
















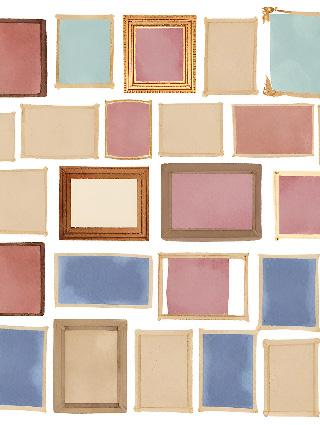
1. CONCEPT
a) RECAP............................................................................6-7
b) STATEMENT.................................................................11
c) SITE ANALYSIS......................................................12-13
d) PROCESS WORK.................................................14-15
e) BRANDING............................................................16-17
2. DESIGN
a) FLOOR PLANS......................................................20-21
b) AXONOMETRICS................................................22-23
c) PERSPECTIVES......................................................24-33
d) SECTIONS + ELEVATIONS.............................32-35
e) LIGHTING..............................................................36-37
f) MATERIALS + FURNITURE...............................38-39
g) CODES....................................................................40-41
3. APPENDIX
a) REFERENCES........................................................44-45
“Expression” aims to create an inviting and compelling environment for those to enjoy in the Upper Peninsula of Charleston, SC. One can expect to be immersed in the environment both during the day and at night, with ever changing exhibits, art classes/lectures, shows or readings, a beverage bar, and an exchange where you can bring a memory back home from your experience.
Over the last few years, especially since COVID-19, the world has seen a shift between in-person and online shopping. Many now navigate the world differently, with retailers/ business owners having to find new ways to bring customers back into their stores; for, many individuals have grown accustomed to ordering online for delivery or curbside pickup. The emphasis needs to be placed on the customer experience and their want to return; the value of being present in the space needs to outweigh its perspective from a screen. So, this project aims to study what that customer experience can become, while simultaneously implementing various forms of expression into the space that can further push said experience. It’s a design that becomes much more than just retail.

STATEMENT
SITE ANALYSIS
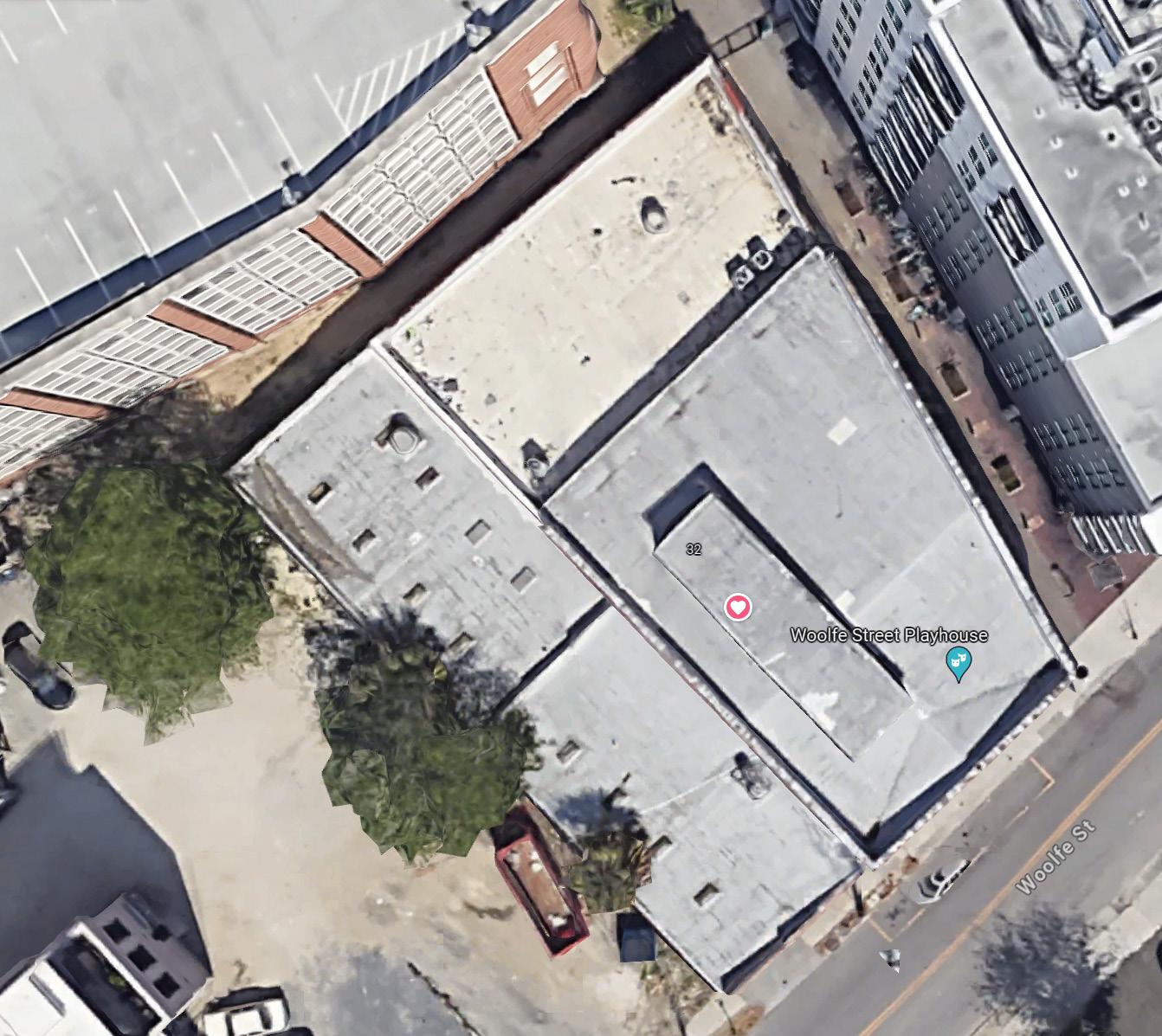
EYE VIEW OF SITE, SHOWING THE FOUR SECTIONS

DIAGRAM CREATED FROM IMAGE, WHICH LATER LED TO PARTI
Downtown Charleston is composed of many neighborhoods. One of those neighborhoods is called “The Boroughs” . A borough is “a subdivision of a city”, coming from words like “citadel” or “fortress”. Coincidentally, there is The Citadel College nearby. The Boroughs consist of 4 subdivisions, and my site is situated in Cannonborough/ Elliotborough, which is not far from such Citadel College.
This connection is the driver for my concept. For, the space will play with ideas such as parts to whole , push/pull , and angled geometry. The site itself is comprised of 4 distinct sections , much like how the neighborhoods look on a map, due to additions over time. That idea is what lead me to my parti. My programming is also in distinct areas much like a borough. All of the pieces will fit together to create a harmonious design that are separated, yet connected.
Then, for design elements, I wanted to play with the idea of a paint brush ; so, taking attributes like the strokes , string-like bristles , highto-low density , and abstract shapes. This is all to highlight the expressive qualities that will be shown throughout the space.

32-34 WOOLFE STREET, CHARLESTON, SC

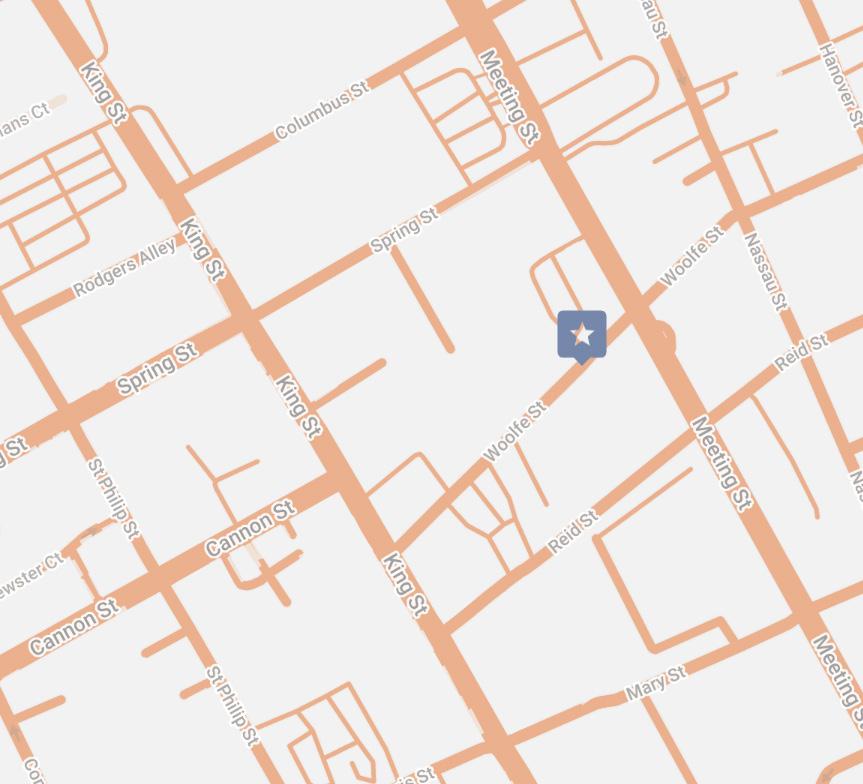




A large part of the process for this project was figuring out the various zones and ways the open space would be split up. The diagram on the left was the basis for programming; for, the 3 “E’s” helped to determine how areas could be connected, yet separated in the widely open floor plan. Bubble/ fit diagrams were done in the beginning, as seen to the bottom left. The parti diagram, as mentioned previously, was inspired from the aerial view of the site. The building had natural features similar to the concept, “borough”, which helped to space plan those 3 “E’s”.
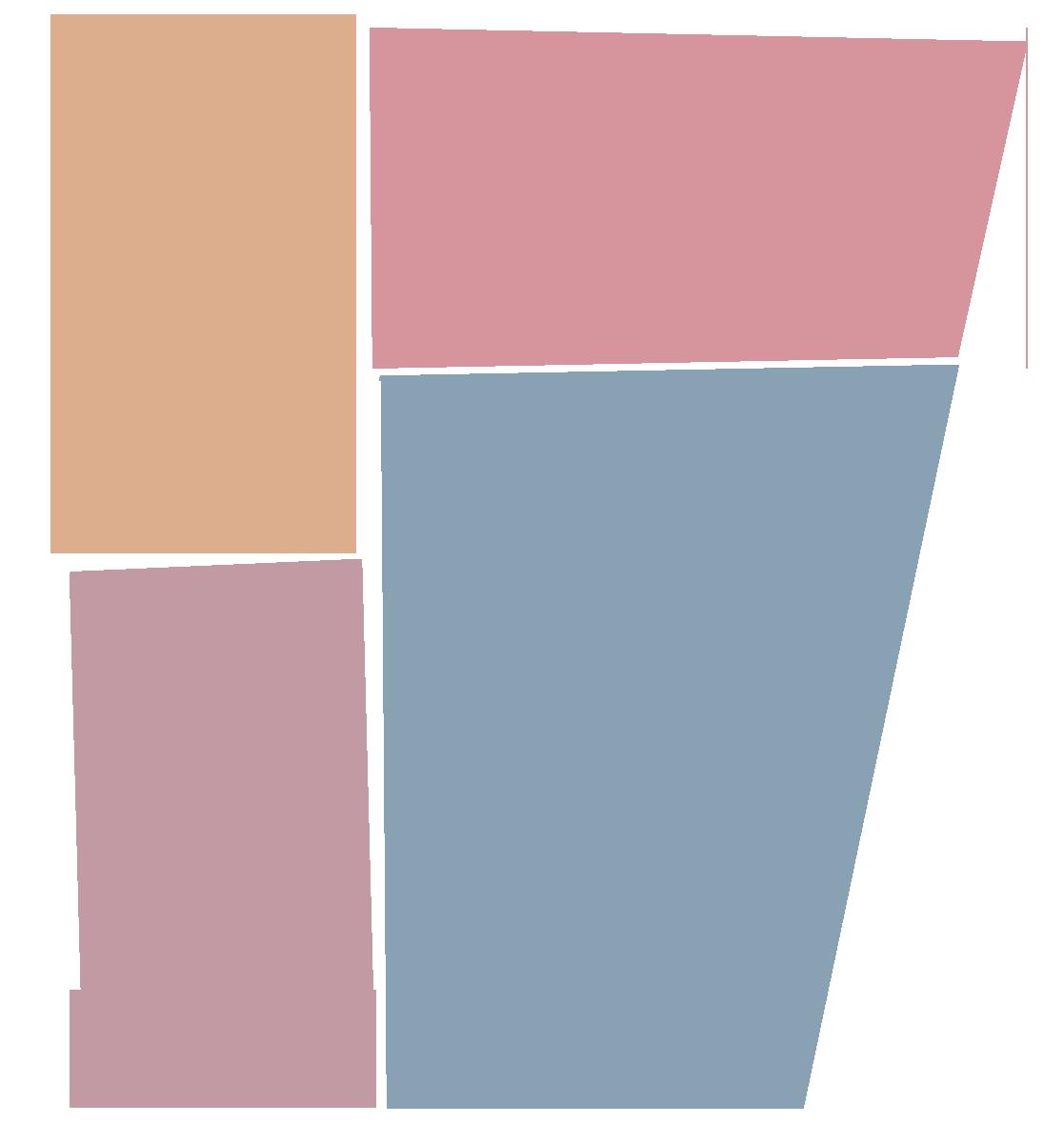


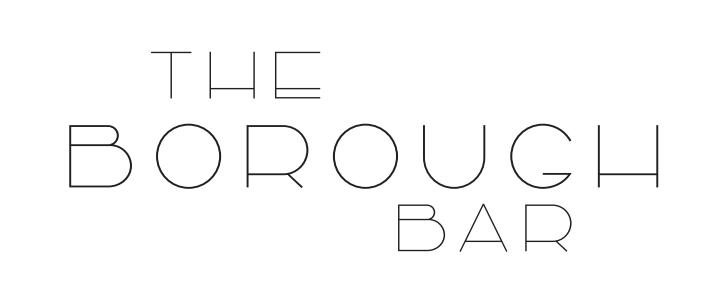






AXONOMETRICS
PERSPECTIVES
SECTIONS
LIGHTING




SECOND LEVEL FLOOR PLAN

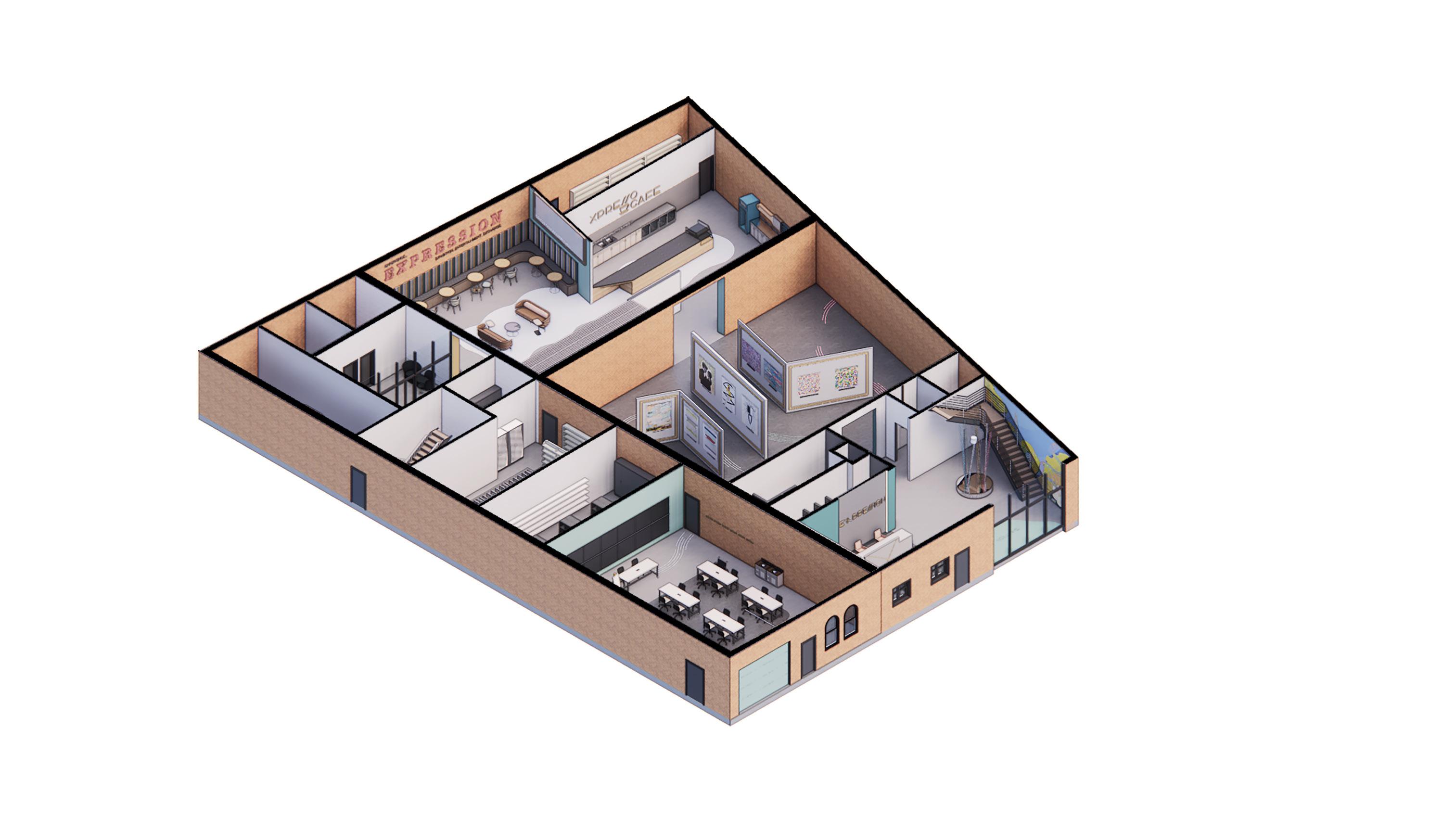


ALTERNATIVE EXHIBITION LAYOUT
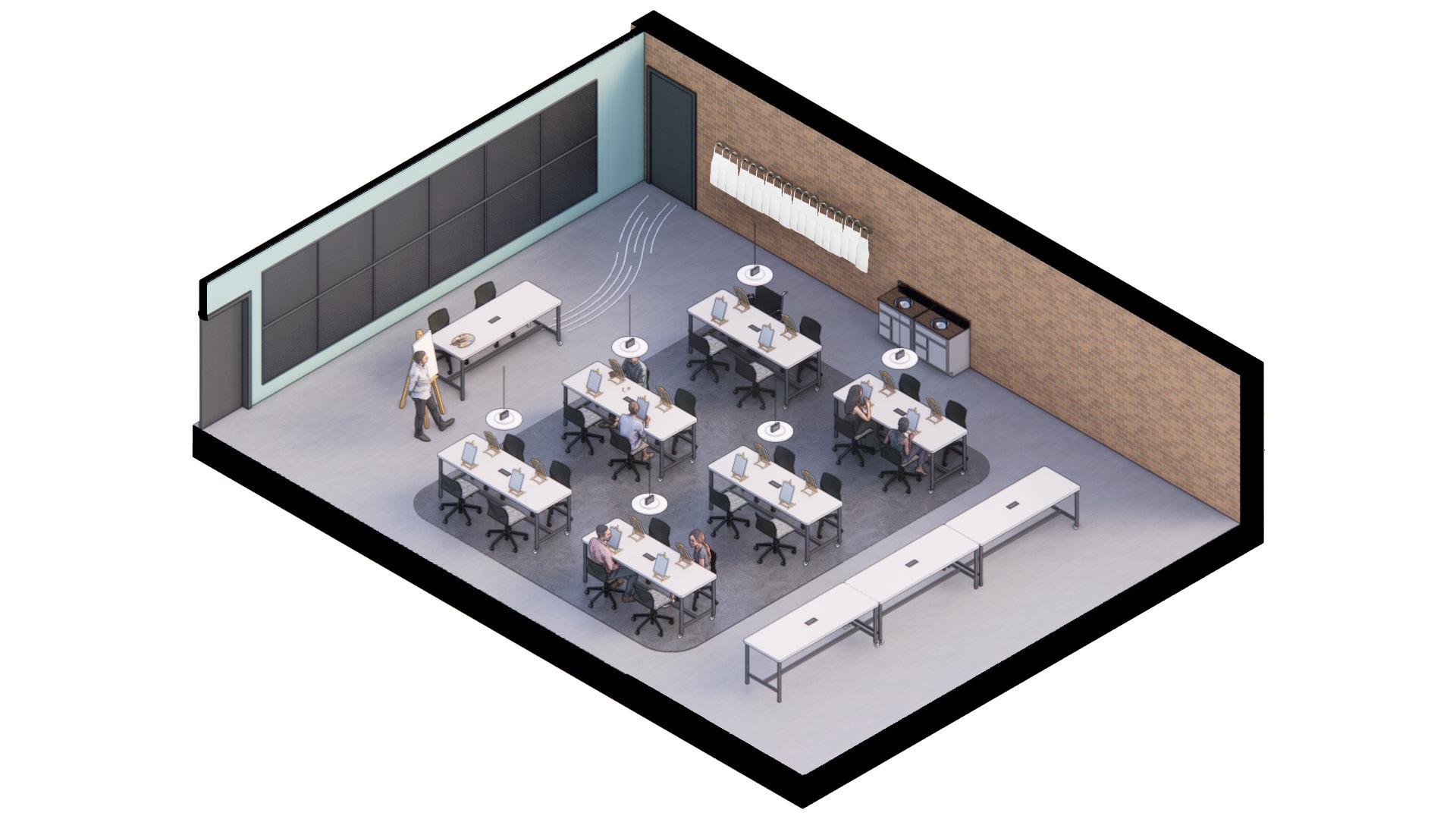
STUDIO/ CLASSROOM


A PRIMARY ATTRACTION WHEN THINKING ABOUT “EXPRESSION”. THE LOCAL ART WORK WOULD CONSTANTLY BE CHANGING; THEREFORE, ALLOWING THE SPACE TO BE VISITED REPEATEDLY WITHOUT INDIVIDUALS GETTING BORED.
THE GIFT SHOP UPON ARRIVAL, WHICH ALLOWS THOSE TO BROWSE BEFORE OR AFTER THEIR IMMERSIVE EXPERIENCE. FEATURES (CUSTOM MUGS, PRINTS, FRAMES, AND MORE. MOST ART WORK IS FROM A LOCAL GALLERY CALLED “THE MILLER GALLERY” (A PLACE INTERVIEWED WHEN DOING RESEARCH).

GIFT SHOP/ RECEPTION PERSPECTIVE



THE TERRACE WAS AN ADD ON FOR THIS PROJECT; FOR, IT BRINGS THE NIGHT LIFE ASPECT TO LIFE. A PLACE WHERE THOSE MAY COME TO GET A DRINK AFTER WORK, TO VISIT FRIENDS, OR TO WATCH THE SUNSET. THERE IS ENTERTAINMENT INSIDE TO BE ENJOYED AFTER.

THE CAFE FEATURES A CUSTOM SUSPENDED, GEOMETRIC CEILING ELEMENT ABOVE THE COUNTER. THE INTENTION IS TO BRING COLOR INTO THE SPACE IN A DIFFERENT WAY, AND TO ENGAGE WITH THE SKYLIGHTS ABOVE. THE SUNLIGHT REFLECTS OFF THE COLORED GLASS, ALLOWING FOR SUBTLE SHAPES TO BE CAST AROUND.

THE CAFE LOUNGE ALSO HAS A CUSTOM CEILING ELEMENT. THIS FEATURE IS MADE OF WOOD AND ACOUSTIC PANELS TO CREATE A UNIQUE DROP CEILING EFFECT. INTEGRATED INTO THAT DESIGN IS STRIP LIGHTING. THE OVERALL FORM MIMICS THE CURVATURE ON THE FLOOR- WHICH IS MEANT TO RESEMBLE A PAINT CAN-LIKE SPLATTER.

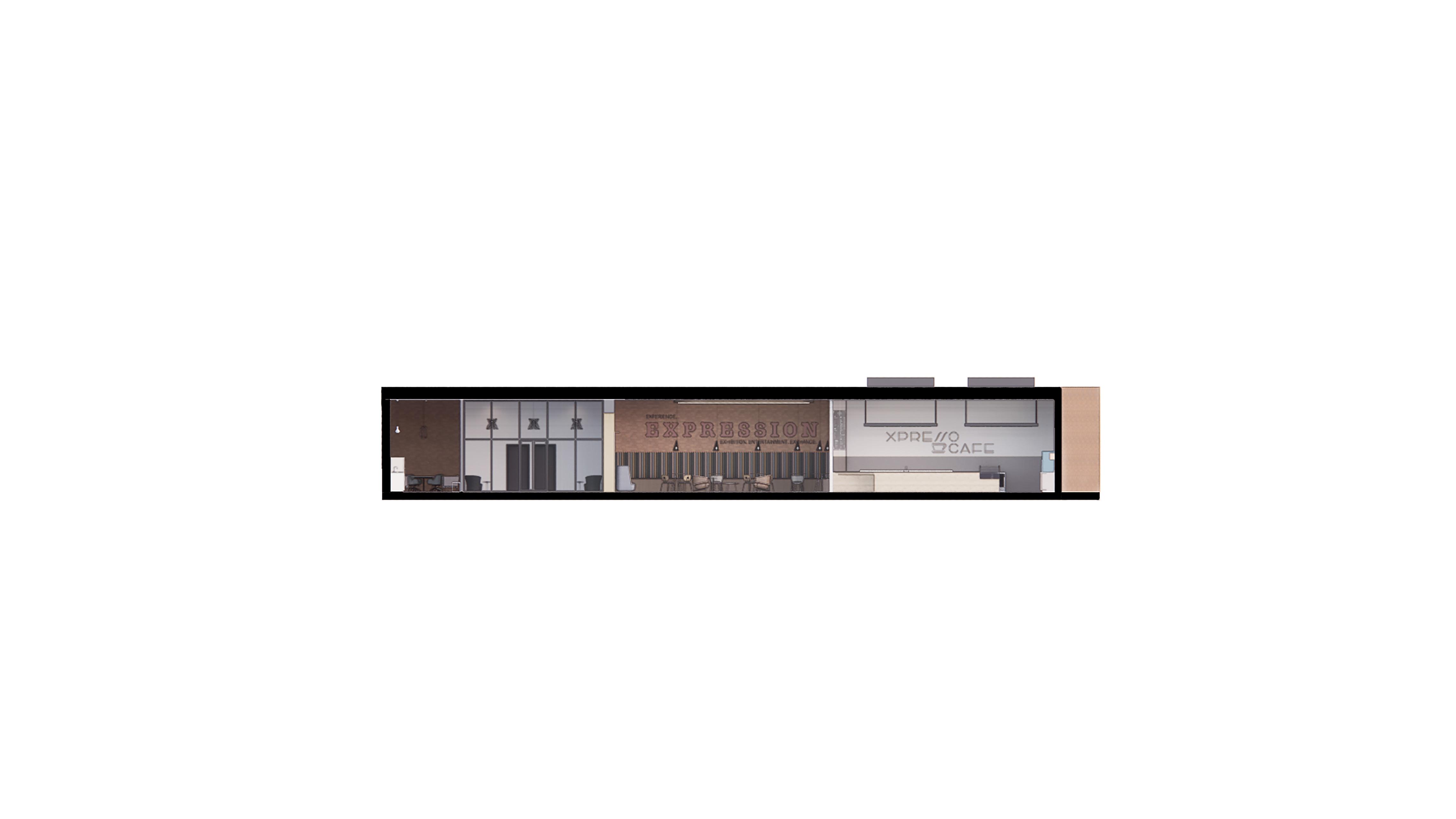
ABOVE IS THE ENTERTAINMENT LOUNGE, WHERE THE PRIMARY NIGHT-LIFE “ENTERTAINMENT” OCCURS. THERE IS A STAGE FOR EVENTS LIKE POETRY READING, BOOK READING, STAND-UP COMEDY, AND MORE. THIS ALSO PLAYS INTO THE EVER-CHANGING ASPECT OF THE DESIGN. FOR, THE EVENT TAKING PLACE WOULD CHANGE OFTEN, FURTHER ALLOWING PEOPLE TO FREQUENT THE SPACE AND IT NOT FEEL REPETITIVE.
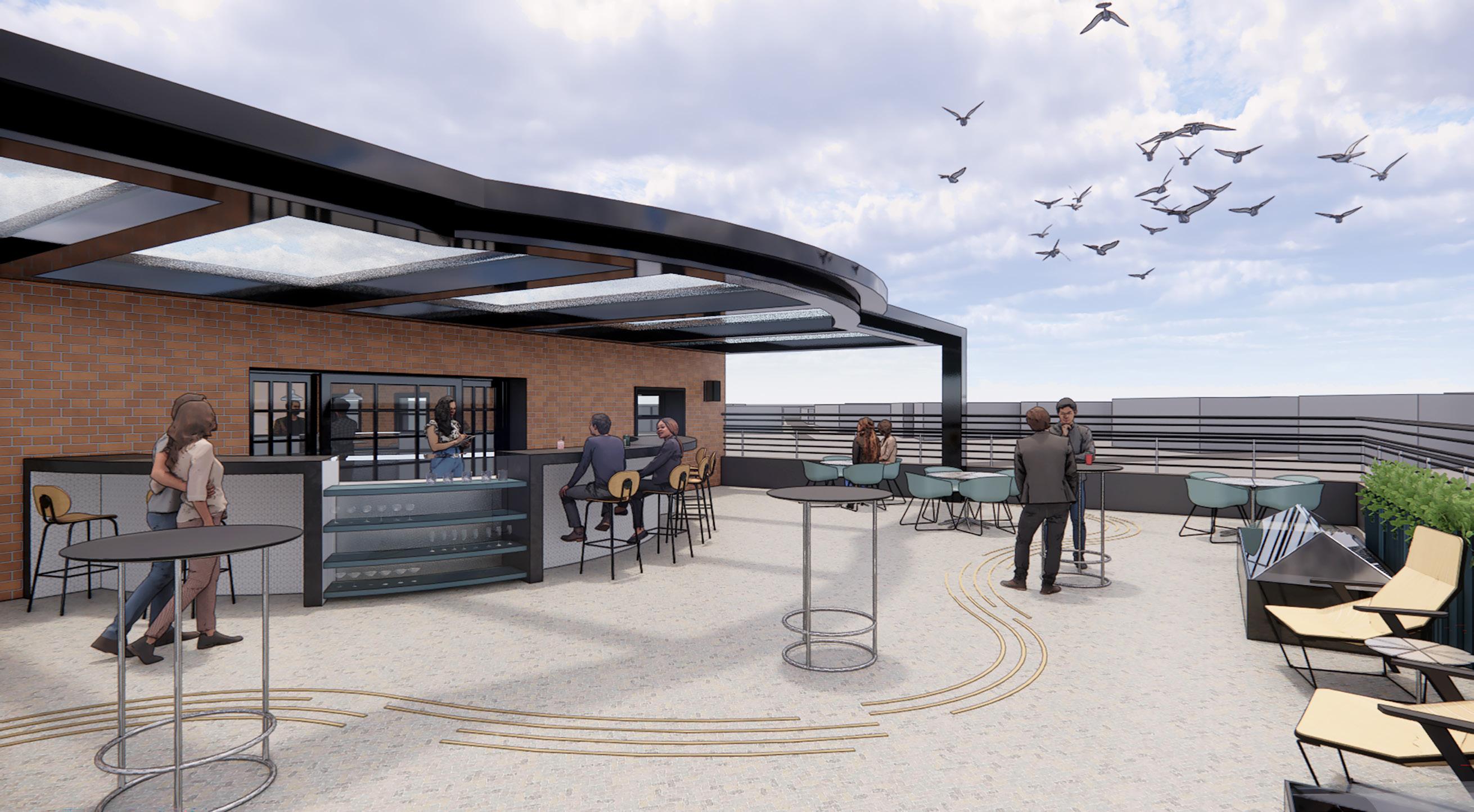

THE TERRACE IS A KEY COMPONENT TO THE NIGHT-LIFE PORTION OF THE SPACE. WITHIN THAT KEY SPACE, THERE IS A KEY ELEMENT- A BAR. TO ELEVATE THE DESIGN EVEN MORE, IT’S A DUAL INDOOR/OUTDOOR BAR. THE SLIDING DOORS ALLOW FOR SERVING FLEXIBILITY WITH WEATHER AND CAPACITY LEVELS. THERE IS ALSO VARIOUS TYPES OF SEATING TO ACCOMMODATE PEOPLE’S PREFERENCES.
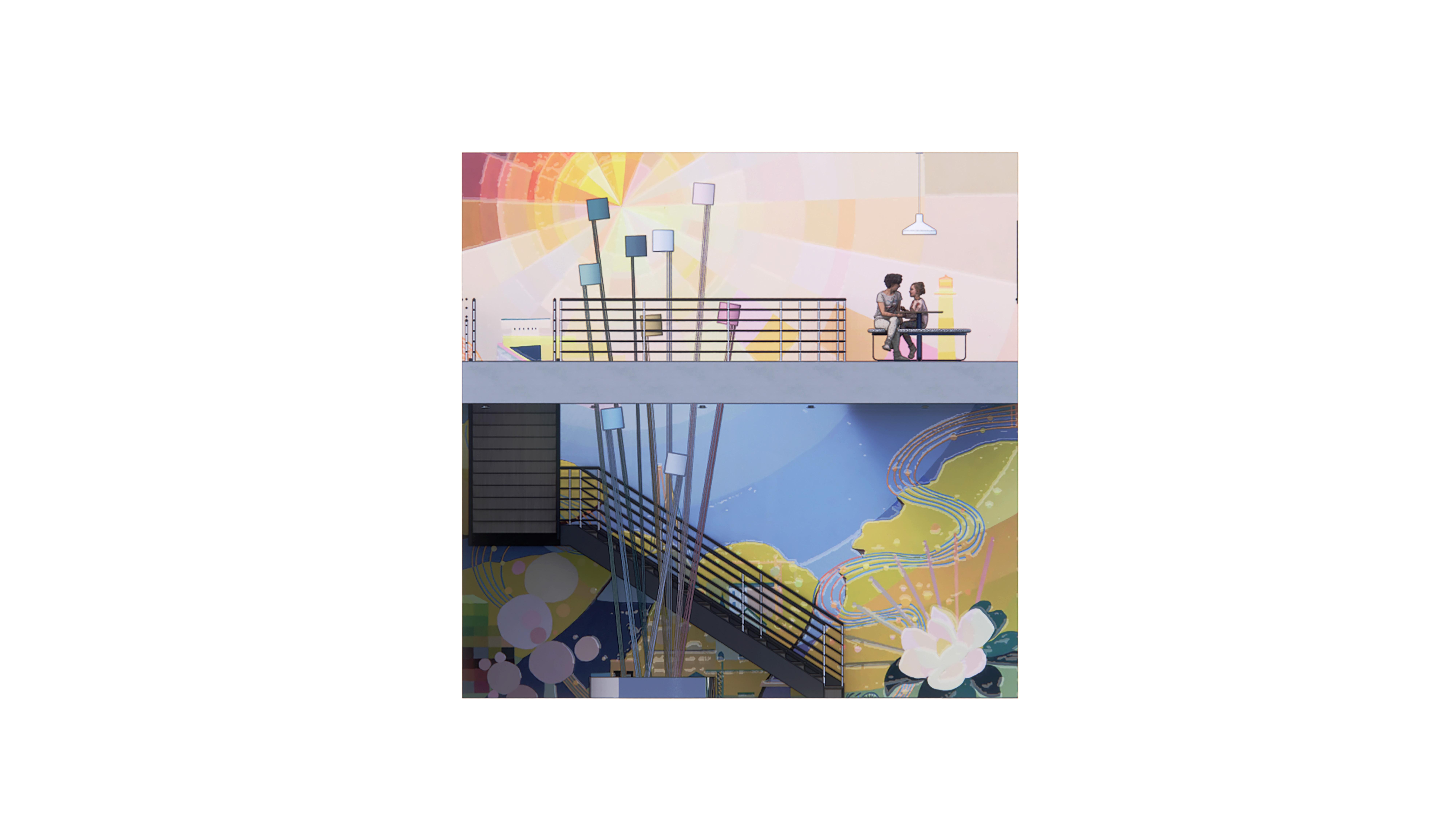

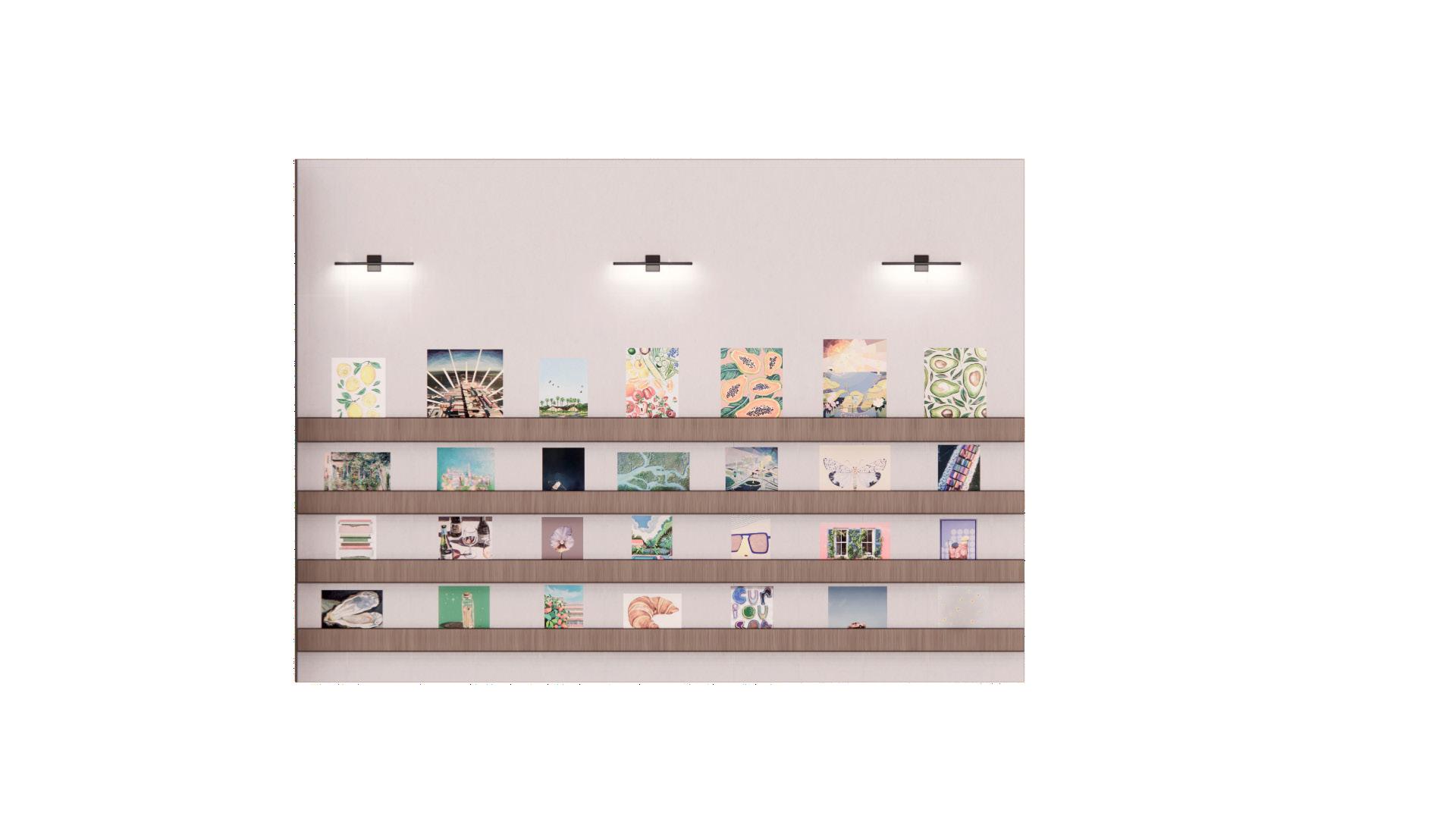



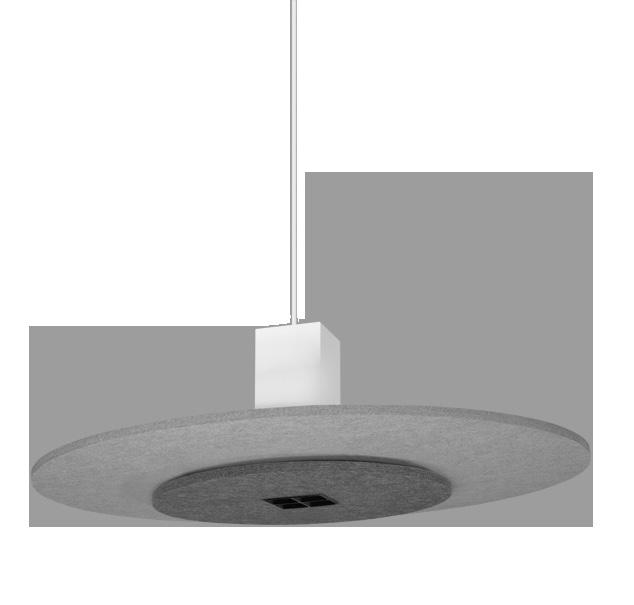






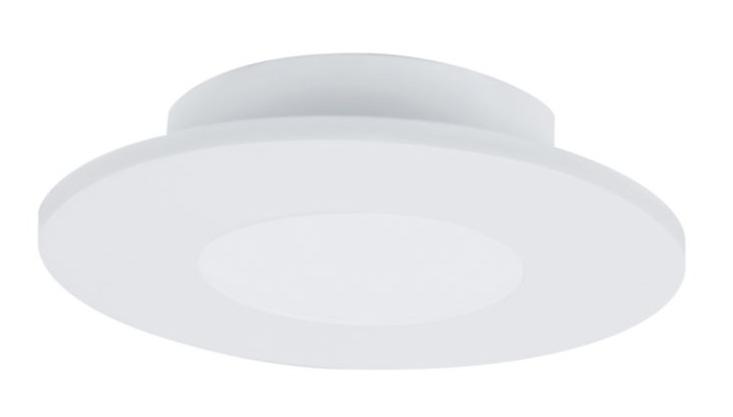
1)COOPER: SUSPENDED NEORAY COVERA 2)VISUAL COMFORT & CO: SUSPENDED SURGE LINEAR 3)LUMENWERX: CLUSTER PENDANT 4)COOPER: PRENTALUX FROSTED 307 5) COOPER: PRENTALUX FROSTED 311 6)VISUAL COMFORT & CO: ORBEL PYRAMID 7)VISUAL COMFORT & CO: SYRMA 8)VISUAL COMFORT & CO: PICTURE LIGHT 9)COOPER: HALO SLIM

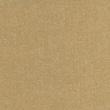
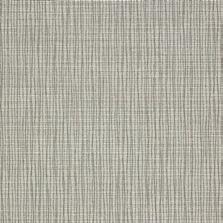





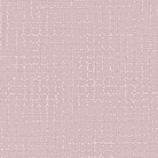








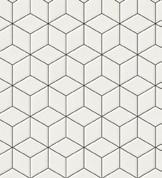
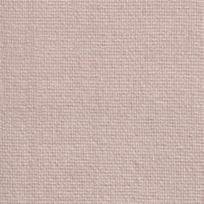
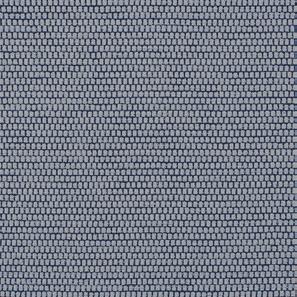



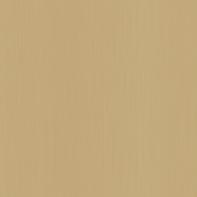
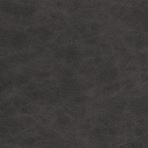



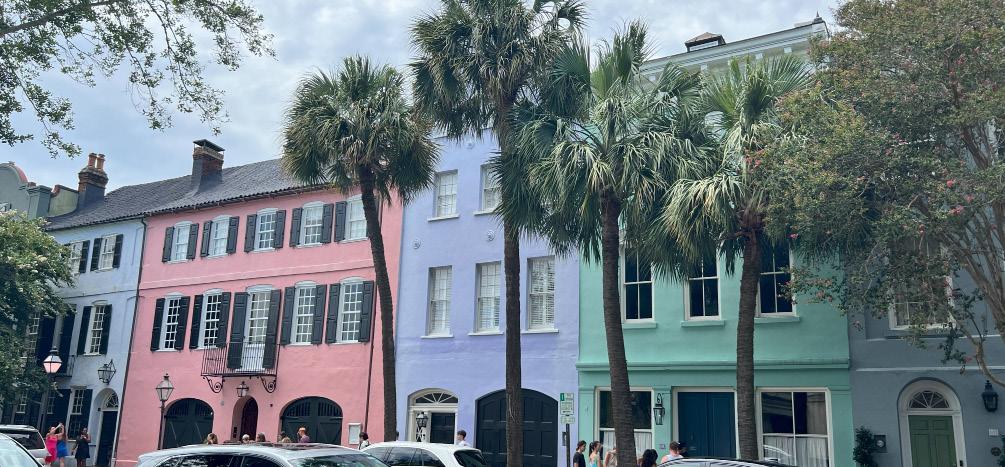
THE COLOR PALETTE IS PULLED FROM RAINBOW ROW, A FAMOUS LANDMARK IN DOWNTOWN CHARLESTON. THE VIBRANT COLORS PLAYED WELL WITH THE EXPRESSIVE THEME, AND SERVED AS A WAY TO HIGHLIGHT FUN ELEMENTS IN THE SPACES. THE MATERIALS AND COLOR CHOICES AIM TO BRING THAT CHARLESTON FLARE INTO THE SPACE THAT ATTRACT BOTH TOURISTS AND LOCALS INSIDE.

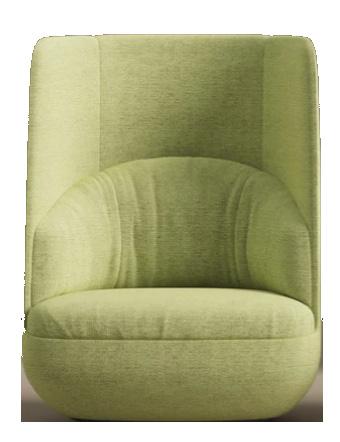
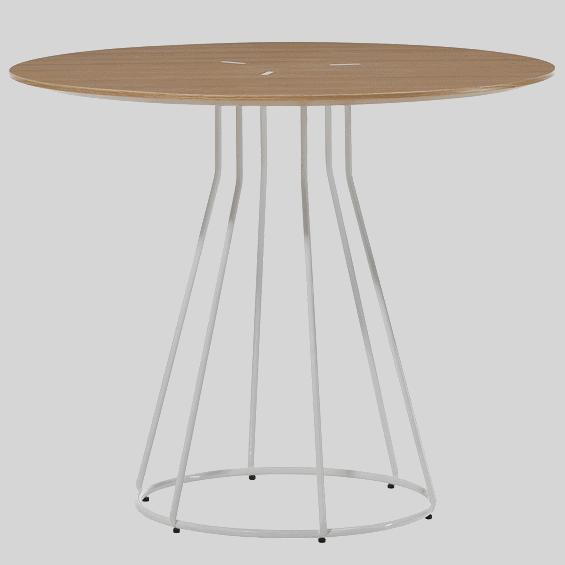




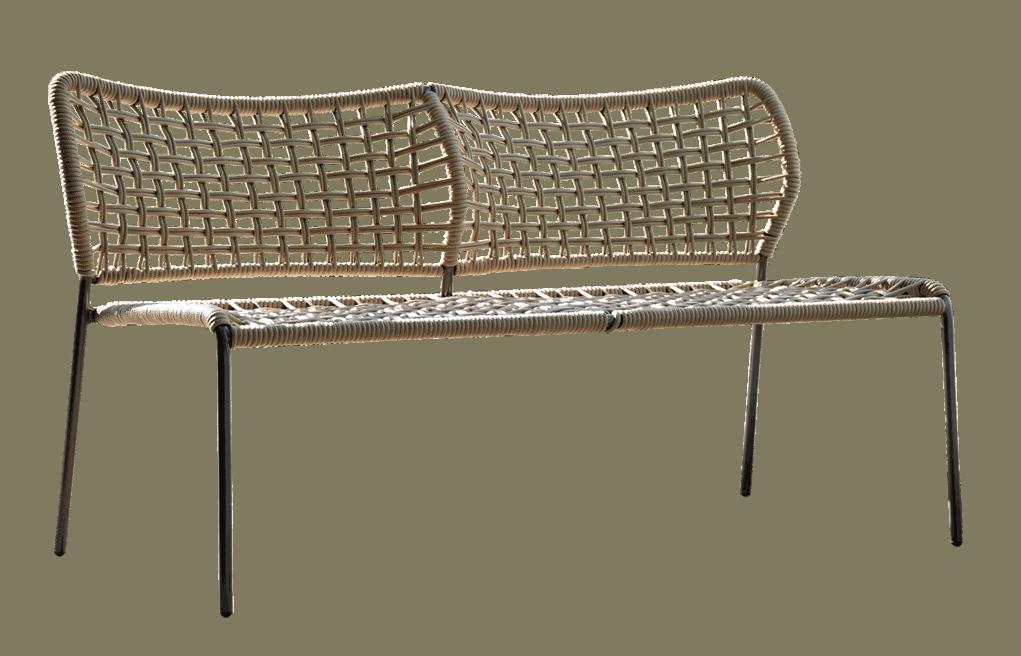
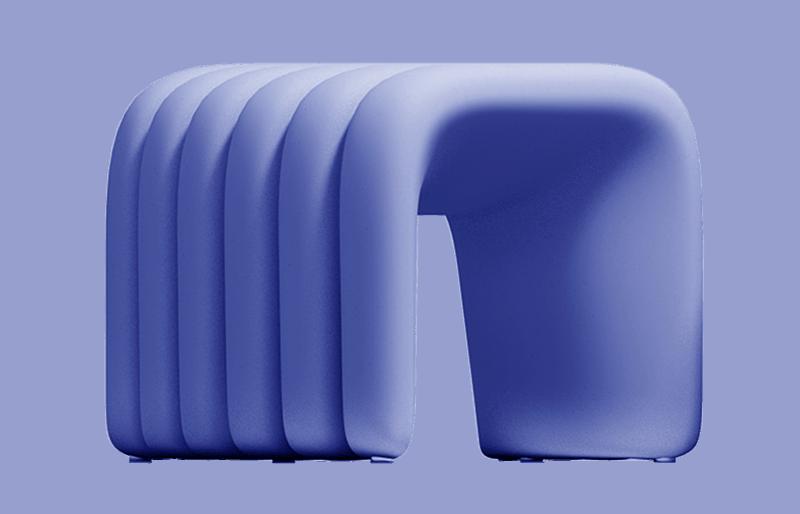
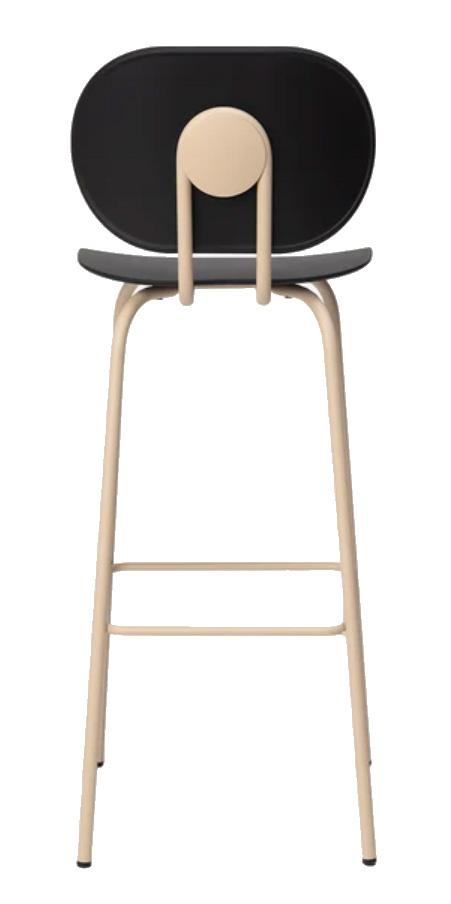
ITEM LOCATION
Stardust Fluorite: Upholstery Upstairs Lounge HBF Textiles 14% recycled content; free of intentionally added PFAS chemicals.
The Standard: Flooring Reception Interface
Total recycled content: 63.8 % Certified Carbon Neutral Floors™
Inherent Blush: Upholstery Reception Cafe Lounge HBF Textiles Free of intentionally added PFAS chemicals.
POSSIBLE
Third party certified, SCS Indoor Advantage™ Gold.
Contributes to multiple IEQ and MR credits

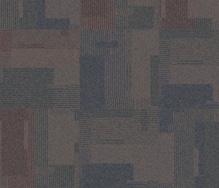
Third party certified, SCS Indoor Advantage™ Gold.
Mosa Stage: Flooring Restrooms Mosa n/a Cradle to Cradle Certified®Gold
Florence Leather: Upholstery Gallery Cafe Lounge Office HNI- AllSteel n/a n/a
Ultra-leather: Upholstery Cafe Lounge Ultra Fabrics n/a n/a
Ultra-leather: Upholstery Cafe Lounge Ultra Fabrics n/a n/a
Modern Patina: Upholstery
Cafe Lounge HBF Textiles Processed using low emission mineral tanning formulas with vegetable agents, oils and natural fat liquors.
Walkabout: Upholstery
Cafe Lounge HBF Textiles 59% recycled content
Rush: Upholstery Cafe Lounge HBF Textiles Free of intentionally added PFAS chemicals.
Pepper Blend: Upholstery Cafe Lounge HBF Textiles 40% rapidly renewable content.
Eureka 389: Upholstery Cafe Lounge Momentum Textiles & Wall-covering PVC Free
Graph: Upholstery Cafe Lounge Momentum Textiles & Wall-covering Recycled Fiber Content, NSF 336 Compliant
Third party certified, SCS Indoor Advantage™ Gold.



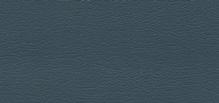

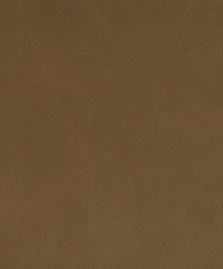
Third party certified, SCS Indoor Advantage™ Gold.
Third party certified, SCS Indoor Advantage™ Gold.
Third party certified, SCS Indoor Advantage™ Gold.
Reduced Environmental Impact: PVC Free
GREEN GUARD Certified
Clip 544-81: Upholstery Upstairs Lounge Momentum Textiles & Wall-covering 85% Post Consumer Recycled Polyester NSF 336 Compliant, GREEN GUARD Certified
Lune: Upholstery Terrace Wolf Gordon Free of conflict minerals, flameretardant chemicals, heavy metals, phthalates
Listed in the Mindful Materials library
Composed: Paint All Sherwin Williams n/a n/a
Tempe Star: Paint All Sherwin Williams n/a n/a
Gradient 49283: Upholstery
Terrace Momentum Textiles & Wall-covering No PFOA, PFOS, or PFC’s Green guard Gold Certified
Sendal: Upholstery Terrace Maharam Contains Recycled Content FR Free Free of Intentionally Added PFAS
Green guard Gold Certified GRS Certified Content
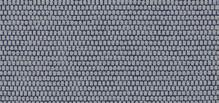
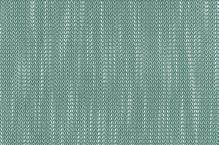
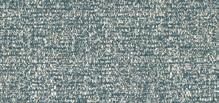

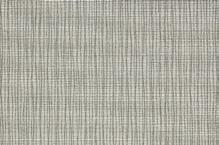
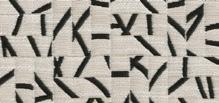
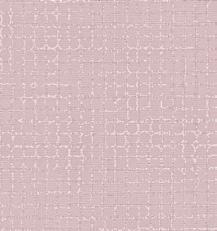


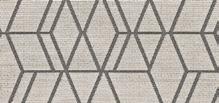
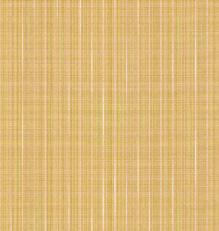
B 1 PER 25 FOR THE FIRST 50, AND 1 PER 50 FOR THE EXCEEDING 50
PER 40 FOR THE FIRST 80, AND 1 PER 80 FOR THE REMAINDER EXCEEDING 80

“32 Examples of Interactive Retail.” TrendHunter.Com, TREND HUNTER Inc., 21 July 2015, www.trendhunter.com/slideshow/interactive-retail-examples.
ArcGIS Web Application, charleston-sc.maps.arcgis.com/apps/webappviewer/ index.html?id=a56efad80819488d9c6a6ddf0d9b037c. Accessed 5 Dec. 2023.
“ART GALLERY DESIGN TIPS.” Art Gallery Design Tips, artdaily.com/ news/141198/Art-Gallery-Design-Tips. Accessed 6 Dec. 2023.
“Art Gallery of NSW, Sydney Modern Building, Gallery Shop: Akin Atelier.” Australian Institute of Architects, 9 Nov. 2023, www.architecture.com.au/archives/ awards/art-gallery-of-nsw-sydney-modern-building-gallery-shop-akin-atelier.
“The Art Gallery: Everything You Need To Know - Cai.” Contemporary Art Issue - Platform, Publisher & Gallery on Contemporary Art, 23 Sept. 2023, www.contemporaryartissue.com/the-art-gallery-everything-you-need-toknow/.
“Best Business Opportunities in Charleston, SC.” Best Business Opportunities in Charleston, SC | Charleston.Com, charleston.com/charleston-insider/lowcountry-lifestyles/best-business-opportunities-in-charleston-sc. Accessed 1 Dec. 2023.
Betty Owoo |9 November 2023 Leave a comment. “Akin Atelier Houses Gallery Shop at Sydney Modern in ‘Translucent Bubble.’” Dezeen, 9 Nov. 2023, www.dezeen.com/2023/11/09/akin-atelier-gallery-shop-sydney-modern/.
Cate Trotter p; 2022-07-12. “The Rise of Experiential Retail.” Lightspeed, 8 Nov. 2023, www. lightspeedhq.com/blog/the-rise-of-experiential-retail/.
“Find Your next Commercial Property.” Commercial Real Estate, www.loopnet. com/. Accessed 30 Oct. 2023.
Gottlieb, David. “Council Post: Rethinking the Role of the Physical Store.” Forbes, Forbes Magazine, 27 July 2021, www.forbes.com/sites/forbesbusinessdevelopmentcouncil/2021/07/27/rethinking-the-role-of-the-physicalstore/?sh=290ca9142495.
“Importance of Space Planning in Retail.” CADS, 6 Nov. 2023, cadsonline.com/ insights/retail/importance-of-space-planning-in-retail/.
Pintos, Paula. “Gallery 90220 / Gensler.” ArchDaily, ArchDaily, 1 Jan. 2022, www.archdaily.com/974419/gallery-90220-gensler?ad_source=search&ad_medium=projects_tab.
Religion in Charleston, SC, www.bestplaces.net/religion/city/south_carolina/ charleston. Accessed 5 Dec. 2023.
Reports, Staff. “5/31 Newsbreak: Charleston Area Has Record-Breaking Tourism Year.” Charleston City Paper, 31 May 2023, charlestoncitypaper. com/2023/05/31/5-31-newsbreak-charleston-area-has-record-breaking-tourism-year/.
“Upper Peninsula Initiative.” Upper Peninsula Initiative | Charleston, SC - Official Website, charleston-sc.gov/1297/Upper-Peninsula-Initiative#:~:text=The%20 Charleston%20Upper%20Peninsula%20Initiative%2C%20also%20known%20 as,side%20of%20the%20Charleston%20peninsula%20experiencing%20exponential%20growth. Accessed 6 Dec. 2023.
“We Are Knitters Store / Mazumdar Bravo.” ArchDaily, ArchDaily, 5 Apr. 2021, www.archdaily.com/959543/we-are-knitters-store-mazumdar-bravo?ad_ source=search&ad_medium=projects_tab.
Woolfe Street Playhouse, woolfestreetplayhouse.com/playhouse/. Accessed 1 Dec. 2023.
THANK YOU!