INSPIRING ARCHITECTURE FROM HAMILTON ARCHITECTS
SPRING 2023

INSPIRING ARCHITECTURE FROM HAMILTON ARCHITECTS
SPRING 2023
The first quarter of 2023 sees Hamilton Architects building on our 50-year legacy of conserving, renovating, re-designing and reimagining the architectural landscape for future generations.
As important influencers of the built environment of Northern Ireland and beyond, we know better than most the importance of preserving the best of the past, while creating futureproof designs.
We recognise it is not enough to design buildings which function well and are aesthetically pleasing. To serve the best interests of their communities, they must also be highly energy efficient.
‘Green’ architectural design, whether in creating a new building or renovating an old one, must become mainstream if we are to achieve significant progress in minimising greenhouse gas emissions.

Perhaps two of our projects which best demonstrate this philosophy are the Erne Campus of South West College, built in 2022, and Enniskillen Workhouse, built in 1845.
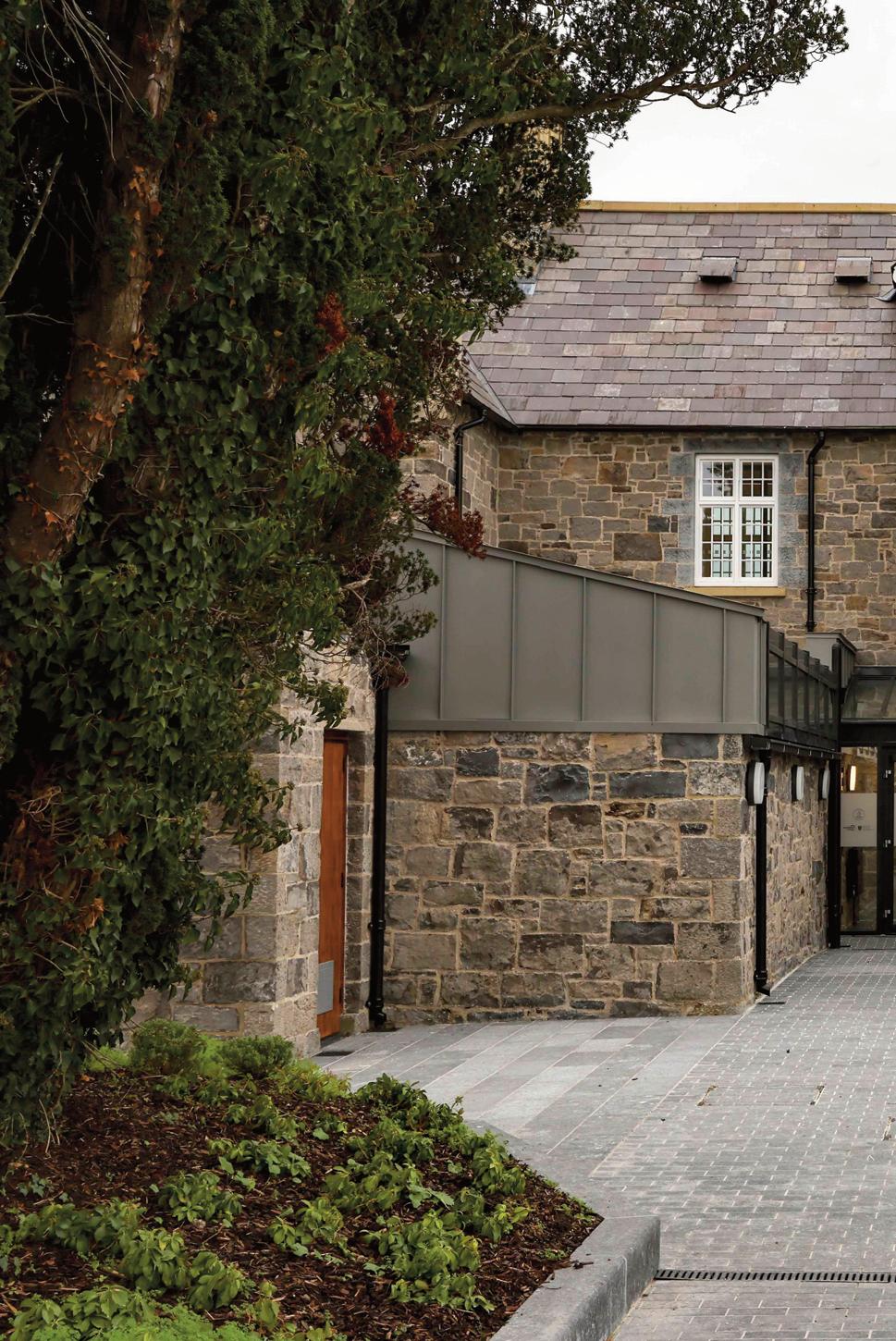
Erne Campus, the RICS Awards UK Project of the Year, is a global exemplar as the world’s
first educational – and currently the largest –Passive House Premium rated building. Enniskillen Workhouse (bottom right) was a ruin before traditional skills were used alongside modern construction methods to reinvent it as a welcoming heritage centre and innovative business hub.
You can read about these very different projects in this edition of Arcadia and find out more about our approach to energy efficient design by clicking on the link to access our new magazine, Passive House Premium
As global energy efficiency ambitions soar, Hamilton Architects look forward to playing an even bigger role in creating a built environment that enriches, rather than depletes, the planet’s resources.
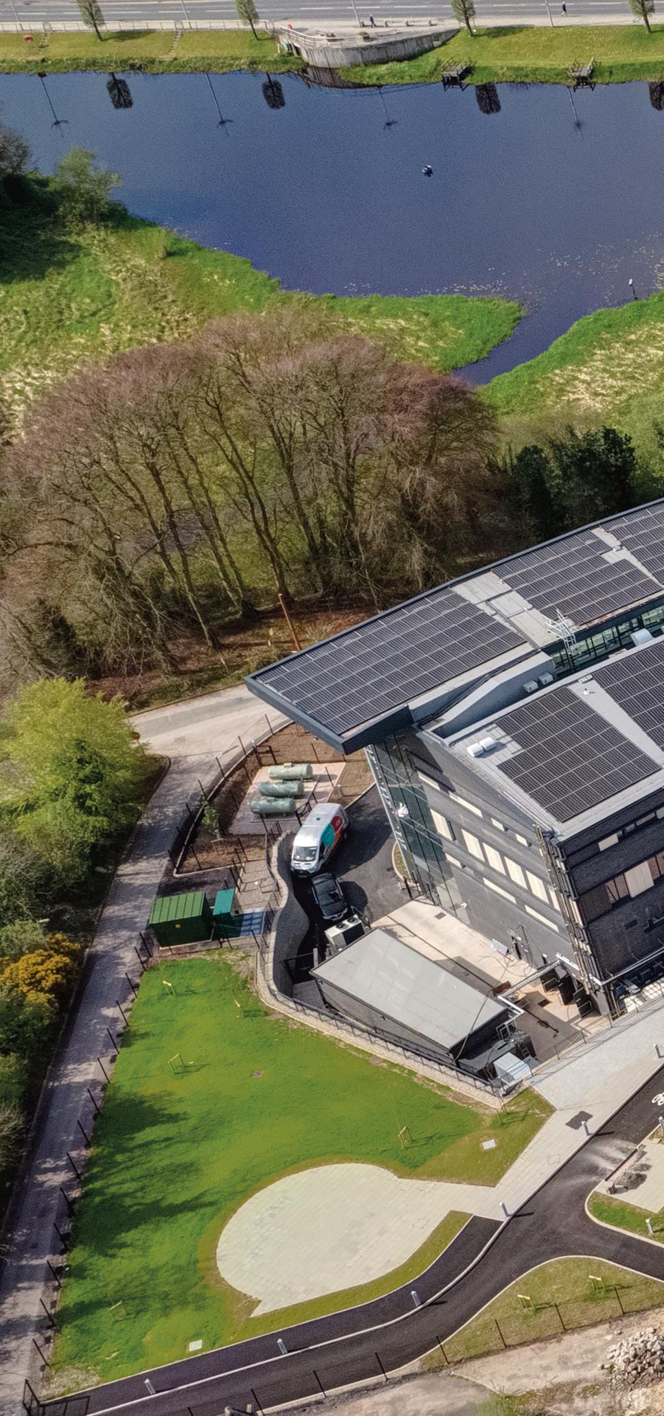
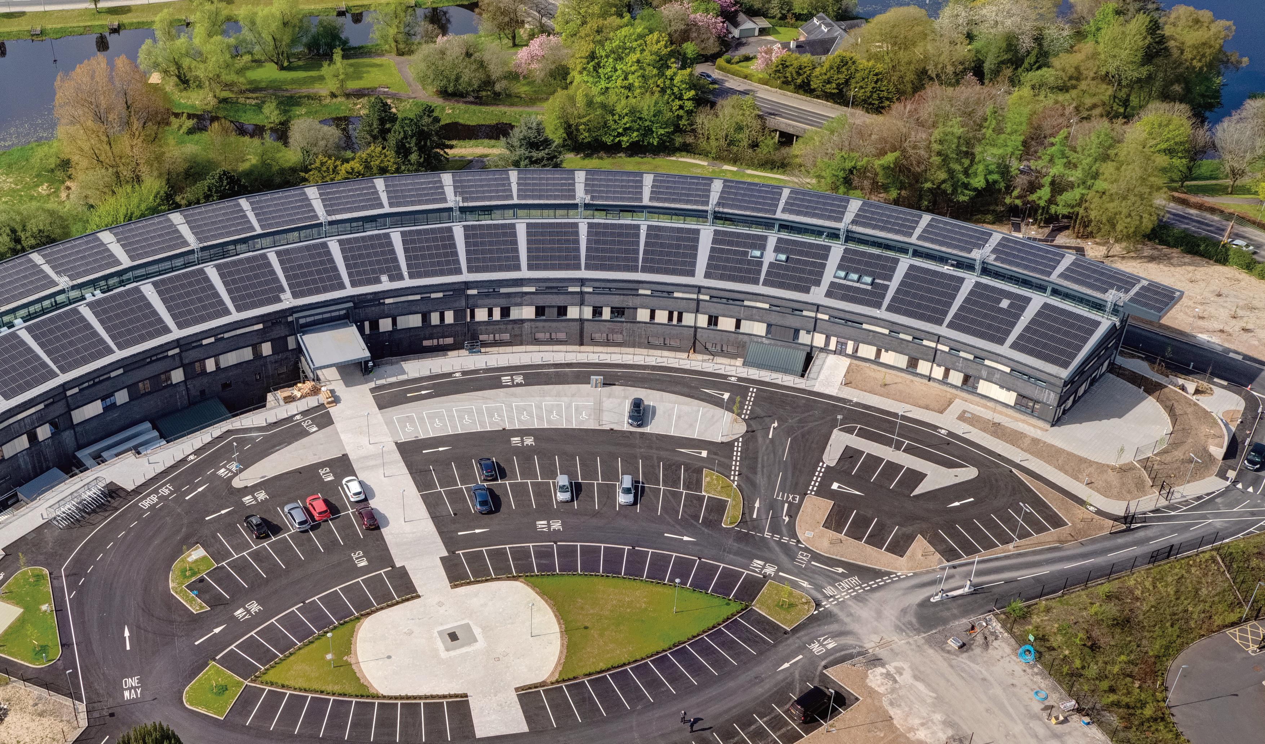
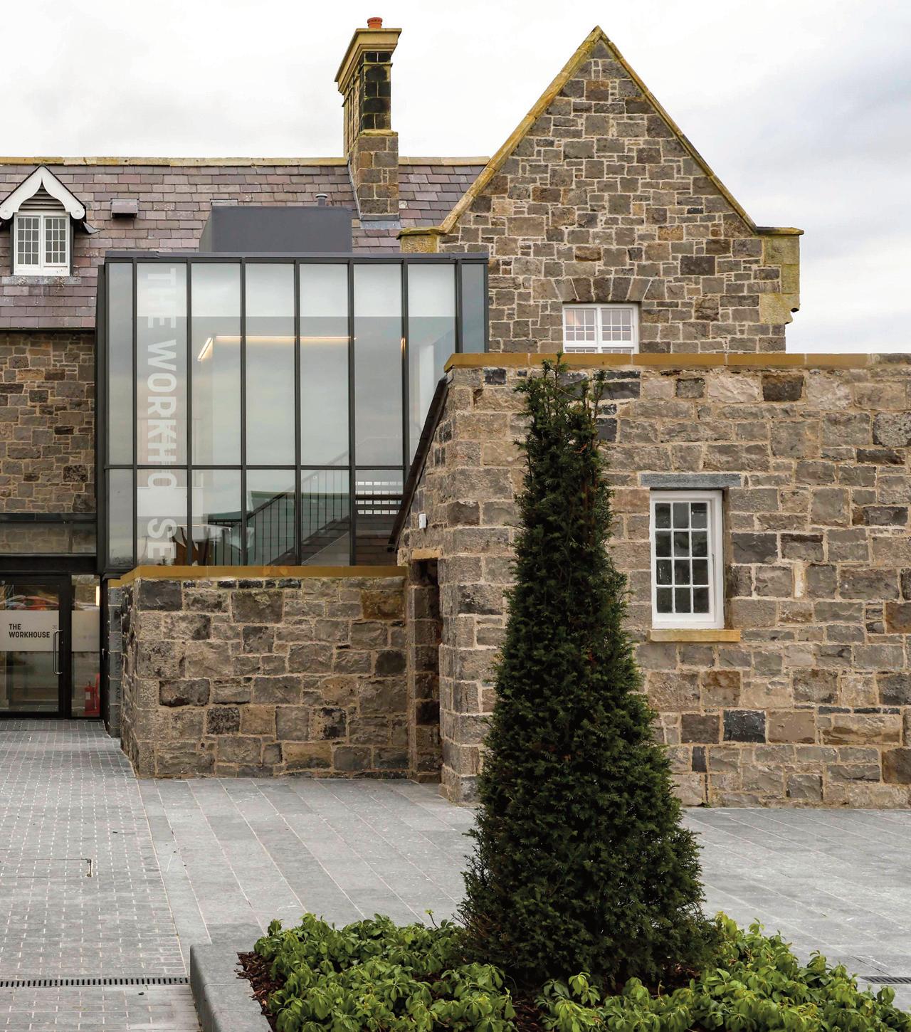
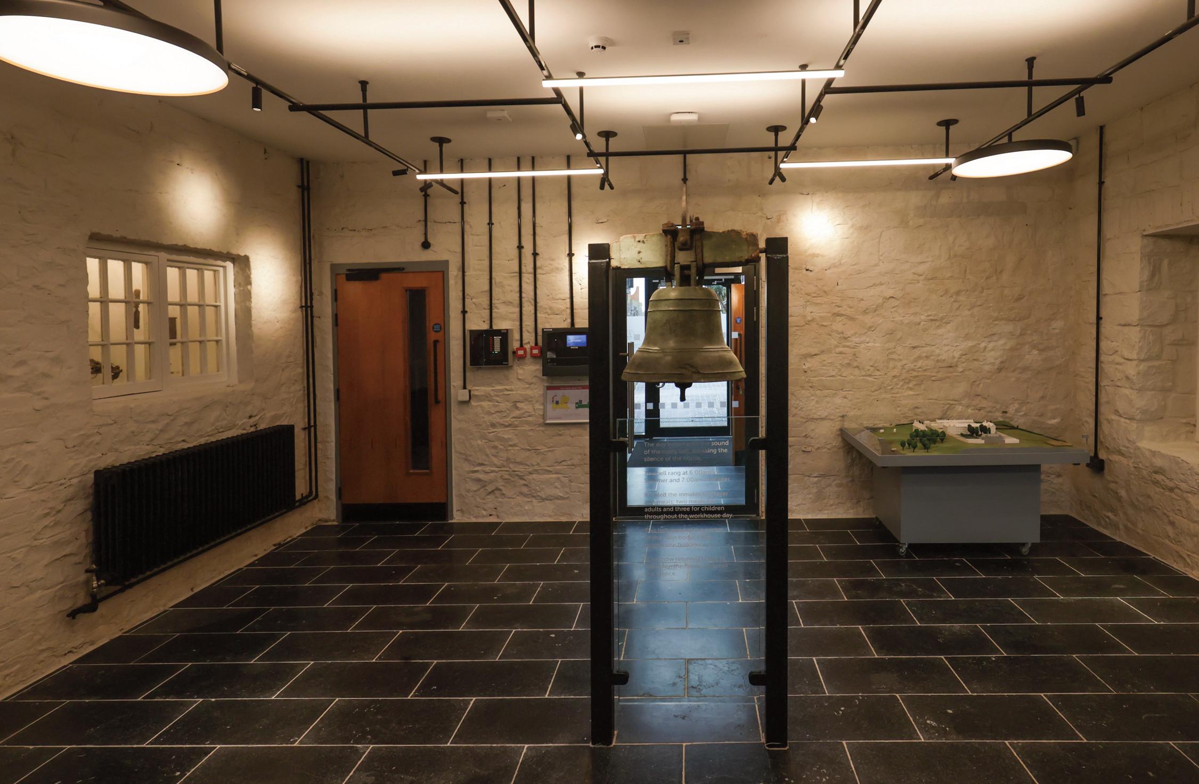
The facility has been recognised as one of 26 UN Centres of Excellence for High Performance Buildings, ranking alongside the Apple 2 campus in California.
Hamilton Architects recognise that the design of energy efficient buildings for our cities and towns is a huge but imperative task.
The simple fact is that buildings account for at least 40% of all energy consumption across the globe and produce at least the same share in greenhouse gas emissions.
It is evident that while the technologies exist to mitigate against climate change, ‘green’ architecture design must become mainstream in order to bring about significant improvement.
Cognisance of everything environmental is essential in the creation and development of a project, whether for a new building or an existing building.
Erne Campus of South West College, designed by Hamilton Architects, was named UK Project of the Year at the RICS Awards 2022.

Completed at a cost of £34m, Erne Campus is officially the world’s first educational – and currently the largest – Passive House Premium rated building.
Chair of the judging panel, David Brooks-Wilson FRICS, said the project “represents an exemplar of how despite many obstacles that it needed to overcome, the project also scores highly in the social value.
“Not only has it generated a centre for excellence for local students of the built environment as a core curriculum subject, it has also raised the profile and the pride in all its inhabitants and neighbours in an area that has suffered much in recent times.”
The 8,000sqm state-of-the-art project in Enniskillen, Co Fermanagh, is the first building in the UK to achieve both PHP status and BREEAM outstanding accreditations.
Partner Mark Haslett said: “We take energy efficiency, carbon footprint, environmental protection and pollution prevention into prime consideration in all our schemes, from design conception to project delivery.
“A whole team of professional expertise is employed at each stage of development, with policy makers, structural designers, energy managers, construction managers, and consultants all playing their part.
“Erne Campus is just one, albeit world-beating, example of the design work Hamilton Architects is doing in the field of energy efficiency and environmental performance.
“All such projects, whether big or small, are making a tangible difference to the lives of their owners, their users and their community,” he added.
“As global energy efficiency ambitions soar, we look forward to playing an even bigger role in creating a built environment that enriches, rather than depletes, the planet’s resources.”
Click here to see the video
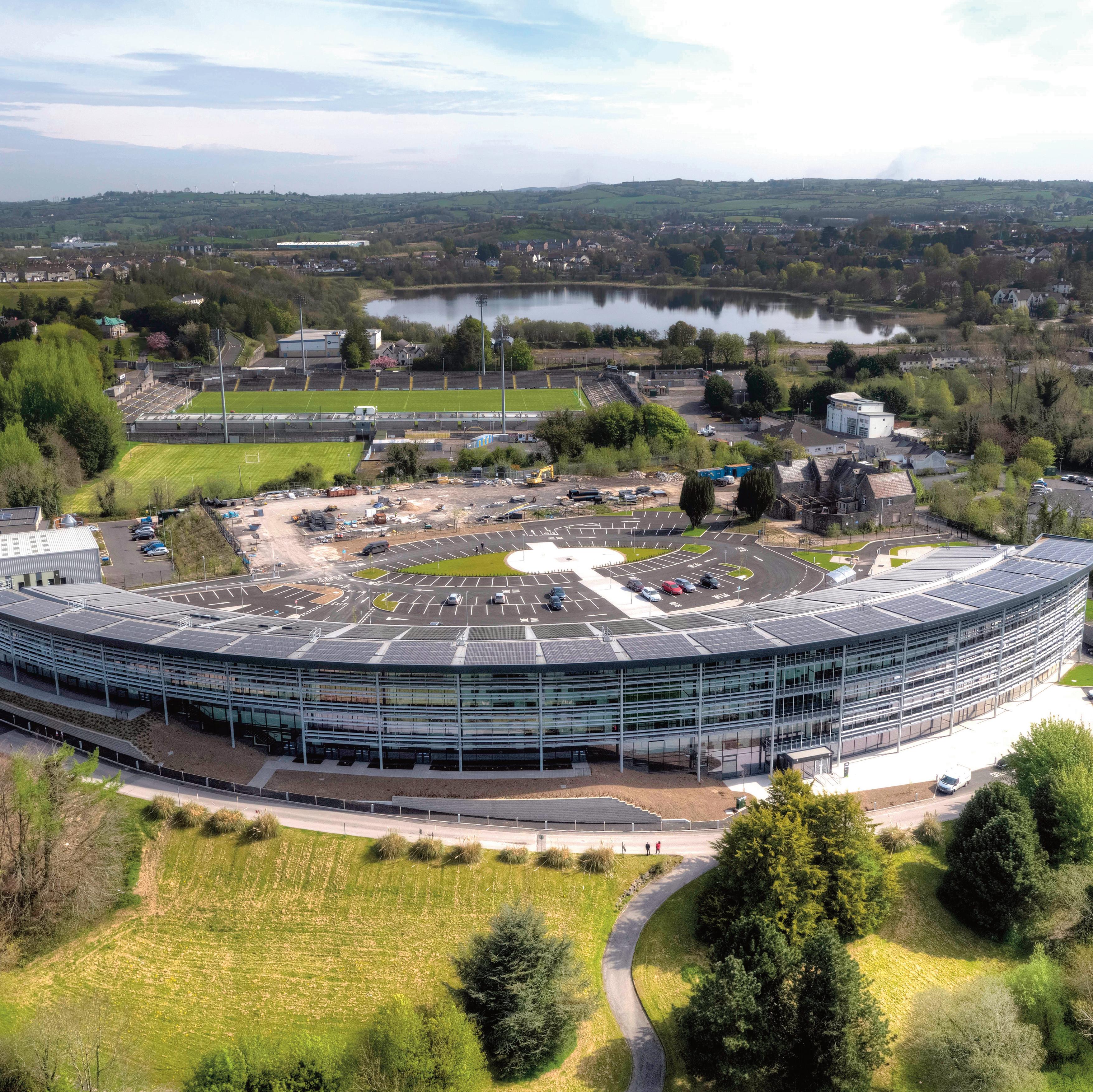


Enniskillen Workhouse, which is a Grade B2 listed Victorian building, has been redeveloped following a £3.25m project delivered by Kriterion Conservation Architects (the conservation arm of Hamilton Architects).
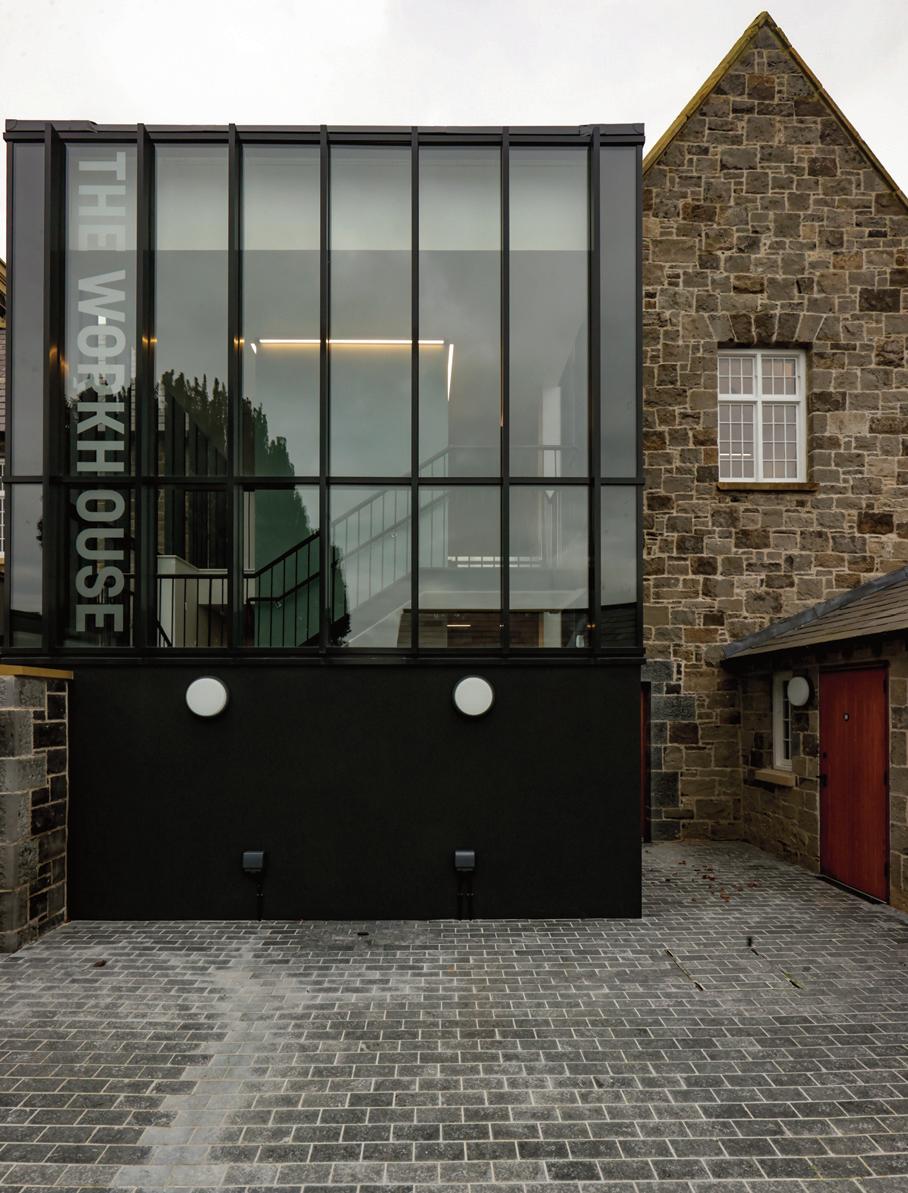
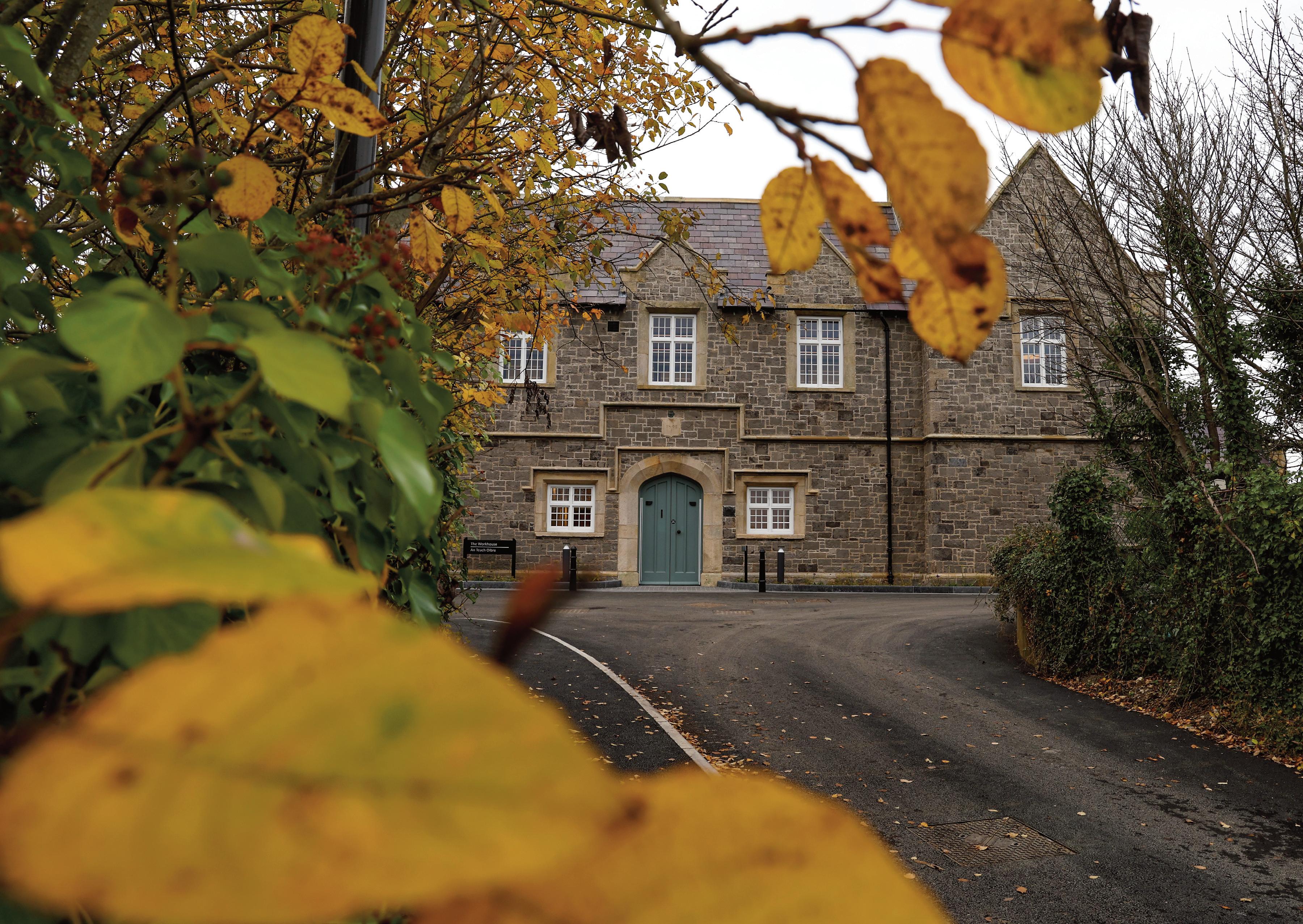
Opened on 1st December 1845, the structure was one of 160 workhouses in Ireland designed by architect George Wilkinson. Records show that during the Great Famine around 10,000 people passed through its doors.
The main workhouse was demolished in 1964 with the surviving entrance block becoming part of the old Erne Hospital. When the hospital closed 10 years ago, the building was identified as being at risk and in need of urgent repair.
The redevelopment project - supported by a £2.3m grant from the National Lottery Heritage Fund - was a collaboration between Fermanagh and Omagh District Council and South West College.
The 480m2 building, now part of Erne Campus, has been repurposed as a heritage centre and business enterprise hub. A new glass roof converts a former courtyard into an exhibition/seminar space, and a new lightweight glazed lobby marks the rear entrance.
Modern interventions and the length of time the building lay unoccupied had resulted in significant damp issues.
Internally, modern partitions were removed to reveal the original plan form of the building, with a ‘heritage route’ providing access to the rooms with the most historic character. Externally, original courtyards were reinstalled.
A new lift and staircase extension provides access to the state-of-the-art innovation hub on the first floor, which accommodates business workstations, breakout areas, meeting room, toilets and ancillary spaces.
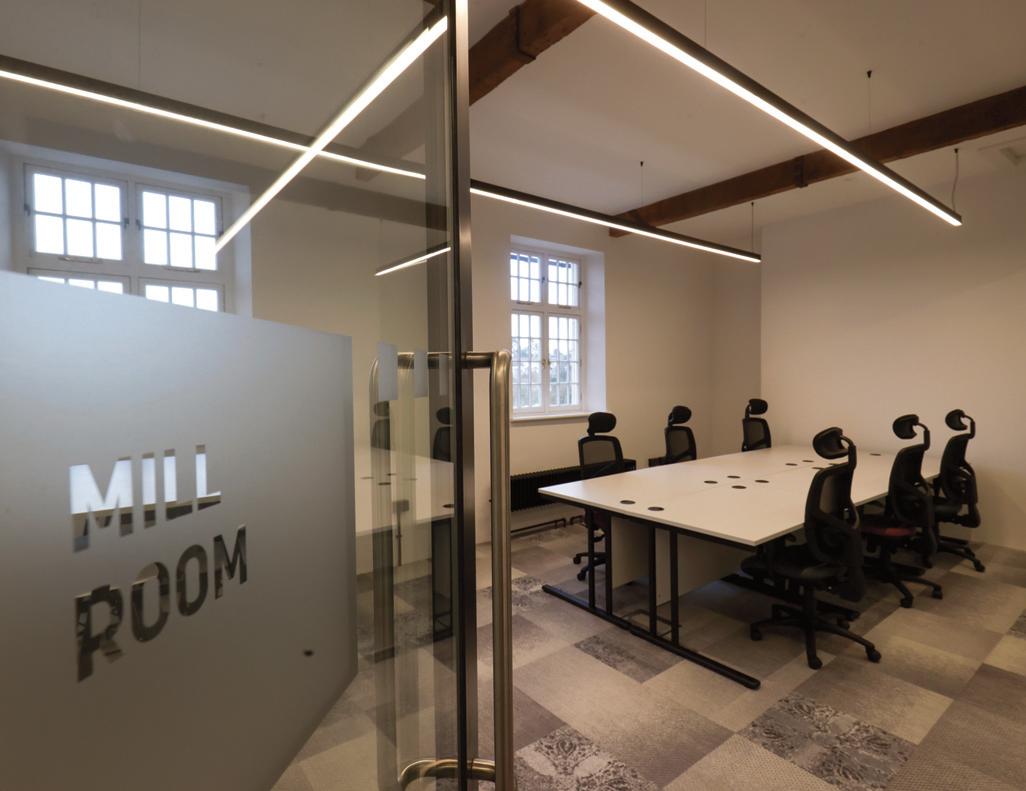
Suspended ceilings and modern flooring have been removed, revealing historic timber beams, quarry tiles and limestone flagstones. Where new sub floors were required in existing areas, limecrete was used. The use of natural lime products has restored the equilibrium of the building, allowing it to ‘breathe’ and function as the Victorian designers intended.
On the ground floor, a mixed-use exhibition and reminiscence space managed by Fermanagh County Museum displays some of the surviving workhouse records, along with numerous artefacts.

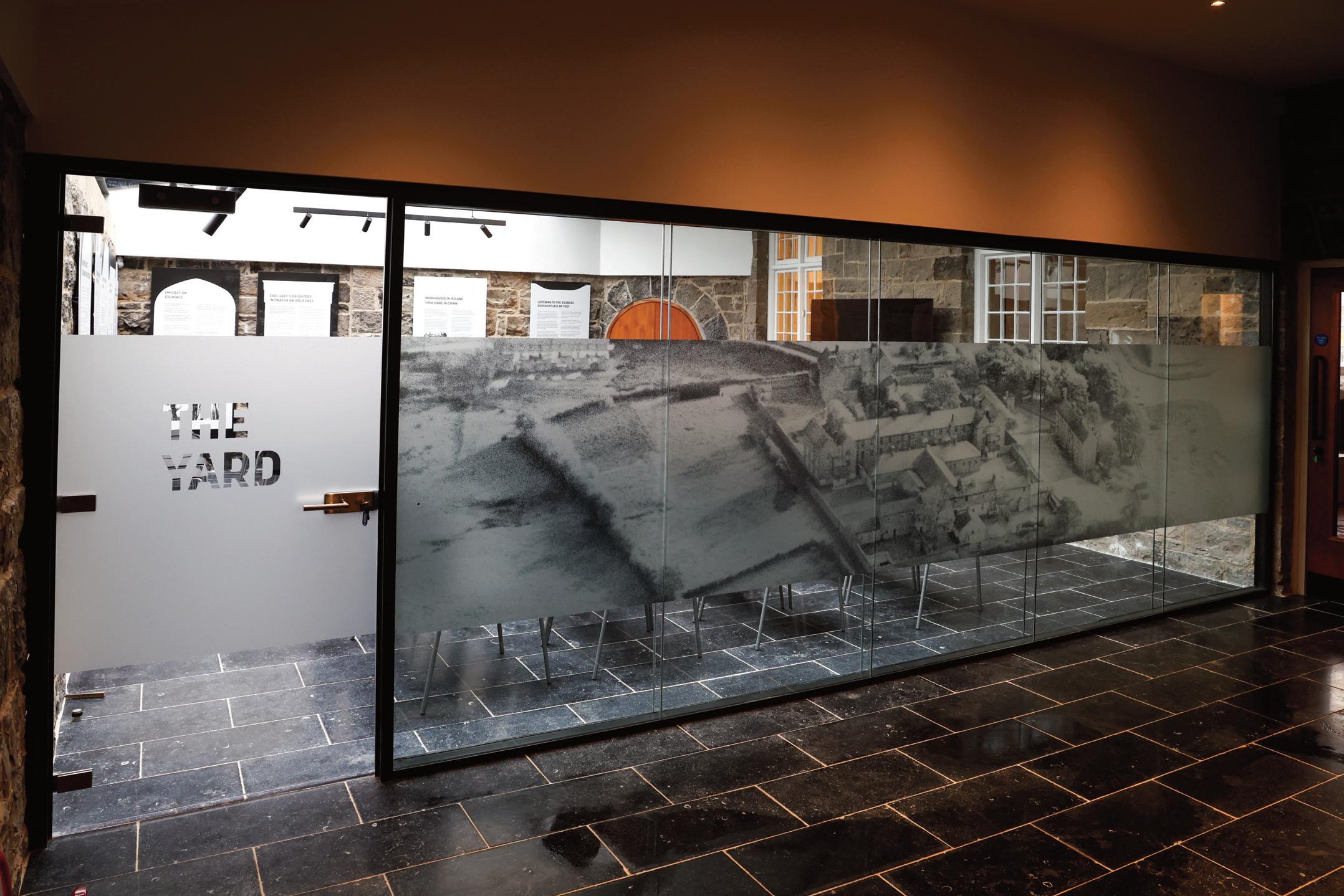
These include worn-out shoes which were found concealed in the attic. Shoes have been hidden in buildings since the 13th century for luck, so a pair of shoes inside a box specially made from the old floorboards has been put back into the attic. Workers also discovered hundreds of cows’ teeth, taken from cows’ heads used to make soup for the inmates, and an 1859 bible belonging to a young boy called William Ferguson. The original workhouse bell is on prominent display.
Accepted international conservation principles were applied in the refurbishment of the workhouse and unsympathetic cementitious repairs carried out in modern times were reversed.
Original features such as exposed stone walls and floors, ledge and brace doors, casement windows, fireplaces and hearths have been retained. New multi-paned casement windows replicate the originals.
Dry lining was removed to reveal old stonework, concealed fireplaces opened up, and original walls repaired using lime-plaster.
Additions to the building were purposely modern and lightweight to ensure legibility from the historic structure. Extensive roof and stone repairs were also carried out.
One hundred local craftspeople and contractors benefited from heritage training during the build, with the creation of 12 apprenticeships seeing students gain accreditations in traditional stone masonry, plastering and joinery skills.
Hamilton Architects have a proven track record in the healthcare sector, having delivered over 300 new build and minor scheme refurbishments via Framework Agreements with Health & Social Care Trusts.
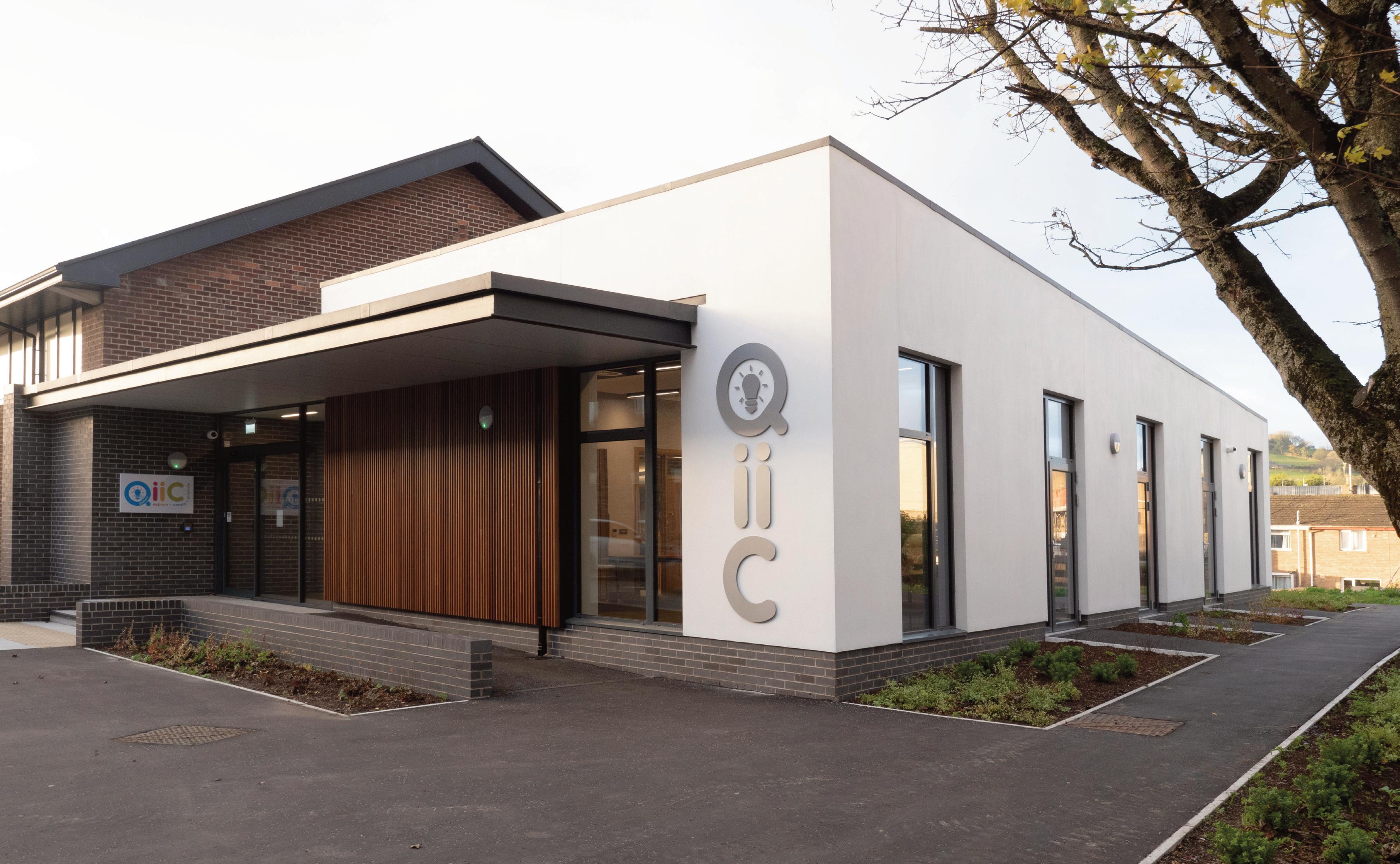
Our expertise can be applied to all areas of healthcare, from primary care centres that promote health and wellbeing rather than just treatment, to rehabilitation environments where improved recovery times boost operational efficiency.
We are always conscious of, and responsive to, the myriad of rapidly changing healthcare and other technologies that can sometimes make future-proofing a challenge.
In recent months, a variety of small projects has been delivered for the South Eastern Health & Social Care Trust, the largest of which was a £1.3m extension and refurbishment of a health facility at Ards Community Hospital.
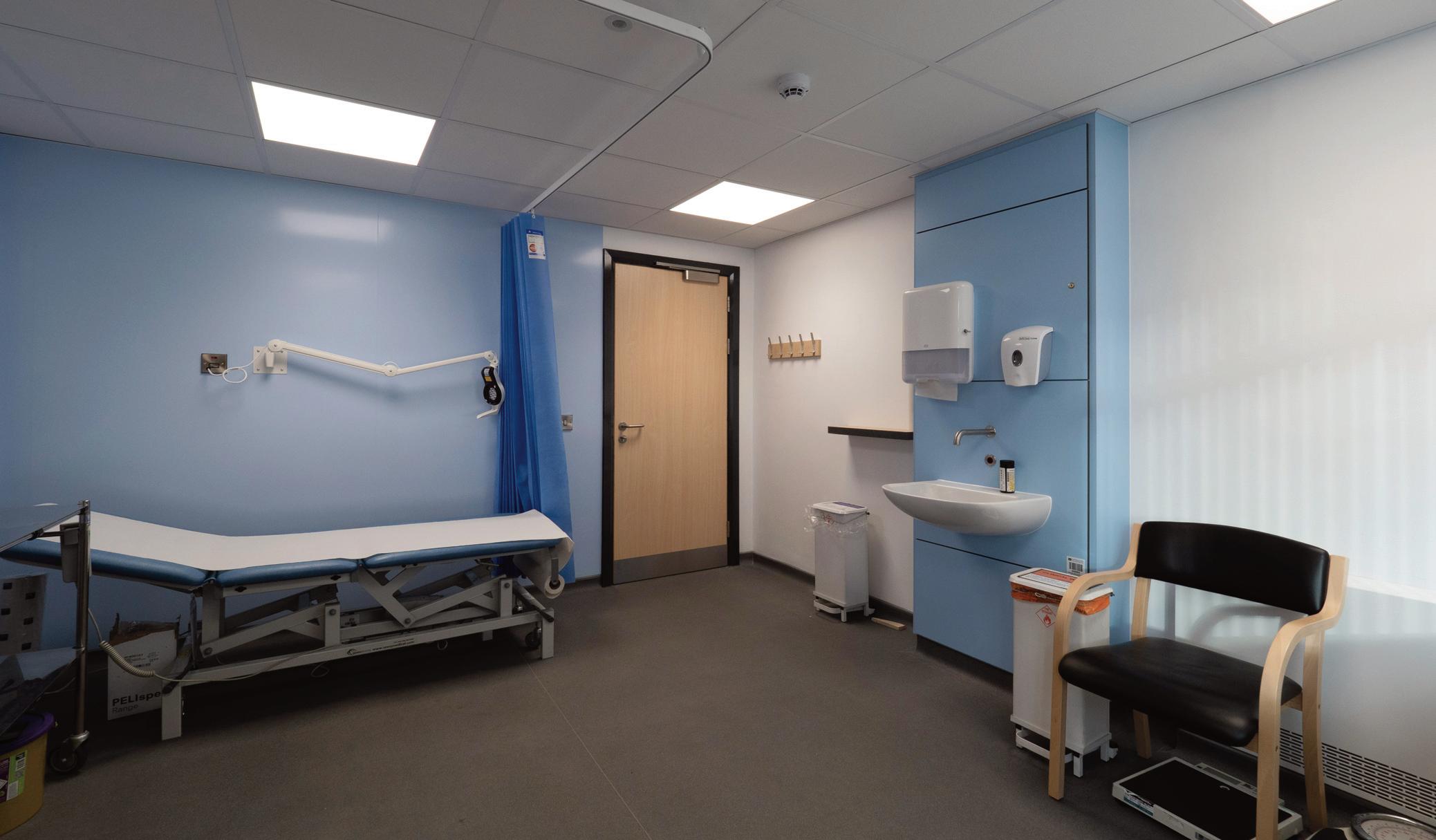
McWhinney Memorial Hall has been given new meeting room suites, an adjoining breakout area for large events, and a high specification refurb of the main hall.
In Bangor, Phase 1 of work at the town’s health centre has provided a new reception area flanked by new consulting rooms, treatment rooms and support offices.
A small extension to the health centre in Portaferry has accommodated new consulting rooms and a new treatment room.
Donaghadee Health Centre has also received a small extension which provides additional accommodation for meeting, treatment and consulting rooms.
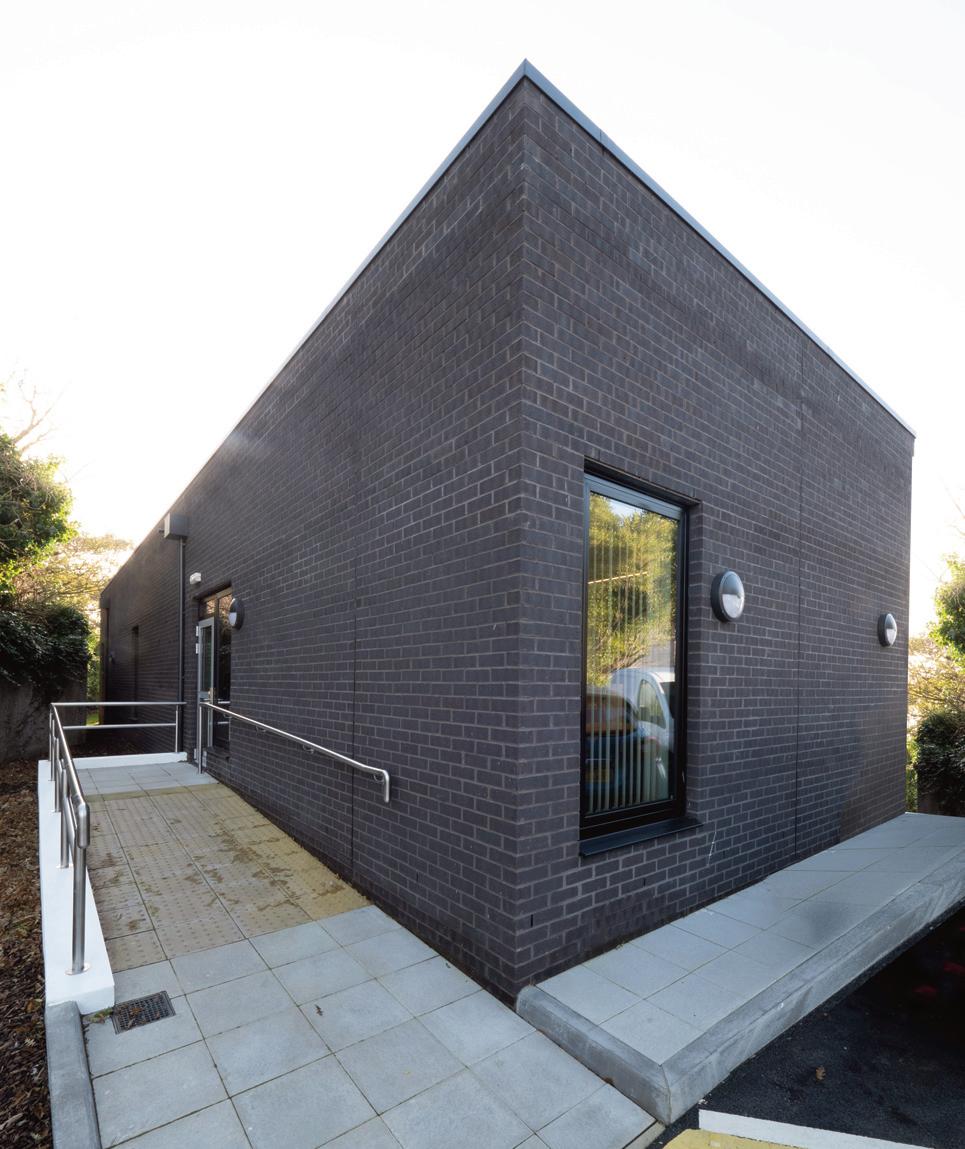
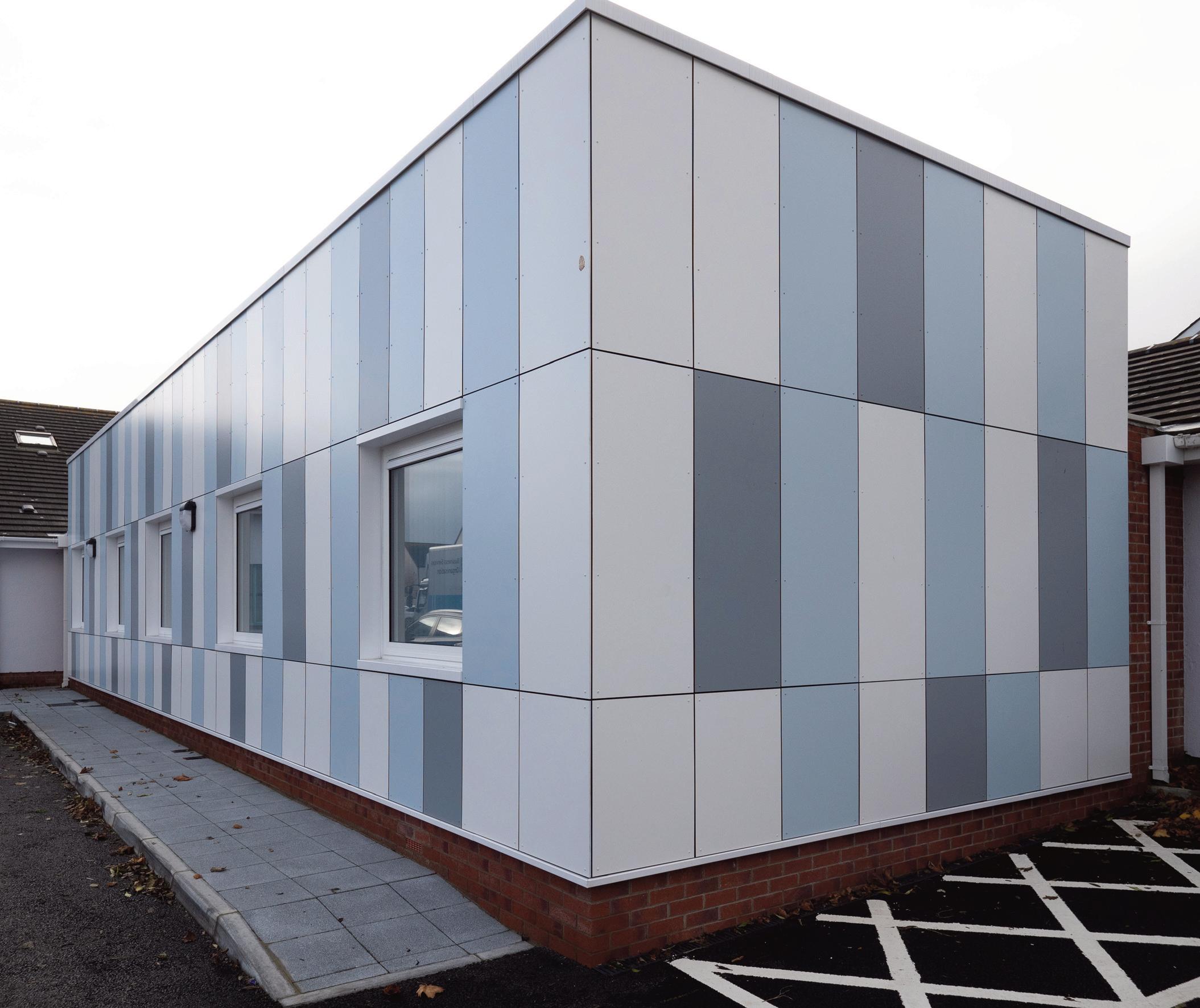
Partner-in-charge Graeme Ogle said: “Although these are in themselves small projects, the facilities they provide are invaluable to medical staff and patients in urban and rural areas.
“As centralised health and social care comes under increasing pressure, community services are becoming increasingly vital as first points of call for local people.”
The refurbishment and extension of Victoria Terminal 2 at Belfast Port was completed by Hamilton Architects on behalf of Belfast Harbour Commissioners in late 2022.
The project was required to accommodate increased Stena Line passenger numbers on the Belfast route following the introduction of larger ferries.
The design facilitates better traffic flow with a new exit, one-way traffic system, bigger drop-off/pick-up point, extra car check-in lane, and increased standage area.
Two extensions to the existing terminal building accommodate a new entrance foyer to the south, and a new covered car check-in, security area and baggage reclaim to the north.
The passenger lounge has been refurbished to provide a selfservice check-in and reception desk, and a departures area with new toilet and cafe facilities.
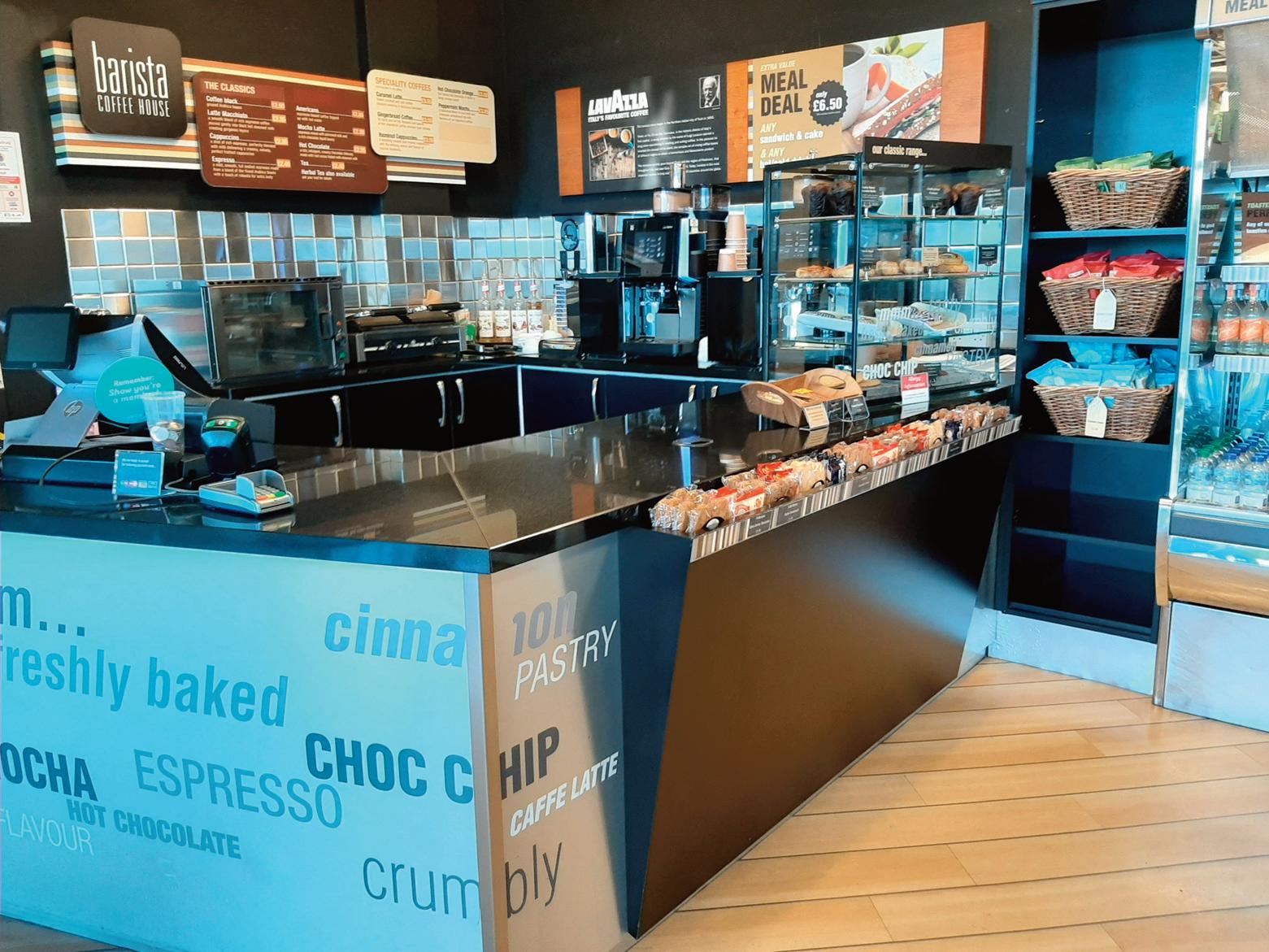
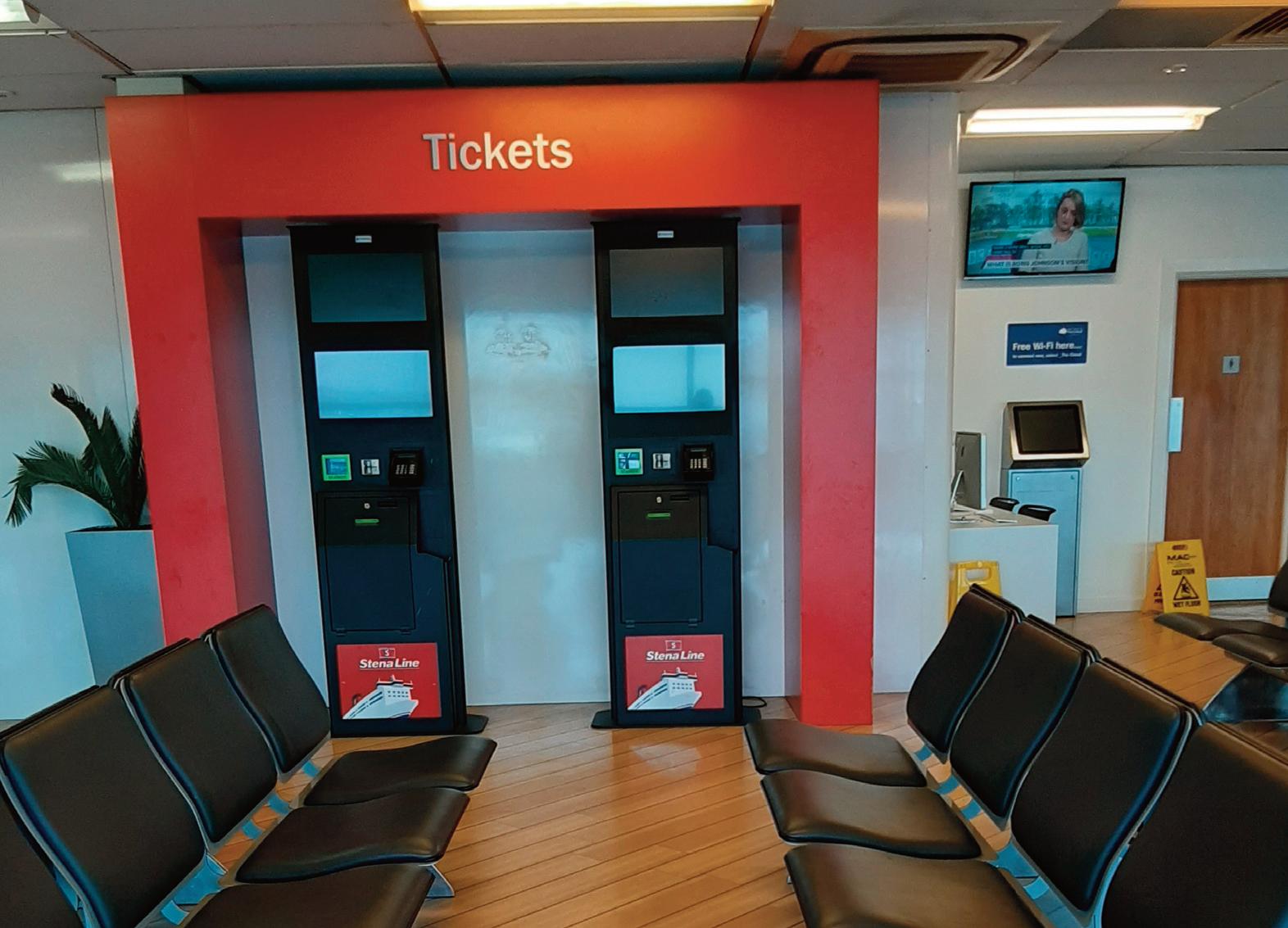
The facility remained operational throughout delivery of the scheme and represents a multi-million pound investment by BHC to provide exemplar facilities for port users and tenants.
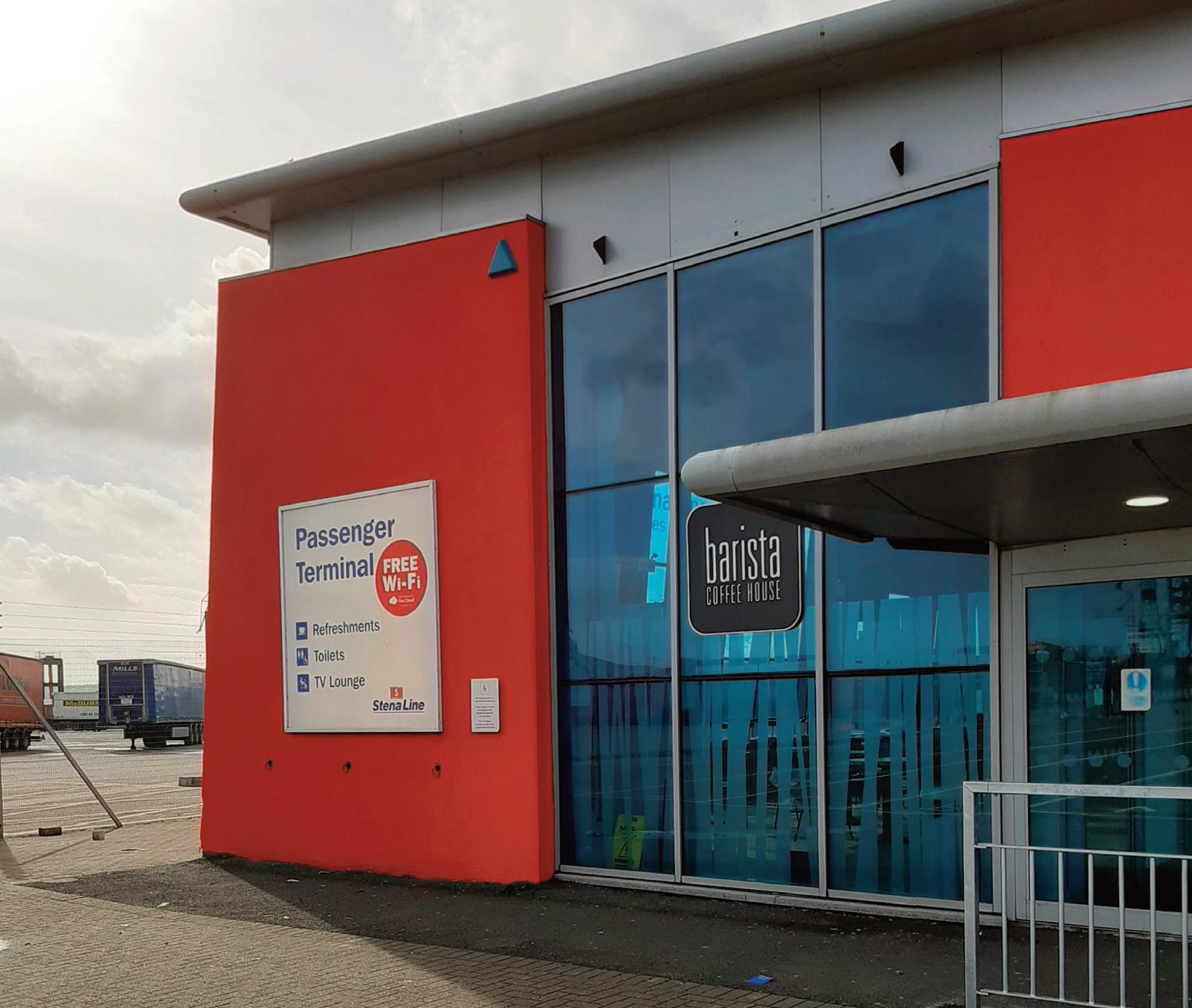


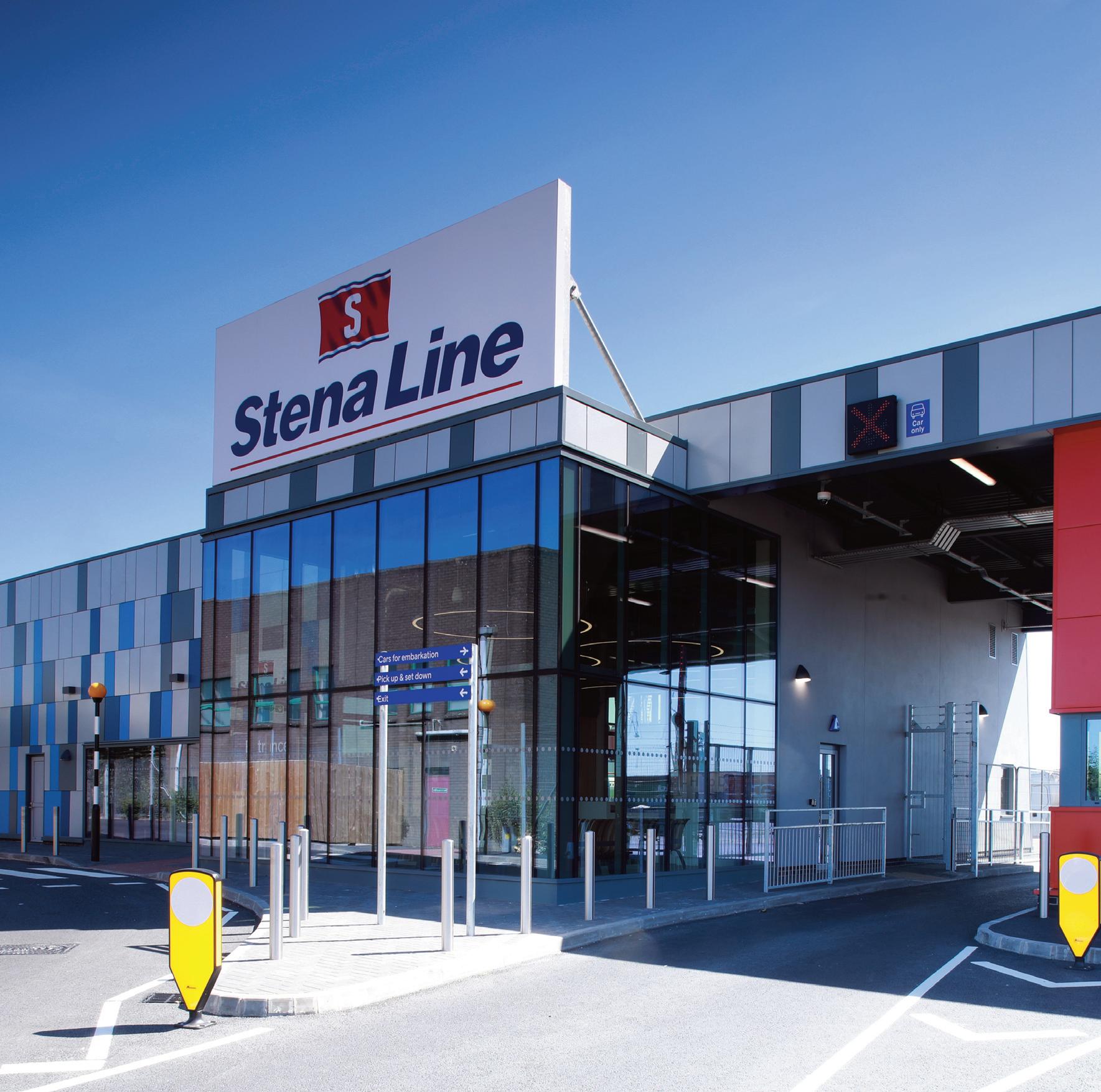

A planning application has been submitted for the new flagship Newry Theatre and Conference Centre designed by Hamilton Architects.
The project is part of Newry, Mourne and Down District Council’s Newry City Centre Regeneration programme of works and will enhance cultural activity space in the heart of the city. The plan proposes the renovation of Newry’s existing Grade 2 listed Town Hall and construction of a modern multi-functional venue on the site of the neighbouring Sean Hollywood Arts Centre.
A glazed atrium will link the two buildings, which encompasses 1,697m2 and 2,287m2 respectively, allowing them to operate as a single venue. Refurbishment of the Town Hall will provide dressing rooms and WCs, improved access for back of house operations, and new lift and stair access to the main auditorium.
The new building will provide a 255-seater theatre which will accommodate a range of configurations and uses supported by the latest in audio visual and performance systems. A high-quality, multi-use end-on room will facilitate music performances, conferences and banquets, as well as large scale events. The new public realm will be complemented by a performance space.
The ultimate ambition is for the Studio to become the home of Newry’s performing arts, opening up opportunities for partnerships with producers, production companies and tour bookers. The new complex is just one element of NMDDC’s overall plan to enhance its cultural activity space in the city centre with the aim of attracting more visitors who stay longer to drive a more vibrant evening economy.
The Newry City Centre Regeneration programme is supported by Belfast Region City Deal funding. The projects benefitting are the Theatre and Conference Centre and Civic and Regional Hub, for which £5m BRCD funding has been allocated for its Public Realm elements, and £3m for a Grade A Office Accommodation Fund. Overall, the BRCD deal confirms the commitment by its partners to deliver on over 20 major transformative projects, with up to £1bn being invested by the partners, NI Executive, UK Government and private sector.
The benefits to Newry, Mourne and Down are transformative, with almost £200m dedicated to projects based in tourism, regeneration and infrastructure, as well as investments generated through digital and innovation and employability skills.
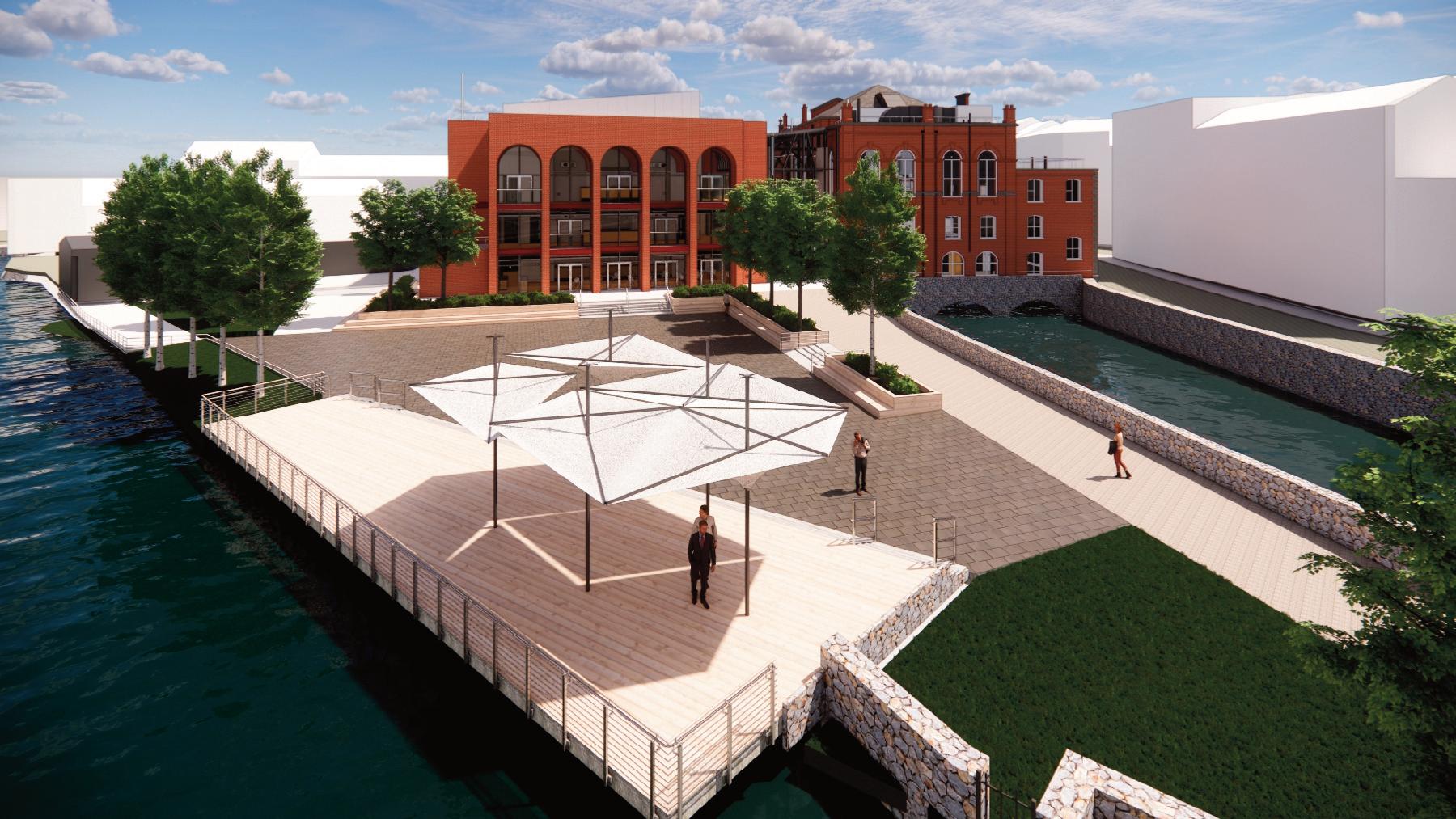
A masterplan by Hamilton Architects for the redevelopment of the NICSSA Pavilion Sports Complex in the Stormont Estate at Dundonald has gone to planners.
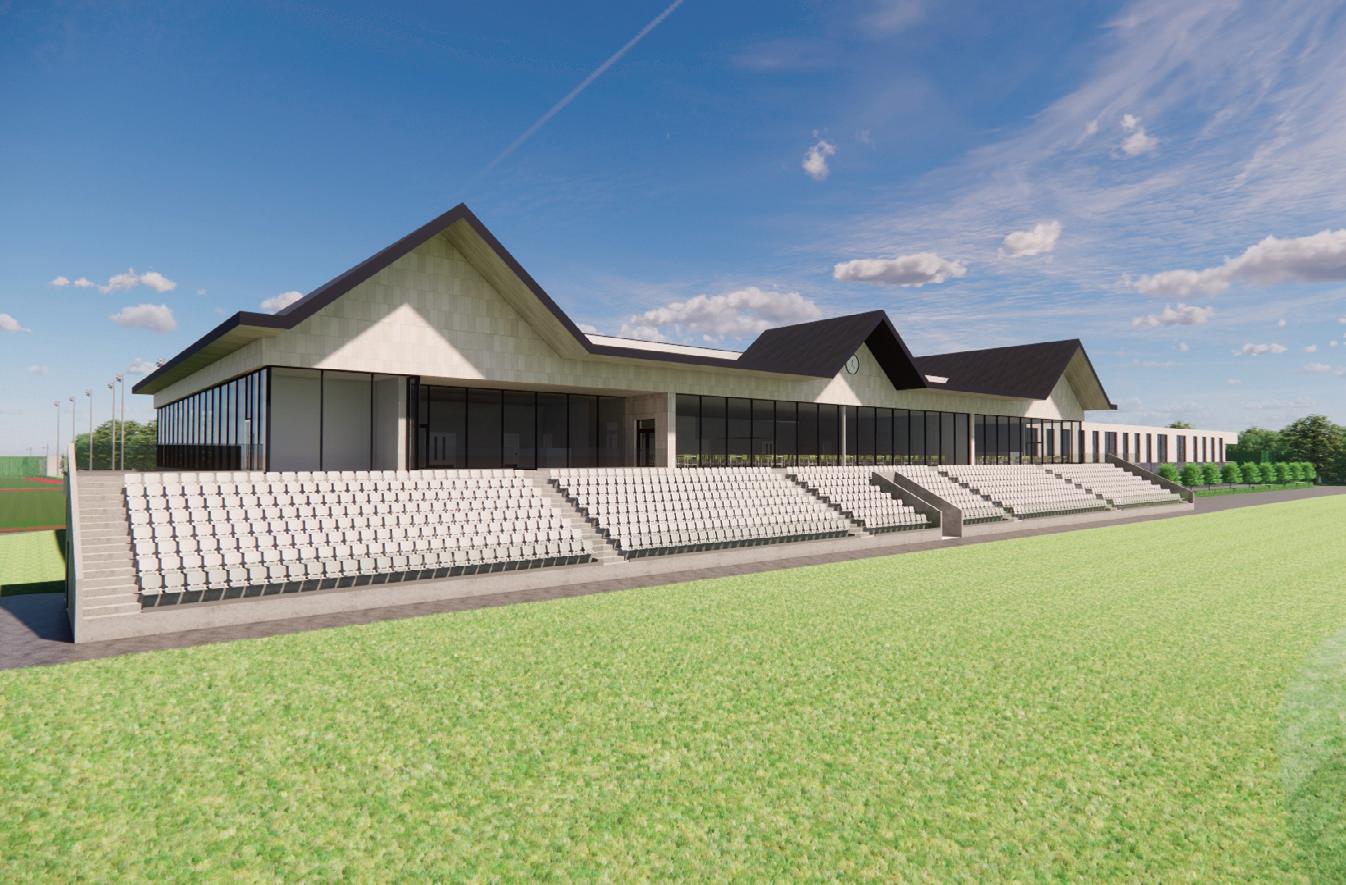
The proposal for a new £40m centre of sporting excellence encompasses a 20ha site and, subject to approval, calls for the old building to be demolished and replaced with a 2-storey, 11,500m2 pavilion providing state-of-the-art indoor sports halls, changing accommodation, hospitality, and multi-function/meeting spaces.
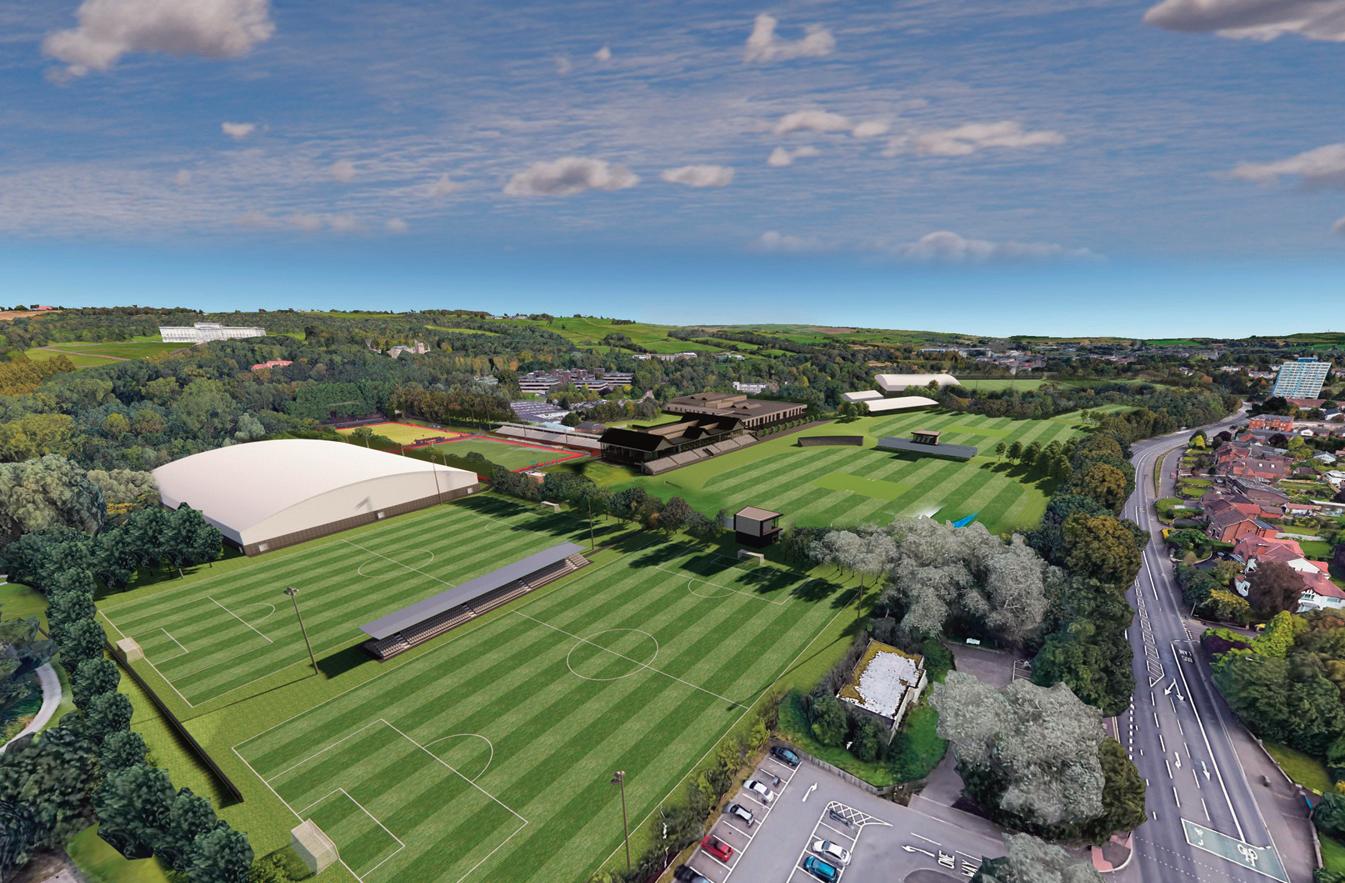
Dundonald House, which lies adjacent to the Pavilion, is also proposed for demolition in order to facilitate the provision of new international standard outdoor multi-sport playing, training and ancillary facilities.
The day-to-day operation of the site will be enhanced by improvements to the internal road network via new access/egress arrangements from the existing Stoney Road junction, improved car and cycle parking, and new waste/recycling areas.
The redeveloped site has the potential to significantly reduce vehicle movement on the surrounding road network, while drainage improvements have the potential to alleviate flooding in the immediate area.
NICSSA’s long term aspiration is to provide fit-for-purpose spaces to enable people of all ages and levels of ability to participate in numerous sport and leisure activities.
It is envisaged the complex will provide a community asset which is capable of hosting activities from grassroots right through to professional level.
Work is now well underway on the new £1m Courthouse Shared Space Creative Hub in Bushmills.
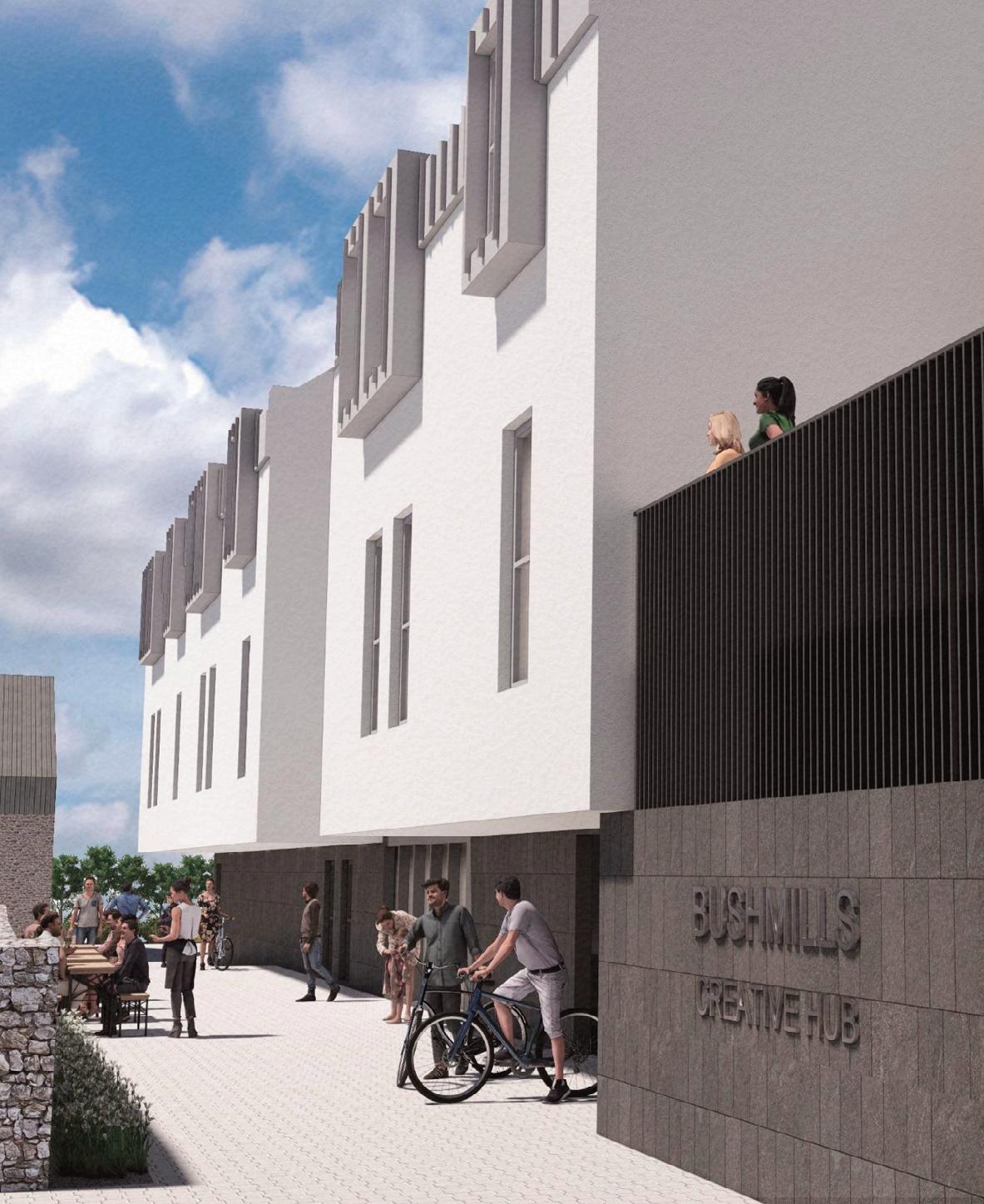
The derelict Grade B1 listed Georgian building will be restored to create a three-floor creative hub which will be open to communities throughout the Causeway Coast and Glens Borough area.
Project Architect Andrew Molloy said: “We have been working towards realising this project for over two years, so actually starting on site represents a rewarding phase for the design team.
“There are numerous challenges involved in renovating, conserving and extending this iconic
historic building in the heart of the town, but the end result promises to deliver something quite special for the local community.”
As building contractors Martin & Hamilton prepared to go onsite, Jayne Taggart, Chief Executive of Enterprise Causeway, said locals and visitors would really get to see the project take shape in 2023.
“In conjunction with the build, and to ensure that when finalised it is used by all, we will be running a number of stakeholder engagement forums during the year, covering areas such as heritage, arts and community space,” she said.
When completed, the facility will promote arts, culture, heritage, and artisan food and crafts, as well as provide facilities for individuals and groups through its workshop, meeting and events spaces.
Funding for the project has been provided under the European Union’s PEACE IV Programme (managed by Special EU Programmes Body), with match-funding from Department for Communities, Northern Ireland and Department of Rural and Community Development, Ireland.

A graduate of both Ulster University and Queen’s University
Belfast, Bill is an ARB qualified architect with excellent design and technical skills and experience in both residential and commercial projects.

Thanks to 10 years of practise as a visual fine artist, Bill is accomplished in producing realistic representations of creative designs, 3D visualisations and so on.
Ananya Jain, who graduated from Birmingham City University in 2021 with a BA Hons in Architecture, is interested in exploring creative and ecological ideas for healthy communities.

Hamilton Architects are delighted to welcome two new members of staff – Project Architect Bill Lazenbatt and Ananya Jain, Part 1 Architectural Assistant.
Ananya also has experience in interior design, including developing colour palettes for hospitality projects, researching architectural hardware and interior finishes, and producing furniture plans.
Hamilton Architects marked International Women’s Day by saluting the skills, experience and flair of our women architects, architectural technologists and support teams.
Our aim as an organisation is to help forge a gender equal world, eliminate discrimination and increase the visibility of women across our workplace and in every field. We have 20 females on our staff team, including a Partner and are active in supporting each of them in reaching their highest potential and to participate fully in the life of the business. If you like our ethos, and would like to find out more about how you can join the talented women on our team, click here


Congratulations to Andrew Molloy, our newest Conservation Architect! Andrew has achieved accreditation from the RIBA to provide competent professional advice in the diverse field of conservation practice.
More than one in five buildings in the UK predates 1919 and there is a huge need for qualified practitioners like Andrew to ensure our historic environment is safeguarded for future generations.
Conservation Architects are tasked with finding design solutions which include the repair, maintenance, adaptation and re-use of historic buildings and places that sustain and promote their cultural significance.
To achieve accreditation, Andrew submitted a body of work regarding conservation projects he has been working on for Hamilton Architects over the past several years.
modern comfort while providing innovative heating and ventilation solutions which would enable the historic fabric of the building to breathe.
The Trainer Dome at Artikelly, one of only six surviving in the UK, has fallen into extensive disrepair since 1945. Innovative thinking will be needed to transform the Dome into a unique community resource space while retaining the spirit and character of the original structure.
Conservation Architects are tasked with finding design solutions which include the repair, maintenance, adaptation and re-use of historic buildings and places that sustain and promote their cultural significance.
The Courthouse Shared Space Creative Hub overlooking the River Bush in Bushmills will see the Grade B1 listed Georgian courthouse, built circa 1834, transformed into a vibrant space for artisans, community events, visitors, café and retail space.
These included Nazareth House in Derry, a World War II Trainer Dome on the North Coast, Bushmills Courthouse, and Garron Tower at Carnlough, Co Antrim. Each project brought its own particular set of channels.
Nazareth House, built in 1892, was designed by renowned Catholic Church architect Edward Toye. It had been derelict for a decade and was suffering from extensive dry rot when it was repurposed as a social housing scheme. The challenge was to provide accommodation which would afford residents a required level of
St Killian’s College, Carnlough, is situated in the Antrim Coast and Glens Area of Outstanding Natural Beauty. This ongoing project calls for the construction of a new stand-alone school building and refurbishment works.
Listed Building consent has been granted for the existing well-known Grade B1 listed Castle building, Garron Tower, which will eventually become a Sixth Form Centre. Andrew’s expertise was called in whilst assessing the condition of the stonework of the old Tower.