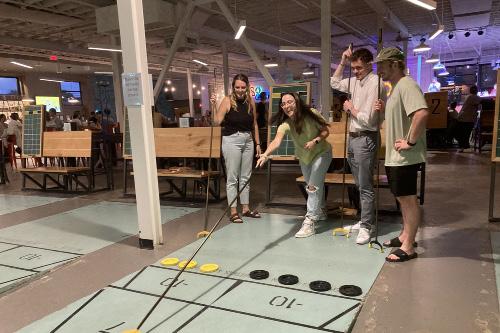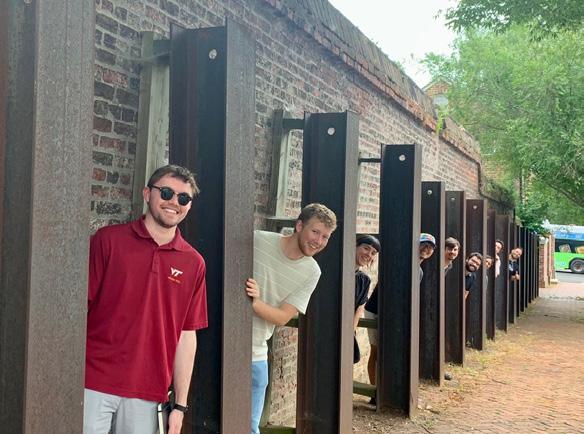




who we are .
introduction. the big picture
Nic Campbell is a rising fifth-year student pursuing a Bachelor of Architecture degree from Virginia Tech, 2023. Nic was a part of the FutureHAUS team in Dubai and assisted with assembling and disassembling the modular house, was responsible for repair and refurbishment of the building, and gave daily tours communicating FutureHAUS’s modular and sustainability features. Past internship experience at HKS engaged him in schematic and design development phases of design and documentation and assessment of LEED, Fitwell, and WELL design.
Ryan Hays is a rising fifth-year student at Virginia Tech anticipating a Bachelor of Architecture in 2023. He has several achievements and honors from Virginia Tech including making it to the Dean’s List from 2018 to 2022, being a finalist in the college’s second-year competition and third place for the fourth-year competition. He has also been selected as Vice President of the Young American Collegiate Hedge Fund Triumvirate and is a member of the VT chapter of AIAS. H’s previous interned with Margulies Hoelzli Architects in New York where he analyzed code and created demolition packages, construction drawings, and renderings.


The Hanbury Community Design Lab (HCDL) has real intent behind each word of its name reflecting the inclusive, innovative nature of the work being conducted within its walls. We believe there must be an intention to come to the office – not just to work, but to collaborate, investigate, and cultivate relationships. In blurring the lines between architectural practice and community-building, the space is intended to serve as a constant learning environment and testing ground for innovation and participation from the firm’s staff, local creatives, and the Richmond community at large.
Providing a method and a tool kit for the analysis, identification, and design of urban space is the primary intention of this research. It brings together members of the local community, city officials, and designers, engaging them in conversation to create spaces for and of the community. Through the cumulation of precedent research, analysis, critique, design charrettes, and concluding findings, we believe that our study will aid those in charge to engage, elevate, and enhance the spaces in which we live, work, and play.
“[the] urban fabric can be broken down into a fundamental kit of parts that can then be used in any context to design spaces that work for the communities that they serve.”
The arts and design district in Miami, known as Wynwood, is the success story of a grassroots campaign to revitalize a formerly bluecollar neighborhood into a thriving artistic hub. The district achieves this by creating an idea and including all the community members in its implementation. The concept, simple yet powerful, is that everything is a canvas. This underlying concept allows members of the community to pull themselves onto the same page and participate in the idea of a universal art space. There is no need for a central organizational commission in charge of space in the district. Business owners, local artists, and community members can take part in this idea by painting things themselves. The simplicity of this concept and the scale at which it is implemented makes Wynwood such a success story in the realm of urban revitalization.
engage. elevate. enhance.















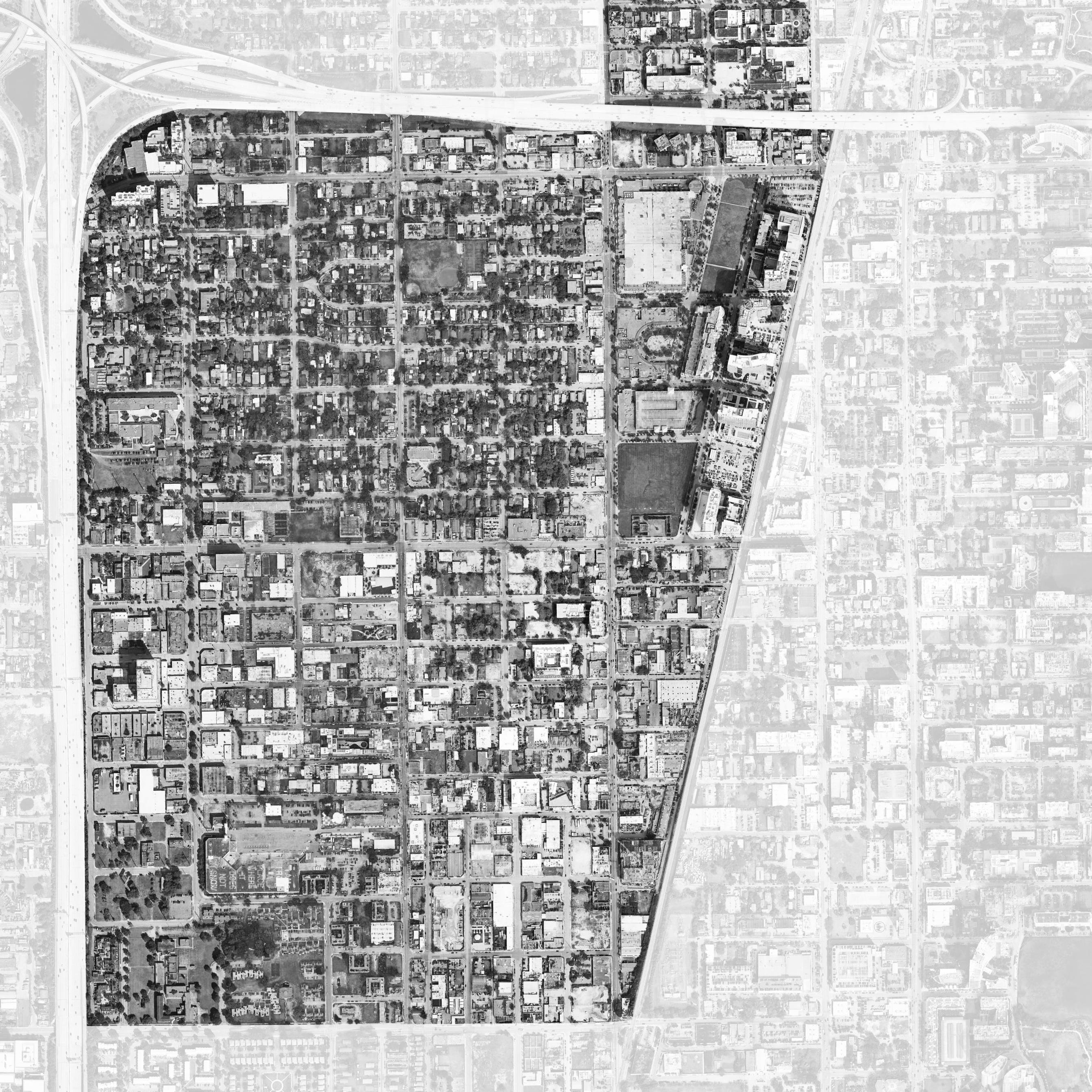















Founded in 1917, “Wynwood” was started when Miami residents Josiah Chaille and Hugh Anderson purchased an agricultural estate. Its founding fathers were paramount to the logistical success of the region. In the 1920s, Wynwood attracted a population of factory workers for its proximity to the burgeoning Garment District (now the Fashion District). Working-class families constituted the majority of Wynwood’s history in the 20th century.
By the 1970s, the Wynwood neighborhood mainly was lower middle class. Unemployment was up to 55 percent, and drug trafficking was rampant throughout the district. Wynwood had become a springboard neighborhood for new immigrants. The idea for new residents was to improve their economic standing so they could leave the area as soon as possible.

Wynwood’s initial turning point occurred in the 1980s when some artists from the South Florida Art Center took residence in the neighborhood. This small coalition built the most significant artist space in Florida, which is still known as the Bakehouse Art Complex.

highly undesirable neighborhood, bakehouse revival.
blue-collar and factory hub.
The founders of the Rubell Family Collection, Locust Projects, and Rocket Projects, all pioneering exhibition spaces, saw potential in the neighborhood and community’s edgy grit. Wynwood was the perfect place for emerging artists, showrooms, developers, and performers who were tempted by Wynwood’s strategic placement near Downtown and Miami Beach. However, the arrival of Wynwood’s best-known developer figure, Tony Goldman, thoroughly transformed the neighborhood into what it has become today, a prospering haven for artists, galleries, and business owners.
While Wynwood was set up for success due to its easily navigable district and a location close enough to the main tourist parts of Miami, it still took a liberal vision of putting the artists and local community at the forefront of revitalization. Instead of extensive commercial development, the visionaries took what was already offered. They gave it back to the community so that they could have a direct impact on their growth and image. On top of the investment, solid and deep-rooted cultural organizations played a part in Wynwood’s growth. As the art has expanded, it has carved its path into the area’s urban fabric.


Located northwest of Copenhagen city center, Nørrebro serves as the central cultural district for the city. Visitors can find many shops, dining experiences, galleries, parks, and art throughout the community, which boasts the title “the coolest neighborhood in the world.” Like Wynwood, Nørrebro uses placemaking elements such as walls, fences, and ground as canvases for art, open green spaces, sculptures, desired lines, and notable landmarks to orientate the community. The neighborhood, like Wynwood, has evolved over the years from a place of blue-collar warehouses and cheap housing to a bustling and sought-after place to live and visit. Nørrebro has consistently ranked among the best art neighborhoods and areas to live in the world in the last decade, with overwhelming positive community feedback regarding the quality of life, livability, and overall satisfaction. Nørrebro houses experiences for people of all ages, races, and backgrounds to create a growing, lively, and exciting district.
engage. elevate. enhance.




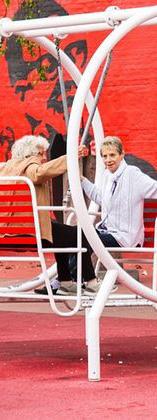



Nørrebro has become one of the most multi-ethnic neighborhoods in the world. A study conducted in 2017 found that one out of six residents had a non-Danish passport, and that number is growing. As a result, the neighborhood is a melting pot of ethnicity and background, and Superkilen park is a prime example of how diversity reflects the community’s makeup. With over fifty sculptures/interactive art pieces which pay homage to different countries, the park offers a taste of home to many residents./visitors.







Copenhagen had abandoned the demarcation line by 1852, and the area of nørrebro saw a gradual increase in population into the 20th century. Once the war had ended, people in Copenhagen’s central city began moving away from the heart of the town. The neighborhood consisted of a mix of blue-collar workers and younger generations due to its low-cost housing and proximity to the city.

Nørrebrogade, the main street that runs through the neighborhood, was the site of many large riots over the years. During the 1980s, it often set the setting for violent clashes between Danish police and the local group known as BZ, consisting primarily of militant squatters. The battles were vicious, often involving pipe bombs, Molotov cocktails, and other explosives being used by the settlers, as well as batons, tear gas, and firearms used by the police.

Nørrebro is inhabited by people from all corners of the world. In 2017, one out of six inhabitants had a non-Danish passport. In a Time Out magazine 2021 poll, 27,000 urbanites and a panel of experts and travelers holistically evaluated the neighborhood, and Nørrebro was selected as the world’s “coolest” neighborhood. It highlighted the district’s dazzling blend of historical landmarks, cultural centers, ultramodern architecture, and food and drink joints.

The community of Nørrebro was at the heart of what is now the arts neighborhood, coming together over the years to stand up against unwanted government intervention and policy to keep their area the way they wanted. What the community wanted, they received, and through this strong bond, they fostered creativity, diversity, and change. The boundaries have grown mainly because of the accommodation for the diverse growing population.

the experience.
the warehouse.
communitythe field.
the observer. the toolkit.
To understand the urban fabric, the setting must be broken down so one can view its pieces to see how it works. That is what we have attempted to do here, to present it in a way that makes the discovered components easier to understand. This diagram is not modeled after any particular city, and it could be used to represent the city center in Marseille, France, or a neighborhood in Kansas City, Missouri. It defines common denominators in the urban fabric, the things that create the “why” in which humans go to and through cities in the first place. With these pieces, we can better understand the spaces in which we dwell and how to design them for the people they serve.
engage. elevate. enhance.
nic campbell. ryan hays.

community design laboratory.

engage. elevate. enhance.
a meaningful point in which the observer comes into contact and interacts with. experience.
observer.
nic campbell. ryan hays.

community design laboratory.

engage. elevate. enhance.
a greater area created by multiple experiences within a certain proximity to each other, tied together with a central idea. experience.
observer. warehouse. field.
nic campbell. ryan hays.

What makes a thriving arts district? Like with most designs, there is no perfect formula or one solution. Based on precedent studies and other arts districts worldwide, the metric for success is found through context and community. Analyzing the parts of the toolkit, the community is involved at all scales, from the observer to the field. Wynwood is successful because there is a buy-in from the community to treat all surfaces as a canvas. Nørrebro is successful because the people have made it their own, disregarding government wishes and reclaiming public space. When creating experiences or warehouses, we must put the context and community at the forefront of design.
the observer. the experience. the field. the warehouse.
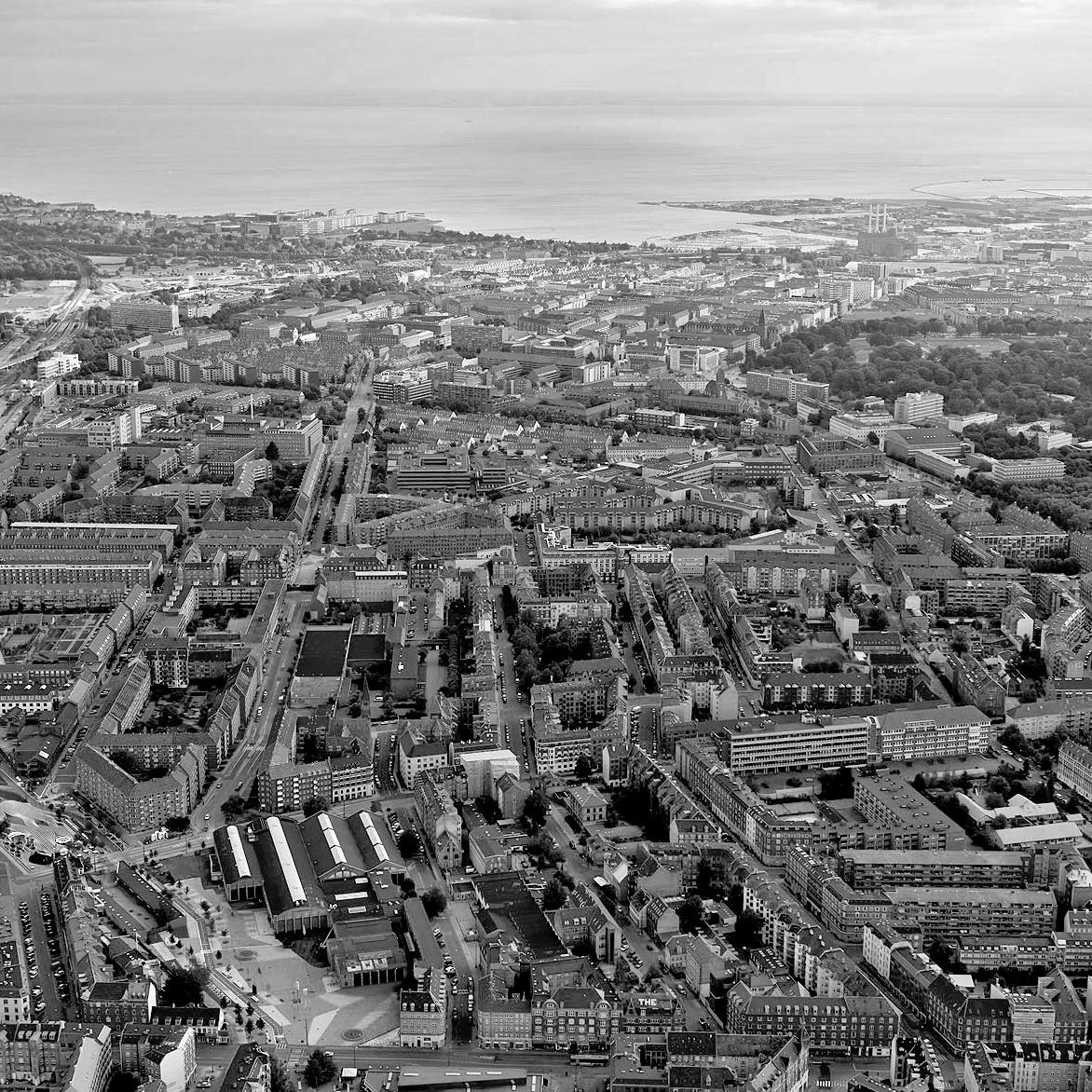









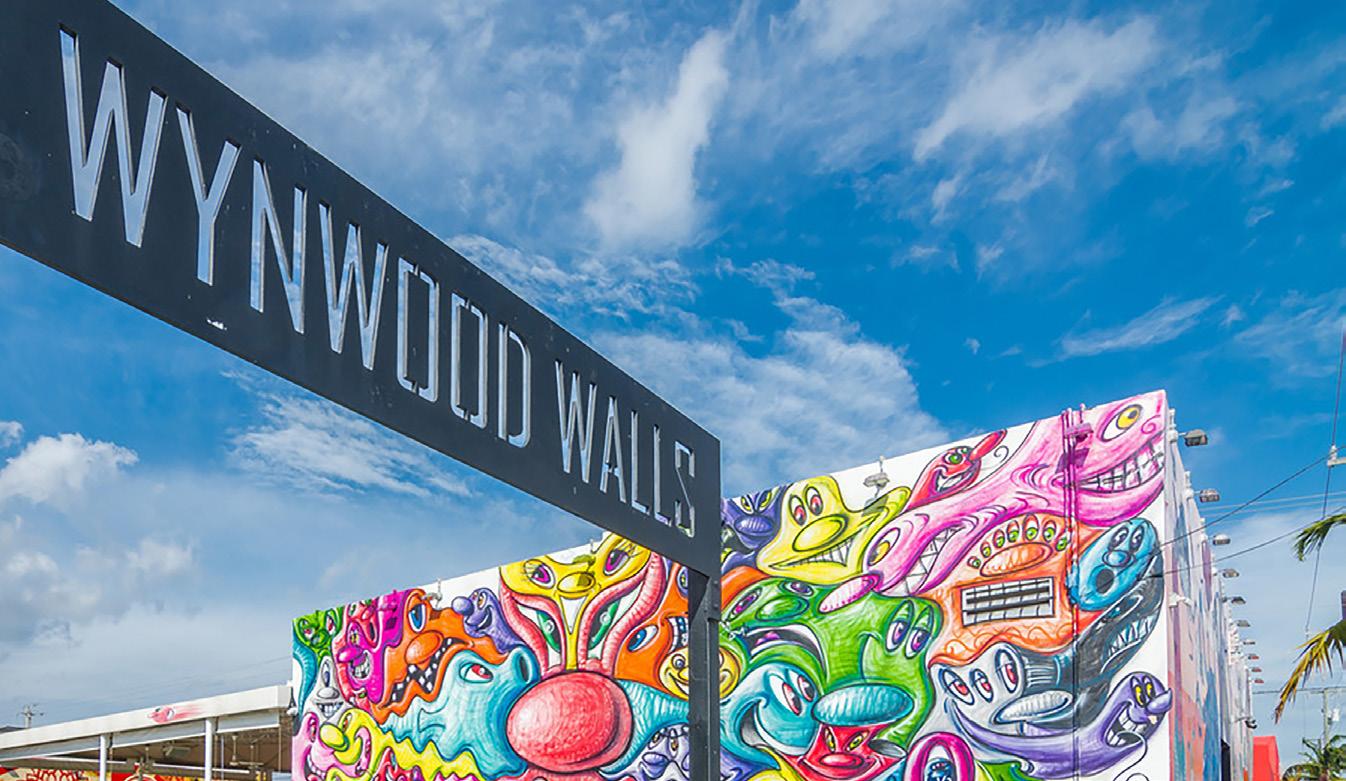





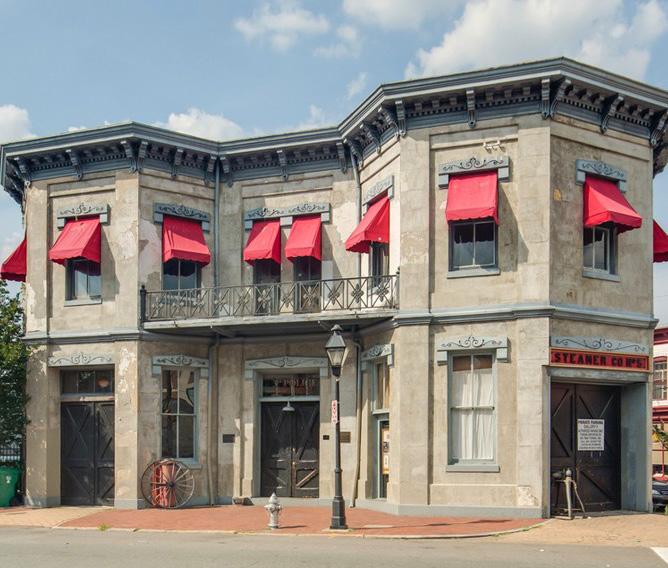










cormac russell.
“instead of trying to right what’s wrong within a community, we as designers need to start with what’s strong.”
The toolkit is intended as an interactive way for designers and the community to identify, analyze, choose, and propose solutions for the built environment. The toolkit is formatted to communicate responses and ideas clearly so they can be further developed. The toolkit expands on different scales to accommodate new ideas and fresh perspectives. How can the toolkit be applied to the existing urban fabric?

a meaningful point in which the observer comes into contact and interacts with.
add your own.
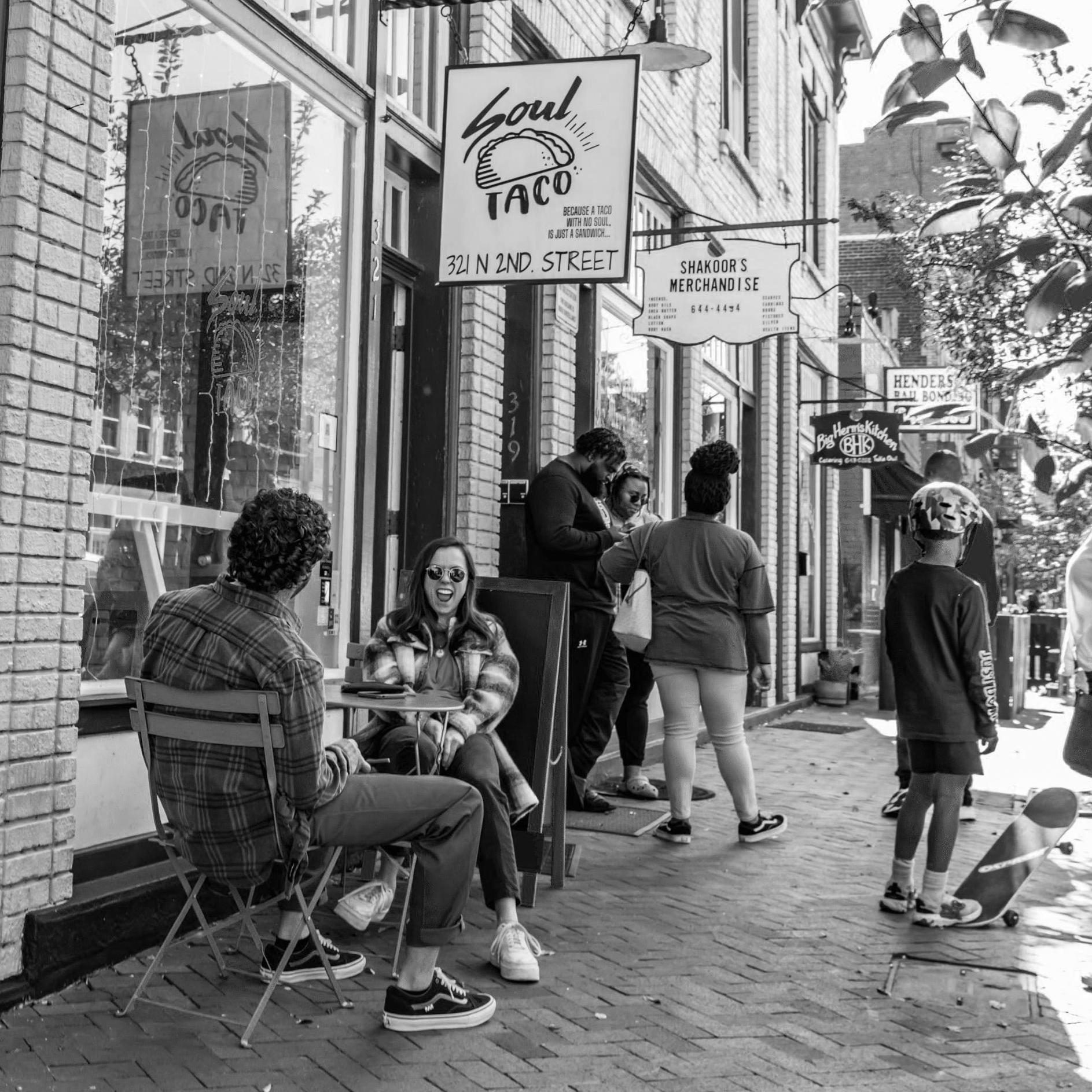
add your own. garden theatre park stage restaurant museum mall house bar

a greater area created by multiple experiences within a certain proximity to each other, tied together with a central idea.
city community urban block town neighborhood street district campus state country
region continent complex project
add your own.

a practical element that exists within or as a part of an experience, warehouse, or field that can be implemented into a design. add your own.





Peters Circle is an engaging public space condition that the people run entirely. It consists of the traffic circle marking the end of Monument Avenue, a road cutting through an upper-class neighborhood in Richmond where Confederate Statues stood in the median. In the summer of 2020 and in the wake of George Floyd’s death, the Robert E. Lee Statue was taken over by protestors and transformed into Marcus-David Peters Circle. It became a public art demonstration, protest, and social interaction space. In June 2020, the Richmond Police Department fired tear gas into a crowd of peaceful protestors. Following this event and multiple battles in court, the statue was removed in September 2021, with the pedestal removed shortly after. Now all that remained was a police fence and a bare circle of grass.














The city of Richmond and its neighborhoods are often divided by wide laned roads, leaving a disconnect and lack of cohesion in some regions of the city. Within the arts district, Broad Street cuts through the heart of the neighborhood, discouraging pedestrians from experiencing the section as a whole. The arts district is not designed for pedestrians, with further issues including poor sidewalk maintenance, dim lighting, and undesirable later hours of the day.

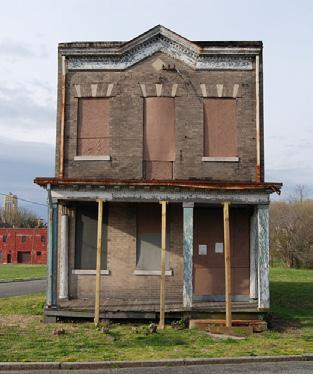


Once considered the Harlem of the South, the Jackson Ward community has continuously been divided and displaced for the past 70 years. The once bustling community has dwindled through systematic racial zoning and targeted development in the late 20th century to hikes in housing prices and gentrification worries. The community’s trust in the city for any improvements and changes is at a low and is at threat of complete displacement if prices and housing costs continue to rise.
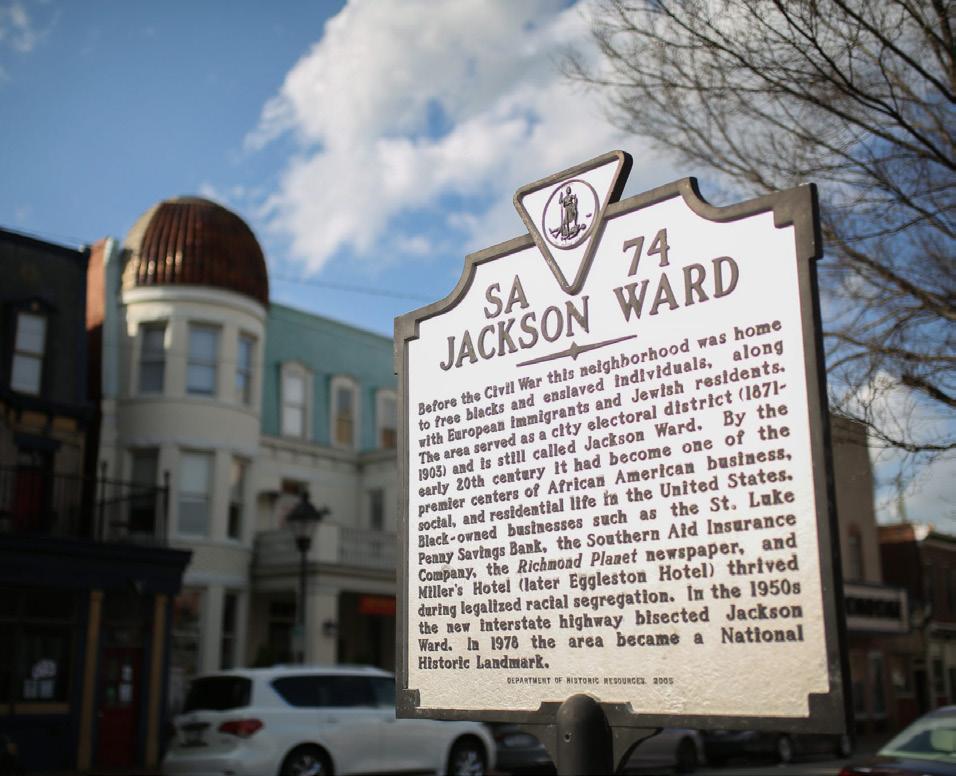


Through community engagement and polling of pedestrians, the community believes there is a lack of places specific to the arts district. While the galleries and cultural institutions exist, nothing ties them together. Lack of mapping, retail and dining experiences compared to other arts districts, and the infrastructure issues result in low pedestrian traffic, reduced revenue for existing businesses, and an overall feeling of emptiness throughout the area.



identified points. marketing resources, loan fund rebates & grants for artist live/workspace.
regulatory fee rebates & expedited permit review.

areas of interest. development nodes. downtown. identified points. marketing resources, loan fund rebates & grants for artist live/workspace.
regulatory fee rebates & expedited permit review.

areas of interest. development nodes. downtown. identified points. marketing resources, loan fund rebates & grants for artist live/workspace.
regulatory fee rebates & expedited permit review. case studies.

The Richmond Arts District is an ideal moment for case study A as it is located between two of the identified growth nodes from the Richmond 300 plan. It provides a larger area to study, on the scale of 18+ square city blocks.
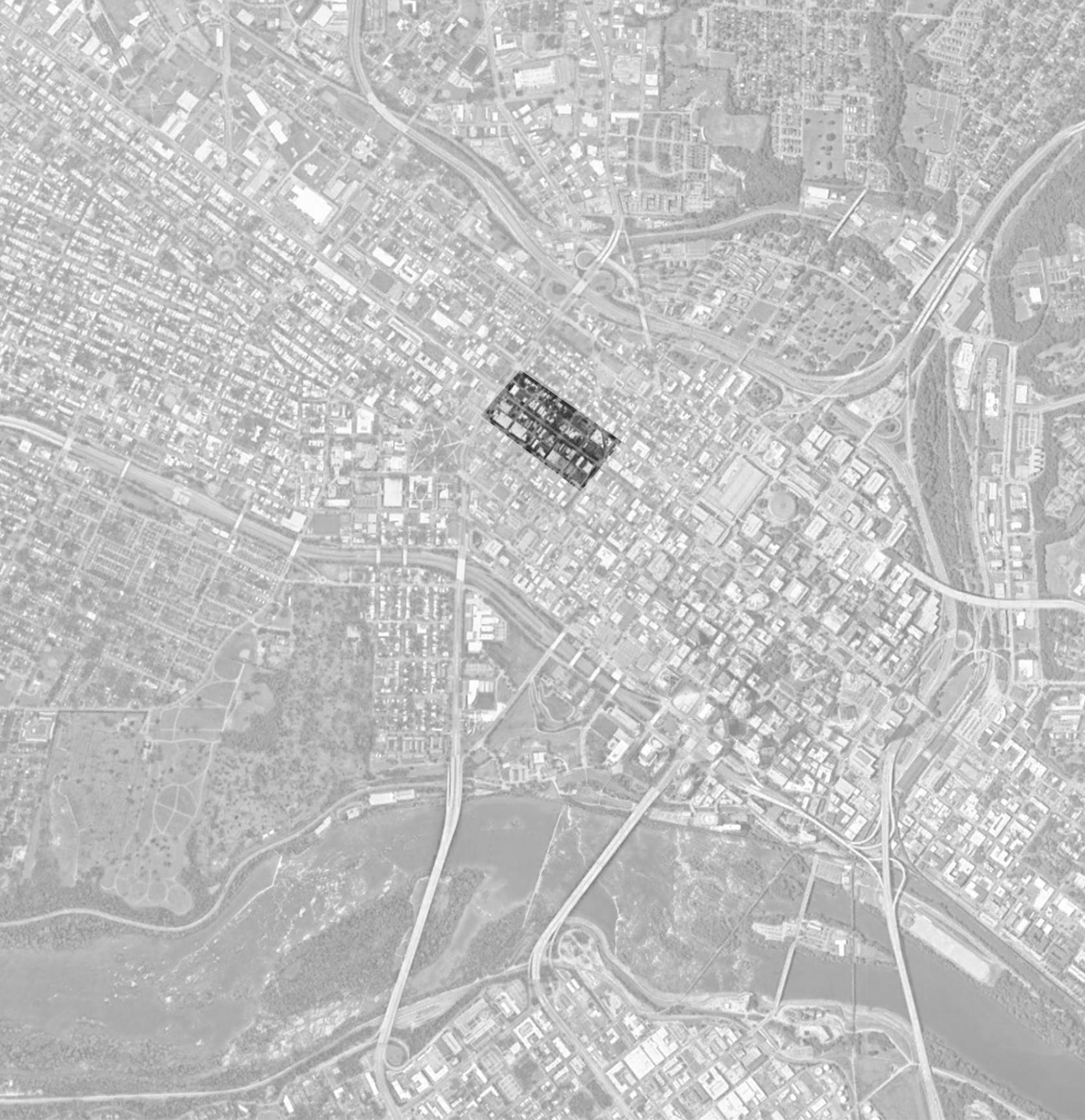
Brown’s Island provides an equally unique opportunity at a much more intimate scale. The island is located between the northern downtown area and Manchester, the downtown development south of the James River. Browns Island is a meeting place between the two sides of Richmond, providing a unique opportunity to study a space that benefits all of Richmond.

we polled 5 people in the arts district
madalyn, the quirk gallery .
jimmy, metro music co . cyvana, ica . tyler, passerby . tommy, metro music co .
*60% BIPOC, local workers, business owners, and passerbys.
and asked them...
I think it’s freedom of expression really and just kind of getting your thoughts and feelings out onto whatever your medium is and I mean art can be a bunch of different things. I guess because people move out for a lot of different reasons so. It’s just what you feel, I guess in the moment. That’s what art is to me at least. madalyn, the quirk gallery.
Yeah, art is, you know it’s a way to find
meaning and express feelings and thoughts when words won’t suffice. jimmy, metro music co.
I just think it’s a form of like therapy for me and inspiration. And then I believe it’s important because it gives you the opportunity to spark connections and learn about topics that you may not be familiar with. cyvana, ica.
I don’t know, I think art means like a creative expression for each individual like people can really show; I see art in like, not just like paintings and stuff for like clothing, like fashion, and anything is really art for real. It’s just depending on, what it is, but I think art is how someone depicts in their own way. tyler, passerby.
Well, art is like I said a second ago art is everything is art. I think it can be practical like something you use every day, like a stapler or even a printer. Someone had to make a conscious decision and make it that color that shape you know? But art is also, you know... not that it has to be for practical use, it can just be for appreciation, like music, we’re all musicians here, and, you know, music, paintings, sculpture, all that stuff that it doesn’t have a practical use but just is there to appreciate and makes you feel a certain way. For me, music gets me through the day, it relaxes me, and also this is in writing, music as a musician it just and hopefully vent out a lot of the stuff that builds up inside. tommy, metro music co.
freedom of expression. feel. feelings.
meaning.creative expression. inspiration. connections. everything is art.
what is art to you?

additionally, we asked 5 people... madalyn, the quirk gallery .
jimmy, metro music co . cyvana, ica . tyler, passerby . carolina, ica .
*60% BIPOC, local workers, business owners, and passerbys.
I want to get inspiration, mainly for my own art and just to see how it helps me connect with like other people too, so I guess that’s why. madalyn, the quirk gallery.
For me personally, I look at it to like inspire me to create other forms of art. I’m a musician so like looking at different forms of artists and times brings like lyrics, line or stuff like that. cyvana, ica.
I feel like I look at art and art is also important to me because it helps me notice things. I feel like if you’re able to stand in front of a painting or sculpture or an installation, I able to gain some sort of value from it. You’re able apply that concept to other parts of your life and to be patient and notice things and taken in surroundings more and then think critically about what’s going on around you. carolina, ica.
To see or hear like a manifestation of what
I’m feeling at the time at that moment. jimmy, metro music co.
I look at art because I think it’s really cool to see different like different people’s perspectives of the exact same thing. So it could be something like a T shirt but you’ll have multiple opinions on it; and
I think that’s cool, like not everyone thinks the same way. tyler, passerby.
inspire.
feeling.
different people’s perspective. notice things. manifestation. apply to other parts of your life.
inspiration.
alan watts, architecture student .
daniella, receptionist at the common house . emerson tedder, manager of education at ica . emmie moore, front desk at quirk hotel . erin g., 68 home . erin kirkendall, the quirk gallery .
evana, recent vcu grad . fa d, college student . jillian weekly, assistance operations manager . kathy nguyen, receptionist at the common house .
kyle quarter, artist . laura ernst, ceramic artist . nads neman, art handler ica .
tommy williams, assistant manager at metro sound . whitney cole, candela gallery coordinator .
anonymous x 3 *53% BIPOC, local workers, business owners, and passerbys.


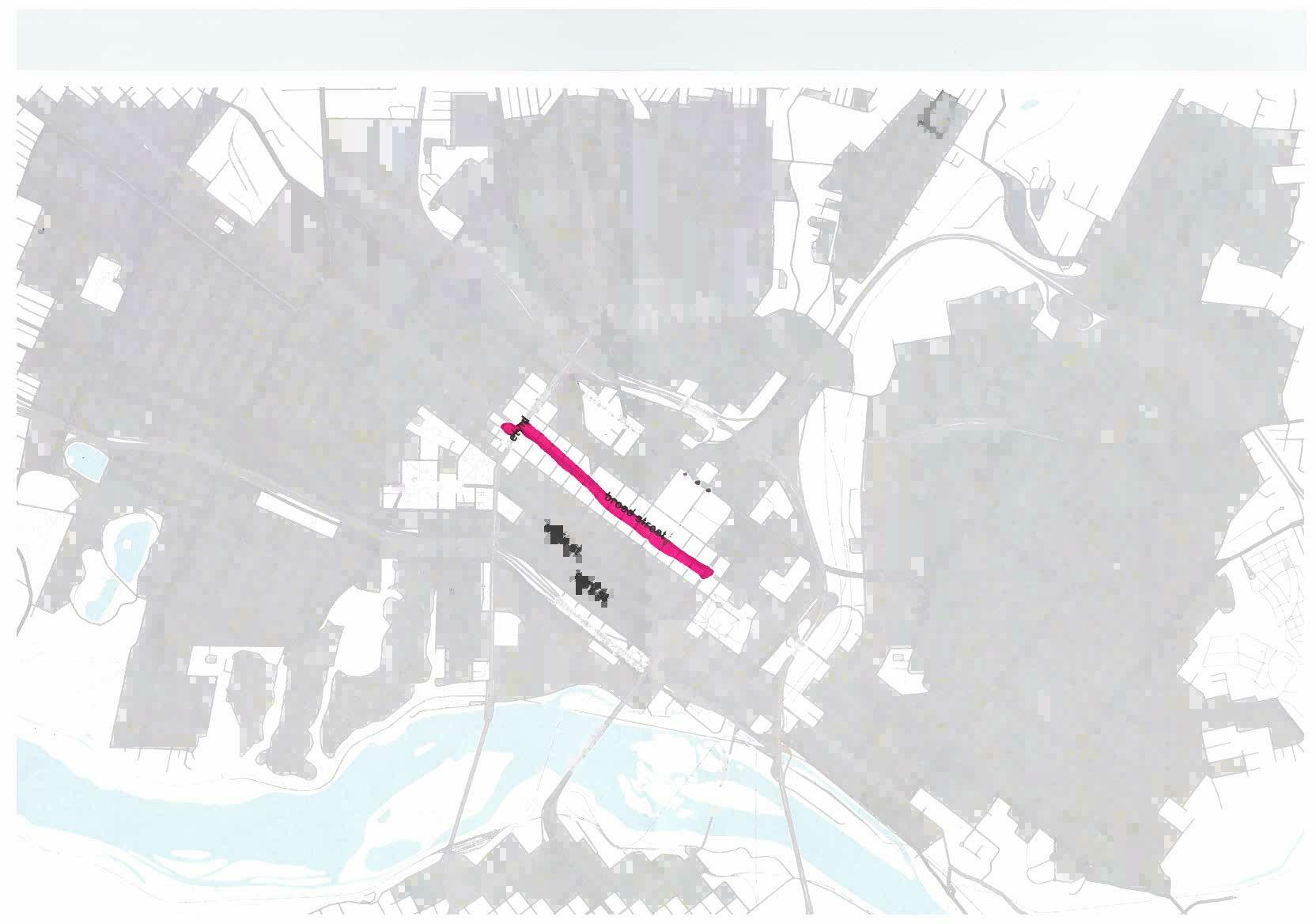















When first becoming familiar with the Richmond Arts District, one of the first things that became apparent was the lack of agreement on where the Arts District was located. To gauge this, the Hanbury Community Design Lab polled people in the Arts District and asked them to draw the boundaries they noticed. The graphic to the right illustrates their responses overlayed on top of each other.
Based on these sketches, there is consensus regarding the existence of the Arts District on and along Broad Street. However, there does seem to be a large amount of debate regarding how far into Jackson and Monroe Wards the district extends.

scotts addition.
the diamond.
randolph. hollywood cemetery. maymont.
newtowne west.
vuu. the fan.
carver. vcu. monroe ward.
jackson ward.
oregon hill. bell isle.
gamble’s hill.
brown’s island.
chamberlayne. manchester.
gilpin court.
chestnut hill.
biotech mcv. city center. capital district. shockoe slip.
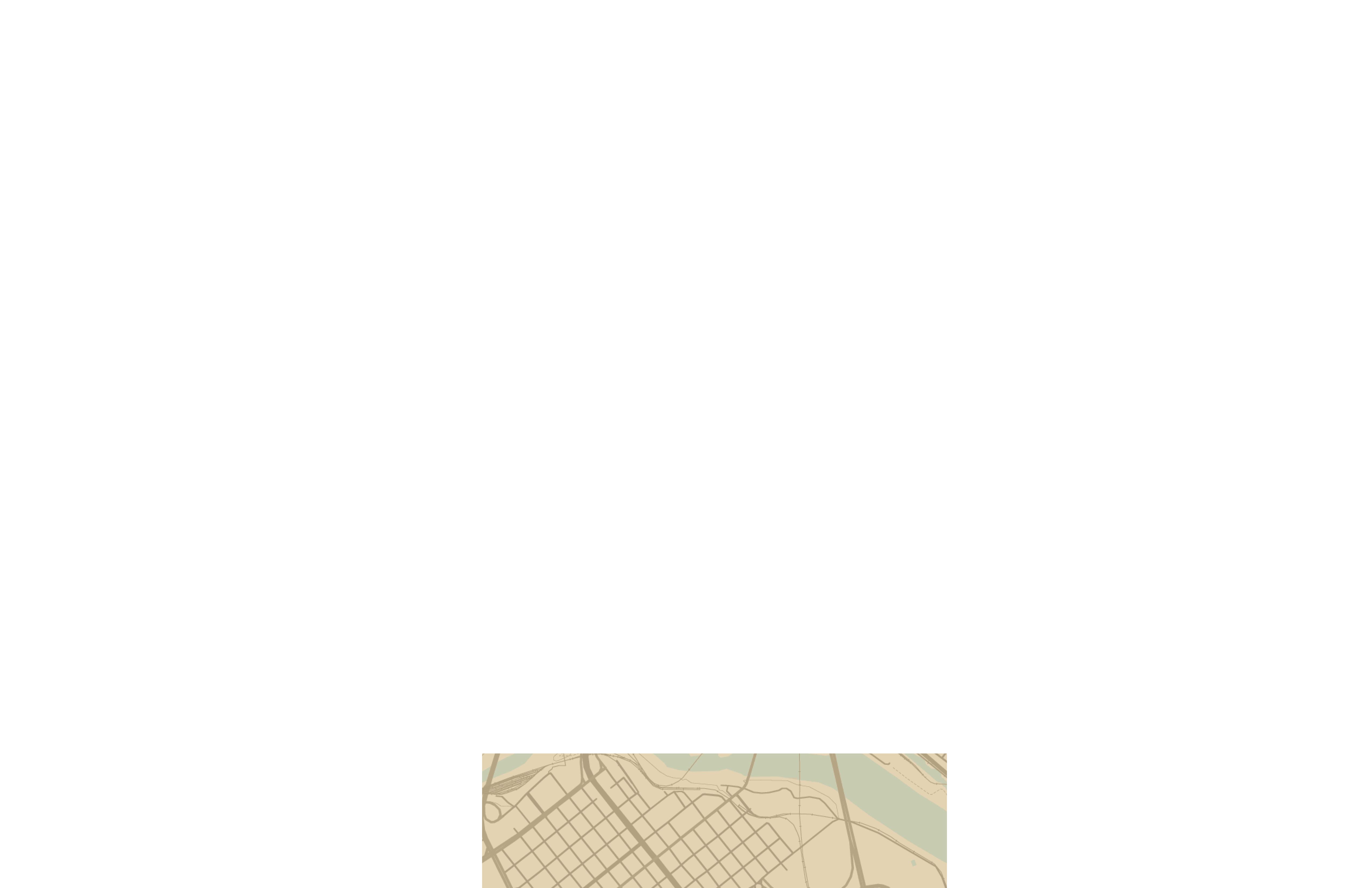
mosby.
whitcomb.
union hill.
shockoe bottom. church hill.
Richmond is full of diverse and vibrant neighborhoods, each offering its workstyle, leisure, and play. The downtown area has seen growth and investment in the last twenty years, with new communities attracting young professionals and residents from across the state and country.

1871.
jackson ward is established.
1920s - 1950.
the neighborhood becomes a hub for black commerce and entertainment.


1950s.

1960s.
desegregation resulted in the black population moving into other neighborhoods.

2000.
revitalization and investment into the neighborhood.
1986.
development and highway construction disintegrated the community.

construction of the convention center destroyed historical black housing and further displaced the community.
present.
along with arts district revitalization, jackson ward has become a popular historic renovation district.


Established in 1871, Jackson Ward was a popular post-war neighborhood for formerly enslaved people and their descendants. By the turn of the century, Jackson Ward had become a bustling Black community, coined the “Black Wall Street of America.” The self-sustained community thrived in the arts and culture, with Jackson Ward being home to famous theatres existing along “The Deuce” (2nd Street). This liveliness lasted up until the 1950s. Many notable and historical figures resided in Jackson throughout the 20th century, such as Maggie L. Walker, Bill “Bojangles” Robinson, and Max and Randall Robinson.
In the 1950s, the Richmond Housing Authority began its city redevelopment plans, explicitly targeting the Jackson Ward community. These redevelopment plans destroyed blocks of historical black housing and concentrated the low-income housing on a housing island. The concentrated poverty was further emphasized when the construction of I-95 and I-64 broke ground, running through the heart of Jackson Ward and splitting it in half. Shortly after, desegregation resulted in some of the black population that was left to move elsewhere in Richmond. The final blow came with the construction of the convention center in the 1980s, which razed additional black housing, further displacing the community. The population reached an all-time low from the 1980s leading up to the 2000s.
In the early 2000s, Jackson Ward saw a revitalization that brought investment and increased population, which was not reflective of the historic black community. House flipping over the years has resulted in gentrification concerns due to the changing population demographics and housing prices. If housing prices and new development continue to increase, the historical black population is at risk of being completely displaced.


Broad Street connects many historical sites in Downtown Richmond. It is home to the famous Empire Theatre, Virginia’s oldest operating theatre. It has also been the site of major institutional structures, including the Library of Virginia, the Monumental Church, the present and former city halls, and the Virginia Department of Transportation’s main headquarters.
The First Friday monthly events started in 1987 as an outlet for African American professionals in different professions to mix, network, and build relationships. In the 1980s, it was standard for an individual to be the only black professional working in their company. First Friday happy hours became a way for these professionals to meet and form lasting partnerships in their occupational fields.
hanbury community design laboratory.
arts district founded.
Sparked by a revitalization in the neighboring Jackson and Monroe Wards in the 2000s, the Arts District was created as a hub for economic development and cultural institutions. Richmond’s Arts District aims to provide all the elements of a vibrant cultural district.


first friday and cultural hub of the city.
The Arts District is the heart and home to Richmond’s arts and culture. Take a stroll down Broad Street, and you’ll find galleries, street art, theatres, pop-ups, and more. Monthly events like First Friday and coworking spaces like Common House Social Club, Gather, and the Quirk hotel make it an excellent place for culture, work, and leisure.
How should designers approach community projects in displaced, unheard, and ignored neighborhoods? As mentioned earlier in this book, the approach to improve these communities should be to celebrate what is already successful and provide the platform to allow it to excel further. Regarding the Arts District, this can be done by designing inclusive public spaces for the community that celebrates the already robust arts culture found in Richmond. What does this mean for Jackson Ward? The trust in designers and developers has been ruined over the decades, so it must start with trying to rekindle confidence in the community.
a multi-faceted approach to planning, design, and management of public spaces - suggests a clean slate approach.
come into usage as a counter to place-making - the active care and maintenance of a place and its social fabric by the people who live and work there.
process of repairing or renovating a building, work of art, etc., so as to restore it to its original condition.
With the Arts District located in such a historic and culturally rich neighborhood of Jackson Ward, which boasted of being the Harlem of the South and the birthplace of Black entrepreneurship, the focus should be on place-keeping and place-restoring an area that had these elements before racial redlining and targeted development.
The global fashion giant Louis Vuitton transformed a once empty plaza on the board between Wynwood and the design district into a pop-up plaza for their men’s fashion lines. This shows how underutilized space can be taken advantage of and redeveloped to create something new.

To elevate the back of the house for multiple buildings around Wynwood, the back walls are converted to canvases, and a pocket park is installed.

To breathe life into an old building, the concept that everything is a canvas is applied to the exterior façade. This helps revitalize the building while contributing to the idea of the district.

lv men’s temporary residency.
place-making. wynwood walls.
place-keeping. astra lounge.
place-restoring.
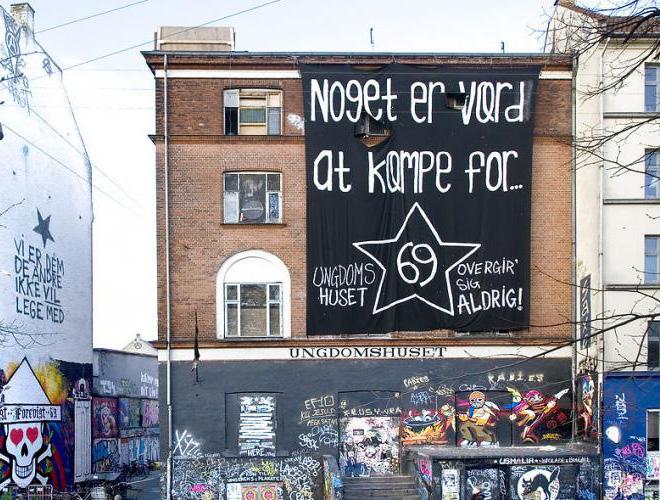
The stretch of land used for the design was not always a park. Before construction, the land was hardly used by residents, and there were not many things attracting people to this part of Nørrebro.


This bro, aka bridge, has served as the main access point to Nørrebro for decades, with a handful of sculptures and statues at the corners and along the bridge. Despite the development of the neighborhood, the historical art pieces have been kept in their original state.
The driving force for the riots in the early 2000s, this served as a haven for the homeless. The property was sold, and the inhabitants were evicted, inciting riots citywide since the house has been relocated and restored with better facilities and upgraded living conditions.
superkilen park.
place-making. dronning louise bro.
place-keeping. ungdomhuset.
place-restoring.



To our readers unfamiliar with the city of Richmond, we have included a collage of the above street view and the storefronts that accompany it. It intends to put one inside the Arts District, even if they have yet to visit it. We believe that experiencing the district on the street level provides context to the importance of transformational design proposals that follow.

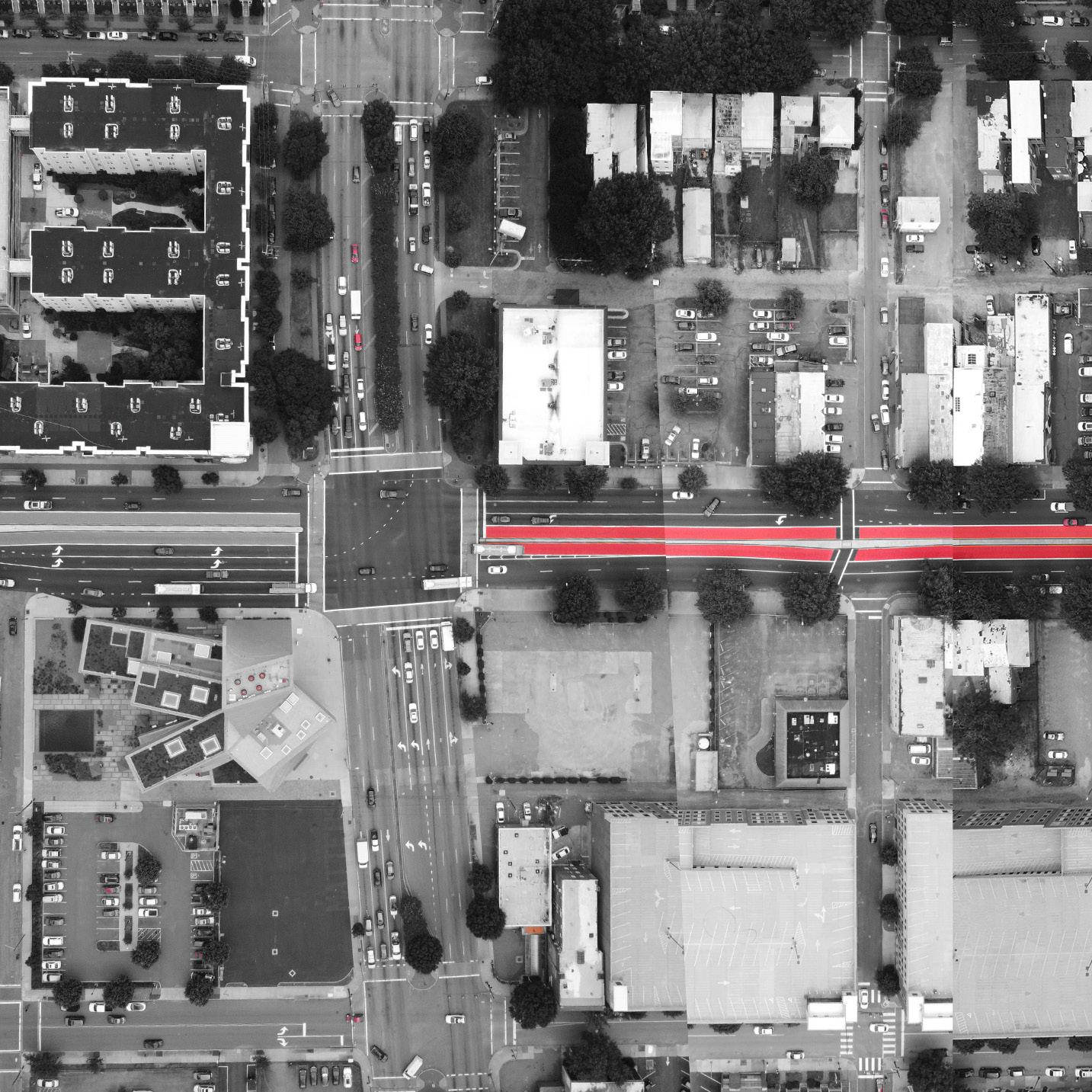











hanbury community design lab.


The Arts District is located in the downtown Richmond area. Broad Street runs through the heart of the district, which acts as the divide between Jackson and Monroe Ward. The Arts District stretches one block into both Jackson and Monroe Ward. Hanbury Community Design Laboratory is also located within the Arts District.


Downtown Richmond has an abundance of surface parking in the downtown area, most of which are never full, leaving large open and underutilized spaces. As seen in the diagram, there are multiple parking lots within the Arts District which have the potential to house different programs and serve other functions.
service & hospitality. cultural institution.
retail. dining. residential. vacant.


government. parking.

The main programs in the Arts District are residential, cultural institutions, service and hospitality, and vacancies. The vast majority of ground-level residential is focused in the northwest corner of the District, in Jackson Ward. Most buildings do have residential programs on the upper floors, but this diagram only looks at ground level. The bulk of the cultural institutions, services, and vacancies face Broad Street.

The Richmond Arts District and Broad Street have a comparable vacancy and cultural spaces to the precedent studies. There is a clear difference in the number of dining and retail space, which contribute to the appeal of the other districts. While there is a lack of foot traffic within the neighborhood, the robust framework of galleries paired with the possibilities for vacancies gives the arts district the potential to become successful in the future.
cultural. dining.
government.
retail.
residential.

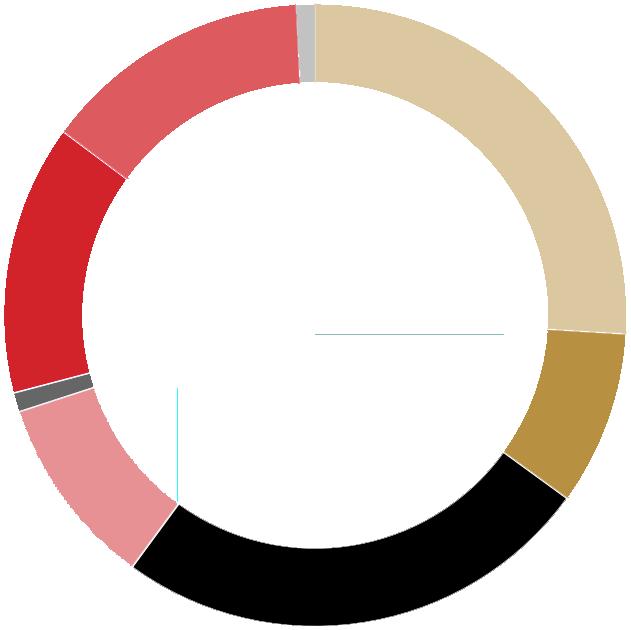
service & hospitality. parking.




cultural. dining.
retail.
residential.

service & hospitality. parking.



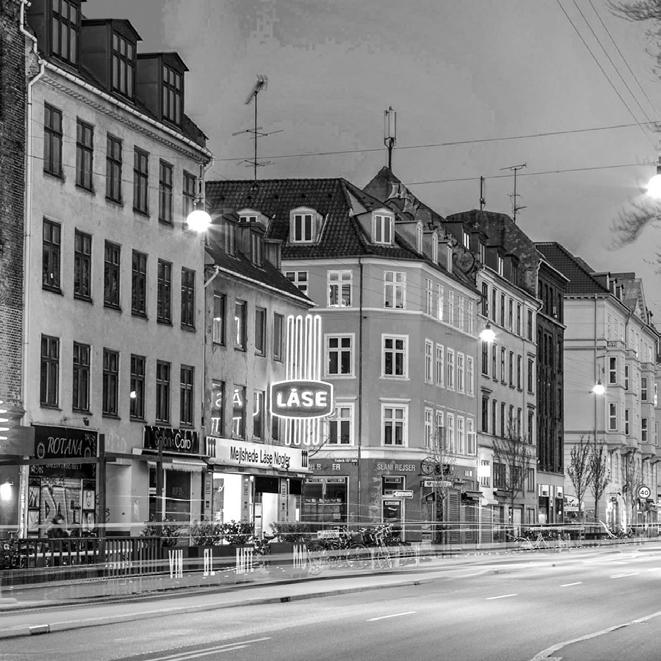

existing galleries. vacant buildings.






Galleries make up the bulk of the cultural institutions within and around the Arts District. With such a large amount of these concentrated within a few blocks, one could easily spend a day exploring all they have to offer. These galleries have rich histories and can be credited for the founding of the Arts District.

existing murals. vacant buildings.


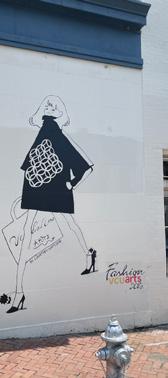




Richmond has a vibrant art scene throughout the city. With projects like the Richmond Mural Project, art is around every corner, especially in the Arts District. Murals are currently the most common medium used for public art in the city, so the Public Arts Commission is looking to not only further the efforts, but diversify the mediums used to include more forms of expression.



With the Arts District being a part of Jackson Ward, historical landmarks are abundant. The Hippodrome Theatre, Maggie Walker Plaza, Richmond Dairy Company, and the Black History Museum are just a few of the examples. These landmarks act as the main placemaking elements for the Arts District and its surrounding area.






Broad Street is known for having some of the most mature street trees in the entire city. While these provide shade along Broad Street, there is not a single open green space or park in the Arts District. The areas along Grace St. and Marshall St. are overly hot due to the lack of shade, resulting in an unpleasurable pedestrian experience in other parts of the district.


The new rapid transit system, Pulse, has two stops in the center of the Arts District. The most used bus stop in the city also exists at the east boundary of the Arts District, which is the exchange between the southside and northside routes.


landmarks. greenspace. transit. existing. potential. parking. vacant buildings.
This diagram shows all of the analysis compiled into one graphic. It overlays the cultural institutions, vacancies, parking, transit, greenery, murals, and landmarks, as well as identifying spaces for future murals. This overlay allows for the identification of potential sites and opportunities that can be improved/designed to further serve the Arts District and the community.

an open board poll regarding the richmond arts district, we asked... what is missing?
green space. music. the people. mental health awareness. no car traffice. no car traffic (close street). updated list of events in 1 place like on a map. maps to show locations of studios. filled storefronts. grocery store. safe crossing of broad street. live music. gwar. you. banners to mark studios and make them easier to see. accessible side walks. joe mama. art vibes and walkability. hubris. salsa in the street! water fountains. bike lane. public water fountain. the drip. the making! interactive art activities. more small restaurants and cafes. street lights less than 15’ tall. art district signage.
landmarks. greenspace. parking. vacant buildings. transit. existing. potential.

future vcu site. body shop site. parking site.






plaza site. vacancy site.

After compiling the analysis and community engagement responses, these five sites have been identified and chosen. These were graded on the following criteria: the amount of open/unprogrammed space on site, where it was located within the Arts District, whether or not the city owned the land, high vacancy rates nearby, and strong architectural moves both in the form of buildings and the geometries of the blocks, identified potential spaces for art, what the community located as essential sites, etc. These were chosen from the original five, in conjunction with the Richmond Public Arts Commission (PAC), and based on the likeliness of the PAC acquiring them in the future. From now, the book focuses on the body shop site, the parking site, and Broad Street as a whole.
body shop site. broad street.
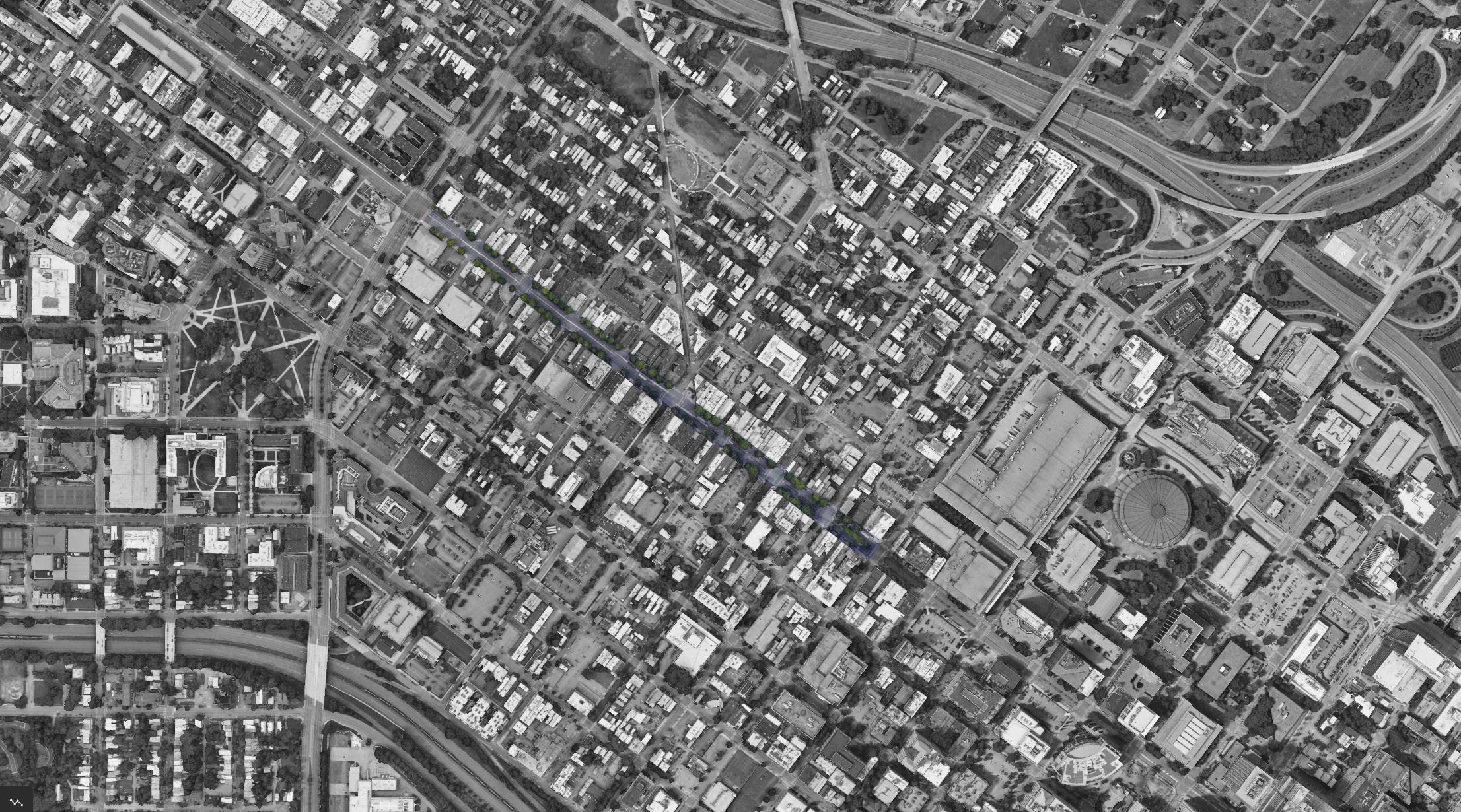


This form acts as a public tool for communication with decision-makers. To gauge the public’s desires for a site and to keep it on record, the toolkit creates an easy way to convey and understand that information. It is made for easy cataloging that identifies the site, the analysis, the pieces of the kit of parts, and the why behind someone’s thinking.





the observer. the experience. the warehouse. the field.
the observer. the experience. the warehouse. the field. design.
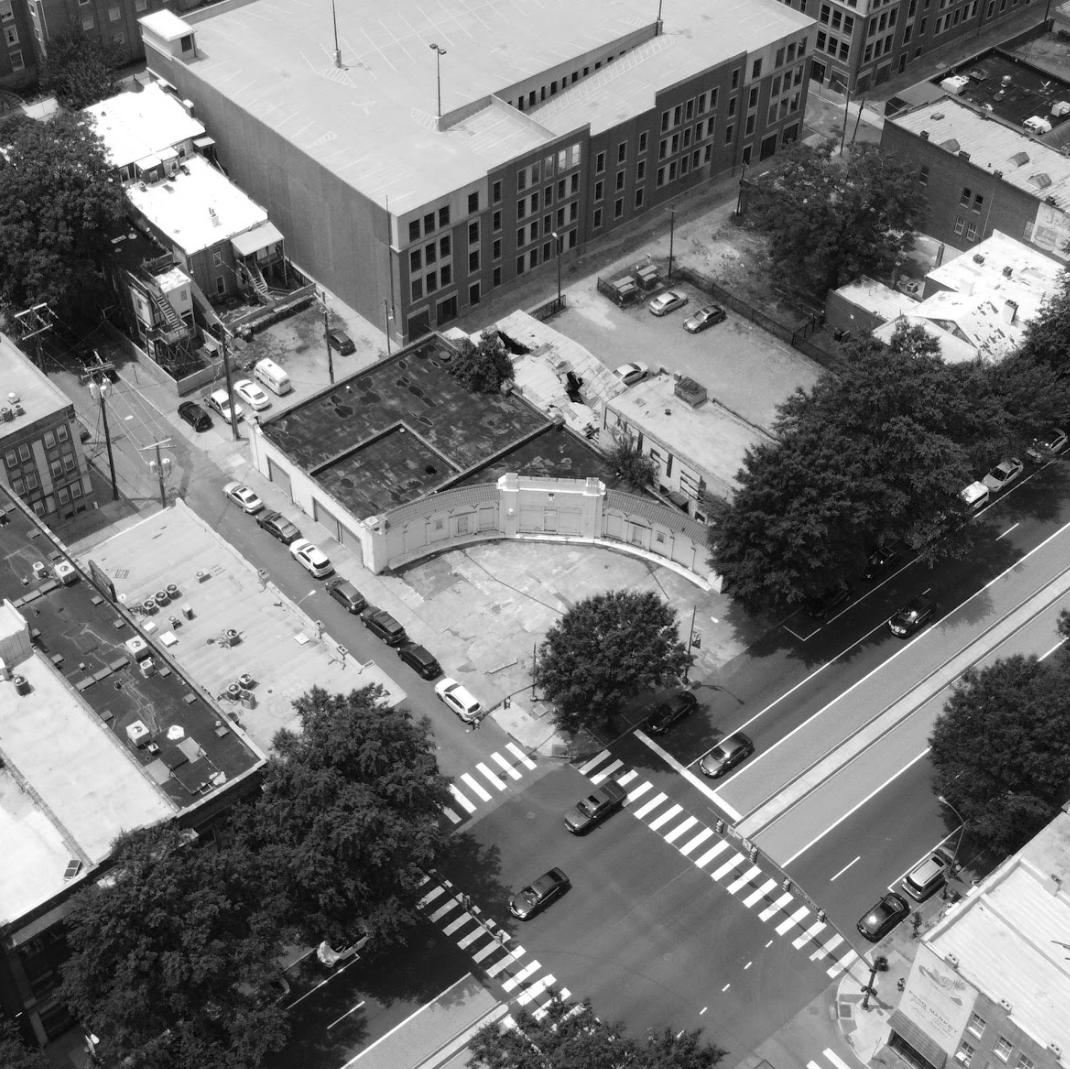
site. analysis.




Body shop site -401, 409, 411 W Broad St.

the observer. the experience. the warehouse. the field.
This site provides oppurtunity for gateway to revitalized arts district. Located just one block from start of arts district. Strong architectural presence with curving facade. Currently vacant.

the observer. the experience. the warehouse. the field. design.
models sculptures signage
museum cafe garden park
district city seating shading maps restrooms

Without a clear marking or gateway entrance to the current arts district and with the architectural presence, this site could become an anchor for the district, and provide starting point / information for First Fridays and historic tours.
it.




future vcu site. 1708 gallery.
vacancies. black iris gallery.
parking. residential.

retail. charm school ice cream.
common house social club.


Information center for the arts district. This would provide info on galleries, dining, landmarks, and general activities/ things to do within the district.
Previous temporary art installations have been held at this location. This helps to attract visitors at all times of the day. Rotating exhibits would showcase local artists’ work at the entrance of the arts district.

Live performances in the courtyard area attract crowds and would spill into the street to create an outdoor venue, closing off this block of Broad Street for large performances/events.


This site has the potential to be a gateway/entry for the arts district. Clear marking lets people know they have entered the district. This would also serve as the starting point for First Fridays.
A similar idea to the live performances, the outdoor area would become an outdoor market, one which gives Broad Street back to the pedestrian for these occasions.



site. analysis.




parking site - 100 - 120 W Grace St.
the observer. the experience. the warehouse. the field.
This site is the largest public owned, undeveloped space in the arts district. Located next to maggie walker plaza and Richmond Dairy Co.building. Adjacent to police station and Hanbury Community Design Lab.
the observer. the experience. the warehouse. the field. design.
children community sports sculpture food murals

park garden green space nature
block district city seating shading walking path lighting
The arts district has no open green space/ park. The nearest outdoor sports court is located in Gilpin Court across the interstate. Proximity to place-making anchors in the district provide potential for most engagement.

important streets. points of interest - onsite. points of interest - offsite. site. lines of sight.



quirk hotel. corner of grace and adams - all parking lots.

hanbury community design lab. residential.
richmond police station. salvation army.
dining. recording studio.
maggie walker plaza.



Commissioning local artists to create murals on the police station would foster a sense of place within the park. In response to the social justice demonstrations, this idea focuses on the community reclaiming public space.
A sculpture park would exist in the heart of the Arts District. The lack of green spaces calls for a public park, one which would also serve the art community. Temporary and permanent works could exist here, creating a diversity of art mediums in a city of murals.

This project focuses on community painted/created sports courts. The closest outdoor court is located across the interstate, in Gilpin Court. This project would add an aspect of play to the park.

Designating a food alley assists with the lack of dining experiences within the Arts District. This space can also double as a farmers’ market and pocket park when the trucks are not present.

A painted parking garage encloses the other end of the park. This emphasizes the place-making elements of the park and accommodates the existing parking nearby.





Broad Street, between 3rd and Belvidere
the observer. the experience. the warehouse. the field.
The main road that runs through the heart of the city, and the arts district. Main corridor for galleries, theatres, and other cultural institutions. 4-8 lanes across at different points.
gallery park green space theatre
the observer. the experience. the warehouse. the field. design. me children community music architecture food painting

street district city neighborhood
seating bike racks maps lighting

There is a lack of connection between both sides of Broad Street. The arts district does not have its own branding, and Broad Street has wide sidewalks and planters to integrate design language.


important blocks. important streets. points of interest - onsite. points of interest - offsite. site.





future vcu site. parking site.
gallery 1708. quirk hotel.
richmond dairy company. maggie walker plaza.

body shop site. dining.
vacancies site.

Clear mapping provides people with the ability to locate cultural institutions and retail/dining options in the Arts District. The maps would also be utilized for First Friday/Jackson Ward/historic tours in the district.


The current red bus lanes are painted bright red. New patterns would be painted on the red so that it stands out compared to the rest of Broad Street.
The Arts District could host its own festival. Temporary street closures on segments of Broad for festivals/events would provide the needed space. Large festivals would bring business and foot traffic to local businesses.


The Arts District needs its own design language and branding. This language could be reflected and used for benches, signs, lights, bike racks, history placards, mapping, etc., all to make the district more cohesive.
Instead of closing streets, the Arts District would encourage shops and galleries to engage and take advantage of the wide sidewalks and invite people to visit/shop/explore their spaces.




When looking at the current arts district, the city defines it in a tense 2 by 9 block rectangle. This current configuration straddles two existing neighborhoods while including the main road at its core, as opposed to having it be the boundary. Compared to other art districts, it is a fraction of the size.




There is a fairly dense field of experiences and warehouses within the current arts district boundaries, and there are also some scattered outside of the district.
arts district. existing experience. existing warehouse.

Identifying potential experiences and warehouses are crucial to understanding ways in which the field can expand. The potential exists not only within the district but also outside of the district. This is specifically seen with the green space to the north of the Arts District but also in the Convention Center and Collusiem complex.
arts district. existing experience. existing warehouse. potential experience. potential warehouse.


Identifying the existing policy that the city has already put in place is key to understanding how to expand NOW. This includes all of the current arts district while providing room to grow specifically to the east.
arts district. existing experience. existing warehouse. potential experience. potential warehouse. regulatory fee rebates & expedited permit review. marketing resources & grants.


The expansion of the field is determined by the density of the warehouses and experiences within it. Most of the potential exists to the north, and the corresponding ellipses are drawn to reflect that. This method ensures that the district will be allowed to expand where there is space and opportunity to grow.
arts district. existing experience. existing warehouse. potential experience. potential warehouse. regulatory fee rebates & expedited permit review. marketing resources & grants. the field.


Finally, when looking at the expanding fields, one can determine certain areas in which policy can be put in place to help grow an even more dense field. It is proposed that the lines drawn would expand on a fiveyear rolling clock, to ensure that the district develops to the proper density before it is encouraged to grow again. After 15 years, the Arts District will be comparable in size to other art districts.

arts district. existing experience. existing warehouse. potential experience. potential warehouse. regulatory fee rebates & expedited permit review. marketing resources & grants. the field.
potential new incentive boundries*.
*expands on 5 year increments to ensure proper density and new developement.

the crux of downtown.
Situated in the James River and in between the north and south sides of Richmond, Brown’s Island acts as an urban oasis that connects the two sides of the downtown. Throughout the year it acts as host to multiple concerts and festivals that draw tens of thousands of visitors downtown. When there isn’t an event going on, it functions as a 6-acre park in the middle of the city.



the haxall canal is established.


elijah brown, the island’s namesake, aquires the land.
1960s.
the richmond union passenger railway opens a coal power plant on the island.

- 1972.
hurricanes batter and destroy the power plants on the island.
-
during the civil war, the island houses the confederate states laboratory. post-confederacy, richmond is set on fire.

various power plants and paper mills open and operate on the island.


1987.
the island is acquired by the james river parks system.

Brown’s Island is almost as old as the country itself. Beginning in 1789, the physical island was formed as part of the Haxall Canal to bring ships as far up the James River as possible before hitting the fall line in and west of downtown. The land was acquired in 1826 by Elijah Brown, the island’s namesake. There was later an attempt to change the name to Neilson’s island by a later owner; however, that attempt failed.
With the succession of Virginia in 1861 at the beginning of the American Civil War, the Confederate States moved their capital to Richmond, the second largest city in the south. A large part of this was due to the industry in the town, including Tredegar Iron Works, located just across from Brown’s Island. The Confederacy would then find the Confederate States’ Laboratory on the island. It was there that the majority of Confederate ammunition was produced during the Civil War, and it was bombed and burned with the fall of Richmond after the Civil War.
Post Civil War and throughout the 20th century, the island was home to multiple factories and power plants before multiple hurricanes took the island out of commission around 1970. Brown’s Island sat unused for approximately 15 years before beings acquired by the James River Parks Association, which still owns the land today.
Presently, the island hosts multiple concerts and festivals a year. The most popular of these is River Rock, which transforms the island into a hub for river-related sports and activities.

As it is situated in the heart of downtown Richmond, Brown’s Island is surrounded by many significant landmarks. They typically contain both historical and present-day context, such as Tredegar Iron Works which is now the American Civil War Museum, or the Virginia State Capital. As Brown’s Island is part of the James River Parks System, it is also part of the greater outdoor system of parks along the banks of the James, which includes Belle Isle just across the river.






experiences in a warehouse.


When applying the kit of parts to Brown’s Island, it can be classified as a warehouse. Especially due to the flexibility of the space, the island is home to both permanent and temporary experiences. These include the series of sculptures that exist to the west of the island and the stage to the east that hosts weekly concerts in the summer.




experiences warehouse site


As identified in the Richmond 300 Plan to the right, the area of the specified site has been identified for play. This becomes the primary focus for the design suggestion and becomes the first experience that should be associated with the design.

Brown’s Island holds one of the most unique and spectacular views of downtown Richmond and the James River; however, there is no elevated place in which one can enjoy both from the island. This is the second experience to be included in the design suggestions.
In Brown’s Island’s current state, there is a lack of trees and shade in the park. Leading to low attendance in the hot summer months. Especially with the lack of trees in the underserved areas of the city, the experience of sitting out and cooling off in the shade is something that is not familiar to all. Therefore, it is the final targeted experience in the design suggestion.

Brown’s Island is situated on the northern banks of the James River in downtown Richmond. It functions as the meeting point between north and south, the meeting point of multiple pedestrian bridges on both sides of the river. The mixed-use neighborhood of Manchester lies to the south, the Financial and Capital districts lie to the north, and the residential Oregon Hill lies to the west. Brown’s Island is utilized as a meeting place for the greater Richmond area, an area of retreat for those who work nearby, and a local park for the closer neighborhoods of Oregon Hill and Manchester.

hollywood cemetery.
belle isle.
oregon hill.
gambles hill.
monroe ward. manchester.
city center. biotech mcv. capital district. shockoe.

downtown.


the site. analysis.



Brown’s Island helipad.
the observer. the experience. the warehouse. the field.
Brown’s island acts as a warehouse for the arts. Including sculptures and stages. Acts as pedestrian connection point between Manchester and Downtown Richmond.
the observer. the experience. the warehouse. the field. design.

me you artists music play observation scuplture
park venue playground theatre
island district city softscape plants elevated area paths
The city has identified the helipad site as an area for play on Brown’s Island. Currently, there is no playground or play area on brown’s island. It creates an additional attraction and provides shade in an area with limited cover.

it.

The VMFA sculpture garden provides a reference to how sculptures can be distributed and presented throughout a public space.

Pavillion Play offers a safe environment to play while creating an artistic and sculptural presence in the space. It shows us how something can be sculpture yet maintain functionality as an experience.
The Boat creates an architectural presence that can capture a child’s imagination while standing elegantly in the space. It has no age and stirs the memories of both young and old.
The design that is known as Undefined Play is a space that offers multiple ways and methods of play while taking up a relatively small footprint. It shows how space, specifical space for play, can be used efficiently.



A gabion wall is a steel cage of rebar that is then filled with stones. The materiality of a gabion wall provides contextual links to the site. The steel cage references the island’s industrial past while the river-washed stones reference the island’s connection to river culture.


Now it is your turn. This framework has been developed so that those in the Arts District and surrounding communities can voice their opinions in a way that makes it easy for designers and developers to understand. This book includes toolkit template pages for readers to fill out for themselves and be returned to local designers, city planners, architects, policymakers, etc. Take this toolkit and use it as a way to create the change you want to see in your community.
the observer. the experience. the warehouse. the field.
site. analysis.




near multiple other parking lots, lack of parks/play area/ green spaces within surrounding blocks.
the observer. the experience. the warehouse. the field. design.
kids skaters posters music sports skate park garden court city neighborhood ramps plants restrooms seating
There is no skate park in the downtown area for local skaters. Having a skate/garden park would encourage outdoor activity and skaters to skate in a more confined area.


the experience. the warehouse. the field.
the observer. the design. me you community students children pedestrians


painting poster graffiti sculpture music building drawing rendering meal shopping. theatre dance love architecture ceramics murals sports walking running biking driving

garden theatre park stage restaurant museum mall house bar gallery computer studio school office lab store pavilion workshop transit station nature barbershop hotel ...
city community urban block town neighborhood street district campus state country region continent world complex project the vernacular

seating shading paths restrooms lighting bike lanes trees playground dog park open spaces hardscape parking water fountains transportation






the observer. the experience. the warehouse. the field.
the observer. the experience. the warehouse. the field. design.


the site. analysis.



the observer. the experience. the warehouse. the field.
the observer. the experience. the warehouse. the field. design.





the observer. the experience. the warehouse. the field.
the observer. the experience. the warehouse. the field. design.


the site. analysis.



the observer. the experience. the warehouse. the field.
the observer. the experience. the warehouse. the field. design.
scan the qr code to print out your own.

When developing this toolkit, our purpose was not just to come in as designers and tell the local communities how they should design their spaces. As architects, this would be the more straightforward solution as it is what we are trained to do. However, we envisioned a solution that both designers and the community could pick up to help bridge the gap between the two. It was this thinking that led to the development of the toolkit.
It is a way to show designers how to break down urban space into its most basic components; to allow one to understand what is the soul of a particular place. It is a way for the community to communicate their needs to those in power. It allows one to dream big but also provides practical solutions to problems that might not be seen from the outside. It acts as a guide to linking those who design and those who the design is for.
Even though the case studies in this book pertain specifically to Richmond, Virginia, we hope this tool kit can be used to describe any urban space in the world.
Yes, the arrangements might be different than a small to a mid-size American city, but at the bare bones, we think that other spaces can be broken down into the same, most basic components. We have created this guide to find its way into the hands of those who can make things happen, and we hope that the ideas and processes it describes will be brought into design practice wherever possible.
Thank you.
Nic & Ryan.Nick Cooper. Johnathan Tan.
David Keith. Adam Schultz.
Ebony Walden. Tsega Tadesse.
Max Hepp-Buchanan.
Venture Richmond.
Richmond Public Arts Commision. Susan Glasser.
Ashley Kistler. An Liu. Shawna Mabie. Natsumi Oba. Marcos Borjas. Don Kaupp. Karim El-Araby. William Dodge. Allison Harris.
Austin Chapelle.
First Friday participants. Arts District Community. Jackson Ward Community.
Without the experiences, critiques, and guidance from the extraordinary employees at Hanbury, this book would not exist. You have allowed us to create and inspire change in the city we have come to love. Thank you to the many other organizations and the Hanbury Virginia Design Medalists for giving feedback on the project and teaching us alternative methods of successfully engaging with the community. Thank you to The Arts District and Jackson Ward Community for your input and participation. This project would not be possible without the hard work, history, and character of the people within these communities.
https://wynwoodmiami.com/ https://miami-history.com/history-of-wynwood-miami/ https://wynwoodartwalk.com/brief-history-of-wynwood/ https://www.miaminewtimes.com/music/history-wynwood-miami-gentrification-13066720
https://www.britannica.com/place/Copenhagen https://scandification.com/norrebro-copenhagen-norrebro-district-copenhagen/ https://www.archdaily.com/286223/superkilen-topotek-1-big-architects-superflex https://www.copenhagen.com/historical-facts
richmond
https://www.census.gov/quickfacts/richmondcityvirginia https://www.u-s-history.com/pages/h3916.html
https://historicrichmond.com/our-impact/community-issues/ https://www.rva.gov/economic-development/richmond-300 https://www.grpva.com/why-richmond-region/location-infrastructure/ https://ncrc.org/gentrification-a-mixed-bag-in-historic-richmond-virginia-neighborhood/
https://www.hjwa.org/history/
https://digital.library.vcu.edu/islandora/object/vcu%3Ajwh https://venturerichmond.com/live-downtown/historic-neighborhoods/jackson-ward/ https://reconnectjacksonward.com/
https://www.rva.gov/economic-development/richmond-300 https://www.dhr.virginia.gov/historic-registers/127-0237/ https://www.city-data.com/neighborhood/Jackson-Ward-Richmond-VA.html
https://venturerichmond.com/live-downtown/historic-neighborhoods/arts-district/ http://ridegrtc.com/explore-the-past-more-arts-district-history https://rvamag.com/art/exploring-the-richmond-arts-district-car-free.html
http://www.brownsisland.com/
https://venturerichmond.com/explore-downtown/outdoors/browns-island/ https://www.rva.gov/economic-development/richmond-300
This book and this research project have focused less on the design of space and more on its process. Our thought behind it is that the community members need to be involved in creating their areas. As opposed to designing the spaces for them, we have provided design suggestions along with precedents to offer ideas for what our identified site could be. However, as architects, we have each taken more specific passes at the specified locations. The following pages are the collection of those 1-day charrettes, and we hope they inspire someone to make them happen one day.









design language beacon/start.

museum/gallery space.
utilizing parking. community garden. elevated stage. building as a canvas.

office/maker spaces. unprogrammed green space.
engagement of two streets. flexible outdoor space.
dining needed in district. a restuarant as a warehouse. a meal as an experience.
body shop feel.
nic campbell. ryan hays.

corner sculpture. sculpture garden. basketball/futsal court. open green space. main entrance. food truck alley. parking garage.






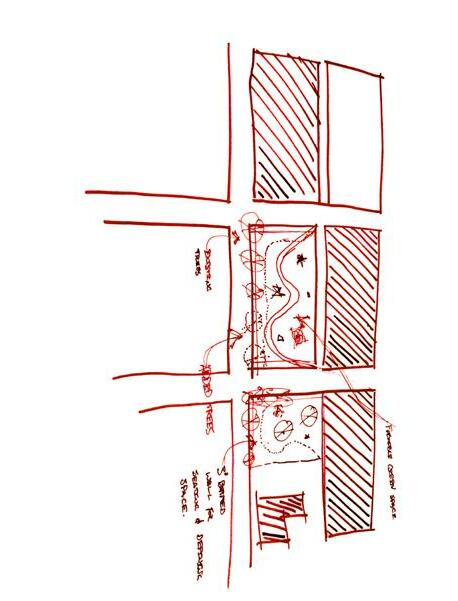

street mural.



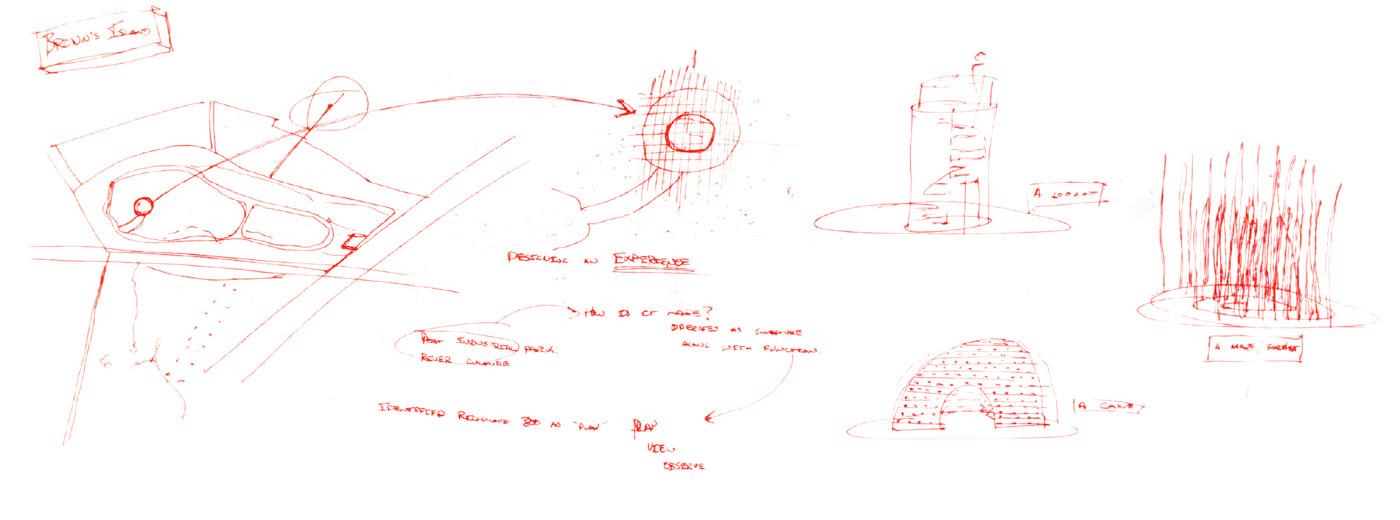





stairs to observation. gabion cages. stones from river. concrete pad.


the gabion wall. approach from t-pot bridge. stones from the james. industrial rebar.

river culture. industrial past.



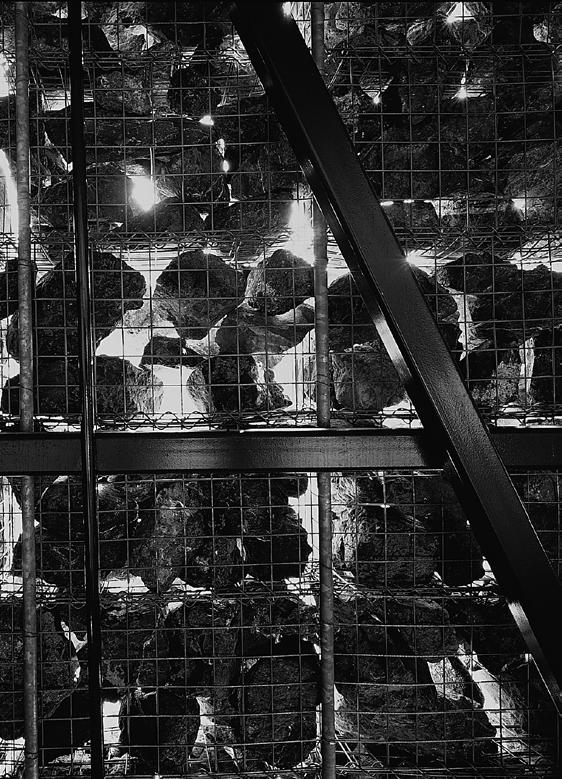

about the program.
Named in honor of Nick Vlattas, founding member of Hanbury, former COO, and a member of the firm for 40 years, the Summer Scholars program is inspired by Nick’s passion for growing the profession and attracting the best and brightest young talent to Hanbury. This unique learning experience has attracted students nationally and from abroad, with more than 50 Scholars from 23 prestigious schools of architecture throughout the United States, Canada, Mexico, India and China. Many Scholars have had such a meaningful experience they returned to Hanbury following their graduation to launch their professional careers.
The program engages and nurtures the entire firm. Members of the firm team grow professionally as they mentor the Scholars. The Vlattas Scholars Program realizes the firm vision of practicing as a ‘learning organization’ in which learning occurs at all levels of experience; mentoring up and down to grow the firm and provide opportunities through the attraction of top talent and invest in young minds and the future of the profession.
Nic : For me, the biggest takeaway from the summer was discovering how to conduct meaningful research and present that to others.
Going into the summer, I would not have believed that we would have the amount and depth of research that we do now and that we were able to present it in a meaningful way. My favorite part was getting to know the other scholars and the people in each office during our visits.
Ryan : My biggest takeaway from the ss program was coming to the understanding that the ultimate goal for design doesn’t always end in plans and sections. Design can encompass policy, community, history, and frameworks like this project. My favorite moment from this program was white water rafting with the office.

Nic : Hanbury’s program is so unique because it is concerned with pushing me as a designer and an architect as opposed to just doing typical intern work. The research portion of the experience blurs the line between school and practice and gives students a once-in-alifetime opportunity to take a deep dive into a topic. In all, I feel valued as a designer, even though I am still in school and don’t have a lot of experience in the profession.
Ryan : The Summer Scholars program is different because you get the chance to take a step back, dive into the research of a project, and have design professionals guide you along the way to reach your goal.
Nic : This opportunity has been an amazing experience moving into my thesis year, as I think there are a lot of parallels between the two. It has also pushed me to question who I am as a designer, and what is important to me as I move into the profession.
Ryan : I plan to use the framework and toolkit used in this project for my thesis project this coming year. I plan on conducting additional research and moving into the design phase of this project.
how is the hanbury summer scholar program different from other past summer internships you’ve experienced?



