Portfolio
Hanifa
Putri Diani Trisnanto
2023



Bachelor of Architecture

EDUCATION
2019 - 2023

Hanifa
Putri Diani Trisnanto
2023



Bachelor of Architecture

2019 - 2023
My name is Hanifa, Bachelor degree of Architecture streaming real estate from BINUS University (GPA 3.47). I am skilled in conflict resolution, social listening, communication, creativity skills, painting, and sketching. I am a curious person and have a keen interest in learning more about Architecture, Engineering, and External Communication.
+62 81310097220
hanifaputridianit@yahoo.com https://linkedin.com/in/hanifaputridt/
BINUS University Architecture GPA 3.47
2017 - 2019 SMAN 39 Jakarta
2015 - 2017 Al – Azhar 19
SOFTWARE SKILL
AutoCAD
SketchUp
D5 Render
Microsoft Office
Photoshop
Adobe InDesign Advanced Intermediate Beginner Intermediate Beginner Beginner
INTEREST
Architecture
Real Estate
Construction
Project Management Site Planning Visual Art Communication
LANGUAGE
Bahasa
English Native Intermediate BINUS English Proficiency Test score = 527
Duolingo English Test
Score = 115
Junior Drafter
PT Rajawali Bangun Kencana December 2023 – Present
• Drafting drawings but mostly As-built drawings
• Supervise and check construction sites
• Supervise concrete casting process – checking slump test
• Supervise staking procedures
Architectural Intern
PT Magenta Tri Wisesa September 2022 – January 2023 (4mo)
• Assisted architect in developing design for projects,
• Made schematic designs, Mechanical & Engineering drawings, layouts, and mood board for projects (house, clinic, office, and villa)
• Made Detailed Engineering Drawings for several projects (house and clinic)
Architectural Intern
Prada Tata Internasional February 2022 – July 2022 (6mo)
• Assisted architect in developing design for projects
• Made schematic designs, Mechanical & Engineering drawings, layouts, and plan coloring for projects (villa, hotel, mall, and office)
• Developed design for Six Senses Uluwatu’s main gate. Including calculated materials needs and application
• Analyzed site for Pondok Indah Commercials
• Assisted architect in making Due Diligence for Alila Bali
ACHIEVEMENT
Painting Workshop Instructor Aakash.co Moderator for Engineering Freshmen Inauguration BINUS University
ORGANIZATIONAL EXPERIENCE
2021 Internal Public Relation Staff as Social Media Specialist
Himpunan Mahasiswa Arsitektur
Public Relation Coordinator for SEMIBARS
Himpunan Mahasiswa Arsitektur
Media Public Relations Staff for Architecture Grand Festival
Himpunan Mahasiswa Arsitektur
2020
2019
Human Resources Development Staff
Himpunan Mahasiswa Arsitektur
Event Staff for HIMNIGHT
Himpunan Mahasiswa Arsitektur
Event Staff for HIMNIGHT
Himpunan Mahasiswa Arsitektur
VOLUNTEER EXPERIENCE
2021
2019
Campaign Staff
Mental Health Campaign
Dialog Pikiran
Volunteer Staff (Pengabdian Pada Masyarakat) community development program
Himpunan Mahasiswa Arsitektur


+62 81310097220
hanifaputridianit@yahoo.com https://linkedin.com/in/hanifaputridt/ https://issuu.com/hanifaptr https://linktr.ee/hanifaptr
Mix Used Building - 2021
Membrane Structure - 2020
Resort Hotel - 2021
House - 2020 Villa - 2020
Lifestyle Center
Lifestyle Center - 2023
Art
Selected works – 2018 - 2022




RESIDENCE & OFFICE
Jl. Sultan Iskandar Muda, Kebayoran Lama, South Jakarta
Eiden Residence is a mix used building with office on the lower levels and apartment units on the upper levels. Eiden Residence is a high class apartment that provides comfort and privacy. Located in strategic near Gandaria City building complex.
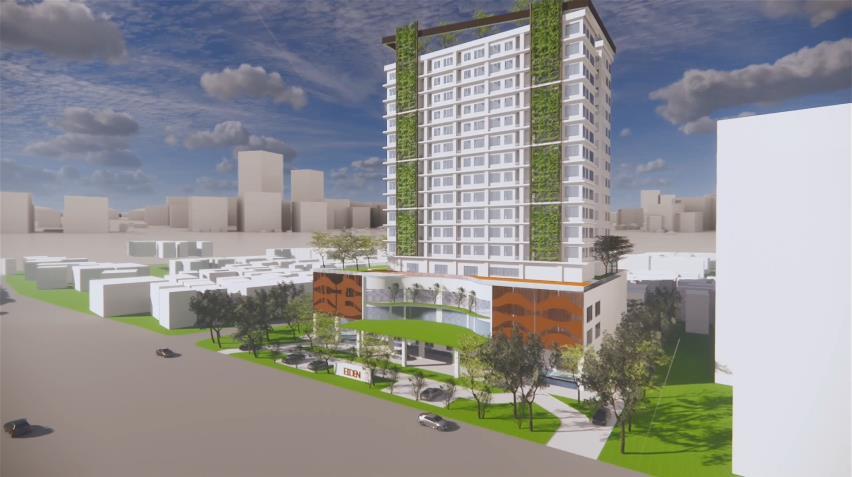

Eiden provides VIP Parking and luxurious entrance with pond to make people have a delux and comfortable experience as they go inside.
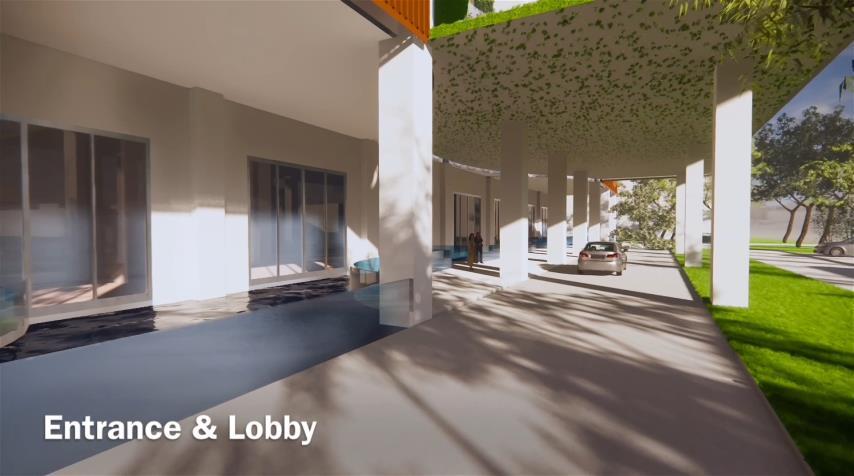
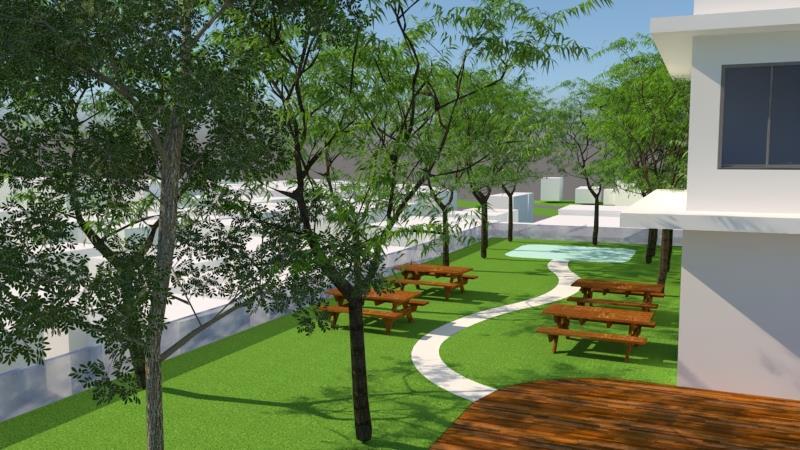
Social Garden is a place for the community to socialize, it has pond and trees that synergize with the natural environment
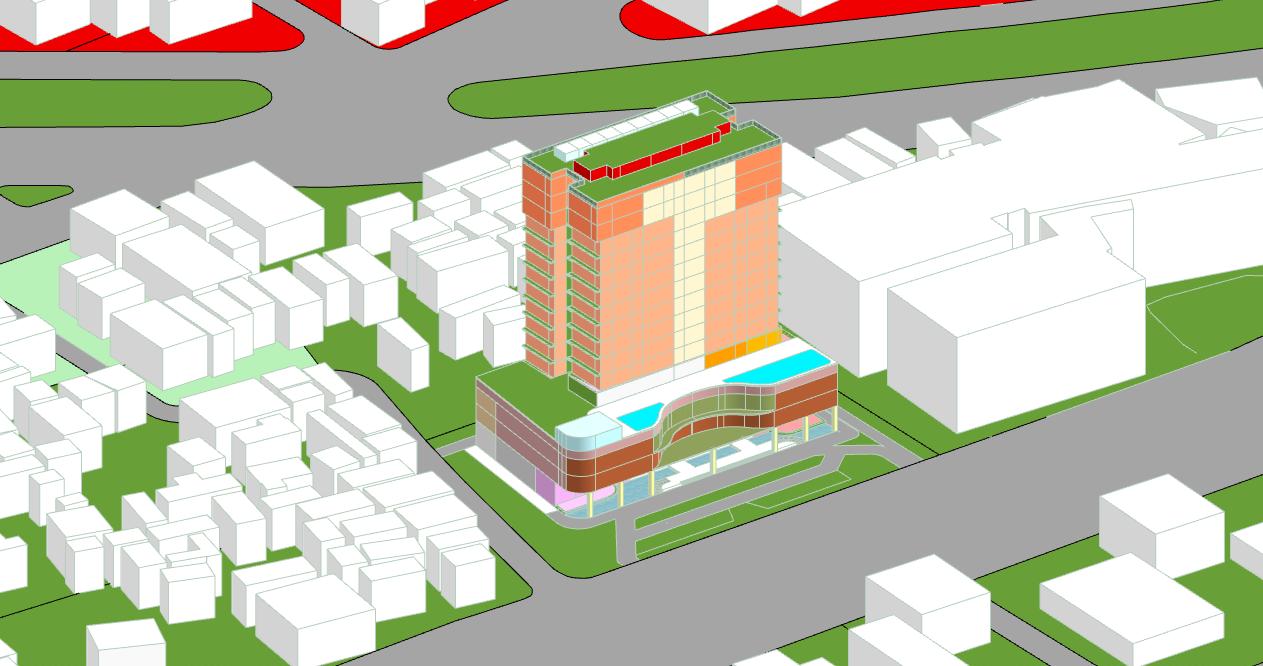
Eiden building design complies the physical and climate context of the surrounding environment and the regulation of the area

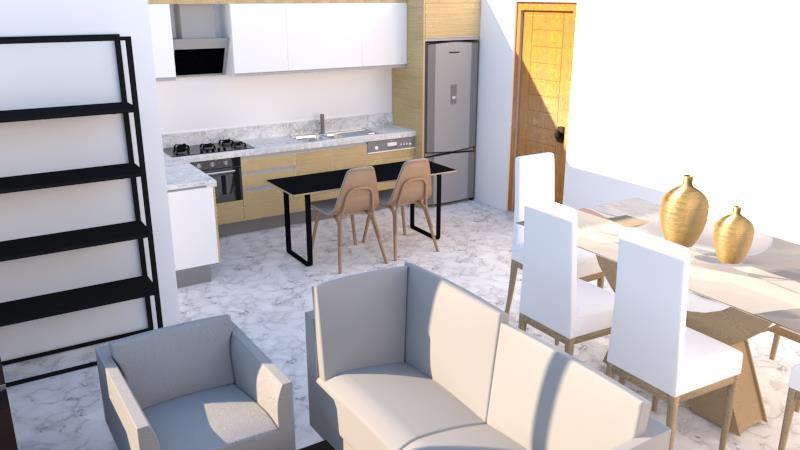
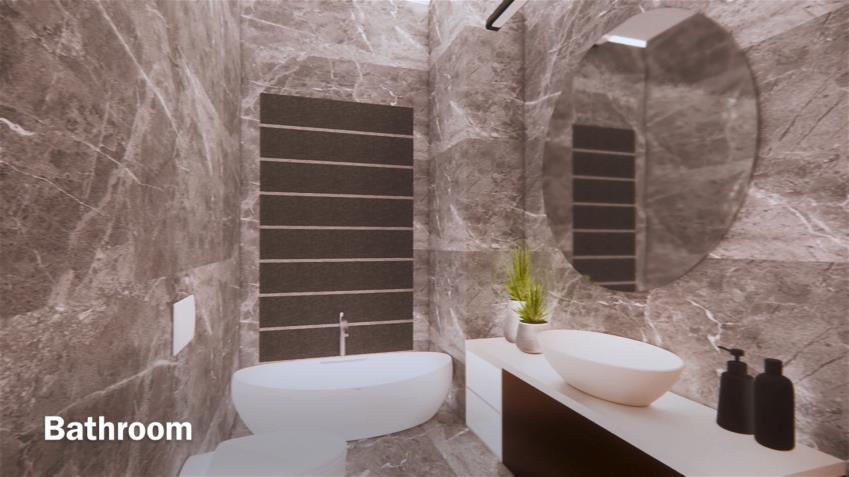
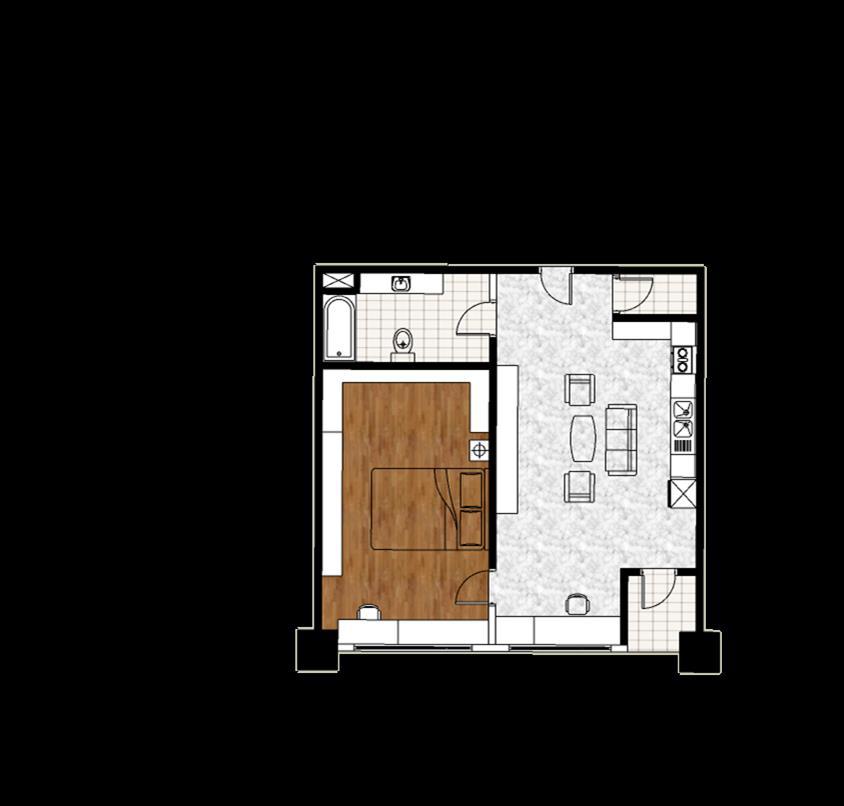
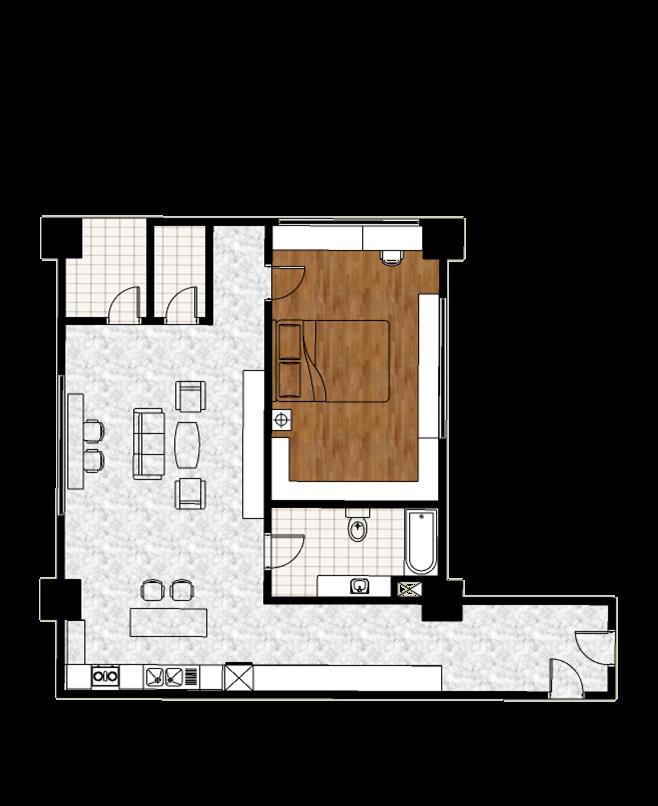
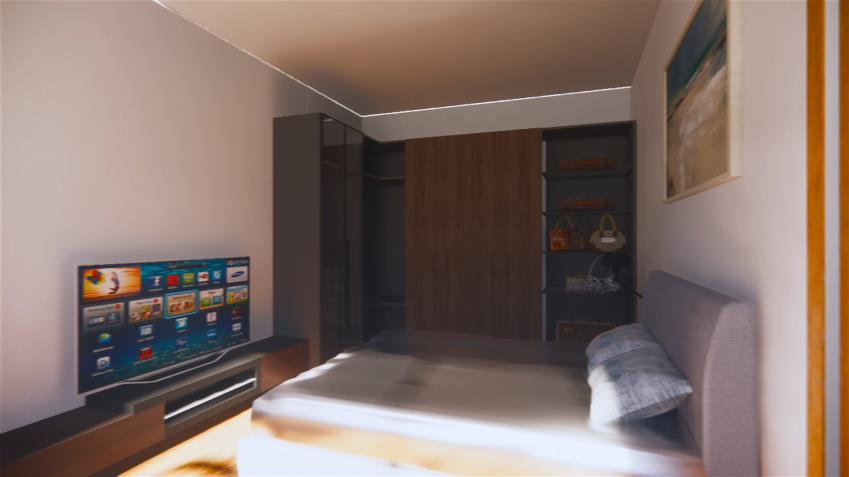

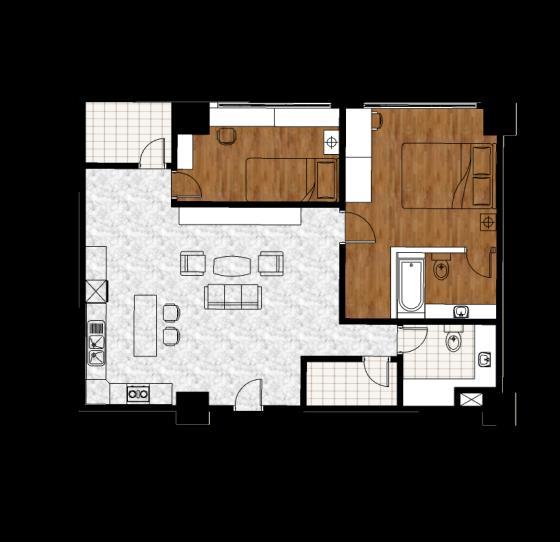
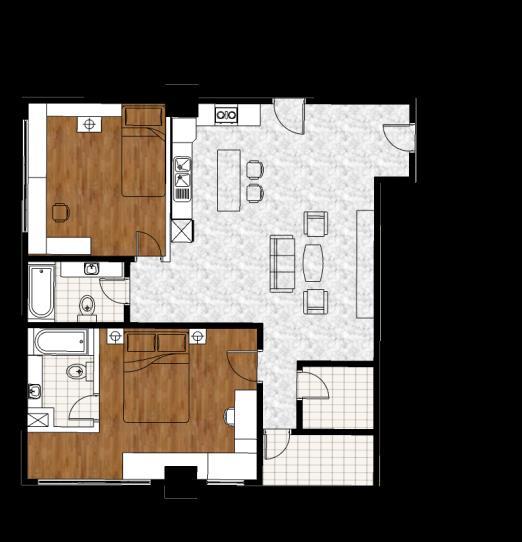
FACILITIES:
SWIMMING POOL
BILYARD ROOM
SOCIAL GARDEN
GYM
RESTAURANT
KIDS CLUB
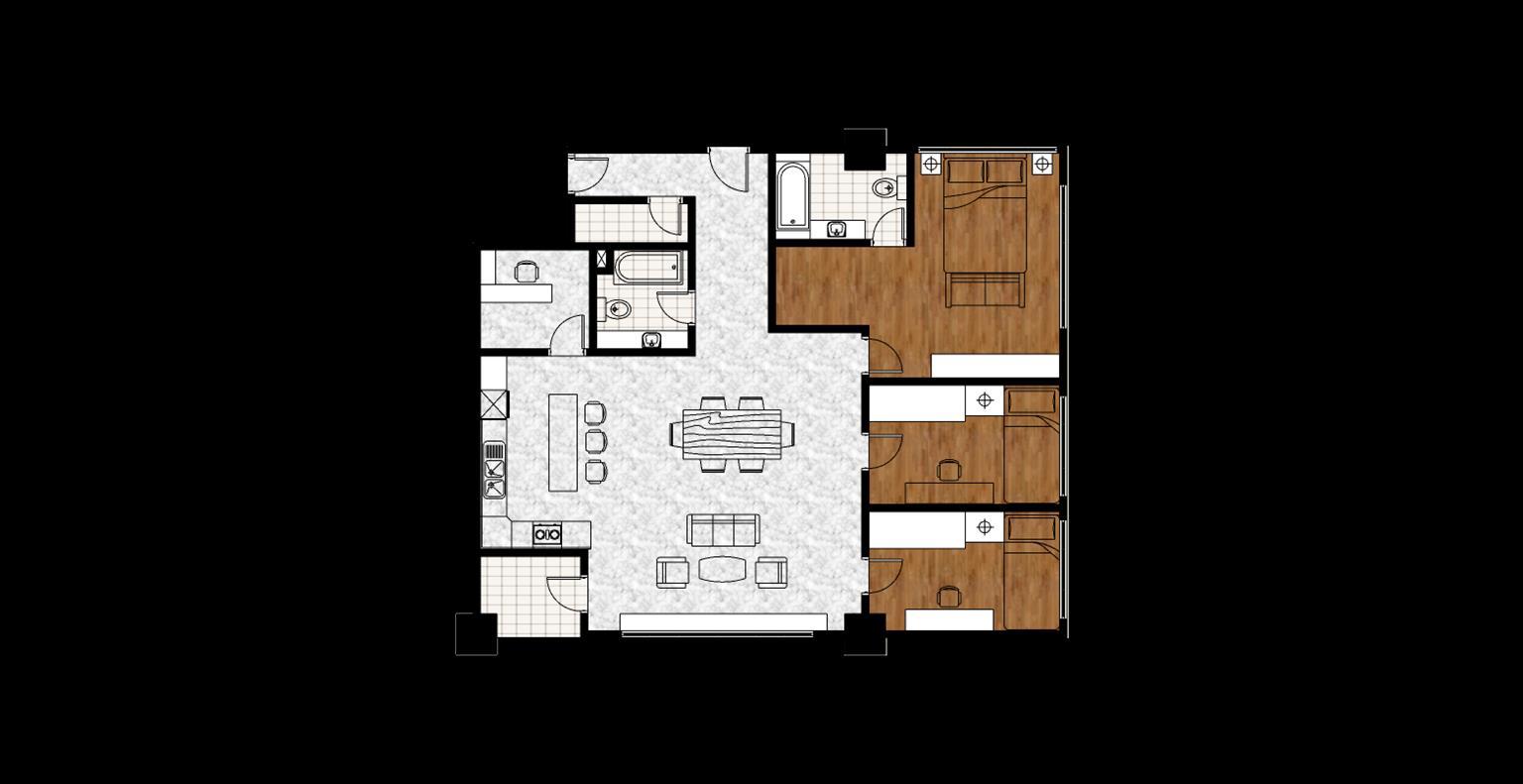
PRIVATE LIFT
MUSHOLLA
CONVENIENCE STORE
RETAILS
OFFICE BASEMENT

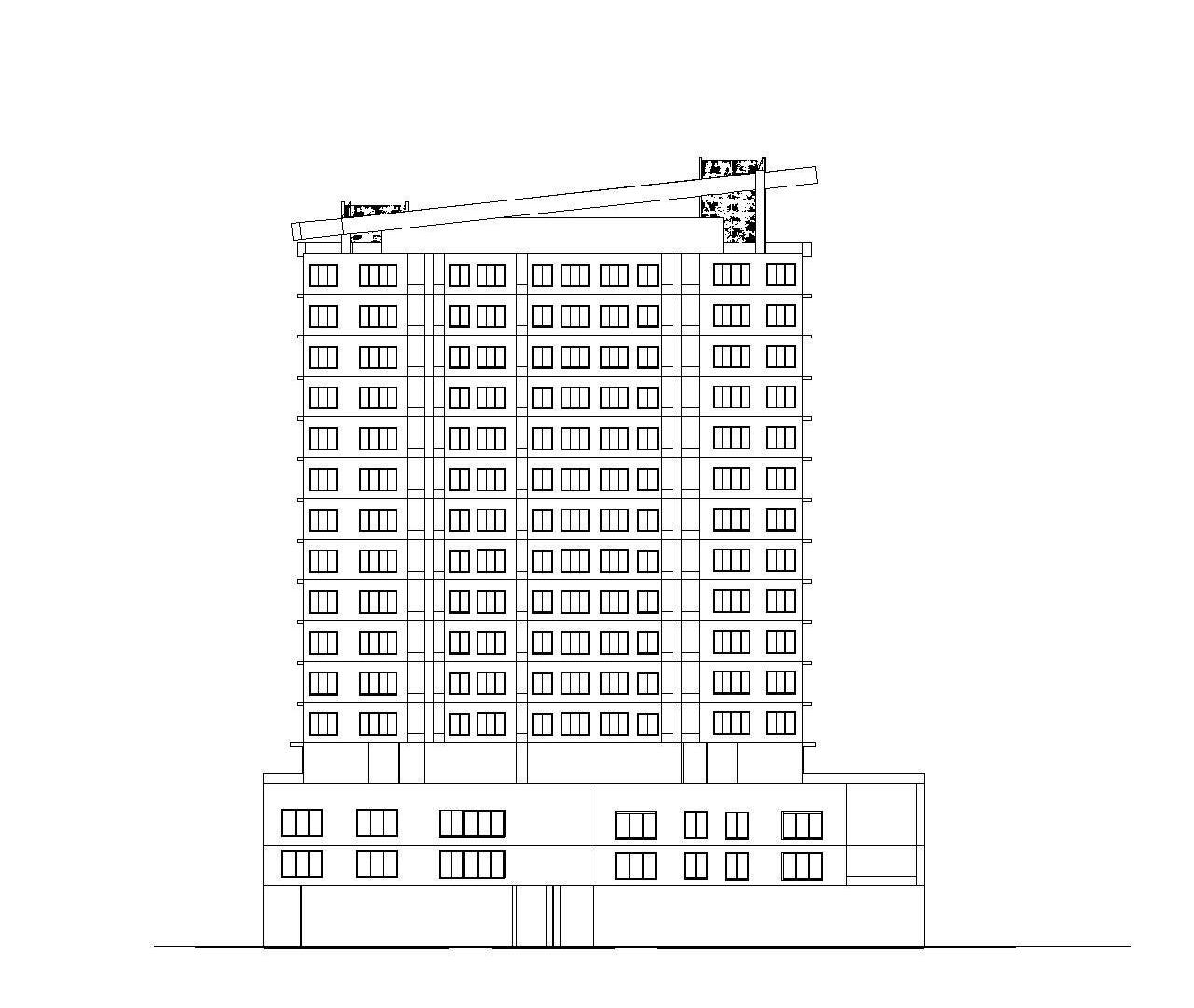
SECTION

The layout of the building is considered from the building’s user perspective to gain a better experience and comfort.
The layout tend to make the flow of human circulation better by separating the Back Of the House access, occupant access, VIP access, and office workers access.
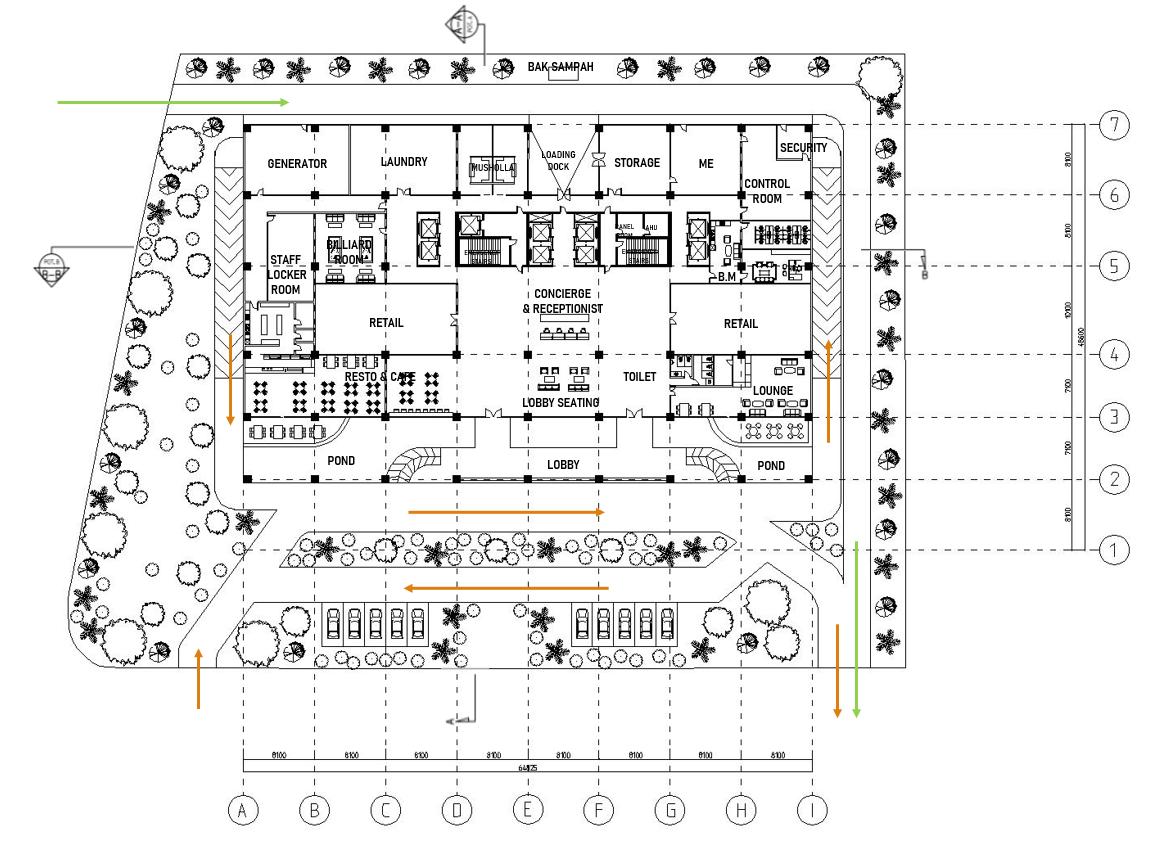

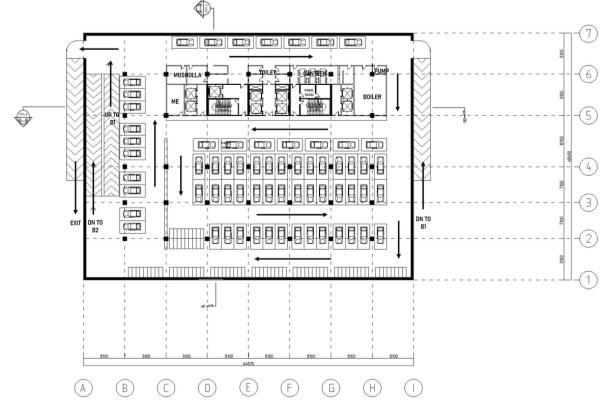
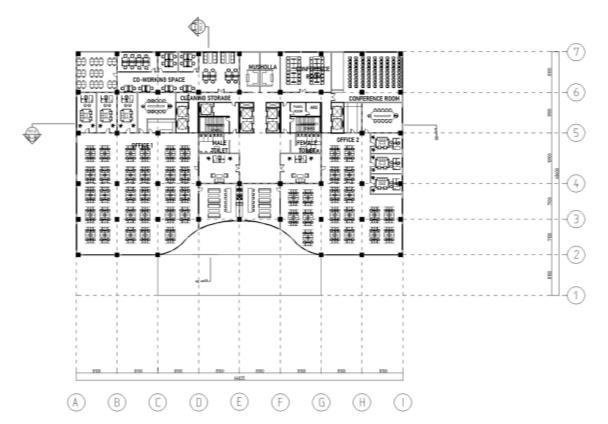
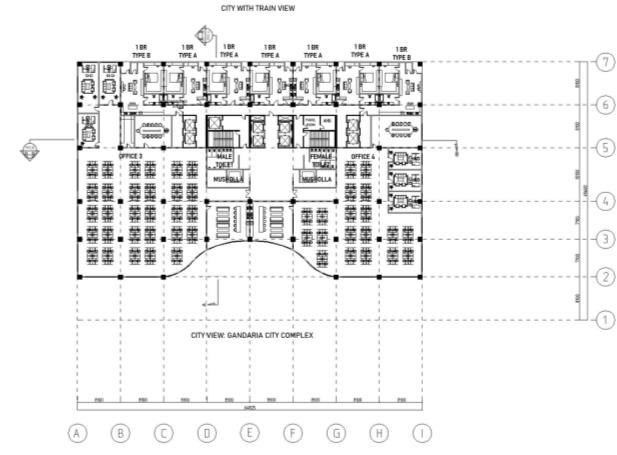
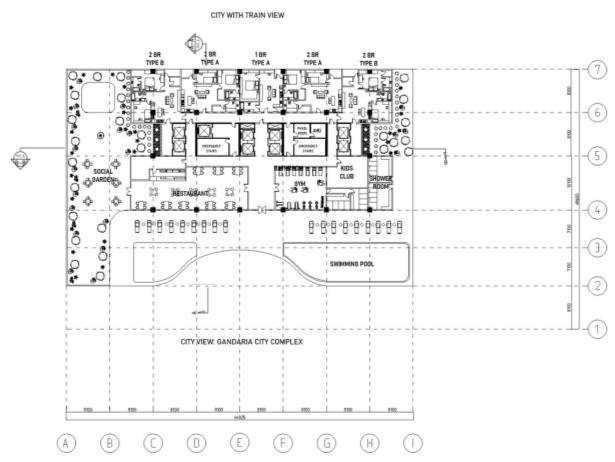
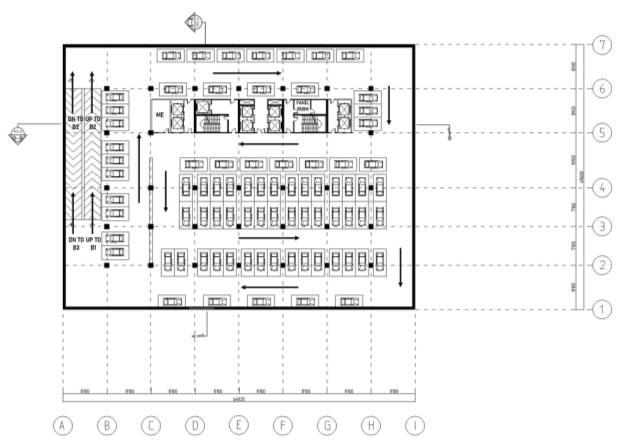
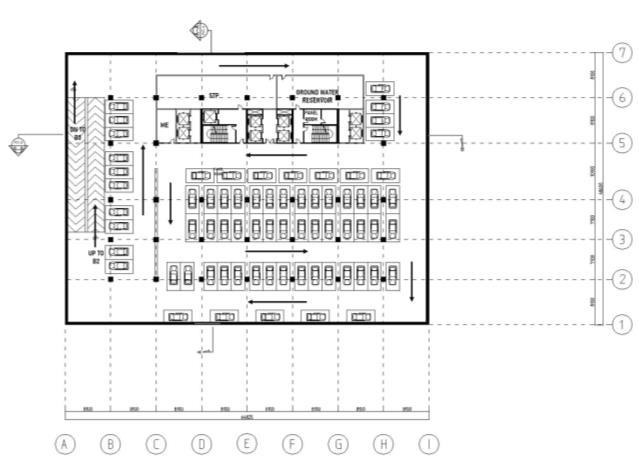

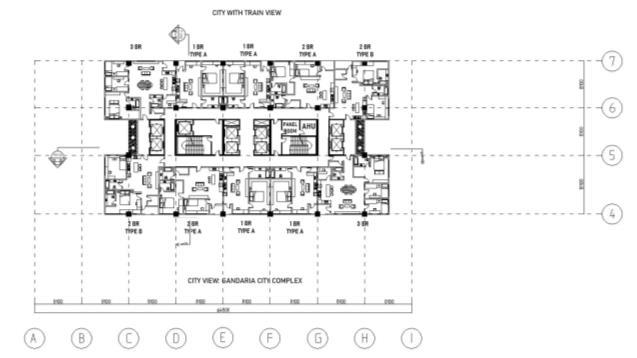
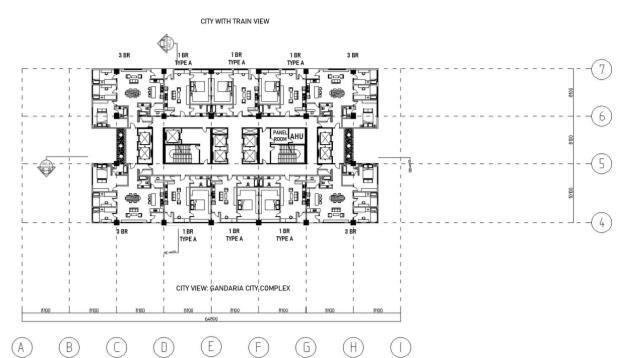
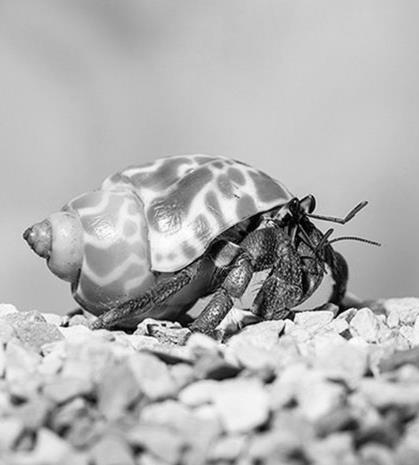
A 1452 sqm exhibition area. The analogy of this building is hermit crab, the shape of the membrane is like the shell and the front side is its head. The structure is using cable structure, portal, truss, and membrane. A place for flora and fauna exhibition that open for public and equipped with stage.
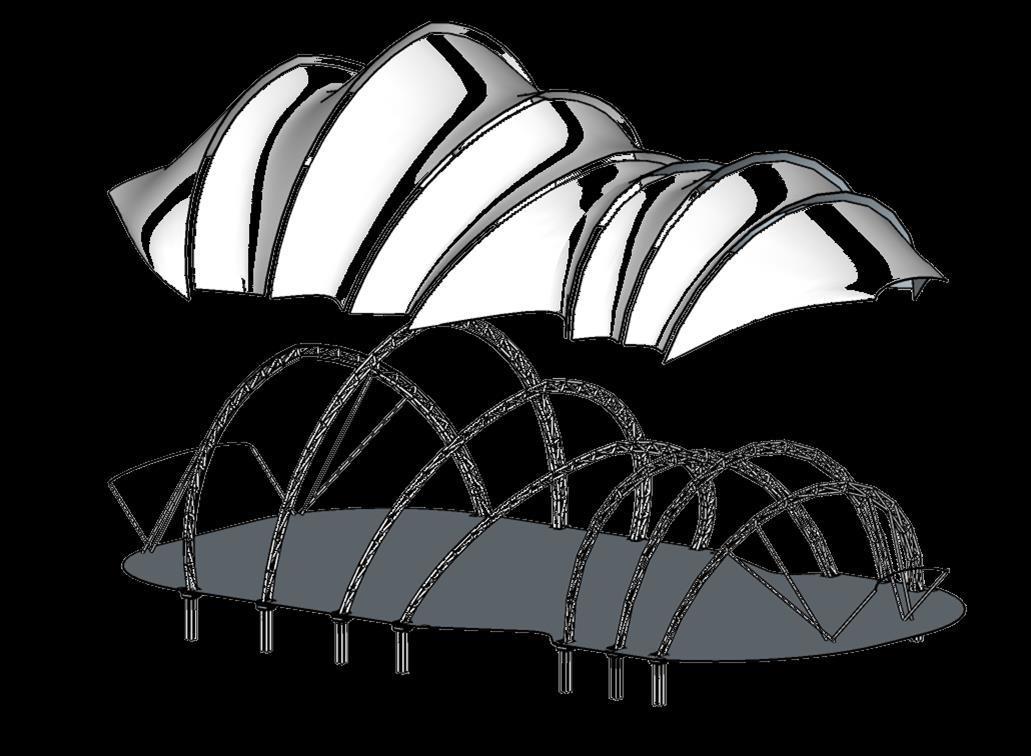
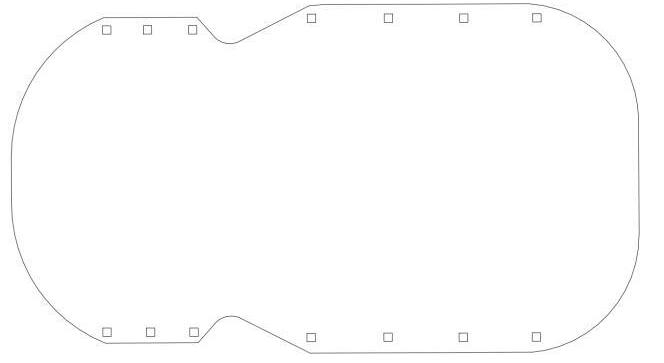
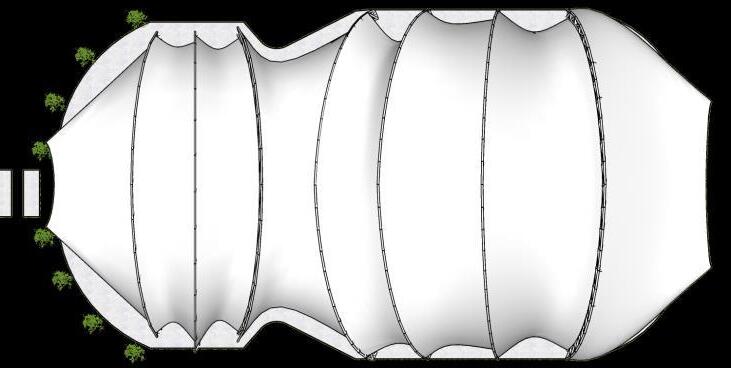
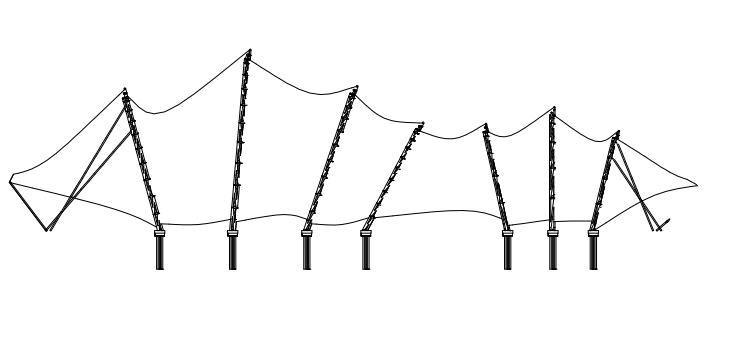
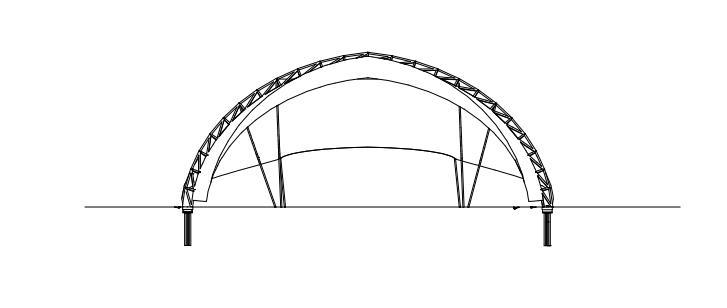
the shape protect people from the heat of the sun but also allows wind and light.

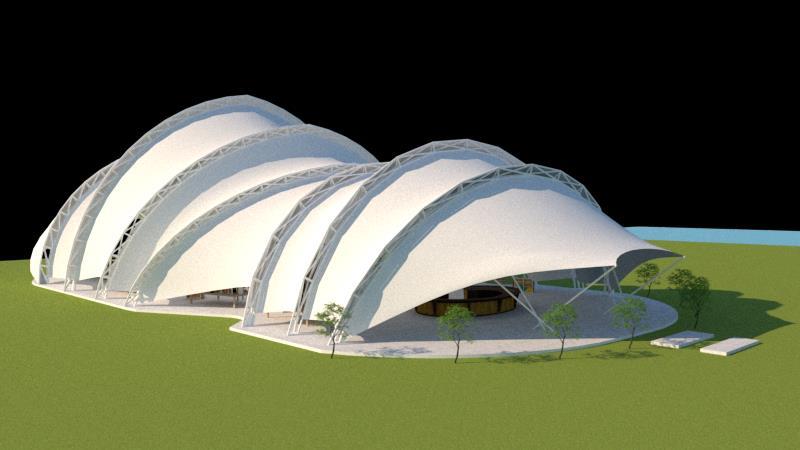

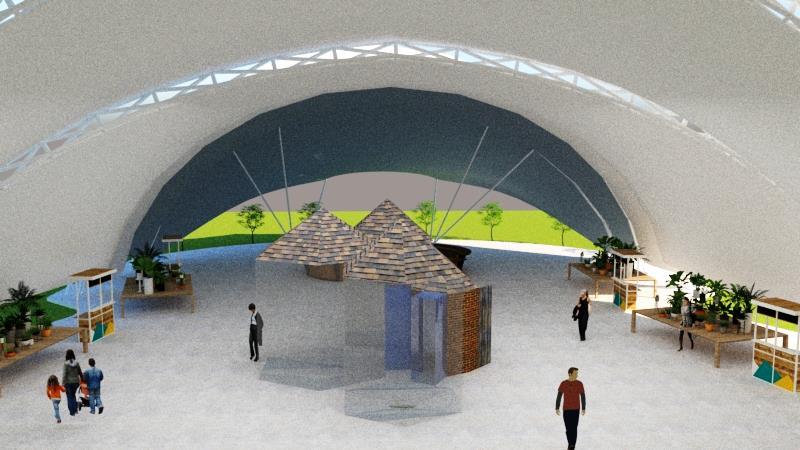
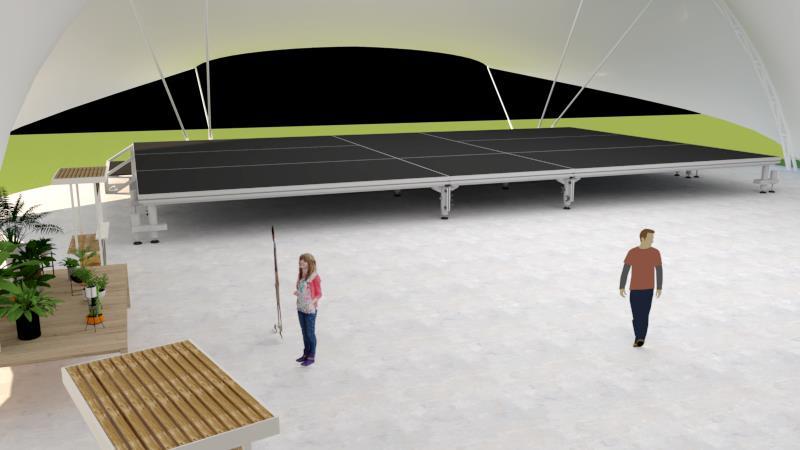
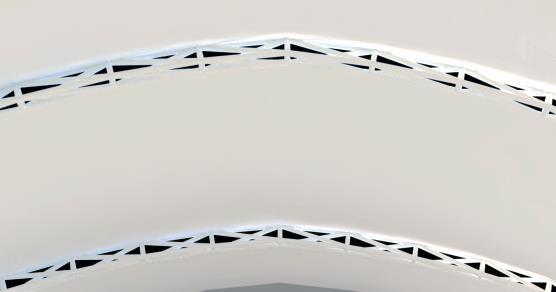
This structure allows wind to enter so it has cross ventilation and light to provide natural lighting
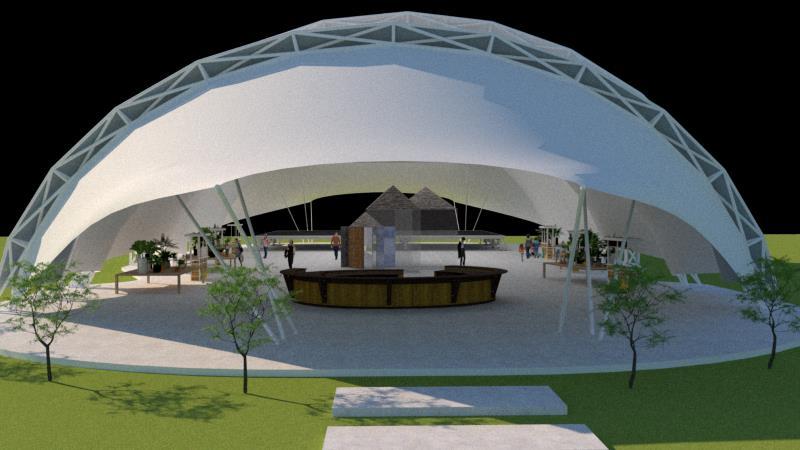


Resort Hotel - 2021
Jl. Pantai Indah, Ancol, North Jakarta
A four-star resort hotel located in the reclamation area of Ancol near the sea. This hotel provides high-class facilities that are suitable for vacation. The concept of this building is inspired by the ocean wave

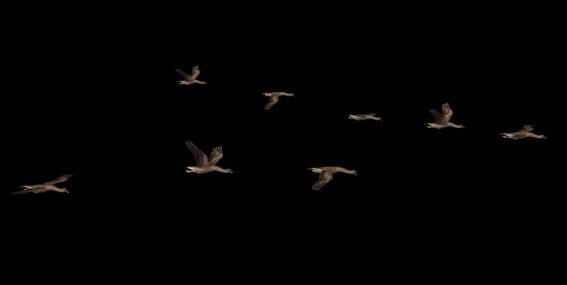


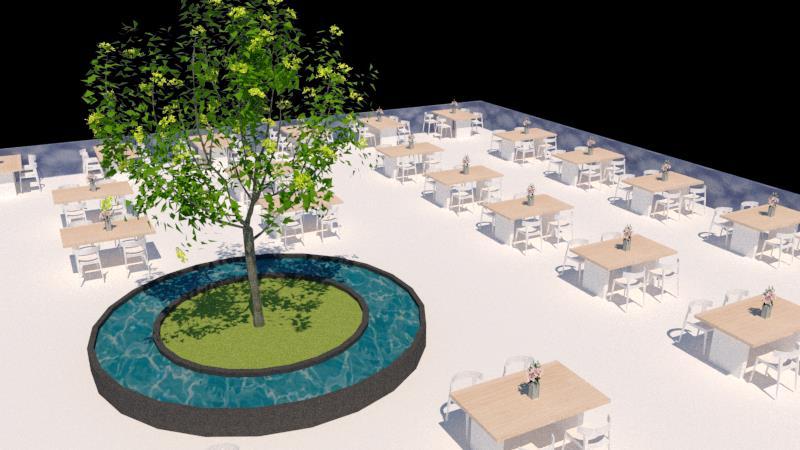
The best view from the building is to the ocean right in front of the building
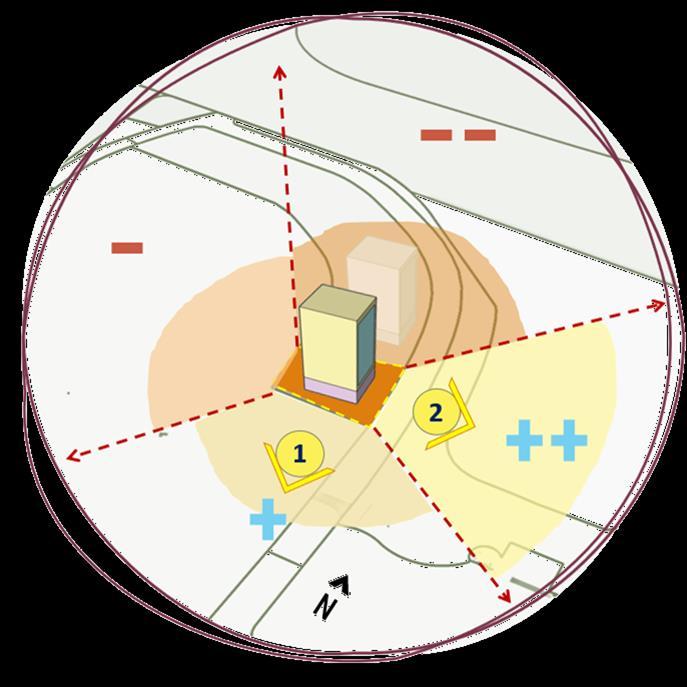


1st FLOOR PLAN
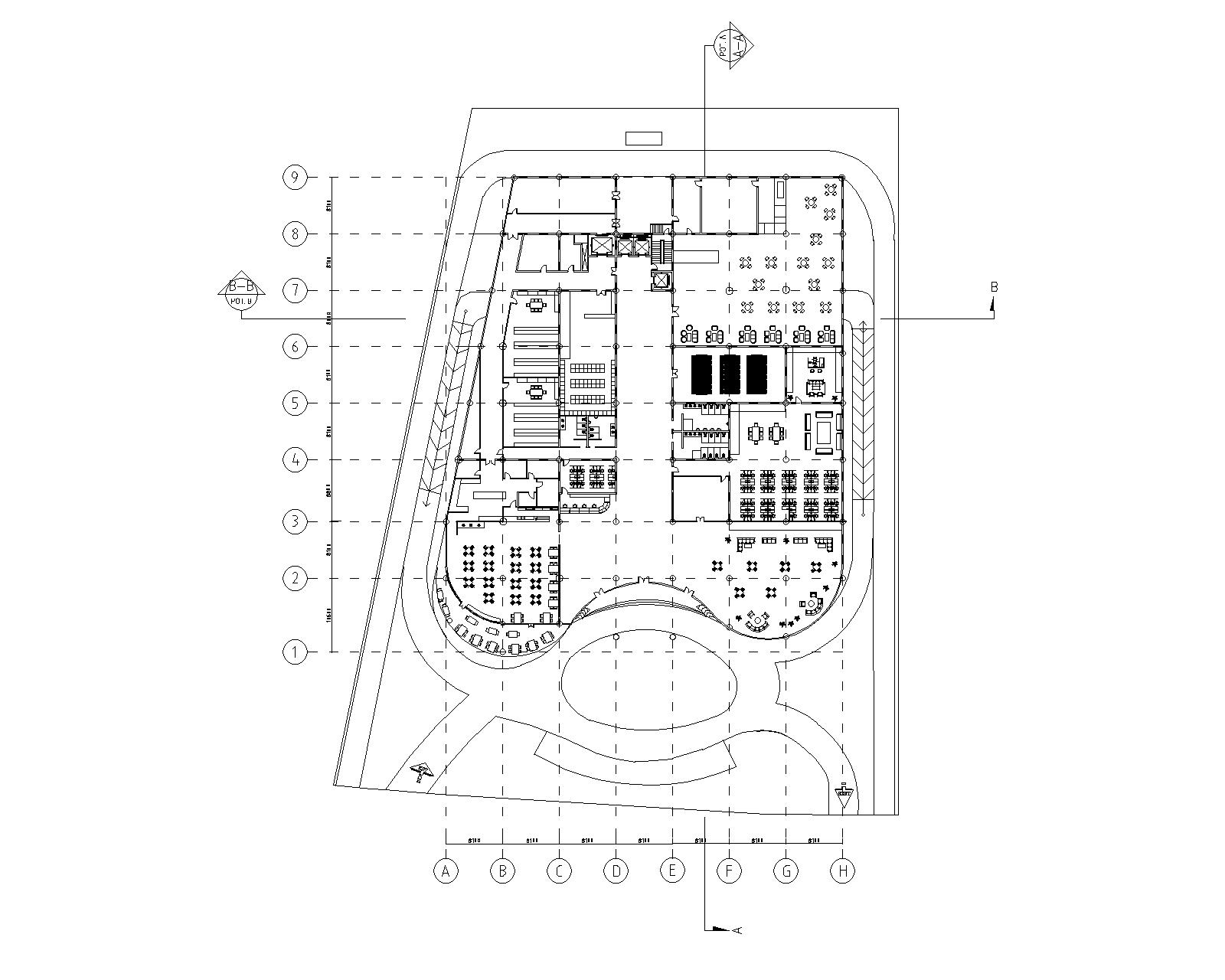
1. Lift tamu dan pengunjung
2. Service lift
3. Lobby
4. Receptionist
5. Concierge and administration office
6. Lobby seating
7. Café
8. Café’s kitchen
9. Retail (souvenir shop)
10. Office (staff, vip staff, pantry)
11. Staff’s locker room
12. Laundry room
13. Lounge and bar
14. Guess toilet
15. Staff toilet
16. Meeting room
17. Ahu
18. Storage
19. Generator room
20. Loading dock
21. Bak sampah
2nd FLOOR PLAN
1. Lift tamu dan pengunjung
2. Service lift
3. All day dining
4. Swimming pool
5. Towel room
6. Shower room
7. Garden
8. Gym
9. Spa and sauna
10. Kids club
12. Ahu
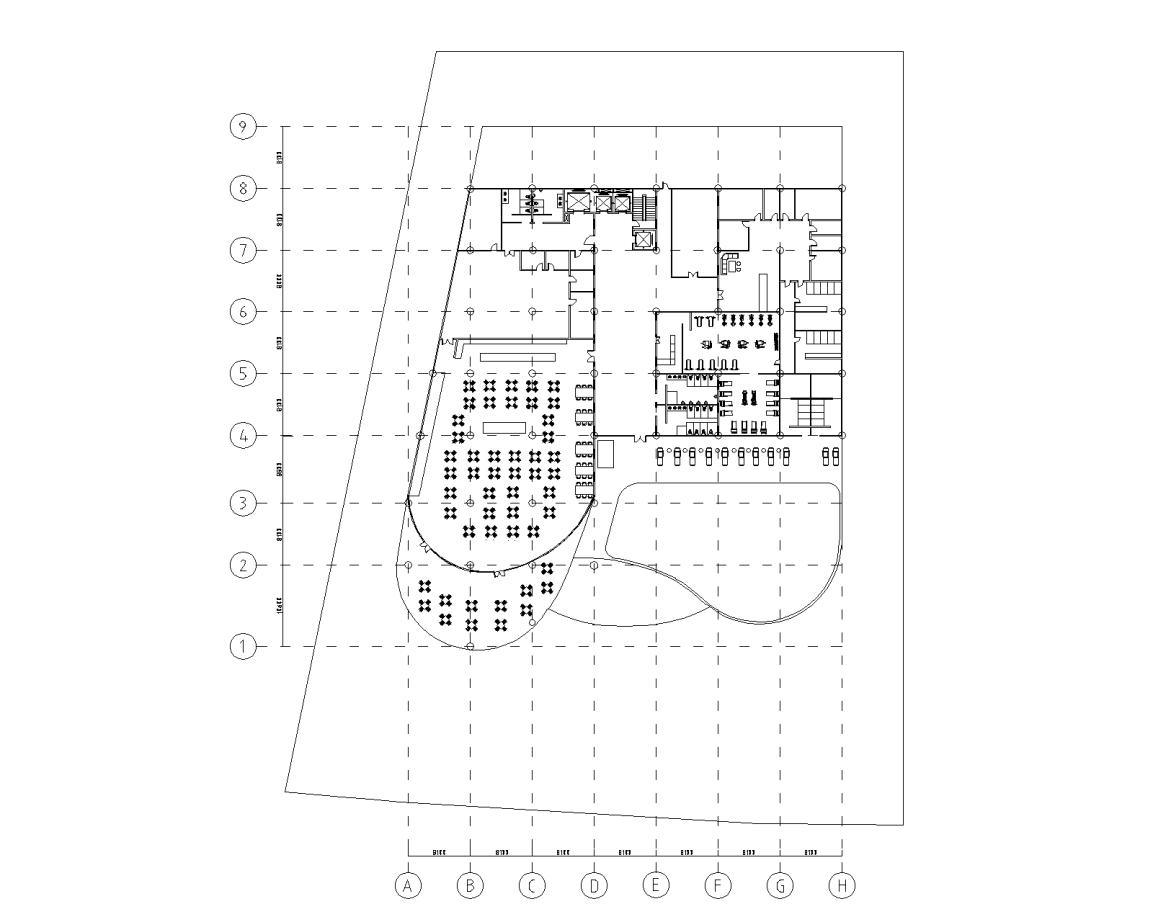
11. Staff’s toilet
13. Kitchen
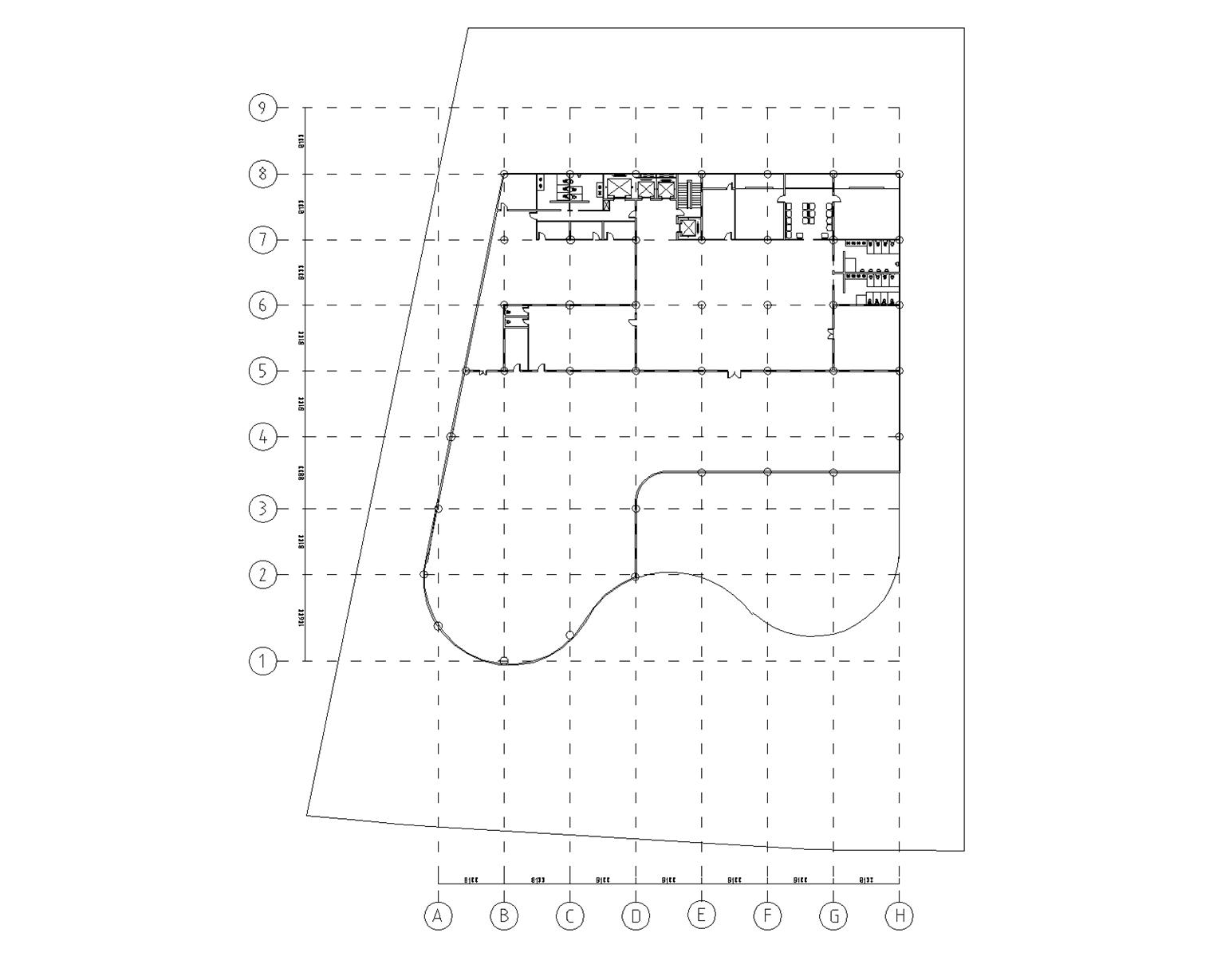
3RD FLOOR PLAN
1. Lift tamu dan pengunjung
2. Service lift
3. Boh 4. Ballroom
5. Vip room
6. Technical room
7. Storage
8. Vip toilet
9. Musholla
10. Toilet
11. Foyer
12. Ahu & me room
4th FLOOR PLAN
1. Lift tamu dan pengunjung
2. Service lift
3. Boh
4. Ballroom
5. Vip room
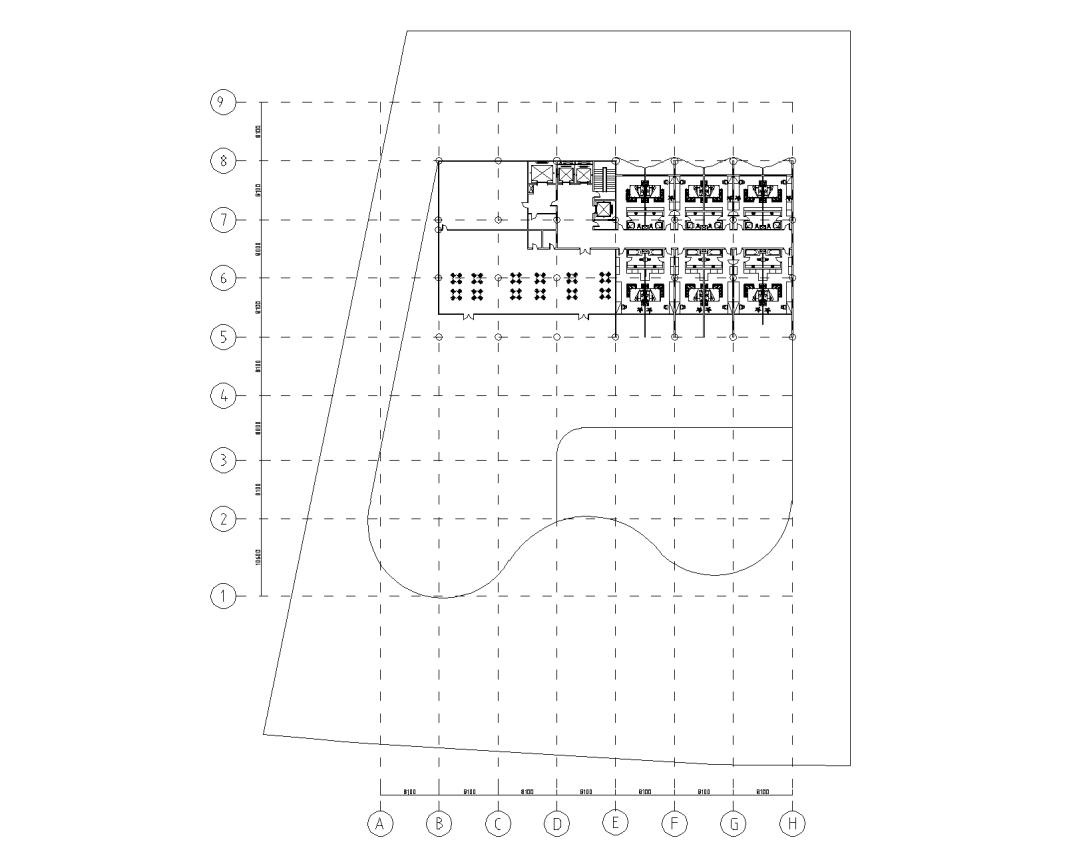
6. Technical room
7. Storage
8. Vip toilet
9. Musholla
10. Toilet
11. Foyer
12. Ahu & me room
Structural grid (x-axis rhythm) = 8.1 – 8.1 – 8.1 – 8.1 – 8.1 – 8.1 – 8.1
Structural grid (y-axis rhythm) = 10 – 8.1 – 8.8 – 8.1 – 8.1 – 8 – 8.1 – 8.1

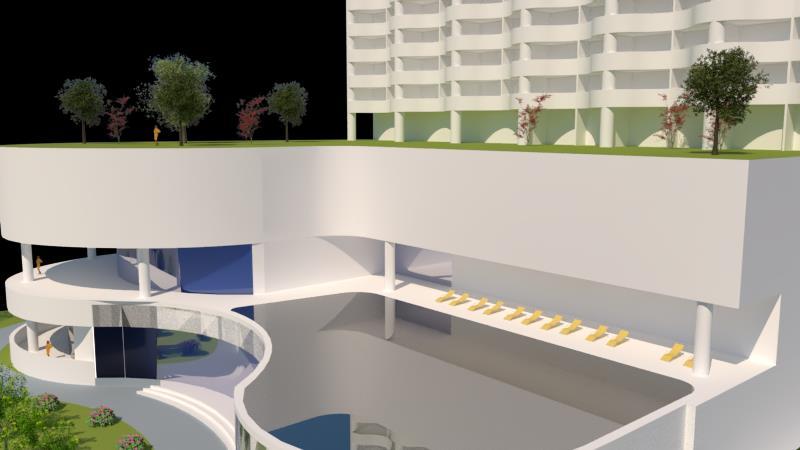
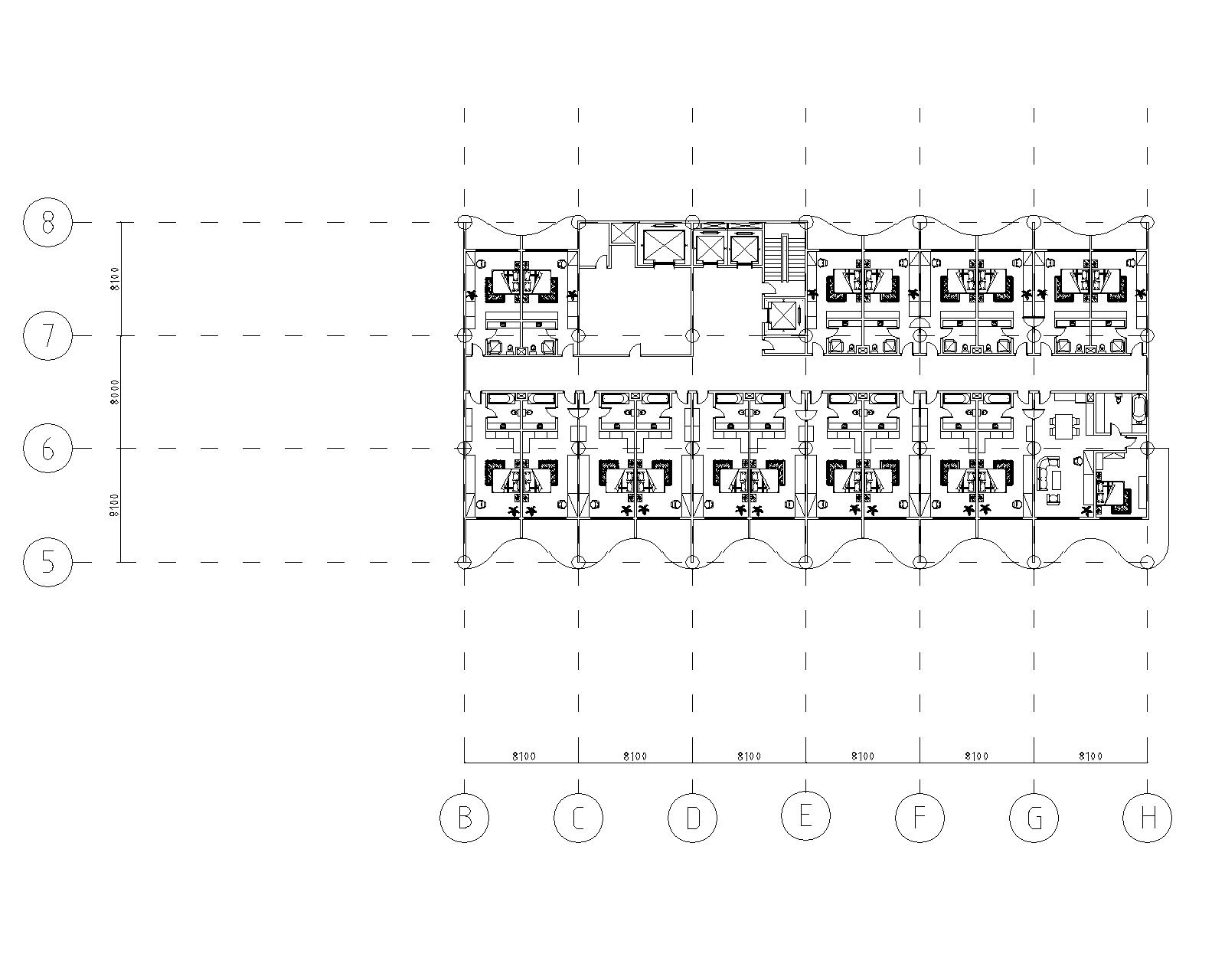
SUPERIOR ROOM
SUITE ROOM
DELUXE ROOM

City view, double or twin bed, bathroom amenities, Wi-Fi, tv, telephone, ac, minibar, in-room safe, working desk/sofa, wardrobe, safe, shower
Sea view, double or twin bed, bathroom amenities, Wi-Fi, tv, telephone, ac, minibar, inroom safe, working desk/sofa, wardrobe, safe, bathtub
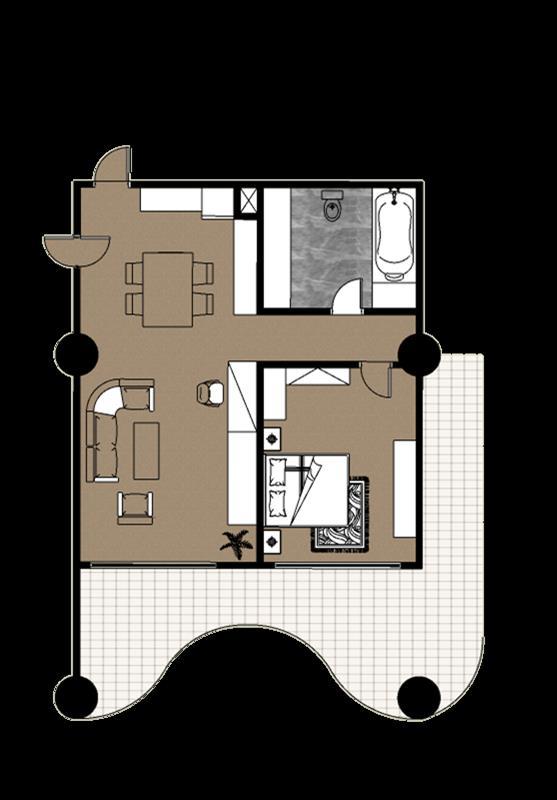
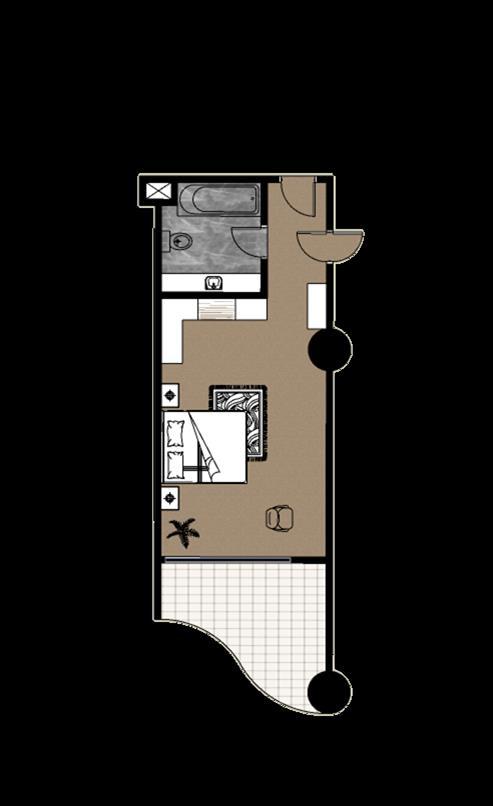
Best sea view, king bed, sofa bed, bathroom amenities, pantry, dining table, Wi-Fi, tv, telephone, ac, minibar, in-room safe, working desk/sofa, wardrobe, safe, larger bathtub with a view, large balcony, free spa voucher
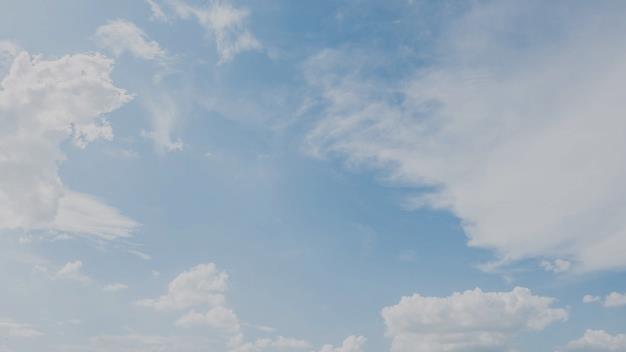
House - 2020 Kembangan, West Jakarta
Building a sustainable and open concept house with small office. This house have high ceiling (in dining & living room) for best air circulation and lighting. There are natural lighting source on each room

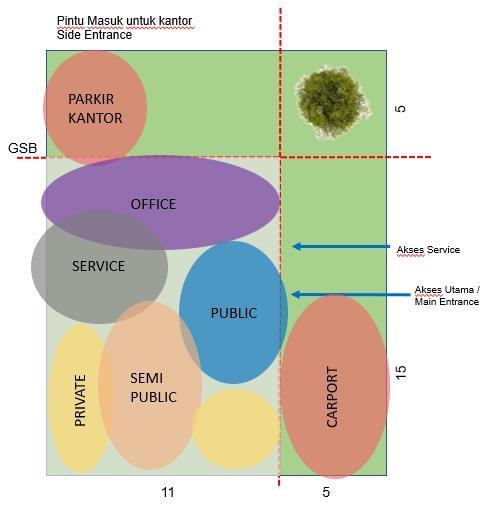
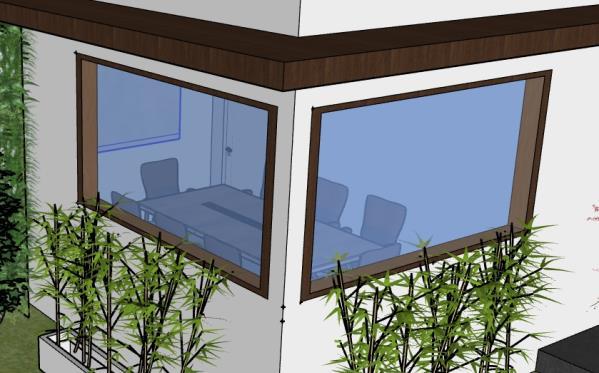
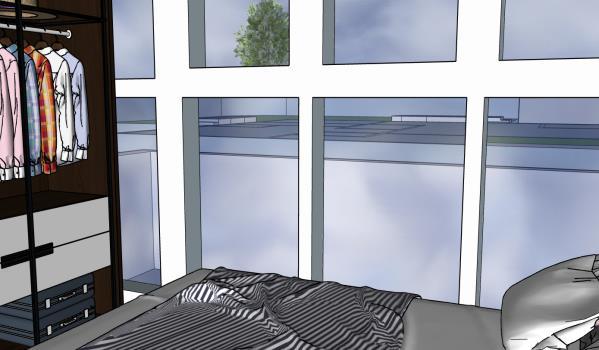
The office also maximize the usage of natural light from the sunlight by using windows
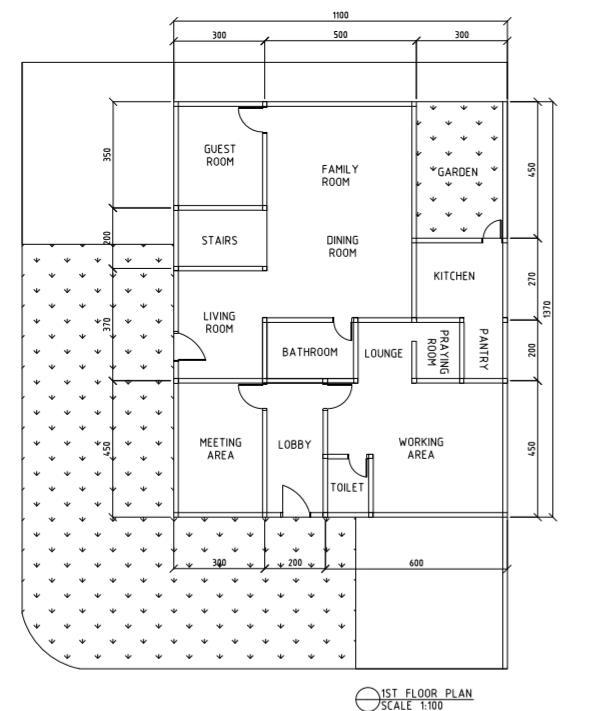
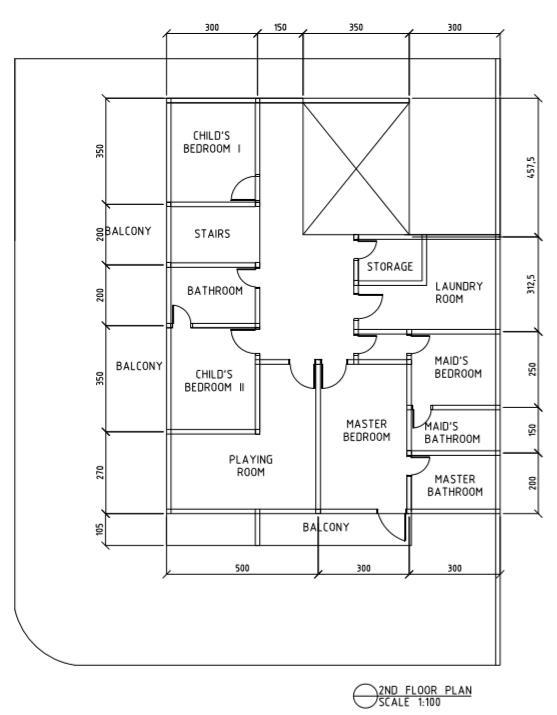
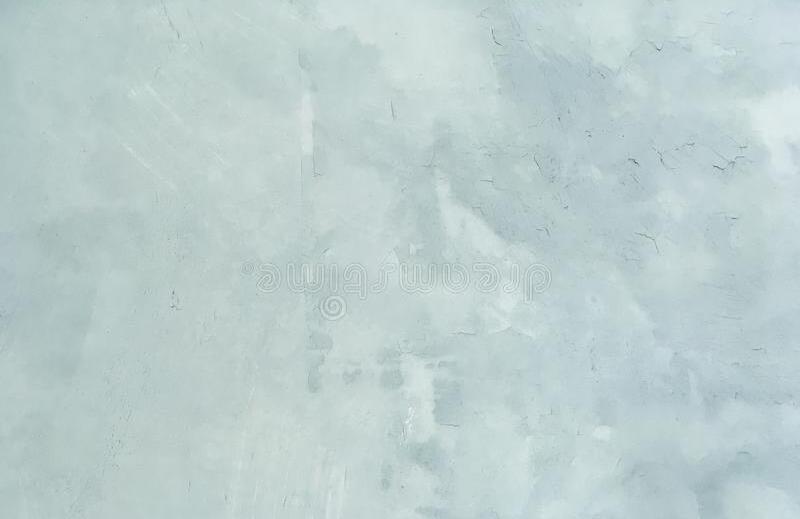
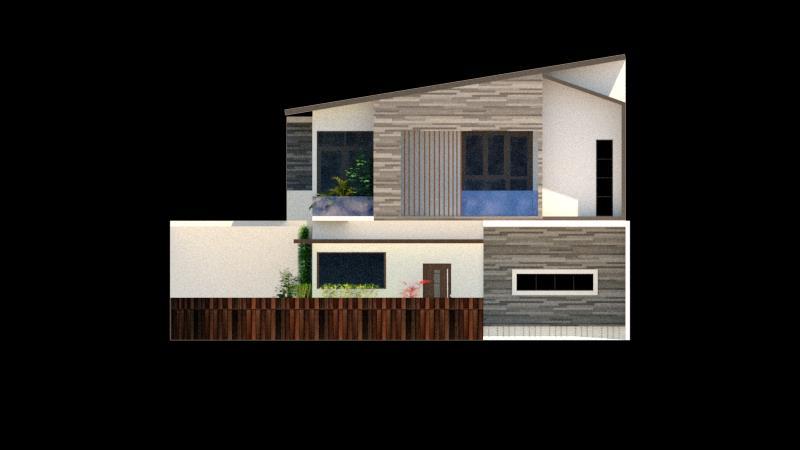
Using high ceiling make the house looks larger, utilize the air circulation and let the house have an open concept house
Wide windows are also used to maximize natural sunlight to light the house
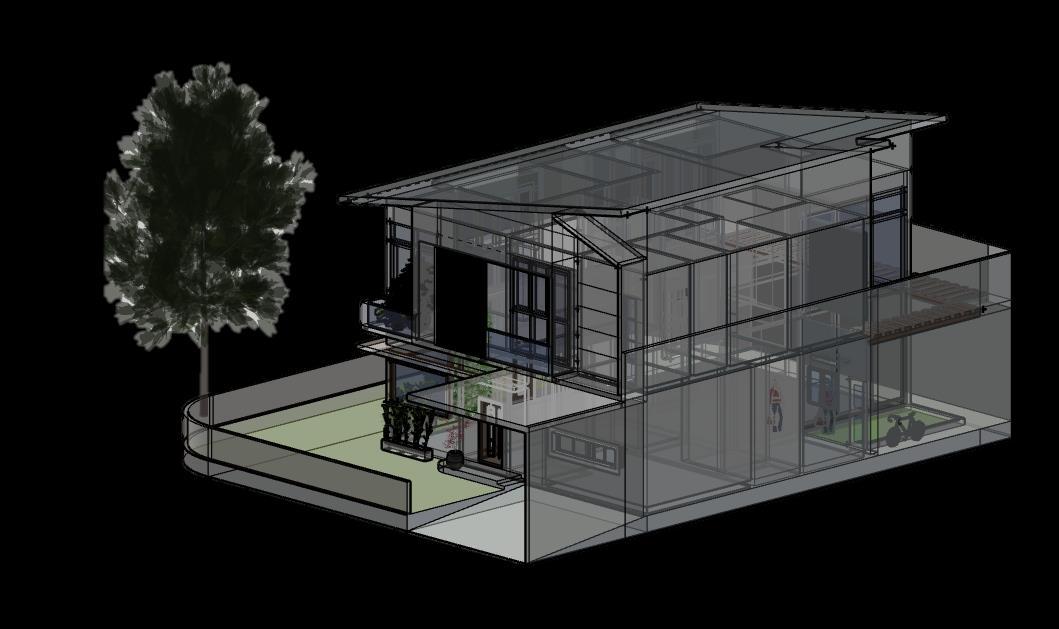
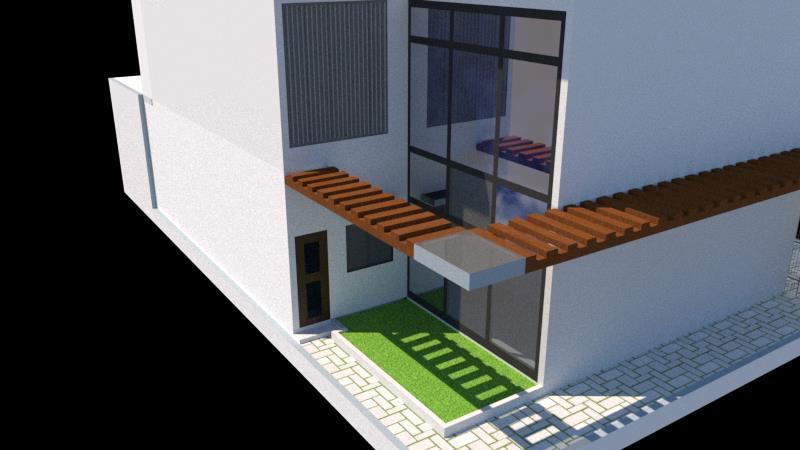
There’s a ‘kisi-kisi’ to allows wind and heat into the laundry room
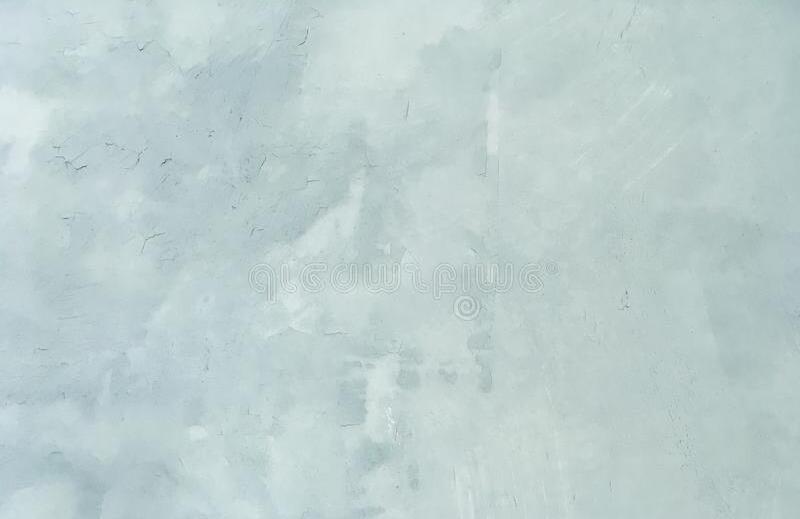
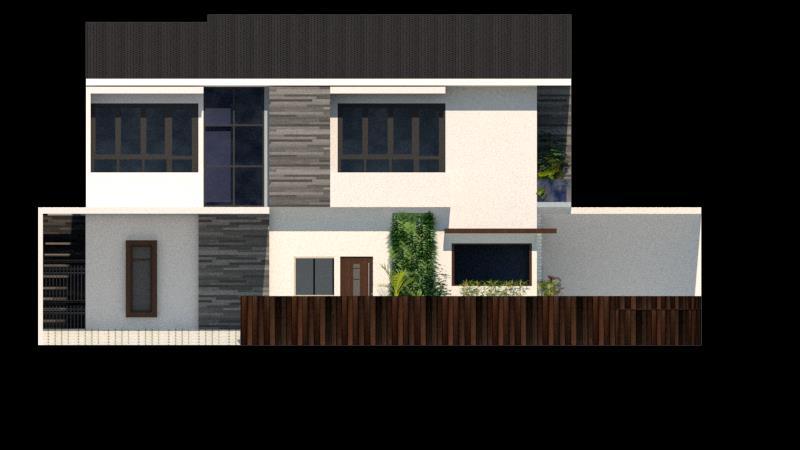
The balcony let the owner to enjoy the view of the park near the house, and to breathe fresh air from the outside of the house.
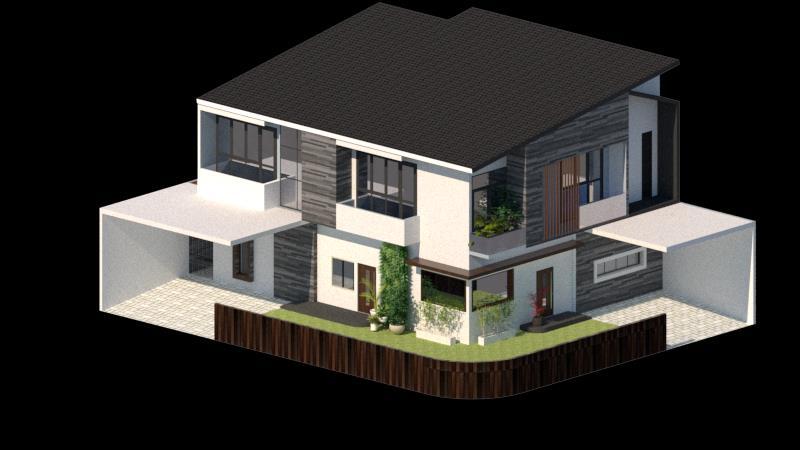
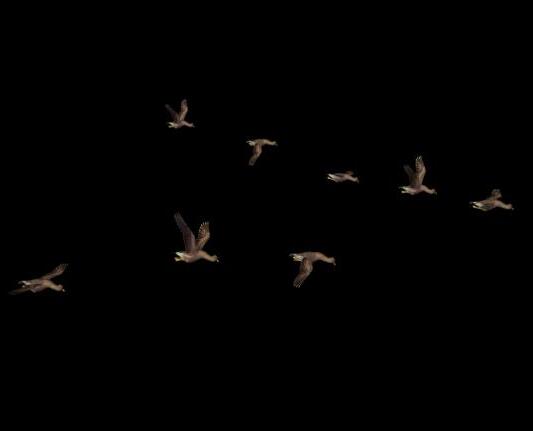
A sustainable and open concept villa for short holidays or on weekends. The design strategy is to put the natural lighting by having large sliding doors and to put the natural ventilation by having high ceiling for best air circulation.


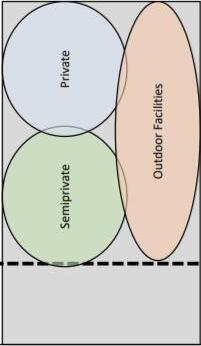
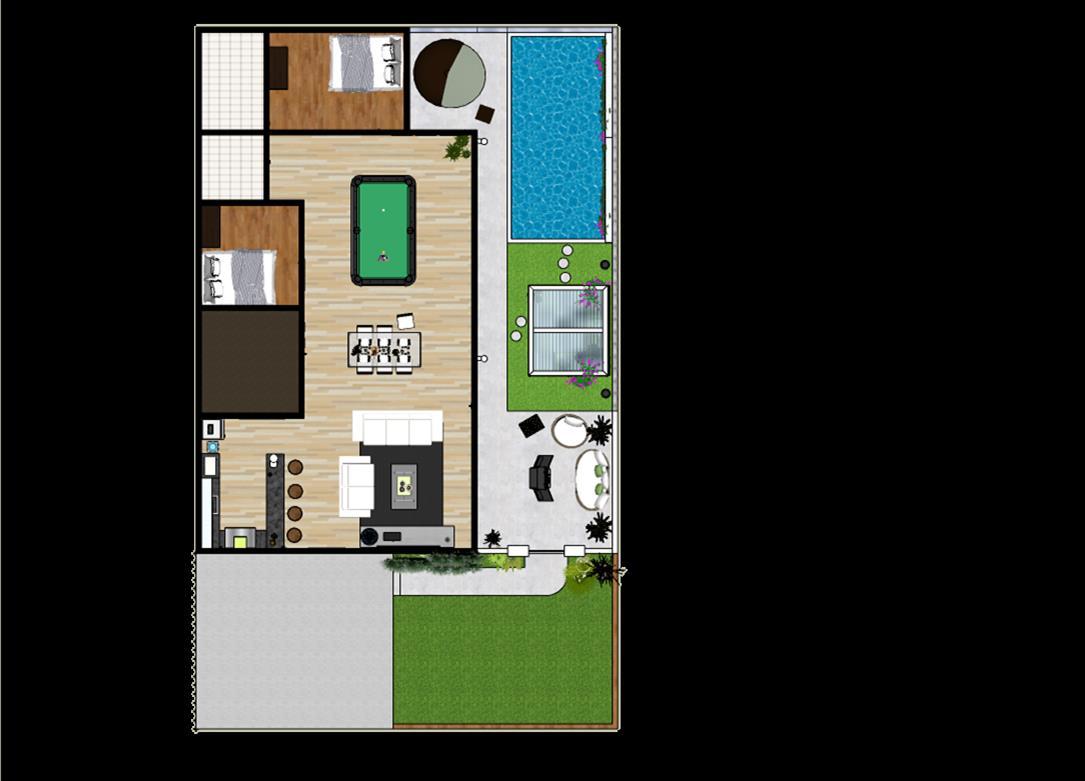
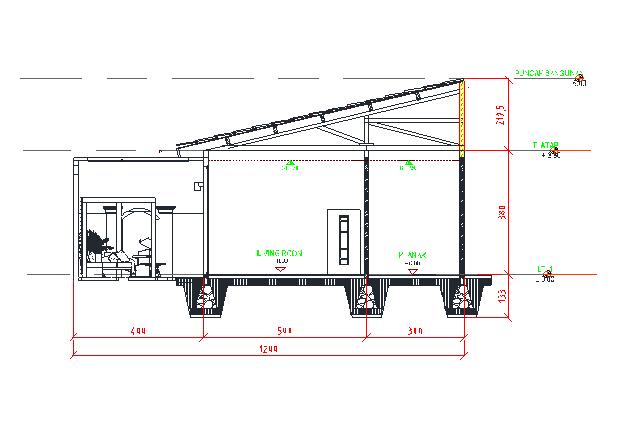
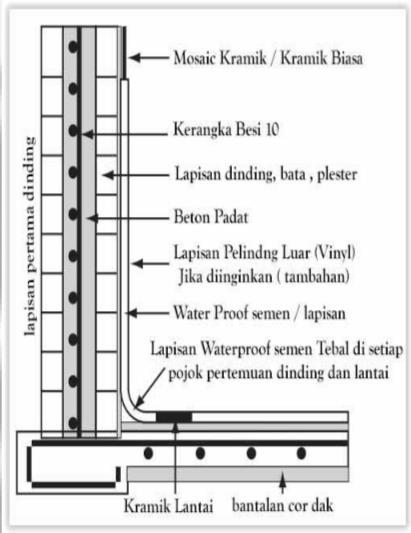
The villa’s structure: using the stone foundation, and for the roof
- Cladding Stuco White = as exterior wall, it has a low maintenance and aesthetic value
- Polished concrete = outdoor’s floor it’s high durability, easy to maintain, and cost-effective
- Wooden floor
- Dinding bata + plester
- Wooden doors
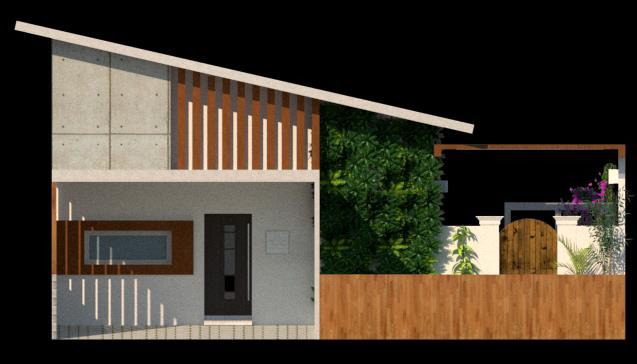
Natural light from the openings (windows), air cirrculation from the backyard opening. Open space (sliding glass doors) allows breeze to circulate the house
The view from the outdoor is to the hills and mountains in Bogor. Suitable as a stressrelieve place from the city.
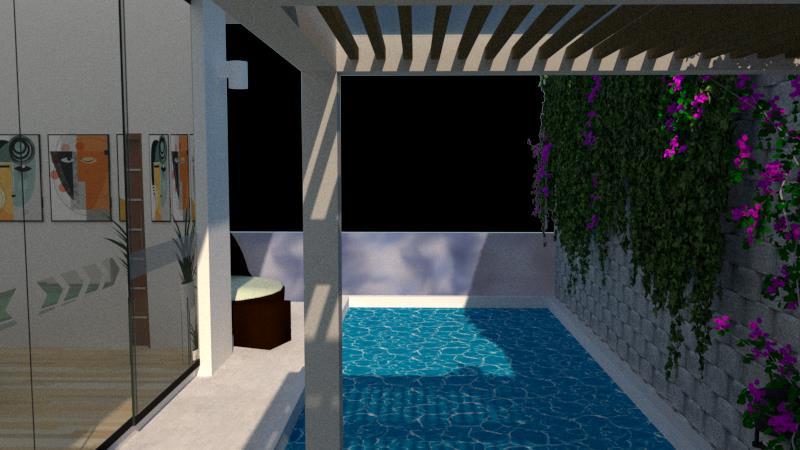

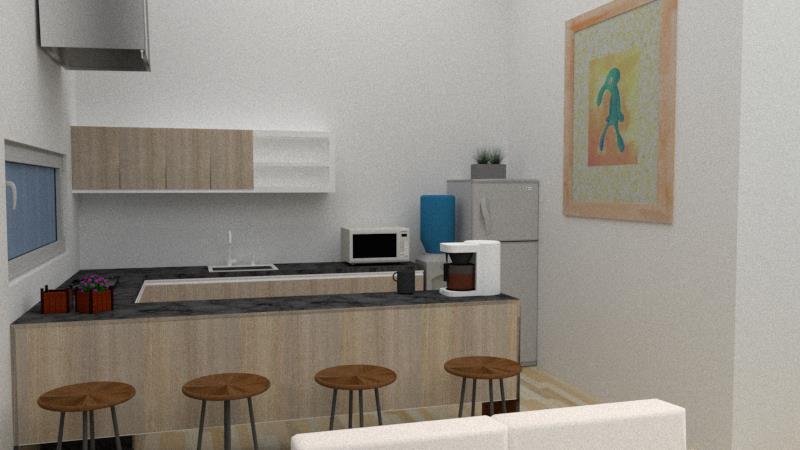
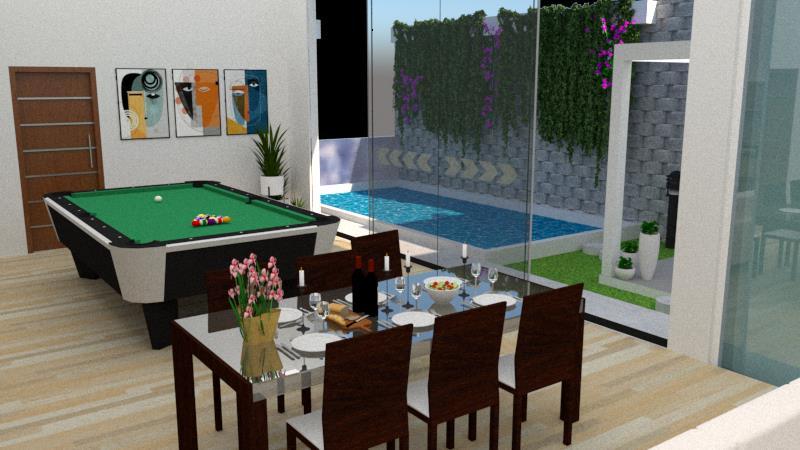
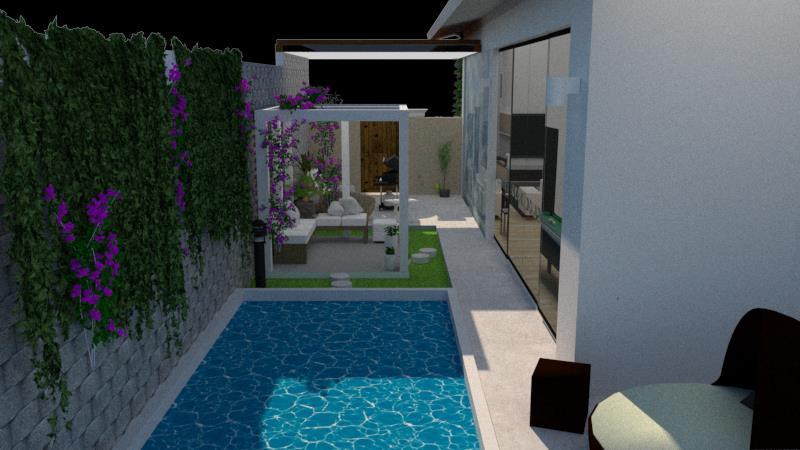

Jakarta Selatan
A sustainable and open concept lifestyle center with experiential approach 5 different aspect to achieve fully satisfied visitors. Located in Fatmawati, South Jakarta.
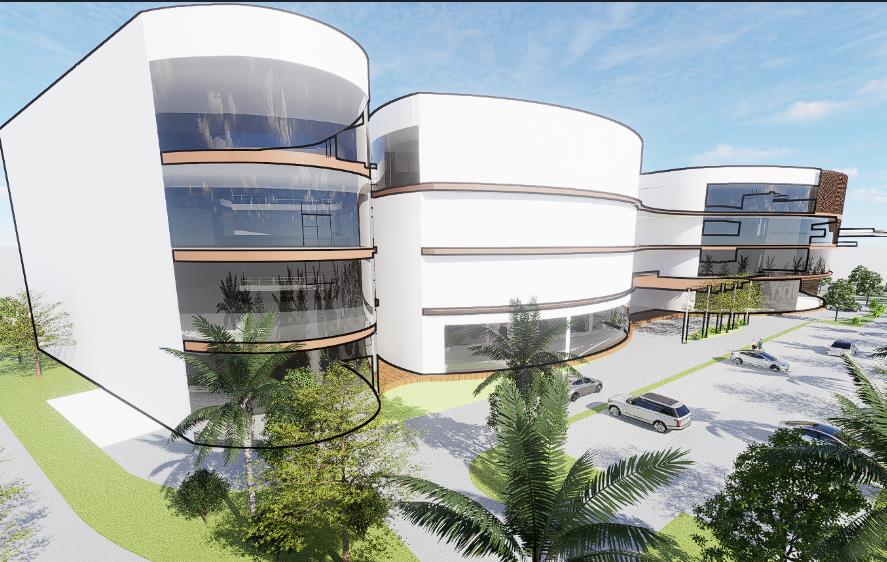
strategically using design elements to gain an emotional connection with retail and provide the visitor with a narrative. Lifestyle narrative correlated to rythm, textural effects, lighting, colors, and natural elements used in order to leave a lasting impression on visitors or consumers.
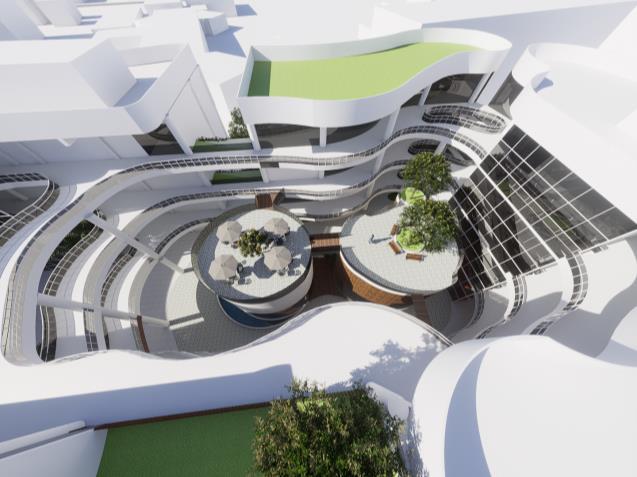
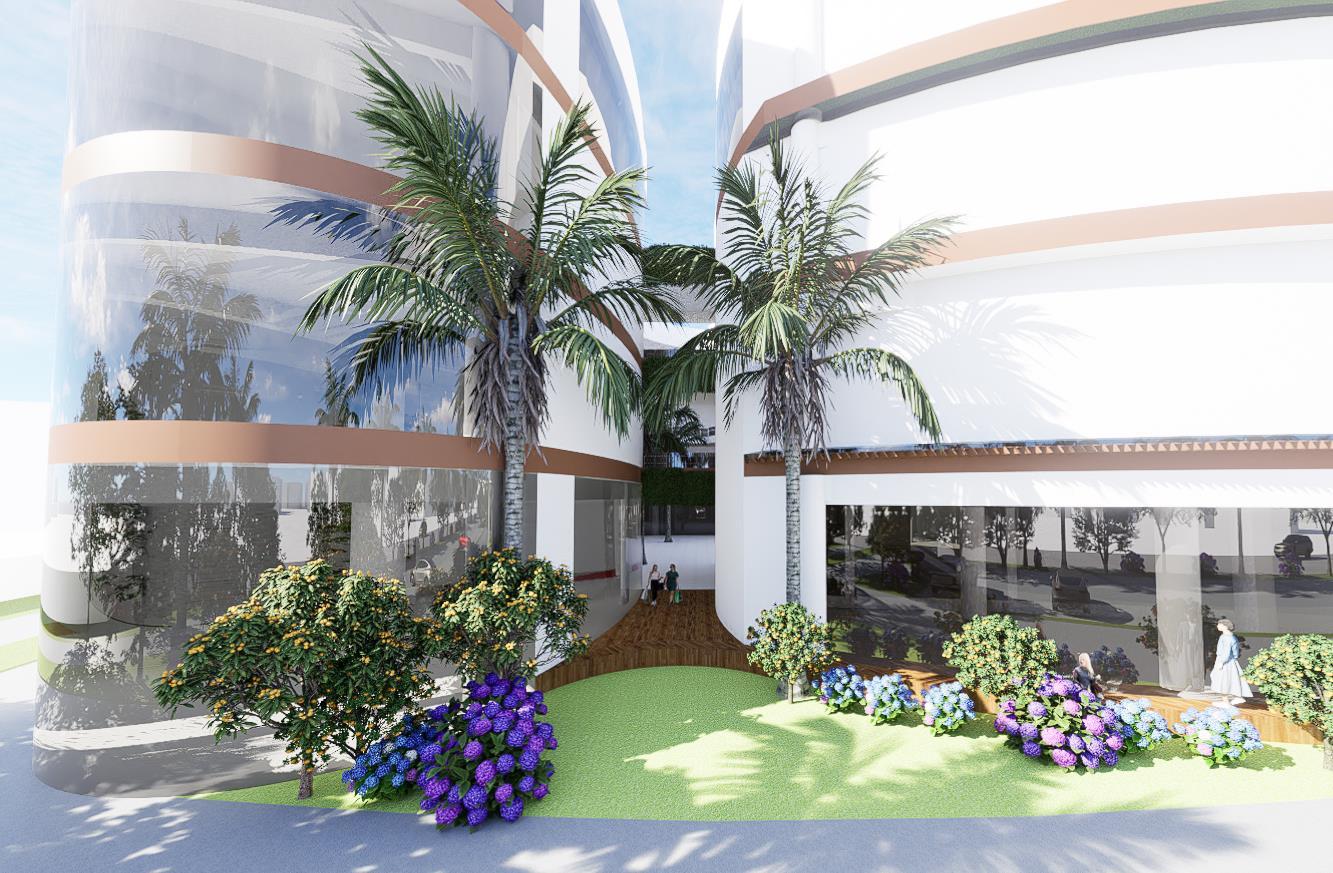
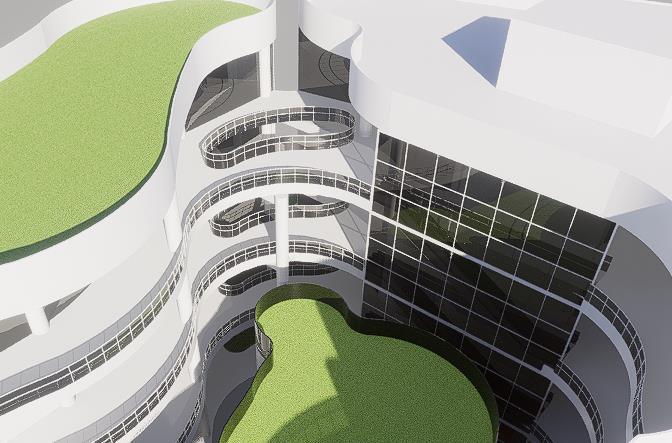
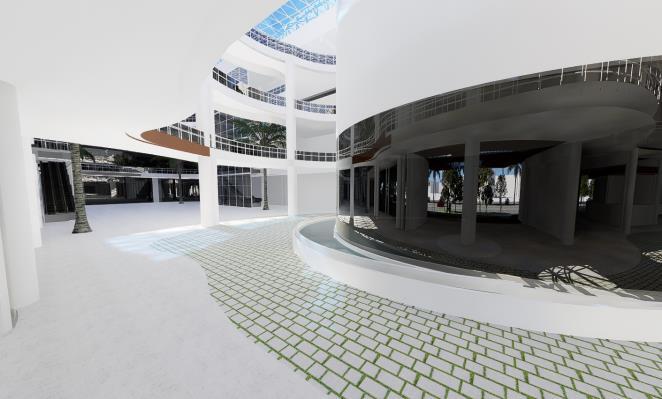

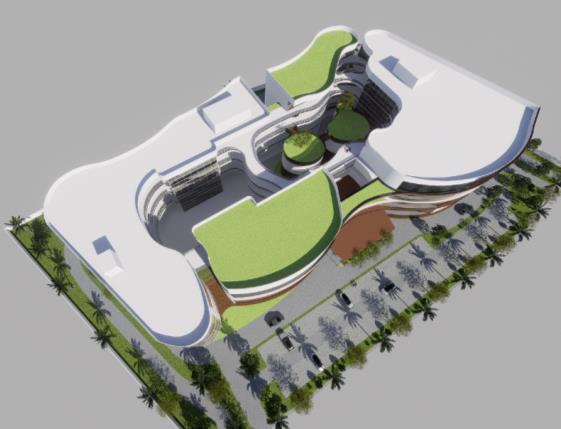
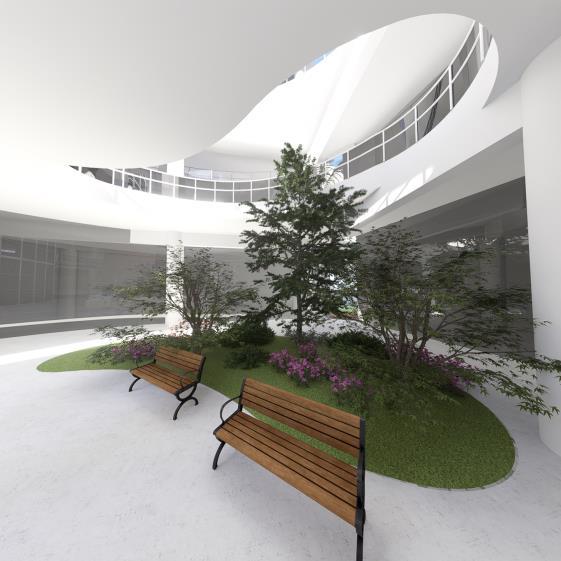



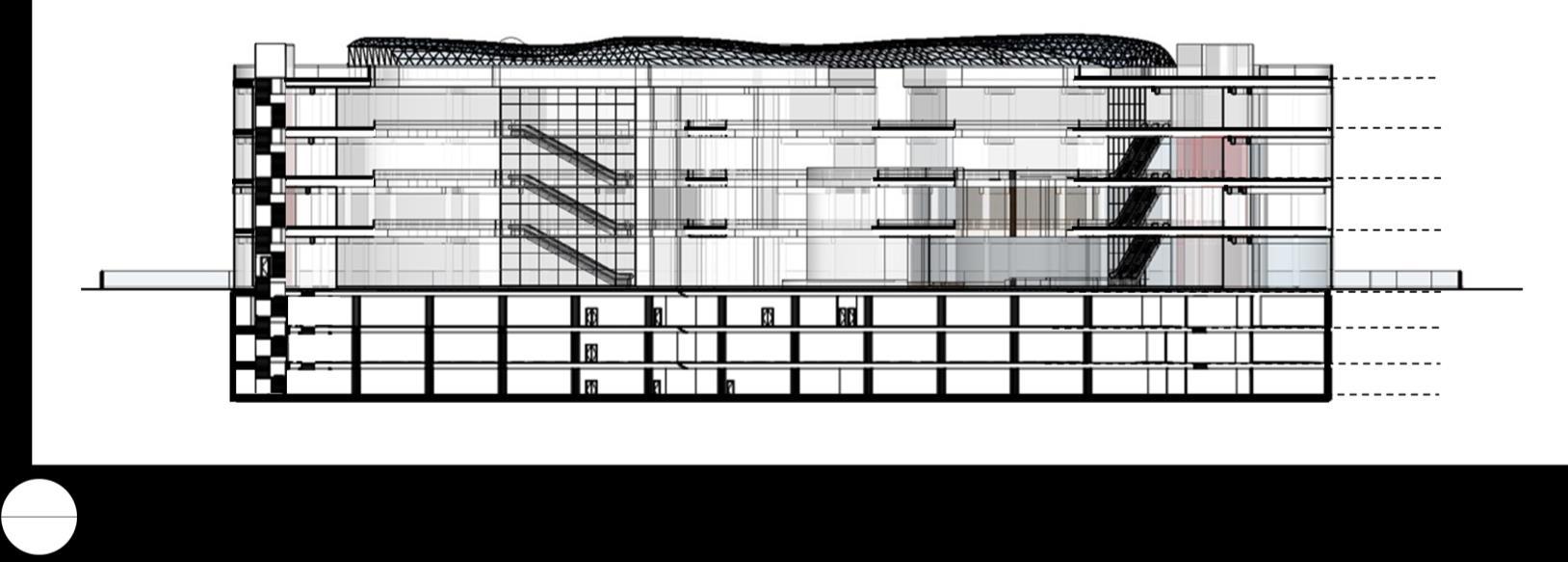
Selected works 2018 - 2022
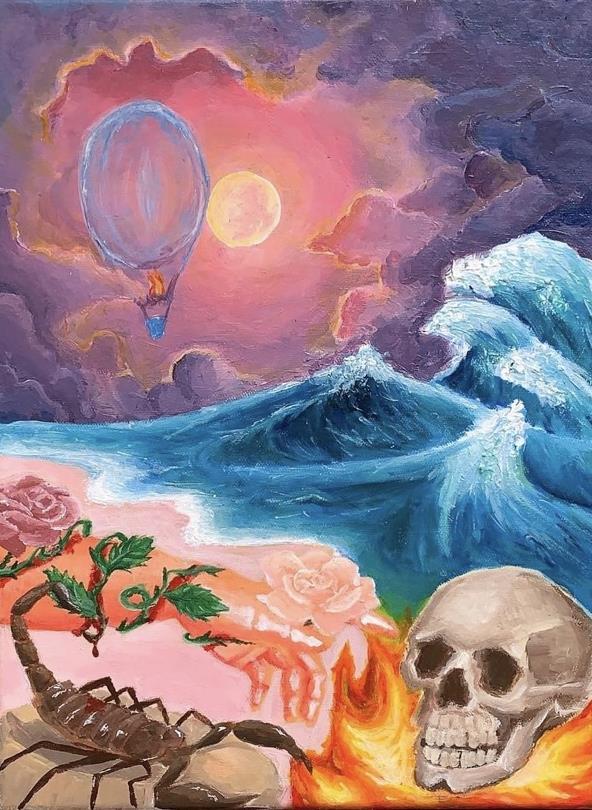
2021
Acrylic on canvas
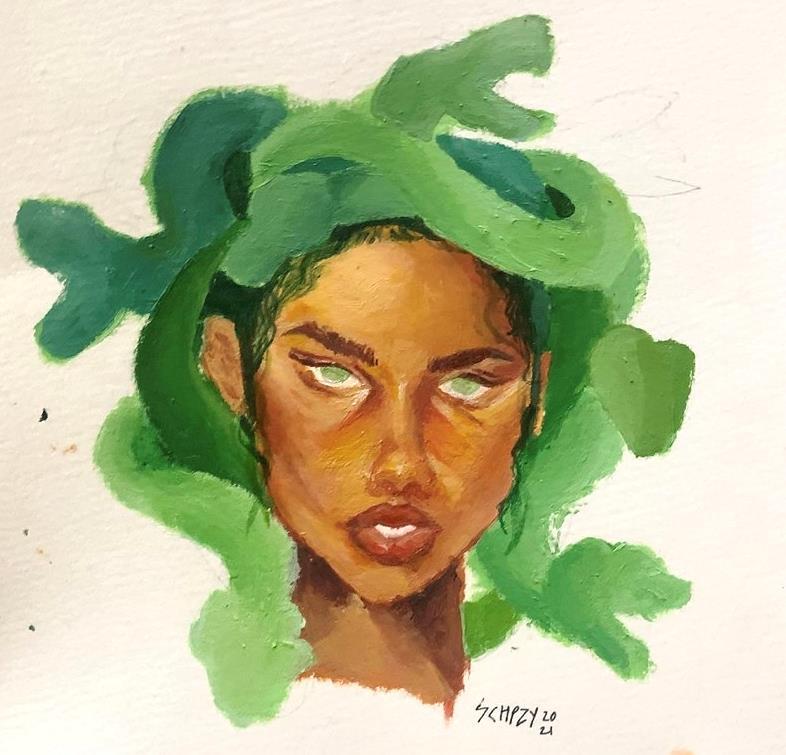
Another Medusa 2021
Acrylic on paper
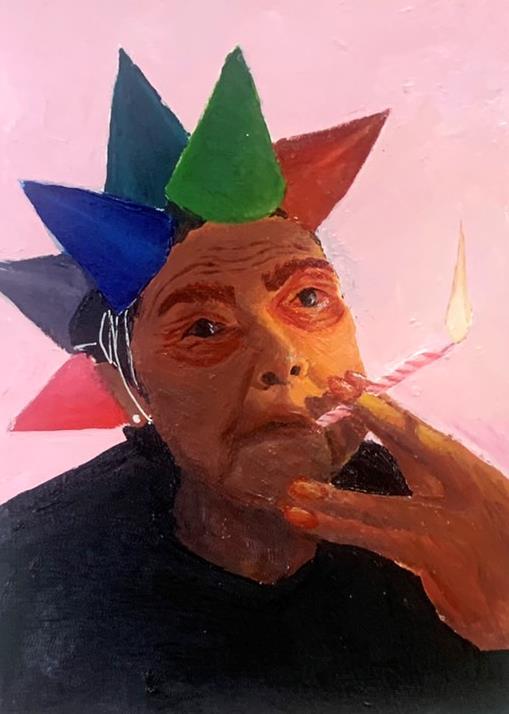
Granny’s Birthday 2022
Acrylic on paper
Originally from a photograh by Peter DeVito
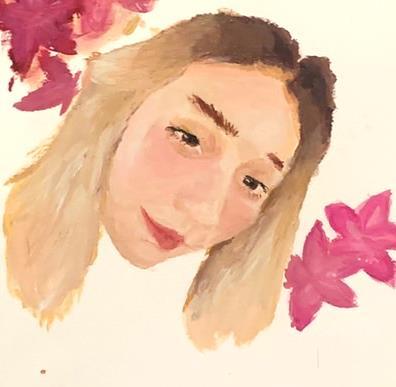
Acrylic on paper
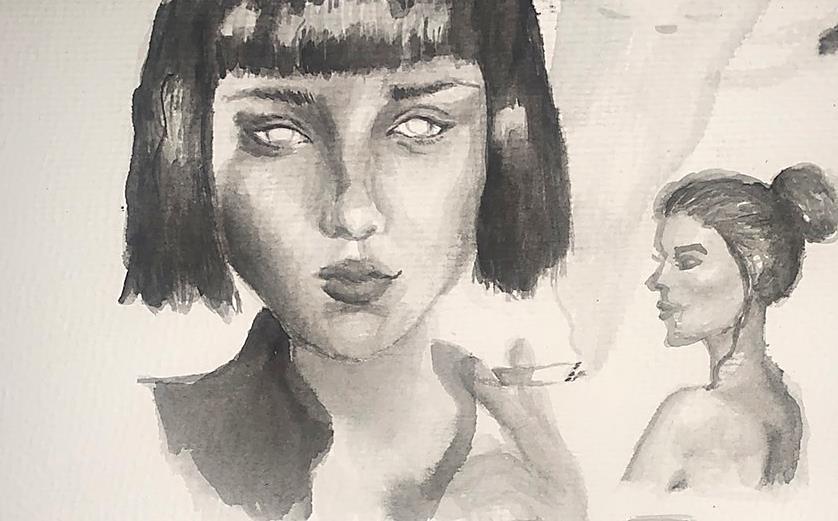
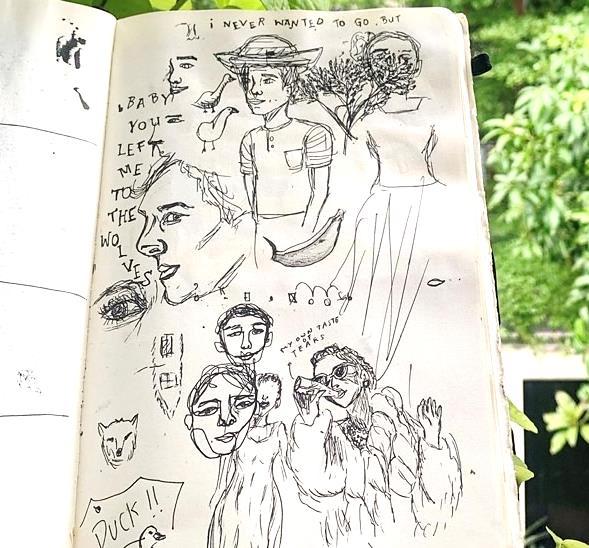
People
Drawing pen on paper
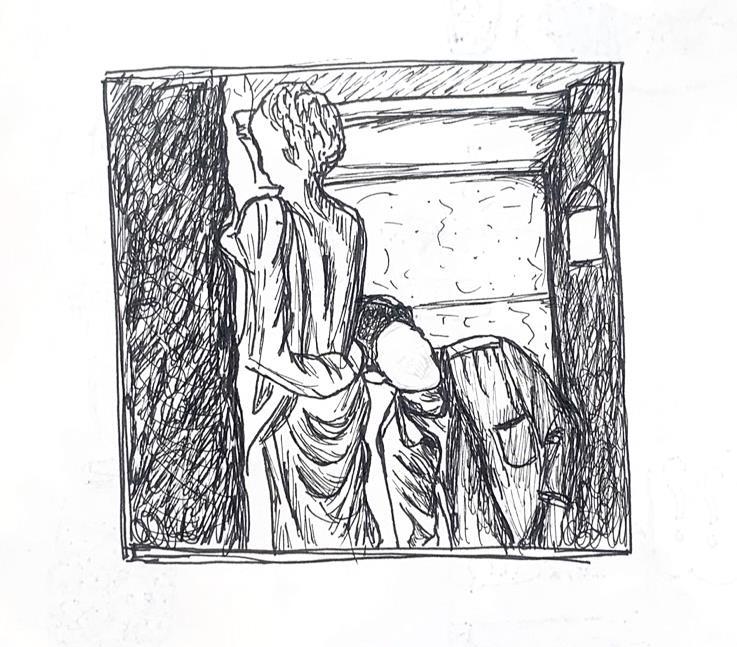
Women
Watercolor on paper
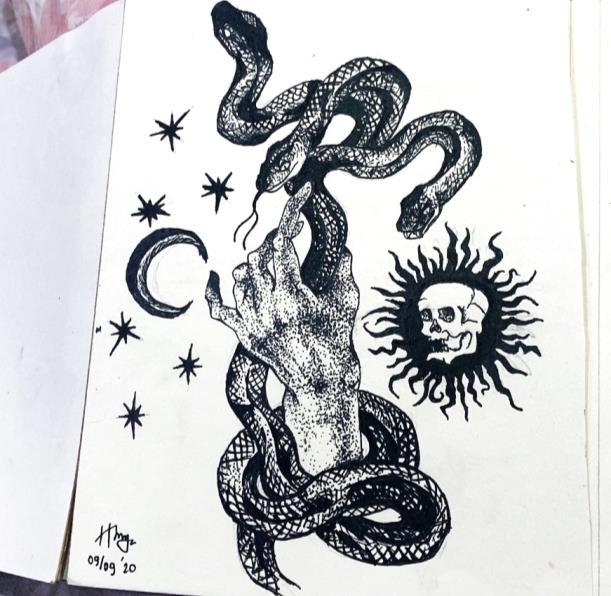
Drawing pen on paper, pointillism
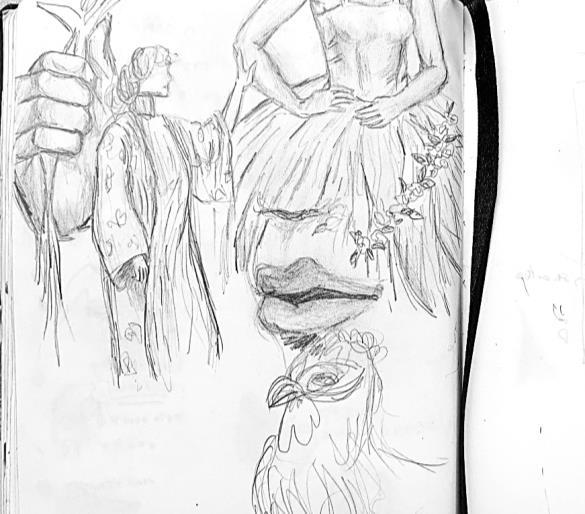
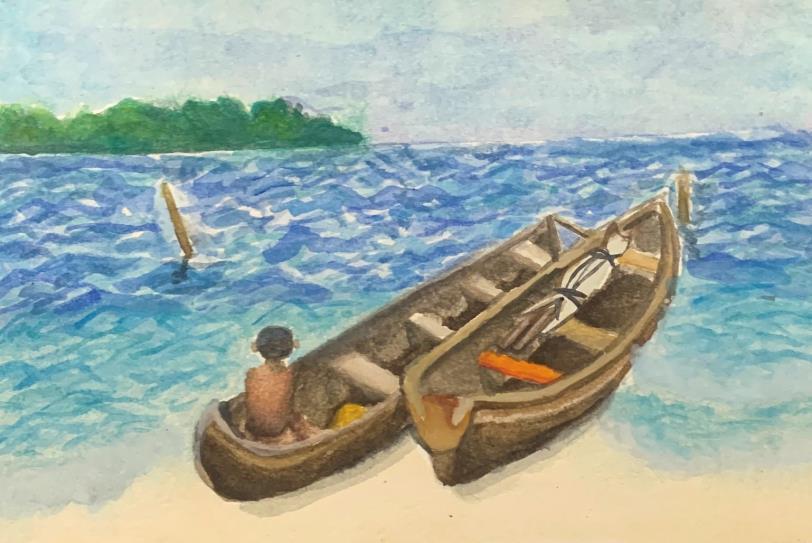
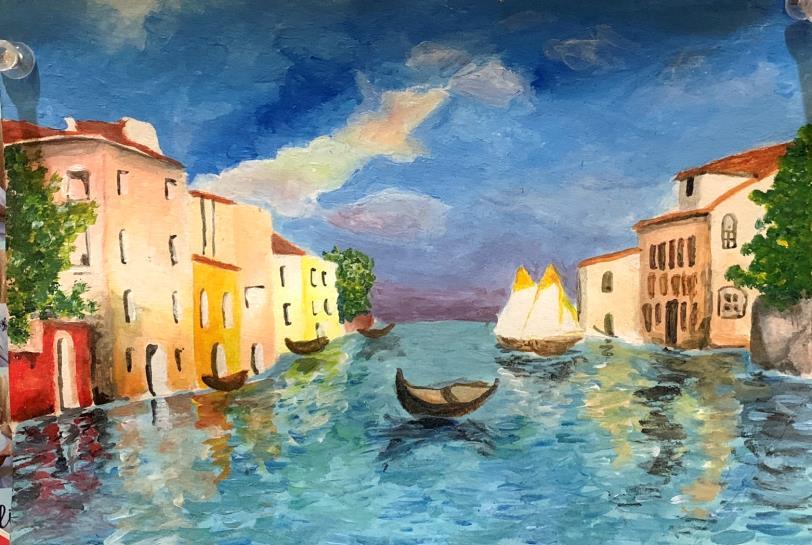
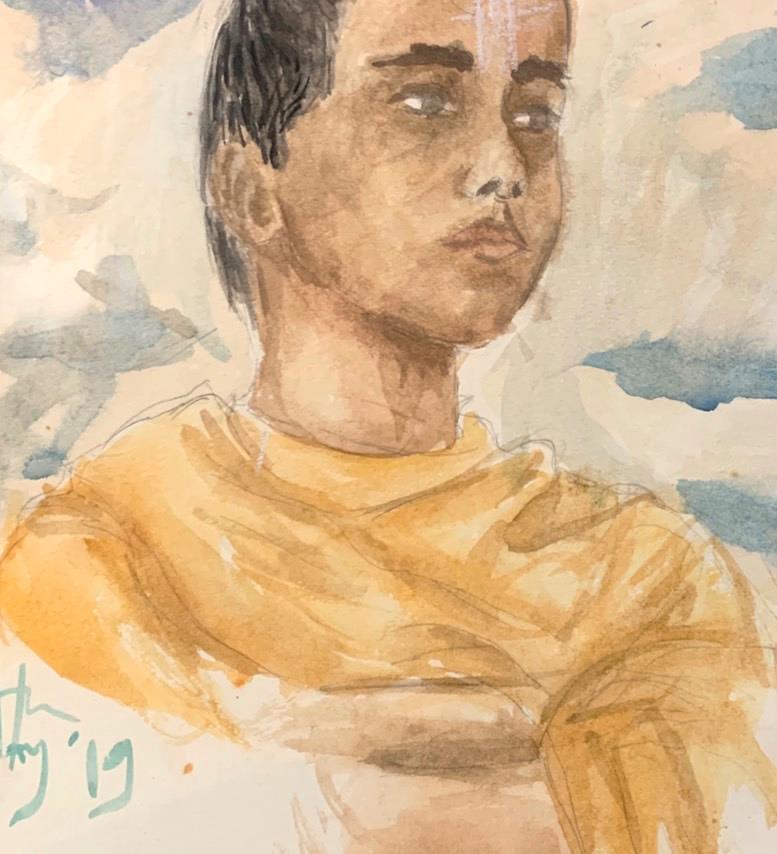



+62 81310097220
hanifaputridianit@yahoo.com https://linkedin.com/in/hanifaputridt/ https://issuu.com/hanifaptr https://linktr.ee/hanifaptr