Architecture Portfolio 20 1420 22 Selected Works of Hariharan S
Résumé
This is Hariharan, an architecture graduate from Chennai. As a strong believer in empathizing architecture through a common man’s eyes, I find my fits of passion and a strong inclination towards People Place and their Practice.

A passionate team player, working with different groups of people, my passage in this field has begun by experiencing the indignity of the past and experimenting with them to meet the current needs of the present.
48 A, 6th street Thendral Nagar, West, Thirumullaivoyal, Chennai 600062
+91 - 9941043343 hariharan0297@gmail.com
PRODUCED BY AN AUTODESK STUDENT VERSION PRODUCED BY AN AUTODESK STUDENT VERSION
Subramaniyan
Hariharan
Hi !
Address
Contact
Software proficiency
Autodesk Autocad
Adobe Photoshop
Adobe Illustrator
Adobe Indesign
Adobe Bridge
Sketchup
Rhino Lumion
V ray
Microsoft Office Suit
Education
2014 - 2019
Rajalakshmi School of Architecture
Bachelors in Architecture
2012 - 2014
SVMHSS
Higher Secondary Education
2010 - 2012
GKSVVJC
SSLC
Professional Experience
MAR 2020 - SEP 2021
Studio Mumbai Architects, Mumbai
Site Architect
As a Site Architect in Studio Mumbai Architects, I experienced the impact on Sustainability and the importance of looking into the details even for the smallest elements. This venture gave me an opportunity to work & learn multiple facets of an Architectural project. During my course of work, I was involved in designing, On-Site supervision, Coordinating with the Implementation team and masons, Material purchasing and Research works.
Language
Tamil English
Malayalam
Hindi
Native Fluent Competent Competent
NOV 2019 - MAR 2021
Kraft Design Revolutions, Chennai
Junior Architect
I was effectively involved in designing a mall space at Coimbatore and on a residential project. Both are in a commercial end and it helped me to gain exposure in the same.
JUL 2017 - APR 2018
COSTFORD, Thrissur
Intern
As a part of my academic Internship at COSTFORD, I got to work on various Government projects that majorly focusses on the upliftment of rural population who come below poverty line by designing spaces such as LIFE mission project- low cost houses, RU-URBAN Projects- Anganwadi, Primary Schools Kutumbashree canteens runned by women and Geriatric Centre. Through this, my perspective on architecture took a new dimension with a strong belief that architecture is meant for all and buildings has the ability to change peoples life.
First Life, then spaces, then buildings. the other way around never works

“ “
– Jan Ghel
Zero cement rammed earth wall Cure Illam, Mekalur, Thiruvannamalai
Off - Grid Intentional Community Under Grad Thesis 01 13 22 35 37 39 Water Sensitive Urbanism Studio Project - Sem X Chennai House, Adyar, Chennai Studio Mumbai Architects Mixed Use Project, Chicolna, Goa Studio Mumbai Architects COSTFORD Works Internship Miscellaneous Workshop & Explorations Content
20th March, 2022
Experience Letter

To whomsoever it may concern,
This letter is to certify that S. Hariharan has worked with Studio Mumbai Architects as a site architect from 1.03.2020 – 3.09.2021. During his time with the studio, Hariharan has been hard-working and diligent about the work.

His major role during his time with the studio was to co-ordinate on-site works for the project in Chennai, which included preparing drawings, site maintenance and quality control, coordination and communication between the various teams involved, preparing reports, to name a few. He has been a good team player with good communication skills.
It has been a pleasure to work with Hariharan during his time with us We wish him the best for his future opportunities.
Sincerely,
BIJOY JAIN
20th March, 2022
Letter of Recommendation
To whomsoever it may concern,
I am pleased to provide a recommendation letter for S. Hariharan, an architect who has worked with us between 1.03.2020 – 3.09.2021. During his time at the studio, Hariharan has been very sincere, diligent and hard-working. He is adept at his work and open to learning new skills. He has been engaged in diverse activities from coordinating works and tasks on-site, preparing drawings, reports, documents and presentation material. He possesses special skills for handling challenging works at site, and has good communication skills. During his time at the studio he has participated in the following projects:
• Played the role of site-architect for House in Chennai
• Helped prepare material for the design proposal of Chikolna Project, Goa
It has been a pleasure to have Hariharan’s energy and presence in the team. I highly recommend him to any architectural practice/ or university as he is a highly committed individual and will be an asset to the firm/ or institute. I wish the best for him on his journey forward
My best wishes and sincerely,
 SRIJAYA ANUMOLU Architect Studio Mumbai Architects
SRIJAYA ANUMOLU Architect Studio Mumbai Architects

Off-Grid Intentional Community
Under Graduate Thesis








The Intent is to create a resilient intentional community whose core values are self-reliance & sustainability. It also thrives to act as a prototype for the conventional housing communities to tackle the global food crisis, scarcity of resources and water, energy & waste management. To achieve the above, the community applies the existing technologies such as Aquaponics, Eco san toilets, Biogas systems, Sustainable building techniques, etc.

01
AIM
WHY? WHO?


One of the main reasons for going off-grid is to get out of the rat race, spend time with each other and with mother nature. Also to get away from the consumption economy that drives so many of our choices. Some people do it to be Self-reliant or more in touch with nature.
Every now and then people like the above mentioned were fed up with the unwritten social structure and unhealthy lifestyle wants to break the shackles and to live & lead a more happy and healthy lifestyle. The Intentional community accommodates such like minds from diverse social and economical backgrounds.





02
WHere?
Site 12°39’44.0”N 80°01’26.3”E
The site is located at a small village called Porunthavakkam in Chengalpattu district. The site sits adjacent to the state highway 58, which connects Sadras, Thirukazhukundram, Chengalpattu, Kanchipuram, Arakonam and Thiruthani. The main occupation of those people is agriculture.

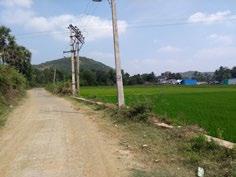

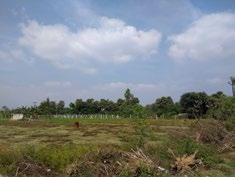

Why a Peri-Urban area?


Peri-Urban area mostly comprises of former farmlands which were about to be sold for expansion of suburbia. Such like space will be ideal to experiment with a prototypeesque community whose ideas will also be used and inspire the upcoming development around. The land will also be ideal for Agriculture since they were agrarian communities earlier.


Further, More than half of the world’s population are living in cities. This creates an excessive need for resources within a city. Hence creating a community outside the urban area reduces the stress in cities. Similar to Ebenezer Howard’s Garden city concept, this community is an attempt to have the best of both urban and rural regions.
Circulation Climate
Design Response
Buildable area Waterbody Farm land
Neighbourhood context
Casurina Baren Farm Land
Land Use
03
how?
Community Framework based on Study Constrtuction techniques
The Social and Population framework for this community was obtained from the study made on several other intentional communities around the globe such as Twin Oaks, Earthaven eco-village, Findhorn, Konohona, Emerald ecovillage, Arcosanti & Auroville.

Following are some of the Construction materials & techniques inferred from the studies made. The most common thing between these materials is they are vernacular to the site and its surrounding region.

42 hours weekly work =
Basic Ammenities
The intentional community works under the concept of resource sharing. Necessities such as housing, food, healthcare will be provided by the community in return for 42 hours of weekly work. According to their field of interest, every person can choose different work every week. This is to avoid the monotonous single profession practice (which happens in the conventional society). The work chosen can be either income-generating or domestic chores. They do can have a separate job but the income generated will be shared with the community. Since every basic need was available inside the community, the need for money is very less. A very little amount of money was enough for infrastructure maintenance. And the income was generated using retail shops, nursery gardens, Community kitchen, Manure selling (ecosan waste) and individual earnings. The members of the community share everything except their dwelling unit.
Earthship
Lamas
Arcosamti
Konohona
Twin Oaks
Rubble Masonry
Louvers
Lime Construction
Filler slab
CSEB bricks
04
Debry wall
Circular Sustainablity Loop

Food, waste, energy & water cycle

The community uses eco-friendly techniques where the by-products of one process act as a raw material for another process, in a looped manner attaining a circular sustainability framework. Using this method, waste was not only effectively treated but also used to generate energy or to cultivate crops.

Some of the waste treatment systems used here were biogas systems, Compost toilets and bioconversion processes. Using the bioconversion process, the domestic organic wastes are fed to worms & larvae. These larvae were fed to fishes. The water containing fish excreta were circulated on the aquaponics system.

Waste Input & Output Bio Conversion & Aquaponics Compost Toilets Solar Farm Agriculture Livestock Bio Gas Food Input & Output Energy Input & Output Amenities Dwelling Units Urban Agriculture 05
Site Plan

The building typologies were predominantly zoned based on the topography and the existing land use. The lowest surface of the site (which is at the centre) was converted into a water body. The road network was formed based on the valley lines in the site hence the runoff water will reach the central water body without any water inundation. Once the road networks are drawn the neighbourhoods were located accordingly. Public spaces which can be accessed by the people outside the community were placed near the entrance for easy access.

Cycling track Water body School Playground Urban forest Library Admin Community Kitchen Agriculture Rental Shops Nursery + 06
Dwelling Units








With the intent to reduce the carbon emission in the construction process, vernacular materials and Sustainable building techniques were used. Masonry walls are made on poured earth concrete which effectively uses construction debris with the excavated earth. In our case, a subterranean room was made and the earth dug were used for the construction. Lime which was a local material was used for the plastering work. Since the site was surrounded by hillocks, rubble stones were predominantly used for structural and aesthetic purpose.

 First floor plan
Section AA Delineation Subterranean excavation Massing
Dwelling Unit Front View Garden Ground floor plan
First floor plan
Section AA Delineation Subterranean excavation Massing
Dwelling Unit Front View Garden Ground floor plan
07
Section BB

A A B C C D
Exploded Axonometric E F B E D C F
08
Poured Earth Wall
Dry Random Rubble Foundattion Operable louvers Filler Slab roofing Bio Gas System Grey Water Treatment Using Cana Indica plant
Solar Kitchen
With space for Aquaponics & Grey water treatment
One of the major income-generating factors for the community is the solar kitchen. The Solar kitchen is not only open for the community residents but also the people outside the community. The vegetables and fruits are cultivated within the community using Aquaponics & Urban agriculture.
Aquaponics, Bio conversion & Livestock
The Domestic food waste and animal excreta were fed to larvae and worms. These well-fed forms were later fed to fishes in a separate tank. The fish tank water which contains the fish excreta matters were circulated to the vertically stacked plants. The plants absorb the mineral and nutrients from the water using their roots. This process yields more and occupies less space.
Waste water Treatment
Both the black & grey water is treated & reused for gardening and other domestic purposes. The treatment process includes Imhoff tanks, Septic baffled reactor tank & infiltration pond.

B A A B
09
Solar Kitchen
Solar panel mounted pitch roof

The snack lounge has a pitched roof supported by reclaimed wooden rafters. The Terracotta tile above is accommodated with solar pannels, which powers the space.
Solar Bowl



The Community Kitchen was equipped and it was fueled by the solar bowl fixed on the rooftop. The solar bowl converts heat energy into steam and it’ll be used for cooking.
Vaulted roof



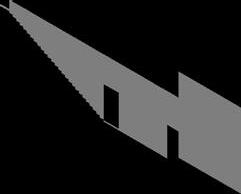









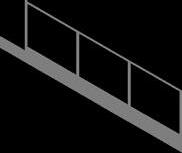



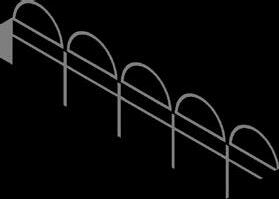
The Dining area has a brick vault roof with broken reflective tile pieces pasted on top of it. This is to reflect away the heat and to avoid it from entering the building.

Axonometric View A C E D B C D E
10
Community School & Daycare

The school and daycare are for both the public and members of the community. The school runs with Nai talim (Gandian education system) approach under which the students will be made to learn about the healthy and green lifestyle. The syllabus includes agriculture, waste management, energy management etc.

Car Park Nursery Kitchen Outdoor play Courtyard Indoor play Class room Principal room Class room Multipurpose Drop Off point Auditorium Open class Staff room Gathering space Computer lab A B A E I M D H L P B F J N C G K O G F E J N O P K M L H I C D 11
The Primary health care is zoned at the entrance of the community as it was iintended for the people outside the community as well. The structure is an poured earth /debris wall structure, which sits on top of a soound and solid random rubble fundation. To let hot air out and to bring in cool air, inverted pitched roofs are used.


A I J B C D K E H L F G G Waiting area Pharmacy Storage Consultation Storage Courtyard Waiting area Mini theater Staff room lab Dressing Observation A E I D H L B F J C G K 12
ud
Revitalising Adyar River

Water Sensitive Urbanism
Adyar, Chennai
Adyar or Adayar is a large neighbourhood in south Chennai. It is located on the southern banks of the Adyar river. It is bounded by the Buckingham Canal to the west, Thiruvanmiyur to the south and Besant Nagar to the east. 1916-Britishers called it chengalpattu river since it came from that direction. It originates near the Chembarambakam lake.
Glimpses of the significant past
1746 - Battle of Adyar
Battle of Adyar happened in Quibble island where the French took charge. French won over the nawab of Arcot with just 200 soldiers against 10,000 siphais of Arcot.

1840 - Elphinstone Bridge
11m wide bridge was the first bridge to be built. Was named after governor general of India. Before the bridge was built people used to walk and cross the bridge when there is no water in the river

1863 - Quibble Island cemetry
The cemetery was once exclusively used for British burials, the cemetery was opened to the - public after the end of British rule in India, and is now nearly at capacity.

1879 - Theosophical society
The world headquarters was shifted to Bombay. Madame Blavatsky purchase this place in huddlestone gardens with 27 acres. The Occult room Adyar’s first shrine room was built.
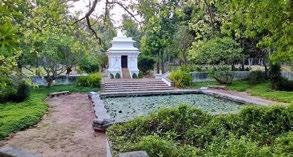
[Semester
IX]
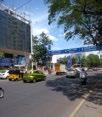

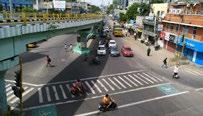
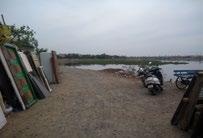





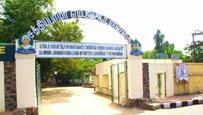

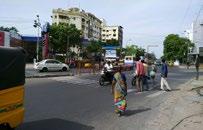

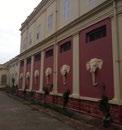
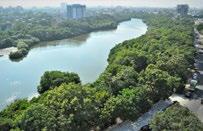
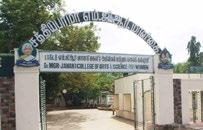
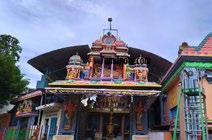
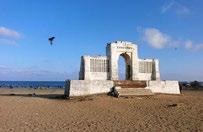
Node District Major Landmark Minor Landmark Institutional Ecological Heritage Residentiaal Commercial Arterial Sub Arterial Intersection Nodes Congregation Activity Distributor Local
Landmark Path
Theosophical society
Road
Durgabai Deshmukh
MGR Janaki College Sardar Patel Road
Ecological District Heritage District Educational District HP Junction
Sivaji Ganesan Memorial Malligaipoo Kuppam Road
Padmanabha Swamy Temple
14
Besaant Nagar Beach
Figure Ground Map
In the case of Adayar the urban solid spaces are Residential, Commercial, Mixed used, institutional, Religious, Hospitals, etc., and Void spaces are Parks Lawn, play grounds, Gardens, Rivers estuary., etc

Vegetation Map
Trees are extremely adequate in Gandhi Nagar, Anna Sathya Nagar MRC Nagar and the Strech of theosophical society and Besant Gardens. Kasturi bai Nagar, Shastri Nagar, Karpagam Gardens has very sparse vegetation.
CRZ Map
As per the CMA Coastal management plant, The study area contains CRZ II (Developed land areas close to or upto within the existing municipal limits)and CRZ IA (Ecologocally sensitve areas)


Political Map
The Adyar zone covers an area of 135 sq km. The study area is comprised of 3 wards, namely wards 175, 173 & 176. These 3 wards altogether cover an area of 22 sq km.




Ward 173
Ward 175
Ward 176
Land Use
The study area is vastly dominated by residential areas (such as Gandhi Nagar, Sathya Nagar & Besant Nagar). And also has sufficient Institutional and commercial spaces, predominantly along Sardar Patel road & Greenways road.
Site Population
The total population of the study area would be one lakh. The population of wards 173, 157, 176, 172 & 181 were 95325, 86510,75440, 90019 and 89585 respectively. Ward 176 had less number of houses as most of the land was occupied by Theosophical society.

Mixed Use Green / Open Institutional Residential
15
Change in the course of the river


Polllution maping





Study Area
The river starts receiving industrial effluents, primarily from tanneries located near pammal. Downstream nandanbakkam, the river recieves significant municipal waste waters.
2015 Flood Inundation map



The major reason for Chennai flood happened during 2015 is because of the improper master plan, encroachment on the catchment areas, illegal constructions, choking of water exits and badly planned or unimplemented projects. During the olden days, Mambalam tank acted as a catchment area & received the excessive flood water. But these catchment areas were wiped out of existence due to the rapid increase in urbanization.
Fauna

Region of higher methane effluence
A total of 143 species of fish, amphibians, birds and reptiles have been seen in the park. More than 85 different kinds of birds, including rare black bittern, cinnamon bittern, black-winged kite, and many others have been spotted by ornithologists in the green expanse.
1798 1798 1798 1798 1798 1798 1811 1811 1883 1883 1889 1889 1991 1991 1959 1959
Adyar River Flood Affected Zones
Settlements
Industrial Zone
16
Major Issues
The banks on Malligaipoo nagar are severely polluted by solid & human waste and it stinks profusely. Several sewage lines drain into the river the water quality has dropped, many aquatic species of the river extinct.
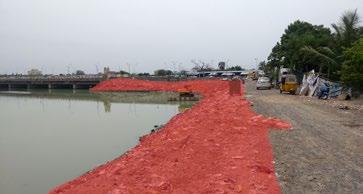

The Historic Elphinstone Bridge is now used for illegal activties during the night. Defecation and suicide attempts are common during the day.Alcoholism takes place during the night since the bridge has no lighting.
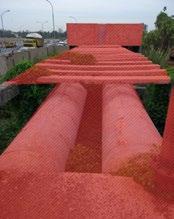
The Greenways Junction is the most critical intersection as it receives vehicles from various regions of North and South Chennai. Absense of traffic signal & crossovers makes it difficult for the public.
The four way junction surrounding the Muthulakshmi Park becomes a highly congested intersection during the peak hours. Pedestrian crossing becomes tedious as there are no proper crossovers.


The infrastructure present in the site is not used and maintained. Street lights do not work at interior streets of the slum, which is the cause of illegal activities.
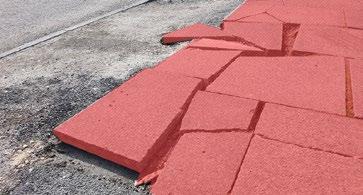
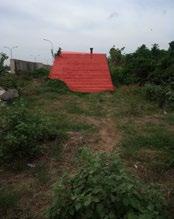
The banks on Sathya Nagar being occupied by the slums and spoiled by the solid waste. Heaps of waste have been created on the banks and water level has gonedown.
The Andhra Mahila Bus Stop near Shivaji Ganesan Memorial has no proper bus bay and shelter. Along the pedestrian path, water stagnates because of improper manholes and drain lines.
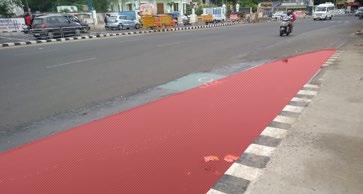
Due to the litoral drift alongside the shore, the estuary mouth seems to be closed almost all the time. These mudflats hinder the connection between the river and the ocean.
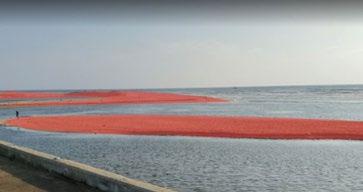

A A G B F D C H E G B F H C D 17
Ecology - Issues & Policy Interventions


1.Poor Water Quality - Adyar river, after entering city limits, passes through thickly populated areas for about 12.5 kms before its confluence with the sea. the river starts receiving industrial effluents, primarily from tanneries located near pammal. downstream nandanbakkam, the river recieves significant municipal waste waters that primarily form the flow in the channel during the dry period. From nandambakkam to kotturpuram, a number of surface drains as well as overflow severs from waste water pumping stations discharge into the river.
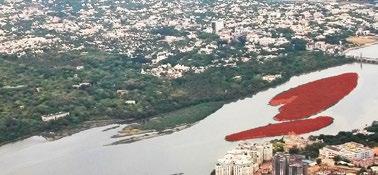
3.Poor Water Containing Capacity - Adyar river has poor water containing capacity because of the frequent sediment formation on the course of the river & the mudflat formation at the Estuary mouth. Due to the litoral drift alongside the shore, the estuary mouth seems to be closed almost all the time. These mudflats hinder the connection between the river and the ocean. These mudflats not only deteriorate the quality of water by stagnating it but also prevent the flood water to enter into the sea which rather floods the settlement.
For tannery waste, new industrial effluent treating plants such as CETP should be installed. These plants can treat 85% of the total effluents. Remaining waste can be dried and disposed of as solids in a secured landfill.To avoid public defecation common toilets should be constructed. to avoid the household wastes and solid wastes from commercial sectors, necessary action should be taken.
2.Island Near Estuarine Region - The islands at the estuarine region were rich in nutrient contents, and ideal to grow mangroves. the island right now contains prosopis sp, which is not allowing any other native trees to grow. Immediate removal of prosopis is not possible because avian fauna has nest on it, so gradual plantation of native trees and removal of prosopis should happen.

Mud Flat Formation

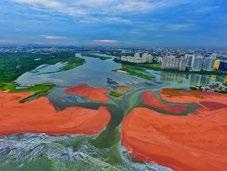
To avoid the consequence of these mudflats, at the estuary point, initially, the mudflat should be completely removed and a 300 metres groyne should be installed. These groynes will prevent the frequent formation of the mudflat at the estuary region. In the case of sediment formation, initially, the sediments have to be removed and dumping of debris should be avoided and monitored.

4.Flood Carrying capacity - The design flood carrying capacity of the estuarine stretch is 1397 cumecs. This is derived considering a design width of 200m, design depth of 3.25 m and design velocity of 213m/s.The mud flats near the mouth reduce the speed of the flood water entering the ocean. this makes flood water entering into the settlement.hence the mudflats need to be removed. if we remove the mud flat the additional advantage is that the impure river water can be diluted.
 Tanneries near Pammal Adyar River
Tanneries near Pammal Adyar River
18
Amble path - Ecological Intervention



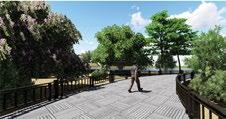
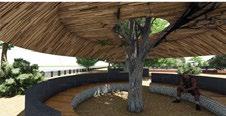
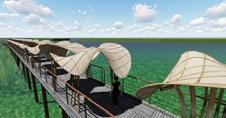





The Amble path is an attempt to interweave the connect within the ecosystem web and connect public to nature. The word Amble refers to “Meander” just like the flow of a river or “taking a stroll” along the river. The first challenge is to identify the species that are suitable for existing in this habitat.
Transit proposal

The Andhra Mahila Bus Stop near Shivaji Ganesan Memorial has no proper bus bay and shelter. Since the road gets narrower from the Thiru-vi-ka bridge, most of the Vehicles use the bus bay to ease their way. The pedestrian path along the edge is not under proper condition and water stagnates because of improper manholes and drain lines.
Riverfront Development
The riverfront along Adyar river consists of various activities that are program-based.The promenade allows the users to interact with water, such as open classrooms for students, riverwalk that educate common people about the importance of river restoration. It enables to natural conditions, native ecology, and a more dynamic relationship between people & river.
Study
Zone 01
Zone 02
Zone 03
Intervention
19
Streetscape
Durgabai Deshmukh road, the primary road network within the study area was narrow and not pedestrian-friendly. The intervention is to clear the encroachments, widen the road and introduce pedestrian and cycling lanes. The intersections at the north and south ends of the road are provided with crossing and signals. Street furniture, drinking water fountains, Dustbins & Cycle stands were also provided.



21
Chennai House Adyar, Chennai


























The site was located amidst the dense urban fabric of Chennai, adjacent to a non-perennial river, Adyar. The house was centred in the “almost an acre” sized plot [xxxx sqft]. The rectilinear rooms are lined around a huge courtyard which also contains a well. The entire garden portion around the house will be covered with lush green tropical vegetation. Also, the house was planned to have a water garden on its terrace.





0' 5' 20' 10' 50' 100' 0' 5' 20' 10' 50' 100'
Studio Mumbai Architects [Ongoing]
22
Master Plan
Precast Roof Plan
Hollowcoreslabs, Upturn beams and skylights

3'-4"
































































































23'-10" DPP SB 15 DPP SB 11 SB 12 DPP SB 06 SB 07 DPP SB 08 DPP DPP SB 09 DPP DPP SB 23 SB 14 DPP DPP SB 01 SB 02 DPP DPP DPP DPP DPP SB 03 DPP DPP DPP DPP DPP SB 10 DPP PP PP SB 13 PDB & LDB HVACDB SB 05 PP PP SB 18 SB 17 DPP DPP SB 19 SB 20 DPP SB 21 DBB SB 04 DPP PP DPP PP DPP DPP DBB SB 22 PP PP PP PP DBB DPP PP DPP SB 16 DPP DPP SB 05 SB 05 23'-10" DPP DPP SB 06 DPP SB 08 DPP DPP DPP SB 23 SB 14 DPP DPP SB 01 SB 02 DPP DPP DPP DPP DPP DPP DPP DPP PDB & LDB HVACDB SB 05 SB 18 SB 19 SB 20 SB 04 DPP PP PP DPP DPP DBB SB 22 PP PP PP DBB PP DPP SB 16 DPP DPP SB 05 Electrical plan Fixtures appliances & switchboards Conduit plan Wall chased, floor chased & Ceiling chased 24
Electrical Mockup Fixtures, switchboards & conduits
























1:1 Scale model of electrical fixtures, distribution boards switchboards & conduits were made to get a better understanding of the electrical network and to experience the final outcome of the space. Several iterations were worked out based on the scale models to make the electrical system more functional, feasible, proportionate and Aesthetical.

25
Section through house showing electrical fixtures
Fan hook




























Custom made for Precast hollowcore slab
For mounting the fans, conventional fan hooks cannot be used since the roofing system is a precast hollowcore slab roofing system. Hence a customised fan hook was designed and fabricated which can be utilised in the precast hollowcore slabs. To cover the longitudinal holes in the slabs corrugate GI sheets are used.
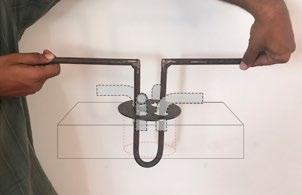


Dressed granite flooring Random rubble foundation Dressed granite Plinth Conduit chasing on plinth Switch Board Core cut on HCS for the conduit Core cut on HCS for the fan hook Wall mounted light Detail A 1
Conduit through foundation from DB BOX 1 2 3 5 6 7 8 9
4 1 2
7 8 3 4
9 6 5
A
Fan Hook - Cover Plate - Hollowcore Corecut Detail
26
Conduit Network Detail
Precast roof
Hollowcore slabs, Upturn beams & Skylight parapets

The roof for the entire main house is a precast roofing system, predominantly Hollowcore slabs (HCS). Precast solid slabs are used at the places where the skylights have to be provided. Again the skylight parapets are precast concrete walls. The joints between precast roofing elements are sufficiently waterproofed to accommodate the water garden above.


Precast Roofing Elements

























 Hollowcore slabs
Hollowcore slabs
1 2 3 2 1
Upturn beams 1
27
Skylight solid slabs 2 3
Precast elements & water proofing
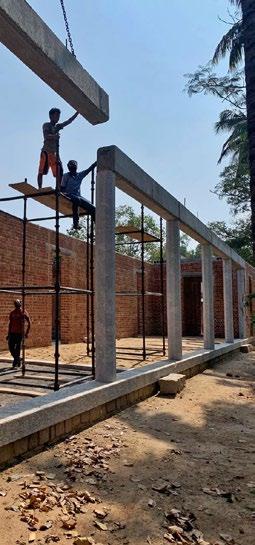
Hollowcore slab resting on brick wall
Skylight parapet - upturn beam detail

Hollowcore slab resting on Precast beam
Water proofing between Hollowcore slabs
Water proofing between HCS & Upturn beam
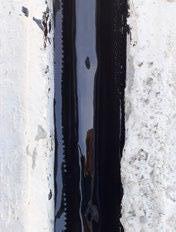
Water proofing between Upturn beam & Solid slab
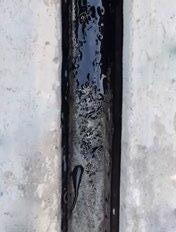
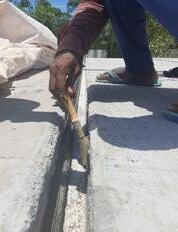
Upturn beam - Solid slab - Parapet connction detail



























Precast beam - Granite column joinery detail
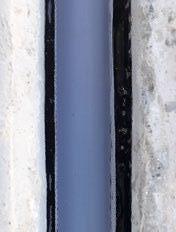
Granite column - Granite Plinth joinery detail
Primer being applied on the cleaned HCS joints
1st Coat of waterproofing agent on the surface
Hyperseal tape on top of the waterproffing agent
2nd and final coat of water proofing agent
Detail C
Detail C
Detail C
Detail C
Detail C
Detail C



(Between solid slab and upturn beam)
(Between solid slab and upturn beam)
(Between solid slab and upturn beam)
(Between solid slab and upturn beam)
(Between solid slab and upturn beam)
(Between solid slab and upturn beam)









Water proofing primer
Water proofing primer
Water proofing primer
Water proofing primer
Water proofing primer
Water proofing primer
Water proofing primer
Hyperseal tape
Hyperseal tape
Hyperseal tape
Hyperseal tape
Hyperseal tape
Hyperseal tape
Hyperdesmo PB2K
Hyperseal tape
Hyperdesmo PB2K
Water proofing agent




Hyperdesmo PB2K
Hyperdesmo PB2K
Hyperdesmo PB2K
Hyperdesmo PB2K
A D K M L N G B E F C H J
A B C D E F G H J K K K K
28
6 Shutter Door
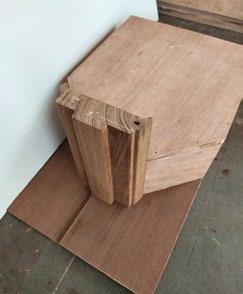























Marble, Mesh & Louvered shutters

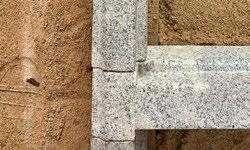
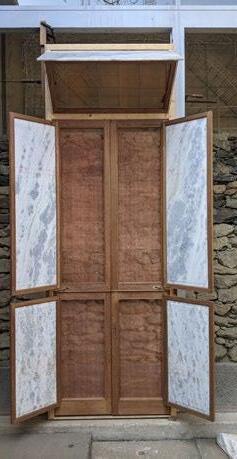
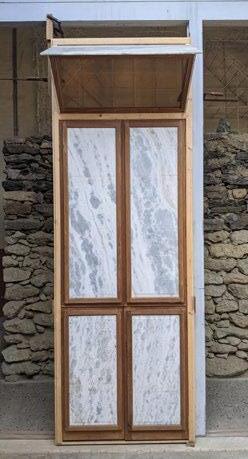
The House uses a 6 shutter door with contrasting materials but works well homogeneously. The door frame is of triple line dressed grey granite, the shutter is of Indian white marble held by Teak wood and another pair of shutters with copper mesh.
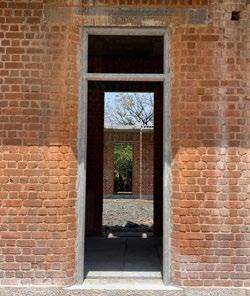

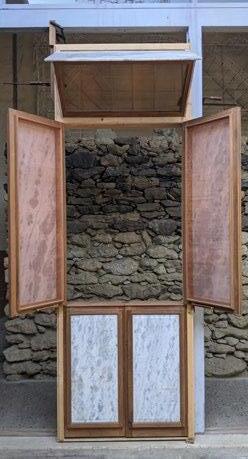
Door Elevation from Garden Door Section Door Elevation from the room 1
Door Plan 4 3 2 4 4
1 2 3 29
Door Components
































A B C D E F G H
Chamfered Granite Lintel
Granite door frame joinery detail
Granite Plinth Beam chamfered
Louvered bottom shutter with mesh
Door opening brick wall chamfer
Granite door frame
Granite Plinth Beam
B F D H A E C G 30
4 Shuttered top portion
Swimming pool

Between hollowcore slabs

31

32
Project management
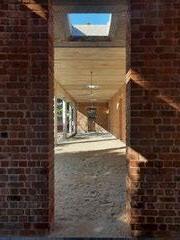
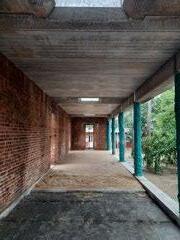
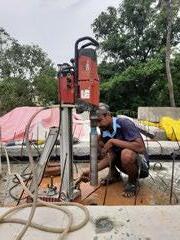
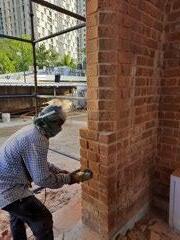
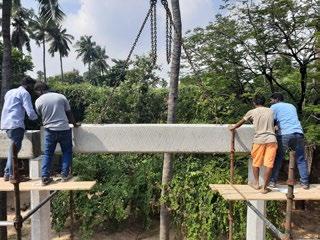

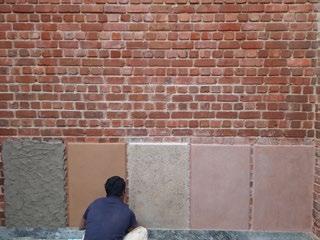
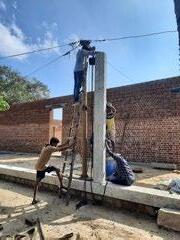
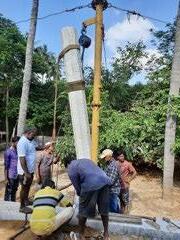


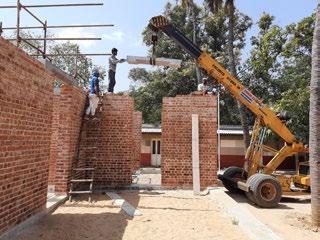
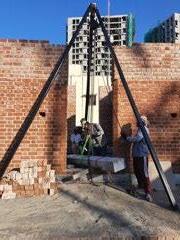
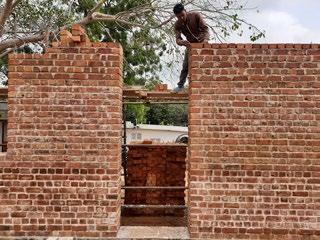
On-Site planning, Supervision & Factory. Quarry visits
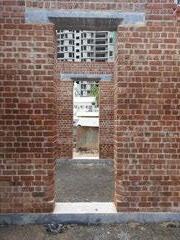
33
Natural plaster & Paints
Clay paints, lime paints, Casein paints & lime plaster
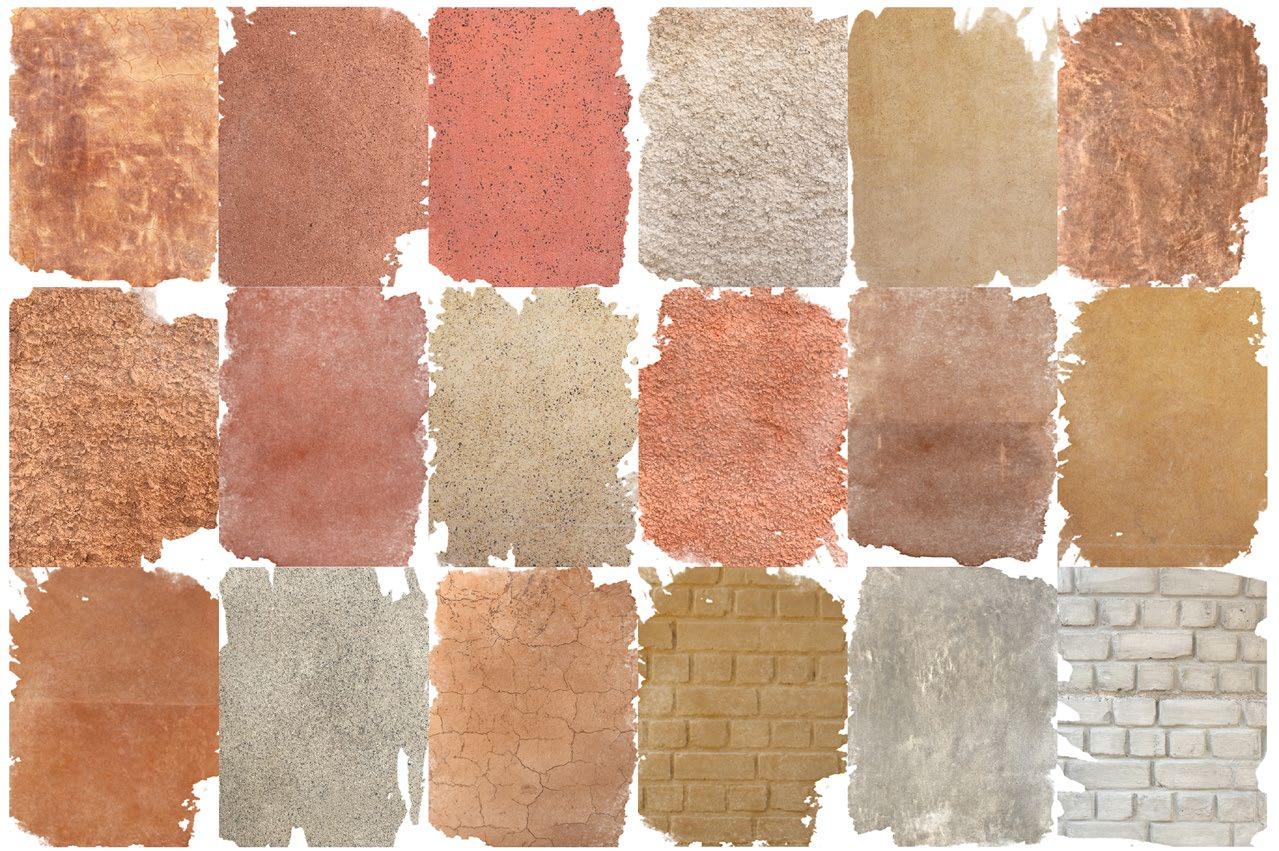
34
Mixed Use Development
Chicolna, Goa
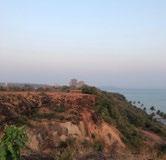
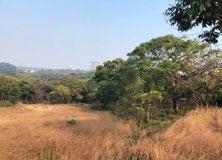
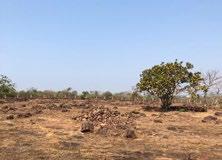
Studio Mumbai Architects [Concept stage]
The site is located in Chicolna, Goa on a cliff made of volcanic rocks overlooking the Indian ocean. The Idea is to elegantly craft a mixed-use space containing public spaces (Open to sky Exhibition spaces, Water bodies, Pavilions, etc), Private spaces (Artist residences, Individual homes) & Service spaces. The public & cultural places will be located on the plateau and the intimate private spaces in the valley. Number of water tanks will be located all around the site and will be connected by a series of water channels. Without being physically at the site (Due to the pandemic), to understand the entirety of the site, the plan of the site was manually rastered.


Top - Manually drafted site plan
Right - Site model made by Studio Carpentars



Top right - Site Images
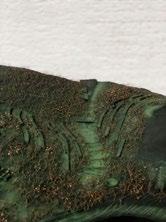

Opposite - Master plan

35

36
Internship at COSTFORD Under Graduate Internship
The Centre of Science and Technology for Rural Development (COSTFORD), is a nonprofit organisation. uses a variety of techniques that were pioneered by Laurie Baker, including rat trap bond walls, filler slab roofing, brick jalli, patch-pointing, and exposed brickwork.
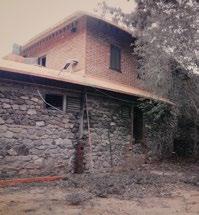

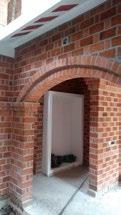


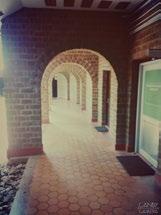


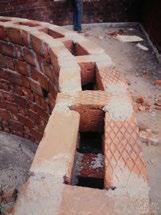
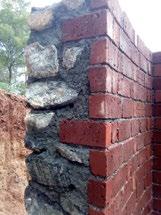

COSTFORD strongly believes in preservation of the environmental resources and promotes the use of energy-efficient materials and which minimize the use of energy-intensive materials such as cement, steel, and glass.

37
Photo Collage
LIFE Mission (Livelihood Inclusion Financial Empowerment)
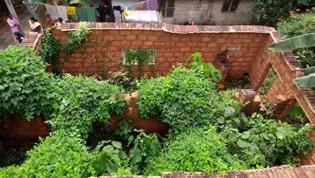
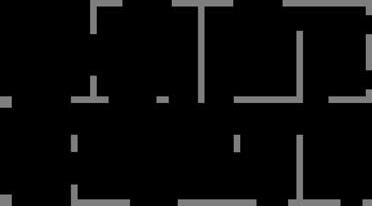





Mission LIFE envisages a comprehensive housing scheme for all the landless and homeless in the State of Kerala. Housing, being the very basic requirement that holds the key to accelerate social development in many ways, the Government of Kerala launched the LIFE.
Under the banner of the LIFE mission we visited & documented a few partially build houses. The documented drawings were further submitted to the authority for sanction and once they get sanctioned, proposals and Estimations were made.
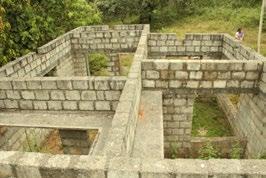
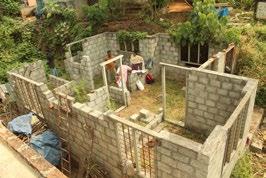
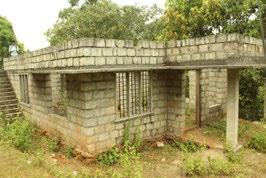
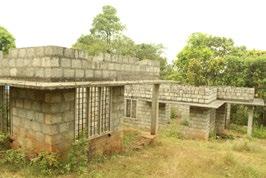 Unit 01
Unit 02
Measure drawings of the documented half built dwelling units
Unit 01
Unit 02
Measure drawings of the documented half built dwelling units
38
Unit 02
Miscelaneous - Hands on

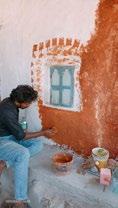
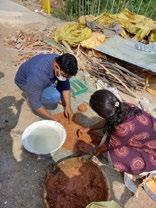

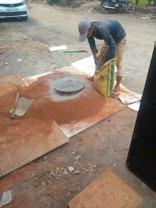
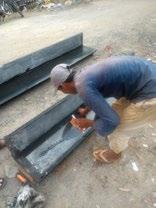
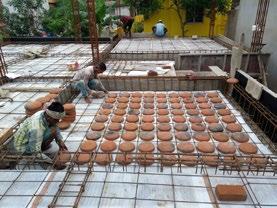
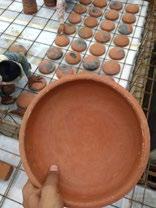
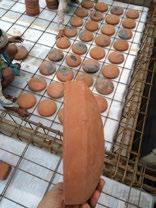
39
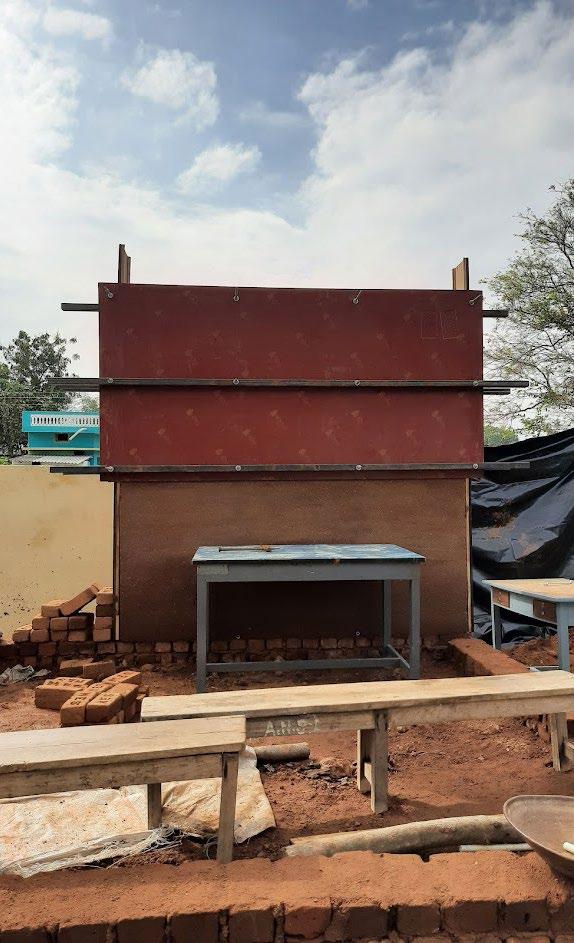
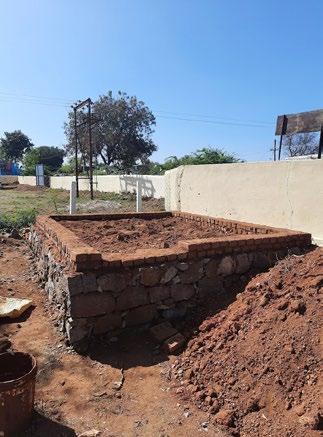
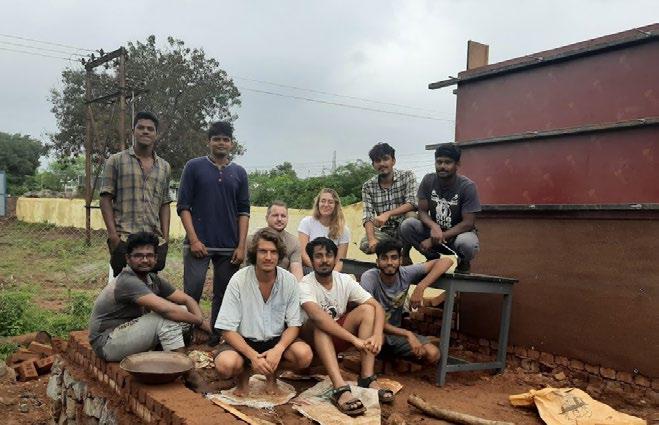
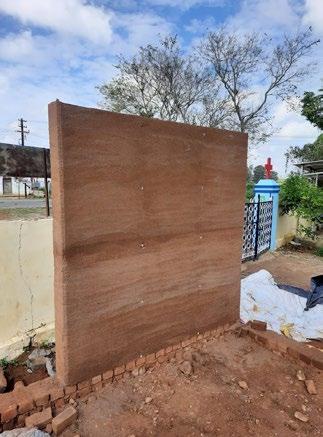
40
Thankyou.




 SRIJAYA ANUMOLU Architect Studio Mumbai Architects
SRIJAYA ANUMOLU Architect Studio Mumbai Architects









































 First floor plan
Section AA Delineation Subterranean excavation Massing
Dwelling Unit Front View Garden Ground floor plan
First floor plan
Section AA Delineation Subterranean excavation Massing
Dwelling Unit Front View Garden Ground floor plan

















































































 Tanneries near Pammal Adyar River
Tanneries near Pammal Adyar River

























































































 Hollowcore slabs
Hollowcore slabs






















































































































 Unit 01
Unit 02
Measure drawings of the documented half built dwelling units
Unit 01
Unit 02
Measure drawings of the documented half built dwelling units












