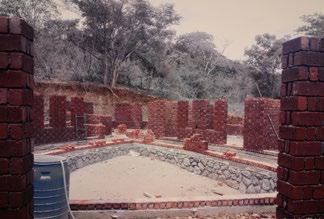
1 minute read
Mixed Use Development
Chicolna, Goa
Studio Mumbai Architects [Concept stage]
Advertisement
The site is located in Chicolna, Goa on a cliff made of volcanic rocks overlooking the Indian ocean. The Idea is to elegantly craft a mixed-use space containing public spaces (Open to sky Exhibition spaces, Water bodies, Pavilions, etc), Private spaces (Artist residences, Individual homes) & Service spaces. The public & cultural places will be located on the plateau and the intimate private spaces in the valley. Number of water tanks will be located all around the site and will be connected by a series of water channels. Without being physically at the site (Due to the pandemic), to understand the entirety of the site, the plan of the site was manually rastered.
Top - Manually drafted site plan
Right - Site model made by Studio Carpentars



Top right - Site Images
Opposite - Master plan


Internship at COSTFORD Under Graduate Internship
The Centre of Science and Technology for Rural Development (COSTFORD), is a nonprofit organisation. uses a variety of techniques that were pioneered by Laurie Baker, including rat trap bond walls, filler slab roofing, brick jalli, patch-pointing, and exposed brickwork.






COSTFORD strongly believes in preservation of the environmental resources and promotes the use of energy-efficient materials and which minimize the use of energy-intensive materials such as cement, steel, and glass.






