ARCHI TECT URE
Elevation + process




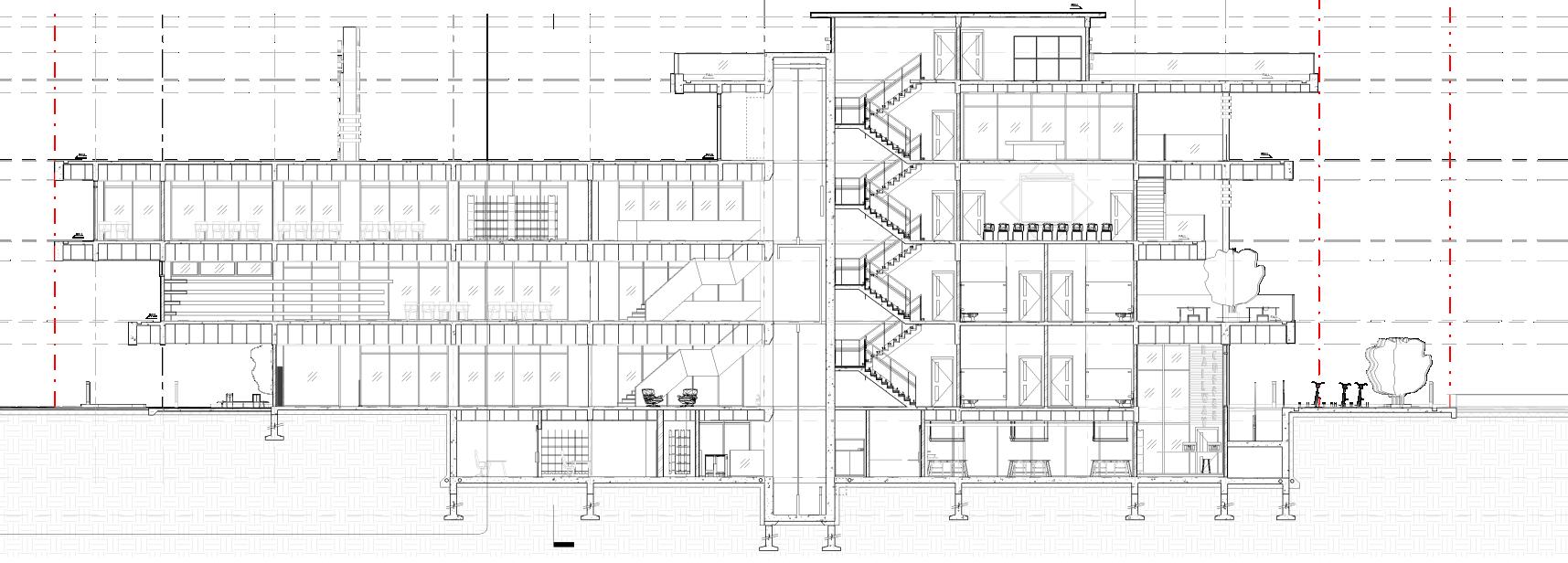
SEKOLAH

THE DRAMATIC BOUNDARIES



Mersing's institutional zone is a oneof-a-kind area with a tourism landmark and numerous nodes around the site. Mersing Beach provides a variety of activities within the Mersing culture throughout that zone as well as the proposed site is surrounded by learning commons and tourism area.
A remarkable structure that present the Mersing People and Fishing tradition
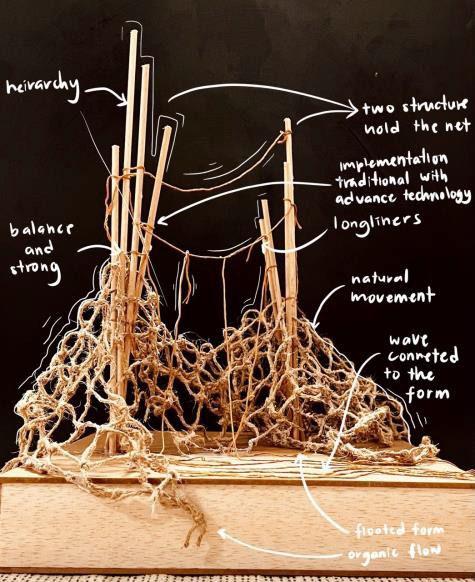


Regenerative architecture : It is architecture that focuses on conservation and performance by reducing a building's environmental impact, as evidenced by the choice of materials, reduced energy consumption, and intelligence design.




Movement






The LKIM office will formally support the initiative by consulting with Mersing fishermen and their families using a practical and theoretical approach with a suitable technique and approach to the Mersing community.
A flexible and organized space as initially focused on the main space for a fisherman




A study of Mersing site proposal and design language with a context surrounding.

The repetition has an immersive impact, producing an all-encompassing background that enables visitors to immerse themselves in a diversified milieu rich in marine references, as if design were incorporating the Mersing beach into the construction programme.

List above is the role of the speculative of fisherman in the next few chapter for Mersing Fisherman and Family





Kluang is rich in Art Deco language, which has shaped the city's image. One of the most recent trends in 1930 was the presence of shophouses with vertical and horizontal features. The Urban Heritage Resource Centre (UHRC) was established to teach local officials in the conservation of street art painted on Art Deco buildings as well as to display the Art Deco and Urban Heritage connections with the people of Kluang.
An Art Deco poster to represent the abstract linear line towards the design approach







A sub basement Restaurant of Kluang Kopitiam representing the railway environment as a linear design



A linear of the design can be seen from the section cut as representing the streamline art deco

The linear and flowing concepts of Kluang's Art Deco design provide a visual field of TRANSITION in architecture style. The state of being connected or linked with one another in order to UNITE the components of Art Deco in order to represent the movement of KLUANG urban heritage planning.







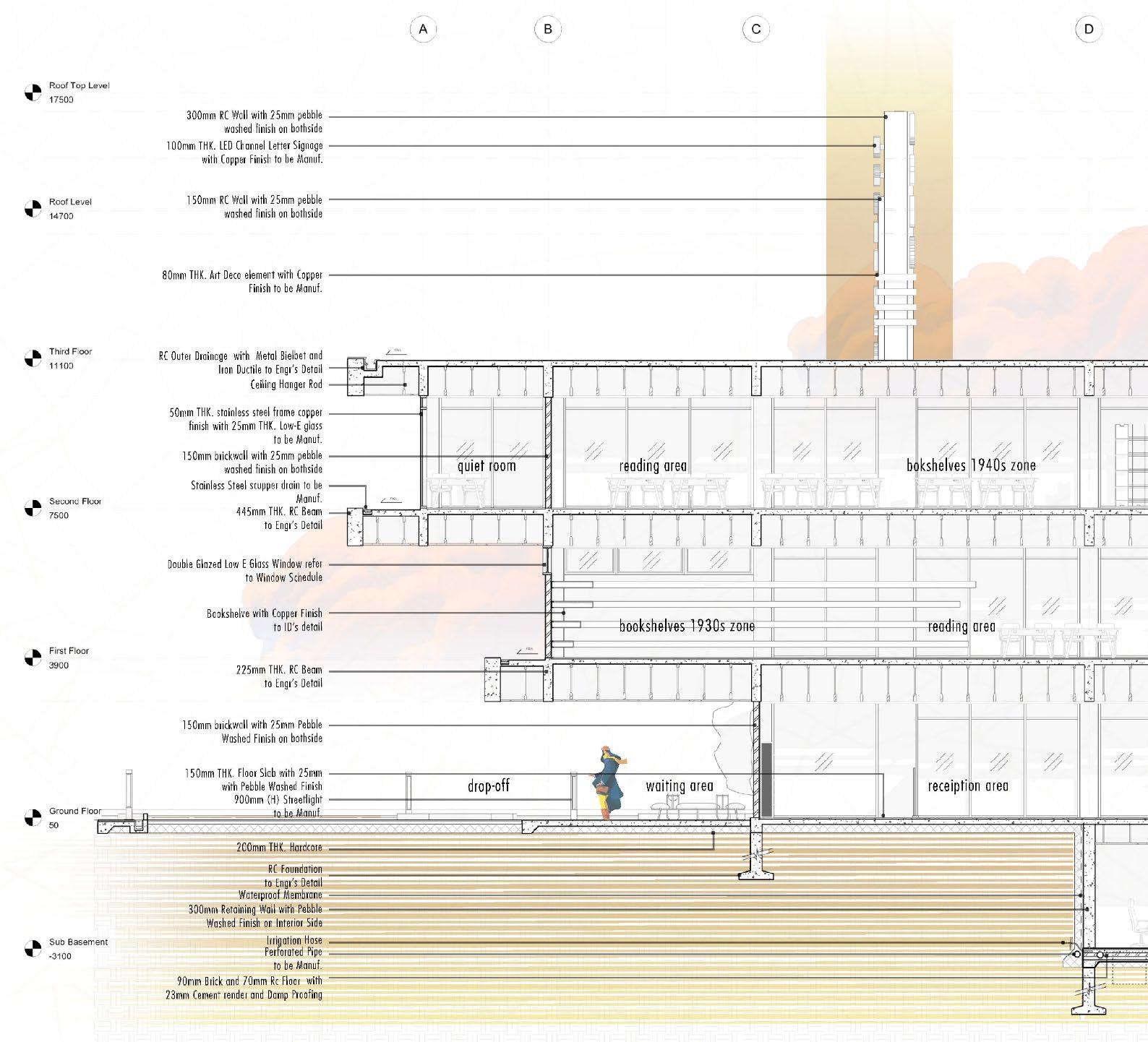






Visitor Centre potrey intergration and connecting the vernacular with nature centre owards community of Hutan Bandar Kulai. The design forces is from the ‘Rumah Limas Johor’ significant of malay traditional houses placed as monument in recreational area. combination of nature connect poeple with kayak activity to learn and play.

Radial
Adjacent


Undulating






 An illustration of digital sketch of Kayak Limas artwork
An illustration of digital sketch of Kayak Limas artwork

Numerous activities, such as the library, gymnasium, and playground, are prohibited because of the pandemic covid -19. Since then, the natural environment around Hutan Bandar Kulai has been less appealing, as has the lack of organized activities. The majority of it had been neglected, and the memorial had been forgotten.

A study of Malay Traditional House Layout






 Way of Malaysian dining custom
Way of Malaysian dining custom



At a glance, the Malaysian World Expo 2025 Pavilion "Designing Future Society for Our Lives" dramatically expresses culture with biomimicry style


 Tropical Layout Interactive
Tropical Layout Interactive
Malaysian World Expo 2025


Biomimicry is defined as "a method of innovation that seeks long- term answers to human problems by replicating nature's time-tested patterns and techniques." The objective is to develop goods, processes, and policies new ways of existence that are well-suited to long-term life on Earth." The combination of Rafflesia with Malaysian Traditional house layout.

8th placed in Finalist of Open Idea Competition 2022

Unity connection with space
Biomimicry of the Mature bud of Rafflesia Flower


Secure the surrounding context with interactive divided space


Malay homes in rural regions have been and are being abandoned in favour of contemporary constructions in the city in order to embrace the'modern' and the 'progressive.' Some academicians and traditionalists, on the other hand, have come to recognise the inherent philosophy






Rafflesia Arnoldii, sometimes known as the corpse flower or huge Padma, is a parasitic plant in the genus Rafflesia. It is well-known for producing the world's largest individual flower.
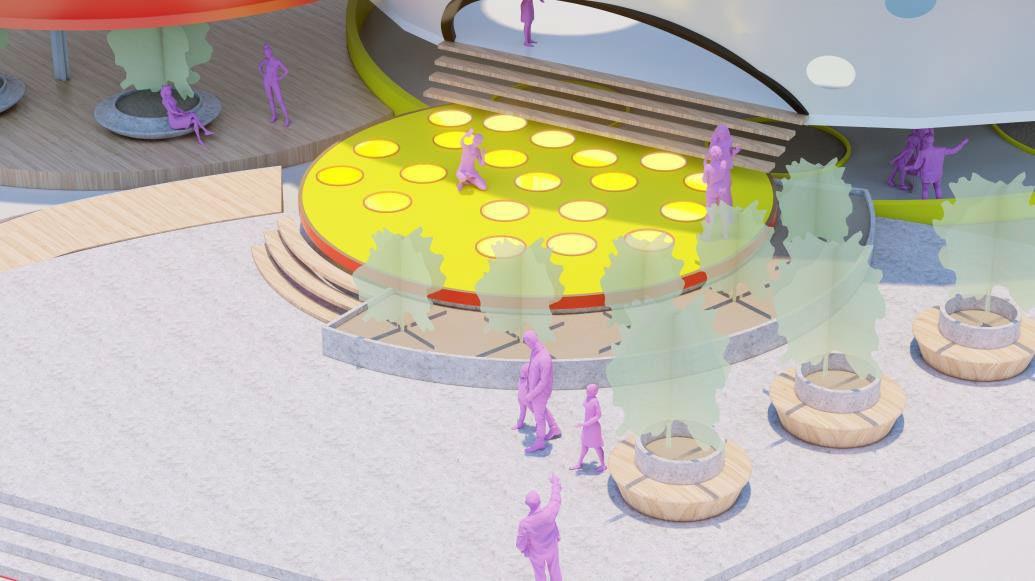

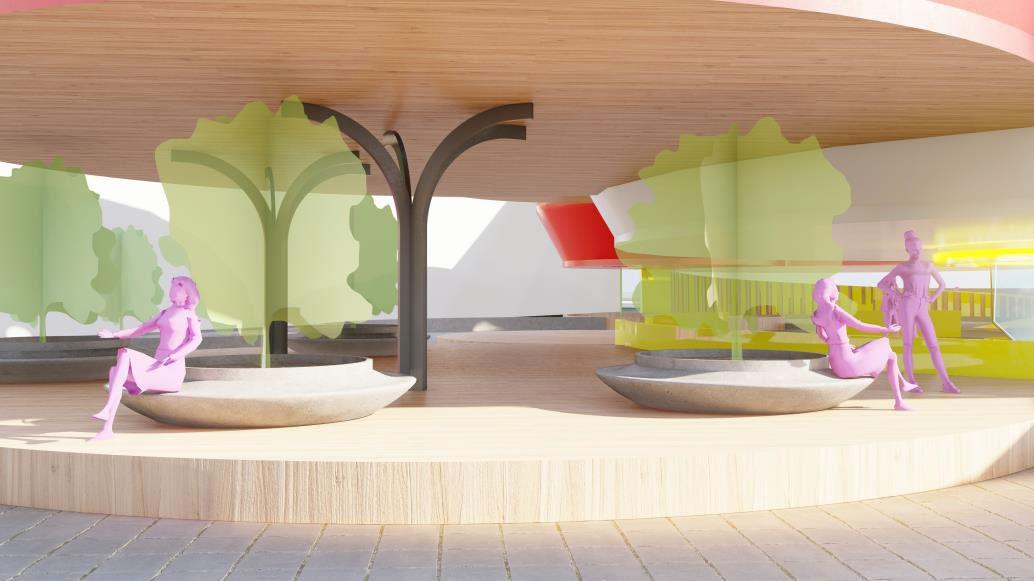

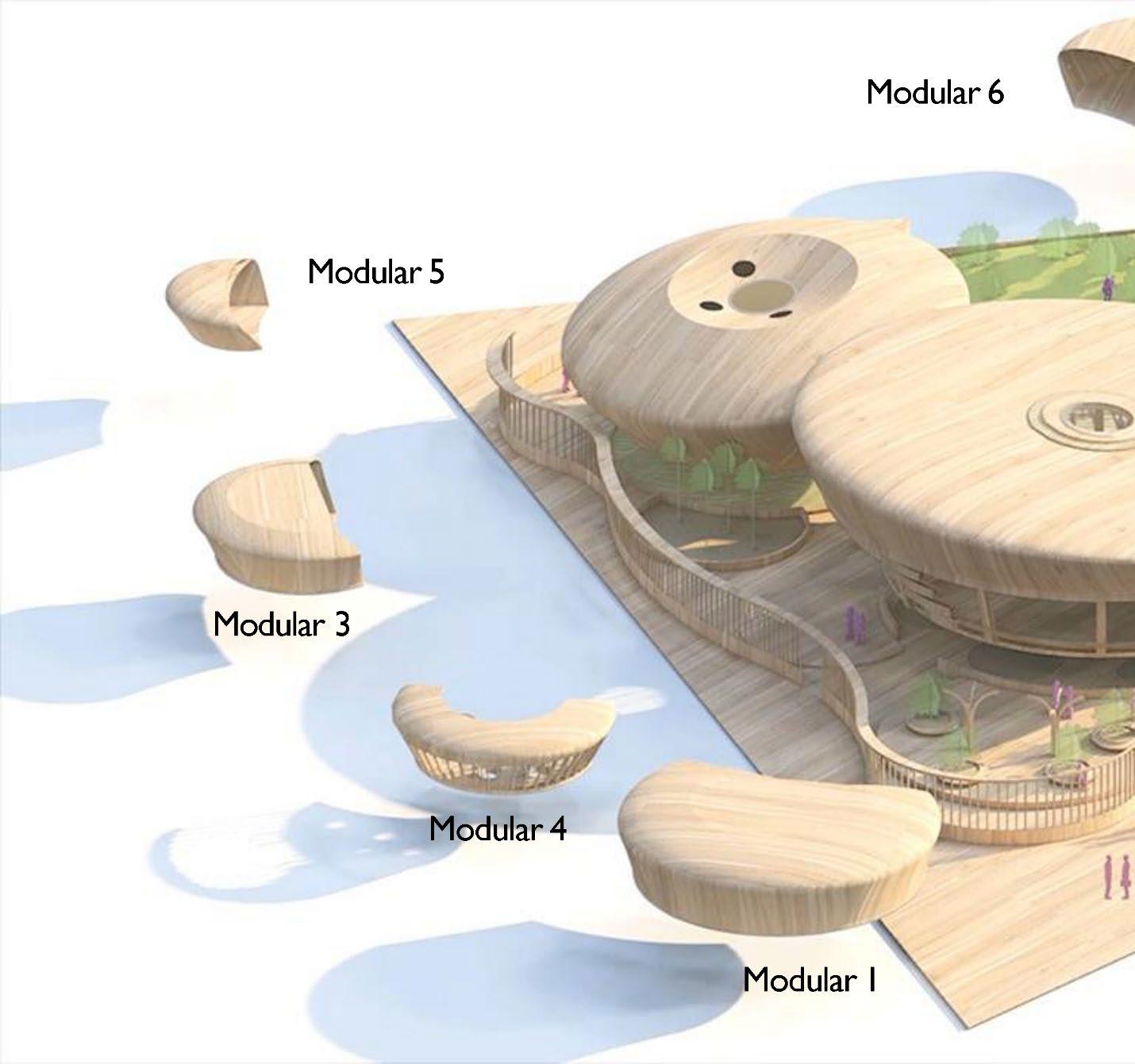
A modular exploded to illustrate the space which elevate and structurally shows the Rafflesia flower


It has a strong, terrible odour of rotting meat. Rafflesia parvimaculata is an endoparasitic fungus that grows on plant roots or stems. The structure of the plant demonstrates form unity, and the petals offer the shape of the flower.
Each elevations promoting the Malaysia traditional house language

Scan the QR code for an animation walkthrough of The Dramatic Boundaries


Nature of work @NGO Studio
A rehabilitated architecture of an abandoned structure, with warm and natural design elements.
This position include designing, dealing with clients, investors, and developers, and managing the project manager.
A whole collection of design concerns for the first floor with curved design





The Crave Fitness Studio is currently in construction






The Master Suite, Living Room, and Master Bathroom were all influenced by the Bali surroundings in terms of material, furniture, colour, and nature. Designing an interior design for an apartment in Singapore.



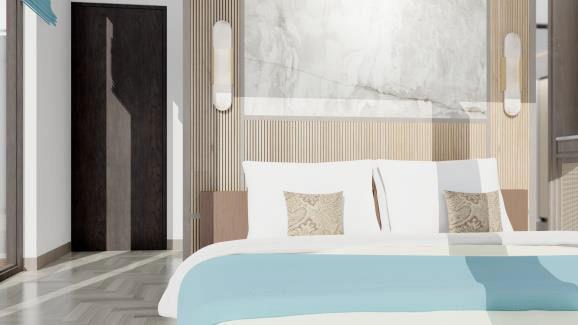
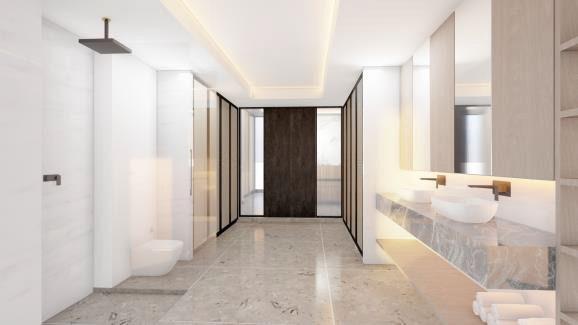
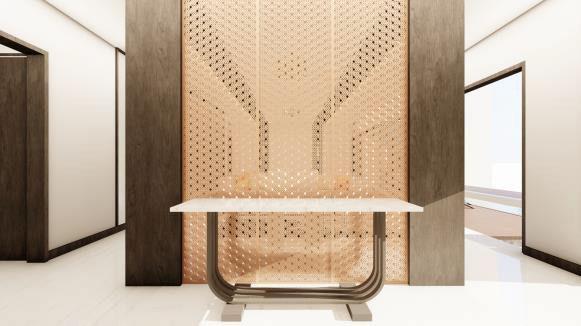
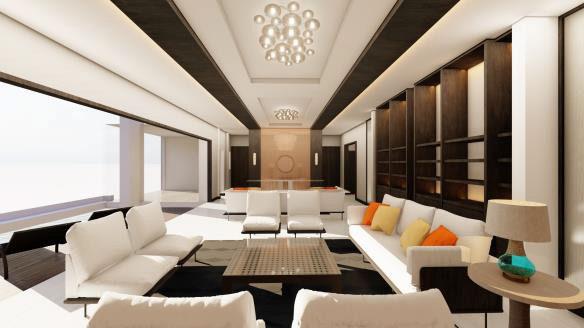
Sew Eurodrive Factory in Singapore is undergoing renovations. Creating a space and appropriate furnishings in an open space concept with a flexible programe










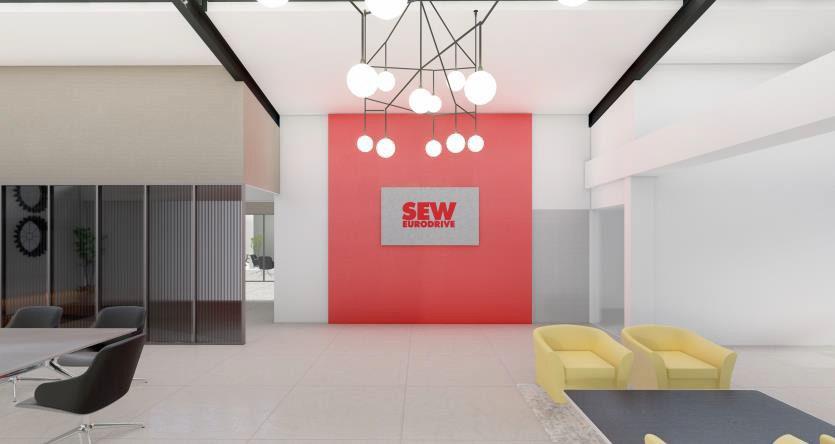
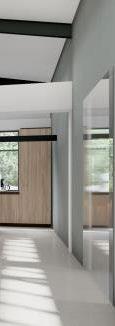 Designing an interior for factory management office with a modern and contemporary style.
Designing an interior for factory management office with a modern and contemporary style.
A virtual Exhibition for Universiti Teknologi Malaysia
The proposal of ‘E-motion’ with a letter ‘E’ derived the motion of changing eternally as well as virtually to describe the emotion of user in the exhibition. The exhibition symbolized as a globe, an independent world of story. With the change of altitude, bringing different level of perception and experience.

Scan the QR code for an animation walkthrough of The Virtual Exhibition

