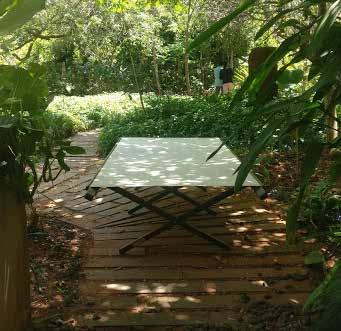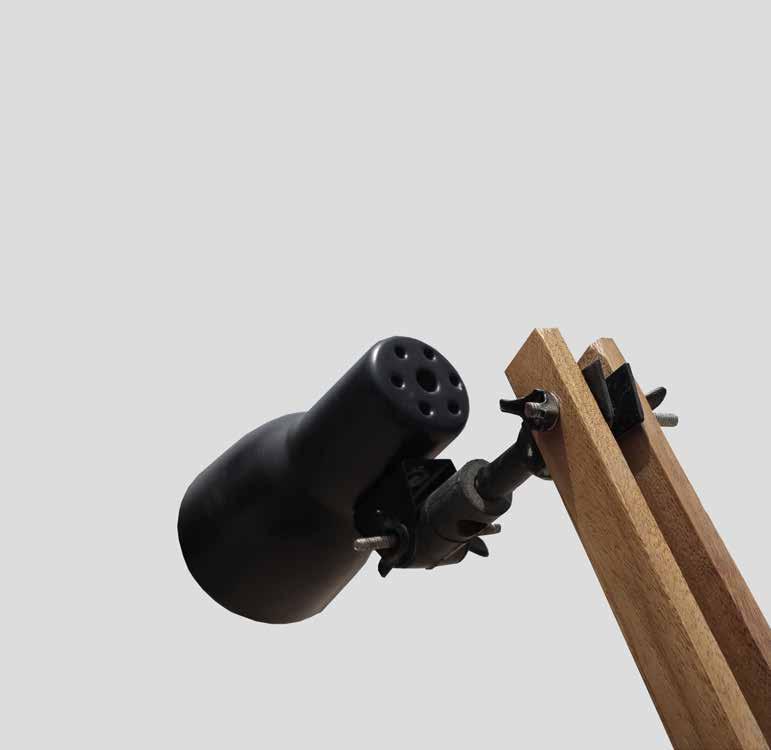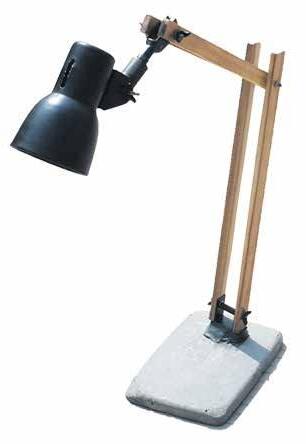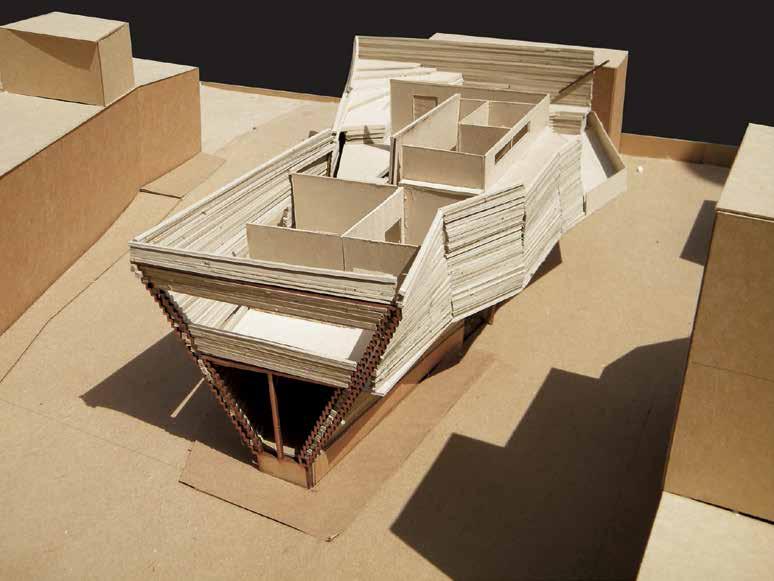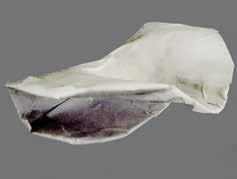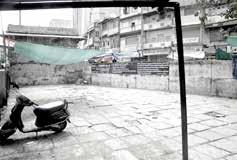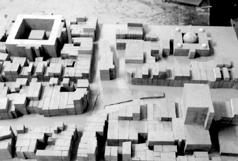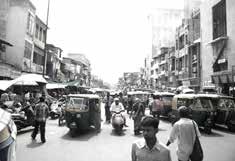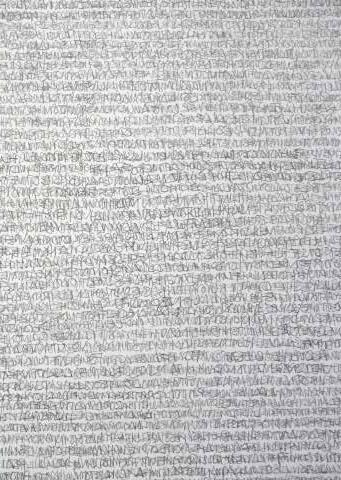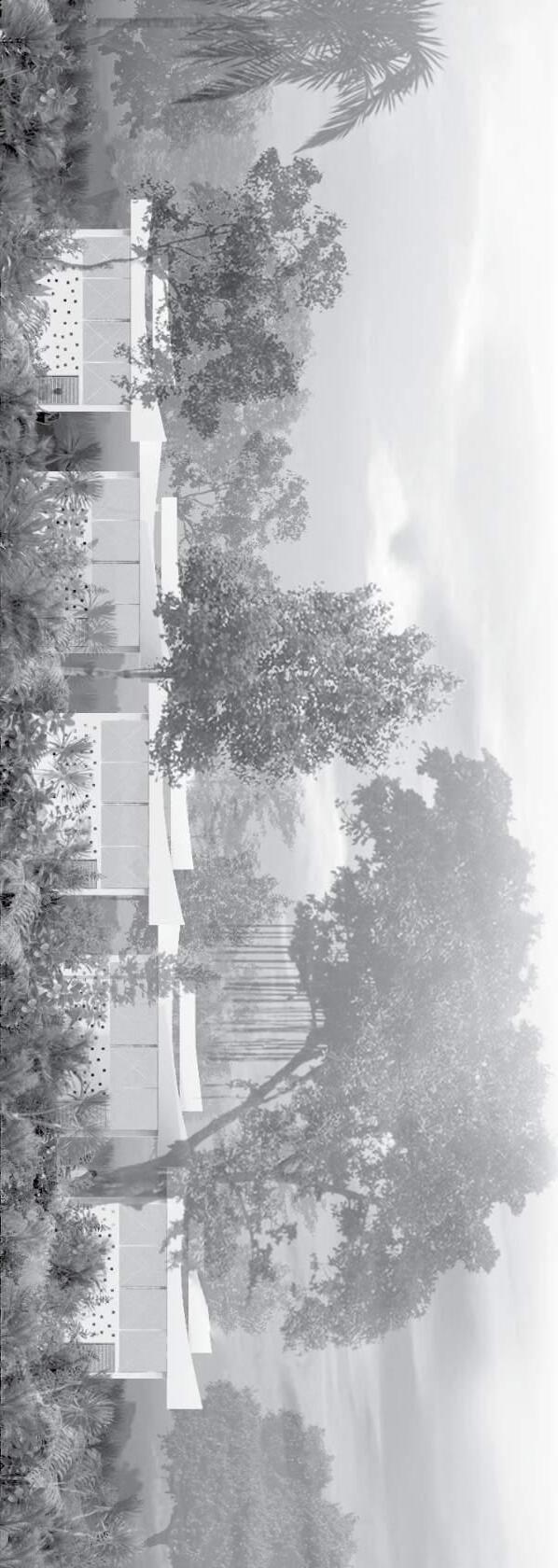

HARSH GUPTA
Architecture Portfolio
August 2012 - May 2021
COA Registration/License No: CA/2019/112325
T: +91 8487889993
E: ar.harsh.gupta.0003@gmail.com
A: Chattarpur, New Delhi - 110047
Institute Of Design, Environment and Architecture
Ahmedabad, India
Having graduated from Institute of Design, Environment and Architecture, Indus University. Improvising on natural and learned skill set of design as well as good skills in communication, ability to work in a group and organization. Willingness and desire to contribute, experience and learn in your respective firm.

Education
2010 - 2012: Ankur High School, Ahmedabad, Gujarat.
2012-2017: Bachelors in Architecture Institute of Design, Environment and Architecture (I.D.E.A)
Ahmedabad, Gujarat.
Manual Skills
Model making
Sketching
Material handling
Hand drafting
Advanced Software Skills
AutoCAD
Revit
Illustrator
InDesign
Photoshop
Sketch up
Vray
Word
Power point
Excel
Basic Software Skills
Lumion Rhino
Lightroom
Corel Draw
Workshops
Conducted
2017: Poetics of Bamboo, True Scale Design Studio at Auro University, Surat, Gujarat.
Attended
2016: Sustainable earthern building
2015: Photography
Explore and Express: Paper Material: Metal
2014: Design Software’s
Product Designing
Movie Making
2013: Material: Terracotta
Drawing and Painting
2012: Material: Clay and Mud.
Work Exp erience
November 2019 - May 2021 l June – November 2015: Design Architect l lntern Architect Play Design Studio, Auroville, Tamil Nadu. Ar. Saketh Singh.
• Old Union Farm Resort, Kodaikanal
• Talipot Residence, Old Auroville Road
• ASK Residence, Pondicherry
• Stubborn Baker Cafe, Chennai
• Binus Landscape Design, Kerela
• ZWTC: Training Institute, Edayanchavadi, TN.
October 2018 – October 2019: Project Architect
PSDA (Pradeep Sachdeva Design Associates), New Delhi, India.
Ar. Pradeep Sachdeva.
• Redevelopment of Chandni Chowk, Old Delhi, India.
February – August 2018: Project Architect
Arya Architects, Ahmedabad, Gujarat.
Ar. Vijay Arya l Ar. Meghal Arya.
• Education Hub at Diu, India: Institutional University.
• IIHS Library, Bangalore, Karnataka.
• Alang Museum, Alang, Gujarat.
November 2017 l November - December 2015
Project Architect l Intern Architect
True Scale Design, Ahmedabad, Gujarat. Ar. Vicky Achanani.
• Rethinking Community Space, Ahmedabad, Gujarat.
• Poetics of Bamboo, Surat, Gujarat.
Language Skills
English Hindi Gujarati
Related Study Programs
Documentation of Houses at different contexts.
2016: Bir, Himachal Pradesh.
2014: Thimphu, Bhutan.
2013: Jaisalmer, Rajasthan.
2012: Aaglod, Gujarat.
PROFESSIONAL WORK
• Old Union Coffee Estate l Kodaikanal, TN.
• Talipot Residence l Old Auroville Road, TN.
• ASK Residence l Pondicherry
• Redevelopment of Chandni Chowk l Delhi
• Education Hub l Diu
• ZWTC: Training Institute l Edayanchavadi, TN.
• Poetics of Bamboo
WORKSHOPS
• Sustainable practices: Learning by making on site
PRODUCT DESIGN
• Folding Canvas Camp Bed
• Wood and Concrete Lamp
ACADEMIC PROJECTS
RESEARCH THESIS
• Adaptation of traditional aspects of house forms: In the selected works of Laurie Baker
DESIGN STUDIO
• Cultur al Event Space: Design Studio V
PW
OLD UNION COFFE ESTATE
Typology: Resort / Hospitality

Location: Kodaikanal, Tamilnadu.
Year: 2020-21
Office: Play Design Studio
Old union Farm is a 10 Room Luxury camping facility with micro roasting unit in the isloated coffee farms situated near poolathur village. Design comprises of 4 XL size and 2 L size camping pods, 2 camping sites, and 2 luxury rooms in the main coffee buiding with the cafeteria. The Design is a mellow and neat attempt that revolves around the concept of openness and merging into the landscape. Every detail is customised as per the site and a person is to experience the true nature, the coffee farms, avacado plantaions and at the same time being in a controlled and safe environment.


 Exploded View of Camping Pod
Exploded View of Camping Pod
 Part Elevation Render of Camping Pod
Part Elevation Render of Camping Pod
 a. XL - Camping Pod _ under construction
a. XL - Camping Pod _ under construction



PW
ASK RESIDENCE
Typology: Residential
Location: Pondicherry, IN.

Year: 2020 - Present
Office: Play Design Studio
ASK Residence is a brutal attempt at design to change the complete feel of the residence of a client from pondicherry. The brief from client demanded a modernistic approach towards sustaining the traditional elements of the house and make it look more natural with locally existing materials and the traditional pitch roof.
a. East Elevation of Proposed Structure

b. North Elevation of Proposed Structure
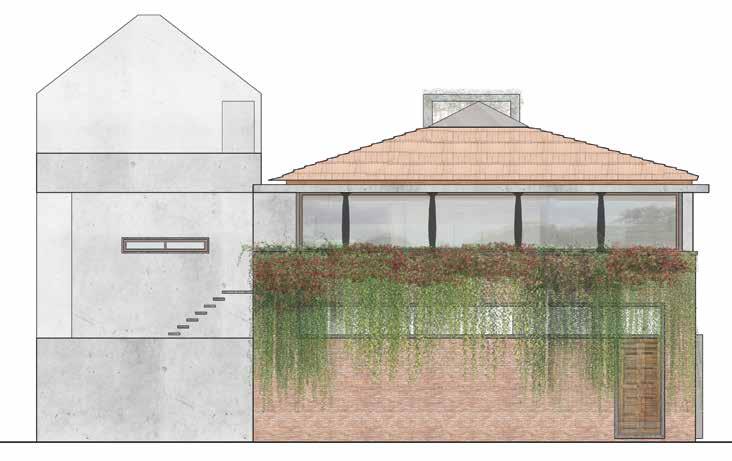
PW
TALIPOT RESIDENCE
Typology: Commercial + Guest House + Residence
Location: Auroville Road, TN.
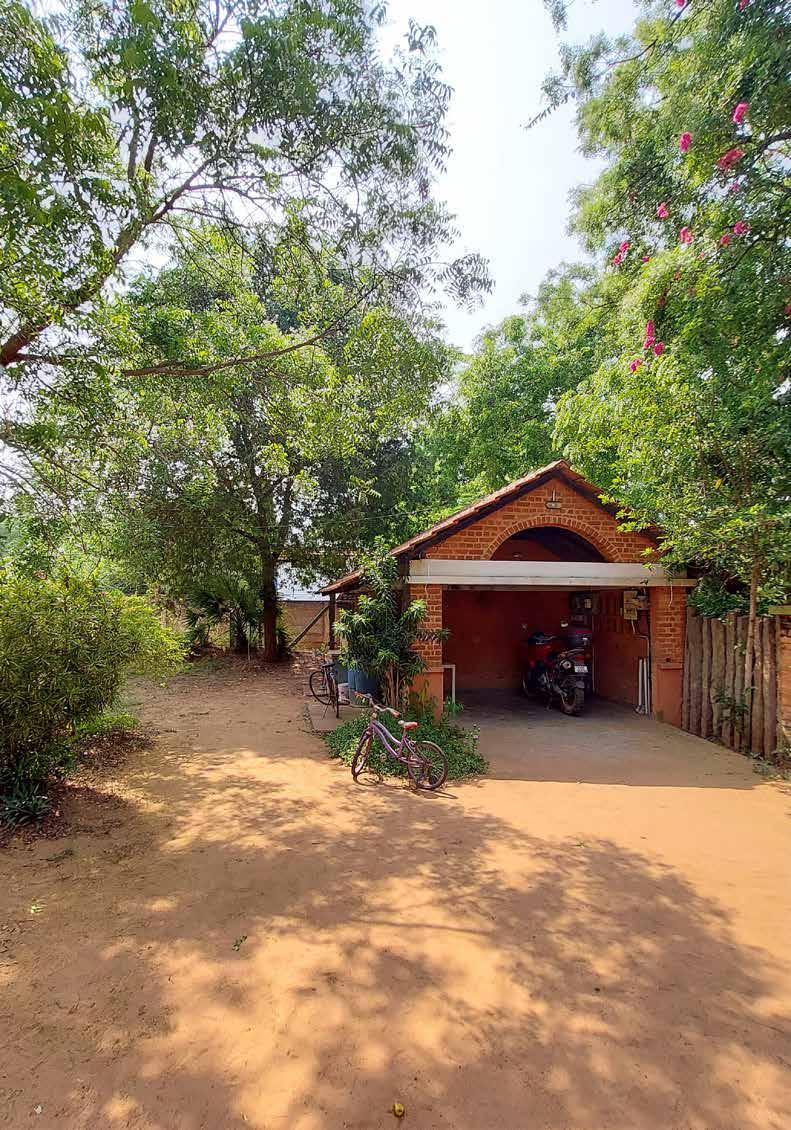
Year: 2021 - Present
Office: Play Design Studio
Talipot Residence sits on a 1.5 Acre plot with alot of vegetation on site. The design approach has a very contemporary & English planning with tropical landscape opening in and around the house. A four units guest house with private courtyards and a soak pool and a retail store, office and a tea room for the tea business is also planned on sit e.
a. East Elevation of Entry Block (Tea Room / Retail Store)
b. West Elevation of Entry Block (Staff Quarters)

*Detailed Execution Drawings attached seperately

PW
REDEVELOPMENT OF CHANDNI CHOWK
Typology: Urban Design
Location: Old Delhi, Capital City (India)
Year: 2018-2019
Office: Pradeep Sachdeva Design Associates (PSDA)
Chandni Chowk was one of the most important streets in the historical city of Shahjahanabad, Delhi. Through the Mughal, colonial, and post-Independence era, the street has been a bustling market place and the epicentre of Shahjahanabad.

The redevelopment plan intends to make it a “great street” once again. It intends to decongest the area, facilitate free pedestrian movement, provide basic facilities, enhance greenery around the place while showcasing its rich heritage and culture.
The project, first launched in 2004 following the intervention of the Delhi High Court, the execution started from 1st December 2018 and now is nearing completion, thanks to the efforts put in by the stakeholders involved, in all 24 of them, including the Delhi Metro Rail Corporation, Archaeological Survey of India, Chandni Chowk Sarv Vyapar Mandal, Delhi Police, Delhi Transport Corporation, Delhi Fire Service among others.





a. Bollards in Sandstone







b. Sandstone Seats
c. Signages in Sandstone and White Marble
d. Tree Grate in Shot Blasted Red Granite


e. Drain Cover in Shot Blasted Red Granite
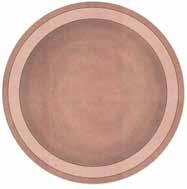
f. Planters in Sandstone



g. Post top light in Galvanised Iron and Stainless Steel



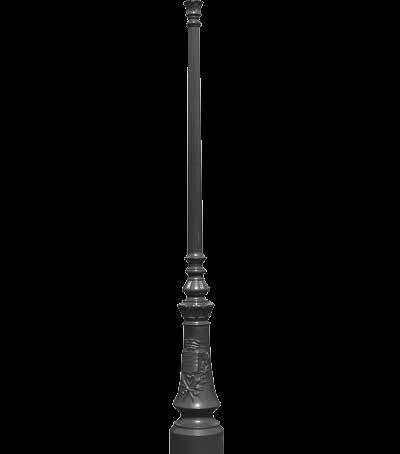


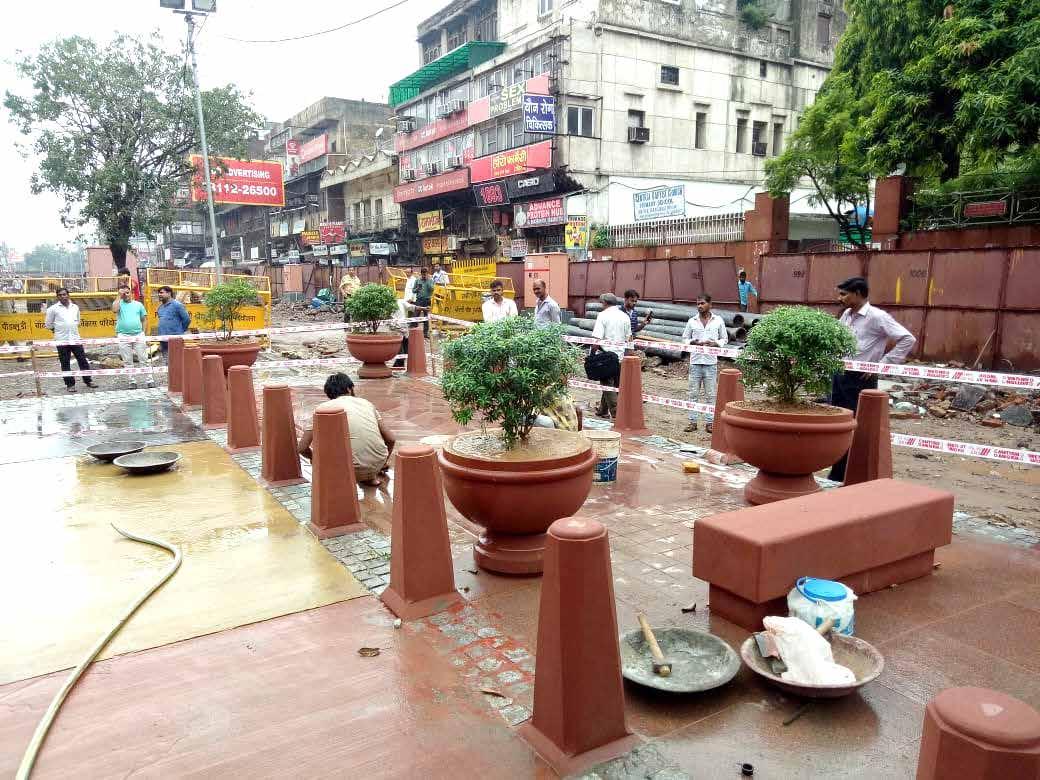


EDUCATION HUB AT DIU
Typology: Educational Institute
Location: Diu, Union Territory
Year: 2018
Office: Arya Architects
Education Hub is an Institute run by Goernment officials. The campus is a 25 Acres land which is to be developed with all the facilities. This project was divided into phases out of which two main institutional buildings were made over which green wall is still left to do. Rest of the project involves Site development, Hostels and Housing, proposing the Food and Craft Institute which is yet to be built.

STUDENT HOSTEL STAFF HOUSING
Boys Hostel
Girls Hostel
Canteen
RESIDENTIAL
Faculty Housing
Senior Faculty Housing
RECREATION
ACADEMIC COMMON FACILITIES
Government College
GOvernment Polytechnic
Food and Craft Institute
Library
Administration
Canteen
Multipurpose Hall
Auditorium
a. Program Connections
b. Aerial view of the site


Hostel
Class IV Housing
General Site Information
Plot Area: 1,01,869 Sq. Mtrs
Finished Road Level: +0.45 Mtrs
Building Plinth Level: +1.5 Mtrs
Compound Wall Length: 1670 Mtrs
Clear Road width inside: 6 Mtrs
Gates: 3 Gates, each 11 Mtrs Wide
Total Site Area of Education Hub

Government College: 500 Students l 5 Acres
Government Polytechnic: 1080 Students l 5 Acres
Food and Craft Institute: 240 Students l 2 Acres
Play Area: 8 Acres
Hostels: 1150 Boys, 350 Girls l 5 Acres
Faculty Housing
Directors Bungalows
Guest Houses







ZWTC: TRAINING INSTITUTE
Typology: Womans Training Center

Location: Auroville, Tamil Nadu
Year: 2015 - 2021
Office: Play Design Studio
Observing all the sun positions, when seen in the section to understand the movement of sun at different intervals of time, from which you can calculate at what angle sunlight is falling on the panels. Through this, the maximum sizes of the perforation on panels can be calculated and the sunlight can be controlled as per required lux levels of light intesity inside the building space.


Calculating all the maximum perforation sizes according to the solar impact on each facade to avoid direct sunlight inside the building. This can even achieve the required amount of light intensity inside building by changing the percentage of perforations at different heights of a single panel.


Perforations are designed according to the limit set as per its maximum size. Panel as a unit is also divided into seven parts for its structural strength .
February
Sunlight Impact : Low
Maximum Perforation size : 70(h) x 80(w) mm
Sunlight Impact : Moderate
Maximum Perforation size : 70(h) x 30(w) mm
Sunlight Impact : High
Maximum Perforation size : 70(h) x 140(w) mm
Sunlight Impact : Moderate
Maximum Perforation size : 70(h) x 30(w) mm
X : angle of light incidence (Zenith)
Y : Maximum size of perforation

To avoid direct sunlight (Section)
Z : Height at which sunlight starts entering inside the window line Above Lintel [A]
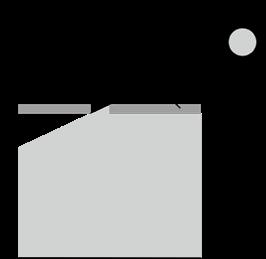


Above 1.45M height [B]
Direct sunlight behind window line.
Below 1.45M height [C]
. No Direct sunlight behind window line.
P : angle of light incidence (Zenith)
Q : Maximum size of perforation
To avoid direct sunlight (Plan)
PHYSICAL ATTRIBUTES
CLIMATIC FACTORS
CLIMATIC + PHYSICAL
CONCLUSION
Considering all climatic factors and the existing walls and fenestrations in the building, a pattern is created which is differentiated by changing the percentage of perforations in the required places. This pattern being climatically filtered creates many designing posibilities for all the sides of building facades.
WIND + LIIGHT + FENESTRAION WALLS FENESTRATIONS WIND LIGHT WIND + FENESTRATIONS LIGHT + FENESTRATION SOUTH FACADE



POETICS OF BAMBOO
Typology: Hands-on Material Workshop
Location: Auro University, Surat.
Year: November 2017
Office: True Scale Design Studio
This Intense technique - based workshop on making, covers material properties, behaviour and tooling, to arrive at live scale execution of an architectural form using Bamboo.
This workshop is a hands-on undertaking to understand bamboo as a material and the ways in which it can be employed in building architecture through details and fabrication of components coming together in an assembly. It emphasizes on developing ways of working with material through working prototypes as well as sessions along with artisans leading to explorations relationship of parts coming together in an assembly through set of details.


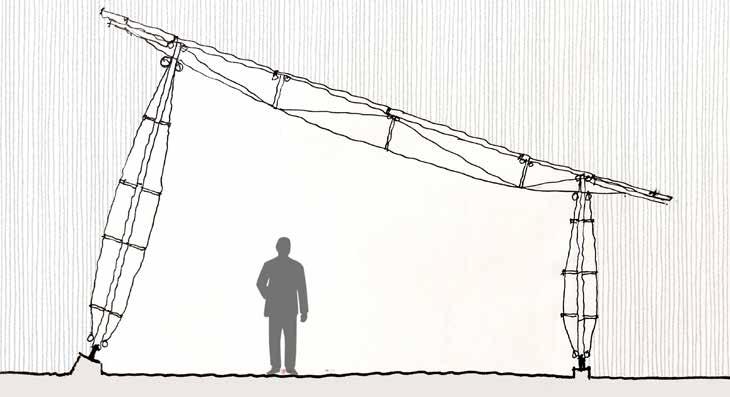
a. Splitting bamboo using Knife

b. Cutting metal thread rod
c. Holding thread rod with a clamp
d. Tightening clamp with a screw driver
e. Grinding a Split bamboo
f. Drilling hole on the Base Plate

g. Making a grove on thread rod with a metal cutter

h. Cutting a bamboo
i. Drilling a hole on bamboo at site

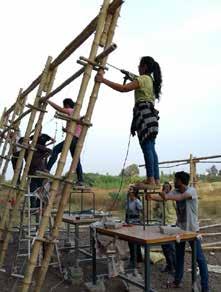


j. Tightening a nut with a spanner
k. Tightening a clamp with a hand drill




PROCESS OF MAKING











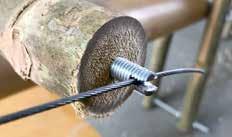
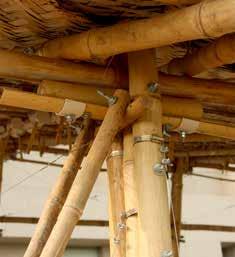
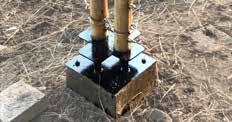
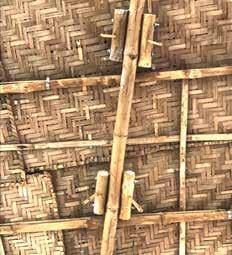






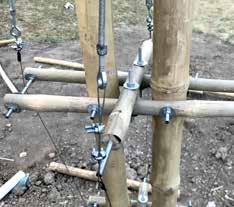
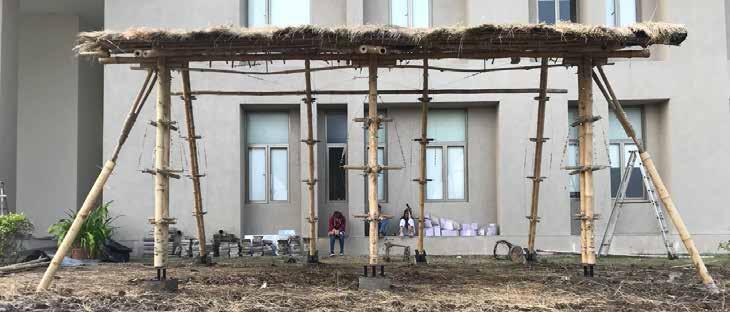

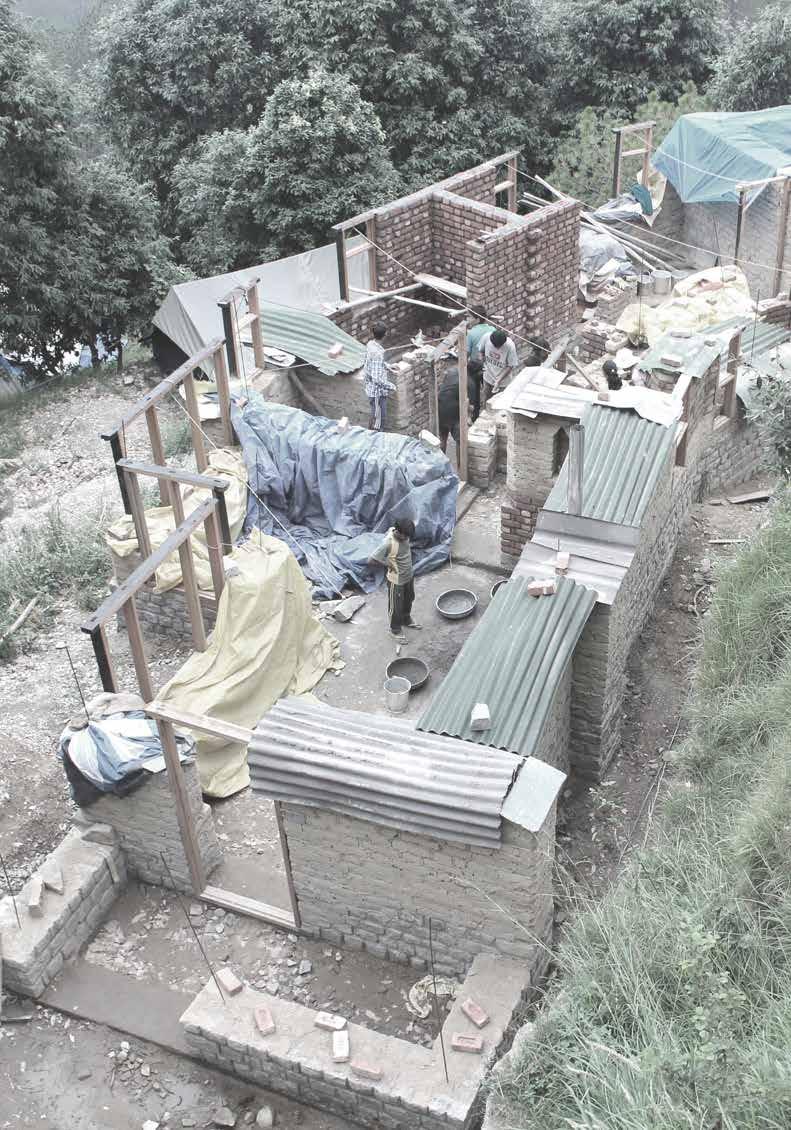


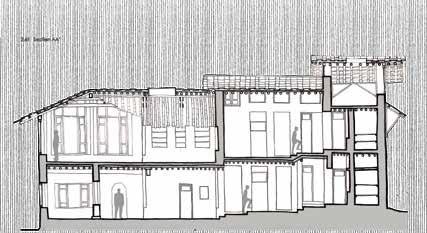

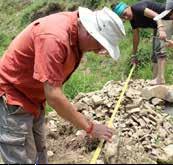

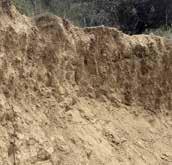
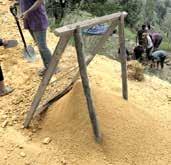

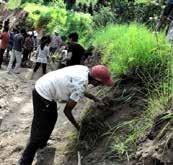

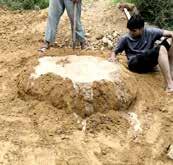
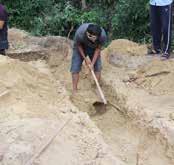



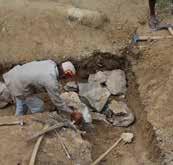

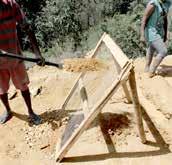
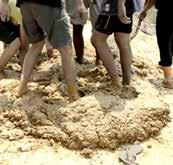

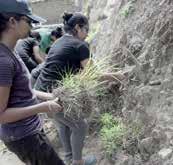
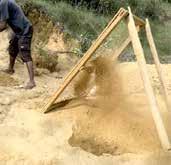
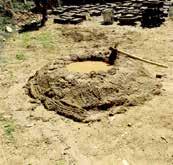
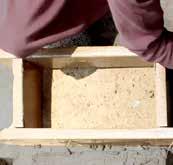
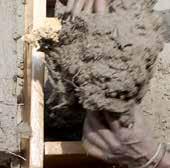
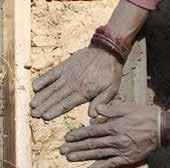


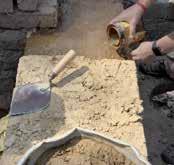

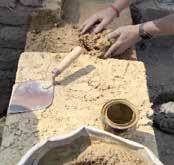
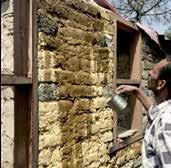

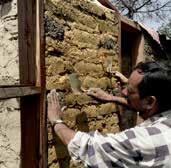

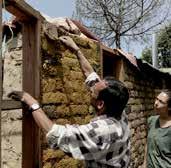

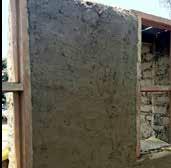
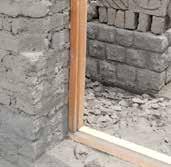
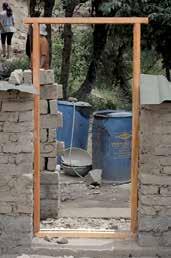
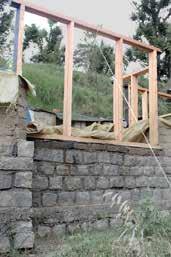
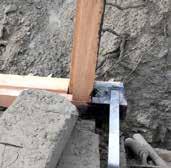 MOLDING BRICK BRICK MASONRY PLASTER DOOR & WINDOW
PROCESS OF MAKING
MOLDING BRICK BRICK MASONRY PLASTER DOOR & WINDOW
PROCESS OF MAKING
