
HOMES + LIFESTYLES
Entertainer’s
MOUNTAIN BROOK / MORE ON PAGE 6 MEGAN KINCAID ARC REALTY COVER HOME PRESENTED BY
ALABAMA, ARKANSAS,
An
Dream
GULF COAST EDITION
MISSISSIPPI & LOUISIANA
‘’The Mansion’’ is one of the most custom built homes in the Southeastern United States. This Home was built with top of the line materials and excellent craftsmanship. The main level boast a beautiful Travertine flooring throughout. The master suite has that perfect 2 story closet to accommodate any woman’s attire with a bathroom that’s just as impressive, from the cooper soaking tub to the heated floors. You will not find another home comparable. The kitchen is one that must be seen to believed, from the custom cabinets to the beautiful granite counter tops. This kitchen is definitely magazine worthy with a huge pantry and 2 wine cellars. The guest bedroom and bath finish off the first floor along with the 5 car garage. This is just 1 of 4 equally amazing floors. Must See to believe!
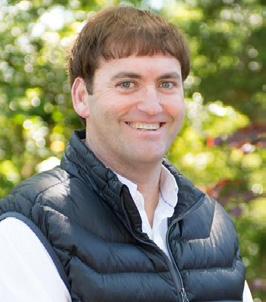


$4,500,000 | 7 BED | 12 BATH | 19,800 SQFT The Mansion! 11281 ROAD 468, PHILADELPHIA, MS 39350 Jason Lovern BROKER | REALTOR® 601.416.1013 jasonlovern15@gmail.com www.gohillphilly.com

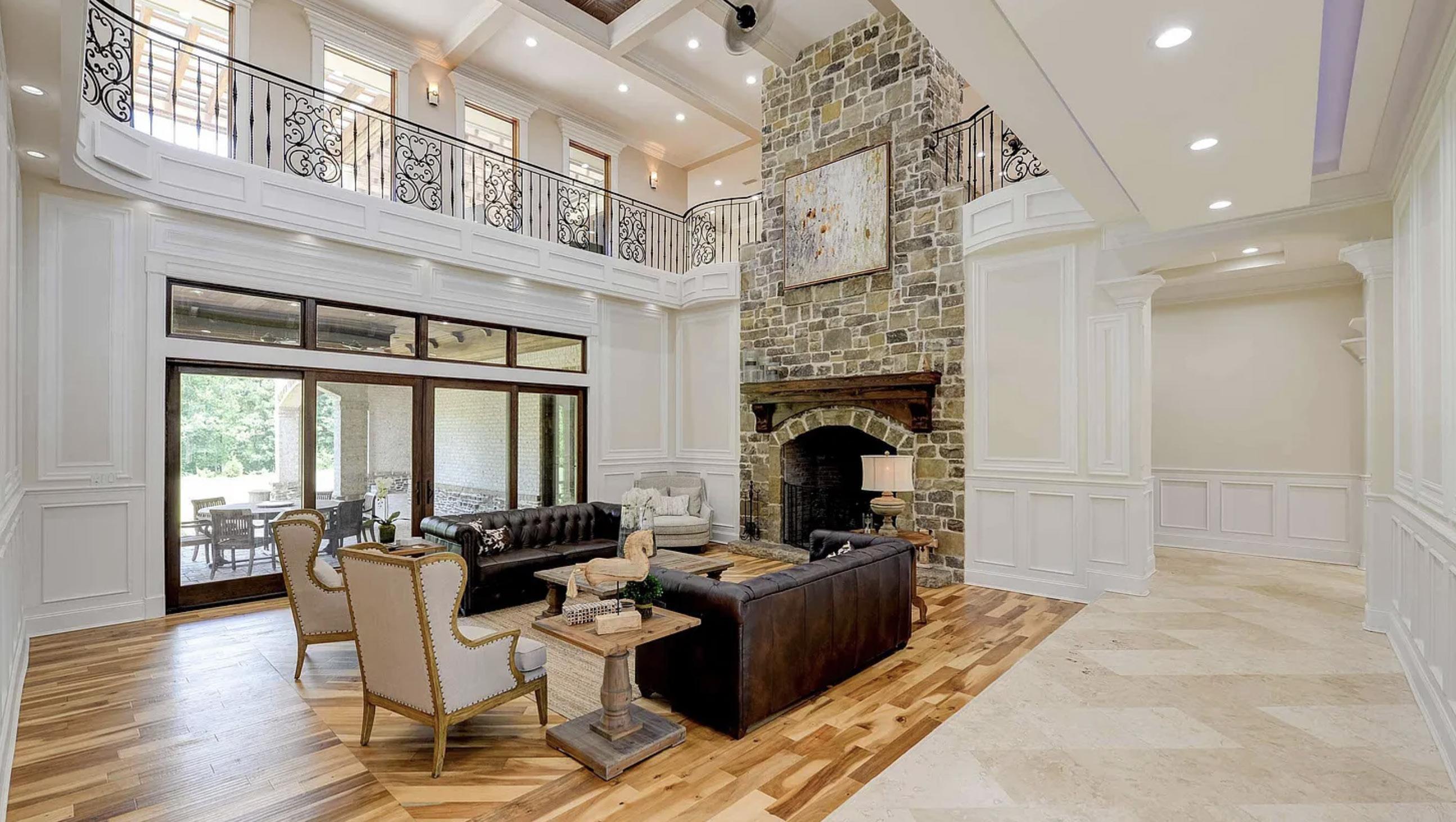

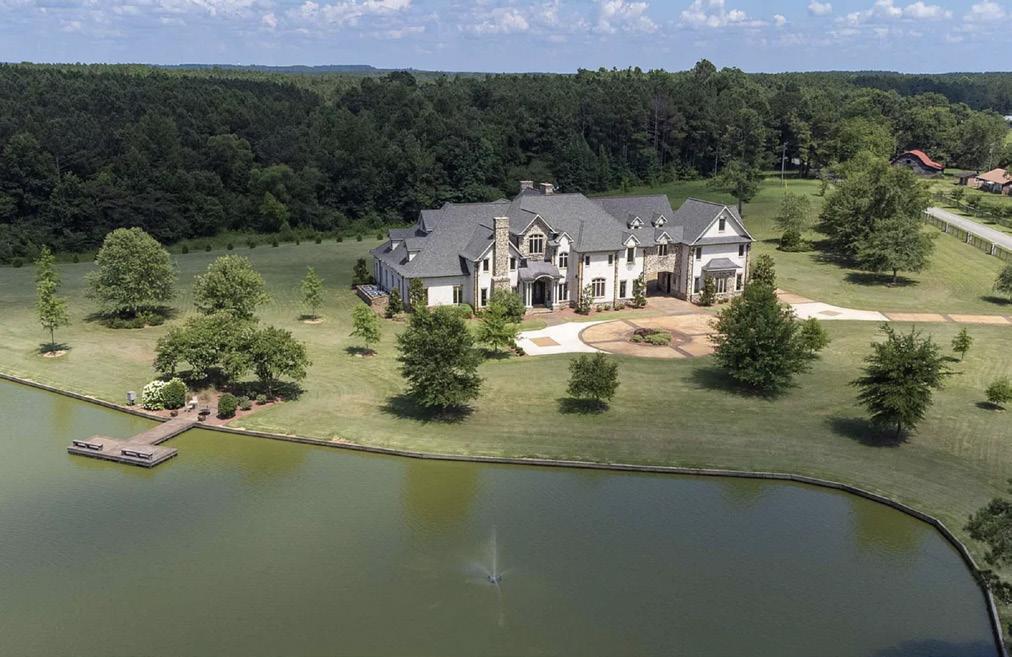

After 23 years in various successful entrepreneurial endeavors, Kim Harwood entered the Real Estate Industry. She has earned many “top realtor honors”, including most recently the Tuscaloosa Association of Realtors’ Realtor of the year for 2021. She also received the Rookie of the year, and Arthur B. Pope Award at the local and State level. She serves on the Board of Directors of the West Alabama Multiple Listing Service, and is a graduate of the Alabama Association of Realtors Leadership 2022. Kim specializes in residential real estate with an emphasis on luxury properties. She holds the record for the largest single home sale in Tuscaloosa History. She is heavily invested in Tuscaloosa (the greatest place to live), serving the community that she was born, raised, educated (holds a Bachelors and Masters degree), and where she raised her family. She is a member of the Chamber of Commerce, an Ambassador for the Chamber, a graduate of Leadership of Tuscaloosa class of 2022, and a member of Trinity Church.
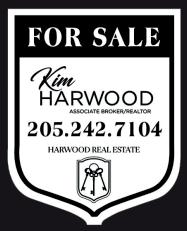
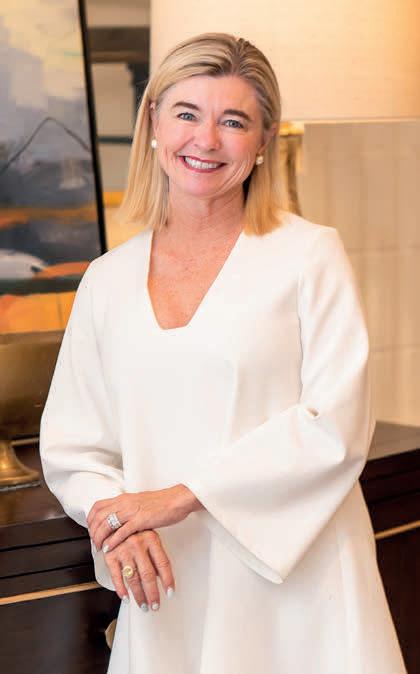
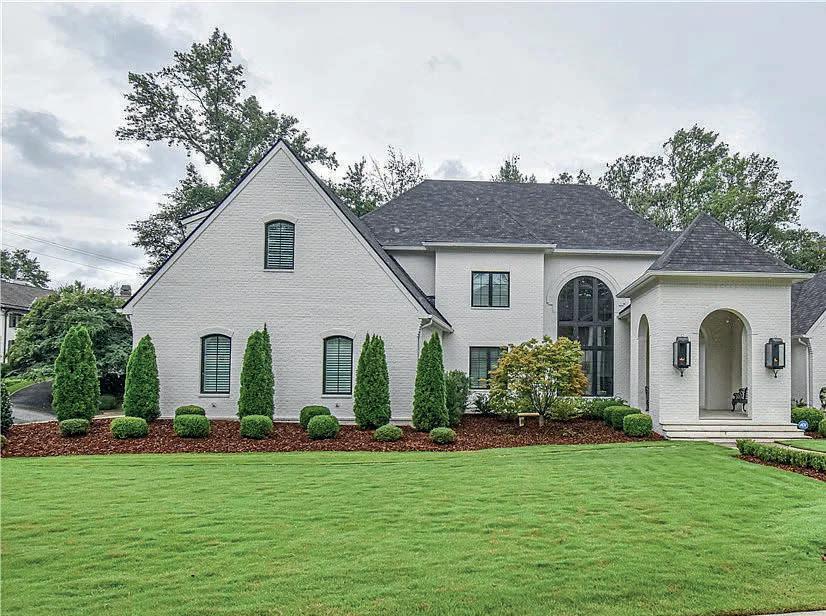
Kim Harwood 205.242.7104 kim@harwoodrealestate.com harwoodrealestate.com REALTOR ® This is an exceptional opportunity within walking distance of the Indian Hills Country Club
boasting
ft on a large corner lot. With a grand foyer, open concept, 2 bedrooms on main level, 3 additional bedrooms upstairs, playroom or media room, fabulous walk in storage, 5 and 1/2 baths, study/ music room, 3 car garage, formal dining room, private open outdoor space, and screened
with an intimate feel and plantation shutters throughout. 1199 INDIAN HILLS CIRCLE, TUSCALOOSA, AL 35406 $1,785,000 | 5 BEDS | 6 BATHS | 5,808 SQ FT Luxury Home
neighborhood,
over 5800 sq
porch

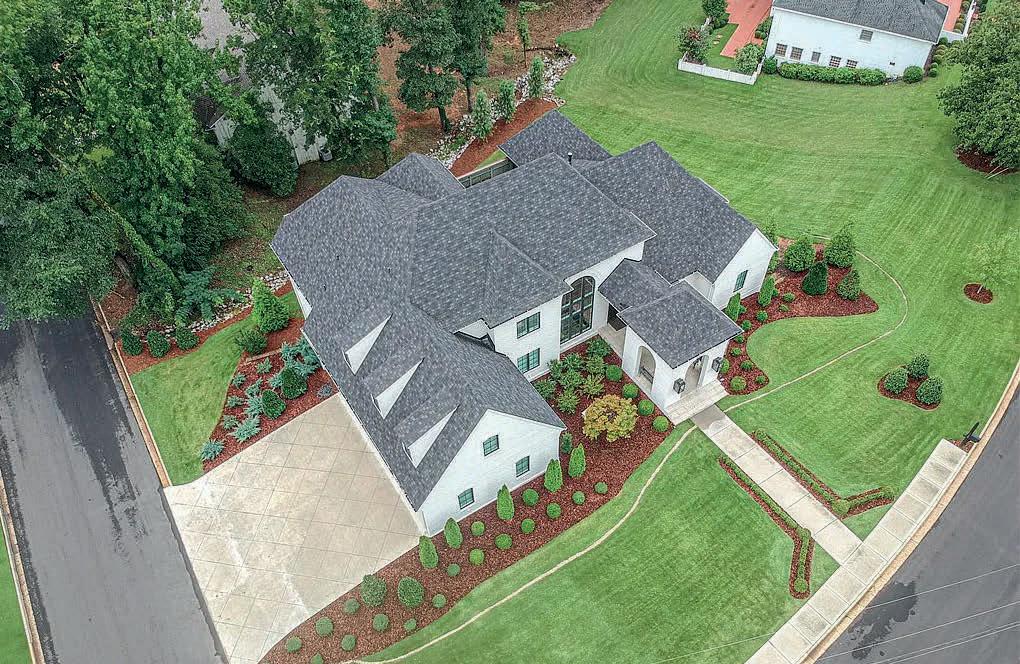
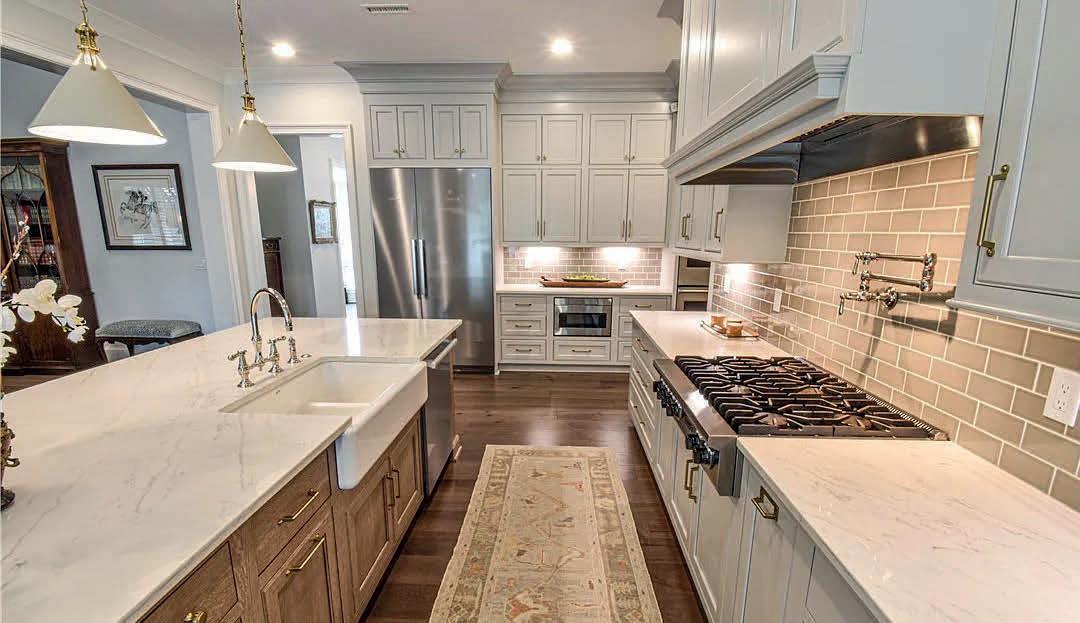
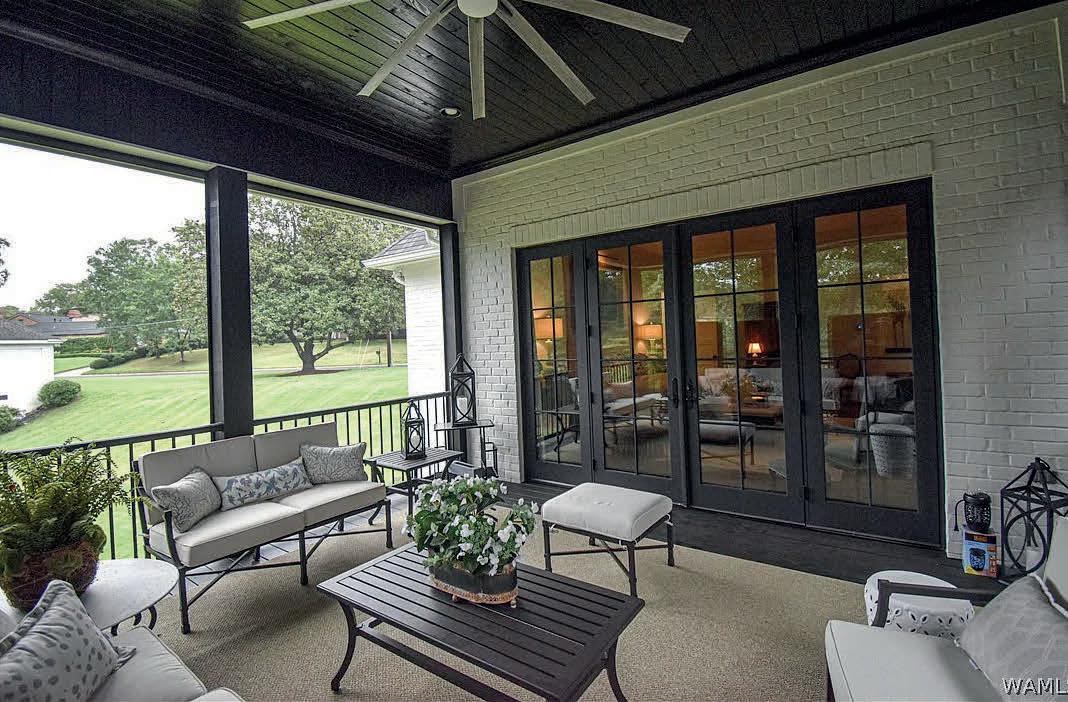


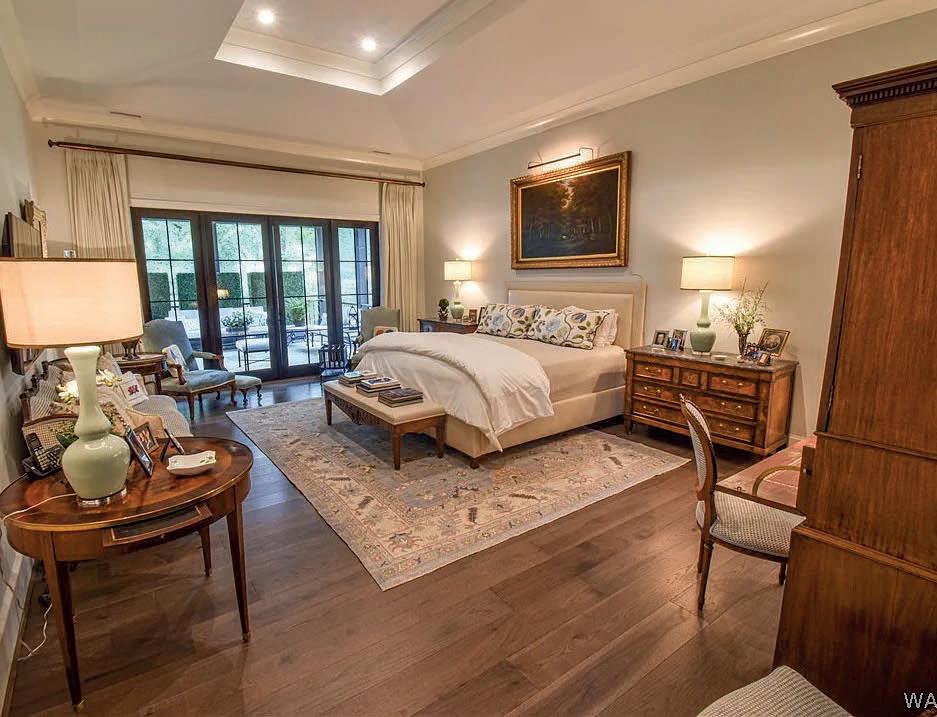

An

Just Listed in the heart of Mountain Brook! An entertainer’s dream with panoramic views of natures luxurious landscapes from every angle. Thoughtfully designed to allow for maximized interior space & entertaining at it’s finest. “The Home over the Brook” is nestled on almost an acre of land, with sensational views of the west course to the Country Club of Birmingham. This private retreat has recently been renovated with interior upgrades and add’l exterior parking. First class master suite on the main level with his & her bathroom suites, including walk in closets, beautiful amenities and private balcony access. This home exudes luxury with the attentive planning for ceiling heights, designer palettes, and supreme elements of natural light. A mother in law/guest suite is situated above the main level garage for additional convenience & allows for the guest(s) to enjoy and escape in the resort like views. Walk to the villages of Mountain Brook or stroll to Botanical Gardens.
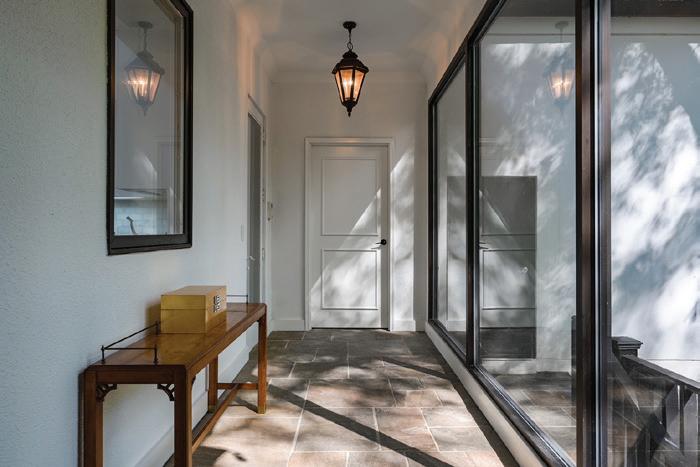
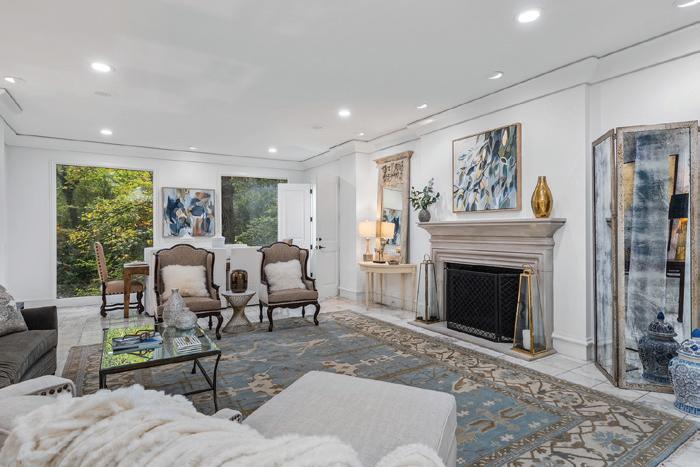

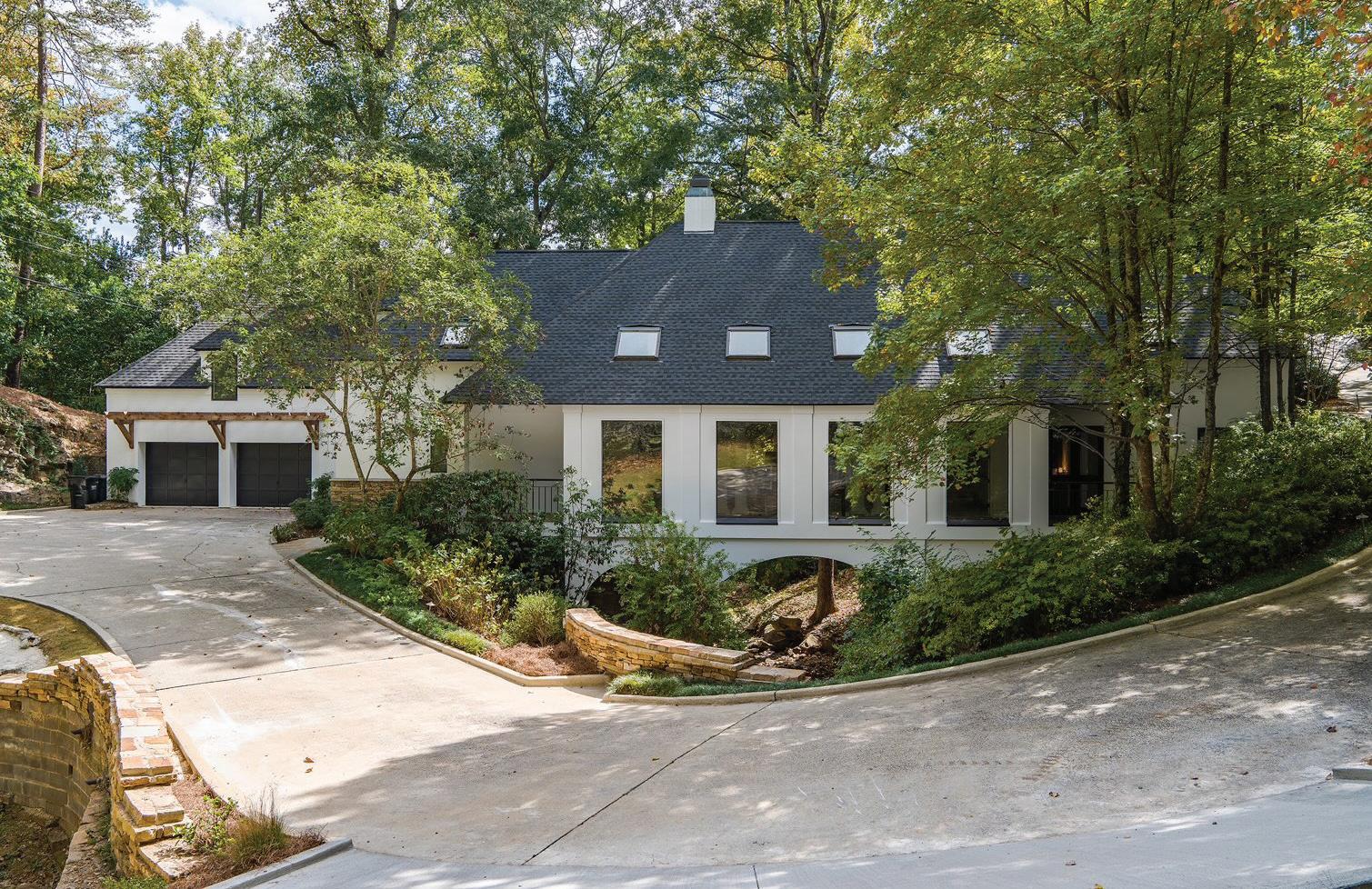
4274 Cahaba Heights Court Ste. 200, Birmingham, AL 35243
Entertainer’s Dream 2211 LANE PARK ROAD MOUNTAIN BROOK, AL 35223 4 BEDS | 4.5 BATHS | 4,923 SQFT | $1,649,900


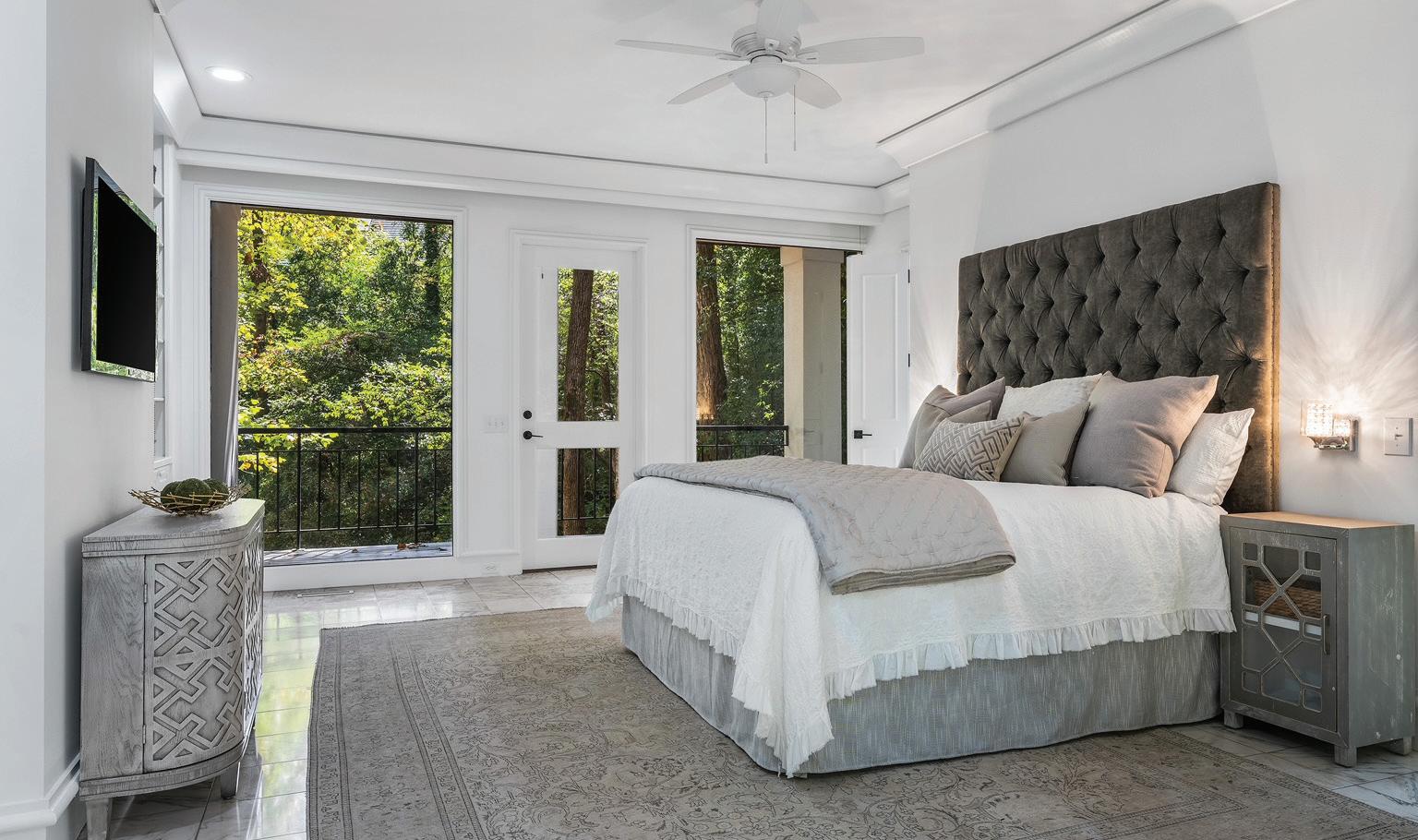


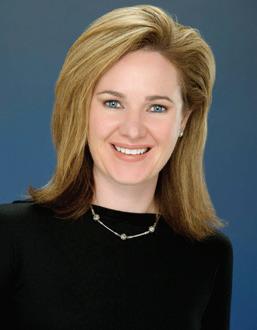
MOUNTAIN BROOK MEGAN KINCAID 205.907.7441 kincaid.megan@gmail.com www.arcrealtyco.com REALTOR ®
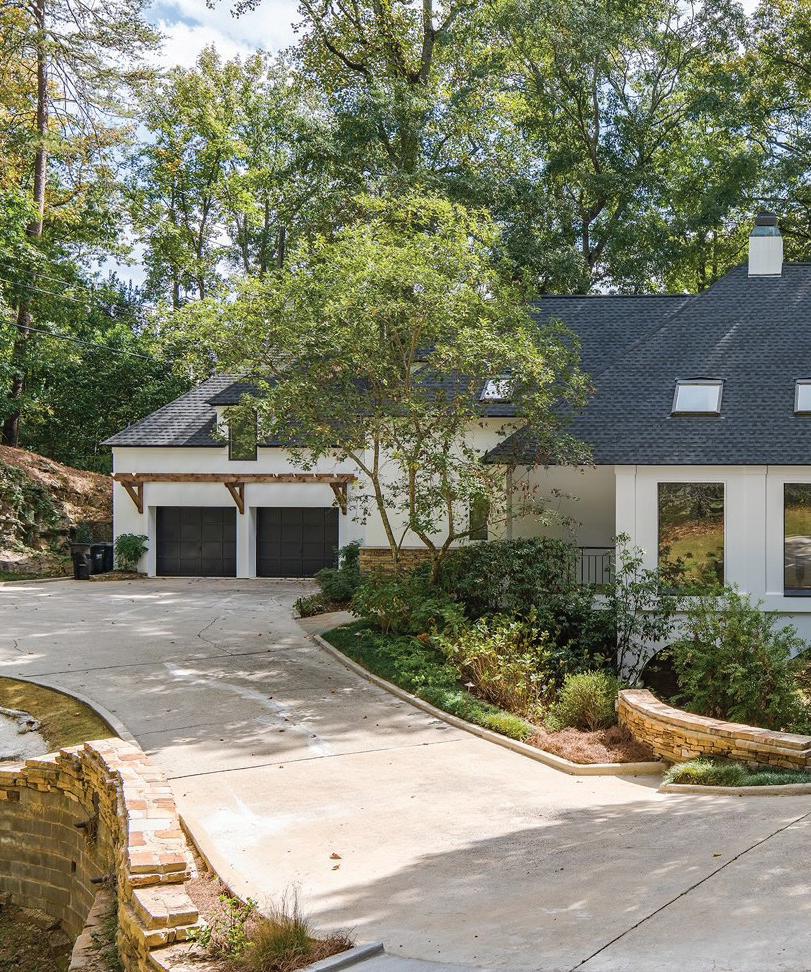
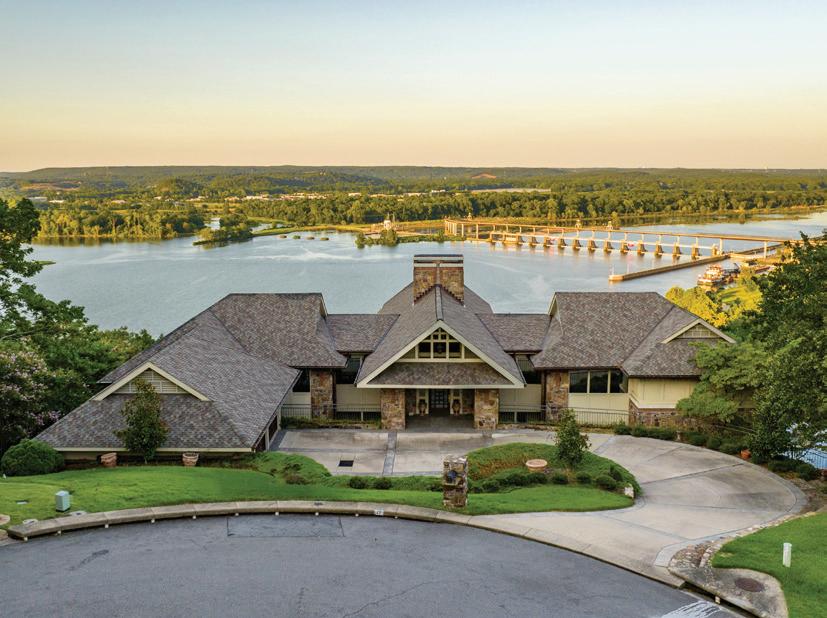

GULF COAST EDITION Two Towns in Alabama & Mississippi that are Perfect for Families Spacious Lots 6 35-42 Reclaimed Elegance on the Bluff 56 26 12 43-79 Cover Home: An Entertainer’s Dream with Panoramic Views of Natures Luxurious Landscapes from Every Angle Expolre Gulf Coast Craftsman Style Homes with High End Amenities 83 76 Most Sought Out Neighborhoods 66 Beautifully Renovated Cottage in the Heart of Old Ocean Springs Hunting & Fishing Opportunities are Outstanding on this Property HAVENLIFESTYLES.COM 36 12 River View Point, Little Rock, AR - Conley Golden 29 W Nottingham Lane, Rogers, AR - Eden Mejia 32 6
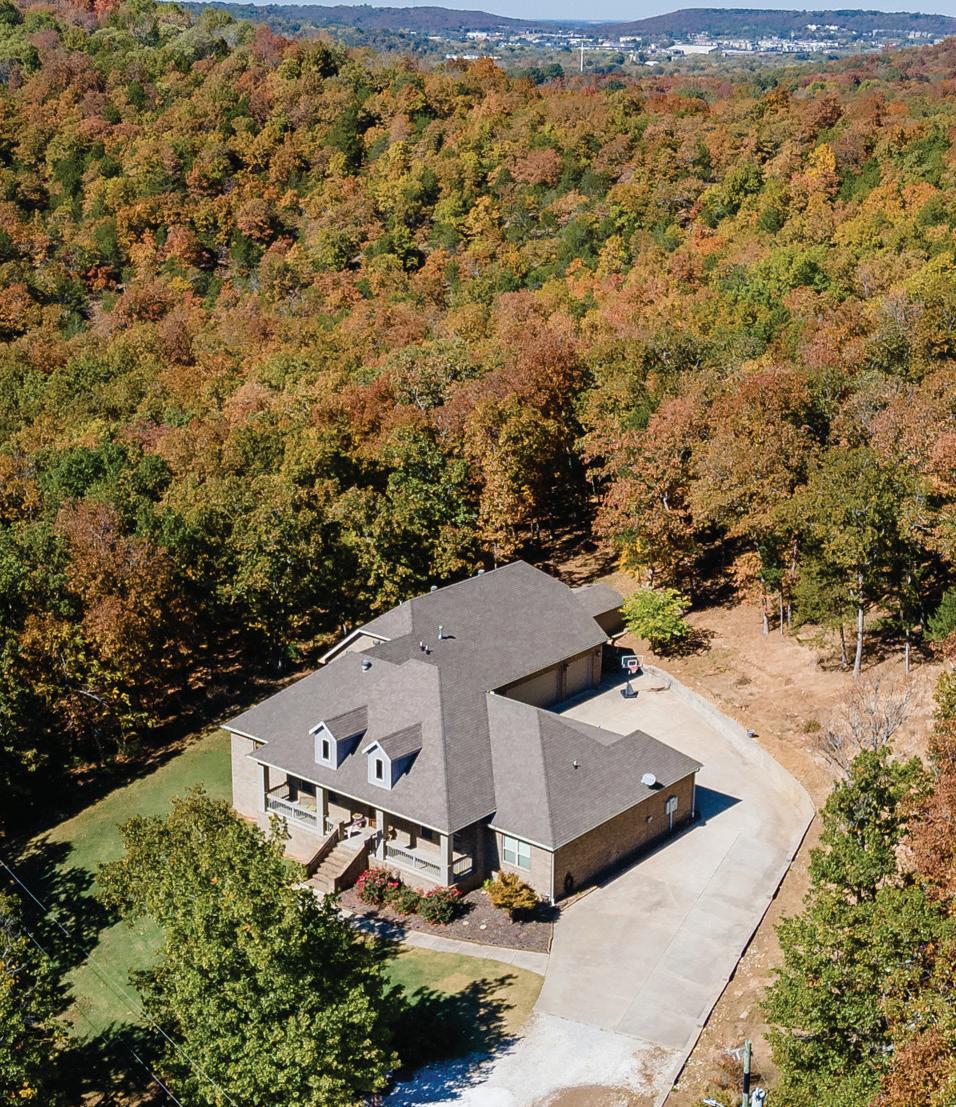
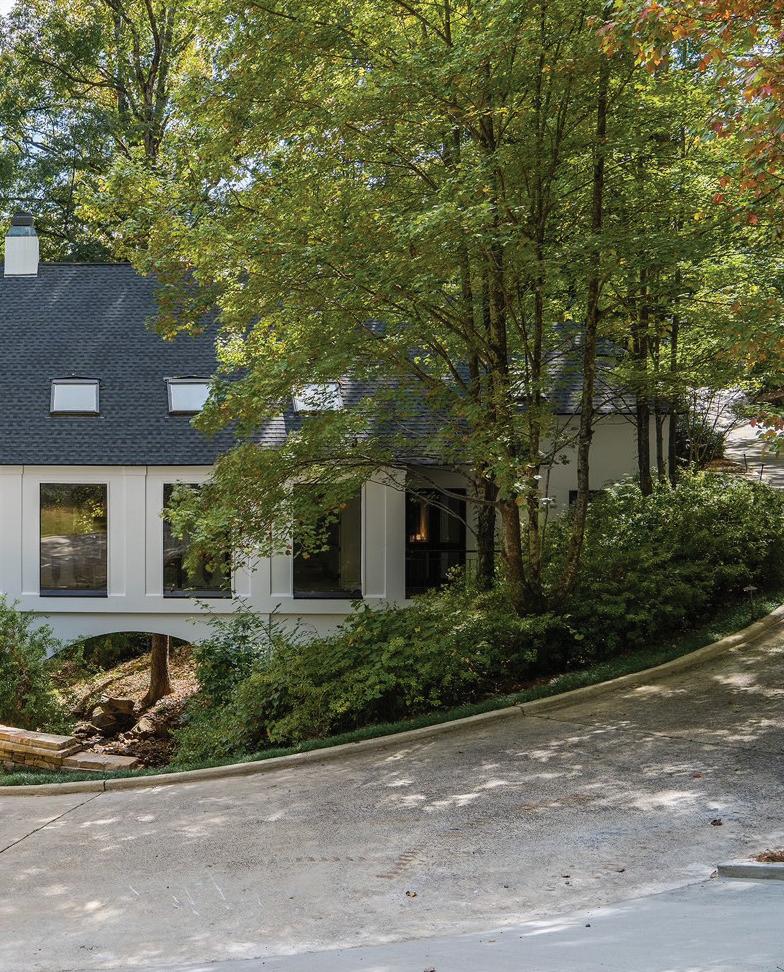
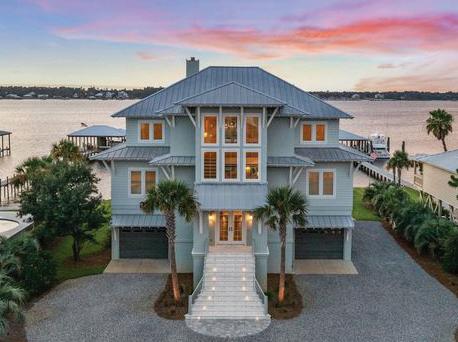
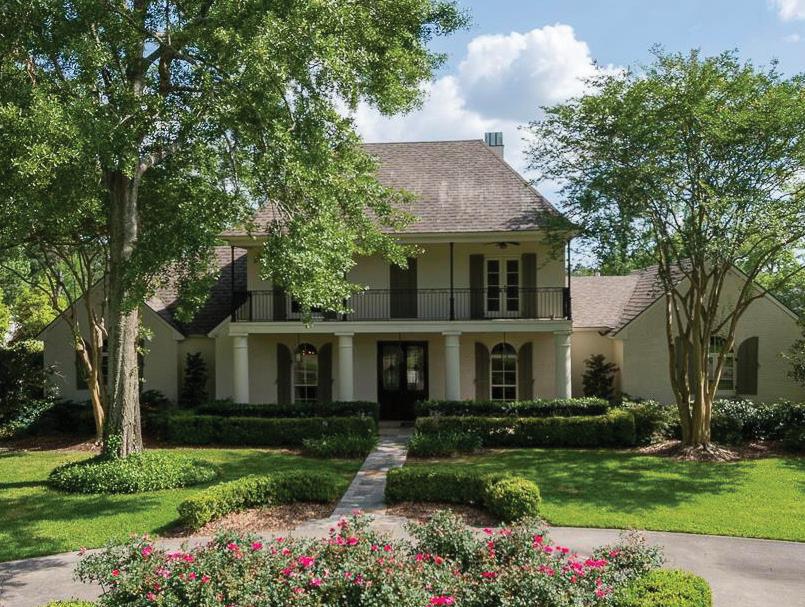
20
COVER HOME: 2211 Lane Park Road, Mountain Brook, AL - Megan Kincaid
homes + lifestyles 72
51
260 West Willoughby Road, Fayetteville, AR Patsy Chance & Mike Sims
4029 Hatteras Cove, Orange Beach, AL - George Haughton
9034
Rue Felicity Court, Baton Rouge, LA - Joanie Montelaro
What a find! This bay front home has been totally remodeled, new stucco, new appliances, new fixtures, new flooring, new windows hurricane rated, new marble countertops, new washer and dryer, new roof, new paint, plantation shutters—all done under Fairhope codes, and will carry a gold certificate. Walk in and feel the newness. Great open floor plan and a magnificent screened porch overlooking Mobile Bay. This property is a detached house but is classified as a condominium. This unit has a deeded boat slip. $40,000 will be credited to the buyer in lieu of replacing the motor on the boat lift and completing the grocery lift. The underground sprinkler is attached to 2nd water meter but is being sold in “As Is” condition. Walk into this beautiful bay cottage and claim it as yours. Ice Maker on order. The screen on the porch to be installed.


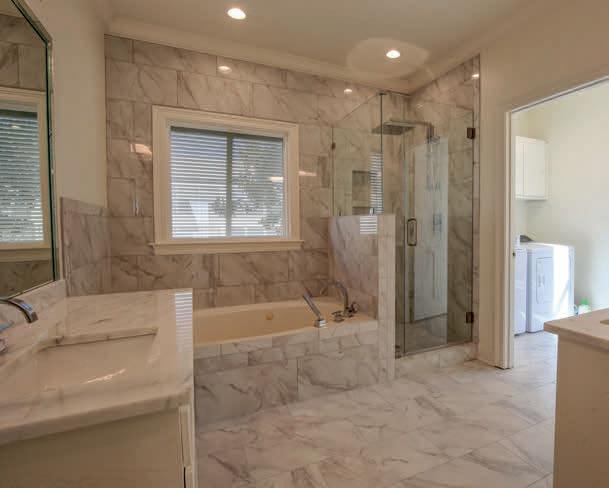
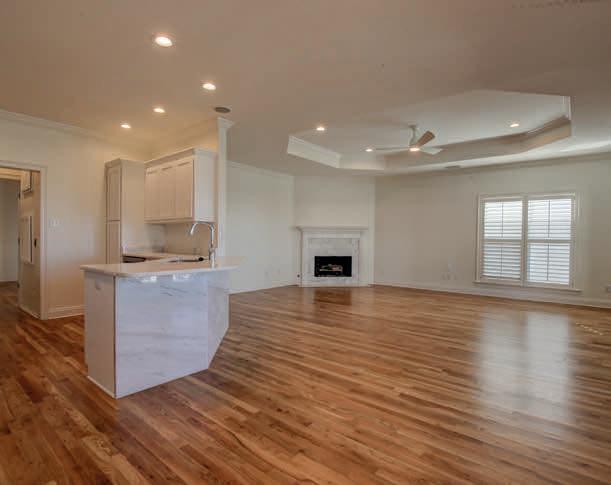
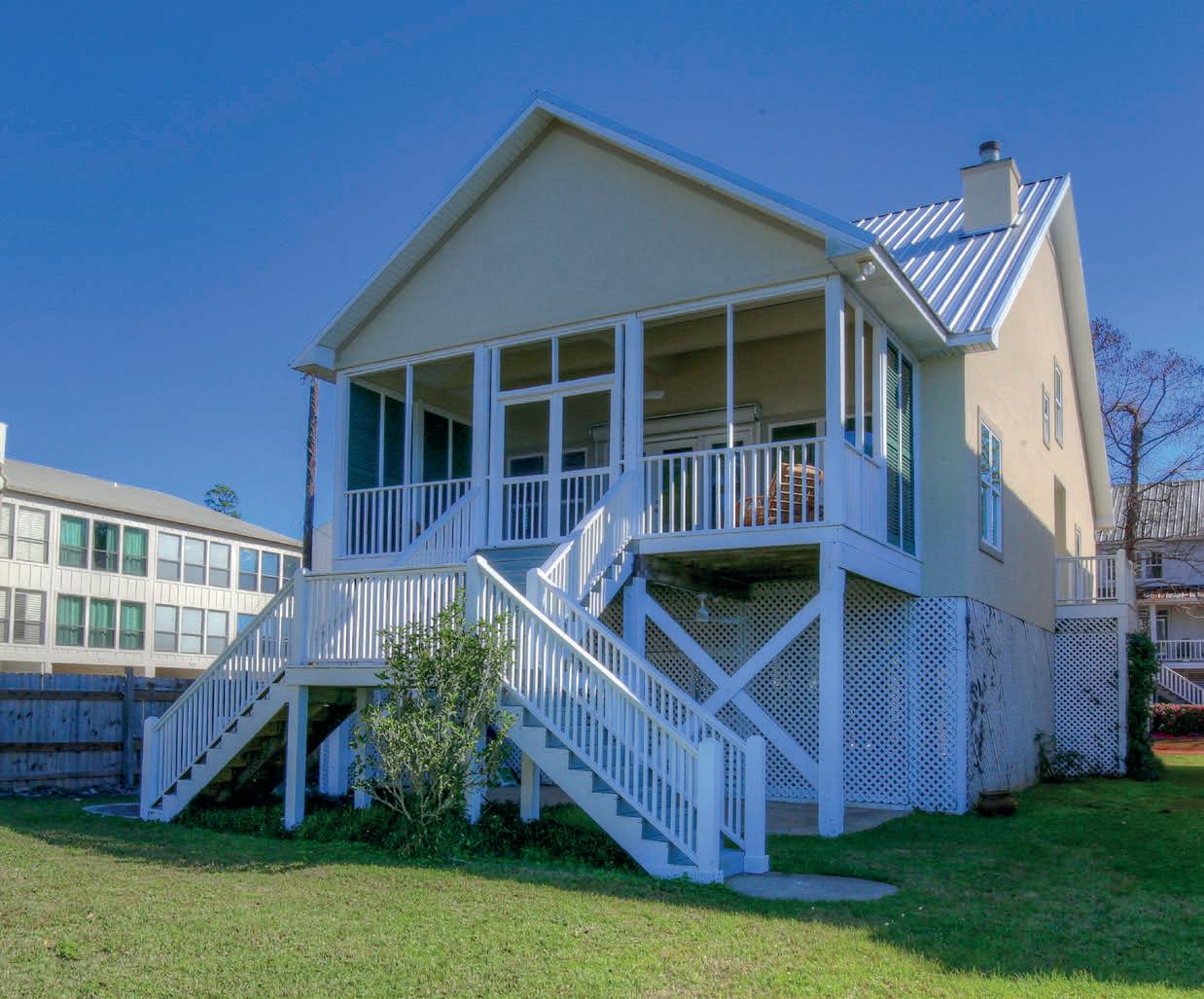
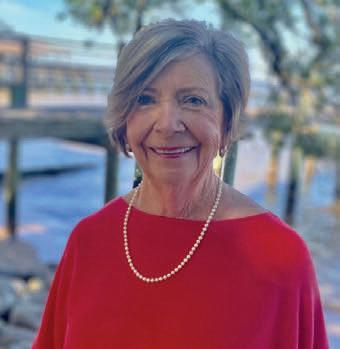

Judy Niemeyer REALTOR ® 251.583.5923 judy@ashurstandniemeyer.com www.judy@judysells.com 5986 Rutherford Lane FAIRHOPE,
36532 4 BEDS | 2,5 BATHS | 2,444 SQ FT | $1,848,900
AL
10
Whether you are searching for uniquely distinctive or purely functional fixtures, VW Gallerie is the choice for those who desire to create an extraordinary kitchen and bath.

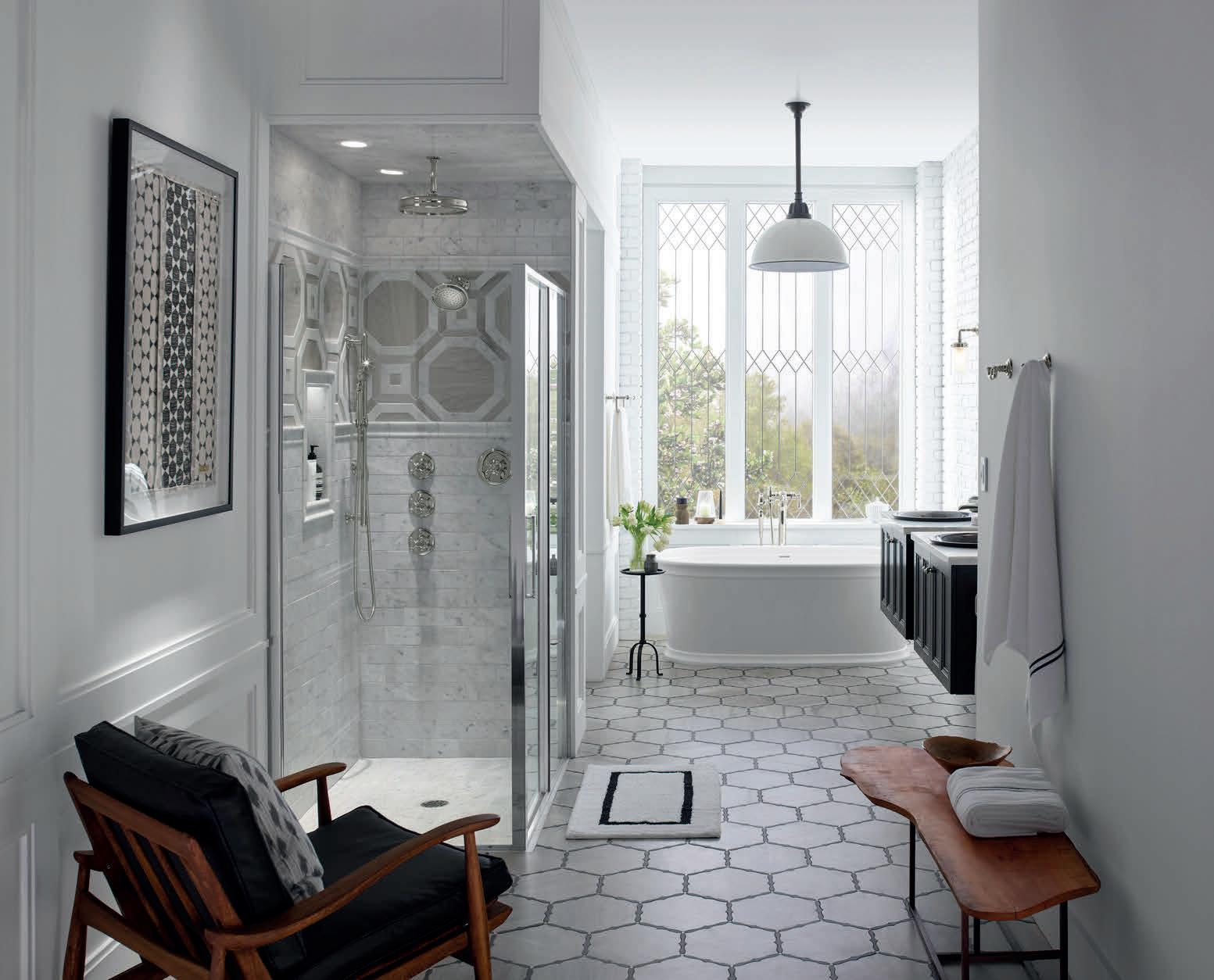
Call and schedule your consultation appointment at one of our three convenient design centers, or if you’re in the neighborhood, you are always welcome to walk in and explore.
MONDAY – FRIDAY 8 AM – 5 PM
Appointments Recommended www.vwplumbingsupply.com

BIRMINGHAM
3320 2nd Avenue South Birmingham, AL 35222 205.324.9521
PELHAM
221 Industrial Park Drive Pelham, AL 35124 205.663.1336
TUSCALOOSA
712 20th Avenue Tuscaloosa, AL 35403 205.758.8621
Two Towns In Alabama & Mississippi
that are perfect for families
Alabama and Mississippi are two southern states known for their beautiful scenery and interesting history. They are appealing relocation destinations for people from across the country due to their affordable cost of living, welcoming communities, and scenic settings. Everyone from retirees to professionals should consider Alabama and Mississippi when choosing a new home, but these states particularly stand out for families.
Let’s look at two of the cities in these states that are choice options for families looking to settle in the south.
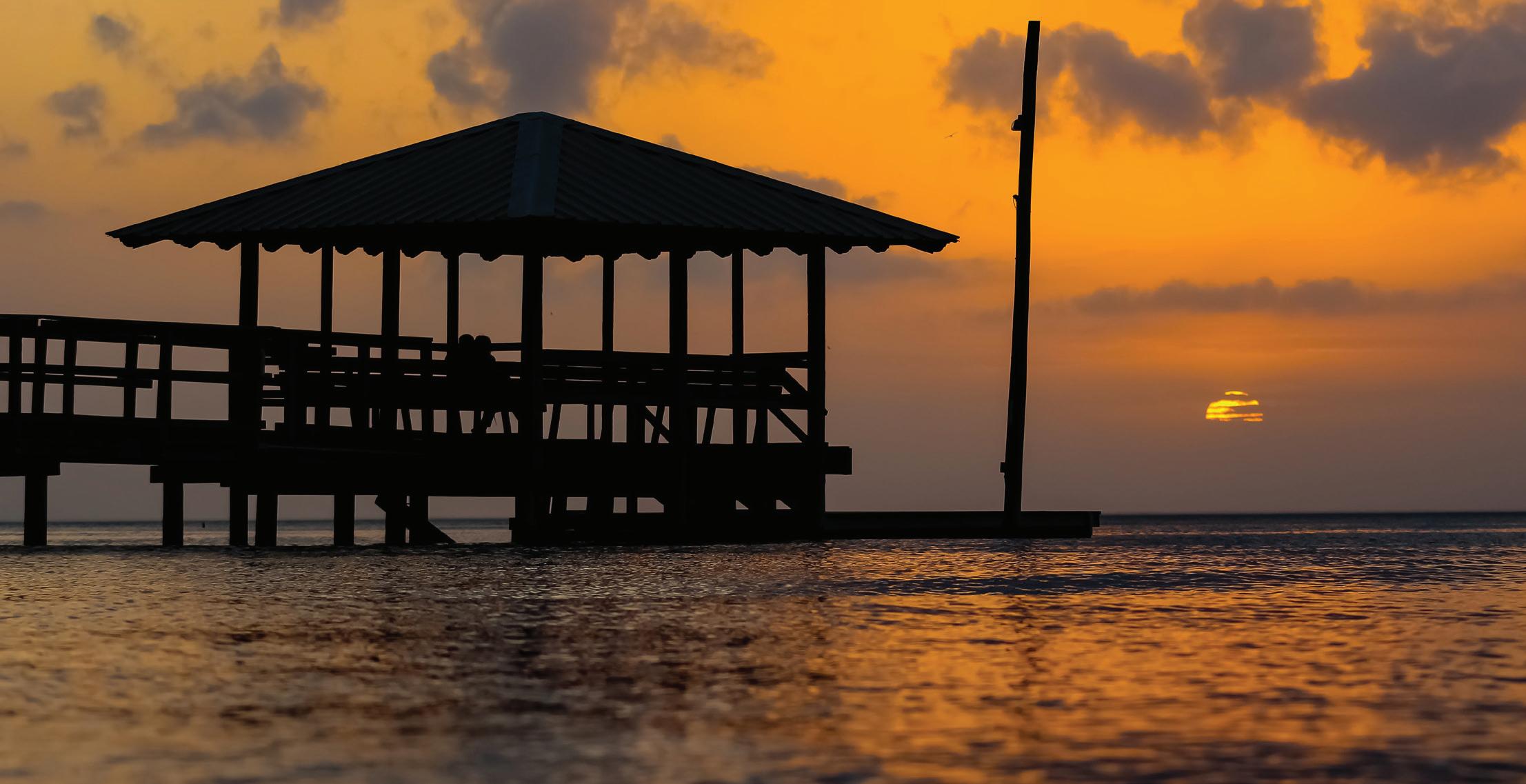
 Fairhope | Image credit: Angel Madera Jr
Fairhope | Image credit: Angel Madera Jr
Madison, MS
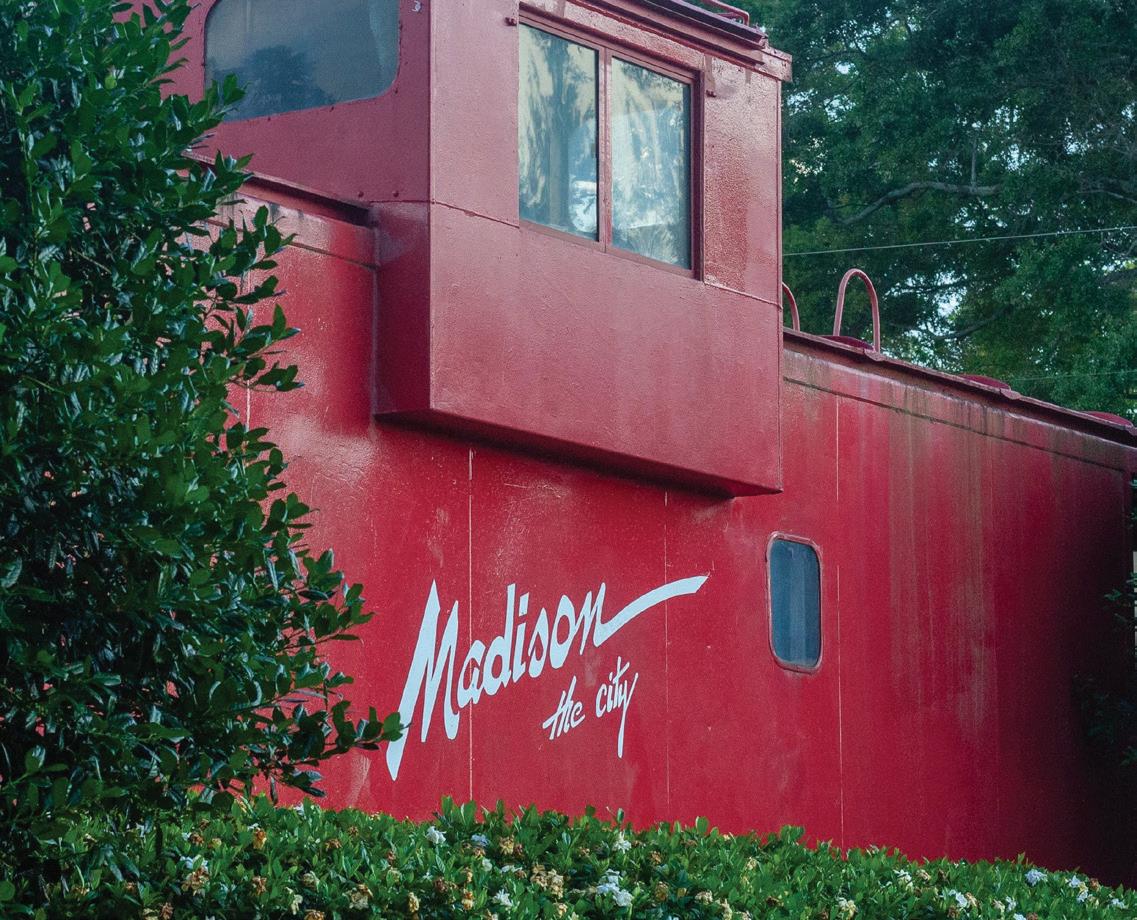
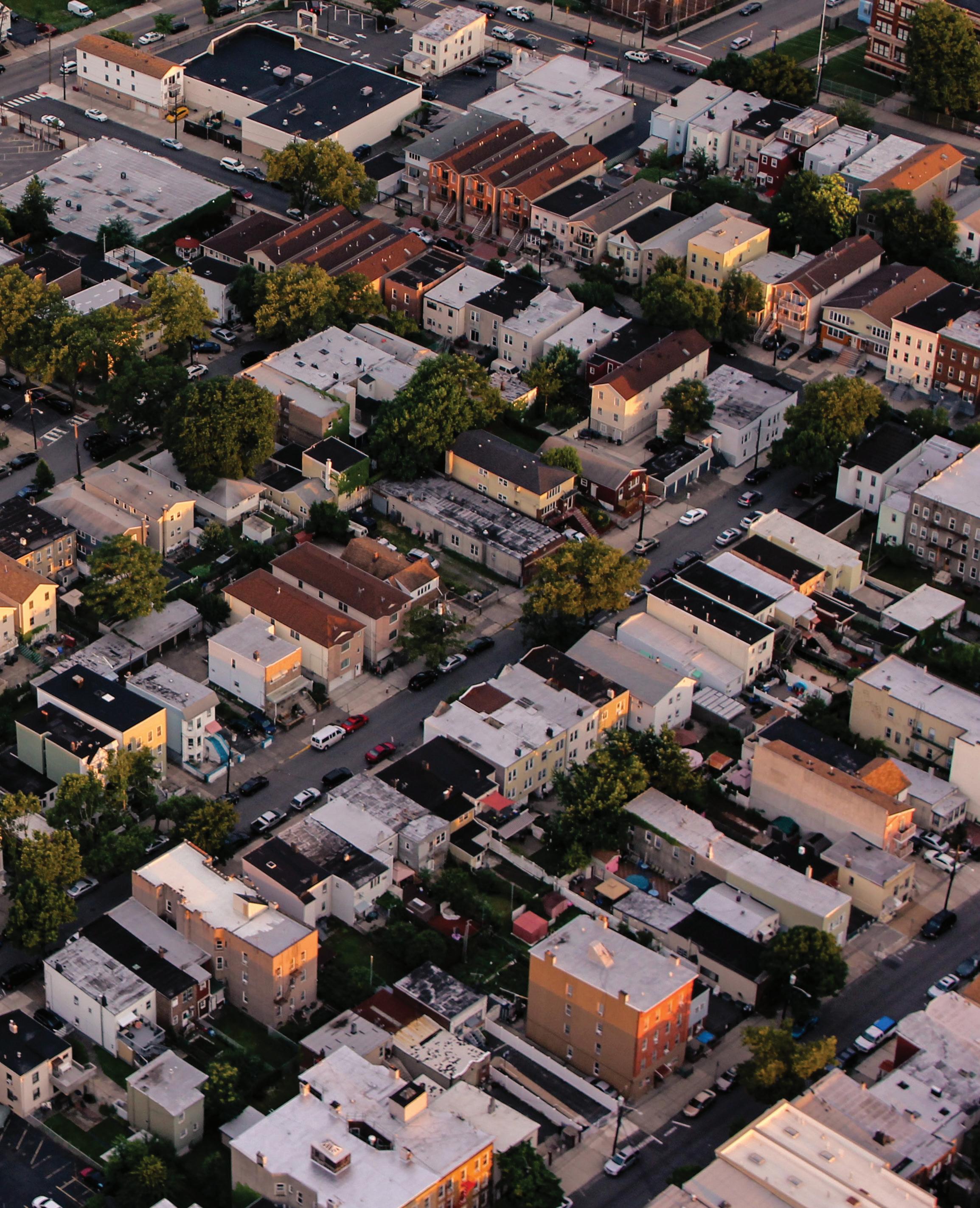
Madison is a scenic little city home to around 28,000 and is based in the Jackson Metro Area. This is a wonderful place to live due to its scenic parks and excellent schools. It was also rated as the safest city in Mississippi by Background Checks.org in 2019. It has a quiet, peaceful feel while being just a short drive from the big city amenities of Jackson, so residents truly get the best of both worlds.
While homes in Madison are relatively expensive compared to other homes in Mississippi, most would still find real estate here affordable. According to Realtor.com, the current median sales price of a home in Madison is $399,000, which is still cheaper than many homes in the U.S. In addition, the homes in the city are spacious and comfortable, perfect for families.
Madison provides many family-friendly entertainment options. The downtown is bustling with ample shopping and dining destinations and hosts a popular farmers’ market that offers fresh local produce and other products. The scenic Madison Station Botanic Garden is ideal for a stroll, and other large green spaces, such as Simmons Arboretum, are excellent locations for a family hike.
Fairhope, AL

Fairhope has been one of Alabama’s popular destinations for years due to its gorgeous setting on Mobile Bay. This small city of 23,000 is where many vacation due to quality boating and fishing options and its charming downtown. For those seeking somewhere to settle down with a family, this relaxed, safe Alabama community might be the ideal place.
Fairhope has a low crime rate and several great schools, making it an enticing choice for families. Homes are relatively expensive in this city because of its picturesque waterfront scenery and reputation as a getaway destination. But the high prices just might be worth it because the nature surrounding Fairhope is amazing, and the weather is mild throughout the year. It has beaches, public parks by the water, and large piers where you can always find someone fishing.
Fairhope’s downtown is trendy and charming, with delicious seafood dining, boutique stores, cafes, and a hip feel. For those who love the arts, there are superb galleries and an annual film festival. The family-friendly nature of the town is particularly prominent during the holidays, when Fairhope goes all out with seasonal decorations and numerous festive celebrations.
Madison | Image credit: Ryan Wallace
Fairhope | Image credit: Annie Theby

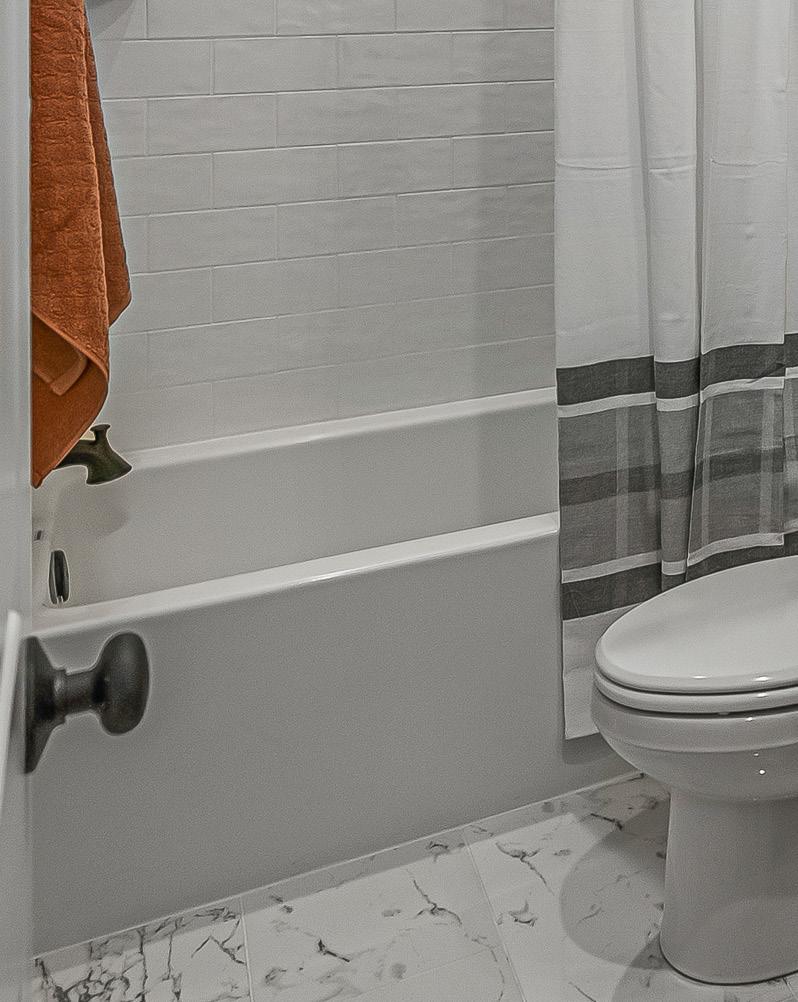



Southern architecture featuring 4 bedrooms and 4 baths - custom details throughout
for entertaining - abundant natural light - gourmet kitchen with modern appliances and
space - separate formal dining - relaxing primary suite with spa-like
room upstairs would be a great flex or media space - storage
fixtures throughout to make the space your own - 3-car garage in the prestigious Canal Place Subdivision. Uniquely crafted by
Construction. 164 N Canal, Bossier City, LA 71111 4 beds | 4 baths | 2,802 sq ft | $583,000 Tammi Montgomery REALTOR ® 318.540.6108 tammi.montgomery@gmail.com CallTammi.com 2323 Old Minden Road Suite 100 Bossier City, LA 71112 14
- wide open floorplan perfect
plenty of cabinet and prep
ensuite bath and huge walk-in closet - bonus
galore - neutral colors and modern
Joe Head
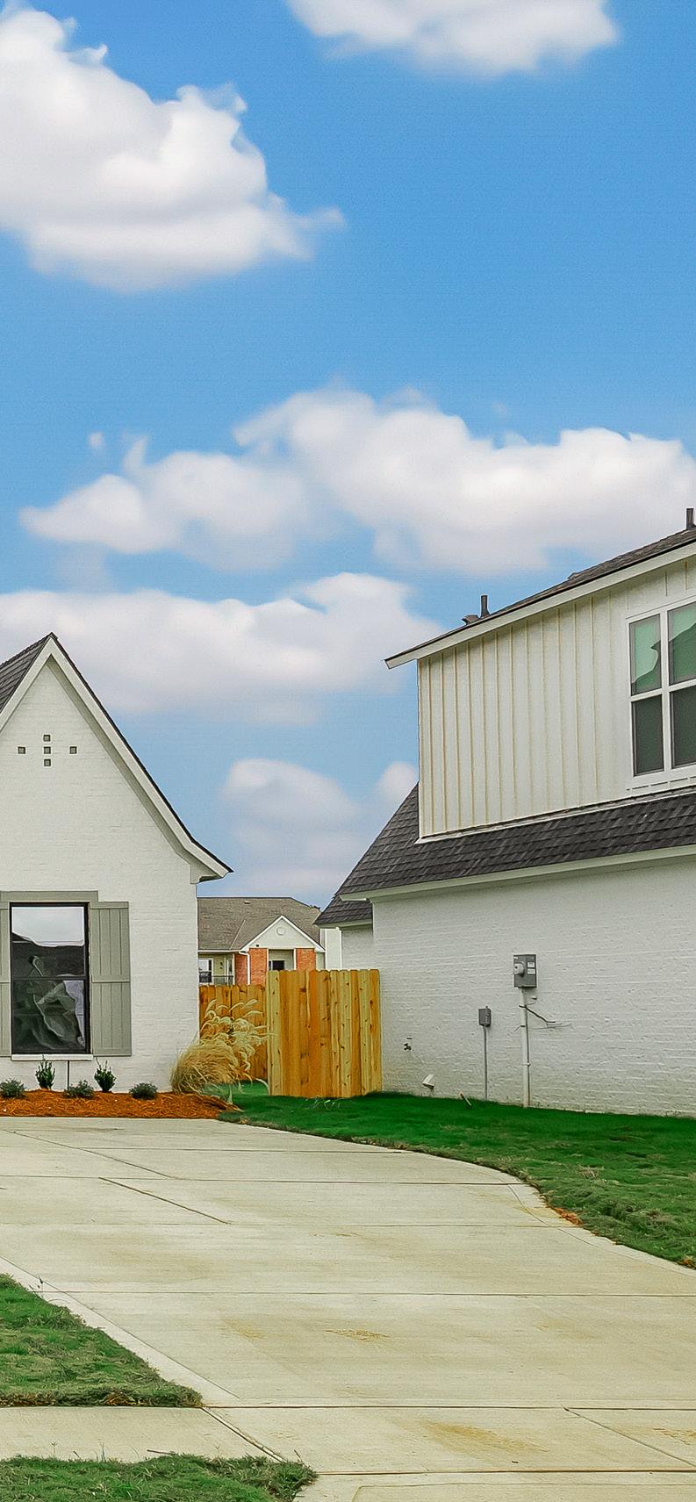
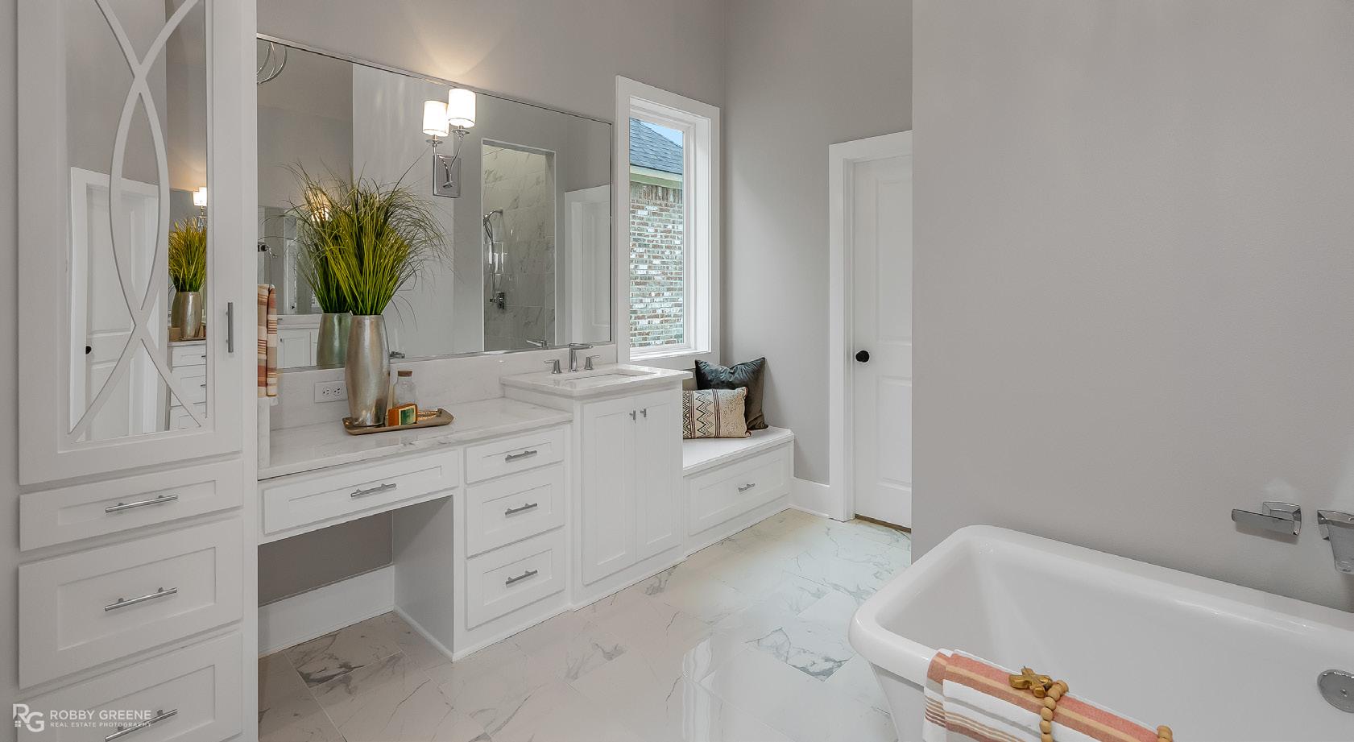


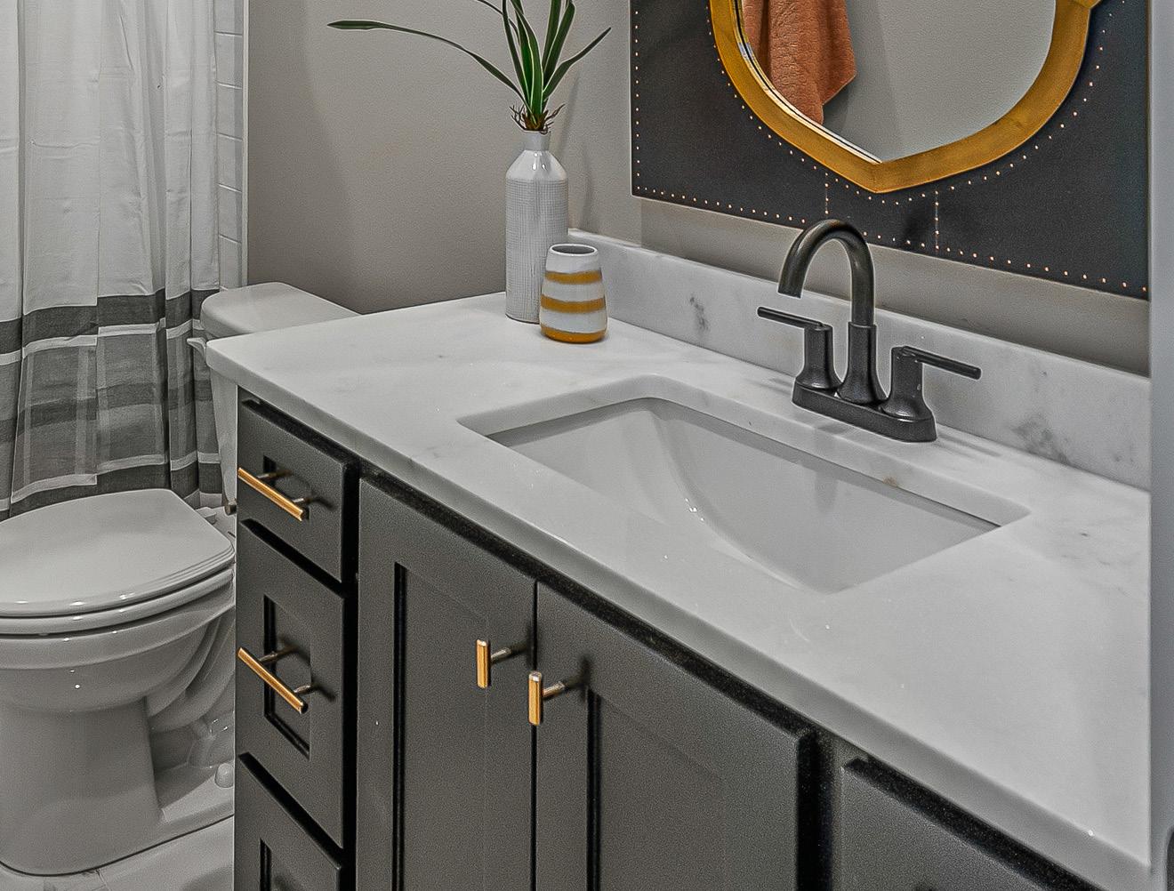
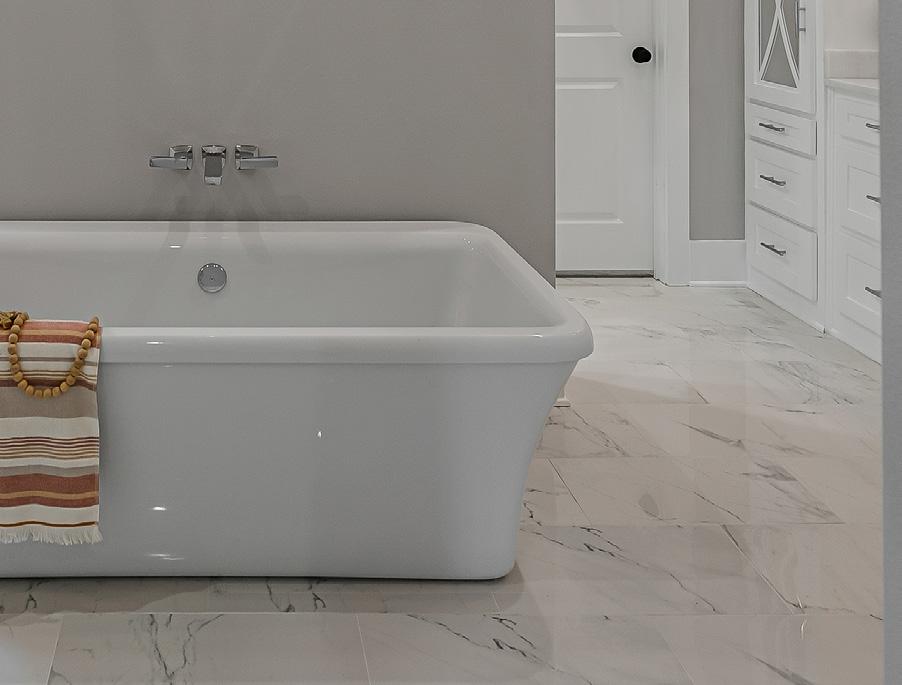

16
Rare opportunity for a spacious home on Lake Lorman. The lot has 85’ of water frontage on the +/-175 acre big lake and access to the smaller fishing lake of +/-35 acres. Lake Lorman is a community that has grown from mostly weekend homes to mostly full-time homes. This one is perfectly situated on a dead-end street on the north shore of the lake and tucked away on a cove with quiet, no-wake boat traffic, but with open views of the big lake. Enjoy fishing, boating, skiing, paddle boarding, kayaking, swimming, sunning and the beautiful views right from your home, backyard, deck, porch or waterfront. It really is like a 24-hour vacation getaway! Wildlife also abounds: deer, waterfowl, hummingbirds and migratory birds all call this beautiful area home, even an occational bald eagle!This home was built in 1993, but has updates throughout, including the kitchen with a 5 burner Electrolux electric cooktop (2 eyes are induction), double Electrolux wall ovens with convection cooking and a super quiet Bosch dishwasher, all in stainless steel, surrounded by granite and quartz and a custom tile backsplash. There is a spacious pantry, an island with seating for 2 and a bar with seating for 4, plus an adjoining dining area with space for a table of 10. The dining area also features a built-in buffet. The kitchen and dining area open to a large family room with custom wood burning (gas starter) fireplace with a stacked stone hearth and surround. Enjoy wonderful views from all of these areas, or the party can flow onto the deck through
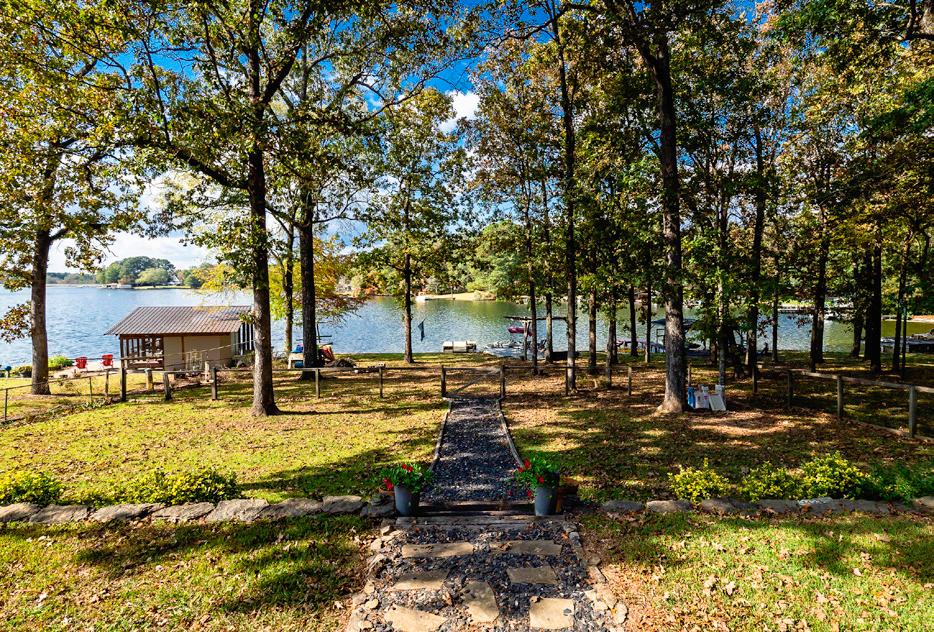
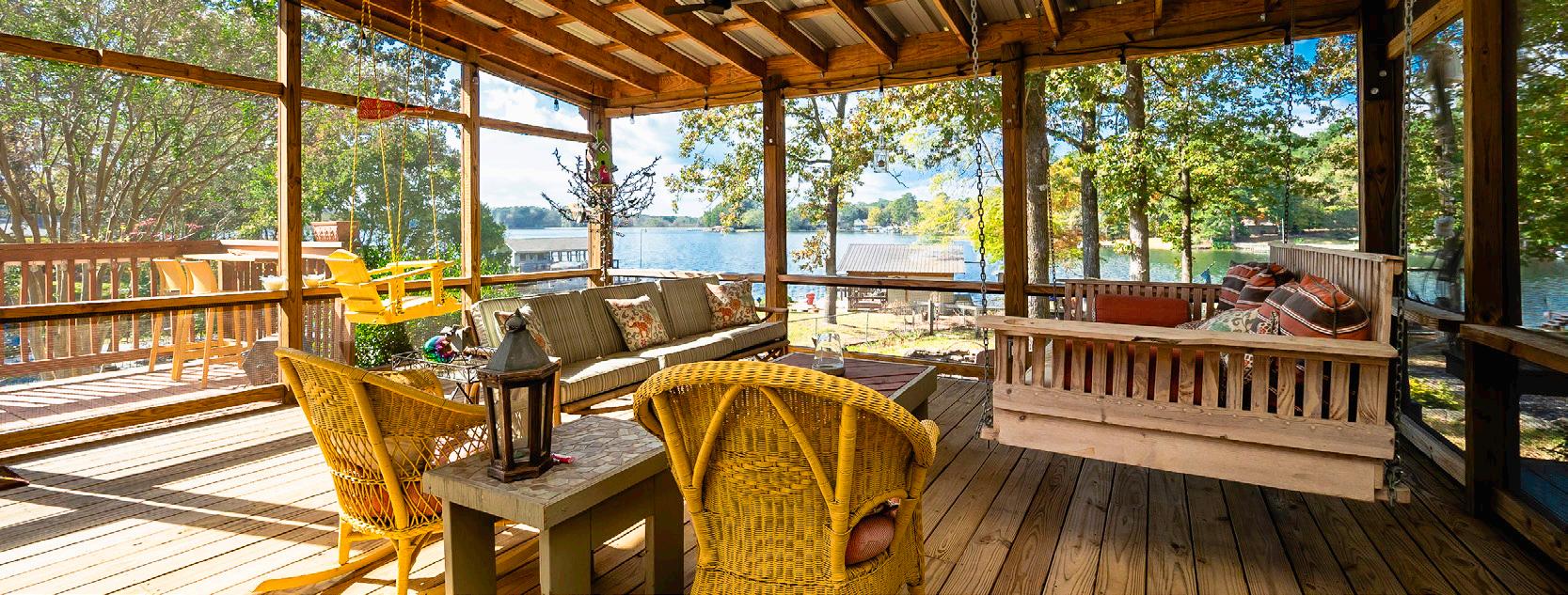
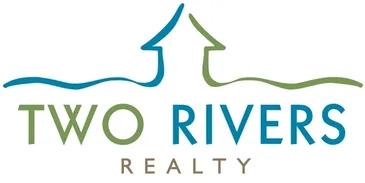

the french doors. The mudroom off of the kitchen leads to the screen porch with room for a table for 10, plus an 18’x24’ seating area! A side deck is great for grilling or relaxing and enjoying the awesome view. Also downstairs is a large laundry room with storage and a sink. There is a guest room downstairs with a walk in closet and full bath, as well. Upstairs is the amazing master bedroom with over 270 square feet and a wall of windows overlooking the lake. There is also an adjoining sitting room/office that is 100sf. The master bath is beautifully redone with garden tub, separate shower, double vanities and huge closet. Upstairs there are also 2 secondary bedrooms, each with a walk-in closet and built-in desk. The hall bath shared by these bedrooms has also been redone and has an oversized shower and 2 vanities. The storage in this bath has a laundry chute to the laundry room below, a nice convenience! There is also a bonus room of approximately 700sf that includes room for a pool or ping pong table, large built in for TV or gaming plus bar and refrigerator. A half bath makes it convenient for entertaining or for overnight guests to use this space. All of this sits on approximately one acre. A 2-car garage and a 2-car carport, 2 storage rooms on the side of the house and one in the garage, plus SO much storage throughout the home truly make this a great space to spread out. There is also off-street parking for 7-8 cars. Truly too much to list. Take a look at the photos then call your REALTOR to make an appointment! Broker/Owner
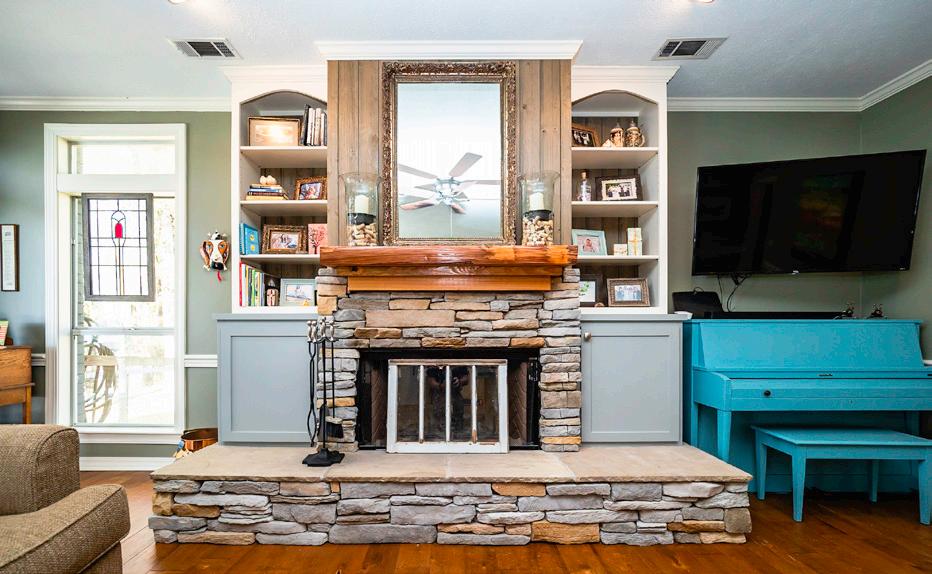

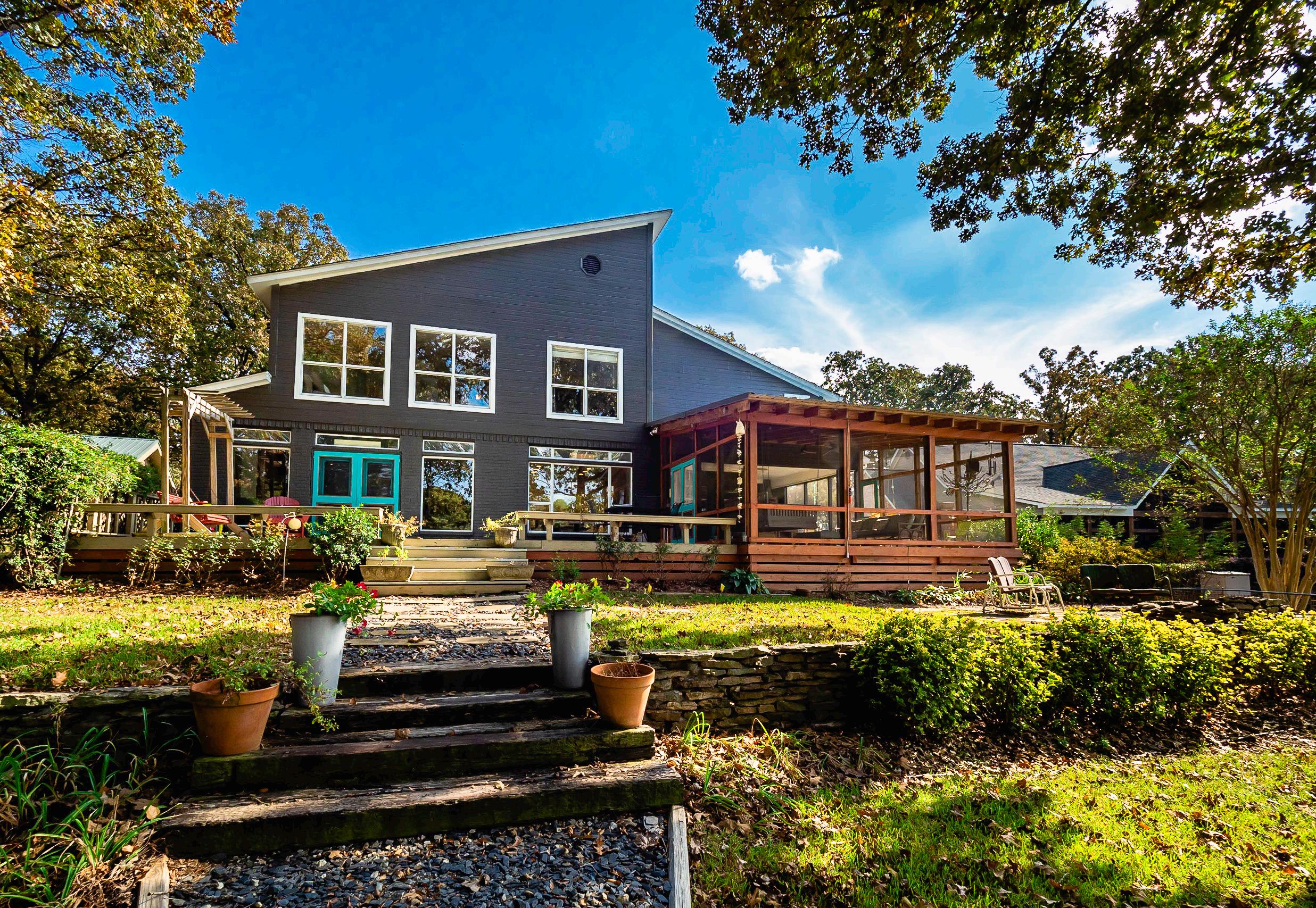
MARGARET DEAVOURS REALTOR ® , CRS, ABR, C2EX 601.291.0744 | BROKER/OWNER margaret@tworiversrealtor.com tworiversrealtor.com 104 LAKEVIEW COURT, MADISON, MS 39110 4 BEDS | 4 BATHS | 3,951 SQFT | $785,000
BECK PHOTOGRAPHY
This one has it all! This stately, all brick home features 4 huge bedrooms, 3 bathrooms each with double vanities, 3 car attached garage, hardwood floors and vaulted ceilings throughout. A finished walkout basement with a game room and wet bar is perfect for entertaining. The large chef’s kitchen has custom cabinets, granite countertops, and stainless steel appliances. Just off the kitchen is a modern dining room perfect for large gatherings. Oversized windows fill the house with natural light and let you view the private, wooded back yard. Large utility room downstairs, plus a bonus space. Bonus room could be a 5th bedroom, or be a great space for hobbies! Bonus space opens to a gardener’s garage on the basement level. All of this on 3.38 fenced in acres in the coveted Northpointe Subdivision.
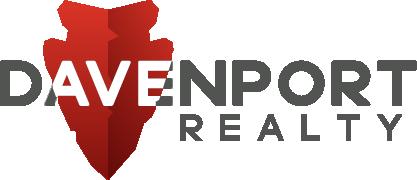
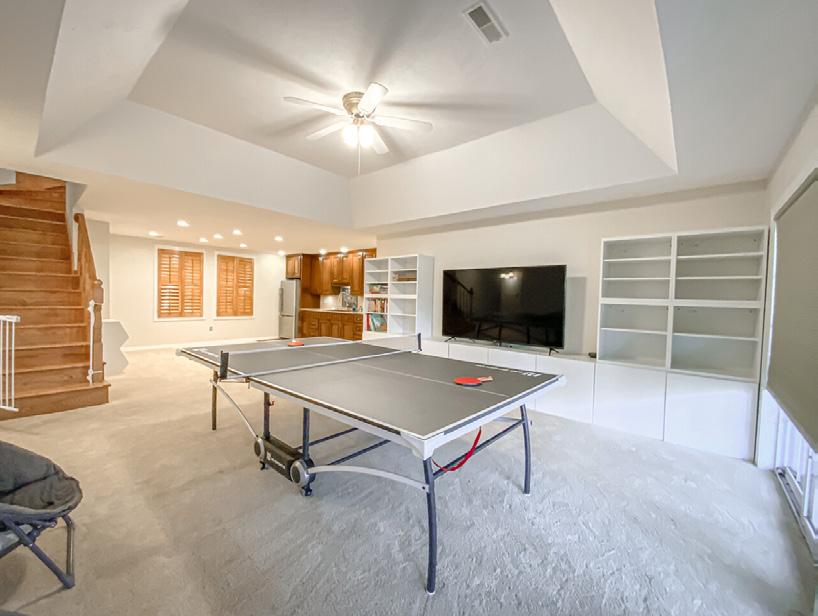
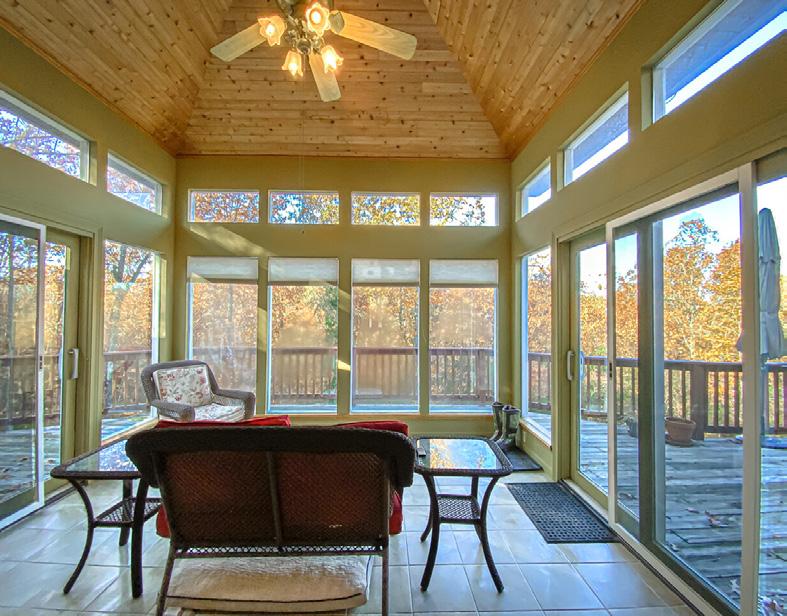

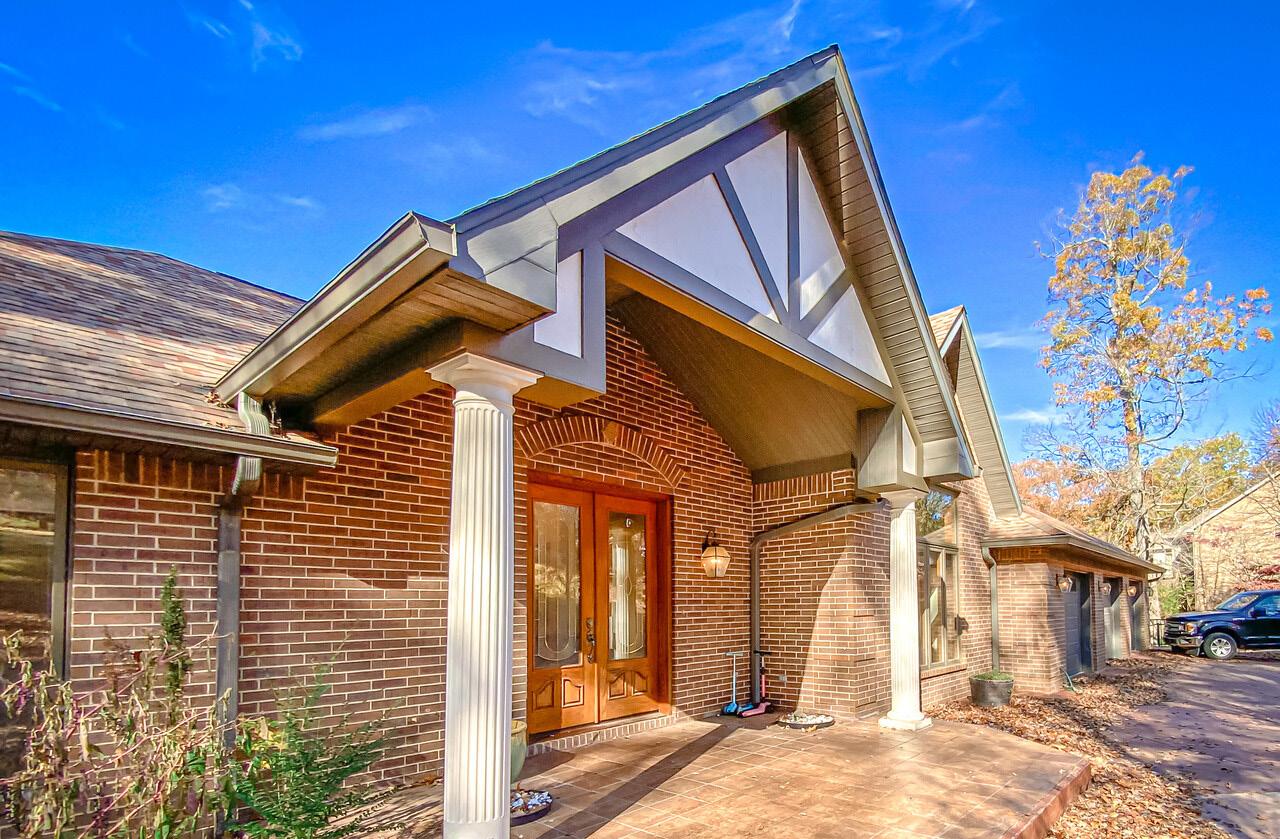

Alex Hoffmann REALTOR ® 870.404.9373 alex@shesellsarkansas.com
304 NORTHPOINTE DRIVE, MOUNTAIN HOME,
AR 72653 $589,900 | 4 BEDS | 3 BATHS| 4,427 SQFT
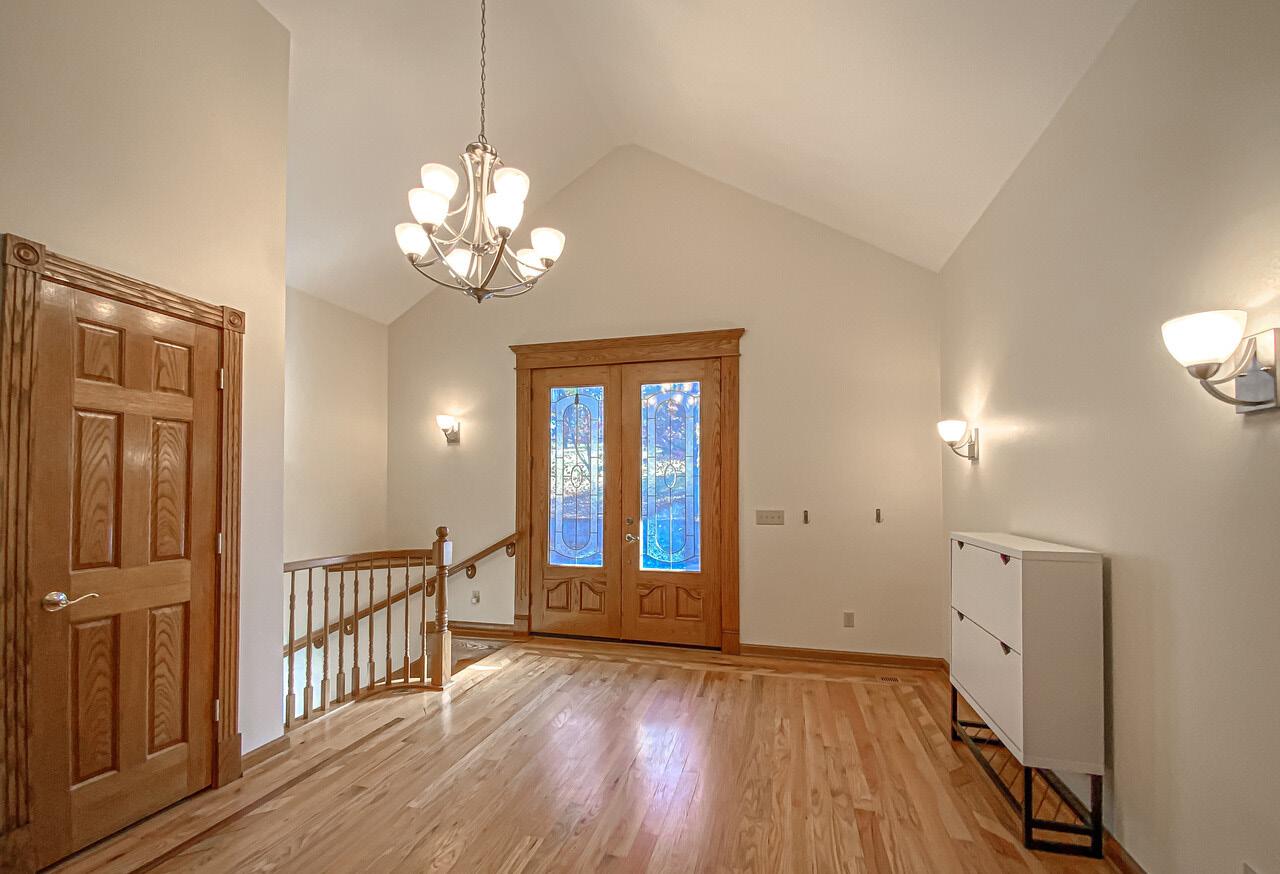
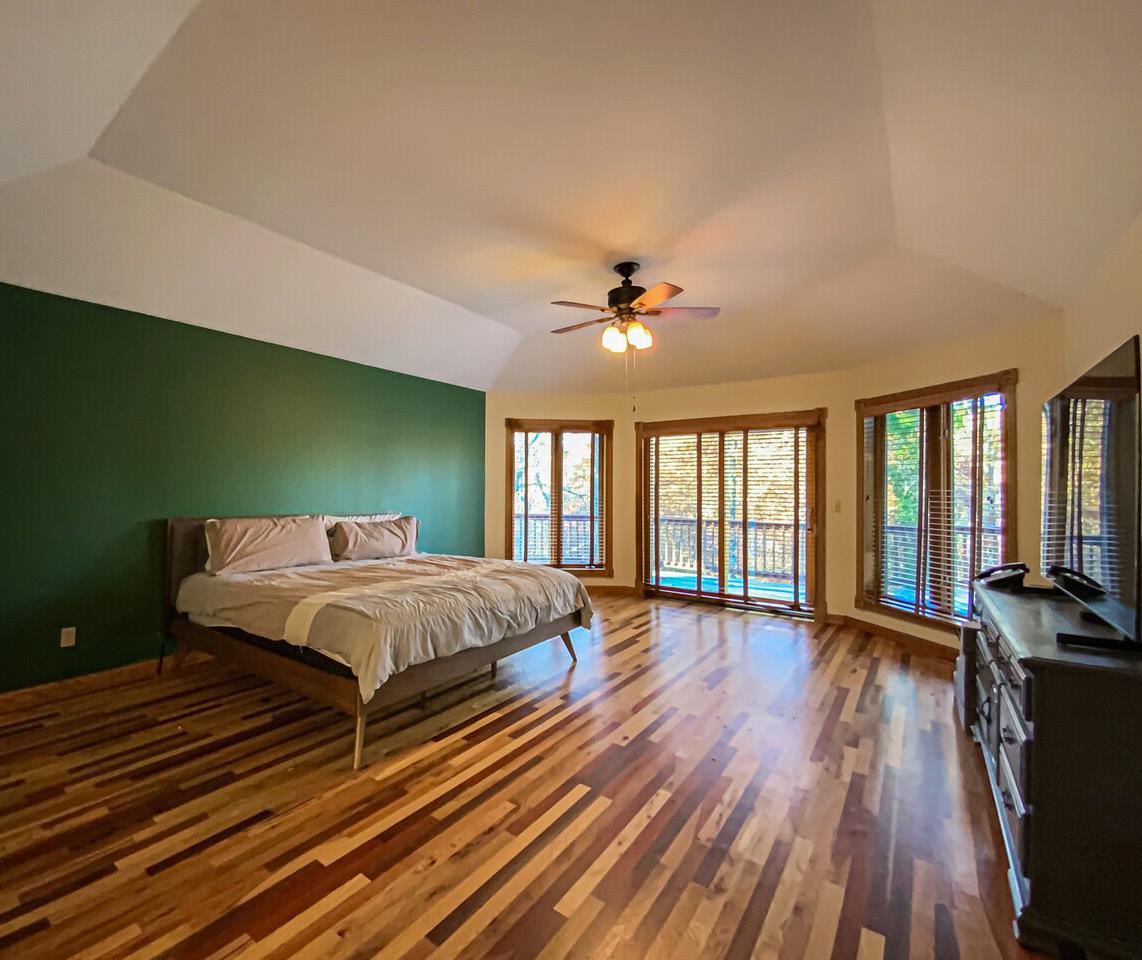
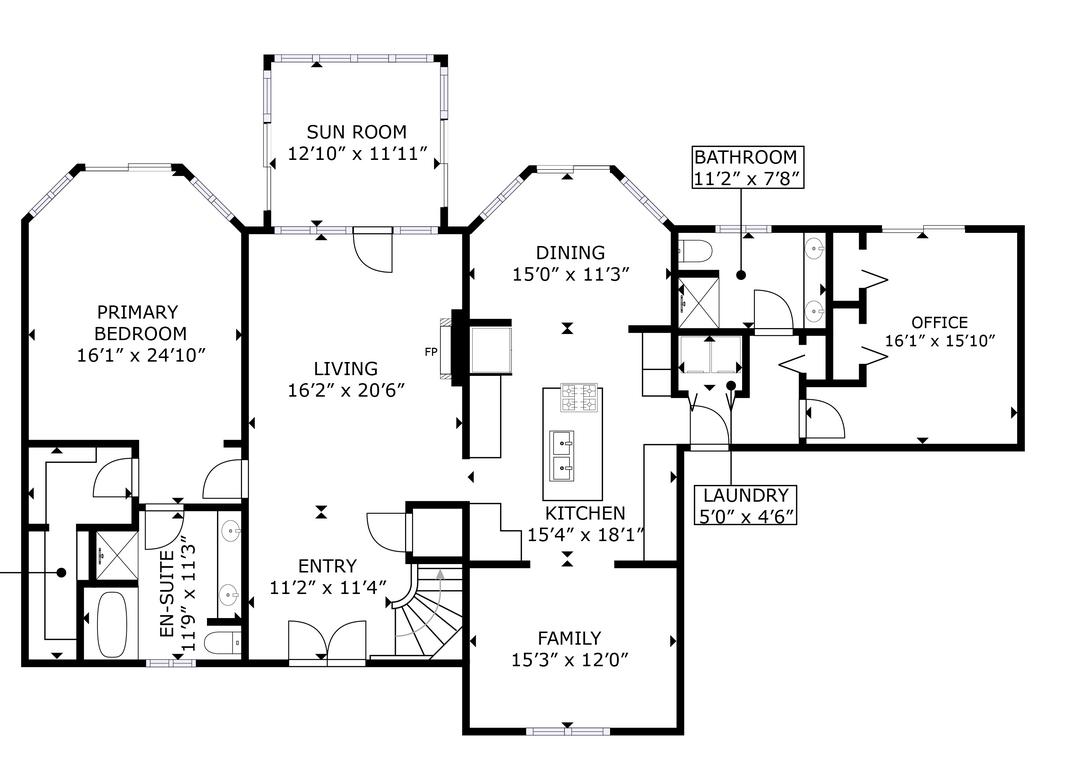
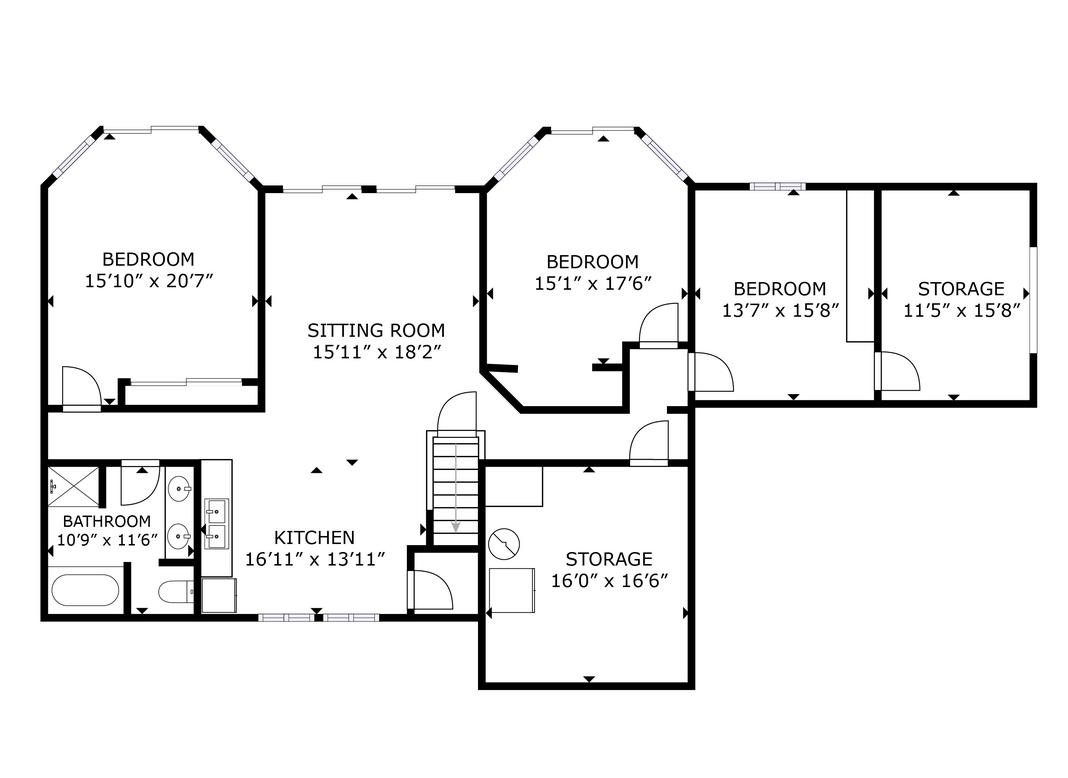

Looking for privacy close to the Fayetteville Country Club? This beautiful custom built home nestled within 10 beautiful and private acres, has so many features and attention to detail. All on one level except huge game room and full bath. Open floor plan, tall ceilings, custom built-ins and cabinets, granite, huge front porch with southern view, large covered back patio, 3 car oversized garage. Detached storage/workshop, walk-in basement and storage under home. Office or Game room could be converted to fourth bedroom. Zoned Greenland schools currently, with approval student could attend elsewhere.

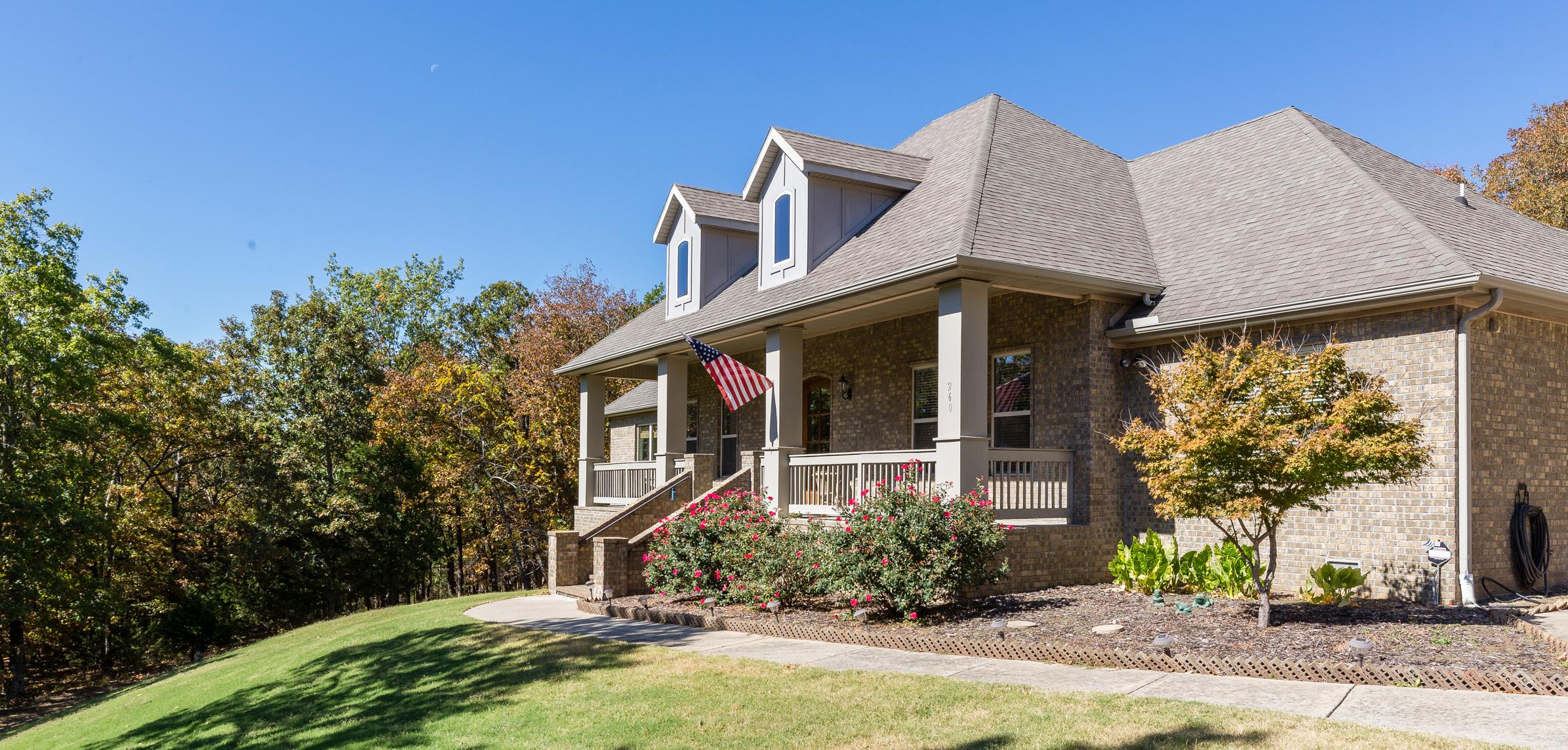
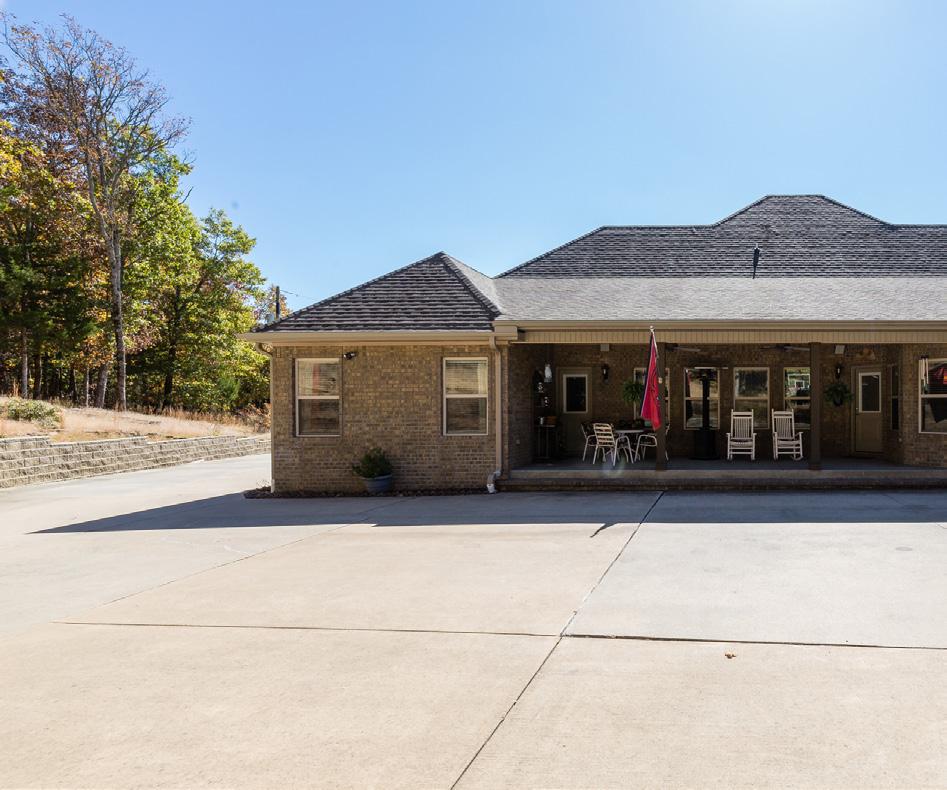
260 WEST WILLOUGHBY ROAD, FAYETTEVILLE, AR 727 01 3 BED | 3.5 BATH | 4,246 SQFT | 10.9 ACRE LOT | $940,000 MAGNIFICENT ESTATE


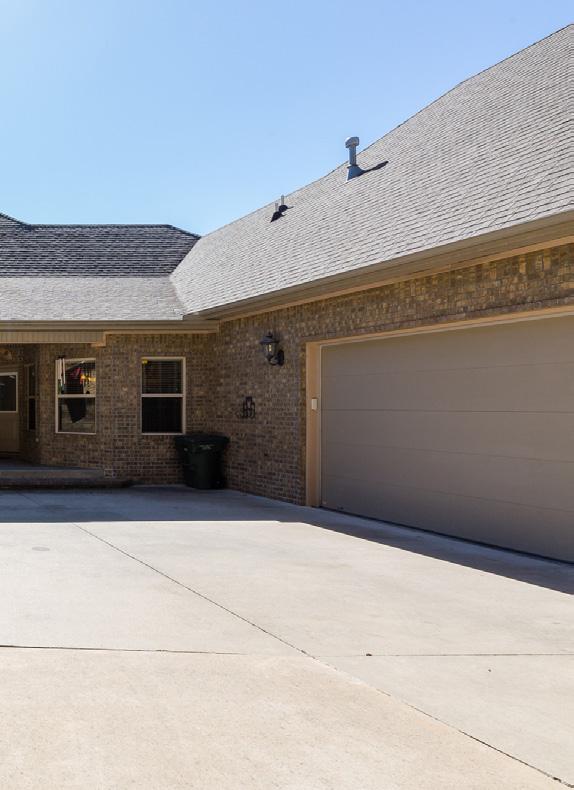

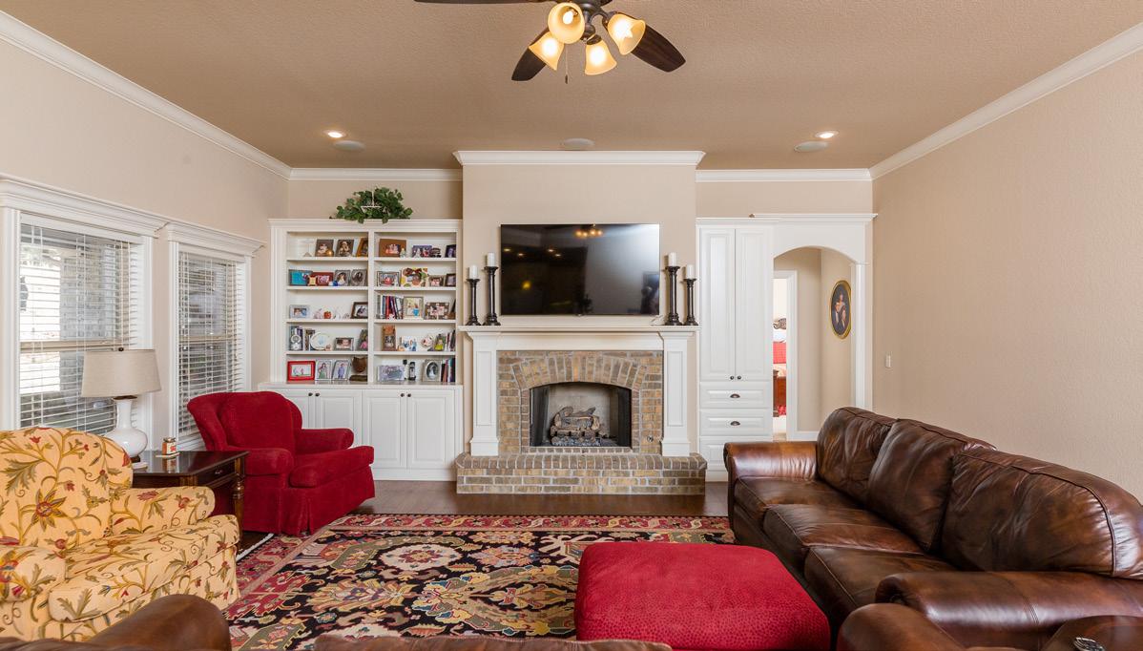
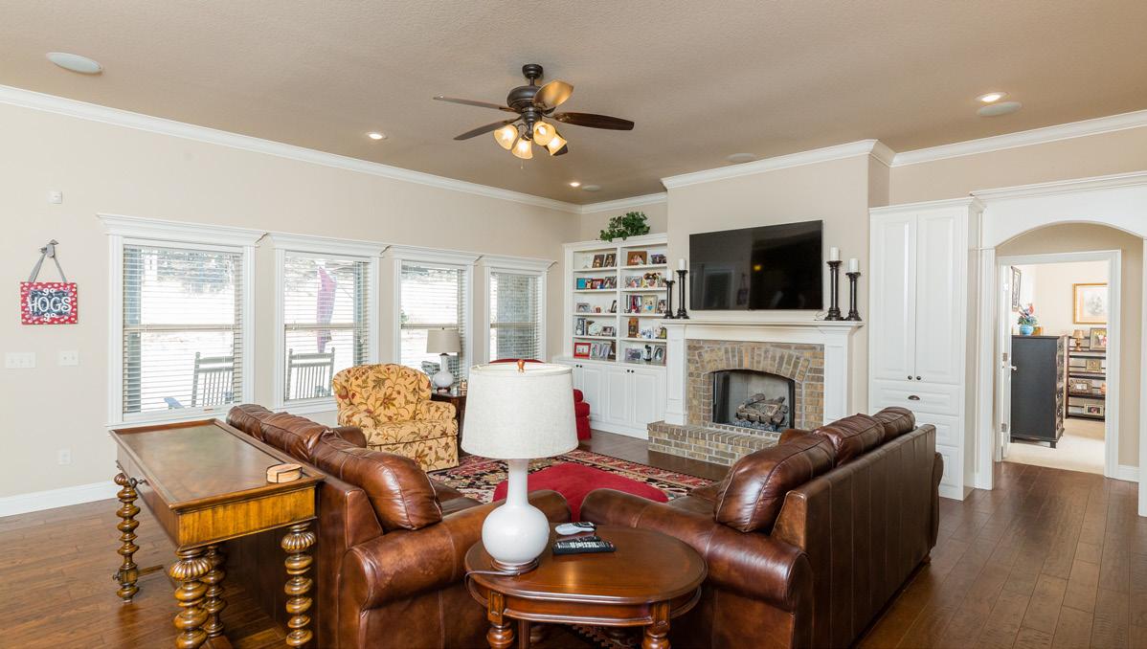
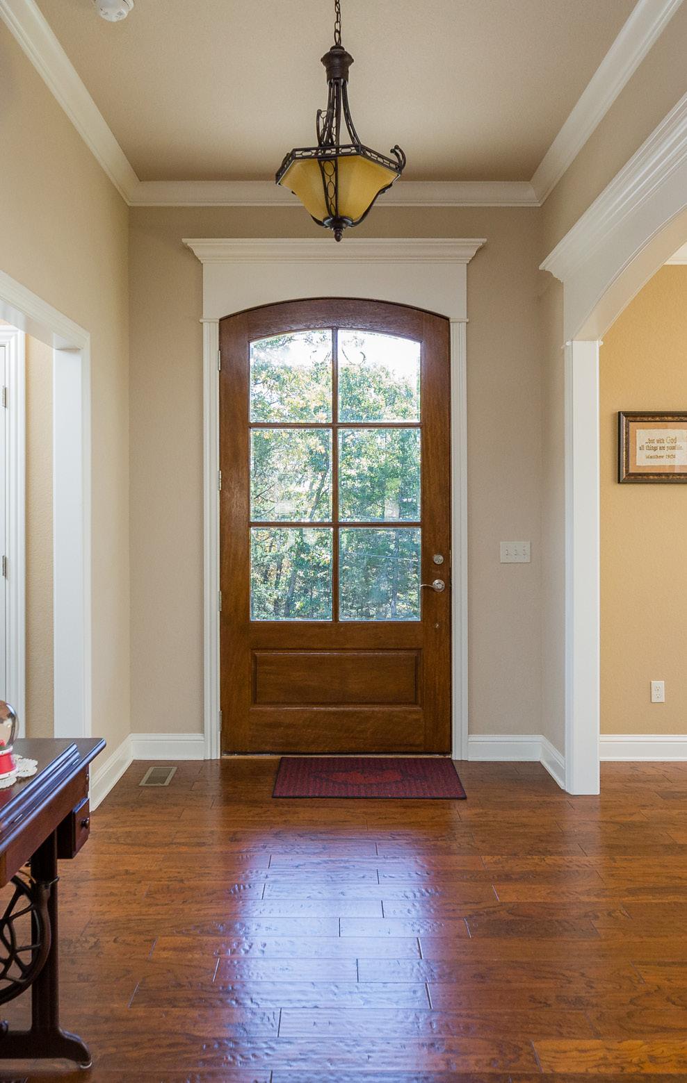
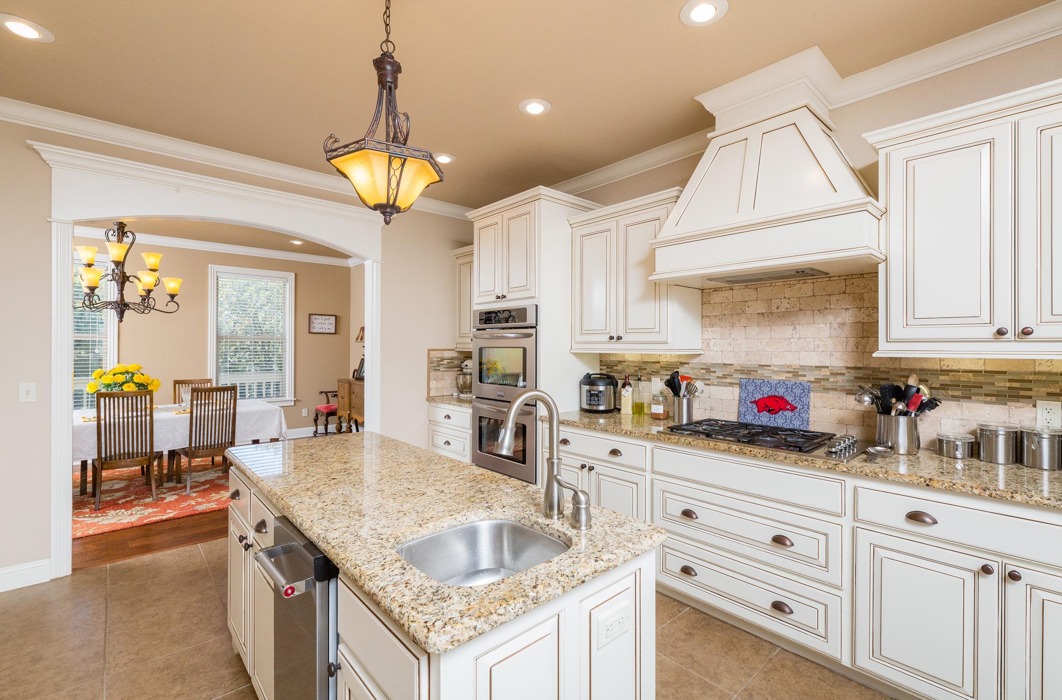
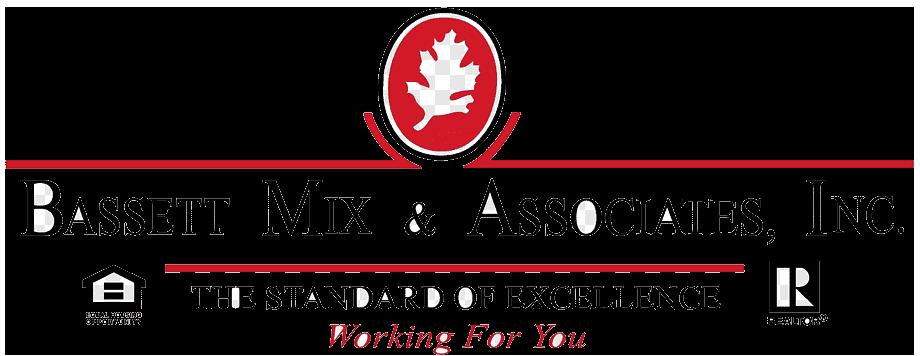
C: 479.466.6064 | O: 479.521.5600 patsychance@yahoo.com C: 479.427.0209 | O: 479.521.5600 mikesims@bassettmix.com PATSY CHANCE MIKE SIMS Exec Broker Exec Broker | REALTOR®️
This modern 3 BR/3 full bath home features an open living space with room for the family to dine and entertain. The full basement is partially finished and allows the new buyer to complete it as an additional bedroom, mother-in-law suite, or a family TV room. The possibilities are endless! The home is located in a cul de sac for extra privacy. A low maintenance metal roof will set your mind at ease. The fire pit area will draw family and friends to sit and visit as the sun sets on a pretty Ozarks evening. Call for a showing appointment today! All numbers are approximate. Sq. ft. per assessor.


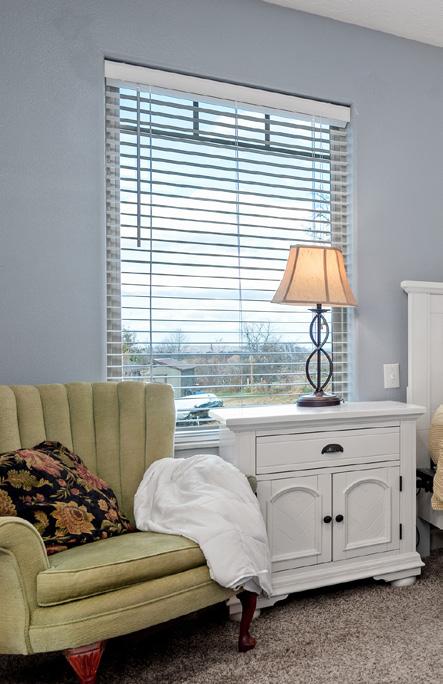
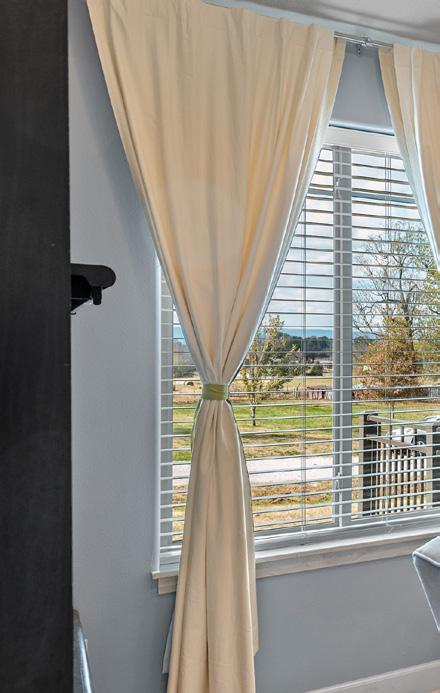
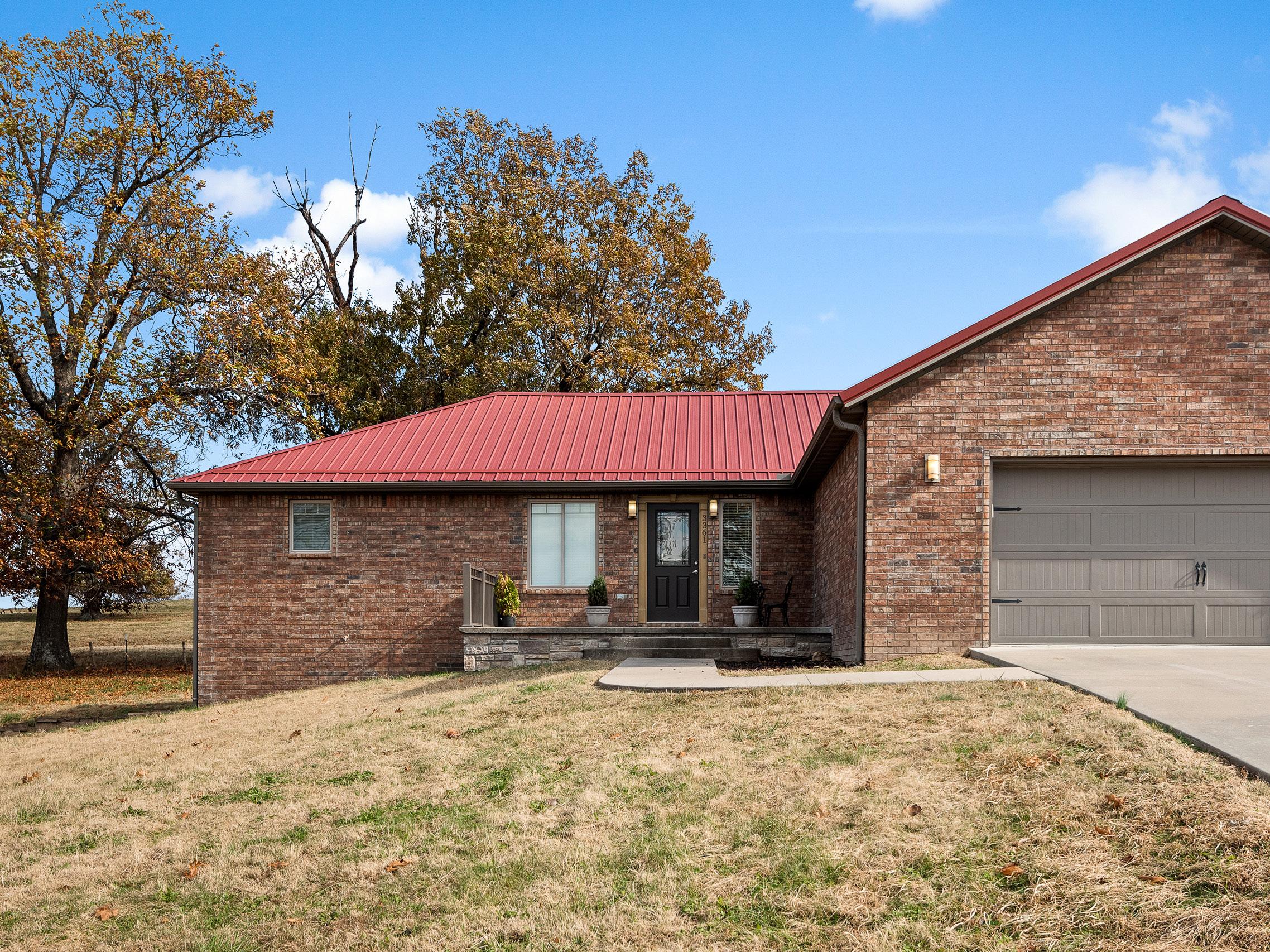
3361 Kayla Lane, Harrison, AR 72601 3 beds | 3 baths | 2,326 sq ft | $377,900 Beverly DeWitt EXECUTIVE BROKER GRI, RENE, ABR, SRES 870.688.8481 beverly@selling726.com Selling726.com 128 N. Willow St., Harrison
22



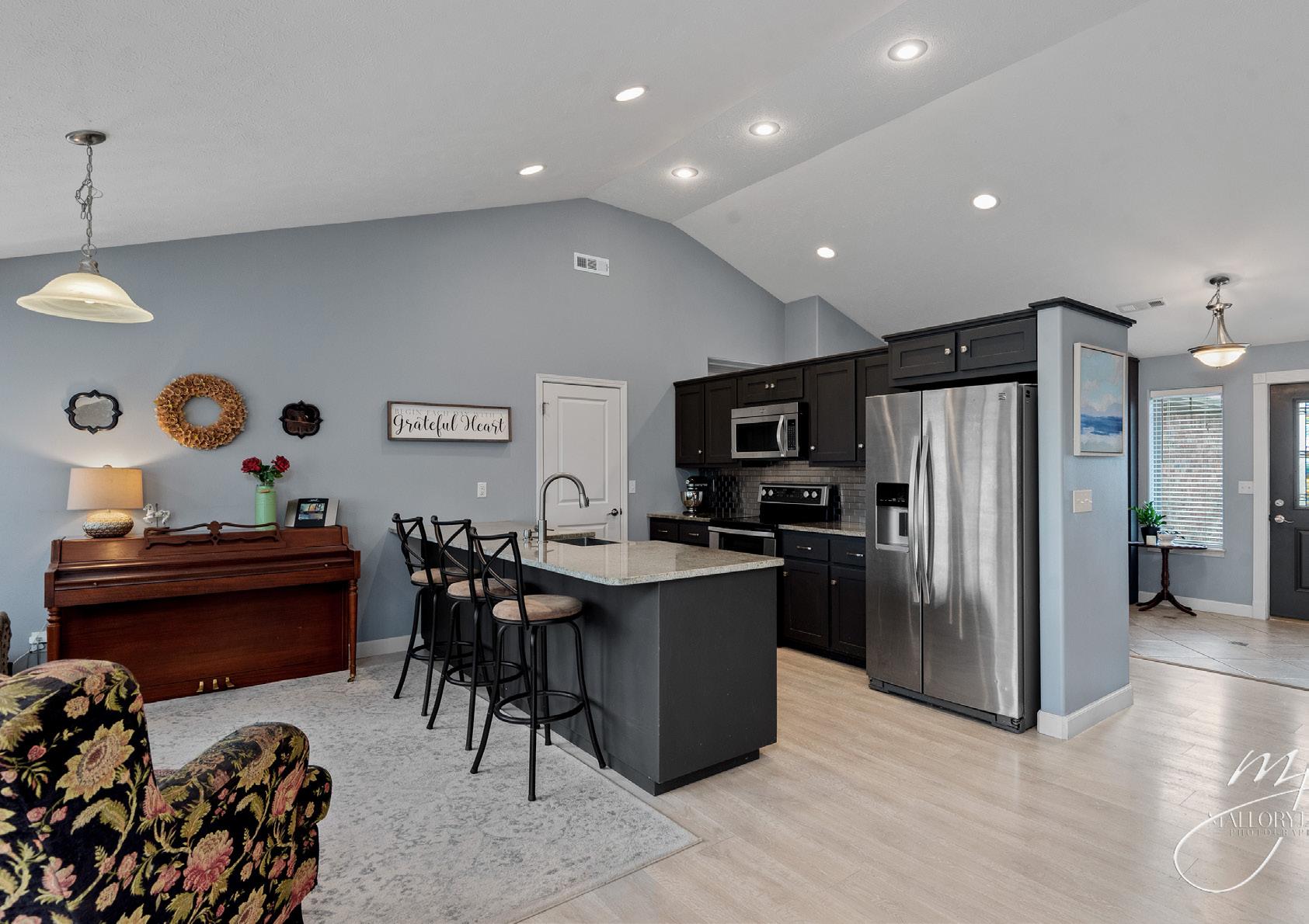


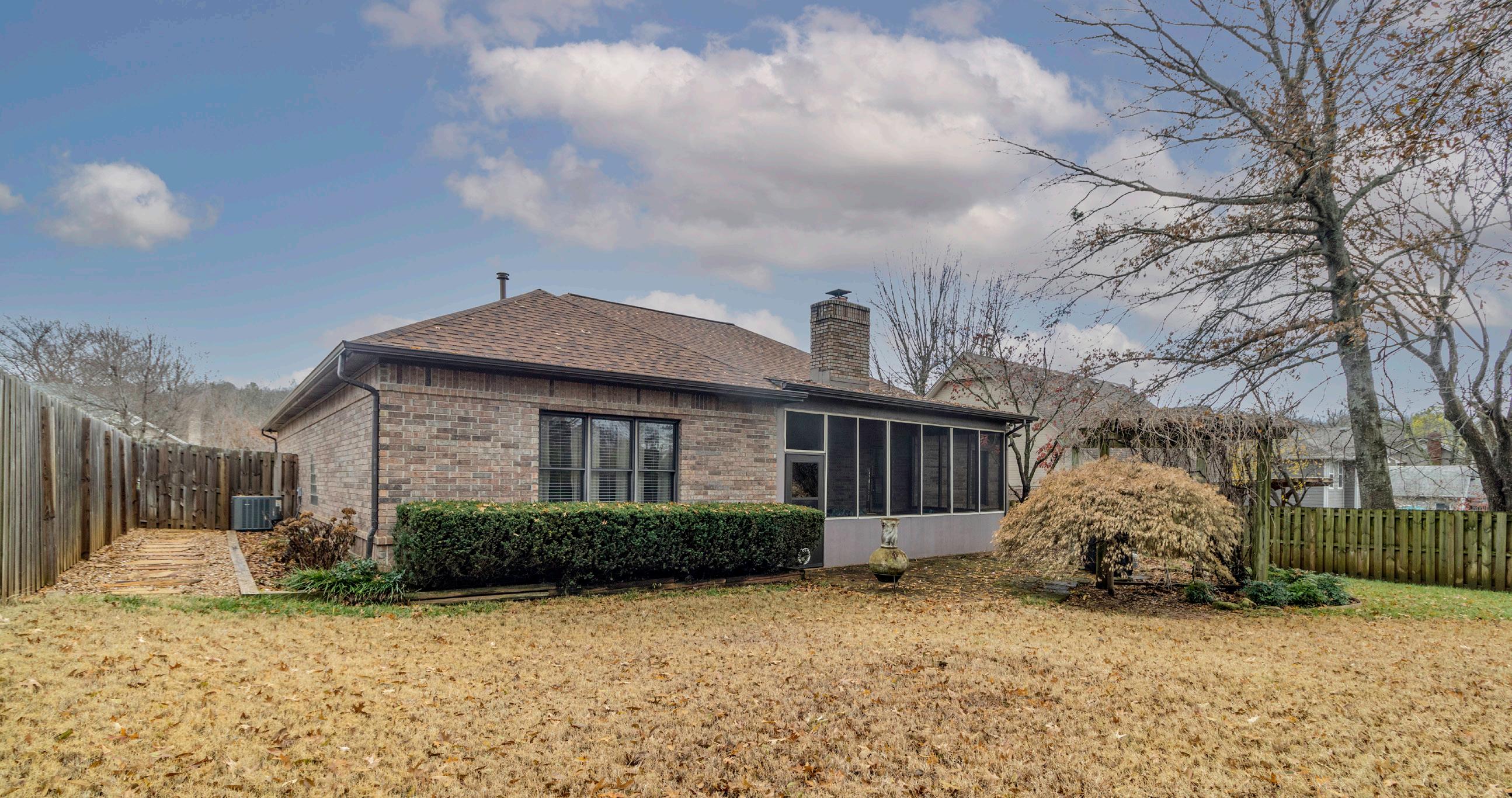
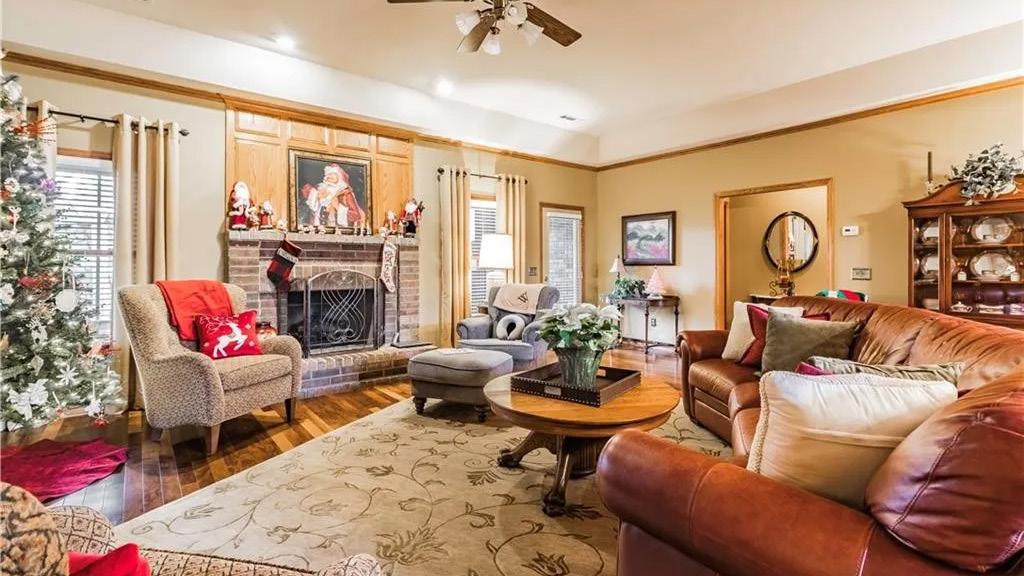
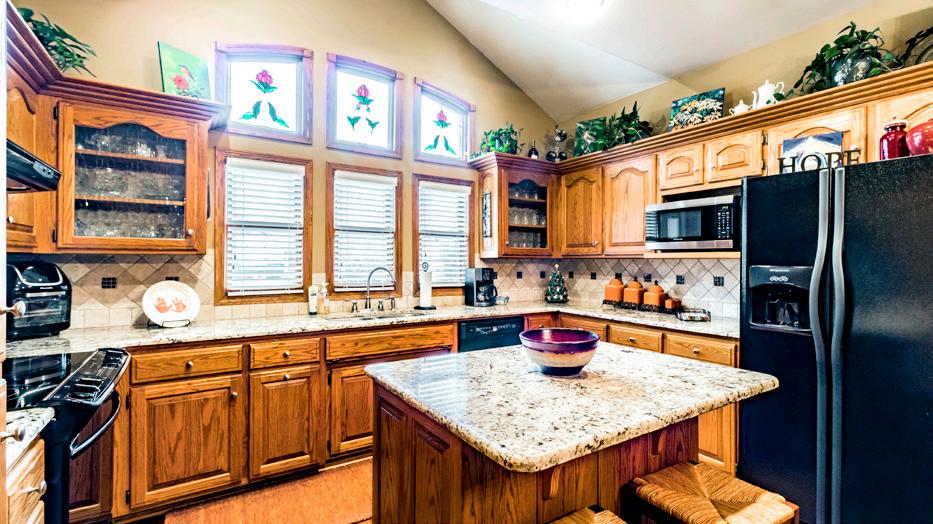




1693 N Charlee Avenue, Fayetteville, AR 72703 3 Beds | 2 Baths | $399,000 Imagine sitting on your screened in porch looking over your beautifully landscaped backyard. This is what everyone is looking for: a home in East Fayetteville for under $400, 000! This property is in immaculate condition. You won’t have to worry about repairs. Everything has been loving cared for. Easy walking distance to Root Elementary. 479.651.6360 479.521.0220 CathyS@ColdwellBankerHMF.com catherinesanders-cbmchaneyfaucette.sites.cbmoxi.com 3589 N College, Fayetteville, AR 72703 Cathy Sanders REALTOR®, GRI 24
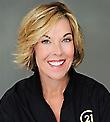
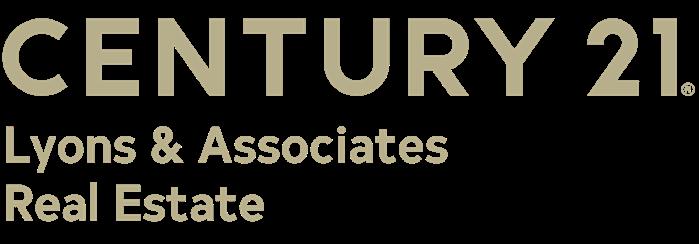
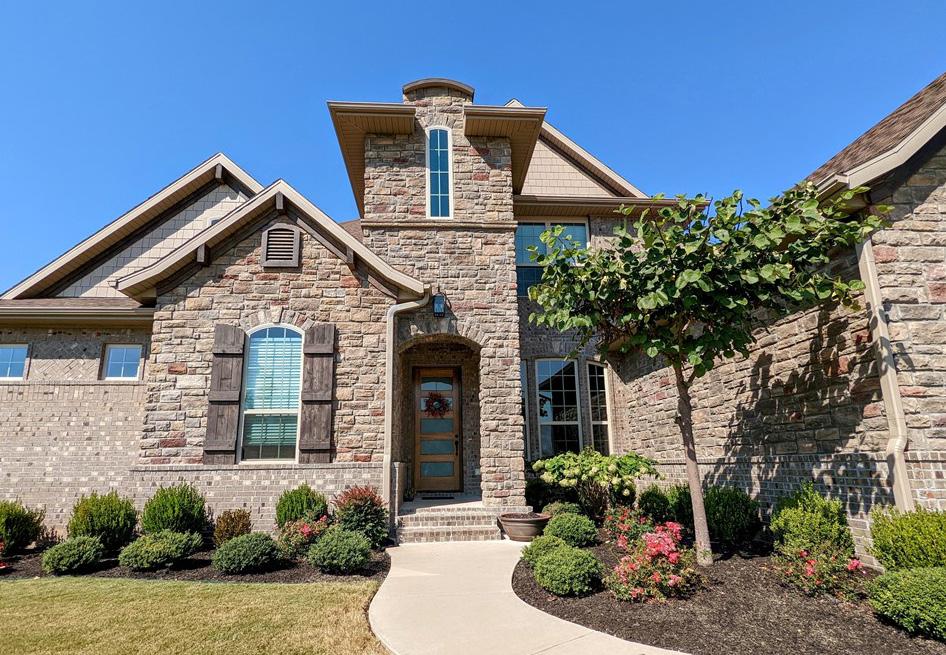
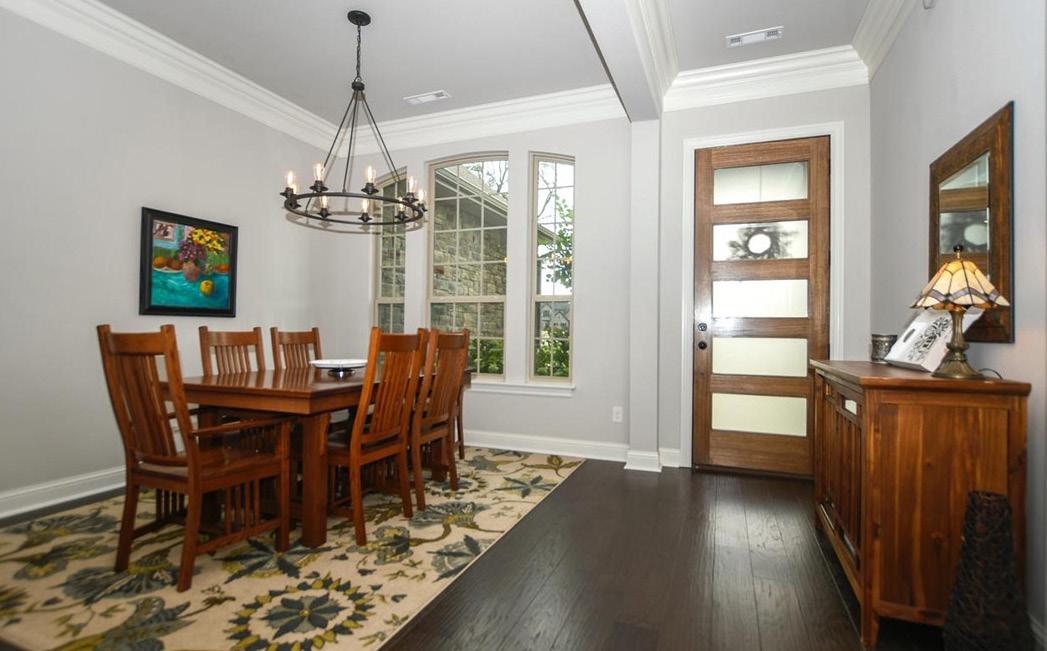
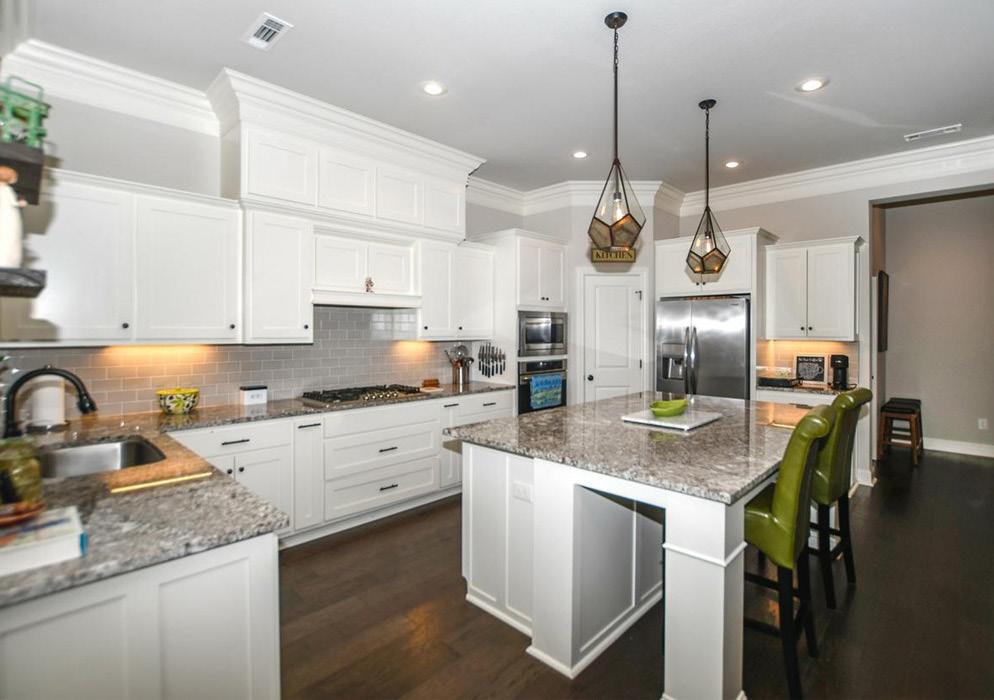

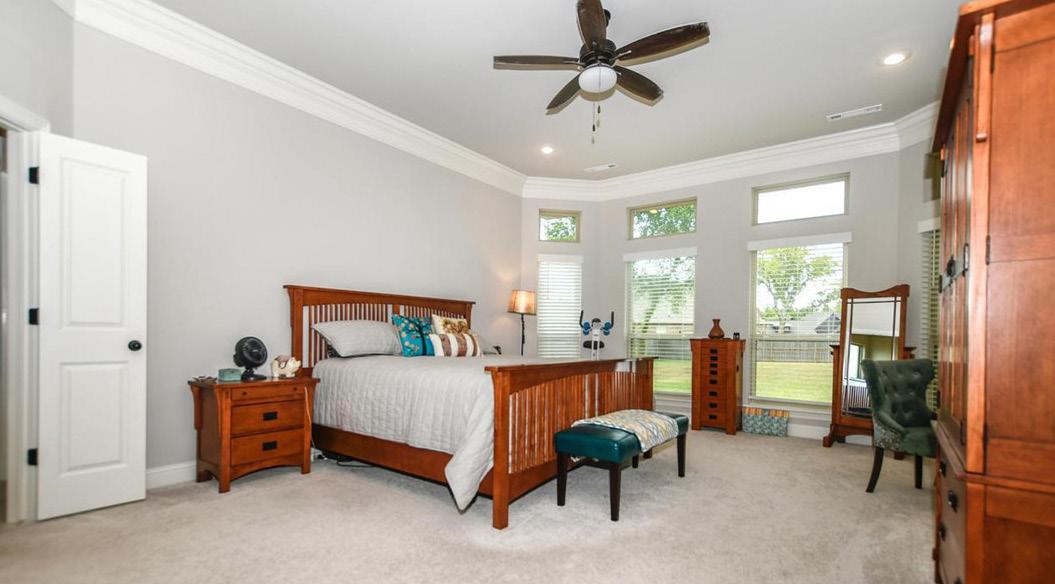
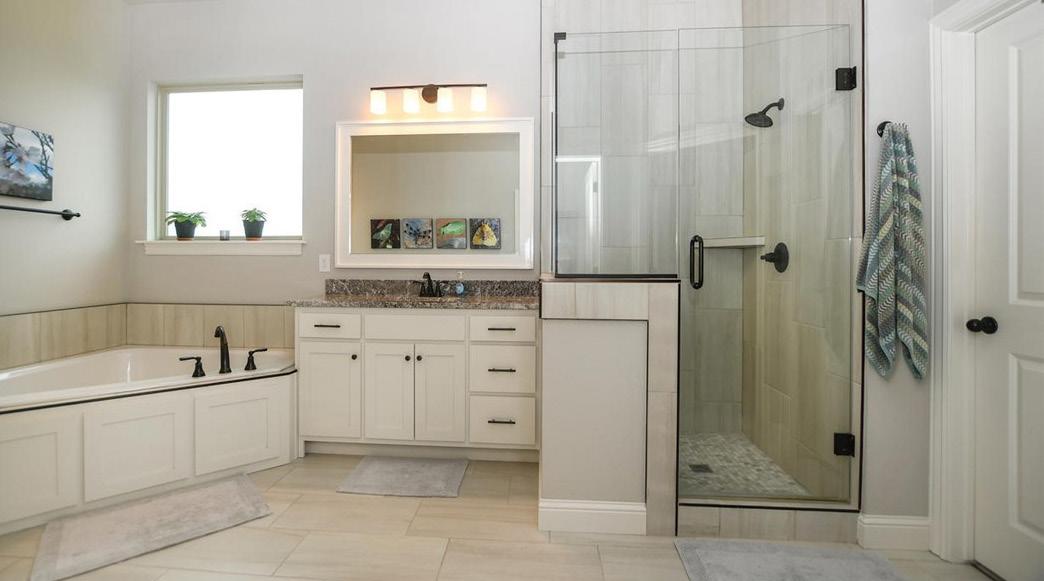
904 BENDELOW DRIVE CAVE SPRINGS, AR 72718 4 BEDS | 3.5 BATHS | 3,316 SQ FT | $845,000 This beautiful home is part of of the phase II development of Otter Creek subdivision and sits on a corner lot with fenced-in backyard. The home features 3 bedrooms and owners suite downstairs and also boasts an open floor plan with a spacious kitchen and living room that is perfect for entertaining. Upstairs is a bonus/family room
and bathroom, great for guests, kids or
home
You will
Otter
is
and
Amenities include walking
cabana area, and a basketball/tennis sport court. Stephanie Truitt C: 479.228.2398 O: 479.524.0290 stephanie.truitt@century21.com www.century21lyons.c21.com REALTOR ® 611 S. MT. OLIVE STREET, SILOAM SPRINGS, AR 72761
along with a 4th bedroom
a dedicated
office.
also enjoy the covered patio and outdoor fireplace in the back yard.
Creek
a lovely
serene neighborhood located on the outskirts of Cave Springs, conveniently located in the heart of Northwest Arkansas.
paths, ponds, a community pool with sun deck and
Hyde Park is one of the best neighborhoods in Northwest Arkansas featuring Craftsman style homes with high end amenities. Hyde Park has a community pool, park, garden and trails. This one of a kind neighborhood is in a great location near some of the best schools Northwest Arkansas has to offer.
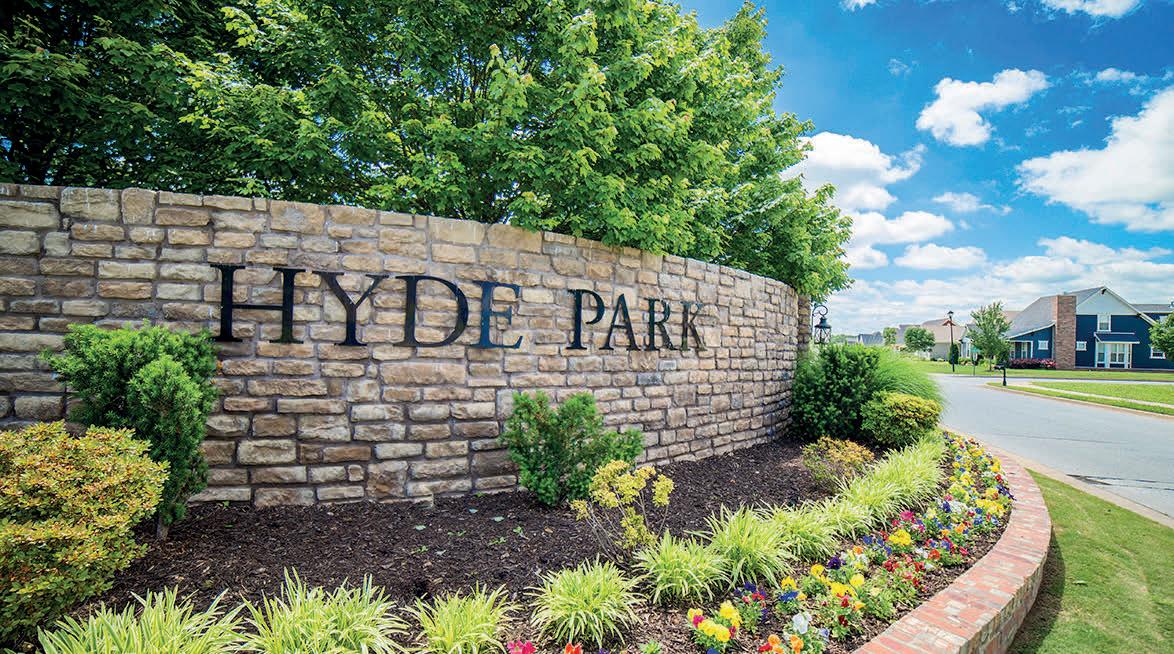
Nicky just listed this wonderful 3 bedroom, 3 bath home at 1220 Chancery Lane for $400,000. Home has hardwood floors with a formal dining room and large front porch.

Contact Nicky to see this home before it’s gone. 479.236.3457.
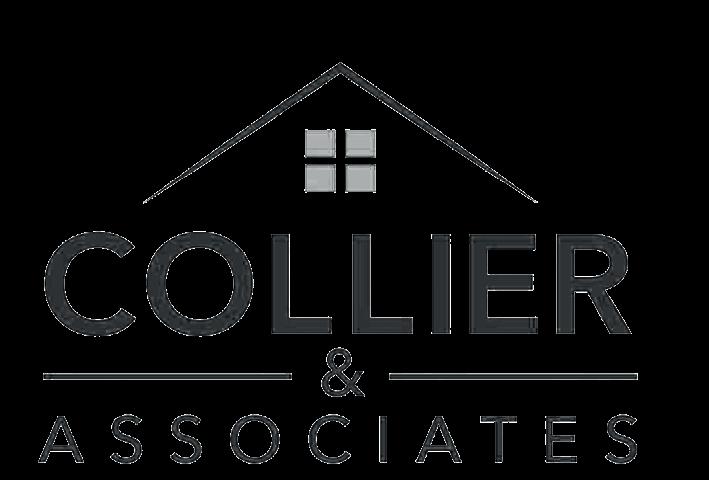

HYDE PARK SUBDIVISION NICKY DOU REALTOR ® 479.236.3457 nicky@nickydou.com www.NickyDou.com Nicky has SOLD hundreds of homes in Hyde Park WWW.HYDEPARKSUBDIVISION.COM FOR SALE 26
Nicky Dou
in Northwest Arkansas
As a highly experienced REALTOR® servicing Northwest Arkansas, Nicky Dou is passionate about helping her clients achieve the goals they hold so dear. She knows that having a real estate license and listing a home on the MLS is not enough. You require an agent who has their ear to the ground regarding market trends, a deep understanding of the communities they serve, and the ability to think outside the box. Nicky is here to hold your hand and make your home buying or selling experience smooth and stress-free.

Born and raised in Springdale, Arkansas, Nicky graduated top of her class with a communication degree from the University of Arkansas in

Lived in Northwest Arkansas her entire life
Her lifelong residency in the area gives her extensive knowledge of the Northwest Arkansas market. Her educational background further equips her with the skills to provide her clients with relevant and up-to-date information on market trends. Drawing on her vast network and access to real-time market information, Nicky is wellversed in giving valuable insights and guidance in all aspects of the buying and selling process.
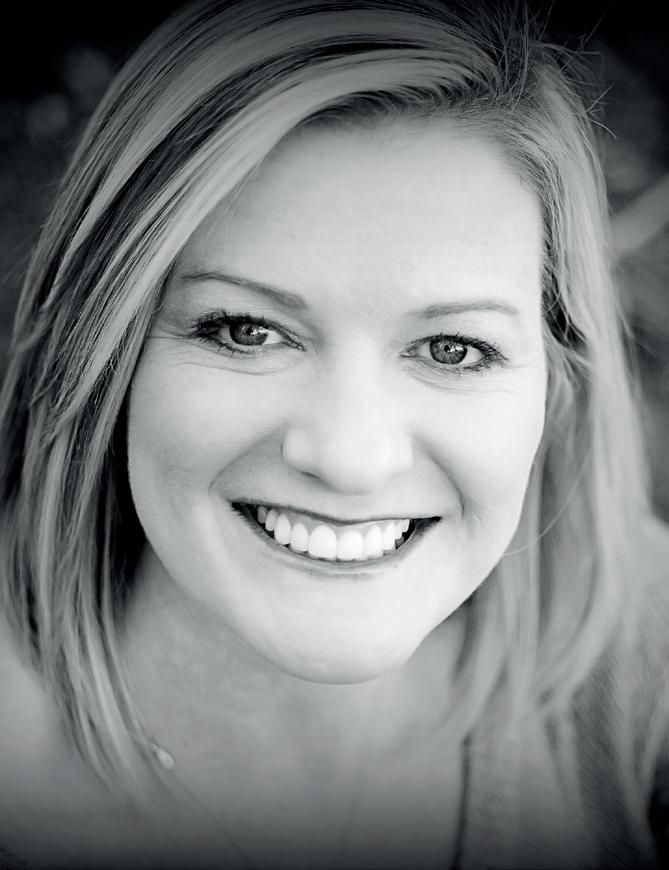
Top Local REALTOR® in Northwest Arkansas Serving all of Northwest Arkansas www.facebook.com/NorthwestArkansasRealEstate NICKY DOU
Top Local REALTOR®
C: 479.236.3457 I nicky@nickydou.com www.NickyDou.com
Fayetteville.
Sold
of Homes | 21+ years of experience as a Executive Broker,
Vice President
Ranks in the top 1% of Arkansas REALTORS®
thousands
Sr.
| Collier and Associates
Located smack dab between Slaughter Pen and Coler Mountain Biking trail systems, this fully renovated, move-in-ready oasis is ridable to all that Downtown Bentonville has to offer. No bike rack necessary! After your ride, cool off with a swim in your huge 36x18 ft, vinyl-lined in-ground pool. Updates include complete renovations of kitchen and bathrooms, new hardwood laminate and carpet throughout, new interior doors, fresh paint inside and out, updated HVAC, new double-paned windows, new water heater, new water and sewer lines, new fencing, and much more (see attachment for details). Check out the huge side yard, which could be the new site of a tiny house or AirBnB. Currently, it is home to Alice and Bernie, hens in residence. Sorry, chickens do not convey! The pool is fully functional but will be sold as is.

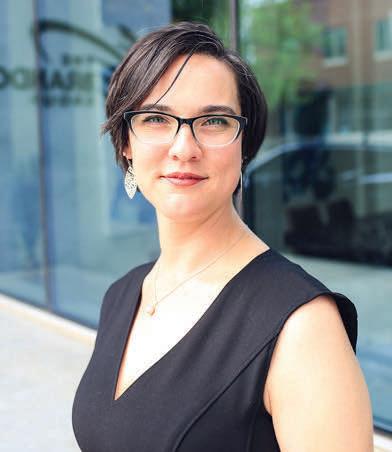

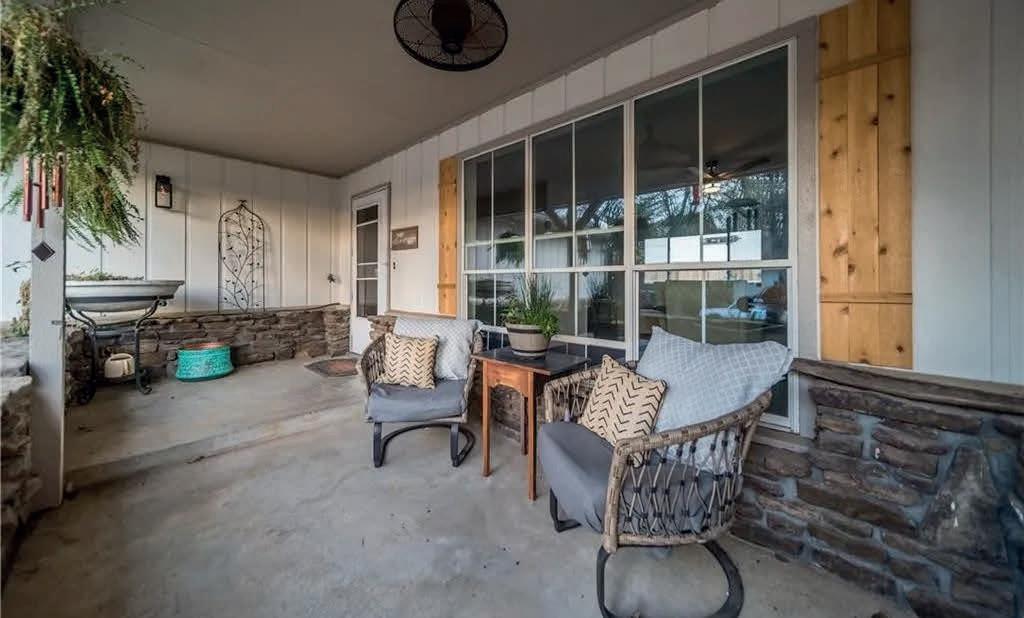
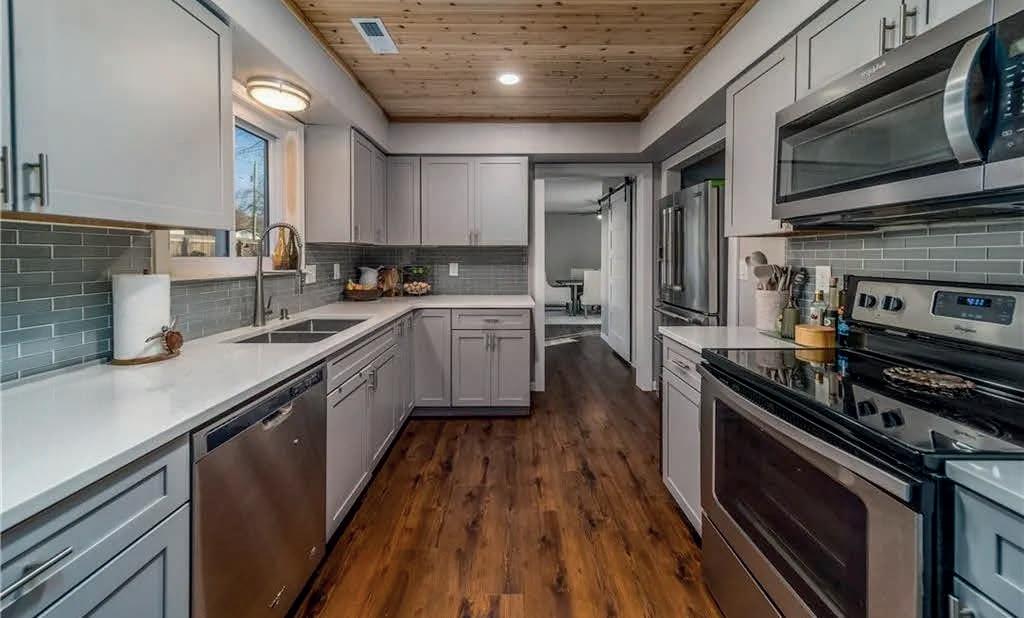
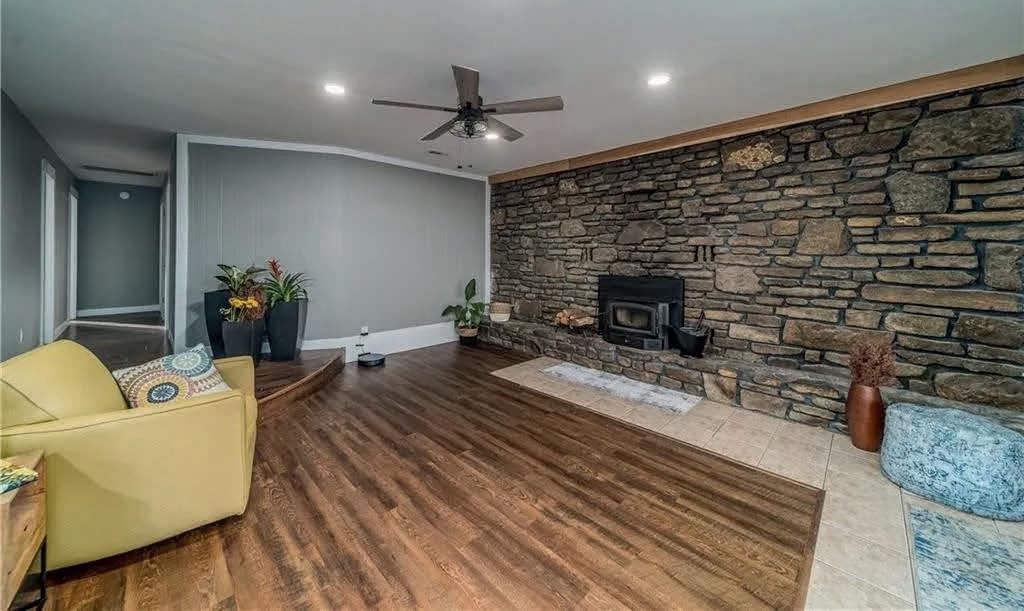
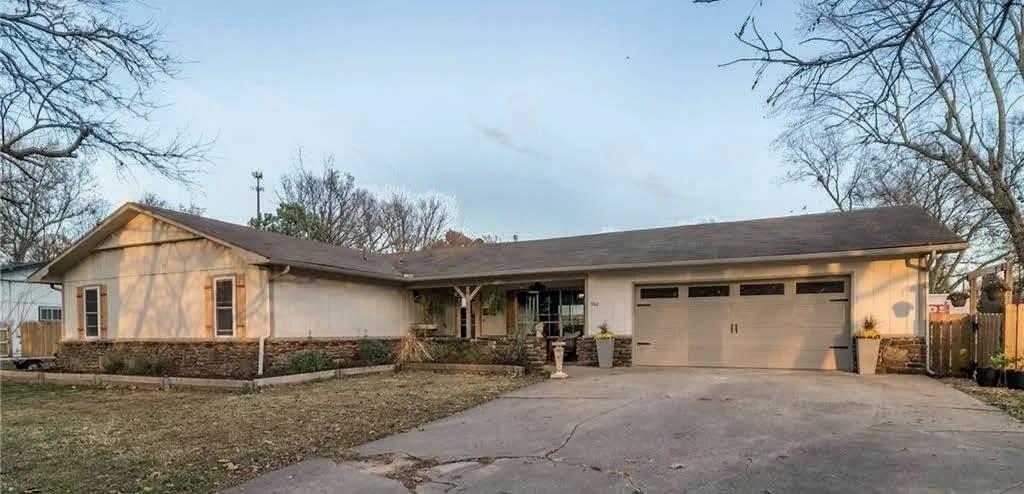
902 NW K Street
Bentonville, AR 72712 3 beds | 2 baths | 1,730 sq ft | Offered at $350,000
479.866.9614 heidi@tbgnwa.com tbgnwa.com 1120 S.
Blvd, Ste 146, Bentonville, AR 72712 Heidi
REALTOR ®
Walton
Brockland
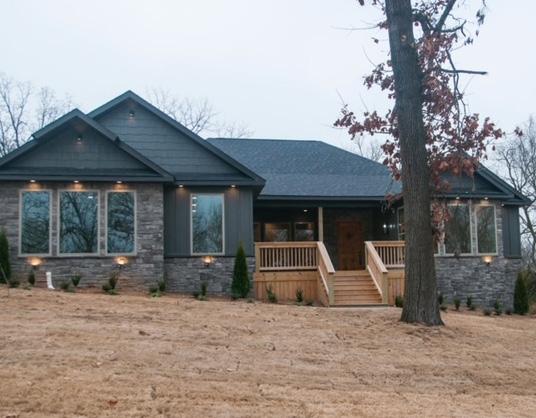




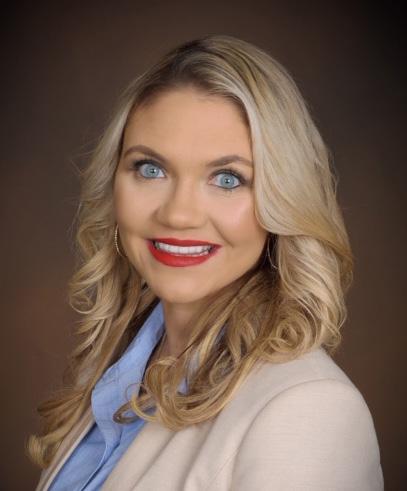
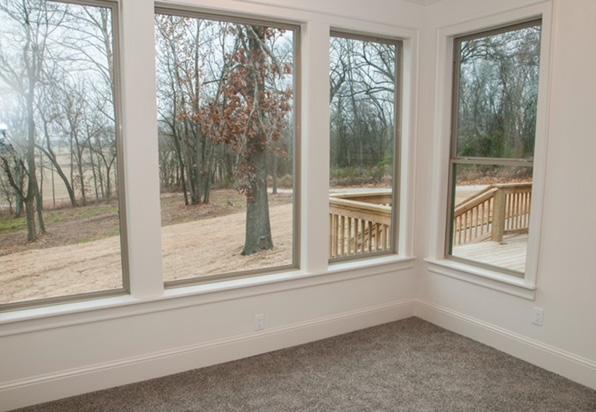
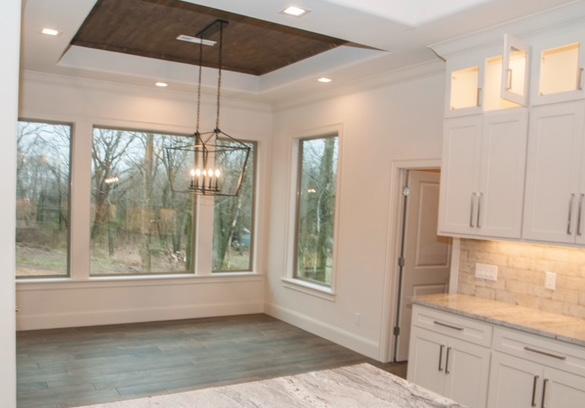
4 BEDROOMS | 5 BATHROOMS | 3,000 SQ FT | OFFERED AT $849,900 New Construction! Beautiful one level home on almost an acre and a half. Bentonville School District. 8 miles to downtown Bentonville. 4 bedrooms and 4.5 bathrooms, 3 decks, eat-in-kitchen, small office area, 10’ vaulted ceiling, stone fireplace, custom cabinetry, and split floor plan, backyard flat lot to put a shop building, garden, pool etc, beautiful home in a quiet natural setting. Great location! C: 479.586.9664 O: 479.586.9664 Melanie.Harrison@sonicpartnernet.com www.lindsey.com Melanie Harrison REALTOR ® 7515 Hutchens Road, Bentonville, AR 72713 1110 SE 28th St, Suite 2, Bentonville AR, 72712
This meticulously maintained home in highly desirable Woods Creek has space for everyone.This beauty features 5 bedrooms (3 on the main level), 4 full baths, 1 half bath, formal dining space, an office and a bonus room with HD projector and surround sound. The well appointed eat in kitchen is perfect for quiet meals. Enjoy entertaining around the gorgeous inground pool surrounded by new pavers, or spend chilly fall nights around the new firepit. There are built-ins and plantation shutters throughout, and lots of storage space.The lots backs to community green space and there’s a lovely view of one of Woods Creek’s ponds. Conveniently located to I-49 and minutes to Crystal Bridges and Downtown Bentonville, you couldn’t ask for a better location. New roof in 2020



Cindy Switzer REALTOR ®
cindy@coldwellbankerhmf.com cindyswitzer-cbmchaneyfaucette.sites.cbmoxi.com 5 BEDS | 4.5 BATHS |
SQFT |
203 NE LAKEVIEW TERRACE BENTONVILLE,
C: 479.685.9066 O: 479.696.0600
4,185
$970,000
AR 72712





CLASSIC ELEGANT DREAM HOUSE


Forbes-mansion-like estate located in prestigious Pinnacle Country Club! This is not just a house, it’s a lifestyle. From the moment you drive up & see the imported stone & fortress-like detailing, you’ll know this is no ordinary home. With top-ofthe-line millwork, ornate & one-of-a kind chandeliers, this one owner home is bound to be perfect for you. You’ll love spending time in the formal dining as meals are prepped in the gourmet kitchen. Entertain in the aristocratic LR as you relish the luxurious fireplace or host friendly competitions in the billiards room. Movie night will be a blast in the upstairs media room with 7:1 surround sound. Let’s not forget about those evenings spent next to the stone fireplace & walls of windows overlooking a backyard oasis. Activities include grilling under an outdoor pavilion on a Wolf chalet, swimming in a cascading waterfall stone lined heated pool or improving golf skills on the putting green - all while enjoying views of intricate landscaping with a tranquil water fountain.



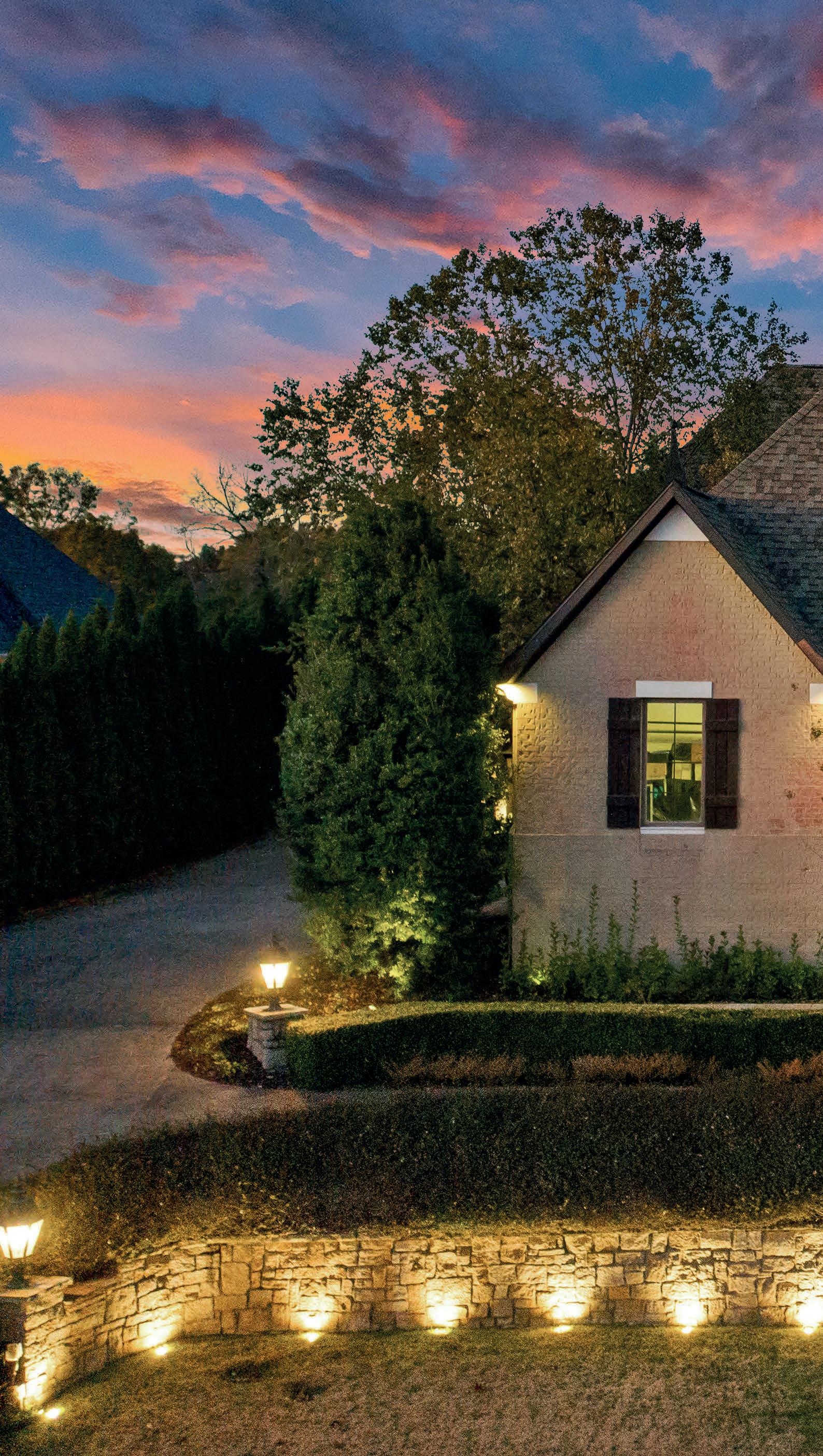
29 W NOTTINGHAM LANE, ROGERS, AR 72758 $1,949,550 | 4 BEDS | 5 BATHS | 5,753 SQ FT 479.402.0212 Eden@nwadiamondproperty.com www.nwadiamondproperty.com Eden Mejia REALTOR ® 32


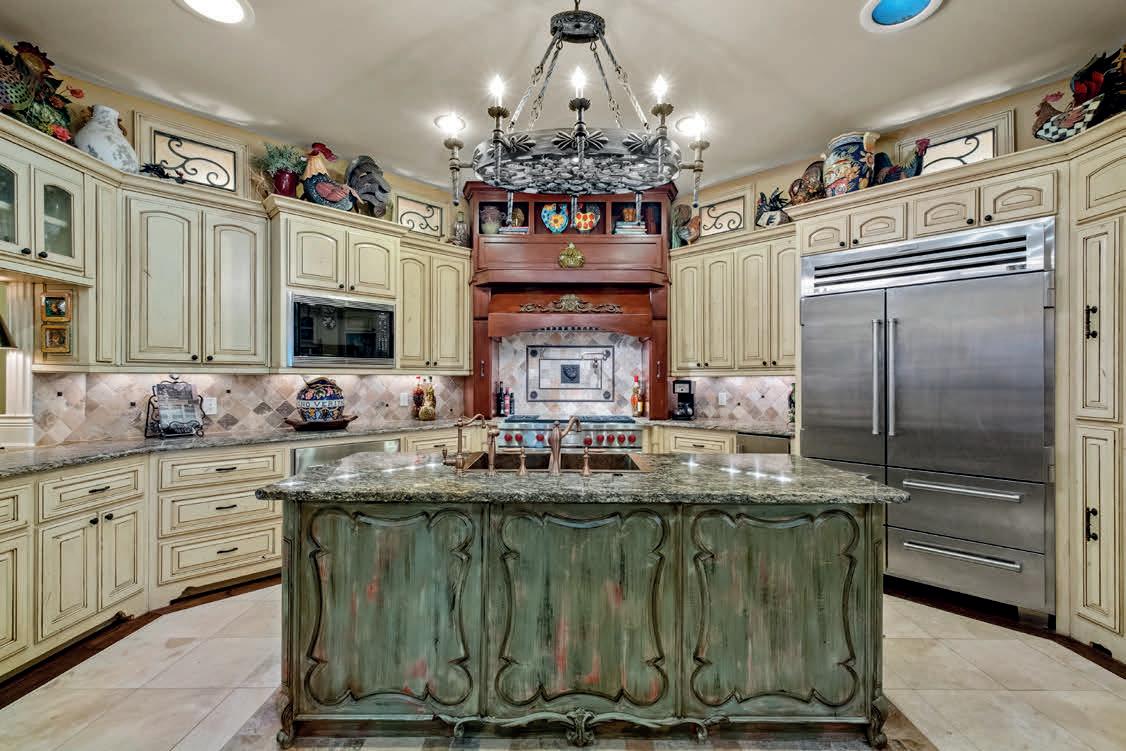

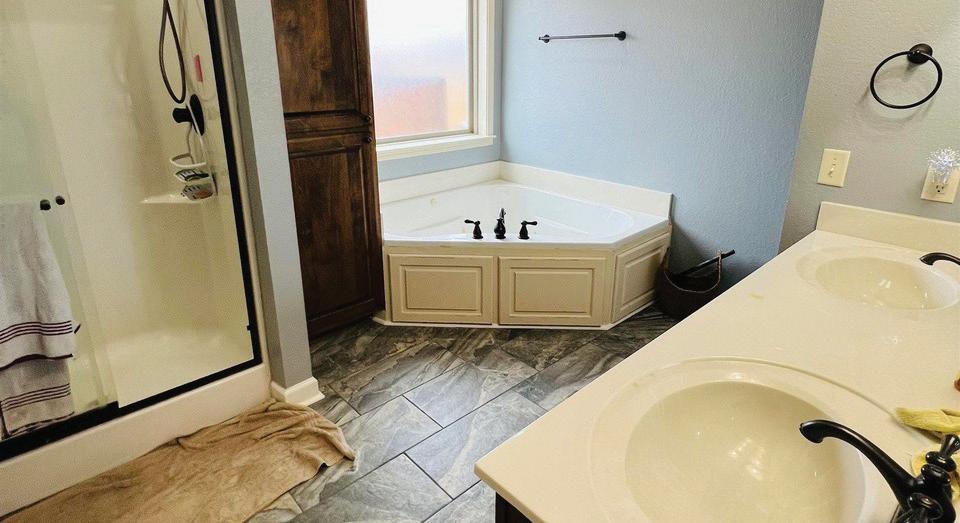



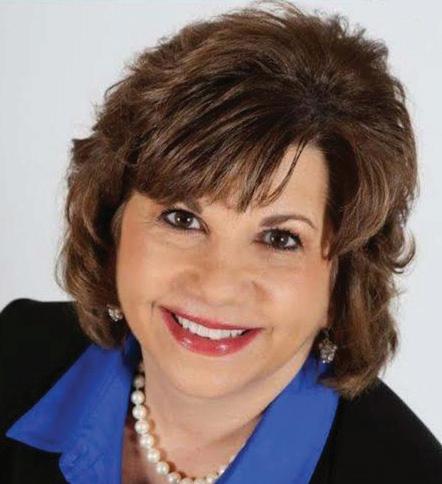



Beautiful home in Bianca Meadows Subdivision in Wooster. Backyard has a heated, salt-water in-ground pool, hot tub, gazebo, three fruit trees and a cherry bush! New luxury vinyl panel floors, new tile, new carpet & paint throughout the house, granite counter tops, marble backsplash, new dishwasher, stove and microwave. Garden tub and separate shower in master bathroom, 15’ vaulted ceilings in living room. New heater/ac unit upstairs in bedroom. Refrigerator, washer and dryer will convey with good offer. 4 BEDS | 2 BATHS | 2,325 SQFT | OFFERED AT $360,000 49 ALEXANDREA DRIVE, GREENBRIER, AR 72058 501.514.5379 mudgettrealtor@gmail.com www.ArkansasHomeTours.com Gelinda Mudgett EXECUTIVE BROKER, CRS ® Carla Smith MORTGAGE LOAN ORIGINATOR NMLS #514747 870.723.2469 CSmith@MyFTHL.com “I’ll Become your Lender for Life” This is not a commitment to lend or extend credit. All loans, credit and collateral are subiect to approval. Restrictions and conditions may apply. Terms, rates, data, programs, information and conditions are subject to change without notice, and may not be available in all areas. FTHL NMLS #75271 APPLY NOW THROUGH THE QR CODE 2450 Donaghey Ave. Conway AR 72032 Each office independently owned and operated
Spacious Lots
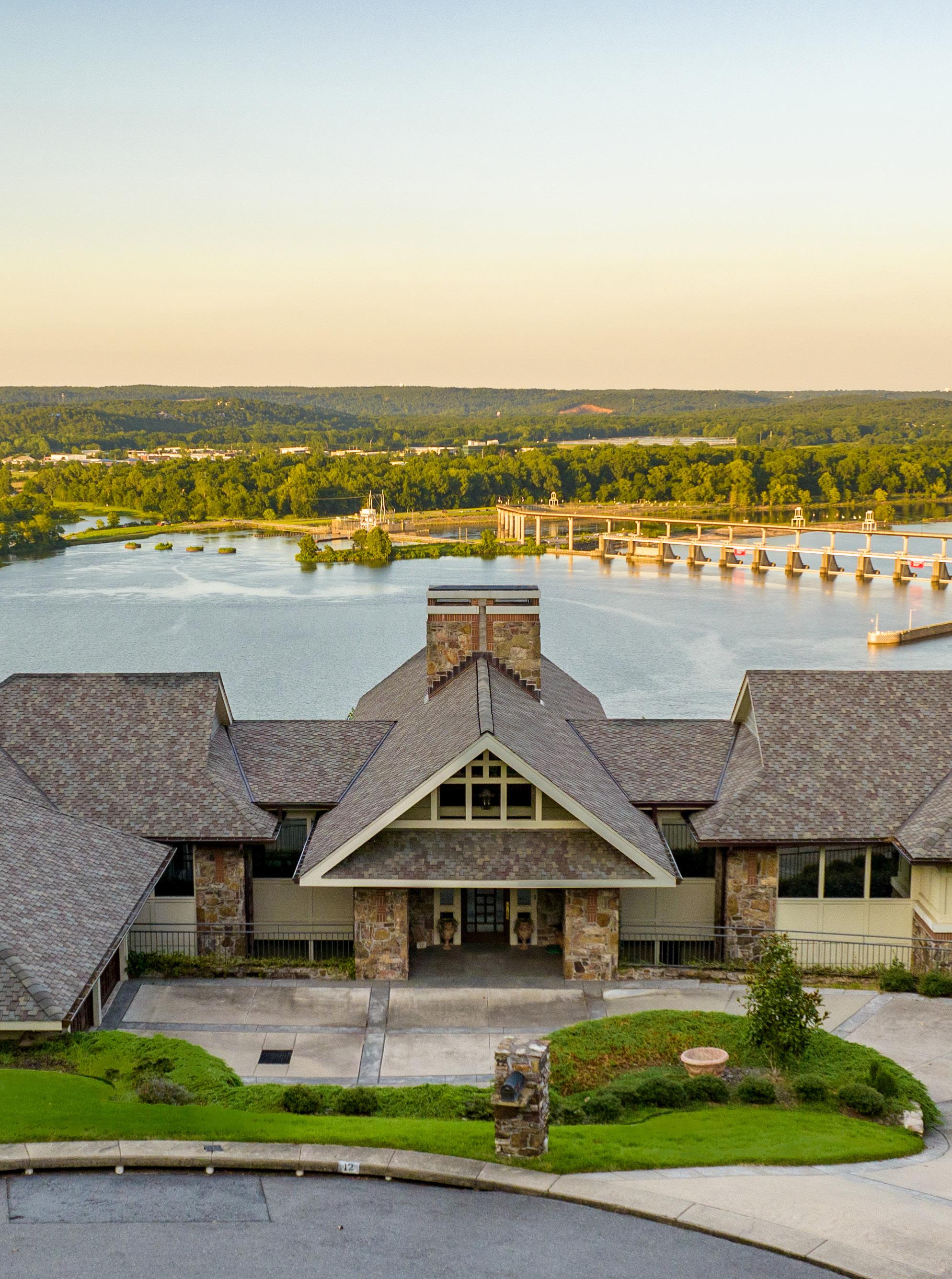
12 RIVER VIEW POINT, LITTLE ROCK, AR 72227
One of Little Rock’s most spectacular homes ever offered for sale. This ease of living home has absolutely captivating, panoramic views of the Arkansas River. Built by the well-known builder, Jack Hartsell, this architecturally stunning home is situated on River Ridge. Seamlessly fusing the natural beauty of the outdoors with all the modern conveniences of urban living, the timeless architecture creates a sophisticated classic, but yet very comfortable home. Wonderfully private and boasts a layout primed for entertaining family and friends. Amazing primary suite on the main level with enormous closet. Other features include exercise room, second family room, and game room with wet bar overlooking the pool. Three car garage.
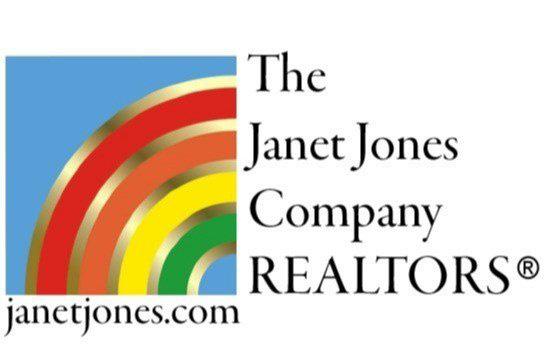

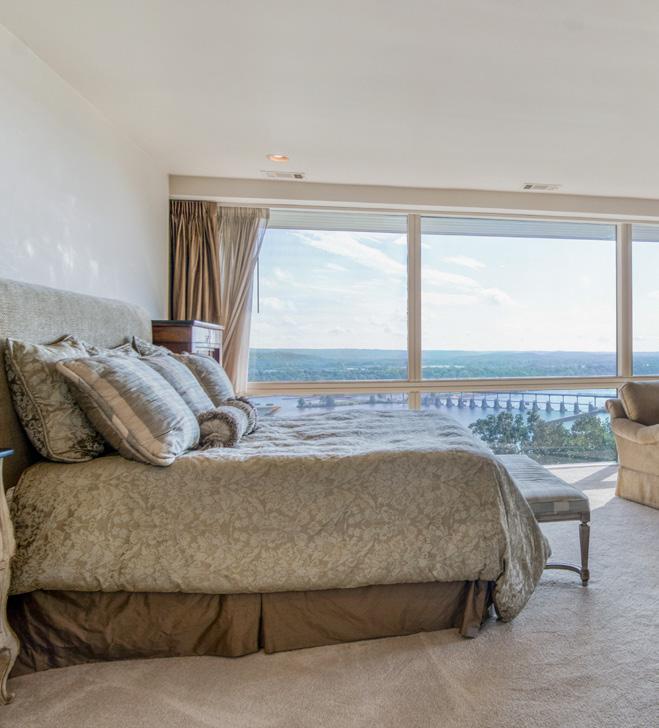
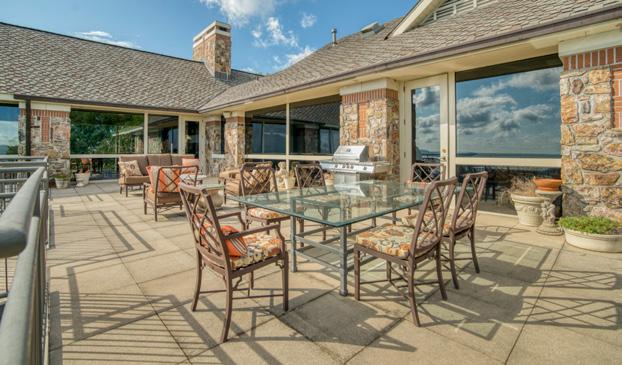






12 RIVER VIEW POINT, LITTLE ROCK, AR 72227 4 BEDS | 4.5 BATHS | $2,625,000
Conley Golden SALES ASSOCIATE 501.786.4550 501.224.3201 Conley@janetjones.com janetjones.com 7915 Cantrell Road,
AR 72227 36
Little Rock,


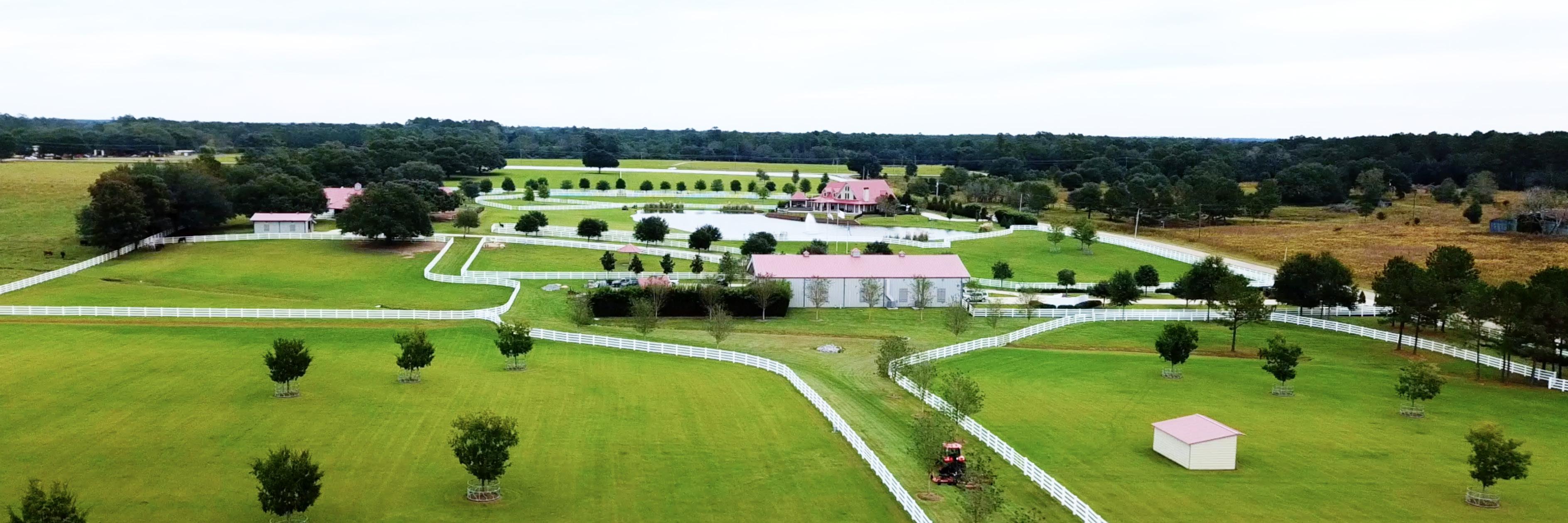


LUXURY LIVING NEW ORLEANS NORTHSHORE AND SOUTHSHORE 985.892.1478 | 985.966.1321 jennifer@jenniferrice.net www.jenniferrice.net 1321 Causeway Approach | Mandeville, LA 70471 | 985.951.2324 Each office independently owned and operated. A member of the franchise system of BHH Affiliates, LLC Jennifer Rice OWNER | MANAGING PARTNER 11605 DAMIANO Road $6,850,000 | 85 ACRES 18 COUNTRY CLUB Park $1,295,000 | GOLF COURSE VIEWS 79200 BOOTH Road $1,260,000 | 32 ACRES
9 Chinquepin Drive, Magnolia, AR 71753
BEDS | 4 BATHS | 5,301 SQFT | $699,000
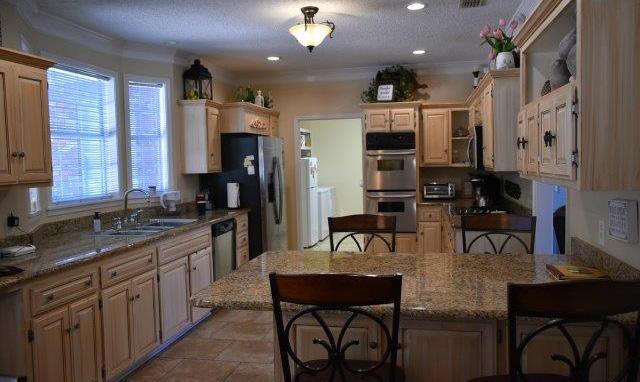

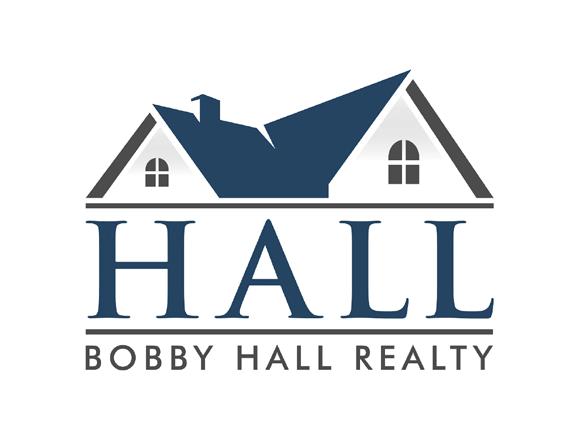
This is a beautiful custom-built home sets on 2.5 acres, and with lake frontage in the Forest Place South Sub-Division. This property is only minutes from down town Magnolia and the Southern Arkansas campus. This two-story Home sets at the edge of the circle driveway leading off Chinquepin Drive. It has over 5, 000 square feet, 5 bedrooms, along with 4 bath rooms, it has room for a large family and friends. As you enter into the home just off the foyer is the main living area with a tall coffered ceiling a spiral staircase up to the second floor a wet bar and a view of the large flagstone patio, back yard and the lake view through the windows that stretch across the room. Spacious kitchen and breakfast bar was completely remodeled in 2011, all new appliances, granite counter tops, backsplash, and tile flooring. The spacious cabinets and a large pantry area with room for all your cooking and partying needs. The utility/laundry room is just off the kitchen area. Large Dining Room is off the kitchen area with bay windows that face to the front yard. Master Suite is just down the hallway from the kitchen or living area. There is large bed room and a setting area with a great view of the patio, back yard and the lake. With a large his and her closet and huge bath area with his and her vanities, an extralarge shower area and a jacuzzi tub and another closet. The other two bedrooms on the first floor are on the opposite end of the house. You enter into a sitting area between the two bedrooms, with a sink and refrigerator. The two large bedrooms both have their own bathroom area. Up the spiral stair case to the second-floor landing, you will find a large open area with a hardwood floor that currently is the home of a baby grand piano. There are also windows there so you can look out over the back yard and the lake. Just to the right of the stairs is a large bonus room, i.e., game room or office with two large closets. The upstairs bedroom and bathroom are on the other end landing area. Garage area is extra-large for long vehicles with a front curb and a lot of additional storage rooms. Shop area unattached is to the right side of the and is 28’ X 36’ with a double wide roll up door and windows on the lake side and a half bath. This building will accommodate vehicles, boats and make very nice size work shop, already wired for a welding machine. The yard and flower Beds are all in-place making the landscape complete. Concession from seller to buyer at closing of $3, 000 for a bar ice maker and repairs to the sprinkler system. Square footage and acreage are per Columbia County Tax Records. If exact square footage/acreage is desired, please have it independently measured. Contact Bobby Hall for showings of this property at cell # 870 904 8129 or office # 870 901 3579.
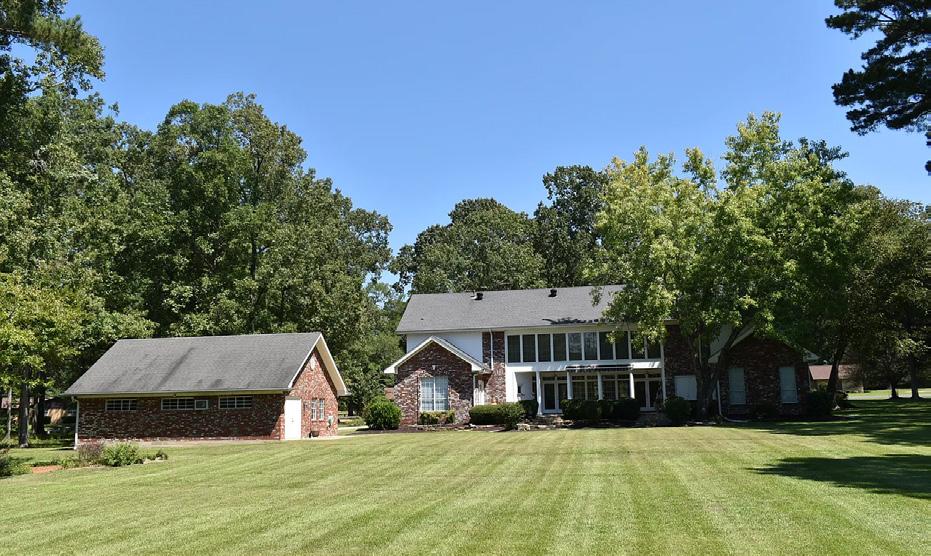


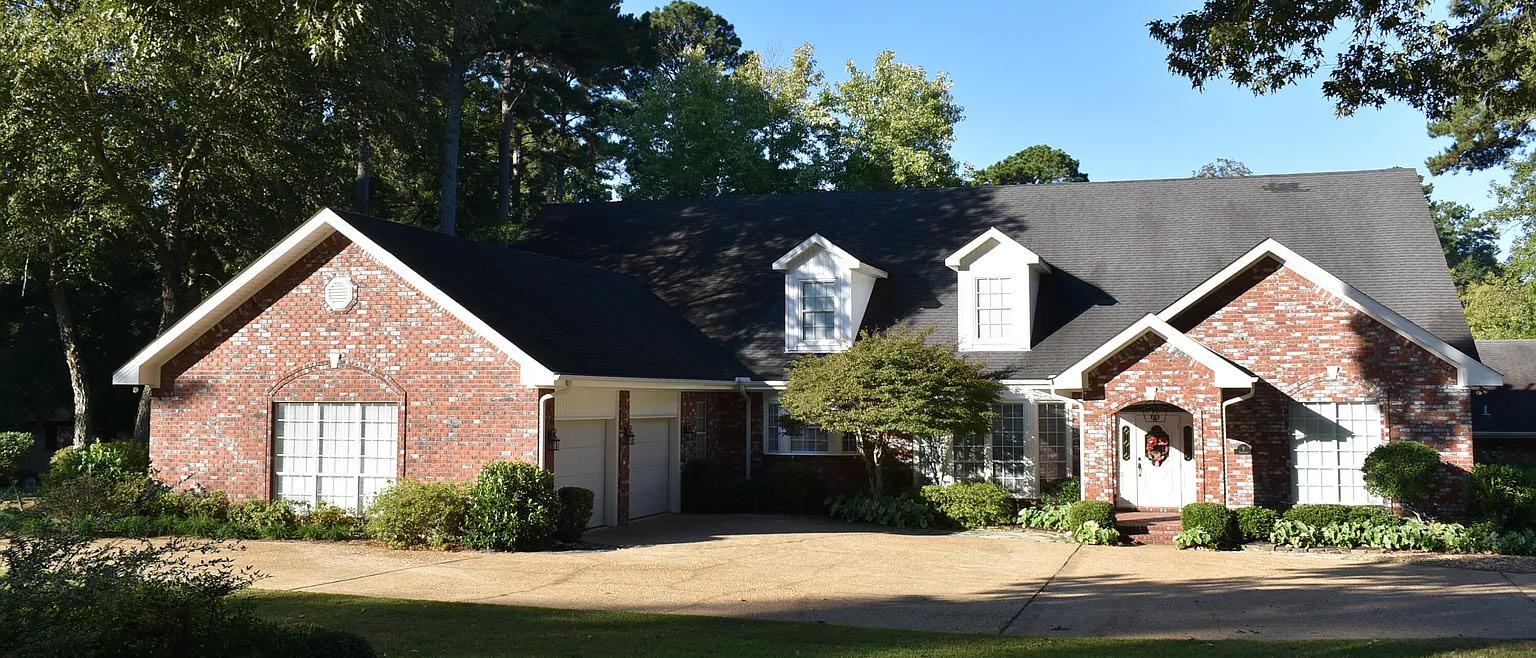
5
BOBBY HALL OWNER | PRINCIPAL BROKER 870.904.8129 bhallassoc@yahoo.com www.bobbyhallrealty.com
Originally from South Arkansas, Brittney has spent most of her years in Central Arkansas. She moved to Little Rock, where she attended high school at Mount St. Mary’s Academy. After graduating in 2004, she Studied at the University of Arkansas in Fayetteville. Watching from the sidelines she’s always had a huge love for people and real estate. She remembers at a very early age drawing house plans including all the intricate interiors. Her background in interior design, finance/purchasing, and her great love for people she says she’s finally landed her dream job where she gets to do all the things she loves! She’s always been energized by homes both new and old and their styles whether it be contemporary or traditional the possibilities are endless! She brings a high energy as a realtor, her positive attitude helps make the experience of buying, selling, or investing an enjoyable one while making the process seamless.


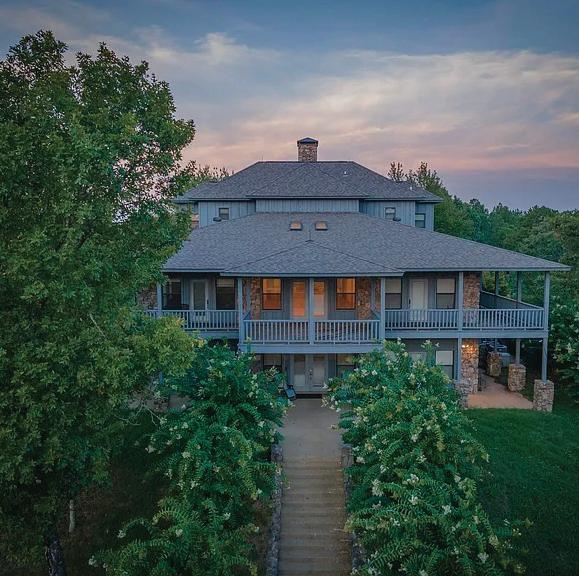

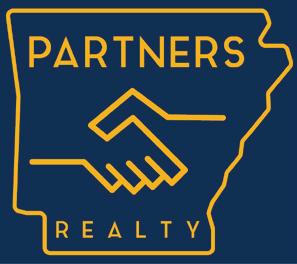
$2,395,000 | 6 bed | 7 bath | 7,346 sq ft If privacy & stunning views are your style this former horse ranch is ready for you to call it “home.” Perfect for livestock, wildlife, and/or off the grid living. 75 acres MOL, surrounded by National Forestry & Corps of Engineers in close proximity to both Lake Ouachita and Hamilton, you can pick your party! This 6 Bed/7 Bath, newly renovated kitchen & master suite, custom electric gate, 2 ponds, & mature timber. The 8 stall Barn includes 2 Bed/2 Bath living quarters. This checks all the boxes! ONE OF A KIND PROPERTY! 357 Blakely Mountain Trail, Royal, Arkansas 71968 501.681.7007 yourrealtormrs.smith@gmail.com partnerwithpartners.com ContentChemistry.biz Brittney Smith REALTOR® | #SA00087279
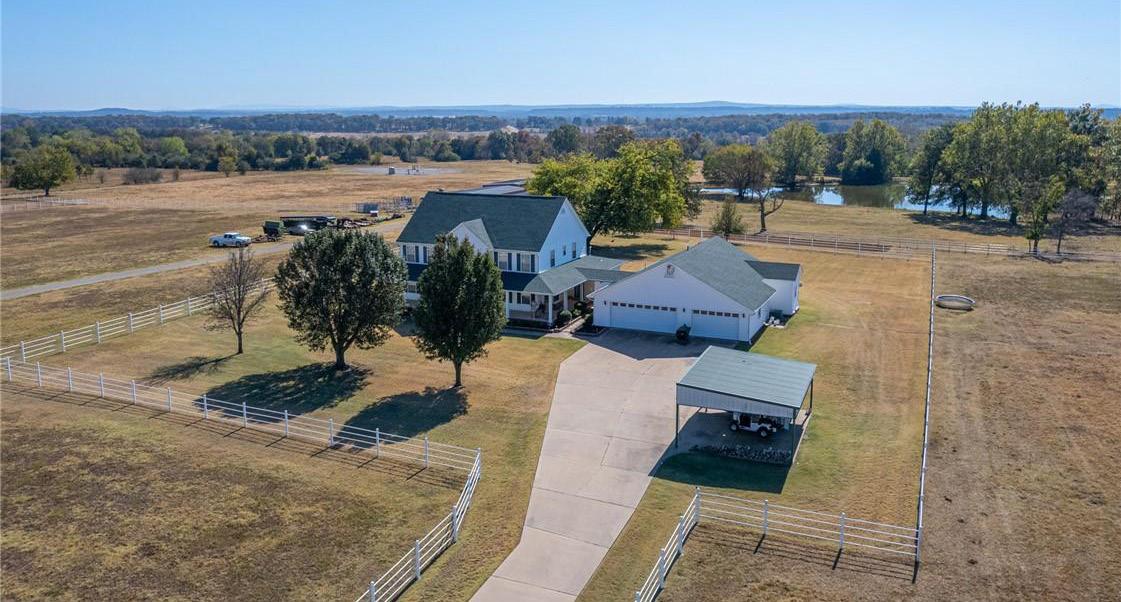
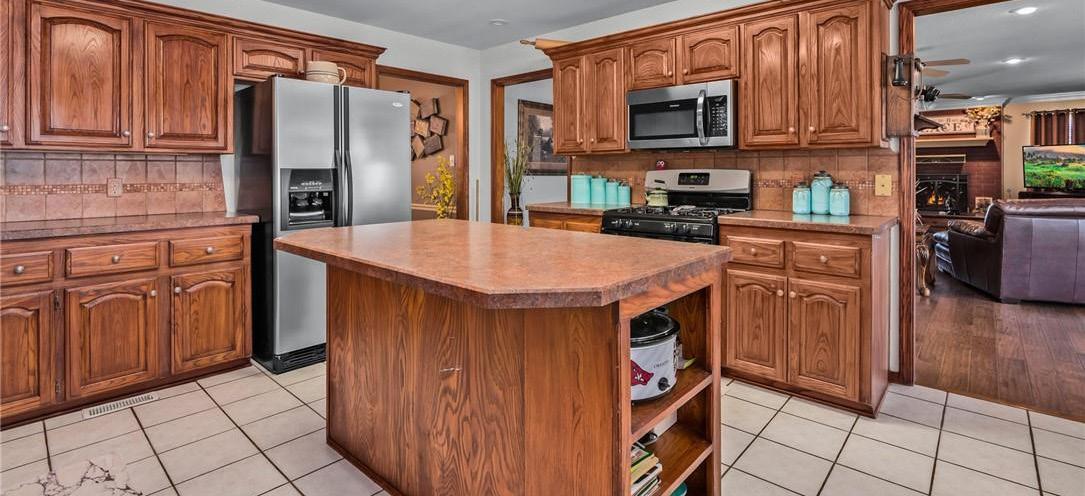
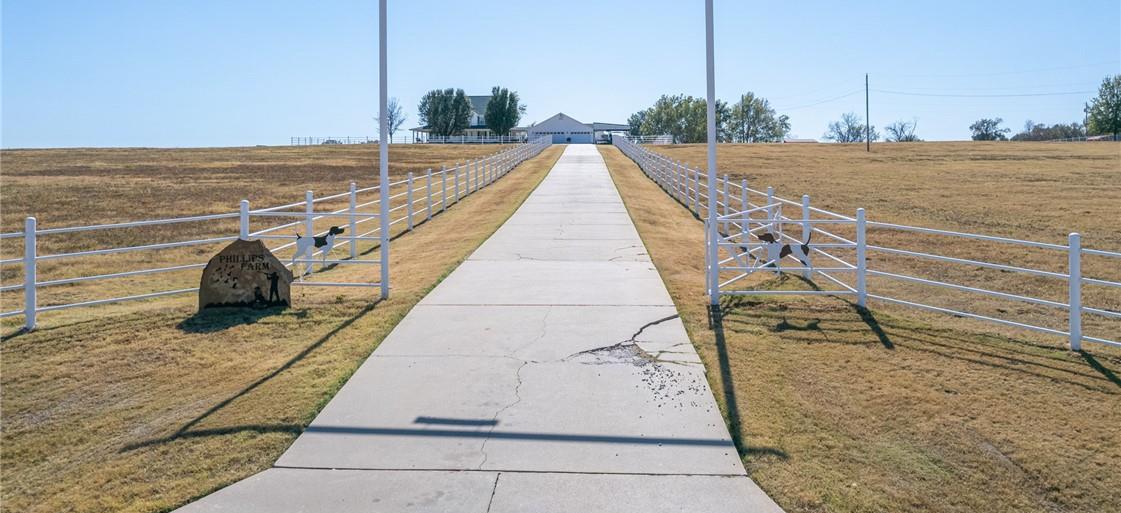
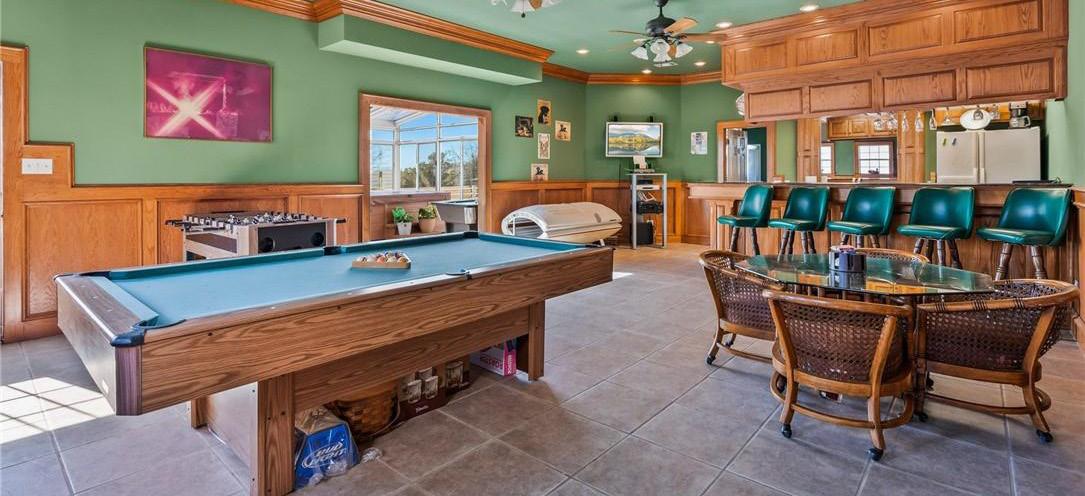

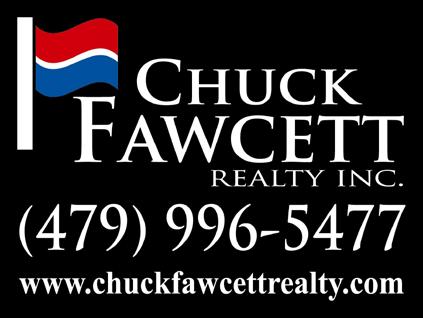

Rare 7109 Highway 217 Lavaca, AR 72941 4 BEDS | 5 FULL + 1 HALF
|
| $1,100,000
Chance 479.461.2660 larrywstanfill@gmail.com Larry Stanfill EXECUTIVE BROKER 40
BATHS
4,190 SQFT
Stunning view to the north & river valley! Excellent and well maintained two story farm house (built 1993) on 43 acres. 3 beds up & one down with 5 full and 1 half baths, this home boasts an eat in kitchen and full dining room and spacious living room with a gas ignition wood burning brick fireplace. Shingles are just 3-4 years old and porch wraps around 3/4 for gracious outdoor living. The guest house/game room offers countertops and a fridge for drinks and a lovely all glass sunroom on the south side for watching livestock or birds or relaxing reading moments. Outside on the farm you have one 30x50 barn with dog kennels with its own septic for easy washdowns and 2 horse stalls with a corralled turn-out area. And keep hay in the other 30x50 barn. Now, horse people: note the impressive steel fencing on the property.
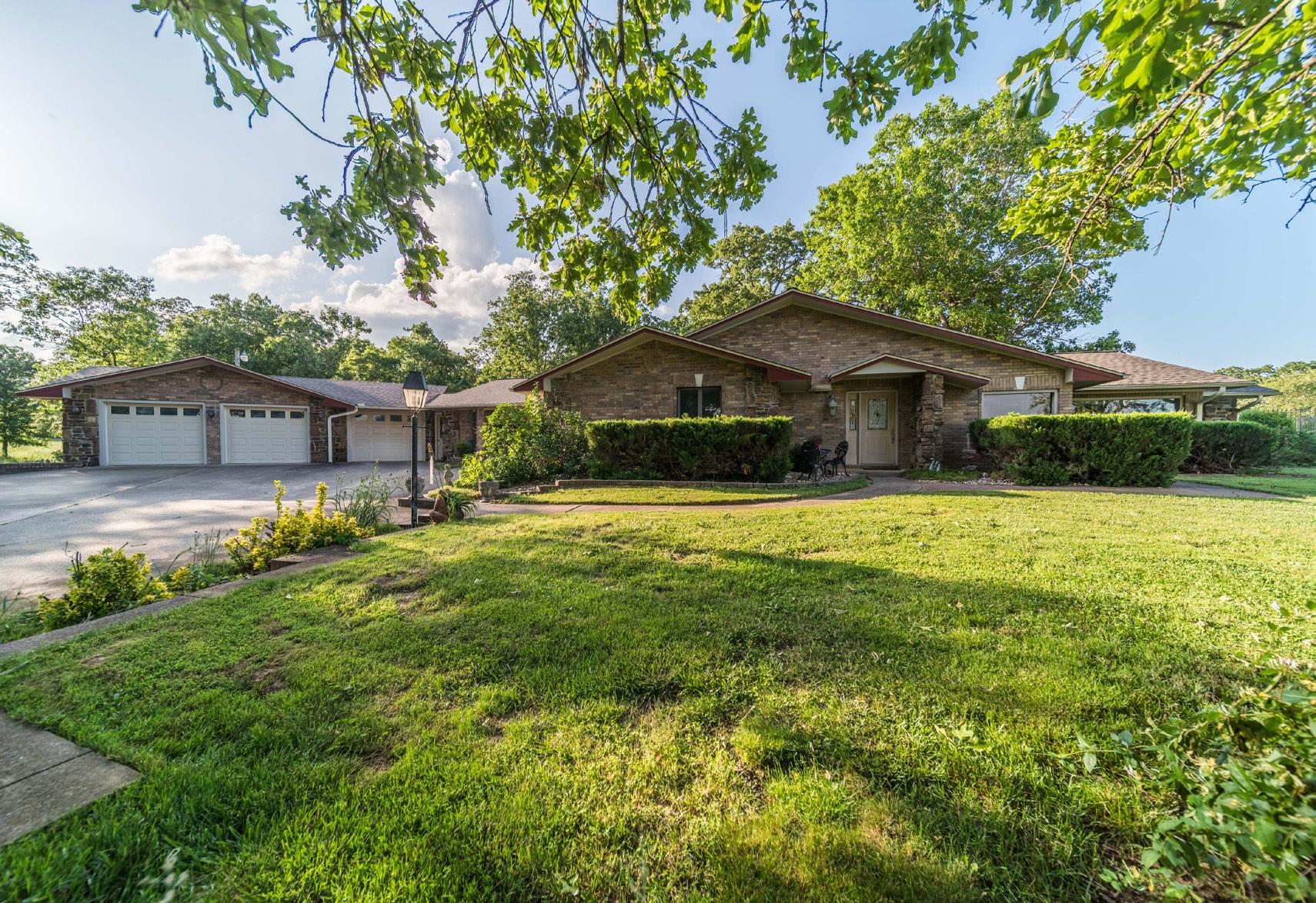
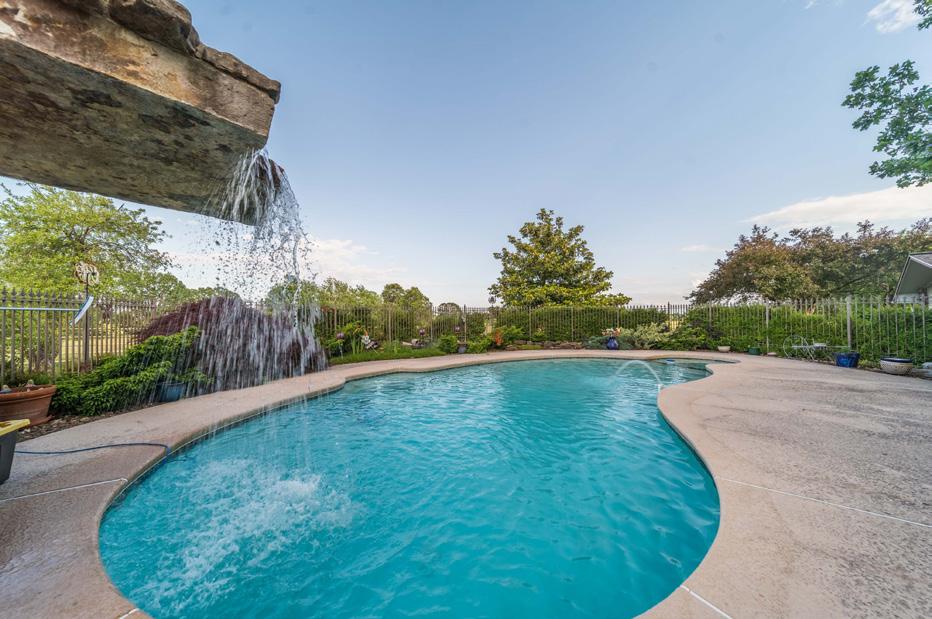
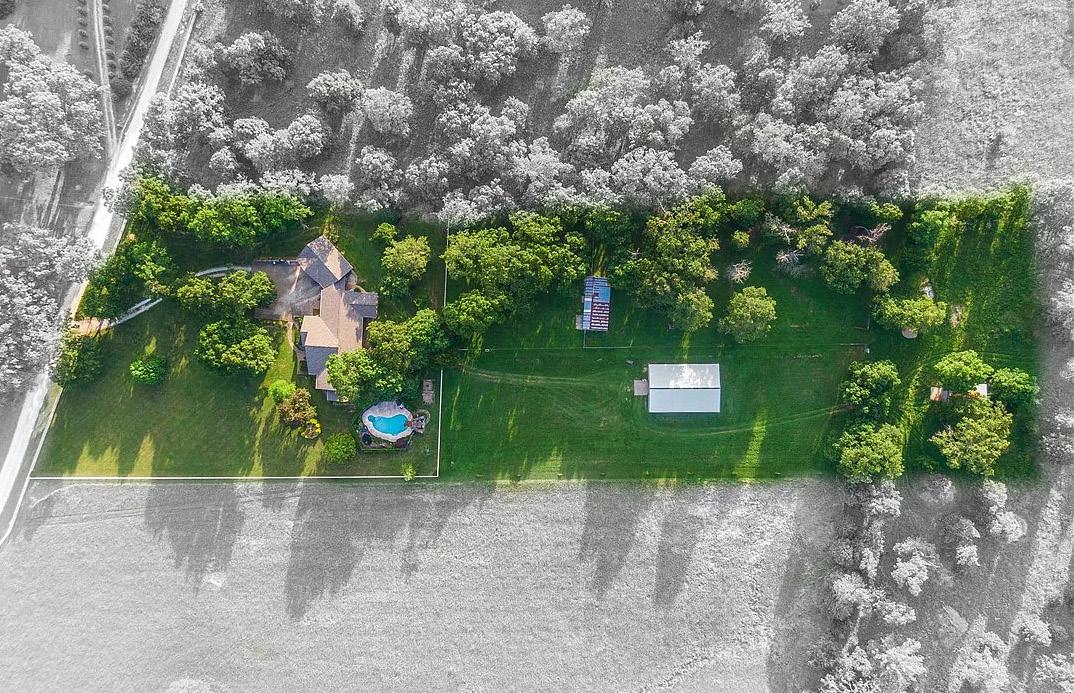

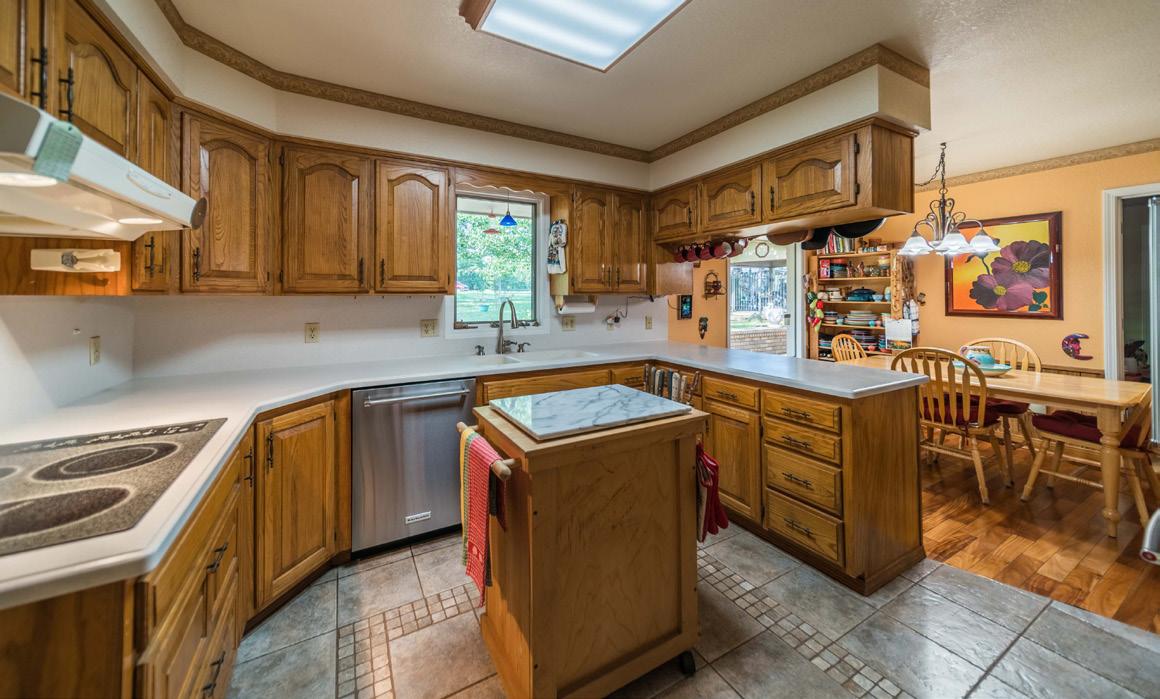
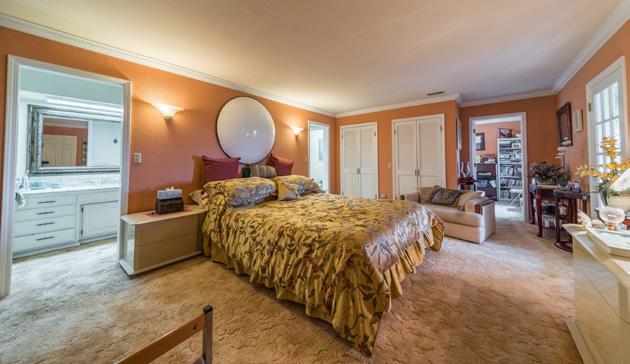




16410 N HIGHWAY 94, PEA RIDGE, AR 72751 3 BEDS | 3 BATHS | CONTACT FOR PRICE Ready for a Gentleman Farm! Look no further! This well maintained ranch home sits on 5.22 acres high on Juniper Ridge! Country living at its best but 25 minutes to Downtown Bentonville! Three multi use sheds on the estate- one is 40x60 with a workshop. Inground gunite pool with a rock waterfall. All 3 bedrooms have a full bath! Roof was new in 2019! This home and land is really special! Come take a look! Lonnie Larson, GRI,ABR REALTOR ® 479.640.6496 479.696.0600 lonnie@coldwellbankerhmf.com besthomesnwa.com 809 S. 52nd St. Rogers, AR 72758
This fully remodeled, 3 bdrm, 2 bath brick home w/open concept living & spacious rooms delights the senses! All new flooring, freshly painted, all new fixtures & vanities, new water heater, new lighting, granite countertops. Master suite has His/Hers vanities & closets, & private hot tub room. 2 office spaces/bonus rooms, ample built-in storage, oversized garage. Security system. Year round creek is fed by three springs. Fabulous decking & porches, 12x30 shop. Add’l acres avail.
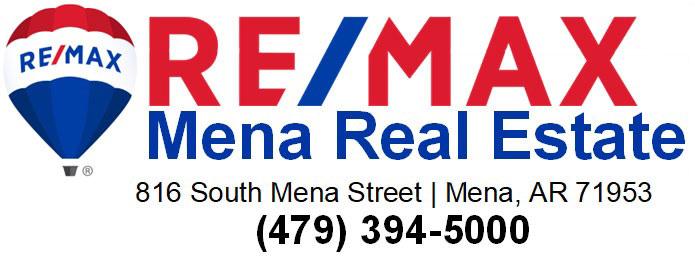
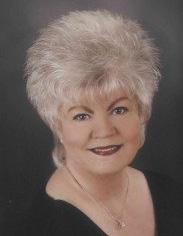

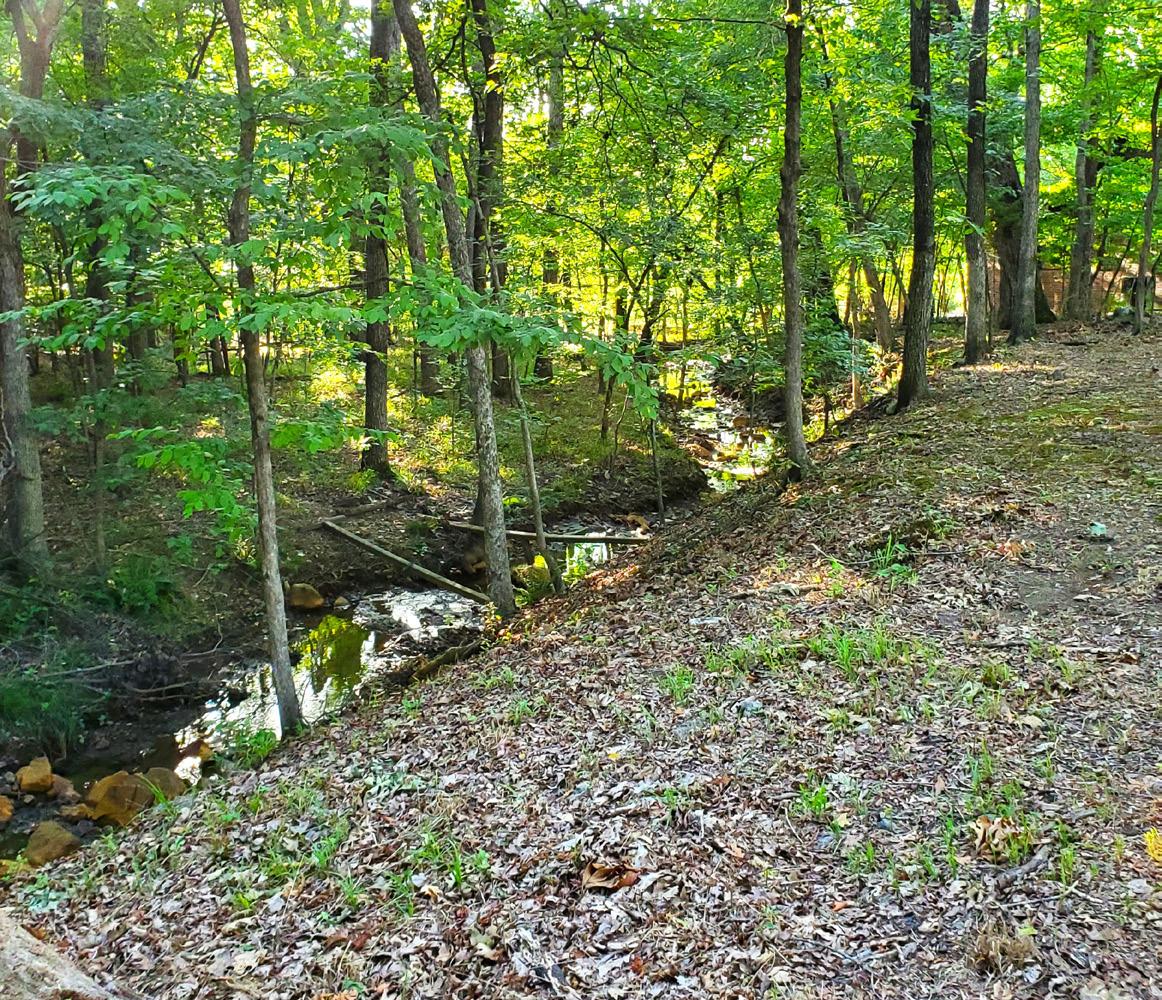
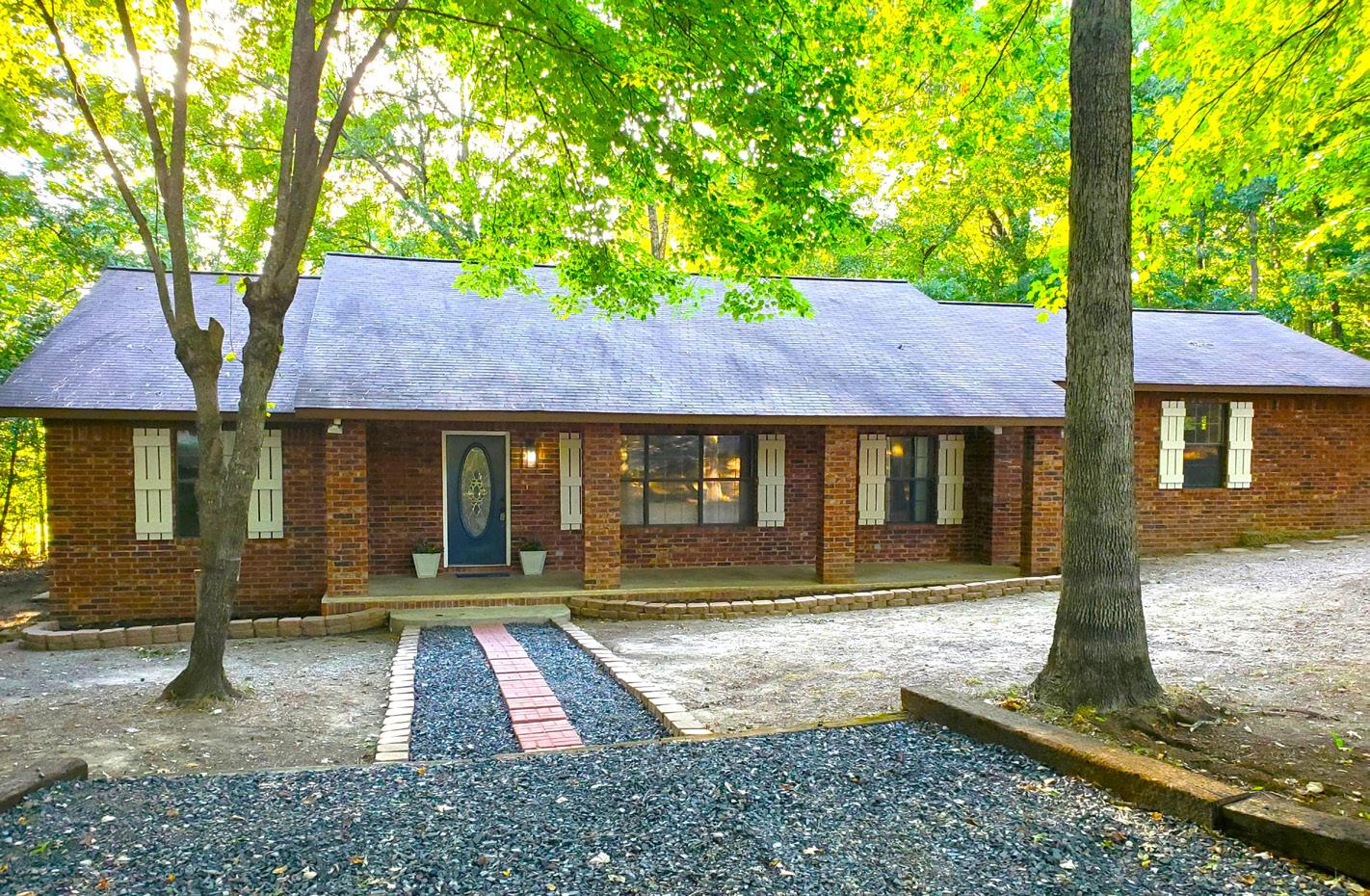

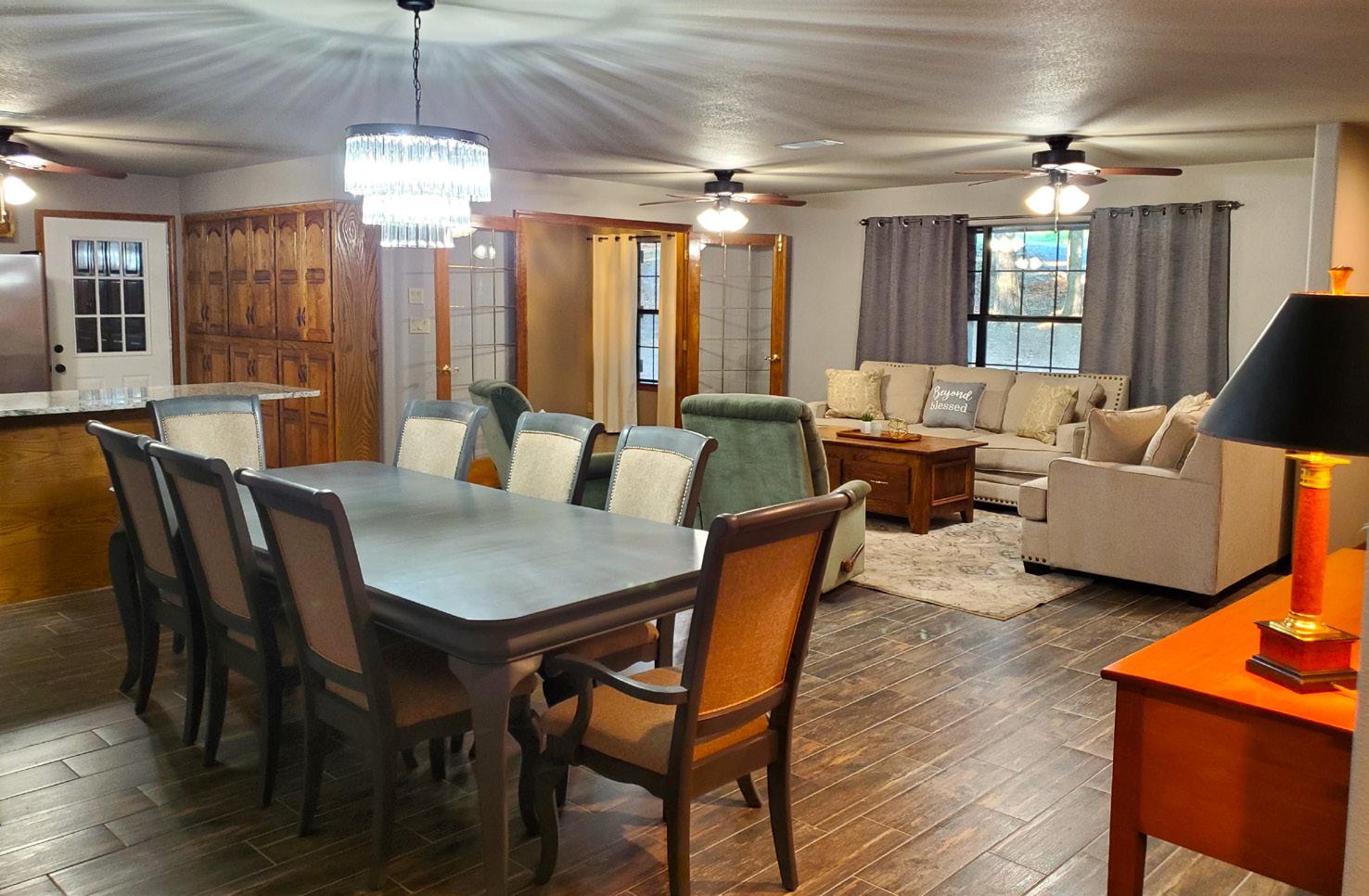
$399,500 | 3 BED | 2 BATH | 2,325 SQFT
123
#753,
71953 ABSOLUTE PERFECTION! Nan Gaddis BROKER C: 479.234.2777 O: 479.394.5000 nangaddis@remax.net nangaddis.com 42
POLK ROAD
MENA, AR
Explore Gulf Coast
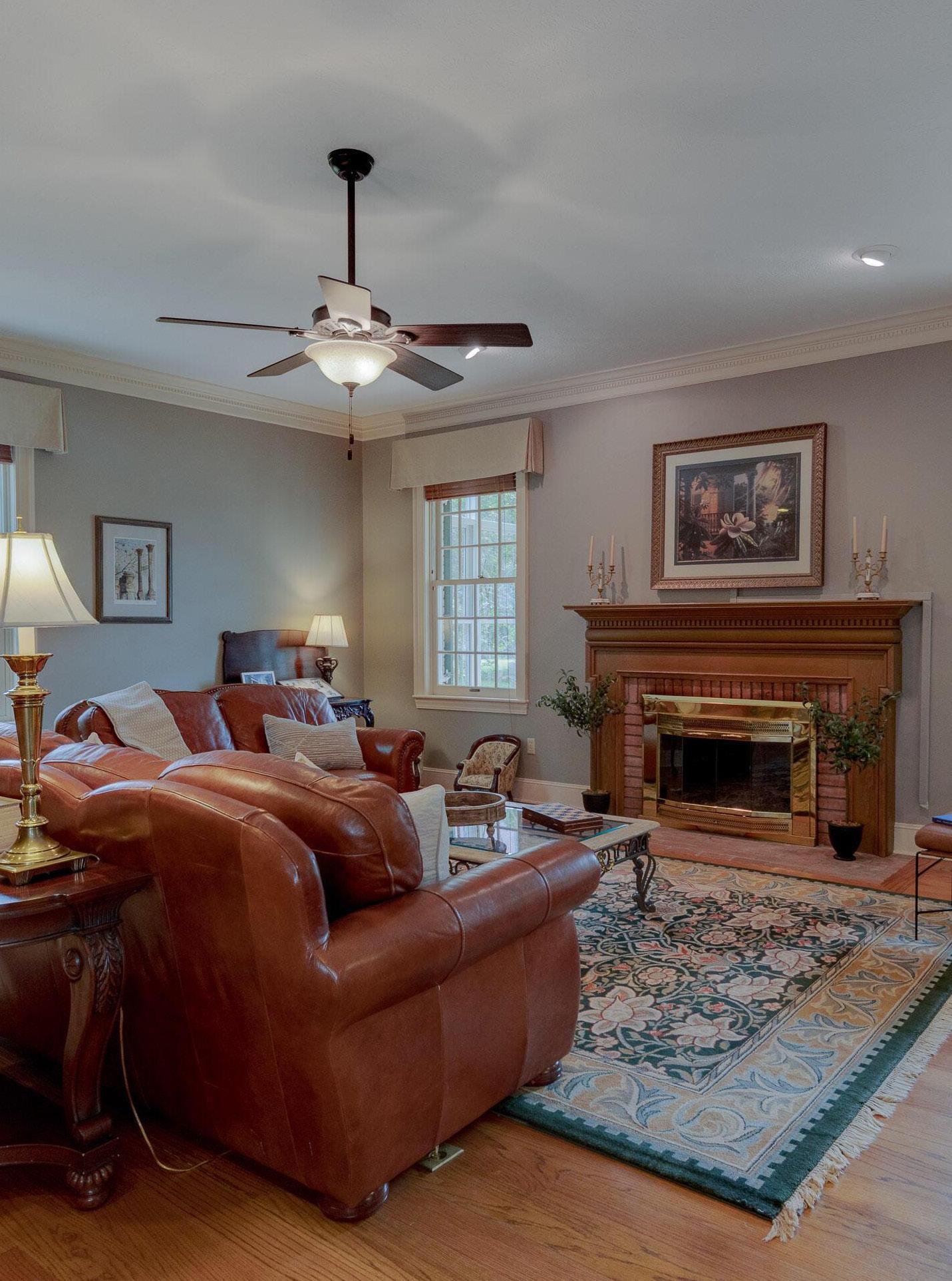
1480 PINEHAVEN ROAD, CLINTON, MS 39056
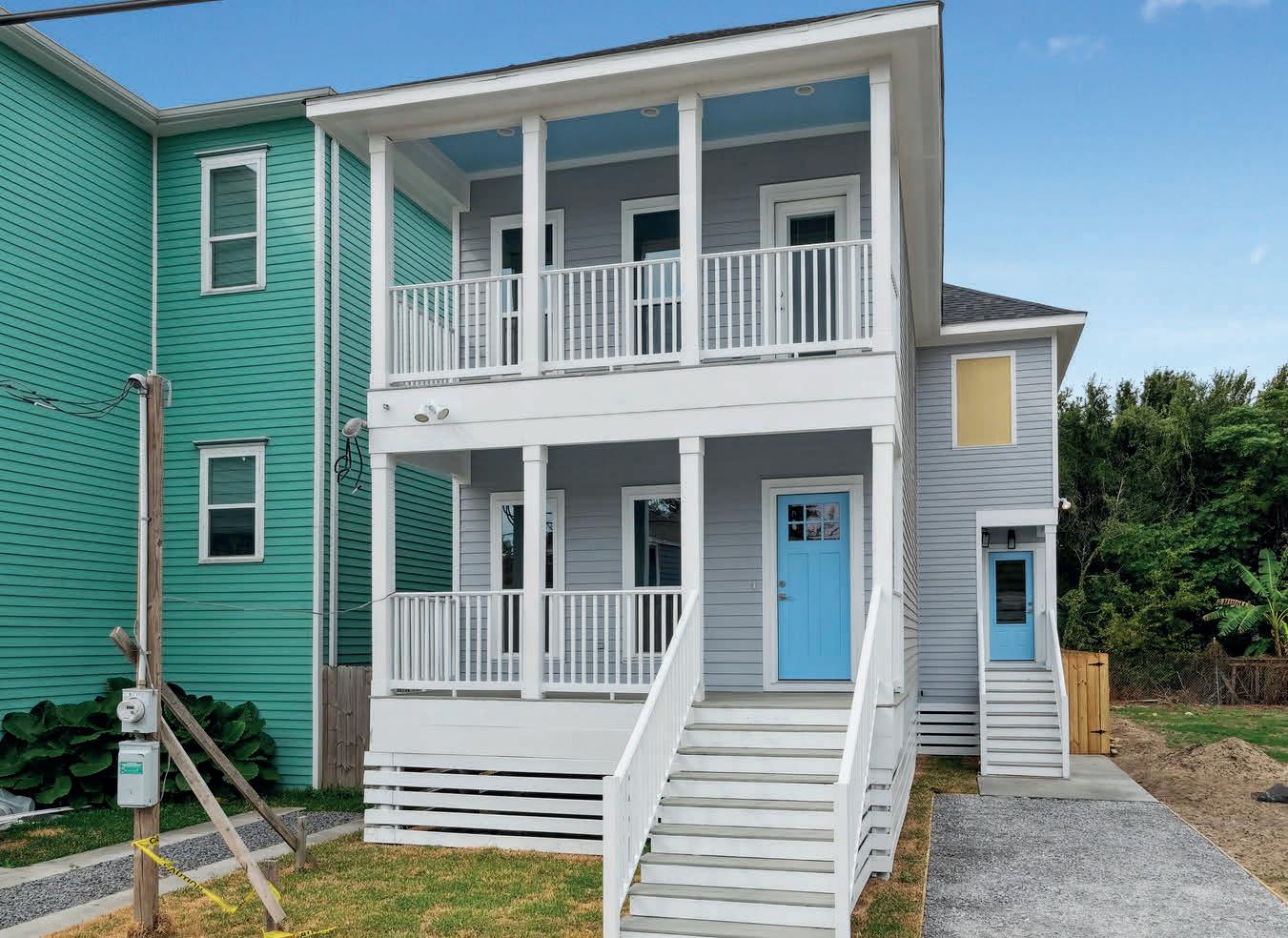
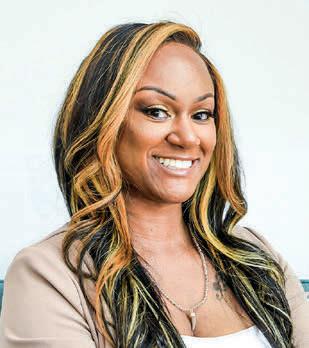

2820 AMELIA STREET, NEW ORLEANS, LA 70115 Come see this beautiful NEW CONSTRUCTION located uptown! This multi-family unit allows for a great investment opportunity or you can live in one unit while renting out the other. Property is located just minutes away from downtown, shopping, and entertainment. All stainless steel appliances, fenced-in backyard! $430,000 | 5 BEDS | 4 BATHS | 2,383 SQ FT LUXURIOUS RESIDENCE C: 504.427.9133 O: 504.301.3826 cherise@chelaronrealty.com Cherise W Scott REALTOR ® 44

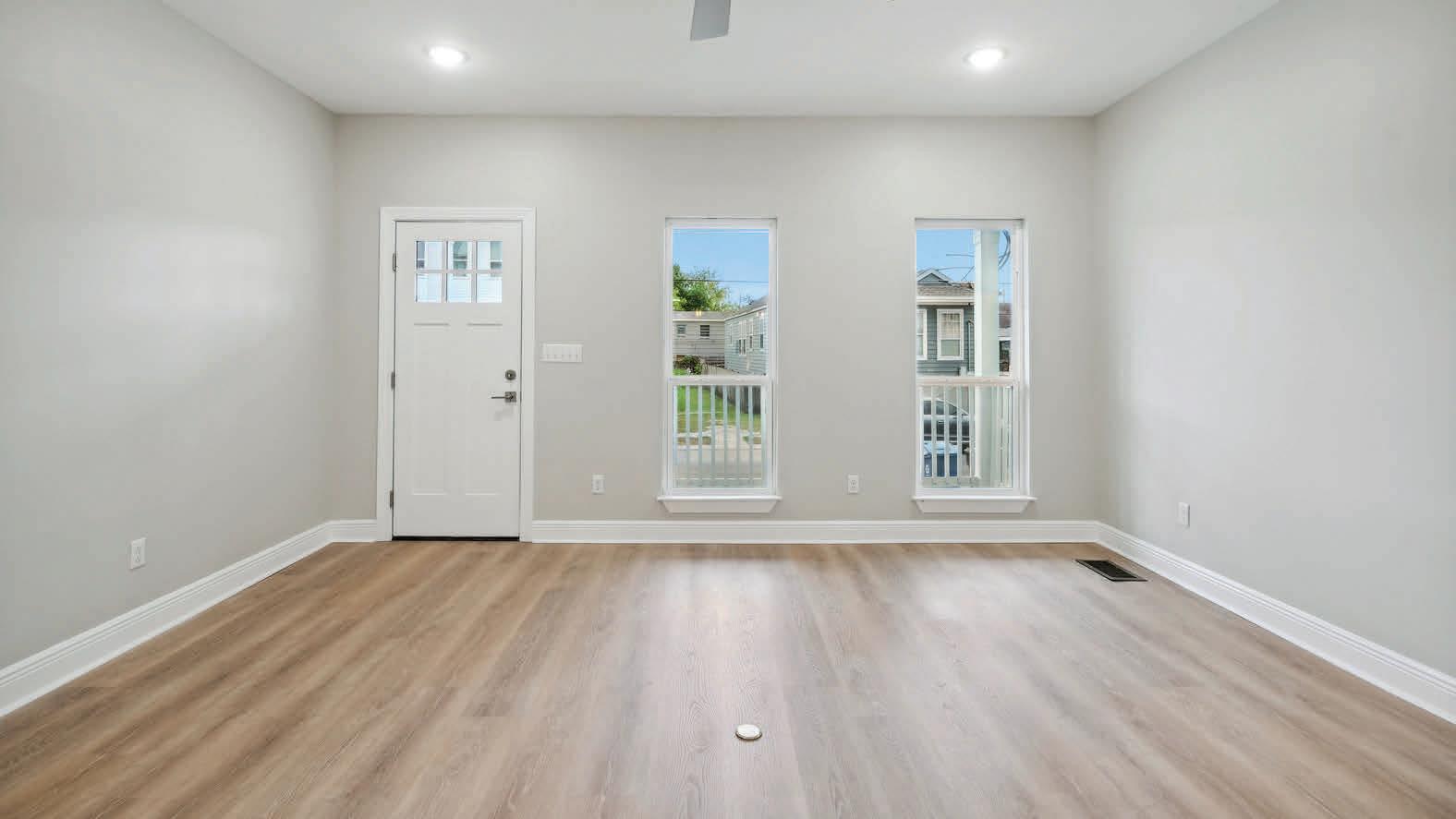
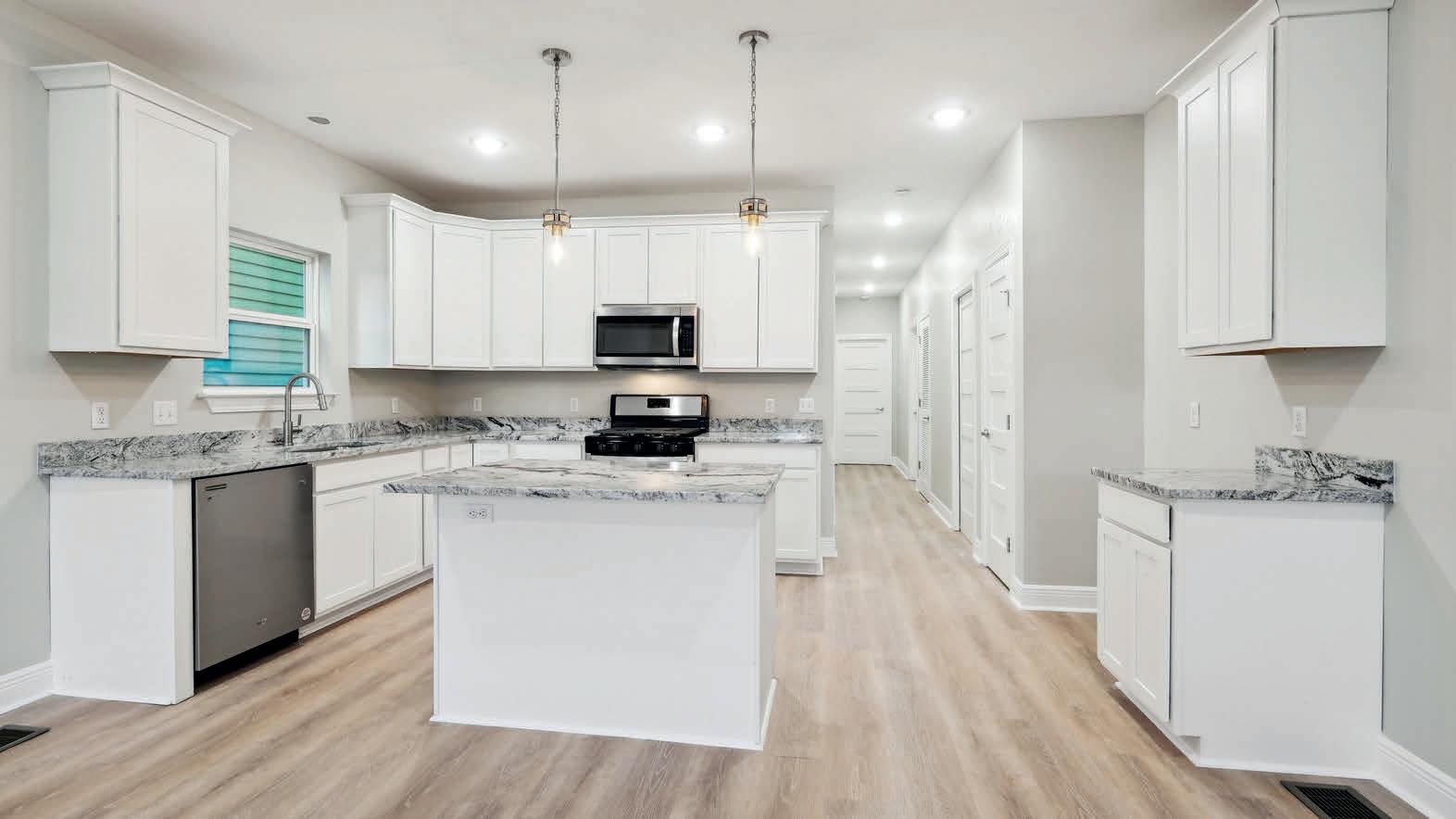
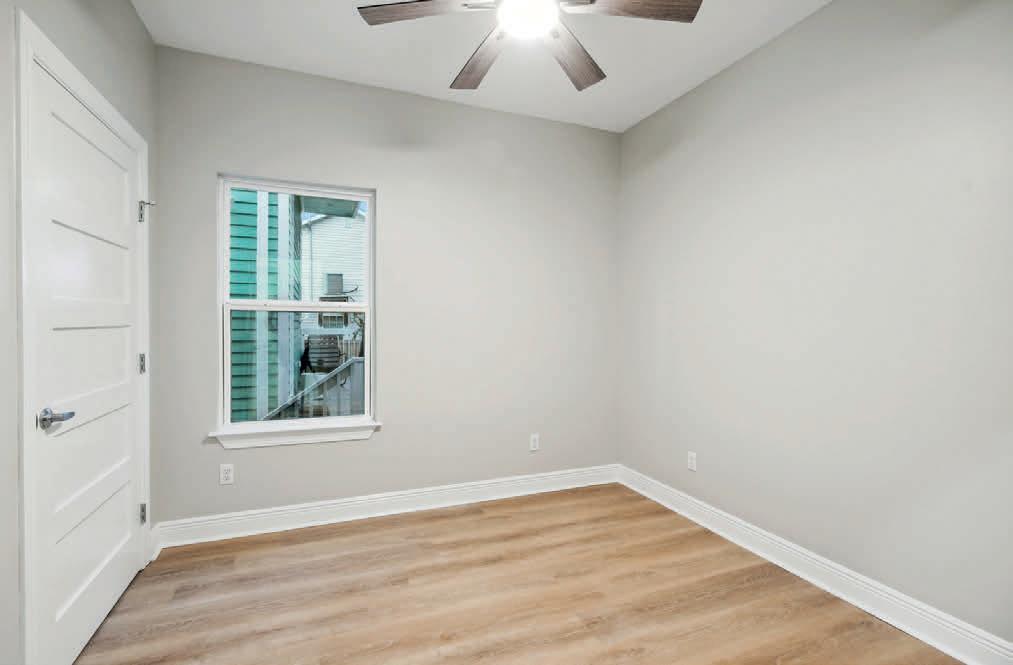

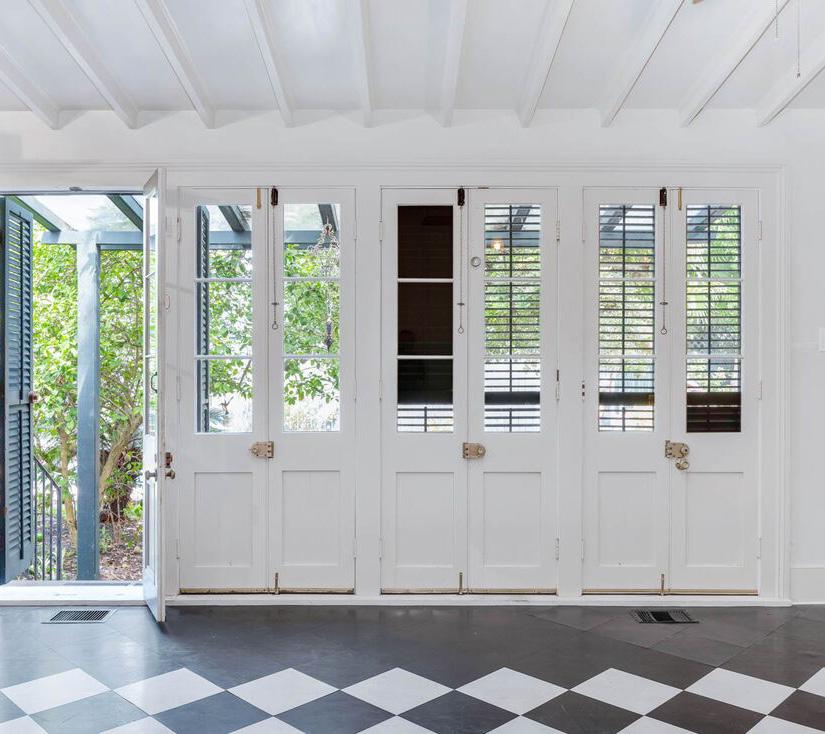



Two Charming Creole Houses along a tree-lined Faubourg Marigny Street: 2615-2617 Chartres
units) and 2619-2621 Chartres Street (2 units) have a shared backyard with a pool. Each house was renovated in the 1980s by acclaimed historic preservationist architect, Eugene Cizek, PhD. Houses meticulously maintained and are
ready. Lush plantings offer shade. See website for my historic property portfolio, more photos & floor plans. RARE OPPORTUNITY: 2615-2617 & 2619-2621 CHARTRES STREET $1,395,000 TWO HISTORIC MID 1800’S ITALIANATE STYLE HOUSES WITH 5 APARTMENTS, SALTWATER POOL AND HOT TUB 10 BEDROOMS | 6 BATHROOMS & 2 HALF BATHS | 6,900+ LIVING SQFT | ON TWO 36’ X 100‘ LOTS NEXT TO EACH OTHER | ELIGIBLE FOR STATE & FEDERAL HISTORIC TAX CREDITS! A CREOLE COMPOUND! SOLD TOGETHER! 46
Street (3
move in
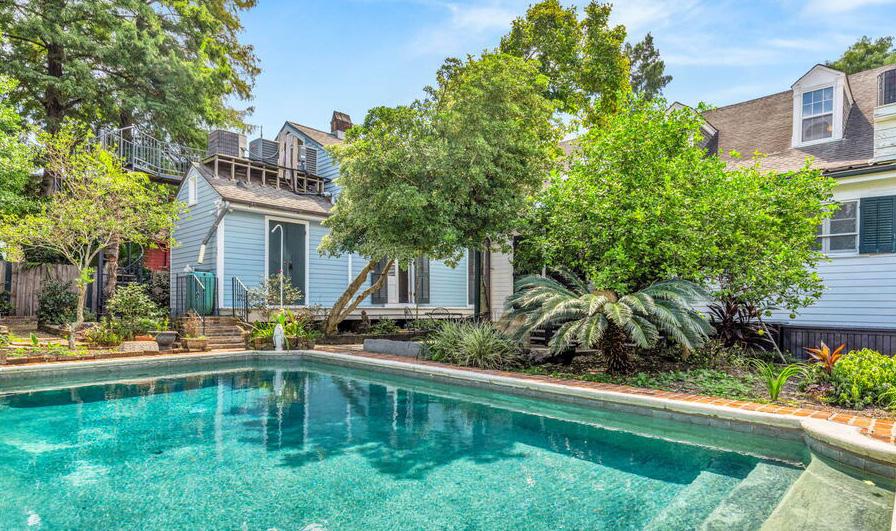

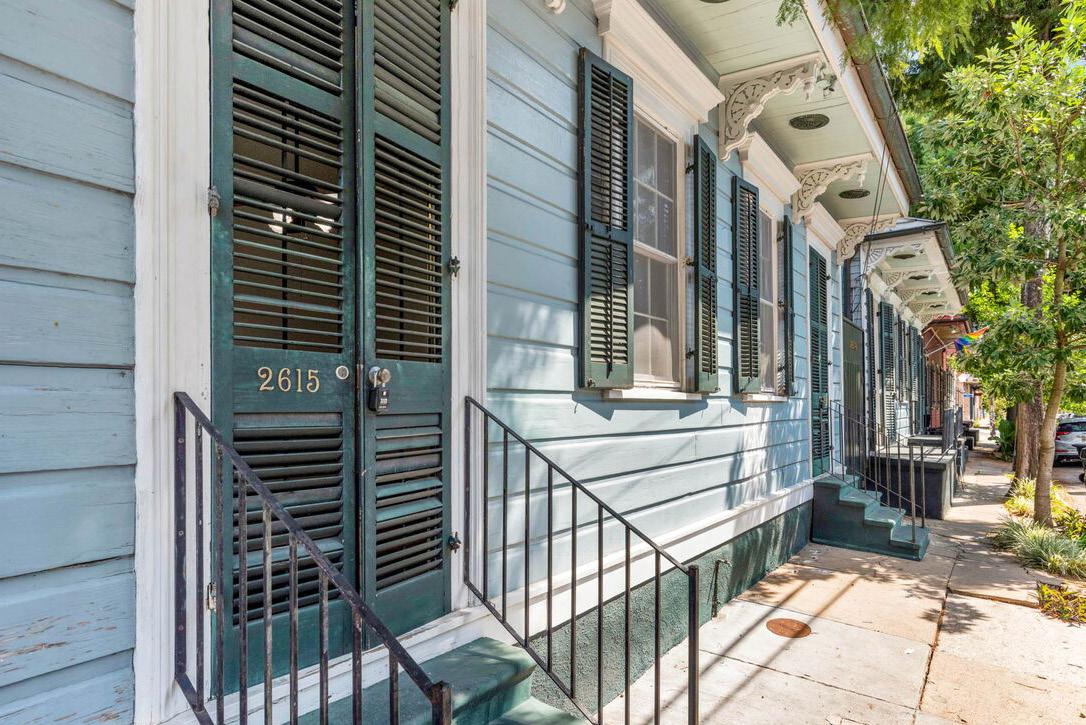
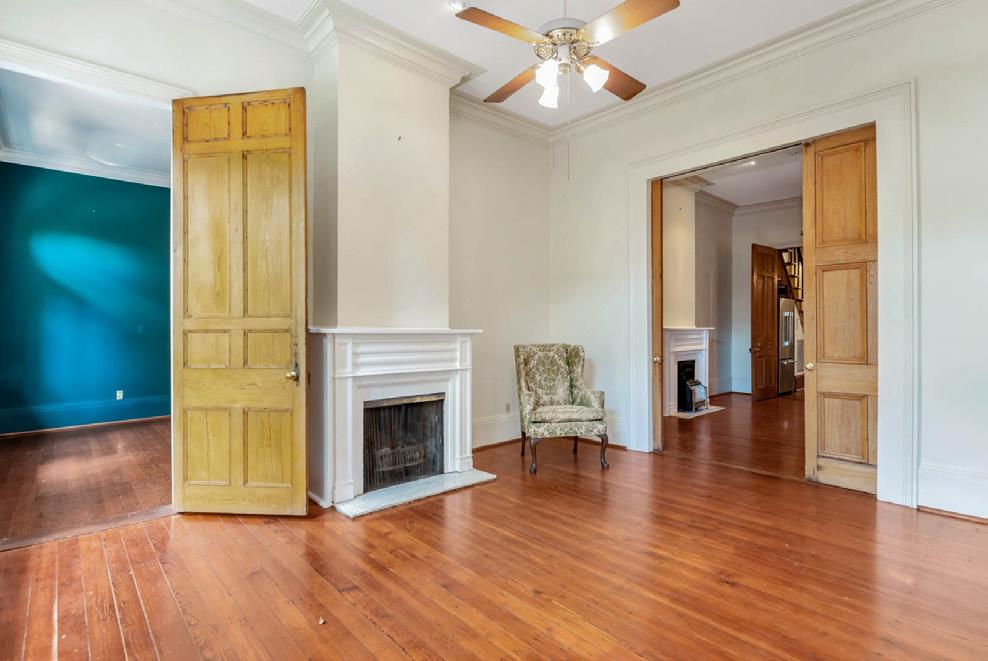
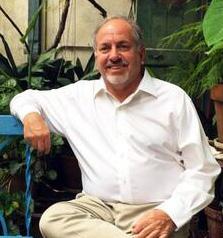
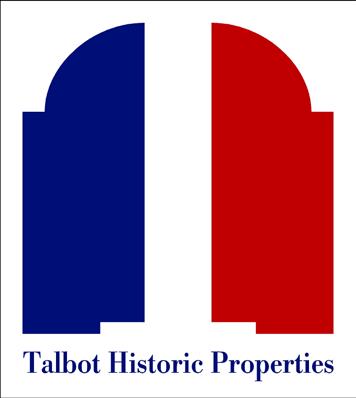
Peter W. Patout HISTORIC HOUSE SPECIALIST 504.481.4790 peter@peterpatout.com www.PeterPatout.com Licensed in Louisiana & Mississippi

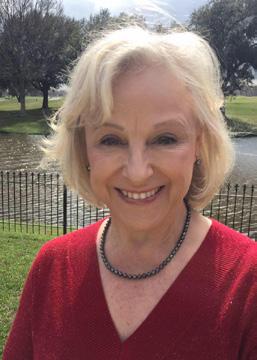

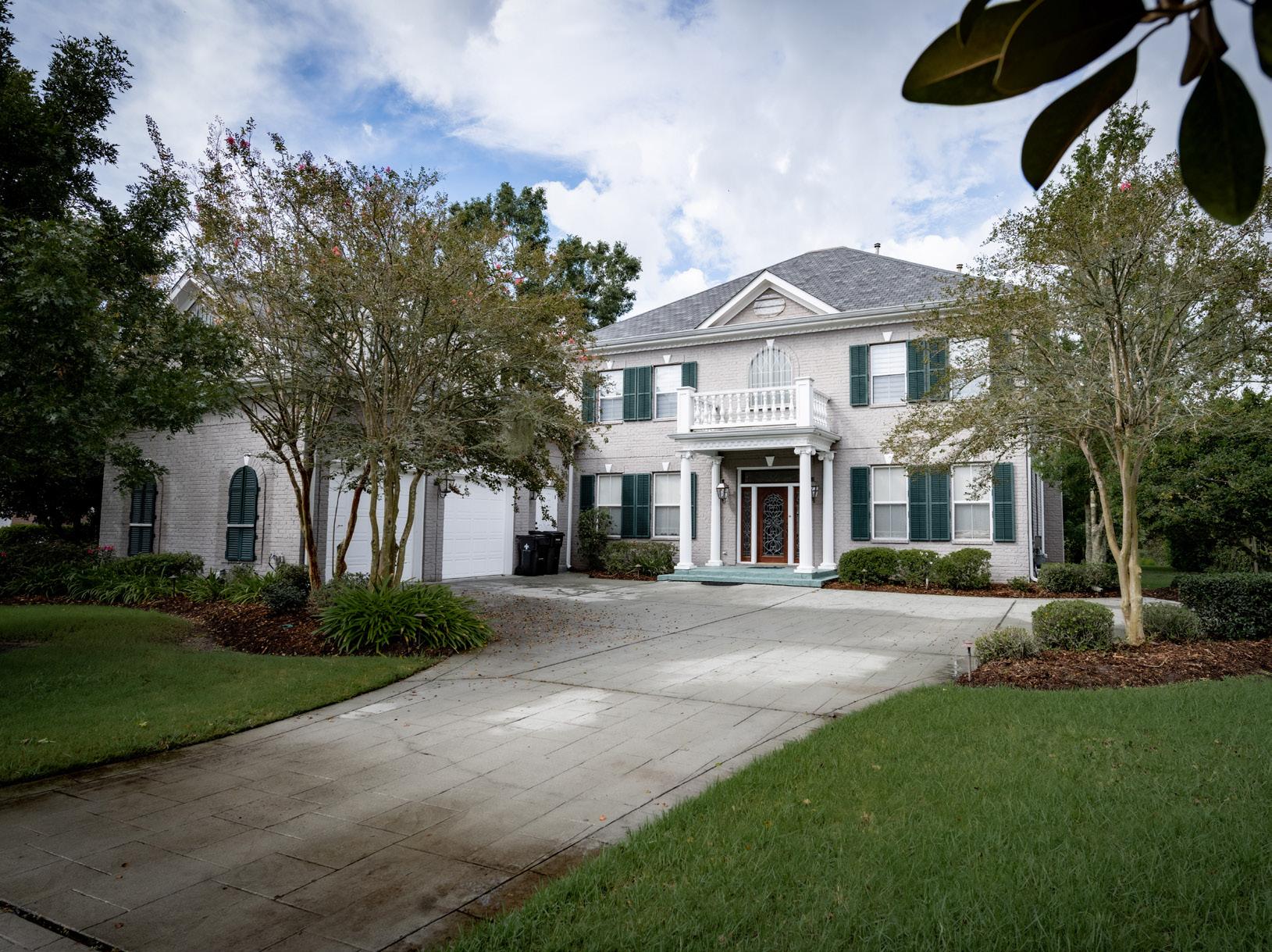

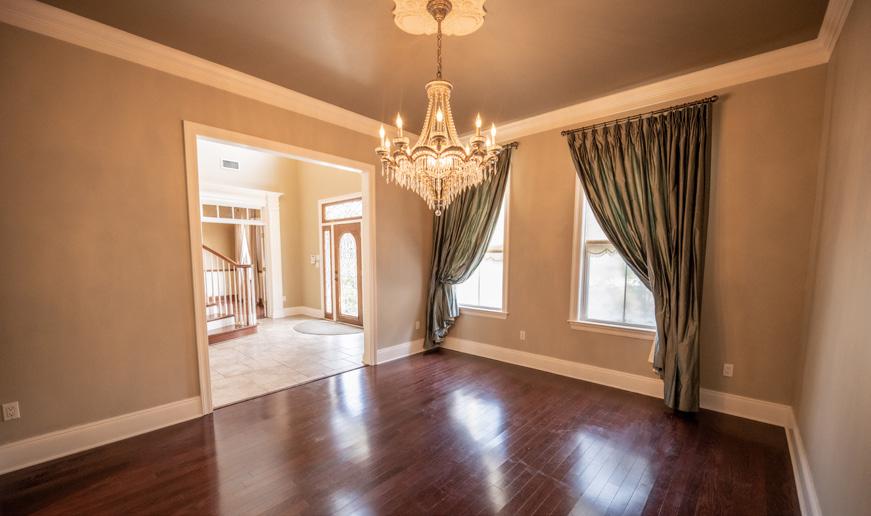
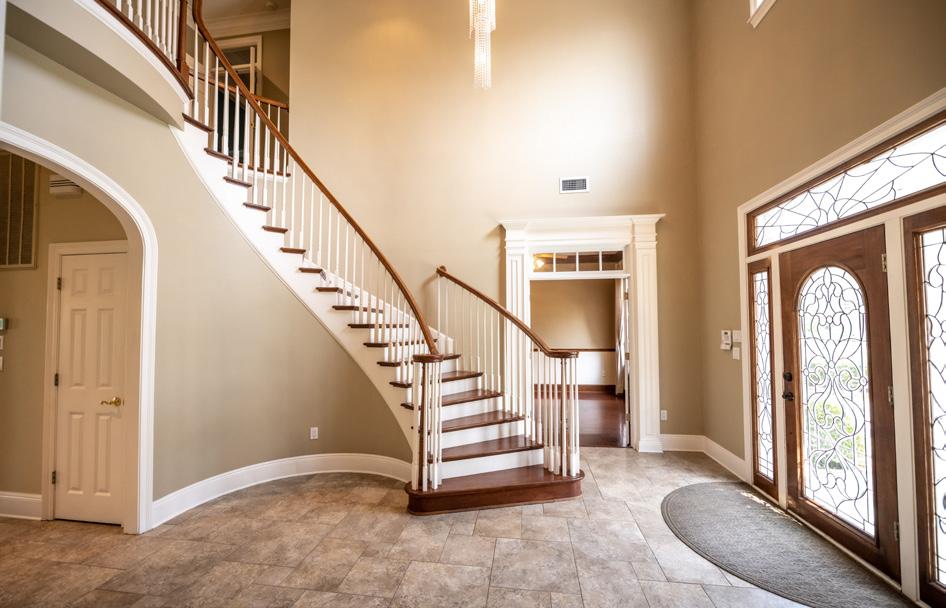
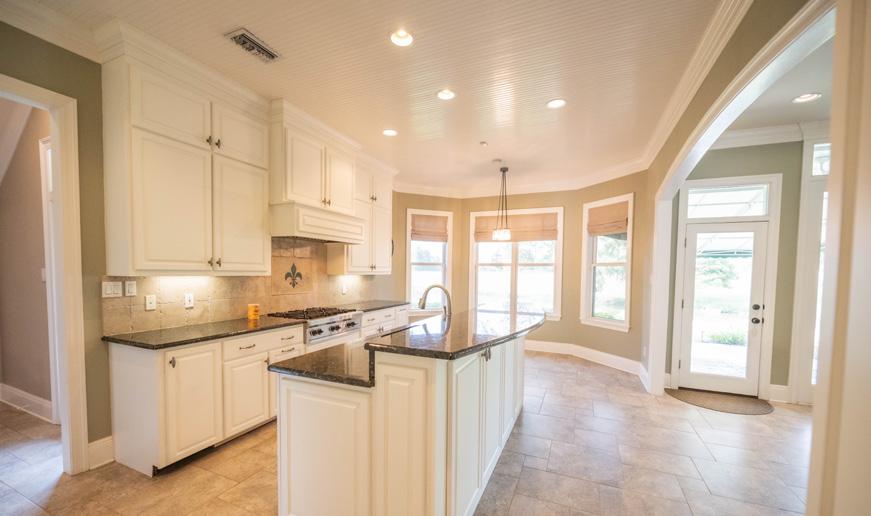


C: 504.495.9974 O: 504.362.1823 ihernandez@latterblum.com www.irenehernandez.latter-blum.com Irene Scire Hernandez REALTOR ® C: 504.722.8831 O: 504.362.1823 vzangara@latterblum.com www.victoriazangara.latter-blum.com Victoria Zangara REALTOR ® Beautiful custom 4 bed/4.5 bath brick home perfectly sited to take in water and golf course views in New Orleans’ premier gated golf course community of English Turn. Custom details throughout include crown molding, glass transoms on interior cased openings, renovations throughout home to include opening floor plan to create an open kitchen to living room; new flooring, renovated principal bathroom with quartzite counters, Moen fixtures and much more. Call for your private viewing today! Offered at $747,000 4 BEDS | 5 BATHS | 4,495 SQFT 41 ENGLISH TURN DRIVE NEW ORLEANS, LA 70131 3001 General DeGaulle Road New Orleans, LA 70114

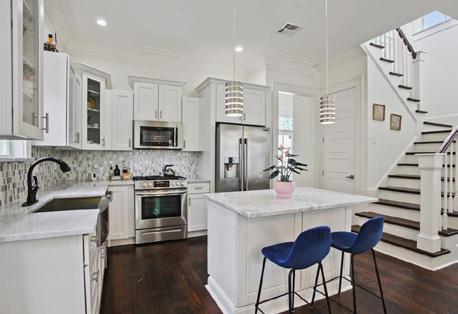


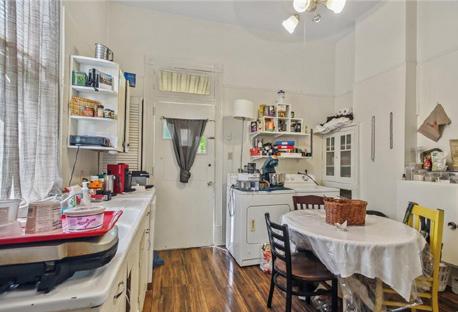
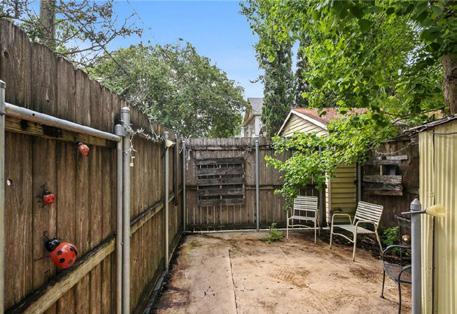

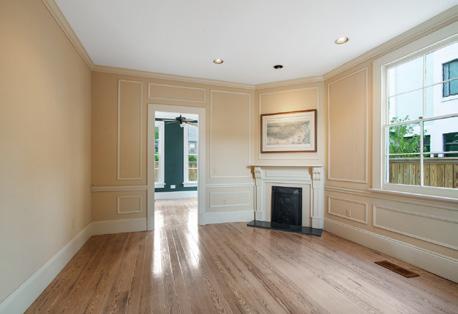
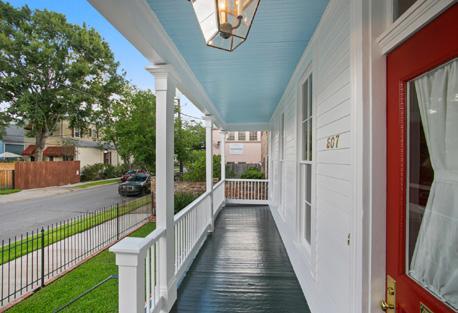

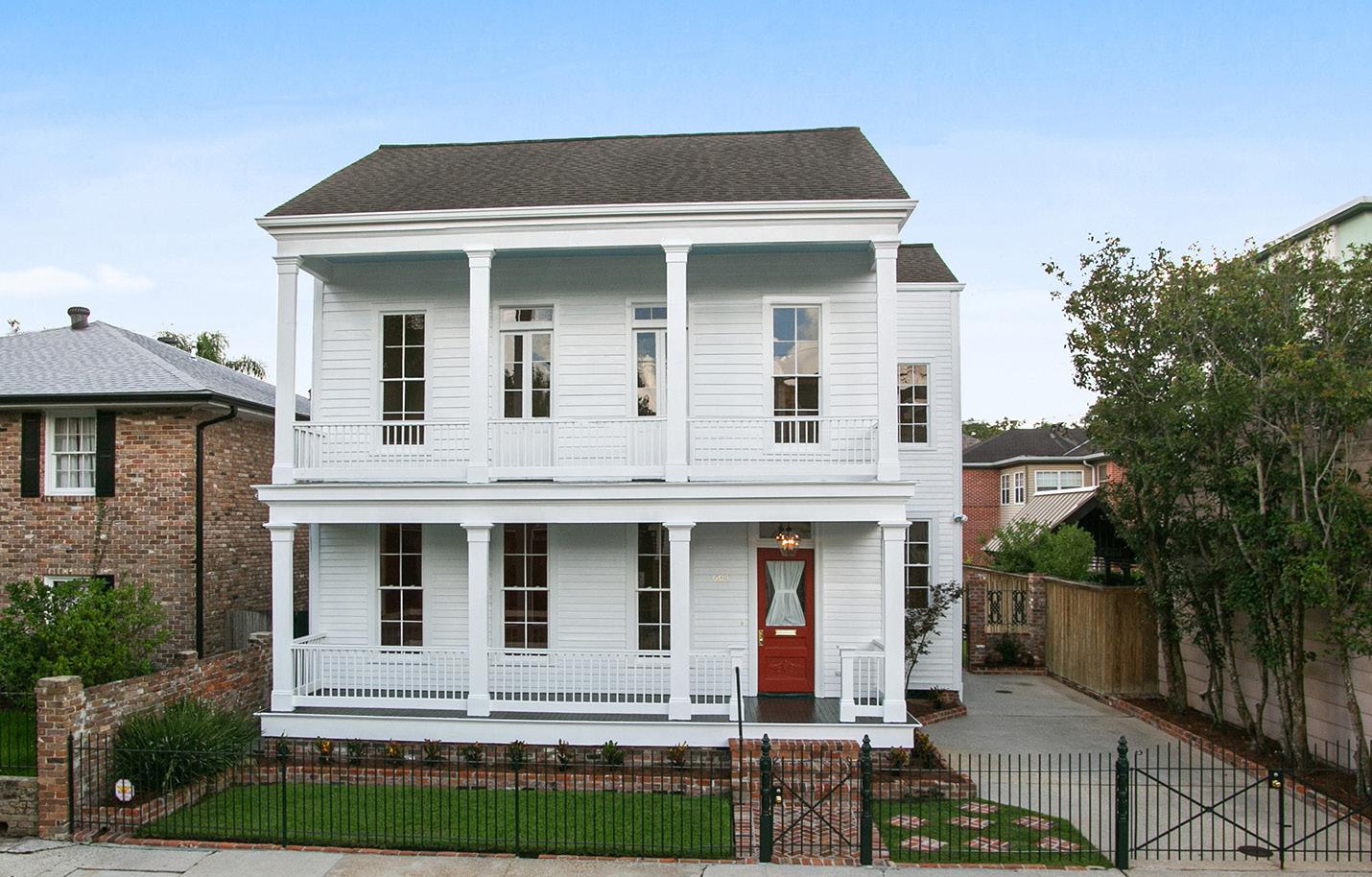
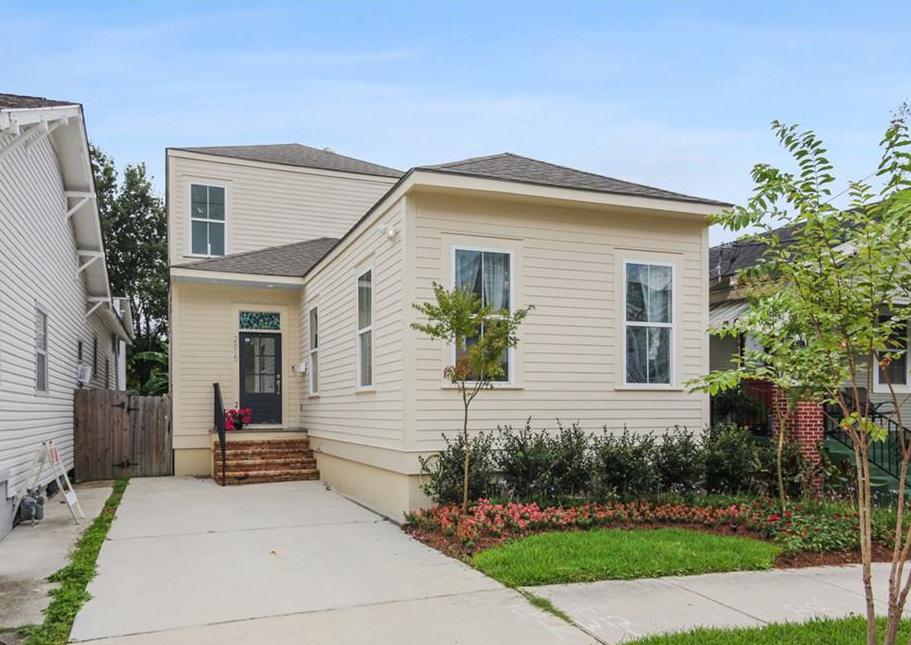

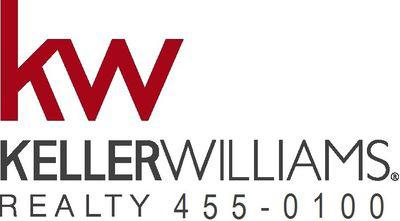
$975,000 | 4 BEDS | 3,5 BATH | 3,675 SQFT. Classic 3-story home in prime Uptown neighborhood. One house off St. Charles, blocks to Audubon Pk, Maple St shops&restaurants. Classic/Pristine home has 4 bedrooms & 3.5 baths w/pickled wood floors, 10’ /12’ ceilings, large foyer, fire plc, living/study, half bath, dining room, kitchen, breakfast area and family room opening to private brick patio. 2nd Fl bedrooms feature French doors leading to balcony, walk in closet and much more. Original wrought iron fence, off street parking, landscaped front yard. 607 CHEROKEE STREET, NEW ORLEANS, LA 70118 800-02 HENRY CLAY STREET, NEW ORLEANS, LOUISIANA 70118 Sarah Keiffer REALTOR ® C: 225.270.0438 O: 504.455.0100 sarahkeiffer5@kw.com sarahkeiffer5.kw.com $560,000 | 3 BEDS | 2,5 BATHS | 1,736 SQFT. Beautiful New Construction Home in Freret Corridor. Classic,3 bedrooms, 2.5 bath, New Orleans style raised cottage features an open floor plan with high ceilings, hardwood floors, natural light, off street parking, back deck, covered bk porch, landscaped front area w/Rain Bird Irrigation system. Gleaming kitchen, new stainless appliances and center island. Bathrooms and kitchen have stunning marble countertops and floors. Primary suite features soaking tub, standing shower & marble floors.Lots of storage. 2615 ROBERT STREET NEW ORLEANS, LOUISIANA 70115 $599,000 | 2 UNITS Historic Victorian duplex in Extremely Desirable Uptown Neighborhood! Great Investment property or convert to a single. Two blocks to Audubon Park, one block to the prime stretch of Magazine Street Restaurants/Shops/Grocery/ Cafes/Art Galleries/Parades! Large light filled rooms with high ceilings, and beautiful wood mantles/fireplaces. Perfect front porch to enjoy the sights. Each unit has a back patio and shed for storage. Unit 802 has a detached garage. Well maintained. Leases are month to month. Each Office is Independently Owned And Operated.
36 BERTRAM DRIVE, GRAND ISLE, LA 70358
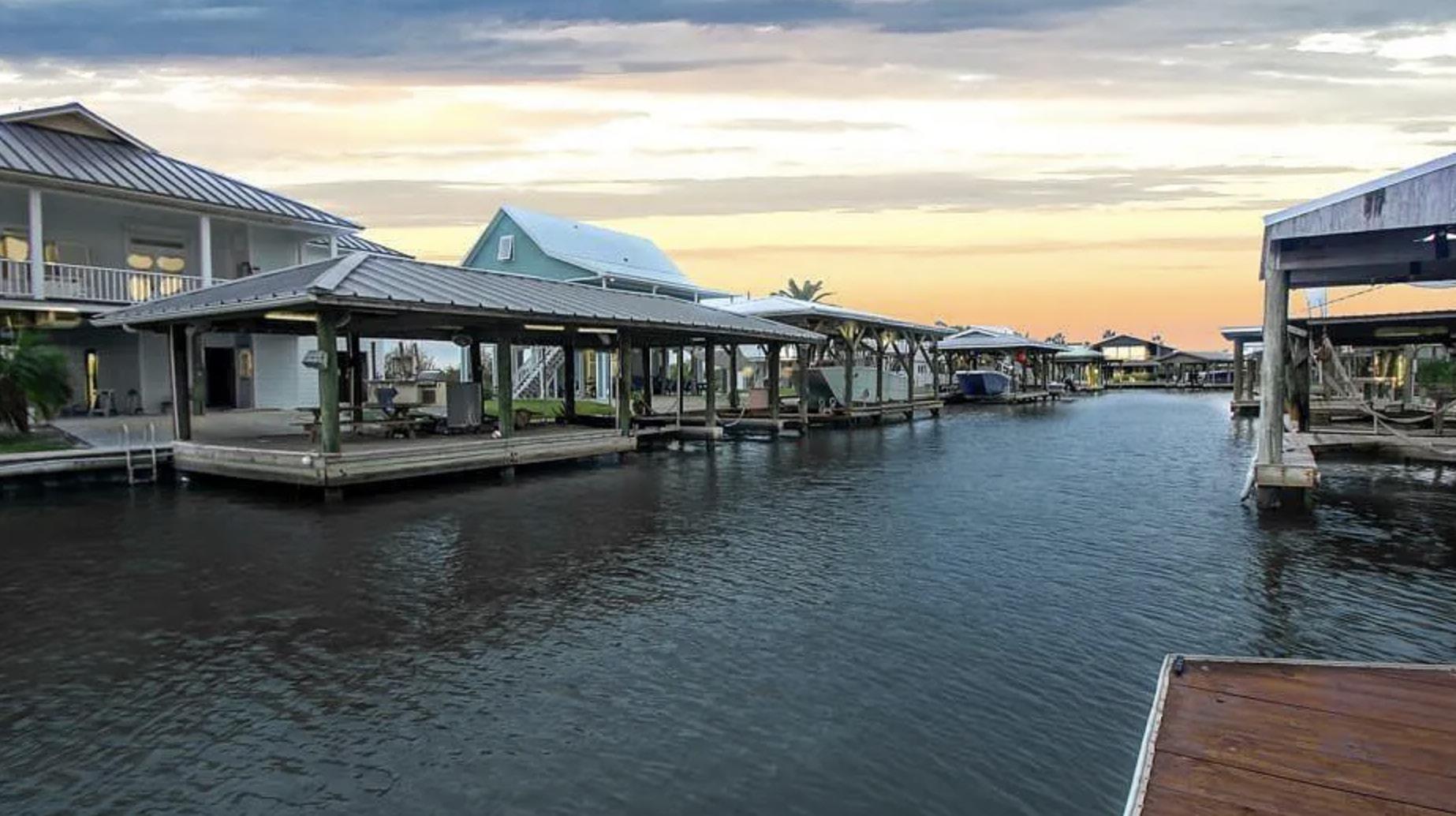

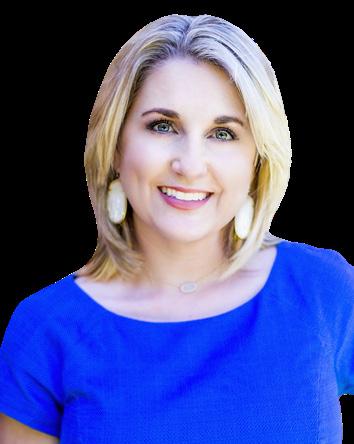
Fully furnished turn key 3 bedroom 5 bath plus bunk room in waterfront gated community of Pirates Cove. When you are ready to go fishing just drop your boat in the water and you are off! The covered boat house has a 12,000 lb. lift, large live bait well and fish cleaning station. You also have extra decking in front of your lift for fishing and crabbing off the dock. Need Ice? The 250 lb. Ice Maker will remain! There is plenty of room to bask in the sun on the 1300 sq. foot upstairs deck that has special aluminum so that you don’t burn your feet, a hot tub and overlooks the canal. Want to get out of the sun, come relax on the over 700 sq. foot downstairs covered deck where there is plenty of space for entertaining. Don’t forget about the elevator if you don’t want to walk up the stairs! This home sleeps 17, has a 5 ton central unit and the bunk room and upstairs rooms each have their own mini split units. Speaking of bedrooms, they are all oversized, and have an ensuite. The main floor has the master bedroom, living room, laundry and kitchen. There are lots of custom painted cabinets, with plenty of storage and counter space. Extra seating is available at the island. Hurricane & Bahama shutters are already installed for extra protection. There is also a 2 car garage with tons of storage. Want to go for a swim, head over to the community pool. This neighborhood even has a maned guard at night. This is one home you truly do not want to miss!
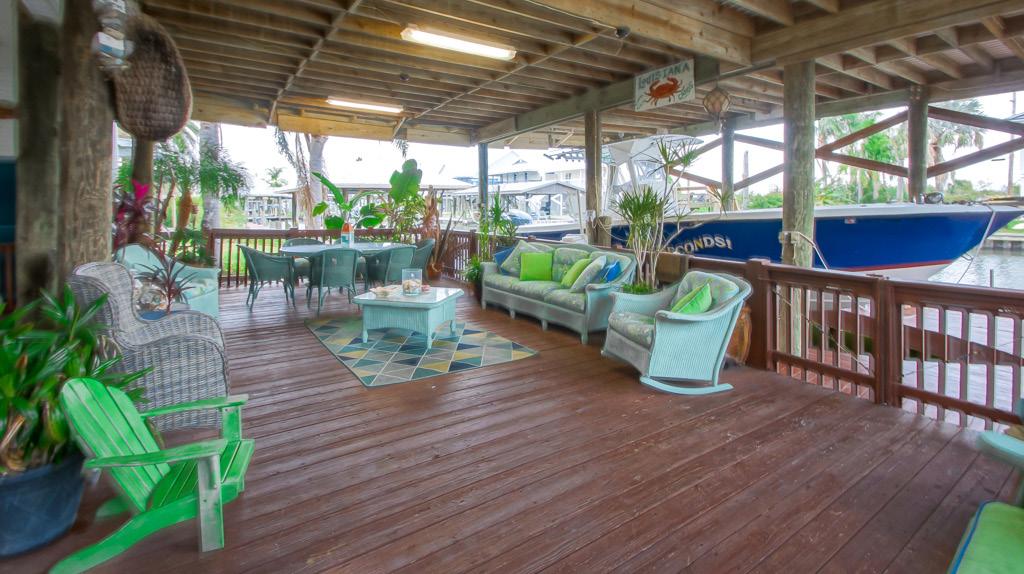
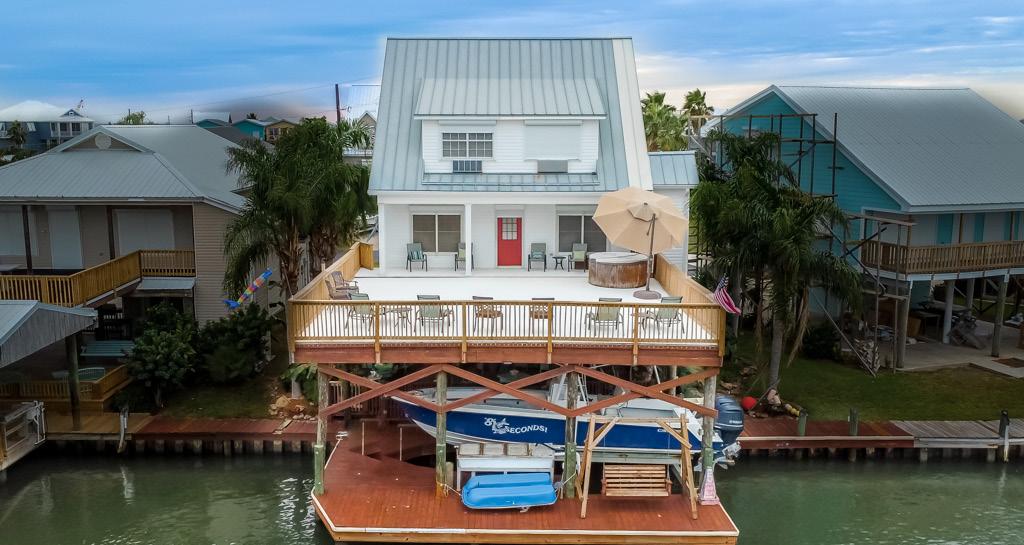
Brandi Phillips
BROKER | OWNER 225.413.7655 brandiphillipsrealtor@gmail.com BrandiPhillips.com Alli Harris REALTOR® 985.258.3578 Alli.NextHome1@gmail.com AlliHarris.NextHomeSolutions.com
$750,000 | 3 BEDS | 4.5 BATHS | 1,721 SQFT
Located in the heart of Baton Rouge is a breathtaking, southern home perfectly placed on an expansive corner lot in the highly sought-after, quiet neighborhood of Felicity! Wide-plank heart of pine floors, custom lighting, reclaimed cedar doors, cast stone fireplace mantels, and custom-made, double-paned wood windows are a few of the features that embellish the home throughout. The kitchen features 3cm granite countertops, an extra large island, stainless steel Wolf and Subzero appliances, and a butler’s pantry with a honed soapstone wet bar. Just off of the kitchen is a true keeping room complete with a fireplace, brick flooring and archways. A coffered ceiling with a beautiful antique chandelier adorns the formal dining and the formal living offers another fireplace and six custom-made, arched French doors which open up to the patio. Cedar cabinets and bookshelves and a honed soapstone desk customize the amazing study. The master suite is nothing shy of grandiose with a sitting area and an en suite master bath with marble countertops and floors. Upstairs are two additional bedrooms with access to a lovely veranda, built-in bookshelves, walk-in closets and a Jack and Jill bathroom. The expansive space also allows for a large common area/ game room, separate office, and a laundry room with a desk and room for an additional refrigerator. Outdoor area includes a spacious backyard, a patio with quartzite tiles and dramatic columns, and a brick walkway underneath a stately oak that leads to a mudroom just off the kitchen. The two-car garage is finished with built-in cabinets and shelves and a third garage can be used as storage, or to store a boat or small vehicle. The home has a security system and is wired for surround sound with installed speakers. St. George School bus drop-off is just steps away and easy access to both I-10 and I-12!
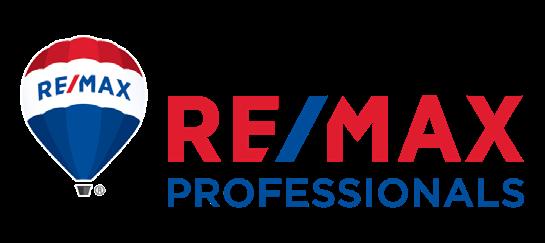

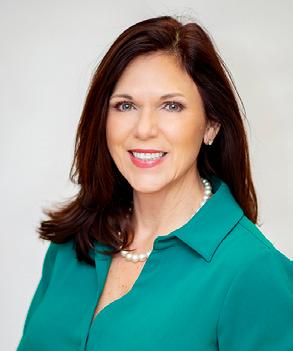
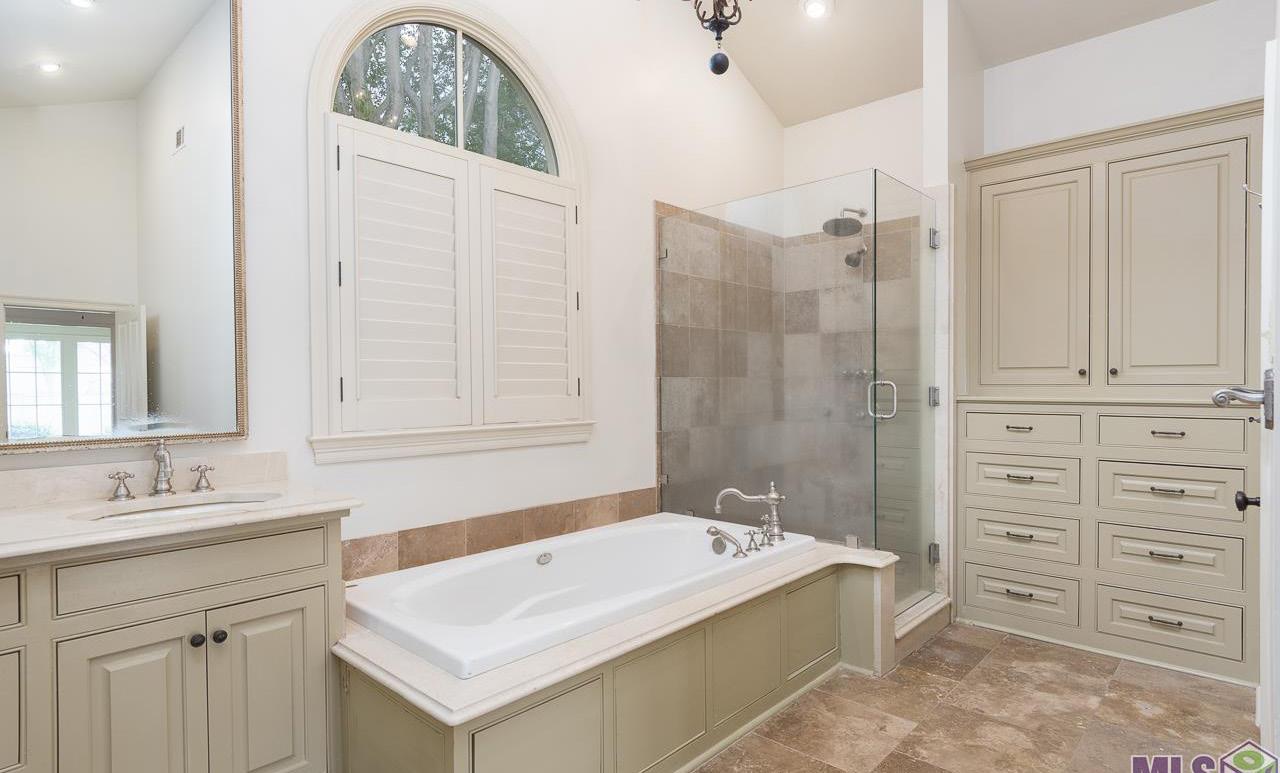

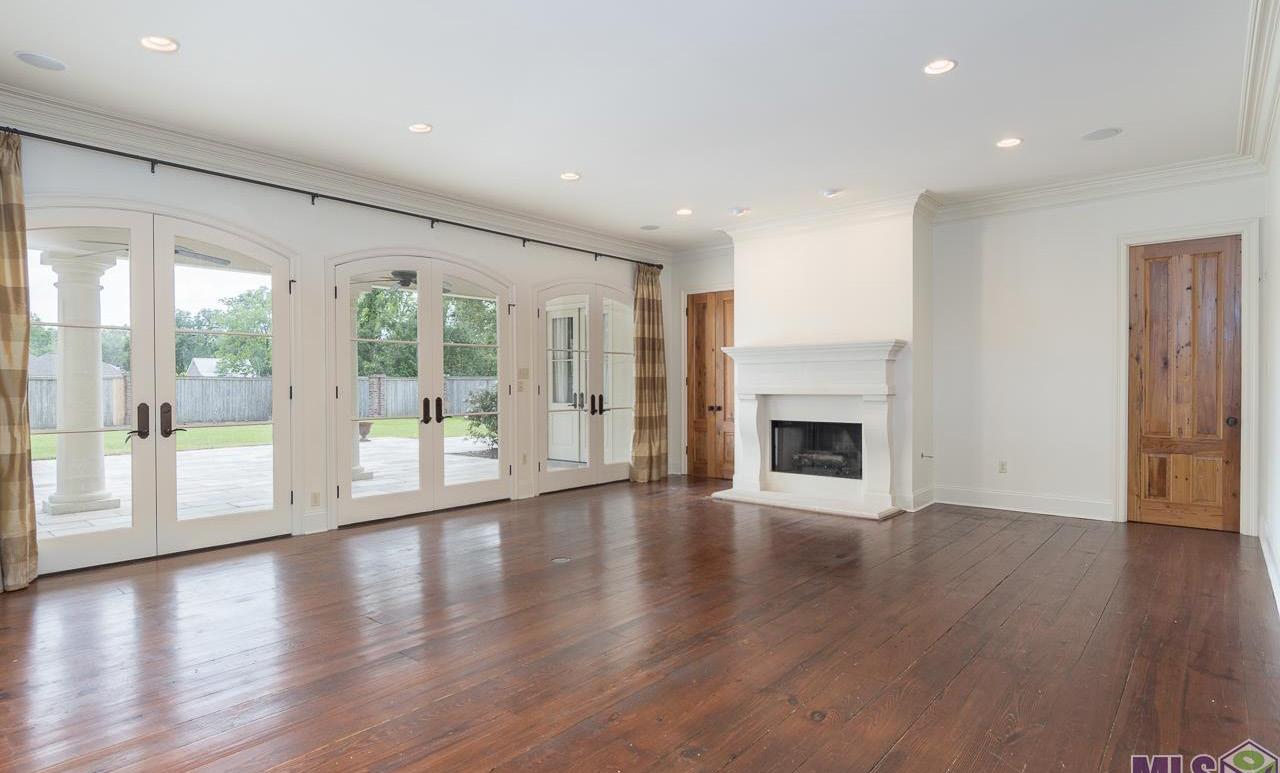
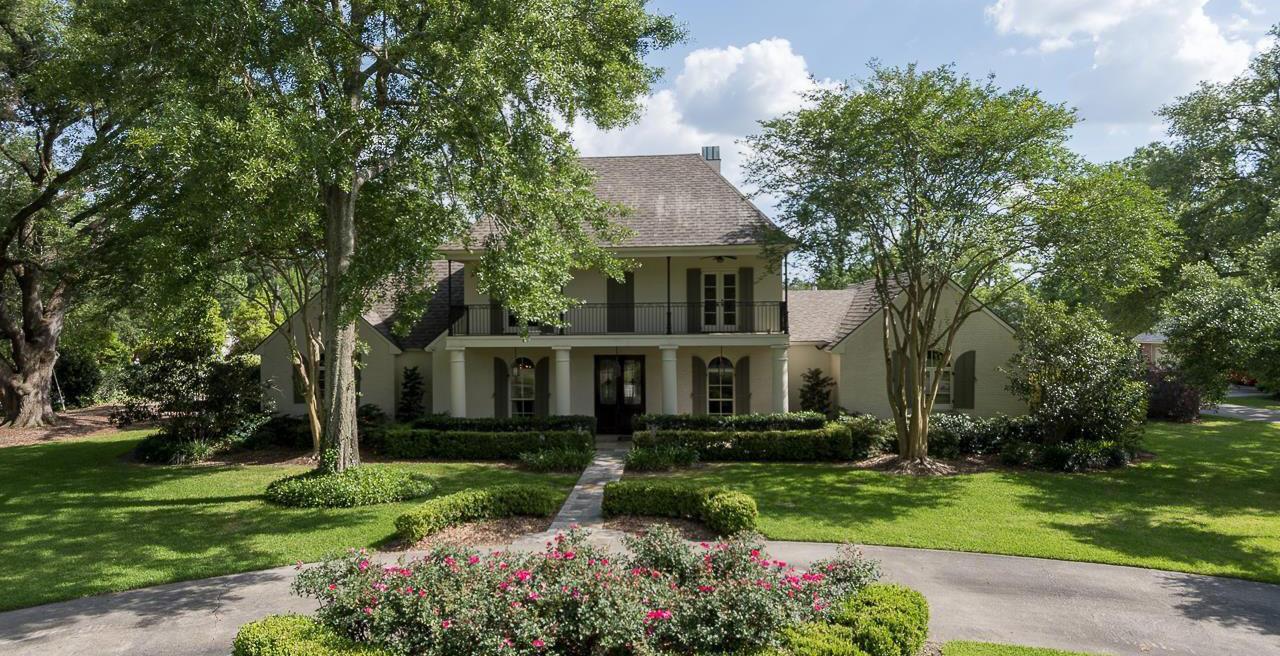
9034 RUE FELICITY COURT
$1,299,999 | 4 BEDS |
BATHS |
SQFT
BATON ROUGE, LA 70809
4
4,629
C: 225.588.5925 | O: 225.615.7755 joanie.montelaro@gmail.com JoanieMontelaro.com 8556 Jefferson Hwy, Suite A | Baton Rouge, LA 70809 Joanie Montelaro REALTOR ®
This is truly a one-of-kind townhome residence on the Tchefuncte River in historic Downtown Madisonville where unobstructed views of the inner harbor, preserved wetlands, and the Tchefuncte River can be enjoyed from all rooms of the home. The owners spared no expense in their thoughtful renovation as only the best materials were selected including quartz counters, custom iron railings, mosaic marble backsplash, cypress ceilings & beams, and white oak floors with a very light blonde, natural finish. The first floor was expanded and enclosed to create a guest suite/flex space and the covered boat slip has a 10,000 lb boat lift. All insulation, plumbing, electric and HVAC components were replaced. Tchefuncte Harbour Townhomes is a secure, gated community with a large pool, tennis courts, clubhouse, and additional slips are available for lease or purchase in the center pier of the harbor. Restaurants, museums, festivals, entertaining venues and all that Historic Downtown Madisonville has to offer are just a quick paddle board, kayak, or boat ride down river.
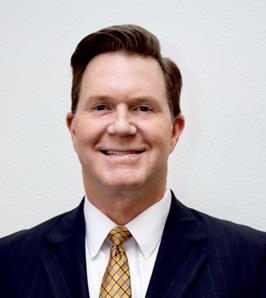
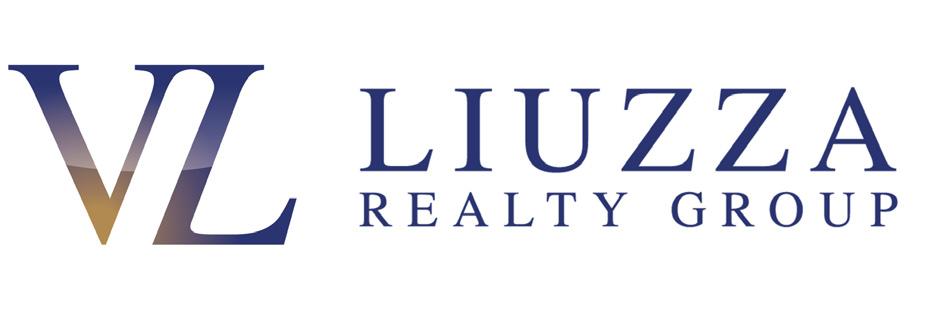
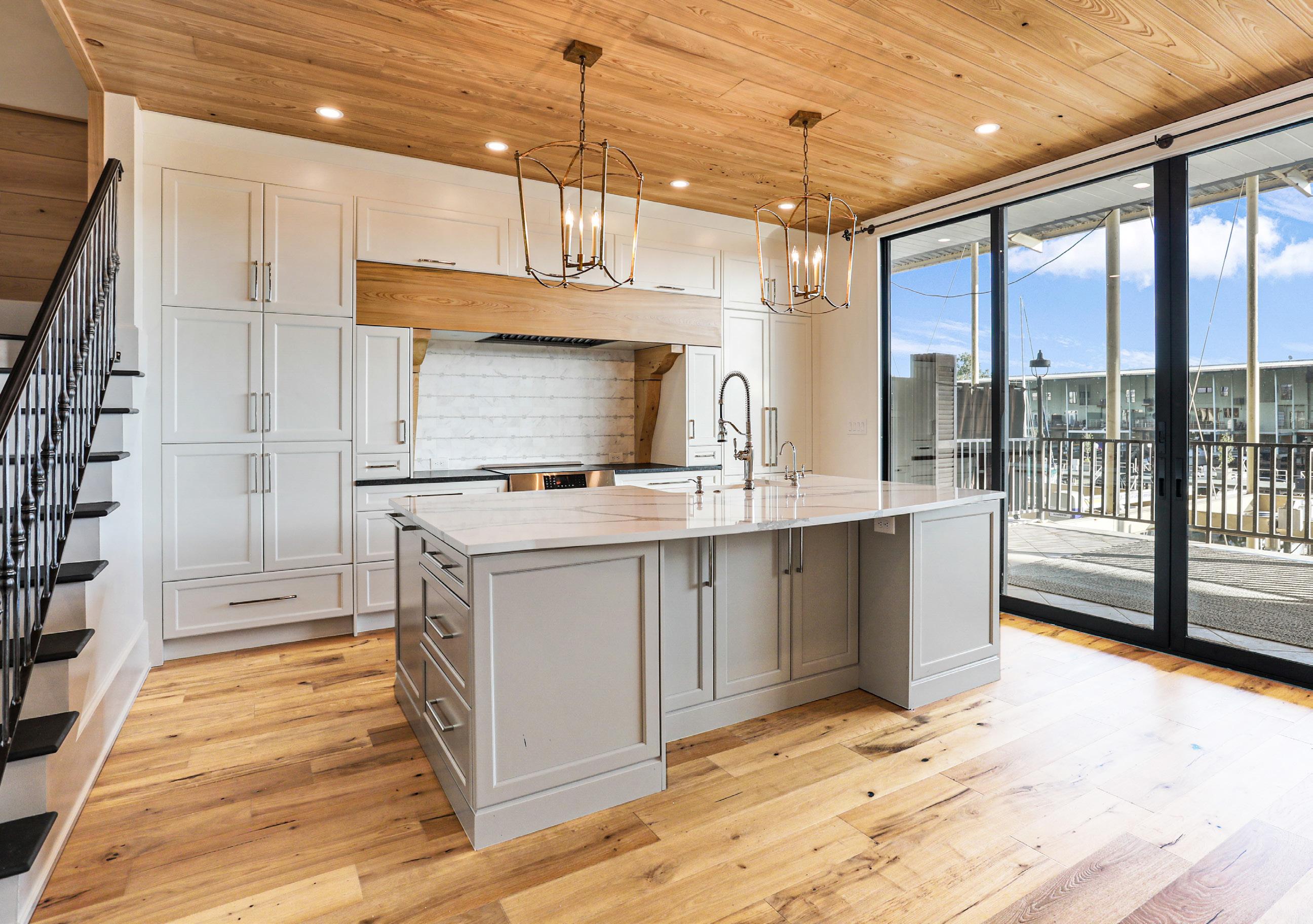
OFFERED AT: $695,000 TCHEFUNCTE HARBOUR TOWNHOMES RESIDENCE N-13, 127 HIGHWAY 22, MADISONVILLE, LA 70447 Vince Liuzza, III BROKER & OWNER 504.237.9634 vliuzza3@yahoo.com www.LiuzzaRealtyGroup.com

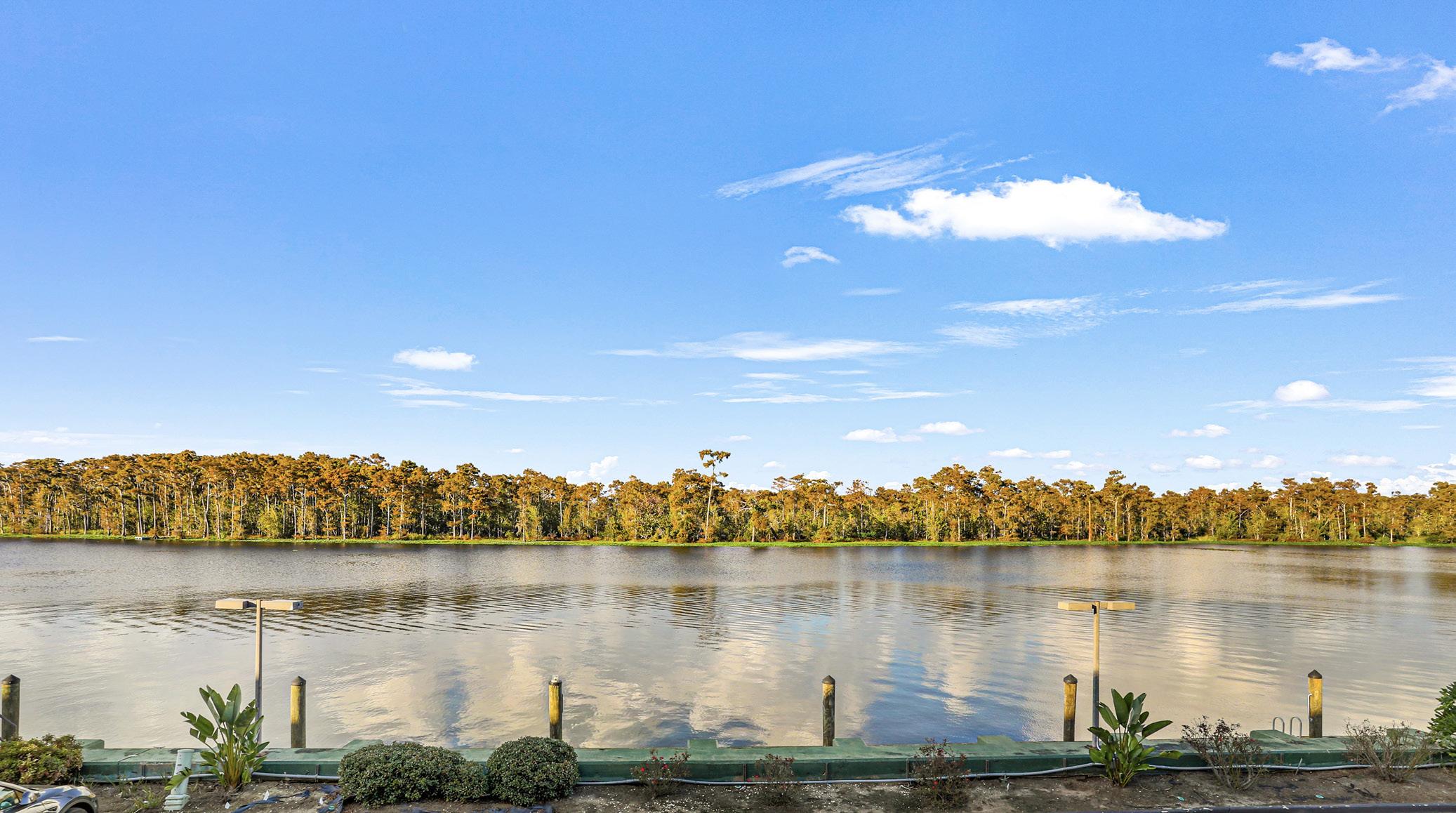
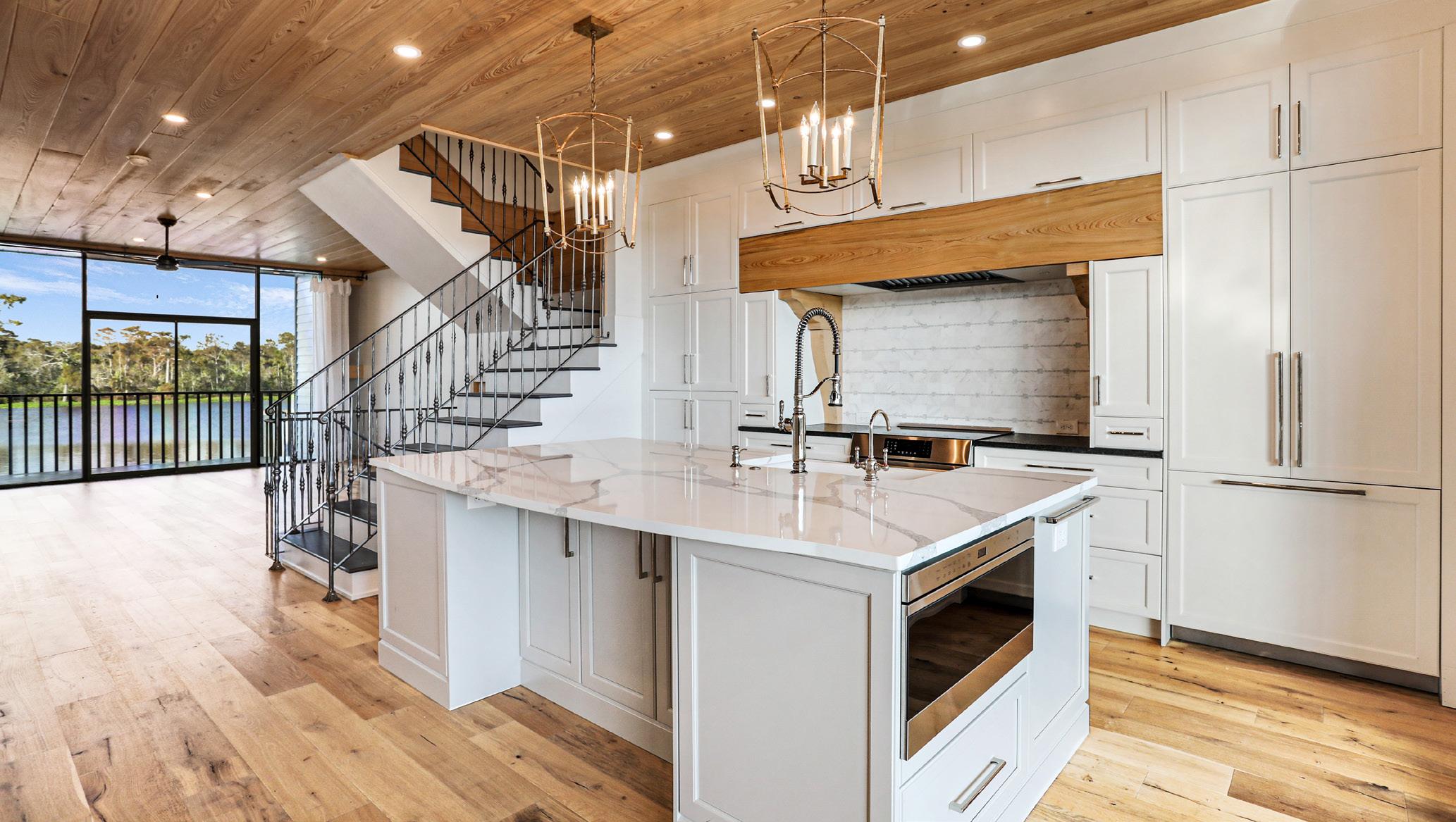


Turn-key 20-acre Equestrian property located less than a mile from Delta Downs Racetrack, Hotel & Casino in Vinton, Louisiana. There was no expense was spared in the design, construction and care of this legacy type of horse facility which has the capacity for 70 horses and includes the Barndominium and the following improvements: 80’x150’ Steel barn with - 2,093’ sq ft Owners Living Quarters and/or Office Facilities; Specialty concrete walls; 16 Separate Concrete Stalls; Breeding Facilities; Concrete Wash Racks; Tack Room with dual access; 80’x80’ Walking Barn with Wheel; 60’x80’ Storage Barn; Deep water well; Engineered Drainage; 8 Paddocks with concrete bunk sheds; top grade fencing and much more. Road Frontage includes 646’ on Leo Breaux Rd & 1,275’ ft on White Road. Call Today for an opportunity to view the “Oak Alley” of competitive horse racing in Southwest Louisiana! All measurements are more or less.

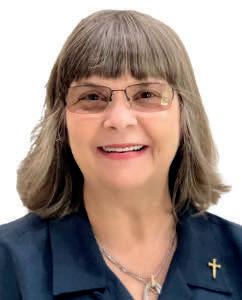


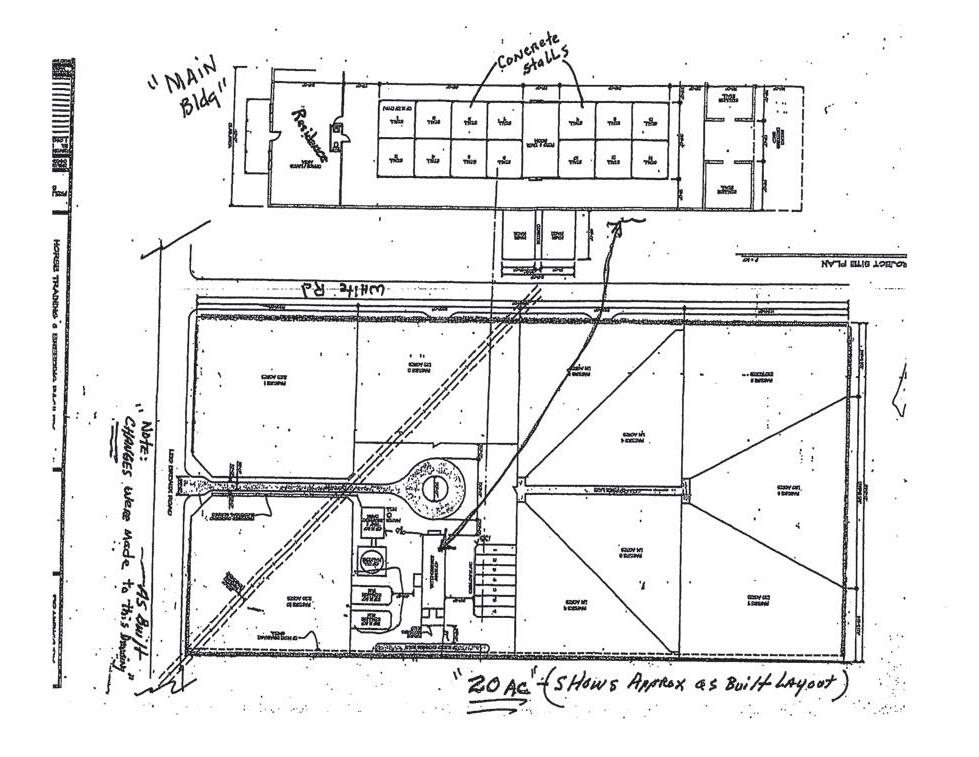
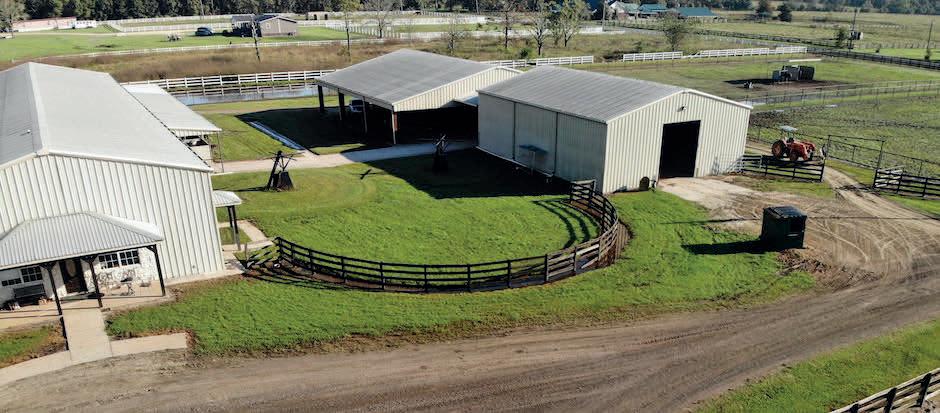
Bonnie Jo
REALTOR ® 337.377.7724 bjbahnsen@yahoo.com
Each
is independently
the
Bahnsen
12836 Highway 171, Longville, LA 70652 | 337.725.4663 1180 E McNeese Street, Suite A, LC, LA 70601 | 337.725.4663
office
owned & operated. Licensed by
LREC.
TURN-KEY 20-ACRE EQUESTRIAN PROPERTY 2,093 SQ FT 3 BEDS 2 BATHS OFFERED AT $889,900 with owner financing available too!! 1891 LEO BREAUX ROAD, VINTON, LA 70668 54

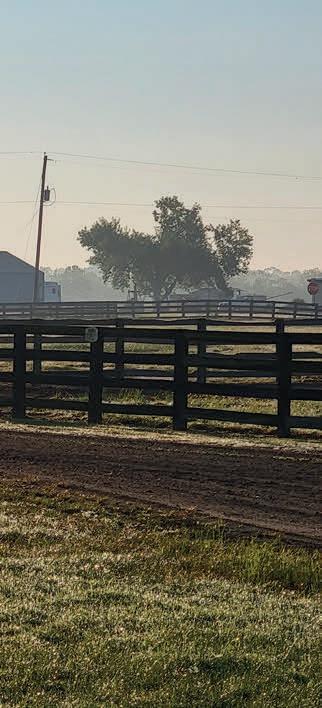
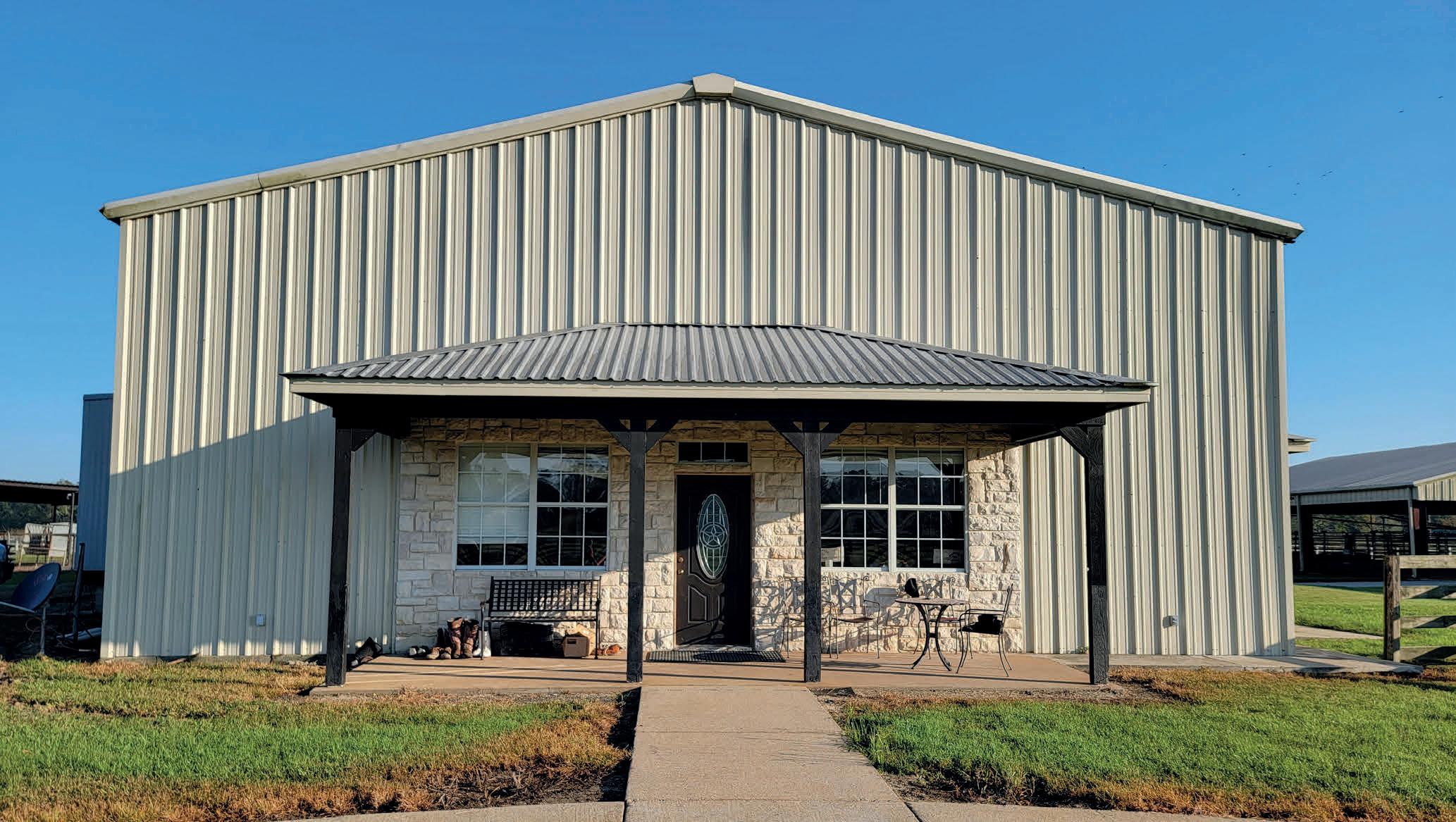
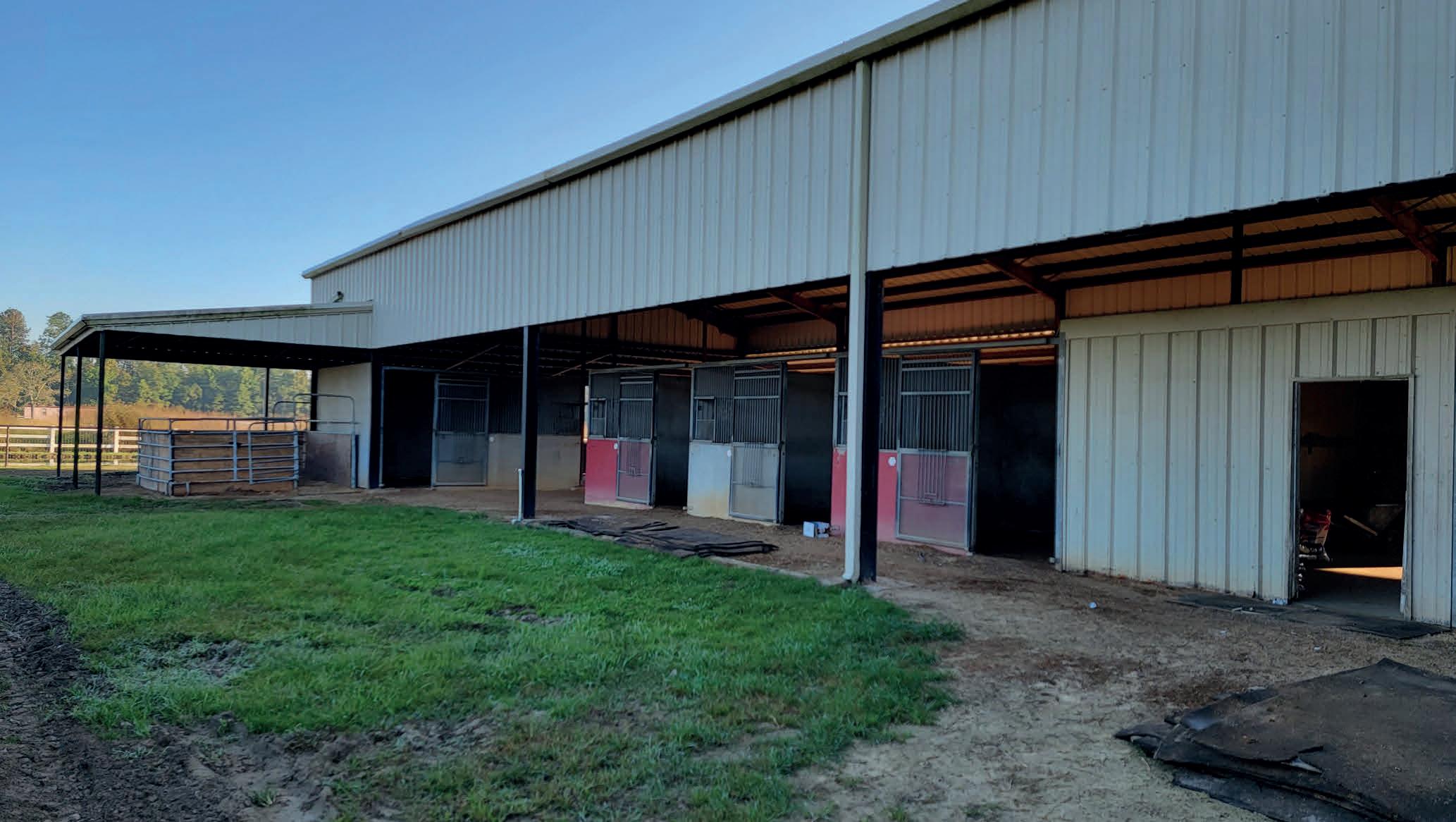
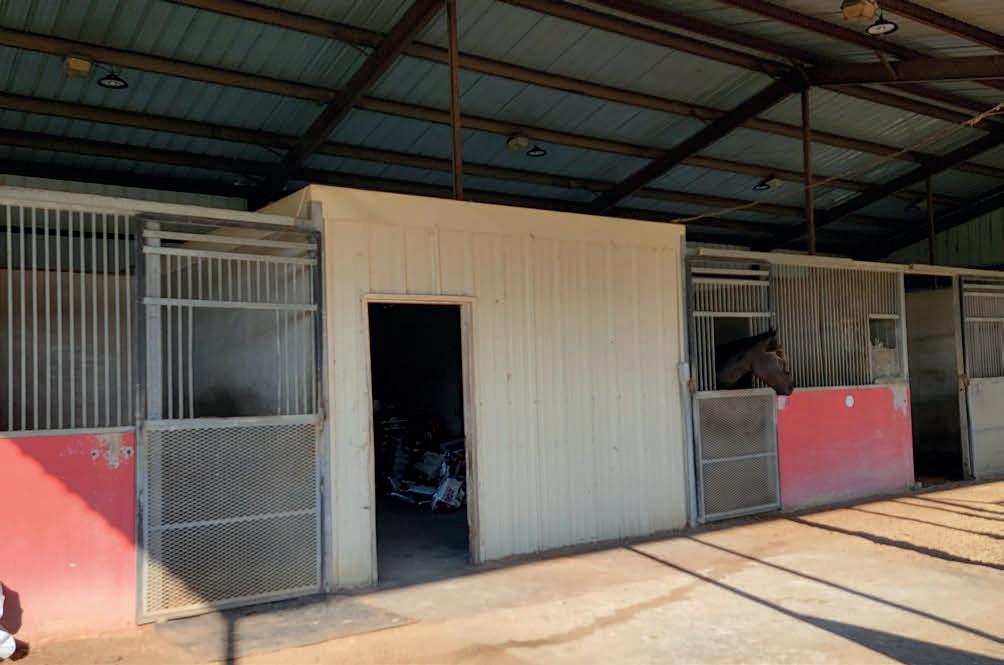

A HIDDEN GEM THAT FEELS LIKE IT IS A MILLION MILES AWAY FROM EVERYTHING BUT IS CONVENIENTLY LOCATED IN NORTH ALABAMA. WITH VIEWS THAT RIVAL ANY FOUND IN GATLINBURG, COLORADO AND YES, EVEN WEST VIRGINIA! FOUR WATERFALLS GENTLY CASCADING OVER THE MOUNTAINS EDGE AND HIKING TRAILS ARE ALREADY IN PLACE.
A HIDDEN GEM THAT FEELS LIKE IT IS A MILLION MILES AWAY FROM EVERYTHING BUT IS CONVENIENTLY LOCATED IN NORTH ALABAMA. WITH VIEWS THAT RIVAL ANY FOUND IN GATLINBURG, COLORADO AND YES, EVEN WEST VIRGINIA! FOUR WATERFALLS GENTLY CASCADING OVER THE MOUNTAINS EDGE AND HIKING TRAILS ARE ALREADY IN PLACE.
A HIDDEN GEM THAT FEELS LIKE IT IS A MILLION MILES AWAY FROM EVERYTHING BUT IS CONVENIENTLY LOCATED IN NORTH ALABAMA. WITH VIEWS THAT RIVAL ANY FOUND IN GATLINBURG, COLORADO AND YES, EVEN WEST VIRGINIA! FOUR WATERFALLS GENTLY CASCADING OVER THE MOUNTAINS EDGE AND HIKING TRAILS ARE ALREADY IN PLACE.
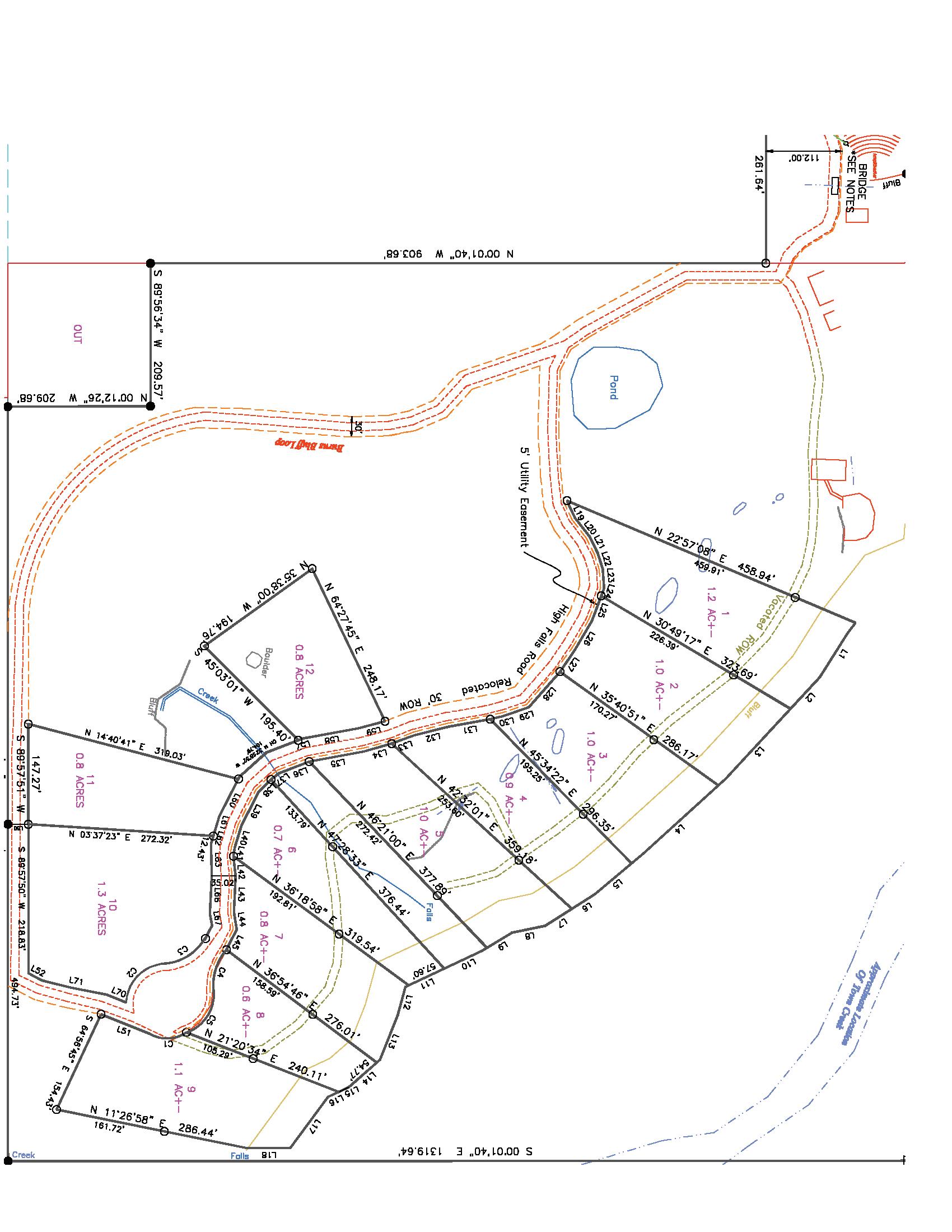
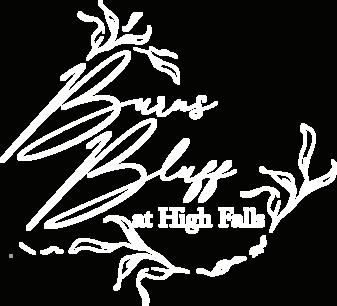
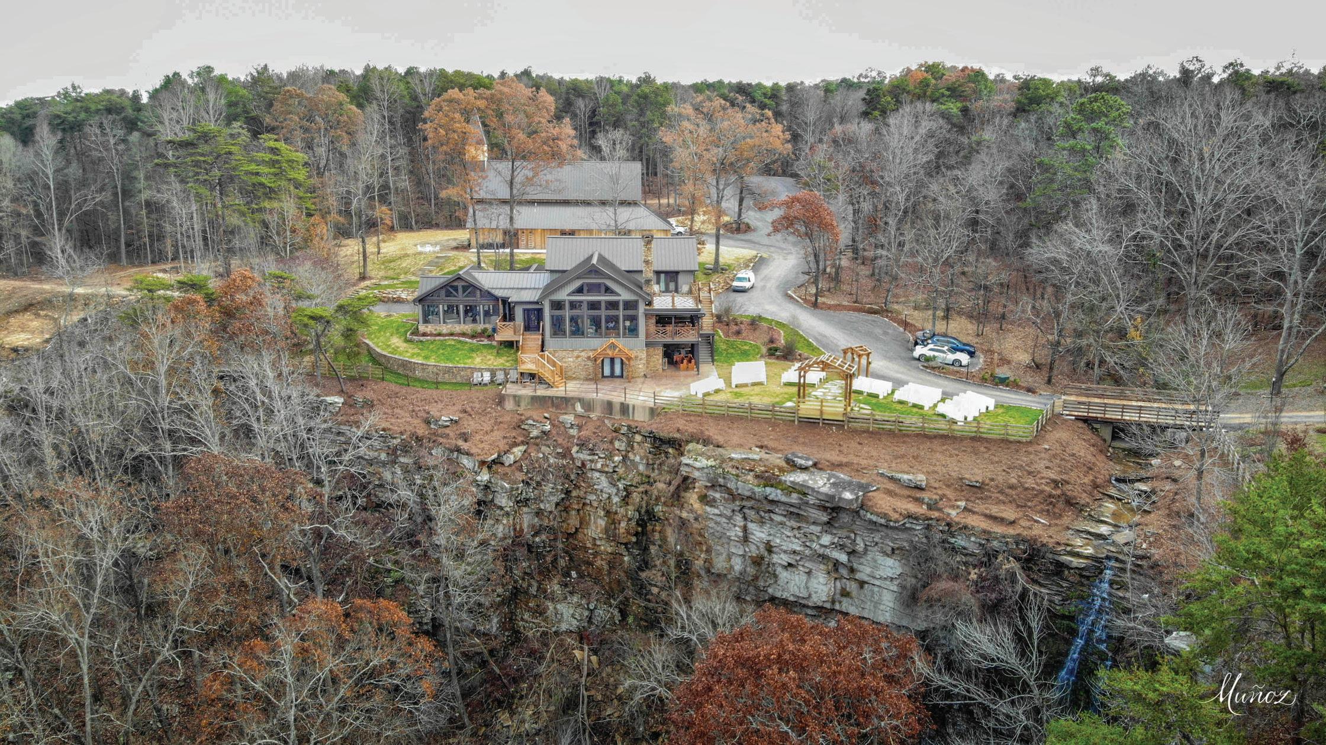
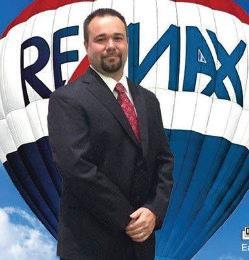
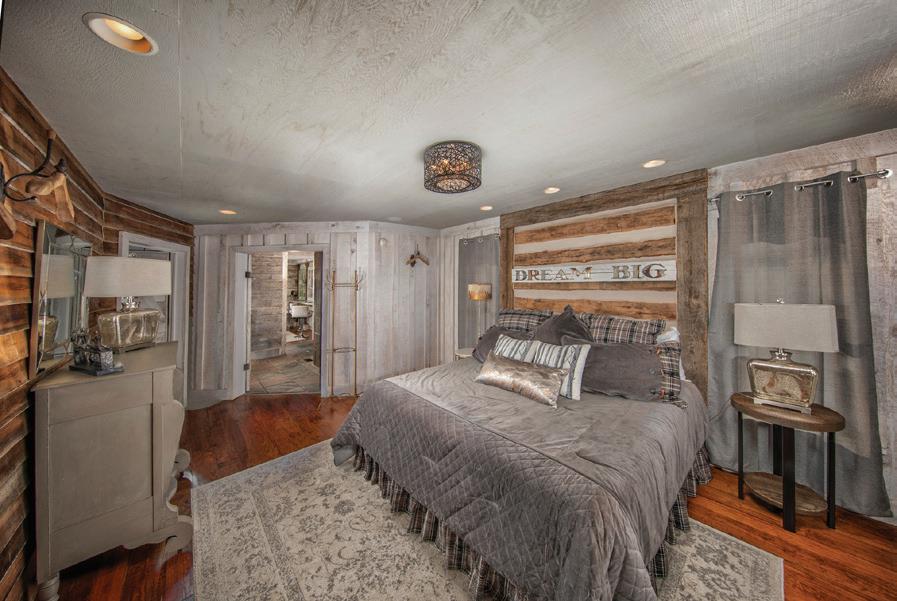
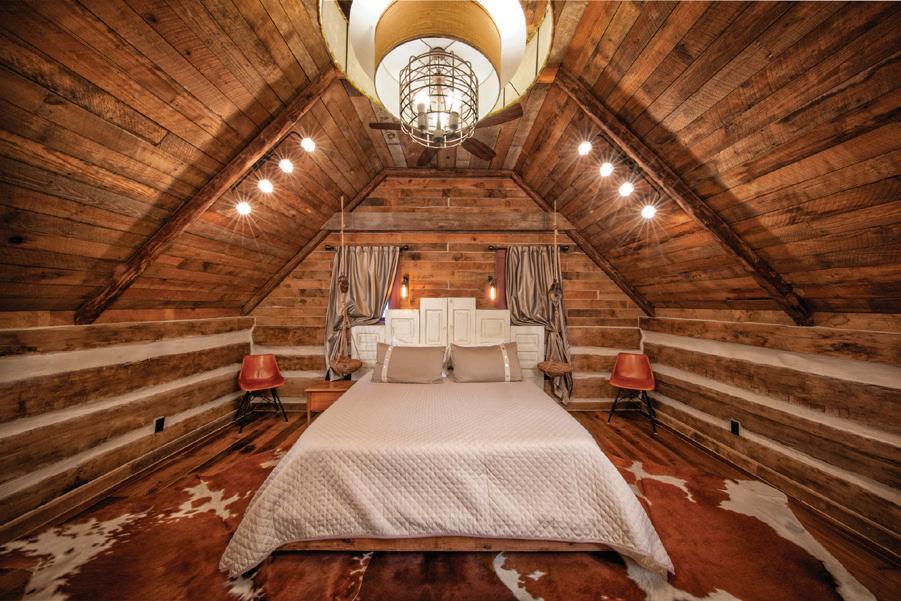
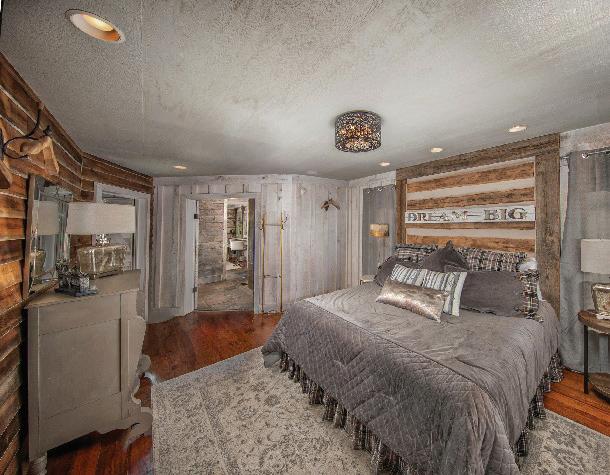
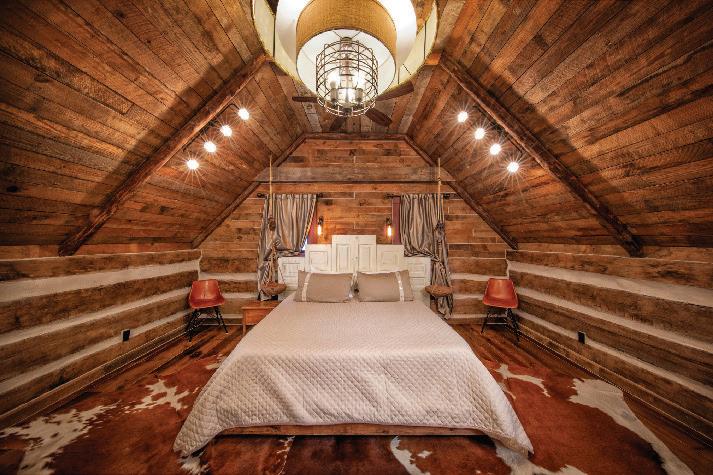
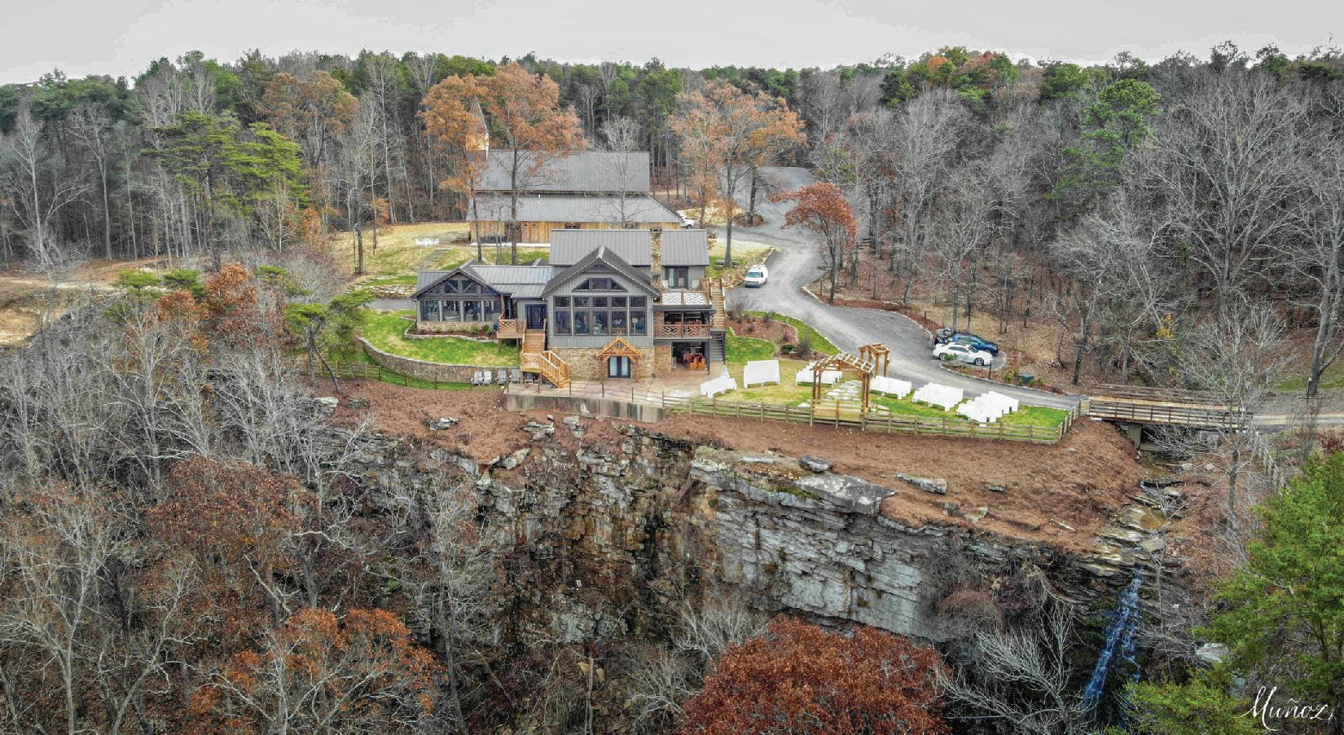

RECLAIMED ELEGANCE ON THE BLUFF A RESTORATION LOG CABINS AND BARNWOOD LIVING COLLABORATIVE COMMUNITY Leamon Yarbrough 256-558-0040 leamonremax@gmail.com REMAX GUNTERSVILLE
1262 HIGH FALLS ROAD ALBERTVILLE, AL 35951 RECLAIMED ELEGANCE ON THE BLUFF A RESTORATION LOG CABINS AND BARNWOOD LIVING COLLABORATIVE COMMUNITY Leamon Yarbrough 256-558-0040 leamonremax@gmail.com REMAX GUNTERSVILLE
1262 HIGH FALLS ROAD ALBERTVILLE, AL 35951 LOTS STARTING AT $89,000 56
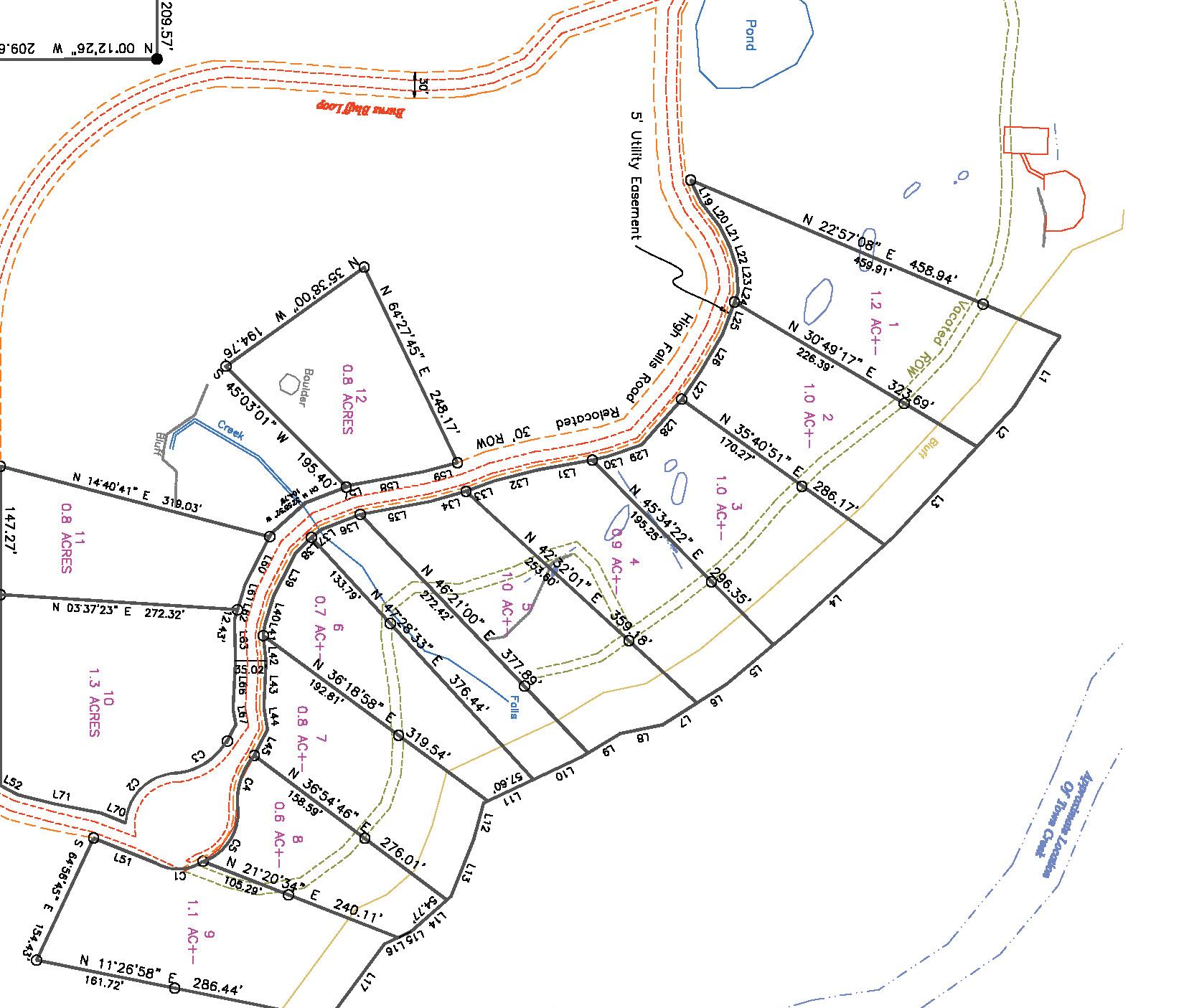

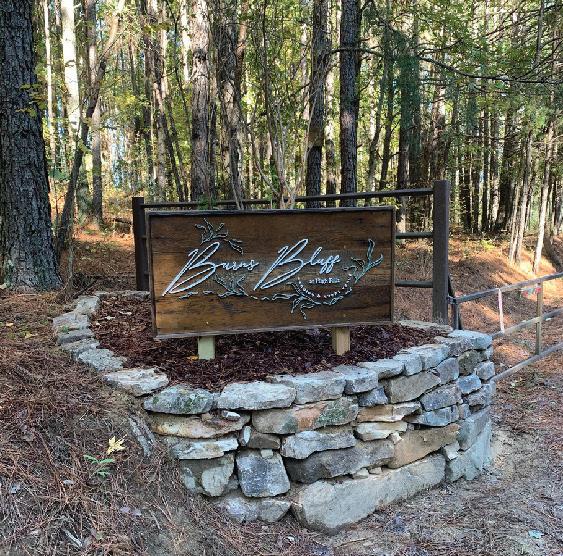



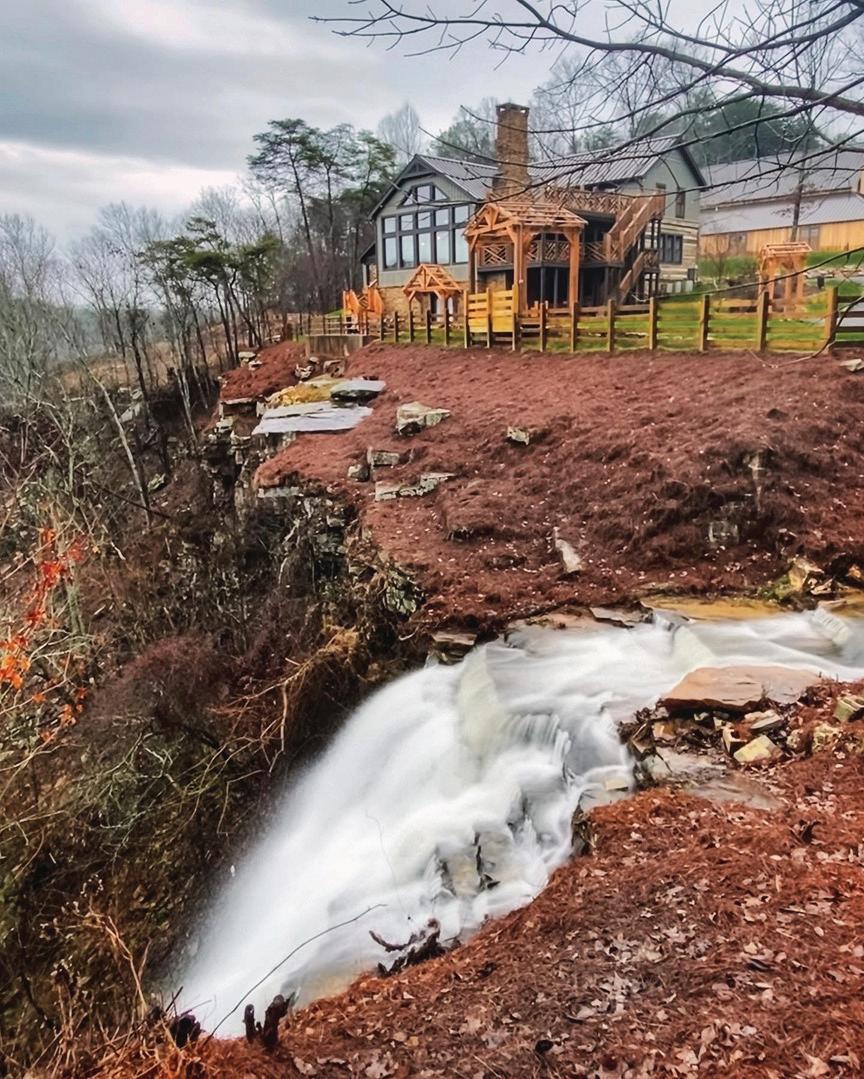

B U R N S B L U F F A T H I G H F A L L S I S A C O M M U N I T Y D E S I G N E D W I T H N A T U R E I N M I N D A L L H O M E S I T E S H A V E B E E N S I T U A T E D S O T H A T T H E R E I S M I N I M A L D I S T U R B A N C E T O T H E S U R R O U N D I N G A R E A , W I T H S P E C I A L A T T E N T I O N G I V E N T O M A K E Y O U R " L I T T L E C A B I N I N T H E W O O D S " F E E L L I K E I T I S A L L A L O N E P R O P E R T Y F E A T U R E S F O R L O T S A L E S I N F O R M A T I O N C O N T A C T L E A M O N Y A R B R O U G H W I T H PROPERTY FEATURES LOT SALES • CABIN RENTALS DESIGN AND BUILD SERVICES FIBER OPTIC • CORPORATE RETREATS • CHURCH RETREATS • FAMILY REUNIONS • HIKING TRAILS WEDDING AND EVENT VENUE B U R N S B L U F F A T H I G H F A L L S I S A C O M M U N I T Y D E S I G N E D W I T H N A T U R E I N M I N D A L L H O M E S I T E S H A V E B E E N S I T U A T E D S O T H A T T H E R E I S M I N I M A L D I S T U R B A N C E T O T H E S U R R O U N D I N G A R E A , W I T H S P E C I A L A T T E N T I O N G I V E N T O M A K E Y O U R " L I T T L E C A B I N I N T H E W O O D S " F E E L L I K E I T I S A L L A L O N E P R O P E R T Y F E A T U R E S L O T S A L E S • C A B I N R E N T A L S D E S I G N A N D B U I L D S E R V I C E S F I B E R O P T I C • C O R P O R A T E R E T R E A T S • C H U R C H R E T R E A T S • F A M I L Y R E U N I O N S • H I K I N G T R A I L S W E D D I N G A N D E V E N T V E N U E F O R L O T S A L E S I N F O R M A T I O N C O N T A C T L E A M O N Y A R B R O U G H W I T H R E M A X G U N T E R S V I L L E 2 5 6 - 5 5 8 - 0 0 4 0 L E A M O N R E M A X @ G M A I L C O M
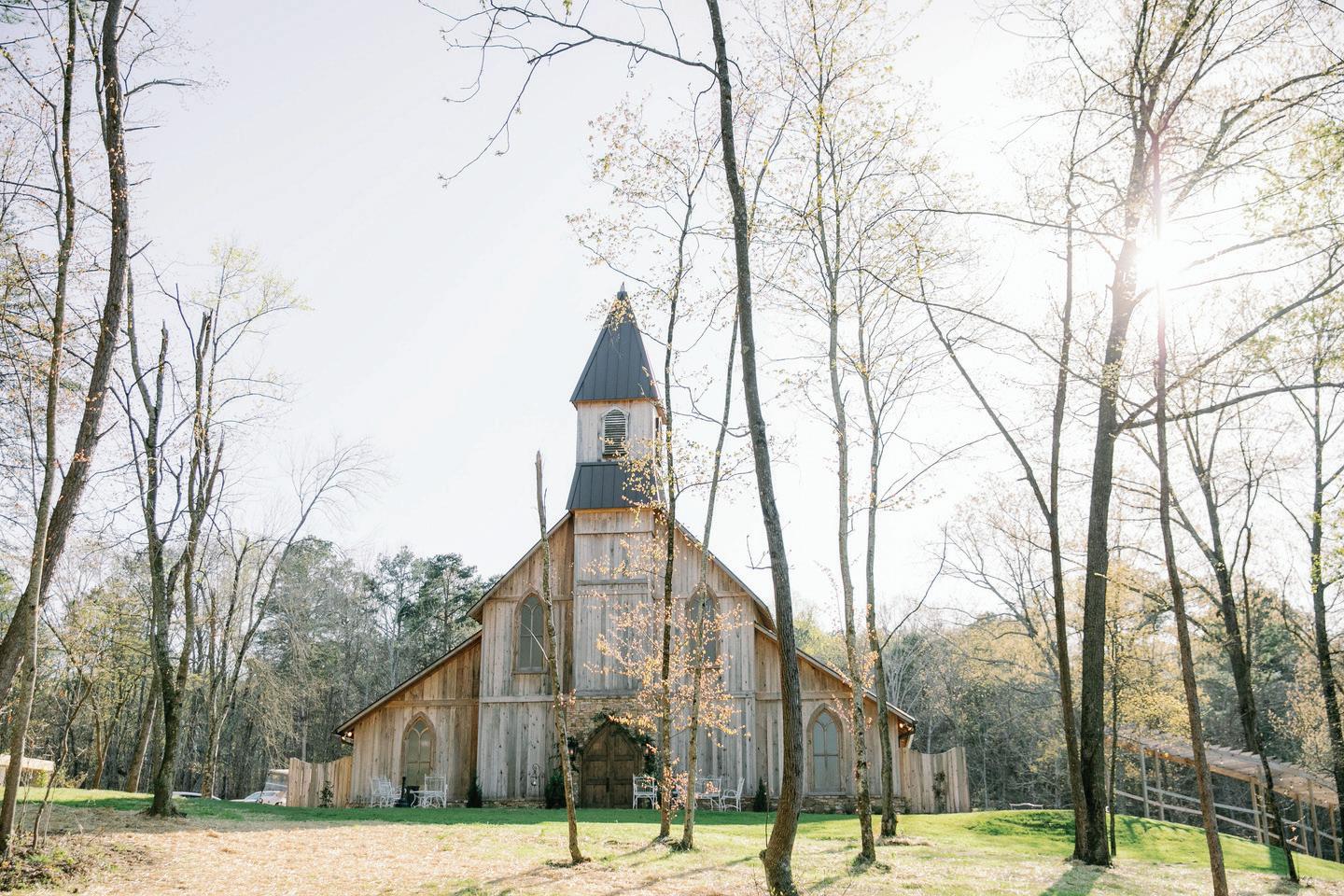

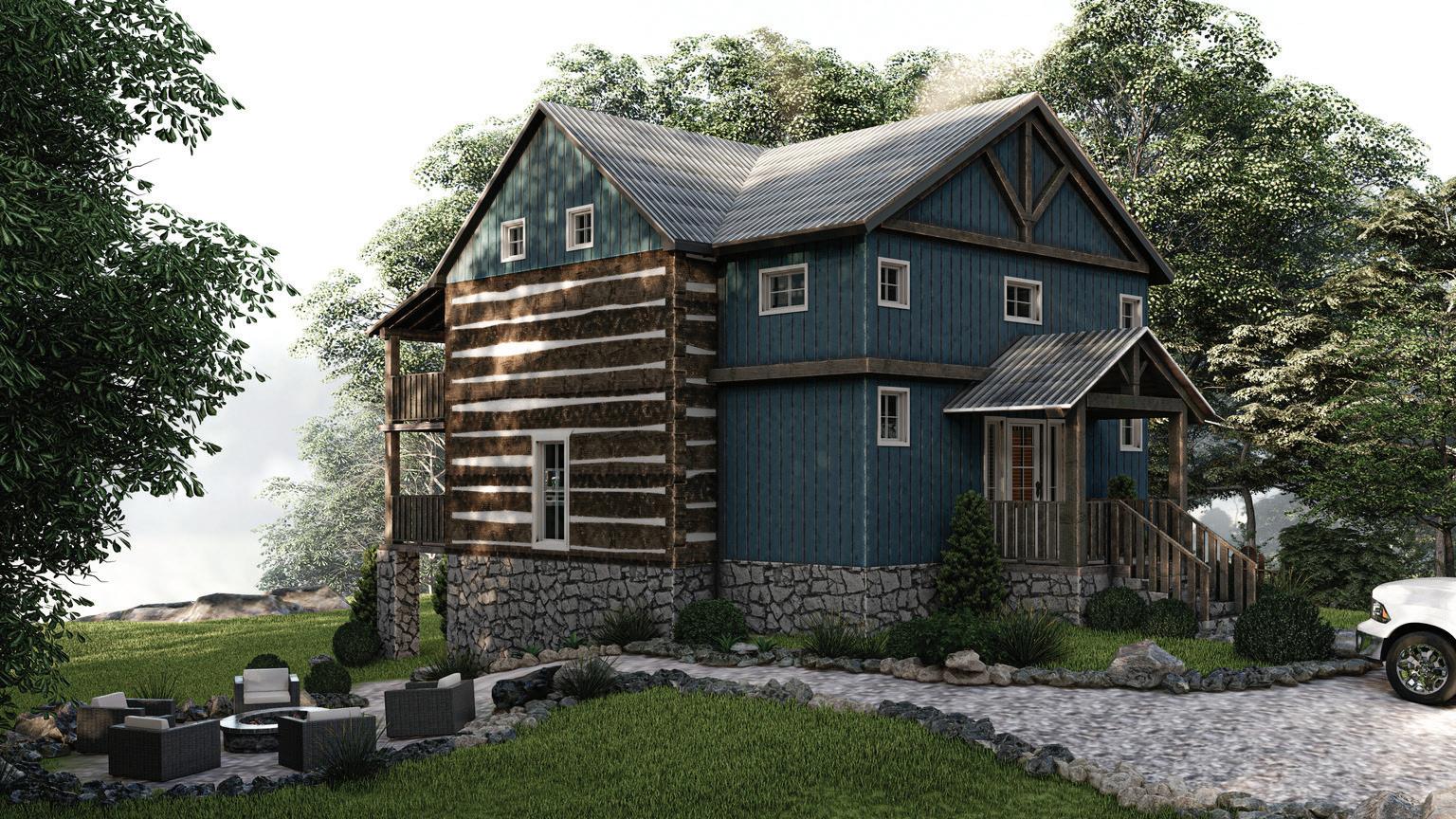
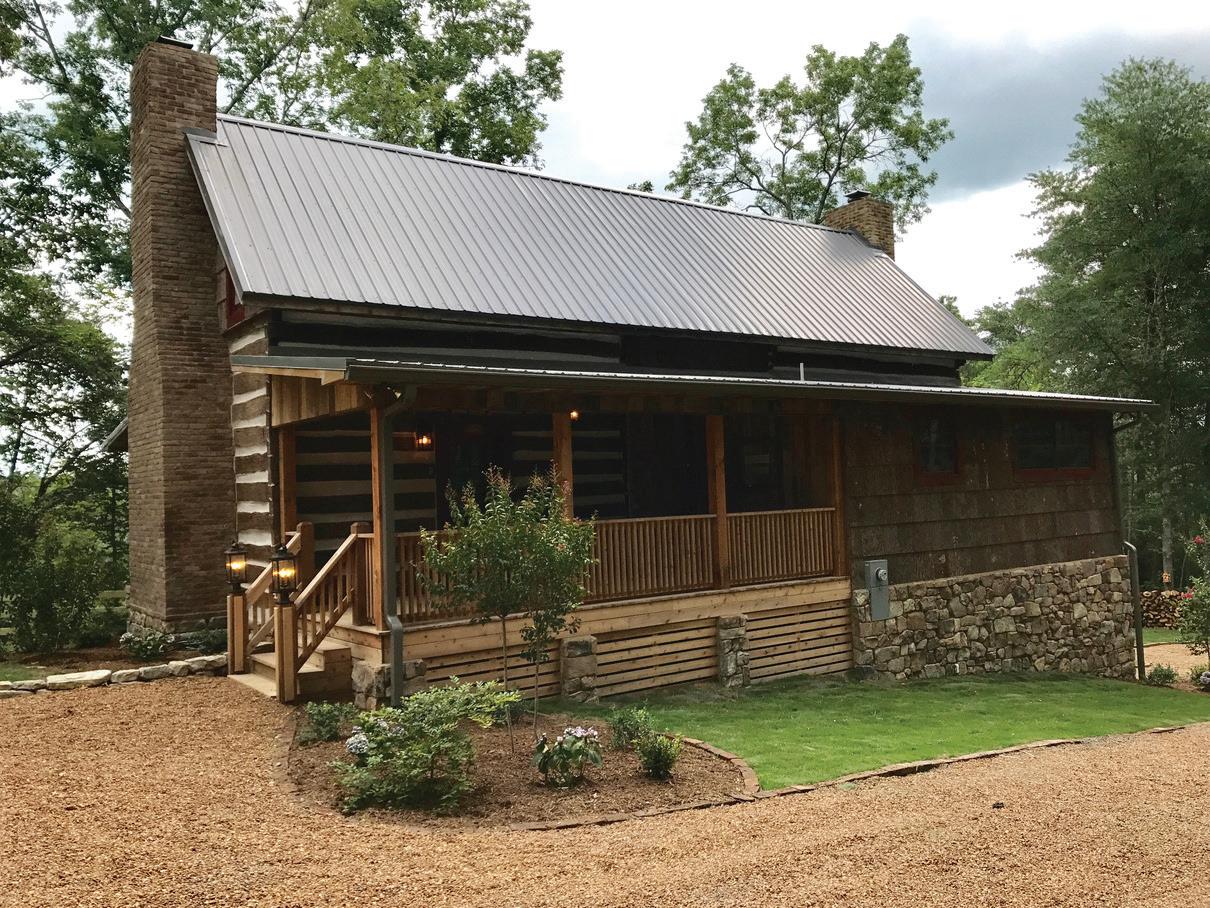


DESIGN AND AESTHETICS TAKE CENTER STAGE HERE AS ALL HOMES BUILT IN THE BURNS BLUFF AT HIGH FALLS DEVELOPMENT MUST BE AT LEAST 65% RECLAIMED HISTORIC STRUCTURES, GIVING BURNS BLUFF A UNIQUE CHARACTER AND CHARM RARELY SEEN IN A SETTING THIS BEAUTIFUL. All home owners will work with Karen Tillery of Restoration Log Cabins and Mark Bowe, host of DIY Network's Barnwood Builders DESIGN AND AESTHETICS TAKE CENTER STAGE HERE AS ALL HOMES BUILT IN THE BURNS BLUFF AT HIGH FALLS DEVELOPMENT MUST BE AT LEAST 65% RECLAIMED HISTORIC STRUCTURES, GIVING BURNS BLUFF A UNIQUE CHARACTER AND CHARM RARELY SEEN IN A SETTING THIS BEAUTIFUL. All home owners will work with Karen Tillery of Restoration Log Cabins and Mark Bowe, host of DIY Network's Barnwood Builders for designing and securing structures. 58



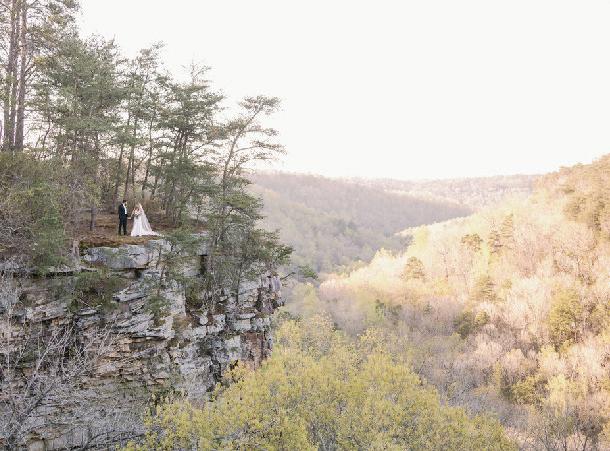
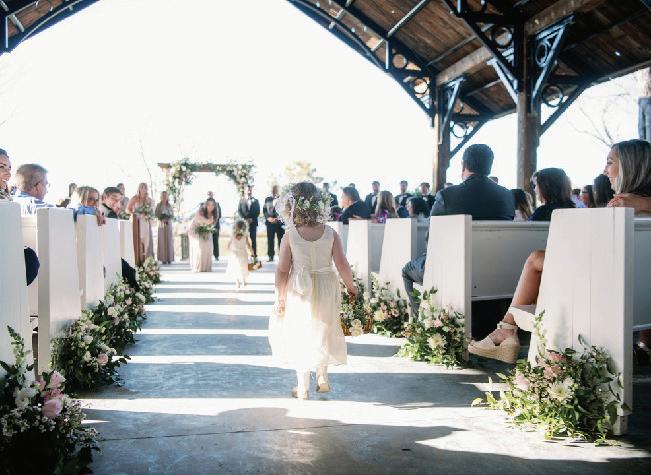



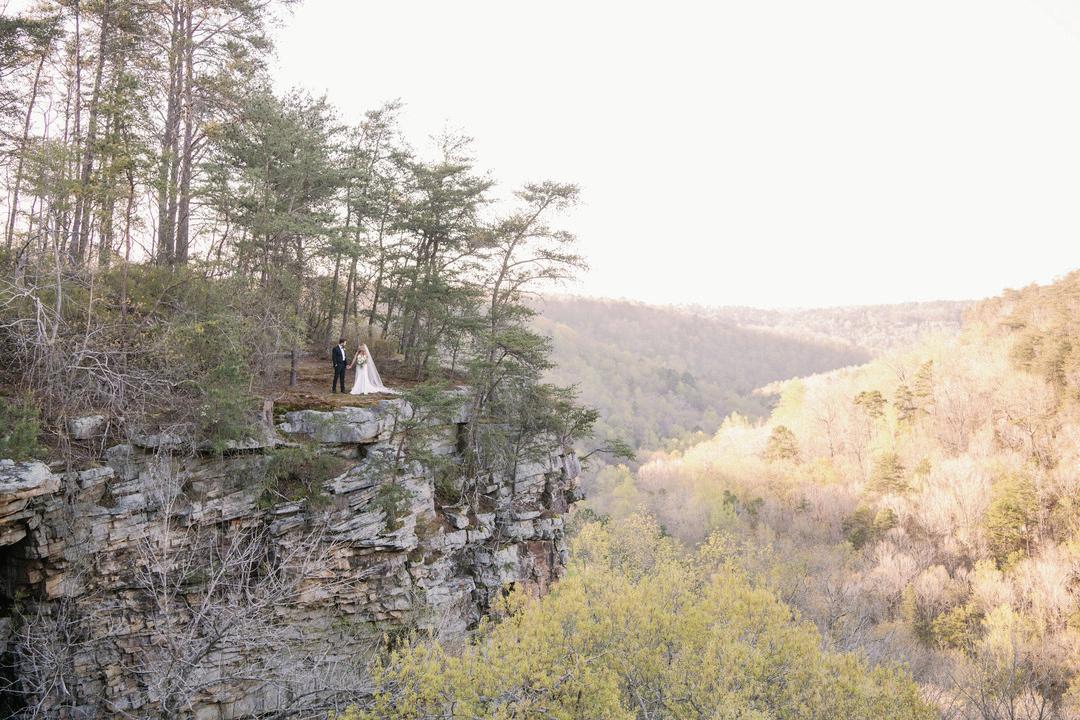

A P E R F E C T I N V E S T M E N T O P P O R T U N I T Y W I T H 4 2 W E D D I N G S B O O K E D D U R I N G 2 0 2 1 , O U R F I R S T Y E A R I N O P E R A T I O N , T H E I N C O M E P O T E N T I A L F O R C A B I N R E N T A L S P R O V E S T O B E I N E X C E S S O F $ 3 5 K P E R Y E A R F O R A O N E B E D R O O M A N D M O R E T H A N $ 4 0 K F O R A 2 B E D R O O M R E N T A L F E A T U R E D I N T H E S C O U T G U I D E H U N T S V I L L E , W E D D I N G B E L L E S M A G A Z I N E , T H E J A C K S O N M O N T H L Y A N D A L A B A M A W E D D I N G S M A G A Z I N E , A L S O F E A T U R E D O N D I Y N E T W O R K ' S B A R N W O O D B U I L D E R S ! ! B U R N S B L U F F I S Q U I C K L Y B E C O M I N G A S O U G H T A F T E R W E D D I N G D E S T I N A T I O N W I T H C O U P L E S F R O M A L L O V E R T H E U N I T E D S T A T E S ! A P E R F E C T I N V E S T M E N T O P P O R T U N I T Y W I T H 4 2 W E D D I N G S B O O K E D D U R I N G 2 0 2 1 , O U R F I R S T Y E A R I N O P E R A T I O N , T H E I N C O M E P O T E N T I A L F O R C A B I N R E N T A L S P R O V E S T O B E I N E X C E S S O F $ 3 5 K P E R Y E A R F O R A O N E B E D R O O M A N D M O R E T H A N $ 4 0 K F O R A 2 B E D R O O M R E N T A L . F E A T U R E D I N T H E S C O U T G U I D E H U N T S V I L L E , W E D D I N G B E L L E S M A G A Z I N E , T H E J A C K S O N M O N T H L Y A N D A L A B A M A W E D D I N G S M A G A Z I N E , A L S O F E A T U R E D O N D I Y N E T W O R K ' S B A R N W O O D B U I L D E R S ! ! B U R N S B L U F F I S Q U I C K L Y B E C O M I N G A S O U G H T A F T E R W E D D I N G D E S T I N A T I O N W I T H C O U P L E S F R O M A L L O V E R T H E U N I T E D S T A T E S ! BURNS BLUFF IS QUICKLY BECOMING A SOUGHT AFTER WEDDING DESTINATION WITH COUPLES FROM ALL OVER THE UNITED STATES!
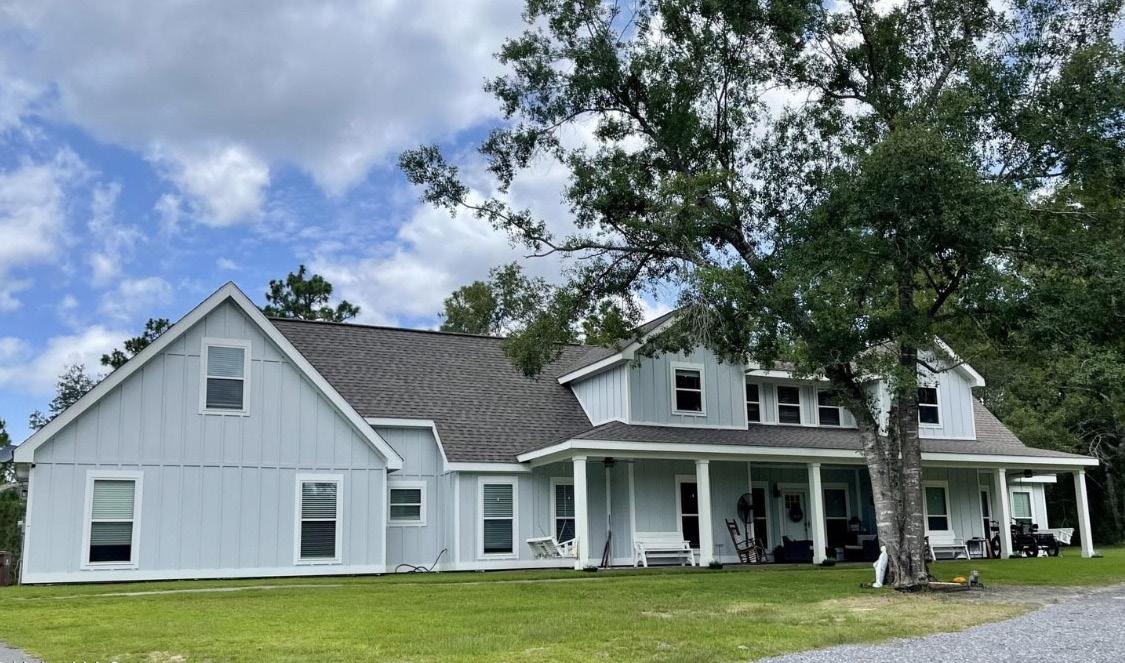
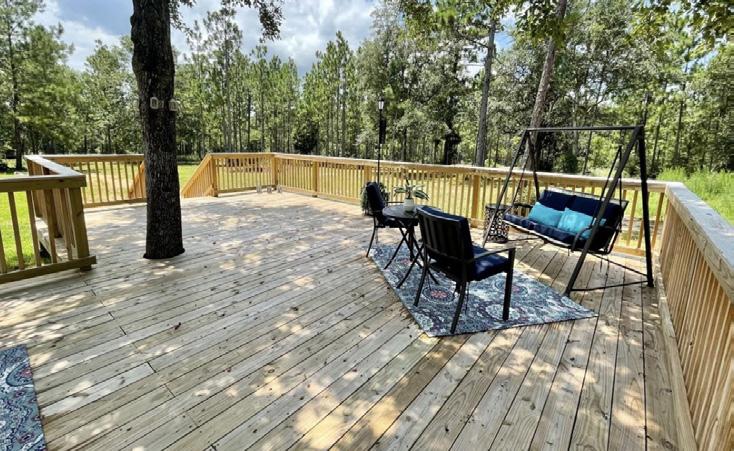
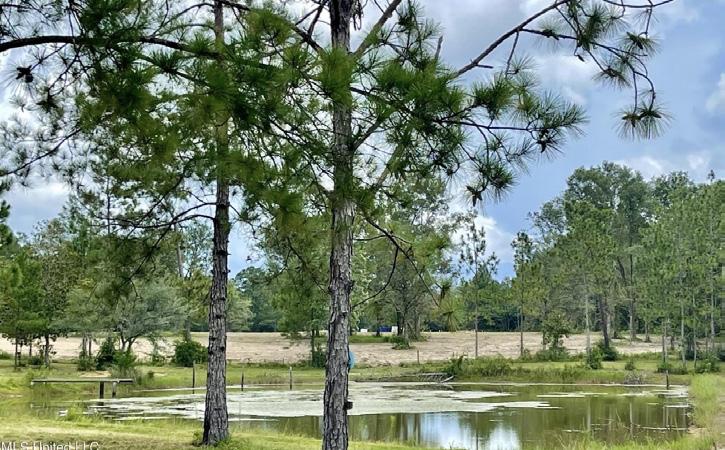
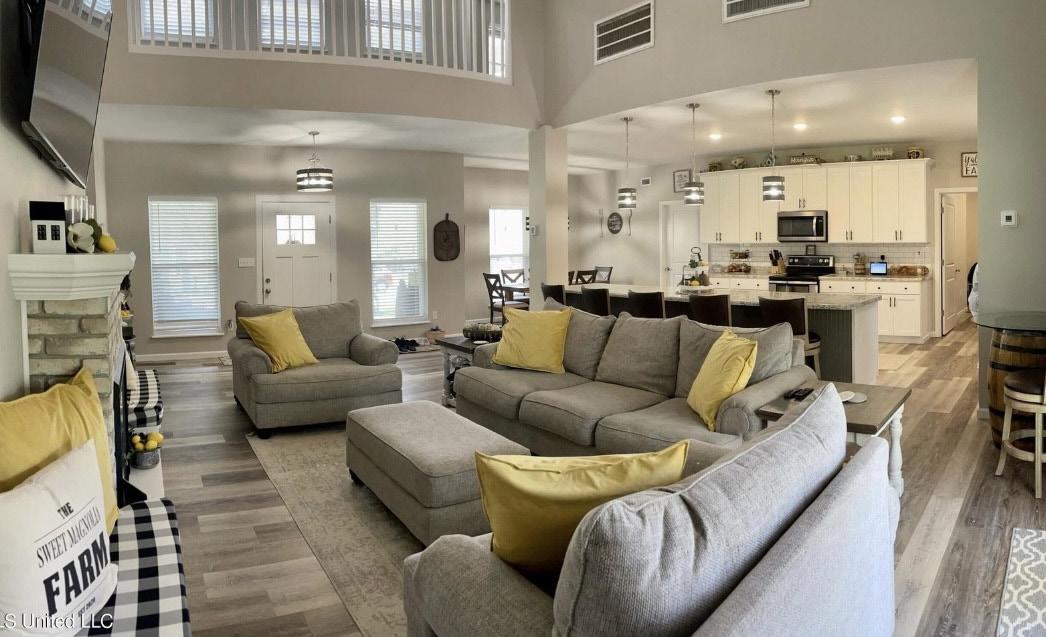

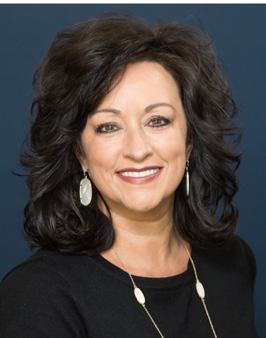

Enter through the long winding tree lined road to arrive at this beautiful private country estate,
one of which is fully stocked. The home features 5 large bedrooms, plus an office or 6th bedroom. 5 full baths
game/media
entertaining areas, a large kitchen with lots of counter space and large pantry. Newly built back yard deck perfect for
as a covered front porch for watching the ducks land on the pond. The 27 acres could offer room for a family compound, separate
new development potential or simply close it off to keep your privacy and have room to roam. Call today for your private tour. SELLER TO PAY UP TO $15,000 IN CLOSING COSTS AND GIVE BUYER A $10,000 BUYERS ALLOWANCE AT CLOSING. OFFERED AT $759,900 BEAUTIFUL PRIVATE COUNTRY ESTATE 7046 FLORENCE RD, BILOXI, MS 39532 C: 228.547.0293 premierpropertiesmgc@gmail.com www.premierpropertiesmgc.com C: 228.547.8626 Carriechipley@gmail.com www.premierpropertiesmgc.com Stacey Eleuterius Barber Carrie Taranto Chipley BROKER | OWNER REALTOR ® 60
built in 2020. It sits on 27.4+- acres with 3 ponds,
, large
room, separate
entertaining as well
it for
Mississippi Poultry Farms

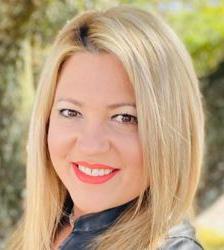
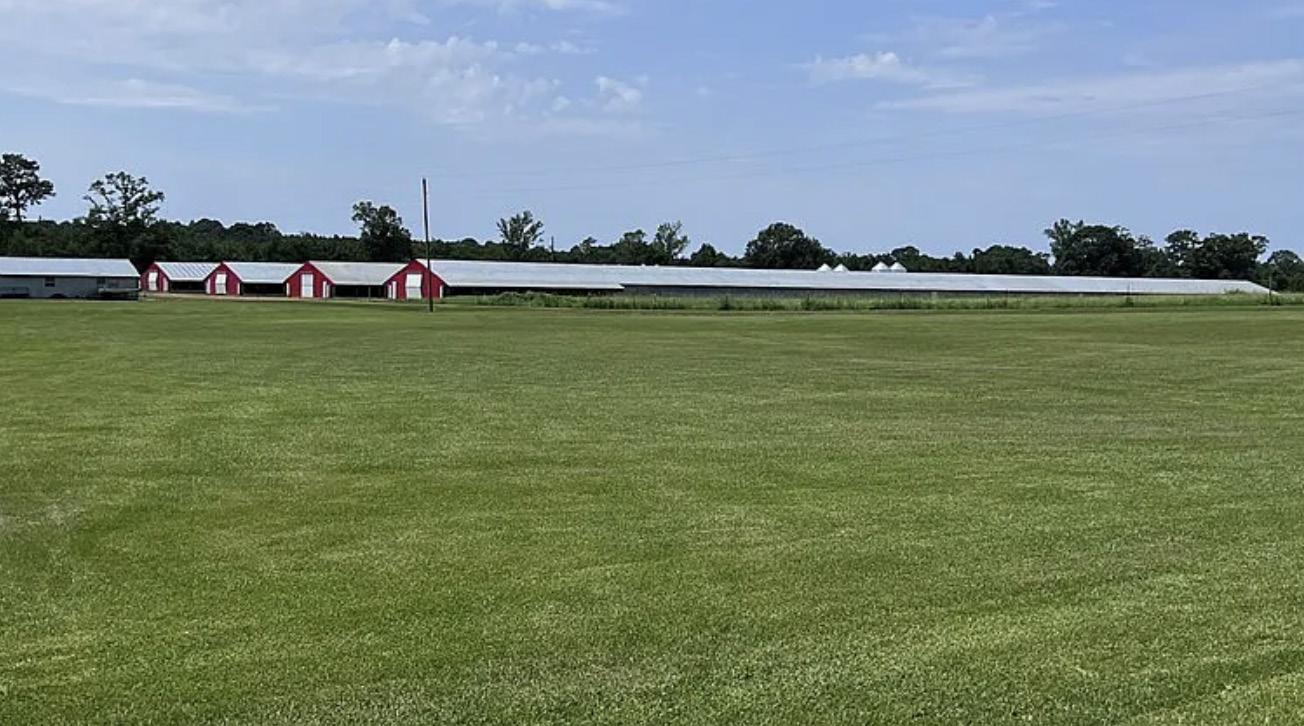

This 12-house poultry farm is perfect for a large family and consists of multiple homesites, including a brick home with 3 beds, 3 baths and inground pool with liner. Farm is under contract with one of the top poultry integrators and has great income history growing a 7lb bird This farm consists of (3) 4-house farms, each located within miles of each other in Kokomo, MS. All houses are 40x500. All houses are solid wall and equipped with Farm Alarm, Rotem Communicator, Space Ray Brooders, Acme Fans, Chore Time and Plasson Drinkers, many updates in 2022. All equipment needed to run this farm is included. Main farm has pond, small apartment/office located at poultry houses with ac and bathroom. Large workshop located next to home with RV storage. Each farm has litter/compost shed, generator and water well. Total acreage of combined farms is 64.
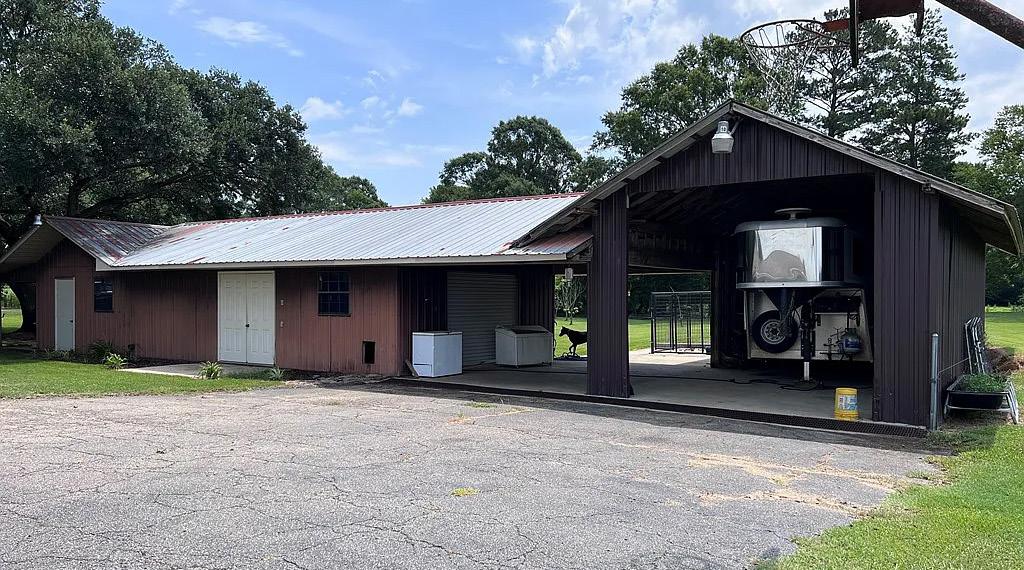
Kara Whittington REALTOR® C: 713.366.9981 | O: 601.833.6305 kara@betsysmithproperties.com www.betsysmithproperties.com $3,000,000 | 3 BED |
|
SQFT
3 BATH
1,588
264 WATTS DUNAWAY ROAD, KOKOMO, MS 39643
Kara was born and raised in Houston, Texas where she was a licensed Realtor for 20 years. Kara sold her home in Texas in 2021 and purchased a poultry farm and event venue in Brookhaven, MS. She currently resides with her three poodles, goats, sheep and chickens in the quaint town of Brookhaven and is now a Realtor in the state of MS. Kara also enjoys purchasing investment properties to rehab.

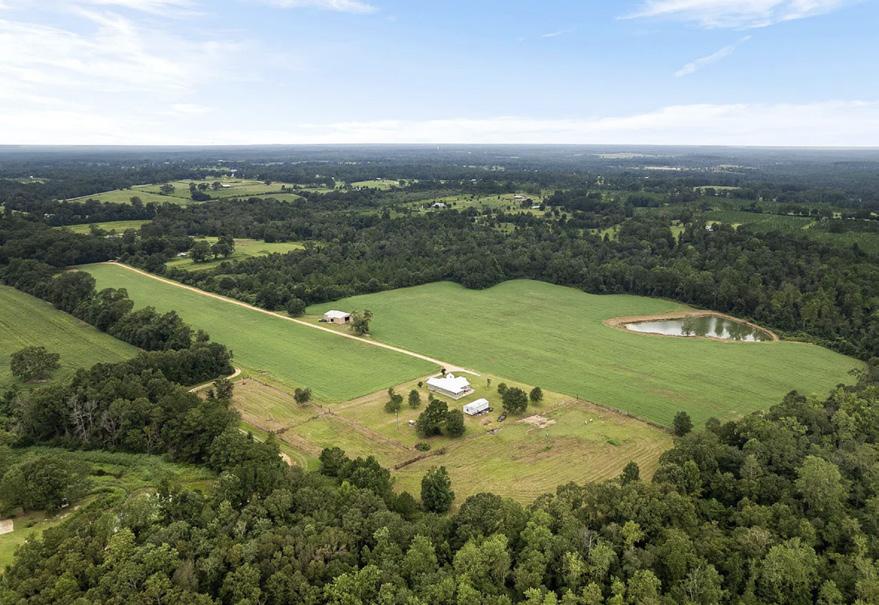
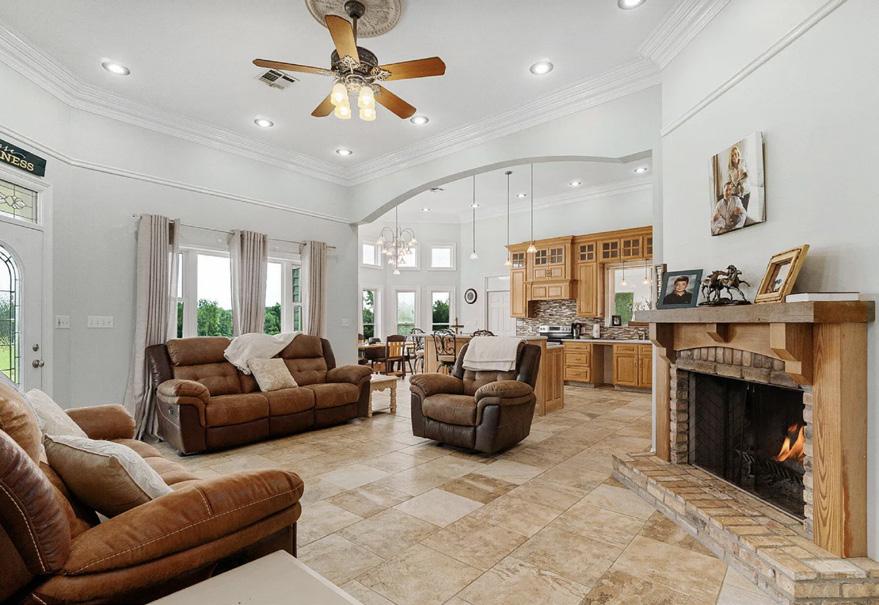

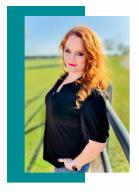

Stunning farmhouse overlooking a gorgeous 55.08 acres of mostly 007Bermuda hay fields with a stocked pond and 40x60 steel workshop/barn. This 4 bedroom/3.5 bath beauty is move in ready with 14 ft ceilings throughout, three phase crown molding, wood burning fireplace, 2 kitchen sinks, and large bedrooms. Stunning Farmhouse! 76 C J HARRELL ROAD, POPLARVILLE, MS 39470 $800,000 | 4 BED | 4 BATH | 2,282 SQFT Heather Holliday REALTOR® 228.547.1803 hollidayestate@outlook.com www.hollidayrealestatems.com 62



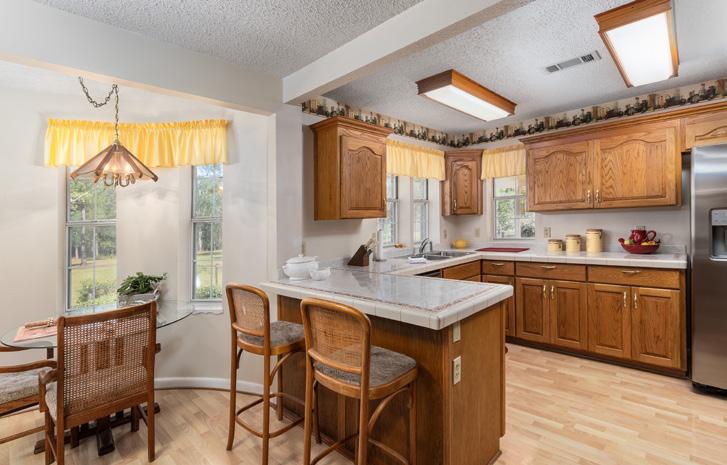
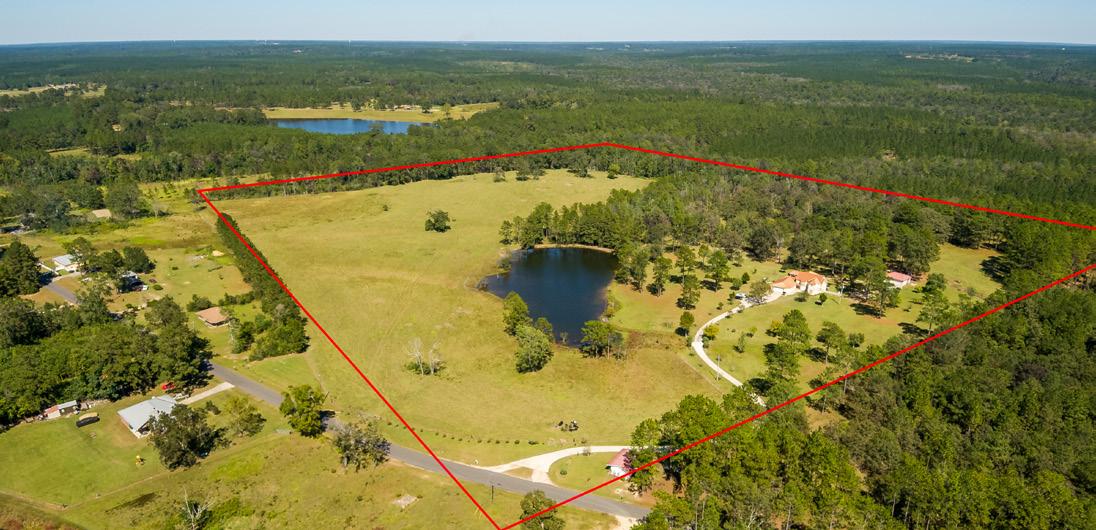
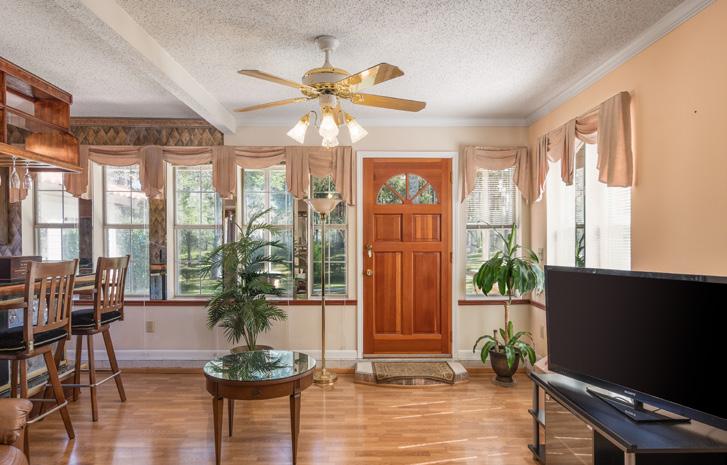
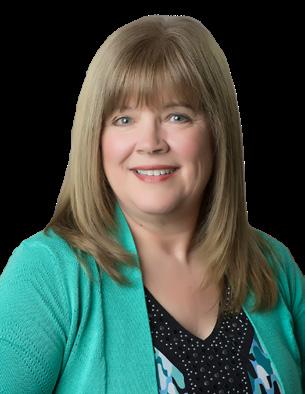


Imagine
with
septic
114 E T POOLE POPLARVILLE, MS 39470 4 BEDS | 3 BATHS | 3,418 SQ FT | 42 ACRES | $849,000 C: 601.273.1778 | O: 601.463.5828 janellbilliot.realtor@outlook.com www.msrealestatenow.com LIC.#B19533 Janell Billiot GRI | SFR | C2EX | REALTOR® BROKER/OWNER 207 Hwy 26 E, Poplarville, MS 39470
Coming Home to the Community of Harts Chapel to a custom built 1.5 story home on 42 rolling acres with pastureland, glistening private 2 acre stocked lake, outdoor tiled patio area, mature landscaping, 2 car oversized garage, whole home generator, 2 propane tanks, detached workshop and shed. Primary suite upstairs offers WB FP, his-and-her closets, separate shower & jetted tub perfect for a relaxing soak. Additional bedroom upstairs is equipped with plumbing, plus an office/bonus sitting room area & a balcony with a relaxing overview of pastureland. Beyond the porcelain tiled foyer entrance is the family living area with Gas FP, built-in wet bar, formal dining room, kitchen & breakfast area
a stunning view of lake. 1st floor offers 2 BRs each offering double closets. 2 full baths. Take a walk down the stairs to find a finished basement offering a large media/game room. Private paved tree lined drive invites you to take a look, community water,
system.
This Greek Revival Style home is a replica of D’everuex in Natchez and sits on 17 acres. The wrought iron electronic gates take you up a circular drive to a grand entrance to the double doors. Inside you will find a parlor or a music room on the left and a formal dining on your right. Under the stairs is a powder room. The family gathering room is quite large and features a wet bar, built in shelving and a real brick fireplace, the kitchen has a granite ,octagon shaped breakfast bar along with double ovens, built in refrigerator and a half bath. Upstairs leads you to another wide open foyer. The primary bath and bedroom has access to a balcony. There is another bedroom and a suite bath. The third bedroom has been converted into an office or media room and it also has a wet bar. As you step out into the backyard, you will find a large sun room that leads to a gunite pool and a Carriage house that has 1 bedroom, a full kitchen, bath, laundry area and breakfast area. The scenery is so exquisite. There is a balcony on the Carriage house also. The guest house has 950 sq feet. Further to the back of the 17 acres is a shop that holds 15 cars and there is a barn for your use.
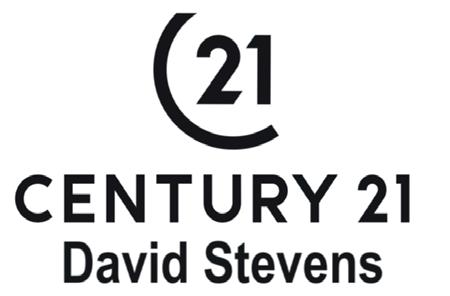
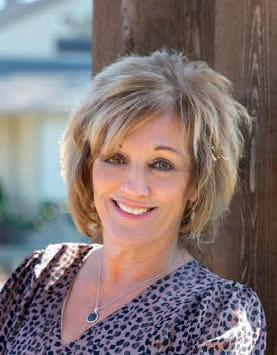

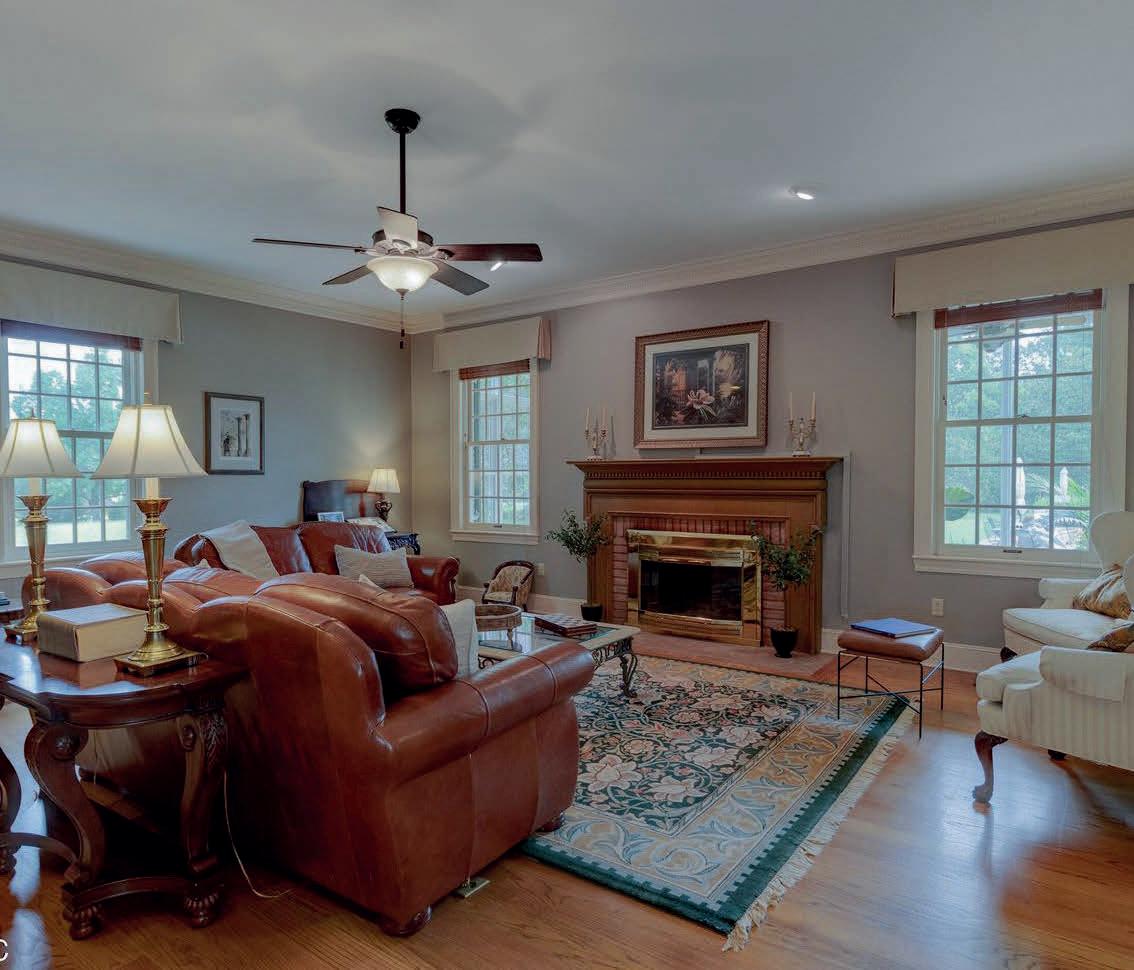
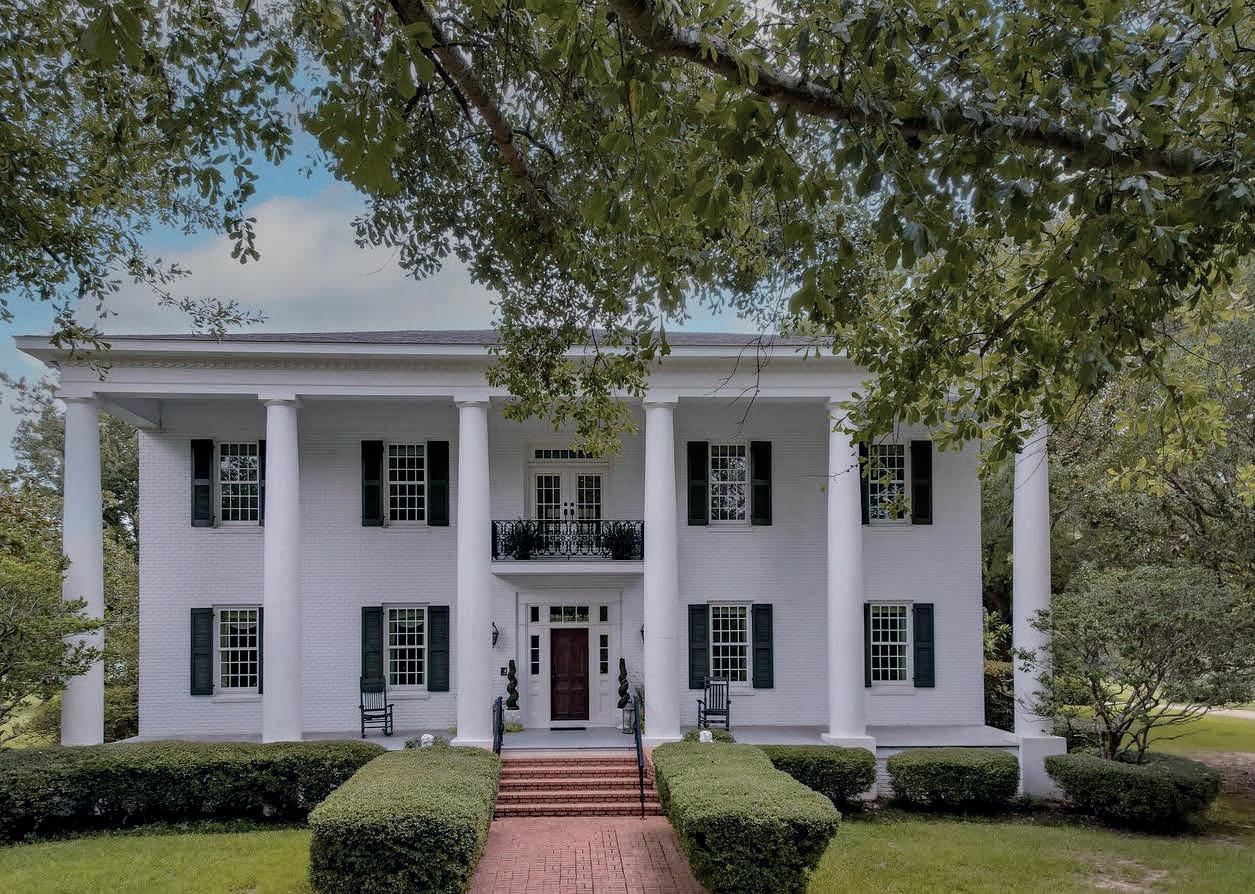
1480 Pinehaven Road Clinton, MS 39056 3 BEDS | 6 BATHS | 5,687 SQ FT | $1,450,000 DEBRA THOMAS GRI, SRS REALTOR ® 601.941.7361 dthomas3333@aol.com 601.924.7552 64
Call your agent today!

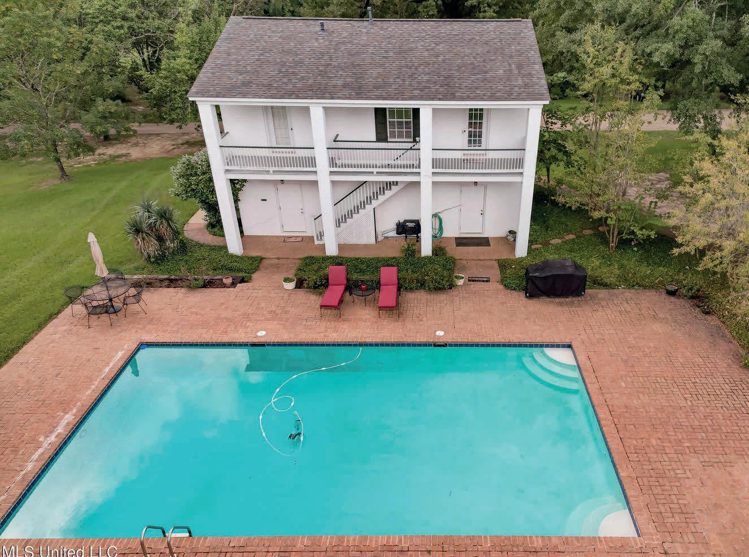
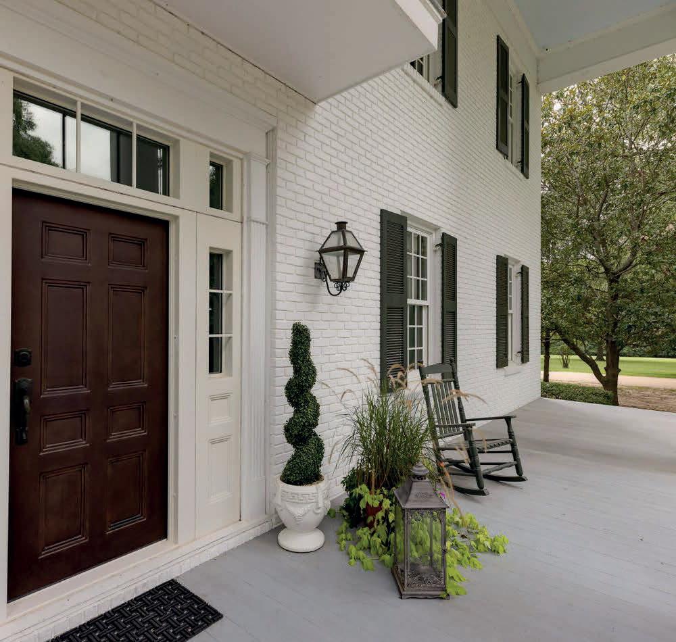
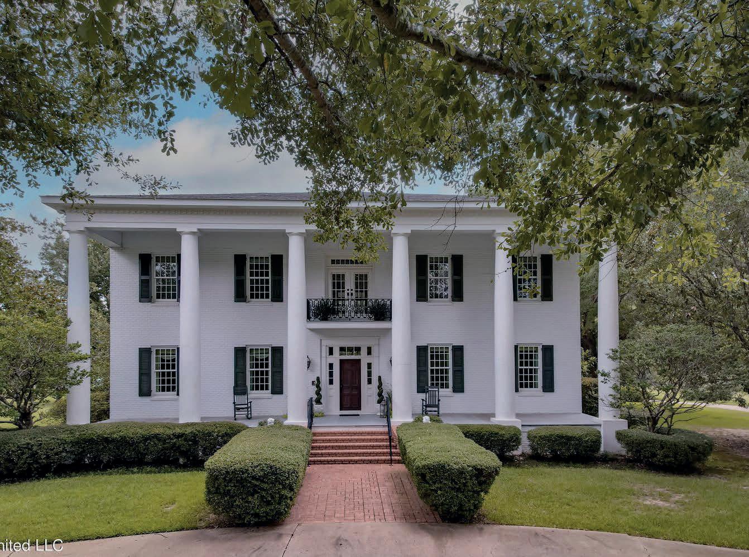
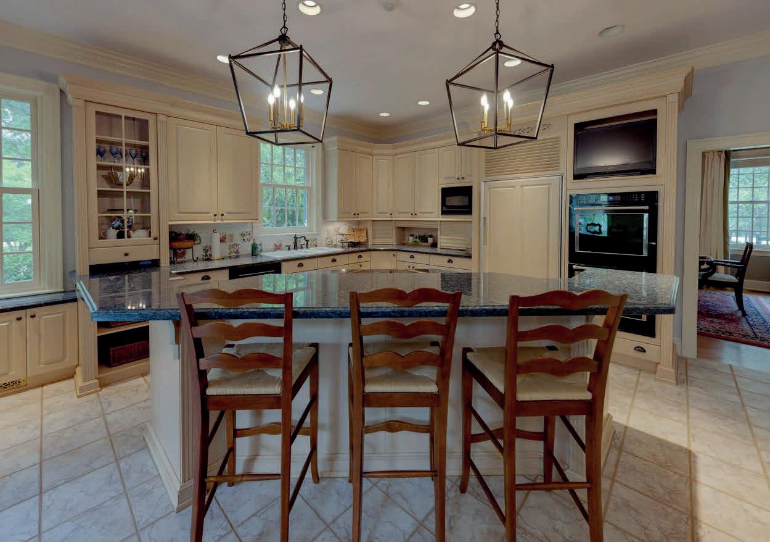
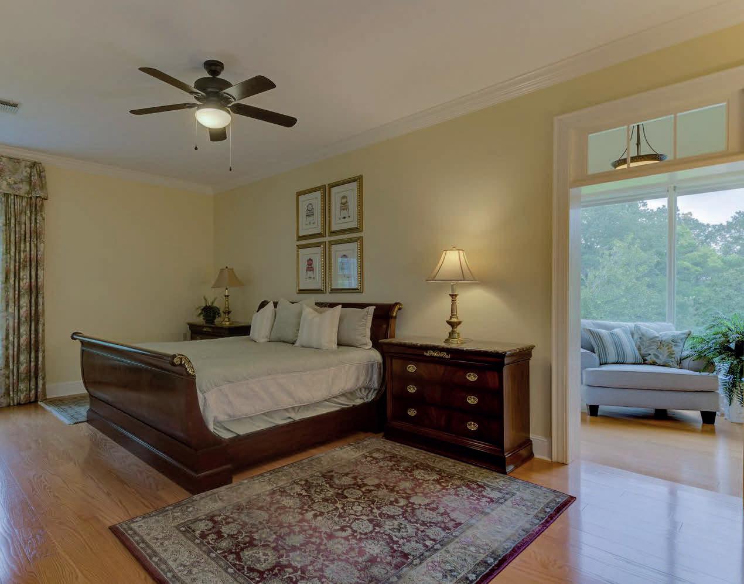
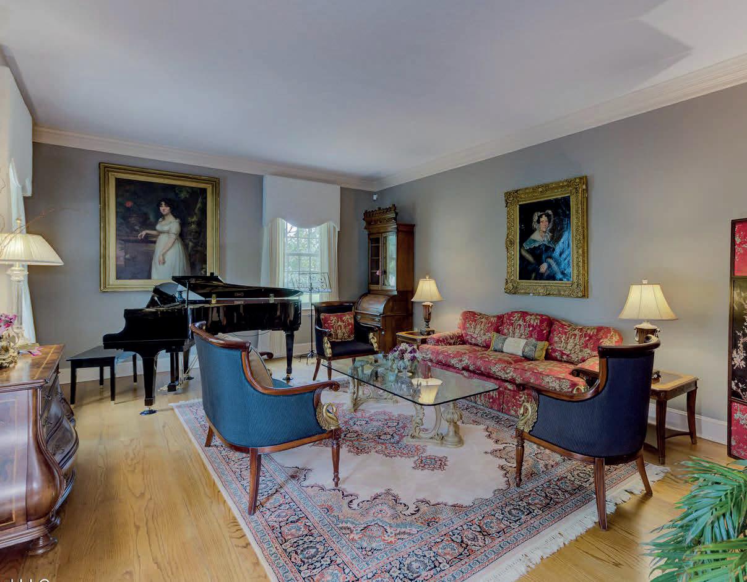
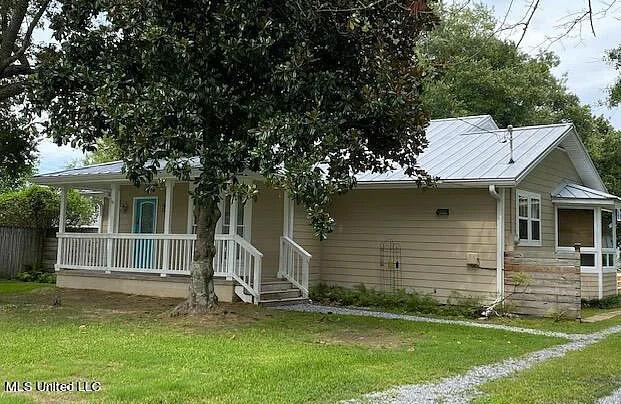
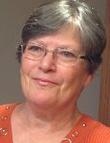
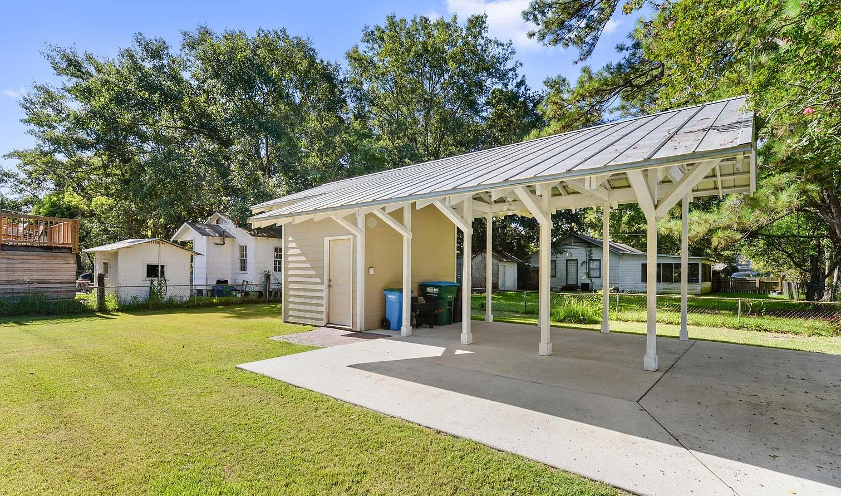
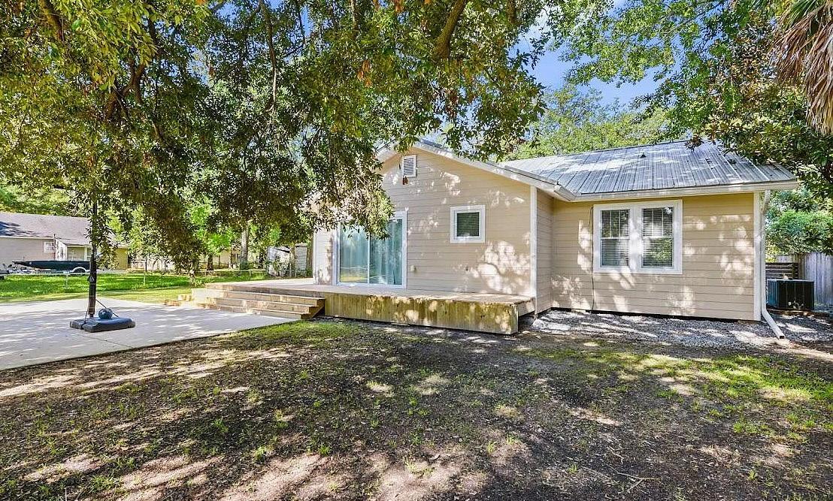
Beautifully renovated Cottage in the heart of Old Ocean Springs, just steps to quaint shops, restaurants, Harbour and parks... a short golf cart ride to the white sands of front beach. 710 GENERAL PERSHING AVENUE, OCEAN SPRINGS, MS 39564 $595,000 | 3 BEDS | 2 BATHS | 1,945 SQFT 228.297.1935 fraisseus@gmail.com REALTOR® Charlotte Fraisse Blue Heron Realty, LLC 66
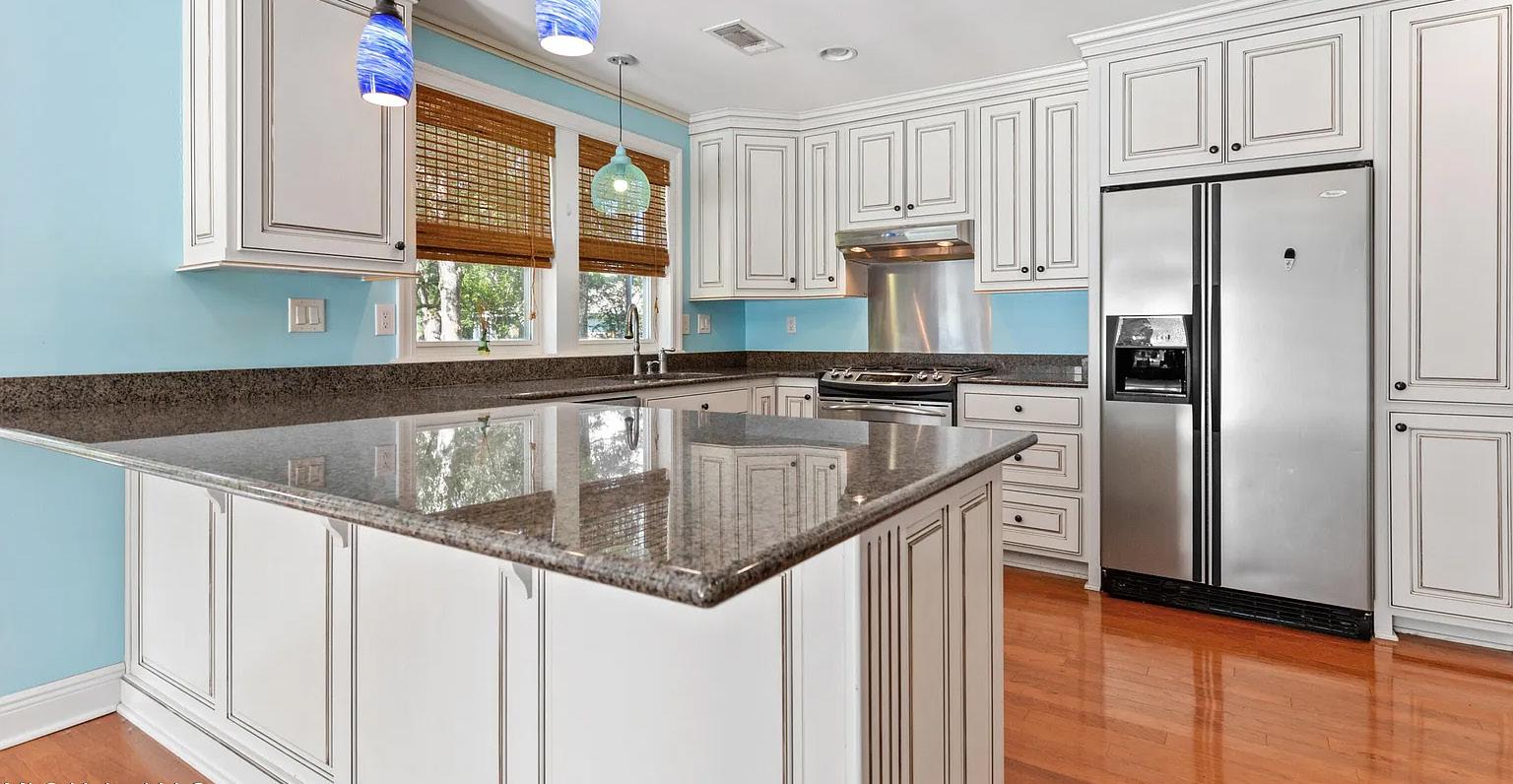
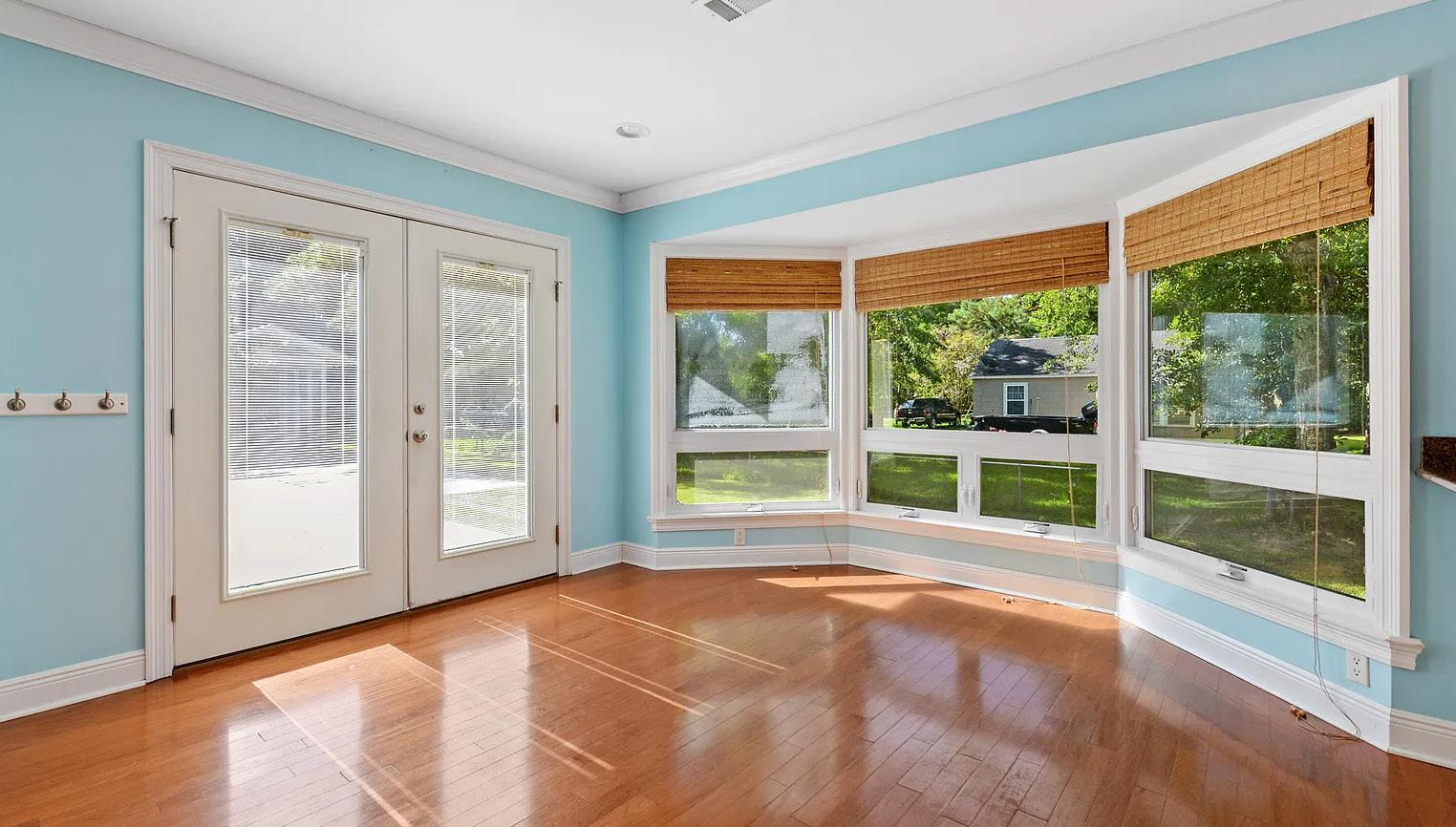


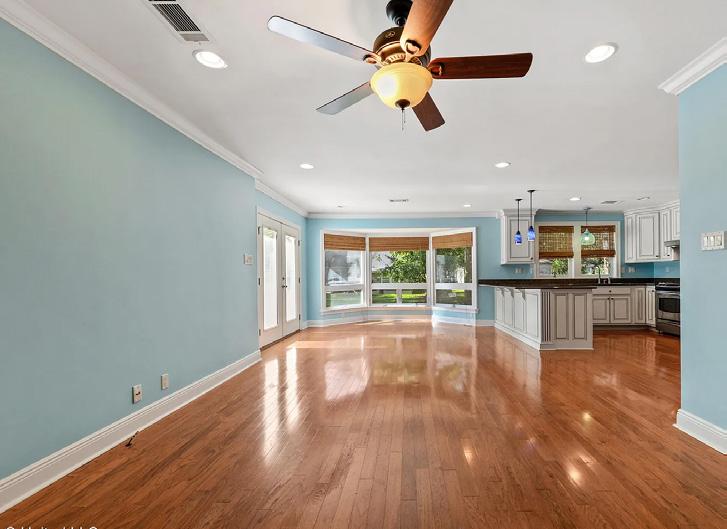






























A perfect setting in the coveted old Country Club subdivision, Tatum. One of the most desirable neighborhoods in Oxford, located steps from Pat Lamar Park, this 0.73 acre lot is the perfect place to build your dream home. Covered in mature trees, the lot is surrounded by spectacular homes with ample privacy. The rare opportunity to build the forever home you’ve been waiting for in Oxford could be yours today!
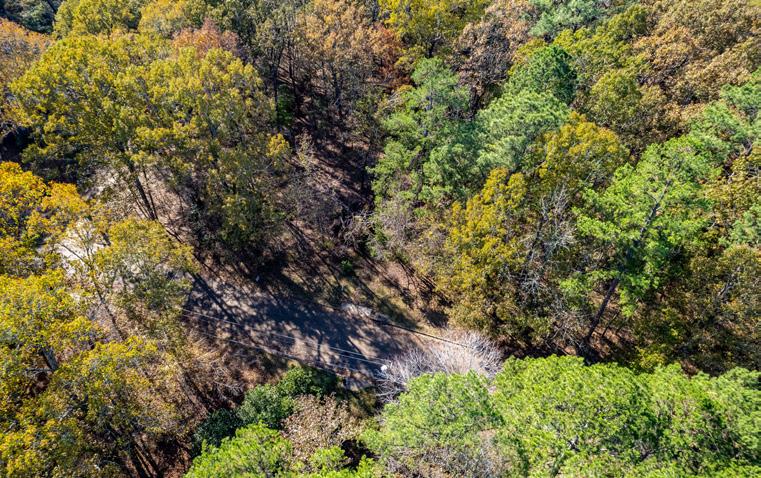


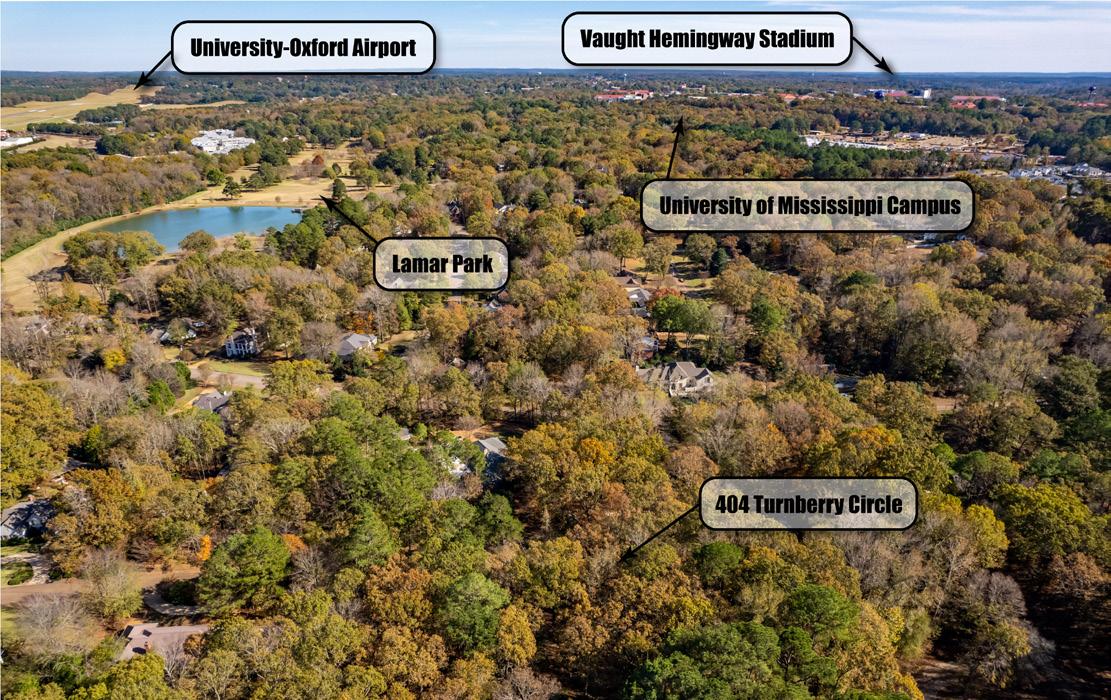
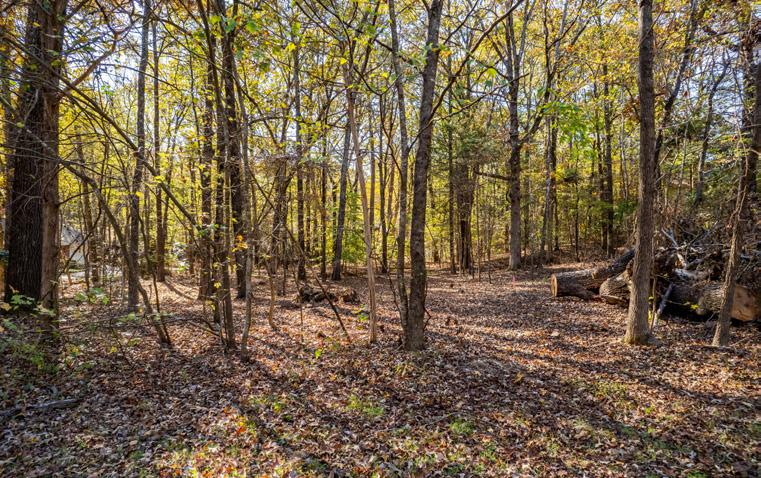

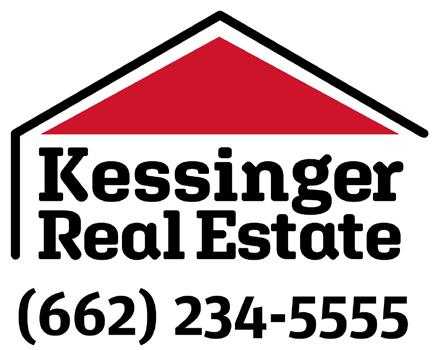

McKenzie Darnell, GRI REALTOR® License S53777 C: 662.871.9426 | O: 662.234.5555 mckenziedarnell4@gmail.com mckenziedarnell.kessingerrealestate.com 2091 Old Taylor Road Suite 201, Oxford, MS 38655 $500,000 | 0.73 ACRES | MLS# 151562
404 TURNBERRY CIR OXFORD, MS 38655
Welcome to a home that has it all including “peace and quiet”, room to stretch out and water access to Wolfe Bay. This 3 BR/3 BA home was built in 2019 by Mac Mims and is loaded with extras. Starting in the kitchen where you’ll find beautiful cabinets, top of the line smart appliances, touch faucets, wine cooler, ice maker and more. The home also features smart HVAC controls, luxury baths with frameless glass, cubbie/storage in mud room and stainless farm sink in the laundry room, a sliding barn door to separate the 2 bedrooms and a bath, in-wall safe and epoxy-coated garage. Slip outside through the double sliding glass doors to a screened porch the width of the house. The back yard is fenced with double gate on the right side to fit a trailer. The firepit is located just before the water edge and is perfect for the crisp fall nights, or anytime you feel like a fire. On the water you hae a 30X30 boat slip with 6000lb lift and new roof. Beside the lift there is room for another boat or kayaks. From your slip you can reach Wolfe Bay in minutes with The Wharf to your right,Barber Marina, Pirates Cove and OSO at Bear Point all to your left and GT’s directly in front of you.

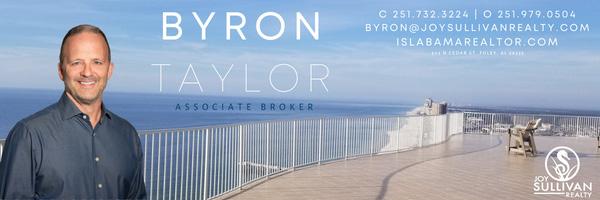

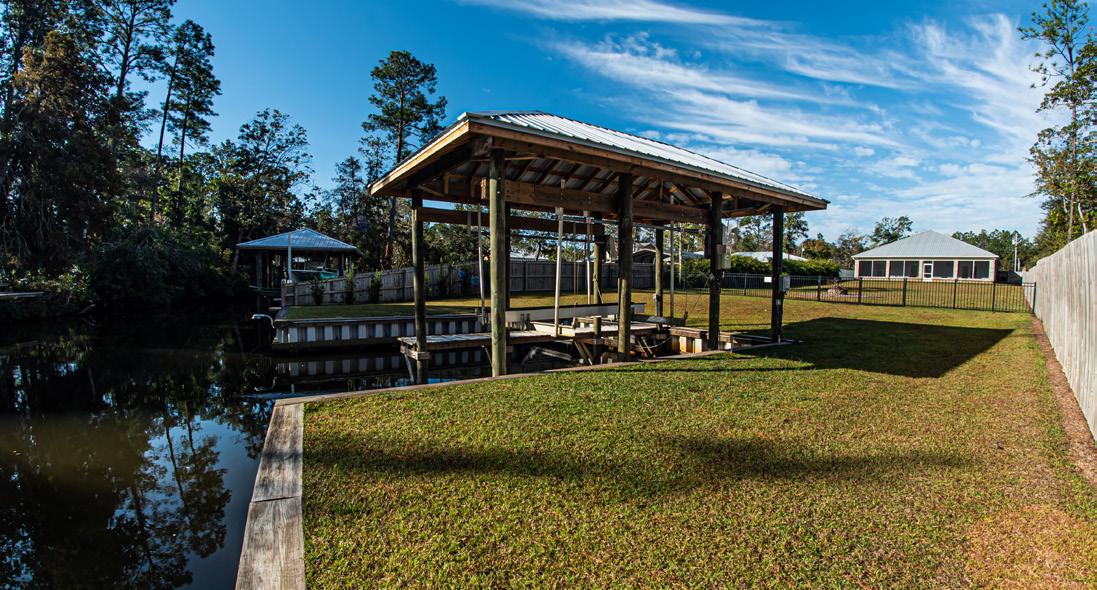



Peace 9438 Hammock Road, Elberta, AL 36530 3 beds | 3 baths | 2,008 sqft | $680,000
and
70
Quiet



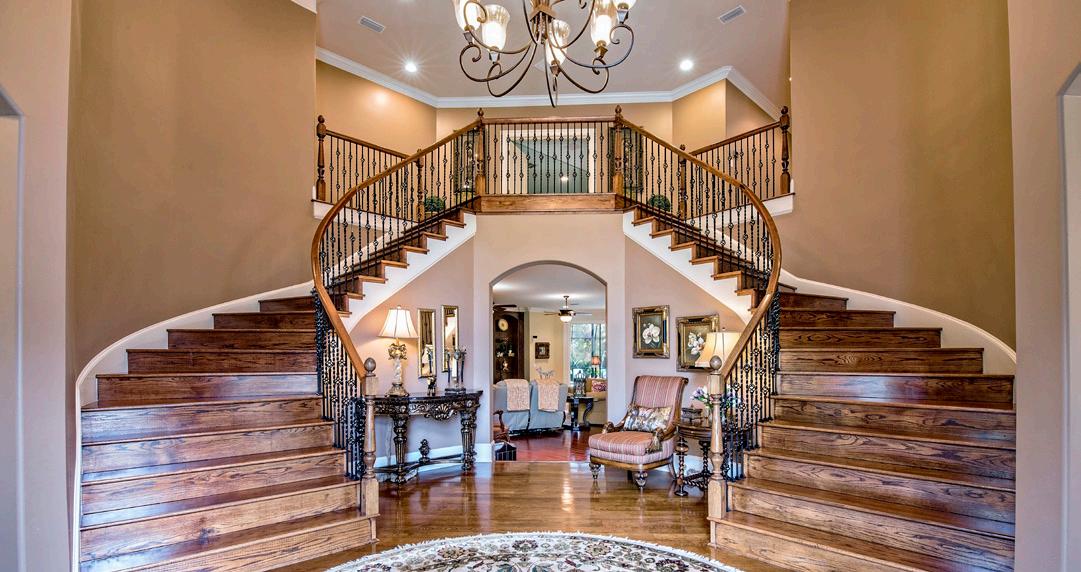



SJ Collins REALTOR ® 770.314.4046 buyandsellwithsj@gmail.com www.sellingalabamacoast.com/sjcollins/ 18449 Millwood Drive, Gulf Shores, AL 36542 $2,750,000 5 bedroom, 5 full & 2 half baths, 7676 sq ft., 14 acre estate, 7.5 acres of mature landscaping gated and 6.5 acres wooded that offer privacy and estate style living approximately 15 mins from the white sandy beaches of Gulf Shores. This home has everything and more, gourmet kitchen, spacious primary bedroom on main living floor, large ensuite, craft or exercise room, office, theater room, game room and bar area. Relax in the resort style saltwater pool with its rock formations and waterfall feature.

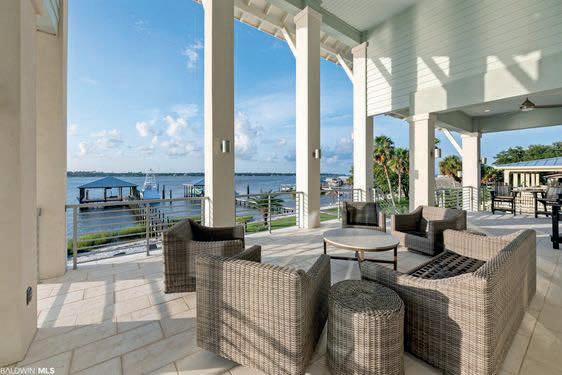
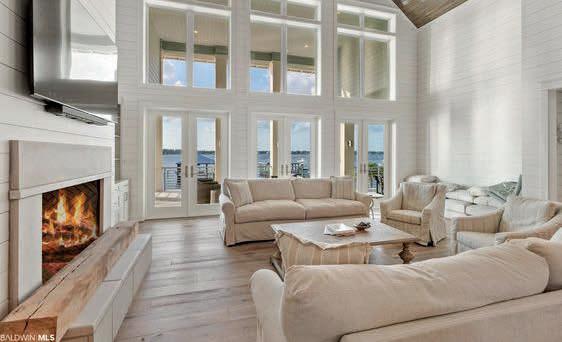
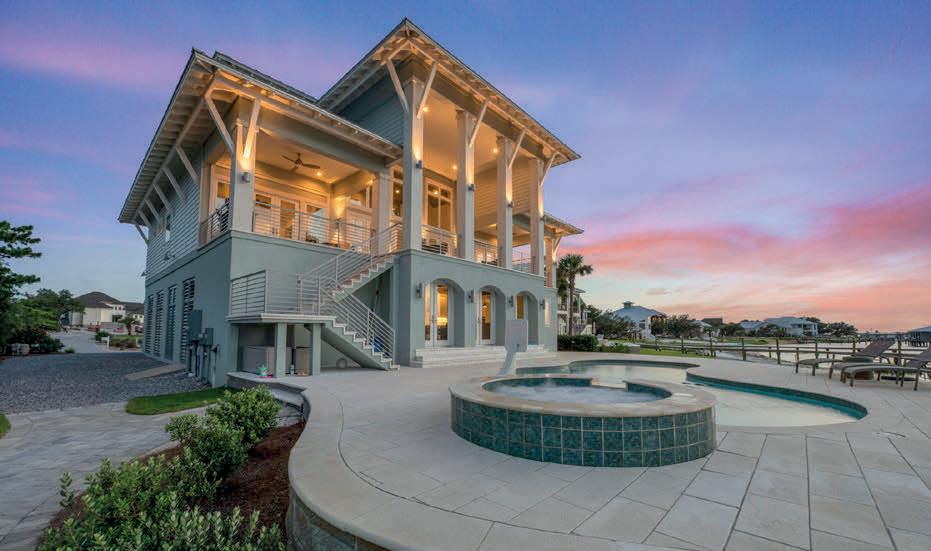
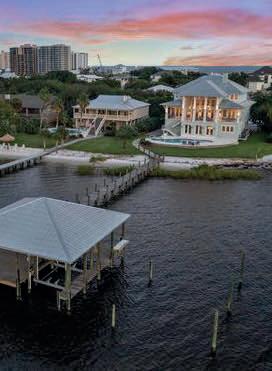


4029 HATTERAS COVE, ORANGE BEACH, AL 36561 You must see this serene architectural masterpiece sitting on one of the best lots in the
exclusive Ono Island. Approximately 11 ft of water depth and close proximity to Perdido Pass
boat. Enjoy
life long
family and
the gourmet
GE
and
Architectural Masterpiece 7 BEDS | 6 BATHS | 6,013 SQ FT | $4,760,000 SOLD 251.948.5555 beachbygeorge@gmail.com www.gobellator.com George Haughton REALTOR ® 24951 Perdido Beach Blvd Orange Beach, AL 36561 Your leading luxury home Realtor! Get it Sold, call GEORGE! 72
Orange Beach area! Located on the Northwest side of
makes for the perfect spot to moor your large
making
memories with
friends in
kitchen with
Monogram appliances overlooking the sprawling great room
beautiful waters of Bayou Saint John! As you drive up to this stately home you will be welcomed by lush tropical landscape with uplighting throughout. Visitors will enjoy the large guest suite overlooking the beautiful saltwater pool. Large pier with a lift for approximately a 30 ft boat and also a slip for a 65+ ft boat. Upon entering the home you will see unique jellyfish chandeliers lighting the impressive staircase, one of many unique features found in this custom built home. A built-in elevator is perfectly located by your vehicle all the way up to the top floor.

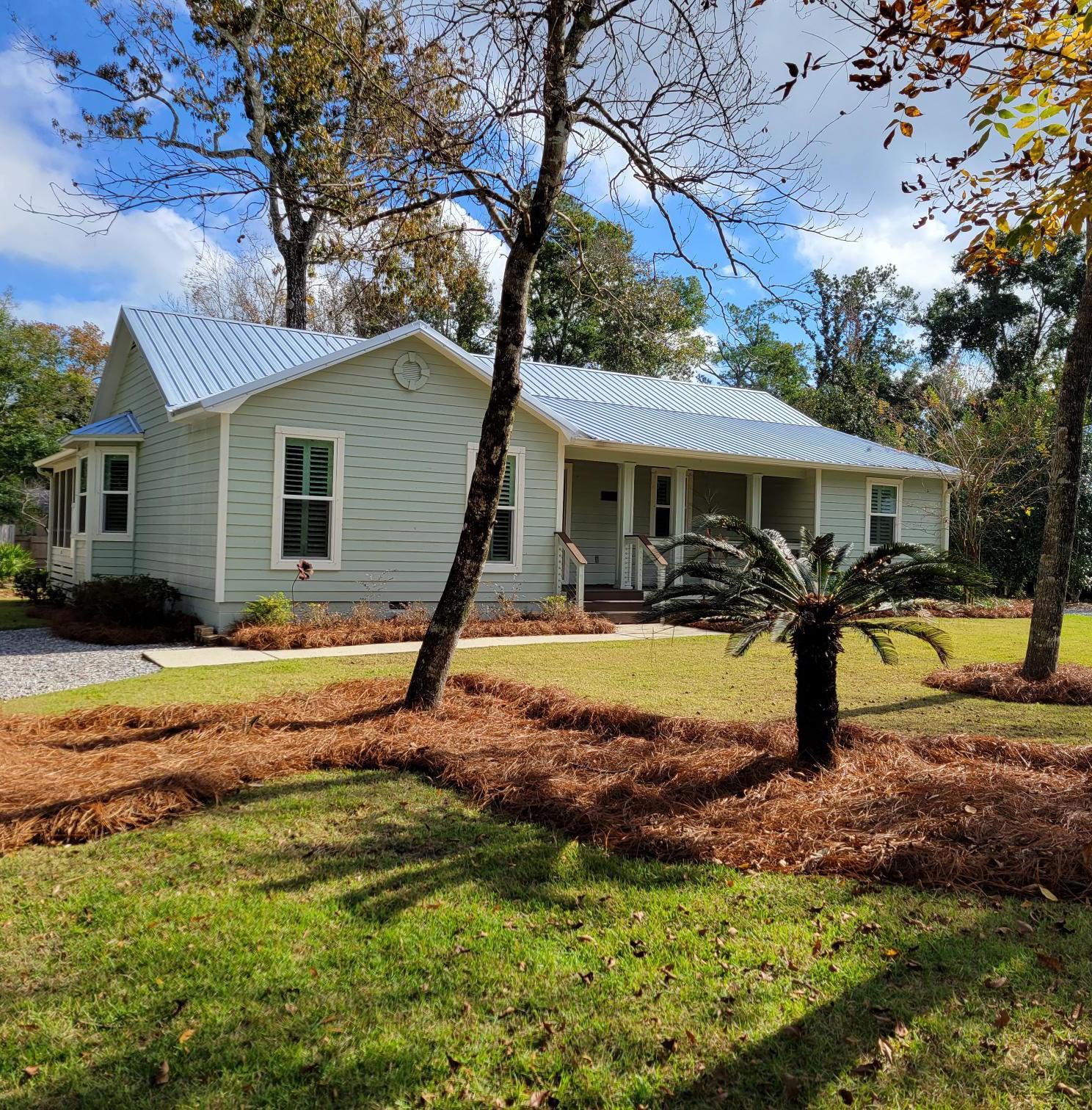



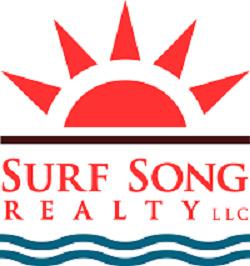

$749,000 5286 Bay Drive Orange Beach, Alabama 5286 Bay Drive 3 Bedrooms | 2 Bathrooms | MLS #338167 SURF SONG REALTY LLC www.SurfSongRealty.com Anita M. Elisar, Broker C: 251.752.6622 – text or call – Licensed Real Estate Sales in Alabama and Florida –P.O. Box 860, Orange Beach, AL 36561 • Newly Renovated • Chef’s Kitchen • Large Detached Garage • Extra Parking For Boats/Water Toys • Double, Treed Lot • Multiple Porches • Boat Launch Nearby • Biking/Walking/Golf Cart Lifestyle • Award-Winning Orange Beach School System
Escape to your very own compound retreat tucked away from city life. Wildlife is abundant & the views are beautiful. Total acreage is approximately 66.5 acres with 13.5 acres in pasture & 53 acres in hardwood & pines. The main house exterior is cypress siding, Pella windows, two massive stacked stone chimneys, and decks. OUTBUILDINGS: large barn w/ stables,2 well pump houses, 2 septic tanks, & 2 sheds. DWELLING#1: a 2-st, 5,400 sqft house. INTERIOR: Main level: Foyer w/slate flooring, Living Area & Dining Rm w vaulted ceilings, oak flooring, stacked stone FP; the Kitchen, B’fast Rm, a Half Bath, Mud Rm, and Owner’s Bedroom w/2 large walk-in closets & full bath. LOWER LEVEL: a 2nd Living Area w/ stacked stone FP, 3 BR/2 Ba, & Laundry Rm. EXTRAS: gas cooking, 2-Bosch tankless water heaters, & a woodburning stove connected to the HVAC. DWELLING #2- a 1-story, 1300 sqft. w/3 BRs/1 bath and leased at $875.
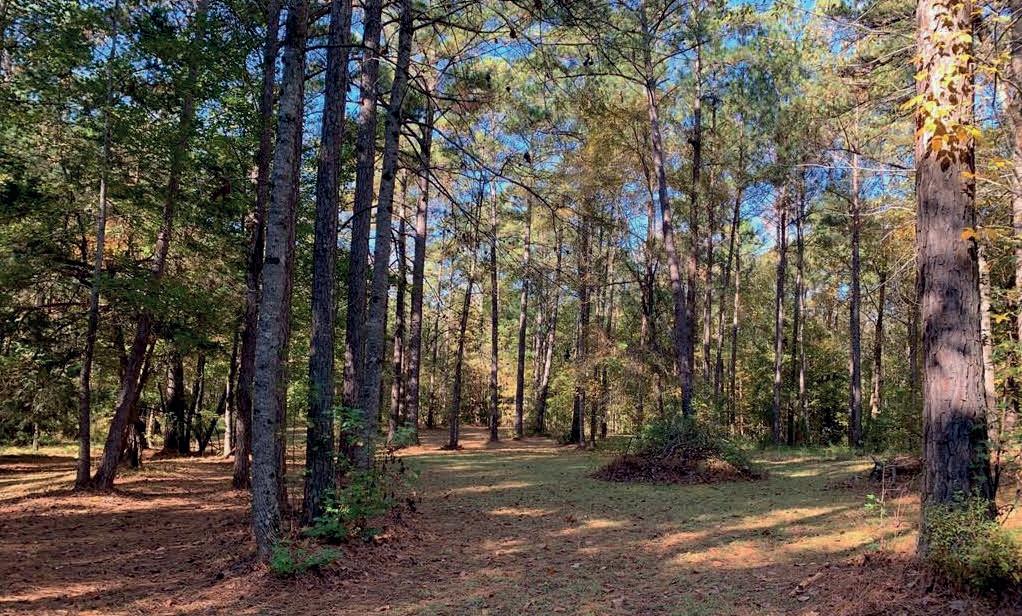



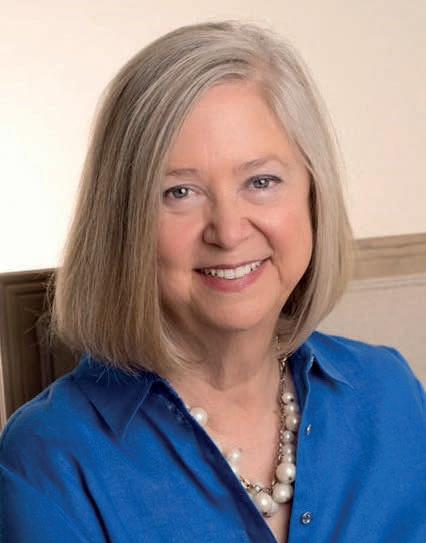
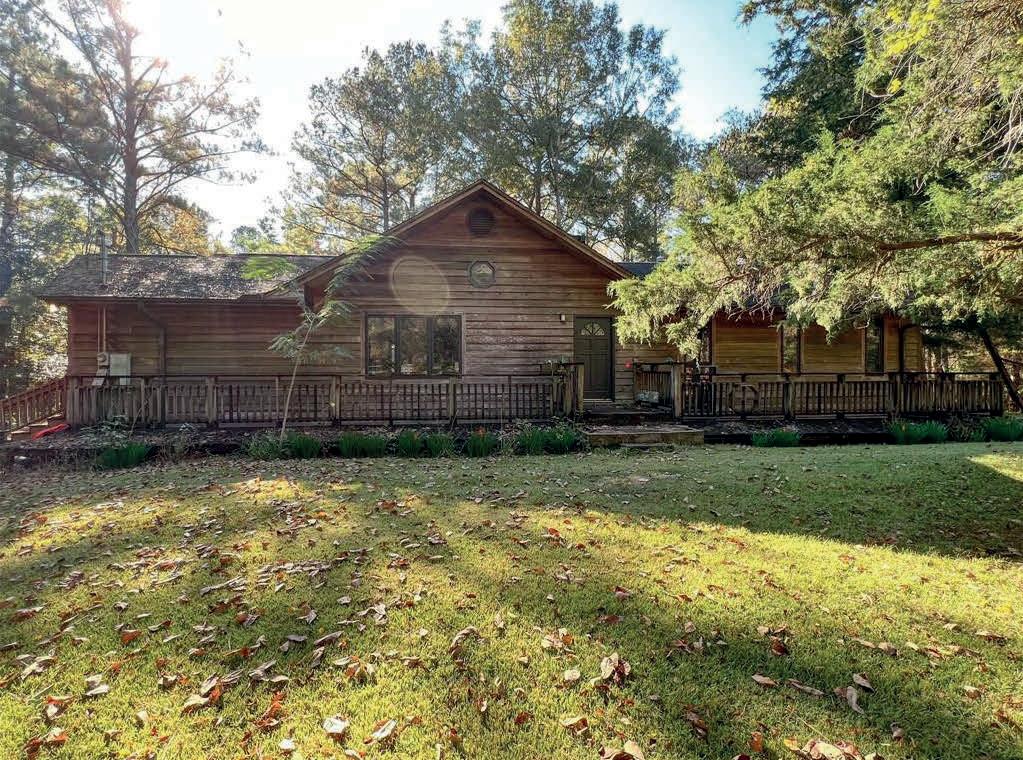
1960 LEE ROAD 65, AUBURN, AL 36832 $1,730,000 | 4 BEDS | 3 FULL + 1 HALF BATHS | 5,400 SQ FT 334.444.3679 monteatkins@gmail.com https://www.thehomelink.com/ MONTE ATKINS REALTOR ® | ASSOCIATE BROKER, (CRS)
Beautiful & Meticulously Maintained Home

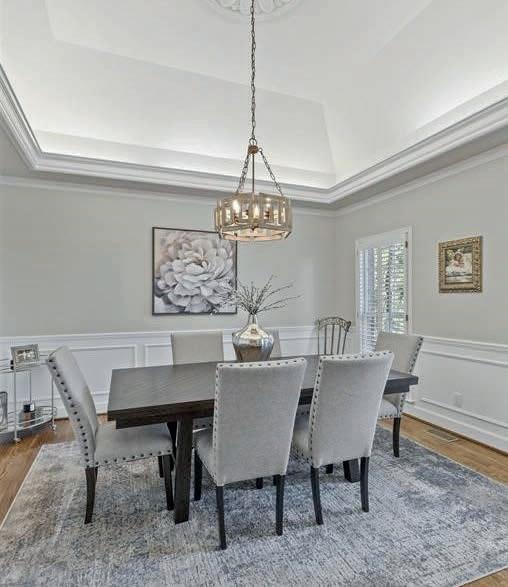
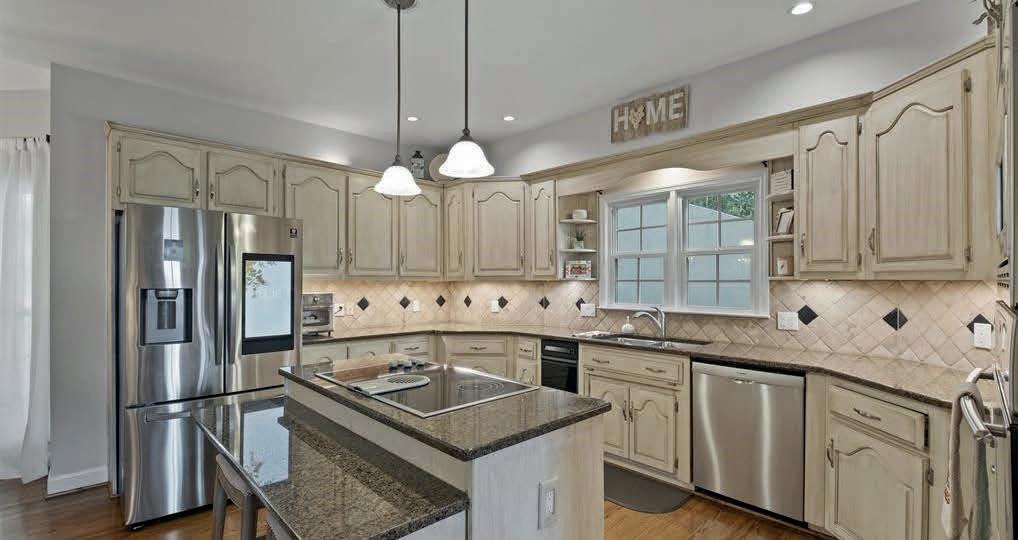
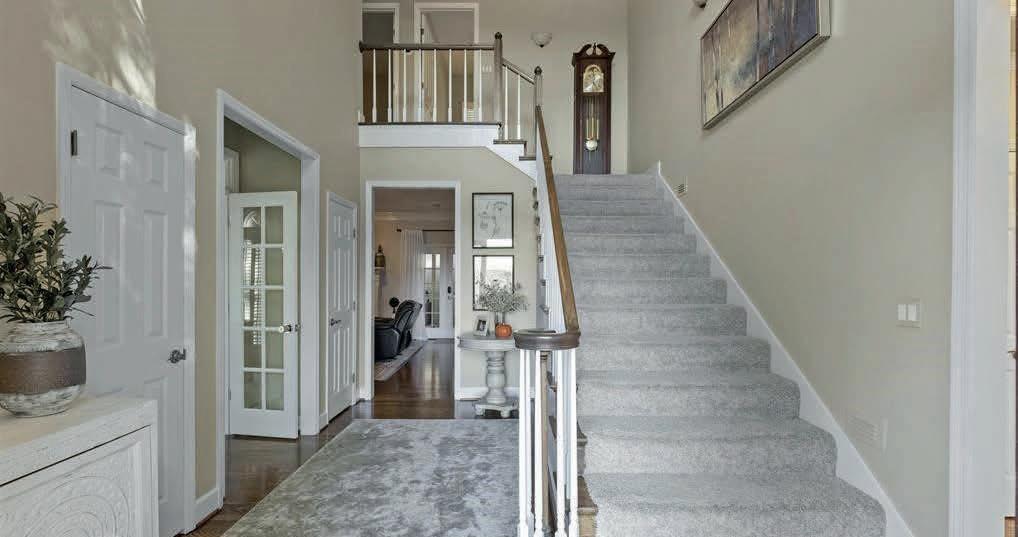


Experience this luxurious 5 bedrooms, 5 baths, 3/4 brick, 2 car garage home nestled in a quiet cul-de-sac. This meticulously maintained home showcases a breathtaking mountain view. You will enjoy the inviting floor plan that features a formal dining area, office with French doors, and family room with gas log fireplace. The home’s architectural integrity is conveyed through details including its gleaming hardwoods, exquisite millwork & dentil molding, and tray ceilings. The kitchen features beautiful antique cream cabinets, granite island, built-in stainless appliances, pantry & bay window breakfast nook. Enjoy your family and friends in a screened deck walled patio. This home comes complete with a finished basement featuring a newly renovated full bath, bedroom and den/game room (pool table stays!). At the end of the day, retreat to the owner’s suite/bath with a jetted tub, double sinks, separate tiled shower & walk in closet. New HVAC upstairs.

Sue Holland BROKER | OWNER | LIFETIME MULTI-MILLION DOLLAR PRODUCER, GRI, BS 256.312.1799 sueholland.realty@gmail.com suehollandrealty.com 216 S. 5th Street, Gadsden, AL 35901 2501 WESTMINSTER CIRCLE, BIRMINGHAM, AL 35242 5 BEDS | 5 BATHS | 4,291 SQ FT | $620,000



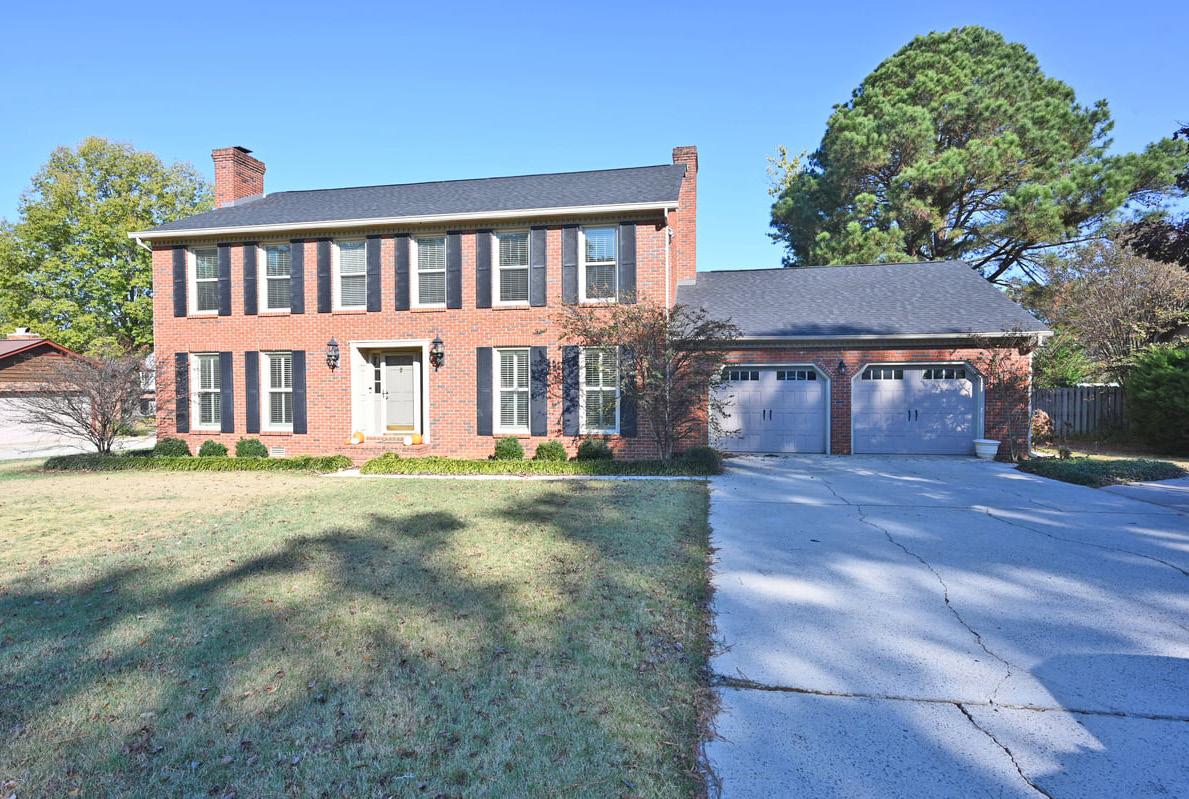
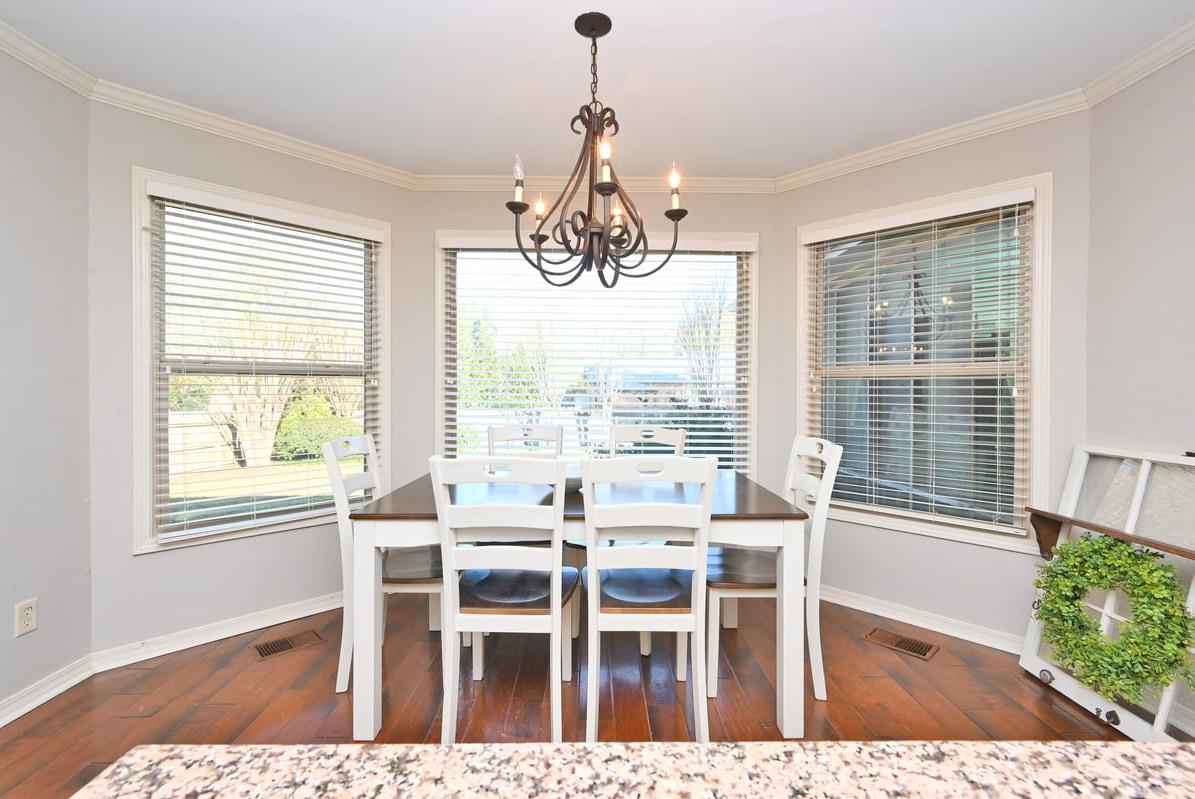
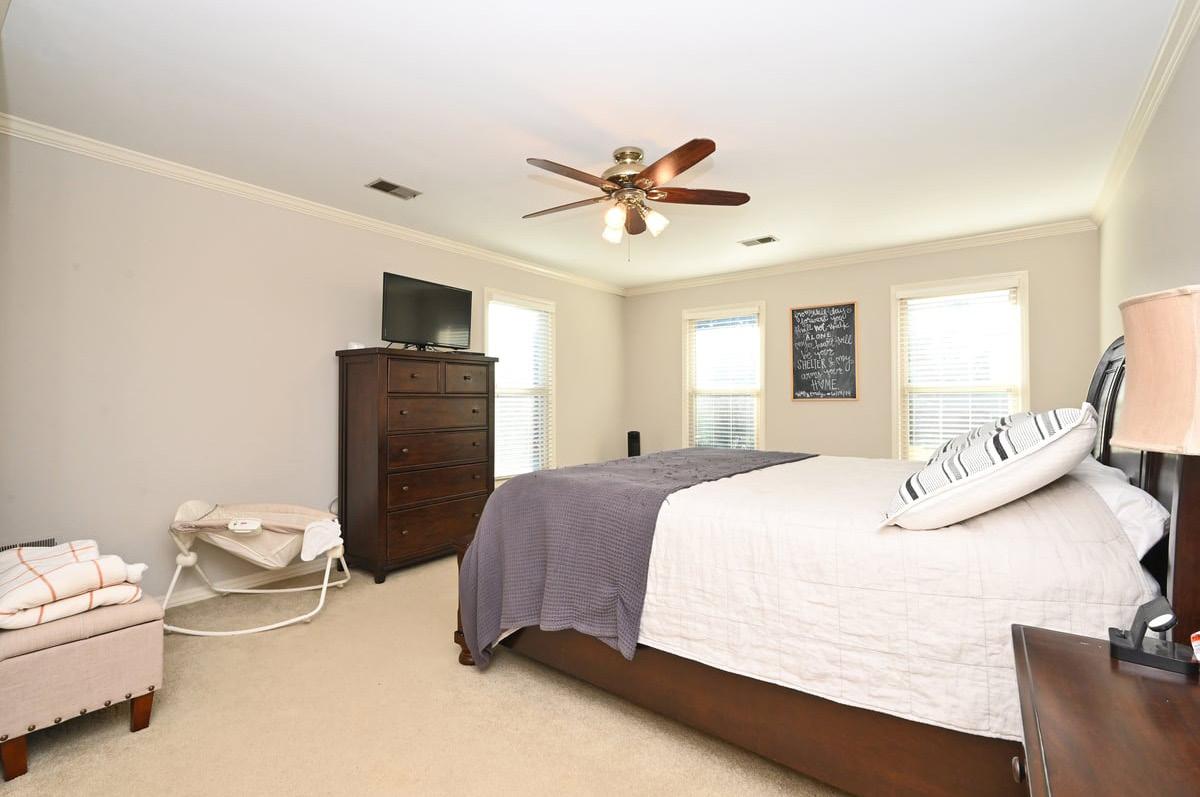
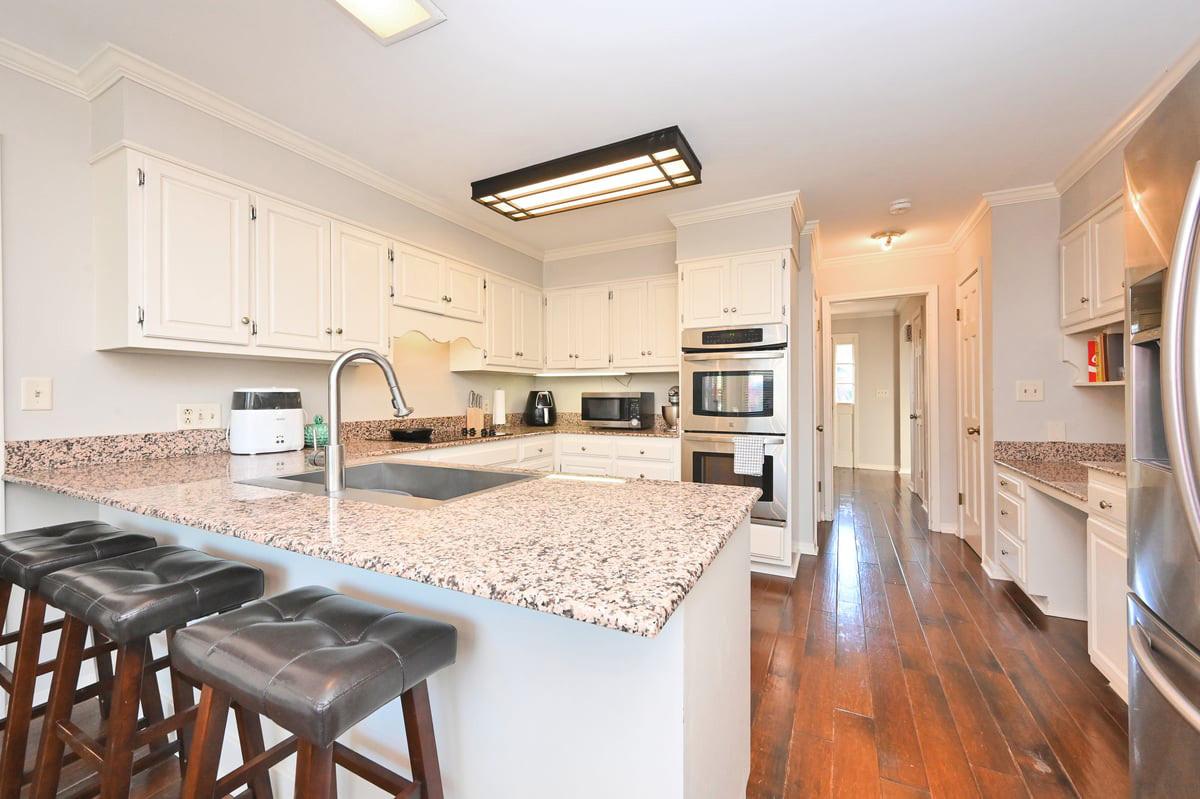

Deanna Hill REALTOR ® 256.565.7961 deannahill1966@gmail.com riv ercityrealtydecatur.com 4 BEDS | 5 BATHS | 3,110 SQFT | $429,900 BRAND NEW ROOF..ALL NEWER VINYL WINDOWS. ONE OF THE MOST SOUGHT OUT NEIGHBORHOODS IN THE AREA IS WAITING FOR YOU TO MAKE YOUR OWN. 4 BEDROOMS PLUS STUDY WITH BUILT INS, WHICH COULD ALSO MAKE ARTS & CRAFTS ROOM, PLAYROOM, MANY OTHER IDEAS, 5 BATHROOMS SO NO ONE HAS TO WAIT. THIS FLOORPLAN IS AWESOME WITH 2 FIREPLACES, 2- LIVING AREAS WITH WOOD SHUTTERS, EAT AT BAR IN KITCHEN WITH DOUBLE OVENS, LOTS OF STORAGE, A LARGE SCREENED IN PORCH, 2-CAR GARAGE WITH A WORKSHOP. CLOSE TO SCHOOLS, PARKS, GOLF COURSE, WALKING TRAILS, TENNIS COURTS, SWIMMING POOLS. DECATUR, AL 35601 2608 13th Street SE
WELCOME HOME! Check out this BEAUTIFUL, GOLD FORTIFIED, 5 Bedroom, 3 FULL Bathroom Cul-de-Sac Truland Home on over 3/4-acre lot! This is a YOUNGSTOWN 2 model in the popular Stonebridge Community of Spanish Fort! This home is located at the end of an established cul-desac street and backs up to a fully wooded protected greenspace. This is the perfect floorplan for entertaining or spending time with family! This home features a huge kitchen with generous island and stainless-steel KitchenAid appliances which includes double ovens, 6 burner gas cooktop, and upgraded white painted cabinets. The main floor holds the primary bedroom with separate his and hers walk-in closets, and a large on suite bathroom with a walk-in shower, and soaking tub. The main floor holds the formal dining room, 2nd Bedroom with walk in closet, FULL Bathroom, and a LARGE laundry room with utility sink. The second level features 3 full bedrooms with Walk in Closets and a Full Bathroom. When outside, enjoy the large covered back patio with extra gas line and 220v power for possible future use of a grill and/or a hot tub. The fully fenced yard is soded and includes an irrigation system and a 10’ double gate off the driveway for easy access into the backyard! Stonebridge features Two Community Pools, Tennis Courts, Basketball Courts, Bocce Ball, GAGA Ball, Whiffle Ball Field, Playground, Soccer Field, and a Putting Green! This community is loaded with community activities which includes golf cart parades, neighborhood vender shopping events, and cornhole tournaments to name a few! Stonebridge is also home to the New Stonebridge Elementary which opened Fall 2022! Don’t wait on this one!

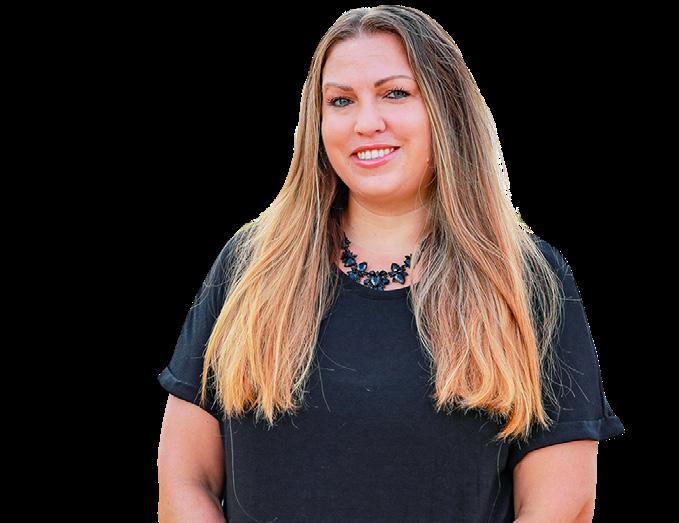

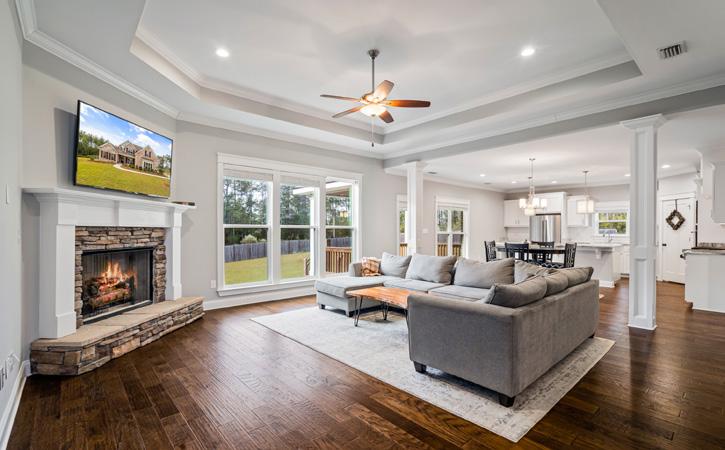
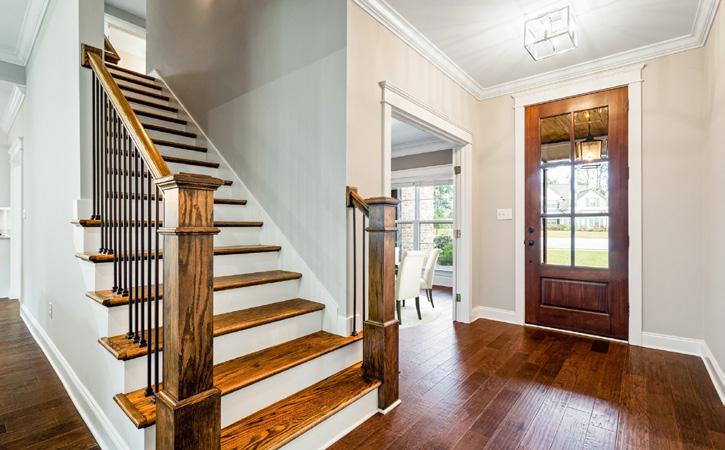
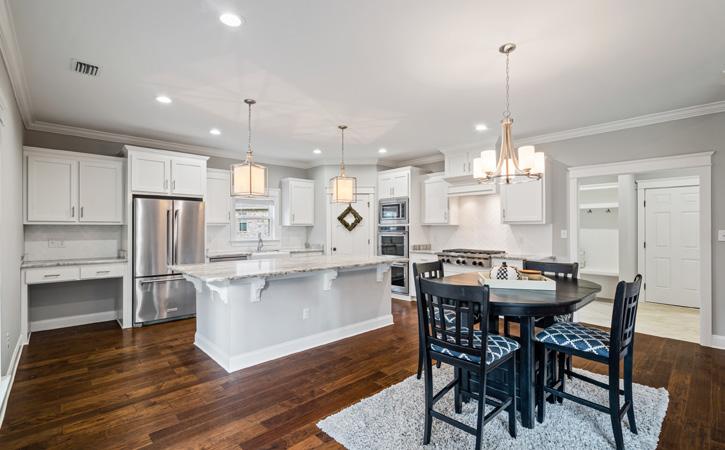

OFFERED AT $629,900 PERFECT FAMILY HOME IN SPANISH FORT 31787 RAVEN COURT, SPANISH FORT ALABAMA 36527 Ally Odam REALTOR ® 951.403.3075 homes4ally@gmail.com Elite Real Estate Solutions Ally.eliterealestatehomes.com #homes4ally
Hedy Lou Cannon Broker | Owner 256.874.6063 hedyloucannon@charter.net

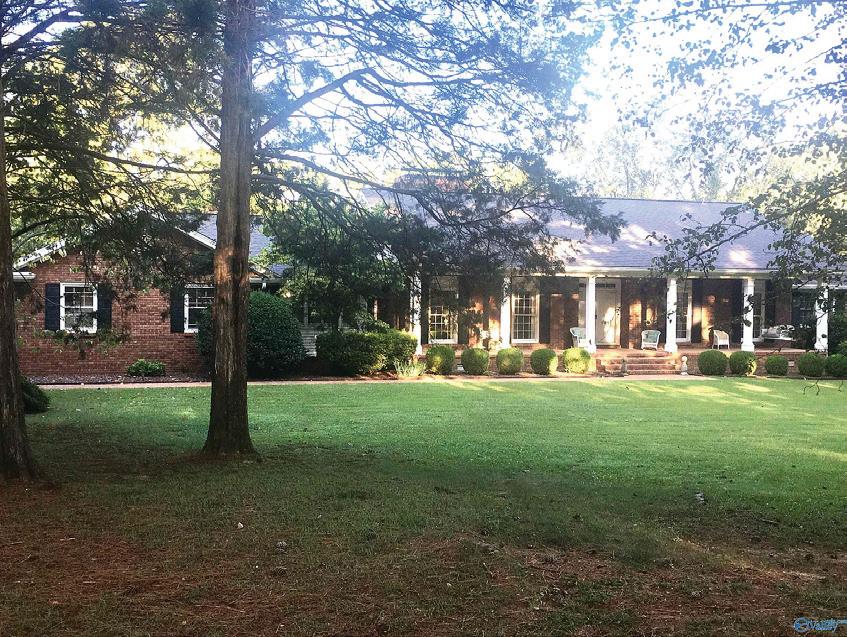
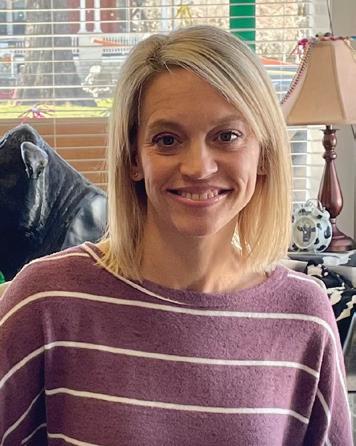
I was born in Washington D.C. My father was in the Army. After he joined a Reserve Unit and started working at Redstone, we moved to Athens. This was in 1958. I graduated from Athens High School 1970, and married my High School Sweetheart, Billy R. Cannon, in 1972. We celebrated 50 years in August! We have three children, Billy, Leigh Ellen, and Joseph. They all 3 live in Athens. We have been Blessed with 7 Grandkids!!! Brody 17, Tanner 15, Grant 12, Addison 12, Norah 9, Blake 8, and Luke 2. We have one 4-legged, 11-year dog named, “DOG”. Life is GREAT! I retired in 2014 from Athens City Schools where I had taught at Julian Newman Elementary for 25 years. I became a Realtor in 2006, Broker in 2014, and Owner/Broker of HLC Realty in 2016. I love what I’ve done, and I love what I’m doing!
Marybeth
Pate 256.771.3214
I am originally from Illinois. We moved to Athens in 1986. I have been married to my husband James since 1977. We have 4 grown sons, and two grandchildren. After working in various positions with the local school systems I got my Real Estate License and joined HLC Realty in 2017. I would love to help with all your Real Estate needs.

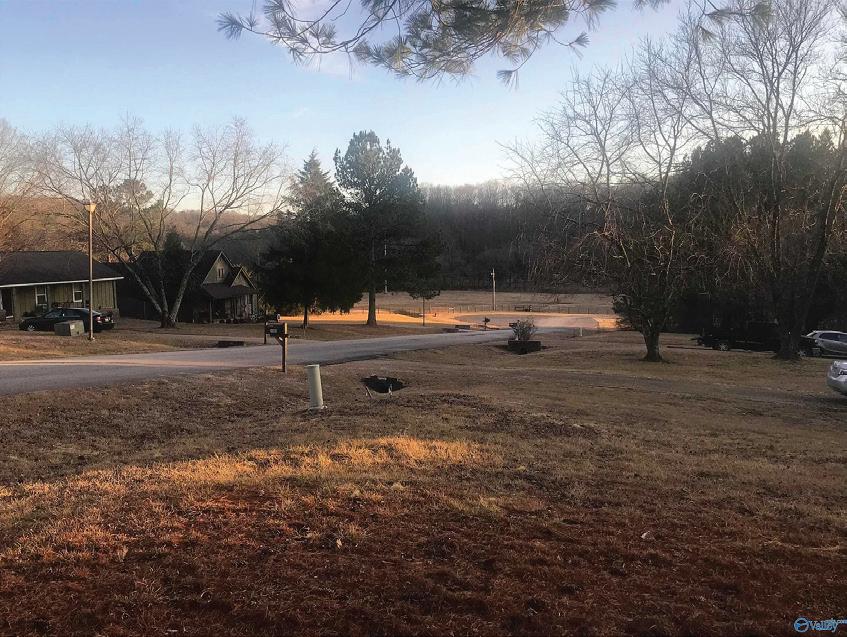

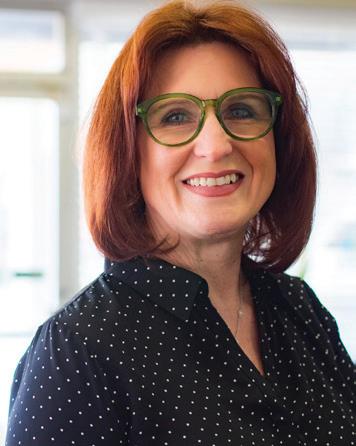

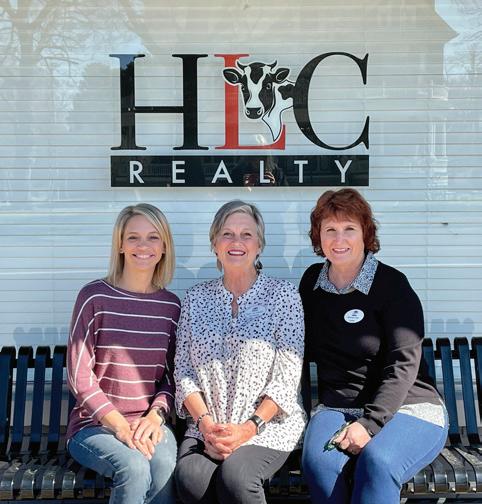
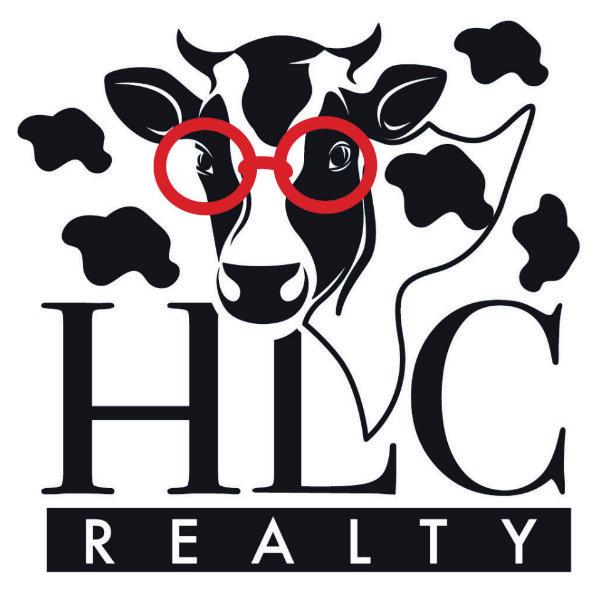
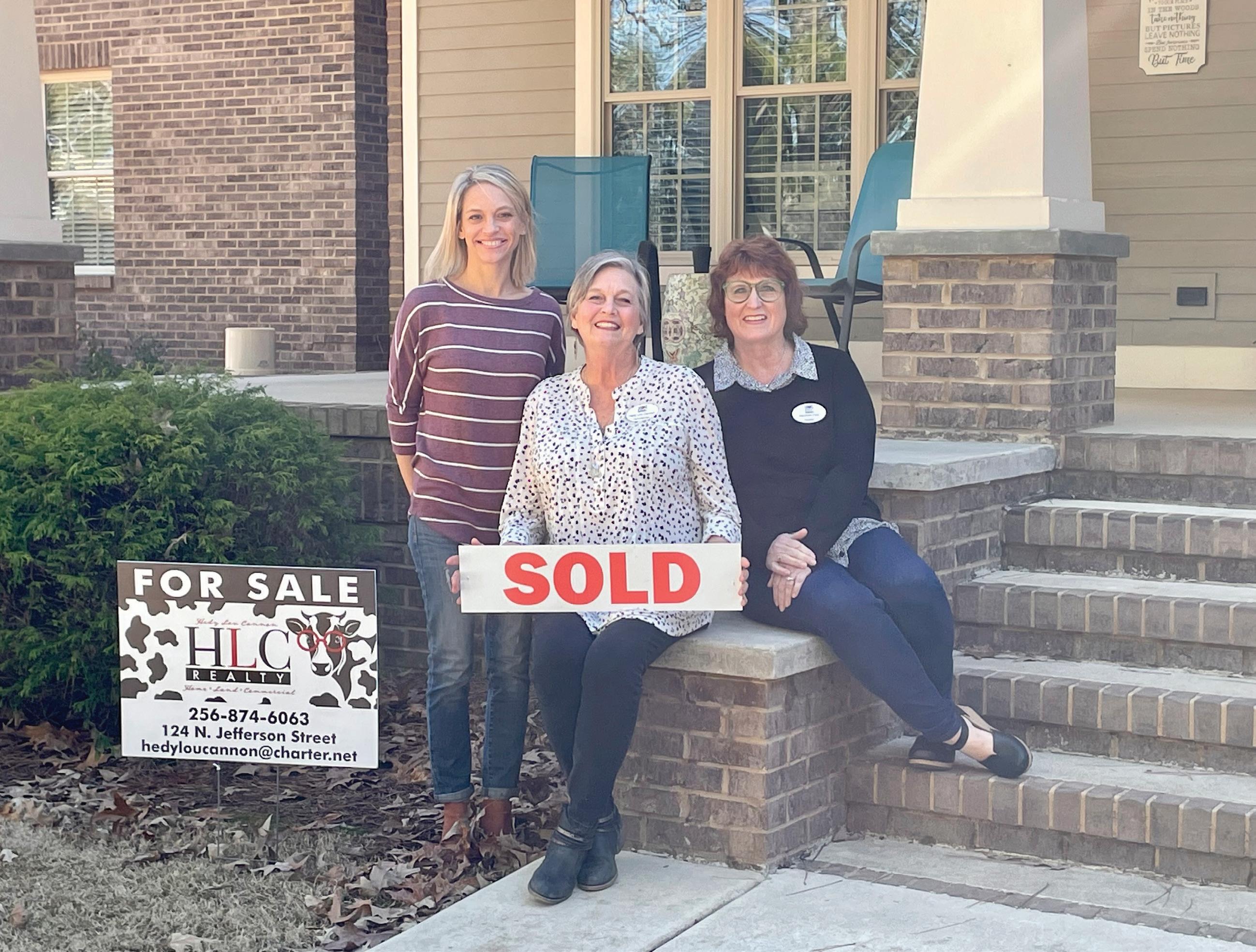
mpate59@aol.com I was born and raised in Athens. After graduating college in 2000 I moved to Memphis and lived there for 6 years before moving back to my hometown. I have one child, my son Brody. He is 17 years old and a senior in high school. I have been with my partner, Forrest for 13 years and we share 2 yorkies, Neytiri and Nandia and 1 cat, Luna. I am a Project Supply Chain Manager at i3 in Huntsville. I received my real estate license and began working with my mom, Hedy Lou Cannon, at HLC Realty in 2021. If you are looking to buy or sell your home, I would love to be a part of your journey.
REALTOR® 256.874.2473 Leighellen5@gmail.com 101 RIDGELAWN DRIVE ATHENS, AL 35613 $665,000 | 4 BEDS | 4 BATHS | 5,426 SQ FT 712 SANDERS STREET ATHENS, AL 35611 $155,000 | 2 BEDS | 1 BATHS | 781 SQ FT 24319 SYCAMORE LANE ELKMONT, AL 35620 $49,500 | 0.367 ACRES HLC REALTY 256.998.5800 hedyloucannon@charter.net www.hlcrealty.com 124 N Jefferson Street, Athens, AL 35611
Leigh Ellen Cannon
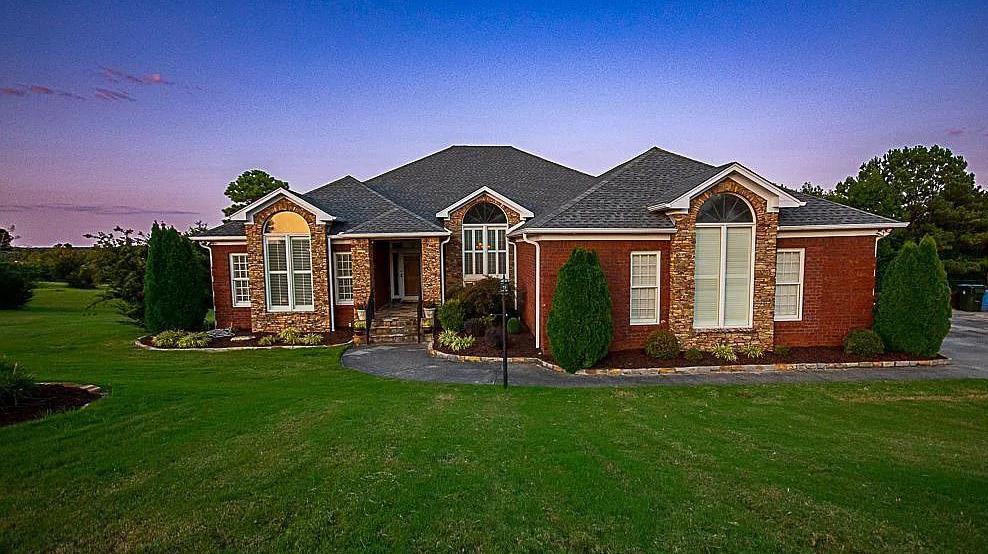
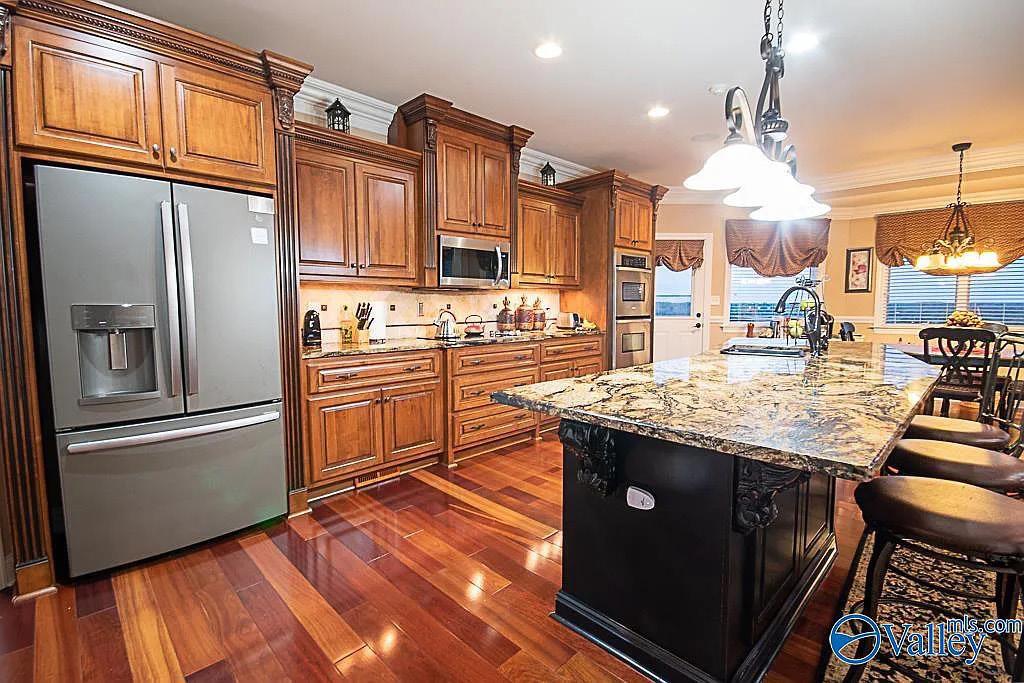



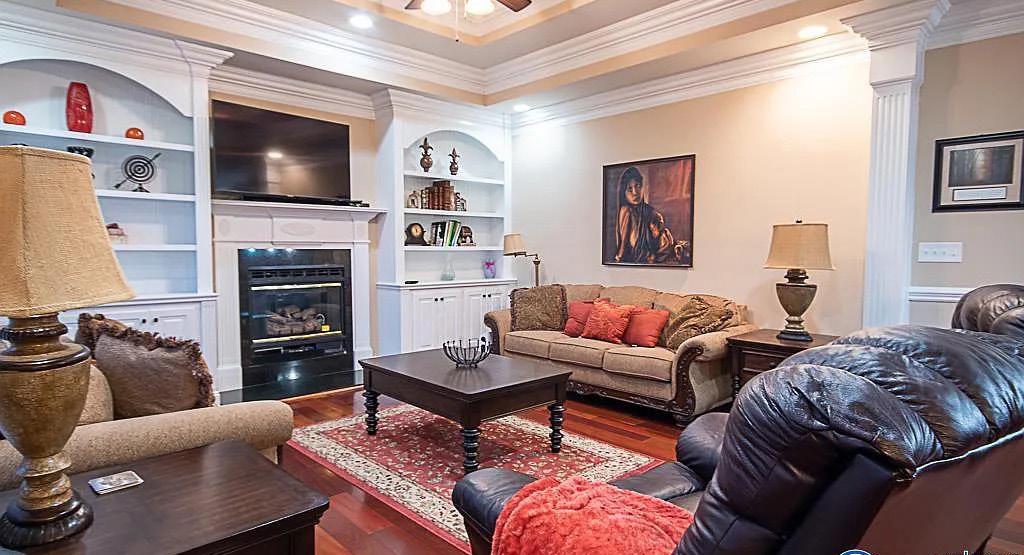



4 beds | 5 baths | 5,800 sqft | $850,000. ***Assumable Mortgage (VA Loan)***This beautiful custom-built basement ranch style home nestled on a .75-acre lot has enough space for two families. This home boasts spacious rooms with hardwood floors, soaring ceilings, beautiful cabinetry and all of the latest amenities to call home. Convenient to Research Park & Redstone Arsenal. Gourmet kitchen with top-of-the-line stainless steel appliances & large island perfect for entertaining! Master retreat with spa like master bath on main level along with two other bedrooms adjoined to the library / study. Walkout basement features a bonus room, bedroom w/ full bath, gym and game room. Perfect for entertaining. Schedule your tour today! 119 MAVERICK DRIVE, HARVEST, AL 35749 BEAUTIFUL CUSTOM-BUILT HOME 256.653.7411 Lydia@Cdrehome.Com www.chandadavisrealestate.com 475 Providence Main St NW Ste 404 Huntsville, AL 35806 Lydia Owens REALTOR ®

This premier home in desirable LUCAS COVE nestled in this waterfront community, boasts of having your own personal 42’ x 16’ BOAT SLIP & LIFT. Only minutes to the beach, restaurants and shopping, once you enter this lovely home you will see the ease in which you can entertain with your dining room and high end kitchen with gas range, European style hood, soft close drawers and cabinets, Curava countertops where you and your guests can share your favorite dishes while enjoying the views that make Lucas Cove one of the best places to land on the NC coast! This beautiful 3BD/2BA home has open living & kitchen, separate dining or flex space, Owners suite with private bath, and gorgeous Acacia hardwood floors throughout. Ride your elevator down to hop on your golf cart to ride around like an Island local, or to visit the neighborhood marina! Enjoy the outdoors on your covered deck and porch with stunning views of the ICW, outside shower and golf cart storage. Lucas Cove is an exclusive 12 home community on the ICW in Oak Island. Every home owner has a 42’ x 16’ boat slip and lift with the best deep water access on the island! Some of the many high end finishes that will keep this home low-maintenance through the years include Hardi siding, spray foam insulation, standing seam metal roof, reverse osmosis water system, Rinnai tankless hot water heater, Trane HVAC system, 3/4 Acacia wood floors, Travertine tile flooring, Trex decking, vinyl handrails. ELEVATOR! WHOLE HOUSE GENERATOR!! Come to Lucas Cove where luxury meets comfort for the laid back island lifestyle YOU deserve!
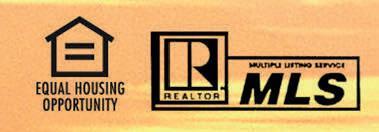
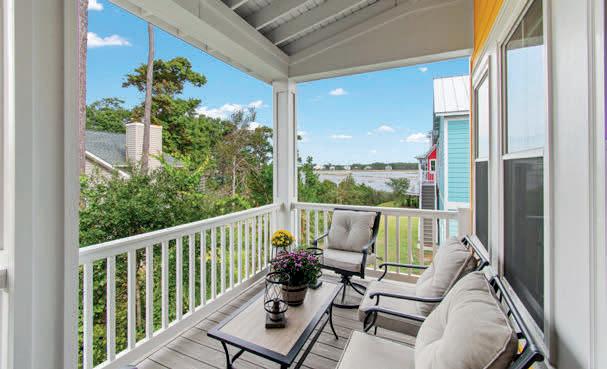

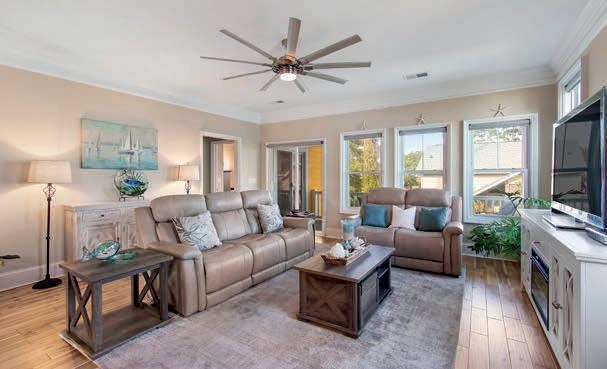
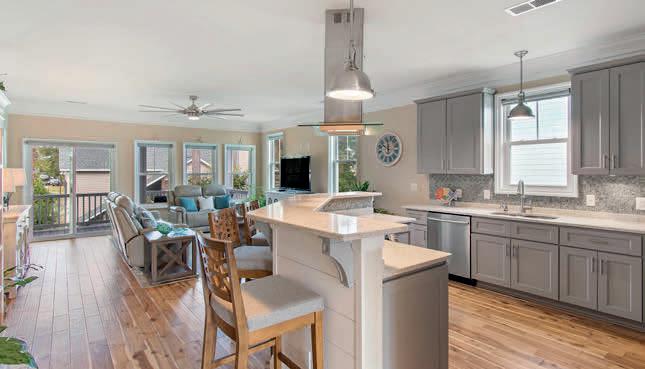
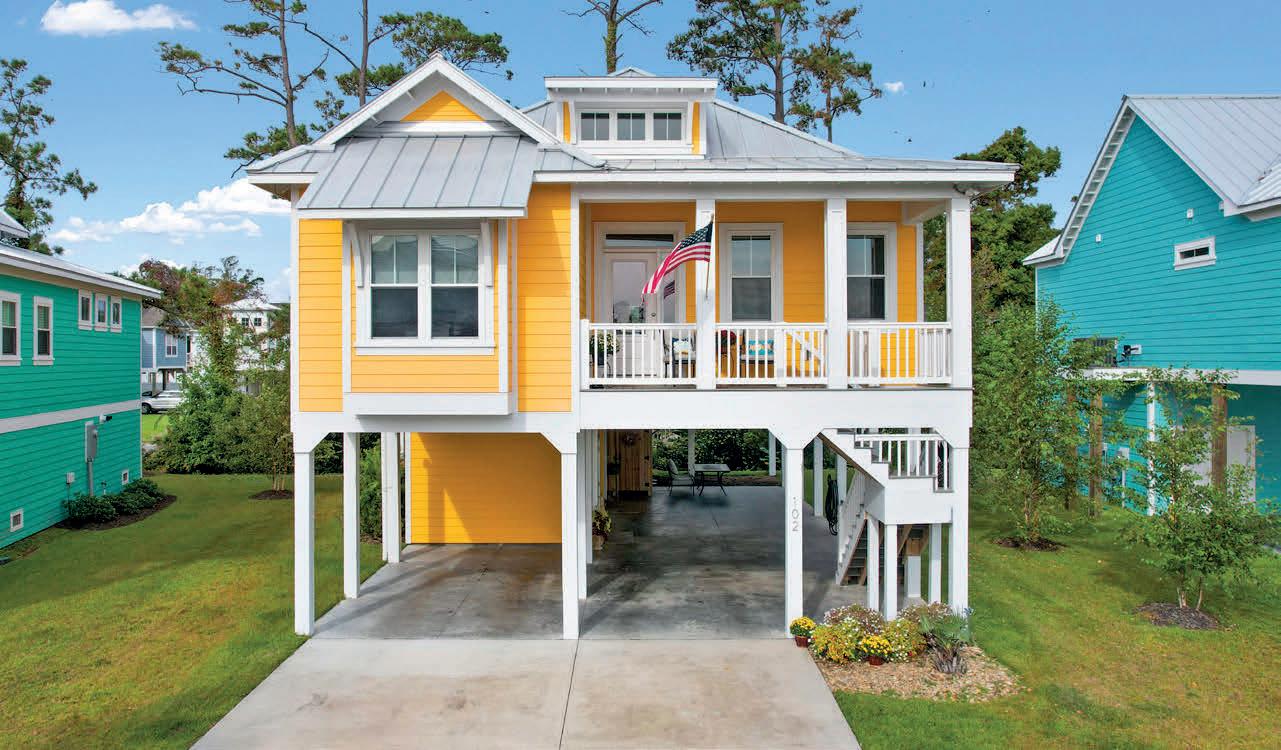
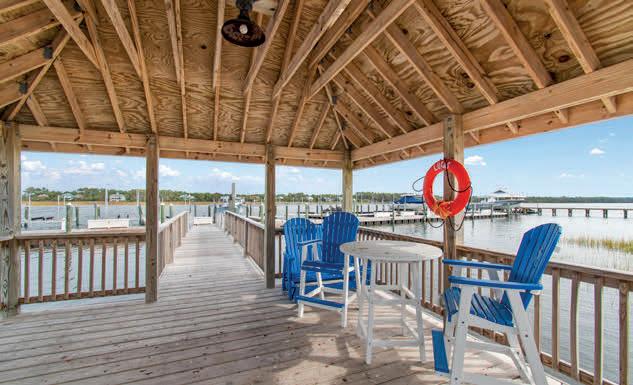

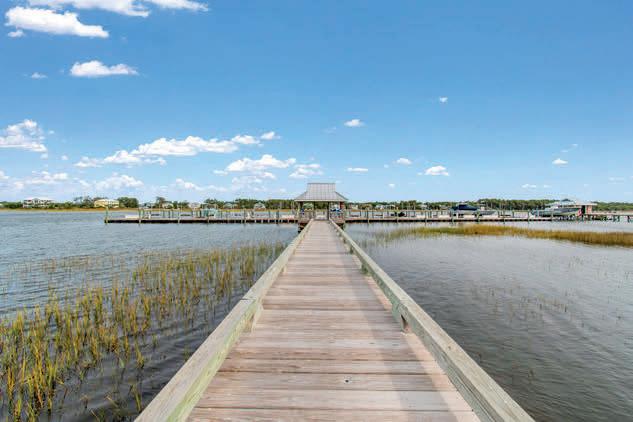

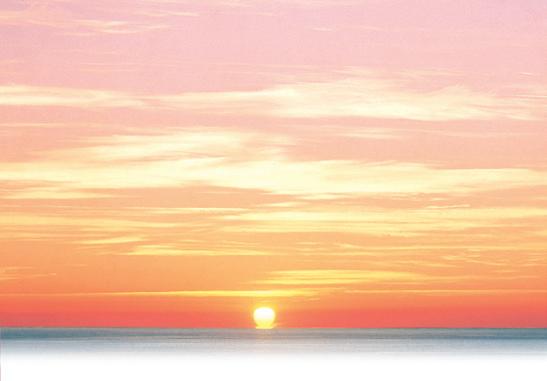
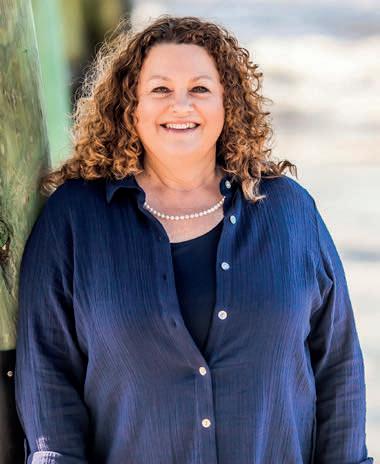
OFFERED AT $1,100,000 3 BEDS | 2 BATHS | 1,696 SQ FT PATRICIA EARP REALTOR ® | BROKER 919.906.9090 Patricia@CoastalOakIsland.com www.coastaloakisland.com 102 Lucas Cove OAK ISLAND, NC 28465 MEETS Luxury
Comfort
Primo, manicured Sutton Creek Ranch sits in the foothills of the Ozark Mountains. This Ranch has been intensely managed for wildlife for the last 20+ years, and the results are apparent from the healthy older age class whitetail and the abundant turkey population.
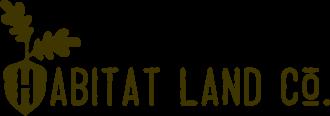


The landowners have spared no expense in the development of this property; over 6.5 miles of well kept exterior fencing with cross-fencing too, an extensive, strategically located food plot design including box stands, one of the finest improved trail systems you’ll find on private land, a secluded, off-grid solar powered cabin in the center of the property, beautiful pasture with significant hay production, and mature orchard trees.
There are multiple vista views on the property, with the off-grid cabin tucked away in Sutton Creek valley at the base of Walker Hollow. The cabin is uniquely situated allowing a panoramic view of the seven ridges that surround the valley. The cabin overlooks a large pasture to the east, and it’s a daily occurrence to view wild turkey and whitetail deer from the front porch of the cabin. To further improve the usage potential of this property, there’s a private, 70 acre Corps of Engineers Lake just a short atv ride from the front porch of the cabin that’s a part of the property too. Bass, crappie, bream and catfish fishing opportunities are available in the lake as well as the ponds that are located on the property.
663 GRAVEL HILL ROAD, ROMANCE, AR 72136 LISTED FOR $2,950,000 Luke Cullins REALTOR® 501.593.8009 luke@habitatlandcompany.com SUTTON CREEK RANCH 418 E Booth Road, Searcy, AR 72143
Hunting and fishing opportunities are outstanding on this property not only because of intense management from the property owners for decades, but also because of the large neighboring landowners. There are multiple neighboring landowners who own in excess of 500 acres each. The food plot and preferred cover on this property draws wildlife in from the surrounding properties.
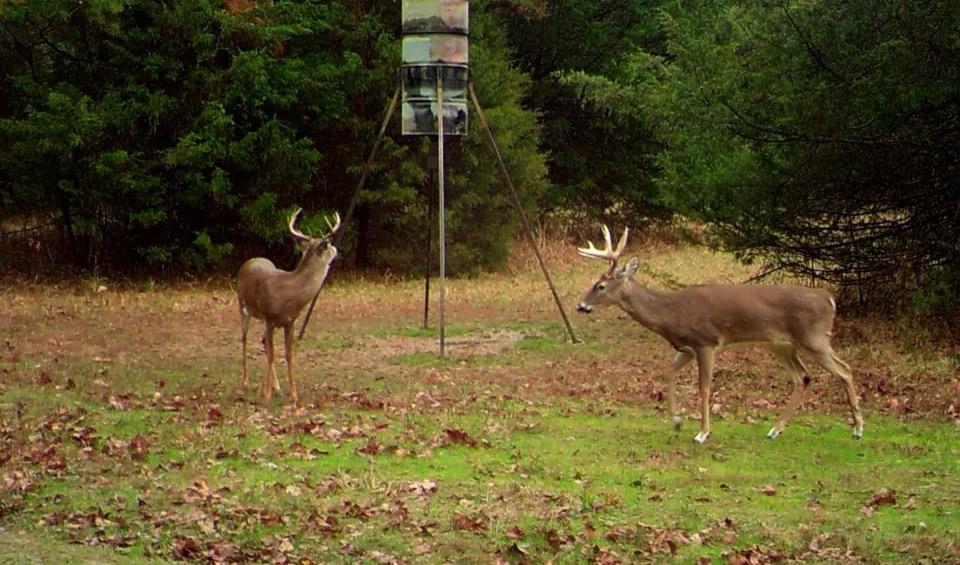
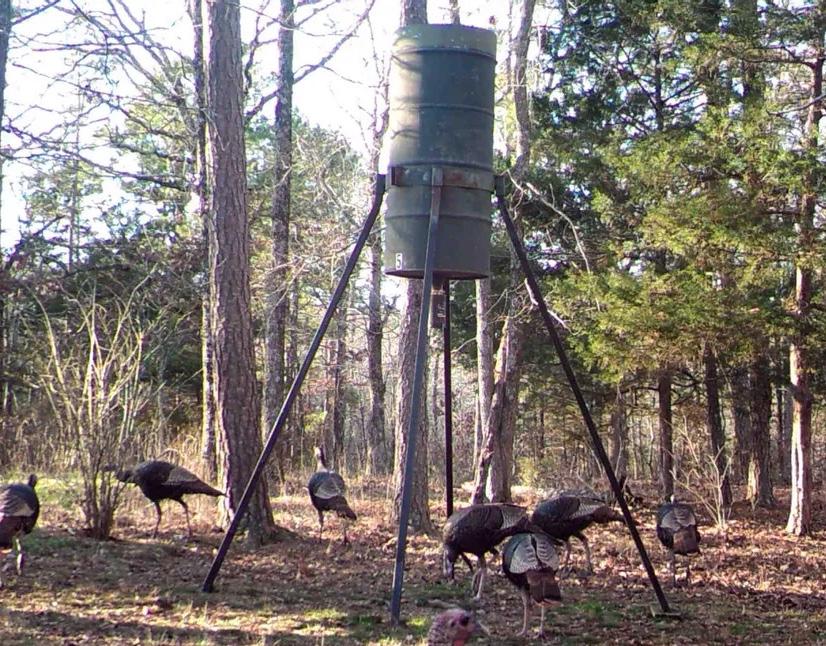
Location is everything. This is one of the finer Ranch properties located in central Arkansas just minutes from multiple large central Arkansas towns; roughly 45 minutes from North Little Rock, 40 minutes from Conway, 25 minutes from Cabot, and 20 minutes from both Searcy and Beebe. There’s right at 1/2 mile location on the top of the property for an airstrip too if desired.
Whether this is your weekend getaway, or primary residence, this property will give you your slice of paradise right here in central Arkansas.

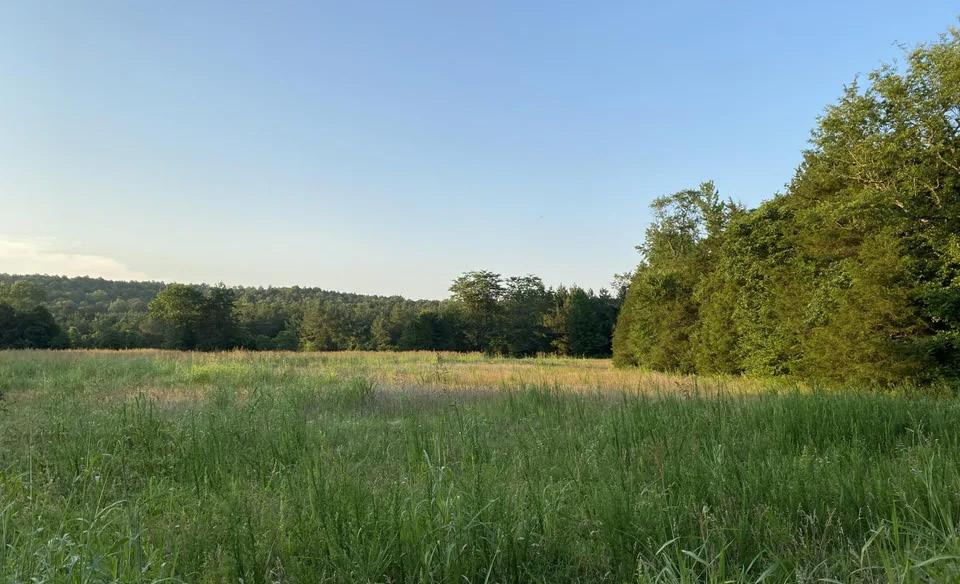


Located between Harrison, AR and Branson, MO this luxury property will be your serene escape from the bustle of the world. Custom craftsmanship describes this property. Gorgeous hand carved double doors welcome you inside where beautiful vaulted ceilings, a stone fireplace and a wall of windows overlook the soothing view of the Ozark Mountains. Two exquisite master suites with all expected amenities. One has floor to ceiling windows taking in the 180 degree view. Custom tile work in all showers. Guest cottage offers many opportunities for visitors, caretakers, or multi-generational families. 3 Kitchens plus an outdoor kitchen and dining space, swim spa, generator, shop building, and greenhouse. If you’re looking for extra acreage, the adjoining land, 26 acre parcel m/l has plentiful views of the Ozark Mountains for an additional $143,000. MLS# 145693
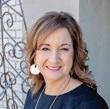

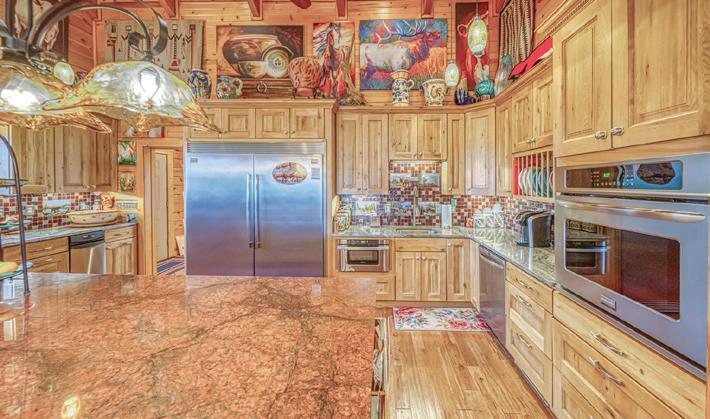
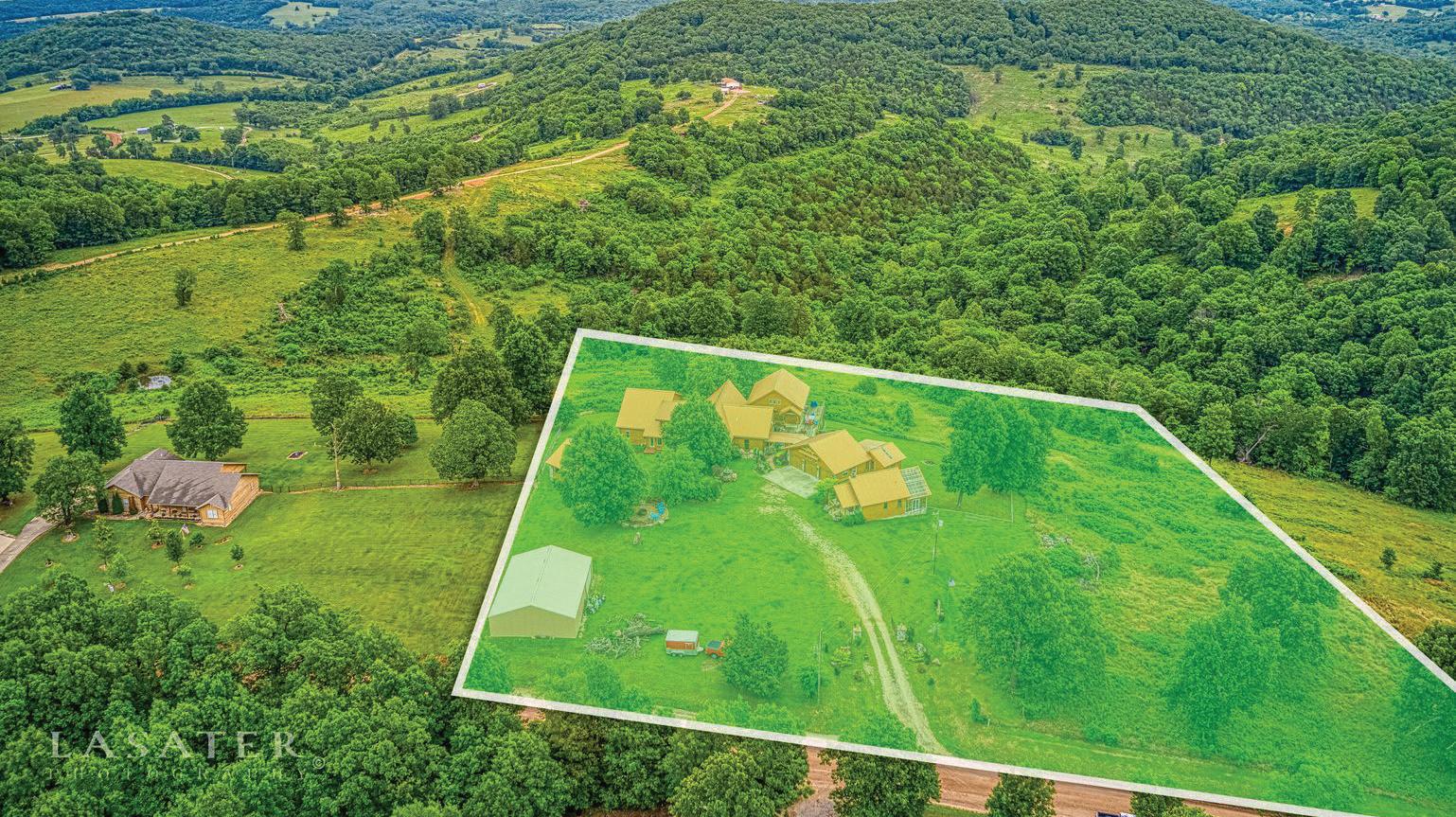
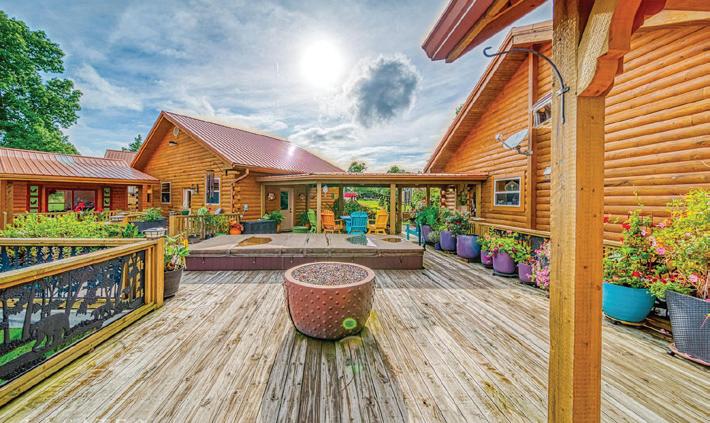


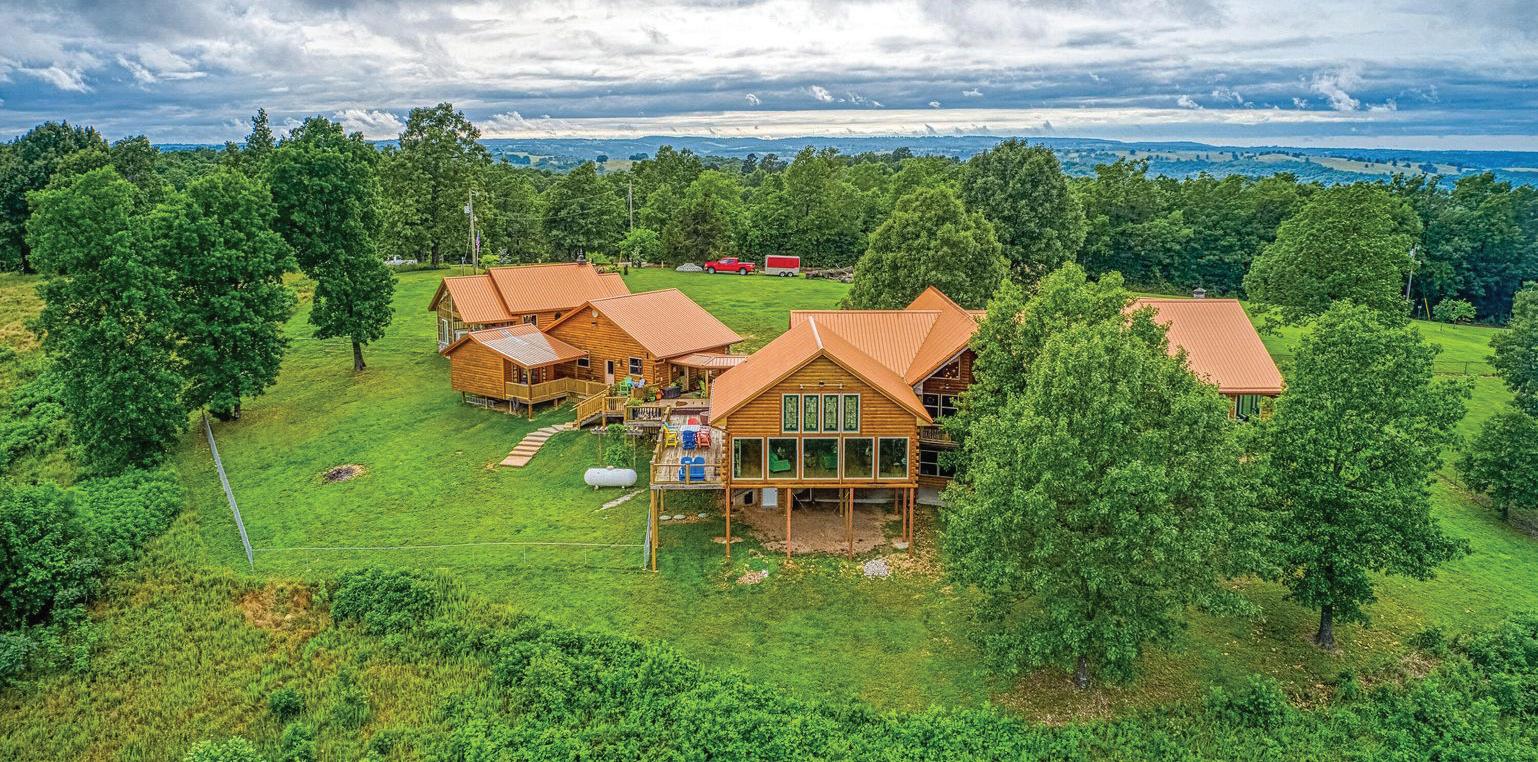
12188 DUBUQUE ROAD, OMAHA, AR 72662 5 BEDS | 6 FULL + 1 HALF BATH | 5 ACRES | $1,450,000 M: 870.391.9500 | O: 870.743.5555 mcollins@weichertmarketedge.com 126 Industrial Park Drive, Suite B
AR 72601 Melissa Collins REALTOR ®
Harrison,

















































 Fairhope | Image credit: Angel Madera Jr
Fairhope | Image credit: Angel Madera Jr















































































































































































































































































































































































































































