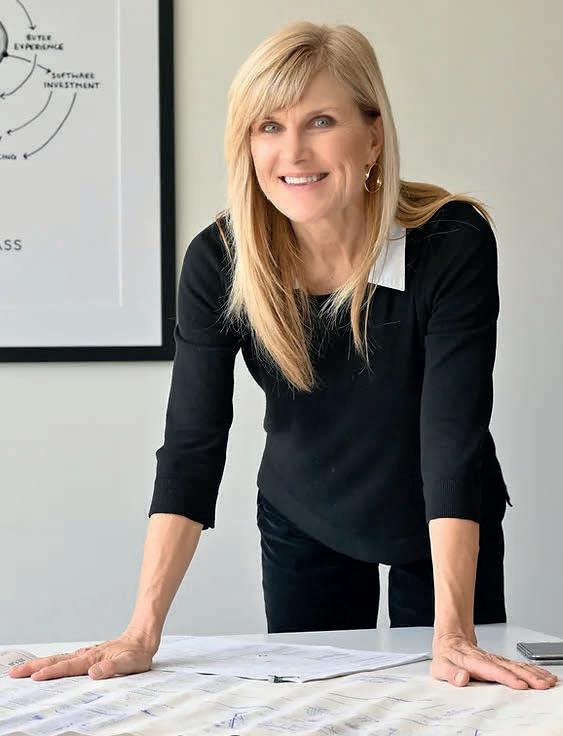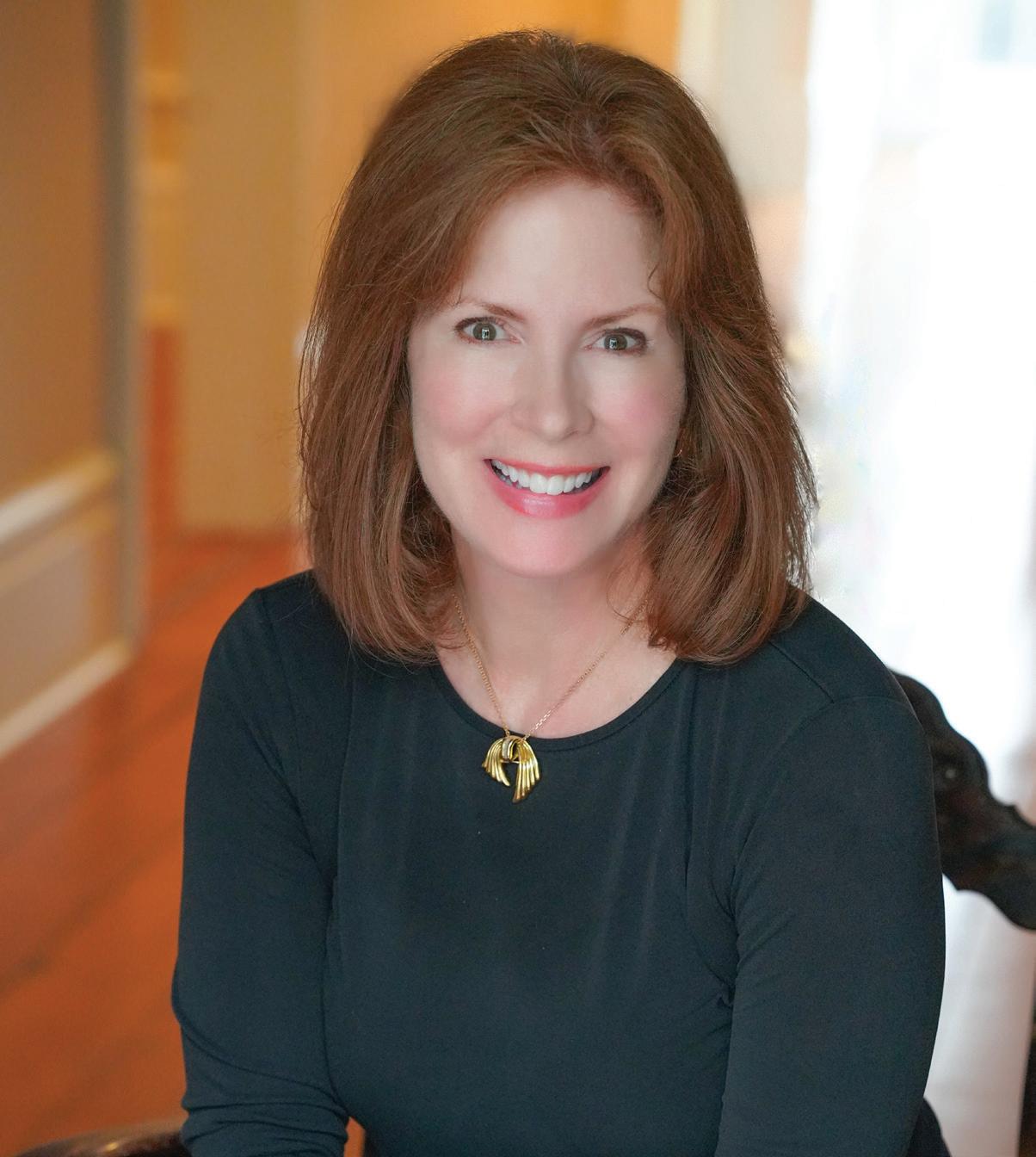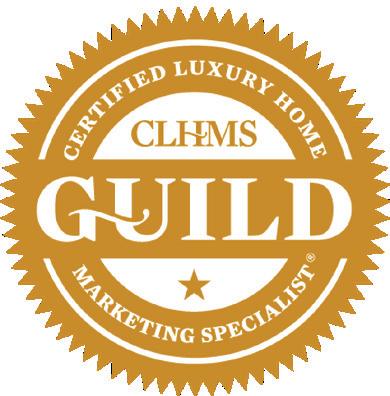








GA 30560
AMAZING 5 bedroom 4 1/2 bath, newly updated Lake Blue Ridge Oasis. This Lake front treasure is sold furnished, is move in ready or available to continue as a high-income producing luxury rental property!! This open concept home is perfect for large family gatherings with amazing lake views from every room in the house., The recently added addition to the home boasts a second floor family room with built in double bunk beds/ game room / living room & private bath. The lower level of the home provides a new double bunk /video room for more kid hangout fun!! Escape to the covered porch or enjoy lake activities on the brand new double boat dock oasis with expansive rooftop leisure space located just steps from the house!!!
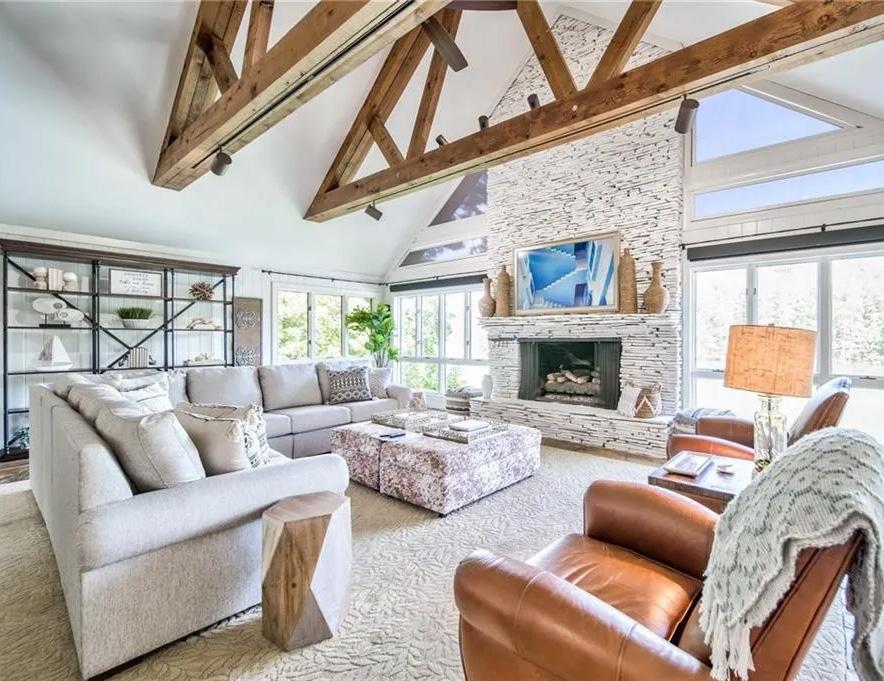
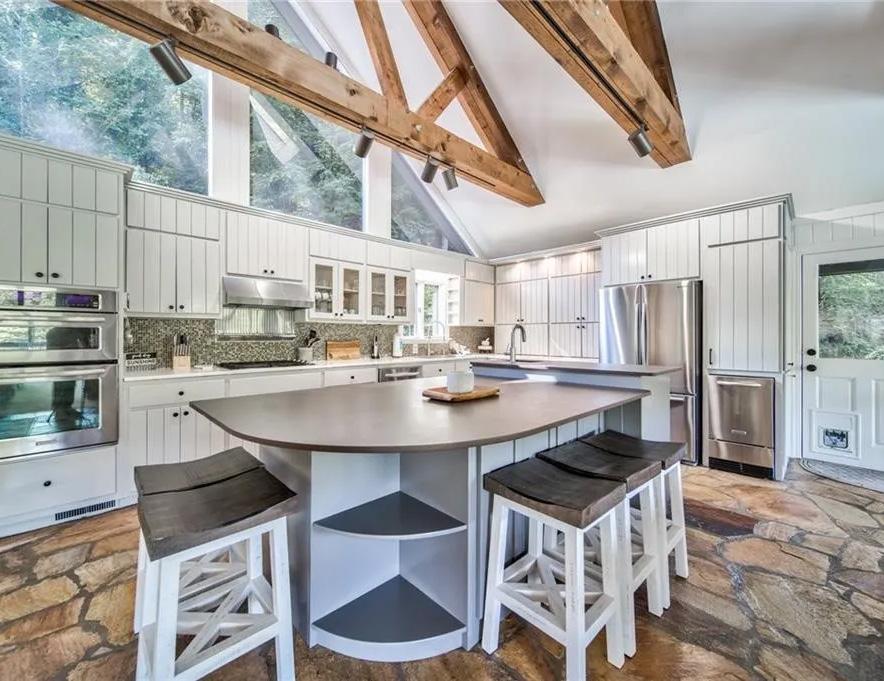


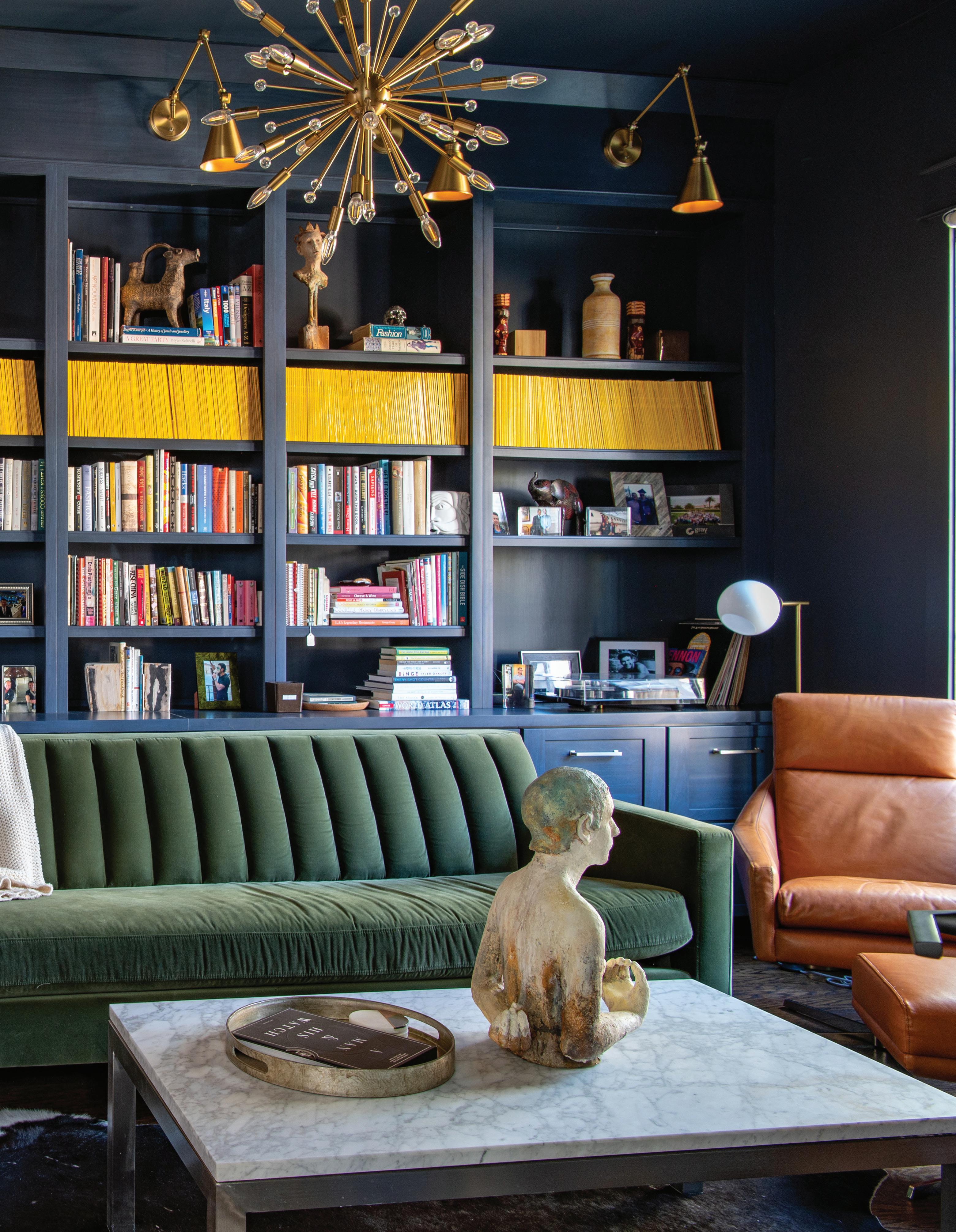


CLAY HENDERSON
BROKER ASSOCIATE
clayhenderson@atlantafinehomes.com
C: 770.652.1890 | O: 404.874.0300
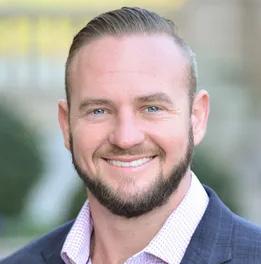
HADEN HENDERSON
REAL ESTATE PROFESSIONAL hadenhenderson@atlantafinehomes.com
C: 678.787.9226 | O: 404.874.0300
SPECIALIZING IN LUXURY PROPERTIES SINCE 1997 and driven by an endless passion for real estate, Clay Henderson Group of Atlanta Fine Homes Sotheby’s International Realty, the number one brokerage in metro Atlanta, has a proven track record of selling luxury properties in Atlanta and throughout Georgia. Representing both buyers and sellers, Clay and Haden Henderson drive a full-service group with a unique business model focusing on the needs of their clients and their real estate portfolios in all areas and price ranges. With this experience and the power of the global, illustrious Sotheby’s International Realty brand, Clay and Haden offer white-glove service, connections to 23,000 agents in 72 countries and territories worldwide, premier media partnerships, and unparalleled marketing resources.

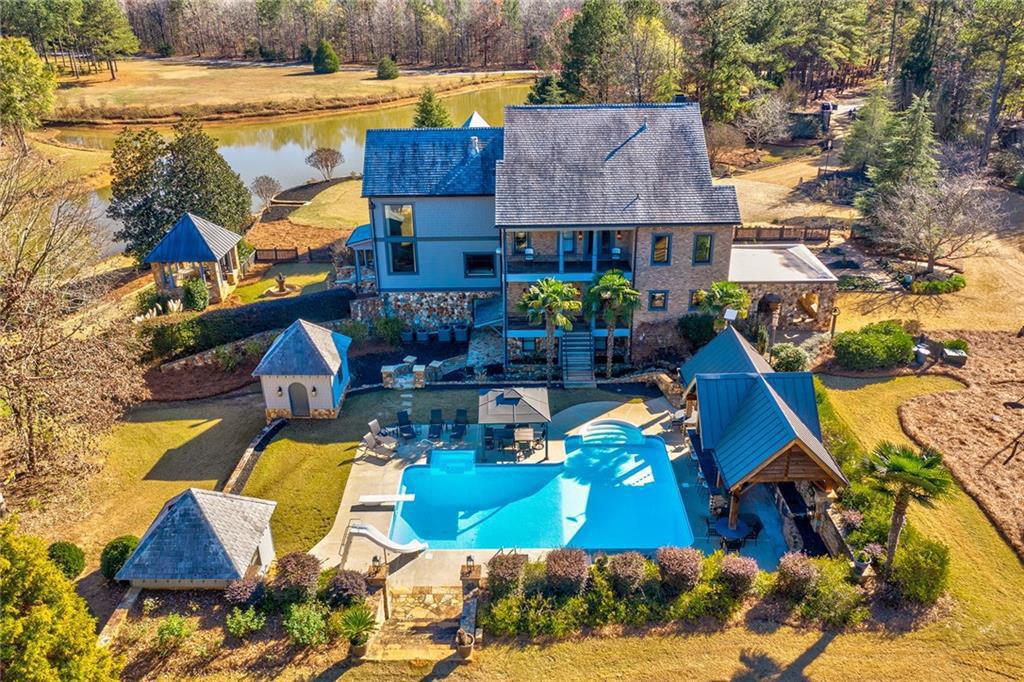
4695
6 BEDS • 4.5 BATHS • 7,192 SQFT • 58.85 +/- ACRES OFFERED AT $2,675,000
Create lasting memories on this all-encompassing Henry County estate! A scenic drive leads past a private pond to the picturesque main house with 3 sleeping porches and deck porch. Revel in luxury with hardwood floors, a gourmet kitchen, wood-burning stove, and a grand master suite. Upstairs boasts 4 bedrooms and 2 full baths, while the basement features an additional bedroom, second kitchen, and access to the saltwater pool. A barn-style garage offers workshop space, a finished upper level, and 4 oversized doors. Additional amenities include a “bus barn,” pole barn, greenhouse, and a fully equipped guest house. An unparalleled Southern estate awaits!
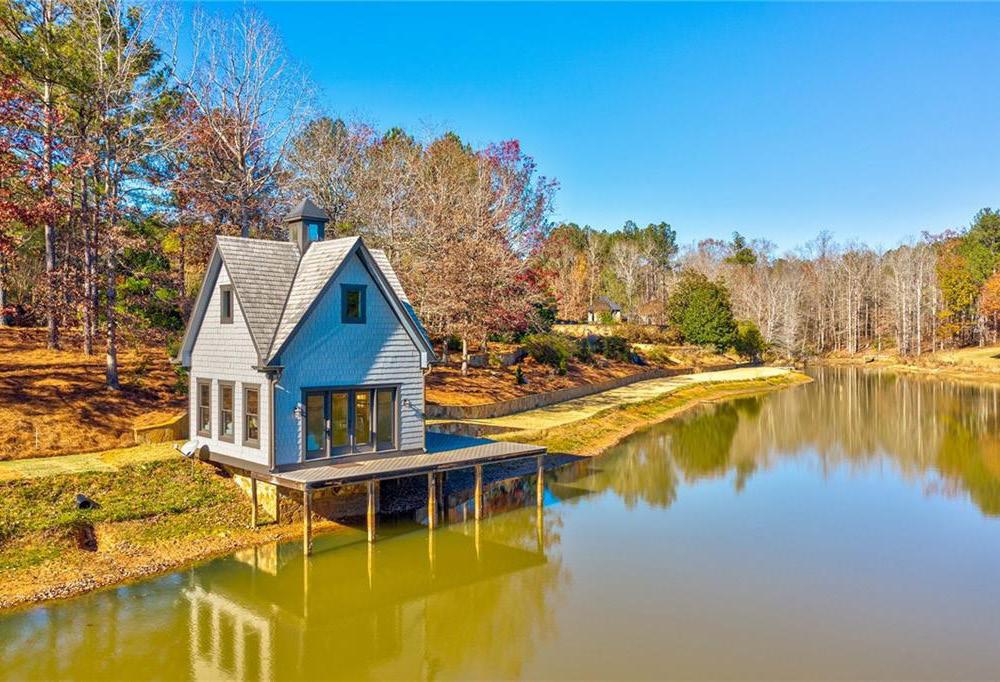
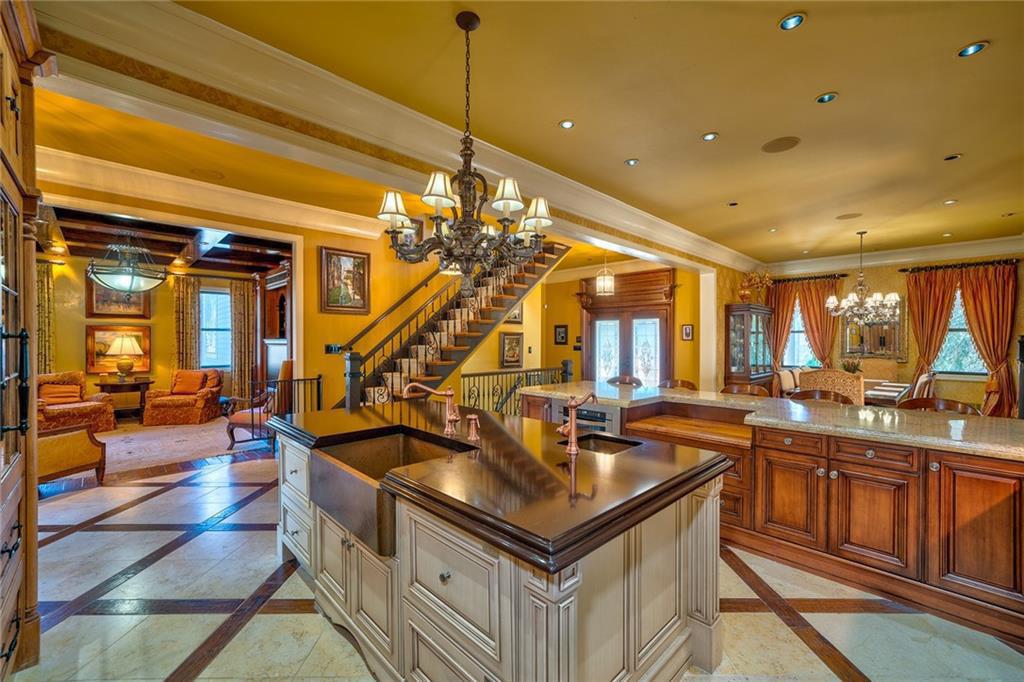
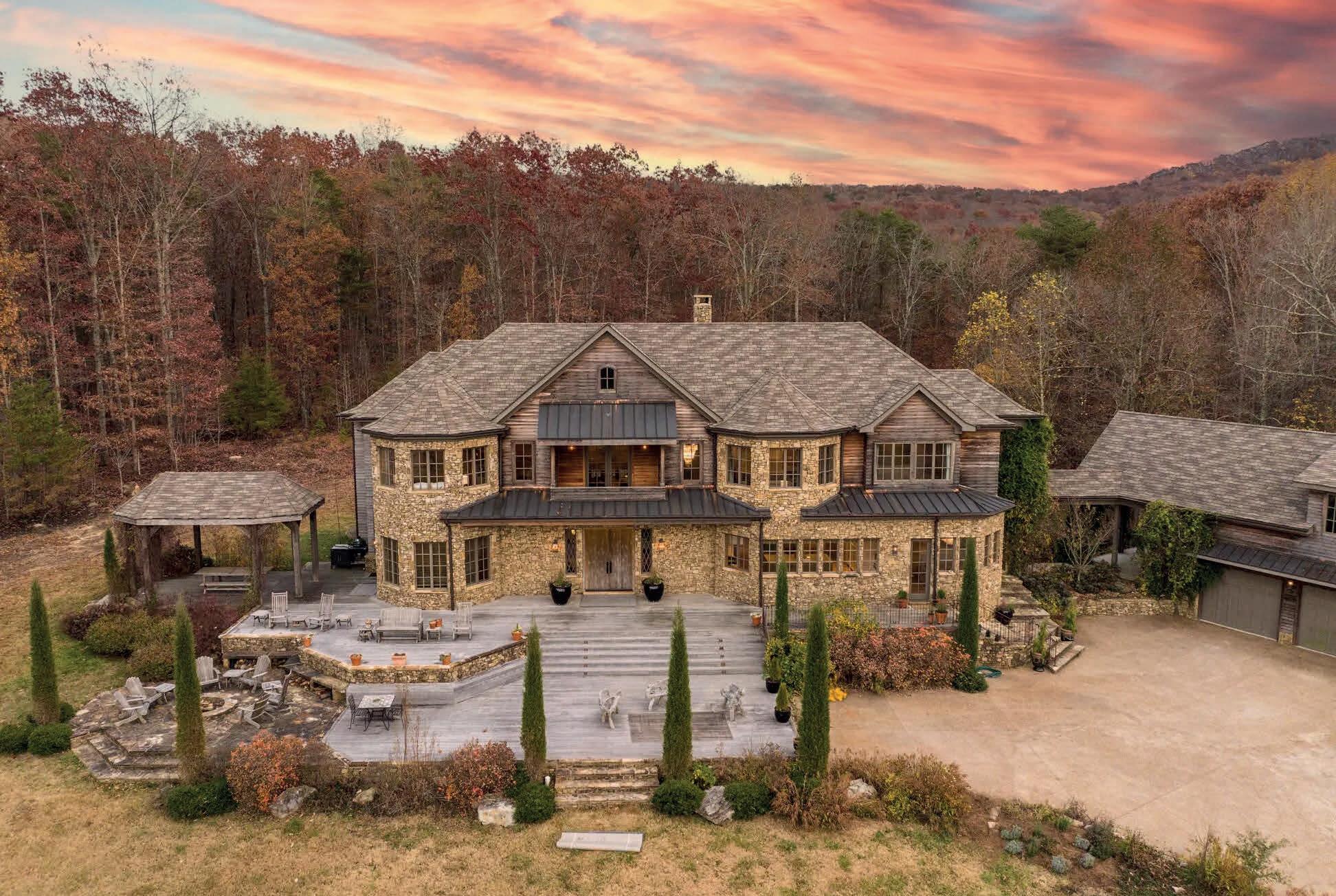
861 Long Branch stands as a unique estate, embodying the profound desires of the human spirit. Set on over 11 acres of cleared land, this English-estate style home offers a timeless experience of tranquility, elegance, and natural beauty. Nestled at the end of the Long Branch Preserve, it ensures premium privacy with uninterrupted views of farmland, forests, and mountains. The preserve, part of Greater Chattanooga’s only farm forest community, safeguards over 300 acres of adjacent forest. The estate boasts various amenities like private trails, lakes, pastures, a riding ring, and more. This gated community, limited to 20 homes, attracts individuals such as physicians, designers, artists, and nature enthusiasts. The heirloom home, crafted through collaboration with homeowners, architects, and artisans, features ageless materials, including Siberian Larch siding and local fieldstone. With over 12,000 sq ft of space, the interior showcases rustic elegance with wide-plank white oak and natural sunlight flooding through premium Anderson windows. Thoughtful design and a seamless connection to nature define this grand and soulful residence.
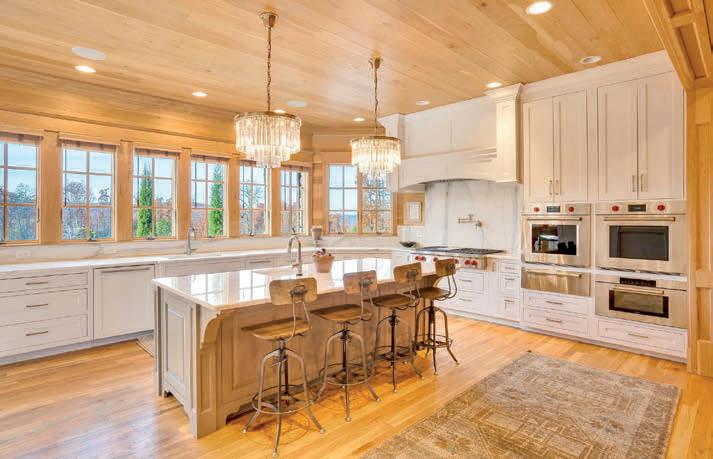
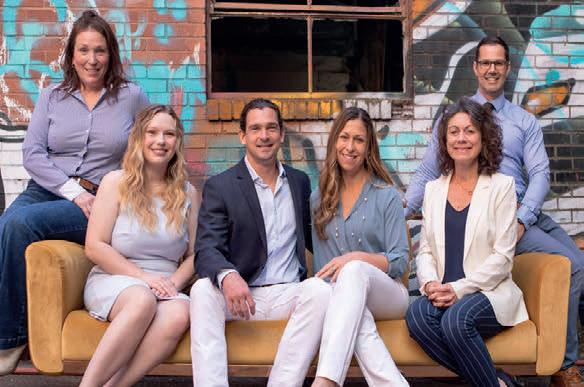
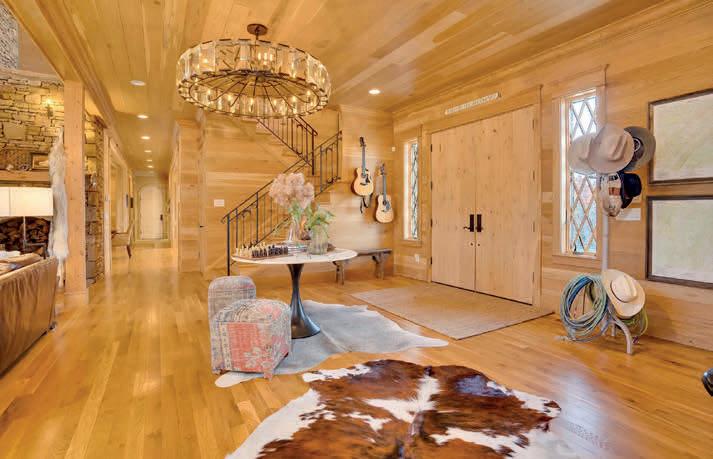
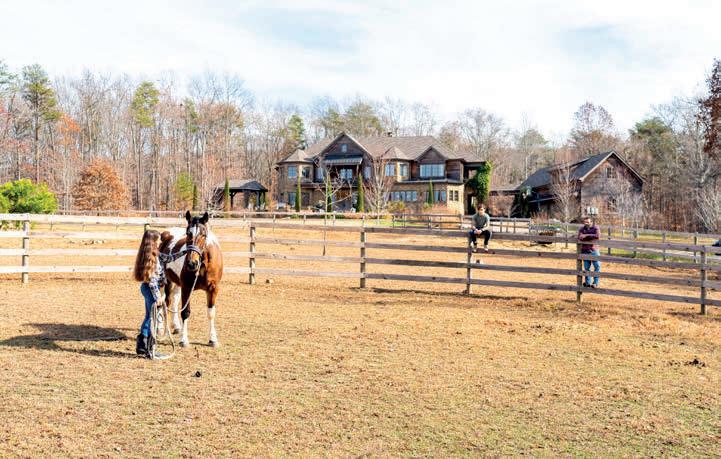

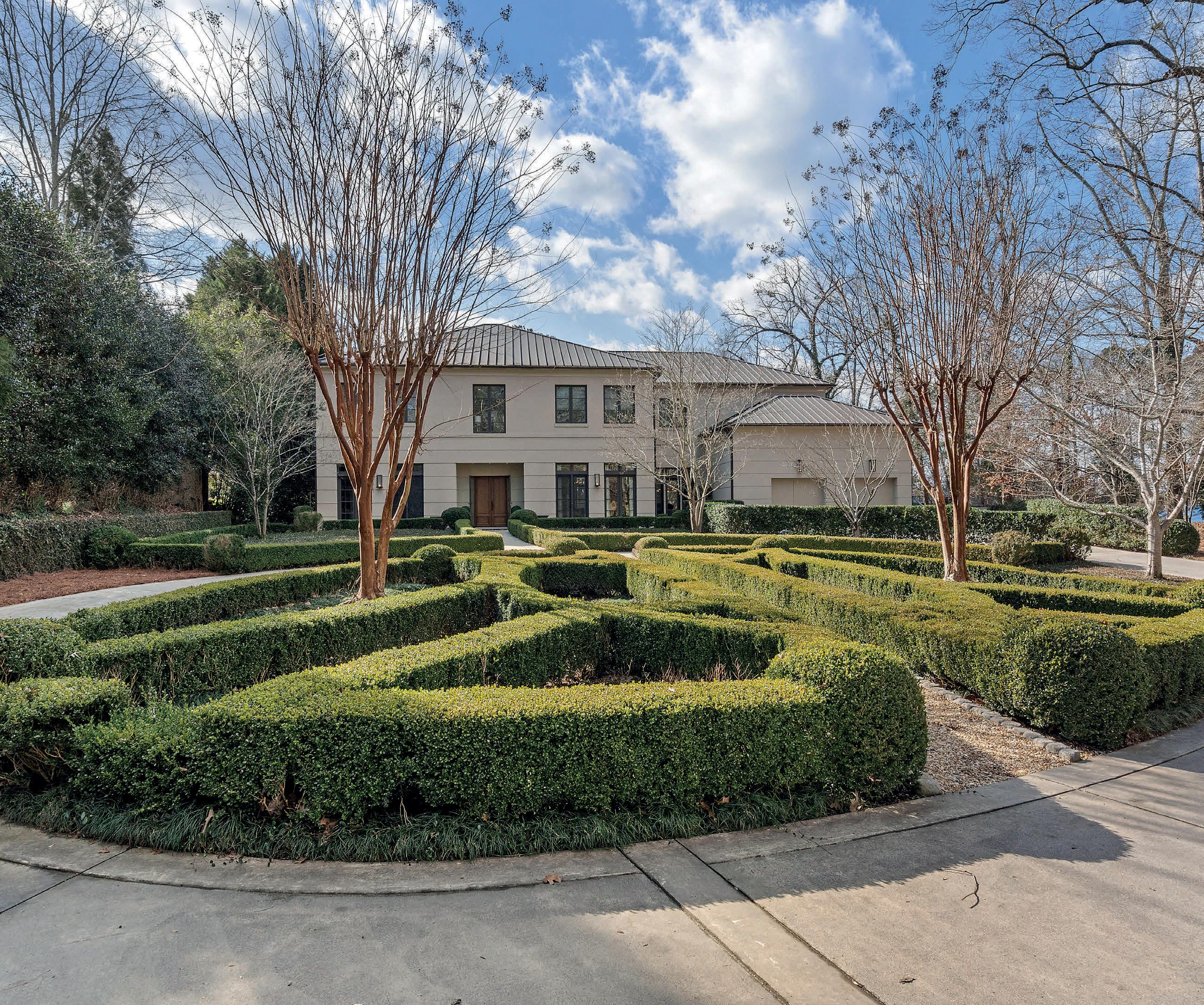

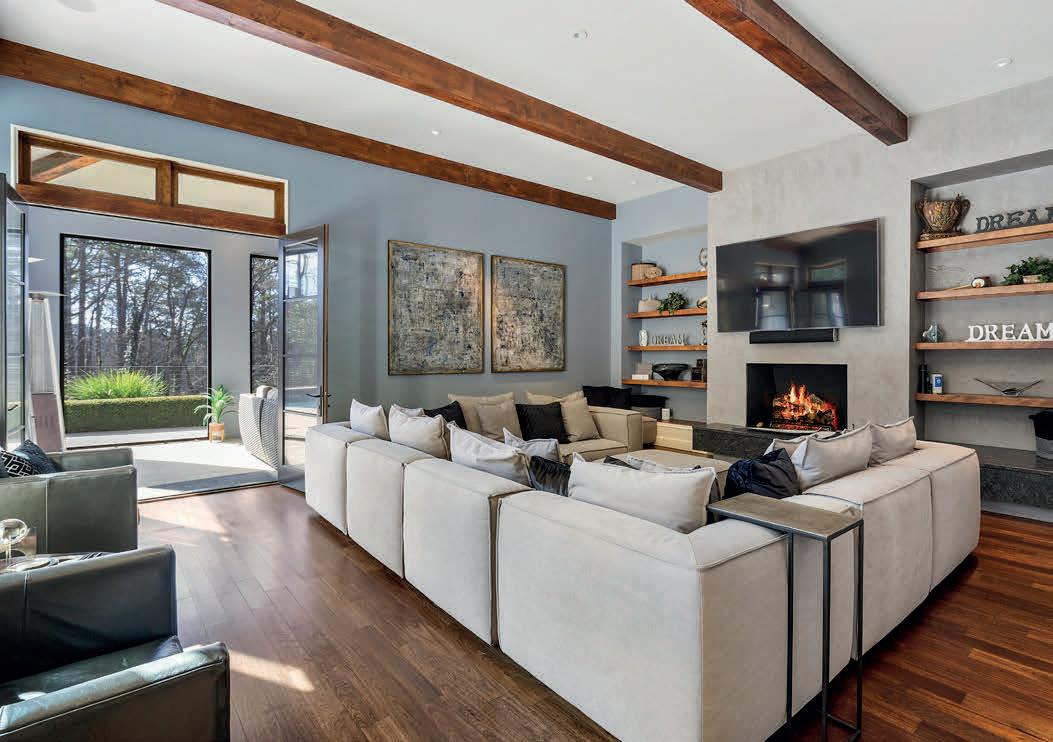

PHOTOGRAPHY BY:

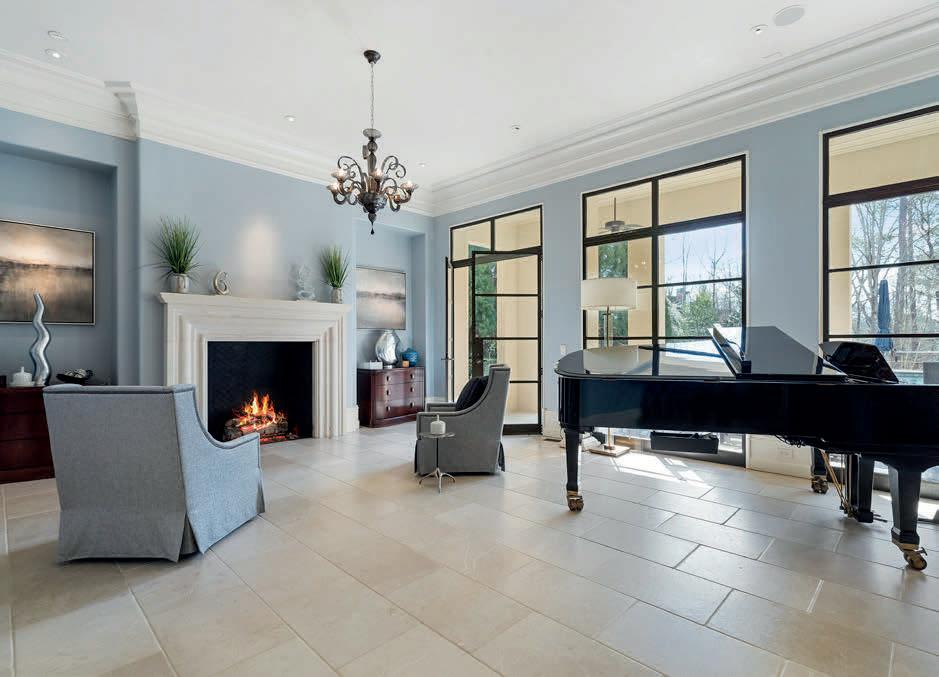
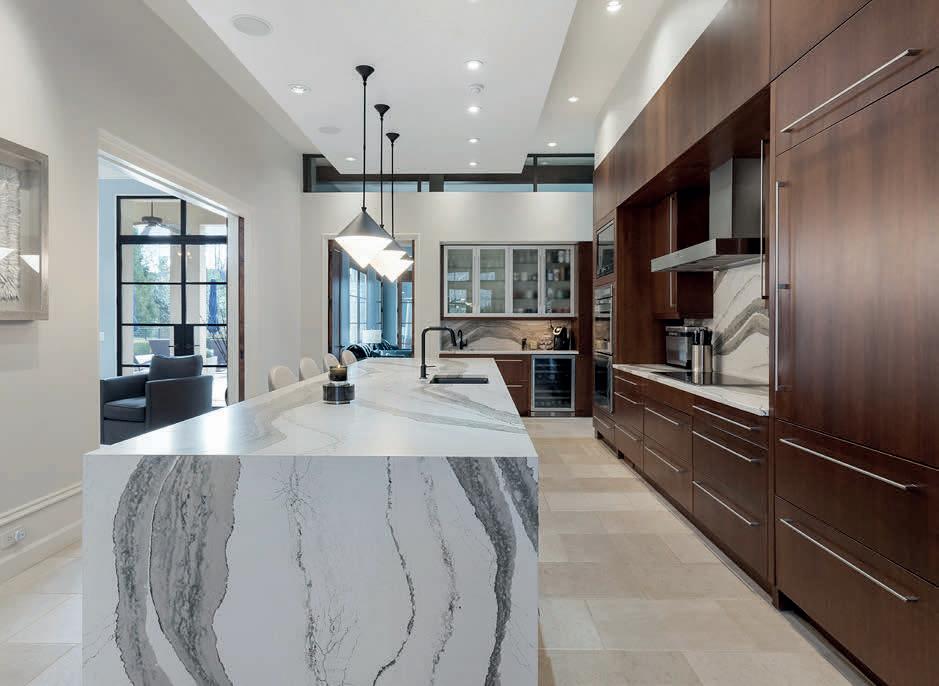
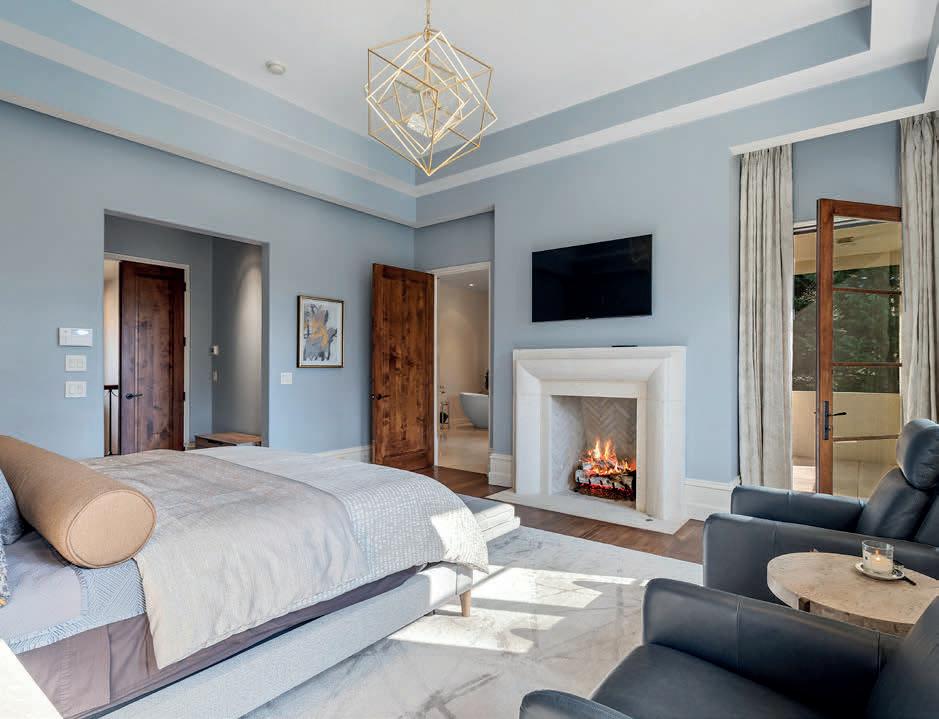
Nestled on a private 1+acre lot in Buckhead’s soughtafter 30327 zip code, this custom modern-transitional masterpiece by architects Harrison Design, offers an unparalleled blend of luxury and sophistication. Surrounded by a lush tree canopy and expansive grounds beyond the pool, this rare property creates a private and picturesque natural oasis. Within this stunning residence, every detail has been carefully considered to create a harmonious fusion of indoor and outdoor living spaces. From the grand living room with its captivating saltwater pool to the primary bedroom suite with outdoor patio, each area exudes elegance and functionality. Features include elevator access to all levels, whole house generator, wine cellar, four fireplaces and ample parking. Enjoy one of Atlanta’s most coveted neighborhoods.

404.312.1959
Debra.Johnston@CBRealty.com
DebraAJohnston.com


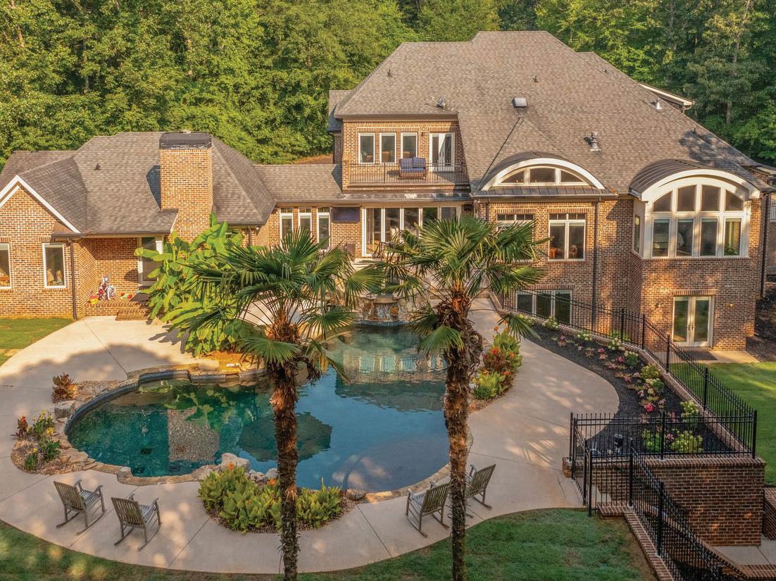
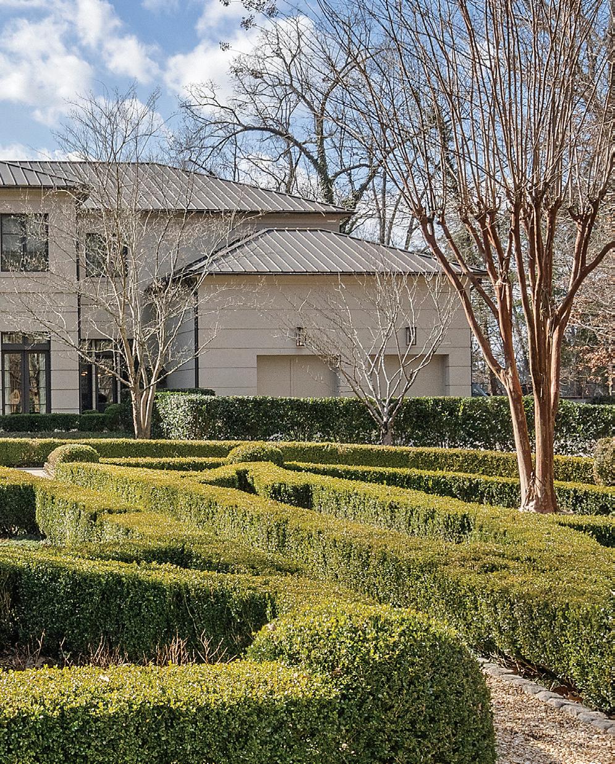
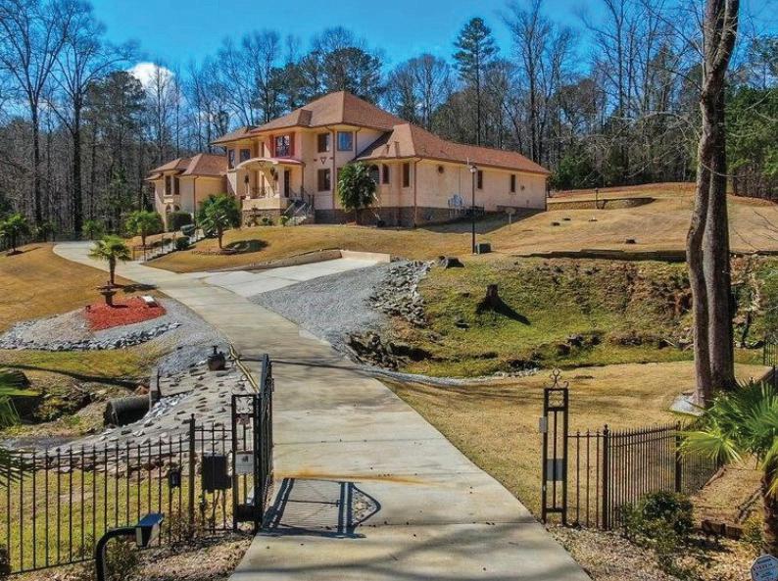
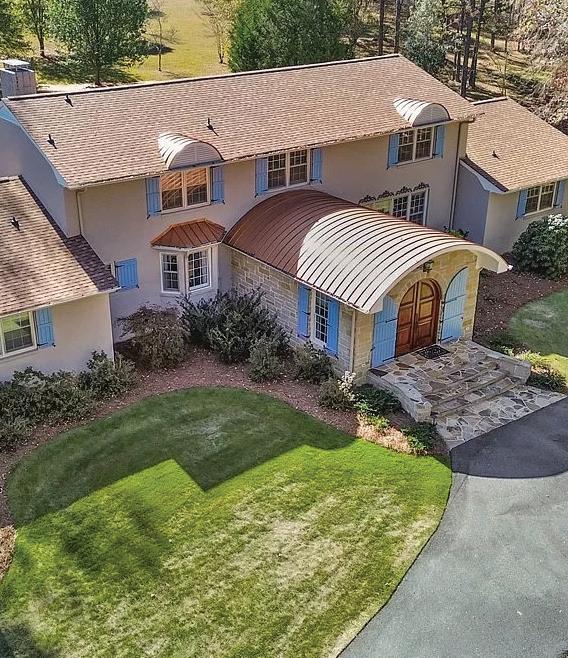
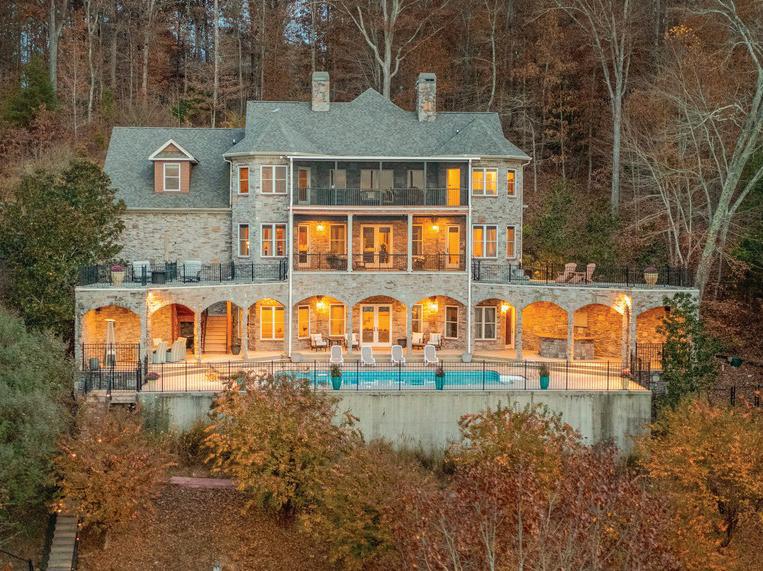
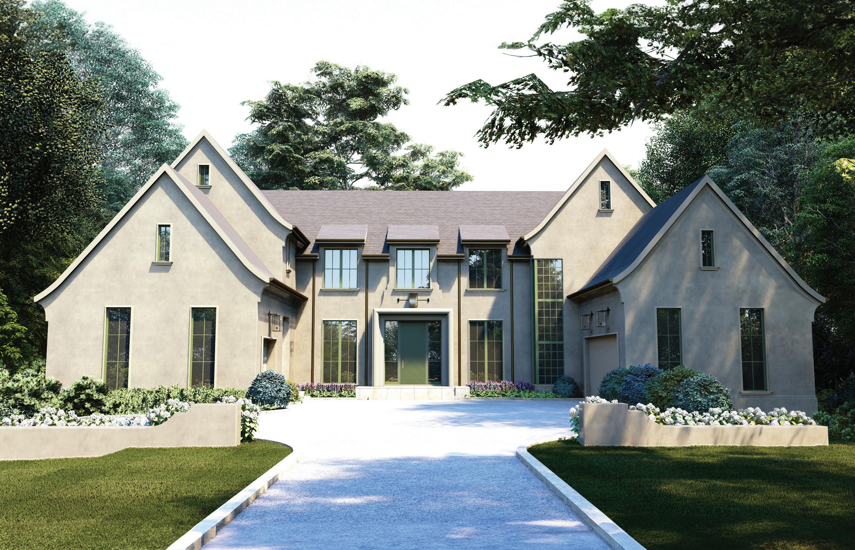

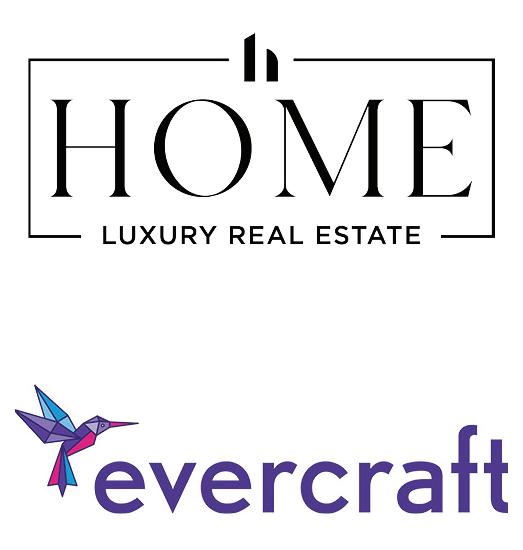

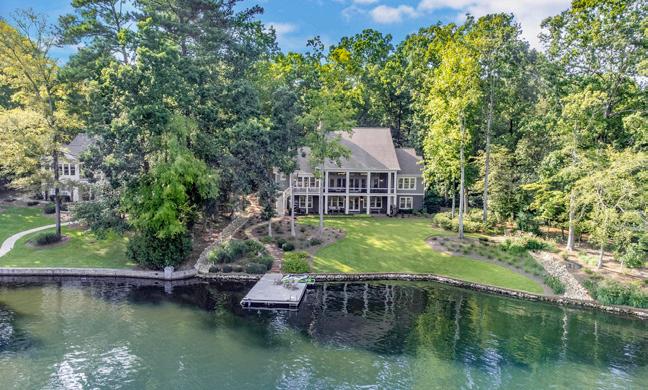
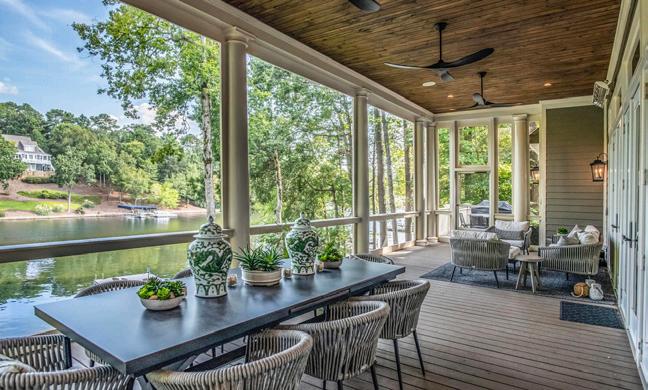



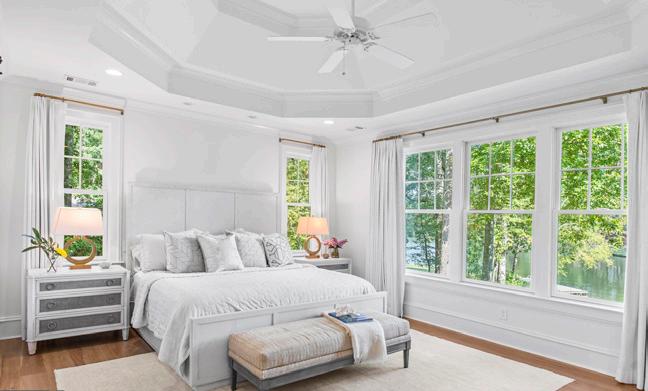
Thoughtfully curated, this home evokes warm modern sophistication. Resembling a new construction model home, this property was renovated top to bottom in 2022 with exquisite attention to detail. From the moment you walk through the welcoming front door you will be greeted by ample natural light flowing through the wall to wall windows and clear glass French doors. This main level features an open floor plan with 12ft ceilings. The Chef’s kitchen with custom 11ft cabinets, top of the line appliances, leathered quartzite countertops, backsplash and large island, flows seamlessly into the dining and living areas. Perfect for entertaining, enjoying family and friends. The living space opens to an expansive screened porch where you can enjoy lakeside views while dining, relaxing and al fresco experiences. Infrared heaters and ceiling fans enhance the enjoyment of this porch year round. The main level boasts a private luxurious owners suite with picturesque lake views, a spa like bathroom, custom closets and an attached laundry room. The Terrace level features an spacious family room with multiple areas for relaxing, playing games, reading, conversing, listening to music, watching movies, etc. Enjoy convenient access to the adjacent covered patio with extra seating and dining areas. Easily carry your kayak, paddleboard or fishing gear to your private dock to enjoy a day of boating, floating or fishing in this wide deep water cove. When evening arrives gather around the lakeside firepit to roast s’mores and enjoy watching the sunset paint the evening sky. The central location is convenient to all Reynolds amenities and provides quick access to restaurants and shopping outside the gates. Reynolds Lake Oconee membership is available.

c: 770.841.5009 | o: 706.453.9243
betty@luxurylakeoconee.com
www.luxurylakeoconee.com
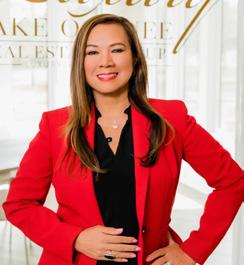
c: 706.347.2625 | o: 706.453.9243
rbaker@luxurylakeoconee.com
www.riezlbaker.com

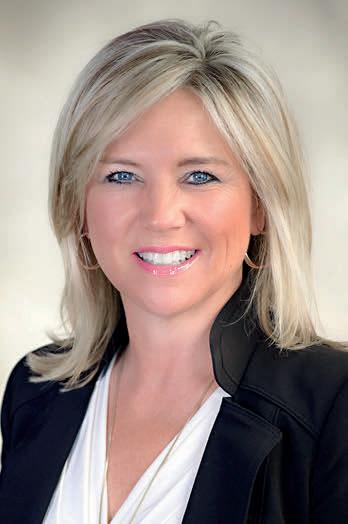

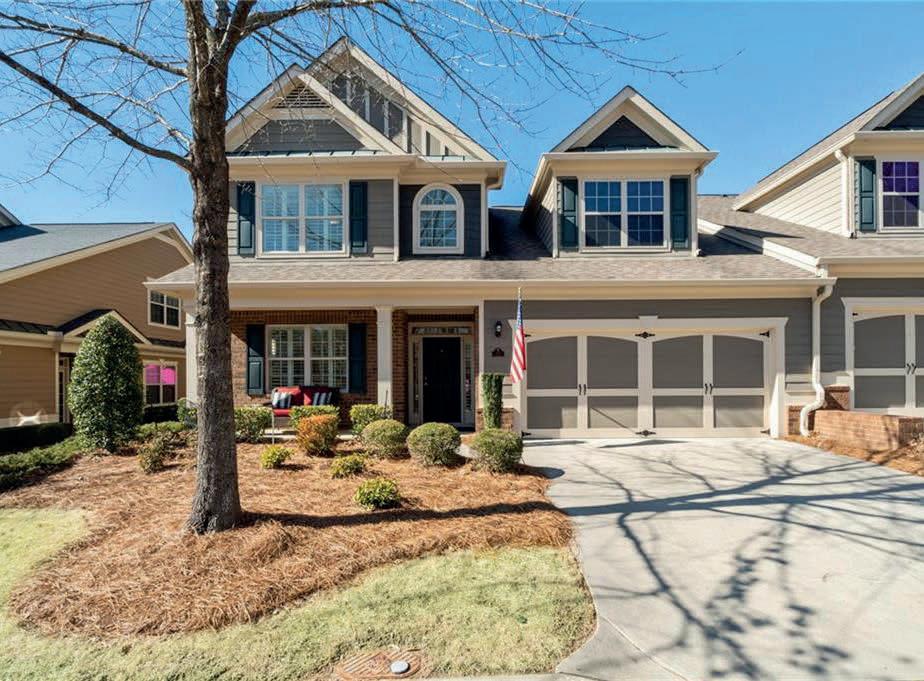
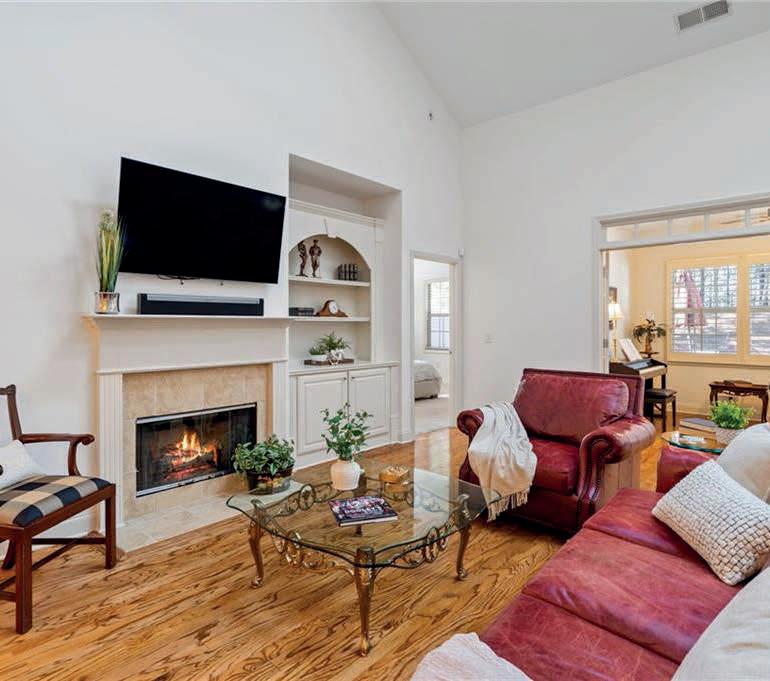



Offered at $575,000
Upon entering this stunning home, you’ll be captivated by the two-story foyer with a crystal chandelier that opens into a spacious open floor plan with an abundance of natural light from extra windows, skylights and a sunroom. The living room and formal dining area with a cozy fireplace and vaulted ceilings lead into the gourmet kitchen featuring granite counters, a large island, stainless steel appliances and a breakfast dining area. The first floor boasts a luxurious, oversized primary suite with a walk-in closet and a second built-in closet. The second floor offers a versatile loft area, perfect for a recreation room or office. Outside you’ll enjoy the prime location in the neighborhood across from a park as well as the private backyard patio, ideal for relaxing and entertaining. Community amenities include a fitness center, swimming pool and clubhouse. Don’t miss the opportunity to live in this meticulously maintained and masterfully appointed property, and experience the lock-and-leave lifestyle.
Offered at $575,000
Upon entering this stunning home, you'll be captivated by the two-story foyer with a crystal chandelier that opens into a spacious open floor plan with an abundance of natural light from extra windows, skylights and a sunroom. The living room and formal dining area with a cozy fireplace and vaulted ceilings lead into the gourmet kitchen featuring granite counters, a large island, stainless steel appliances and a breakfast dining area. The first floor boasts a luxurious, oversized primary suite with a walk-in closet and a second built-in closet. The second floor offers a versatile loft area, perfect for a recreation room or office. Outside you'll enjoy the prime location in the neighborhood across from a park as well as the private backyard patio, ideal for relaxing and entertaining. Community amenities include a fitness center, swimming pool and clubhouse. Don't miss the opportunity to live in this meticulously maintained and masterfully appointed property, and experience the lock-and-leave lifestyle.
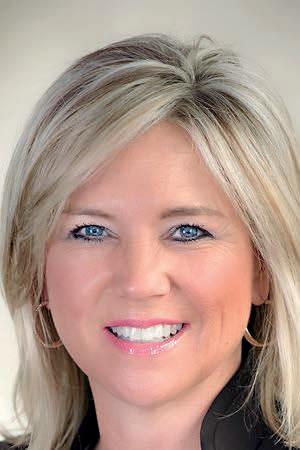
DONILYN HODGE REALTOR®
M: 404.271.4479
O: 770.889.3051
donilyn.hodge@cbrealty.com
HodgeHomesGA.com

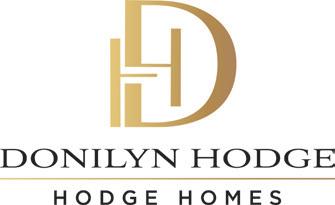

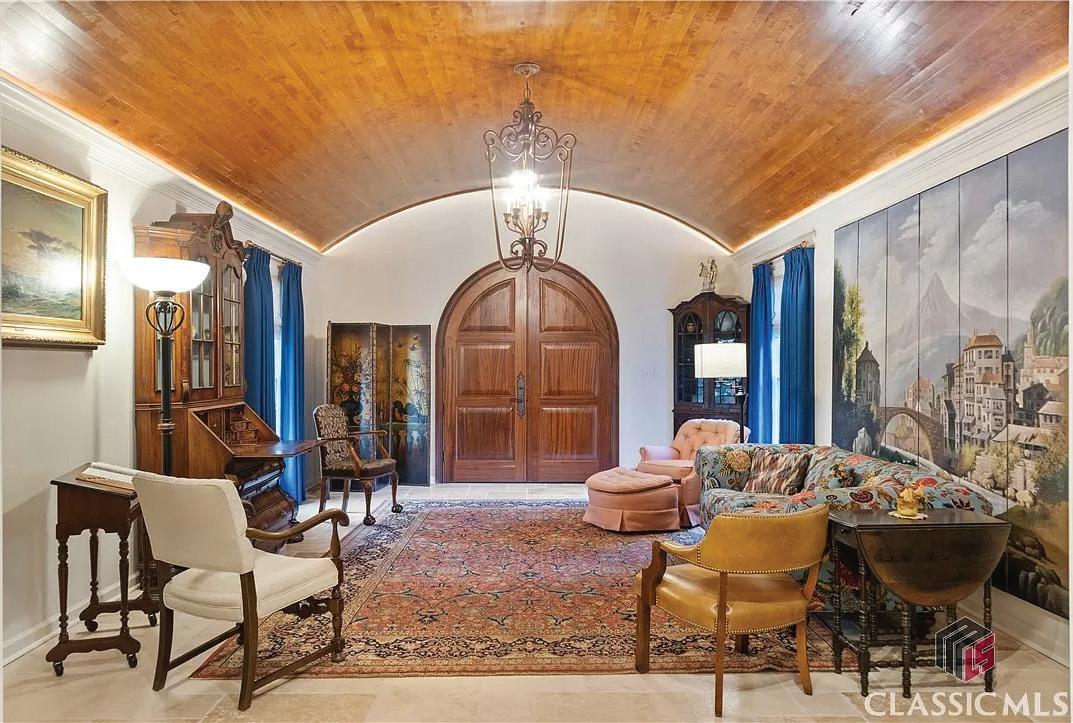
This spectacularly unique property is nestled beautifully on 6.2 acres among large canopy trees, shrubs, grassed areas, fruit trees & fenced pasture. Upon arrival step through the double mahogany doors into the exquisite barrel vaulted foyer where you greet your guests and sit for a while before you disperse to other areas of the home. As you pass the impressive circular staircase made from imported Canadian wood, you enter a formal living room and dining room that establish the elegance of the home, while the cozy keeping room w/fireplace and informal dining/breakfast room inspire comfort and are adjacent to the kitchen overlooking the covered porch and outdoor oasis beyond. A large covered porch, an immense raised blue stone courtyard featuring an outdoor fireplace, and covered walkway lead you to the 3 car garage. A portion of the garage would make a great art or music studio, or one could be custom built on the property. Meticulous outdoor lighting is strategically located in areas in back & front, along the walkways/driveways & where extra security light is needed. An elaborate security system monitors the entire property. Horses permitted. Sweeping vistas of the grounds, pasture and woods take your breath away! A comprehensive list with full details regarding property renovations/upgrades & unique features is available. Appointment only.
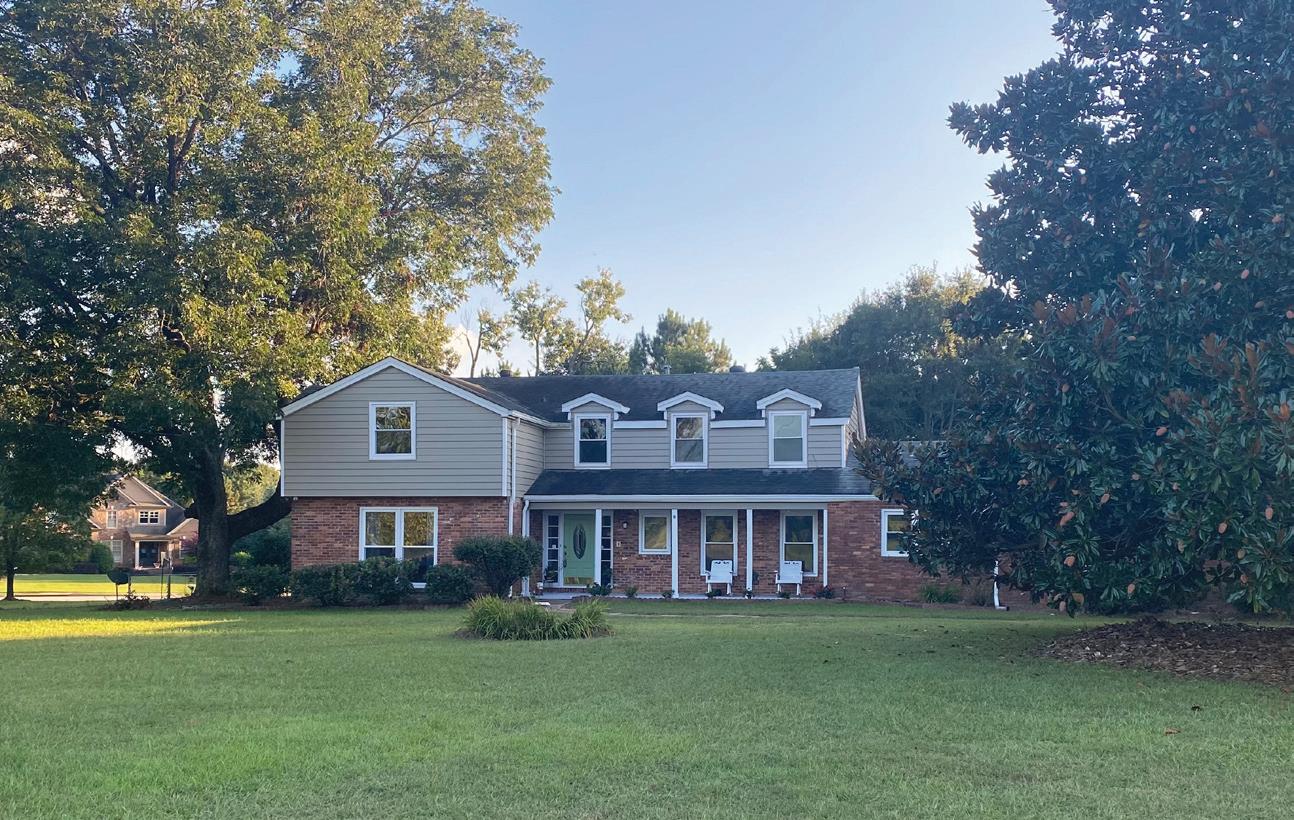
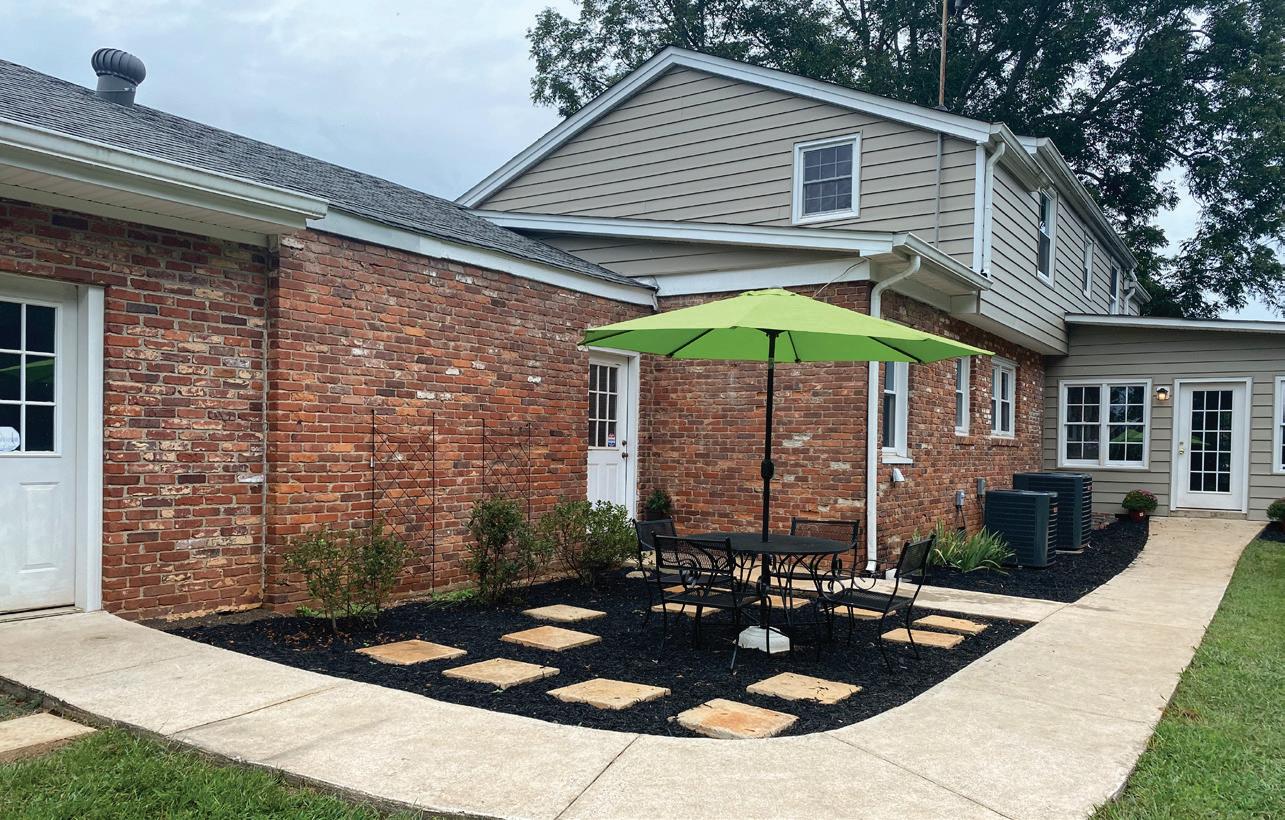
Step into this unique, large home that is perfect if you need an in-law suite, want to operate a bed & breakfast, or use it for an Airbnb. Located in Oconee county’s nationally acclaimed school system. The open, expansive rooms allow for excellent entertaining, or for wonderful family enjoyment. Just off the foyer is a living room/downstairs bedroom, formal dining room, powder room & large coat/storage closet. The kitchen has been renovated and incorporated into the breakfast and keeping room which features a stunning brick fireplace. LR & Game room can be used as additional bedrooms. The trophy room with original pine wood walls add to the uniqueness. Enjoy your morning coffee or afternoon siesta in the spacious sunroom adjacent to the breakfast & keeping room. So much space for this price!! You will not find a more convenient Oconee county location near schools, restaurants, & a major grocery store. Downtown Athens and the University of Georgia is only 15 minutes away!
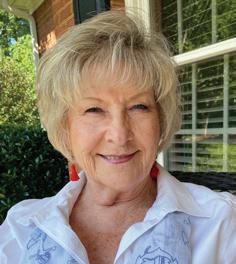
C: 706.714.2800 | O: 706.316.2900
lindaporterfield11@gmail.com
lindacporterfield.yourkwagent.com


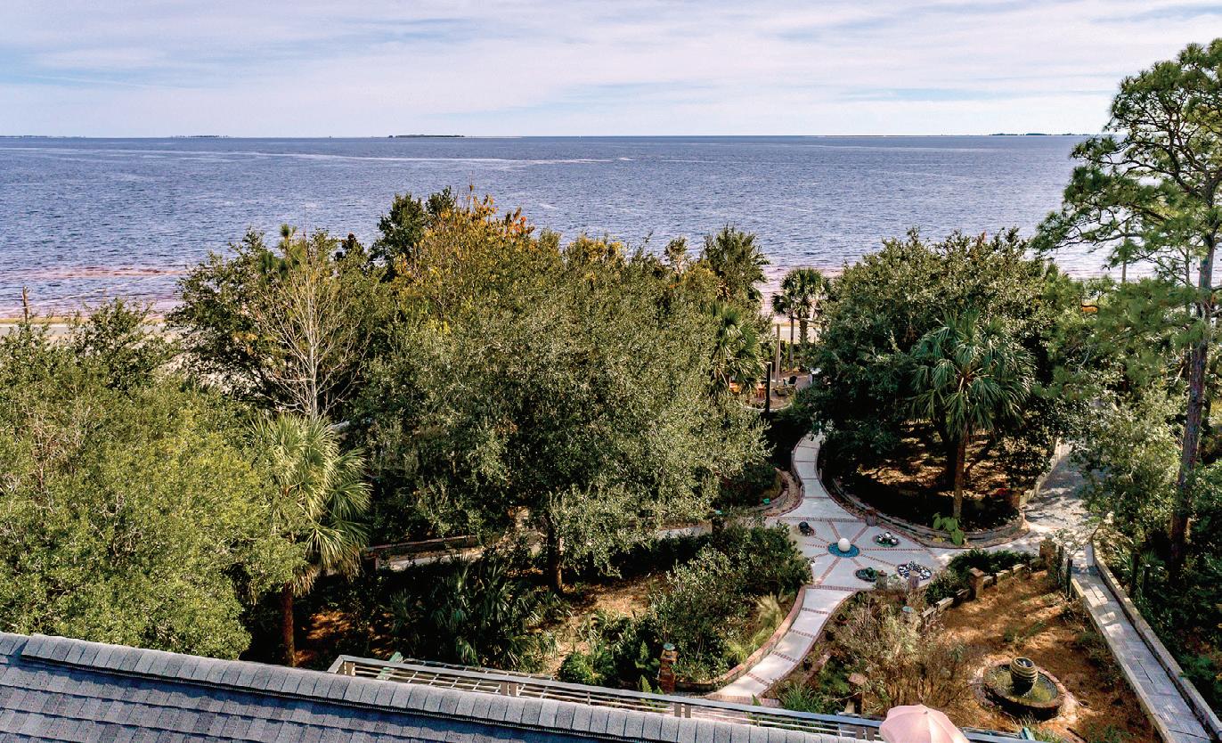

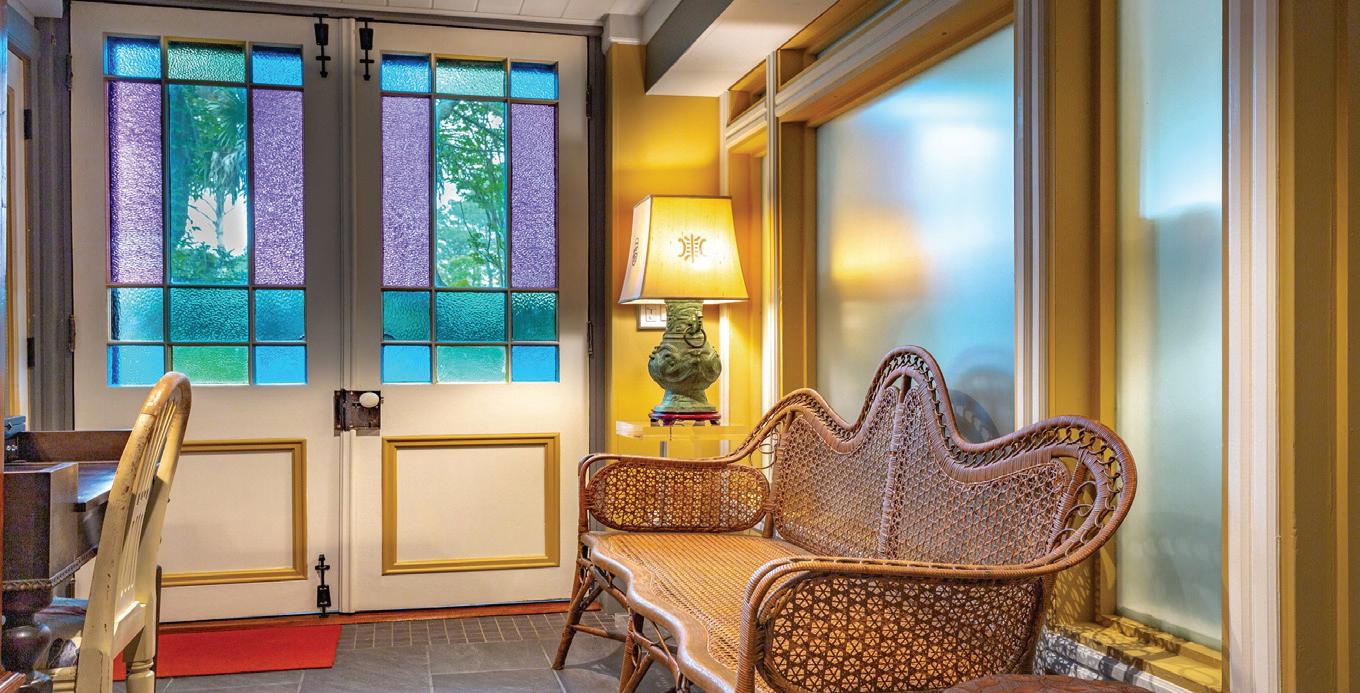



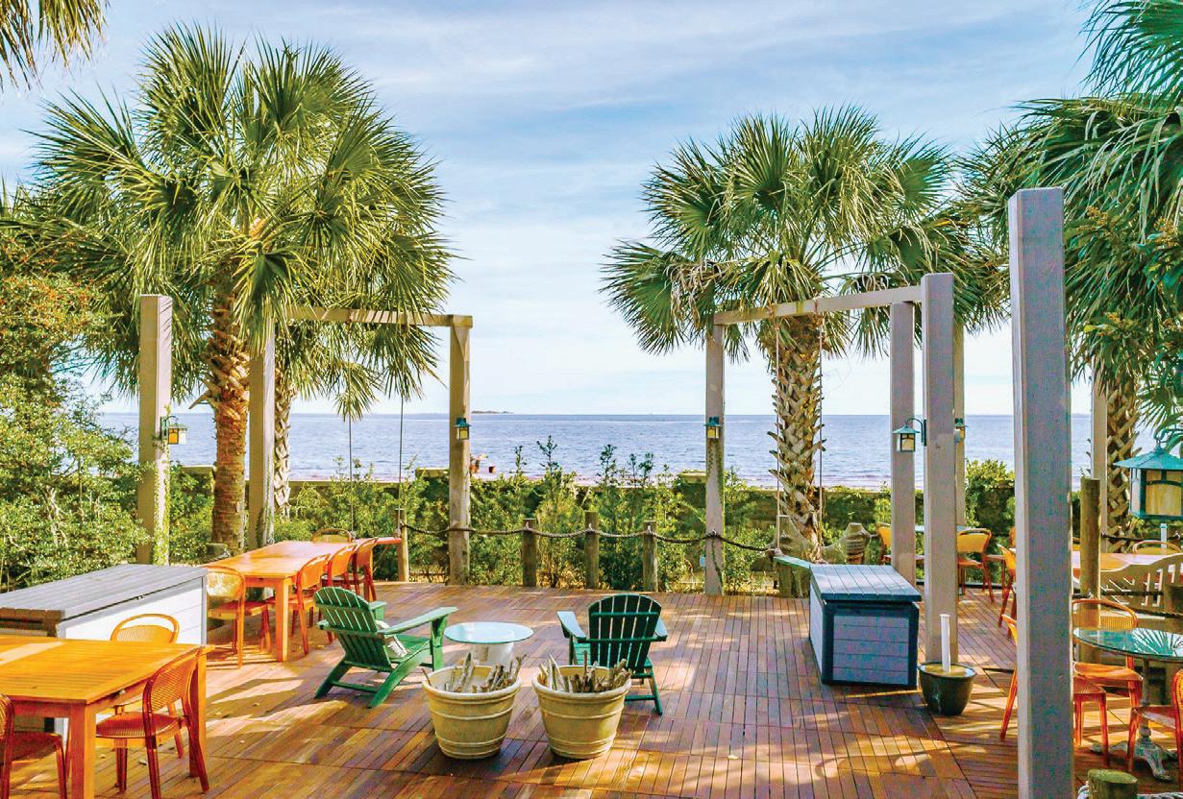

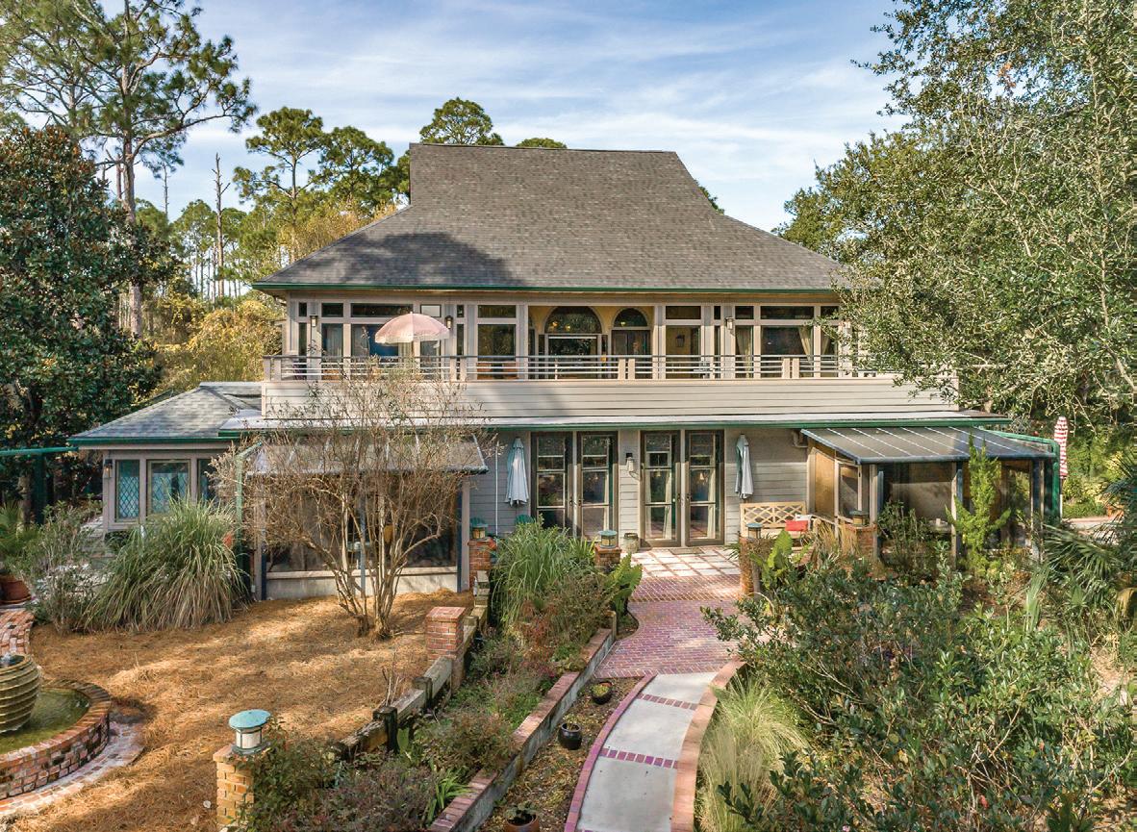


Private Beach on Florida’s Gulf of Mexico, features a 6,300 sqf main Villa - an innovative & sophisticated 2-story architectural gem, in the midst of breathtakingly beautiful grounds. Exotic fountain-filled gardens, lantern-lit walkways, a Meditation Garden, a Chinese Pavilion,Butterfly Garden, and an enormous andmesmerizing Observation Deck overlooking unobstructed views of the Gulf.
Private Beach on Florida’s Gulf of Mexico, features a 6,300 sqf main Villa - an innovative & sophisticated 2-story architectural gem, in the midst of breathtakingly beautiful grounds. Exotic fountain-filled gardens, lantern-lit walkways, a Meditation Garden, a Chinese Pavilion, Butterfly Garden, and an enormous and mesmerizing Observation Deck overlooking unobstructed views of the Gulf.
Private Beach on Florida’s Gulf of Mexico, features a 6,300 sqf main Villa - an innovative & sophisticated 2-story architectural gem, in the midst of breathtakingly beautiful grounds. Exotic fountain-filled gardens, lantern-lit walkways, a Meditation Garden, a Chinese Pavilion,Butterfly Garden, and an enormous andmesmerizing Observation Deck overlooking unobstructed views of the Gulf.
•The Villa “Penthouse” is a 2,400 sqf upper floor 3-BR residence with a breathtaking 900 sqf veranda overlooking the sea.
•The Villa “Penthouse” is a 2,400 sqf upper floor 3-BR residence with a breathtaking 900 sqf veranda overlooking the sea.
•The Villa “Penthouse” is a 2,400 sqf upper floor 3-BR residence with a breathtaking 900 sqf veranda overlooking the sea.
•At the garden level, there are 3 private, fully -equipped, richly furnished and sophisticated residences:
• At the garden level, there are 3 private, fully -equipped, richly furnished and sophisticated residences:
•At the garden level, there are 3 private, fully -equipped, richly furnished and sophisticated residences:
• “The Cottage”: 300 sqf
• “The Cottage”: 300 sqf
• “The Cottage”: 300 sqf
• “The Romantic Jungalow”: 1,100 sqf
• “The Romantic Jungalow”: 1,100 sqf
• “The Romantic Jungalow”: 1,100 sqf
• “The Bohemian Lodge”: 1,900 sqf
• “The Bohemian Lodge”: 1,900 sqf
• “The Bohemian Lodge”: 1,900 sqf
• The Estate has 5 gated driveways; 3 wells
• The Estate has 5 gated driveways; 3 wells
• The Estate has 5 gated driveways; 3 wells
•Underground propane tank; irrigation systems
•Underground propane tank; irrigation systems
•Underground propane tank; irrigation systems
•A Linen House - storage studio w/floor-to-ceiling wet room
• A Linen House - storage studio w/floor-to-ceiling wet room
•A Linen House - storage studio w/floor-to-ceiling wet room
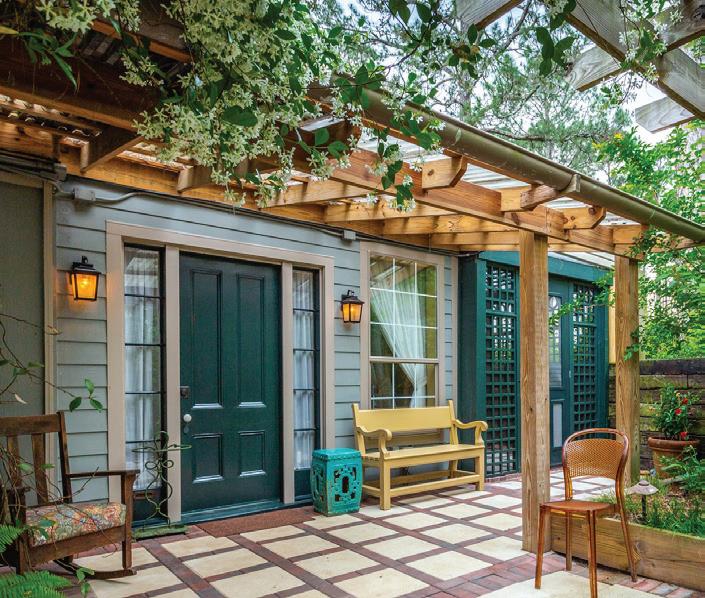

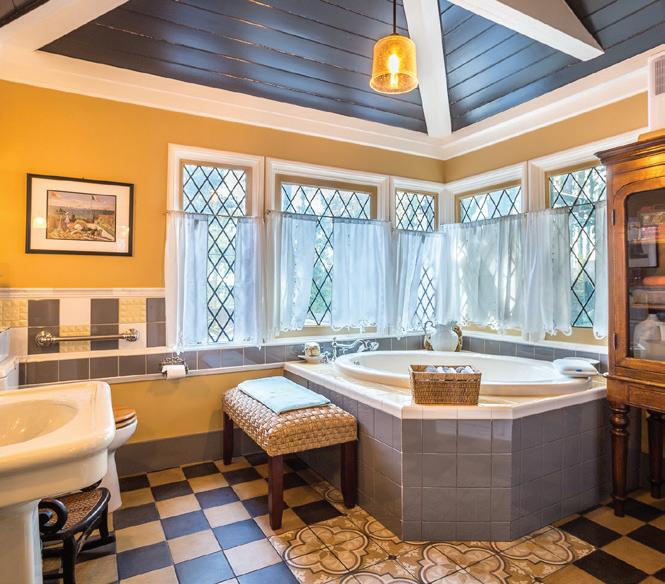
The palatial estate, adjacent to the Apalachicola National Forest, is a meticulously maintained nature retreat nestled within its aesthetic, ivy-covered stone walls. A stunning property, minutes to downtown Carrabelle, three private airports, Apalachicola, St. George Island, and the St. James Golf Resort.
The palatial estate, adjacent to the Apalachicola National Forest, is a meticulously maintained nature retreat nestled within its aesthetic, ivy-covered stone walls. A stunning property, minutes to downtown Carrabelle, three private airports, Apalachicola, St. George Island, and the St. James Golf Resort.
The palatial estate, adjacent to the Apalachicola National Forest, is a meticulously maintained nature retreat nestled within its aesthetic, ivy-covered stone walls. A stunning property, minutes to downtown Carrabelle, three private airports, Apalachicola, St. George Island, and the St. James Golf Resort.
An ideal investment property, with “TURN-KEY” incomeproducing luxury vacation rental residences. Perfect for CORPORATE RETREATS or a grand private family compound!
An ideal investment property, with “TURN-KEY” incomeproducing luxury vacation rental residences. Perfect for CORPORATE RETREATS or a grand private family compound!
An ideal investment property, with “TURN-KEY” incomeproducing luxury vacation rental residences. Perfect for CORPORATE RETREATS or a grand private family compound!
Exclusively offered at $4,250,000 MLS# 316255
Exclusively offered at $4,250,000 MLS# 316255
Exclusively offered at $4,250,000 MLS# 316255
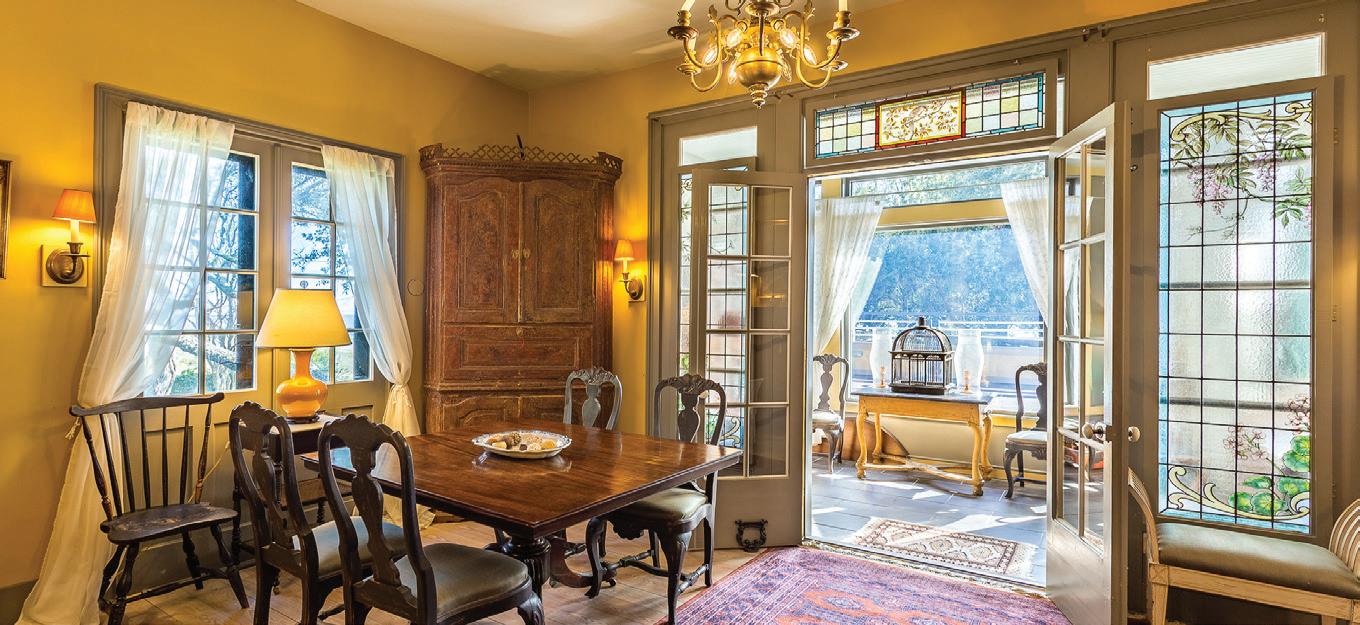





Additional 3.25 acre Horse Farm with Lake, Pole Barn & Nature Walks is available for sale and is contiguous with the Waterfront Estate. $525,000 (MLS# 316452)
Additional 3.25 acre Horse Farm with Lake, Pole Barn & Nature Walks is available for sale and is contiguous with the Waterfront Estate. $525,000 (MLS# 316452)
Additional 3.25 acre Horse Farm with Lake, Pole Barn & Nature Walks is available for sale and is contiguous with the Waterfront Estate. $525,000 (MLS# 316452)

Robin Spillias
Robin Spillias Robin Spillias850-210-3818
850-210-3818
robin@naumanngroup.com
robin@naumanngroup.com
850-210-3818 robin@naumanngroup.com
www.RobinSpilliasRealtor com
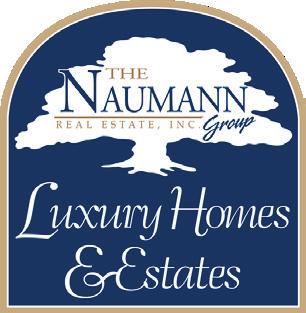
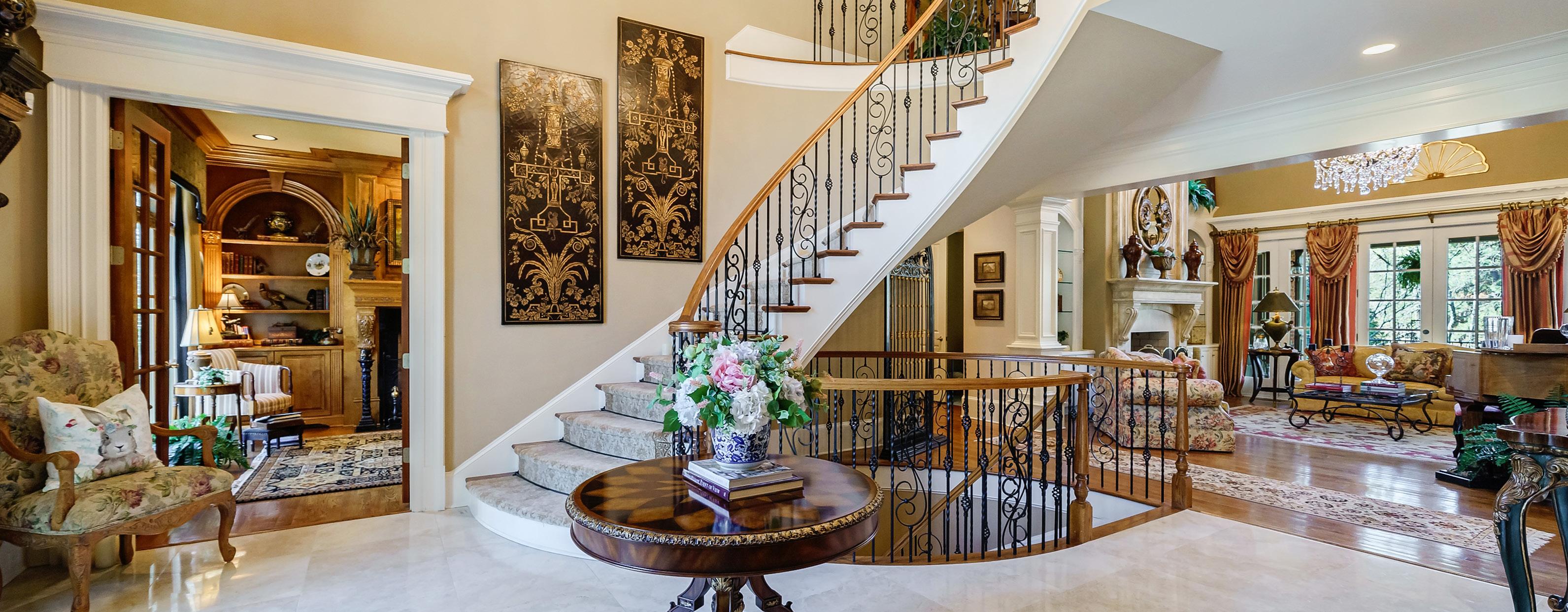
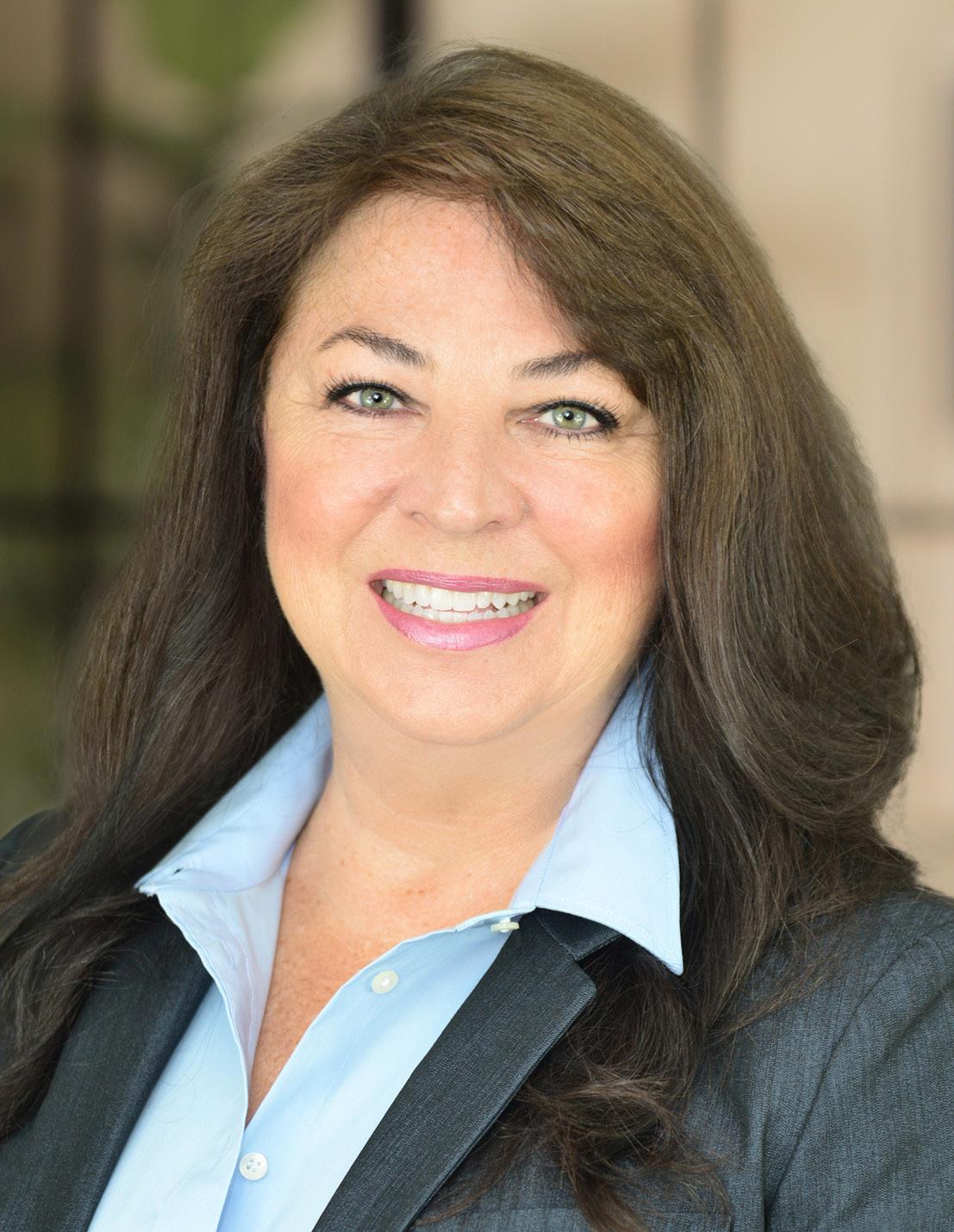

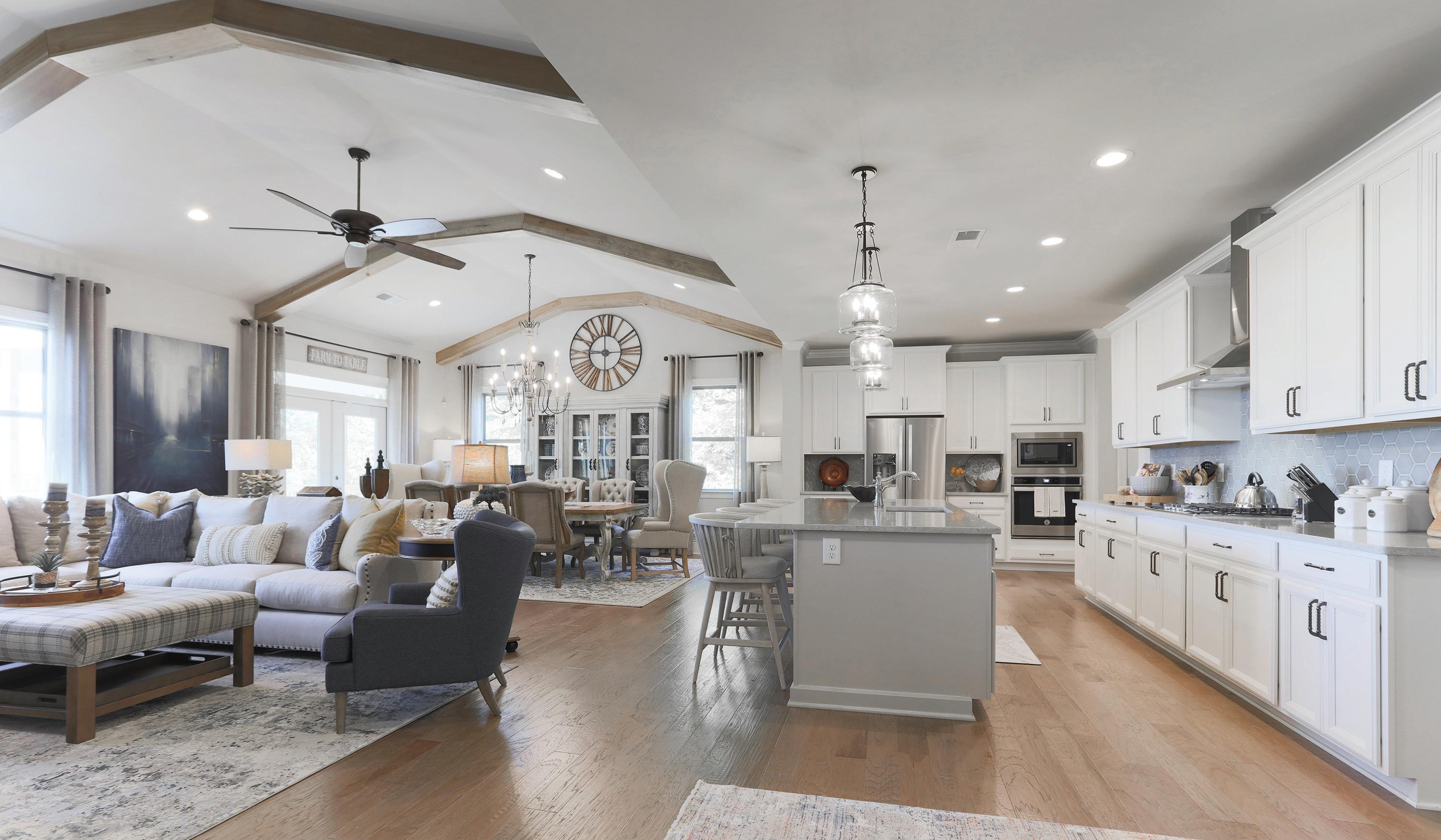


Well respected homebuilder with over 40 years of homebuilding experience.
Well respected homebuilder with over 40 years of homebuilding experience.
Owner’s suite-on-main and ranch plans available.
Owner’s suite-on-main and ranch plans available.
Basement sites available.
Basement sites available.
Open concept plans with hardwoods, quartz, soft-close cabinetry and other high-end finishes.
Open concept plans with hardwoods, quartz, soft-close cabinetry and other high-end finishes.
Resort style living with fantastic views and amenities including a magnificent community clubhouse, swimming pool and pickle ball courts.
Resort style living with fantastic views and amenities including a magnificent community clubhouse, swimming pool and pickle ball courts.
Exciting social activities and on-site activities director.
Exciting social activities and on-site activities director.


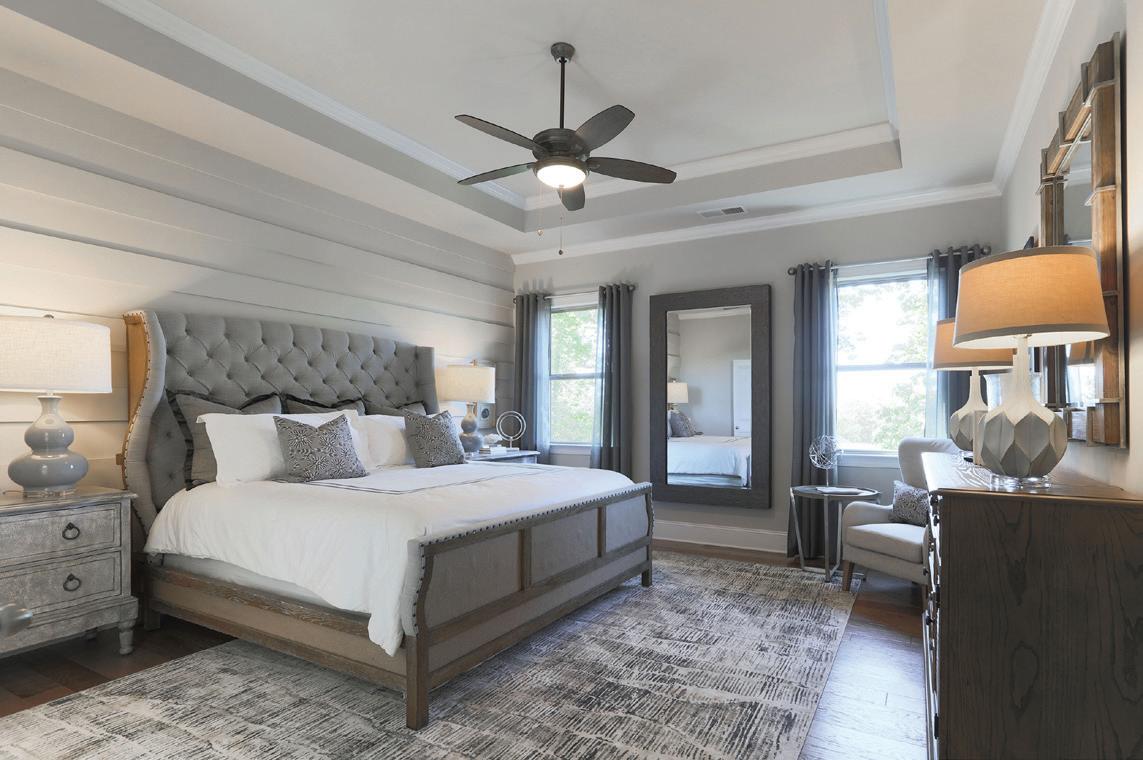


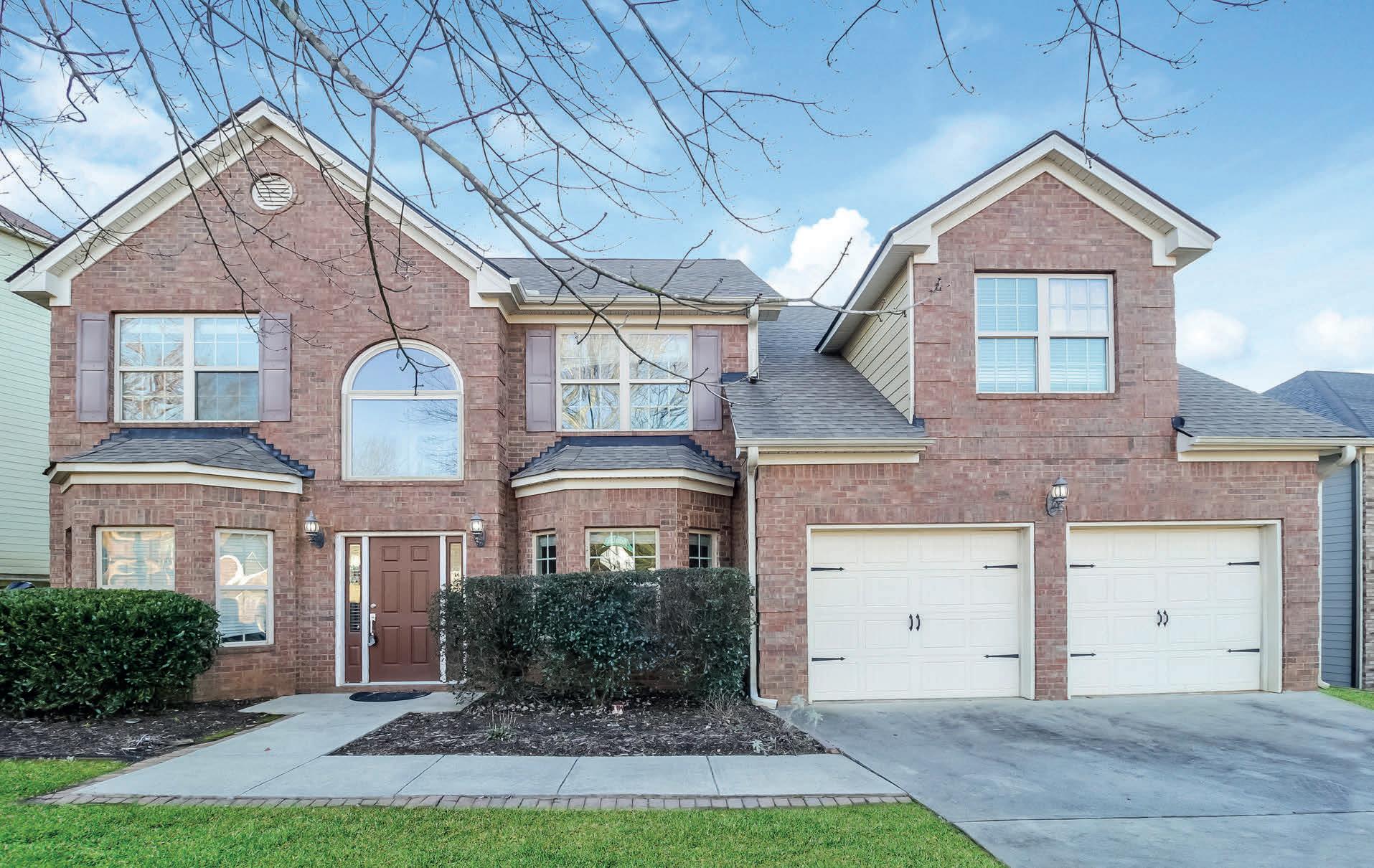
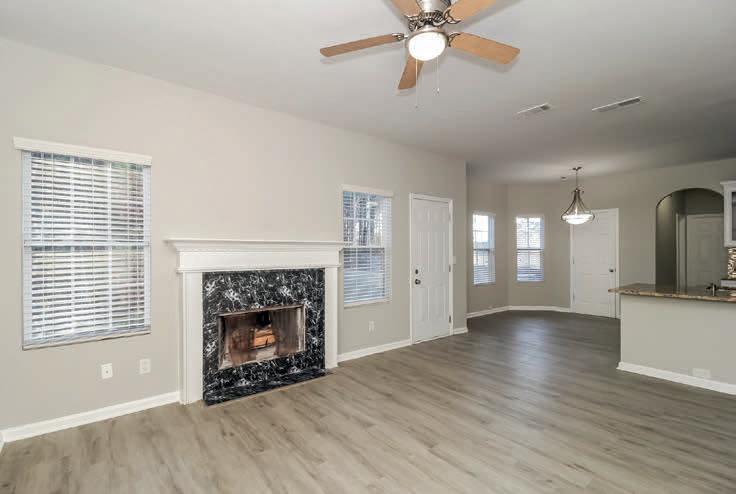
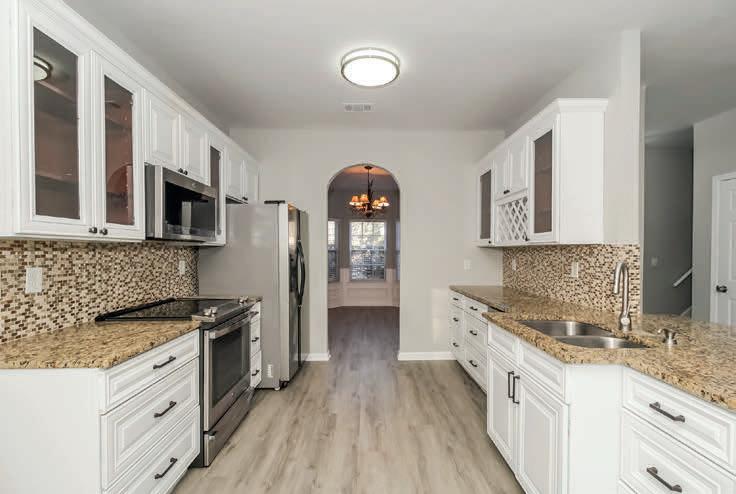

Unveil the pinnacle of sophistication with this exquisite 5-bedroom, 3-bath residence in the heart of Fairburn, presented with a distinguished brick facade and elegant hardy plank siding for unparalleled curb appeal. Step into a realm of refined taste where luxury vinyl plank flooring paves your journey through an impeccably designed first floor, boasting an elegant formal dining room, a versatile den, and a welcoming living room, anchored by a charming wood-burning fireplace.
The culinary heart of this home is a chef’s delight, featuring a sprawling open kitchen adorned with pristine granite countertops, top-ofthe-line stainless steel appliances, and a stylish tile backsplash, all seamlessly flowing into the living space for the ultimate entertainment experience.
The ground level is further enhanced by a versatile bedroom or office space, a full bathroom, and a laundry room for utmost convenience. Ascend to a private sanctuary where the master suite awaits, offering a serene sitting area, dual closets, and an opulent en-suite bath equipped with a double vanity, indulgent soaking tub, and a separate shower, crafting a spa-like atmosphere.
Three additional bedrooms grace the upper floor, each with unique attributes such as walk-in closets and enchanting nooks, providing abundant space for family and guests alike. Set against a backdrop of a meticulously landscaped front yard and designed with an emphasis on comfort and practical elegance, this home stands ready to welcome those who demand style intertwined with functionality.
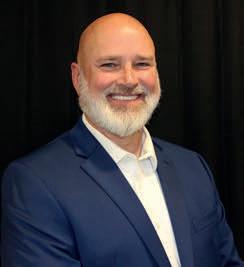
770.695.4535
kevin.bullock@divvyhomes.com
www.RightNowDreamHomes.com

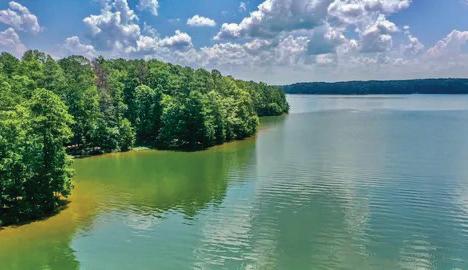
Undoubtedly one of the most Spectacular Peninsula lots on Lake Oconee located within Richland Pointe which is Reynolds Lake Oconee’s newest and most soughtafter location within the World Class Community. Large .91 acre lakefront homesite with huge views - over 150 feet of shoreline. Golf carts allowed in Richland! Ride your bike or take a 2-minute drive to the New Platinum members only Richland Pointe Restaurant, Wellness Center/Spa and community adult only or family pool amenitiesyou will be able to live and play within steps of your new dream lakefront home. Seller is making a Platinum Club membership available for the opportunity to enjoy all that Reynolds Lake Oconee lifestyle has to offer, including world class golf, restaurants, lifestyle centers, fitness, pools, marinas, tennis, miles of walking trails and so much more. Contact Rachel Urso for pricing and further information.
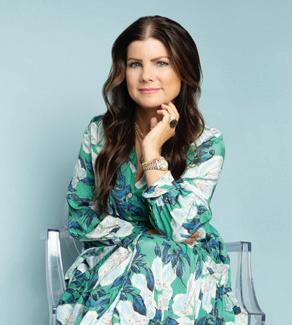
843-801-9087
Rachel@rachelursorealestate.com
rachelursorealestate.com
DRE#01502690




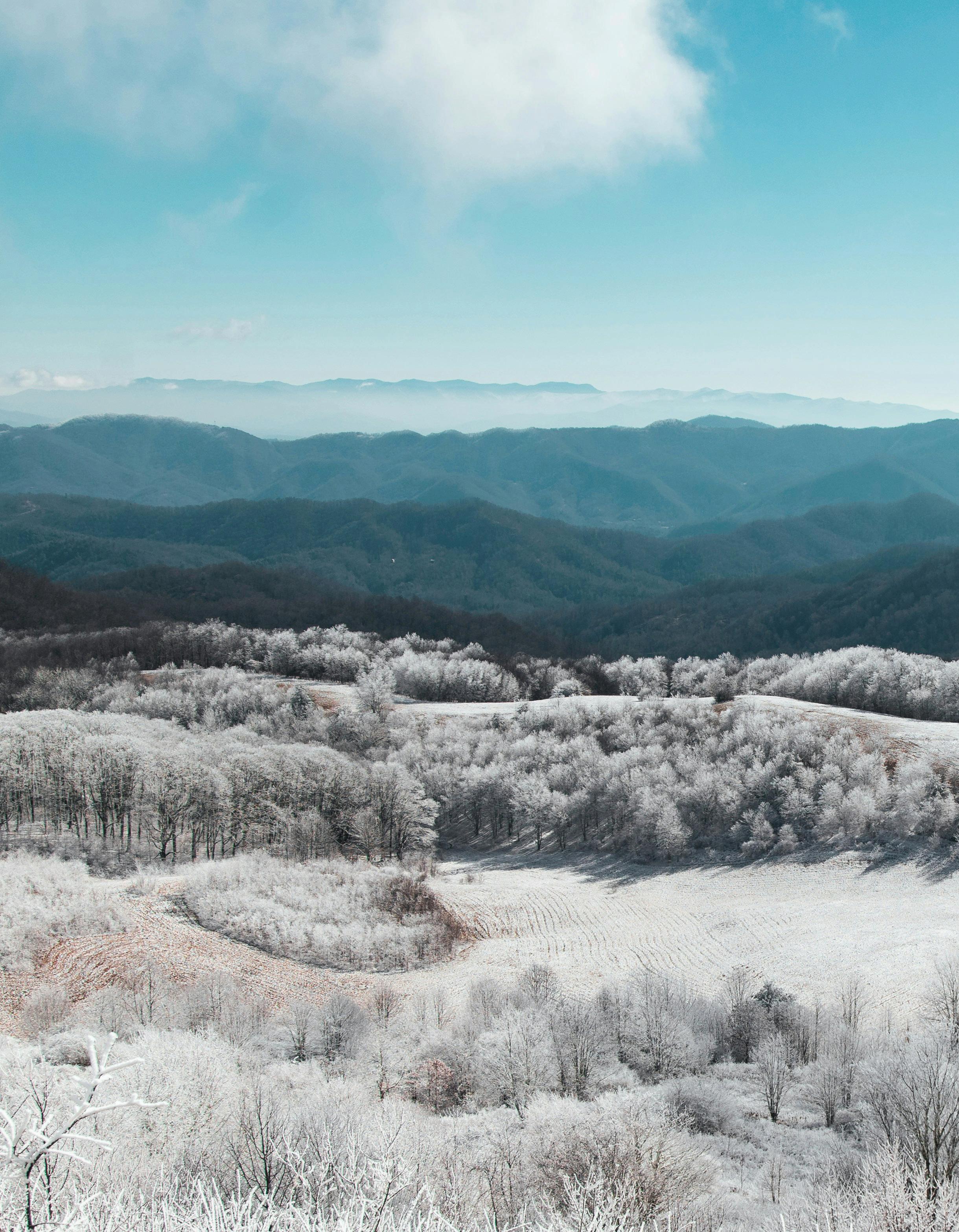

The Blue Ridge Mountain and Appalachian Plateau regions in Georgia offer plenty of activities, even in the colder winter weather. Let’s look at some of the highlights to experience in these areas.
Throughout the winter in the Blue Ridge Mountains, you can go fishing or camping at places like Deep Hole Campground, or you can canoe and kayak at Morganton Point.
Venturing near the Appalachian Plateau opens up opportunities for winter boating in Georgia’s Chattahoochee River and hiking up the Amicalola Falls.
In Blue Ridge, Georgia, there are about 341 homes currently for sale. These homes often have pleasant porches and generous lawn areas, providing residents with inviting spaces to appreciate the beauty of the surrounding wilderness.
According to Redfin, the housing market in Blue Ridge is not all that competitive. Since last year, the average sale price has seen a 35-percent increase, now standing at $631,000. However, the average home leaves the market after 77 days and sells at about 6% below the original asking price.
Even Blue Ridge homes that are highly in demand sell at 2% below the listing rate and exit the market within 42 days.
Vacationers in the Blue Ridge Mountains commonly opt for mountain lodges and cabins. These properties boast appealing surroundings and amenities such as decks, hot tubs, and outdoor pools.
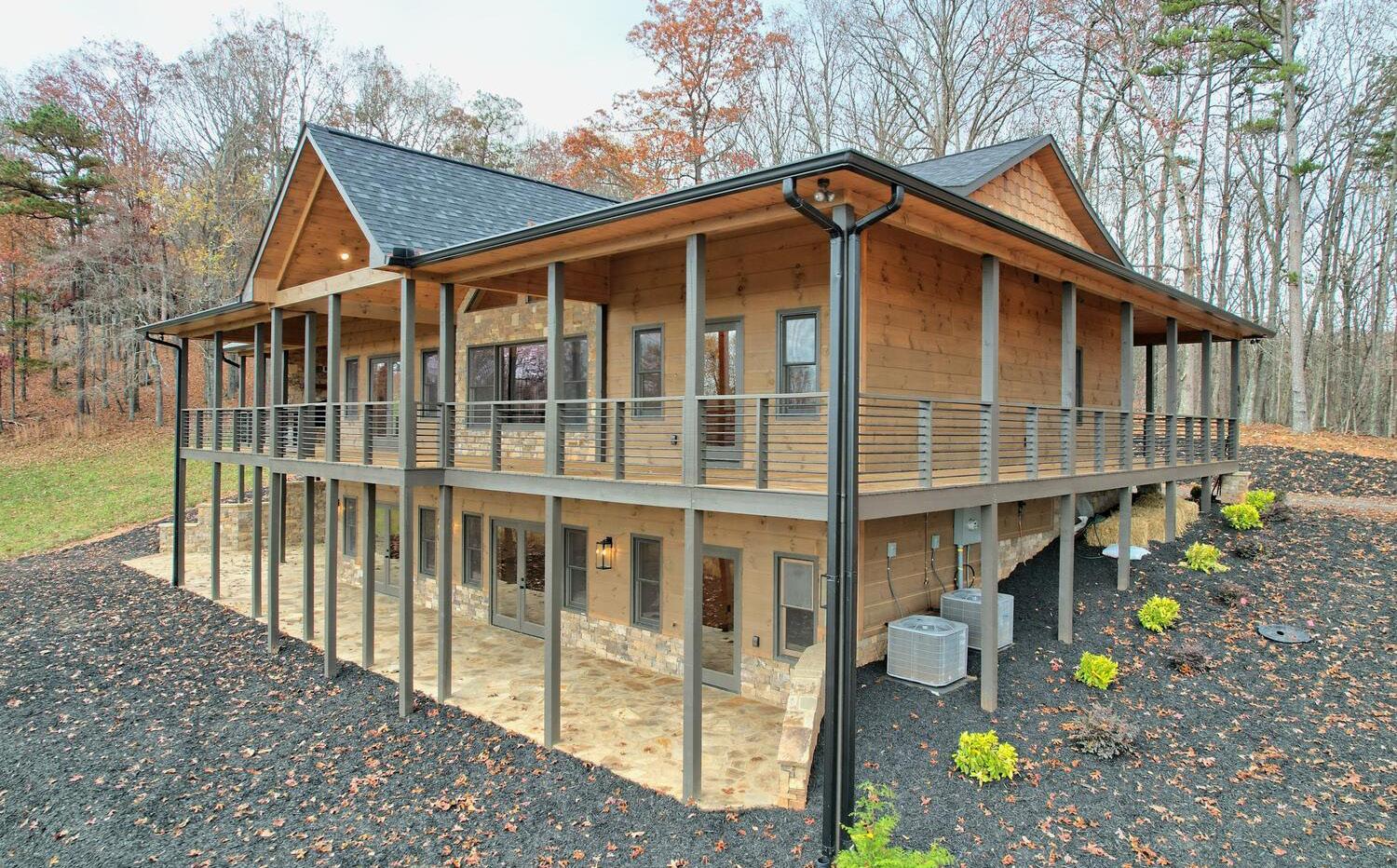
95 Upper Ridge Trail Blue Ridge, GA 30513

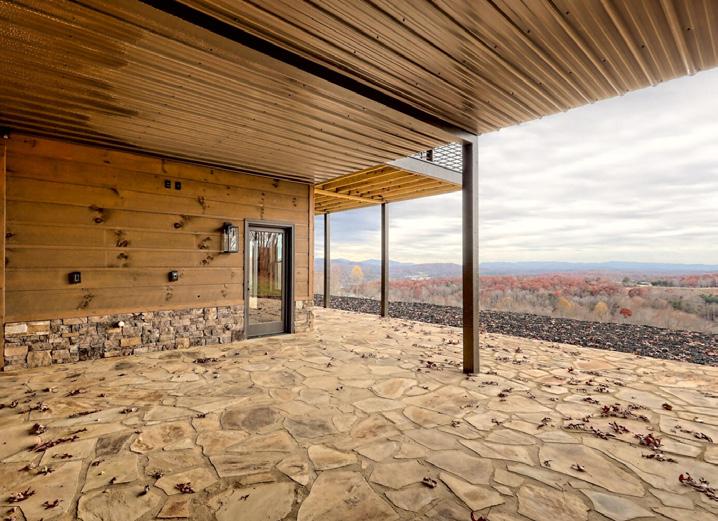
3 BEDS | 3.5 BATHS | 3,400 SQFT | $1,375,000
Welcome to 95 Upper Ridge Trail in the gated community of Big Valley just minutes to downtown Blue Ridge, downtown Blairsville & all the wineries & scenic hiking trails you could desire. This captivating custom two-story home gives you all the charm of a rustic mountain lodge with all the comforts only a new home can provide. Perched atop a gentle slope overlooking the rolling hills of Big Valley, you will be mesmerized by the unobstructed long-range views that extend as far as the eye can see. This fabulous home exudes classic cabin appeal with its natural wood siding complimenting a spacious wrap-around porch. Inside the open-concept living area is adorned with a seamless blend of warm wood finishes an abundance of natural stone elements throughout. The stone theme continues throughout showcasing the region & natural beauty. The Chef’s Kitchen features an upgraded Bosch stainless steel appliance package including a 36” range with convection oven 6 gas burners, a 30” microwave drawer, French door refrigerator with icemaker, a 24” dishwasher & a stainless steel farmhouse apron sink. There is an oversized island with room for 6 bar stools. The rustic custom cabinets give plenty of space for all your dishes, cookware & chef’s needs. The sprawling Taj Mahal Leather stone countertops and amp; chiseled stone backsplash lend an earthy feel while providing a durable/stylish culinary adventure.
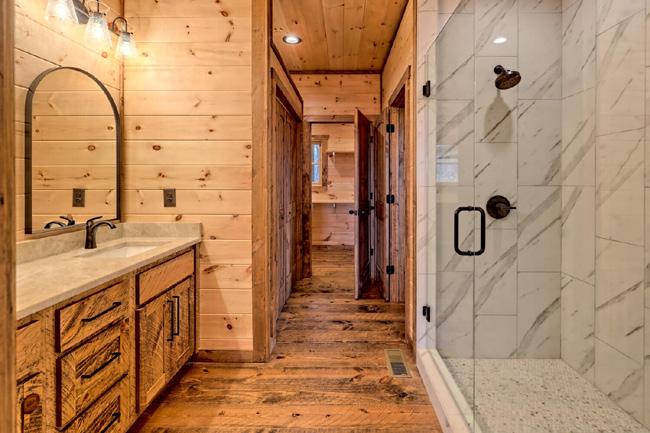
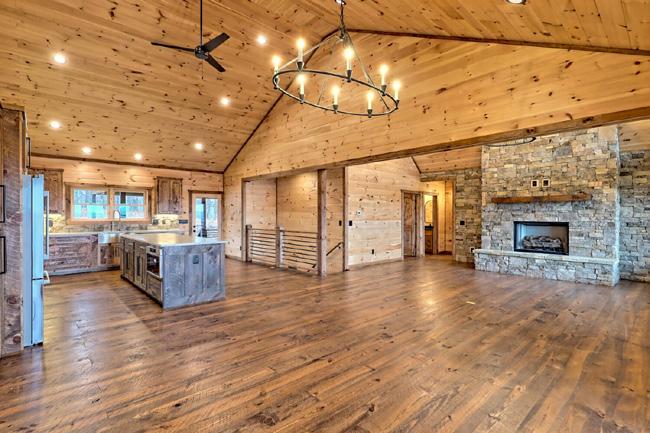
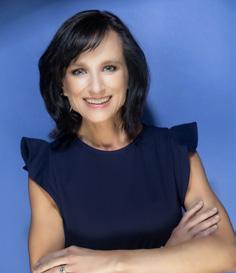

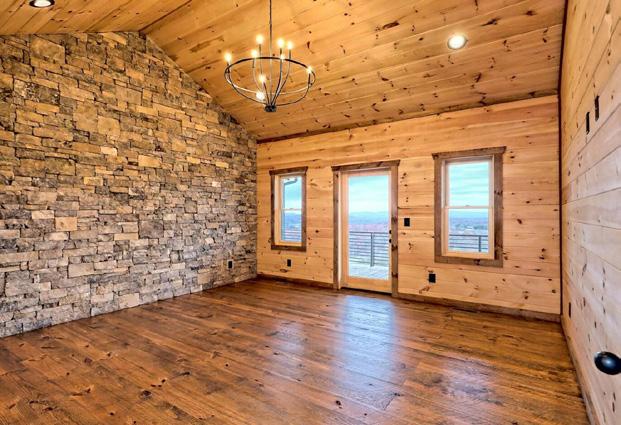


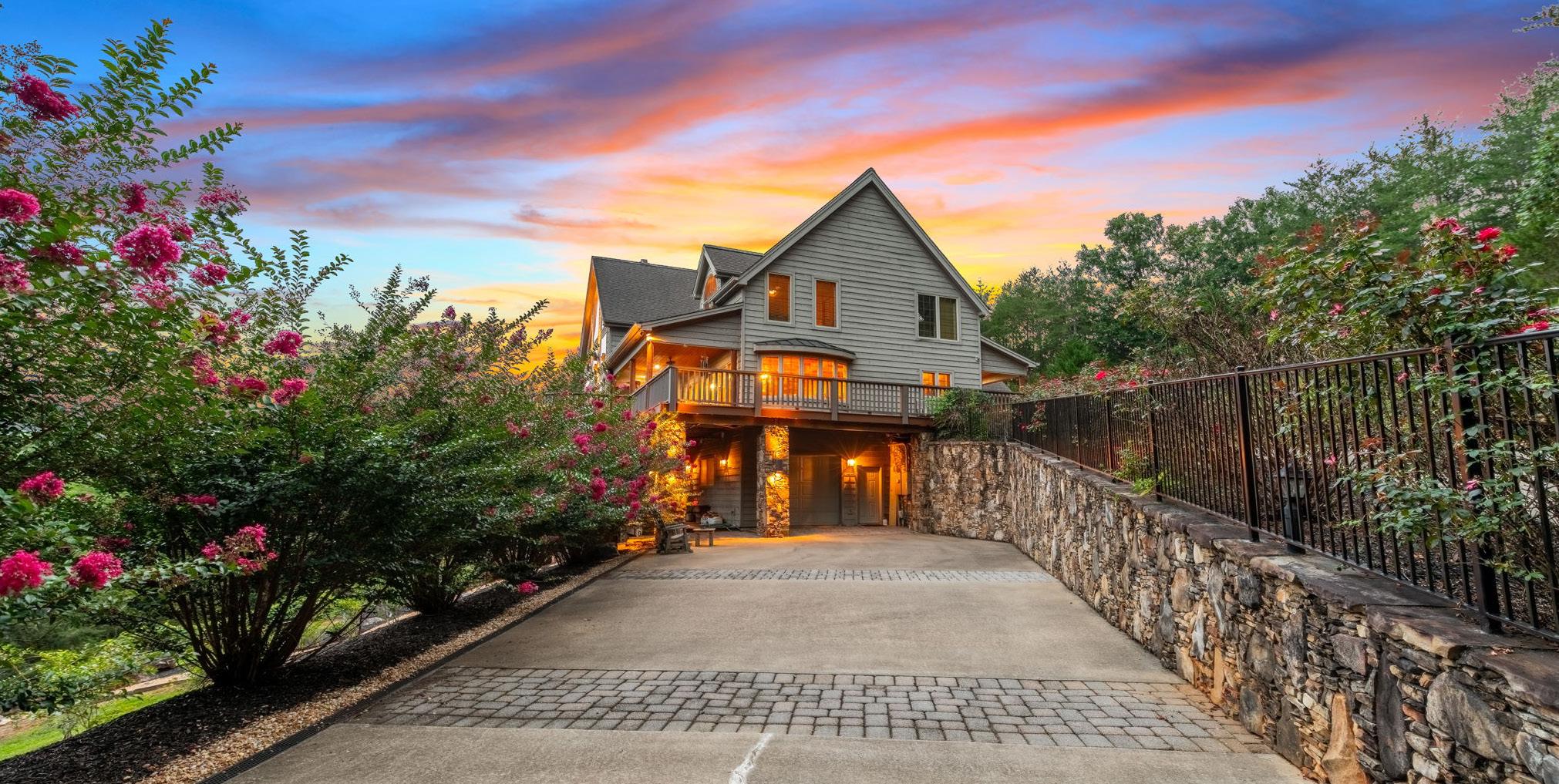
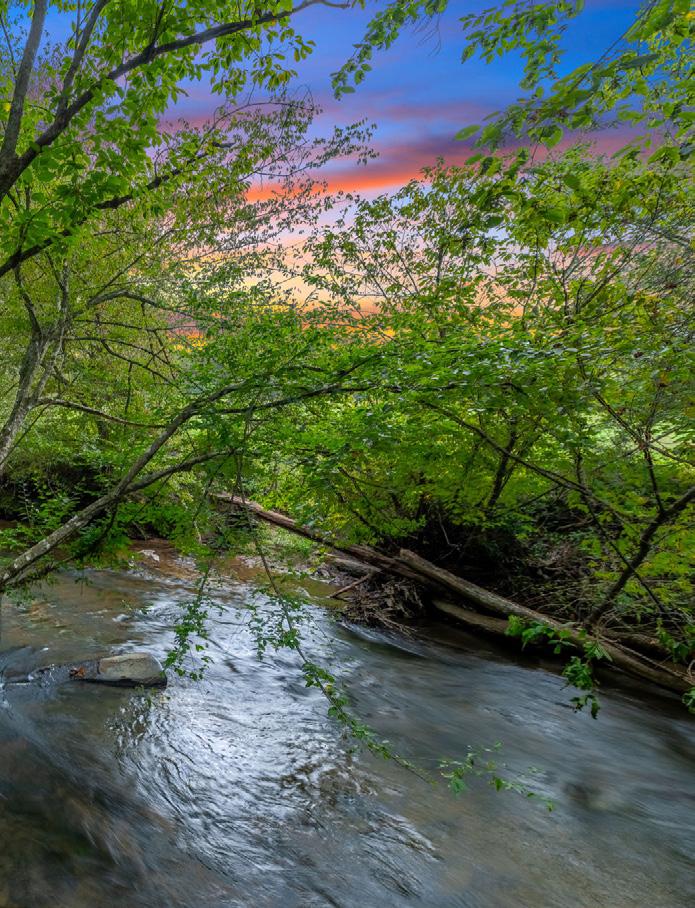
2579 HIGHWAY 66, YOUNG HARRIS, GA 30582
5 BEDS | 5.5 BATHS | 6,407 SQFT. | $1,850,000
This Storybook One-of-a-Kind mountain custom timber frame luxury lodge in Young Harris, Georgia is a truly remarkable property. Nestled alongside picturesque Brasstown Creek and surrounded by oak trees, this home offers a serene and picturesque setting. The sound of the flowing water from the creek creates a soothing atmosphere, perfect for relaxation. The lodge features a vineyard and orchard, allowing you to enjoy the fruits of your labor. Spend a day fly fishing in the creek and then unwind in the hot tub or sauna. The outdoor space is extensive, with over 2,000 square feet of deck that overlooks the creek, pasture, and stunning mountain views. With 630 feet of creek frontage, Creekside Lodge offers a tranquil waterfront experience. The living space of the lodge spans an impressive 6,407 square feet, with five bedrooms and five and a half bathrooms.
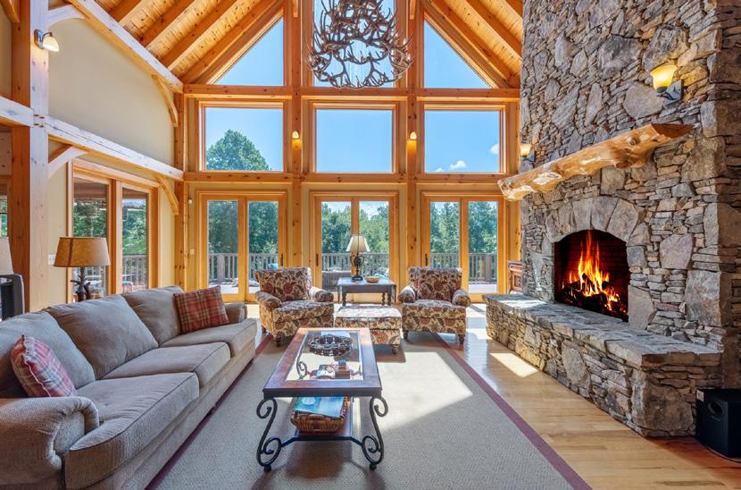


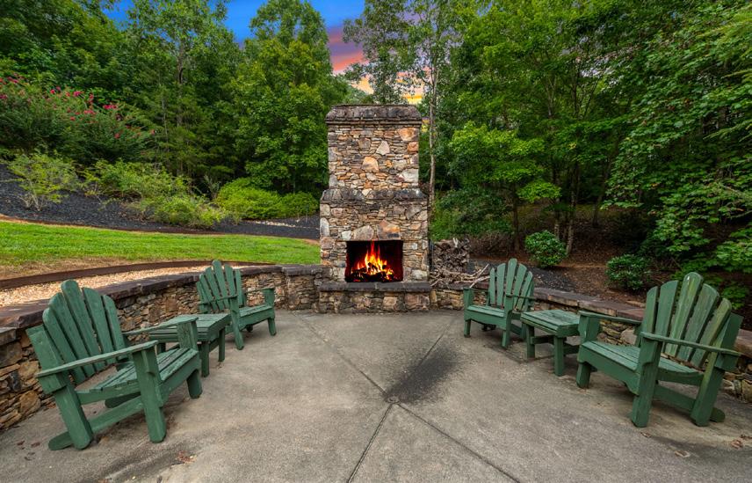
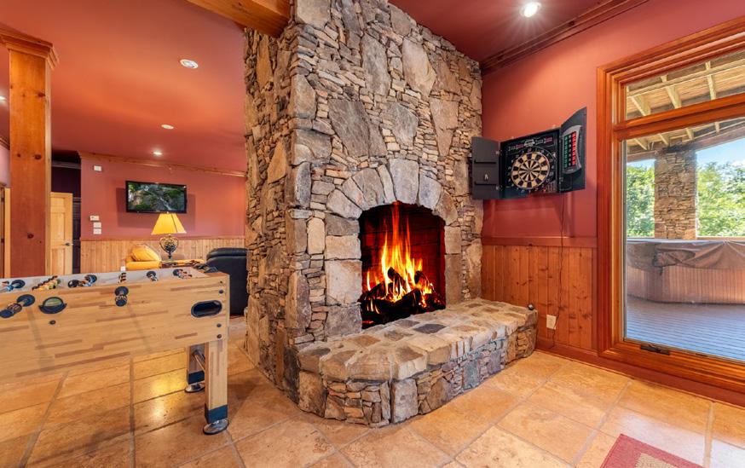
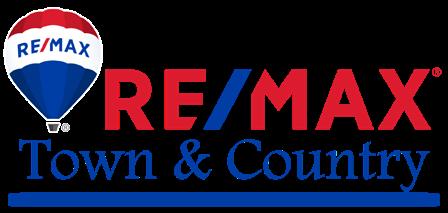
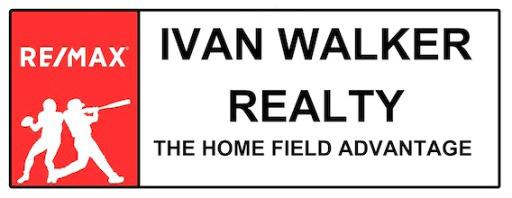


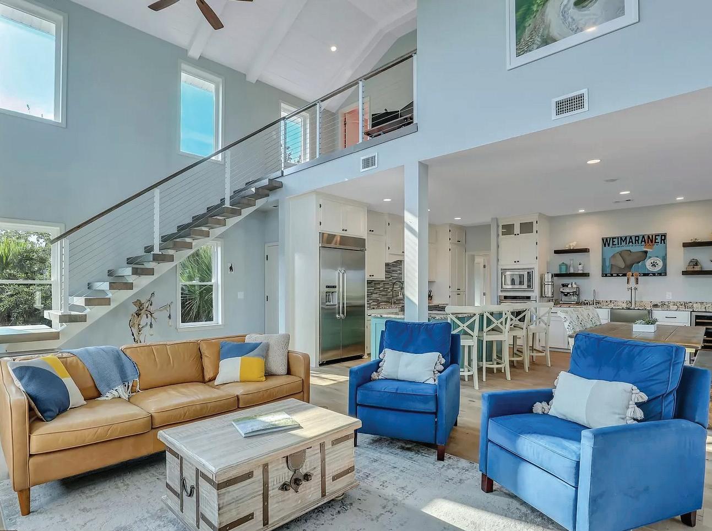
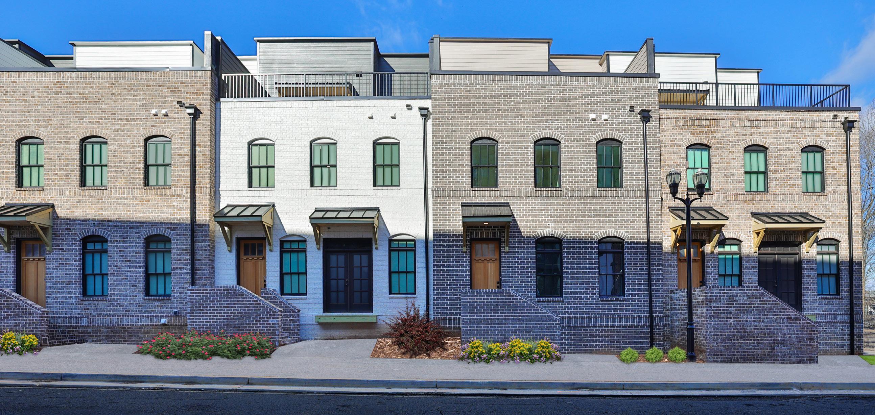

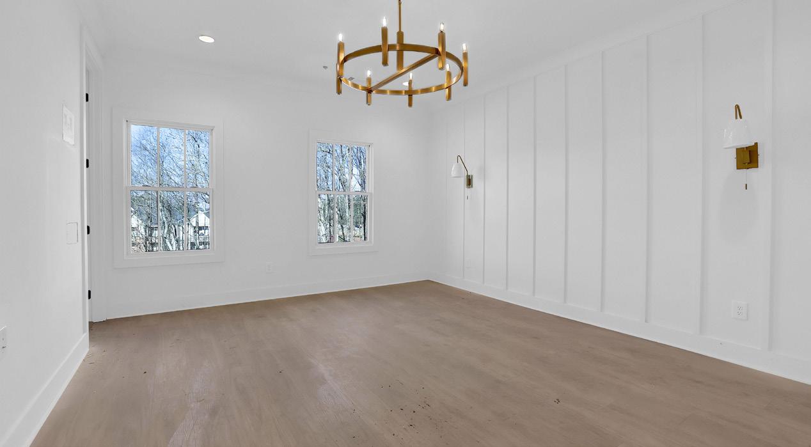

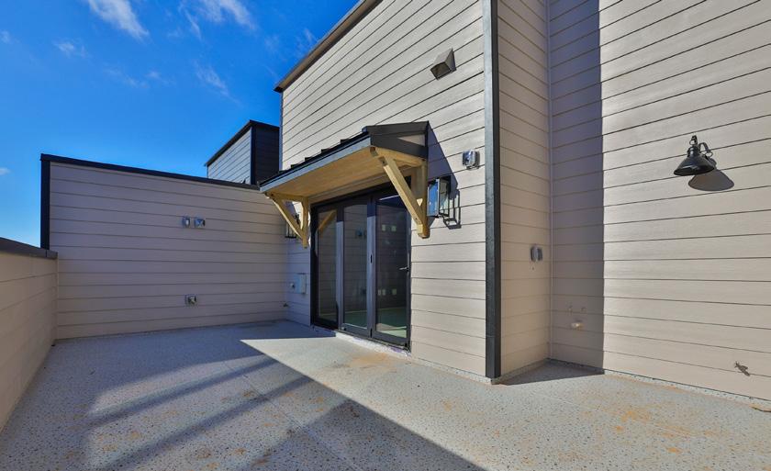
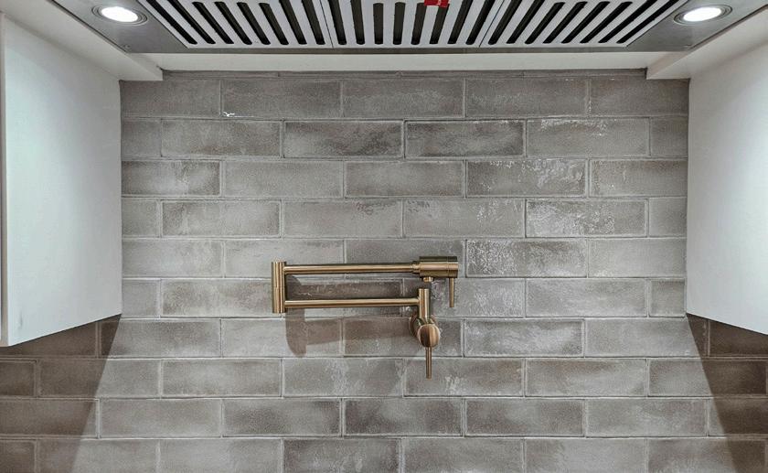
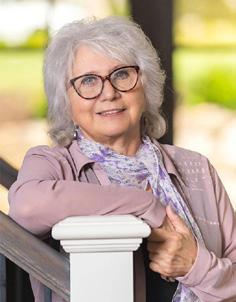

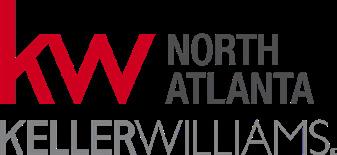
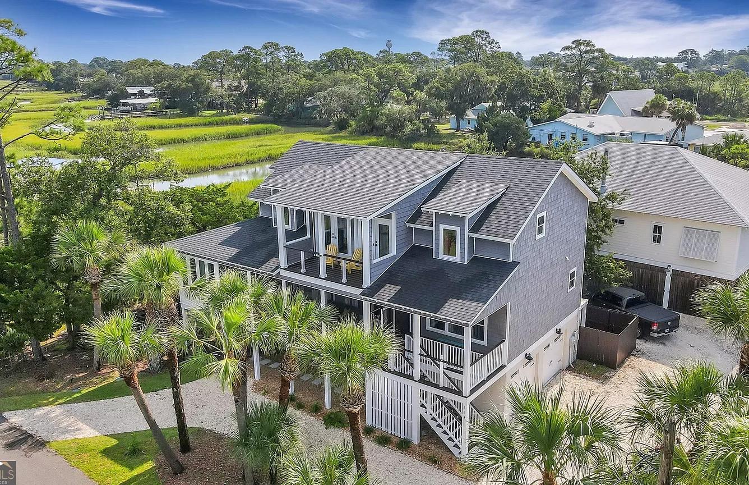
174 S CAMPBELL AVENUE, TYBEE ISLAND, GA 31328
Stunning waterfront home on Horsepen Creek with west facing marsh, sunset views and dockable lot. The custom home was designed with views in mind from each room. An entertainer’s dream, the home features built-in Dacor appliances plus a wine cooler and beer tap. Enjoy amazing views while cooking at the 6 burner gas range. The kitchen is open to the dramatic greatroom with soaring ceilings, top to bottom windows, a floating stair system and built-in shelving. The main floor also features 1 bedroom that opens to the front porch, full bath, laundry and sunroom offering a separate living space. The floating stairs leads you to a loft overlooking the greatroom, owners en-suite with private covered deck and a 3rd bedroom and bath. Custom cabinetry is found throughout the home including the kitchen, greatroom, downstairs bath, owners bath and owners closet. Flooring throughout the house is engineered wide plank white oak. Outside is a spacious marshfront deck adjacent to Horsepen Creek.

Direct:
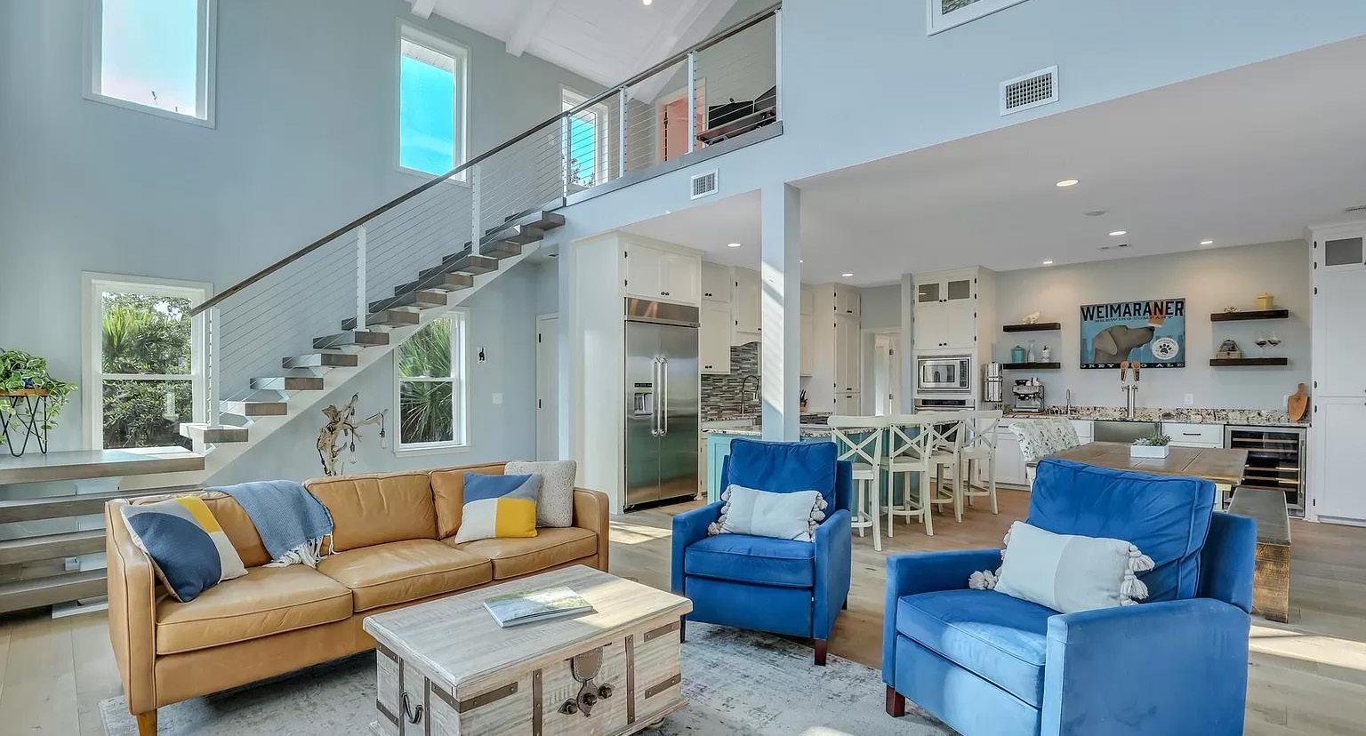

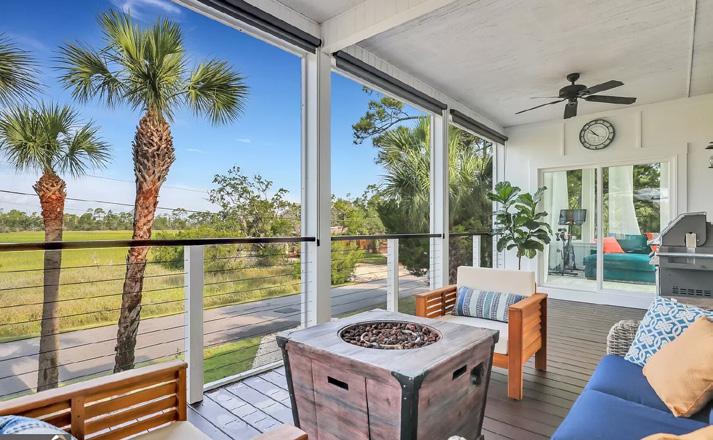



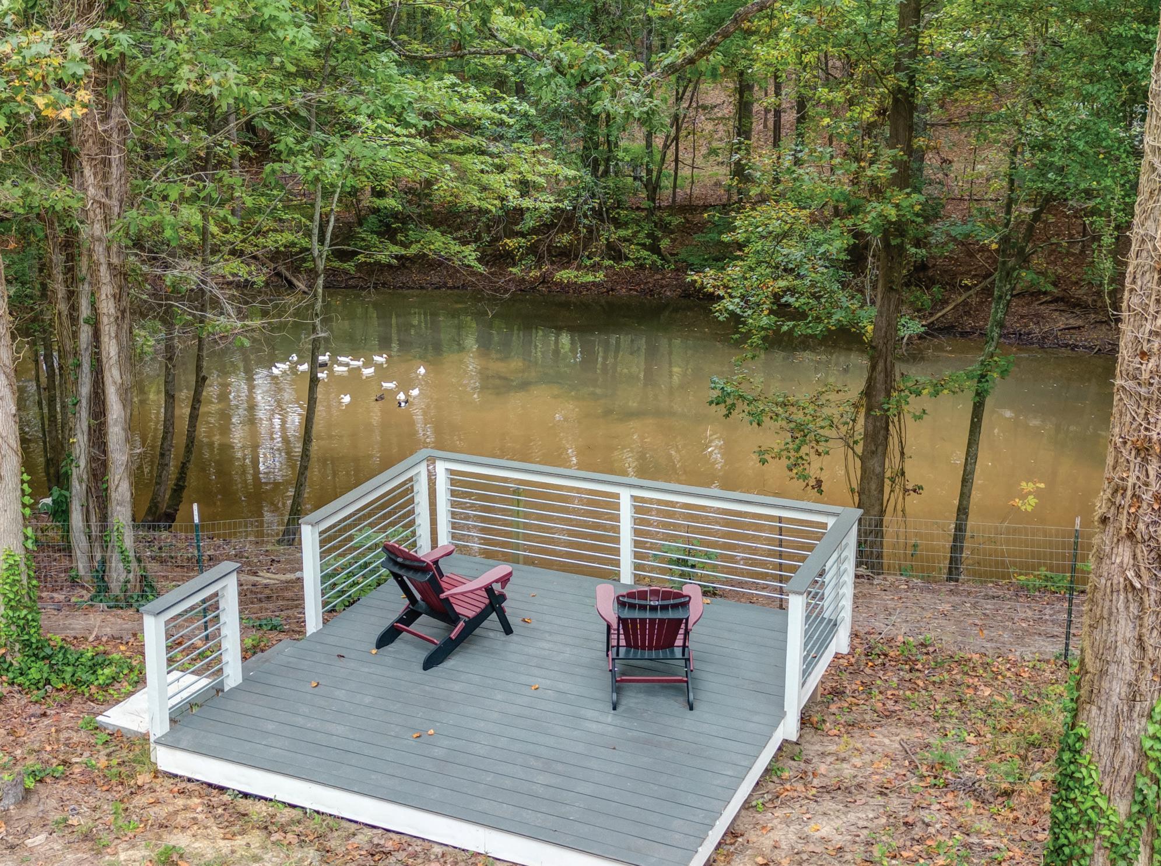
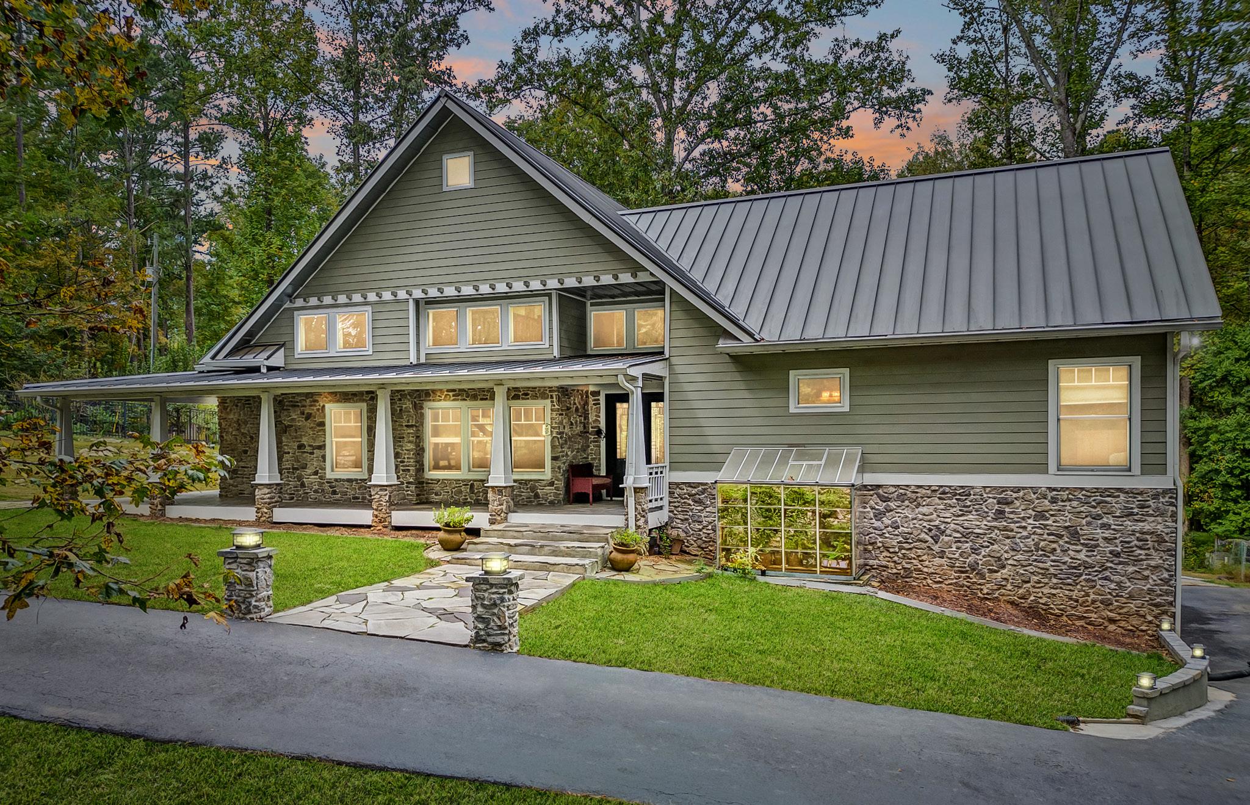

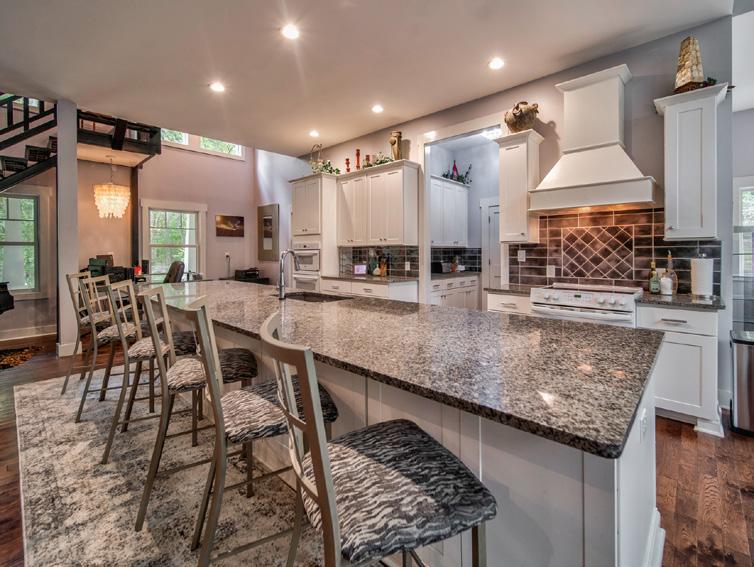

Bring your dreams to life on this 8.1 acre Milton hobby farm. As you travel down the 1200' drive, you leave all cares behind, passing the front fenced pastures before arriving at the gated entrance to the private and serene new modern Craftsman-style custom-built home, completed in 2017. No expense was spared in designing and building this 3 bedroom, 3 bath open floor plan with efficiency and sustainability top of mind. Watch a movie in the loft above the kitchen area or relax in front of a warm fire on the screened porch, or open the 14' long bifold Anderson door to create an unobstructed indoor-outdoor experience between the living room and screened porch. The white kitchen features a 15.5' long granite-topped island, abundant cabinet space, double ovens, and a large pantry. The master bathroom features Carrera marble countertops, granite sinks, and granite tile floors, a large euro style double shower and a hidden ceiling fan in the crystal chandelier adding a touch of luxury to your daily routine. Outside, you'll find various areas to enjoy outdoor living, including a 16 x 16 Trex deck, a 36' flagstone patio with walkways, and a 12' x 12' Trex deck overlooking the duck pond. For your animals, there are three mostly sunny pastures, three partially wooded paddocks, a 24' x 24' barn with awnings and a smaller open-air stalled barn near the duck pond, a chicken house, and infrastructure for a riding arena if desired. The transferrable CUVA agricultural exemption provides a substantial property tax reduction with a thriving organic egg business that can be passed on to the new owner. This Milton farm property offers an incredible opportunity to live that fulfilling and sustainable lifestyle you’ve always dreamed of!
 ASSOCIATE BROKER
ASSOCIATE BROKER
c:

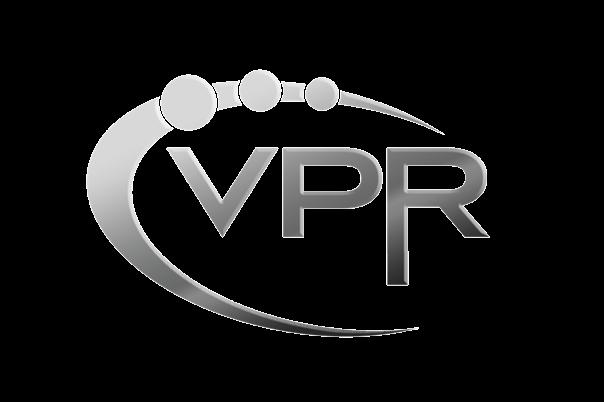

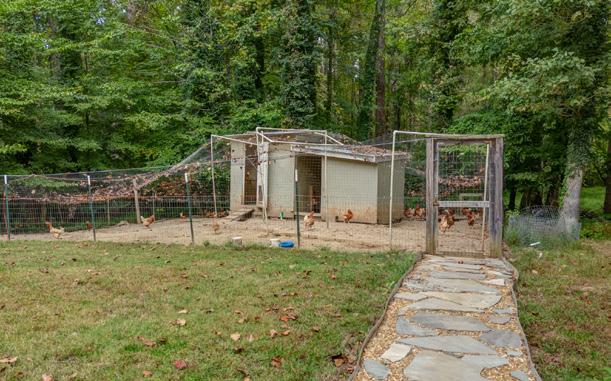
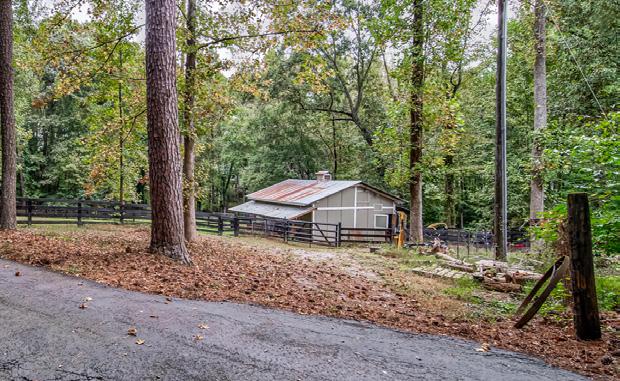

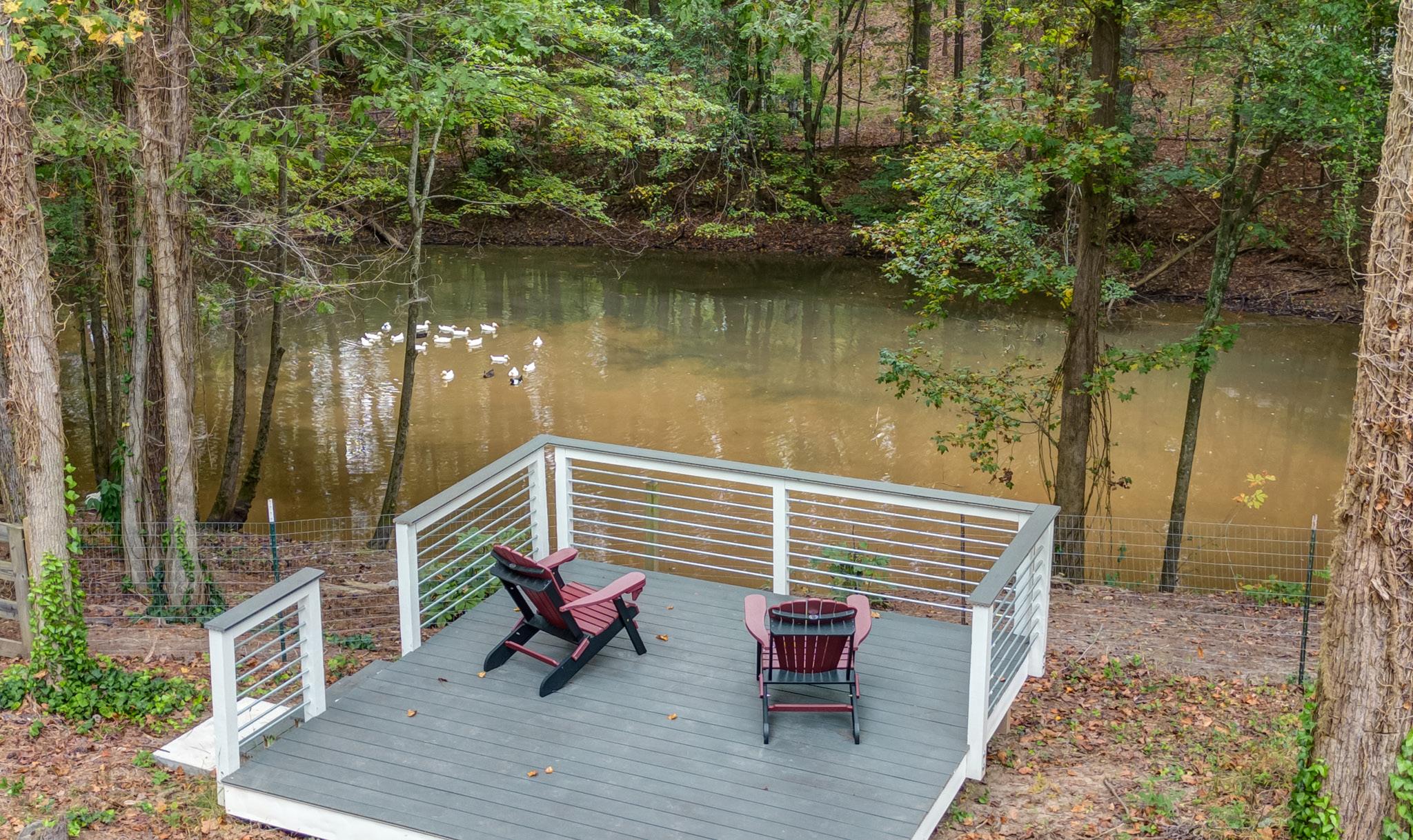
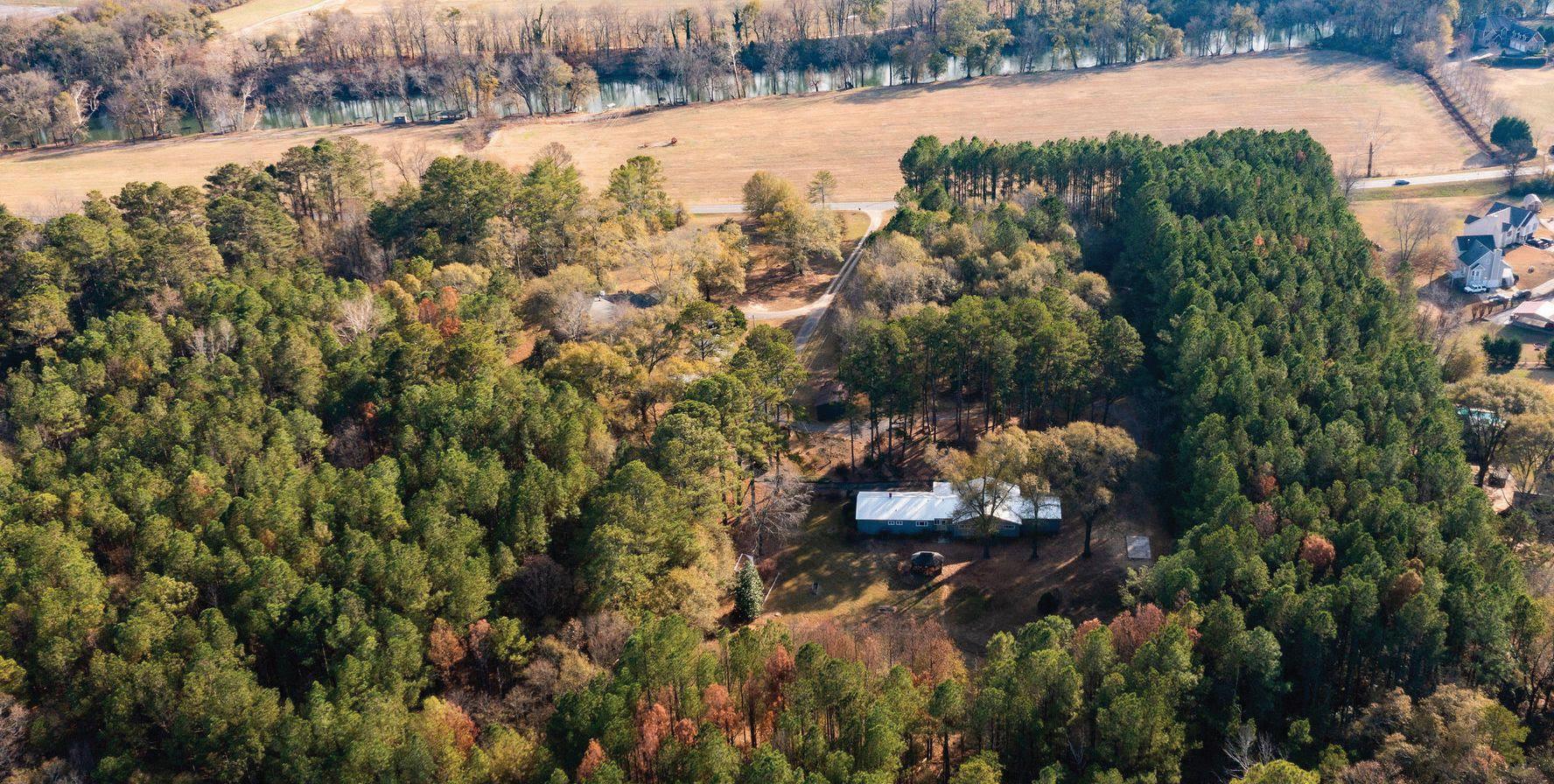
264 EUHARLEE ROAD SW
CARTERSVILLE, GA 30120
$750,000 | 5 bed | 3 bath | 2,729 total sqft | 15.2 acres
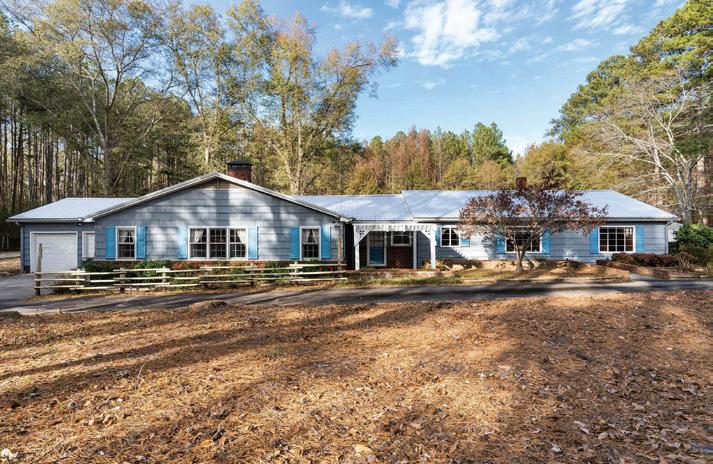
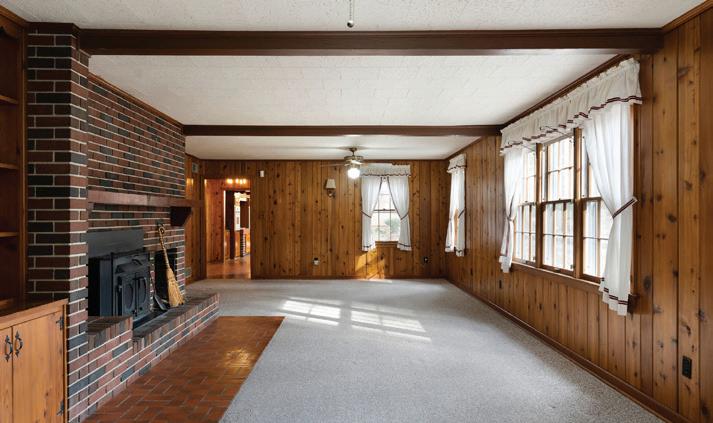
This charming 5 Bedroom/ 3 Bath sprawling Ranch home with over 2,700 square feet offers over 15 Acres of tranquility, a wonderful location and an amazing value! The home is located across the street from the Euharlee River, 4 miles from Downtown Cartersville, 20 Minutes to Lake Allatoona, and less than 45 minutes to Truist Park and I-285. The home has been immaculately maintained by the Freeman family since it was originally constructed in the 1950’s and creates a very “Highlands, NC like” atmosphere featuring cedar siding, white pine paneling, a mid-century style brick planter in the foyer, an enormous family room with a beautiful brick fireplace, two ovens, a stove alcove, a breakfast area and a keeping room (or dining room), a sunroom and a peaceful screened gazebo to enjoy the beauty of the backyard. Whether you are looking for a second home to get away from it all or if you are ready to live here year-round you won’t be disappointed with this property.

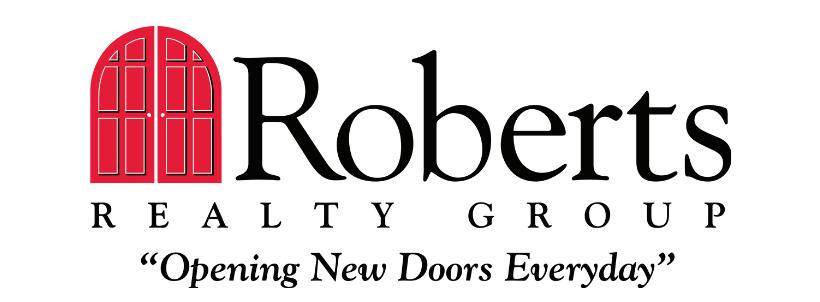
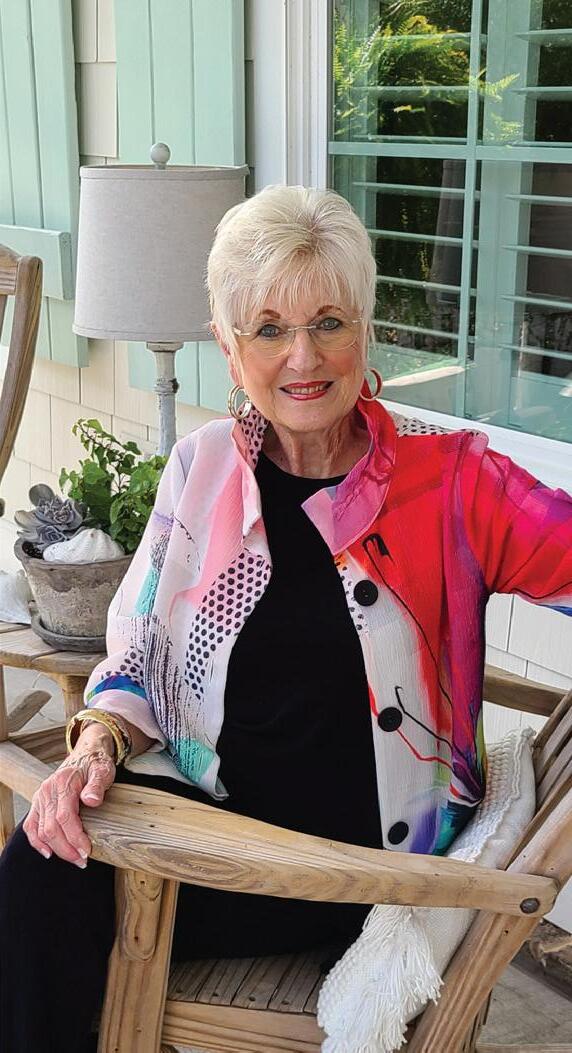
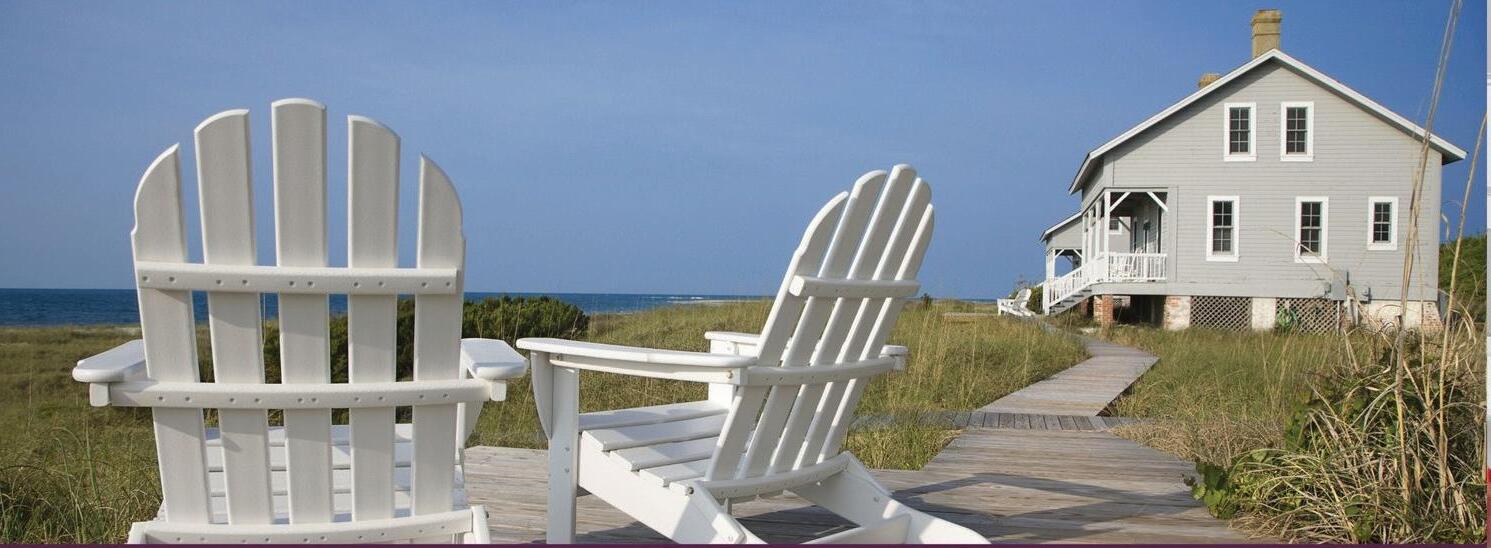


4410

LANE, DOUGLASVILLE, GA 30135
Discover the epitome of LAKE living with this exquisite foursided brick home nestled on an expansive, private level lot. Situated on over an acre, this residence offers the perfect blend of elegance and tranquility. As you approach, a long private driveway leads you to the welcoming entrance, hinting at the privacy that awaits. The three-car garage ensures ample space for your vehicles and storage needs. A stunning wrought iron fence surrounds the property, adding a touch of sophistication to the exterior. This home’s kitchen is a chef’s dream, featuring top-of-the-line stainless steel appliances, including those coveted double ovens. Whether you’re hosting a dinner party or preparing a family feast, the spacious kitchen provides the ideal setting for your culinary creations. Each of the four bedrooms boasts its private bathroom, providing unparalleled comfort and convenience. The interior features real hardwood flooring, adding a timeless and warm aesthetic to every room. Meticulously maintained, this home is a testament to quality and attention to detail. Entertain guests or simply unwind on the two covered porches, perfect for enjoying the serene surroundings. Additionally, a large oversize deck beckons for outdoor gatherings and relaxation. The thoughtful design of this home extends beyond its walls, seamlessly blending indoor and outdoor living spaces. Don’t miss the opportunity to make this rare find yours, offering not only a beautifully crafted home but also an idyllic lifestyle. This property is priced perfectly for those seeking a harmonious balance of luxury and value. This is a one-of-a-kind home.

C: 770.757.6366 | O: 770.280.5137
jenniferweirhome@gmail.com
www.jenniferweir.atlcommunities.com
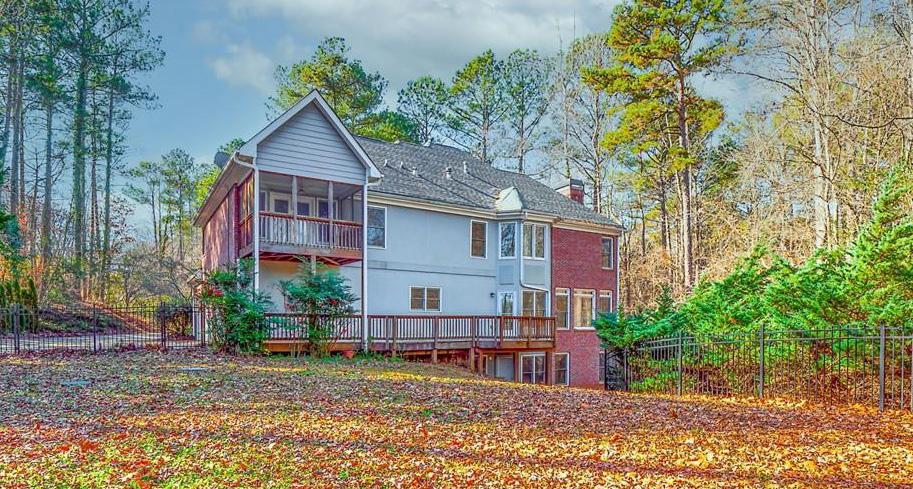
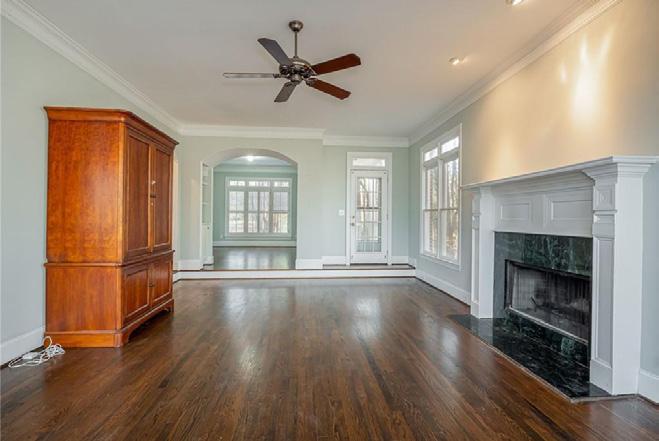
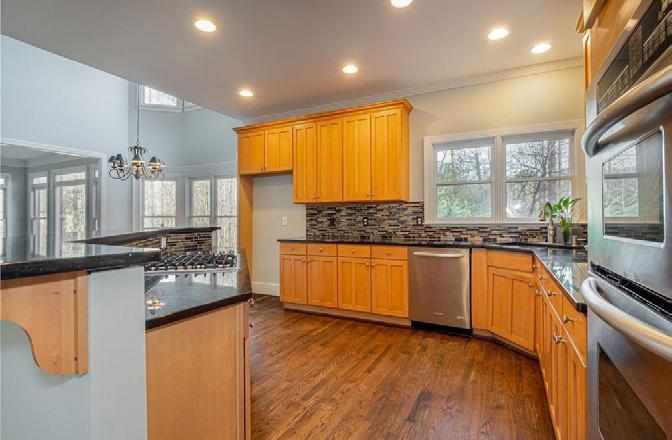


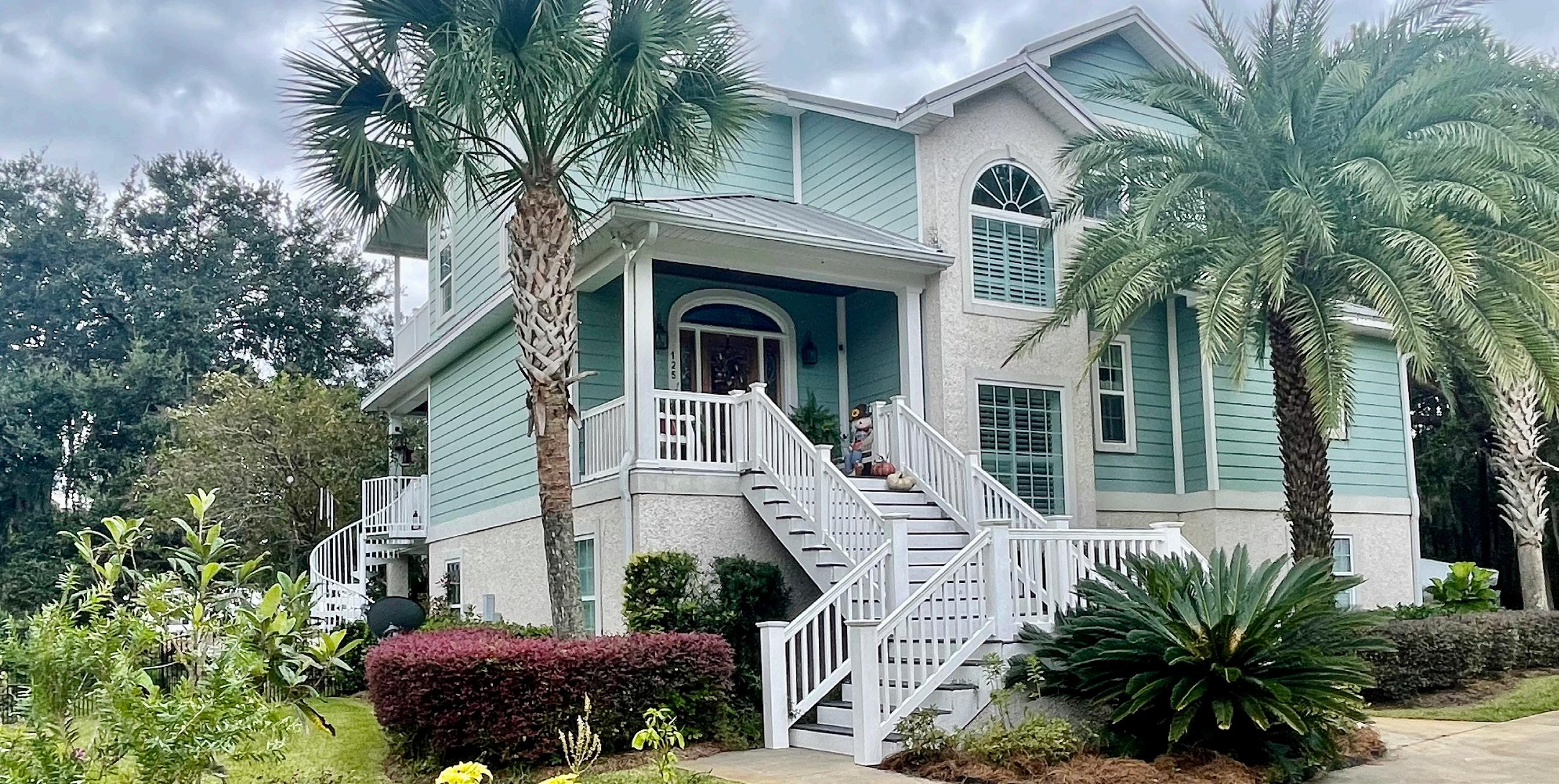
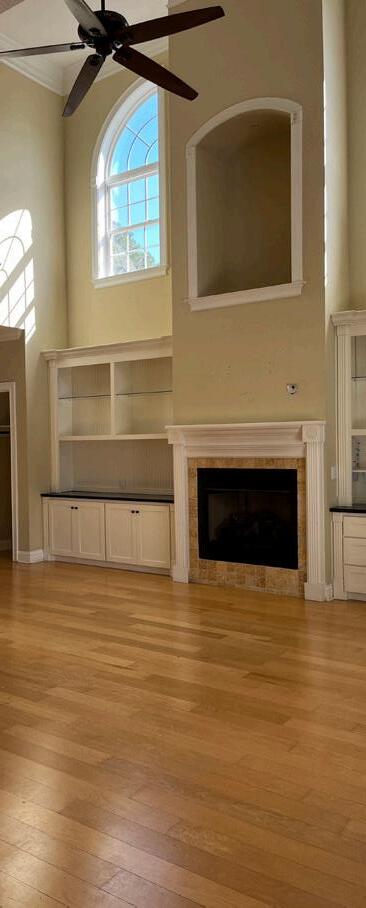
125 PALMERA LANE, BRUNSWICK, GA 31525
3 BEDS | 2.5 BATHS | 2,171 SQFT. | $519,000
Hidden LAKEFRONT gem in Brunswick only 15 minutes from the St. Simons Island beach! This 3 bedroom home boasts an open floor plan, gas fireplace, custom finishes, hardwood floors, granite countertops, chef’s kitchen with stainless steel appliances, custom tile work, cathedral ceilings, 3 car garage (and plenty of driveway parking for guests and toys) & gorgeous lake views from every level! Master on the main-level and other 2 bedrooms upstairs. There is abundant space in the garage level for a workshop, hobby/craft room, gym space or wine cellar. From the moment you walk inside this home, you get the ahhh feeling of relaxation and appreciation to details and the views. The backyard has bountiful fruit trees (kumquat, lemon, lime, orange, avocado, blackberries) and other beautiful plants. There is a lovely fountain, gas fire pit and floating dock to enjoy your outdoor space from morning to night. The lake is stocked with fish and turtles. Bring your paddle boards & kayaks to enjoy the lake & bird watching is also steller. So much more! This is a must see!
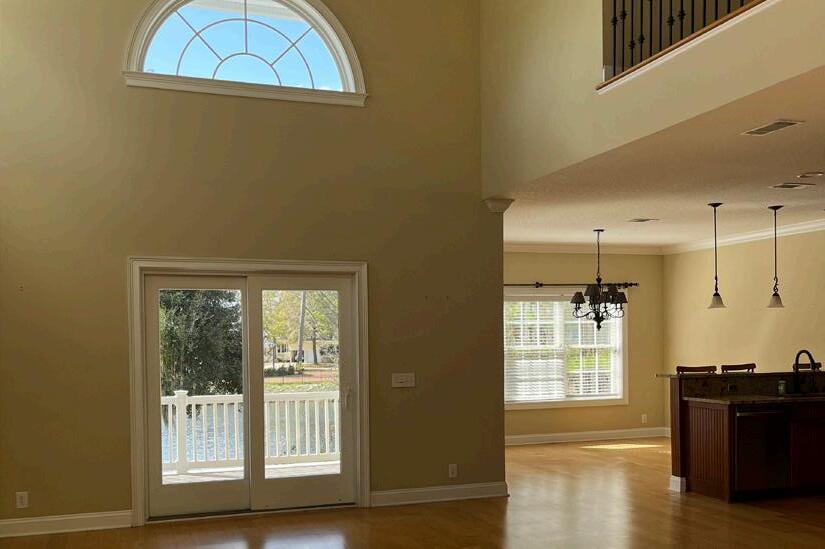
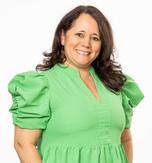

 DAWN STEPHANS REALTOR® | PRESIDENT
DAWN STEPHANS REALTOR® | PRESIDENT
912.357.3411
dawnstephans@gmail.com
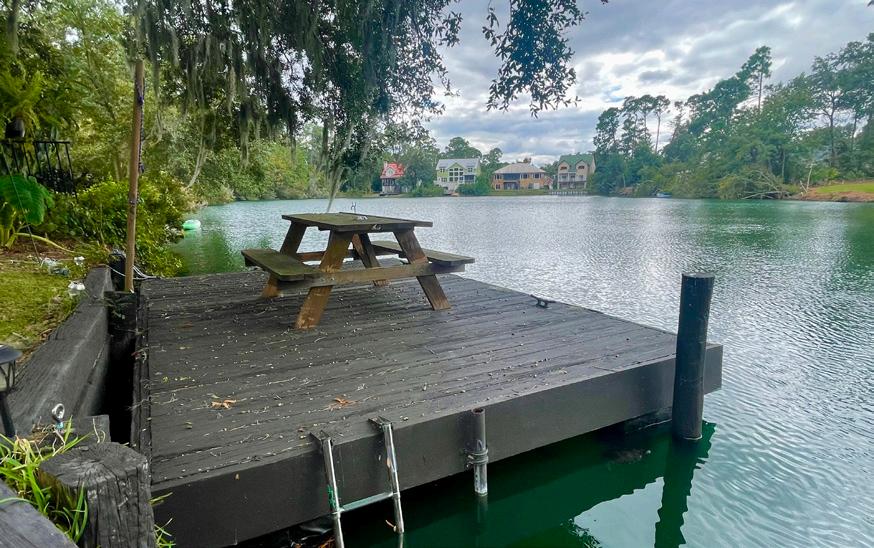

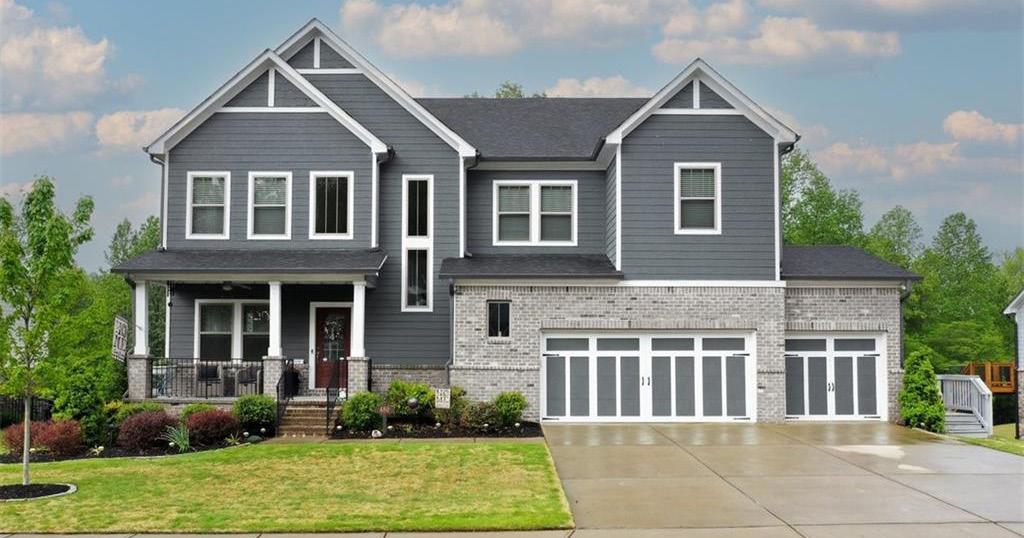

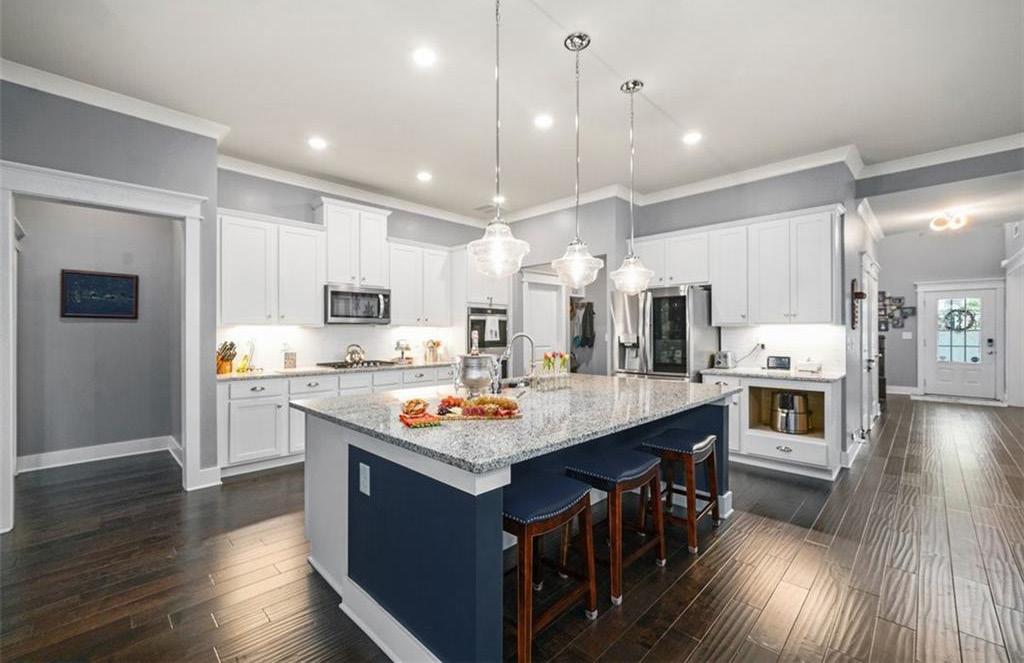
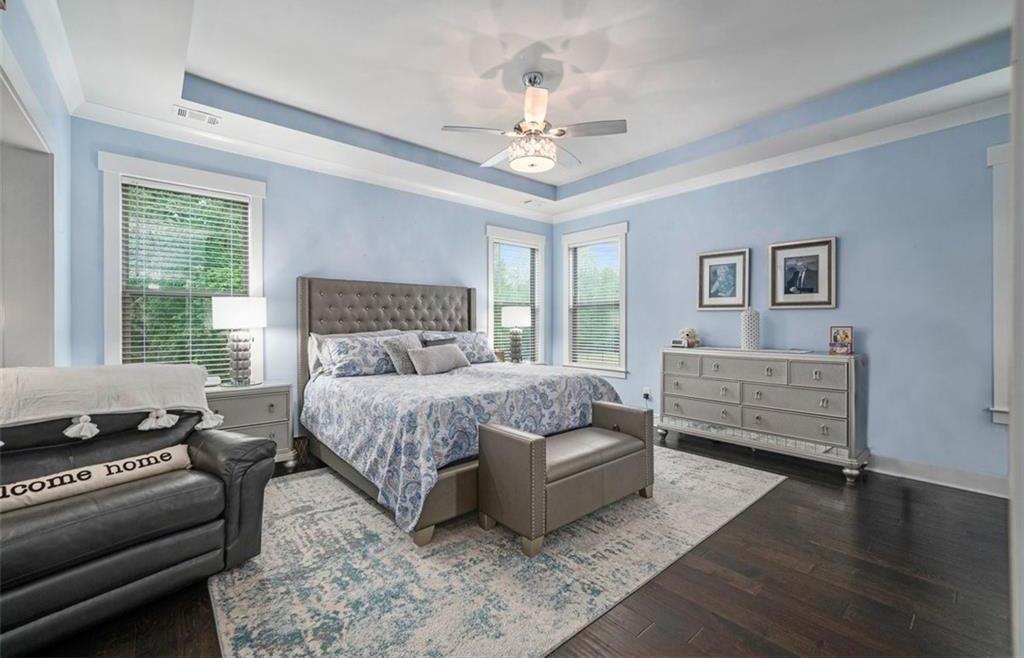
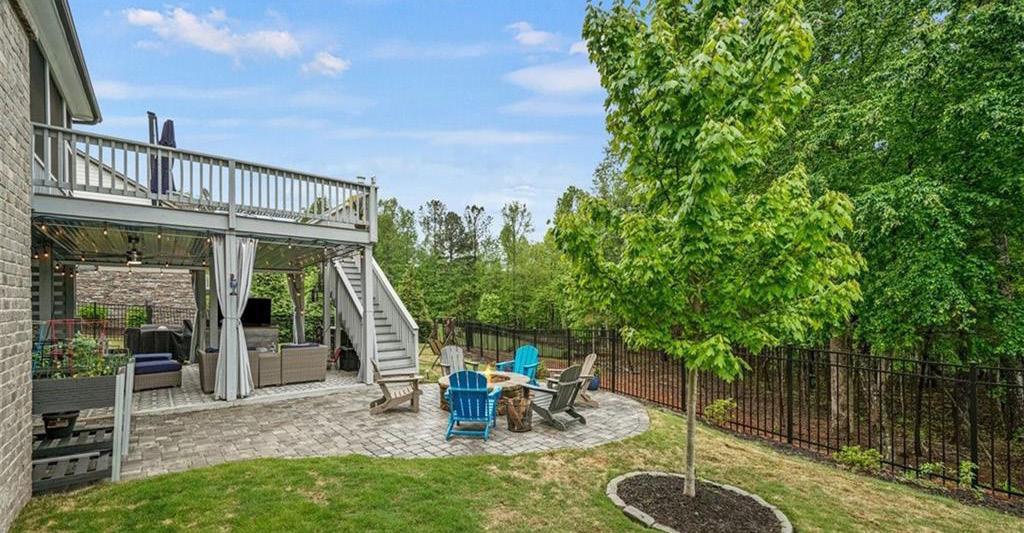
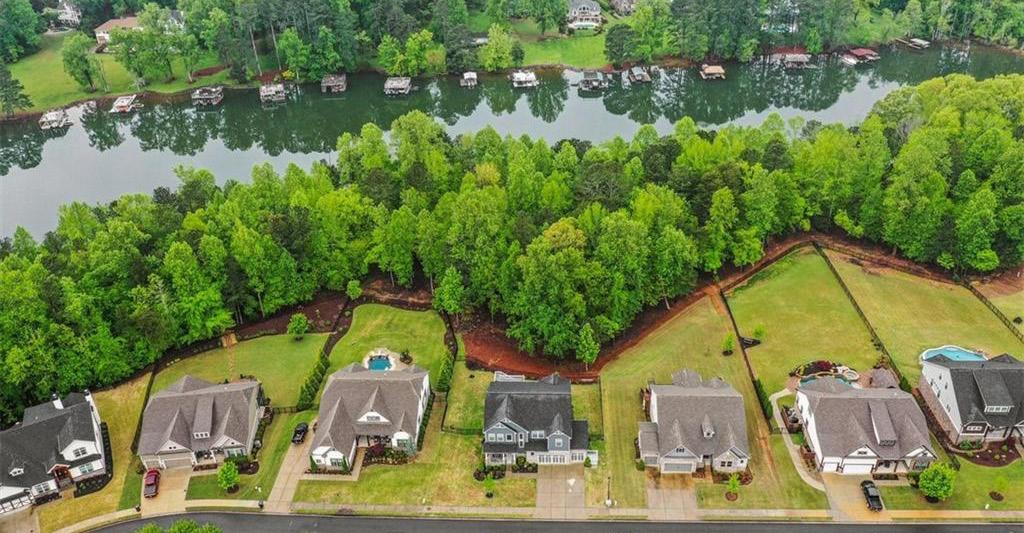
| 6,164 SQ FT | OFFERED AT $975,000. Indulge in the ultimate lakeside lifestyle with this exquisite Craftsman home, perfectly situated on the serene shores of Lake Lanier. Imbued with a seamless blend of craftsmanship and contemporary design, fresh paint, and upgraded lighting, this residence promises a retreat of elegance, comfort, and an unparalleled living experience. Need more bedroom area? The terrace level has additional rooms with windows and closets. Open Living Spaces: Embrace the warmth of the open living space, where natural light dances through the expansive windows, creating a welcoming atmosphere for gatherings and relaxation. Private Dining & Butler’s Pantry: Host elegant dinners in the private dining room and make entertaining a breeze with the convenient butler’s pantry. The terrace level rooms are versatile for either hobby enthusiasts or guest quarters. Tranquil Waterfront Living: Nestled on a quiet deep water cove, the waterfrontage is an ideal setting for fishing, kayaking, and peaceful enjoyment. The fenced yard caters to your furry companions, providing a safe and secure space for pets to roam. This residence seamlessly combines sophistication with practicality, making it an ideal haven for families, those with multi-generational living needs, or anyone who craves spacious elegance. Don’t miss the opportunity to call this lakeside gem your home – schedule a showing today!
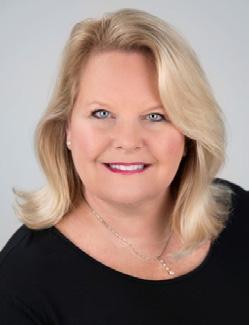
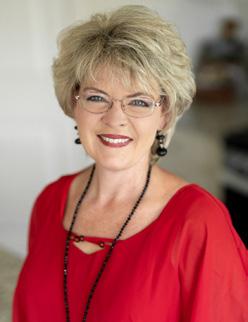







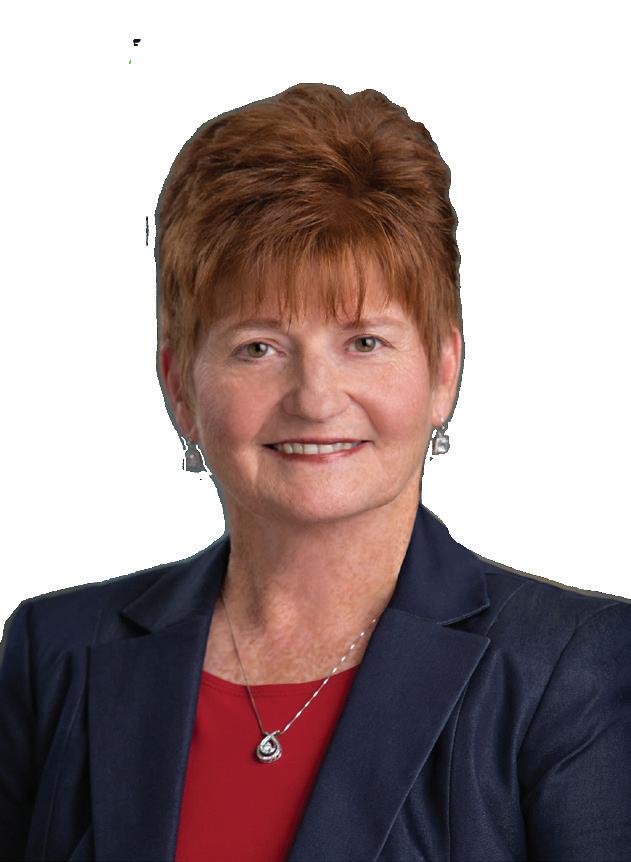
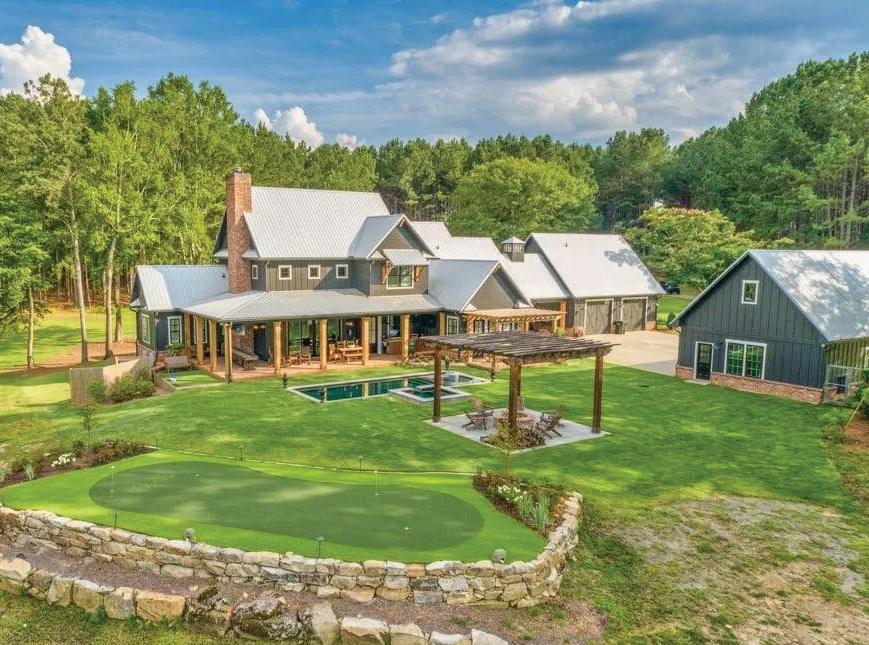
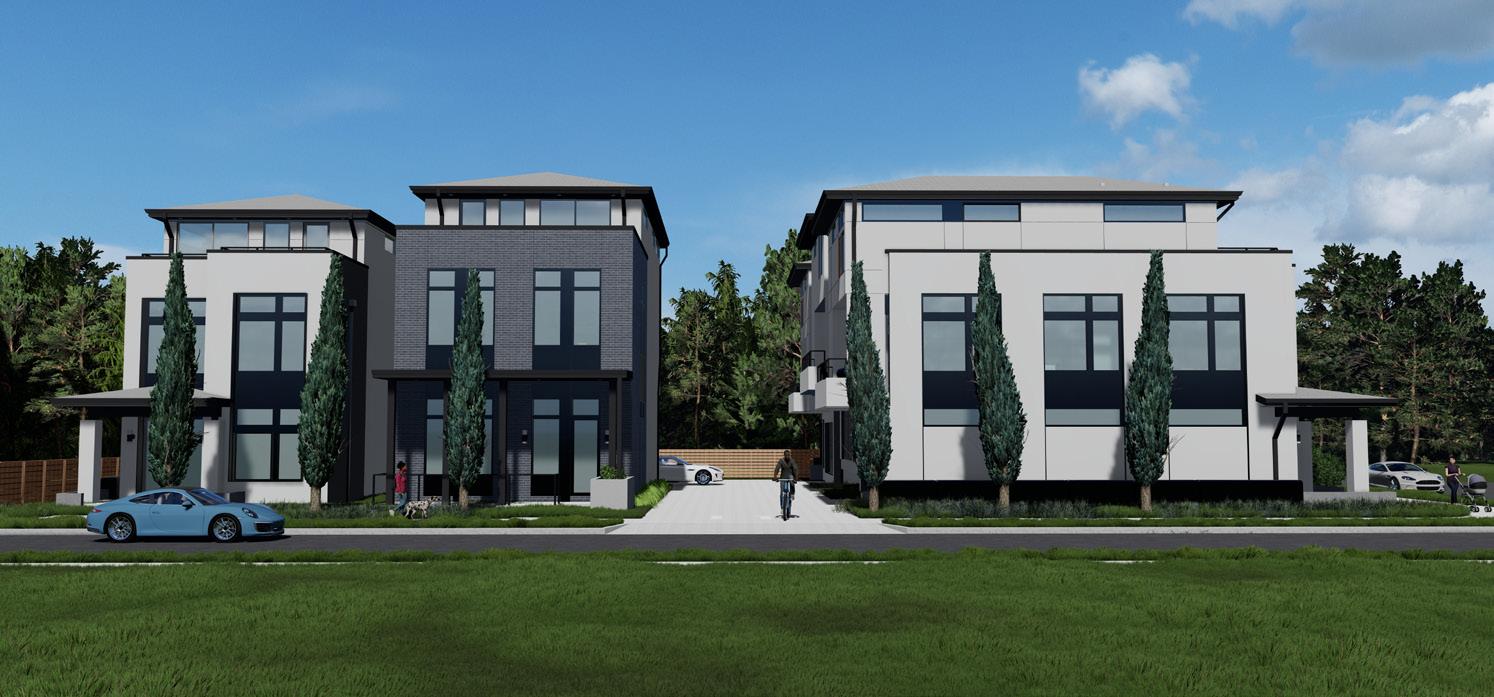
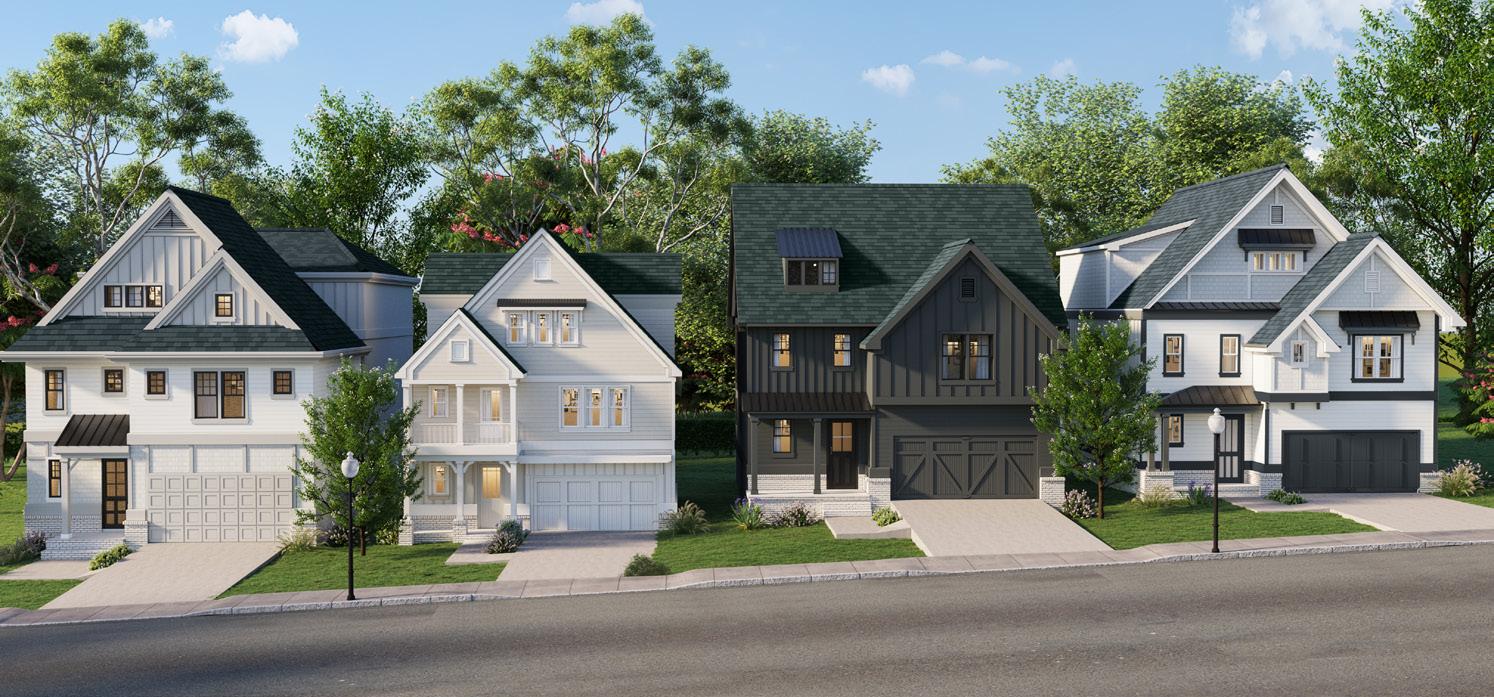

Five single family home opportunities await those buyers seeking a luxurious, intown Atlanta lifestyle, with easy access to popular dining and retail destinations in Kirkwood, East Lake and Oakhurst.
Five single family home opportunities await those buyers seeking a luxurious, intown Atlanta lifestyle, with easy access to popular dining and retail destinations in Kirkwood, East Lake and Oakhurst.
Five single family home opportunities await those buyers seeking a luxurious, intown Atlanta lifestyle, with easy access to popular dining and retail destinations in Kirkwood, East Lake and Oakhurst.
jdkirkwood.com
jdkirkwood.com
jdkirkwood.com

Walking distance to Smyrna Market Village, this exceptional new construction community features 11 beautifully designed homes, seamlessly blending timeless craftsmanship with contemporary flair.
Walking distance to Smyrna Market Village, this exceptional new construction community features 11 beautifully designed homes, seamlessly blending timeless craftsmanship with contemporary flair.

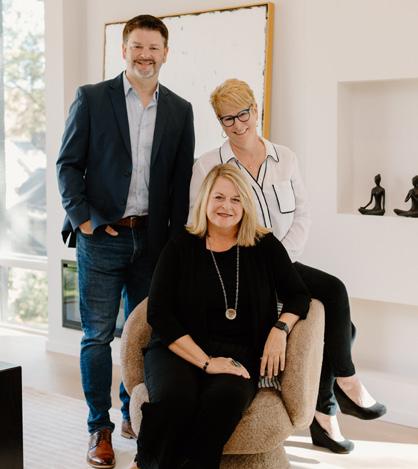
Walking distance to Smyrna Market Village, this exceptional new construction community features 11 beautifully designed homes, seamlessly blending timeless craftsmanship with contemporary flair.
11onchurch.com
11onchurch.com
11onchurch.com

Discover urban luxury at its finest in the heart of Atlanta’s thriving Summerhill neighborhood. A boutique community of 10 modern townhomes with rooftop views, nestled at the corner of Georgia Avenue and Martin Street.
in the heart of Atlanta’s thriving Summerhill neighborhood. A boutique community of 10 modern townhomes with rooftop views, nestled at the corner of Georgia Avenue and Martin Street.
Discover urban luxury at its finest in the heart of Atlanta’s thriving Summerhill neighborhood. A boutique community of 10 modern townhomes with rooftop views, nestled at the corner of Georgia Avenue and Martin Street.
ten5summerhill.com
ten5summerhill.com
ten5summerhill.com
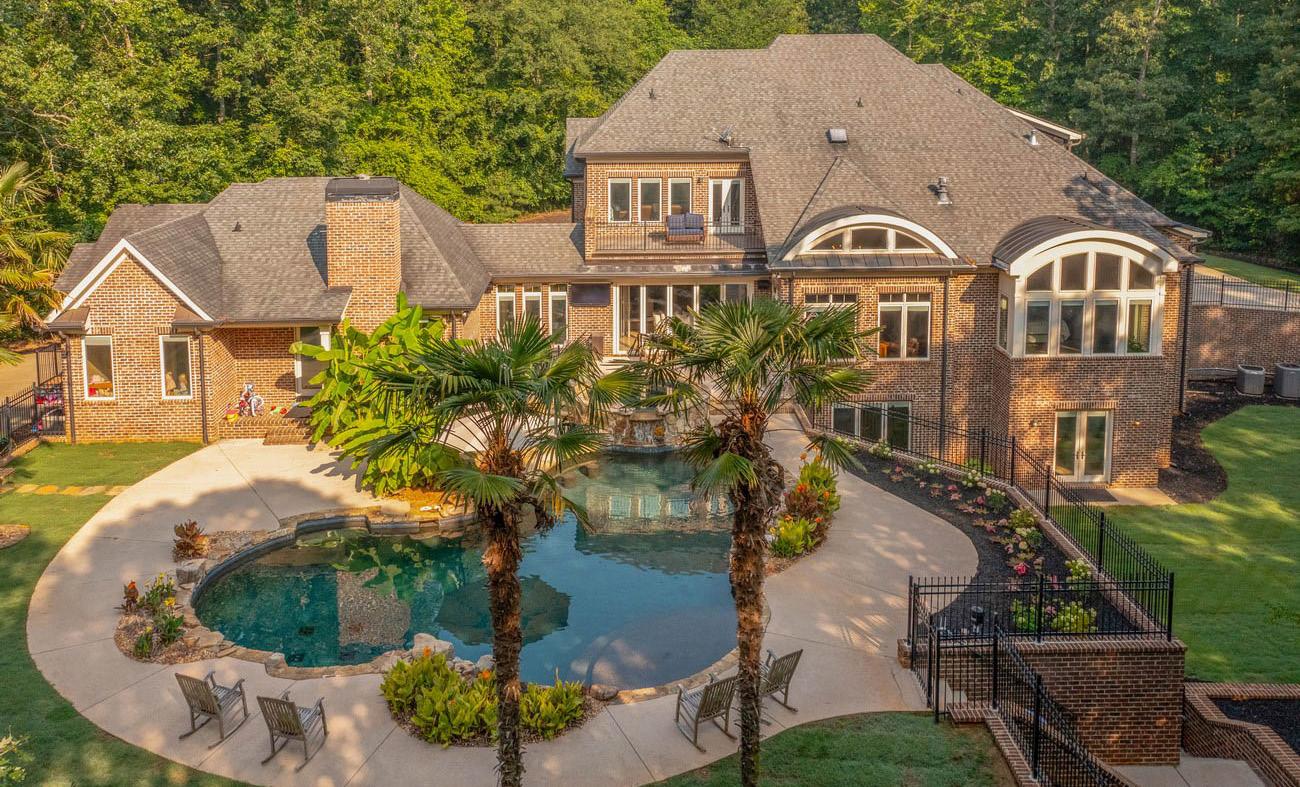
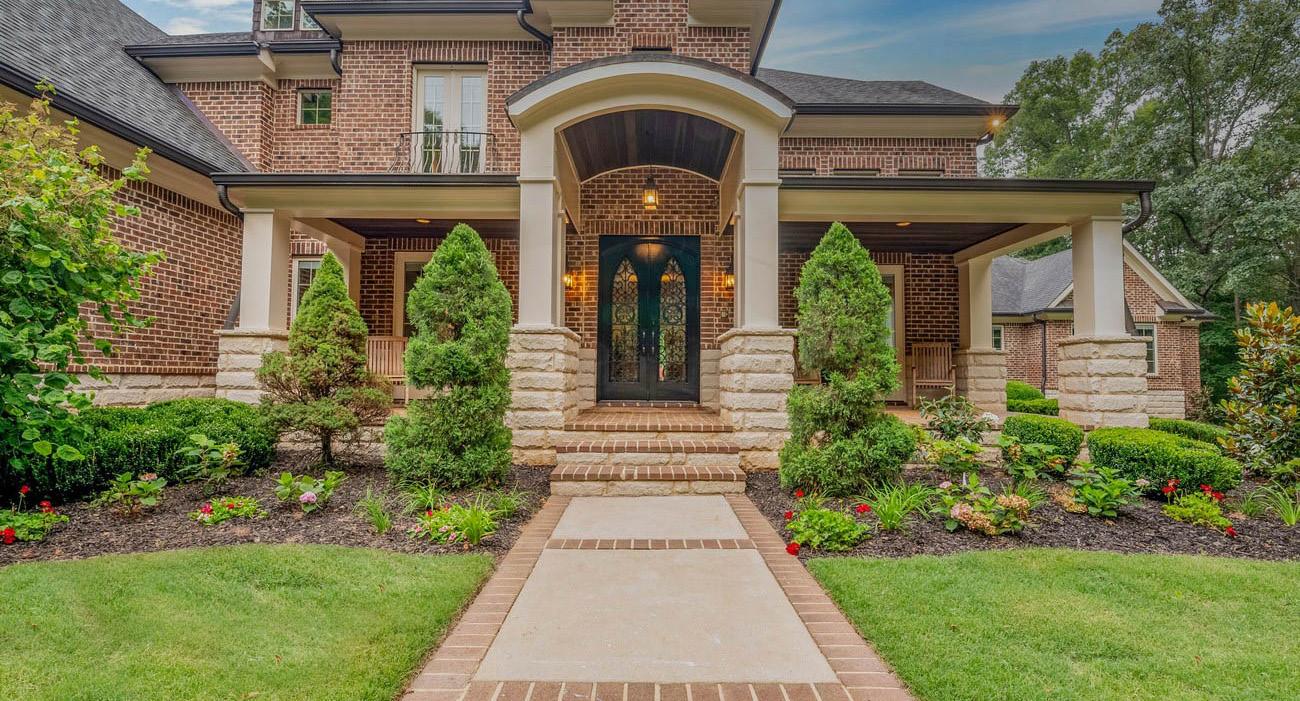
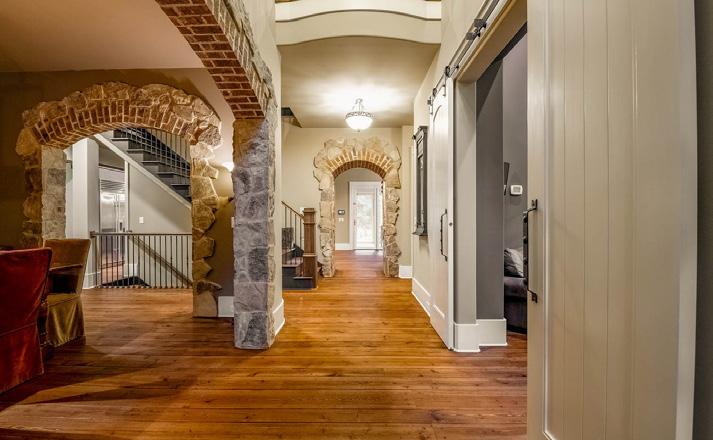
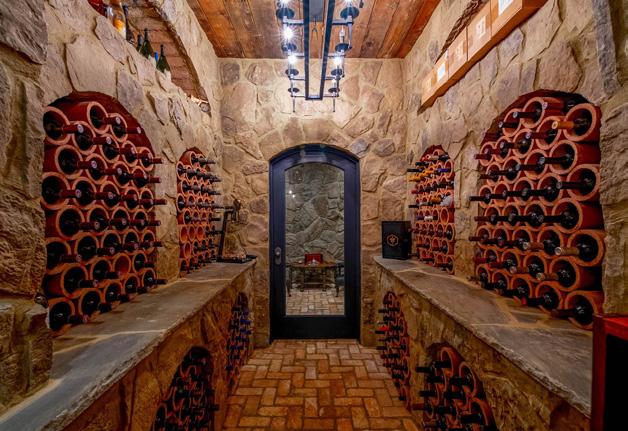
This unique 10,220 sq. ft. home was custom built in 2007 and is situated on 15-acres of fully fenced grounds, home to native trees and plants. This classic European style home features a 10-foot depth heated saltwater swimming pool and 12-person spa, a main level primary bedroom and ensuite bathroom, gourmet Chefs kitchen, pantry, laundry room, gathering room and fireplace, breakfast room, lanai, dining room, den, and a 2-bedroom/2-bathroom guest quarters with kitchen, living room and fireplace. Second level features 3 guest bedrooms with ensuite bathrooms, a den with kitchenette, and a hobby room. The basement features an antique English pub style bar, wine cellar, cigar lounge, billiards room, gaming room, card room, home theatre, and bedroom with ensuite bathroom turned gym.

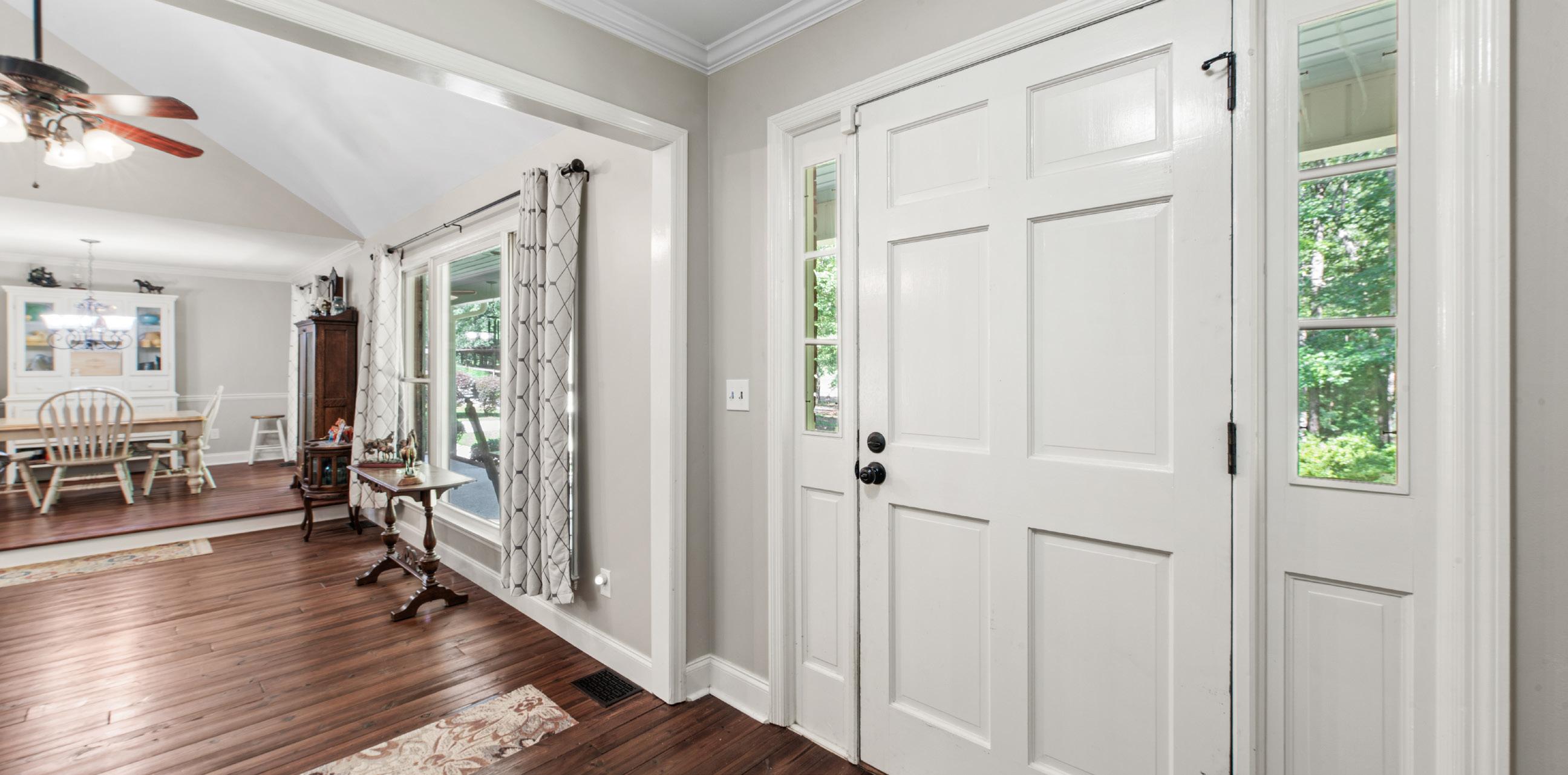
NEWNAN, GA 30263
MLS#10190738 | 2,934 SQFT | $874,900
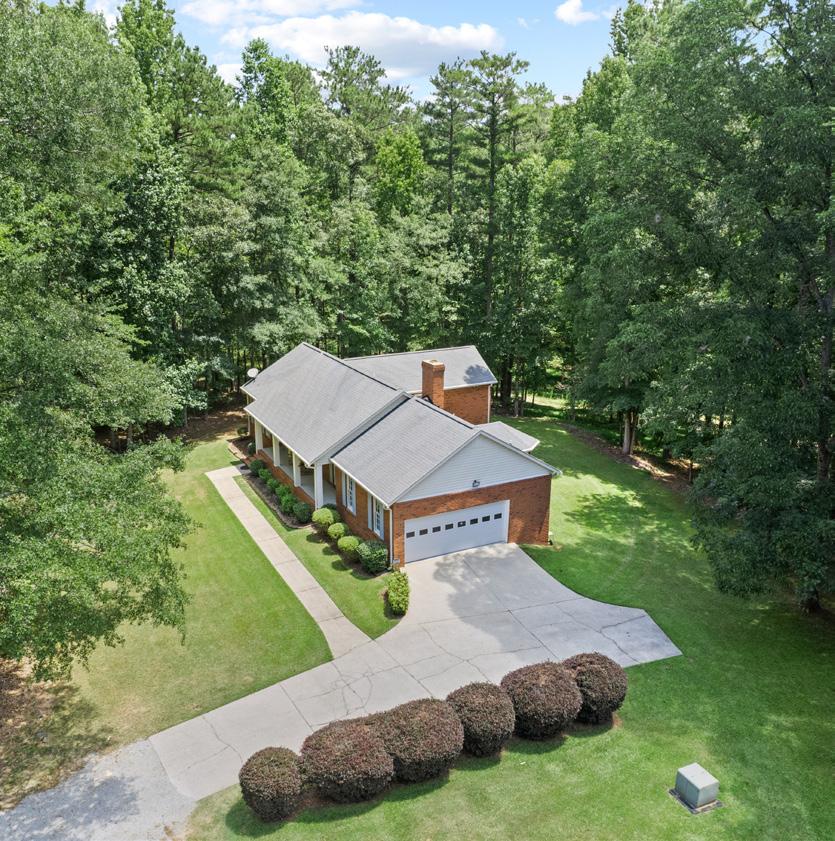
Welcome to the Country! This beautifully maintained Brick Home has a Finished Basement and sits on 20 acres of wooded property with Trails, Wildlife, and a Creek to enjoy! Property is located in Northwest Coweta County, and perfect for the horse or hobby farm enthusiast. Beautiful Hardwood Floors, New HVAC on Main. Updated Kitchen, step down to the Family Room w/Fireplace. Spacious Owner’s Suite opens onto a relaxing Deck. Basement has a Full Bath, Kitchenette, Family Room, Bedroom, and access to a Back Patio. Outside you’ll find 3-stall Horse Stables, a Dog Run, a Chicken Coop, plus a 24’X36’ Workshop on a concrete pad with Power and an Overhead Door. WITH THE RIGHT OFFER, the property includes Equipment to operate the Farm: 2014 Kubota Tractor, Canopy, LA764 Loader, Land Pride Mower, 6’ BROWN Construction Grade Disc, and 7’ Construction Grade 7 Tine Box Blade! Peace and Quiet!

678.641.3905
Carolh@LindseysRealtors.com
 633
633
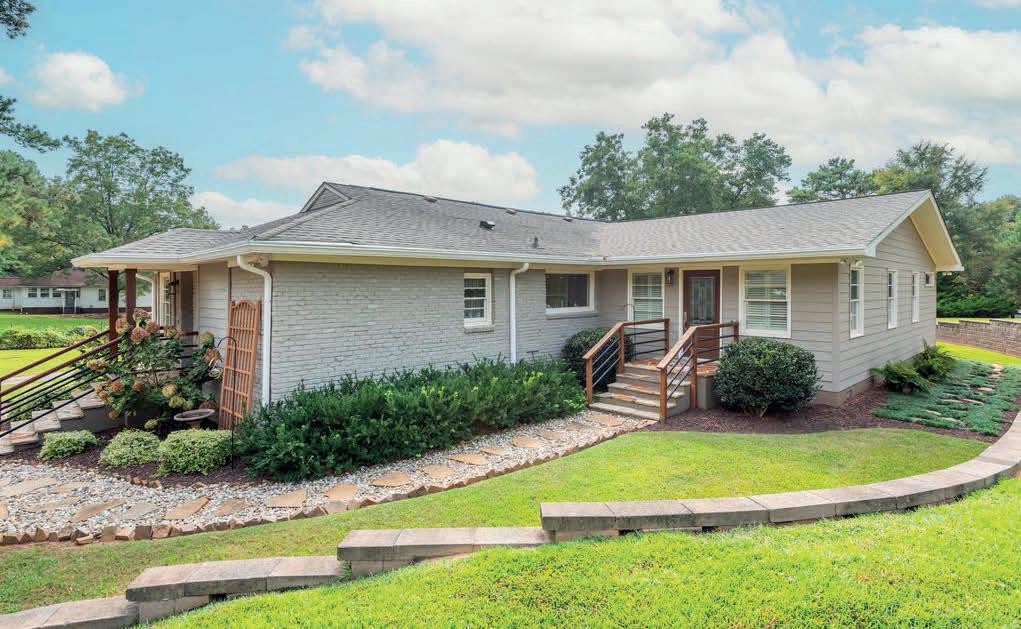
2134 FREEMAN ROAD, JONESBORO, GA 30236
4 BEDS | 3 BATHS | 2,650 SQ FT | 1 ACRE $435,000
RARE OPPORTUNITY: Zero down and no PMI! This home qualifies for the Community Homeownership Incentive Program (CHIP 100) No limit on income! There is nothing like this in Jonesboro! An incredible custom estate with dual owner’s suites in a Paradise setting perfect for entertaining! No HOA, low taxes. Don’t miss this opportunity to WOW your friends in your new home! Inquire about qualifying for ZERO down to make this your home TODAY!
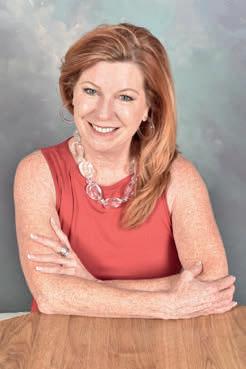
KIMBERLY BENN
REALTOR® | LICENSE: 357261 GA 770.527.8018
kimberly@bennproperties.com
kimberlybenn.sites.cbmoxi.com
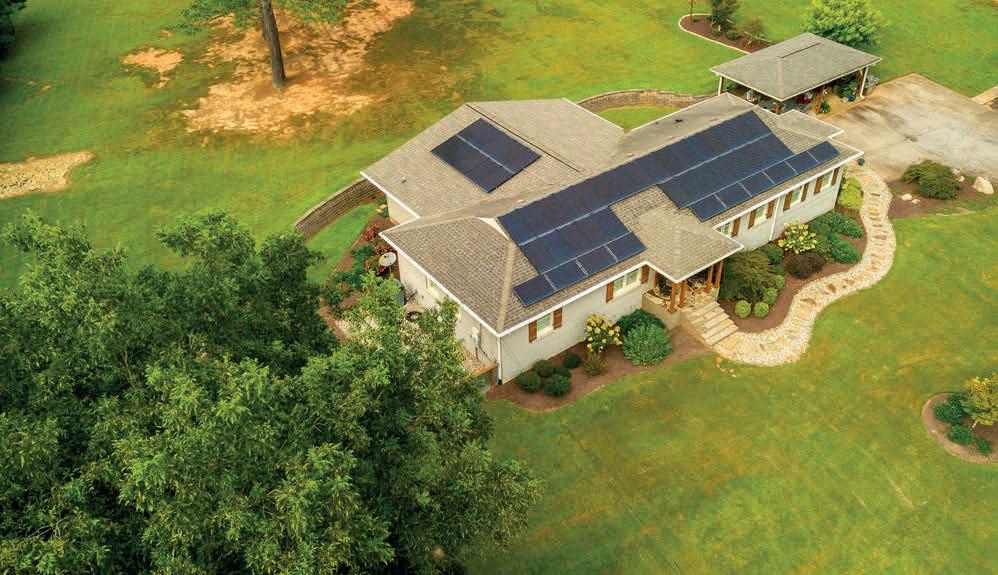




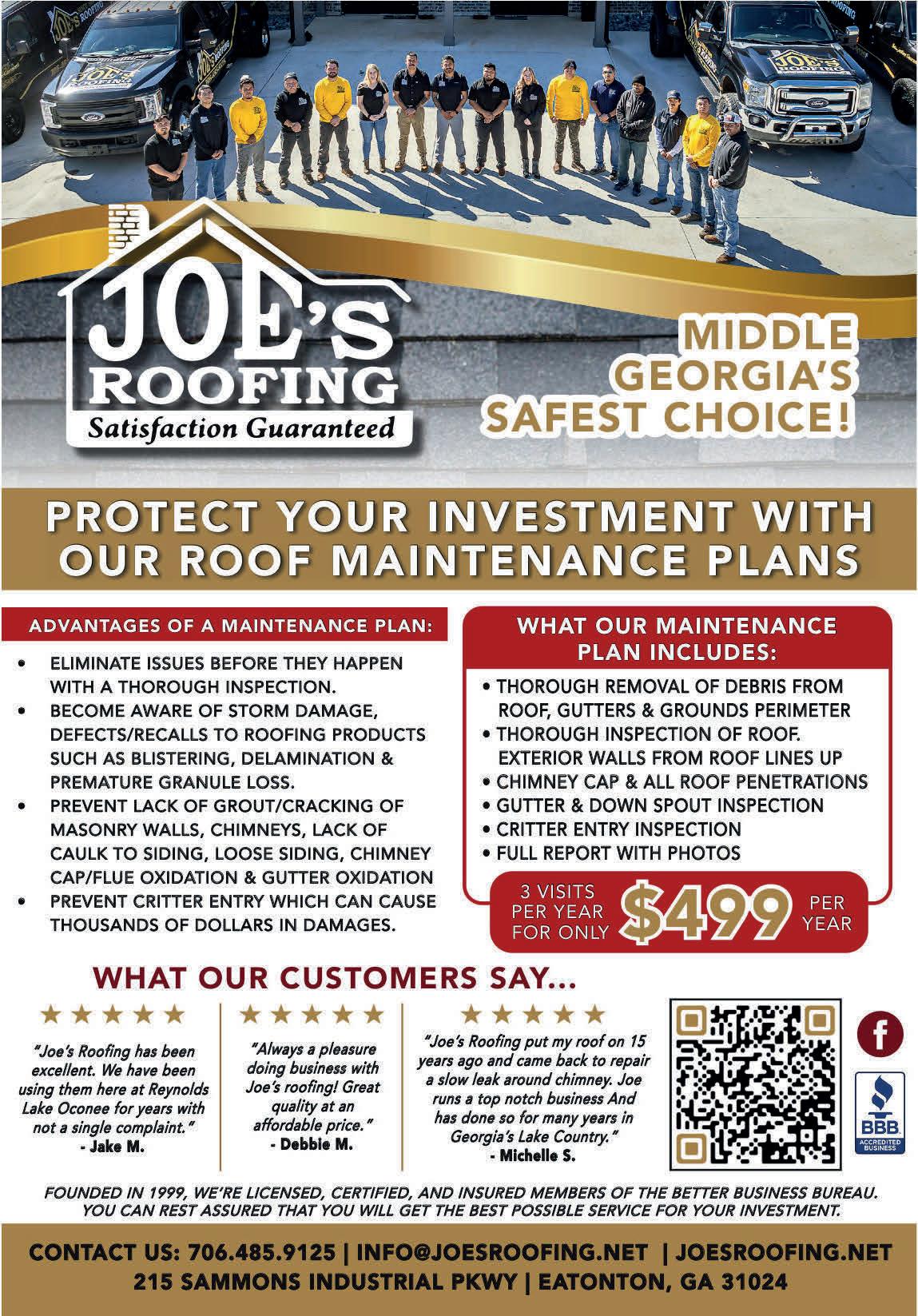

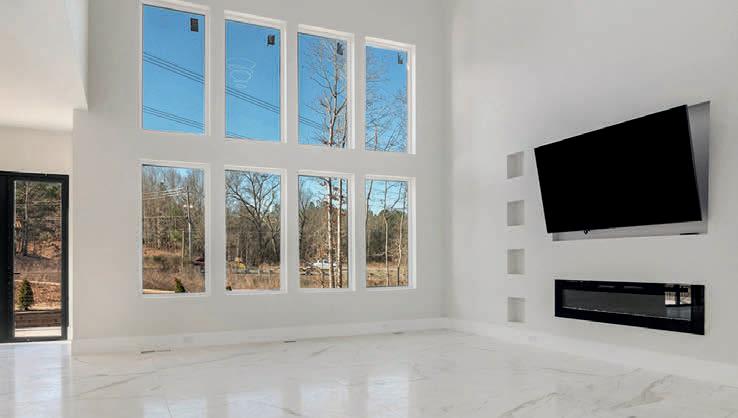


161 AUGUSTA DRIVE, MCDONOUGH, GA 30253
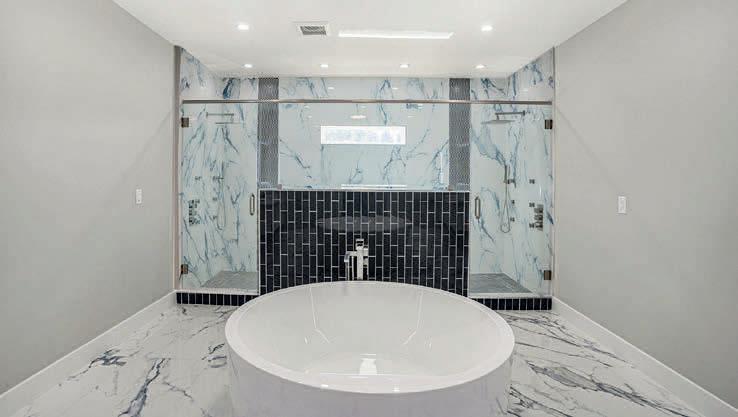

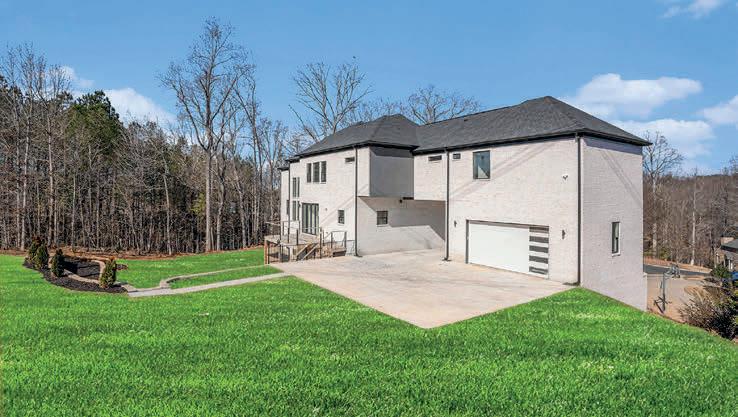
6 Beds | 6 Baths | 5,750 Sq Ft | $1,590,000. A stunning modern contemporary home, featuring Alexa enabled smart house technology, luxurious porcelain floors throughout the main floor, contemporary LED light fixtures and a true chef’s kitchen with 2 beautiful quartz waterfall islands. Also, on the main floor is a beautiful 2 story family room, spacious open dining room, a guest bedroom suite and private office. The upper floor features a luxurious owners suite with a modern contemporary spa bathroom and custom closet. Also featured on the upper floor are a junior suite, a motherin-law suite and 2 other guest bedroom suites. Loaded with architectural appointments thru-out and energy saver features, in a cul-de-sac lot, makes this stunning modern home in a gated community 10 mins south of the Atlanta airport with 4 car garage and 4-sided brick, truly a gem priced for Affordable Luxury Living.
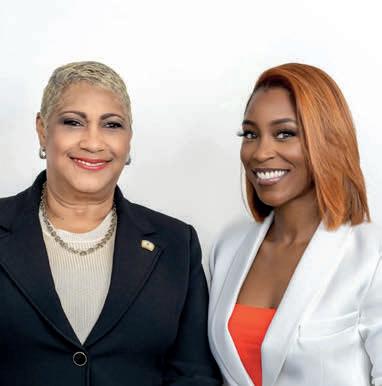
Faith Mobile: 404.787.4606
Candice Mobile: 706.473.2454
www.thegoldkeyhometeam.com
Faith.Reid@MetroBrokers.com
Candice.Reid@MetroBrokers.com
info@thegoldkeyhometown.com

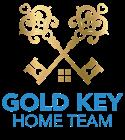

Located in the city of South Fulton, this fabulously upgraded & remodeled estate located on 24.2 acres is awaiting with your own private lake nestled in privacy! Everything about this place is a WOW, from the private drive entering the property, to taking in the lake setting and even more so, you will Love the Enhancements that have been made to the home. Everything has been brought up to the features most desired including a view from the Covered Back Porch where you may just want to spend all of your time. Upon entering, you are greeted by 1 of the 3 Fireplaces in the Vaulted Great Room, where to your left the Dining Room with a window to nature will help you reach your peaceful state of mind. The remodeled kitchen features Upgraded Stainless Steel appliances, a honed granite island, quartz countertop surrounded by a copious amount of cabinetry... oh yes, there is a wine cooler too!
*A Half bath on the main level, attached 2 car garage plus so much more. The upstairs loft would make for a great library if needed. Step down to the lake and sit on your private covered dock, take a swim, kayak/ canoe, fish or just relax. It is beautiful with ducks, deer, turkey and all kind of birds that will visit. There is room for an additional home site or two if you like. The workshop has been purposed w/ secure storage underneath, also the workshop could be the project room for crafts or converted to a Getaway Shed *Just minutes to so much including 3 Movie Studio areas, Hartsfield Jackson Airport, Mid Town Atlanta, you will not believe that you are so close to everything. Come feel at home, your Oasis awaits…

404.680.4888
john.baker@metrobrokers.com
www.johnbakerhomes.com


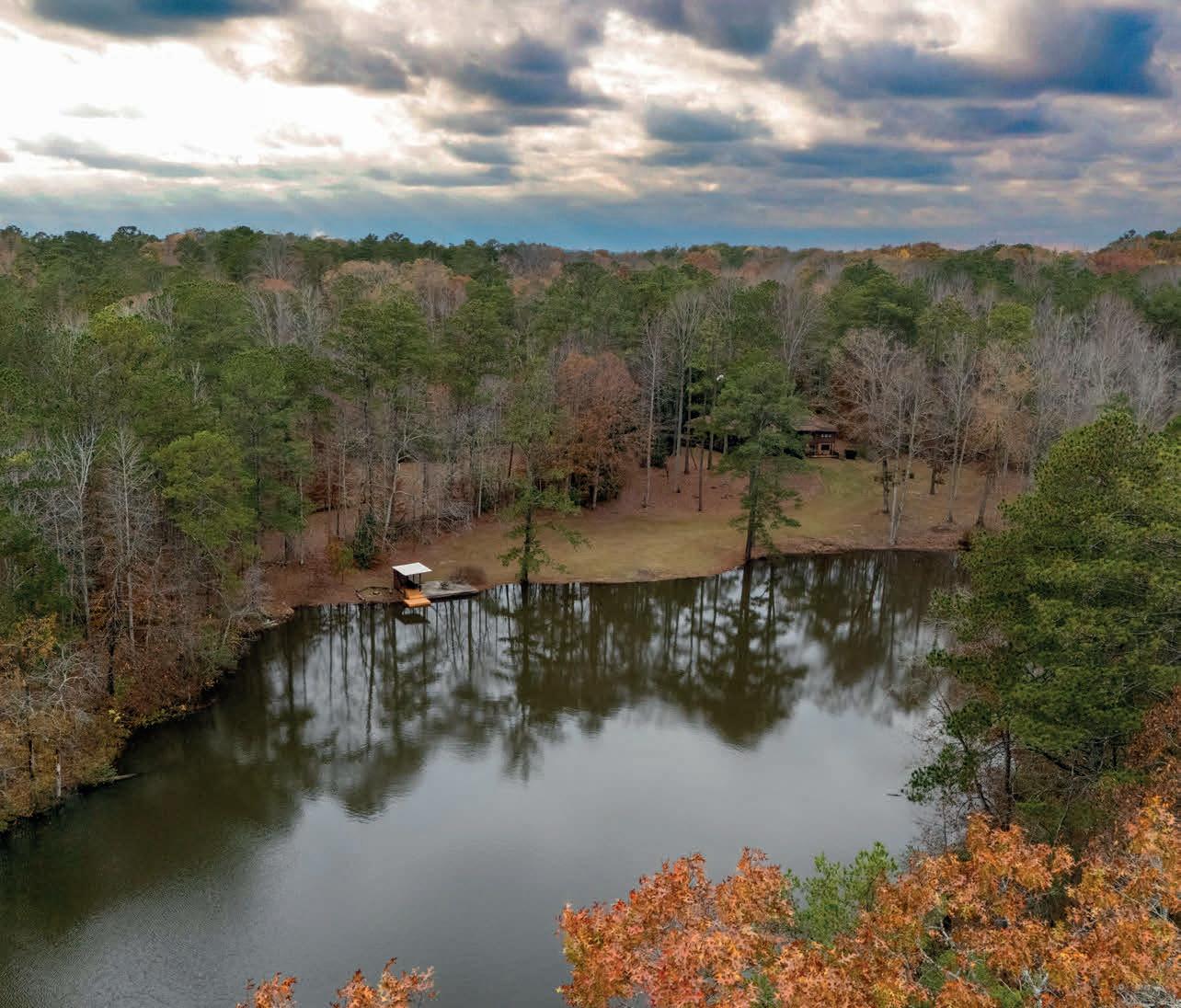

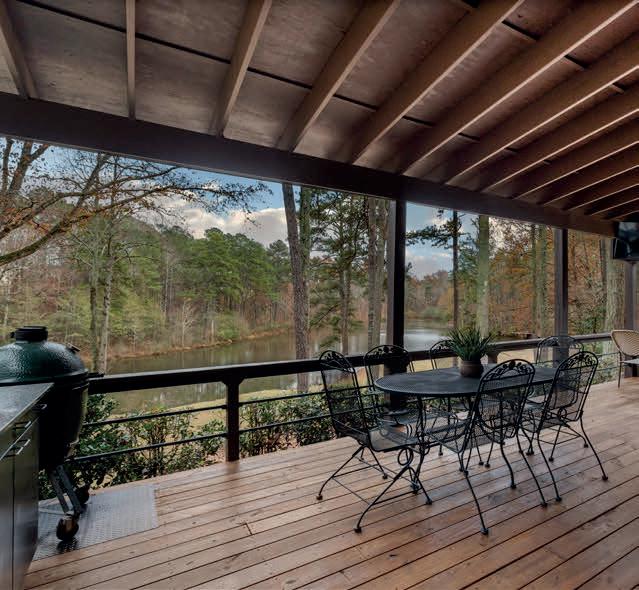
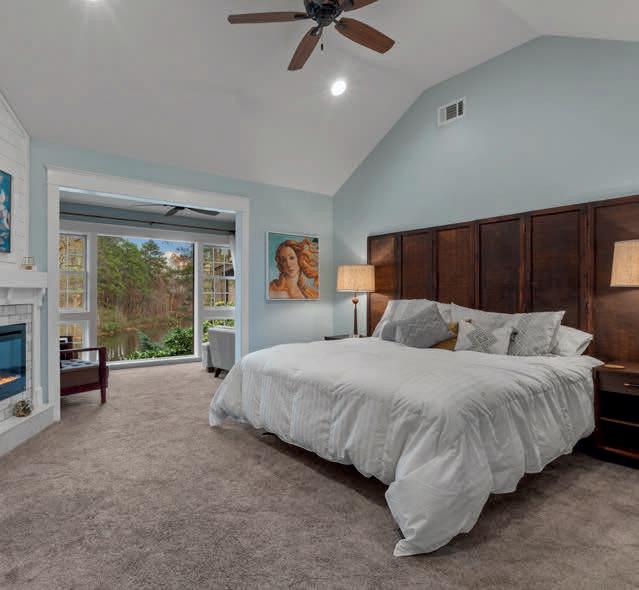

9230 WALDRIP ROAD
GAINESVILLE FORSYTH COUNTY, GA
5 BD | 5 BA | $1,185,000
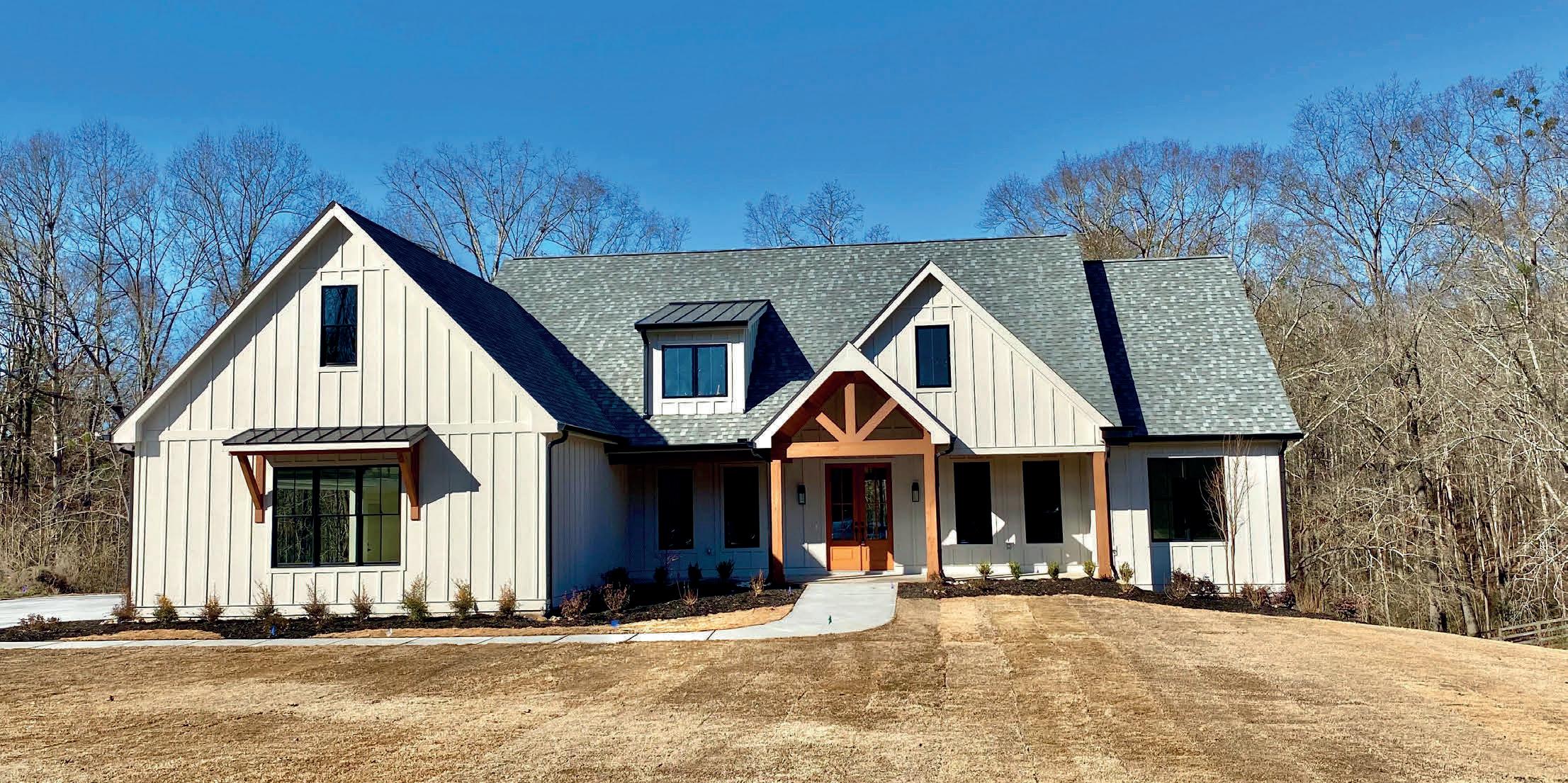
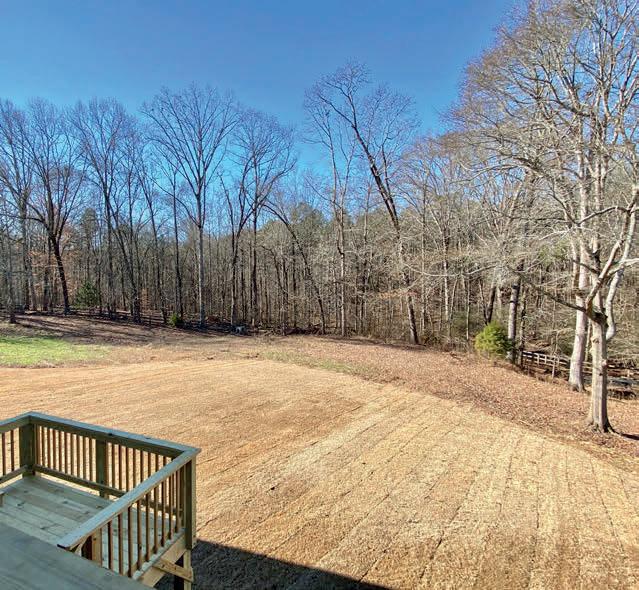

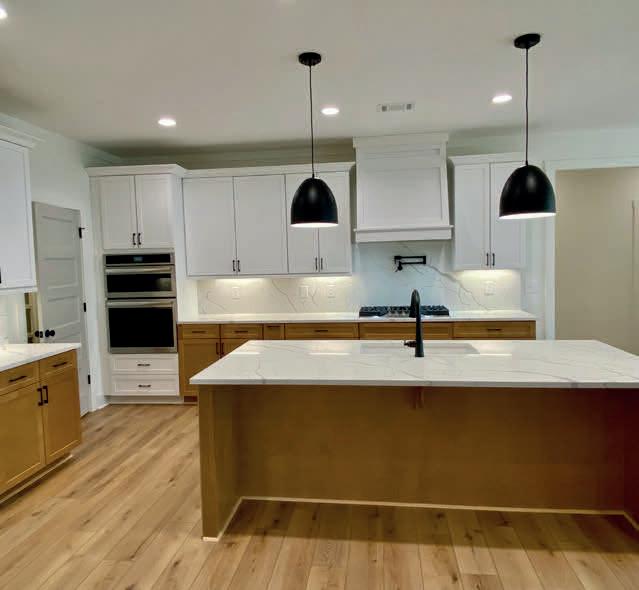
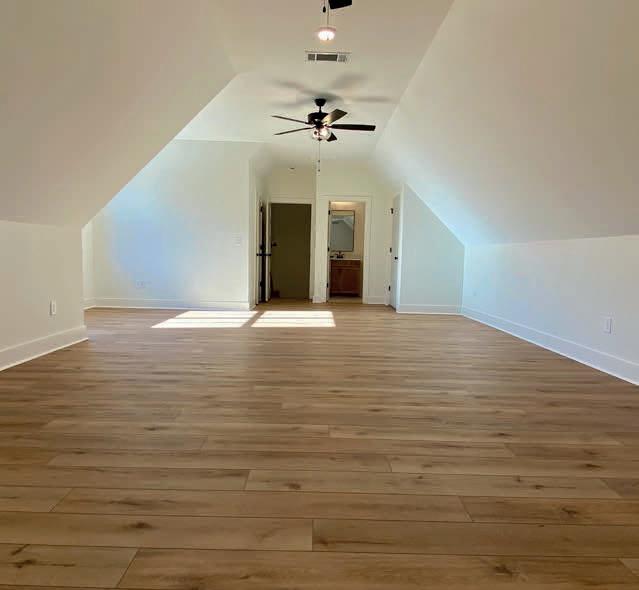
Fabulous 1 Level Custom New Construction on 2+ Acres with no HOA in Forsyth County’s most sought after schools! 5 Bedrooms/ 4.5 Baths on a full unfinished basement. Outstanding finish & trim work/ Pella Windows/ 8 Foot Entry Doors/ High End Appliances/ Cat 6 Wiring/ Tankless Water Heating/Camera Security System *Located in a private 6 home community just a couple of minutes from Lake Lanier with boating & swimming *Beamed Great Room plus a Fabulous Kitchen with exquisite cabinetry/ quartz countertops & splash *Covered back porch overlooks a private back yard *Venture to the Primary Bedroom & a closet system awaits your wardrobe *The other 3 Bedrooms on the main level have 2 more full Baths *Upstairs Bonus Room (5th BR) & 4th Full Bath *East Forsyth High School district *Just Beautiful
404.680.4888
john.baker@metrobrokers.com
www.johnbakerhomes.com

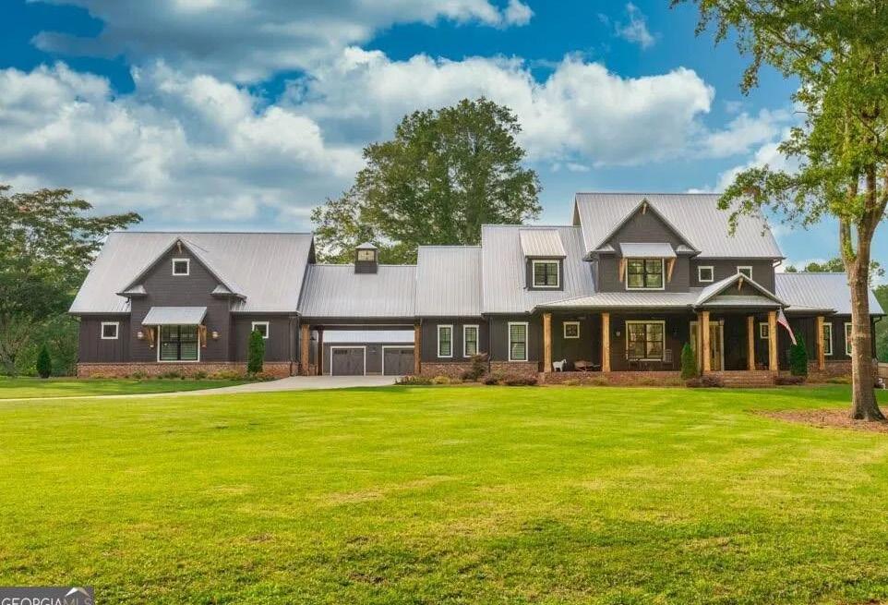
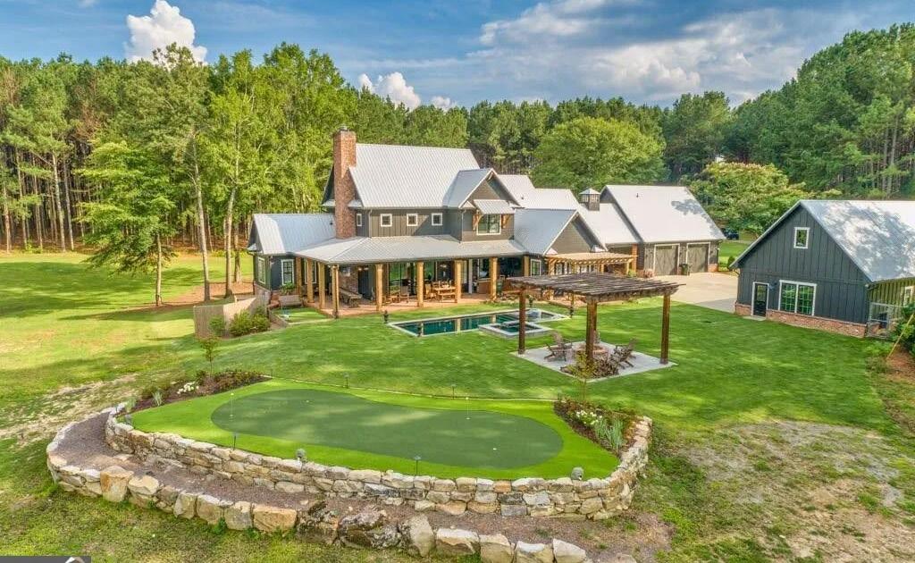
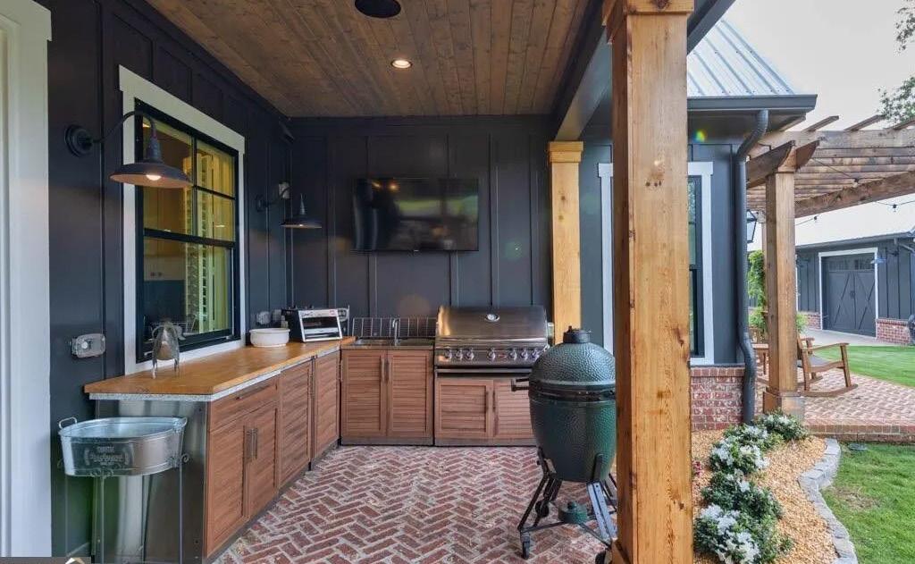

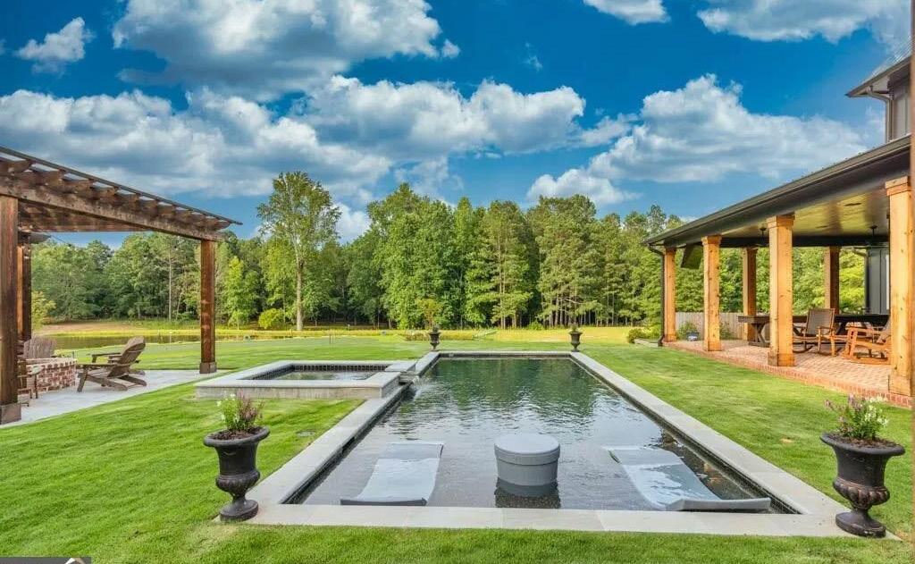

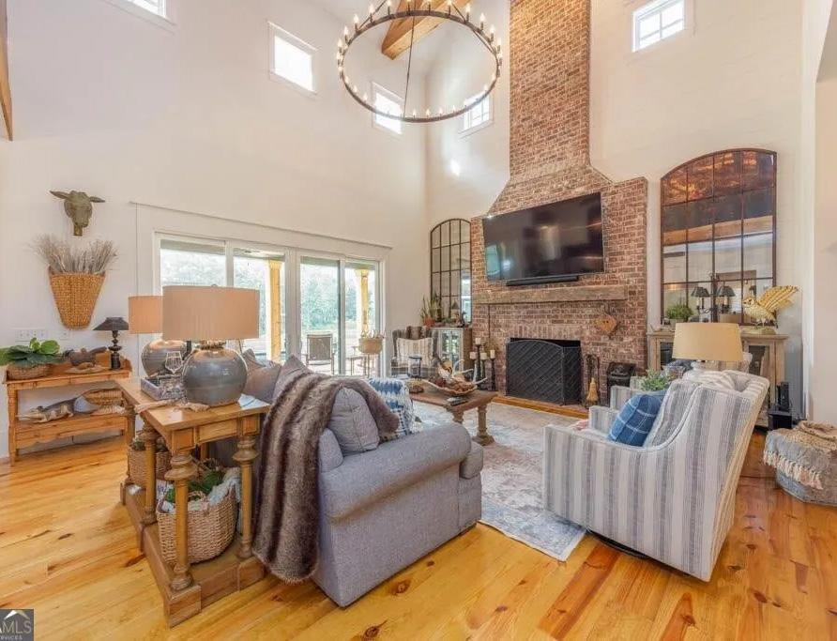

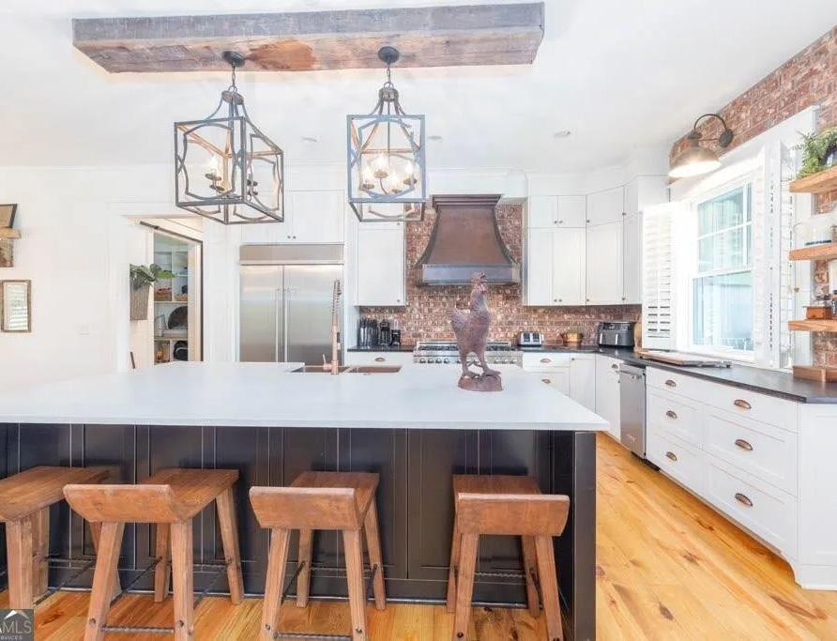
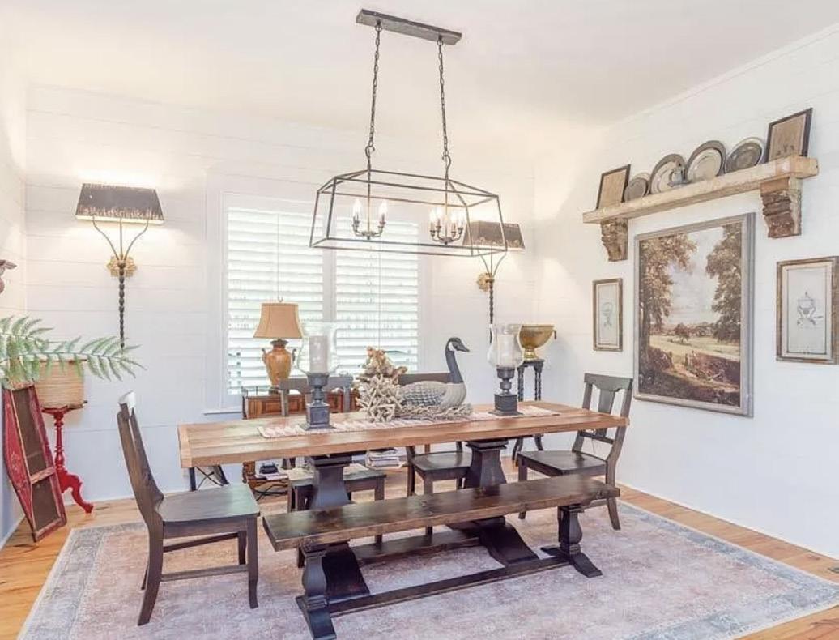
1790
This one is a must see! Absolutely stunning home set on 14 picturesque acres! The pictures really speak for themselves, but there are some real standouts throughout. Soaring wood ceilings in living room and master bedroom. Hammered copper soaking tub and large dual head shower in master bathroom. Large walk in pantry with built in cabinets and shelving. Laundry room has a large doggy shower and there is a custom built in kennel under the stairs. Large mudroom with built in benches. Kitchen is loaded with high end appliances and all the bells and whistles. Kitchen window that opens to the outdoor kitchen for grilling convenience as well. Upstairs with jack and jill bedrooms with beautifully tiled bathrooms. 2 ample sized closets in the upstairs hall
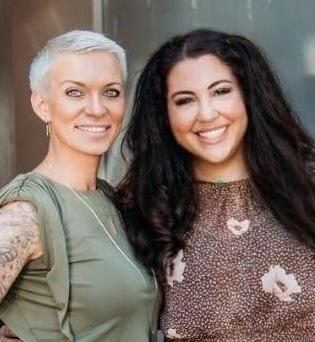

for extra storage are a huge plus. Unfinished interior breezeway to inlaw suite offers plenty of space for storage or could be finished as a playroom or teen hang out area or anything else you would like. 2 car garage attached by portico and additional detached 4 car garage to house all your extra toys, also includes a car lift. Beautiful rocking chair front porch with view of the well-manicured front lawn. Back porch overlooking the sleek pool with lounging deck and hot tub. Relaxing fire pit area with custom built pergola overlooking the large pond with center water feature. Putting/chipping greens are also an additional backyard bonus. All around spectacular home with so much to offer!! Charming and homey feel with all the luxuries at the same time. Truly amazing!
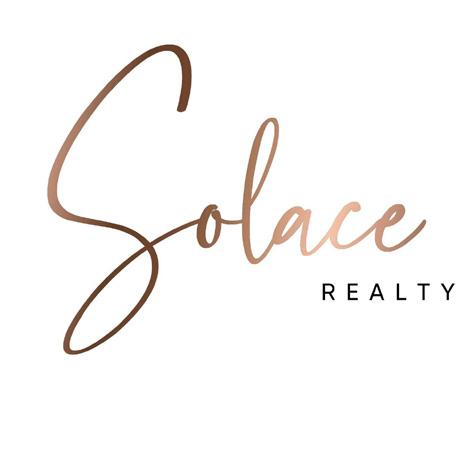
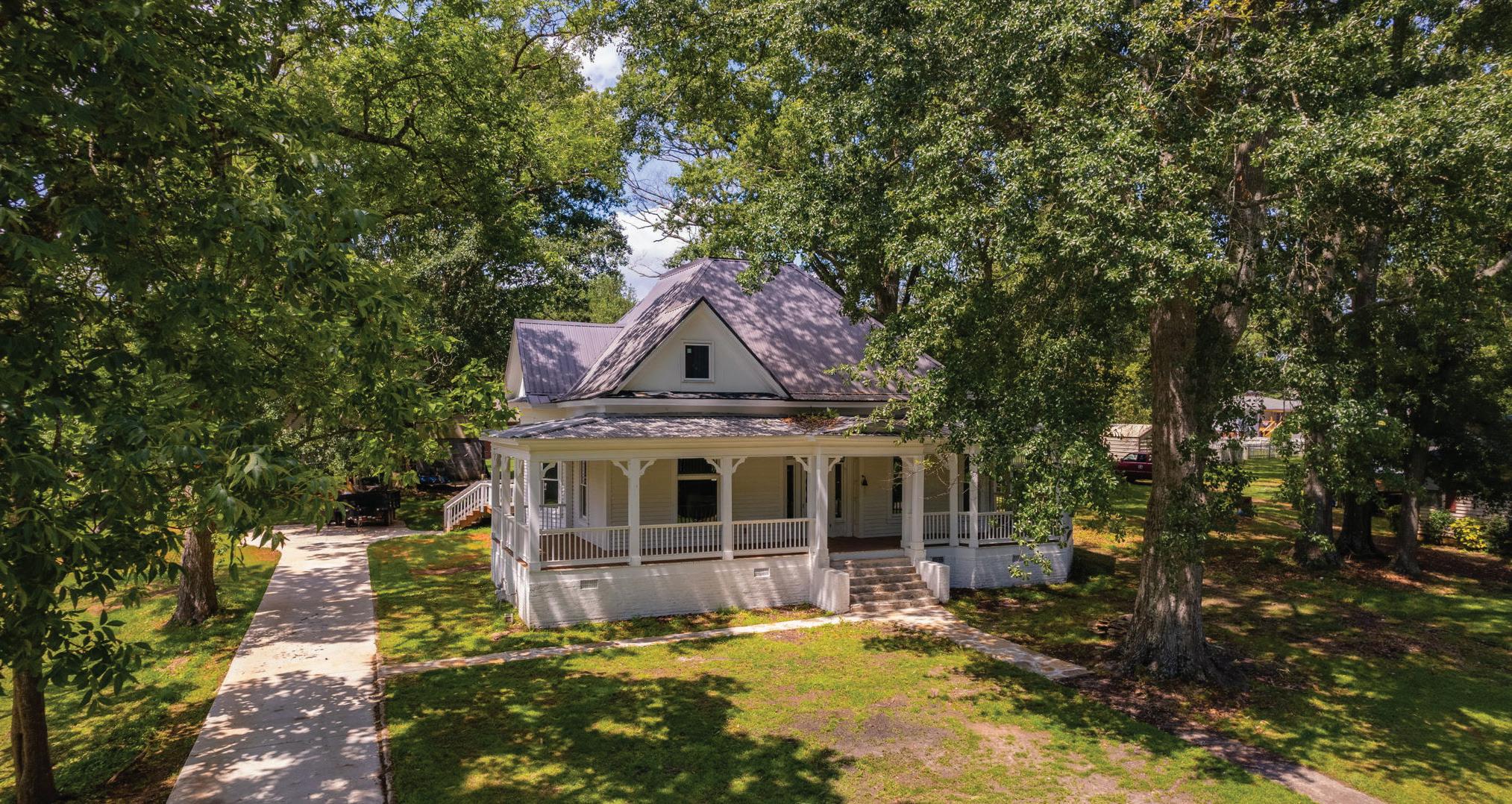
127 BRYAN STREET W, BREMEN, GA 30110
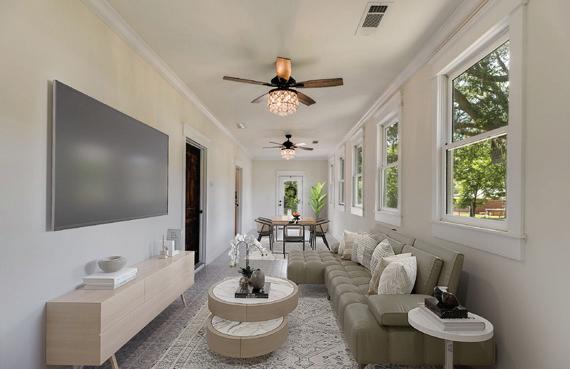
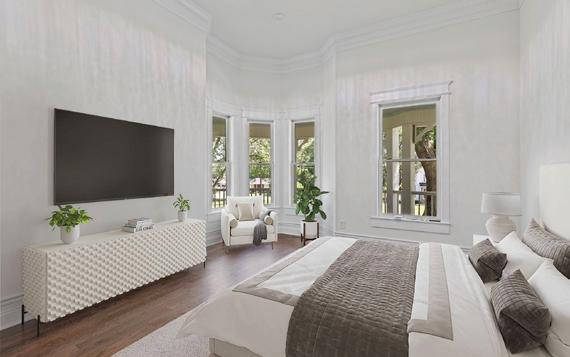
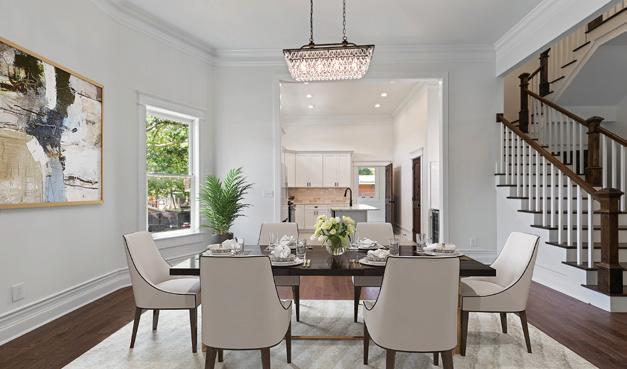
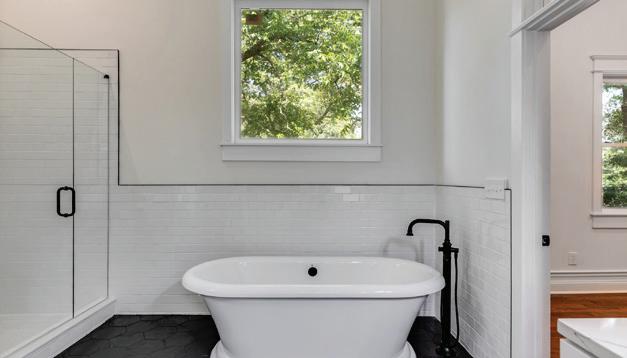
4 BEDS • 4 BATHS • 3,563 SQFT • $535,000 Your chance to own a piece of Bremen history. Totally remodeled, including all-electric, plumbing, and HVAC. This home was completely gutted and put back together all while trying to preserve its history. Youall be blown away as you enter into the foyer and see the beautiful crystal chandeliers and open staircase. To the right, you have the owner’s suite that has lovely natural lighting, a walk-through closet, and an en-suite bathroom to die for. It has a lovely freestanding soaking tub, stand-alone shower with custom glass doors, and separate his and hers vanities. The rest of the main level includes the formal living room and dining room which have the original fireplaces. The open-concept kitchen has quartz countertops, a farmhouse sink, a pot filler, soft-close cabinets, a wine cooler/bar area, and a walk-in pantry. The large sunroom makes a perfect area for a family room or casual dining area. The mud room houses the laundry area and another half bath in the hallway is perfect for guests. Upstairs you will find 3 more bedrooms, one with an en-suite bath. The other two bedrooms share a hall bath. Both bathrooms have custom tile and shower enclosures. The bedrooms are great for housing day beds and still have room for desks or sitting areas. The pictures truly do not do this home justice. Itas an entertainer’s dream, large enough for the whole family, located on a quiet street, and zoned for Bremen City Schools! Come see it in person today, you won’t regret it! Contact the listing agent, for your private showing.

678-480-2613
joannadowda@gmail.com

33087

537 Newnan Road, Carrollton, GA 30117
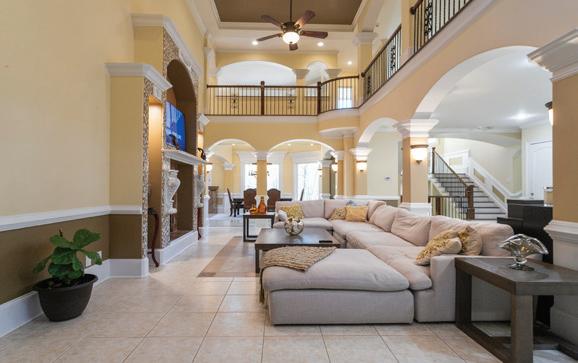


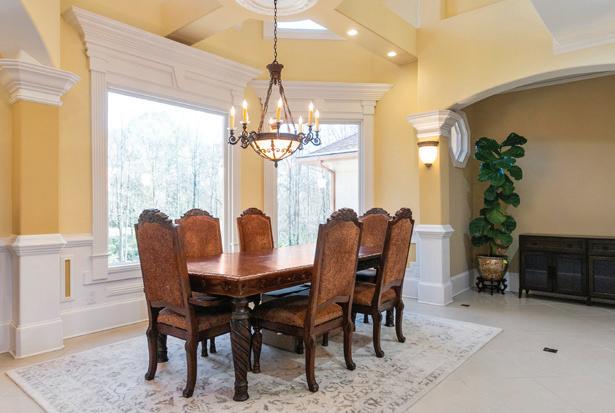
6 BEDS • 8 BATHS • 15,000 SQFT • $1,800,000 Welcome to your DREAM HOME! This stunning custom-built Mediterranean-style east-facing home is nestled on over 2 acres of land giving a Beverly Hills celebrity vibe! Upon entering through a secure private gate and the unique doublewrought iron doors, you will be amazed at the architectural details of this gorgeous home. The great room with vaulted coffered ceilings, an impressive fireplace, and an adjoining formal dining room are perfect for dinner parties. Heading up the winding staircase is a large open loft space and two en suite bedrooms each with their own locked valuables room and private lounge area. A library/office is located on the main level and down the hall is the spacious Primary Suite featuring a private day room and spa-style bathroom. The kitchen is a chef’s dream with top-of-the-line Wolf appliances complimented by a Sub-Zero refrigerator. Down the hall, you will find a movie theater to enjoy endless movie nights. Also on this level are two full luxury bathrooms, two flex rooms, and a completed elevator shaft ready for future elevator installation. This home must be seen to be fully appreciated. You will not be disappointed!

LIC. REAL ESTATE AGENT
786-256-3617
knightmiamihomes@gmail.com
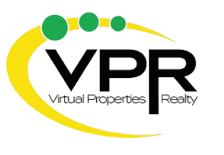
Quanyatta Benson is the Broker/Owner of Prime Legacy Mortgage Group. She believes in turning dreams into reality. With Quanyatta Benson at the helm, the team is dedicated to providing top-notch services in the world of real estate and mortgage lending. Quanyatta is not just a seasoned entrepreneur, but also a licensed residential and commercial lender and a trusted consultant for small businesses. She is the mother of two adult sons and two wonderful grandchildren who are her source of great joy. Her journey began in Mississippi, but now calls Georgia her home.
With over 21 years of experience, Quanyatta brings a wealth of knowledge to the table. She holds licenses in three states: Georgia, Mississippi, and Alabama. Throughout her career, she has helped hundreds of first-time and move-up buyers achieve their dreams by offering mortgage options tailored to their specific needs. Quanyatta’s educational background includes studying at the esteemed Florida Technical Institute. She holds multiple titles, including Licensed Mortgage Professional, Certified Business Consultant, and Public Speaker. Her dynamic speaking engagements have captivated audiences hungry for knowledge and motivation in her field of expertise.
Quanyatta Benson Owner/Sr. Loan Officer | NMLS #65558
678.824.5257 | qbenson@primelegacymortgage.com www.primelegacymortgage.com
“Quanyatta Benson and her team is truly the best! She worked with my dad on his purchase when he relocated to Georgia three years ago. I knew then whenever my husband and I decided to purchase a home...we want to work with Prime Legacy Mortgage! This is one of the best decisions we ever made.”
-Willie Conklin/D. Co from Covington, GA
“I highly recommend Prime Legacy Mortgage Group to anyone looking for a mortgage lender. They turned my vision into reality. The staff was very professional and kept me updated on my loan process. They provided me step by step process dates as they happened. Mrs. Benson and Mrs. Caldwell worked after the office closed to ensure that I had all the necessary documents that I needed to close. These two ladies, along with the rest of their staff, went beyond the call of duty to allow me to close on my home. They saw a way when I did not. They were truly knowledgeable. Ms. Benson and her staff always had words of encouragement to lift me up when I had doubts. Prime Legacy Mortgage Group brought a smile to my face that was a long time coming. Thank you, God, for your favor. Thanks again Prime Legacy Mortgage Group. You are the best!”
- Eve from Snellville,GA


We have been successful in closing multi-million dollar purchases and refinances for entertainers, attorneys, doctors and business executives
At Prime Legacy Mortgage Group we proudly provide a diverse array of loan programs:
FHA • VA • Jumbo
We also provide the personal touch of a small organization with the knowledge and technology required from your mortgage partner to facilitate successful closings. Loan Transparency, Swift closings usually within less than 30 days and loan amounts up to $5 million.
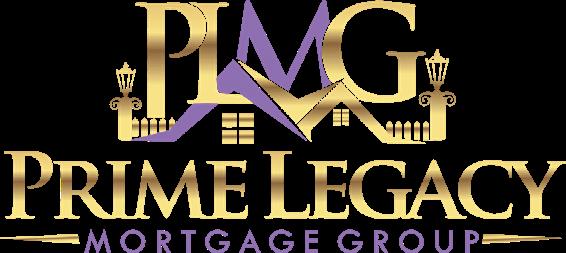
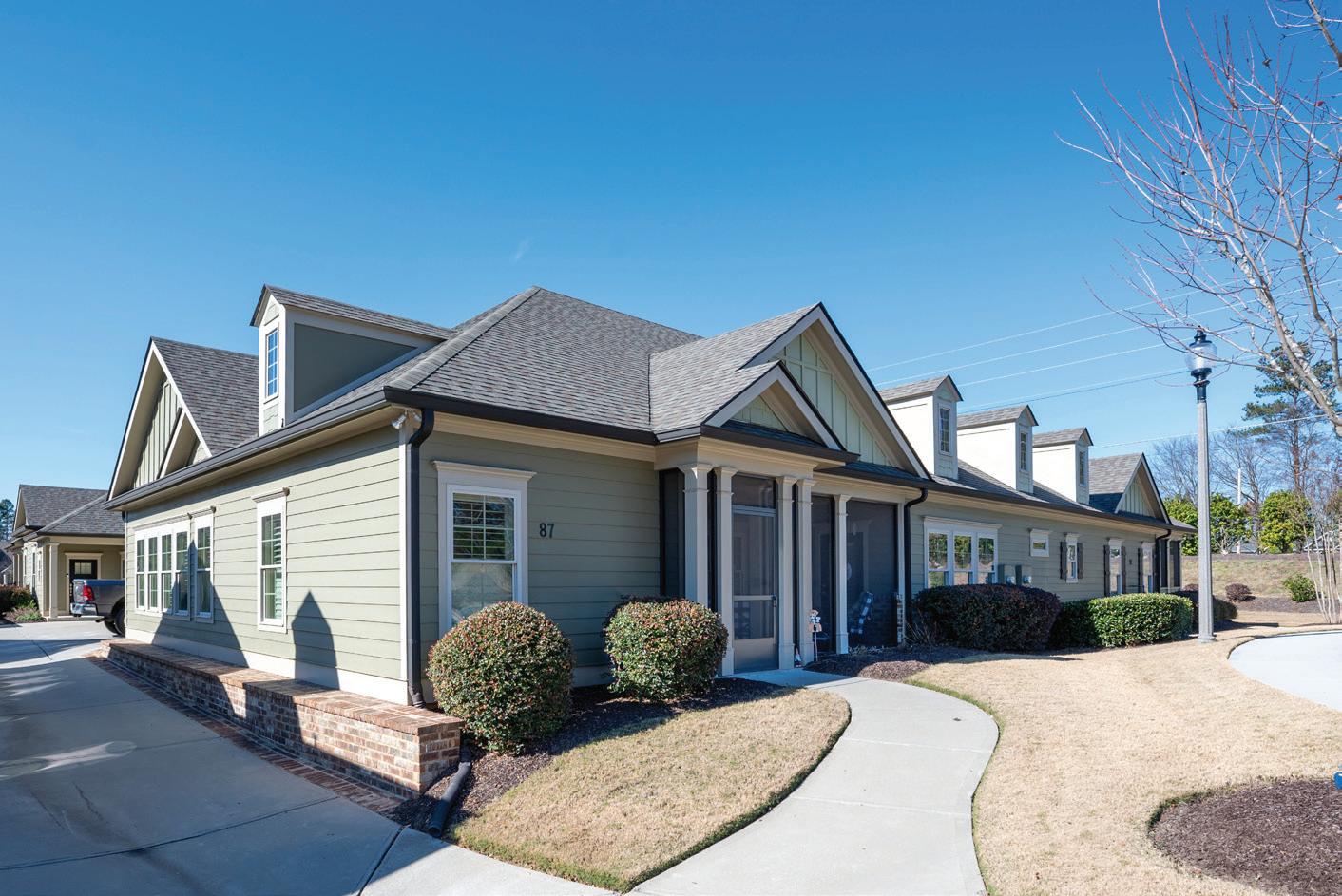

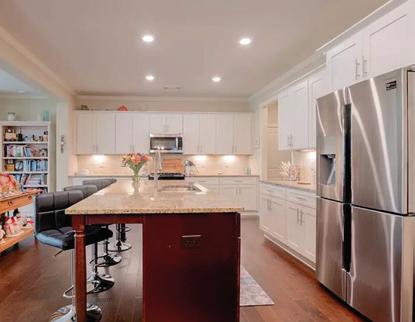
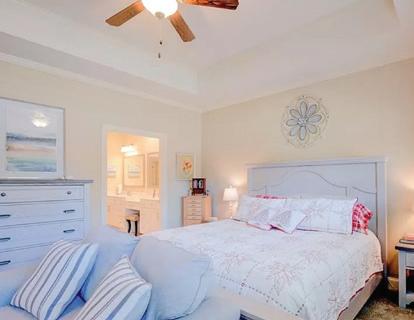
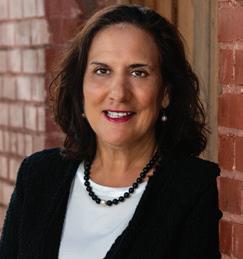
C: 561.628.1377 | O: 770.517.2150
caroline.momper@bhhsgeorgia.com
carolinemomper.bhhsgeorgia.com
87 CEDARCREST VILLAGE LN, ACWORTH, GA 30101
Welcome Home to Cedarcrest Village premier Active Adult Community in Acworth. Convenient location, this community has great curb appeal with beautifully manicured grounds, low HOA fees which include community clubhouse, exterior maintenance, landscaping, termite. This home has been well loved by the only 2nd owner. 3 bedrooms, 3 full baths. From the moment you enter the screened lanai, you will feel relaxed and at home enjoy your morning coffee or happy hour with friends and neighbors.

30189
3
Privacy in Walnut Mountain. Road is not steep, circle drive for easy entrance and a level front yard perfect for walking your pets. This Spacious 3 bedroom craftsman home with 2 screened in porches, 2 large decks and lots of storage. The owner’s suite is located upstairs with a loft coffee nook, enormous bath area and the private balcony giving seasonal mountain views. The main floor boasts a chef’s kitchen, with high-end appliances and granite countertops. The kitchen opens to a dining area, screened in porch and a living room with a stack stone fireplace. The terrace level which is the ONLY cabin feature in this home, features a recreation room with built in cabinetry, an office and a full bathroom. This home is perfect for entertaining guests or relaxing in nature. With a newer metal roof, generator, a guest bathroom conversion, stone landing entry it is is obvious this is a well kept home. Walnut Mountain has many amenities, an Olympic size pool, the tennis courts, Lakes and trails all places to enjoy this area outdoors.
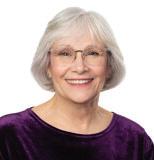
706.889.0516
ackbcann@gmail.com
www.audreycann.com




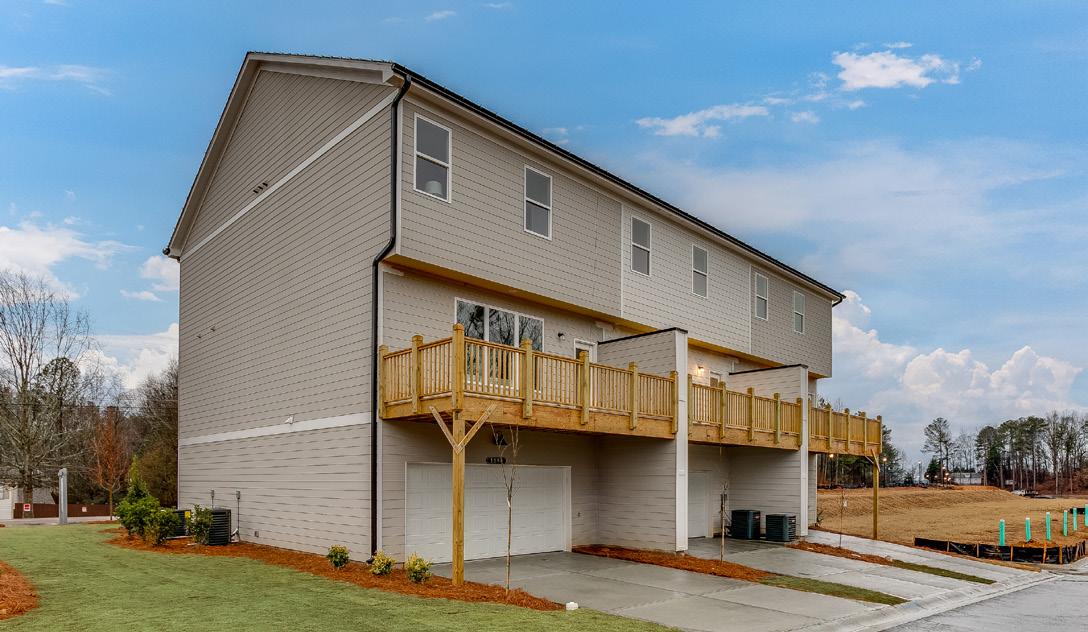
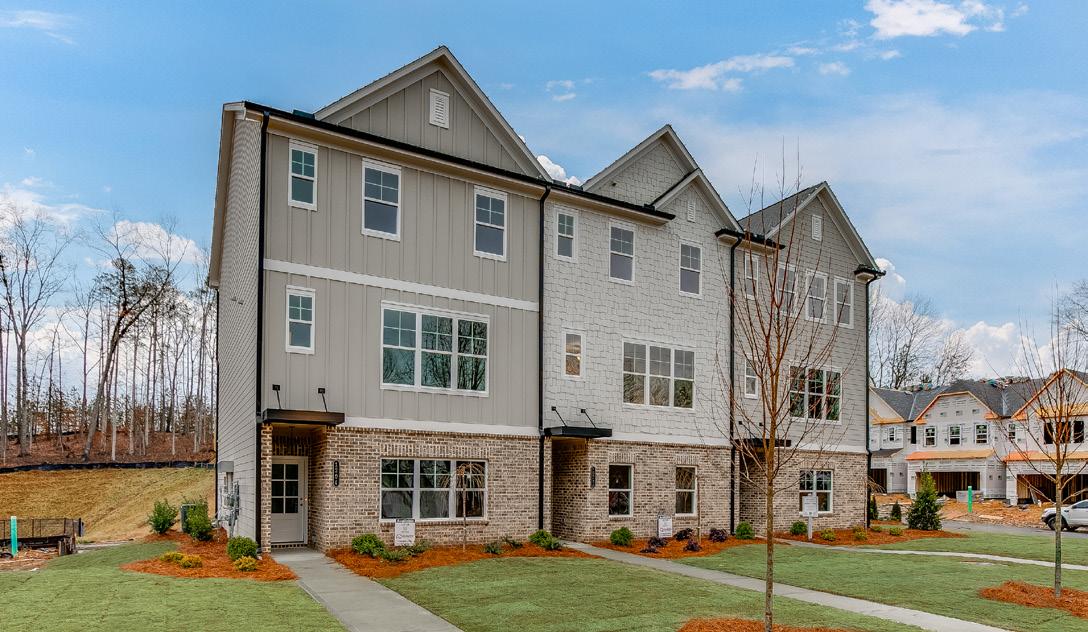
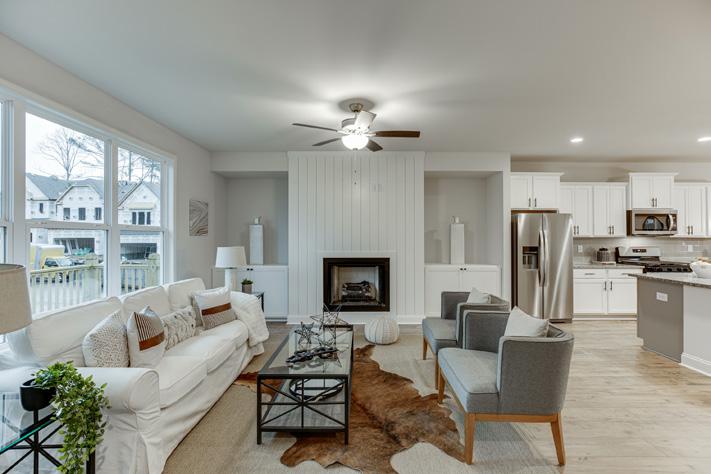
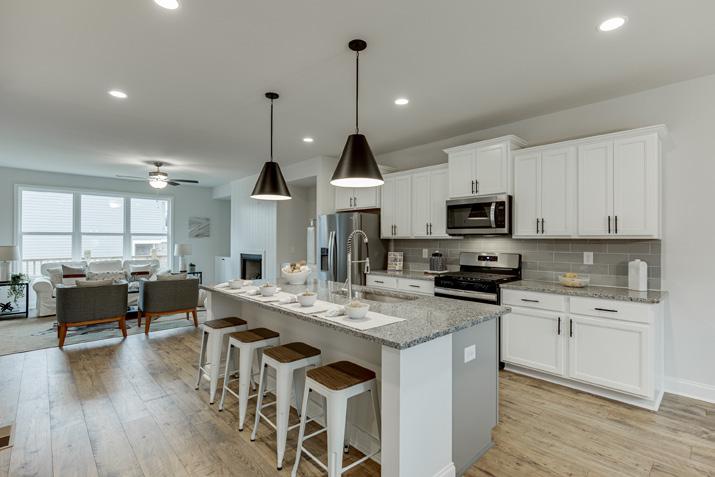
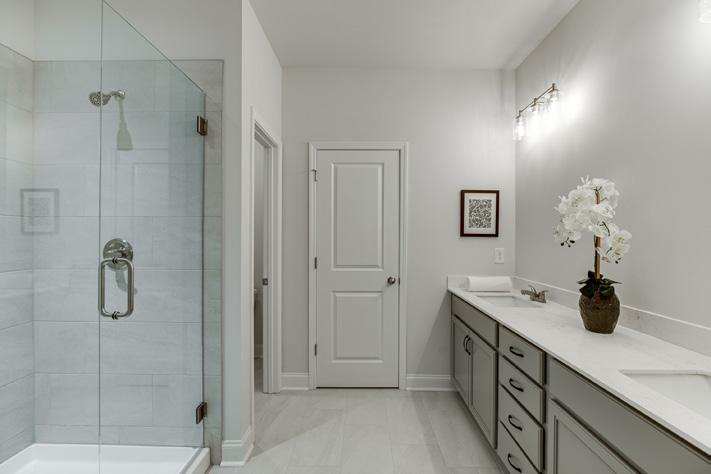
What is trending in Sugar Hill, GA? Our townhomes HillCrest Landing and the love for eat, live, play and work!
Sugar Hill is in Gwinnett County and is one of the best places to live in Georgia. Living in Sugar Hill offers residents a rural feel and most residents own their homes. In Sugar Hill there are a lot of new trendy boutiques and unique restaurants, the E Center (residents can join for just $15 per year per person) basketball courts, an indoor six-layered padded walking and running track, treadmills, bikes, ellipticals, row machines, free weights, and a multi-use strength gym. There is also an ice rink, a concert bowl featuring free concerts & events, lots of local vendor festivals, a local theater (the Eagle theater) featuring local artist plays and a summer movie series. You will also find a dog park, pond improvements and trails featuring zip lines and floating/tubing the Hooch! Sugar Hill also features local grocers Publix, Kroger and soon Lidl. Sugar Hill has vast plans for more recreational and entertainment choices in the future.
63 New 2 Story and 3 Story Townhomes, Welcome to HillCrest Landing. With front entry and rear entry two car garages, these homes have lot of opportunity for your wants and needs for a new home. With top-of-the-line finishes including LVP flooring, ceramic tile, quartz & granite countertop options. The latest of trends in paint color selections, these homes will not disappoint the pickiest buyer. Located within walking distance to downtown Sugar Hill. Close to highways 985 and 400 and just minutes to Mall of Georgia. Prices starting in the low $400s.

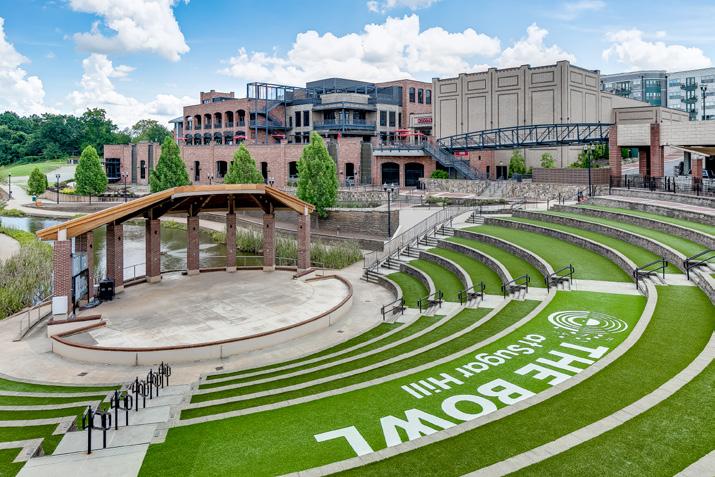
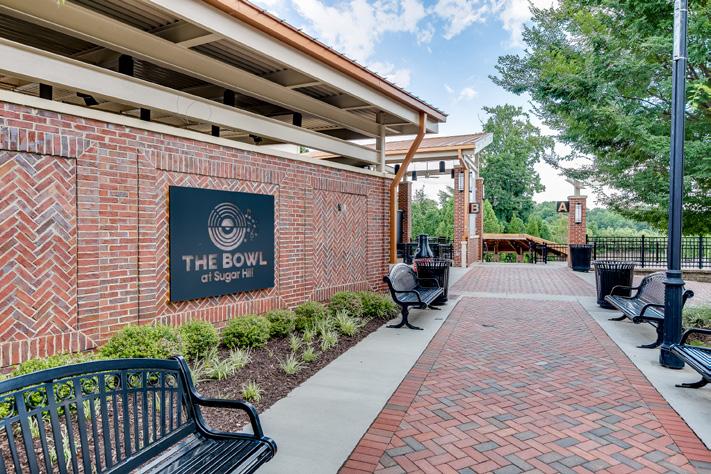
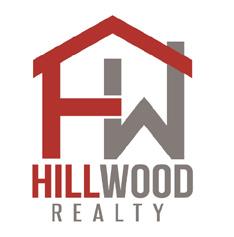
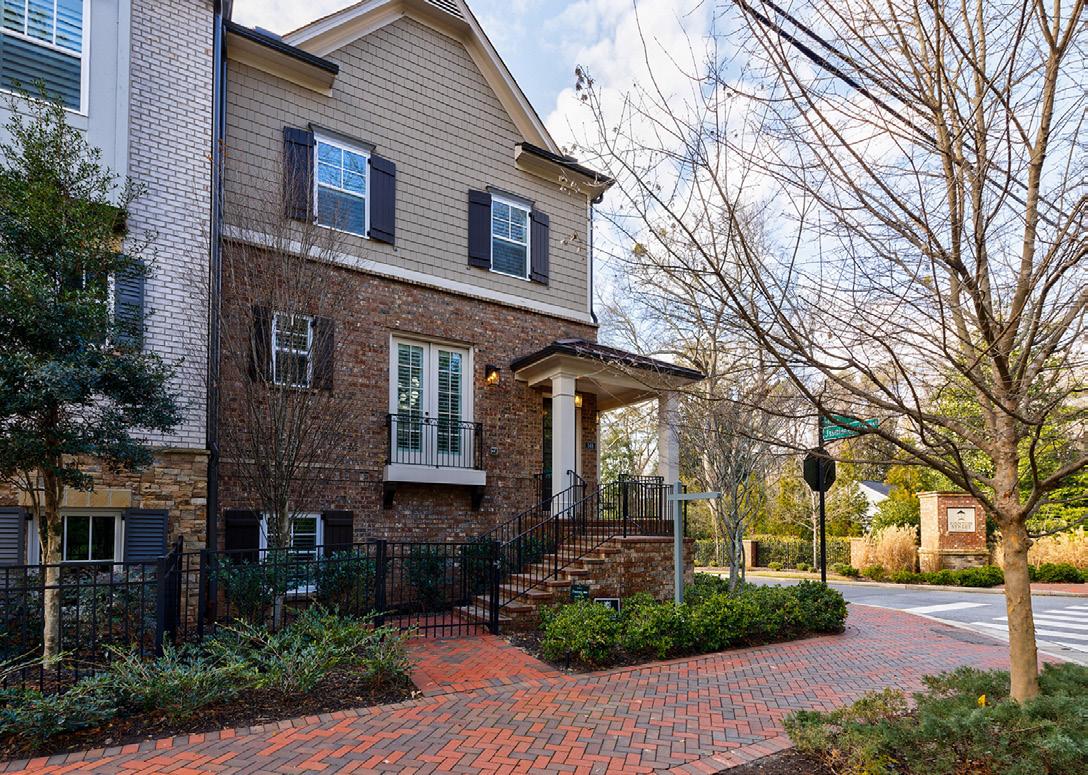
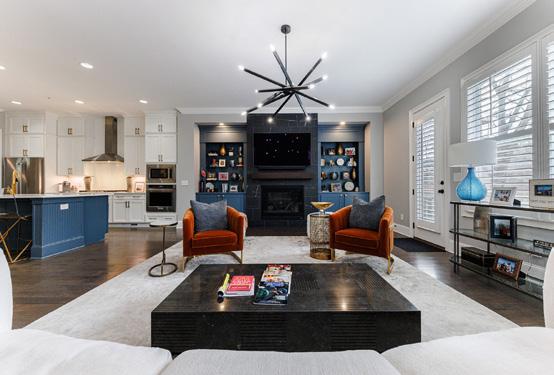
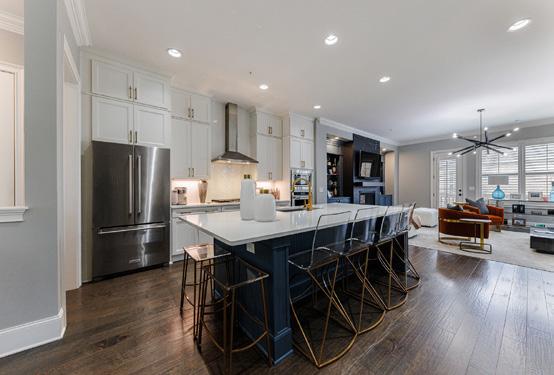

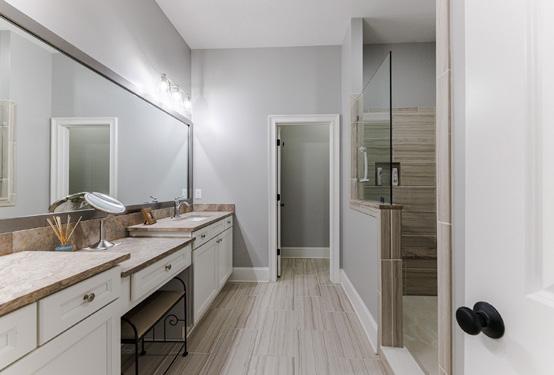
3 BEDS | 3.5 BATHS | 3,148 SQFT | $1,350,000
BEYOND BETTER-THAN-NEW With multiple updates—including fresh paint throughout the interior, a remodeled powder room, a new fireplace and mantel and a garage transformation featuring epoxy-coated floors and built-in storage—this better-than-new townhome built in 2019 defines ‘immaculate perfection.’ Set in downtown Alpharetta, this three-bedroom, three- and one-half-bathroom end unit is convenient to shopping and dining while offering a quiet haven away from the urban buzz. Preceded by a fenced, landscaped lot and a charming front porch, the main level impresses with elegant open-concept living. With a commanding view of the dining area, the butler’s pantry/kitchen duo effortlessly links culinary prep to entertaining. Upstairs, discover an expansive owner’s suite featuring a brand-new accent wall and a repainted tray ceiling, in addition to a spa-inspired bathroom that includes a double vanity with a personal grooming station and a walk-in shower. All interior and exterior door hardware and hinges have been replaced, and the interior lighting has been updated with new fixtures and chandeliers. Welcome home to sophisticated comfort and convenience at 148 Canton Street.
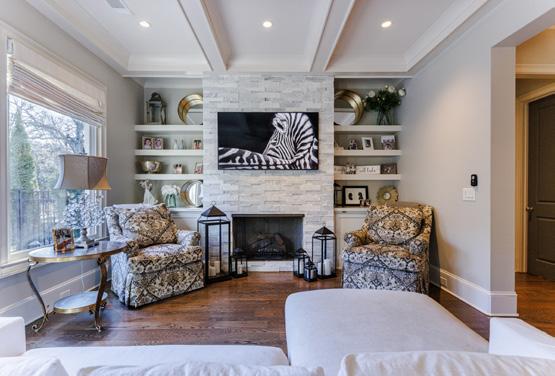

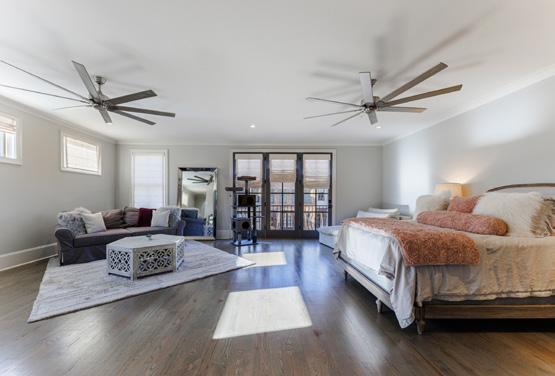
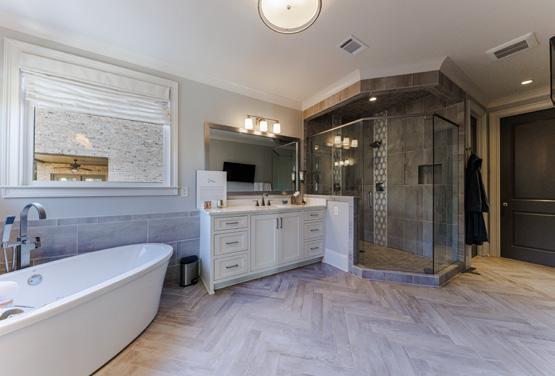
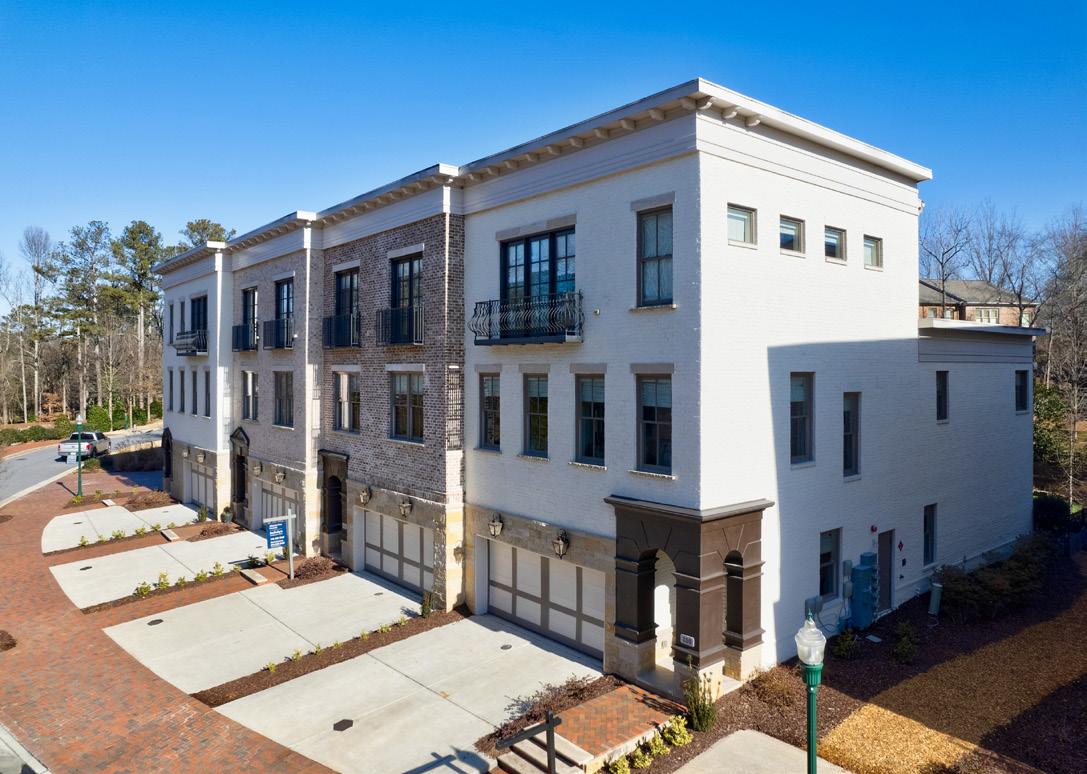
Three expansive bedrooms (with the secret power to become four), an inviting open layout, a delightful fenced patio and proximity to restaurants, pubs, Avalon, The Maxwell and GA-400 put this European-style townhome squarely at the intersection of sophistication and versatility. Every inch of its 3,347+/- square footage exudes understated elegance. Transform weekends into staycations and fill weekdays with ordinary magic in this stunning, three-sides brick end unit set on a level corner lot enclosed by a wrought-iron fence. Located in the Garden District of downtown Alpharetta, this upscale gem checks all the boxes. With shopping, dining and public transportation at their fingertips, residents can explore the rich mosaic of Fulton County, from its diverse communities and robust economy to its wealth of cultural offerings and proximity to nature. Commencing with a private front entry, the main level impresses with an open-concept layout, 10-foot ceilings, hardwood floors and designer finishes. Retreat to the expansive owner’s suite, a light-filled sanctuary with a tray ceiling, dual closets and an en suite featuring double vanities, a soaking tub and a separate walk-in shower. Welcome home to 300 Marjean Way.


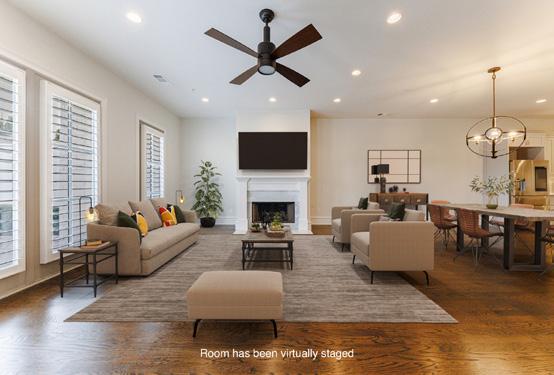
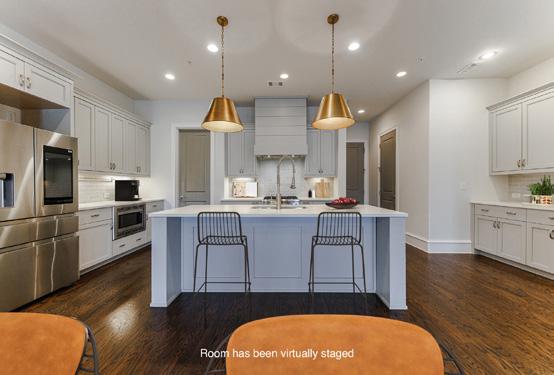
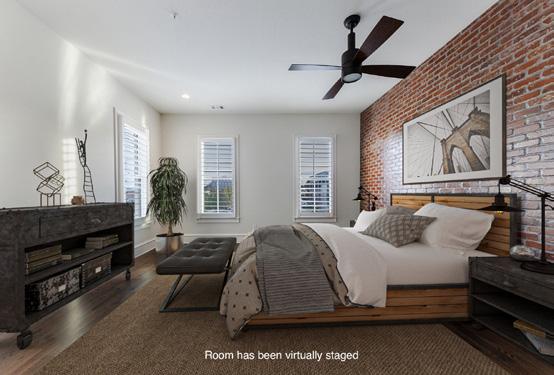
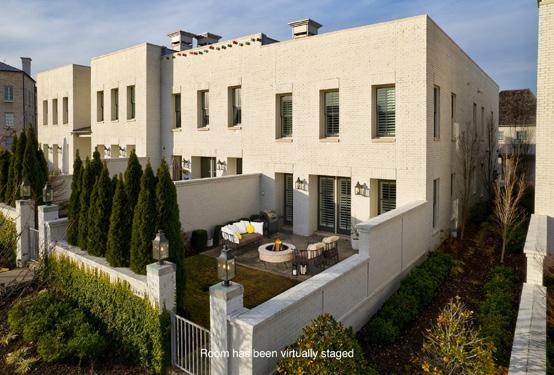

3 BEDS | 4 BATHS | 3,000 SQFT | $1,425,000
ALPHALUXURY — With the extra privacy and light of an end unit, an unbeatable location, a quick close option and amenities for days, this immaculate two-story Avalon townhome is the epitome of Atlanta’s finest lock-and-leave lifestyle. Relish the proximity to high-level shopping and dining in Avalon and downtown Alpharetta, along with the access and connectivity of the Atlanta BeltLine and the Alpha Loop. Preceded by an inviting patio and private garden area, this contemporary modern townhome boasts three bedrooms and three-and-a-half bathrooms spread across a generous 2,760+/- square feet. Inside, the main level commences with a spacious open-concept living and dining area enhanced by high ceilings (10 feet on the main level), designer fixtures and hardwood floors—a gorgeous canvas for the flood of natural light that spills through abundant windows. Upstairs, discover thoughtfully designed spaces that seamlessly combine practicality and indulgence. An additional loft area provides versatility for a variety of needs—a home office, a study space, a reading nook or beyond. 305 S Esplanade’s impressive community amenities include a dog park, pool, and a well-organized HOA. Several photos in this listing have been virtually staged.
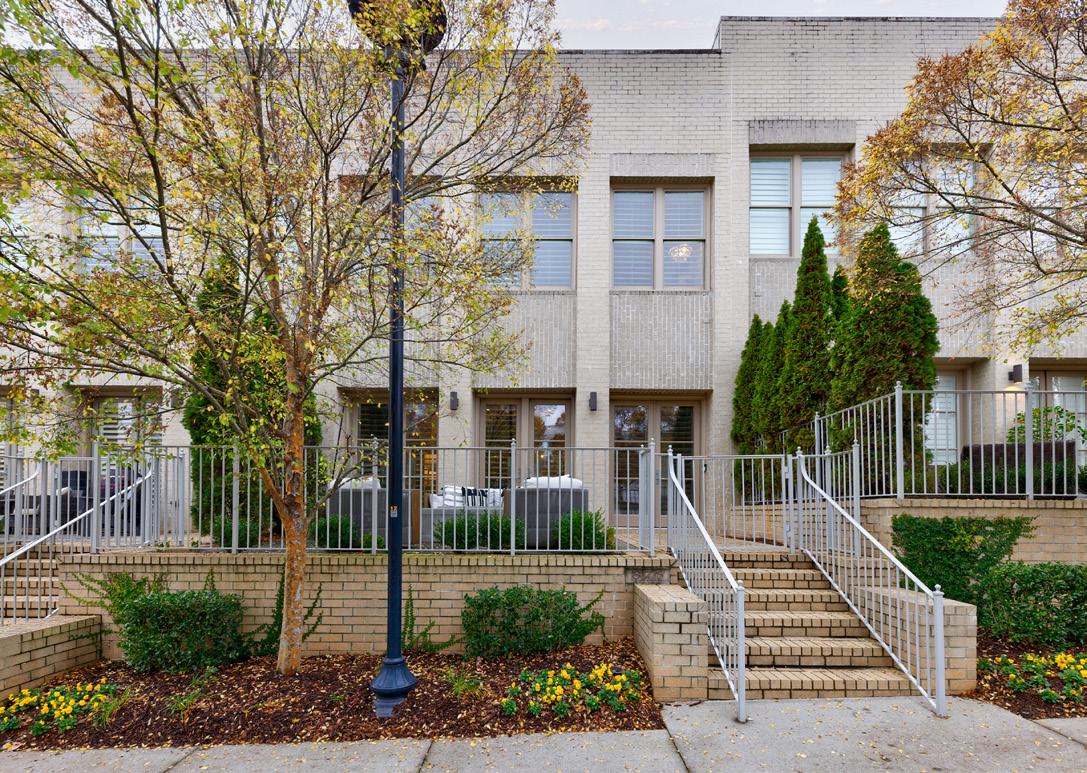
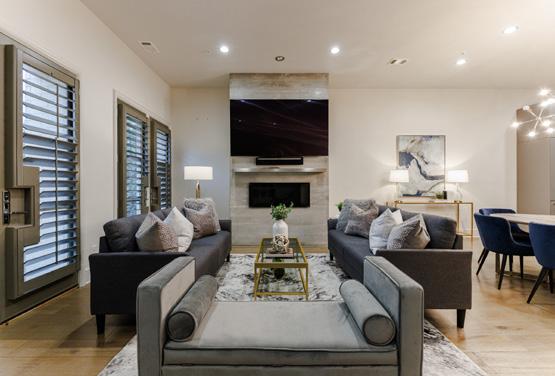
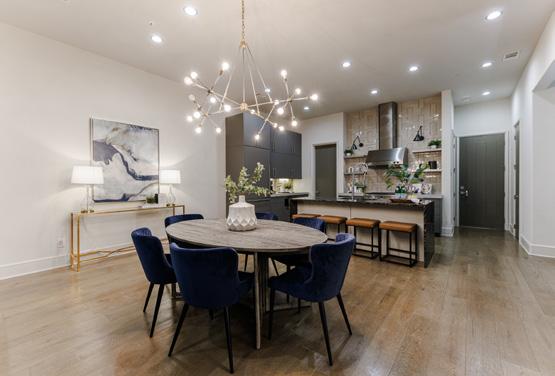
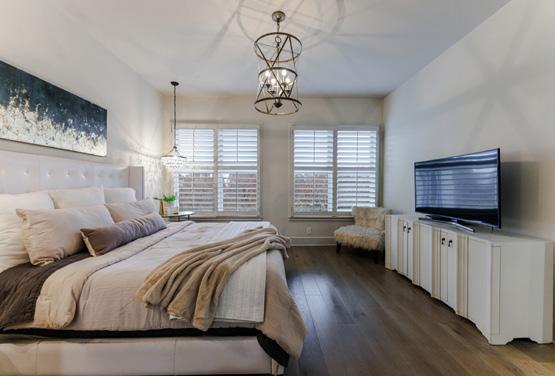
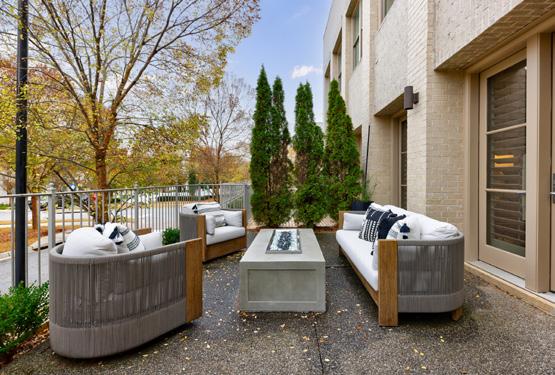
3 BEDS | 3.5 BATHS | 2,448 SQFT | $1,125,000
Soak up the savoir vivre of the modern south at Avalon in this urban townhome that proves sophistication can be homey! Delightfully convenient to Avalon Boulevard, with a gated front porch that looks out at tree-lined streets and green common spaces, this three-bedroom, three-and-one-halfbathroom two-story offers the perfect opportunity to enjoy a low-maintenance lifestyle in one of Atlanta’s premier developments. A double front door creates an accessible entry and invites into an open-concept main level, where living, entertaining, and cooking spaces combine in an effortless flow. Take the stairs to the second level, where hardwood floors flow throughout the hallway and primary suite. Discover a light and tranquil space for repose in the oversized primary suite with a walk-in closet where simplicity and elegance set the stage for relaxation. Embrace the luxury of space at 876 3rd Street. A two-car garage, outfitted with tall ceilings and gorilla shelves, provides plenty of room for vehicles. Located in a sought-after live-work-play community, this exceptional urban gem allows for seamless ease and lifestyle balance.



C: 678.446.4628 | O: 470.922.5959
marki.fee@csrealtygroup.com
www.csrealtygroup.com
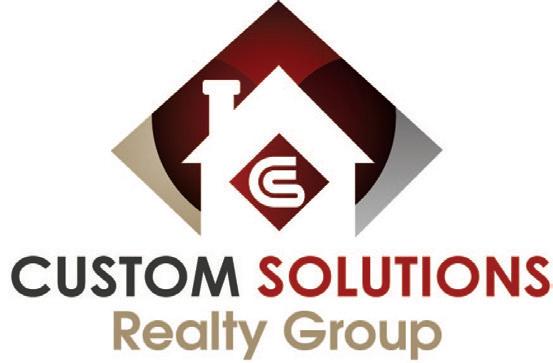
As a Real Estate Broker and Seasoned Sales Consultant, going above and beyond has become an integral part of the Custom Solutions Realty Group Way. Our Team’s success is highly dependent upon providing our clients with a unique and favorable experience each transaction at a time! That experience is based on providing knowledge combined with our expertise; but as a team we collectively share a “Can Do!” positive spirit with our family of clients! As real estate and navigating through the most simplest or complex situations has become second nature; the journey seamlessly translates to each client feeling at ease from start to finish throughout the transaction.
• Principal/Broker, Custom Solutions Realty Group™
• Active Member of the Northeast Atlanta Metro Association of Realtors
• Certified in Negotiation and Power Messaging
• Counseling Certification and Designation – First Time Home Buying
• Sales Certification and Designation – New Construction Home Sales
• Over 20 years of sales management and consultant experience
• Recognized for her driving competence in delivering a unique client experience – EVERY TIME!
• Highly skilled in offering customized and strategic solutions to address clients’ varying needs
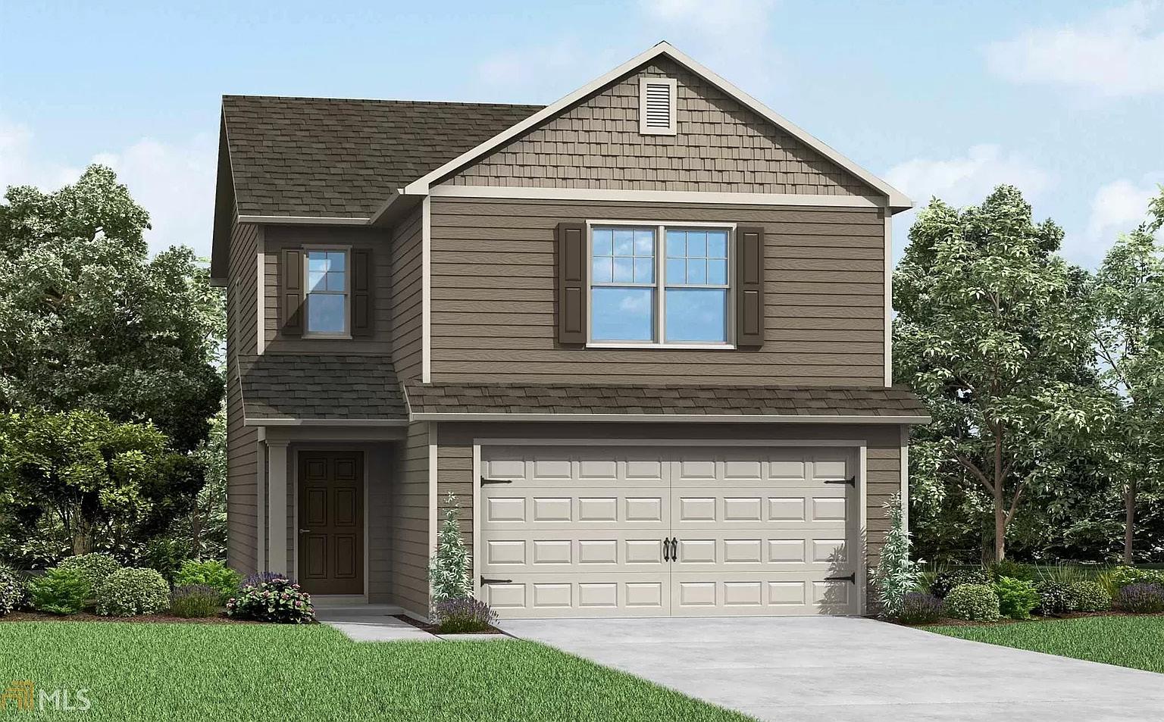
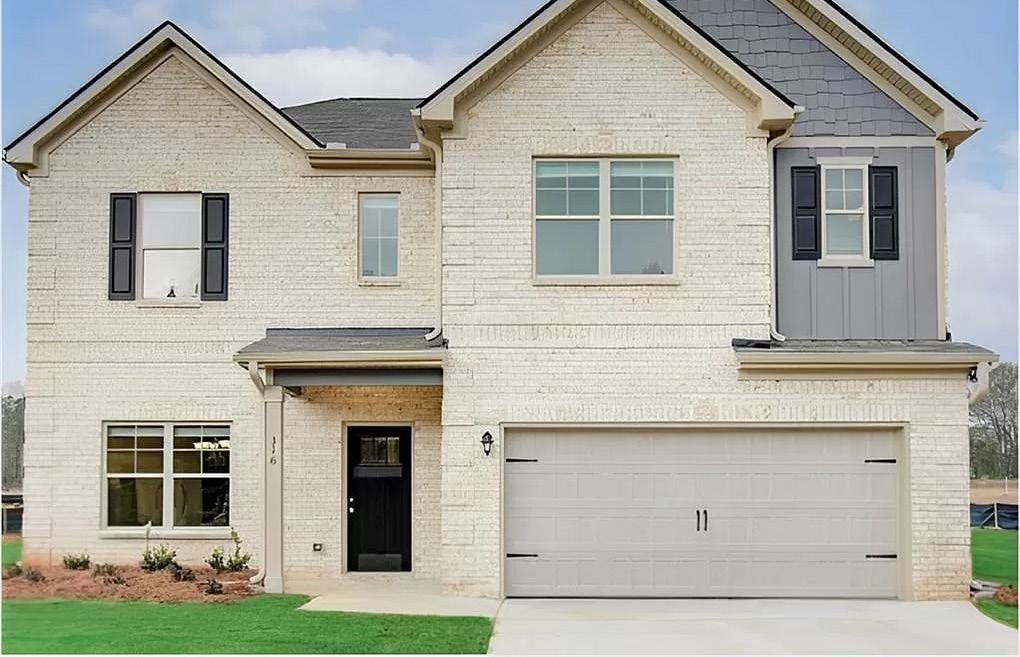

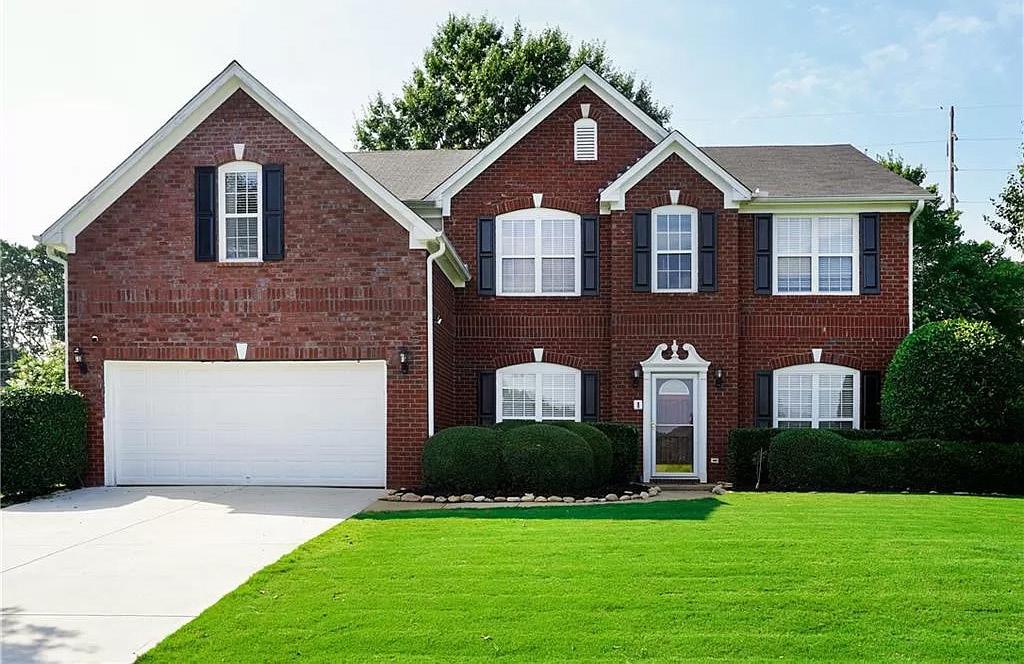
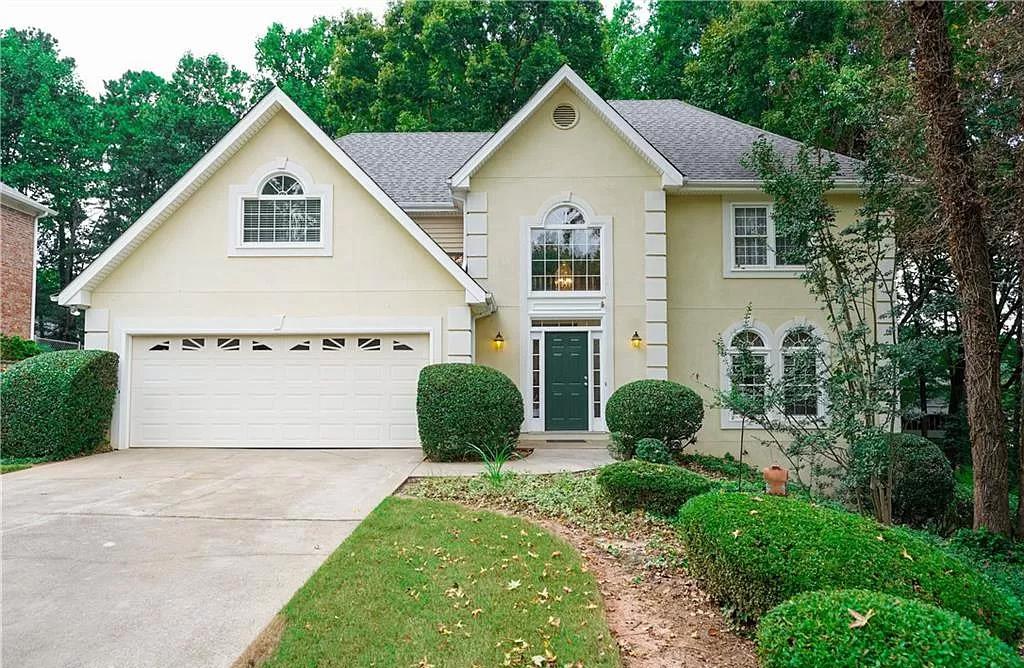
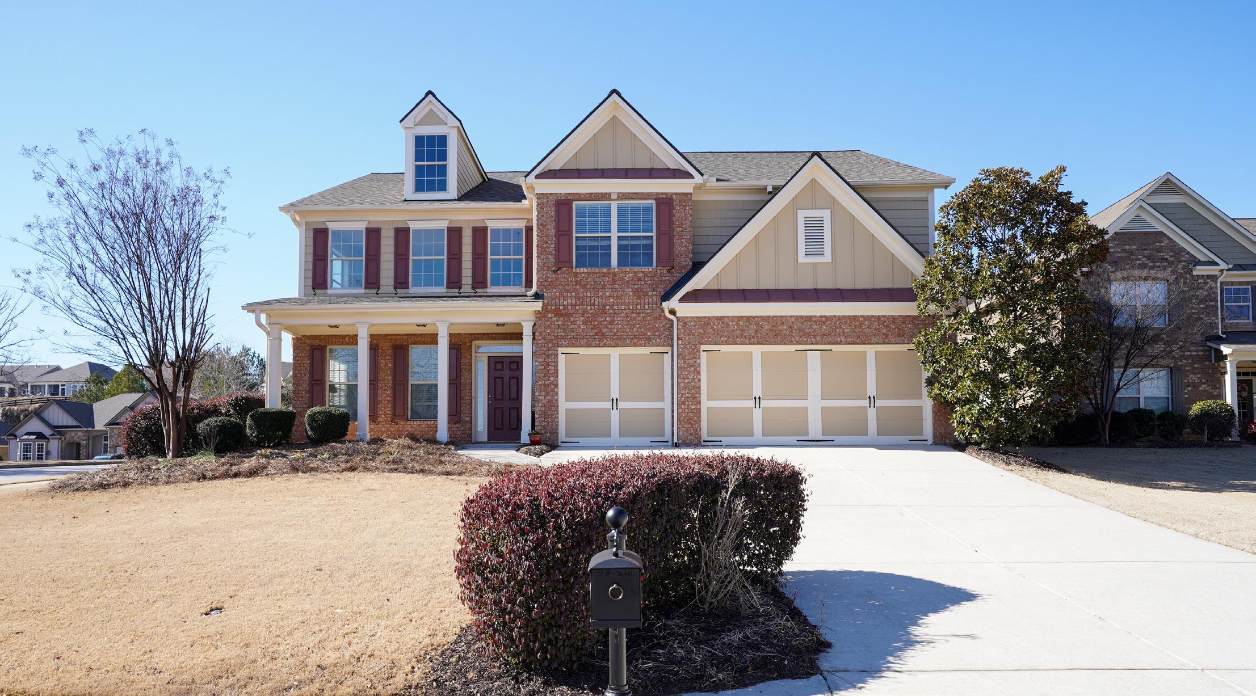
7403 Tiny Sparrow Lane, Flowery Branch, GA
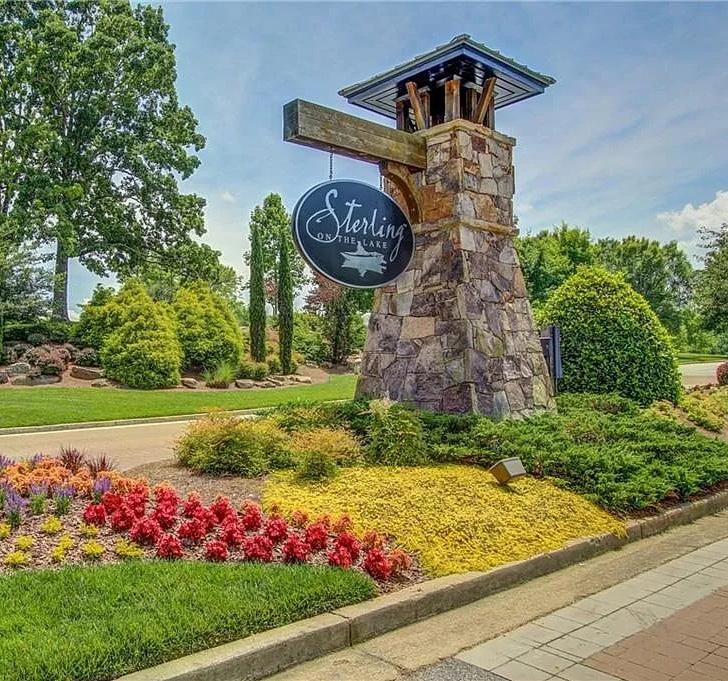
4 BED | 4 BATH | 4,078 SQFT | $624,950 Welcome to Sterling on the Lake, a breathtaking community nestled around rolling hills, wooden terrain and private lakes. This beautiful 4 BR/4 Ba home has over 4000 sq feet of living space! On the main level includes a Bonus Room that can easily convert to a bedroom/bath suite, and is perfect for the growing family. Enjoy beautiful, original hardwoods throughout the Main Level and on the stairs, Formal Dining and Living spaces, and a spacious family room with built-ins overlooking the open kitchen that creates a full and open living experience for both dining and entertaining. Be WOWed by the enclosed outdoor patio with stacked stone fireplace and custom flooring. Venture upstairs to the loft area for addition recreation time, or unwind in the owner’s suite with fireplace and large sitting area. This home is more than move in ready, but ready for your family’s next move; while enjoying all of the amenities that Sterling on The Lake has to offer!

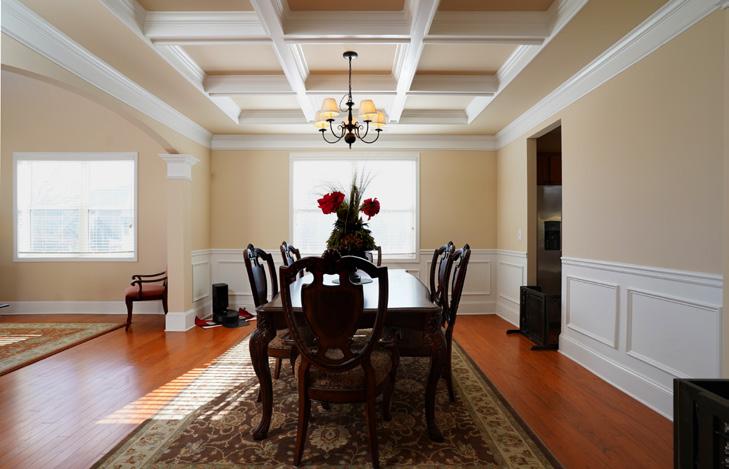
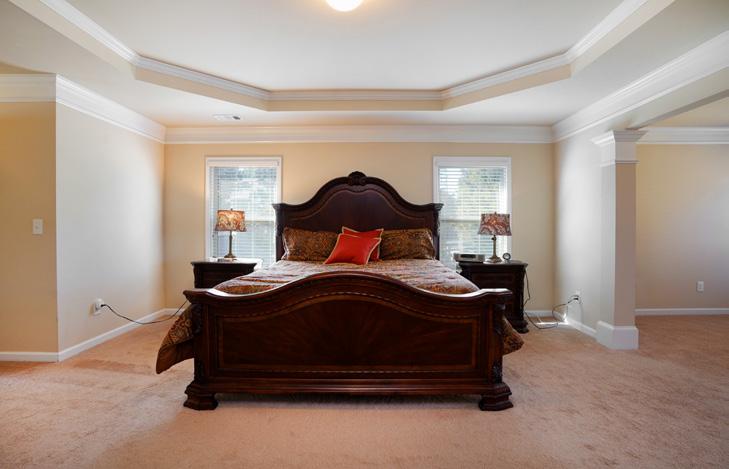
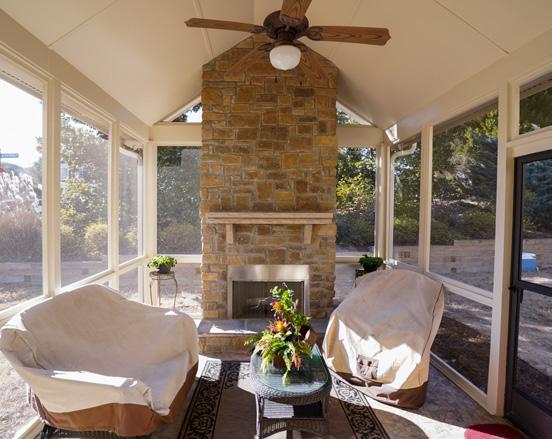
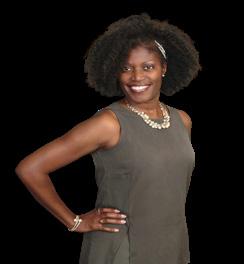
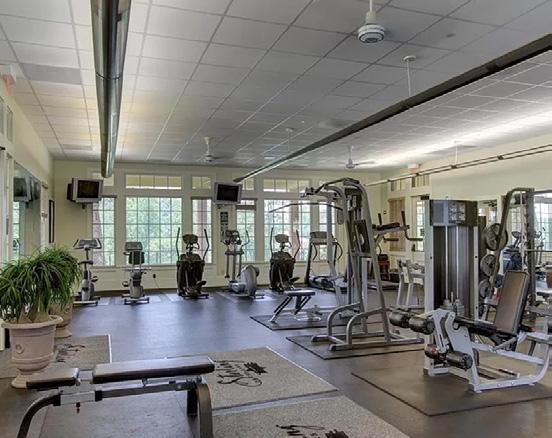
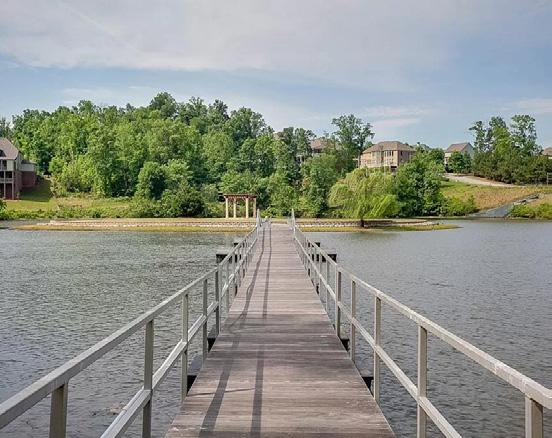

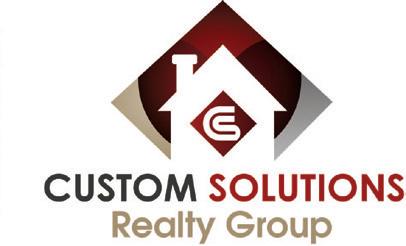

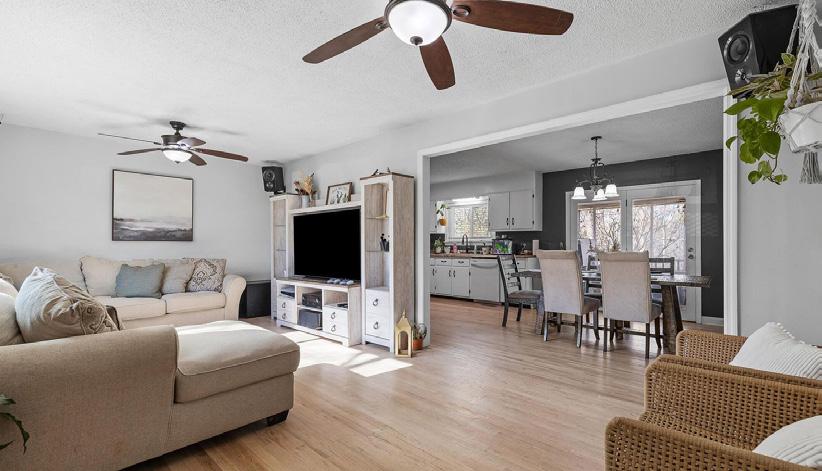
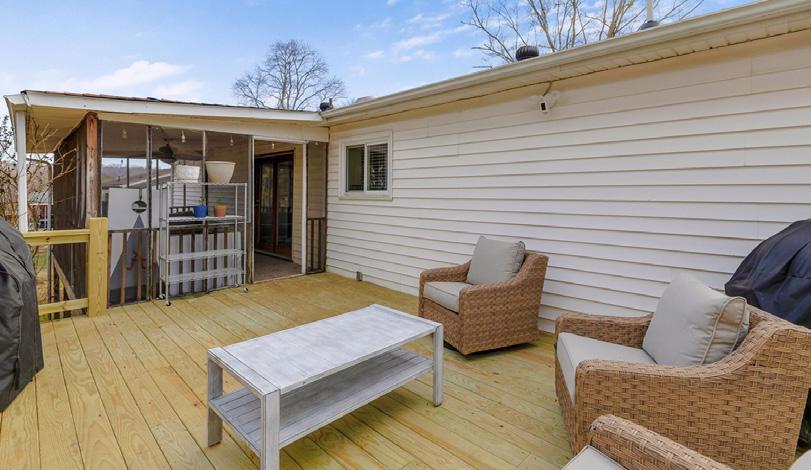
hardwood floors, natural light flow, fenced back yard, carport, and storage shed... THIS renovated home in Rossville, Georgia is ready for you! Featuring 3 bedrooms, 2 full bathrooms and a split bedroom plan, this home has an ideal floor plan! Open kitchen/dining concept leads to a good sized great room with tons of natural light flow. The dining room opens to a covered, screened porch which leads to an open air grilling deck and a fully fenced back yard. Just minutes to the growing Downtown Rossville & Peerless Mill district and less than 15 minutes to Downtown Chattanooga, this location is perfect to get you the most home bang for your buck!

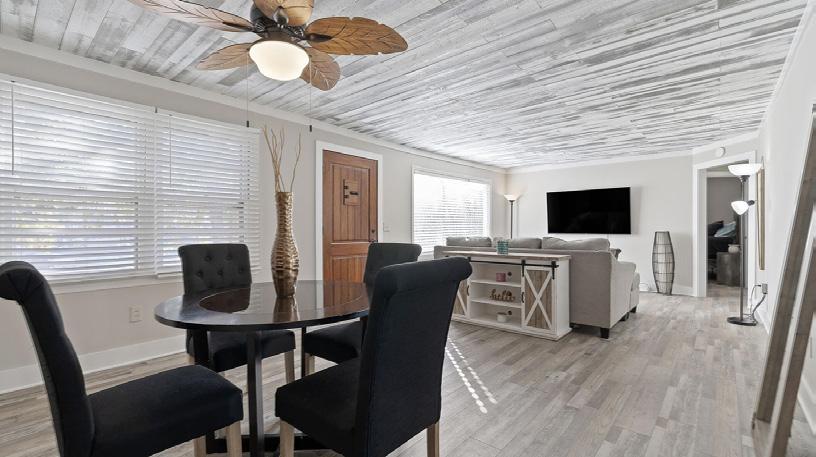
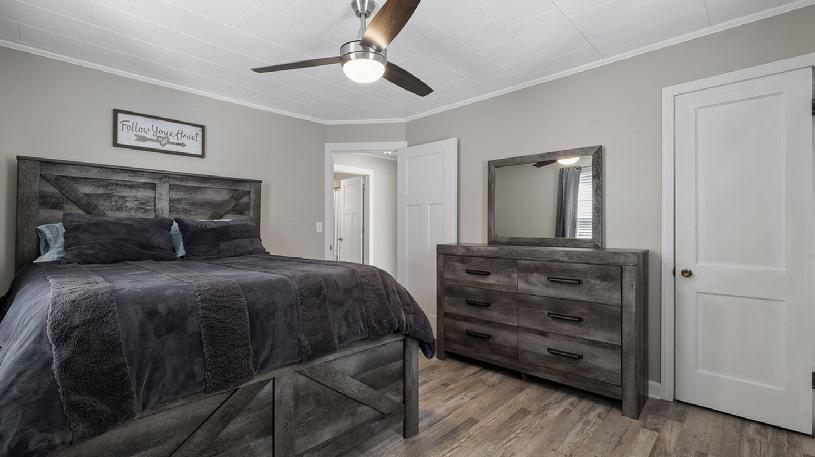
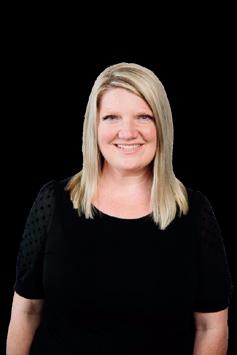


Featuring 7 New Homes by FSH Construction
Fort Oglethorpe, Georgia 30742
$675,000 - $795,000
Featuring 7 New Homes by FSH Construction Fort Oglethorpe, Georgia 30742
Open House Sundays 2pm to 4pm
$675,000 - $795,000
Open House Sundays 2pm to 4pm
Full, unfinished basements, pre-plumbed
Full, unfinished basements, pre-plumbed
Real hardwood flooring
Real hardwood flooring
Stainless appliances, including gas ranges
Stainless appliances, including gas ranges
Ventless gas log fireplaces
Ventless gas log fireplaces
Low maintenance fiber-cement siding
Low maintenance fiber-cement siding

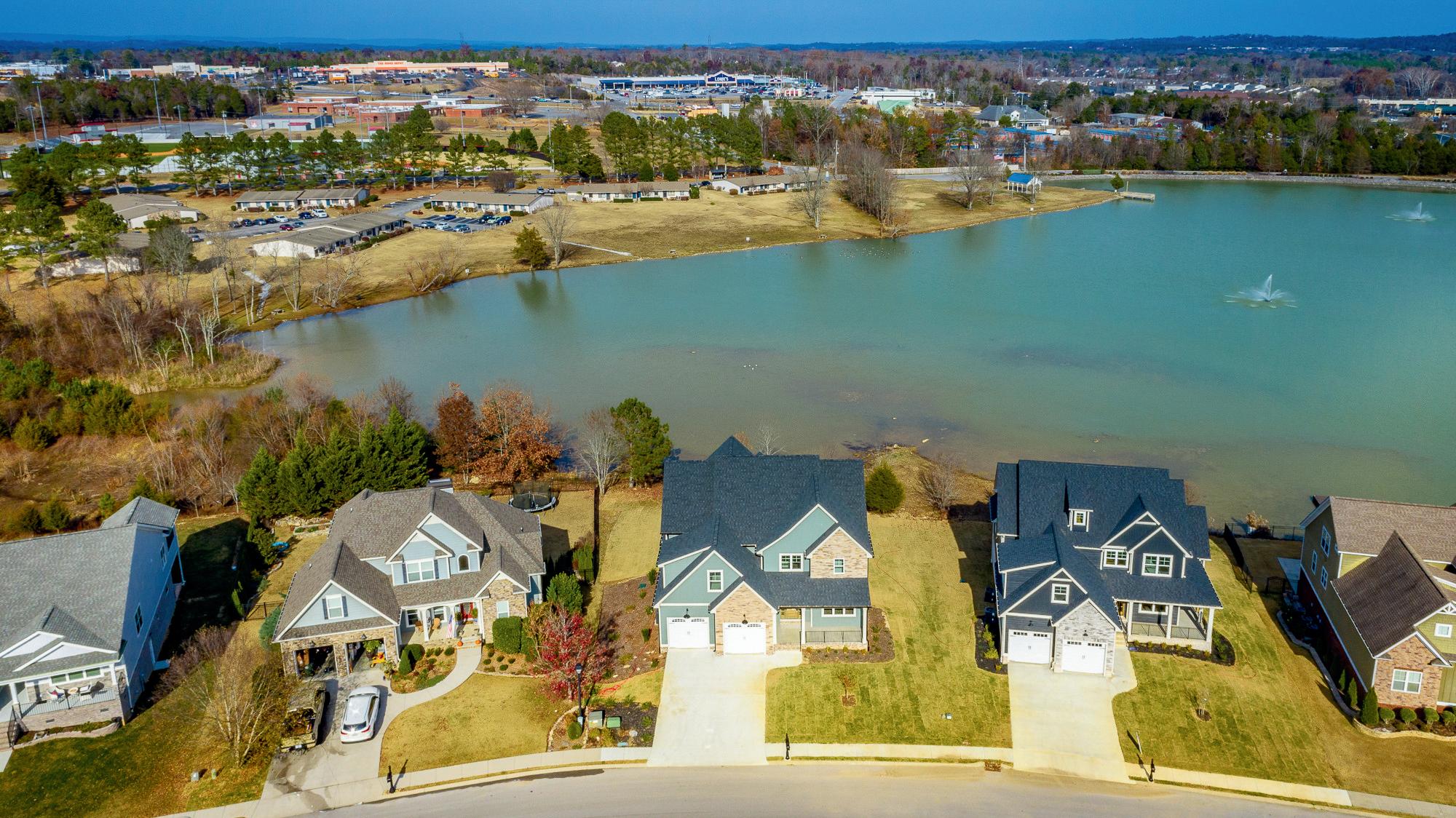
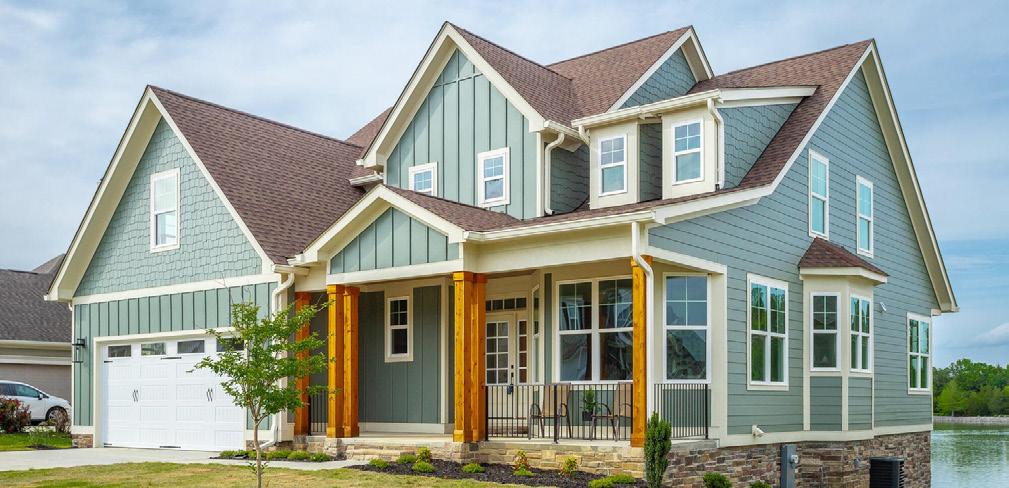
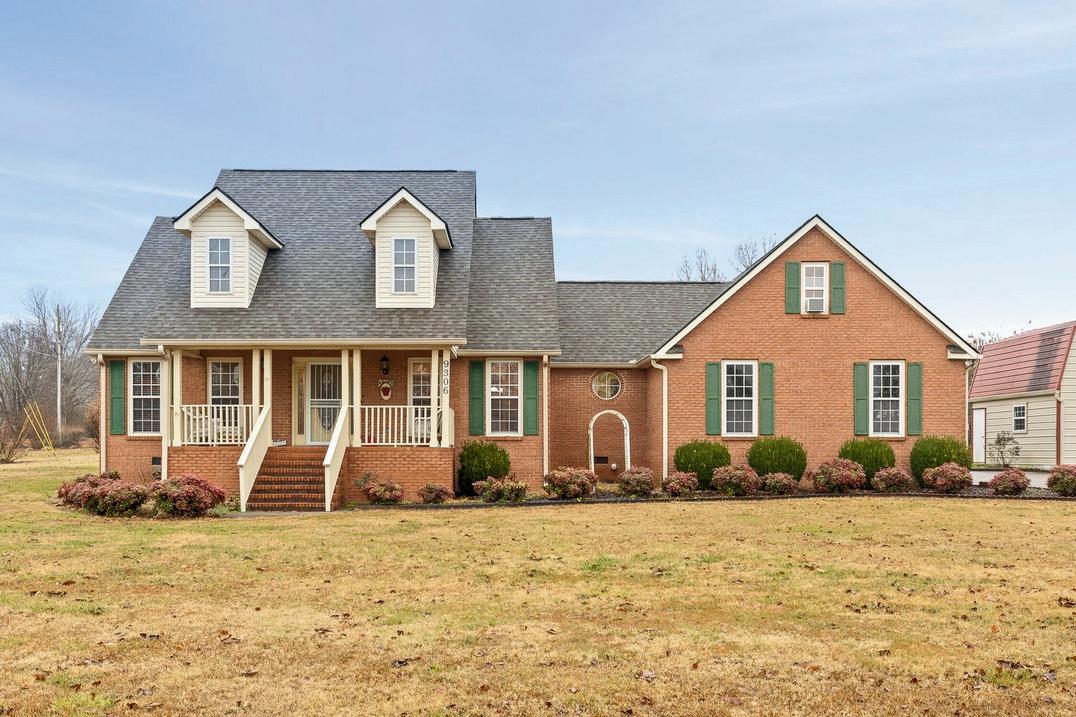


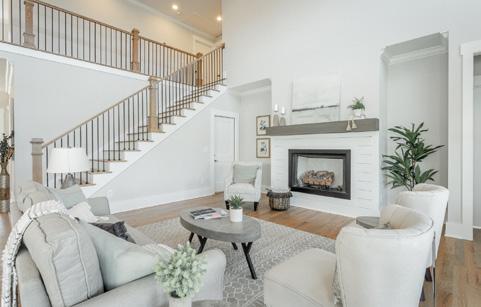
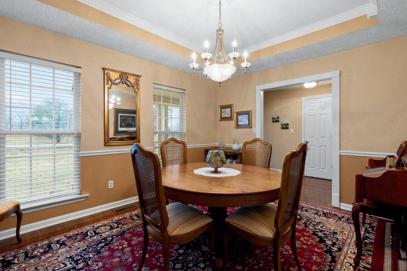

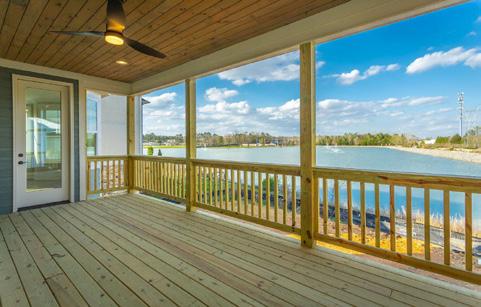
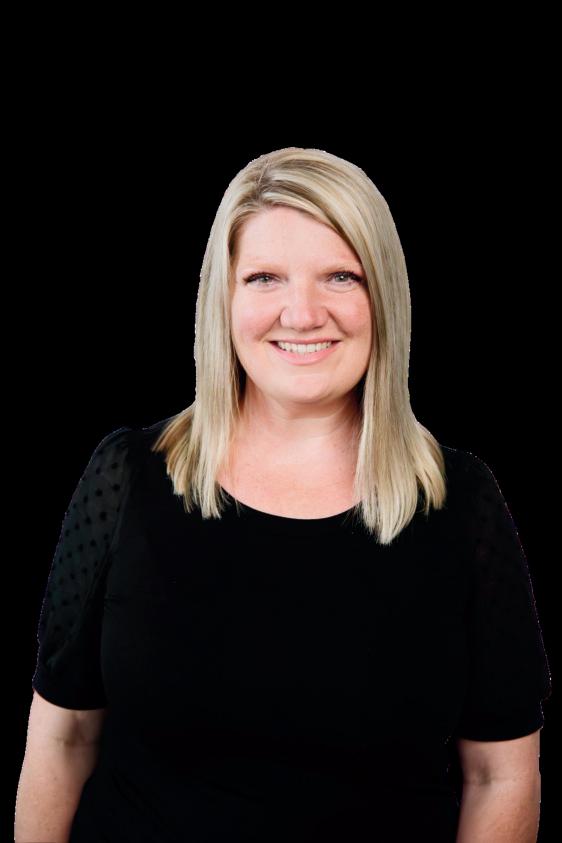

40 EGRETS NEST LANE W,RICHMOND HILL, GA
4 BEDS | 2 BATHS | 1,523 SQFT. |
$339,000
Upon entering this home, you are greeted by an open and living space that seamlessly blends the kitchen and living areas. The beautifully renovated home entails 4 bedrooms and 2 full bathrooms. The master bedroom is a cozy retreat with an en-suite bathroom and walk-in closet. This amazing home features new cabinets, granite countertops, new light fixtures, new flooring to include LVP, and more. Renovation team: Norwood Construction.
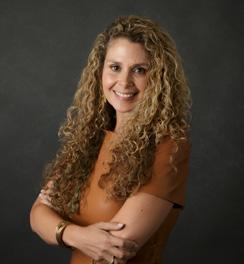
912.660.0521
cindy@compassrealty.info
www.compassrealty.info
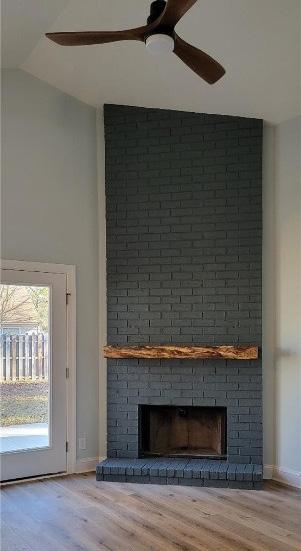
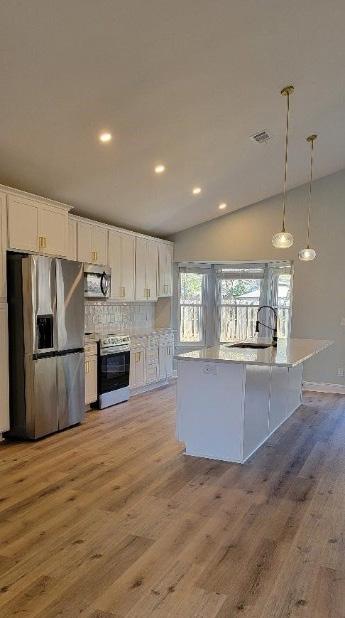

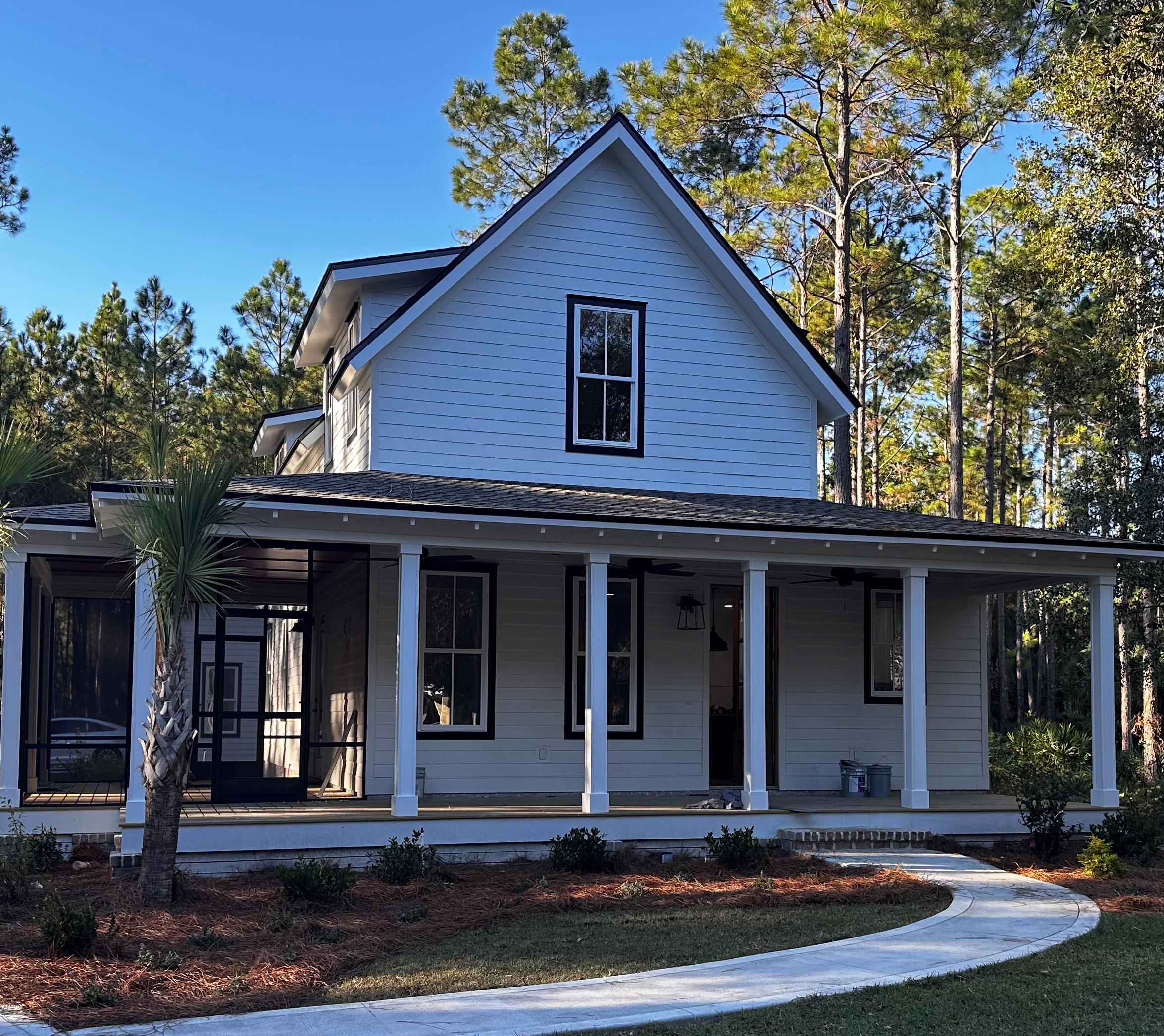

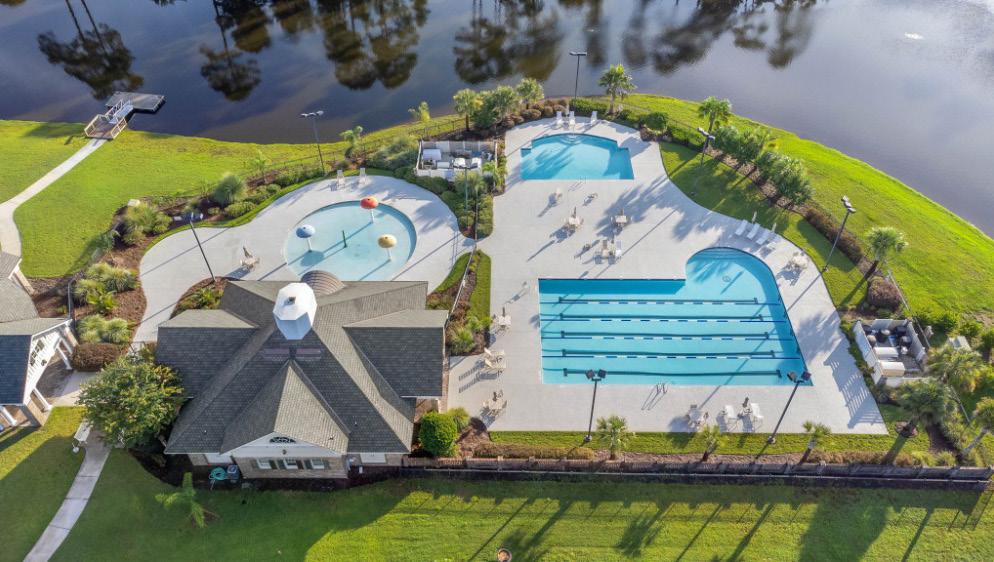
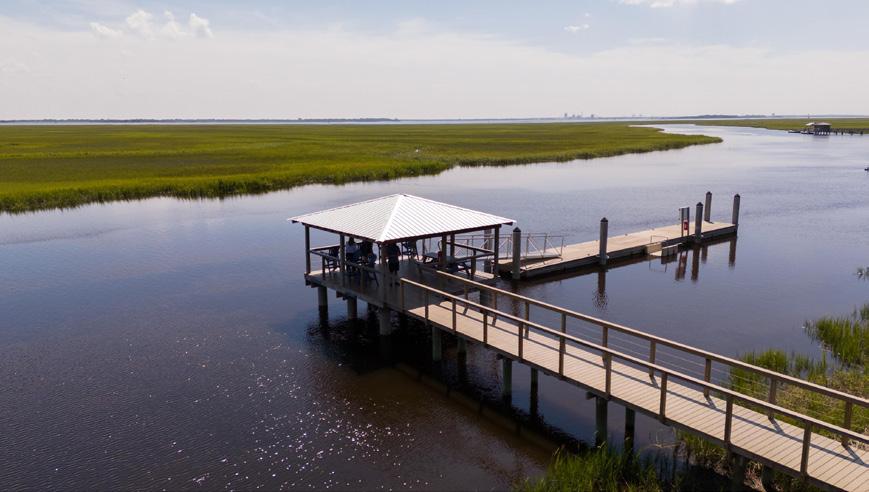
Discover the coastal charm of Cumberland Harbour Homes, situated at the Georgia/Florida border. This vibrant community features a 24-hour manned security gate, three pools, tennis and basketball courts, pickleball, crochet, and inviting fire pits. Enjoy the day dock for fishing or launching kayaks, stroll along scenic walking trails, and make use of the pavilion for festive gatherings. A full fitness center ensures an active lifestyle. Choose from residential lots offering waterfront, pond, nature, or cottage views, with options to purchase spec homes or build your custom dream home. With prices ranging from $12,000 to $400,000, Cumberland Harbour Homes provides diverse opportunities for coastal living that suit every budget and preference. Immerse yourself in the Cumberland Harbour lifestyle, where every day brings a new adventure. Explore the rich natural surroundings, unwind by the fire pits, and revel in the serene ambiance of our day dock, ideal for fishing or simply basking in the beauty of wildlife. Whether you’re seeking an active community or a tranquil retreat, Cumberland Harbour Homes offers a diverse range of residential lots and homes to create the coastal living experience of your dreams. Cumberlandharbourhomes.com
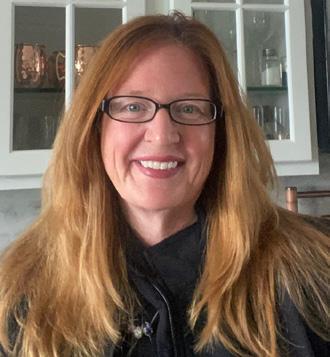


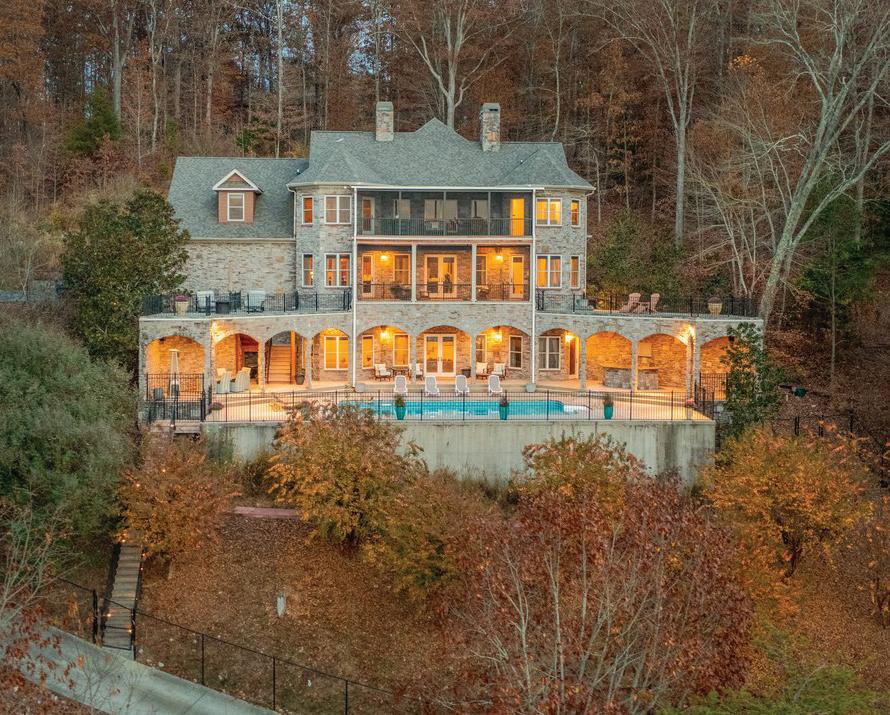

C:
Breathtaking
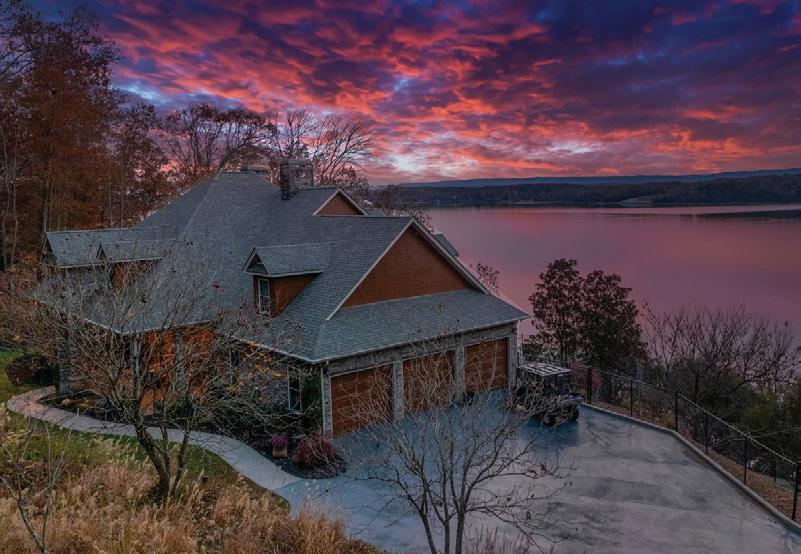


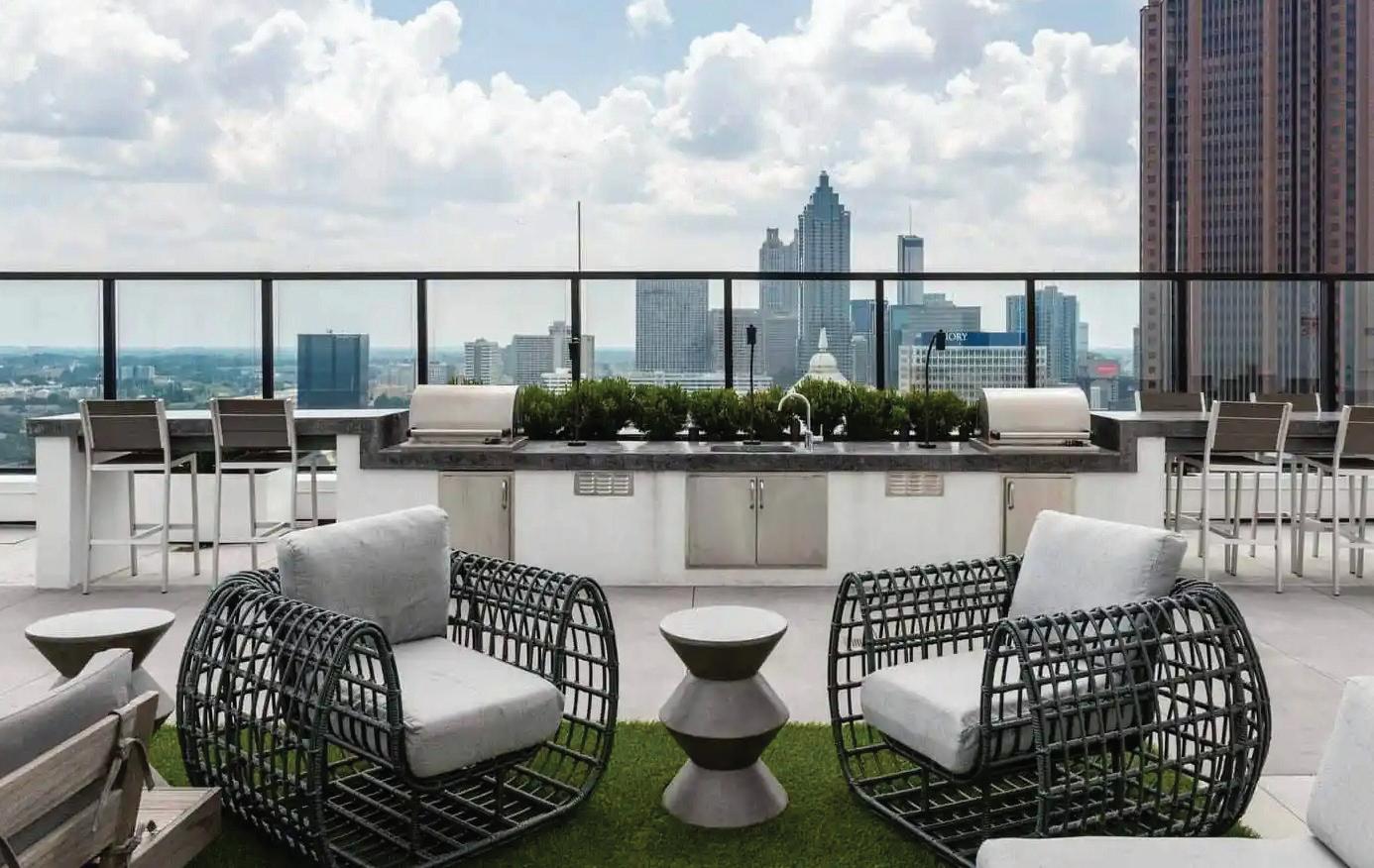







Hartwell,
32.68 Acres | $2,900,000
Over 32 acres of the most pristine hartwell lakefront property available. This prime property was once the family farm and old homeplace. With a corps point right at the water’s edge and over half mile of shoreline with private sandy beaches this property has multiple use possibilities from family retreat to developers dream. Dock options include 4 max size docks and 2 covered docks or a community dock with 16 slips. This acreage has dockable frontage (green) and nondockable frontage (yellow and red).
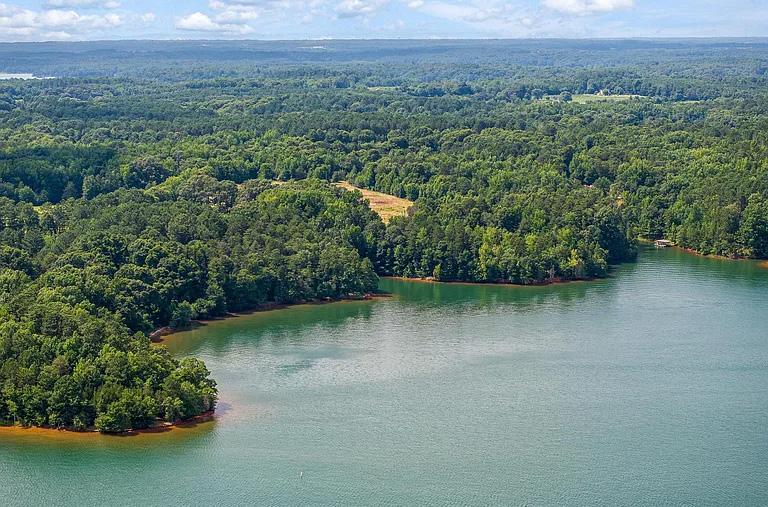
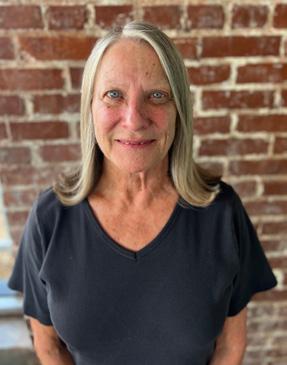
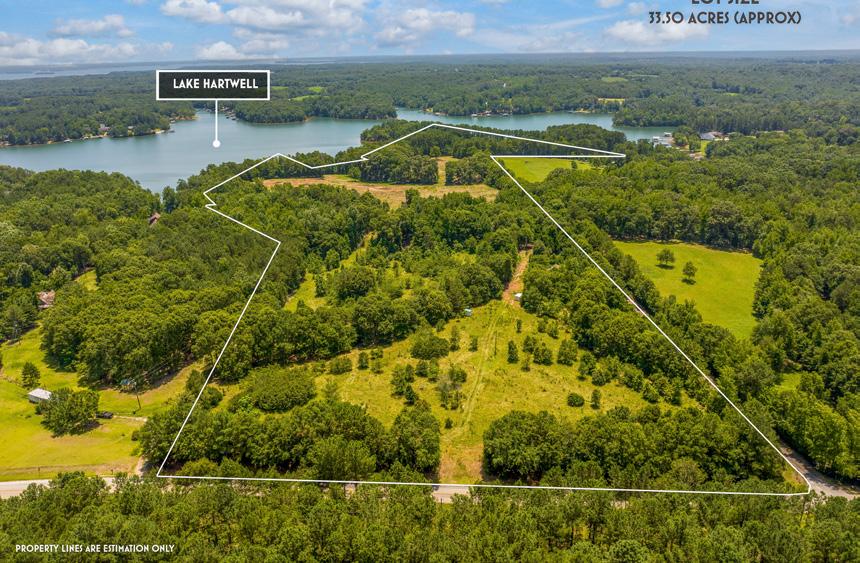
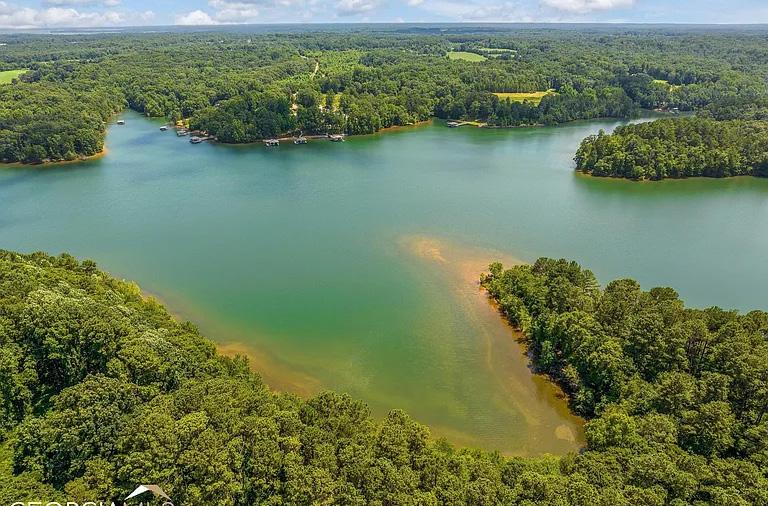

The Property Nestled in the foothills of the Appalachian Mountains and tucked away in the heart of Tallapoosa, Georgia, lies the Old Town Preserve, a sprawling 720 acres that is nothing short of a natural paradise. It is bordered along the western boundary by the bold Walker Creek, along with Providence Church Road; along the northern boundary by the Norfolk Southern Railroad (2,800 feet +/- of railroad track frontage), along the eastern border by Old Highway 100 (2,450 feet +/- of road frontage), and on the south by several private ownerships. The Preserve’s landscape of rolling terrain is composed of mature timber, younger pines and hardwoods, lush green fields and flowing streams, offering breathtaking views that are a treat for the senses. A 25-acre lake glistens under the Georgia sun at the center of this expansive property, its tranquil waters mirroring the surrounding beauty.
In addition, the Preserve is home to four serene ponds, each a sanctuary for local wildlife and an idyllic spot for visitors seeking solitude. Winding streams meander through the landscape, their gentle sounds adding a soothing melody to the Preserve’s serene symphony. Also adjoining the 25-acre lake is a 4,400 ft. FAA-registered landing strip accompanied by a 10,000 sf aircraft hangar. A testament to the Preserve’s commitment to luxury is the grand 7,716 +/- SF (per plans) custom home built by John Wieland Homes, well-placed at the heart of the property (qualified as an Earth Craft House). With its unique design and sophisticated arrangement, the home is a perfect blend of luxury and comfort, a beacon of enhanced living amidst the raw beauty of the Preserve.
At Old Town Preserve, nature’s splendor meets human ingenuity, creating a haven of tranquility and luxury. Old Town Preserve is so-named with a hint towards the Creek or Muscogee Native American words from Tallapoosa, Georgia, derived from Talwa posa, meaning “Grandmother Town.” These tribes are considered among the oldest groups in the Southeast (hence the name Old Town Preserve). Imagine having a peaceful, 720 +/- acre retreat you can fly into for the weekend or anytime you just need to escape to a place you can relax and enjoy nature. In this expansive, private retreat, you can enjoy fishing, hunting, observing wildlife, relaxing, or spend the day at one of many nearby outdoor recreation opportunities or the urban center of your choice for shopping and dining.



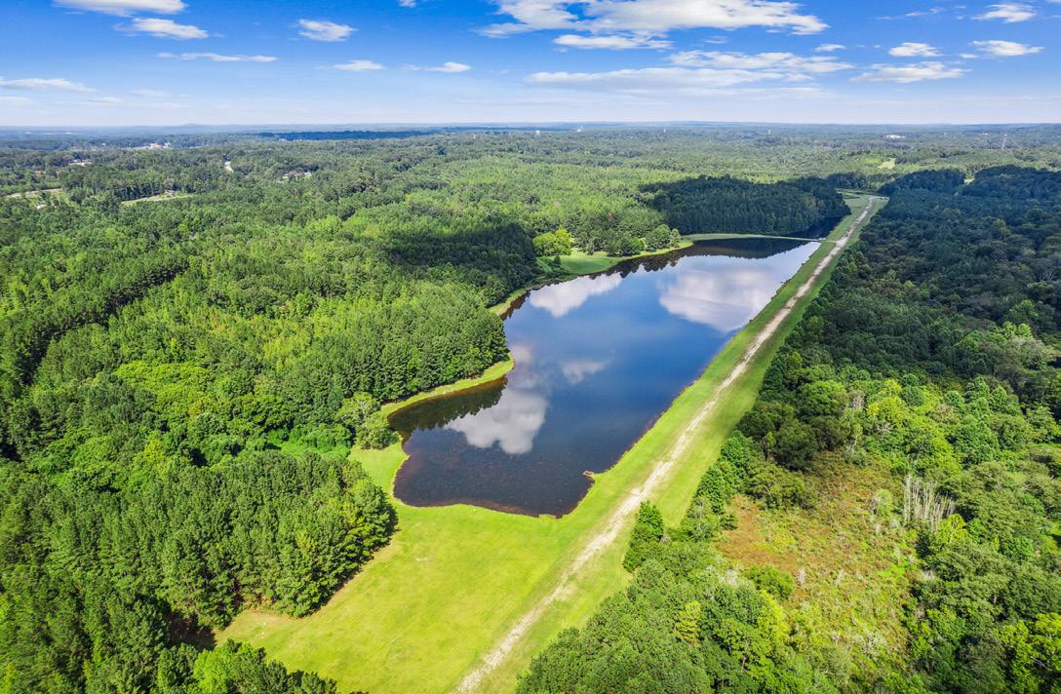
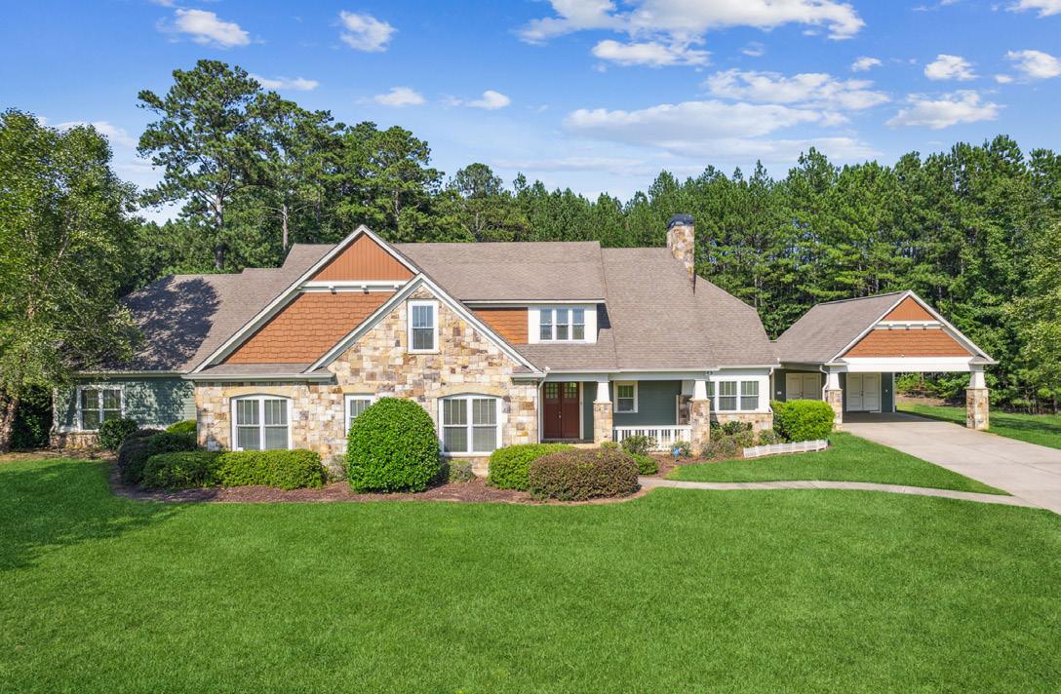
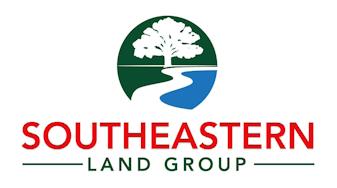
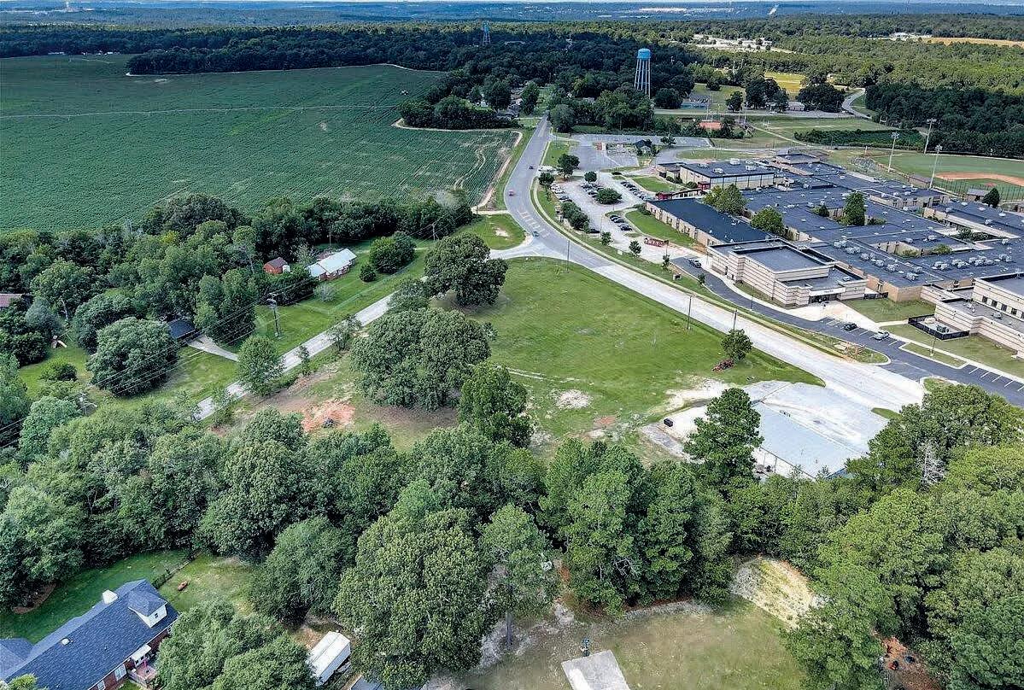

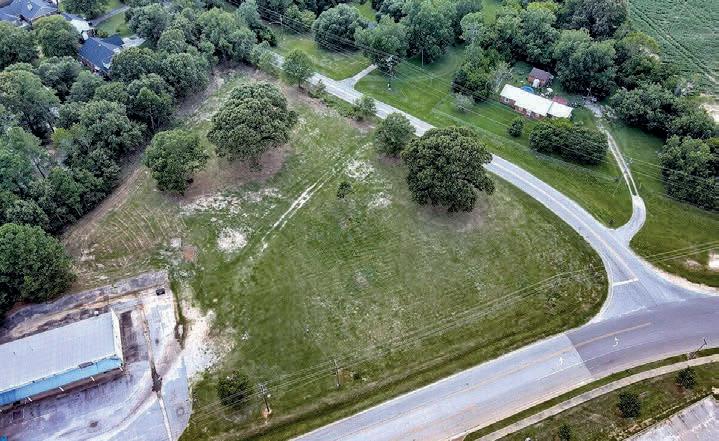
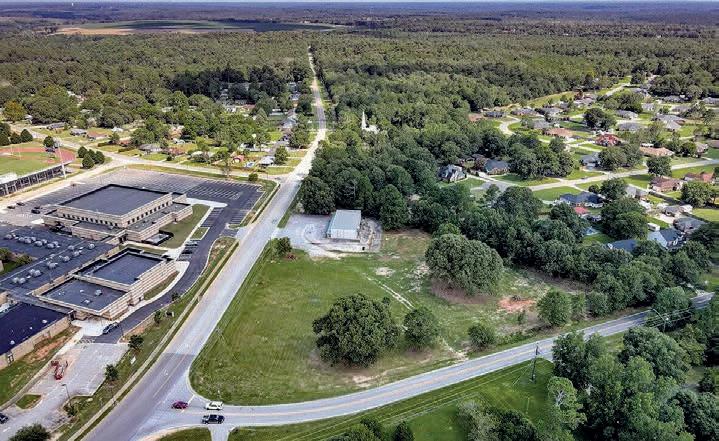

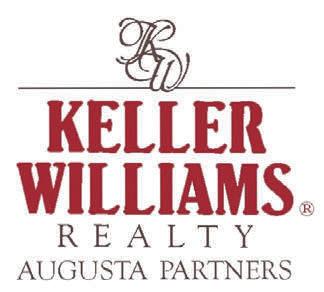
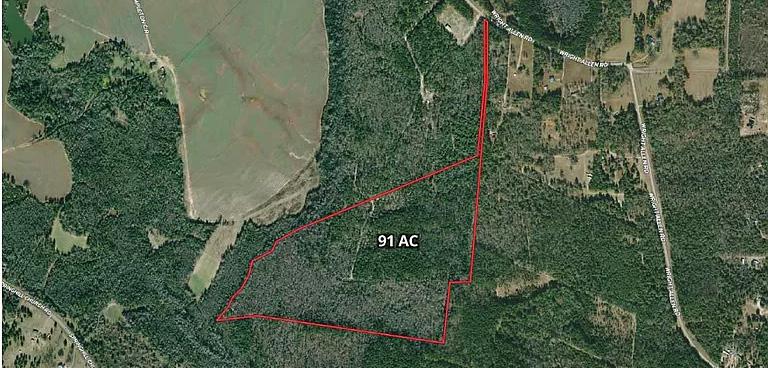
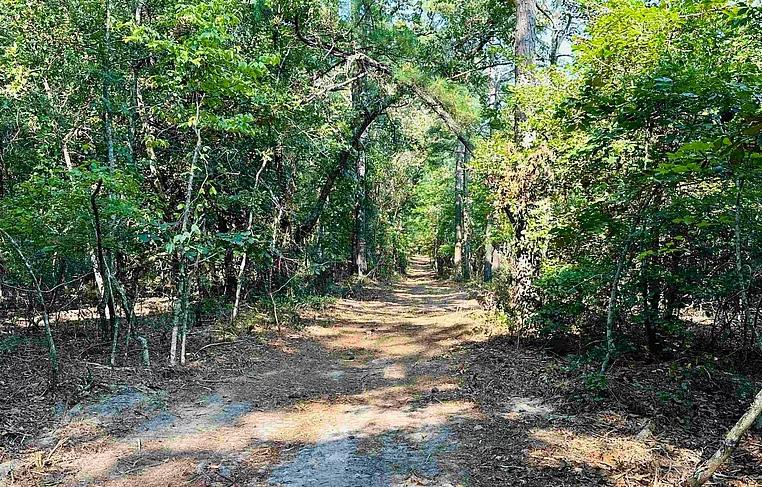
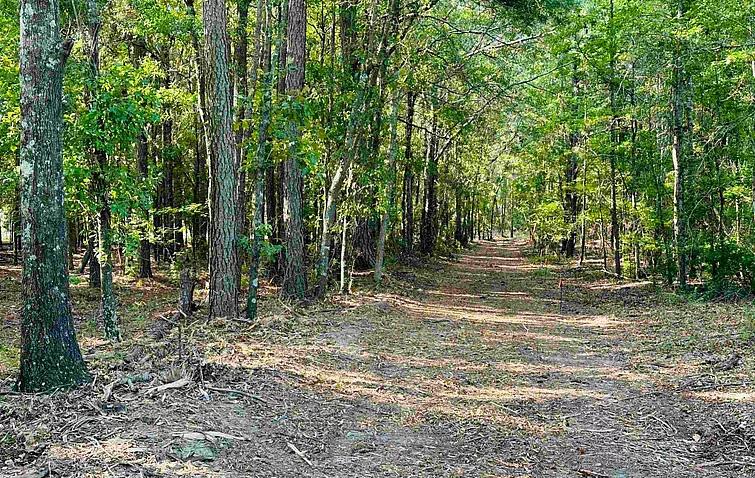
4251 AND 4165A BATH EDIE ROAD HEPHZIBAH, GA 30815
$895,000
286-acres in Richmond County Located 20-min from Augusta National Perfect for Hunting Tract with Extremely High Wildlife Population Future Development Potential Located in a Growing Area with Two Entrances off Bath Edie Road (4165 A and 4251)
2, 500-feet of Creek Frontage Plus Several Potential Pond Sites Throughout the Property Mature Natural Timber, First Class Interior Road System, Several Open Areas Perfect for Food Plots Brand New Survey, Owner Will Consider Dividing the Tract at an Adjusted Price Call Agent Daron Woodham with Questions, BrokerOwner, Agents Welcome Henley Land has 23 rural property listings throughout Georgia & Alabama. Call or visit our website for details.
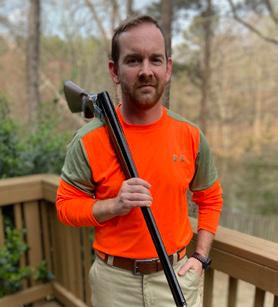
706.207.3768
daron@henleyland.com
www.henleyland.com
745 WRIGHT ALLEN ROAD BLYTHE, GA 30805
$329,000
91-acres Only 20-min From Augusta National Golf Club, Home of The Masters 1,400-feet of Creek Frontage, Water Source for Wildlife Quiet Rural Property Perfect for Hunting, Homesite, Horses, Shooting, or Just to Get Off-The-Grid The Entire Property is Mature Natural Hardwood Pine Mix, Well Established Interior Road System, Great Rural Tract Close to Augusta, Additional Acreage Available, Call Agent Daron Woodham with Questions, BrokerOwner, Agents Welcome Henley Land has 23 rural property listings throughout Georgia & Alabama. Call or visit our website for details.
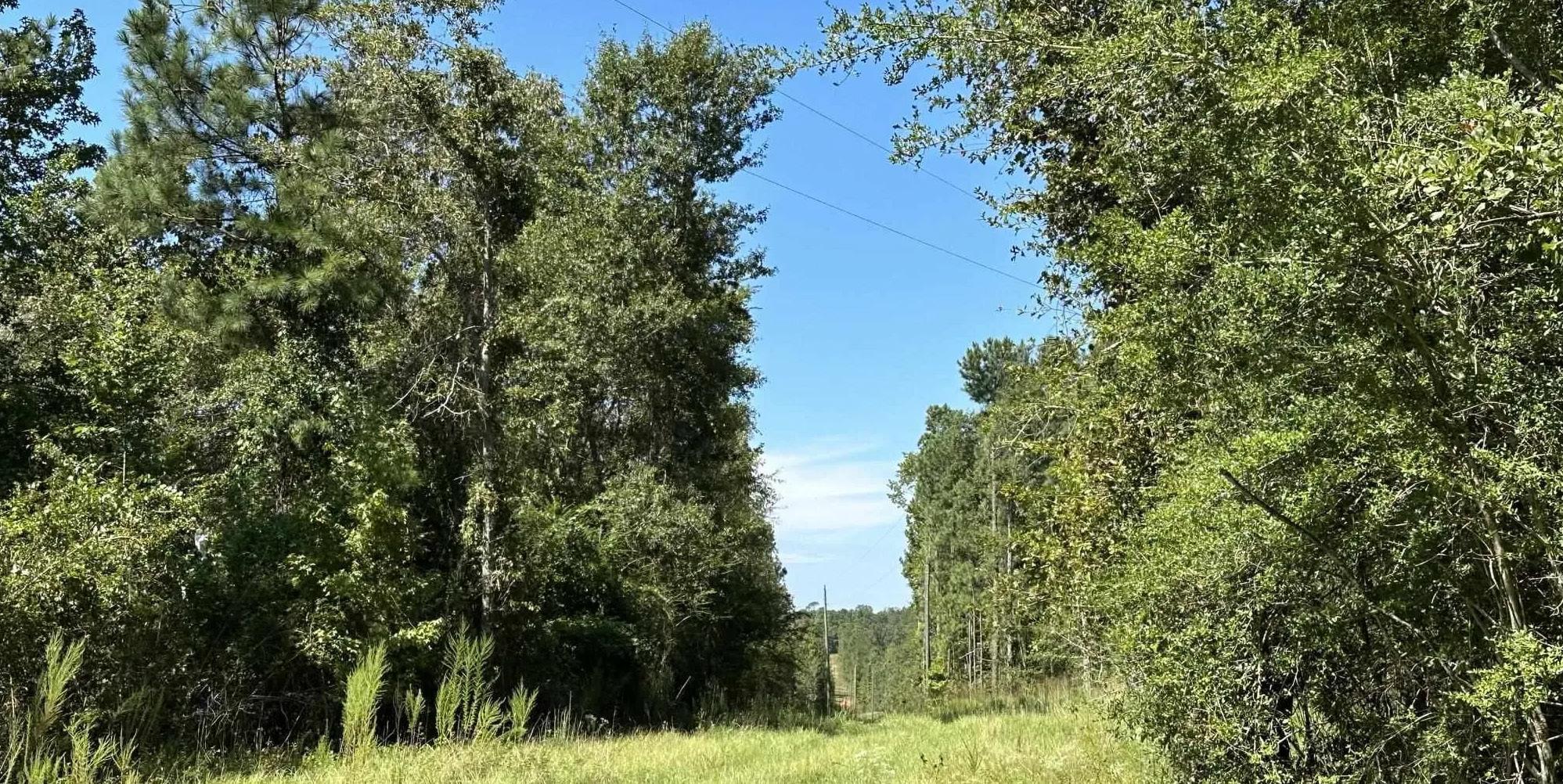
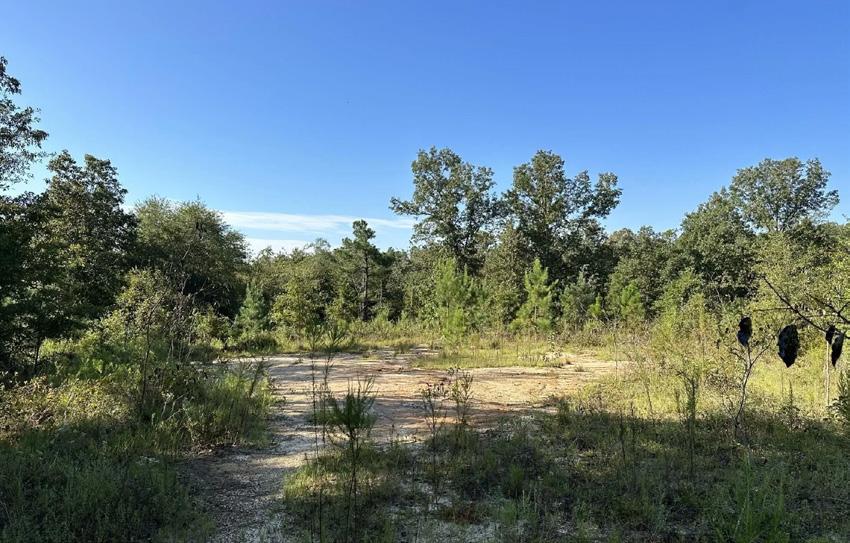
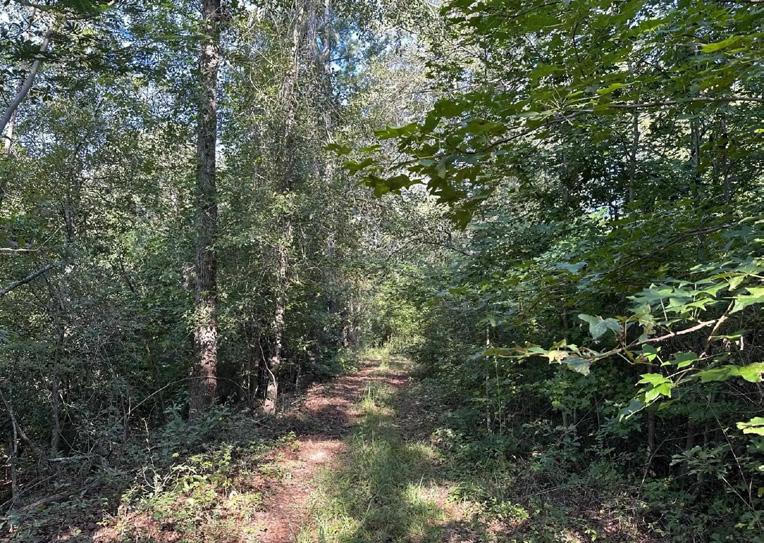

0.28 Acres | $600,000
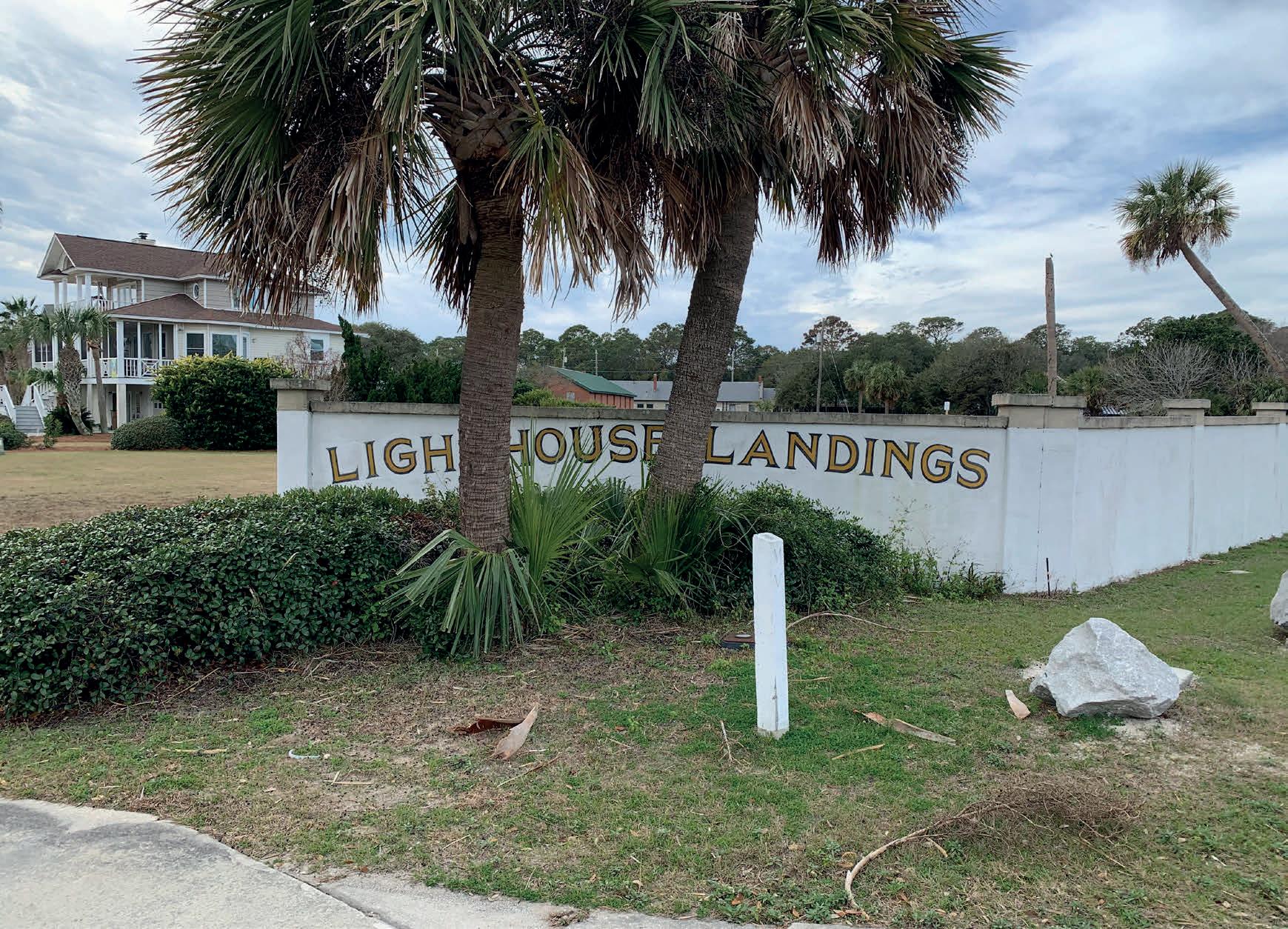
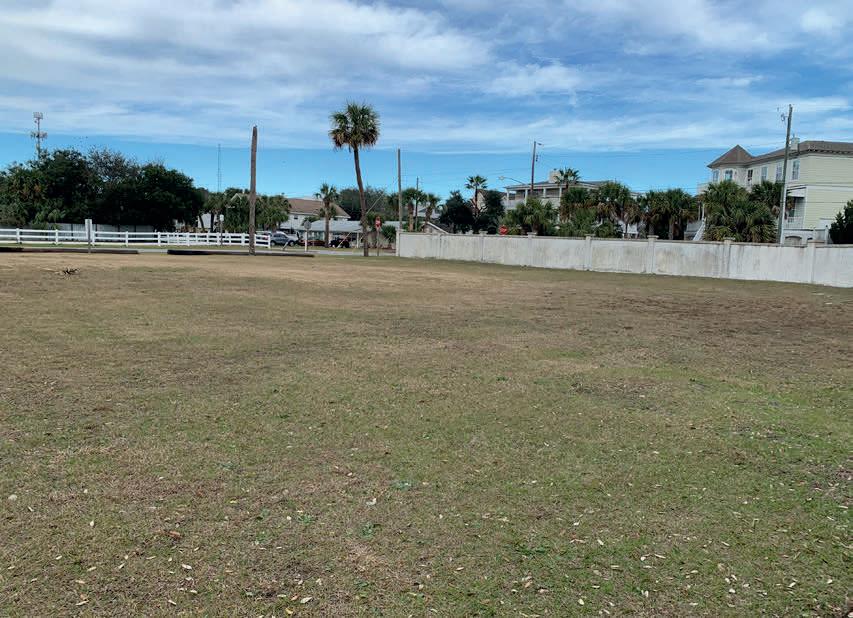

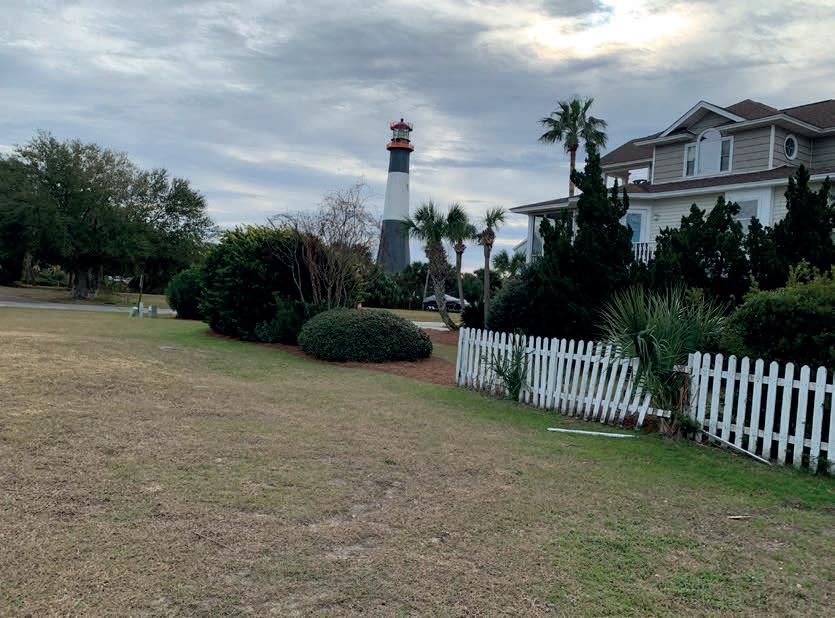
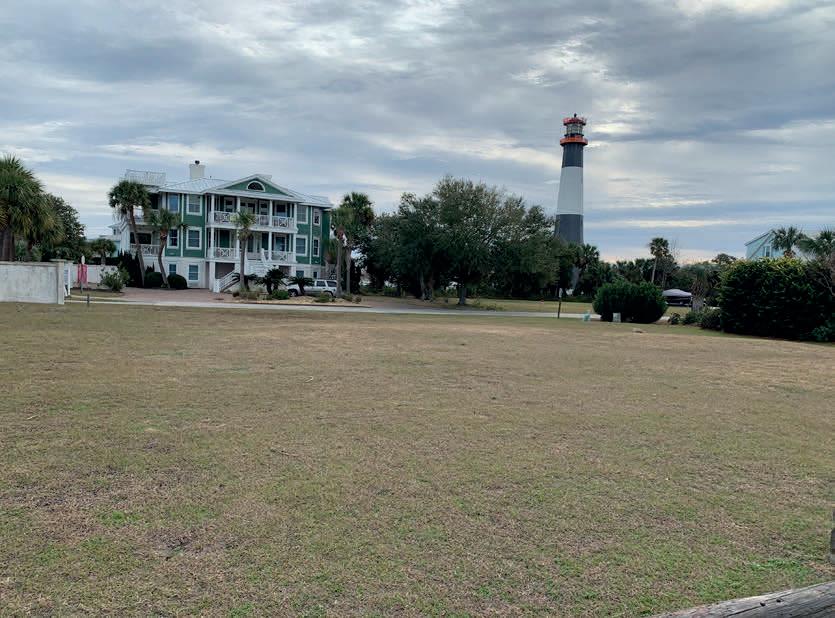
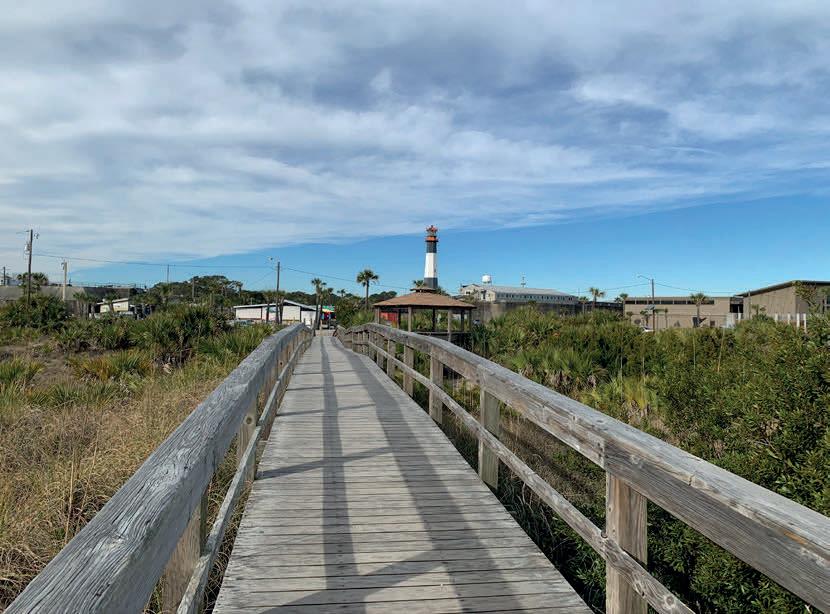
Historic Fort Screven, situated at the northern end of Tybee Island, Georgia, is a fascinating coastal defense post. Named in honor of Brig. Gen. James Screven, a hero of the American Revolution, this fort holds a rich history. Built around 1875, it served during the Spanish-American War, World War I, and World War II under the command of General George C. Marshall. Although never fully restored, Fort Screven captivates visitors with its private residences perched atop its walls, commanding views of the Atlantic Ocean and the Savannah River, and a museum that vividly portrays local history. The lot you mentioned, with its cleared and flat terrain, offers just over a quarter of an acre of space. It’s an ideal spot for building your dream home near the Tybee Island Lighthouse and within a short walk to the beach. With ample room for a pool, this lot promises a spacious and relaxing lifestyle on Tybee Island. In summary, Historic Fort Screven provides a unique blend of history and coastal living, making it an appealing location for those seeking a tranquil home by the sea.
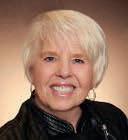
REALTOR® | ASSOCIATE BROKER
912.484.0332
bettylousellstybee@gmail.com
homesforsale.century21.com

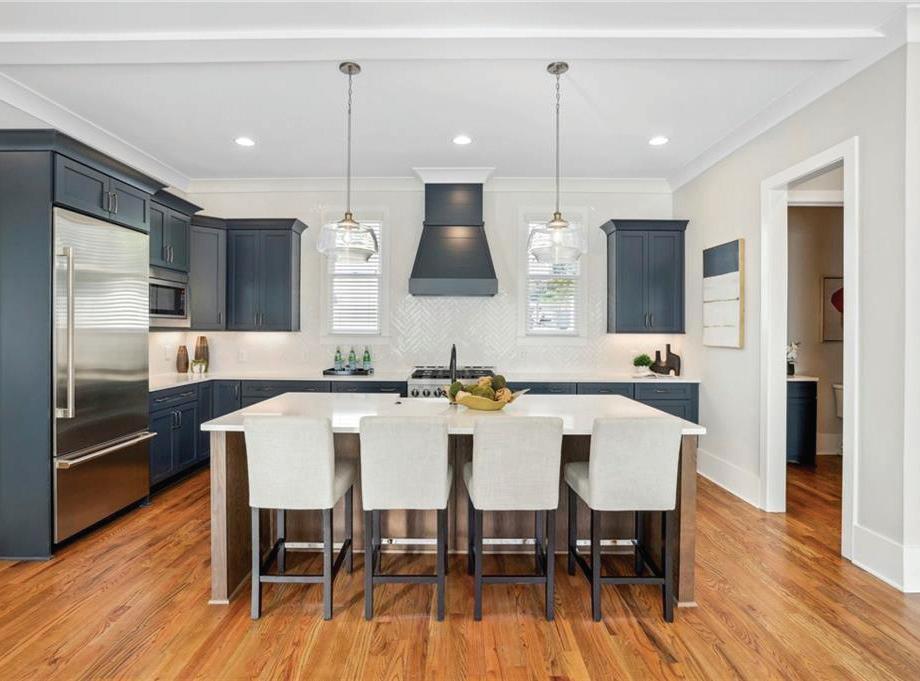
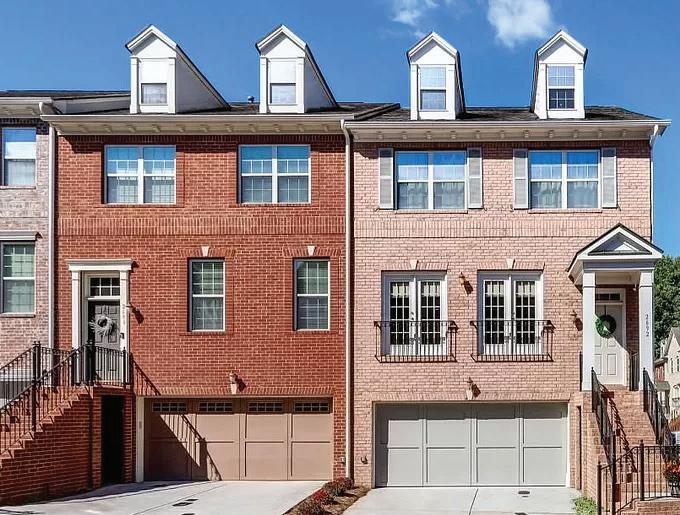
Step inside this single-level ranch and discover a world of character on a half acre corner lot. Wood floors gleam beneath your feet, a cozy brick fireplace beckons for chilly nights, and renovated baths sparkle with modern taste. Outside, a covered porch and deck invite peaceful mornings and starlit evenings. And the covered breezeway? Imagine the sunroom, studio, or whatever your heart desires! Nestled in soughtafter Murphey Candler Park, just steps from the park itself and toprated Montgomery Elementary, this charming home offers timeless appeal and endless possibilities.

Come explore Brookhaven and check out this Amazing End-Unit Town that has easy access to all that Brookhaven has to offer such as shopping, dining, and visiting Ashford Park, Peachtree Creek Greenway, and From April to Mid-November on Saturdays head down to the Farmer’s Market. This luxurious townhome in the soughtafter gated community of Dresden Creek features 3 bedrooms, 3 1/2 bathrooms plus a terrace level. Luxury is highlighted in the home with beautiful crown molding and recess lighting. On the upper level, there are two spacious en-suite bedrooms with customized shelving in walkin closets. Laundry area located on upper level.
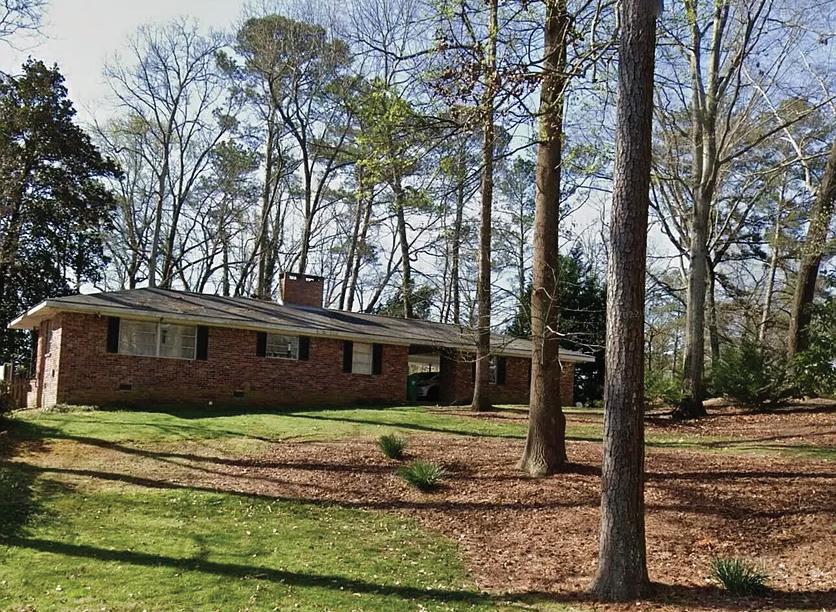
Nestled in the heart of the highly sought-after Deering Lakes community, this spacious end-unit offers the perfect combination of comfort and convenience making it an ideal sanctuary for single-level living. Upon entering the foyer, guests are welcomed by the first of two living room spaces. The adjacent light-filled dining room flows into the eat-in kitchen where you can cook meals or enjoy coffee overlooking the private rear courtyard. The oversized primary bedroom boasts a large en-suite bathroom with a dual vanity, soaking tub, standalone shower, and walk-in closet. Wrapping up the seamless floor plan is a generous-sized second bedroom, full bathroom, and a large separate laundry room that can even serve as additional office space.
3 BED | 4 BATH | 2,741 sqft | SOLD AT $590,000 3 BED | 2 BATH | 1,489 sqft | SOLD AT $579,500 2 BED | 2 BATH | 1,652 sqft | SOLD AT $325,000Multimillion Dollar Producer
Certified Mentor
Certified Real Estate Negotiator
E-Pro Certified
C2EX Certified Expert Network Distinguished Realtor
C: 404.849.2293
BETSY@THEMCDOWELLGRP.COM
WWW.THEMCDOWELLGRP.COM

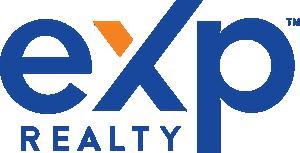
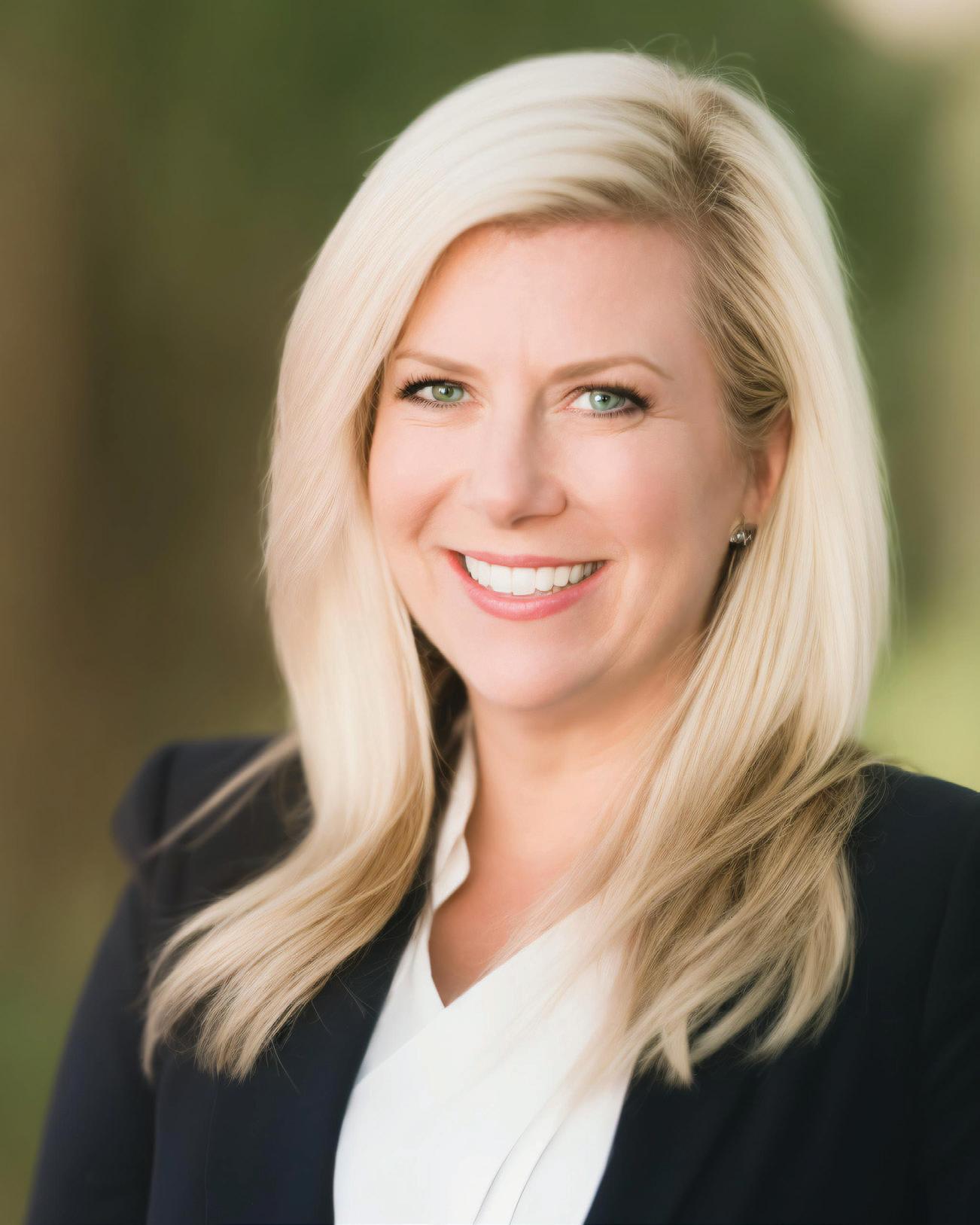
Betsy McDowell is an accomplished Atlanta-based realtor and successful business owner with a passion for helping clients navigate the dynamic real estate market. With her extensive knowledge, strong work ethic, and dedication to providing exceptional service, Betsy has established herself as a top-tier professional in the industry.
With over two decades of experience, Betsy has honed her skills in various aspects of real estate, including residential sales, luxury homes, and investments. Her expertise extends to neighborhoods throughout Atlanta, and she possesses an in-depth understanding of market trends, property values, and the local community.
Known for her unwavering commitment to her clients, Betsy goes above and beyond to ensure their real estate goals are not only met but exceeded. She takes the time to listen attentively to her clients’ needs, providing personalized guidance and tailored solutions to help them achieve their desired outcomes. Betsy’s strong negotiation skills, attention to detail, and comprehensive market analysis empower her clients to make informed decisions and secure successful transactions.
Beyond her role as a realtor, Betsy is also a highly regarded business owner, having founded and managed her own successful businesses. Her entrepreneurial spirit, combined with her industry expertise, has allowed her to build a thriving business that continues to excel under her leadership.
Throughout her career, Betsy has been recognized for her outstanding achievements and contributions to the real estate profession. She has earned numerous accolades, including being named a top producer in her brokerage and receiving accolades for her exceptional client satisfaction ratings. Her dedication to professionalism, integrity, and client advocacy has earned her the respect and trust of both clients and colleagues alike.
When Betsy is not helping clients achieve their real estate dreams, she enjoys immersing herself in Atlanta’s vibrant community. She actively participates in local charity events and volunteers her time to support various causes close to her heart. Betsy’s deep-rooted connection to Atlanta and her genuine desire to make a positive impact on the lives of others set her apart as a realtor and community leader.
With her comprehensive knowledge, unwavering dedication, and proven track record of success, Betsy McDowell is a trusted and sought-after realtor in Atlanta. Whether you are buying, selling, or investing in real estate, Betsy is the professional you can count on to deliver exceptional results and an unparalleled client experience.

Property pic: Stephanie Roycroft of Exquisite Image
Headshot: Abstract Perceptions
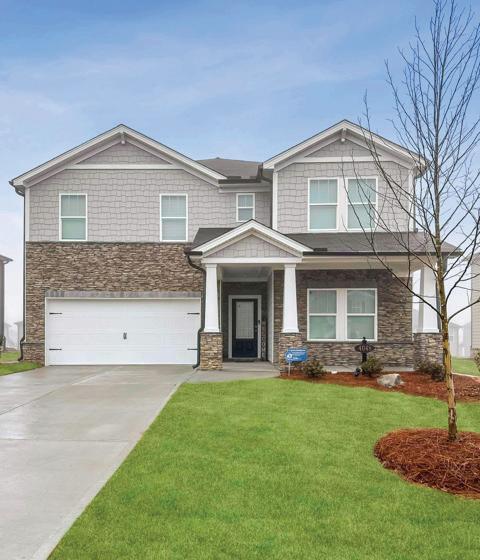
5
Step into the realm of seamless real estate transactions with me as your guide. With this recent closing on a captivating new construction property in Loganville, Georgia, I showcase my prowess in securing the best deals for my clients.
Sellers, allow me to alleviate the burden of selling your property by employing innovative marketing strategies to attract the right buyers and achieve optimal results.
Buyers, embark on a journey of discovering your dream home with me, where I meticulously curate options that match your unique preferences and needs.
From navigating negotiations to handling paperwork, I am committed to ensuring a smooth and rewarding experience for all parties involved. Trust in my expertise and dedication to guide you through every step of the process, making your real estate aspirations a reality. Let’s embark on this exciting journey togetherContact me today to get started!


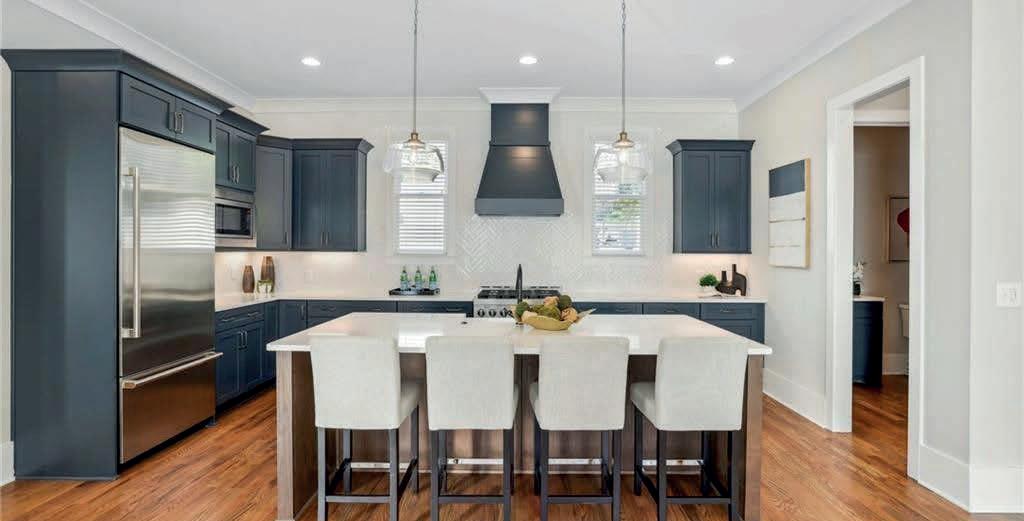
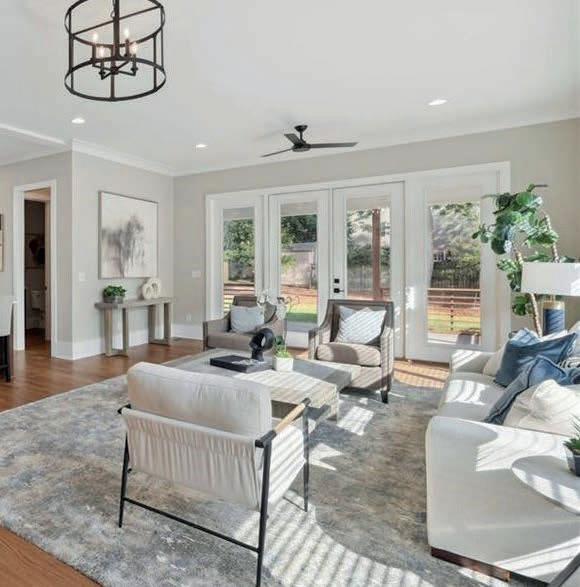
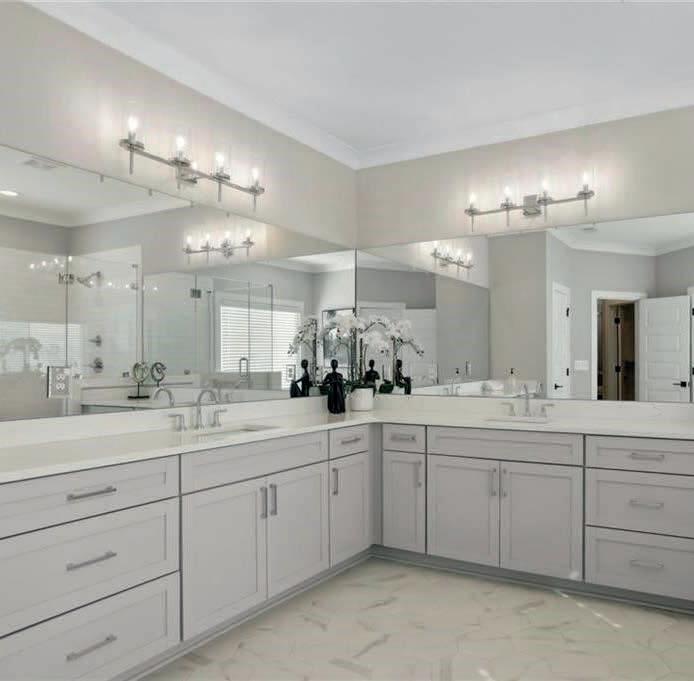
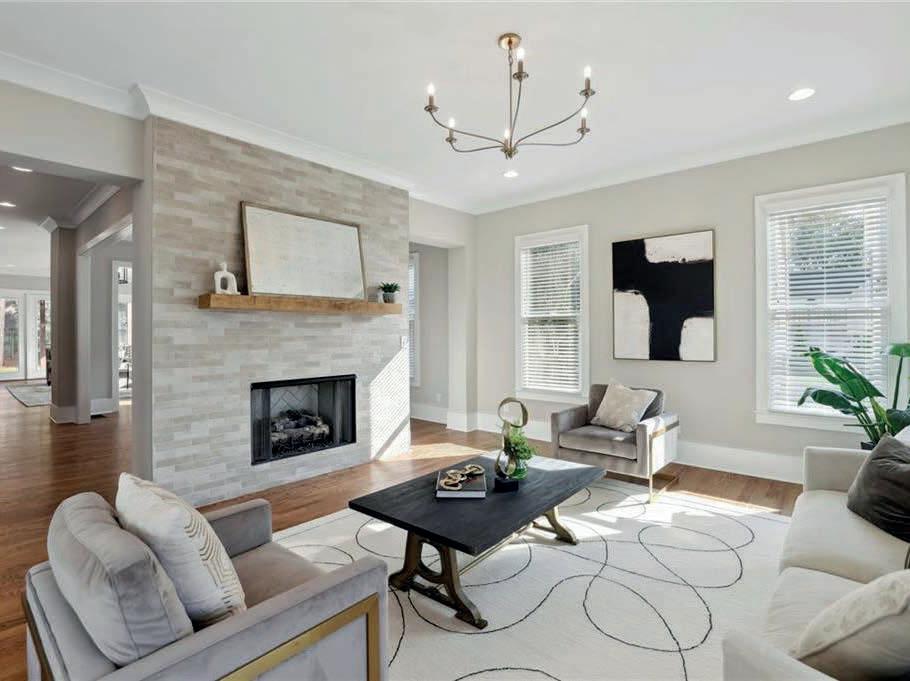

306 Green Hill Road NE, Atlanta, GA 30342
Sold For $1,225,000 | Buyer Represented
I am so excited about this home for My Clients. Its designer finishes and light-filled open floor plan captivated them from their first look. The “icing” was the gourmet kitchen, the owners’ suite with spa bath, the completely finished terrace with full bath and recreational space, the spacious front porch, and the generously sized yard—all of which made this the perfect home for their family to enjoy. Special recognition to MacBuilt Home Partners, LLC, the Builder, for their quality construction, their attention to detail, and their fantastic follow-up on the sale. These are the “extras” that make Buying New Construction a great experience.
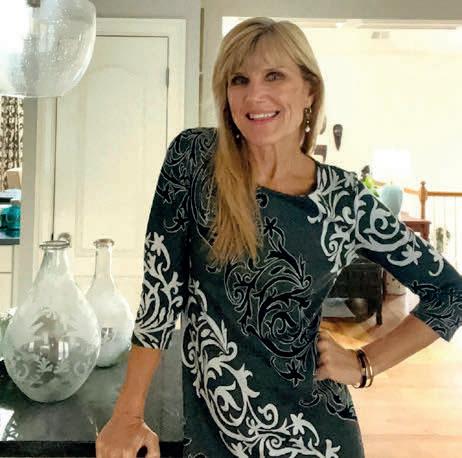
Susan Fron
678.464.7899
susan.fron@compass.com
Check out My Website at SusanFron.com.

678.464.7899
susan.fron@compass.com www.susanfron.com

Susan Fron has made her home in the Atlanta Area for more than 35 years and came to COMPASS five years ago as a veteran in the real estate business of 11 years. Prior to that, Susan brings with her more than 25 years of award-winning financial sales experience in the corporate world. Susan’s expertise was in closing large equipment transactions with technology leasing solutions that contributed to increased revenues for national retail chains. Some of these transactions resulted in revenues in excess of $40M for Kodak and their B-to-B Partners.
Today, Susan is passionate about positioning her real estate clients for success. Whether it be devising a winning offer strategy, or presenting a home impeccably, Susan can show you a plan to position you for success. In addition, Susan is committed to exemplary service, integrity in all aspects of the business, and a personalized approach to achieving her clients’ goals and objectives. In short, she is committed to treating her clients’ financial resources as her own.
“Real estate is more than ‘showing pretty houses’. Doing the job effectively affects people’s lives, the place they make memories, and the moments they create each and every day with the ones they love.”
Now with more than 15 years in residential real estate behind her, Susan is recognized as an Atlanta Realtors Association “Phoenix Award” winner attaining 10 years or more at “Top Producer” status. Susan attributes her success to persistent follow-up, attention to detail, positioning her clients well, acute organizational skills, and effective negotiating. Susan is a member of the Atlanta Realtors Association®. She is a past member of the YWCA Greater Atlanta Women of Achievement and the 100 Most Influential Georgians and has served as a big sister with the Big Brothers/Big Sisters Program of Metro Atlanta. Susan has been on the Board of her neighborhood homeowner’s association for 15 years now. She enjoys singing in the choir at Holy Spirit Catholic Church when able and has participated in the Peachtree Road Race every year for more than 20 years! Originally from the Detroit Area, Susan graduated from Purdue University where she served as the “Purdue Golden Girl” acting as featured baton twirler, leading the Purdue University All-American Marching Band, and as Student Ambassador nationally and in numerous goodwill entertainment trips abroad.
