

Exquisite French Country Estate with Pool, Hobby Farm, and Private Pond
282 QUARTERS ROAD, FAYETTEVILLE, GA 30215
6 BEDS | 5 FULL, 2 HALF BATHS | 10,048 SQFT | 10.32 ACRES | $2,499,000


Step into the epitome of luxury living at this remarkable French Country estate, meticulously crafted on over 10 acres of pristine land in the coveted Starr’s Mill school district.
Designed for those who appreciate refined elegance and unparalleled amenities, this property offers a lifestyle of opulence both indoors and out.
Property Overview:
LOCATION: Prime location in the Starr’s Mill school district, minutes from Trilith and USA Soccer, and just 30 minutes to Hartsfield International Airport.
LOT SIZE: Expansive 10+ acre estate, fully fenced and gated, ensuring privacy and security.
ACCESS: A grand entrance via a long paved driveway leading to a circular drive in front of the home, creating a distinguished first impression.
Interior Features:
Impressive architectural details including soaring ceilings, heart of pine floors, and intricate millwork throughout.
Well-appointed office with custom built-in bookcases, cabinets, and drawers, ideal for a private study or home office.
Elegant formal dining room featuring a coffered ceiling, comfortably accommodating gatherings of 12 or more.
Luxurious formal living room with a gas fireplace and seamless access to the updated chef’s kitchen.
State-of-the-art chef’s kitchen boasting high-end appliances, quartz countertops, a walk-in pantry, and an oversized island with a prep sink, perfect for culinary enthusiasts.
Adjacent mudroom/drop zone and a convenient half bath located near the expansive 3-car garage.
Spacious family room enhanced by a fireplace and bespoke built-in bookcases, with rear stairs leading to a sprawling bonus room, ideal for entertainment or relaxation.
Bedrooms and Baths:
Lavish owner’s suite on the main featuring trey ceilings, dual custom walk-in closets, and an indulgent ensuite bathroom
complete with a soaking tub, separate vanities, and a generous steam shower.
Four additional well-appointed bedrooms up:
Two bedrooms share a full bathroom, designed with comfort and privacy in mind.
Two bedrooms feature walk-in closets and private bathrooms, offering luxurious retreats for family or guests.
Convenient additional second-floor laundry room, ensuring ease and efficiency.
Lower Level:
Versatile lower level designed for seamless entertainment or multi-generational living.
Generously sized sixth bedroom with a walk-in closet and full bathroom, providing comfort and privacy.
Dedicated exercise room, a full kitchen equipped with built-in seating, a cozy game room, and an expansive living area featuring a fireplace and direct access to the backyard and pool area.
Exterior Features:
Resort-style outdoor oasis highlighted by a heated Pebble Tec pool and inviting hot tub, surrounded by expansive covered and uncovered patio areas, ideal for outdoor entertaining.
Beyond the pool area, discover a lush grassy expanse and a meticulously maintained hobby farm enclosed with fencing, raised beds for gardening and complete with power and water connections.
Serene professionally stocked pond with a newly constructed partially covered Trex dock, featuring a picturesque swings hammock and seating, perfect for tranquil moments or leisurely fishing.
Additional Amenities:
Ample space for gardening enthusiasts, outdoor sports, and recreational pursuits such as bow hunting, mountain biking, archery, and skeet shooting.







3612 CASTLEGATE DRIVE NW, ATLANTA, GA

Nestled on the best street in Kingswood, off of West Paces Ferry, in the heart of Buckhead, is a special residence that has had an extensive expansion and complete upgrade to the residence, systems, property and pool.
The entire property was redesigned including the front hardscape creating a private and secure gas lantern lit double gated drive into this stunning haven. The result is over 10,000 square feet of living space on two levels that seamlessly blend sophistication, elegance and functionality. Every detail of this magnificent home exudes sophistication, with bespoke craftsmanship and impeccable custom design.
Imagine a home with a plethora of entertaining options on the main level, downstairs and outdoors. Understated elegance to entertain with ease starting with the new screen patio with fireplace, grill and dining table.
Retractable screens are perfect for evenings outdoors to watch sports on the hanging swings in front of the fireplace. Bluestone flooring, Japanese ‘Shou Sugi Ban’ wood finished angled ceilings, and an outdoor fireplace with a hidden TV. Conveniently located right next to the gourmet kitchen and access to the pool.
Retreat to the private primary bedroom suite on the main level with sumptuous white marble bath, steam shower, heated stone floors, separate water closets and dressing rooms. There are three additional bedroom suites on the main as well as two more on the terrace level. The new lower terrace level beckons with modern iron doors, unveiling an outdoor gas firepit adjacent to the custom saltwater pool with fountains, perfect for gatherings of family and friends. Enjoy the media room with 4k projector, bar or a workout in the gym.
New home systems include integrated technology enhancing the living experience that includes new wiring as part of the whole house renovation. Control4 Technology seamlessly orchestrates automated lighting, climate control, security systems, and entertainment, including Samsung Art TVs and a Sony 4K Projector. Other new features include a whole house Kohler generator, three HVAC systems, three hot water sources and an outdoor Mosquito Nix system for the property.
Interiors by RAD Interiors: Ryan Hagood. At ‘Castlegate,’ immerse yourself in a world of luxury where every moment is a celebration of refined living. Experience the charm and beauty of this meticulously maintained home, where tranquility and understated elegance converge in perfect harmony.














AMAZING LAKE OCONEE LAKE ACCESS HOME in the very popular HORSESHOE BEND section of REYNOLDS LAKE OCONEE. This gorgeous 5-bedroom, 5 1/2-bath home in the coveted Horseshoe Bend section of Reynolds Lake Oconee offers amazing lake access and breathtaking views. Built in 2020 on a beautifully landscaped 1.20 acre lot, it features Subzero, Wolf, Cove, and Bosch appliances, 3 fireplaces (1 interior, 2 exterior), a pool, hot tub, and travertine patio. Enjoy custom window treatments, quartz countertops, shiplap walls, and more. The oversized walk-in pantry, coffee bar, and beverage cooler add convenience, while the owners’ bath boasts an oversized shower and custom island closet. A lower level bar with refrigerator, sink, and dishwasher adds entertainment value. Potential for elevator installation. A golf cart garage with ample storage space is located on the back of the home to allow very easy access to your assigned boat slip! You may leave your boat at the dock 24 hours a day every day if you desire. Call today to see what we think is truly a one of a kind home! The Seller is making a golf membership available for the buyer to purchase!

KATHY DANIEL
c: 706.473.1707 | o: 706.485.0088
Kccdaniel@gmail.com www.kathydaniel.com







Tranquility at its best on beautiful Lake Oconee! This custom designed cozy open floor plan 3 bedroom, 2 1/2 bath home sits on a gorgeous lake lot in the popular subdivision...Long Island Forest! This newly painted lake home was built with love and is nestled between mature hardwoods on a level lot with easy accessibility to the lake due to the close proximity of the home to the lake. There is a finished bonus room upstairs in addition to an unfinished area over the garage, approximately 800 sq ft, that is plumbed and ready for you to finish as you prefer ....a window and french door with steps offer an easy access to the backyard. A whole house water filtration system, reverse osmosis faucet, all new main level faucets, custom window coverings in addition to a new dishwasher, microwave and washing machine, new gas logs with remote, new garage door and motor and updated light fixtures and fans are a few of the home’s upgraded amenities. Visit this desirable lake home soon!










4219 River District Drive, Berkeley Lake,
MLS # 7432342 | $1,700,000 | 4219RIVERDISTRICT.COM





Experience the epitome of luxury living in this stunning former John Willis model home, recently renovated with updates that are highly desired by homeowners of today. This stunning open floor plan residence boasts custom quality throughout, offering both elegance and functionality that creates a spacious yet connected environment. The amazing gourmet kitchen is a chef’s dream, showcasing custom white cabinetry and an eye-catching piece of art backsplash as you gaze across the marble top island. Equipped with high-end Wolf, Subzero,Bosch appliances, plus a 600 bottle wine cooler, the kitchen seamlessly overlooks a sunfilled breakfast area and a large family room. On the main floor, you’ll find a guest bedroom with a full bath, perfect for visitors. Upstairs, the expansive master suite offers a spa-like bathroom with luxurious marble countertops and separate his/hers custom designed closets. There are three additional spacious ensuite bedrooms that ensure comfort for all. One of the upstairs bedrooms currently has been converted to a sound-proof Workout/Gym. Entertaining extends to the outdoors, featuring a covered porch with a stone fireplace, custom kitchen with refrigerator, ice maker and grill, a Fire Pit area as well as a Huge step-in Hot tub. A generator is a valuable asset that gives you peace of mind and continuous comfort during power outages. It automatically activates when the power goes out, your main floor remains fully functional including critical systems like heating, cooling, refrigerator/freezer and security. The fenced yard provides privacy and a safe haven for pets and children and is an ideal oasis for entertaining or relaxing in style. The River District is a much desired Gated Community nestled along the Chattahoochee River in Berkeley Lake with a neighborhood pool and is convenient to Schools and Shopping. This Home is truly in “Like-New” turn-key condition and your Buyers will love it.






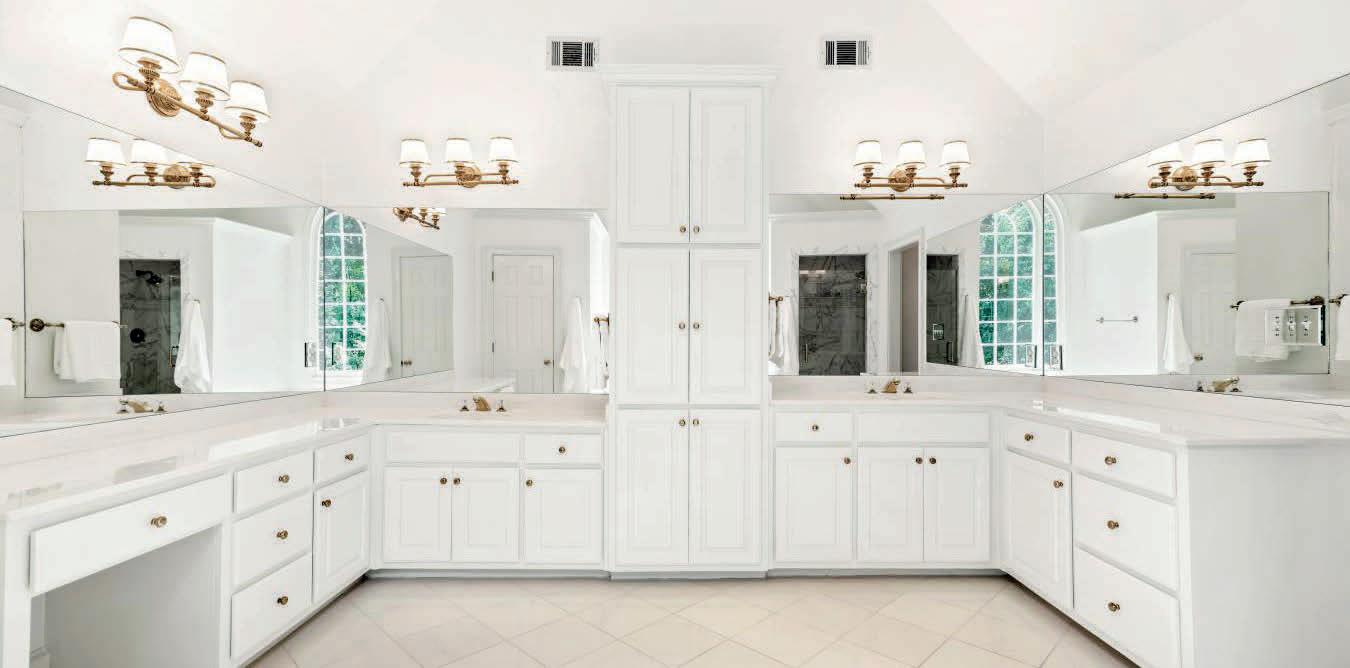
Charming Entertaining Home “Freshly Painted throughout”. Nestled on a spacious .98 level acre lot, this stunning 6-bedroom, 5-bath residence in Neely Farm offers an array of exceptional features. Enjoy the convenience of a 3-car side-entry garage and a beautifully level backyard adorned with mature hardwood trees.Step inside to discover a versatile main level showcasing a bedroom or office and a full bath. The inviting living room seamlessly flows into a banquet-sized dining room, perfect for entertaining. The open floor plan boasts elegant arched windows and a large kitchen with an island, adjacent breakfast nook, and a sunroom that connects to a vaulted ceiling den with a cozy fireplace.A back stairwell leads to the luxurious owner’s suite, complete with a spacious sitting area, dual walk-in custom closets, and an exquisite bathroom featuring double vanities, an updated marble shower, and a relaxing Jacuzzi tub. Two secondary bedrooms share a convenient Jack and Jill bath, while a third ensuite bedroom offers a large closet and a charming window seat.The fully finished basement provides additional living space with a bedroom and full bath, a den with a stacked stone fireplace, and two separate game rooms. With ample closet space and extra storage in two unfinished areas of the terrace level, this home truly has it all. Don’t miss your chance to make it yours! Enjoy the master-planned neighborhood with all the amenities you’d expect in a Resort Style Community. Check out Neely Farm for more information on tennis and swimming programs a well as a variety of social activities for the entire family.





Nestled in the heart of South Fulton, Atlanta, lies a promising new real estate gem—Shamrock Estates. Situated at 0 Shamrock Drive, Atlanta GA 30349, this upcoming development is poised to redefine modern living in the area.
A Vision of Community and Convenience
Shamrock Estates is more than just a collection of houses; it's a vision of community living and convenience. With its strategic location, residents will enjoy easy access to a myriad of amenities, including shopping centers, restaurants, schools, and parks, all within close proximity.
Modern Architecture, Timeless Design
Crafted with meticulous attention to detail, the homes at Phase II of Shamrock Estates boast modern architecture and timeless design elements. Whether you're looking for a cozy single-family home or a spacious townhouse, there's something for everyone in this diverse development.
Green Spaces and Recreation
Nature lovers will appreciate Shamrock Estates' commitment to green spaces and recreation. The development will feature a beautifully landscaped park, a walking trail and communal areas where residents can relax and unwind amidst nature's tranquility. With 16 acres of land, including 5 acres dedicated to an existing natural lake, residents can enjoy serene views and outdoor activities right at their doorstep.
Townhomes and Cottage Style Homes
Shamrock Estates offers a variety of housing options to suit every lifestyle. Boasting a total of fifty residences, mixing townhomes and lakefront cottage style homes, residents can choose the perfect home that fits their needs and preferences.
Proximity to Urban Centers
Despite its serene ambiance, Phase II at Shamrock Estates is conveniently located near major urban centers, making it ideal for professionals and families alike. Downtown Atlanta is just a short drive away, offering endless opportunities for entertainment, dining, and cultural experiences.
Commitment to Quality and Sustainability
At Phase II of Shamrock Estates, quality and sustainability are top priorities. From energy-efficient appliances to eco-friendly building materials, every aspect of the development is designed with the environment and residents' well-being in mind.
The Future of South Fulton Living
As South Fulton continues to grow and evolve, Shamrock Estates stands as a testament to the area's bright future. Whether you're a first-time homebuyer, a growing family, or an investor looking for prime real estate, Shamrock Estates Phase II offers an unparalleled opportunity to be a part of this thriving community.
Join Us in Shamrock Estates Phase II
Excitement is building as Shamrock Estates Phase II prepares to welcome its first residents. With its blend of convenience, comfort, and community, this development is set to redefine the standard of modern living in South Fulton.
Stay tuned for updates and be among the first to experience the magic of Shamrock Estates Phase II where every day feels like coming home.
Owner of the Property: Carmichael Estate Holdings / Mr. Joseph Bradley Ausband




Real Estate Company Representing the Owner: Resurgence Realty Group Atlanta Ltd / Mr. Elijah Tutt
Consulting, Marketing And Development of the Site: Resurgence Consulting Llc / Mr. Elijah Tutt
President and CEO: Resurgence Realty Group Enterprise / Mr. Elijah Tutt
Architectural Design and Implementation: Tate + Hansen / Herman Howard (Founder And President)
Sr. Project Designer: Debmalya Ghosh
Designer: Karen Vijayanand




















NO HOA!!! 2019 BUILD and OVER 1 ACRE OF PROPERTY, this beautiful home offers cozy and comfortable living spaces with an almost brand new SALT WATER PEBBLETECH POOL that you can walk out to right from your living room and kitchen. What a view! This MASTER ON MAIN home has a full, daylight basement, stubbed for a bath, and is ready for your build-out and design ideas. This property is absolutley beautiful with endless amounts of backyard space to ride four wheelers, set up a volleyball net, play cornhole, watch your pets run and play like crazy, and so much more! Summertime entertaining is at your fingertips year after year. Schools, shopping, restaurants, and medical facilities are nearby along with I-85 being minutes away. This is the one you’ve been waiting to see hit the market!


Executive Style Residence
Executive style 5-bedroom, 5-full bath home with a finished basement located in The Oaks at Apalachee Farms. Located just minutes from Hebron Christian Academy. Four-sided brick with stone accents. Covered front porch opens to a grand two-story foyer. Spacious full dining room with butler’s pantry. Open kitchen with granite counters, island, pantry and recipe desk. Includes breakfast area and keeping room with stone fireplace. Beautiful hardwood floors lead to the soaring two-story great room with stone fireplace, built in cabinets, and windows looking over the 9th tee. OWNER’S SUITE ON THE MAIN LEVEL features a cozy sitting area with fireplace. Recently renovated spalike bath with soaking tub, luxurious tiled shower, and spacious walk-in closet. The finished, walk-out basement is an entertainer’s dream with a huge TV/media room, card table area, pool table area, and brick archways leading to the bar with a complete 2nd kitchen. This great location is minutes to Highway 316, I85, and dining/shopping at the Mall of Georgia.














403 GOLDMINE ROAD, YOUNG HARRIS, GA 30582
3 BED • 3 BATH • 3,120 SQFT • $698,000
Welcome to 403 Goldmine Road ~ as you approach the field & pond the house appears in the distance ~ wrap around porches, double dormers and mountain spring creek beckons you onto the 7.2 acre farm. This custom built home in 1997 has a large master suite on main level with large walk-in-closet, master bath with soaking tub, corner shower and double vanities. There are multiple wood paneled walls though-out, cove lighting and a circular staircase highlighted by a large brass chandelier. Sun room has slate floors with built in gas fireplace surrounded by cabinetry and arched windows with cove lighting above. Three car garage includes a canning kitchen and laundry, wood burning buck stove and is plumed for a half-bath. Come for a visit - stay for a life time.





ABOUT APRIL
I’m here to help you throughout your entire home buying and selling process. Trying to do it all on your own can be burdensome. I’ll find you homes within your price range, help you find buyers, assist you with paperwork, and more.
My dedication to exceptional client service does not cease with the completion of the sale. I pride myself on providing continued client satisfaction long after the initial transaction as I continue to serve your best interest. In an ever-changing market, I know that it is imperative that both buyers and sellers are consistently provided the most up-to-date information necessary to make the most accurate of decisions.
I look forward to working with you!
Real Estate is my passion
Whether you are a first time home buyer, looking to downsize, upgrade, or start over, I believe there is no better to deliver exceptional home buying/ selling experience than me. Please allow me to prove myself.


BEAUTIFUL TURNKEY LUXURY HOME
8110 BALL MILL RD, ATLANTA, GA
30350


Turnkey Home with Two Custom Kitchens, Lavish Primary Bath, and $50K/yr Income Potential Near Dunwoody Country Club! Have you dreamt of living in a serene, nature-filled setting while being close to city conveniences? Welcome to Whitetail Manor! Nestled among other million-dollar residences and within walking distance of Dunwoody Country Club, this meticulously maintained, pet-free contemporary home offers peace, privacy, and even income potential.
What truly sets Whitetail Manor apart is its versatility. Before diving into the extraordinary main house, let’s explore the luxury pied-à-terre. This terrace-level apartment is perfect for generating income, having earned $40-50K annually from a fully compliant mid-term rental business while the owners enjoyed their separate space above. You have the option to purchase all the furnishings and keep the cash flowing. Alternatively, this 1750sqft space can serve as a private teen or in-law suite, complete with its own full and sleek custom kitchen, separate parking, keyless entryway, separate HVAC, oversized bedroom, full bath with marble countertops, and a second laundry room.
Come upstairs and the main level is an entertainer’s dream! Guests are welcomed into the casual yet elegant living room with a wood-burning fireplace with gas starter and vaulted ceilings. A light-filled dining room accommodates the largest of gatherings. Forget generic quartz and granite—this bright, updated kitchen features distinctive honed Brazilian marble countertops, exuding the soft, understated elegance of a highend luxury home. The kitchen overlooks a second, spacious living room and offers panoramic views of the lush, private backyard through floor-to-ceiling windows. There’s a full bathroom and one bedroom or office on main. Enjoy watching deer from the expansive side and rear decks or the massive firepit area. A beautifully crafted greenhouse awaits your vegetable garden or roses, and you’ll have plenty of room for projects and storage in your spacious two-car garage. Upstairs, retreat to one of the largest primary suites you’ll ever see, featuring vaulted ceilings and a bathroom renovated in January 2024 that gives the Ritz Carlton a run for its money! Indulge in the luxury of a wall-to-wall, walk-in shower with dual shower heads, a HUGE 72” soaking tub, 72x36” LED
mirror, massive walk-in closet and TWO honed marble vanities. The upper level also includes two guest bedrooms that share another renovated, spacious bathroom.
Over the last six years, the owners have renovated the full interior, significantly invested in exterior upgrades, and have meticulously maintained every square inch of the home. Whitetail Manor is equipped with a central vacuum system, a Leaf Filter gutter system with a transferable lifetime guarantee, as well as a transferable termite bond and home security system. The roof, recently rejuvenated, comes with a 5-yr transferable warranty. All air ducts, fireplace, and dryer vents were professionally inspected and cleaned last quarter. High-speed fiber internet is in place as well as smart LED exterior lighting. The transfer of the current homeowner’s warranty covering all mechanicals and appliances is negotiable. The owners have traveled and lived around the globe, curating a beautiful collection of designer furniture and bespoke décor. Make an offer for a fully furnished purchase!
No HOA to worry about, no ladders to climb, and no grass to cut - just move in and enjoy! It doesn’t get any more turnkey than this! Owner agent.






Luxurious Craftsman-Style Executive Home with Stunning Views
1043 DEER RUN RIDGE, BIG CANOE, GA 30143 | 5 BEDS • 5 FULL & 2 HALF BATHS • 6,090 SQFT • $1,250,000
Enjoy breathtaking, year-round views of the Atlanta Skyline and Mt. Oglethorpe from this authentically appointed Craftsman-style executive home. Entertain family and friends with 6000 s/f of living space, including 5 bedrooms, 4 full and 2 half bathrooms, as well as a separate and fully equipped Mother-In-Law suite. Pass through the leaded-glass entry and the open foyer, into the 2-story great room. Here you’ll find beautiful random-width hardwood floors, a massive stone see-through fireplace, oak beams and floor-to-ceiling windows that draw Big Canoe’s incomparable natural environment right to you. Also on the main floor is a gourmet eat-in kitchen with Bosch and Wolf stainless appliances, custom Craftsman-style cabinets and granite countertops. A cozy, windowed breakfast nook lets you enjoy Southern views with your morning beverage. The elegant dining room features a natural wood-paneled ceiling and one-of-a-kind hand-painted fresco. The main-floor master bedroom suite includes a fireplace, an enclosed walk-out deck, and a spacious slate and granite bath with shower, jetted tub, and walk-in closet. A large equipped laundry is also conveniently located on this floor. Proceeding up to the top floor, you’ll find a SECOND master bedroom suite, with full bath and adjoining sitting room. Walk across the balcony which overlooks the great room, to the entertainment/media room, with direct access to the home office. Work on your tan, or enjoy the evening Mt. Oglethorpe shade from the sun-deck on this level. Dropping down to the third floor, you’ll find a THIRD master suite, two more bedrooms, 2 full baths, and a balcony which overlooks the 4th floor terrace level below.. Here, you’ll take entertaining to a whole new level with dramatic high ceilings, stained concrete floors, a fireplace, a full bar, a pool table, an exercise room with padded floor, and racking for a wine cellar. Recent updates include new HVAC units, dual full-floor central dehumidifiers, storm rated Anderson windows on the main level, new hardwood flooring throughout the entire home, furniture-grade custom bath cabinetry, and beautiful granite countertops. New wood decking and 2 water heaters with timers let you enjoy carefree living. A level driveway, a beautifully landscaped front and hardscaped rear yard with fencing for added privacy complete the package. Make an appointment to see this very special, one-of-a-kind home today! This home is nestled in the highly sought-after gated community of Big Canoe, which has something for everyone with 28 miles of hiking trails, tennis courts, pickleball courts, a golf course, fishing, boating, 3 free-flowing waterfalls, and 3 spring-fed sparkling lakes.

CHARLES VECCHIO ASSOCIATE BROKER
C: 770.331.9045 | O: 770.889.6090 cvecchio@charsonrealty.com www.charsonrealty.com









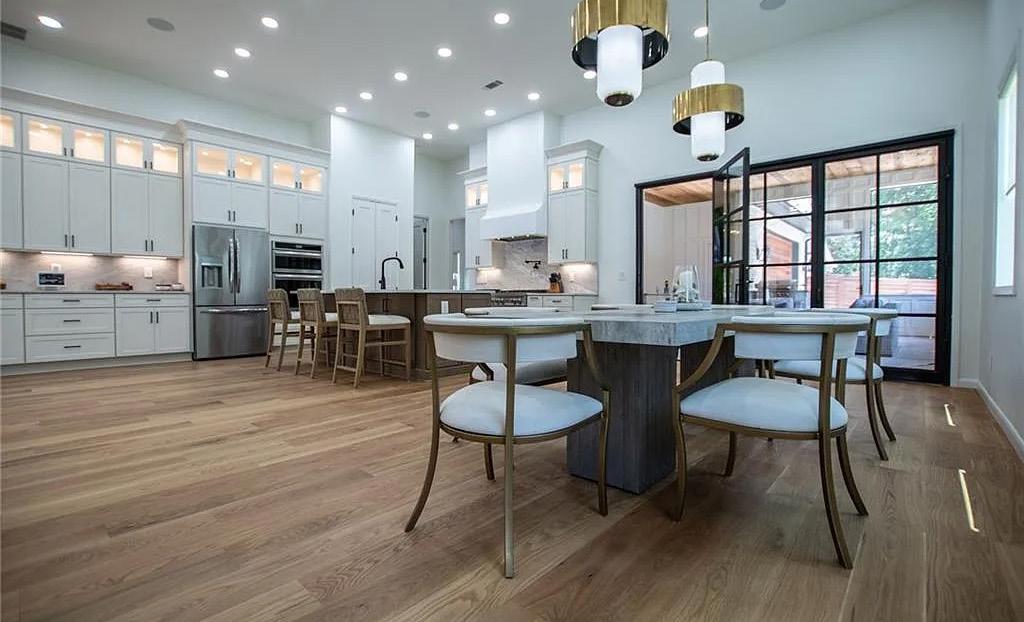





$749,900 4 BED 3 BATH
Welcome to Your Dream Home in Winston! This 2023 Contemporary residence blends elegance with modern comfort all on one level. It features 3 spacious bedrooms, 2 luxurious baths, and a charming guest house house perfect for guests. Set on 3/4 acres with irrigated landscaping and a circular driveway, the home welcomes you with a covered front porch and wrought iron double doors. Inside, 12ft ceilings, oak hardwood floors, and an open floor plan create an inviting atmosphere. The living area includes a gas fireplace, and the kitchen boasts a dolomite granite island, stainless steel appliances, and custom cabinets. The master suite offers two walk-in closets and a spa-like bath with a multi-head shower and dual vanities. Secondary bedrooms provide flexibility, with one as an office and the other featuring walk-in closets. The huge screened-in porch includes a summer kitchen, BBQ grill, 75-inch TV, and a fire table. Additional features include a tankless hot water heater, heated/air-conditioned 2-car garage with attic access, and EV charging. The fenced yard has a fire pit and space for an outdoor hot tub/swim spa. Modern amenities include surround sound, LED lighting, and smart home features. Experience contemporary elegance and southern charm in this stunning home! Let’s step outside to a beautiful, wood fenced-in yard surrounded by mature trees. Stroll to the Guest House, which offers an open living/ kitchen area, sliding glass doors from the bedroom and living areas leading to the yard, walk-in closet, washer/ dryer, and a full bath – perfect for guest or private retreat.
Call Listing Agent for more details and to schedule your private showing.





5





NEW CONSTRUCTION * EXPERT

Our award-winning team includes a former Builder of the Year and former President of the Greater Atlanta Homebuilders Association. We offer expertise in lot / land acquisition and financing that ensures a stronger home equity position for our buyers. Building your specific house plan, on your preferred lot is the key to your vision becoming a reality. Choosing to build your home is exciting and a smart decision that can advance your equity position. Let our experience, unmatched value and professionalism offer you the very best homebuilding development.




Atlanta Area Exclusive Enclaves in the
Roswell
Roswell has a downtown area dotted with unique eateries and shops, along with picturesque nature reserves. Its prestigious golf courses and year-round festivals further elevate its appeal. Exclusive neighborhoods such as Barrington and Horseshoe Bend offer tree-lined walking trails, scenic views, and family-friendly activities. According to Realtor.com, Roswell currently offers homes ranging from $59,500 to $8 million, with a median sold home price of $614,000 in July.
Marietta
Marietta perfectly blends old-town appeal with modern conveniences. Marietta Square, at the heart of the city, draws visitors with its gorgeous architecture, live entertainment, and gourmet dining options. Praised by Niche as one of Georgia’s best places to live, Marietta boasts top-tier public schools and excellent amenities for families and professionals. The exclusive neighborhoods of Whitlock and Indian Hills are known for their luxurious homes, scenic trails, and access to golf and country club amenities. According to July data from Realtor.com, Marietta’s real estate market features homes listed at a median price of just under $500,000.
Milton
Milton’s strong equestrian roots and abundant green spaces make it a haven for nature lovers. The walkable downtown area of Crabapple attracts residents and visitors alike with its boutique shops, eateries, and year-round events. Milton is also known for its safety and serene environment, making it one of the most sought-after communities in the Atlanta area. Prestigious neighborhoods like Crooked Creek and Mayfair Estates feature multi-million-dollar estates, gated communities, and resort-style amenities, including outdoor pools and golf courses. The local real estate scene is thriving, with a 9.6% year-over-year increase in home prices and a median listing price of $1.4 million, according to Realtor.com’s July data.
Johns Creek
Johns Creek distinguishes itself with its premier golf courses, thriving arts community, and scenic parks. Named by SafeWise as the second-safest city in the U.S. for 2024, it’s home to family-friendly venues such as Newtown Park Amphitheater, where live concerts and community events bring families together. Luxury neighborhoods like Ward’s Crossing and St. Ives are highly sought after, with milliondollar homes, golf courses, and fine dining options. The local real estate market features hundreds of available homes, with Realtor.com reporting a median sold price of $770,000 in July.
Alpharetta
Located just 30 minutes from Atlanta, Alpharetta is known for its upscale shopping centers like Avalon, sports courts, and a high standard of living. Ranked by Niche as the second-best place to live in Georgia, Alpharetta offers a safe and vibrant community with year-round art events, live music, and pedestrian-friendly streets. Exclusive neighborhoods such as Country Club of the South and Windward feature luxurious estates, health and wellness centers, and access to cultural attractions. Alpharetta’s real estate market is robust, with Realtor.com reporting over 1,200 available listings and a median sold price of $683,500 in July.
Sandy Springs
A short drive from downtown Atlanta, Sandy Springs is a scenic town perfect for families and retirees, hosting popular annual events such as the Fall Arts and Craft Festival in September. The luxurious neighborhoods of High Point Manor and Mount Vernon Woods stand out for their highend homes, swimming pools, and sports courts. In July, Realtor.com reported a median sold home price of $755,000 and around 1,000 properties on the market, ranging in price from $6,300 to $46.8 million.















Historic Victorian Gem in the Heart of Marietta
Welcome to 96 Polk, a remarkable historical gem nestled in the heart of historic Marietta, and just two blocks to Marietta Square! The main house features 2 spacious bedrooms, a loft area and an updated full bath upstairs, and a full updated bath on the main level. A basement studio with a separate private entrance houses the third bedroom and bath—this versatile space is perfect for an in-law or teen suite, guests, a home office or rental income. Originally built in 1873 by the Summerour family from Louisiana as a “social season” house, this captivating home effortlessly blends the allure of its storied past with modern comforts, making it a truly unique residence. It’s one of the few Victorians left in Historic Marietta with all original doors, millwork, hardware—even brick pathways. But don't let the period details fool you - this home has been fully updated with modern amenities. The moment you set foot on the inviting wrap-around covered front porch (the charming front and side yard are a gardener’s dream), you'll be struck by the remarkable craftsmanship and attention to detail that define this residence. Step inside and note the details of a bygone era, where high ceilings, original hardwood floors, and hand carved millwork greet you, but the open and airy light-filled main level will appeal to your modern sensibilities. A large double fireplace is one of the focal points of the main living space, as is the large window seat. The renovated kitchen has exotic marble countertops and an eat-in area, and leads to the back deck, where you can entertain guests, unwind and enjoy sunset views, or immerse yourself in the lush greenery of the large, fenced backyard.








Natalie Marlow, ASID
www.nataliemarlowinteriors.com
Nataliemarlowdesigns@gmail.com
706.386.9688

STANDOUT DESIGNS




|
Experience luxury living in this exquisite condominium situated in the vibrant heart of West Midtown, boasting unparalleled views of Downtown, Midtown, and the iconic Mercedes Benz Stadium. This rare upper floor, corner unit at Seven88 West Midtown offers epic upgrades including a gourmet kitchen featuring a professional 6-burner gas range, custom white cabinetry, an oversized island adorned with gleaming quartz counters and designer pendants. The expansive main living area accommodates open-concept dining and a cozy lounge. Retreat to the well-appointed primary suite, where motorized blackout shades, a custom closet, and a lavish spa bath ensure tranquility and relaxation. The secondary ensuite bedroom boasts its own luxurious amenities. Plus, there’s a private office with stadium views. Owners and guests can enjoy the perfect sanctuary high above the city streets on their private balcony. This one-of-a-kind condo offers the pinnacle of midtown Atlanta luxury living.





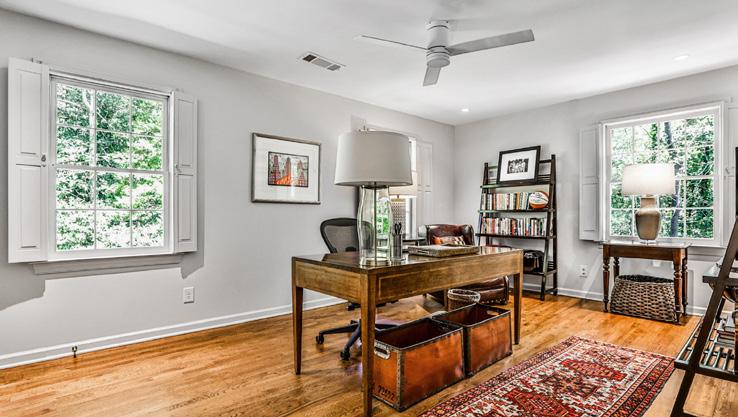



Welcome to this stunning home in the heart of Buckhead. Situated in the highly desirable Haynes Manor neighborhood, this 5-bedroom, 4.5-bathroom residence offers an exceptional blend of modern convenience and timeless elegance, all the while holding a piece of architectural history too! The original architect procured each brick from a Virginian mason and designed this brick beauty in the traditional colonial architectural style, as an ode to his home of Virginia! This origin was kept in mind while every inch was tastefully renovated with meticulous attention to detail by architect Cameron Bishop of Bishop and Bartos (formerly with Stan Dixon).The main level features an open-concept yet traditional layout, seamlessly connecting the kitchen, family room, and dining room. Natural light streams in through numerous large windows and a screened-in porch, providing three-season indoor/outdoor living that complements the newly landscaped flat walkout backyard. There is an additional formal living room that honors the traditional style of the 3-story brick home.

KARA WOODALL REALTOR®
706.296.9120
karawoodall@dorseyalston.com www.dorseyalston.com


STUNNING OLD WORLD LUXURY
83 VAUGHN ROAD, NEWNAN, GA 30265
$1,399,900 | 5 ACRES
Custom built mansion on 5 acres just 26 miles from Atlanta International Airport. Accented by a Hand cut stone exterior and an open, more modern interior design, this home offers the best of luxury living inside and out. A classic, this home is designed for privacy in the back and faces open rolling pastures in the front. Additional acreage is available in three separate tracts that can total up to 15 extra acres which would be ideal for an equestrian element. Gunite pool needs new pump and panel and a little TLC. Home interior has been completely refurbished and updated with new paint, new hardwood flooring, fixtures and cabinetry. This timeless treasure is a must see to experience the home and grounds in person.












DREAM ESTATE in Oconee County
2220 ELDER MILL ROAD, WATKINSVILLE, GA 30677
$1,800,000 | Custom-built estate on 10 acres in Oconee County, with top ranked school system, just outside of Athens and an easy drive to Atlanta. Enter through the gated entrance and follow the long driveway between blackboard fenced pastures to the house that is situated perfectly between large oak trees. The property includes established and fenced pasture out front and woods behind. Approaching the home, you’ll imagine relaxing on a Sunday afternoon on the large rocking chair front porch. As you enter the home, you find ten foot ceilings, an oversized dining room near the front of the house and a kitchen that opens to the family room and breakfast room. The family room includes 12 foot coffered ceilings, a wood-burning stone fireplace, and built-in cabinets. The kitchen includes a center island with farm sink, plenty of cabinets that go to the ceiling, and a large walk-in pantry. Behind the kitchen is access to the oversized 3-car garage, a powder room, and large laundry room with sink and countertop space. On the opposite end of the main level is the master suite that includes a desk nook, a second wood-burning stone fireplace, large bathroom with double vanities, shower, tub, and huge closet. Upstairs are 3 bedrooms, each with their own bathroom, a bonus room that would make a great office or reading area, and a large room over the garage that makes a 5th bedroom, but serves well as a rec room or playroom. The basement level includes the 6th bedroom with bathroom, a living area, office, and an additional room along with unfinished storage space. The rear of the home includes a screened porch along with a covered porch overlooking the large backyard surrounded by woods and privacy, perfect for grilling and hanging out in the evenings. The basement daylights on the side and makes for easy access to the back yard from the main level with plenty of space to add a pool. As an added bonus, the property also includes a shop/barn with concrete floor and covered parking for equipment or livestock. The home was built by one of the area’s most prestigious builders, Tony Powell of Powell Home Builders. Owner holds a GA real estate license.







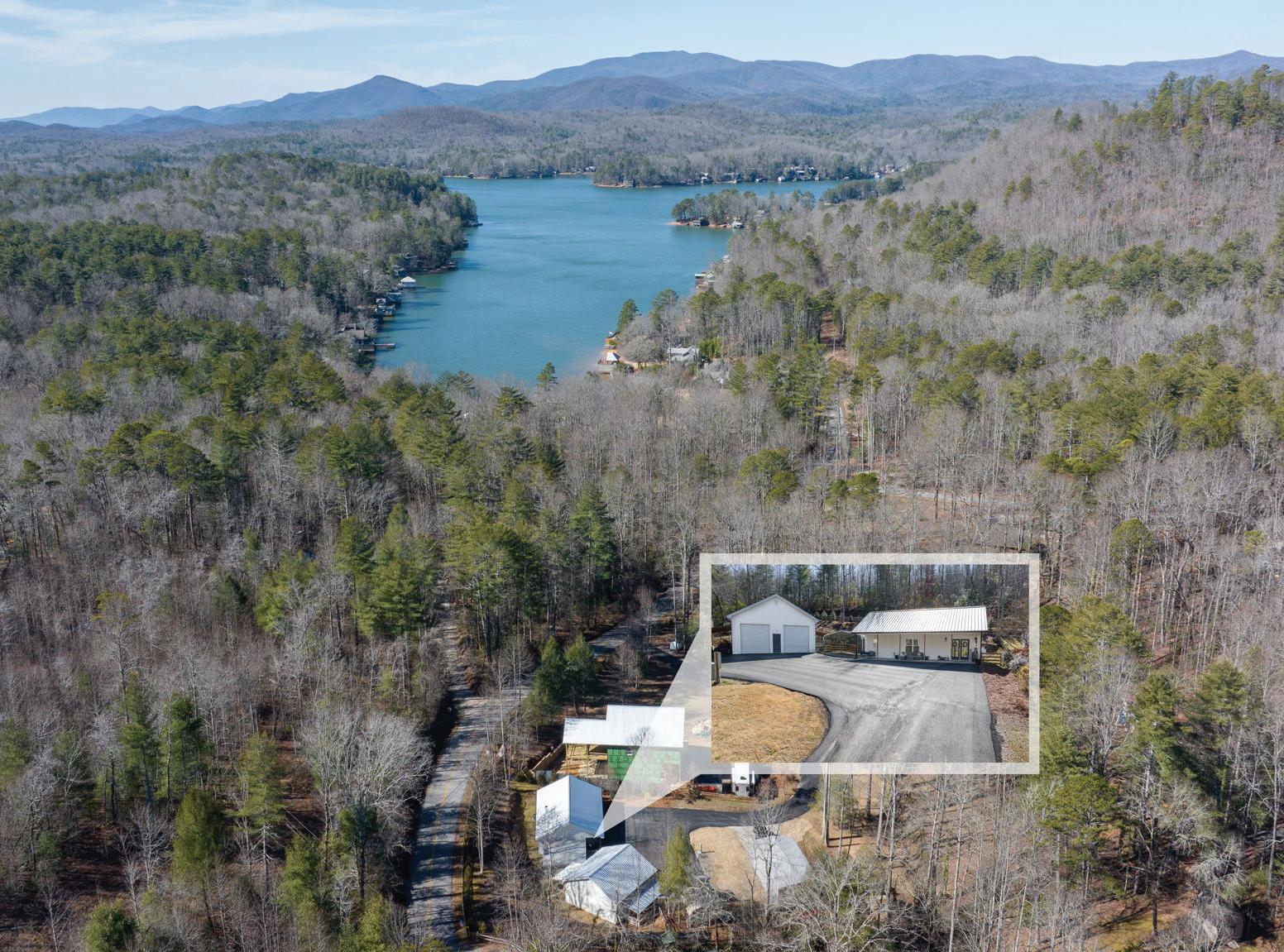

NEARLY-NEW TOWNHOME IN THE UPPER WESTSIDE
2127 HOLTZ LANE, ATLANTA, GA 30318
2+ BEDS | 4 BATHS | 2,156 SQ FT | $600,000
LOW RATE OPPORTUNITY in the Upper Westside! This 2021 townhome features OVER $120k in thoughtfully customized upgrades including hardwood floors, quartz countertops, custom vent hood, designer light fixtures, custom Roman shades, an EV charging outlet, and newly sealed epoxy garage floor. Two spacious bedrooms each boast their own ensuite bathroom and built-in closet systems, custom designed by Atlanta Closets. The lower level offers a versatile flex space, ideal for a home office, gym, or potential third bedroom with ensuite capability. Upstairs, the entertainment-friendly loft showcases TWO expansive rooftop patios, perfect for hosting or enjoying a rooftop garden. With ample indoor and outdoor storage, this home is designed to accommodate your growing needs. Still under warranty, this stunning home seamlessly blends modern luxury with urban convenience. The Altus community features a resort-like pool with a rooftop tanning deck, and you’re just steps from breweries, restaurants, grocery stores, and walking trails in one of Atlanta’s hottest, fast-growing neighborhoods. Don’t miss out on this ideal, city-living lifestyle!



770.855.1260 | O: 404.352.2010 kpeacock@dorseyalston.com dorseyalston.com










Escape to your own riverside sanctuary in picturesque Cleveland, GA, where the serene Chattahoochee River flows right at your doorstep. This stunning 5-bedroom, 3-bath home comfortably accommodates up to 10 guests, offering generous space to relax and rejuvenate both indoors and out. Imagine mornings spent sipping coffee as the river’s melody greets the day, and evenings watching the sunset paint the sky, all from your expansive outdoor living areas.
With no HOA and no restrictions, this property is a rare gem, perfect for both personal enjoyment and investment. Whether you envision it as your forever dream home or a highly sought-after vacation rental,

the possibilities are endless. This riverside retreat is already a lucrative income generator, making it an ideal investment opportunity.
Located just minutes from downtown Cleveland, this prime location effortlessly blends convenience with tranquility. You’ll enjoy easy access to shopping, dining, and entertainment, all while basking in the peace and serenity that riverside living provides. Whether you’re looking for a serene escape from the city or a beautiful setting to create lasting memories with loved ones, this property offers the best of both worlds. Don’t miss your chance to own this riverside paradise— make it yours today!







Charming Rustic Retreat with Modern Amenities and Versatile Spaces
Freshly paved to enhance your outdoor gatherings or equipment storage, this simple yet inviting home immediately captures attention with its blend of rustic charm and modern comforts. This cozy two-bedroom, two-bathroom house is optionally furnished for your convenience, featuring a welcoming gas stone fireplace that enhances both the living room and eat-in kitchen. The kitchen shines with granite countertops, durable luxury vinyl plank flooring, and modern stainless steel appliances. High-speed internet is available throughout the home, ensuring connectivity at all times. Adjacent to the main house, a charming cottage serves perfectly as an in-law suite, home office, or guest house. Outdoor enthusiasts will appreciate the property’s camper hookups with a dump station and a 50 amp power source. A spacious 30 x 30 workshop, insulated and heated, complete with a 220V service, supports all your projects. The property’s appeal is further enriched by a gently flowing creek and its proximity to Murray Cove boat ramp, just a quarter mile away, offering effortless access to water activities and tranquil relaxation.





+ surrounding areas

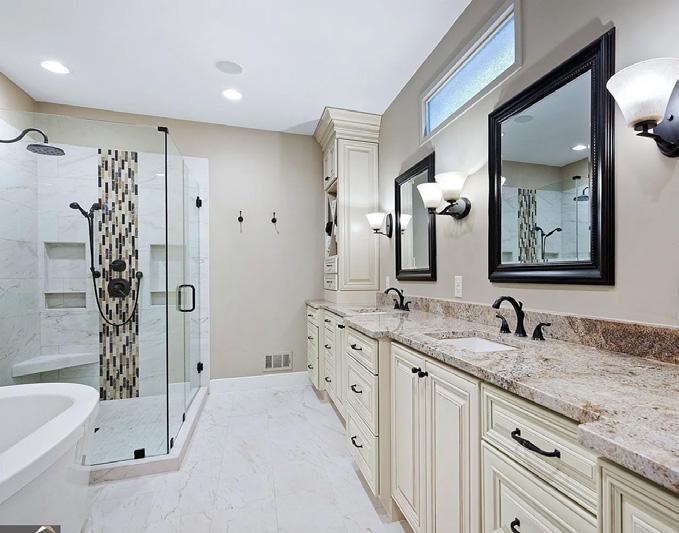


LOCATION, LOCATION, LOCATION.. off the beaten path at the back of the neighborhood, but a short stroll to shopping, restaurants, and all things Vinings. Convenient to downtown Atlanta, Midtown, Buckhead, and the Airport. ADDRESS, ADDRESS, ADDRESS... Atlanta address with lower Cobb County taxes. This home is an unexpected treat!! For all of you who drive by, don’t make the mistake of judging this lovely close-in cottage by its cover. From the moment you enter this home until you find yourself enjoying the beauty of the persimmon tree int he terrestrial paradise of the easily maintained backyard, you will be in awe of the space in this beautiful home. Great walls!! expansive walls for your “gallery-ready” art! The entry hall has 18’ ceilings. Ready to enjoy!! This home is move in ready. One level living for one or or a pair! The primary bedroom is located on the Main level. Take a look at the photos for a view of the soaking tub and the huge shower. The secondary bedrooms are HUGE HUGE HUGE and so are the closets! Warning!! Children and guests may not want to leave!



Experience the Luxury Living
1080 PEACHTREE STREET NE, UNIT 1902, ATLANTA, GA 30309





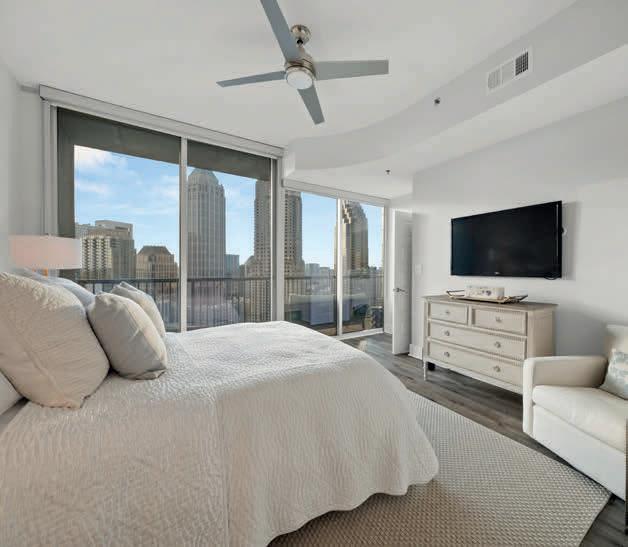
2 BD | 2 BA | 1,386 SQ FT
Experience the pinnacle of luxury living in this beautifully renovated corner unit, offering sweeping, unobstructed panoramic views of the city from every room. Elegance abounds, with an updated kitchen featuring chic wooden shaker-style cabinets, luxurious countertops, and a show-stopping waterfall island. Designer light fixtures add a touch of sophistication throughout the space. The primary suite is a true retreat, offering breathtaking views and an oversized walk-in closet. The spa-inspired bathroom includes a double vanity, a separate tub, and a glass-enclosed shower. A spacious secondary bedroom, paired with an updated bathroom and a large walk-in closet, offers both comfort and style. Step out onto the expansive balcony, seamlessly integrated with the open floor plan—perfect for entertaining guests. This unit also comes with the convenience of two dedicated parking spaces. Located in the heart of vibrant Midtown, 1010 Midtown offers a pet-friendly atmosphere and a wealth of first-class amenities. Take a dip in the pool, enjoy the clubhouse, or break a sweat in the state-of-the-art fitness center. The meticulously maintained skypark, complete with grills, park tables, and lush landscaping, is perfect for outdoor entertaining. This extraordinary residence offers an unmatched urban living experience—don’t miss the chance to make it yours!


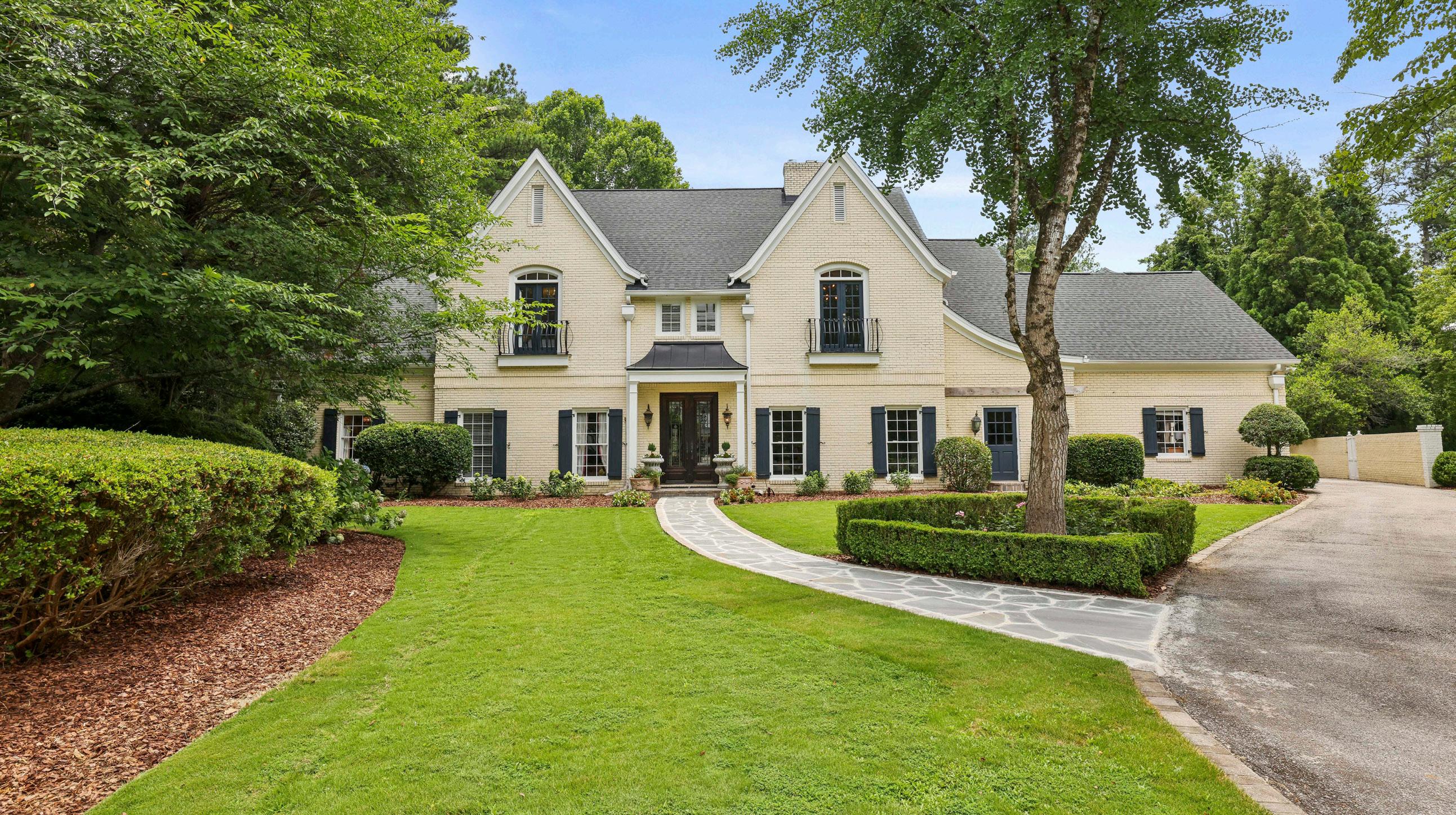



As you head towards Chastain Park down Buckhead’s coveted Broadland Drive, you will find the most sought-after cul-de-sac in all of Atlanta, Broadland Court. Steps from the park, golf course, and The Chastain, you will not find a better sense of community than at this special residence. This home truly is the American dream. Only a few homeowners are lucky enough to call this special cul-de-sac their home and enjoy the best of both worlds with everyday peace and quiet offered by cul-de-sac living, paired with the social gathering hub surrounding holidays. If you have spent July 4th or October 31st on Broadland Court- you know! The main residence features 5 bedrooms, 4 and a half bathrooms, 2 offices, and features a detached 3 car garage. Above the garage you will find a lovely carriage house complete with an additional bedroom, bathroom, kitchen, large living room, and fabulous storage. The primary suite on main features dual walk-in closets and dual bathrooms- one with a secret door that leads to and from the study. The second of the two primary bathrooms features a beautiful double vanity and wet room. This house was designed by the current owners to host and entertain guests, and they have done just that throughout their 30 years of homeownership. The floor plan flows seamlessly from room to room. The oversized den found at the center of the home deemed “the lobby” features a fireplace, custom built-ins, and various spaces to lounge and unwind. Or you may choose to relax in the elegant sunroom that overlooks the backyard and glistening pool. Seeking outdoor living? You will love the screened in porch with stone gas fireplace, offering the perfect oasis to enjoy a cocktail on a warm summer day, or your favorite beer by the fire while watching football on a crisp fall evening. The renovated kitchen features herringbone brick floors, custom cabinetry, an integrated refrigerator, wine cooler, 2 dishwashers, 2 oversized pull-out trash bins, and plentiful storage. You will love the 10-foot ceilings, custom built arches, hardwood floors, and multiple dining areas because remember- this home was built to entertain. Upstairs you will find four oversized bedrooms with dual bathrooms and walk-in closets. Do not miss the attic storage, which is beyond all you could ever need to store your keepsakes and belongings. The home sits on a level lot featuring over an acre of lush landscaping. The walkout backyard features a pool, spa with waterfall, multi-tiered patio, deck space for grilling, shed, and a separate dog run that is conveniently attached to the private patio off the primary suite. Brand new roof installed May 2024. Bring your personal touch to this home and enjoy calling it home for the next 30 years- or more!





1026 ROBIN LANE NE, ATLANTA, GA 30306
5 BED | 5.5 BATH | 5,987 SQFT | $2,195,000
Exceptional Morningside Property on Over 1.9 Acres in a Quiet Cul-de-Sac. Welcome to a truly special residence in the heart of Morningside, located on a Low Traffic serene cul-de-sac and nestled on over 1.9 acres of lush, beautifully landscaped grounds. This stunning home is in pristine, move-inready condition, offering a blend of elegance and comfort.
Key Features:
• Spacious Interior: Enjoy oversized rooms with high ceilings and abundant natural light throughout. The home features gleaming hardwood floors, adding to its timeless appeal.
• Master Suite and Guest Suite: The oversized master suite provides a luxurious retreat, while the main level guest suite includes a separate seating area, perfect for aging parents or houseguests.
• Three Finished Levels: This home boasts three fully finished levels, offering ample space for living and entertaining.
• Gourmet Kitchen: The gourmet kitchen features a separate breakfast room, an island, and modern appliances, ideal for any culinary enthusiast. Garage is just steps from the kitchen
• Terrace Level: The expansive terrace level includes a refreshment kitchen, home gym, yoga room, sleeping room with Full Bath, additional Home Office and abundant storage space, catering to all your needs for relaxation and entertainment.
• Outdoor Oasis: The lush landscaping surrounds the entire residence, providing a peaceful and private outdoor oasis.
This Morningside property is a rare find, combining exquisite details with practical features for modern living. This Home with exceptional features and details combined with Location and Lot Size makes it a very special property.
1941 LENOX ROAD NE, ATLANTA, GA 30306
6 BED | 5 BATH | 5,031 SQFT. | $1,595,000
Morningside at its very best describes this Absolutely Outstanding four sided brick Morningside residence, now with big price improvement, makes this great house even better, with three finished levels, high ceilings, thick rich moldings throughout. Oversize two car garage opens directly into the kitchen. This home just oozing with curb peel is loaded with Character and Charm Galore, as well as Outstanding Floor Plan with great function throughout the home. Main level enjoys Great Room with fireplace connects directly to kitchen with separate breakfast area, Main Level Guest Suite, Oversize Dining Room, and separate dedicated Home Office Area, and abundance of storage cabinets throughout kitchen area, as well as easy access to large deck. Staircase leads to second floor with Hardwood Floors, with very Handsome & Tranquil Primary Suite with Spa like Bath with jetted tub & His and Her Closets. Large landing with three additional guest bedrooms, two baths and oversize laundry room with storage room. This home enjoys a newly Finished Full Terrace Level, Bedroom Suite, Entertainment Media Room, Gaming Area, Home Gym and Music or Home Office. Backyard includes fire pit paved seating area. Excellent location for pool. Mature landscaping with Extensive Landscape Lighting. If you’re looking for an Excellent Home with Great Function & Form, in Turn Key Condition. Make certain to check out this house thoroughly, this is an Outstanding House priced strategically well to attract attention.




1650 MERTON ROAD NE, ATLANTA, GA 30306
5 BED | 5 BATH | 3,625 SQFT. | $2,395,000
Morningside at it’s Absolute Very Best on one of Morningside’s Very Best Street, best describes this Fully Updated & Renovated Move-In Ready, Five bedroom, three level home with Beautiful Finishes Throughout, Large Flat Level Yard, ideal for outdoor activities. This home with Cool Farmhouse Vibe enjoys peace and tranquility on this Low Traffic Street, Clean Fresh Interior Spaces with Large Rooms and High Ceilings is what this home is all about, New Specialty Roof, New Windows, systems, kitchen and baths, as well as a Finish Basement with Recreation Room, Refreshment Kitchen, and Full Bath. Main level features handsome New Custom Window and Doors, Outstanding Eat In Kitchen/Great Room layout, overlooking large Deck & Backyard, large Dining Room, Living room, and two bedrooms & two bathrooms complete the main floor, all rooms enjoy Abundance of Natural Light. Handsome staircase to second floor, with Hardwood Floors throughout, with two oversize Guest Bedrooms and a Home Office. Guest Bath. & Oversized Primary Suite with luxurious spa like bath with His and Her-closets. Outstanding lot that could support a pool in the backyard.

ken.covers@evatlanta.com kencovers.evusa.com





LEE ANN SAXTON
ASSOCIATE BROKER/REALTOR®
404.643.1123 lasaxton@kw.com kwbuckhead.com

GORGEOUS HOME
1945 COLLAND DR NW, ATLANTA, GA 30318
4 BEDS • 3 BATHS • 2,609 SQFT • $1,248,000
This stunning residence in the highly coveted Collier Hills Neighborhood is hitting the market for the first time in over 25 years! Perched on an expansive corner lot, this beautifully landscaped property features year-round blooms and offers breathtaking views of Tanyard Creek Park and a tranquil, treelined stretch of the Atlanta Beltline. Enjoy the convenience of being just a short tranquil walk from Bobby Jones Golf Course and Bitsy Grant Tennis Center, as well as a mere 10-minute stroll through two parks and along the Beltline to Piedmont Hospital and the Shepherd Center. Inside, you’ll find a sun-drenched home with windows everywhere and gleaming hardwood floors throughout the main level. The open, spacious floor plan is ideal for modern living and entertaining. Gather in the expansive family room, which features a cozy fireplace and French doors leading to a generous screened porch—perfect for dining al fresco.

3650 Habersham Road NW, Atlanta, GA 30305




3 BEDS • 3.5 BATHS • 4,210 SQFT • $1,498,000 Welcome to the chic minimalist penthouse at 805 Peachtree. This stunning two-level unit boasts over 4, 000 square feet of well designed space surrounded by floor to ceiling windows. As you enter, you’re greeted by an expansive open area that flows seamlessly into the dining and kitchen spaces, perfect for both everyday living and entertaining. The penthouse features three spacious bedrooms and 3.5 bathrooms, offering the utmost in privacy and convenience. The primary suite is a true retreat, complete with an ensuite bathroom featuring a soaking tub, double vanities, and a walk-in shower. For those who love to entertain, the upper level of this penthouse is a showstopper. The open-concept design includes a generous entertaining space that opens out onto a wrap-around balcony, where you can enjoy breathtaking views of the city skyline. Whether hosting a summer soire or a quiet evening under the stars, this outdoor space is unmatched in its appeal. Additional conveniences include a dedicated storage unit, and three parking spaces, making city living as seamless as possible. The amenities at 805 Peachtree include a fitness center, club room, pool with cabanas, EV chargers, and guest suites. Imagine starting your day with coffee on your private balcony, taking in the panoramic views of Atlanta, or ending the night with a glass of wine, watching the city lights twinkle. This penthouse offers a unique blend of luxury, comfort, and convenience, right in the heart of the city.








175 MORELAND OAKS DRIVE, MORELAND, GA 30259
5 BED / 3 BATH / 2,987 SQFT / $585,000
Private, better-than-new construction on nearly 2 acres, 35 miles south of Atlanta’s Hartsfield-Jackson International Airport! This elegant 5-bedroom, 3-bath home is nestled beyond a cul-de-sac surrounded by nature, offering ultimate privacy, yet close to town for easy access to essentials. You are immediately taken in by a sense of serenity. A private lawn AND huge fenced-in backyard are perfect for family gatherings, big-tent events and more. Step inside, 7” plank wood floors lead to a dramatic two-story Foyer with farmhouse chandelier, a Master Suite and Guest Suite on the Main. Planning a Thanksgiving feast? The beautiful Dining Room features custom paneling and coffered ceilings. Or set a table in the Breakfast Area by the wall of windows offering abundant light and sweeping views of the backyard and forest, beyond. Entertain in a Kitchen with dramatic quartz island seating and white cabinets. Soaring vaulted ceilings and a Fireplace in the Living Room make this open concept grand yet cozy. Three additional Bedrooms and Bath are upstairs. Back outside, star-gaze by the Firepit or under the covered Porch. There’s plenty of room for a pool or courts to enjoy all year! The property backs onto trails and woods - bring your ATVs! Enjoy ample parking with a 2-car garage, generous driveway, and extra parking pad. This meticulously maintained home offers ultimate privacy in an incredible setting. Create your beautiful memories here. Welcome home!




1462 GEORGIA CLUB DR, STATHAM, GA 30666





Experience the pinnacle of living with this extraordinary 5-bedroom, 5 full-bathroom, and 1 half-bath home, perfectly situated on the pristine fairways of The Georgia Club’s exclusive golf course in Barrow County. This luxurious residence seamlessly blends elegance and functionality. Offering a lifestyle on the 9th fairway with views of the clubhouse, including a spectacular show of the annual fireworks display. Over 6000 square feet of living space, this home is adorned with warm tones, heart pine flooring, granite, heavy crown molding, high ceilings, built-in cabinetry, central vacuum, water softener system, and each bathroom is set with electric outlets for bidet seats. Ample parking with a three-car garage with a Tesla 220V charging station and additional pad parking for three, completes this exceptional residence. This exclusive estate offers a rare combination of luxury, privacy, and golf course living and the floor plan of this home ensures comfort and sophistication for family and guests.








Luxurious Ranch Home on Expansive 45+ Acres
Spacious, updated, open floor plan ranch home, happily situated on over 45 acres. THIS IS A MUST SEE!!! Featuring large rooms, high ceilings and white oak hardwood floors throughout, a lavish completely remodeled chefs kitchen with no expense spared, with Viking appliances, custom made cabinets and exquisite granite counter tops. The game room with attached suite would easily convert to an in-law suite with two private entrances and plenty of space. There is a 36’ x 17’ workroom/ bedroom at the very back of the house allowing the work area to be isolated from the rest of the home. Deep porches wrap almost completely around the house and extend out the back to a 44,000 gallon saltwater pool. Huge picture windows offer beautiful views from every room, it is difficult to take it all in. Just a short walk from the Charlie Elliot wildlife preserve, whether you are a hunter or just enjoy watching the wildlife THIS will NOT disappoint!! The land is in conservation ending in 2033.




4 BEDS • 4 BATHS • 4,743 SQFT • $999,000
Welcome to this enchanting 1884 Imperial-style home, commissioned by General Robert Toombs to be built for his grandson. A true gem on the Historic Register. This remarkable residence, with its soaring 14-foot ceilings, boasts four spacious bedrooms and luxurious bathrooms, all conveniently situated on a single level. The rich history of the home is evident in every corner, with heart of pine floors underfoot and furnishings that speak to the past while enveloping you in an inviting, comfortable atmosphere. Nestled on a sprawling one-acre lot, this property also features a charming guest cottage, perfect for visitors or extended family. The cottage includes a cozy main level bedroom, a fully equipped kitchen, a full bath, and a loft bedroom, offering a private retreat with all the comforts of home. Affectionately known as the “House of Porches,” this home is designed for those who appreciate both history and comfort. The grand foyer welcomes you with elegance, leading to a hallway where three of the four main bedrooms are located on the left, while the living and dining rooms beckon on the right. The owner’s suite is a sanctuary, complete with an ensuite featuring a jetted tub, a walk-in bath, ample closet space, and direct access to a serene glassed-in porch. Each
bedroom in the main house is complemented by its own full bathroom, ensuring privacy and convenience for everyone. The fourth bedroom and bath are thoughtfully placed off the cozy keeping room, ideal for guests or a quiet retreat. Throughout the home, you’ll discover five charming fireplaces, all gas-powered and fully operational, adding warmth and character to every room. The house is filled with quaint nooks and crannies, inviting you to explore its unique spaces and uncover its many stories. Adding to the historical charm, the dining room features a stunning table, 12 chairs, and a sideboard, all from the same year as the home itself. These exquisite pieces will remain with the house, offering a rare opportunity to own a complete, original set that perfectly complements the home’s historic character. The heart of the home is the large, open kitchen, a culinary haven with an enormous pantry and seamless access to both the open and covered porches. This space is perfect for gatherings, offering a blend of indoor and outdoor living that makes entertaining a breeze. Whether you’re enjoying a quiet morning coffee in the breakfast area or hosting a lively dinner party, this home wraps you in comfort and charm, making every day feel like a step back in time with all the modern amenities.
ASSOCIATE







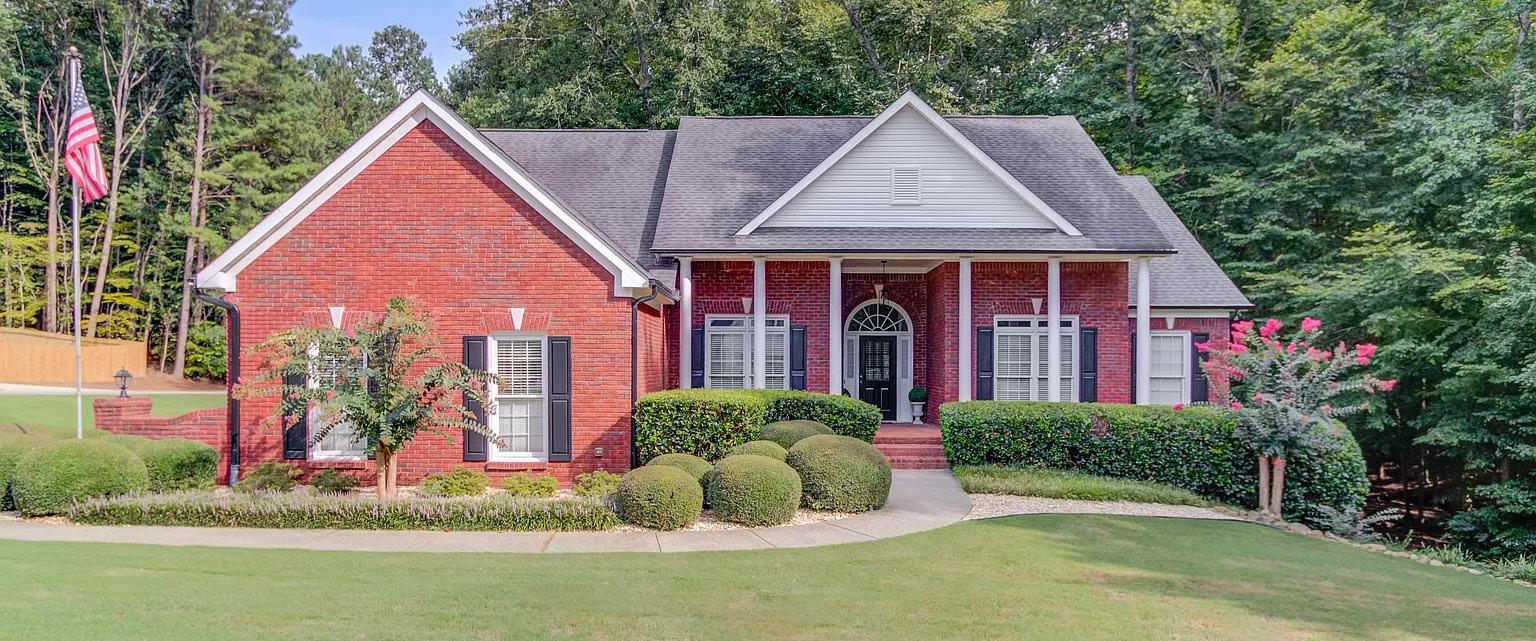
CUSTOMIZE YOUR RANCH HOME Incredible Opportunity to
2711 BROOKHAVEN LANE, BUFORD, GA 30518
Great opportunity to customize this ranch home on a full basement with lower 3rd garage in the wonderful community of Windrush with Hall County taxes. This home is on a large corner wooded lot and has been meticulously maintained. As you enter the home you step into an open foyer with a view of the large family room with cathedral ceilings and a cozy fireplace. Off to either side of the foyer are a separate dining room and a living room/office. The kitchen offers a large breakfast room for fun gatherings and holidays. Split bedroom plan with the primary bedroom and bath offering seclusion from the rest of the house. Basement awaits your customization with lots of space to create either a separate living area, rec area, workshop and more. Full finished bathroom is completed. Don’t miss the chance to own this home with the ideal location near the downtown areas of Buford and Sugar Hill, Lake Lanier, & Lake Lanier Islands. Conveniently located to restaurants, shopping, hiking trails, boating and fishing.
3 BEDS | 3 BATHS | 2,333 SQFT | $475,000

404.307.1299
peggypfohl@kw.com
www.homesbypeggy.com

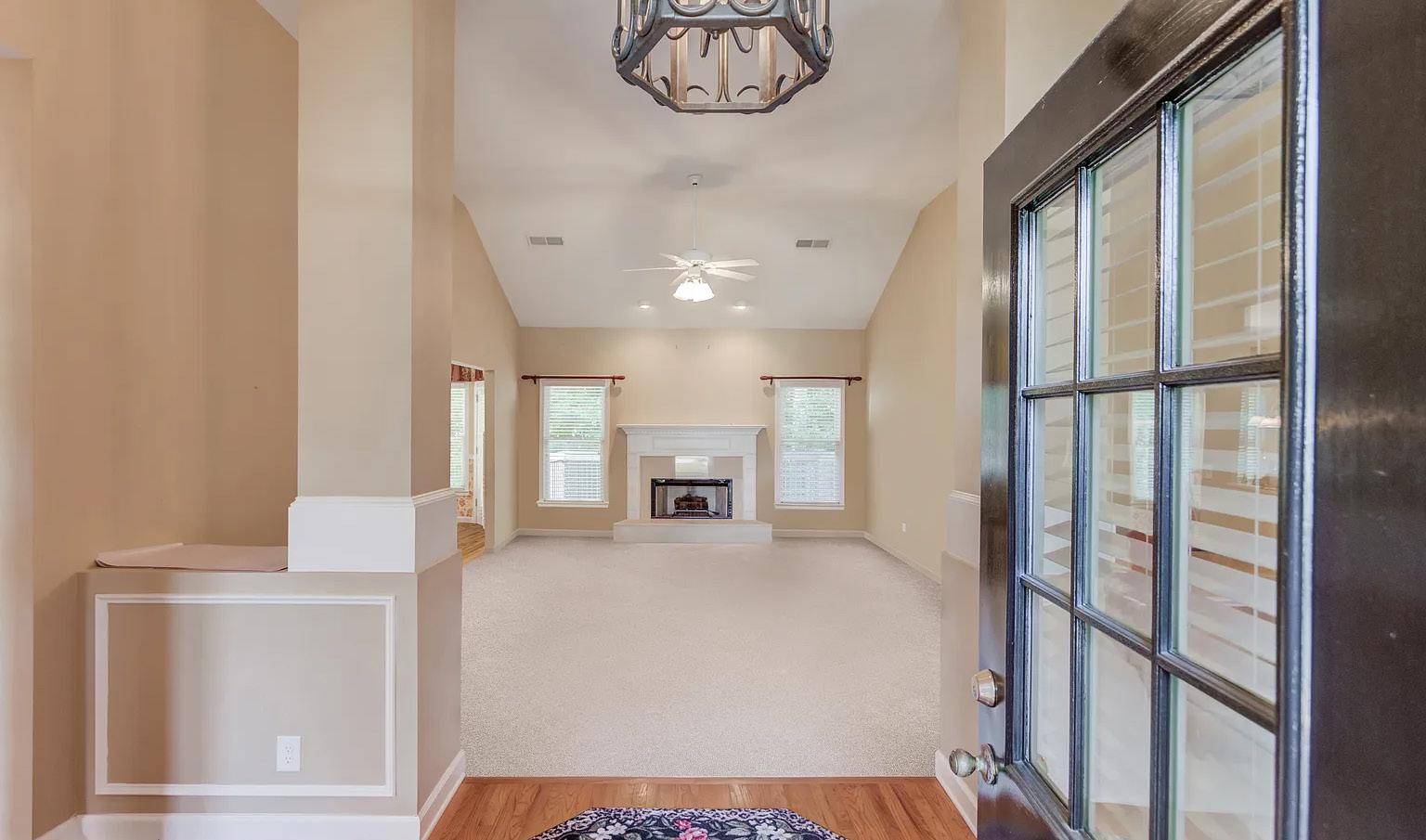


LAST HOMESITE LEFT!




Property to be Completed in 30 Days. In Desirable, Mature NeighborhoodLast Homesite Left! Original Builder of Neighborhood Saved Largest Lot to Build Last this Large Ranch Home.! 4 Bedrooms/4.5 Bathrooms All on Main Level. Huge Working Kitchen Oversized Island with Many Custom Cabinets, Oversized Family/Great Room with Stained Wood Vaulted Ceiling, Banquet Sized Dining Room, and Mud Room from Garage. Unfinished Terrace Level stubbed for Bathroom and Side Separate Entrance. Brick Front with All Around Water-table and Cement Siding Upper 3 Sides. 3 Car Garage on a .79 acre Lot that Widens in Back as it Slopes Down to Natrual Area and Rolling Creek. Private Lot with Trees and Creek, 2 Story Back Deck and Covered Front Porch. It also has a 3800 sqft unfinished basement/terrace level. Custom Built Home with 14’ and Higher Ceilings on Main and Terrace Level. Upgrades Include Site Built Cabinetry, Generous Master Shower and Master Soaker Tub, Hardwood Flooring on Main Level with Carpet in Bedrooms only. Schedule your Showing when Convenient!






OFFERED AT $497,500 Charming and Versatile Home in The Waterford! This home is the answer many homeowners’ needs and is located in a wonderful neighborhood with easy access to shopping, schools, restaurants and city parks! What makes this home unique? Let’s list a few features that you have on your wish list but didn’t expect to find in the city of Cartersville: An in law/ teen suite with a private entrance off a level driveway - you can walk right into the in law suite from the driveway with ease! ; A Large, Level, Fenced backyard that has space for gardening, playing with the kids (or grandkids), or the perfect spot for the pool you’ve been wanting to build! FMLS ID # 7449265








Introducing The 1858: A Truly Unique Downtown Alpharetta Experience. Welcome to The 1858, a remarkable community offering the best of both worlds—downtown vibrancy and natural tranquility. Crafted by Vision Development and Patrick Malloy, this masterpiece exceeds expectations. Nestled on Cumming Street, this 4-story Modern Farm end unit boasts exceptional attention to detail and fine finishes throughout. Enjoy a grand foyer, gourmet kitchen, dining area, and great room with fireplace. Elevator access makes all four levels easily reachable. Luxurious owner’s suite, versatile loft, and rooftop skydeck offer breathtaking views. Embrace walkability to City Center downtown Alpharetta and Avalon, surrounded by lush greenery and a pocket park. Optional upgrades available. Secure your value-priced home at The 1858 today!


775 OWENS LAKE ROAD
MILTON, GA 30004
6 7 9,863
$3,350,000
| TRADITION MEETS TRANSFORMATION
Designed by architect Stephen Fuller, this 10,000+/- sq ft home boasts a cedar shake roof (metal over the garage) approximately four and a half years old, complemented by exterior Hardiplank and stone accents. Completely renovated over the past three years, its main-level primary suite, fully equipped in-law suite, four-car garage, and carriage house above offer ample room for comfortable multi-generational living and entertaining. As part of the renovation, the owners have replaced the HVAC and the hot water tanks (there are two) and repainted inside and out. Commencing with a grand two-story entry, the interior immediately impresses with a stylishly updated aesthetic. Sunlight cascades onto 7.5-inchwide engineered white oak hardwood floors throughout, while new lighting provides increased energy efficiency and function. Boasting a spacious formal dining room, a large office with a vanishing closet, and a fireside great room with a stately coffered ceiling, built-ins, and direct patio and backyard views, the main level is well-suited for hosting. The heart of the layout is the fully remodeled kitchen, with all new cabinets, countertops, and top-of-the-line appliances. Flanked by a breakfast nook and a keeping room complete with a fireplace and a beamed, vaulted ceiling, it offers direct access to an outdoor grill area. A stunning retreat, the mainlevel primary suite features a tray ceiling, a sitting area, and a luxe en suite with a soaking tub, a walk-in shower, and extended vanity space. Upstairs, discover four additional bedrooms, three full bathrooms with bathtubs and showers, along with an art/sewing room and a wall of bookshelves. A versatile upper-level space is ideal for various lifestyle needs and adds a thoughtful touch to this inviting retreat. The finished terrace level includes an in-law suite with a full kitchen, a living room, a bedroom, a full bathroom, a large home gym, a den/entertaining area, and plenty of storage space. Offering a perfect balance of elegance and functionality, the fully fenced yard with a gate ensures pet and resident safety, while the extensive landscaping adds to the property’s charm. Located a stone’s throw from Crabapple within the sought-after Northwestern Middle and Milton High School districts, it is convenient to historic Roswell, Alpharetta, Avalon, and GA-400. Every detail has been meticulously curated for the discerning homeowner at 775 Owens Lake Road. Welcome home to luxury living at its finest.











1172 HUNTER DRIVE, RANGER, GA 30734
4 BEDS | 3.5 BATHS | 2,979 SQFT OFFERED AT $585,000
This beautiful home is located in the Talking Rock Creek Resort. Just one year old, it offers all the benefits of a brand-new home without the wait. The community features a range of amenities, including two pools, a gym, a lake, and courts for basketball and tennis—truly a resort-style living experience. The home itself boasts an open floor plan with vaulted ceilings in the great room, highlighted by a stunning stone fireplace. A beautiful deck allows for outdoor enjoyment. The main level includes a luxurious master suite, while the upper level has two additional bedrooms and a full bath. The kitchen features an island with gray cabinets, granite countertops, and a beautiful backsplash. The finished basement is perfect for entertaining, and there is also a two-car detached garage. This home is a MUST SEE! This home offers so many possibilities—it could be your primary residence, vacation home, rental property, or Airbnb.

TRACY SPENCE
REALTOR®
C: 706.260.9656 | O: 888.959.9461 Ext 1378
tracy.spence@exprealty.com tracyspence.exprealty.com







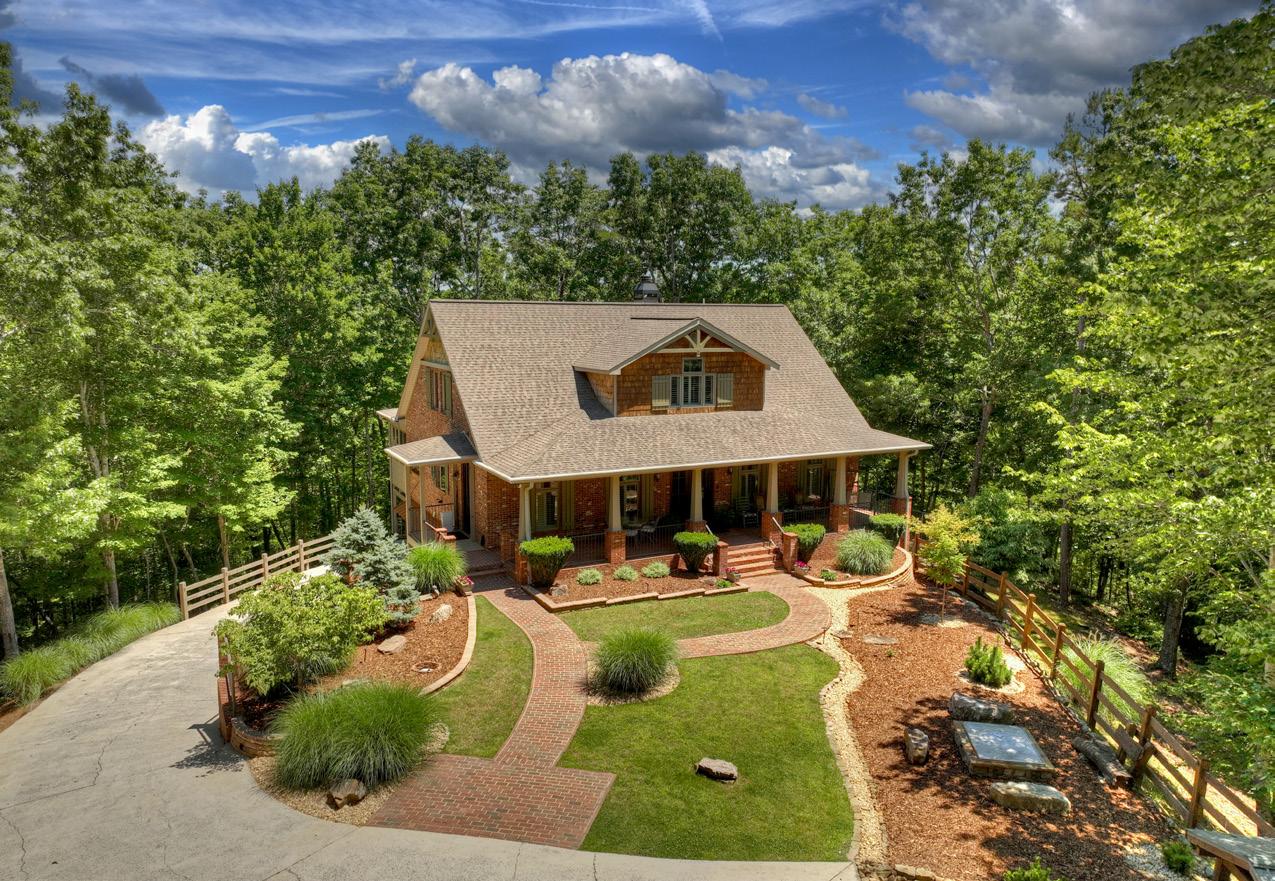

4 BEDS | 4 BATHS | 4,064 SQFT.
**First Time on the Market!** Discover the Southern Living Mountain Home, a custom-designed masterpiece with high-end finishes and upgrades throughout. **Priced below recent appraisal to SELL!** Nestled on 3.52 private acres bordering 5800+ acres of U.S. Army Corp of Engineer land, this property offers stunning seasonal VIEWS of Carters Lake and the mountains. Enjoy NO HOA Fees, all-paved roads, high-speed internet, underground utilities, community water. The home features an in-law suite in the basement with a full kitchen & laundry. A 3-car garage & timber frame carport provide ample parking. Enter through beautiful wrought iron doors into a space with 10 ft ceilings, exceptional craftsmanship, including built-in cabinetry, wide planked wood floors, 2 wood-burning fireplaces. The main floor boasts an all-season room with a vaulted ceiling and a home office with a wall of windows. The fully renovated kitchen includes a huge island, exotic granite countertops, glass front-lighted cabinets, farmhouse sink, vegetable sink, 2 oversized refrigerator/freezers, trash compactor, and a pantry. Kitchen is open to the dining area with a wall of windows, it feels like dining in a treehouse. The mudroom features laundry, utility sink, storage cabinets, and dog wash station. Don’t miss this unique opportunity to own a beautifully appointed mountain home with privacy, luxury, and convenience.

3 BEDS | 3 FULL AND 2 HALF BATHS | 3,800 SQFT.

Welcome to this exquisite custom-built home offering unparalleled privacy and breathtaking MOUNTAIN VIEWS! Nestled on 3.25 acres, this home features 3 bedrooms, 3 full baths, and 2 half baths. Fantastic outdoor oasis includes a beautifully landscaped pool and spa area, enclosed by a fully fenced-in yard. Enjoy the serene surroundings from the screened porch, two open decks, or the spacious front porch. Inside, the home boasts stunning wood ceilings and oak hardwood floors. The great room is highlighted by a stacked stone fireplace with gas logs, perfect for cozy evenings. The gourmet kitchen is a chef’s dream, featuring beautiful stacked stone accents, an oversized island with leathered granite and plentiful cabinet storage, a 6-burner gas stove with vent, double ovens, soft close cabinetry, and pantry. Don’t miss the opportunity to own this stunning property with its exceptional design, luxurious amenities, and spectacular mountain views.

706.273.9033 Cindy@cindywest.com cindywest.com




ELLIJAY, GA 30540
3 BEDS | 3 BATHS | 2,096 SQFT. | $485,000







Idyllic Fully Furnished Cabin in Coosawattee River Resort, Ellijay, Georgia. Welcome to your dream retreat—a beautifully maintained, fully furnished cabin nestled on a 1.9 acre estate lot in the prestigious Coosawattee River Resort. This property blends the tranquility of a wooded lot with the convenience of a large cleared adjoining lot, all set for you to enjoy or customize further. The cabin features a warm, inviting all-wood tongue-and-groove interior and is ready for immediate move-in. The primary bedroom is conveniently located on the main level, complemented by a full dining room and a full-length screened-in back porch with a hot tub, perfect for unwinding in privacy and comfort. The upper level opens to a loft bedroom with a full bathroom, providing additional living space. Schedule a viewing today!!

EDWARD BLACKBURN
Direct: 706.851.3209
Office: 706.632.4442
www.blueridgeedward.com

Wonderful Entertaining Space

4 beds | 4 baths | 3,631 sqft | $724,999. Nestled on a serene 3 acre lot, this 3/3 home and 1/1 guest house offers the perfect blend of cabin and Farmhouse combined. In this unique property you will find high beamed ceilings, creating an open, airy feeling, leading into the kitchen with dining area and a door to the deck outdoors. all of this creating a wonderful entertaining space. The master EnSuite on the main, adjoins a private sunroom providing a peaceful sanctuary. Stepping outside the expansive deck systems (all in TREX) over look a lush private 3 acres (1 acre fenced) with Koi pond and waterfall. Great area for enjoying the summer days. Upstairs is a extra large loft, bedroom and bath. Downstairs, a family room, bedroom/workout room, with private entrance, bath and workroom/garage. could be easily used as a Mother in Law area with not too much effort. In addition to the multiple storage areas, This home features a guest house. This 1/1 guest home has a separate drive, porch, garage and 2 entrances. What a great place for hosting friends or providing and extra income. The total square footage in the listing includes the 554 guest house. With the generous living spaces and serene outdoor features property is a true sanctuary. (with a generator included) Located in Coosawattee River Resort, with pools, tennis courts, fitness center and so much more this exceptional home is one you will want to see! MLS 407292

AUDREY CANN
REALTOR®
706-889-0516
ackbcann@gmail.com www.audreycann.com



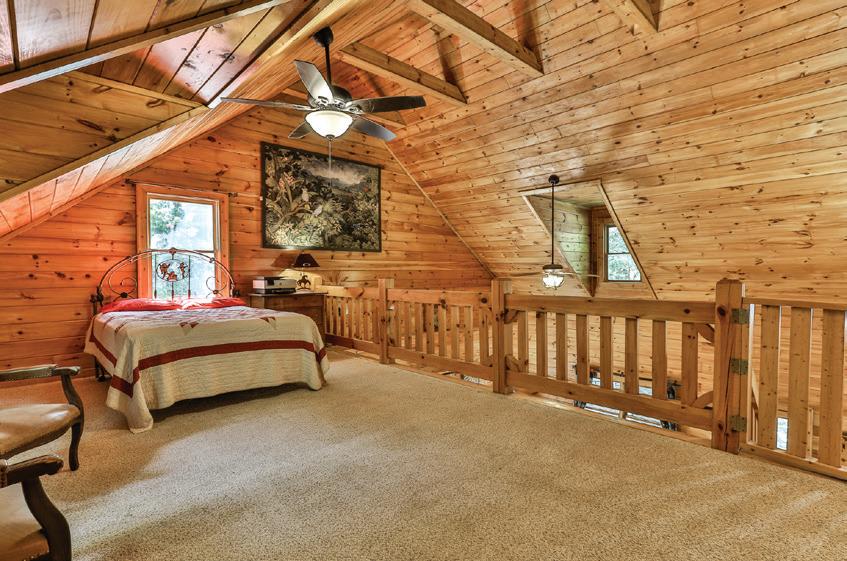


3 BEDS | 3.5 BATHS | 2,800 SQ FT | $949,999
Welcome to an exquisite mountain retreat in this cabinstyle home nestled within the sought-after Aska Adventure area. Situated on 2.87 wooded acres in a quiet, private gated community of just four residences, this property features 3 bedrooms and 3.5 bathrooms, offering a harmonious blend of tranquility and comfort. Sold fully furnished, this home serves as a perfect getaway, investment opportunity, or primary residence. Upon entering the main level, you are welcomed by stunning wood ceilings and floors, complemented by a stacked stone fireplace, all within a spacious open floor plan. The great room is bathed in natural light from a wall of windows that frame breathtaking mountain views. The expansive kitchen showcases beautiful granite countertops and ample cabinetry, overlooking a generous dining area. The main floor includes a luxurious primary suite with a private entrance to the deck and a spacious closet, along with a half bathroom equipped with laundry facilities.
Upstairs, a loft area provides an additional primary suite and adjoining bathroom, along with a large space suitable for extra sleeping arrangements, a den, or an office. The terrace level is designed for entertaining, featuring a wet bar, wine cooler, and a cozy floor-to-ceiling fireplace. This level also includes an additional guest room with a sizable closet and a full bathroom. Both levels offer large decks ideal for entertaining, complete with a fireplace on the main deck and a grill with a pizza oven. The home is equipped with a tankless water heater and dual-zone HVAC for optimal comfort and is wired for a hot tub on the terrace level. With over half an acre of the property with level terrain, the kids and pets can enjoy many activities safely. Conveniently located just minutes from downtown Blue Ridge, this residence provides easy access to a variety of restaurants, shops, wineries, and outdoor activities, including horseback riding, fishing, hiking trails, kayaking, tubing, and waterfalls.










TALLI D. WILLIAMS
C: 706.264.9260 | O: 706.226.5182 twilliams@kinardrealty.com www.kinardrealty.com
4
Step into this charming home with the perfect blend of classic elegance and modern comforts. Located in a serene neighborhood. Welcoming living space with refinished hardwood floors, large windows for abundant natural light, kitchen equipped with black and stainless appliances, granite countertops, and ample cabinet space. Master bedroom on the main level with his and hers walk-in closets, ensuite bath with separate vanities, garden tub and shower. Property offers 3.55 acres with an outdoor oasis. Relax or entertain in style with a sparkling swimming pool surrounded by mature trees, outdoor kitchen, pool house, detached garage with half bath and bonus space. In addition to all of this, the home offers a basement with finished living/entertaining space, a full bath and an unfinished area for additional storage.








10 ACRES • $1,499,900 Builders Dream! 10 Acre Lake frontage Lot in Lake Arrowhead overlooking the Clearwater at Lake Arrowhead Section. This elevated topography allows for incredible Lake and Mountain views, and is located next to the Clearwater Loop Walking Trail. Southwest Corner has approximately 350 ft of Lake Frontage. Lake Arrowhead amenities include a 540 acre lake, 18 hole champion golf course, marina, boat storage, fishing, swimming pool, tennis courts, hiking and jogging trails, a clubhouse with indoor and outdoor dining and so much more. Break away from the hustle and bustle of intown living to the peaceful casual community-based lifestyle of Lake Arrowhead.

kellybarrettproperties@gmail.com
barrettkelly.georgiamls.com

MICHELE WILLIAMS
REALTOR®
d: 770.722.1303
horseinc2@aol.com
michelewilliams.georgiamls.com

LAKEFRONT HOME
3 BEDS | 1 BATHS | 1,230 SQFT | $549,900
Here is your own little slice of heaven in Statesboro! You won’t want to miss out on this rare opportunity to own a 3 Bedroom home overlooking beautiful Cypress Lake! With a large .72 acre lot, and a covered boat dock, this is the perfect spot to entertain, or just enjoy a quiet weekend getaway! The home boasts a full kitchen and living room with lake views and a gas fireplace. There are 3 bedrooms, 1 full bathroom and laundry area. The cozy back deck has an electric awning that is perfect for relaxing while enjoying stunning sunset views! Call today to setup your private tour! You don’t want to let this one slip away!




BROOKLET, GA



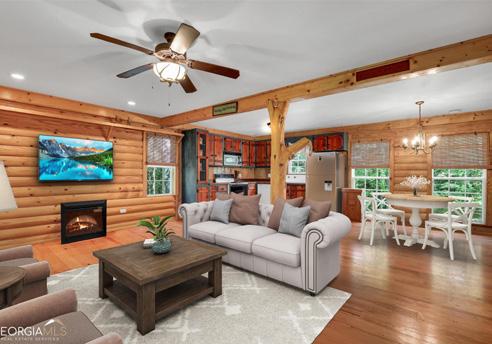

GROOVER REALTOR® | GA LICENSED #344699 C: 912.667.6772 | O: 912.681.5000 lauren@statesboroproperties.com www.statesboroproperties.com
WATERFRONT CABIN
8902 OLD RIVER ROAD
2 BEDS | 1.5 BATHS | 30 ACRES | $399,000
Come own a piece of heaven on the Ogeechee River! This beautiful 2 bedroom 1.5 bath waterfront cabin is adorned with custom woodwork throughout, and sits right on the Ogeechee River in Brooklet, GA. The spacious living room is open to a full kitchen with real wood cabinetry, and a dining area. There is also a half bath on the first floor for convenience. Upstairs there are two bedrooms, a full bathroom and laundry area. The property comes with approximately 30 acres of land that is a great recreational tract with abundant wildlife. You can enjoy the riverfront view right from the screened porch, or even fish off the bank! Property has a deep well and septic, central heating and air, and all appliances to remain. This is for “Parcel A” on map (see pictures). You don’t want to miss this perfect home, or weekend getaway! See MLS #10297719 if interested in the remaining 84 acres of land as well!




3 Beds | 2 Baths | 1,731 Sqft | $419,000
Welcome to 1101 Renaissance Court, a main level 3 bedroom condo listed in The Renaissance community of beautiful Black Creek Chattanooga. Updates include LVP flooring in bedrooms and main living areas, new tile in the primary bathroom and a new shower, new light fixtures and/or ceiling fans in the great room, bedrooms, and bathrooms, and new windows in the front of the home. Upcoming updates include a new roof & refreshed pool by the end of the year. Abundant natural light flow, a split bedroom plan, a highly desired community, and a new, serene way of life await you here. Condo amenities include exterior maintenance, irrigation, and a condo-specific pool. Black Creek Amenities include nature trails throughout the community, community ponds, playgrounds, sports fields, dog parks, and basketball courts.
974 Indian Hills Drive, Dayton, TN 37321
3 Beds | 2 Baths | 1,652 Sqft | $315,000
Welcome to 974 Indian Hills Drive! This beautiful, single level home is move in ready and features a large storage shed/workshop and a chicken coop. The airy, open kitchen features beautiful updates, butcher block counters, and gorgeous ship lap. Versatile living allows for multigenerational living, teen suites, or roommates - the split bedroom plan features a primary suite on one side and 2 bedrooms, a full bath, and a bonus room/secondary living room on the other side. Added bonuses include an extra large laundry room with space to hang and fold all the things and a walk in pantry! Sitting on two lots, you’ll appreciate your own piece of the country while being close enough to the city for shopping, dining, and enjoying staycation tourism. Schedule your tour today, and welcome home!
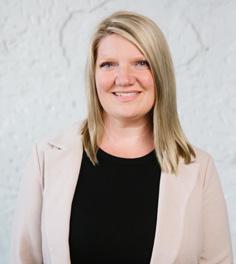







BUILDER CLOSEOUT
490 Lakeshore Cove Dr, 10, Fort Oglethorpe, GA 30742
5 Beds | 5 Baths | 3,819 Sqft | $775,000
This brand-new home, the Pershing, overlooks a private, 15 acre lake in the heart of Fort Oglethorpe, a popular North Georgia community (20 minutes to Chattanooga) known for its historical significance in the Civil War. Measuring 3,819 square feet, this 5 Bedroom, 4.5 Bath home includes a finished Bonus Room plus a full, Unfinished Basement with poured concrete foundation walls and pre-plumbed for future finishing. With 2,249 square feet on the MAIN level, this sprawling home plan with a neutral color palette features both a Master Suite and Guest Suite with full bath (perfect for an in-law suite, nursery, or office/study) on the main level. The Pershing is an open concept living plan with a spacious combined living area comprised of a Great Room, Dining, and Kitchen. Abundant windows provide natural light and lake views throughout the living area and Master Suite. An expansive covered porch with v-groove wood ceiling is perfect for outdoor entertaining and taking in the lake views.

7206 Neville Drive, Ooltewah, TN 37363
5 Beds | 3 Baths | 2,735 Sqft | $579,900
Welcome to this stunning Craftsman-style gem, just minutes from Ooltewah Elementary School! With four bedrooms, three baths, and a versatile finished bonus room that can serve as a fifth bedroom or media room, this home perfectly blends convenience and style. This low-maintenance home features a gorgeous combination of brick, Hardie board, and stone. Step into the great room with its soaring ceiling, open design, and cozy gas log fireplace with a handcrafted mantel. The gourmet kitchen is a chef’s paradise, featuring granite countertops, an island, tile backsplash, and custom cabinetry. The master suite is a serene retreat with a soaring ceiling, a walk-in closet, recessed and decorative lighting, a double vanity, and a luxurious tub. The master and a second bedroom with a full bathroom are conveniently located on the main level. Upstairs, you’ll find additional bedrooms designed for privacy and functionality.










Discover the ultimate luxury retreat in this stunning Keith Sumner custom home, nestled in the treetops with a private and quiet setting just 5 minutes from downtown Blue Ridge. With 4 spacious bedrooms, including a lavish master suite featuring a huge walk-in closet, master shower with stone countertops, and double sink vanity, this home exudes elegance.
If you would like to Buy or Sale in the North Ga Mountains give us a call...
706.455.9586 | O: 706.632.0367 louannewatkins@gmail.com www.trumountainrealty.com

“We have worked with many real estate professionals through the years and thought we had seen the very best - but, Ann proved us wrong. We strongly recommend her. Ann brings tremendous joy and passion to her work. From the moment you meet her you realize that she truly cares about you as a person. Rest assured... your interests are always her top priority. From the very first phone call and all the way through closing, she was honest, trustworthy, personable, professional, a proactive communicator, reliable, positive-minded, and always did what she said she would do. Her extensive
experience and knowledge of
Simons
market and area are second to none. Ann is truly all you could

AMBER SISSON
REALTOR®
C: 706.455.3206 | O: 706.632.0367 ambersisson@trumountainrealty.com www.trumountainrealty.com


If you are thinking of owning an investment property that you can use and enjoy, you will not want to miss these!! Call for details!





The Merritt Condominium is a gated community ten minutes from Midtown, Historic Savannah, and Tybee Island Beach. Amenities include a resort-style pool, fitness facility, car wash, dog park, and more. This condo would be a low-maintenance full-time residence or a second home. Southern exposure gives a warm light and brightness to enjoy. Just off the living room, you will find the screen balcony to enjoy the view, relax, and read. On a fantastic night, have a fire in the fireplace for a warm, cozy, vaulted ceiling living room featuring built-in shelves—space for dining and a breakfast bar. The kitchen includes full-size appliances (a new dishwasher) and a pantry, two bedrooms and two baths, new flooring, and fresh paint.


Tybee Island duplex--located a short walk to the oceanfront and the wide sandy beach to enjoy. You will love the ocean breeze while resting on the porch swing. Both units are getting a new kitchen to be finished soon. New paint throughout both units. Sold furnished. You might live in one and rent out the other one. Must see!

BETTY LOU FUTRELL REALTOR® | ASSOCIATE BROKER
Tybee Coastal Beach House has beautiful porches on all levels, both front and back, so you can enjoy the view. This home features a metal roof, Hardiplank, and hardwood flooring. A concrete paving stone driveway creates exterior appeal.


497 TIMMONS VIEW DRIVE
MIDWAY GA
Welcome to a coastal sanctuary where timeless Southern charm blends with the tranquility of nature. The grand oaks, adorned with Spanish moss, whisper tales of the South as you follow the curving driveway to a pristine white home that beckons with the promise of warmth and comfort. As you cross the threshold, the home unfurls its welcoming arms with an entryway that combines rustic elegance and coastal motifs, setting the tone for a residence that feels both refined and inviting. The heart of the home is undeniably the living area, with plush seating arranged around a classic brick fireplace, creating an inviting ambiance to gather. Step outside to the screened porch, a seamless extension of the home that embodies the indoor-outdoor lifestyle. This is a space where conversations and leisure intermingle with the gentle breezes and sounds of the surrounding landscape, emphasizing the home's unity with nature. In essence, this isn't merely a house—it's a vessel for life's cherished moments.
4 BED | 3.5 BATHS | 2,390 SQFT. | 1.58 ACRES | $895,000

















6.5 ACRES

$390,000 | 3 BEDS | 1 BATH | 1,210 SQFT
This opportunity is an excellent value for the money: this price includes, 6.5 acres with 2-homes. the first home has 3bed/1bath, move-in-ready on 5 acres(tax Id# 13186CA001)Land Lot#186,some renovation completed, Lot size dimensions(includes all) 446x1034x164x1159, the second home has 2bed/1bath needs work on 1.5 acres (tax Id#13186CA001Y)Land Lot#187; everything sold-as-is; either way it could be used as a mother-inlaw suite, college student cottage, second office or small business space, or a rental property for extra income. Seller is motivated and will review all offers. Agents, Realtors and Investors eveyone is invited to Go-Show/Go-See. I look forward to working with you. If possible sold together.



New Construction Home
COMPLETED AND READY FOR MOVE IN
116 RICE MILL, ST. SIMONS ISLAND LIVING
This stunning executive home, located on the 11th fairway of the King & Prince Golf Course in the exclusive HAMPTON PLANTATION GATED COMMUNITY, boasts a unique floor plan designed by a custom builder who combined several designs to create extra space exactly where you need it. Spanning 3547 sq.ft. this exquisite home features 4 bedrooms, 3.5 baths, a study, and expansive front and back porches. The upstairs includes a lounging area with a full guest suite. The large eat-in kitchen is perfect for both entertaining and cooking, equipped with top-of-theline appliances including a THOR Kitchen professional gas range, Bosch, and KitchenAid for the family chef to enjoy. Additionally, there’s a butler’s pantry for extra convenience. The home is designed for luxury and comfort, featuring two hot water heaters, one of which is tankless, while the upstairs suite has its own separate tank. The owner’s suite is spacious and opulent, complete with an amazing ensuite featuring a wet room, a large shower, and a separate tub. The lot has been measured to accommodate a pool perfectly, and the builder can oversee the pool construction at an additional negotiated cost. This home offers an unparalleled combination of luxury, space, and thoughtful design, set in a picturesque and serene location. Offered at $1,399,900






BEACHFRONT CONDO




Elevate your beachfront lifestyle from this spacious home on the traffic-free sands of private Ponce Inlet, Florida. This pristine 3 bedrooms, 3 bathrooms oceanfront condo is nestled on the second floor. The converted lanai seamlessly integrated with the living space, offers an expanded area for relaxation. The breakfast nook features a pass-through bar, complementing solid surface counters in the kitchen. Equipped with new electricpowered hurricane shutters and ceramic tile floors throughout the main living areas, maintenance is a breeze. New AC and new stove. Two primary suites with oceanfront views. One suite has porcelain tile that has a glazed wood finish. Other two bedrooms have washed beach laminate floors. No carpet at all. This turnkey unit is thoughtfully furnished, presenting a seamless move-in experience. Owner is a licensed agent in FL and GA.

PAT HIRSCH
BROKER / OWNER | #S170381 GA
912.764.6774 pathirsch.era@gmail.com www.yourstatesborohome.com






Step into luxury defined at 201 Springoaks Way in the Spann Farm neighborhood of Dothan, Alabama. Meticulously curated and custom in every detail, stylistic influences from all corners of the world have been expertly melded to create a haven of elegance and comfort. As you explore the estate from the gated entry to the motor court, through the grand foyer into the richly detailed and perfectly appointed rooms, and out onto the loggias and to the idyllic pool area and perfectly manicured grounds, you will find yourself both transported, and very much at home. With easy access to air travel and a short drive from the world’s most beautiful beaches, you’ll find everything you need in this modern masterpiece nestled in the thriving, vibrant heart of the Wiregrass region. 201 Springoaks Way, Dothan, AL 36305







LANYEA TYUS | MAXIMUM ONE REALTOR PARTNERS
REALTOR® | 470.868.5571 | realtormaximum@gmail.com
$89,900 | Build your dream home in the beautiful and upcoming area of Grove Park! Enjoy morning walks in the park and take advantage of this prime location. The seller offers two adjacent lots, giving you the flexibility to build one house or two. The seller offers two adjacent lots, giving you the flexibility to build one house or two.



BLAIR A ANDERSON | KELLER WILLIAMS REALTY ATLANTA PARTNERS
REALTOR® | 678.427.7225 | klrw344@kw.com
$89,806 | Up to 5% Seller Concessions. Serenity now! Discover the mountains in this gated community. Creekside Crossing is convenient to the charming towns of Talking Rock, Jasper, Blue Ridge and Ellijay and this lot has yearround majestic mountain views. Can you say tranquil and relaxation as well as being just a few minutes from Carters Lake.


DIANE DRENNEN | TEAM REALTY BROKER ASSOCIATE | 404.713.0216 | dianedrennen@gmail.com
$259,900 | This light and bright cottage presents a great opportunity for those seeking both comfort and convenience. The Kitchen has been updated with new cabinets. This established neighborhood has No HOA and will make a great first time buyers home or a rental unit for a savvy investor.



SHARON DAVIS | GRITS AND TACKLE REALTY REALTOR® | 706.609.9965 | sharondavisblairsville@gmail.com
$225,000 | If you’re looking for a cozy place in the mountains, look no further! This charming two bedroom, one bath cottage is perfect for full or part-time living. Located in the beautiful Suches area, this home is as cute as a button and has been exquisitely maintained.


We offer realtors and brokers the tools and necessary insights to communicate the character of the homes and communities they represent in aesthetically compelling formats to the most relevant audiences.
We use advanced targeting via social media marketing, search engine marketing and print mediums to optimize content delivery to readers who want to engage on the devices where they spend most of their time.






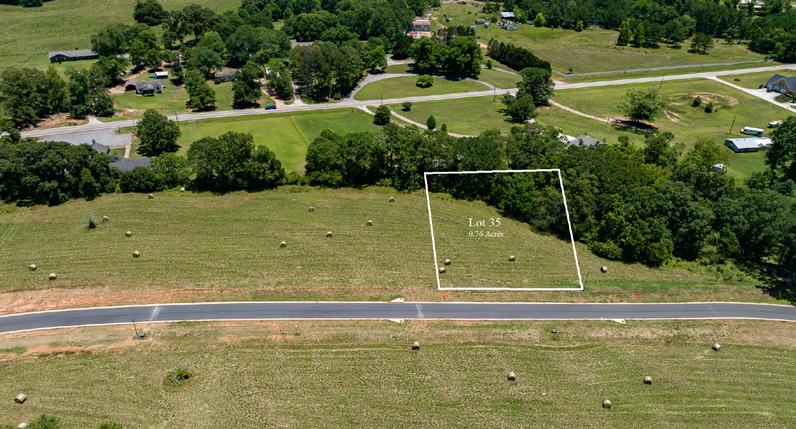





•
•
•
•
•







This property can be subdivided into a family compound, your very own country oasis where you can hunt, shoot, trap, or enjoy the recreational activities on the Alcovy river. This property has over 1,500 feet of paved Rd frontage. Over 2,200 feet of frontage on the Alcovy River. The wildlife is drawn to the drinking source. You will be captivated by the vast width and the easy flow from north to south where the Alcovy River joins from 2 branches at the head of the property where the old bridge use to be. The river in some parts is 80 feet to 100 feet wide. You can fish, kayak or tube down the river. Just 7.5 miles away you have over 100 stores at the intersection of Highway 316 and Loganville Highway. There are abundant parks and golf courses within a 15 minute drive from the subject property. Nearby cities include; Monroe -9.6 miles, Winder - 8.5 miles, Lawrenceville - 15 miles, Snellville -17 miles, Athens - 30.2 miles, Atlanta 47.1 miles, Winder Airport - 10.8 miles, Atlanta Airport - 53.1 miles.


SAINT SIMONS ISLAND, GA 31522
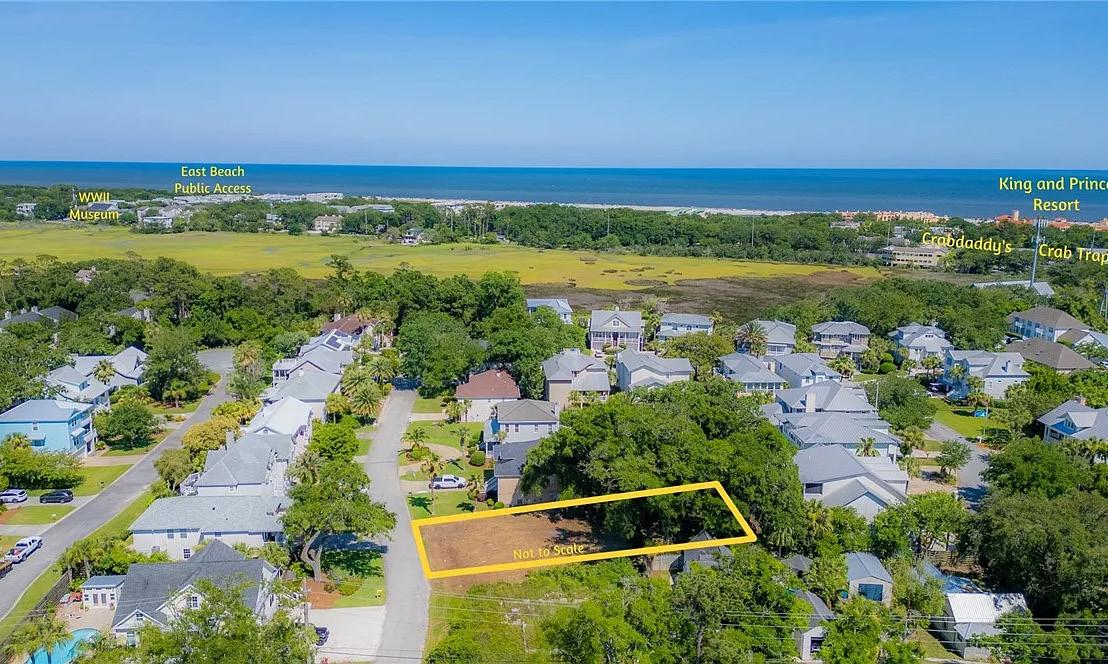



Location, Location, Location! This perfect buildable deep lot measuring 60X160 in desirable Thompson Cove is the ideal spot for your Dream Home and pool on the south end of the island. This extra deep building lot is ready to go, with all the necessary hook-ups for water, sewer, electric, telephone, and cable at the street! East Beach is less than a mile away and only a few minutes to Goulds Inlet, each offering a perfect balance of convenience and tranquility. Whether you prefer biking, walking, or a short golf-cart ride, you are just minutes away from the beach, shopping, restaurants, pubs, entertainment, art center, bike path, and for the adventurous, kayaking near East Beach is a mere .05 mile away! With this lot, you can start building your dream home with confidence! See PLAT PHOTO: Lot 13B

DIANA FISHER



“The Serene Retreat”

Introducing “The Serene Retreat” spanning 12.69 acres nestled in the heart of North High Shoals, GA.
Encompassing a diverse landscape, the property boasts picturesque pastures, lush woodlands, and a meandering creek, presenting a harmonious blend of natural beauty. The retreat has varied terrain, offering multiple potential home sites, each with its unique charm and character.
Whether you envision building your dream home, a peaceful getaway, or creating an idyllic retreat, this exceptional property provides the perfect canvas. Discover the endless possibilities awaiting you on this gorgeous estate land in the town of North High Shoals, lovingly called, “Small Town, Big Heart”

Prime Commercial Lots
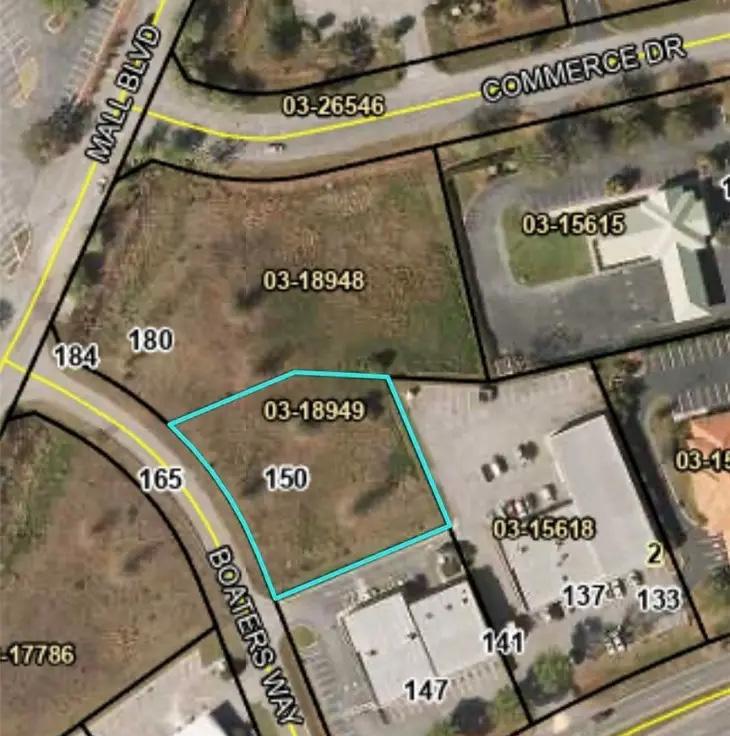



Welcome to a prime total of 2.42 acres of commercial lots situated in a highly desirable location, offering exceptional visibility for your business. Includes two parcels of land. 150 Boaters Way that is 0.75 acres & 180 Boaters Way is 1.67 acres. The lots are strategically located in a commercial/ retail area and is zoned to accommodate a wide range of businesses, including retail stores, offices, restaurants, warehouses, and more. Whether you’re looking to relocate your existing business or establish a new venture, this space is tailored to meet your needs. With ample flexibility, multiple access roads, and room for development, you have the opportunity to create any type of business establishment, be it retail space or office premises, aligning perfectly with your specific vision. Located in the heart of Glynn County’s largest business/retail district, this property boasts proximity to key amenities such as Glynn Place Mall and convenient access to I-95, ensuring ease of connectivity for your customers and employees alike. Investing in this commercial lot provides entrepreneurs with a dedicated space to conduct commercial activities, allowing for customization and adaptation to meet specific business needs. Don’t miss out on the chance to secure your ideal commercial space in this thriving business hub.




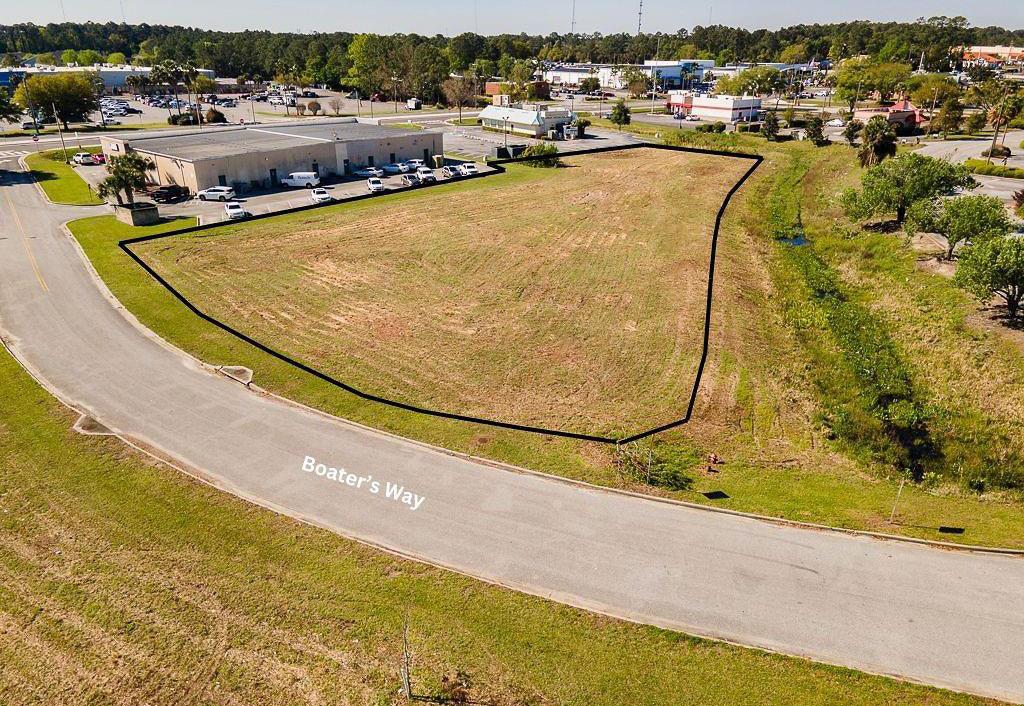
Welcome to a prime 1.91-acre commercial lot situated in a highly desirable location, offering exceptional visibility for your business. 165 Boaters Way is strategically located in a commercial/retail area and is zoned to accommodate a wide range of businesses, including retail stores, offices, restaurants, warehouses, and more. Whether you’re looking to relocate your existing business or establish a new venture, this space is tailored to meet your needs. With ample flexibility, multiple access roads, and room for development, you have the opportunity to create any type of business establishment, be it retail space or office premises, aligning perfectly with your specific vision. Located in the heart of Glynn County’s largest business/retail district, this property boasts proximity to key amenities such as Glynn Place Mall and convenient access to I-95, ensuring ease of connectivity for your customers and employees alike. Investing in this commercial lot provides entrepreneurs with a dedicated space to conduct commercial activities, allowing for customization and adaptation to meet specific business needs. Don’t miss out on the chance to secure your ideal commercial space in this thriving business hub.
$429,000 | 0.74 ACRES



PERFECT LAKEFRONT LOT WITH BEAUTIFUL MOUNTAIN VIEWS
Come check out this perfect lake front lot with plentiful mountain views, including Bell Mountain. This lot has been already been cleared for you, sewn with grass, and domed for better drainage; making it an optimal building site. Already completed is a poured sea wall to guard against erosion. You will also have a fixed dock with metal roof, that was built to handle an electric boat lift. It is large enough to even hold a pontoon. The lake has been dredged to the boat dock, making for deeper water, and for a longer boating season. Check out the easy covenants and restrictions. This lot is ready for you to build your forever home, with the perfect combination of lake front and mountain view living. 8-8A GINGER LANE, HIAWASSEE, GA 30546

$289,900 | 13.27 ACRES 00 MCDONALD CIRCLE COMMERCE, GA 30529
Build your dream home in this beautiful estate size tract. 13.27 unrestricted acres ,that has cleared fields with your very own stream located in the wooded section of the acreage. This tract has part of the work done to help you on your way with your new home. Underground power is on the property along with a well and older septic system. The well equipment (pump etc.) will need replaced and the condition of the septic tank and fill line is unknown. The currant owner has never lived at property and hasn’t used the well in over 10 years.

C: 706.968.1652 | O: 706.754.5101
ngeorgiarealtor@gmail.com roseroy.georgiamls.com
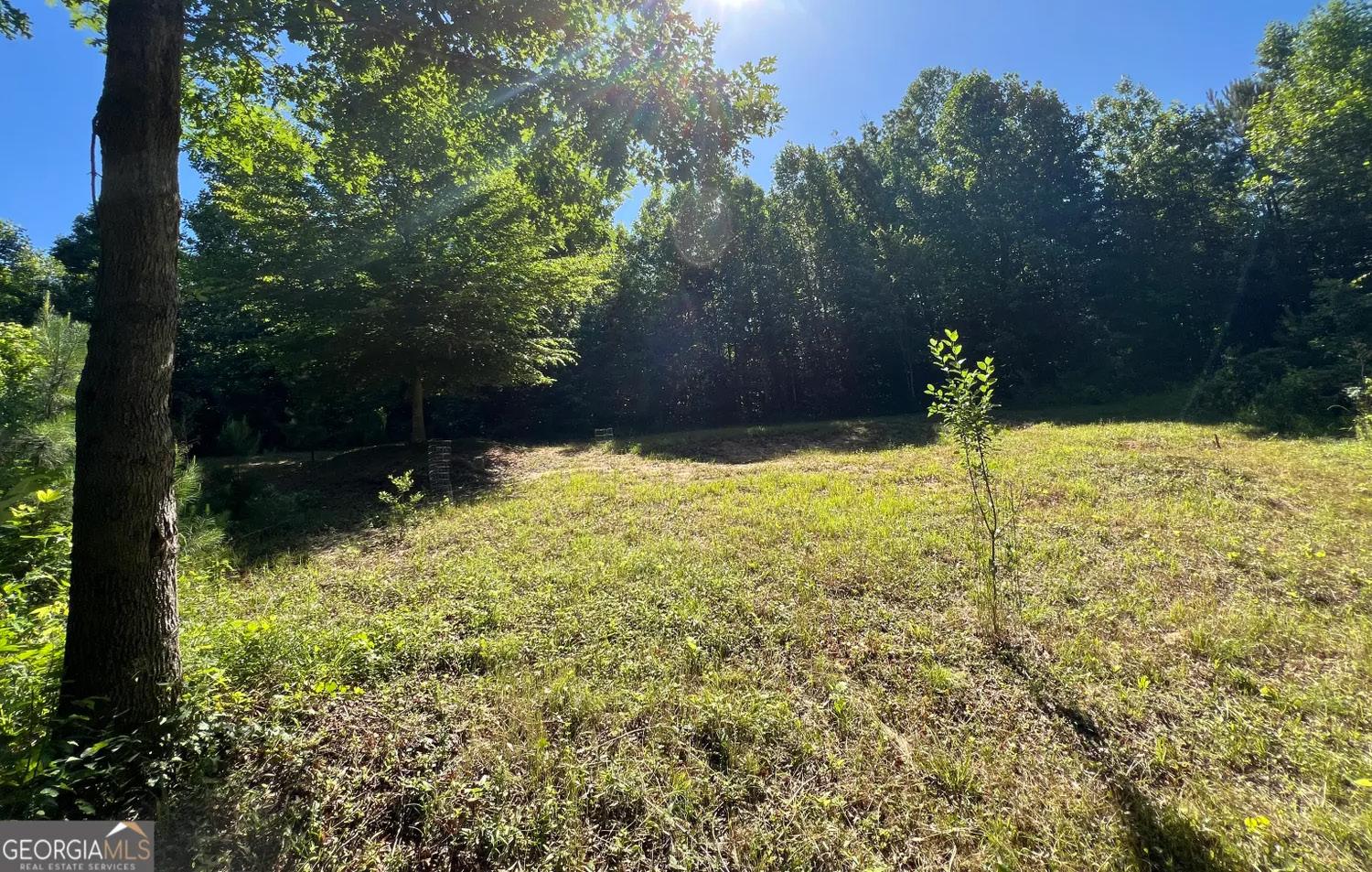
$74,900 | 3.02 ACRES
Perfect spot for your forever home! A beautiful and private 3 acre tract, with a cleared house site already there. You will enjoy privacy, while being very close to food and shopping. Only 3 miles away from the very popular Banks Crossing area. The location is also perfect for the commuter, with I-85 and 441 only a few miles away. This property is suitable for any type of home - either manufactured or stick built. Call me today to look at all this property has to offer! BONUS [ seller has completed soil test] Documents are available.





GET TO KNOW MELINDA

Melinda brings an extensive professional background from the financial services industry. Earning the respect of her clients by working tirelessly on their behalf, Melinda offers candid advice and thrives on finding buyers just the right home for the right price. Having lived in six states, Melinda also understands the relocation process. For sellers Melinda brings experience, integrity and contagious energy to make her client experience enjoyable and stress-free. Her clients know that they have a trusted advisor by their side who understands the market and all the variables involved in real estate transactions. In her spare time Melinda enjoys travel, live music, and college football. She lives in a “house divided” with a son at The University of Alabama and a daughter at The Ohio State University.





210 GROGANS LAKE POINT
4 BEDS • 3.5 BATHS • 3,834 SQ FT • $950,000 Welcome home to luxury living in this gorgeous renovated 4-sided brick smart home on quiet cul-de-sac in Grogans Bluff. Open floor plan is a dream for entertaining with fireside living room adjoining banquet size dining space. Chef’s kitchen delights with stone counters, marble backsplash, 4-burner gas cooktop, stainless appliances. Breakfast area and family room overlook lush landscape and two-tier deck with remote screens for the ultimate in indoor/outdoor living. Library flex space with wet bar and built-ins complete the main floor. Upstairs find the opulent master suite with fireplace, spa bath retreat, custom closet and separate cedar closet. One ensuite bedroom and two bedrooms with shared bath complete the upper level. The lower level day light basement is ready for your custom needs with walkout, abundant storage areas, stubbed for bath and wired and studded for completion. Outside you’ll enjoy the private, park like setting with flat yard and driveway, custom lightscape, new stone retaining wall, fenced space in the back and generous parking area. Please note the highlights document attached as this home has too many to list!



DREAM BEAUTY

118 WESSEX DRIVE, BONAIRE, GA 31005
Imagine coming home to your own personal retreat on Wessex Drive. This expansive 3,800 sq ft home offers plenty of space for the whole family to spread out and relax. As you enter the inviting foyer, you’ll be greeted by a home office, perfect for working from home, a formal dining area for special occasions, and the main living area that truly steals the show. The open concept design allows you to connect with loved ones in the stunning kitchen, which boasts a breakfast nook, breakfast bar, a powerful 6-burner gas range, and a walk-in pantry for all your storage needs. Need a quiet corner to unwind with a book? The sunroom, just off the main living area, offers the perfect solution. This versatile space can also be a cozy second living area, a playroom for the kids, or whatever your heart desires! The Owner’s Suite is a true haven, featuring a fireplace for chilly evenings, private access to the sunroom, and a spa-like bathroom with two vanities, a spacious walk-in closet, a jetted tub for soaking away your stress, and a luxurious dual-head shower. Three additional bedrooms, strategically placed for privacy, ensure everyone has their own space. One of these bedrooms is even a secondary suite, perfect for older children or guests. Step outside to the enormous privacy-fenced backyard, your own personal oasis for barbecues, games, or simply relaxing in the sunshine. The convenient utility garage with bay door provides ample storage for lawn equipment and anything else you need to tuck away. This fantastic home is close to everything you need - groceries, schools, and even Robins AFB for easy commutes. But don’t just take our word for it, come see this beauty for yourself and discover everything it has to offer. Call today for a private showing!

LAMOND TOOKES
404.906.4111
tookes@outsideinvision.com “It Takes Tookes”

MEET Zoe Kirk

I’m a motivated and compassionate REALTOR® serving Jasper and the surrounding North Georgia areas. Having lived in Pickens County my entire life and with deep familial roots here, I possess a thorough understanding of the area, its market, and the wonderful people who make it a community. I am particularly passionate about helping buyers find the property that best suits their needs and desires, and I’ll stop at nothing until there’s a smile on their face. My attention to detail, strong work ethic, and friendly personality help make the process of buying or selling property as smooth as possible for my clients. As a sales associate at Mountain Ridge Realty, I have over 15 years of local experience to back me at every step, ensuring you receive the best service in all aspects of real estate. If you’re looking for an agent who works like a professional but feels like a friend, call me anytime.




New Construction Ranch Home
307 JERUSALEM FARMS ROAD, JASPER, GA 30143
4 BEDS | 3 BATHS | 2,200 SF
Exceptional new construction ranch home located in Jasper, Georgia. This home offers four bedrooms and three bathrooms set on a 3.03 acre lot. The open floor plan features a spacious kitchen complete with white cabinets, stained island, quartz countertops, brick backsplash, custom walk-in pantry with brick floor, and butlers pantry. Also featured is a mud room, a large laundry room, and a living room with brick fireplace open to the dining room. The living room has tongue and groove vaulted ceilings with large windows overlooking the relaxing back porch. There are 10 foot ceilings throughout the home and the vaulted ceilings up to 14 feet high. The primary bedroom has a oversized ensuite bathroom with double vanities, quartz countertops, a free standing tub, a shower with frameless glass enclosure and a designer custom walk-in closet. The bathroom fans include Bluetooth-equipped speakers for your listening pleasure. There is another large bedroom which could serve as a secondary primary. No detail has been overlooked including bright recessed lighting throughout, exterior lighting, landscaping, long driveway leading to the home, Ring doorbell, spray foam insulation in the attic, framed mirrors, keypad garage entry, tankless water heater, vent free fireplace and double barn doors leading to primary bath, and more. Accessible to shops, restaurants, retailers and medical within 10-15 minutes.




