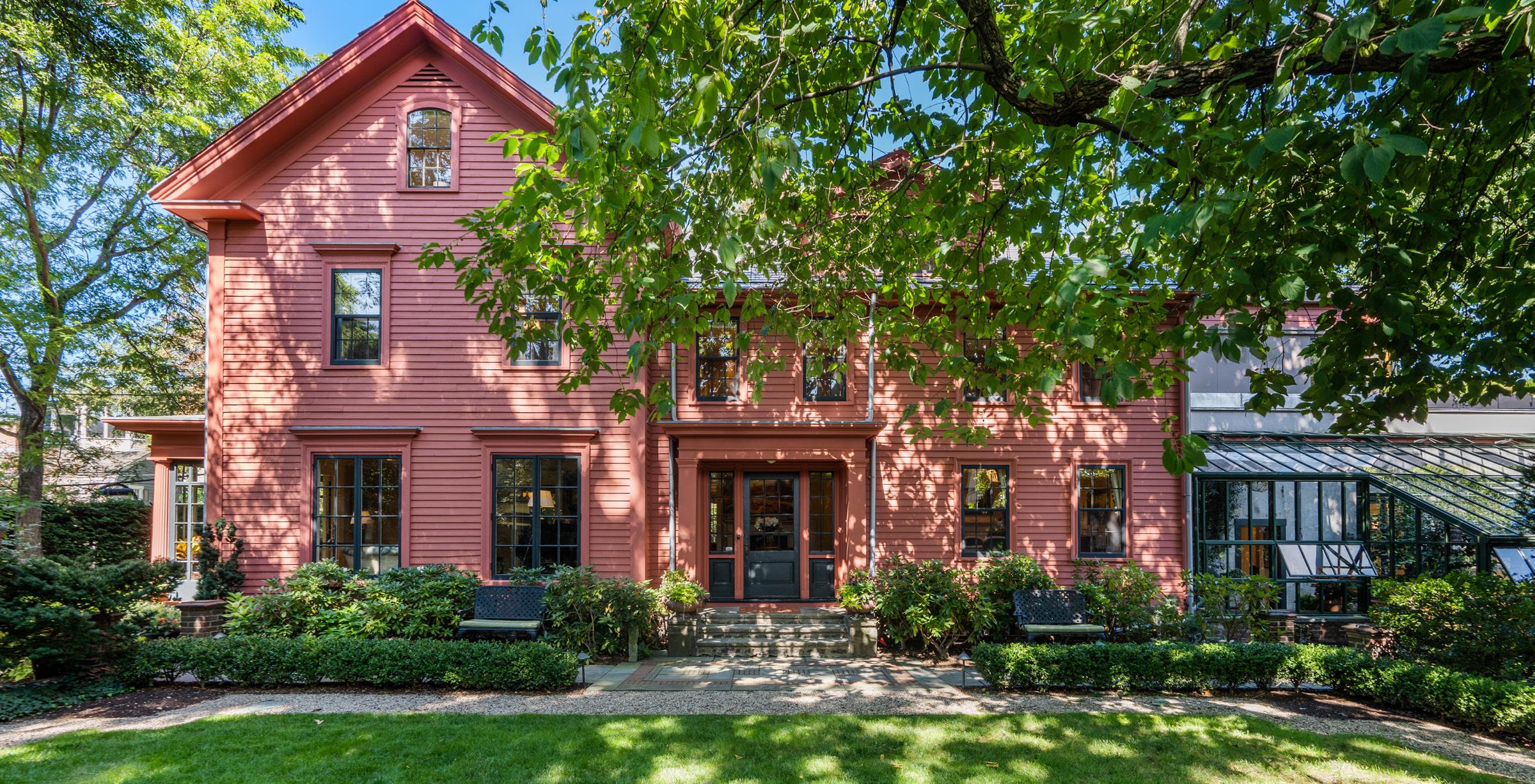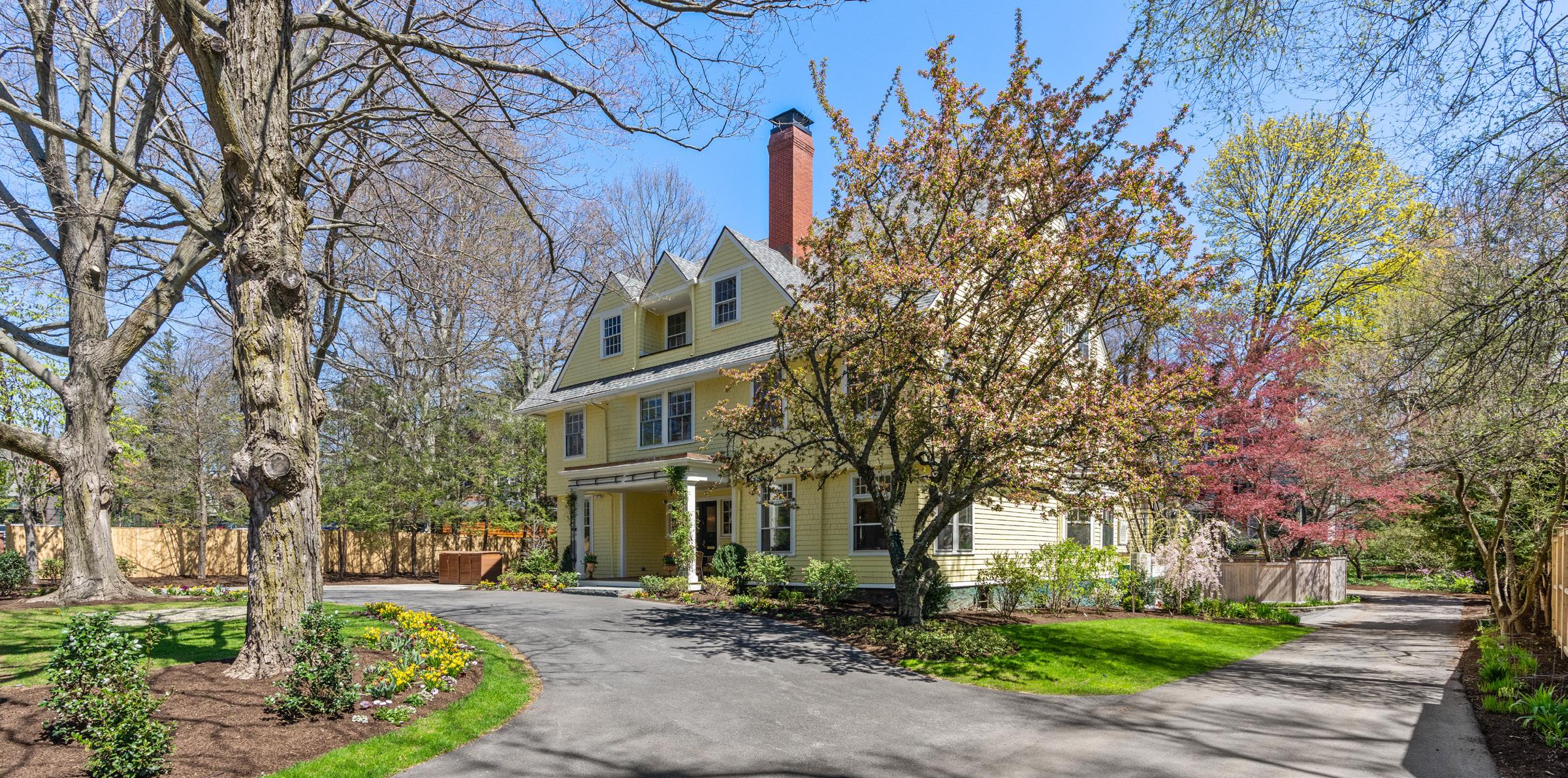








MARLBOROUGH STREET, BOSTON, MA 02116
4 BD | 7 BA | 6,990 SQ FT | $18,750,000
Exceptional 2019 construction built to the absolute highest of standards. No details were overlooked in this showcase of masterful design and impeccable craftsmanship. The level of thought and care devoted to design and engineering can be seen on every surface, and felt in every step. 279 Marlborough was built for everyday living, yet perfect for elegant entertaining. The parlor level strikes the perfect balance of comfort and elegance. The grand open staircase is a work of art. Walls of glass lead to the top floor terrace with outdoor fireplace and frame postcard views of the Back Bay skyline. Radiant floors throughout. Rare attached garage with lift to accommodate two full size cars. State of the art systems. Elevator to every floor. Electric car charging. Hardwired for internet. Heated walkways front and rear. Custom features far too numerous to list. A home without compromise, and beyond compare.
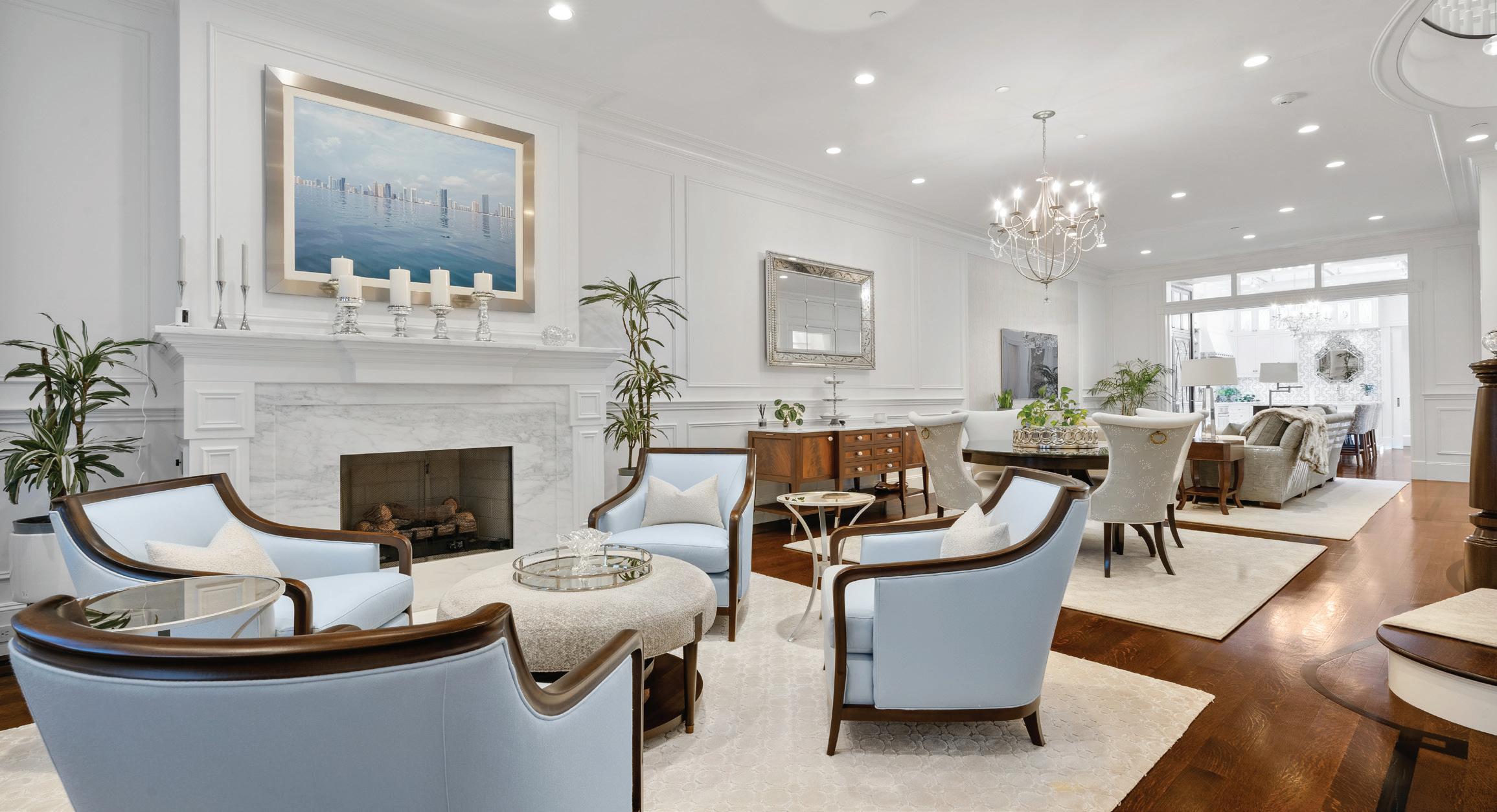
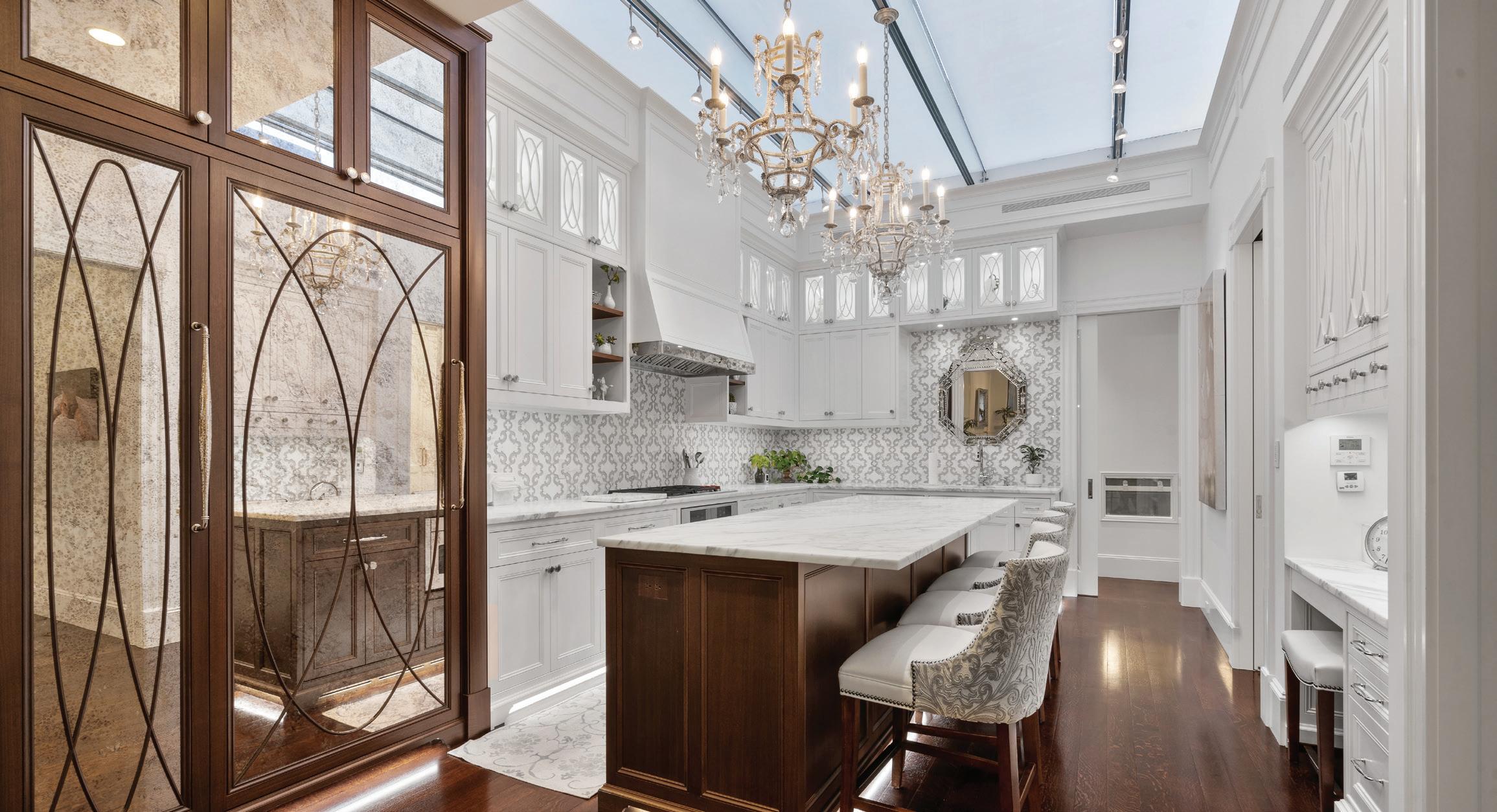


Step inside this exquisite, recently constructed Victorian style home, seamlessly blending modern convenience with timeless elegance, and offering a prime location on one of the most historic sites in Lexington only steps to the town center. Whether hosting a grand soiree or an intimate family gathering, this home will elevate your entertaining endeavors. The stunning chef’s kitchen is equipped with granite counters, a center island, a breakfast bar topped with custom glass, informal dining and professional grade SS appliances including the True refrigerator and Wolf 60” gas range. Venture through the magnificent gazebo to the backyard, a private resort with an expansive blue stone patio, pergola, outdoor kitchen, and heated saltwater lap pool. The luxurious primary suite has a huge walk-in closet, balcony, fireplace and spa bathroom with glass-topped dual sink vanity, fireplace, tiled shower, and spa tub. No need to leave home with an office, a movie theater, gym, and wine cellar.
6 BD / 7 BA / 9,473 SQFT / $6,500,000
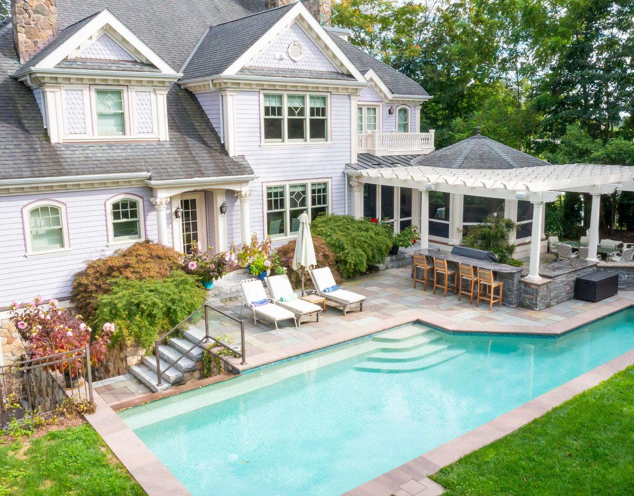
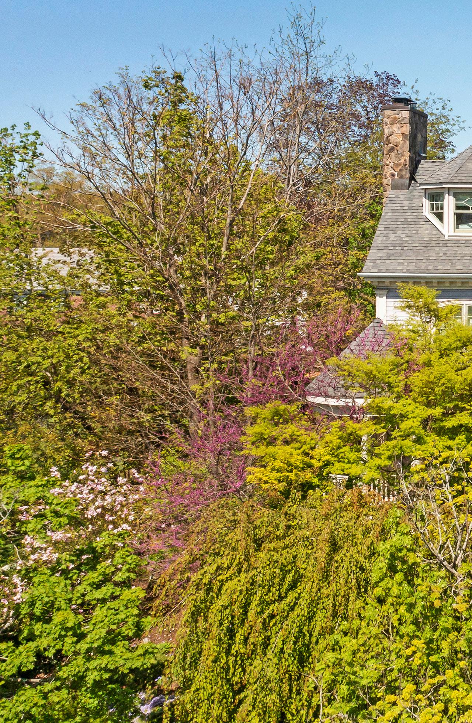
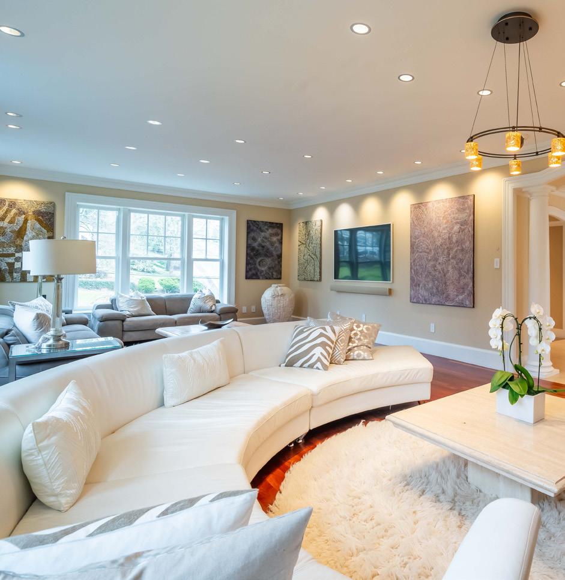
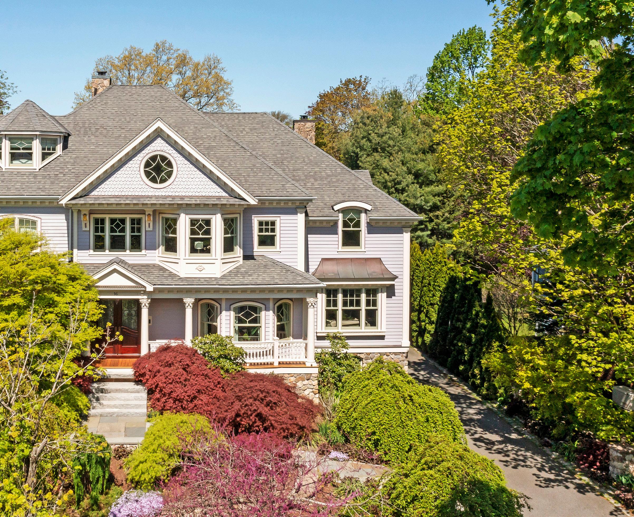
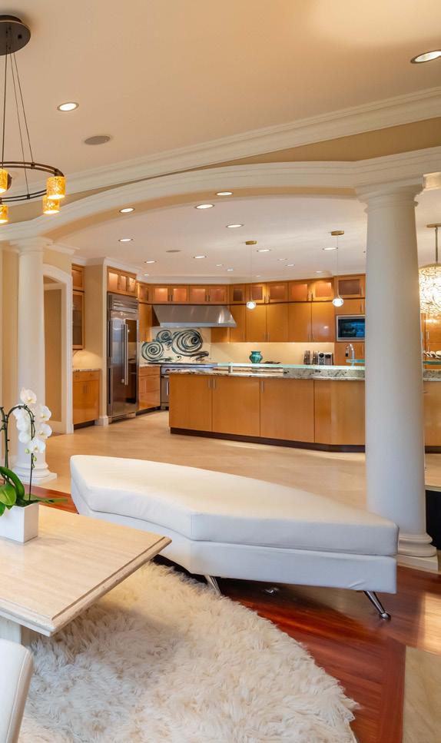
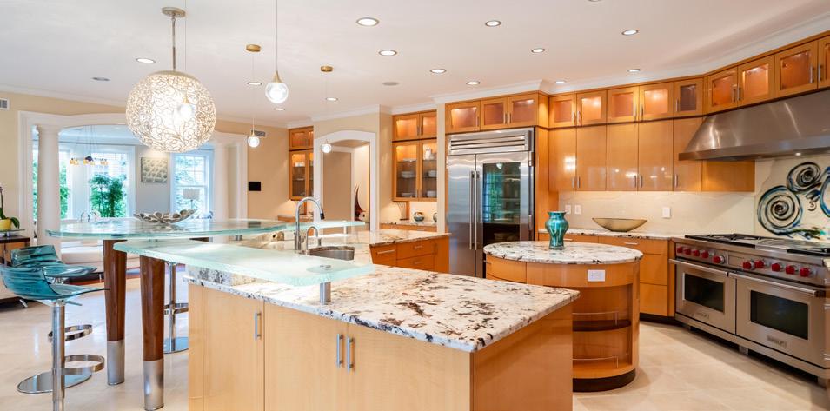
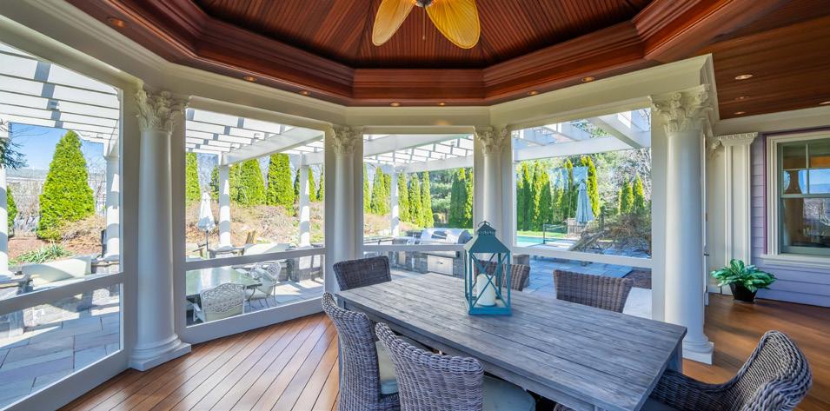


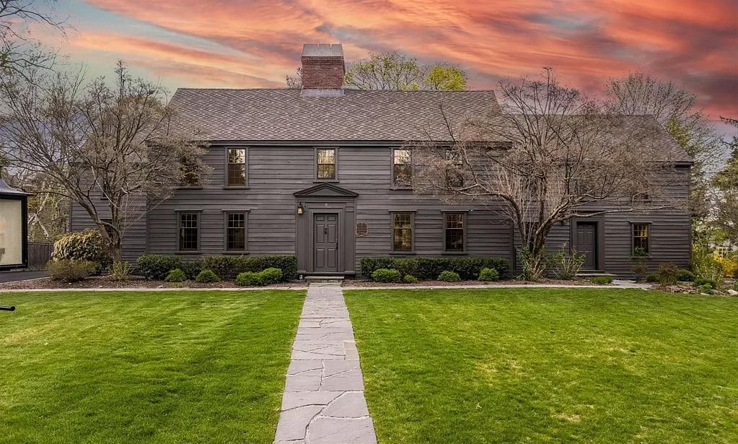
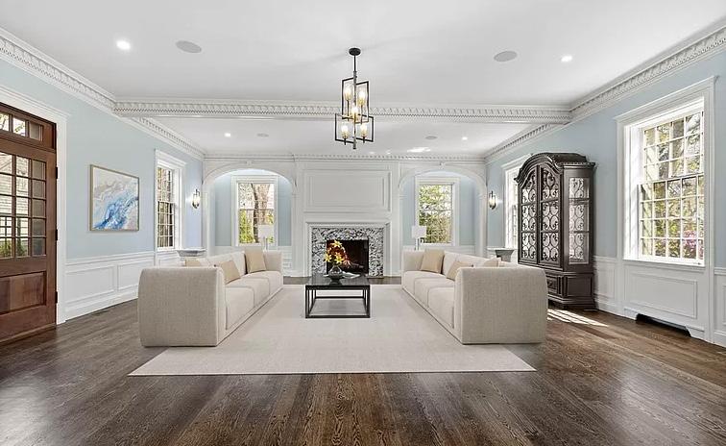
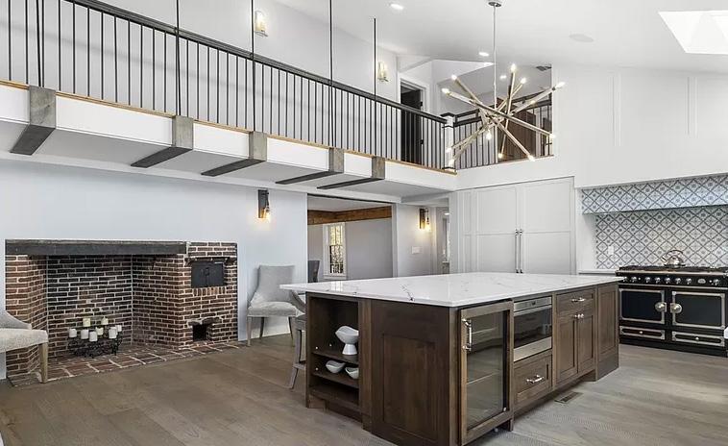
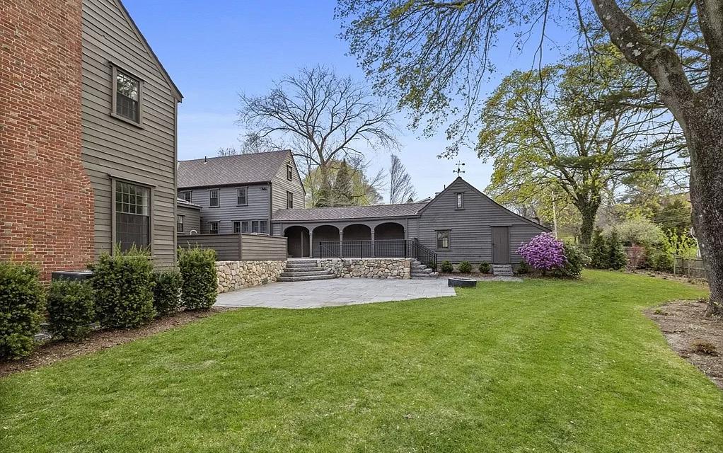
9 OLD ORCHARD ROAD, NEWTON, MA 02467
7 BED | 9 BATH | 7,001 SQFT | $5,688,000. Be the FIRST to live in the COMPLETELY RENOVATED & NEWLY EXPANDED “Hammond House” in Olde Chestnut Hill, where c.1645 charm and craftmanship blends effortlessly with current open concept design & Smart technology. Welcome guests into a 2-story foyer. Sun filled rooms greet you at every turn. Read a book in the charming library next to the 10ft wide fireplace. With its amazing La Cornue/Miele chef’s kitchen + pantry, cooking is both easy and rewarding.

ARMAN CHITCHIAN REALTOR®
617.513.6704 arman@jackconway.com
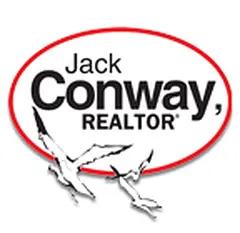
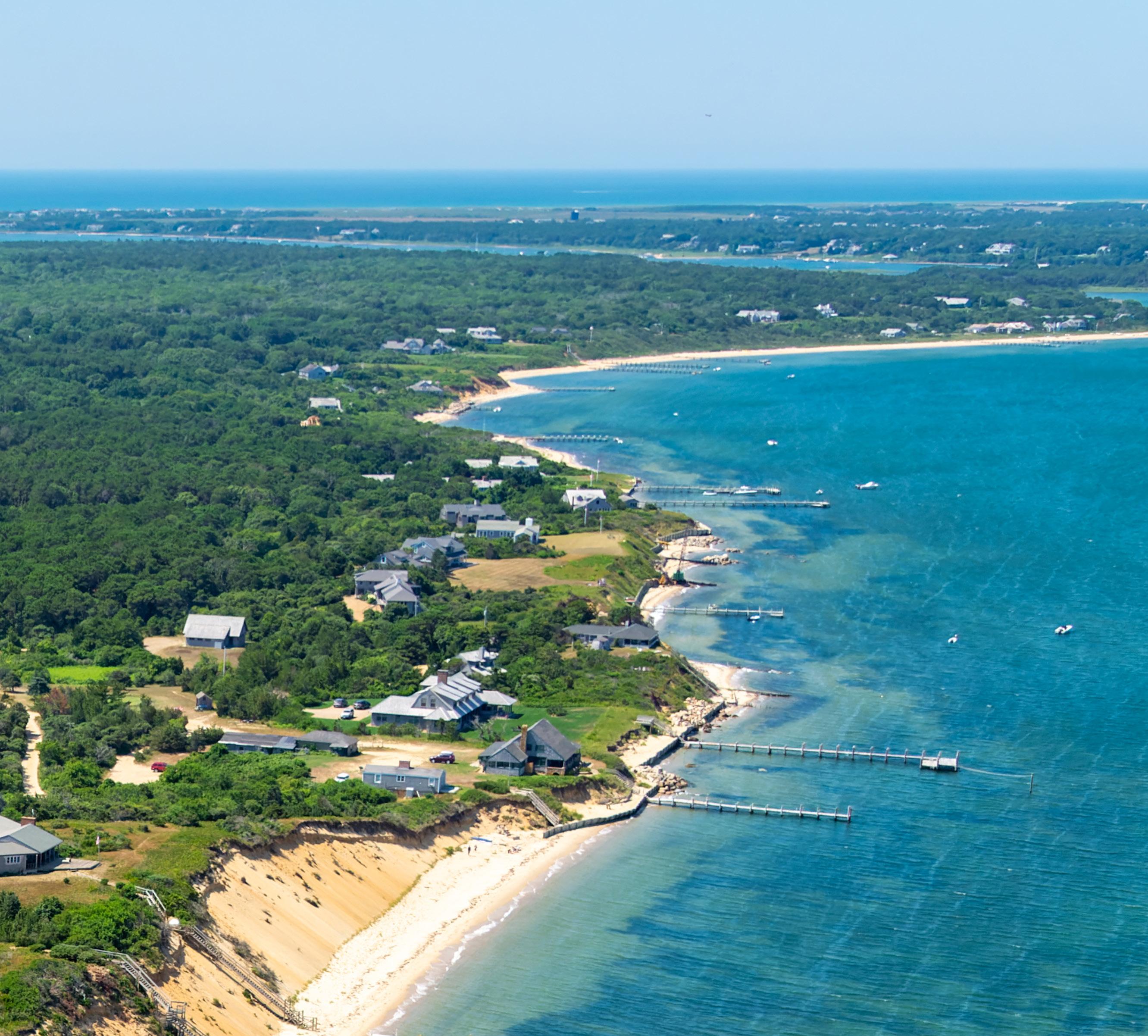
Unparalleled Chappaquiddick waterfront estate complete with deepwater dock, 300±-foot private beach, private 3-bedroom guest house, and garage/barn, plus the unique added opportunity to acquire the private 17±-acre golf course adjacent, also suitable for horses or open space. Designed by award-winning Boston architects Albert-Righter-Tittmann and expertly crafted, this grand yet welcoming home is a refined modern take on traditional design. Harmonizing with the idyllic coastal scenery, the 5-bedroom main residence captures glorious wide-open views on Nantucket Sound taking in the sunset, legendary yachting regattas, and July 4th fireworks. Comfortably styled and beautifully furnished, the inviting light-filled living/entertaining spaces open their doors to the breezy waterside porch. Appointed with classic shiplap paneling, the home also features a gym, sauna, and high-efficiency systems. A worlds-away retreat, yet close to Edgartown village.


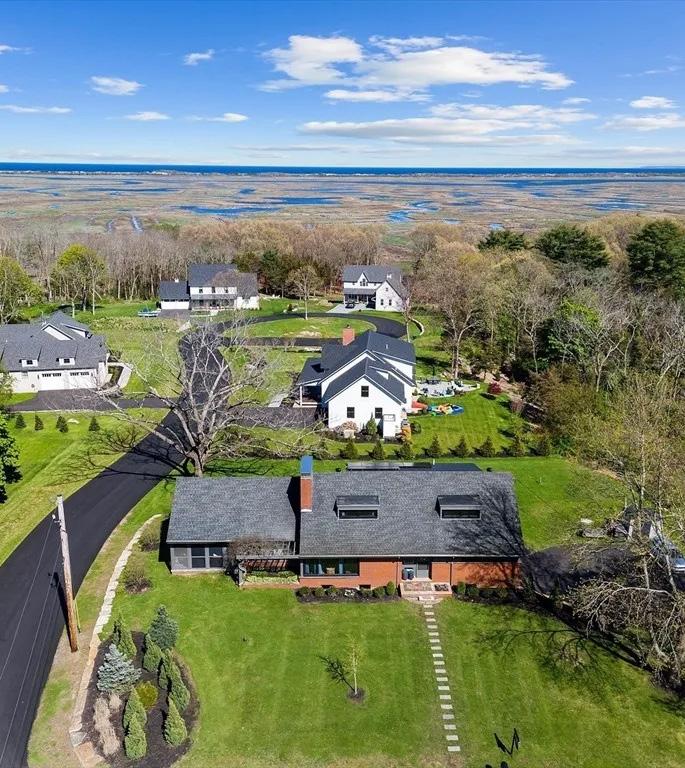
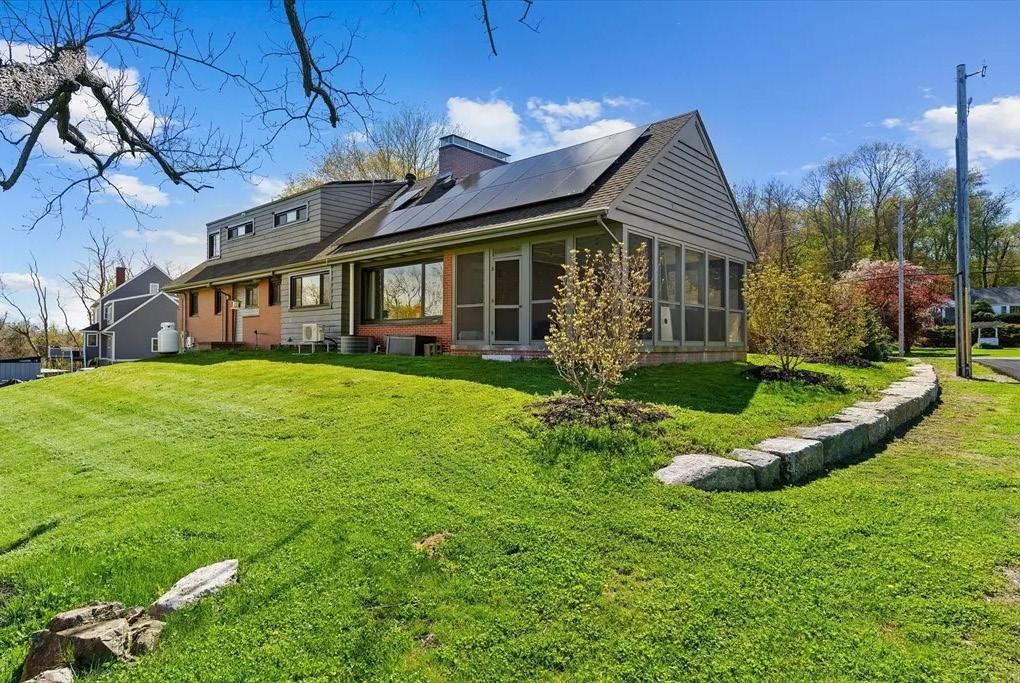
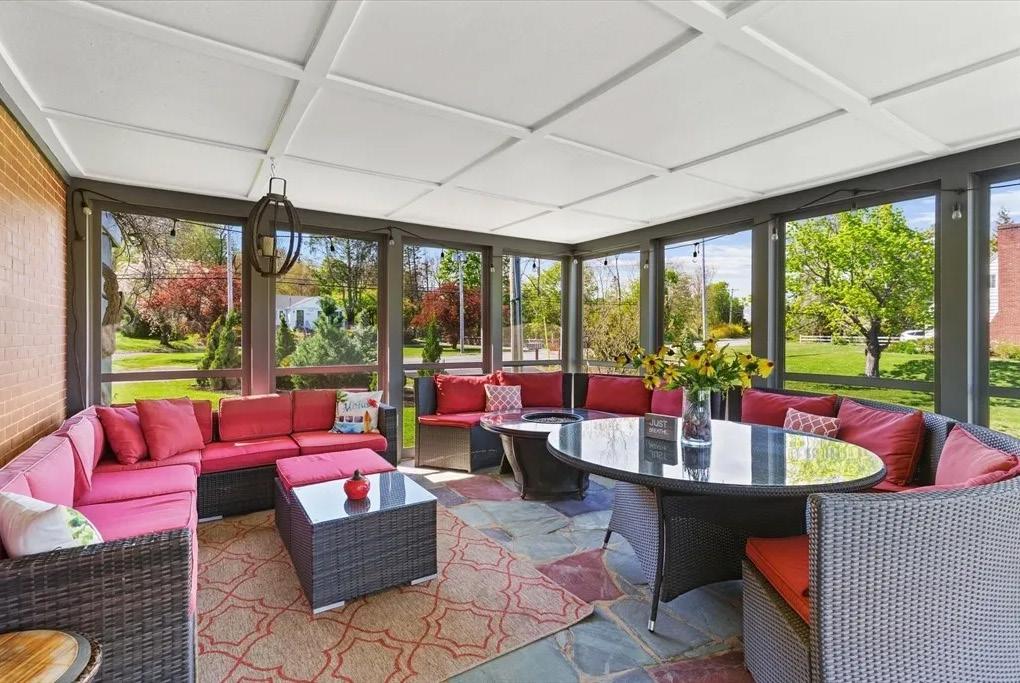
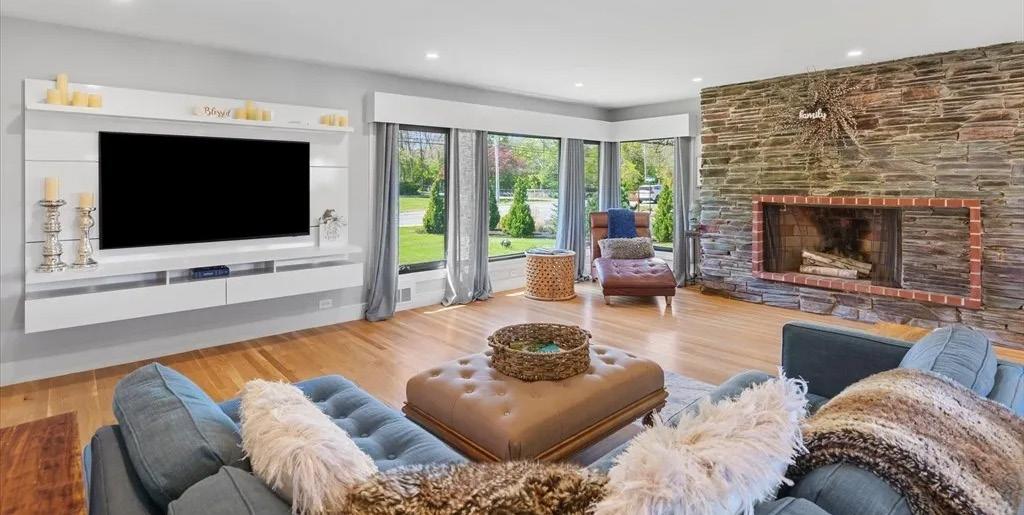
219 HIGH ROAD NEWBURY, MA 01951
4 BD | 2 BA | 3,235 SQFT. | $1,190,000
Welcome to your dream home in Village of Newbury. This exquisite 4-bedroom residence stands as a testament to the timeless allure of Mid-Century architecture, meticulously renovated in 2021 to offer the epitome of modern luxury living. Step into the heart of the home, where a chefs kitchen awaits with glacier blue marble countertops, a center island, top of the line appliances promising culinary excellence. Whether entertaining guests or enjoying a quiet evening by the stone fireplace in the living room the seamless open floor plan invites effortless flow. 1st floor office boasts a picture window, a stunning fireplace and leads to an expansive sunroom. 2 bedrooms on the first floor & 2 bedrooms on the 2nd floor offers flexible living. Lower Level offers a kitchenette, laundry and a playroom with a fireplace. A 2-car garage, new septic system, well, and new solar panels provide peace of mind and convenience for years to come. Marvel at breathtaking views of the marsh and river from multiple vantage points within the home. Direct marsh access!!

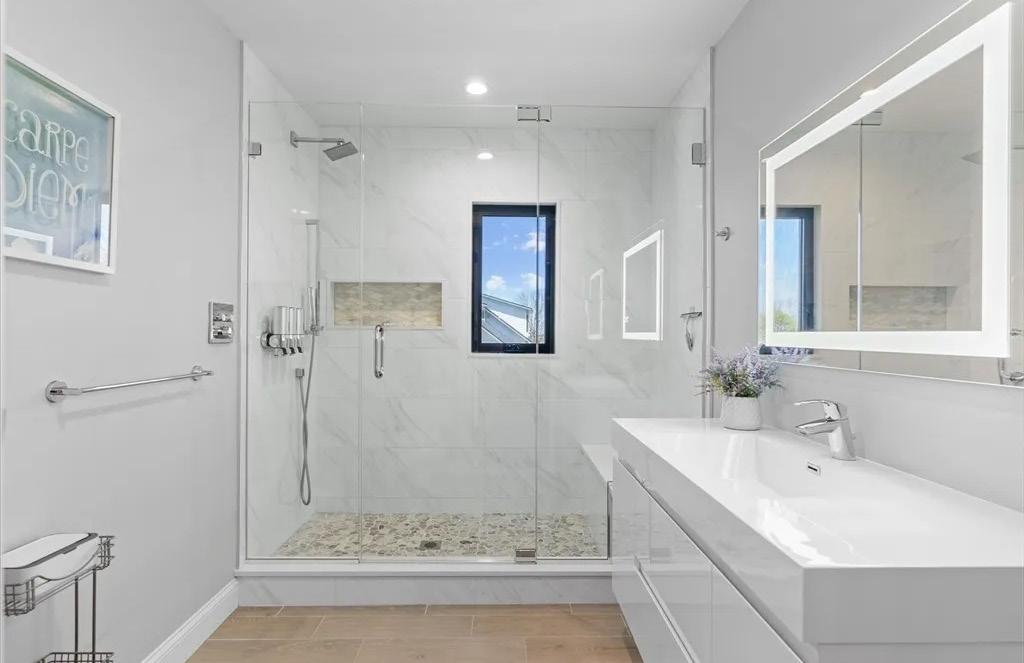
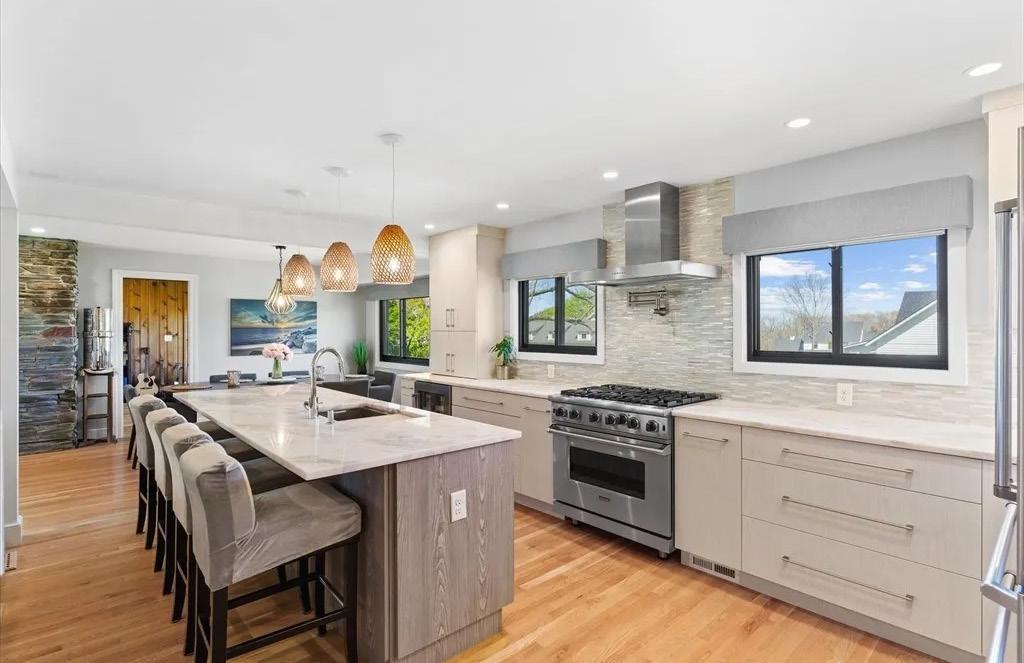

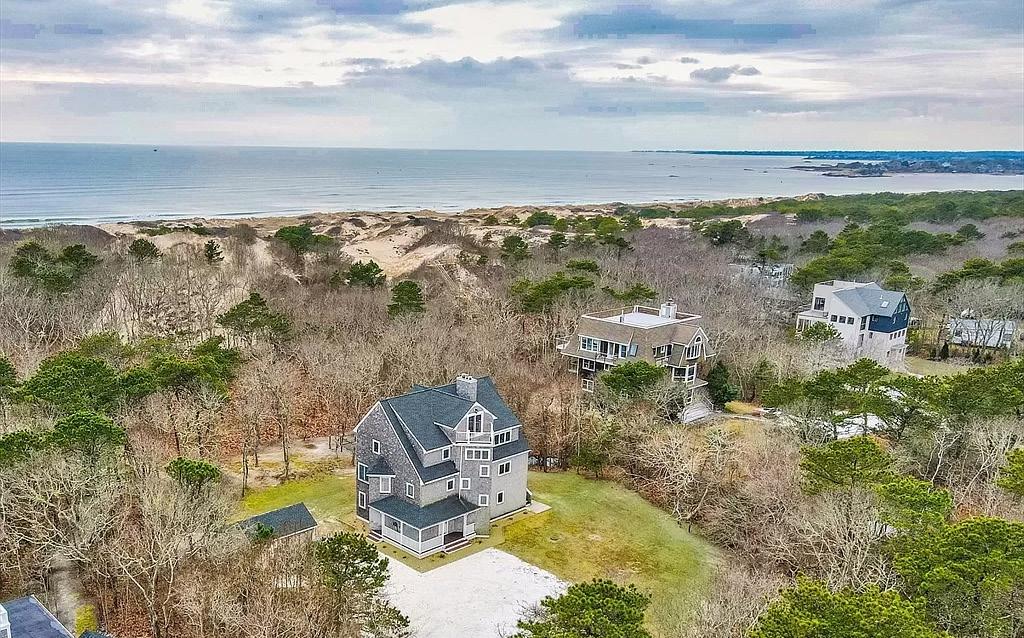
144 Cherry And Webb Lane, Westport, MA 02790
4 Beds | 4 Baths | 3,501S SQFT | $2,495,000
'SECOND WIND' is quintessential coastal living at its best...Situated on 4.7 acres the property rolls from Cherry and Webb Lane to your own white sandy beach! This stunning shingled contemporary home boasts a spacious open floor plan featuring a kitchen, living room, dining room with dramatic double sided fireplace and sliders to expansive deck with panoramic views...Primary bedroom with en suite bath, three additional bedrooms/baths...A cozy family room has a wood burning stove/ direct outside access...Bright and airy, the home offers hardwood floors, beadboard and a whimsical reading nook aloft...A footpath meanders through the sand dunes to your private beach...Conveniently located within minutes to marina, Back Eddy restaurant, and all that Westport has to offer 'Second Wind' an unparalleled seaside escape.
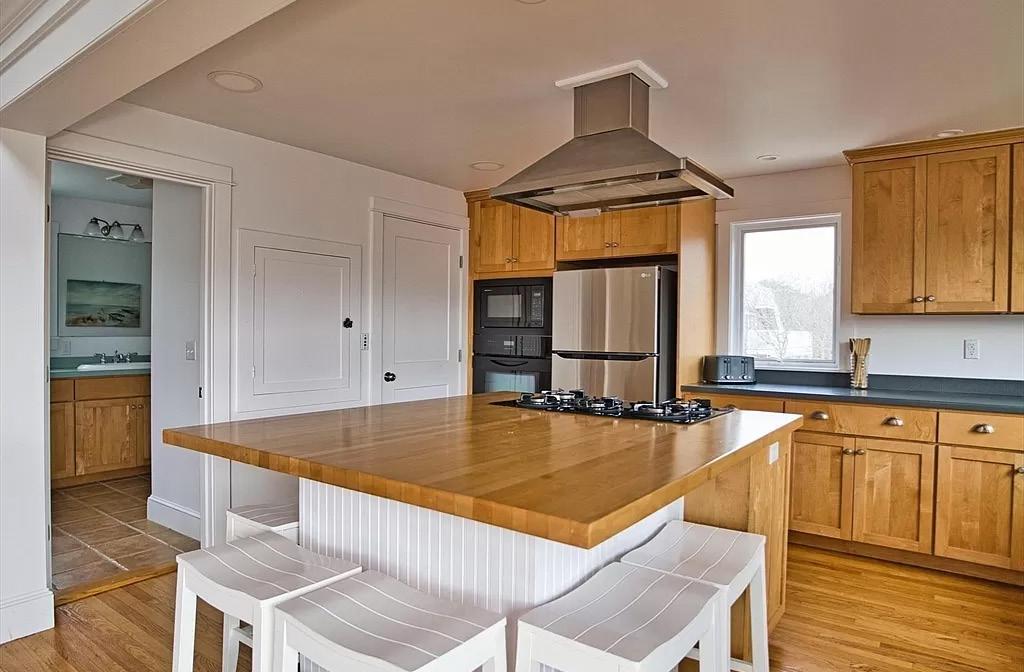
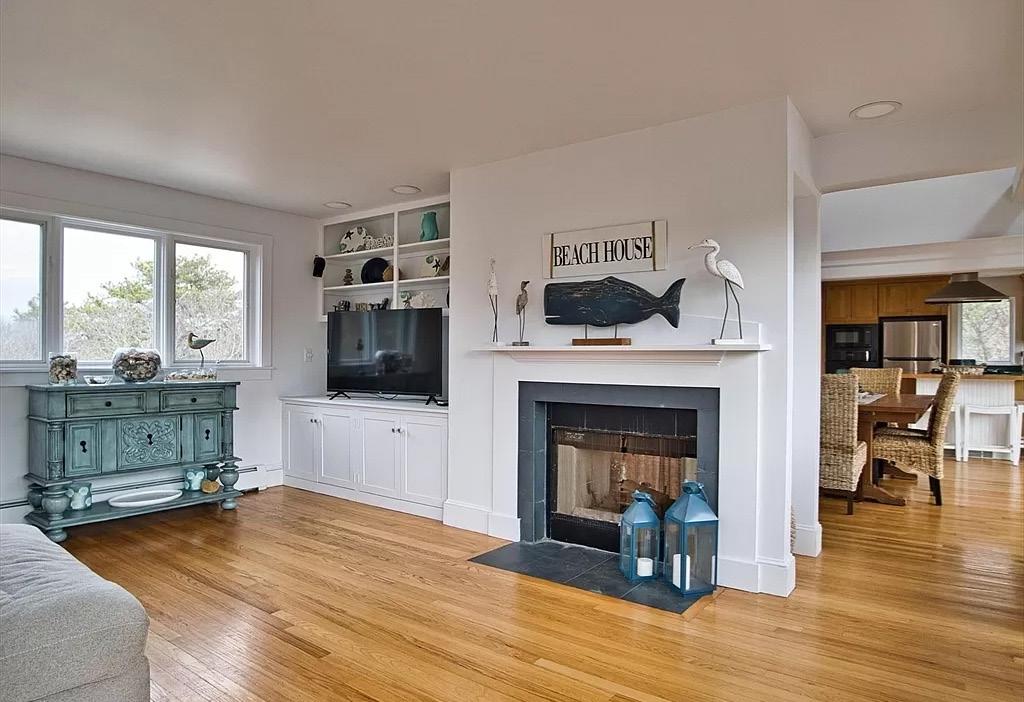
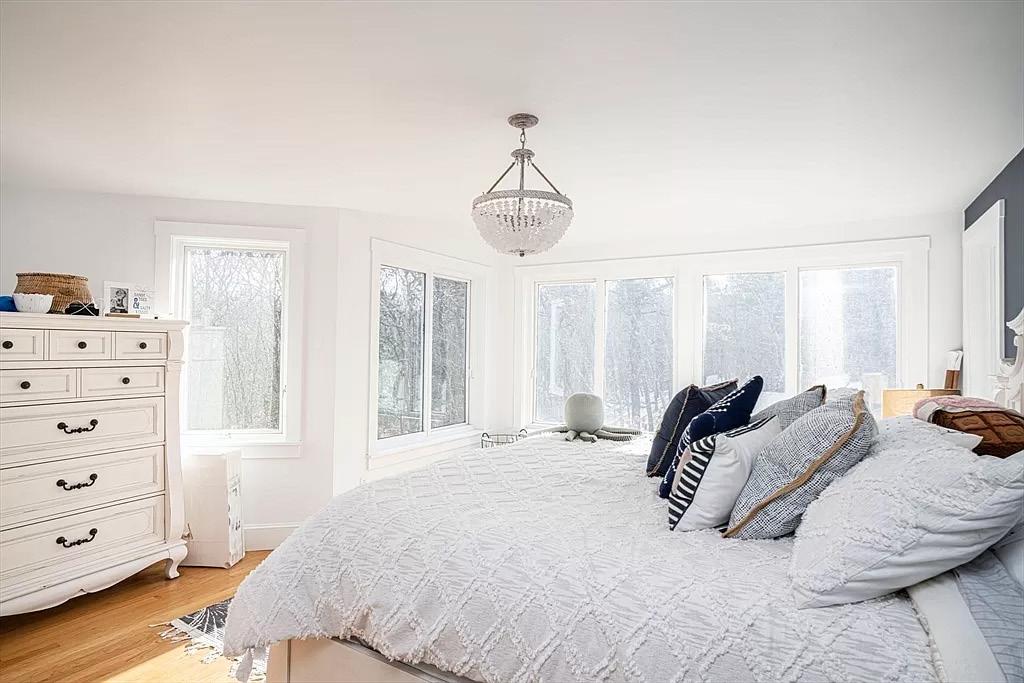
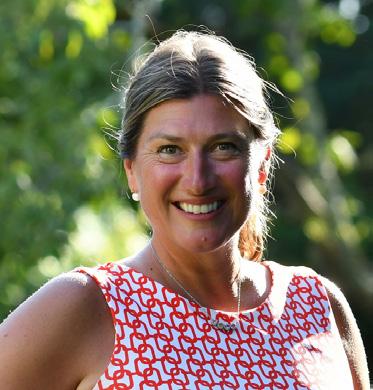
Sarah Meehan SALES ASSOCIATE
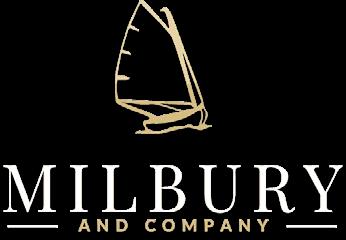
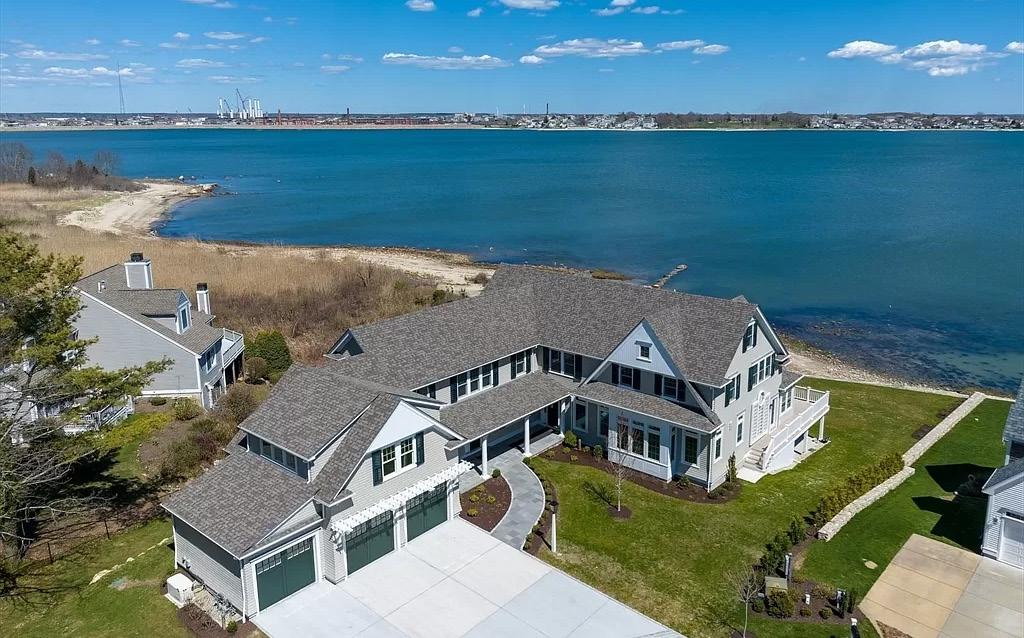
20 Spinnaker Lane, Dartmouth, MA 02748
5 Beds | 5 Baths | 6,000 SQFT | $5,525,000
Underpinned by a sense of openness and lightness, the inspirational views of Buzzards Bay anchor ‘most every room of this unparalleled oceanfront home. Understated sophistication & attention to every detail set the tone for this versatile open floor plan. Exquisite foyer is framed by a graceful arch, leading to formal dining room with custom built-in buffet cabinet spanning the length. A stunning gourmet kitchen with oversized quartz island spills into the casual yet elegant living room with several distinct entertaining spaces. The home offers two glamorous primary suites, one on each level, both with luxurious bathrooms as well as two additional bedrooms and baths, versatile family room/bedroom, and dazzling home office. The fine craftsmanship includes coffered and tray ceilings, custom millwork, wide plank beech tree floors.
Enjoy a private sandy beach with room for a waterside pool.. minutes to Padanaram Village with its shops, restaurants, yacht club
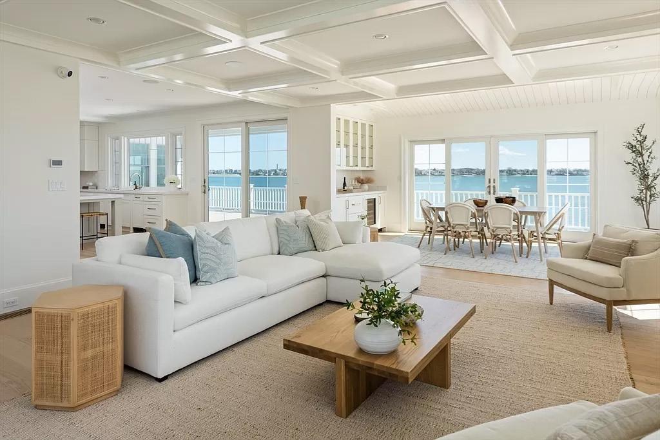

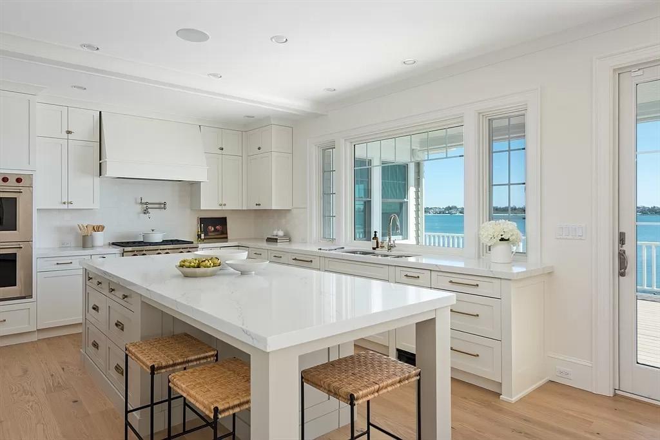
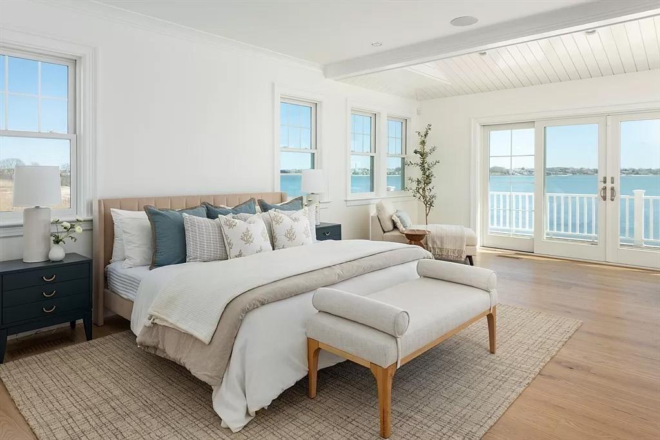

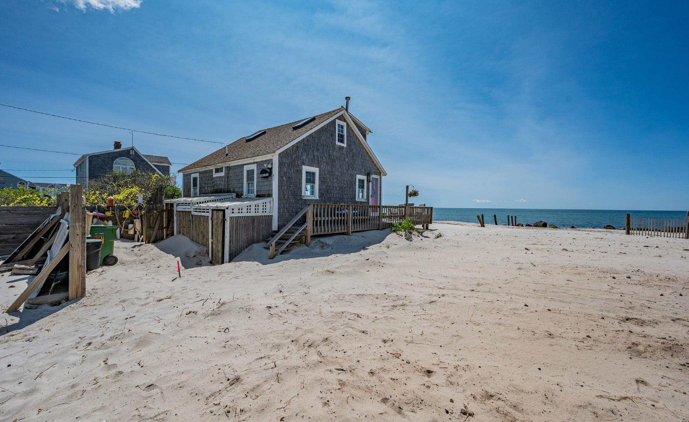
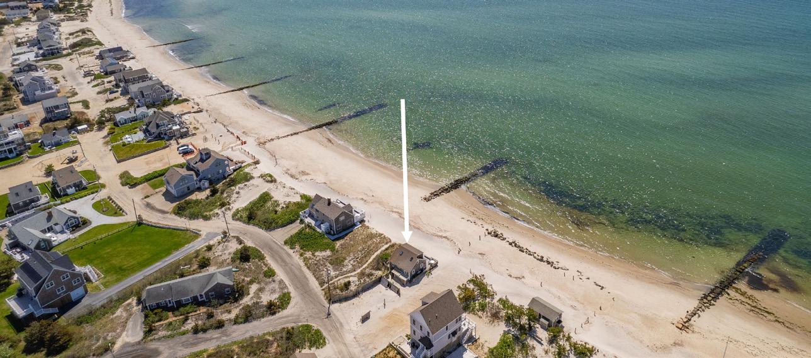
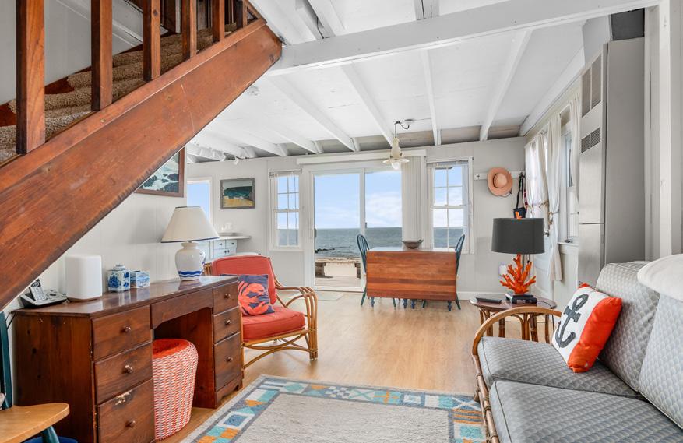
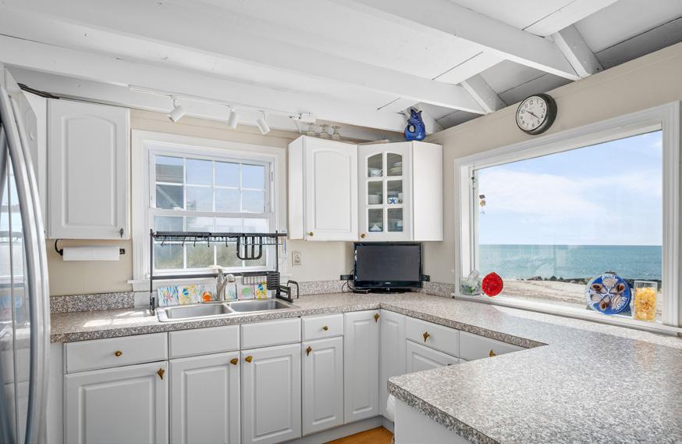
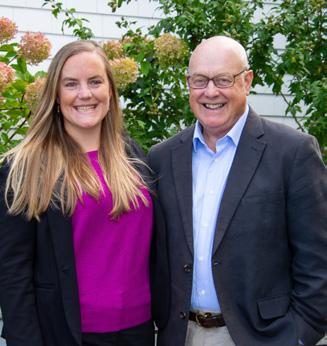
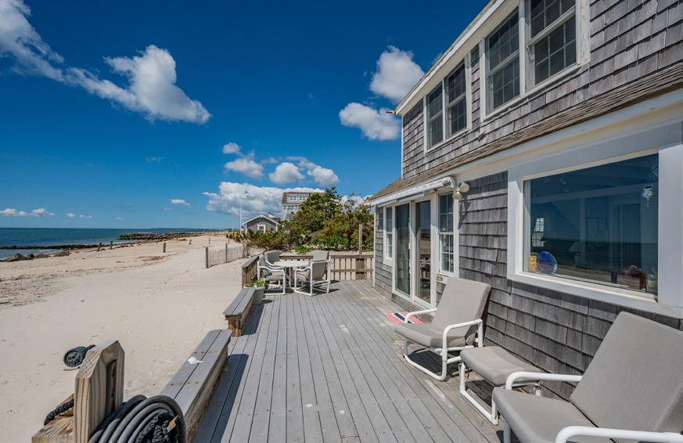


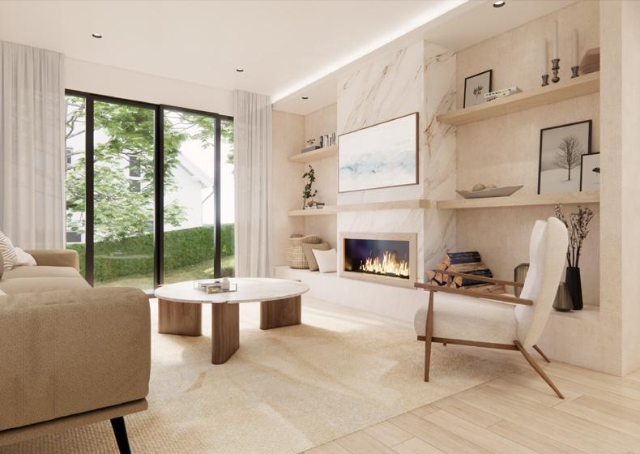
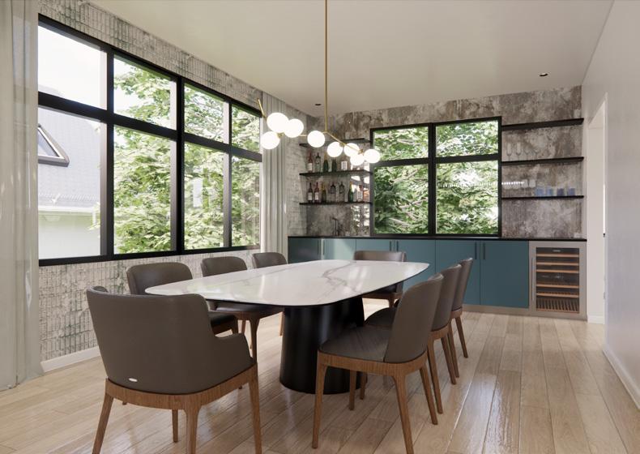
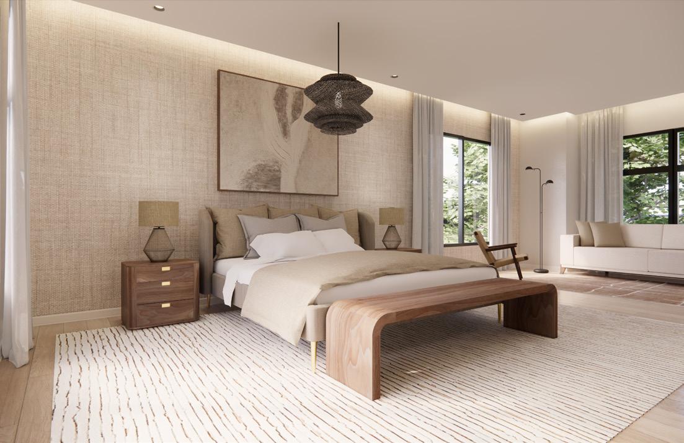
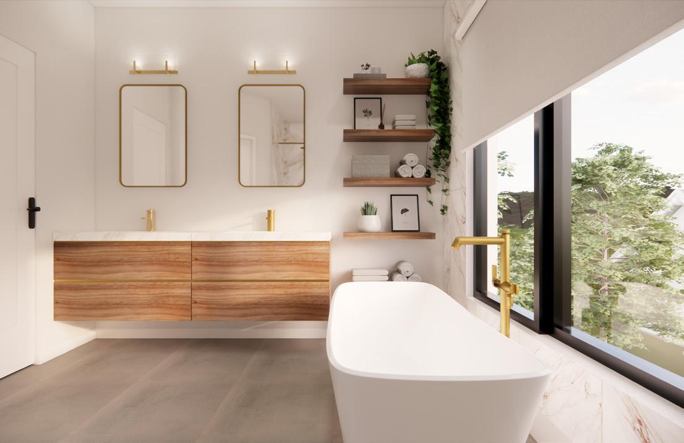
6 BEDS | 6 BATHS | 5,995 SQFT | $3,198,000. This modern-style residence, under construction, offers a unique opportunity to personalize with our designer. A grand 2-story glass foyer showcases stunning sunset views. Spread across two above-ground levels, the living space feels spacious. The first floor features an in-law suite with a bedroom, walk-in closet, and full bath, ideal for guests or multi-generational living. Entertain with ease in the dining room, complete with a wet bar and custom shelving, perfect for displaying your favorite glassware and collectibles. Retreat to the luxurious primary suite, boasting dual walk-in closets, an oversized shower with dual shower heads, and a relaxing soaking tub, creating a spa-like sanctuary. The walkout basement adds versatility, with a bedroom, exercise room, playroom, and media room, catering to all your lifestyle needs. Conveniently located near the Hersey train station. Don’t miss the chance to make this exquisite residence your own.


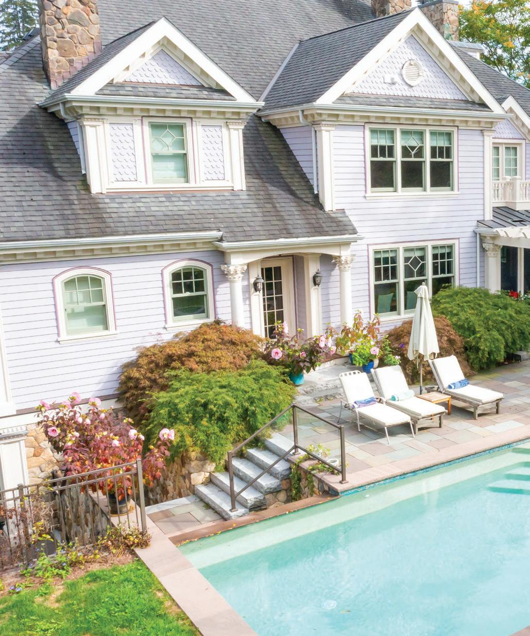
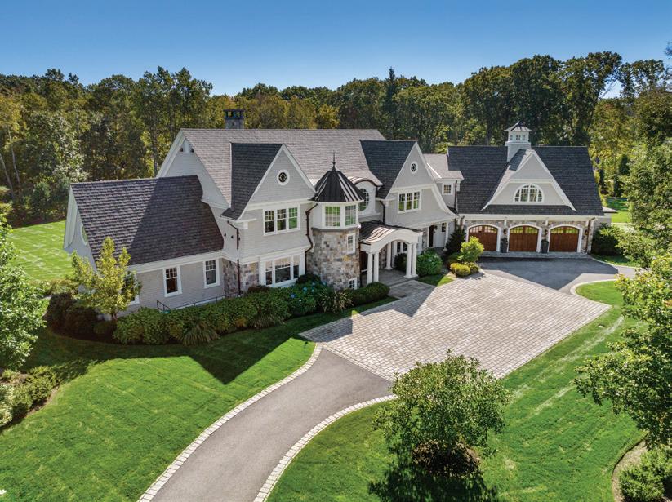
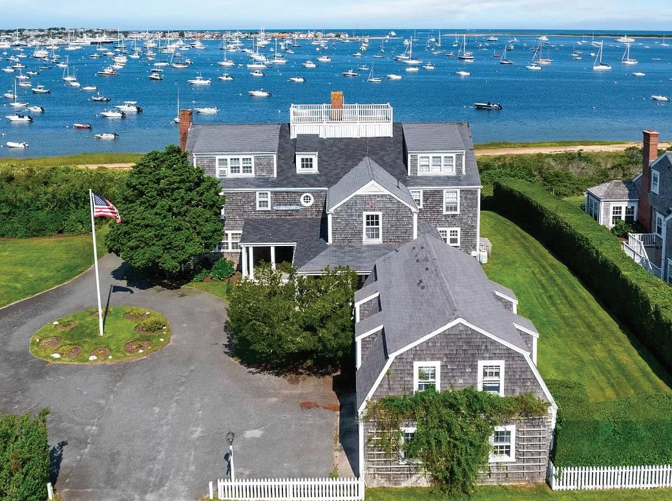
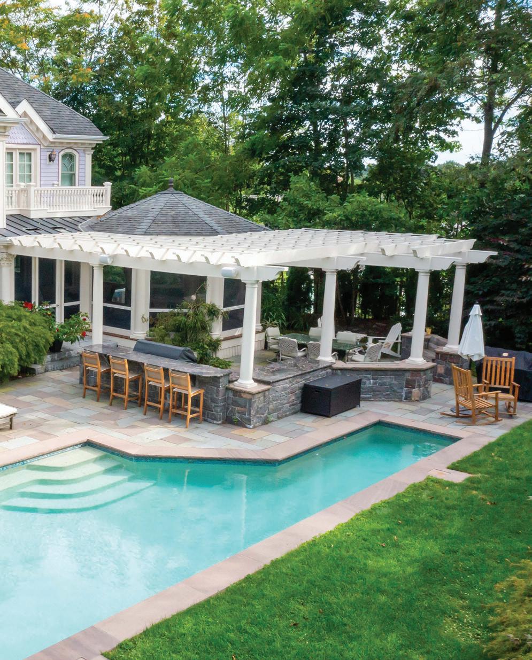
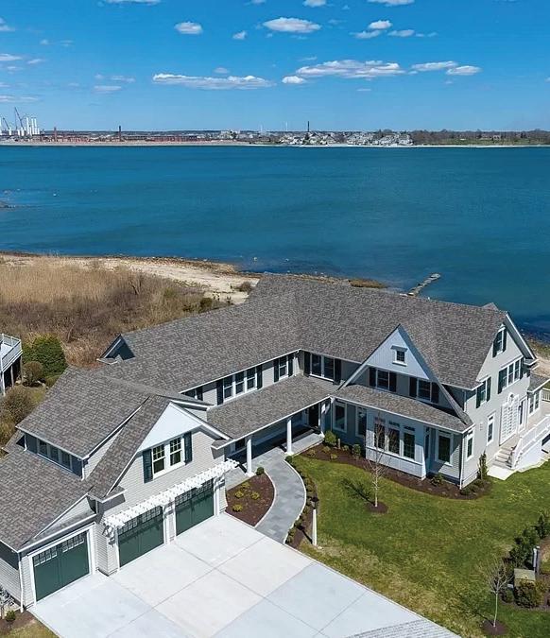
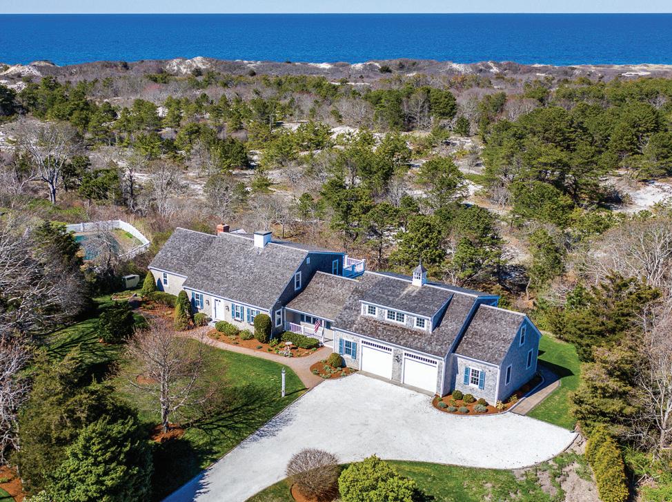
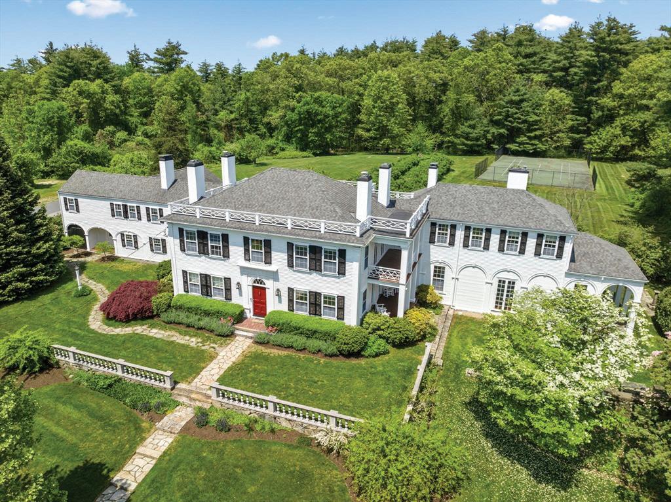
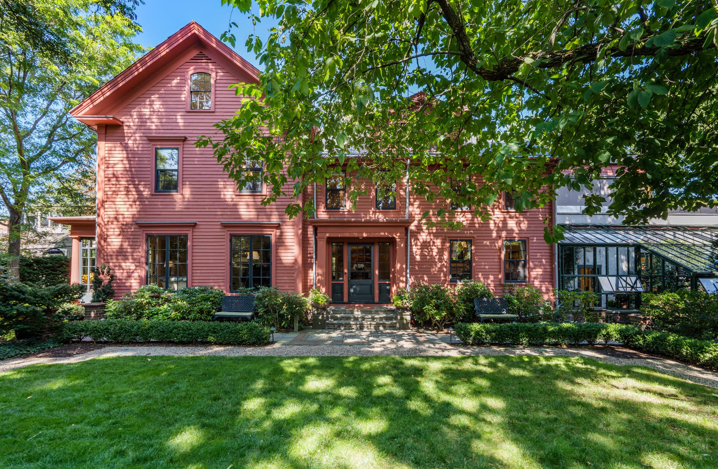
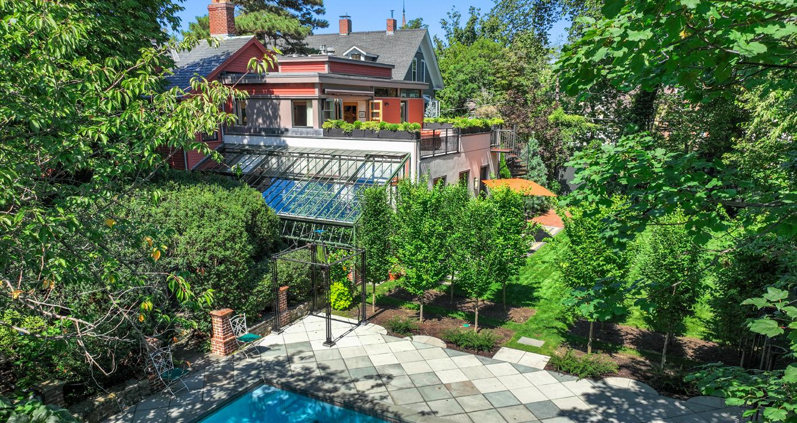
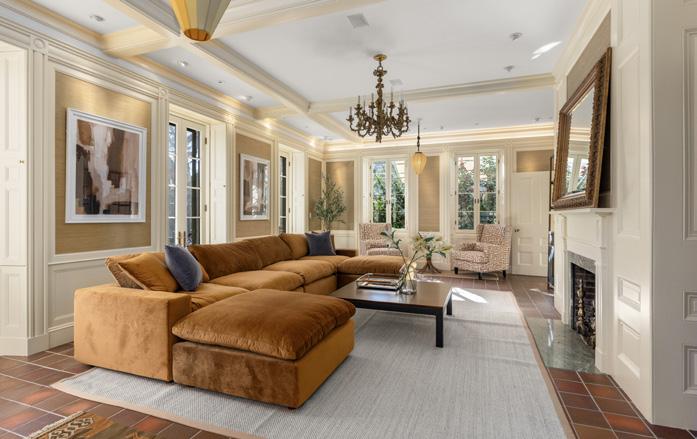

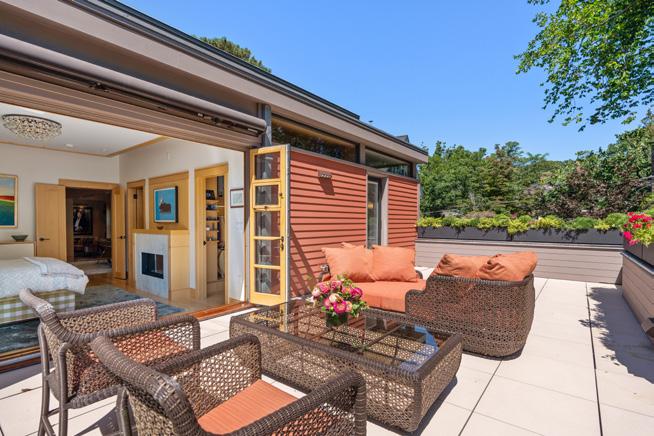

Presenting a truly extraordinary opportunity to acquire a distinct, tastefully renovated & discreet oasis hidden within Harvard Square. The unassuming home is perched on 2 parcels of verdant land. Lavish amenities throughout the home encompass hand-painted murals, custom millwork & stonework, a dumbwaiter, catering area, 28’ music room, 24’ sunroom, offices, radiant heat, guest quarters, electric car charging, and much more. The resort-like primary suite showcases 2 walkin closets, separate bathrooms connected by a marble double-steam shower, and bifold doors to the 30’ deck with a descending spiral staircase. The meticulously maintained & artfully landscaped grounds boast a flourishing greenhouse, koi pond, heated pool, cabanas, and patios. Living here offers premier access to Harvard, MIT, biotech labs, world-class hospitals, boat clubs, fine dining, performing arts, and private schools such as Cambridge Friends, BB&N, Shady Hill, Belmont Day and Belmont Hill.
OFFERED AT $13,500,000
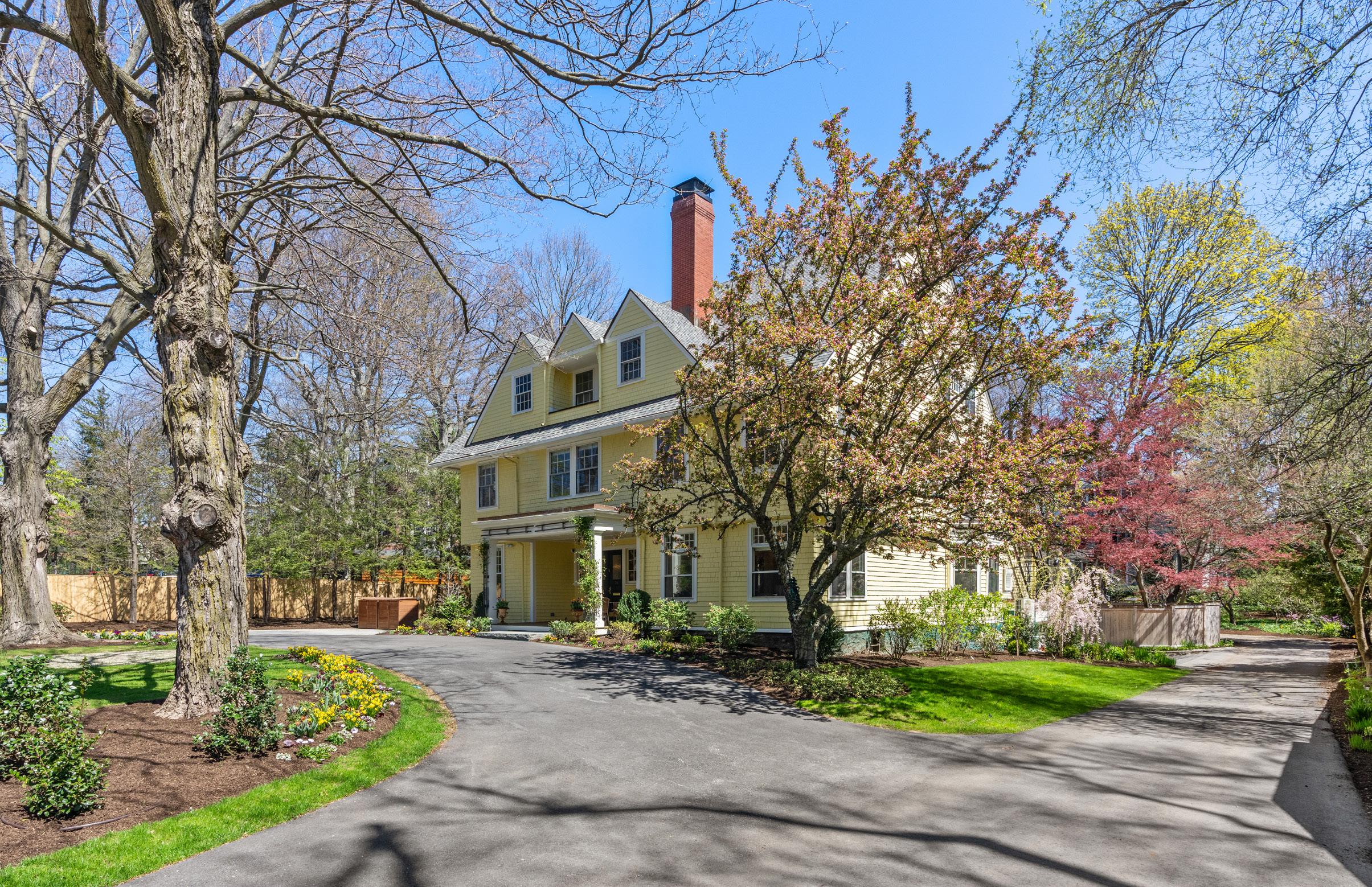
76 SPARKS STREET, CAMBRIDGE
Sited on one of the most prestigious streets in the city, this estate-like home showcases impeccably designed spaces inside & out. The 1st floor features a grand foyer and formal dining & living rooms. The gourmet chef’s kitchen has custom cabinetry, stainless steel appliances, a 6-burner gas stove with a griddle, tile backsplash, island, and outfitted pantries. Also on this floor is a library, study, and family room. The 2nd floor houses the primary bedroom suite complete with a fireplace, stylish office, custom dressing room, and 4-piece bathroom with a double vanity and soaking tub. There are 3 additional bedrooms and 2 more baths on this floor, plus a laundry room. The top level houses the expansive guest apartment, which offers a 20’ living room, eat-in kitchen with an island, 3 bedrooms, a bath, and laundry. There is a full, untapped basement with cedar closet storage and access to the garage. Outdoor entertaining spaces include a deck, patio, fenced-in yard, portico, and more.
OFFERED AT $8,750,000
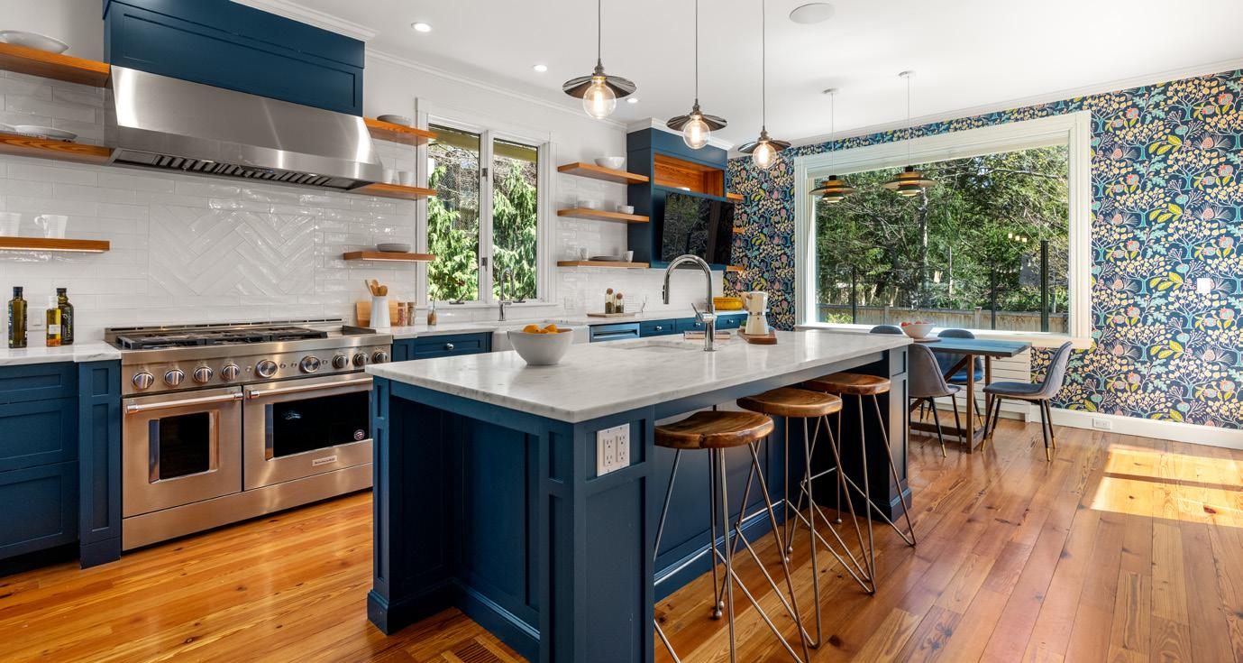
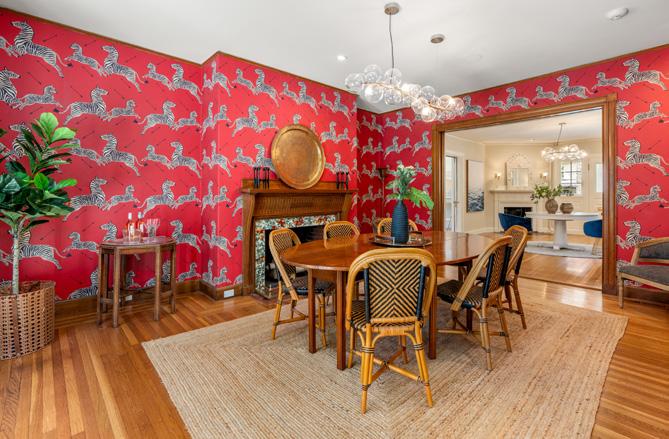

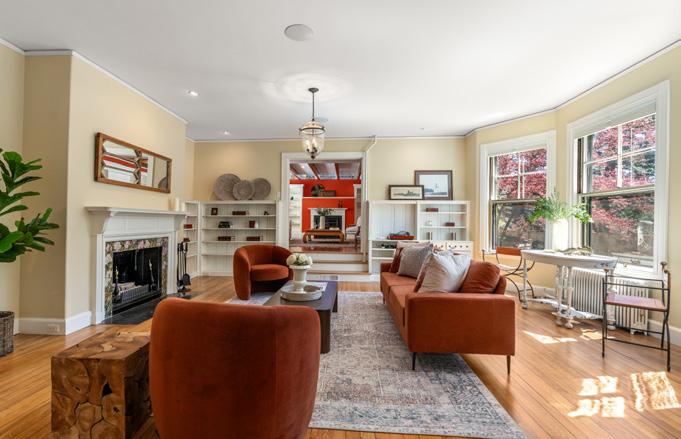

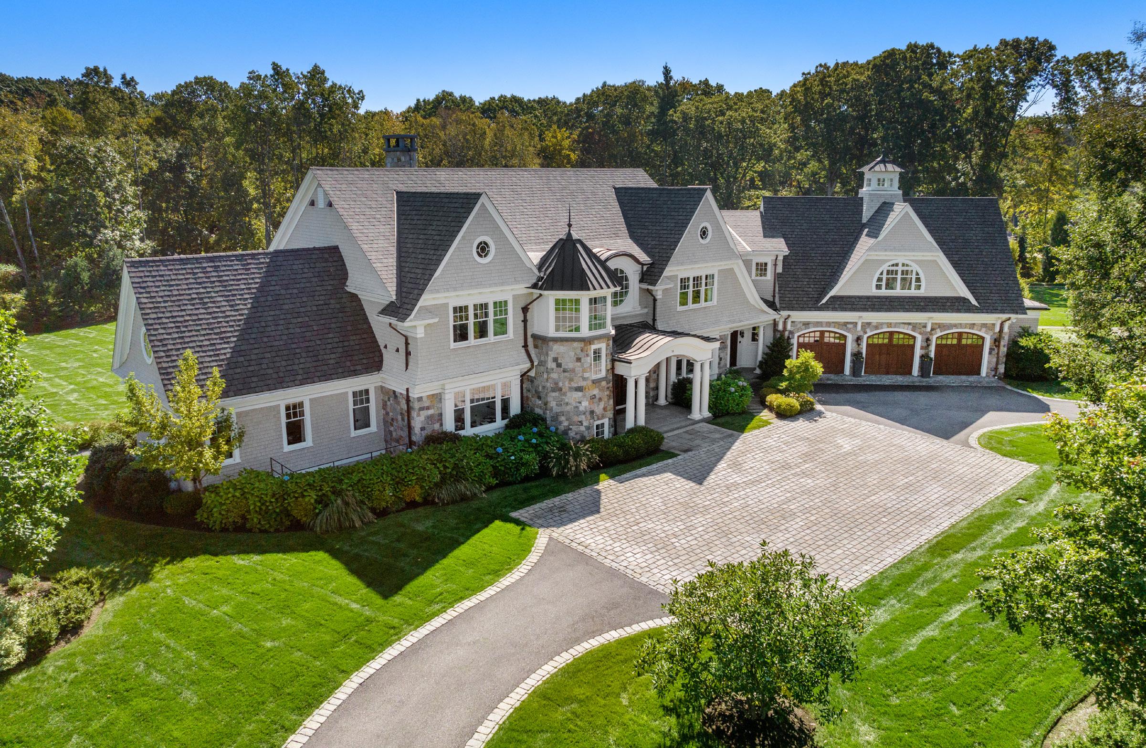
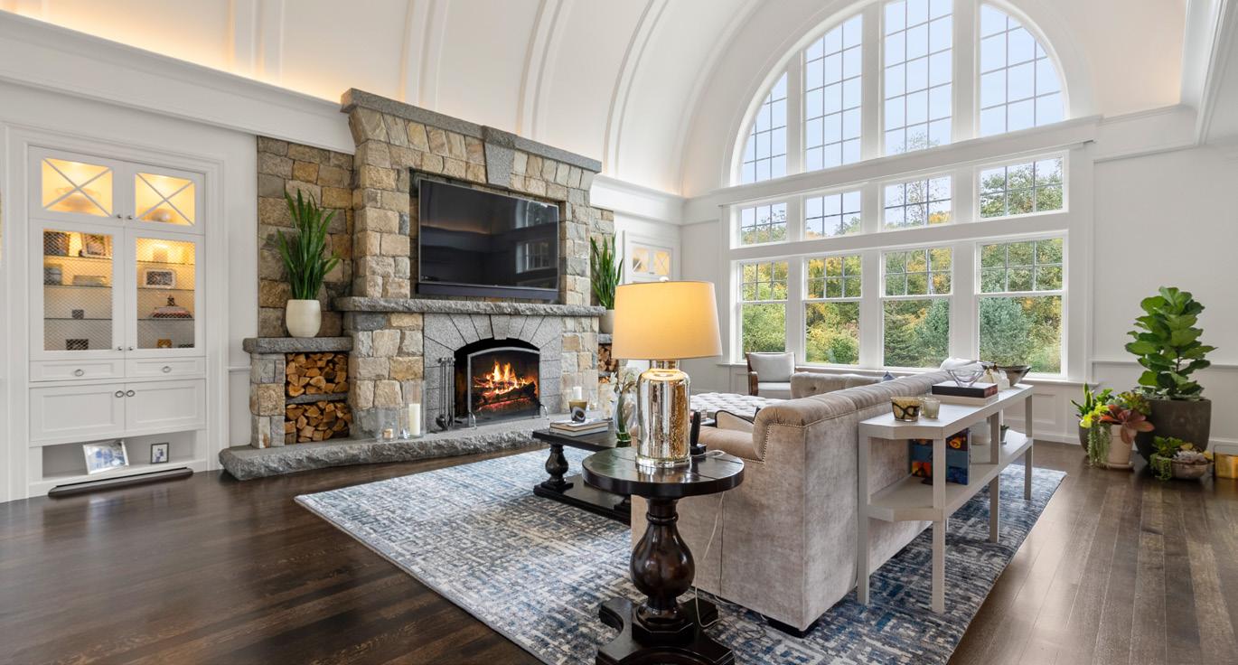
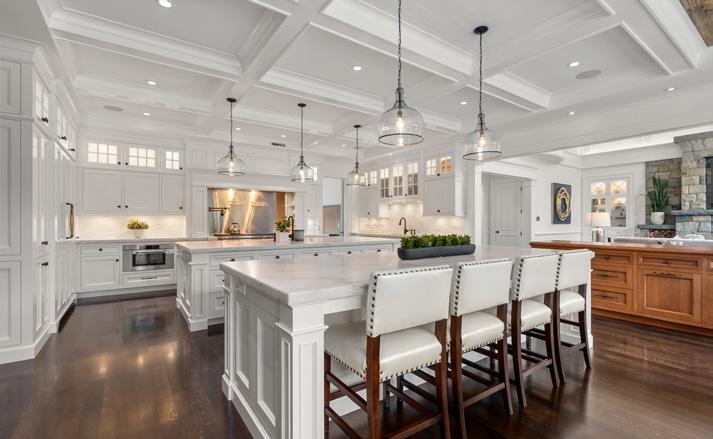
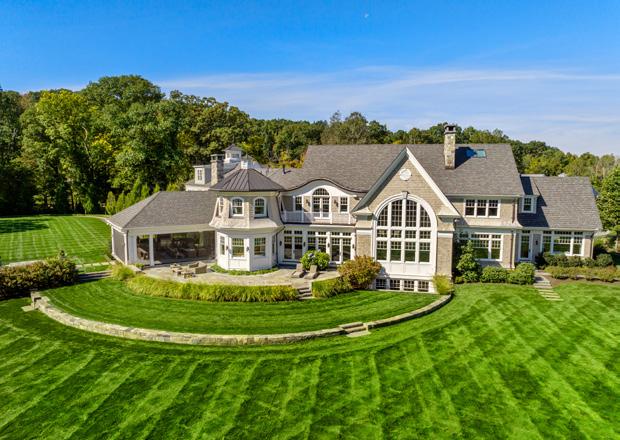

14 LOVERS LANE, SOUTHBOROUGH, MA 01772
7 BD | 6 FULL, 2 HALF BA | 12,803 SQFT 7.04 ACRES | $7,500,000
Situated on 7 acres, spanning almost 13,000 SF this custombuilt architectural marvel integrates design, refinement and artistry. The meticulous millwork throughout sets the tone for unrivaled elegance. Step inside to a two-story foyer with a barrel-vaulted ceiling that flows into a dome-vaulted living room with custom-built bookcases and stone fireplace. Gourmet kitchen, boasting coffered ceilings, bespoke cabinets with dual islands, twin sinks, integrated custom furnishings, a butler’s pantry and open to a spacious dining room for ten. Round breakfast room, a wood-paneled study, office, homework room with three workstations, guest room, three baths, mudroom,and storage closets complete first floor. Second level has a lavish primary suite with gas fireplace, deck, luxury bath, and closet to fulfill dreams, four additional bedroom suites, laundry with three washers and three driers, two loft spaces. Lower level illuminated with ample daylight with gym, custom bar, rec room/craft room, bedroom and bathroom. Heated three car garage. Spa and stunning threeseason porch with kitchen for outdoor living!


https://www.cbhometour.com/14-Highfields-Road-Wayland-MA-01778/index.html

14 HIGHFIELDS, WAYLAND, MA 01778
5 BD | 5 FULL, 3 HALF BA | 7,526 SQFT 3.09 ACRES | $3,400,000
This prestigious residence, extensively upgraded with over $700k in improvements since 2020, offers over 7,500 square feet of refined living space. The journey begins at a lushly landscaped brick walkway leading to a custom front portico. Inside, the foyer introduces a sophisticated ambiance that continues throughout the home. The formal living and dining rooms are designed for elegance and comfort, while the gourmet kitchen features high-end appliances, quartz countertops, and Jerusalem tile. The sunlit great room with cathedral ceilings and a stone fireplace, along with the cozy den, enhances the home’s charm. With five bedrooms, including a guest suite/2nd primary suite/au pair suite, a newly renovated lower level featuring an office, gym, home theater, wine room, and wet bar, and a three-season porch with Azek trim and Brazilian Ipe flooring, this home is designed for luxurious living. Outdoor amenities include a bluestone patio, heated pool, outdoor shower, and cabana.
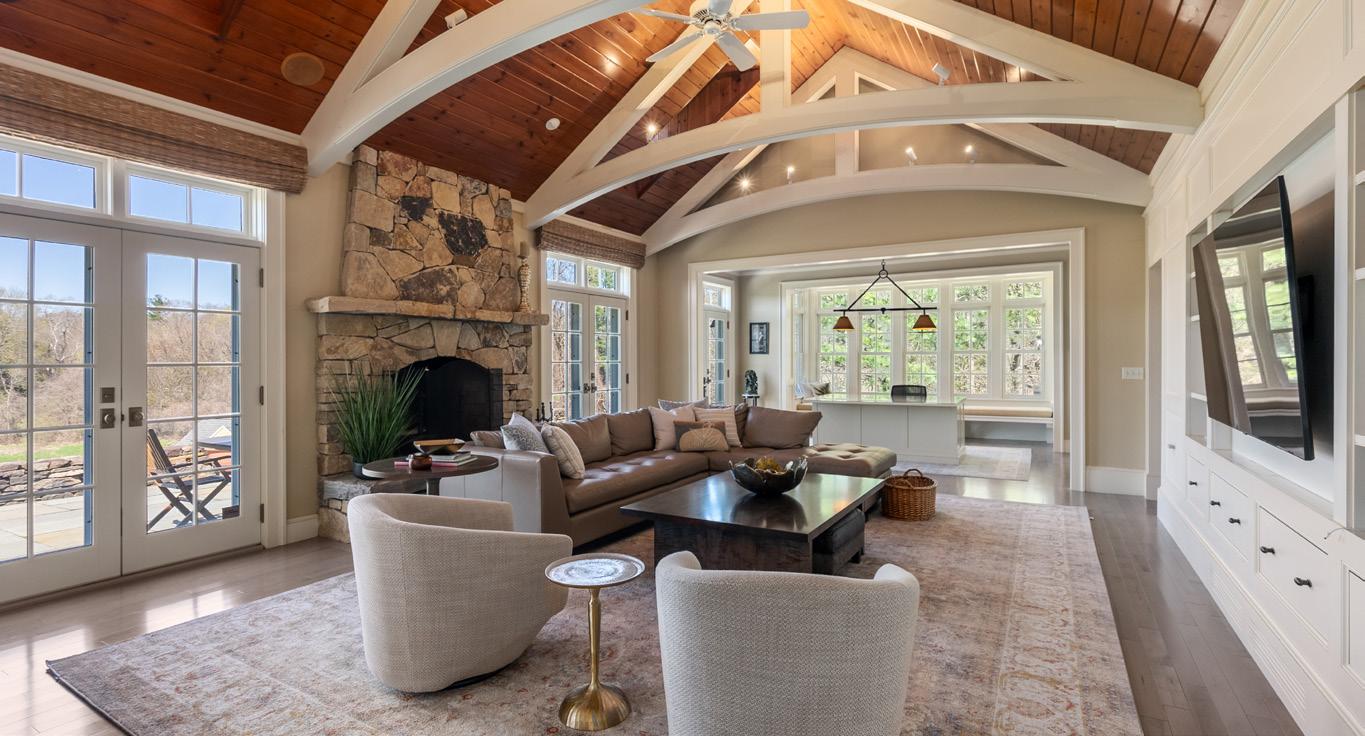
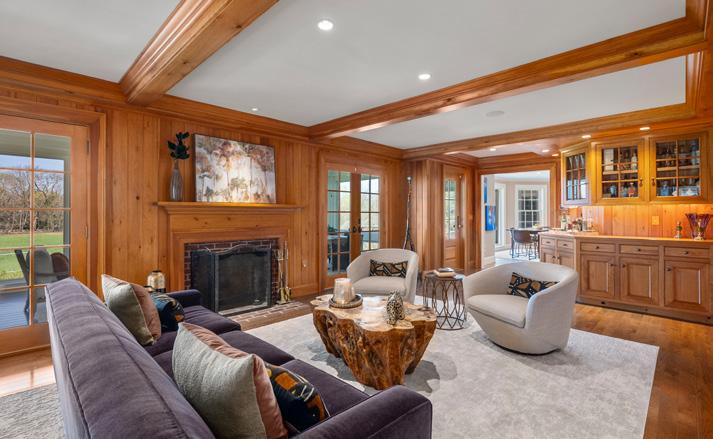

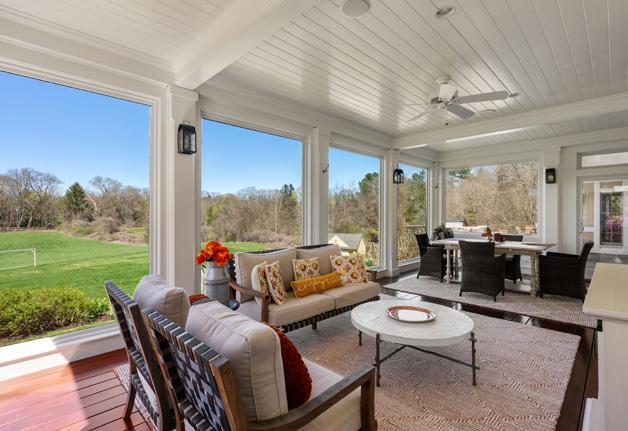

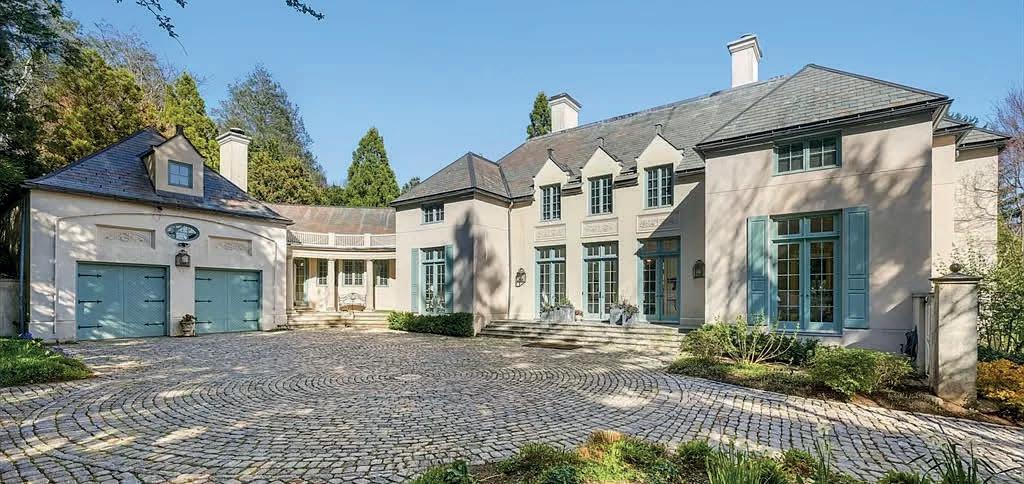
A spectacular custom built home located on a private cul de sac in the highly coveted estate section of Brookline only 5 miles from downtown Boston. 120 Cabot Street is an exceptional French chateau style estate perfectly adapted to modern living. The property offers over 7,000 square feet of living space located on impeccably landscaped grounds, including a Japanese garden, patio and heated swimming pool. Beautifully appointed interiors include a grand foyer, gourmet kitchen with a butler’s pantry, a stunning solarium and grand living and dining rooms with 11 foot ceilings and floor to ceiling French doors that lead to the slated outdoor terrace and manicured grounds. The luxurious primary suite is complete with newly renovated his and hers bathrooms and a hall of custom built walk-in closets. Additional features include a 4-car garage, laundry room, media room, theater, home gym, and wine cellar. Minutes from Larz Anderson Park, Brookline Reservoir, Boston’s Universities and Medical Centers.
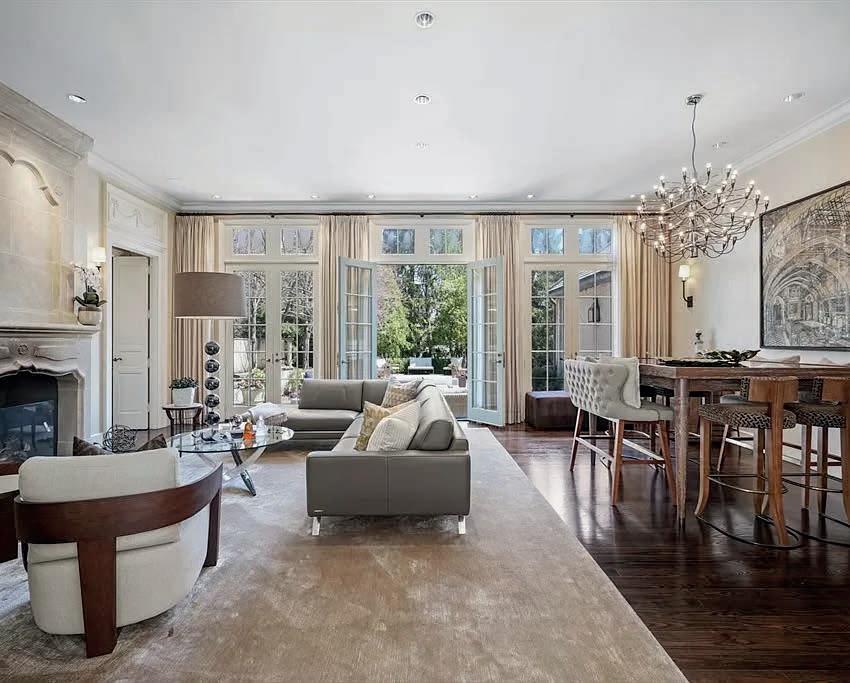
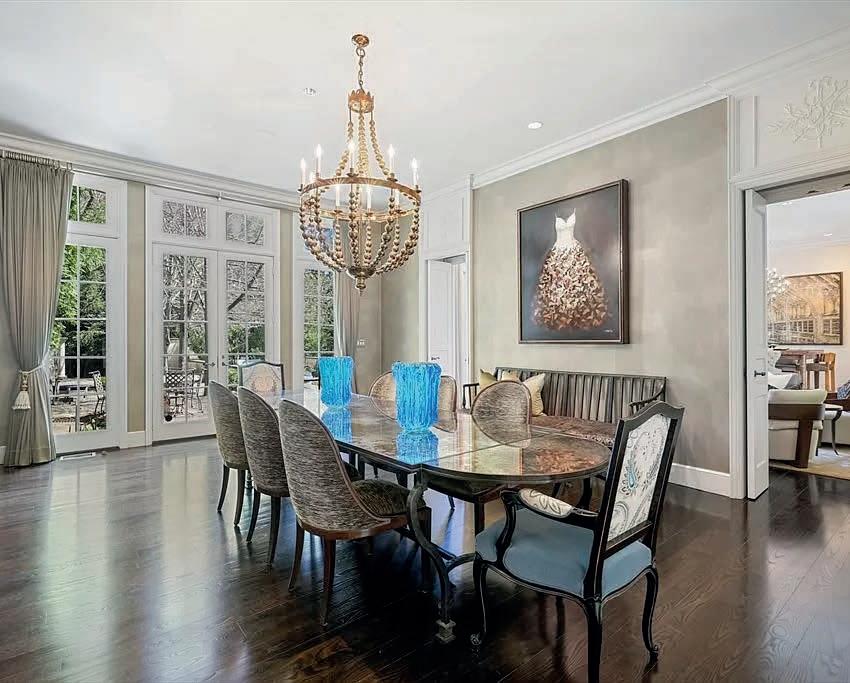
The Deborah M. Gordon Team
DEBORAH M. GORDON
617.974.0404 | Deborah.Gordon@NEMoves.com
KAMI D. GRAY
617.838.9996 | KamiDylan@gmail.com
ABIGAIL GORDON
857.636.8425 | AbbyGordonRE@gmail.com @deborahmgordonteam DeborahMGordonTeam
TRACY CHAMPION
617.236.0711 | tcampion@campionre.com www.campionre.com
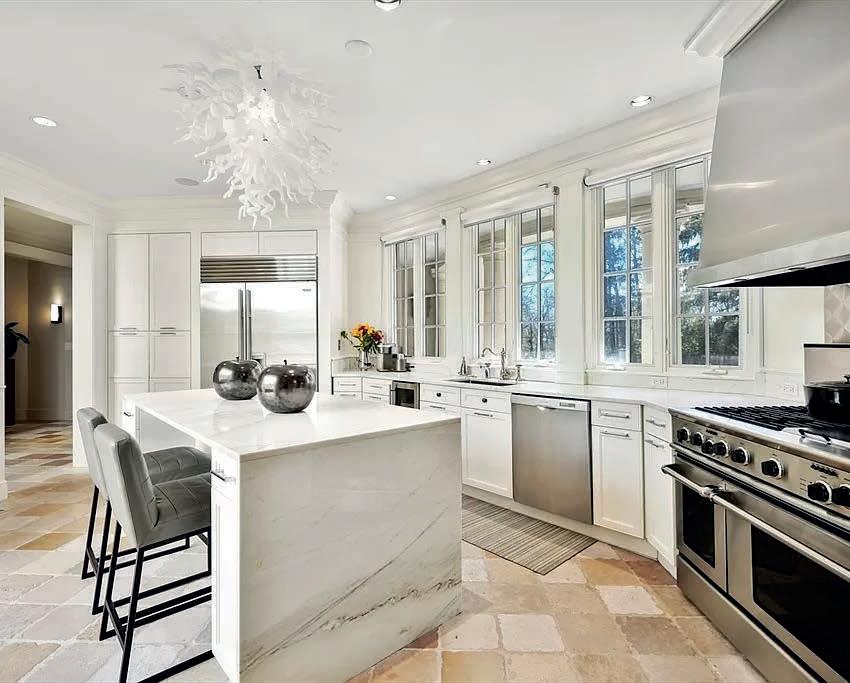
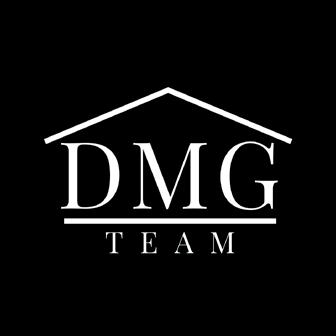


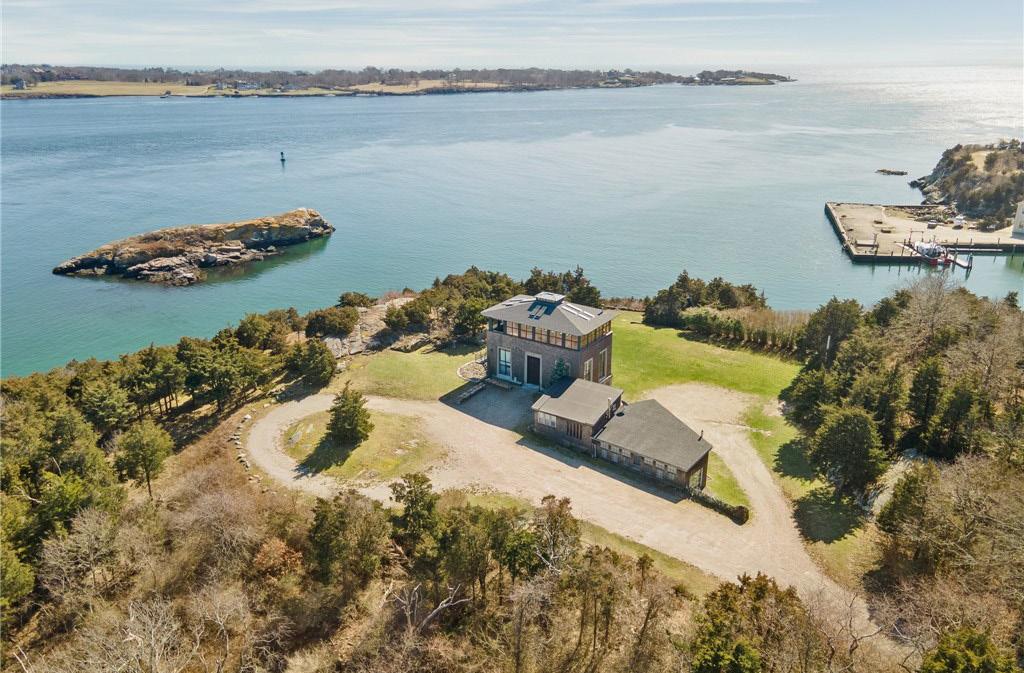
OFFERED AT $30,000,000
A rare opportunity to own one of the most iconic waterfront locations on the East Coast. Offered for the first time in many generations, the Dragonline property sits alone atop a bluff at the mouth of Narragansett Bay, and boasts 360-degree unobstructed views with the Newport Bridge to the north, Aquidneck Island to the east, and Block Island, Point Judith, and Beavertail to the south and west. Originally the site of an historic 54 room homestead, today there are three distinct buildings: the three story main studio, the cabin nestled in cedar trees, and the two story accessory workshop. Swim from secluded coves on the property or walk down to your own boat slip at the Fort Wetherill boatyard. Although the property is spacious and perfect for entertaining and family gatherings, the site radiates a natural tranquility and calmness. An application to the RIDEM based on an eight bedroom OWTS (septic) design has been filed. Although secluded and private, the location allows for easy access to all that Jamestown and Newport have to offer, as well as easy travel to Providence and Boston.
For a closer look please visit Dragonline.jamestownrealestateri.com



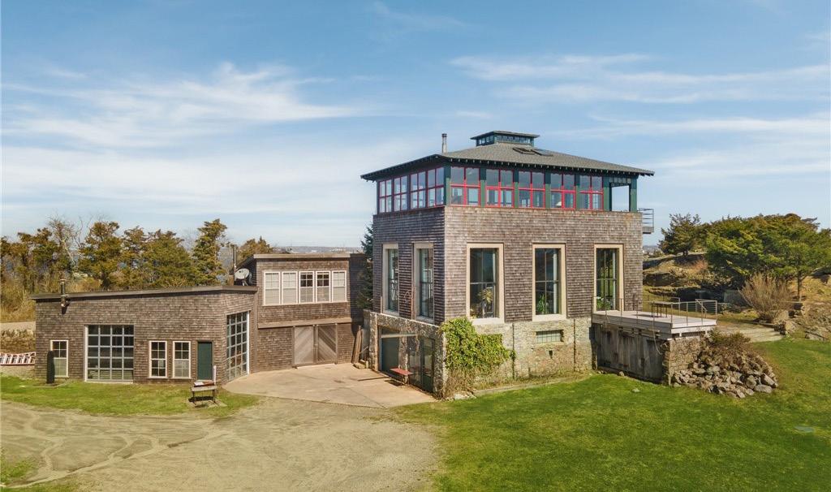
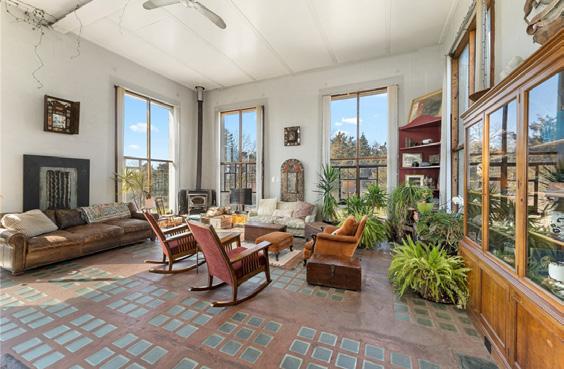
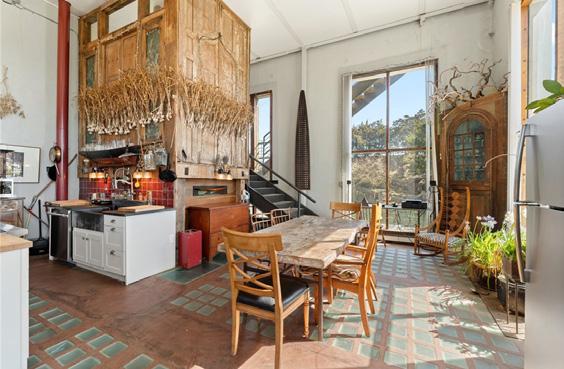
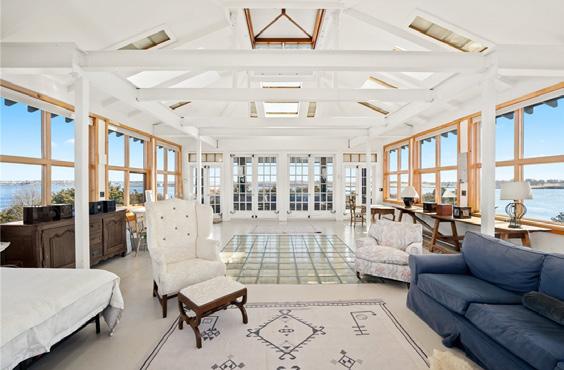

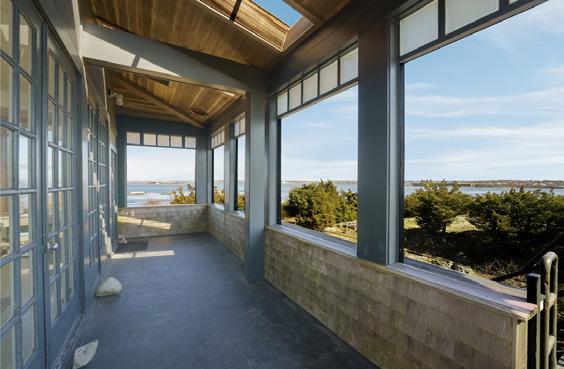

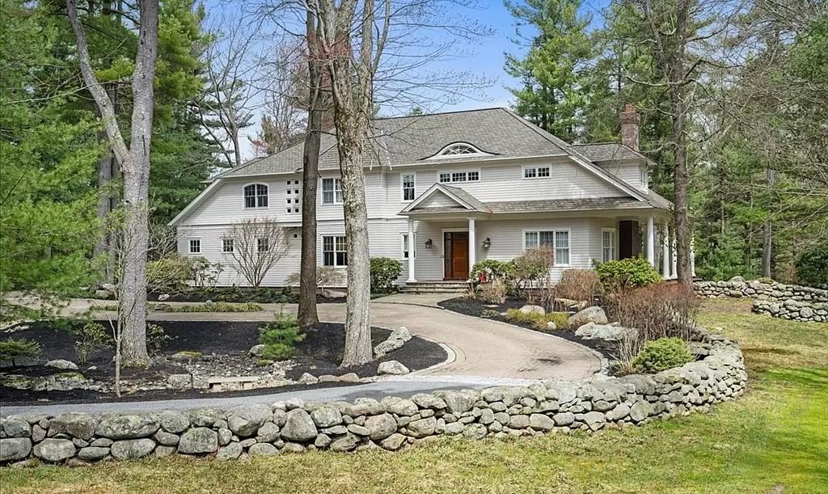

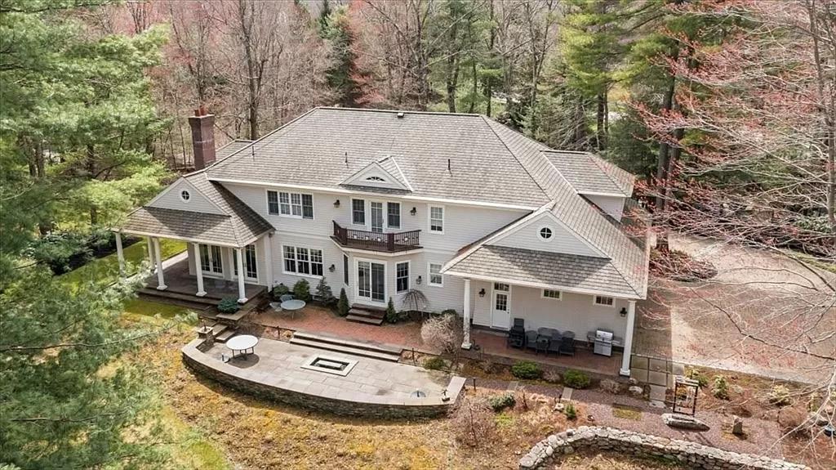
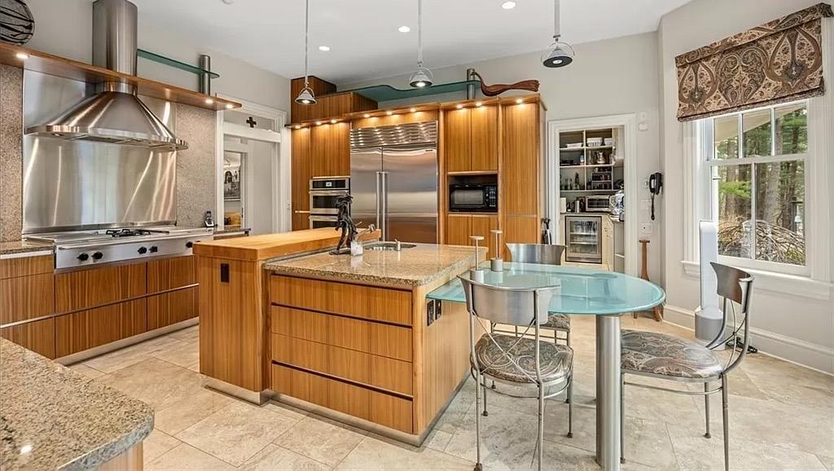
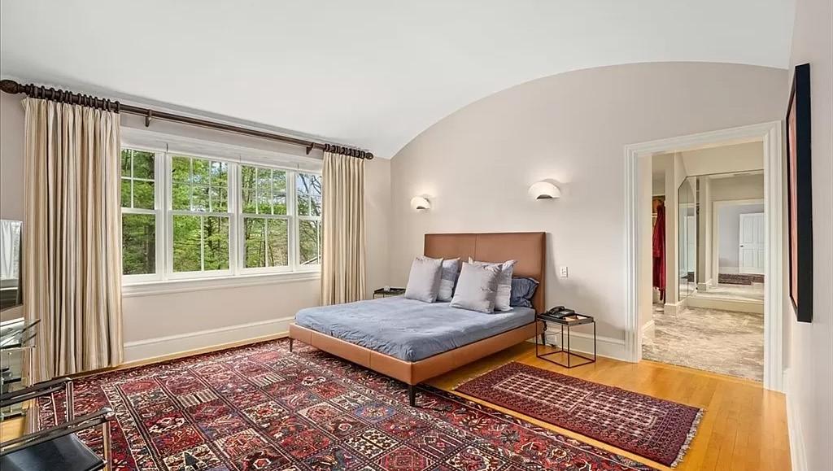
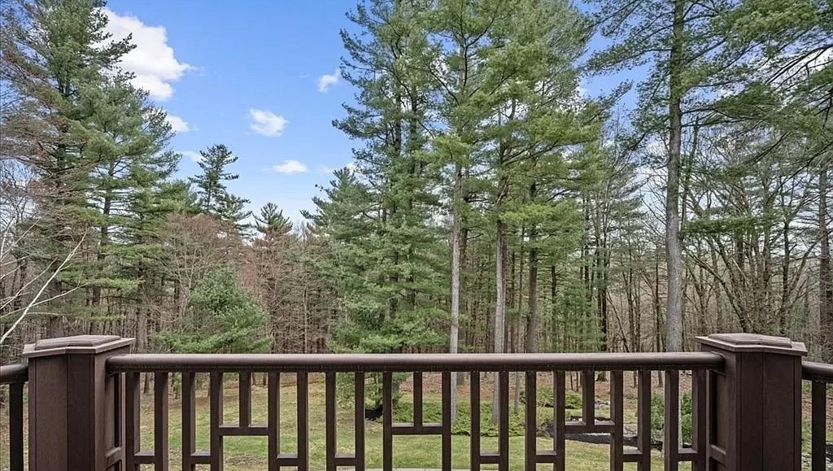
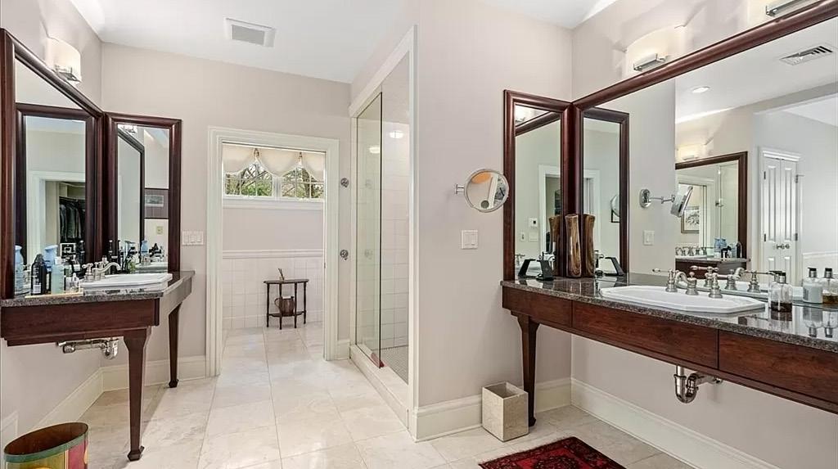
Modern Architect’s Masterpiece custom built by local builder with unbelievable quality & exceptional attention to detail. Gorgeous cul-de-sac location with richly landscaped lot with specimen trees providing a Zen feeling with contemplative areas & privilege of privacy. Meandering entry with stone walls leads to a paver driveway with turning circle & access to large parking area with 3-car garage. Dramatic Foyer welcomes you to a unique experience at an extremely sophisticated level. Custom moldings, custom built-ins, gorgeous limestone & hardwood flooring in most areas, smooth ceilings. 1st floor bedroom with full bath. 2nd floor Romantic Primary Suite with barrel vaulted ceiling, walk-in closet & deluxe bath, 2 additional bedrooms and impressive Library/Study. Woodmeister Kitchen with upscale appliances and amazing walk-in pantry. Finished lower level with Exercise Room and spa bath, small study room, wine cellar, cedar closet, workshop & lots of storage. Oversized patio including water feature.


4 BEDS | 3.5 BATHS | 4,000 SQFT
$3,699,999
This stunning new home with a beautiful backyard oasis is waiting for you. When you walk through the front door and see the river, nothing else matters. With a dock right outside, this property provides the perfect opportunity for waterfront living and entertaining guests in style. This custom built home on the Bass River in South Yarmouth is waiting for you! The exceptional and unique floor plans create an environment both for entertaining & a private lifestyle. The finest available & sourced materials were used in creating this impeccable & unique residence. This luxury waterfront property includes 4 bedrooms, 3.5 baths, bonus room, office, laundry room & much more. The custom kitchen w/panoramic views, is the focal point of the living space featuring custom counters, backsplash, cabinetry & high-end appliances. Its open floor plan is perfect to host parties and much more. The backyard is a private & is perfect for reflecting on your day or having a garden party.

774.836.5207
sue@suesullivanhomes.com www.suesullivanhomes.com
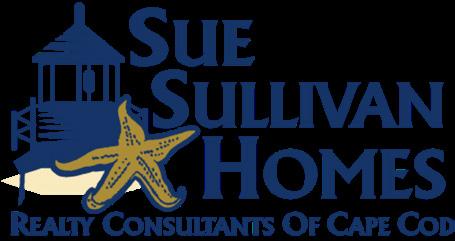
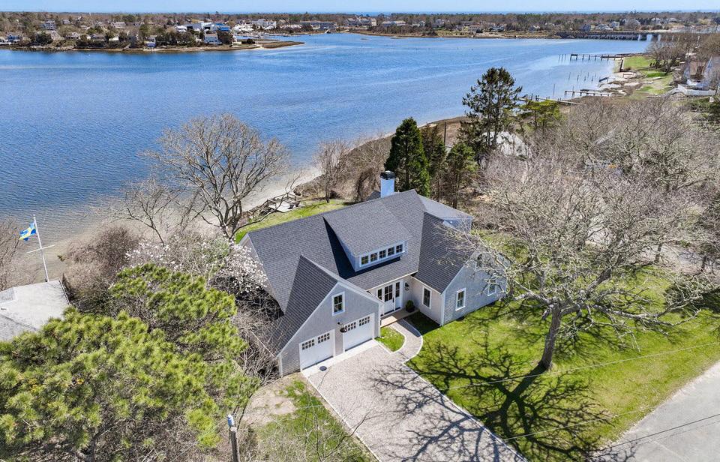
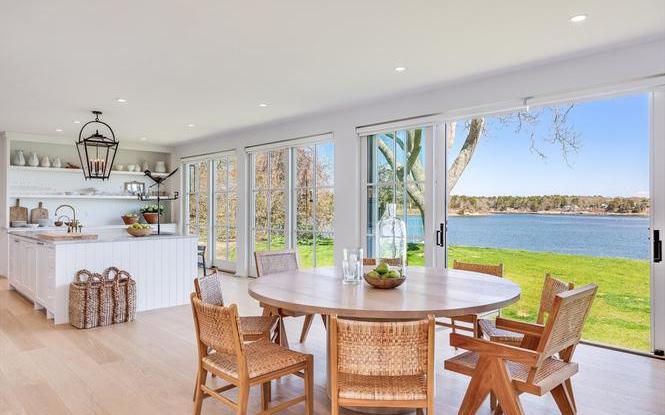
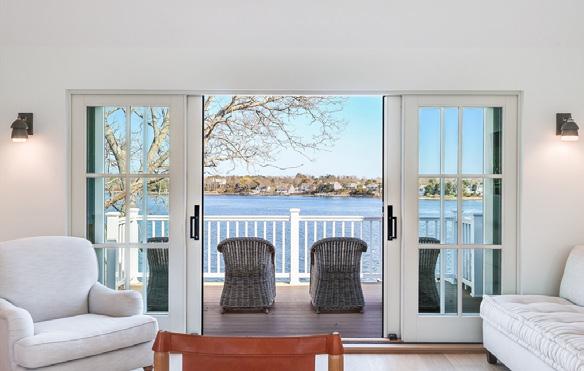

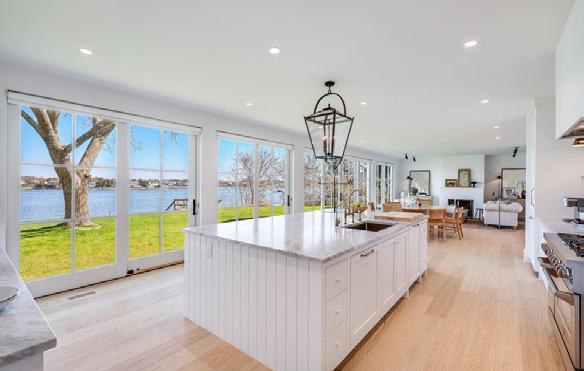
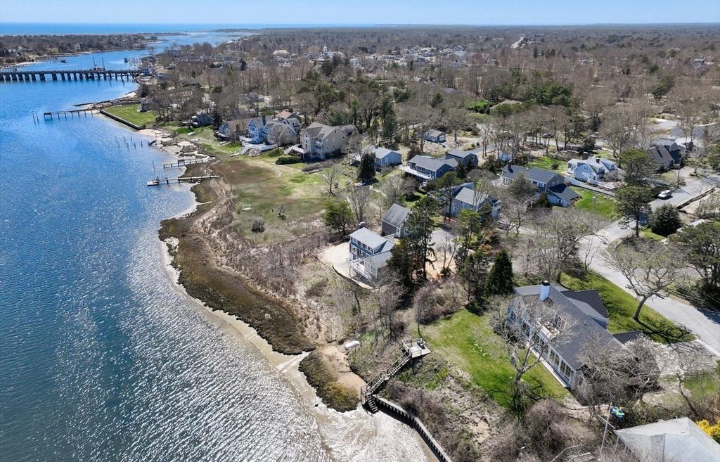
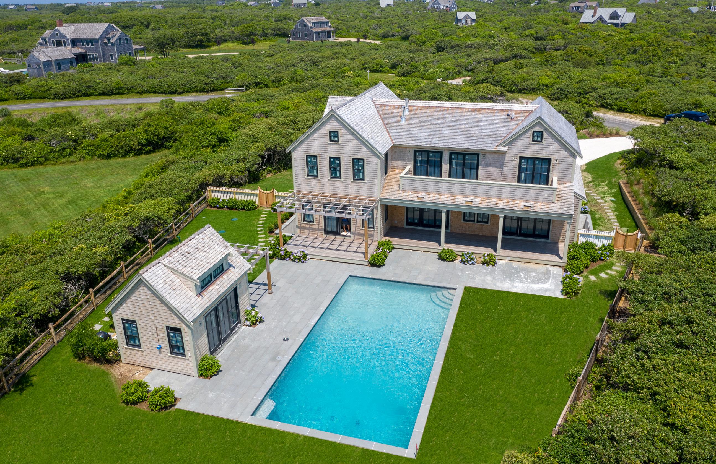
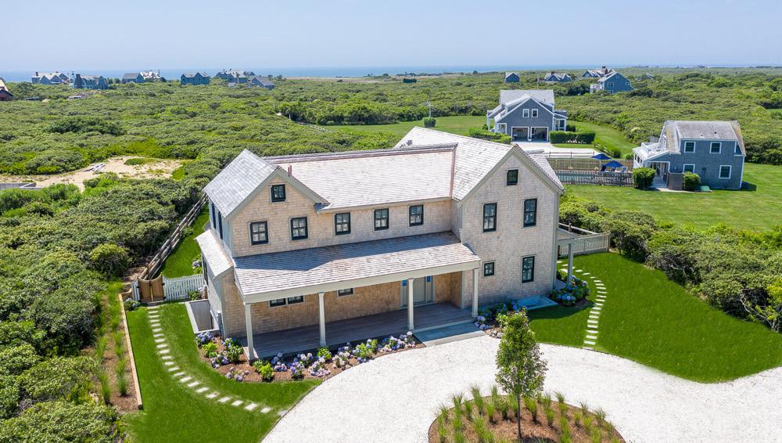
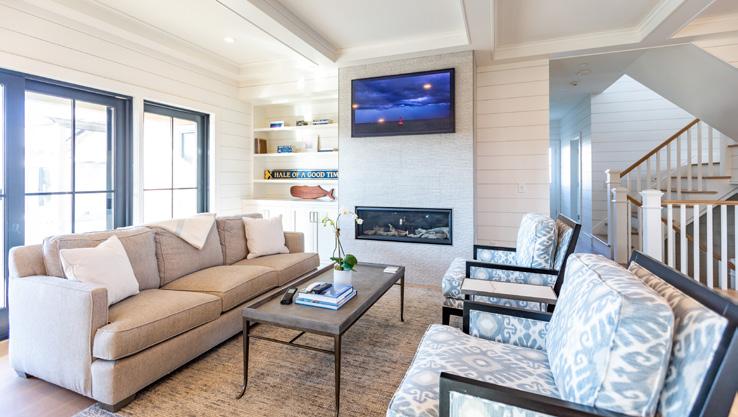
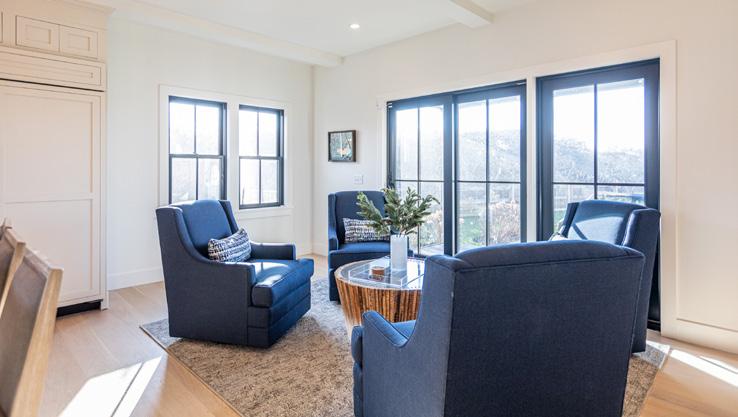
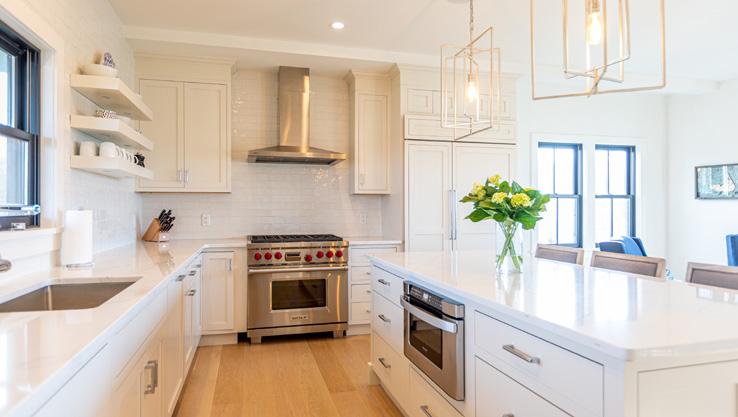
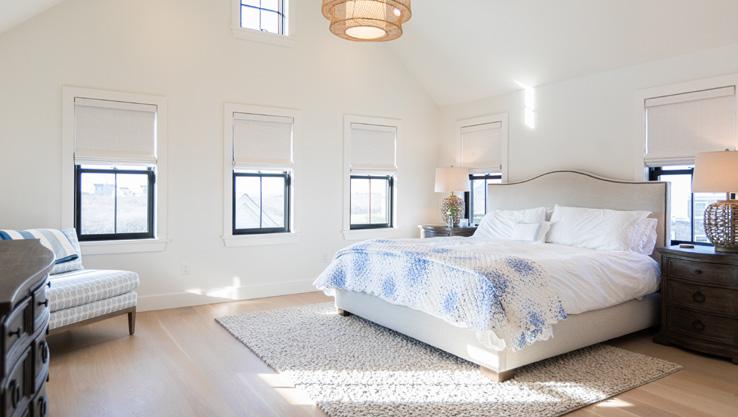
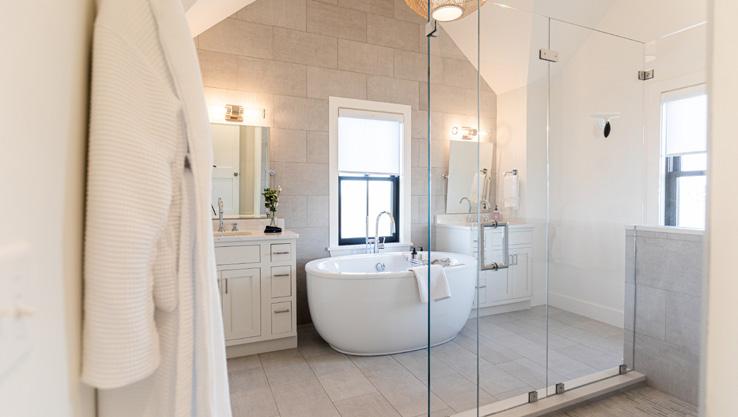
Welcome to this striking Tom Nevers home, a 4,500 sq. ft. sanctuary combining luxury with the serene beauty of Nantucket. This recently built home offers ocean views and a refined, design palette across three finished levels. Features include a heated saltwater pool and convenient beach access, ensures a perfect blend of relaxation and coastal enjoyment. Each level offers a sophisticated living room, enhanced with wet bars in the basement and top floor for elegant entertaining. Four spacious bedrooms, each en-suite, provide luxurious comfort for family and guests alike in this exquisite Nantucket haven just a short ride from town. Being offered fully furnished, this is as turnkey as it gets! 4 BEDS | 6 BATHS | 4,487 SQFT. | $5,900,000

508.901.0191
brent@fishernantucket.com www.fishernantucket.com
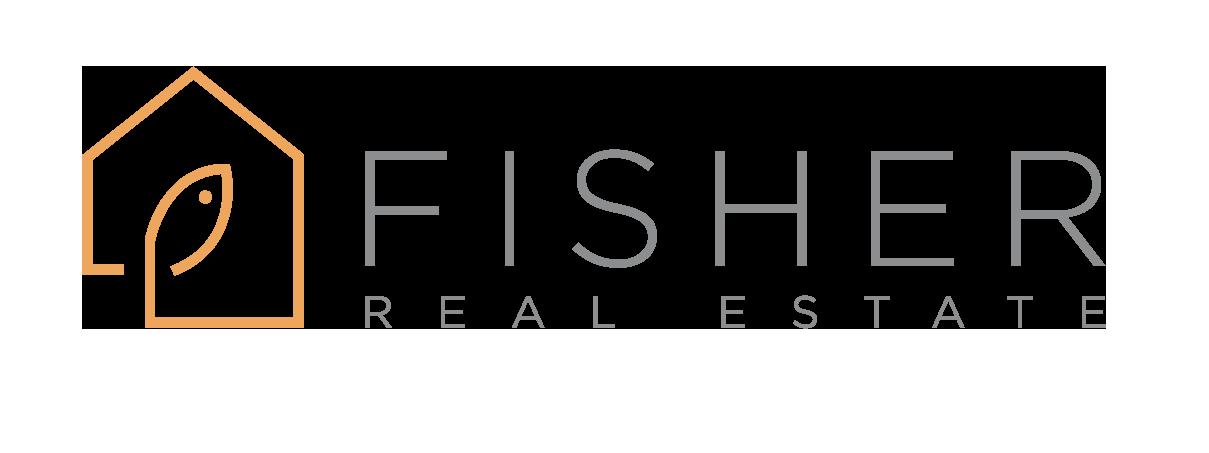
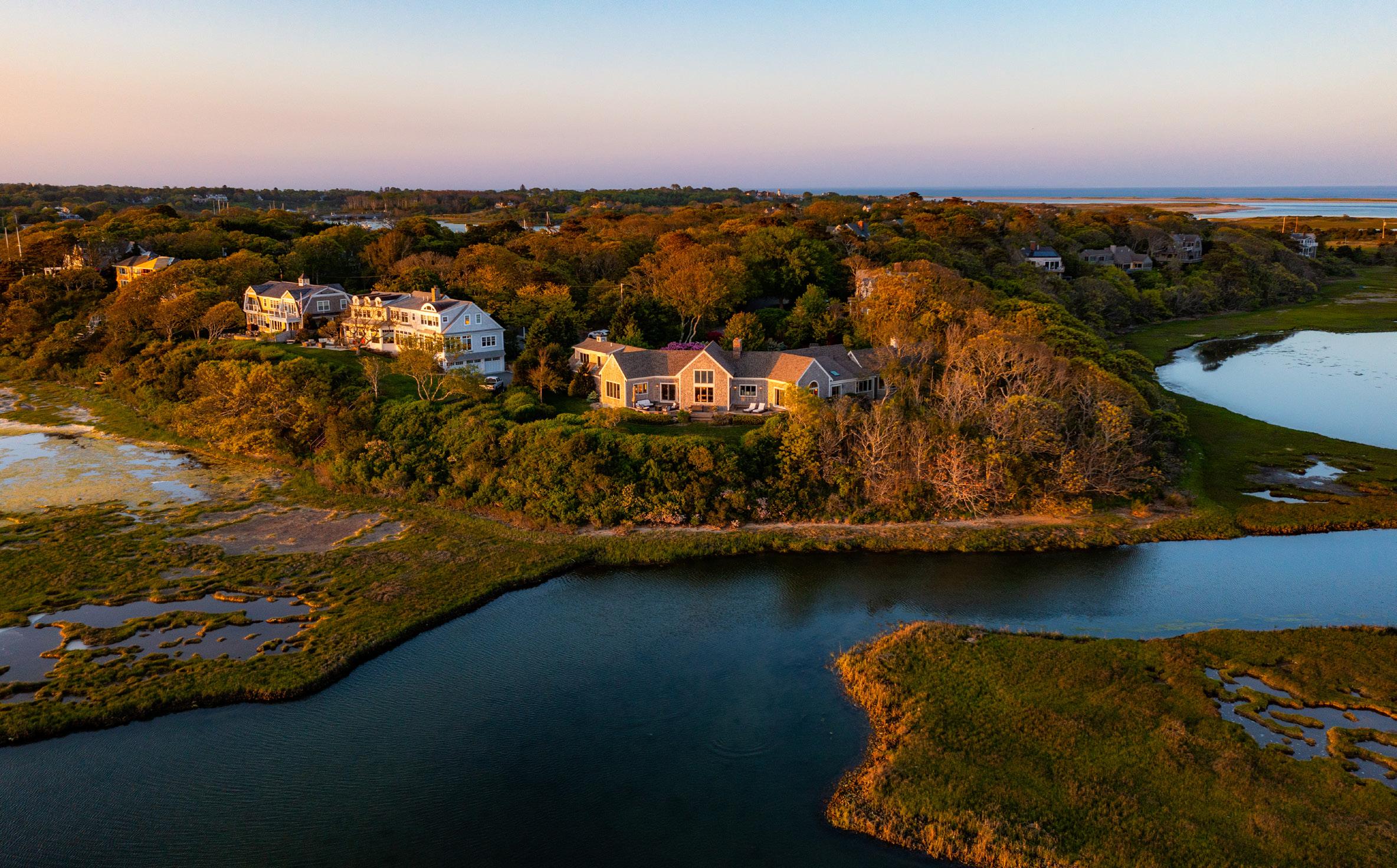
A captivating coastal gem, nestled on the crest of Stage Island and surrounded by the scenic waters of Nantucket Sound, this picturesque setting offers a serene and idyllic backdrop for nature enthusiasts and beachgoers alike. This one of a kind private property provides a tranquil escape from the bustling mainland, making it a cherished destination for those seeking peace and natural beauty with its unspoiled landscapes, yet not far from downtown Chatham. Some of the best views of Stage Harbor and Nantucket Sound beyond, this is simply a remarkable spot. On a double lot this home was completely renovated in 2015 by Steven Nickerson and outfitted with all the modern amenities one could dream of. A true chef’s kitchen, custom cabinetry throughout, hurricane rated windows, radiant heated floors, wireless control technology, Sonos, full house generator, and more. What more could you ask for…

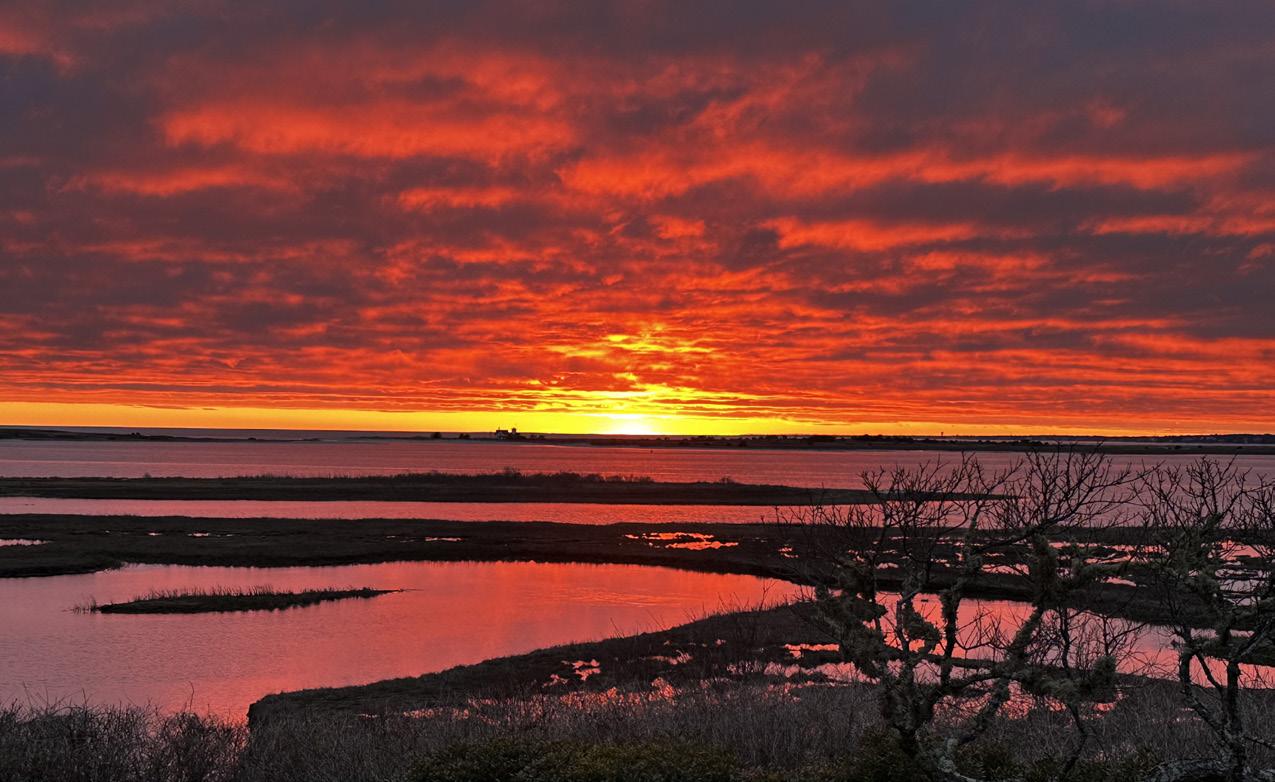
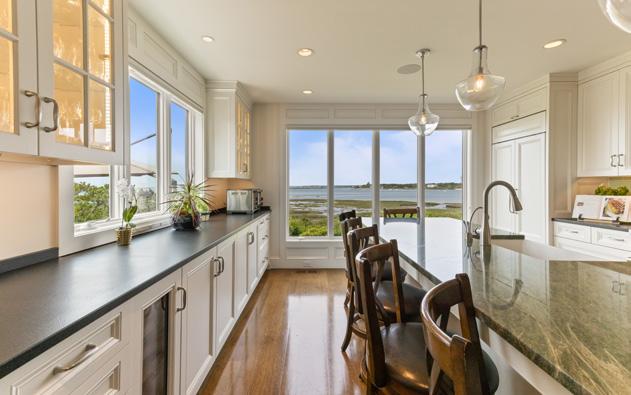
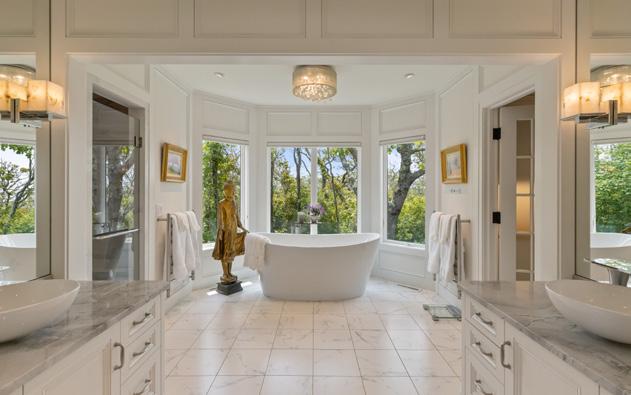

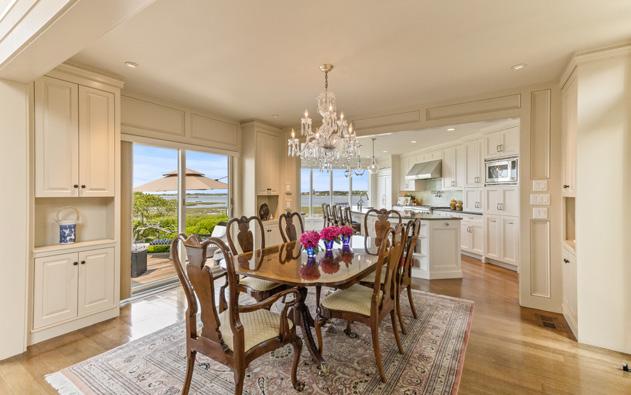
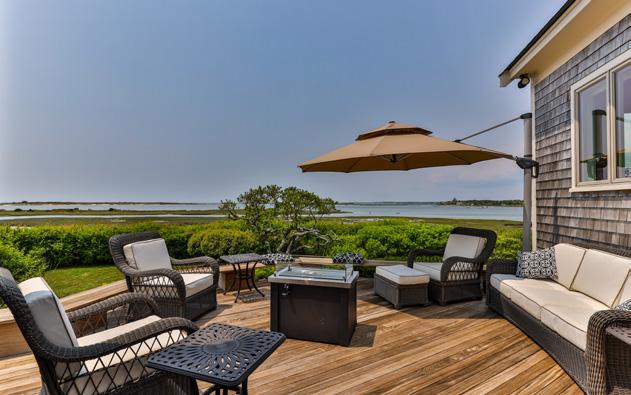
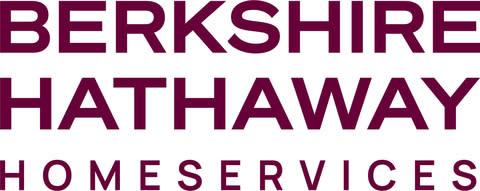

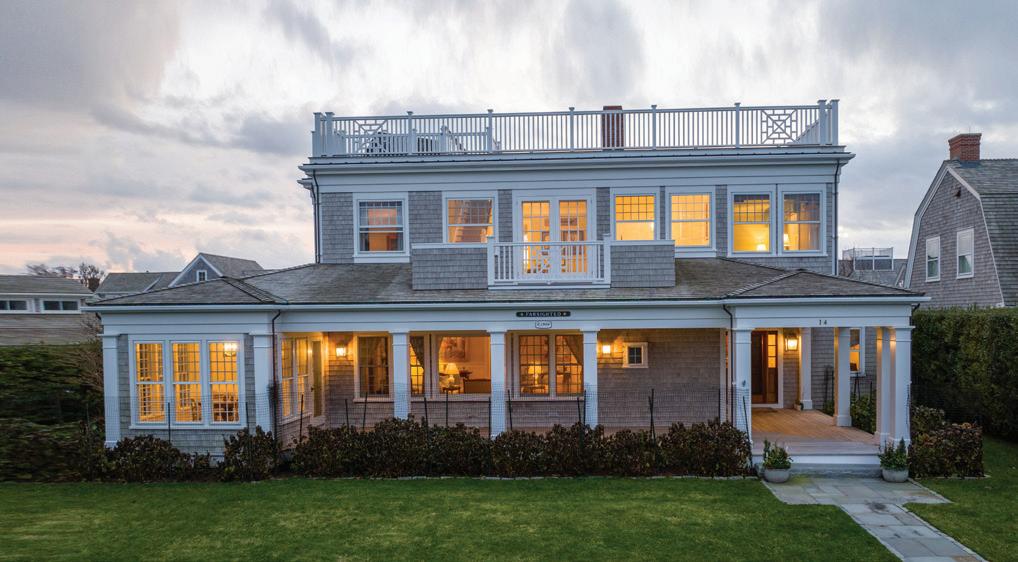
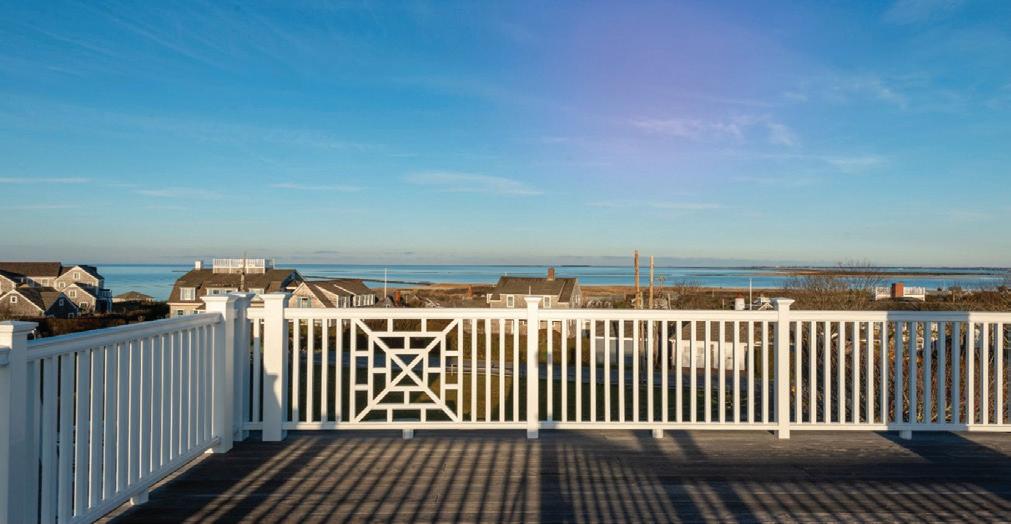
14 Lincoln Circle, Cliff
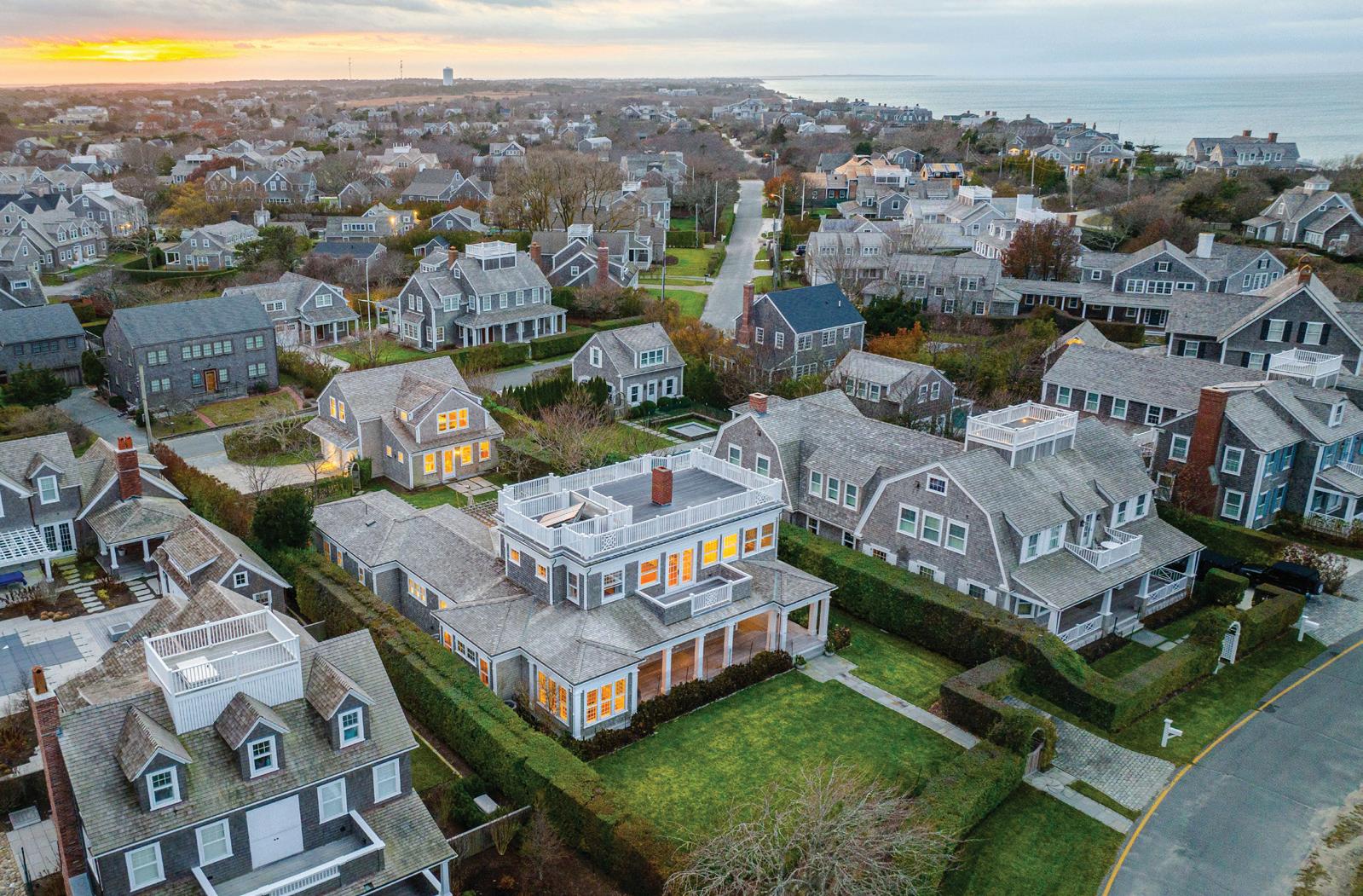
6 Bedrooms | 6 Full, 3 Half Bathrooms | $23,750,000
Located in Nantucket’s prestigious Cliff neighborhood, 14 Lincoln Circle is one of the most thoughtfully and meticulously restored homes on the island - not simply renovated, but returned to its original grandeur.
Gary Winn, Broker
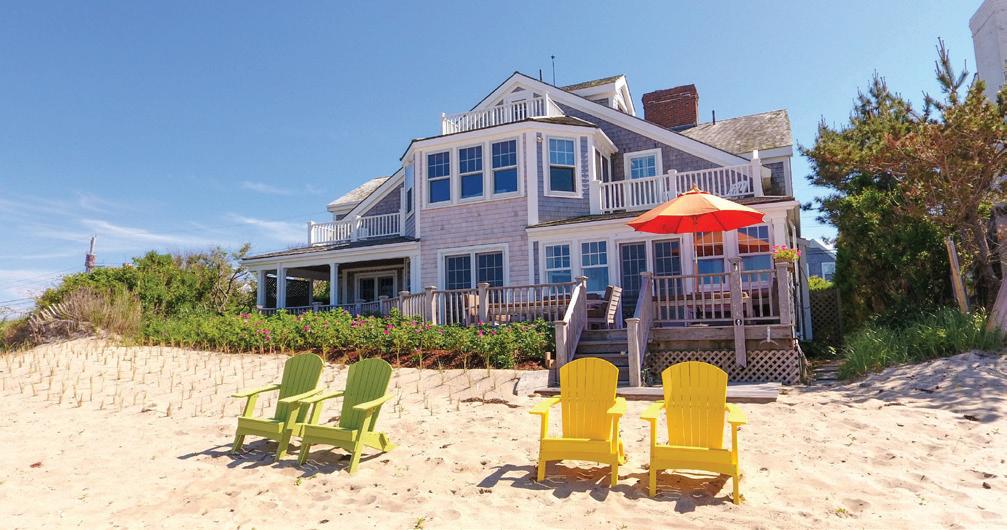
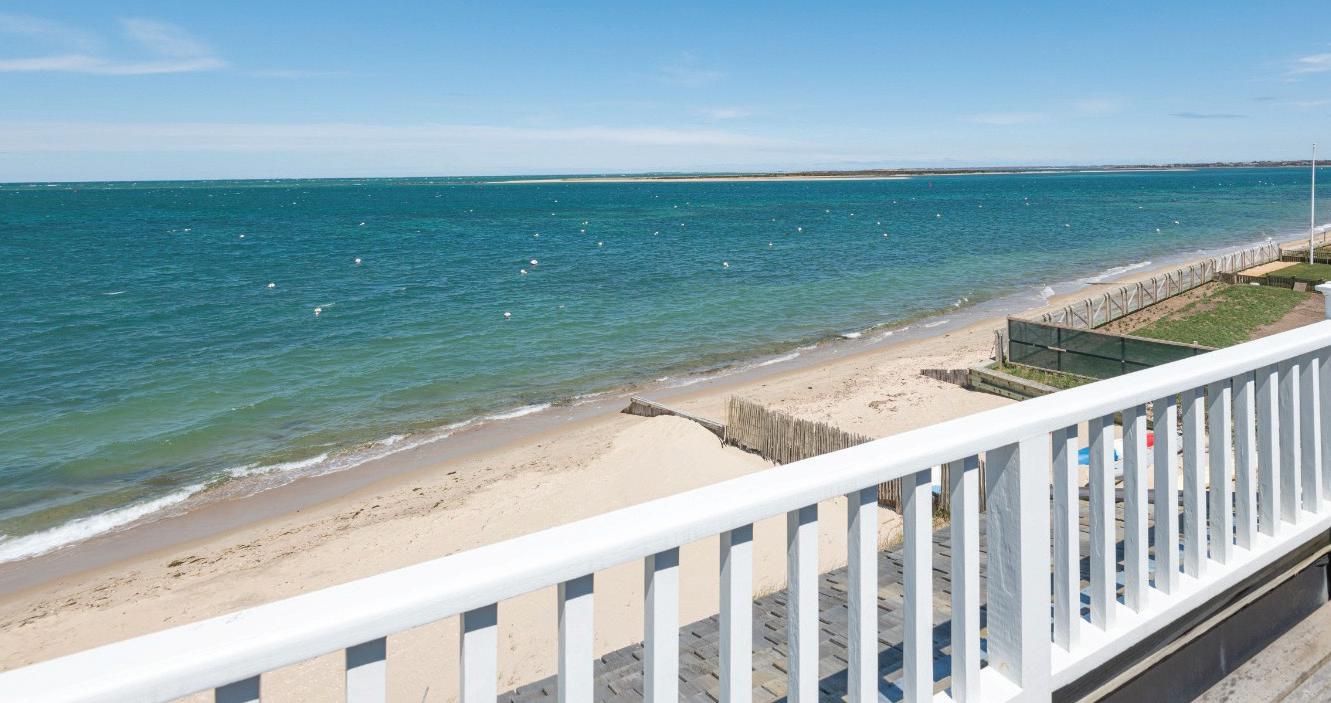
47 Hulbert Avenue, Brant Point
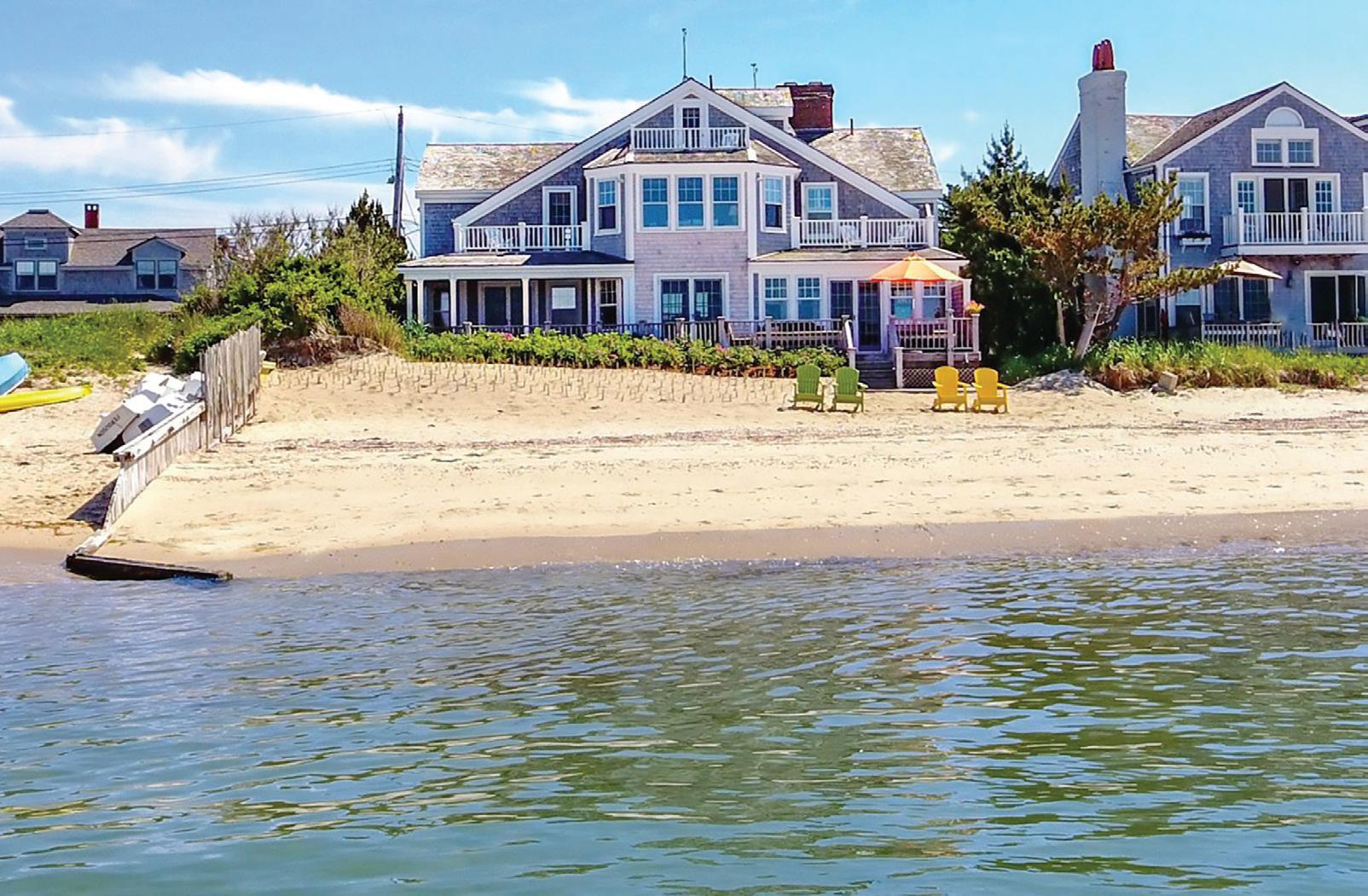
6 Bedrooms | 5 Full, 1 Half Bathrooms | $15,995,000
The beach is your backyard. This Brant Point waterfront property has private beach access and outstanding water views. A calm water beach is yours to enjoy boating, swimming, or just gazing at the mesmerizing views. An inviting and comfortable home with classic style.
Gary Winn, Broker


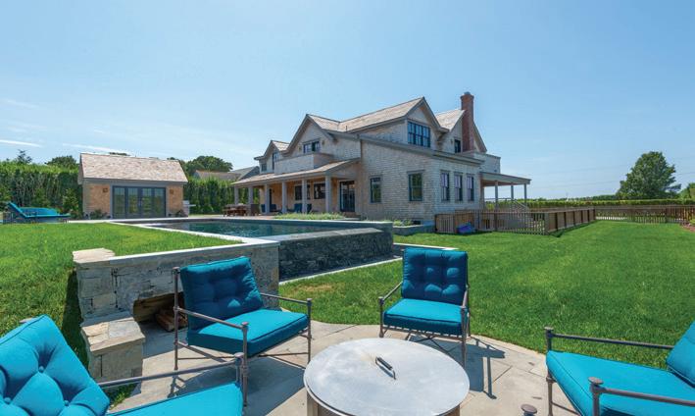
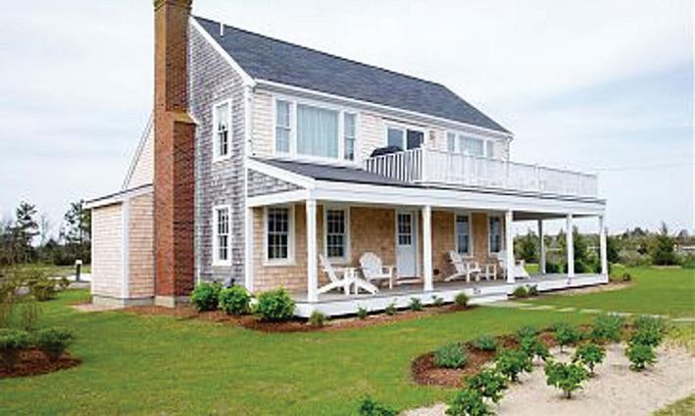
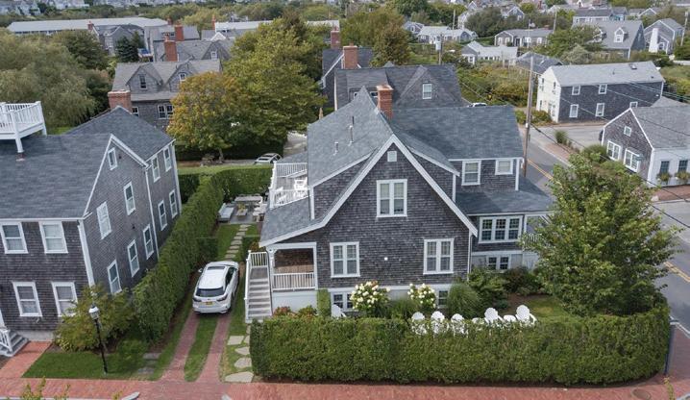
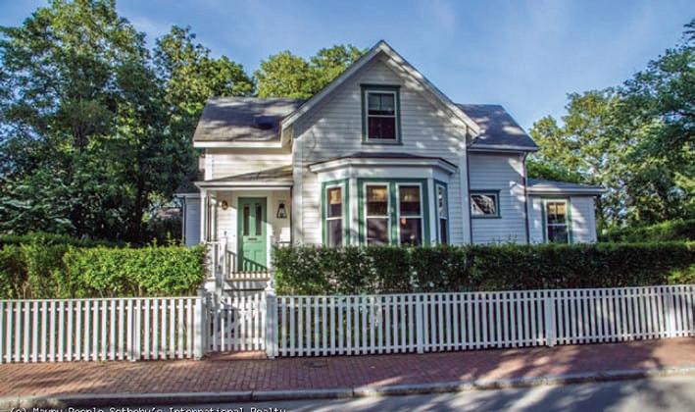
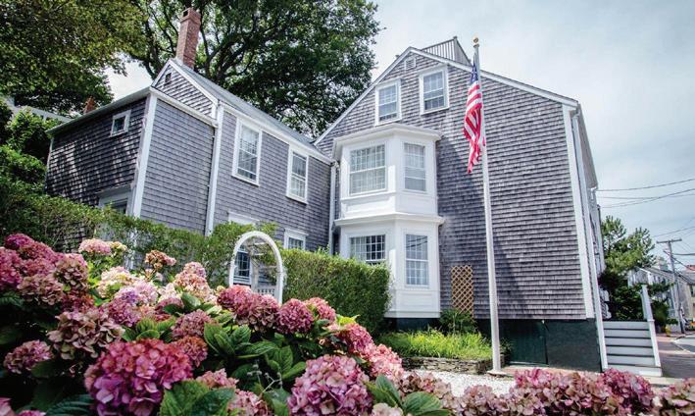
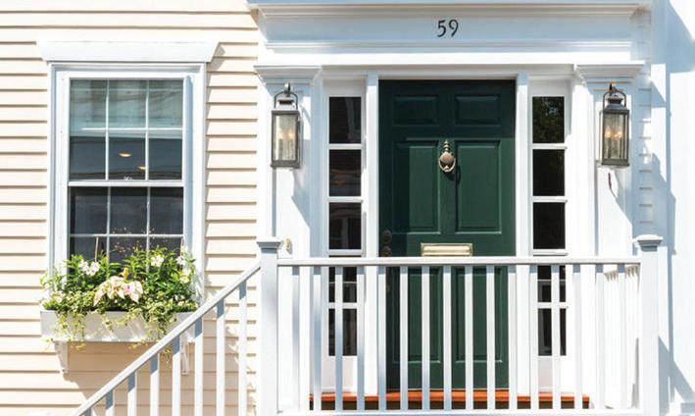
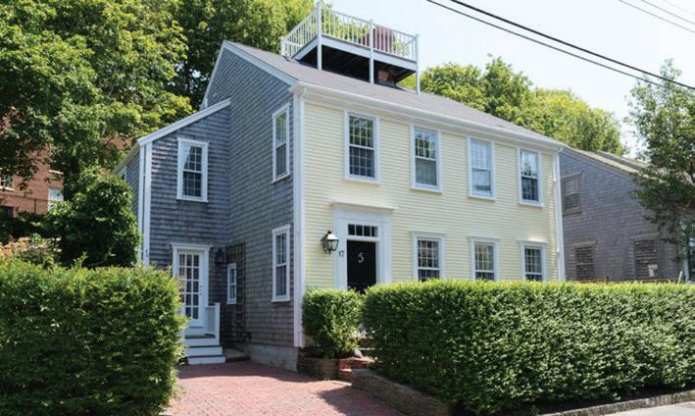
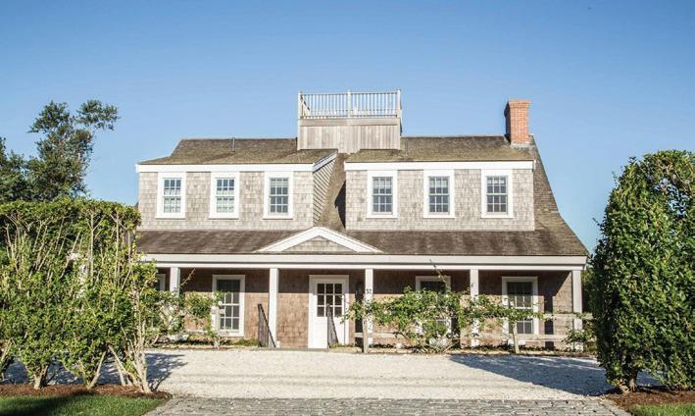
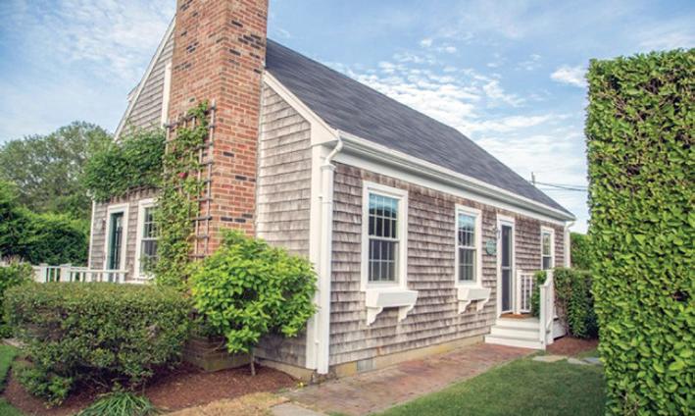
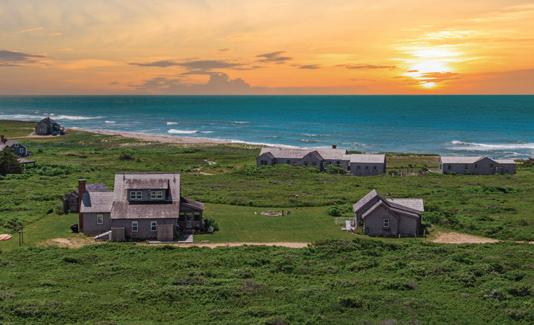
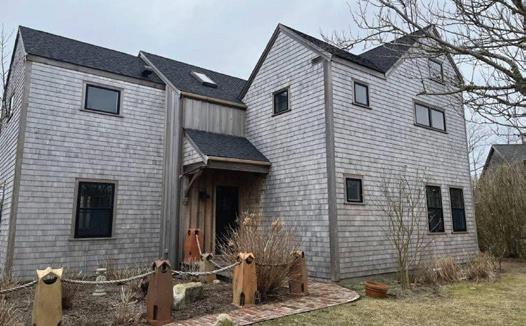
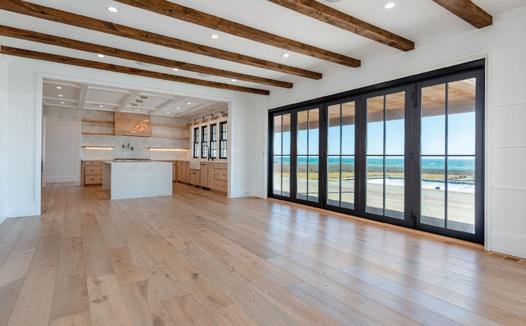
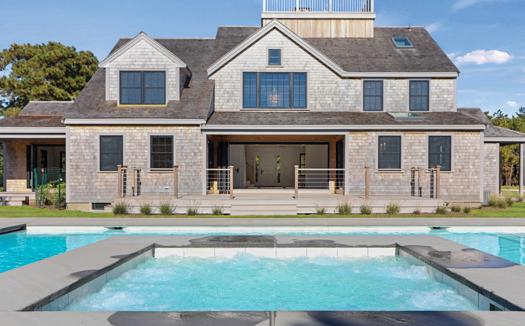
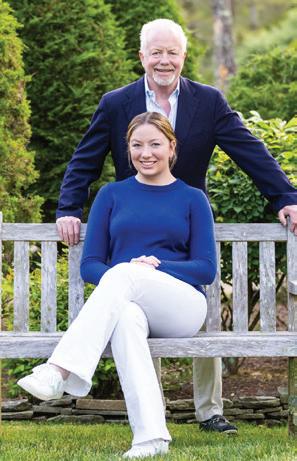


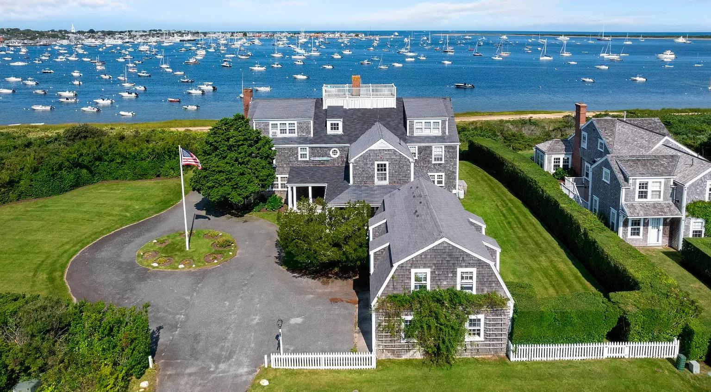
Offering extraordinary views from the best location in Monomoy, “Longevity” has been in the same family for 75 years! Perfectly sited on a knoll high above the water line, this exclusive 1.25 acre waterfront property features a seven bedroom, 6.5 bath main house, an oversized two car garage with living quarters above and a boat house. The property is highlighted by its incomparable views of the entire Nantucket Harbor including stunning vistas across the harbor from Town to Brant Point to Coatue. The property’s northwest orientation allows for unobstructed views of fabulous sunsets, the vibrant activity of the harbor boat scene, as well as providing front row viewing of the various firework displays throughout the season. There is approximately 175’ of water frontage with a gently sloping path/driveway to the water and a private sandy beach along the shore. The secluded beach provides direct access to the harbor for the enjoyment of water sports activities, including boating, swimming, sunbathing, kayaking, canoeing and paddle boarding. The grandfathered 224 sf boat house sits down by the shoreline. Key features of this outstanding property are its elevated setting and views, the grandfathered status of the siting of the structures and the height of the main house. An incredible and rare opportunity to own a masterpiece on the Gold Coast of Nantucket Island!


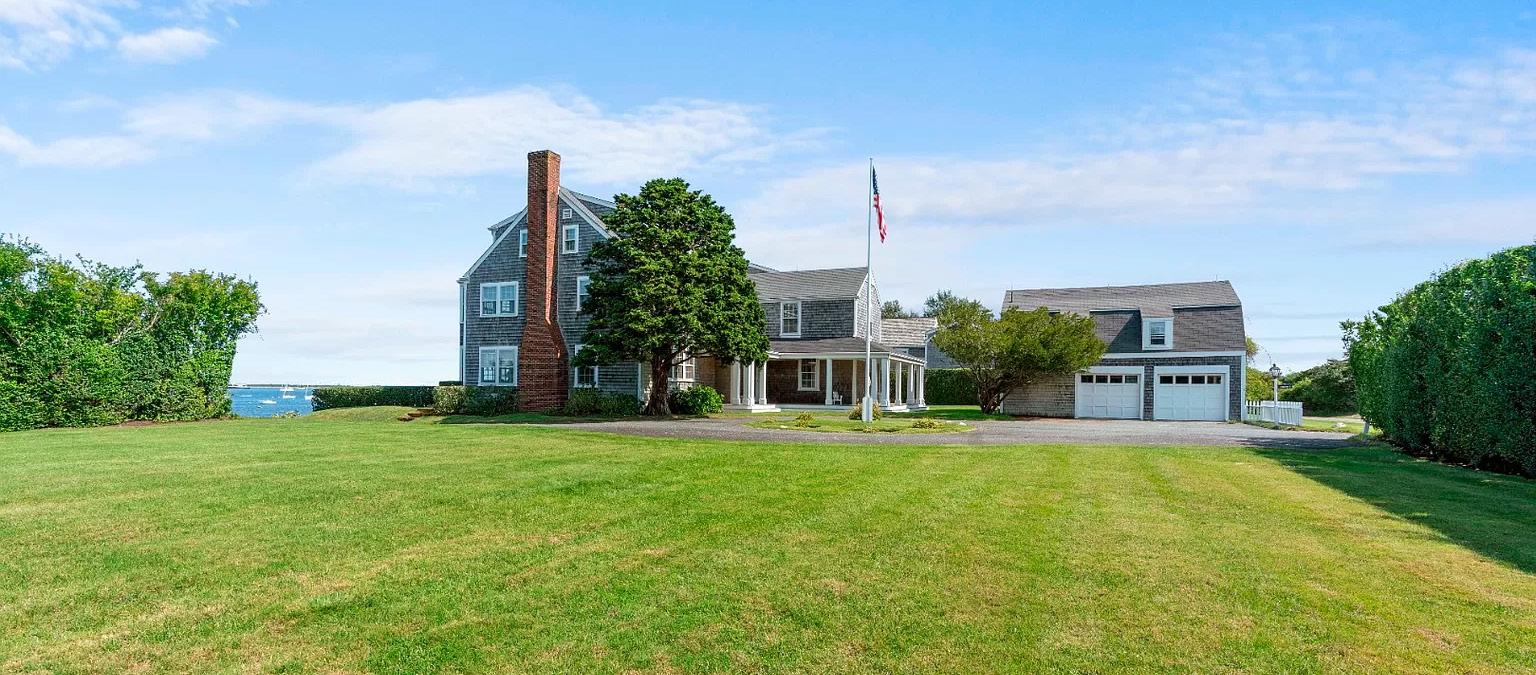
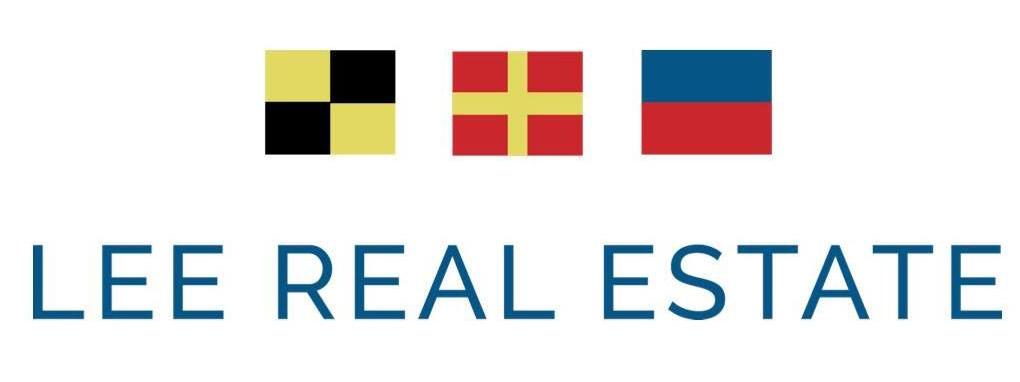
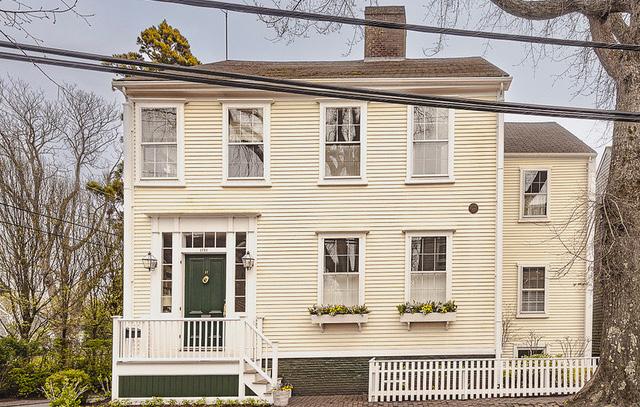
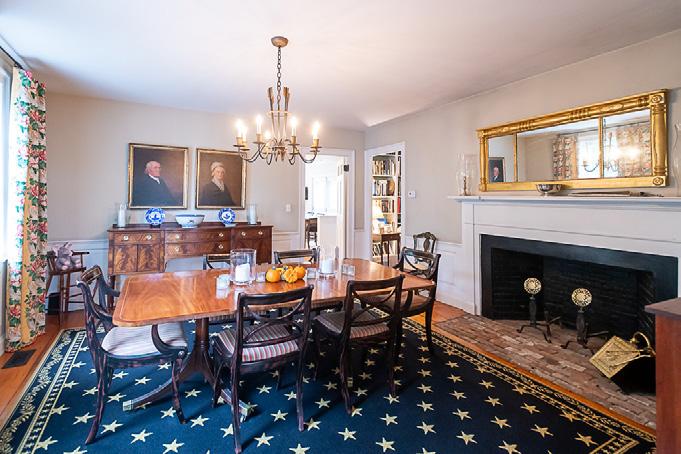
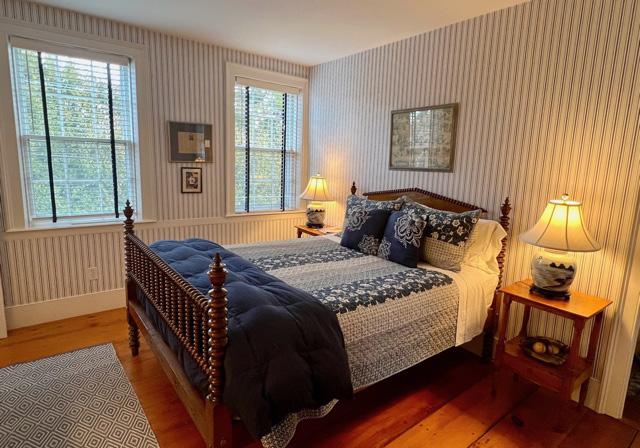
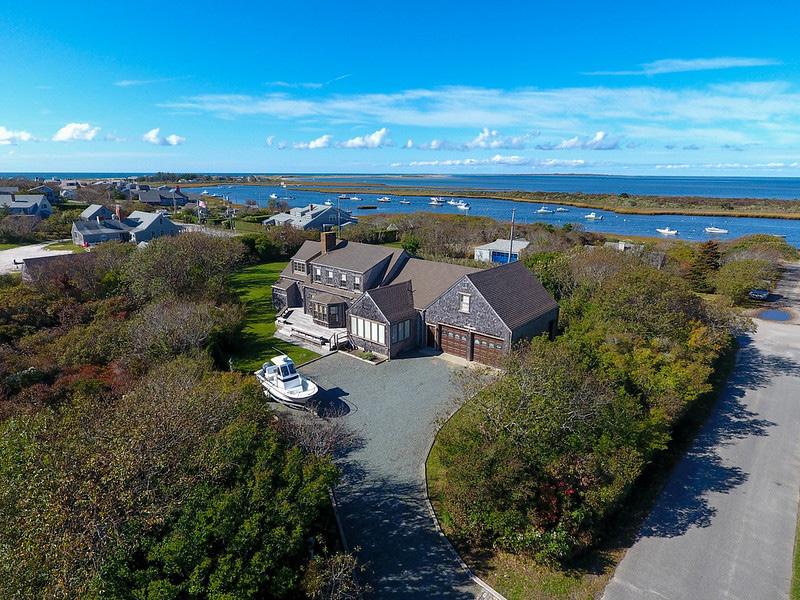
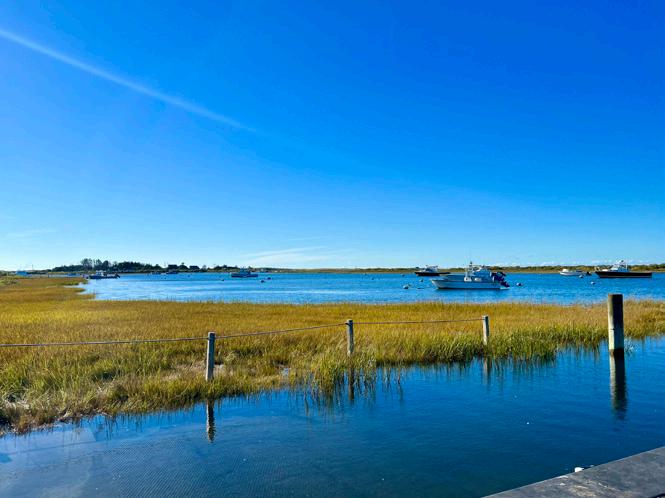

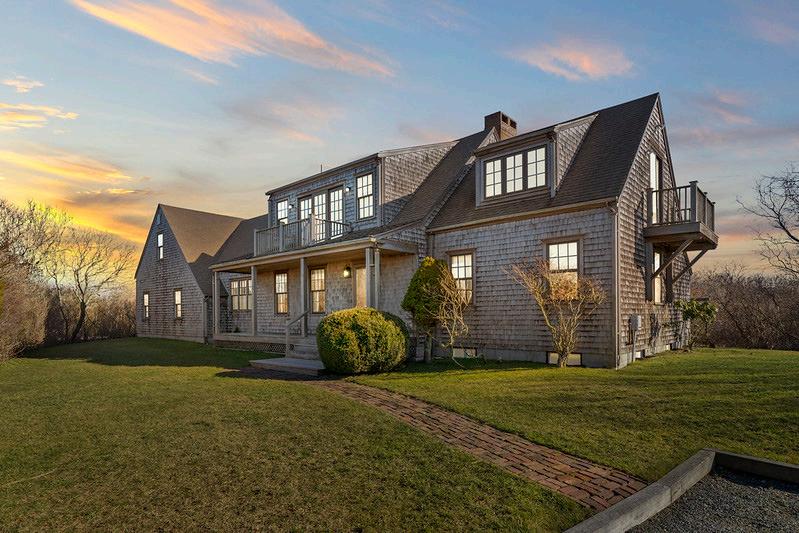
6 BEDS | 5.5 BATHS | 4,332 SQFT. | $5,995,000
The James Pinkham house was carefully preserved during an historically sensitive restoration. The Federal style residence features formal living and dining rooms, several sitting rooms, charming eat-in kitchen, 6 working fireplaces, central AC, and full basement with garage storage for vehicle or boat. Light and bright throughout, yet exuding the warmth and charm of a classic Nantucket residence, 10 Milk Street is an authentic treasure exemplifying the wonderful combination of historic elegance with modern conveniences.
3 BEDS | 2.5 BATHS | 3,349 SQFT. | $4,395,000
This amazing west end home offers privacy as well as expansive and captivating views of Hither Creek, Madaket Harbor, the Atlantic Ocean and glorious sunsets. The spacious home features both formal and casual living and dining rooms, an oversized two car garage, a full basement, and a separate garage for boat storage. The .83 acre property provides easy access to some of the best beaches on the island and is located one block from the public pier at Hither Creek. Several expansion options possible to create additional sleeping and/or living areas.

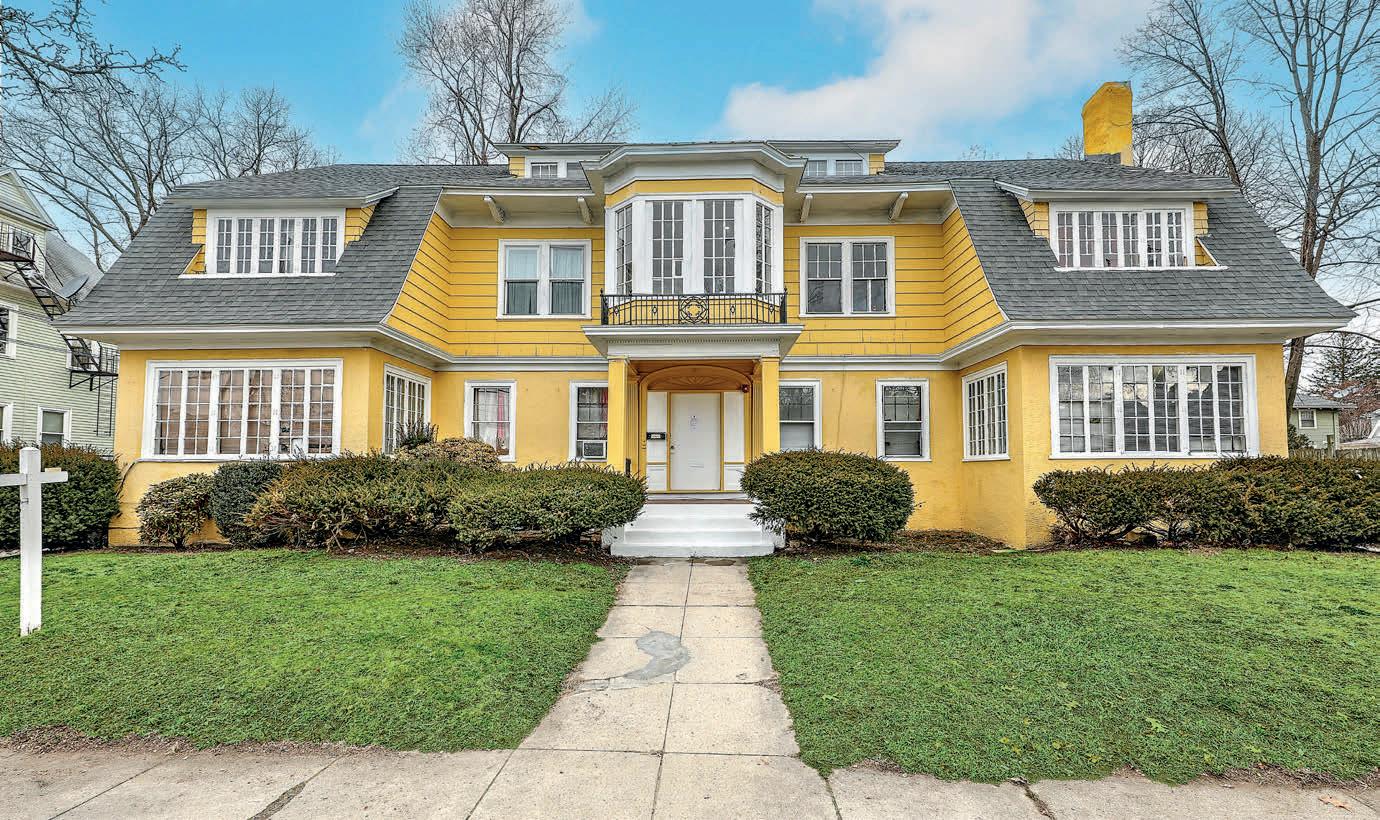
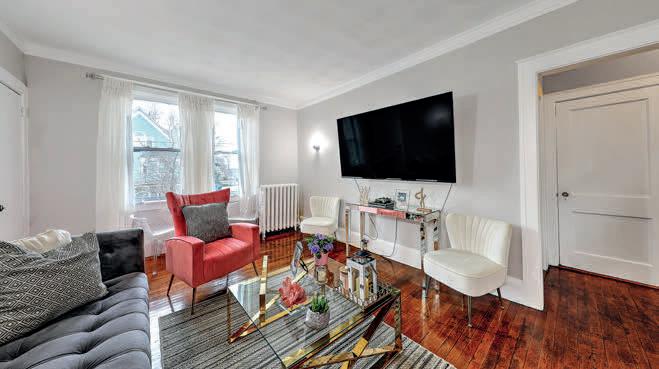
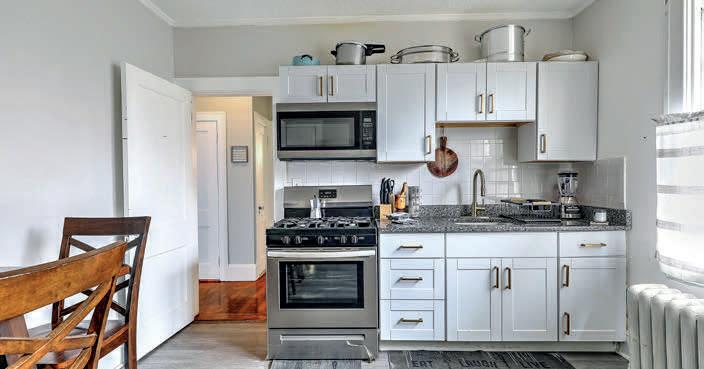

5 UNITS • 5 BATHS • $799,000 Take the next step and secure your financial future with this amazing multi-family opportunity. Fully renovated & freshly painted for today’s move-in-ready renter, this Victorian-style home combines comfort and style with a desirable location close to city amenities, including Roger Williams Park with its zoo and carousel.With 5 individual units total, all boasting modern kitchen appliances, the property’s two side units with a Townhousestyle feel have both been owner occupied for over five years and feature identical floor plans with eat-in kitchens and separate electrical meters. The left unit A. offers 3 bedrooms, a day bedroom, 1 full bath, and a charming all- year season porch. The right unit B has 3 bedrooms, 1 full bath, a walk-in closet, delightful garden patio, and a bonus garage. And’ Unit B - C are two bedrooms super spacious bedrooms with all gleaming hardwood floors. The third-floor (d) unit offers loft-style living accented by tile floors’ in the Eat - in kitchen’ with 2 sizable bedrooms, a full bath with washer/dryer combo. The lifestyle is unbeatable for today’s urban professional with the neighboring West Side of Providence minutes away, including Seven Stars Bakery, Ogie’s Trailer Park, and The Avery. Less than 5 miles away is Pawtuxet Village, full of boutiques and marinas. Downtown is close too, offering WaterFire, fine dining, and the commuter rail connecting to Boston and New York.



As a 21 year veteran of the mortgage industry and multiple award winner, Kathy’s goal is to simplify the mortgage process for her customers and help them achieve the level of understanding and confidence needed to make educated decisions. Through education and guidance her clients can choose the best program for their financial situation. Whilst helping real estate investors and first-time home buyers achieve success, she is unafraid to tackle difficult loans for new construction, multi families, condominiums, and investor properties.
Accessibility is key to working with Kathy, not just for the client but for all the stakeholders involved in the transaction including, buyer/listing agents, transaction coordinators, closing attorneys, and parents of nervous first-time buyers. Backed by Leader Bank’s full suite of innovative banking and lending solutions, she is never more than a phone call away.
VP, Residential Loan Originator
NMLS # 40091
Tel: 617-388-8521 | kwentworth@leaderbank.com
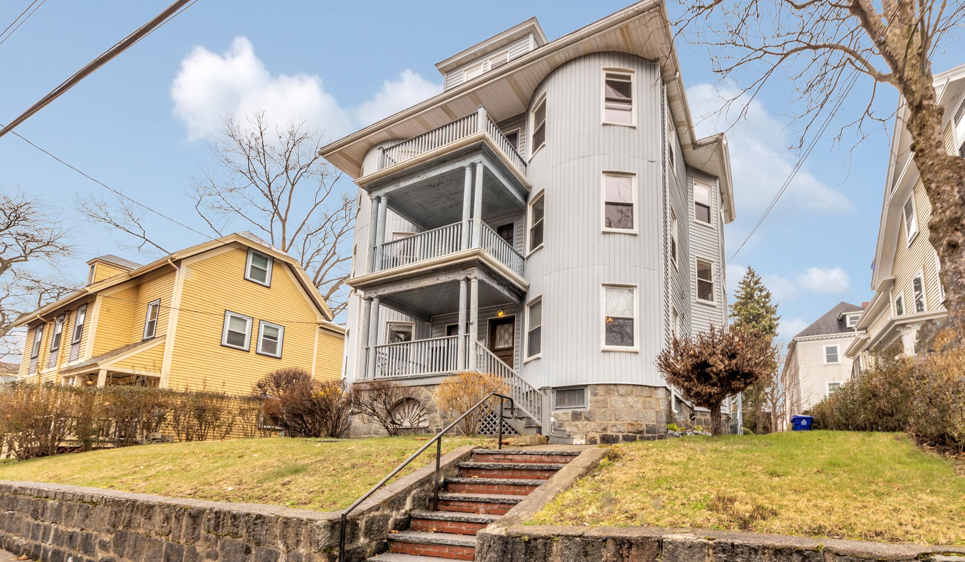
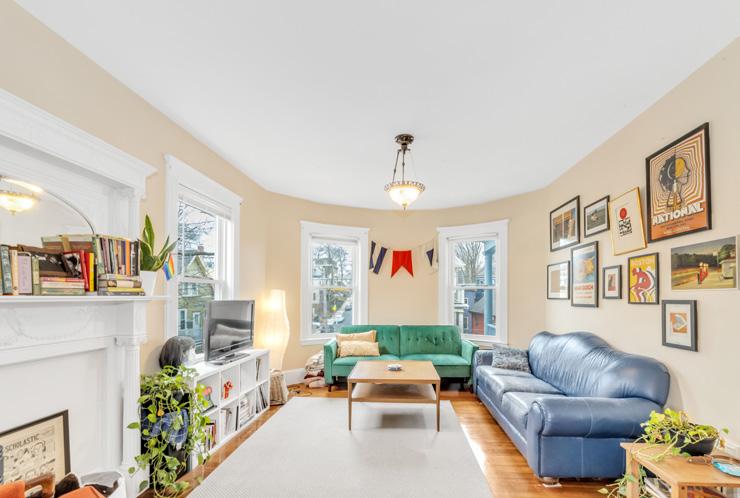
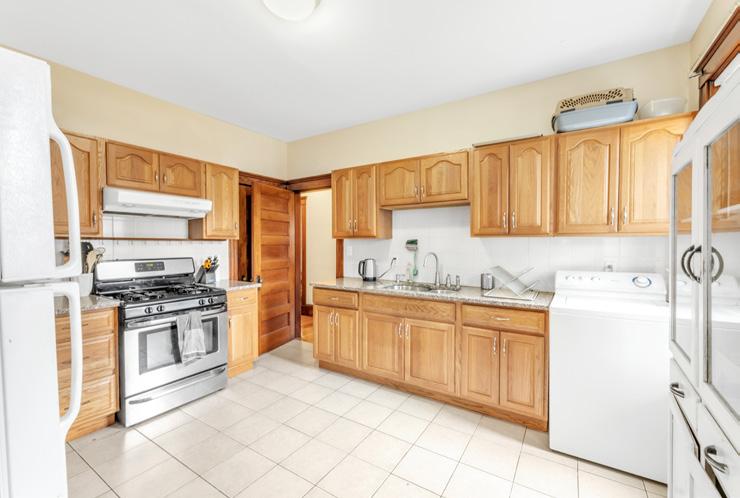
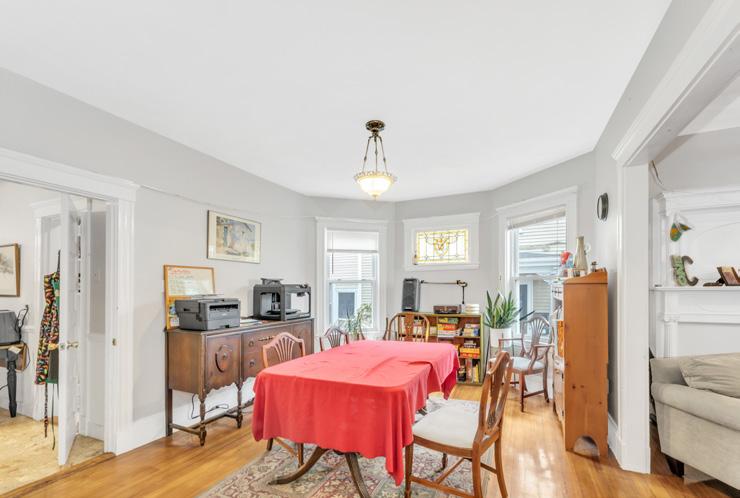




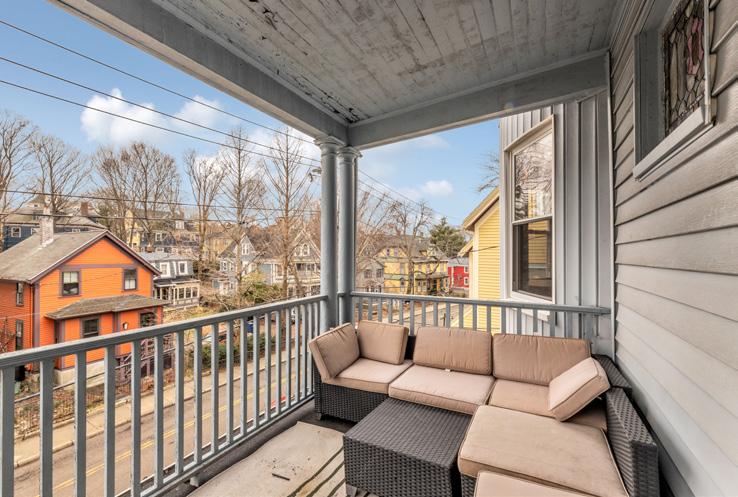

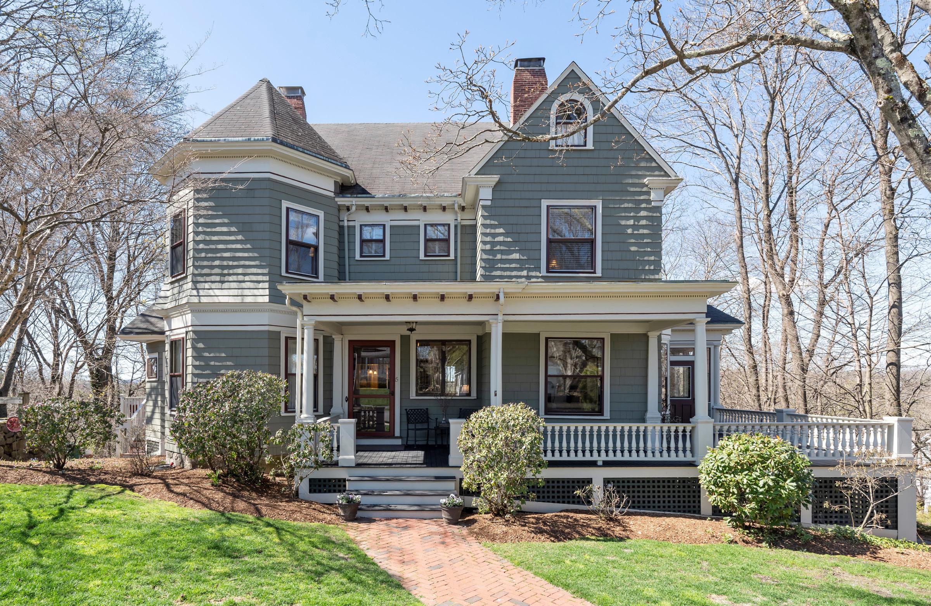
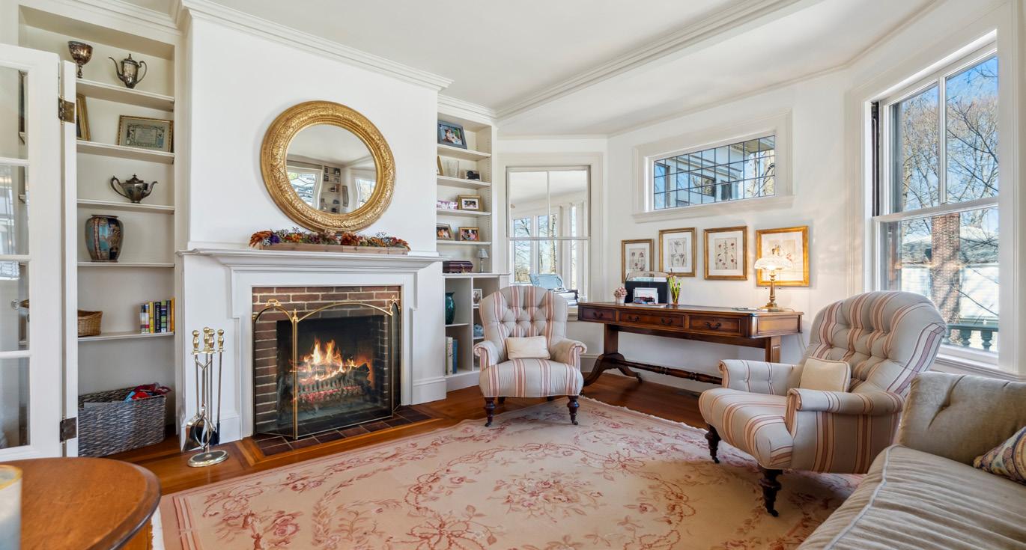
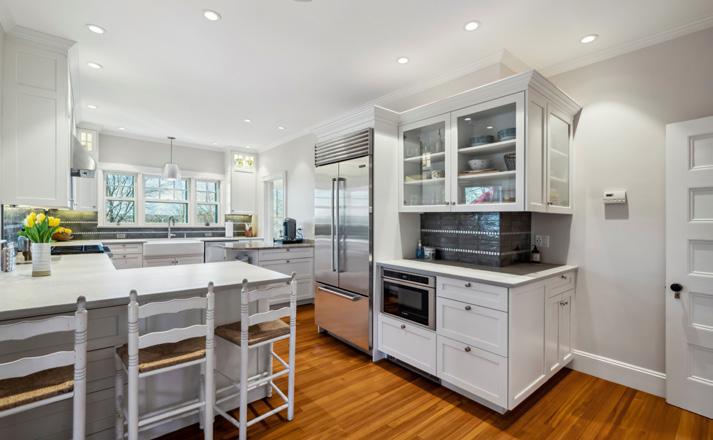
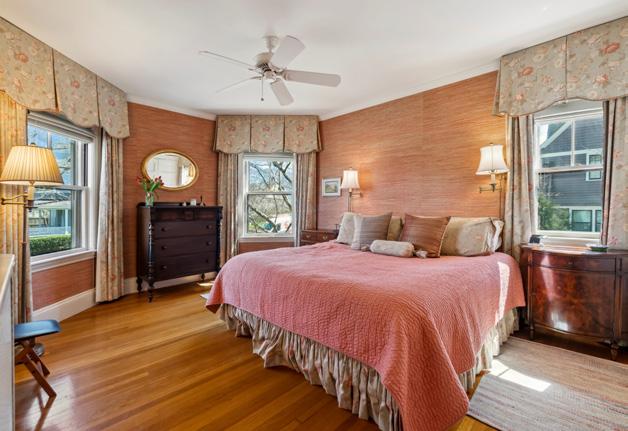

5 STETSON STREET, LEXINGTON, MA 02420
5 BD | 4.5 BA | 5,427 SQFT $2,350,000
Stylish Queen Anne Colonial with great light, livability, proportion and a serene aesthetic. The heart of this home is the eating area that flows into the family room which provides amazing vistas of Lexington Center and the surrounding hillsides. This space then opens to a gorgeous 2020 kitchen with the high-end appliances one would expect. From the moment you step on the front porch into the grand entry foyer, with detailed finishes and high ceilings, you will sense the rich warmth and comfort of a home that has been lovingly cared for and exudes an aura of peaceful relaxation. Built for Frederick L Emery (Emery Park honors him) with an asymmetrical design featuring a three sided turret, stained glass, butler’s pantry and a beautiful terraced slope. Enjoy the perfect setting to experience all that Lexington Center has to offer, including shops, conservation areas, the Minuteman Bikeway, Cary Library and Cary Hall. Within walking distance to Fiske, Diamond, and LHS.

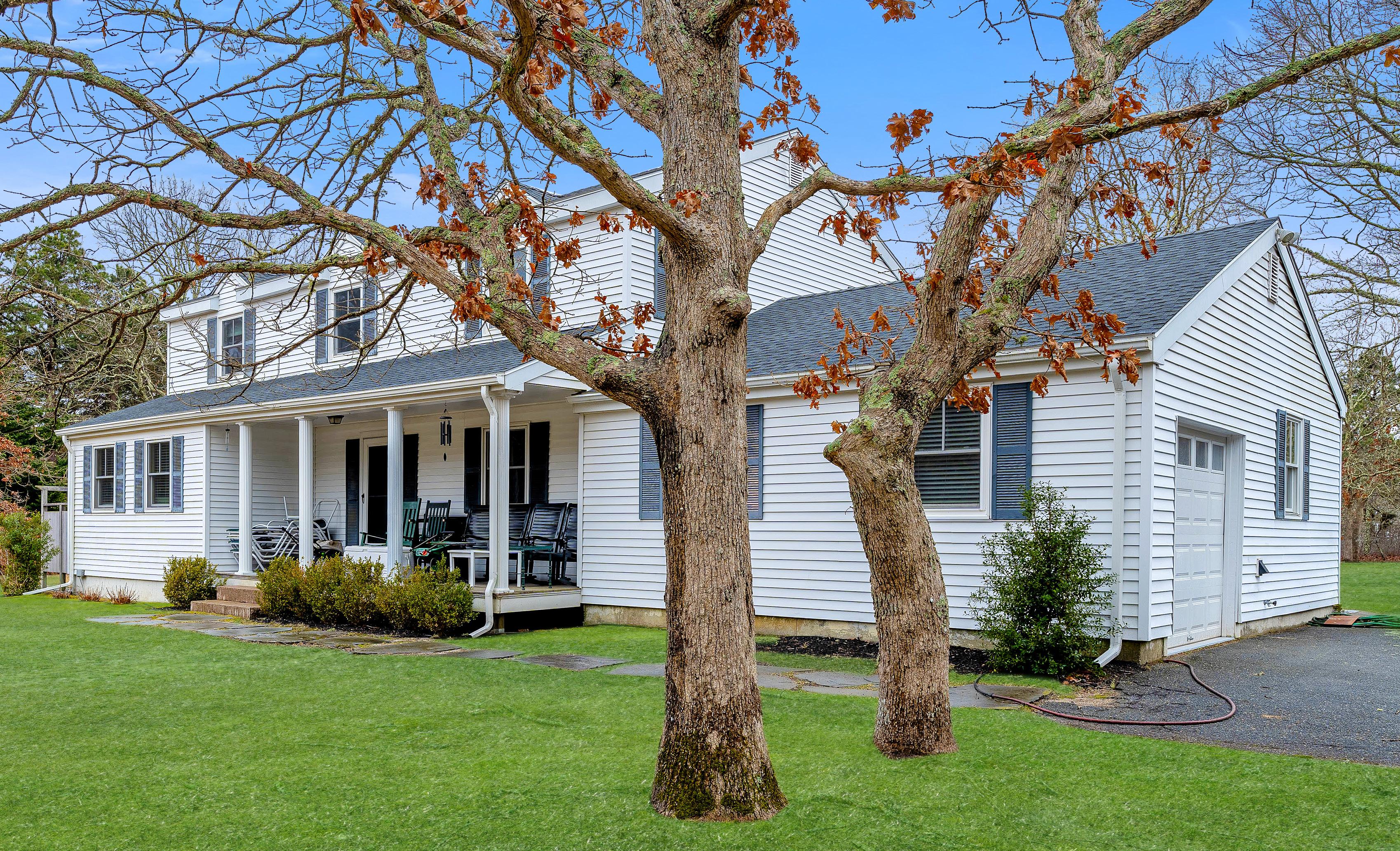
75 SKIFFS LANE, WEST TISBURY, MA 02568 4 BEDS | 2.5 BATHS | 2,548 SQFT. | $1,975,000
Located on a beautiful, private 2.6 acre lot, this well-maintained home is move-in ready and awaiting your personal touch! Pool, manicured yard, plentiful parking, attached garage, large basement, outdoor shower and many more features make this spacious family home versatile and accommodating to your needs. You’re able to enjoy the patio and pool with a built in fire pit during the summer months and also cozy up by the fireplace in the living room during the winter. The layout of this home is very appealing with an open kitchen and dining room, with all modern appliances and granite counter tops. Library, living room with doors into an office and also a second living room or guest space, with half bath, are all on the first floor. Beautiful hardwood flooring throughout. Going up, you’ll find four bedrooms and two full baths on the second floor. The main bedroom has large closets and private bath. The basement stairs lead down to a partially finished room and then into the basement itself, which has abundant storage space. There is also an attached shed. The one car garage is clean and freshly painted, with extra storage space as well. New roof in 2021 and recently replaced windows and skylights are a few of the improvements done. Heading outside you will see that this property is very private, with grass in the front and back, trees, and surrounded by woods. Septic was upgraded for a 6 bedroom home.

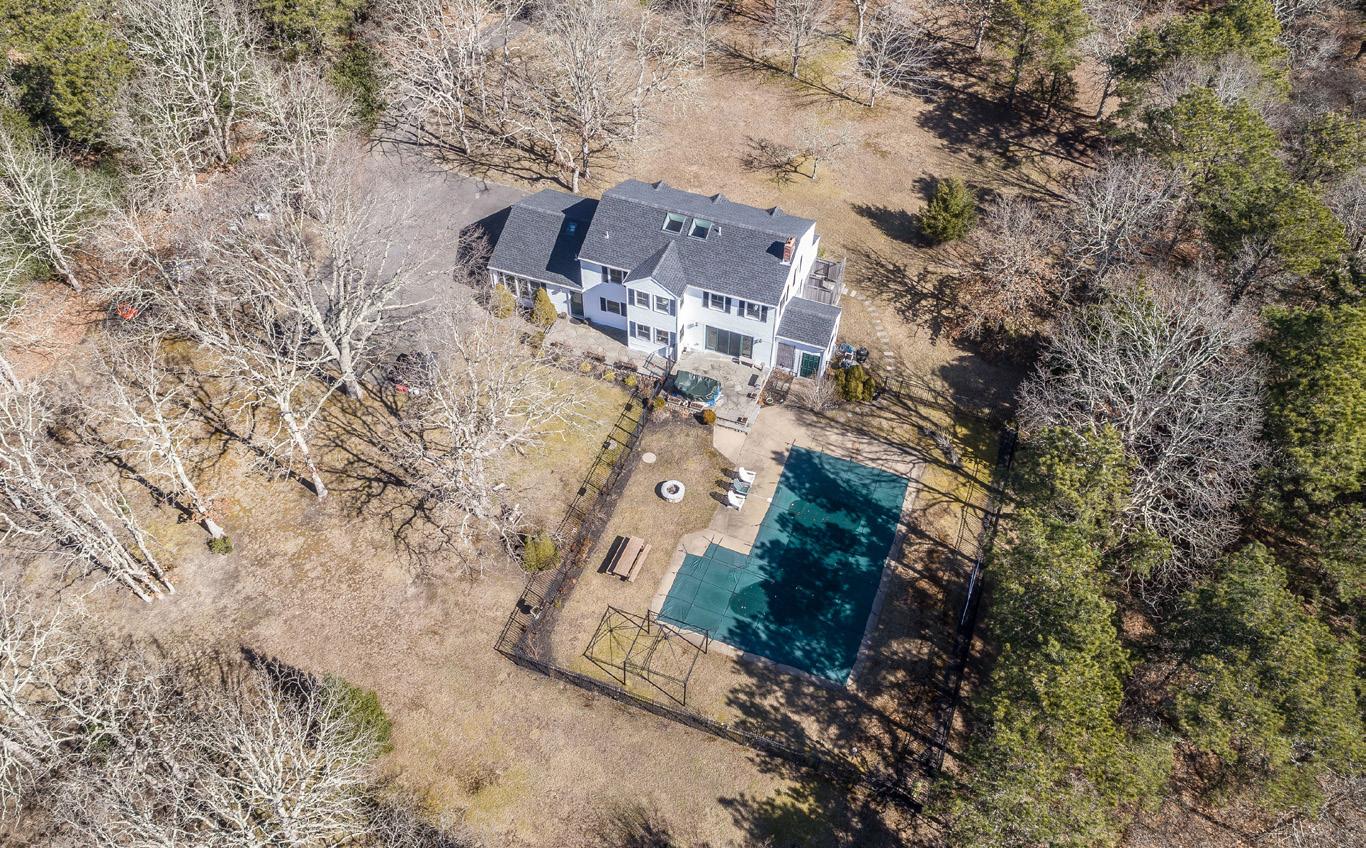
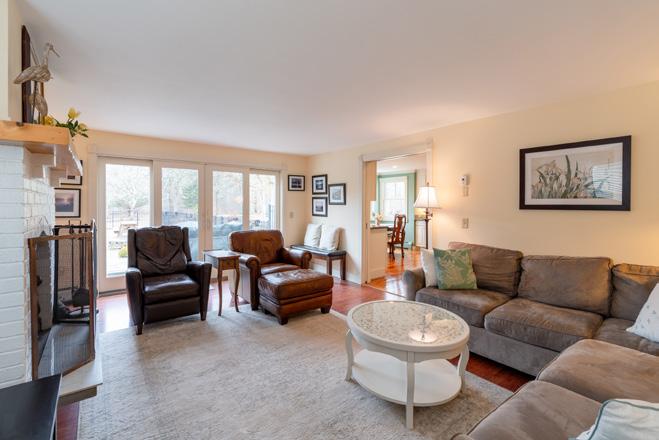
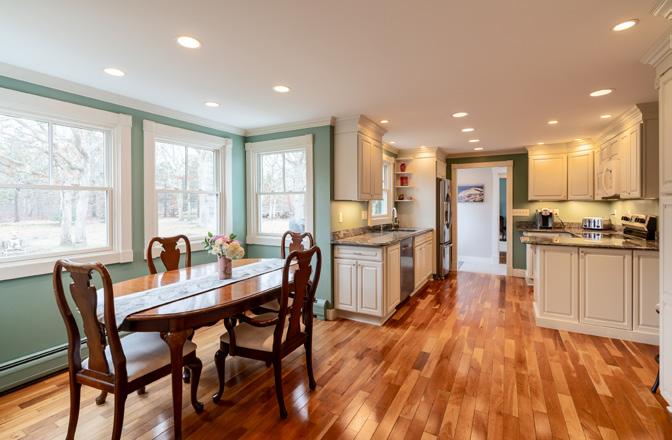

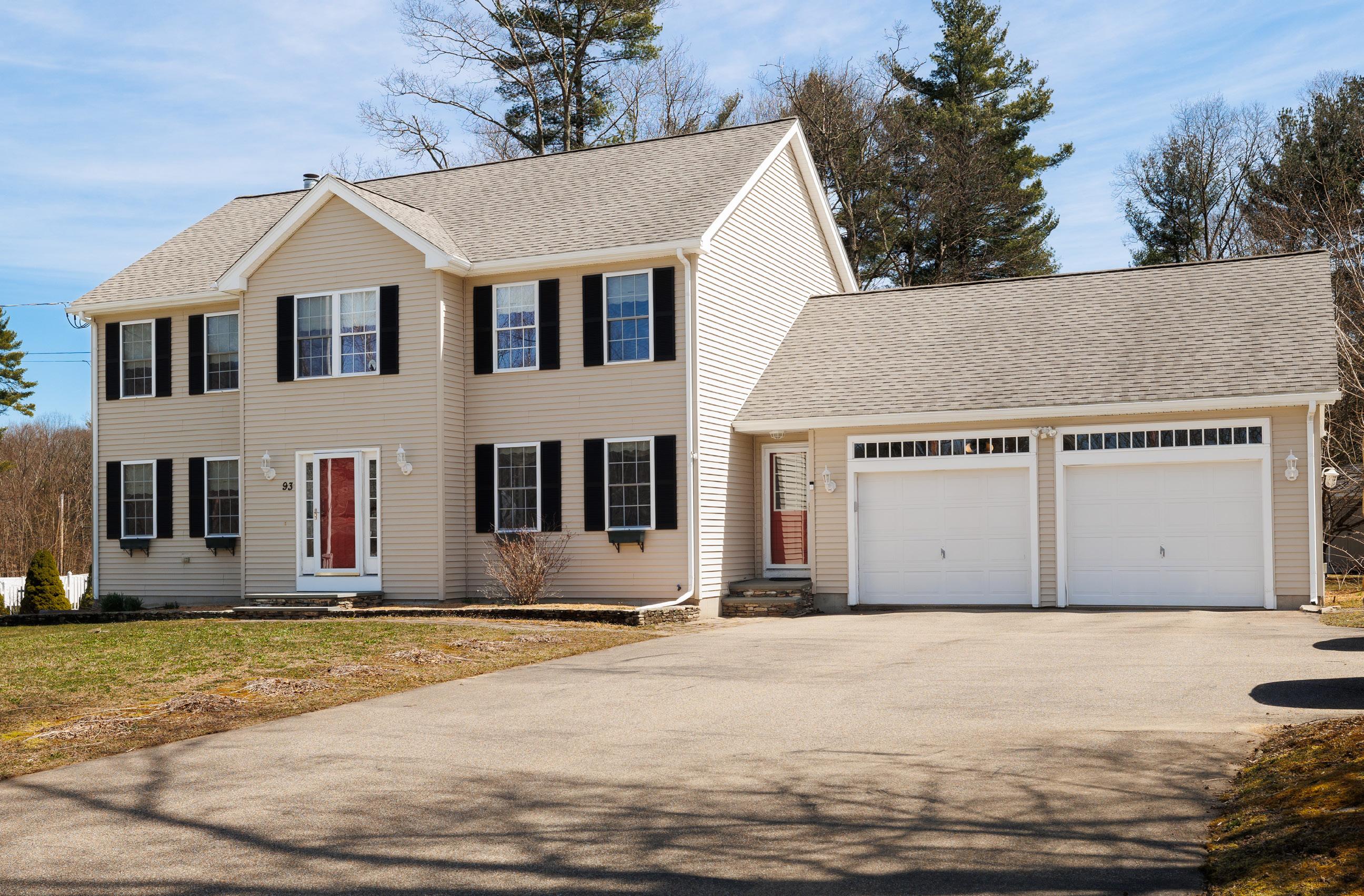
&inviting pool. A5-stall barn is in place foryourhorses along with a riding ring. The backyard is sprawling with open space forgardens oroutdoor toys. Utilize the extra acres forexploring orinvestigate development opportunities.
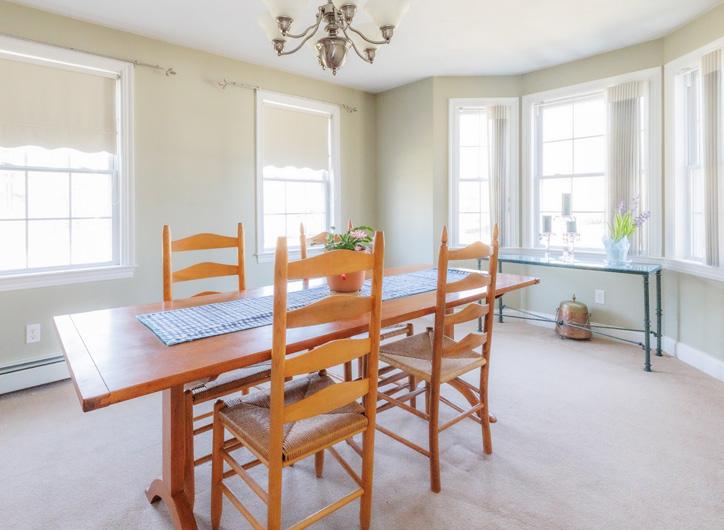
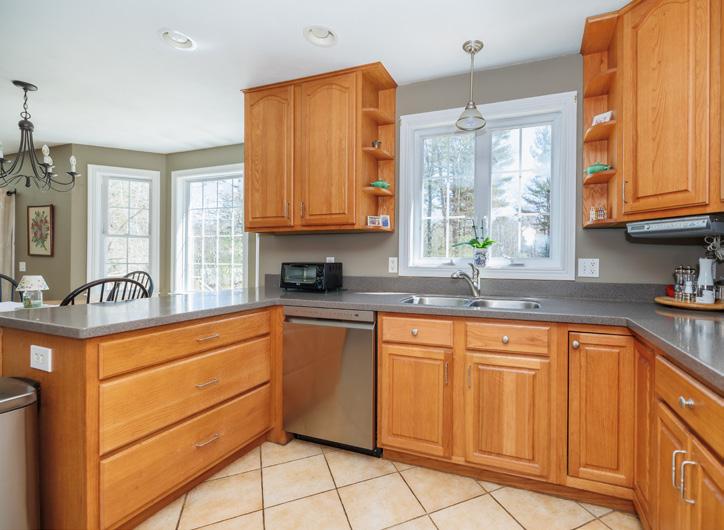
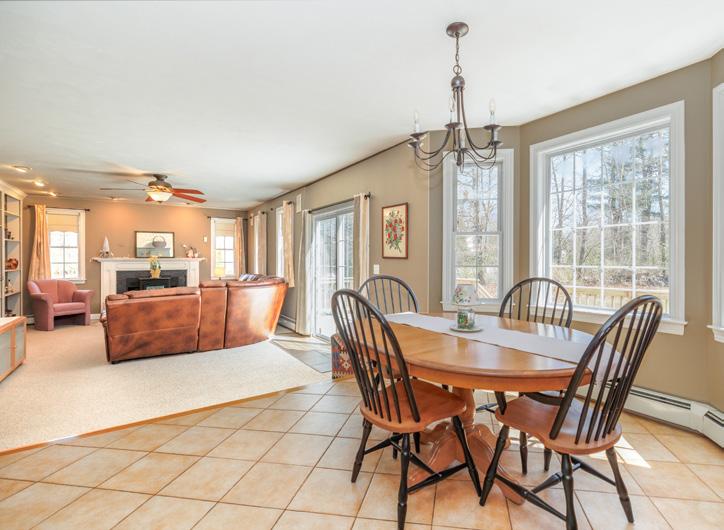



Diane Casey-Luong REALTOR

Welcome to this pristine, impeccably maintained home. This is the first time this property has been available for sale; offering 4 spacious bedrooms, a sprawling, private back yard great for the upcoming spring and summer outdoor entertaining and play area for family members and pets. A kitchen with hickory cabinets reaching to the ceiling, stone countertops and young SS appliances opens to dining area and step-down living room making family time and entertaining a breeze. Sunlight pours in from all the rear facing windows and sliders to the oversized deck. First floor office is perfect for working at home or could serve as a formal dining room. Flexible, spacious front room, currently a dining room, could also be a relaxing formal living room. Easy access to town amenities
This spacious Holden home exudes pride ofownership at every turn, inside and out; with almost1 acre. More than ample space forentertaining and family time with 3 levels ofliving area. From the garage there is a tiled mudroom and halfbath; directaccess to the updated eat-in kitchen with cherry cabinets, granite counters &plenty ofcabinets. Spacious dining room with builtin china cabinet. Enjoy coolerevenings in the family room with gas insertfireplace orrelax in the frontto backLR with ample room foryour piano orcozy furniture. Enjoy the outdoors throughout the yearin the 4-season room with 3 walls ofwindows overlooking the private backyard. The 2nd flooroffers a sprawling main bedroom with walkin closet, 2nd closetand main bath with double vanity. Two additional bedrooms, 1 with a passthrough to a possible 4th bedroom oroffice. Full finished basementwith 2nd kitchen and open space forgame room. Hobbyists, don’tmiss the huge workshop w/electric & woodstove.
Jo-Ann Szymczak ASSOCIATE
774.230.5044 joannszymczak@gmail.com joannszymczak.remax.com

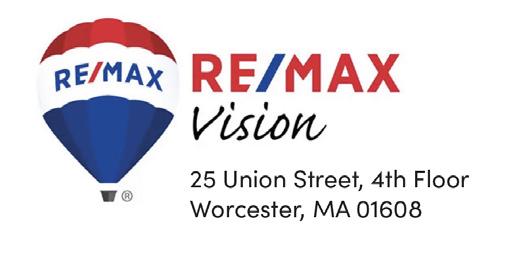

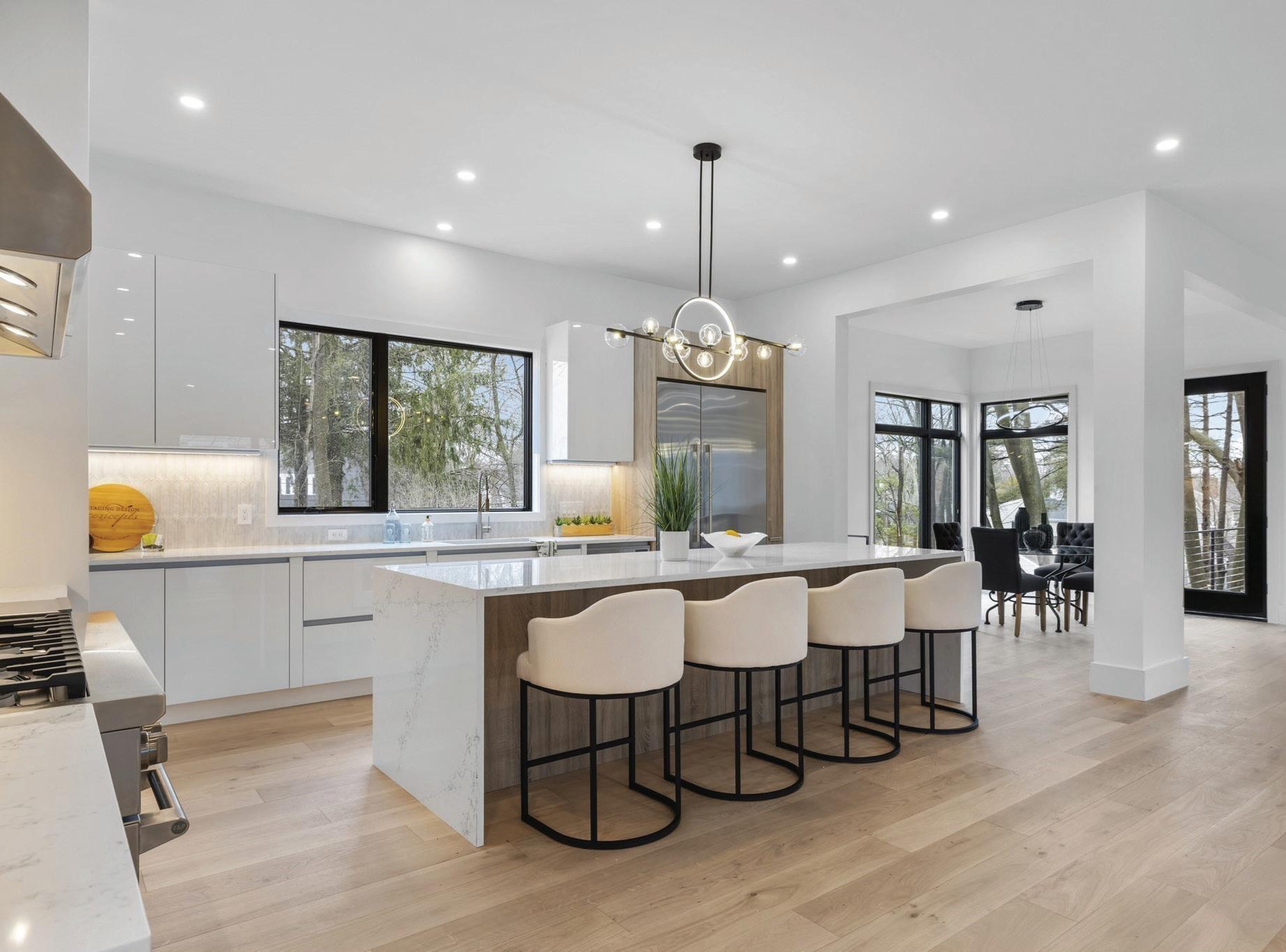
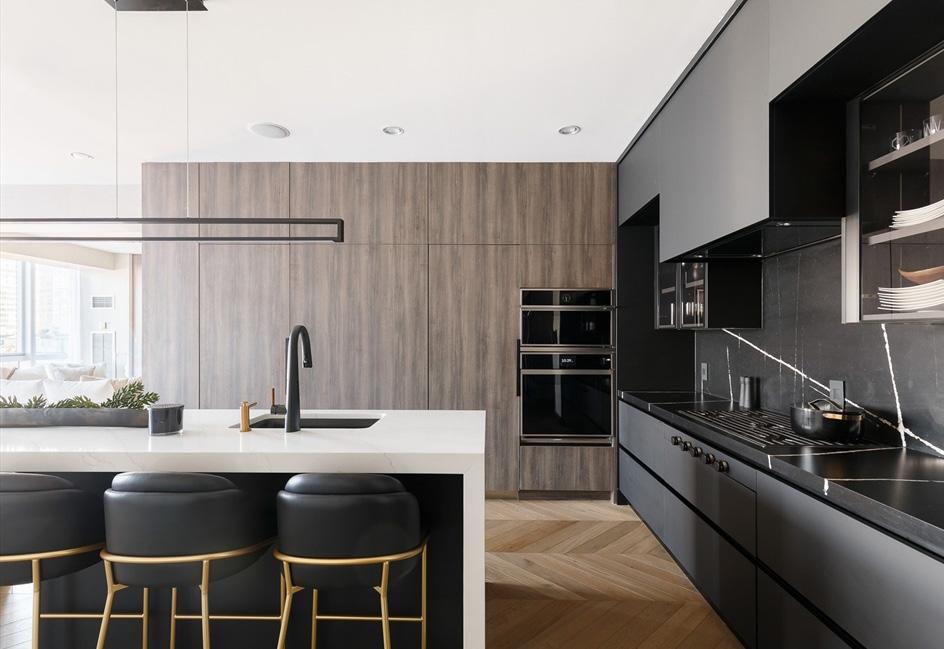

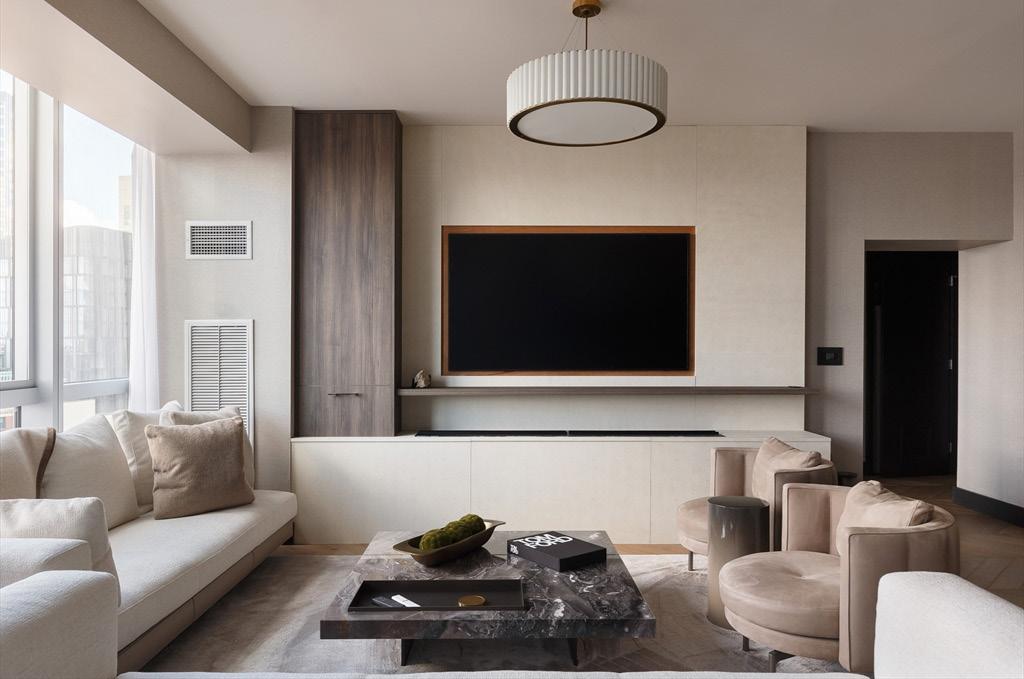
Stunning and meticulous gut renovation of a combined unit at the W Residences. Residence 16 C&D is 3+ bedrooms, 3 bathroom home with floor-to-ceiling windows, deeded storage and 2 Valet parking spaces. From the sleek concrete slab entryway to the custom Miele coffee bar, no detail was overlooked in this unique and impressive home. Designer styled kitchen and dining room feature an oversized Calacatta Quartz island, Silestone Suede Quartz backsplash/ countertops, high end appliances and a built-in bar with custom
Italian cabinetry, wine refrigerator and beverage drawers. Elegance flows into the sun-filled living room with French Oak Chevron flooring, water vapor fireplace and floorto-ceiling windows overlooking Boston’s dynamic cityscape. A tucked away den, with a built in desk, adds a separate area to work or unwind. Primary bedroom features a custom walled lacquer bed and frame, a wall of custom built-in cabinetry and a spa-like porcelain ensuite bath.
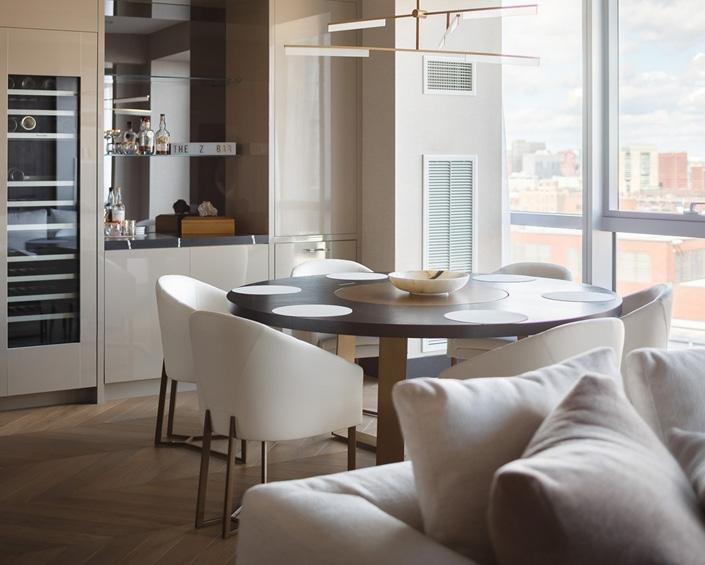
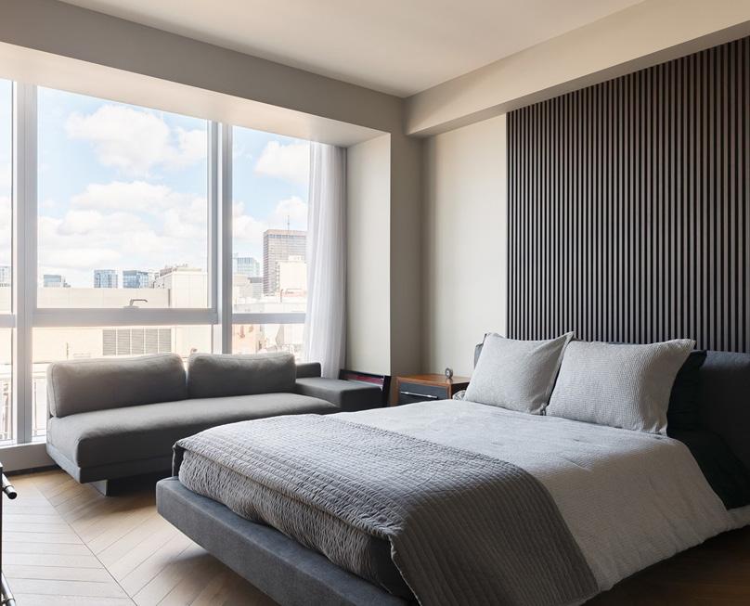
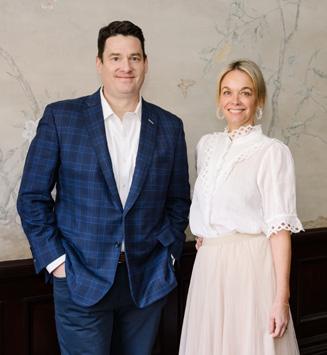
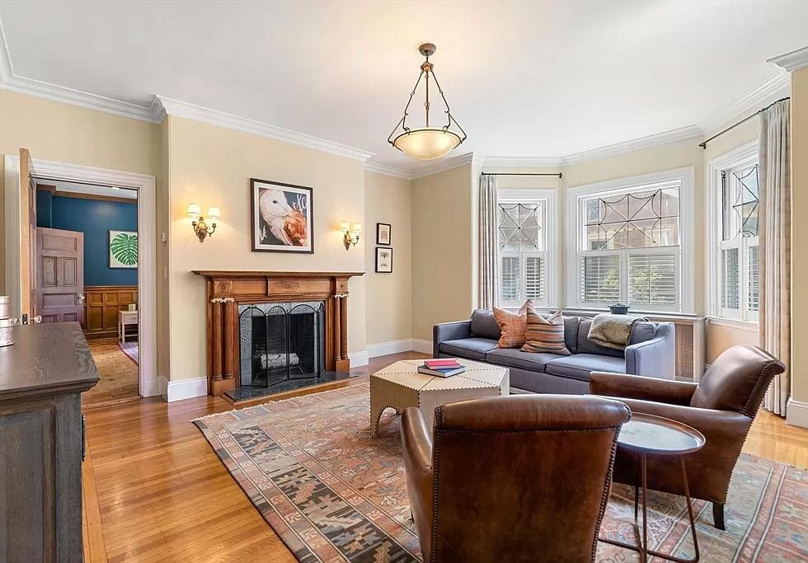
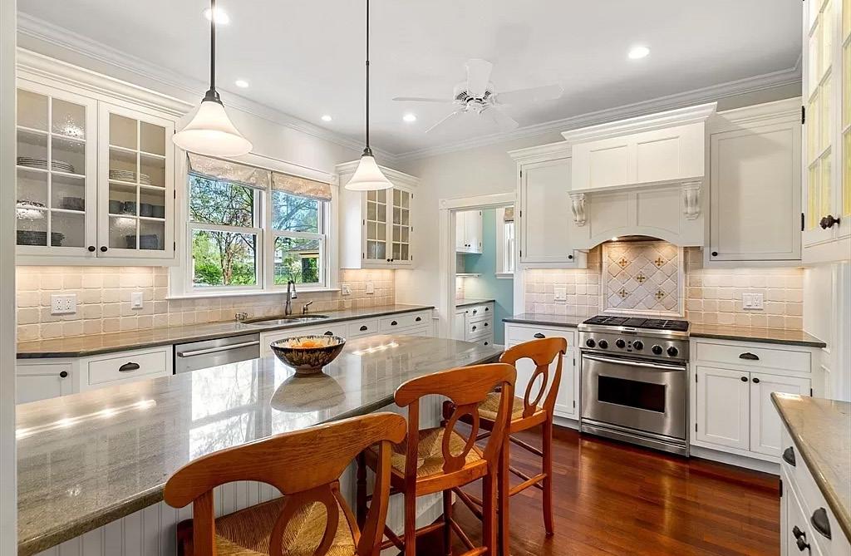
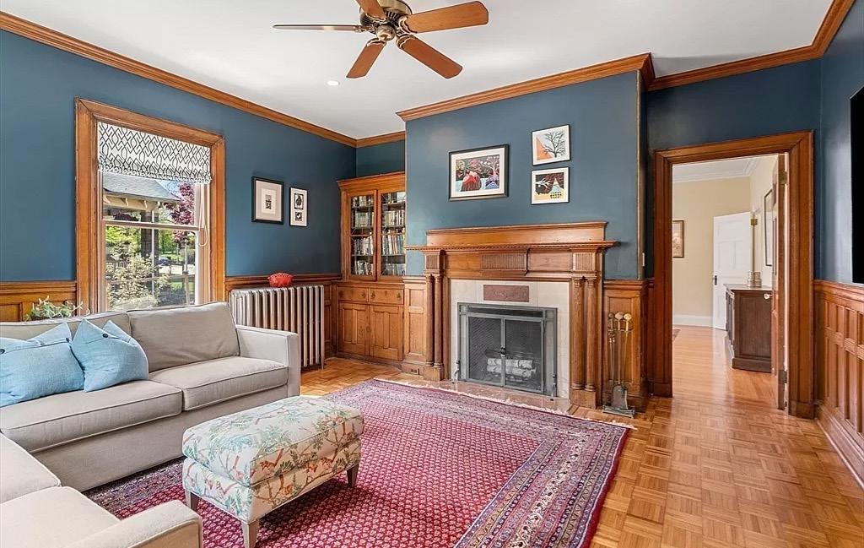

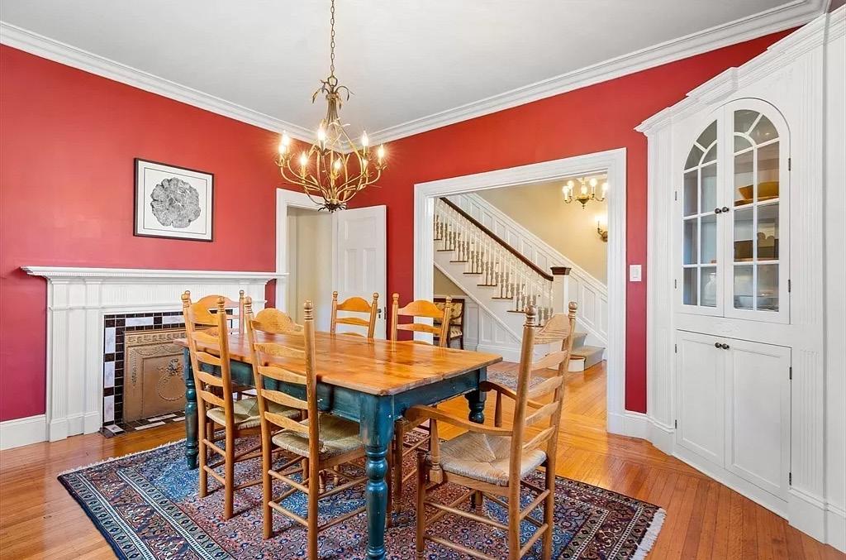
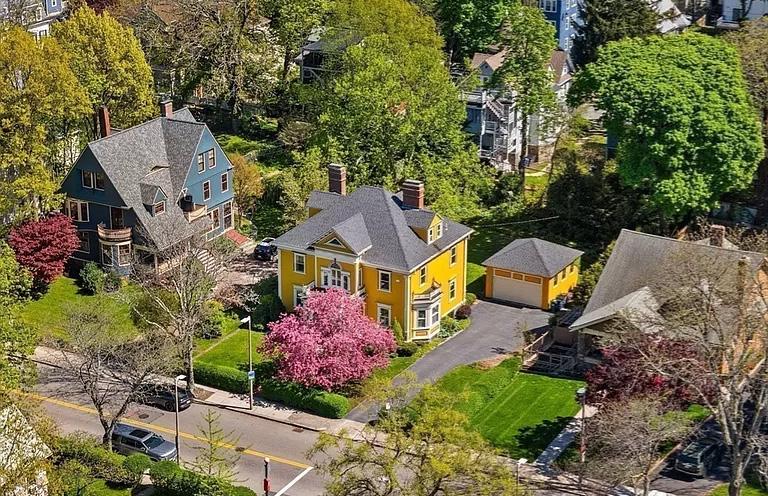
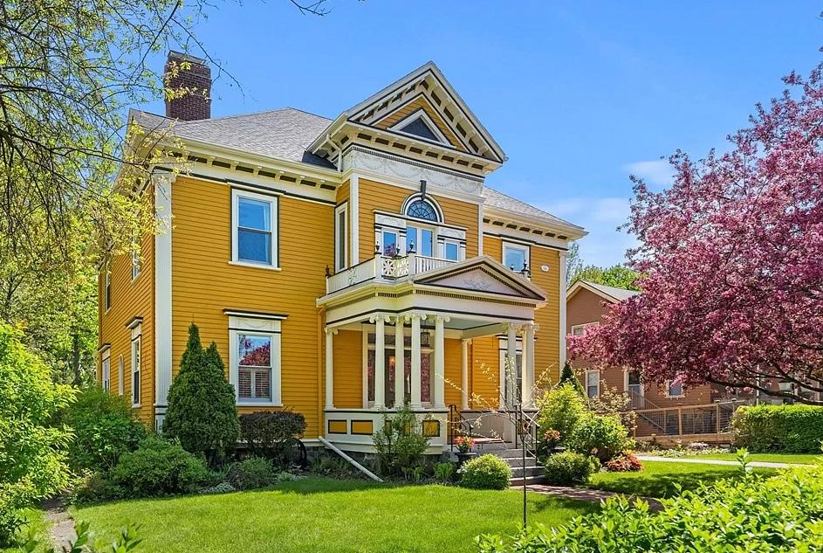
27 MELVILLE AVENUE, DORCHESTER, MA 02124
5 BEDS | 4 BATHS | 4,133 SQFT | $1,450,000
This elegant, 1890 Georgian Revival is a seamless blend of period details, quality craftsmanship along with today’s conveniences & upgrades. You’ll experience a sense of arrival as you enter the open center hallway; notice the 10’ ceilings throughout! Enjoy holidays in the spacious dining room, living room, & den, and relax by one of the working fireplaces in living room, den, or master bedroom. The tastefully updated kitchen has a butler’s pantry & ample cabinet space. Take in the beauty of the backyard from the oversized mahogany deck where you & guests will enjoy warm weather. There is a newer roof (2019), 3rd floor heat pumps (2017), remodeled baths, & more updates! Upstairs you’ll find 3 large bedrooms, incl. a master suite w/large walk-in closet & private bath. Need space for guests, au pair, or an office? The finished 3rd floor has 2 more bedrooms, a bonus room, a full bath. Charge your EV in the 2-car detached garage, and this premier neighborhood is moments to the Shawmut T.
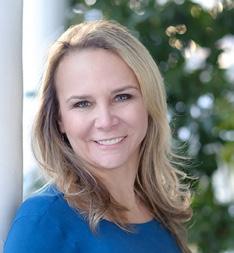


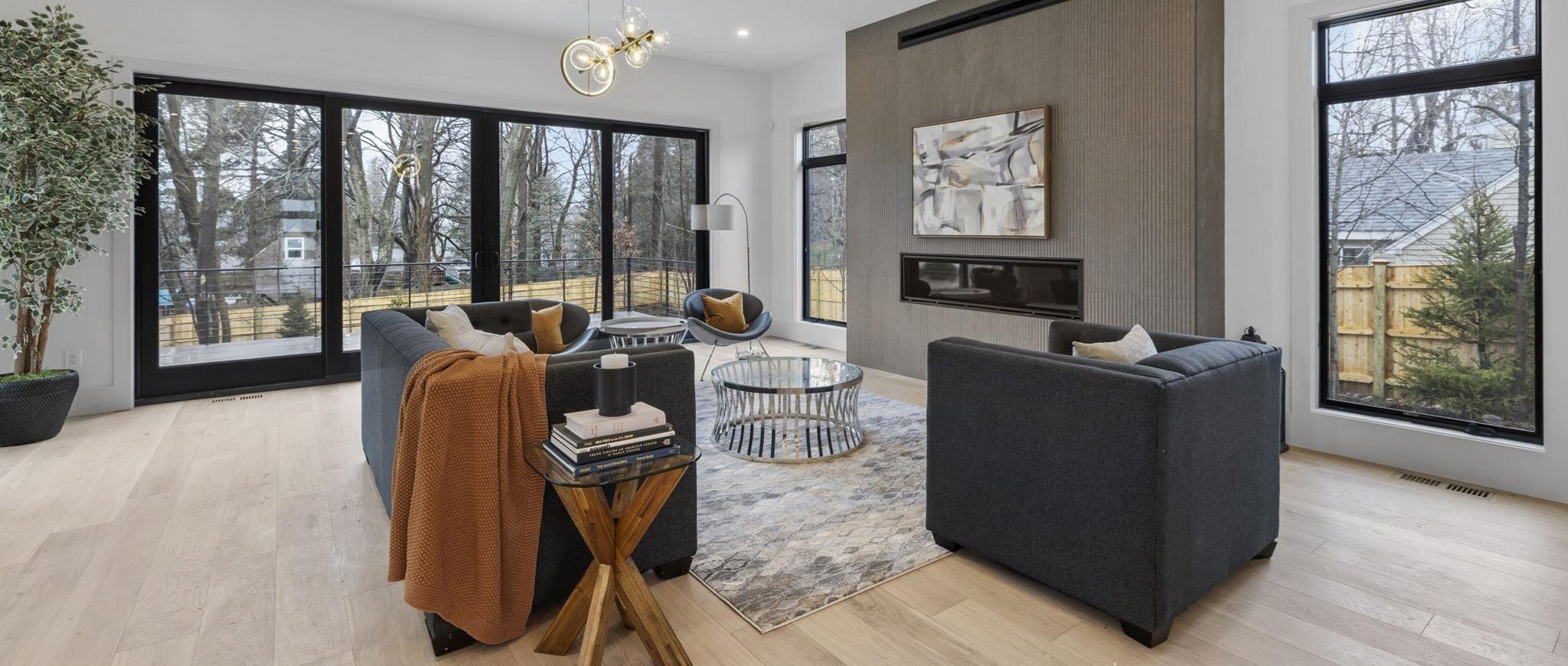
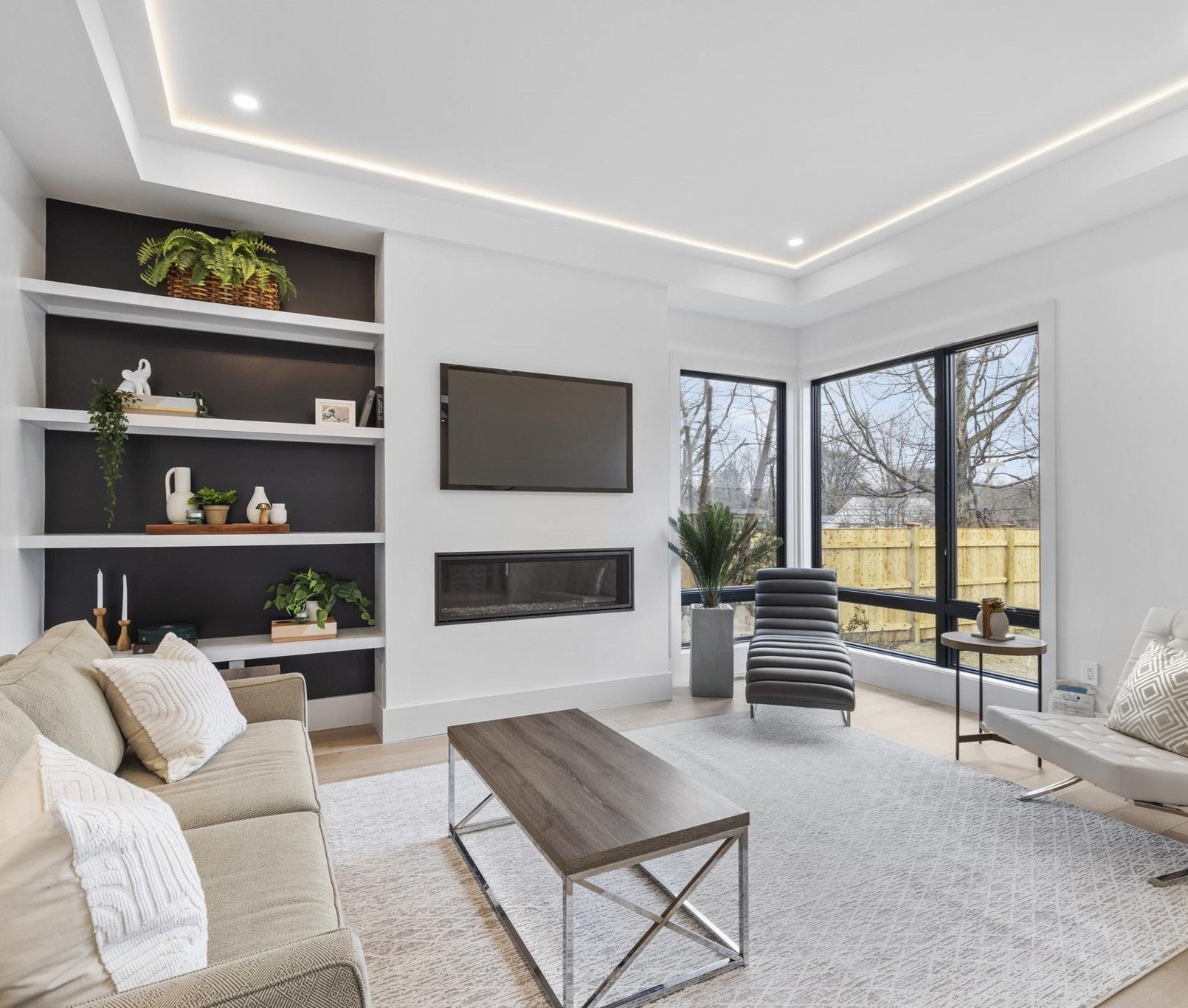
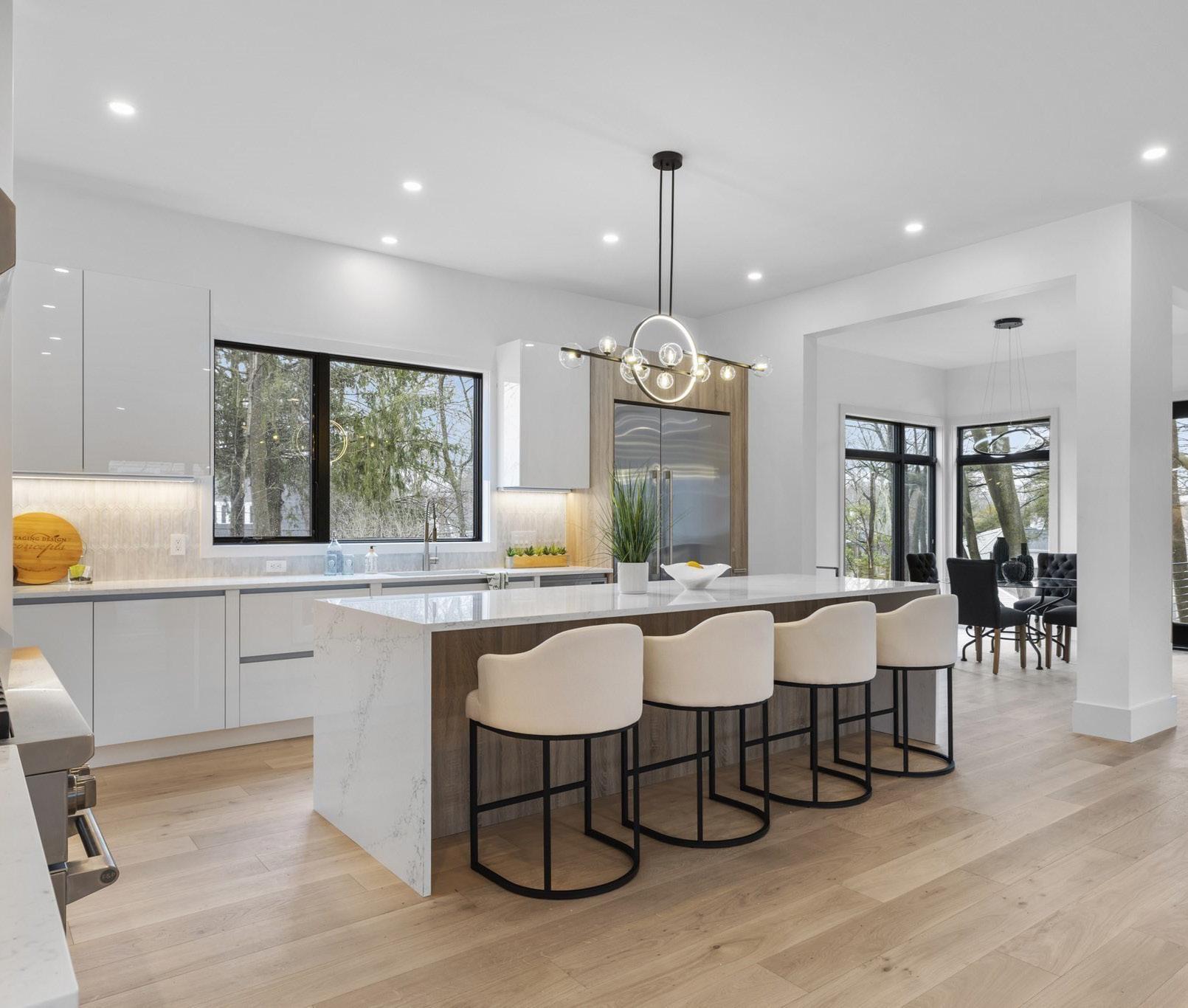
Compelling, masterful, exquisite...This home is a masterpiece of contemporary architecture, both in function and form. A wonderful floor plan with soaring ceiling height, oversized windows with tons of light and space to breathe in each room. This home is custom designed with spaces flowing into each other...from your three car garage, oversized mudroom with cubbies and closet. The kitchen is contemporary in design with tons of storage, a separate breakfast area with an entrance to the private backyard and large deck.My favorite- the walk-in pantry. Great room opens to breakfast area and kitchen, with gas fireplace and sliders to backyard. Formal living area with fireplace, formal dining room and guest bedroom or office on first floor. Second floor, 4 bedrooms with walk-in closets and ensuite, the primary has an over the top bath. The lower level room for a playroom, gym and bedroom with bathroom. All of this plus convenience to downtown Lexington and the newest Hastings School.
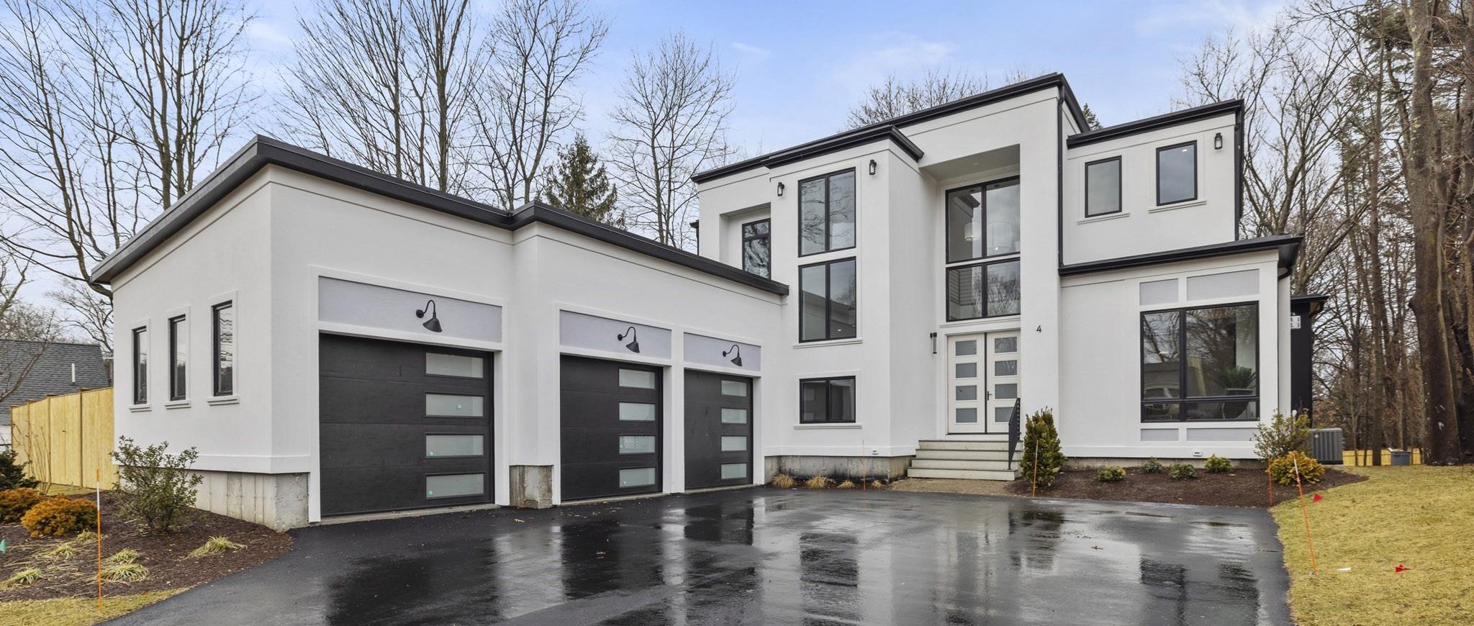
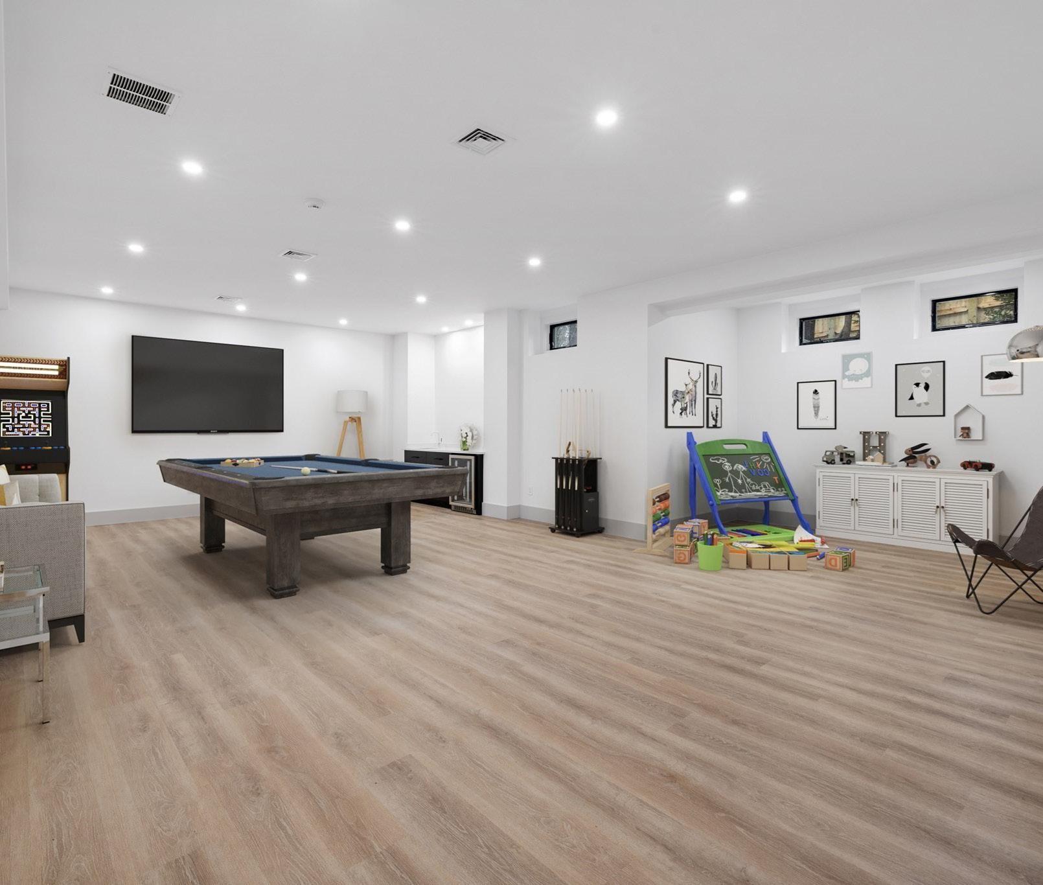
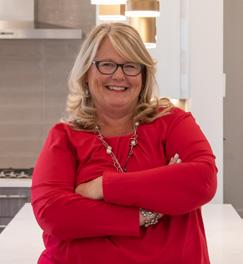

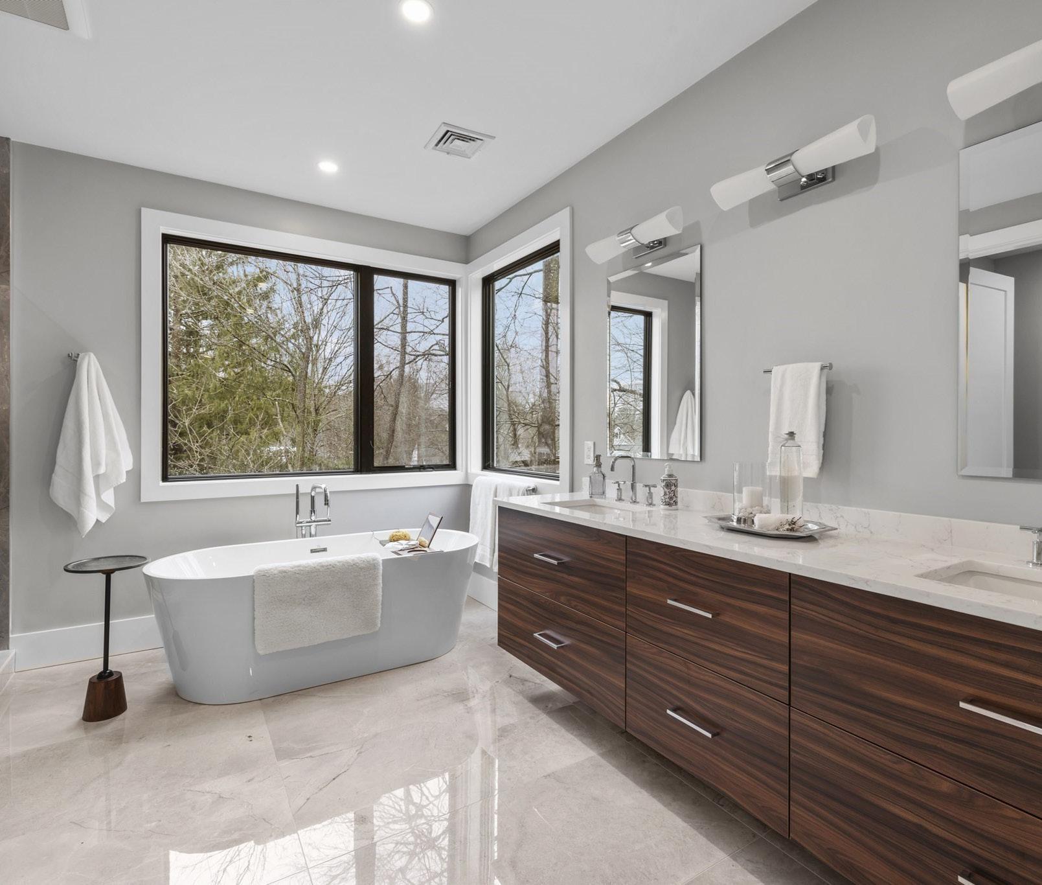

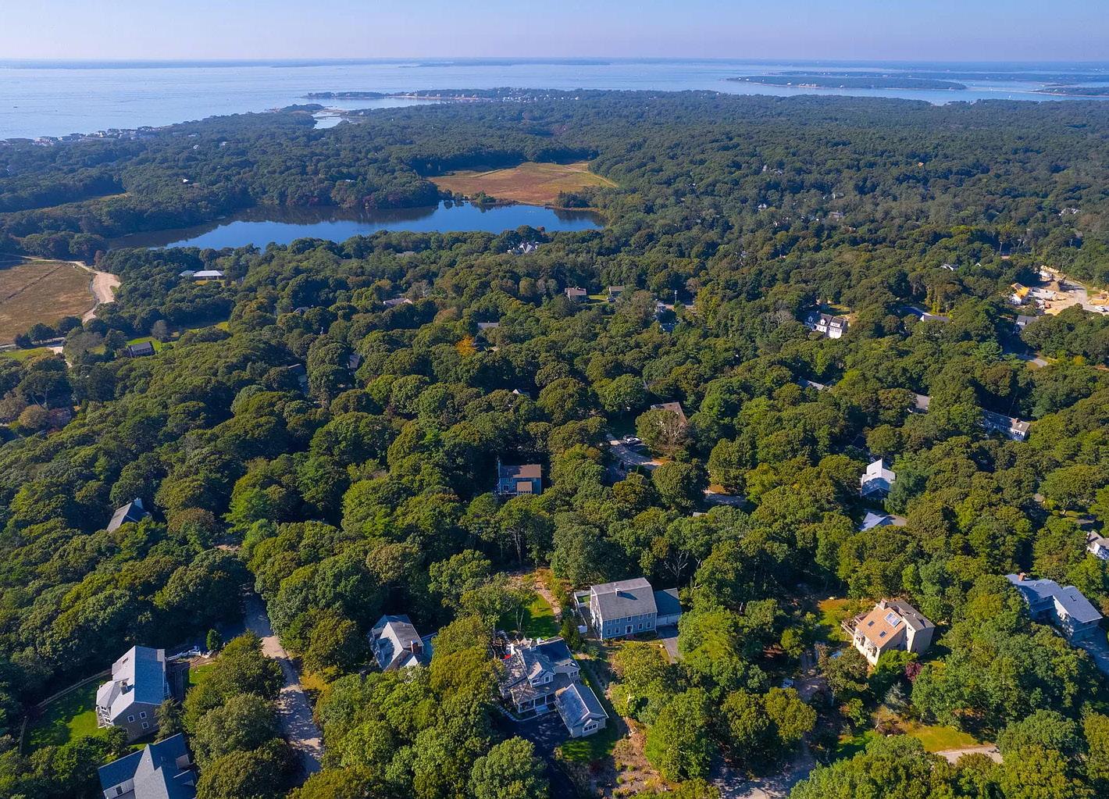
Located on one of Falmouth’s highest elevations, this almost-brand new home has incredible architectural detail throughout.
75 STREETER HILL ROAD, NORTH FALMOUTH, MA 02556
3 BD | 2.5 BA | 2,354 SQFT. OFFERED AT $2,199,000
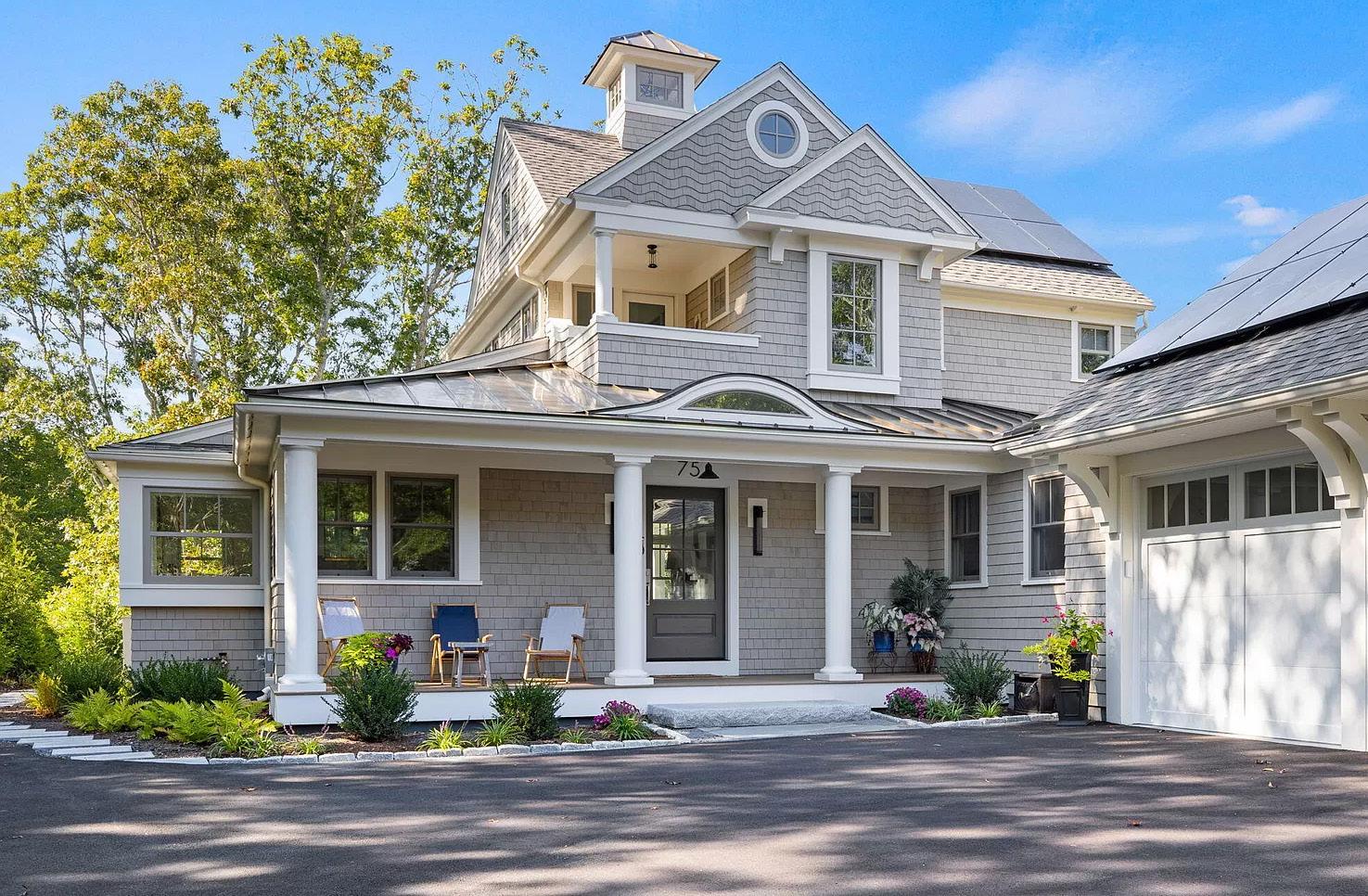
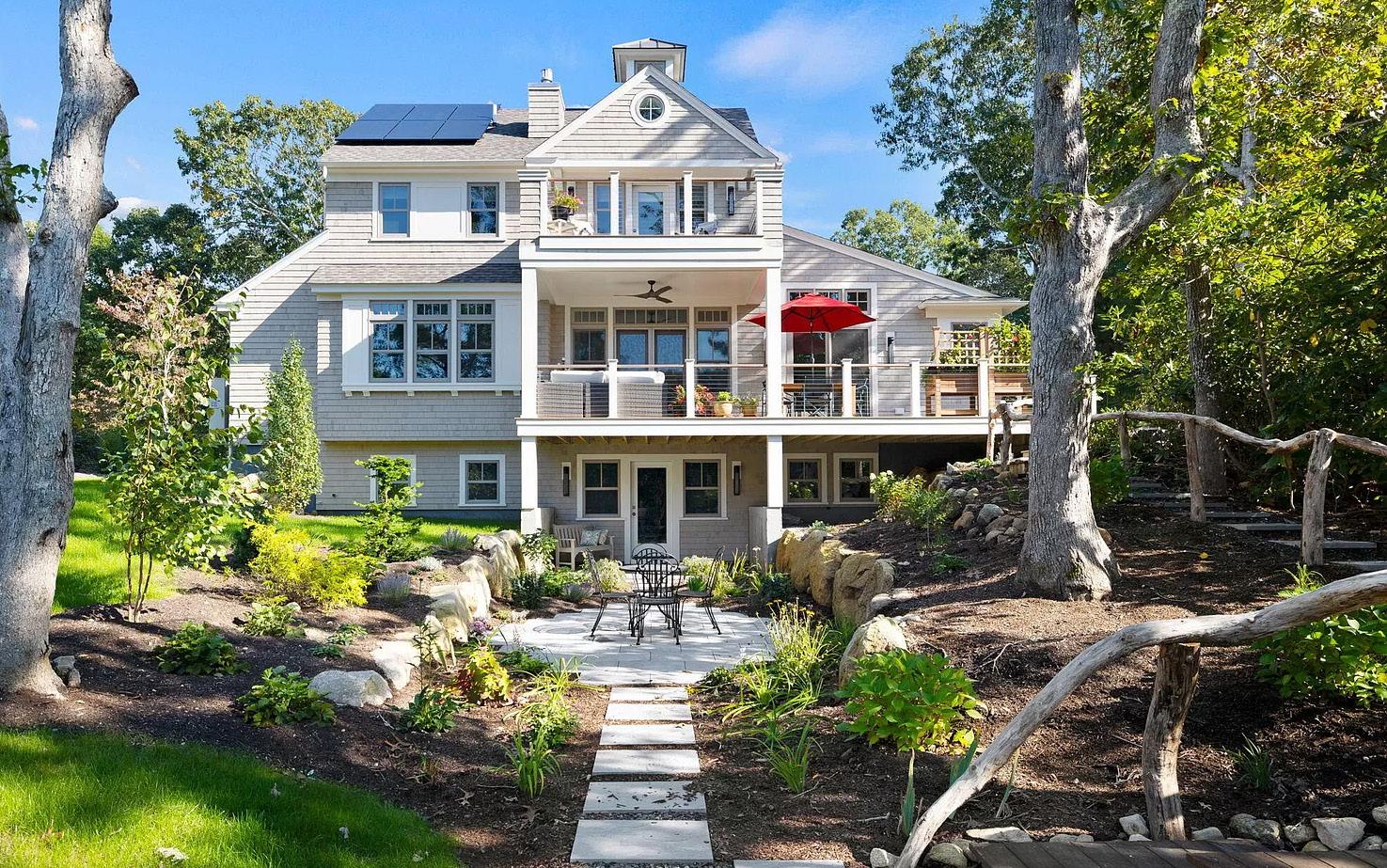
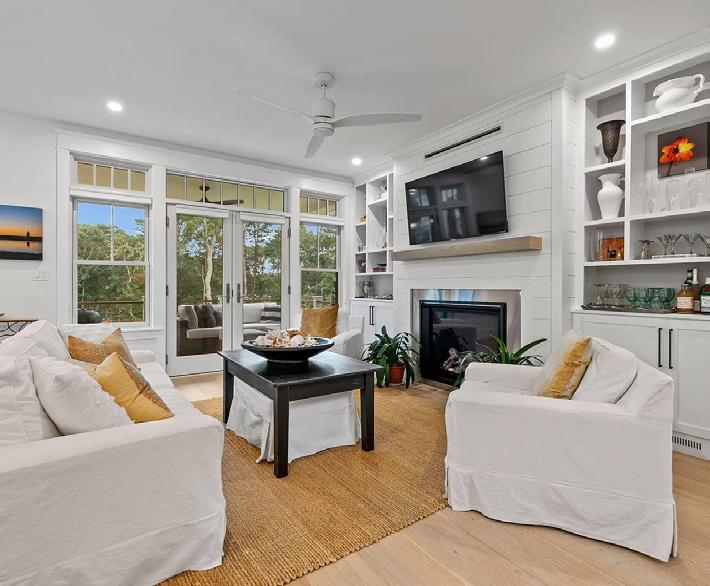
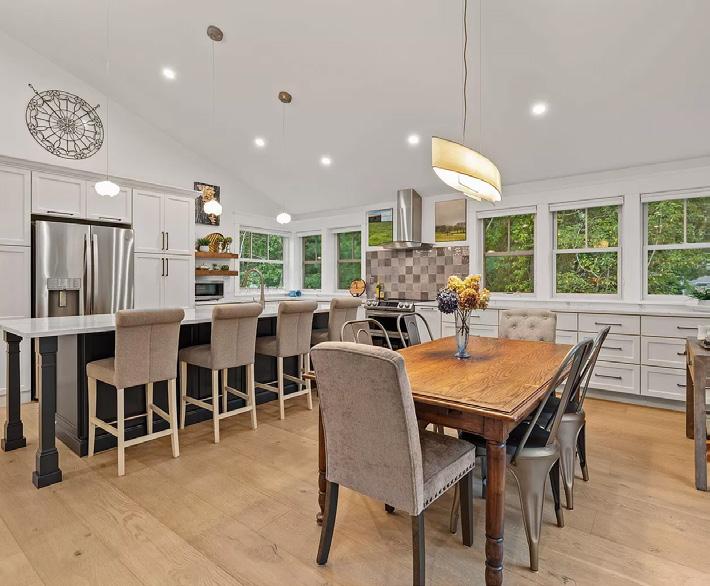
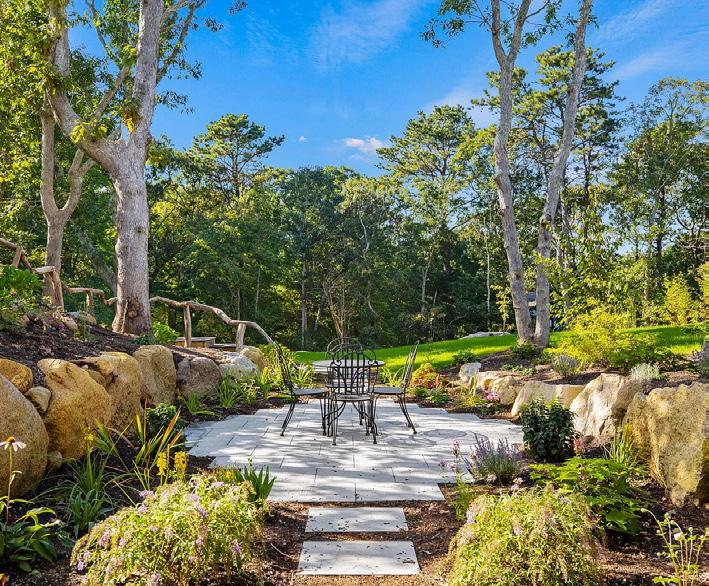
The flowers are up, and welcoming one and all to this almost brand-new, exquisite home on one of Falmouth’s highest elevations! The architectural detail inside and out is gorgeous, with parades of corbels, wavy shingles, a barrel-vaulted beadboard hall, an eyebrow window with metal roof, a custom cupola, and FIVE porches to enlarge and enhance the experience of living in this enchanting home. A porch for morning coffee! A porch for afternoon cocktails! A porch for sunsets! Even a porch for sleeping... Inside, nothing has been overlooked to create the ultimate in luxury and comfort, from heated bathroom floors, a steam shower and whirlpool soaking tub, to the wide-plank cerised oak floors and exquisite custom light fixtures, including the stairway chandelier from Murano, Italy. The half-acre faces south and west, with lovely treetop views and sunsets. It’s been planted with over 3000 bulbs, now blooming. Designed by the former Director of Horticulture from The Cloisters, the exterior experiences of 75 Streeter Hill are exquisite. And there’s plenty of room for a pool or for expansion, with a 5-bedroom septic. The home lives larger than you might think. Come see!

NADINE KRASNOW OWNER/BROKER
O: 508.457.7552 • C: 617.921.7552 capecodnadine1@gmail.com www.falmouthfineproperties.com
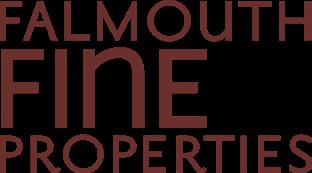
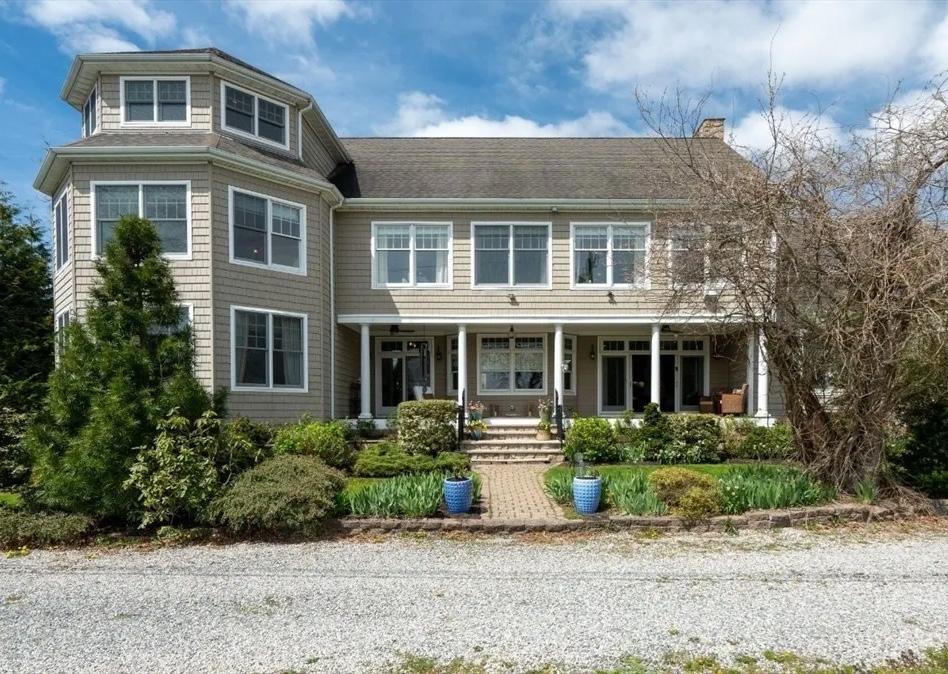
1636 DRIFT ROAD UNIT R
WESTPORT, MA 02790
4 BD | 5 BA | 6,243 SQFT.
$1,588,000
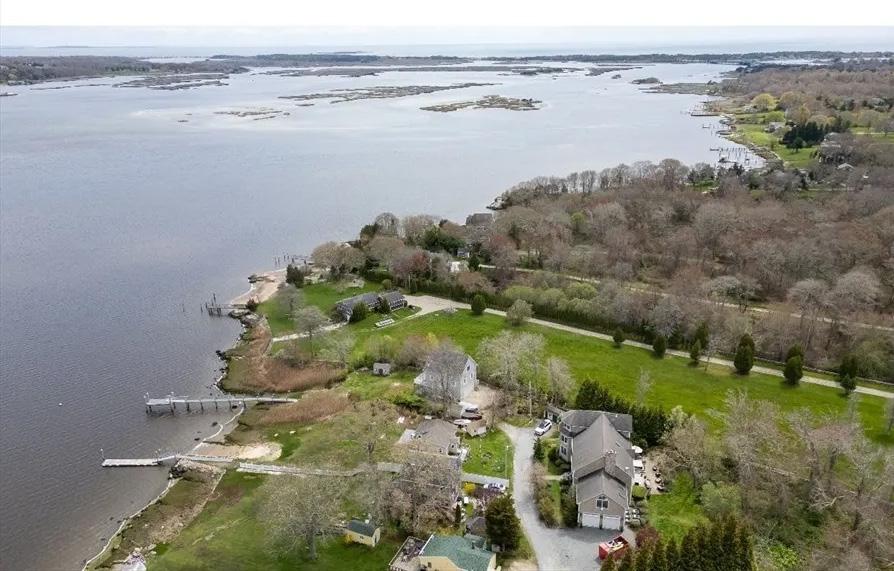
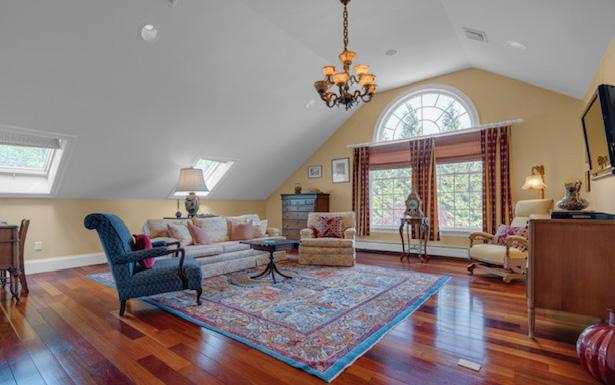

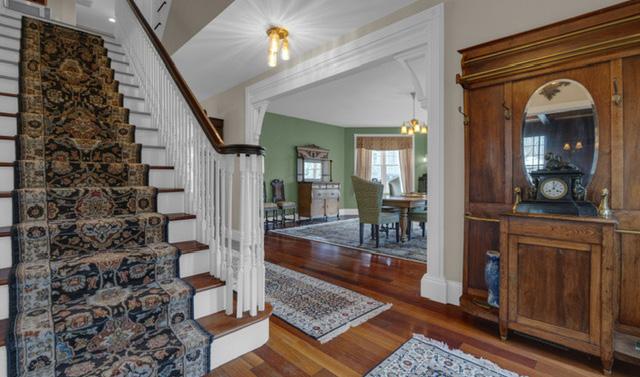
Panoramic views abound in this coastal beauty... this stunning property has been meticulously crafted with no detail spared. This elegant home boasts a spacious open floor plan with over 6243 sq.ft.of living space, featuring 2 kitchens, custom stain glassed walls provide for a charming breakfast area, mahogany panelled library, fire-placed living room with triple sliders, enormous deck with robust columns, stately dining room fit for a queen, primary bedroom with en suite spa bath & sumptuous steam room, three additional bedrooms all with ensuite baths. Observatory/artist studio & private theatre, mahogany hardwood floors throughout, high ceilings, intricate woodwork, peaceful & tranquil gardens encapsulated by 19th century stone walls. A footpath meanders through the lush lawn & sculptured gardens to your semi-private dock and beach ...located within minutes to Horseneck Beach, Weatherlow Farms, Partners Cafe, Back Eddy, Tripps Marina, Gooseberry Island & Westport Harbor. Must see!

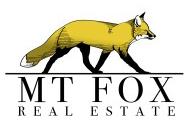



Heather says, “I’m a local through and through, born and raised in this beautiful area. I graduated from Narragansett Regional High School and now live in Athol, where I’m a loving mom and wife, cherishing every precious moment with my family. I also enjoy gardening, crafting, reading and baking.
Before diving into the world of real estate, I spent 7 incredible years as a licensed cosmetologist in a salon and spa setting, making people feel fabulous and building strong relationships.
I’m thrilled to be working with Four Columns Realty, ready to help you sell or buy your home. I would love to help you find your place to call Home Sweet Home!”
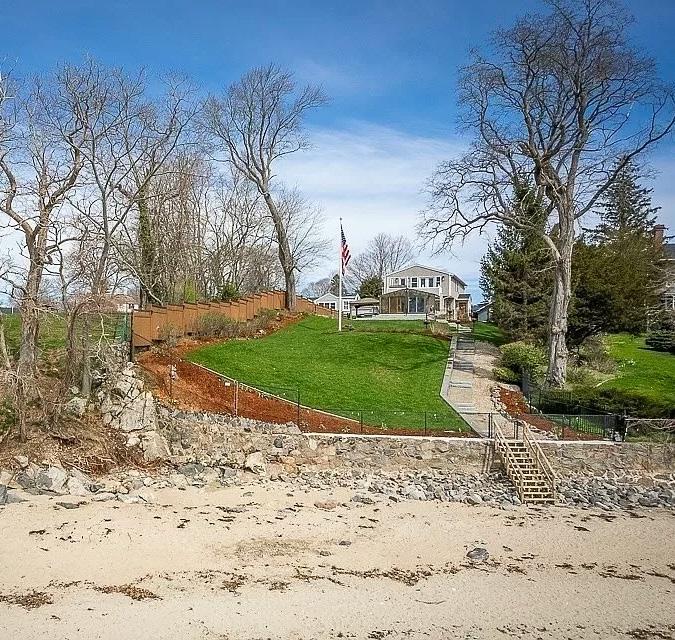
3 BEDS | 3 BATHS | 3,595 SQFT | $2,695,000
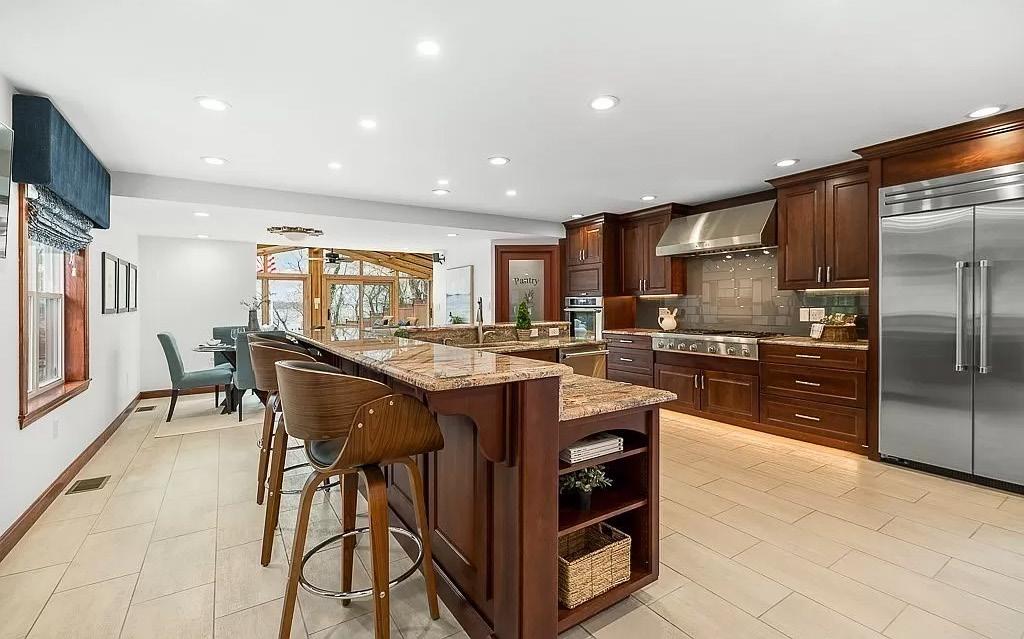
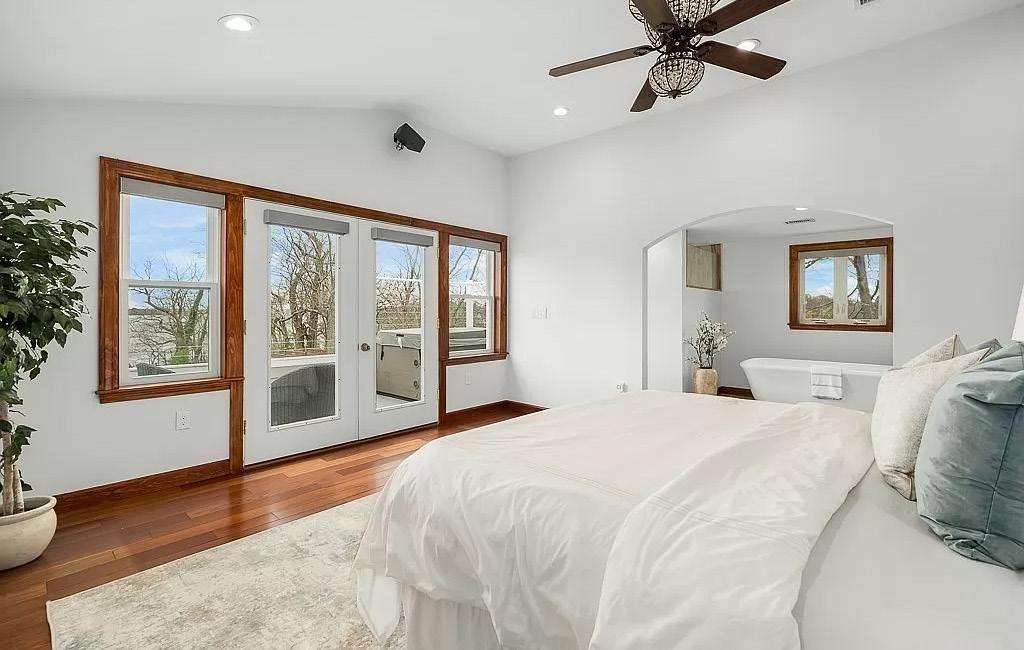
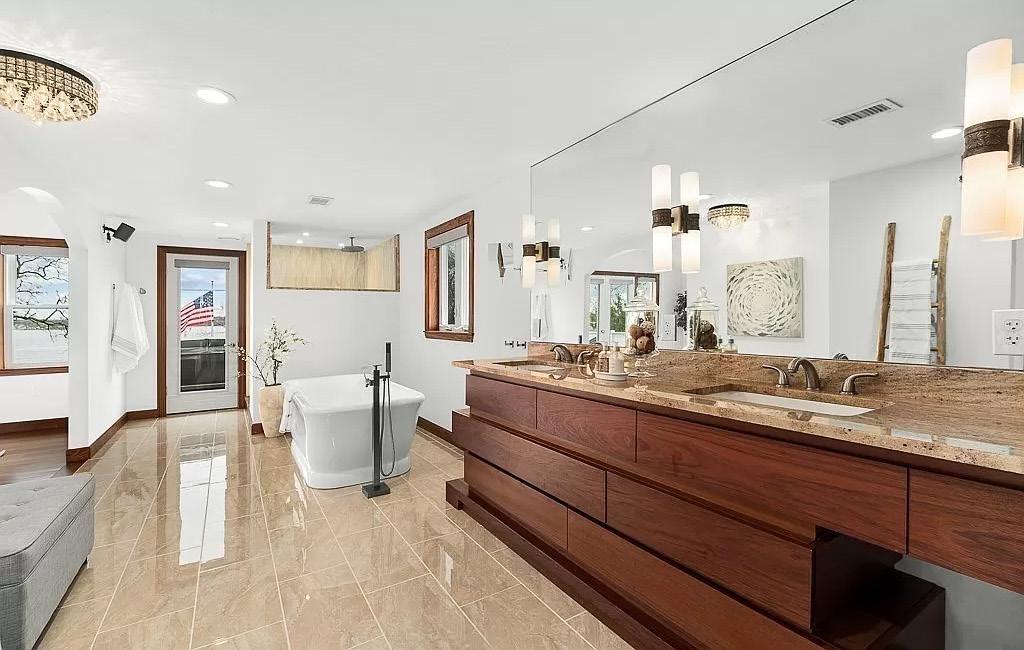
HALE ST, BEVERLY, MA 01915
This idyllic oceanfront gem in the heart of Beverly Cove offers a private, magical retreat yet all the conveniences of in-town living. Thoughtfully renovated by the current owners, this 3 bedroom, 2 1/2 bath home maximizes the uncompromising views from nearly every window out to Beverly Harbor and beyond. With multiple entertaining areas inside and out, including a newly installed outdoor kitchen, the center of the home features a gourmet kitchen with superior appliances, custom cabinets, oversized island with bar seating and an impressive walk-in pantry. The glass sunroom is the gateway to the various outdoor living areas and gently sloping lawn down to the private beach access. 2 bedrooms, a full bath along with open concept dining and living rooms round out the 1st floor. The 2nd floor primary bedroom suite with an office/sitting area and balcony deck along with a huge walk-in closet, family/game room and laundry room comprise the 2nd floor. 2 car garage, plus parking for 9 more.
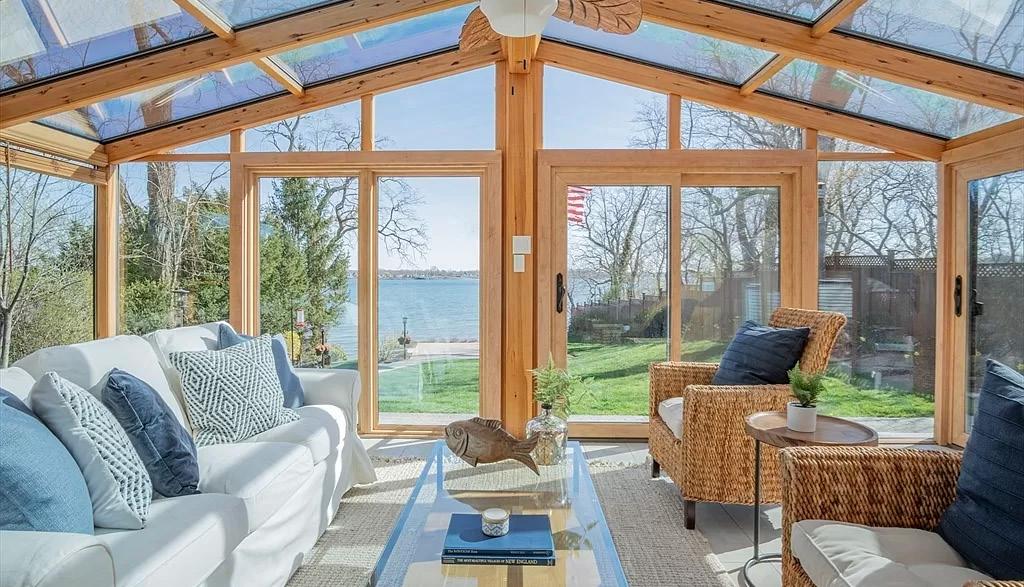

CUTLER
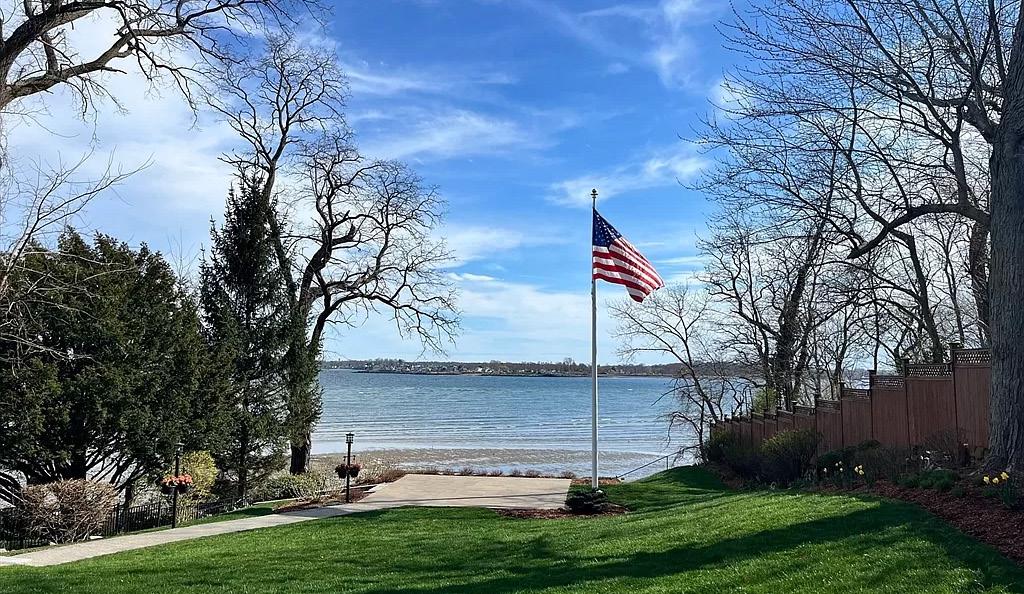
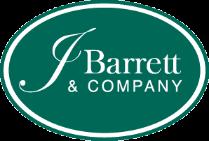


Discover the finest golf courses across Massachusetts and Rhode Island, where exquisite scenery meets challenging gameplay.
Designed by Ben Crenshaw and Bill Coore, the Old Sandwich Golf Club stands as one of the premier golfing destinations. Experience dramatic elevation shifts, abundant sand features, and lush fescue greens, seamlessly blending stunning natural beauty with a challenging layout. Navigate manicured fairways with cart rentals and elevate your game with strategically placed holes.
Overlooking oceanfront vistas, Eastward Ho!, designed by Herbert Fowler, offers a unique golfing experience. Its championship links course features distinctive hole designs and considerable wind challenges. Whether traversing its receptive greens on foot or by cart, players are treated to firm fairways and unparalleled views.
Nestled between the Rhode Island Sound and Narragansett Bay, the Newport Country Club has a rich history, having hosted the first US Open and US Amateur Championship. Today, this links-style course remains a favorite, boasting immaculate greens and tee boxes. Atlantic winds add an extra challenge, while strategic bunkers provide guidance for players seeking an unforgettable golfing experience.
Perched above the Block Island Sound, Shelter Harbor Golf Club offers a modern layout designed by Dana Fry and Michael Hurdzan. Its scenic holes and diverse bunker placements provide a challenge for every tee shot.
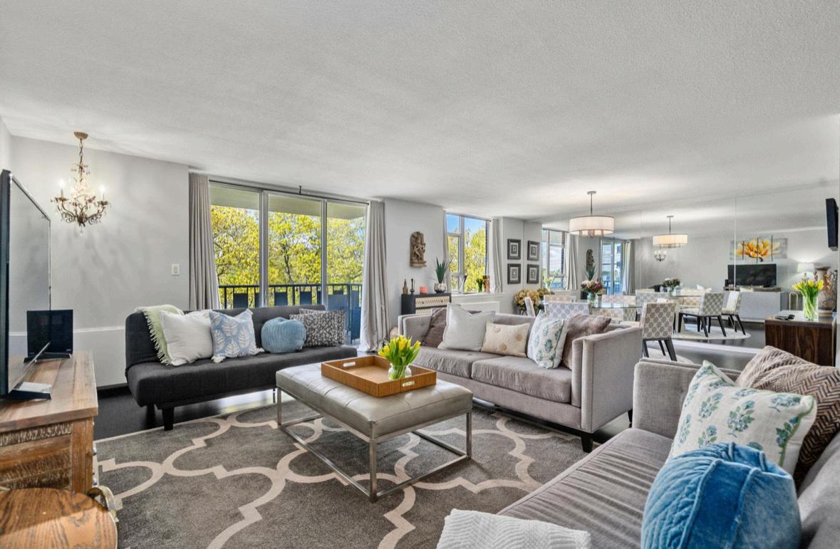
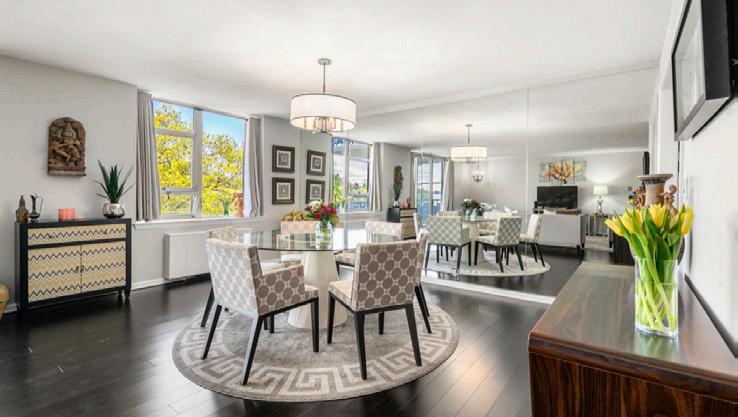
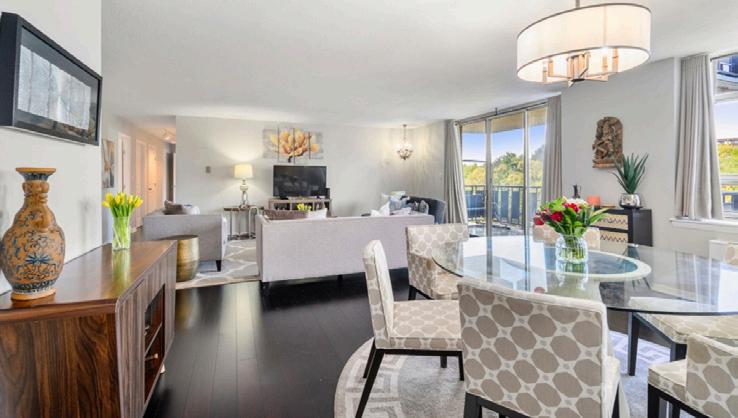
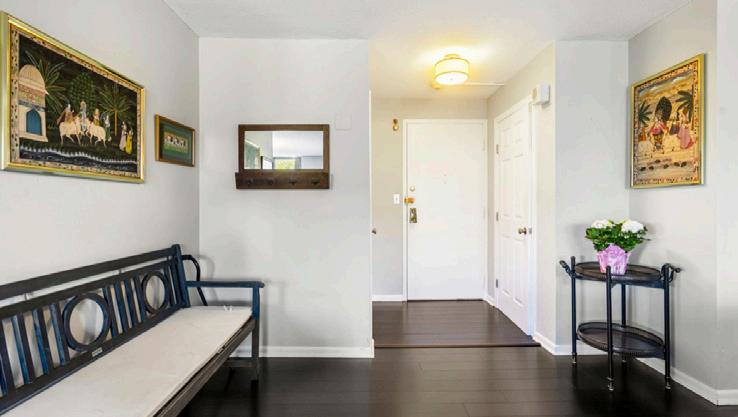
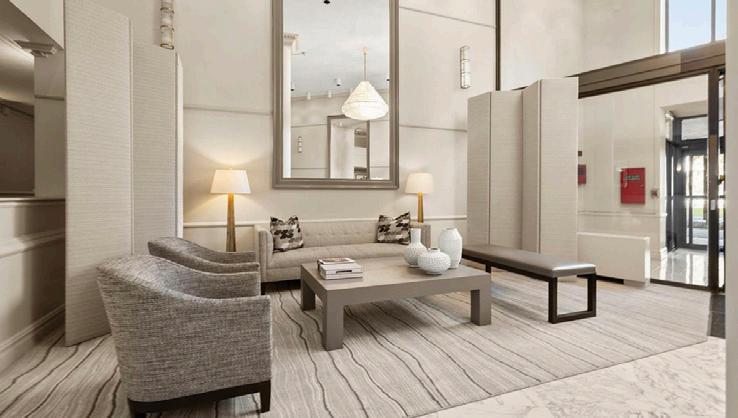
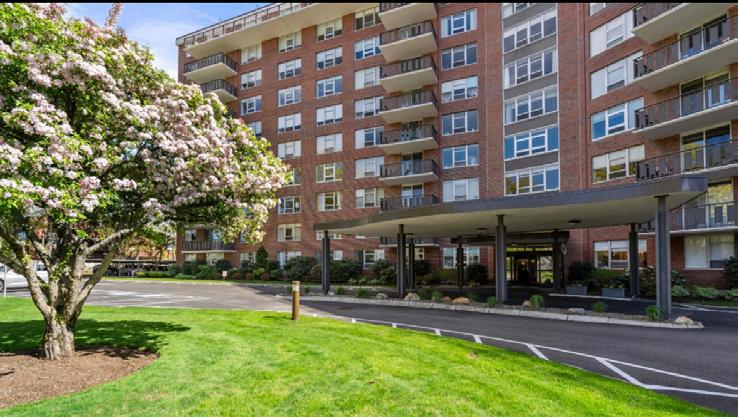
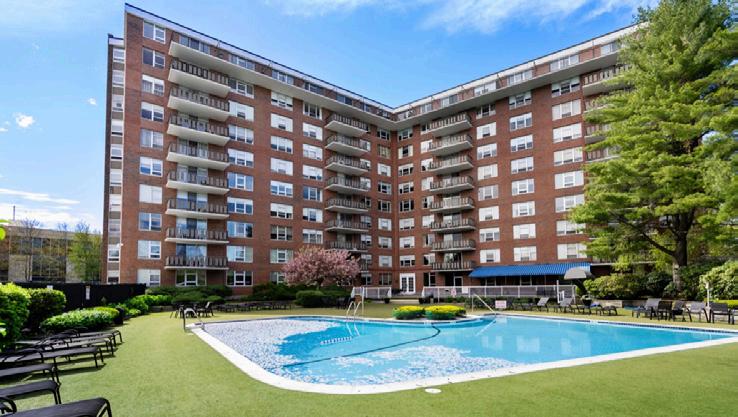
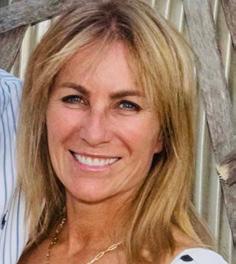

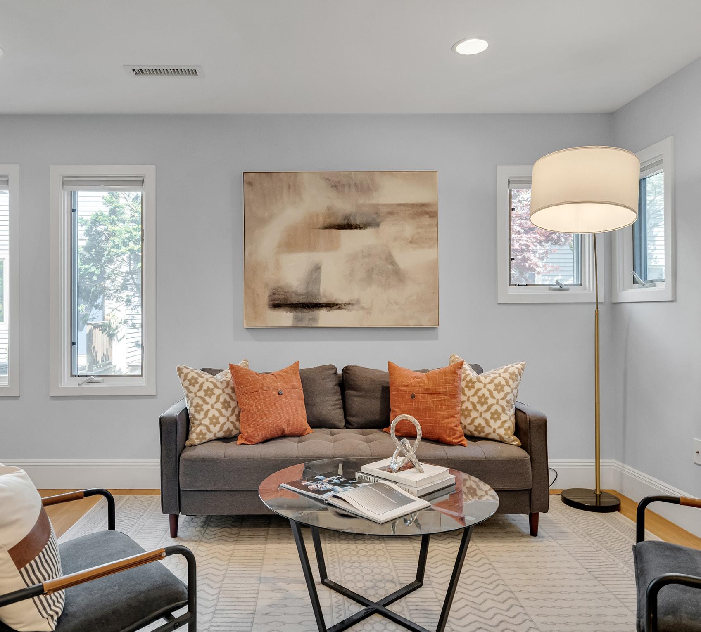
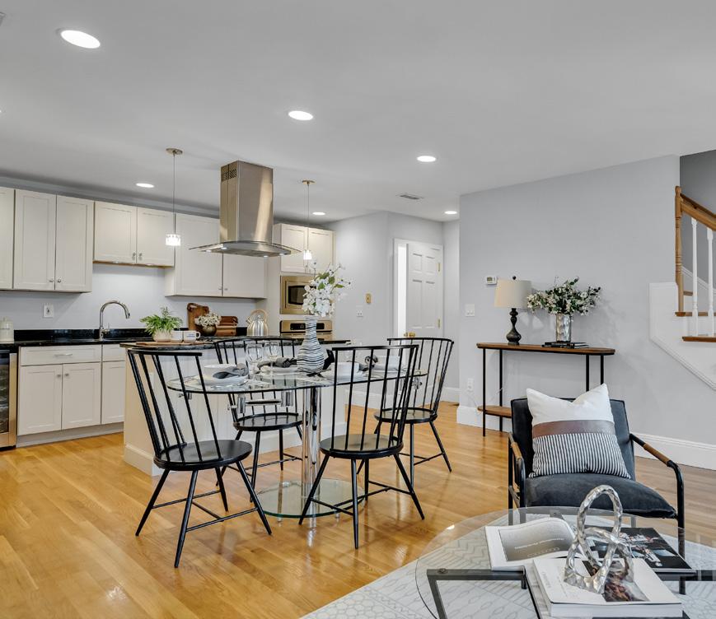
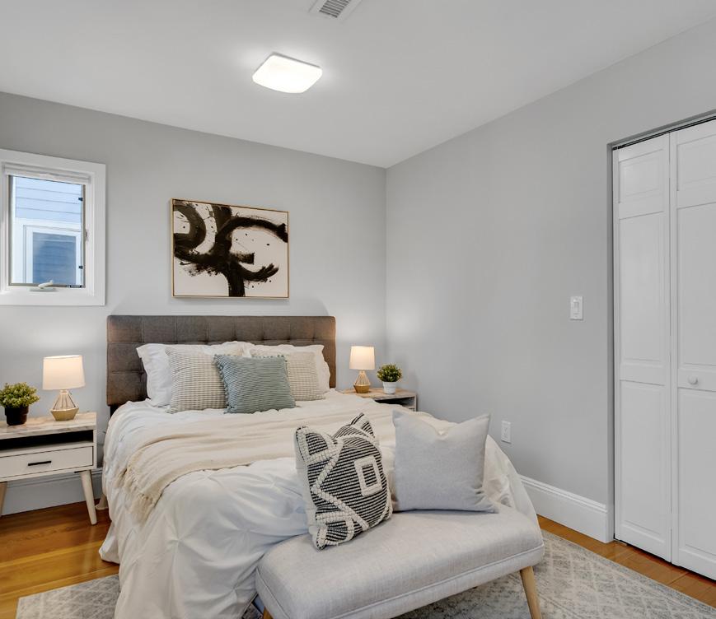
Unit #48 at Fresh Pond Place is a serene enclave offering the best of both worlds—comfortable living and easy access to outdoor recreation. Tucked away in a tranquil setting, this community is just steps from Fresh Pond, a golf course, tennis courts, and a playground, providing a unique blend of indoor comfort and outdoor accessibility. Situated within easy reach of Huron Village, Danehy Park, Cushing Square, and Harvard Square by a short bus ride, residents enjoy the vibrancy of Cambridge’s cultural and social scenes right at their doorstep. This beautifully renovated fourlevel townhome opens to a welcoming first-floor layout, featuring a cook’s kitchen equipped with stainless steel appliances, a dining area, and a cozy living room—perfect for both entertaining guests and relaxing evenings at home. The second floor is where you’ll find two well-proportioned bedrooms, a contemporary full bathroom, and a separate laundry room for optimal convenience. The private sanctuary of the primary bedroom suite awaits on the sunlit top floor. It features an ensuite full bathroom and a secluded balcony, offering a perfect retreat to unwind and enjoy the views. The lower level of the home adds functional space with a versatile room perfect for a home gym or office, alongside an expansive private garage for secure parking and additional storage. Residents of this pet-friendly community benefit from amenities including a heated indoor pool, hot tub, sauna, and beautifully maintained grounds, all under professional management. This townhome at Fresh Pond Place is an exceptional choice for those seeking a high-end, convenient lifestyle in Cambridge, combining ample living space with top-notch finishes in a prime location.

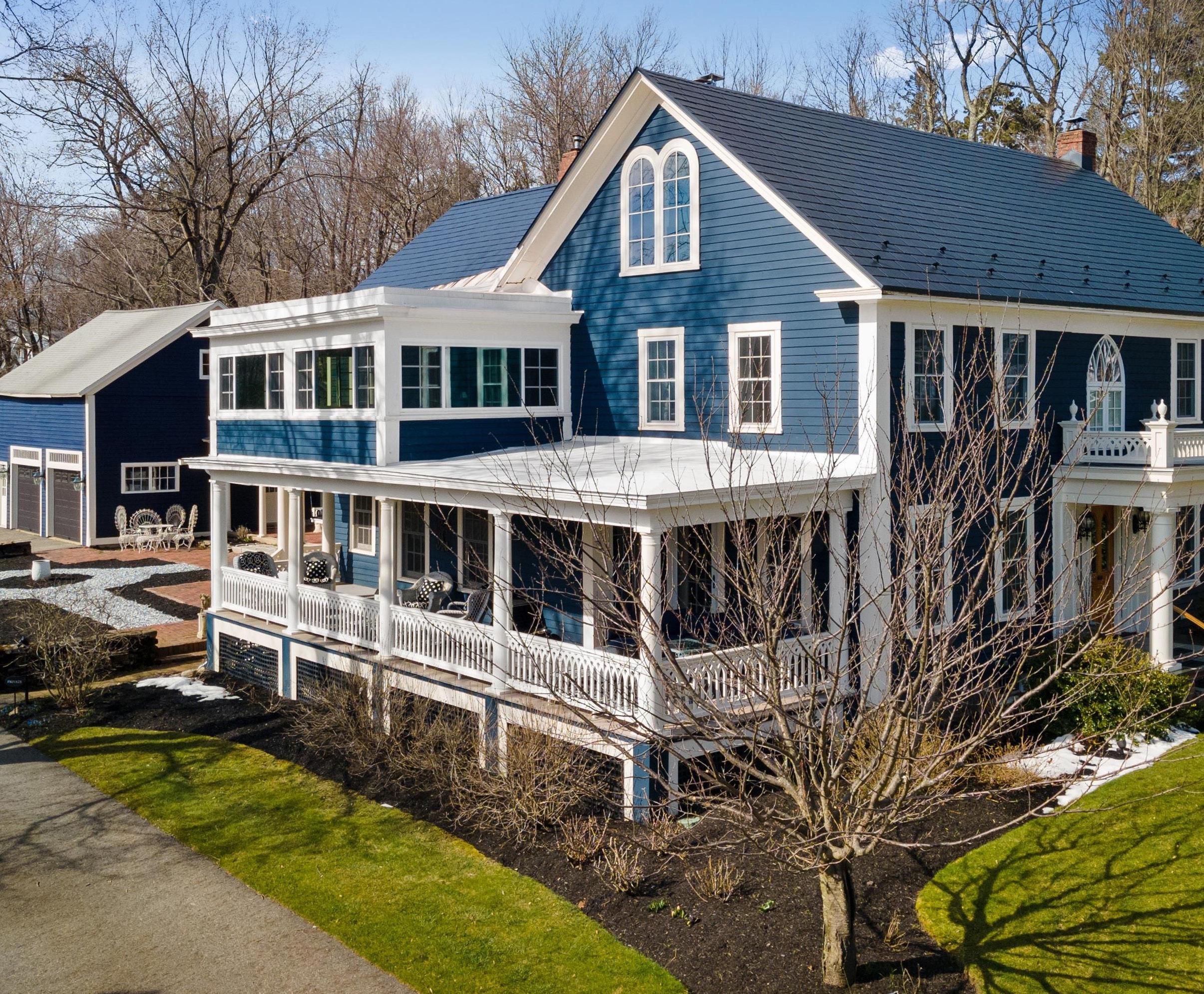
Presenting the stately and elegant Colonel Joseph Gleason House, a Holden treasure in the most desirable of locations. Impressive & gracious, with generous spaces, comfortable ambiance & marvelous flow. Exquisitely updated to honor & preserve its rich history and character, this home features 5-6 bedrooms, elegant living room with wall of built-ins; connecting dining and sitting rooms with shared fireplace; three-season sleeping
porch; three working fireplaces; Europeaninspired bath with Victoria Albert soaking tub; two-story barn; three garage bays, and so much more. Enjoy a backyard oasis with inground saltwater pool, pergola with vintage Concord grapevines & arborist-maintained mini-orchard. Main-level office with exterior entry is ideal for in-home occupation such as attorney, accountant, therapist, or any professional in need of an impressive
environment in which to receive clients. Prominent center-of-town location, mere steps to Library, Bandstand, shops and everything Holden offers. Adjacent to Worcester, Holden is a vibrant community of 20,000, with easy access to major routes, renowned colleges & universities, UMass-Chan Medical School, superior medical facilities and numerous cultural and sporting venues.

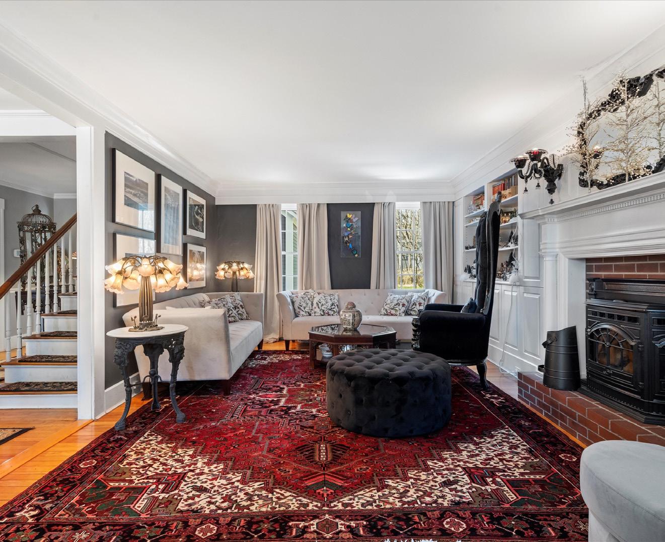
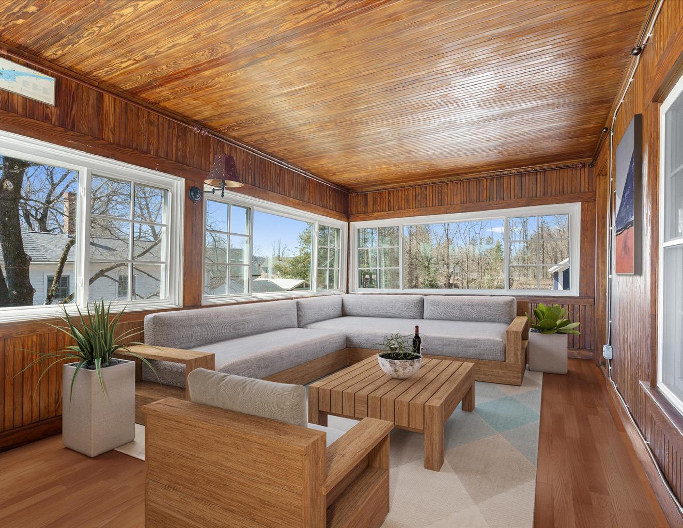

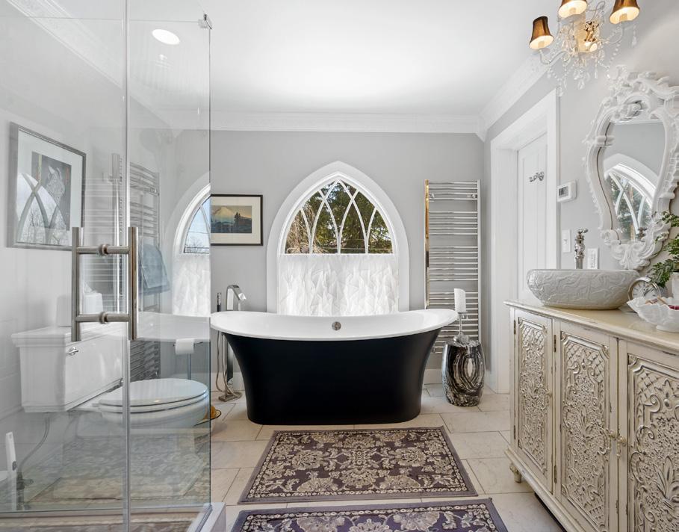


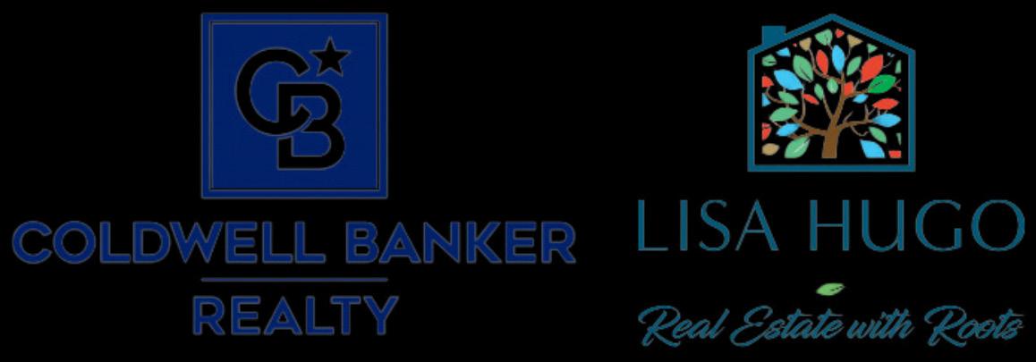
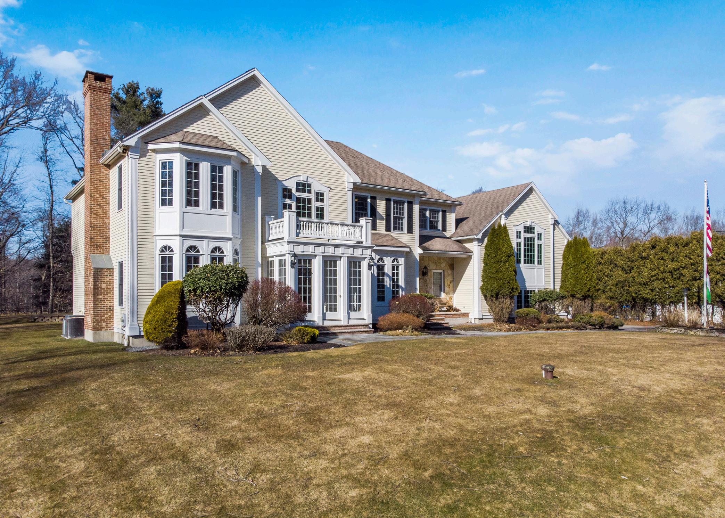
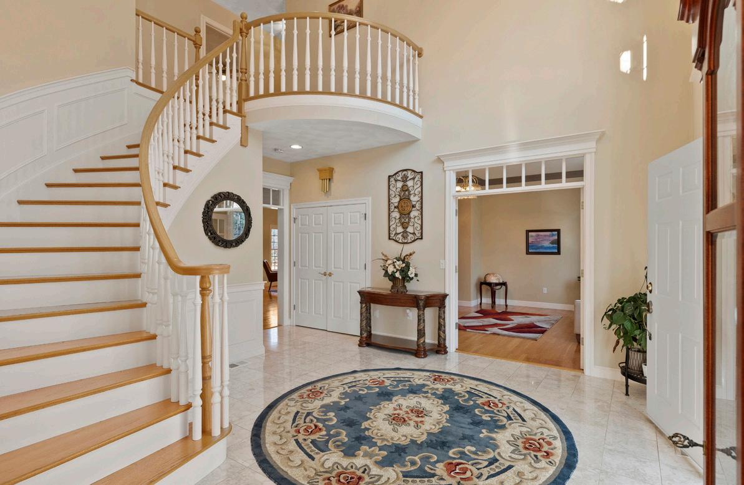
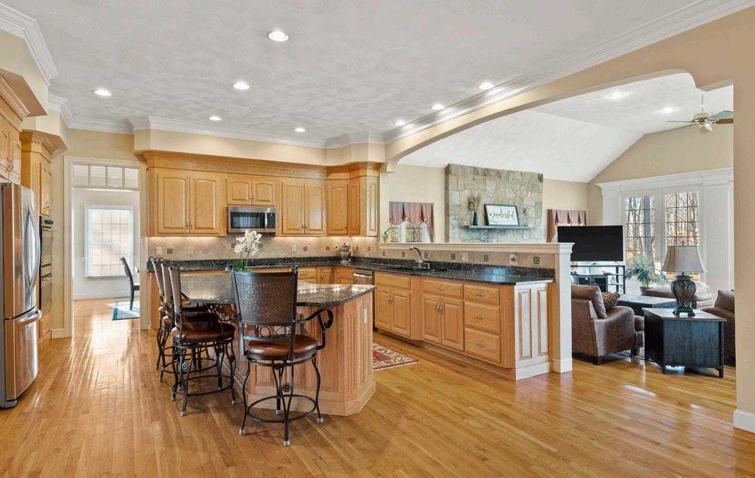

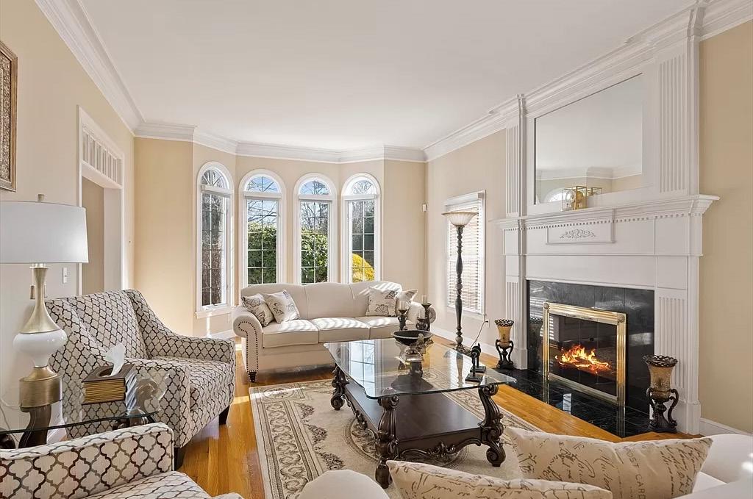
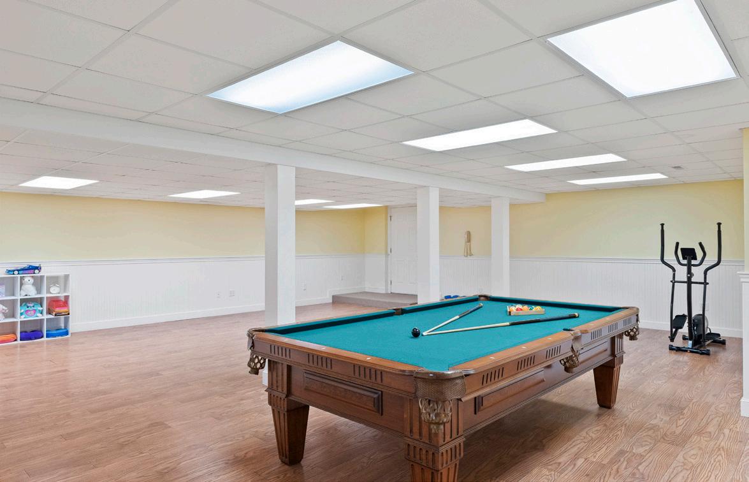
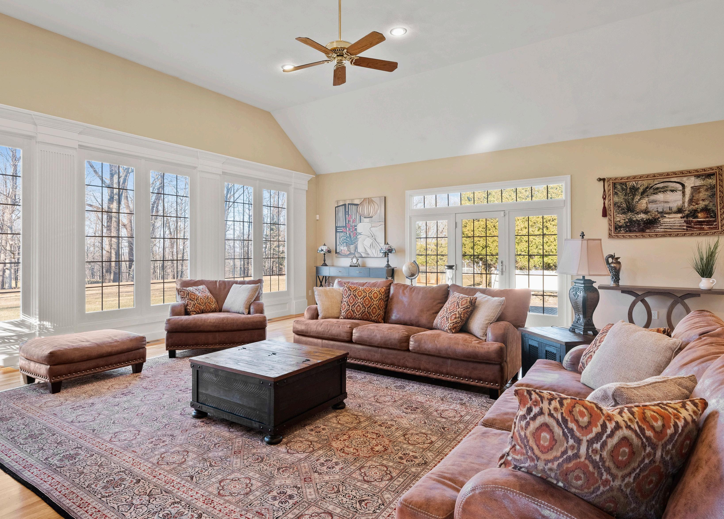
27 HOVEYS POND DRIVE, BOXFORD, MA 01921
5 BEDS | 6 BATHS | 7,808 SQFT | $2,157,000
This stately and well designed home welcomes family and guests through the light filled vestibule to the two story entry way. Hardwood floors & soaring ceilings with detailed crown molding guide you through the front office and sitting rooms, to the dining room and into the well appointed kitchen. Double wall ovens and a gas cooktop speak to the home chef while the abundance of cabinetry will address all your storage needs. The heart of the home is open to a sitting area & the family room, loaded with floor to ceiling windows for maximum natural light. Abutting the Hawk course of the Far Corner Golf club, your new home could be a pit stop for refreshments on the rear patio.. Above the garage you’ll find a bedroom with en-suite & bonus family room. The 2nd flr offers 4 more bedrooms and 3 baths. The finished basement is a canvas for a home gym, golf sim space and a home theater. Craftsmanship & quality are found here at Hoveys Pond.


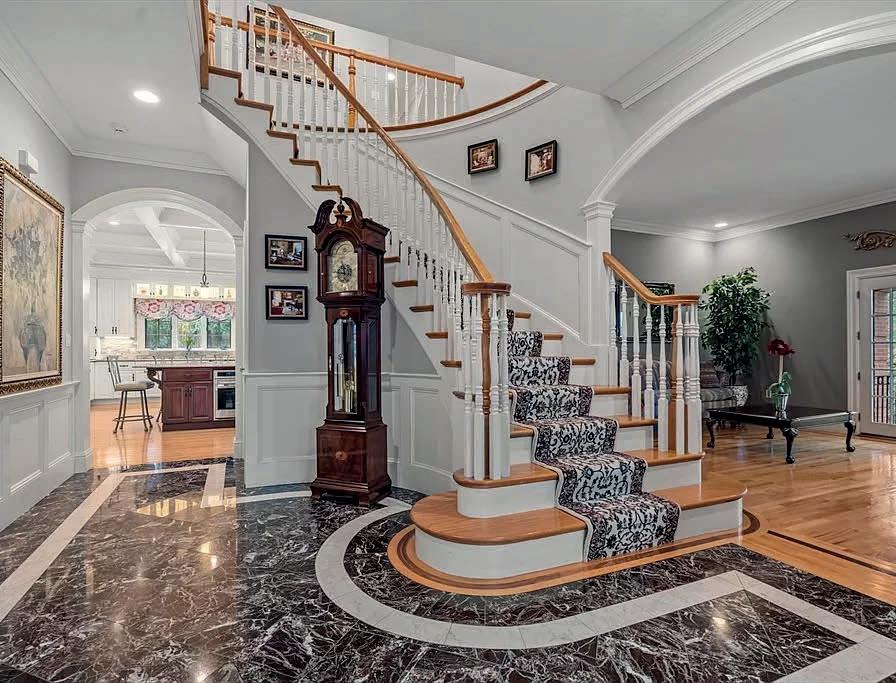
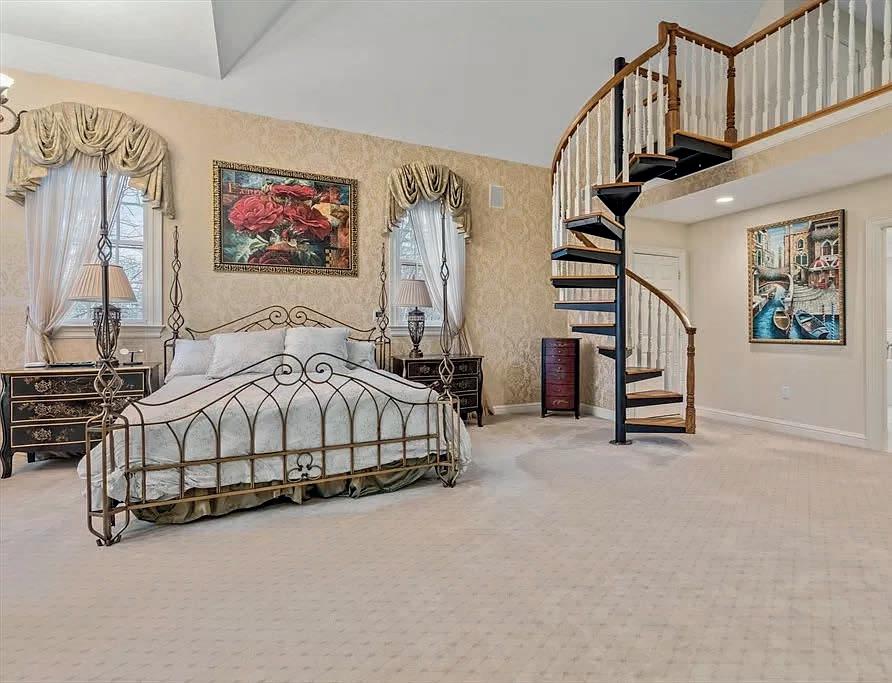
6 STRATFORD WAY LINCOLN, MA 01773
5 BEDS | 6 BATHS | 10,258 SQ FT OFFERED AT $3,700,000 MLS # 73227905

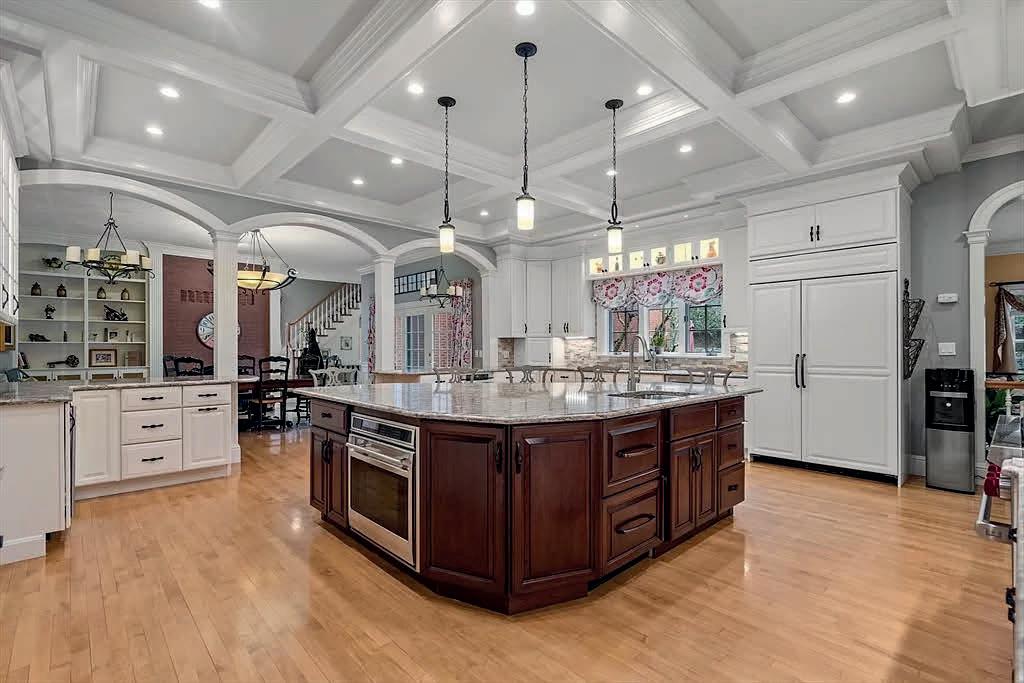
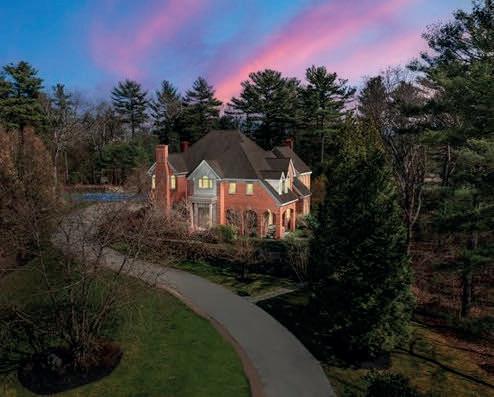
A sprawling estate majestically positioned on 1.96 acres of land. This exceptional, custom-built residence offers 10,000 sq ft of living space across three expansive floors. Step inside the front foyer looking into the grandeur of a LR, a DR w/ a fireplace and a custom wood paneled office with 1/2 bath. The heart of the home is the chef’s kitchen w/ Wolfe appliances and beautiful quartz countertops. Sun-drenched FR w/ a stone fireplace boasts breathtaking views of the meticulously landscaped grounds. Luxurious primary suite w/ fireplace offers a spa-like bathroom featuring a deep soaking jacuzzi, rain shower, radiant heated floors, and a heated towel rack. The lower level is an entertainer’s dream, featuring game room/gym, and ample storage space. Upstairs there are four additional bedrooms and a surround sound game room. A built-in grill and a lighted tennis/basketball court create the perfect setting for outdoor enjoyment. This remarkable property offers the finest in estate living.

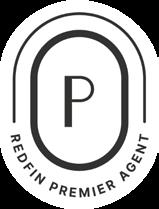


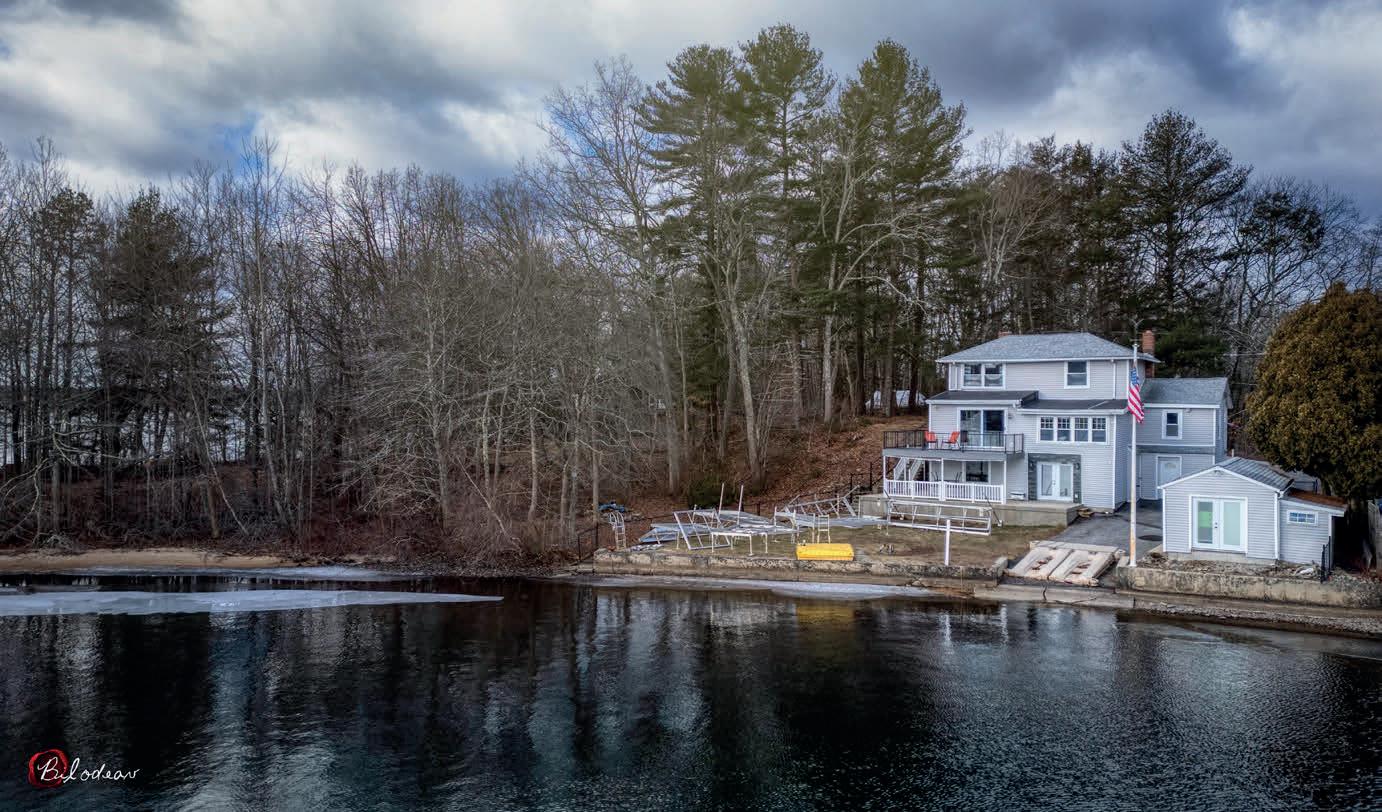
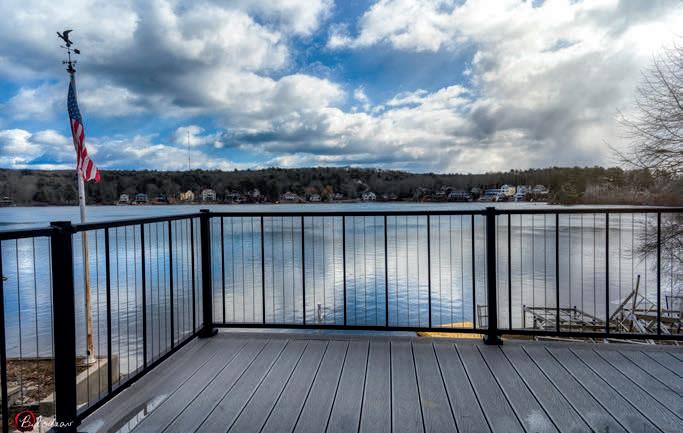
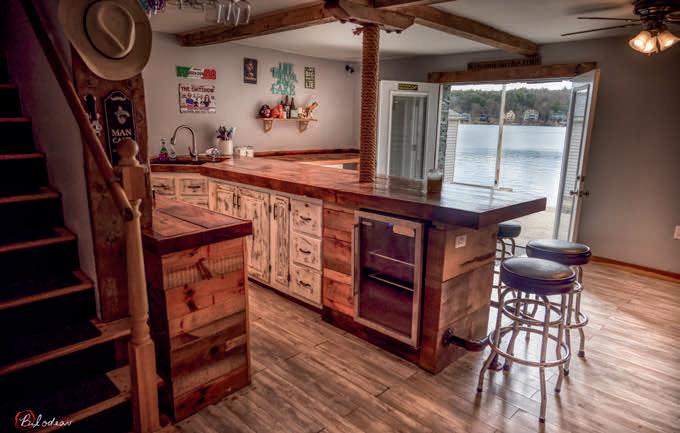

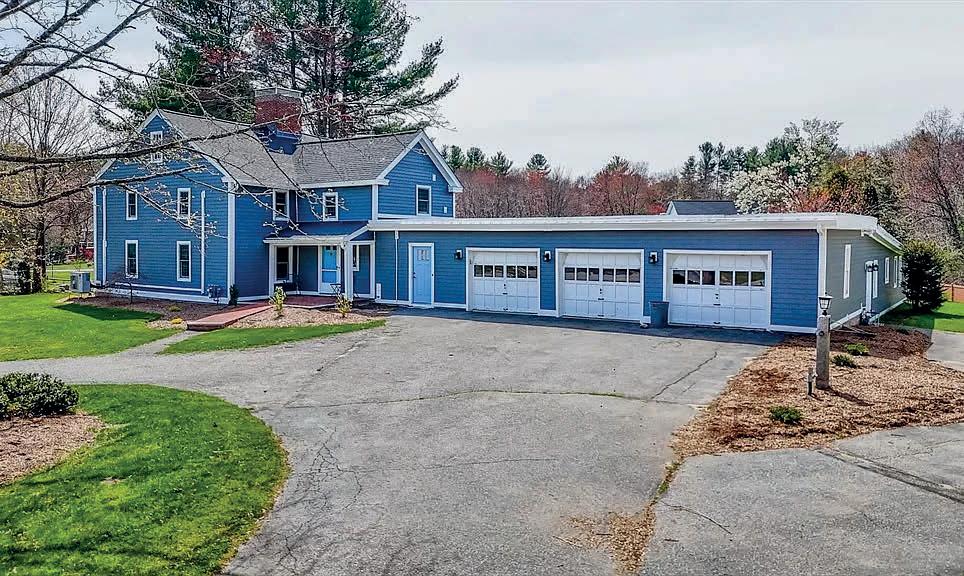
BEDS | 1.5 BATHS | 2,310 SQ FT | $799,900
Situated on Reid Smith Cove, this is a great location for entertaining and enjoying all the lake has to offer. Unbuildable land to one side and across the street. Direct access to the lake. This home has four bedrooms. There is a bathroom on each floor. Finished basement has a bar overlooking the lake. Fenced in yard and off-street parking. Webster lake has restaurants accessible from the water and Indian Ranch for entertainment. Enjoy the view of the lake from your master bedroom! Get in now to start enjoying the lake season. House can be used year-round. Includes boat dock and jet ski docks. Detached small garage to store your water toys and lawn furniture or as a teenage hang out!
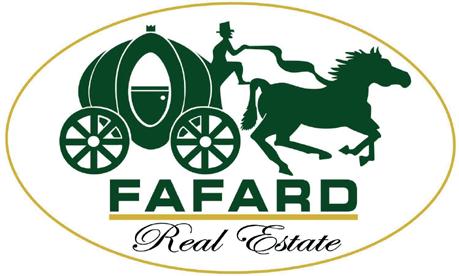
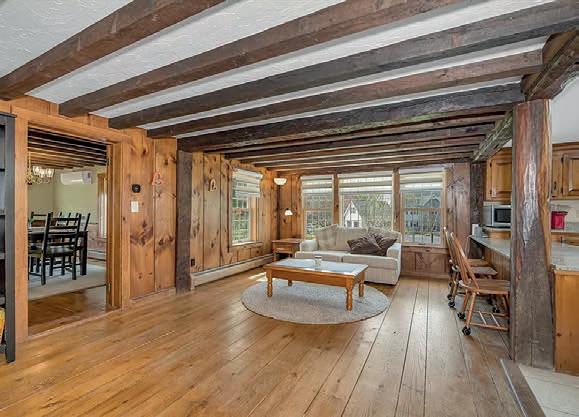
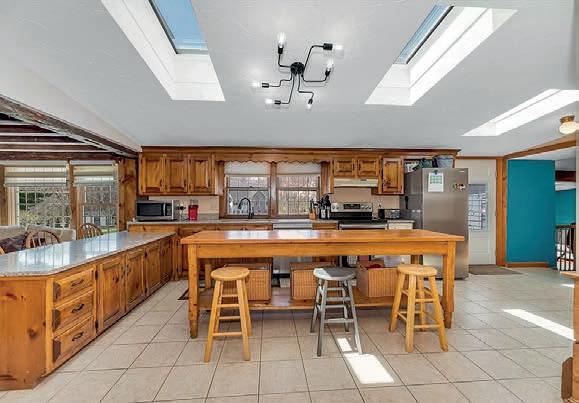
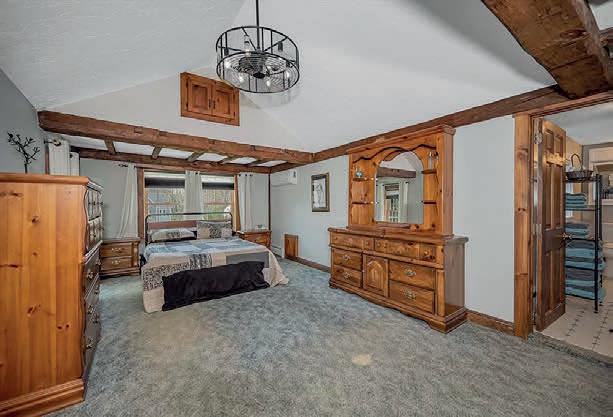
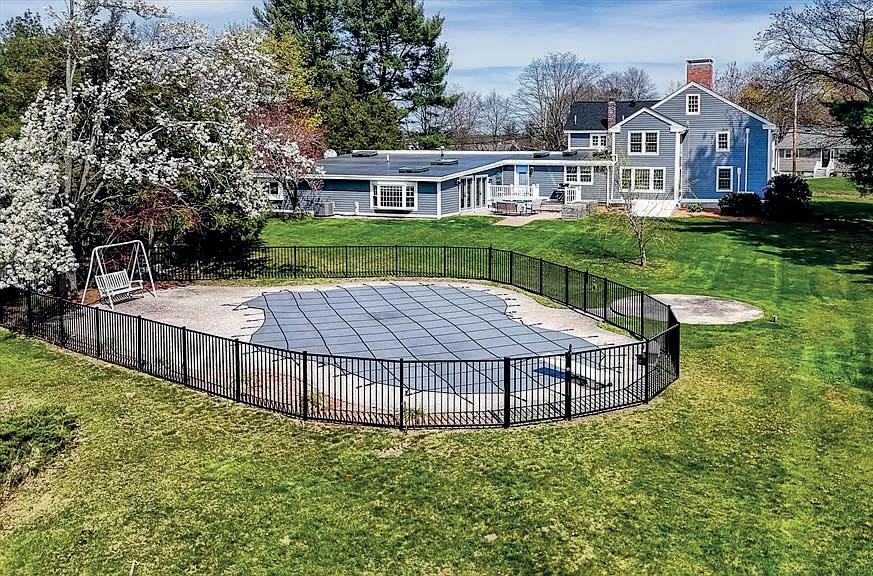
5 BEDS • 3 BATHS • 4,670 SQ FT • $935,000 Step into a world where timeless elegance meets modern comfort. Original wide pine floors, brick fireplaces, & exposed beams welcome you at every turn. First floor has a spacious kitchen boasting a breakfast bar that connects to the sitting rm & formal dining rm, perfect for entertaining. Large updated laundry/mudroom & full bath, office, den, & a generously sized living room adorned w/ French doors leading to the in-ground pool. Upstairs, four spacious bedrooms await, complemented by another full bath & ample storage. A private in-law apartment w/ its own entrance beckons, complete w/ a kitchen, full bath, bedroom, & living rm, offering versatility & privacy. Modern updates, mini-split A/Cs, new roof, siding, tankless boiler combo, blending old-world charm & contemporary convenience. Step outside to the in-ground pool, surrounded by established landscaping. Large 3 car garage, ample parking. Conveniently located. More than a residence, it’s a timeless treasure waiting to be discovered.

c: 978.501.3839
o: 978.692.2121 aaron.byrne@cbrealty.com

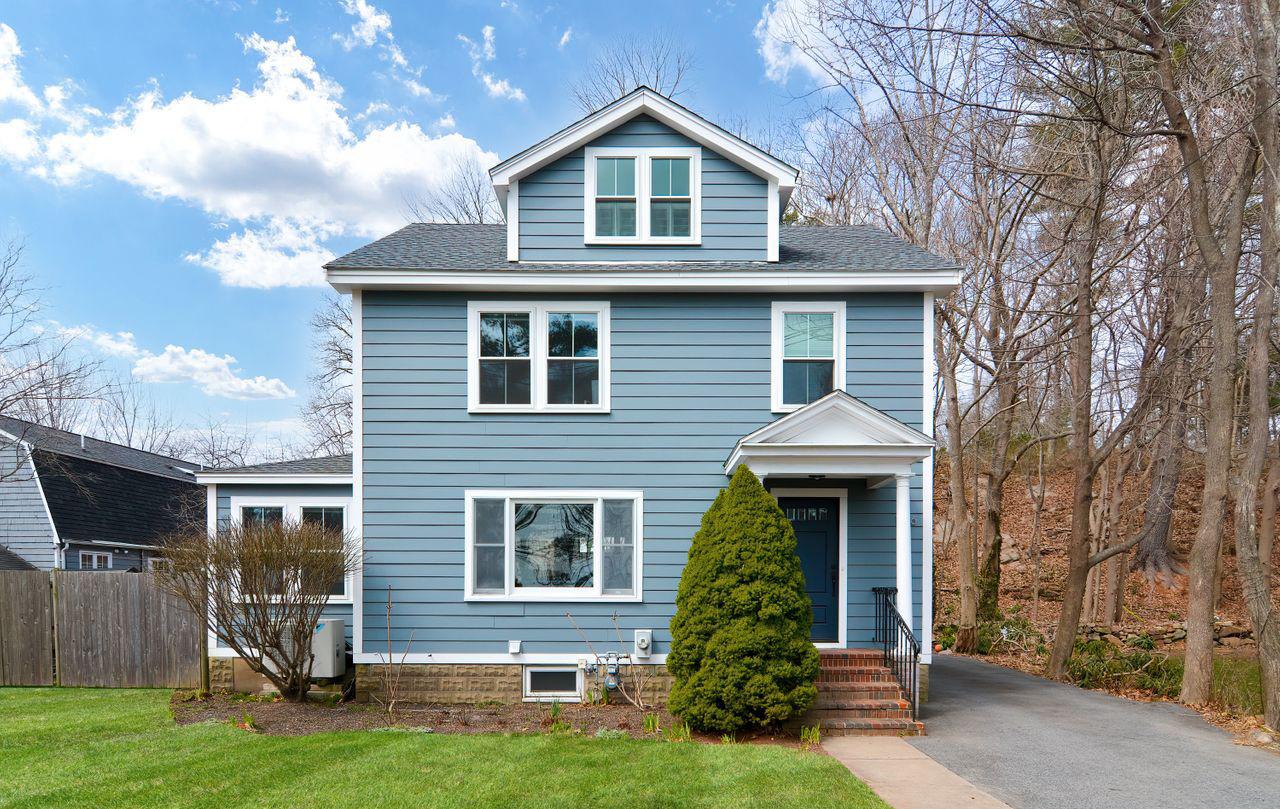
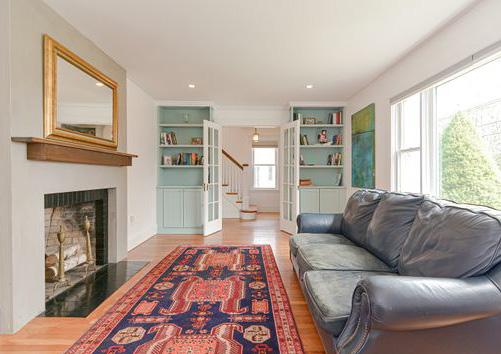
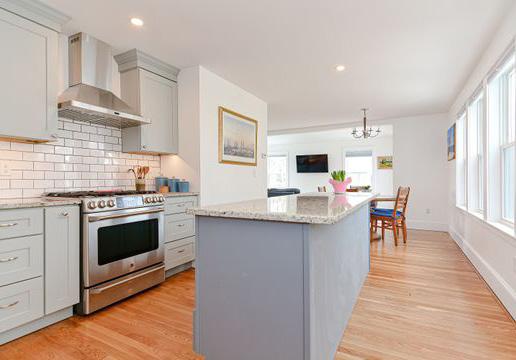
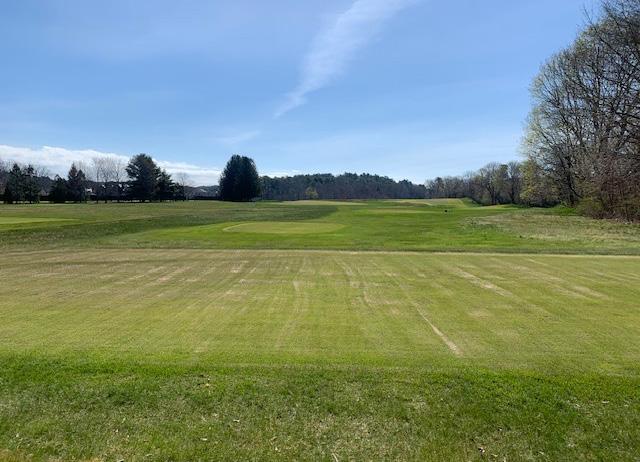
With expansive views of the Essex County Country Club, this home has been thoughtfully expanded and renovated with imagination and skill by its current residents. The open concept first floor has a modern kitchen/dining / living space and welcoming entry area. The third floor has been made into a lovely master suite. The second floor has 3 bedrooms, ample closet space and a full, updated bathroom. In addition to the spatial transformation this house has many improvements adding style, comfort and improved function - many new windows, insulation, much replacement siding, air conditioning. It offers beautiful pastoral views year-round and mature trees create a private back yard with a chicken coop (or storage shed). It offers easy access to Rte. 128 and is very close to the highly rated public schools and a short distance from sandy beaches, the train station and Manchester’s trendy restaurants & shops. This is a very special home in a very desirable seaside community!
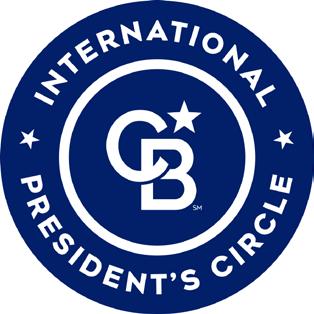


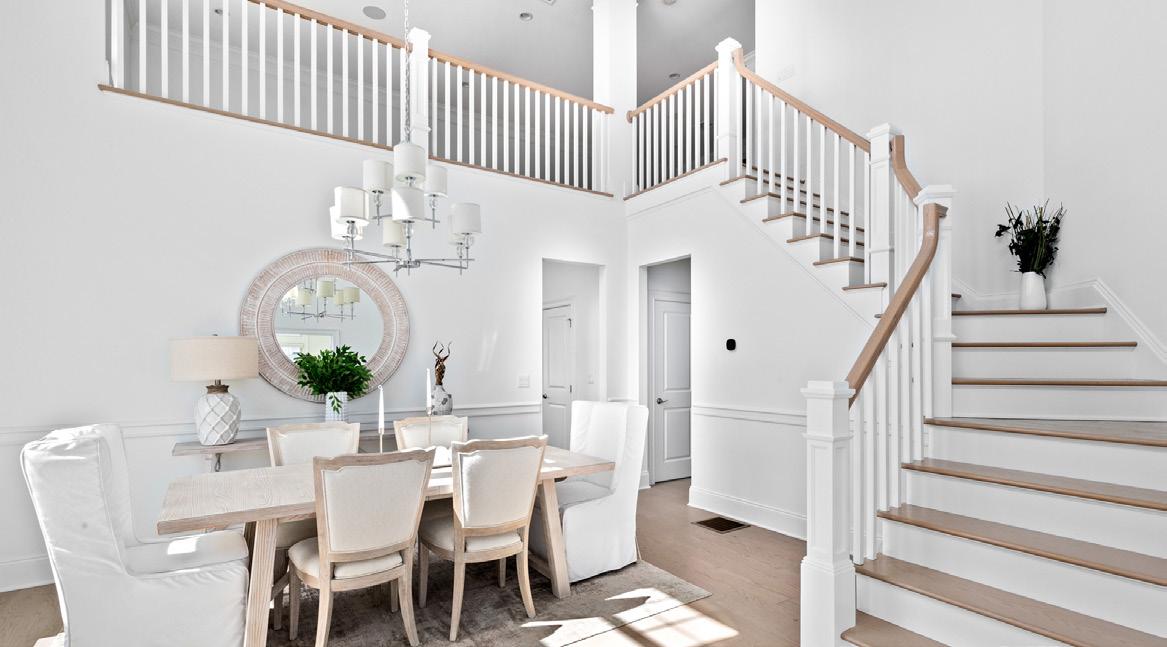
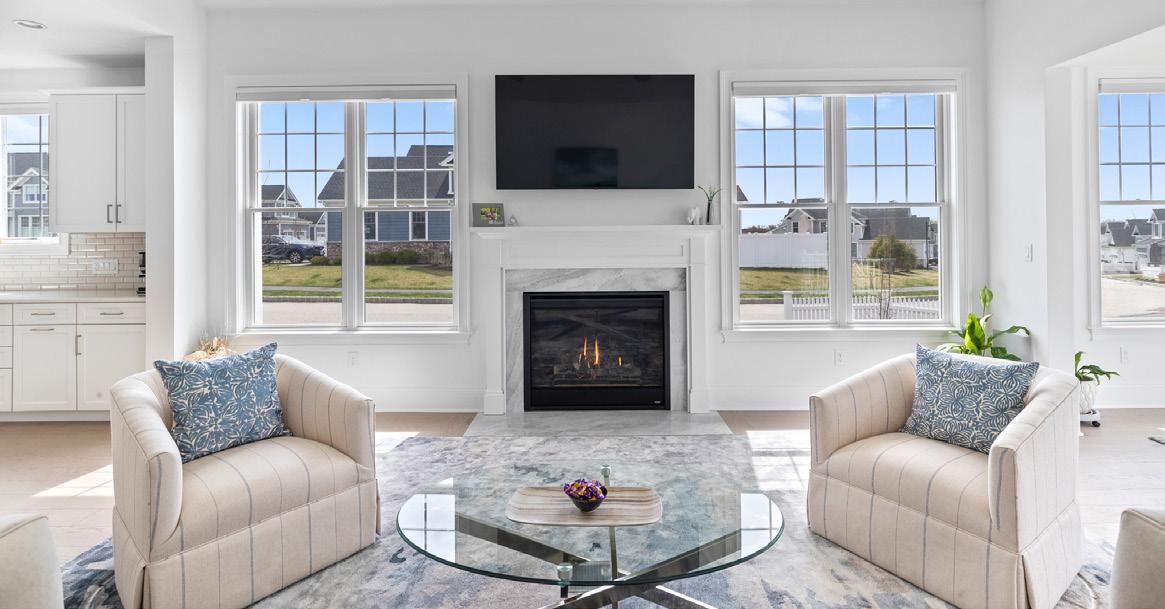
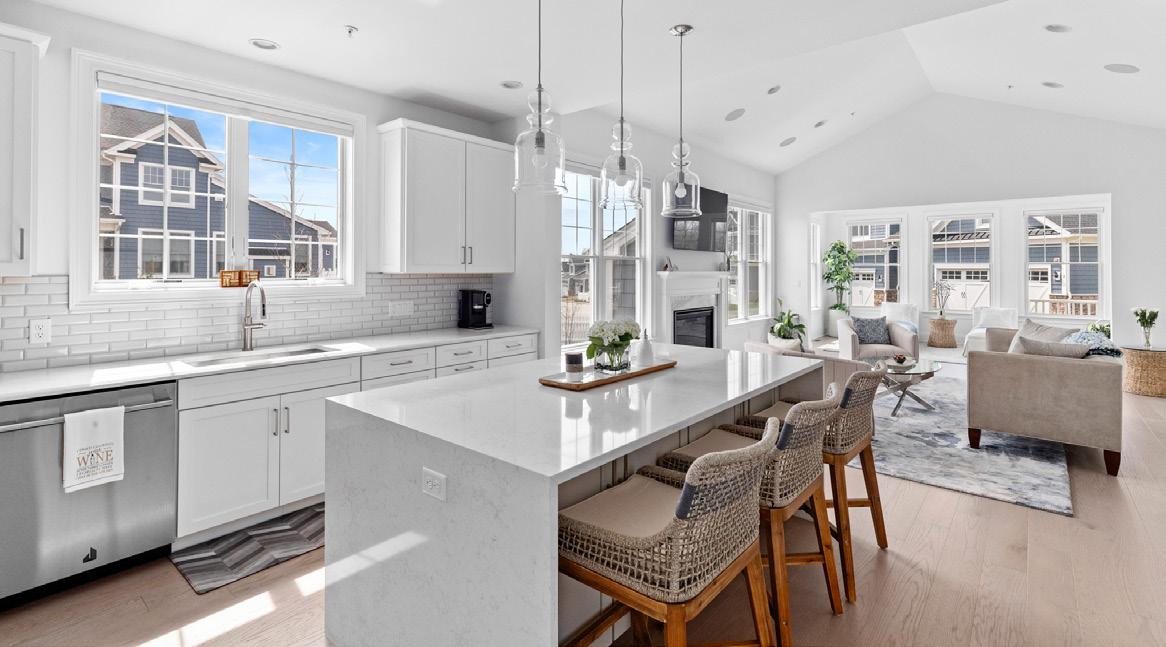

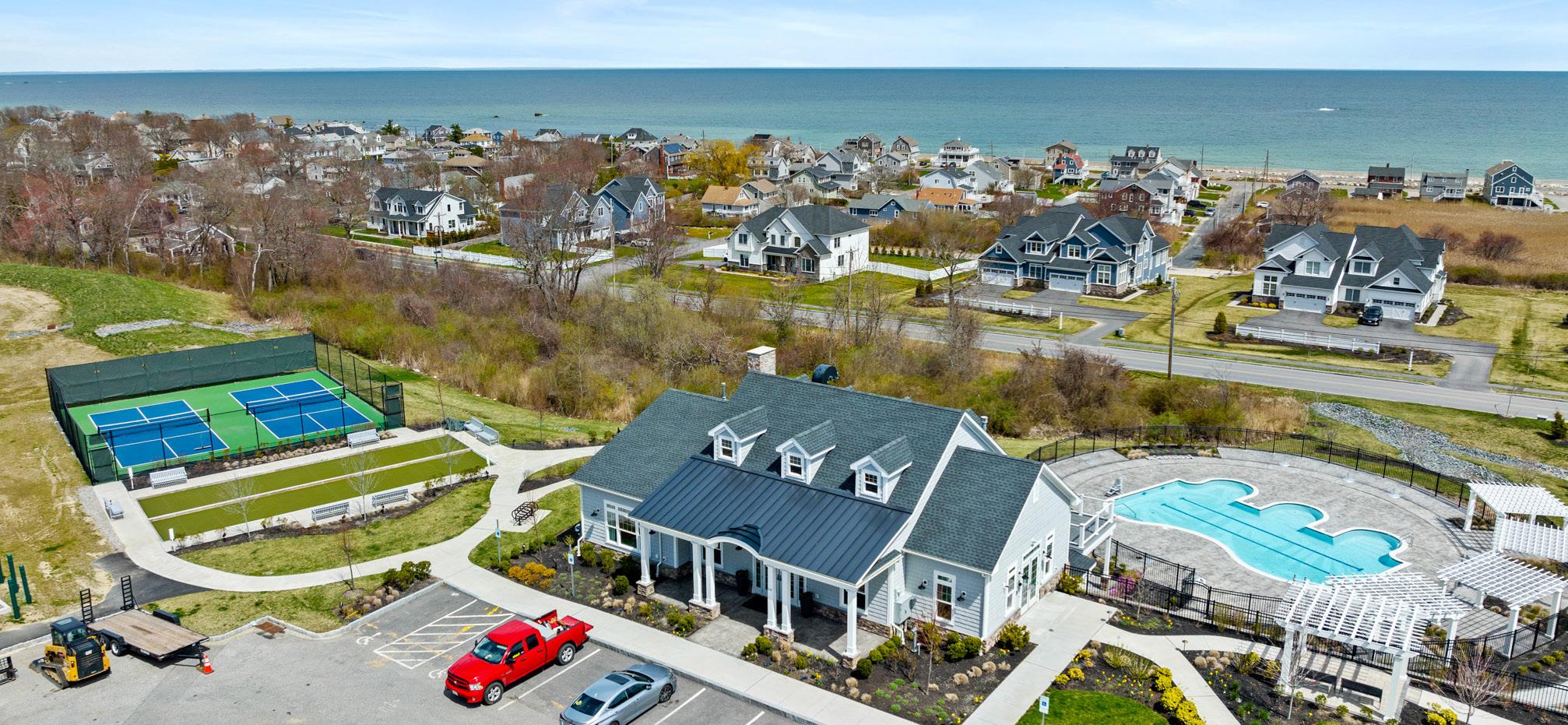
Luxurious Barron End Unit! OFFERED AT $1,625,000 |
| 2.5
| 2,633
Quite possibly the most sun-drenched home in the community! No upgrade was spared in this luxurious Barron end unit! Your kitchen showcases stunning quartz countertops with a waterfall quartz island, classic subway tiles, and a top-of-the-line JennAir refrigerator that blends seamlessly into the cabinetry. Expertly finished Boston Closets. Beautiful quartz and tile finishes throughout the bathrooms and laundry. A Blue Drop water filtration system, whole house generator and whole house A/V wiring. An OVERSIZED deck! And this home can be sold fully furnished! Have I mentioned the vibrant over 55 community you'll enjoy at Sea Side at Scituate? The clubhouse, salt water pool and workout facility offer too many options to list but Stunning Water Views in the Common Area, Wine Tasting, Book Club, Drop in Pickleball, Bocce, Annual Catered BBQ, Fall Festival, Holiday Soiree @ Cohasset Golf Club. Seaside at Scituate is in close proximity to several sought-after golfing experiences including Hatherly Country Club, Cohasset Golf Club, Scituate Country Club and Widow's Walk Golf Course.
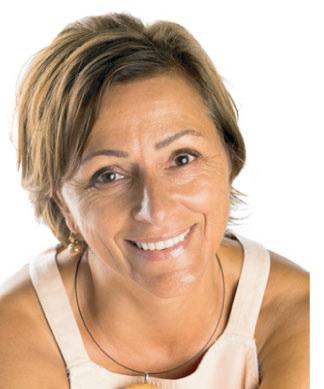


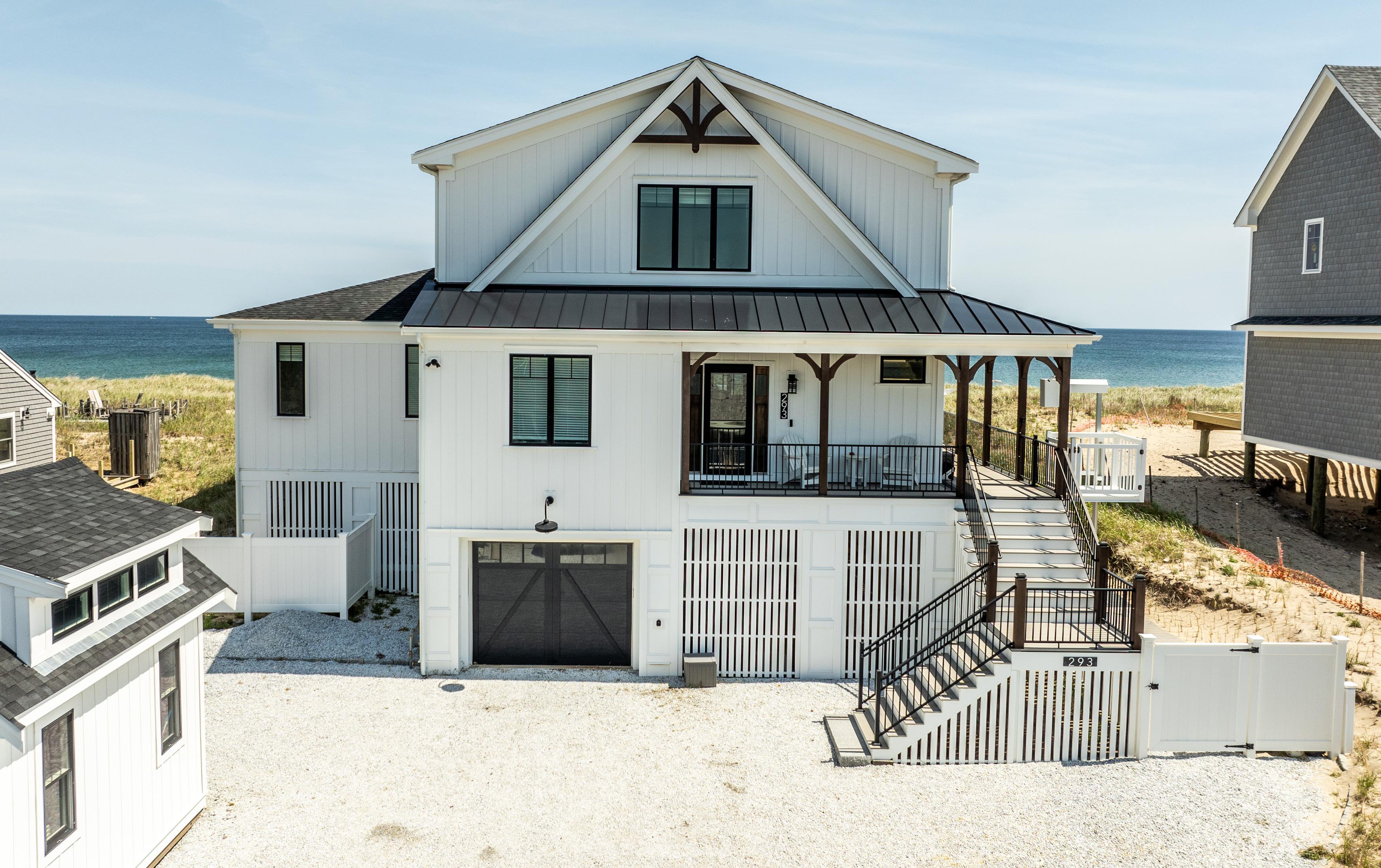
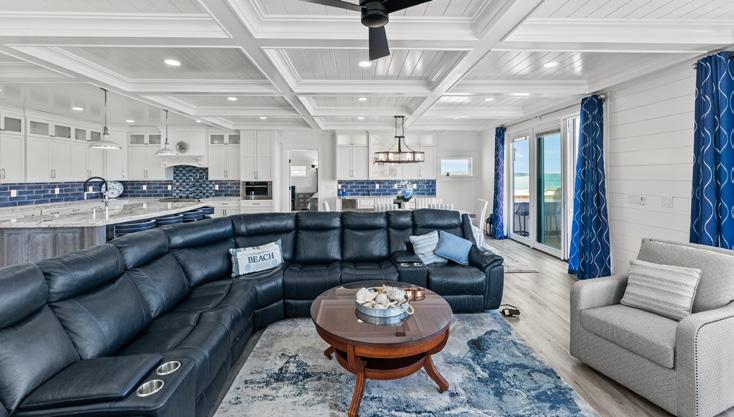
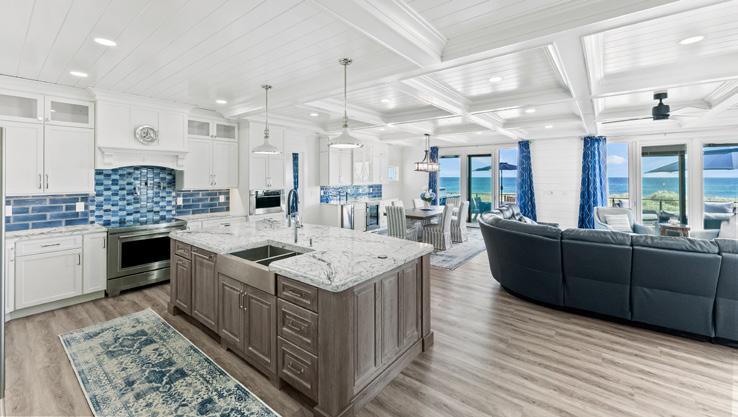
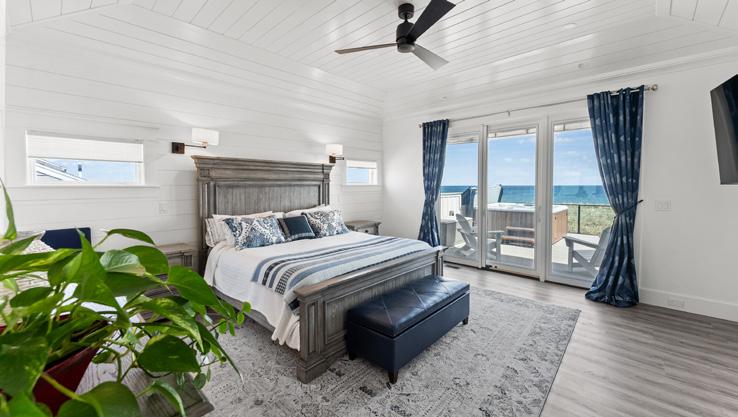
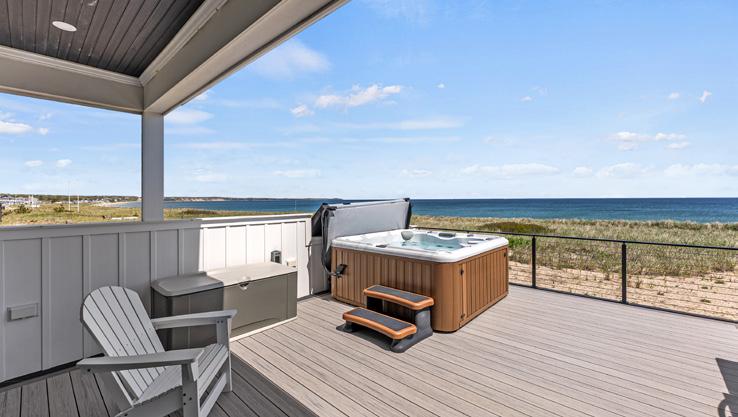
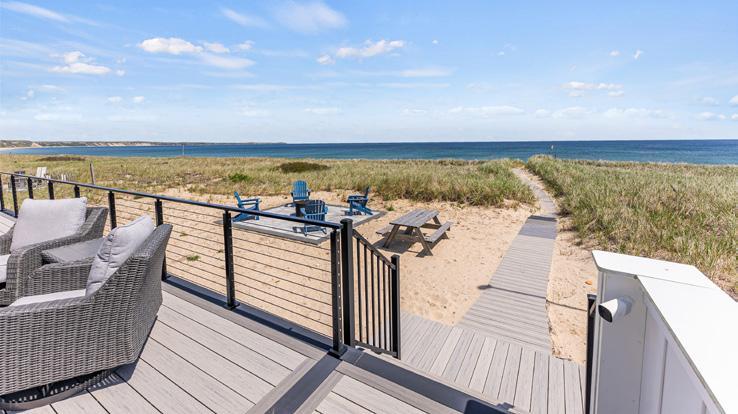
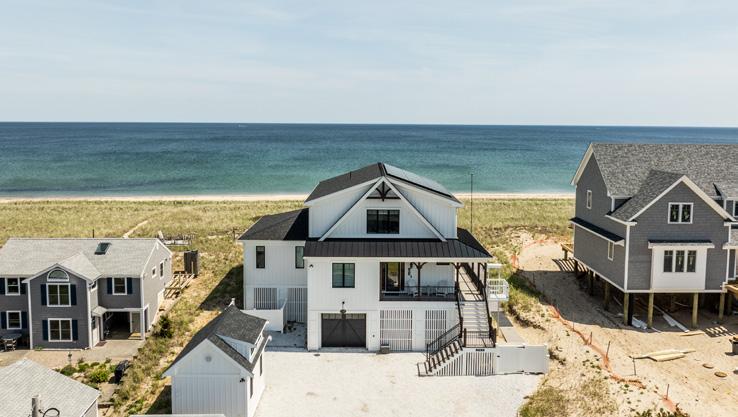
$3,999,999 | Welcome to the pinnacle of opulent coastal living. This off-market oceanfront coastal farmhouse is a newly constructed single-family residence that offers an unrivaled lifestyle of luxury and comfort. With a price tag of $3,999,999, this property stands as a testament to meticulous craftsmanship and considerate design. Imagine preparing your meals in a kitchen that offers a tranquil ocean view, setting a serene backdrop for your culinary journeys. It’s equipped with top-of-the-line Sub Zero/Wolf appliances, a 48-inch stove, and a central island. A walk-in pantry with a countertop and extensive shelving ensures you never run out of storage space. Quartz countertops throughout. The dining room is home to a custom wet bar complete with an ice maker, making it the perfect spot for entertaining guests. The living room boasts built-in shelving flanking a fireplace, set against a shiplap feature wall with a natural wood free-standing mantle and a granite surround. The custom coffered ceilings add an extra layer of sophistication to the space. The residence offers 3-4 bedrooms and 3.5 baths. The first-floor primary bedroom is a sanctuary in itself, complete with a fireplace and a Pella Slider leading to a deck that offers breathtaking ocean views. This is your invitation to experience the coastal living you’ve always dreamed of, in a home that’s the epitome of luxury. The property features an accessory dwelling unit (ADU), expanding possibilities. Welcome home.



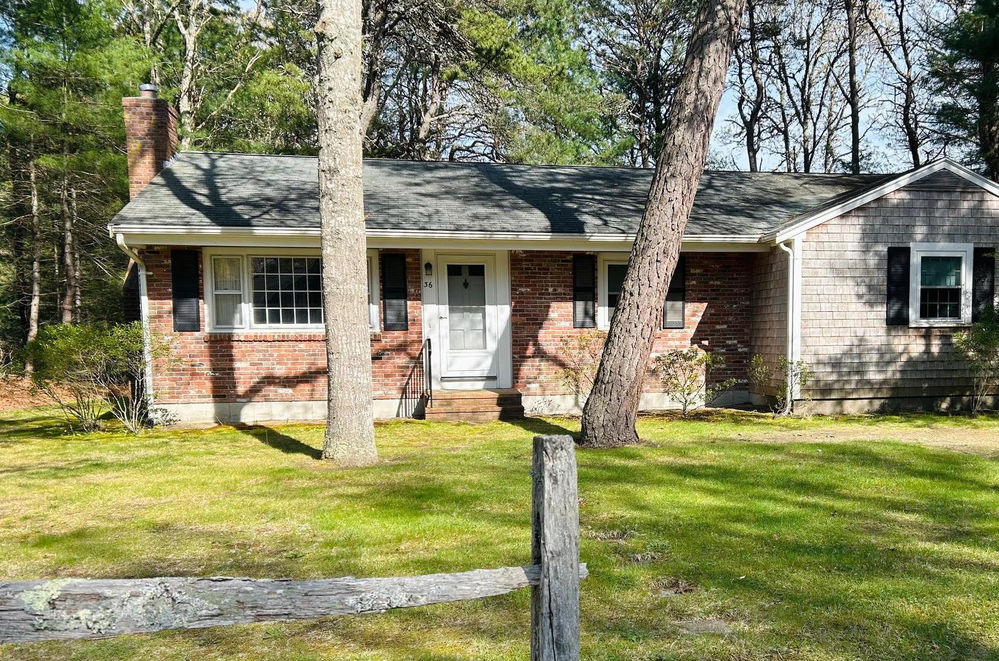
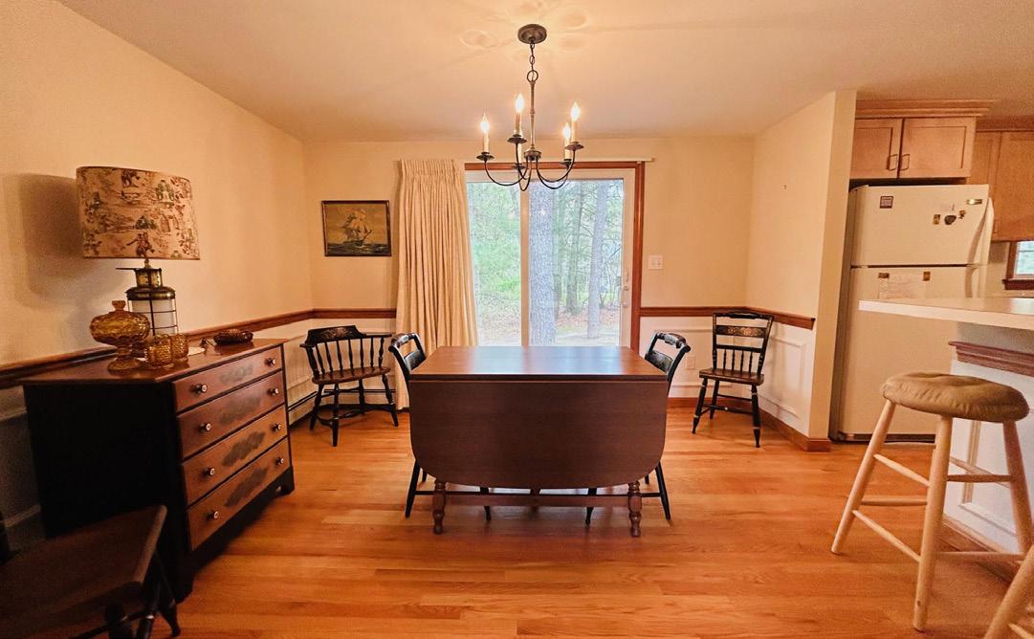
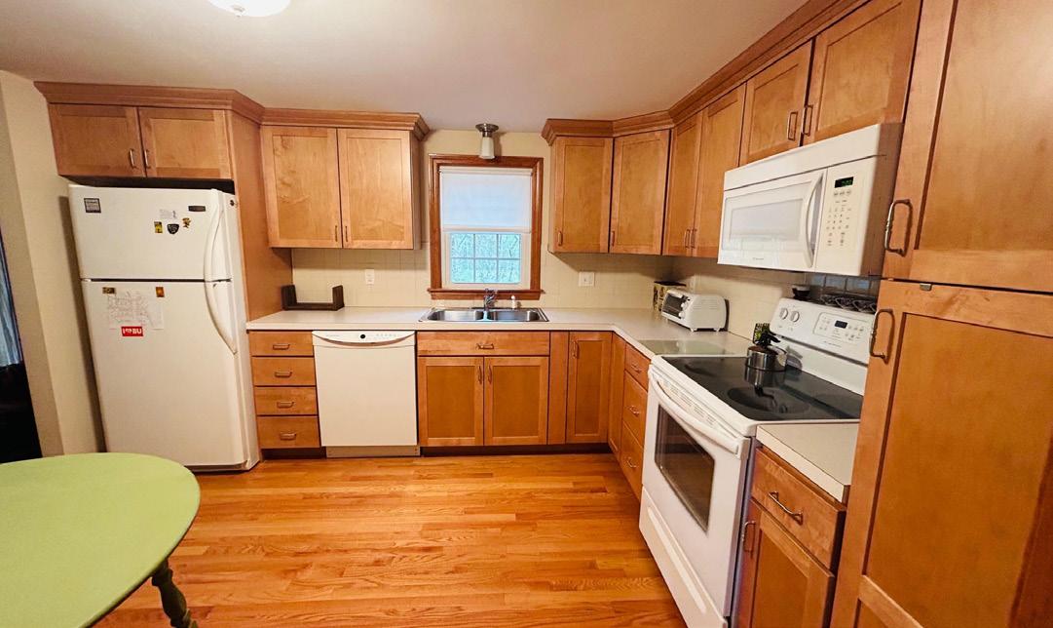
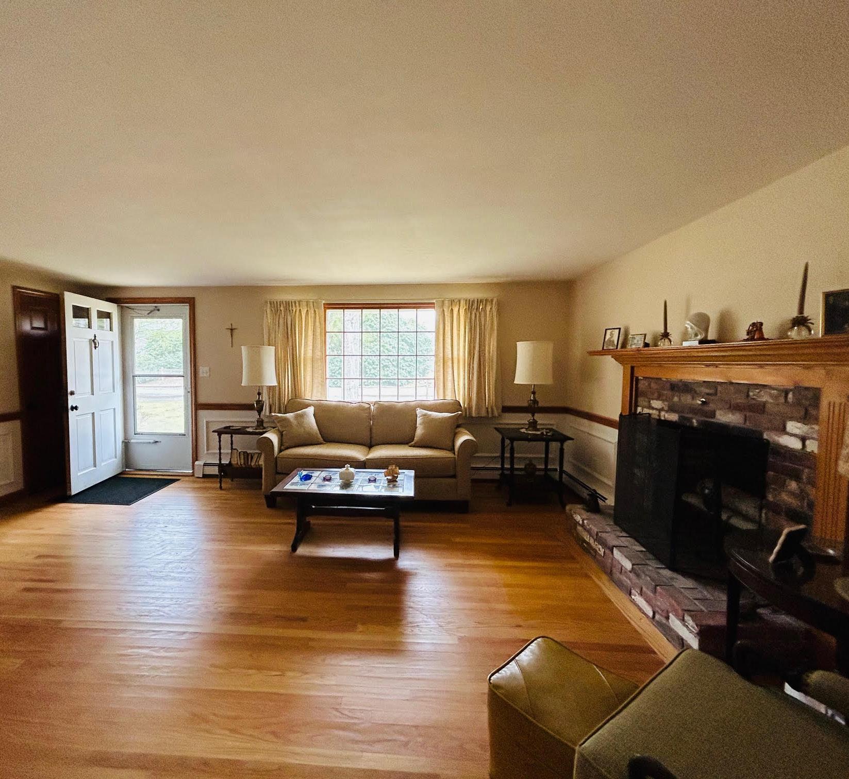
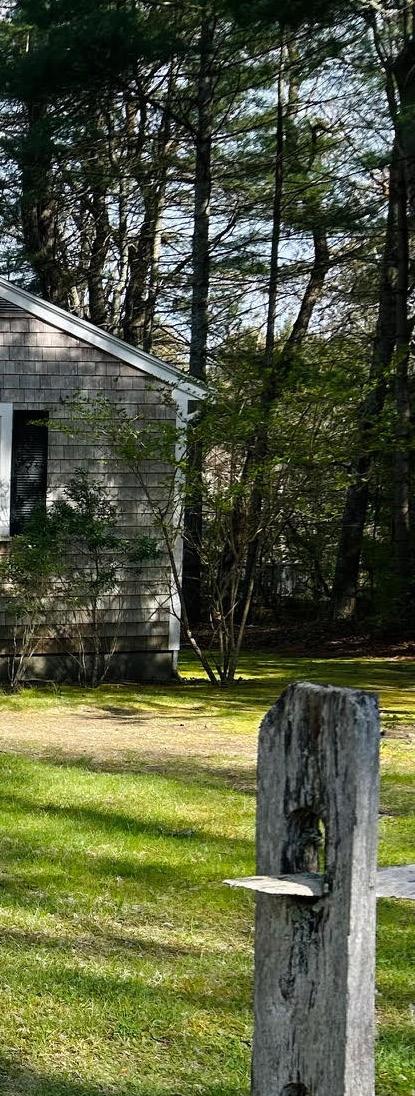
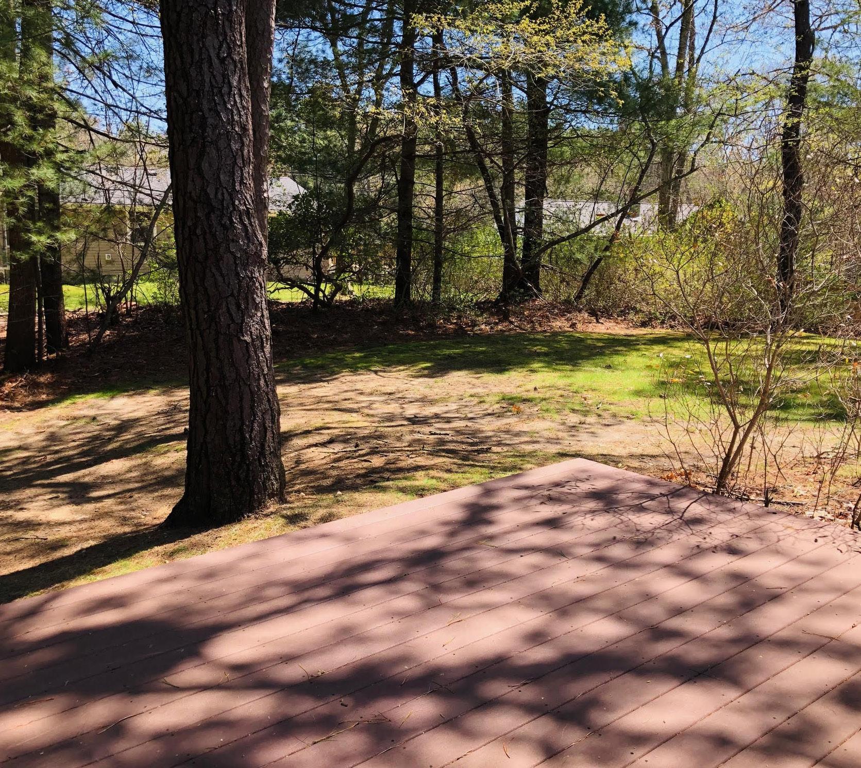
$599,000 PRICE
Have you dreamed of owning a house on the Cape? The Bennets Neck neighborhood in the village of Pocasset offers a charming 3-bedroom ranch to call home. This house features a spacious living room with a fireplace, hardwood floors, and beautiful wainscoting. A sliding glass door leads to a rear deck for enjoyment of the peaceful backyard. A paved driveway plus a gravel area along the front allows for ample off-street parking. Take advantage of nearby beaches which typically have light crowds, including Monks Park, Barlows Landing, and Hen Cove. Enjoy the natural beauty along the trails of the Little Bay Conservation Area and Pocasset River. Opportunities abound to experience all Cape Cod has to offer, including boating, kayaking, fishing, and golfing, without ever leaving Pocasset.

ERIN SYLVIA REALTOR®
508.264.1959 ErinMSylvia@gmail.com www.amaraladvantage.com

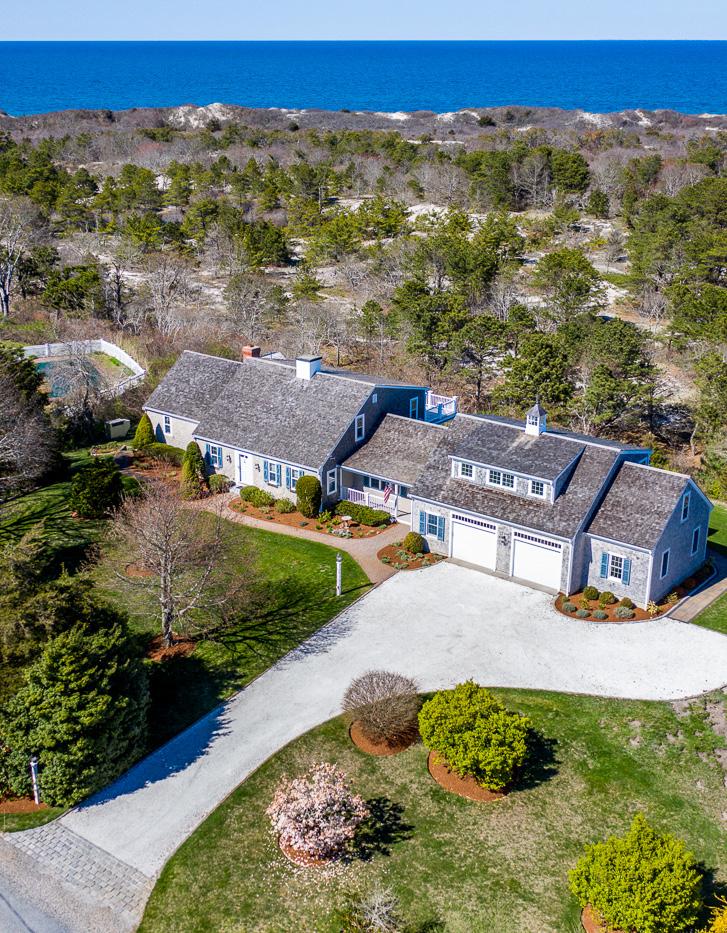

Step into this picturesque Cape-style home, where the seamless blend of classic charm and modern living creates a timeless elegance against the backdrop of Cape Cod Bay. Imagine starting each day with the tranquil sounds of nature and the panoramic views of Cape Cod Bay, Great Marsh and the golden Sandy Neck Dunes stretching out before you like a living masterpiece from every window. This home offers not just a view, but a gateway to the ocean with a private pathway leading to deeded beach rights, ensuring the shore is always within reach. Just a leisurely stroll away lies iconic Sandy Neck, known for its sprawling coastline, intricately patterned sand, and the unique charm that makes it one of Cape Cod’s treasured destinations. Outdoor living is redefined with not one, but two expansive decks that beckon you to relax and absorb the breathtaking ocean vistas.
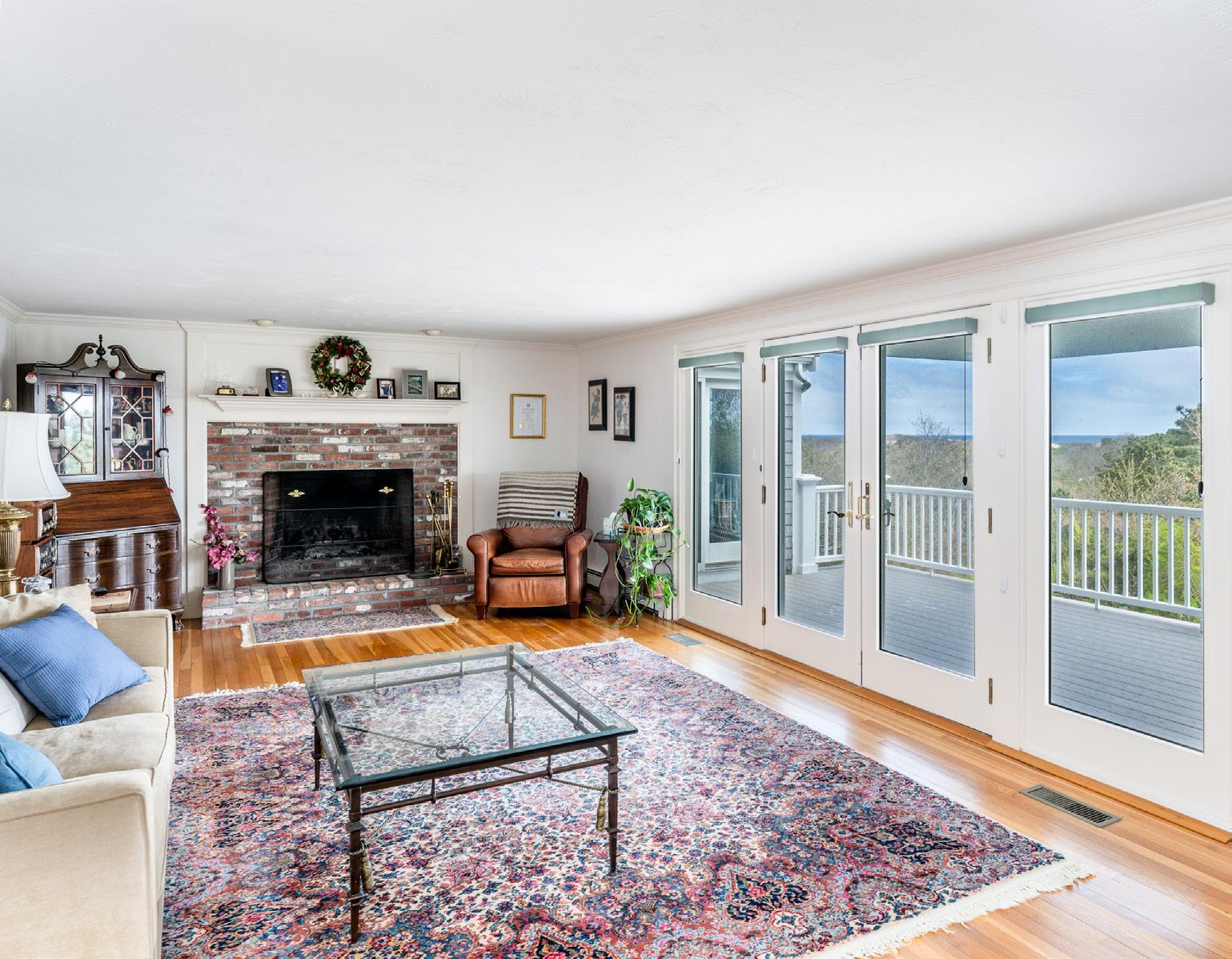
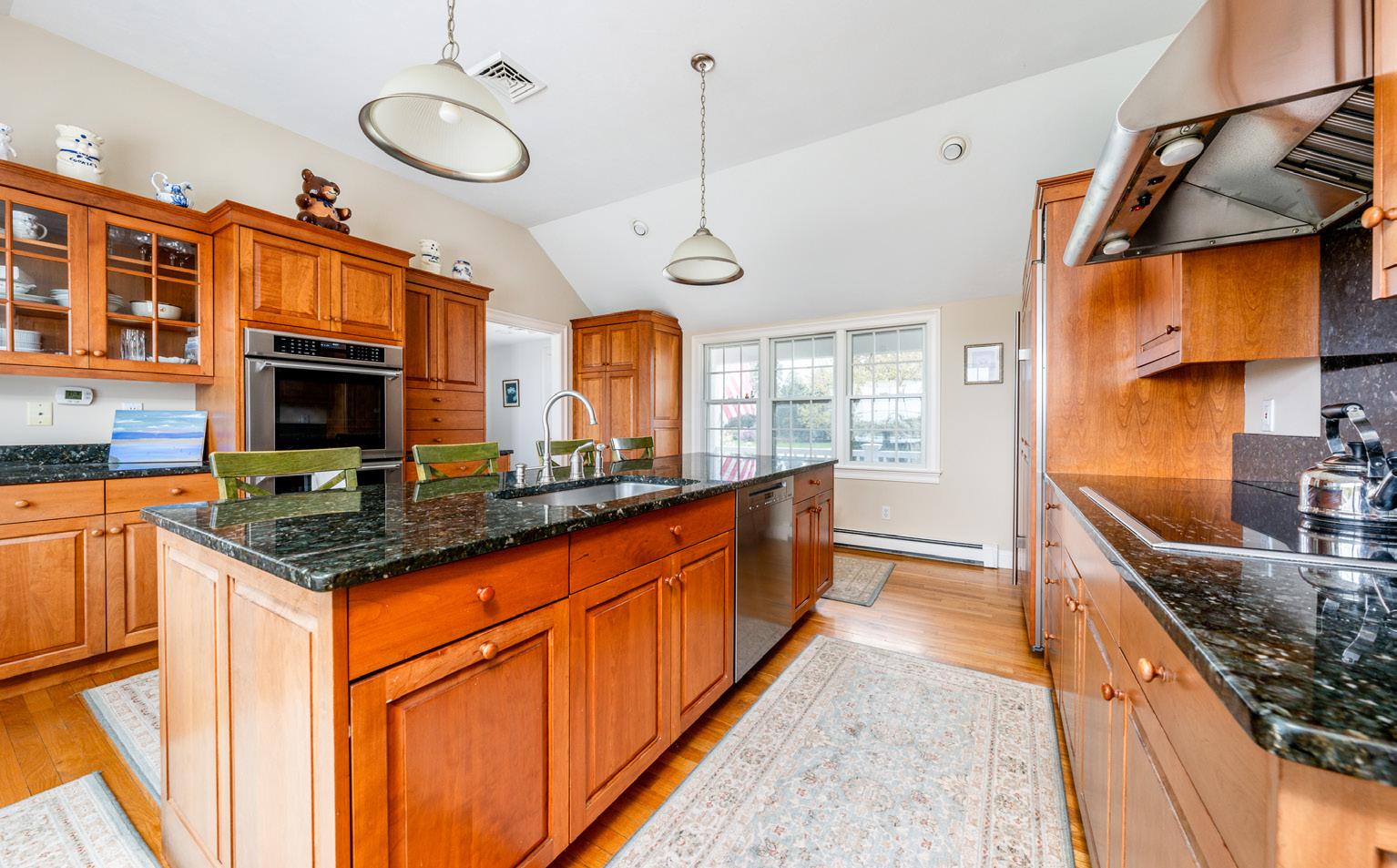

Nik.Atsalis@raveis.com www.nikatsalis.raveis.com

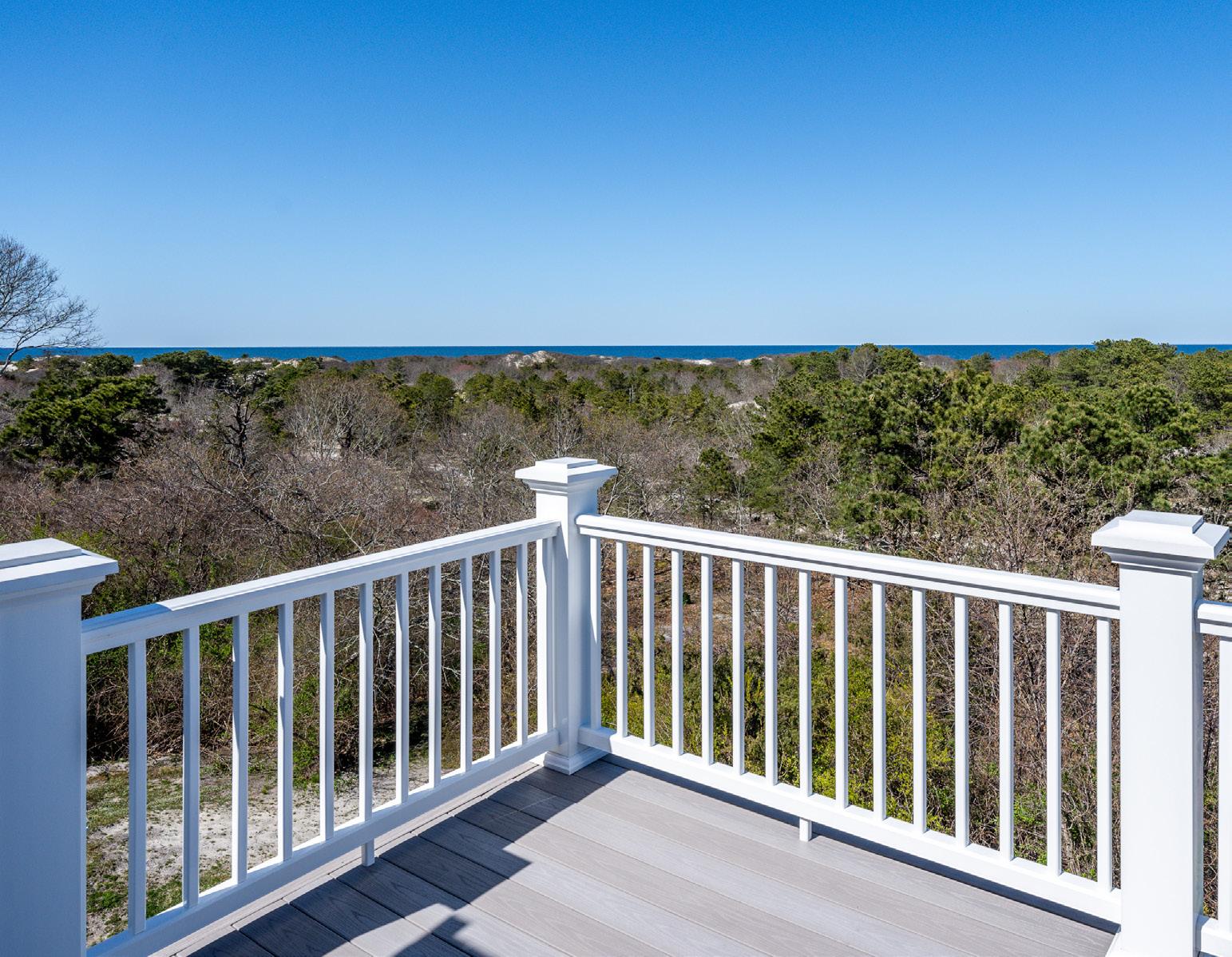
Let’s discover some of the best places to live and vacation along the Massachusetts and Rhode Island coasts.
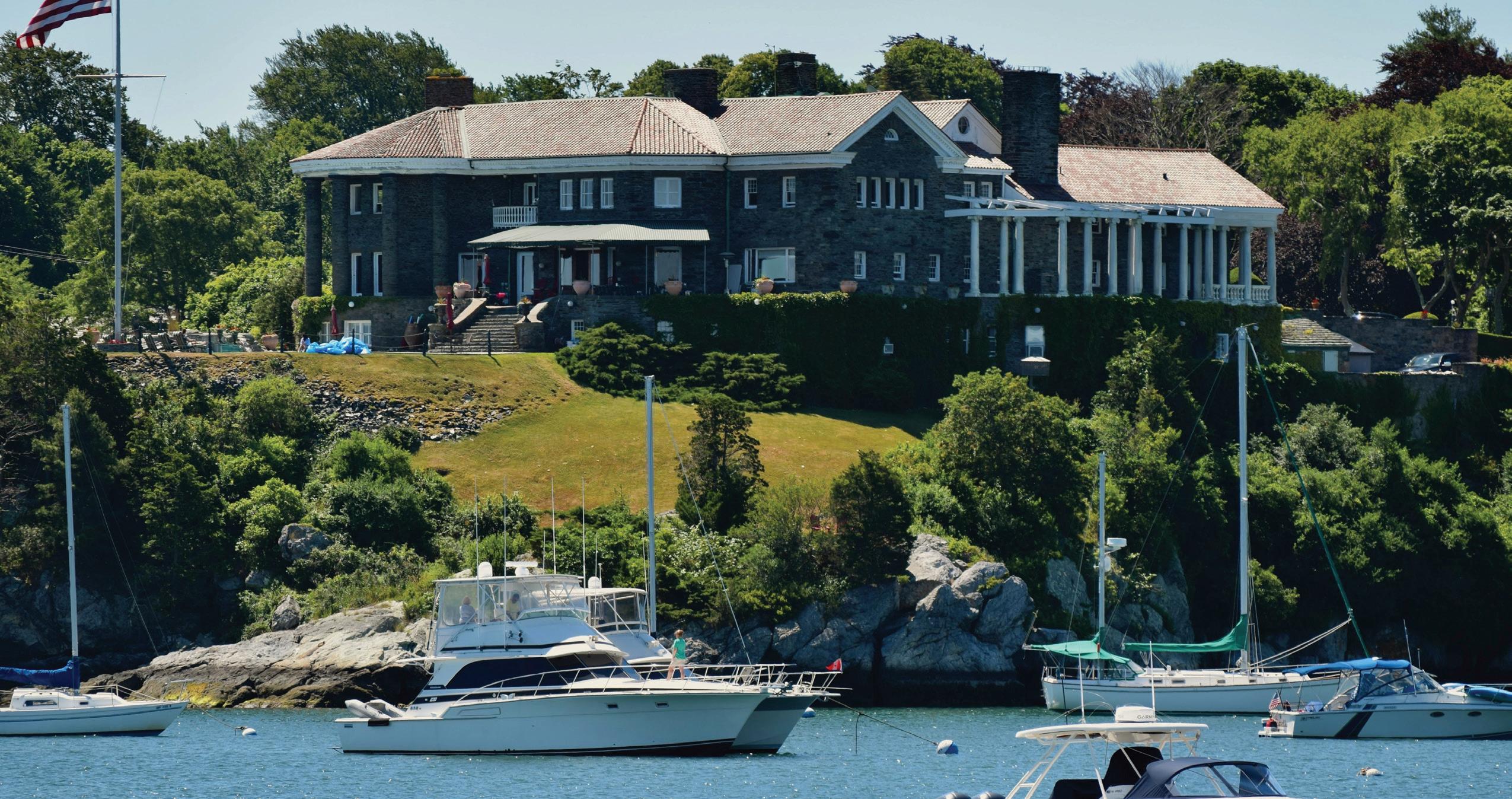
Home to stunning beaches and numerous museums, Chatham is a hotspot for those who appreciate culture, history, and the great outdoors. The Monomoy National Wildlife Refuge is a popular destination for watching migratory birds, taking guided trail hikes, and admiring Monomoy’s finest vistas. Downtown Chatham exudes charm with its quaint shops, seafood restaurants, and bustling fishing pier.
Chatham’s real estate scene is moderately competitive. In May, Redfin reported the median home sale price at just over $1 million, reflecting a 3.3% year-over-year increase. High-demand properties often attracted multiple offers and left the market within about ten days.
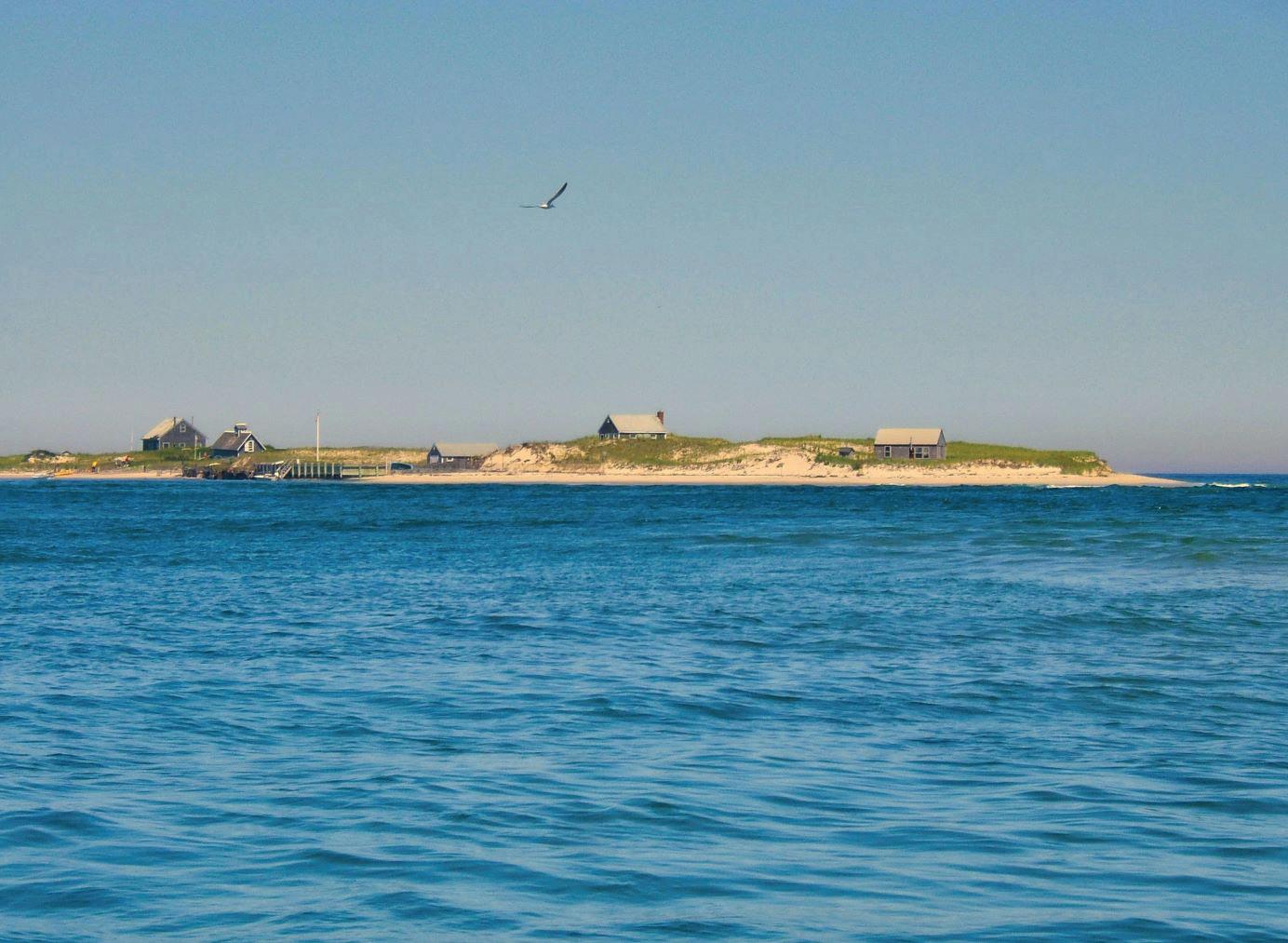
Nestled at the northern tip of Cape Cod, Provincetown boasts picturesque beaches and scenic walking trails near historic lighthouses. In the heart of its vibrant downtown, Commercial Street is a popular destination with art galleries, delightful eateries, and MacMillan Pier. Guided whale-watching tours are also a hit among both visitors and locals.
According to May data from Redfin, the real estate market in Provincetown is somewhat competitive, with 12.5% of homes purchased above the asking rate. While the median sale price was $1.08 million, 12.1% of homes saw price drops. The average home entered pending status within 28 days, but highly sought-after homes are often scooped up within about 15 days.
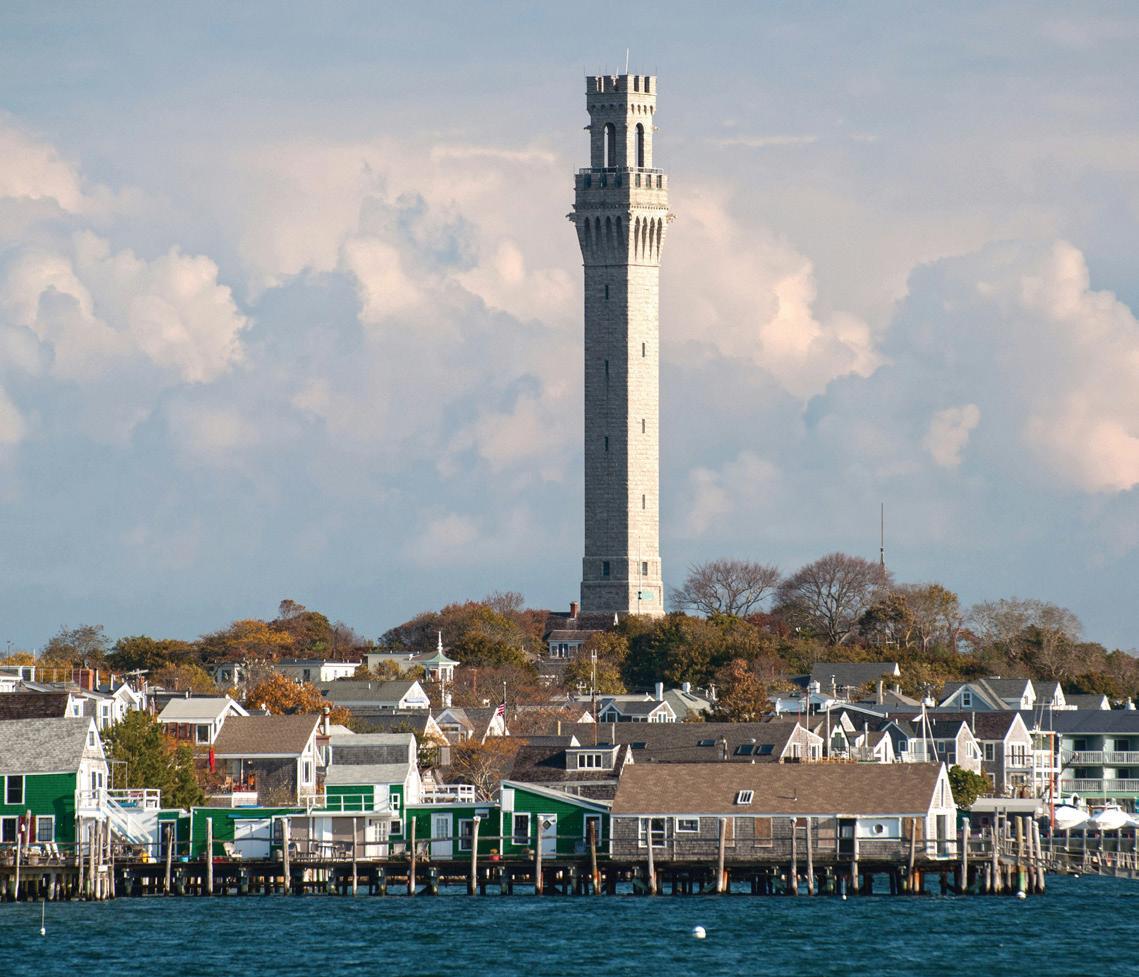
Barrington is an exceptional community for those who enjoy being outdoors. Among the city’s finest attractions are biking trails, wildlife refuges, and the scenic Latham Park with panoramic coastal views. The Rhode Island Country Club is a hotspot for tennis, golfing, and swimming, while Barrington Beach remains popular among locals and visitors. Barrington’s pleasant downtown area, with its boutique shops and cozy cafes, adds to the town’s appeal.
The Barrington real estate market is very competitive based on Redfin data, with May’s median home sale price at $1.015 million, reflecting a 59.2% year-over-year increase, and 47.1% of residences purchased above the asking rate . The average home entered pending status in approximately 17 days, with highly sought-after properties sold in about five days.
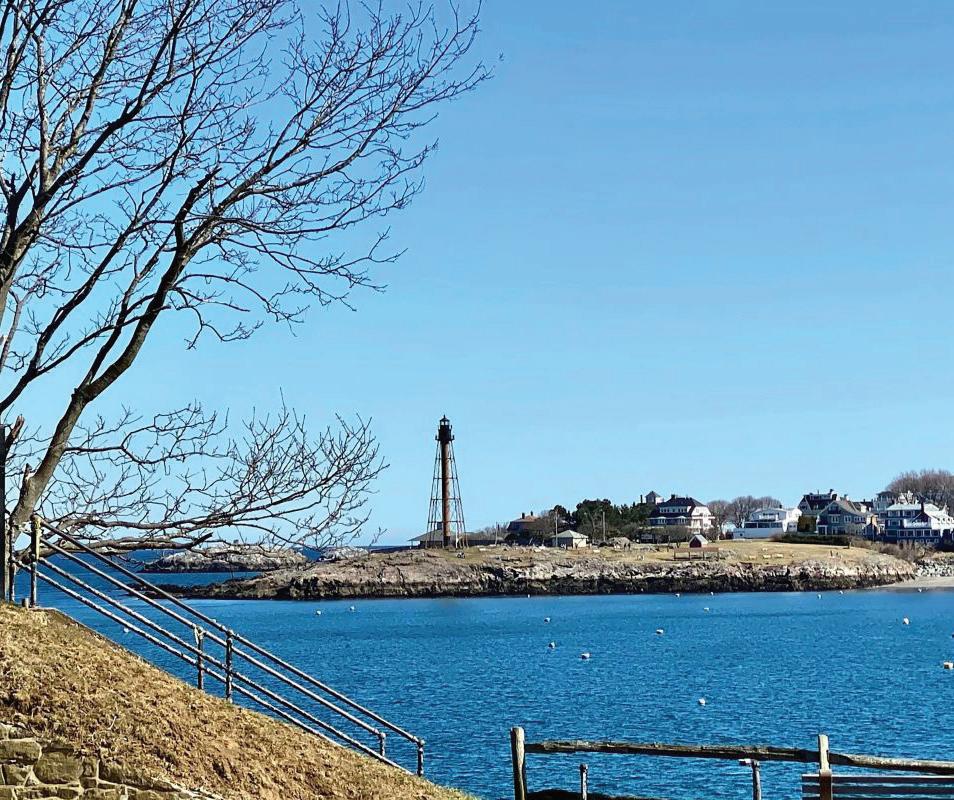
Scenic public beaches, botanical gardens, and historic landmarks make South Kingstown highly desirable. Locals and visitors alike can indulge in delectable beverages at breweries and distilleries, while glass-blowing exhibits and diverse cuisine options add to the town’s unique appeal. The dynamic downtown area, filled with local shops and fine dining options, is a hub of activity and community events.
Real estate in South Kingstown is moderately competitive, with the median home sale price at $707,500 as of May, according to Redfin. Properties were typically sold within about 28 days, but highly sought-after homes could enter pending status in roughly nine days.
Rich in historical and cultural attractions, Marblehead is a delightful community for nature enthusiasts. Gerry Island and Crowninshield Island feature the best of New England’s coastal panoramas, viewable along dry channel hikes or scenic boat rides. Visitors can enjoy Marblehead’s guided cruises, fishing charters, and luxurious spas. The picturesque downtown area, with its charming streets and historic buildings, is perfect for exploring unique shops and savoring fine dining.
Real estate in Marblehead is very competitive, as reflected by May’s 5.5% year-over-year increase in home costs. According to Redfin, the median sale price for a home was $899,000 at the time, with 52.2% sold above the initial asking rate.
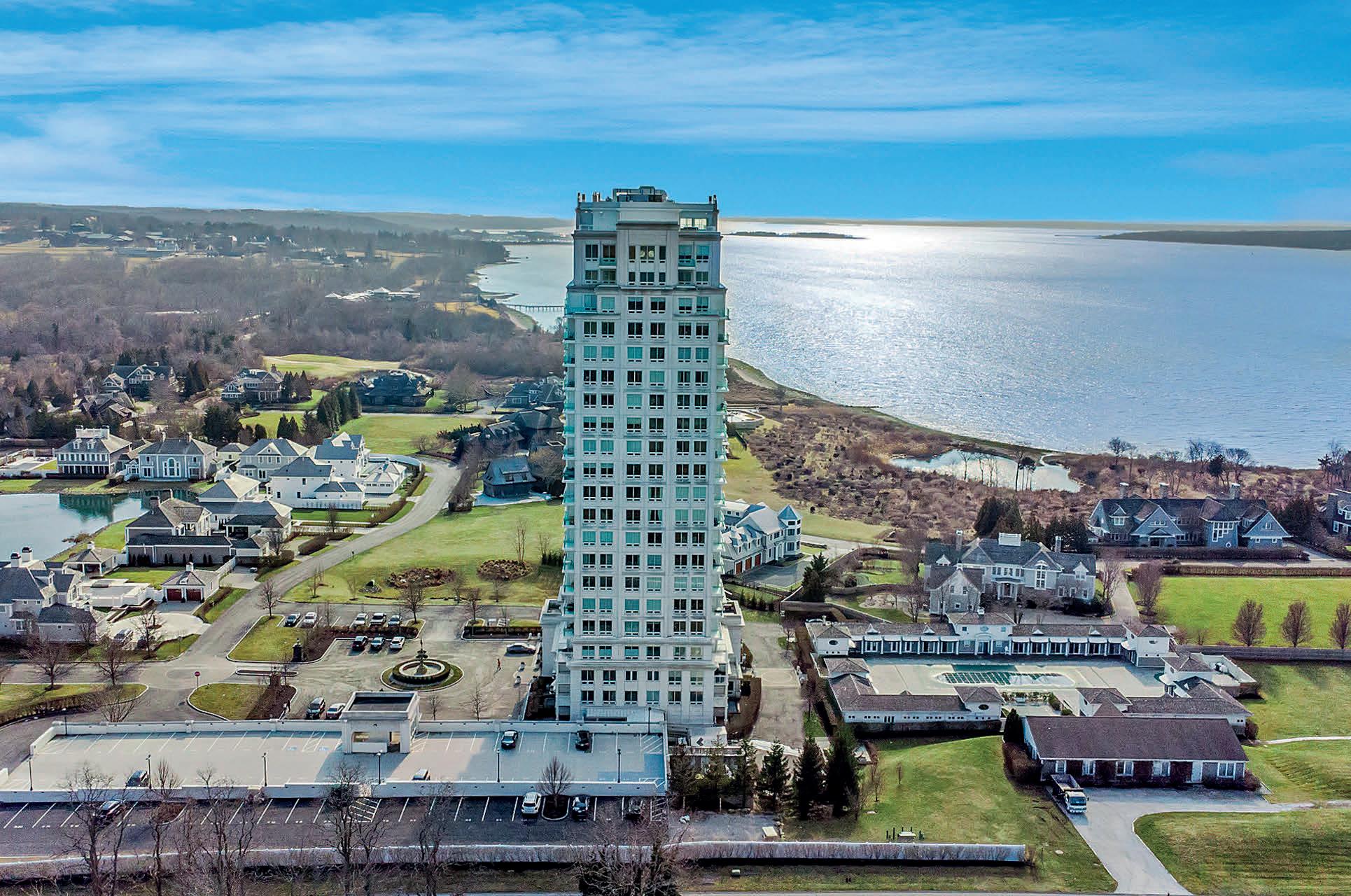
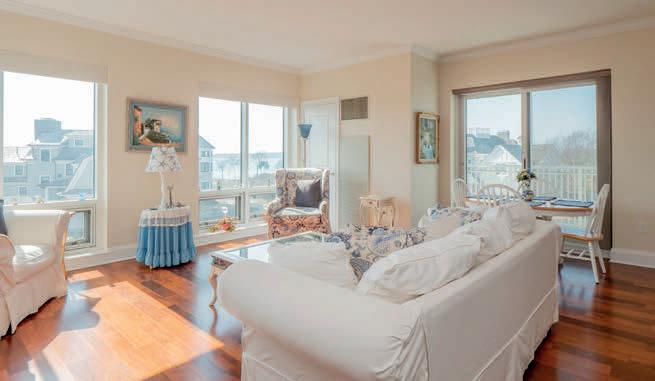

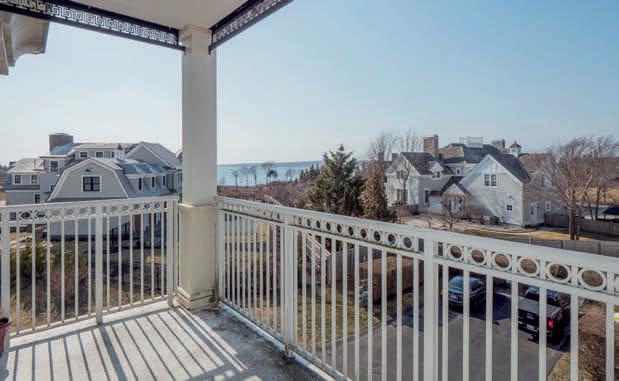
1 TOWER DRIVE, APT 301, PORTSMOUTH, RI 02871
2 BEDS | 2 BATHS | 1,755 SQ FT | $599,000
Welcome to the safety, security and luxury of The Tower at Carnegie Abbey. The Carnegie Tower stands as the tallest building on Aquidneck Island, with stunning unsurpassed Narragansett Bay views. Behind gated access, your backyard includes miles of walking paths, saltwater bayfront access, an Olympic size swimming pool, an outdoor oversized hot tub, a Scottish Links Golf Course, an Equestrian Center, a marina, a man made pond with fountains, ample parking, fire pits, barbeques and more. Unit 301 is a large 2-bedroom, 2-bath, open floorplan, with a water view balcony overlooking Narragansett Bay and the neighborhood below. This south and west facing unit affords all day sunshine, and stunning sunset skies. New remote control automated sunshades and blackout blinds keep you cool in the summer months. Sub Zero and Wolf appliances and a large Eat In Kitchen island makes for easy entertaining. With a friendly building concierge desk and private elevator access into the unit, security is abundant. Just under 2,000 sq ft of living space keeps all of these luxurious amenities affordable. Enjoy memberships to Carnegie Golf, the Equestrian Center, the Marina or the Aquidneck Club, or none at all, it’s your choice.

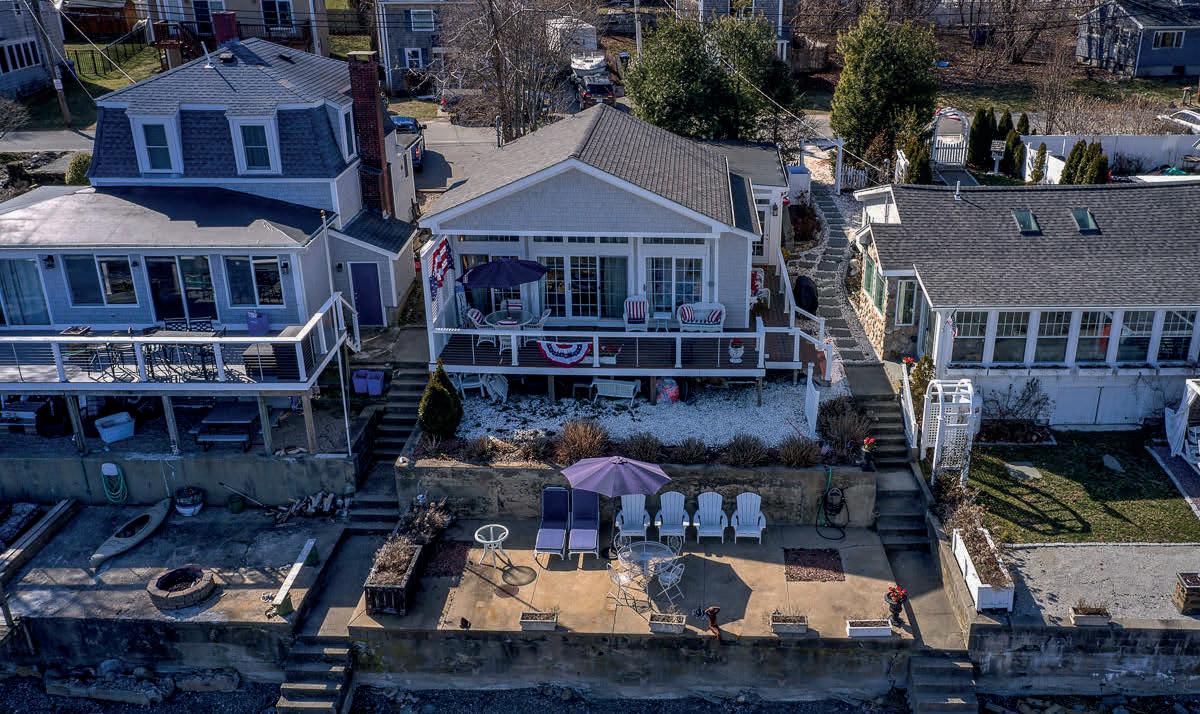
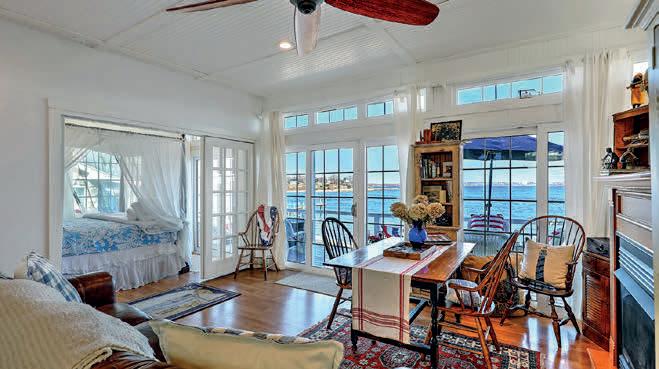

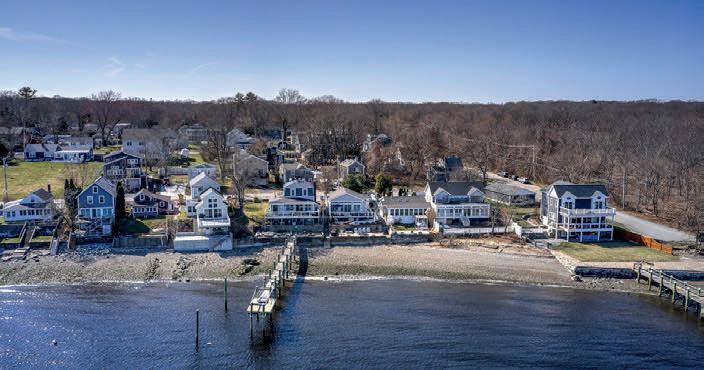
Who doesn’t want their own little piece of paradise? Charming Nantucket style seaside cottage perched overlooking Mount Hope Bay. Amazing views anda spectacular sunrise awaits you in this perfect condo alternative. No flood insurance required, minimal maintenance and no HOA fees! This little gem has a crisp white English kitchen marble baths, 3/4 beds, sliders to ocean view deck, new siding, roof, decking, and so much more. Nothing to do but grab your beach chair and move in. Mature blooming roses and periwinnkle blue hydrangea dot the seashell pathway to your own private beachfront back yard, hidden garden patio with all the character you could ask for. A wonderful variety of entertaining spaces, all with unobstructed water views. The possibilities are only limited by your imagination. Minutes away from the picturesque and bustling downtown of historic Bristol, with its abundance of museums, parks, bike paths, walking trails and seaside cafes. Come live the life that most only dream of.

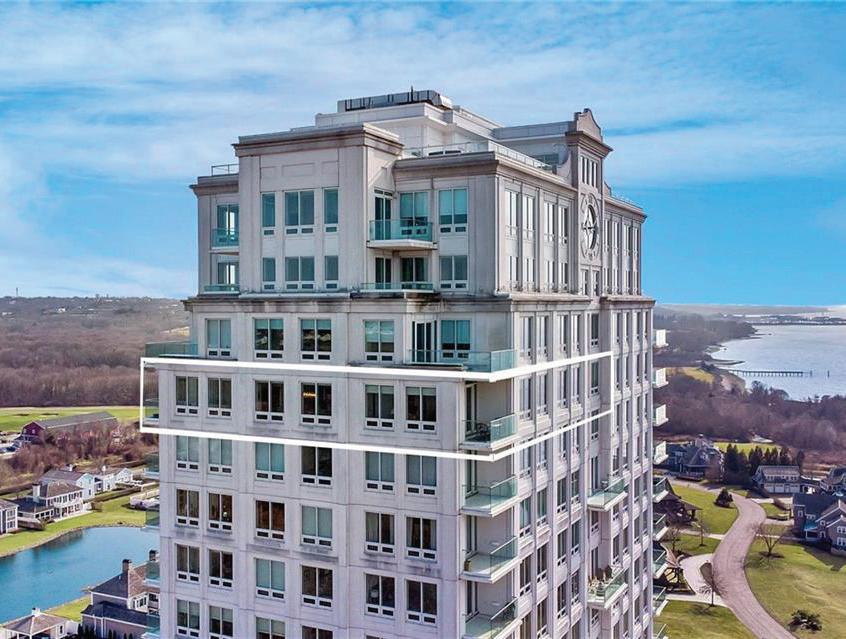
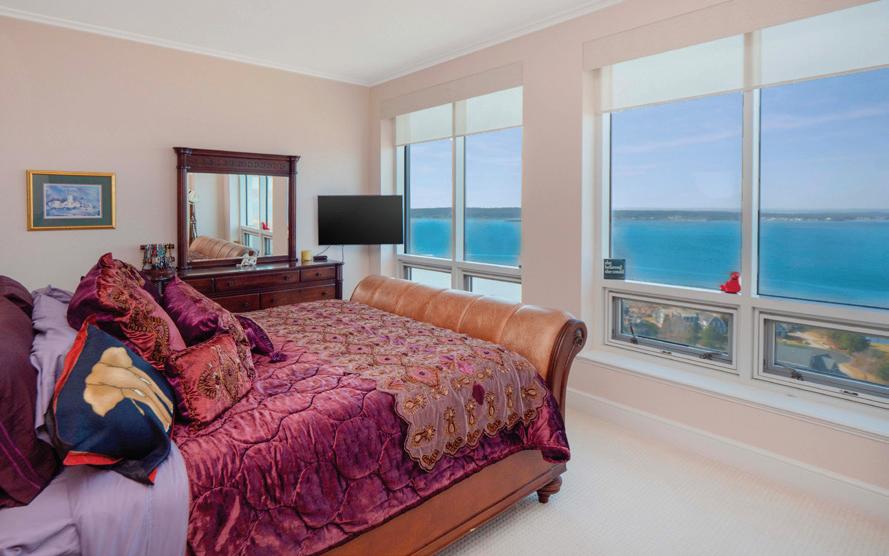
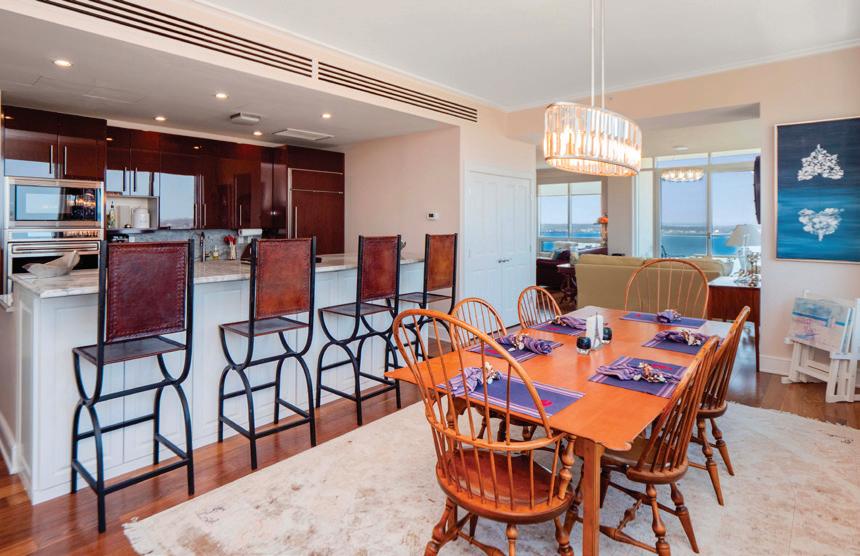
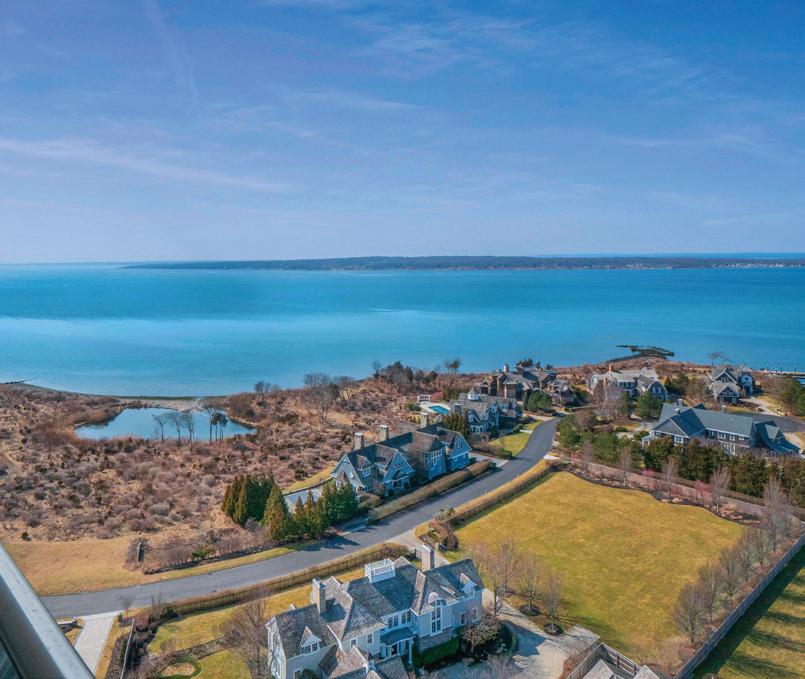
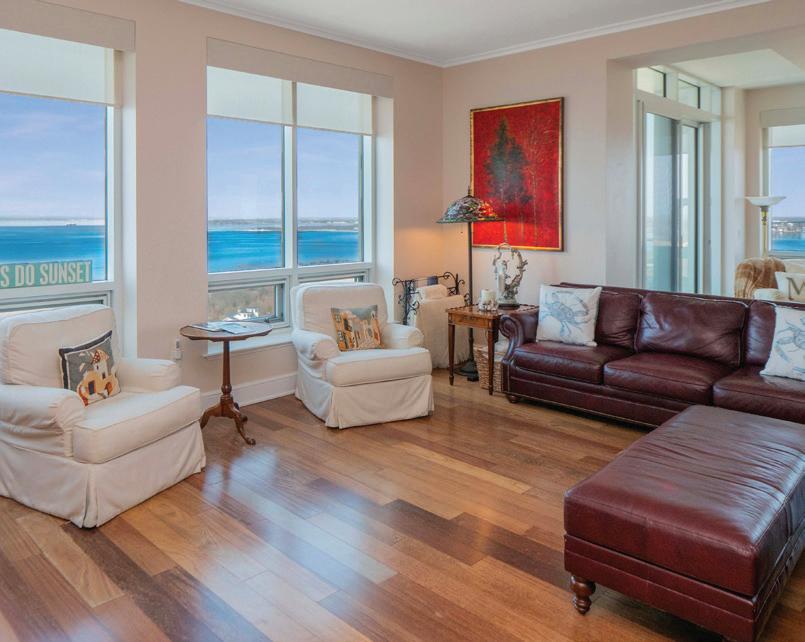
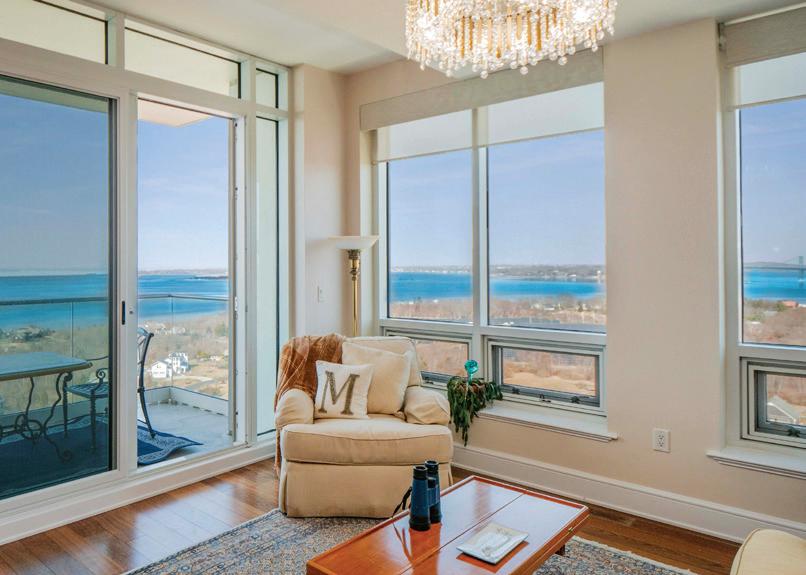
The Tower at Carnegie Abbey serves as a gateway to Aquidneck Island’s endless experiences. The Tower offers a way of life that balances outdoor living with the conveniences of a modern lifestyle, where luxury meets safety, security and privacy. Behind gated access, your backyard includes walking paths, saltwater bayfront access, an Olympic size swimming pool, an outdoor oversized hot tub, a Links Golf Course, an Equestrian Center, a marina, a man made pond with fountains, ample parking, fire pits, barbeques and more. Unit 1905 boasts West, North and Eastern facing (almost) floor to ceiling windows, with 3 balconies, offering unparalleled views of Narragansett Bay, from Beavertail to Providence, and beyond. Sunsets here are simply stunning. This unit has been occupied and impeccably maintained for the past three years. Remote control automated sun shades and blackout blinds keep the unit cool in the heat of the summer months. A new large kitchen pantry has recently been added, along with extra storage in the newly extended island with seating for 4. Storage areas, one on the 19th floor and one in the basement, are included in the sale. This Unit includes two covered parking spaces, with EV Charger (Monthly cost included in fee). Invest in memberships to Carnegie Golf, the Equestrian Center, the Marina or Aquidneck Club, or none at all, it’s your choice. Come see the luxury, soak in the views and stay for a lifetime. Did I mention the views?


7 BEDS | 7 BATHS | 5,000 SQ FT | $3,365,000
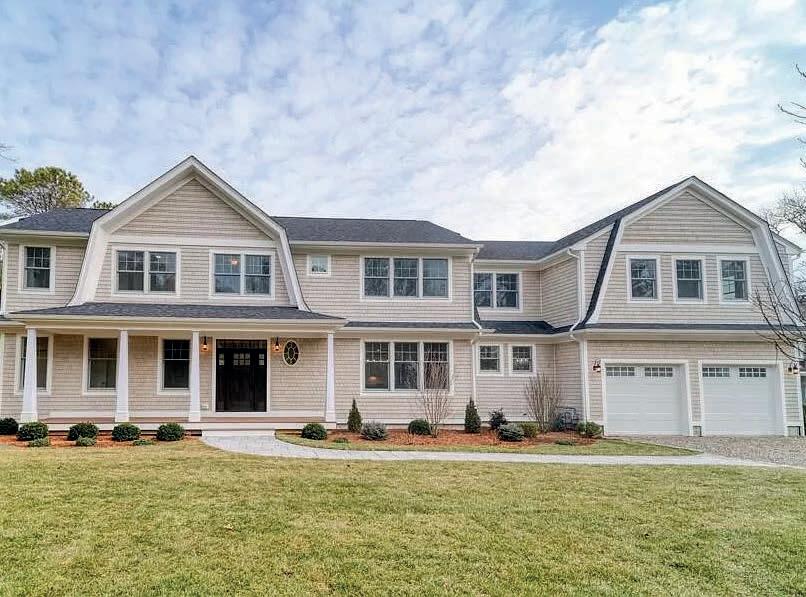
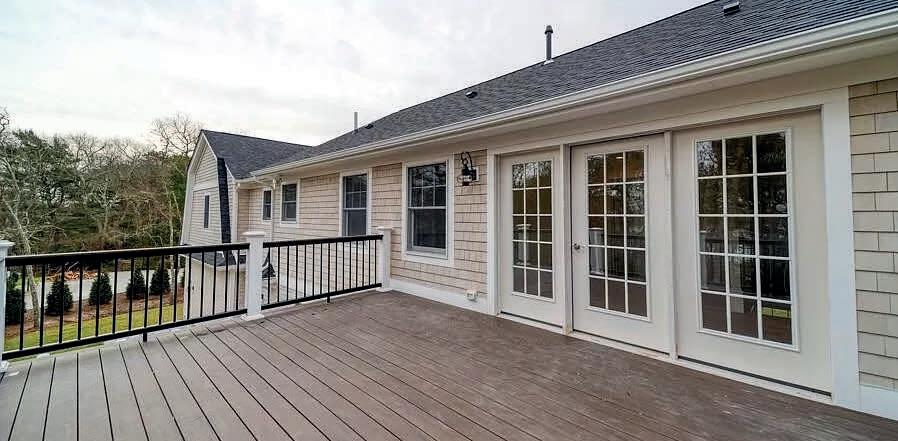
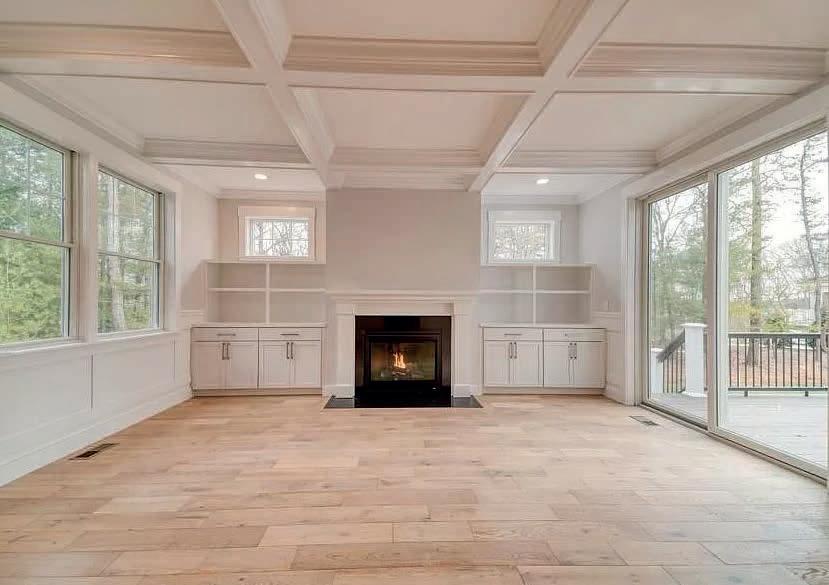
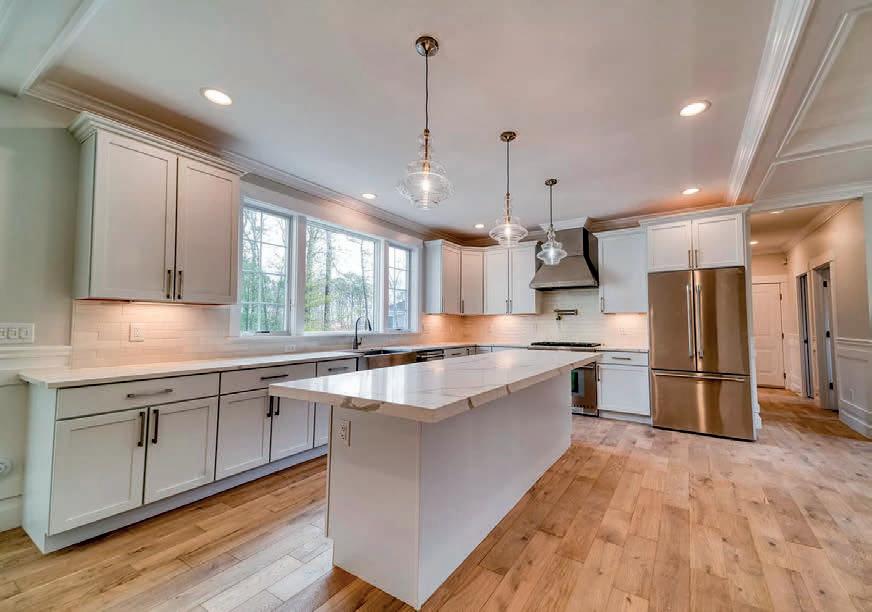
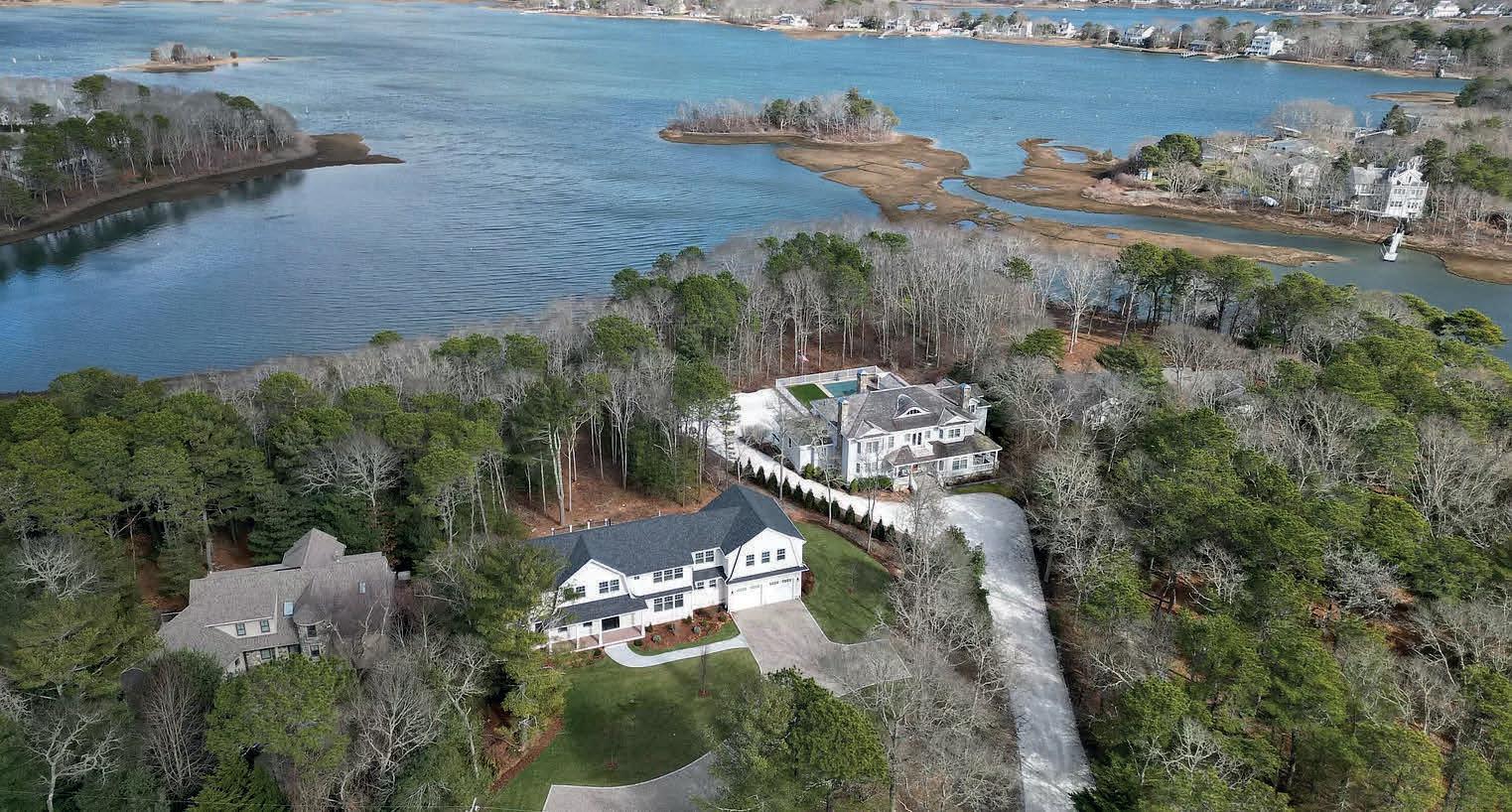
Rare opportunity to own this spectacular sprawling custom gambrel style home with 7 bedrooms and 6 1/2 baths set on over an acre of deep waterfront with access to Waquiot Bay, Washburns Island and Vineyard Sound. First and Second Floor Master Suites, Open floor plan with 9 ft coffered ceilings, crown molding and wainscoting throughout, chef’s kitchen, butler’s pantry and private 2-bedroom guest/au pair suite above garage. Town of Falmouth Mooring Day 1!
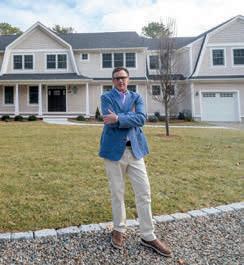
TIMOTHY SKELLY REALTOR® | #9562831
508.360.1488 capeandislandsrealtyadvisors@gmail.com capeandislandsrealtyadvisors.com
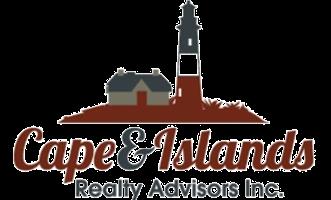


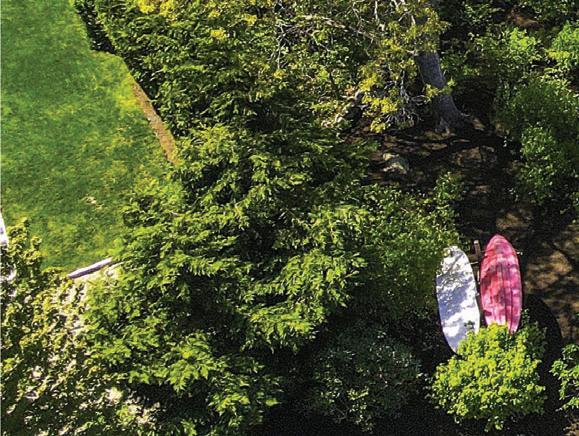



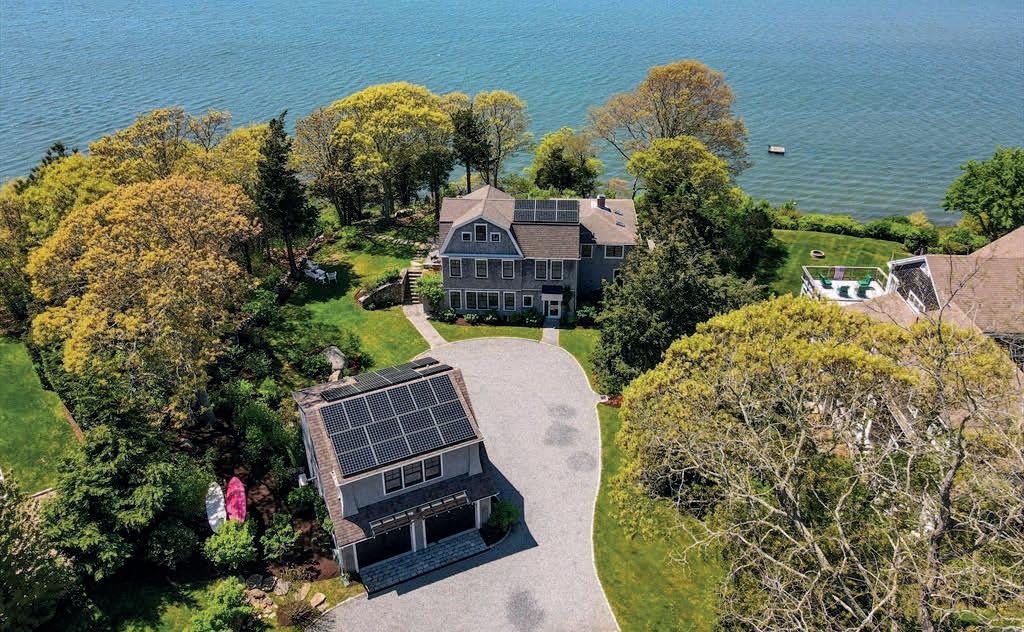
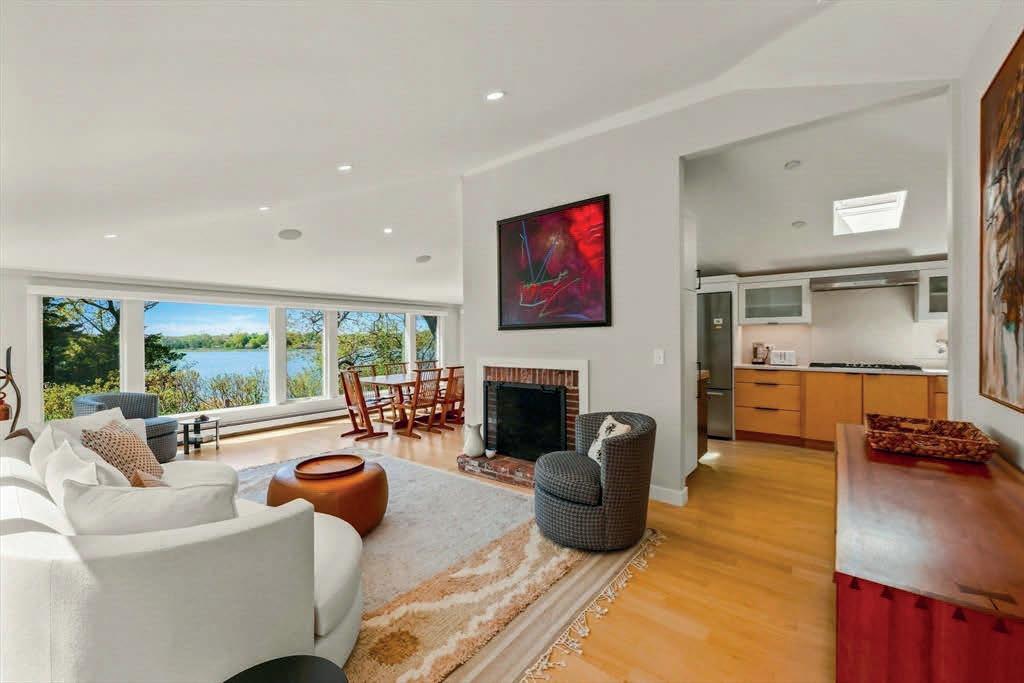
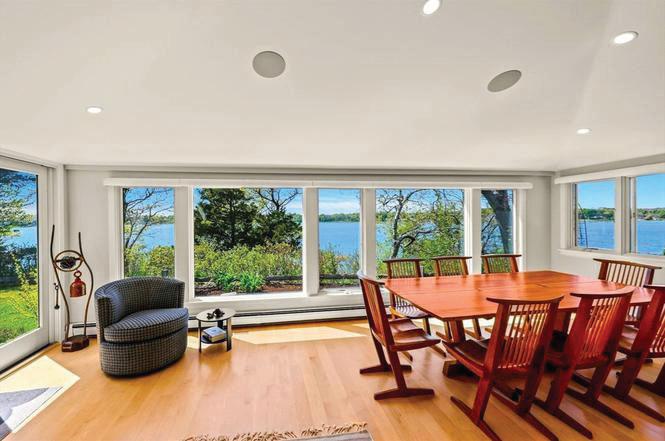
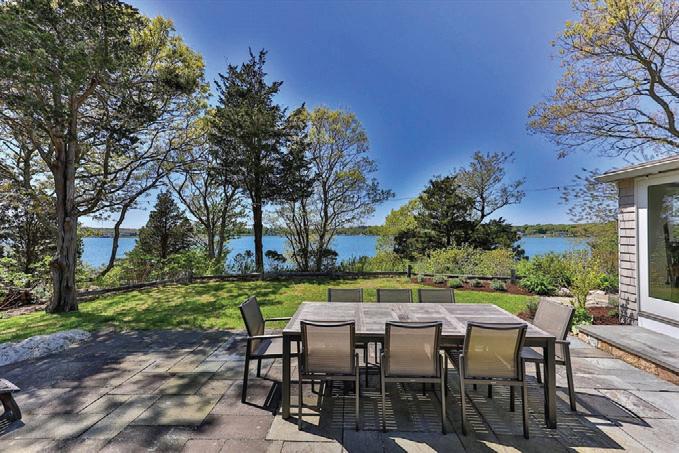
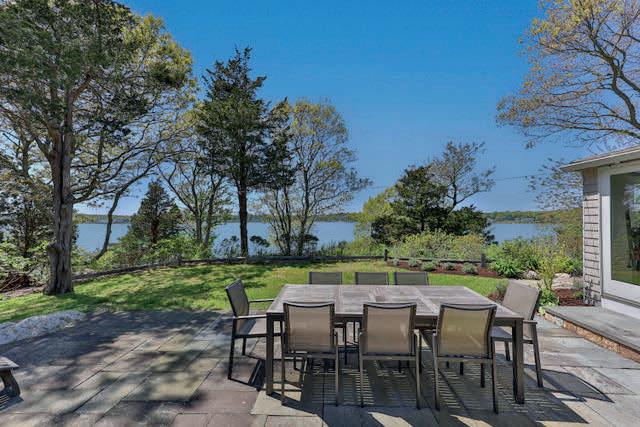
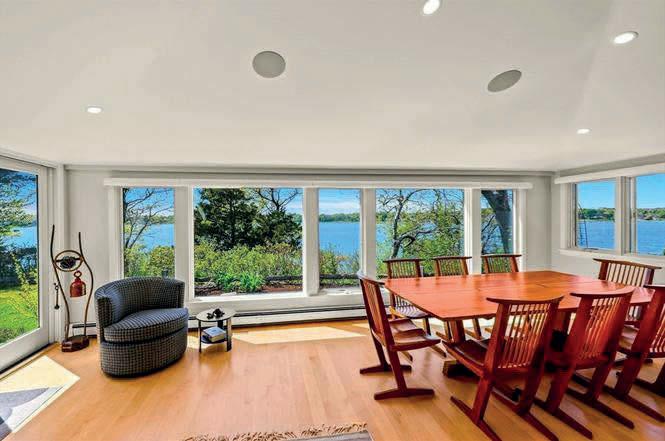
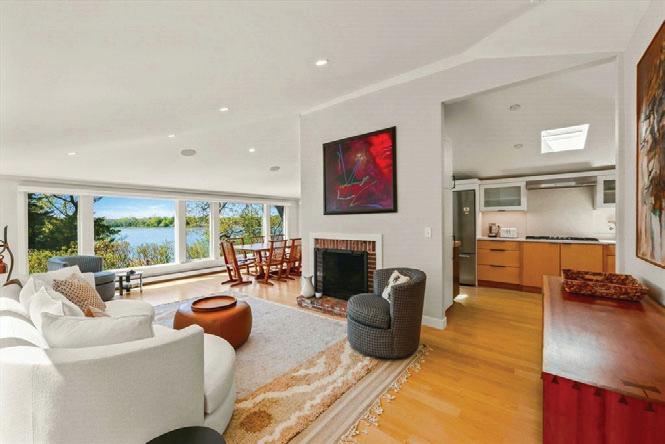
SIMPLY Spectacular! Contemporary 4-bedroom Gambrel waterfront offers exquisite water views, private beach and open boating access to the Atlantic. Set atop a bluff in one of East Orleans’ most coveted neighborhoods, the property is convenient to village amenities yet a coastal oasis unto itself.
Price: $3,825,000
4 BR | 6 BA | 3,200 SQ FT
Artfully designed and meticulously crafted, the residence and detached garage structures offer every amenity. The main residence is light-filled and airy with rooms featuring near-floor-to-ceiling windows that capture sweeping water views. Easy flowing living and dining areas offer wonderful water views and bring the outdoors in, while an adjacent bluestone terrace is the perfect spot for al fresco dining and entertaining...and watching magnificent sunsets. The detached high-bay garage includes a spacious guest suite above with bath, kitchenette and gorgeous water views. Casually elegant coastal living and a superb location for an active waterfront lifestyle!



Fran Schofield
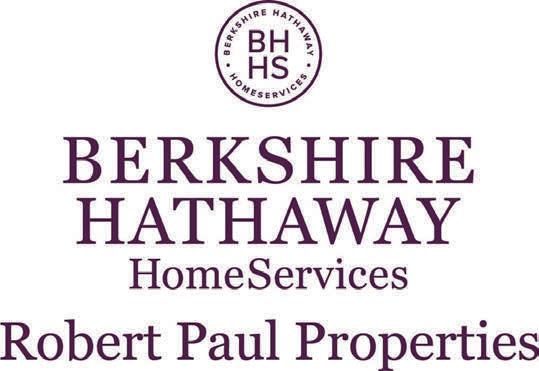



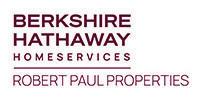
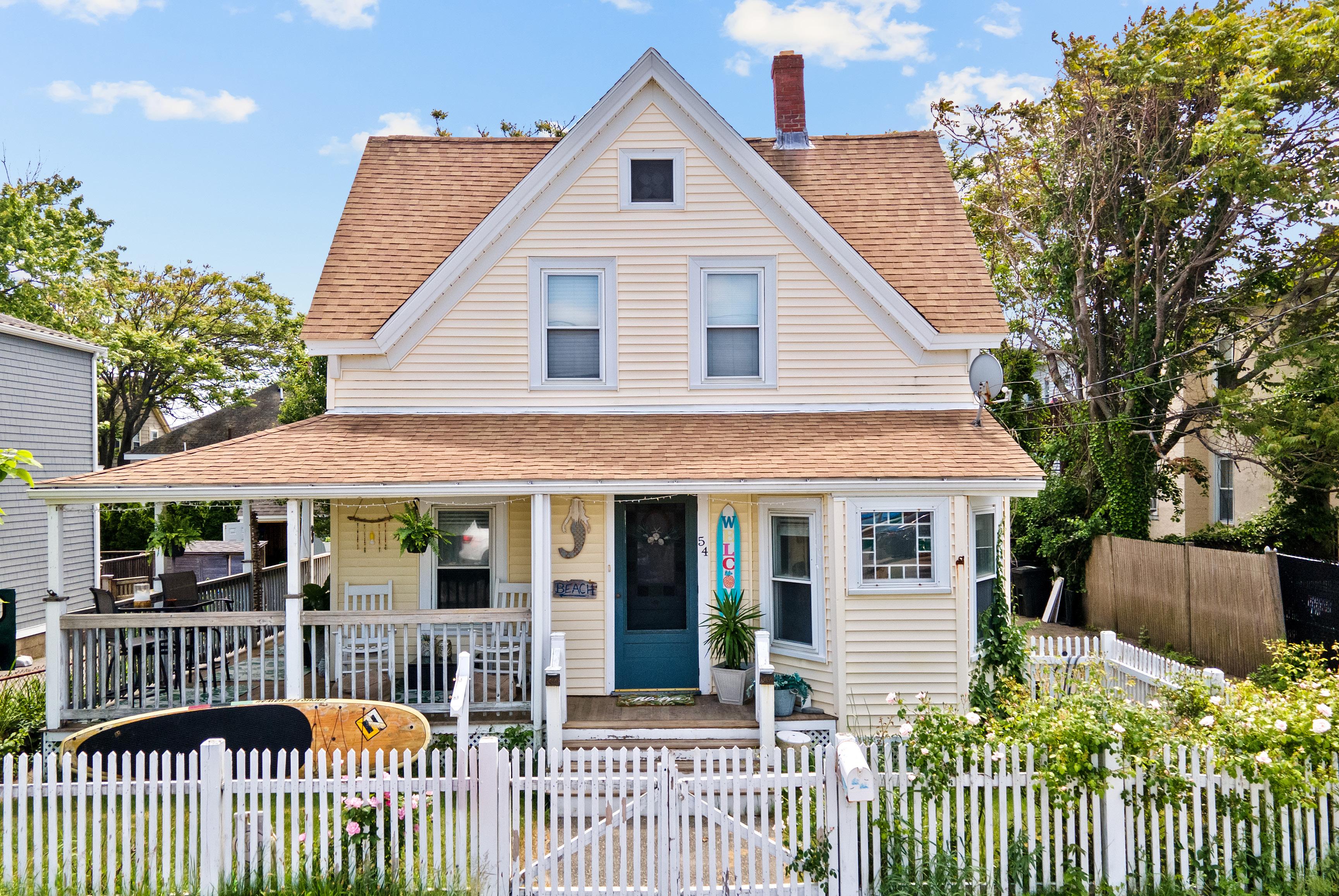
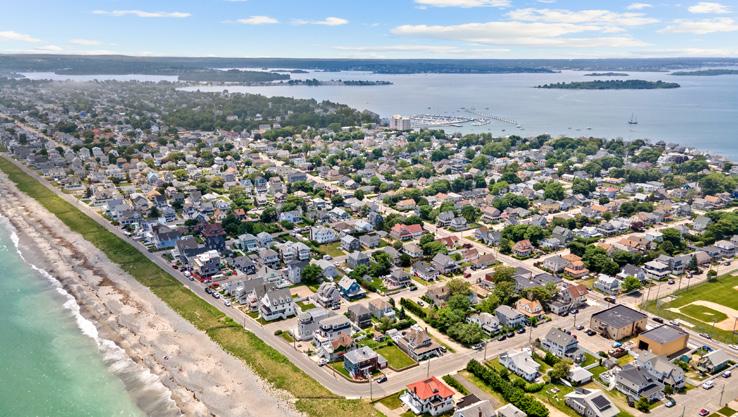

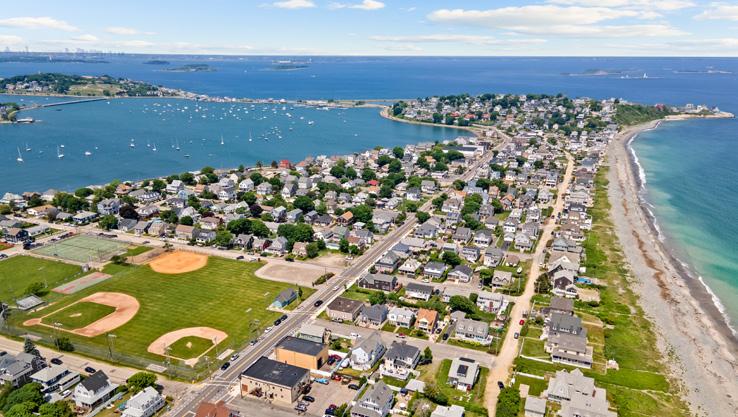
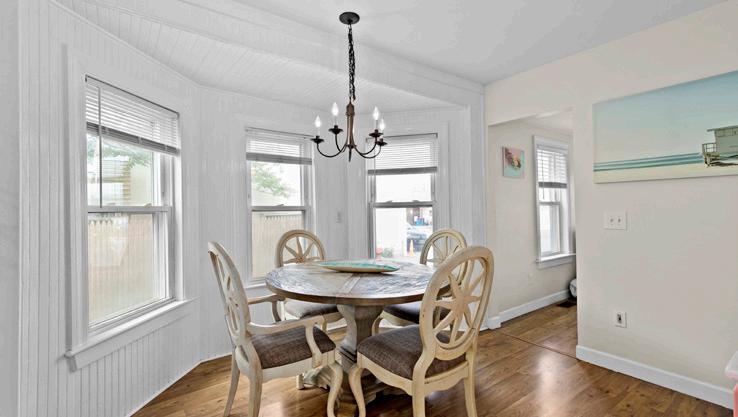
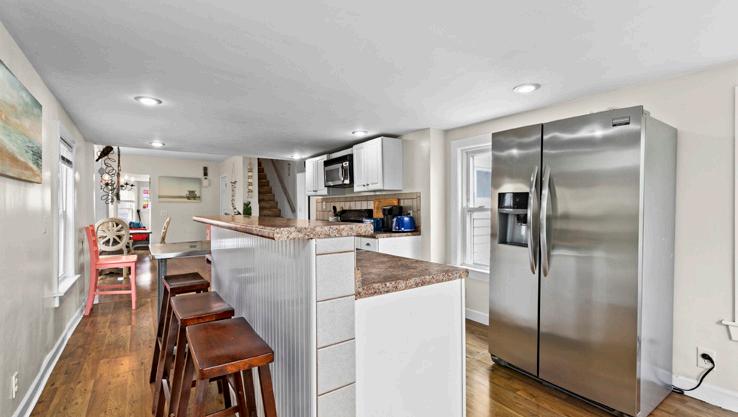
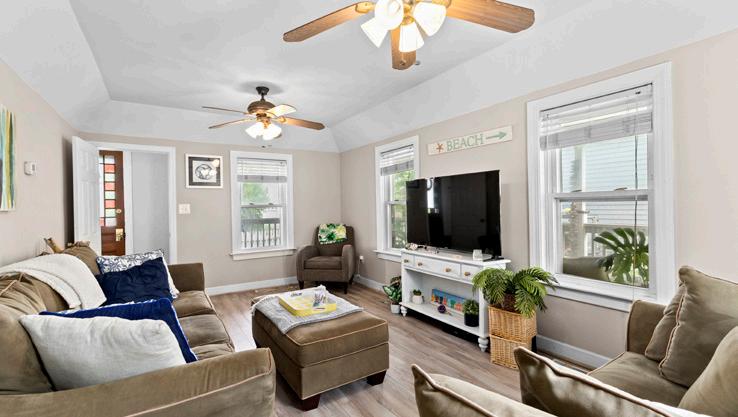
Welcome to 54 L Street, the beachside property you’ve been waiting for. Located in the sought after Alphabet neighborhood of Hull, on the ocean side, it’s just 4 doors to sandy Nantasket beach. Featuring 3-4 bedrooms, 2 with peekaboo views of the ocean, and 2 full baths plus an outdoor shower, an updated interior with central air, stainless appliances and first floor laundry, it offers the perfect blend of modern comfort and coastal charm. Relax on the wrap around porch with a cup of coffee or after a day at the beach. The private back yard is the perfect spot to host BBQ’s or sit around a fire pit. With easy access to local amenities, the commuter boat into Boston, Hull park, shopping and dining, this property offers all of the everyday conveniences while living at the beach.
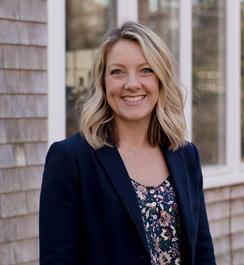
ANDREA MONGEAU REALTOR®
508.364.7767
amongeau@kw.com
www.southshoreandcapecodhomes.com

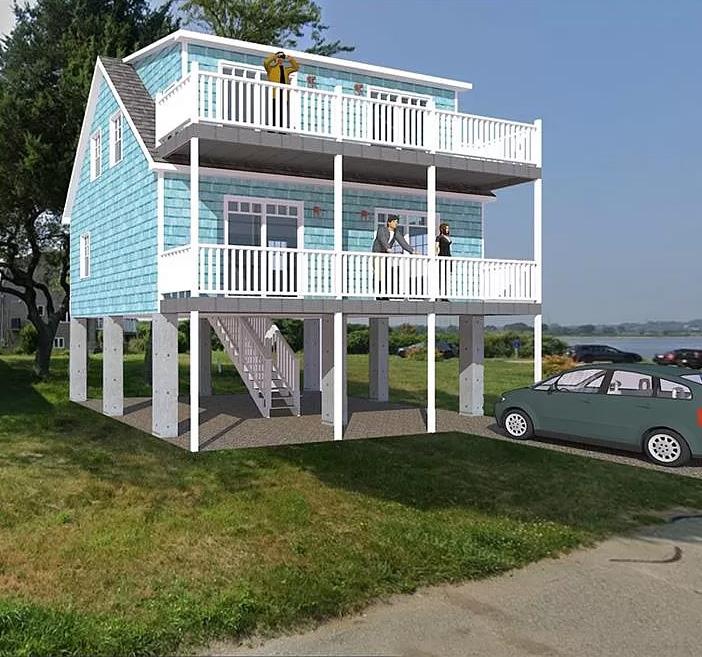

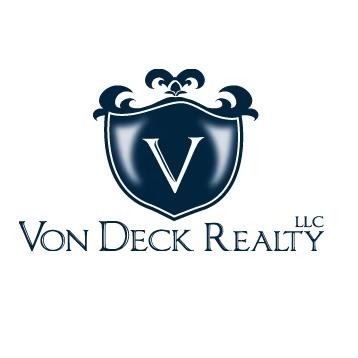
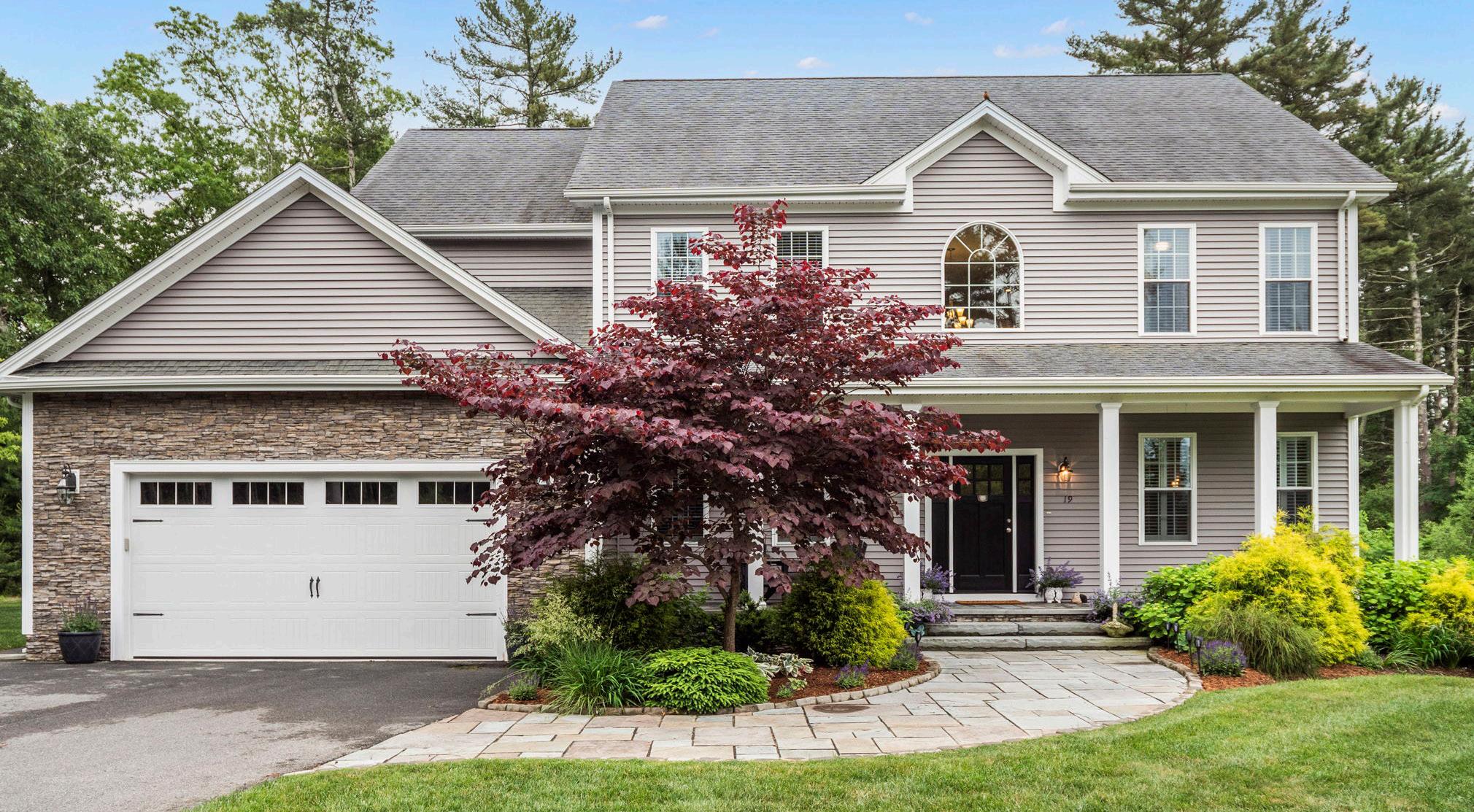
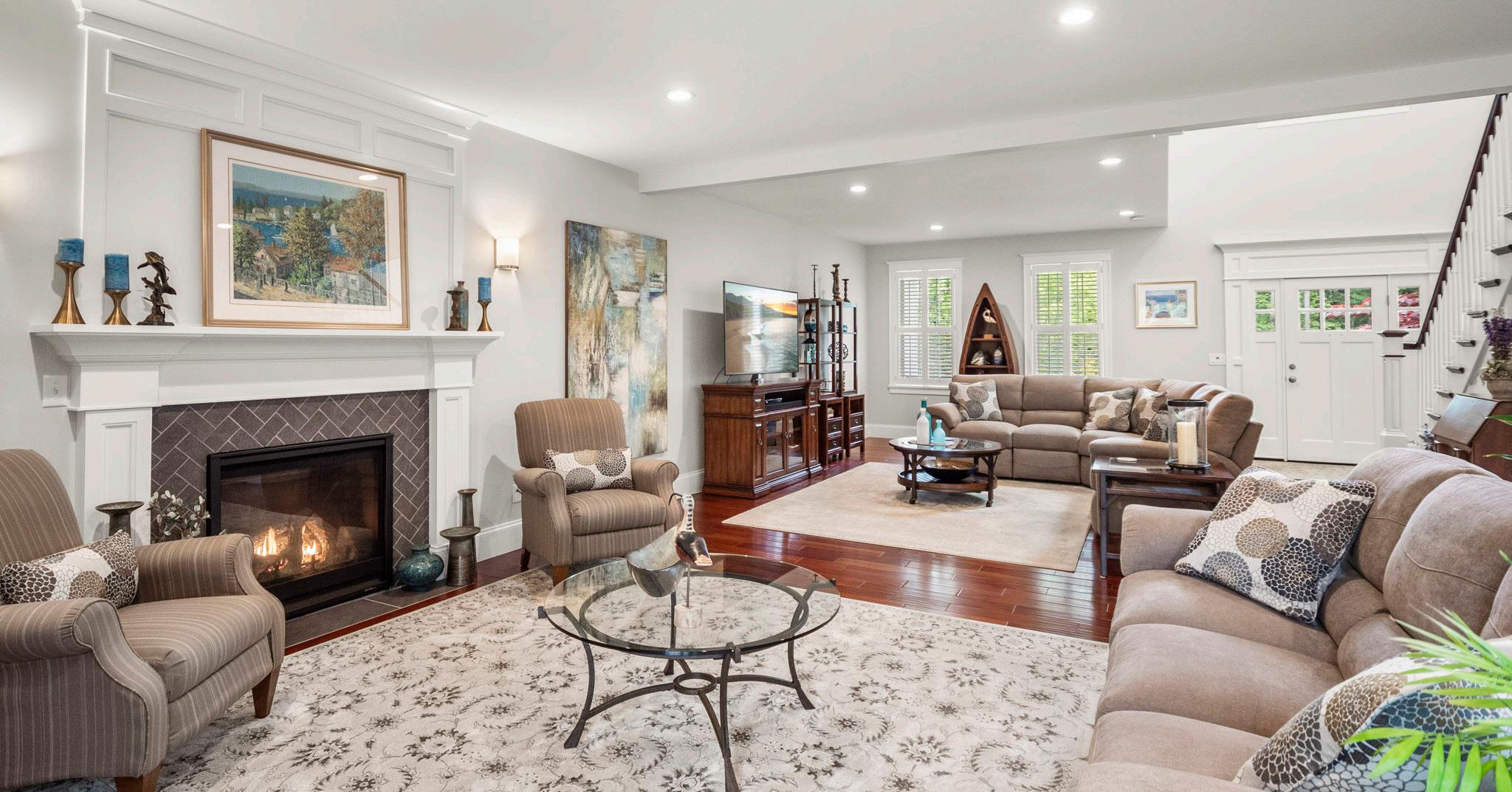
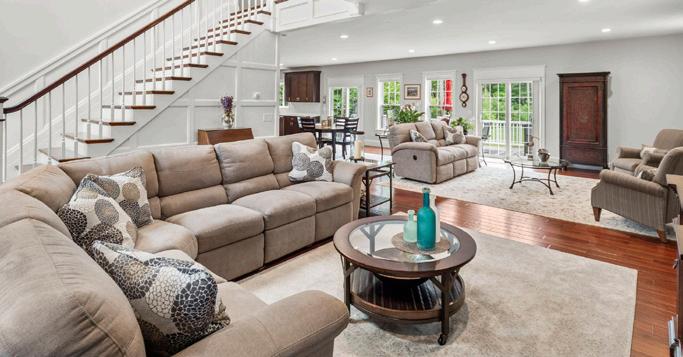
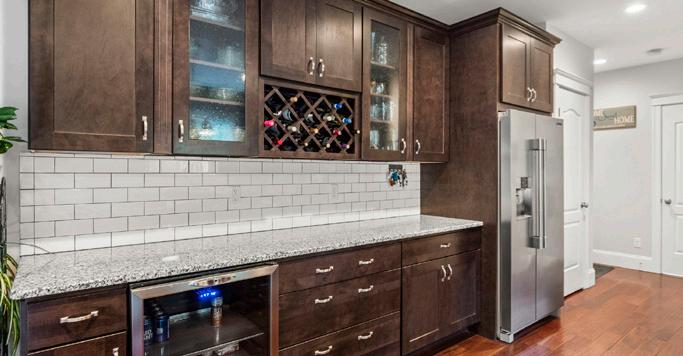
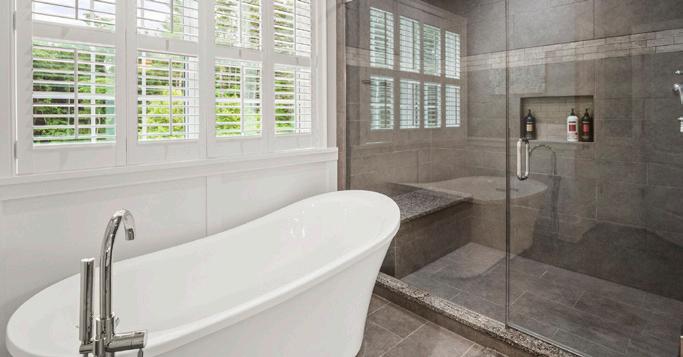
Introducing a luxurious 4-bedroom, 2.5-bath colonial on 1.38 landscaped acres in Acushnet. This home features custom moldings, a gas fireplace, and an eat-in kitchen with a wine chiller and pantry. The formal dining room is perfect for gatherings. The first floor includes a laundry room with a sink and cabinetry, a stylish 1/2 bath, and a two-car garage.plantation shutters and top of the line blinds enhance the beautiful windows. Upstairs, has 4 opulent bedrooms, the primary suite offers a lavish bath with a double vanity, sit-down tiled shower, and soaking tub. An additional full bath also features a double vanity. Enjoy central air, a 12-zone sprinkler system, and a generator. The outdoor space includes a stamped concrete patio and Trex deck for entertaining.Meticulously curated for luxury and convenience, this estate includes all appliances for a seamless move-in. A rare find, combining elegance, modern amenities, and an unrivaled location. Don’t miss this million-dollar estate.

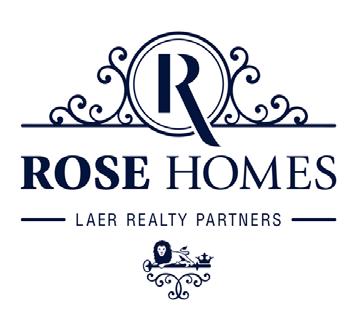
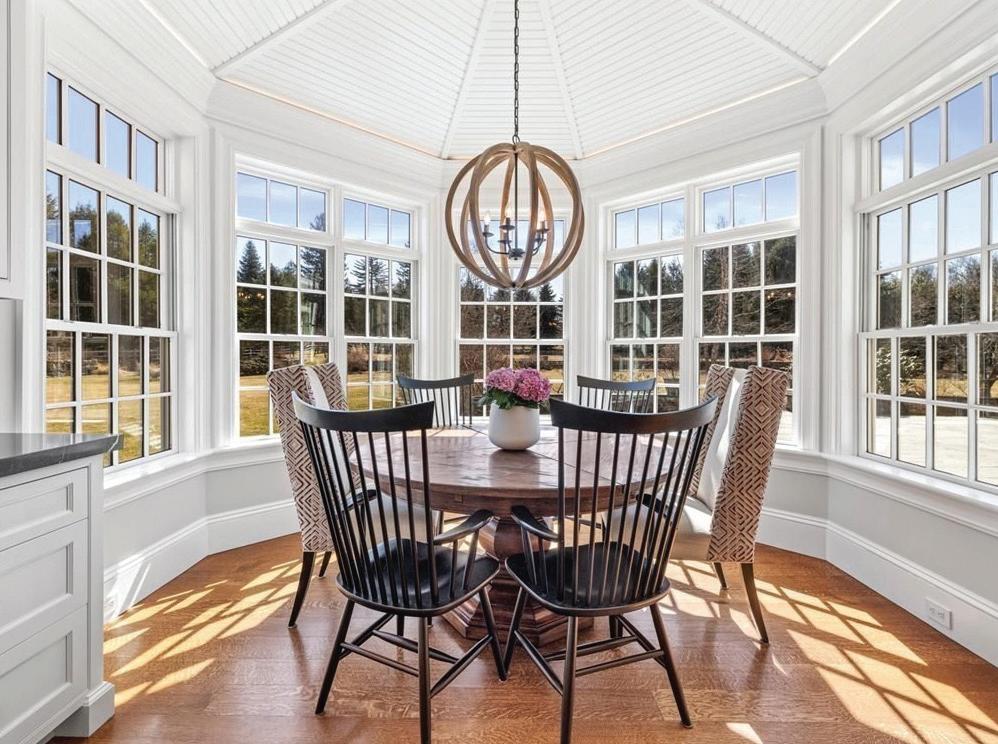
Enveloped in the tranquility of 3 lush acres, this 2002 custom-built luxury estate offers 9,060 sq ft of exquisite living space. Featuring 5 bedrooms, 5 full baths, and 3 half baths, it combines grandeur with sustainability through its geothermal heating, radiant floor heating, and a heated three-car garage. The first-floor study exudes elegance with mahogany coffered ceilings and Brazilian cherry floors, while the living room’s Riverstone fireplace and white oak flooring invite cozy gatherings.. The gourmet kitchen, equipped with a Blue Star propane cooktop, Thermador double oven, and Subzero refrigerator, is a chef’s dream. Entertainment flourishes in the lower level’s mahogany bar, movie theater, and outdoor spaces adorned with an apple orchard, koi pond, and bluestone patio. The primary suite, with cherry flooring, a spa tub, and a marble shower, offers a luxurious retreat. Detached workshop w/ a potential au pair suite. This estate promises an unparalleled living experience.
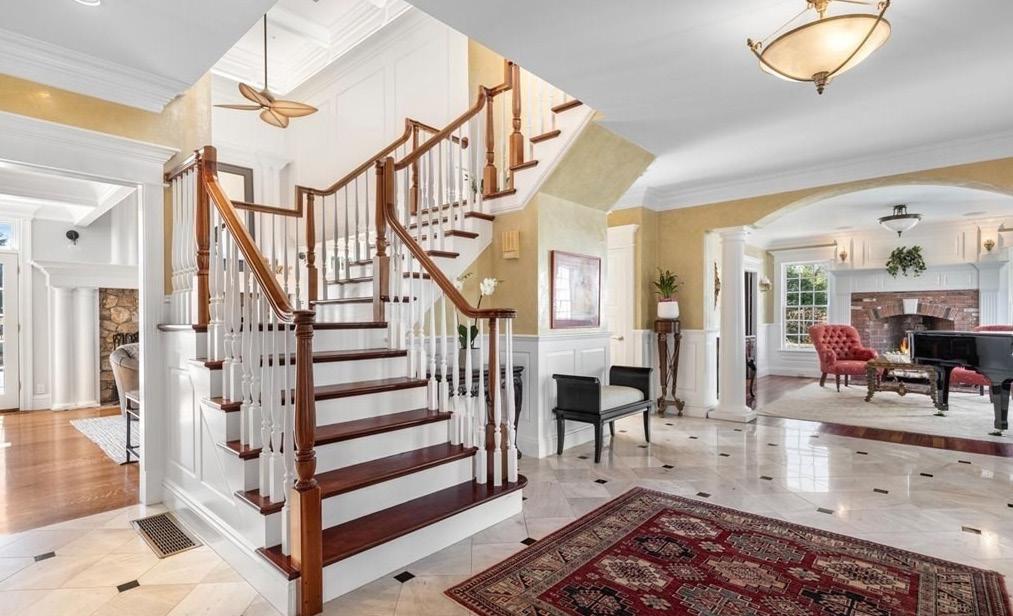
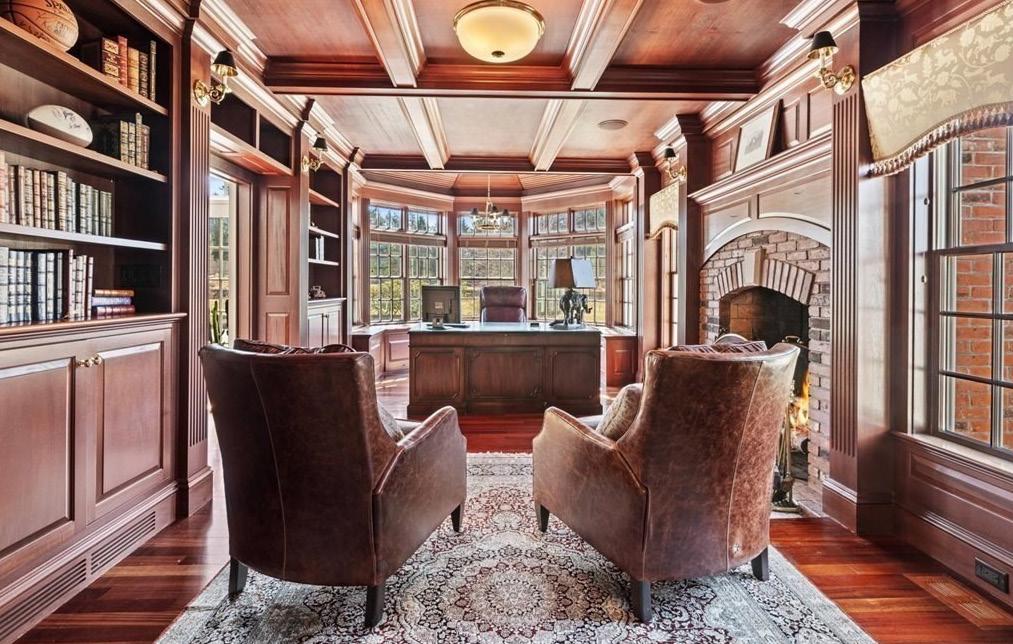
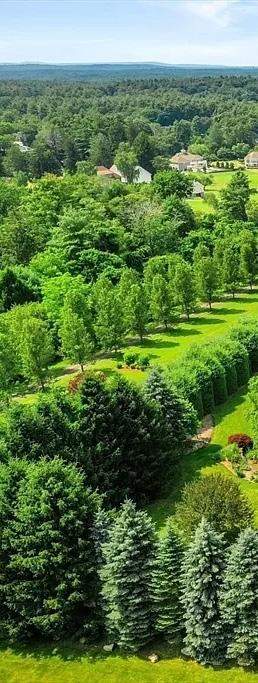

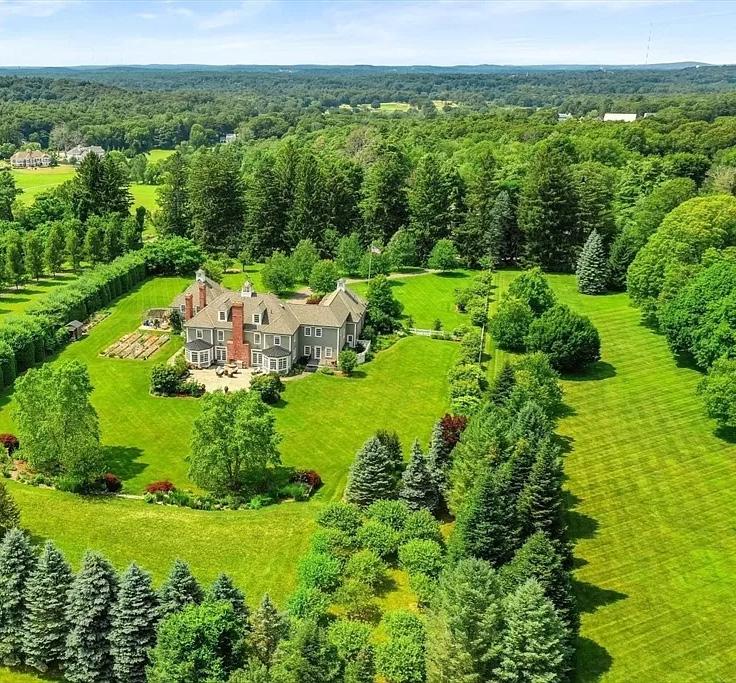


4 BEDS / 3 BATHS / 2,967 SQFT
This stunning home offers everything you’ve been dreaming of and is available for immediate move-in, eliminating the wait for new construction on a small lot. Enjoy the privacy of entering your beautiful home through the garage into a spacious mudroom, complete with elevated laundry and ample organization space. Impress your friends and family with the magnificent kitchen, featuring wall ovens, a 5-burner propane cooktop, an island microwave, a dualtemperature wine/beer fridge, decorative lighting, a hood vent, and much more. This fully automated smart home includes an audio/video distribution system that conveys with the sale, featuring TVs, speakers, subwoofers, lighting, and voice control. The yard/field irrigation system is supplied by well water, and supports a two-stall horse paddock. Numerous additional upgrades await your in-person visit! It is conveniently located close to the Norfolk Commuter Rail, providing easy access to Boston.
AT $1,250,000
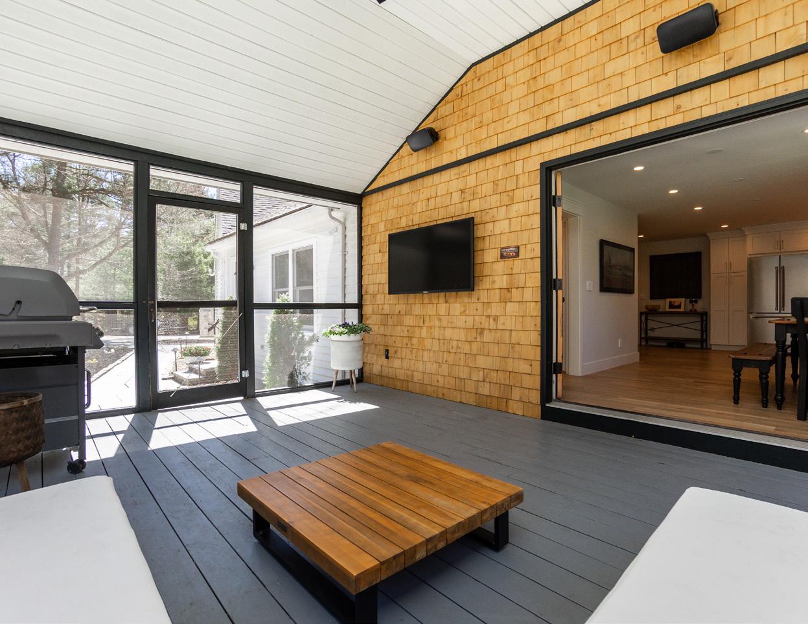
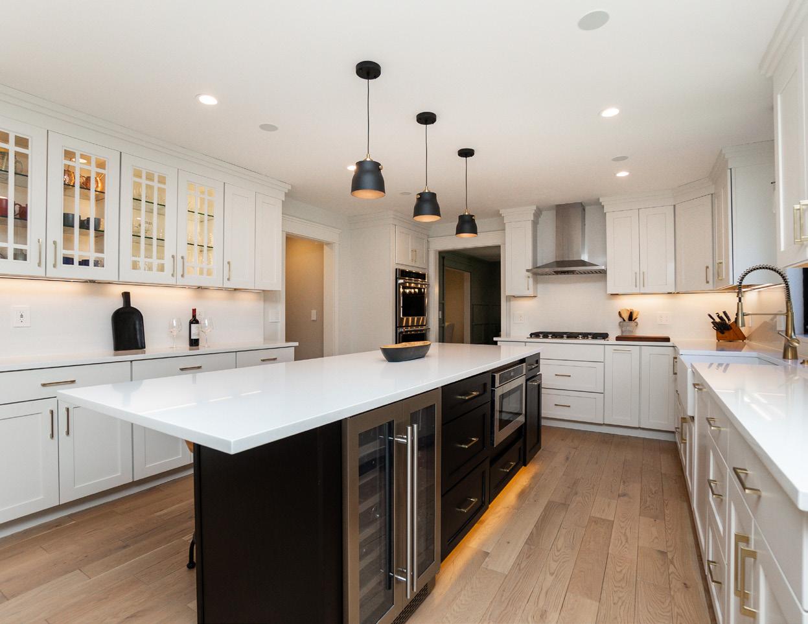
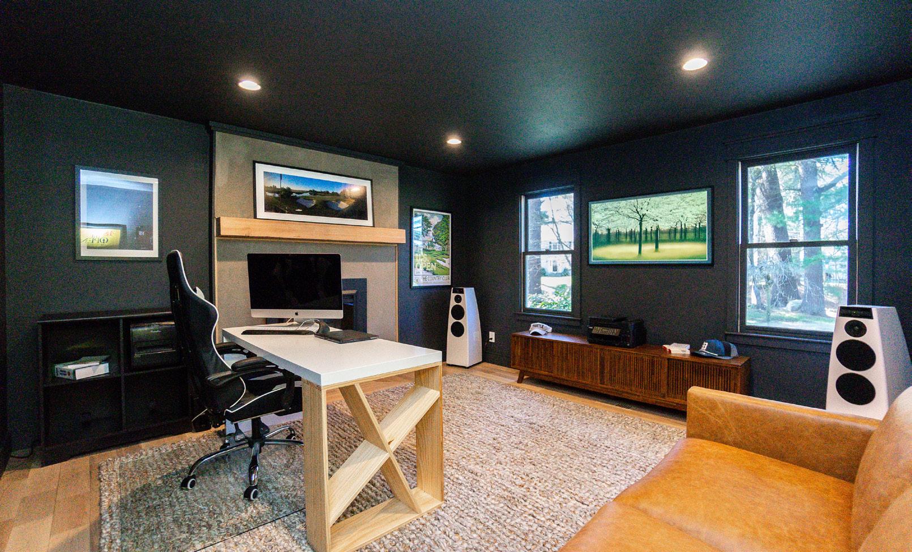
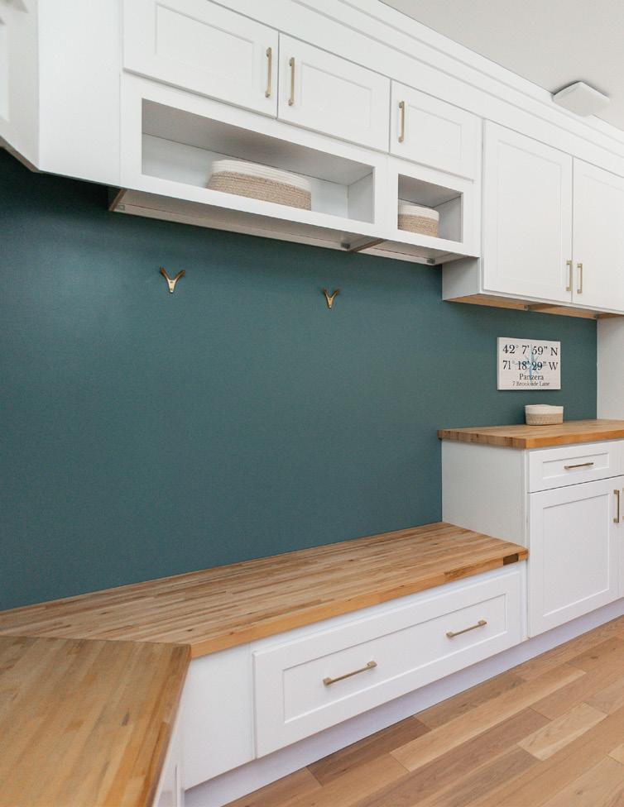
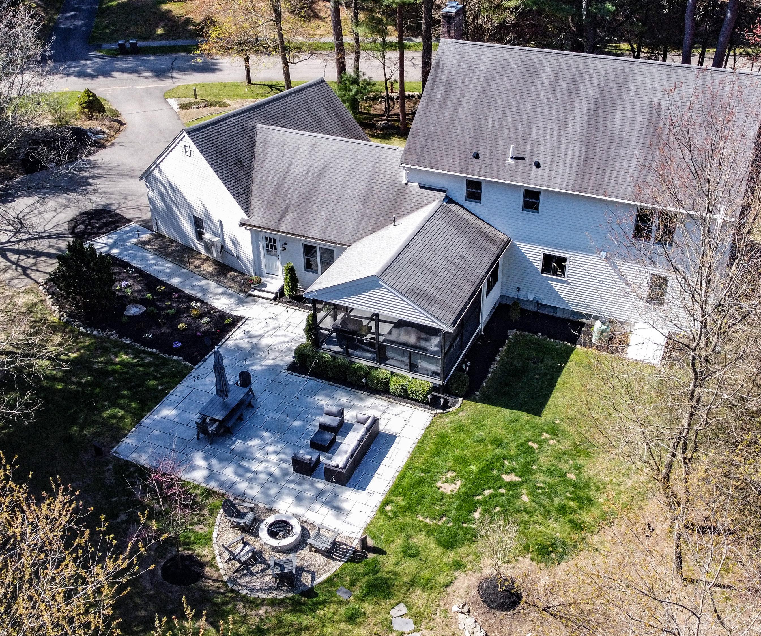
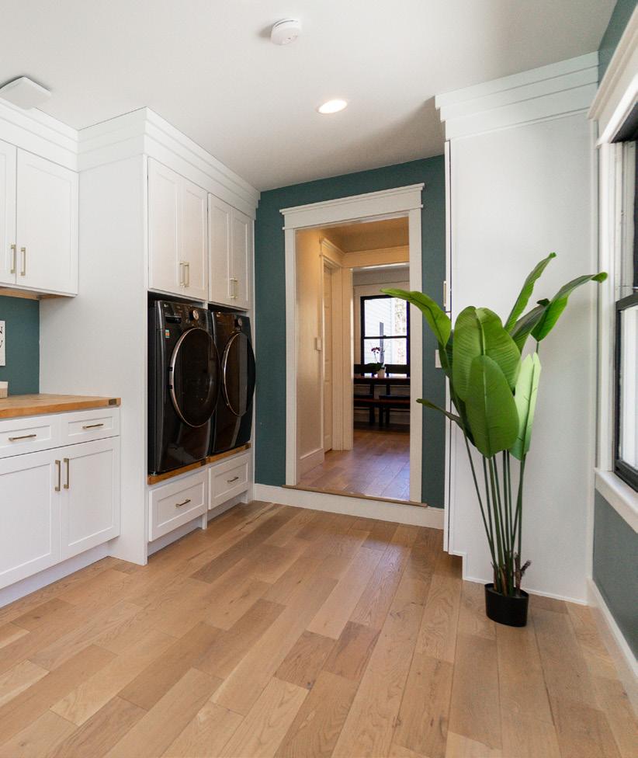
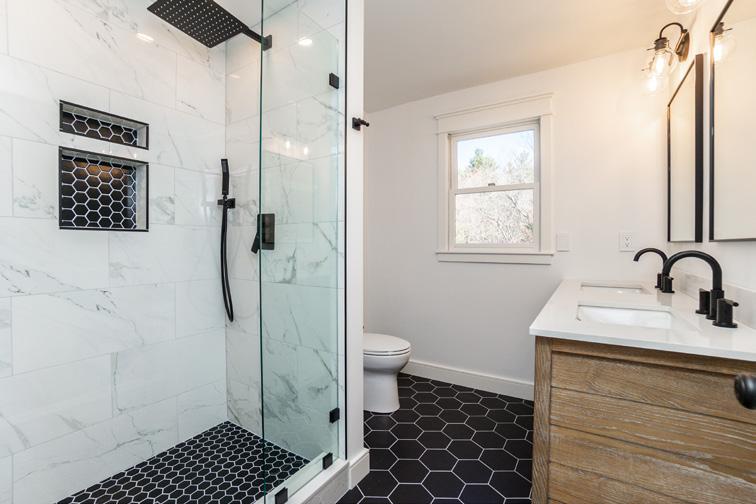

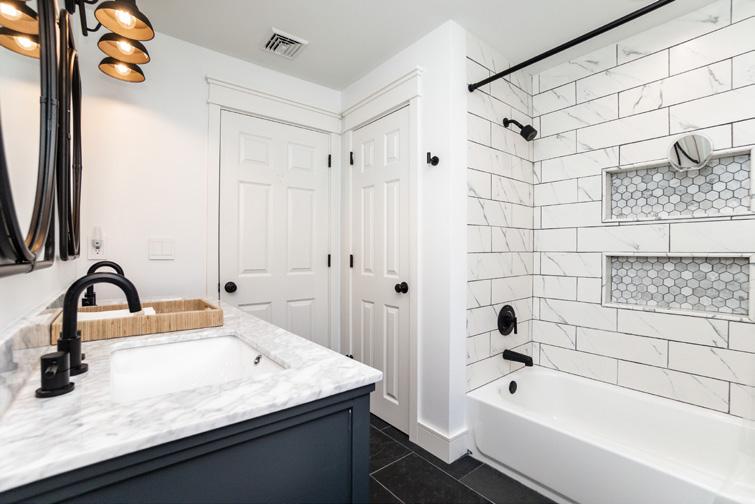

Impeccably maintained South Amherst home - rich with history! As you enter, a warm and open kitchen greets you. Sip morning coffee in the cozy kitchen alcove and finish your day by the propane stove - perfect for those chilly New England nights. A large walk-in pantry also boasts convenient main floor laundry. A proper dining room, lightflooded living room and 2 bedrooms round out the West wing of the home with 2 additional rooms upstairs in the attic just waiting to be brought back to life! Wake up to gorgeous sunrises over the mountains as you gaze out the picture window of the primary suite addition. Tinker in the heated basement workshop or the HUGE meticulously-kept 40x60 barn that has been reinforced and re-sided through the years. House has 3 garage spaces & 2 additional bays in the barn The manicured grounds set on 2.43 acres with deck & stone terrace are perfect for entertaining. Downtown Amherst & nature trails nearby! The classic charm of yesteryear combined with comforts of today, this is the one!
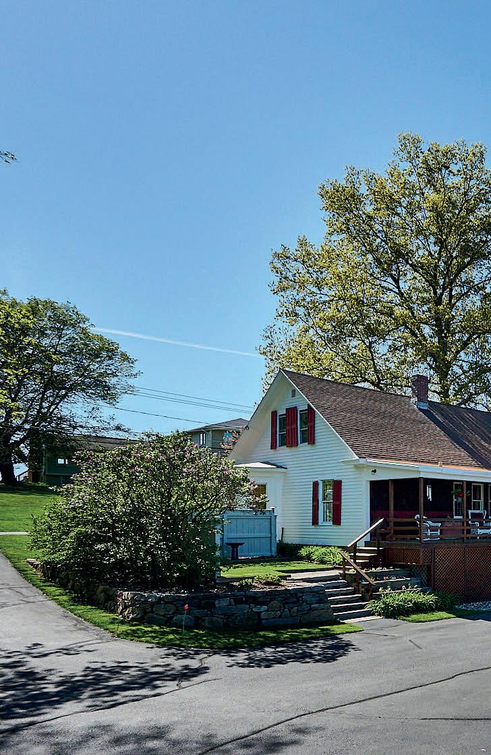
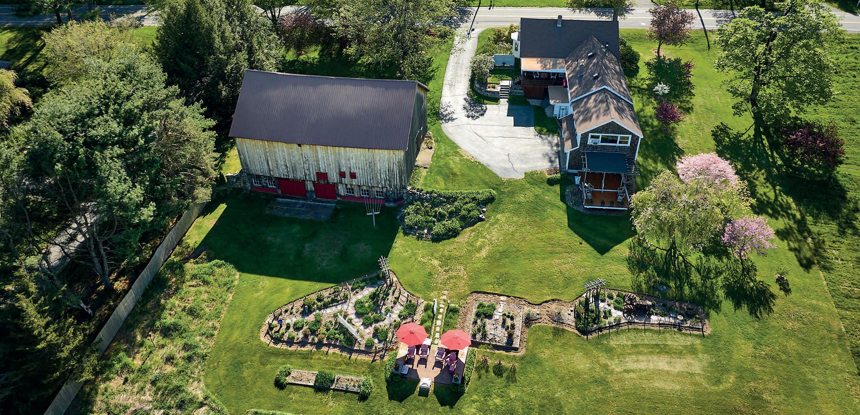
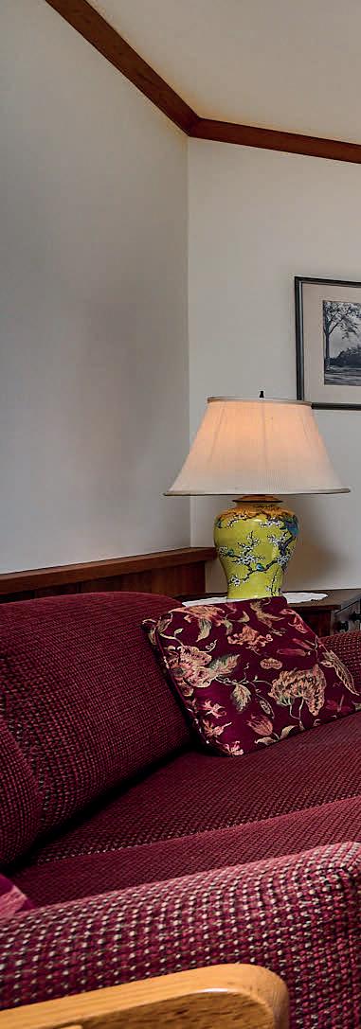
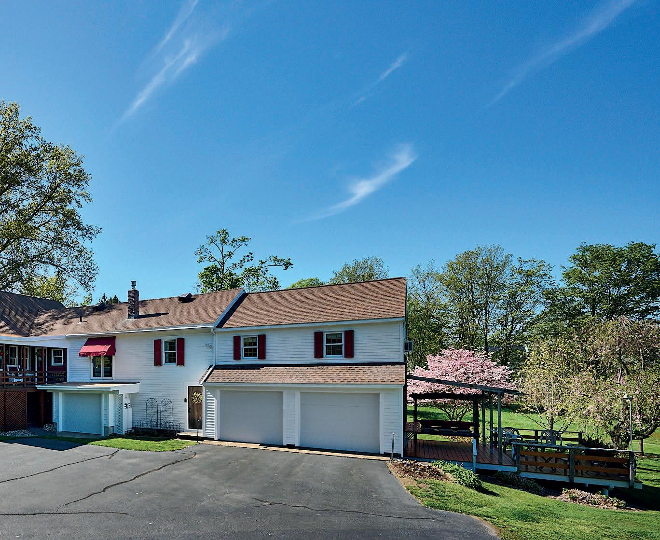
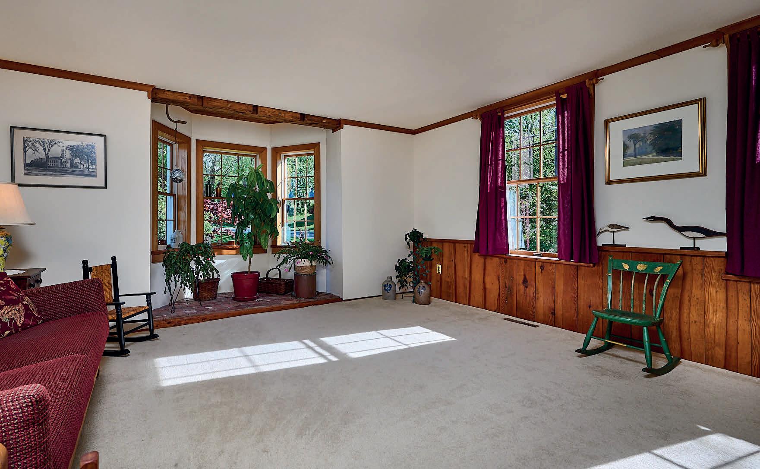

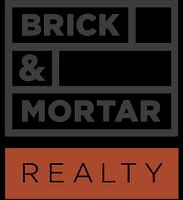

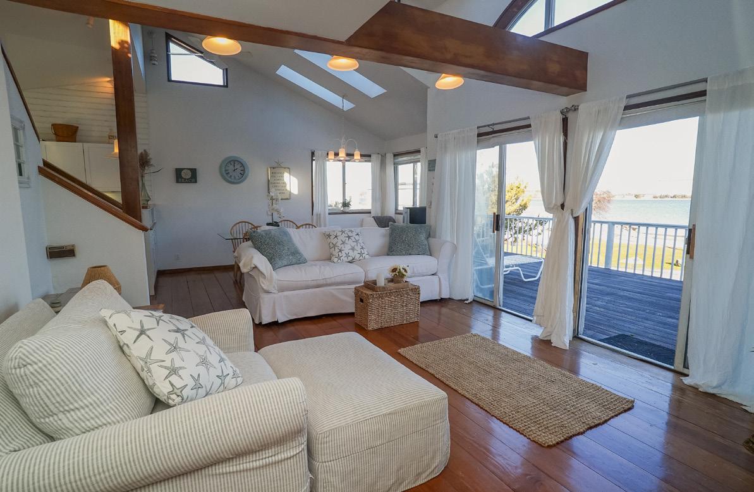
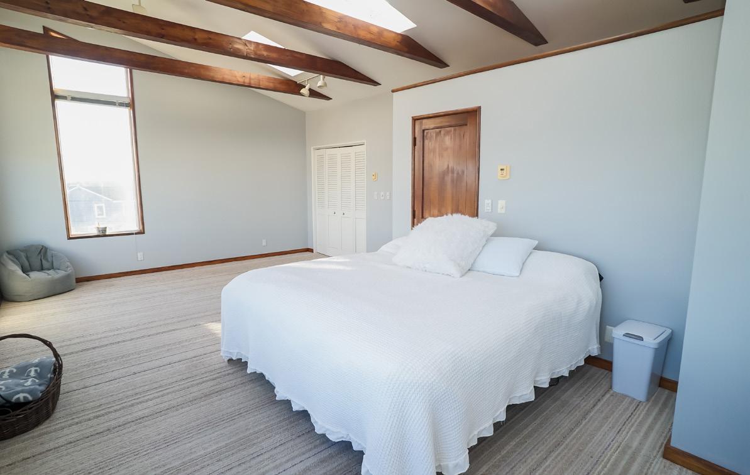

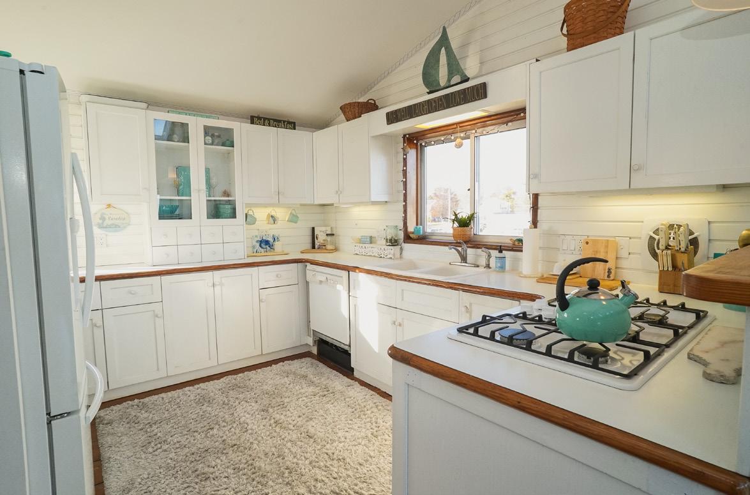
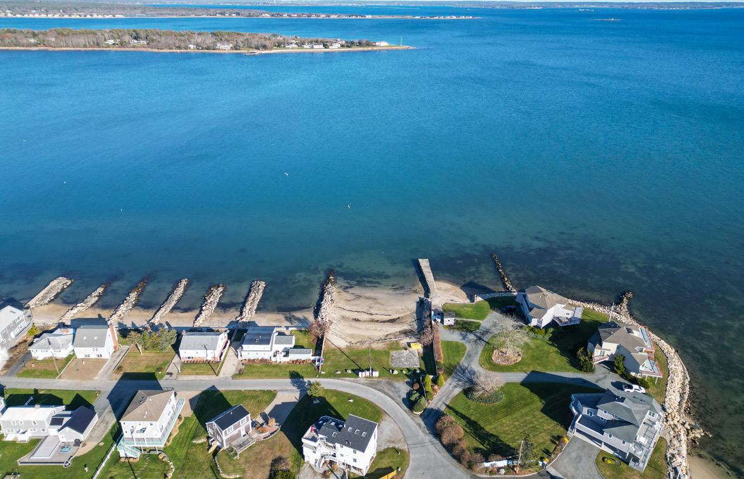
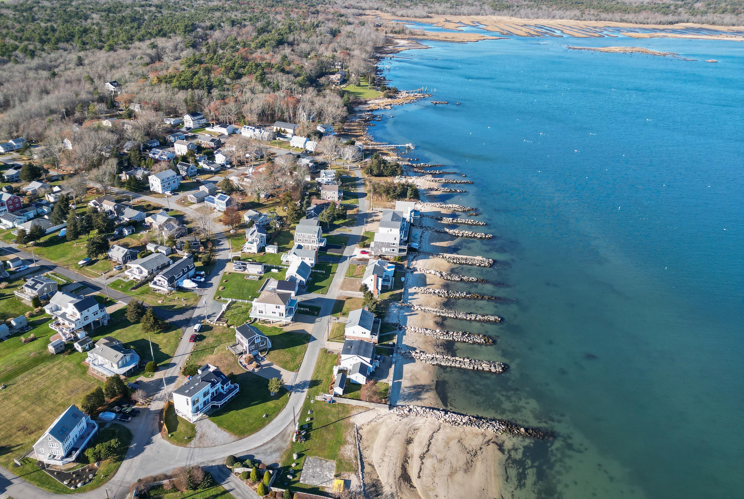
23 SHORE DRIVE, MATTAPOISETT, MA 02739
2 BEDS | 2 BATHS | 1,797 SQFT | $999,999
SAVE thousands of dollars per year on interest! This Seller has an assumable FHA loan under 3% on this property! Special Financing Opportunity for the lucky purchaser. This beautiful 2 bedroom 2 bathroom home was built to maximize the unobstructed views of the ocean! Located across from the private association beach, every day feels like a vacation. Four sets of sliders lead to an oversized deck that is perfect for gatherings or simply allowing the summer breezes to captivate each room. The original owner installed oversized windows, sky lights and angled windows to capture every bit of light available in the desirable beach community of Harbor Beach! And if that is not enough, you can relax on the roof deck with 270 degree views of the ocean! The wood burning stove is perfect for snuggling on those cold winter nights, while still enjoying the water views. You will fall in love with the stunning wide-planked pine floors and chunky wood beams throughout. Come live your best life!
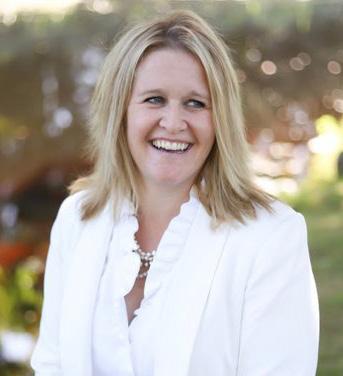

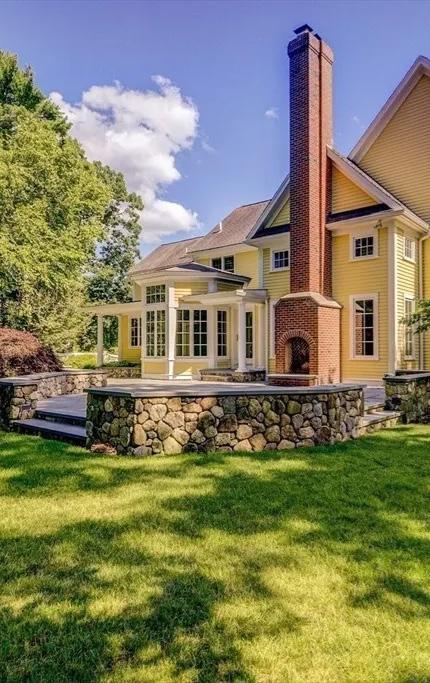
5 BED
4.5 BATH
6,122 SQFT. $2,199,000
Gracious South Natick Farmhouse Colonial with wraparound porch in Farm Hill Village is wonderful for both formal and casual living. Home has been meticulously kept & expanded from original design (kitchen area and upstairs dressing room). Open chef’s kitchen with granite counters, stainless appliances, hexagonal dining area and lightfilled breakfast nook that opens to family room with coffered ceilings & door leading to bluestone patio, stone walls & outside fireplace. First floor office with cherry built-ins & pass through wet-bar area to formal living room w/custom fireplace. French doors and transom windows lead back to foyer & dining room. There are 5 generous bedrooms on second flr. Primary suite includes a dressing/sitting room added in renovation w/ custom closets. 4 addl bedrooms are serviced by 2 tiled baths & reading/sitting area. Lower level has direct access to garage, pristine storage areas & several finished rooms with a full bath. Close proximity to So Natick Village.



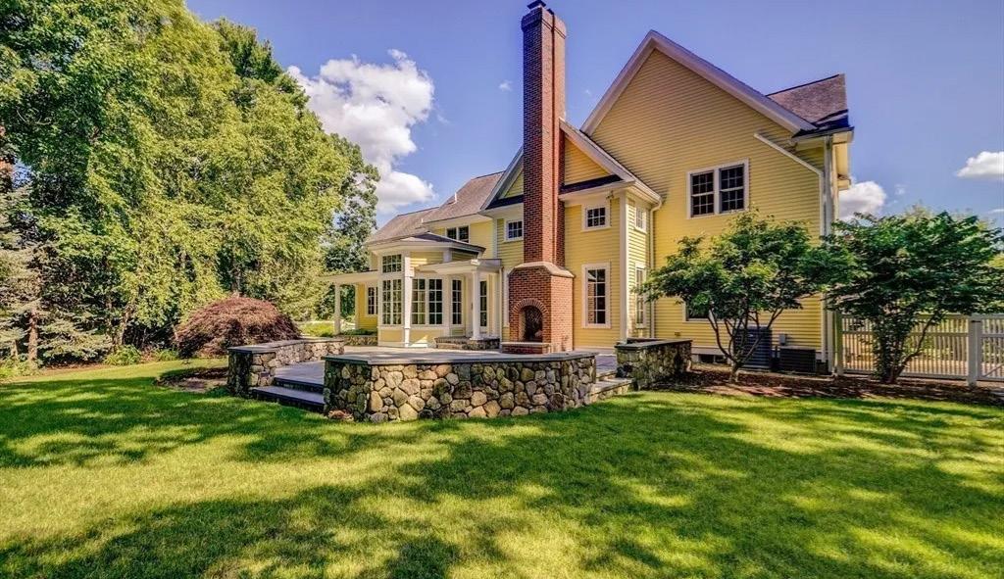
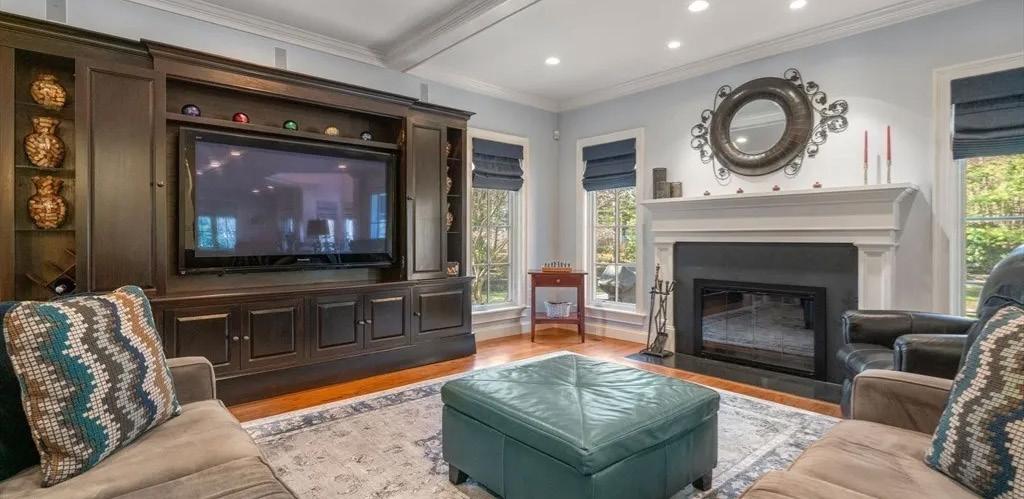
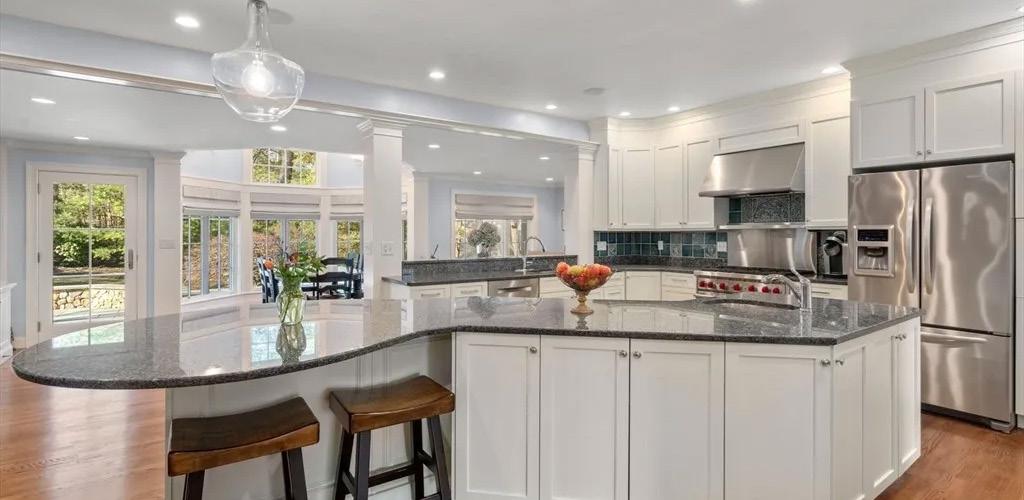
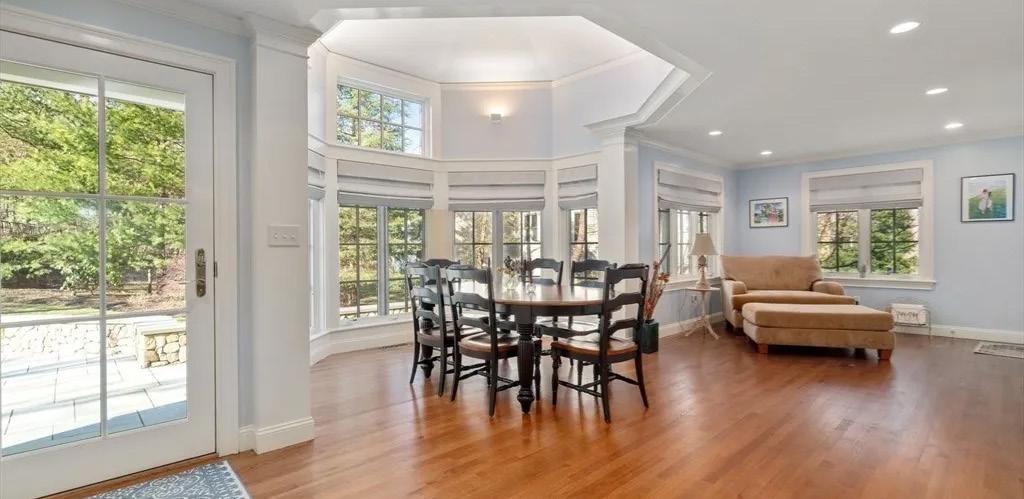
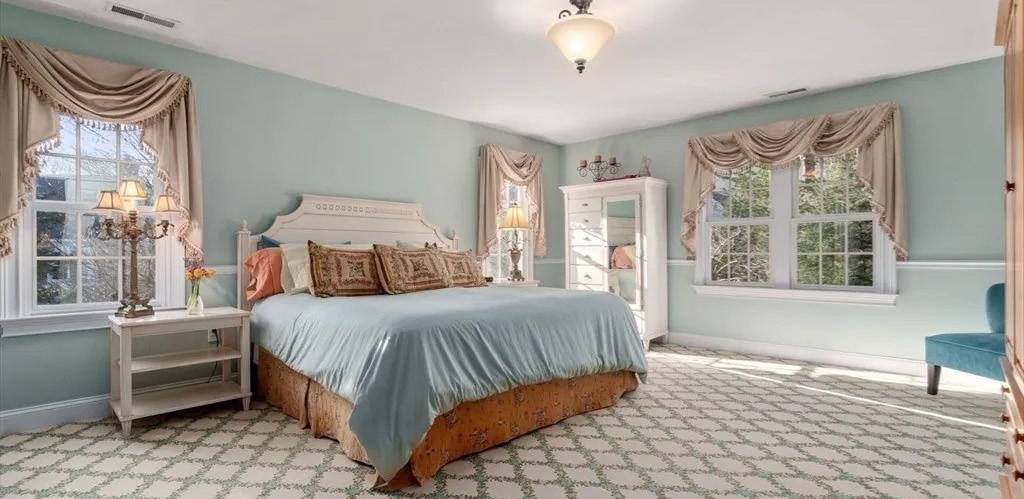
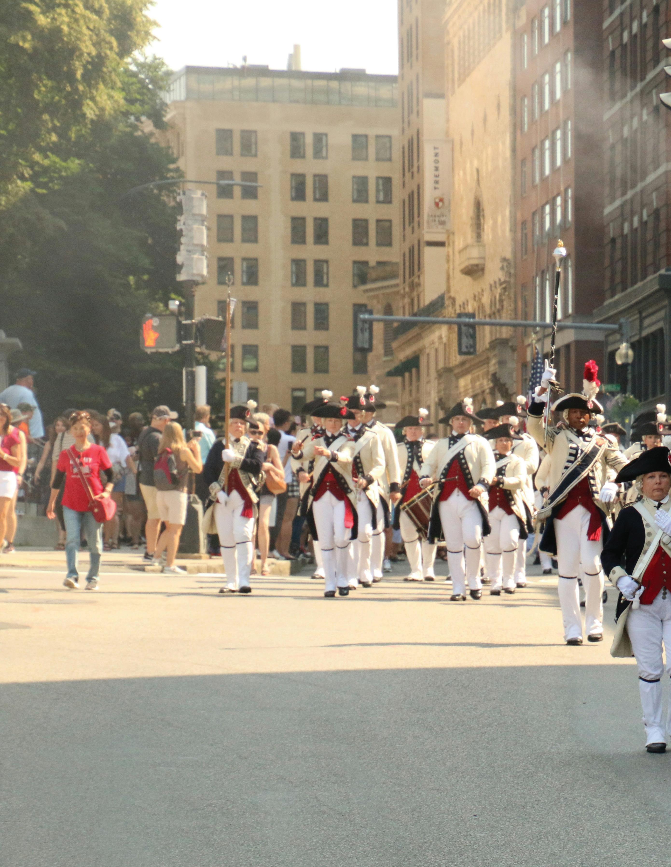
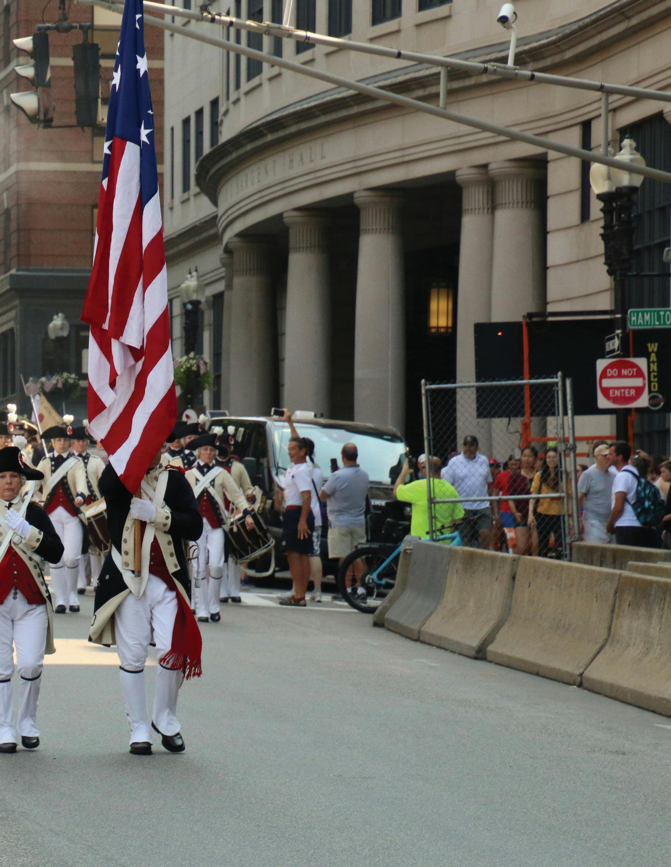
Various places across Boston, Massachusetts, will host Boston Harborfest from Monday, July 1st to Thursday, July 4th. With live music performances, fireworks shows, and a variety of other festivities, this Independence Day week promises to be spectacular.
Paying homage to Boston’s maritime and revolutionary heritage, the celebration kicks off with an opening ceremony at Summer Street Stage in Downtown Crossing, featuring performances by the US Navy Band with a rendition of the National Anthem. Other confirmed live entertainment performers throughout the festival include Java Jukebox, Amanda Mena, and Sons of Levin.
Attendees can browse the Greenway Artisan Market and indulge in tasty beverages at the beer garden. Fans of reenactments will especially enjoy the Revelry on Griffin’s Wharf, when the Sons and Daughters of Liberty will return for a Boston Tea Party experience, complete with knot tying, colonial games, tea tastings, and more.
Fireworks shows will light up the skies over Christopher Columbus Waterfront Park and Long Wharf, with displays scheduled for July 2nd and 4th. Also scheduled for July 2nd, the annual Chowderfest offers free chowder samples from the best local restaurants along with music from a live DJ.
On July 4th, Boston Harborfest will conclude with a variety of activities and events, including an ice cream social at “The Steps” in Downtown Crossing, a fifes and drums concert, USS Constitution sightings, and the grand finale: the Boston Pops Fireworks Spectacular at the Hatch Memorial Shell on the Esplanade.
Bring the kids along, as this event will have games and activities for all ages scattered across Boston Harbor, the Charles River Esplanade, Christopher Columbus Park, City Plaza, and Downtown Crossing. Additional locations may be announced closer to the date.
Some Boston Harborfest events and activities are free, while others require on-site ticket purchases.
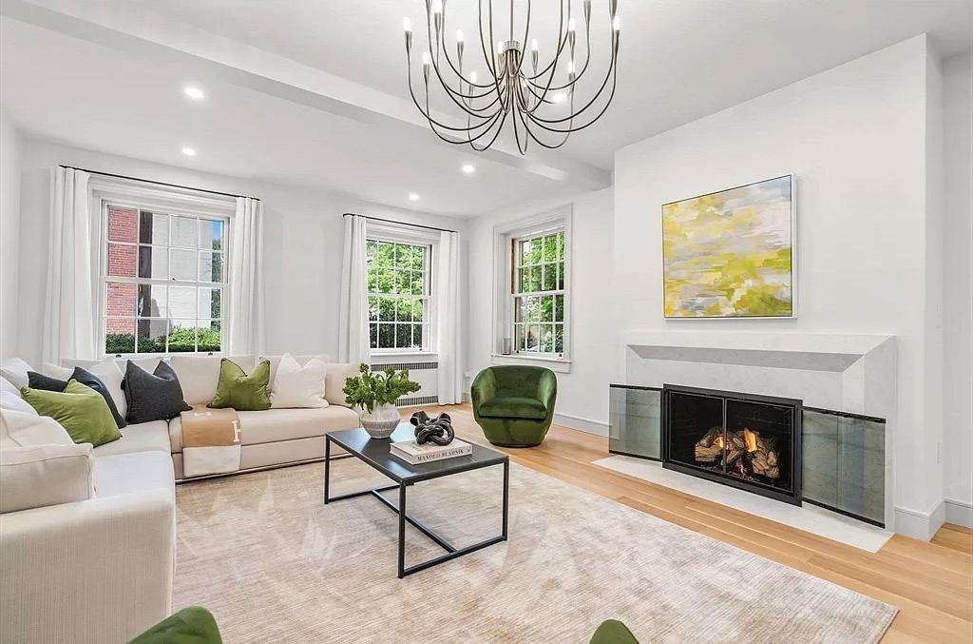
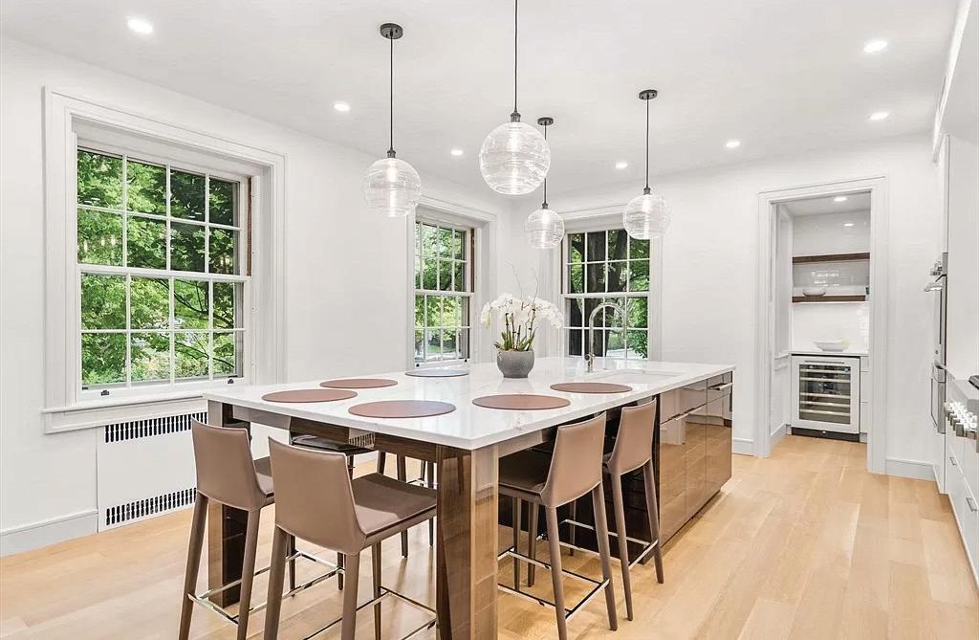
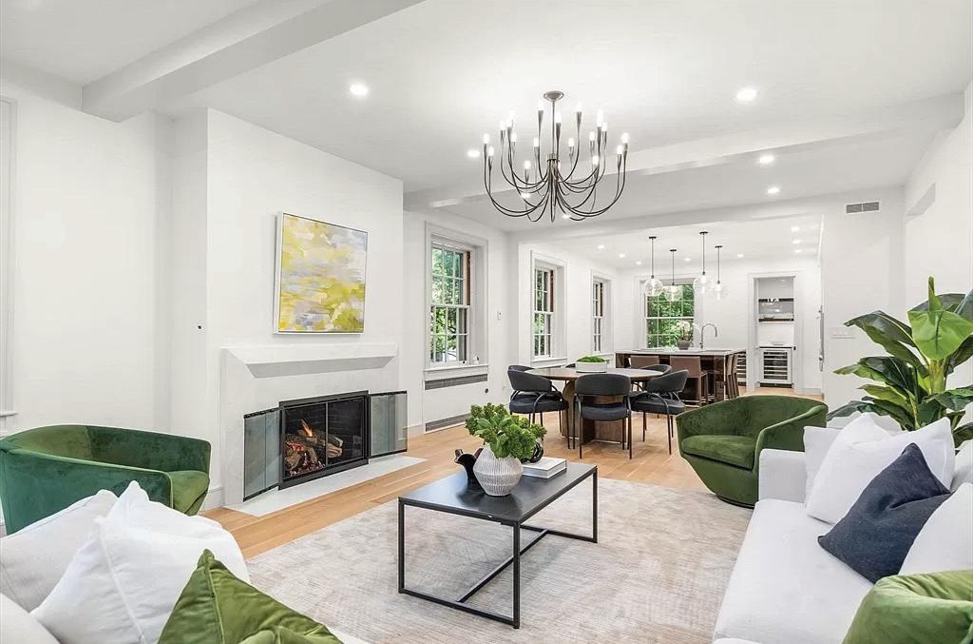
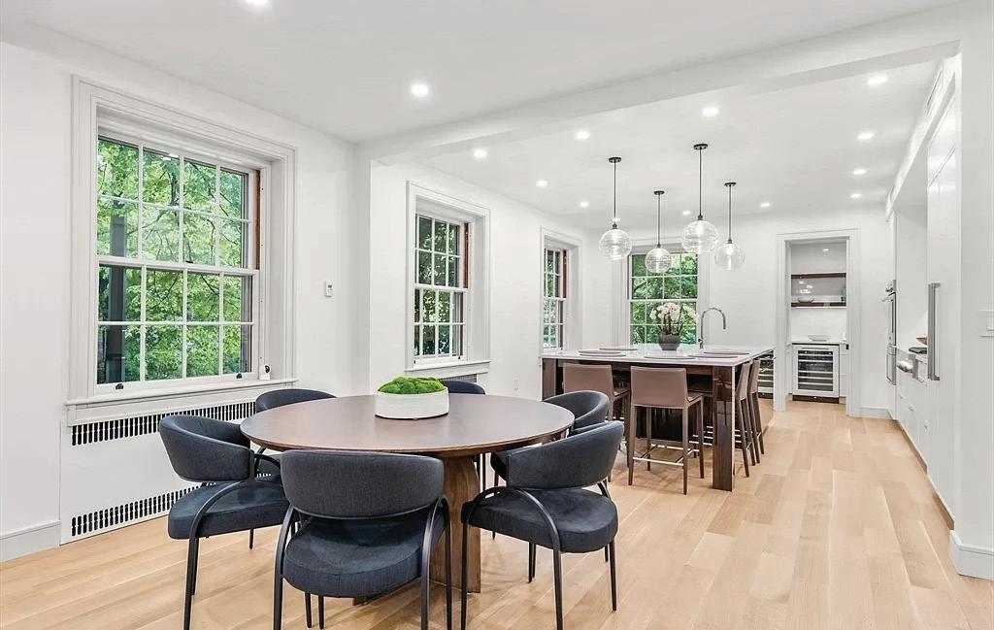
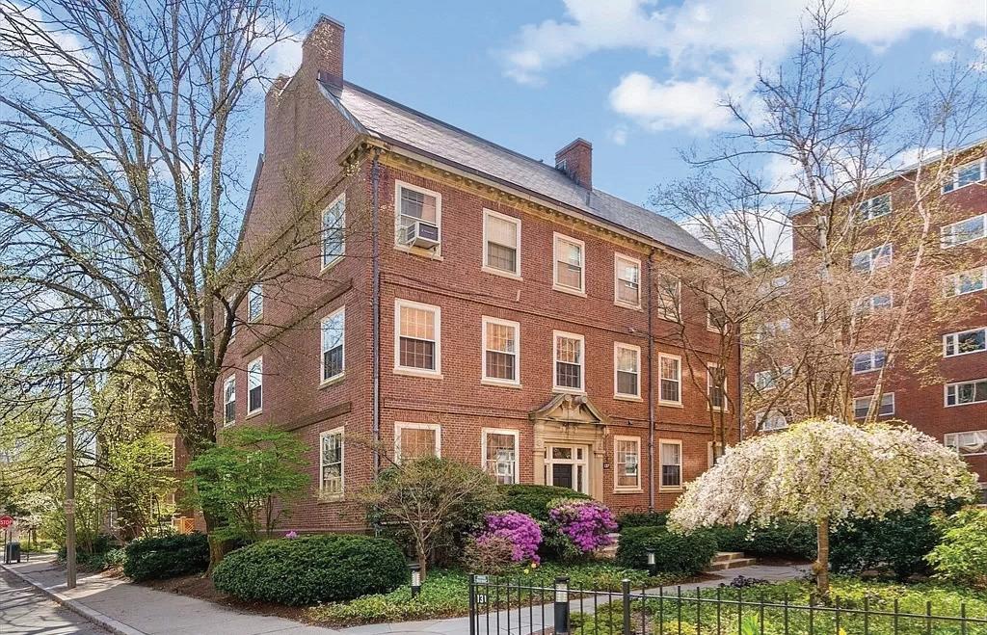
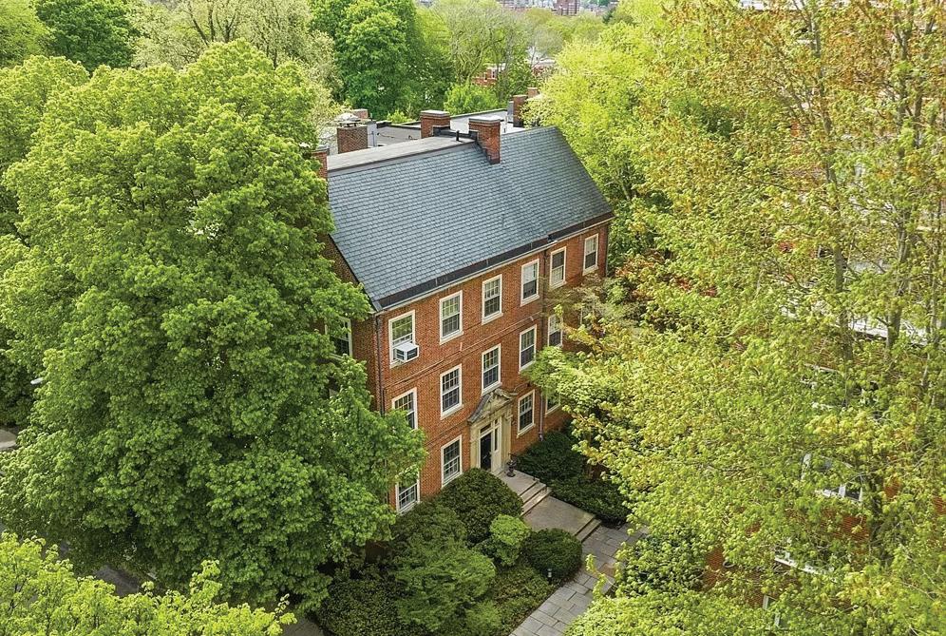
137 SEWALL AVENUE, APT 2, BROOKLINE, MA 02446
4 BEDS | 4 1/2 BATHS | 2,207 SQ FT | $2,850,000
Stunning renovations, spacious 4-bedroom, 4 1/2-bath condo resulting in impeccably appointed Single-Level-Living. Situated on the 1st floor of a charming brownstone, it enjoys an abundance of natural light from all 4 sides. The open floor plan seamlessly blends the living and dining areas, showcasing timeless elegance and providing an ideal space for both everyday living and entertaining. Crafted to the highest standards, this residence boasts state-of-the-art engineering systems, HVAC, electric, and plumbing, as well as wide plank white oak floors throughout. The custom kitchen, by Scandia, features quartz countertops, along with integrated sleek Thermador appliances. A butler’s pantry adds convenience with 2nd sink & dishwasher, wine cooler. The primary bedroom offers walk-in closets and heated floors in the spa like bath, while all bedrooms enjoy their own ensuite bathrooms. Adding to the allure of this upscale home is its proximity to Coolidge Corner, Boston, all within walking distance.
617.669.5286
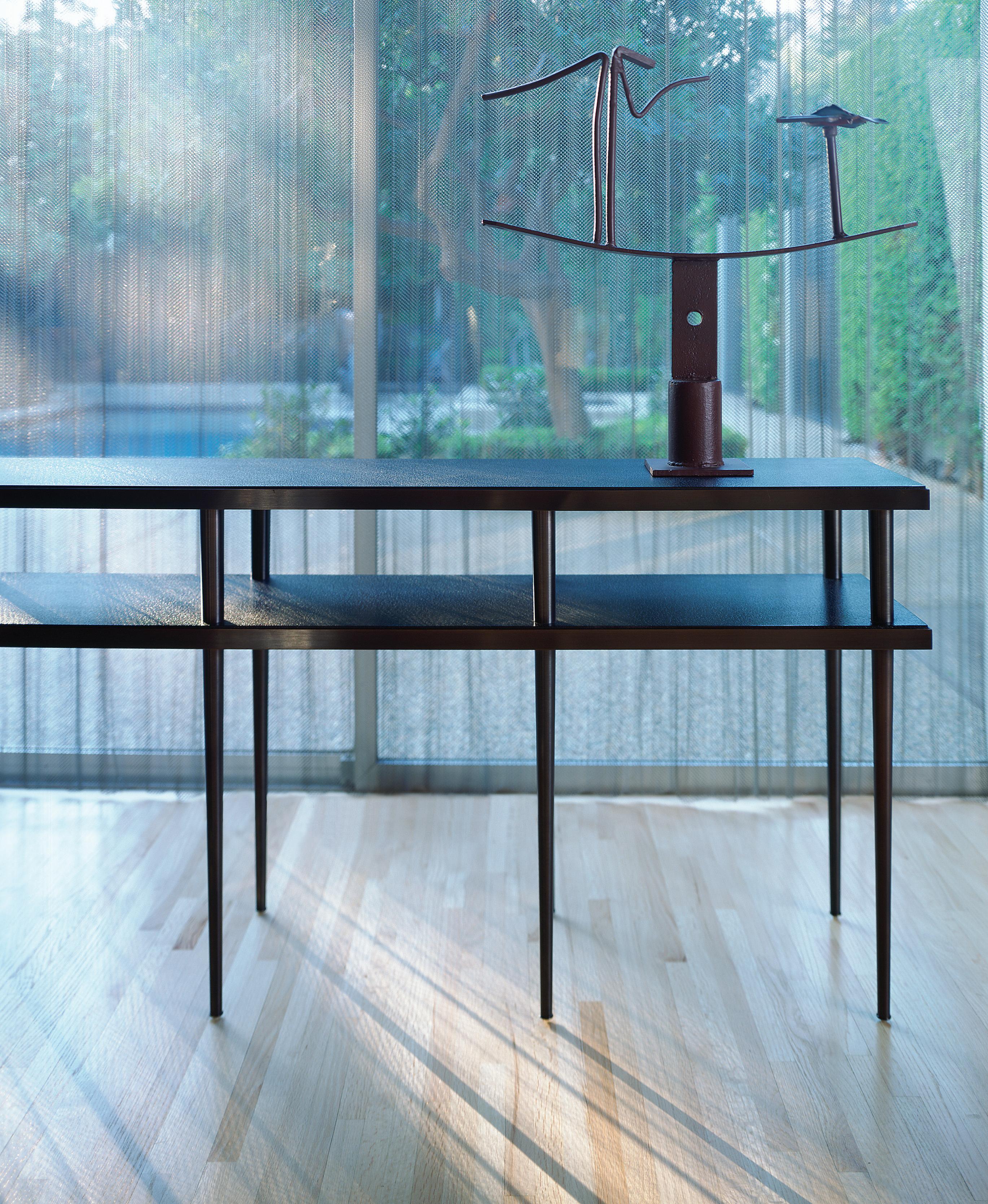
Prominently situated near historic Sudbury town center, this meticulously updated 1810 home is a true gem. Set over 2.5 acres, this exquisite property features 6+ bedrooms, 5 full & 2 half baths, and boasts over 6,500 square feet of living space. Step inside to appreciate the original craftsmanship, including high ceilings, wide plank floors, 11 fireplaces, & numerous period details. The formal living & dining rooms are ideal for entertaining. A renovated chef’s kitchen, equipped with luxury appliances and featured on the cover of New England Design Magazine, opens to a stunning glassfilled solarium, perfect for gatherings and offering panoramic views of the beautiful gardens. The wood-paneled family room, designed by renowned architect Ralph Adams Cram, adds to the home’s historic allure. The primary suite includes a spalike bath and a walk-in closet. The beautiful grounds feature a spacious patio & a tennis court. This is a rare opportunity to own Sudbury’s historic “Grand Dame.”
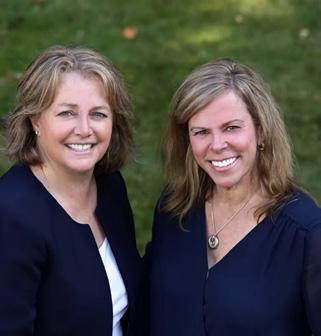
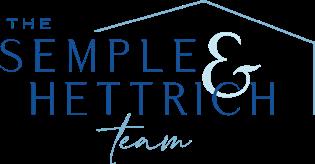
REALTOR®
Beth: beth.hettrich@nemoves.com | 978.831.2083
Laura: laura.semple@nemoves.com | 978.831.3766 www.semplehettrichteam.com

427 CONCORD ROAD SUDBURY, MA 01776
6 BD | 6 BA | 6,884 SQFT.
$3,900,000
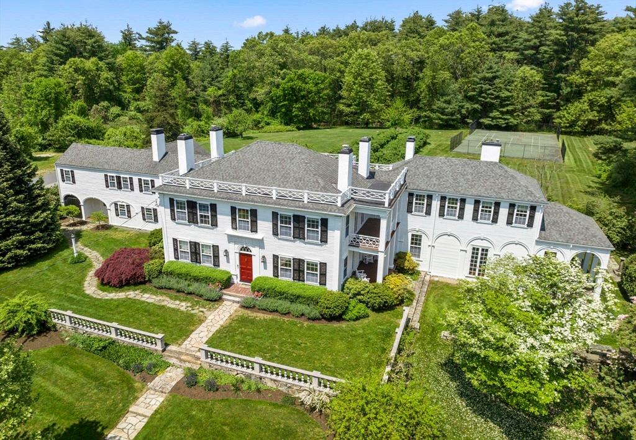
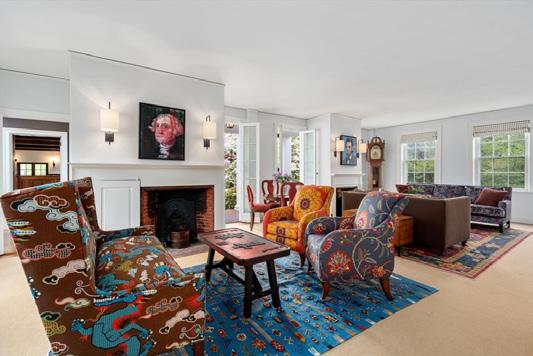
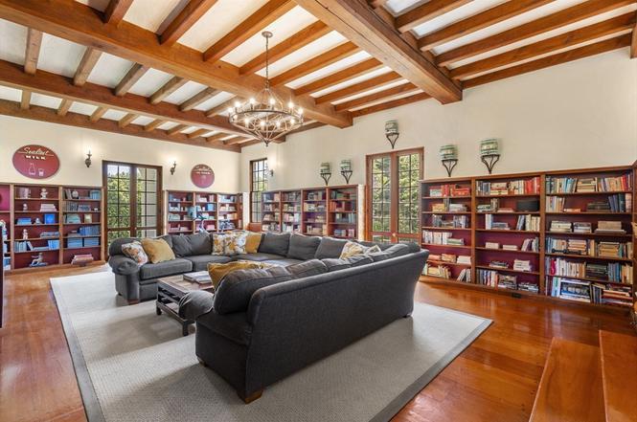
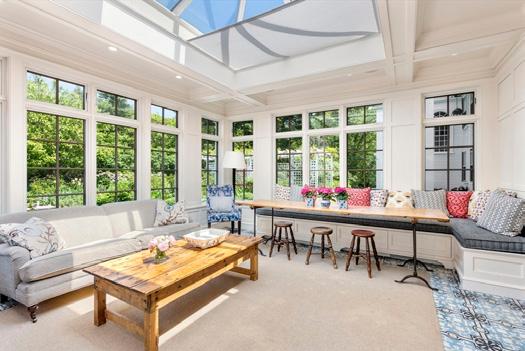
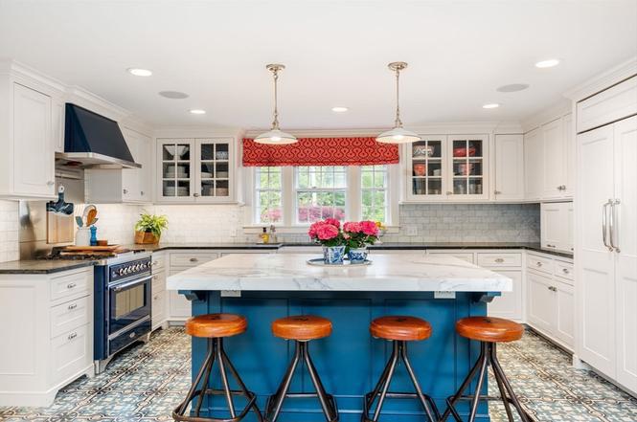
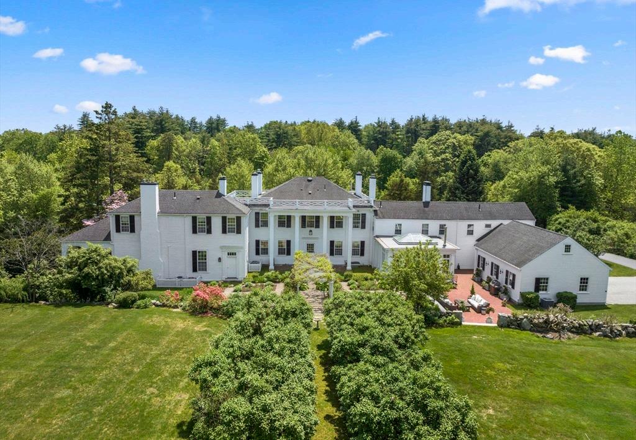
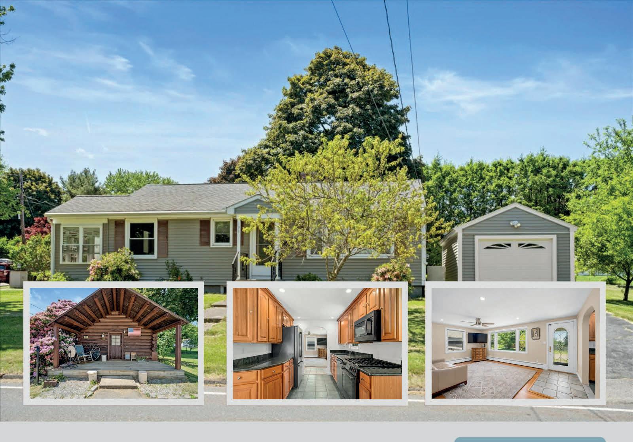
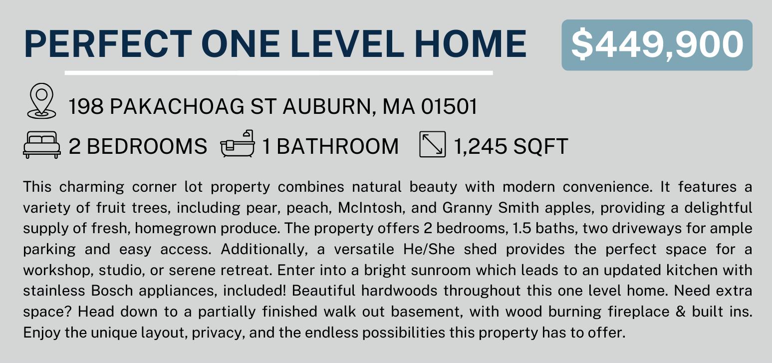

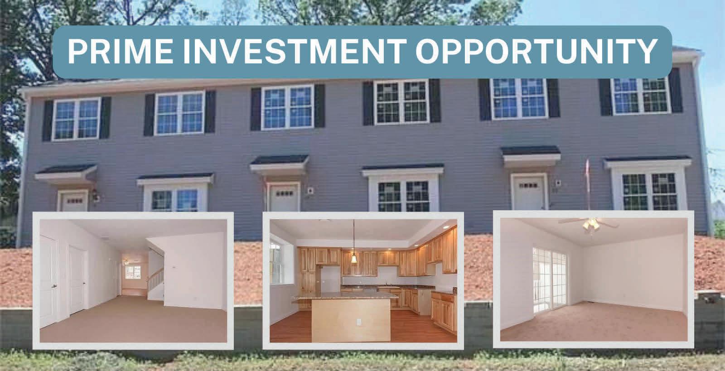
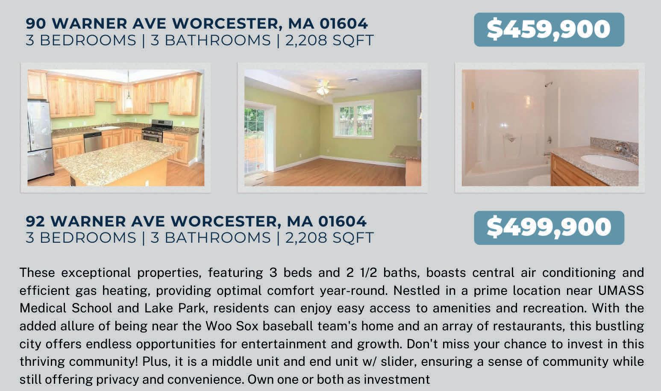

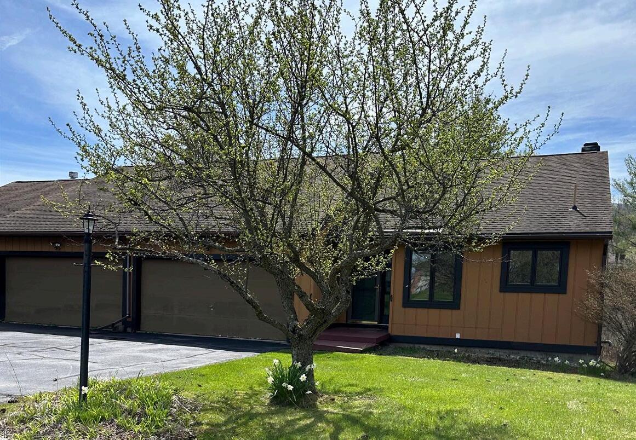
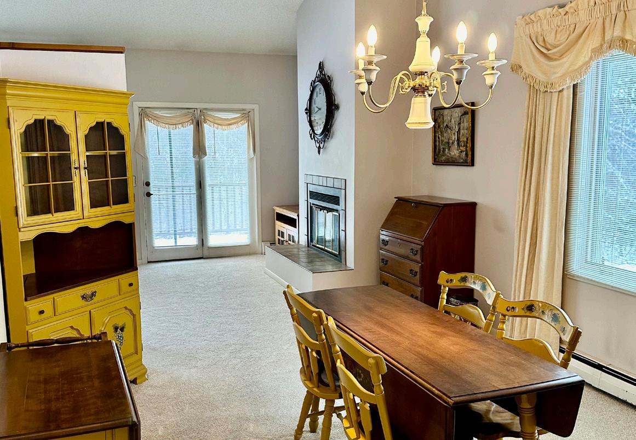
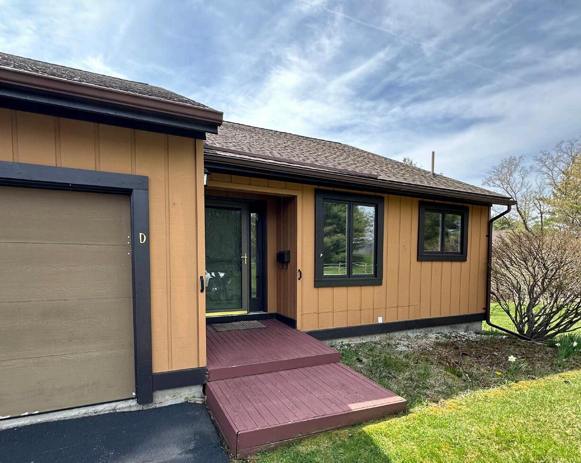
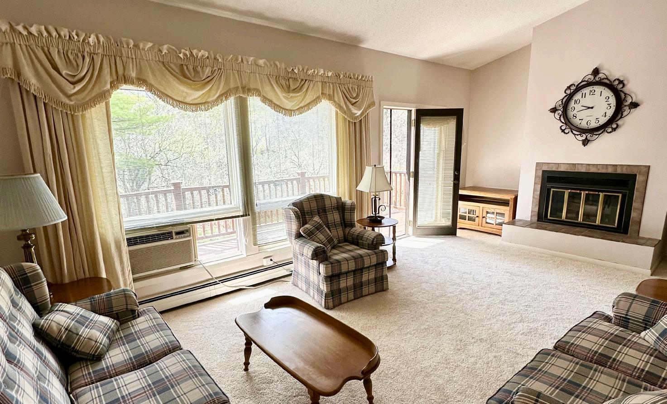

Now is your chance to own one of the 215 Stratton Road condos. This unit is situated privately at the end of a 4 unit complex. Let the worries of snow removal and lawn care disappear with this easy condo living! Spacious 3 bedroom, 2 bathroom unit with beautiful mountain views. Relax by the fire place or enjoy the scenery on the back deck or patio. Close to all Berkshire attractions!
$475,000 | 3 beds | 2 baths | 1,912 sqft
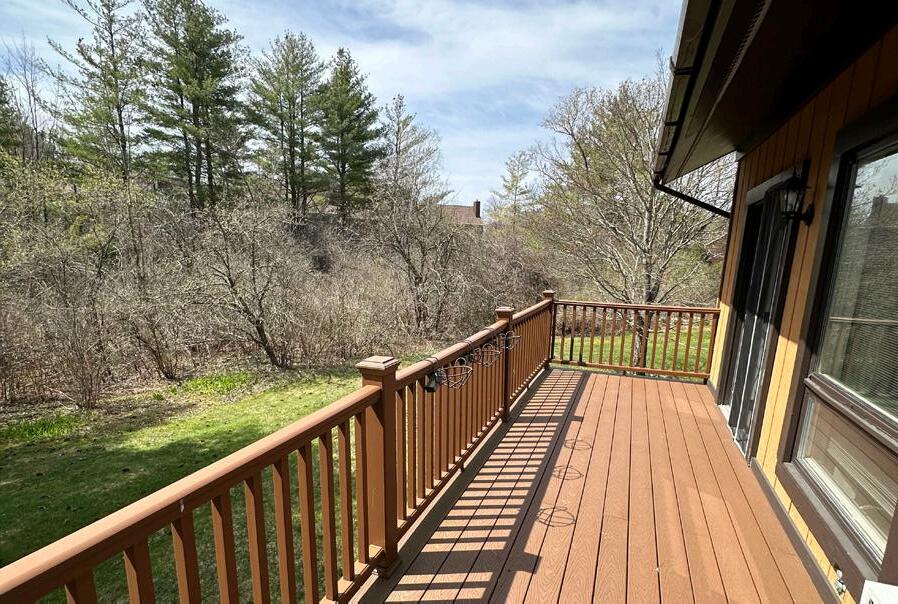

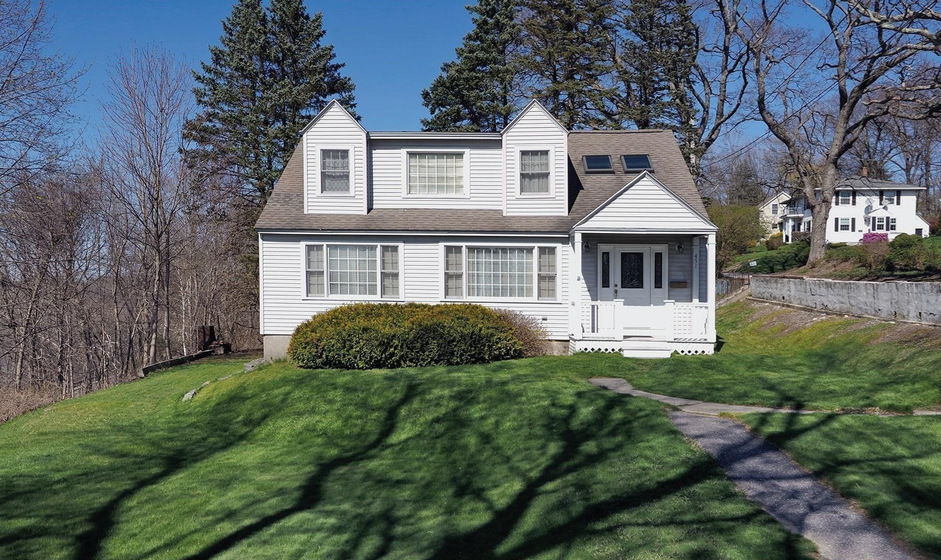
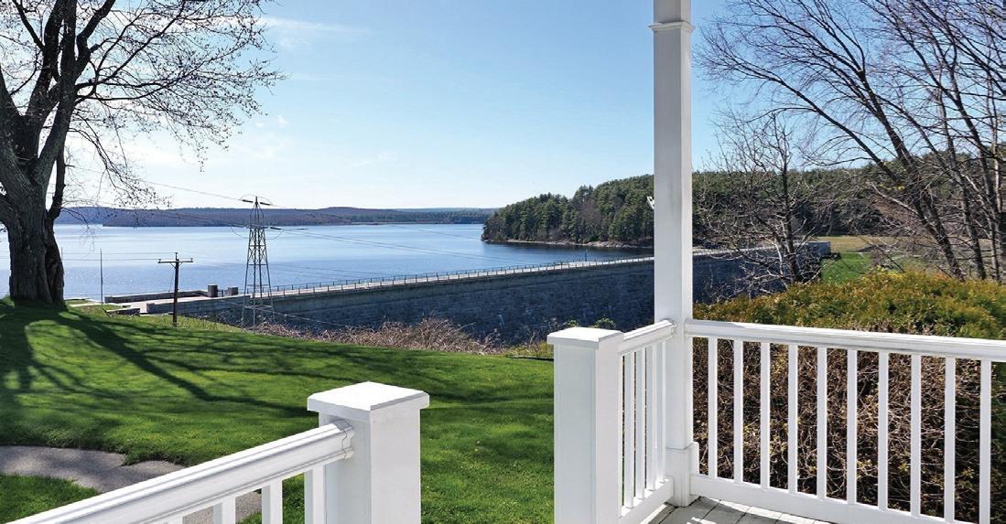

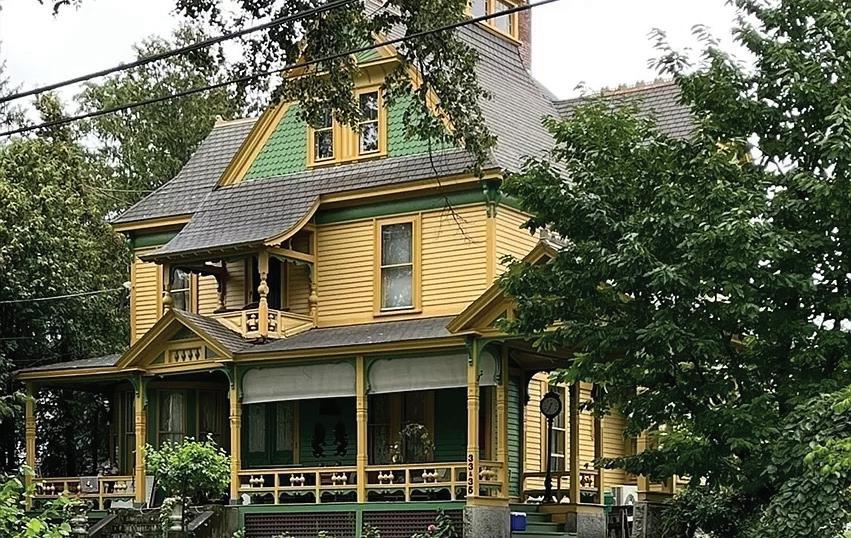
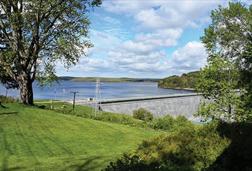
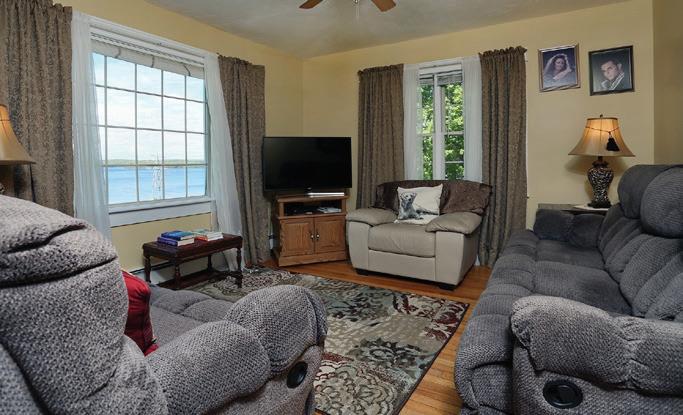
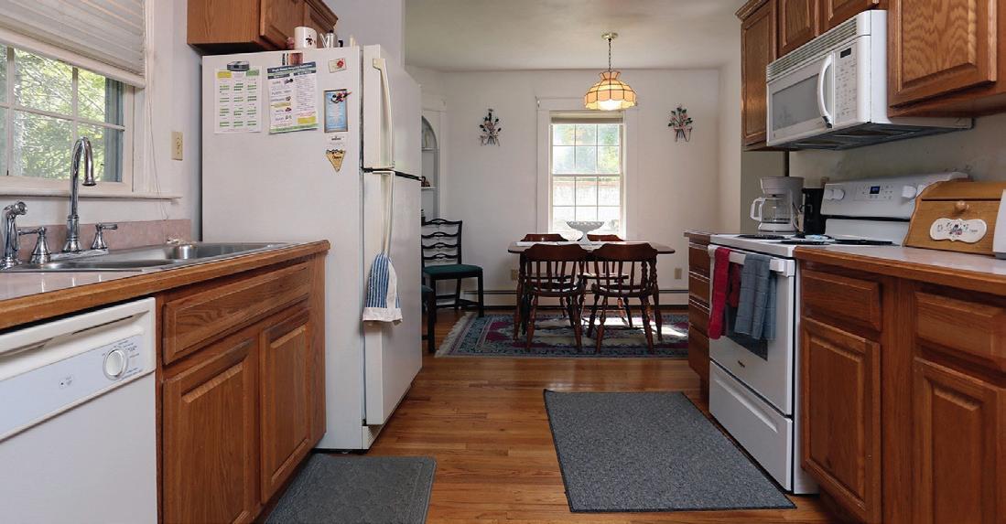
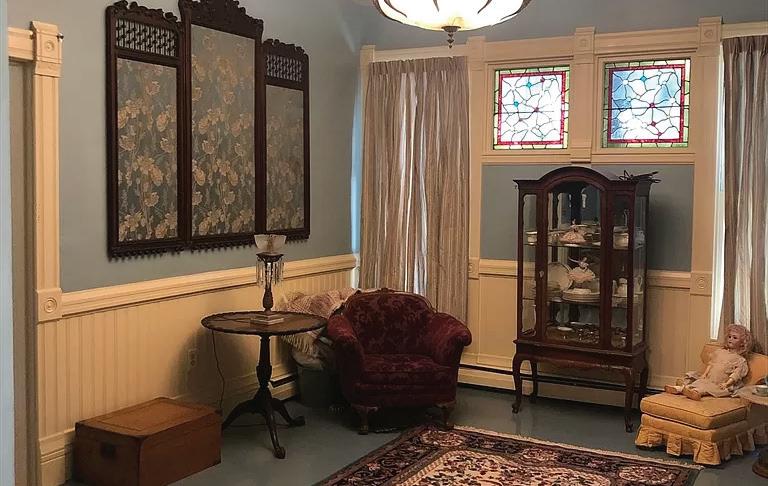
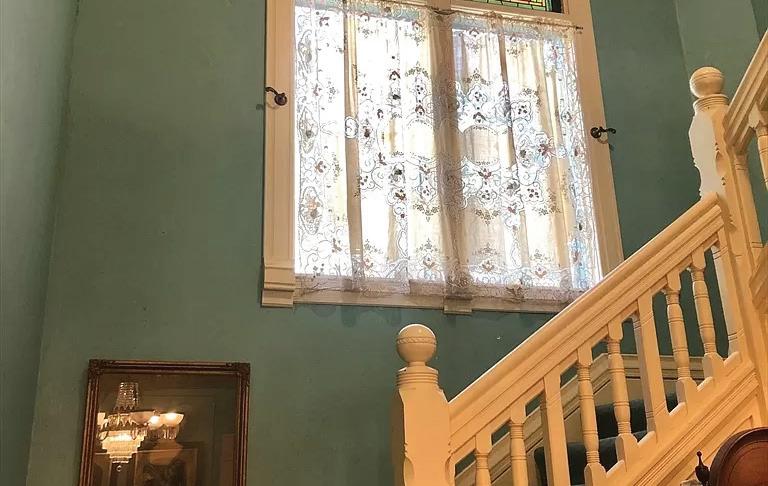
SPECTACULAR GRAND VICTORIAN with a converted carriage house that has 2 spacious townhomes and a third floor apartment. Investors take notice!! Seldom does a property like this ever come available!! Live in the 10+ room main house and have substantial rental income towards your mortgage! Features include a magnificent curved staircase, extravagant chandeliers, beautiful stained glass & cherry woodwork throughout. Clinton is one of the safest communities in Ma., walk to park and downtown restaurants & an easy commute to major routes. THE MOST SPECTACULAR setting in Clinton!!! You’ll never tire of the panoramic views of the Wachusett Dam and Reservoir from every window in this fabulously situated residence. This Classic Cape Cod home has a large fireplaced living room, hardwoods, built-ins, a den and a 1st floor bedroom. 2nd floor boasts 2 large bedrooms, ample closets and an en-suite bath with separate shower and jacuzzi tub. Recent heating system and vinyl siding. Great yard with loads of space for gardening and recreation.

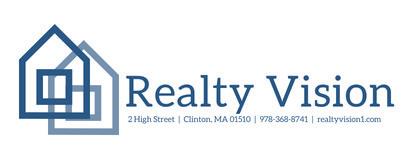

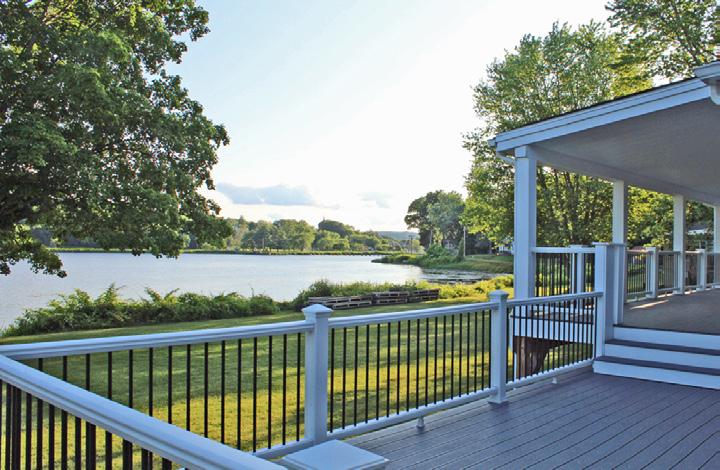
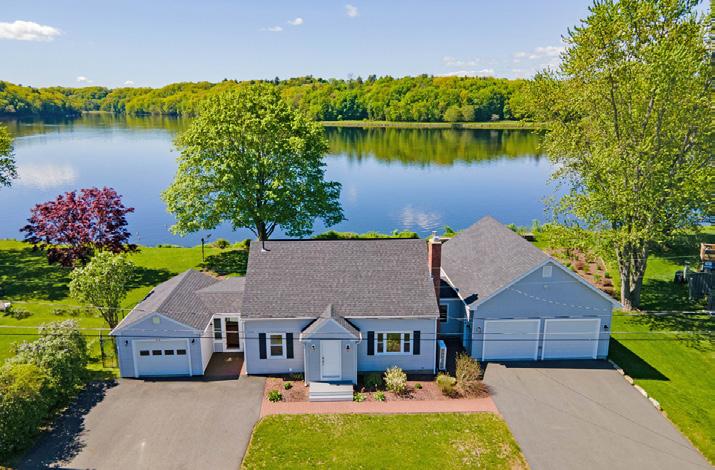
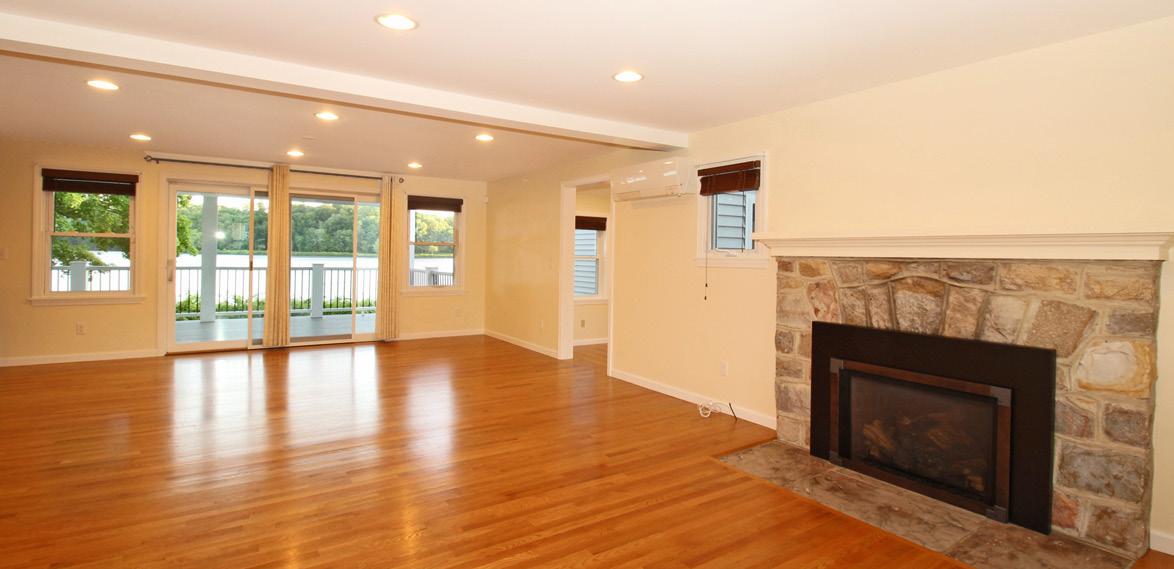
Vacation year-round at this nearly Net Zero, like a new solar-powered home with direct boating access to the CT River in Historic Riverside, Gill, that had a major down-to-the-studs renovation in 2018. Heated and cooled with mini splits and a gas fireplace to enhance the atmosphere of this incredible three-bedroom, two-bath home, which is south-facing with an abundance of natural light. All oak floors and recessed lighting. Custom-built cherry cabinets in the kitchen with a center island, granite counters, and stainless appliances are open to the dining and living room, with a slider to the 12x34 porch and a 24x16 deck with a fabulous river view. The breezeway with a slider connects the one-car garage on the left side, and the mudroom on the right connects the oversized twocar garage that is insulated with heat and includes a six-person hot tub and TV, and a walk-out basement with a Goshen stone patio under the porch. Walk to the Boat Club and just a mile to the bike path.
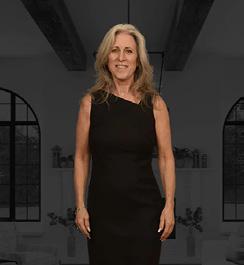
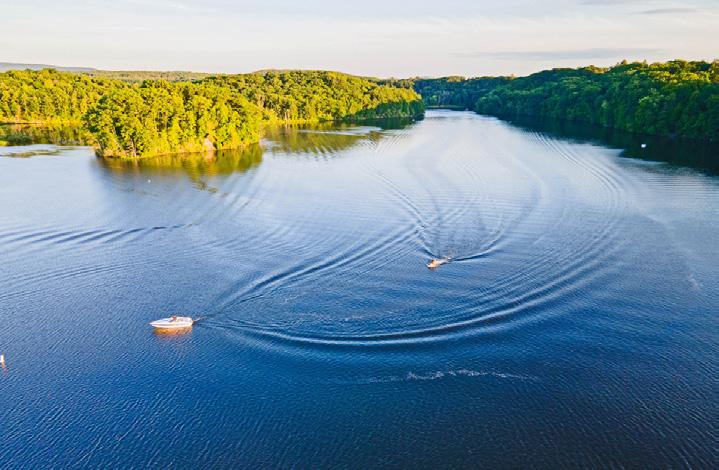
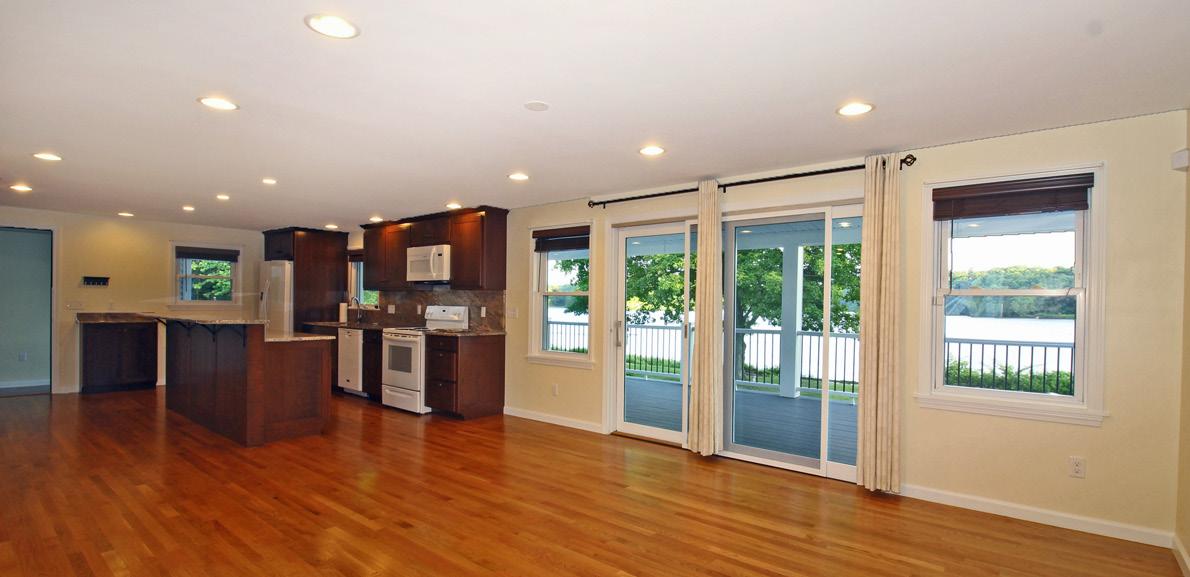

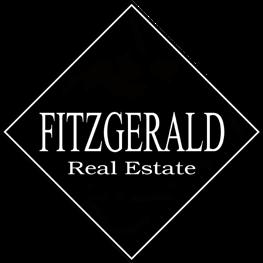


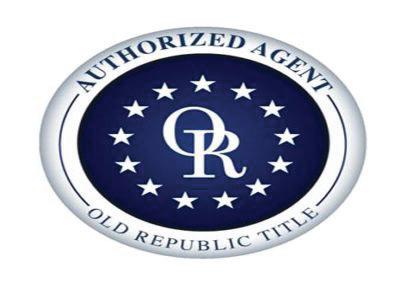




Partner with a well-known local builder, New Home Network, to build your dream home on Hatherly Road in Scituate. This amazing location offers beautiful water views of the tidal marshes and the Atlantic from the upper floor. New Home Network is known for their attention to detail and quality craftsmanship. The package includes guiding you through the design, approval and build process to create a custom home that perfectly fits your lifestyle and needs. You can consider adding a top-notch kitchen, a luxurious main bedroom, spa-like bathrooms, and a spacious living room with a fireplace. You could even have a basement with high ceilings and a finished walkout area. The sewer connection allows for as many bedrooms as you want. The design possibilities are endless! This location is just minutes away from Scituate Harbor’s shops, restaurants, and commuter rail to Boston. You’ll love this special spot with water views of Masquashcut Pond and the ocean beyond, and you can even walk to a local beach! And you’ll have peace of mind as this property is not in a flood zone.

KIRSTEN GARDNER
REALTOR® | License #9501331 C: 617.913.3876 | O:781.924.5766 kirsteno@kw.com kirstenodonnellhomes.kw.com


408 HATHERLY ROAD SCITUATE, MA 02066 4 BD | 4 BA |

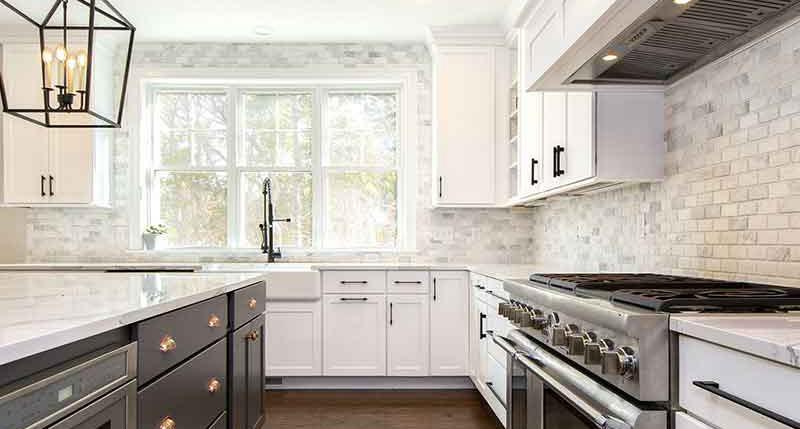
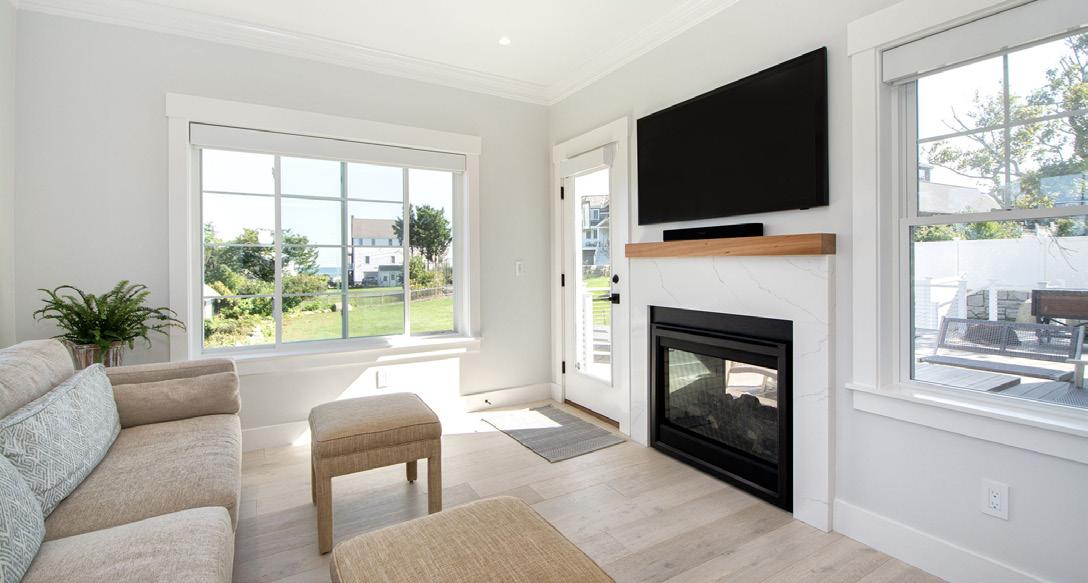

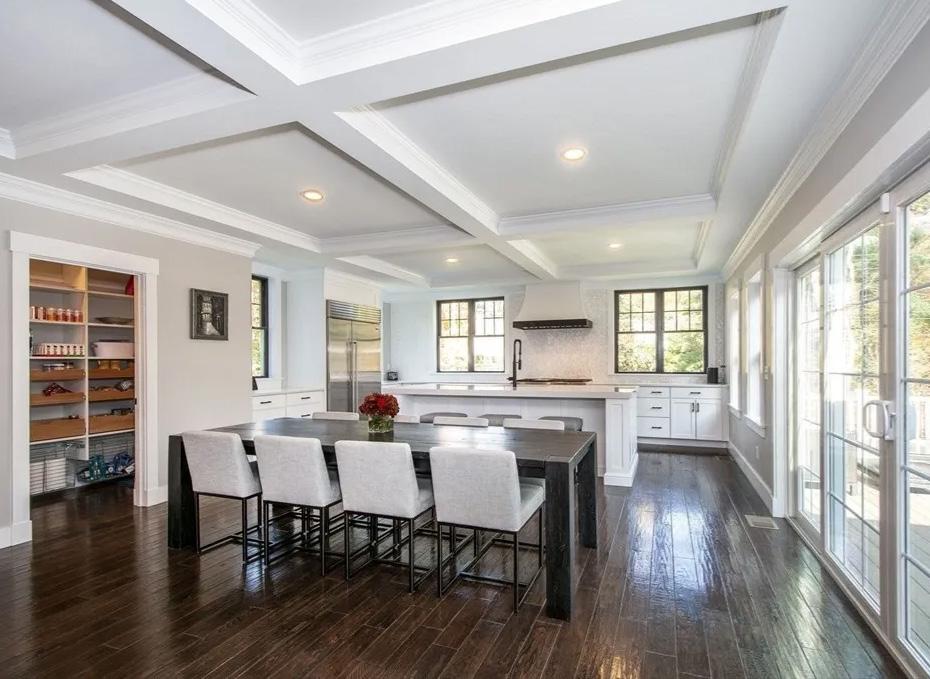
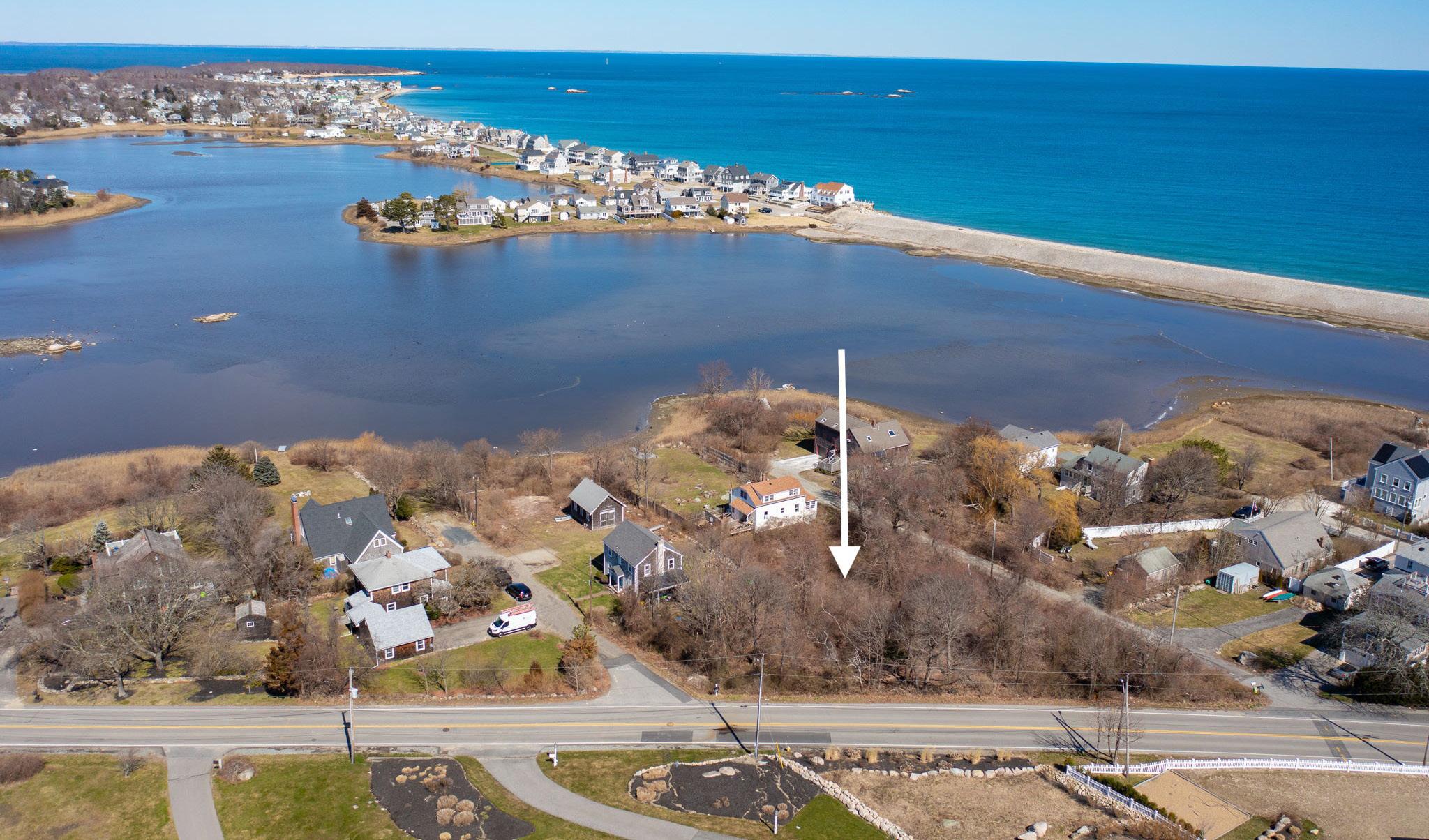
5 BEDS | 6 BATHS | 6,477 SQ FT | $1,499,000

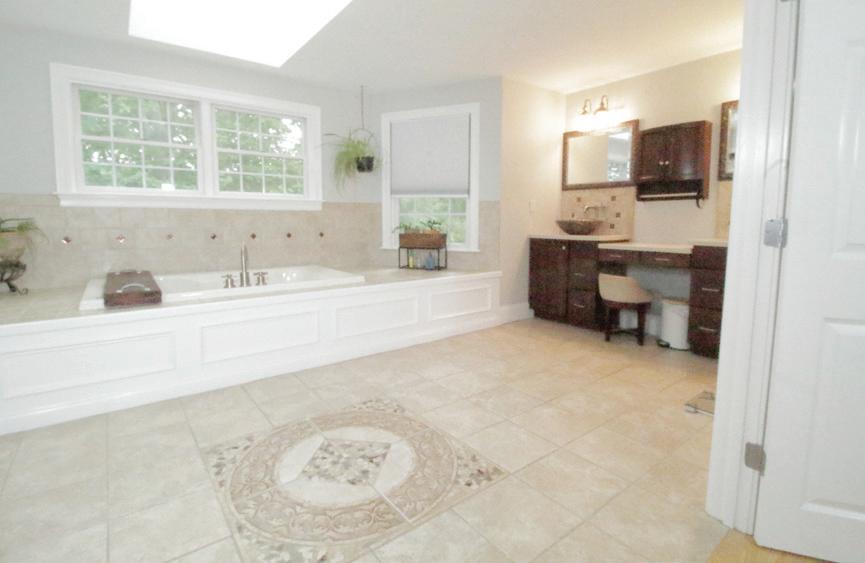
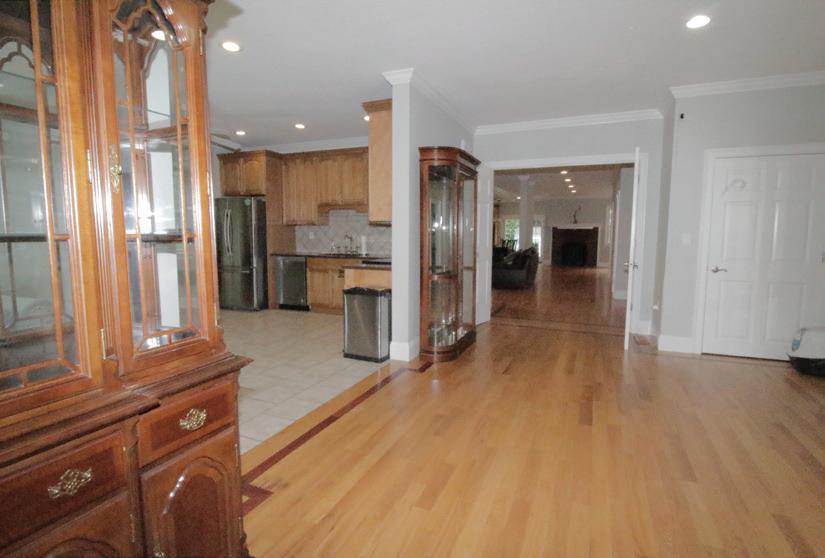
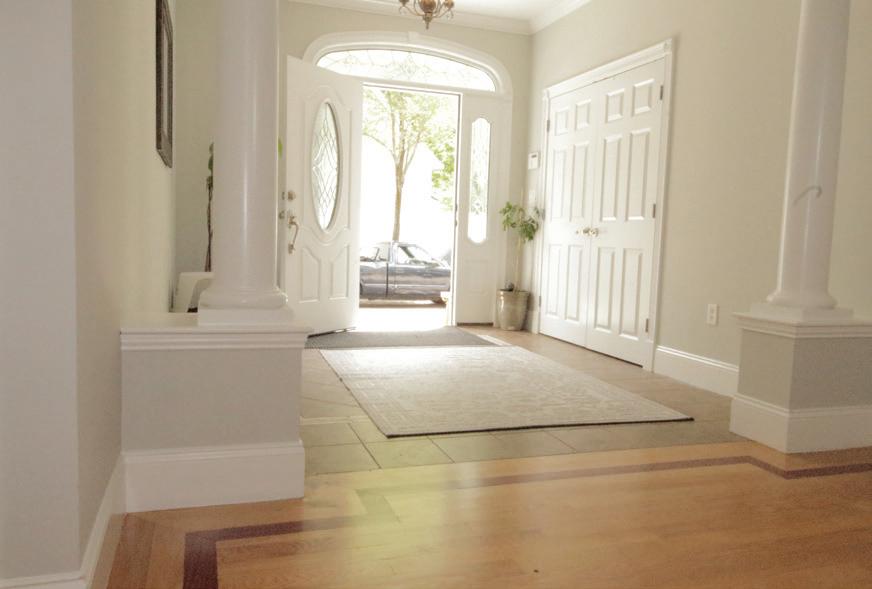
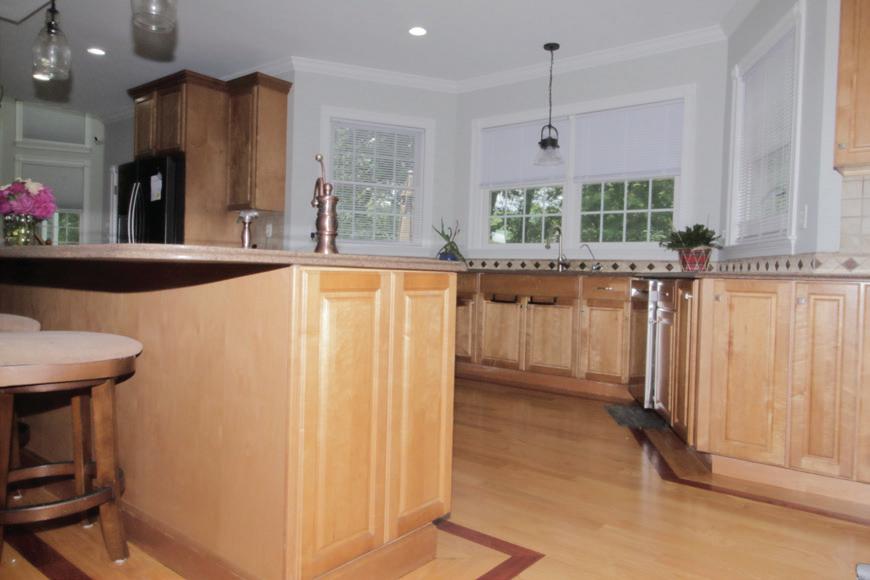
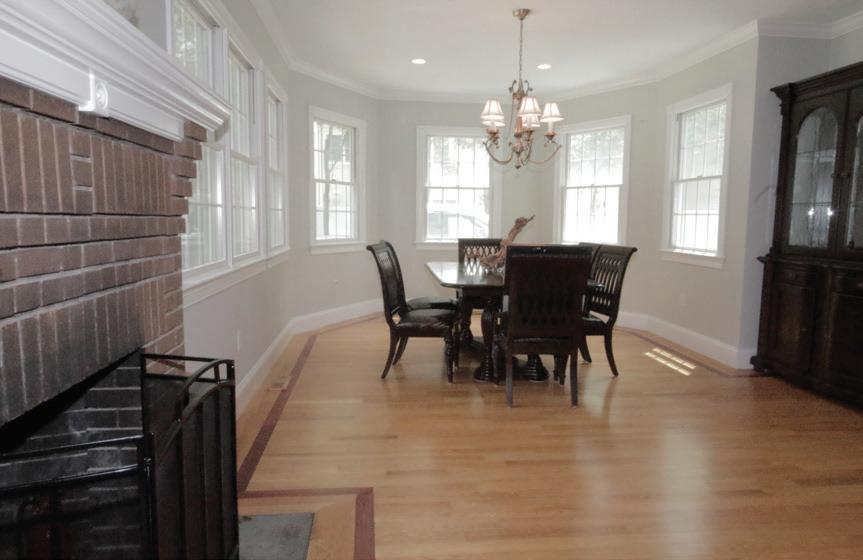
Welcome to this elegant grand colonial home, custom-built in 2005 by its current owners. Set back from the main street through a beautiful, long green driveway, leading you to a quiet retreat. This sprawling property offers over 6,477 sq ft of living space on a 48,700 sq ft lot. The home features an open floor plan with five bedrooms, including a master with an ensuite, three full baths, and two half baths. The ample kitchen boasts plenty of space for prepping, cooking, and entertaining, opening into the formal dining room and beautiful living room. On the main floor level, you’ll also find an in-law apartment, perfect for Mom & Dad. The grand stairs lead us upstairs to the four beautiful bedrooms. Hardwood floors, central heat/AC. The lower level has an additional 2,445 sq ft of versatile living space. Outside, enjoy a large backyard ideal for outdoor activities and relaxation. This home is perfect for a large family and entertaining guests. The property is move-in ready.


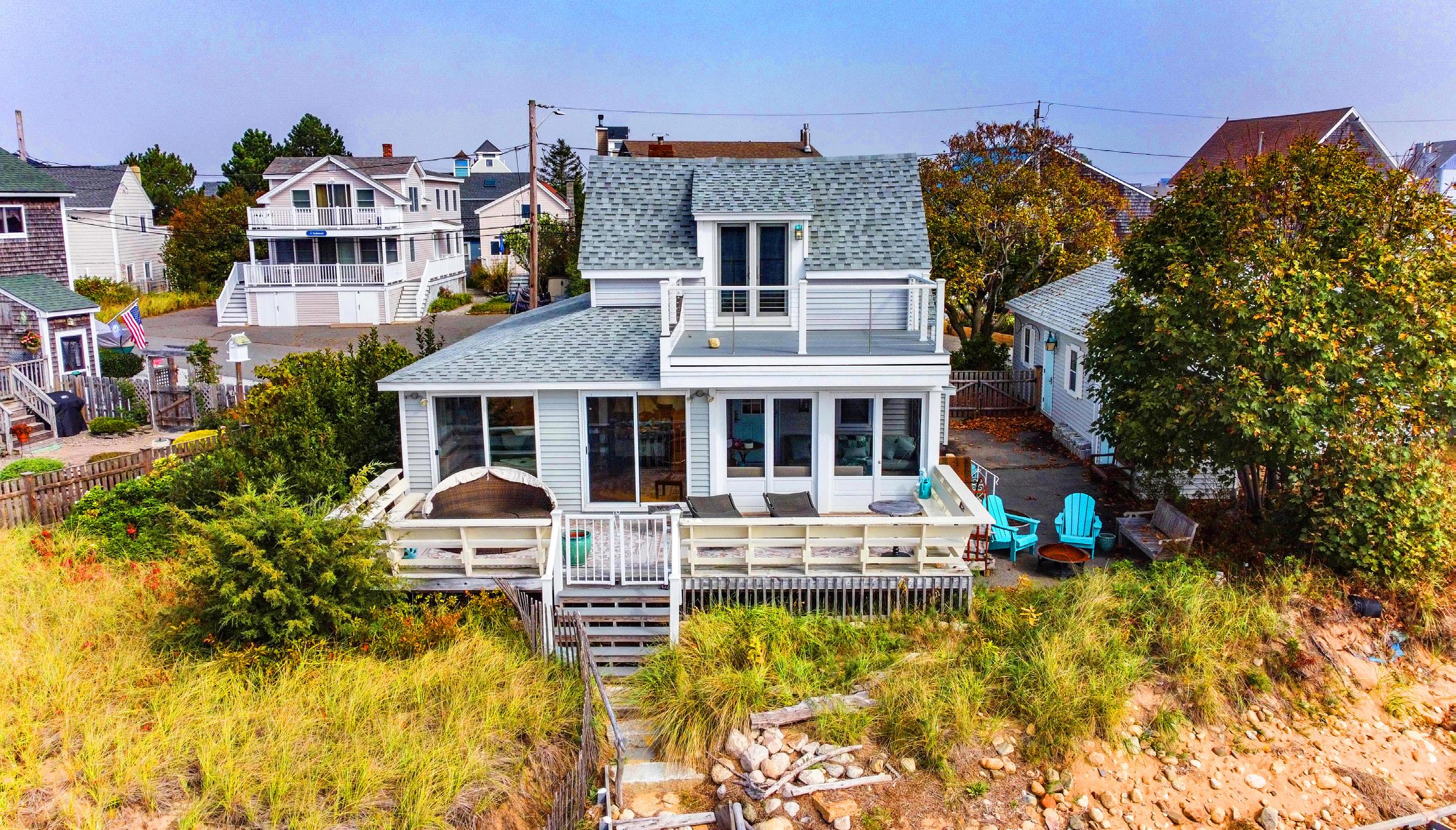
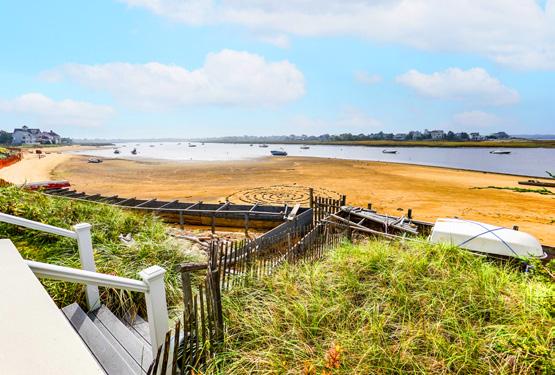
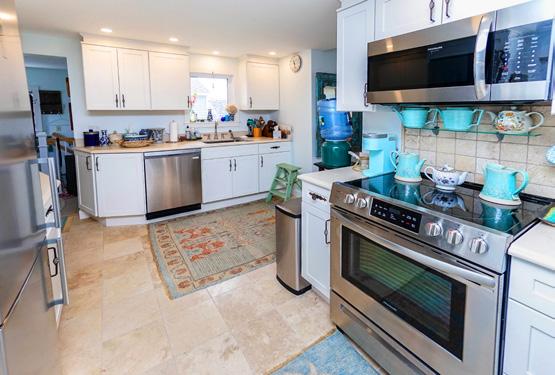
You could be here in time for Summer!! Plum Island direct waterfront oasis! Step from your deck right onto the beach, Sunset facing side. This delightful 2-bedroom, 1.5 bath home has been recently remodeled to a spacious open floor plan. Living room has hardwood floors a Harmon pellet stove, while many windows maximize the water views. Enjoy the serene screened in porch & large deck. The kitchen has been updated with high-end SS appliances, new cabinets, travertine floor, breakfast bar & dining area. W/D hookup in closet. The primary bedroom has a private balcony deck. Central AC, basement for storage, laundry with utility sink. Two car oversized garage, private patio area. Black out shades & stylish white wood, half-window shutters throughout the house. Updated electric, new shingle roof on house & garage. New exterior lighting. Close to all of Plum Island beaches. Entertain your guests Kayaking or paddle boarding or enjoy quiet solitude while watching the exquisite sunsets! 11 Harbor St. FOR
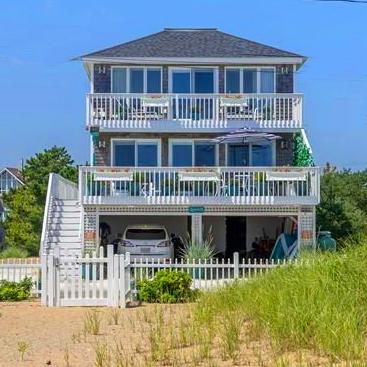
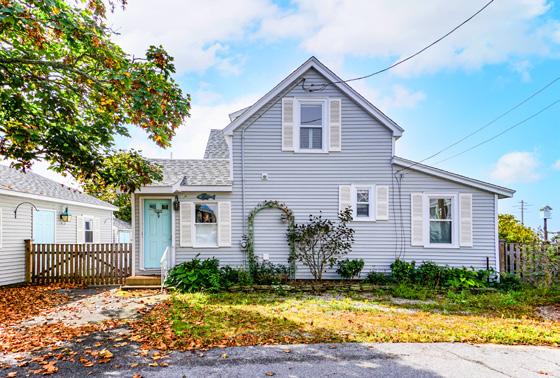
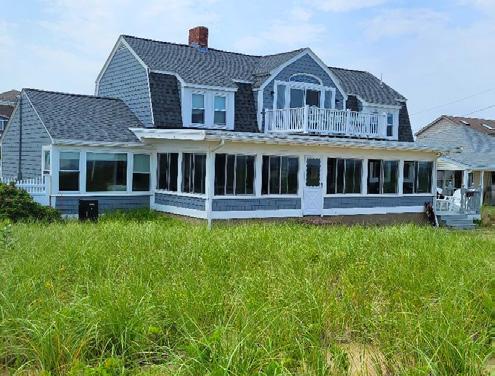
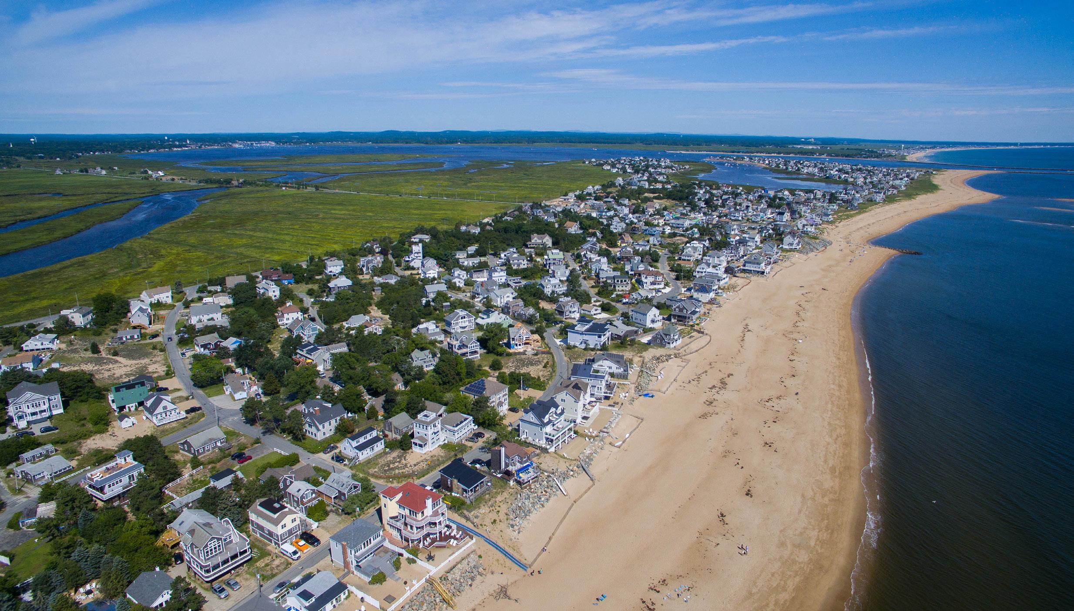
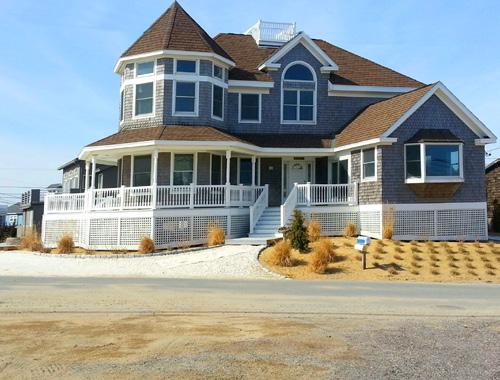
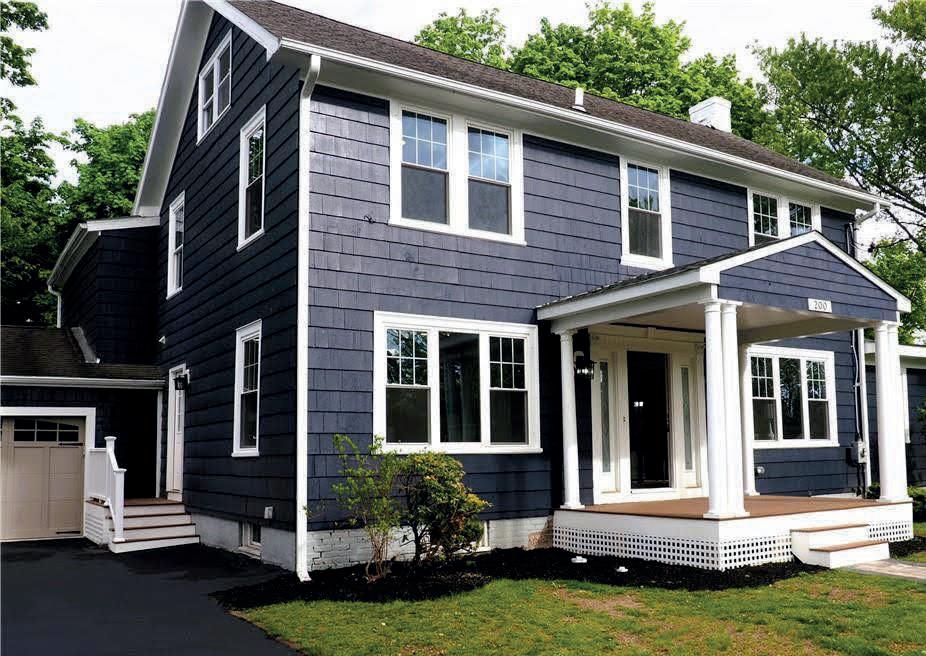
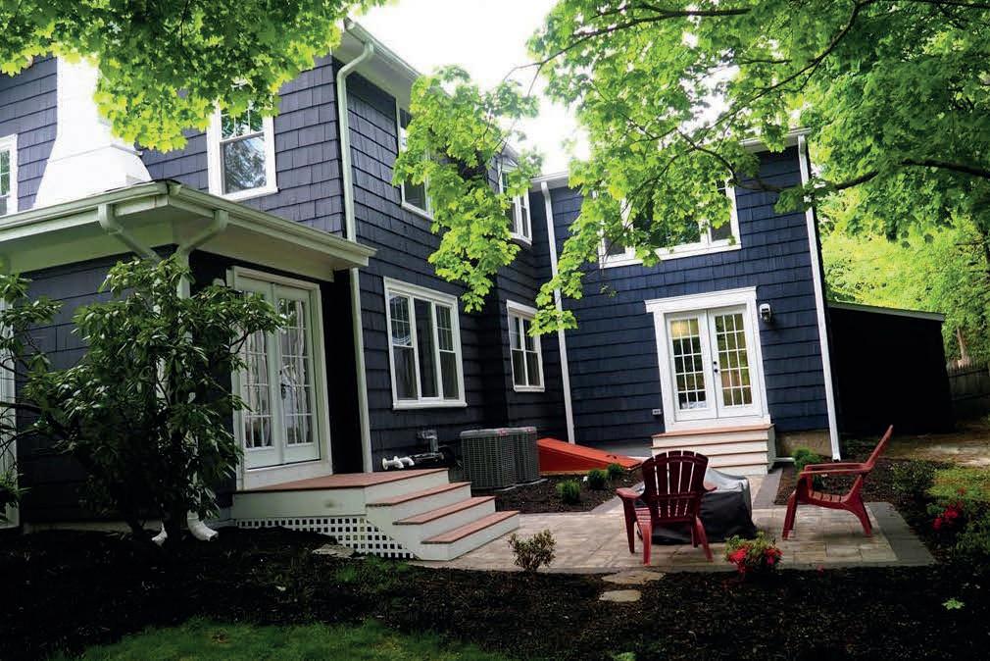

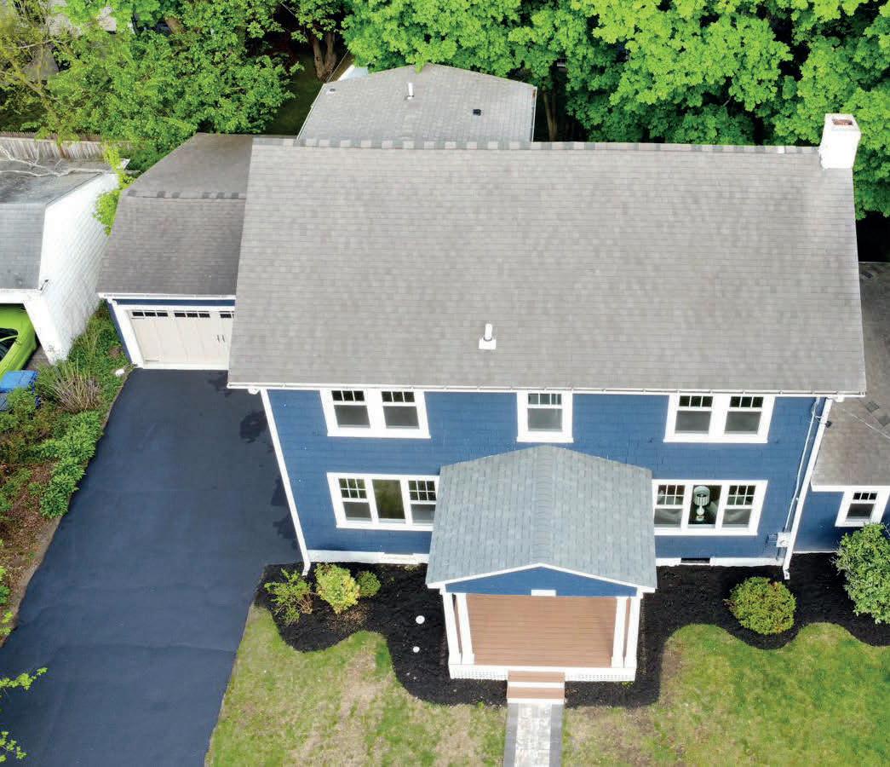


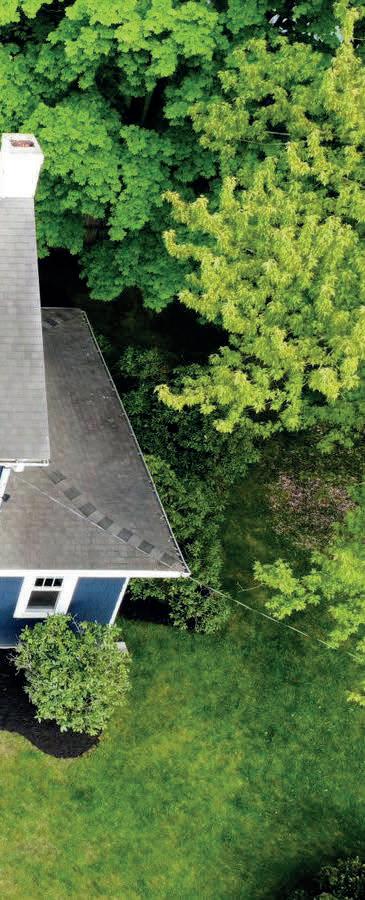
200 WILSON AVENUE, RUMFORD, RI 02916
4 BEDS | 3 BATHS | 2,615 SQ FT $795,000
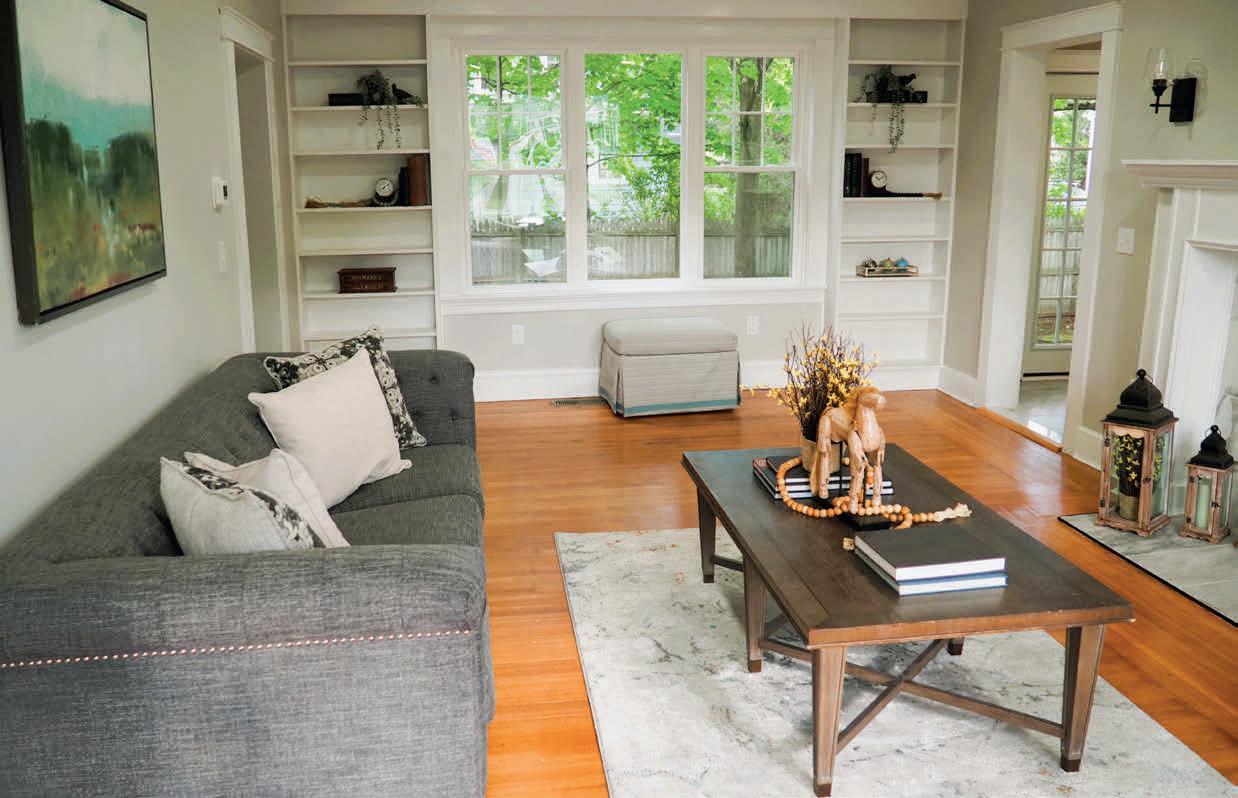
Nestled within walking distance of the prestigious Wannamoisett Country Club and near historic Rumford, 200 Wilson Ave offers an exceptional living experience. This stunning home is ideally situated, providing easy access to Seekonk, MA, and the Henderson Bridge, making it just a 5-minute drive to Wayland Square and Brown University. Enjoy the convenience of numerous dining and shopping options, with downtown Providence only 10 minutes away. Easy access to major routes (I-95, I-195, I-295) only 10 minutes to the commuter rail to Boston.
This fully renovated property boasts:
- 4 Bedrooms
- 2.5 Bathrooms
- Charming fireplace
- Functional mudroom
- Spacious study
- Laundry room on the main level
- Dual zoned energy-efficient central HVAC systems
- R-21 insulated walls
- Tankless gas hot water
- Up-to-date 200 amp electrical panel
- LED lighting
The home is brightened by newly installed large windows in the spacious front-to-back living and dining rooms. The completely remodeled modern kitchen features white shaker cabinetry, quartz countertops, a central island, undermount lighting, and premium black stainless steel appliances. Three redesigned bathrooms are equipped with quartz counters, Bluetooth speaker exhausts, anti-fog backlit mirrors, and a primary bath that features a walk-in shower, soaking tub, and double vanities.
Outdoor amenities include a new patio and an oversized front porch, perfect for relaxing and entertaining. The oversized 2-car garage provides ample space for vehicles and storage. Situated on a spacious 9,718 sq ft corner lot, this home offers plenty of outdoor space for relaxation and recreation.
Don't miss the opportunity to own this beautifully updated and conveniently located gem.
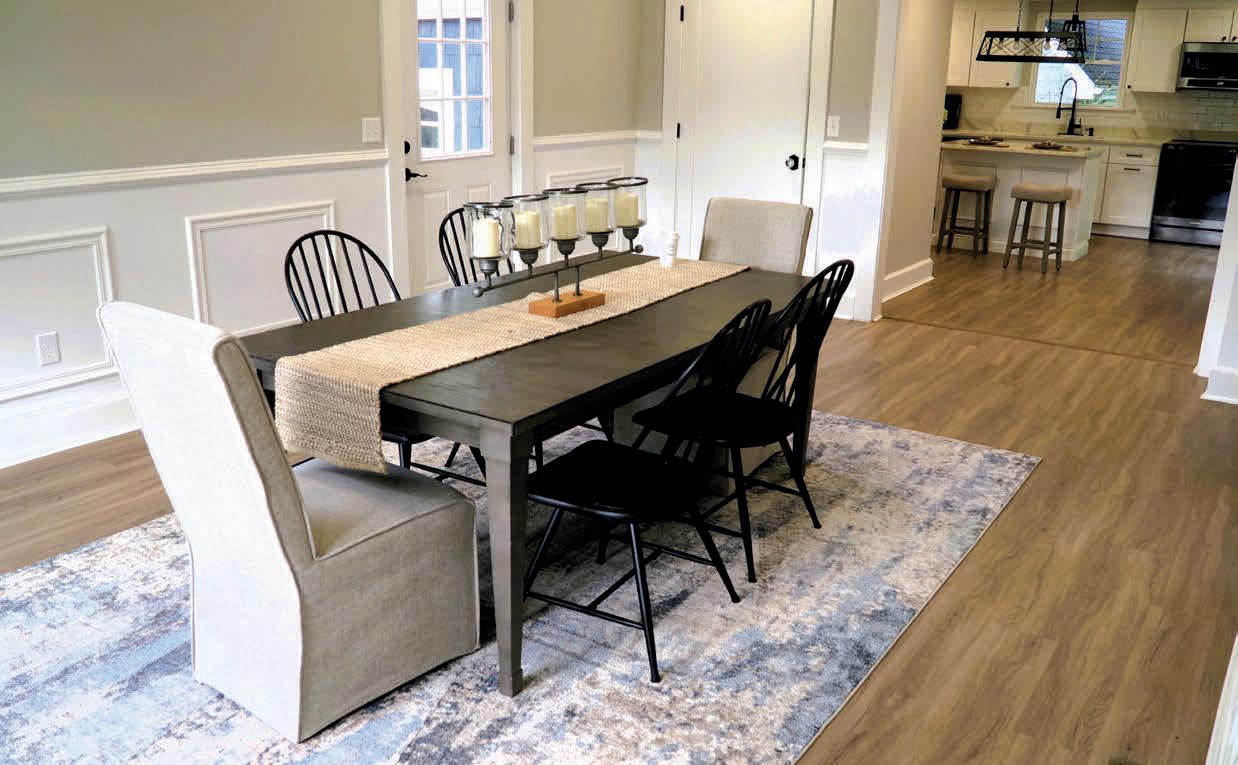
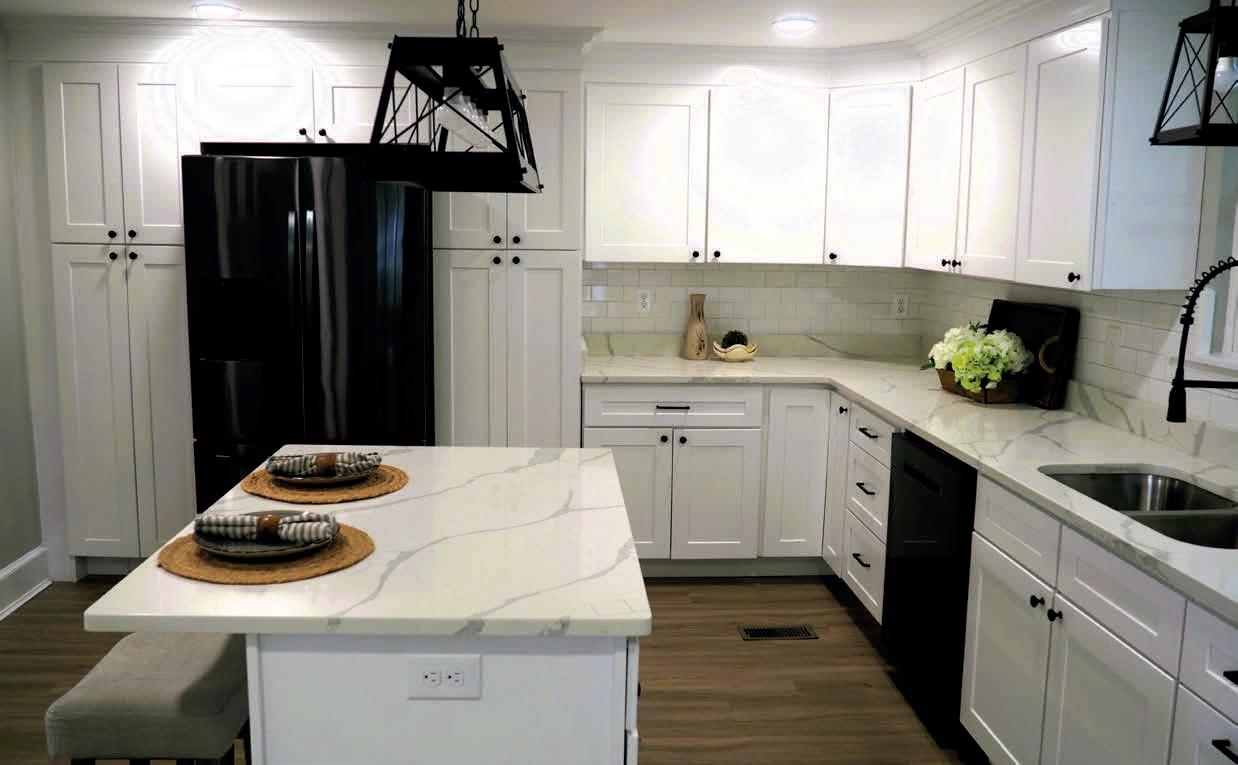
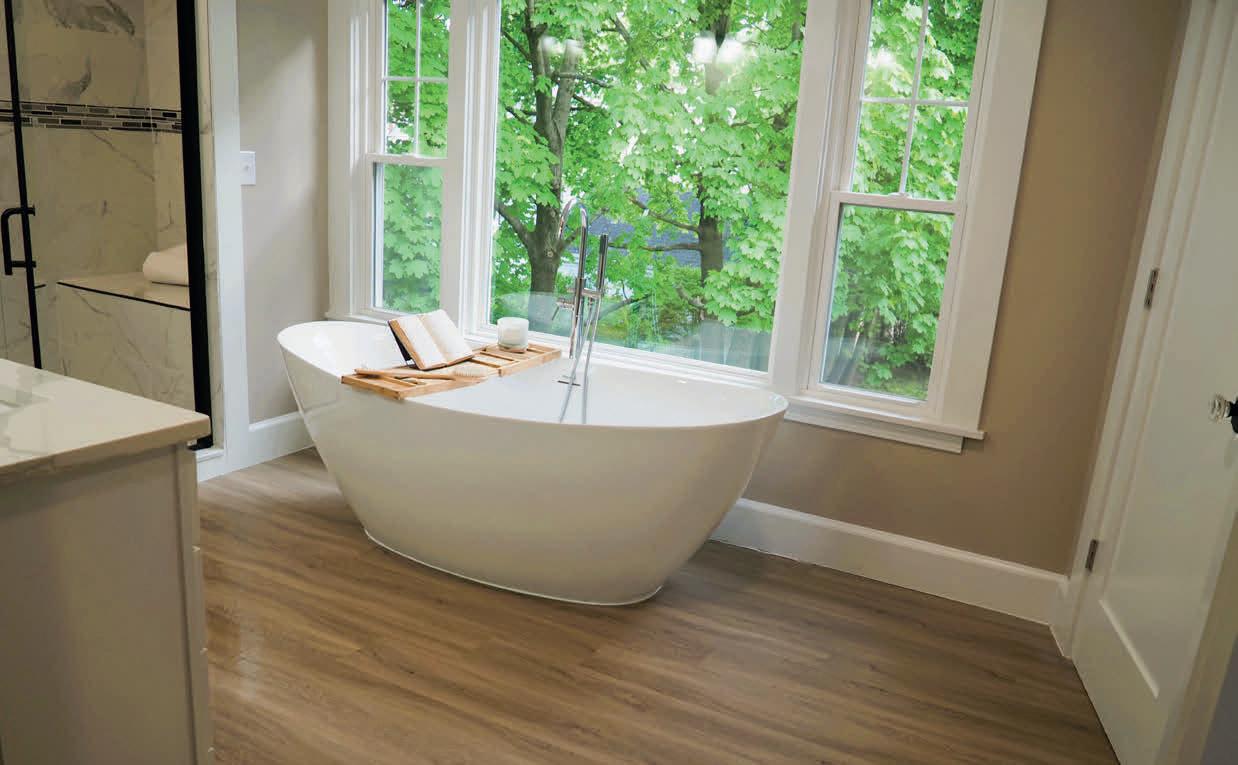
Rare oversized custom colonial with first floor master in the beautiful sought after commuter family town of Raynham. 12 room, 5/6 bedroom set on a tree-lined upscale secluded cul de sac close to shopping, restaurants and major highways. This home has everything you could want: outdoor private space features a custom salt water pool, hot tub, huge stone outdoor pizza oven and an oversized deck makes this the perfect entertaining space. First floor has a full view of the beautiful backyard with many floor to ceiling windows. New, exotic Brazilian Cumaro (teak) hardwood add beauty and durability. Gorgeous chef kitchen featuring natural classic granite and soapstone counters. First floor primary suite has gas fireplace, two walk-in closets, direct access to the deck and hot tub , hardwood flooring and a remodeled bathroom with jacuzzi. Two separate staircases bring you upstairs to 4 large bedrooms and sitting area. Basement level has hard ceilings and includes a builtin bar and open entertainment space. Tremendous storage throughout the house. Oversized 3 car heated garage, 12 zone irrigation system, city water, city sewer, central AC , natural gas.

C: 508.272.3194 | O: 508.880.0900
michelle.nadeau@realtyexecutives.com www.IsellMAHomes.com

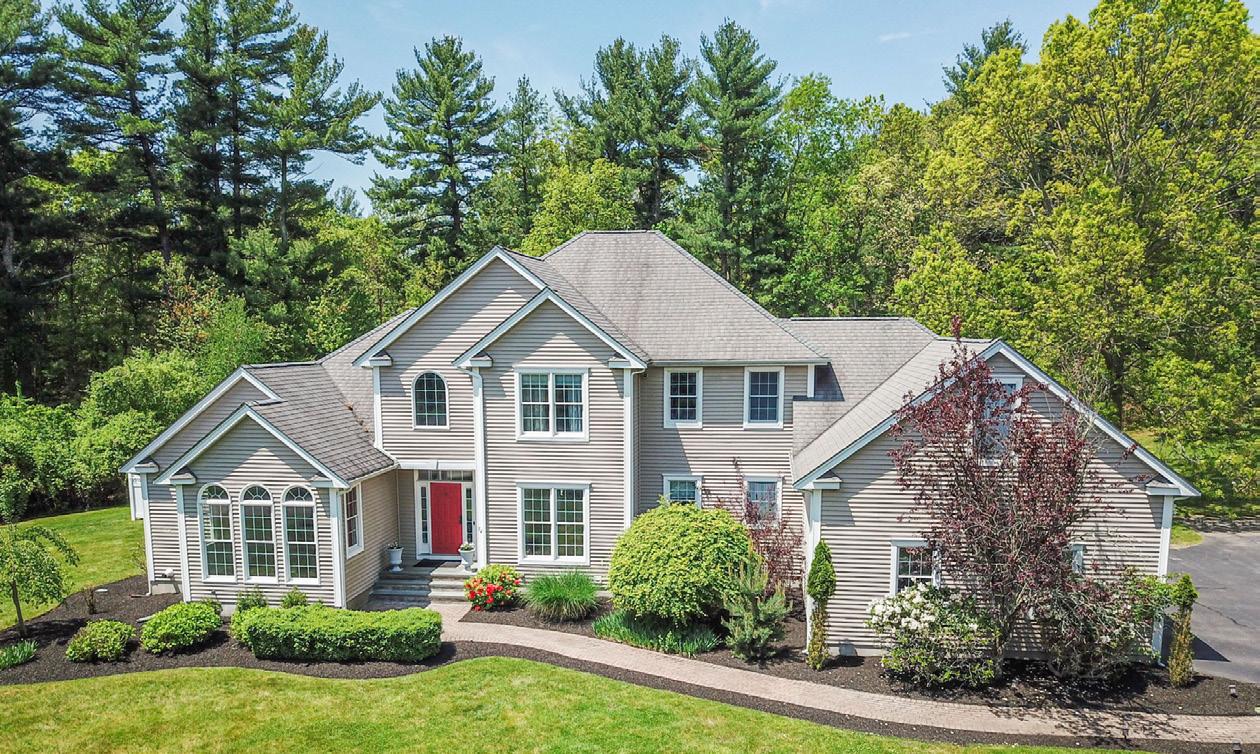
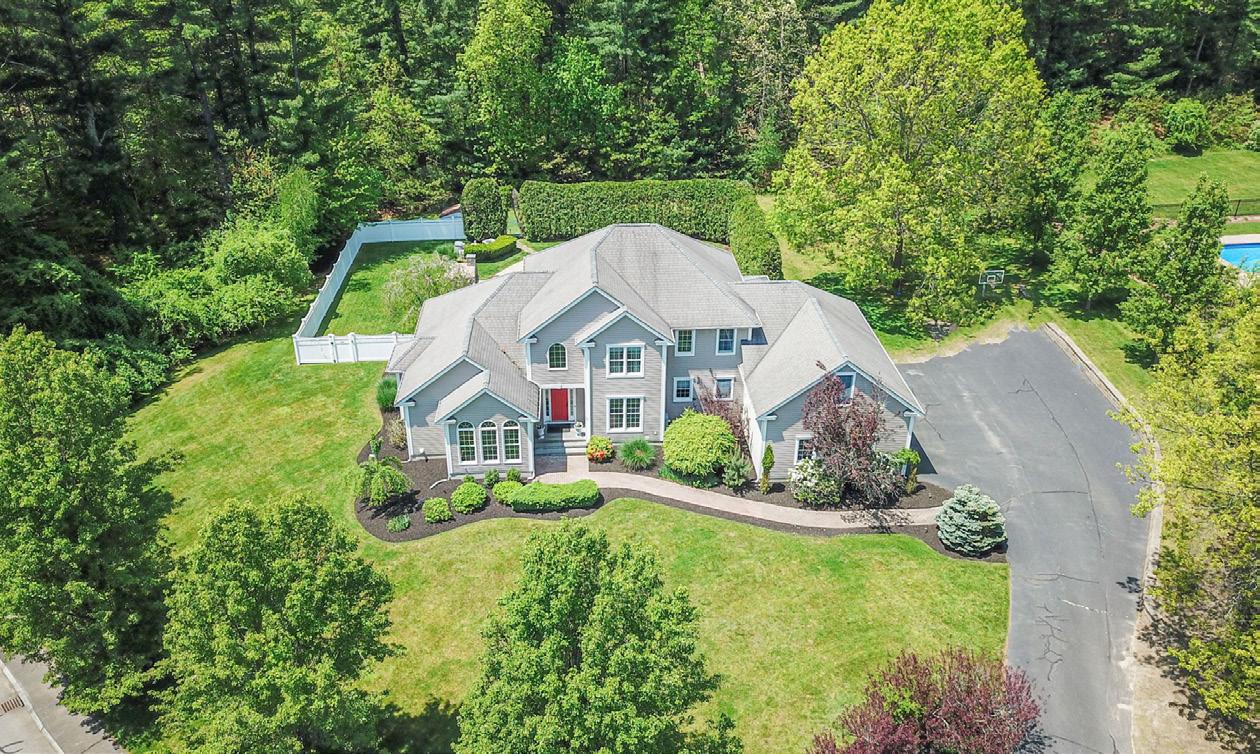
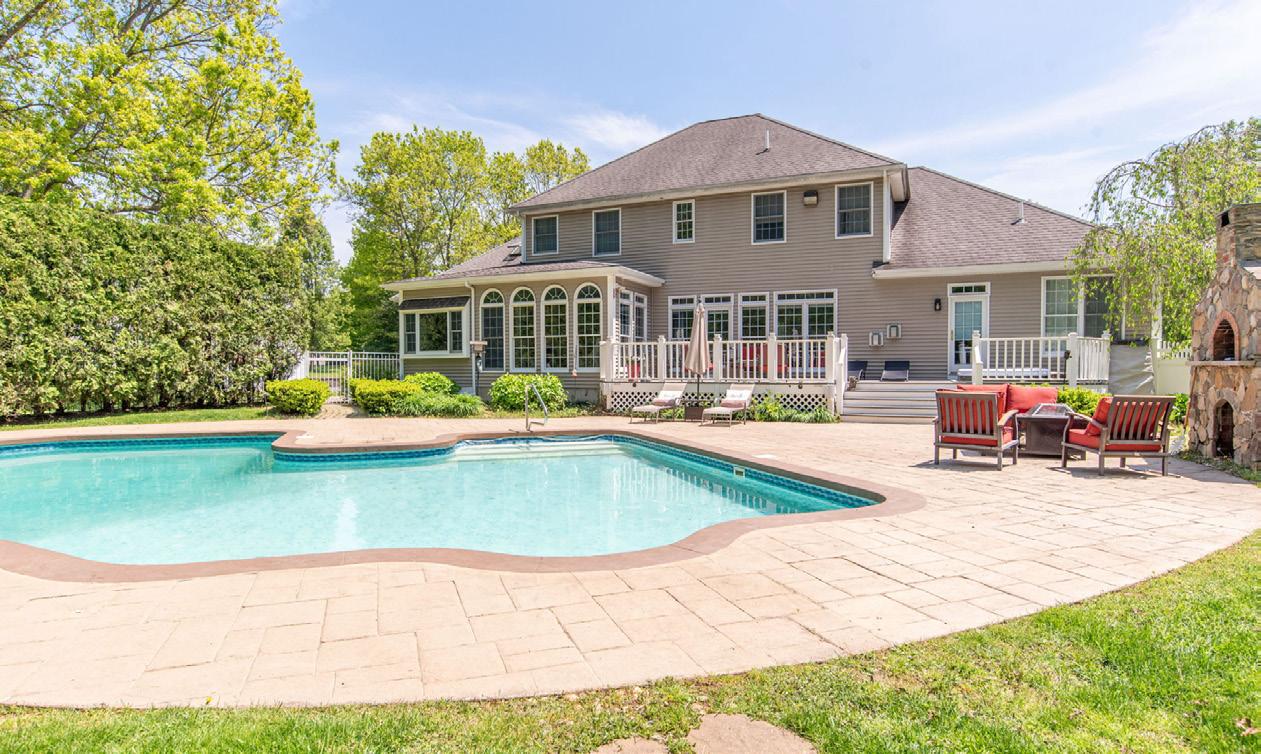
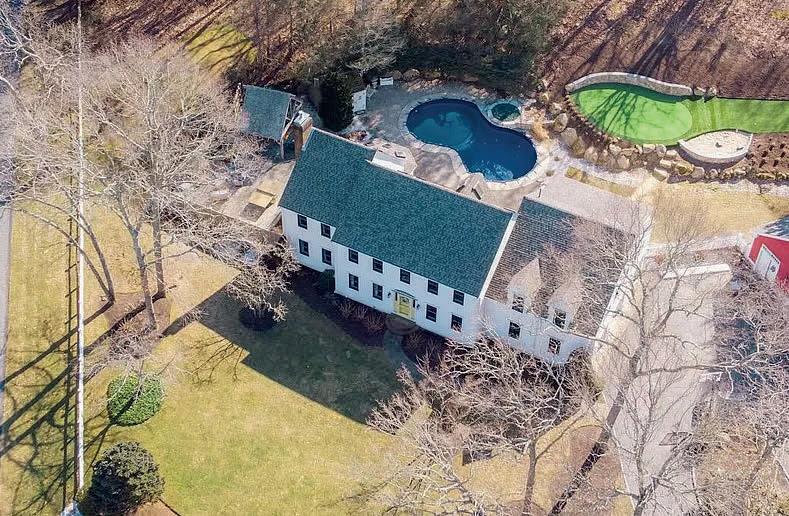
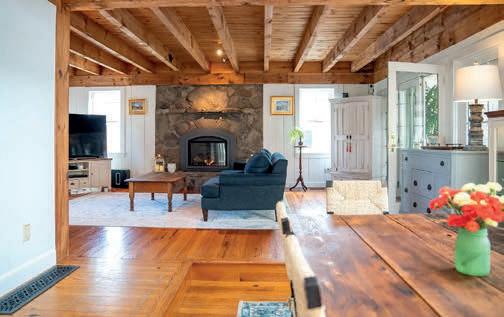
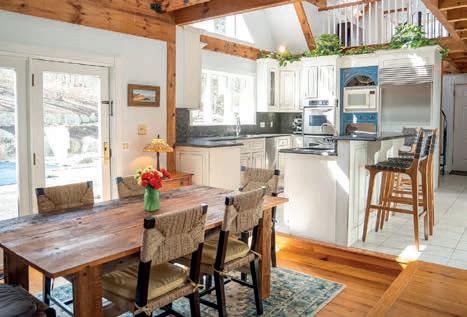
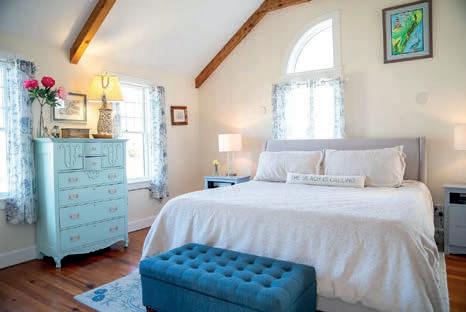
4 BEDS | 3 BATHS | 2,804 SQ FT | $2,485,000. Welcome to your dream home by the sea! Start off 2024 in this captivating 4-bedroom Cape, perfectly situated in Sandwich Downs. Live the coastal lifestyle you’ve always imagined, where the soothing sounds of the ocean become the playlist to your daily life. This home is tailor-made for those who love to entertain. The open-concept kitchen & dining area create a welcoming space, ideal for hosting gatherings or showcasing your culinary skills. HDW floors add warmth & elegance to the 1st fl living space. Ascend either of the 2 staircases, one leading to a private ensuite, & discover an escape to tranquility. The heart of this coastal abode lies in its grand 35x24 living room, adorned with a stunning custom fireplace. Beyond the interior, step into your private outdoor paradise. A mahogany deck extends an invitation for summer cookouts where the coastal breeze becomes your companion. Mature plantings provide a natural shield for your own piece of seclusion. A shed beckons, with a custom bar to relax and enjoy streaming your favorite show or sporting event. Make 2024 the year you embrace coastal living at its finest. This home offer comfort style & unparalleled beauty.
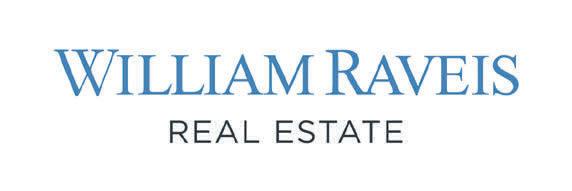
5 BEDS | 6 BATHS | 3,366 SQ FT | $2,250,000. Experience your own resort-style living on beautiful Cape Cod. This stunning property is sited on 1.38 acres which offers a peaceful retreat with plenty to enjoy. The stately Colonial boasts an inviting feel from the moment you enter. The interior is perfectly designed with an open concept that embraces the charm of the exposed beams with cathedral ceilings and welcomes natural light to pour into the kitchen from the oversize windows and skylights. The home features 4 bedrooms and 4 baths, a gourmet kitchen, living room with a stone gas fireplace, home office, soothing sunroom, and a large bonus room. The highlight of this property is the resort-style amenities, including a heated gunite pool with a waterfall, hot tub, a large patio for relaxing, putting green for golf enthusiasts, and a “tiki bar” leading to a patio with a custom outdoor stone fireplace. The 2-bay heated Carriage house has oversized doors for boat or additional cars and finish space above. Many upgrades as well including new roof, floors to name a few. A true Cape Cod retreat.
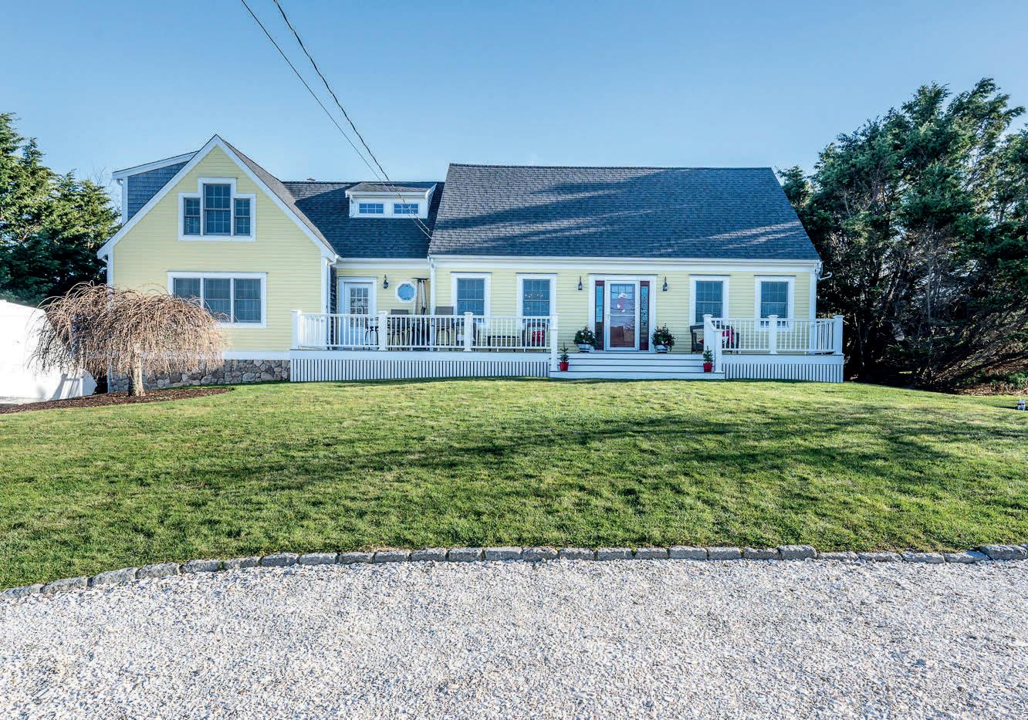
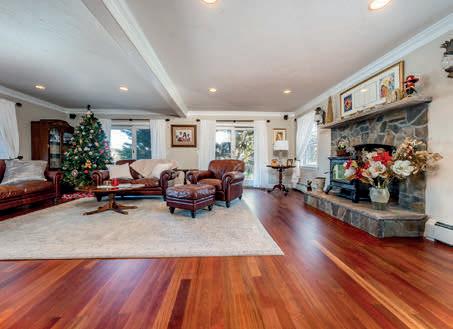

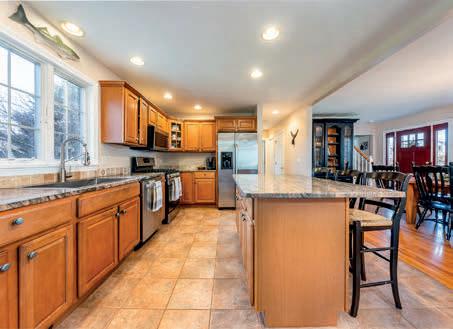

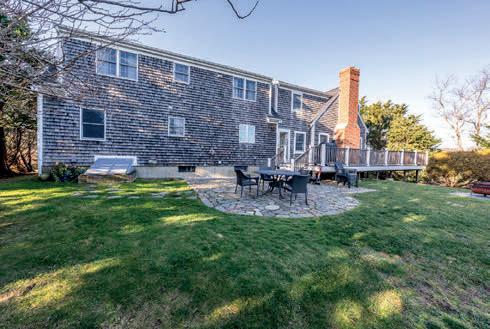

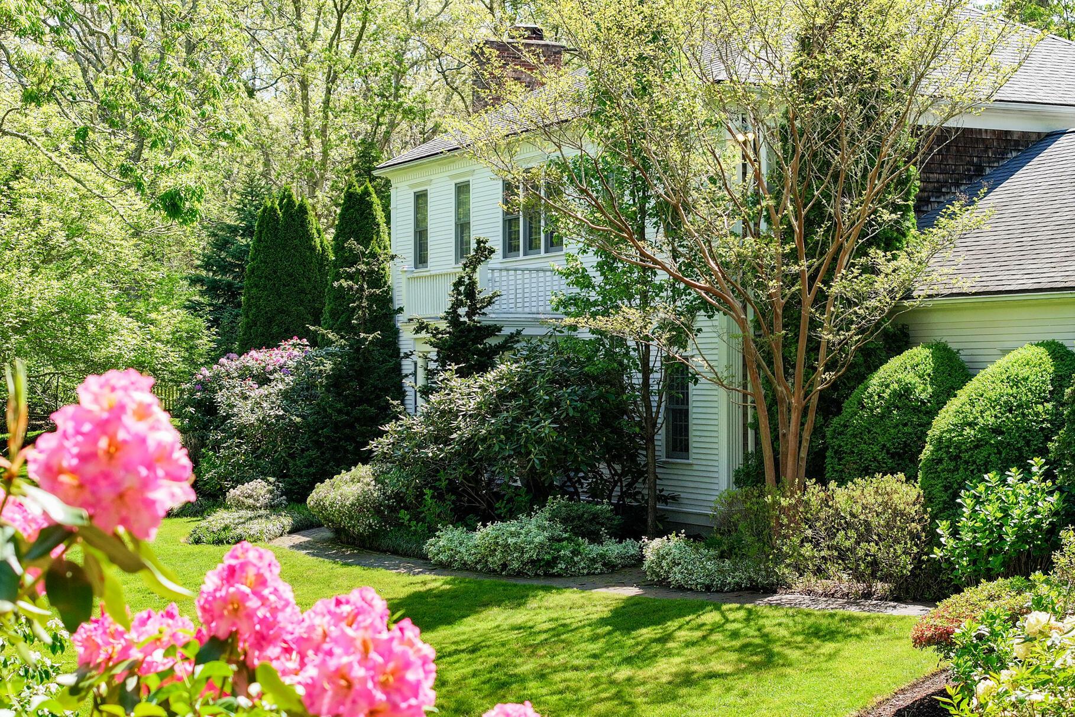
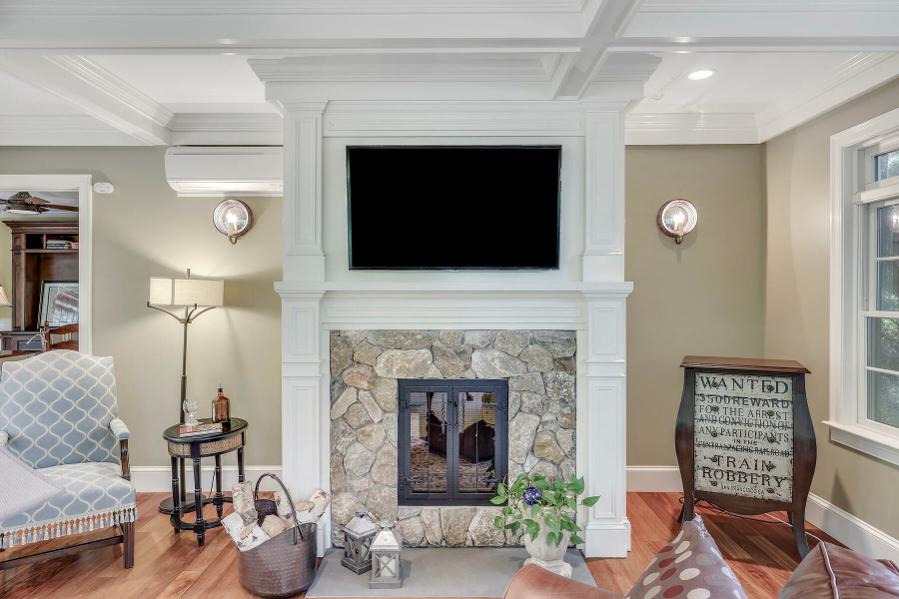

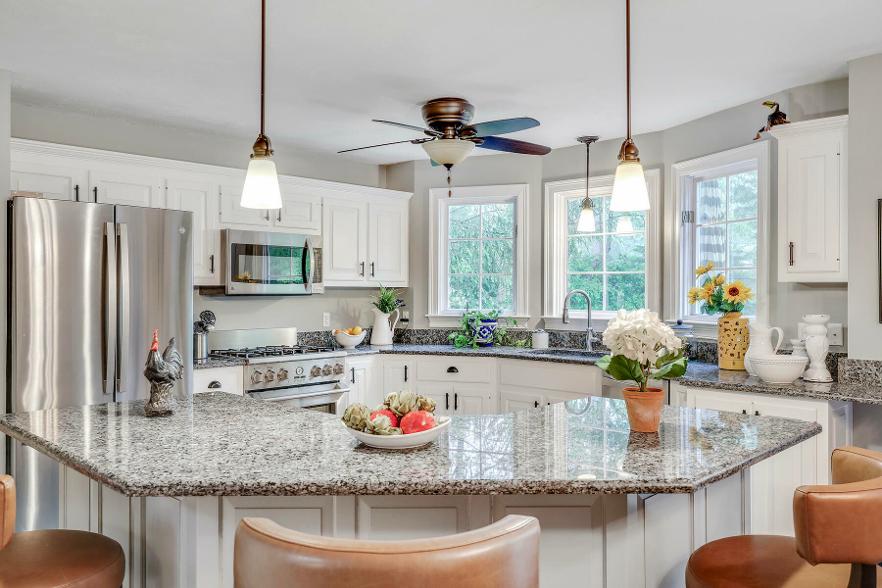

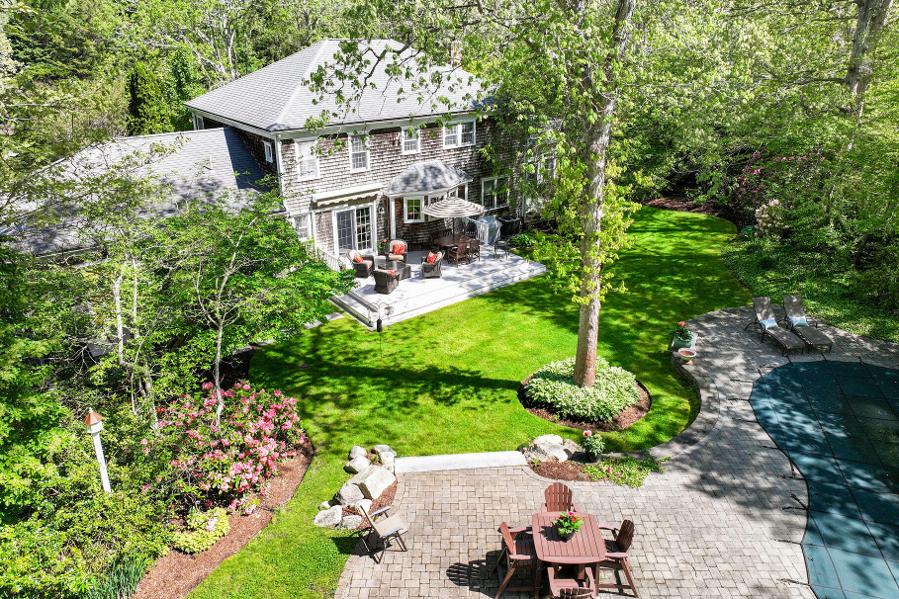


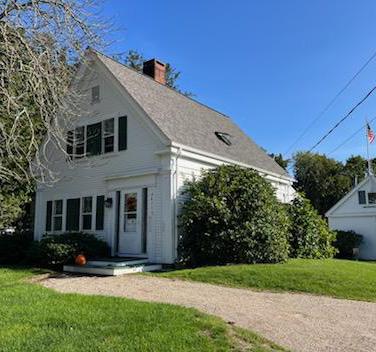
1,475 SQ FT | 3 BEDROOMS | 1.5 BATHROOMS $3,400/WEEK
Hyannisport Hidden Gem $3400 Week. This lovely home overlooks Stuarts Creek. Enjoy fabulous views of a tidal creek as it weaves through the marsh grasses, abundant with bird life! The main level has 3 bedrooms and 1 bath and is just a few blocks to Hyannis Port, Eugenia Fortes Beach (Formerly East Beach) or Sea Street Beach. Just minutes to Golf and downtown shops and restaurants. Quick drive to Hyannis Harbor concerts and island ferries! The kitchen offers plenty of cabinets, counter space and appliances to satisfy any chef! Bonus is the all glass sunroom home office with marsh views! Lower level is ideal as an entertainment area with a large screen TV, or a separate guest area with 2 twins, 1/2 bath and laundry. Don’t forget the outdoor shower! Bedding provided.
View more at www.MargoRents.com; 508-428-4443; Rentals@MargoSells.com
Video tour : https://youtu.be/y6yKzoFtEig
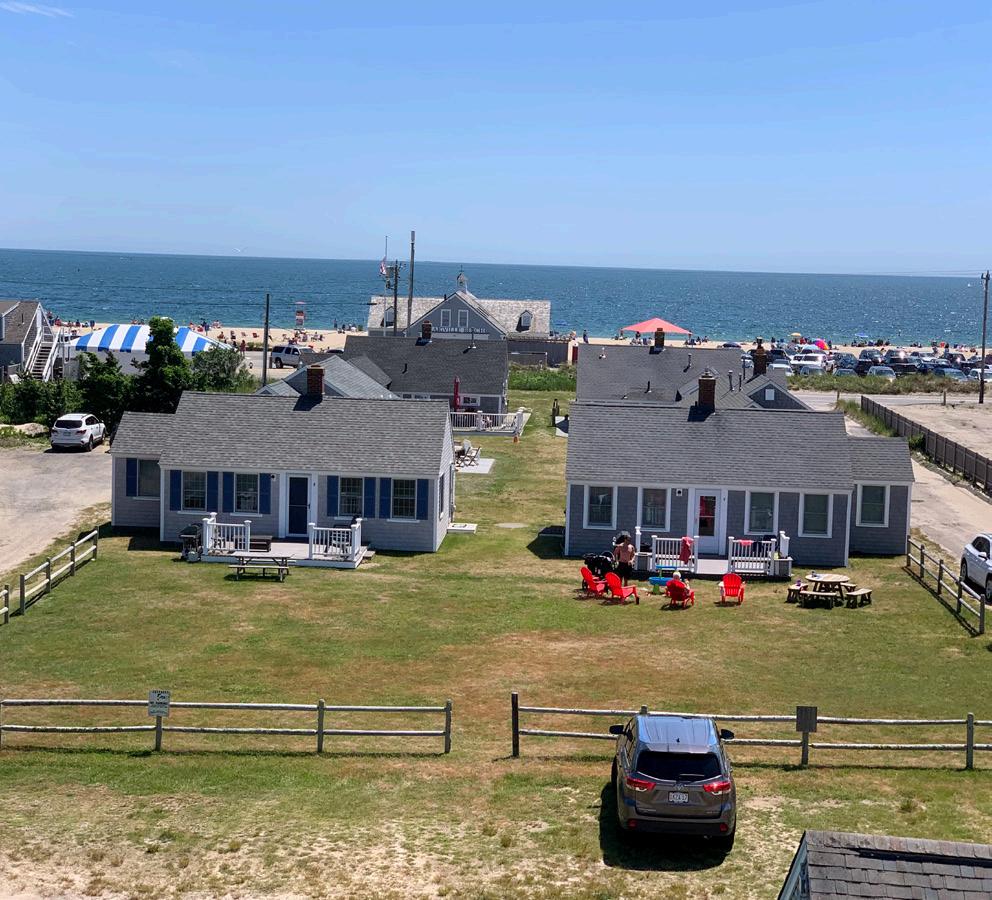
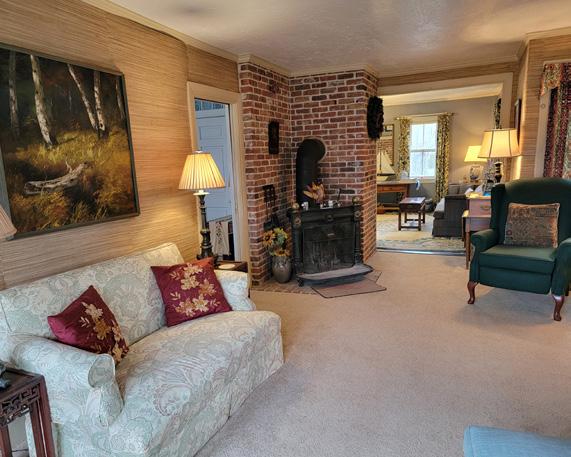
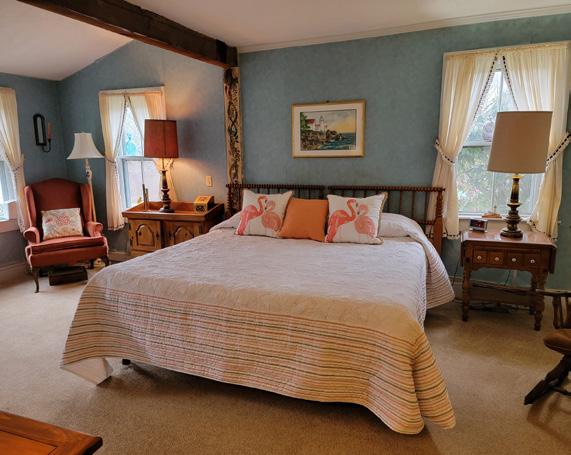
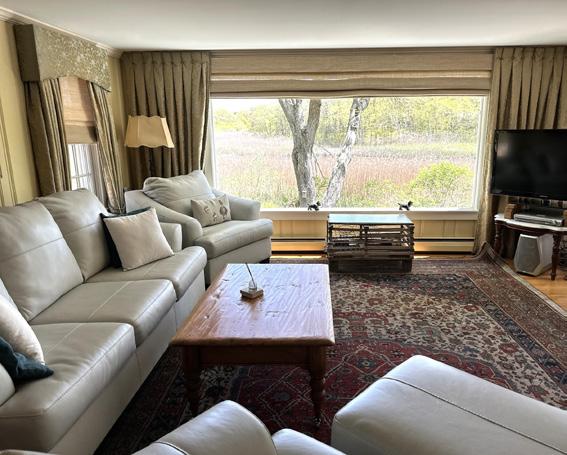
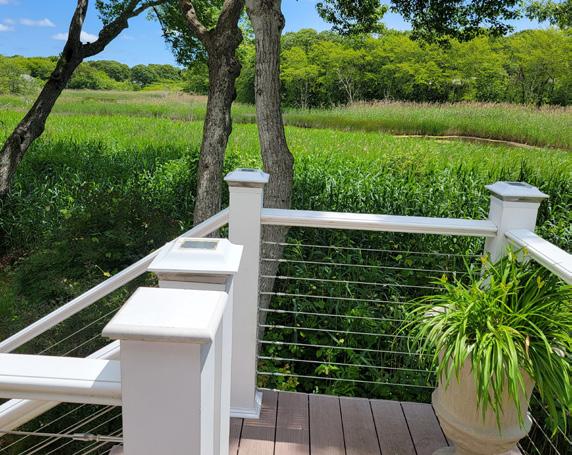
1,917 SQ FT | 4 BEDROOMS | 2.5 BATHROOMS
$3,250/WEEK
Cape Cod Vacation Rentals Barnstable Village- Quaint bayside Antique! Experience the history and allure of Cape Cod’s Northside. This Historic 1830 Home offers the charm of days gone by yet has updated baths, kitchen and dining! Totally charming 4 bedroom, 2 bath, 1/2 bath with tranquil pastoral views over the deck, patio, and the private rolling lawn beyond. This is the perfect off Season getaway for pleasure or business. Price will vary depending on length of stay. Home sleeps 8 plus 2 on pullout. Available summer at $3,250 per week. Just a short drive to the quaint village of Barnstable. Enjoy restaurants, galleries, specialty foods and long walks on Millway Beach.
View Video: https://youtu.be/gyxG0RgTEH8?si=vK4MKsSvjlRkgIY View Details at https://www.margorents.com/cape-cod vacation-rentalslisting.asp?Id=1654
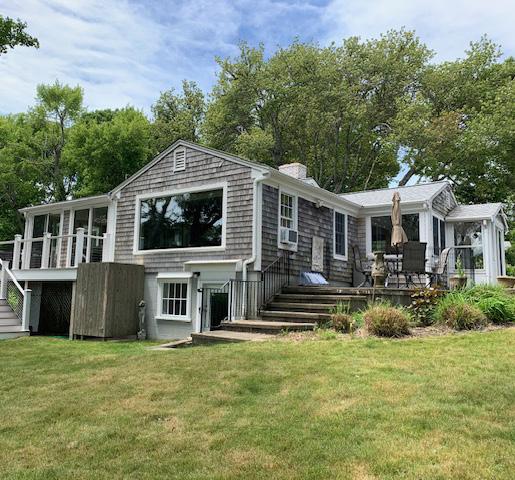
1,000 SQ FT | 3 BEDROOMS | 2 BATHROOMS $4500 / WEEK 262 GREENWOOD AVENUE, HYANNISPORT, MA
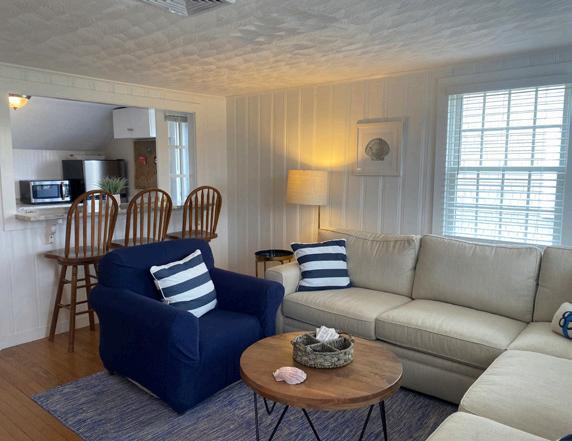
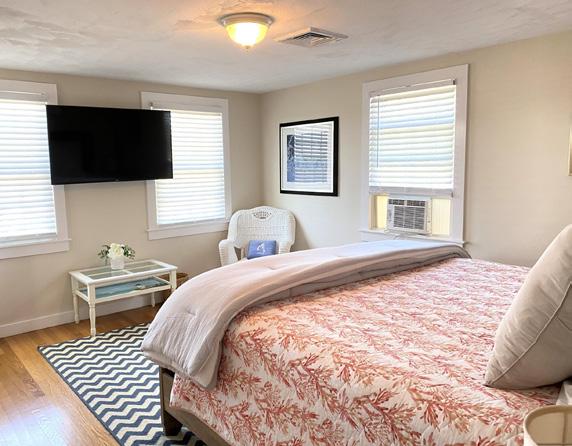

1006 CRAIGVILLE BEACH RD #8, CENTERVILLE, MA
Craigville Beach at your doorstep! Enjoy the best of Cape Cod from this Nantucket style Cottage just steps to Craigville Beach3 bedrooms, 2 full baths, updated kitchen with Granite counters, and Stainless Steel appliances. 50-inch tv’s in bedrooms & 55inch tv in living room, all smart TVs with extended cable and movie channels. USB plugs in bedrooms! Large outdoor deck with gas grill. Enjoy the sweet salt air breezes. See virtual tour!! Available Summer, and off-season. This charming updated cottage makes for the perfect vacation home! This is a no party property. Best for quiet enjoyment!
View more at www.MargoRents.com, 508-428-4443
Rentals@MargoSells.com
Video tour : https://youtu.be/P116ubZYOnI

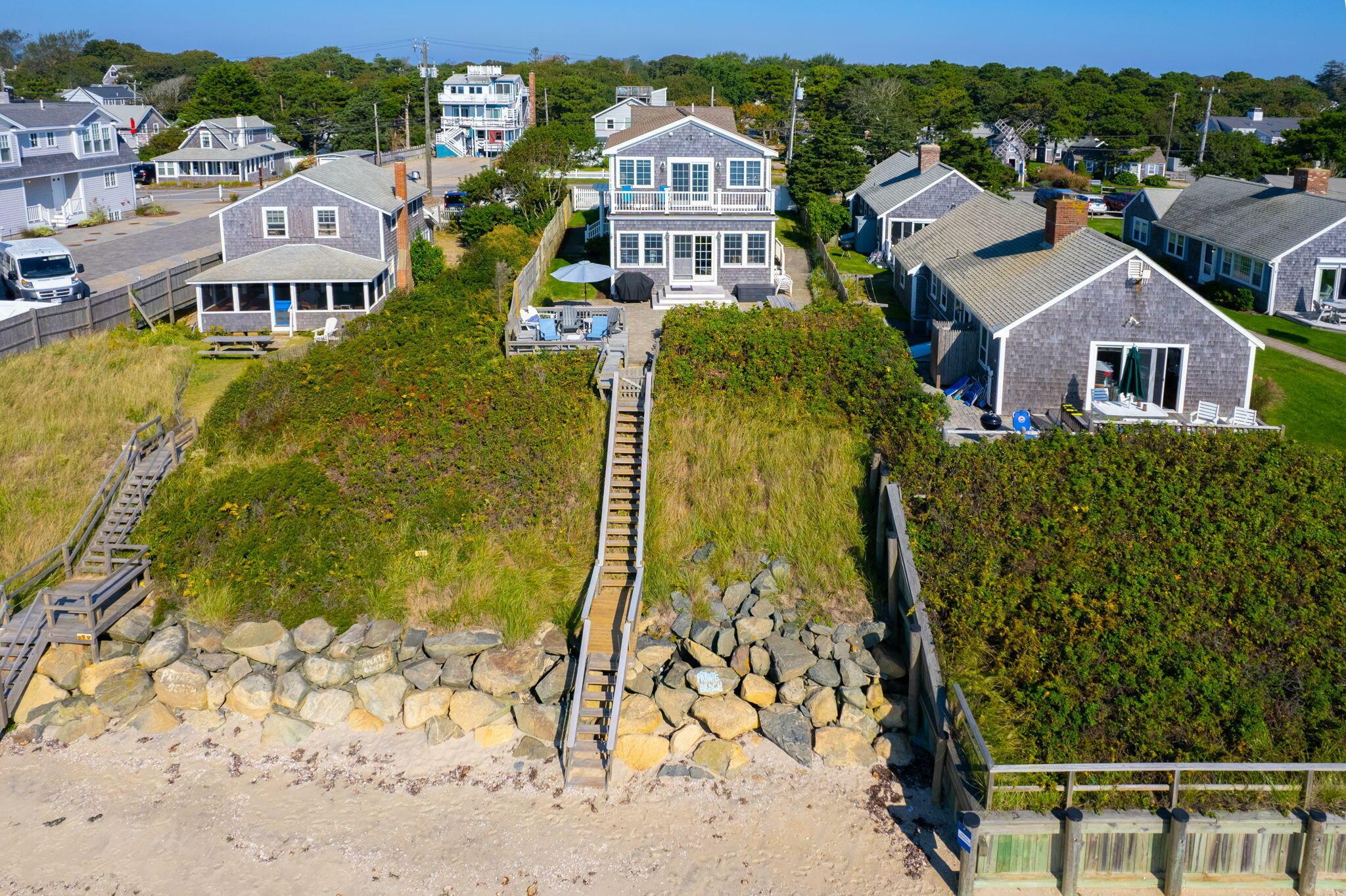
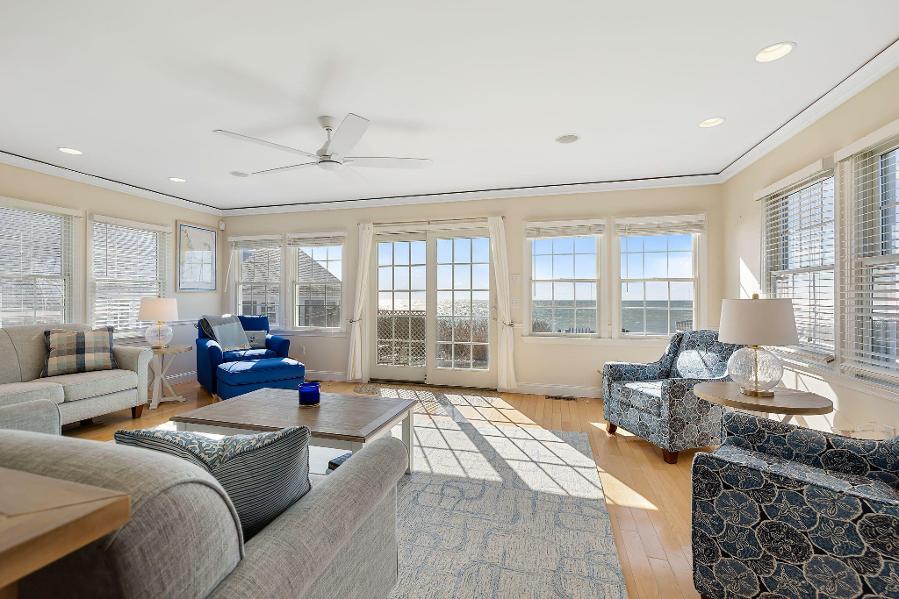
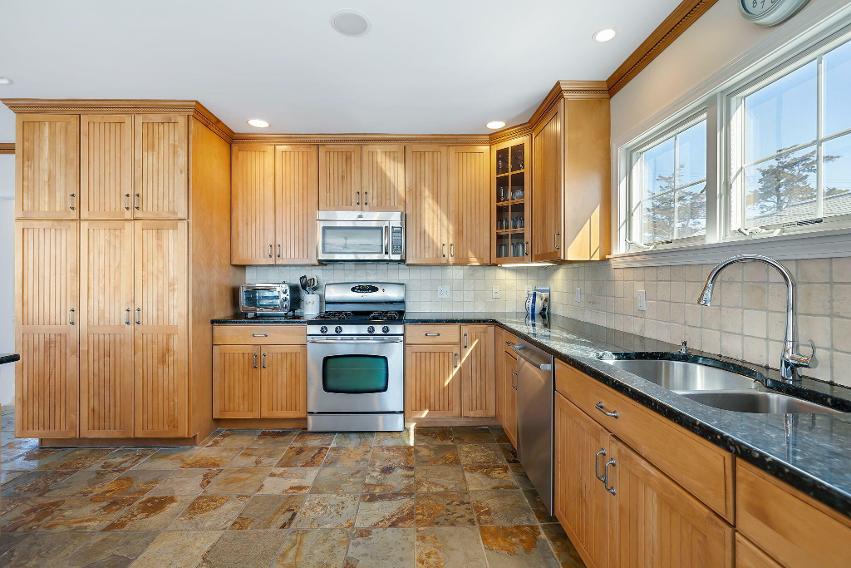
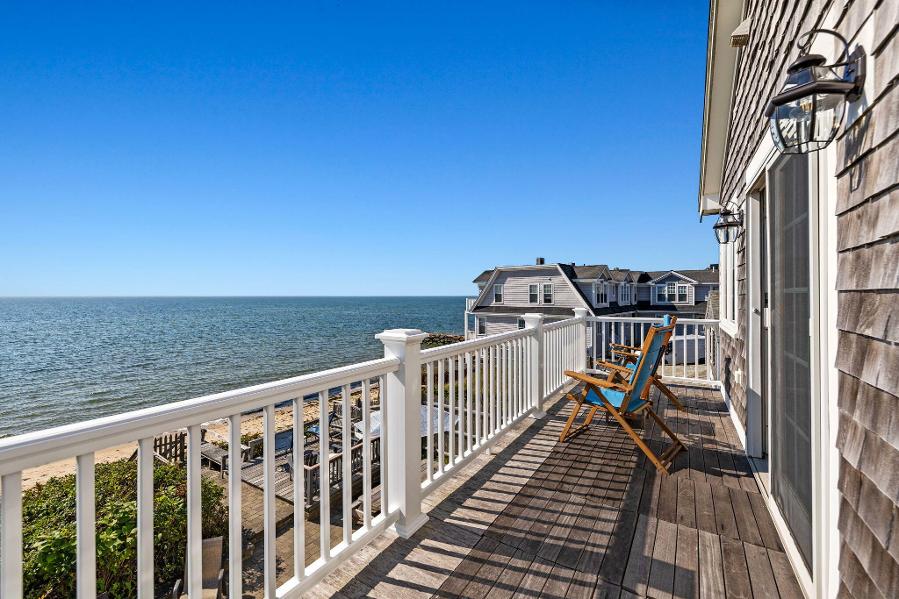

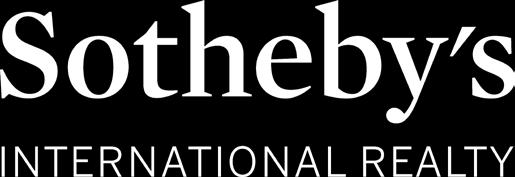

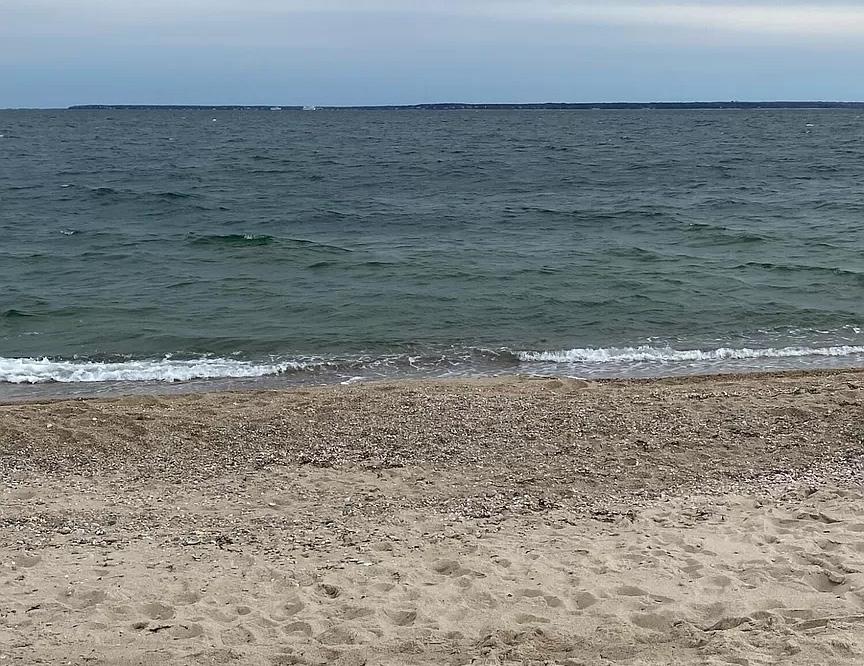
410 SURF DRIVE FALMOUTH, MA 02540
2,178 SQFT | PRICE: $695,000
Cape Cod Dreams: Beachfront Bliss on Falmouth’s Vineyard Sound
Imagine the smell of salt air and the mesmerizing sunrise over Vineyard Sound. This exquisite beachfront property in Falmouth, Cape Cod, offers a once-in-a-lifetime opportunity to own a piece of paradise. Step out and feel the soft sand between your toes. Witness breathtaking sunrises and sunsets as the sky ignites with color. Gaze upon the iconic Nobska lighthouse, a timeless sentinel guarding the coastline. This haven is teeming with vibrant wildlife, a constant reminder of the beauty that surrounds you. Dive into the refreshing ocean waves or simply relax on the beach, lulled by the rhythm of the tide. This is Cape Cod living at its finest, a place of unparalleled tranquility.
Paradise Awaits: Beachfront Escape
Contact us today to schedule a private showing and start living your Cape Cod dream!

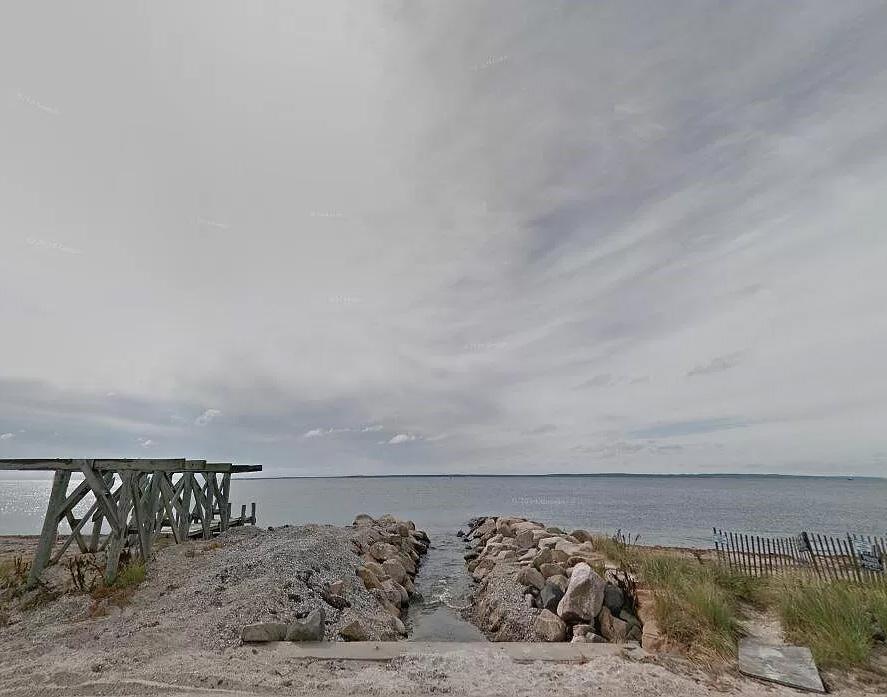
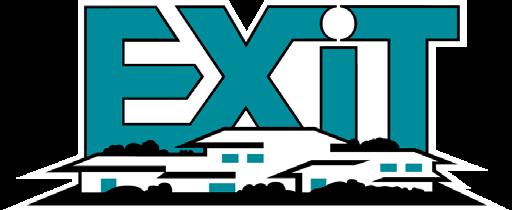
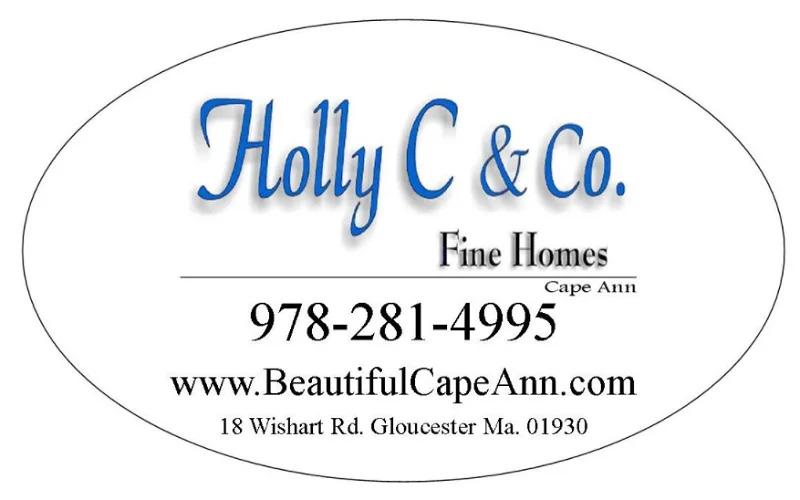
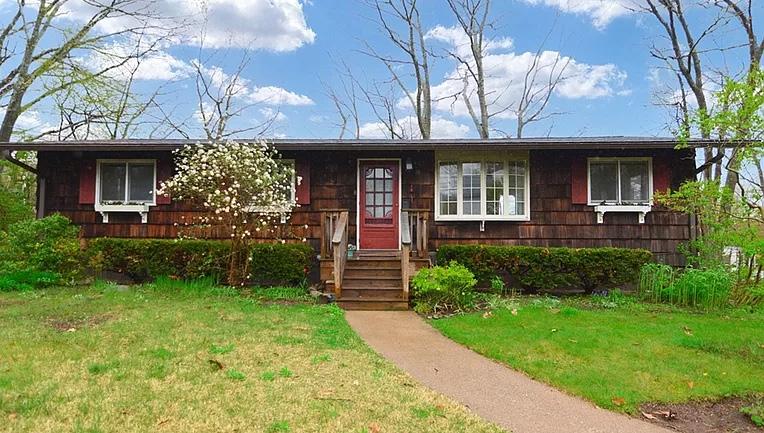
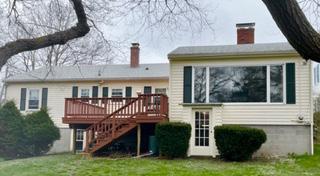
Wonderful Village home in desirable location. Offering three (3) bedrooms, one full bath, eat-in-kitchen, delightful addition to house is a warm and inviting Family Room with Fireplace and views overlooking lovely back yard. Formal Living Room with Dining area. Full basement with interior access is walk out with full windows for additional living space if desired. Needs some freshening up, great bones and design. Family Room addition included adding an attached one car garage with breezeway. Steps to all amenities, Shalin Lui Concert Hall, shops, favorite restaurants, beaches, parks, town services and more. Spacious yard with plenty of room for an Accessory Dwelling Unit (ADU).
$745,000


MCKAYS DRIVE, ROCKPORT
This inviting home is comfortable and warm, with an open design for today’s lifestyles. Hardwood flooring, 3 BD, 1.5 baths, open floor plan. Stroll to the Village shops, restaurants, parks, beaches and town amenities from this lovely one level living two blocks to the ocean.
$699,000
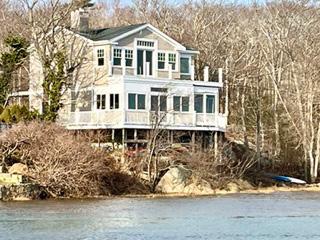
Waterfront steps to Long Beach via Saratoga Footbridge. Stunning views and wildlife. Recent renovations and expansion are almost completed with a wonderful open floor plan, first & second floor decks, Loads of sunlight south facing, all the modern amenities. Photos depicts high tide 2024. Spectacular views.

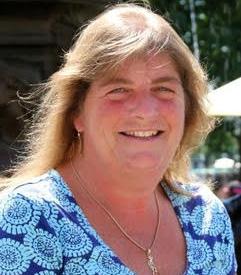

3 Bed | 2.5 Bath | 2,700 SqFt
Spacious colonial on an oversized lot. Three bedrooms, 2.5 baths, formal dining room, formal living room, huge kitchen / great room , attached 2 car garage with unfinished room above. Central a/c , fhw gas heat, gas fireplace, large deck of slider. A pleasure to show.
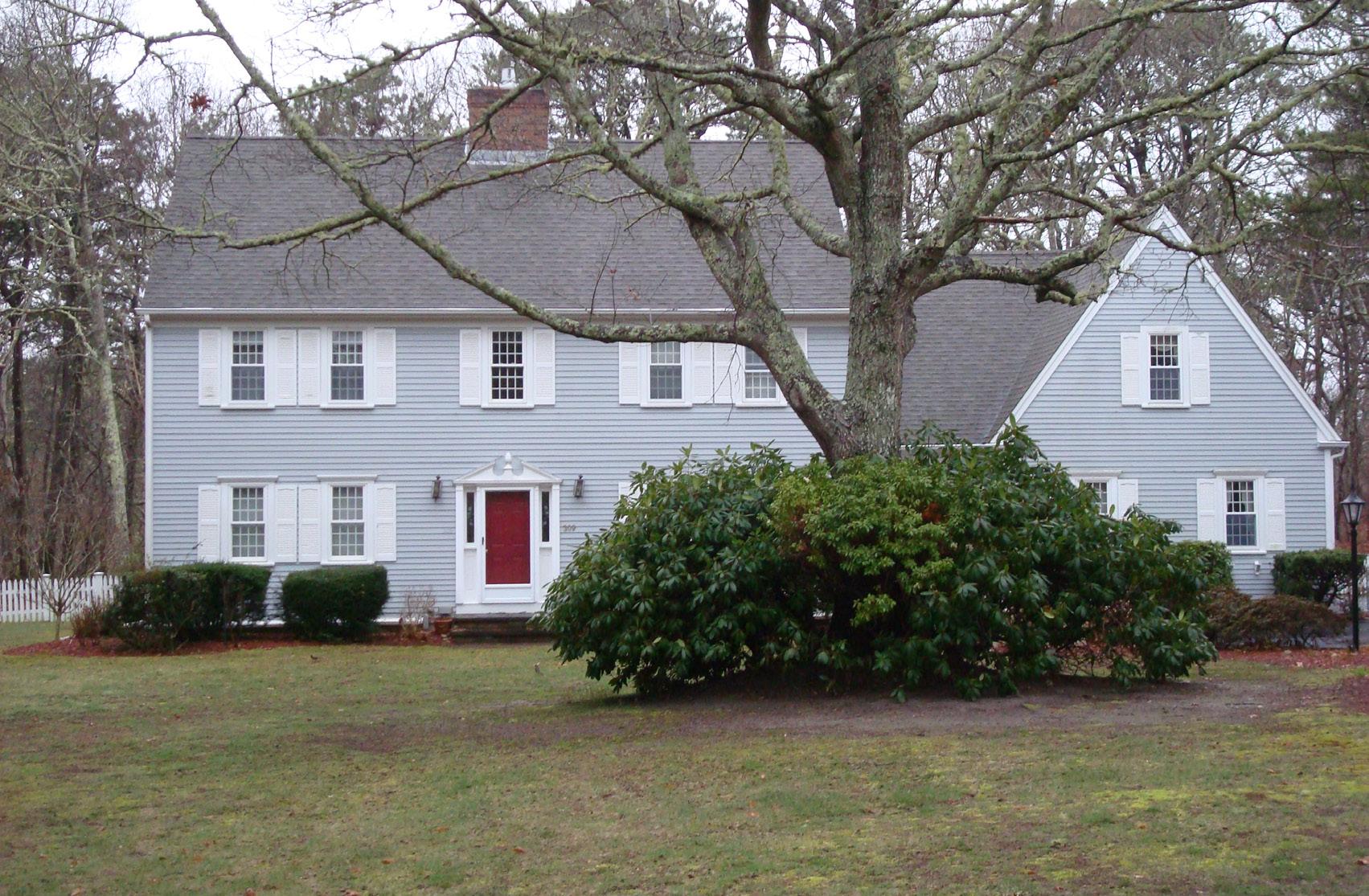
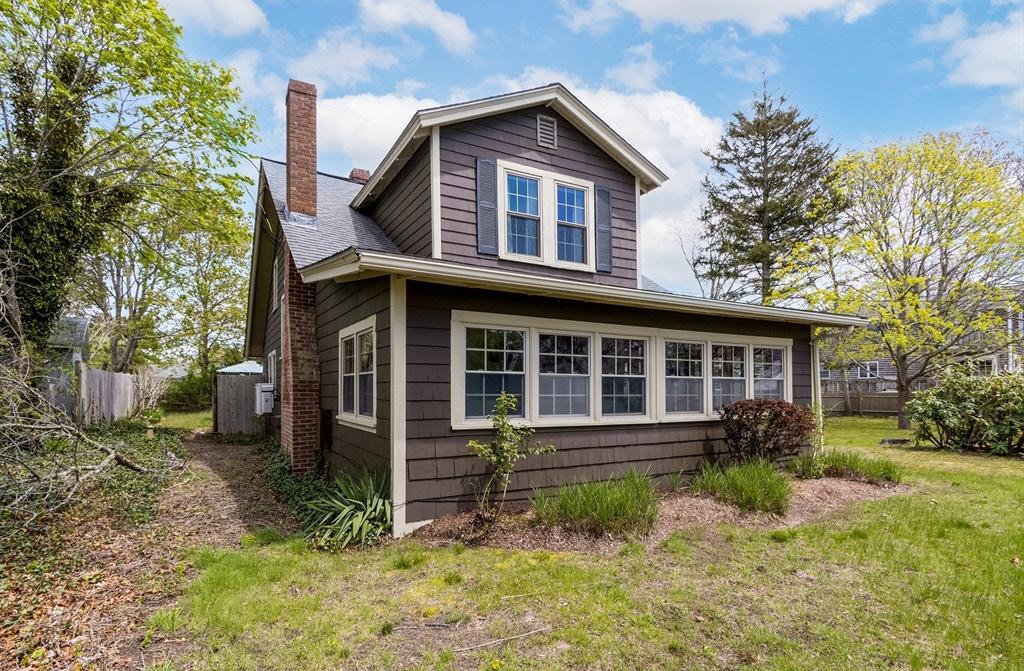

Gerry Coughlan
508.737.1734 gerry.coughlan@compass.com License #: 68563
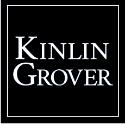
ENGLEWOOD BEACH AREA
3 Bed | 1.5 Bath | 1,476 SqFt
MEMORIES are forever, remember Old Cape Cod, Step right into this Old Cape Cod charm cottage situated on a double lot. Plenty of room for expansion or a tennis court, horse shoe pit or a bocce court. This 3 bedroom 1.5 bath cape cottage with detached 2 car garage.
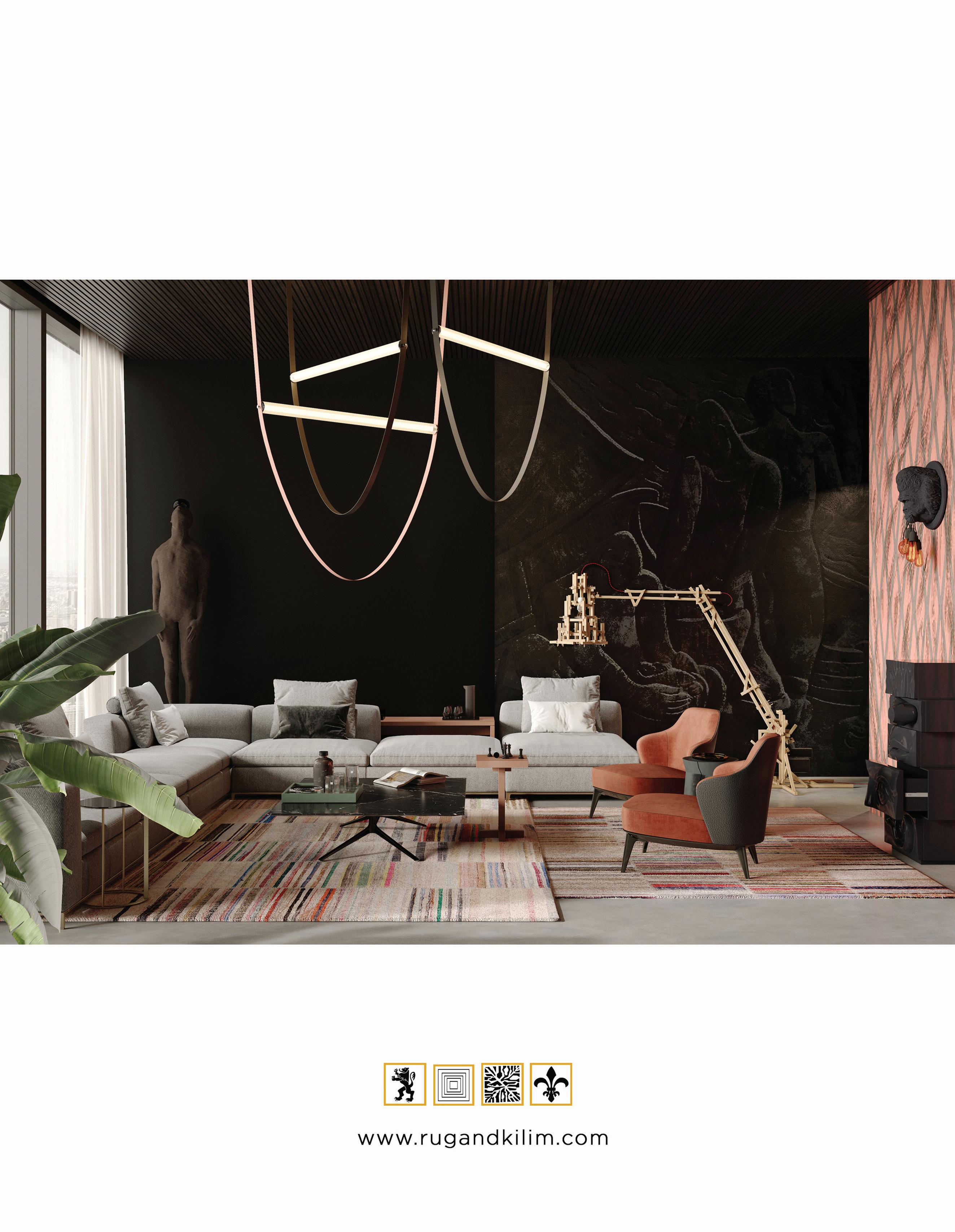
O f f e r e d a t :
$ 2 , 6 0 0 , 0 0 0
M L S # 1 3 5 8 0 3 9
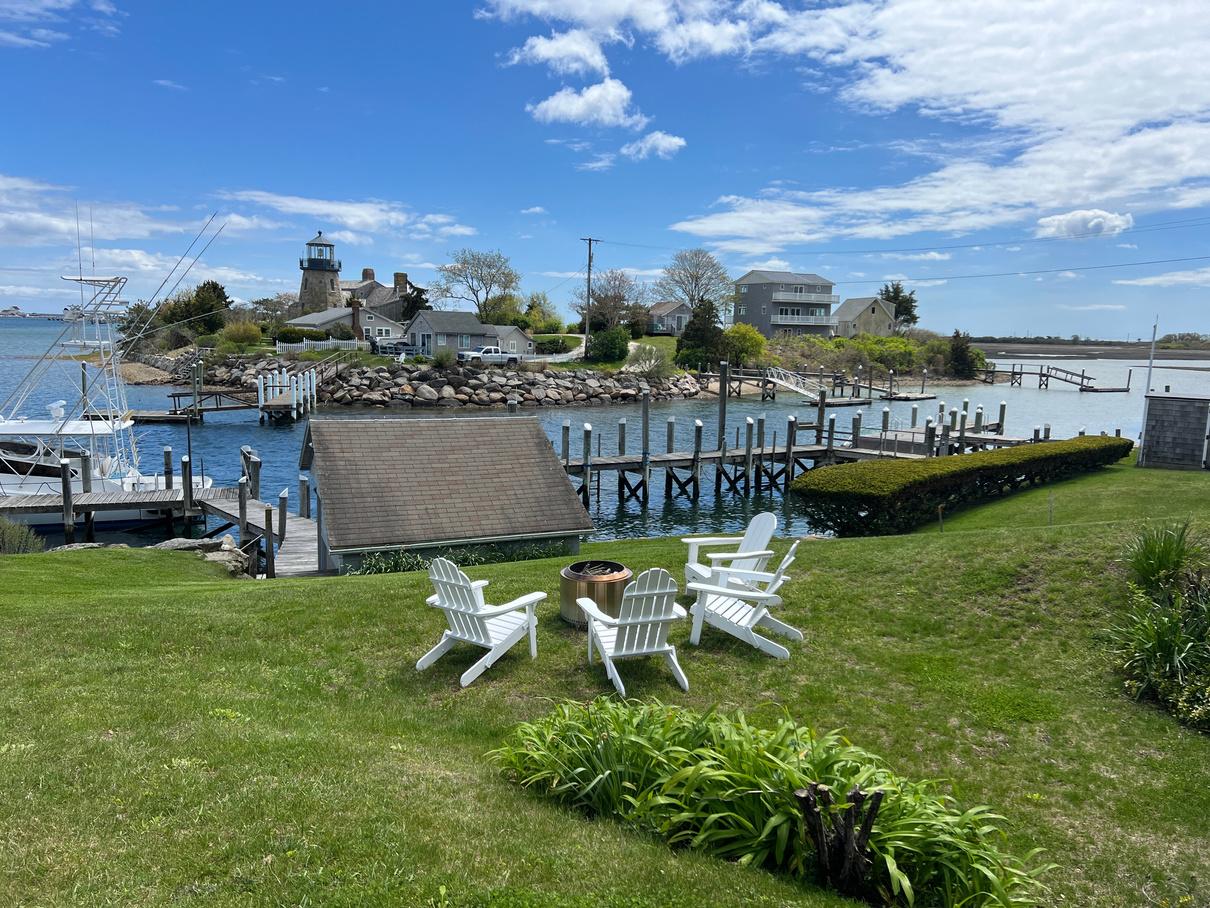
D I R E C T O C E A N A C C E S S
4 2 8 g o o s e b e r r y r d . c o m
N e s t l e d a l o n g t h e s c e n i c c o a s t l i n e o f
P o i n t J u d i t h P o n d , t h i s 3 b e d r o o m / 1 . 5
b a t h c o a s t a l r e t r e a t i s s e t o n . 5 7 a c r e s
a n d b o a s t s p a n o r a m i c v i e w s o f G a l i l e e ,
t h e B l o c k I s l a n d F e r r y , P o t t e r s P o n d a n d
E a s t M a t u n u c k S t a t e B e a c h . L o c a t e d i n
t h e q u a i n t n e i g h b o r h o o d o f S n u g
H a r b o r , t h i s m e t i c u l o u s l y m a i n t a i n e d
h o m e w i l l w e l c o m e i t s n e w o w n e r s t o
i n d u l g e i n a m y r i a d o f a q u a t i c
a d v e n t u r e s r i g h t f r o m y o u r v e r y o w n
b a c k y a r d .
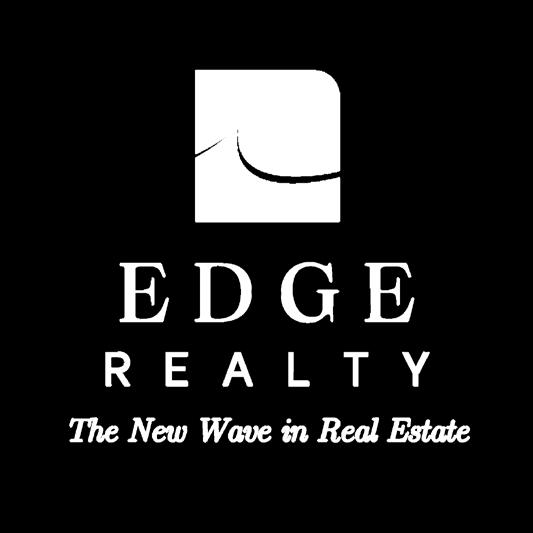
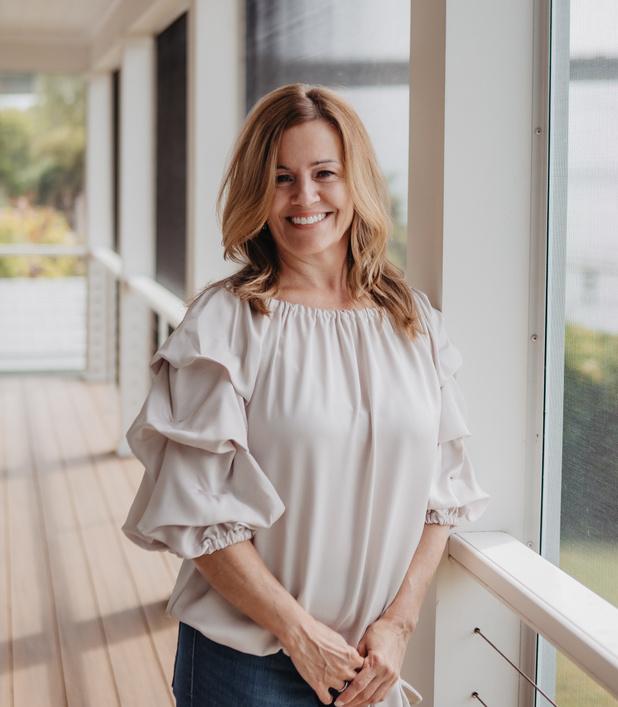
1 - 7 8 7 - 2 9 4 8
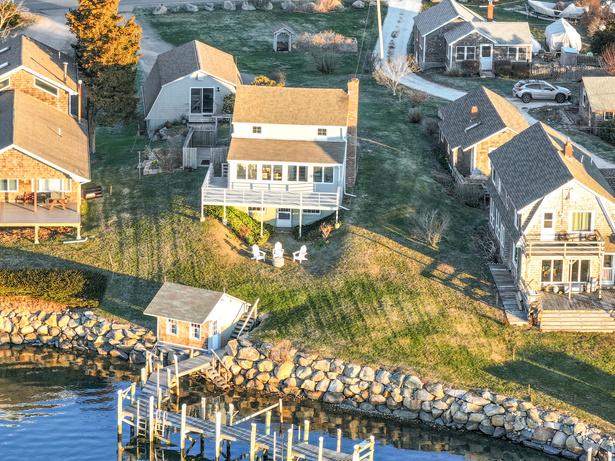
3 b e d / 1 . 5 b a
. 5 7 a c r e s
5 0 f t d o c k
Q u a r t z
c o u n t e r t o p s
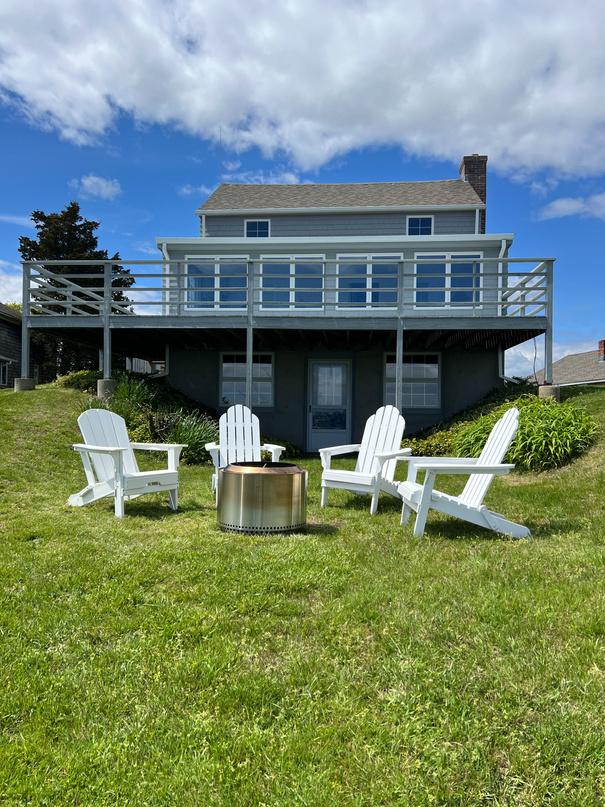
F u l l P r o p e r t y
G e n e r a t o r
M a n y u p g r a d e s
8 5 f t . w a t e r
f r o n t a g e
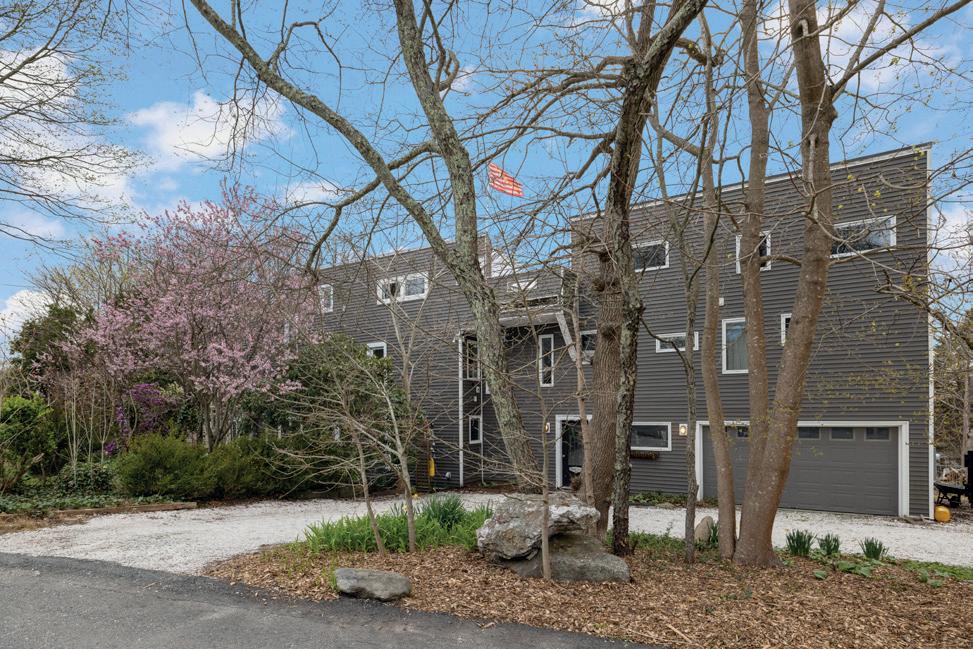
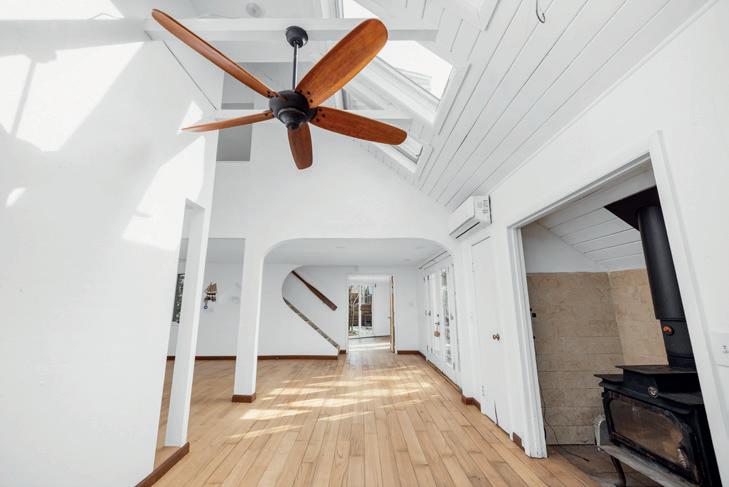
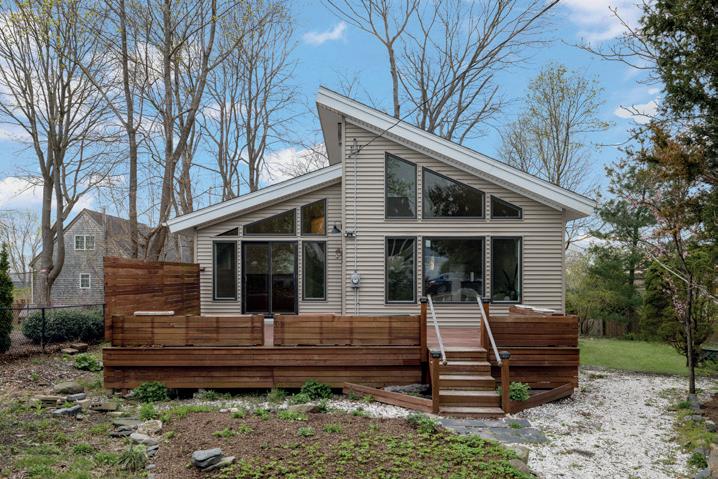
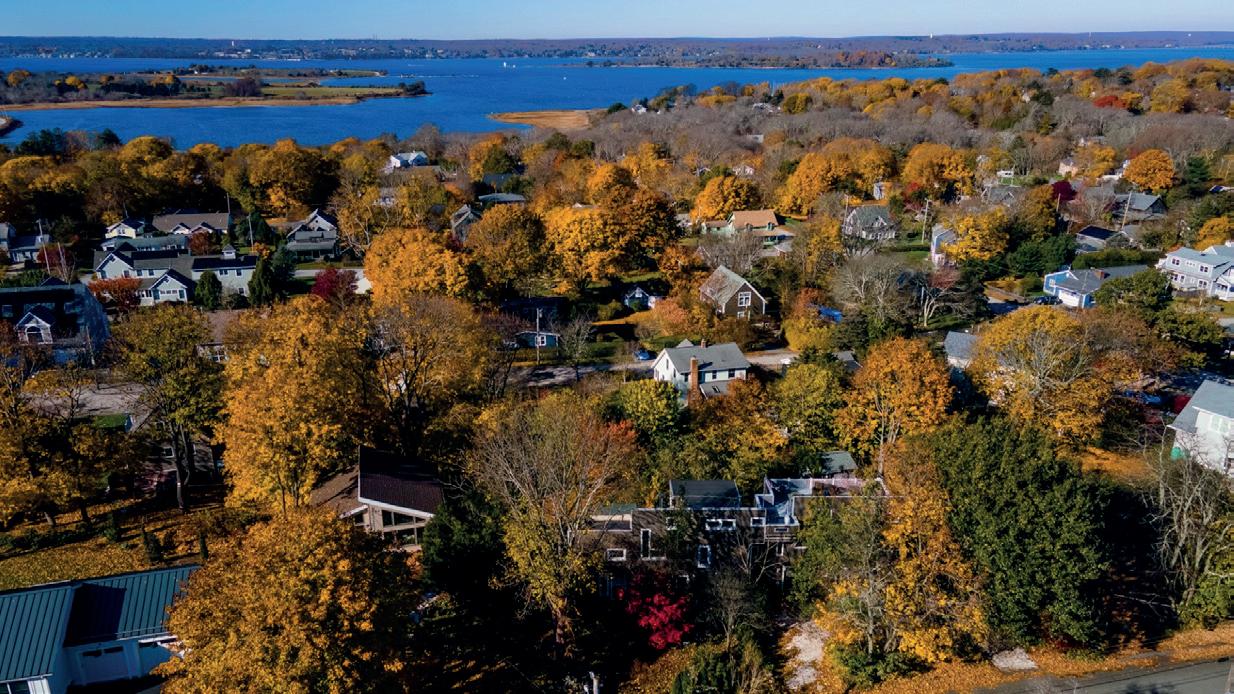
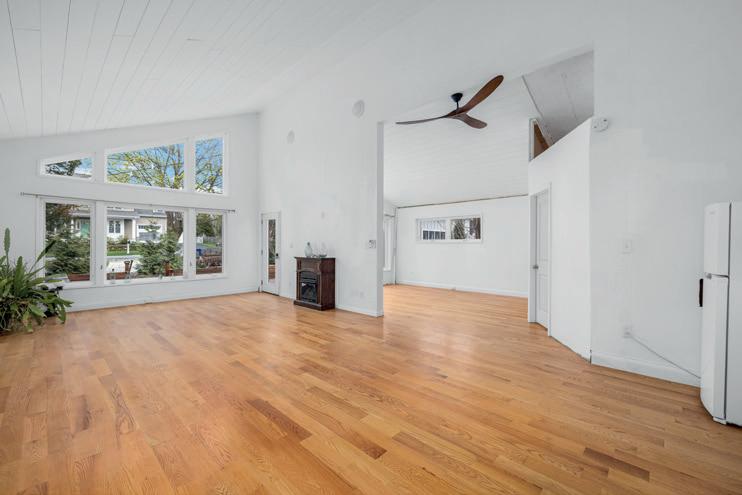
This single or multi-family property is set on a generous 19,800 square foot lot and includes a separate versatile studio. The first side has lofted ceilings, a cozy wood stove in the living area, a first floor bedroom and full bath, and a southern facing sunroom. Upstairs is an open space that could be a third bedroom/office, a full bath, and an expansive primary bedroom. The second unit's private entry leads up to a living area with bright windows, a gas fireplace, custom kitchen, and a spacious bedroom with a full bath. The loft area offers overflow living space. Enjoy sunset views from all levels, including the rooftop deck. An ample two car garage provides storage. The separate studio, completed in 2021, has vaulted ceilings, large windows, a kitchenette, spacious full bath, and a full basement. Ideal for a private workshop or music haven! Potential for subdividing into two single family lots!
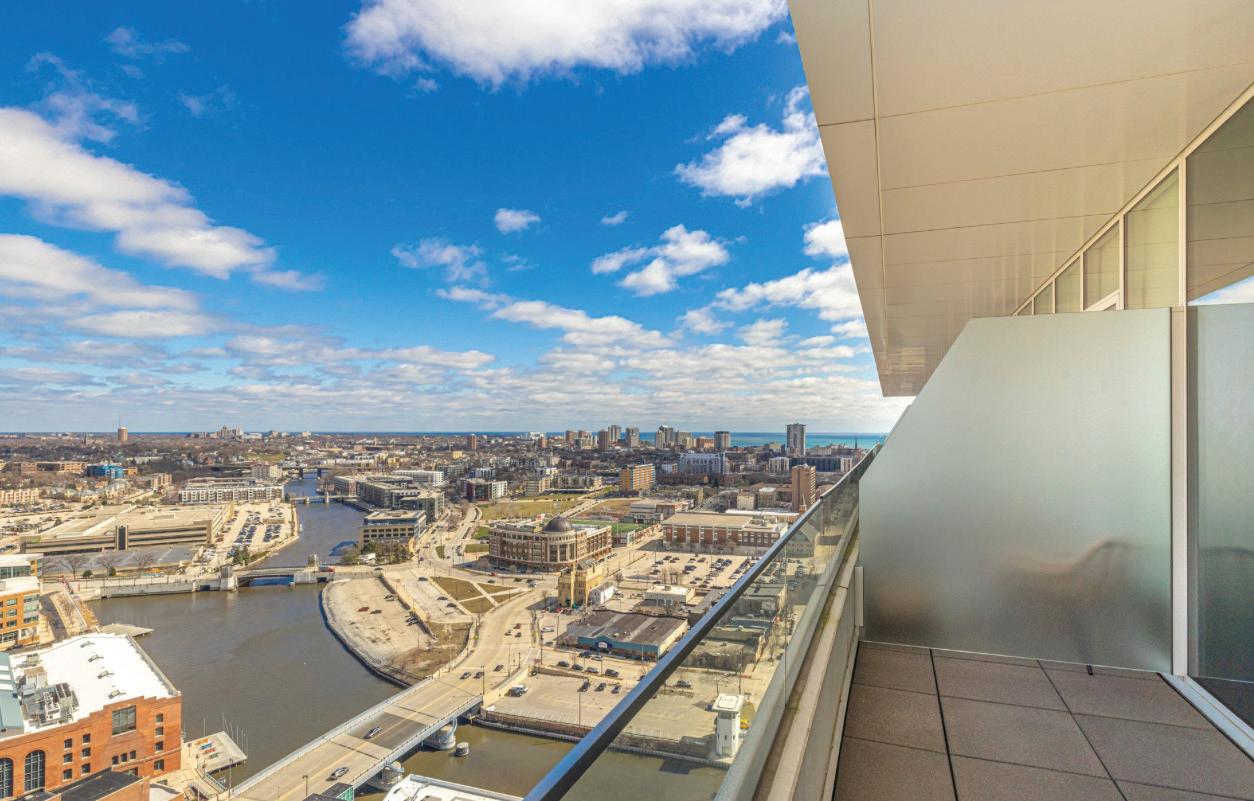














































“Start the conversation … I personally welcome your call.” Martin Celebrating 30 Years of Bespoke Jewels and Unparalleled Artistry








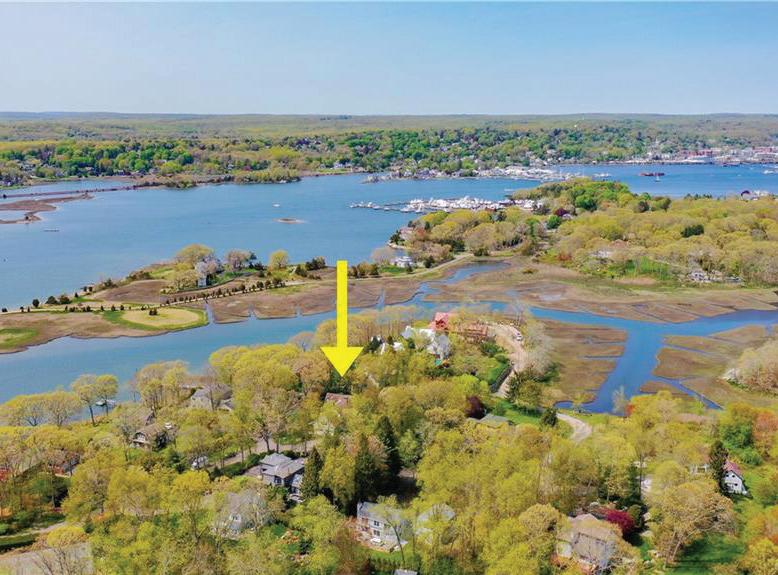

774.307.0247 | spisani@firstnerealty.com www.firstnewenglandrealty.com
I am an Independent Agent working daily to build trust with my clients, many repeat ones, through transparency and fair practices with every transaction. My priority is to consistently use ethical dealings and client-focused needs as well as help build a stronger community. I am an active member in helping St. Jude’s Children’s Hospital since 1995 and many food banks. I am licensed in MA as well as RI.
Sheila is customer focused and a great choice to help you find your next home.
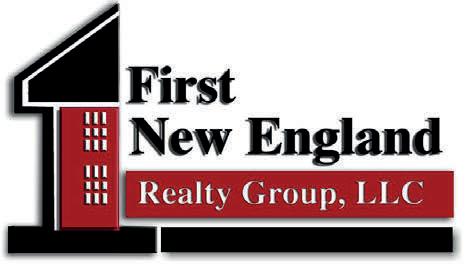
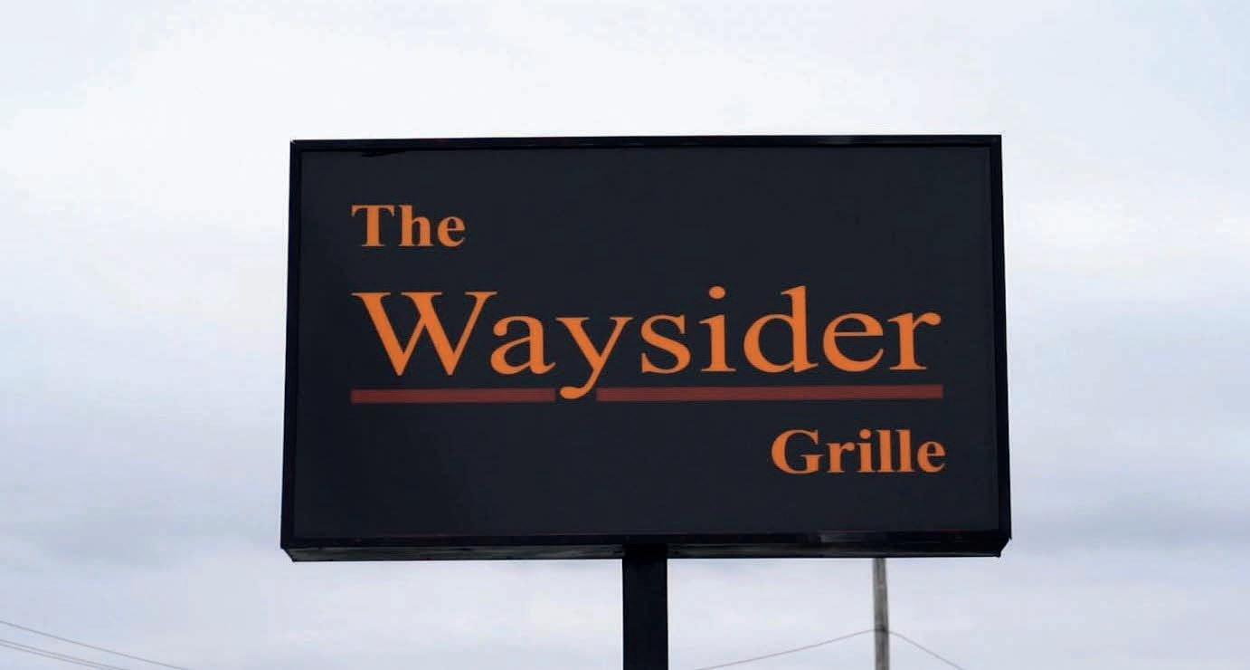
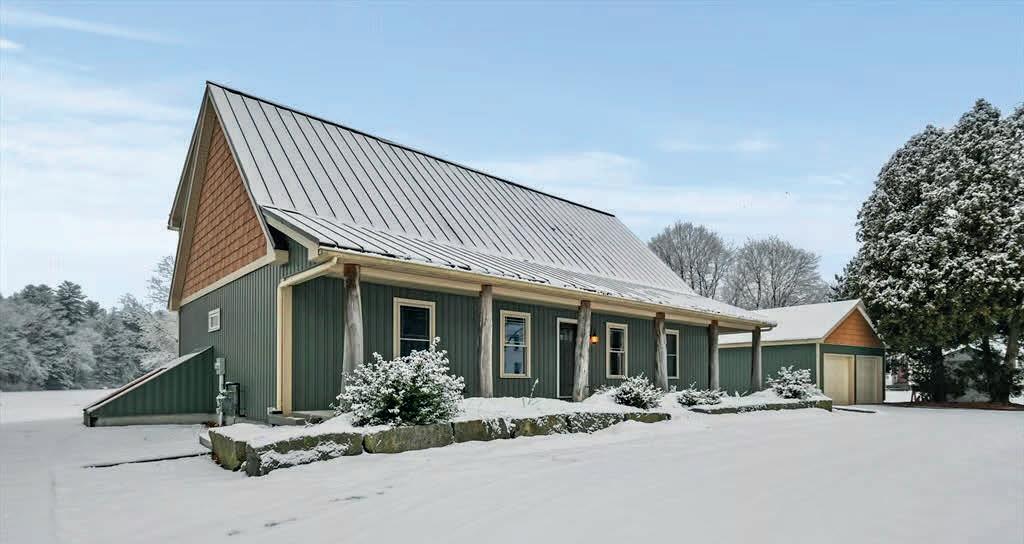
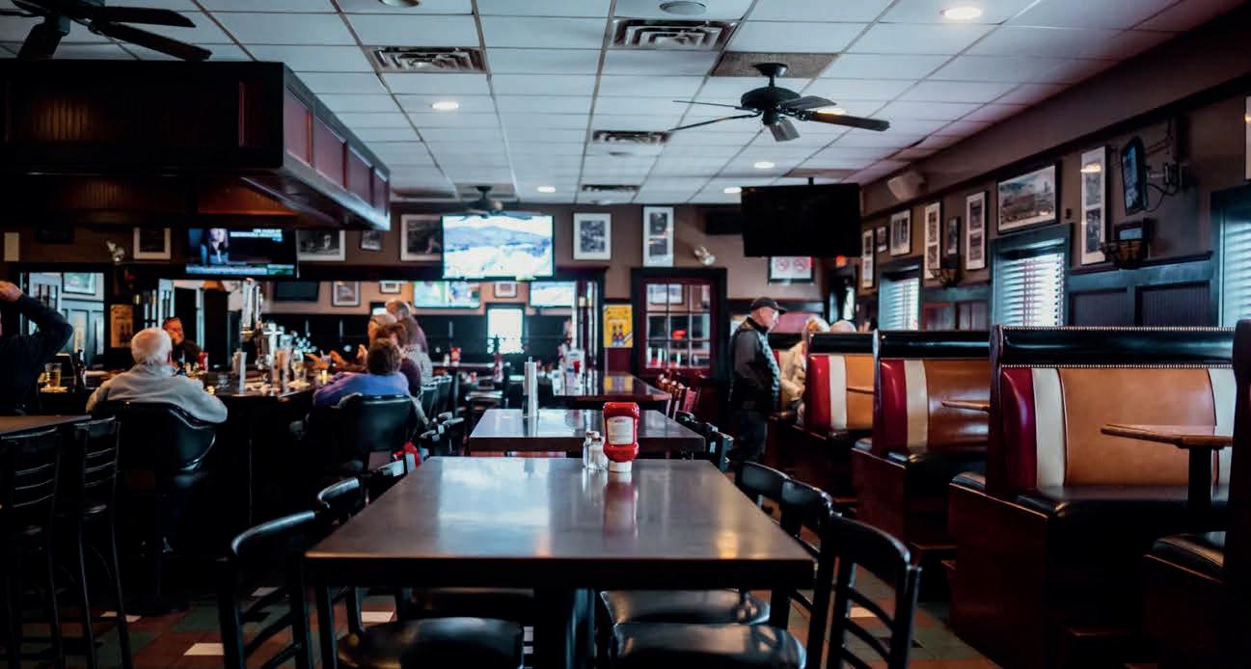
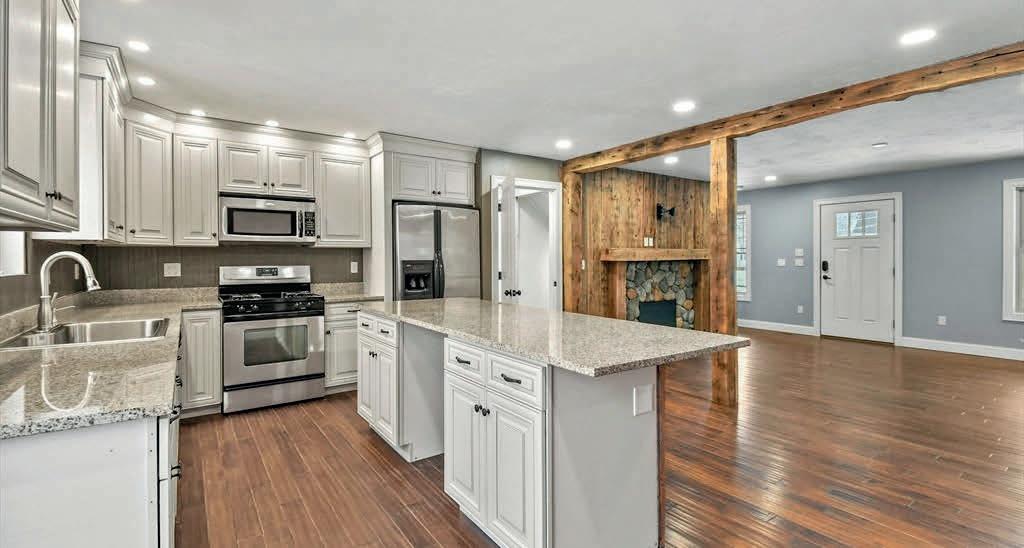
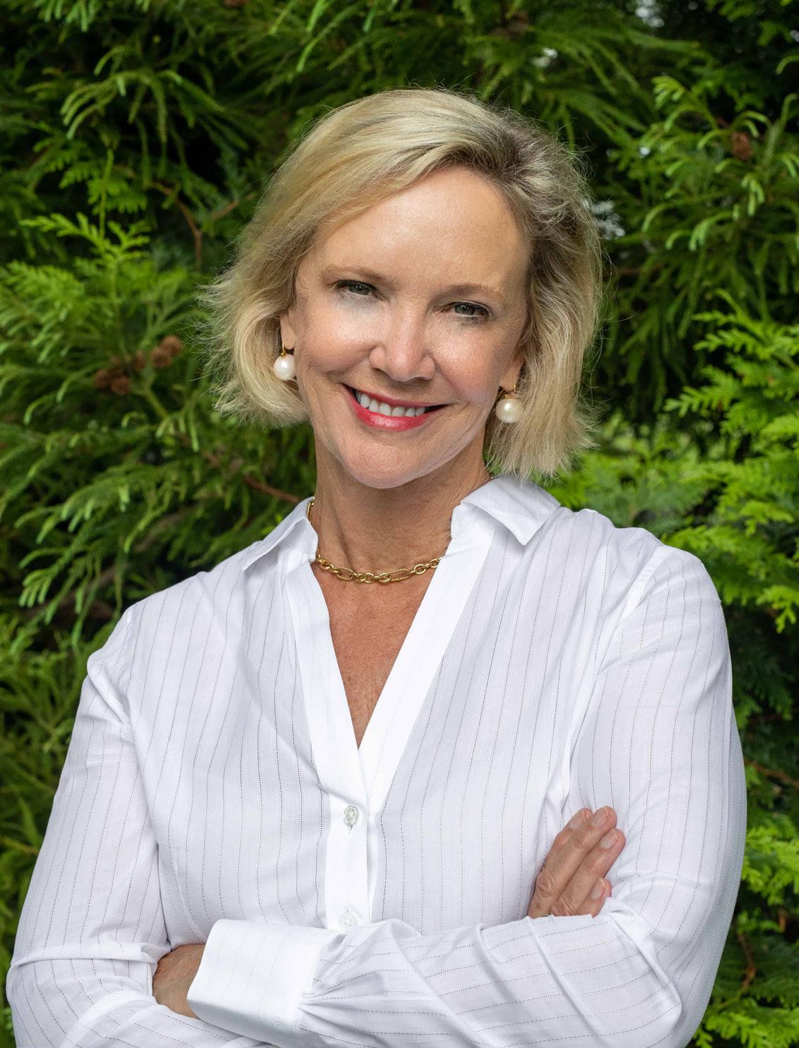
REALTOR® | DRE #02209541
Cell: 508-498-3285
Roberta@MilburyRE.com www.milburyre.com
Roberta has been a valued member of Milbury and Company for over 10 years. Specializing in both seaside luxury seasonal homes and yearround residences, she has a proven track record of success in helping clients achieve their buying and selling goals. Known for her market expertise and personalized approach, Roberta consistently delivers exceptional outcomes, making her a trusted partner in the real estate journey. Roberta is licensed in Massachusetts and Rhode Island.
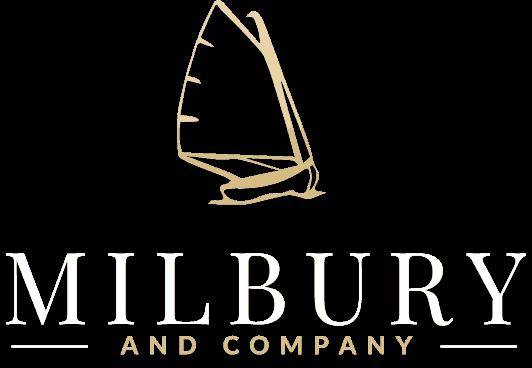
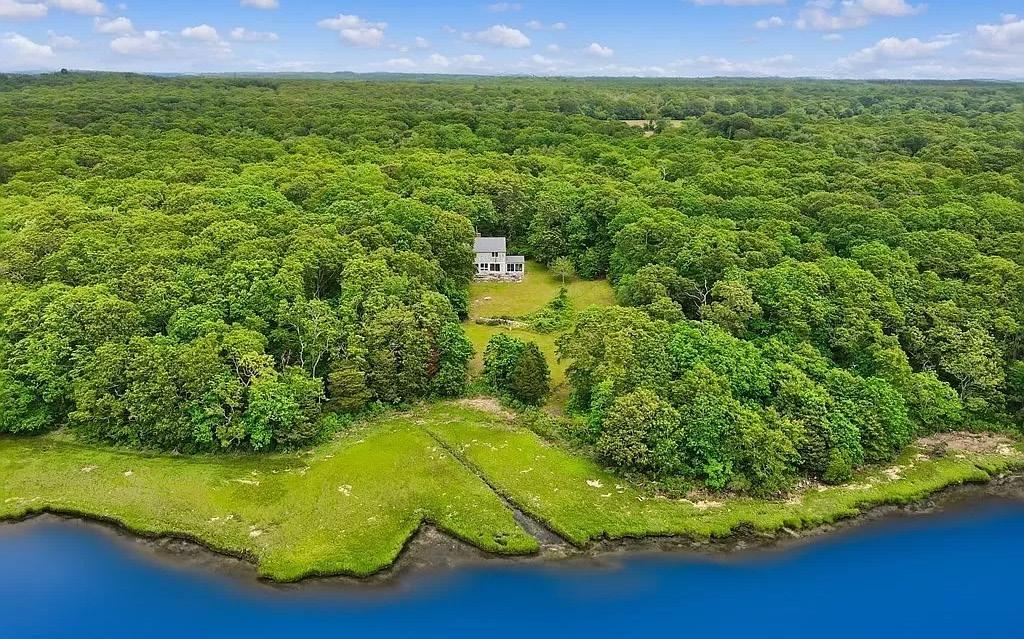
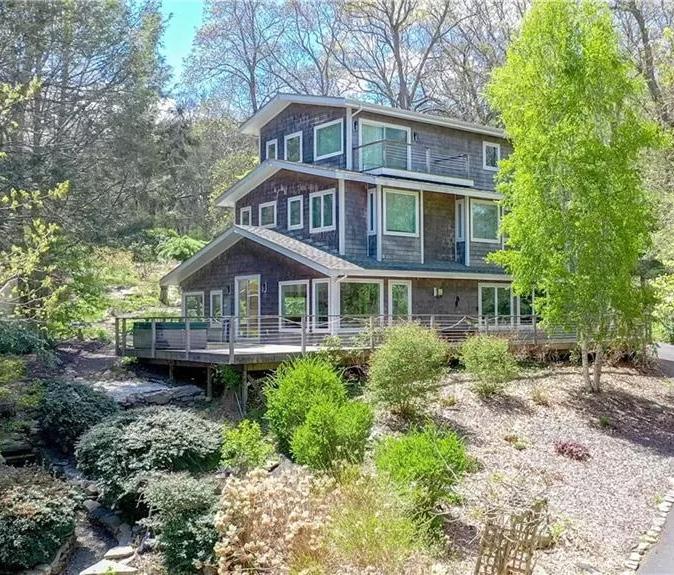
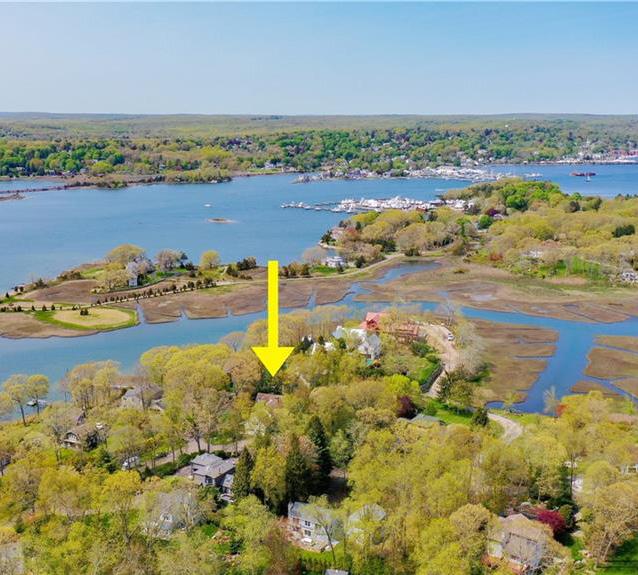




767 RIVER ROAD, MYSTIC, CT 06355
SOLD FOR $1,550,000
Immerse yourself in luxury & sophistication at 767 River Road in the captivating destination of Mystic, CT - a town that USA Today named one of the Top 10 places to visit in the United States in 2023. This magnificent property boasts modern living at its finest with premium amenities that are sure to impress. Offers 4 bedrooms, 3 full baths with 4,200 square feet on 1.2 acres over looking the Mystic River. This property boasts a picturesque setting with a storybook community style home that was re-built from ground up in 2010. This home is the perfect retreat for anyone who appreciates outdoor activities like running, kayaking, & paddle boarding as the Mystic River is just a stone’s throw away from your front door, with your own private dock.
2 COVE HILL ROAD, MYSTIC, CT 06355
SOLD FOR $1,400,000
Located on the coveted Masons Island in Mystic, CT, this stunning home unveils water views of the Mystic River and is just a short walk to a neighborhood beach - perfect for kayaking, swimming or just watching the sunset. There are 3,281 square feet for comfortable living and entertaining. The main level boasts a spacious living room with natural light pouring through skylights and wood-paneled cathedral ceilings which give the home a warmth and majestic feel. Downstairs you’ll also find a beautifully appointed kitchen with modern appliances and a cozy study to be used as a home office or den as needed. Upstairs, four generously sized bedrooms include a primary suite with a walk-in closet and a luxurious en-suite bathroom. The backyard has a generous amount of room perfect for outdoor events and provides natural privacy with pine trees and other foliage.
Welcome to Seaport Real Estate Services. I am here to be your guide through the real estate process. Our team is fully equipped with advanced technology to ensure that your real estate needs are met. Whether you’re buying, selling, or renting, I am here to help you every step of the way. We're eager to tell you what we know about the local market for condos or homes, preconstruction, or whatever is most interesting at the moment. We delight in helping people succeed in this market, and when our clients come out of the transaction breathing that big sigh of relief, we're just as satisfied as they are. So please, have a look around, and contact me with any questions you might have about the market or our services. No question is too mundane - I want to help!
REALTOR®, BROKER/OWNER
508.341.8299
caronlisarick@aol.com www.lisacaron.com
“Lisa, you are right on the ball! It was a pleasure working with a great expert, like you. We are very pleased with your responsiveness and getting the job done and a timely manner. I like your ability to work with the buyer and the seller and to have the patience that you do. Lisa Caron, if I were to recommend you to a friend or family member, I know they would be in good hands.”
- Mary B King, Brookfield
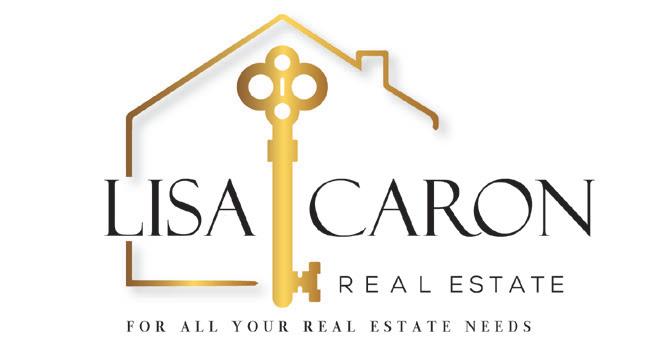
O: 508.341.8299
42 W Main St | P.O. Box 447 Brookfield, MA 01506
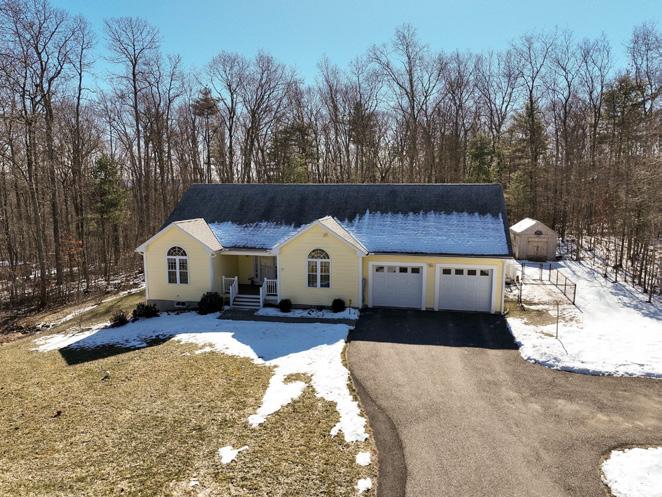

My first priority is to provide excellent service to my buyer and seller clients.
I became a licensed Realtor in 2006 and have worked in all facets of the real estate industry including listings, short sales, marketing and helping buyers find their dream home. I work in the Central Mass area including but not limited to Brookfield, Sturbridge, Brimfield, Charlton, Hardwick and all surrounding towns and counties including Worcester, Hamden and Hampshire Counties. I will ensure buyers and sellers are properly guided to make the right financial decisions relating to the purchase or sale of their home. My extensive knowledge of the real estate market is what enables me to be an incredible resource to my clients and one of the area’s top real estate professionals. Quick and timely responses to my clients’ needs and concerns is a number one priority and one of the most critical services a top professional must provide. I received my Brokers license in 2020 and named Top Producer for 2015 through 2024. I opened my own business Lisa Caron Real Estate January 4, 2021.
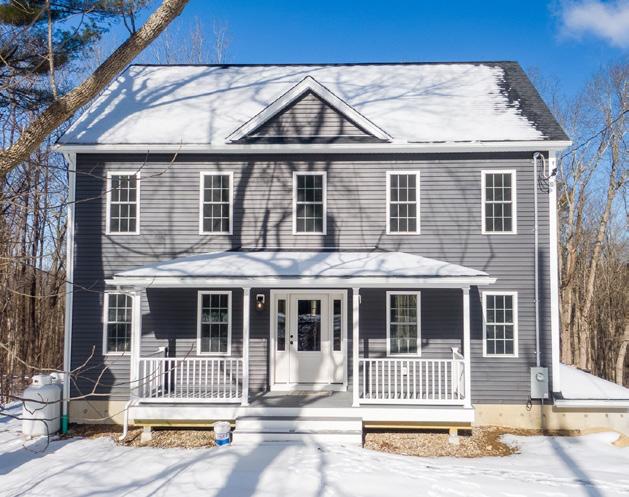
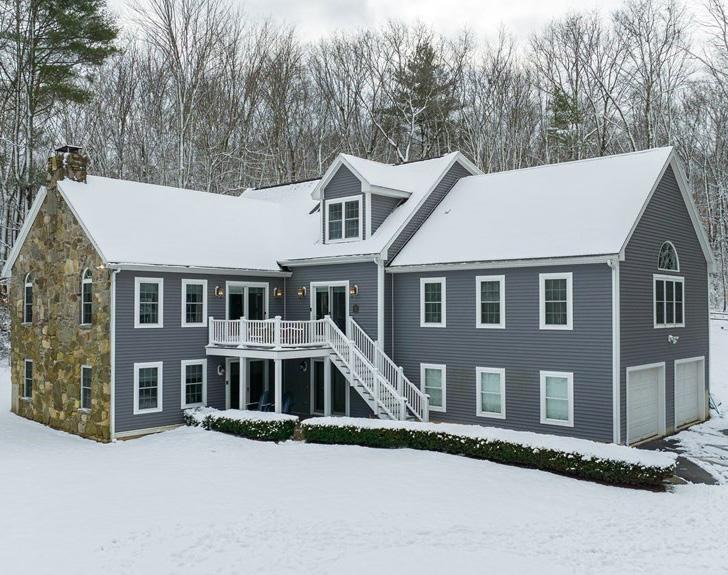

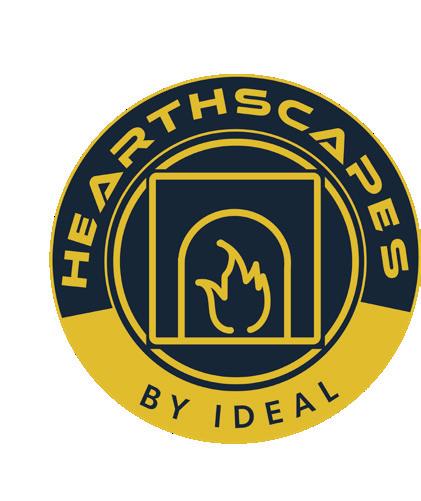
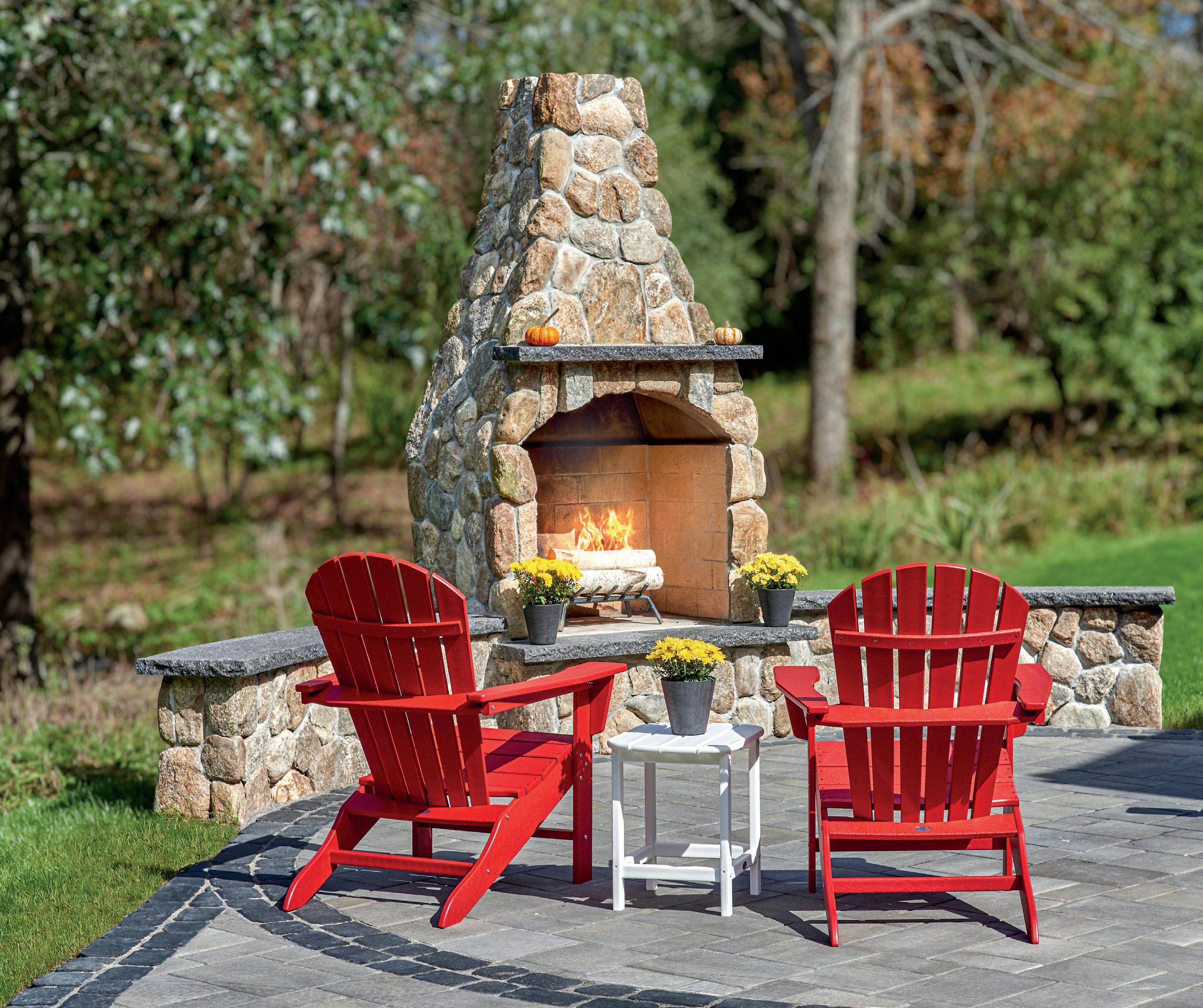

Our line of Hearthscapes by Ideal outdoor fireplaces make it easier than ever before to add the warmth and glow of a crackling fire. Available with a square or arched firebox opening, our Belknap and Fairfield Series Fireplaces are lined with fire brick and come pre-assembled. The units are ready to be placed, stacked and veneered with natural stone, brick, or our Olde Boston™ WallStone.



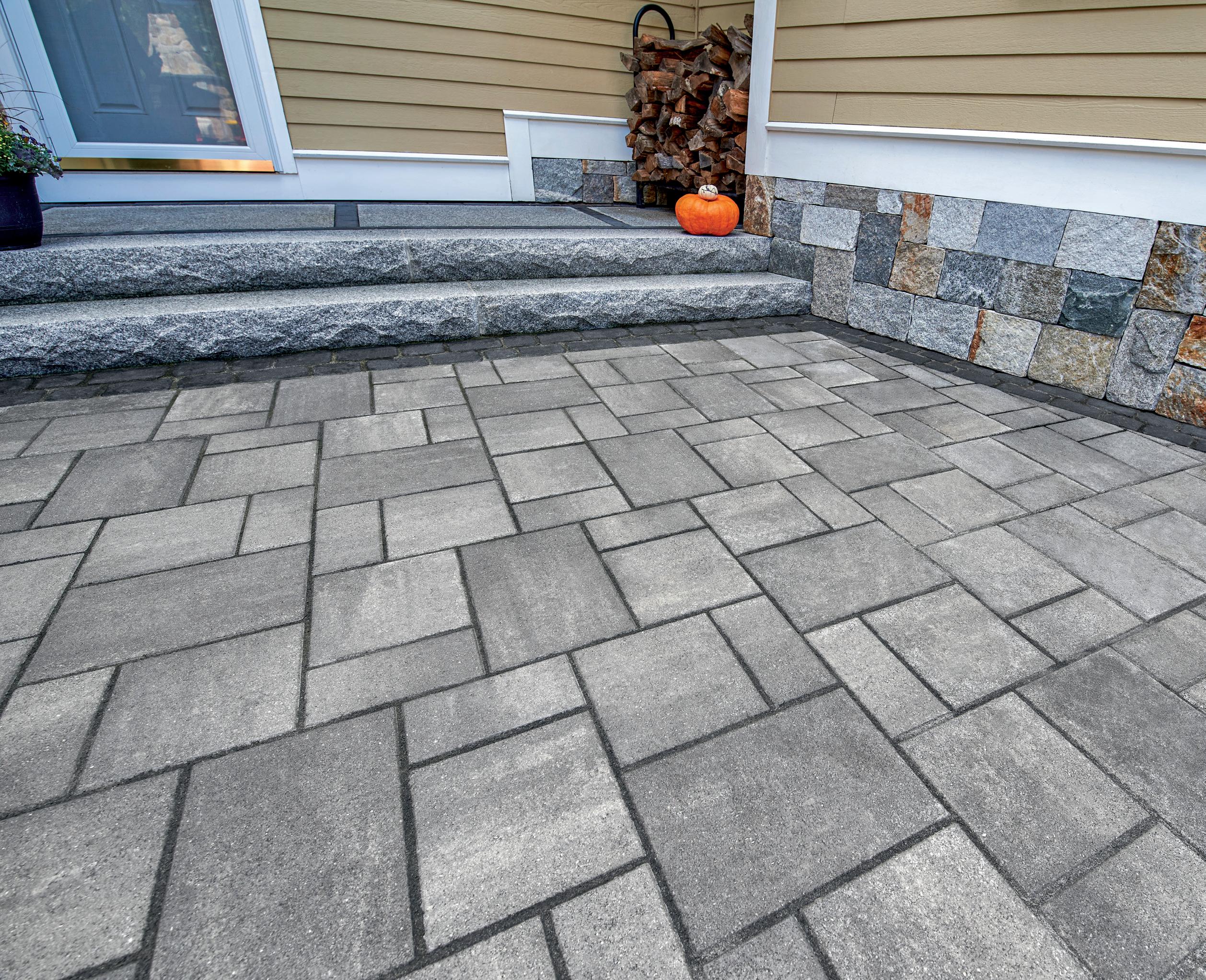



Our Color 4D Technology pavers come pre-treated from the factory and have deeper, richer colors fortified with superior performance against the elements. Delivered treated and protected from the factory, the surface is protected immediately from UV rays, stains and spills and the effects of acid rain.
Our Color 4D Technology pavers come pre-treated from the factory and have deeper, richer colors fortified with superior performance against the elements. Delivered treated and protected from the factory, the surface is protected immediately from UV rays, stains and spills and the effects of acid rain.








