

Nantucket Island


14 LINCOLN CIRCLE, CLIFF

6 Bedrooms | 7 Full, 3 Half Bathrooms | $23,750,000 | Gary Winn, Broker
Located in Nantucket’s prestigious Cliff neighborhood, 14 Lincoln Circle is one of the most thoughtfully and meticulously restored homes on the island - not simply renovated, but returned to its original grandeur.



47 HULBERT AVENUE, BRANT POINT
6 Bedrooms | 5 Full, 1 Half Bathrooms | $15,995,000 | Gary Winn, Broker
The beach is your backyard. This Brant Point waterfront property has private beach access and outstanding water views. A calm water beach is yours to enjoy boating, swimming, or just gazing at the mesmerizing views.


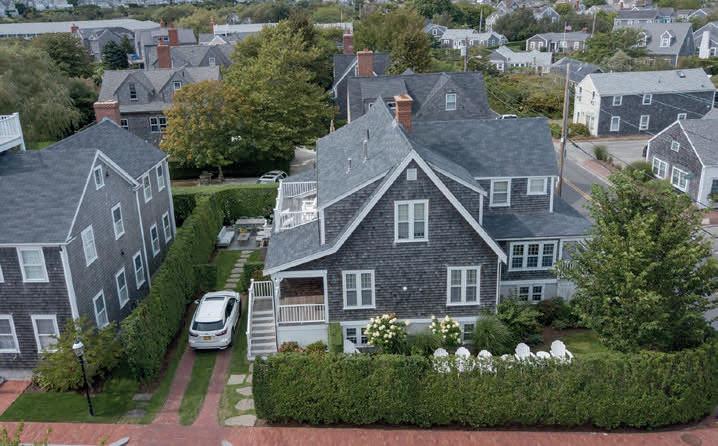
| $10,995,000
Nantucket Island

















BESPOKE MASTERPIECE
MARLBOROUGH STREET, BOSTON, MA 02116
4 BD | 7 BA | 6,990 SQ FT | $18,750,000
Exceptional 2019 construction built to the absolute highest of standards. No details were overlooked in this showcase of masterful design and impeccable craftsmanship. The level of thought and care devoted to design and engineering can be seen on every surface, and felt in every step. 279 Marlborough was built for everyday living, yet perfect for elegant entertaining. The parlor level strikes the perfect balance of comfort and elegance. The grand open staircase is a work of art. Walls of glass lead to the top floor terrace with outdoor fireplace and frame postcard views of the Back Bay skyline. Radiant floors throughout. Rare attached garage with lift to accommodate two full size cars. State of the art systems. Elevator to every floor. Electric car charging. Hardwired for internet. Heated walkways front and rear. Custom features far too numerous to list. A home without compromise, and beyond compare.







An unparalleled 108-acre waterfront estate. Private, milelong laneway meanders through pristine woodlands, past a picturesque lily pond, through fields of open pasture, as the residence rises provocatively on the horizon.
Substantial and brilliantly designed, this dramatic illustration of New England Vernacular architecture is set on high presiding over the Sakonnet Passage and ocean beyond. The interior is just as meticulously executed as the exterior- intentionally designed to embrace the natural landscape and fully incorporate the bucolic surroundings with exceptional appointments throughout.
Expansive entertaining spaces complement more classically scaled rooms, with walls of glass and intoxicating views. Numerous guest suites are found across the home’s several distinct wings, with a secluded primary suite found on the main level. Savor the epitome of coastal New England living at this exceptional, legacyquality estate…
Exclusively Offered at $22,500,000





3 Beds | 2.5 Baths | 2,338 Sq Ft | $2,975,000

Welcome to the classic ‘’Boathouse’’ at 818 South Main on the Centerville/Osterville line. Located on the Bumps River this saltwater way joins the Centerville River and winds its way through East Bay and out to Nantucket Sound. Imagine waking up every day, putting your paddleboards in the water for a leisurely glide over to your deeded private sandy beach for morning coffee; 250’ of sand from river to sound. With over 60’ of tie-up, return dockside and choose your boat for a 15 minute ride to Hyannis Port, Oyster Harbors or a little longer journey to Martha’s Vineyard. Enjoy the remarkable sunsets as you fish for schoolies from the dock. Come visit this unique property, in a setting that can never be duplicated. And if you decide to stay, a world of tranquility and ever changing nature will surround you each and every day. 818


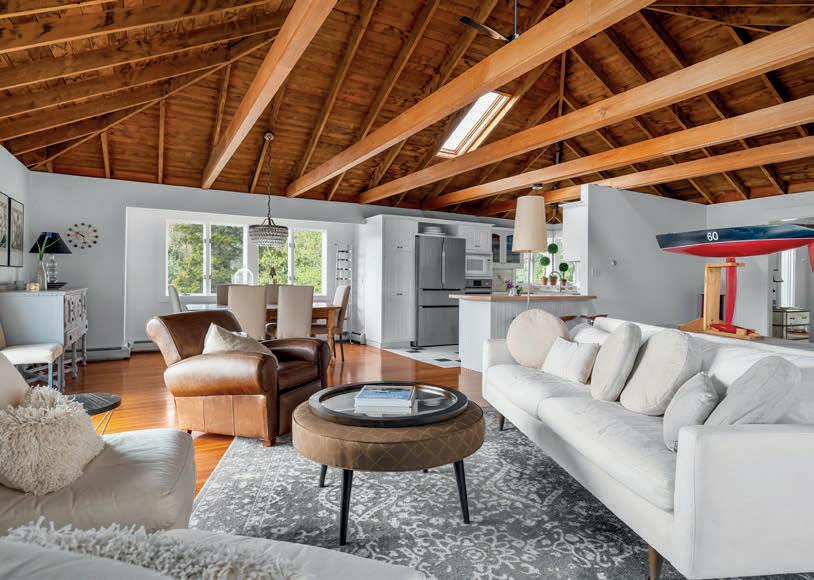
Bob Norton
508.367.2023
bob.norton@compass.com
Kathryn Norton
508.733.6415
kathryn.norton@compass.com
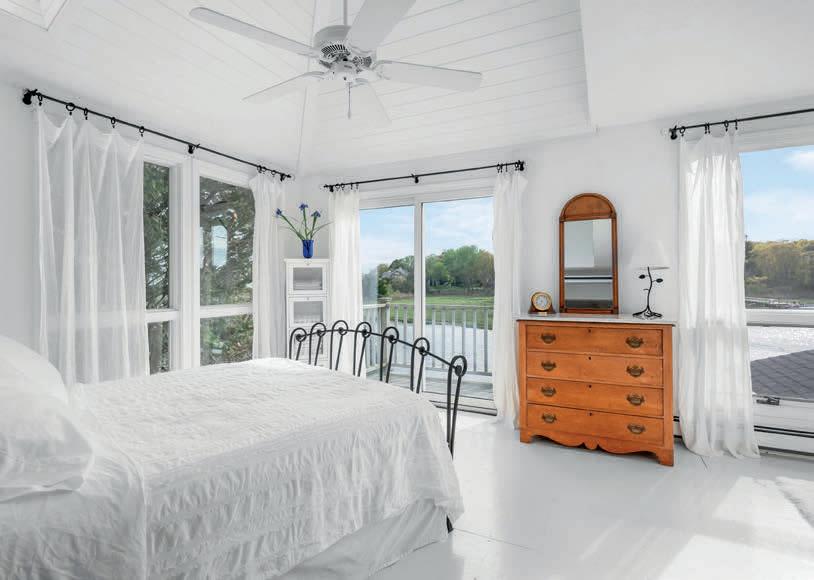


The most iconic estate in ‘Sconset! Steeped in history, fully restored, thoughtfully improved and meticulously maintained, One Ocean Ave is being offered in combination with 5 Ocean Ave and 6 Grand Ave creating an incredibly rare opportunity to own three adjoining properties which exemplify luxurious living on Nantucket. Each of the four dwellings has its own distinct style, yet together they create a cohesive and timeless estate surrounded by mature landscaping. One Ocean Ave offers the ultimate setting perched above the Atlantic Ocean offering spectacular views and convenience to both sandy beaches and the village center. This quintessential generational compound is now ready for its next steward.









$5,790,000 PRICE www.197Grant.com

The lifestyle of your dreams awaits in this one-of-a-kind, New England shingle-style home, expertly crafted to meet the demands of modern living and set close to the town center with secluded outdoor spaces and a wildflower meadow. Whether hosting a grand soiree or an intimate family gathering, this home will elevate your entertaining endeavors. The stunning chef’s kitchen has slate counters, large breakfast bar island, informal dining, high end appliances, and seamless flow to the informal dining area and spectacular family room beyond. The backyard evokes the enchanting charm of a secret garden, perfect for entertaining with a wraparound stone porch, patio, and outdoor kitchen. Work from home in the private library or unwind in the billiard room. The luxurious primary suite has a huge walk-in closet, private balcony, fireplace and spa bathroom with a huge marble shower and jacuzzi tub. Third level teen/au pair suite and lower level with second family room, craft room, gym, and sauna.

FLEMING


105 HIGH ROAD, NEWBURY, MA
4 BEDS | 4.5 BATHS | 2,492 SQ FT

SEAGATE: Enjoy a Unique Lifestyle!
Completed Prices Begin at $1,900,00
Welcome to SEAGATE, a premier community situated close to downtown Newburyport and nearby beaches. Enjoy a unique lifestyle, combining the independence of single-family homes, together with the luxury of amenities offered by an HOA. These artfully designed and impeccably built residences afford a level of sophistication appealing to the most discerning buyers.
Lovely front porches usher you into beautifully designed and open living spaces, combining an airy feel with the flexibility of adaptable spaces and inviting gathering areas. Stunning floors and lighting, a gas fireplace, and the airiness of French Doors opening to a beautiful deck, perfect for Al Fresco dining, all further add to the serene feel of the Seagate life. The kitchen is a masterpiece of design and function and boasts high end stainless appliances, stunning countertops and backsplashes, designer pendant lighting and designated pantry area.
A primary first floor suite with sumptuous and spa-like bathroom further adds to the ease and livability of this truly special home.
The second level boasts two additional bedrooms and a stunning bathroom, creating a quiet respite for family, friends and guests. An amazing multipurpose great room, office or au pair suite, complete with bath, sprawls across the second garage level and creates a bonus area for work, play or living.
Only two residences remain.
FOR MORE INFORMATION OR TO SCHEDULE A SHOWING, CONTACT:
REALTY ONE NEST
GRETCHEN MAGUIRE: 617.688.5290
RONNI WEXLER: 978.697.8381

617.688.5290 gretchen@rognest.com



BOSTON + SURROUNDING AREAS
Boating Enthusiasts
Explore Boston + Surrounding Areas
Summer Paradise Land Opportunities
Sold Listings







FOR SALE


11 CENTRAL STREET, UNIT 3
NEWBUR Y, MA 01922
Welcome to Byfield, Massachusetts! Just minutes from the highway and downtown Newburyport, this commuter’s dream home is a 1901 church converted into four distinct units in 2017. Enter the foyer to find original stained-glass windows and abundant natural light, blending old-world charm with modern living. The living room features high ceilings, a fireplace, and custom built-ins. The upscale chef’s kitchen boasts high-end stainless-steel appliances and a large island. A convenient half bath completes the first floor. Upstairs, the master suite includes a bath, with two additional bedrooms featuring custom closets, and another full bath. The partially finished basement is ideal for a gym, office, or additional living area, with roughed-in plumbing for an extra bath. Step outside to a private yard or relax on the new porch. Come take a peek and discover 11 Central St.
3 BEDS | 3 BATHS | 2,387 SQ FT
OFFERED AT $899,900
310 DAVIDSON DRIVE
LACONIA, NH 03246
Discover this magnificent home in South Down Shores, Lake Winnipesaukee featuring captivating lake and mountain views from nearly every room. Just a short walk to the beach, Lake Winnipesaukee waterfront, and the marina, this property is a rare find. With over 4,200 sq ft, this residence offers four bedrooms and 4 1/2 baths. The impressive living room features a three-story stone fireplace and four balconies with stunning views. The master suite includes its own fireplace, steam shower, sauna, and a sunken hot tub with lake views. Additional features include two more bedrooms, a large family room over the garage, and a generous patio overlooking the lake with wrap-around decks and awnings. Close to the beach, playground, clubhouse, kayak racks, bocce ball, and boat club, South Down Shores also offers miles of walking trails, basketball and tennis courts, and 4,000 ft of frontage on Lake Winnipesaukee. Minutes from shopping, Gunstock, marinas, Bank of NH Pavilion, and I-93, this home is ideally situated. Schedule your tour today!
4 BEDS | 4.5 BATHS | 4,252 SQ FT OFFERED AT $1,299,900




Hello! Thanks for looking me up. Let me be your trusted real estate agent. I am a seasoned licensed REALTOR with C21 North East Integra, and I believe I am the realtor for you! Serving Massachusetts, New Hampshire, and Mainewhether you’re buying or selling, I’m your girl! I love what I do, so don’t hesitate to give me a call today. Because there’s no place like home.
Heather K McCall, C21 NE
“Heather McCall is the realtor you want. As a frequent home buyer and sellers, we have worked with many agents over the years, but Heather’s dedication is beyond belief. As we are on the verge of closing our most difficult transaction, and we wouldn’t be here without Heather’s tenacity. There is a lot that goes into transaction and Heather is there making it happen. Heather’s extensive network of contacts, is at your disposal including Builders, Bankers, Home, and Septic Inspectors she brought them all to party. As a result we are about to pick up the keys to our dream house. We wouldn’t have made it without Heather.”
– Helen & John Rockport, MA
“We met Heather through an online property lookup site and couldn’t have been more pleased. She took a leap of faith on us as we did on her. She is detail oriented, hardworking and makes you feel like you have a pit bull in your corner. I would highly recommend Heather to anyone looking for someone to help sell or buy property in this crazy market. Heather knows her stuff!”
– Meagan Kralian - Seller & Buyer Waltham and Danvers
“I wanted to share the great experience I had working with Heather McCall. Heather was by far very professional throughout the process, and I felt very confident in her work and ideas. We were able to sell the house for more money than we originally thought. Heather handled the whole process from beginning to end and I would recommend her to anyone selling or buying their house. She is a true professional.”
– Kerry C - Seller North Andover, MA




4
Presenting a grand and unique 4-bed, 5-bath on one of the most scenic streets in Westwood. Spanning 4,700 square feet across a fenced-in 1.25 acre lot, this private palatial manse is your sanctuary outside the city. The foyer showcases a sweeping staircase leading to a home library. The first floor features both formal and informal entertaining areas - large living and dining rooms, an open kitchen/ family room with a stone fireplace. Enjoy the sunroom with pocket doors and access to deck and patio. Kitchen with peninsula with eating area, plus 2 half baths, laundry and direct entry from the garage with mudroom. The 2nd floor boasts 3 bedrooms all with ensuite baths and separate heat/cool zone in private seperate suite. The 4th bedroom is currently used as a yoga space with a separate meditation room. Lower level boasts a music room, office, pool table, wine storage area and full gym. 2+ garage, top ranked schools, close to public transportation. Your trophy house awaits!









Welcome to this stunningly renovated Victorian with 4-beds, 3-baths nestled in the heart of Roslindale. Boasting a perfect blend of modern luxury and urban convenience, this home offers unparalleled indoor and outdoor living spaces with views of the city skyline from the incredible 3rd floor primary suite and balcony. Zoned as a twofamily but being used as a single, it features a gorgeous kitchen on the first as well as additional galley kitchen on second level perfect for an in-law or an aupair. Enjoy the Siberian Elm on your composite wraparound decking while you sip coffee or enjoy the outdoors. An additional patio space off the kitchen complete with grille, fridge and ample space to host and for a play area. All of the bathrooms in the home have been completely updated with beautiful design choices. Ample storage with a workshop in the basement and walk out to outside this home is functional on every level. Roslindale Village T, restaurants, and shops steps away. Don’t miss it!









OFFERED AT $2,100,000 | 5 BEDS | 4 BATHS | 3,500 SQ FT
Prized Architectural Beauty! 1920s Custom built Georgian Colonial Residence set on a double corner lot above the Lower Mystic Lake in desirable Pine Ridge Road area of the historic Brooks Estate. Mosaic Brick Exterior with quoin details & dental moldings, & Ludowici Terracotta Tile Roof create the elegant exterior in this outstanding offering. Four floors of sun-filled living space. 5 bedrms, marble fireplaced Living Rm, Wolf & Subzero gourmet kitchen, Playroom, 4 Bathrooms, Sunrm/Den, Office, L/L Exercise & Billiard Rm (sep. entry). Elegant details and quality craftsmanship throughout this wonderfully built Classic: French doors, crown mouldings/built-in cabinetry. 2-C Gar. Lovingly maintained. At Arlington / Winchester Lines, 7 miles to Boston, Commuter Rail, 5 miles to Harvard Sq. This Gracious Stately Home is an opportunity not to be missed if you love premier historic grandeur fit for today's lifestyle.


Kathy Wentworth

As a 21 year veteran of the mortgage industry and multiple award winner, Kathy’s goal is to simplify the mortgage process for her customers and help them achieve the level of understanding and confidence needed to make educated decisions. Through education and guidance her clients can choose the best program for their financial situation. Whilst helping real estate investors and first-time home buyers achieve success, she is unafraid to tackle difficult loans for new construction, multi families, condominiums, and investor properties.
Accessibility is key to working with Kathy, not just for the client but for all the stakeholders involved in the transaction including, buyer/listing agents, transaction coordinators, closing attorneys, and parents of nervous first-time buyers. Backed by Leader Bank’s full suite of innovative banking and lending solutions, she is never more than a phone call away. VP, Residential Loan Originator






Private RETREAT







Diane Casey-Luong REALTOR ®
774.239.2937 dluong.realtor@gmail.com www.dianesmybroker.com

Welcome to this pristine, impeccably maintained home. This is the first time this property has been available for sale; offering 4 spacious bedrooms, a sprawling, private back yard great for the upcoming spring and summer outdoor entertaining and play area for family members and pets. A kitchen with hickory cabinets reaching to the ceiling, stone countertops and young SS appliances opens to dining area and step-down living room making family time and entertaining a breeze. Sunlight pours in from all the rear facing windows and sliders to the oversized deck. First floor office is perfect for working at home or could serve as a formal dining room. Flexible, spacious front room, currently a dining room, could also be a relaxing formal living room. Easy access to town amenities
This spacious Holden home exudes pride of ownership at every turn, inside and out; with almost 1 acre. More than ample space for entertaining and family time with 3 levels of living area. From the garage there is a tiled mudroom and half bath; direct access to the updated eat-in kitchen with cherry cabinets, granite counters & plenty of cabinets. Spacious dining room with built in china cabinet. Enjoy cooler evenings in the family room with gas insert fireplace or relax in the front to back LR with ample room for your piano or cozy furniture. Enjoy the outdoors throughout the year in the 4-season room with 3 walls of windows overlooking the private backyard. The 2nd floor offers a sprawling main bedroom with walk in closet, 2nd closet and main bath with double vanity. Two additional bedrooms, 1 with a passthrough to a possible 4th bedroom or office. Full finished basement with 2nd kitchen and open space for game room. Hobbyists, don’t miss the huge workshop w/electric & woodstove.
Jo-Ann Szymczak ASSOCIATE
774.230.5044 joannszymczak@gmail.com joannszymczak.remax.com





Feel the Beat at the Newport Jazz Festival 2024
From Friday, August 2nd to Sunday, August 4th, Fort Adams State Park in Newport, Rhode Island, will host the 70th annual Newport Jazz Festival. Over these three days, jazz enthusiasts will gather to experience an exceptional lineup of concerts across four distinct stages, all set against the scenic backdrop of Newport Bridge and East Passage.
Featured performers will include Moonchild, PJ Morton, Elvis Costello, and the Grammynominated Dinner Party, among many other remarkable artists. Each performer embodies the festival’s dedication to celebrating jazz and its eclectic offshoots. Attendees will also have the chance to explore beer and wine gardens, offering a curated selection of beverages and gourmet food.
Alongside incredible musical acts, the festival showcases a variety of exhibits, crafts, and unique merchandise. The Foundation Stage will host jazz camp and engaging workshops, while after-show events on Friday and Saturday will feature special performances by DJ Spinna, Cosmo Baker, Brandee Younger, and more.
While tickets for the Newport Jazz Festival are currently sold out, you can still join the waiting list for single-day, two-day, and three-day passes, starting at $113.30. After-show tickets are available on a first-come, first-serve basis.






5 UNITS • 5 BATHS • $799,000 Take the next step and secure your financial future with this amazing multi-family opportunity. Fully renovated & freshly painted for today’s move-in-ready renter, this Victorian-style home combines comfort and style with a desirable location close to city amenities, including Roger Williams Park with its zoo and carousel.With 5 individual units total, all boasting modern kitchen appliances, the property’s two side units with a Townhousestyle feel have both been owner occupied for over five years and feature identical floor plans with eat-in kitchens and separate electrical meters. The left unit A. offers 3 bedrooms, a day bedroom, 1 full bath, and a charming all- year season porch. The right unit B has 3 bedrooms, 1 full bath, a walk-in closet, delightful garden patio, and a bonus garage. And’ Unit B - C are two bedrooms super spacious bedrooms with all gleaming hardwood floors. The third-floor (d) unit offers loft-style living accented by tile floors’ in the Eat - in kitchen’ with 2 sizable bedrooms, a full bath with washer/dryer combo. The lifestyle is unbeatable for today’s urban professional with the neighboring West Side of Providence minutes away, including Seven Stars Bakery, Ogie’s Trailer Park, and The Avery. Less than 5 miles away is Pawtuxet Village, full of boutiques and marinas. Downtown is close too, offering WaterFire, fine dining, and the commuter rail connecting to Boston and New York.




VIEWS, VIEWS, VIEWS! This charming 3 bedroom, 1 bath home boasts stunning panoramic views of Narragansett Bay's West Passage, Jamestown's coastline, and beyond. Meticulously maintained and updated over the years, this single-level home features water views from nearly every room. The open floor plan seamlessly connects the kitchen to the living and dining areas, all overlooking the water. The kitchen is equipped with granite counter tops and a spacious center island perfect for gatherings. The primary bedroom, with its cathedral ceiling and French doors, leads to a patio and fenced area. Two additional bedrooms and a full bath are tucked away off the living room. Deeded water access is available across the street, or residents have the opportunity to enjoy the private neighborhood beach, cabana, kayak rack, and float for a small membership fee—offering easy water access and a true Rhode Island beach house experience. Additional features include a large full basement and a custom shed.

CUSTOM MINI-ESTATE
72 GREAT ROAD, EAST GREENWICH, RI 02818
Welcome to a haven of luxury in this stunning custom-built home. Enter the gated driveway framed by cherry trees and lush plantings. The grand foyer, with soaring ceilings and opulent finishes, leads to expansive living spaces perfect for entertaining and comfortable living. The gourmet kitchen features wood cabinetry, stone counters, top-of-the-line appliances, and a butler’s pantry. The two-story great room overlooks the rear gardens. The main level includes a living room, formal dining room, wood-paneled office, powder room, and bedroom suite. Upstairs, the primary suite boasts a bedroom with a fireplace, wet bar, covered porch, and a palatial bath. An amazing dressing room is also upstairs, along with a children’s suite with three bedrooms, three baths, a sitting room, and a laundry. The lower level features an entertainment center with billiards, a home theater, a full bar, a wine cellar, a music room, and a home gym with a sauna. Step outside to the built-in pool, outdoor kitchen, and stone terrace. Situated on nearly 6 secluded acres, this mini estate offers unparalleled luxury and comfort.
5 BED | 7 BATHS | 9,078 SQ FT | OFFERED AT $3,500,000







Fine Living: Cape Cod’s Top Exclusive Neighborhoods
Home to pristine white-sand beaches and historical landmarks, Cape Cod is an exquisite destination known for its charming communities. Let’s discover some of Cape Cod’s most exclusive neighborhoods, each with its unique appeal and amenities.
HYANNIS
Perched on Cape Cod’s southern Coast, Hyannis is renowned for its vibrant boating and fishing port. Visitors and residents alike enjoy the community’s beautiful beaches, intriguing museums, and specialty shops on Main Street. As of June, the real estate scene is somewhat competitive, with a median home sale price of $475,000 and homes spending an average of 10 days on the market, according to Redfin data.
CHATHAM
Beloved for its seaside charm, Chatham sits at the southeast point of Cape Cod. This community offers stunning beaches and scenic beauty, providing ample opportunities to connect with nature. Chatham’s bustling culinary scene on Main Street is a regular favorite. Redfin data from June shows that homes sold for a median price of nearly $1.2 million and typically stayed on the market for 21 days, indicating a moderately competitive real estate market.
PROVINCETOWN
Located on the northern tip of Cape Cod, Provincetown is steeped in history as the site of the Mayflower’s landing in 1620. The community is celebrated for its guided tours, thriving arts and entertainment culture, and excellent restaurants along Commercial Street. The real estate scene is somewhat competitive, as per Redfin data from June, with homes selling at a median price of $947,500 and averaging 17 days on the market.
WELLFLEET
With a population of just over 3,500, Wellfleet is cherished for its stunning beaches, oceanfront hiking trails, and delectable seafood restaurants. This community is a haven for outdoor enthusiasts who enjoy bird watching, surfing, and boogie boarding. Redfin data from June reveals that Wellfleet’s real estate market is very competitive, with a median home sale price of $1.1 million and homes leaving the market after 23 days on average.
OSTERVILLE
A hidden gem on Cape Cod, Osterville provides an exclusive and upscale living experience. Known for its elegant homes, private beaches, and yacht clubs, this neighborhood attracts those seeking a luxurious lifestyle. Osterville’s quaint village center features boutique shops, restaurants, and art galleries. In May, Redfin reported a median home sale price of $5.8 million and properties going pending within 29 to 71 days, indicating a relatively relaxed market.
FALMOUTH
Falmouth’s attractions include sandy beaches and scenic spots like the Nobska Lighthouse. The community also offers wineries, art galleries, and ferry services to destinations such as Martha’s Vineyard. Based on Redfin data from June, Falmouth’s real estate scene is highly competitive, with a median home sale price of $750,000 and homes leaving the market after 17 days on average.
145 WINTERGREEN LANE, BREWSTER, MA 02631





NANCY M WHITEHURST
BROKER ASSOCIATE | MA BROKER #131560
774.238.0017
nancywhitehurst@realtyexecutives.com www.realtyexecutives.com/Agent/Nancy-Whitehurst
3 BEDS | 2.5 BATHS | 2,912 SQ FT | $1,495,000
Spectacular location high above Upper Mill Pond boasting waterfront views as soon as you enter the home. Meander along the boardwalk through your private natural Cape Cod habitat and wildlife sanctuary to the sparkling shore of Upper Mill and Walkers Pond. This home boasts the original design of local architect and author Malcolm Wells and is a blank canvas for your decor and design ideas. You’ll be surrounded by nature and ultimate privacy nestled on one floor of open living space. The home offers 3 bed 2.5 baths separate from the living area and recent renovation of primary bedroom, primary bath, powder room and HVAC system. This is a paradise for Kayakers, Paddleboarders and lovers of fresh water.





Escape to unparalleled luxury living in Chatham this summer! This meticulously crafted architectural gem offers a perfect blend of modern sophistication and coastal charm with deeded beach rights and convenient access to Chatham’s pristine waterways. A graceful entryway welcomes you into a chef’s kitchen and open living room adorned with westerly views of Ryder’s Cove. Expansive windows and glass doors fill the space with natural light seamlessly integrating indoor and outdoor areas, including a wide-ranging deck, patio, inviting saltwater pool, perfect for hosting gatherings or simply relaxing in style. Ascend via the convenient elevator to discover 4 luxurious en-suite bedrooms on the second floor, each thoughtfully appointed with walk-in closets. The primary ensuite boasts a spa like bathroom and private deck. The finished walk-out lower level, offering versatile spaces for wellness pursuits, bunk accommodations, or a playroom. Additionally, a charming one-bedroom guest house awaits, complete with a well-appointed kitchenette, spacious living area, and full bath, overlooking the heated pool. Indulge in the allure of this storybook 6,000+ SF Cape escape.





Beachfront White Sands Motel
706 SHORE ROAD NORTH TRURO, MA 02652
Operated as a ‘’Beach Front’’ resort for decades, construction started in 2023 on the ‘’BeachFront’’ wing/ 9 NEW year round units. On the east side is a NEW 2,200 sf wood framed structure connected to 16 seasonal units with potential to convert for year round use. There is a second floor bonus oversized studio with deck & beach views. Centrally located are the indoor and outdoor pools w/ bonus building. A total of 25 condominium units with a boardwalk walk to a vast sandy Cape Cod Bay. Opportunity for multiple potential assets in hospitality, CondoHotel & residential club-style community near the National Seashore. Just 2 miles from the center of Provincetown & a ‘’World Class’’ marina! Complete the site & rent or sell each unit individually. New main electric service! Offered in its current condition.
OFFERED AT $14,990,000







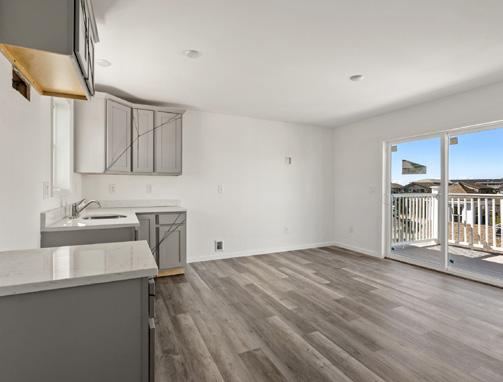

84 COMMERCIAL STREET #6, WELLFLEET, MA, 02667 OFFERED AT $399,000
Upscale one bedroom ground level, year-round condo in the iconic Bradford House near town and wharf, Renovated in 2021. Fireplace, new kitchen, tall ceilings, storage, private laundry, located across from the creek. This neighborhood of fine antique and architecturally provocative homes among galleries, restaurants, and shops offers tennis, pickle-ball, playground public beach and boating right around the corner!



MAGNIFICENT HOME
308 COMMONWEALTH AVENUE, APT G BOSTON, MA 02115
A home that has it all, where it’s all at. The best of The Back Bay rarely available, renovated 1,940 sq ft all on one floor. This floor-through 3 oversized bedroom home w/ a real study, guest room, nursery etc. offers 2 full spa like custom marble baths. Enjoy 3 bright sunny exposures from every room in a perfectly located & updated building w/ elevator. This magnificent home features grande scale rooms! L/R w/ 3 floor to ceiling bow windows, 10’ ceilings, recessed lights, fireplace w ornate original mantle, crown moldings, stunning top nailed oak hardwood floors, period details abound w/ fine commanding Comm Avenue views overlooking the verdant Commonwealth Mall promenade. Expansive stainless steel eat-in gas kitchen w/ top of the line appliances & 2 bright windows, Formal sunny D/R or Family room off the large eat in kitchen w/ wainscoting, original fireplace w/ mantle, a serving station / bar area & 3 tall bright sunny bow windows. Central A/C, W/D, Extra Storage, Parking Available in area.








BEAUTIFUL PENTHOUSE DUPLEX



Welcome to the luxurious University Green at 130 Mt Auburn St #407—a trophy penthouse duplex condo offering 1,720 sq ft of unparalleled living space mere steps from Harvard Square. This 2+ beds, 3 baths marvel, has amazing additional full flex space as a private study / bedroom / dining room & occupies the top two floors w elevator access on both levels. Step into an open living area enhanced by soaring barrel-vaulted ceilings, rich mahogany-stained oak hardwood floors, & elegant crown molding. The living room features a fireplace & access to a charming patio, perfect for relaxation. The meticulously upgraded kitchen shines with high-quality imported tiles, top-of-the-line cabinetry, a Fisher Paykel refrigerator, and the finest Wolfe induction range. The generous, huge main bedroom is a sanctuary with a spa like ensuite bath, plentiful closet space & a private patio. Residents enjoy 24/7 concierge service and outdoor patio area. One garage space included, with a 2nd available for purchase.
WEST CAMBRIDGE LIVING
9 KENWAY STREET, CAMBRIDGE, MA 02138 4 BD | 4 BA | 1,983 SQ FT
CALL JIM, 617.967.5271
Rarely available in West Cambridge! Moments from Harvard Square, this 3-4 bedroom residence exudes charm and sophistication, with unparalleled curb appeal. Be greeted by the brick driveway leading to your own garage, complimented by the meticulously landscaped yard and private backyard and stone patio. Step inside to discover a haven of comfort. The fireplaced living room beckons you to unwind. Adjacent, the formal dining room sets the stage for elegant entertaining, perfect for holiday celebrations. The large updated kitchen features white cabs, stone countertops, Thermador and Sub Zero appliances and easy access to the garage and backyard. This home boasts three to four generously sized bedrooms including the primary with ensuite bath. The finished attic with private bath creates a peaceful sanctuary or a versatile home office or 4th bedroom, with full bath. Updated roof, systems and siding. Experience the charm and access of West Cambridge living.






Robb Cohen CRS, ASR, ABR, CNE, CLHMS DIRECTOR · ASSOCIATE BROKER · REALTOR ®










Urban Luxury Meets Modern Convenience
in This Exquisite Condominium
331 CHELSEA STREET #1, BOSTON, MA 02128
This exquisite condominium offers a harmonious blend of modern luxury and urban convenience. Step into a world of sophistication where every detail has been meticulously crafted to create a haven of comfort and style. This spacious 2-bedroom, 2-bathroom condo boasts an open floor plan, ideal for both relaxing and entertaining. The primary suite features a marble walk-in rain shower and a walk-in closet. A guest bedroom/office and a guest bath with a deep soaker tub. Modern living is epitomized by in-unit laundry, central air, and tankless hot water, while energy-efficient stainless appliances, a counter top gas range, and custom wood cabinetry elevate the kitchen. Adorned with black trim energy-efficient windows and recessed lighting. Step outside to discover your private deck and outdoor space or ascend to the rooftop deck and drink in the breathtaking views of the city skyline and vibrant sunsets. Nearby is Bremen park, Library, Spinelli’s and walk to the blue line. Pet Friendly. Transportation in and out of East Boston, Resident Discount on the Sumner tunnel, when that is closed you have the Ted Williams tunnel, the Silver line from Bremen park to Seaport and South station. Blue T Line from Bremen or Maverick or multiple bus options.






Welcome to 18 Keeney Pond Rd, a stunning custom-built European-style home exemplifying luxury and craftsmanship. This two-year-old residence sits on over 3 acres in The Preserves at Keeney Pond. The Chef’s kitchen features marble countertops, high-end appliances, and exquisite trim details. A Butler’s Pantry with a wet bar adds sophistication. The spacious family room with 10-foot ceilings and a gas fireplace is perfect for gatherings. The rare 1st-floor master suite includes a tray ceiling, double closets, and an elegant bath. The backyard is ready for your personal touch. Close to major highways, shopping, and commuter rail, this home offers a peaceful community in Norfolk.



6 Bed | 3 Bath | 3,401 Sq Ft | $1,950,000
This Iconic Village antique simply oozes charm with its private yard, patios and porch, walk to everything in this quintessential New England community. There is a detached SUV friendly garage, separate entry, 4 Room, 2 Bedroom legal apartment. In the main house there are three fireplaces, the one in the Dining Room has a Frank Shapleigh mural over it, the Living Room has a coffered ceiling as well as a fireplace. There is a Sun Room, a Garden Room and a Family Room on the main floor. The Kitchen has Thermador stainless appliances, commercial grade wooden counters and an eat-in nook. The original “Ice Box” has been transformed into a wine cellar and there is a full bath on the first floor. Upstairs there are 4 Bedrooms a Bath and a Laundry. The elegant Main Bedroom has a fireplace. Picture yourself in this positively picturesque property in the heart of Cohasset!

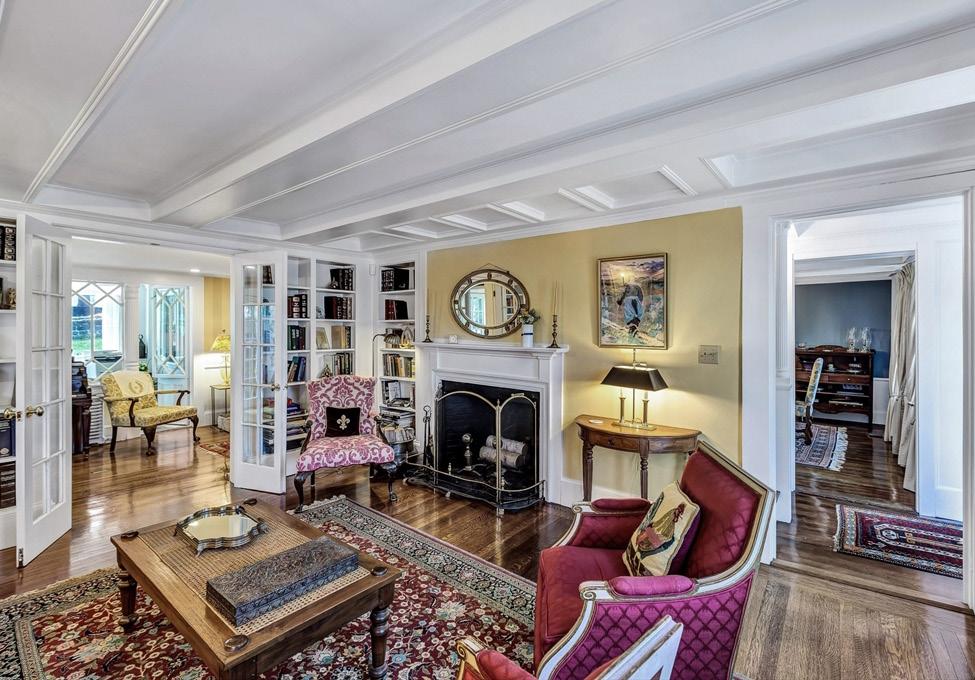








80,000 SQ FT, CONFORMING LOT WITH EXISTING 3,200 SQ FT HOUSE | PRICE: $1,695,000 Nahatan Street at Crossway Farms. Set in the estate area of town is this conforming lot featuring underground electric, town water & sewer and no wetlands offering a unique opportunity to build your dream home in this bucolic setting. This is a gorgeous, level, two acre parcel with mature plantings and easy access to all schools, the center of town, highways and public transportation. An existing 1976 built home with 3200 sf of living space is available for you to live in while you get your plans approved. Call for a private showing.


STUNNING VIEWS & PREMIER NEIGHBORHOOD
3 WYNDEMERE DRIVE, SOUTHBOROUGH, MA 01772
5 BD | 7 BA | 7,041 SQFT | $2,999,999
Nestled in Southborough’s premier neighborhood and designed to maximize the spellbinding views to the rear, this elegant Colonial boasts a grand entry hall with a floating curved staircase. The dramatic living room features a cathedral ceiling, full-height windows, and a marble fireplace, with views over conservation land. Enjoy entertaining in the spacious formal dining room and working from home in the well-appointed office. The chef’s kitchen includes custom cabinetry, a contrasting double sided center island, and opens to a family room with a wall of windows inviting the outside in. In addition there is a den/games room with a fireplace and French doors to the rear patio .
The first-floor primary suite offers a sitting room/office, a large walk-in closet, and a luxurious bathroom with a spa tub, double vanity, tiled steam shower, towel warming drawer and bidet style commode. Upstairs, find four bedrooms, including two with en-suite bathrooms. The walkout windowed basement is ready for expansion with a fireplace, full bath, and a spa room featuring a resistance pool.
Outside, enjoy a stone patio with a built-in gas BBQ and stone steps leading to an additional patio overlooking a saltwater pool surrounded by lush landscaping. A four-car garage provides ample storage. Meticulously maintained, this property combines luxury with ease of living in a serene setting.















6 5 7,510 sq ft
A splendid new chapter unfolds for this meticulously renovated landmark; The Augustus P. Chamberlaine House. Updated with the best of today’s amenities still retaining its ageless beauty and elegance. Eye-catching appointments include mahogany inlaid flooring, intricately detailed staircases, builtins, fireplaces with hand-carved mantels, elaborate moldings, marble and granite details. 3 levels of living embrace 14 rooms including a primary suite w/sitting/dressing room and marble bath plus 5 add’l bedrooms. Enjoy entertaining in the granite kitchen, family room w/gas fireplace, spacious dining room w/ butler’s pantry and inviting living room w/double fireplaces. The lush, landscape overlooks a beautifully renovated carriage house with garaging for 3 cars and a 1BR/1BA legal apartment w/kitchen, living room and laundry. Truly exceptional, this historic property is located near Town Center & commuting routes. MAIN HOUSE & CARRIAGE HOUSE ARE ON 2 SEPARATE DEEDED LOTS. ASK US FOR DETAILS. OFFERED AT $4,350,000




215 Monument Farm Road, Concord, MA
01742
5 9 9,275 sq ft
This remarkable estate, nestled at the serene end of a quiet cul-de-sac on a sprawling 3.5-acre parcel bordered by conservation land, exudes elegance & sophistication. Boasting 5 beds, 7 full baths & 2 half baths, it offers unparalleled luxury. The main level spans 9,275 sqft w/an additional 3,314 sqft in the finished lower level, providing ample space for relaxation & entertainment. Every detail speaks to exquisite craftsmanship, from intricate millwork to marble accents. The awe-inspiring great/living rm features soaring 21-foot arched ceilings & a massive stone FP. French doors lead to a blue stone patio w/outdoor cooking area overlooking the pool. The gourmet kitchen, dining rm, & library/study offer opulent finishes. The 1st floor primary suite boasts spa-like bath & direct patio access. A lower level au pair apt & theater rm cater to guests. Additional highlights include 4 fireplaces, a 4-car garage, and a Crestron home automation system. Absolute Luxury and Sophistication! OFFERED AT $5,900,000









































Exclusive
Cape Cod Retreat with Private Beach
32 OLIVER DRIVE, DENNIS, MA 02638
4 BD | 2 FULL, 1 HALF BA | 3,456 SQFT 2.65 ACRES | OFFERED AT $3,500,000
EXCLUSIVE CAPE COD RETREAT with PRIVATE BEACH and BOUNDLESS POTENTIAL! Discover your slice of Cape Cod paradise with this exquisite 2.6-acre retreat featuring a very private beach on the tranquil shores of Cape Cod Bay. A rare gem in today’s market, this property offers an unparalleled chance to immerse in coastal grandeur, with sunsets that paint the sky and intimate beachside moments. Ready for immediate enjoyment or your own custom touches, the well-maintained home is ripe with potential. Imagine lounging on the vast screened porch, hosting vibrant dinner parties, or envisioning a future with added luxuries—a pool, gardens, or even a sports court. Large, welcoming bedrooms hint at a home filled with joyous gatherings and laughter. With the perfect balance of privacy and natural beauty, this is more than a home—it’s a legacy waiting to unfold. Seize the opportunity to craft your Cape Cod dream, where luxury lives in harmony with pristine sandy beaches and untamed landscapes.

Spectacular Sesuit Neck Estate in East Dennis
39 OLIVER DRIVE, DENNIS, MA 02638
4 BD | 4 FULL, 2 HALF BA | 6,148+ SQFT 1.96 ACRES | OFFERED AT $5,500,000
This spectacular Sesuit Neck estate in East Dennis offers an unparalleled opportunity to own a luxurious retreat with exclusive deeded access to a pristine private beach on Cape Cod Bay. Designed by architect Chip Webster, this 6,148+ sq. ft. masterpiece sits on a secluded 1.96-acre lot, providing unmatched privacy and serenity. The home features exquisite Mahogany flooring, coffered ceilings, and custom fireplaces, creating an atmosphere of refined elegance. The gourmet kitchen, equipped with Wolf appliances, a Sub-Zero refrigerator, and a custom banquette, is perfect for culinary enthusiasts and entertaining. A caterer’s pantry and formal dining room that seats 12 add to the home’s appeal, along with expansive outdoor dining options and multiple brick patios. The main house includes four spacious bedrooms, highlighted by a primary suite with a walk-through closet and spa-like bath, and an 1,100 sq. ft. in-law apartment complete with a kitchen, living room, bedroom, and private patio.





659 RIDGE ROAD, WILBRAHAM MA, 01095 7 BEDS | 6 BATHS | 6,136 SQ FT | SOLD PRICE IS $1,175,000
Privately situated on 2 acres of park like grounds, this magnificent estate with gorgeous views of the pioneer valley offers a multitude of options. The quality and attention to detail is unmistakable as soon as you enter the paved driveway. If you are seeking a home that truly is a work of art, contact us for more information.
SELL OR BUY WITH MEGHAN




Number One Realtor Pick- Meghan Hess
She was very professional polite and friendly too - She is my number one pick when it comes to realtors Meghan Hess went above and beyond to make our experience easy and stress free. She is very knowledgeable, professional, and responsive to all your needs and concerns. She never missed a beat with keeping up with emails and phone calls! She makes selling simple and smooth.
seamless, professional, enjoyable
Meghan helped us navigate the first time home buying process with ease! We weren’t sure what to expect with the current state of the housing market. Thankfully, we were able to count on Meghan to be realistic, thorough and honest. Meghan is top notch and I would 10/10 recommend to anyone looking to find a home
A rare authentic professionalism
An exceptional agent, Meghan Hess made our first time home buying experience an actual dream come true. Her reliable, ease of communication was comforting and if not
MEGHAN HESS
Licensed in early 2012, I am a full-time agent with ROVI Homes. We are the fastest growing real estate brokerage in Western Massachusetts. Their commitment to marketing and technology gives their agents and clients an edge over other firms in this area.
There are many decisions to be made whether buying, selling, renting or investing in real estate. I’m here to guide you through those decisions and answer any questions you have along the way.
Before pursuing my passion for real estate full time, I worked in various areas of customer service in a large insurance company. My time there has been the foundation to my success as an agent.
The customer service skills I gained allow me listen and better understand the needs of my clients while working tirelessly on their behalf.
for Meghan’s wisdom and proactive nature, we surely would not have landed our dream home. She is thorough, vastly knowledgable of the industry and gladly takes the initiative. Meghan is someone you want on your team.
Highly Recommend!
As first-time home buyers, my husband and I had a lot of uncertainty and hesitation about going into the real estate market. We planned to search in MA and CT and needed a realtor who was familiar with both. We chose to work with Meghan Hess for many reasons. She was referred to us for her overall expertise, personalized approach, and strong communication. During the process, Meghan was patient and took the time to explain each and every step, and answer our many questions. She was honest throughout, as she truly wanted the best fit for us. Her efficiency in managing the intricacies of real estate made for a smooth experience. She worked diligently to schedule and be present for showings, provide knowledge about what to “look out” for, and how to negotiate deals. There was never any pressure which was important to me. We could not be any more pleased with our experience working with Meghan and will use her for any future needs.

AN ICONIC LAKEFRONT COMPOUND ON LOWER HIGHLAND LAKE

A peaceful waterfront home situated on the pristine Highland Lake; this beautiful family compound offers a rare opportunity to enjoy lakefront living on a private waterfront lot. The 4000 sq ft renovated home offers lake views from most rooms, including the primary suite that opens to a screened-in porch. There is plenty of room to stretch out with 5 bedrooms and several large open rooms. Complete with an oversized workspace and ample parking. Included in the home are 3 fully furnished cottages and a walkout basement apartment for your guests or extra income throughout the year. There is a recently installed solar array, a Tesla charging station, and a backup generator. Paradise found! 20 min. to Northampton, less than 1 hour to the Berkshires. 3 1/2 hrs. from NYC and 2 hrs. from Boston.
$1,979,000 | 5 beds | 5 baths | 4,000 SF






30 Acres


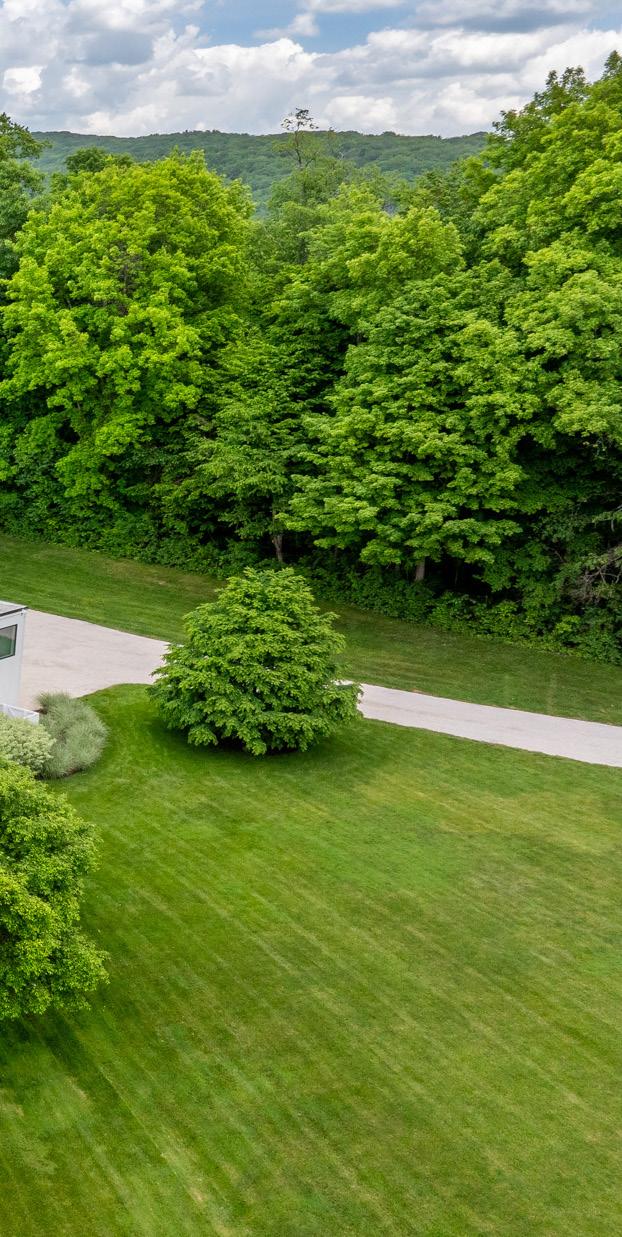


30 ACRE REFUGE WITH SPECTACULAR MOUNTAIN AND MEADOW VIEWS. As you crest the driveway the gorgeous meadow and mountain views open up and your cares just melt away. A feeling of calm and serenity continues throughout the interior exquisitely designed by ZEN Associates. The view takes center stage throughout the house. There is a sense of ease and comfort in the clean, uncluttered lines and spaces. Wonderful kitchen with pantry. First floor laundry area. Poolside area with a bonus room and kitchenette. Terrific layout with a wing for guests. Three of the bedrooms have access to decks with spectacular views. Great location just up the hill from Tanglewood. Near swimming, boating, tennis, skiing and hiking. In the heart of the Berkshire recreational and cultural venues. Come relax and enjoy yourself.








8 BEDS | 6 BATHS | 3,789 SQ FT | $6,500,000
Find your True North on this special 3 acres estate with two beautiful homes. The main house, Sea Lion, is thoughtfully designed to capture the charm of Nantucket. This home is made for entertaining and relaxing with an open living area and offers 4 bedrooms + loft, 2.5 baths, and outdoor shower. Enjoy this serene private setting with ocean and lighthouse views from its four decks. The second home, Compass Rose, was custom built in 2022 and features 3 bedrooms, 3 baths, and 2 decks, also offers a separate studio apartment with a private entrance, garden and outdoor shower on the lower level. This gorgeous designer guest house is jaw-dropping with no detailed overlooked and exquisite finishes throughout. This rare estate offers multiple opportunities including immediate turn-key income, perfecting your own Nantucket compound, or relish in its unique beauty and magic.




Katie Gellenbeck ADVISOR






4 BEDS • 3 BATHS • 3,048 SQFT • $950,900 Grand Colonial set on a large corner lot. Walk in through the solid wood front entry into the stunning foyer with solid hardwood oak flooring throughout. This home boasts a large dining room with tray ceiling and naturatl woodwork. Step through to the gourmet kitchen with large island and seating for 4+ stools, stainless steele appliances, tile floor and pendent lighting. Additonal breakfast area with sliders off to the deck. Step down into the vaulted ceiling, 16 x 28 family/living room with fireplace and large picture window. There is a 1st floor guest bedroom or home office with full bath and laundry. Walk up to the 2nd floor to a large primary suite with en suite bath. Also on 2nd floor is 2 more spacious bedrooms and a 3rd full bath. 3048 sq.ft of beautiful living space! 2 car garage, central air, full unfinished basement to expand for family fun! Exterior offers a deck and a second driveway for boat/rv storage. Corner lot with great curb appeal.



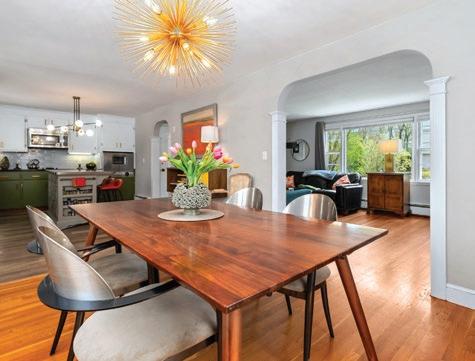



147-151 ADAMS STREET, WALTHAM, MA 02453 13 BEDS | 8 BATHS | 6,022 SQFT. | $1,869,000
Six unit multi-family dwelling. Currently fully rented. All leases are tenant at will. Separate gas heating systems and separately metered electric. Great rental history. Prime convenient location. Easy access to shopping and transportation. Short walk to Waltham’s popular Moody Street. New rear deck. Listed at a 7% Cap Rate on current net income.












12 ANTONELLIS CIRCLE, NEWTON, MA 02459
6 BEDS | 6 BATHROOMS | 5,700 SQFT | $3,199,000
This residence stands poised to impress the discerning buyer. Superior construction and stunning interior design on four bright and well-appointed levels. First floor design offers effortless flow for gatherings: truly open spaces, soaring ceilings, oversized windows, gorgeous staircase. Elegant chef’s kitchen with sleek contemporary cabinets, quartz countertops, top-of-the-line appliances, two-tiered waterfall island with wood accents and chic pendants. Bathed in generous streams of natural sunlight the living and dining area extends through the imposing French door to the private yard. Desired 1st level suite/home office, en-suite bath. Second floor with 9’ceilings offers four spacious bedrooms. The lavish master suite with his & her walking closets and sunlit bath. Third floor consists of a finished space/w walkout to an expansive rooftop balcony: spectacular view of the conservation land. Lower level offers a bedroom, en-suite bath and flexible space for entertaining. enjoy the ultimate convenience and privacy this superb location offers: Cul-de-sac, Oak Hill Park Neighborhood.








Estate Opportunity

210 GREEN STREET, NORTHBOROUGH, MA 01532
5 BED | 7 BATH | 6,528 SQFT. | $1,995,000
This is a tremendous opportunity to own this custom-designed estate on 7+ acres, located just 10 minutes from UMASS. This magnificent home features countless details and is one of only five similar homes in the neighborhood. The stunning setting is enhanced with fieldstone walls and an outdoor fireplace. There is a 2-story barn for storage and highly sought-after access to 300+ acres of Mt. Pisgah conservation trails and Sudbury Valley trails. This home leaves nothing to the imagination! It boasts a warm, gracious atmosphere with a floor-to-ceiling stone fireplace, exterior access to decks from the playroom, family room, study, and more. The property features 2x6 construction, a Hardi plank exterior, and solid interior doors that are 2 inches thick. The chef’s kitchen is the heart of this country manor. Each bedroom has access to its own bath, and the upstairs loft playroom serves as a hideaway for the kids and their friends. Additional features include two 200-amp services, a basement with a ceiling height of over 9 feet, a fire protection system, and an open floor plan.

MICHAEL L. DURKIN, ALC, CBR REALTOR®

| 3.5 BATH | 4,614 SQFT. | $1,299,000
Stunning and exquisite describe this beautifully remodeled Colonial. This home exudes unparalleled excellence with its classic state-of-the-art design and well-thought-out additions. The expansive gourmet chef’s custom kitchen boasts an abundance of custom cabinets and an oversized island perfect for hosting large gatherings. High-end stainless-steel appliances, including three dishwashers, a warming drawer, double ovens, and more, complete the kitchen. The open dining area features a fireplace and access to your private deck and patio. Multiple decks with steps lead to your own hot tub and pergola, featuring custom wrought iron and composite decking. A lovely living/office area leads to a complete bonus space above the garage, offering a private retreat with a full bath, kitchen, and fireplace—ideal for hosting family and guests, with a separate entryway. Additional features include two 200-amp service panels, two sheds, and a new boiler. The maintenance-free Cedar Impressions siding enhances the exterior. The second floor offers four bedrooms, including a primary bedroom with a separate bath. The large finished room in the basement provides additional storage space and a fireplace.


HUDSON

Rated
“The Best Downtown in the Country”
Hudson is full of something for everyone! Restaurants, shopping, biking, hiking, swimming, and more! Minutes to Rte. 495 and Mass Pike.

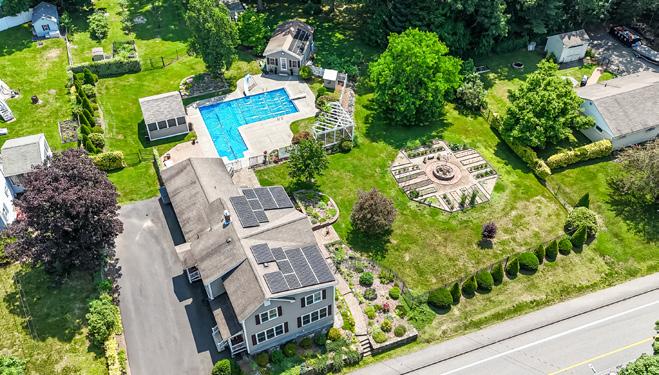
HUDSON. DREAM GROUNDS, 2 homes, on an estate setting on abutting lots. 4 Bedroom home with a 2-bedroom IN-LAW or studio! Fresh interior paint, Hardwood tile and more, Stunning 4 season room looking out to the grounds and pool. 3 outbuildings, Spa house, Workshop and Pool house. Your Stay home Vacation awaits!
Hudson Ranch home on the abutting property offers, 3 Bedrooms, 1.5 baths, updated kitchen stunning yard fenced with an Oversized Shed.


STOW - MASS 01775
The Beauty of the Land
23 Miles from Boston - Near MBTA, Nashoba Regional Schools - Minuteman Technical School, Lake Boon, The Assabet River, Elizabeth Brook, and Delaney Pond, Ministers Pond, Apple Orchards, Golf, Kayaking, Fishing, Trails, Conservation Land


STOW. DREAM HOME. Welcoming Cul-de-sac Neighborhood adjacent to Harvard Acres, so many custom features, from the granite kitchen to the great room opening to a 17x15 Sunroom and deck. A lower level playroom, a great yard for soccer practice, your own 3.44 acres. 9 Rooms, 2 car garage and moments away from hundreds of acres of conservation trails and Delaney Pond. Outstanding

33 WAY ROAD
GLOUCESTER, MA
7 BEDS | 7.5 BATHS | 8,660 SQ FT

Cranberry Hill is privately positioned in the coveted Way Road enclave in East Gloucester. With her stunning formal gardens, natural cranberry bog, elegant pond with bridges, open fields, impressive granite moraines and far reaching ocean views, this property will entertain and delight the senses. The property boasts a handsome barn, multiple paddocks, chicken house and children’s playhouse. The Ezra Phillips designed masterpiece cuts a bold presence with formal rooms that support grand scale entertaining, yet provides intimate spaces for comfort. Stunning sunrooms buttress the formal living room and dining room, each anchored with a wood burning fireplace. The kitchen is well-equipped with s/s appliances, center island, dining area with window seat and a large butler’s pantry with extensive cabinetry, The primary suite boasts oversized bath, fireplace and sitting room. Three car garage with apartment. Bass Rocks Golf Club and Good Harbor Beach are moments away.

SCOTT SMITH REALTOR®
617.750.2793
scott.smith@nemoves.com www.coldwellbankerhomes.com










GLOUCESTER


9 Herds Hill, Gloucester, MA 01930
5 BEDS | 4.5+ BATHS | 6,312 SQFT | $2,595,000
Rare offering! Beautiful Contemporary home perfectly situated on hilltop land - Ocean views of Gloucester towards Eastern Point Lighthouse and direct access to the trails and views of Ravenswood Preserve to the rear. This freshly updated home offers an expansive open floor plan, cathedral ceilings, and walls of windows to capture the views. The designer kitchen & butlers pantry are open to the dining-living room areas & large stone fireplace. This unique home has character & warmth with the use of reclaimed wooden floors and columns created from an old ship mast. A family room & office are also on the main floor. Fabulous heated pool, patio & thoughtful naturalized landscaping can be enjoyed from the expanded deck. Five BR, 4 baths & two half baths. First floor primary suite w/double dressing rooms & lg bath & fireplace. Lower level offers plenty of space for add’l entertaining spaces including an area for home gym, bar, pool table, stone fireplace, TV & built in sauna. Move in & enjoy!






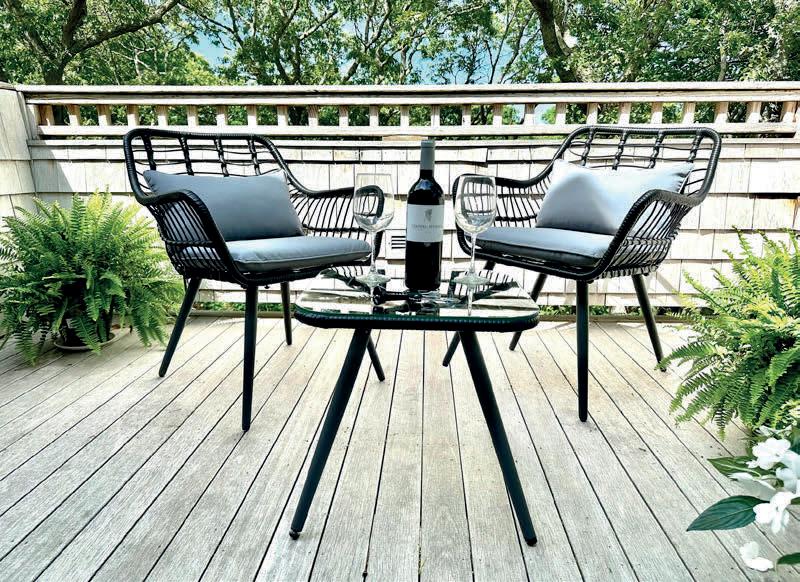


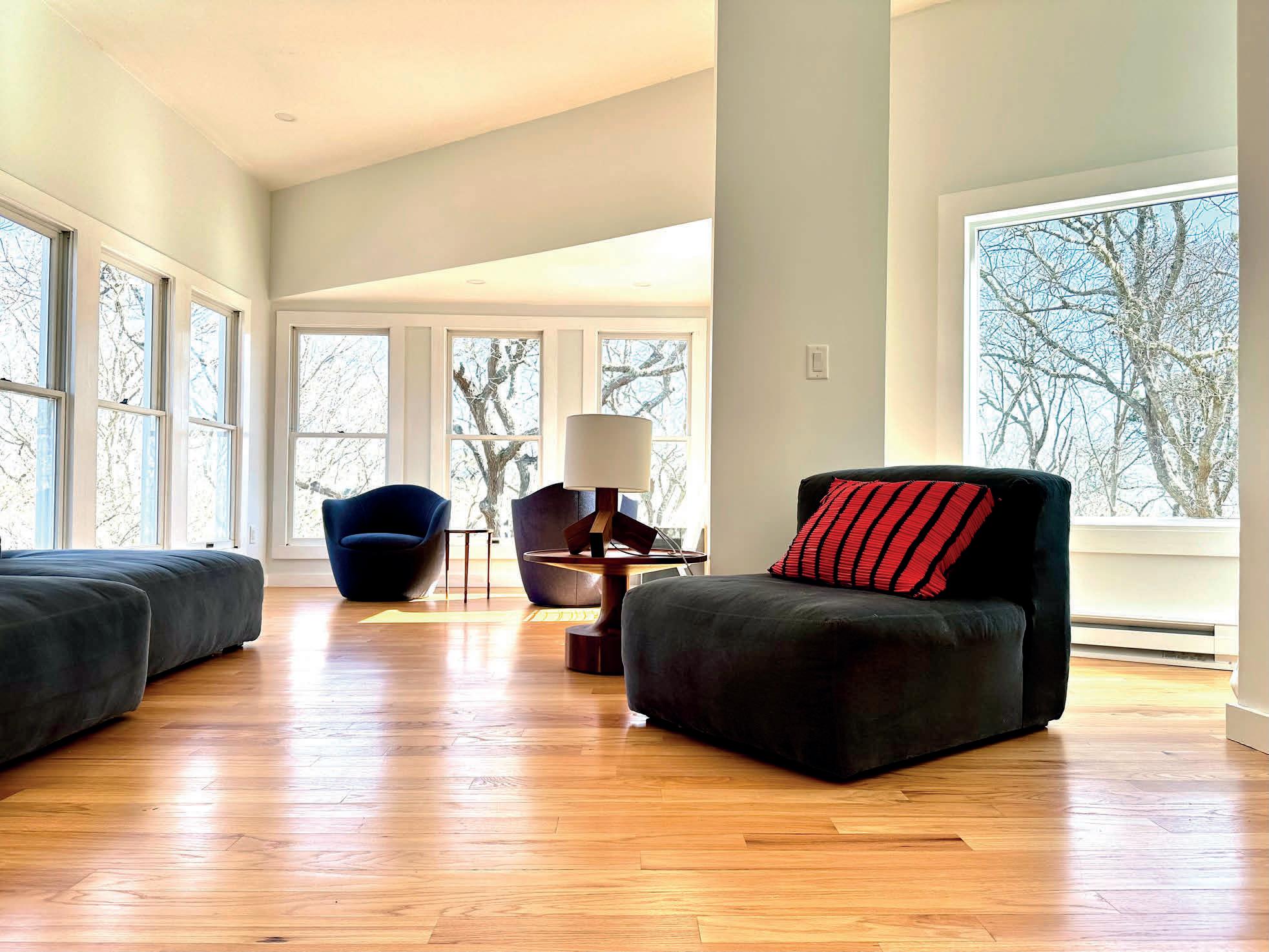





Helping Buyers & Sellers in the North Quabbin Region and all over Massachusetts.


Liza Melo brings 15 years of experience as a Massachusetts real estate agent, and over 20 years of experience in buying, selling, and renovating properties, to her Four Columns Realty clients.
Liza’s keen knowledge of real estate and her diligent work ethic have made her one of the region’s top agents year after year. A Certified Loss Mitigation Specialist, Liza is highly skilled in helping real estate buyers and sellers understand the ever-changing world of mortgage loans and
What’s the best way to understand how to personally assist buyers and sellers? How about with over 30 years experience as Customer Service Manager.
Amanda Roberts has put her experience to great use in her growing real estate career. She has been working in real estate for over 10 years part
foreclosures. Being a member of the Board of Directors for the North Quabbin Chamber of Commerce is just one of the many ways Liza serves her community.
Formerly a Project Manager for Ace Fire & Water Restoration, Inc., and Chief Operating Officer for Renovators’ Supply, Liza is a lifelong resident of the North Quabbin Region. She and her husband Joe reside in Athol.
time with Four Columns and now is working as a full time Real Estate Agent.
A mother of three and originally from Westminster, Amanda and her family live in Royalston and have resided in the North Quabbin region for over 30 years.


SUSAN HUNT APTEKER
Susan Hunt Apteker is a native of the North Quabbin Region. Born and raised in the Athol-Orange area of Massachusetts, she grew up working at the Hunt Farm in Orange and attended Orange Public Schools. She resides in New Salem with her husband and is the mother of three children. UMASS 2021, 2023, and 2026. She received a Masters Degree in Education (1987) and a Certificate of Advanced Graduate Study in Education Administration (2011), both from the University of Massachusetts Amherst. Susan taught in Orange Elementary School System as well as in Venezuela,
Tracie Wright brings a lifelong knowledge of the North Quabbin Region to her career as a Four Columns Realty agent.
Tracie was born and raised in the Athol-Orange area and attended Athol public schools. She graduated from Athol High School in 1991. She has an associate degree in Dental Science from Quinsigamond Community College and a bachelor’s degree in Occupational Education from Fitchburg State University. She has spent the past 28 years serving

Switzerland, Poland and Hungary for 37 years. She became realtor in 2021.
Susan has a strong community commitment and understands the pulse of this area well. She serves on the Orange Elementary School Building Committee, Orange Recreation Association Board of Directors and New Salem Planning Board. She is Co-President of Delta Kappa Gamma Alpha Mu Women Educators and a volunteer with the Franklin County Fair, Massachusetts 4-H, and Dress for Success of Western Massachusetts.
local communities.
For 12+ years, Tracie practiced dental hygiene in Athol and Winchendon while raising her children in the Royalston Community School. She has been a dental assisting teacher at Montachusett Regional Vocational Technical School for 16 years, where her three children graduated from and where she continues to teach and prepare students to enter the workforce in the local communities.
In 2012, Lynne became a local real estate agent. To the surprise of nobody except herself, Lynne loved it. Today, with over a decade of experience, Lynne still loves helping people buy and sell real estate in the North Quabbin Region.
Lynne knows the North Quabbin Region well. Born and raised in the Athol/Orange area, she graduated from Athol High School. Lynne says,
Heather says, “I’m a local through and through, born and raised in this beautiful area. I graduated from Narragansett Regional High School and now live in Athol, where I’m a loving mom and wife, cherishing every precious moment with my family. I also enjoy gardening, crafting, reading and baking.
Before diving into the world of real estate, I spent

“I currently live in Orange with my husband of 26 years, Mark and my golden retriever Chance. I have 2 beautiful daughters (both engaged, so my family will be growing by 2 son-in-laws soon) and 2 grandpuppies.”
Lynne adds, “If you’re looking to sell your home or buy a new one, I would love the opportunity to make your dream come true.”
7 incredible years as a licensed cosmetologist in a salon and spa setting, making people feel fabulous and building strong relationships.
I’m thrilled to be working with Four Columns Realty, ready to help you sell or buy your home. I would love to help you find your place to call Home Sweet Home!”





Welcome to 3 Central Ave, Hull, MA. This beautifully updated Cape style home features a brand-new kitchen with a center island, ample cabinet space, new appliances, and vinyl flooring. The home boasts updated bathrooms, gleaming hardwood floors, and new wall to wall throughout. With 3-4 spacious bedrooms, each offering charming views of the marina and bay, this home is perfect for comfortable family living. Enjoy outdoor gatherings on the large back deck, spectacular sunset views and take advantage of the double paved driveways, fenced yard, and cobblestone front door entrance. Relax in the enclosed three-season front porch, and utilize the partially finished walkout basement, which provides plenty of storage and workspace. Don’t miss out on this incredible opportunity!









Nestled in the historic town of Brookline, in the Longwood Mall neighborhood, stands a timeless gem of Federal-style architecture—a courtyard home exuding elegance and charm. Boasting six bedrooms, this residence epitomizes gracious living with its expansive entertaining areas and inviting living spaces. Stepping through the threshold, guests are greeted by a grand foyer that sets the tone for the home’s sophisticated ambiance. The seamless flow between indoor and outdoor spaces creates an urban oasis, perfect for both relaxation and lively gatherings. Adorned with decks and patios, the outdoor areas offer serene retreats amidst the bustling cityscape. A haven for those seeking refined living in the heart of Brookline. Nuzzled between the C&D line, steps to Tatte, Coolidge Corner, Fenway Park, Longwood Medical centers and minutes to Boston!
The Deborah M. Gordon Team
DEBORAH M. GORDON
617.974.0404 | Deborah.Gordon@NEMoves.com
KAMI D. GRAY
617.838.9996 | KamiDylan@gmail.com
ABIGAIL GORDON
857.636.8425 | AbbyGordonRE@gmail.com






351 CHERRY STREET, BRIDGEWATER, MA 02324
3 BEDS / 6 BATHS / 3,594 SQ FT
$1,099,000

UNIQUE OPPORTUNITY TO OWN CUSTOM BUILDERS PRIVATE RESIDENCE! Car collector’s dream home on 2 acre lot surrounded by privacy. Nestled off the road, stunning property includes 3,594 sf residence loaded/custom extras PLUS,3 free-standing structures including 3,800 sf heated & air conditioned garage. Garage is a twolevel structure w/ 4 garage bays,14’ high ceilings on1st floor. Lifts can easily be added to allow for storage of 8 vehicles! 200 amp service +2 zone heat/ac in garage/office. Also, Electric vehicle charging station.2nd level of garage contains 2 full bathrooms & office space, making it perfect for an in-home business. Zoning allows for a licensed professional office of up to 3 employees & 3 vehicles. Main house has 3,594 sf. of living space, 3 bedrooms & 3-1/2 baths. Main-Bedroom suite has radiant heat throughout.& bath furnished with top of line fixtures for spa like experience! 11 Zones of Heat,4 zones central air. (Gourmet Upgraded Kitchen) SEE ATTACHMENT FOR FULL DETAILS






• 2800 square feet built in 2024
• 9 rooms: 3 bedrooms, 2.5 baths. Huge master with 2 walk in closets, 6 foot tile shower with glass doors
• Quartz kitchen, granite baths, 26x16 vaulted Family room
• Walk out basement with sliders to the back yard
• Mudroom with multiple closets for boots, coats, storage
• Lawn irrigation







Loving Where You Live
5 BEDS | 6 BATHS | 3,366 SQ FT Experience your own resort-style living on beautiful Cape Cod. This stunning property is sited on 1.38 acres which offers a peaceful retreat with plenty to enjoy. The stately Colonial boasts an inviting feel from the moment you enter. The interior is perfectly designed with an open concept that embraces the charm of the exposed beams with cathedral ceilings and welcomes natural light to pour into the kitchen from the oversize windows and skylights. The home features 4 bedrooms and 4 baths, a gourmet kitchen, living room with a stone gas fireplace, home office, soothing sunroom, and a large bonus room. The highlight of this property is the resort-style amenities, including a heated gunite pool with a waterfall, hot tub, a large patio for relaxing, putting green for golf enthusiasts, and a “tiki bar” leading to a patio with a custom outdoor stone fireplace. The 2-bay heated Carriage house has oversized doors for boat or additional cars and finish space above. Many upgrades as well including new roof, floors to name a few. A true Cape Cod retreat.





3 BEDS | 4 BATHS | 4,076 SQ FT Living by a lake with deeded rights offers unparalleled benefits, including easy access to boating, fishing, and a myriad of water activities just a short stroll from your front door. Welcome to your own slice of paradise! Nestled on a private lot, this home offers a perfect blend of modern luxury, beautiful architect designed landscaped grounds, with lighting & plenty of amenities to enjoy.



111 Lake Shore Drive, East Falmouth, MA 02536

4 BEDS | 3 BATHS | 2,828 SQ FT | $1,375,000


Experience WATERFRONT living on Jenkins Pond with your own PRIVATE BEACH area and DOCK complemented with storage for your boat & kayaks. This meticulously maintained colonial home has 4 Bedrooms, 3 Baths and a 2 Car Garage with a large workshop for any hobbyist. Enjoy your elegant kitchen equipped with STAINLESS STEEL APPLIANCES, GRANITE COUNTERTOPS and upgraded cabinets. The large living/dining room has hardwood floors and DOUBLE SLIDERS out to your raised deck providing you with AMAZING waterfront views. Completing the first level is a bedroom and bath with a laundry hook up. The second level includes 3 bedrooms, bath and a bonus room for a LARGE home office overlooking the water or a possible bedroom. The WALK OUT basement is equipped with vinyl floors, bath and a SECOND FULL KITCHEN…this setup is perfect for ENTERTAINING friends and family. Seller is offering this property FULLY FURNISHED so you can be ready to go to enjoy some summer fun!





Charming Colonial Retreat
121 OLD POST ROAD
CENTERVILLE, MA 02632
Beautifully renovated Colonial with 5 bedrooms, 2.5 baths plus brand new custom built outdoor shower! This sun filled home overlooks your long private tree shaded drive and is surrounded by professionally landscaped grounds. Enjoy entertaining outdoor dining on your deck at your table for 8 with its large umbrella and grilling on the brand new Blackstone grill. In the evening gather around the fire pit with 8 adirondack chairs; perfect for an evening of drinks and conversation. This home offers several entertainment rooms, a quiet home office and a walkout lower level media/game room. 4 large bedrooms and 2 baths are on the 2nd level and a 5th bedroom with twins is on the lower level walk out. Plenty of room for all to gather or separate for some quiet time. Less than 2 miles to Craigville Beach! Quick ride to Osterville Village with quaint boutiques, shopping and dining! or head to Hyannis for all your shopping needs! Explore the many Cape beaches and wooded hiking trails, bike paths, historic villages and museums. Rain or shine there is always something to enjoy! Small pet may be possible.








EXTRAORDINARY VIEWS
52 MONOMOY ROAD, NANTUCKET, MA 02554

Offering extraordinary views from the best location in Monomoy, “Longevity” has been in the same family for 75 years! Perfectly sited on a knoll high above the water line, this exclusive 1.25-acre waterfront property features a 7 bedrooms, 6.5 baths main house, an oversized two car garage with living quarters above and a boat house. The property is highlighted by its incomparable views of the entire Nantucket Harbor including stunning vistas across the harbor from Town to Brant Point to Coatue. The property’s northwest orientation allows for unobstructed views of fabulous sunsets, the vibrant activity of the harbor boat scene, as well as providing front row viewing of the various firework displays throughout the season. There is approximately 175’ of water frontage with a gently sloping path/driveway to the water and a private sandy beach along the shore. The secluded beach provides direct access to the harbor for the enjoyment of water sports activities, including boating, swimming, sunbathing, kayaking, canoeing and paddle boarding. The grandfathered 224 sq ft boat house sits down by the shoreline. Key features of this outstanding property are its elevated setting and views, the grandfathered status of the siting of the structures and the height of the main house. An incredible and rare opportunity to own a masterpiece on the Gold Coast of Nantucket Island! $31,995,000

508.325.2073 mimi@leerealestate.com www.leerealestate.com



10




When you cross the wide plank floors of 10 Milk Street, you are walking where over two centuries of history have unfolded. Built in 1788 by James Pinkham, this home was purchased two years later by the renowned "Bonesetter" Zaccheus Macy, a physician, boatbuilder and only person of his generation on island who spoke the Wampanoag language. Carefully preserved in a historically sensitive restoration, this timeless and elegant Federal style residence offers 6 bedrooms and 5.5 baths, and is one of the few intact historic homes in excellent condition, featuring original wood floors, interior doors with transom lights and six working fireplaces. Few homes on the Nantucket Preservation Trust registry are as large or infused with natural light. The elegance of the home is immediately apparent upon entering the well proportioned entry hall and wide stairway leading to a seating area on the upper landing. The formal living and dining rooms are balanced by a cozy book lined sitting room and charming dine-in kitchen with French doors opening to a broad deck which overlooks a delightfully landscaped garden, completely hidden from the street. Also on the first floor is a powder room, walk through bar and two guest rooms with one full bath. The second floor features the light infused primary suite with private bath and walk-in closet, and three more bedrooms and two full baths. The third floor is a fully finished spacious and delightful room for sleep, work and play, also with a full bath. A drive-in full basement, adjacent to the outdoor two car parking area, has room for a boat or automobile. 10 Milk Street is an authentic treasure exemplifying the wonderful combination of historic elegance and modern amenities, including central air conditioning, and is just moments to the historic downtown and is a mere block away from the open fields at the end of New Dollar Lane. $5,500,000

508.325.2073
mimi@leerealestate.com www.leerealestate.com




You could be here in time for Summer!! Plum Island direct waterfront oasis! Step from your deck right onto the beach, Sunset facing side. This delightful 2-bedroom, 1.5 bath home has been recently remodeled to a spacious open floor plan. Living room has hardwood floors a Harmon pellet stove, while many windows maximize the water views. Enjoy the serene screened in porch & large deck. The kitchen has been updated with high-end SS appliances, new cabinets, travertine floor, breakfast bar & dining area. W/D hookup in closet. The primary bedroom has a private balcony deck. Central AC, basement for storage, laundry with utility sink. Two car oversized garage, private patio area. Black out shades & stylish white wood, half-window shutters throughout the house. Updated electric, new shingle roof on house & garage. New exterior lighting. Close to all of Plum Island beaches. Entertain your guests Kayaking or paddle boarding or enjoy quiet solitude while watching the exquisite sunsets! 11 Harbor St. FOR





9
3 Beds | 2 Baths | 1,128 Sq Ft
$629,900
This spacious one floor living with additional screened in porch and outdoor patio will not be appreciated without a personal viewing. Low maintenance exterior with vinyl siding, gutter guards and limited mowing. Shows like a new home. Buyers & Buyers agents to confirm all measurements and details.



Gerry Coughlan

Cummaquid Heights Colonial 3 Beds | 2.5 Baths | 2,700 Sq Ft
Spacious colonial on an oversized lot. 3 bedrooms, 2.5 baths, formal dining room, formal living room, huge kitchen / great room, attached 2-car garage with unfinished room above.
Central a/c, fhw gas heat, gas fireplace, large deck of slider. A pleasure to show.
MOVE-IN READY GEM!
12 BAILIN DRIVE WORCESTER, MA 01604
3 BEDS | 3 BATHS | 3,024 SQ FT | $675,000
Set on a beautiful lot, this Colonial home is a rare find—a move-in ready gem! The first level boasts a spacious kitchen with elegant Quartz counters and sleek stainless-steel appliances, perfect for whipping up your favorite meals. This home is ready to impress and delight! You will love the backyard with its impressive deck and above ground pool! Plenty of room with this level lot! Less than 1 mile to MA Pike, Routes 20 & 146 all make for convenient commute to Boston or Providence, RI!




AFFORDABLE HIGH ROCKS HOME
32 GODDARD STREET BLACKSTONE, MA 01504
5 BEDS | 1 BATH | 1,066 SQ FT | $429,000
Located in the High Rocks neighborhood of Blackstone, it’s rare to find an affordable home that is move-in ready! This property offers a fantastic opportunity to live near the RI border. The flexible floor plan includes 2 bedrooms on the first floor and 3 on the second. Ideal for outdoor enthusiasts, the large, level lot is a standout feature. With town water and sewer, this home has an updated kitchen w/granite countertops, stainless appliances and mini splits to keep you cool this summer!! Very little to do here but the investment will be worthwhile given the prime lot and location. The neighborhood is just a five-minute walk to the beautiful Blackstone Gorge and Blackstone River Greenway, popular for walking, hiking, kayaking, canoeing, and fishing. Don’t miss this one!

508.954.9019
eevans8603@gmail.com www.ElaineEvansProperties.com







TASTEFULLY RENOVATED OFFICE
660 PARK AVENUE
MA 01603
1,440 SQ FT | $549,900
Make this your new office building right on Park Avenue! Tastefully renovated immaculately kept building built in 1987, perfect for a beauty salon, real estate or attorney’s office. Currently being used as medical offices. Enter into large reception area with series of 4 separate offices located off of an additional reception room. Kitchenette, 1-bathroom, central air, gas & electric utilities. Best of all there is plenty of parking for approximately 10 cars. Roof approximately 4-5 years old and newer hot water tank. Close to Auburn line, 290 & Webster Square.
LEASE A PART OF HISTORY AT “THE CHARLES WEBB HOUSE”
34 CEDAR STREEET WORCESTER, MA 01609
OFFICE SUITES AVAILABLE FOR LEASE FROM $350-3500. PER MO.
*ALL INCLUSIVE

*Conference room available for meetings
*Grand foyer entrance
*Secure building
*Off Street parking for visitors
*Bi-weekly cleaning services
*Great Location
Call for Private Tour










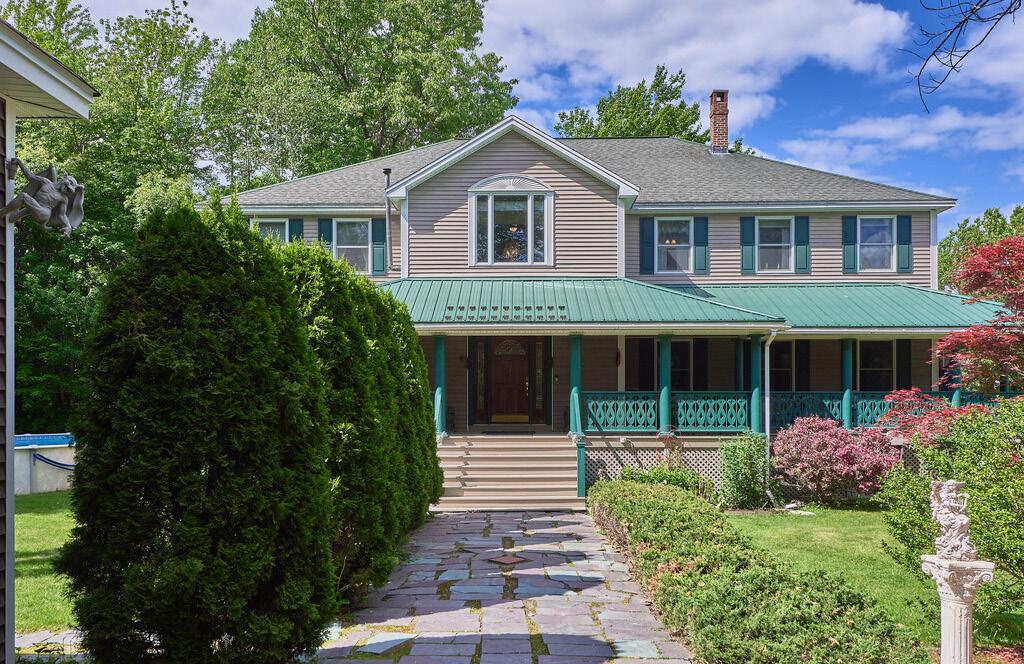















OTIS WOOD LANDS






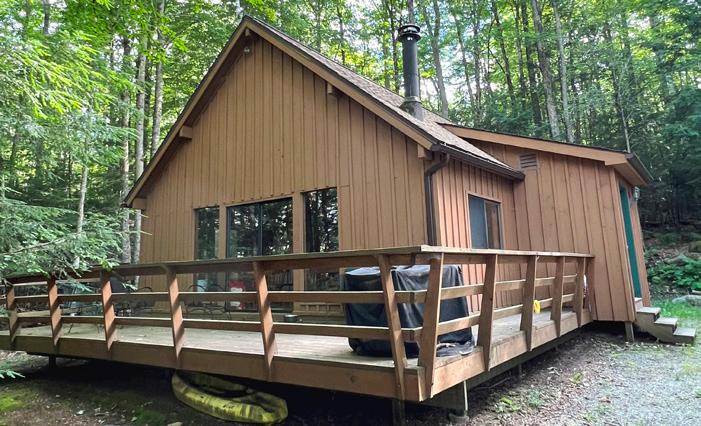


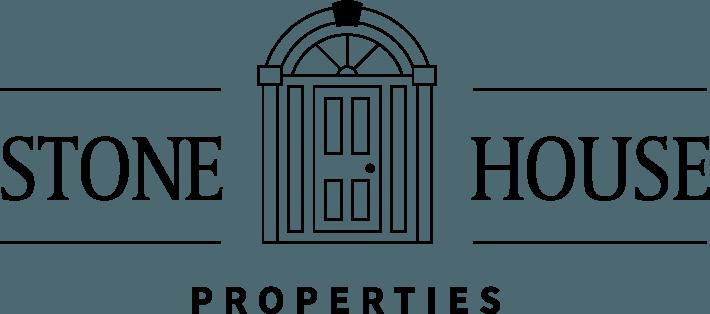




10 WALLACE ROAD, SOUTHAMPTON, MA 01073



3 BEDS | 3 BATHS | 3,360 SQFT | $749,900
This recently built/renovated energy-efficient home features two distinct living spaces. One offers an open-concept kitchen in a neutral palette, with stainless steel appliances, quartz countertops, plenty of storage & a tiled backsplash. Open and oversized living & dining areas, flooded with natural light, complete the first level, which includes access to the outdoor living areas. Upstairs are two expansive bedrooms. The main suite offers a walk-in closet, private sitting area, vaulted ceilings, a laundry room, & a full bath w/freestanding soaker tub, stand-up shower, & double sinks. The second living space, currently connected to the first by a pass-through full bathroom, is single-level, with an open floorplan, eat-in kitchen with granite countertops and plenty of storage, and a bedroom and full bath of its own. Outdoors, two decks and a gazebo create a charming partially shaded getaway, and the two-story, four-car garage offers plenty of space for parking, storage, and projects.




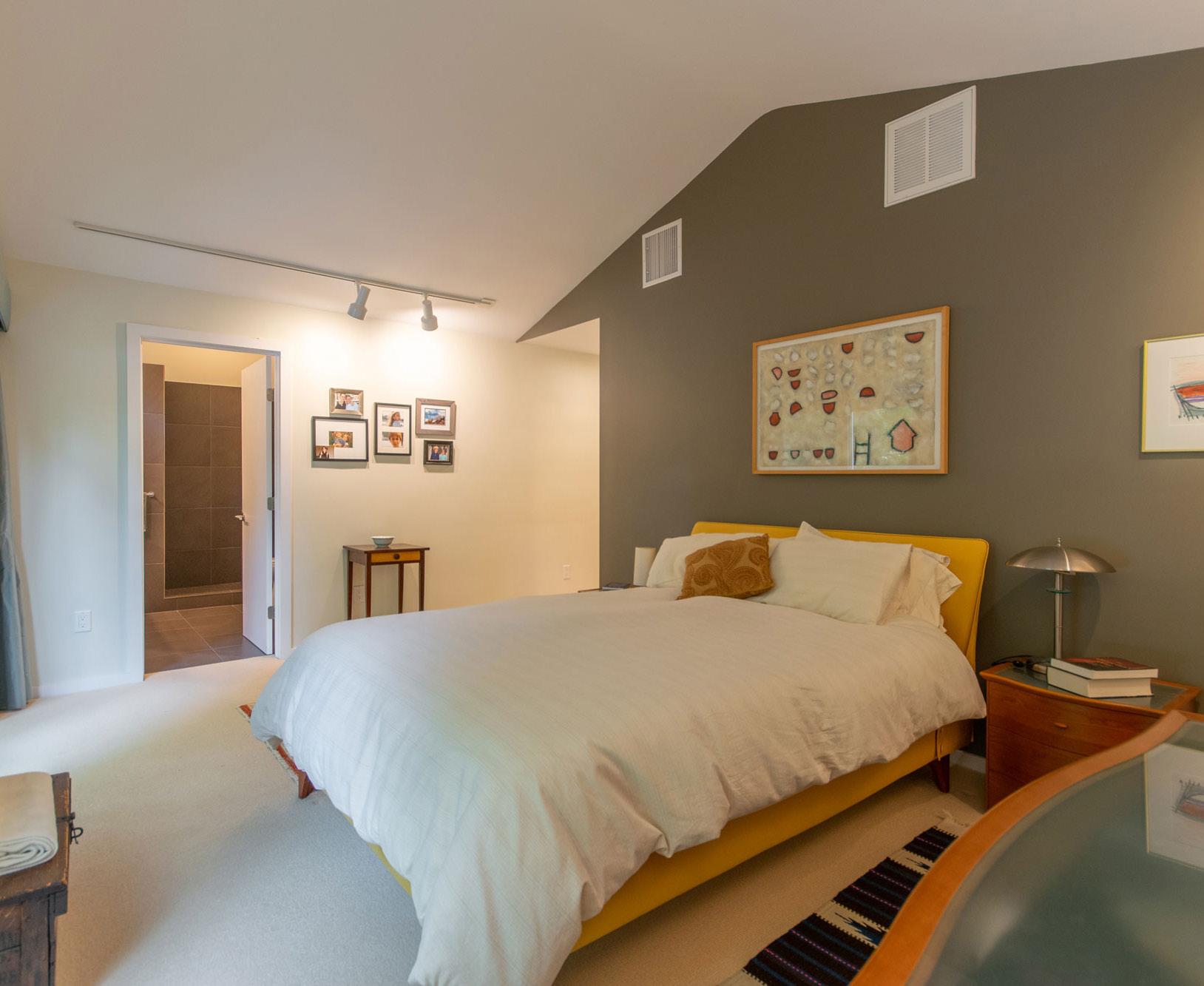



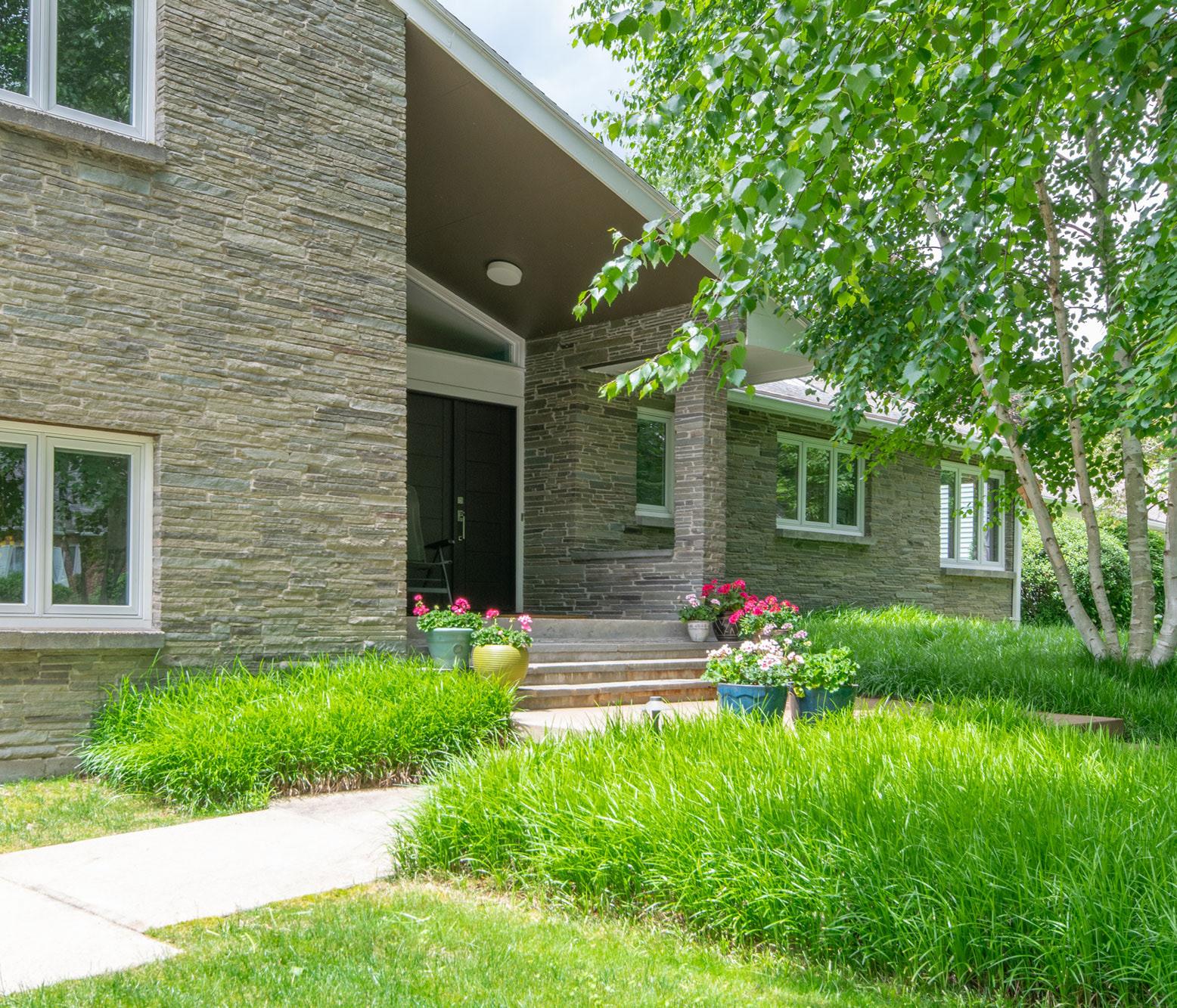



An Architectural Masterpiece! Expansive Mid-Century Modern on a quiet, tree-lined street in the heart of Longmeadow. Blueberry Hill School District! Extensive, Lugosch Arch designed, renovation completed in 2010, highlighted by exceptional features. Dedicated Home Office & Library, Kalwall int/ext translucent walls, Mahogany entry door, Brazilian Soapstone & Bluestone countertops, Pella windows, custom cabinetry & much more! 1st Floor Kitchen w/ sleek cabinetry, 11’ island & highend appliances, open concept Dining / Living w/ fireplace & cathedral ceiling, cozy Study & 1/2 Bath. Upper Level w/ 3 large Bedrooms & 2 full Baths. Lower Level w/ spacious Family Room w/ fireplace, 4th Bedroom, full Bath, and Garage access. Landscaping by Cave Hill Landscape Architects delivers serenity and privacy w/ perfectly placed Honey Locust trees, perennial plantings, concrete pavers & custom built shed. A truly special home that captures Design, Function & Flow for today’s High End Standard of Living


Elegant Inn in the Berkshires



To arrange a showing please contact
| gmontgomery@williampit.com
RANCH LIVING, LENOX
UNIT 14 : 165 KEMBLE STREET, LENOX, MASSACHUSETTS
$2,400,000 | 3 bd | 2/1 ba | 1,685 sqft
518 MAIN STREET, GREAT BARRINGTON, MA 01230 11 BEDS | 12 BATHS | 7,132 SQFT | OFFERED AT $1,675,000
Consistently a top-selling realtor, Gladys Montgomery prides herself on providing the highest standard of client service. Her forté is helping buyers and sellers with architecturally distinctive and luxury properties. One of six agents selected to launch Sotheby’s Berkshire brokerage in 2013. She has been instrumental in helping the company achieve and hold its #1 ranking in Berkshire County market share from 2017-2022.
Experience the ease and pleasure of the luxury wellness lifestyle in this elegant three-bedroom, second-floor condominium with beautiful custom details and west views--one of only 19 homes at Canyon Ranch Lenox, one of the nation’s premier spas.
Having lived in New York City, the Boston area, Long Island,Washington D.C., and as an expat in Asia, Gladys understands what a truly extraordinary community the Berkshires is. She delights in helping newcomers learn about and enjoy their Berkshire experience as much as she does.
Poised proudly on the vibrant Main Street of Great Barrington, a few blocks from eateries, shops, and performance venues, the Wainwright Inn affords an unparalleled lifestyle and income opportunity. Purpose-built as an inn, its Victorian main house features nine guest rooms with baths en suite and an owners’ suite, while its carriage house contains an apartment plus two guest rooms with baths en suite. The sellers have completed significant updates and improvements including AC, structural and cosmetic work, remodeling the kitchen, and adding parking and gardens (See Documents). Gracious spaces, high ceilings, light-welcoming windows, fireplaces, and historic architectural details create the ideal setting for a new owner’s tastes and ideas. Strong financials, available upon request.
Completed in 2017 to the highest standards, the building connects to the resort’s main lobby, spa, dining rooms, gyms, indoor pool, and library via an indoor walkway for year-round convenience. Memberships in the resort and homeowners’ association assure access to myriad activities and amenities. Canyon Ranch is within easy reach of the cultural, culinary, and recreational offerings for which the Berkshires are internationally renowned.

Gladys’s value as a realtor is enhanced by 30+ years of prior professional experience in international marketing and as an award-winning writer, editor and author focusing on residential architecture and lifestyle topics. She’s also restored and renovated homes, so is well-equipped to help her buyers anticipate renovations and connect with qualified, reliable contractors.
Her clients say they appreciate her positive attitude, knowledgeable advice, negotiating ability, and diligence in achieving successful transactions and transitions to their new homes.
Gladys Montgomery 413.822.0929





3 BED / 2.5 BATH / 2,862 SQFT
$2,050,000

This unique contemporary home sited on 24 wooded acres features a Frank Lloyd Wright inspired architectural design and offers a stylish and private Berkshire retreat with stunning views. Decks and patios off of every room seamlessly blend indoor and outdoor living to embrace the beautiful natural landscape. The living room features an array of windows w/ built in lighting and treatments, filling the space with natural light that brings out the warm tones of the cherry floors. The unique side roll desk showcases the master craftsmanship in the custom woodwork you encounter throughout the home. Lovely open kitchen with granite counters. The lower level features a sauna, screened porch and secret wine cellar. There is also room for guests in two additional bedrooms, full bath, and an additional living room with a gas fireplace. Outside, stone walls and walkways guide through beautiful landscaping. Continue exploring the property to find an outdoor shower, two private ponds and nature paths leading you into the wooded acreage (the majority of which, including the house is in Lenox). A back-up generator ensures your exceptional living experience at this home will be uninterrupted. This property offers a rare combination of privacy, exceptional views and elegant design all in a tranquil natural setting minutes from Tanglewood and all Berkshire attractions. Come and relax, your Berkshire retreat awaits!

Magnificent Estate in South Egremont







14 Pinecrest Hill Road, South Egremont, MA 01258
5 Bedrooms | 4 Full Baths | 2 Half Baths | 4,060 Sqft | 5.7 Acres
This magnificent post and beam home in the most desirable location of South Egremont boasts a low tax rate and a host of luxurious features. This stunning property has undergone a complete renovation with newly renovated bathrooms and kitchen featuring high-end appliances, a new roof, siding, heating system, and central AC, ensuring the utmost in comfort. The heart of the home is the extraordinary great room with soaring ceilings creating a breathtaking space for living and entertaining. There are two primary suites, one on the first floor and another on the second floor, each accompanied by a private bath. The outdoors offers mountain views, a delightful swimming pool, and a spring-fed pond featuring a charming fountain. There is a spacious 4-car garage for ample storage.
Suzann Ward OWNER | AGENT





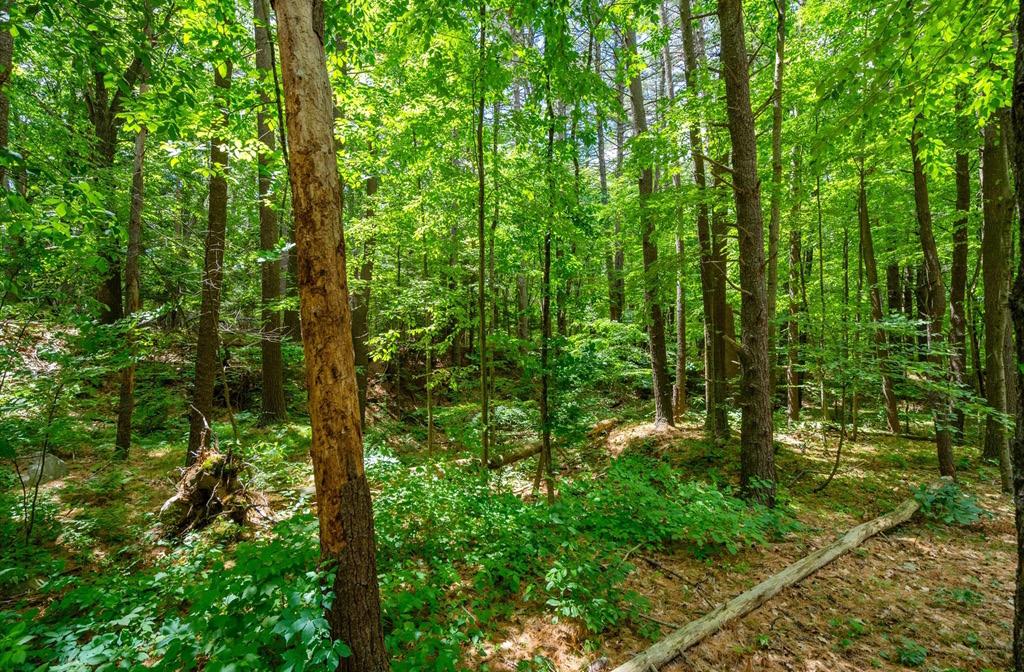



Beachfront Bliss on Falmouth’s Vineyard Sound
410 SURF DRIVE FALMOUTH, MA 02540
2,178 SQFT | PRICE: $695,000
Cape Cod Dreams: Beachfront Bliss on Falmouth’s Vineyard Sound
Imagine the smell of salt air and the mesmerizing sunrise over Vineyard Sound. This exquisite beachfront property in Falmouth, Cape Cod, offers a once-in-a-lifetime opportunity to own a piece of paradise. Step out and feel the soft sand between your toes. Witness breathtaking sunrises and sunsets as the sky ignites with color. Gaze upon the iconic Nobska lighthouse, a timeless sentinel guarding the coastline. This haven is teeming with vibrant wildlife, a constant reminder of the beauty that surrounds you. Dive into the refreshing ocean waves or simply relax on the beach, lulled by the rhythm of the tide. This is Cape Cod living at its finest, a place of unparalleled tranquility.
Paradise Awaits: Beachfront Escape
Contact us today to schedule a private showing and start living your Cape Cod dream!




The Carter Team
The Carter Team






About Lisa Caron
REALTOR®, BROKER/OWNER
508.341.8299
caronlisarick@aol.com www.lisacaron.com
“Lisa, you are right on the ball! It was a pleasure working with a great expert, like you. We are very pleased with your responsiveness and getting the job done and a timely manner. I like your ability to work with the buyer and the seller and to have the patience that you do. Lisa Caron, if I were to recommend you to a friend or family member, I know they would be in good hands.”
- Mary B King, Brookfield

O: 508.341.8299
42 W Main Street | P.O. Box 447 Brookfield, MA 01506


My first priority is to provide excellent service to my buyer and seller clients.
I became a licensed Realtor in 2006 and have worked in all facets of the real estate industry including listings, short sales, marketing and helping buyers find their dream home. I work in the Central Mass area including but not limited to Brookfield, Sturbridge, Brimfield, Charlton, Hardwick and all surrounding towns and counties including Worcester, Hamden and Hampshire Counties. I will ensure buyers and sellers are properly guided to make the right financial decisions relating to the purchase or sale of their home. My extensive knowledge of the real estate market is what enables me to be an incredible resource to my clients and one of the area’s top real estate professionals. Quick and timely responses to my clients’ needs and concerns is a number one priority and one of the most critical services a top professional must provide. I received my Brokers license in 2020 and named Top Producer for 2015 through 2024. I opened my own business Lisa Caron Real Estate January 4, 2021.




SHEILA PISANI
Sheila is customer focused and a great choice to help you find your next home.
I am an Independent Agent working daily to build trust with my clients, many repeat ones, through transparency and fair practices with every transaction. My priority is to consistently use ethical dealings and client-focused needs as well as help build a stronger community. I am an active member in helping St. Jude’s Children’s Hospital since 1995 and many food banks. I am licensed is MA and RI as well as sales at the Cape Cod & Islands.



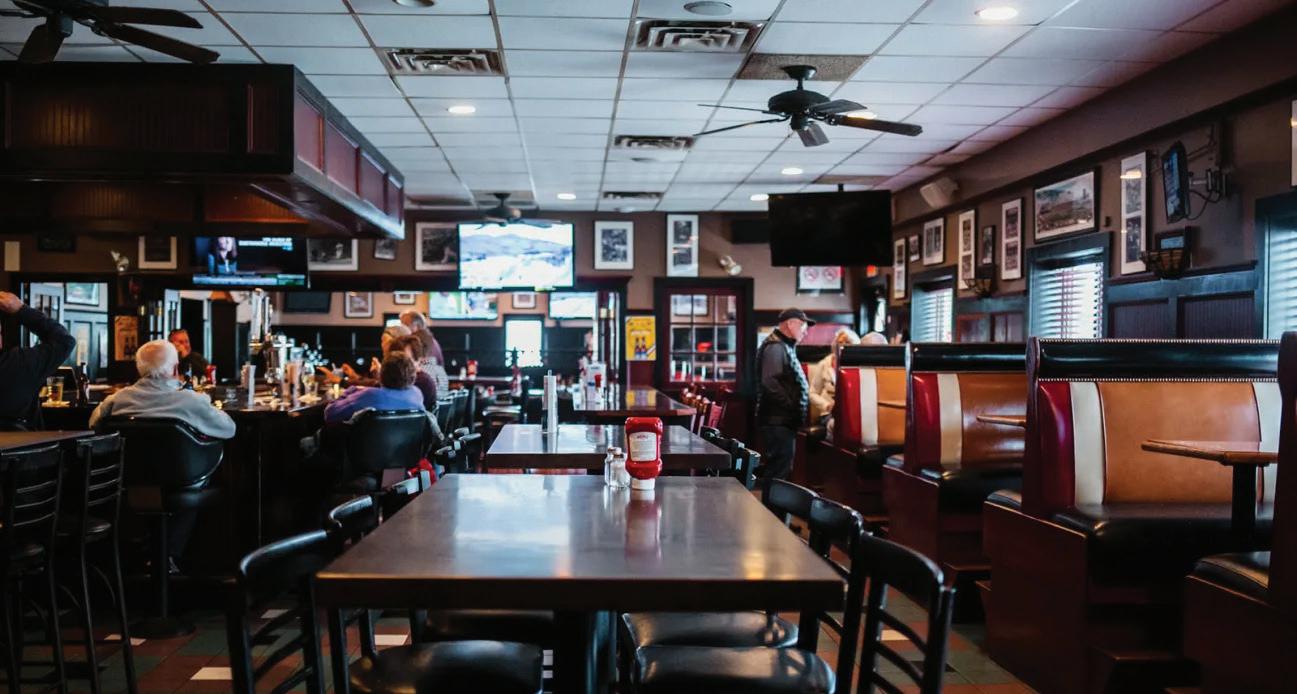







767 RIVER ROAD, MYSTIC, CT 06355
SOLD FOR $1,550,000
Immerse yourself in luxury & sophistication at 767 River Road in the captivating destination of Mystic, CT - a town that USA Today named one of the Top 10 places to visit in the United States in 2023. This magnificent property boasts modern living at its finest with premium amenities that are sure to impress. Offers 4 bedrooms, 3 full baths with 4,200 square feet on 1.2 acres over looking the Mystic River. This property boasts a picturesque setting with a storybook community style home that was re-built from ground up in 2010. This home is the perfect retreat for anyone who appreciates outdoor activities like running, kayaking, & paddle boarding as the Mystic River is just a stone’s throw away from your front door, with your own private dock.
Luxury & Sophistication Stunning Home
2 COVE HILL ROAD, MYSTIC, CT 06355
SOLD FOR $1,400,000
Located on the coveted Masons Island in Mystic, CT, this stunning home unveils water views of the Mystic River and is just a short walk to a neighborhood beach - perfect for kayaking, swimming or just watching the sunset. There are 3,281 square feet for comfortable living and entertaining. The main level boasts a spacious living room with natural light pouring through skylights and wood-paneled cathedral ceilings which give the home a warmth and majestic feel. Downstairs you’ll also find a beautifully appointed kitchen with modern appliances and a cozy study to be used as a home office or den as needed. Upstairs, four generously sized bedrooms include a primary suite with a walk-in closet and a luxurious en-suite bathroom. The backyard has a generous amount of room perfect for outdoor events and provides natural privacy with pine trees and other foliage.
About Dan Liese
Welcome to Seaport Real Estate Services. I am here to be your guide through the real estate process. Our team is fully equipped with advanced technology to ensure that your real estate needs are met. Whether you’re buying, selling, or renting, I am here to help you every step of the way. We're eager to tell you what we know about the local market for condos or homes, preconstruction, or whatever is most interesting at the moment. We delight in helping people succeed in this market, and when our clients come out of the transaction breathing that big sigh of relief, we're just as satisfied as they are. So please, have a look around, and contact me with any questions you might have about the market or our services. No question is too mundane - I want to help!


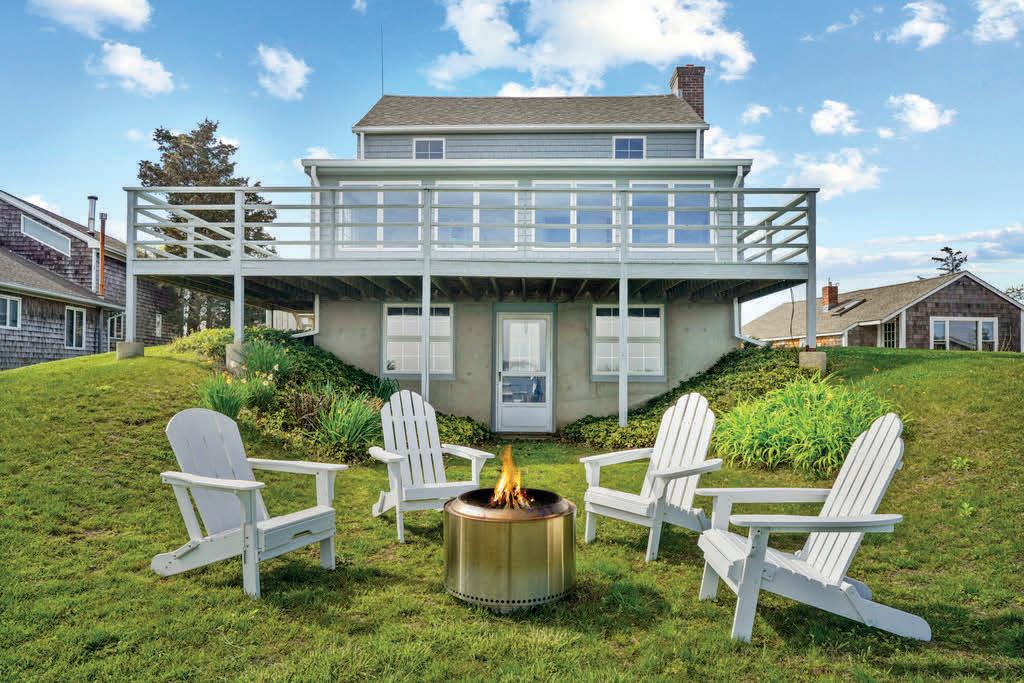





Make a Splash with our Windsor Slab™
Windsor Slab is a large format style paver with a thermal-like Natural Impression surface available in our exclusive Mineral Blue color. Treated with our Color 4D Technology, these pavers have deeper, richer colors and are protected from UV rays, stains, spills and the effects of acid rain. These 7cm thick pavers are available in 3 sizes and are suitable for pedestrian and light vehicular traffic.


