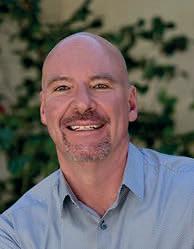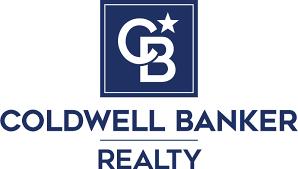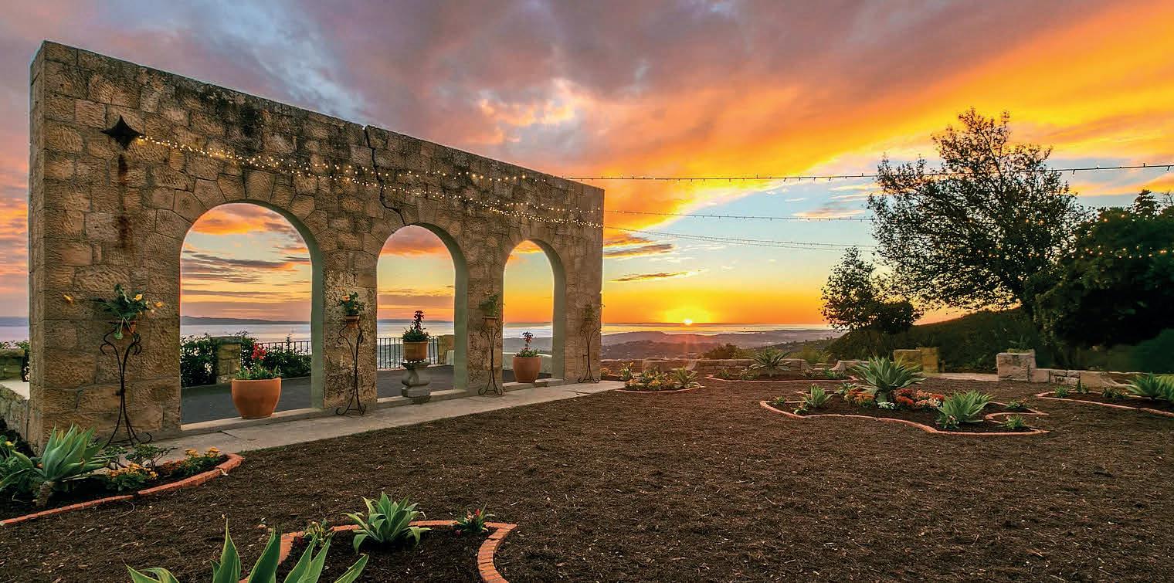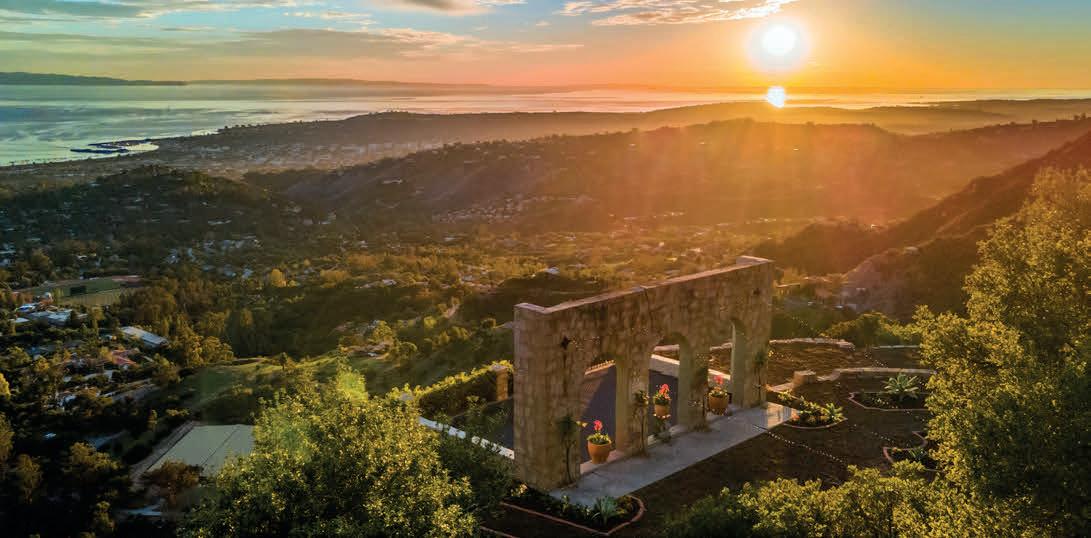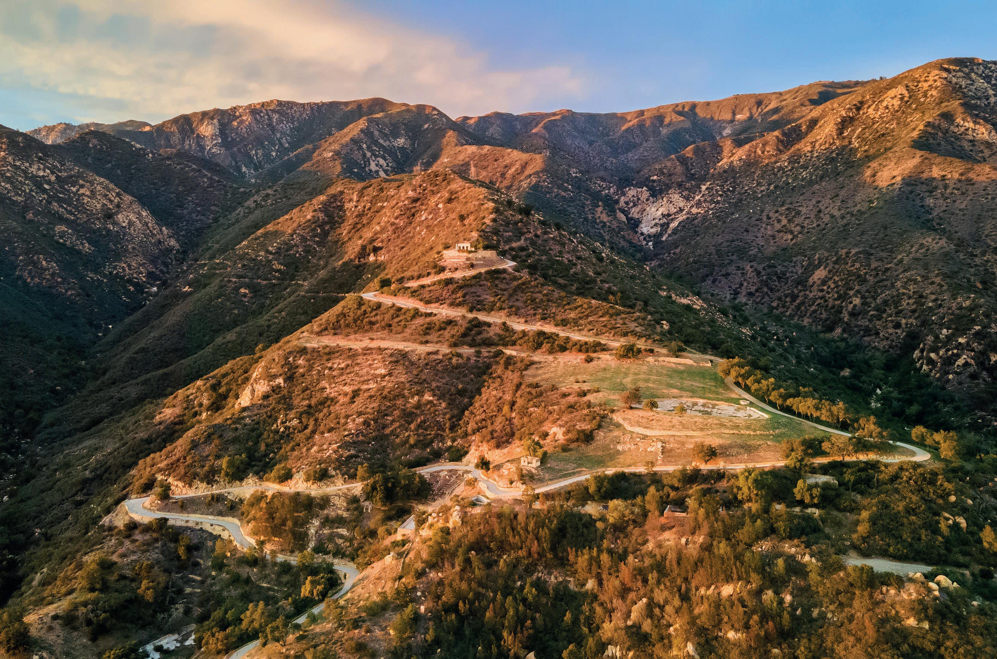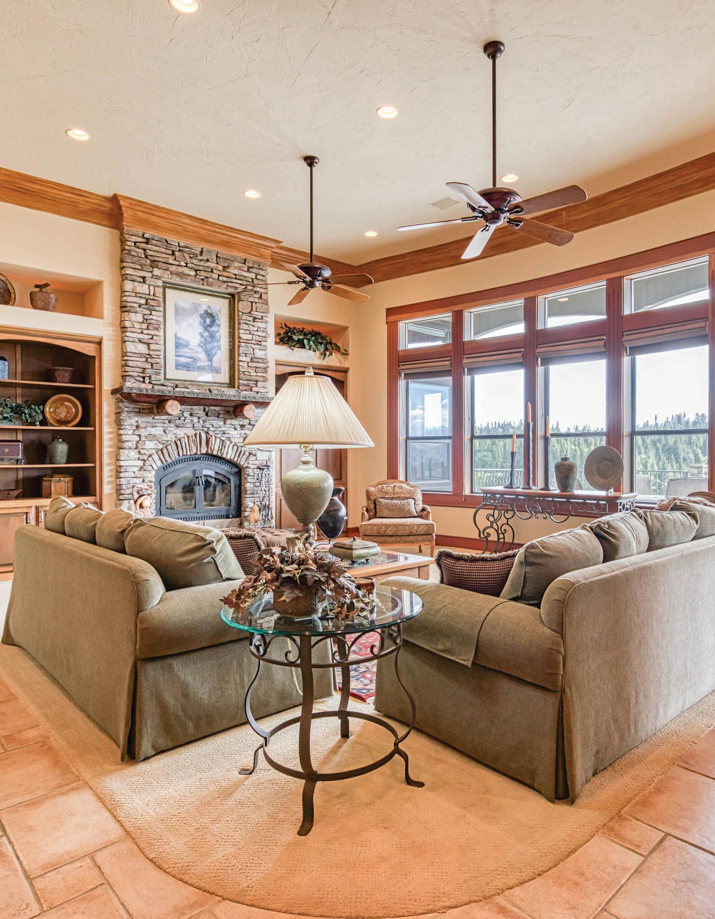




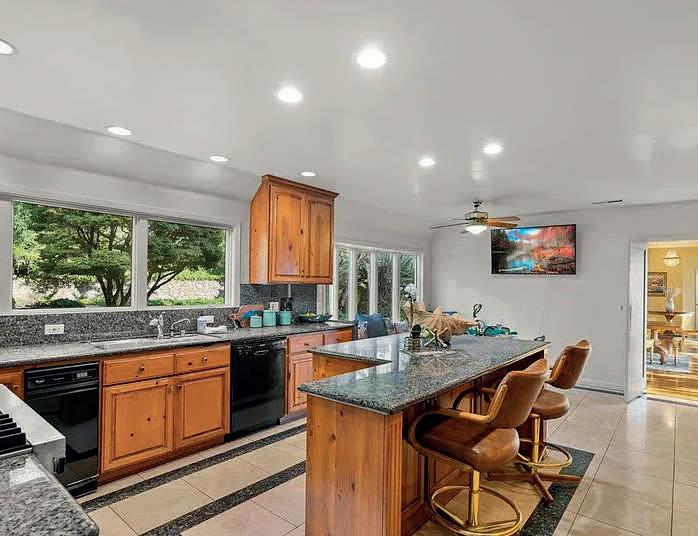
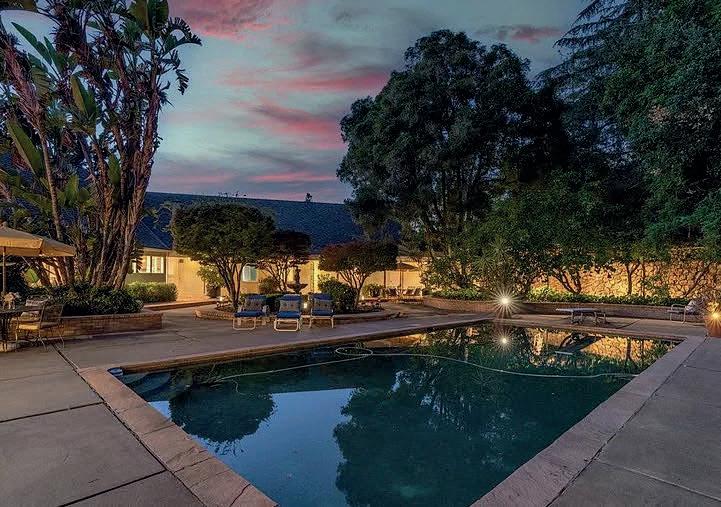
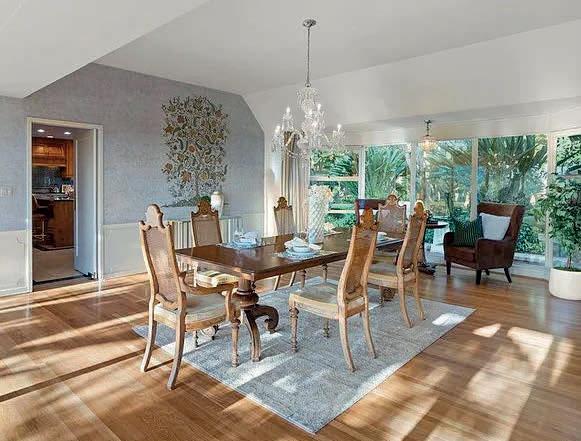
Born and raised in California. I am a scholar of the public school system. I earned dual degrees, BS in Marketing, BA in Business Administration from San Jose State University, Stanford Trained Certified Negotiation Expert, while continuing graduate (MBA) work.
Currently, I reside in the Bay Area with my family. An active member of the community, I belong to multiple associate Real Estate Boards and was a President of Gavilan College Educational Foundation Board, President of Citizens Oversight Committee of Gavilan College, as well as Philanthropist Board Member YMCA.
As a Silicon Valley Trusted Advisor in Real Estate and a Founding Member of Sereno, I have helped many families through the Landscape of Real Estate. Decades of experience, quality and knowledge make me and Sereno really stand above others in the field. It’s a Great Time To Buy, Sell & Invest In This Market. Give me a call now!

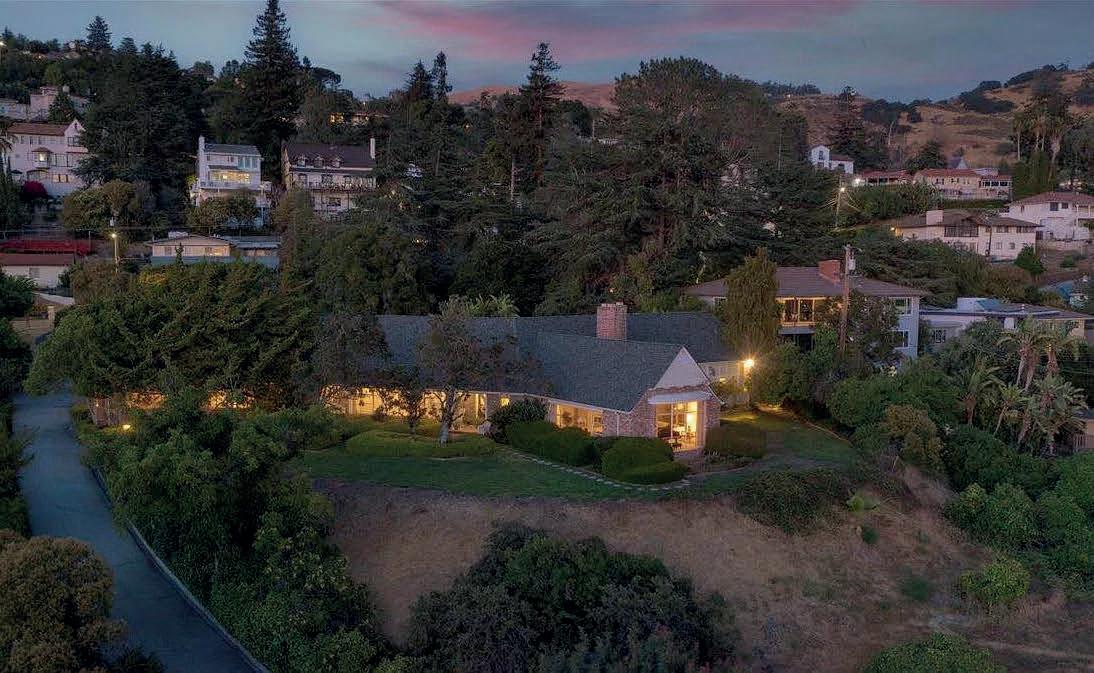
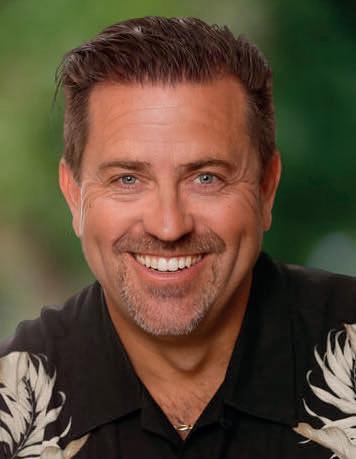
$3,995,000
Don’t miss this once-in-a-lifetime opportunity to own a legacy piece of the valley’s history!!! Welcome home to the raynaud estate a custom-designed and hand-built crafted masterpiece overlooking the San Jose Country Club, Silicon Valley, the Santa Cruz mountains, and beyond—this unique opportunity last presented itself more than five decades ago and may not become available for another!!! The estate compound rests on four unique parcels which may have yet another possibility!!! This is truly the proverbial once-in-a-lifetime opportunity...Don’t miss this one!!!
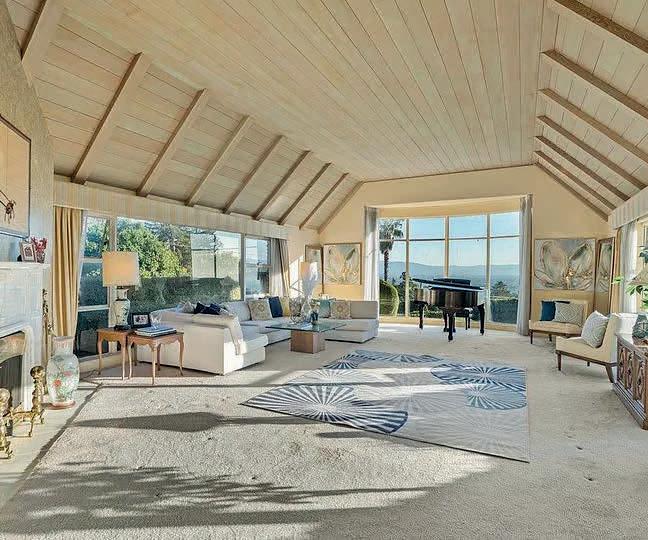
| 5 beds | 9 baths | 5,103 sq ft

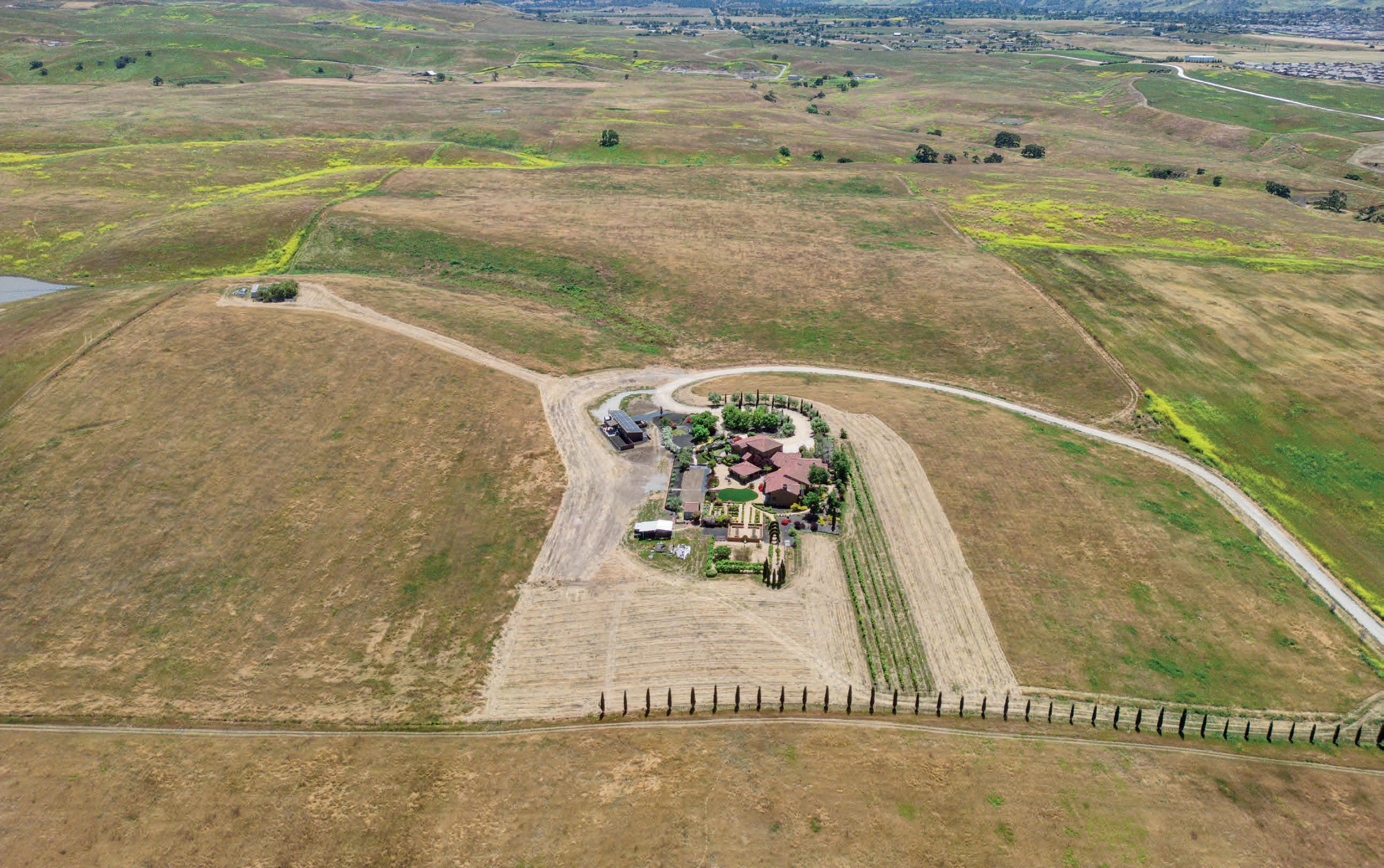
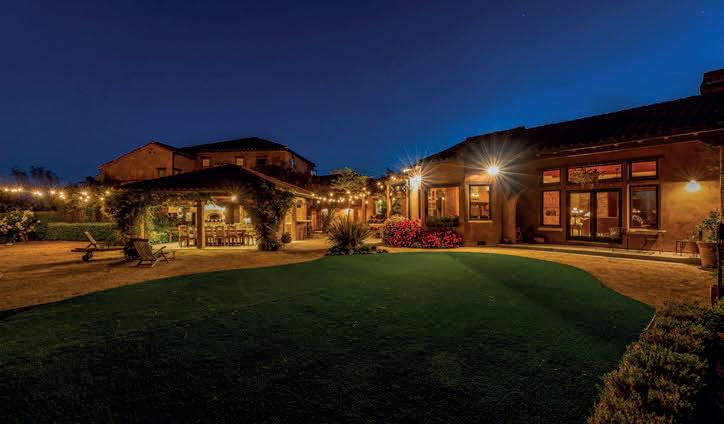
Amazing Views! This delightful Tuscan, 3360 Sq Ft, 4 bedrooms with office, 4 full baths, and 2 half baths retreat sits on 66.7 Acres. Property can be developed into 12-five acre parcels. The property has two ADU/Granny units, one attached and one detached with a rental income of $50,000 per year. Rent out or move in family members. A detached bungalow Tuscan bedroom, with a full bathroom. Located in Hollister is ideal for your growing family. Enjoy the top schools associated with this fabulous home: Tres Pinos, Spring Grove Elementary School Districts and San Benito High School. Enjoy the classic look of gleaming Saltillo tiled floors throughout this home. The pantry provides extra storage space that will allow you to keep your kitchen organized and tidy. The kitchen features an attractive island that is ideal for entertaining. On those cold winter days, you can’t beat the coziness offered by the home’s charming fireplace. This home’s kitchen is equipped with high-end appliances, making meal preparation a pleasure. The kitchen comes equipped with impressive stainless steel appliances. This home’s wine storage will help you appreciate and enjoy your favorite vintages. Attractive ceiling fans adorn this home while providing cost-effective cooling capacity. Stay cool with the home’s included air conditioning. This home features a covered patio with full kitchen and a custom built pizza oven that is ideal for relaxing and entertaining. Adding to the home’s ambience is a beautiful array of mature landscaping. Contact me today for more information!

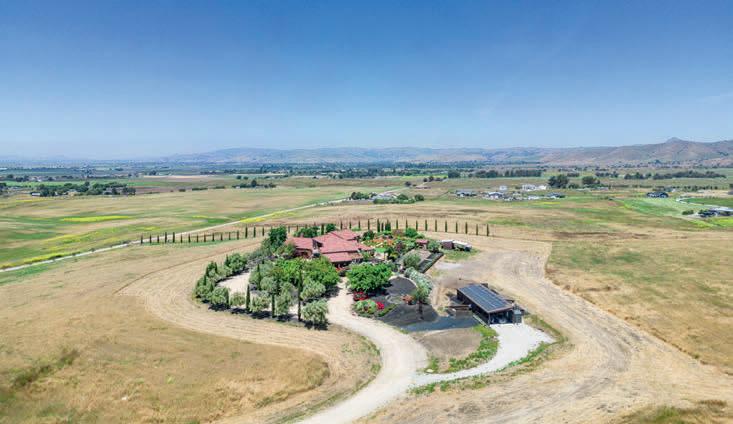

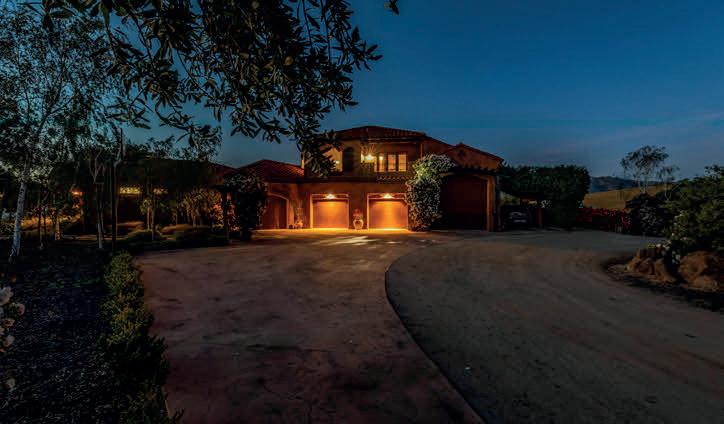
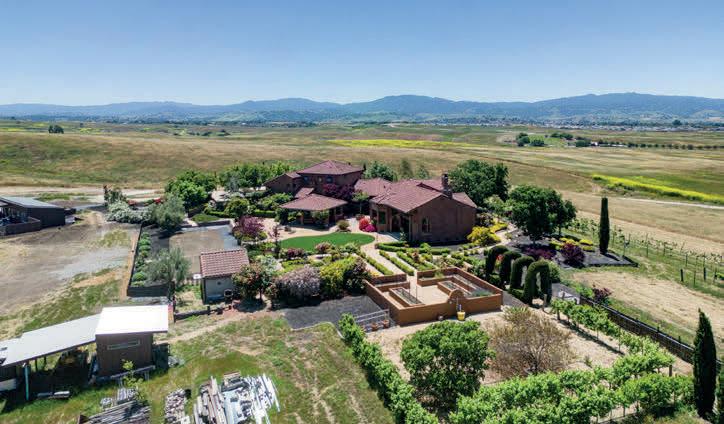
REALTOR® | DC REAL ESTATE LIC. 02081701

C: 831.902.5454 | O: 831.637.4583
delcurtodarin@yahoo.com
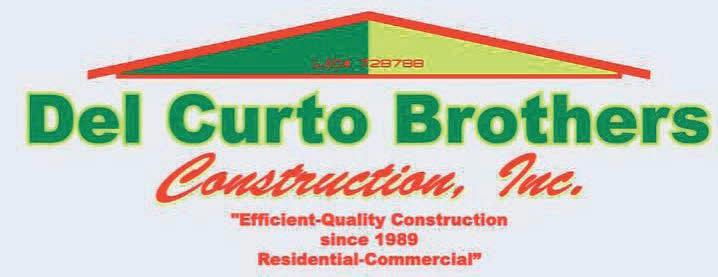 4 BEDS | 4 BATHS | 3,360 SQ FT | $4,900,000
4 BEDS | 4 BATHS | 3,360 SQ FT | $4,900,000
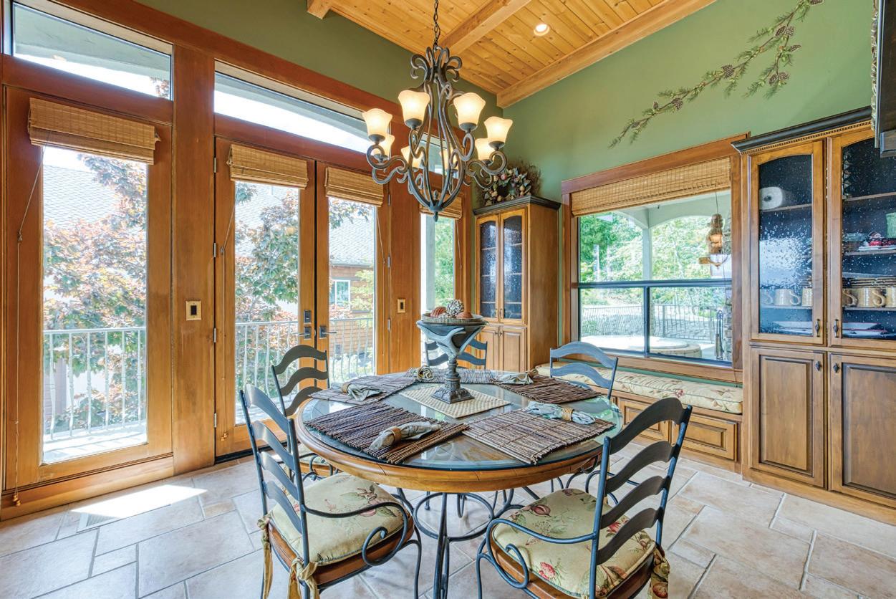
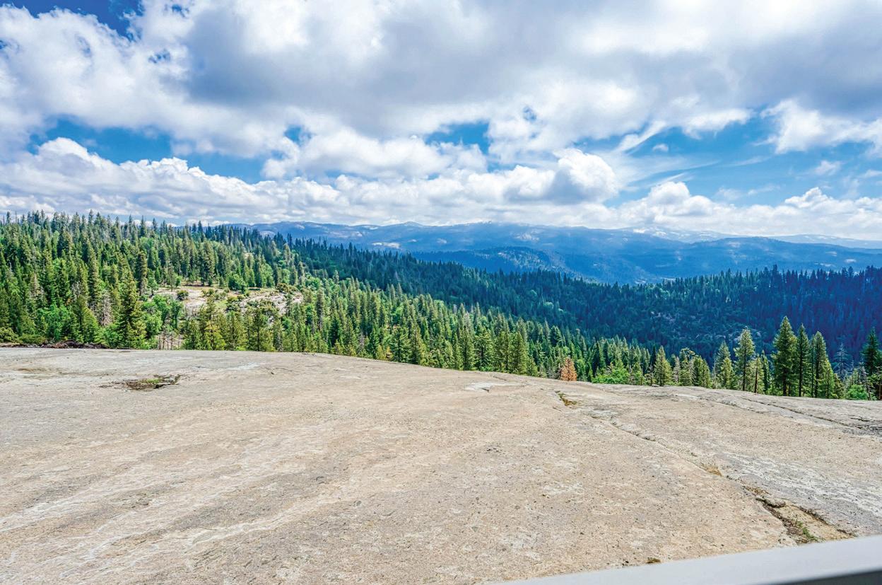
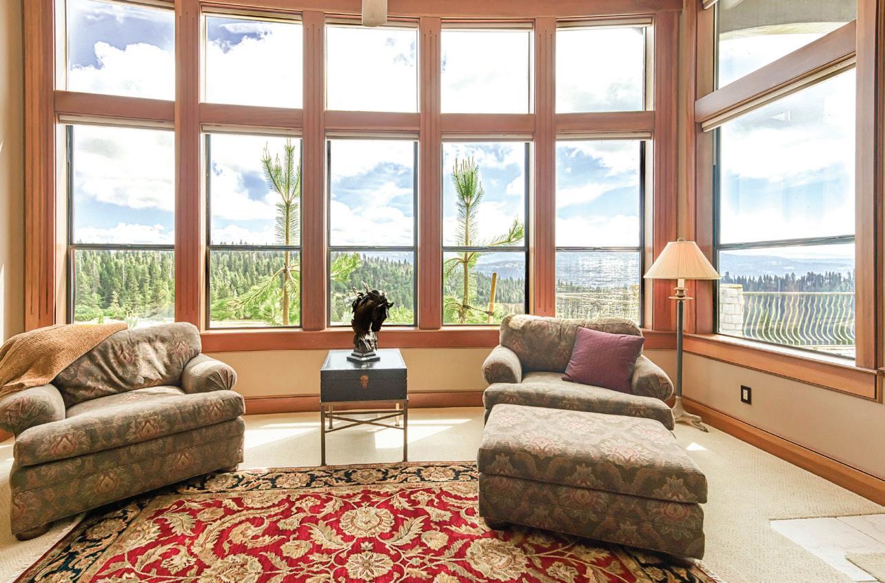
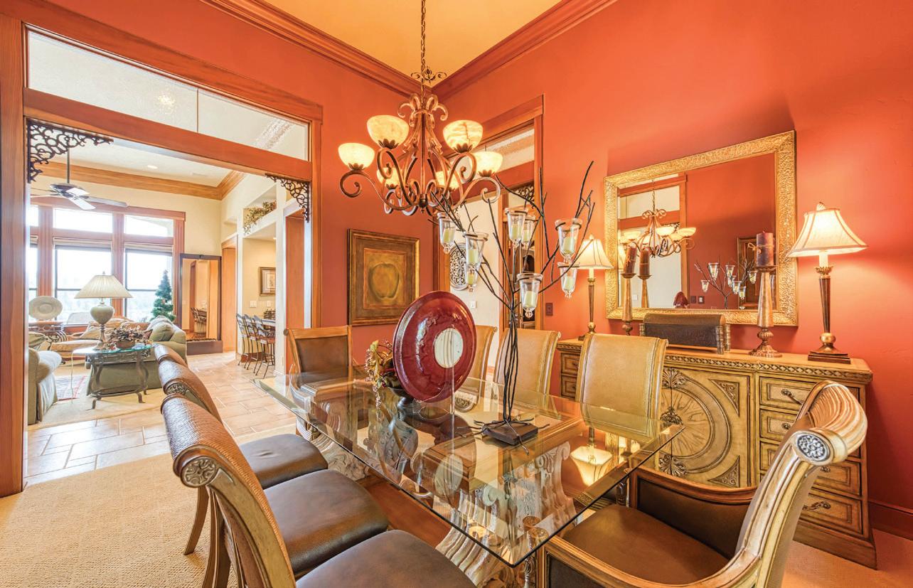

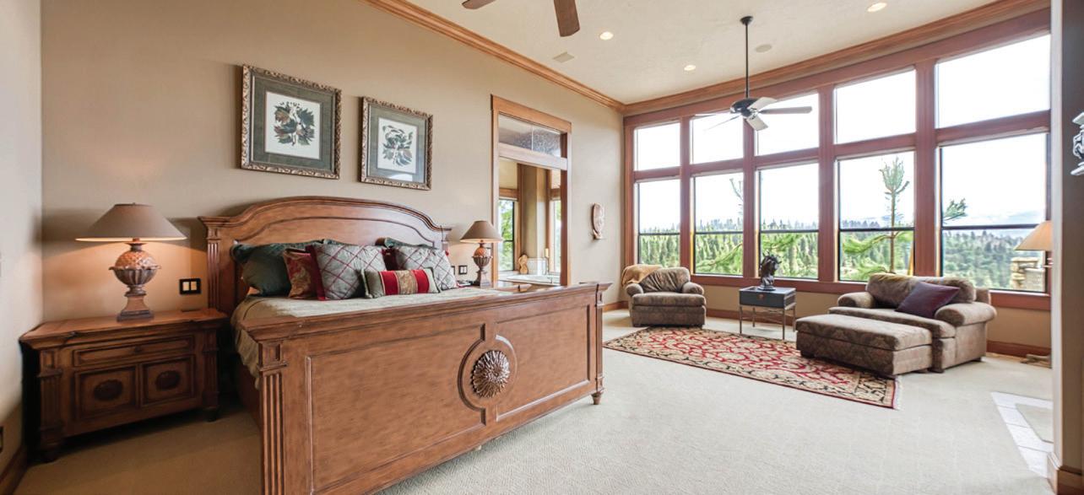
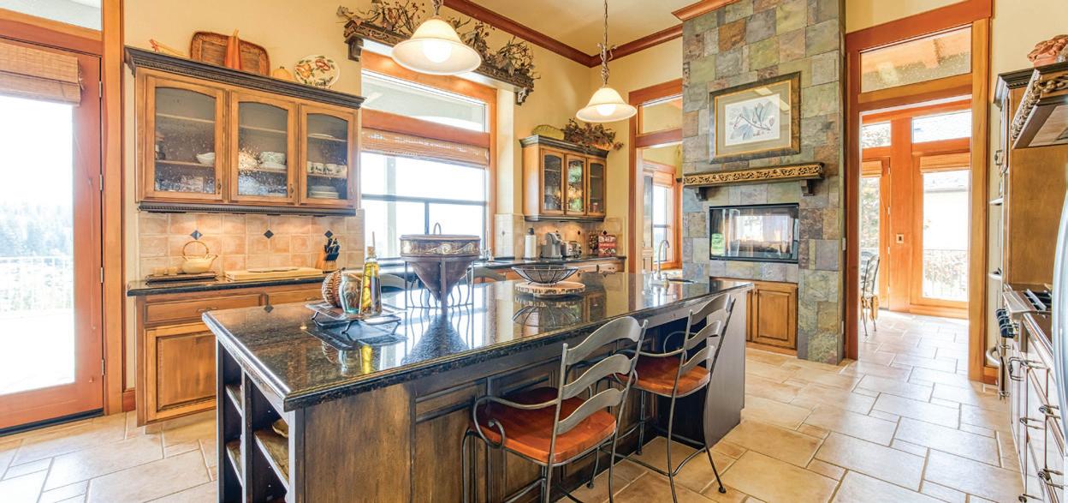

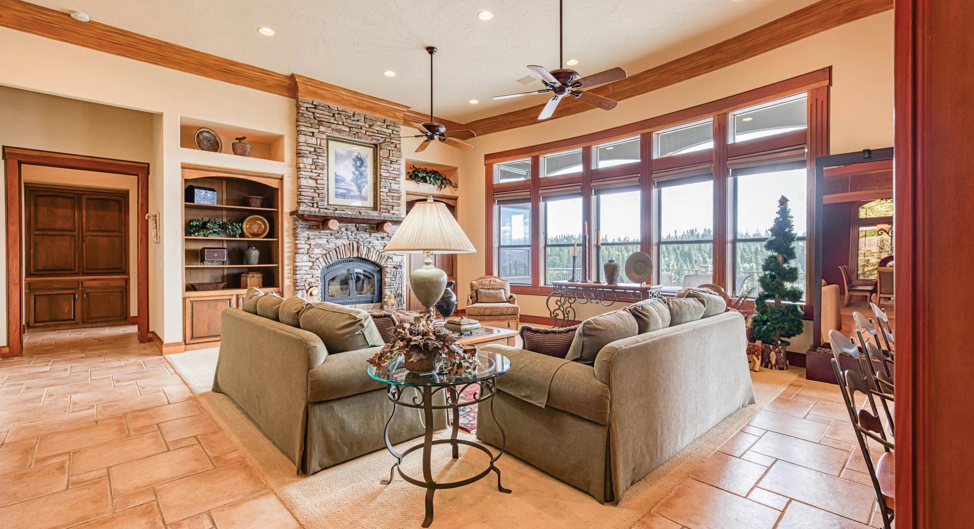
Beautiful exterior stonework entailing every stone being placed with intention, flowing to meet wood while paying homage to old world European alpine lodge style. Double doors, which upon opening result in natural lighting washing over you from the living room picture windows that perfectly display the forest line of trees reaching to kiss the clouds. With a flowing and ample floorplan, this is the epitome of detail oriented. From methodically placed tile flooring to the crown moldings high above, and the vaulted ceilings you’ve always dreamt of, this is pure craftsmanship and woodworking at its finest. No budgeting for space here at over 4,000 sq ft encompassing4bedrooms/3bathrooms. Lofty doorways lead to more allure around every turn. Moody granite slabs throughout the kitchen set the backdrop for romantic evenings in, while your inner chef prepares anything you’d like since everything you need is at your fingertips. Two built-in wine fridges are there to assist, should you like a glass while you cook. This is all possible if you’re able to peel your gaze from the splaying forest which laps at the massive granite shelf this home sits upon, and can clearly be seen from every kitchen window. Creamy carpets caress your feet on your way through the den, the living room, or to your own private quarters in the west wing of this stately masterpiece. This is luxury exemplified. No detail in the creation of this home has been spared, unlike this description.
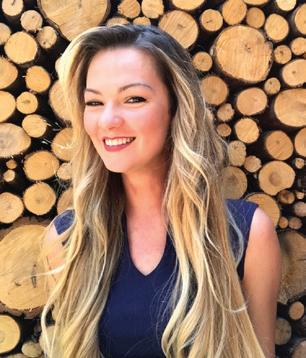 CA 93664
CA 93664
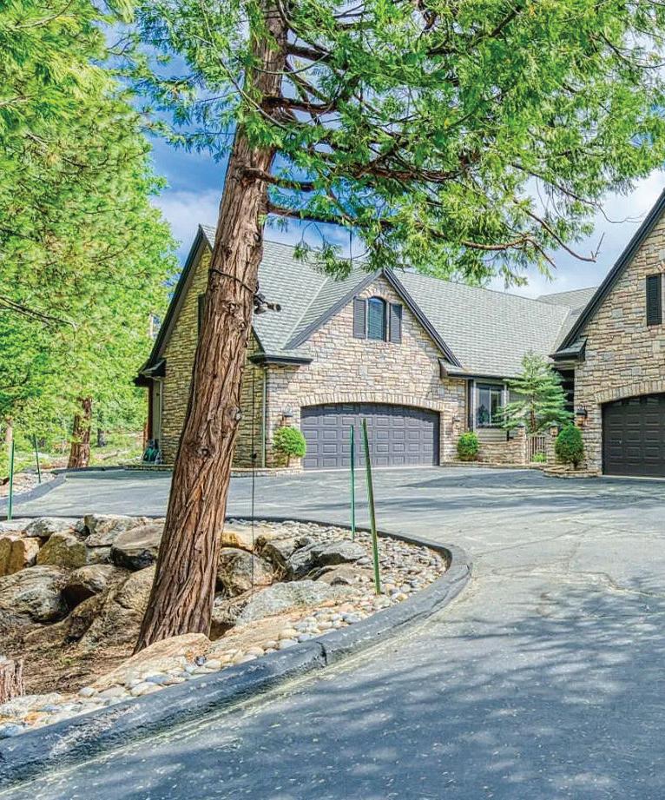

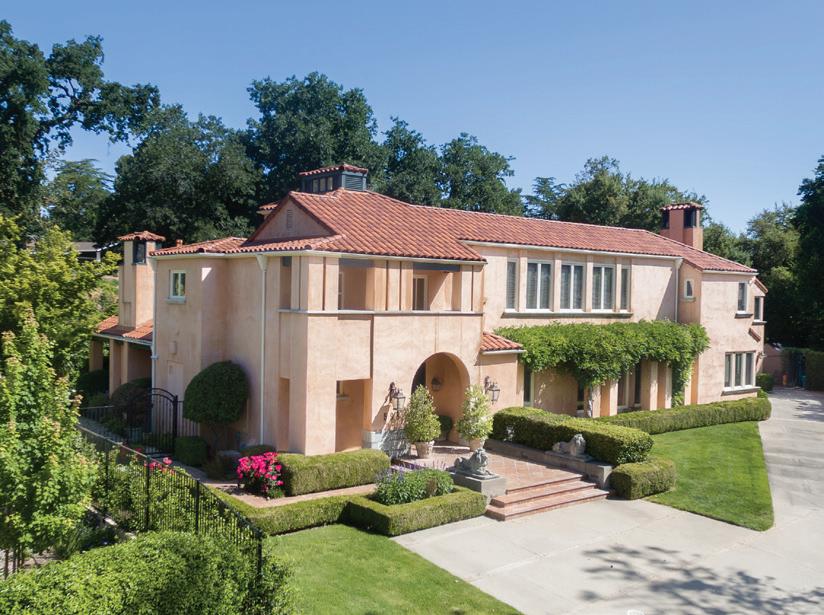
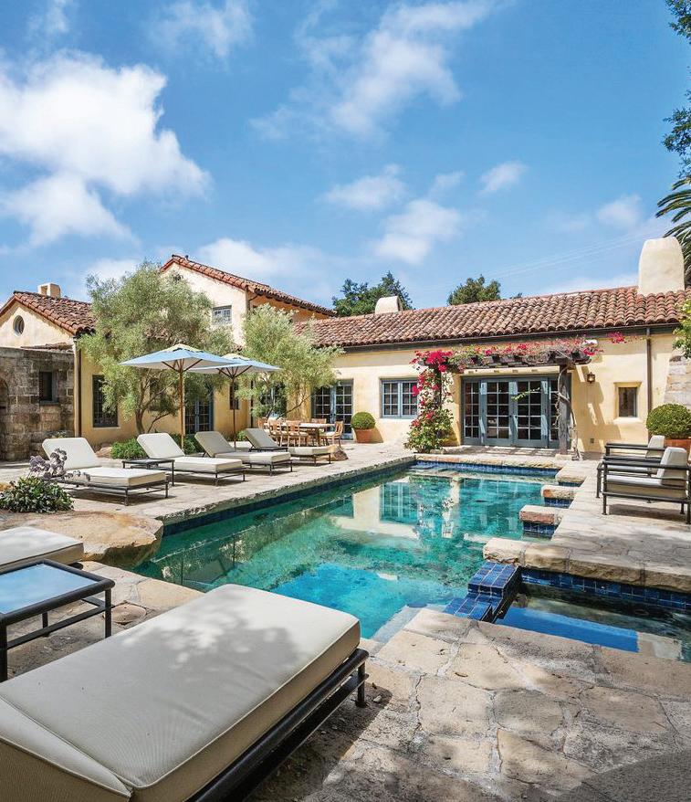
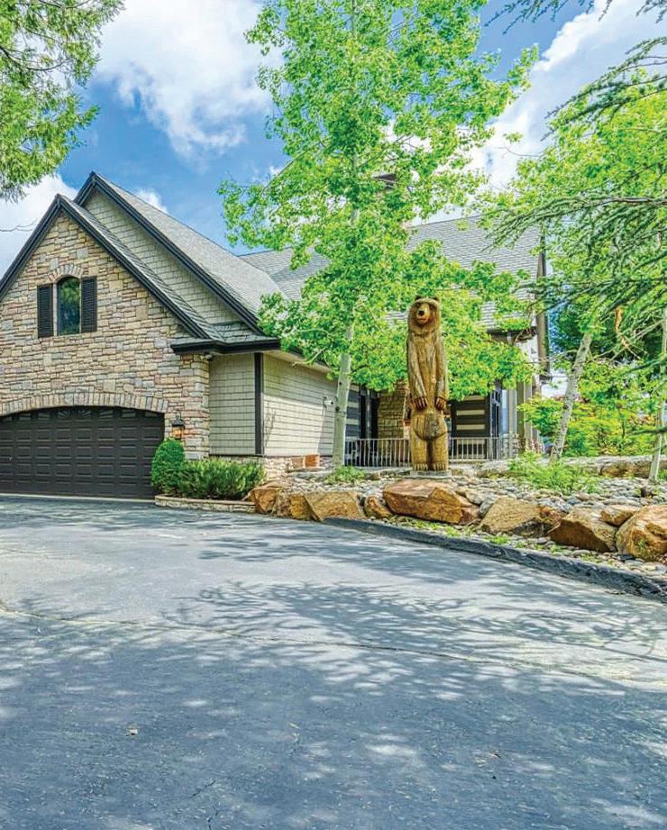
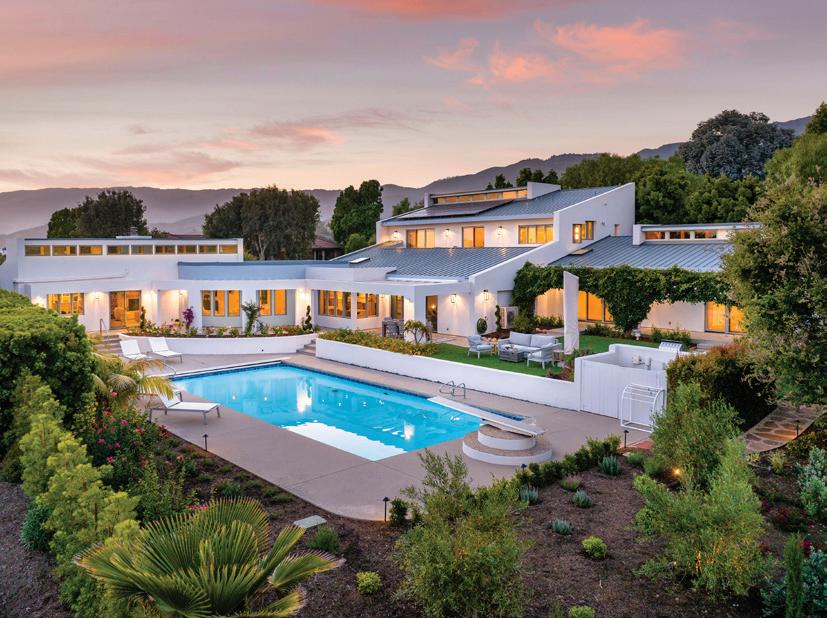
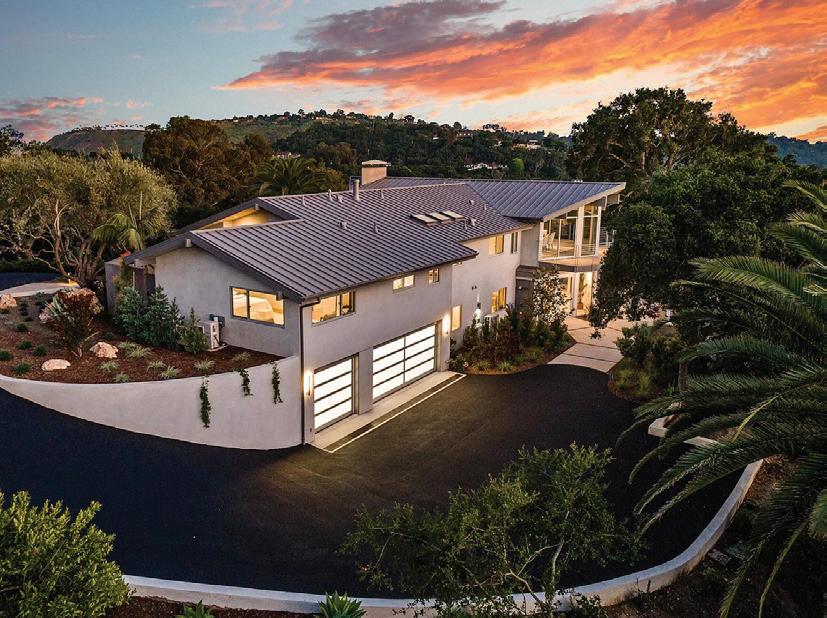
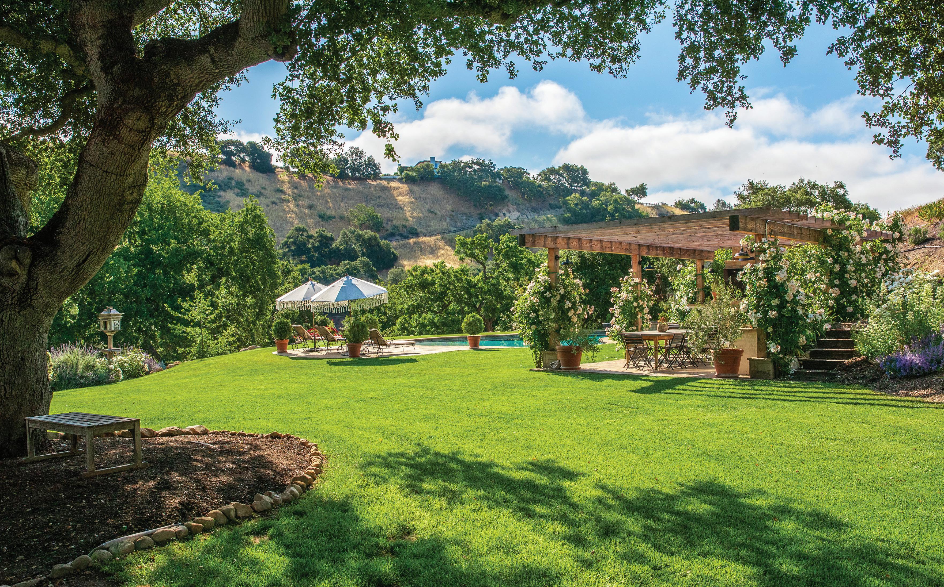
Situated on nearly 20 acres in the Woodstock Ranch, this exquisite French country farmhouse is nestled into oak studded hills with idyllic park-like grounds. The pool and spa were artfully designed for an organic relationship with the surrounding rangeland. Lushly landscaped grounds and outdoor living areas beckon for relaxation and entertaining. Outdoor dining area includes built in BBQ, TV and wood burning fireplace.
As soon as you step onto the wrap around veranda, you’ll know you are home. This home boasts a harmonious blend of timeless design and modern comforts. Offering 3 bedrooms, 3 baths plus 2 expansive guest suites, a detached 3-car garage, manicured grounds and its sparkling pool, this is country living at its finest.
3 sets of oversized glass doors and numerous windows allow the morning light to spill into the open concept main floor living area with soaring ceilings, hand hewn beams and wide plank cedar flooring. Living room is warmed by a wood burning fireplace and enhanced by handsome millwork and custom cabinetry. The open layout seamlessly connects the living room, dining room, and gleaming white chef’s kitchen with wrap around windows, high-end appliances, expansive marble countertops and walk in pantry.
Upstairs you’ll find the luxurious primary suite—a peaceful retreat with its own fireplace, sitting area and doors to the wrap around balcony. Oversized marble shower and soaking tub await you in the ensuite bath. Two generous sized rooms and shared bath complete the top floor. The home has an elevator running between the three floors. Ground floor basement is home to the laundry room and a game room/apartment fit for you most discriminating guests.
The detached 3-car garage with transom windows and carriage house doors provides ample space for vehicles and more. Storage area above is currently outfitted as an overflow bunkhouse. Your guests won’t want to leave.
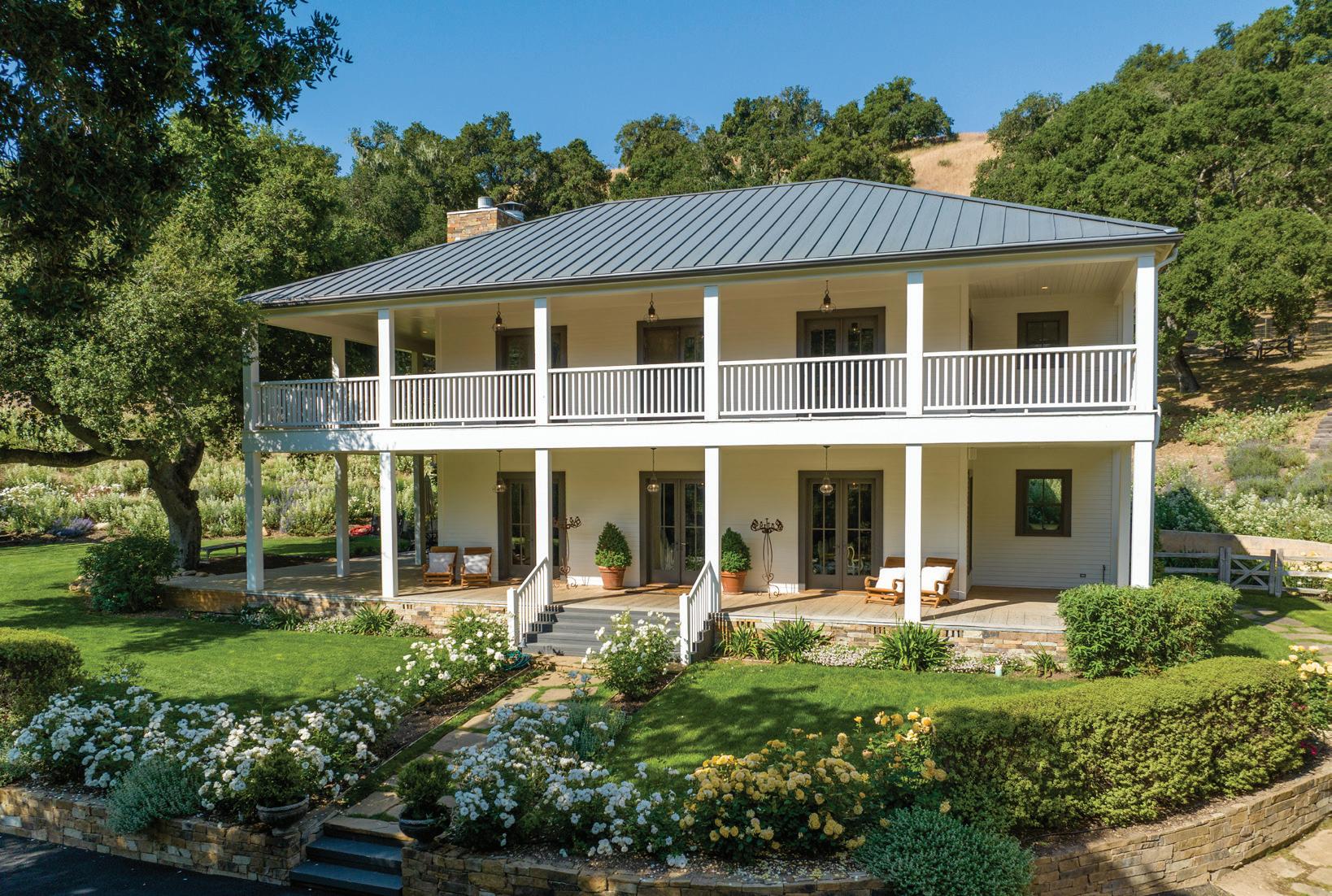
Don’t miss this opportunity to own your piece of the magnificent 2400-acre Wood Stock Ranch in the foothills of the San Rafael Mountains. All just a short scenic drive from the charming towns of Santa Ynez and Los Olivos with their acclaimed wineries and gourmet restaurants.
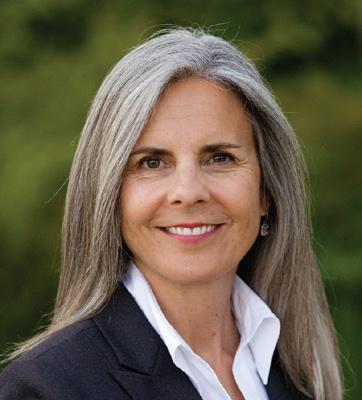


2 OR 3 BEDS | 3 BATHS | +/- 3,109 SQ FT
NEW PRICE IS $9,999,999.00!
Exciting new price! Located in a prime area of town, on one of Montecito’s finest streets, this chic and charming home is a private, secluded residence on three acres, allowing for expansion, or new guest quarters. Originally built at the site of a reservoir, the superbly crafted stone courtyard marries the past with the present. The home has been extensively and impeccably renovated and combines both Mediterranean and modern styles. Flooded with an abundance of natural light with French doors from most rooms, the versatile floor plan offers two/three bedrooms, an office, a sitting room, living and dining areas, a kitchen and three bathrooms. The outside entertaining area features a pool, hot tub, a fireplace, multiple trellises and seating areas, all enclosed in gorgeous stone walls. Replete with a wine storage room, gated driveway, and a two-car garage. Take full advantage of Montecito’s famous indoor-outdoor living in this unique and desirable property.
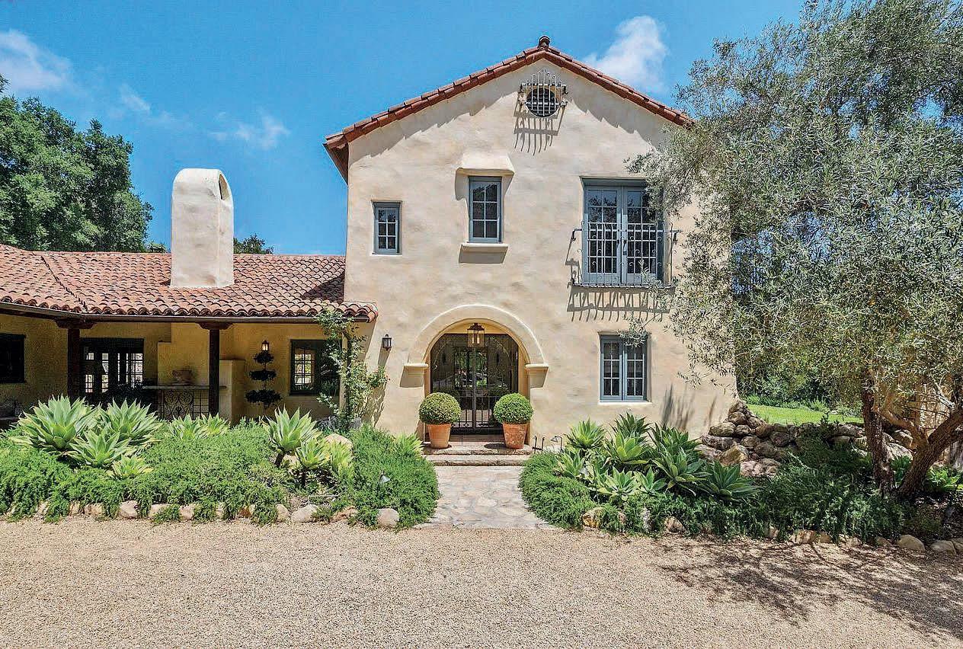

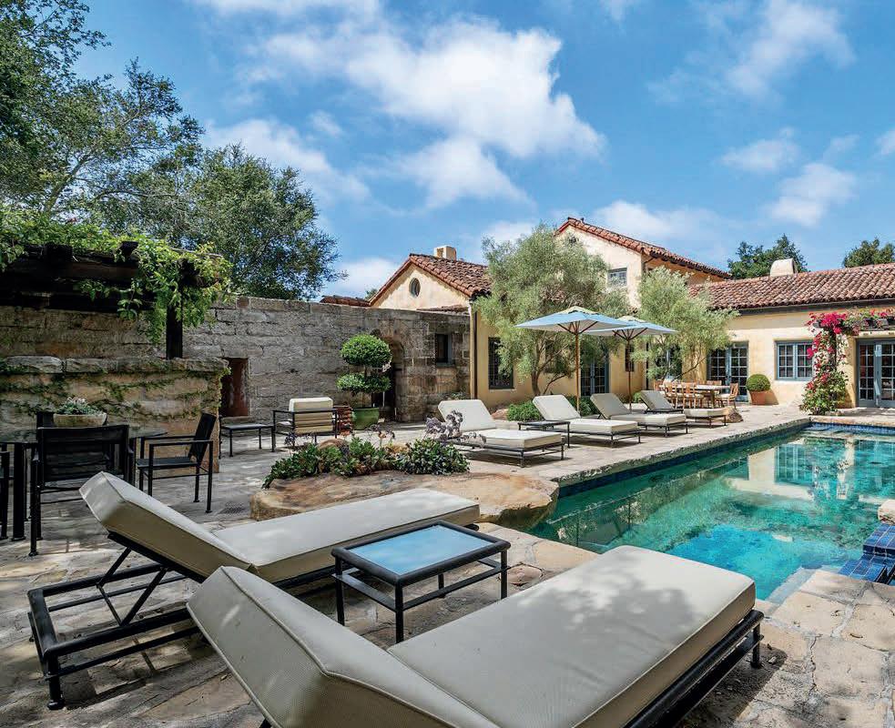
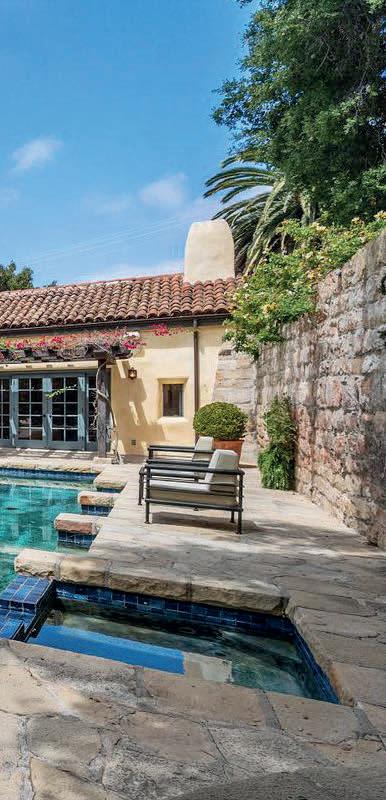
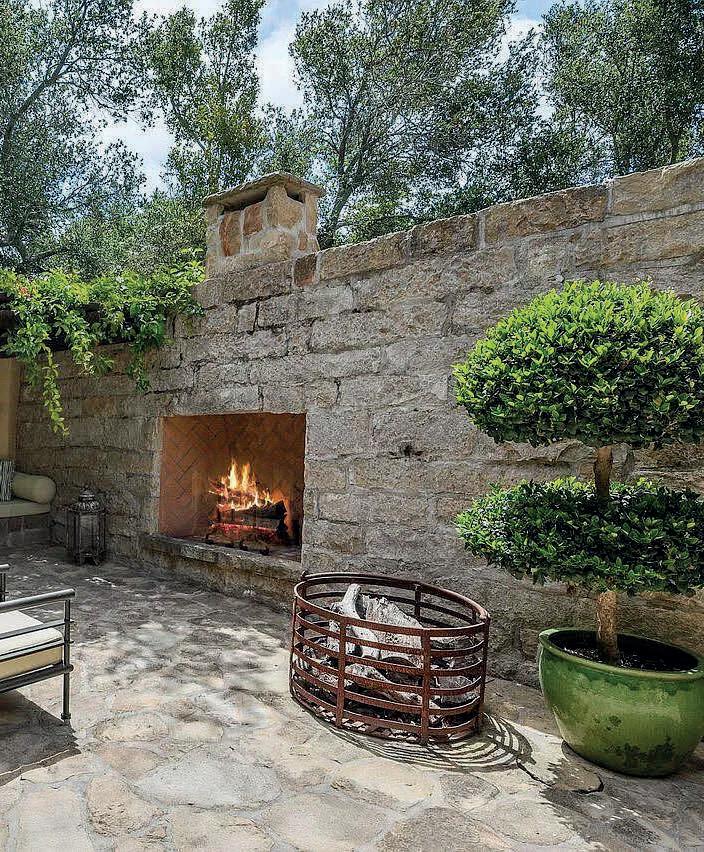
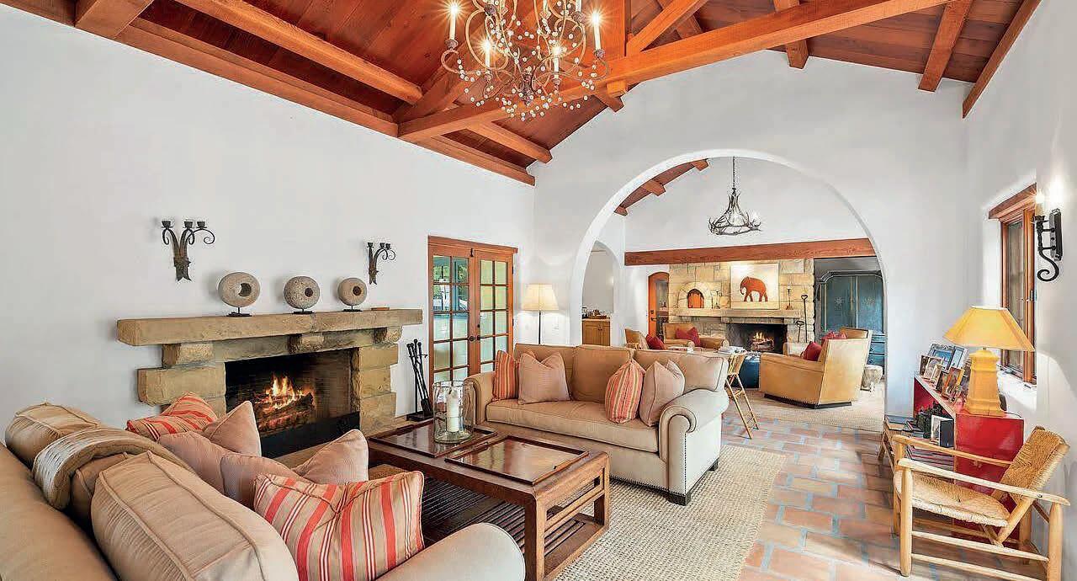

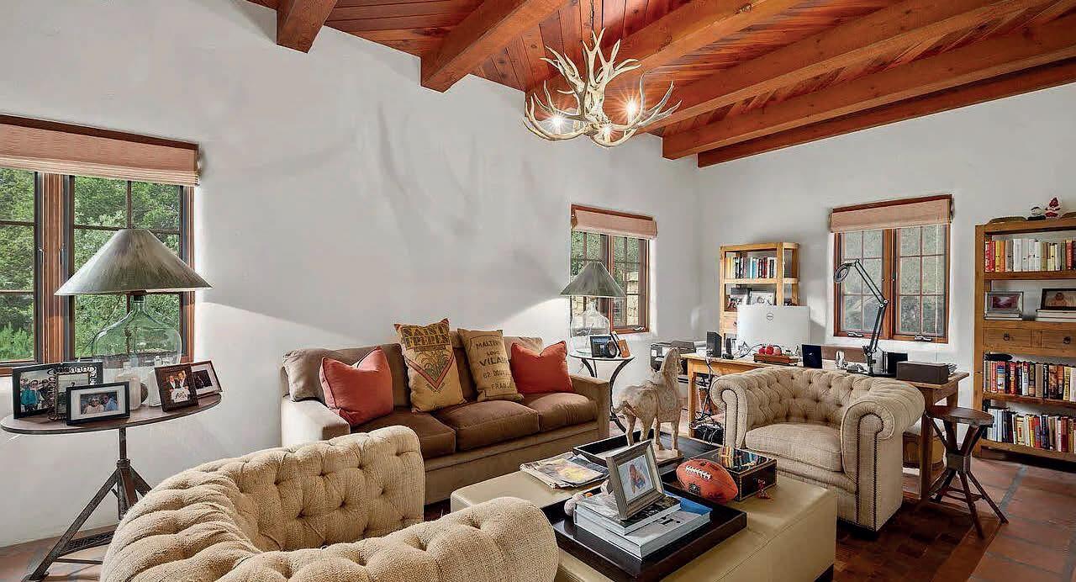
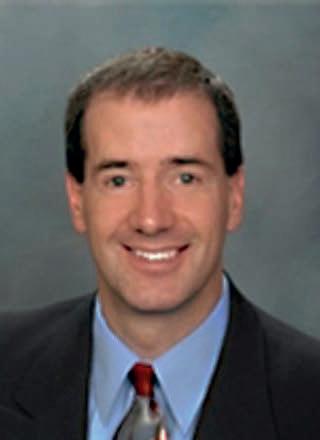

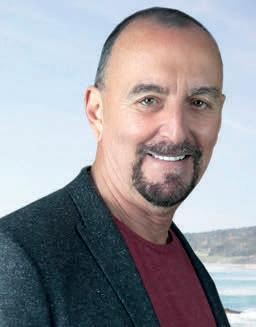
NEW PRICE! A must see... A truly one-of-a-kind, private retreat property! One acre of manicured, lighted, and fenced gardens, with gorgeous pathways, and stone work. Lighted outdoor kitchen w/ wet bar, TV, waterfall, koi pond, sun deck, greenbelt and mountain views— everything needed for entertaining. Sliding doors from kitchen, living room, primary suite and office/setting area to full rear deck, with hot tub/spa and captivating views. Completely finished and separate exercise building. Electric privacy gate opens to large circular drive with center fountain, ample parking for guests, RV’s. carwash area w/ storage and vacuum. Interior offers an open kitchen w/ Wolf range, JennAir double ovens, Sub-Zero refrigerator, natural wood cabinets, granite counters, large pantry. Living room w/ fireplace insert, entertainment center and built-in surround sound speakers. Entire property is security monitored. One can only appreciate the amenities by personally seeing this quality property!
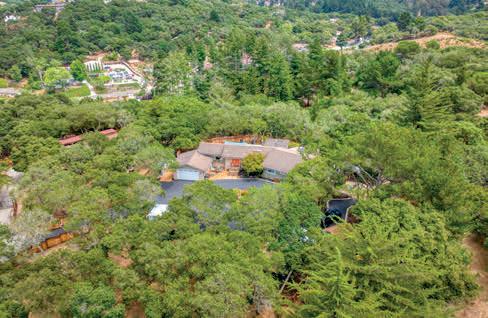
$1,799,000 | 3 beds | 2.5 baths | 2,110 sq ft
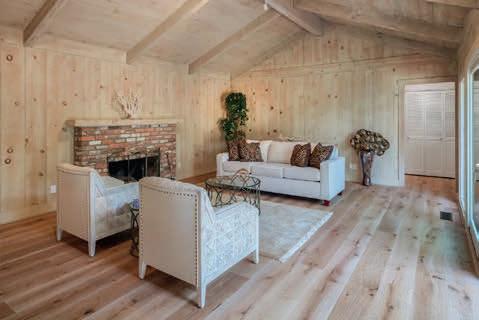
DAZZLING! your completely remodeled dream home in downtown Carmel-by-the-Sea’s famed Golden Rectangle! This charming residence offers the perfect combination of modern upgrades and coastal elegance. This home is ideal for those seeking comfort and luxury just 6 blocks away from Carmel Beach. The open-beam wood ceilings and brand-new woodclad windows allow natural light to flood the interior and create a warm, inviting ambiance. The addition of new wood floors adds both style and durability to the home, while the kitchen has been completely recreated and opened up, being equipped with a gas cooktop and new appliances. Every detail has been carefully considered, including new plumbing, furnace, electric and a tankless water heater. The heated bathroom floors provide a touch of luxury. A deck outside the primary bedroom and living room provides great outdoor space, in addition to the completely new landscaping of the front yard. A true coastal retreat!
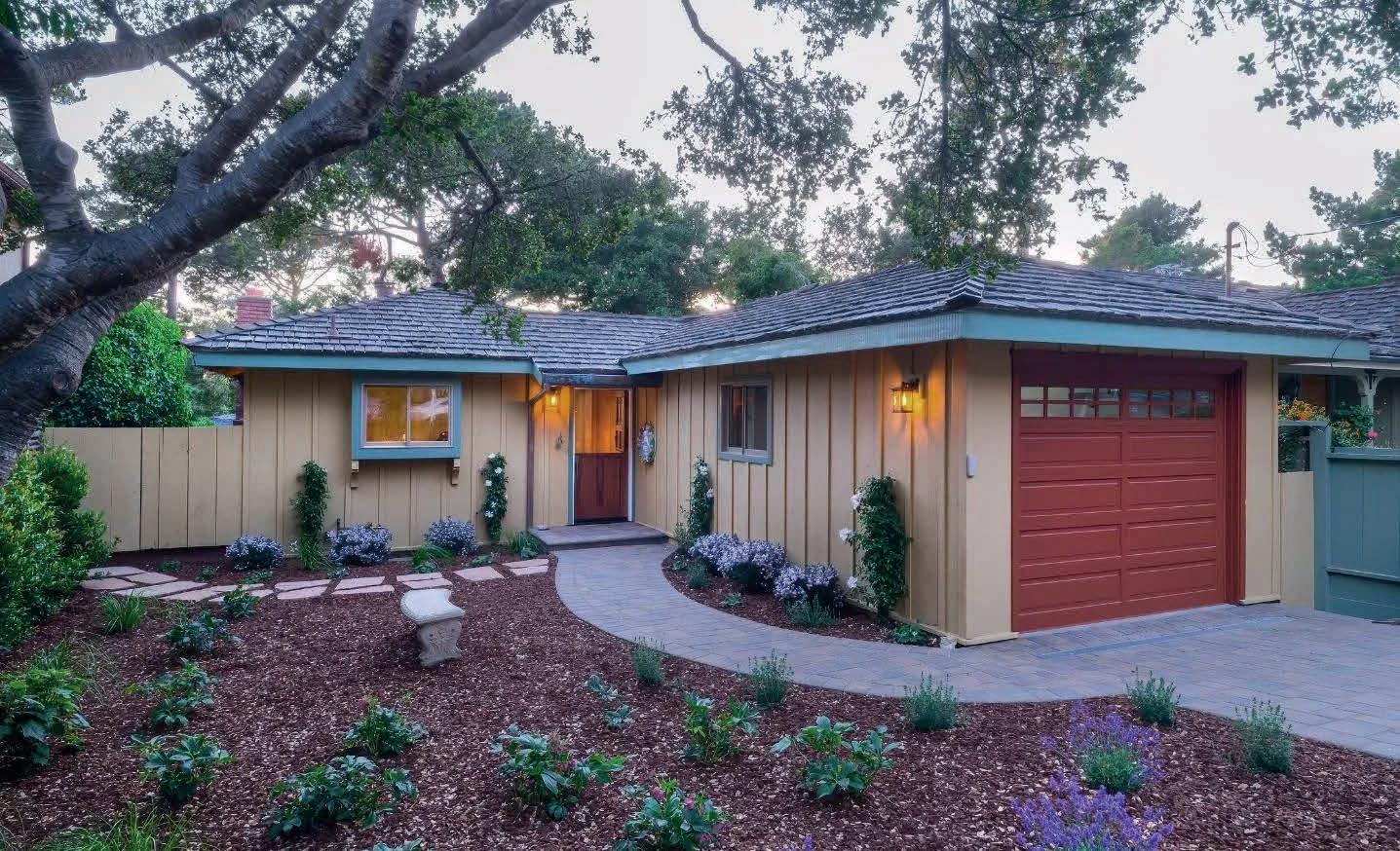
$3,195,000 | 2 beds | 2 baths | 1,327 sq ft

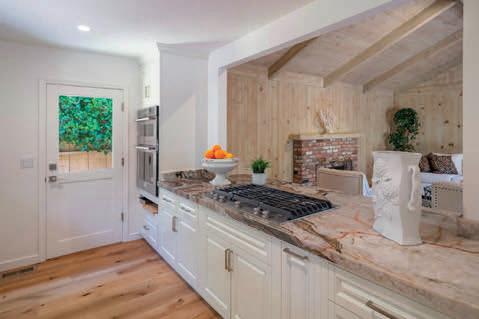
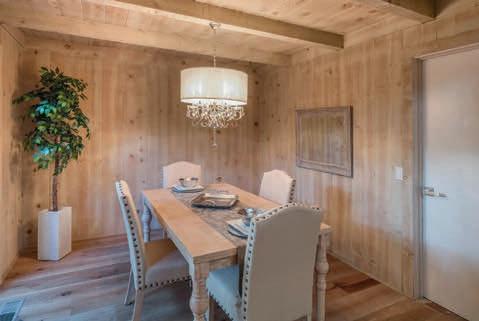
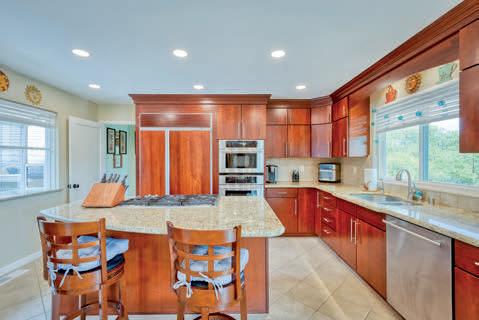


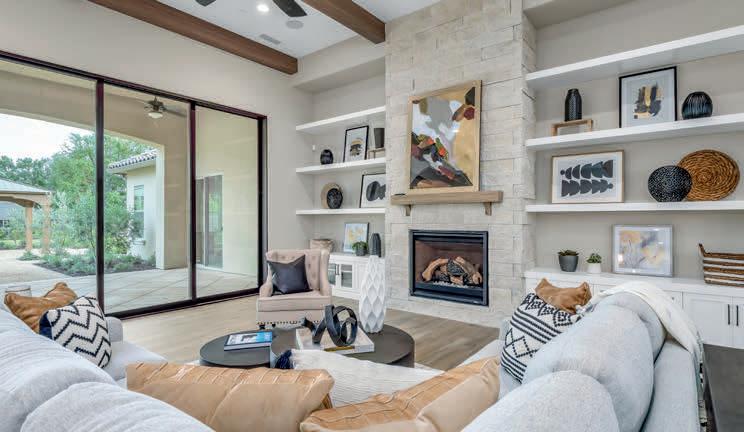

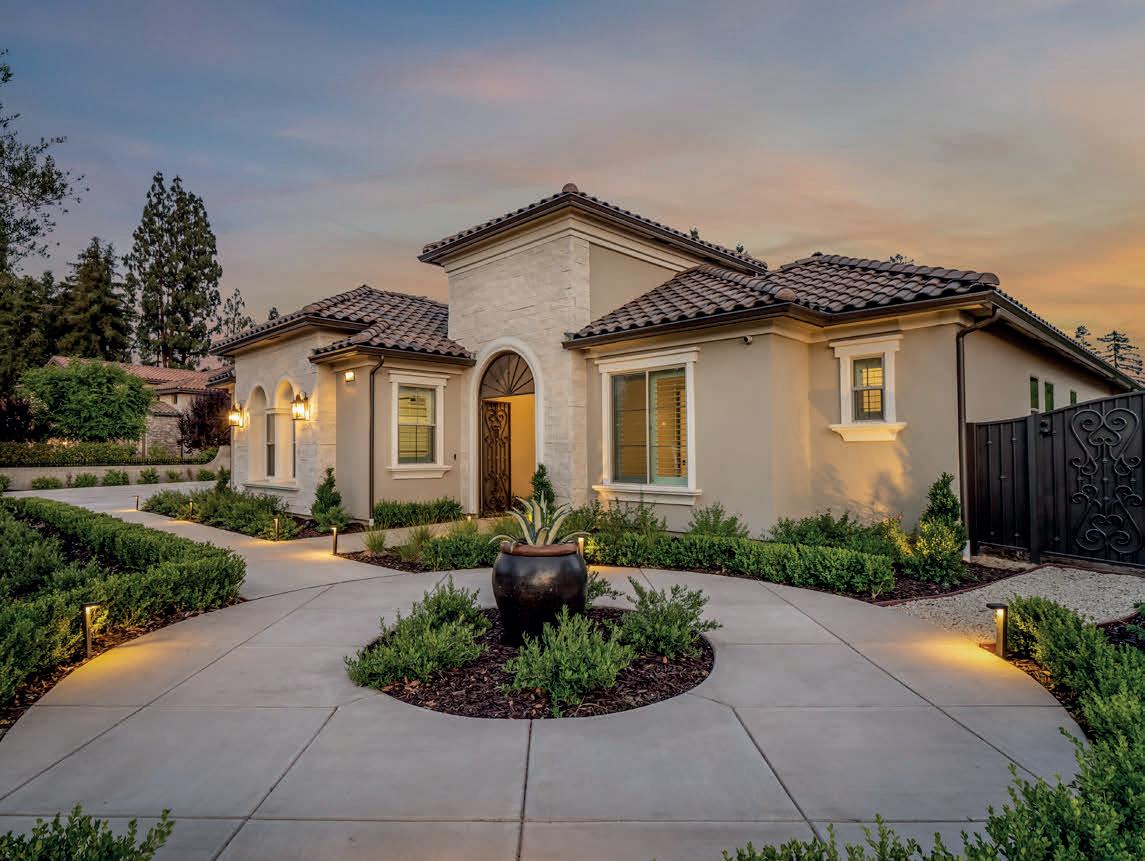
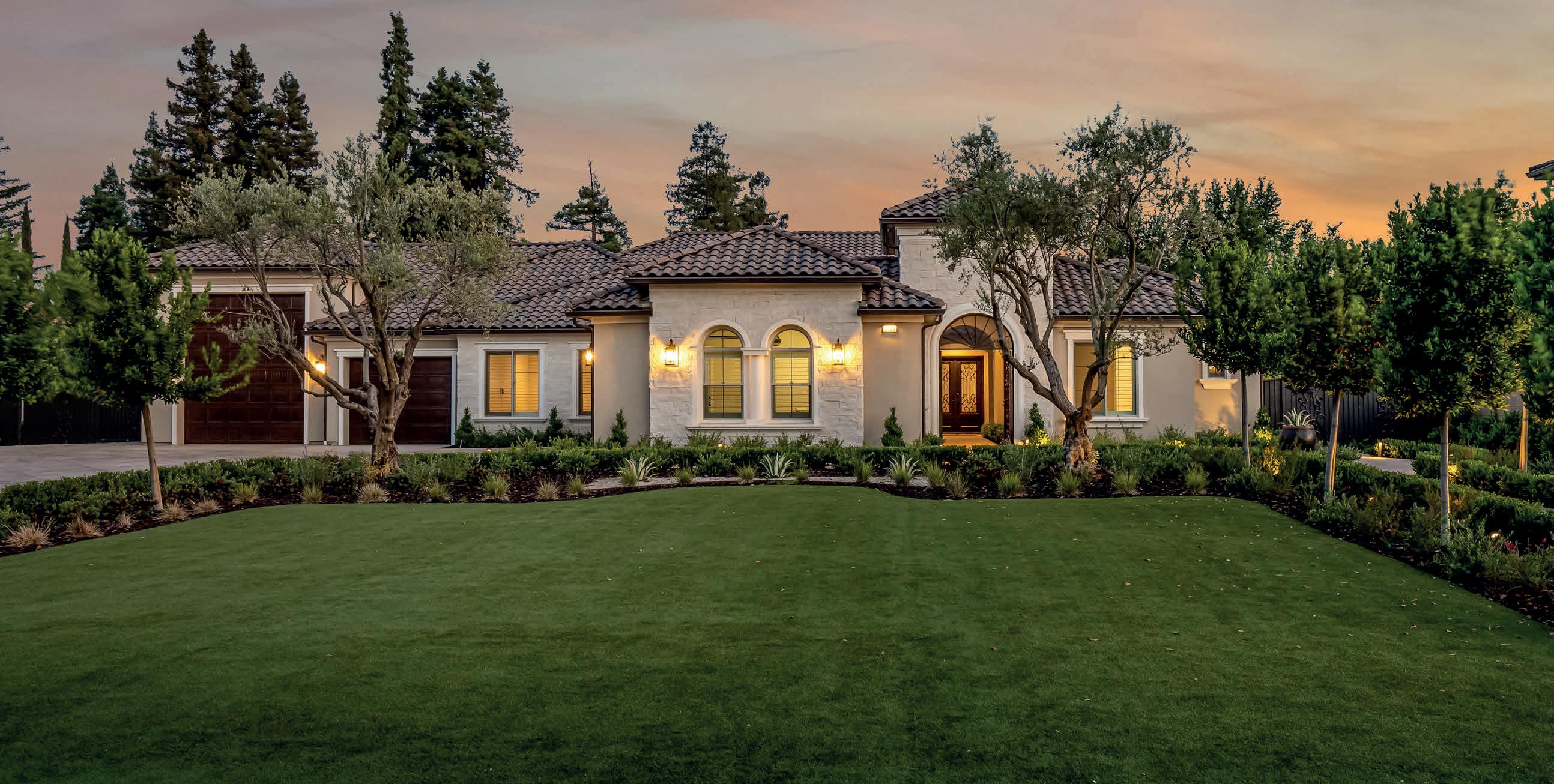
5 Beds | 4 Baths | 5,000 Sq Ft | $2,649,000. Designed for those with a discerning taste for luxury, please indulge in refined living with this beautifully curated Formal Italian designed home. Neighbored by several other custom homes, this masterpiece is nestled on a beautifully landscaped lot in the prestigious Van Ness cul-de-sac of Dovewood. Entering wrought iron gates, a private courtyard welcomes you, adorned with an outdoor fireplace and cozy sitting area. The double entry doors open to reveal a stunning open-concept layout. The Formal Dining room captivates with its floor-to-ceiling glass wall overlooking the courtyard—absolutely breathtaking. Designed with the chef in mind, the Gourmet kitchen boasts two expansive Solara Quartz topped islands, double dishwashers, high-end gas cooktop, double ovens, built-in fridge, and temperature-controlled wine storage, ensuring a culinary haven for fine dining enthusiasts. The well-designed floorplan encompasses five bedrooms, four baths, along with a standalone media room or office, ideal for those working remotely. The secluded main bedroom offers serene views of the backyard and presents a luxurious spa-like bath with tub, double vanities, and walk in shower. The generously sized closet provides ample space to organize your wardrobe, with additional customized shelving and built-in drawers. In addition to its living space, the home caters to your vehicles with an oversized garage capable of at least four cars, as well as an RV garage, with pass-thru roll-up doors.
Joe Sciarrone
REALTOR ® | DRE# 01509897
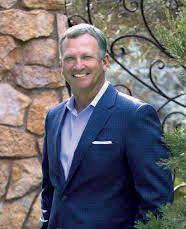
C: 559.269.9413
O: 805.709.0906
joe@londonproperties.com
www.joesciarrone.com

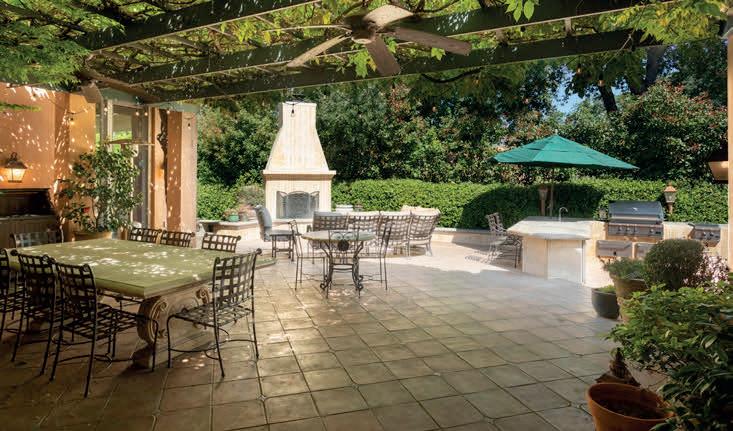
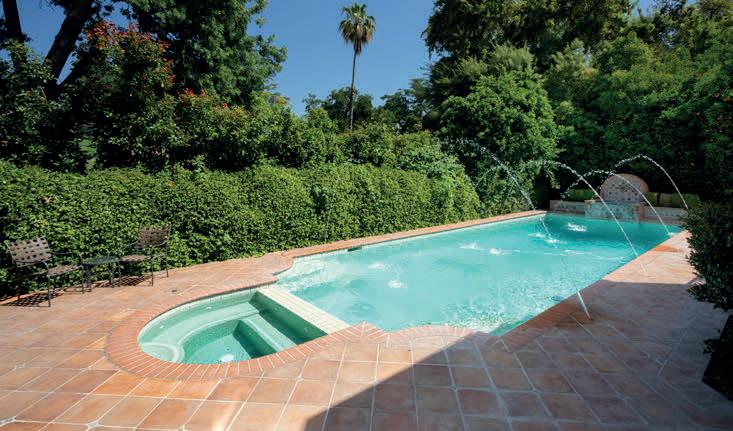

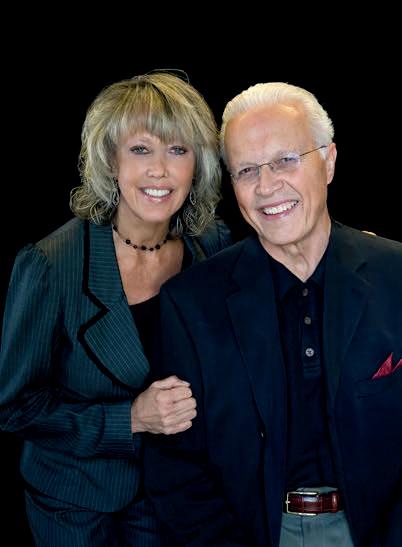
4 BEDS | 5 BATHS | 5,220 SQ FT | $2,999,000
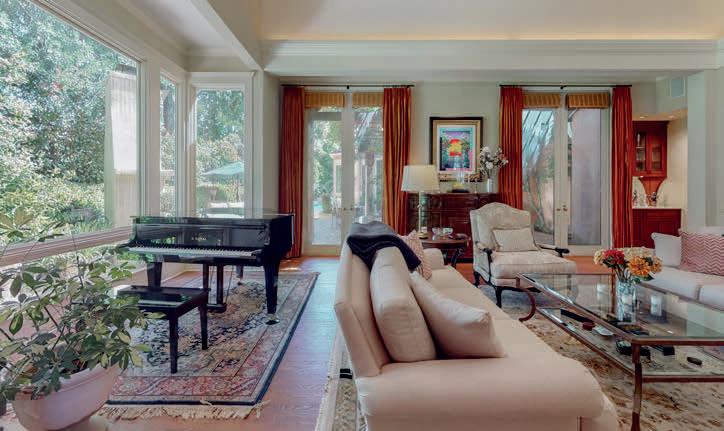
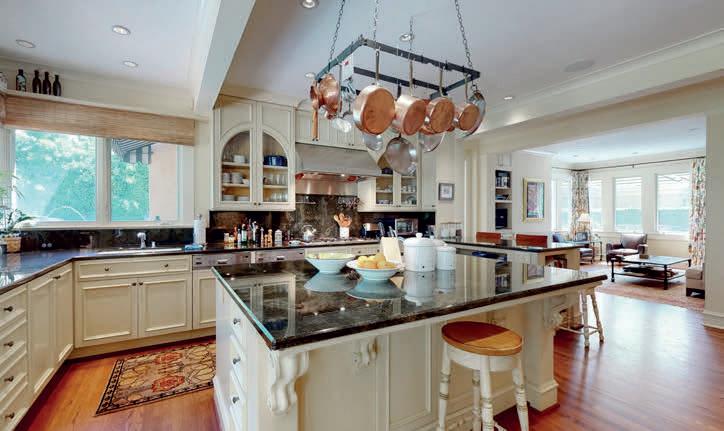
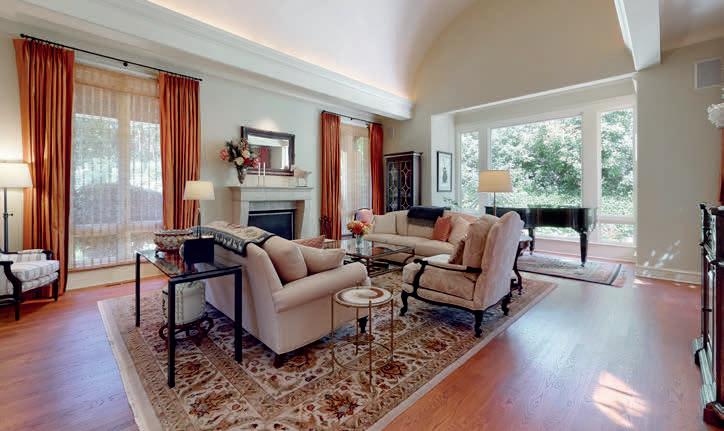
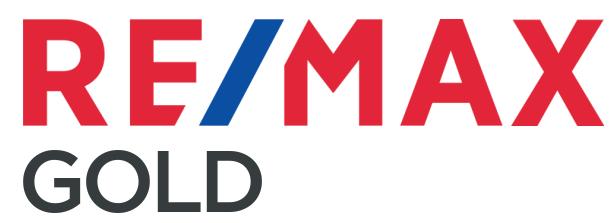
This timeless and elegant, thoughtfully designed, custom-home designed by a San Francisco architect with grand 2-story foyer, formal living and dining room with soaring ceilings and handsome woodwork and moldings, 3 fireplaces and much more. Gourmet kitchen, 2 dishwashers, instant hot water, 2 butlers/bar pantry, wine cellar, office/library, 4 bedrooms, 3 suites including master, extra office upstairs, but wait, there is so much more. This almost acre lot at the end of this private gated lane with spectacular terraced gardens designed by Michael Glassman, Saltillo tile patios, outdoor kitchen, fireplace, pool, spa and waterfall. Feel like you are living in your own private park with gate to direct access to Ashton Park. Don’t miss this one.

$4,999,000

Bass Lake, CA
This custom Lakefront home with private boat dock is waiting for you! Custom well maintained lakefront home has 6 bedrooms, 3.5 baths with an open floor plan. Main level offers formal grand entry large living room with wet bar, built in cabinetry, spectacular lake views and access to the large covered deck, kitchen with breakfast bar, walk in pantry, formal dining area, guest bedroom, half bath, laundry room. Upper level has private master suite with large sitting area, lake views walk in closet, master bath with jetted tub, roman shower, separate water closet, built in cabinetry. 2 guest bedrooms one with lake views and full bath with shower tub. Lower level has family room with bar/ kitchenette area, 2 bedrooms, 1 with lake view and full bath with access to lower patio with built in spa.
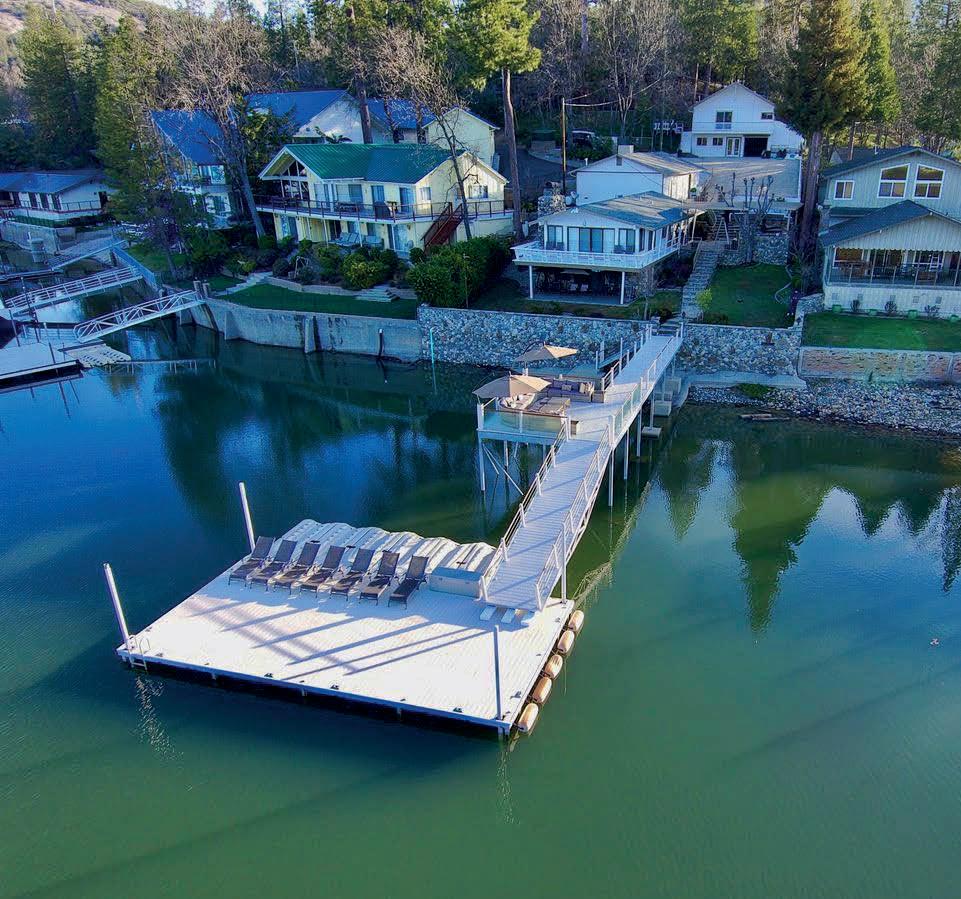


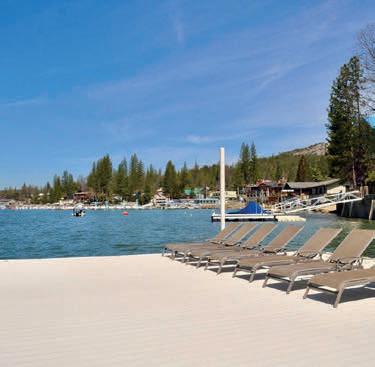
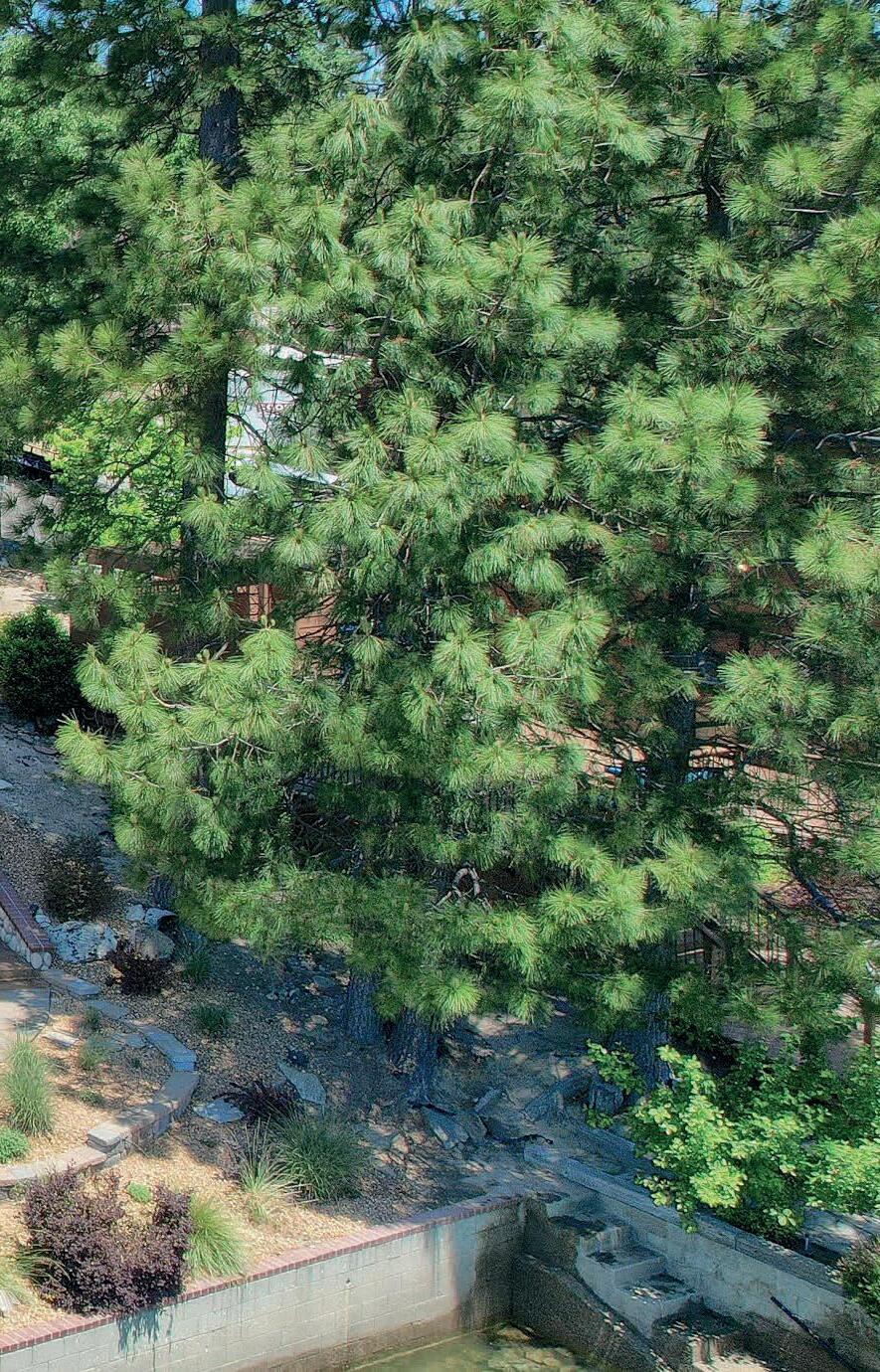
Lovingly maintained Lakefront property with Two homes and approximately 82.60 ft of lake frontage! Main home offers 4 bedrooms, 2 full baths, 3 bedrooms 1 full bath on main level, master suite on lower level has lake views and accesses lakeside covered patio. Open main level floor plan offers expansive lake views! Watch fireworks from the comfort of your special family/vacation home. Guest home has 2 bedrooms and 1 bath, full kitchen, living room and lake views, below is a large game room, half bath and storage area for all your lake toys. Located at the end of the road with a gated entrance, parking for multiple vehicles. 2 car oversized garage on main home is currently converted to a gym.
PRICE STARTS AT $4,787,000



 DRE# 01217124
DRE# 01935053
REALTOR® | CO-OWNER
BROKER | OWNER
DRE# 01217124
DRE# 01935053
REALTOR® | CO-OWNER
BROKER | OWNER

This extraordinary property boasts a sprawling 10-acre vineyard, meticulously tended to produce the finest old vine Zinfandel and Counoise grapes, creating the foundation for exceptional wines. The estate includes a thoughtfully designed custom home with captivating panoramic views of the surrounding vineyards and rolling hills. With great attention to detail, the residence features modern amenities while retaining the charm and warmth of a wine country retreat. In addition, there is an immaculate view of Lake Mendocino towards the end of the vineyard. Savor sunsets over the vines and relish the tranquility of your private escape. This is more than a home; it’s a lifestyle defined by the elegance of viticulture and the allure of the Mendocino wine country experience.
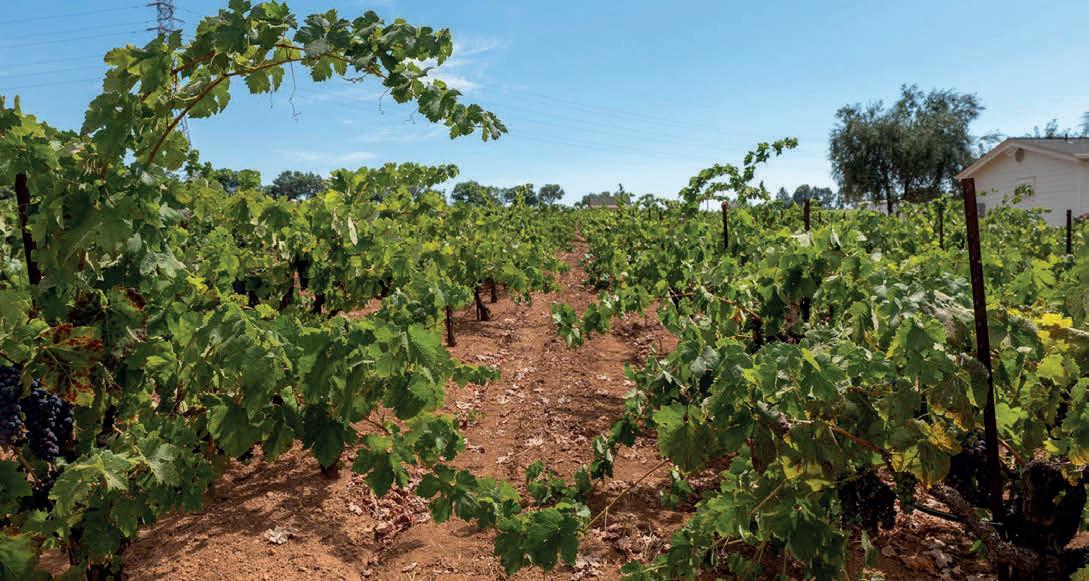
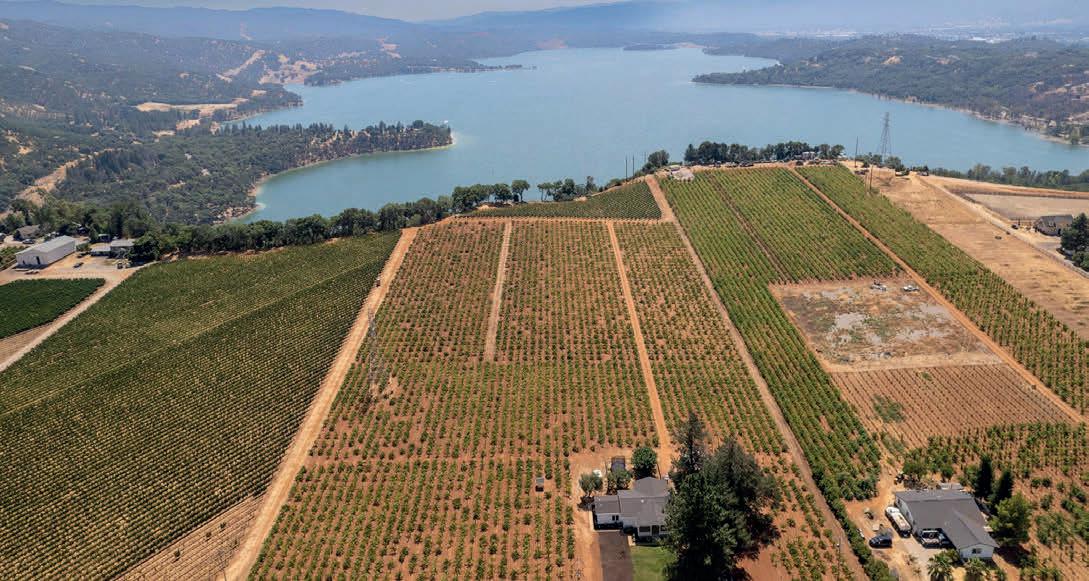
Nate Fine
REALTOR ® | DRE# 02035490
707.339.2250
nate@palmagroupca.com
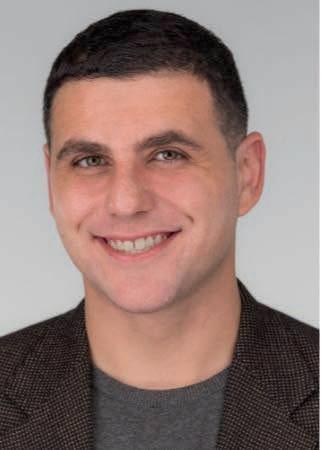
www.palmagroupca.com
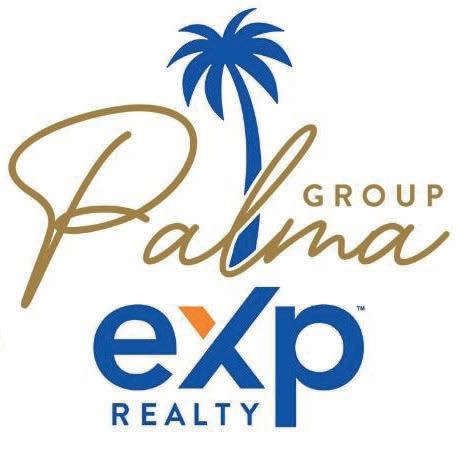
Cheryl Dumont
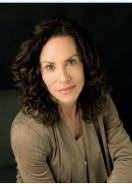
REALTOR ® | DRE# 02199929
707.621.4060
cheryl@palmagroupca.com
www.palmagroup.com
3 BEDS | 2 BATHS | 1,560 SQ FT | $1,359,000
This vineyard was planted by the Ricetti brothers just after World War II. Steve Ledson purchased this property in 2011, and over the years this vineyard continues to produce high quality, award winning grapes. The grapes received scores in the mid-90’s. As for the home itself, it was originally remodeled in 2012, with another bedroom and bath added in 2022. The home is truly immaculate and the vineyards are meticulously maintained. In addition, at the end of the vineyards facing south, you will find a breath taking view of Lake Mendocino.
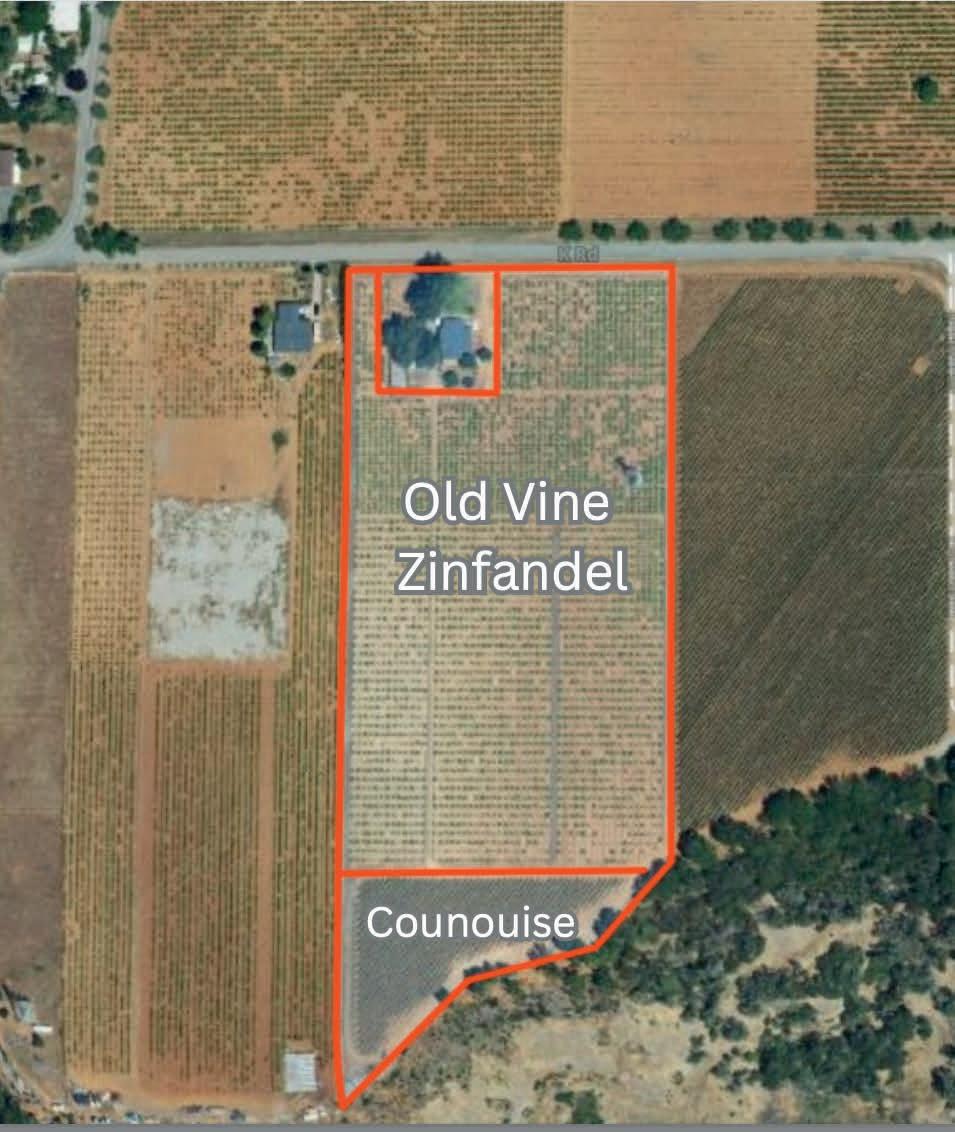
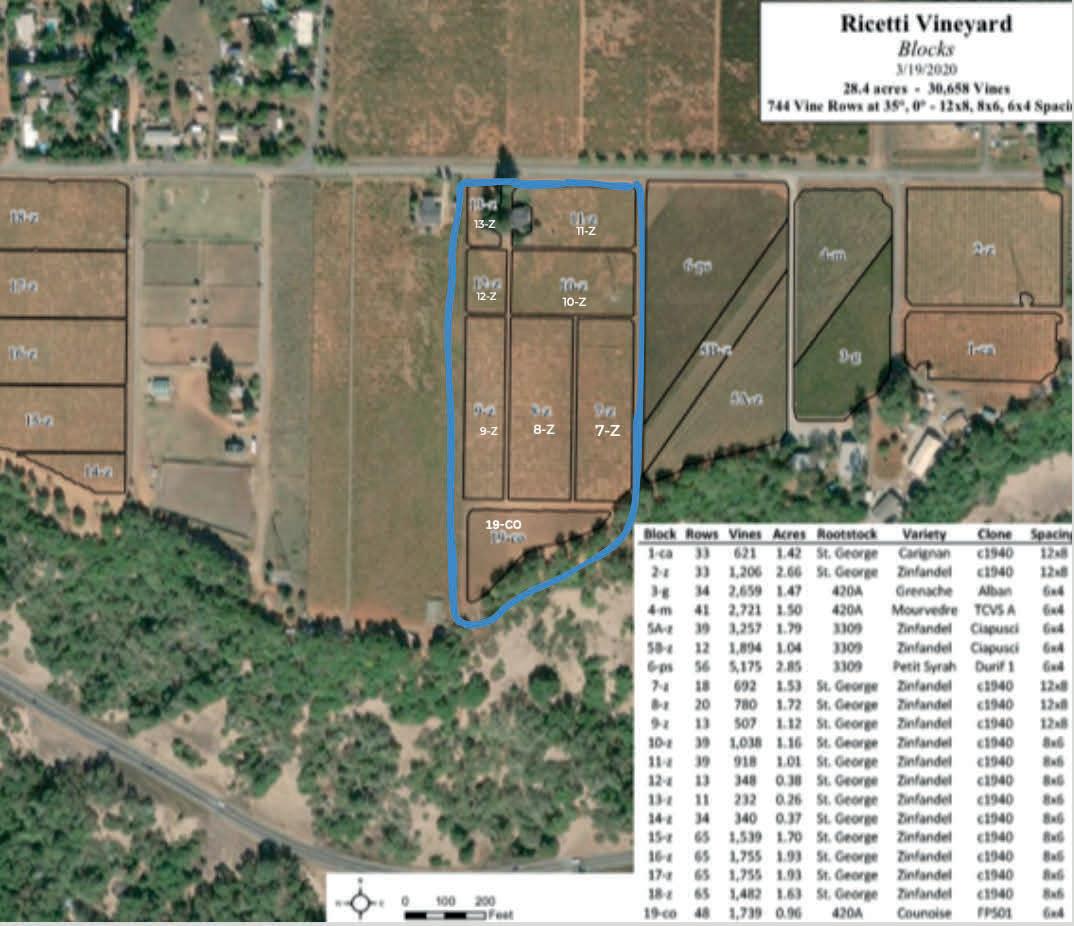
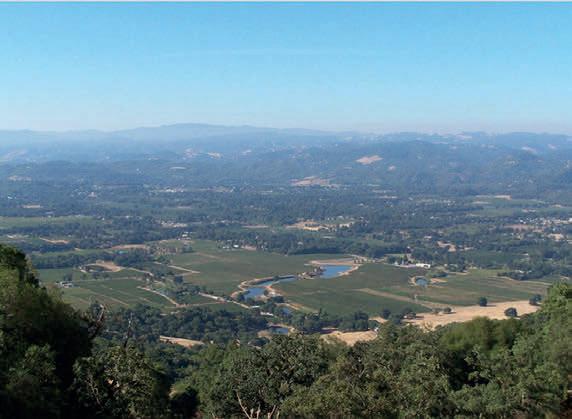
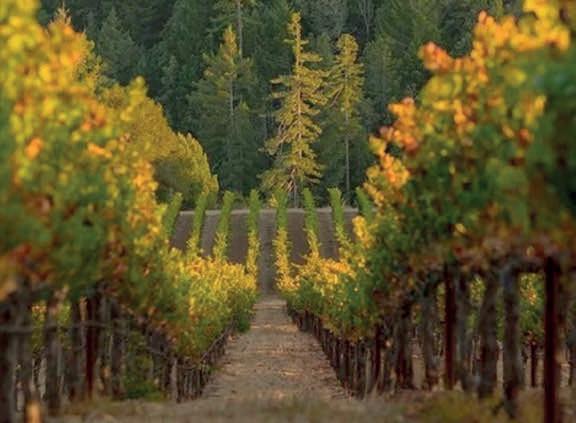
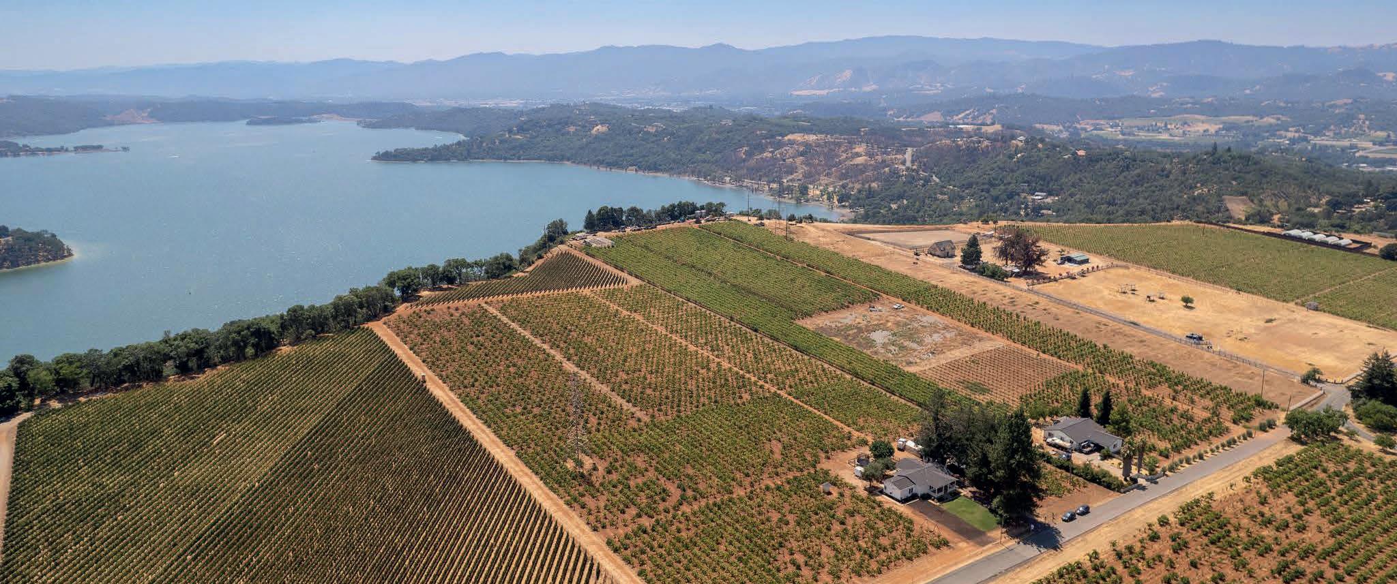
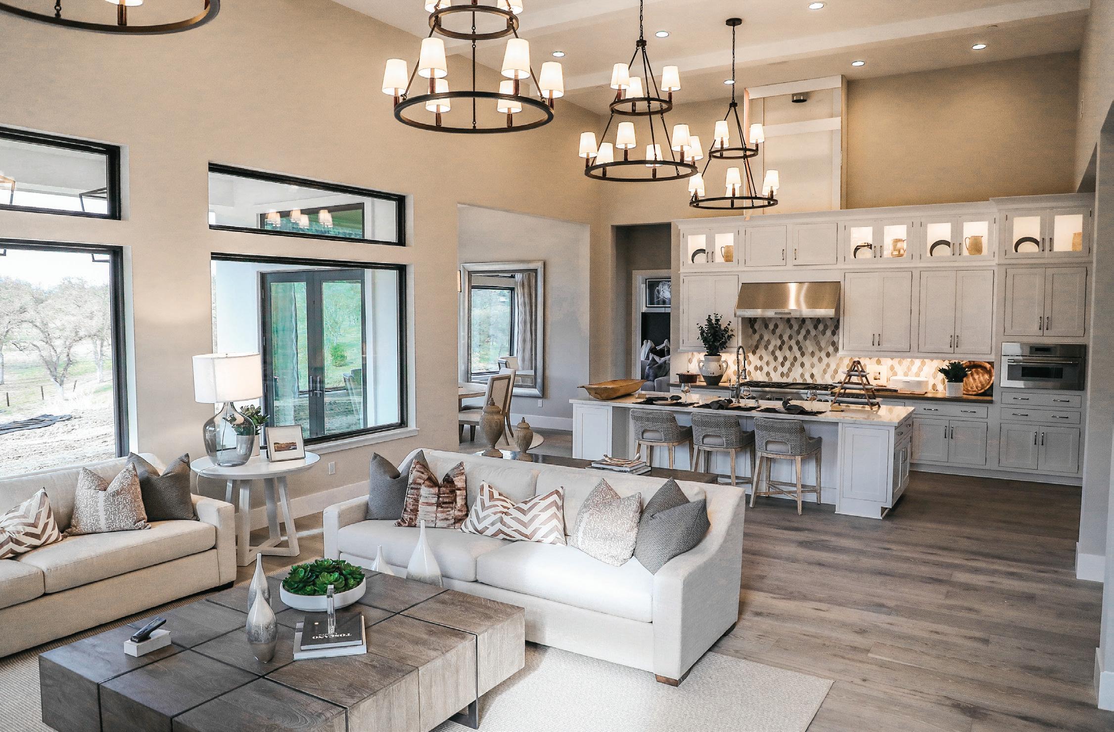
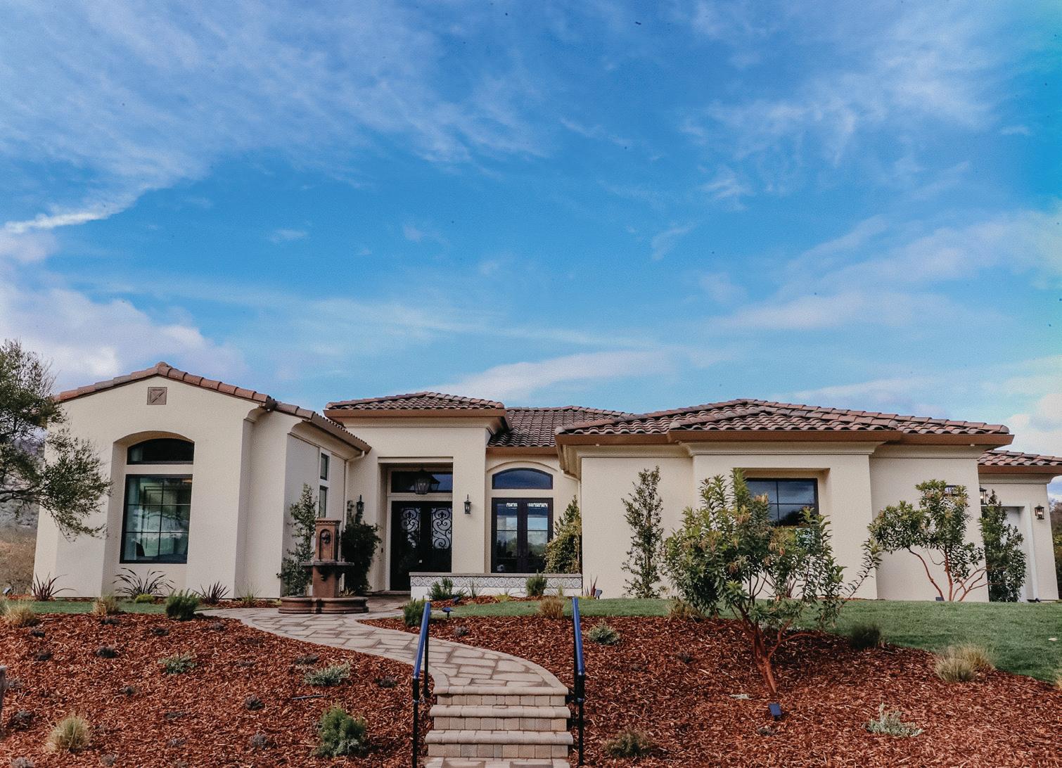
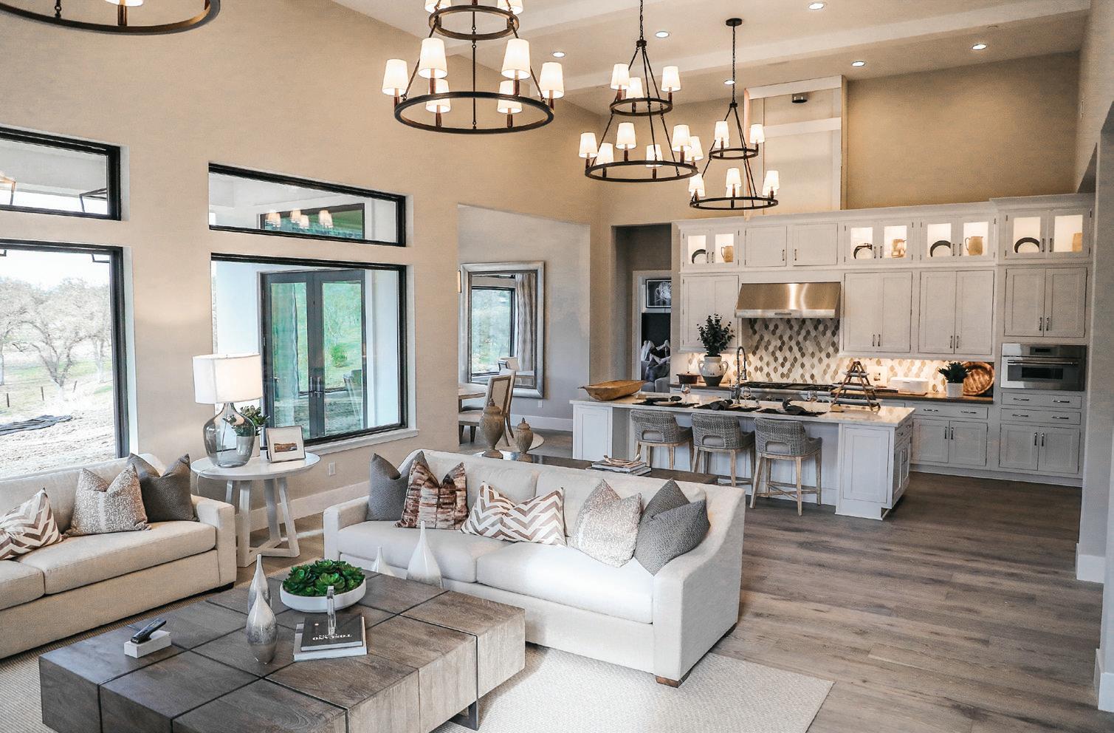
Limitless ways to enjoy the great
are also close driving distances!
areas.
Limitless ways to enjoy the great
For real estate inquiries, please contact:
Copper Valley is located just around 2 hours from several major Bay Area cities, including San Francisco. Destinations like Yosemite National Park, Bear Valley and so much more are also close driving distances!
Copper Valley is located just around 2 hours from several major Bay Area cities, including San Francisco. Destinations like Yosemite National Park, Bear Valley and so much more are also close driving distances!
Facebook: Copper Valley Properties
www.coppervalley.com
Brokered by Copper Valley Properties #02084615
The lots
Discover Copper Valley
For real estate inquiries, please contact:
Copper Valley is located just around 2 hours from several major Bay Area cities, including San Francisco. Destinations like Yosemite National Park, Bear Valley and so much more are also close driving distances!

Want to visit, see the homes, and experience the Copper Valley lifestyle? Overnight accommodations and more are available for you in our discover package. Scan the QR code for more info!
For real estate inquiries, please contact:
The Copper Valley is located just around 2 hours from several major Bay Area cities, including San Francisco. Destinations like Yosemite National Park, Bear Valley and so much more are also close driving distances!
209-785-5600
209-785-5600
999 Saddle Creek Drive
999 Saddle Creek Drive
Copperopolis, Ca 95228
For real estate inquiries, please contact:
Copperopolis, Ca 95228
For real estate inquiries, please contact:
209-785-5600
999 Saddle Creek Drive
209-785-5600
Copperopolis, Ca 95228
Facebook: Copper Valley Properties
999 Saddle Creek Drive
Facebook: Copper Valley Properties
Instagram: @coppervalley
Instagram: @coppervalley
Copperopolis, Ca 95228
Facebook: Copper Valley Properties
www.coppervalley.com
www.coppervalley.com
Brokered by Copper Valley Properties #02084615
Instagram: @coppervalley
Facebook: Copper Valley Properties
Brokered by Copper Valley Properties #02084615
Instagram: @coppervalley
www.coppervalley.com
Brokered by Copper Valley Properties #02084615
www.coppervalley.com
Bordering preserved open space, Quail Creek is surrounded by nature while also being walking distance from the numerous activities of Copper Valley.outdoors, just beyond the great indoors.
outdoors, just beyond the great indoors.
outdoors, just beyond the great indoors.
Located in the Sierra Foothills at The Golf Club at Copper Valley, Quail Creek gives major opportunity to home buyers.
Located in the Sierra Foothills at The Golf Club at Copper Valley, Quail Creek gives major opportunity to home buyers.
outdoors, just beyond the great indoors.
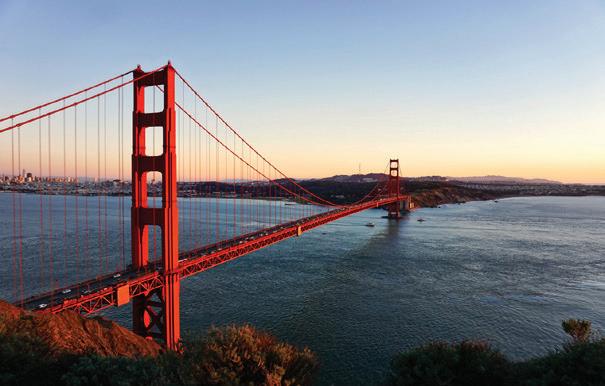
The spectacular single-story homes on large lots have three bedrooms and beautiful outdoor areas. Bordering preserved open space, Quail Creek is surrounded by nature while also being walking distance from the numerous activities of Copper Valley.
Located in the Sierra Foothills at The Golf Club at Copper Valley, Quail Creek gives major opportunity to home buyers.
Located in the Sierra Foothills at The Golf Club at Copper Valley, Quail Creek gives major opportunity to home buyers.
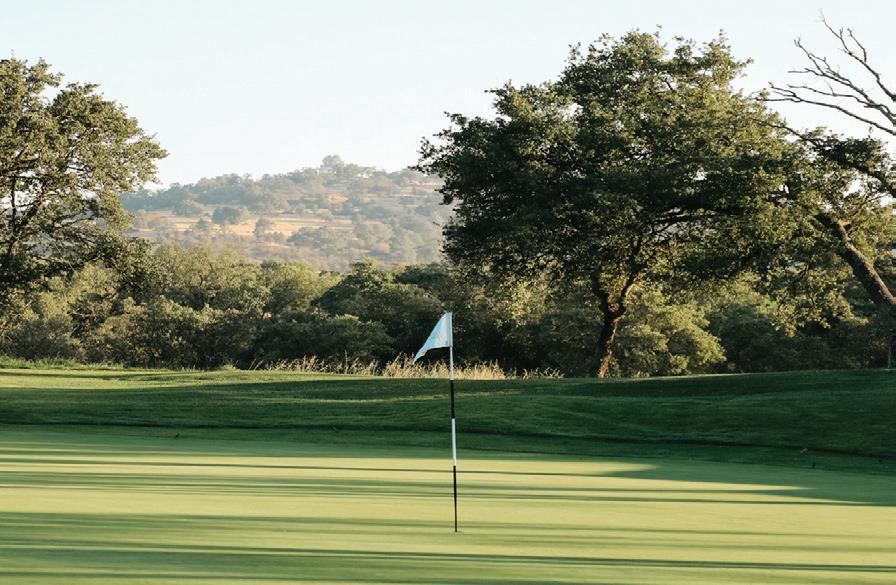
The spectacular single-story homes on large lots have three bedrooms and beautiful outdoor areas. Bordering preserved open space, Quail Creek is surrounded by nature while also being walking distance from the numerous activities of Copper Valley.
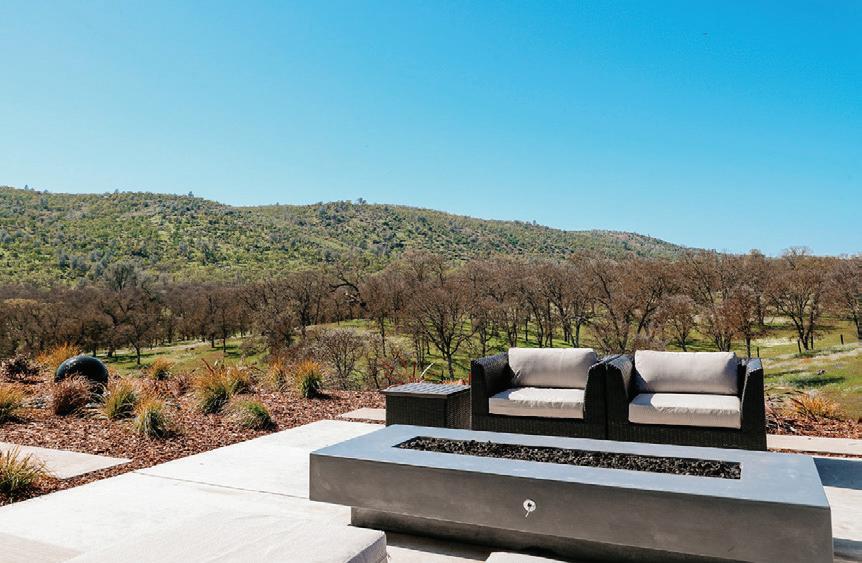
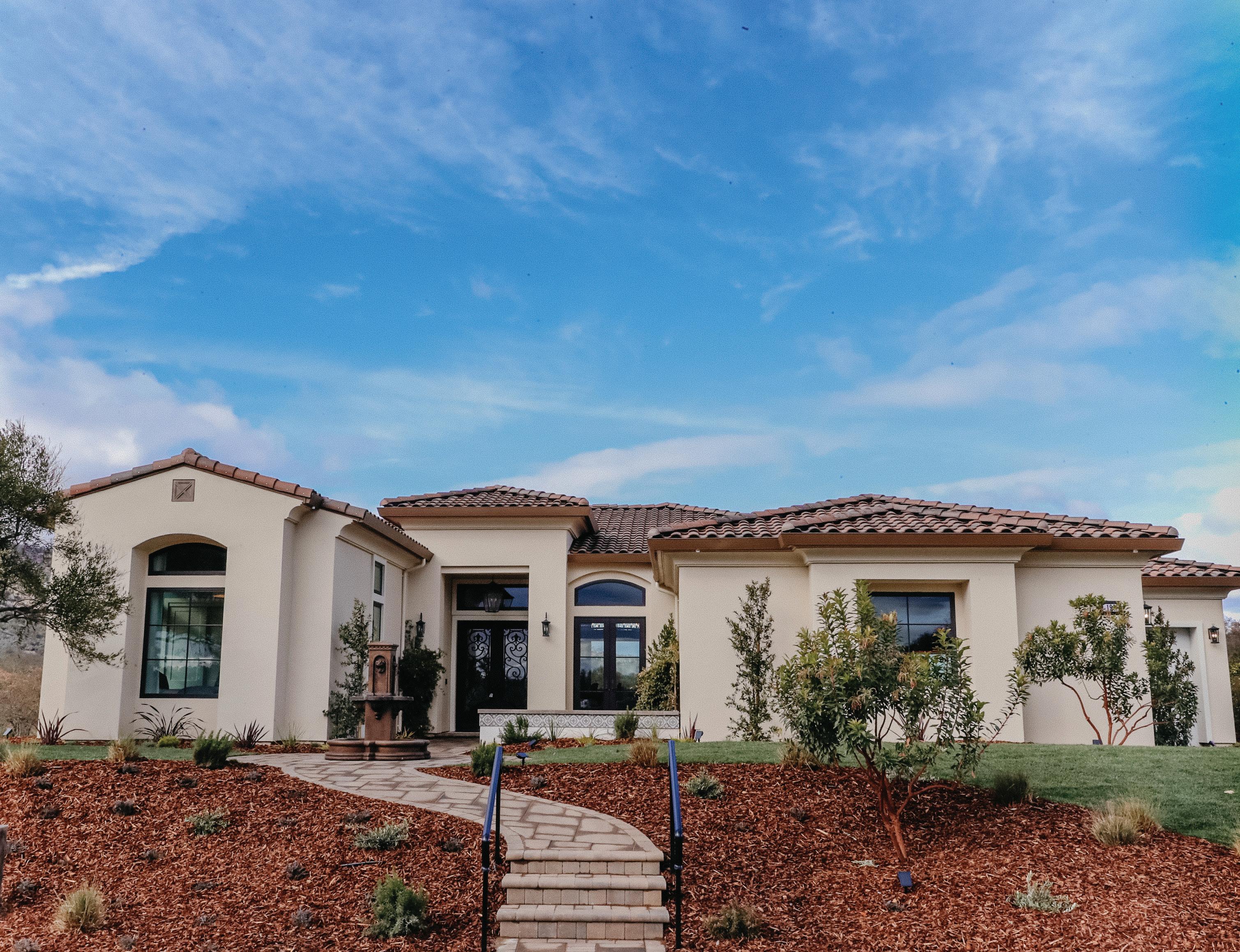
The spectacular single-story homes on large lots have three bedrooms and beautiful outdoor areas. Bordering preserved open space, Quail Creek is surrounded by nature while also being walking distance from the numerous activities
The spectacular single-story homes on large lots have three bedrooms and beautiful outdoor areas. Bordering preserved open space, Quail Creek is surrounded by nature while also being walking distance from the numerous activities
Discover Copper Valley
Want to visit, see the homes, and experience the Copper Valley lifestyle? Overnight accommodations and more are available for you in our discover package. Scan the QR code for more info!
Discover Copper Valley
Discover Copper Valley
Want to visit, see the homes, and experience the Copper Valley lifestyle? Overnight accommodations and more are available for you in our discover package. Scan the QR code for more info!
Want to visit, see the homes, and experience the Copper Valley lifestyle? Overnight accommodations and more are available for you in our discover package.
Want to visit, see the homes, and experience the Copper Valley lifestyle? Overnight accommodations and more are available for you in our discover package. Scan the QR code for more info!










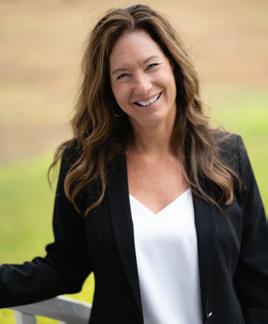
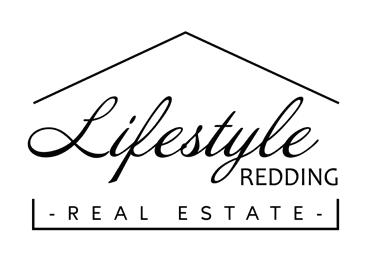

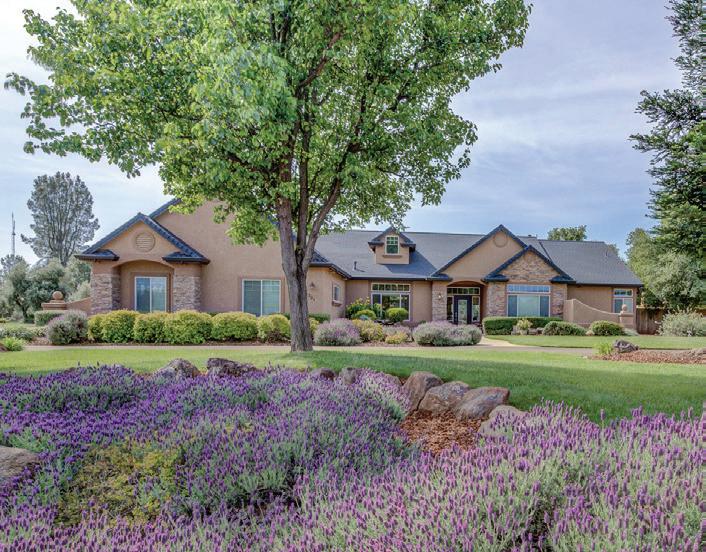
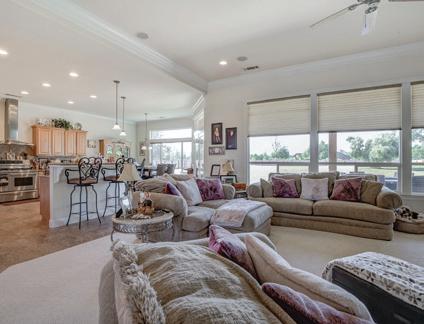

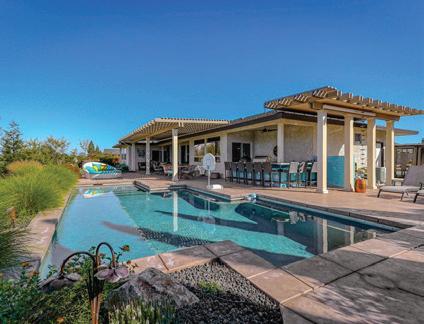
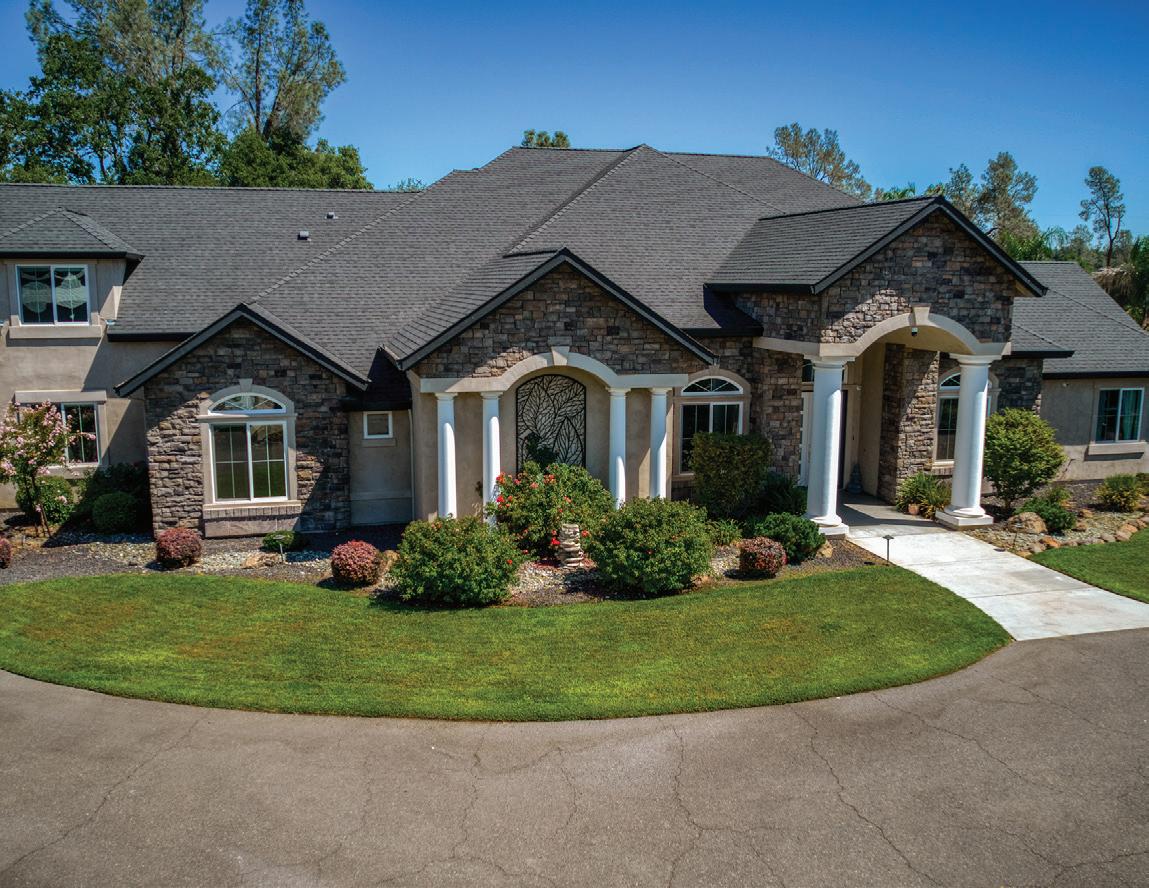
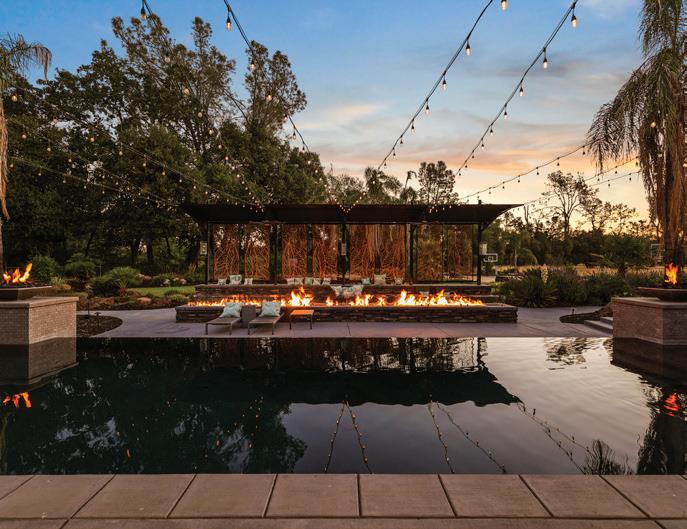
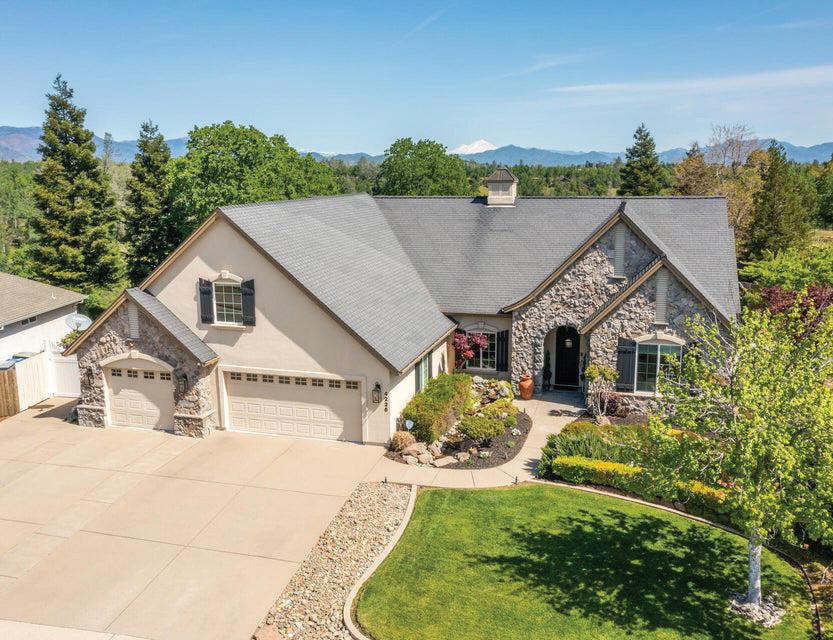
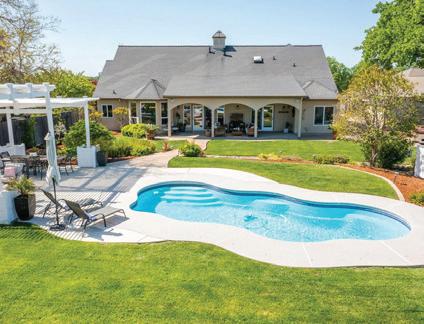
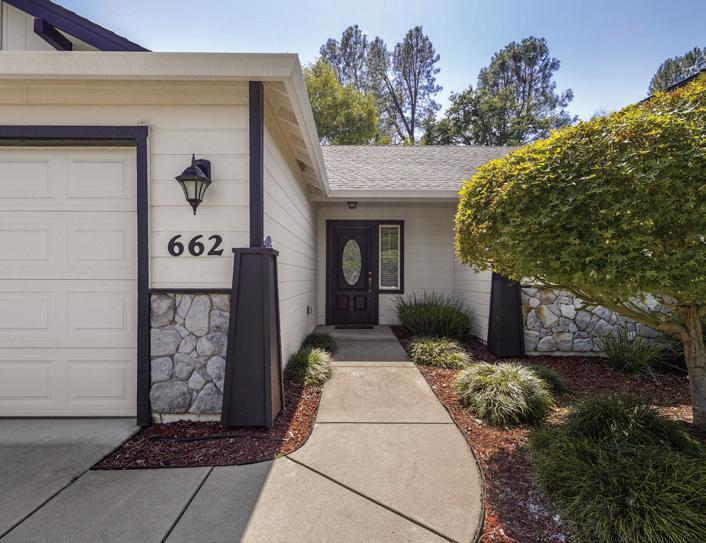











I grew up in the beautiful town of Atascadero, located in California's central coast area . After high school, I went to trade school in Santa Barbara and then moved around southern California a bit. Work and family drew me back to Atascadero where I met my husband Stuart, then a military man. We married in 1987 and spent 6 years traveling with the US Army. After our daughter was born it was time to find a permanent place for us to call home. Redding felt like the perfect place. Fishing is one of my husbands greatest passions and there is an abundance of that here in Redding...beginning with the Sacramento River that offers world class fly fishing and runs right through the heart of town! For the bass fisherman and recreational boating we have Lake Shasta and Whiskeytown Lake in our backyard. Redding is a great place to raise a family and a great location for endless outdoor activities. With Redding being the hub of the true northern California - you can easily be at the beach, Mt. Shasta Ski Park, southern Oregon, Reno and other destinations in about 3 hours or less. We have popular attractions such as the Sundial Bridge, Turtle Bay Museum and historic Cascade Theater. We are a proud community that supports each other. I love where I live and I am here to help with your residential real estate needs. Contact me directly for individualized real estate service.
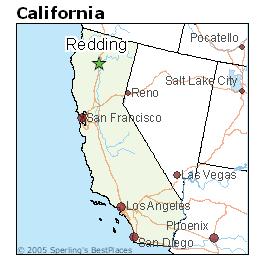
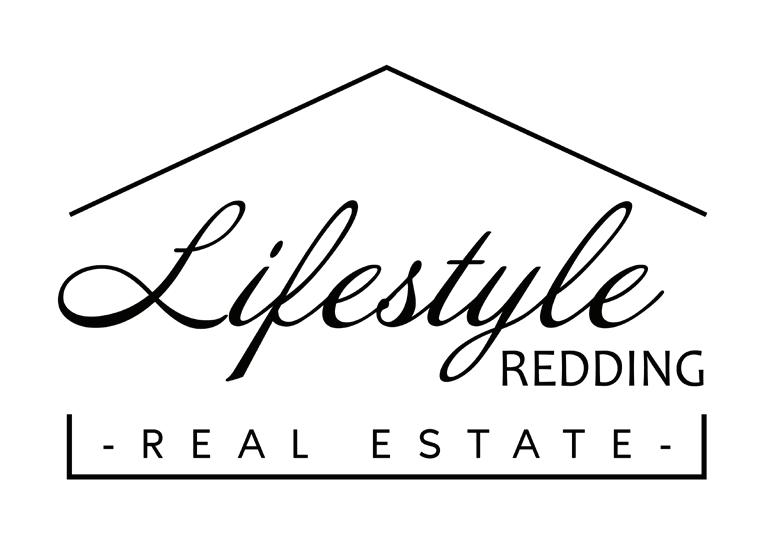
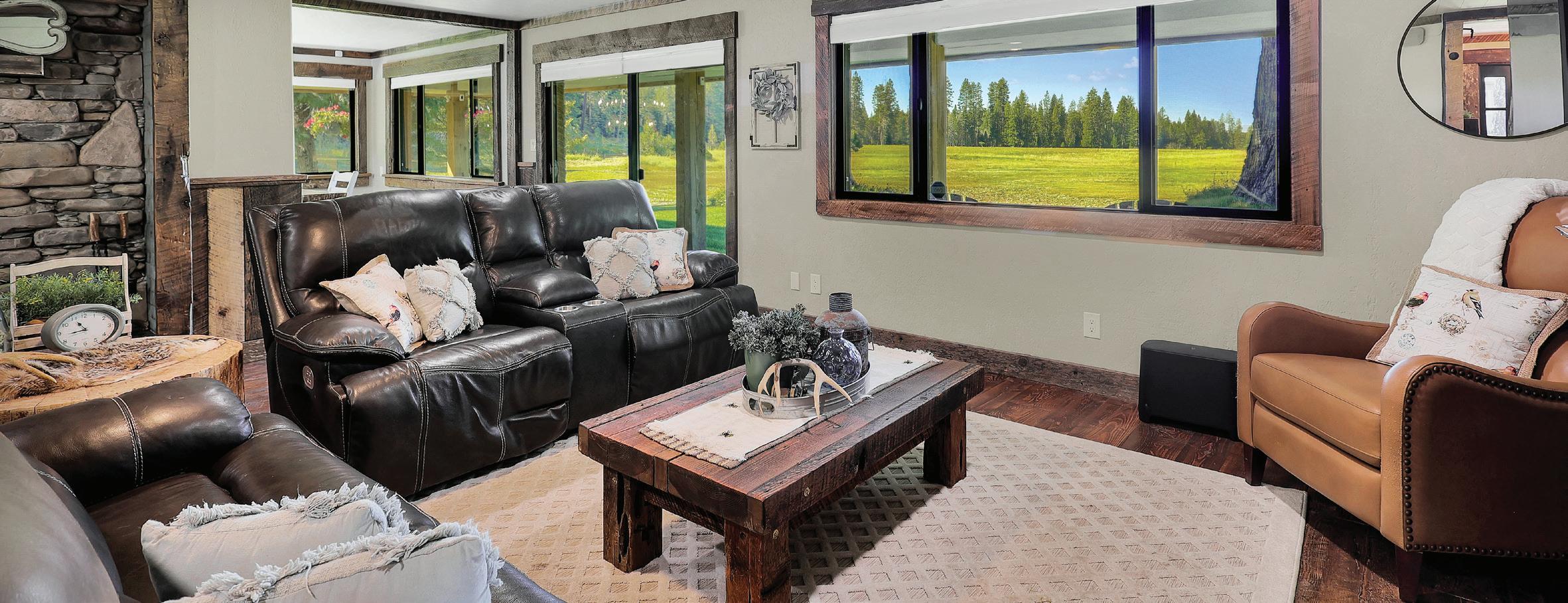
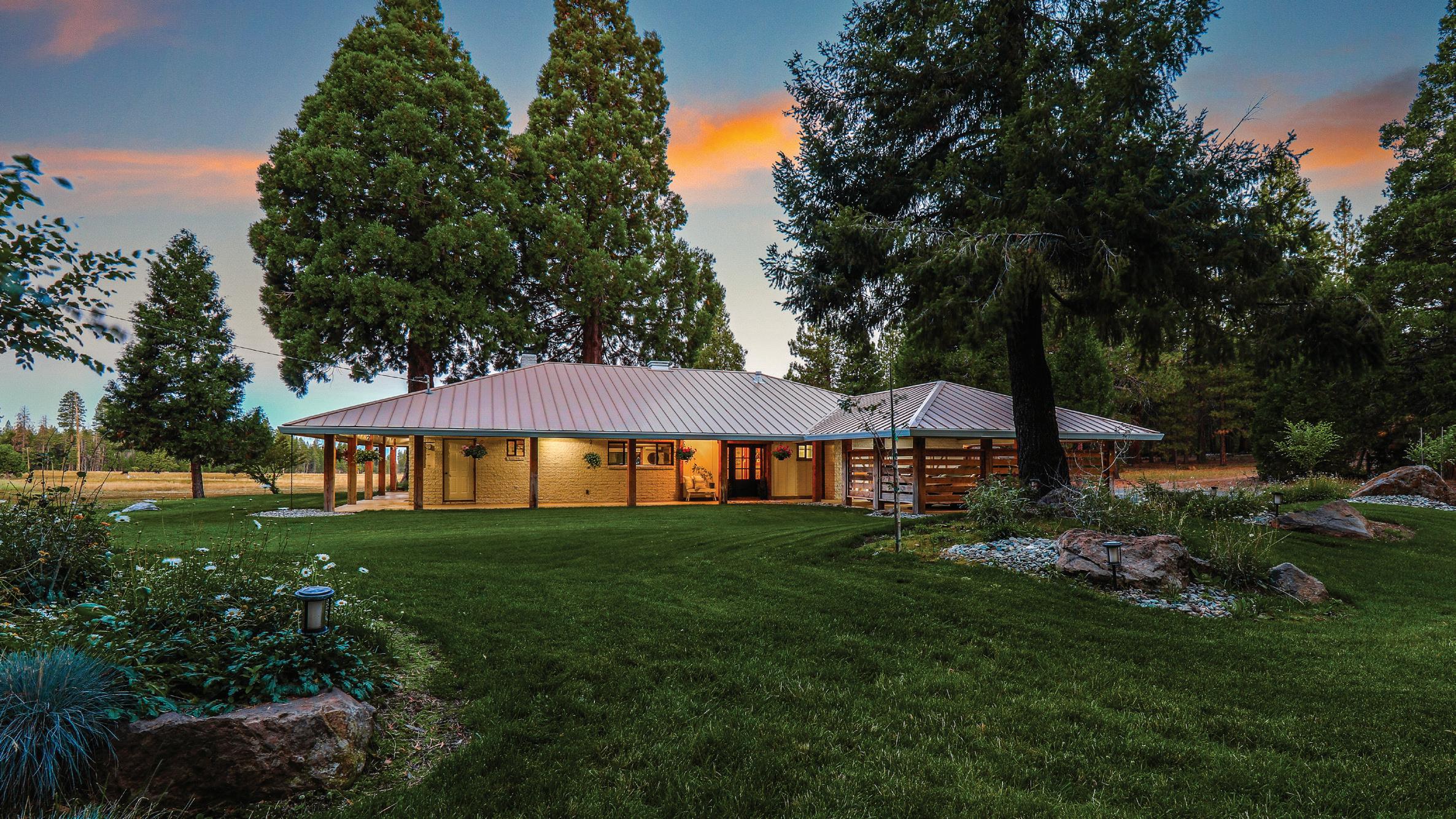



Fusion now describes the 36563 Deer Flat homestead today – a little of the old fused with the introduction of the new. A marriage of the older existing 100-year-old barns with a new renovation, incorporating the weathered, circular sawn wood to completely remodel the 1960s home. Along with the using the Ranch’s original timbers to remodel the home, the owners incorporated 10” x 10” red fir posts, circular sawn red fir floors from Montana, as well as circular sawn cabinetry handmade by the Amish in North Idaho. This home has 3 bedrooms, 2 bathrooms, is approximately 2300 SF, and sits on about 9.25 acres. Has a fruit orchard, large shop and owned solar with an integrated backup generator tied in. Mini-splits for individualized heating and cooling. Metal roof. New windows. Many challenges have created the story of this Ranch over time, from forest fires, the Lassen Peak eruption, and personal losses.
The Ranch continued for over 100 years. In 1912 a fire claimed the two-story home and in 1960 a new home was built near the ruins of the original home. The home was built to last with a brick exterior, stucco soffits, and a metal roof – this new home would not succumb to fire as the previous one did. The Ranch was eventually subdivided and sold off in the 1970s and 1980s.
In 2020 the current owners left their custom Montana home in the Cabinet Wilderness of NW Montana, and moved back to their home town. They realized the potential of embracing the story and history of the meadow. The husband and wife team, with their 30 years of experience and creativity in the building and interior design genre, saw a budding masterpiece. Coming full circle to create this opportunity for you to own a piece of history, with modern flare.
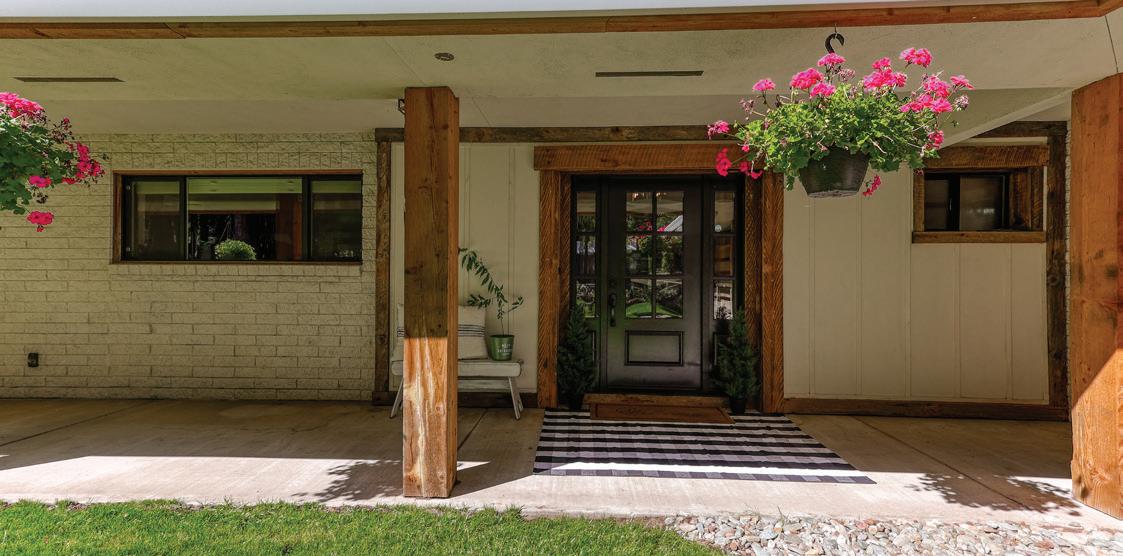
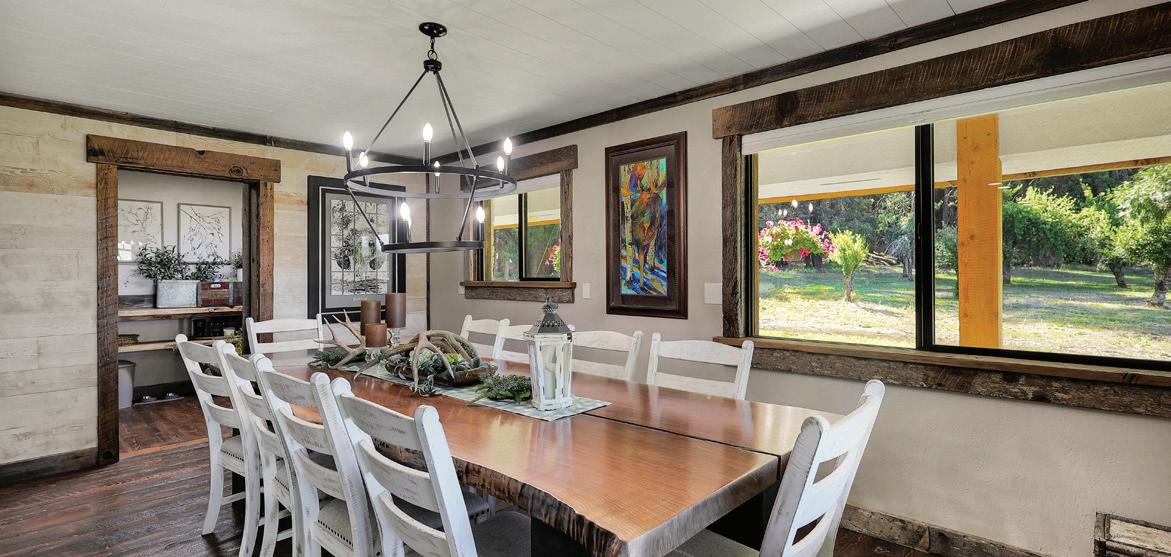
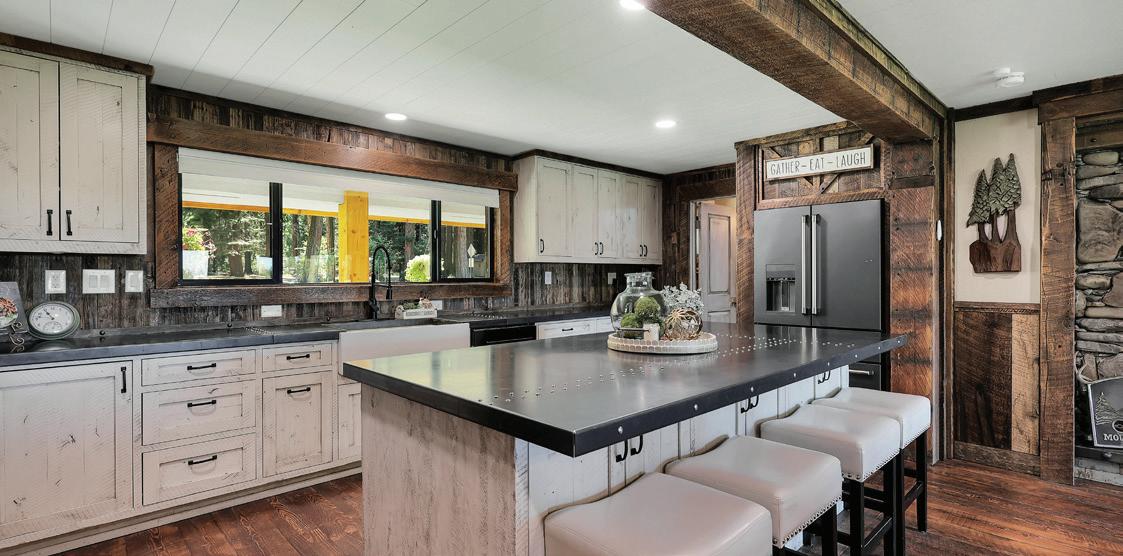
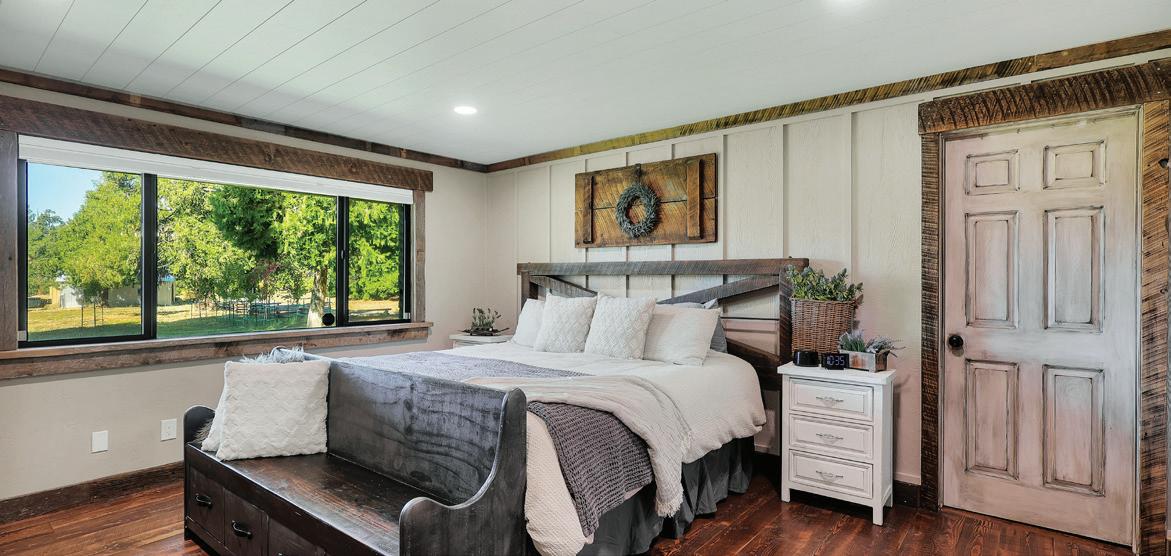
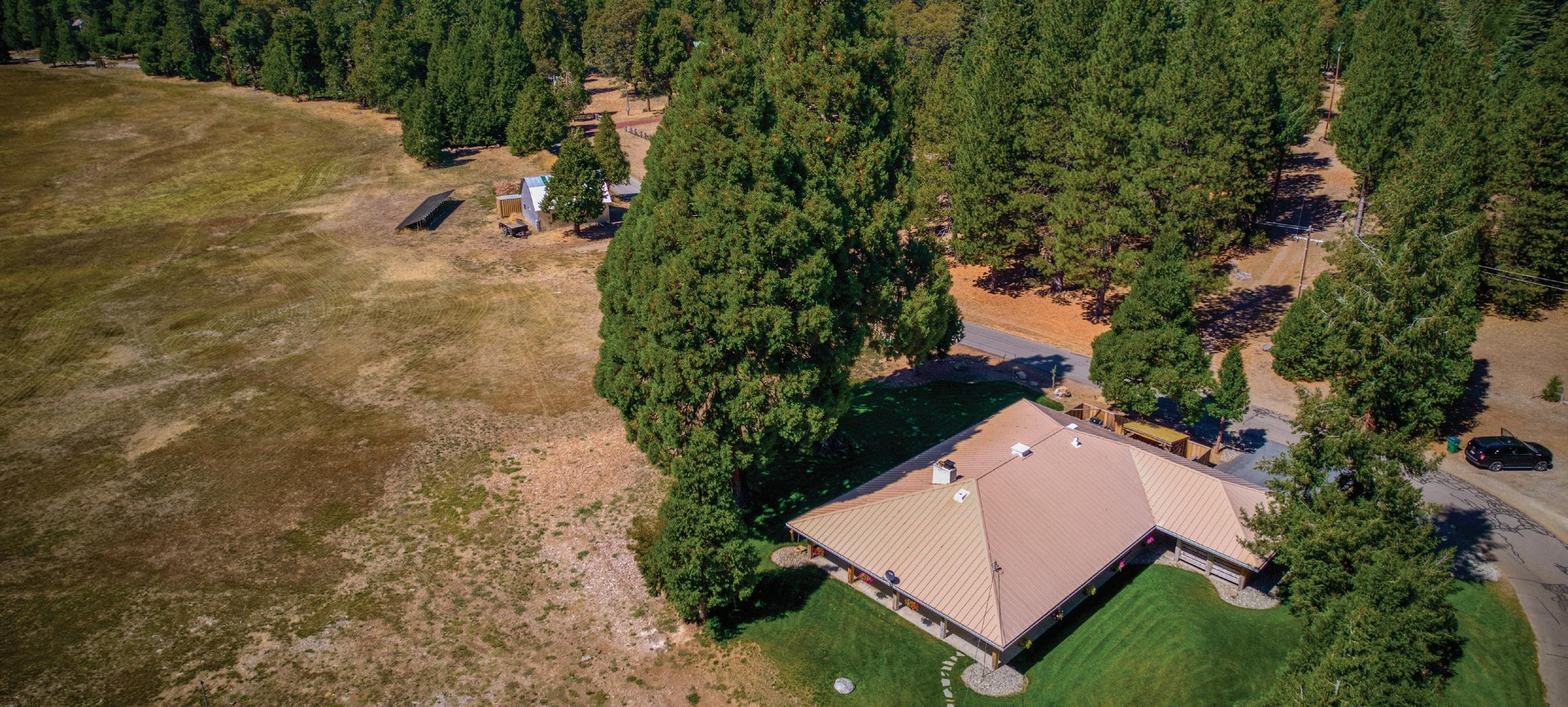
Sacramento, CA 95821
3 BEDS | 2 BATHS | 2,031 SQ FT OFFERED AT $749,700
geanne.pack@compass.com
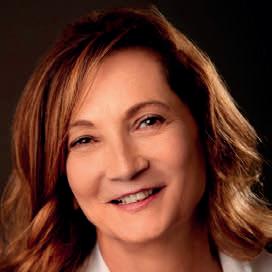
3 BEDS | 4 BATHS | 3,722 SQ FT
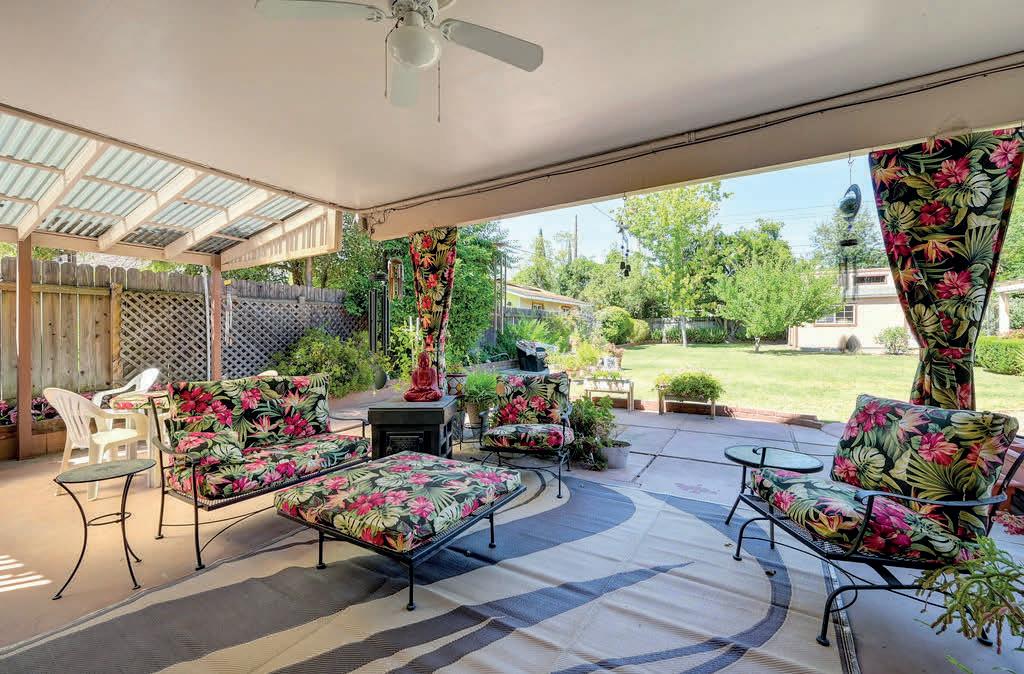
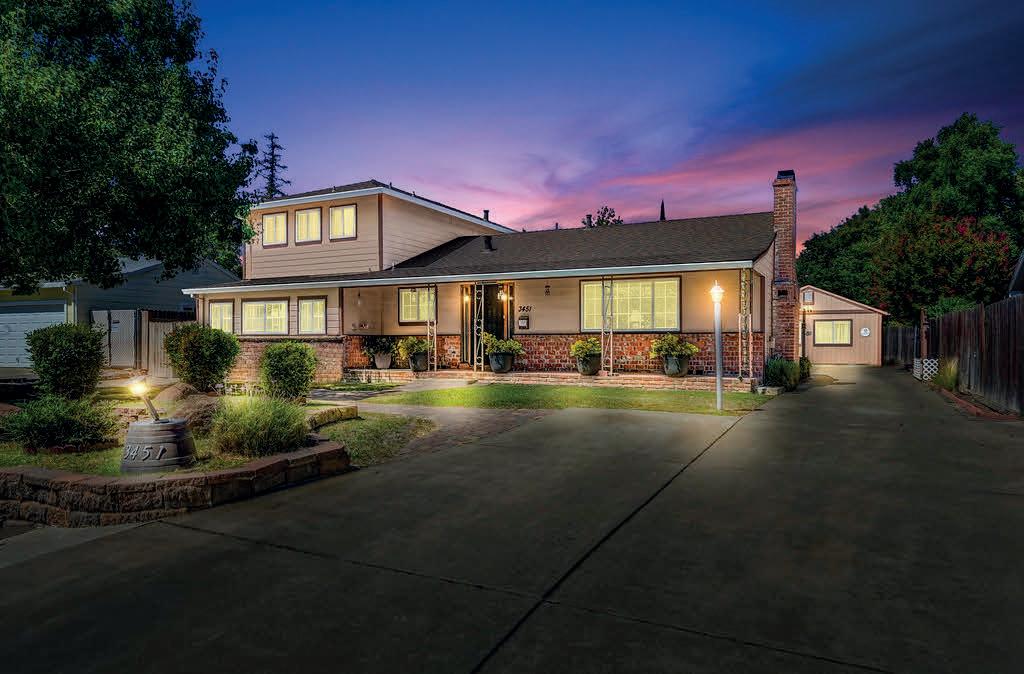
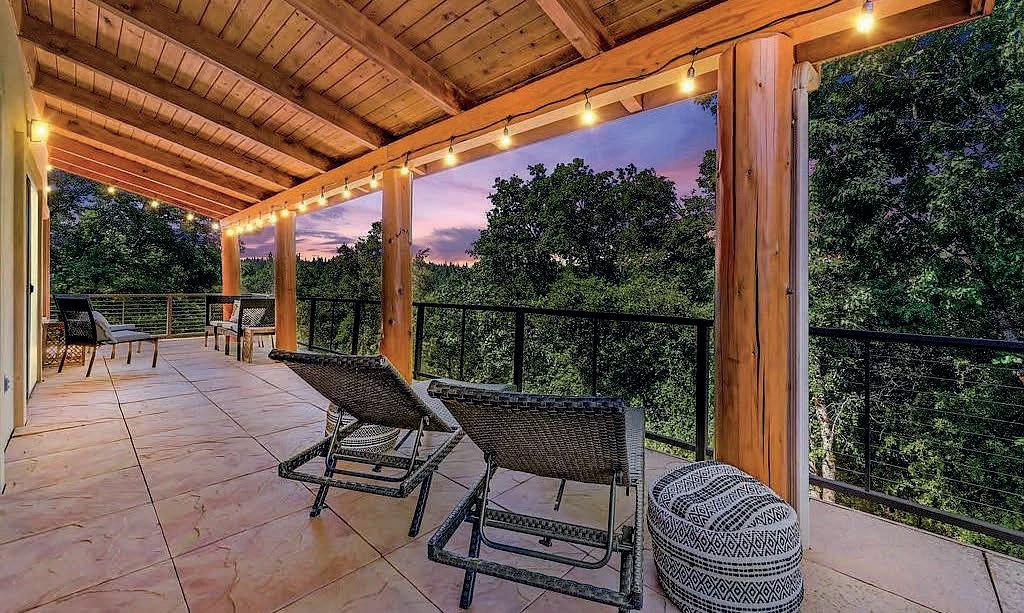
SOLD FOR $1,000,000
This Exclusive Home in Country Club Estates Features Great Curb Appeal with 2,031 sq ft in the Main House, 3 Bedrooms, 2 Full Baths, Living Room, Spacious Family Room that Opens to the Beautiful Backyard w/Covered Patio, Formal Dining Room, Tile Counters in Kitchen, White Gas Freestanding Range, Built-In Microwave & Dishwasher, Oak Cabinets, Roomy Laundry Room w/Sink, Cabinets & Outside Window View, Downstairs Bedroom & Full Bath, Upstairs 2 Bedrooms, Completely Remodeled Bath...HAIR SALON - Has a Spacious 660 sq ft, Full Bathroom, 1 Office/ Bedroom, Lots of Windows & Light. Can be Made into an In-Law Quarters/AirBNB or Keep as a Salon Depending on What Your Needs May be. This Property has RV Access and Parking for 5 Vehicles, a Huge Storage Shed which Could also be Converted to an ADU and a Separate Storage Shed for Tools, etc (currently a HE/ SHE Shed) Close to Shopping & Freeways. This Home has So Many Possibilities Come Look and See if This is the Home for You!!
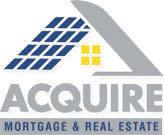
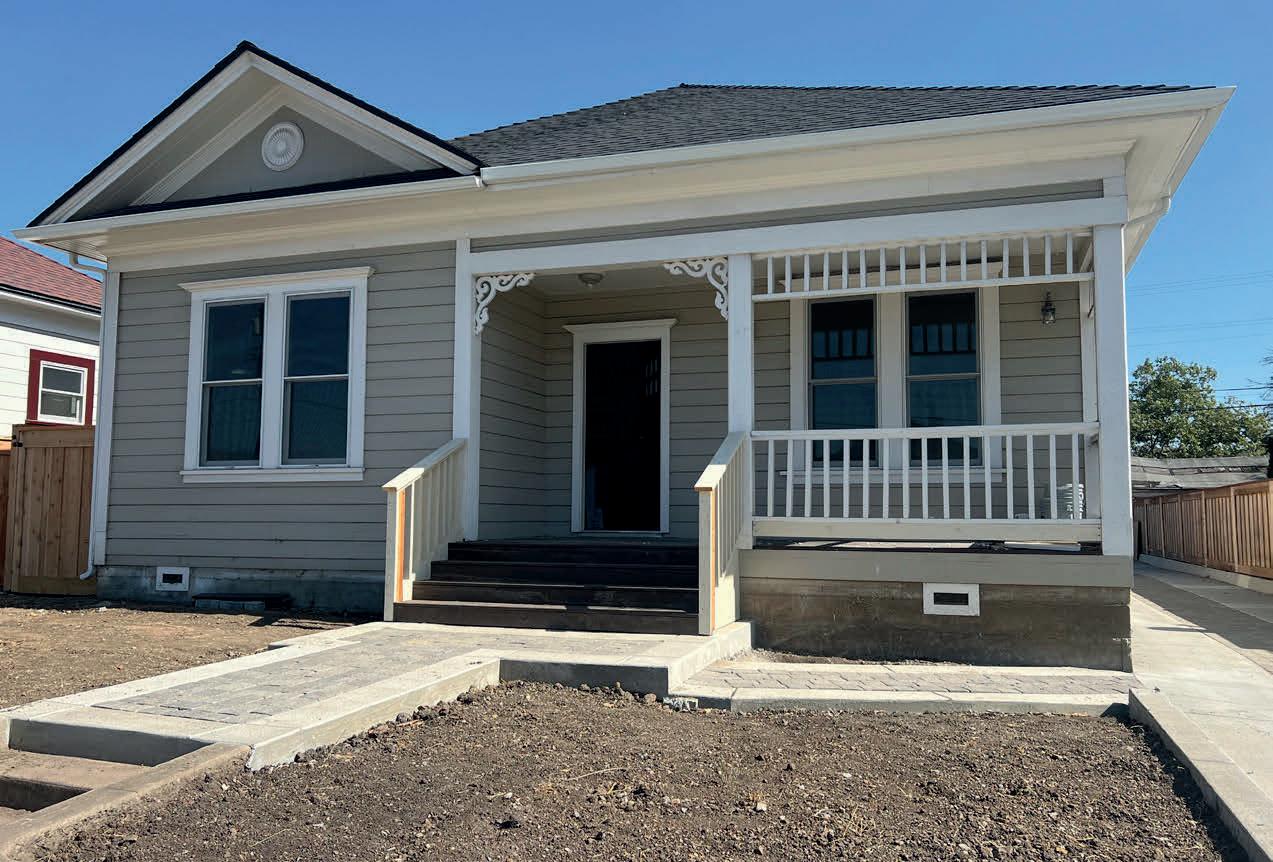

.85 ACRES | OFFERED AT $2,420,000
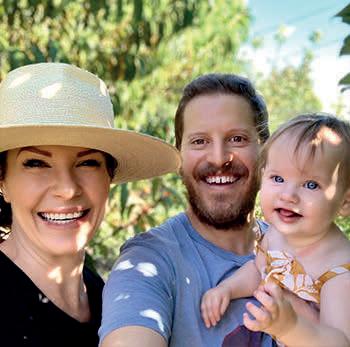
Unique opportunity to acquire a 38-unit multifamily project with 5 units allowed for short-term / hotel use. Located in the burgeoning Broad Street corridor, the project has approved building permits that are ready to pull. This allows the buyer to expedite over 3+ years of city planning and start the project immediately after close of escrow. Market value rent growth in San Luis Obispo continues to climb due to a shortage of housing options. Smaller, single occupancy units are especially in high demand and regularly see many applicants when one hits the market. Reap the benefit of the highest per square foot rents in these studios and one bedrooms. Full plan set and proforma profit and loss available upon request.

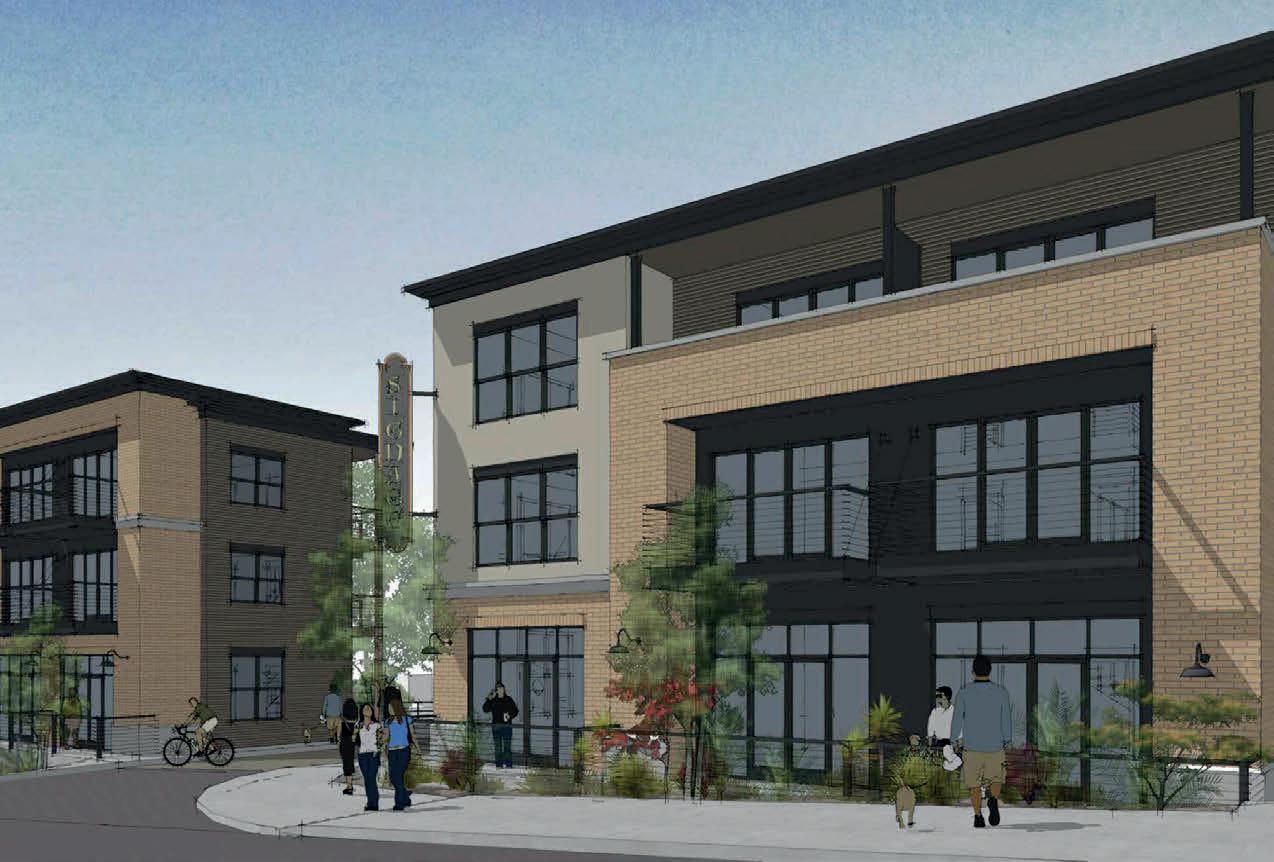
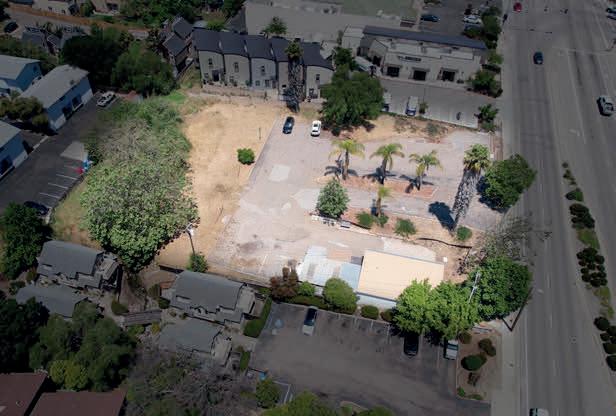
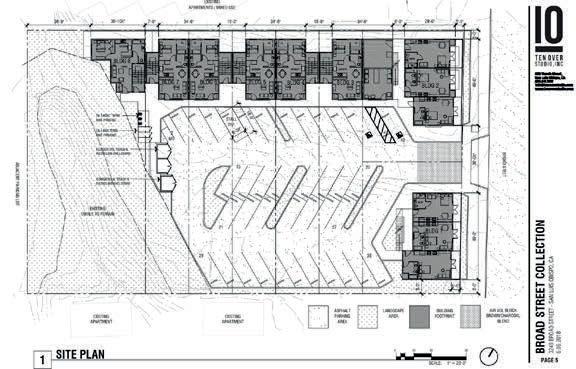

CAMBRIA, CA
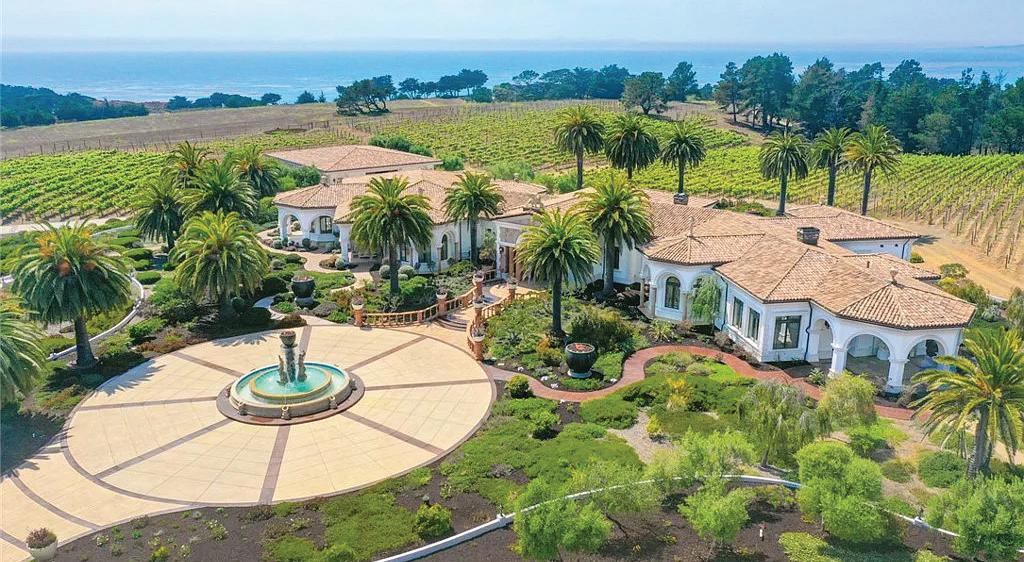
Encounter the convergence of beauty and design thoughtfulness
5 BED | 9 BATH | 12,200 SQFT | $30,000,000
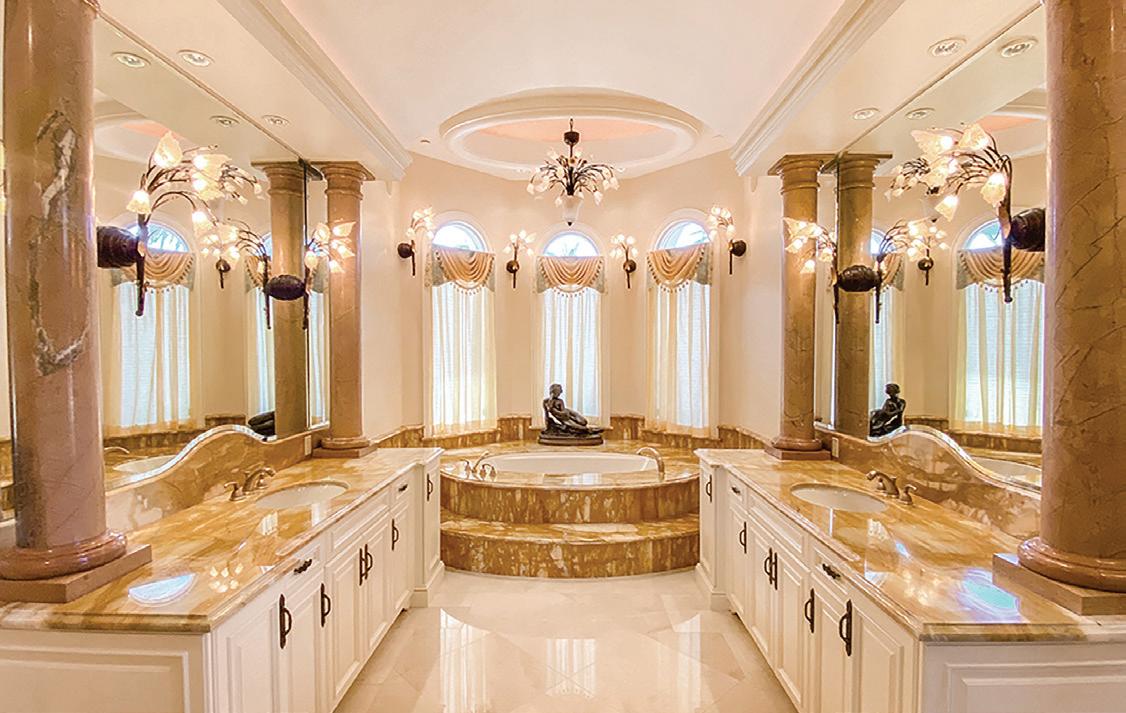
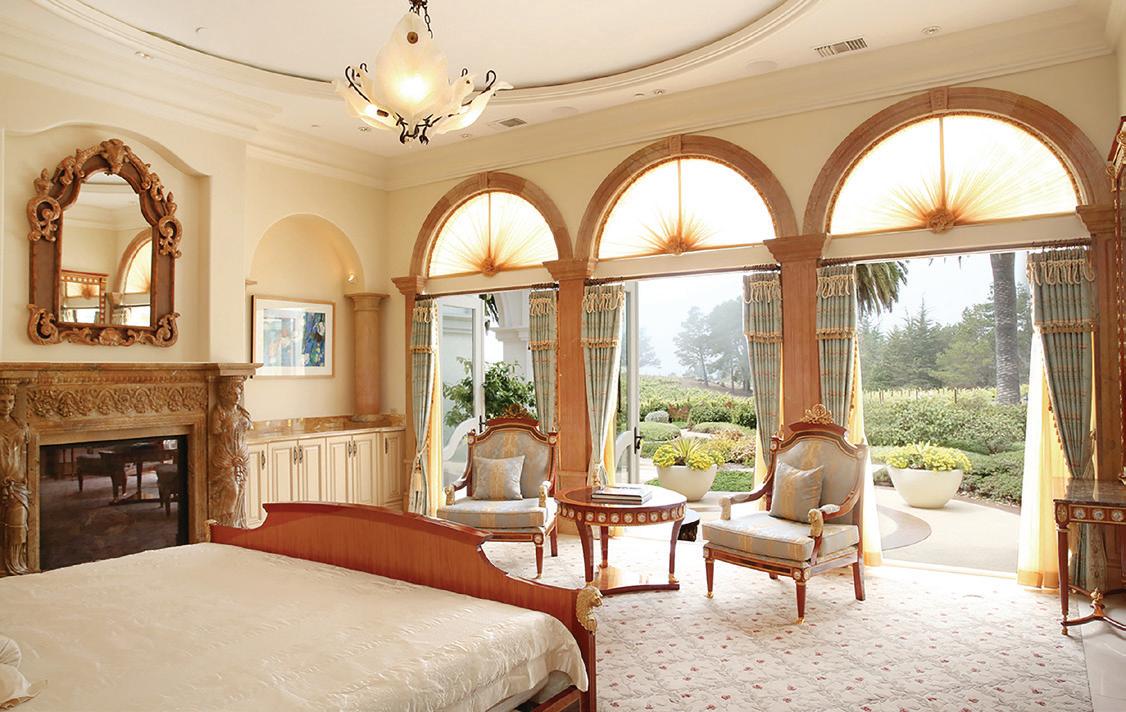
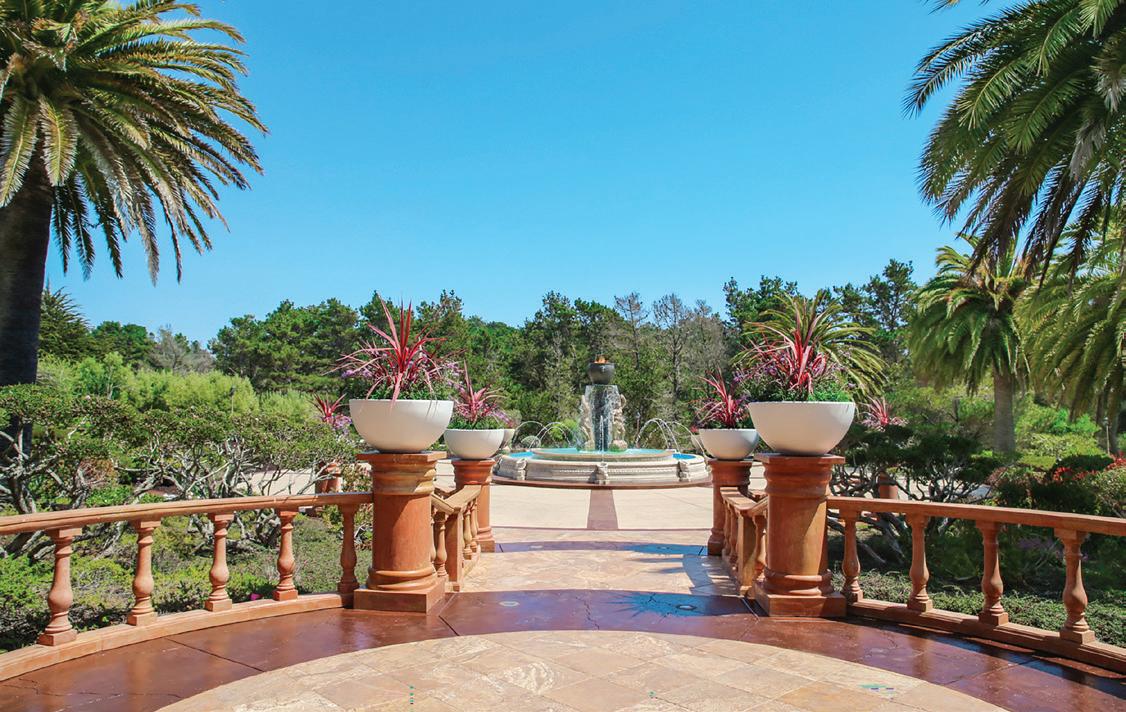
Explore a 78+acre coastal estate in Cambria, a gated retreat offering unparalleled privacy and security. Surrounded by state beaches and parks and large holdings, the estate features open pastures, Monterey Pine forests, olive groves and a pinot noir vineyard. It includes the main residence, manager’s home, guest house, office, staff apartments and two impressive show garages/event spaces totaling 32,500 sq ft with 12 bedrooms and 16 baths. The main residence boasts old-world craftsmanship throughout and features a hidden wine cellar, theater room, custom onyx bar and a serene master suite. Built with hand-chosen materials from around the world, discover luxury along California’s coastal landscape. www.CaliforniaCoastalLuxury.com
Leslie Dougherty
Broker | Owner | DRE 01715846
805.423.2279
leslie@lesliedougherty.com
www.centralcoastsir.com

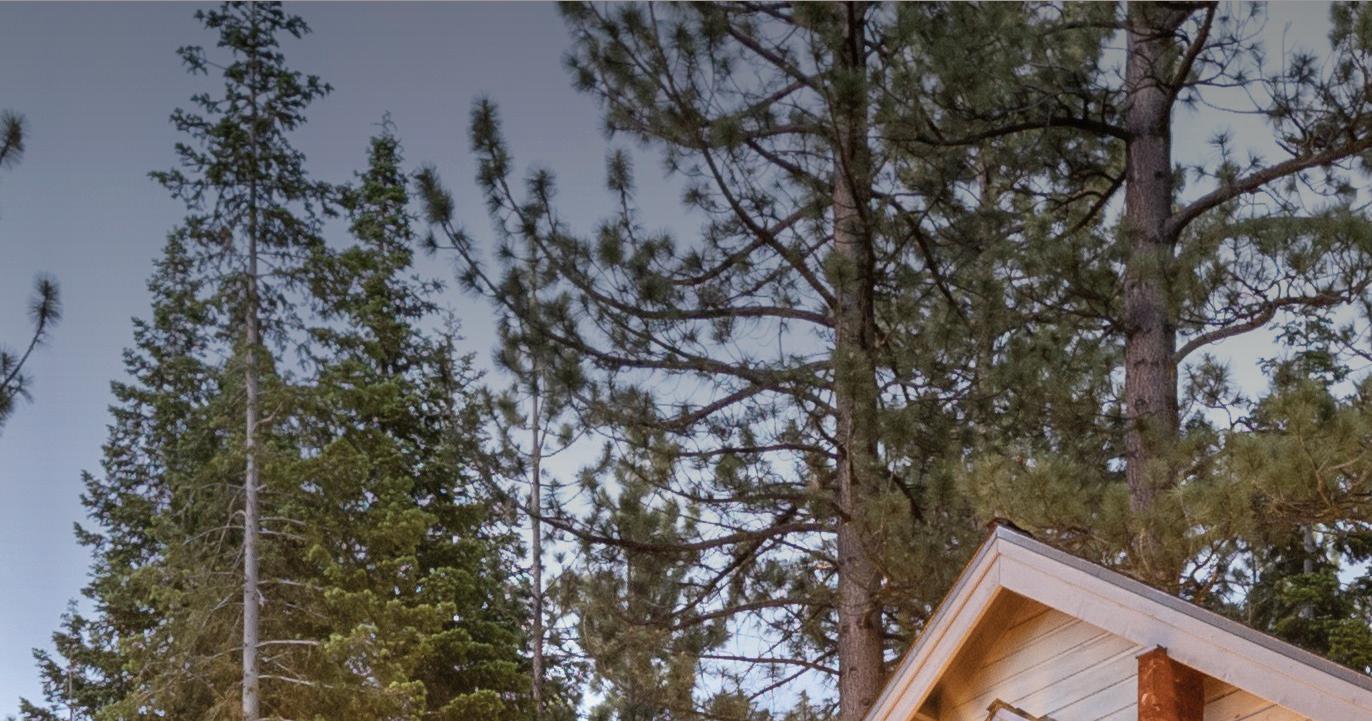
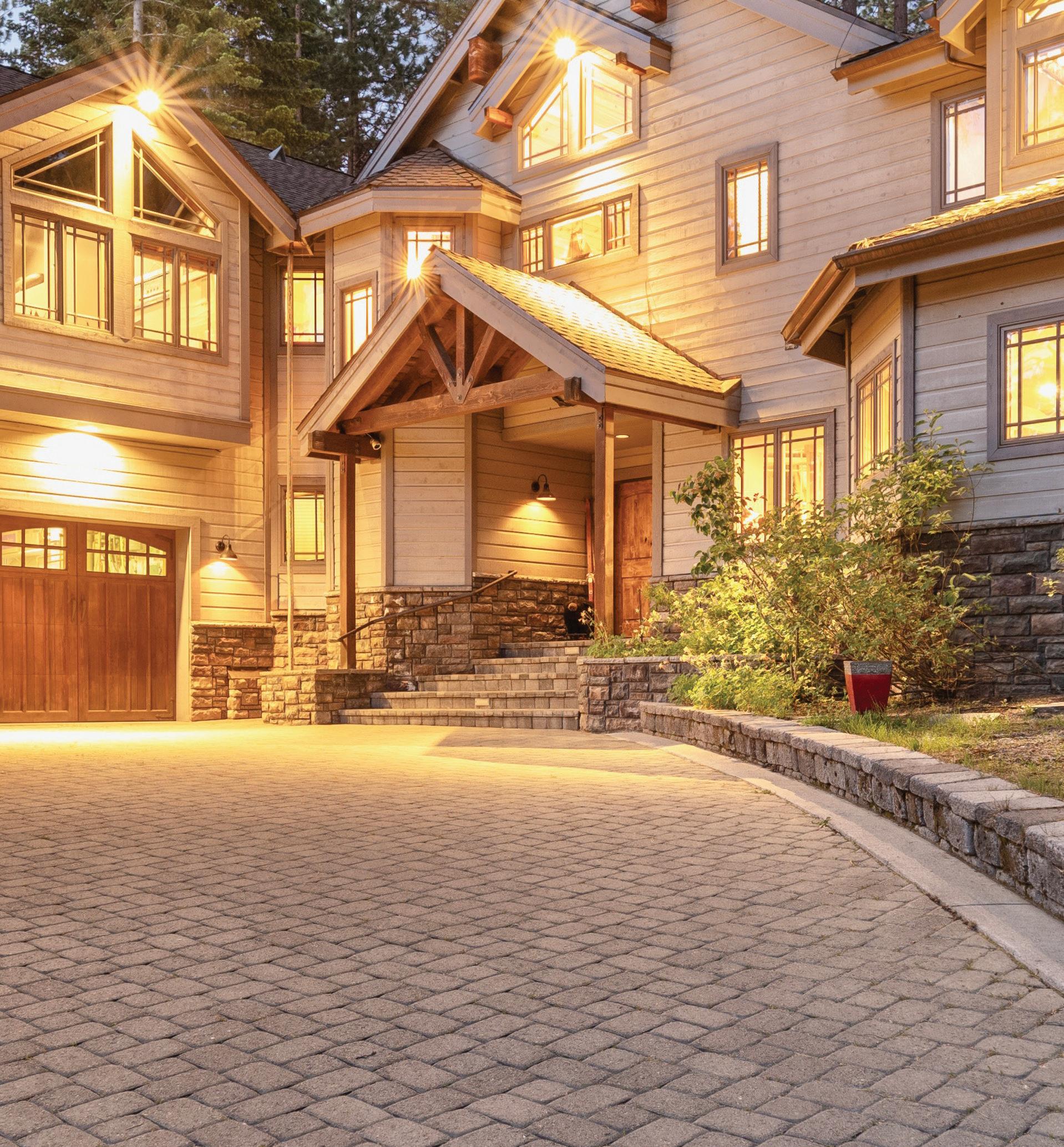
REALTOR ® | #02085180
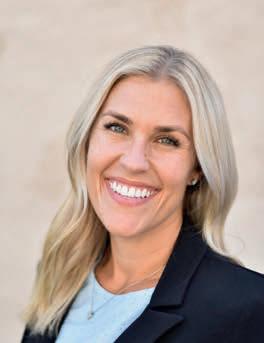
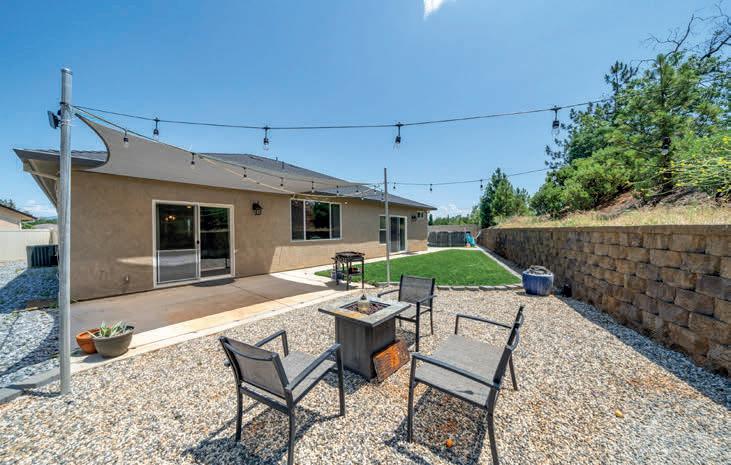
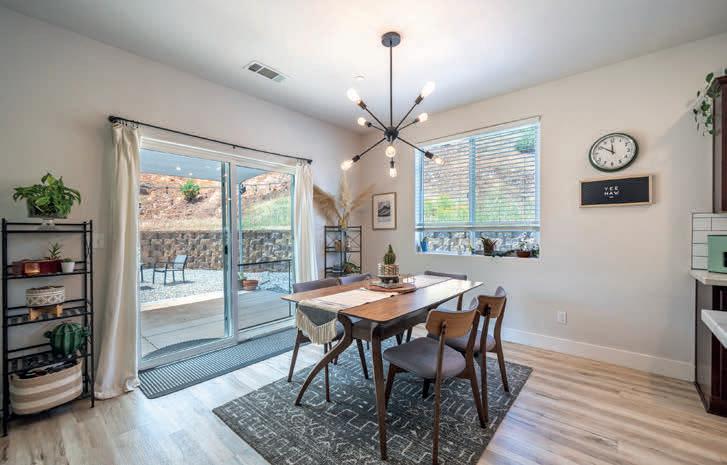
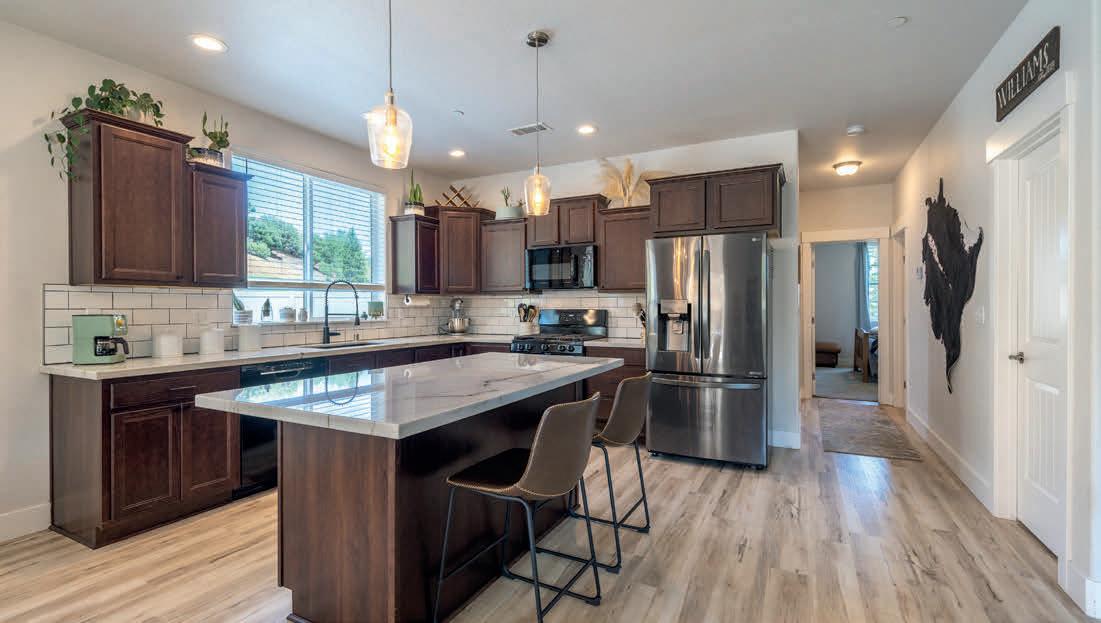
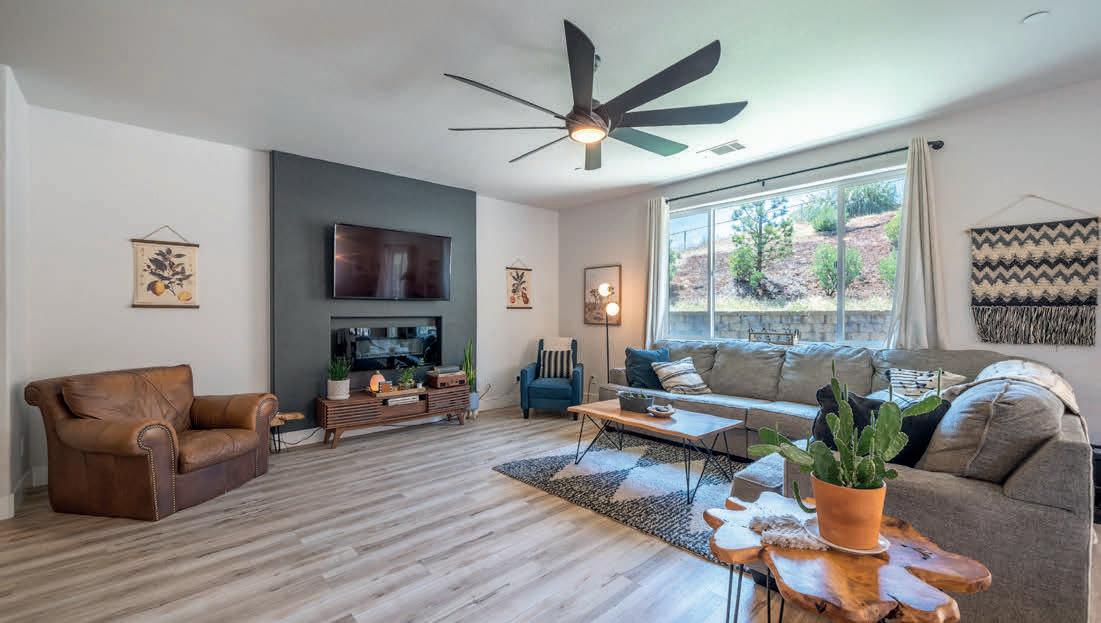
760.271.3168
bekah.eppler@gmail.com
shastarealtygroup.com
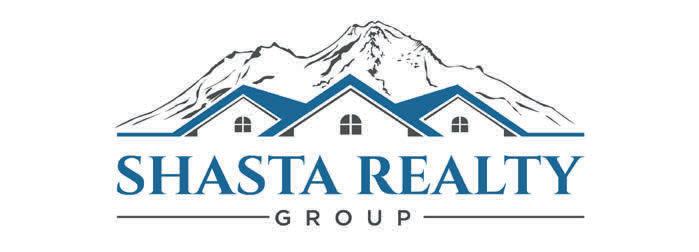
This beautiful home is only 4 years new and nestled at the end of a cup-de-sac! This bright and open floor plan has a large island for entertaining, quartzite countertops, farmhouse sink, a walk in pantry, luxury vinyl flooring and a split floorpan. The backyard landscaping has new irrigation and the large driveway and RV parking allow for lots of extra space.
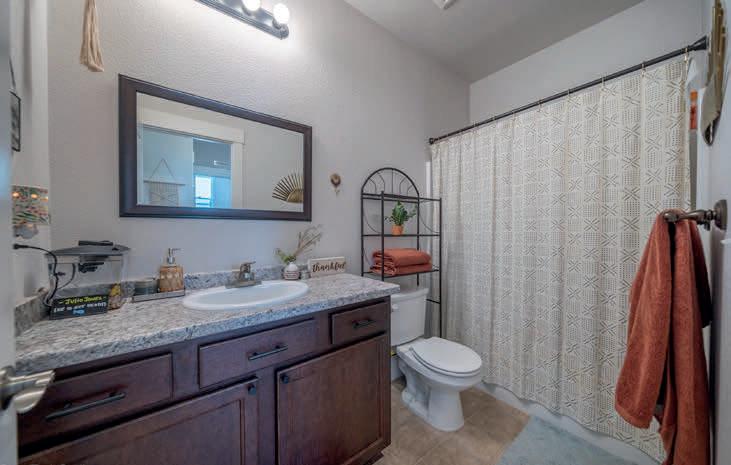

1971 MANDAN STREET $2,082,700 | 6 BED | 3 BATH | 3662 SQFT SOUTH LAKE TAHOE, CA
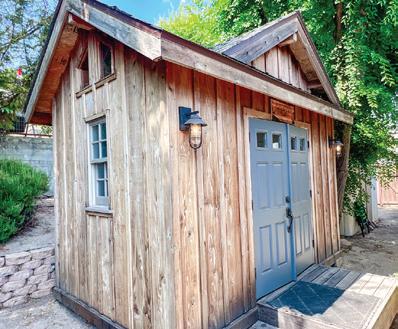
Exceptional Tahoe Offering - come experience this Tahoe Custom Home, and enjoy the ultimate of Tahoe living, in an exclusively serene and spacious private park-like setting.
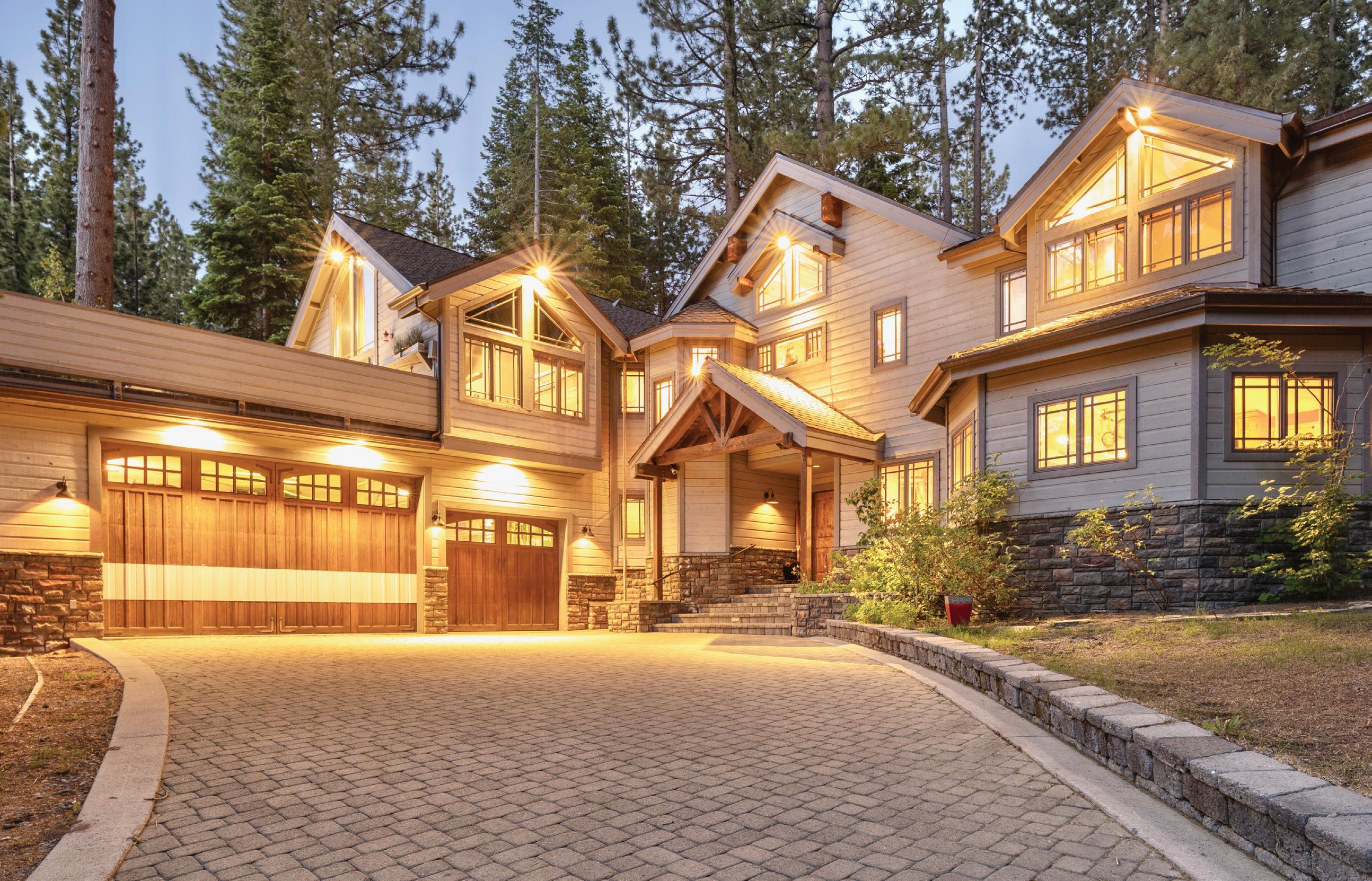
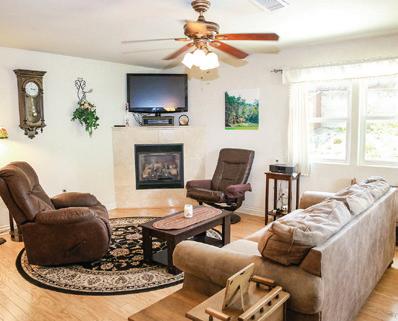
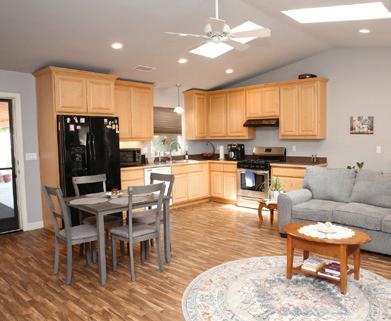
GINA JOHNSON REALTOR® | LIC.1948534


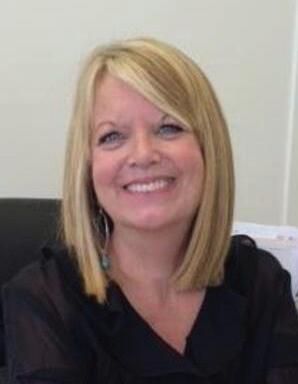
530.318.9598 | glisajohnson@gmail.com laketahoelifestyle.com
CA 93422
4 BEDS | 2 BATHS | $879,000. Welcome to 4810 Estrada Ave. This wonderful property has 2 homes and is located on the upper east side of Atascadero in a quiet and peaceful neighborhood. Walking thru the beautiful front door of the main home it is truly inviting, with a gas fireplace and cozy living room. Hardwood floors throughtout give this home real charm. The kitchen has a dining area and access to the back patio and yard. Beautiful cabinetry, lovely backsplash and counters make this kitchen a place you would love to cook in. Both homes have a reverse osmoses water system. The back patio leads to the front door of the 2nd home. You will love the open concept with vaulted ceilings, kitchen, and dining area. The door in the hallway leads to the laundry room, which is shared by the main home. In the backyard is a darling art studio/ he or she she/ office or anyting you would like. There is also a storage shed for your storage needs. The property is a sancturay of serenity and is just waiting for you. Two homes for the price of one.
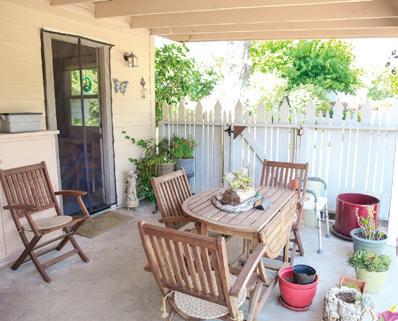
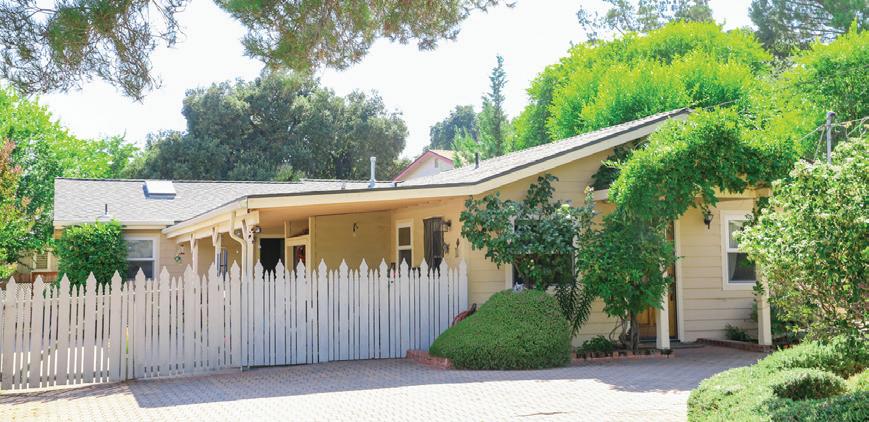
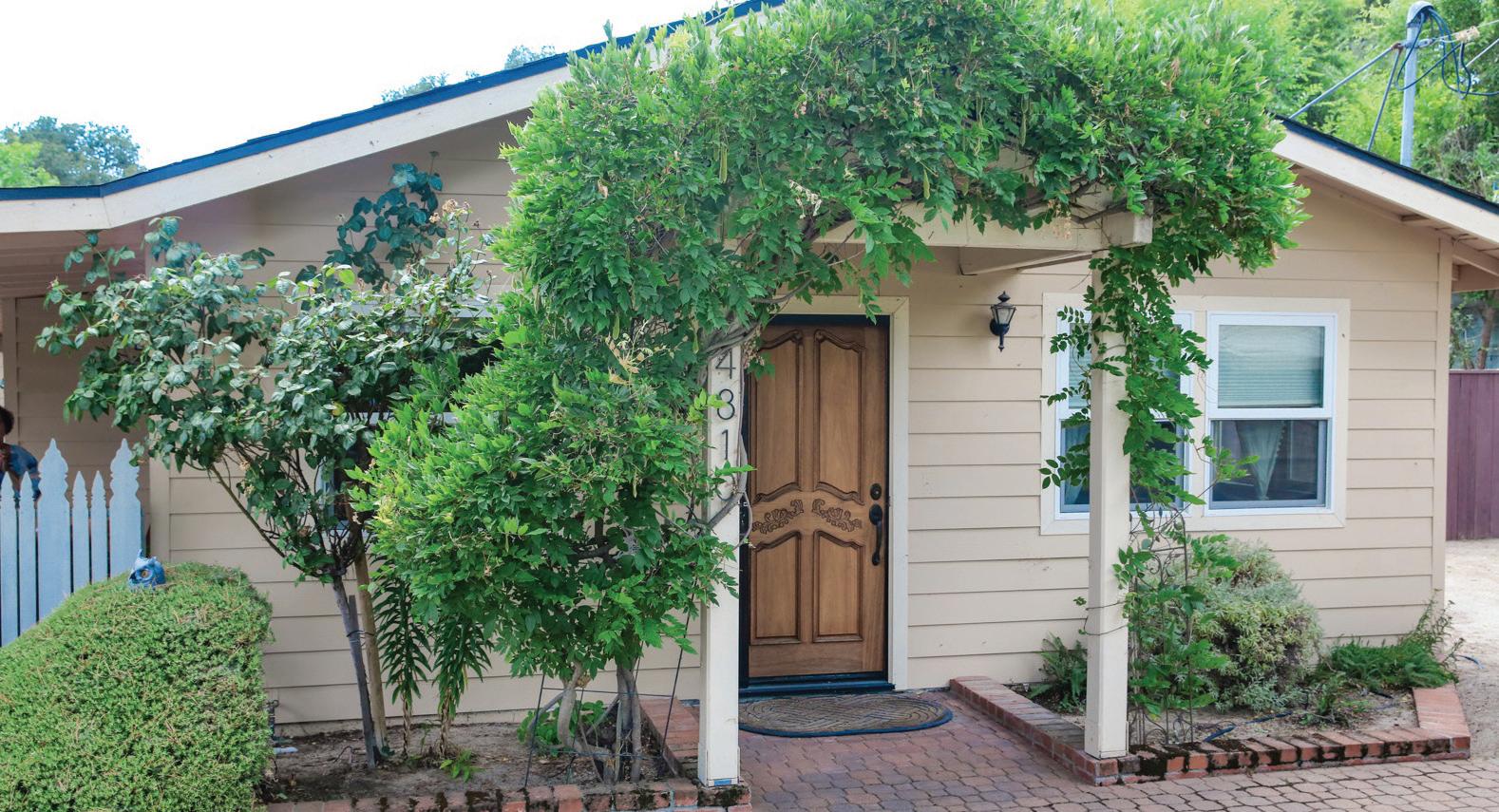
MENTA M. COOKINGHAM
ASSOCIATE | LICENSE# 01728378
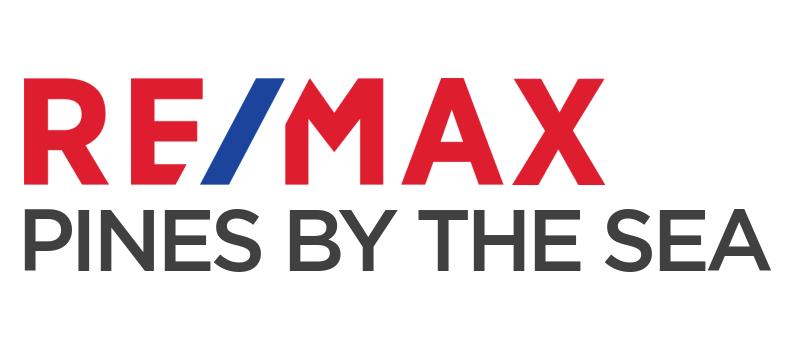
805.909.0235
mcookingham56@gmail.com
EXPLORING SOME OF CALIFORNIA’S
LET’S EXPLORE CALIFORNIA’S TOP WATERFRONT COMMUNITIES, WHICH OFFER AN IDEAL LIFESTYLE FOR BOATERS, ANGLERS, OR THOSE WHO CHERISH WATERSIDE STROLLS.
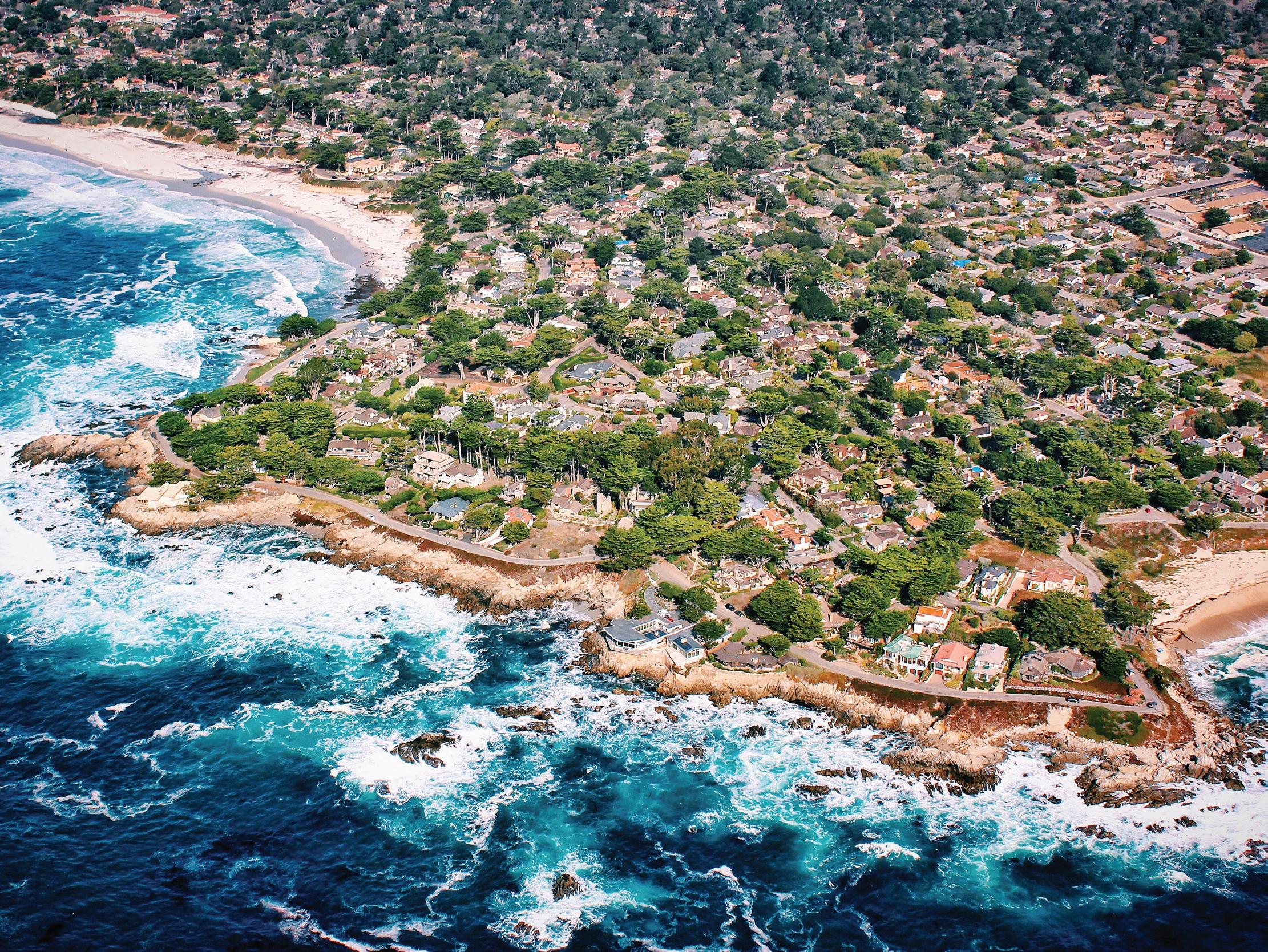
Seabright stands out as one of the most appealing neighborhoods in Santa Cruz, a charming city on California’s Central Coast. This laid-back community contains a picturesque public beach, where there are often campfires, surfers riding the waves, and locals taking leisurely walks with their dogs. Beyond its charming coastal setting, Seabright also features acclaimed dining options, busy commercial areas, expansive public parks, and some of the city’s finest museums.
The Golden Rectangle is one of the illustrious neighborhoods in Carmel-by-the-Sea. This historic community comprises numerous homes dating back to the 1900s, designed by the artists who played a pivotal role in making this area a beloved destination. Extending to the lively Carmel Beach, the Golden Rectangle is renowned for its highly sought-after real estate options. Despite the premium real estate prices, access to the city’s famous shops, galleries, and restaurants makes the investment worthwhile.

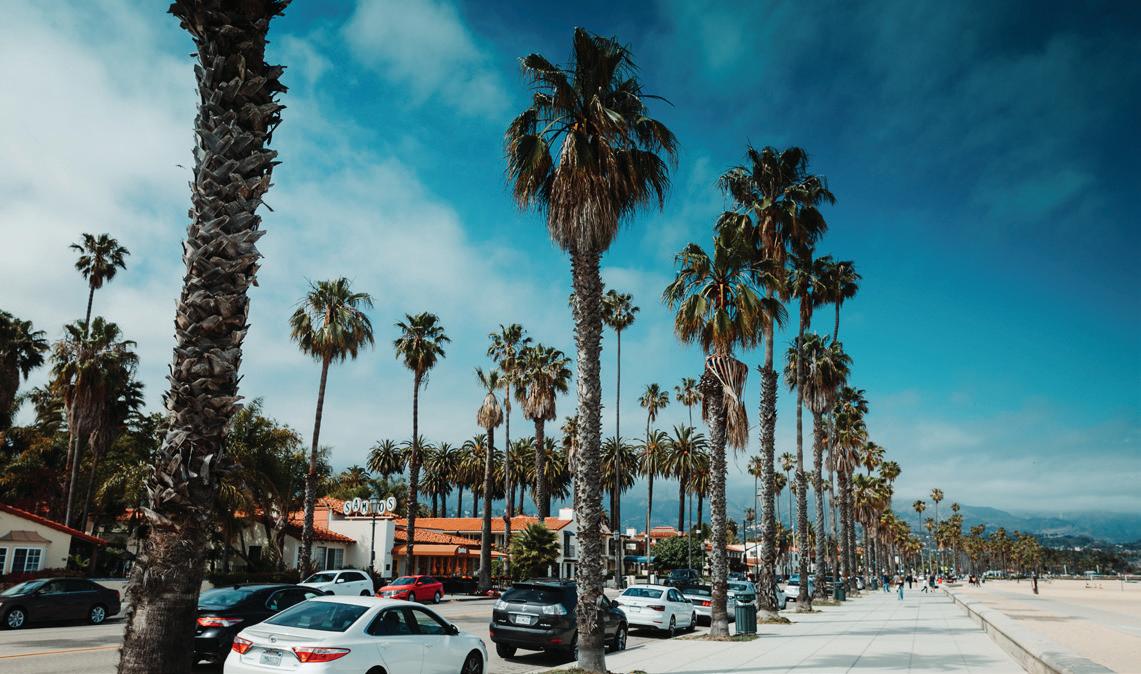
Santa Barbara is a laid-back coastal city between the serene Santa Ynez mountains and the renowned Central Coast wine country. East Beach is one of its desirable neighborhoods, named after the beach it borders. Its sandy shoreline and the nearby Santa Barbara Zoo attract visitors, but the community also offers excellent residential options, with condos, townhouses, and large detached homes just steps from the water.
East Sacramento is considered one of the top places to live in California’s capital. Bordering the Sacramento River and the parks that line its shores, this community is a vibrant hub of culture and commerce. With a diverse array of cuisines served at its many restaurants, East Sacramento proves to be an ideal residential choice for foodies. The neighborhood also exudes a chic ambiance, with boutique stores and meandering residential streets. Its upscale properties further enhance its aesthetic, making the community a prime destination for Sacramento’s discerning buyers.
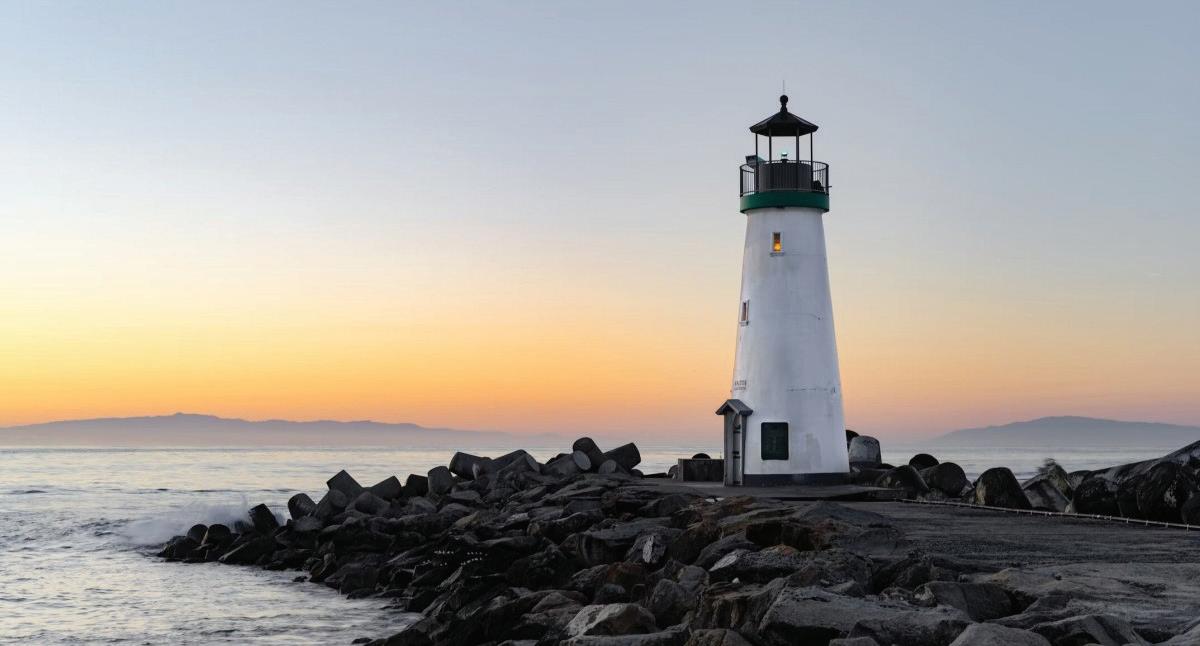

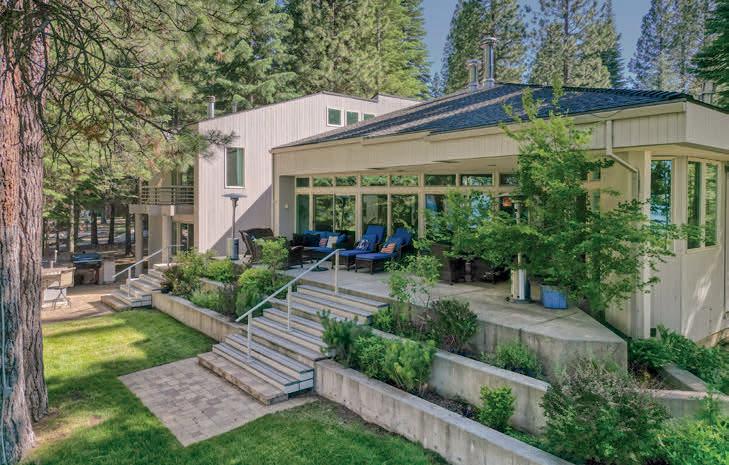
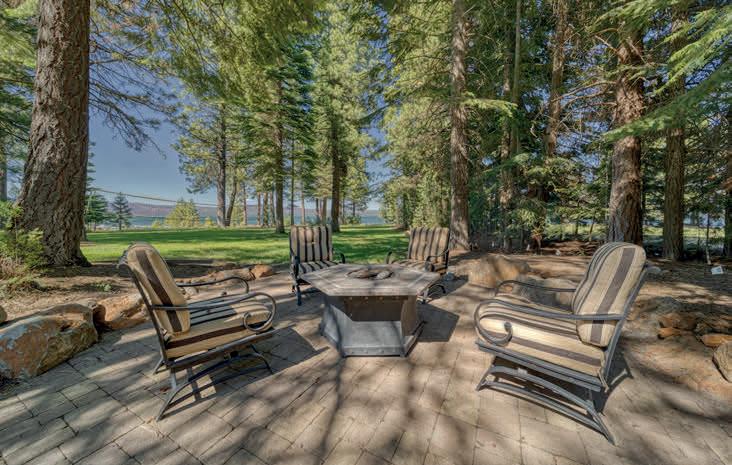
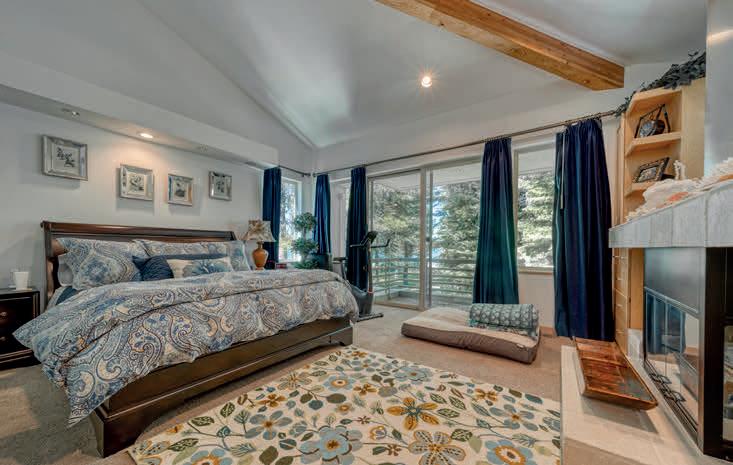
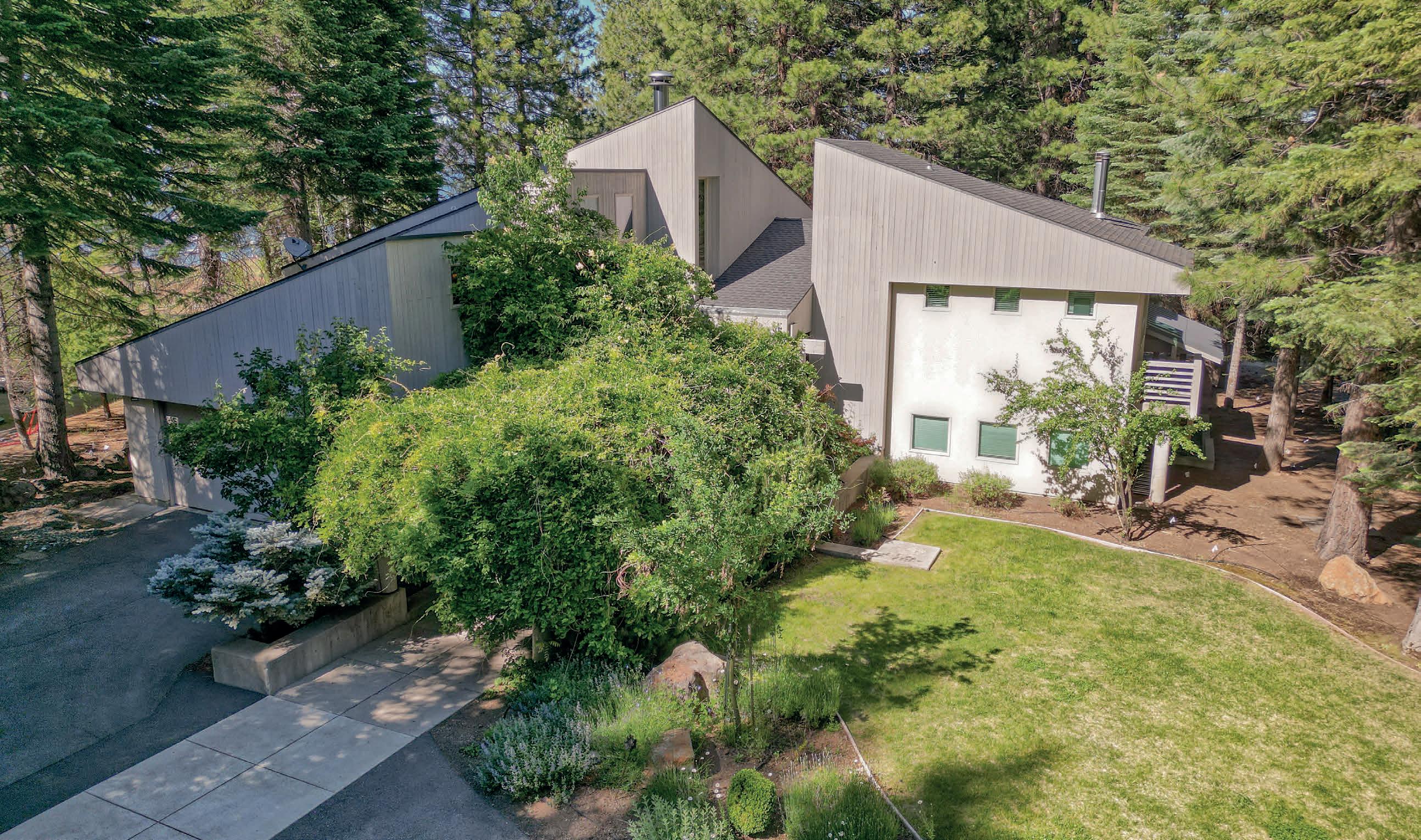
5 BEDS | 7 BATHS | 4,982 SQ FT | $3,495,000 This stunning lake front estate offers a wonderful blend of contemporary and modern design, on almost an acre of manicured level ground! The exquisite architecture features an incredible living area-with impressive vaulted ceilings, exposed beams, floor to ceiling windows, and rich hardwood flooring. A well appointed kitchen boasts gorgeous maple cabinetry, upgraded appliances, and a perfect lake side breakfast nook. The luxurious master bedroom has a wood burning fireplace & private balcony, plus the attached bathroom is adorned with an atrium style shower, jetted tub, built in cabinetry and a generous walk in closet. A festive game room with wet bar is perfect for watching the ball game or movie, and there is an additional loft space that serves as a great spot to work from home. Entertain guests effortlessly on the rear patio, complete with a full outdoor kitchen and campfire area for summer nights! There is an amazing detached guest quarters where you will find two en suite bedrooms/baths, as well as a kitchenette, living space and additional garage space. With 125 feet of prime lake frontage, you will enjoy the utmost in privacy from the lush rear lawn as you take up a volleyball game, or walk straight to the custom aluminum dock to hit the water. This fully loaded property also has incredible internet service, surround sound throughout the house, an auto transfer generator and air conditioning. This is a superb home on a perfect lake front parcel!
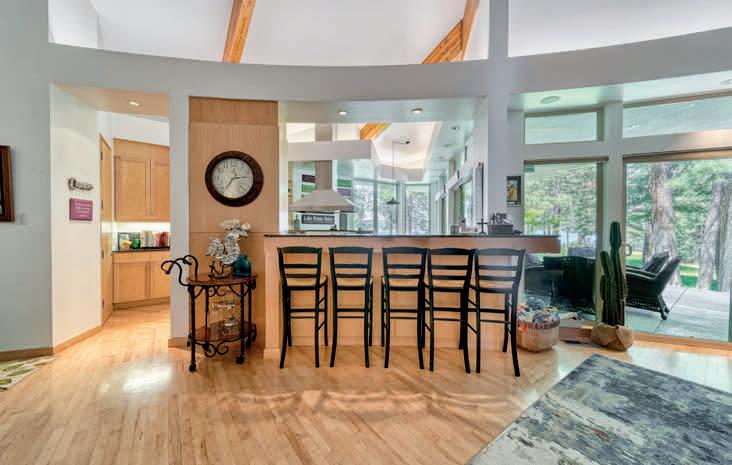
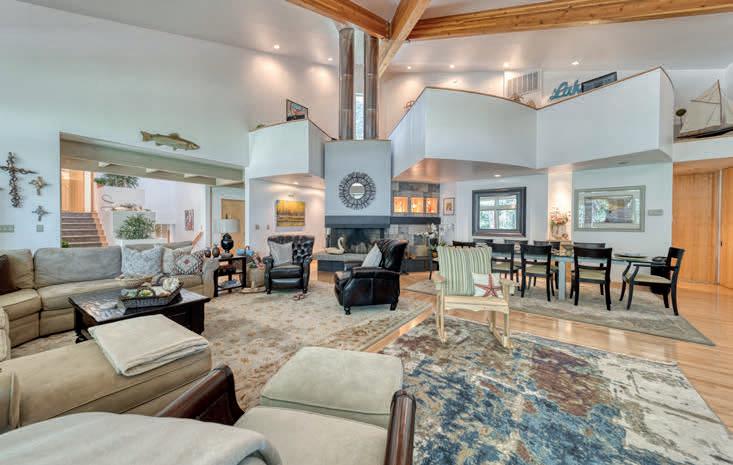
BROKER ASSOCIATE | CA 01315308

O: 530.596.3303
C: 530.258.6278
jsabelman@chaseinternational.com
jaysabelman.chaseinternational.com

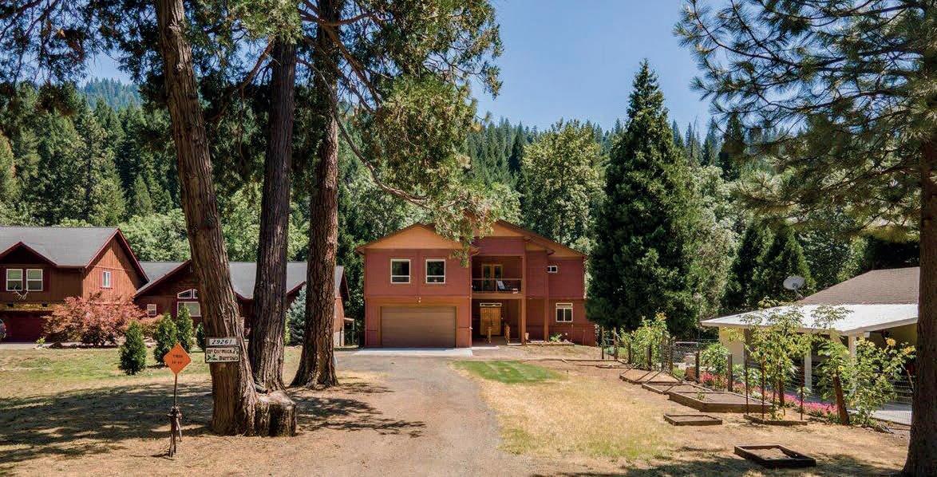
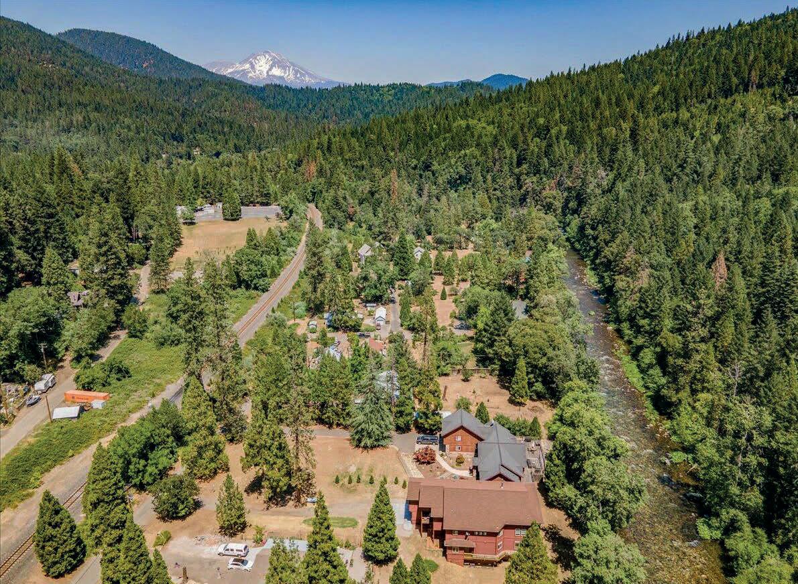
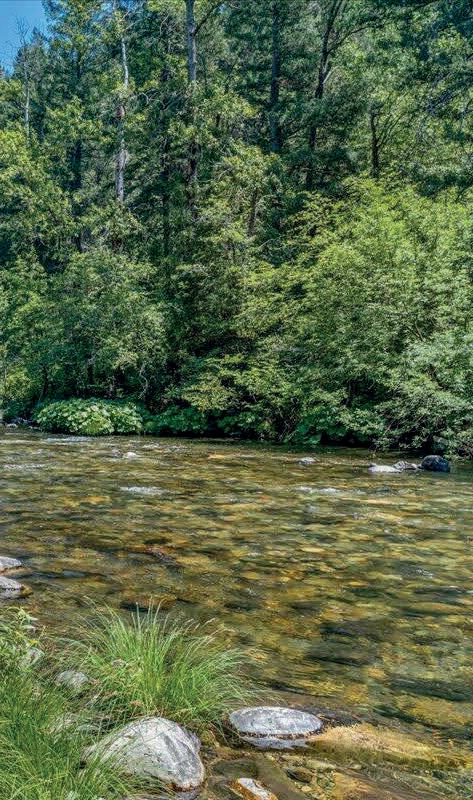
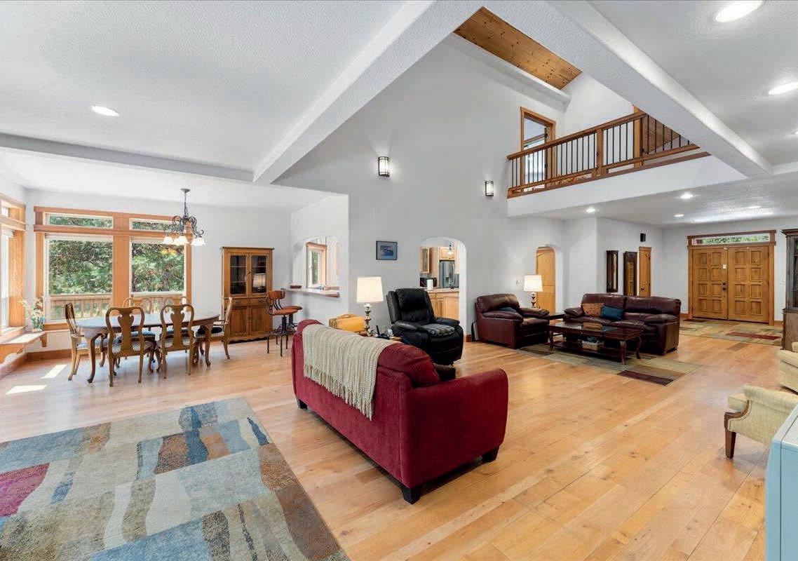
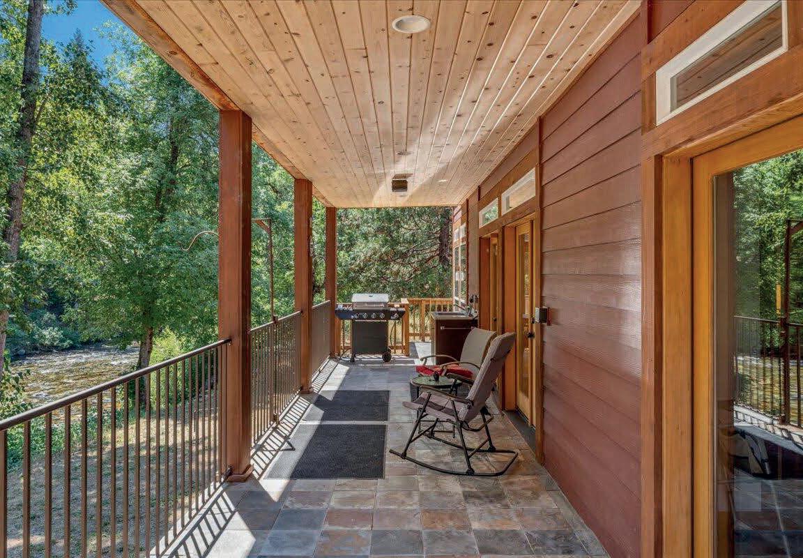
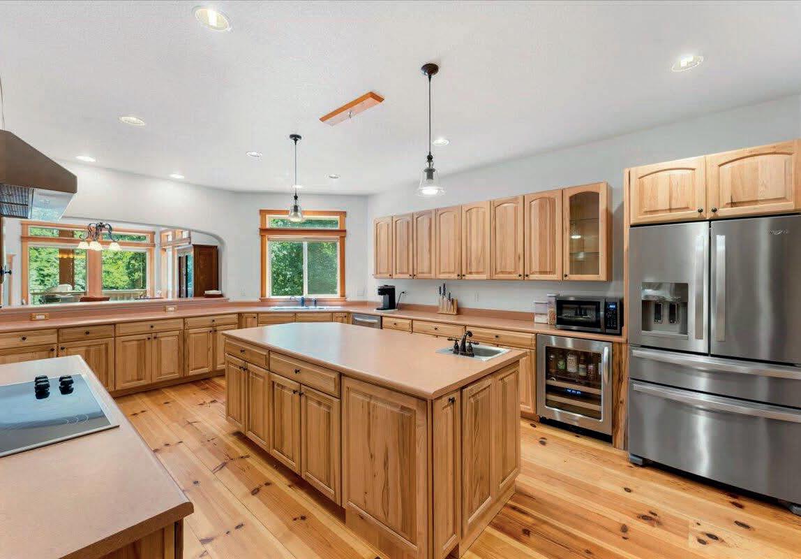
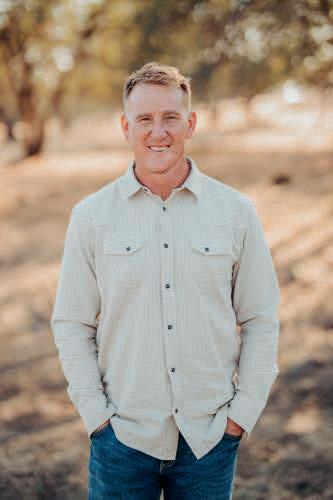
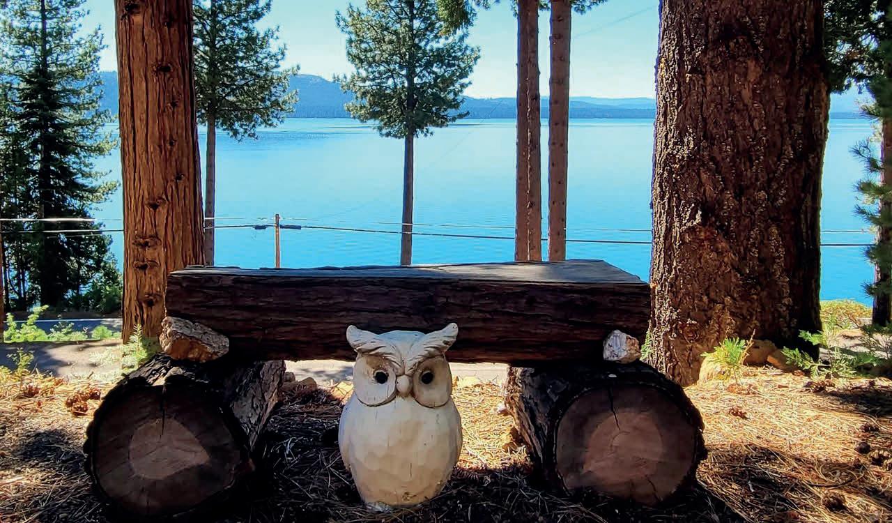
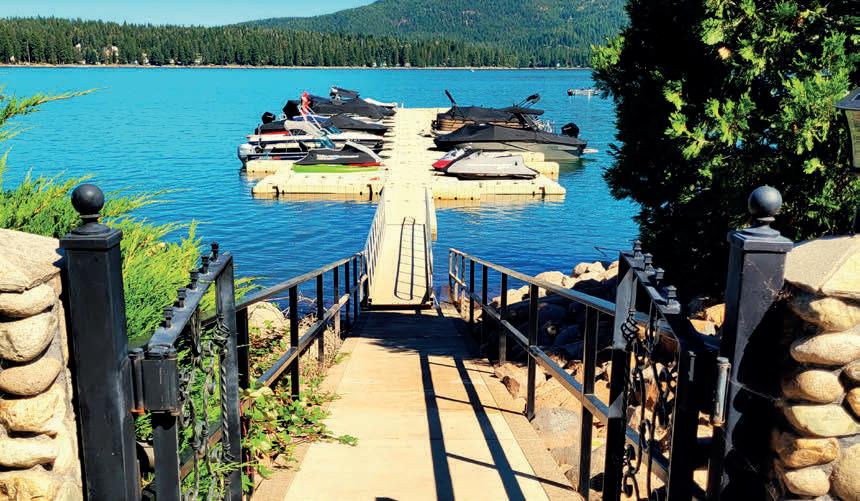
2 BEDS | 1 BATH | 950 SQ FT | MLS #20230732 Unique Opportunity! Carson Chalets are on the market! Located on Lake Almanor’s Peninsula with deeded Boat Slip and Beach Access. These units have outstanding rental history as Vacation Rentals and long-term rentals. Can come mostly furnished or not as the Buyer prefers. Each Chalet has 2 bedrooms, loft and 1 bath with attached 1 car garage. They are shown by appointment. OFFERED AT $829.000
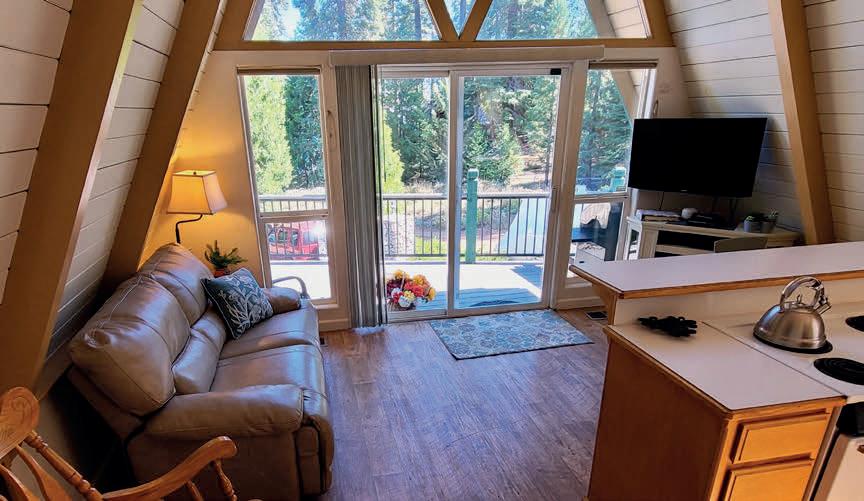
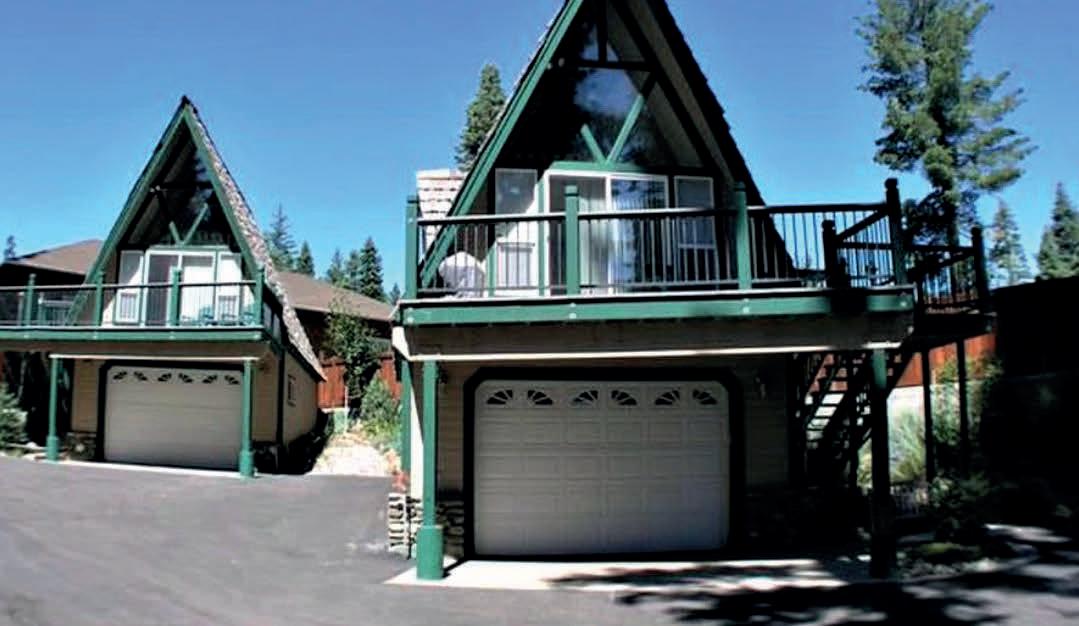
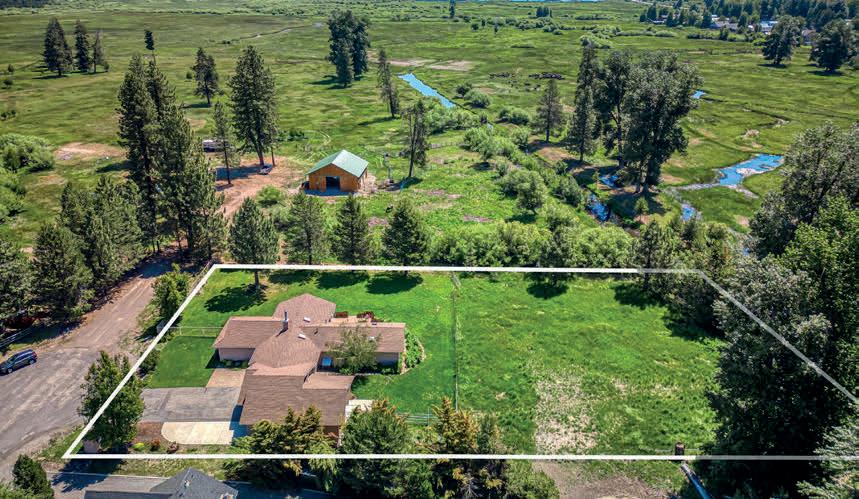

MLS #20230623 1 Acre Estate Parcel zoned for Horses! Property is fenced /cross-fenced with an irrigation system from the adjacent creek at the rear of the property. 5 Car Garage OR 3 Car Garage plus a High Doors, 2 Car Garage or Horse Barn, with Pull-Through Doors. Home features a Vaulted Ceiling Great Room with Full wall brick hearth, luxurious Owner’s Suite and Private Guest Bedroom Wing. Shown by Appointment. OFFERED AT $675,000
0.41 Acres | MLS #20230951 Come and take a look at this vacant lot on Lake Almanor’s East Shore Highway. Driveaway and Building pad, electic nearby. Georgeus lakeviews and deeded lake access is a nice secluded cove area. Hard to find property. OFFERED AT $129,350
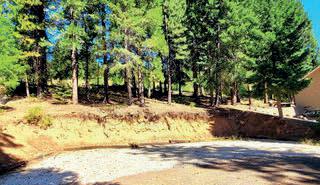

GRI,ABR, RSSP | REALTOR ® | DRE# 01280147
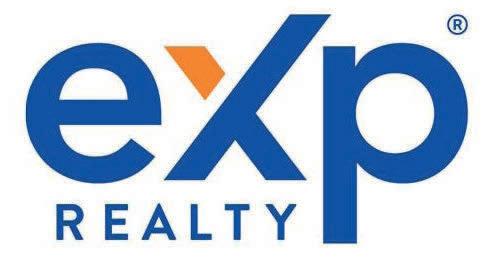
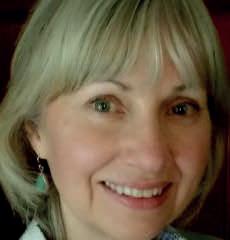
530.258.6888
LakeALmanorLee@gmail.com
2603 Camino Ramon #200, San Ramon, CA 94583
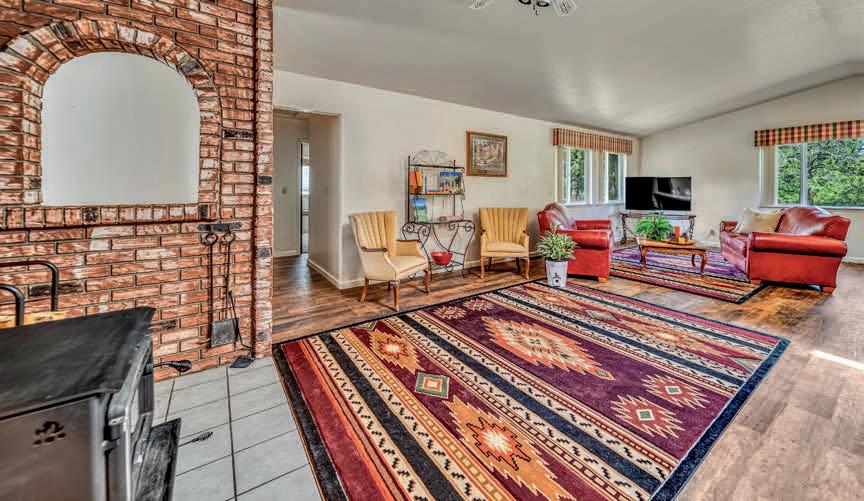 Marilyn Lee Ballard
STATE HIGHWAY 147, LAKE ALMANOR, CA
Marilyn Lee Ballard
STATE HIGHWAY 147, LAKE ALMANOR, CA
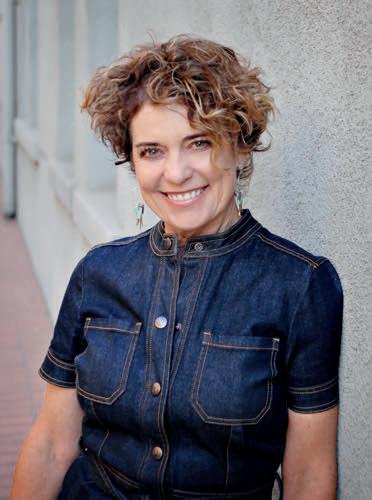

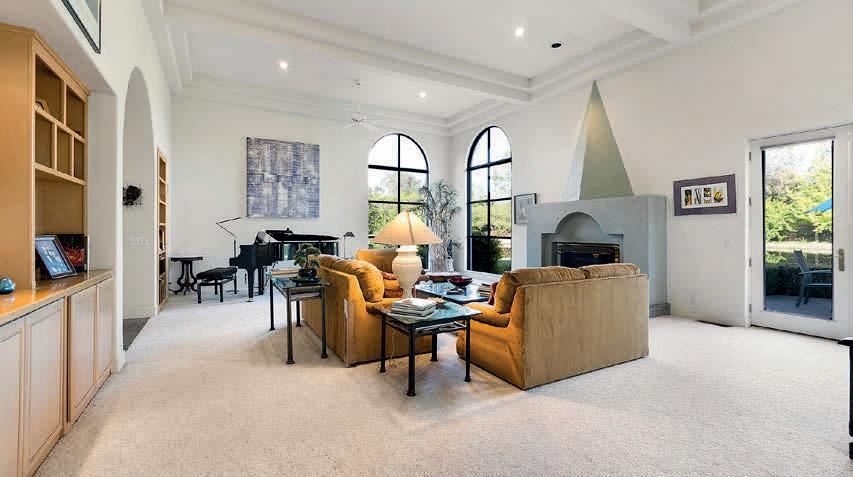
Looking for your own oasis? This incredible home is now available for its next owner, with a manmade 2 acre pond anchoring this lovely setting you feel like you’re a million miles away from Chico. Driving through the custom security gates, over your own bridge towards the home the stress oozes off your shoulders. Tremendous thought went into the design of this home, modeled after the Mediterranean way of life. There are views from most rooms out to the pond, the pool area, and the multiple patios surrounding the home. It’s a comfortable lay out yet one that lends itself to entertaining large and small groups. The living room plays center stage with the tall corner windows looking out to the pond, custom designed large fireplace and all the serenity it offers, walk through the curved hall and there is the large kitchen with nook, sitting area with its own fireplace and wine cellar. Come around the other side of this grand entry and you’re entering the dining room opening to the front courtyard! Keep touring and you’ll find a beautiful office/den opening to the pool patio, a full bath with easy access to the pool and the the downstairs bedroom with its own half bath and storage area. The primary suite offers the prettiest shower I’ve even seen, his and her closet areas and vanities and it open to yet another patio with hot tub to relax in. The stars of this show are the grounds and the privacy it offers so while you’ll enjoy the view of the pond, don’t forget the beautiful pool, pond dock and all the surrounding acreage that gives your family the privacy you desire.

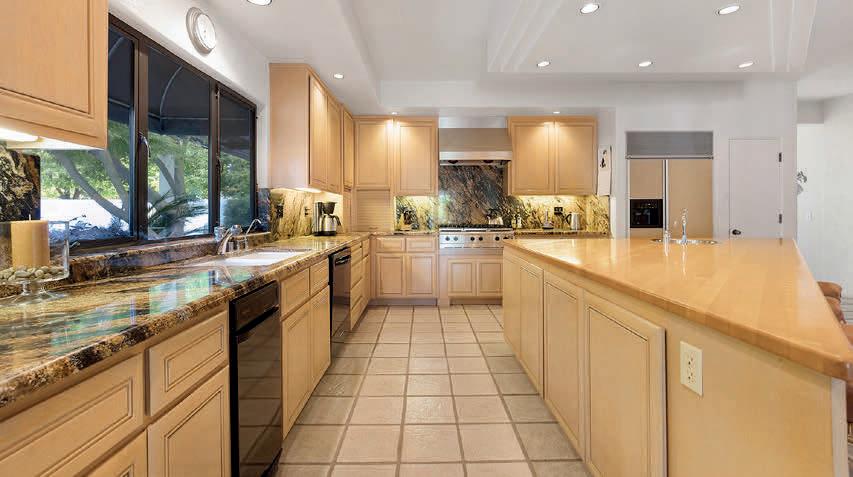
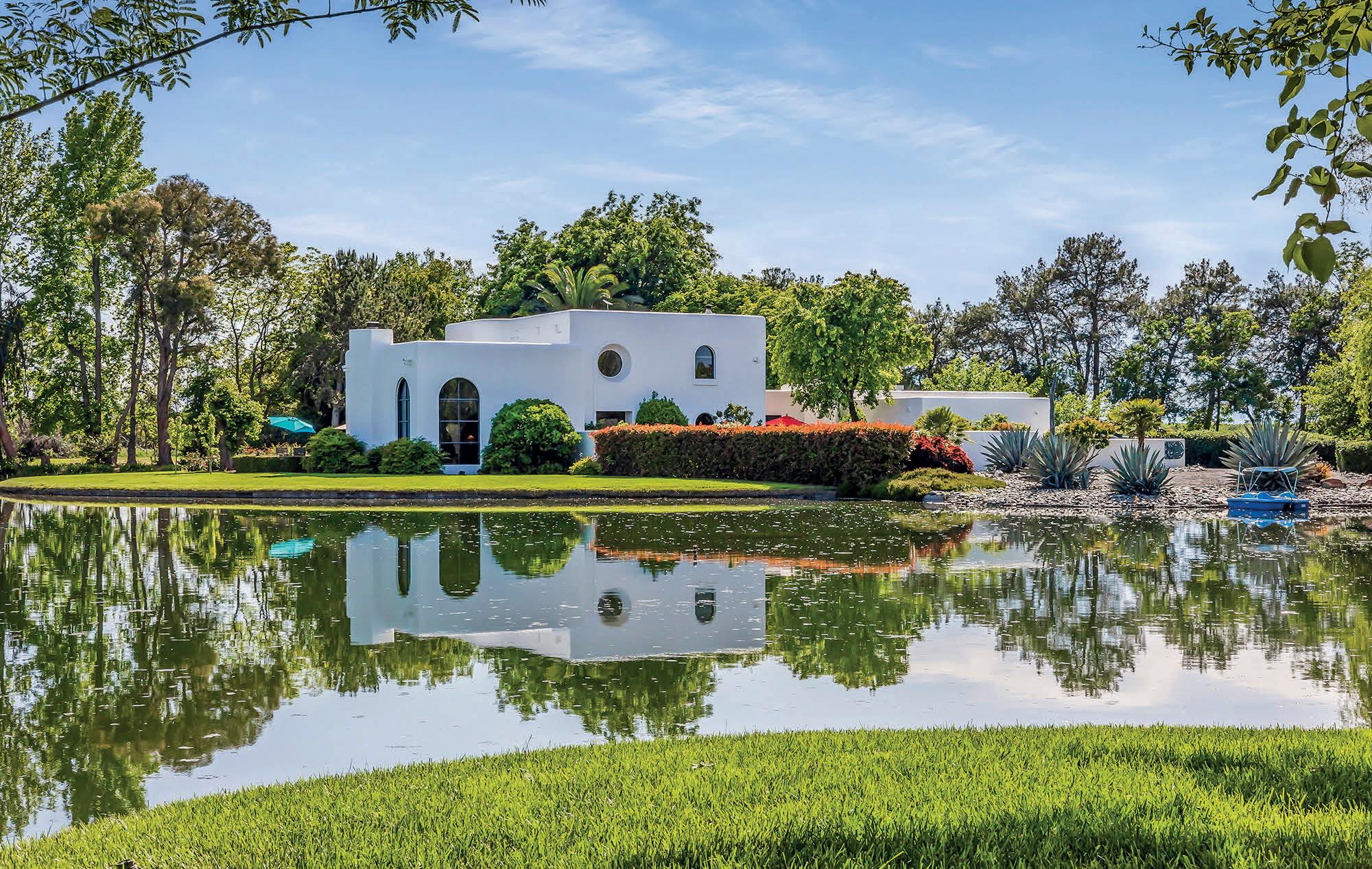
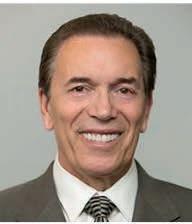
BROKER | DRE #01032324
925.858.0649

serafino.bianchi@cbrealty.com
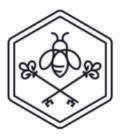
$2,470,000 | 4 beds | 4.5 baths | 4 car garage | 2,959 sq ft
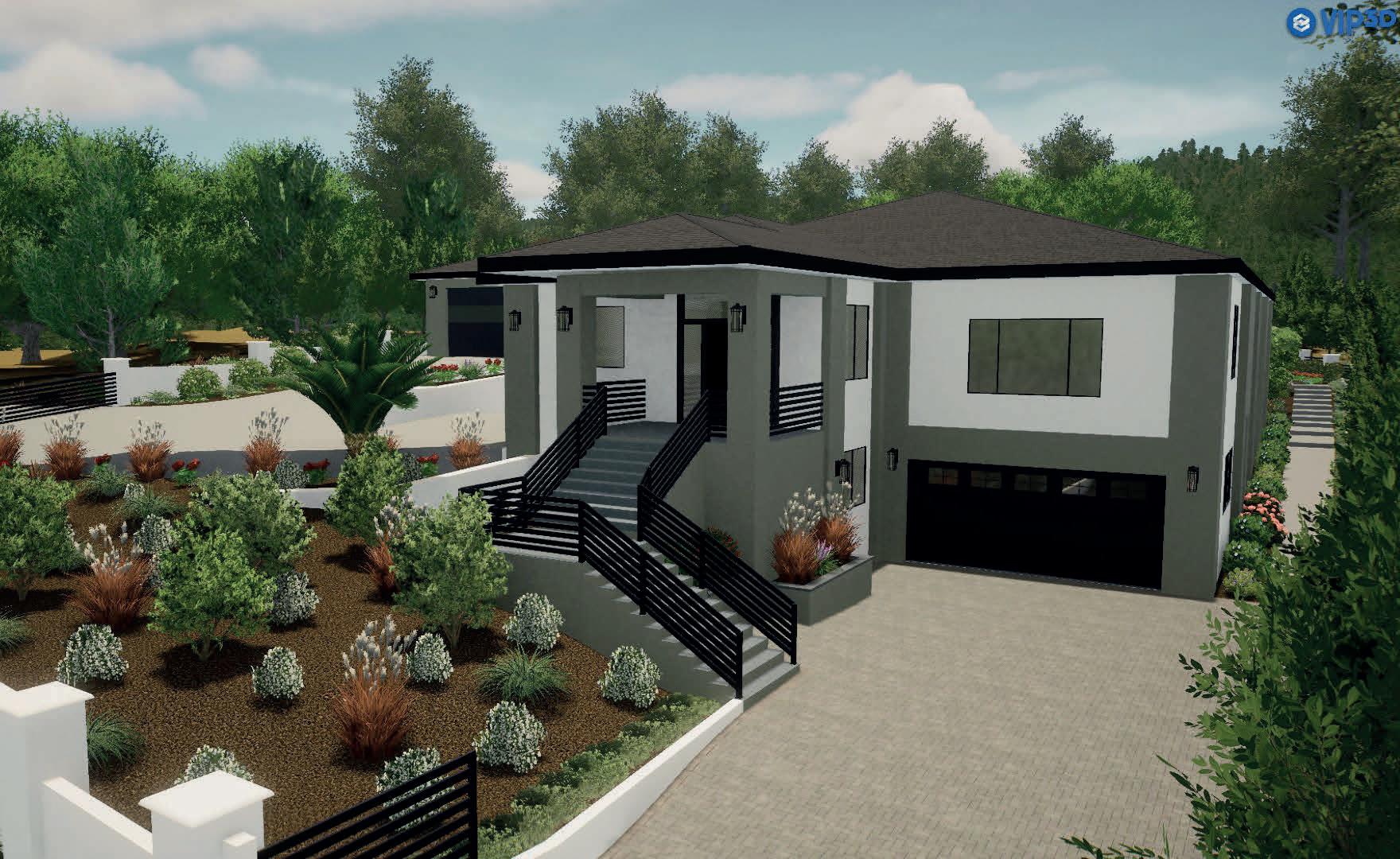
Stunning Donner Lake Waterfront Property, complete with docking facility on the south shore of picturesque Donner Lake. Lined with mature trees and boasting retreat-like privacy, this gem features extensive decking in which to enjoy the breathtaking views. The property is ready for year-round enjoyment, permits have already been obtained and paid for to complete the construction of thhis show-stopping masterpiece of your dreams. The remodeled house will feature a three-bedroom, three-bathroom, chaletstyle home, with approved plans for the construction of an exquisite upper ADU with architecturally beautiful covered stair-structures to connect the two, all surrounded by sprawling balconies to enjoy the natural beauty this property has to offer. The meandering driveway is tucked away from the road offering you amazing views as you arrive onto your property, boasting almost a third-acre at 12,632 sq ft +/- 4 bedroom-4.5 bath, 4 car Garage, 2,959 sq ft +/-
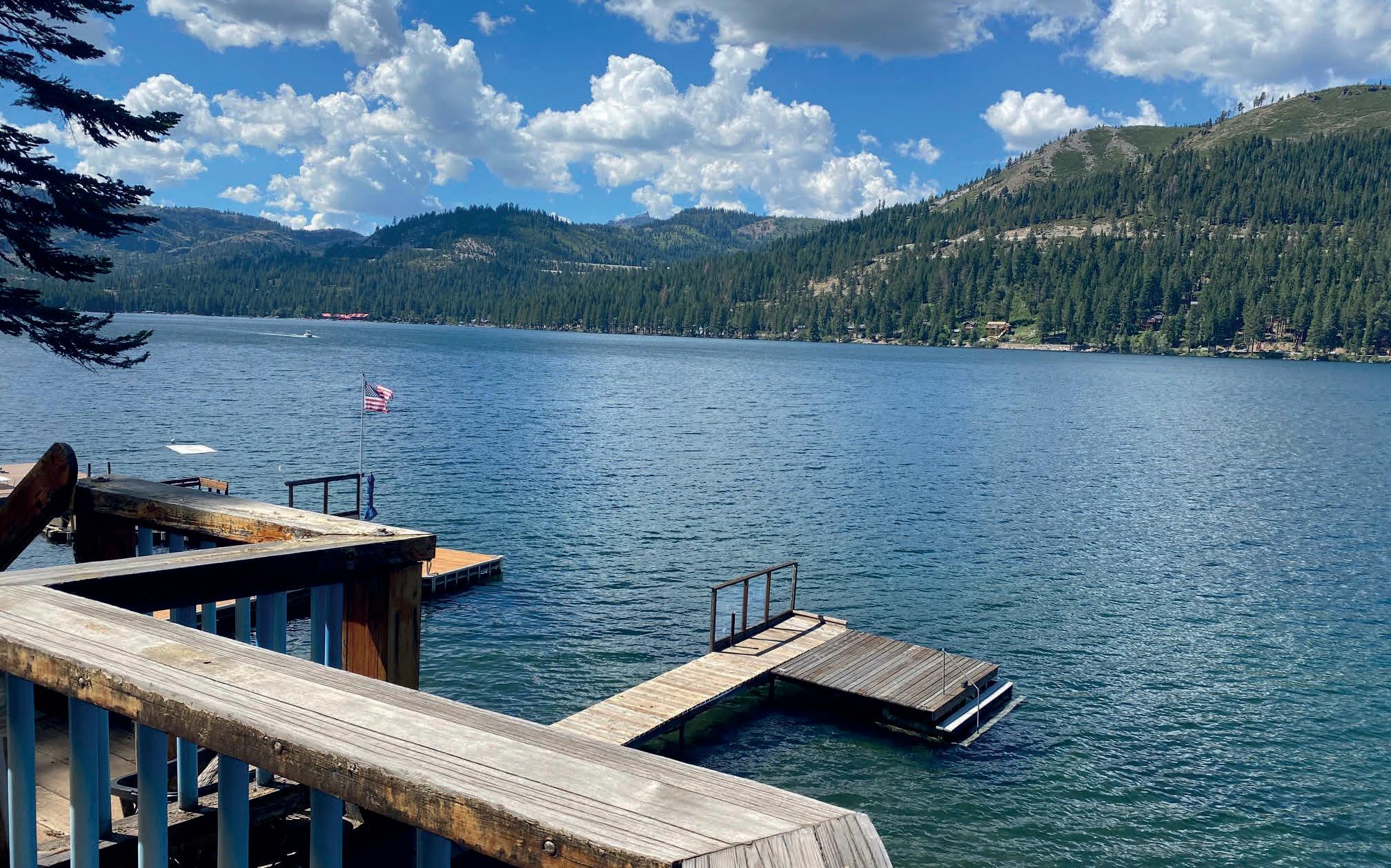
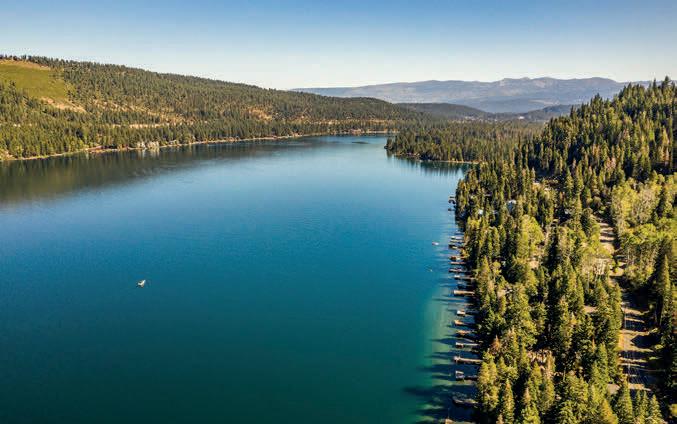
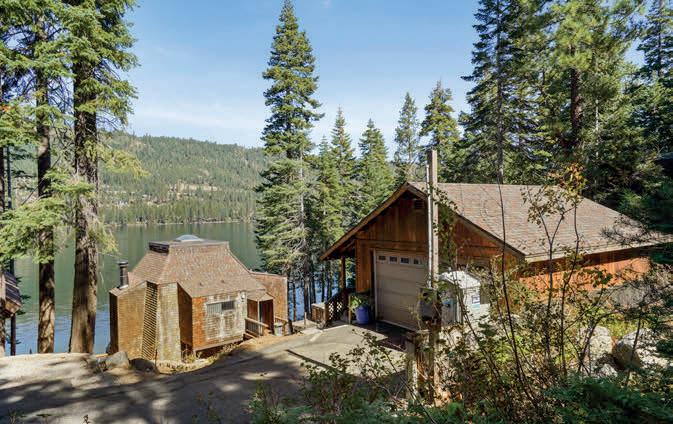
$8,850,000 | 7 beds | 9 baths | 1 half bath | 4 car garage | 10,125 sq ft
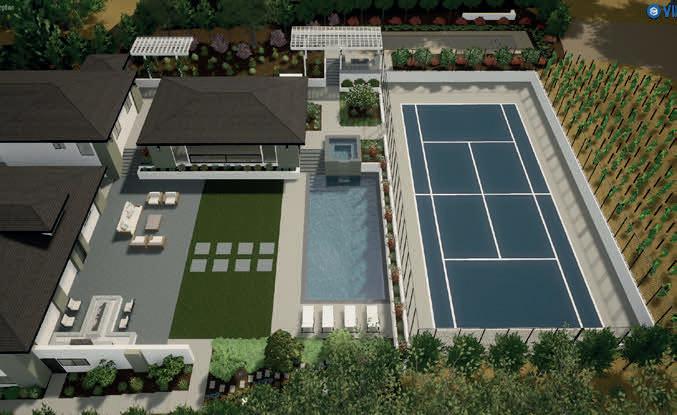
Located near downtown Danville, this Gated, New Modern sprawling Masterpiece on 1.13 acres, offers luxury living at its best. The 7,585 sq ft Main House includes 5 bedroom-6 baths and 1 half baths, Exercise Facility Room, Recreational/Game Room with Bar and Wine Cellar, Exquisite Kitchen/ Family Room, formal Dining Room, a separate Office, ample parking and 2-2 Car garages. Included is a 990 sq ft Guest House with 2 bedroom-2 baths, and a 1,265 sq ft Pool House with a full bath, elaborate BBQ area, Fireplace, and Bar. The Pool house overlooks the exquisite Pool/SPA and the elaborate Water Feature and Fire Pit. Included for great entertainment, are the professional Tennis Court and Bocce Ball facilities. The Lush grounds can also offer a Vineyard, culminating the true beauty of this property. The Building construction is complete, interested Buyers will be given the opportunity to choose various final finishes and also decide on the Tennis Court installation or use this area for other family activities. All High-End Appliances are already purchased and ready to be installed.
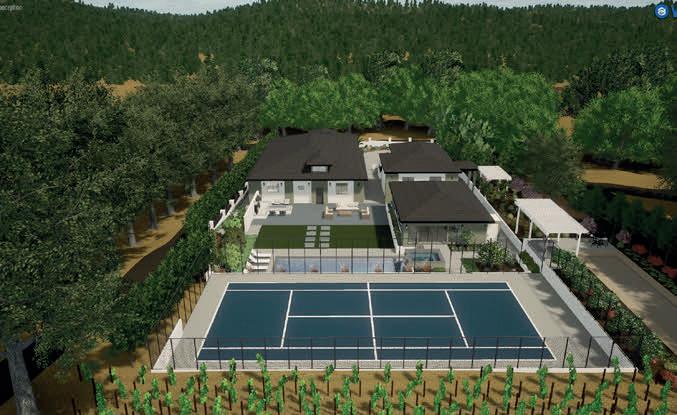
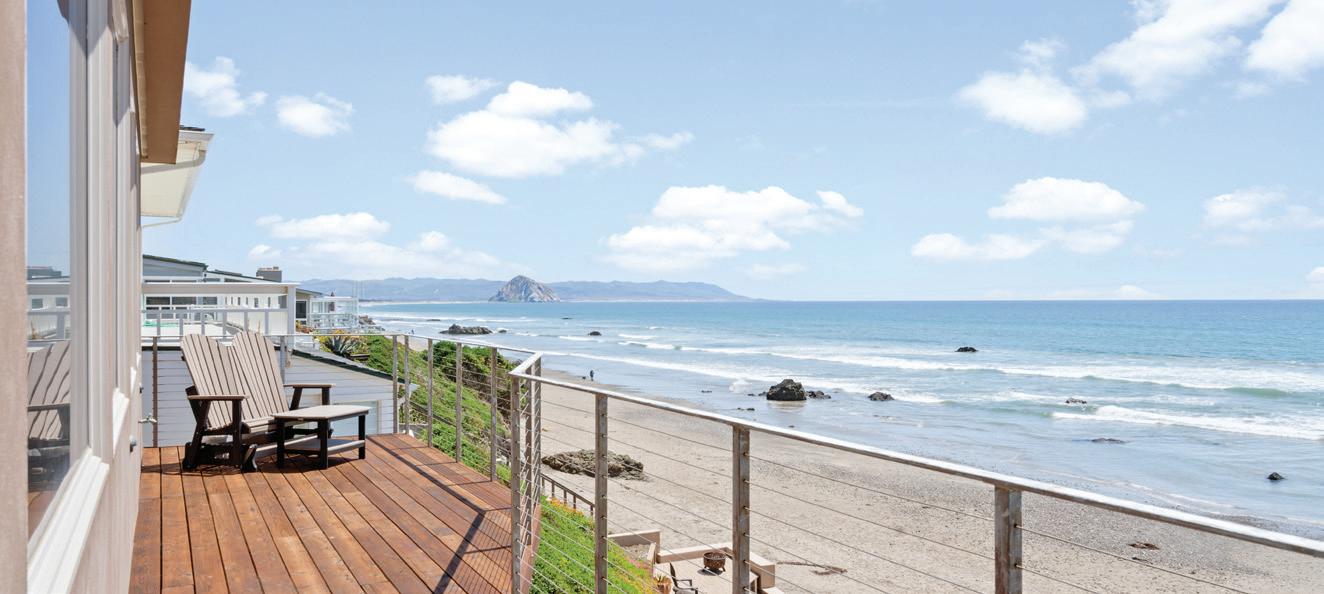
Listed for $4,750,000
This ocean front custom home was completely remodeled in 2017 with detail to quality, fine finishes and comfort. There are three bedrooms and three bathrooms, including two primary suites. The downstairs primary suite has a gas fireplace between the bedroom and bathroom with a large bathtub and open shower, in-floor heat, double sinks, granite countertops and an electric skylight in the bathroom. Downstairs also has a guest bedroom, guest bathroom, living room and kitchen for those wanting single level living. The upstairs primary suite has a gas fireplace in the bedroom and access to the roof-top deck which has electricity, gas and water. The upstairs bath has a large bathtub, open shower, infloor heat, double sinks and granite countertops. The well designed kitchen offers Alder cabinets, granite countertops, Jenn Air appliances, Integrated oven/microwave and electric windows. The BEAUTIFUL custom made glass dry bar between the kitchen and living room is a perfect place to sit and watch the waves. A third gas fireplace is located in the living room as are electric blinds and built-in speakers. The brick driveways lead to two separate single car garages, each with a tankless water heater and laundry located in one. Take the private steps down to enjoy the beach or simply relax on the deck to take in and enjoy this paradise!
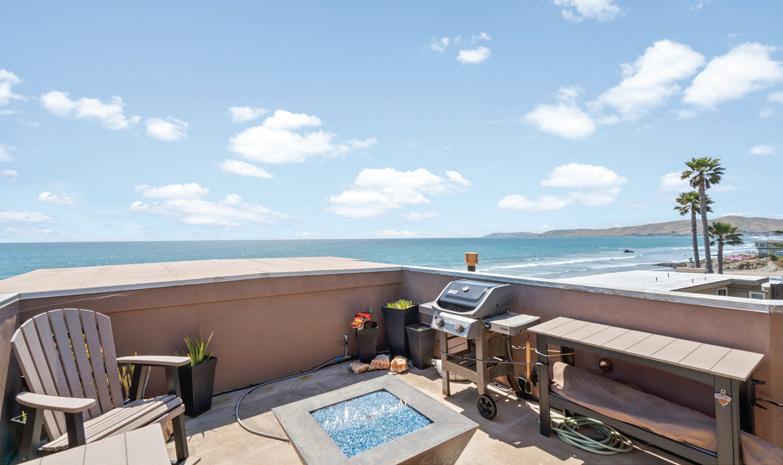
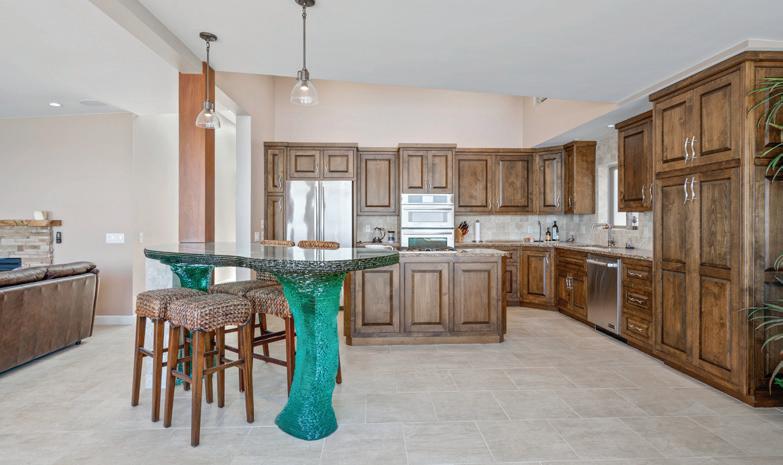
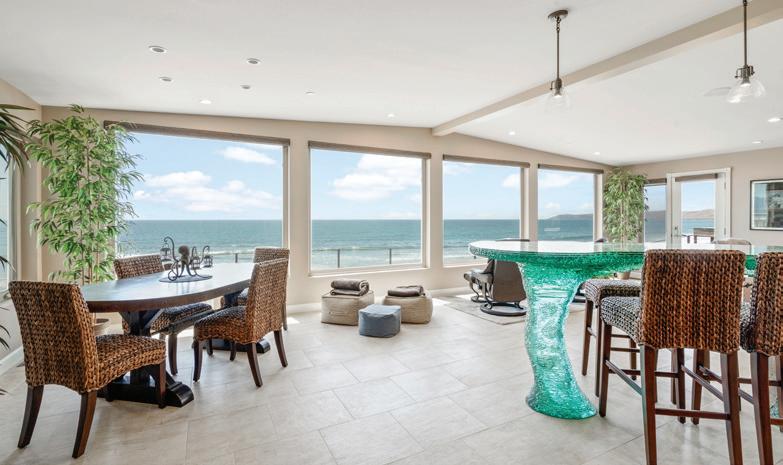
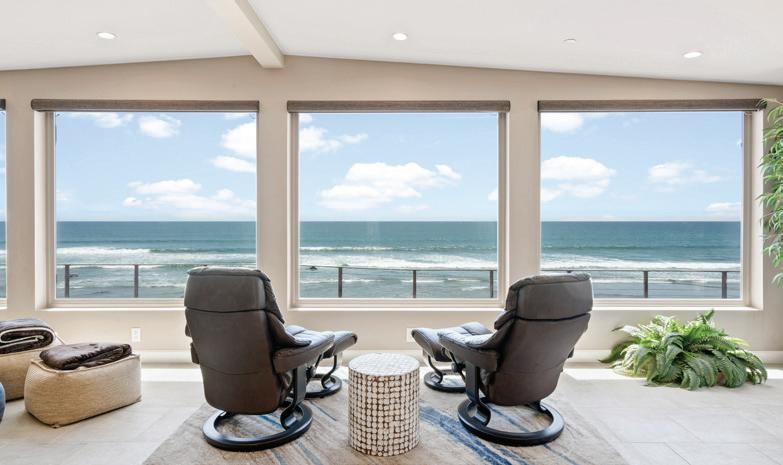
 Kathy Taverner ASSOCIATE BROKER DRE# 00870894
Kathy Taverner ASSOCIATE BROKER DRE# 00870894
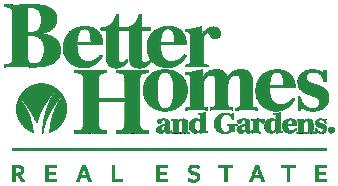
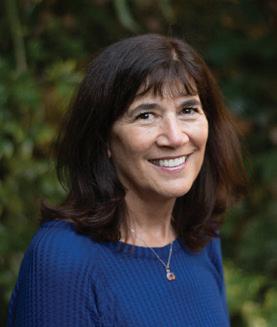
You can turn your home into a resort-inspired retreat by adding key elements that bring comfort and remind you of your favorite vacations. To help you achieve this atmosphere, we’ve compiled some useful tips below.
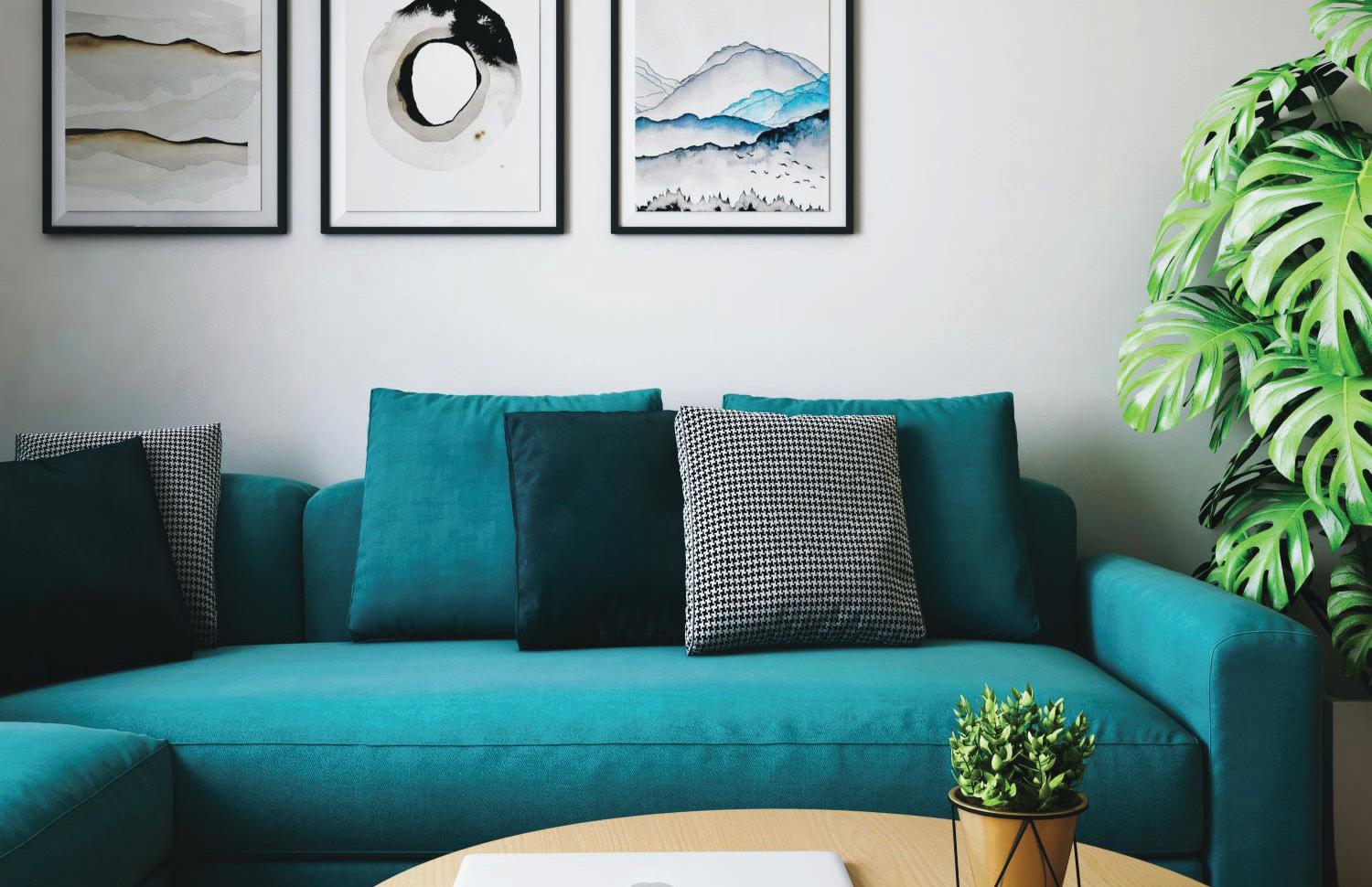
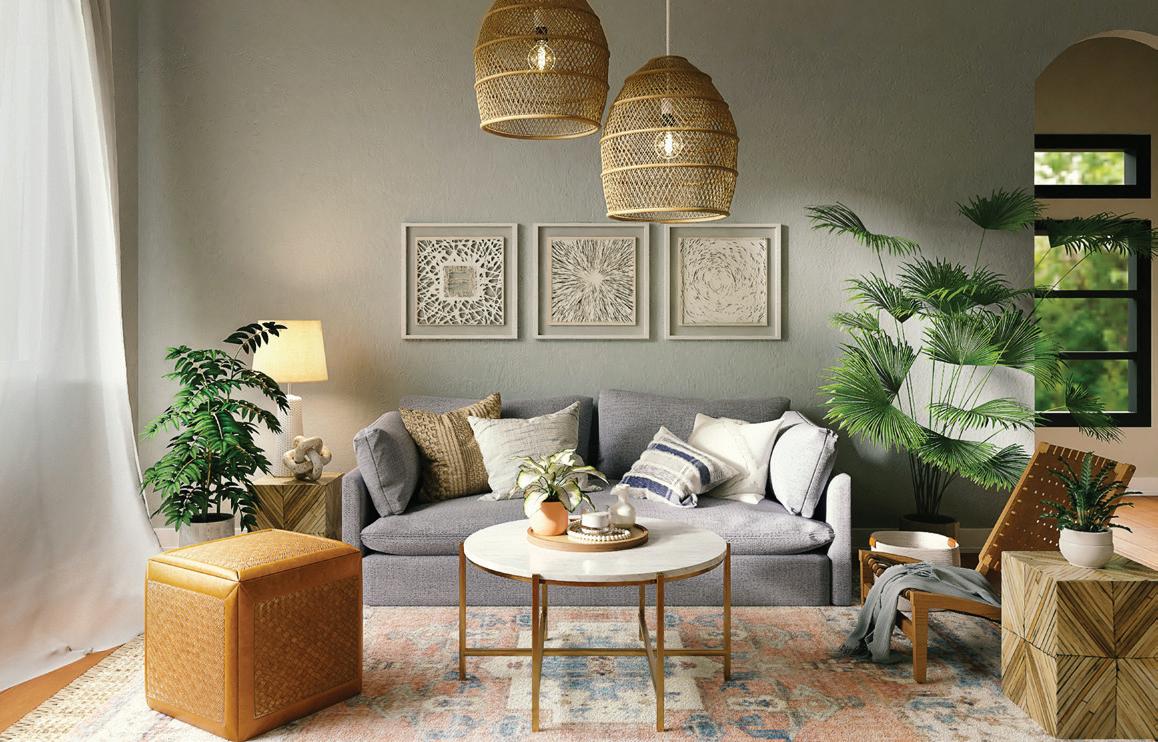
One easy way to create a beachy vacation environment in your home is by adding furniture pieces to your indoor and outdoor spaces that burst with tropical color. Tropical colors are typically bright shades of blue, yellow, and green. Also, colors such as turquoise, canary yellow, aqua, and emerald can infuse your space with a resort-like ambiance. Consider adding throw pillows or even painting walls in these colors to provide the perfect vacation vibe.
From sunbathing on a beach to enjoying a mountain view, many typical highlights of a vacation occur outdoors. To evoke a similar sensation in your home, consider bringing organic outdoor elements inside. Many homeowners will add large decorative plants that call to mind palm trees, implement light-wood material in their overhead lighting, or use wicker furniture.
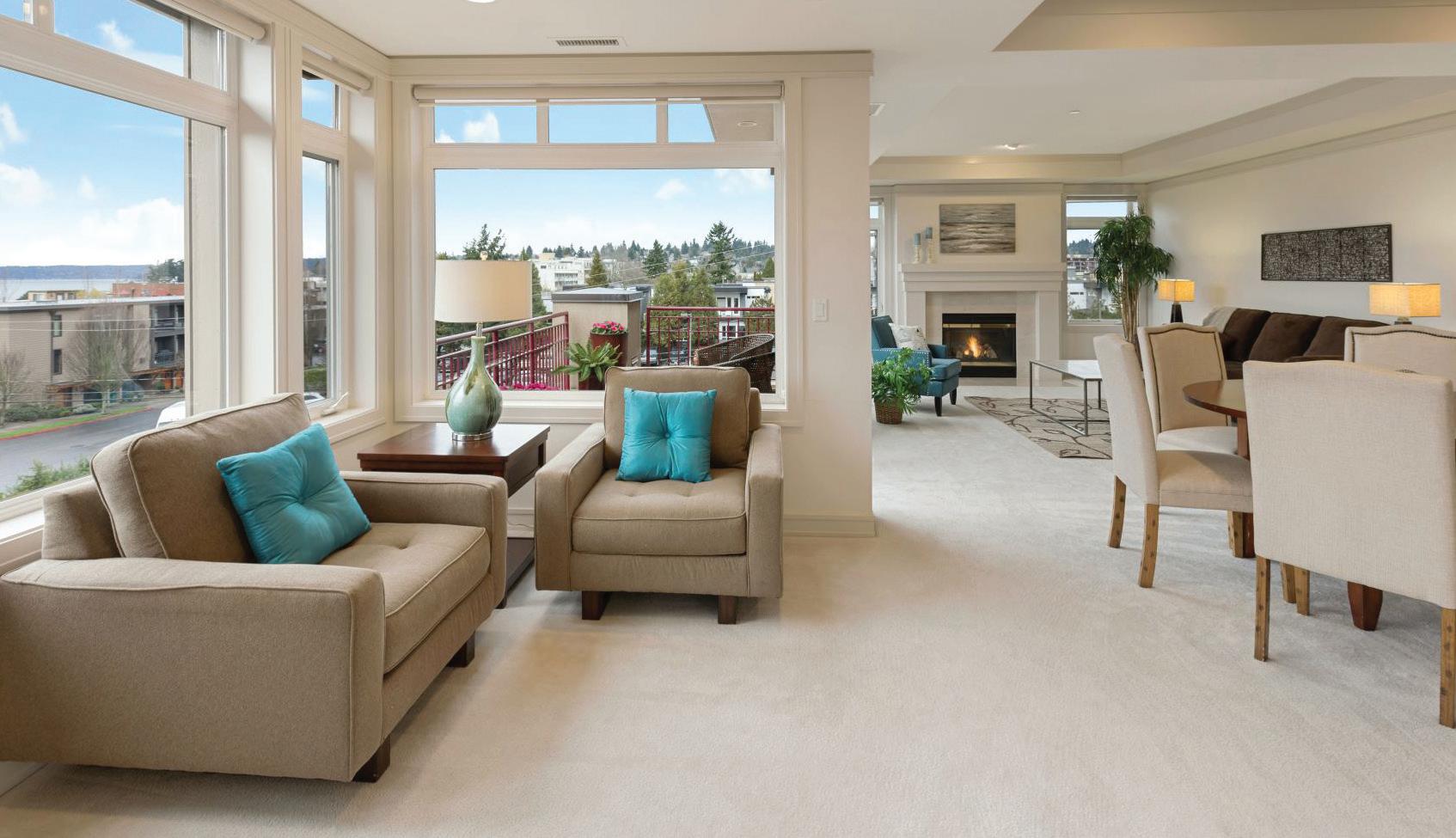
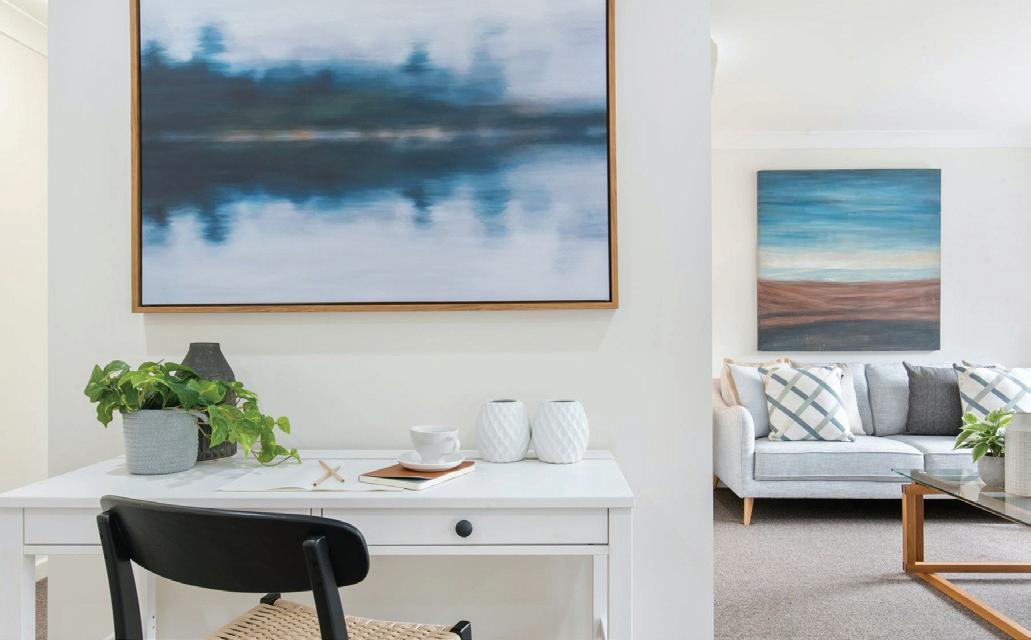
Imagine the lobby at your favorite resort—what comes to mind? Often, a prominent feature of resorts worldwide is eye-catching wall art that adds splashes of color and enhances the space’s visual appeal. For homeowners chasing that resort-inspired aesthetic, wall art, especially a big painting, is a solid home addition. These massive pieces, many of which are available online or at art markets, capture attention and brighten up a room.
Consider adding outdoor gathering areas such as a firepit or an outdoor barbecue. Take it a step further by adding couches, an outdoor television, and/or a wet bar to ensure you make the most of your outdoor space.
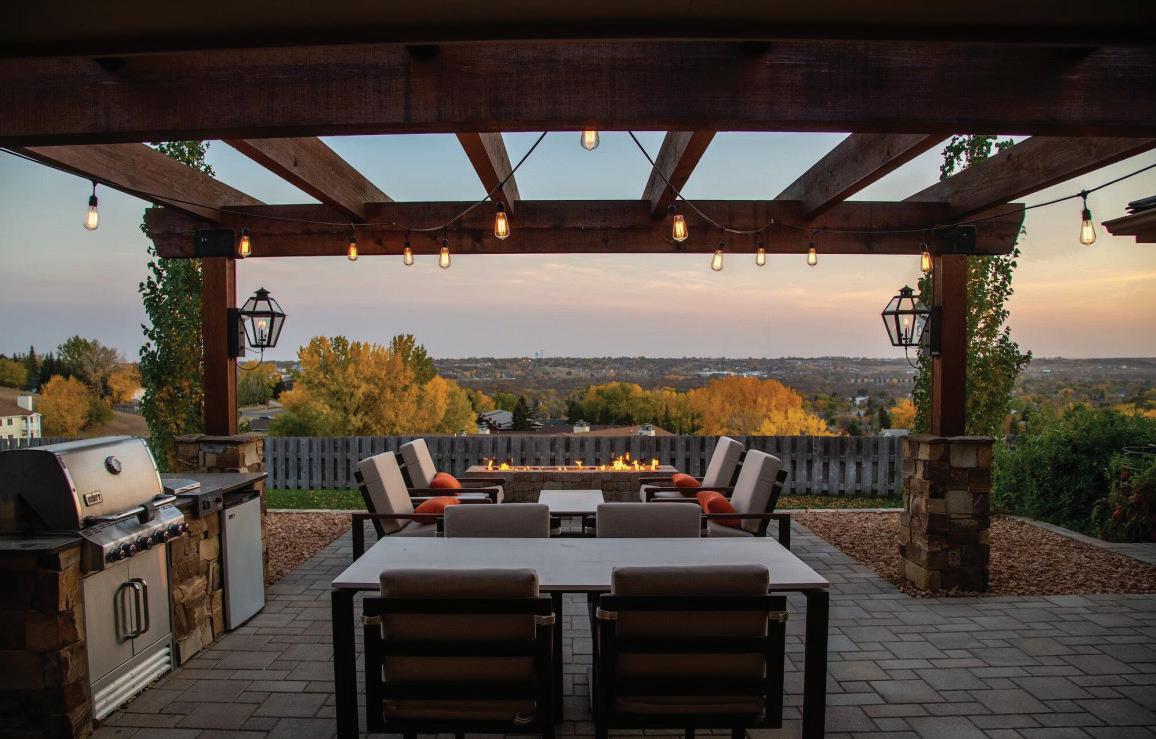
Embracing a tranquil atmosphere doesn’t require crossing the ocean. Homeowners can enhance this kind of atmosphere at home by adding a fountain to their property. Fountains vary in size from massive, decorative pieces to smaller back- or front-yard additions. Either way, there’s nothing like the sound of trickling water to ease stress and conjure visions of your dream getaway.
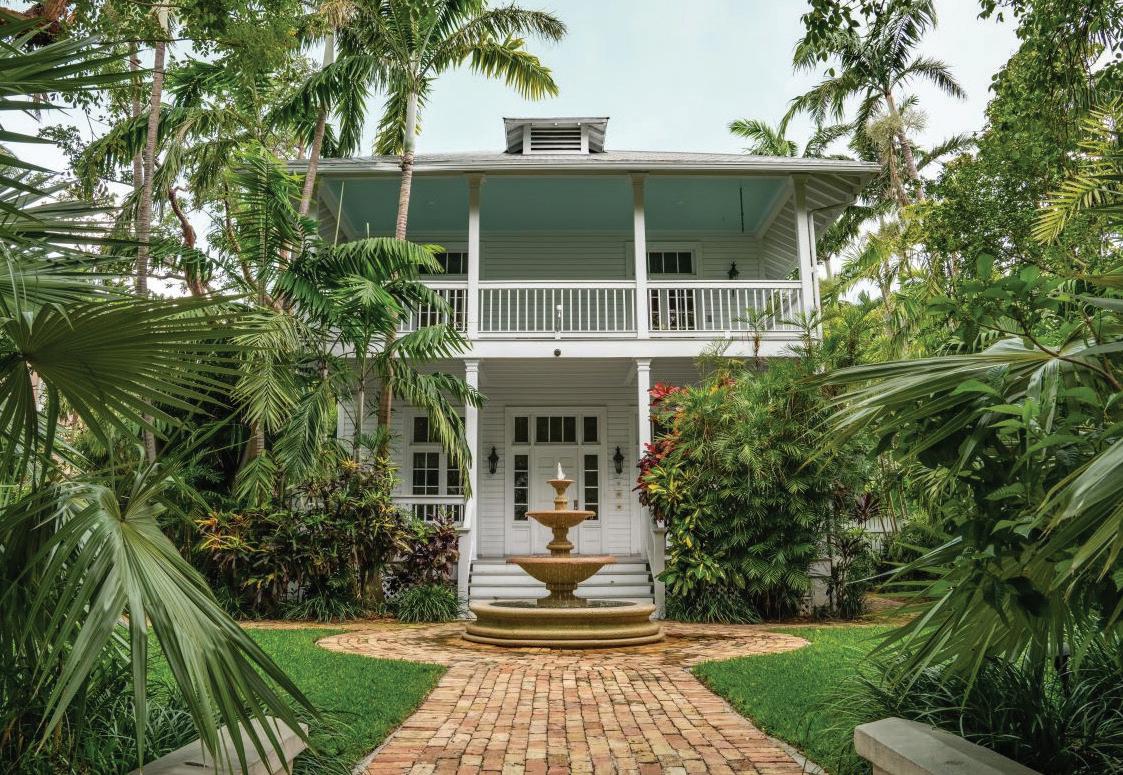
Incorporating an outdoor swing or a hammock will help you rediscover the serenity of your property. Adding stylish outdoor wicker swings onto your back patio or front porch or setting up a cozy hammock along your home’s tree line will give you an idyllic place to unwind and indulge in a good book—reminiscent of the relaxation you experience during a vacation.
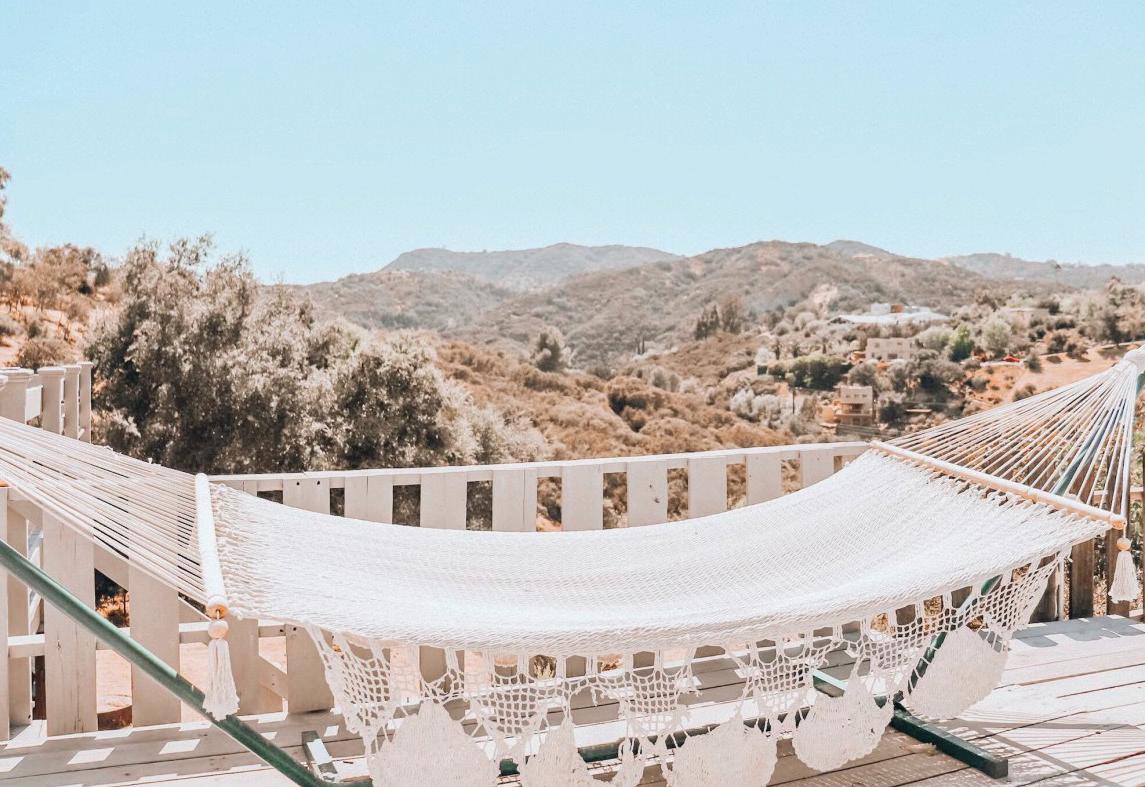 JOSHUA CASE
JOSHUA CASE
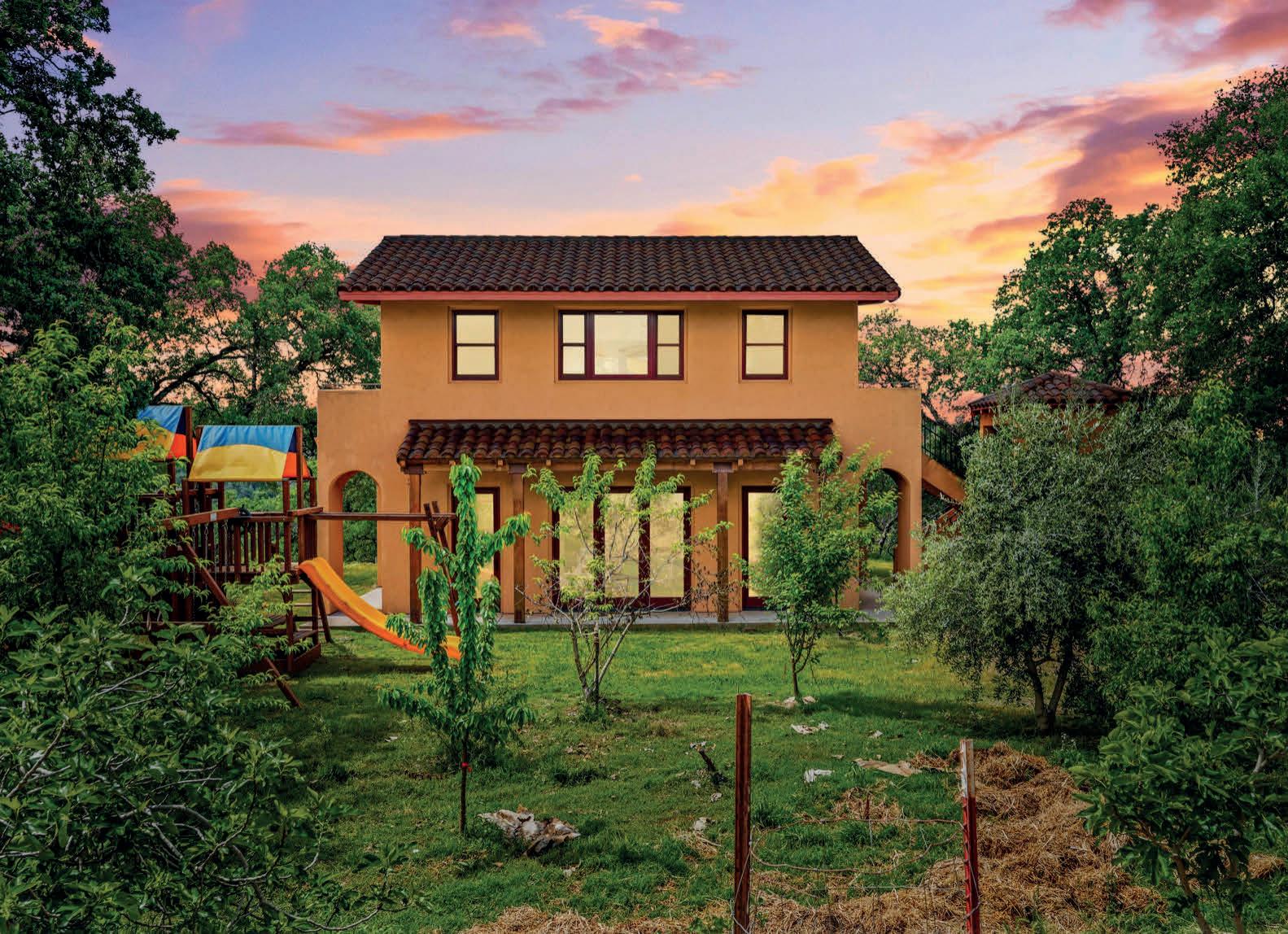

$3,000,000 | 4 BEDS | 3 BATHS | 7,465 SQ FT
Somewhere over the rainbow you’ll find this once in a lifetime opportunity! Located along the historical stage coach route between Bear River and Raccoon Creek this beautiful 89.1 acre farm has much to offer. The main home is a beautiful mountain style 1 story home with indoor pool & spa, 2nd home has been a hugely successful airBnB 3 bedroom, 2 bath updated manuf home with 2 c gar,2 story school house/studio, ag barn features studio apartment,dairy building with full commercial kitchen, hay storage, steel building, pristine pond, swimming hole at the creek and wonderful garden areas.
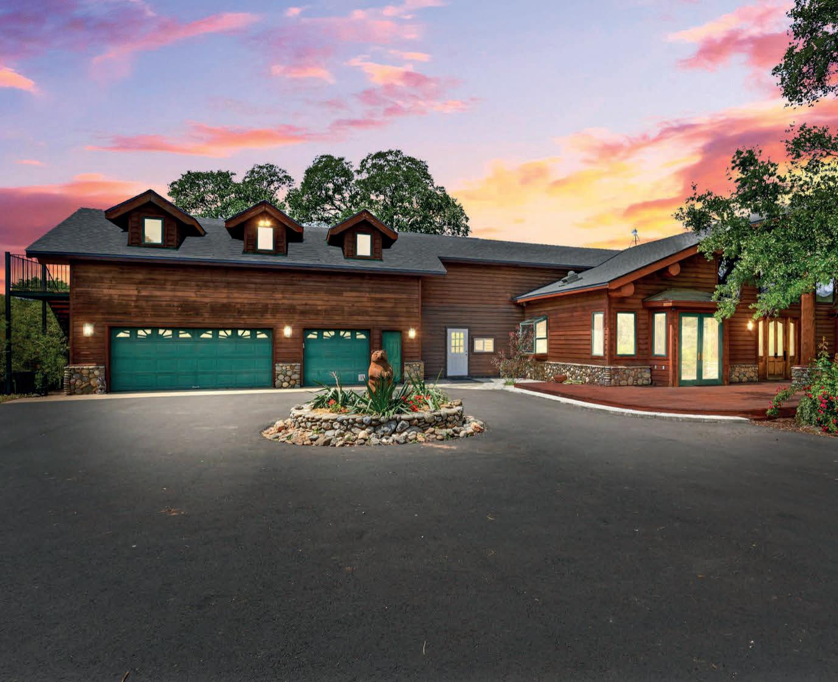
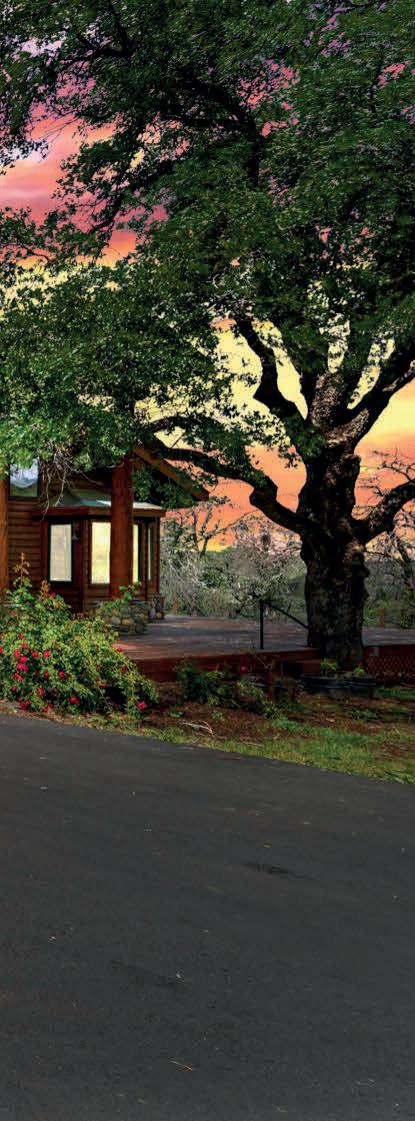
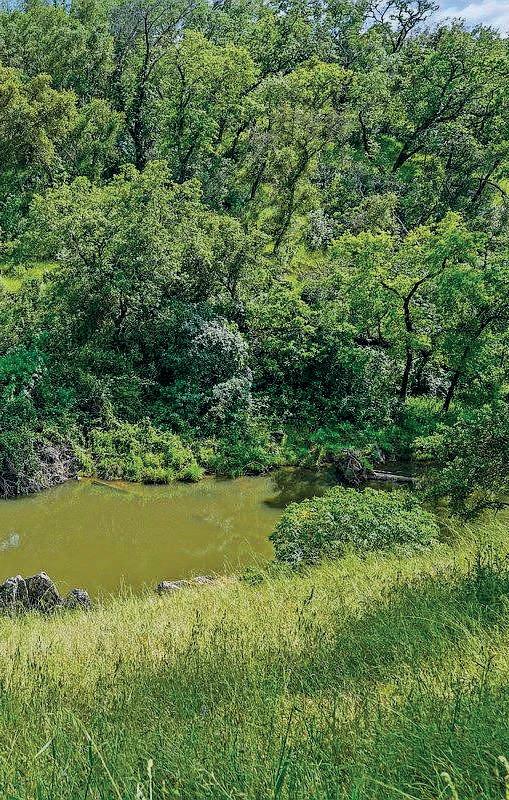
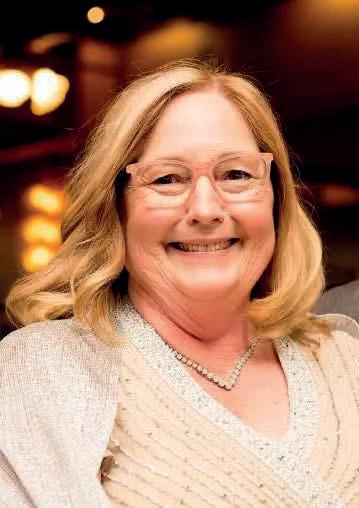
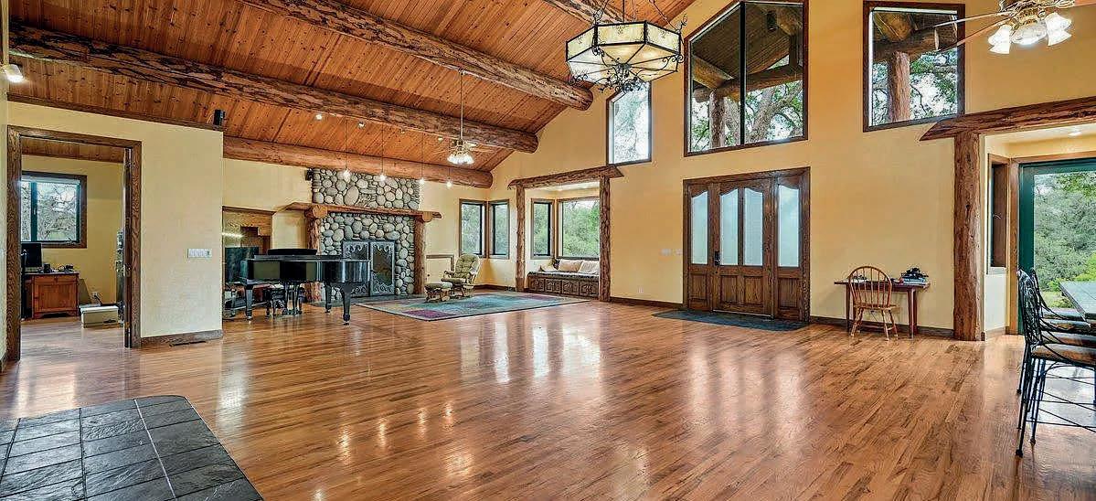
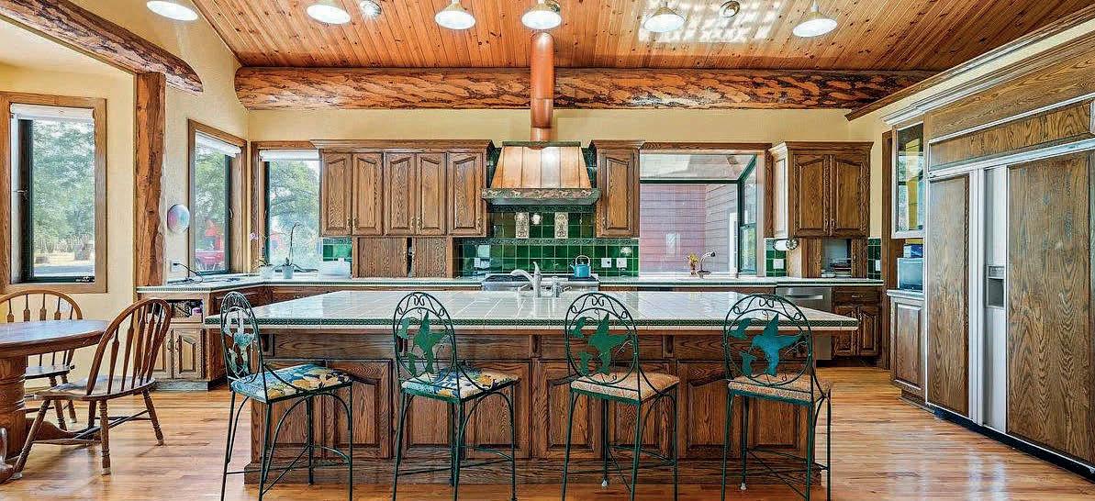
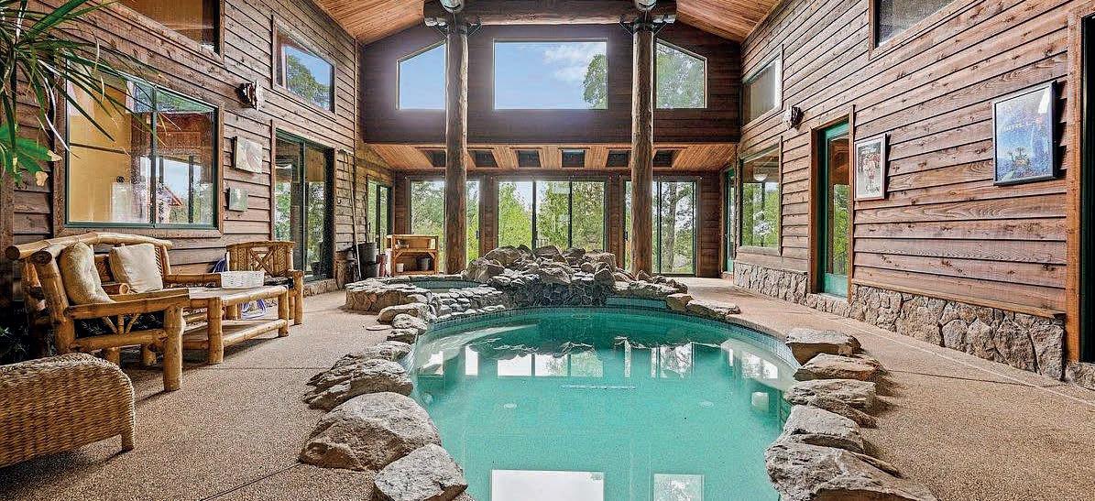
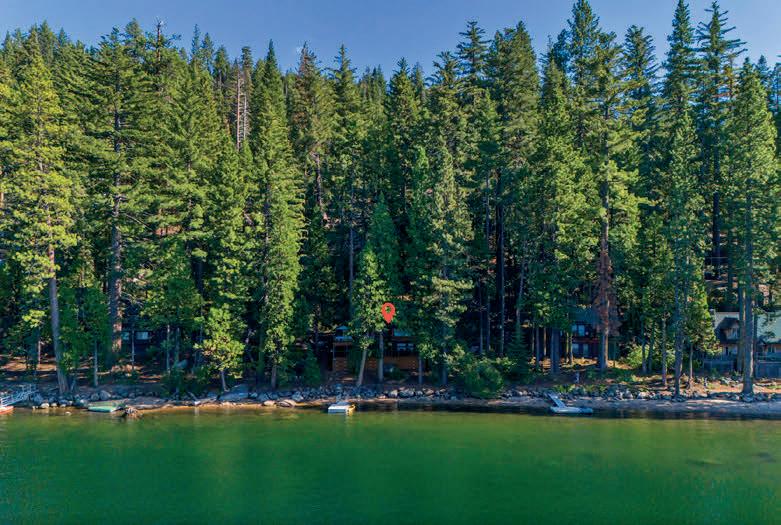
This beauty commands a vacation! You may have walked or boated past it over the years. It sits on Forest service land on the south side of Pinecrest Lake in California! It is also one of only 4-5 lakefront cabins with year-around water and septic and a private dock! With 3 levels of living space, vacationing with friends to snow ski at Dodge Ridge or spend summer on the lake is an exclusive dream! With its classic Knotty-pine and custom milled log features and dual decks, this home provides cozy warmth and natural cohesion to the lake and forest...and offers stunning views! Improvements include the following: Cabinets by Selby Cabinets, Anderson Windows, updated plumbing, electrical, foundation, and the roof was replaced 8 yrs ago. Sonora is only 30 mins. away and Lake Tahoe only about 90 mins! Possible Seller financing available. All, but 4-5 cabins are shut off for the winter—This one is not! Call for a private tour.
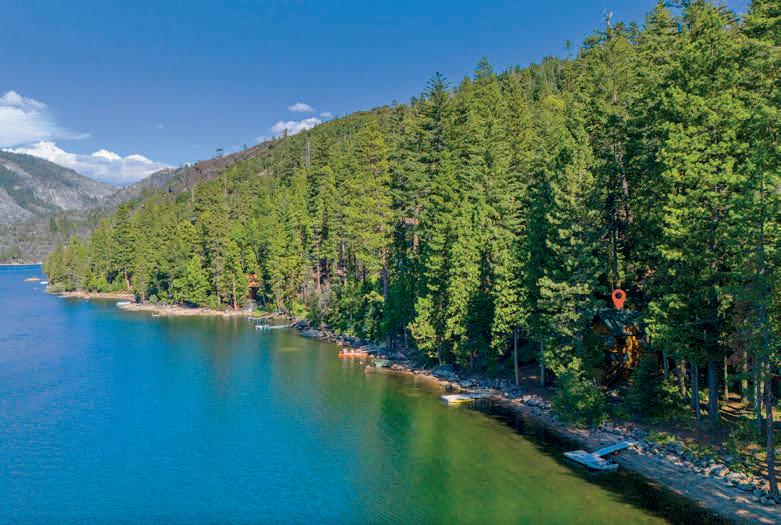
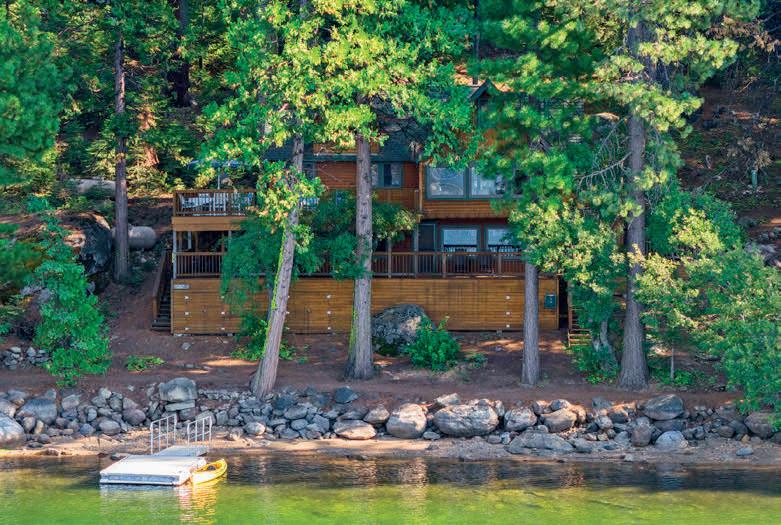
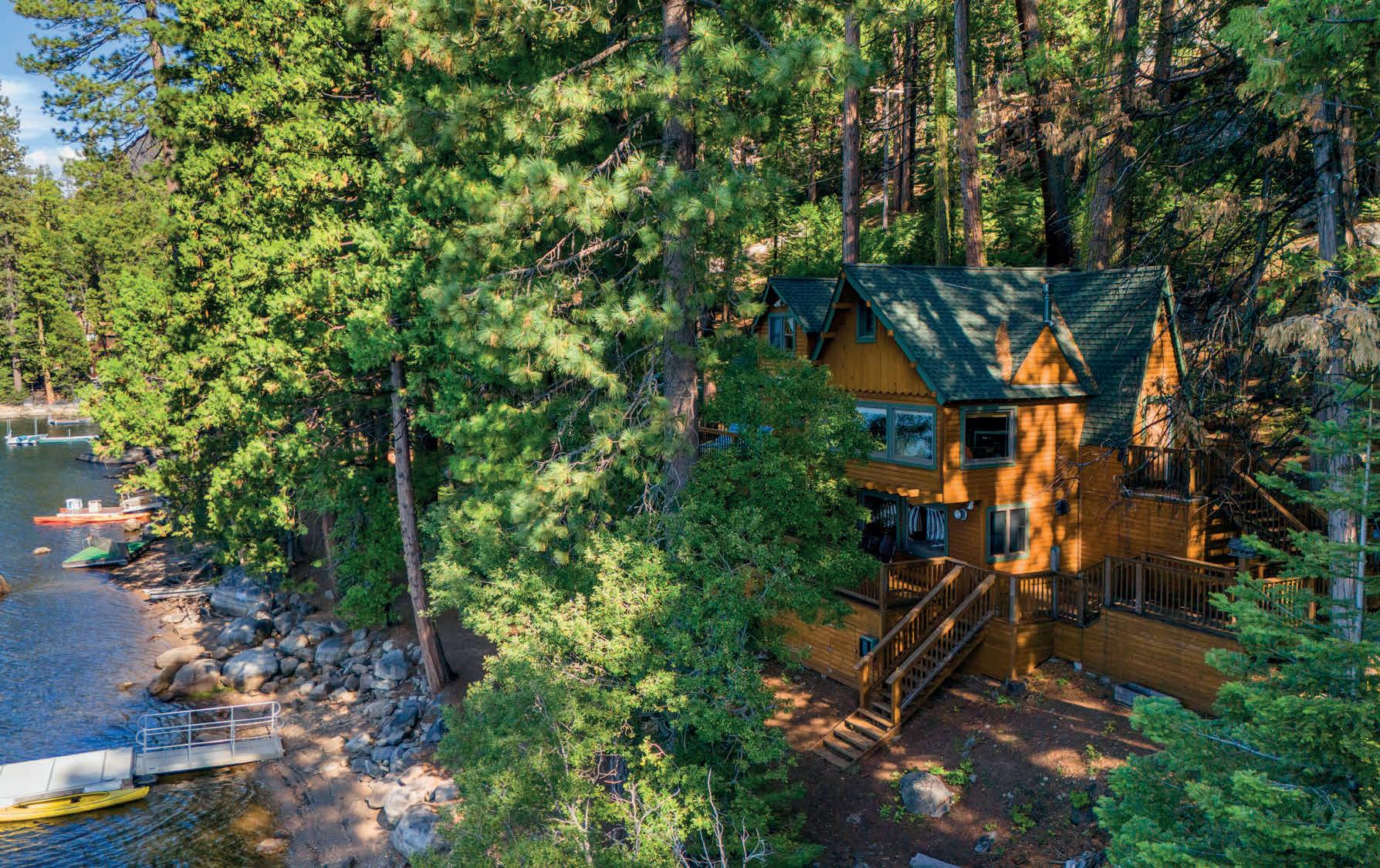
3 Beds
3 Baths
2,235 Sq Ft
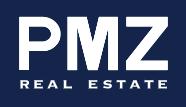
$2,000,000
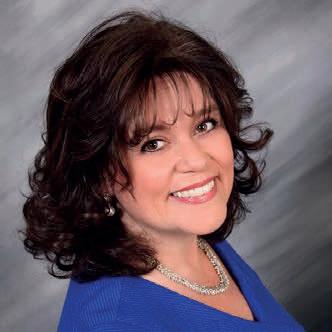
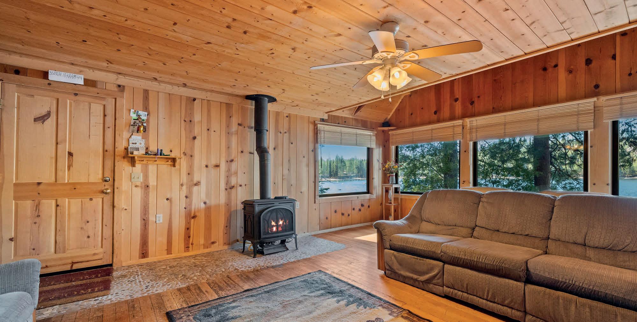
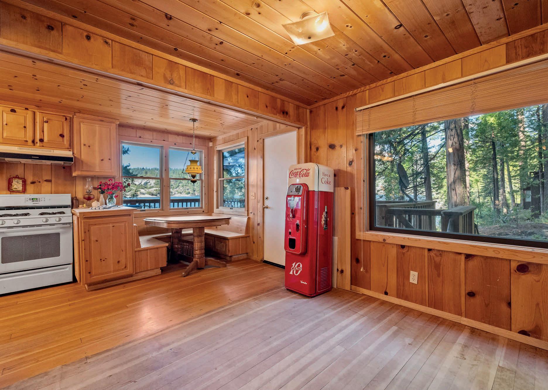
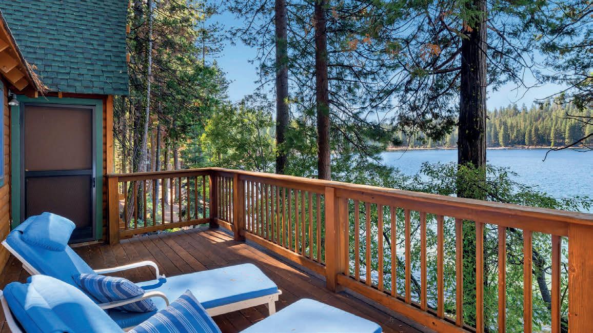
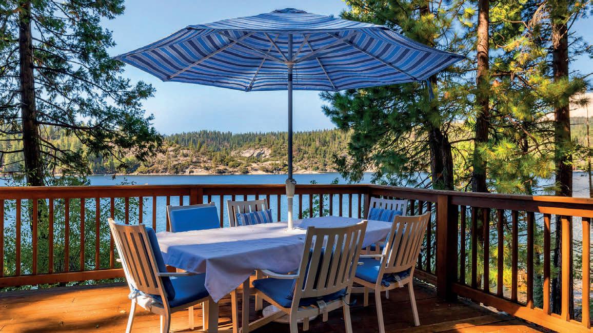
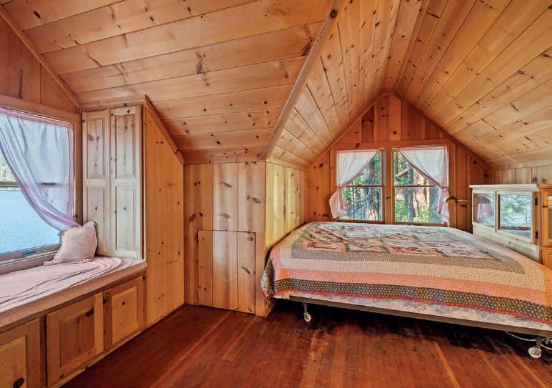
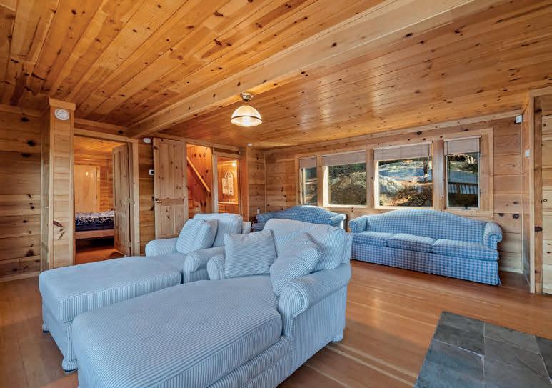

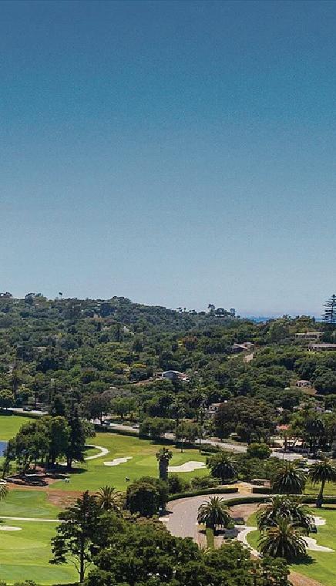
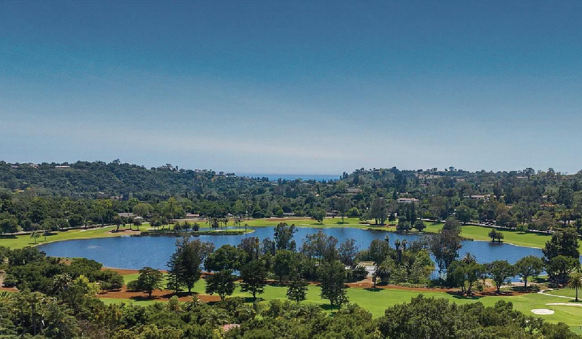
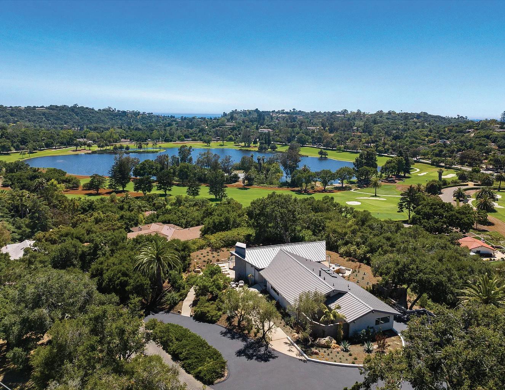
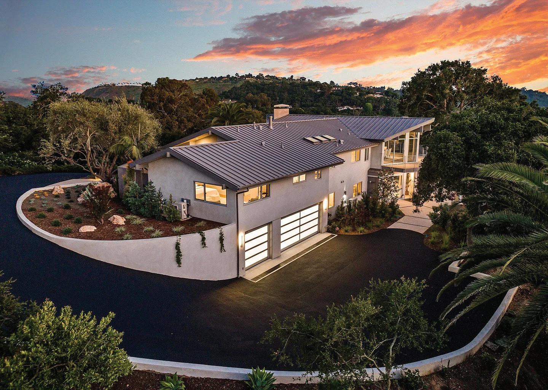
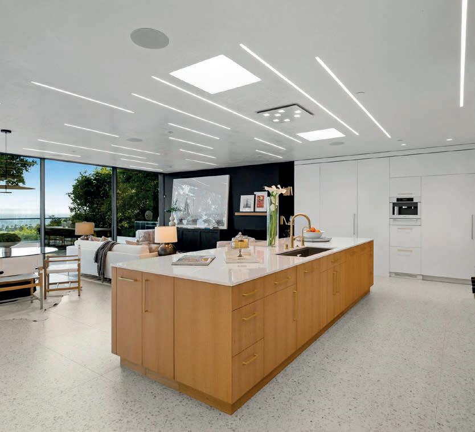
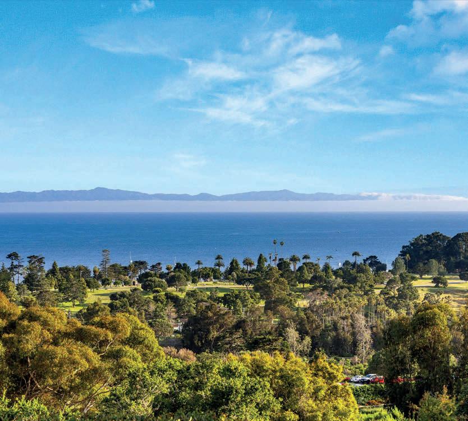
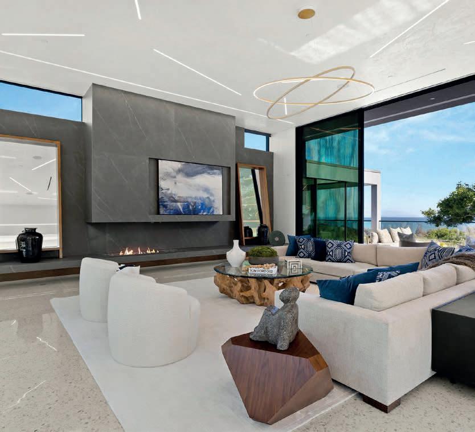
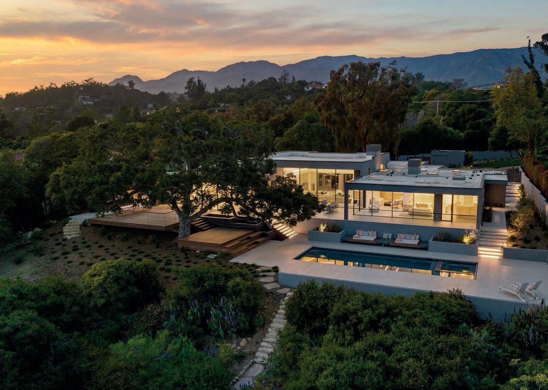
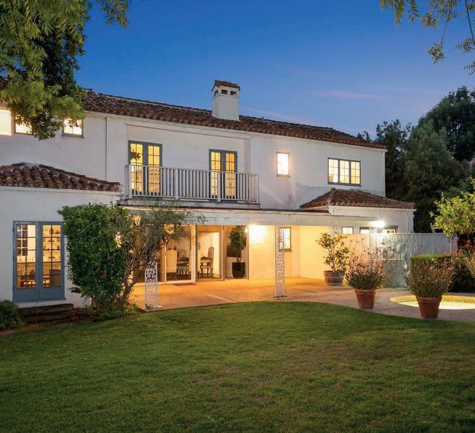
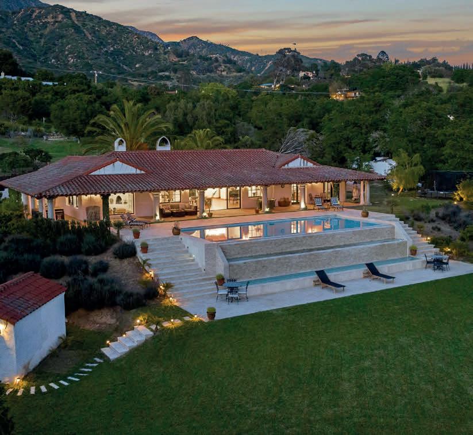
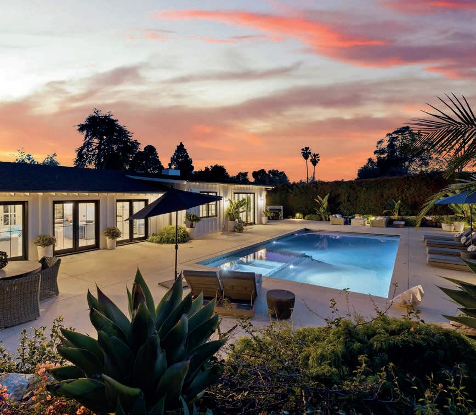
805.453.8700



Crysta@CrystaMetzger.com CrystaMetzger.com
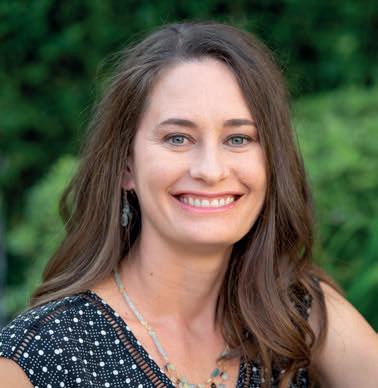

Coldwell Banker Realty 1290 Coast Village Rd. Montecito, CA 93108 CalRE #01340521
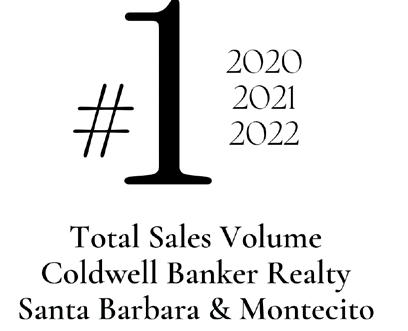
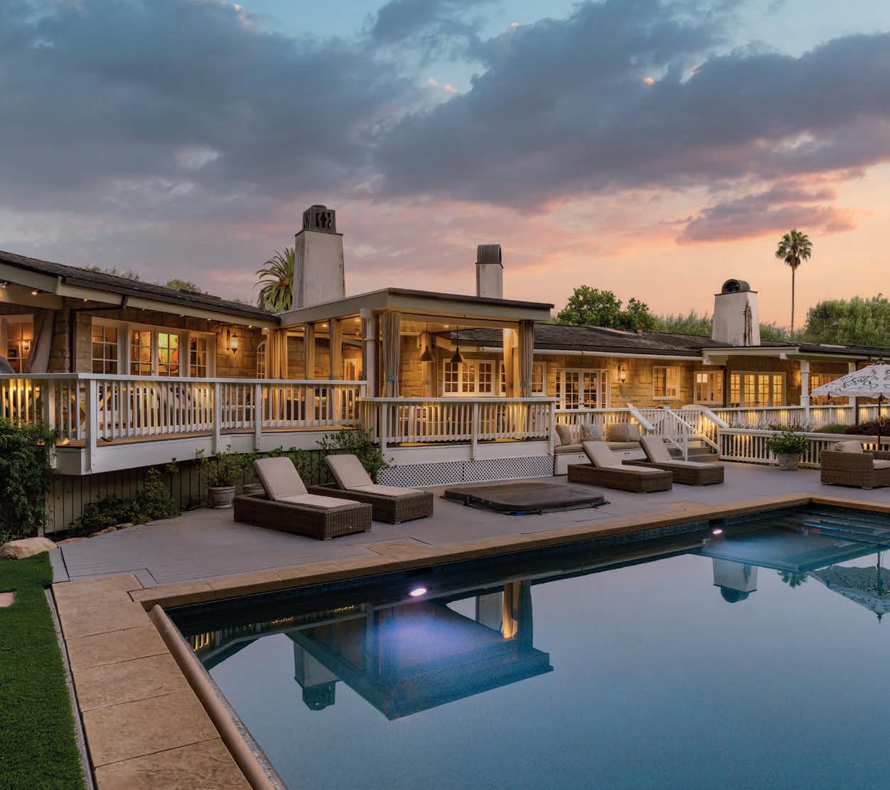
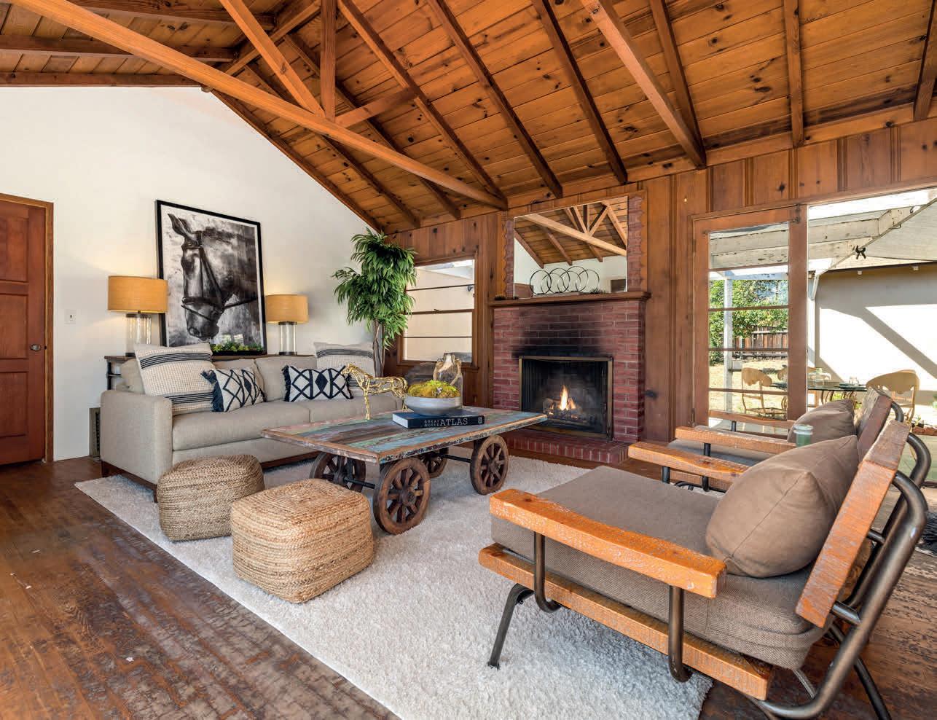
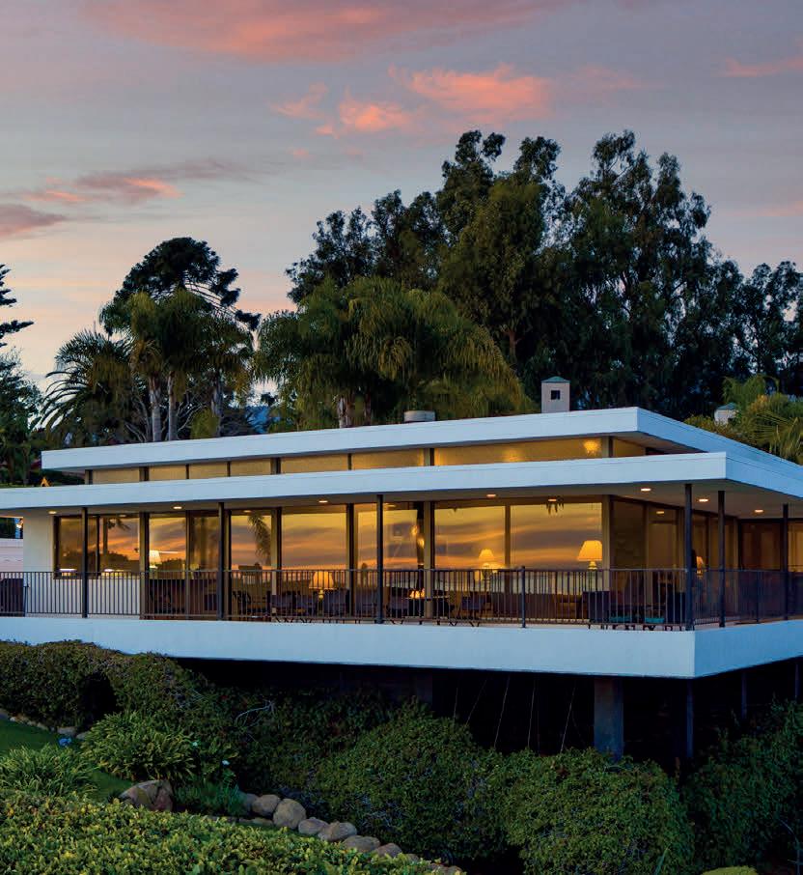
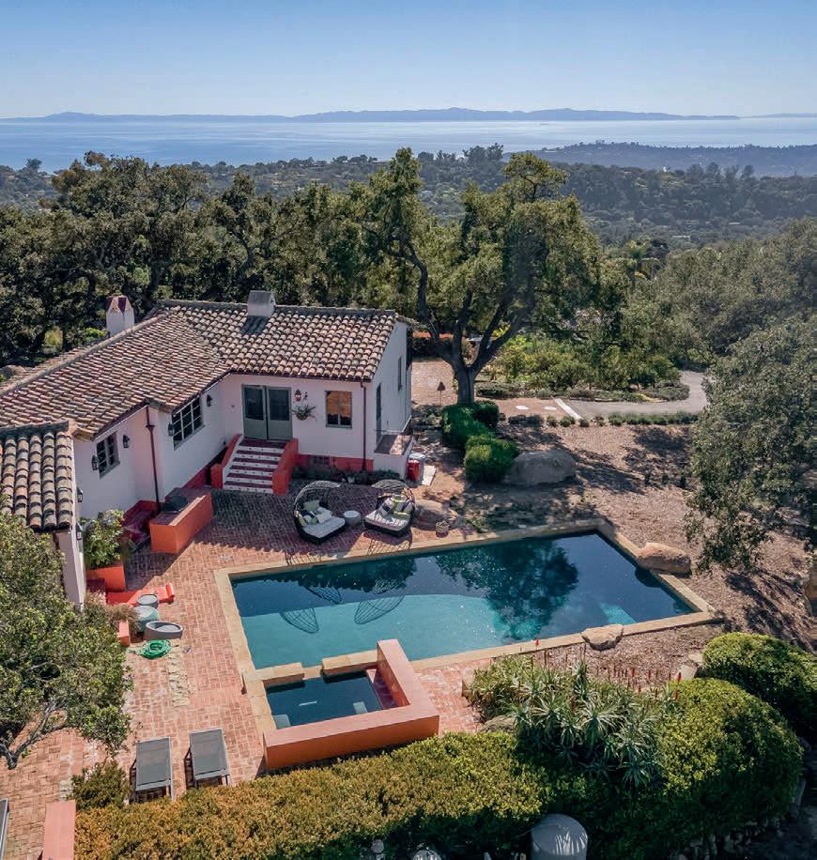
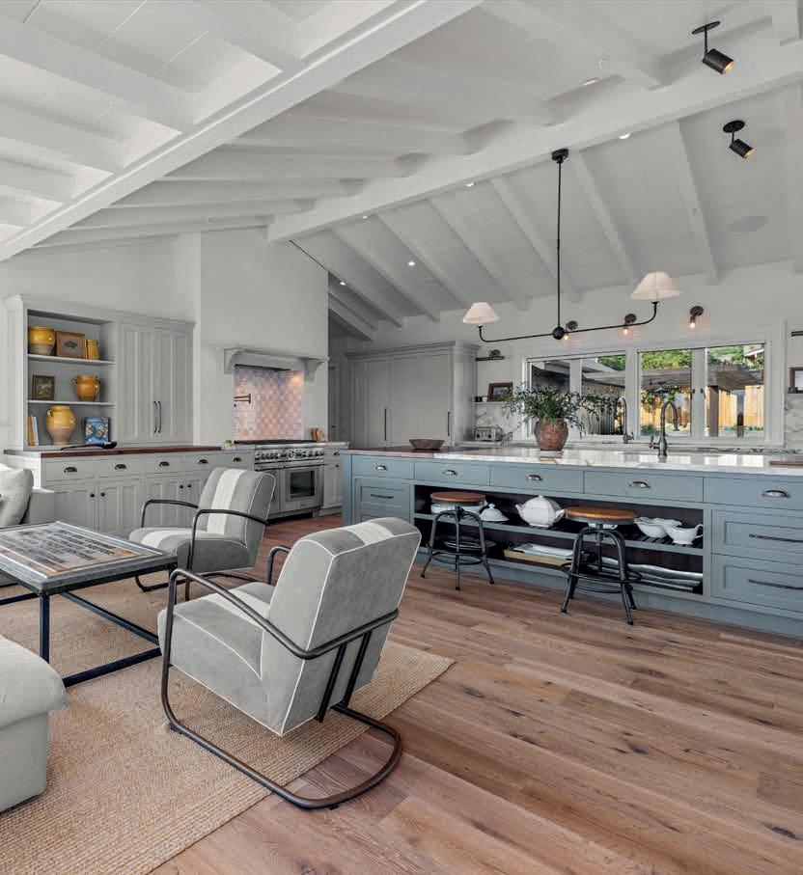
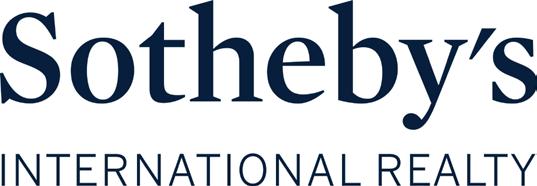
8251 FOXEN CANYON ROAD, LOS ALAMOS, CALIFORNIA 93422

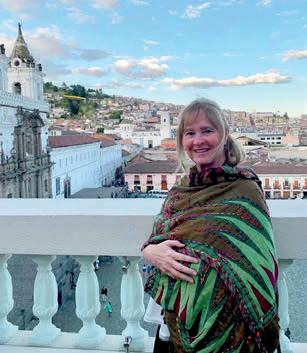
$9,900,000 | 4 BEDS | 3.5 BATHS | 4,266 SQ FT | +-575 ACRES
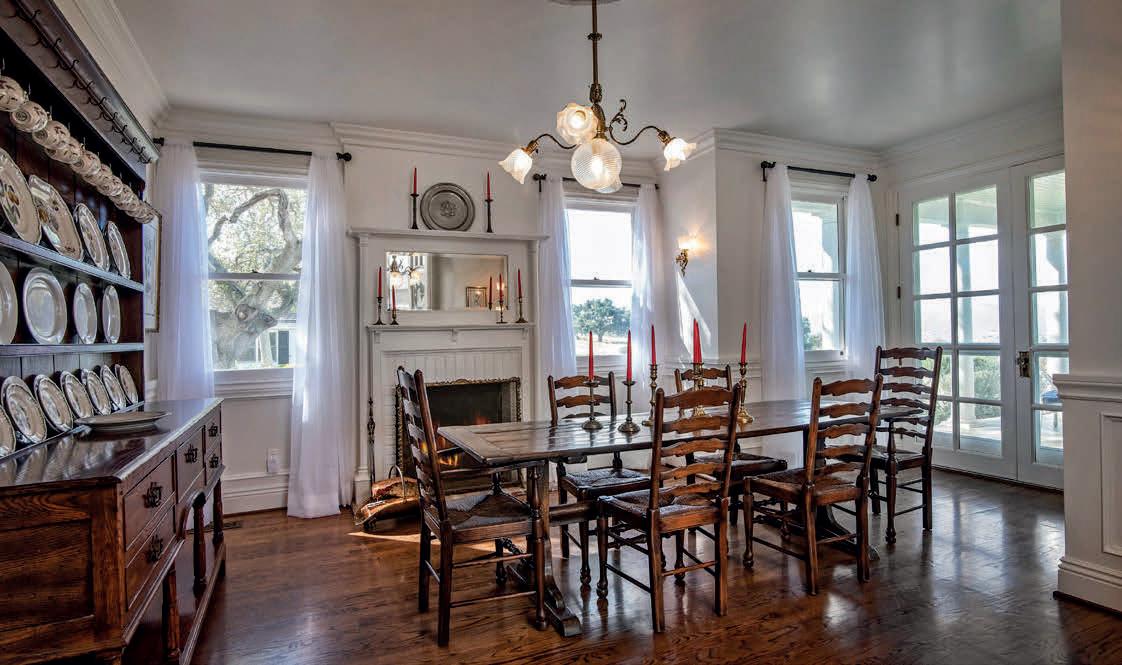
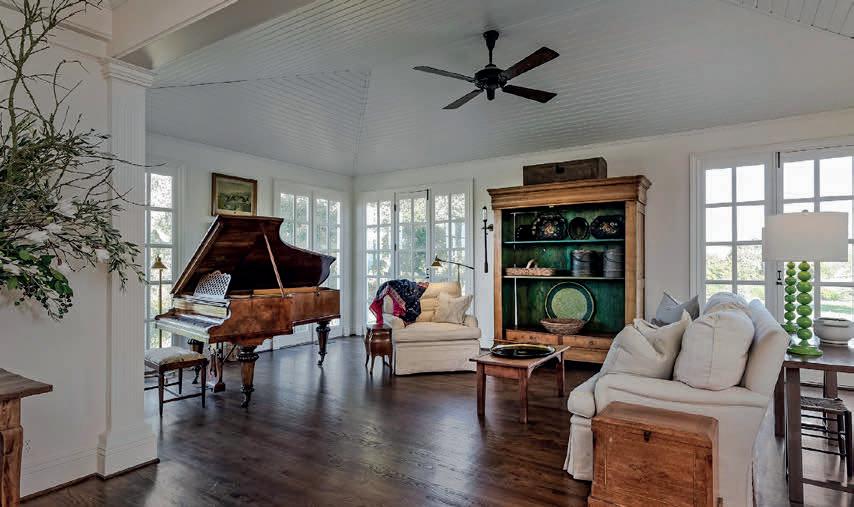
This historic Foxen Canyon cattle ranch owned by the renowned Jackson Family Wine Company, has a rich and colorful past. A gently rolling and oak studded approx. 574 acres lies in a picturesque valley surrounded by vast ranches owned by founding families since the 1800’s. From the main residence, the horizon is unencumbered and absolutely serene with views of the San Rafael Mountains and sweeping grasslands. This classic turn-of-the-century California farm house offers approximately 4,000 sq ft of architecturally authentic design. Rich hardwood floors, banks of French-style doors and high ceilings are enhanced by abundant natural light. This upscale farm house features living and music rooms that open to the brick patio and gazebo overlooking a picturesque pond. The second story features 3 bedrooms plus a sewing room and third story loft reading room and finished attic. The spacious master bedroom has dramatic views across the property. The hardwood floors continue throughout. A large bath ensuite has his and hers walk-in dressing rooms. The guest bedrooms could not be more charming with sunny windows and full bath. All rooms have been beautifully appointed and inviting and have the kind of character rarely found in modern homes. In addition to the main residence, there is a detached guest house with (2) 2 car garages located nearby. Totaling approximately 2,242 sq ft, this two-story building boasts a similar style construction as the main residence and has two bedrooms and bath upstairs with balconies and a lovely living area on the first floor. A traditional manager’s residence is well situated away from main house and is of newer construction. This comfortable home has three bedrooms and large office plus 2 1/2 baths. Craggy oaks and a romantic pond provide a charming backdrop. This serene ranch is located in famed Santa Maria vineyard region home of Cambria, Byron and Nelson wineries.
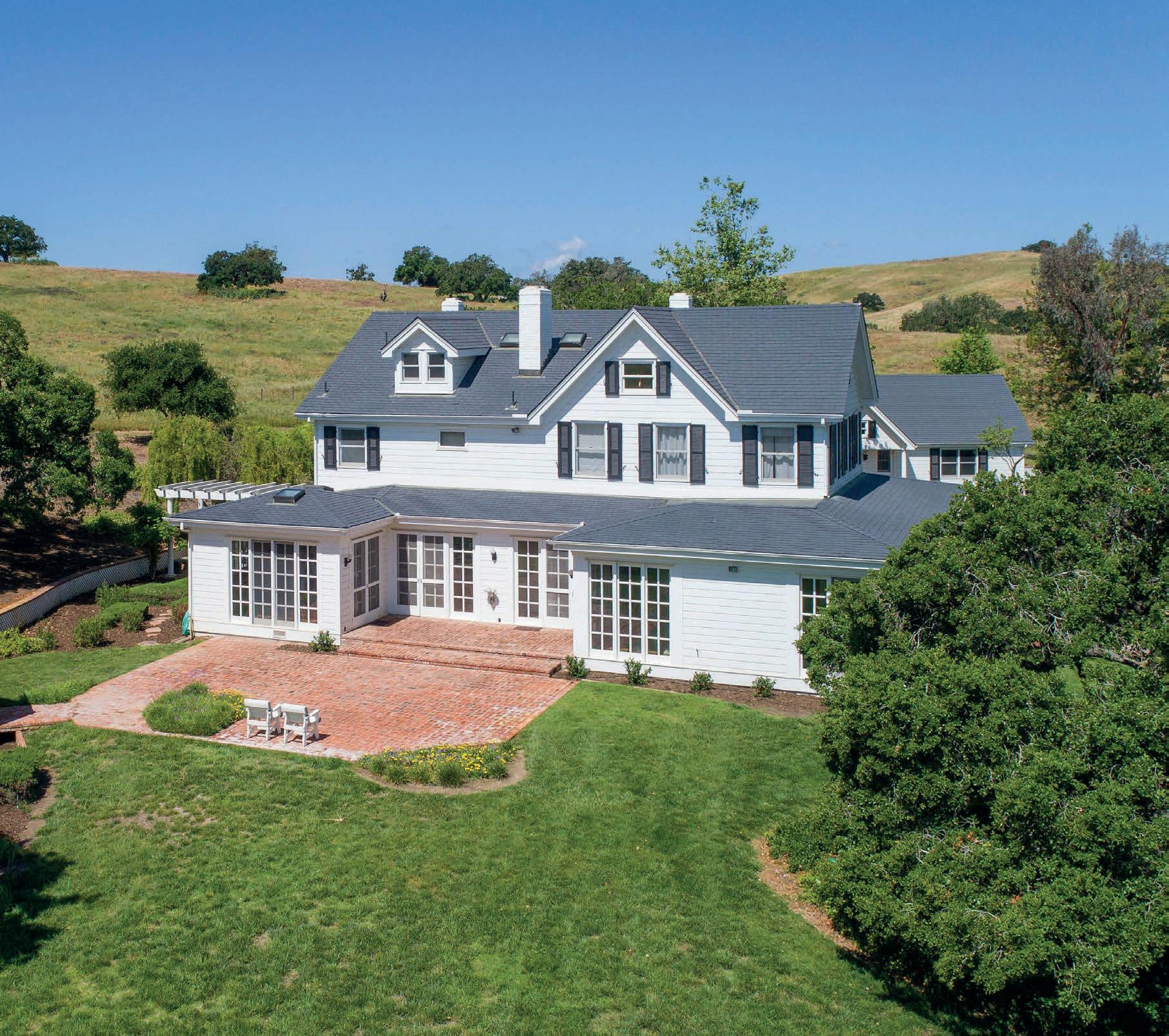
2515 SCHOOL STREET, SOLVANG, CA 93463

$4,395,000 | 5 BEDS | 6.5 BATHS | 5,000 SQ FT | 6 ACRES
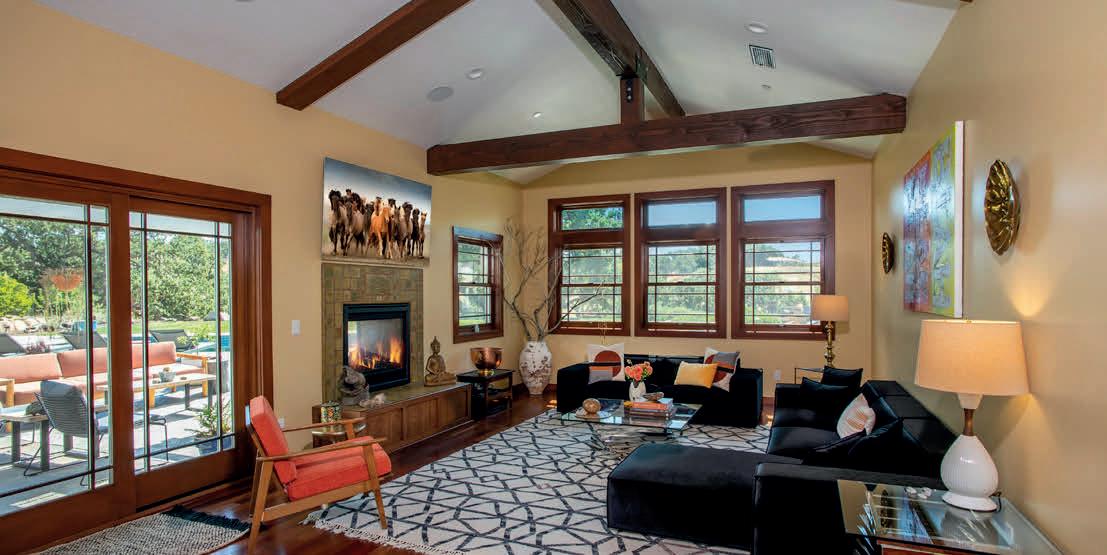
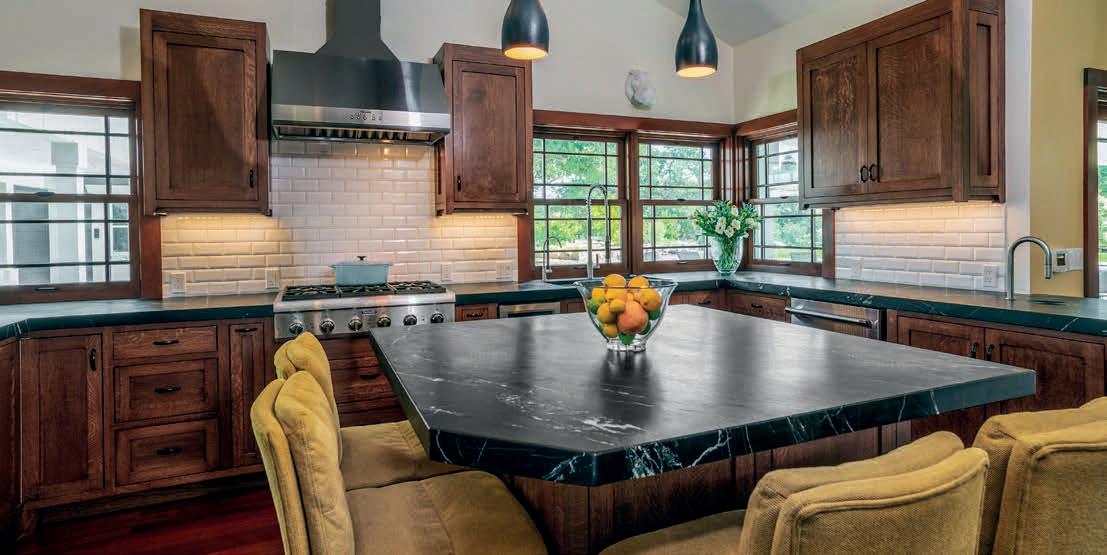
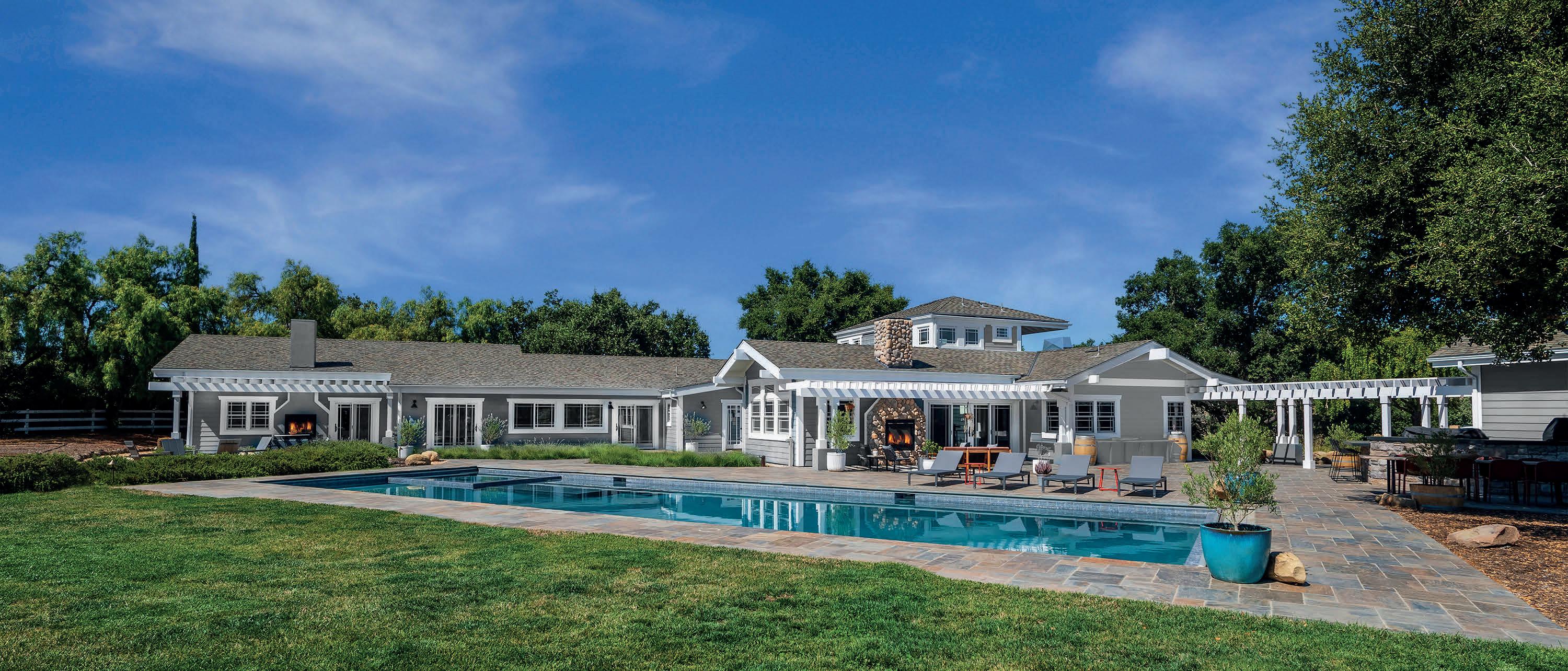
The residence at Twin Owls is a stunning contemporary farmhouse with Craftsman details. Located in a privately gated and secluded enclave of Ballard and just steps away from the coveted Ballard School, this newly updated and completely turn-key estate overlooks ancient oaks and breathtaking mountain views. Lush California native landscaping flanks the home and a 60’ pool and is the perfect place to enjoy absolute serenity. The spacious patio with its cozy fireplace, outdoor kitchenette and Lynx pizza oven is the heart of the patio entertainment area. The farmhouse is impeccably designed with soaring ceilings and spacious rooms bathed in natural light. The exceptional quality is apparent throughout the home featuring gorgeous Craftsman wood details and windows. The residence was extensively remodeled in 2016 and recently updated to highlight a more contemporary palate and use of space. The approximately 5,000 sq ft, home offers 5 bedrooms and 6.5 baths plus a large “playroom”. It features an extraordinary chef’s kitchen with high quality appliances, expansive marble counters, custom white oak cabinetry and opens to the light and bright family room. A bank of custom glass doors open from the kitchen and family room to the patio, pool and gardens. Elegant cherry wood floors are found throughout the house and 5 fireplaces lend an air of comfort and warmth to large spaces. All living areas are on the main floor with the exception of one guest suite/office/bath located on a second floor. The luxurious primary bedroom has cathedral ceilings, indoor/outdoor fireplace, two large walk-in closets and a fabulous spa-like bath! All bathrooms have either marble or quartz counters with rich subway shower tile and custom white oak vanities. A new solar system has been installed and an electric car charging station is in the detached 2 car garage. To add to the magic and allure of the property, new fruit trees, olive trees and flowering drought tolerant plants were installed. Enjoy a 5 minute stroll into town and visit Bob’s Well Bread for a cup of coffee and a croissant or an evening at one of the local world-class restaurants or wineries. Have a life well lived in the Village of Ballard.

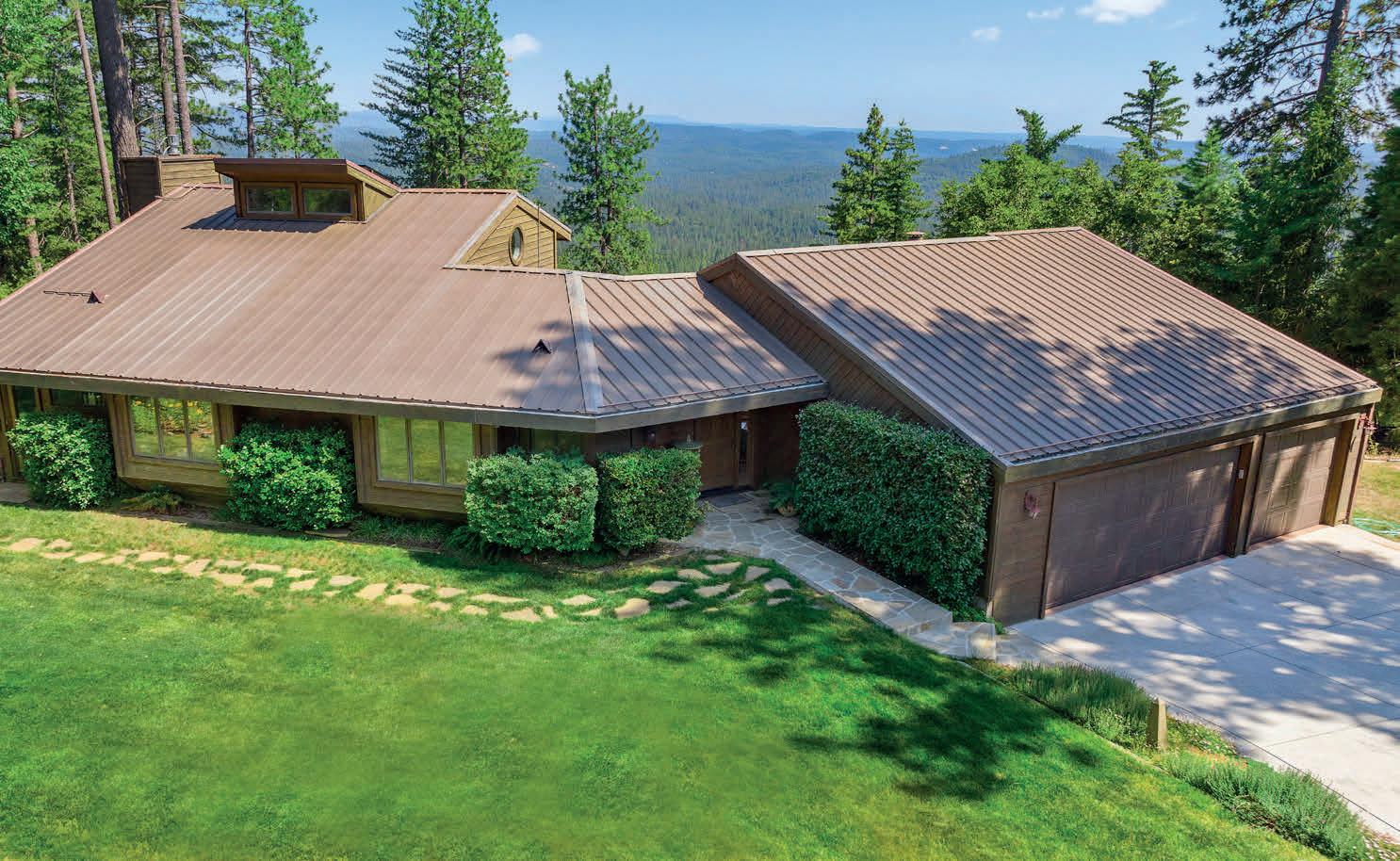
Manicured gardens designed to create an ideal setting for large gatherings on the expansive front lawn leading to the rear yard with new hardwood deck amidst the mesmerizing longrange views. As you enter this tastefully updated home you’re awestruck by the view enhanced by the wall of wood-clad windows, high vaulted ceiling & rich hardwood floors. The remodeled kitchen boasts solid Silestone counters & upgraded appliances next to a cozy family room with new gas stove and access to back patio. The split-level design separates the living areas from the guest rooms & large laundry. The secluded master suite is on it’s own level to enjoy the Sierra snowcaps. New master bath designed to impress, boasting walk-in tile shower w/pebble floor, modern cabinets & fixtures. Additional bonus room over the 3-car garage for office or 4th bedroom. Recent updating includes $30K Solar system covering majority of electric usage; Hardwired Generac generator; whole-house fan; new concrete driveway; 4,500 gal. water storage; new HVAC system. Defensible space is cleared. Digital Path Hi-Speed Internet & large RV access. Just 5 miles to historic Nevada City’s restaurants, shops & entertainment.
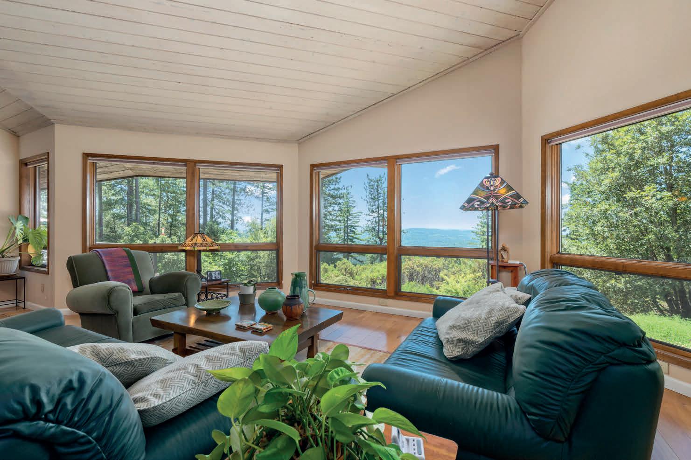
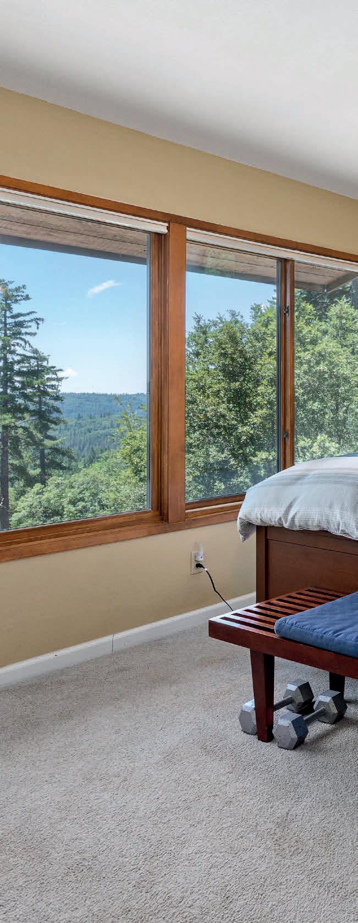
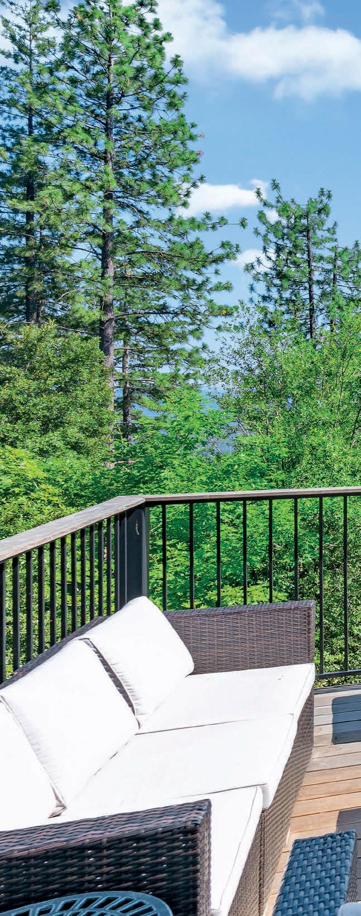
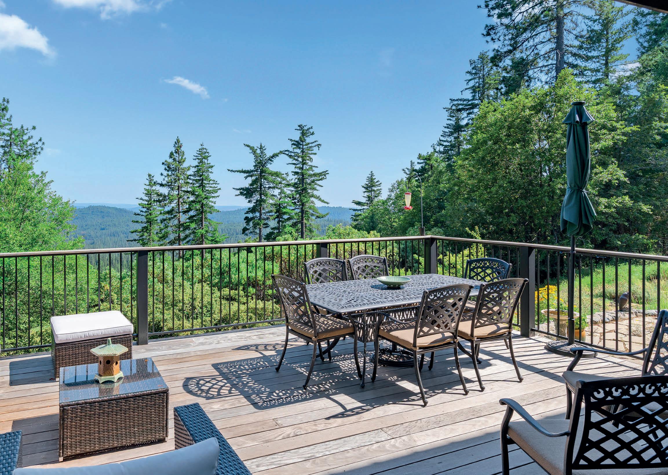
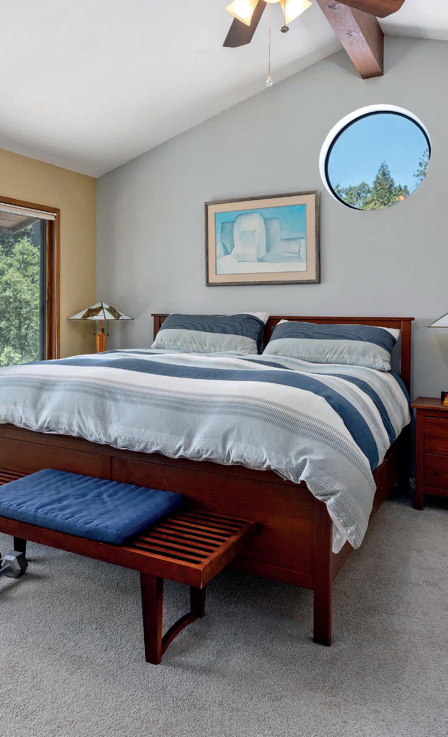
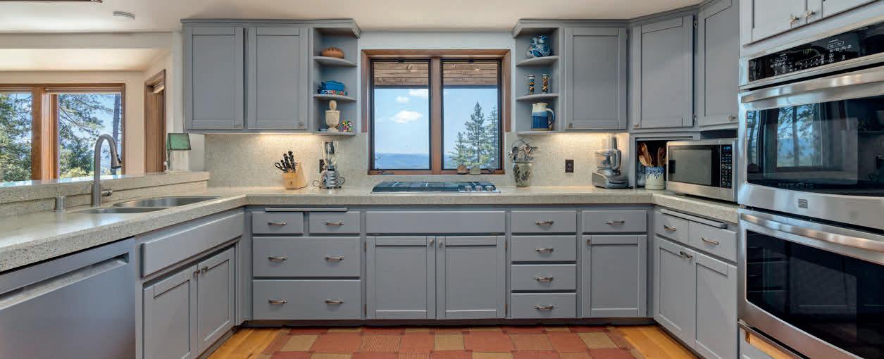

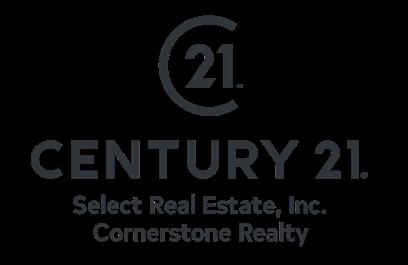
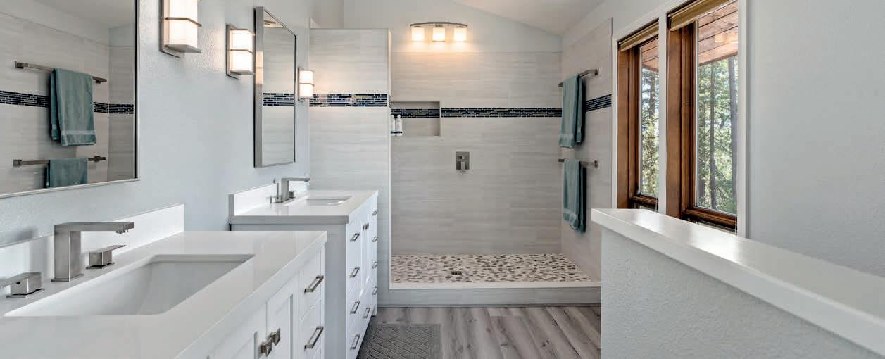
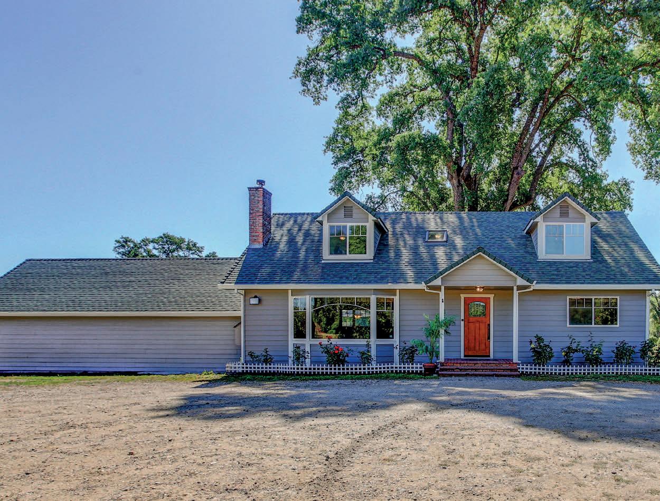
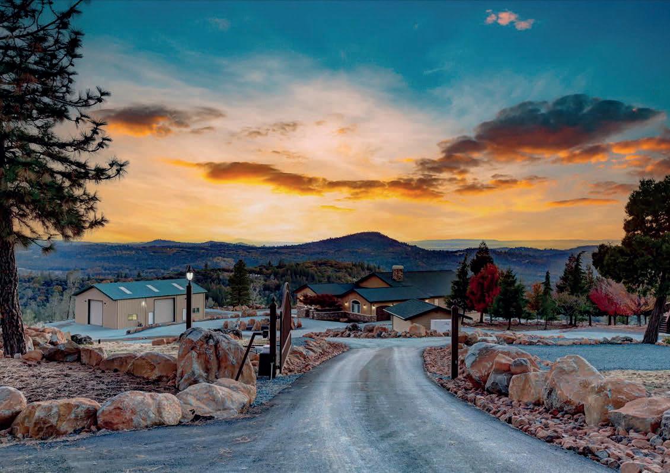
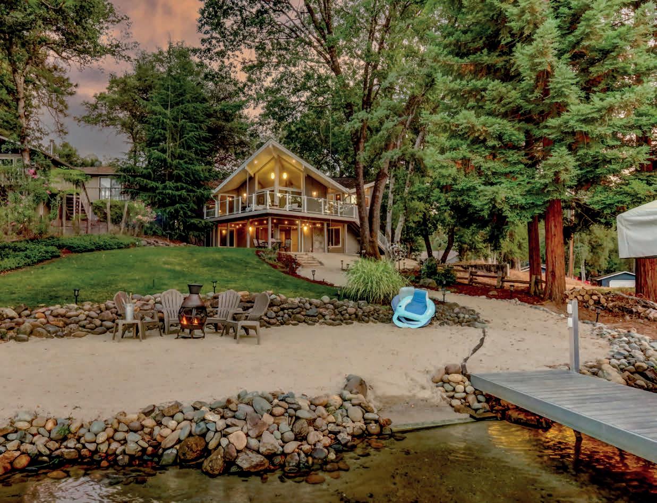
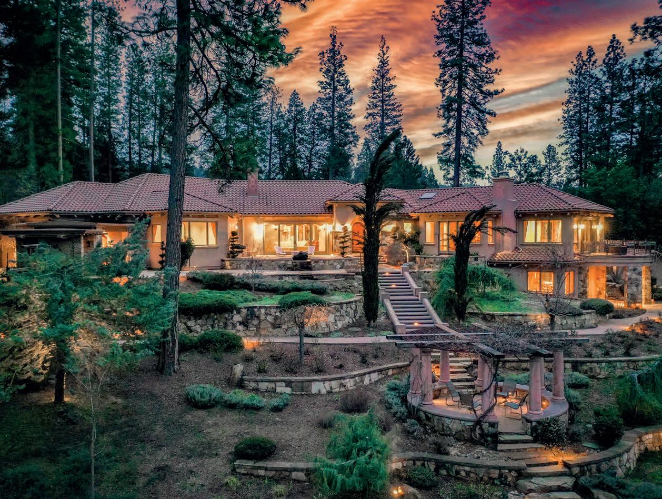
MLS #223006427 - $2,500,000
Remarkable Mediterranean Villa on a breathtaking hilltop parcel unlike anything in Nevada County! Over 6300 SF of luxury living with over 5000 SF on one level! Stunning travertine & cherry wood floors with inlaid Celtic accents! AMAZING sunrise/sunsets throughout the year. 72’ solar heated pool, Al Fresco outdoor kitchen including imported Italian Pizza oven! Multiple outdoor sitting areas accented with 160-millionyear-old Yuba Blue Boulders! Gently tiered gardens. Come home to luxury living in the Sierra Foothills!
MLS # 223075046 - $2,280,000
Dramatic Contemporary home nestled on a level LAKEFRONT parcel on a rare, deep-water channel that is a swimmers’ Paradise! Breathtaking architecture enhances the style and charm of this fantastic home! Almost every room looks out onto the lake and enjoys a level 60’ sandy beach and boat lift! Home is nestled next to a large open space! Lake of the Pines offers boating and fishing, Bocce and Pickleball, 18-hole golf course and Clubhouse and a wonderful community of very happy people!
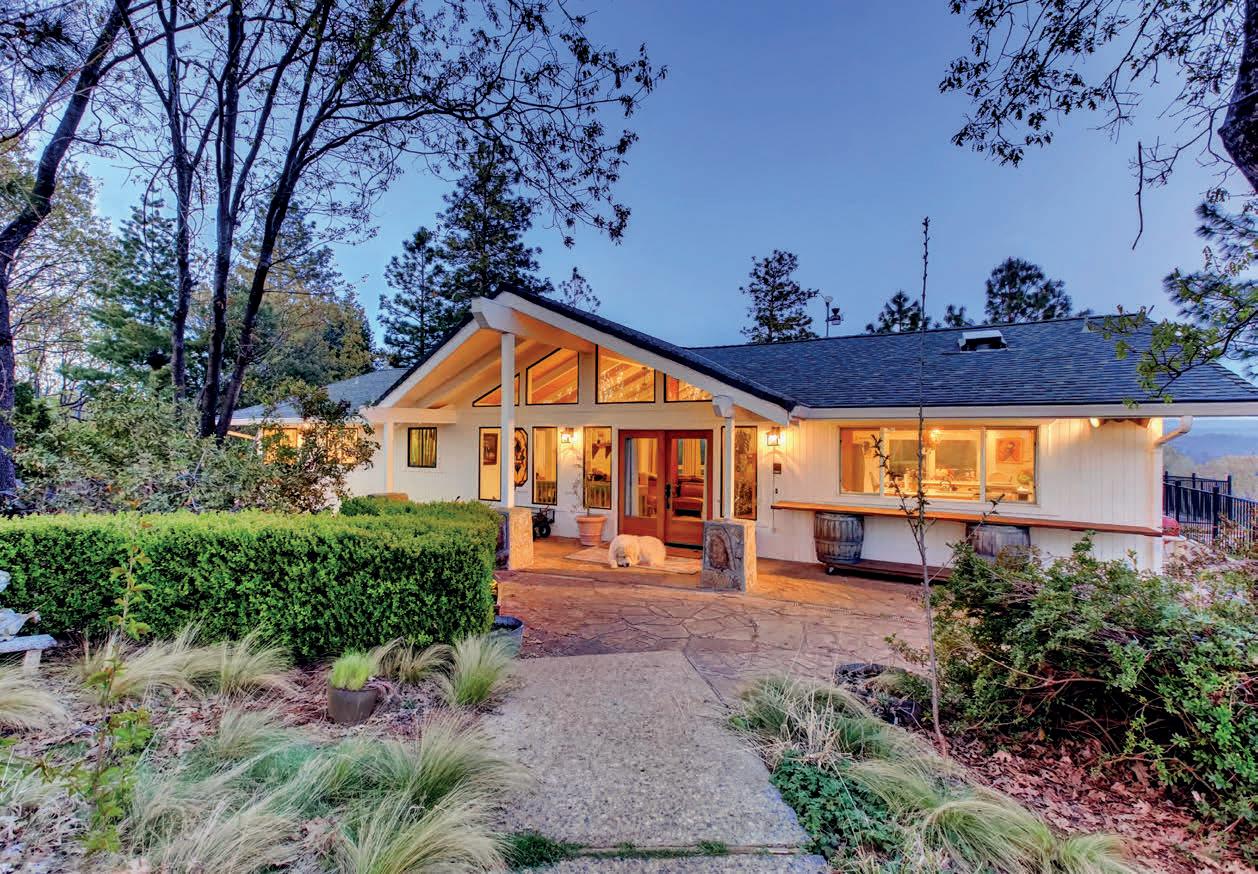
MLS # 223046009 - $2,995,000
Renown and award winning Lucchesi Vineyards located on over 30 acres in Grass Valley is now available! Established in 2002 and highly respected for their huge variety of award-winning wines, as well as a desirable Wedding Venue for up to 250 people (with permit) over the years! Main home is almost 3000 SF and sits perfectly at the highest point of the estate overlooking the vineyards and panoramic Sierra views from the main level patio! Two patios overlook the pool and enjoy the dramatic views! Cabana/guest quarters is a great Air BnB! Below the home is the large tasting room/offices, garage, barn and over 16,000 vines of various grapes varieties. The family that developed this amazing winery looks forward to passing it on to the next generation of winemakers and wedding planners!
Mimi Simmons REALTOR® | DRE# 00871435
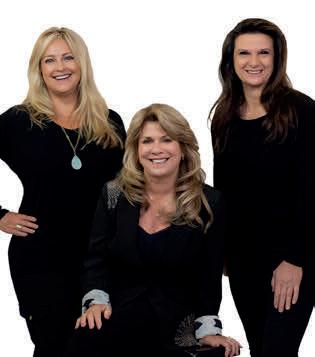 Mimi Simmons TEAM SIMMONS
Mimi Simmons TEAM SIMMONS
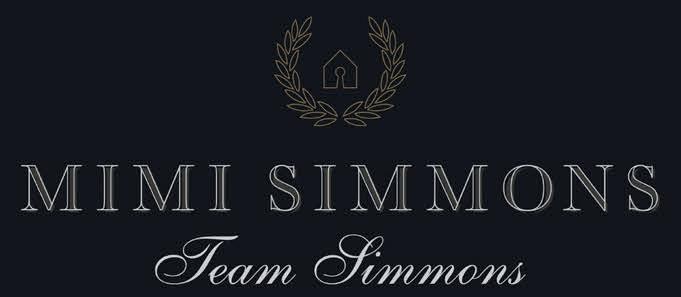
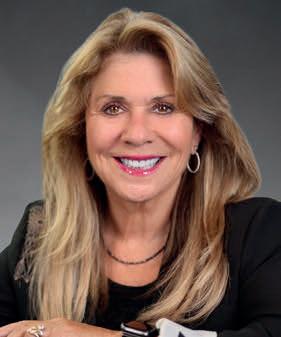
MLS # 223025681 - $1,580,000
One-of-a-kind property with AMAZING PANORAMIC VIEWS which will take your breath away! Mediterranean quality home with detached guest house and conditioned garage, plus metal shop, storage office and loft. This lovely estate home has hardwood floors throughout, custom cherry cabinets, built ins and views from every window! Covered wrap around porch is ideal for year-round enjoyment. Gym, equipment room and wine cellar in lower basement. Built by the Sellers as their Forever Home with so much thought and detail to mention! The shooting stars at night will leave you speechless!!
530.265.7940
530.470.1172 listings@mimisimmons.com
www.mimisimmons.com
MLS #223051120 - $1,075,000
Fantastic Farmhouse on 17 level, pastoral acres on a private road in Penn Valley with a lovely year-round creek, a seasonal pond and huge barn! Huge outdoor deck overlooking the pastures and beautiful sunrises! Large, fenced garden with fruit trees and a sweet beach on the year-round creek! Fenced and cross fenced for horses and a great round pen spot by the barn! New roof, windows and freshly painted, this great home offers the country lifestyle that we all dream about! This beautiful ranch will capture your heart!

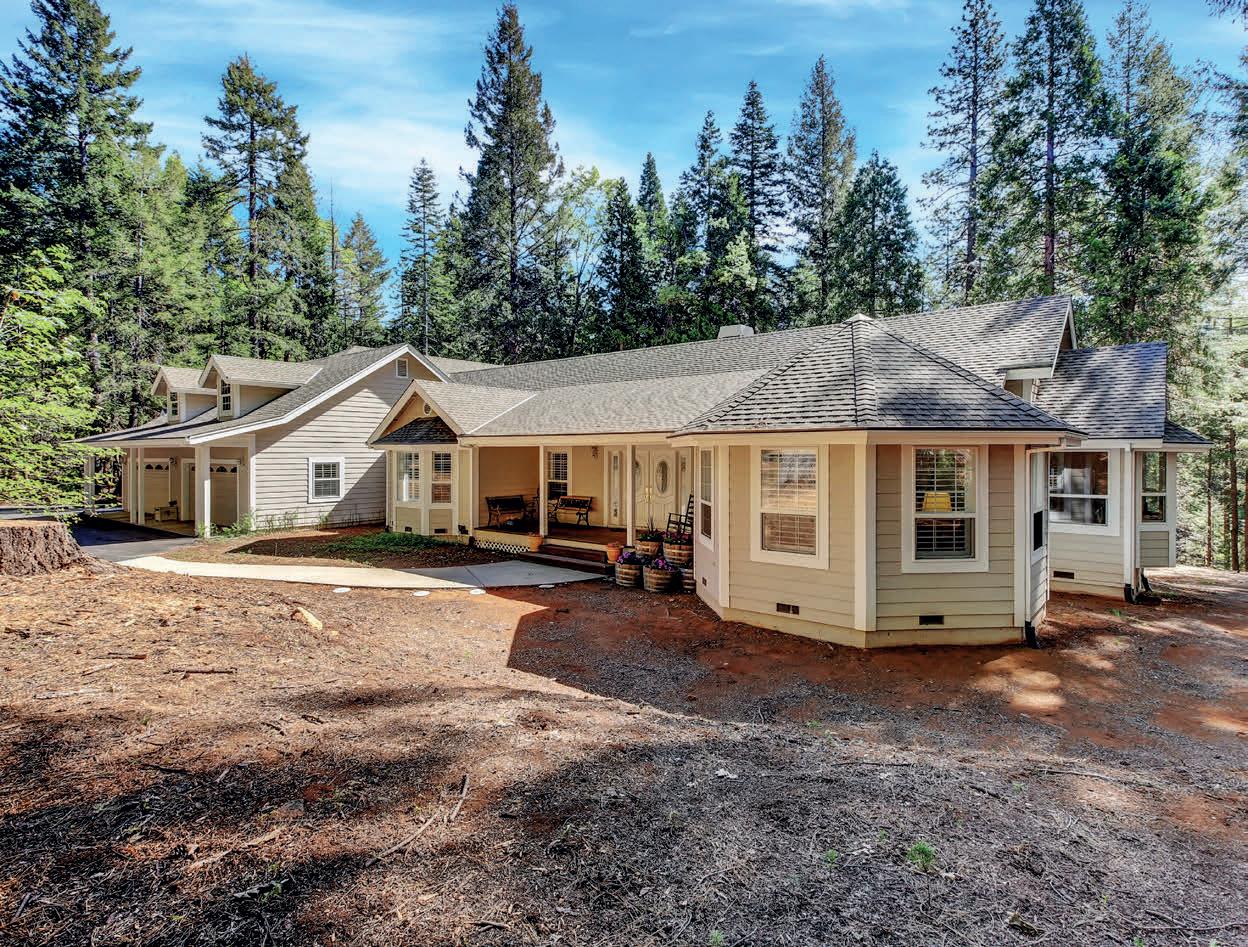


MLS #2 223029057 - $1,095,000
Exceptional quality one story home on a breathtaking, low-maintenance 5-acre parcel located by the Tahoe National Forest for hiking, biking and fun! This beautiful home has a stunning living room with surrounding windows and sliding glass doors leading out to the fantastic deck looking into the forest! 5 car garage, shop and 2nd smaller shop are ideal for the hobbyist. Covered second porch is great for BBQing year-round. Circular paved driveway, top quality neighborhood with high end homes and beautifully maintained. The serenity of this home and the land will fill your senses the moment you arrive!

MLS #223045842 - $849,000
Absolutely charming Country Farmhouse on a breathtaking, manicured 2 level acres with a beautiful 50’ covered porch. Nestled on the fenced and gated parcel offering security and privacy. Delightful outdoor deck and patio area has concrete pavers, hot tub, a stone fireplace, outdoor speakers, and patio lights. The fenced in garden has raised beds and full irrigation, plus a sweet fruit orchard, RV parking and room for large parties or events and park up to 20 cars, creating a serene oasis for relaxation and entertainment. This property is stunning with the groomed trees that gives a sense of Empire Mine State Park! Located just minutes to downtown Grass Valley and yet offering a peaceful country lifestyle.
Mimi Simmons
REALTOR®
| DRE# 00871435
listings@mimisimmons.com

www.mimisimmons.com

MLS #223042983 - $999,000
Two custom homes on one lot! Absolutely charming contemporary home and detached delightful guest house in Nevada City. Main home has soaring ceilings and day to day living on the main level with loads of natural light. Guest house is a sweet newer home with covered porch, vaulted ceilings, and open floor plan with a delightful sense of privacy! Great potential views of the Deer Creek Canyon and Harmony Ridge! Located minutes to downtown Nevada City and the Scotts Flat Boat Ramp! This is a great, affordable opportunity to own two fantastic, well-maintained homes on a beautiful 4.7 low maintenance acres.
101 Boulder Street Nevada City, CA 95959
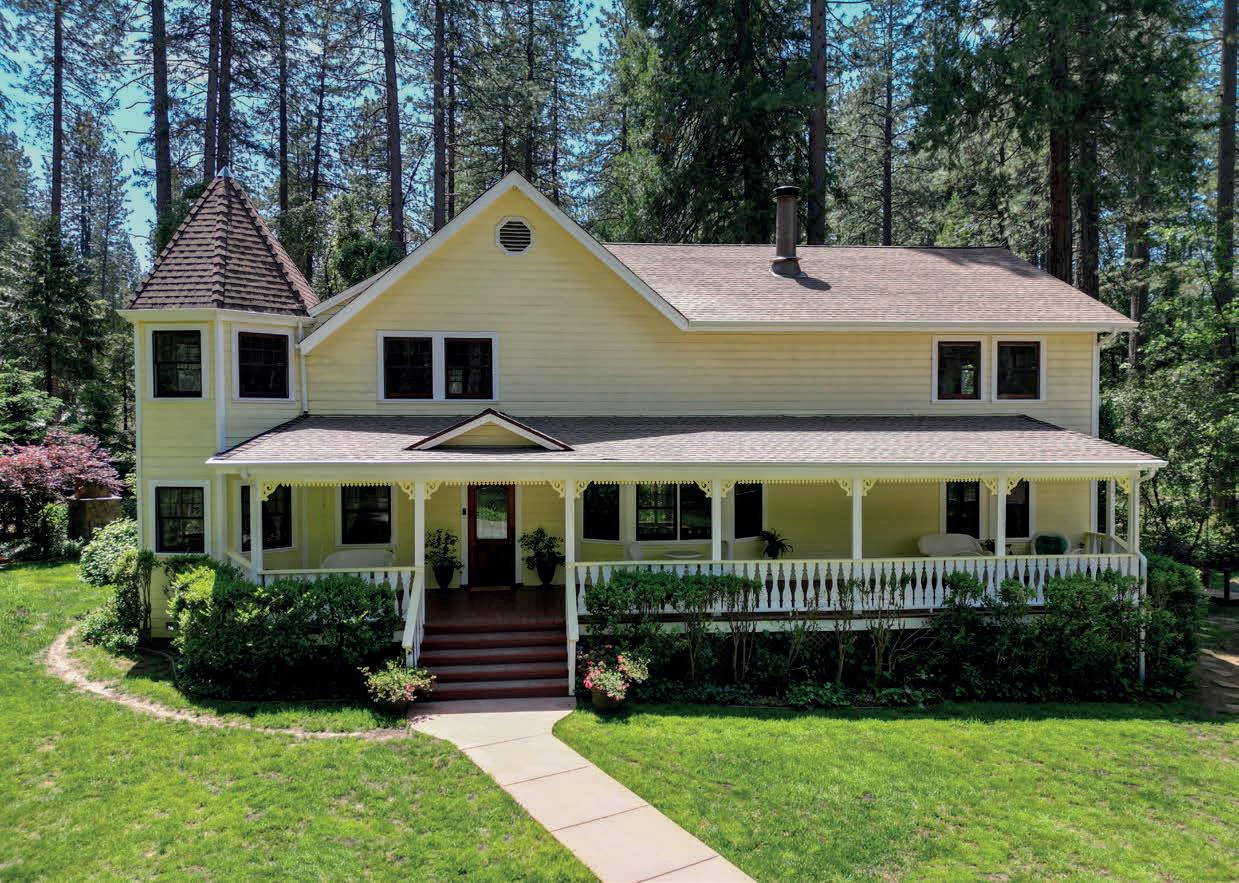
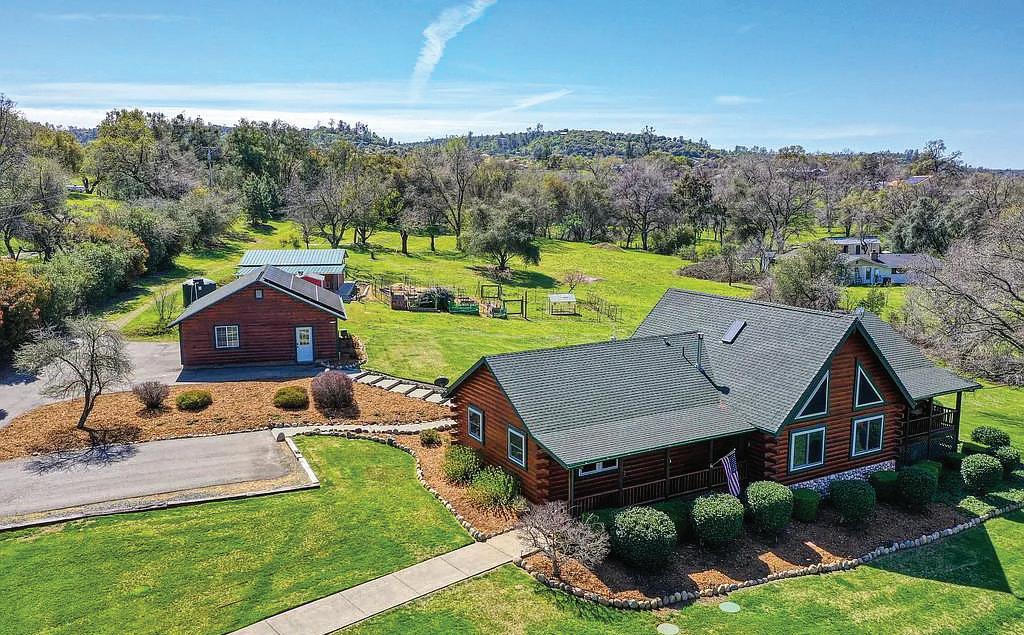
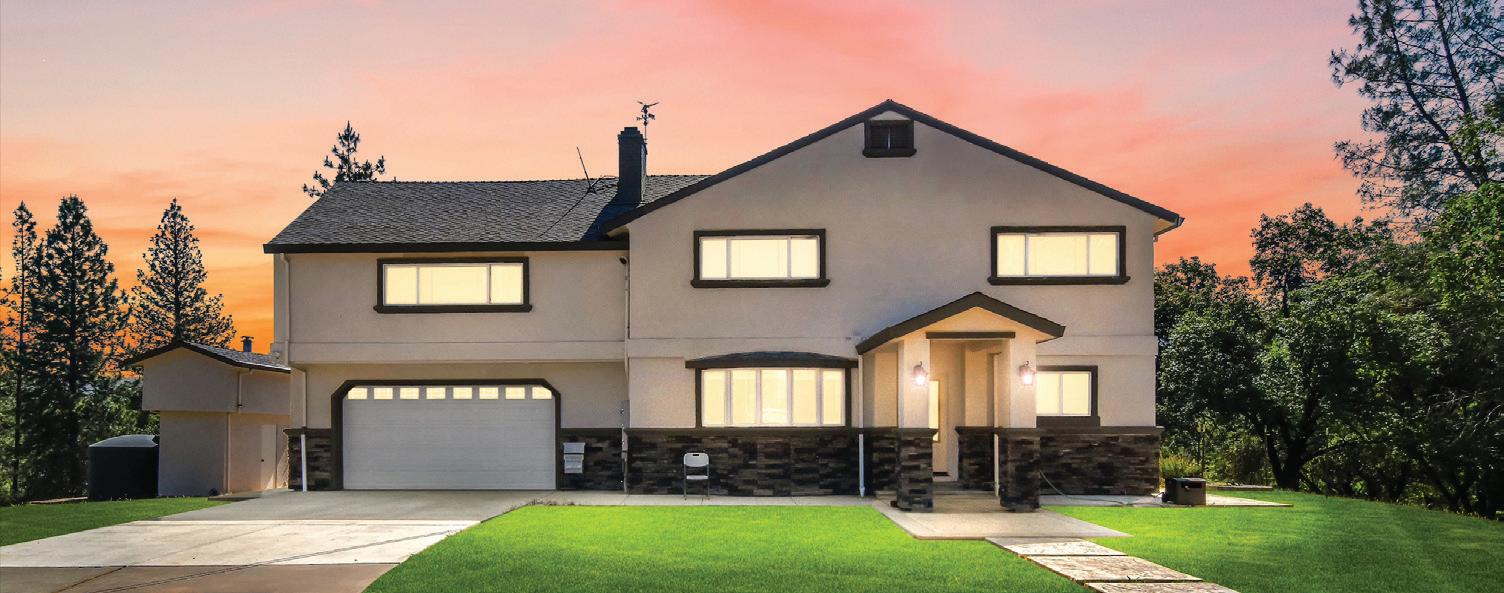
Nestled in Newcastle... Come home to your cabin in the foothills. Lovingly maintained log home boasting 3 roomy bedrooms and 2 bathrooms on the main floor. Spacious loft well suited for at home office or media area... so many possibilities! Kitchen / dining area welcome family and friends to gather inside or flow out onto the spacious deck overlooking your one-of-a-kind view of pasture, trees and the occasional wildlife activity. Solar is owned and the home is equipped with a 22k Generac, no power... no problem, it runs the entire home! Detached 3 car garage, storage shed, and RV area with electrical hook-ups await your cars, boats and toys.
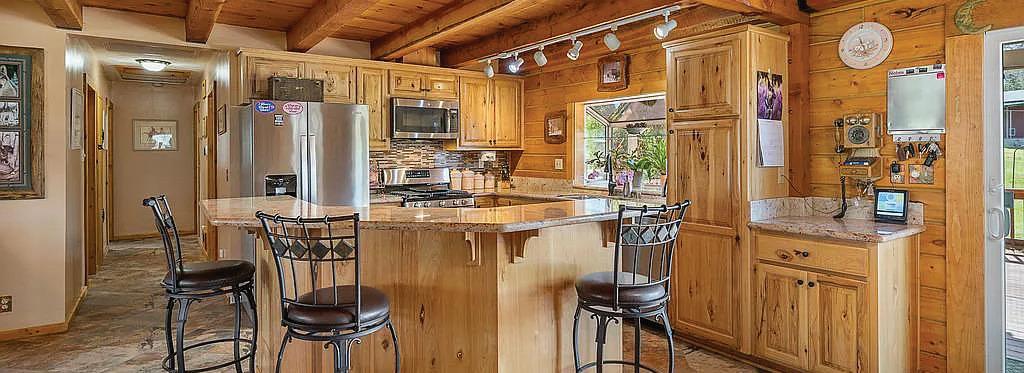
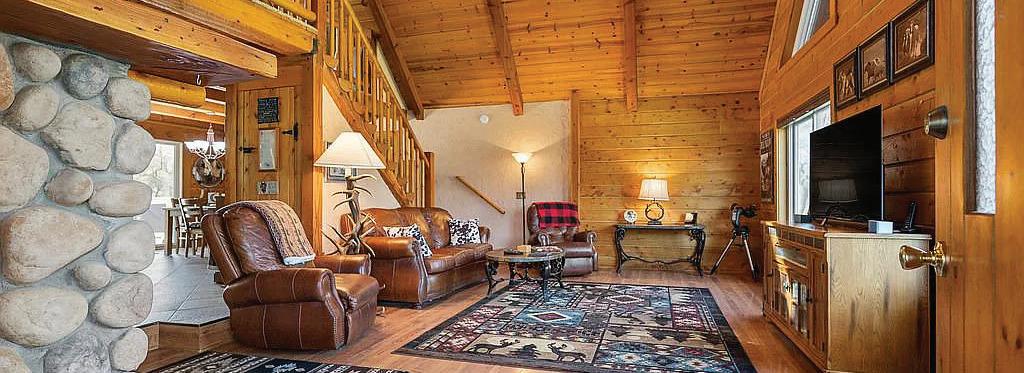
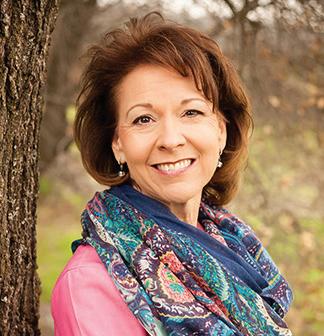
LAKE POINT REAL ESTATE
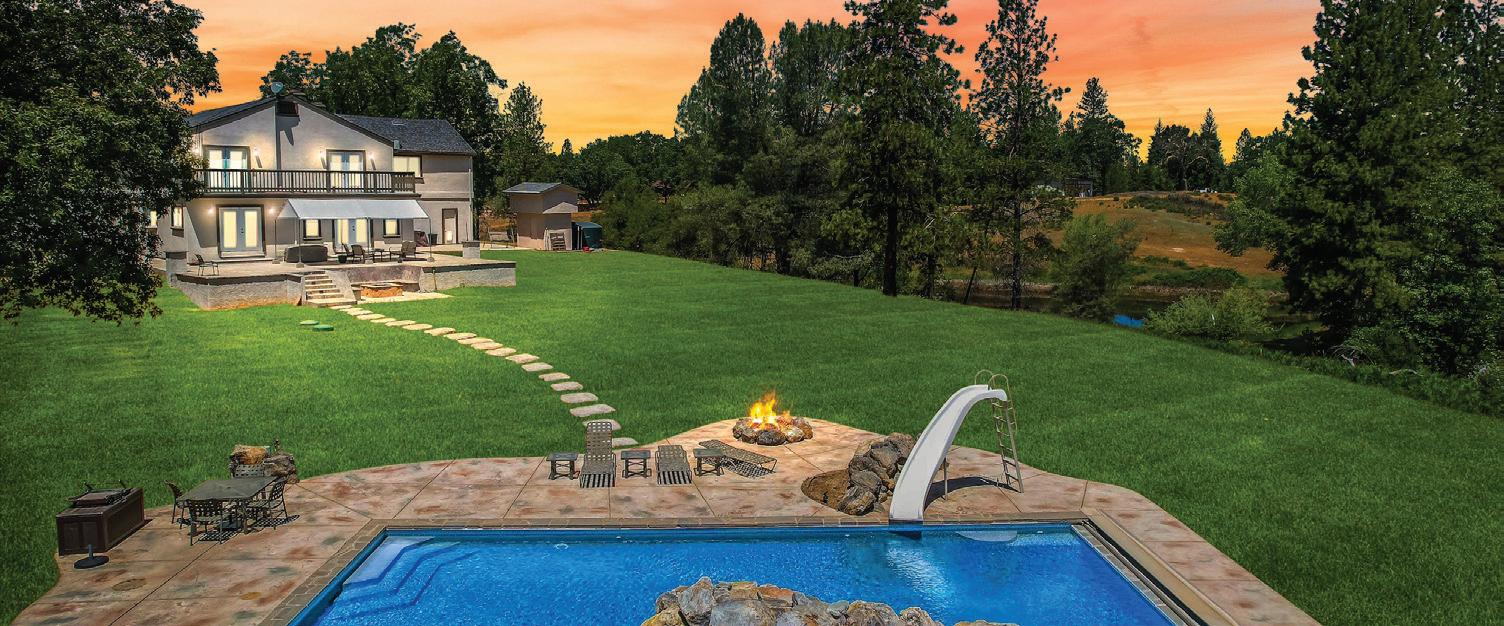

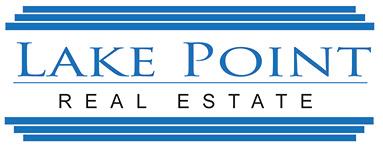
CalDRE #: 01253630
916-595-3200
michelle@lakepointre.com
SOMERSET, CA 95684
$2,800,000 | 4 BED | 3 BATH | 3,468 SQFT
(916)893-5675
joe@jbertolino.com www.joebertolinorealestate.com
Seller financing available! Here is a must see opportunity to live in an updated home on 91 acres in the highly desirable Shenandoah Wine Country. This captivating 4-bedroom, 3-bathroom beauty is a perfect example of split-level architecture’s advantages, pairing the convenience of the main floor with the privacy of upstairs. The location is convenient to Consumnes River and multiple highly rated wineries. Enjoy relaxing views of the forest, the swimming pool, and a seasonal pond. Cross the threshold into a warm welcome that includes hardwoods in the foyer and living spaces, an open layout, natural light and stylish fixtures both, neutral decor, and three wood burning fireplaces. With ample room for food prep, the chef’s kitchen charms with natural light, fresh updates, premium appliances, two ovens, quartz counters, and an attractive island layout. More than just refuge from the day, the well-appointed second primary bedroom includes recent updates, a walk-in closet, sitting space, and a private spa like bath. The other 3 bedrooms, distributed on multi-levels for privacy, are quiet and rich with ample closet space. Attached two-car garage and versatile 6000 square foot shop is a blank canvas. Exteriors include an inviting patio and lovely pool.
 Joe Bertolino REALTOR® | DRE #02012868
Joe Bertolino REALTOR® | DRE #02012868
$1,349,000
A unique opportunity to own your own private estate. Experience the breathtaking beauty of the Red Hills Appellation from this stunning custom-built home situated on a privately gated 5.7-acre lot. Boasting newer construction, this residence offers both privacy and luxury in the coveted wine-growing region of Lake County. This home showcases a magnificent panoramic vineyard, Clear Lake, and mountain views from above. Impeccable craftsmanship and meticulous attention to detail are evident throughout, including the use of high-quality materials such as 2x6 construction, an exquisite gourmet kitchen with top-of-the-line appliances, gorgeous African Mahogany flooring, and soaring vaulted ceilings reaching 12 feet or more. All 4 bedrooms have direct access to the deck with breathtaking views and an attached bath. The 4th bedroom can be used as a Jr ADU with a private bath, wine refrigerator, and sink.
C: 707.486.8765

O: 707.708.3087
michelle.enlow@evrealestate.com

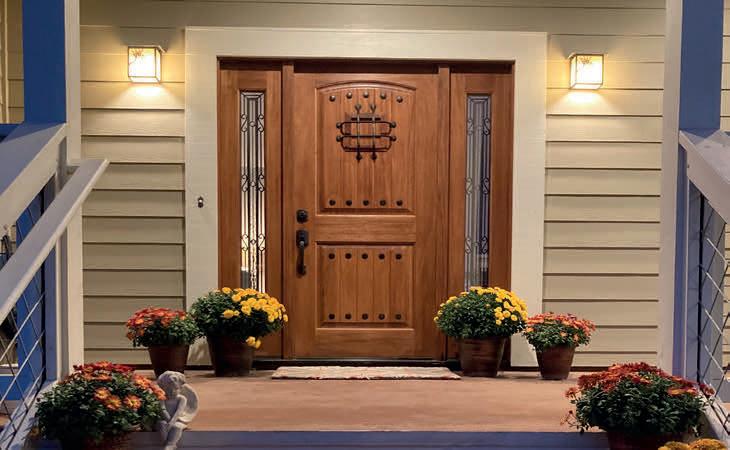
michelleenlow.evrealestate.com
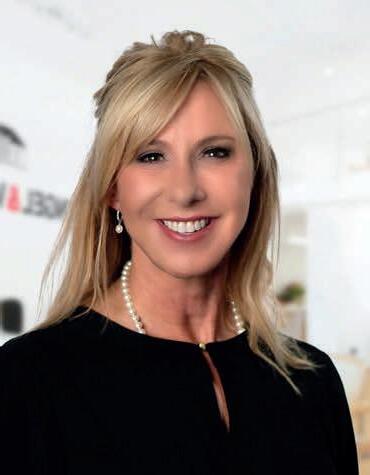
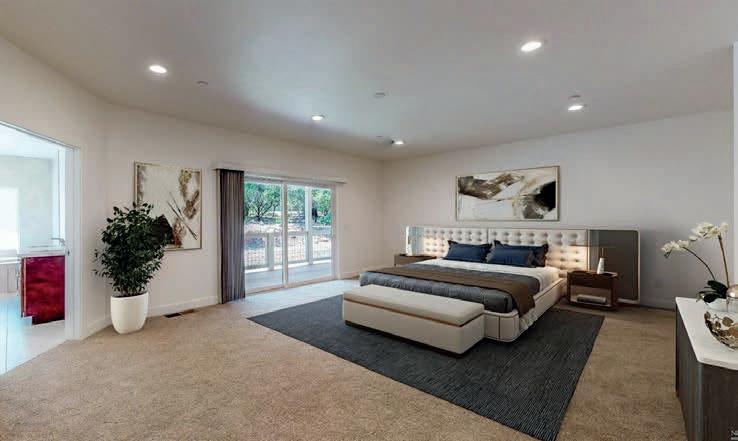
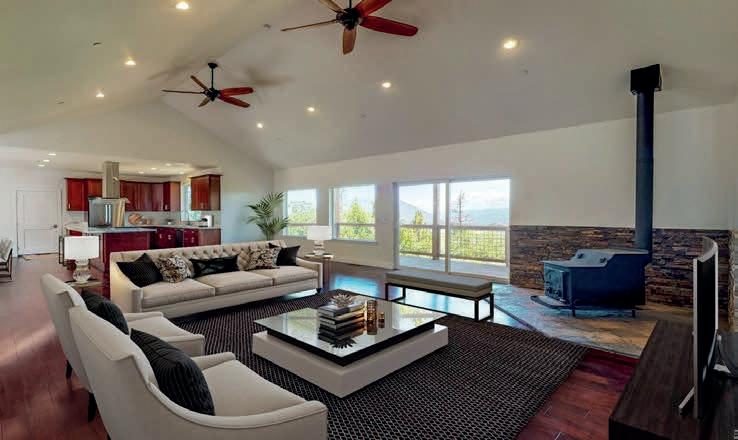
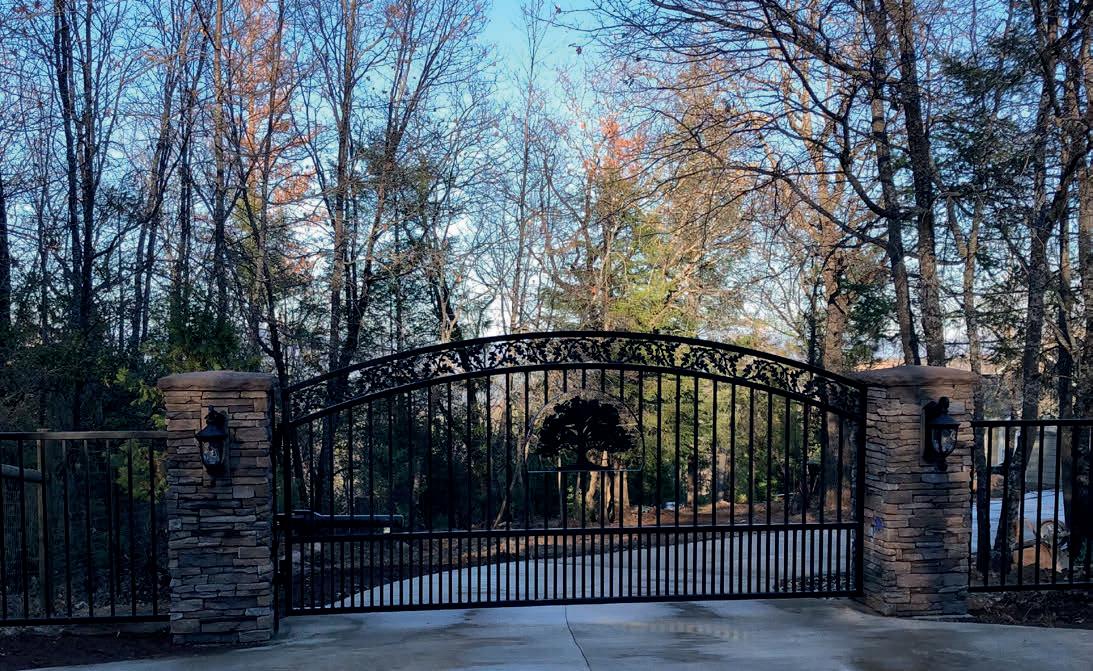
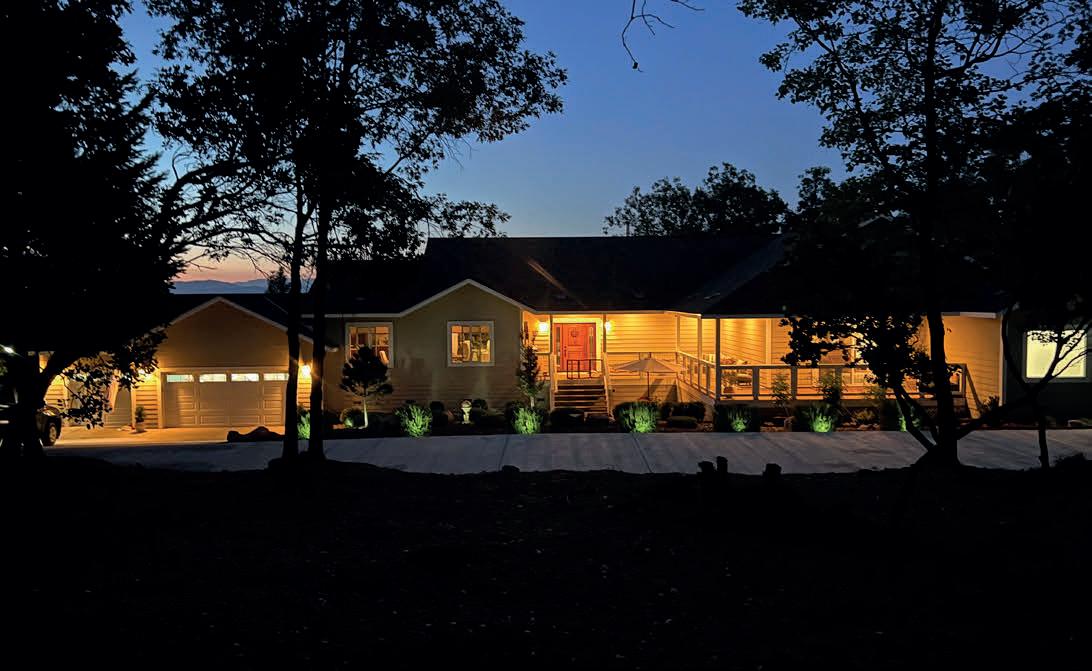
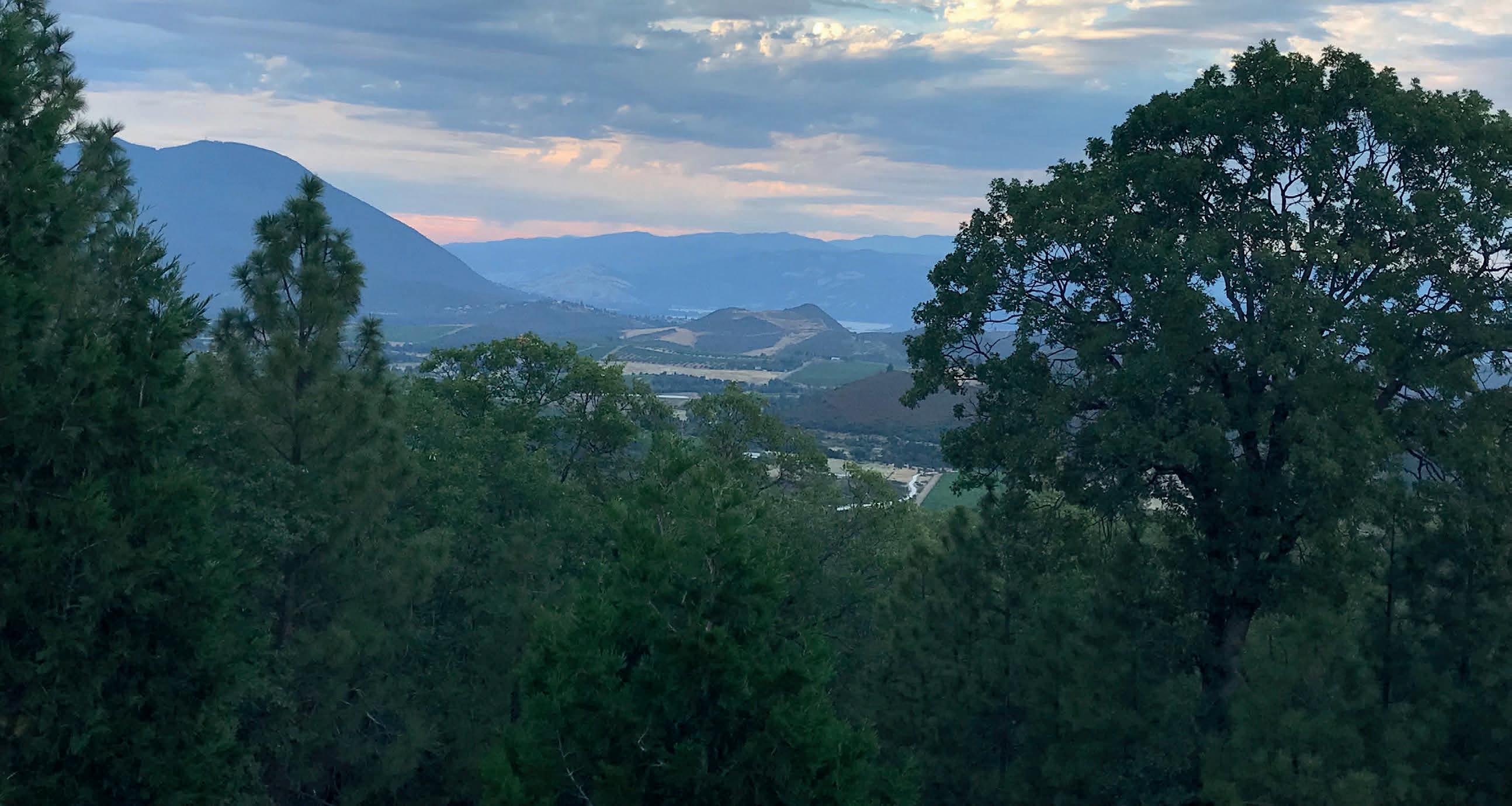
Impeccable American River Canyon Home! The details throughout are thoughtfully crafted to blend with theme of the home. Wood floor(s) carry through the open foyer to formal living & dining rooms and imperfect smooth walls blend with style & design to create the feeling of new, modern, light & spacious! A feeling of home will captivate you upon entering the spacious family room with Eco Smart fireplace & views to peaceful covered IPE Brazilian wood, deck providing additional outdoor entertaining area. The kitchen has Quartzite counter(s) with waterfall, stainless appliances, gas cooktop & built-in wine refrigerator. Wood floors carry up the re-modeled staircase to the upstairs bedroom area. Owner’s bath, complete w/jetted tub, separate shower enclosure & oversized closet fully organized with a private balcony providing local view of community. A rear yard with custom designed pool/spa gives year round entertaining options for years to come.
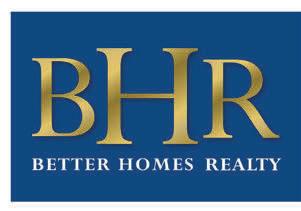

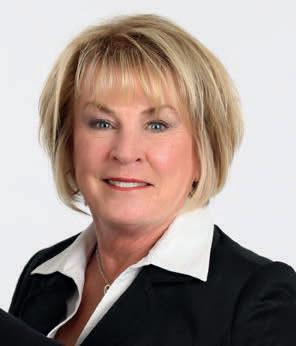
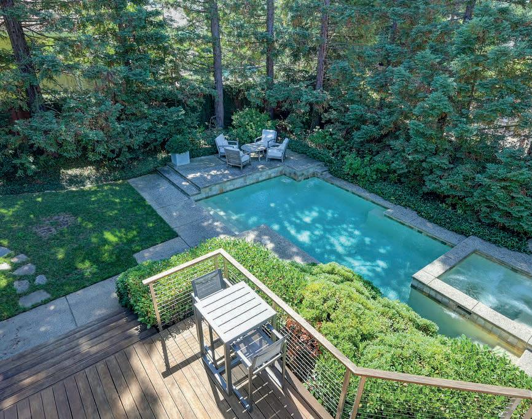
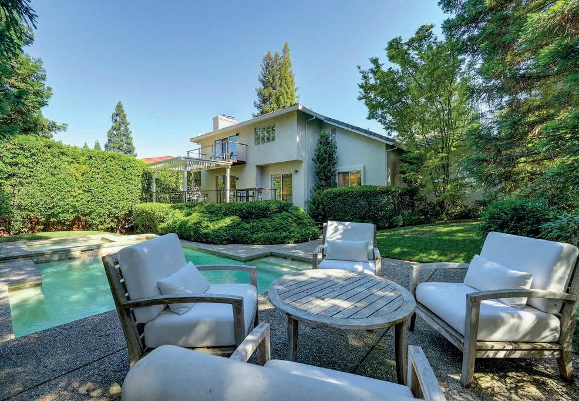
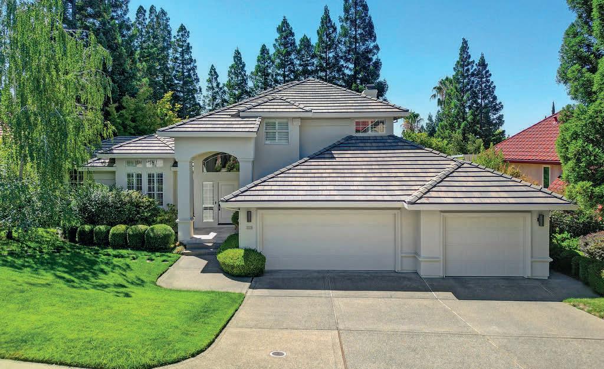
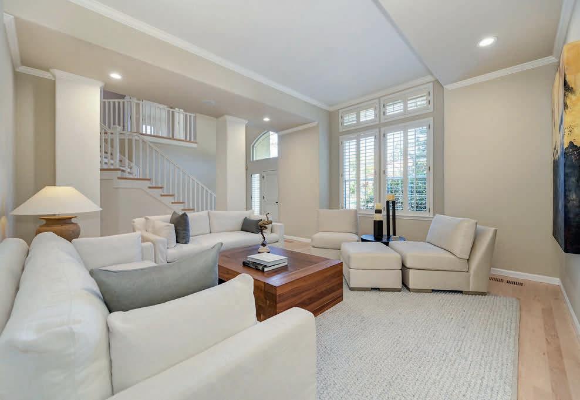
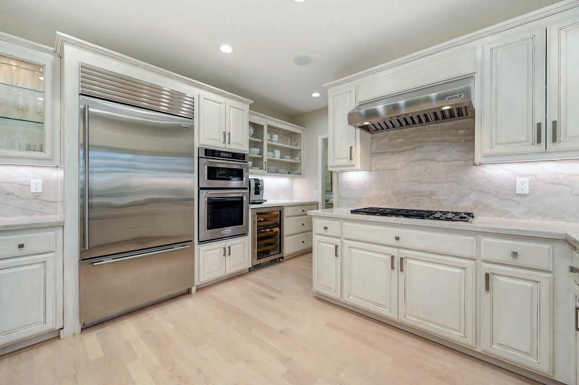
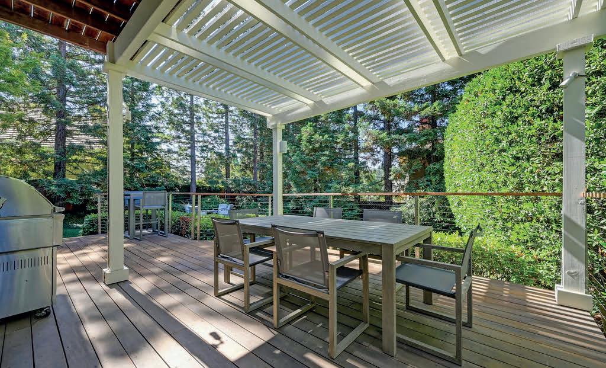
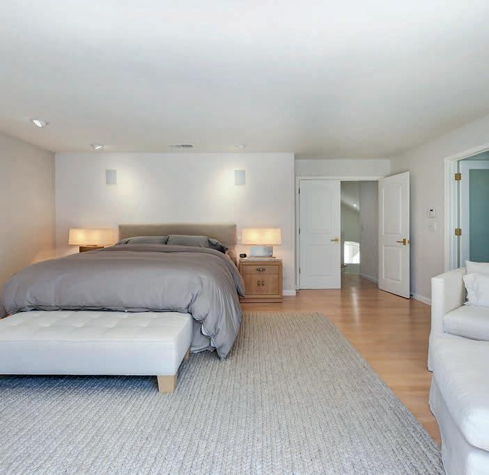
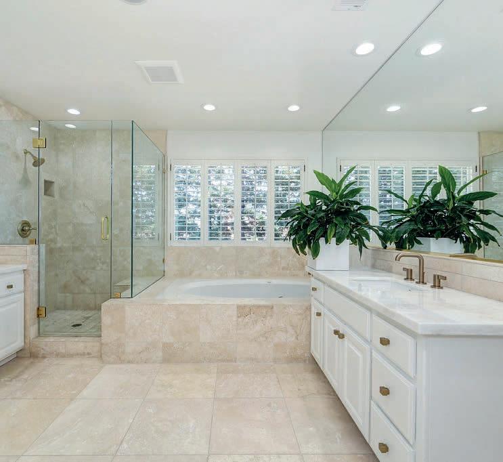
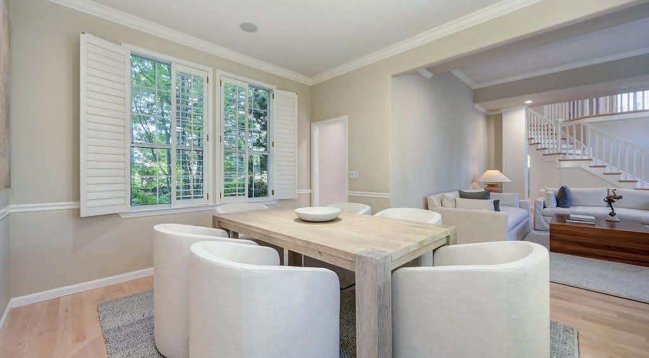
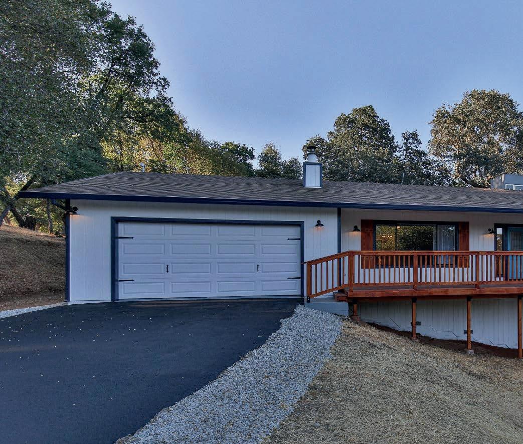
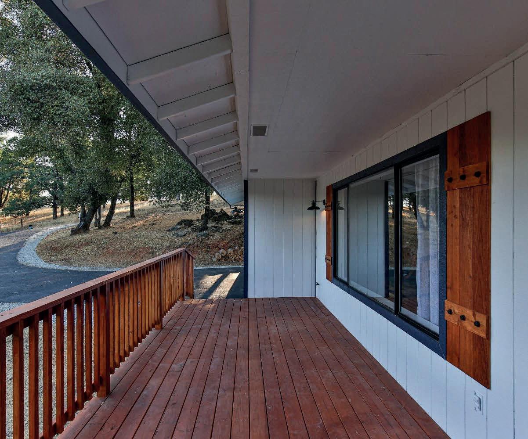
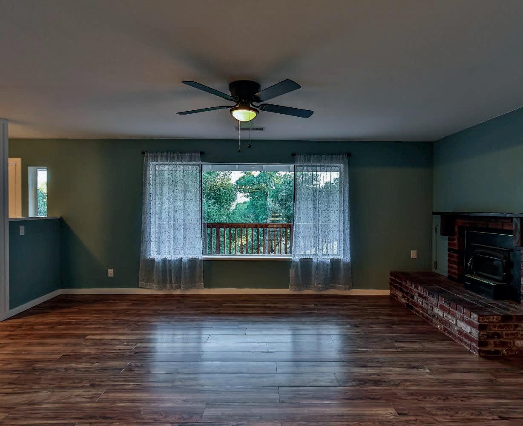

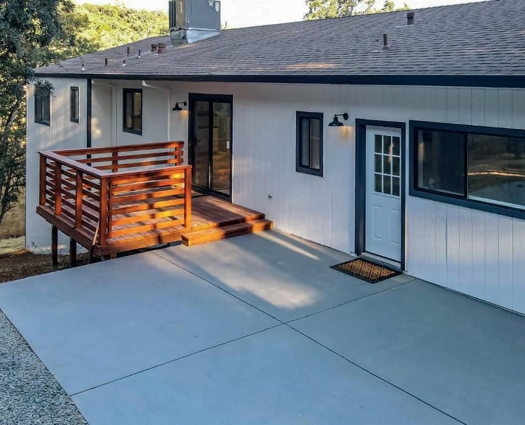
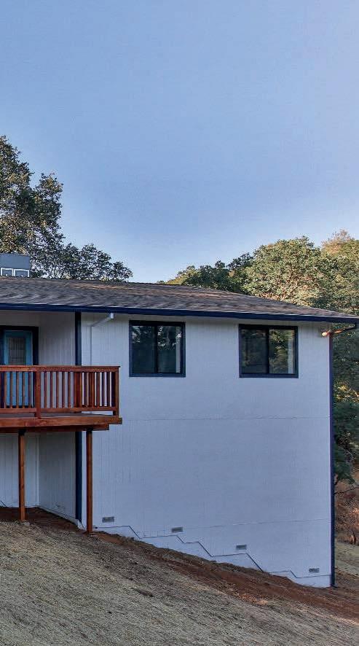
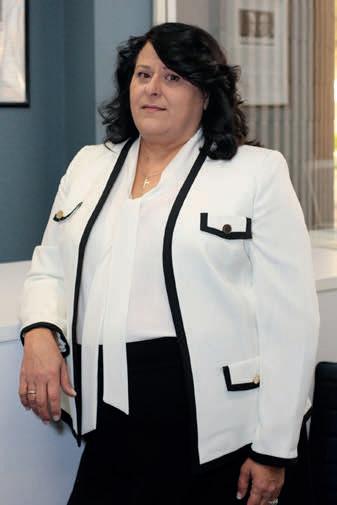

The curb appeal of this charming casual country home, is just the beginning of what waits for you inside. The moment you step onto the front porch, you’ll be delighted by the views of large oak trees and the surrounding countryside that unfold before your eyes. Once inside, the open floor plan reveals all that this updated home has to offer. Solid surface flooring is found throughout the home and compliments the designer finishes and paint colors. You will enjoy meal prep in the well appointed kitchen complete with new appliances, cabinetry and flooring. Updated bathrooms are a modern touch to the classic style of casual country. 5 acres of unspoiled land, with a seasonal creek offer a lot of elbow room from your neighbors and plenty of space for your dreams of country life.
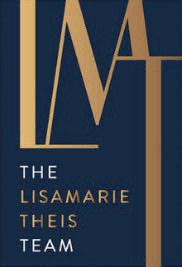
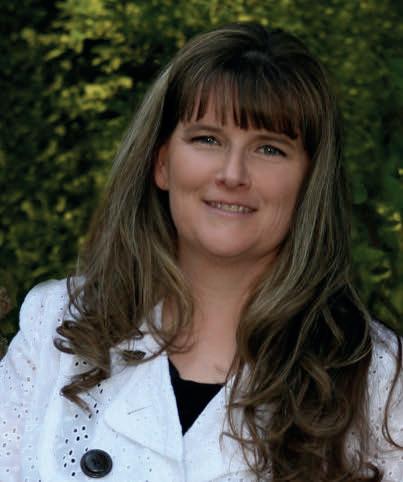

3
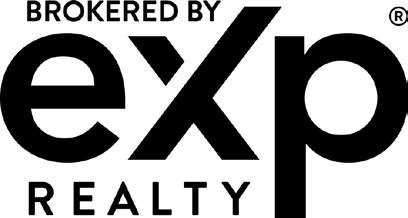
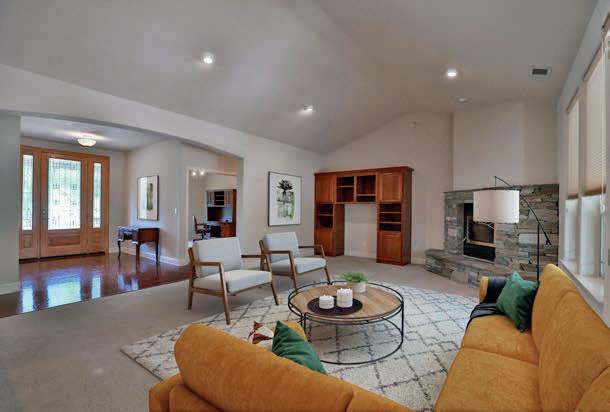
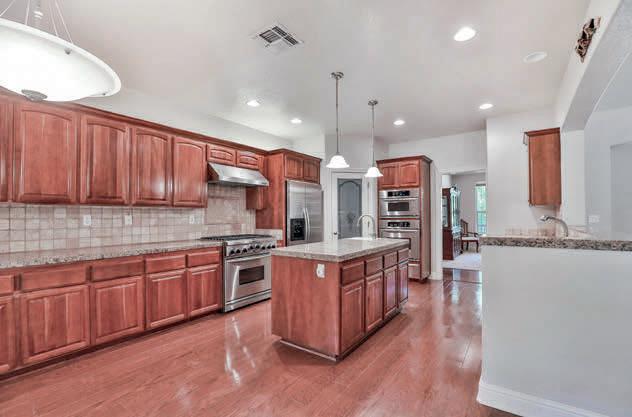
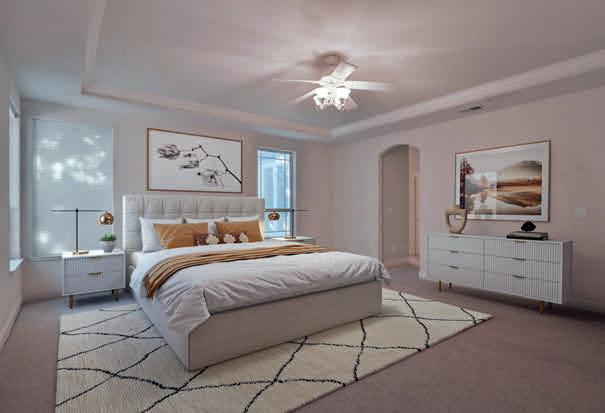
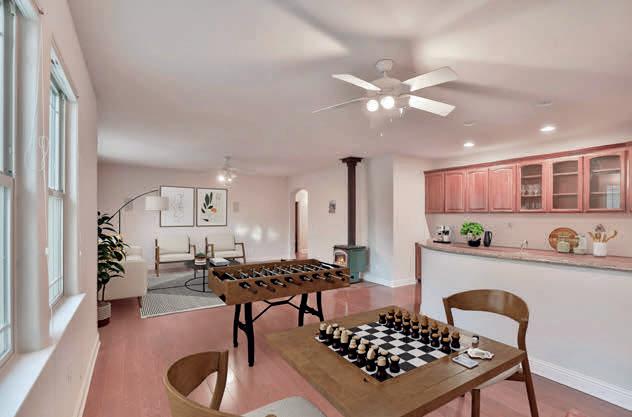
Southfork Ranch is Camino’s gated community where you can find this beautiful Stigall built custom home. Located on five acres, this home offers ultimate privacy. The attached garage is large enough to accommodate 3 cars and there’s plenty of room outside for additional parking and/or RV parking. There is also a detached 1400+ sq ft shop with an unfinished loft. Enjoy the beautiful wood flooring throughout the main areas and carpet in the bedrooms and living room. The spacious kitchen features a gas cooktop with oven, a built-in oven and microwave, a pantry, and an island with a sink. Views of the trees are available from the back windows of the living room where there is a wood burning fireplace with stone hearth. This property features a master bedroom with access to a rear deck, a master bath with dual sinks and a large shower, a walk-in closet, and an abundance of storage. Additionally, the home has two more bedrooms and an office/den that could serve as a fourth bedroom. The bonus room includes a wood burning stove, storage closet, many cabinets, and an under the counter fridge. In close proximity to this home are many award-winning wineries and restaurants. You can reach Placerville in 15 minutes, South Lake Tahoe in an hour, and Apple Hill orchards in minutes.
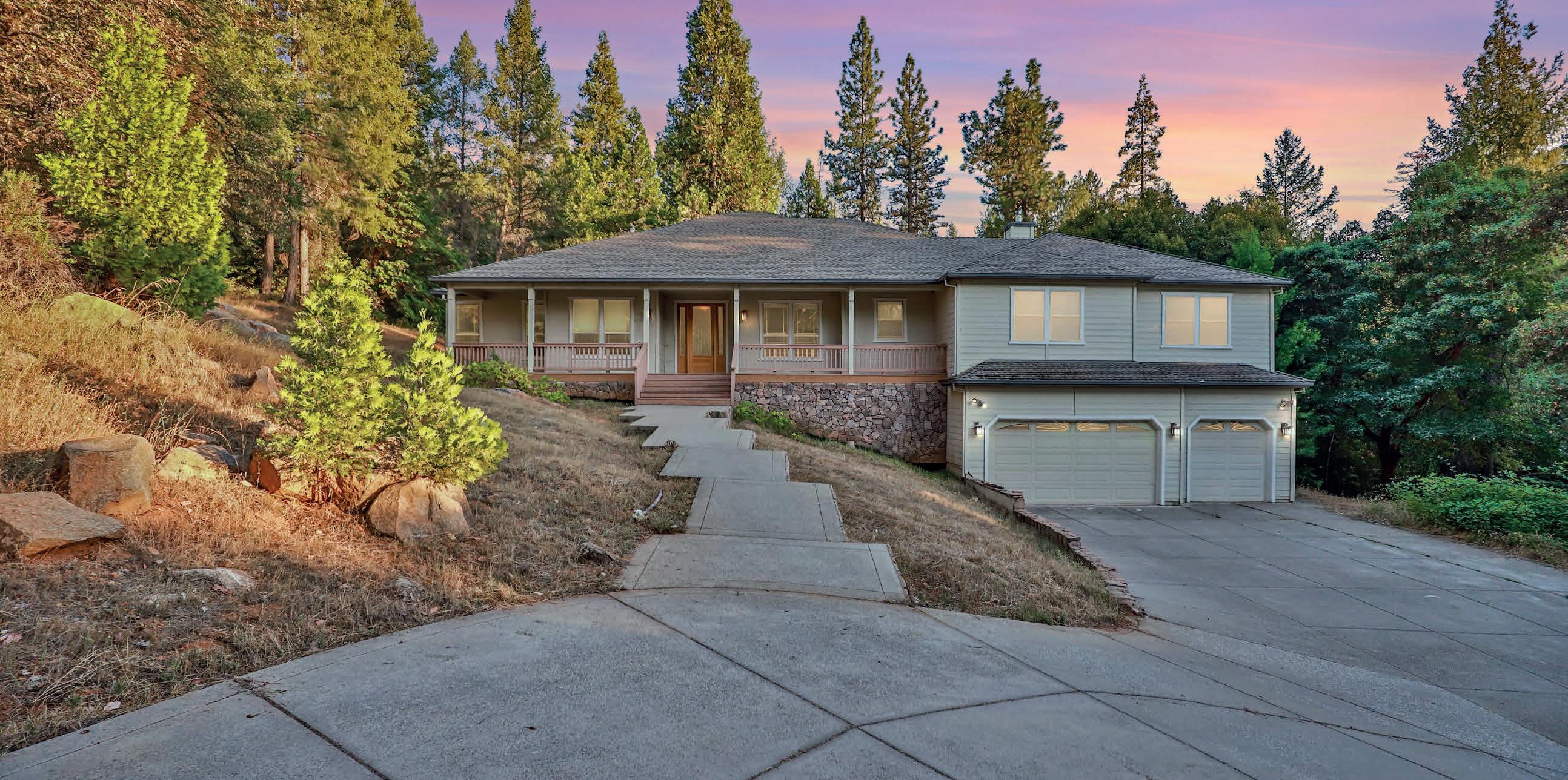
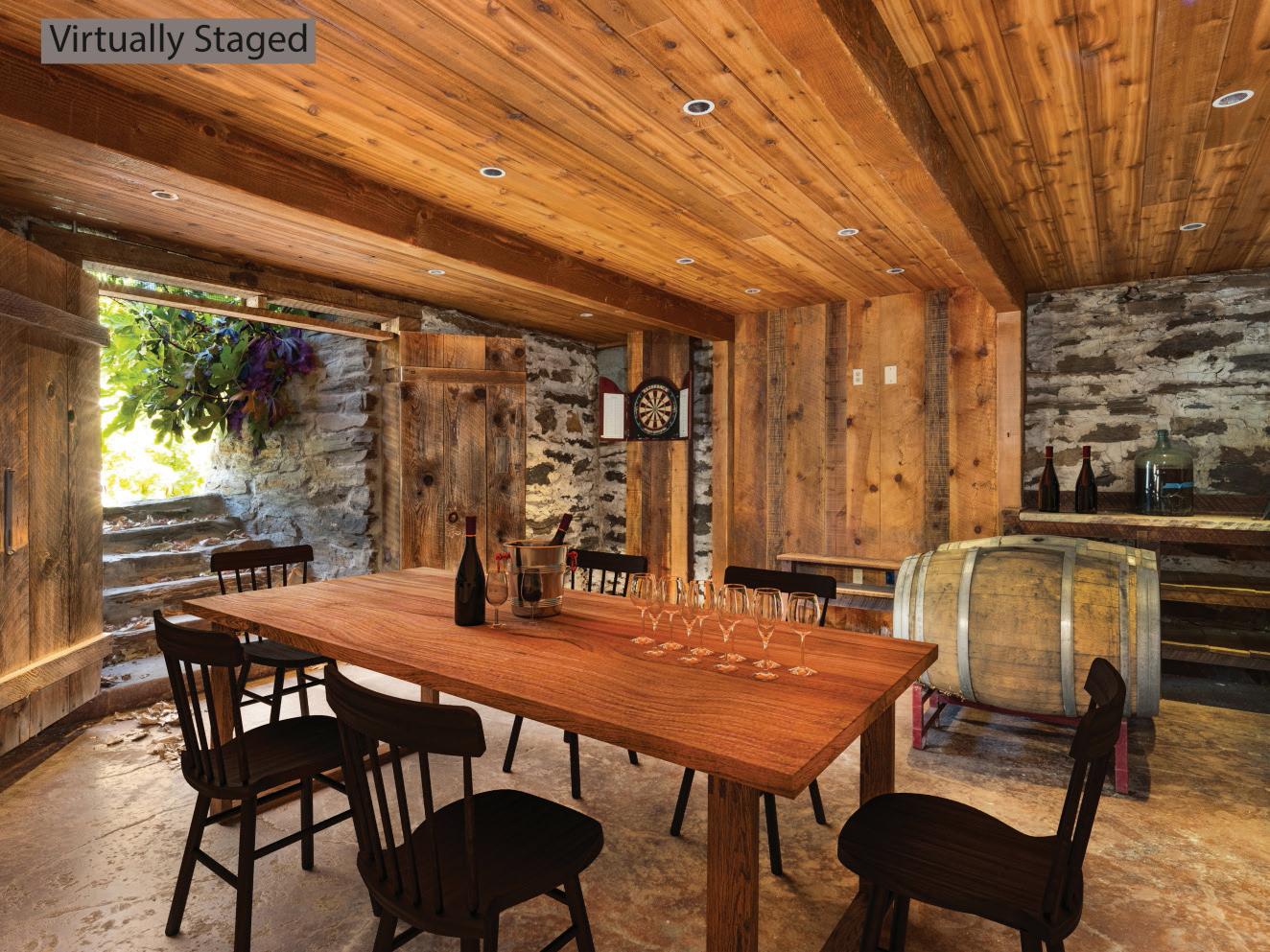
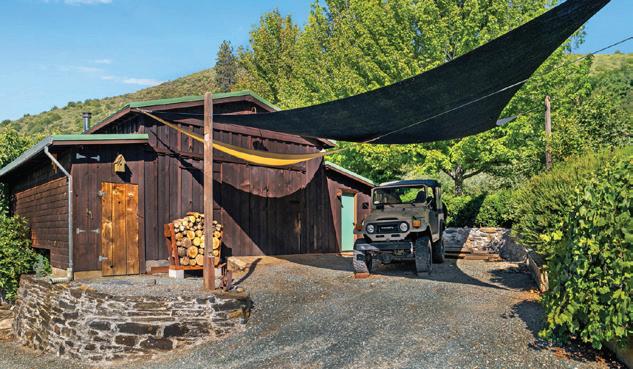

6 BEDS | 4 BATHS | 4,200 SQ FT | $3,200,000. Elegant country estate nestled in its own picturesque valley with meandering San Domingo creek, just 8 mins from Historic Downtown Murphys. Own a piece of history on these 40+ acres with approximately 2,600 acres of BLM bordering this property. Original 160 year old 40x40 pole barn & 160 year old blacksmith shop/office/mancave approximately 1,400 sq ft (fully insulated) w/ 2 roll up doors, 240 VAC subpanel, CAT 5 wiring (shop & house), surround sound with historic rock walled root/wine cellar below. Three stories of farmhouse elegance honoring classic architecture with modern luxury, wraparound porch/deck with metal railings & stamped concrete walkways surrounding the home. Featuring 4 bedrooms plus 2 offices or 2 more bedrooms, beautiful hardwood floors, gourmet kitchen, lighting on dimmers, 2 living areas, one of which could be formal dining room plus downstairs game/entertainment area. Gorgeous natural lighting throughout offering lovely views from most rooms, plus 4 skylights with SAN sensors to close automatically. Year round Aquifer provides 12,500 gallons of water that goes into 2 water storage tanks & is gravity fed down to the home & is filtered. Back up well which generates 100 gpms, 200 ft down is run by fully OWNED solar system. Property is fully irrigated by Spring/Aquifer or well. Fenced/cross fenced, garden area, some original Barbera grape vines from 160 years ago just adds to the wonderful history of this property. Original goat barn & chicken coop, fully separated & fully fenced for small livestock. Greenhouse, landscaping is all on drip, many fruit trees, BBQ area is plumbed for gas & there are 3 private gated entrances to this property. Impressive views, usable land and the only sound you hear at night is the flowing creek. https://vimeo.com/860383841?share=copy
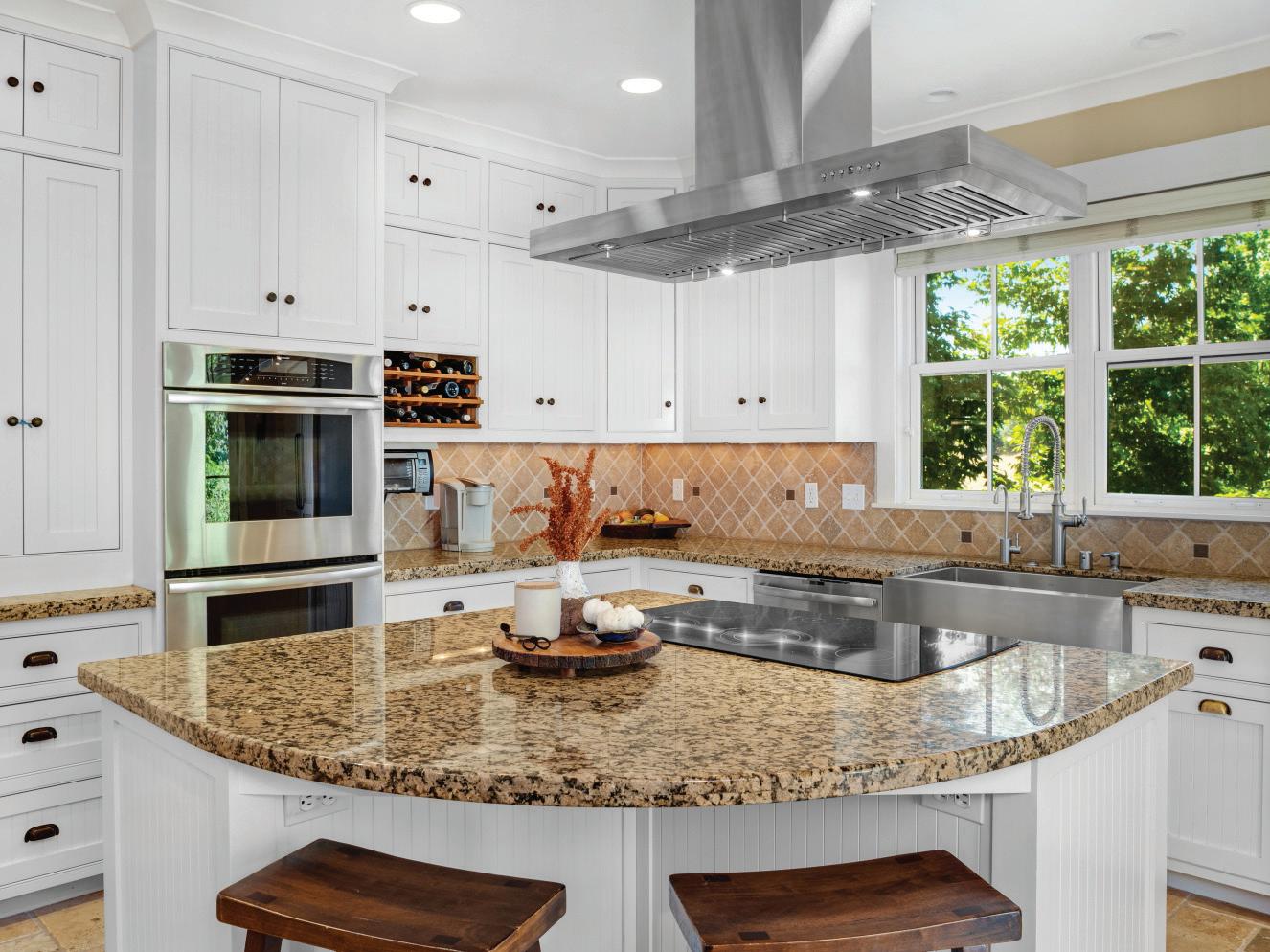
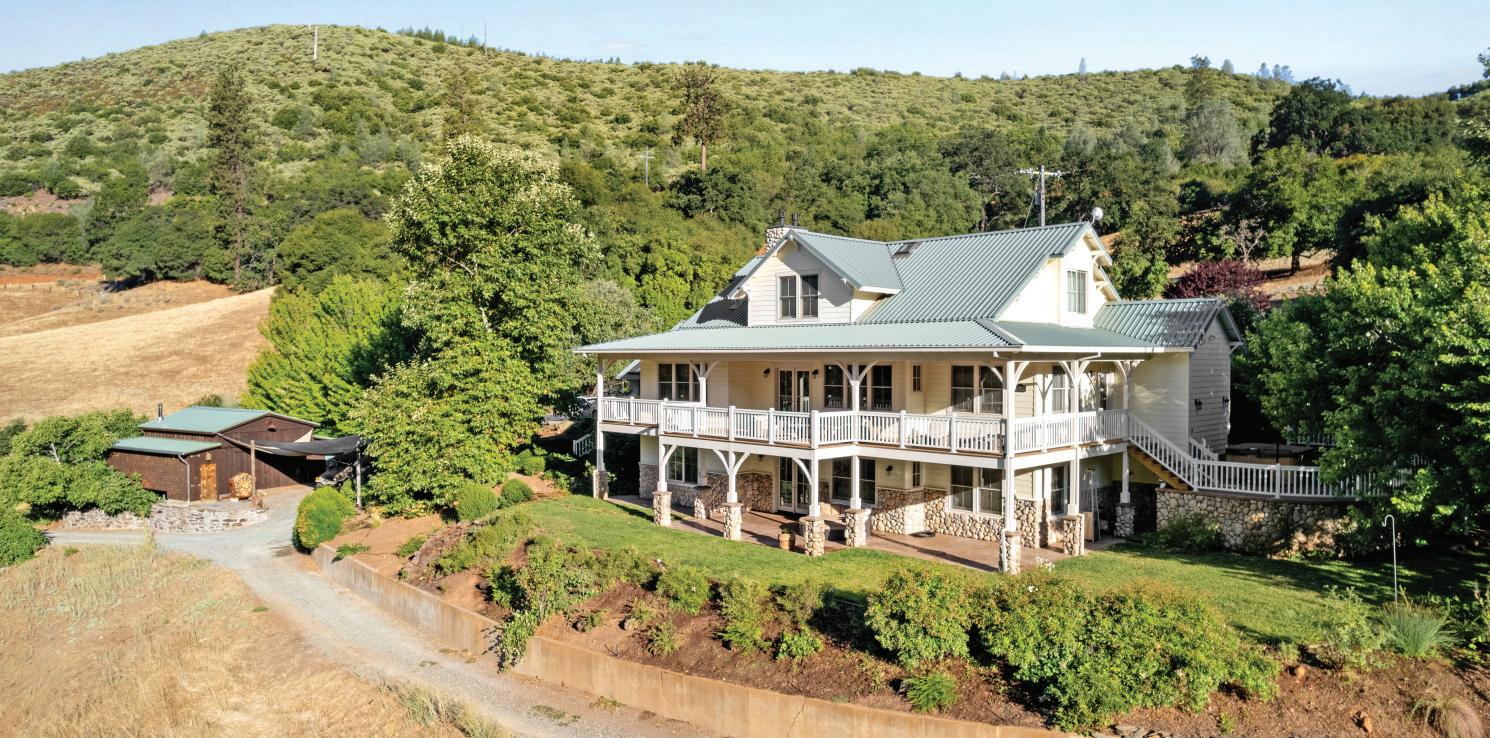
Stacey Silva
REALTOR ® | DRE # 01369817

209.743.3172
stacey@staceysilva.com

www.StaceySilva.com
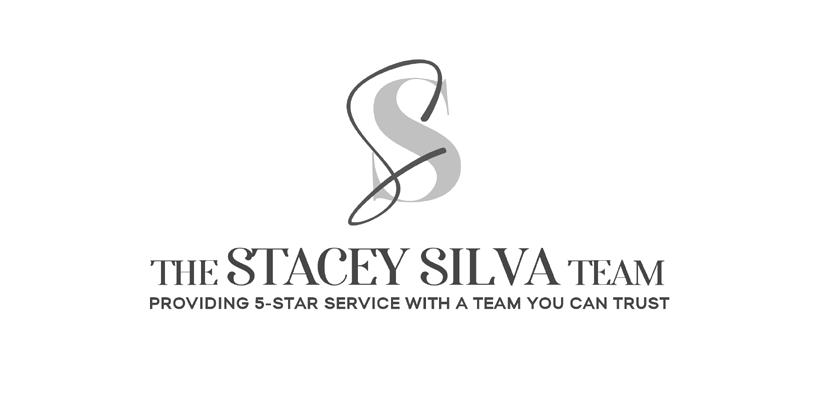
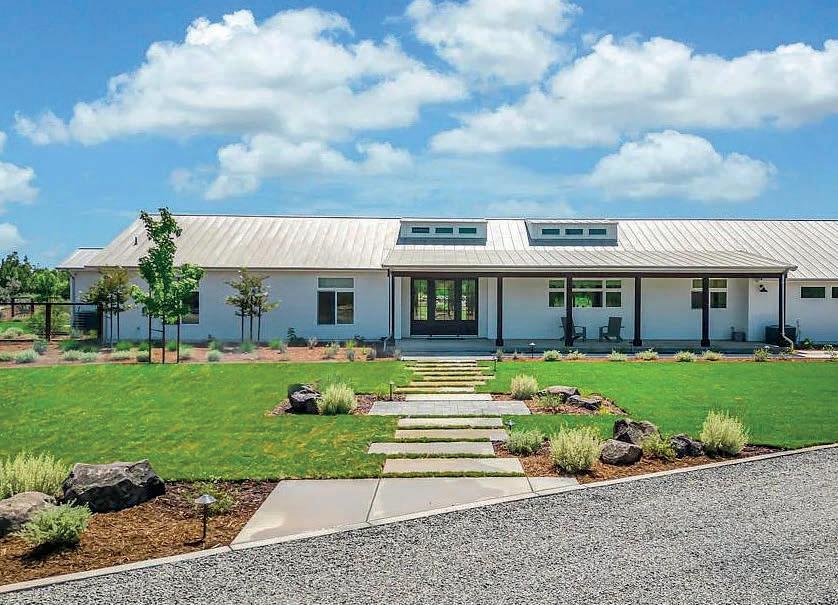
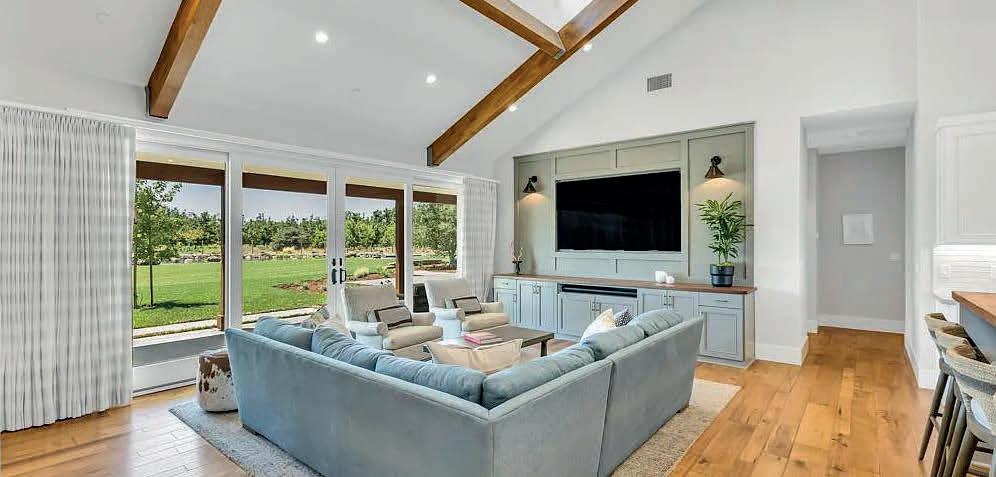
This stunning 10.79-acre property offers great privacy and a prime location along the bike trail with proximity to everything. As you enter this home, you will be captivated by the open layout with high ceilings and beautiful wood beams. The attention to detail and high quality of construction is evident throughout the property. Beautiful walnut hardwood floors grace the entire home. The kitchen has been completely renovated with topof-the-line Wolf and Subzero appliances with two dishwashers, two sinks, ice machine and wine fridge. The master suite features an expansive walk-in closet room with built-ins. One of the highlights of this property is the newly installed swimming pond. Enjoy breathtaking views of this serene oasis from multiple vantage points within the home, including Two sandy beach areas and expansive Ipe deck offering places to relax, fish for bass and soak up the sun. This beautiful home rests within an almond orchard along with walnut and olive trees.Addition to the main house there is a 2,072 sq ft amenity building we call the barn.This includes a guest house, office space, gym and upstairs game room. Included is a 48.84 KW solar system and the right to add a house up to 2,500 sq ft. This is the perect blend of modern living and country charm!
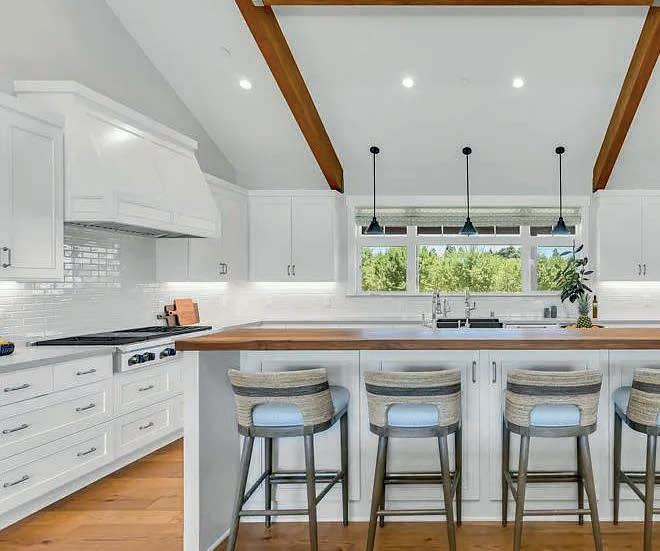 43195 MONTGOMERY AVENUE, DAVIS, CA 95618
4 BEDS | 4 BATHS | 3,626 SQ FT | $6,500,000
43195 MONTGOMERY AVENUE, DAVIS, CA 95618
4 BEDS | 4 BATHS | 3,626 SQ FT | $6,500,000
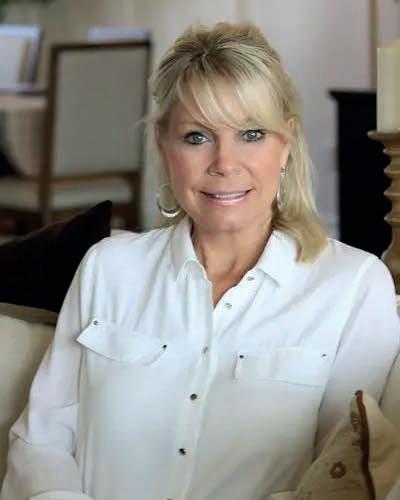
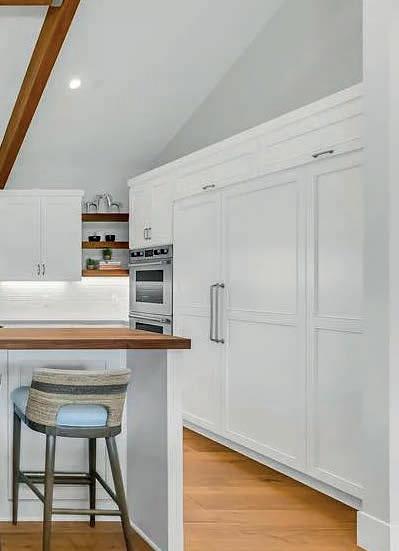


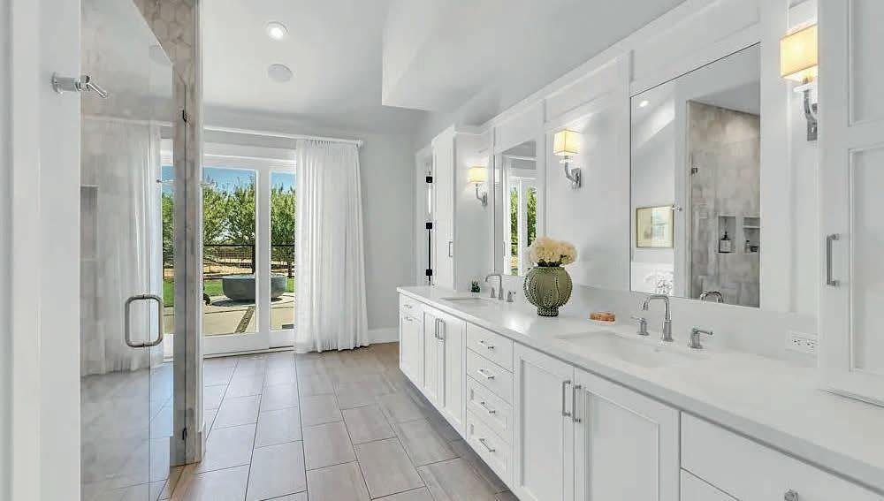
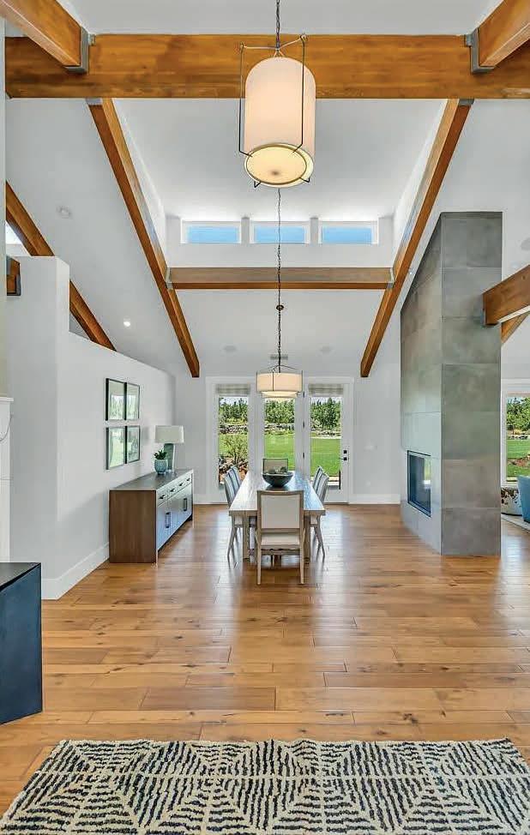
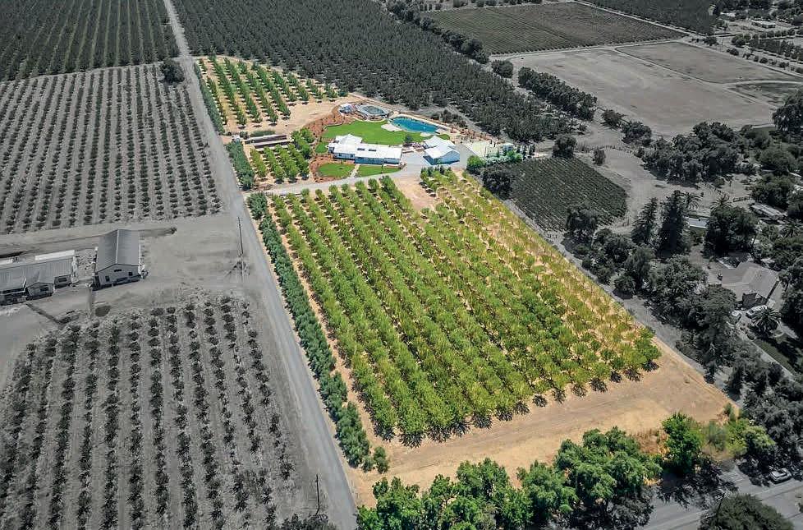

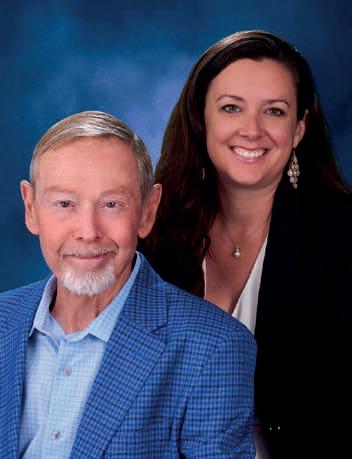
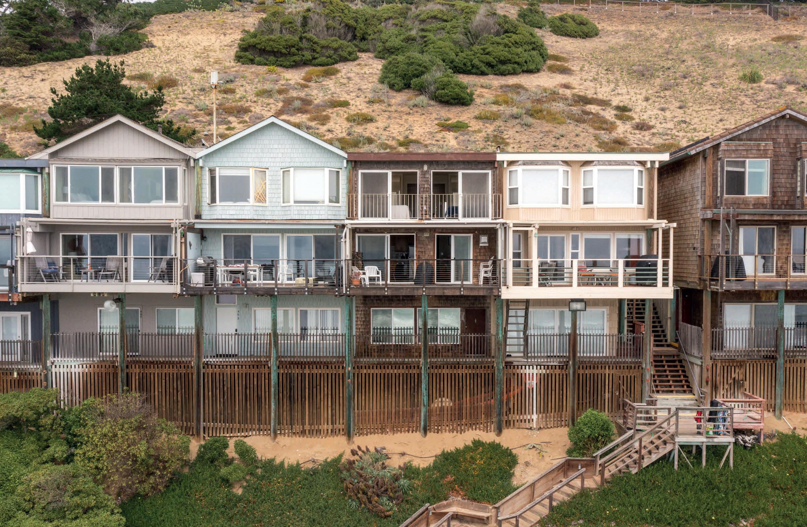
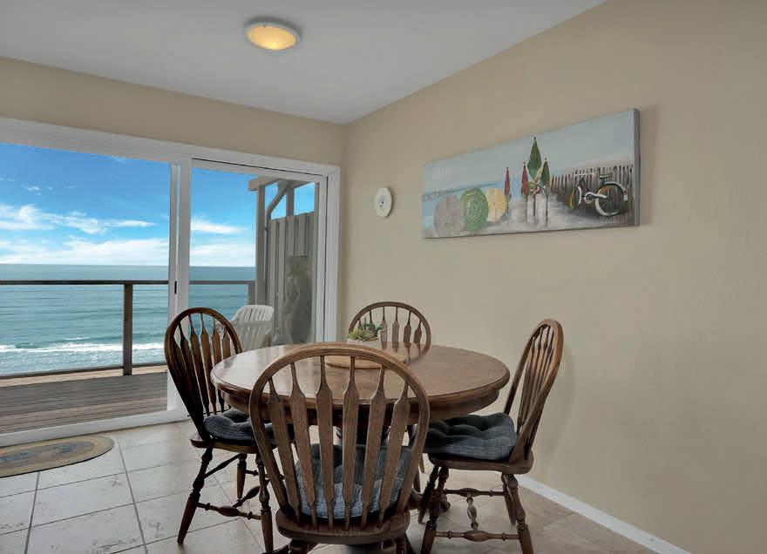
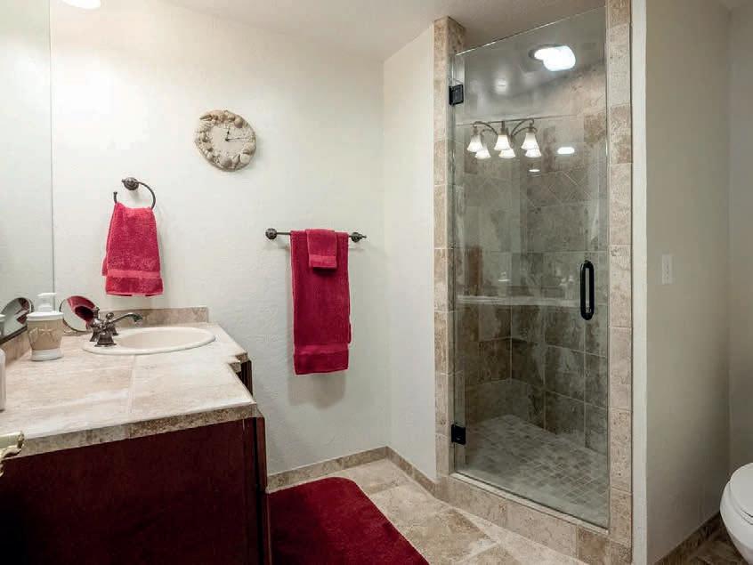
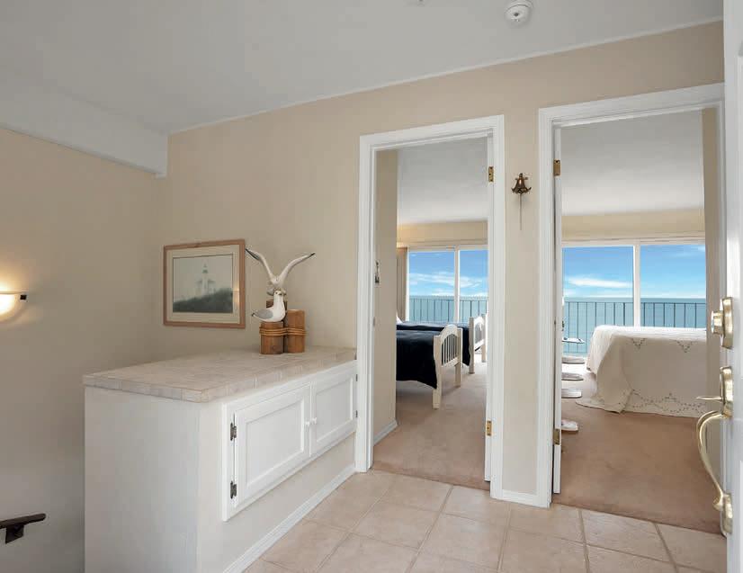
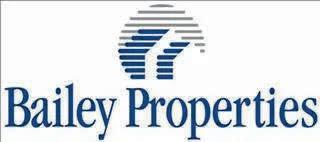
On The Sand in Place de Mer! Sweeping ocean views from Monterey to Santa Cruz await the fortunate buyer who makes this very special beach front home their own. Properties like this rarely come on the market and 456 Oceanview Drive offers potential buyers the unique opportunity to own a home on the sand and create lifelong memories of good times together with family and friends. Step out your back door and paddle out at one of Santa Cruz County’s premier surf spots, or cast your lures into the surf and fish for stripers and halibut. Swim with the dolphins or watch for whales while strolling for miles on the endless wide sandy beaches which stretch from New Brighton to Moss Landing. This is the stuff dreams are made of. This home has been lovingly cared for and meticulously maintained and shows pride of ownership throughout. The current owners have shared this magical spot with friends and family members for decades, now it’s your turn! Don’t let this one get away!
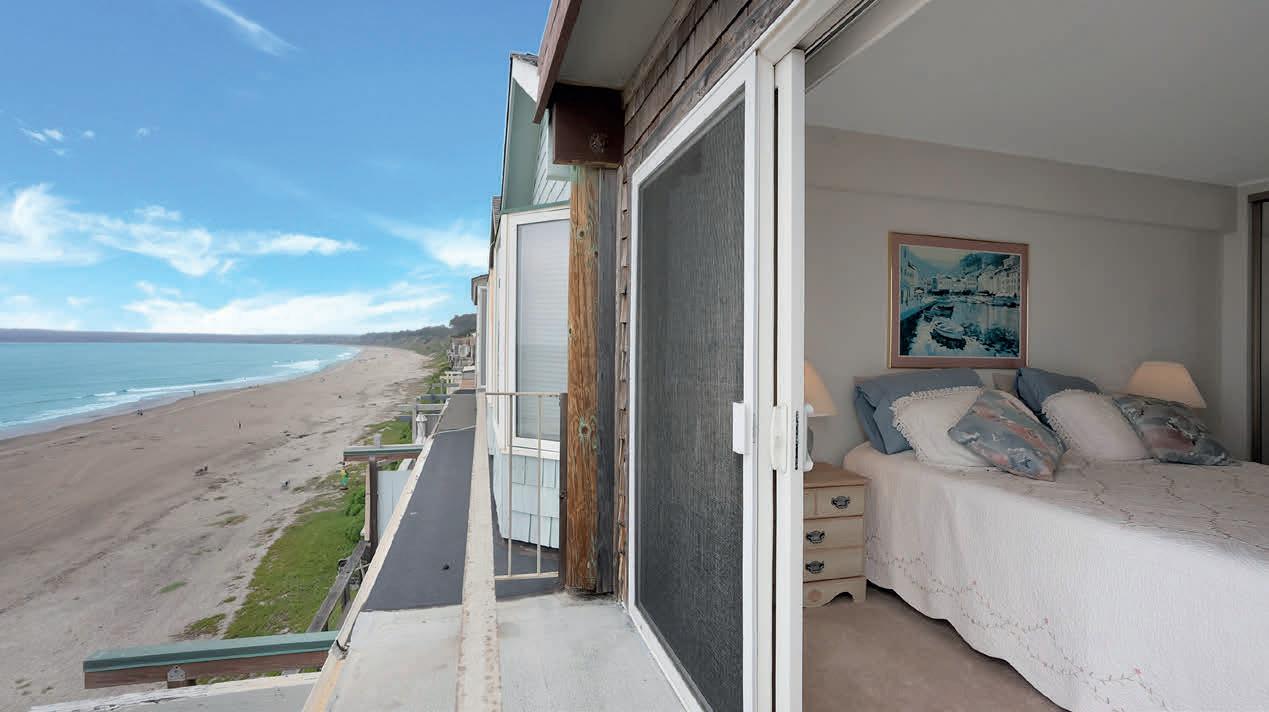
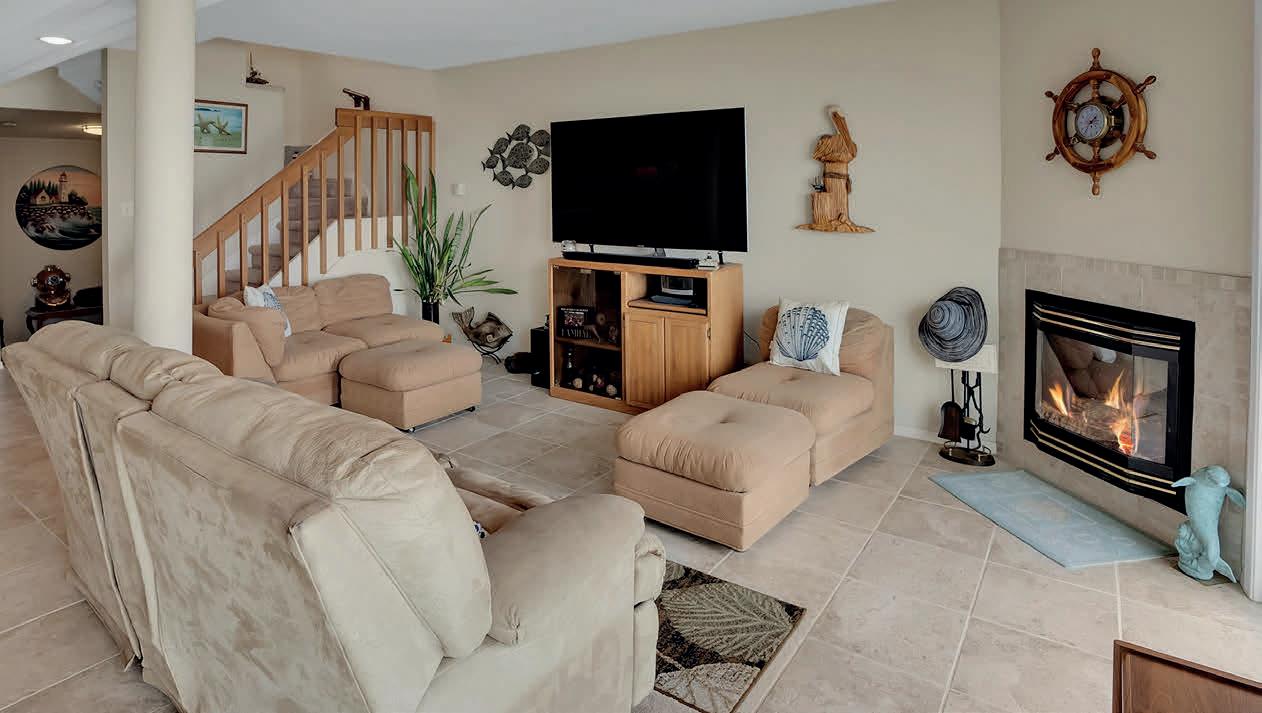
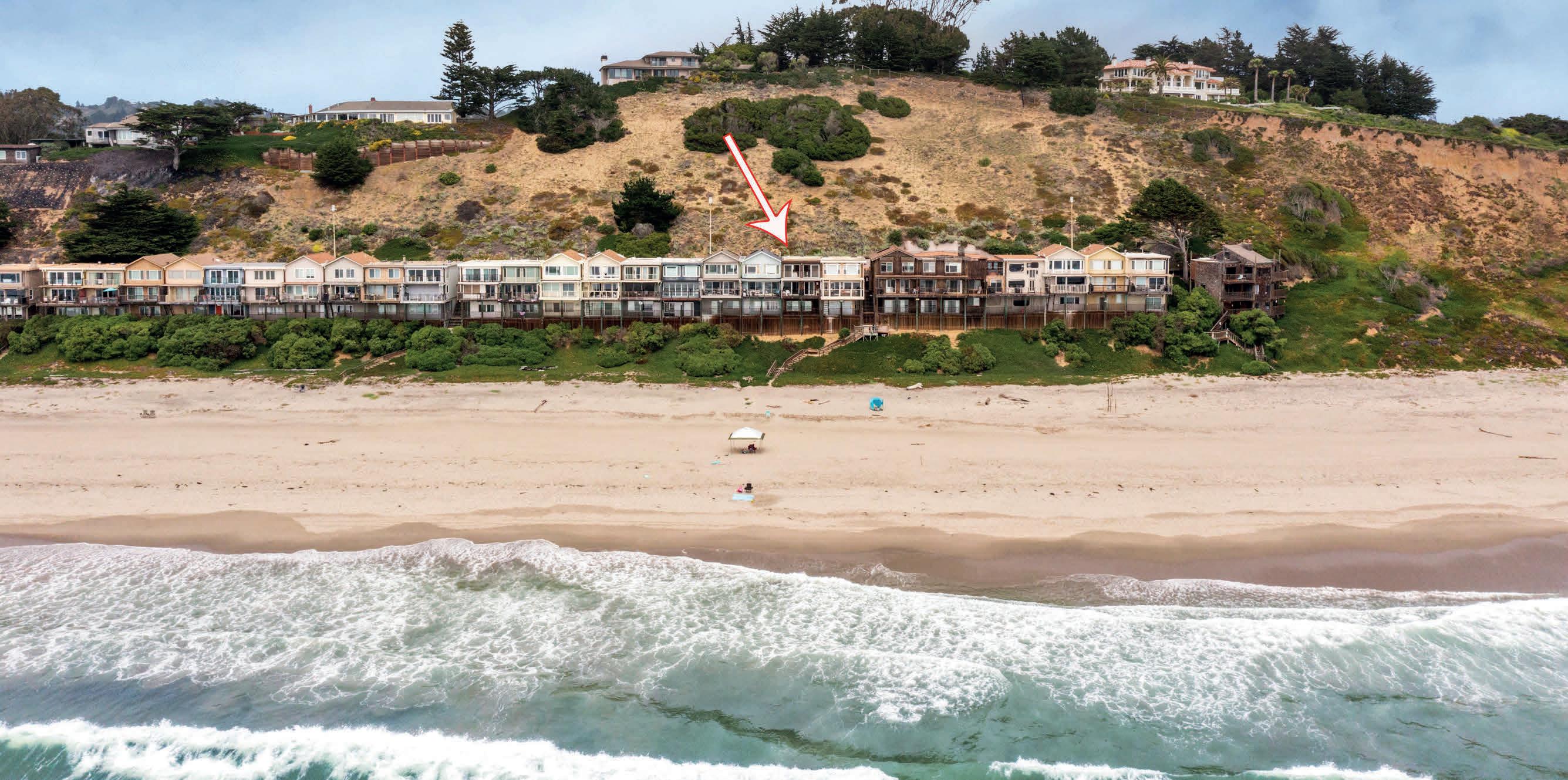 PRICE $2,800,000
BATHROOMS 3 BEDROOMS 3 SQ FT 1,760
Love Livin By The Monterey Bay
PRICE $2,800,000
BATHROOMS 3 BEDROOMS 3 SQ FT 1,760
Love Livin By The Monterey Bay
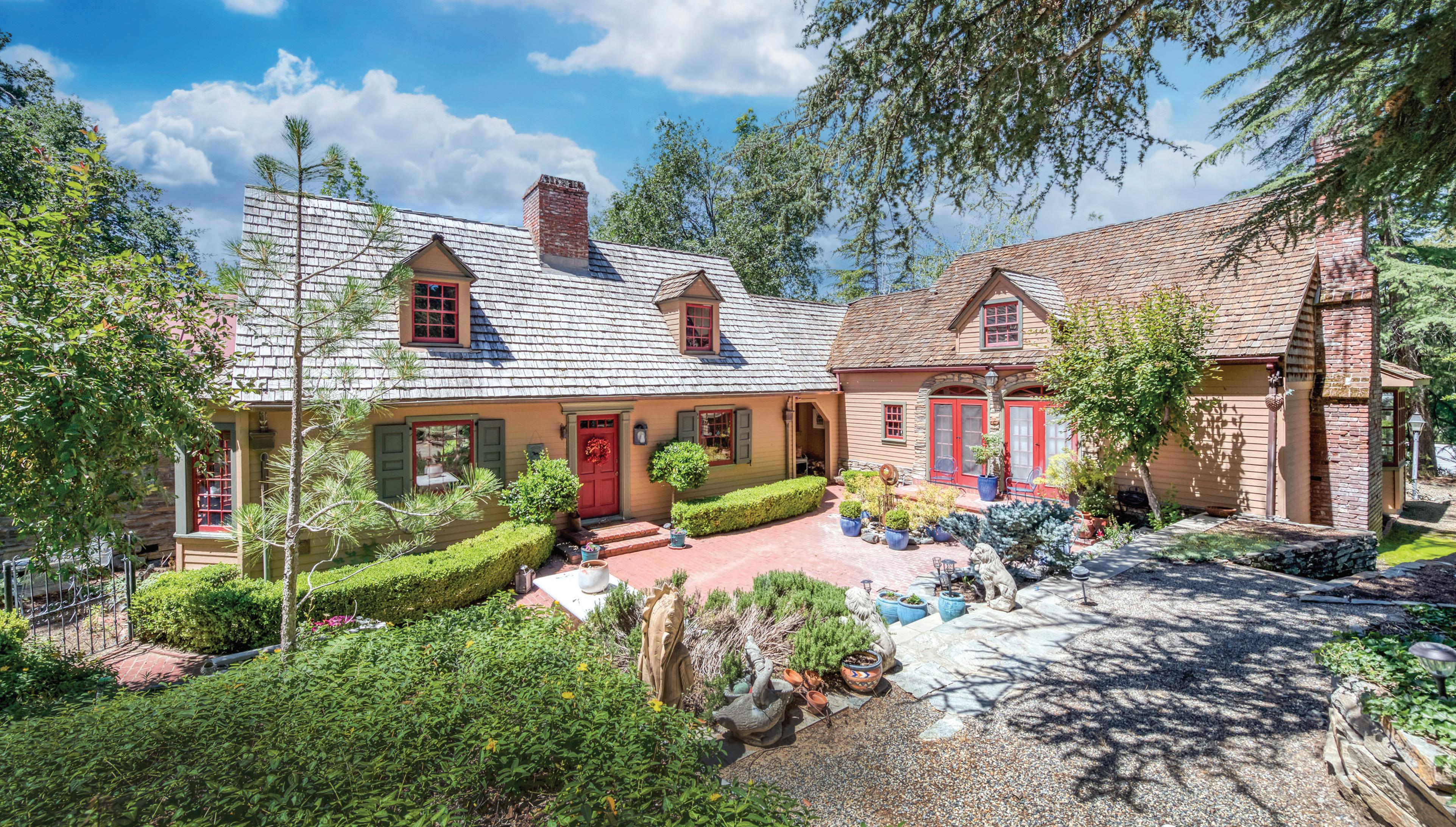
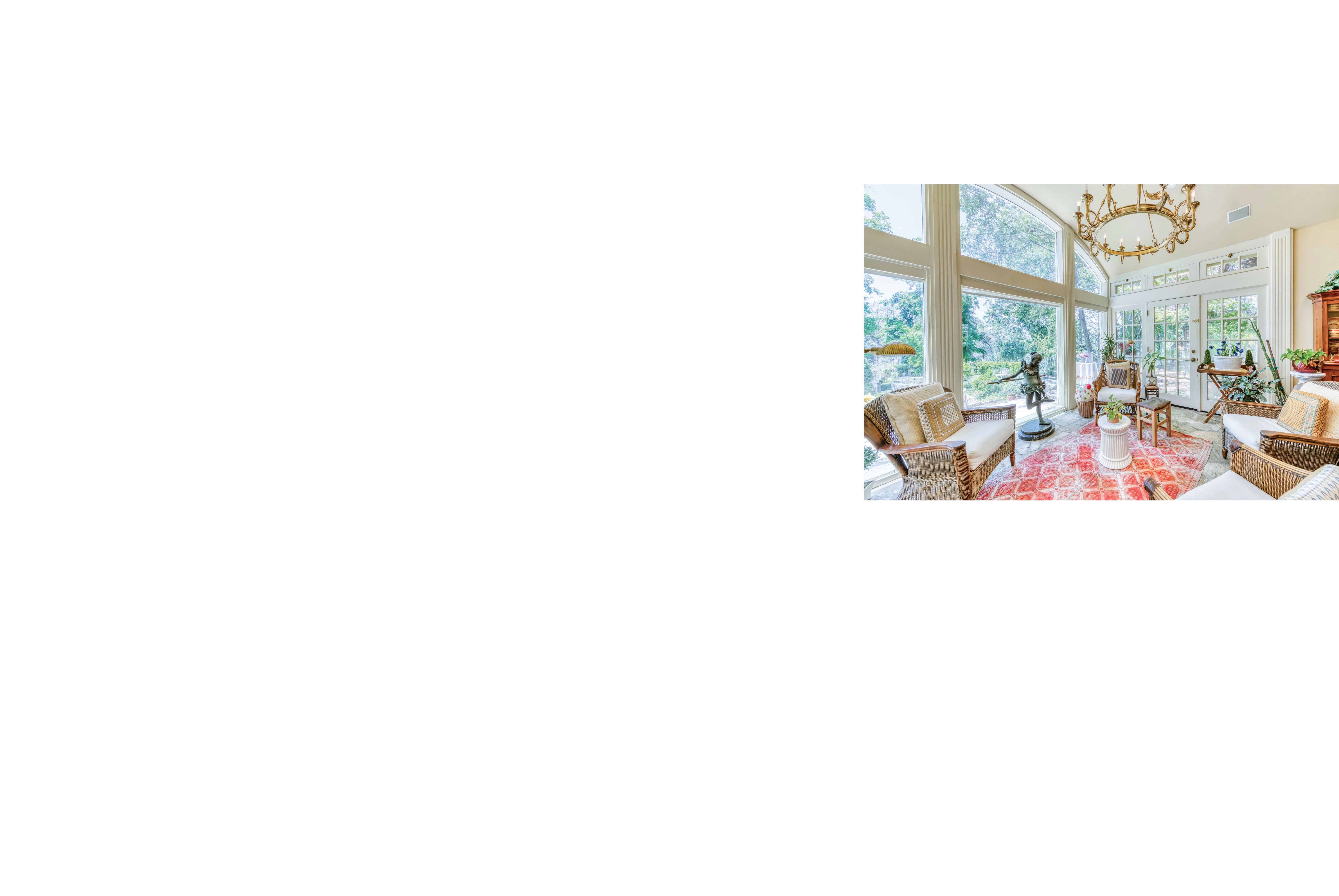
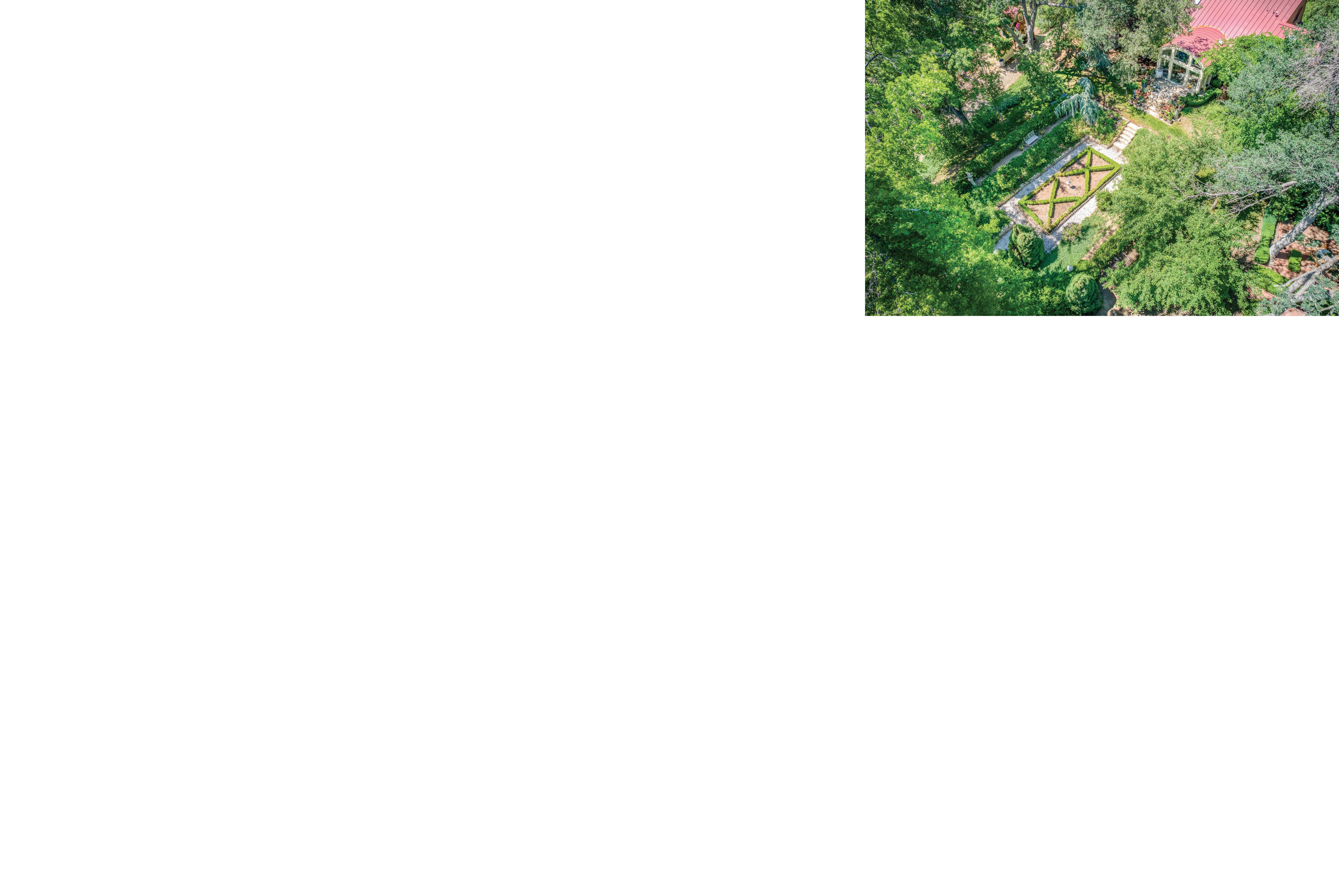
Nestled in the beautiful Sierra Nevada Forest, this stunning New England-style home is the result of years of passion and thought. As you step onto the stone entryway, you'll be greeted by an English garden landscape that is both exquisite and unique. The interior is just as impressive, with a spacious courtyard leading to a living room featuring a massive 5-foot-wide New England-style replace. The room also boasts Georgia Pine ooring and beams imported from Pennsylvania. Tucked away in a quiet corner is a cozy sleeping nook with fabric walls. The grand sunroom boasts an arched ceiling, wall-to-wall windows, a rock oor, and French doors. This is where you can best take in the stunning view of the groomed landscape. Adjacent to the sunroom is a replica of an 1800s bar. The kitchen is designed for creating culinary masterpieces, with a massive wood table/island handmade in England, a Wolf 6-burner gas stove with a grill, a stone hood, a Viking commercial refrigerator, Jenn-Aire double ovens, and a 3-foot-deep wine cellar.





The 500-square-foot main bedroom suite is located on the opposite side of the home and features a replace with hand-painted tiles from Holland, Italian marble, and built-ins on each side. French doors lead to the courtyard and a private breakfast room with hand-stenciled walls. The main bathroom boasts Italian tile, a jet tub, and a large walk-in shower. The 500-square-foot princess suite has a high-beamed ceiling, French doors, a folk art chandelier, and a grand ensuite bathroom. In addition to these impressive rooms, there are two more bedrooms, a library room, three more bathrooms, and a formal dining room. The acreage surrounding the home is full of sitting areas, an outdoor kitchen with a pizza oven, a barn, and much more.
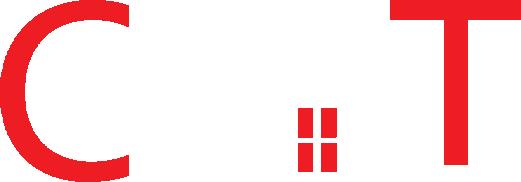
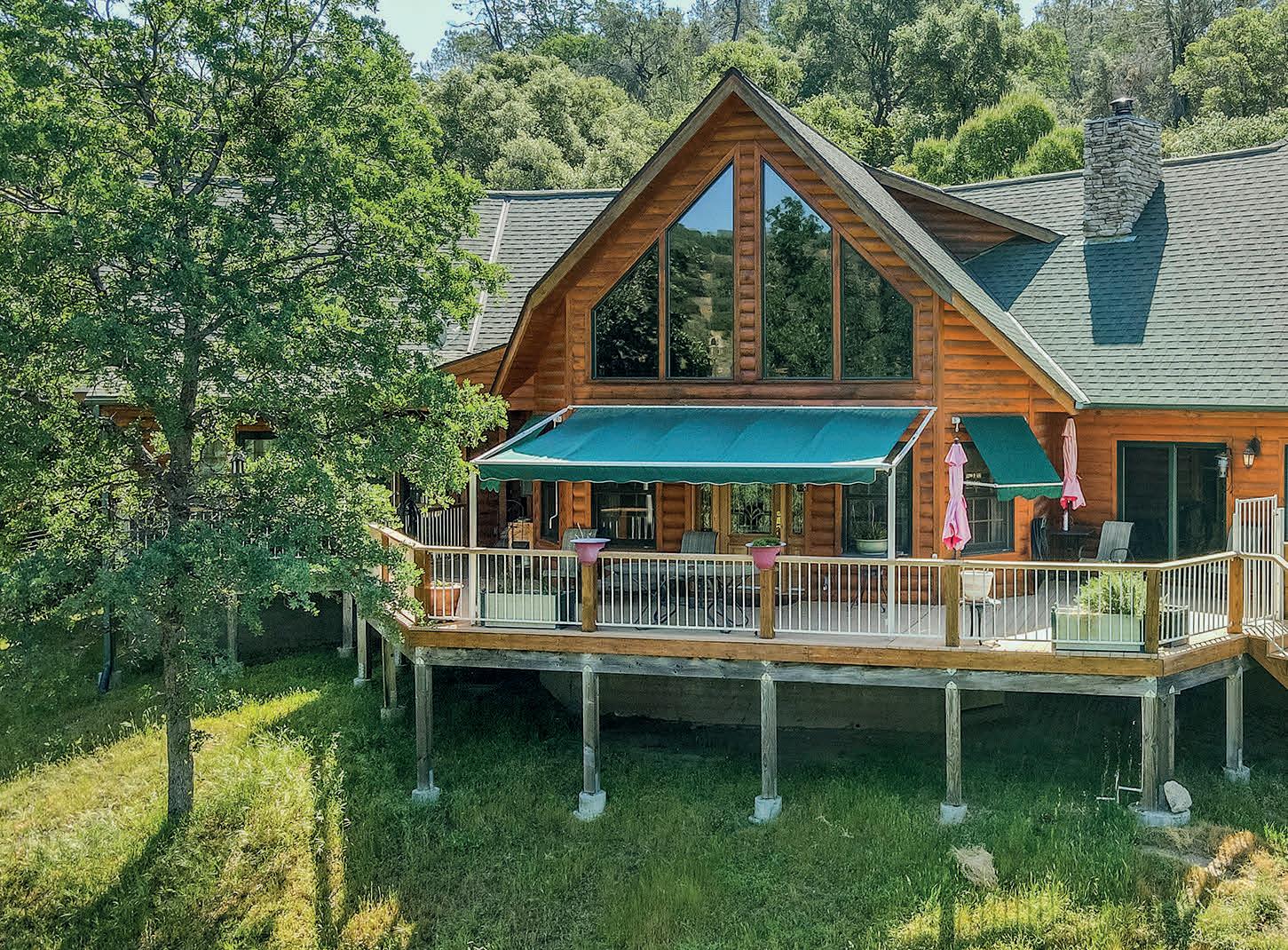
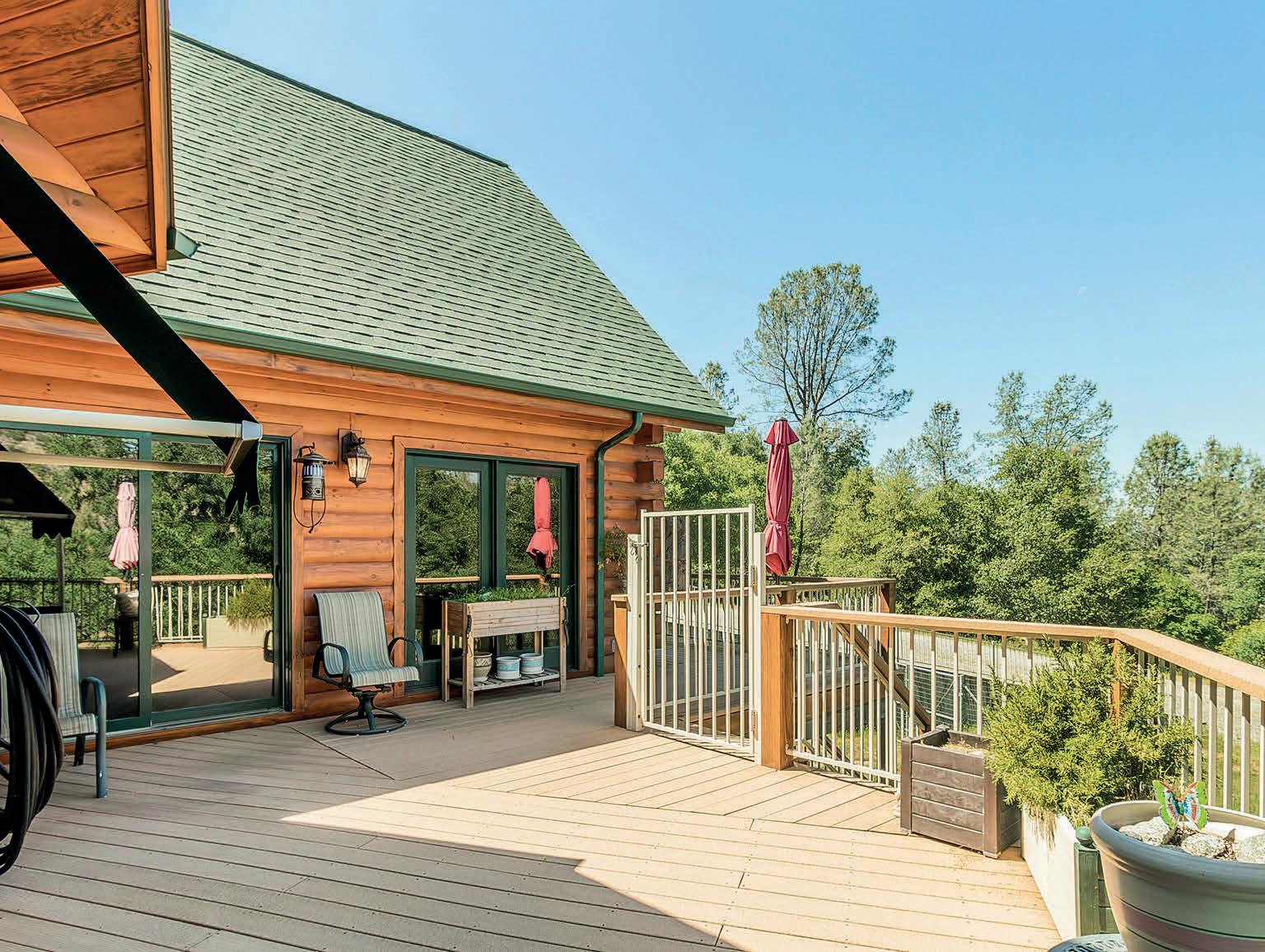

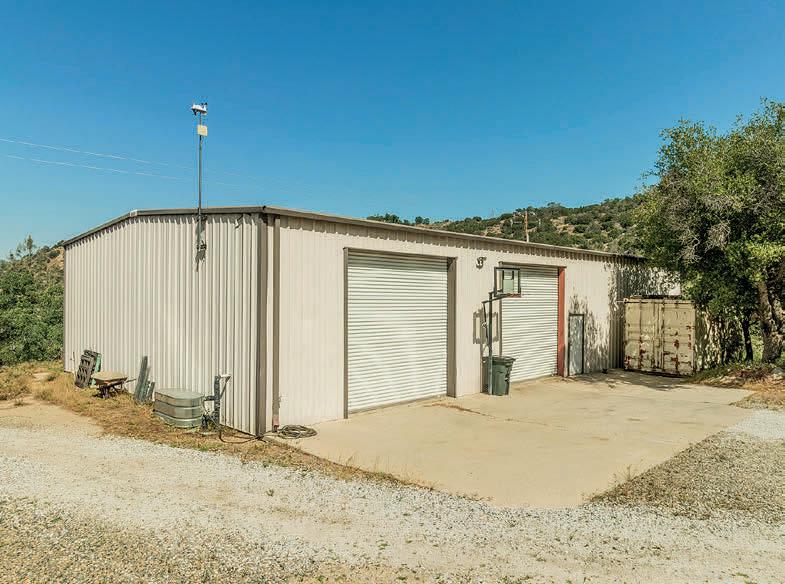

27847 TOOTHACRES WAY, AUBERRY, CA 93602

3 beds • 3 baths • 2,919 sq ft • $800,000
Escape in this custom built log cabin home. Seated on 40 acres, and just minutes from Redinger Lake and Kerckhoff Lake, the gated property includes a 3,000 sq ft shop, two wells, owned solar, a seasonal pond, a whole house generator, and a custom chicken house. This beautiful home holds spectacular views of the valley from the large wrap around composite porch. Step inside to a fully upgraded home with granite counters throughout, vaulted ceilings, and an abundance of natural light. The open floor plan allows for great entertaining opportunities, with a centerpiece custom rock fireplace and kitchen island. The kitchen features a built-in GE refrigerator, 5 burner gas stove, and dual ovens. The home holds extra storage, with attic storage above the garage, and basement storage accessible through a single garage door. Walk or take a ride down the driveway to your fully insulated shop, which includes two bay doors, a separate working room with a mini-split, and a fully finished office with a mini-split and full bathroom. Outside the shop, a covered carport and Conex box are included with the sale. A walk-in, fully enclosed chicken house and garden brings the opportunity to live off the land and raise your own food. The property is also outfitted with a wildfire suppression system, with a gravity fed storage tank, generator pump, and firehose system included. Come find your escape and schedule your showing today.
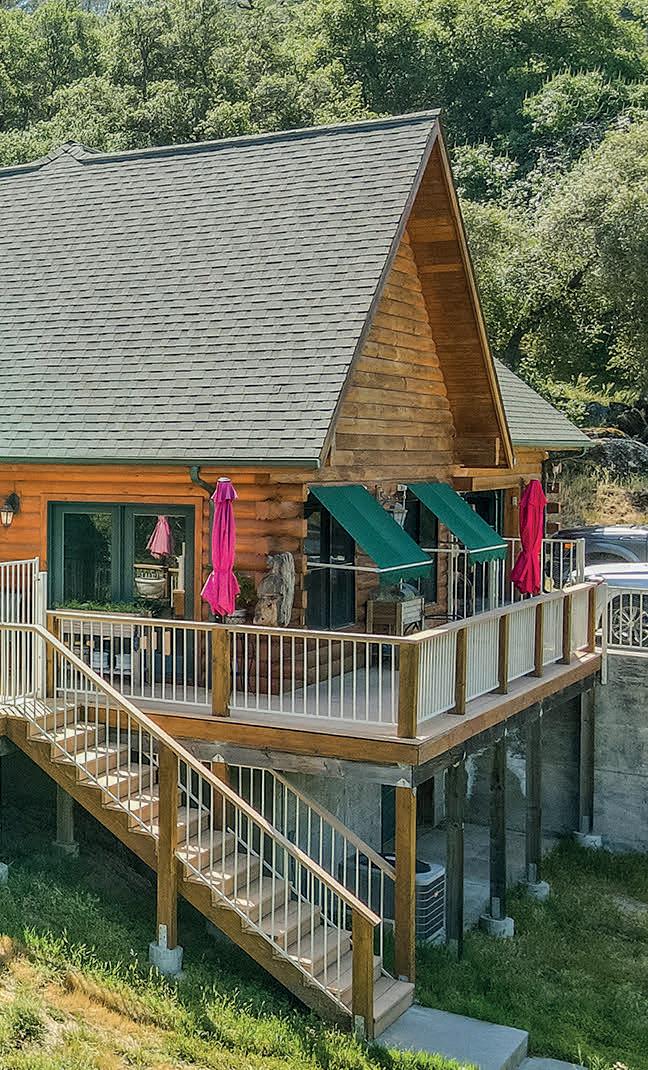 Tami Murakoshi
Tami Murakoshi
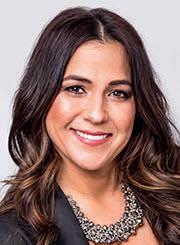 REALTOR | DRE# 01893559
REALTOR | DRE# 01893559
559.250.9275
tamim@guarantee.com www.guarantee.com
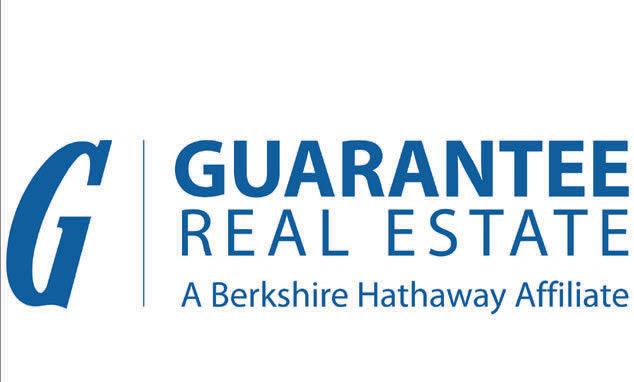
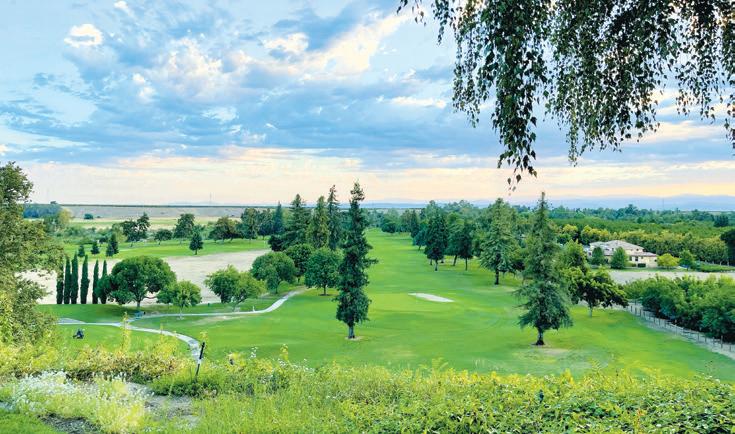
3450 W BLUFF AVENUE, FRESNO, CA 93711
3 Beds | 3.5 Baths | 4,990 Sq Ft | $2,400,000. This unique property offers privacy, seclusion and the best view in Fresno CA. Located at the end of a private road within San Joaquin Country Club, this one-of-a kind custom-built home has north/south orientation offering exquisite light and ambiance. Situated on a bluff overlooking the Sierra Nevada Mountains, San Joaquin River and Golf Course, with two private yards and a Magical Secret Garden. The perfect place to unwind as well as entertain—the best of both worlds. Large driveway and three car garage allow for ample parking. Available oct. 15th.
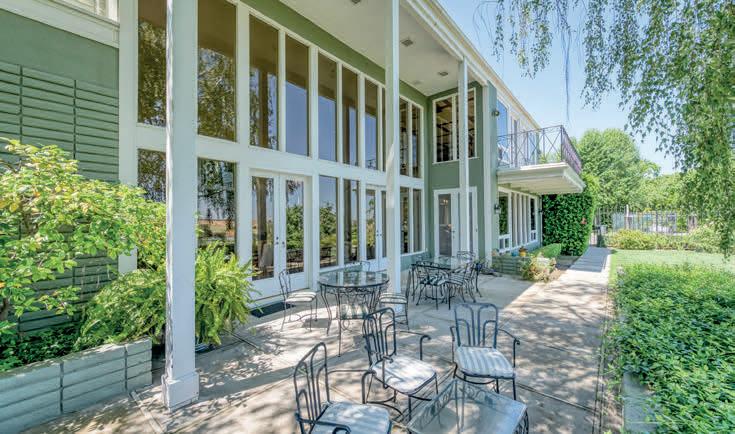
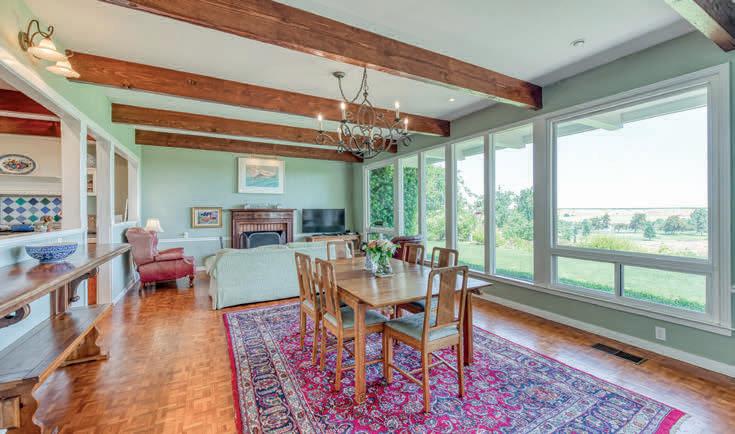
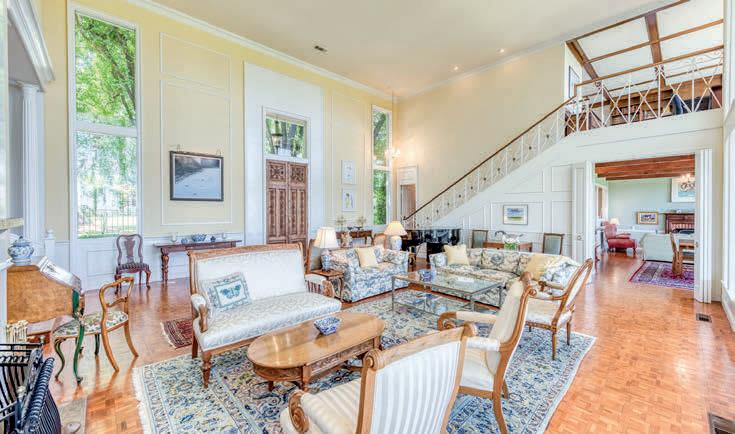
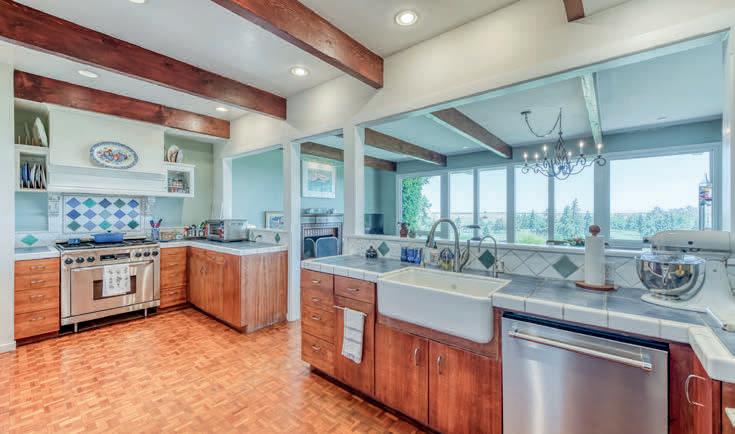
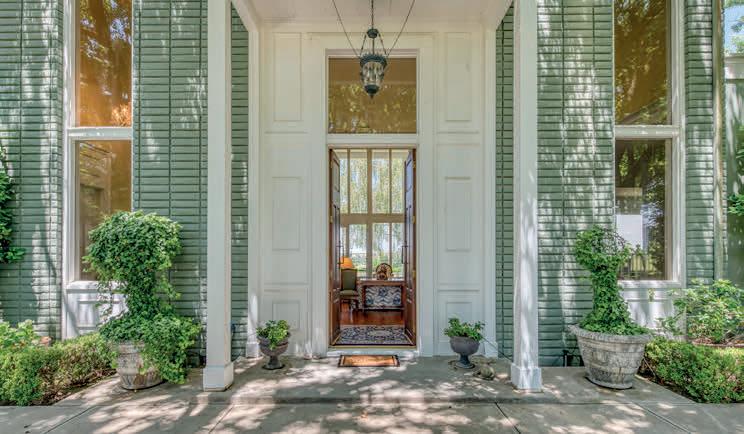
REALTOR ® #DRE 02146122
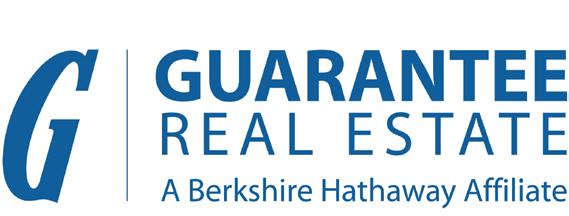
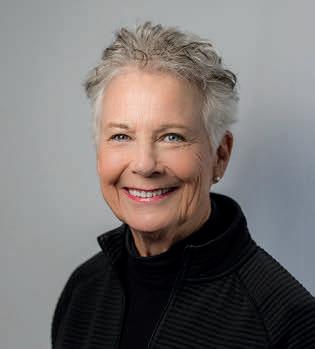
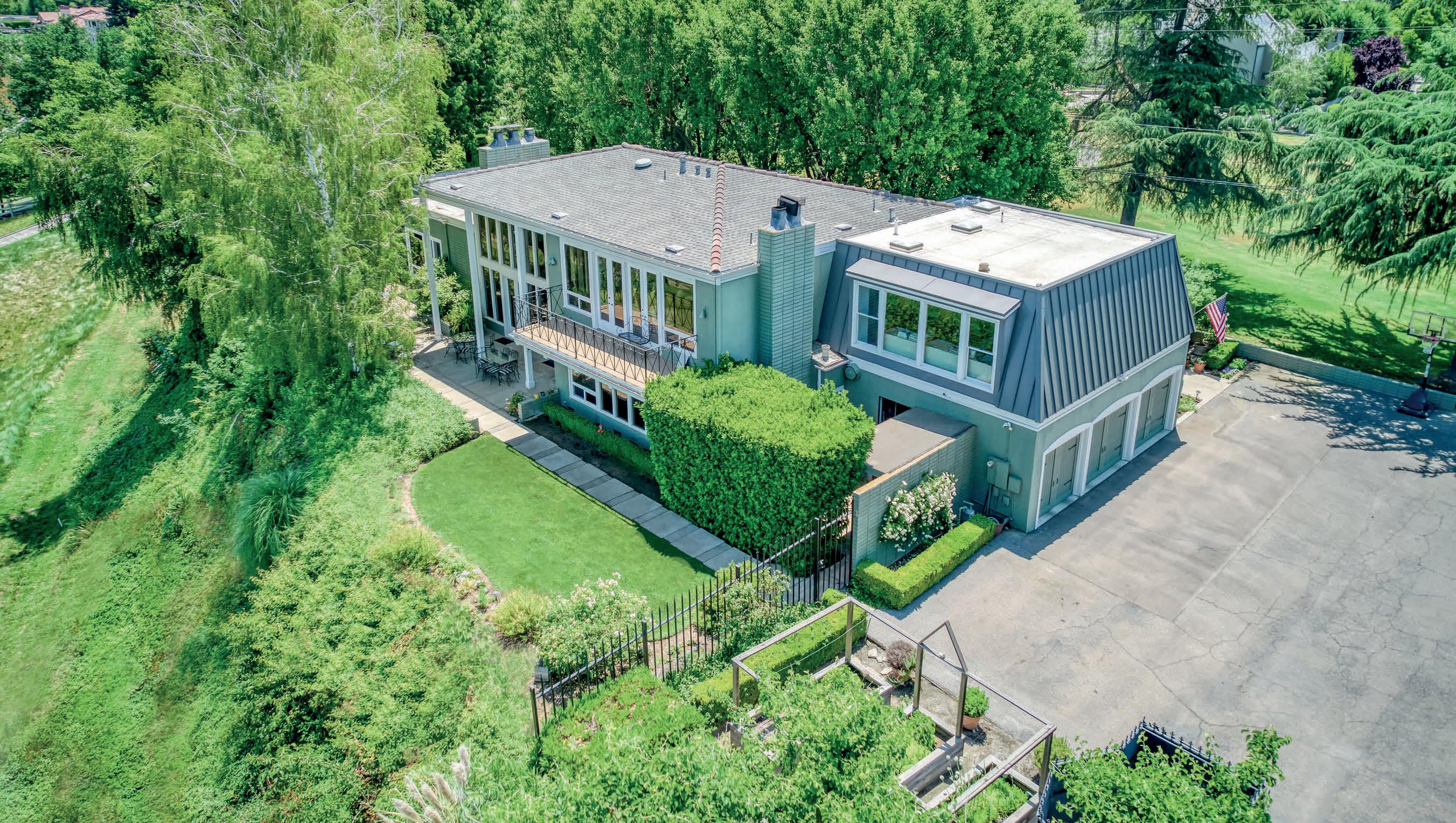
559.250.5111
vickim@guarantee.com
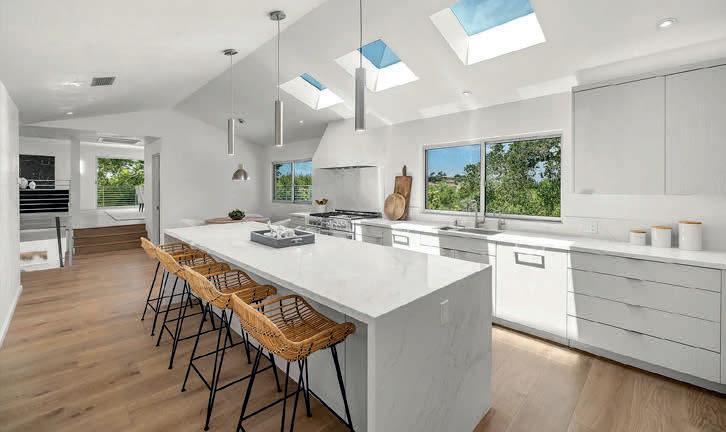
$7,725,000 | 4 BEDS | 4.5 BATHS | 5,137 SQ FT
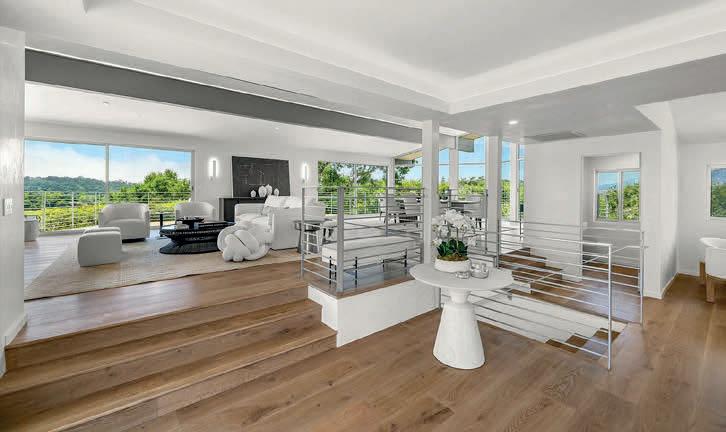
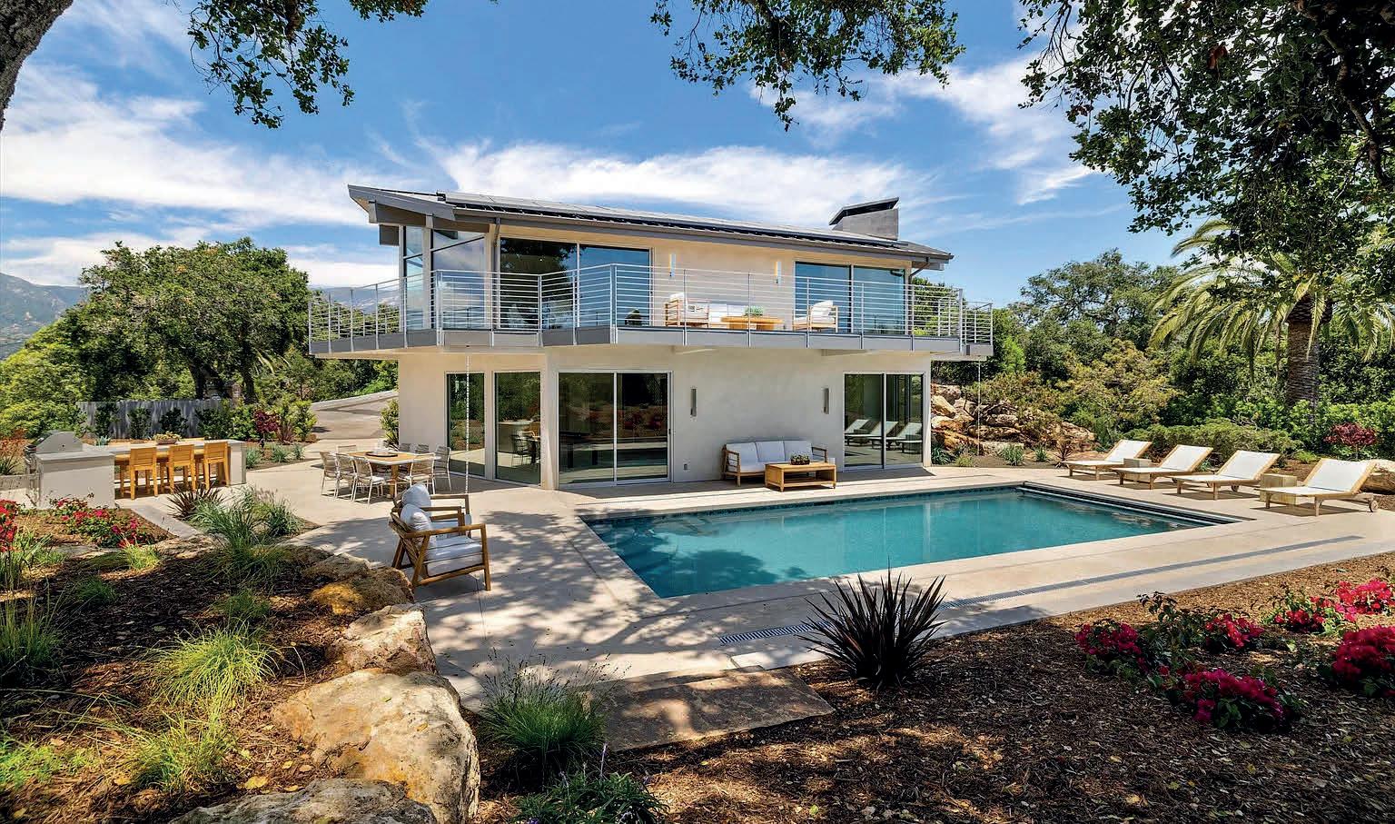
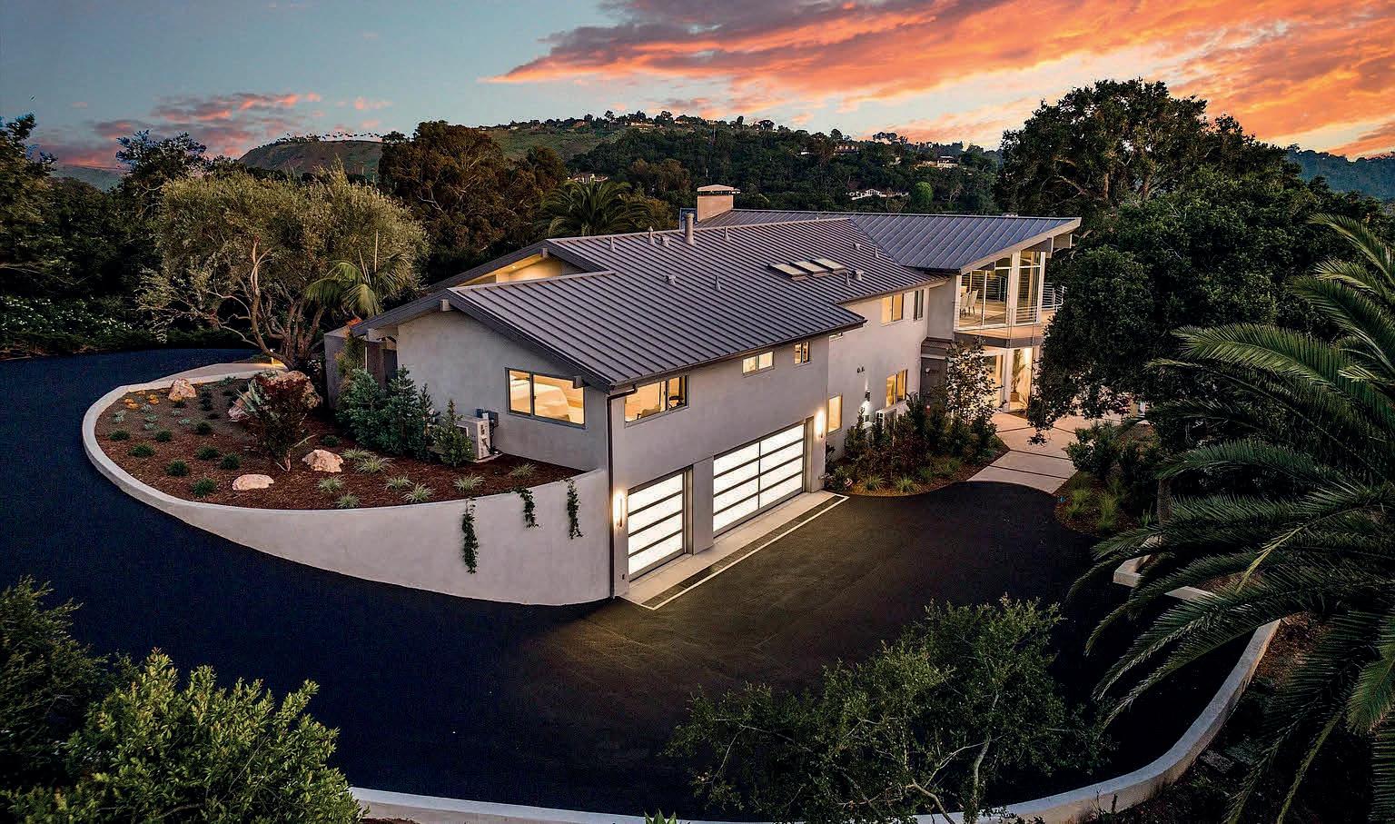
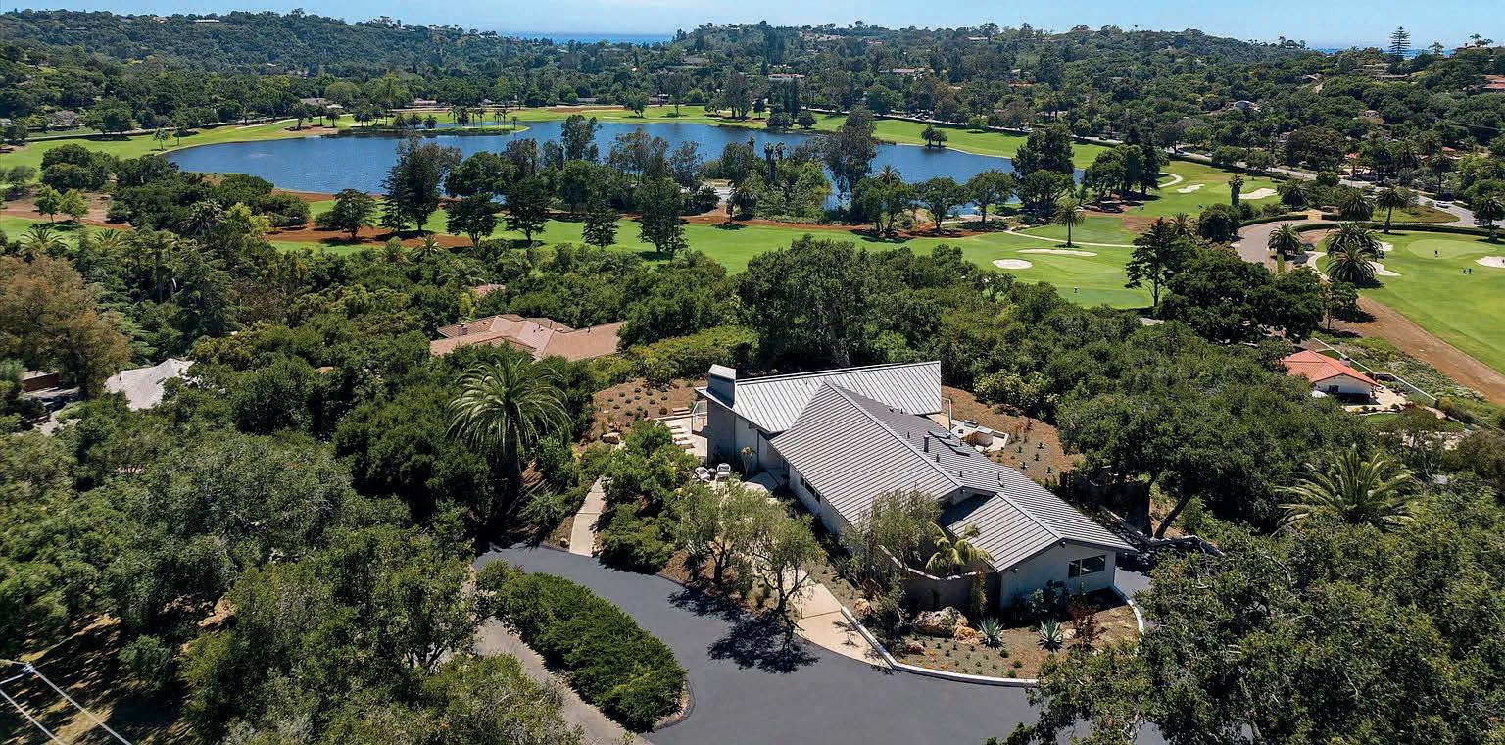
Mid Century Modern reimagined for this Century. Stunning floor to ceiling glass with unobstructed views of the Santa Ynez mountains. 4 BR, 4.5 BTH home with impeccable attention to detail. Entertainers dream with large open spaces that bring the outdoors in. Enjoy the custom bar, inground salt water pool & built-in BBQ while immersing yourselves in all Hope Ranch has to offer with the private beach access, equestrian riding trails & tennis courts. La Cumbre Country Club is a short stroll away. This is truly a one of a kind opportunity for an architectural marvel with all the bells and whistles and nothing left to do but enjoy!
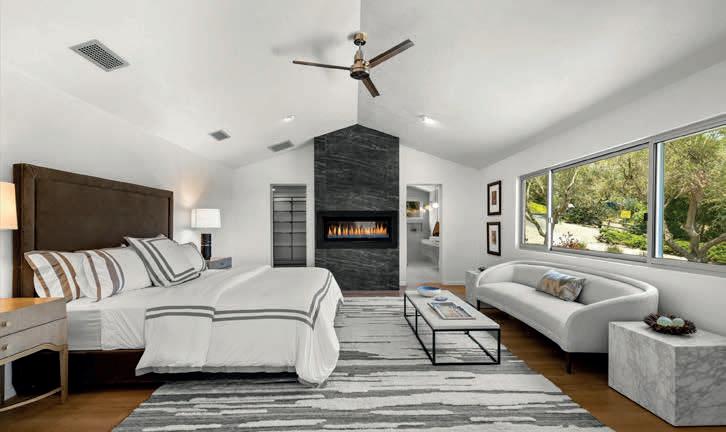 Brad Merritt
Brad Merritt

SALES
 ASSOCIATE | BRE# 01855401
ASSOCIATE | BRE# 01855401
805.450.6522
sb4sun@gmail.com
Introducing the ultimate WA coast rambler located on the beautiful Long Beach Peninsula! This gorgeous 4,958 sq ft custom built home sits on 4.28 private acres close to all necessities & is just a short drive to taxfree Oregon State shopping. An inviting wall of windows offers a bird’s eye view of this magnificent property. Two enchanting large ponds attract fascinating waterfowl. Interior highlights include a true chef’s kitchen, private primary suite w/jetted tub, urinal in guest bath, gigantic mudroom & elegant home office. High-end finishes throughout: solid wood cabinetry, 3-pt locking solid wood custom doors, decorator tile/countertops, Kenmore Pro appliances, recirculating hot water, heated floors in primary bath, mudroom, guest bath & 32x60 workshop with ADU, pull-thru garage & two 500 gal propane tanks. Welcome home!
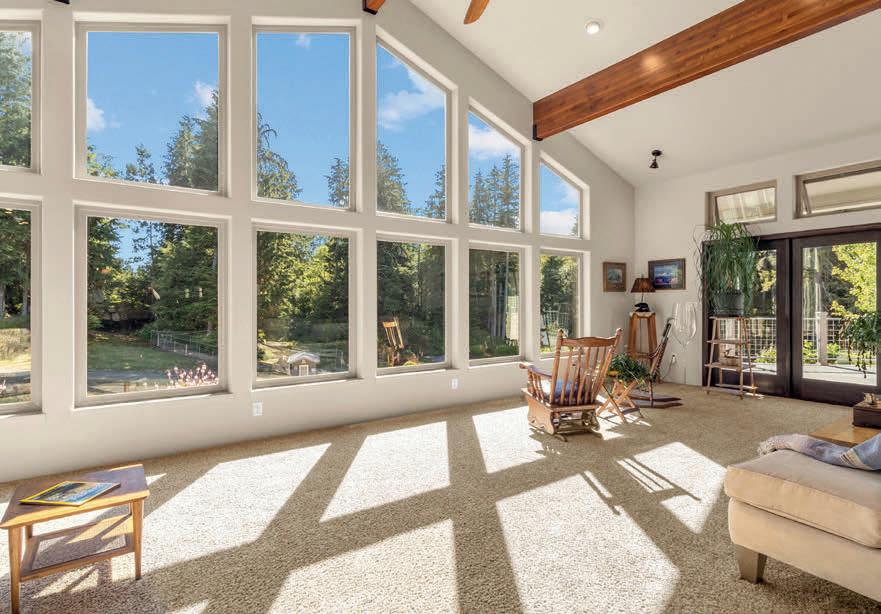
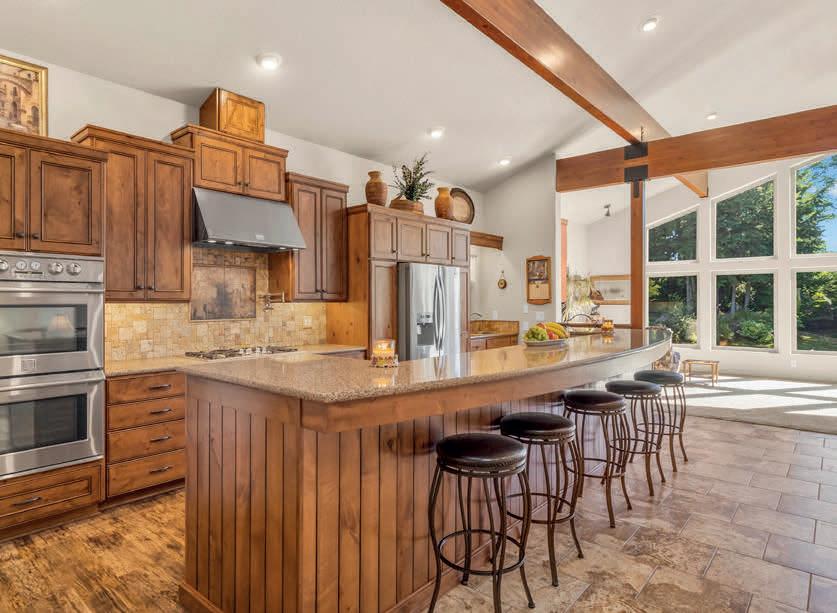
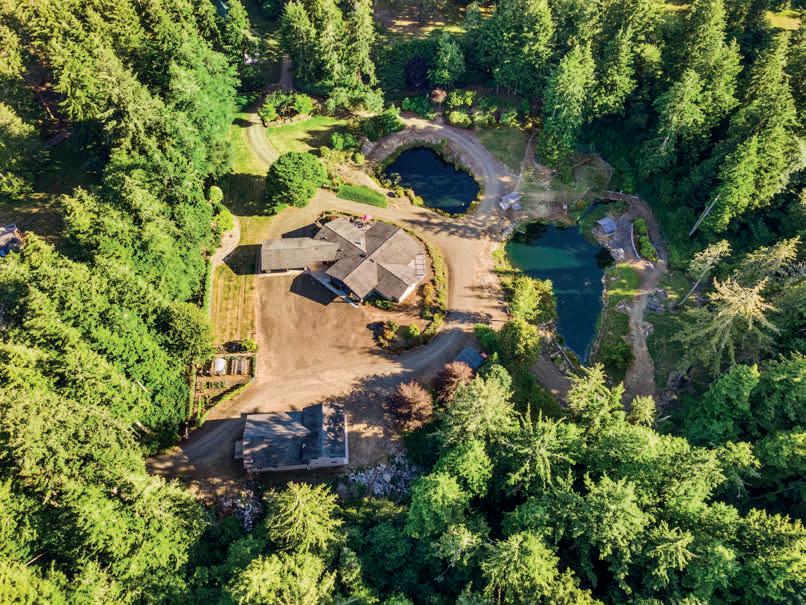
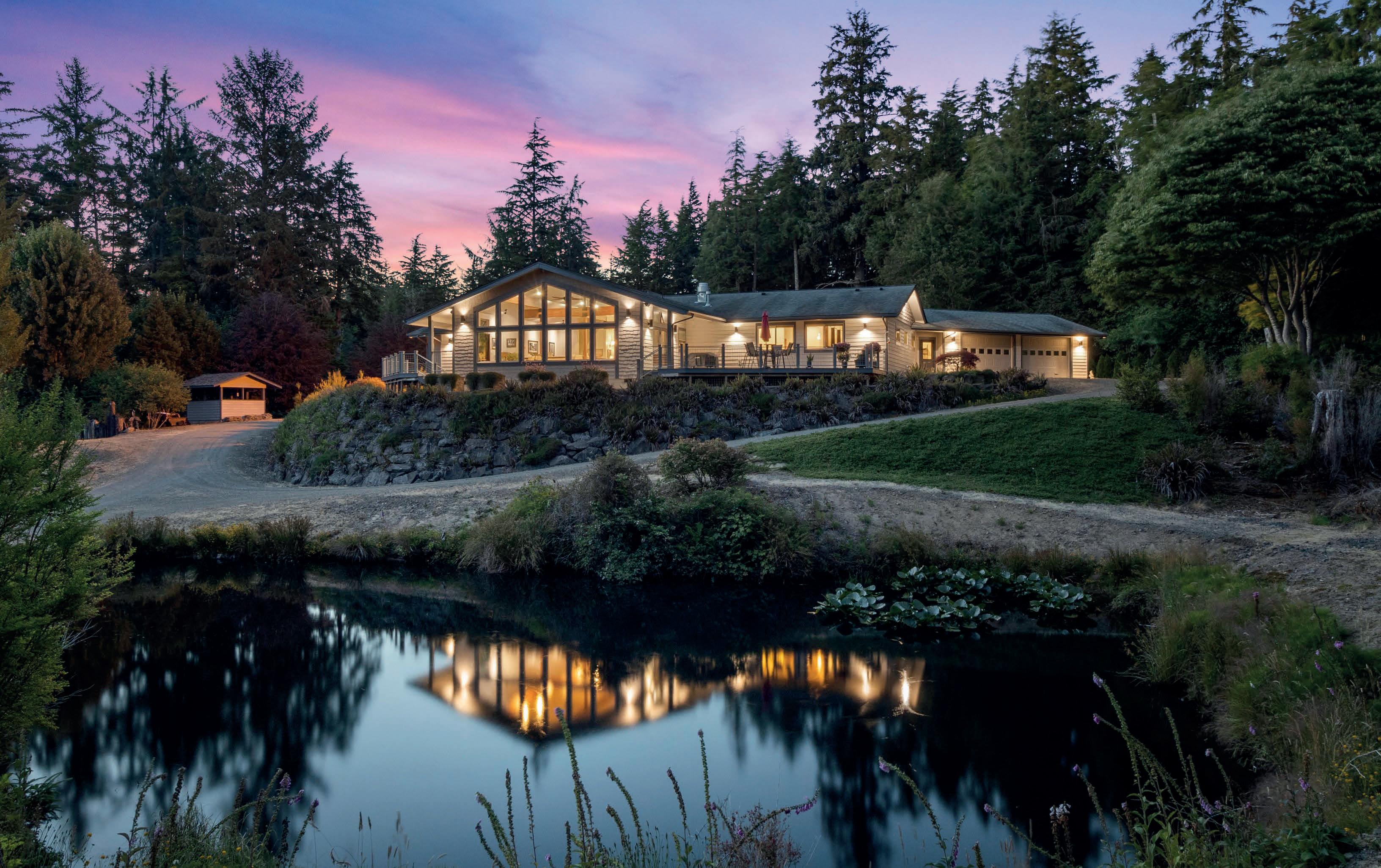
Michelle Jensen
REALTOR® | LICENSE #: 129457
253.509.3395
michelle.jensen@coldwellbanker.com www.coldwellbanker.com

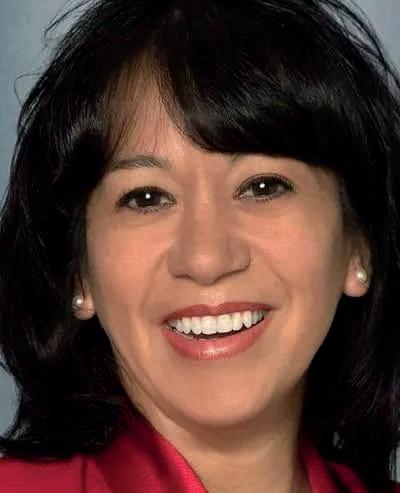
Your forever home is at Jubilee, a WA State premier 55+ community! This gorgeous 2,187 sq ft home backs up to the Hawks Prairie golf course. New laminate hardwood throughout main living spaces & primary bedroom plus the softest carpet in guest bedroom & flex room. Open concept living with beautiful builtin bookcases/cabinets & gas fireplace. Large primary bedroom overlooks Trex deck & golf course. The spa-like primary bath has a brand new, large, designer zero-entry shower. There’s even a handy ADA accessible ramp in the garage that allows for easy access into the home. Spacious flex room makes a perfect den, office or hobby room. This home is turn-key & ready for easy living. Mature landscaping, sprinklers and a HOA maintained front yard complete the package. Welcome home!
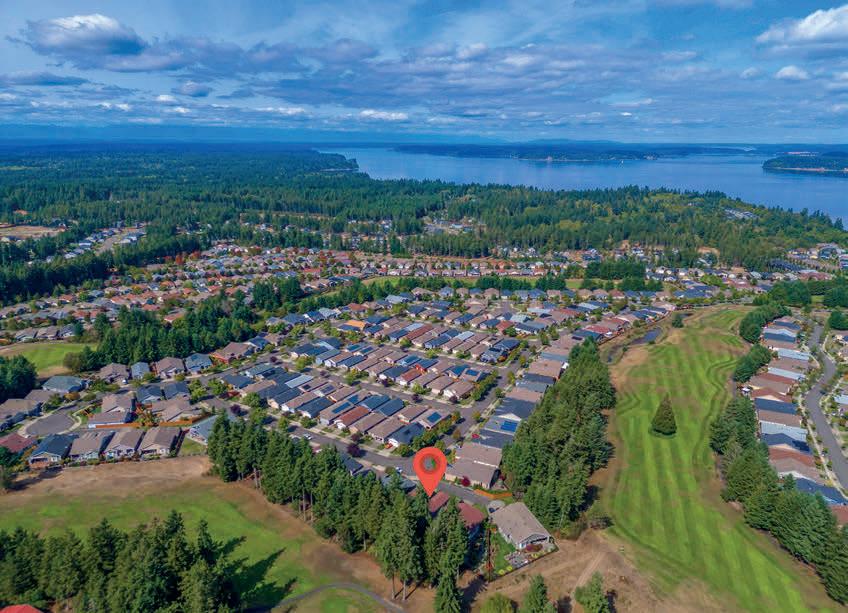

REALTOR® | LICENSE #: 129457
253.509.3395
michelle.jensen@coldwellbanker.com
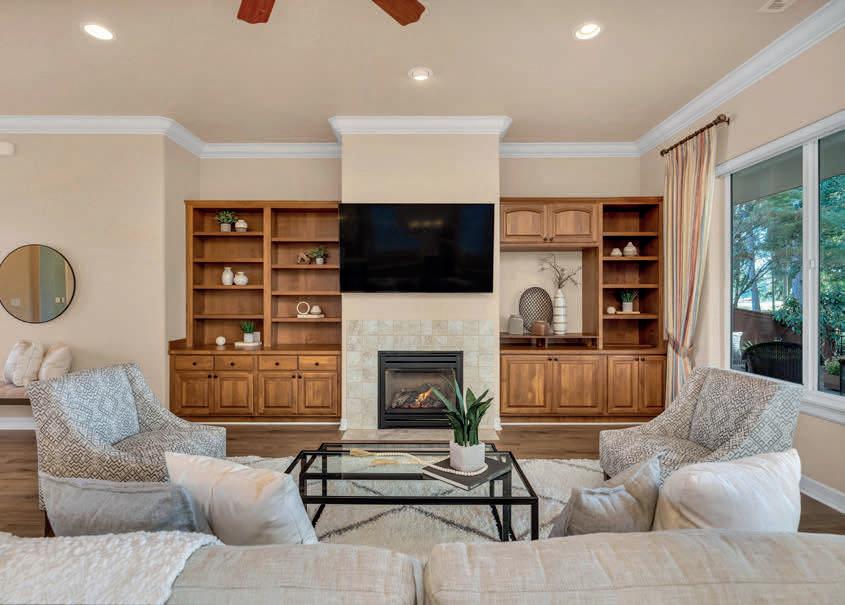
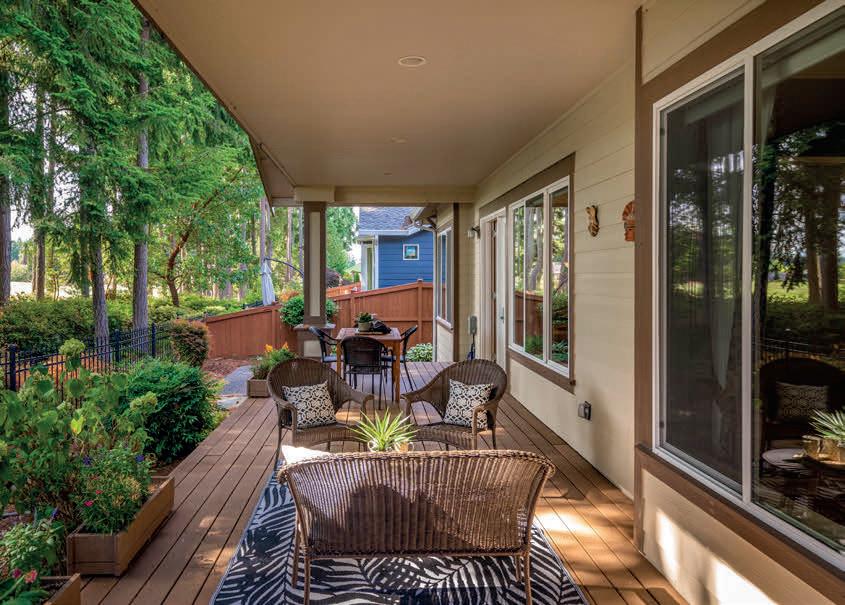

www.coldwellbanker.com

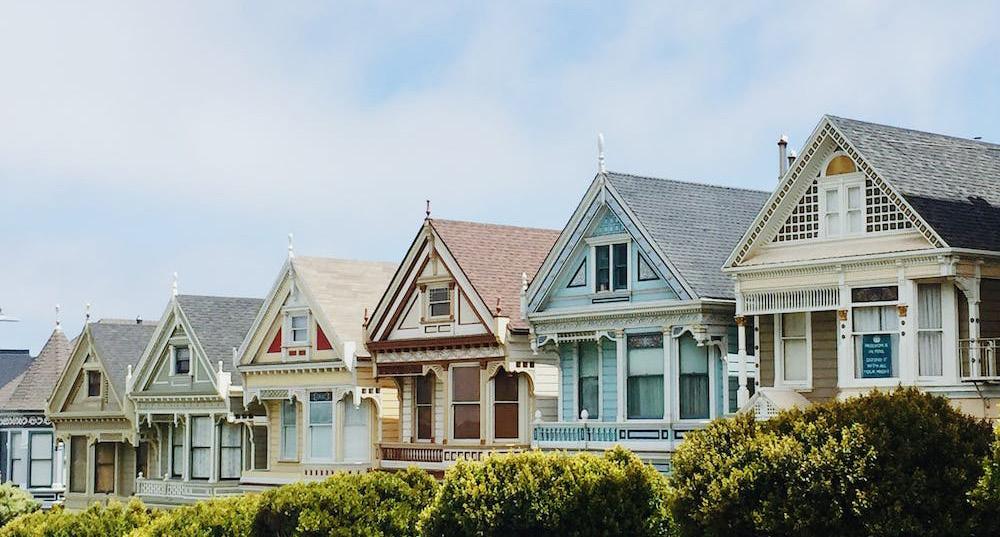
CHRISTA Abma moved to the Central Coast of California from Canada in 1998. Christa starting in banking in 2002 where she quickly excelled from banking to mortgage banking by 2004 working her way from the Correspondent, to Wholesale and Broker side of the real estate lending business. Always driven to excel, Christa has been able to assist clients from all over California and has knowledge for all her clients whether they are first time homebuyers to seasoned investors. In her free time, Christa loves to spend time with her husband and children whether they are camping, on the sports field or traveling. Living on the Central Coast of California and raising our family is truly a blessing and she looks forward to helping others make their financial and personal dreams come true with purchasing their own homes and investing in their family’s future.
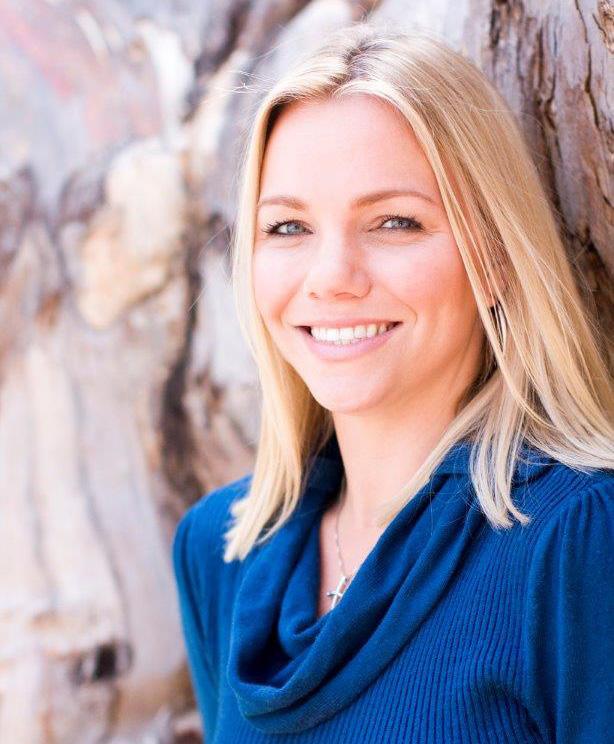
Christa says: – “Our first principle is a focus on people. In today’s high-tech competitive world, it is easy sometimes to forget that business really should be about helping other people achieve their goals. In my case, it is about helping my clients achieve their financial goals. My primary focus is to create a mortgage lending process that is as simple and transparent as possible. We are a local mortgage banker committed to providing top service to our community!”
MORTGAGE LOAN OFFICER
NMLS# 704125 – BRE# 01953307
805.610.4387

Christa@infinity-mortgage.com
infinity-mortgage.com
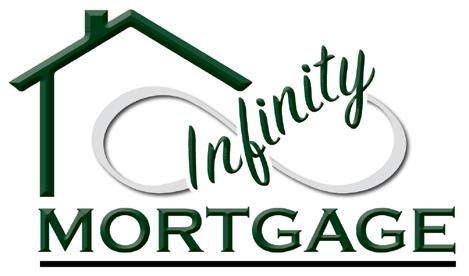 Christa Abma
Christa Abma

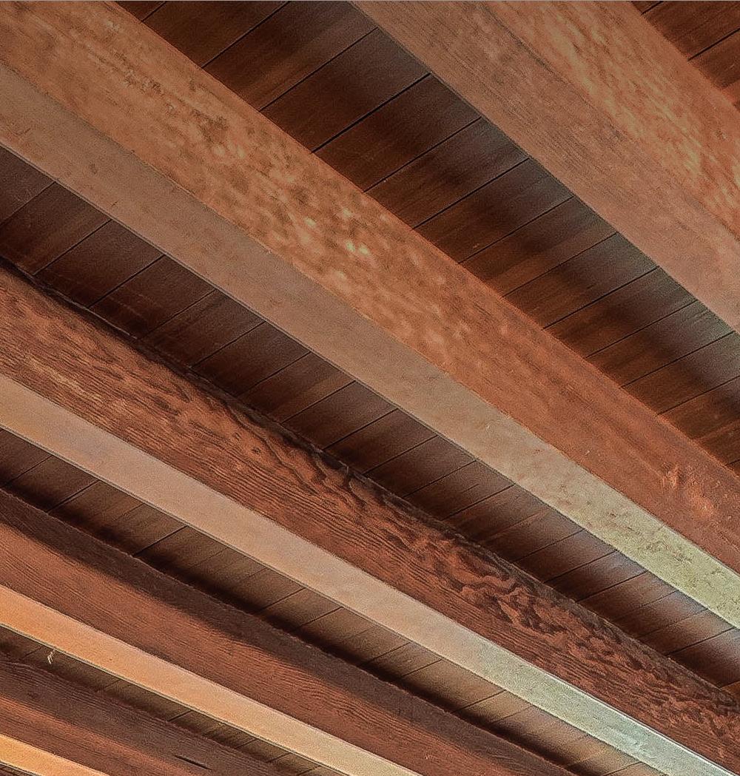
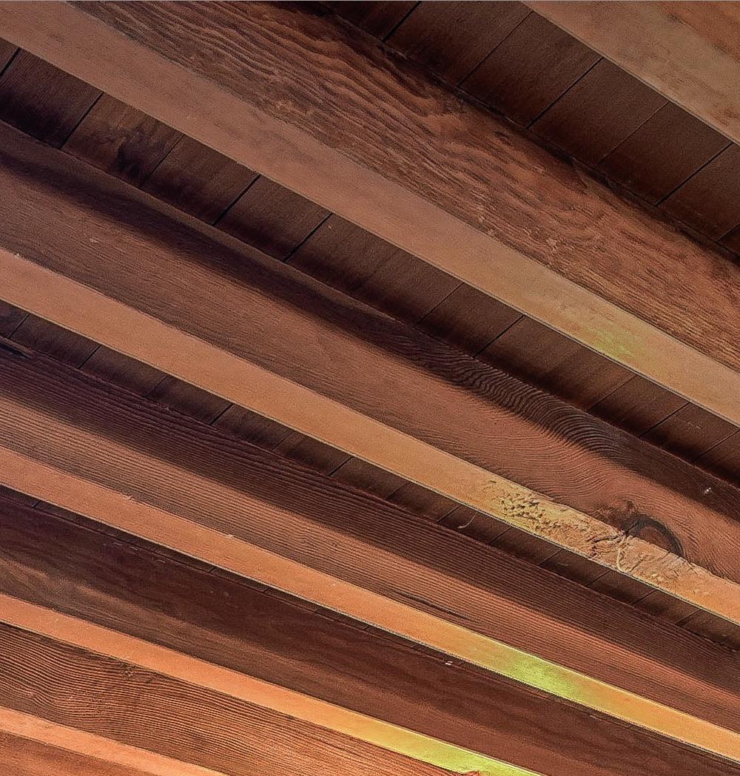
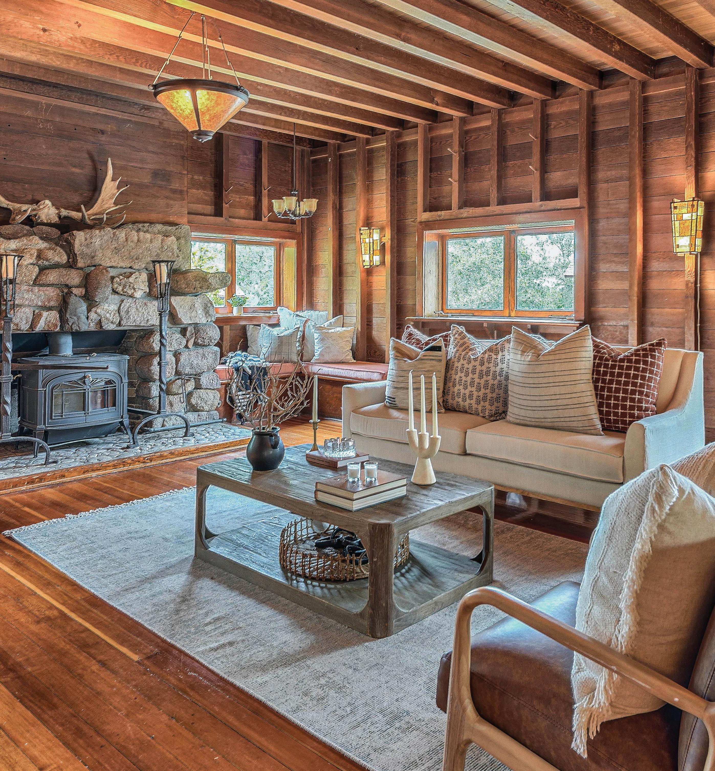
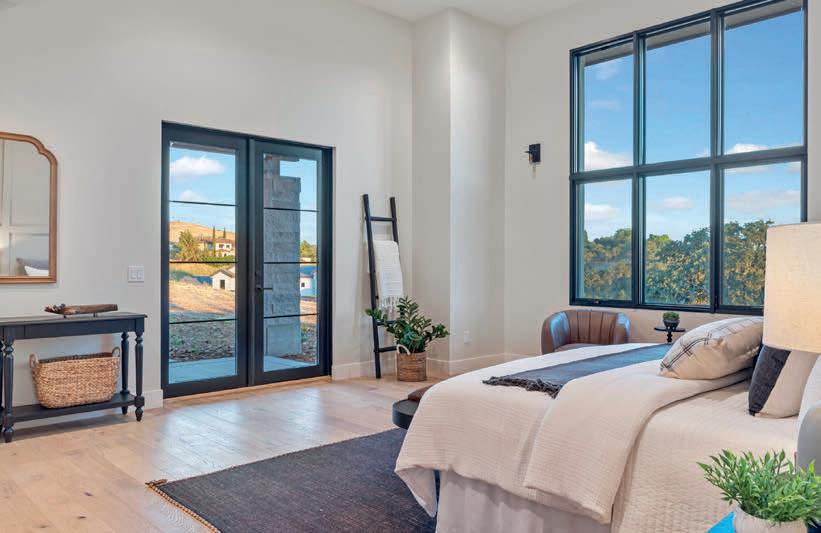
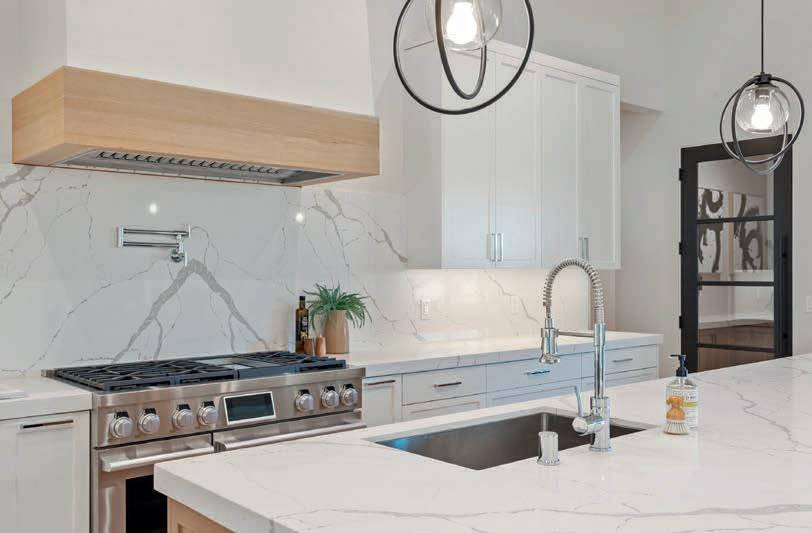
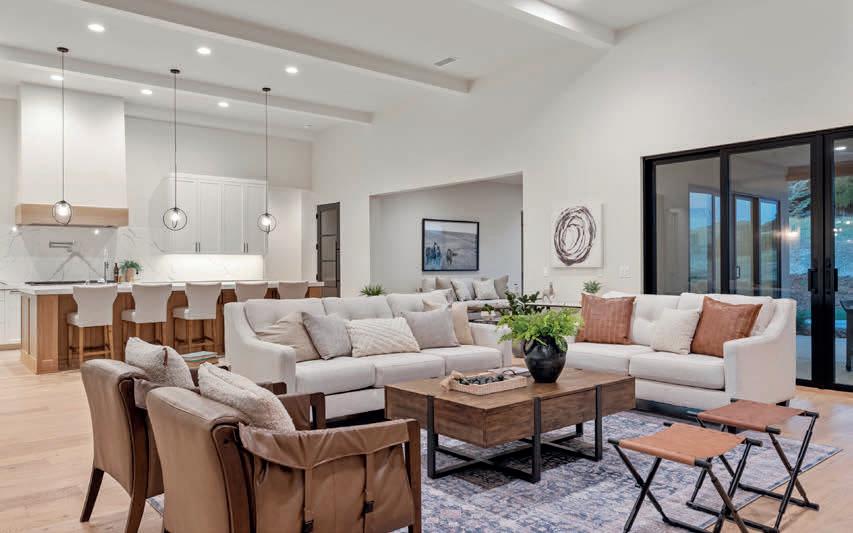
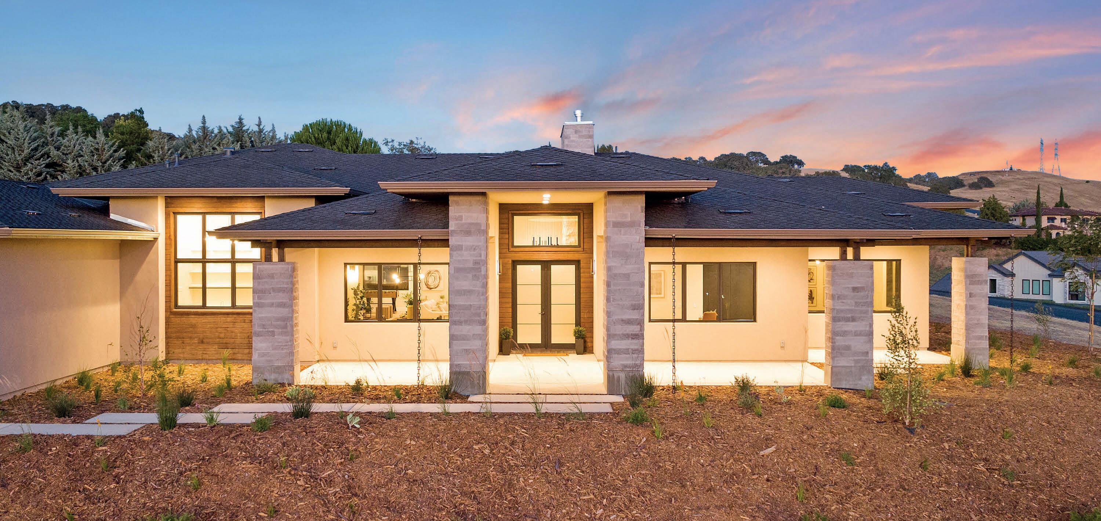
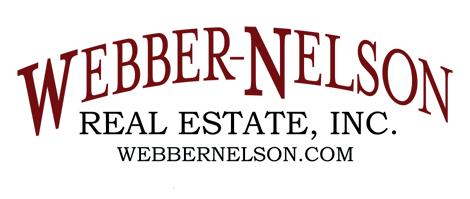
1529
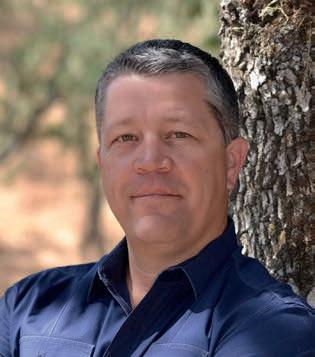
4 BEDS | 2.5 BATHS | 2,386 SQ FT | $795,000 This superb fourbedroom home embodies Paso Robles living at its finest. Spread over 2,386 sq ft, the sophisticated two-story interior offers vaulted ceilings and an earth-tone color palette. The first floor features a welcoming entrance and well-proportioned rooms arranged in an open-plan layout. Master-crafted cabinetry pairs with stainless appliances to create an impeccable kitchen workspace. Flanking the sunny dining area, the comfortable family room’s focal point is a refined fireplace. The second-floor primary suite ensures ultimate peace and privacy. Enjoy blazing sunsets and cool breezes on the pergola-covered brick patio with lounging and alfresco dining areas.
3 BEDS | 2 BATHS | 1,657 SQ FT | $819,000 Just five minutes from Paso Robles’ downtown city park, this one-story home offers a comfortable lifestyle. The three-bedroom residence gives classic style an elegant inflection with pristine interiors. The 1,657 sq ft floor plan centers around a vaulted gathering room warmed by a statement fireplace. Beyond the dining room with bay window, the exceptional kitchen hosts honey-tone raised panel cabinetry. The primary bedroom suite promotes relaxation with spacious storage and two-room bath. The quiet, tranquil one-half-acre yard features an expansive sun patio. A range of quality shops and eateries can be reached in moments while Highway 46 provides easy access to Azure Ocean Waters.
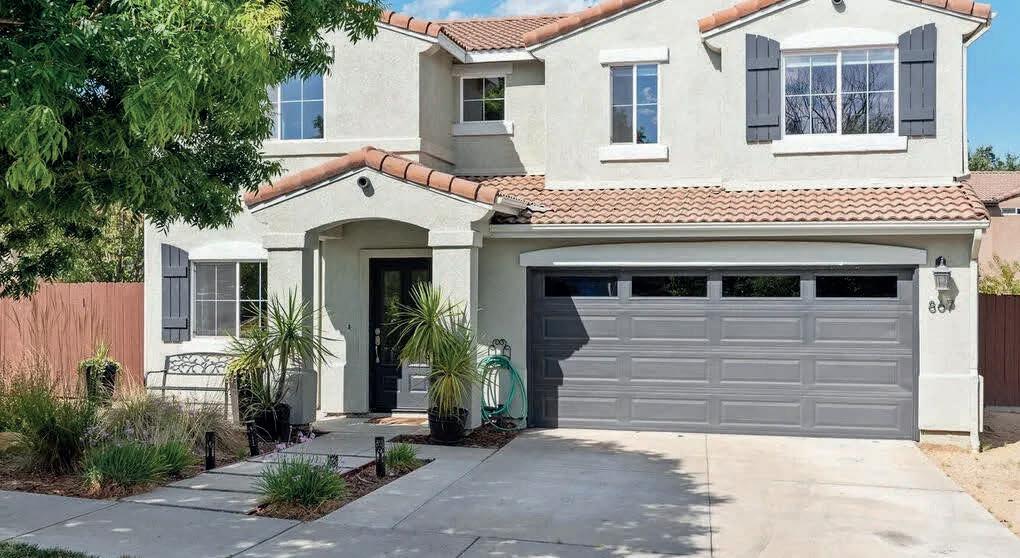
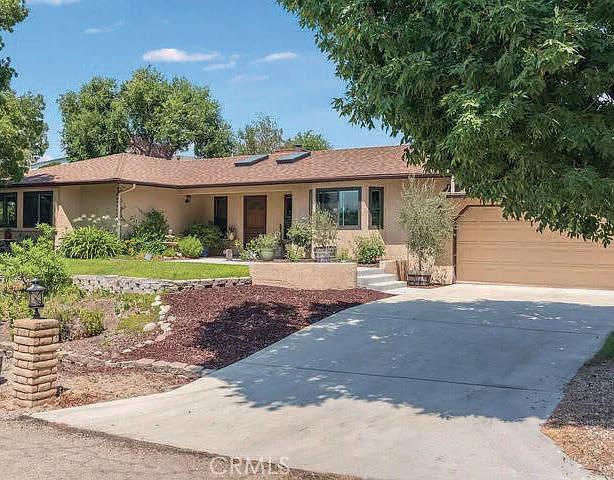
4 BEDS | 2 BATHS | 16+ ACRES | $1,680,000 Nestled on 16 picturesque acres with spectacular mountain views,this superb head-pruned vineyard is situated in west Templeton. Plum Orchard Vineyard is one of a select few in the distinctive Templeton AVA (American Viniculture Area). This private estate includes a charming and updated historical two bedroom, one bath VRBO plus a turnkey two bedroom, one bath owners residence offering classic Craftsman built-ins. Beautiful rolling vineyards and far-reaching vistas surround this well-established property with the potential for multiple revenue streams, including use as a niche winery, ranch, vacation rental and exclusive retreat.
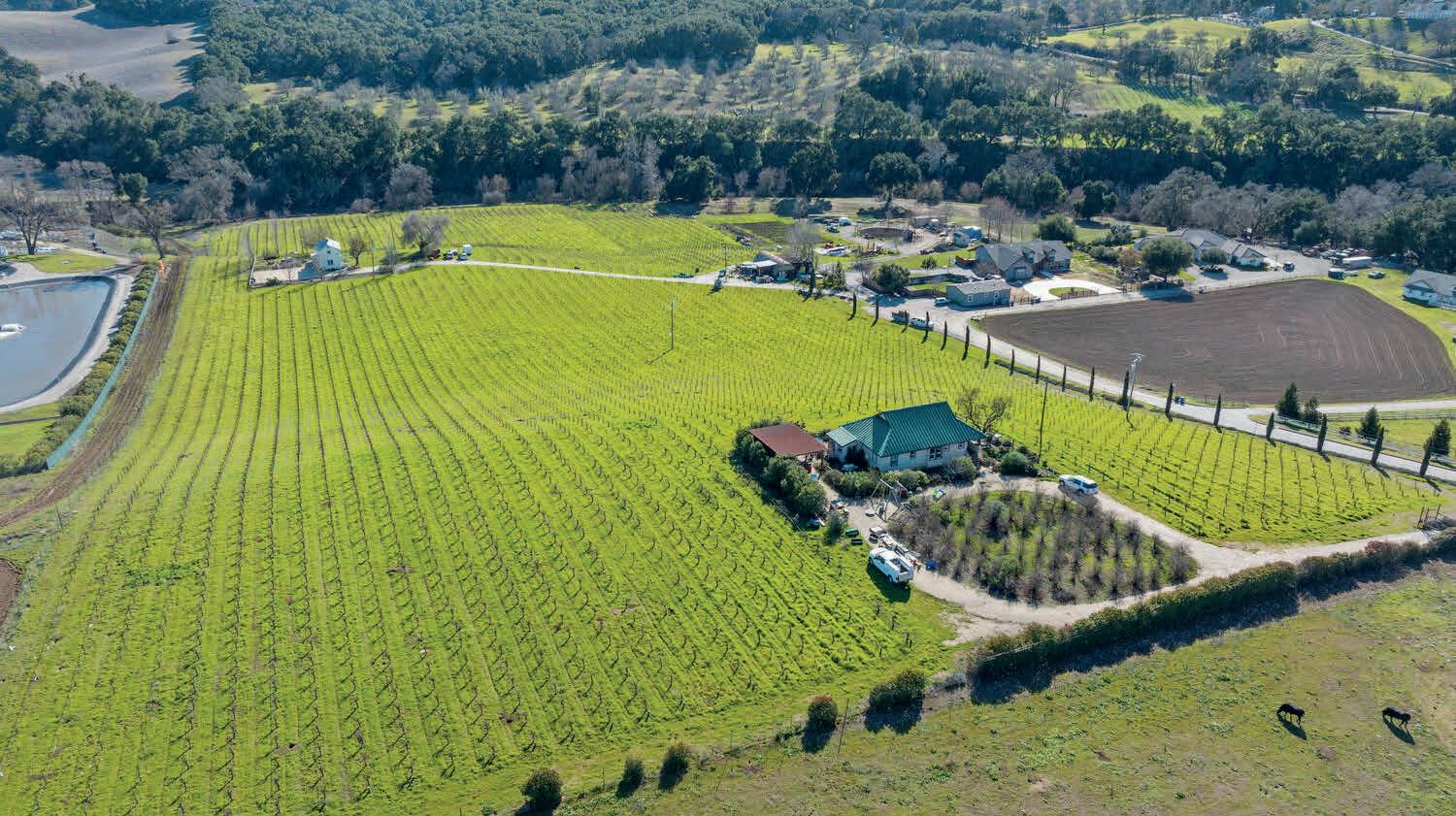
805.610.1758
Jen@webbernelson.com webbernelson.com

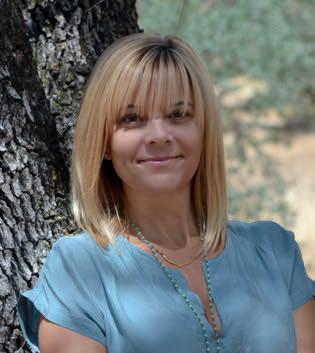 705 Knight Court, Paso Robles, CA 93446
867 Sycamore Canyon Road, Paso Robles, CA 93446
1661 Plum Orchard Lane, Templeton, CA 93465
705 Knight Court, Paso Robles, CA 93446
867 Sycamore Canyon Road, Paso Robles, CA 93446
1661 Plum Orchard Lane, Templeton, CA 93465

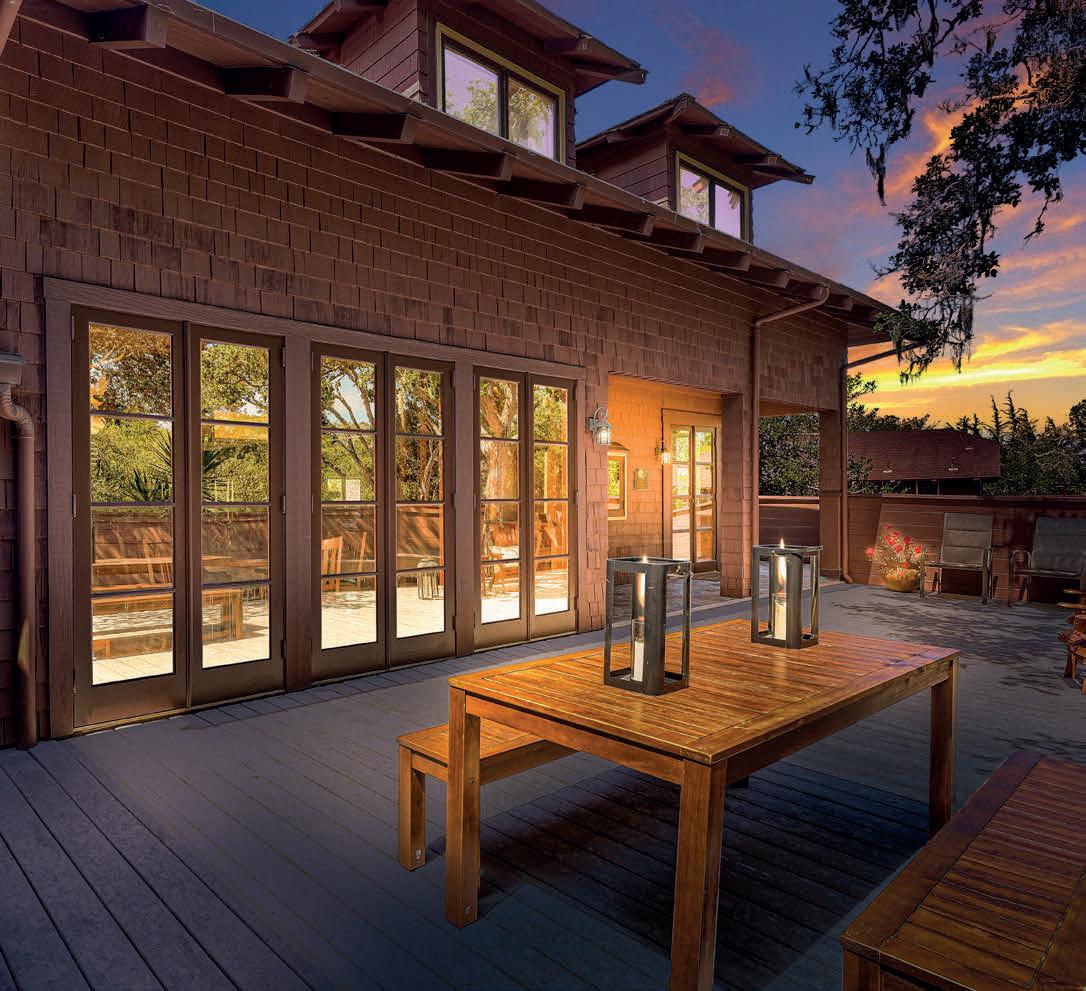
600 Martin Street, Monterey, CA 93940
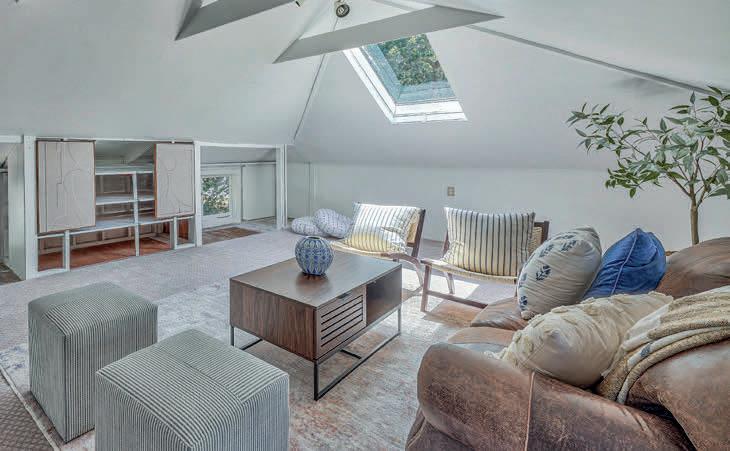
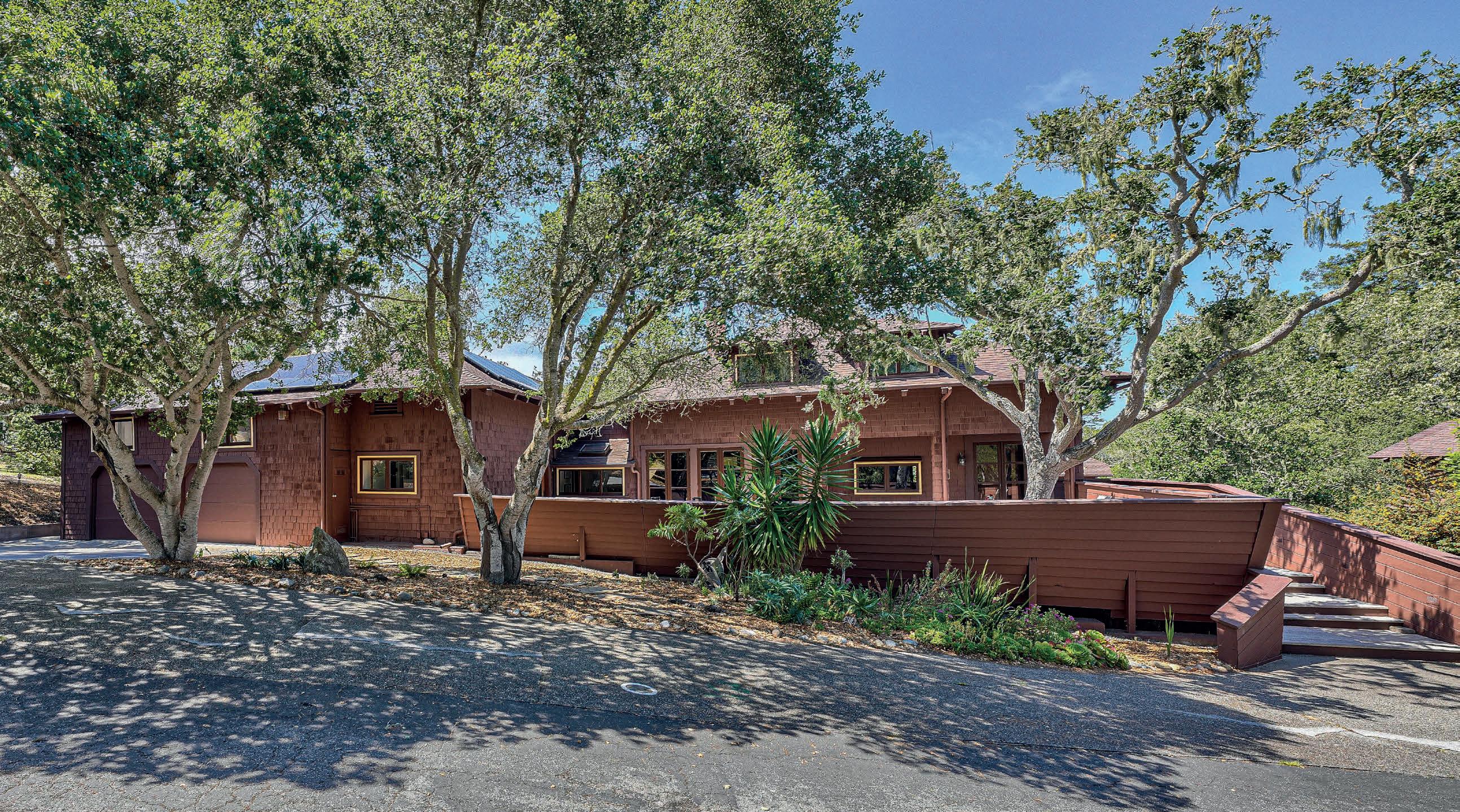
6 beds | 4.5 baths | 4,579 sq ft | $2,275,000
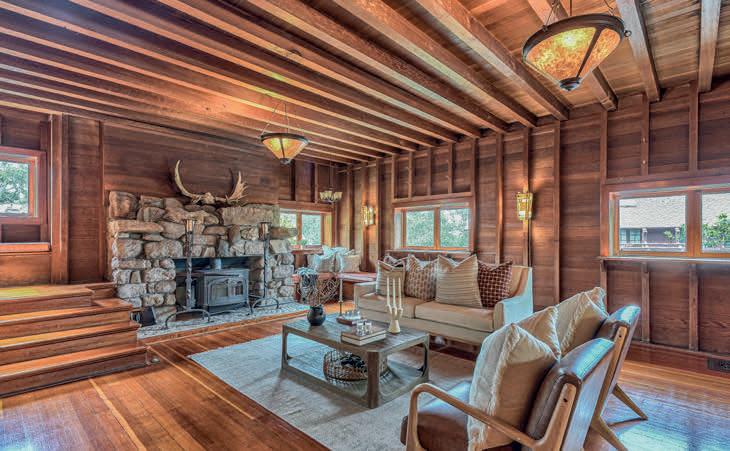
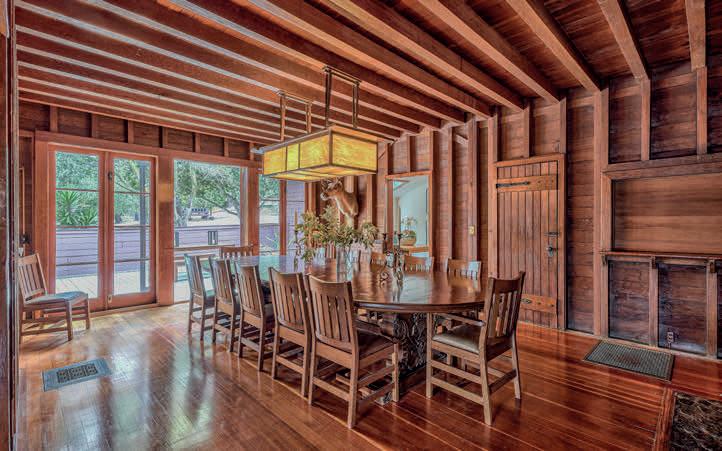
Once the summer vacation lodge of President Herbert Hoover and his wife Lou Henry, this historic treasure is nestled in a woodland setting just blocks from vibrant old town Monterey. Stepping inside, you’ll immediately experience the grandeur of this home. Its original redwood interior evokes a sense of timeless beauty and authenticity, perfectly complementing the home’s Arts and Crafts architectural style. The home features 3 stone fireplaces, large bedrooms and bathrooms, and a bonus room. The expansive deck, accessed from the dining room through French doors, is perfect for outdoor entertaining. A 600 sq ft studio with separate entrance, private patio, kitchen and bathroom can be used as a rental. Home is solidly built, and recent upgrades include: new roof, solar panels, exterior painting, augmented French drains, efficient water heater, historic wiring renovation, and more. Don’t miss this chance to own a stunning piece of history.
BEN BEESLEY
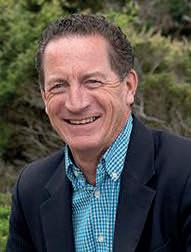
REALTOR® | Team Beesley
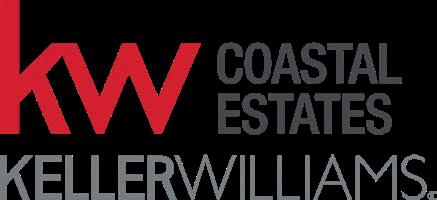
License #01362347
831.236.6876
Info@TeamBeesley.com
www.teambeesley.kw.com
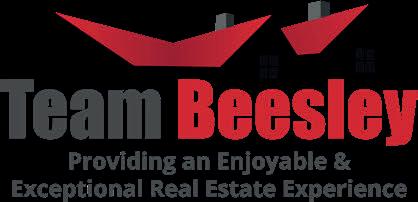
Wine cellars provide a safe and attractive space to store and display wine collections. They don’t only protect the wine but also showcase the homeowner’s bottles in a spacious setting. While crafting a home wine cellar can be challenging, we’re here to offer some tips to make it easier.
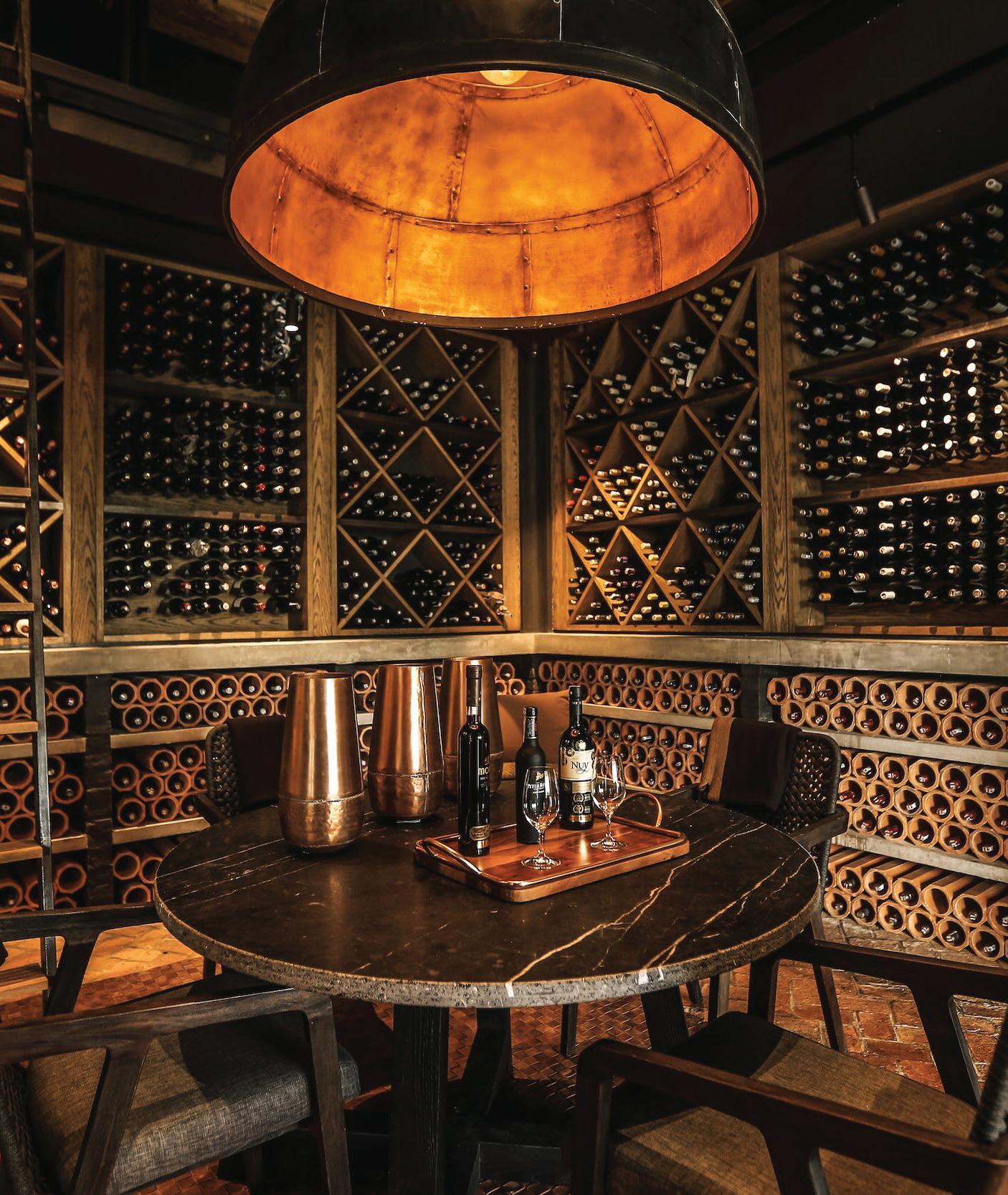
Choosing the ideal location is the first step in implementing a wine cellar on your property, and this decision requires careful consideration. If you select the wrong location, it could jeopardize the safety of your wine collection, which wine cellars are meant to protect. Opt for a place with no natural light and minimal vibrations. Typically, experts advise homeowners to choose a basement because it exposes wine to fewer potential risks compared to other areas of the home.
Proper lighting is an important element in creating the right atmosphere in your wine cellar. Inadequate lighting can make it difficult to browse your wine collection and create a dungeon-like environment. Choose lighting that fits the room’s aesthetic, whether it’s string lights along the walls or dramatic overhead fixtures—the choice is yours.
Wine cellars serve a functional purpose, housing your wine collection in an accessible and appealing manner. Organization is crucial as it leads to a more cohesive and efficient space. Many homeowners choose to catalog their wines, which can be by age, location, winemaker, and more.
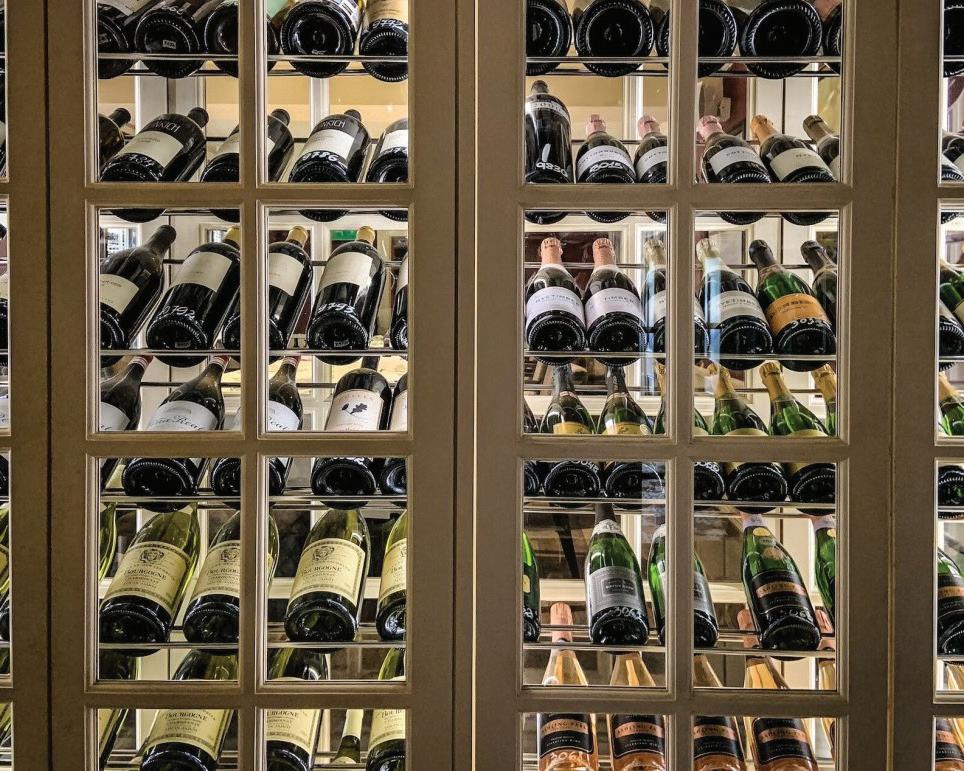
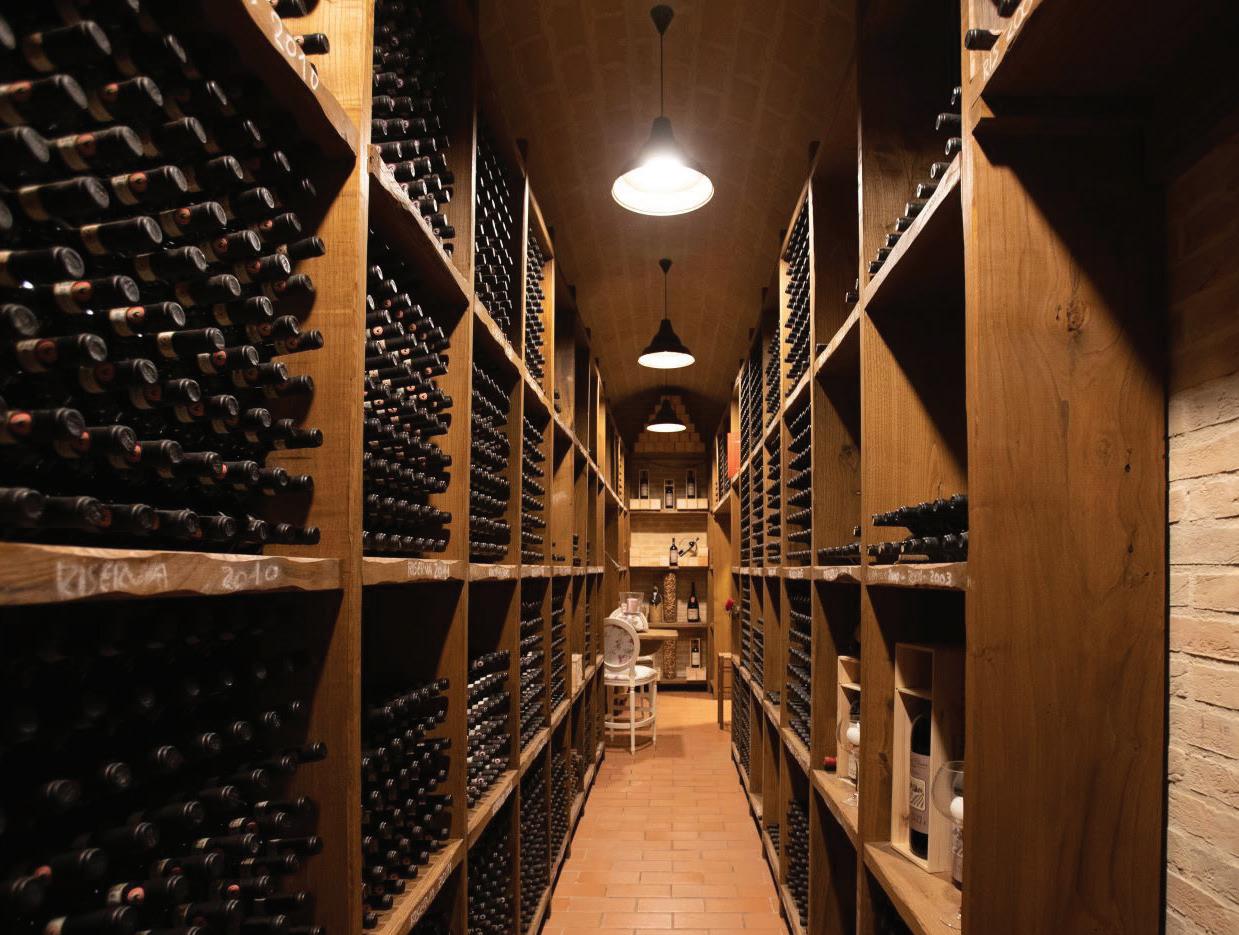
Ultimately, the primary goal of a wine cellar is to protect your wine collection. Before you can use your cellar for storage, you must take several steps. First, check for leaks and insulate the room. Make sure to properly seal the floors to prevent leaks that could damage your bottles. Lastly, install insect strips to keep bugs away; bugs can eat their way into your corks if precautions aren’t taken.
When building a wine cellar, you must consider temperature as a critical factor. Excessively high temperatures can spoil your wine. And if the space is too cold, a different set of issues can arise. Also, you should be concerned about moisture. For those with the means, a temperature-controlled wine cellar is ideal because it allows you to control the environment of your wine storage.
To ensure your collection is effectively sealed off from the external environment and to enhance the room’s style, you must choose the right doors for your wine cellar. For example, if you go for a sleek, modern cellar with glass walls, complement it with a glass door. Conversely, if you are aiming for a rustic look, a heavy wooden door sets the right atmosphere.
This early 1900s Craftsman-style home recently underwent a stunning transformation that retained its historical charm while incorporating gorgeous contemporary upgrades.
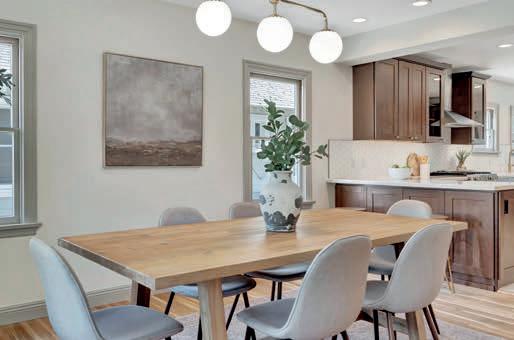
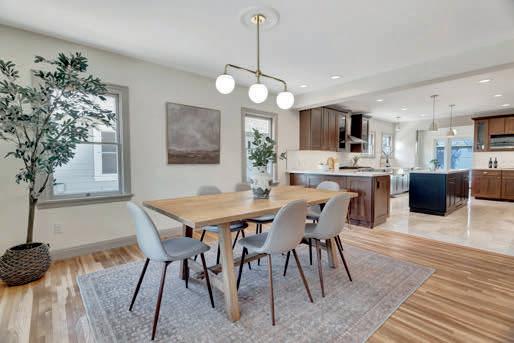

Throughout the renovation of this 5 bedroom, 3 bathroom gem, great care was taken to restore and revitalize the property’s original oak floors and craftsman-style built-ins, paying homage to the property’s rich history. Coved ceilings with picture rails add to the property’s unique character.
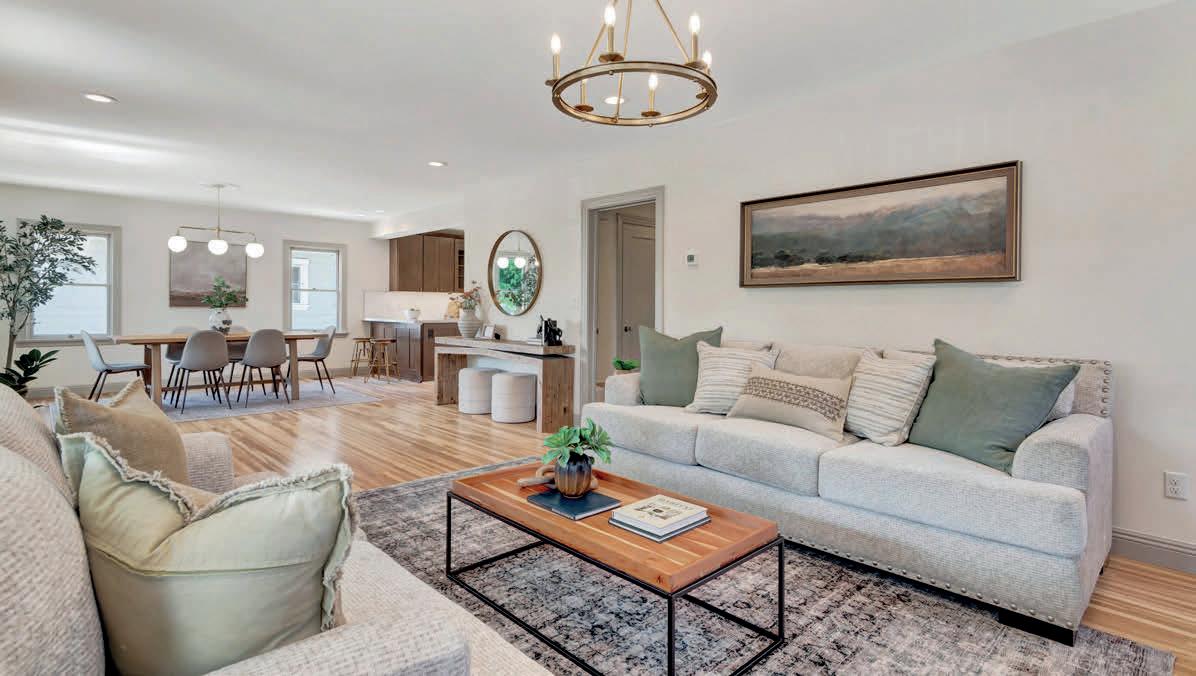
The kitchen emerged as a true masterpiece, blending classical elegance with contemporary functionality. The original cellarette - meticulously restored – now shares space with custom soft-close cabinets which are complemented by exquisite quartz countertops. Carrara marble flooring and backsplashes add a touch of sophistication to the culinary
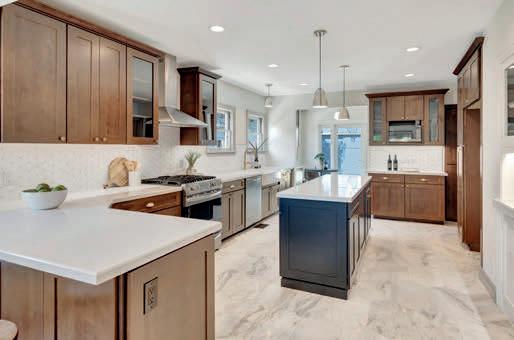
space, while a farm sink, a magnificent island with wine refrigerator and pull-up bar encouraged gatherings and culinary delights.
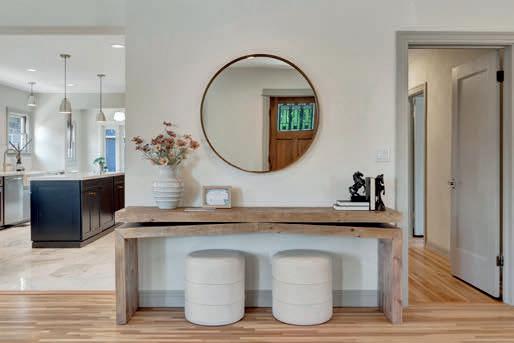
One of the most remarkable transformations was the creation of a Master Enclave. This area featured a concealed entrance through a Murphy Door, providing an element of intrigue and exclusivity. The Master Enclave boasts an ensuite bathroom with dual sinks and coordinating tiles in an oversized shower. A walk-in closet completed this elegant and private space, offering a peaceful sanctuary within the home.
Steps from the center of Paso Robles, you may walk to world-class restaurants and tasting rooms. A short drive takes you to 300+ Paso Robles AVA vineyards and wineries. Paso Robles – there’s no other place like it!
805.423.3612

kategraham6@aol.com
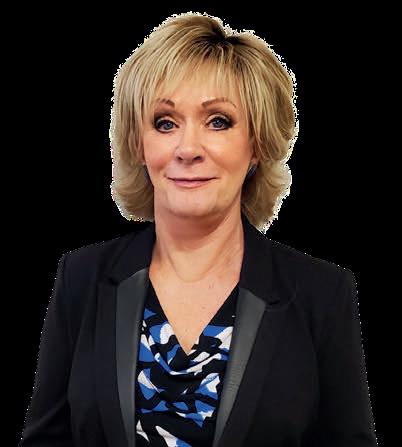

9529 Pamela Street, El Dorado Hills, CA 95762
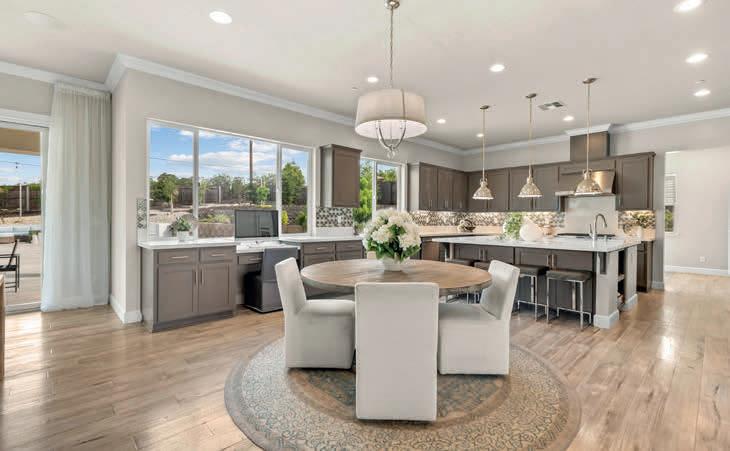
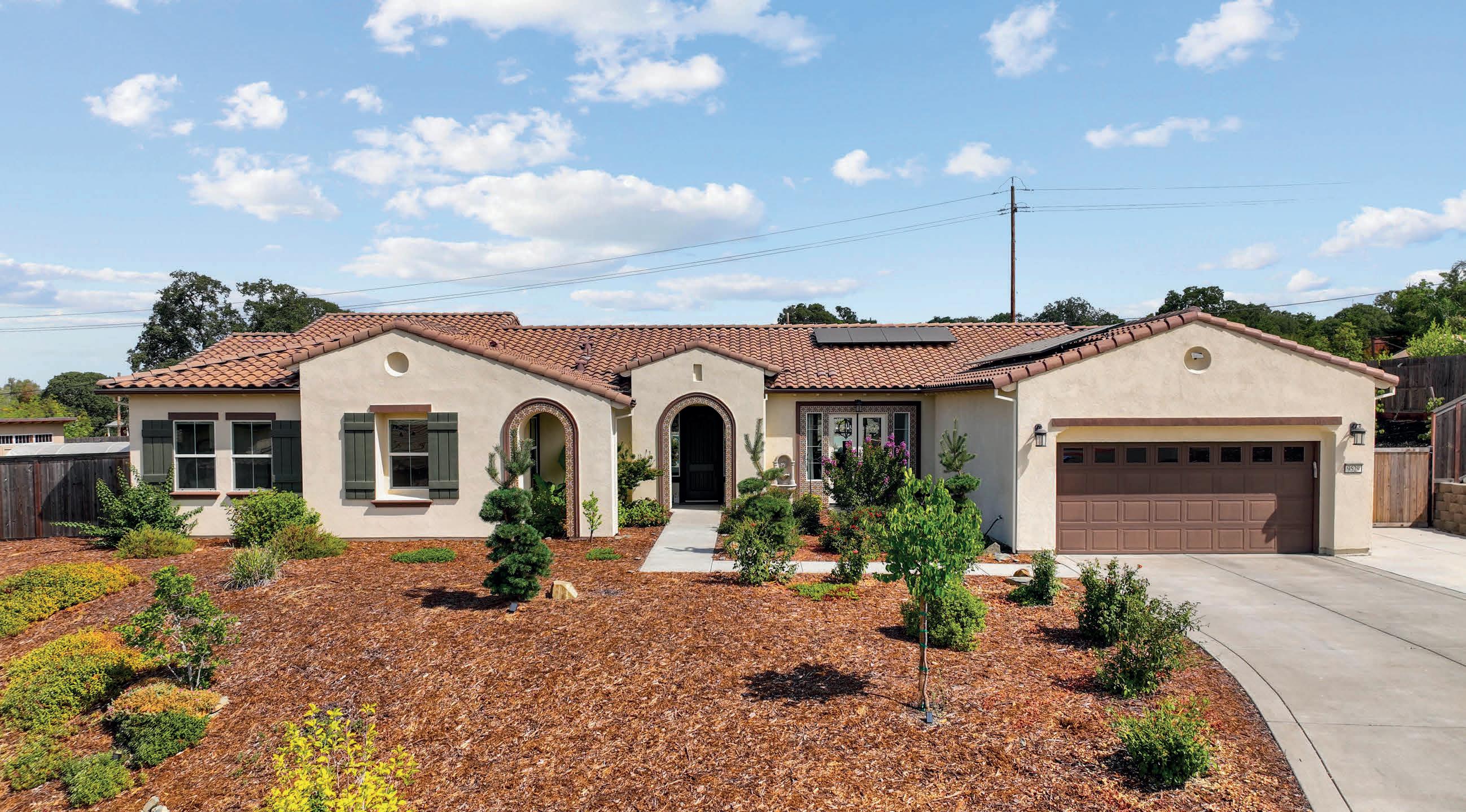

4 beds | 4.5 baths | 3,832 sq ft | $1,877,000

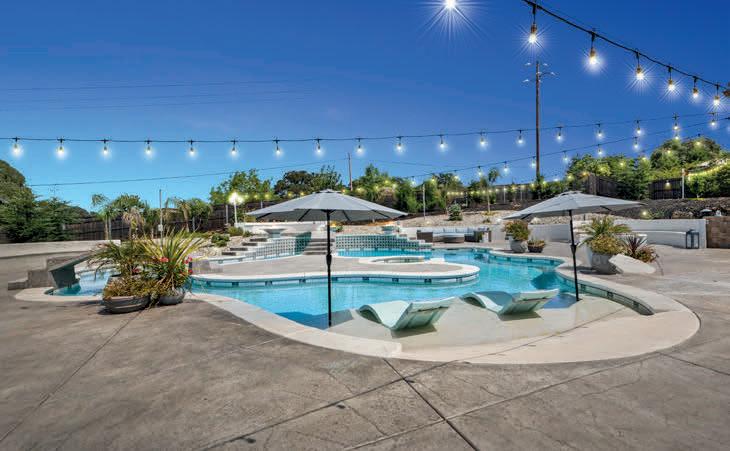
Nestled in El Dorado Hills within a private gated community of 28 homes and over 1/2 acres! This exquisite modern home can be an amazing oasis and staycation.Now you can have it all! 4 bedrooms, 5 bathrooms with 3,832 sq ft. Featuring a large master suite with 14 ft ceiling, his & her bath areas joined by a baja style walk-in shower. 3 car garage with lots of upgrades. Built in wine cabinet, butler pantry and a large walk-in pantry as well. Perfect for a chef’s dream kitchen. The backyard is an Entertainer’s dream with an outdoor fire pit, lazy river pool with spa, beach area, and waterfall. Pre-wired for 7.1 surround sound system on the inside complete with ceiling speakers and 5.1 outdoor surround sound. Gas and water lines are ready for your dream outdoor kitchen. Owned solar.
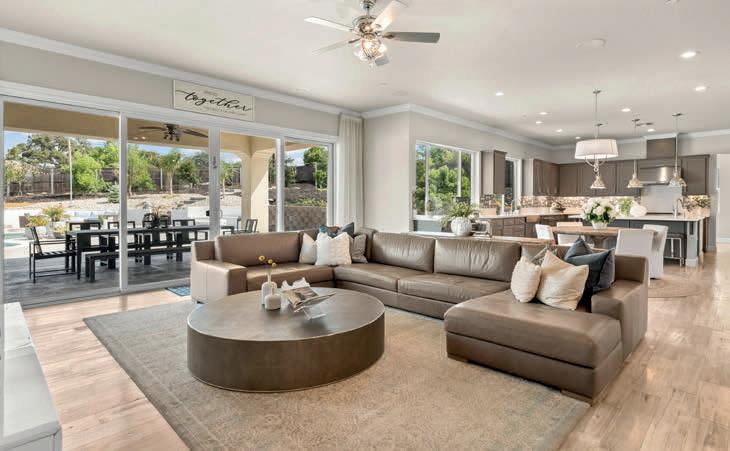


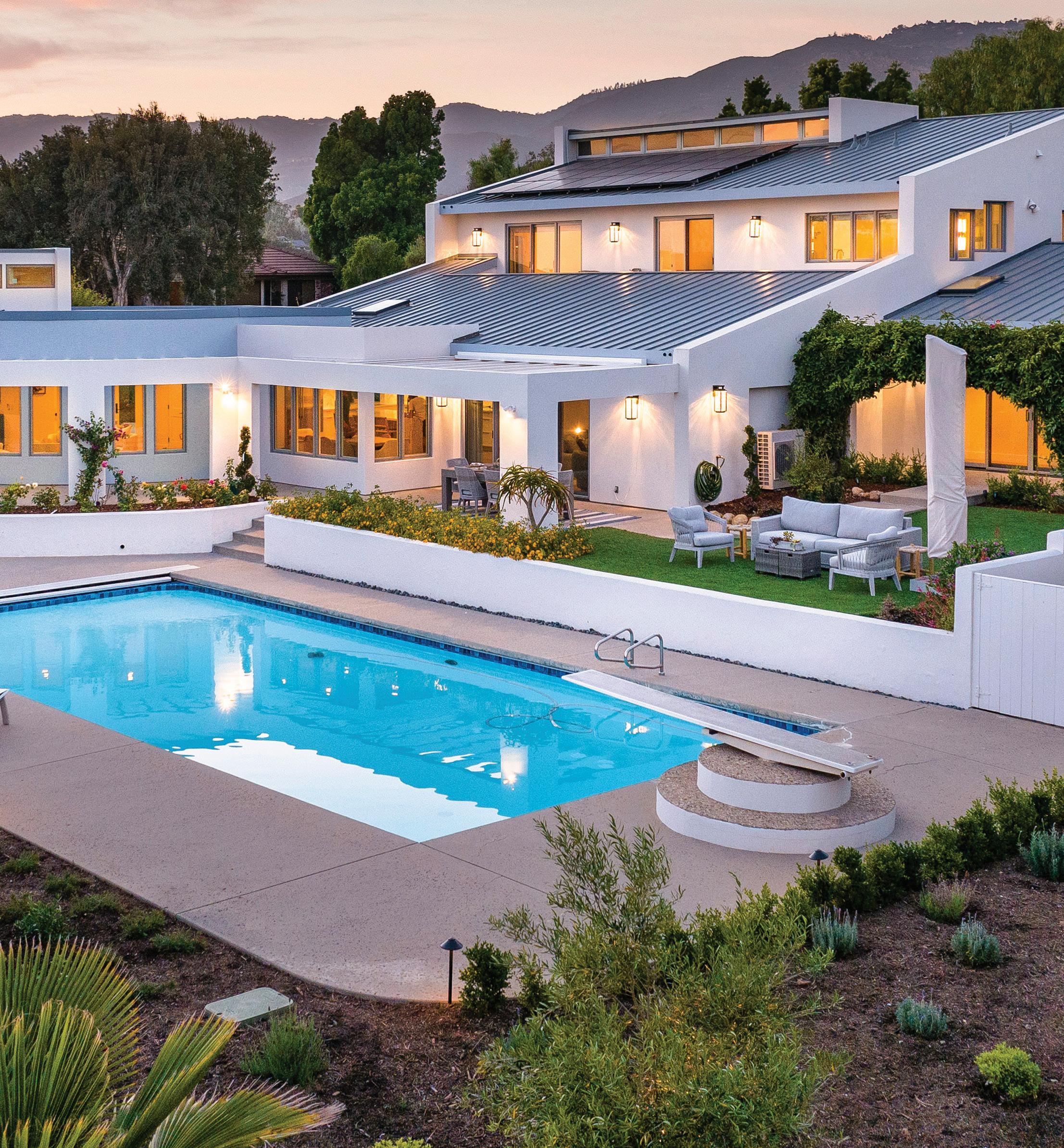

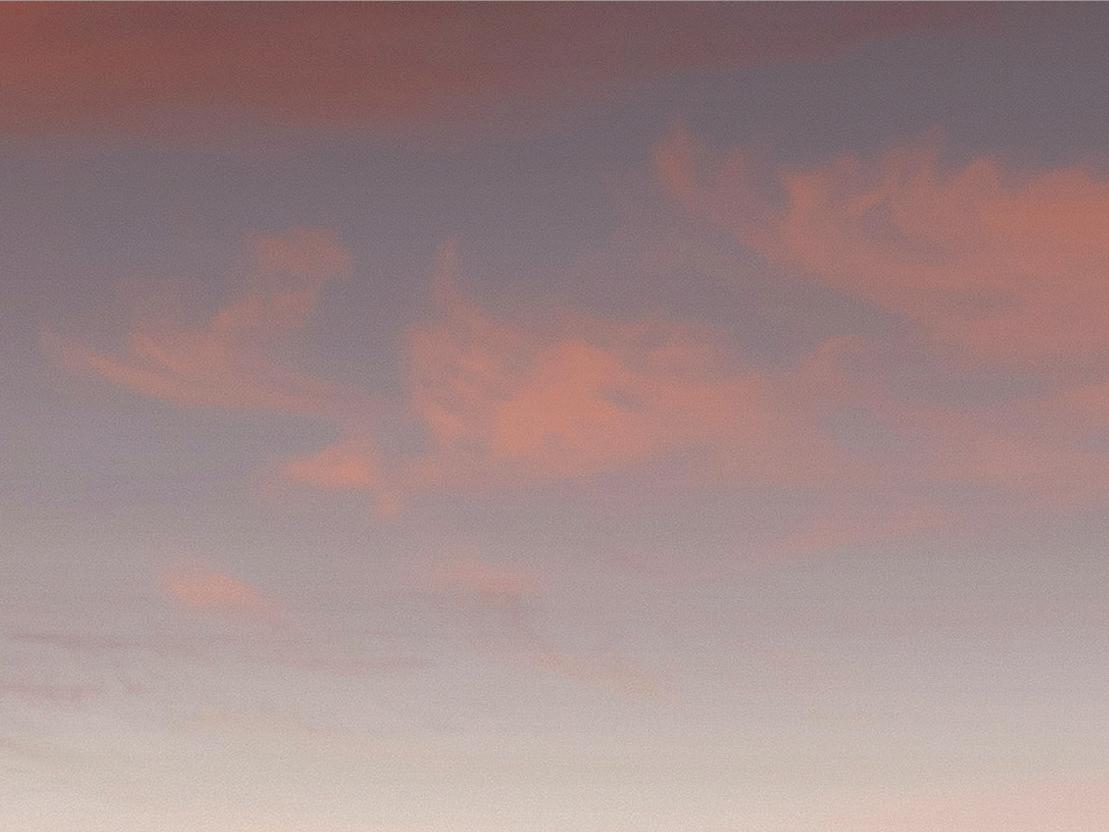
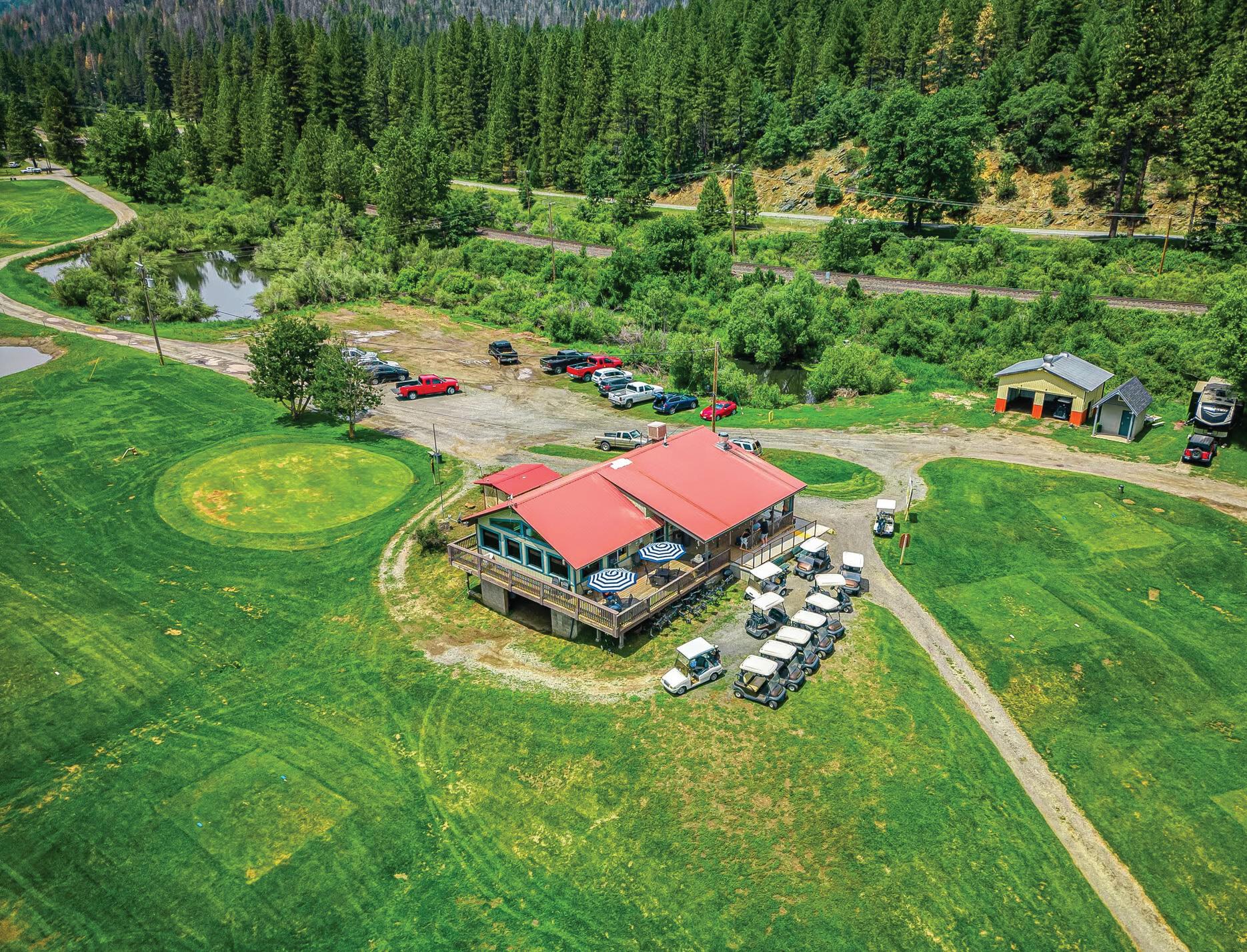
1,150 SF SPORTS & ENTERTAINMENT BUILDING OFFERED AT $1,250,000 IN CRESCENT MILLS, CA
With a very friendly atmosphere and a beautiful challenging course to make your golf experience, here, great. The Mt. Huff Golf Course sits at the base of Mount Hough and invites you into the stunning Indian Valley. Mt.Huff Golf Course stands alone in the pristine Indian Valley. With picaresque views of the Mountain peaks surrounding it. The obvious one being Mt. Hough. Whose jagged peak towers above the beautiful golf course. This gorgeous setting sets the platform for a relaxing yet challenging round of golf. The course is smaller than most, but it is considered some of the best golf in California. Mt. Huff Golf Course is the only course in Plumas County open year-round, weather permitting. The 9-hole Mount Huff Golf Course in Crescent Mills, CA is a public golf course that opened in 1986. Mount Huff Golf Course measures 4439 yards from the longest tees and has a slope rating of 98 and a 61.4 USGA rating. The course features 2 sets of tees for different skill levels.
1150 SqFt Clubhouse, 1000 SqFt Shop, 5 RV Spaces and most of the equipment included!
Cassandra Barr
CA REAL ESTATE AGENT CA DRE# 02075808

530.394.0404
cassandra.barr@exprealty.com cassandrabarr.exprealty.com/
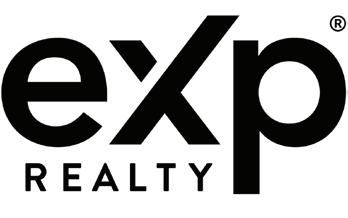

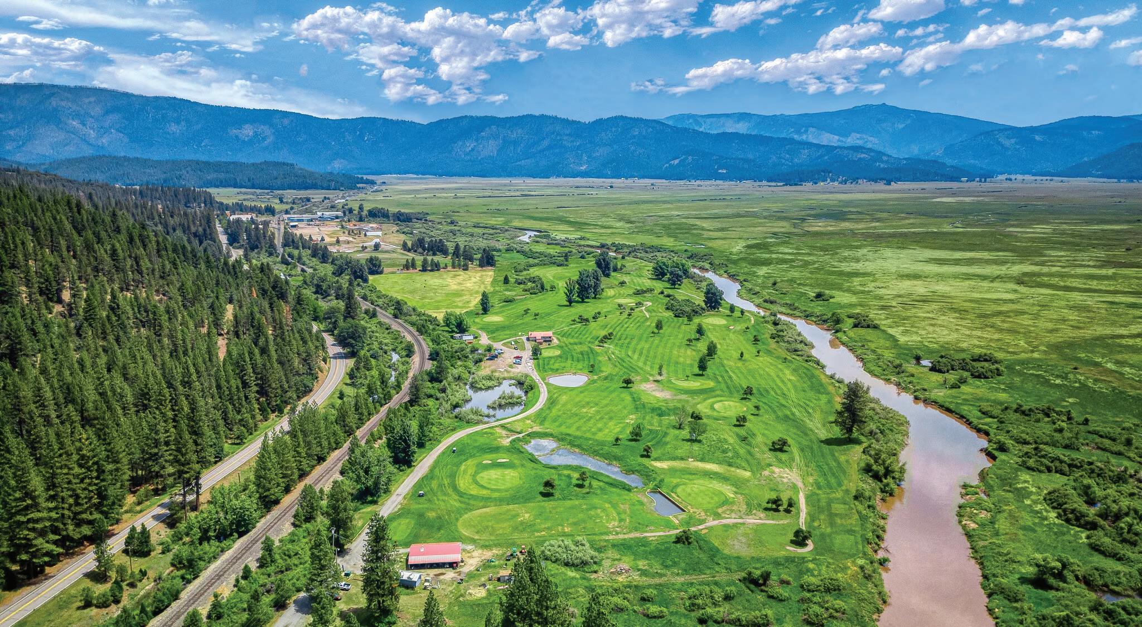
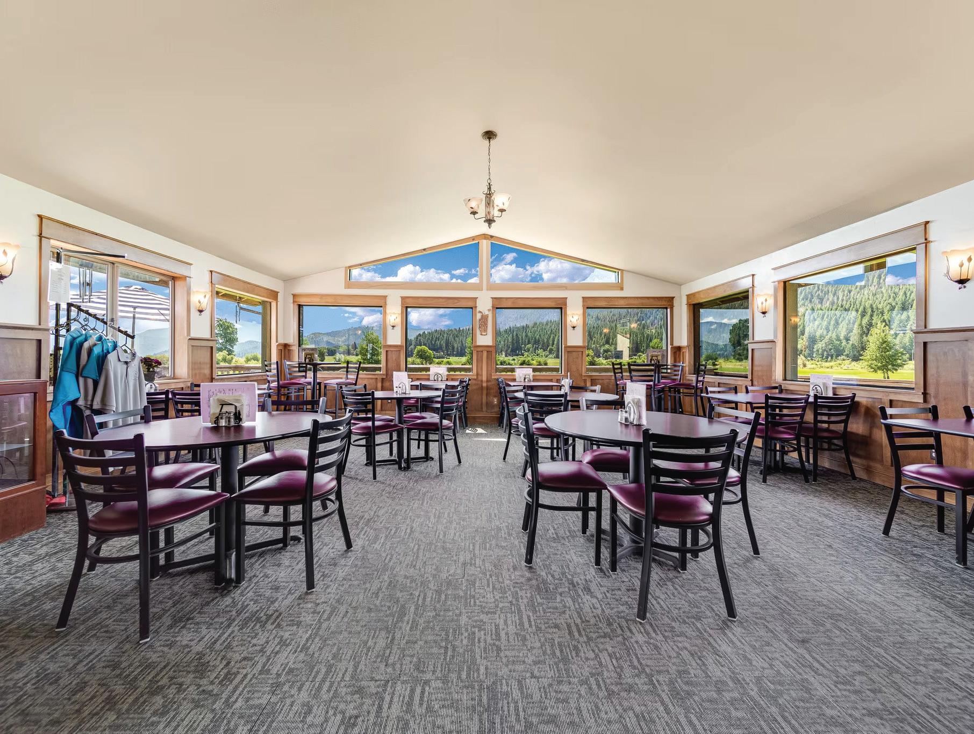
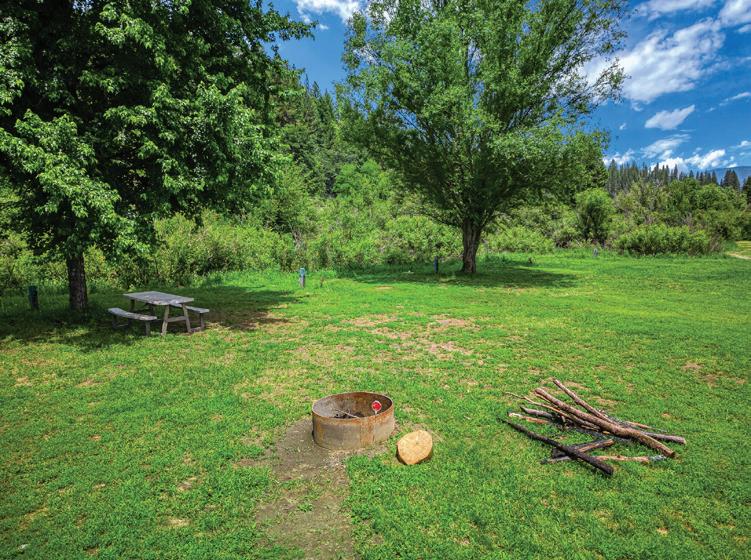
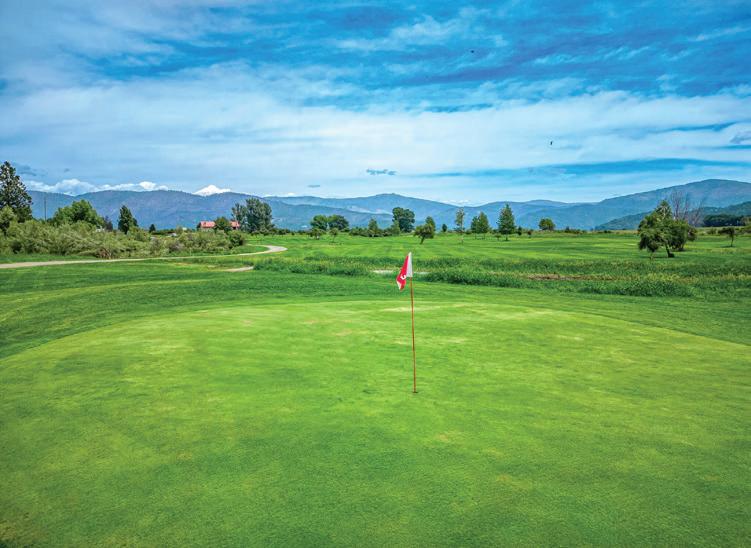
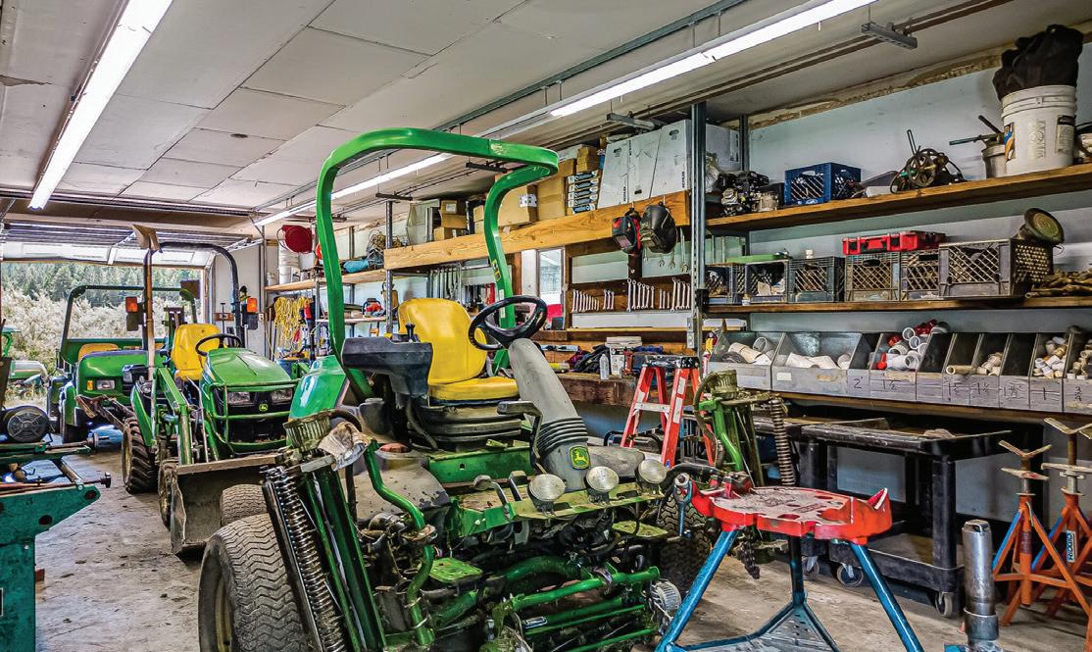
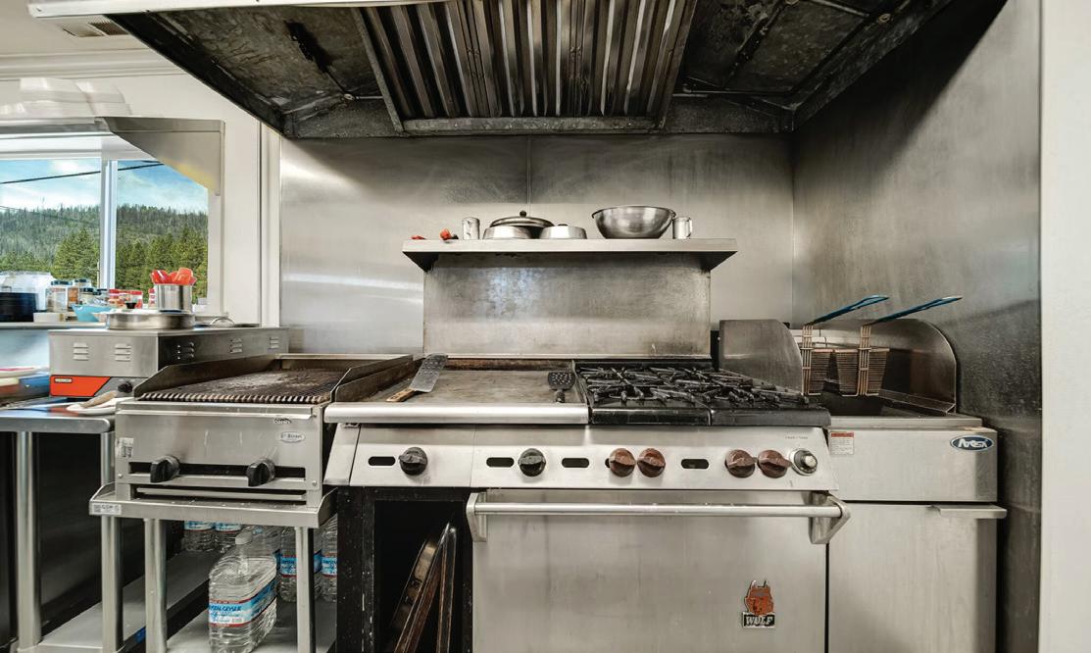
$1,650,000 | 5 BEDS | 3 BATHS | 3,306 SQ FT
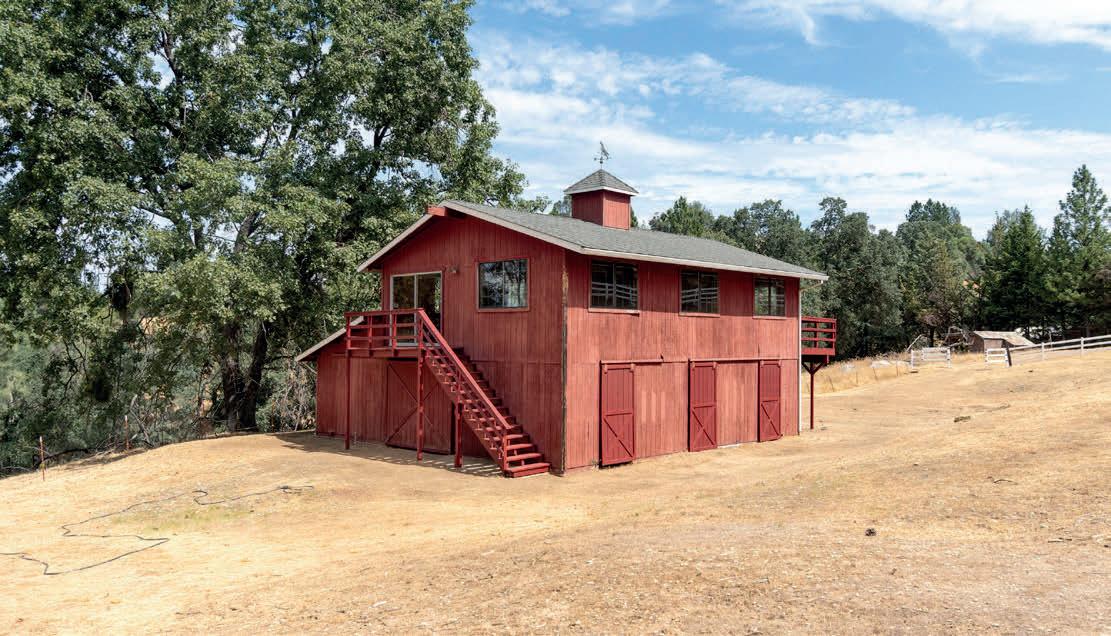
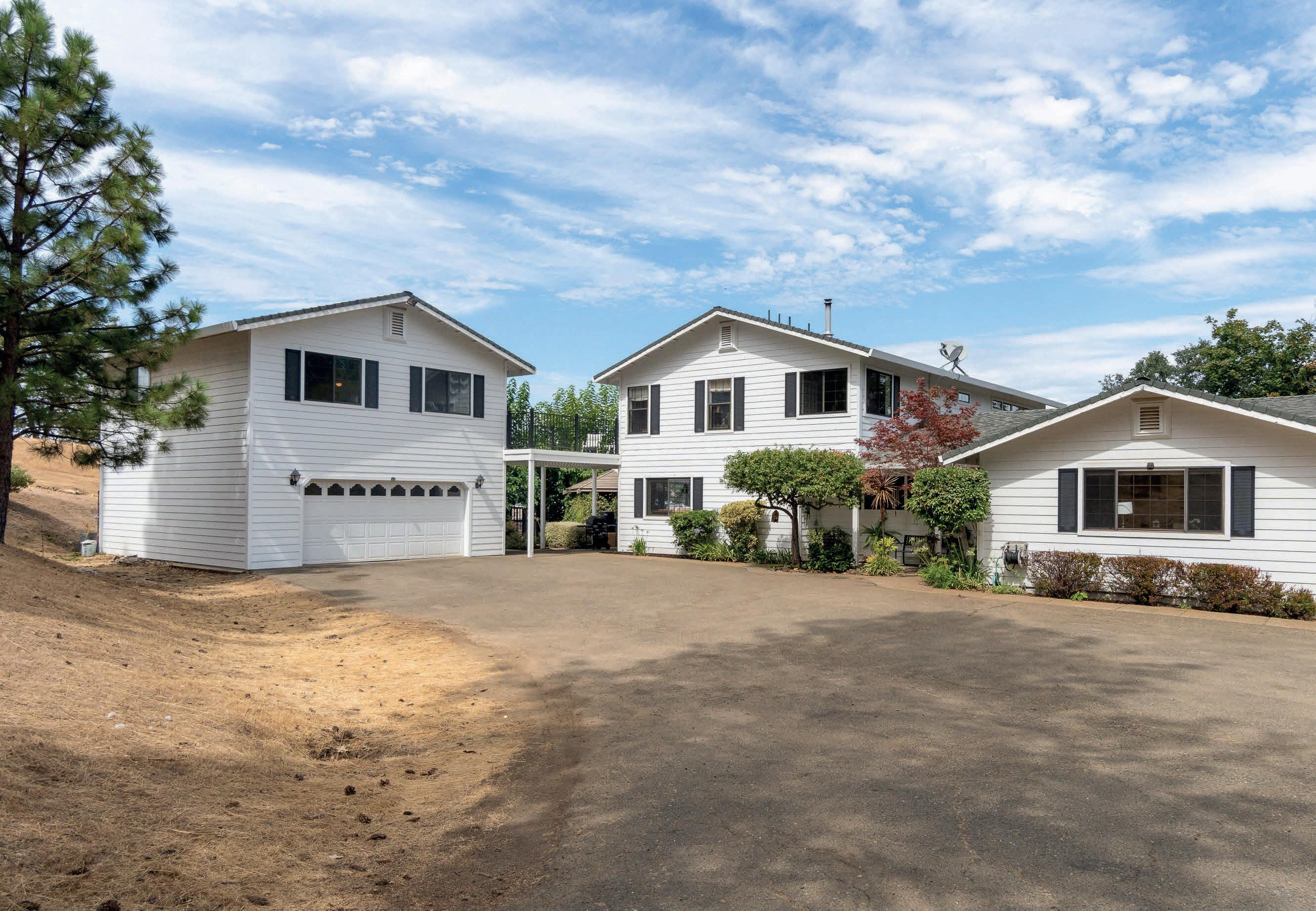
Stunning 3,306sq ft home set on 20 acres overlooks breathtaking mountain views! Custom front door welcomes you into the spacious floor plan that showcases hardwood floors, vaulted ceilings, stone hearth, large picture windows overlooking the impeccable views and cozy wood stove. Chefs’ kitchen features granite countertops, stainless steel appliances, dining bar & an abundance of cabinetry. Enjoy having a junior suite downstairs and an office room. Head upstairs to find the primary suite that has a sitting area, outside balcony access, dual sinks, jetted tub, stall shower and walk in closet. Head out to the back Trex type deck and entertain in style while taking in the views! Take advantage of having a patio area, gazebo and fenced garden area. 20 acres showcases detached 2 car garage with a room above, fenced pasture area and round pen perfect for your horses or farm animals and 3 stall barn with a room above. Don’t miss out on this perfectly secluded area!
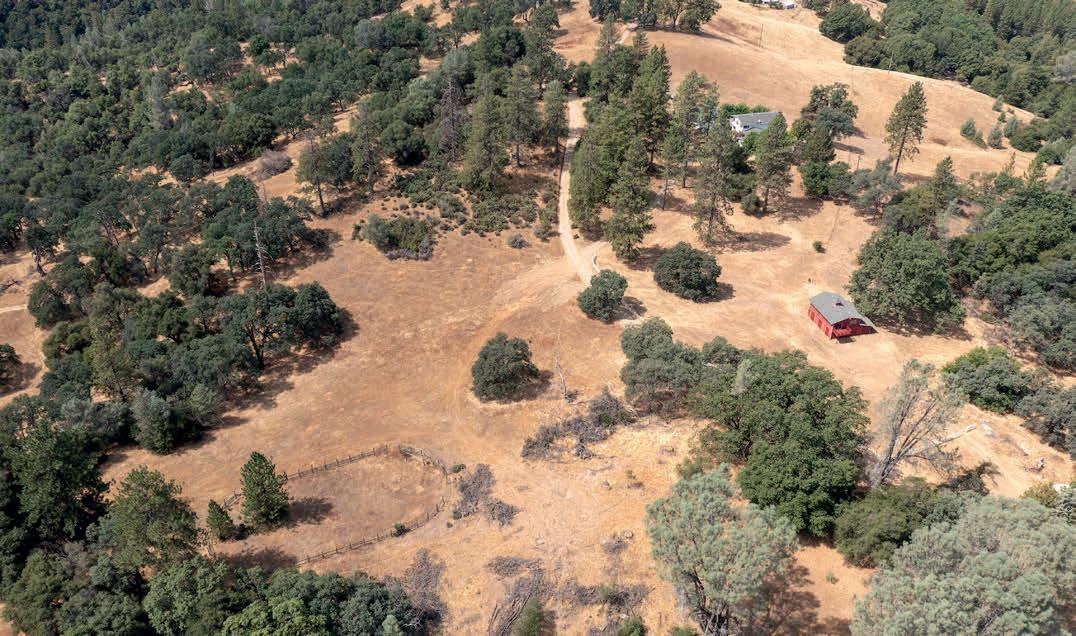
Marilyn
REALTOR ® | LICENSE# 00935416
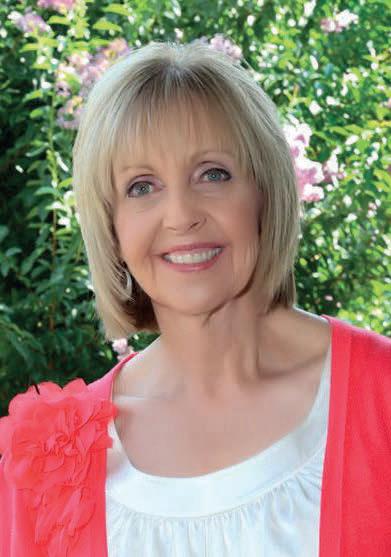
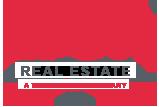
O: 530.672.4530 | C: 530.308.5498
mgoff@golyon.com
www.MarilynGoff.com
5860 HIGH LONESOME TRAIL, PLACERVILLE, CA 95667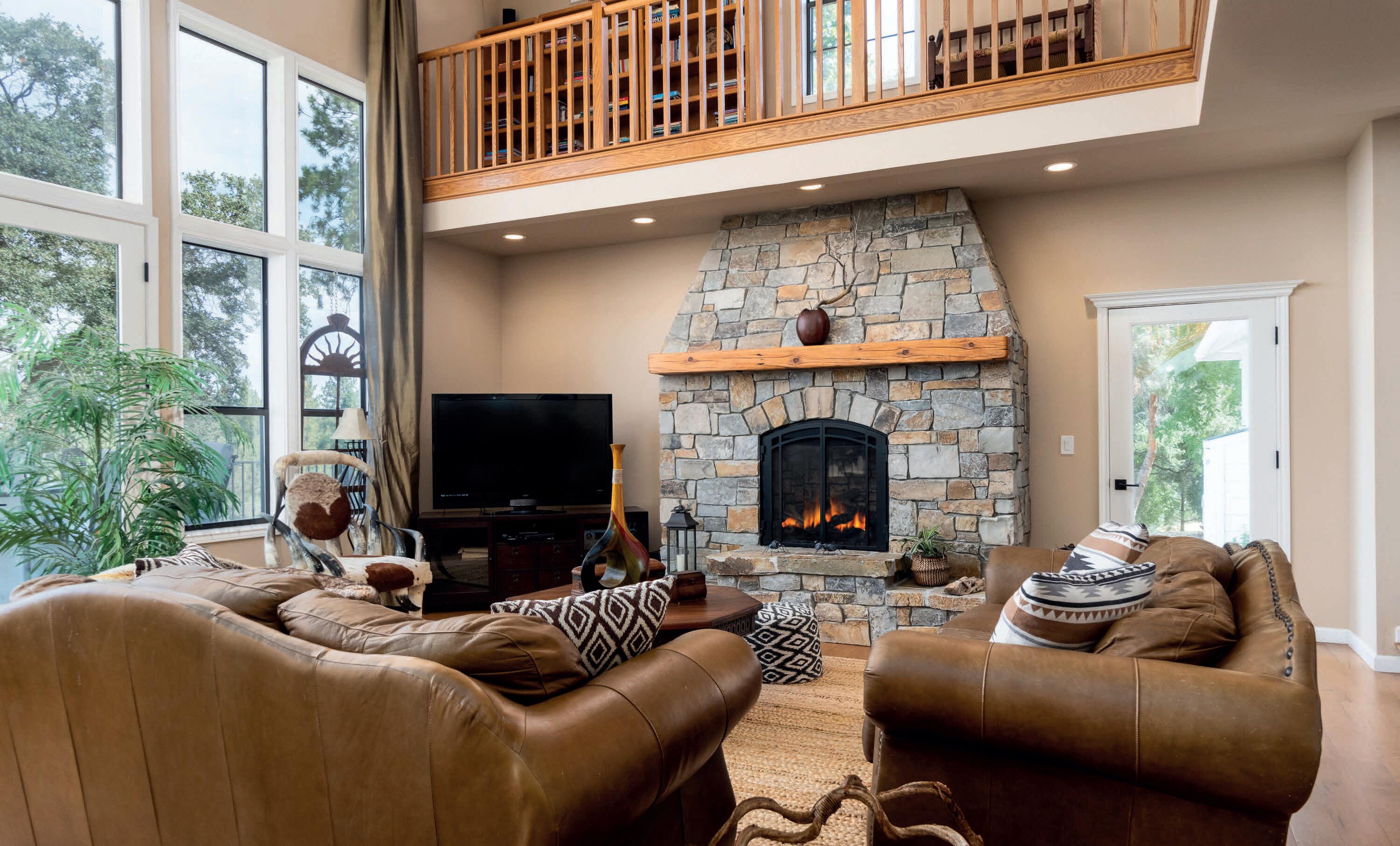
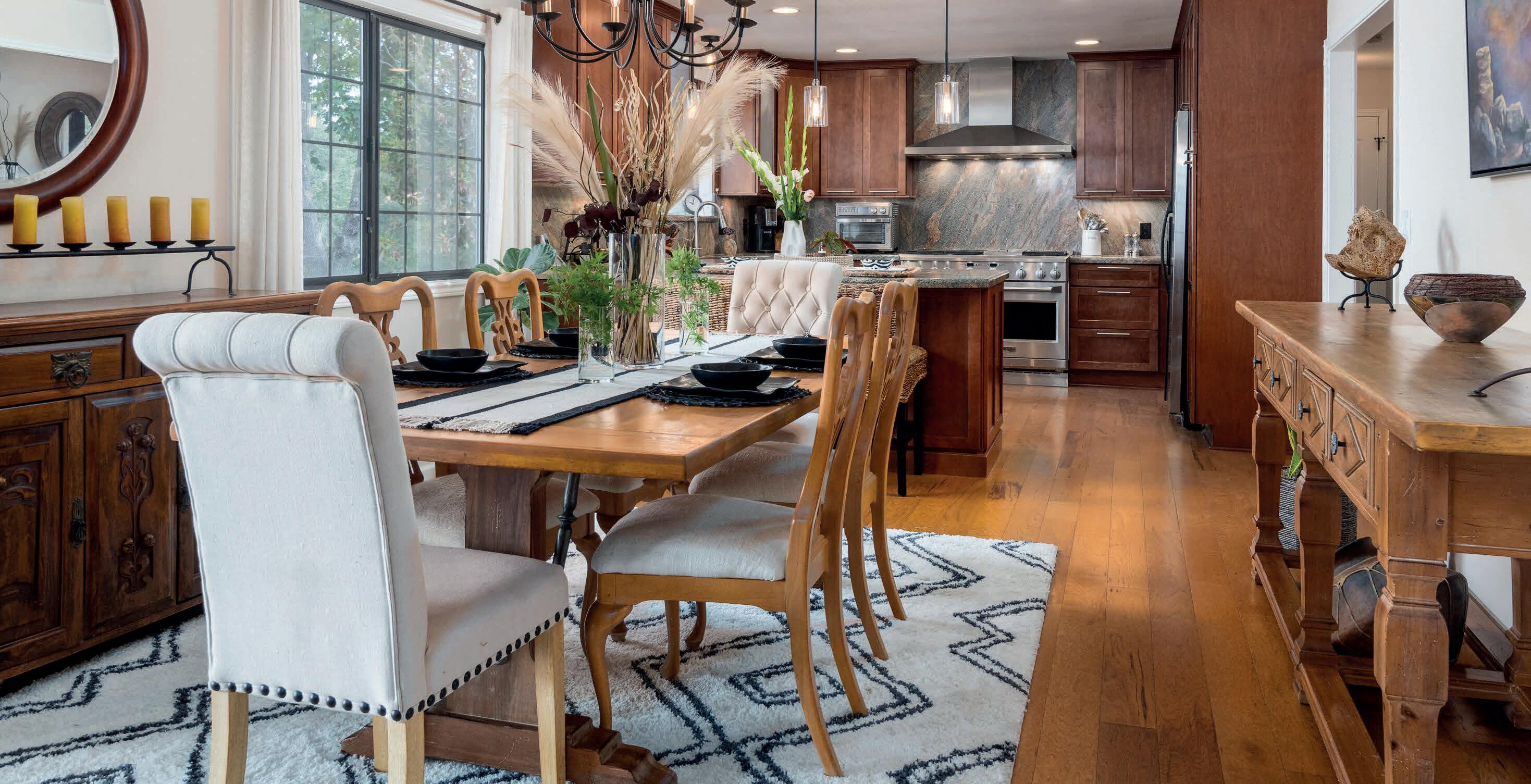

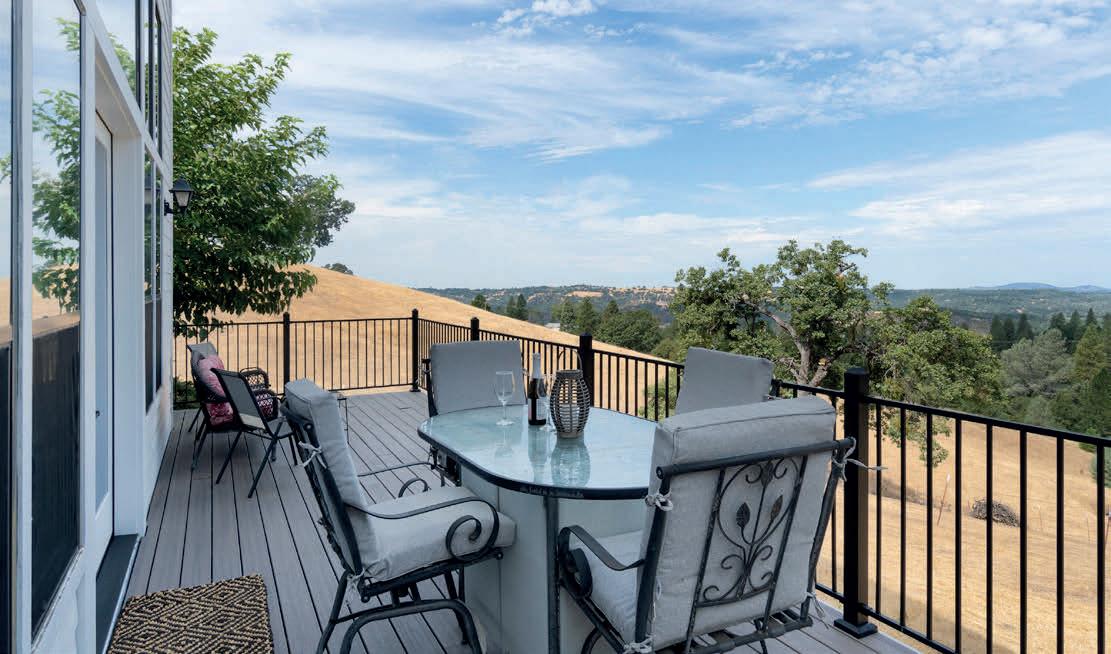
3 bedroom 1 bath home with spacious rooms and cozy fireplace. Attached 2 bedroom 1 bath ADU unit ideal for guests or potential rental income. Both have private entrances and separate yards. Recent updates enhance bathrooms, kitchens, exterior paint, dual pane windows and new roof 2022. 0.25 acre private setting with spa. Nestled in Carmichael one of the region’s most sought after areas with award-winning schools, restaurants, schools and within biking distance of Ancil Hoffman Park.
REALTOR ® | DRE #00897762
916.281.5050
heidii@fastagents.com

fastrealestate.com

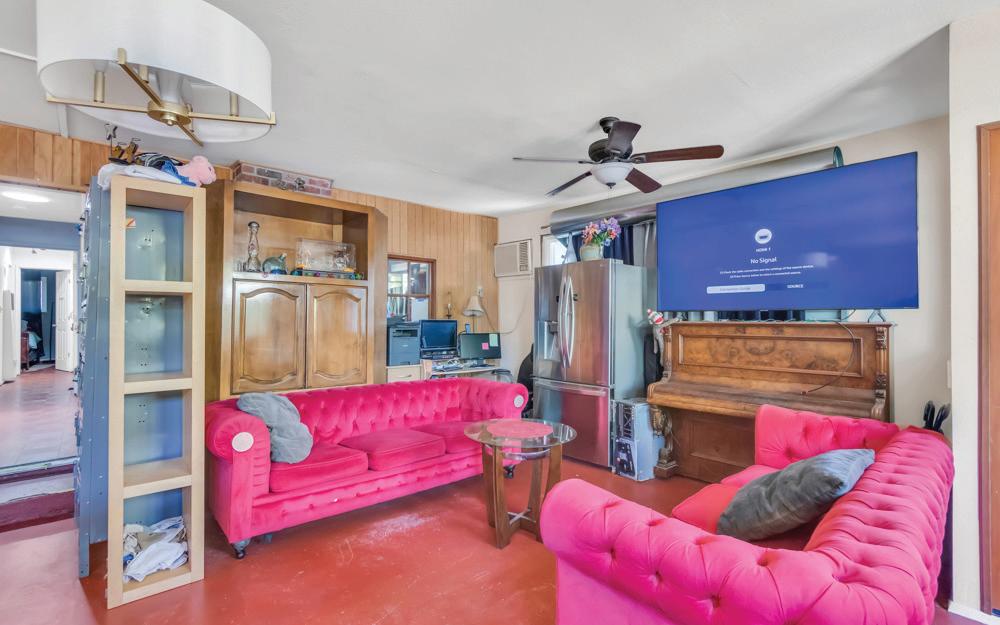
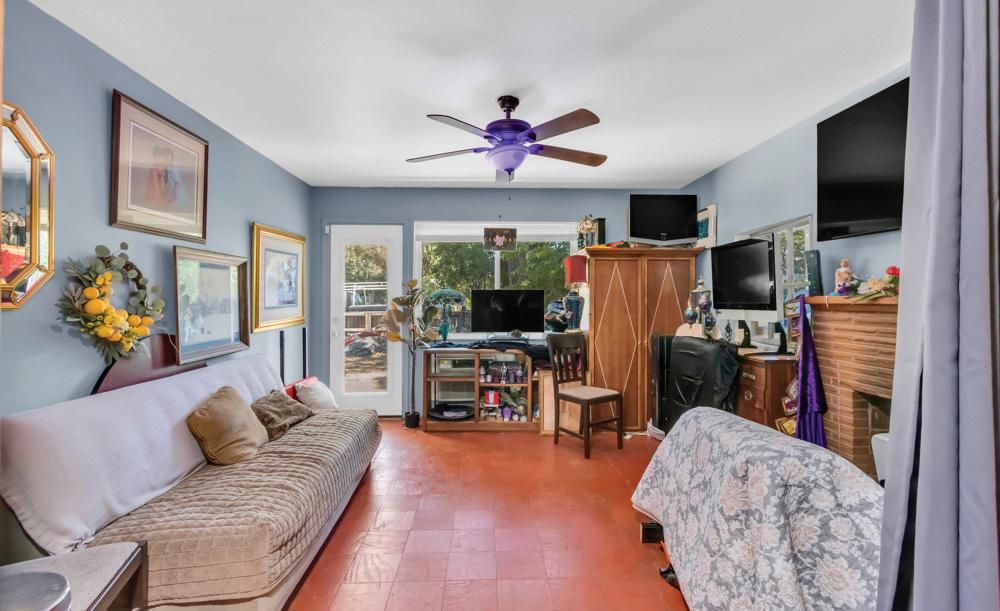
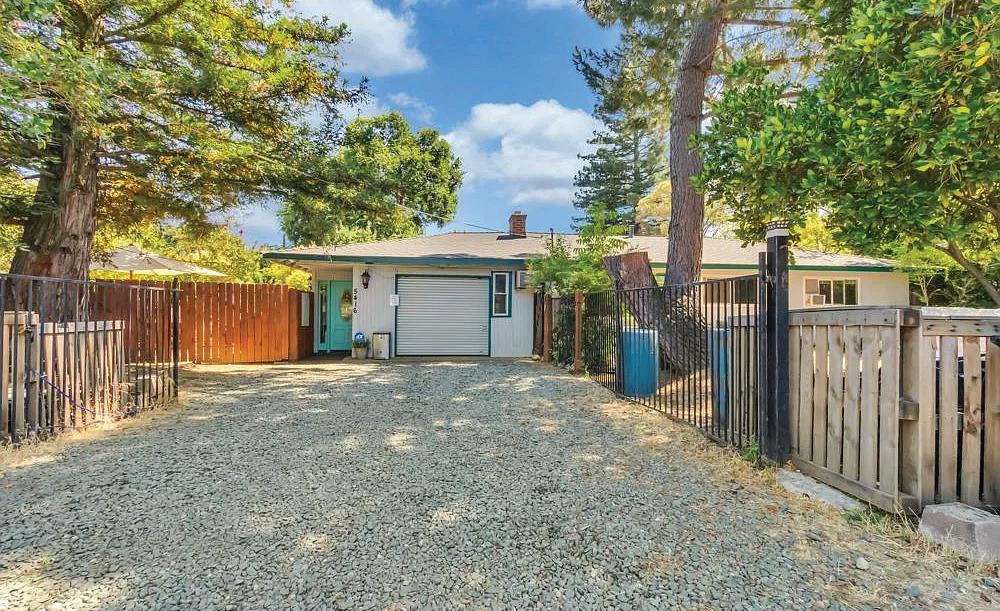
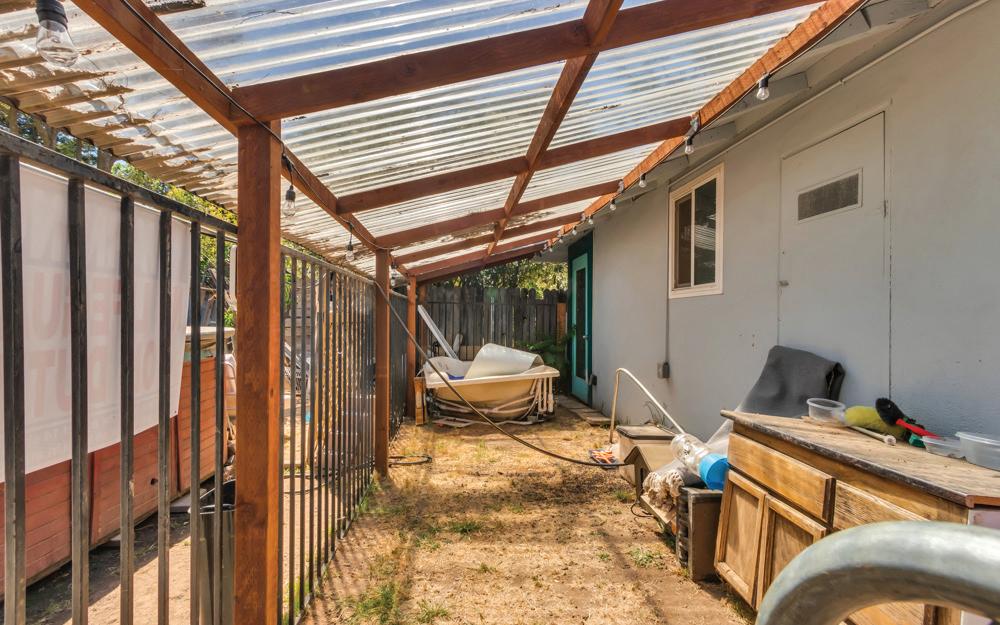
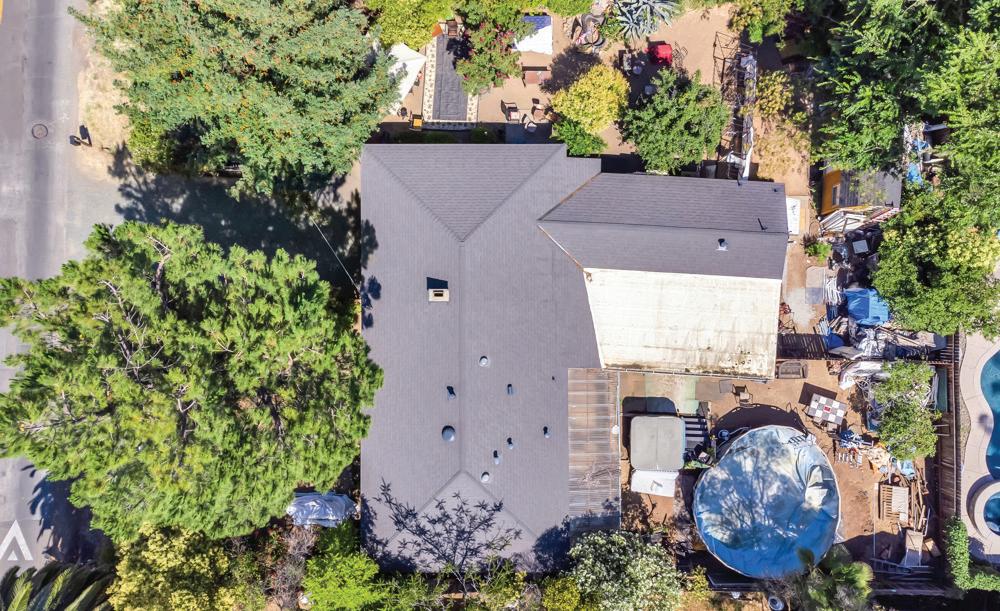
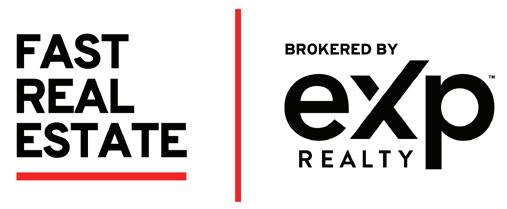
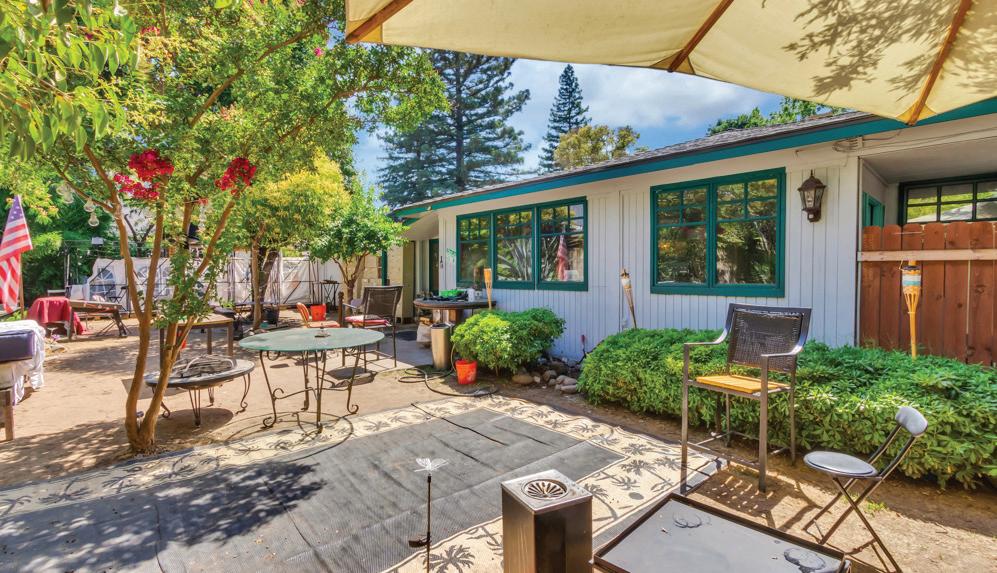 Elevating Northern California
Elevating Northern California
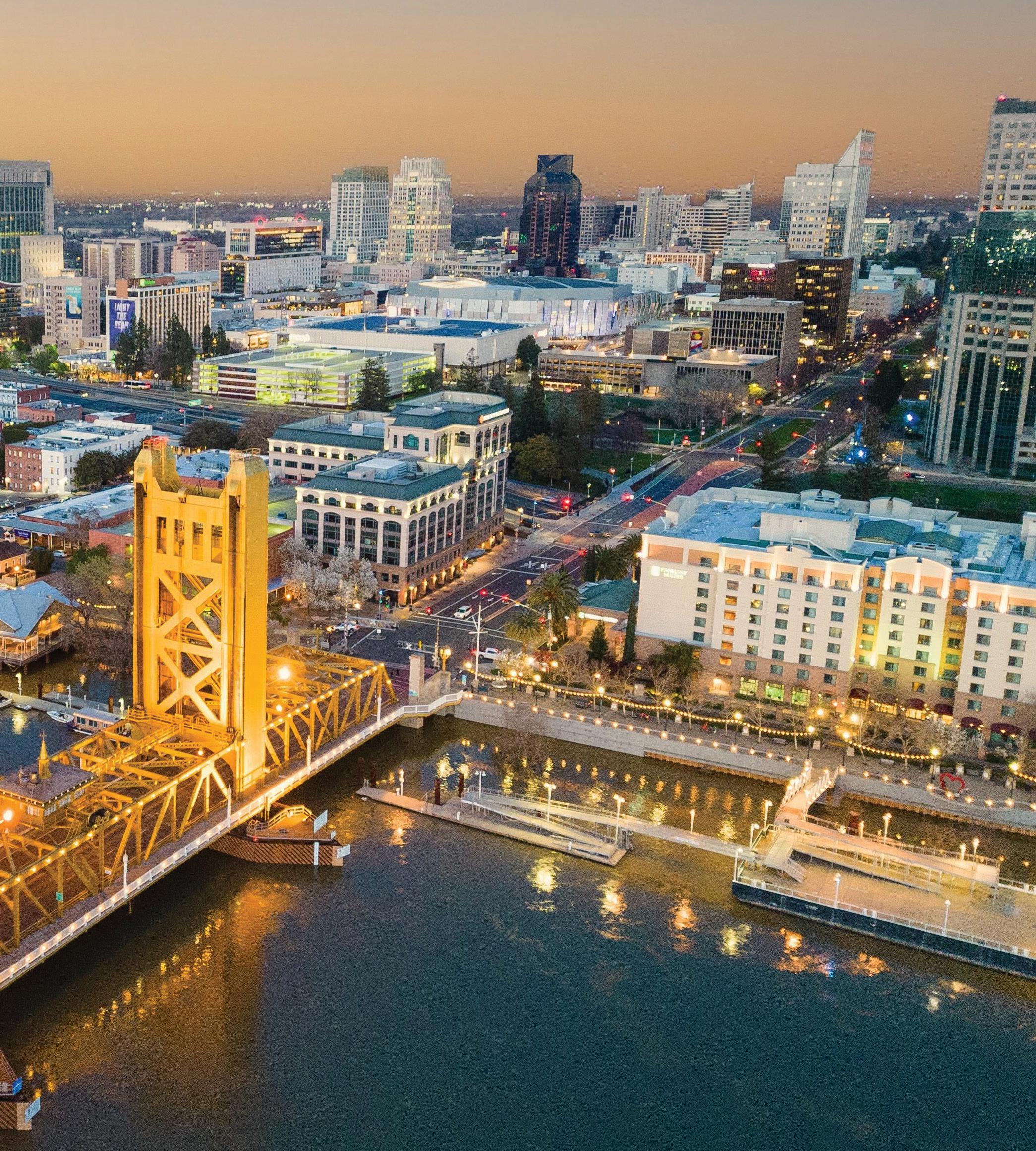


916.281.5050
heidii@fastagents.com
fastrealestate.com


“Working with Heidii to buy a home was a pleasant and fruitful experience. She was a quick phone call away, ready to answer any questions. She tracked down people for valuable info or to schedule inspections. I was kept appraised of where we were in the process and estimated timeline escrow might close. I felt like I was her only client and would recommend her as a realtor without reservation.”
Heidii Smith is a second-generation Realtor with 38 years of experience. She is a respected professional that every buyer and seller should have on his or her team. She is an easy friend and an honest and sincere businesswoman. She is a respected professional that every buyer and seller should have on his or her team.
Heidii is a member of Team Fast, brokered by eXp. In 2022, the team was the #2 company-wide out of 87,000 agents and #35 worldwide. Team Fast has also been the #1 Bay Area Team for Zillow for ten years running. We hustle hard for you and have fun to!
Heidii’s clients are diverse: She tailors her services to meet the precise and often unique needs of her clients. Heidii’s clients benefit from the company’s powerful global presence and my local experience, including powerful in-house marketing and public relations with social media.
Heidii believes in building meaningful relationships with clients, including providing stellar customer service with the highest level of privacy and discretion. No transaction is more important than a longterm client relationship. As a result, Heidii has a 95% retention rate. I am your dedicated real estate professional for life!
Buying or selling, you can rest assured that Heidii is armed with deepsector knowledge that provides valuable market intelligence coupled with a keen ability to monitor complex-complex and ever-changing trends closely. This unique approach to effect client engagement sets a high standard for excellence in the industry. This high standard and dedication to client service is the foundation of my success. In addition, Heidii continually educates herself for her client’s benefit. Her qualifications include being a Certified aNegotiation Specialist, Certified Probate & Trust Specialist, Certified Luxury Home Specialist, and Certified REO Agent.
This California gal was raised in the heart of Sacramento, which she calls home today! When not with clients, Heidii enjoys spending time with her family. She enjoys gourmet cooking, crocheting, scuba diving, playing tennis, and traveling. In addition, Heidii enjoys giving back to the community. She believes strongly that giving back to the community is a moral responsibility that we all have. She has devoted her time in the past to her church, local food banks, Battered Woman’s Alternative (STAND) Board of Directors and Woman’s shelters, and Children’s and Stanford Hospitals terminal wards.
Anyone who has done business with Heidii for the past 38 years knows that her enthusiasm and stellar customer service make it a pleasurable ride!
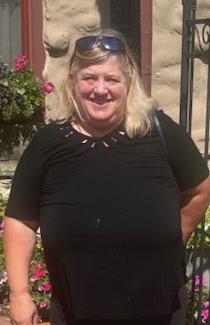
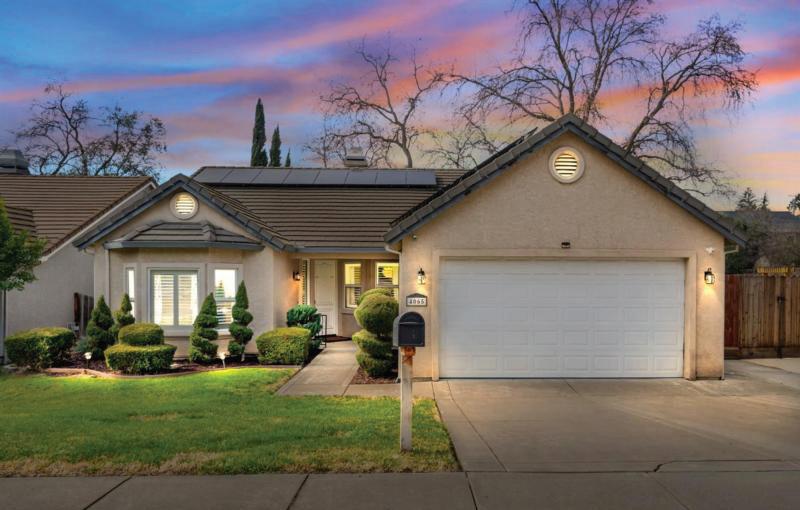
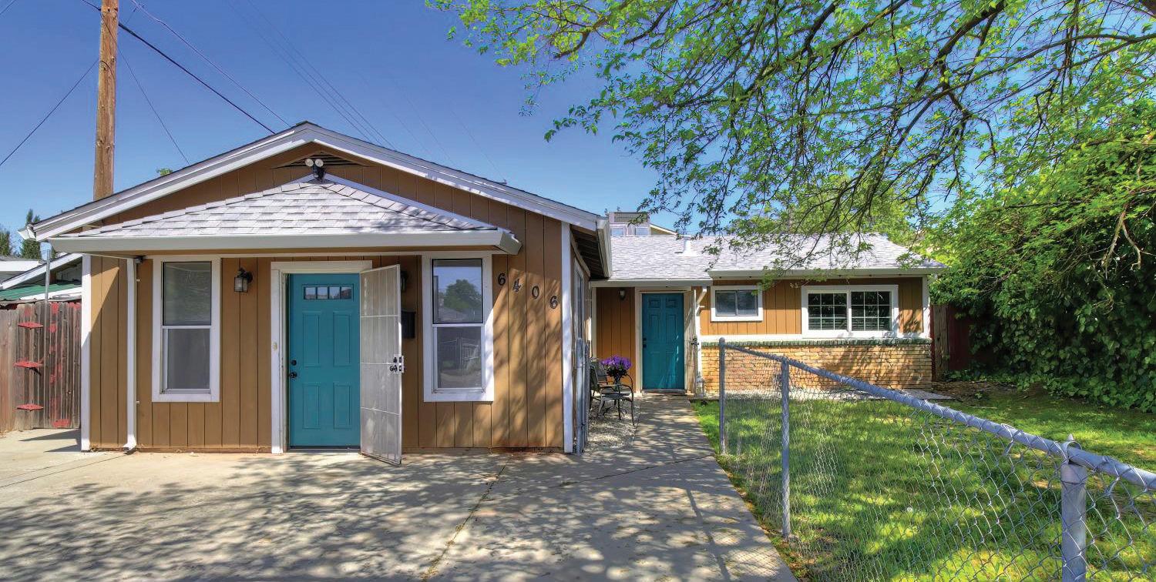
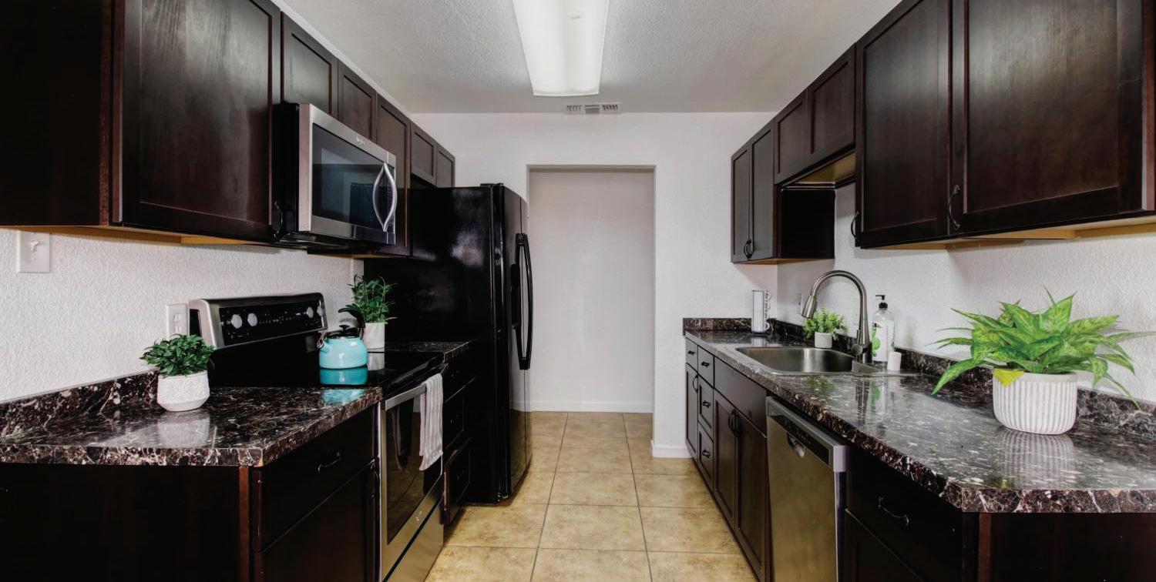
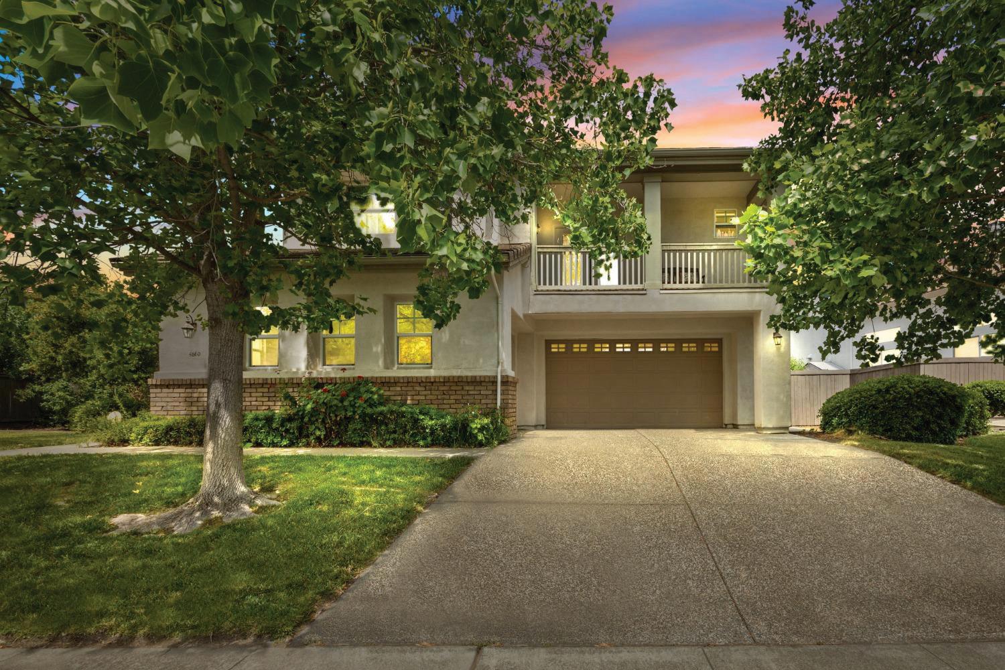
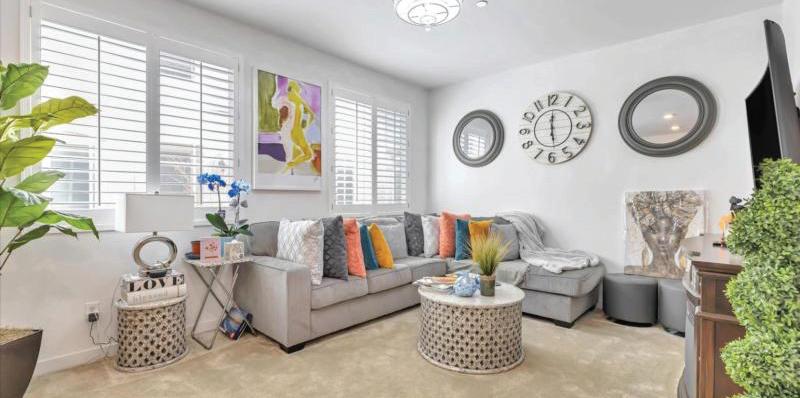
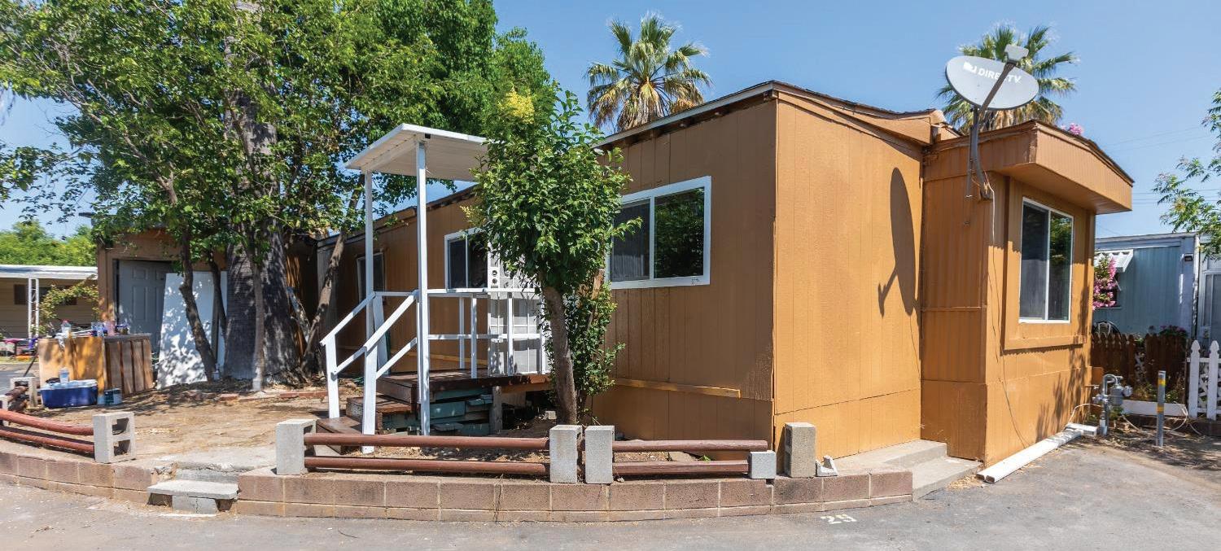
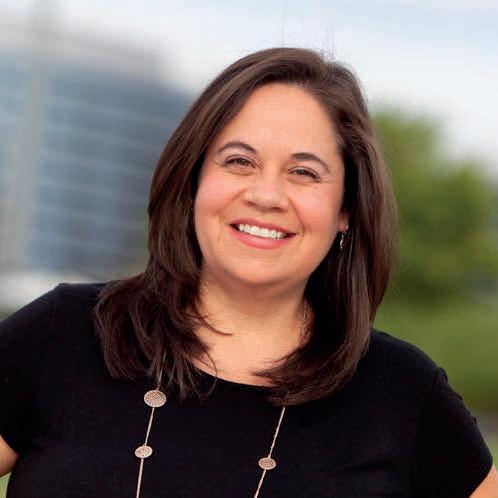
I am a Realtor that believes anything is possible. Most of the time when house hunting is hard, its because you don’t know what you really want. I’ll help you clarify beyond just the numbers of a house.
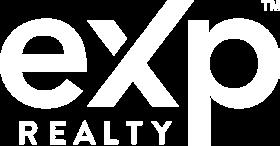
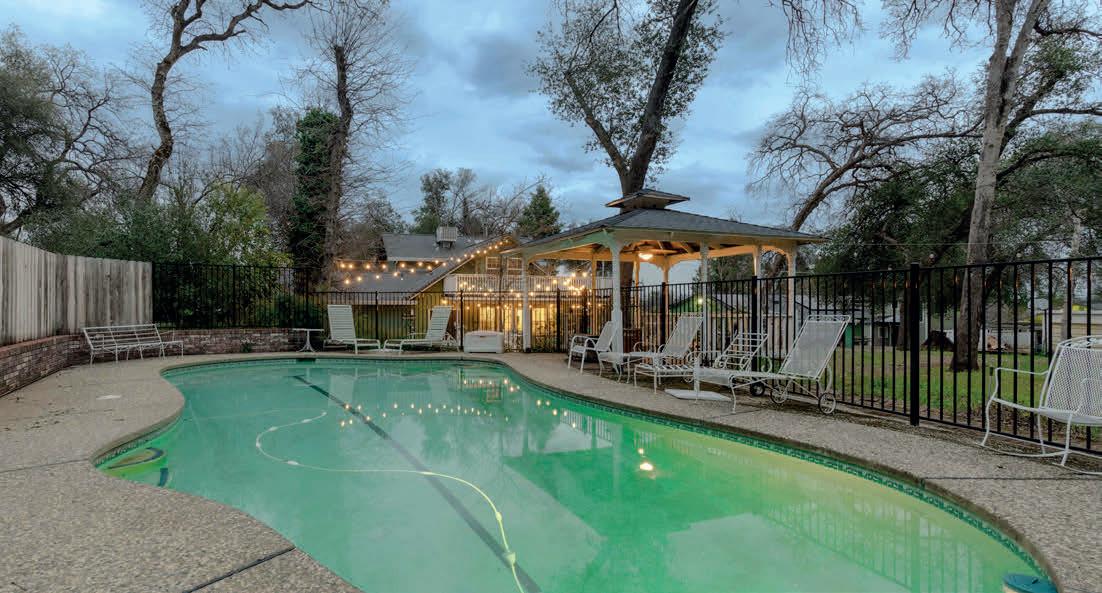
As a wife, mother, realtor, real estate investor and friend, I live a very full life. I know the value of time and will honor yours.
Whether you are looking to buy your first home or your 15th investment property, I’ll take care of the details so you can focus on what is most important in your life.
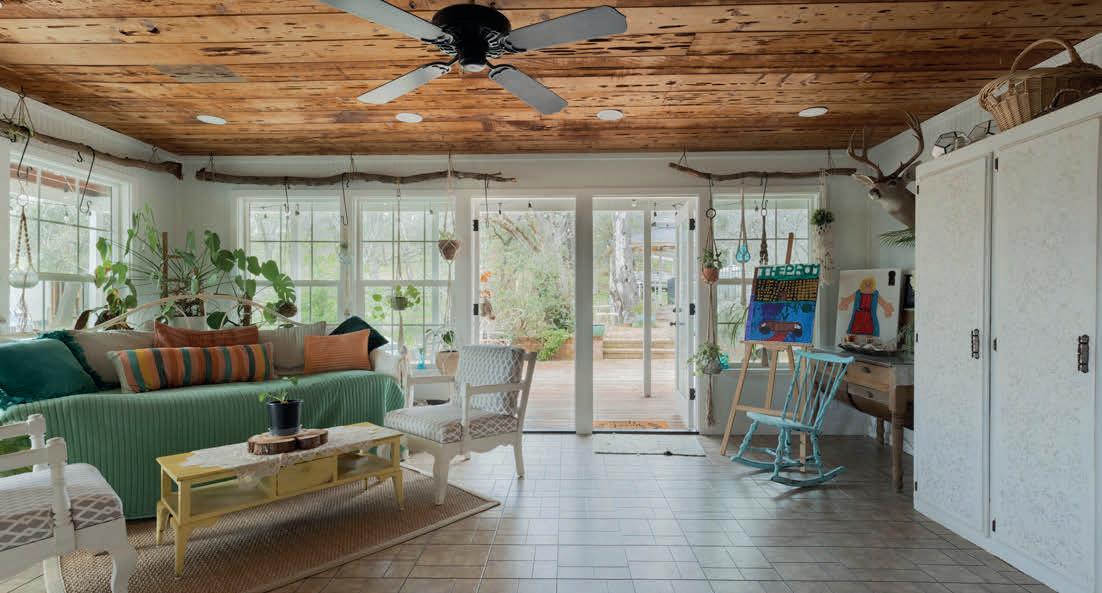
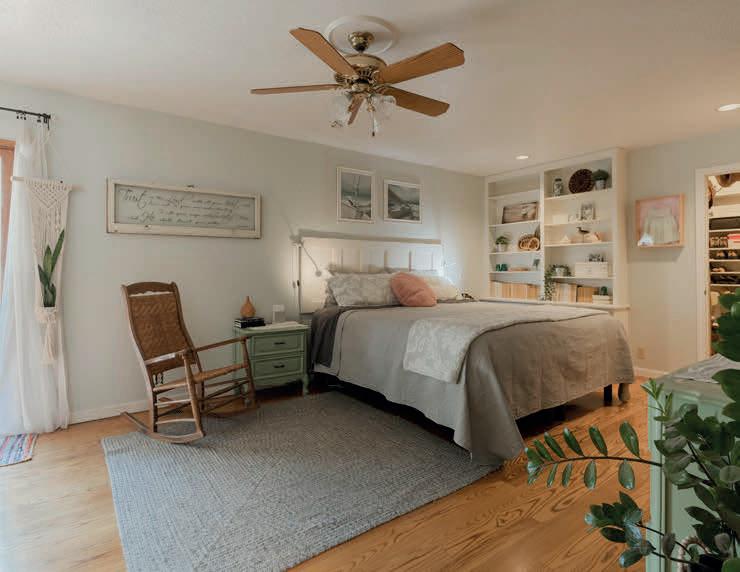
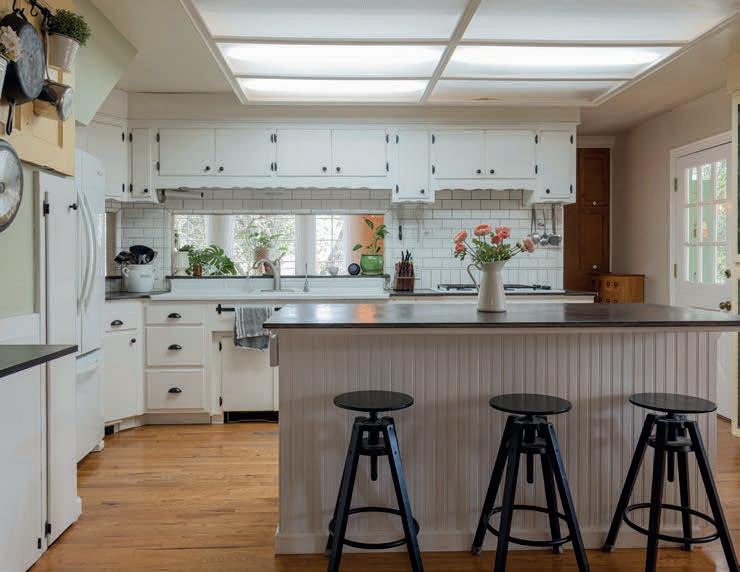
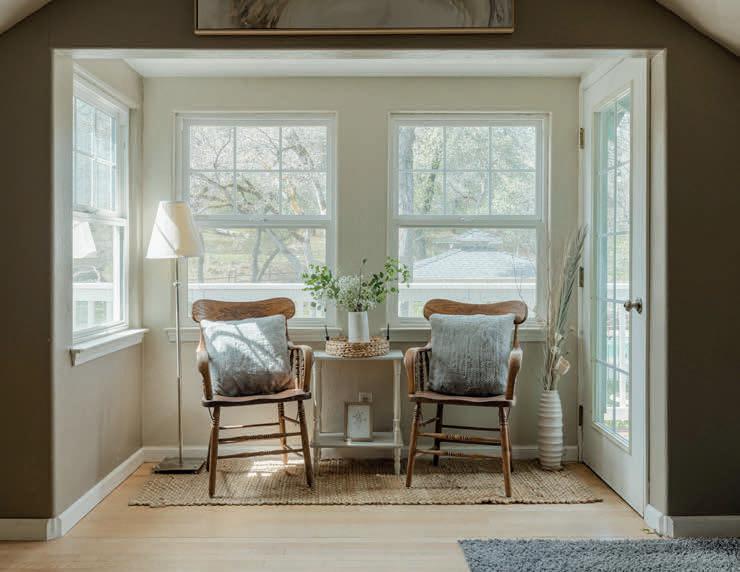

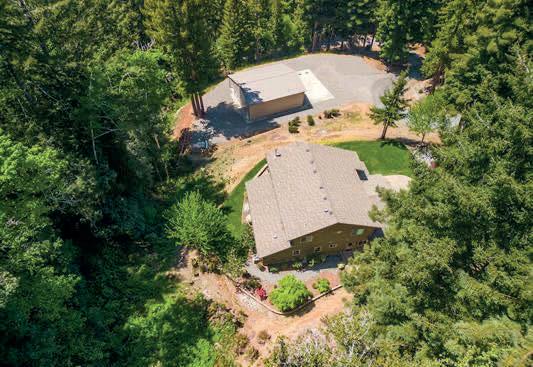

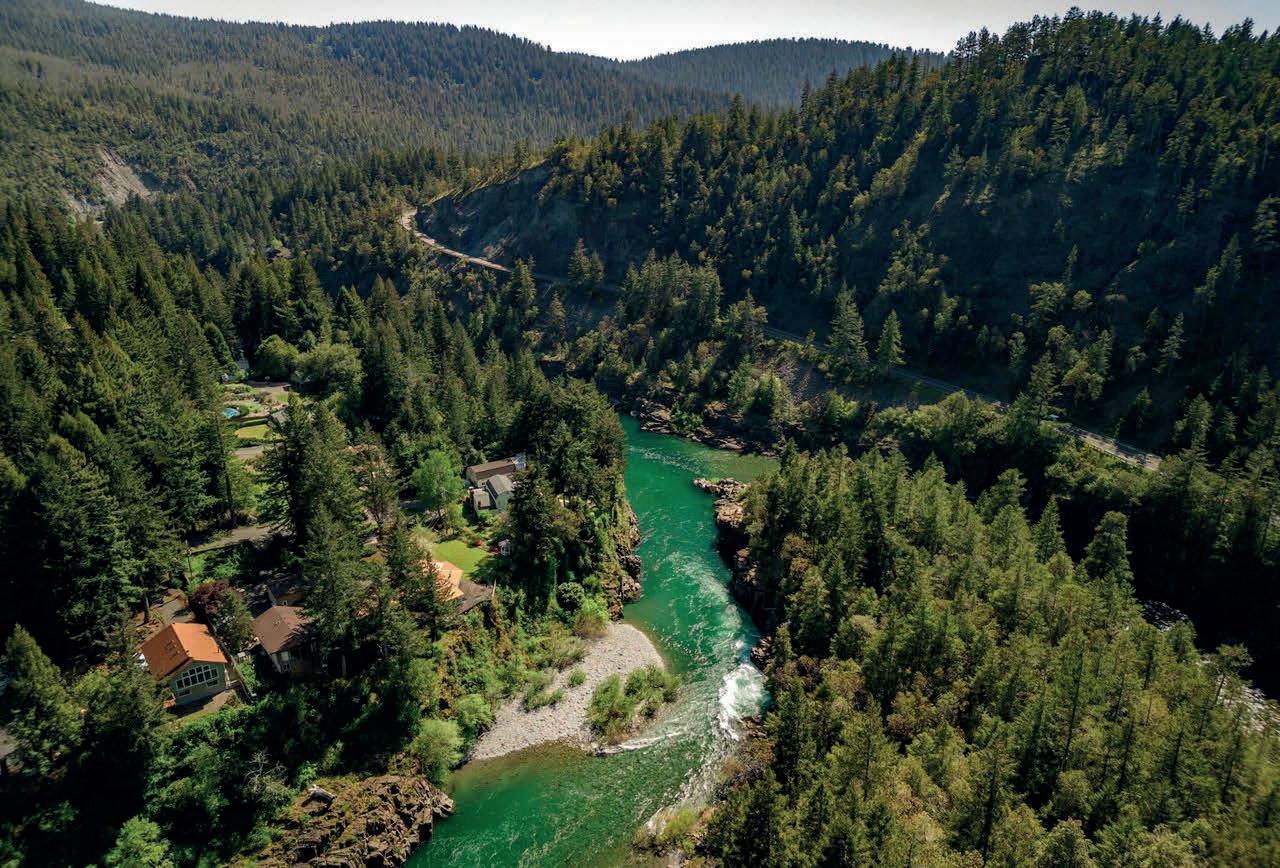
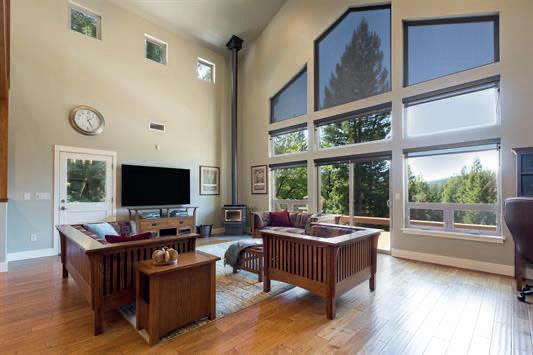
201 Rain Tree Road, Crescent City, CA 95531 DONNA
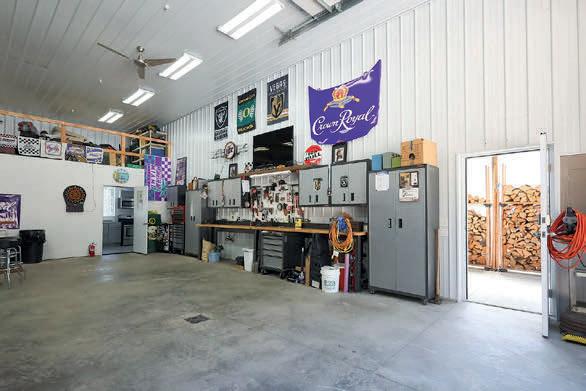
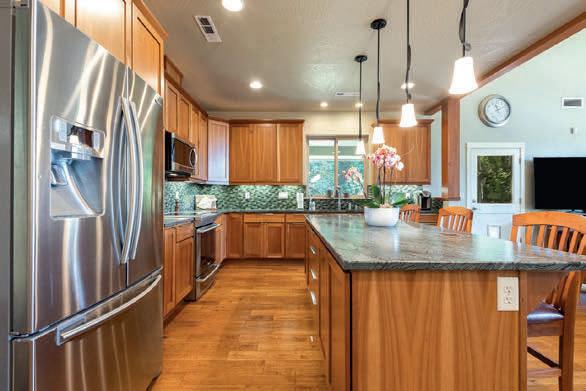
This stunning home has been architecturally blessed with a cathedral ceiling, bringing the outdoors inside from every perspective! A connection with nature is the focus of this mountain home design, with outdoor living spaces to connect you. Close proximity to Jedediah Smith State Park & offering recreational opportunities abound: World class steelhead & salmon fishing, kayaking, rafting, swimming & hiking, this is the ideal location to live, work and play! 2009 home with 2,860 sq ft of living space & oversized, 850 sq ft 3-car garage, the amenities & quality of construction are abundant. The shop building is on a separate parcel & features 1,748 sq ft & built in 2014 that includes a 396 sq ft space with kitchen and bath.
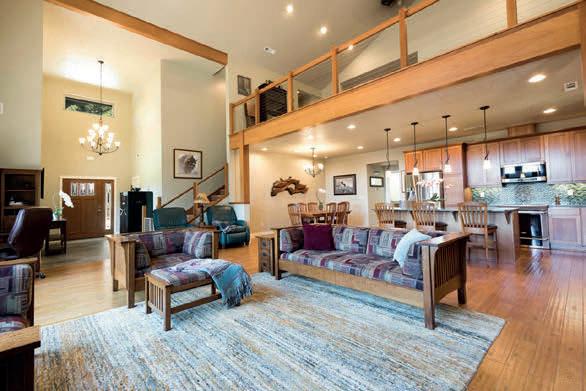
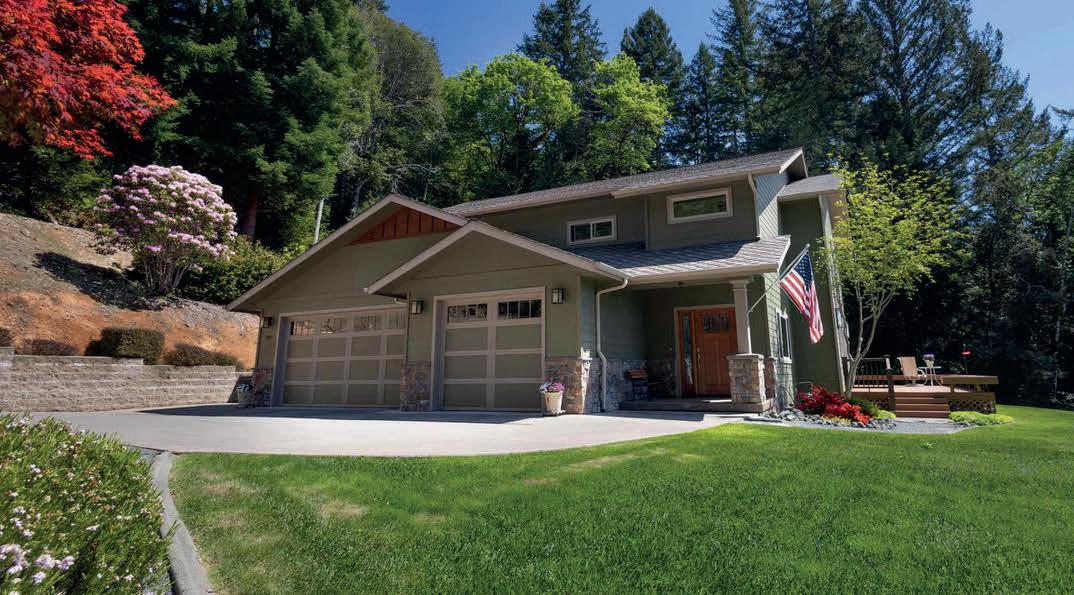
C: 707.951.0857
O: 707.464.9741
donnazorn@mingtreerealestate.com www.mingtreerealestate.com
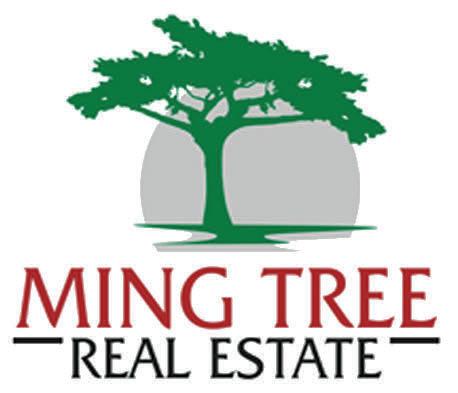
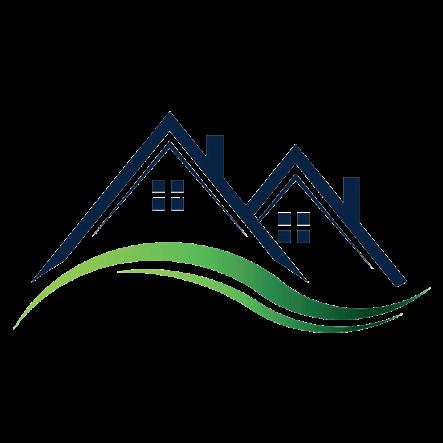
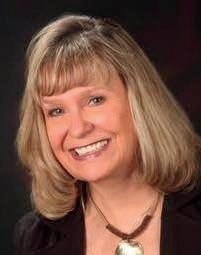
5 beds | 3.5 baths | 3,137 sq ft | $950,000
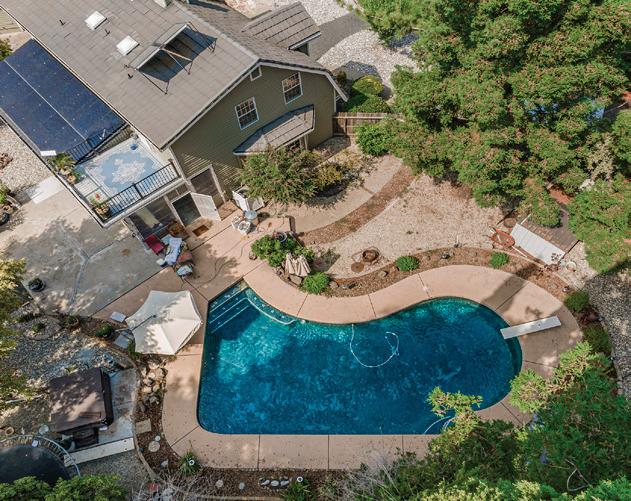
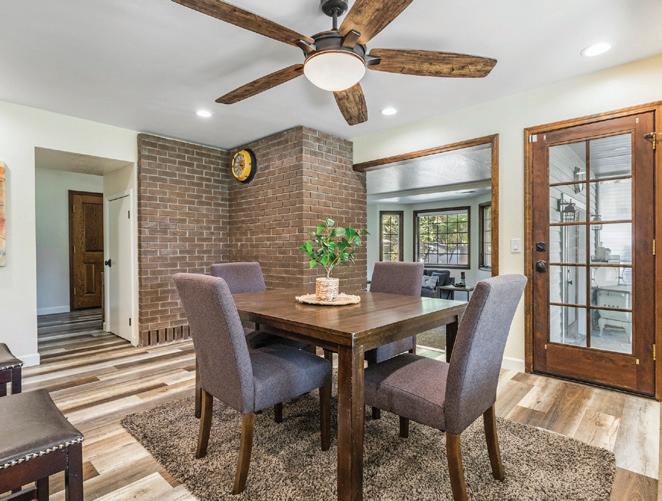
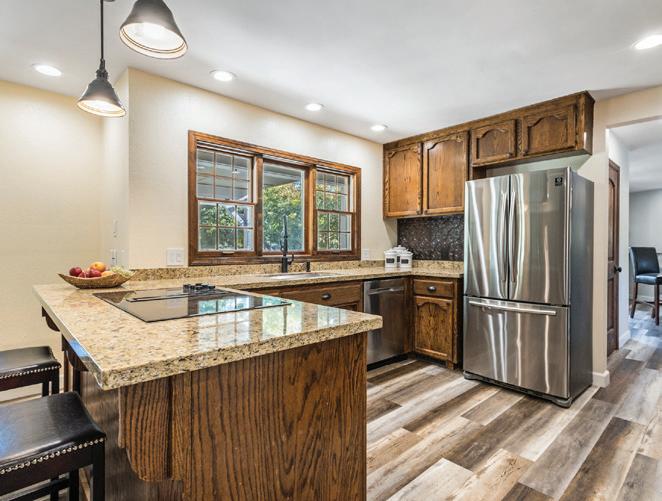
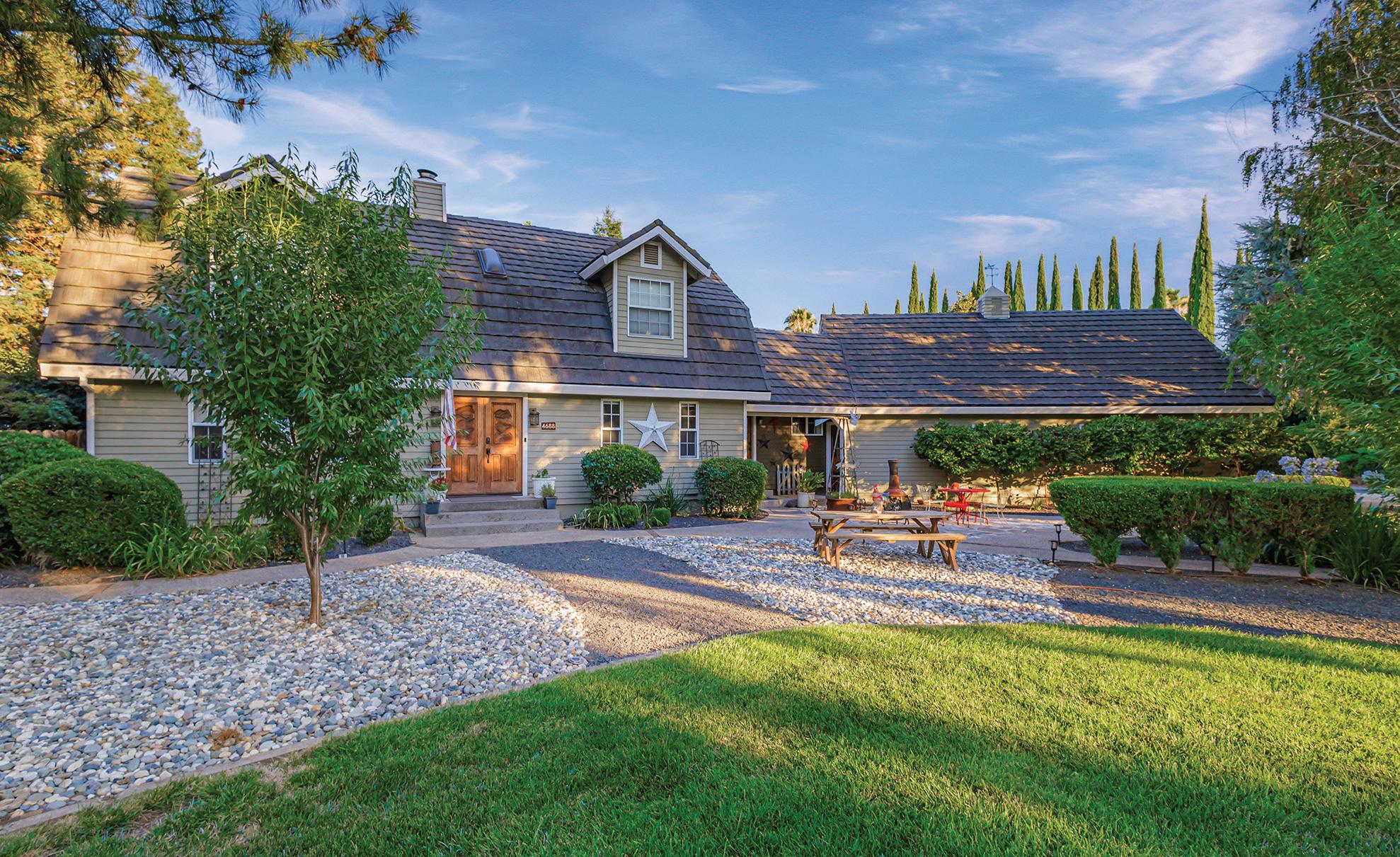
Beautiful home in sought after Chico neighborhood! Large lot with wonderfully landscaped and beautifully maintained front and back yards. Back yard is perfect for relaxing/entertaining with your refreshing in-ground pool and play areas. The upstairs primary bedroom has a balcony for taking in the serenity with your morning coffee and evening wine. Balcony has stairs providing easy access to the pool! New carpet in the 3 upstairs bedrooms, and new tile in the 2 upstairs bathrooms. The main home is +/- 2,137 sq ft, 4 beds, 2 1/2 baths, plus there is a 1 bed/1 bath. Additional Dwelling Unit (+/-1,000 sq ft) that was recently added and is ready for mother-in-law or??? OWNED solar for both units! HUGE, oversized 3 car garage plus and plenty of parking spaces in driveway. Lots of room for RV, Boat or other toys. Large attic space over the garage can be used for storage, or could be converted to a large game room.
Deborah Capshaw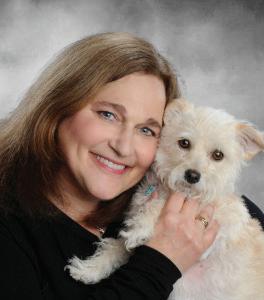
REALTOR ® | DRE #01204768

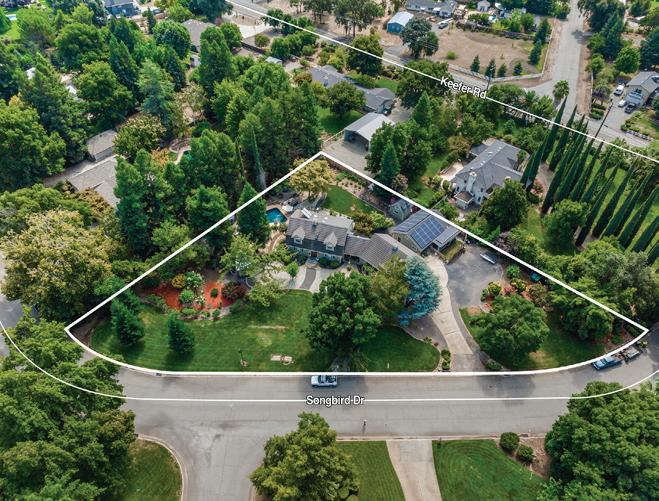
C: 530.828.1163
O: 530.712.2070
debbie.capshaw@gmail.com
2061 Montgomery Street, Oroville, CA 95965
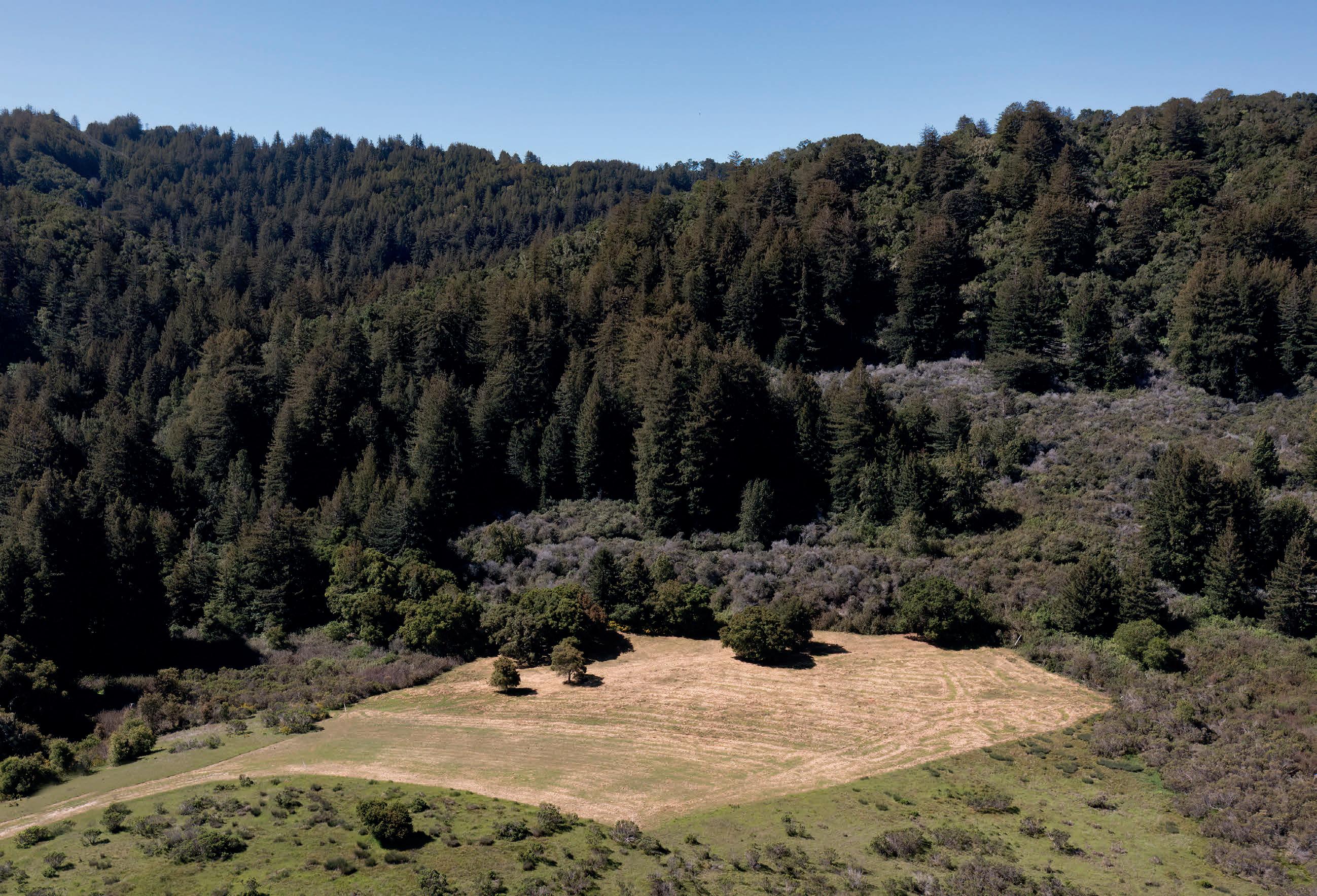
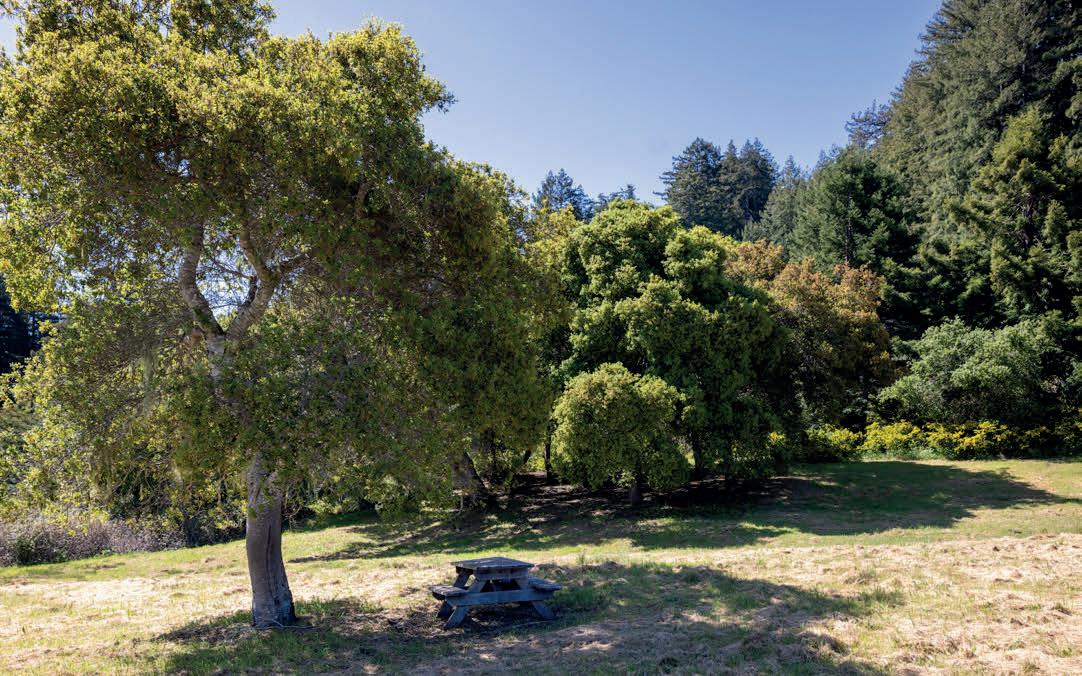
$1,750,000
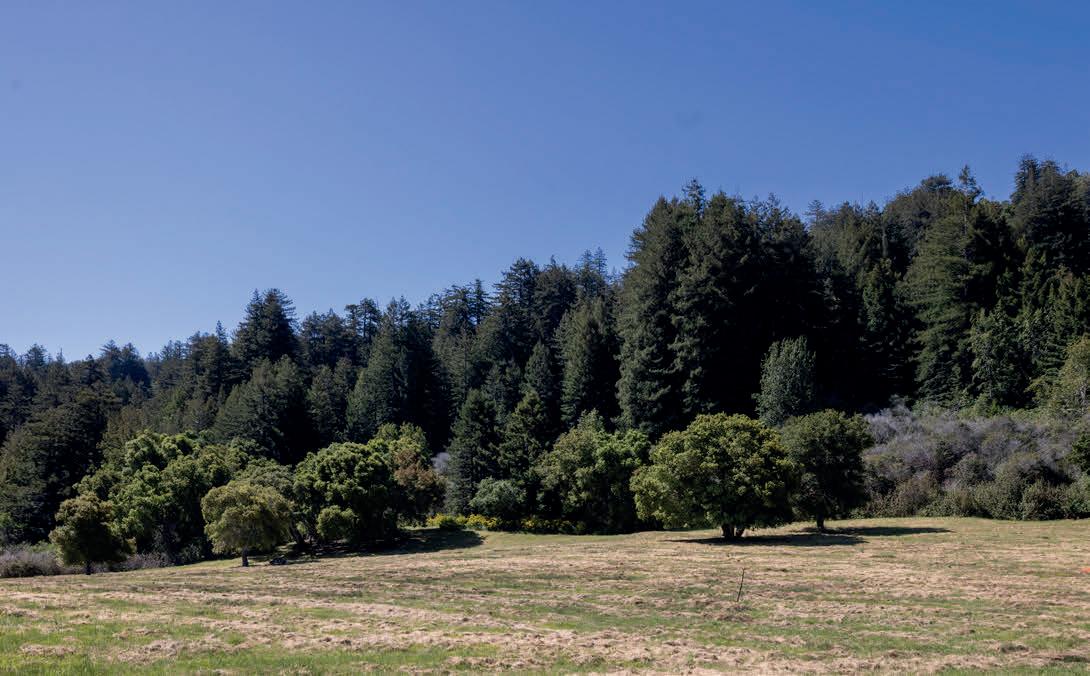
Premier Santa Lucia Preserve parcel located just a few minutes from the main entrance. This 38 acre parcel overlooks the stunning Potrero Valley with expansive views and is one of the few full time equestrian parcels. The 3.3-acre building envelope is a sweeping open meadow with a backdrop of alder, redwood and oak trees. Seasonal stream runs near the property and access to two hiking trails is just off of the parcel. Views to the south look up the dramatic Potrero Canyon and views to the north towards the valley. Design a 1+ story main residence, guest and caretaker units with plenty of room for your horses or barn/ shop, one of the most sought after locations in Sant Lucia Preserve! With 100-miles of private hiking, biking and equestrian trail and the Top-100 Tom Fazio Design Preserve Golf Club, there’s no shortage of outdoor activities. Security, water, roads, electricity, cell coverage, fast fiber optic internet, fire management infrastructure, and daily resident services are all in place. Build your dream home just minutes from Carmel and the beach.
CHERYL HEYERMANN
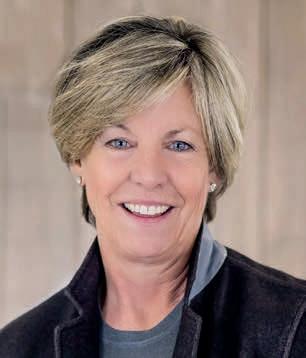
REALTOR ® | DRE: 00591121

831.595.5045
cheryl@cherylheyermann.com
cherylheyermann.com
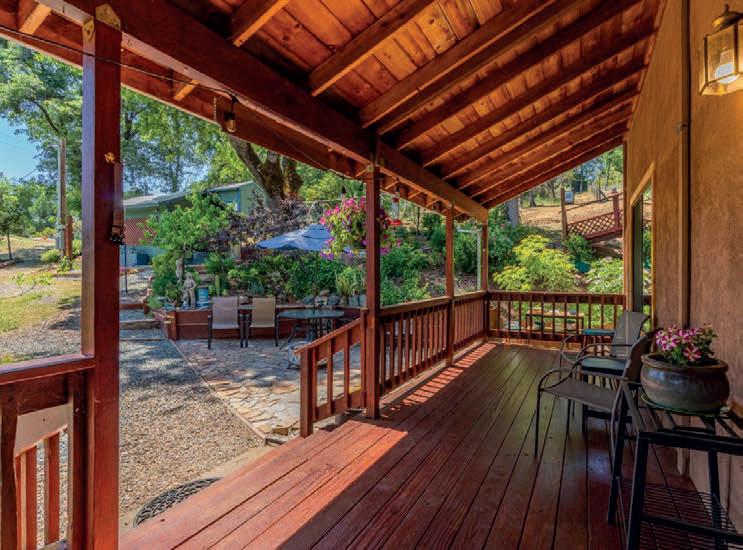

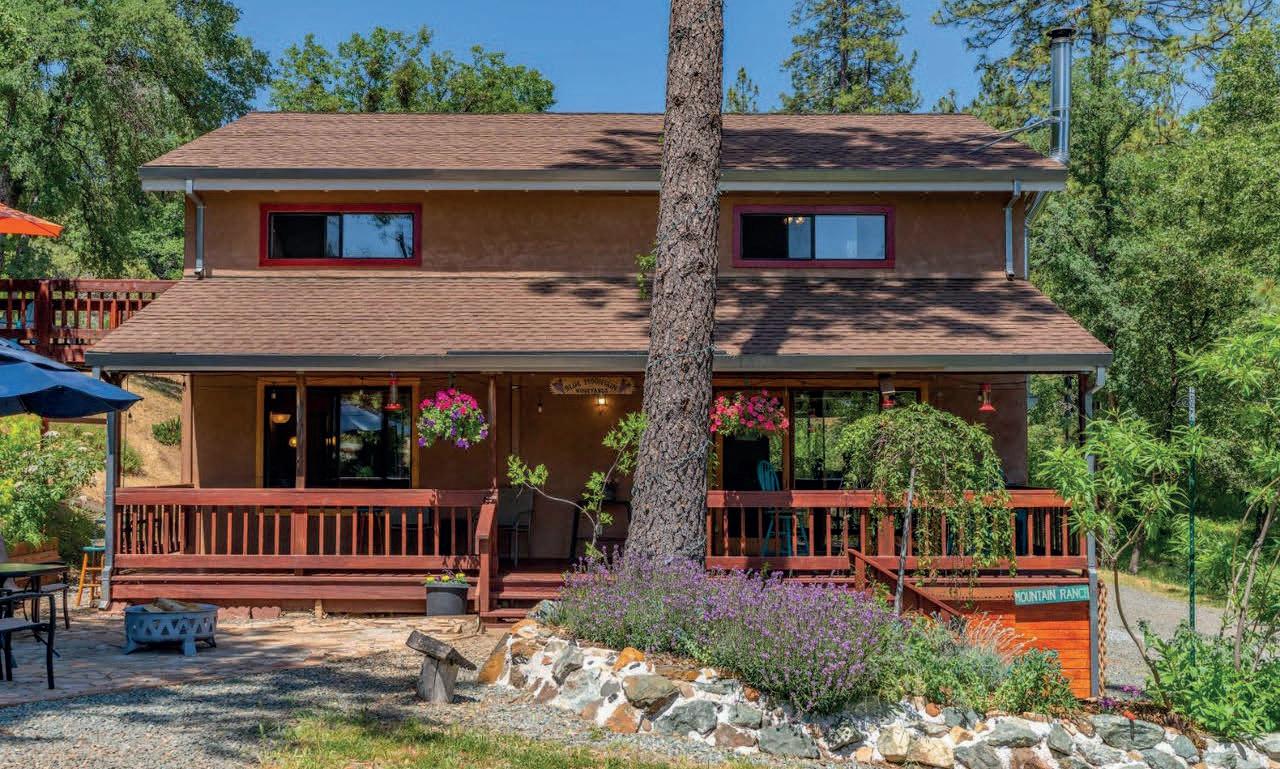
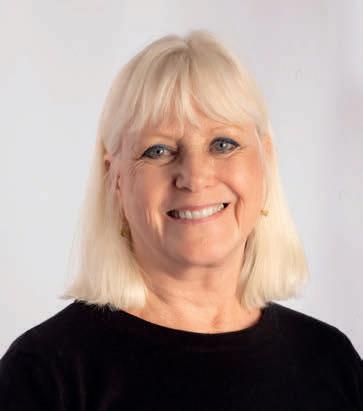
3 BEDS | 3 BATHS | 1,768 SQ FT | $649,900

Looking for privacy and serenity? This is the home for you! 15 acres of manicured oaks in a park like setting. 1/4 mile loop driveway around the entire estate behind a private locked gate with 2 acres fenced for livestock. Trails throughout. Access to thousands of acres of public land adjacent. Beautiful views with fruit trees, seasonal creek and ponds. Ornamental irrigated gardens surround this unique home, a sanctuary for wildlife and hummingbirds. 1,700 sq ft 3 bed, 2 bath custom stucco home. Natural light and the warmth of the hardwood oak floors and exposed beams. Soap stone fire place, central air, and a large upstairs open floor plan with vaulted ceilings. Outdoor porch with a stone patio for relaxing. Freshly painted, clean, and move in ready. Property has a 2 car garage, 18x36’ metal shop/carport, and a 20’ cargo container for storage. Defensible space. 4-2500 gallon water tanks, supplied by a strong well. 1,500 gallon septic system, 2-200 amp breakers, all electric home. Includes an upgraded 500 sq ft studio, freshly renovated bath house with a toilet, sink, and hot outdoor shower. Nestled in the Sierras, near Tahoe, Sacramento and Yosemite. This private Wilseyville home is located close to wine tasting regions, and natural beauty. With all 4 seasons on display.
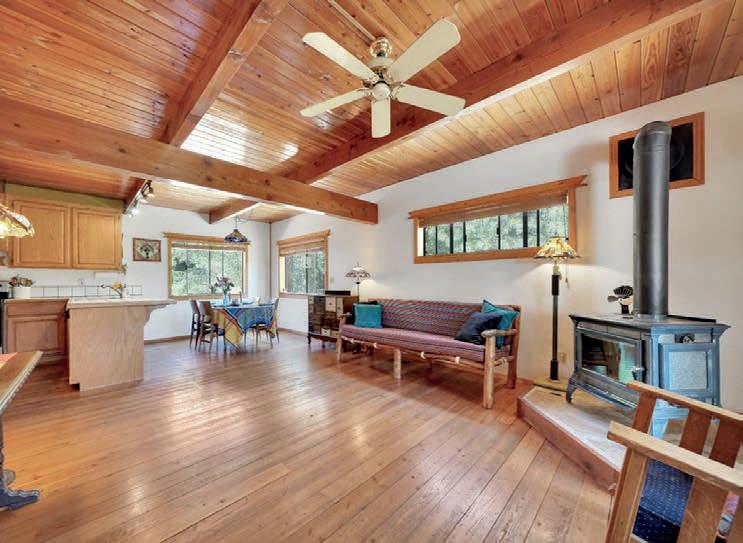
5718-5736 DALE ROAD
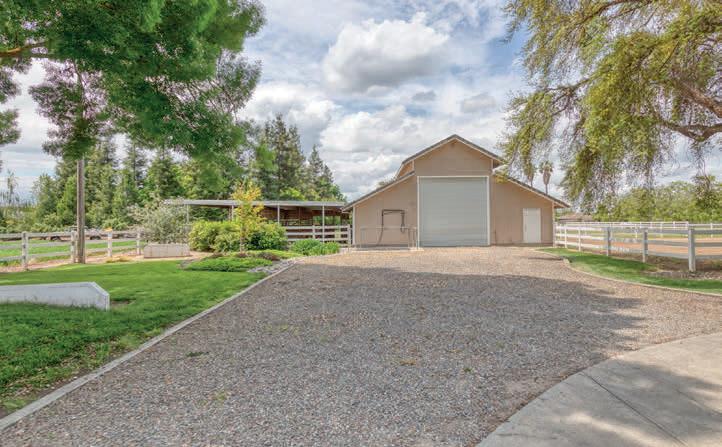
MODESTO, CA 95356
7 Beds | 8 Baths | 6,105 Sq Ft | $2,175,000
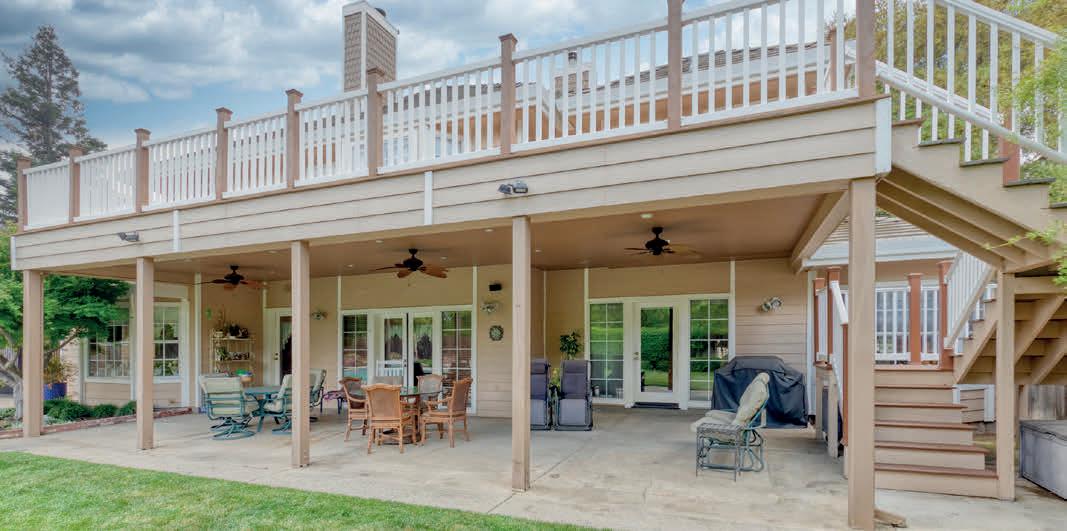
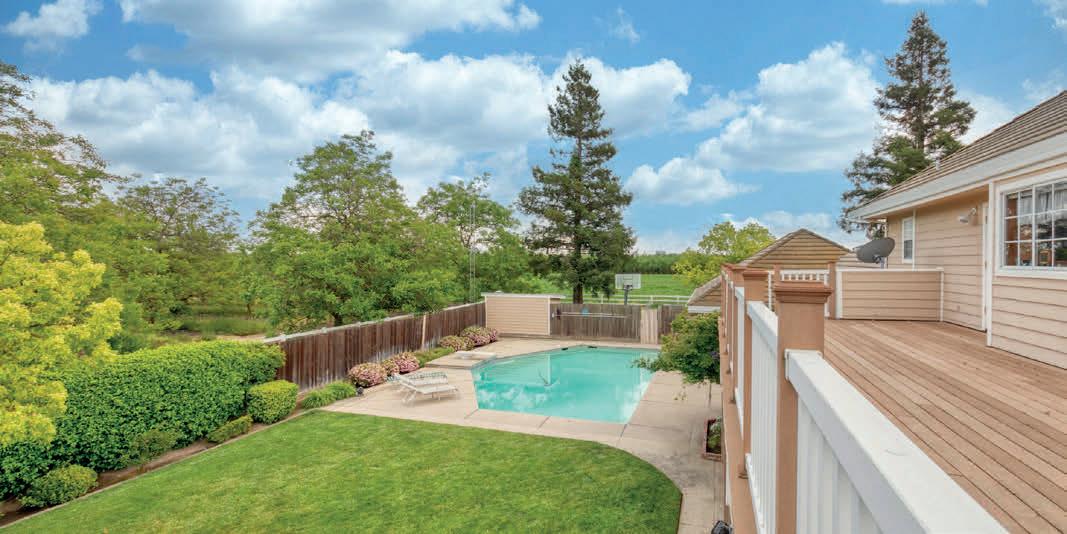
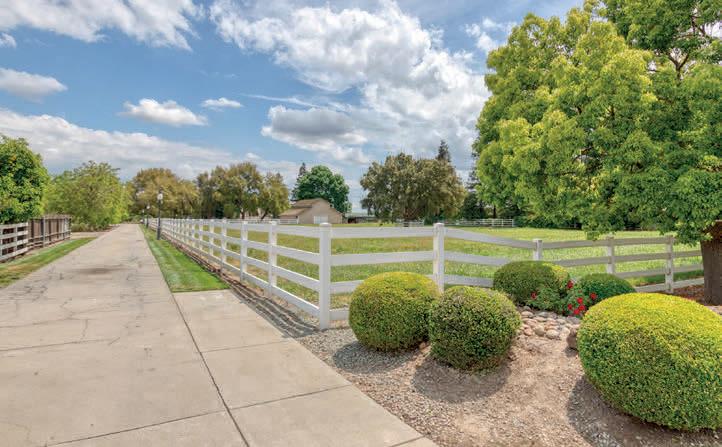
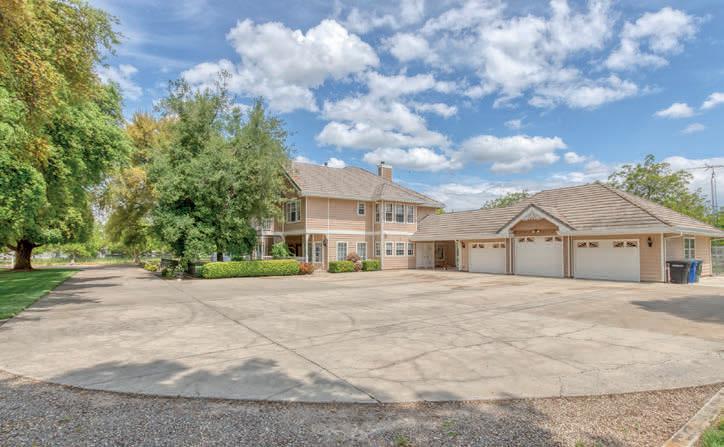
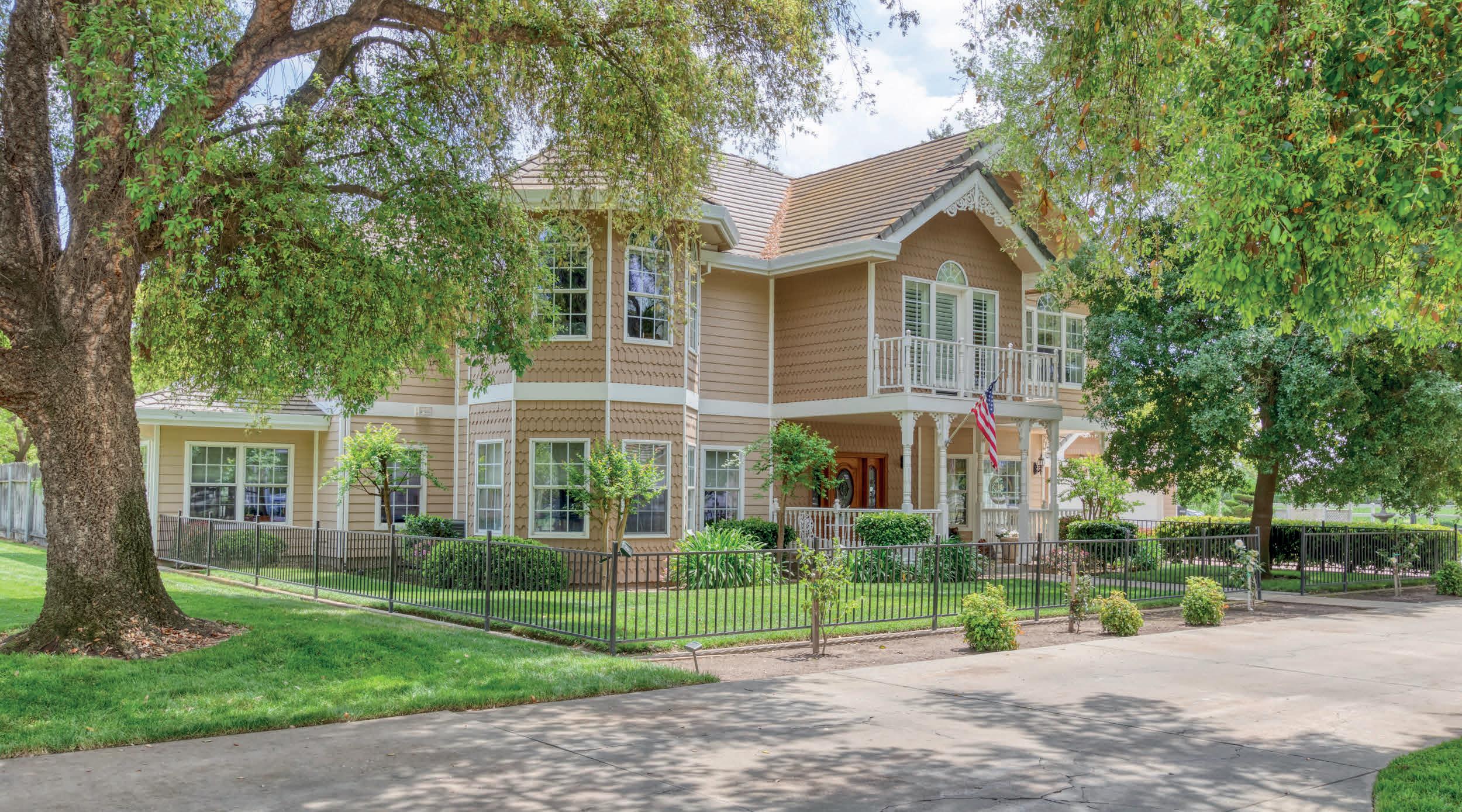
Welcome to this one of a kind Estate on 10+ acres, w/two homes, walnut orchards and horse stables all within blocks of shopping, the freeway and Kaiser hospital. This exceptional property boasts a Victorian style 4,062 sq ft home with 4 bedrooms all like their own mini suites with their own bathrooms, has an additional bonus bedroom/office. Home is complete with a library, game room, and large private yard great for entertaining with a covered patio, with surround sound, an upper deck and a swimming pool with its own outdoor full bathroom. 3-car garage, with car port, and plenty of room to park and store your toys. Barn has a workshop, tack room, and storage room. There are 2 horse stables and paddocks. 2nd home on property is over 2,000 sq ft, 3 bed, 2 bath, large yard and large storage shed. Offer subject to viewing smaller home. Possible seller financing available.
Jackie Mendoza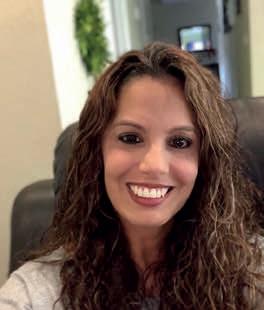
REALTOR ® | LIC# 01962822
209.480.7960
jackietesorooakdale@gmail.com









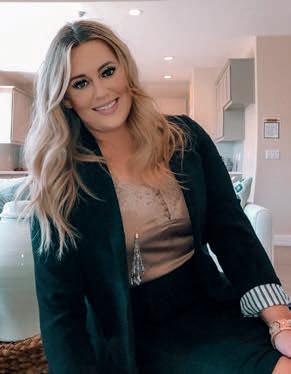
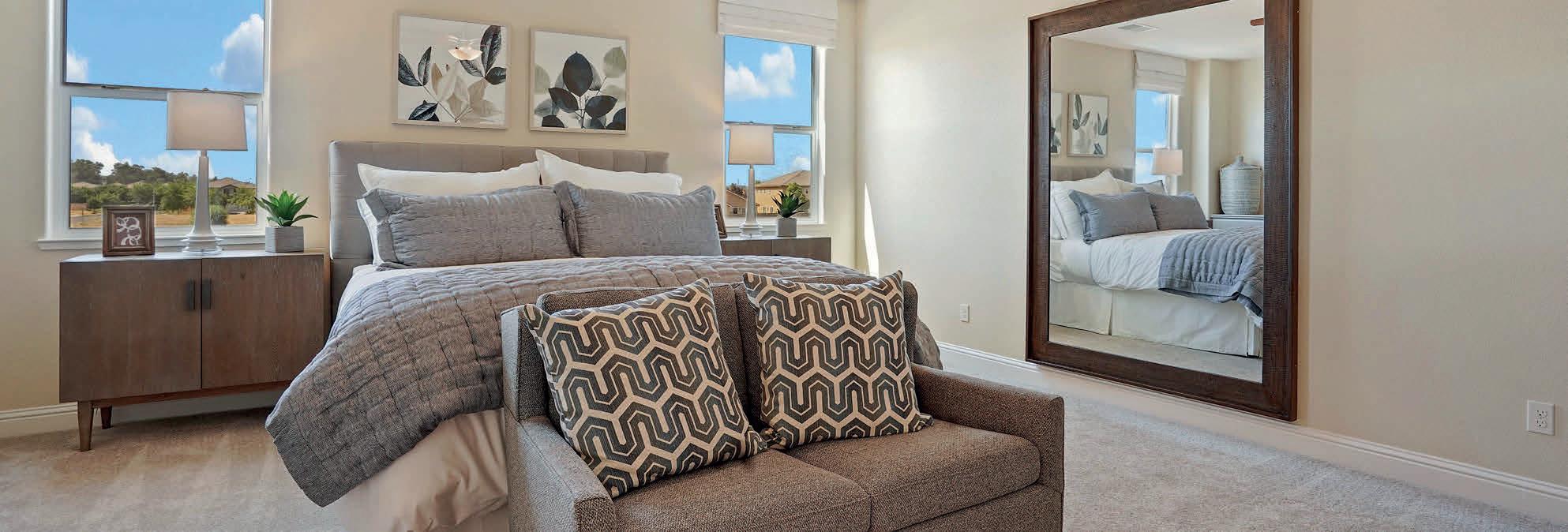
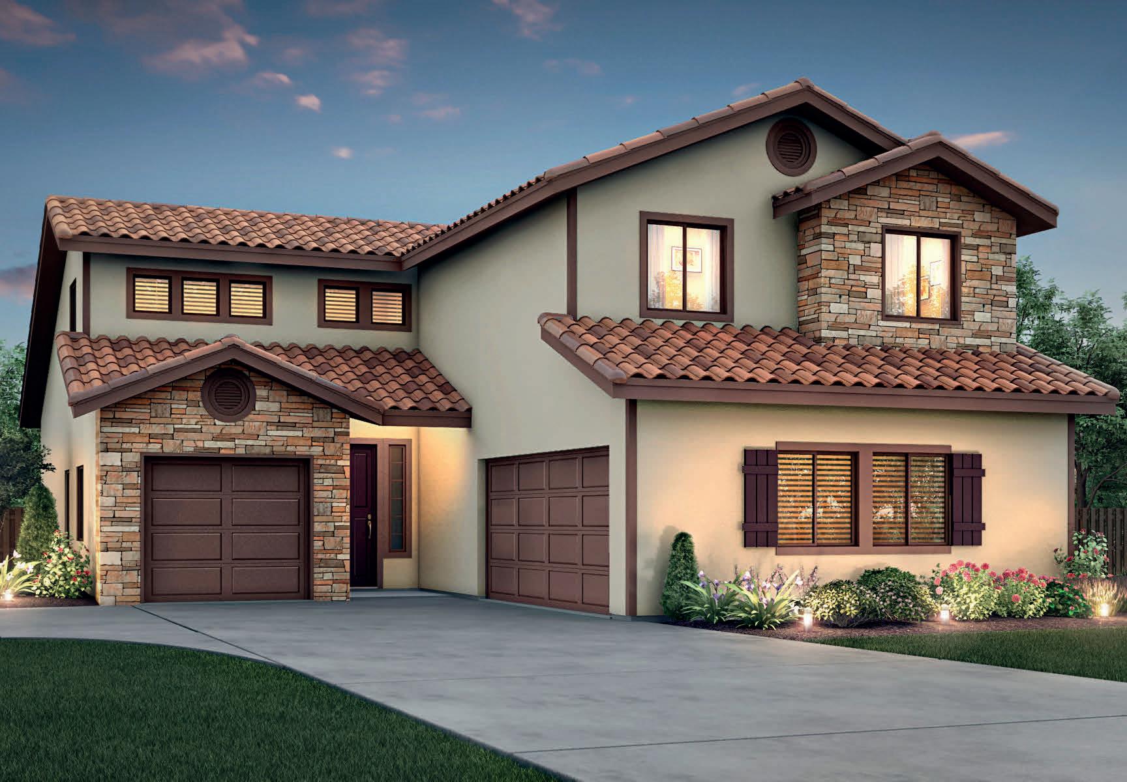

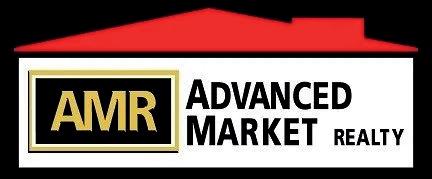









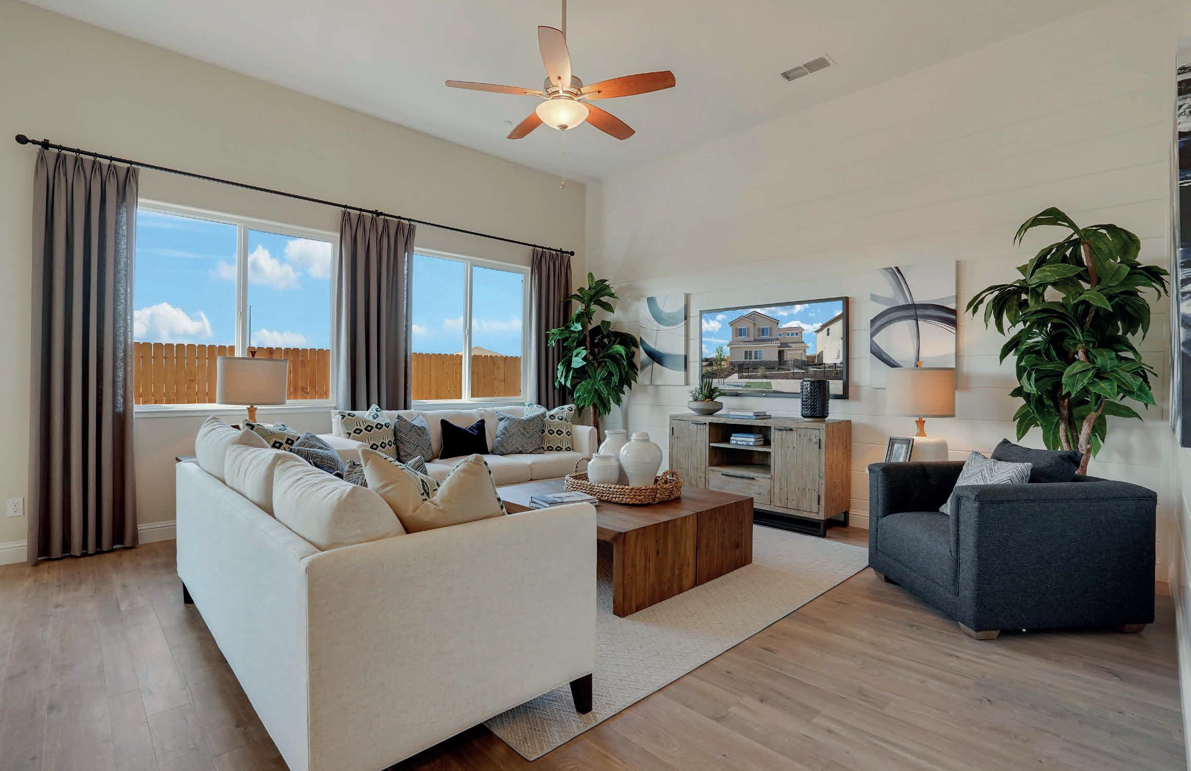
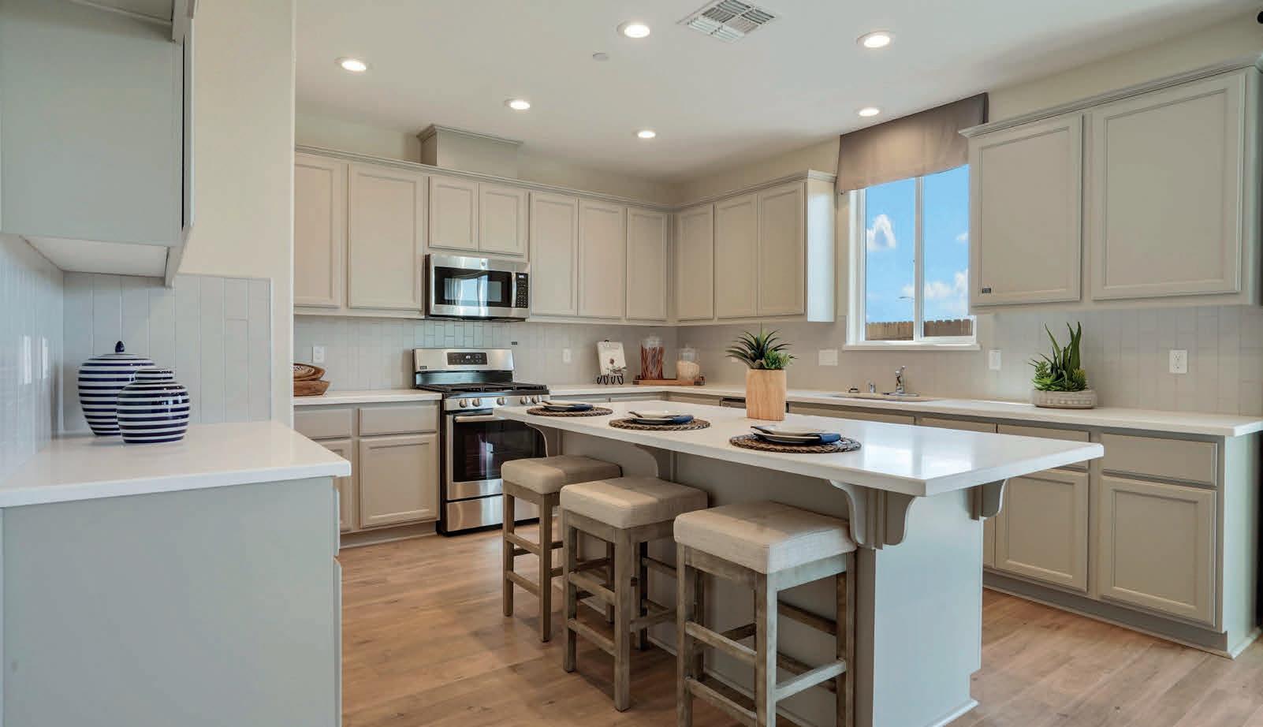 The Florencia (2,522 sq ft) is a 2-story home with 5 bedrooms, 3 bathrooms and 3-car garage. Features include dining room, guest room, living room, loft and master bed upstairs.
5 3 2,522 sq ft
The Florencia (2,522 sq ft) is a 2-story home with 5 bedrooms, 3 bathrooms and 3-car garage. Features include dining room, guest room, living room, loft and master bed upstairs.
5 3 2,522 sq ft
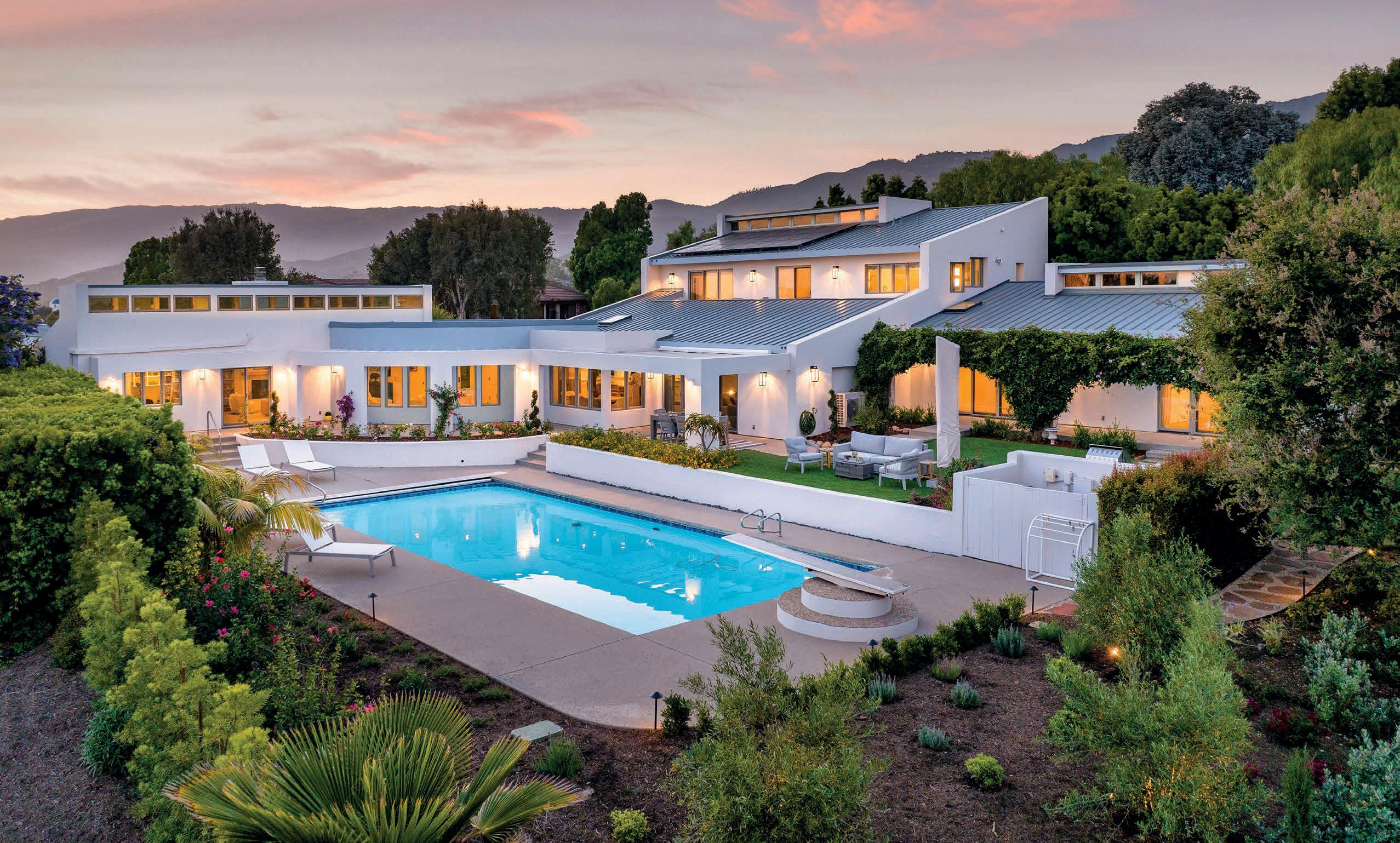
Perched atop a commanding hill in one of Santa Barbara’s most sought-after foothill neighborhoods, this captivating contemporary residence exudes a luxurious ambiance. An extensive multi-year renovation was completed in 2023 making this turnkey home almost entirely brand new. Boasting an open and spacious floor plan with vaulted ceilings, three bedrooms, a bonus room, and two and a half bathrooms, adorned with exquisite custom highend touches and innovative storage solutions. This reimagined modern haven resides at the end of a quiet cul-de-sac on a near half-acre lot with approx. 4,426 sq ft of living space. Located in the highly coveted Mountain View School district, blending convenience with serenity and awe-inspiring mountain vistas. Easy access to shopping, dining options, parks, and walking distance to scenic hiking trails.
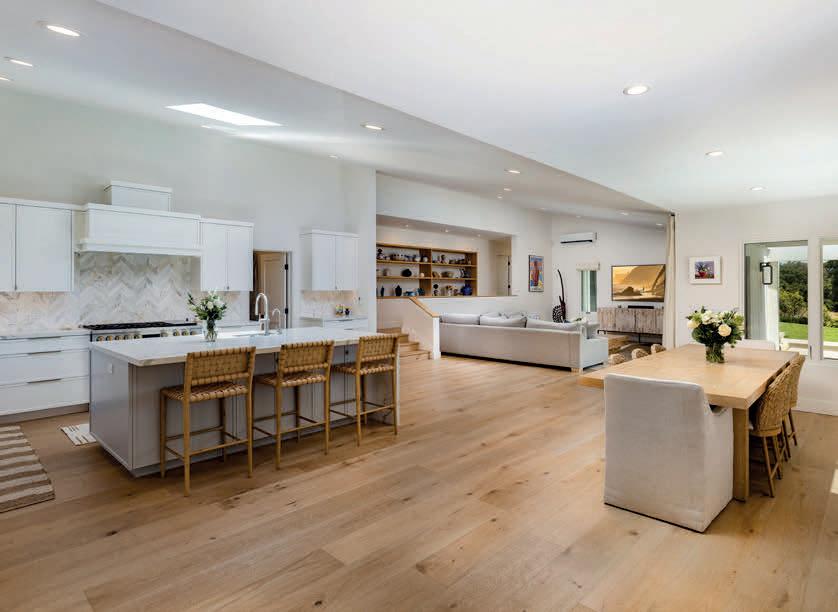
This stunning one of a kind architecture creates an abundance of natural light and an inviting great room atmosphere that effortlessly caters to both entertaining and relaxed everyday living. Upon
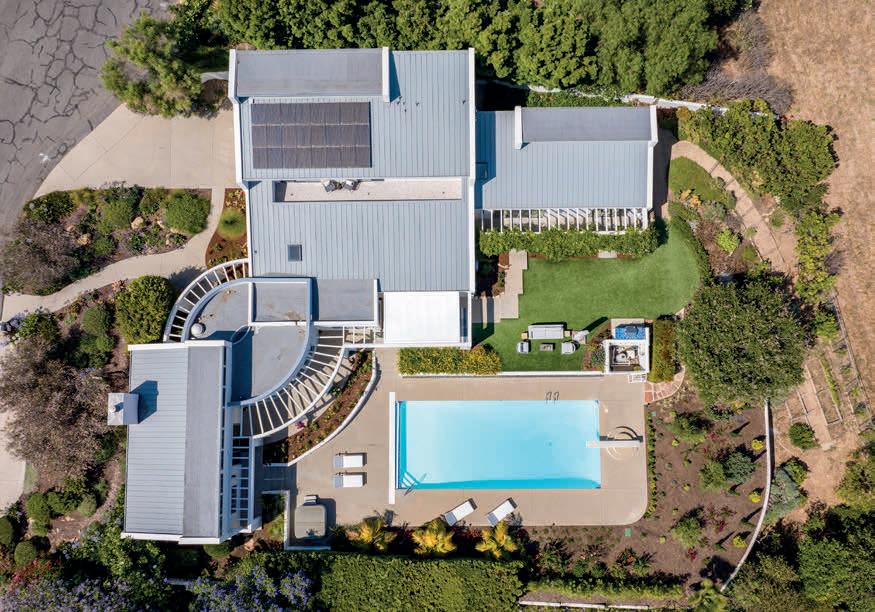
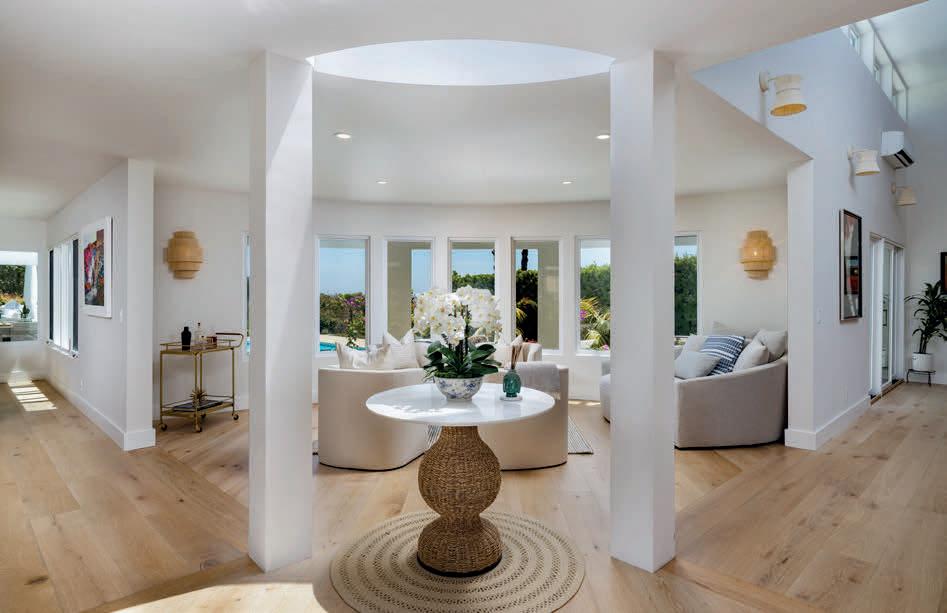
entering the foyer illuminated by a skylight, alluring curves adorn the sophisticated powder room leading you to a spectacular siting area featuring a wall of windows that frame an enchanting rose garden. The living room, bathed in sunlight from elevated clerestory windows, emanates a modern charm. The adjoining bonus room is discreetly concealed by sliding doors, making it an ideal space for an office, art studio, or secluded library. The kitchen was thoughtfully designed with custom cabinetry, all new appliances, recessed LED lighting, and a walk-in pantry with a separate subzero refrigerator. 9 3/8” white oak floors perfectly compliment the quartz countertops and oversized waterfall kitchen island.
Make your way down the hallway just past the large laundry room and the built-in shelving to find a stunning guest bathroom with porcelain tile, radiant floor heating, and custom vanity, showcasing a stand alone shower and separate soaking tub. Enter the guest bedrooms to find high ceilings and bright natural light outfitted with AC. Incorporating
a touch of versatility, one of the guest bedrooms boasts dual Murphy beds affording the new owner the ability to utilize the space as they see fit. The additional guest bedroom has custom closets and sliding glass doors which lead straight out to the back yard.
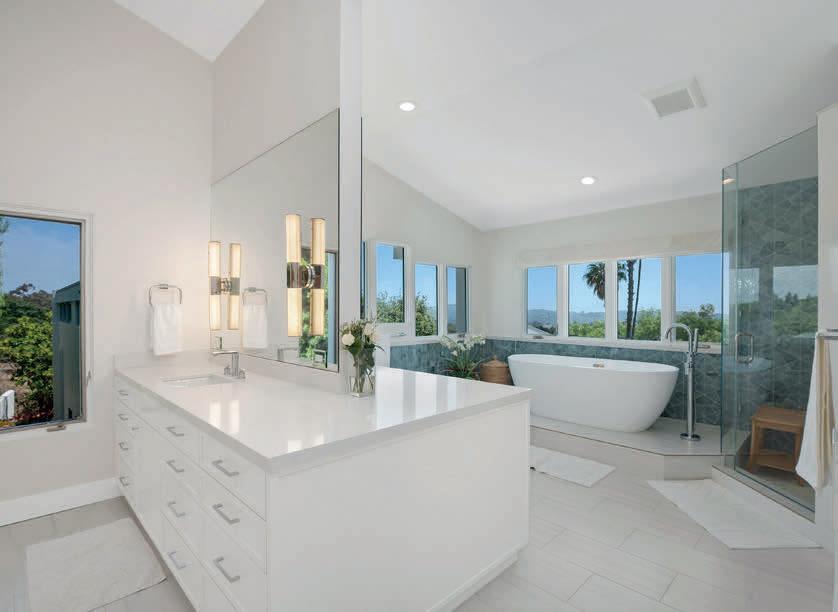
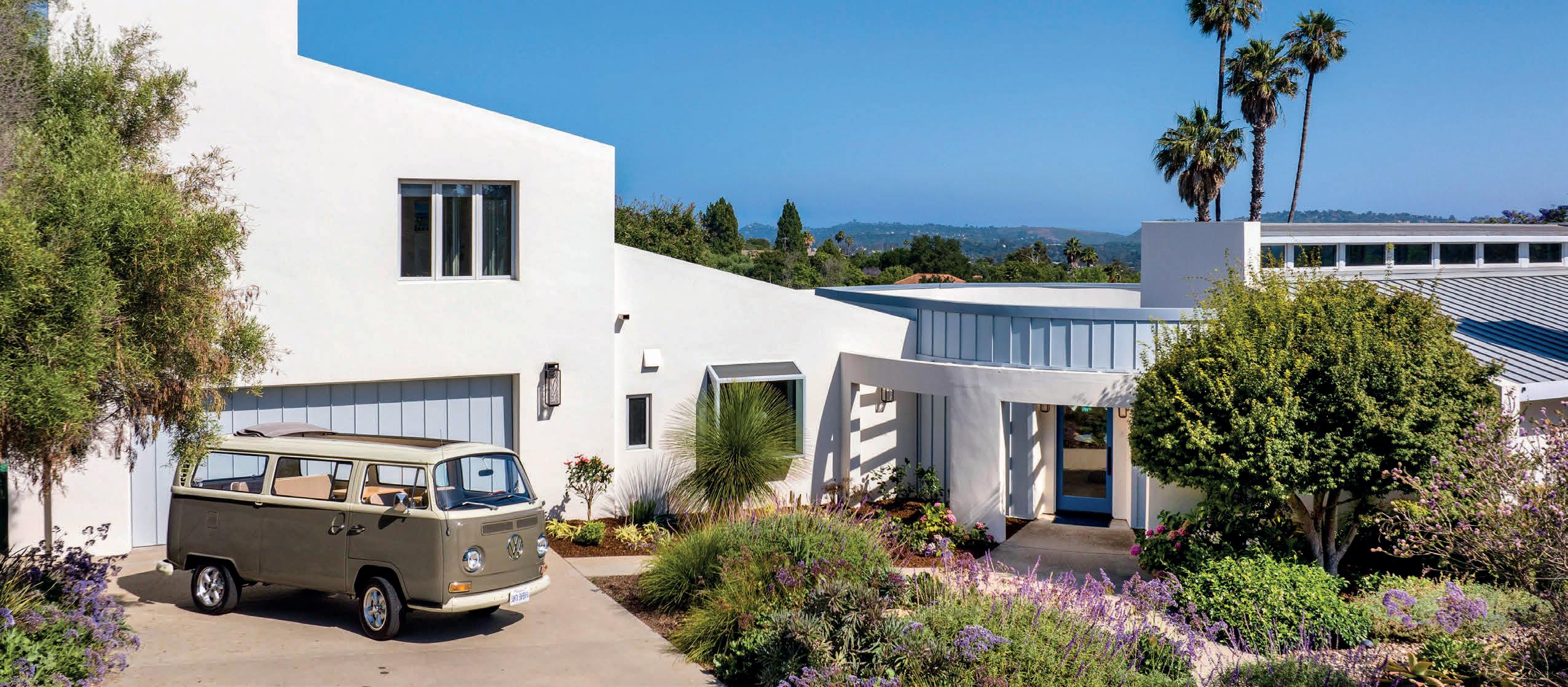



A grand family room creates an indoor-outdoor living space, complemented by a patio area with an electronically controlled awning perfect for summer dinning. This delightful setting leads to a resort-like heated pool and hot tub area, the perfect California hangout equipped with a built-in BBQ area. The vibrant drought tolerant landscaping enhances the striking architectural lines and curves of this home, adding to its beauty. Meander your way through the garden paths that lead to fig, persimmon, and citrus trees just waiting for a garden lover to recreate this mini orchard. The property backs up to a large open space area providing utmost privacy.
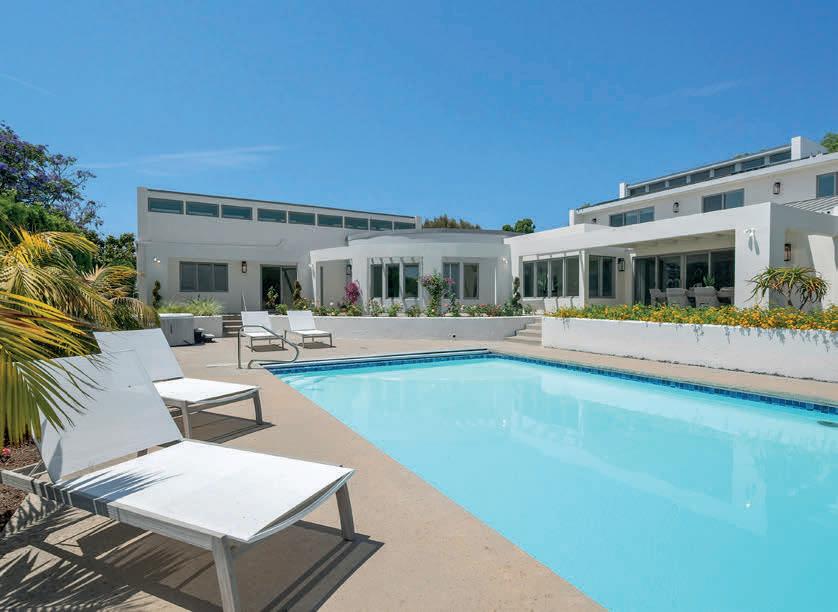
Upstairs, a world of indulgence awaits. Enter the stunning primary suite, where a private balcony offers sweeping views ensuring every morning begins with a sense of grandeur. Behind the specially crafted bed wall is an office space with an L shaped desk, built-in shelves, and drawers. On the other side of the office you will find one of two walk-in closets. Make your way through the boutique-like closet to the bathroom with radiant heated flooring leading you to a picture perfect bathtub positioned to provide the ultimate relaxation experience while reveling in the majestic views. You will love getting ready in this brightly lit spa-like atmosphere styled with back to back separate vanity’s. There is even a laundry chute making life just a tad simpler. This remarkable home combines creativity with comfort, resulting in a masterpiece that beckons its new owner to bask in the art that is 1164 Camino Del Rio. Prepare to be enchanted by the harmonious interplay of modern luxury and natural beauty, a true sanctuary that defines the pinnacle of Santa Barbara living.
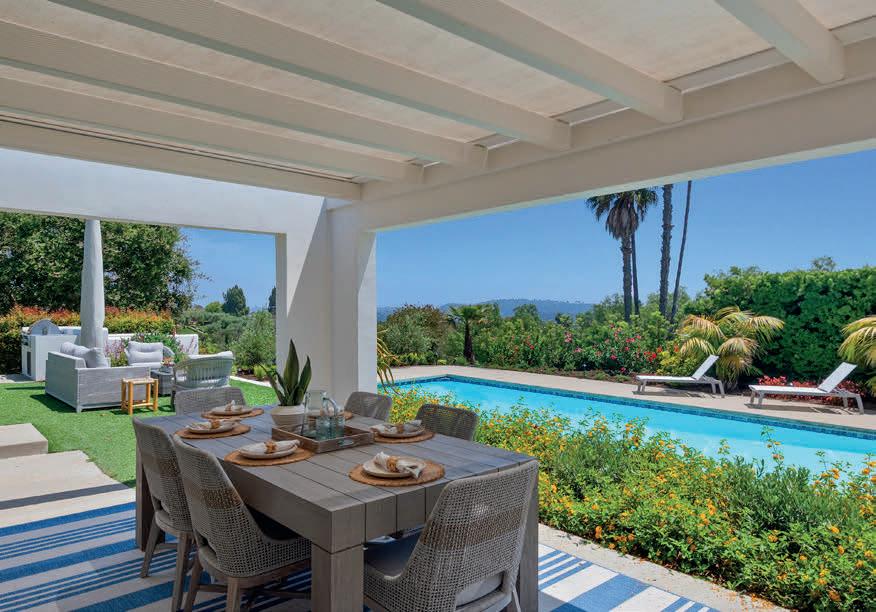
1048 LAS ALTURAS ROAD, SANTA BARBARA, CA 93103
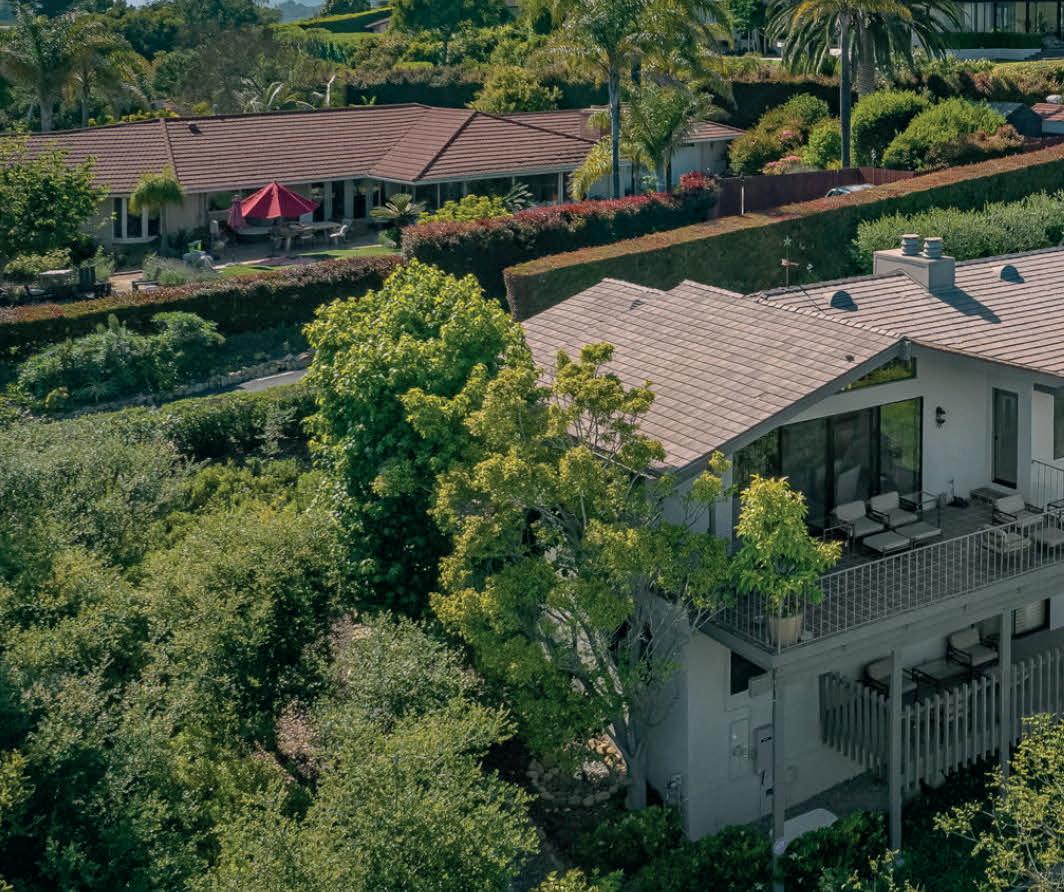
4 beds • 4 baths • 3,823 sq ft • $3,995,000
Welcome to 1048 Las Alturas Road, a stunning upper Riviera home offering breathtaking ocean, island, and mountain views. You will be captivated by the tranquil ambiance of the postcard sunsets on dusty rose sky evenings. Watch the red-tailed hawks soar across the sky with the best views in Santa Barbara. The home’s 2-story, 3850 +- sq ft is enhanced by the vaulted ceilings, spacious living room, sunroom, and oversized glass sliding deck doors that open to the jaw-dropping views. The natural light-filled kitchen has high-end appliances and spacious granite countertop surfaces. The primary bedroom has an elegant ensuite bathroom, a large walk-in closet,
www.1048LasAlturasRoad.com
and French doors leading to the sunroom with skylights. The two downstairs bedrooms feature an extended additional living room space between them, remodeled bathroom, a spacious deck, and a private entry. Situated on a no-through road and atop the Riveria, the home offers privacy from neighbors and is protected with established lush, colorful landscaping. This property has the convenience of extra guest parking separate from the main drive and is equipped with 10KW backup generator. This spectacular property will spoil your family with space, privacy, and unobstructed views ... you never want to leave home.
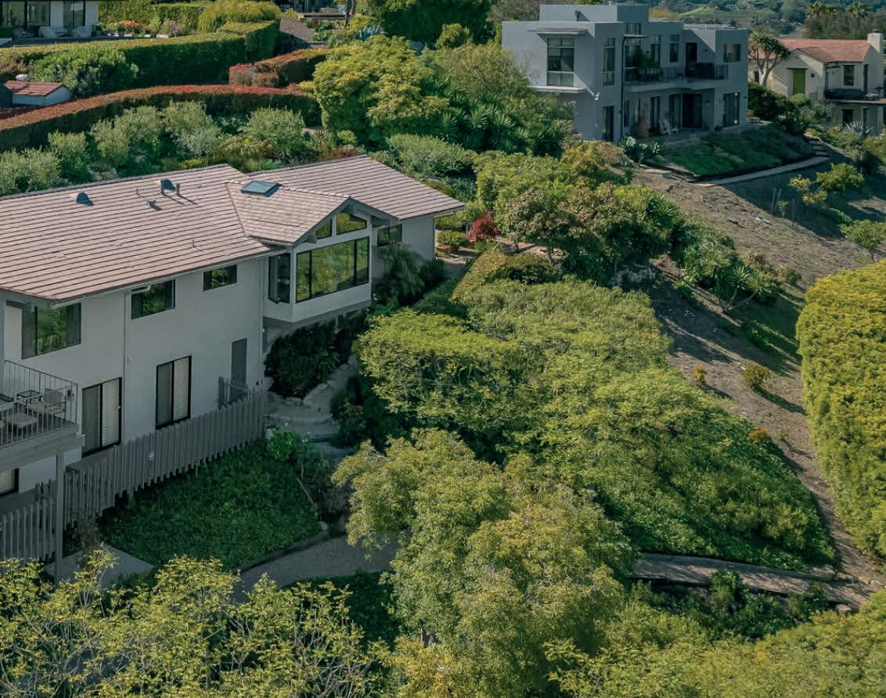
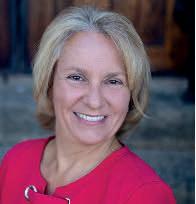
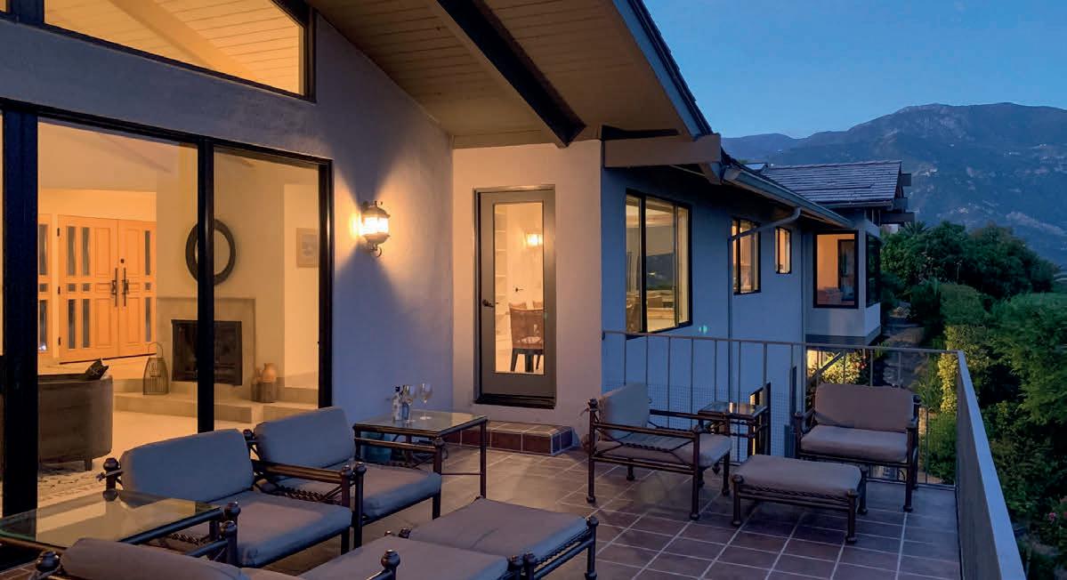
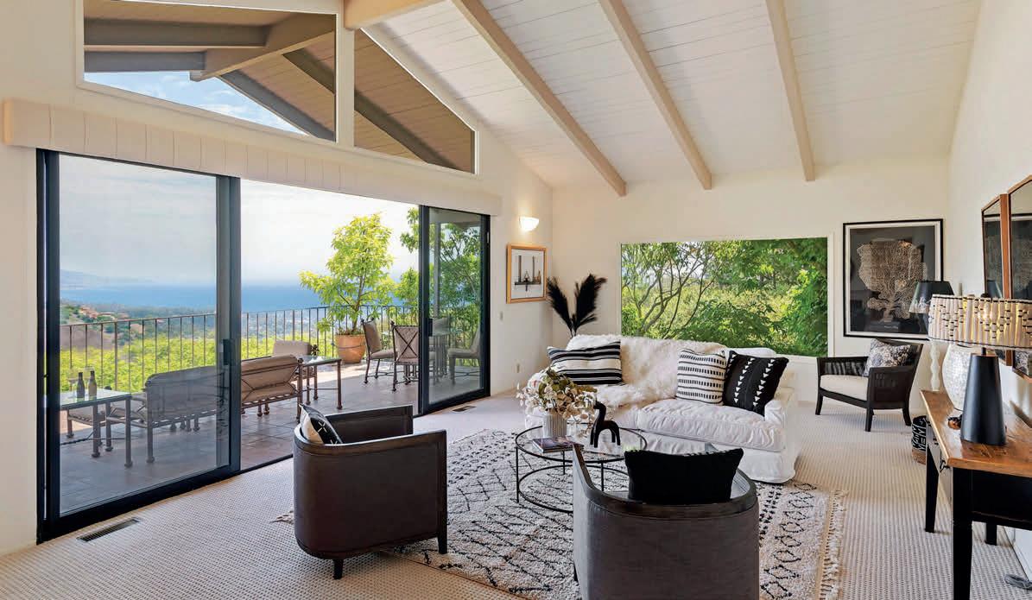
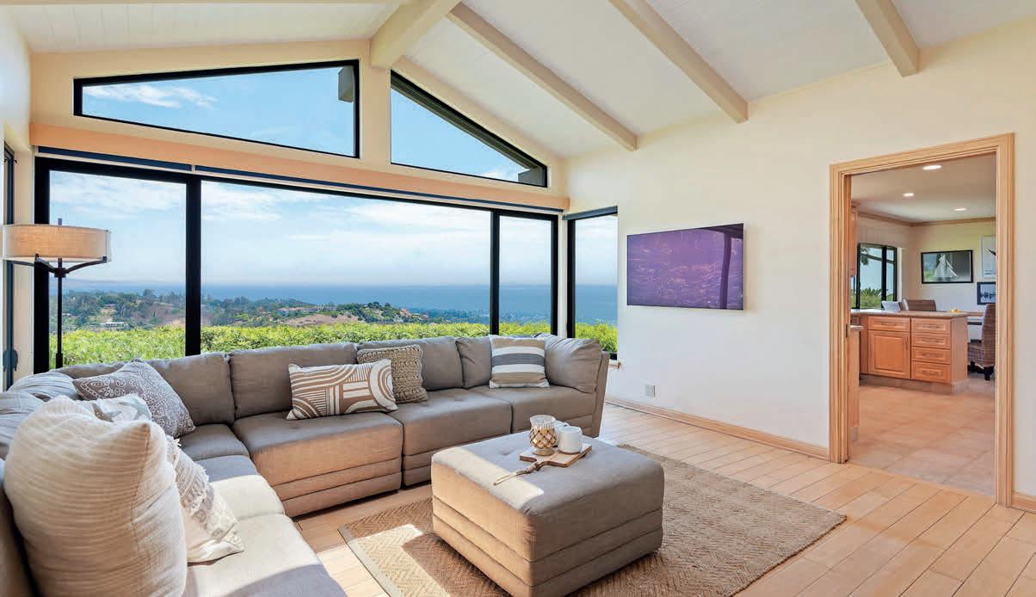
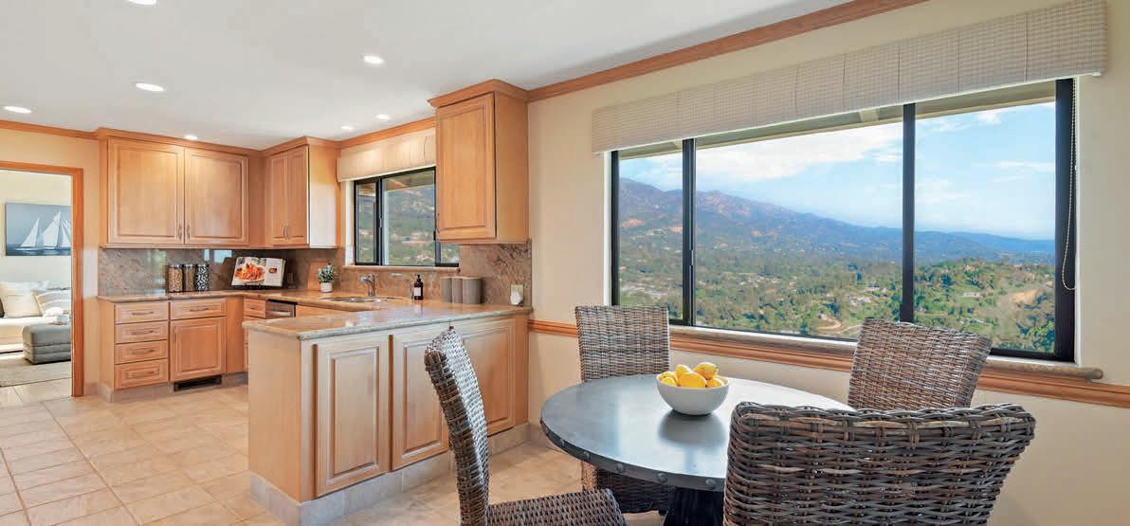
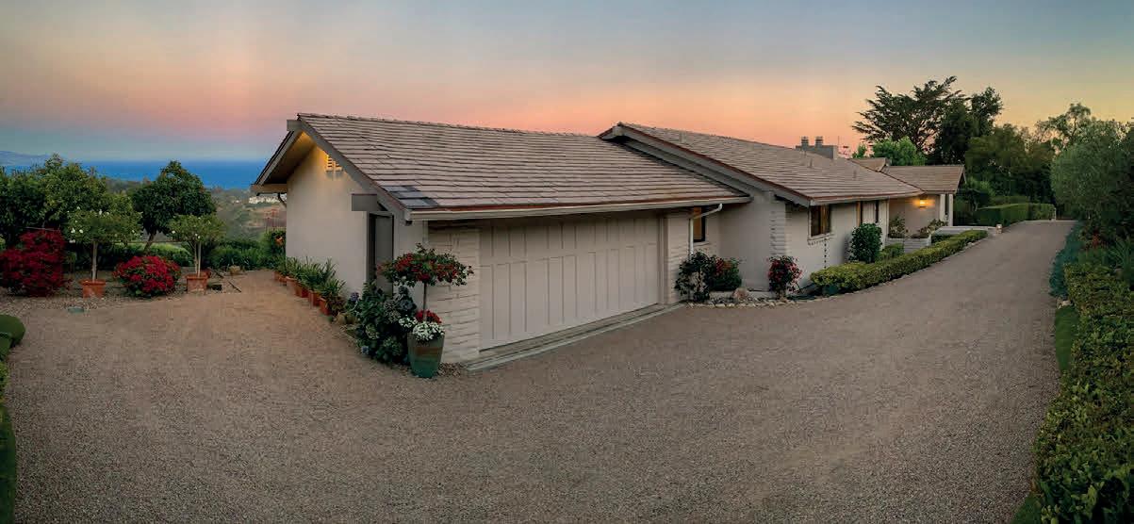

The prices of our homes include features, plans, specifications, promotions/incentives, used as a representation of the home’s precise actual size. Please see the actual in these materials are for illustrative purposes only and photographer or renderings for sale. Marketing promotions/incentives may be subject to conditions or restrictions. specific price and other information for each community. A Broker/Agent must and logos contained in the communication are registered trademarks or trademarks Realtors - CA BRE License #01877748. All rights reserved. 02/19. Prices are for
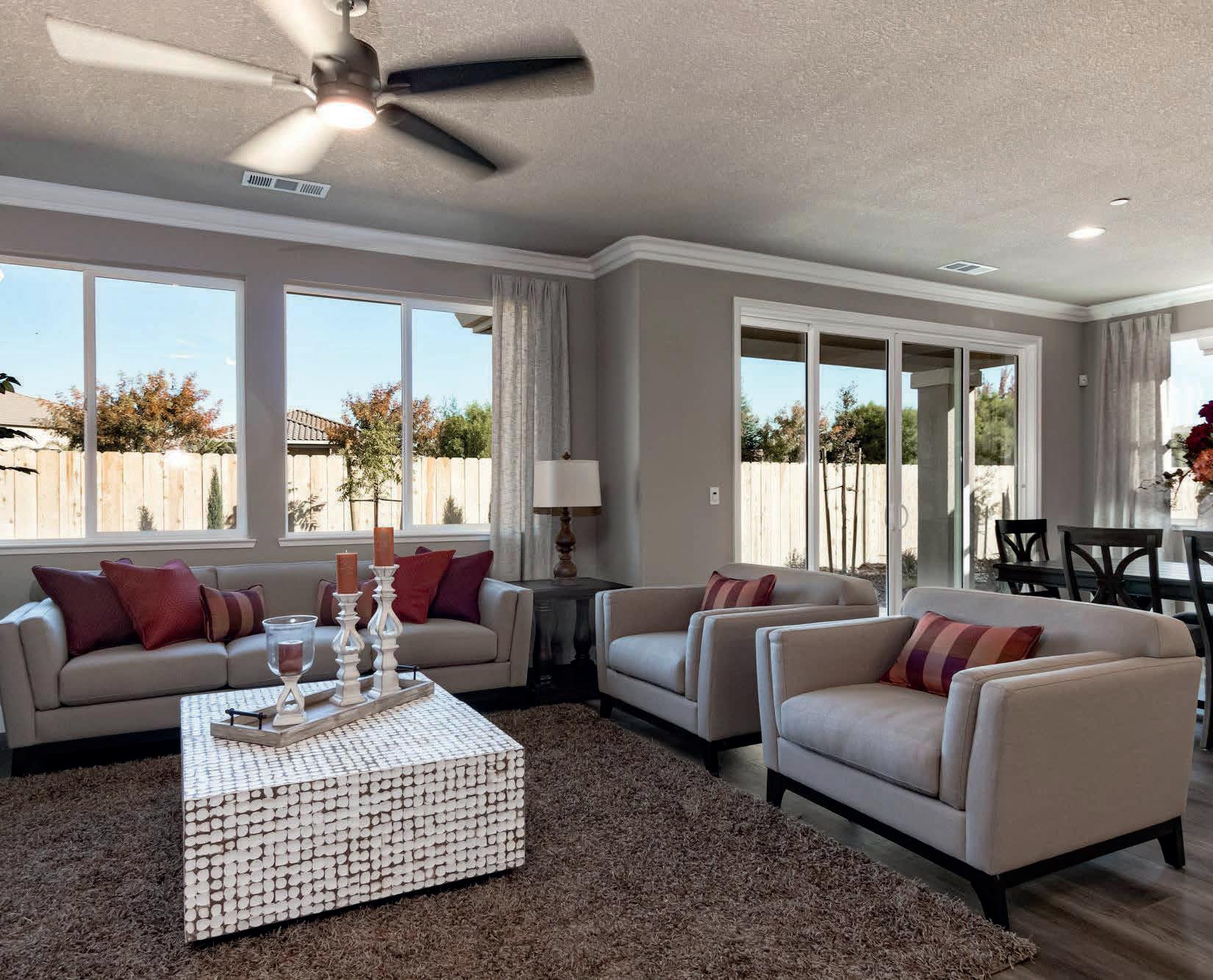




(

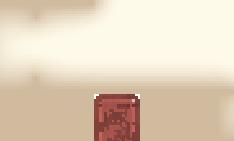
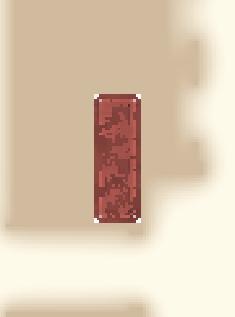

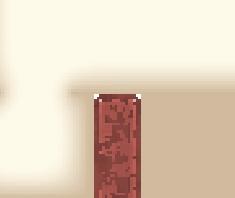





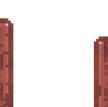

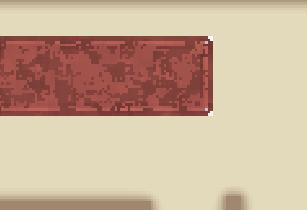





The prices of our homes include features, plans, specifications, promotions/incentives, and available locations are subject to change without notice. used as a representation of the home’s precise actual size. Please see the actual purchase agreement for additional information, disclosures and in these materials are for illustrative purposes only and photographer or renderings of people do not depict racial preference. No information or for sale. Marketing promotions/incentives may be subject to conditions or restrictions. You must visit a Windward Pacific Builders New Home specific price and other information for each community. A Broker/Agent must register their client in person on clients first visit at each community and logos contained in the communication are registered trademarks or trademarks of Windward Pacific Builders. CA Contractor’s License No. Realtors - CA BRE License #01877748. All rights reserved. 02/19. Prices are for current release only.


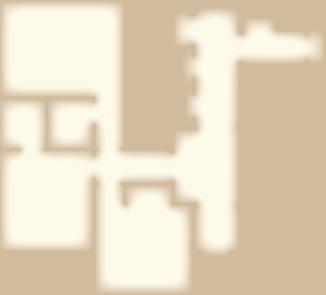

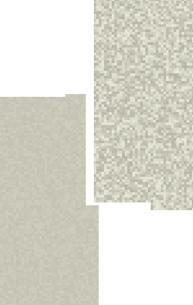
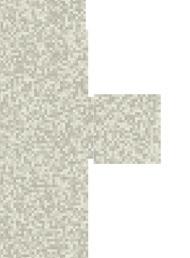
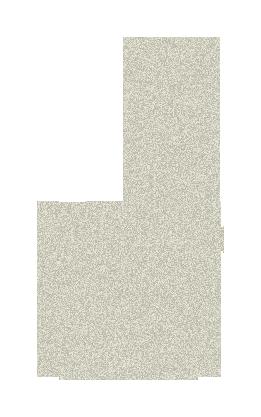


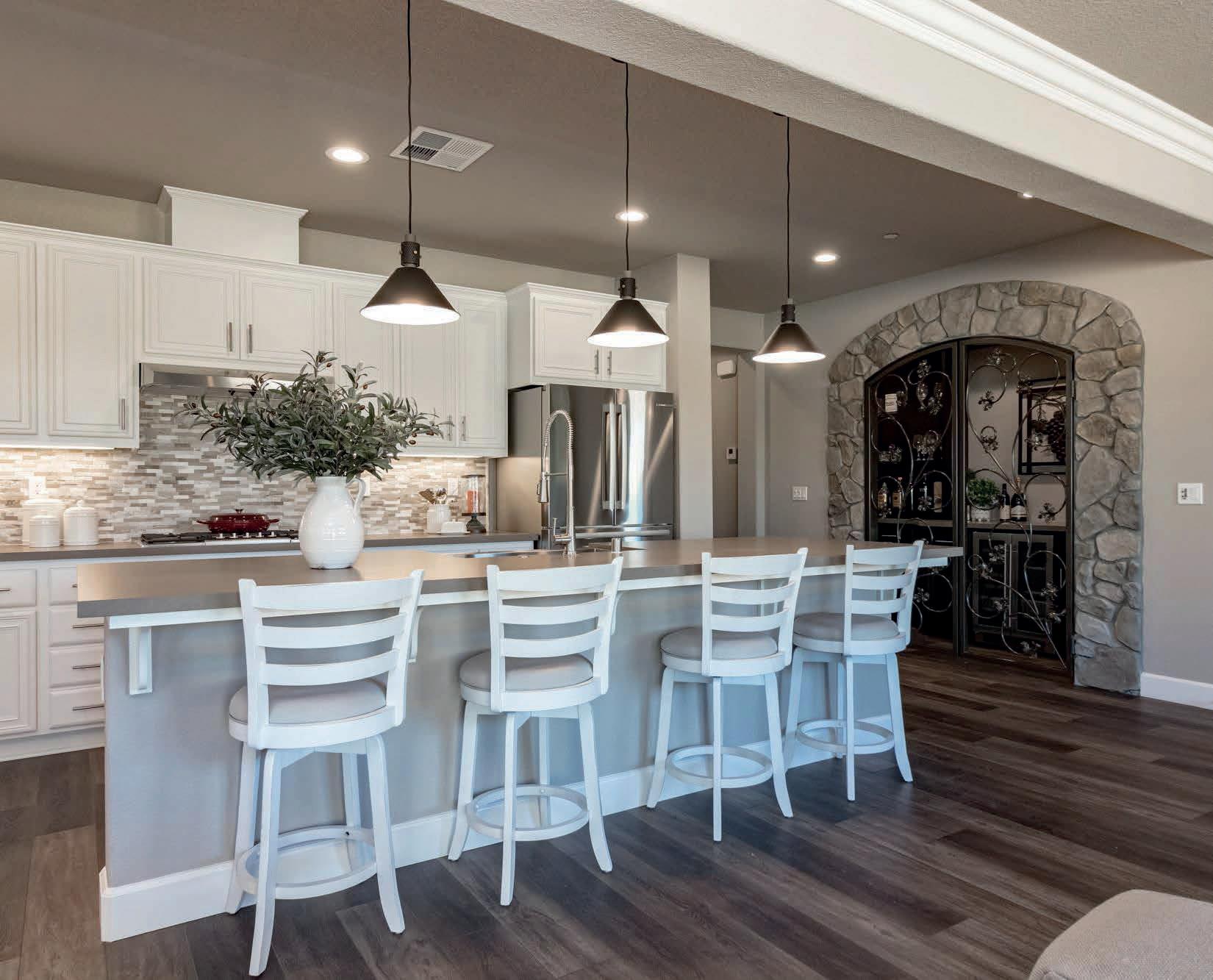




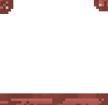


The prices of our homes include features, plans, specifications, promotions/incentives, and available locations are subject to change without notice. Stated dimensions and square footage are approximate and used as a representation of the home’s precise actual size. Please see the actual purchase agreement for additional information, disclosures and disclaimers relating to a home and its features. Any photographer in these materials are for illustrative purposes only and photographer or renderings of people do not depict racial preference. No information or material in this communication is to be construed to be an offer for sale. Marketing promotions/incentives may be subject to conditions or restrictions. You must visit a Windward Pacific Builders New Home Sales Office to purchase a home. Please consult a Sales Representative specific price and other information for each community. A Broker/Agent must register their client in person on clients first visit at each community for a Broker/Agent to receive a commission or referral and logos contained in the communication are registered trademarks or trademarks of Windward Pacific Builders. CA Contractor’s License No. 982193. the exclusive broker of Windward Pacific Builders Realtors - CA BRE License #01877748. All rights reserved. 02/19. Prices are for current release only.
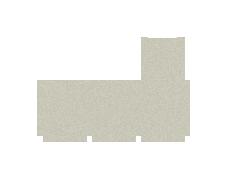
The Merlot has a stylish kitchen with a center island and oversized walk-in pantry. The family room creates an inviting space for social gatherings and an extraordinary wine closet. The impressive master bedroom features a fantastic master bath with dual sink vanity, walk-in shower, and a large walk-in closet. Need more room...add a 5th bedroom suite with bath.
notice. Stated dimensions and square footage are approximate and should not be disclaimers relating to a home and its features. Any photographer or renderings material in this communication is to be construed to be an offer or solicitation
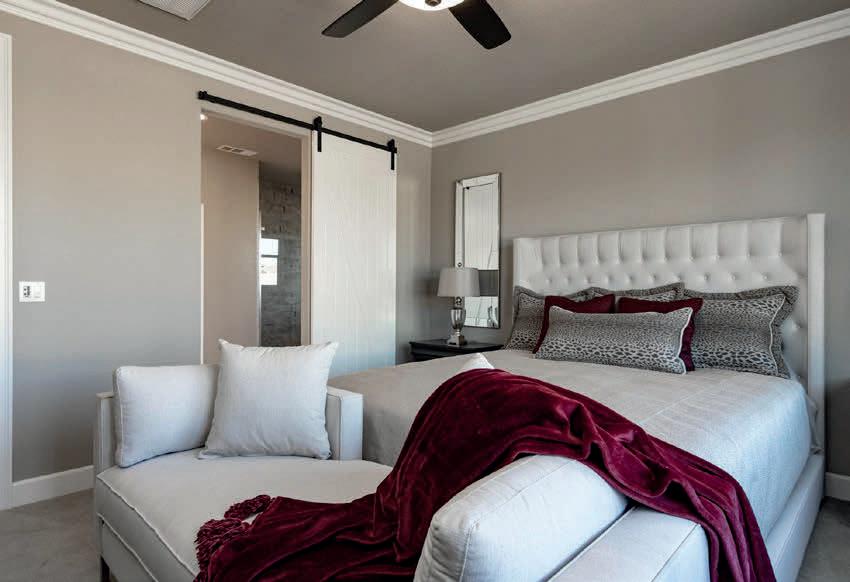
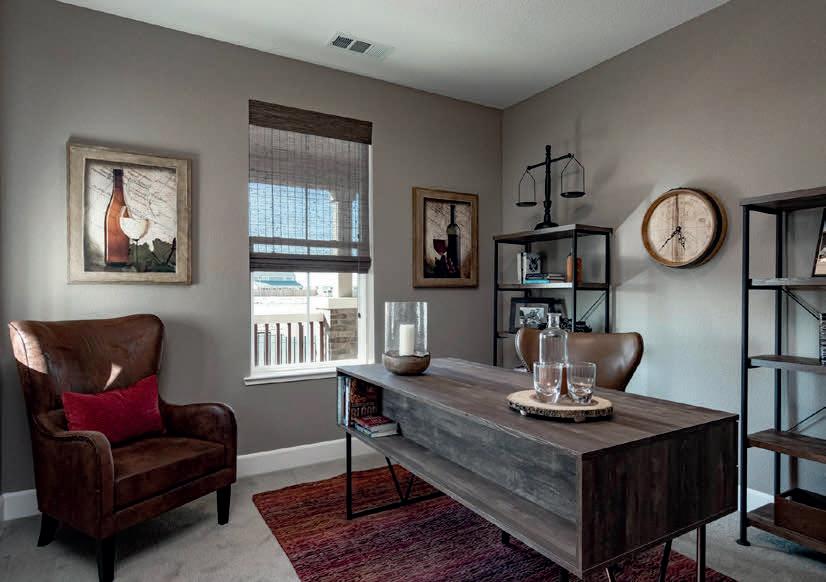
Home Sales Office to purchase a home. Please consult a Sales Representative for community for a Broker/Agent to receive a commission or referral fee. Our name No. 982193. the exclusive broker of Windward Pacific Builders is Great Valley
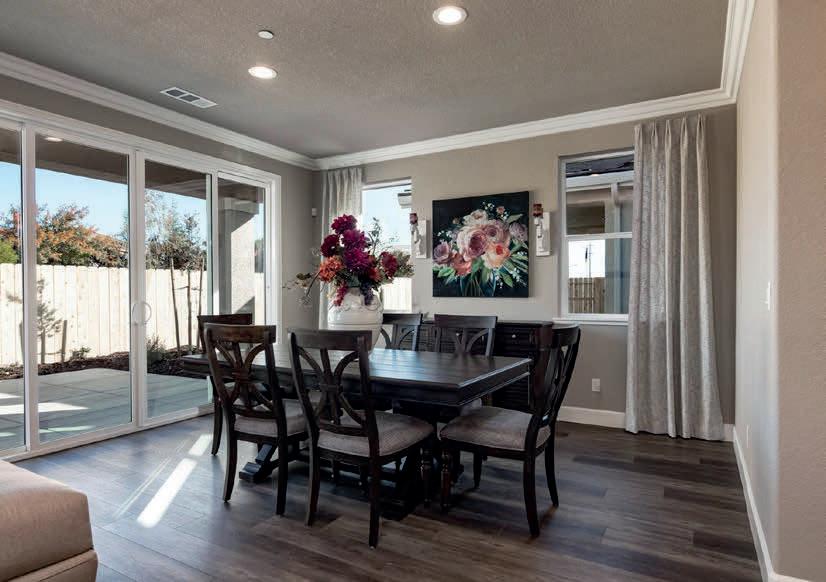
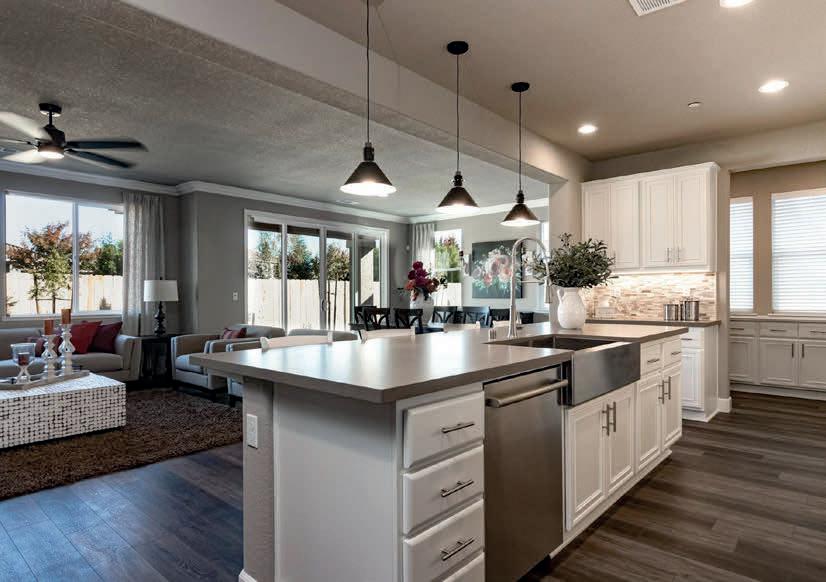
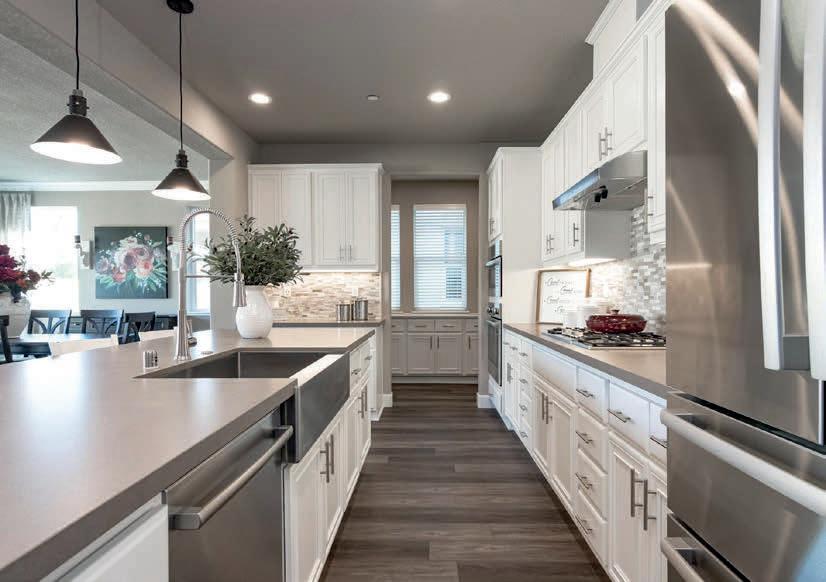
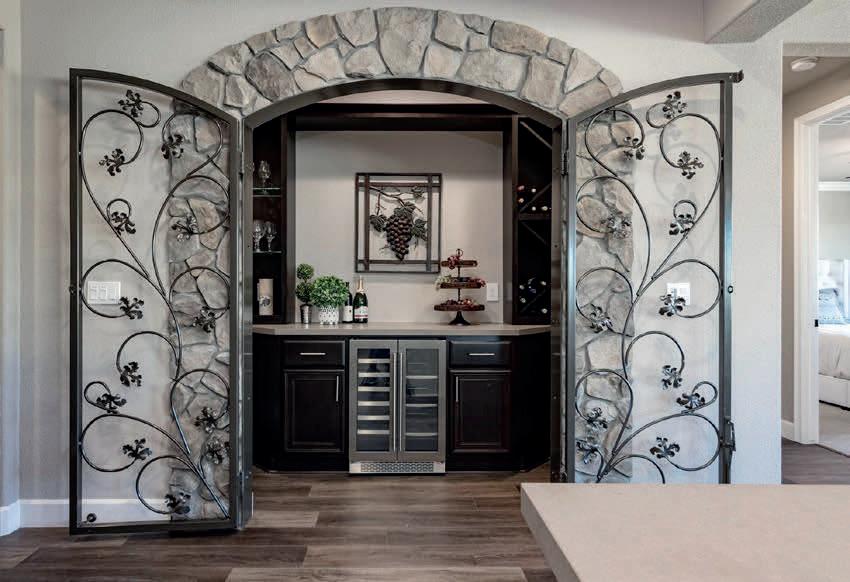
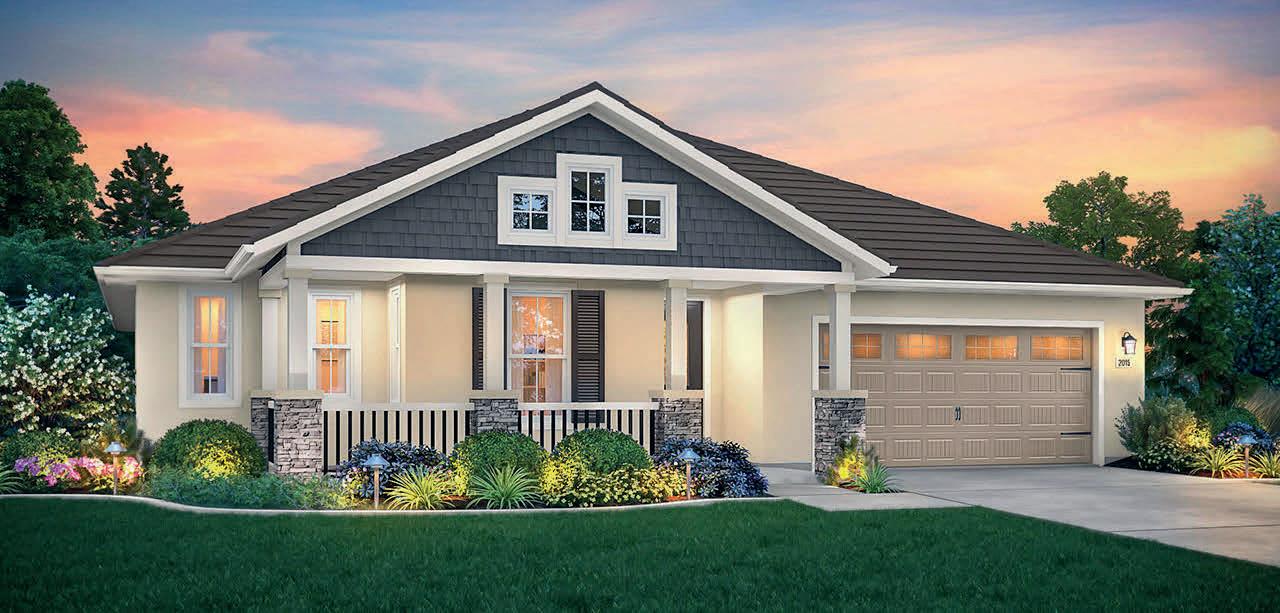
Valerie Tenneson

REALTOR ® | BRE#00835382
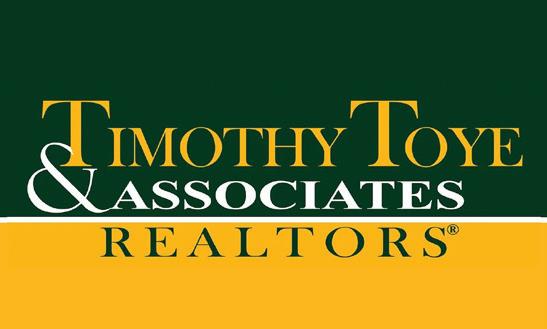
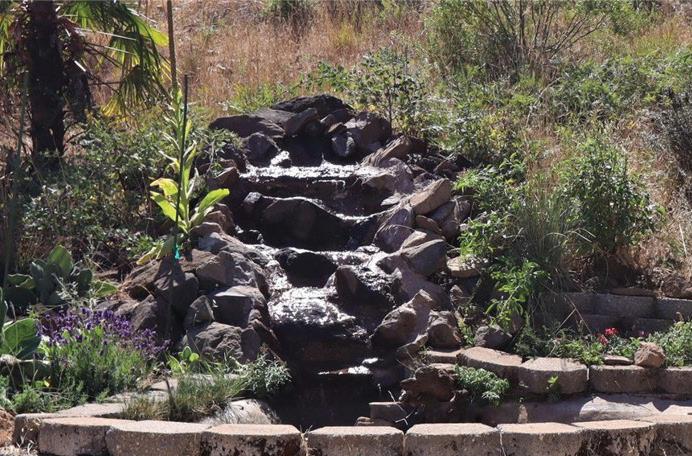
707.481.2669
valerietenneson@gmail.com
www.vtenneson.lakecounty-realestate.com
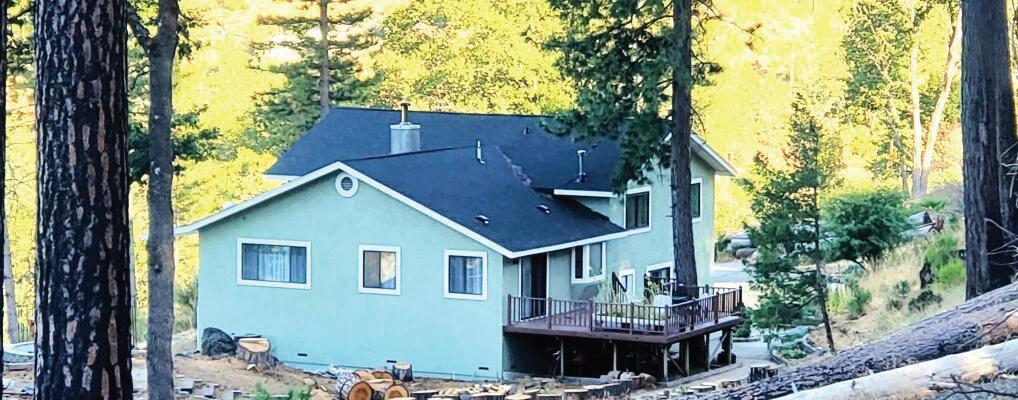
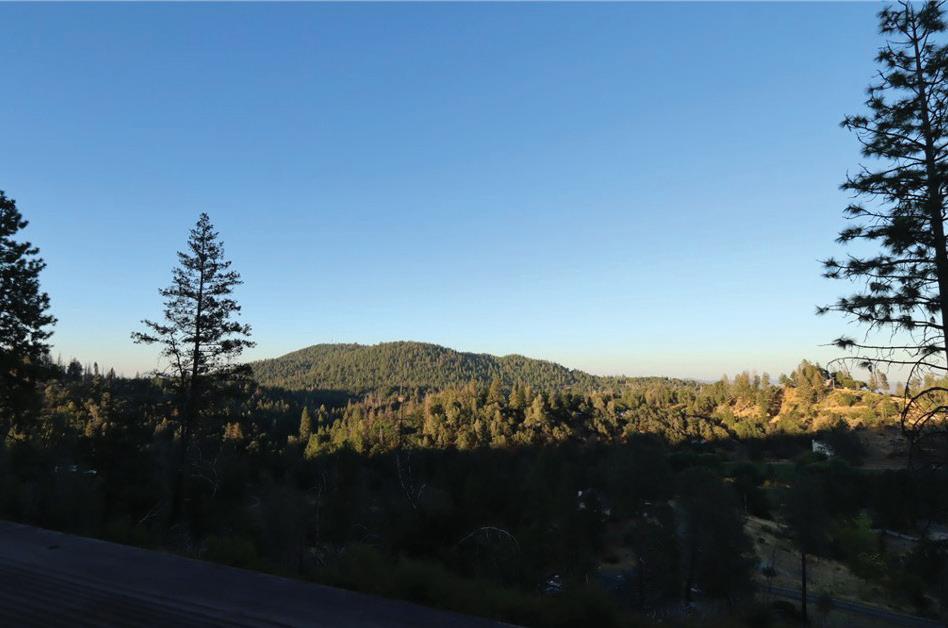
4
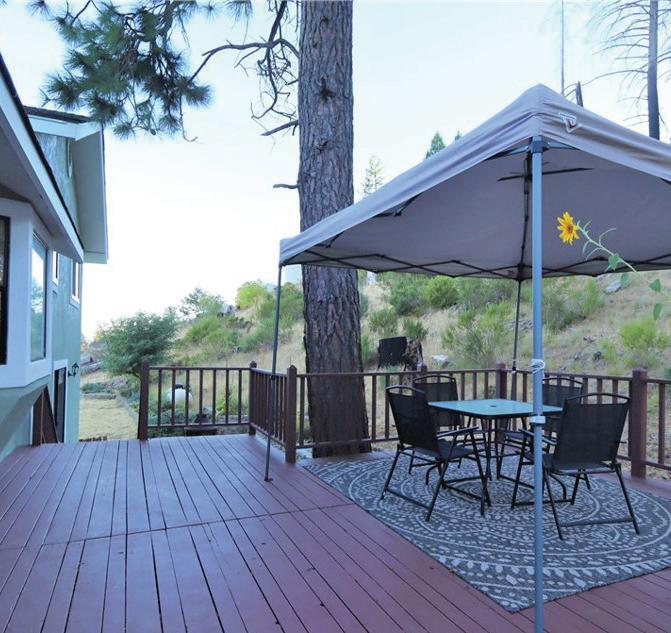
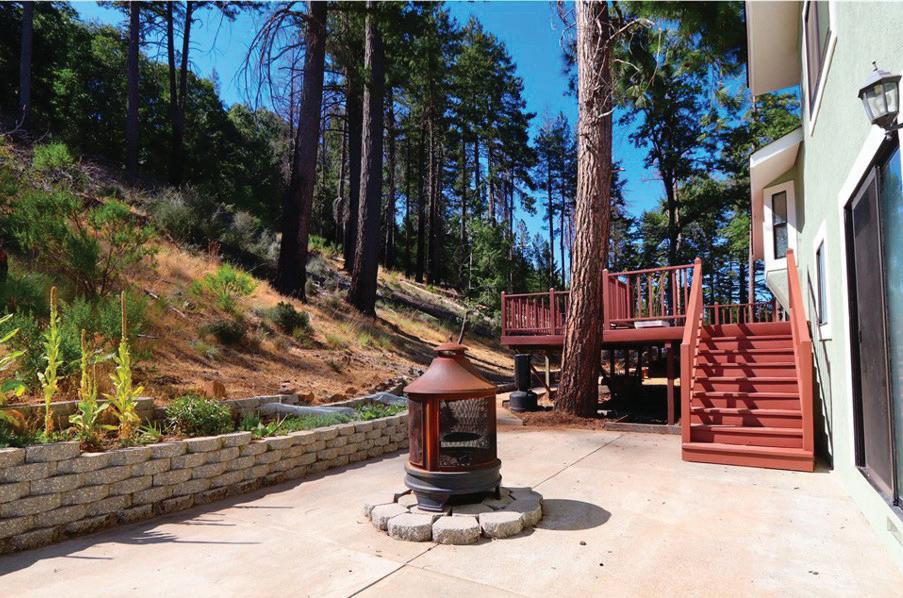
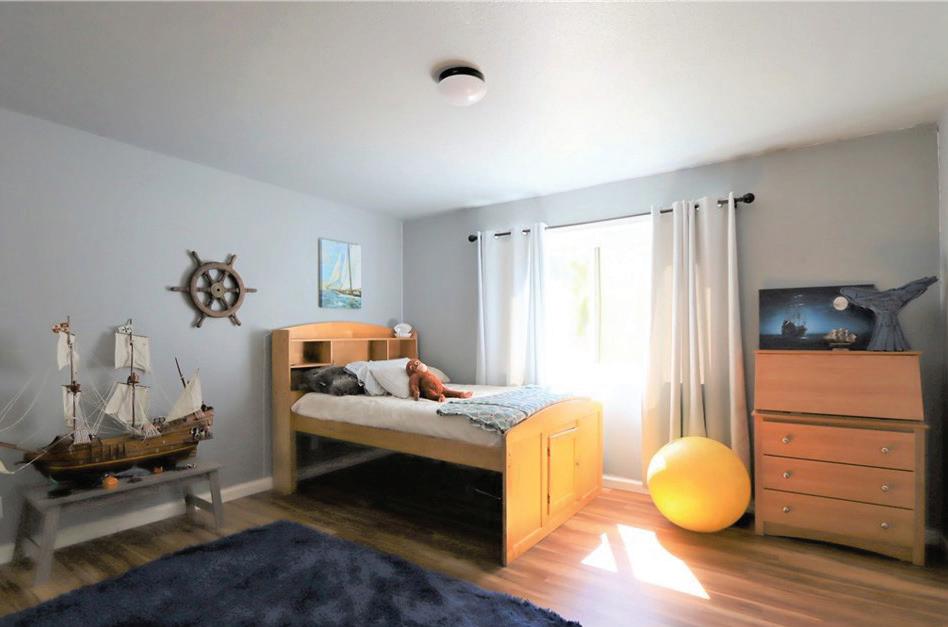
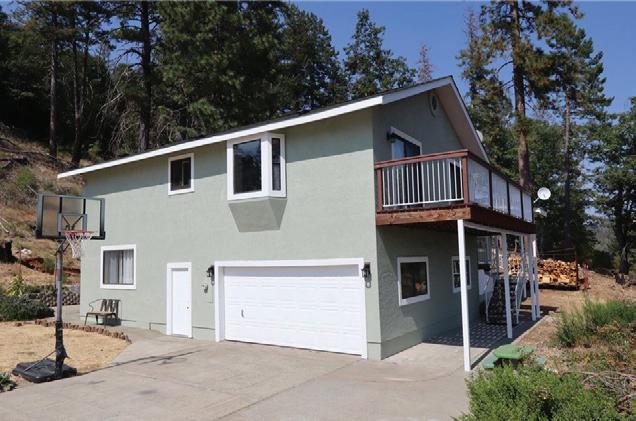
Reduced $40,000! No close neighbors! Enjoy the beautiful view of the trees and golf course from this large family home. This home has space for outdoor entertainment and exploring. Set on a quiet street on over a half an acre, The living room has vaulted ceilings that flow into a good sized dining area and a beautiful kitchen. Enjoy the hardwood floors throughout! up a few stairs, you have the large master bedroom with a deck looking to the view. The master bathroom has a jetted bathtub and a separate shower. Then there are 2 large bedrooms and another remodeled bathroom. Downstairs has another room that is used as a 4th bedroom but could be used for an office or gym area, or? Then there is an extra large laundry room and another bathroom! It has a private entrance for a guest or in-laws. Don’t miss this one!
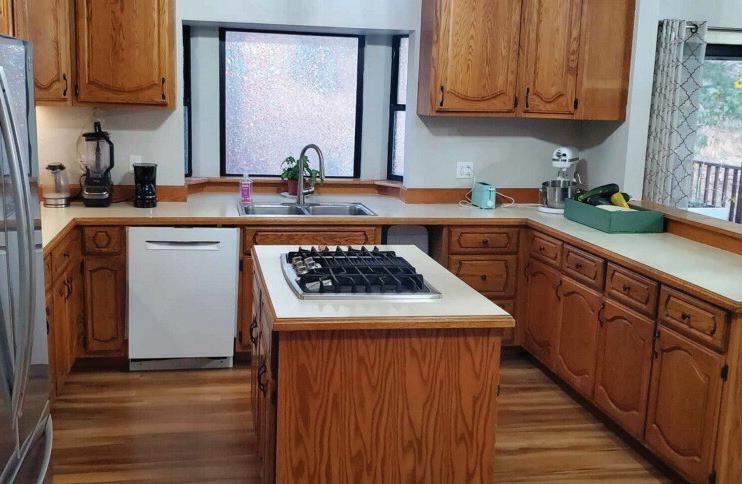
FOR SALE MIXED USE/ SPECIALTY PROPERTY | OFFERED FOR $3,495,000
Gross building Area: 4,598 sq ft: • Warehouse space totaling 1,001 sq ft • Office (renovated) with two garages 857 sq ft total – located contiguous to the warehouse

• 1-story building 1,077 sq ft; two bedroom/two baths, fully renovated with laundry and storage.
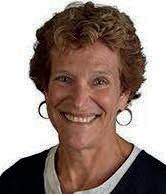
• 2-story building with 1,183 sq ft; one bedroom/one bathroom. The first and second story are not connected by any interior access. The ground floor of the 2-story property is renovated to more of a commercial/banquet space but could be utilized as a bonus room.
Large patio area that can serve as on-site parking and/or outdoor banquet/party space. Zoning: WI/LI (CZ): Waterfront Industrial/Light Industrial (Coastal Zone). Opportunity for a myriad of uses. Live, work and create a life in one of the most sought-after environments in the world. No other location on the Island of Moss Landing offers live /work as an option. As a long-term plan, consider the myriad of development opportunities that this site presents. The Island is home to the Monterey Bay Aquarium Research Institute, the Moss Landing Marine Laboratories and is located within the National Marine sanctuary. Recognized for its natural assets; rivers and tides flowing together in an estuary rich with otters and shorebirds; and under the water’s surface, the Monterey Submarine Canyon, a mile-deep chasm of biological mystery that inspires marine conservationists.

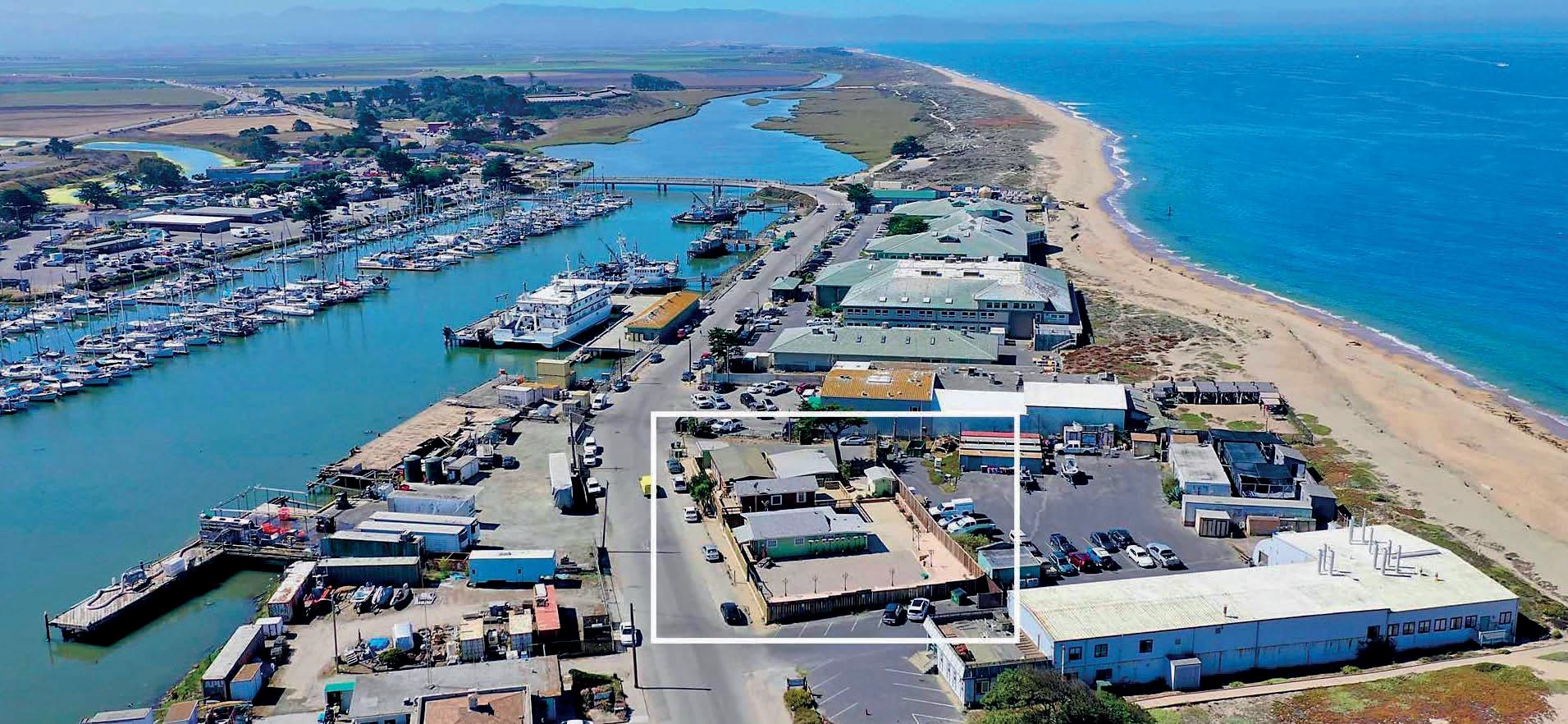
$4,500,000 | 2 BEDS | 3 BATHS | 8,000 SQ FT
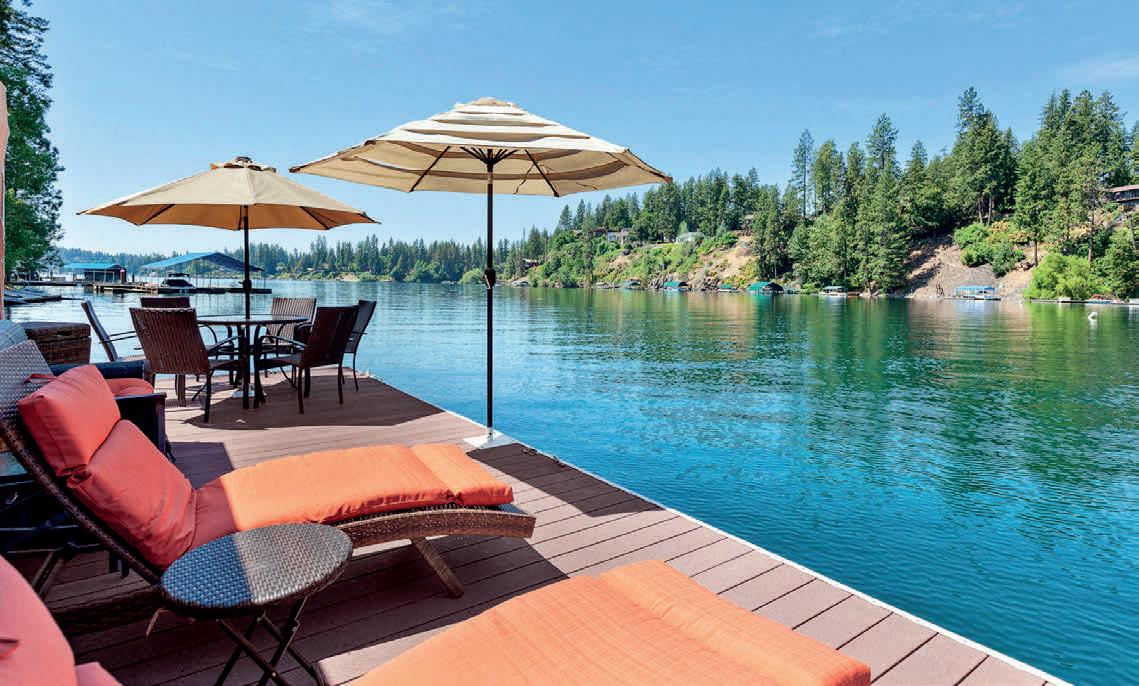

This one-of-a-kind 5+ acre property located on Berven Bay provides an amazingly serene and safe setting with its no wake area and 246 feet of deep lake frontage on beautiful Hayden Lake. You are just a short boat ride to the vast openness of the lake. The 3 subdivided parcels allow you to build a larger, two boat slip family dock. Don’t miss your rare opportunity to own the only float home permit on Hayden Lake! This priceless permit includes a set of architecturally rendered, unique float house plans. A gorgeously detailed custom finished 5,500+ sq ft home is quietly tucked into the evergreens, yet just minutes to Hayden & Coeur d’ Alene, and includes ample parking with a 30’ x 30’ shop. This special place is just waiting for you to be the proud new owners and make wonderful memories for years to come. (5.5% interest rate with negotiable seller financing terms available).
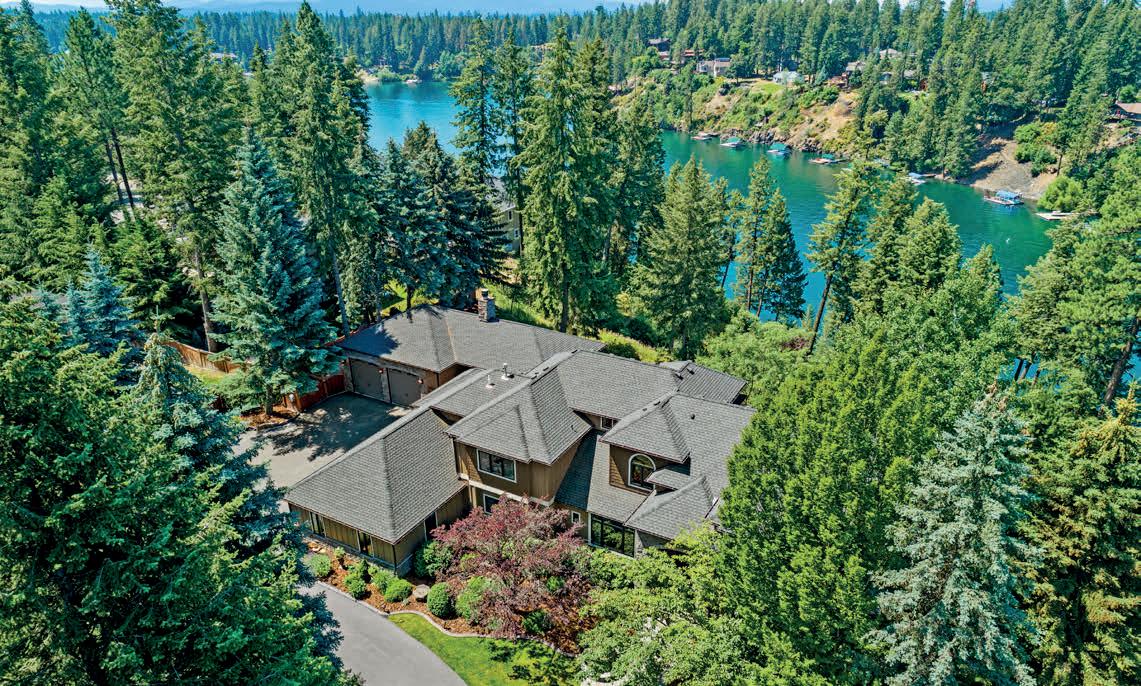 Lisa Dillon & Brenda Burk
Lisa Dillon & Brenda Burk
REALTOR ® | LIC#: SP40732 | LIC#: SP39689
GLOBAL LUXURY RESIDENTIAL SPECIALIST
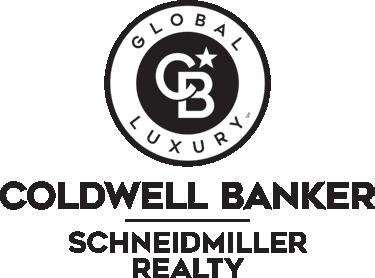
Lisa: 509.701.7422 | lisa@lisadillonproperties.com
Brenda: 208.818.3668 | brenda@brendaburk.com www.lisadillonproperties.com
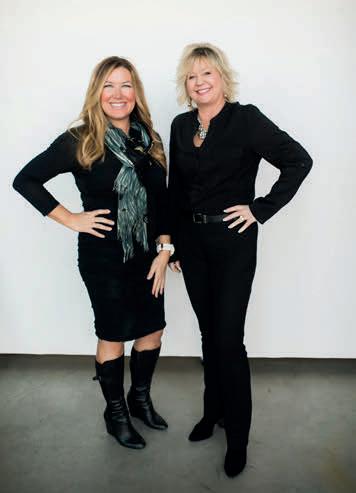
4
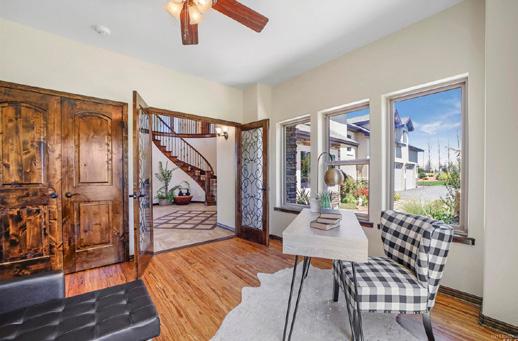

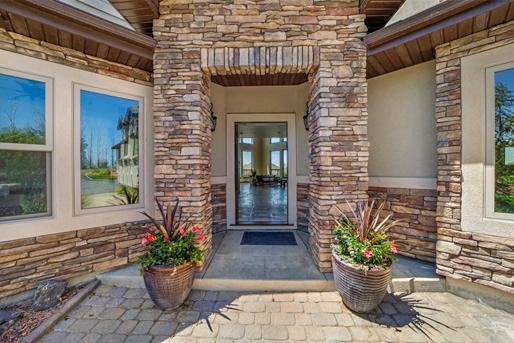
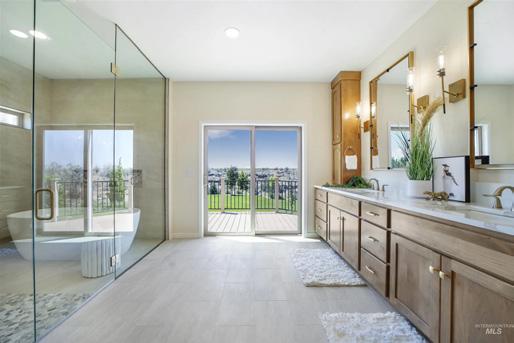
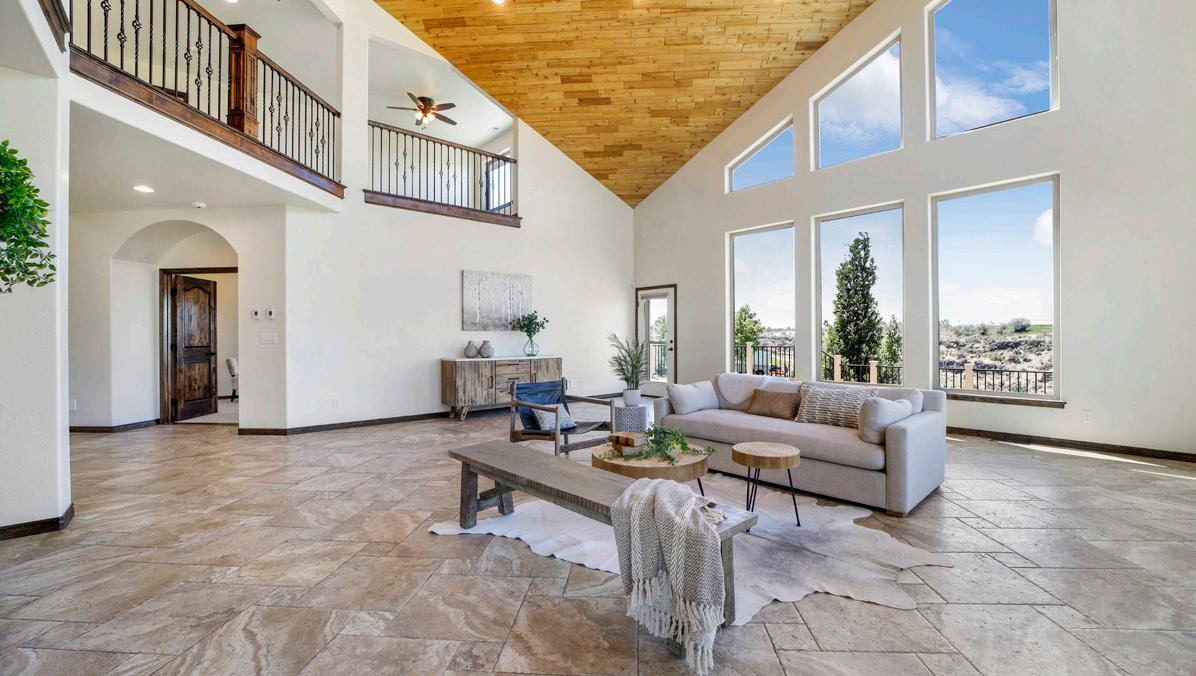
Imagine living here in this open and airy, light-filled home. Walking into the stunning entry, you’ll see the views out onto this amazing landscape, all while finding the perfect space to entertain. The home sits on just under 3 Canyon acres with a creek running through it, it’s the kind of home you see in the movies where the outdoor entertaining is top-notch and the yard is a private park, peaceful. Enjoy spending time hanging out with friends and family on the deck or in the gazebo. Best of all, this property is just 5 minutes away from the hospital, shopping, and restaurants should you want to leave your home. It’s so conveniently located in one of Twin Falls’s nicest gated subdivisions. Back inside, pamper yourself in this gorgeous spa like master bathroom complete with its own dressing area! Read a book on one of the balconies or cook a masterpiece dinner in the large kitchen. Finish the night off with a movie in the theater room or venture back outside for a soak in the hot tub! This home truly has it all! SHARI
208.539.5845

shari.goedhart.realtor@gmail.com
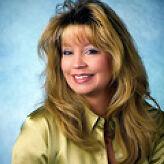
1099 S Wells Street, Suite 200, Meridian, ID 83642
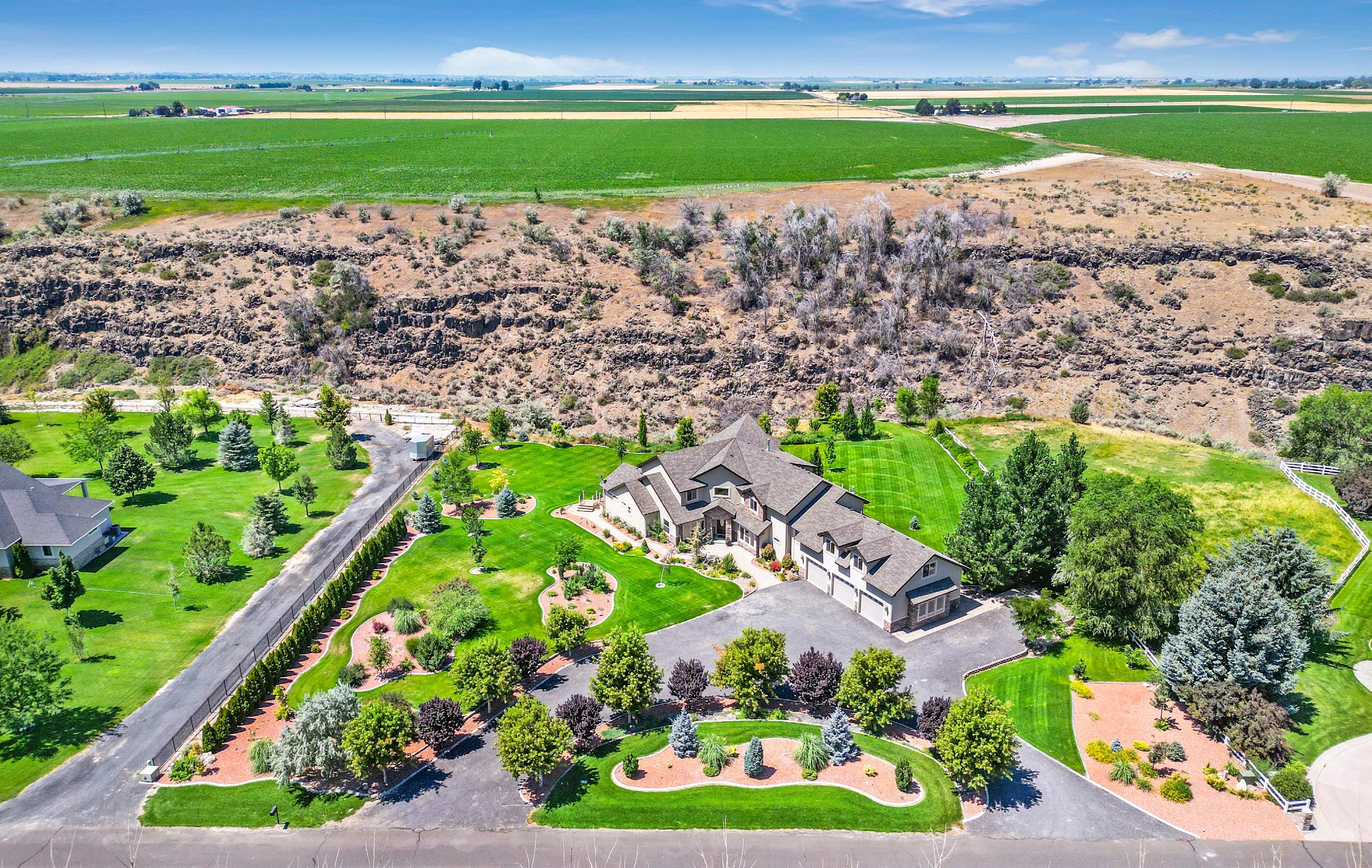 4187 CREEK MESA DRIVE, TWIN FALLS, ID 83301
4187 CREEK MESA DRIVE, TWIN FALLS, ID 83301
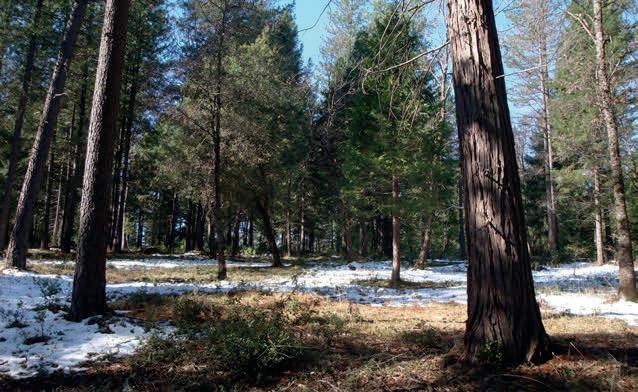
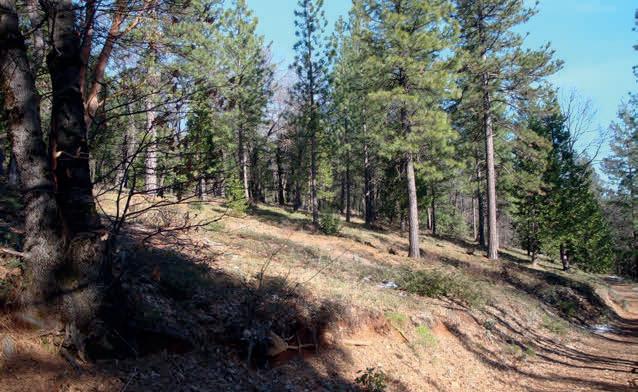

78.30 ACRES | $1,700,000
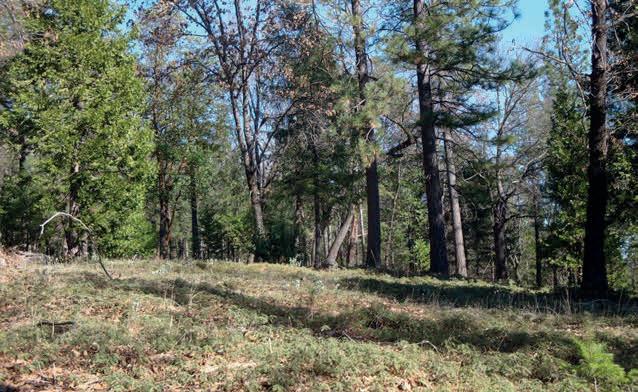
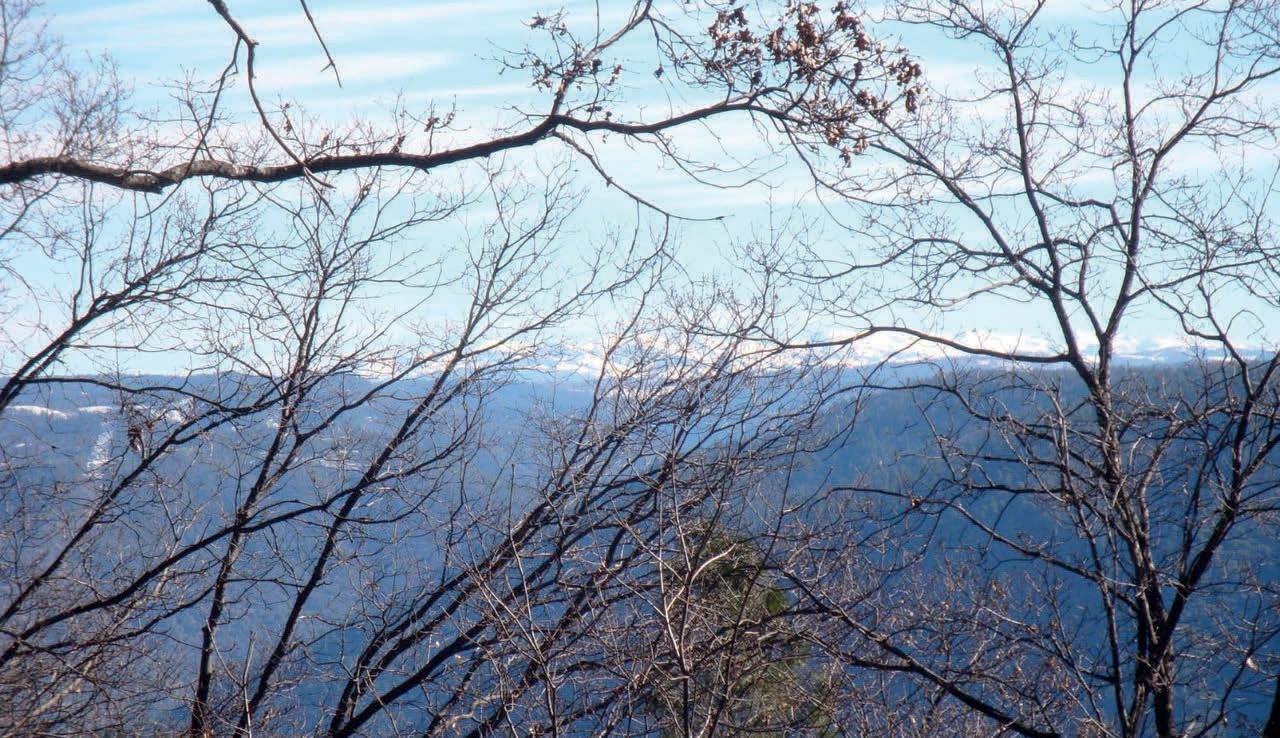
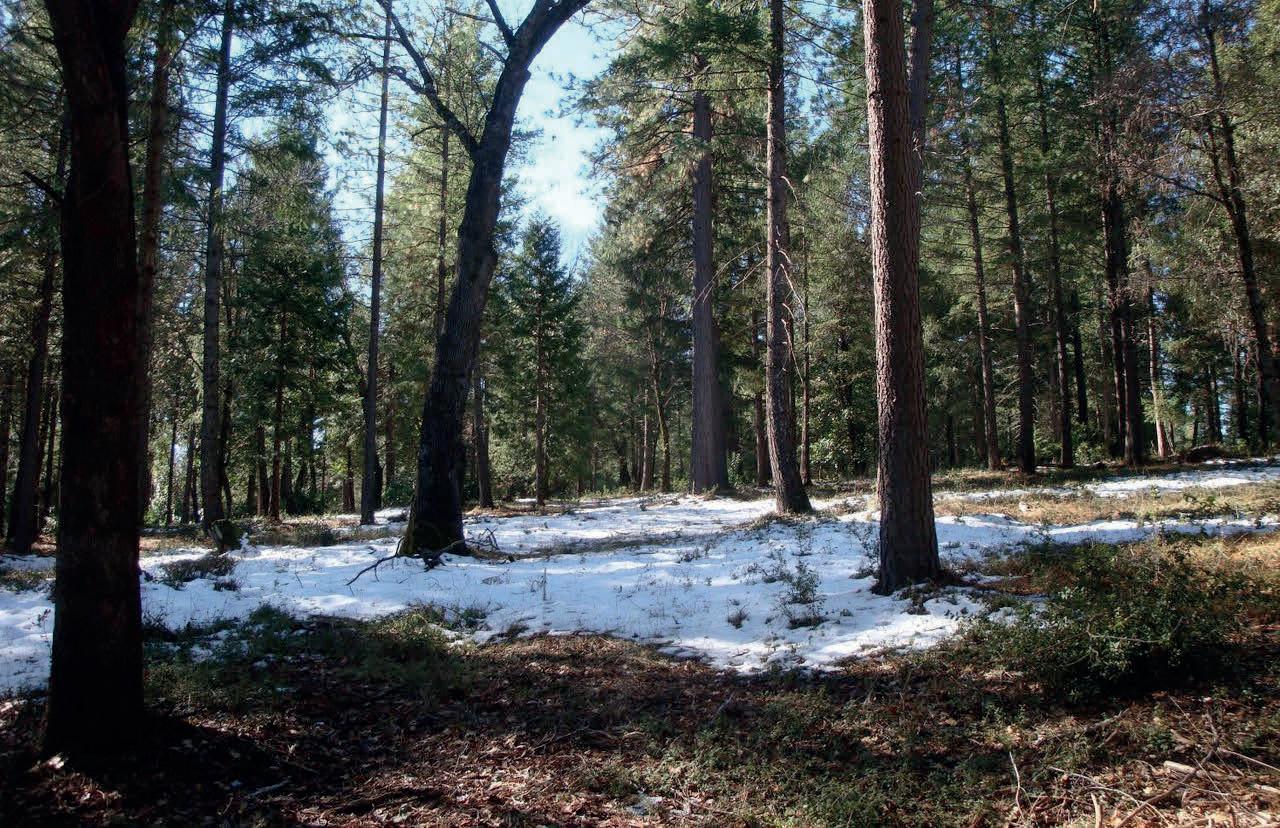
Apn # 255-100-042-000, APN #255-100-044-000 and APN # 007-044-018-000 are all included in this listing and must be sold as one. This property has aggressive Zoning conducive to a subdivision and or Multi Family development. Most of the property is level and has been cleared for ease of viewing. Close to the main part of town for easy shopping and schools. There are two structures with tenants on the property please do not disturb them.
REALTOR ® | DRE #01165504
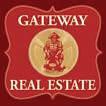
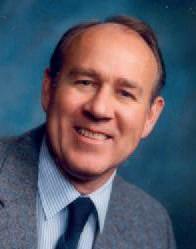
Primary: 530.913.4285
Secondary: 530.268.0942
Office: 530.432.3400
monty@montyeast.com www.wildwoodwestrealestate.com
BOUNDARY IS APPROXIMATE
$3,200,000 | 34.28 ACRES

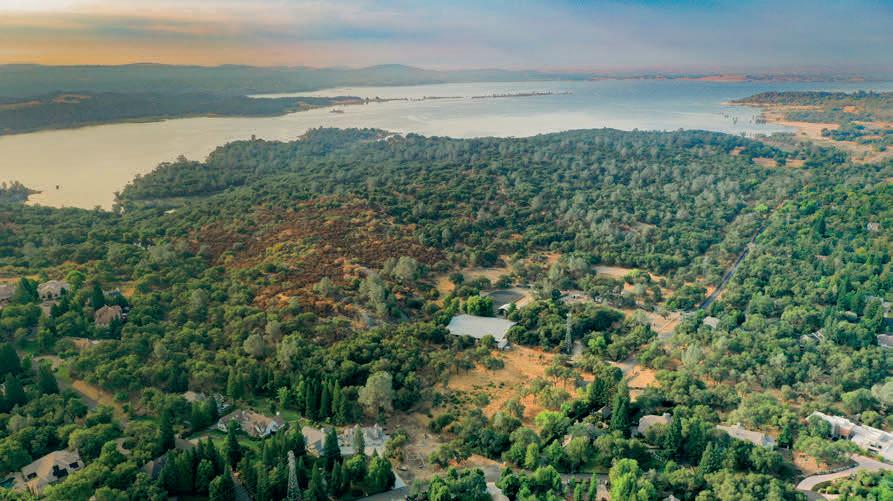

15 Proposed and T-mapped Estate parcels with open/common area on 34.28 acres. Most recent plan has been to complete the final map and build/sell lots in 2 phases. Lots will range from approximately 1.1 to 2.2 Acres on 2 cul-de-sac streets. Lower lots (1-5 and 13- 15) are generally flat while lots 7-12 are sloped with lots 9-11 will have unobstructed ridge- top views to the east over Folsom lake or perhaps you want the entire 34 acres to yourself! Borders Los Lagos to the north, and wraps around Los Lagos Equestrian Center.
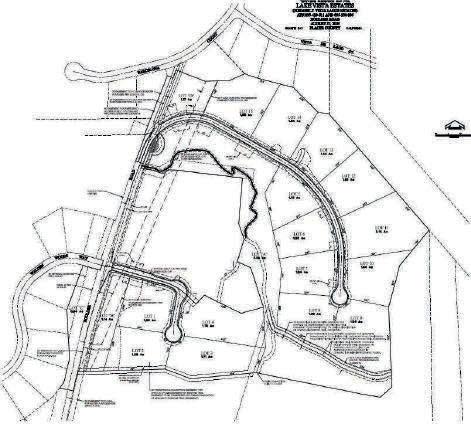
BROKER ASSOCIATE

C: 916.833.3763
O: 916.929.2000
dmincher@thevollmancompany.com
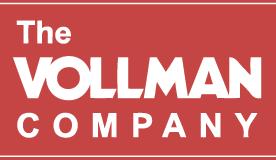

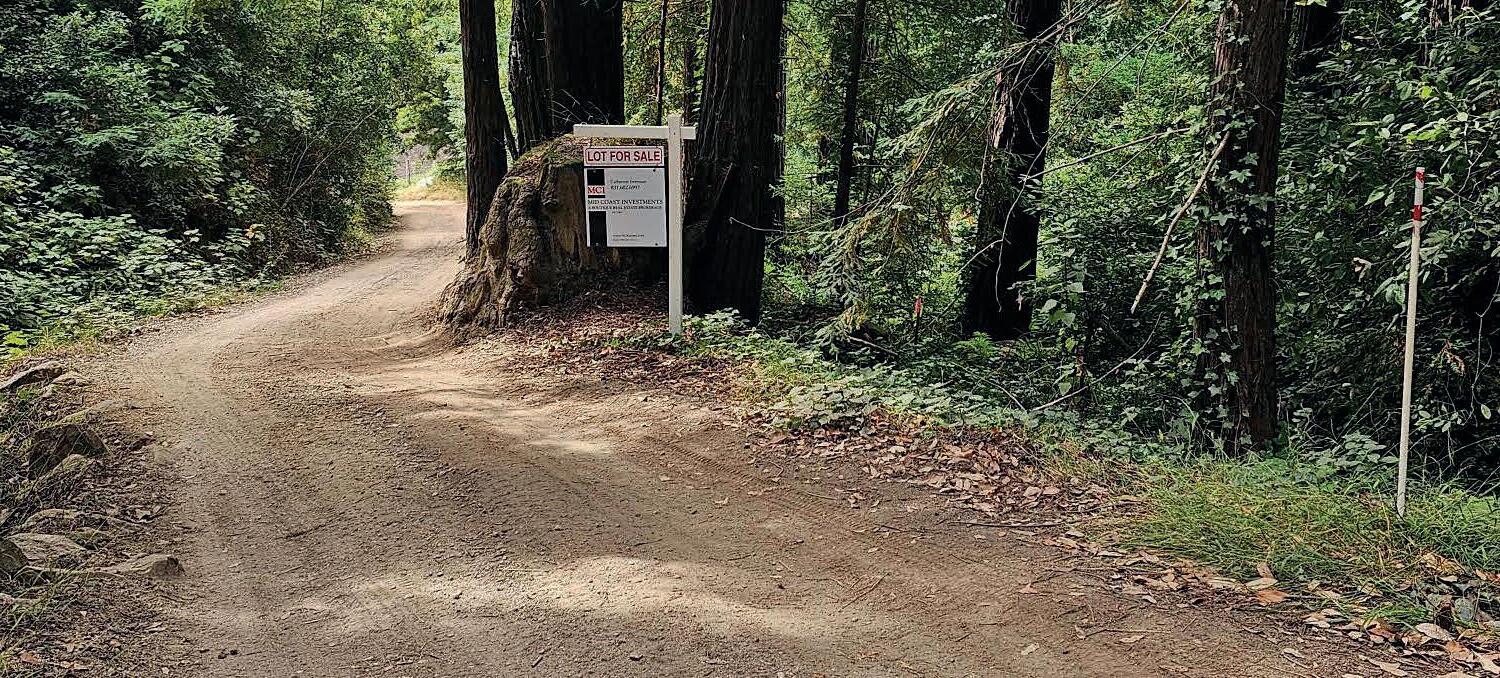
Offered at: $50,000
Looking for a private getaway in the Redwoods with a year around creek, this could be it!
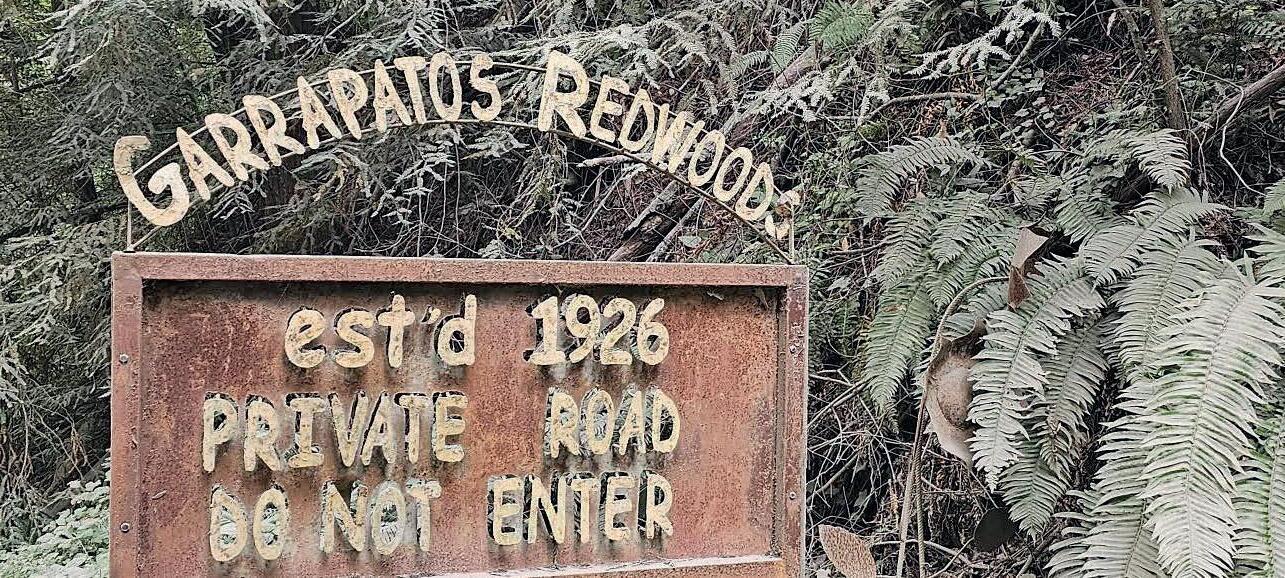
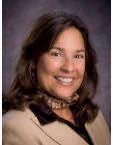
Offered at $4,925,000 | “In escrow”, taking back up offers

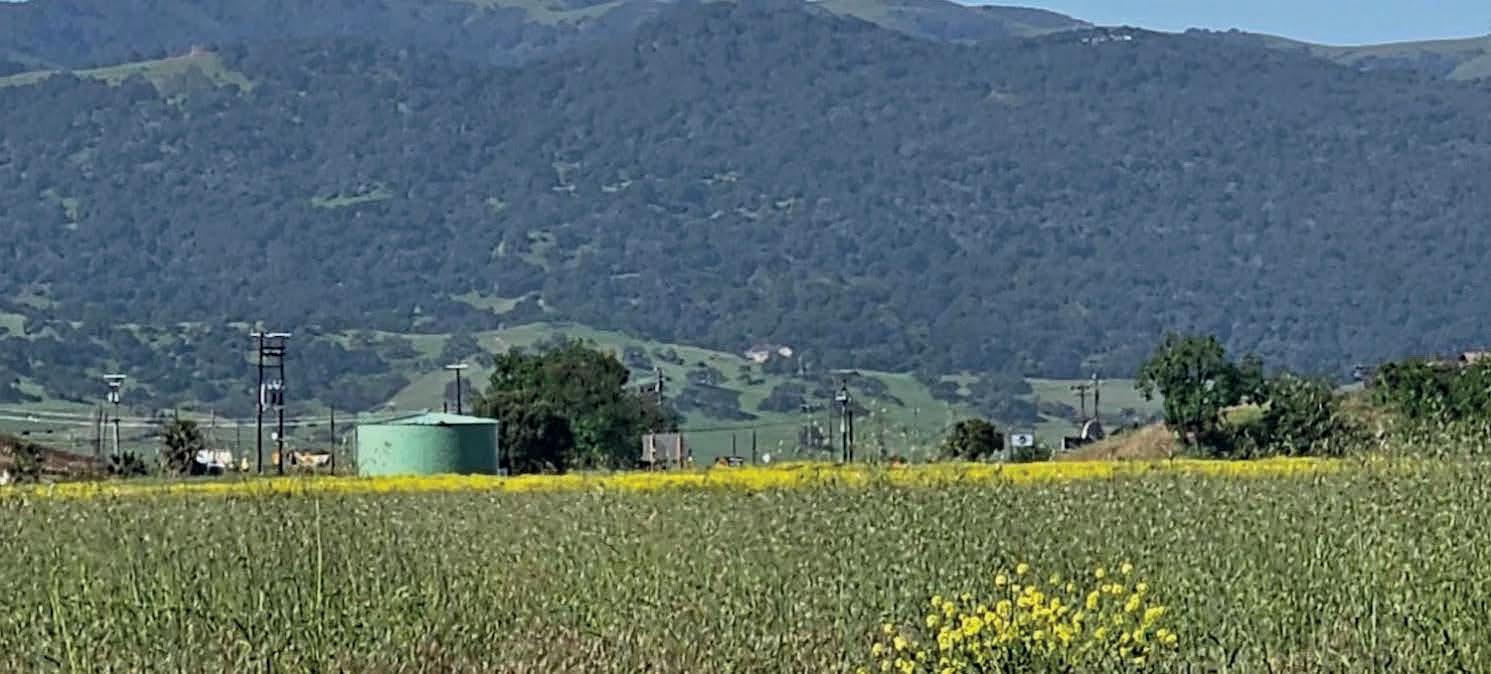
This 60 Acres is comprised of two adjacent lots, two separate APN’s. Bound by HWY 156 to the west and north, and old San Juan Hollister Rd to east and south. Currently zoned AP Ag Productive with a CT Commercial Throughfare Node which is eligible to be zoned for dual zoning, that can allow you to build your own community, Ag farm, Ag tourism, gas station, horse arena, Organic farming with store selling local produce, whatever your heart desires. Not in the Williamson act. Level with prime soil. Has been fallow for 10 years or more. This property boasts a newer well, with a 245,000-gallon storage tank ready to irrigate the crops. There is a city water line for a new residence to replace the mobile home that was removed. Oh, the possibilities here...
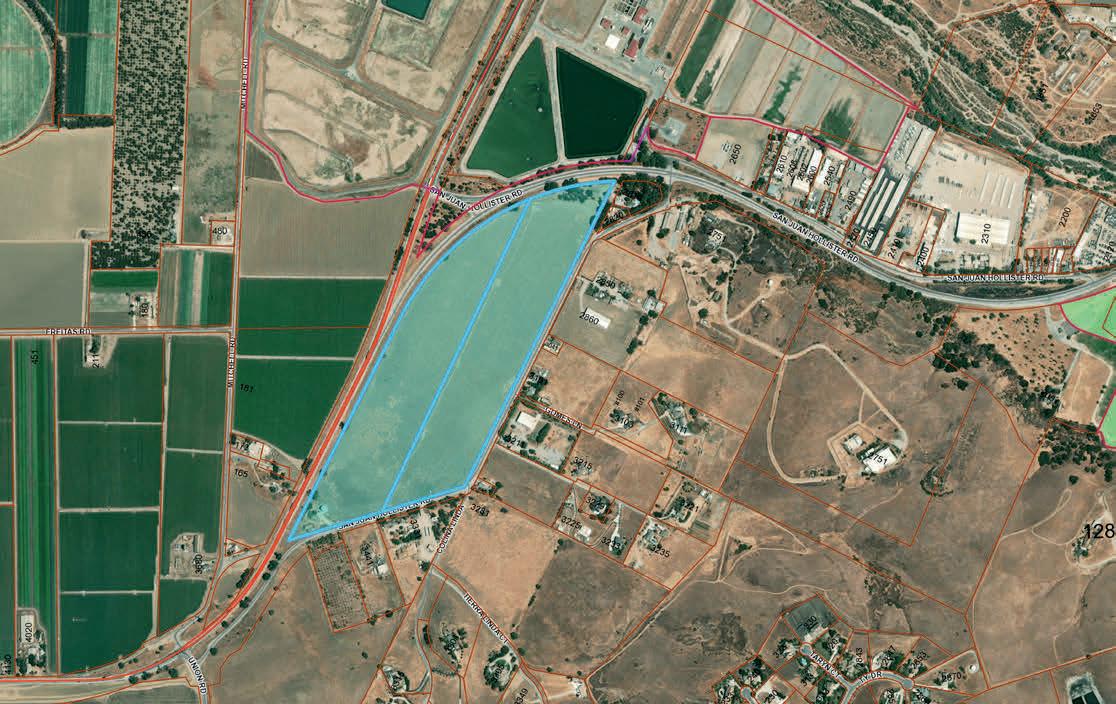
0 Three Points Road / Vacant Corner Lancaster, CA 93536
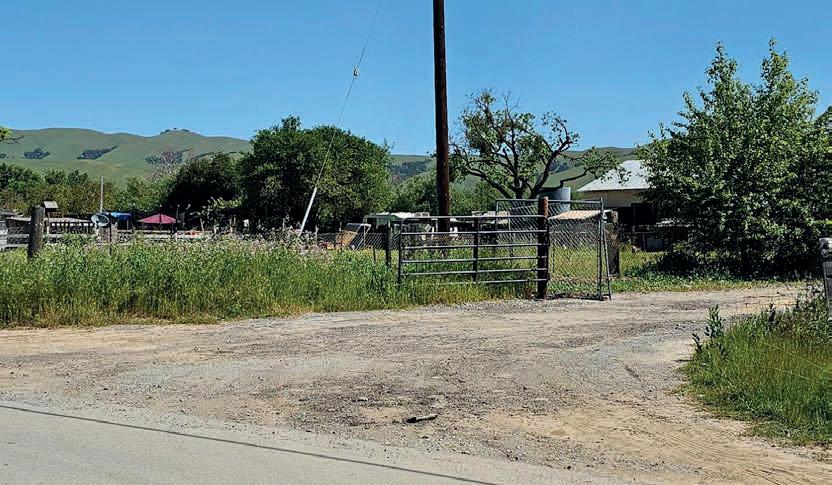
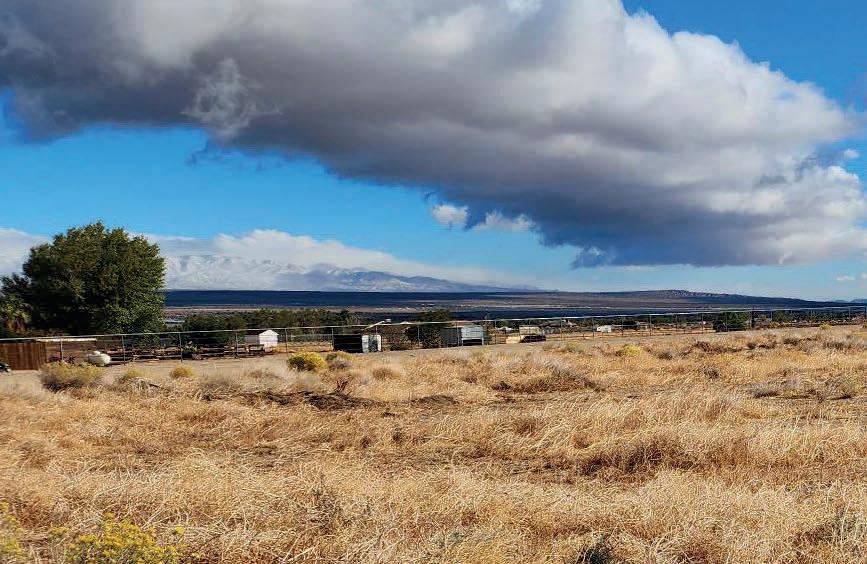
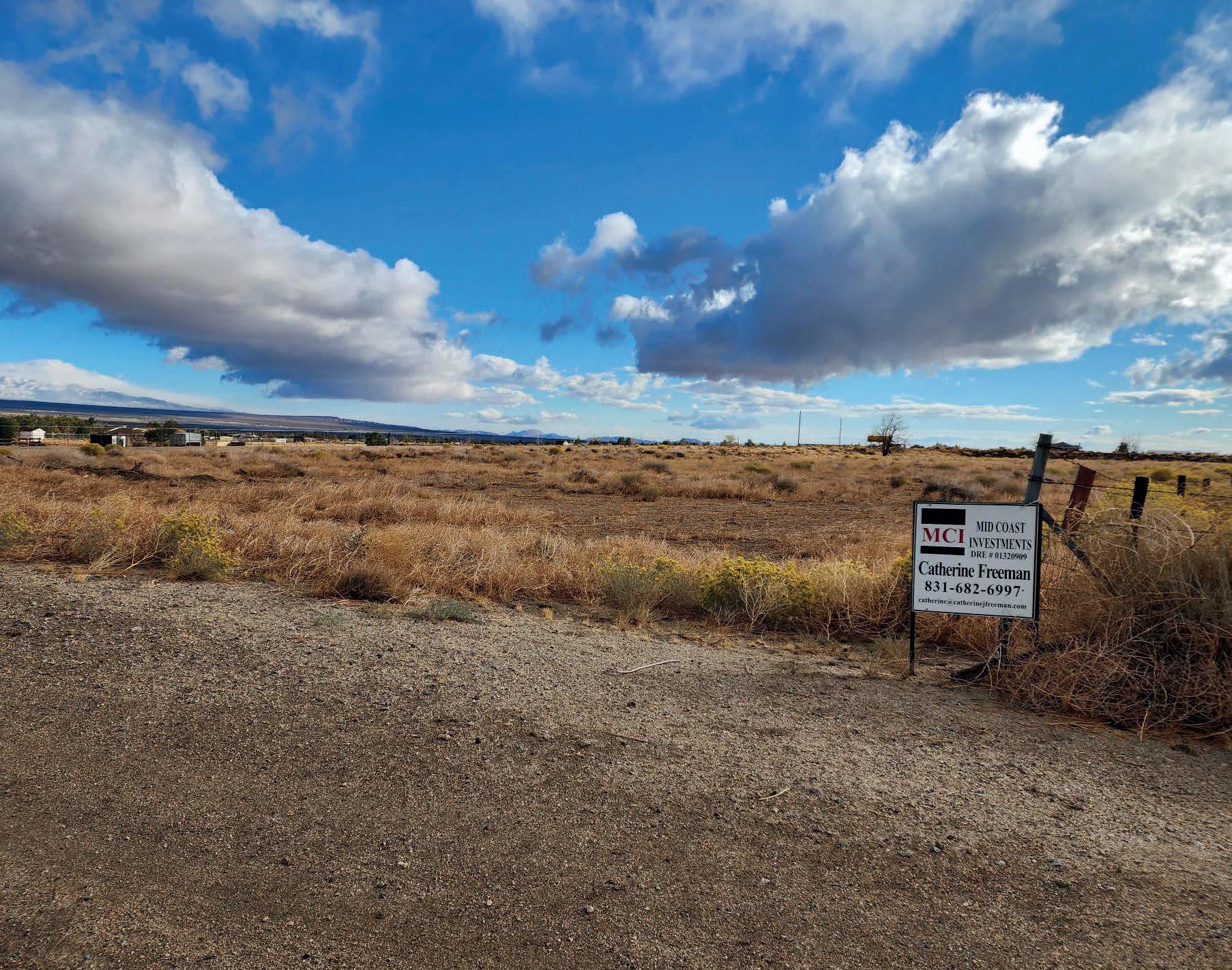
Offered at $87,500
Calling all Developers and Builders. Don’t miss this opportunity to build your dream on this 4.6 acres. County says you can bring in a modular home, build a house, a guest house, an ADU and grow agriculture on this large parcel. Make this 4.6 acres your own retreat. Land is not being made so, take this opportunity and make it your own while the prices are still under 100K. This property is an end parcel which allows you two seperate entrances. So many possibilities here!
Great buy & hold.
0 Lovers Lane, Hollister, CA 95023
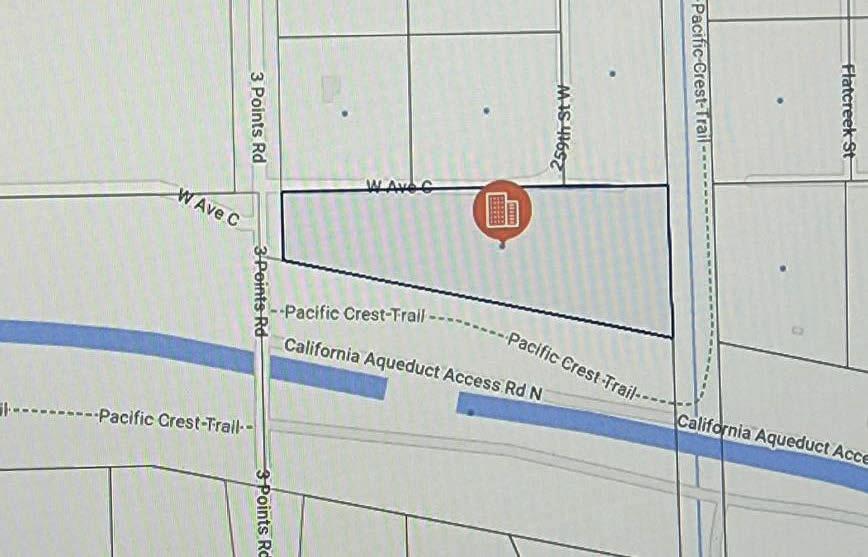
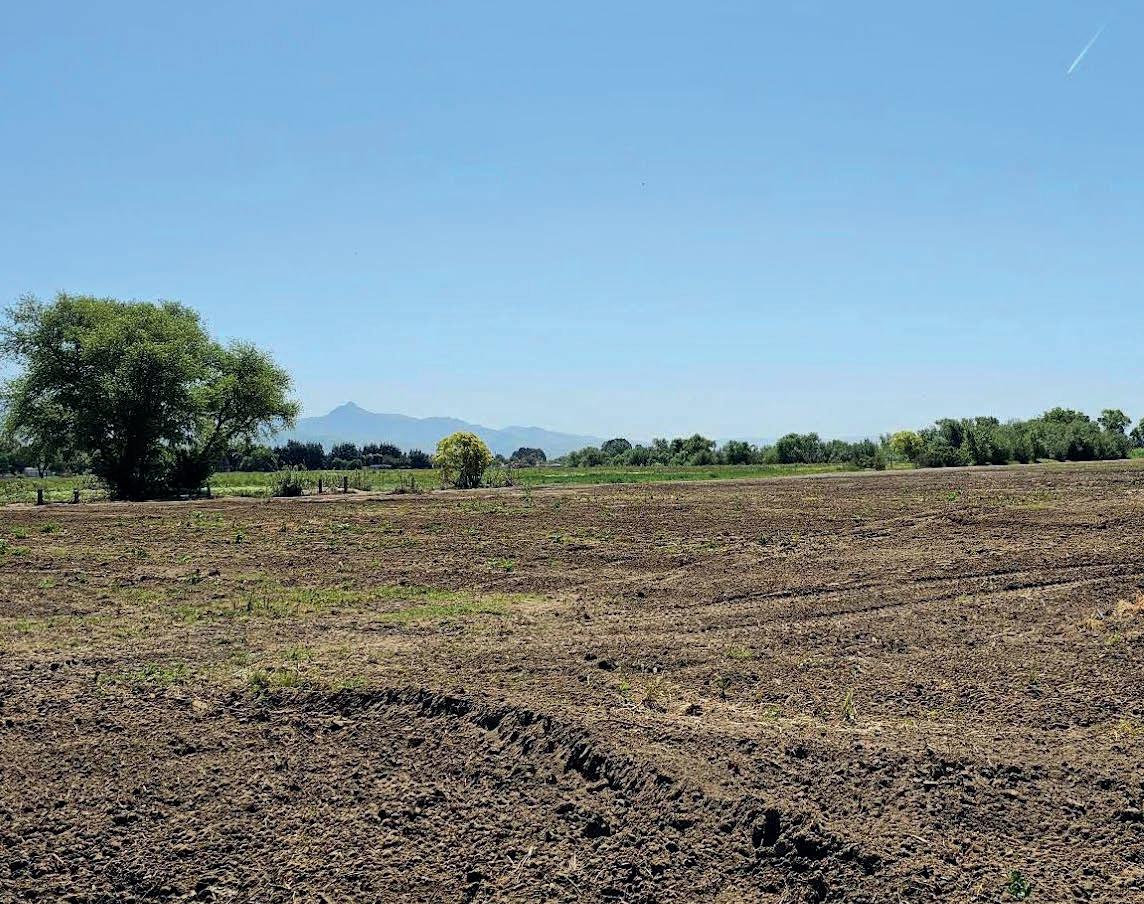
Offered at $1,499,000
Here’s your 60 acres of farmland ready for your productive farm. Surrounding beautiful mountain views. Gated entrance off Lovers lane. Close to HWY 152. This 60 Acres is flat. Not in the Williamson act. There is a private well with a 5000-Gallon holding tank. 30 HP, Pumps 350 GPM. This 60 acres is zoned Ag productive. County says you can build a home, have a farm and sell from your land. Live your dream here…

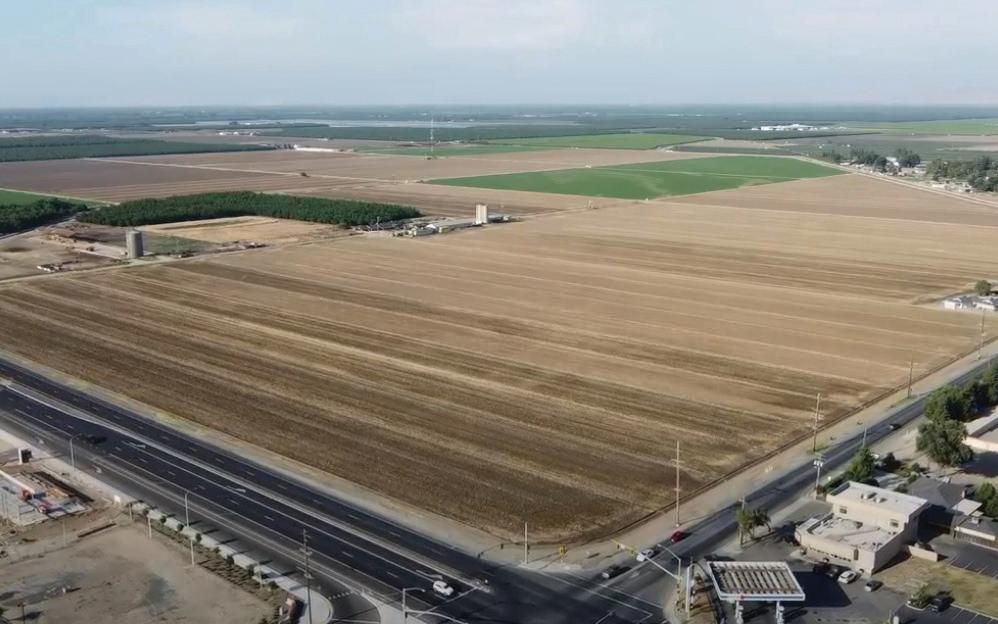

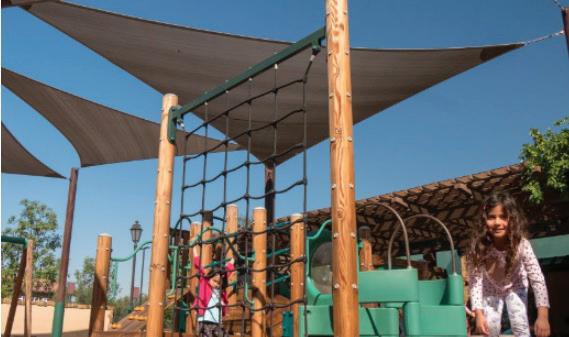
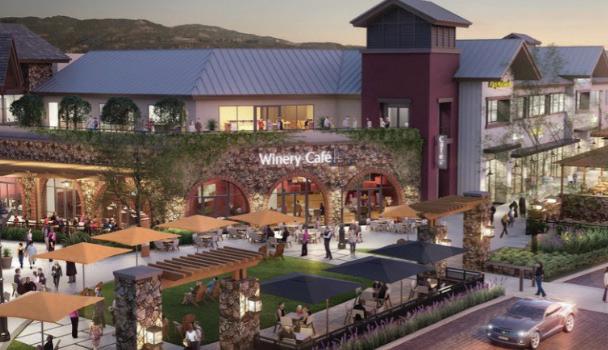

35,000 + CARS PER DAY
YOUR BEST OPTIONS ARE AVAILABLE NOW

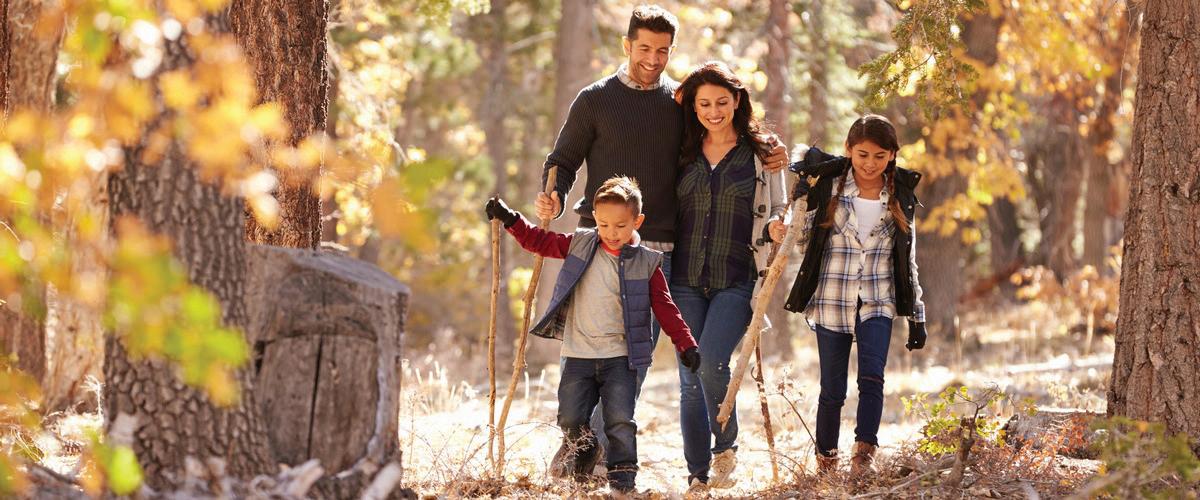
MARTINE
310.383.7306
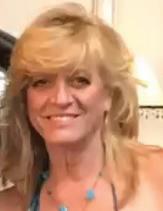
mklein@caliberretailproperties.com

It is a pro-business/pro-development environment, and has a high growth market, while maintaining a small town lifestyle.
• Unique, large 127-acre parcel situated on a “Hard Corner”, Major signalized intersection
• Tremendous Visibility
• Outstanding accessibility
• Located on two “Freeway Feeder” corridors
• Prosperity Avenue is a major east/west corridor to/ from the 99 freeway on/off Ramp. Mooney Blvd is a major north/south state highway and strong retail corridor.
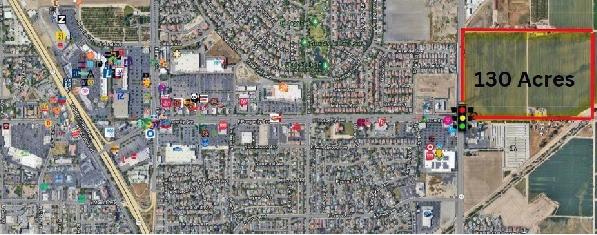
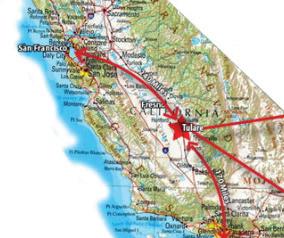
• Increasing daily traffic counts 29,336 cars perday.
• Square configurations of the site allows for tremendous site planning flexibility (debt-WidthOverall land planning) for both the commercial and residential components.
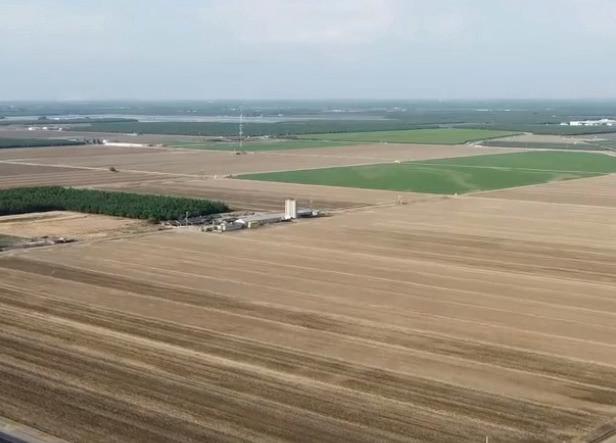
• Site is highly attractive for home builders desiring major arterials North/South - East/West, with an abundance of shopping nearby.
• Accomodating*2-year escrow to achieve all approvals.
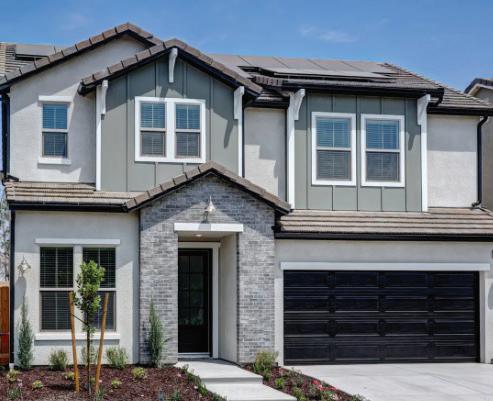
• A great time to identify - entitle - build - deliver.... just as the market imporving, interest rates falling.

The City of Tulare is situated in the heart of California’s rapidly – growing Central Valley, along Highway 99, forty-six miles south of Fresno and sixty-nine miles north of Bakersfield. It is expected that over 10 million people will be added to California by 2030, with a sizable portion of this growth occurring in the San Joaquin Valley. The mid-state location benefits from its proximity to the beautiful Sierra Nevada Mountains to the east and the California coastline to the west. Los Angeles and San Francisco are less than a 4-hour drive. Tulare is a dynamic community of about 73,908 people (2023 pop. within City limits), with friendly small town living in a mid -size city.
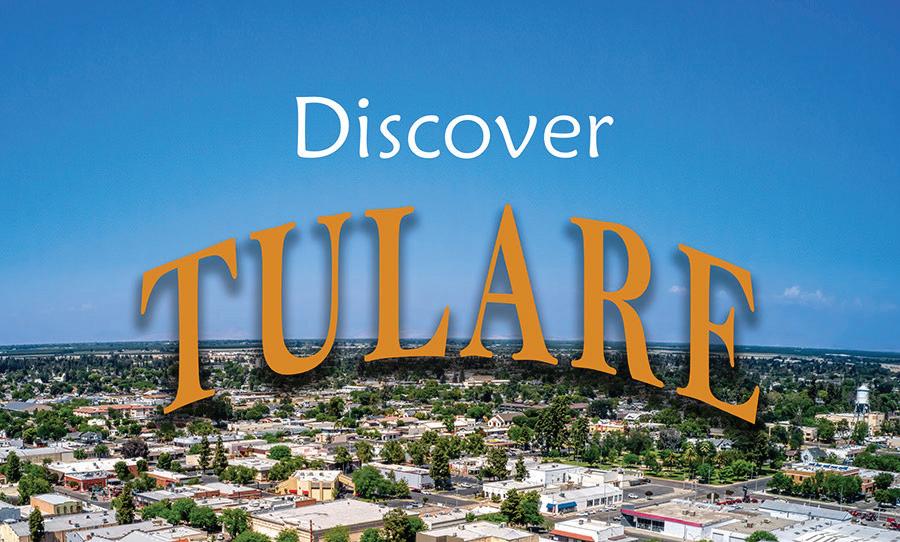
The project site is located on approximately 130 acres in northeast Tulare, California. The site is bounded by Prosperity Avenue to the south, and Mooney Blvd to the west, with direct access to Highway 99. The project site will include a community shopping center as the cornerstone of a distinctive, high-quality master planned development. In addition to the community shopping center and various commercial offerings, the Master Plan proposes to entitle, a 200+ unit multifamily residential community and approximately 300 single-family residences (to be built and sold by production homebuilders).
The project site is conveniently accessible via two highway arterials and will easily provide left-turn ingress and egress via Prosperity Avenue, right -turn ingress and egress via Mooney Boulevard (California State Highway). Additionally, adjacent to the project site, there is a Super Target along with other accessible restaurants and commercial centers.
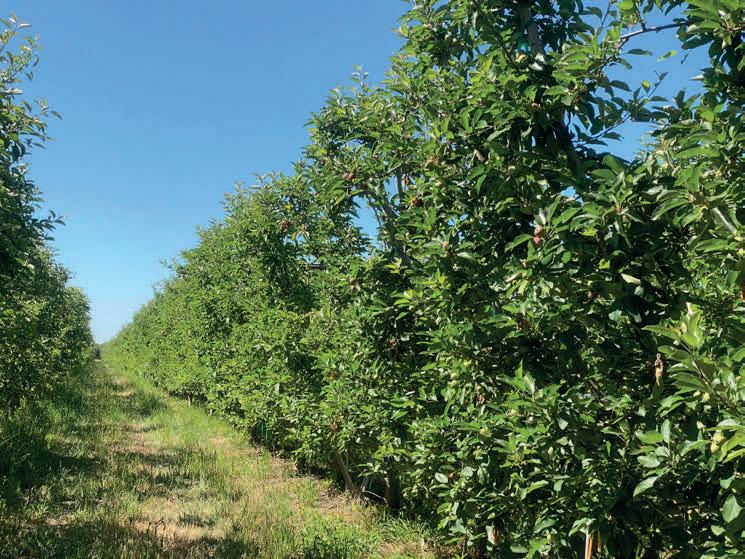

Offered at $675,000. The Property consists of a total of 10+/- acres and is currently farmed and designated as a Certified Organic Apple orchard. It is an ideal location for a custom home and country living, yet a short ride to retail stores, parks, golf courses, entertainment and if you’re a commuter, it’s a straight shot to the bay area. Build your home within the apple orchard and let the current owner rent back the balance of the property for current income. Seller will consider continuing to farm the apple orchard on a per acre rent basis. Property is located within the Ripon School District which is an excellent school district. It’s also a short drive to Ripon Christian School. San Joaquin County zoning may allow for two homes on the property. Buyer to check with San Joaquin County regarding any building projects, possible number of homes and details regarding the Williamson Act.
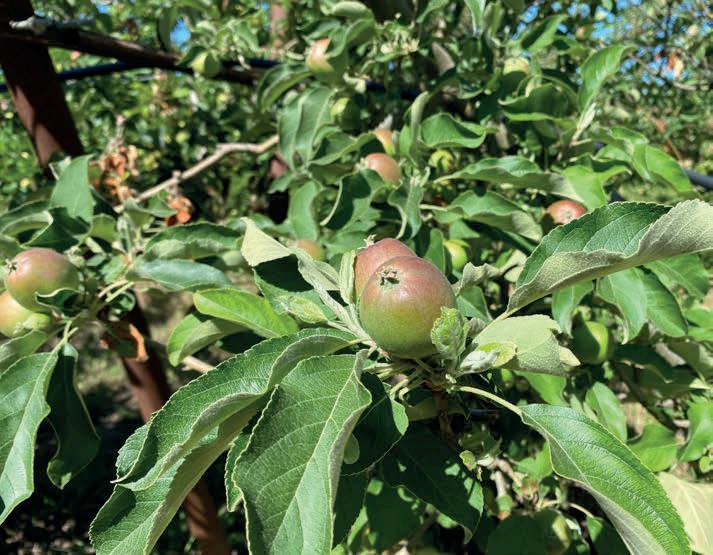
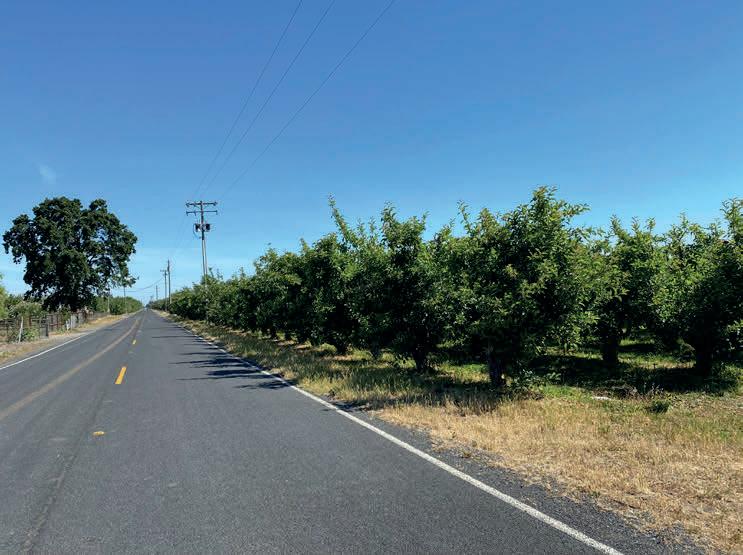
Lynn Garber
REALTOR ® | DRE# 01313826
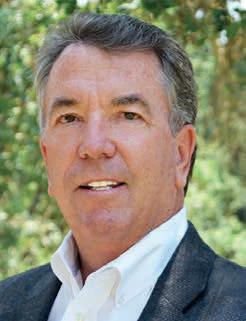
C: 209.380.0950
O: 209.491.3408
lgarber@pmz.com
lynngarber.pmz.com

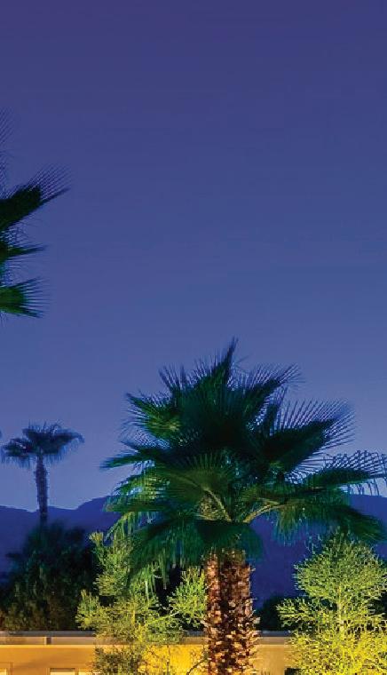
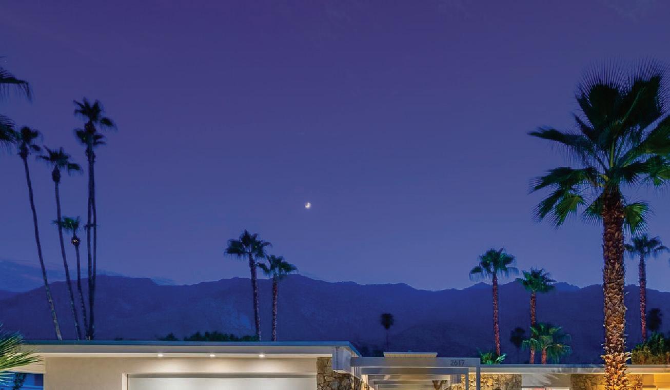
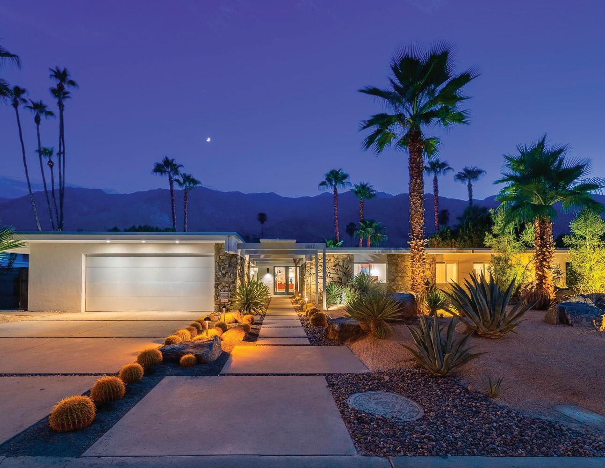
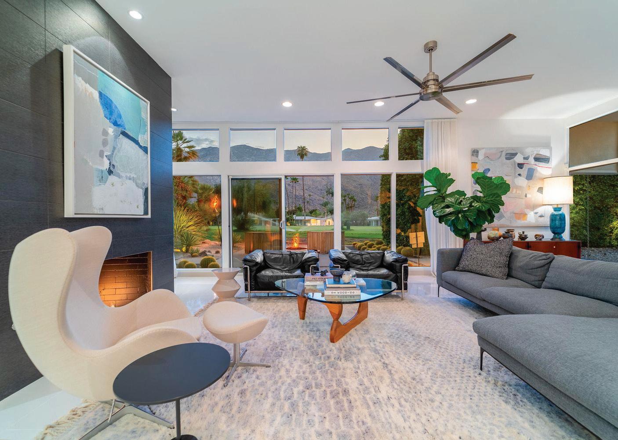
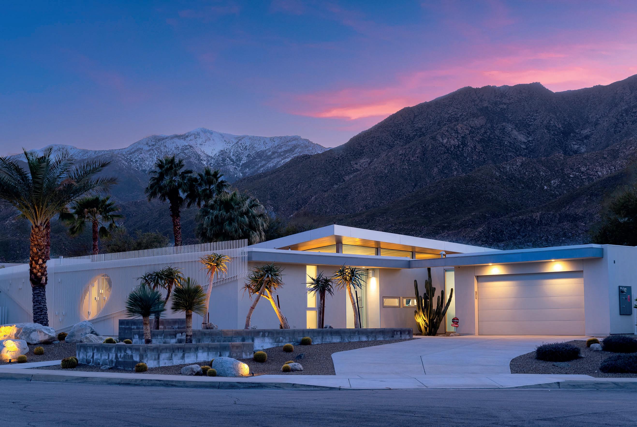
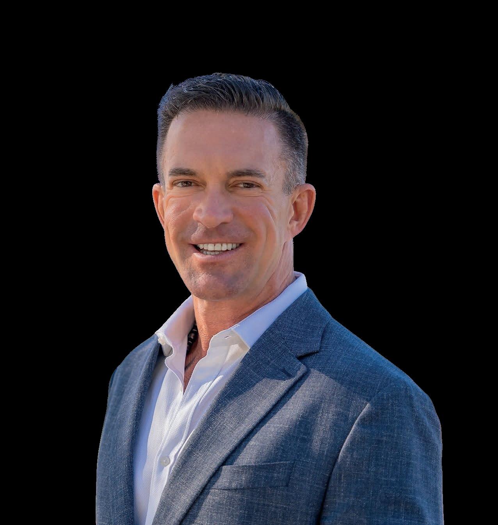
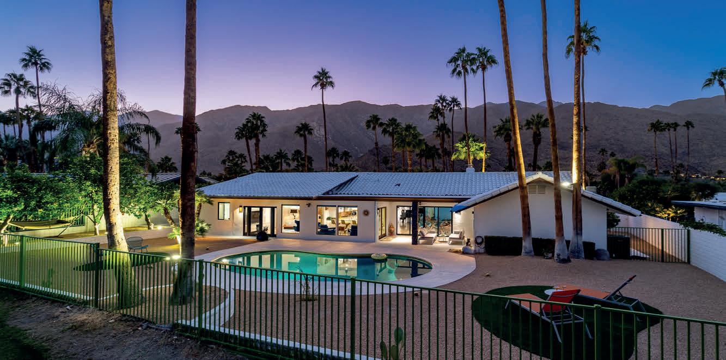
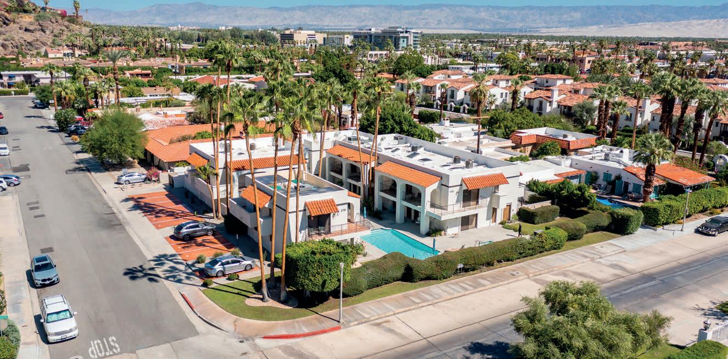
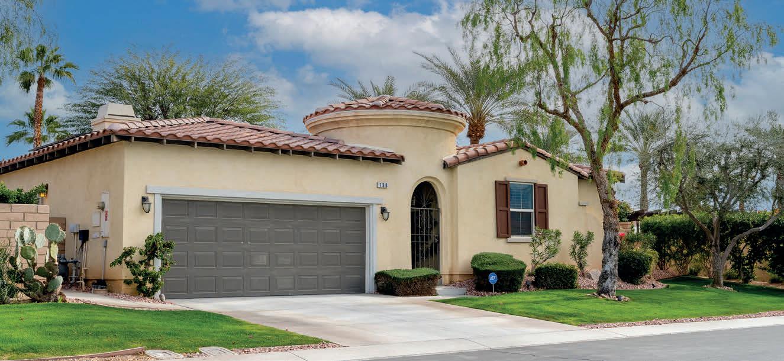
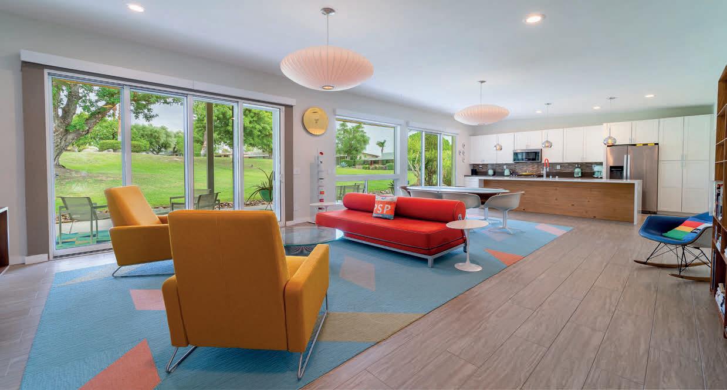
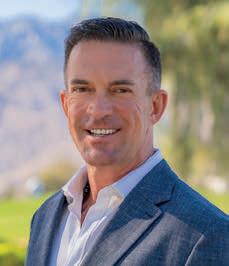

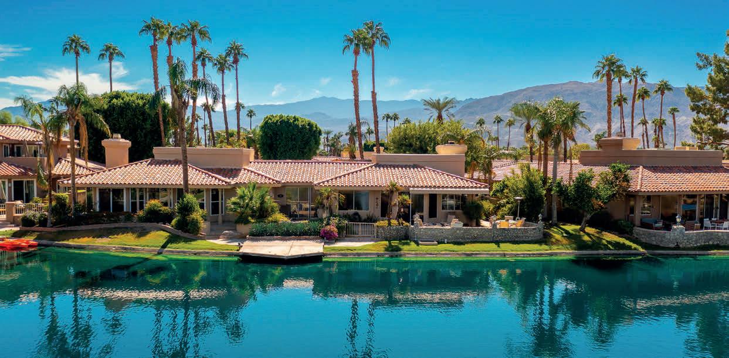

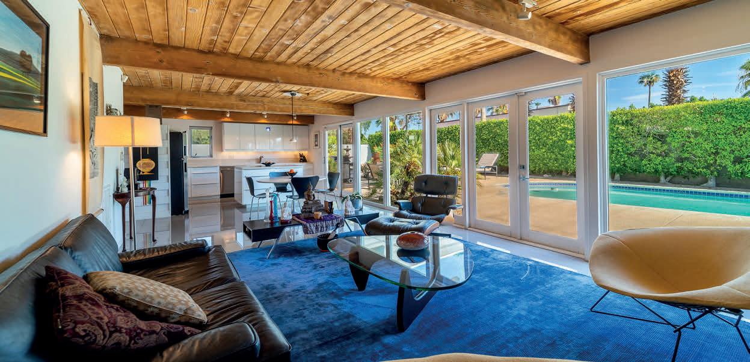
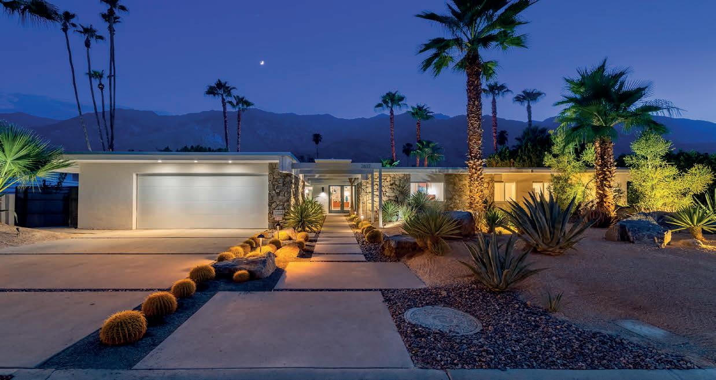
530.913.0576

I was born and raised here, in Nevada County, and have felt so much love and encouragement through the support in our community over the years. Real Estate called my name as my way to give back and support this sweet, small town. If you already know me, you know that I’m a competitive problem solver. If you don’t know me yet, I look forward to meeting you and showing you what I have to offer. I source local vendors, who, like I believe that it’s important to work with people you trust. My mom has been a local business owner for 10+ years. You can often find me at her restaurant in Nevada City, Bistro 221, where I spend most of my Friday’s serving our community through food, drink, and exceptional hospitality. The rest of my time, however, is dedicated to serving our community in a wide variety of ways while practicing local real estate. After growing up in Nevada County, moving across the country for a few years, and returning, I can accurately say that Nevada County is a great place for family, dream chasing, and opportunity. As I continue to chase my dreams, I look forward to providing others with my services so that they can chase theirs.

Welcome to this beautifully remodeled home, located in the Alta Sierra community of the stunning Sierra Foothills. This property is nestled in the middle of a generous 0.46-acre lot with a new deck, seasonal backyard stream, planters ready for your personalized garden and interior renovations throughout. As you step inside, you’ll be greeted by an inviting foyer that leads to an expansive living area filled with warm natural light. The primary has exterior access, with a private door for the back deck and each room has their own custom closets. Located in Grass Valley, this home provides easy access to local amenities, parks, schools, and is just 4 minutes from the Alta Sierra Country Club/Golf Course. Don’t miss the opportunity to make this home yours!
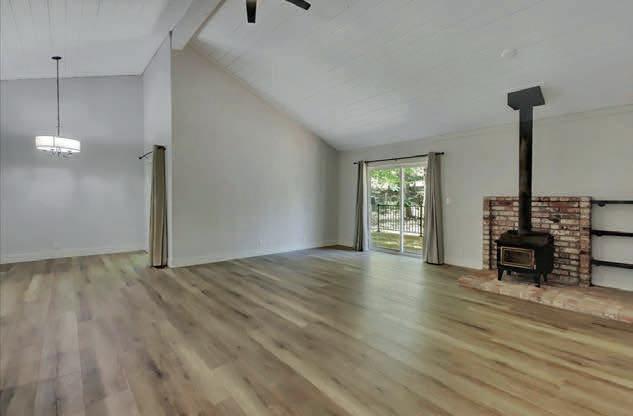
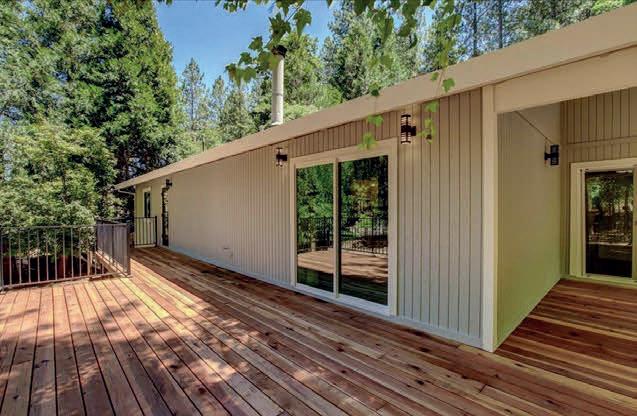
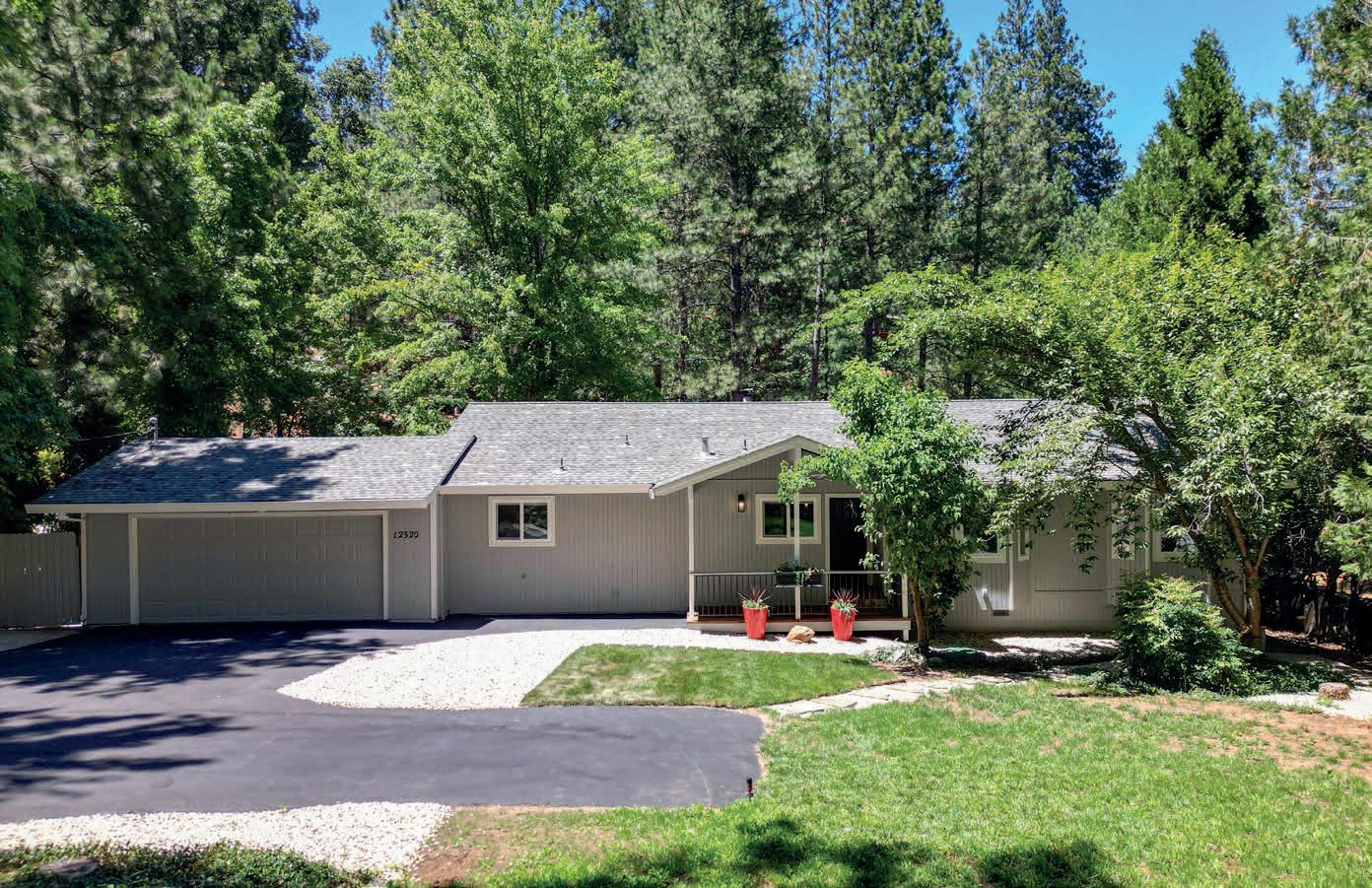
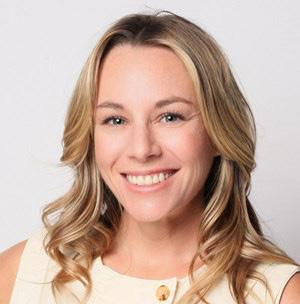
REALTOR ® | DRE# 02178850

530.255.0883
cassie@vistaredding.com
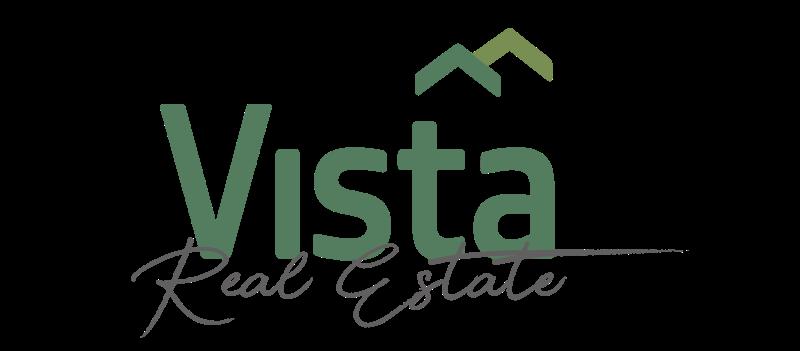
www.vistaredding.com
If you are looking for a home in Redding with views of Mt. Shasta, Mt. Lassen, the Sacramento River, the Diestelhorst Bridge or our beloved Sundial Bridge Sunset Terrace is the neighborhood in Redding that has it all! Looking for a dream home or investment property, I have the knowledge, skills, and team to find the property for you. Contact me for the view of Redding you have been searching for.
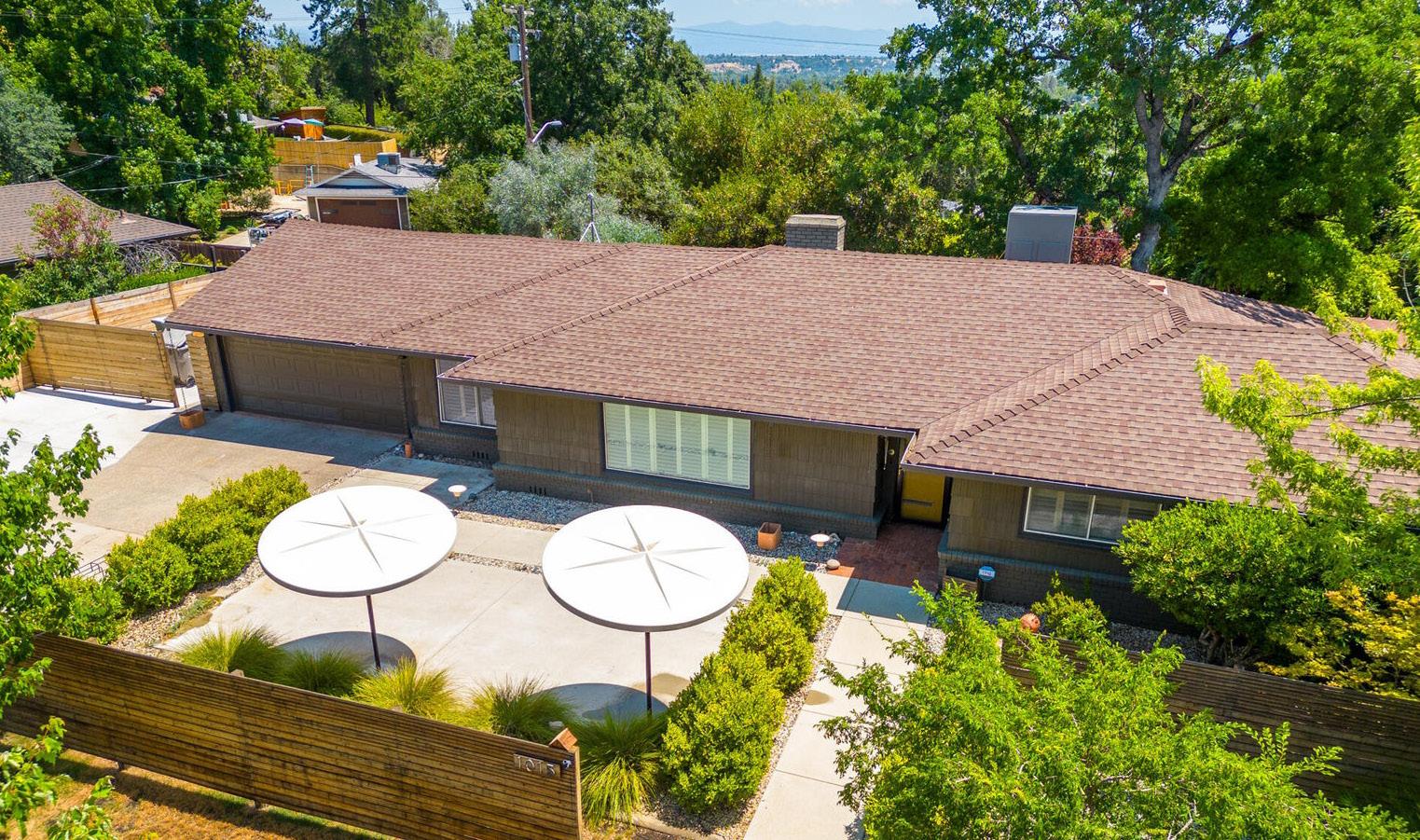
650 Royal Oak Court Redding, CA 96001
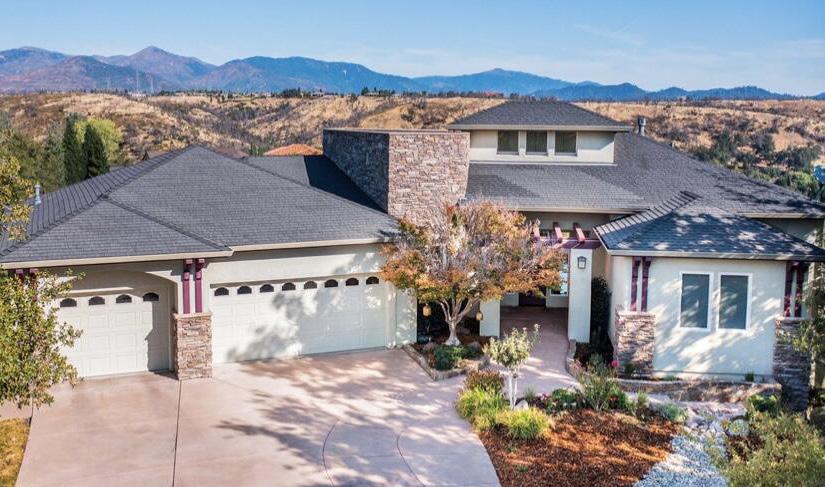
Sold for $1,180,000
4 Beds | 3.5 Baths |4,526 Sq Ft
1015 Redbud Drive Redding, CA 96001
Sold for $450,000
3 Beds | 2 Baths | 1,832 Sq Ft
Extensive track record of successfully sold listings with satisfied clients.
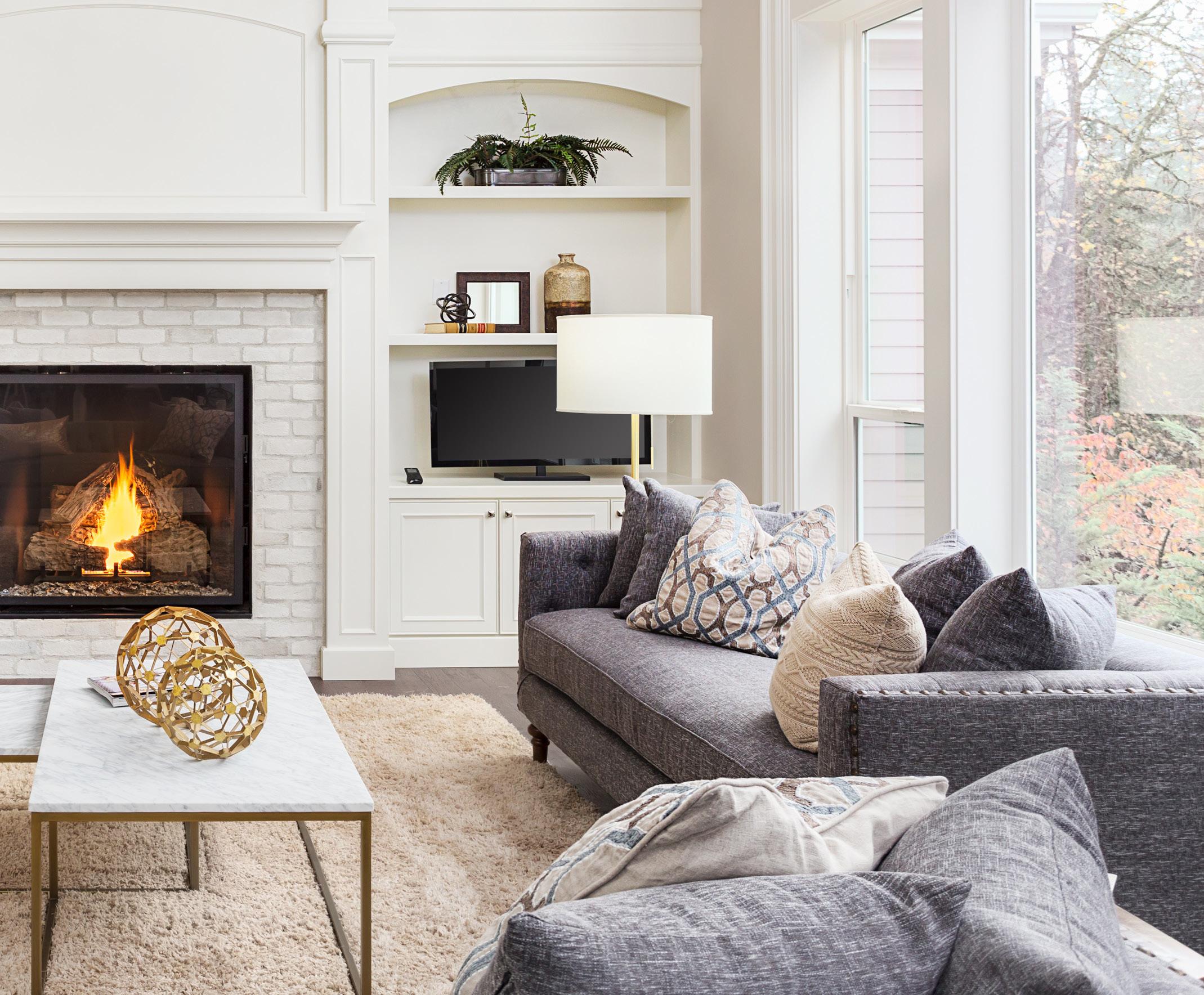 Cassie Sandmeyer is your Sunset Terrace local expert.
Cassie Sandmeyer is your Sunset Terrace local expert.
4 BEDS | 3 BATHS | 3,173 SQ FT
SOLD: $1,200,000
An entertainer’s dream! Possible bed and breakfast? Short term rental? The options are endless! Located directly across from Lodi Lake, this rare Craftsman estate consists of a 3,173 sq ft custom home with all of the bells and whistles, a 1,800 sq ft accessory dwelling unit above a 7-car garage, a sparkling pool, and impressive built in stone fireplace and gazebo all on a .58 acre lot! The main home was remodeled from the studs in ~2013 and exudes luxury with its thoughtful design. Notable extravagances include an extraordinary chef’s kitchen, a completely built out mudroom, a primary suite with a walk in closet which is home to a built in island and make-up vanity, a spalike primary bathroom with a cave shower, soaking tub, and separate vanities, and finished basement outfitted with a move theater and wine cellar.
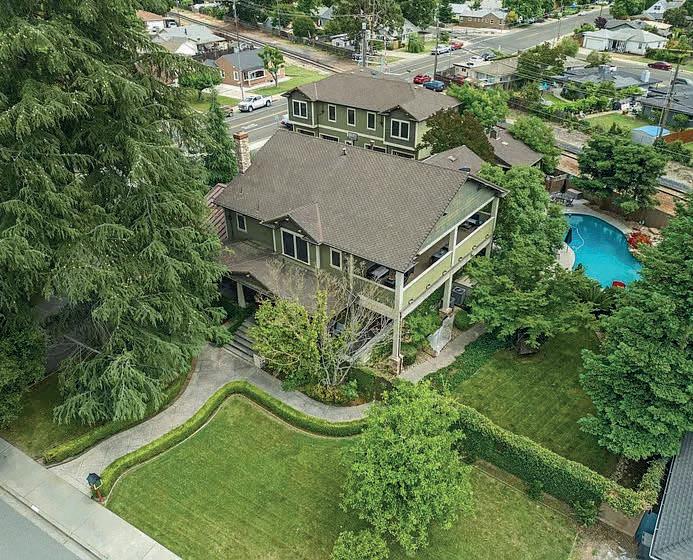
I have been a Licensed Realtor since 1996. I am a Lifetime Member of the Lodi Association of Realtors Master’s Club and am a certified Power Agent. I primarily serve Sacramento & San Joaquin Counties, always with honesty and integrity. Selling or buying a home is one of the most important and sometimes most stressful things a person will undertake in their lifetime. I take great pride in creating memorable, valuable, and stressless transactions for my clients.
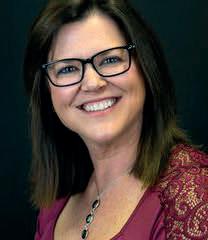
I’m a real estate agent with Parker Realty in Galt, CA and the nearby area, providing home-buyers and sellers with professional, responsive and attentive real estate services. Want an agent who’ll really listen to what you want in a home? Need an agent who knows how to effectively market your home so it sells? Give me a call! I’m eager to help and would love to talk to you.
Parker Realty
545 Industrial Drive Galt, CA 95632

Many agents claim to be Senior Specialist, but what does that really mean? Typically, it might mean they took a special class that gave them letters behind their name...perhaps they’ve sold a few homes in Sun City. This doesn’t really help SENIORS. WE WORK WITH SENIORS on EVERY LEVEL: 1. You love your home and want to stay 2. You’ve recently fallen and your kids are worried—we help you know options? 3. Some day, you think you might need Assisted Living...where to start? 4. You’ve been diagnosed with Dementia...what does this mean? YOUR TRANSITION SQUAD has all the answers and so much more...We have a special team that will walk you through every step you find yourself, and if it becomes necessary to help you and your loved ones sell your home, we’ll help get it cleaned up, staged up and get you and your family the most money possible. That’s a TRUE SENIOR ADVOCATE. We’re here for you!


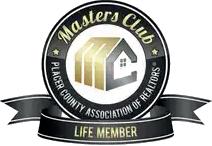
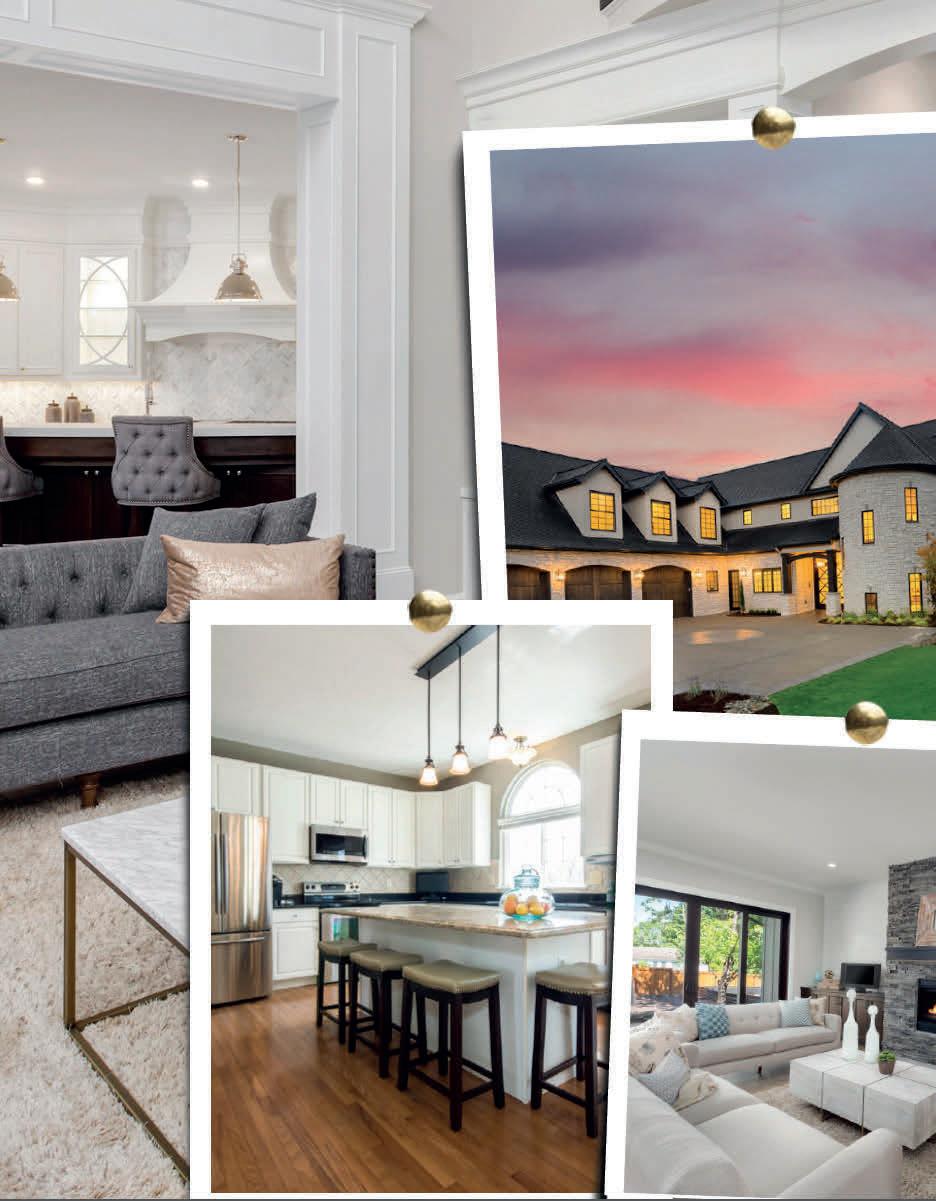
“Catherine is flat out amazing. This is our second home sale with her in 9 months and she is the best. She handles all of the details and keeps our work and stress minimized. On this sale, the she got us $50K over asking but the buyer backed out within a week. Before she told us, she already had a better offer in place! I've owned and sold over two dozen properties and have never had better service. Our Realtor for life!
-John Zellmer ”“Catherine is an AMAZING realtor! She did so much for me and truly made buying a house a great experience. Everyone always tells me about how stressful and drawn it the process is, but Catherine made it a breeze! I cannot put into words how much I truly and honestly appreciate her. I would recommend her to absolutely anyone without any hesitation!


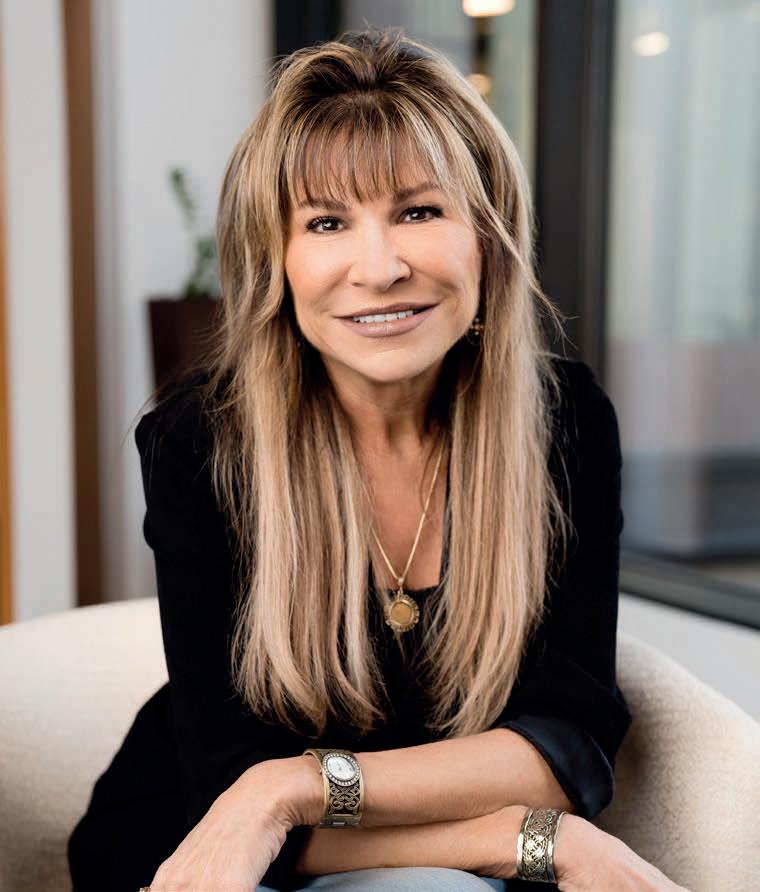 -Isaac Castillo ”
-Isaac Castillo ”
916.792.0700
catherinejsmithrealty@gmail.com www.catherinejsmith.com
760.894.9054
jessie@inspirerealestate.org
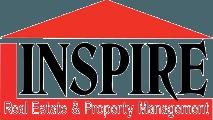
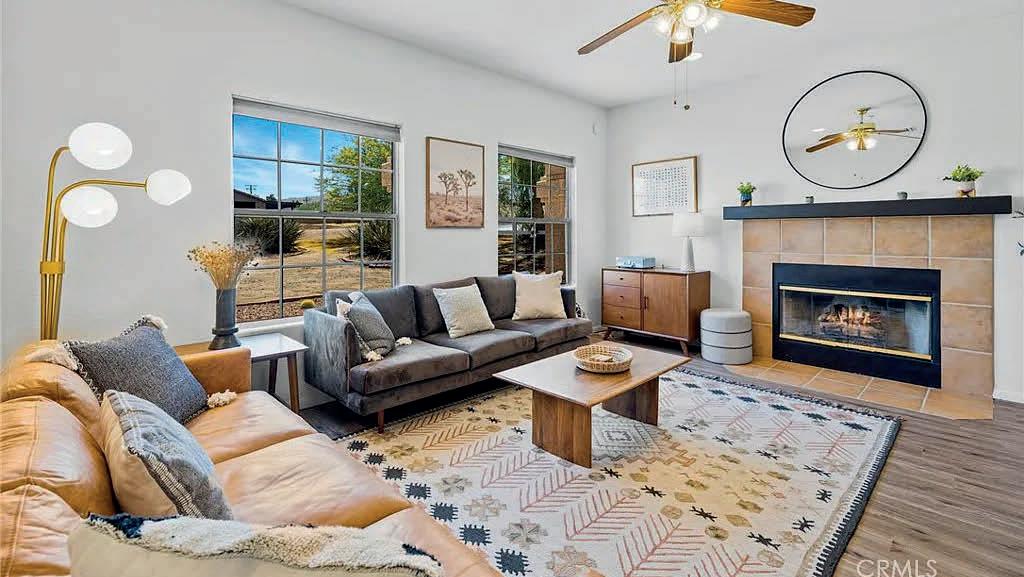
Jessie was born in Palm Springs, California and has called the Morongo Basin his home his entire life. Recently married, he is a father of three and he loves his family very much. Jessie joined the Inspire family in 2018 working for Property Management. In 2021, he demonstrated his dedication to this field and earned his license in Real Estate. Currently, he works for Inspire as both Property Manager and Real Estate Agent. He enjoys working for Inspire and strives to leave everyone feeling satisfied with their real estate experience. If you’re considering making your next real estate purchase, investment, or your forever home. Allow Jessie to treat you with the Inspire experience.
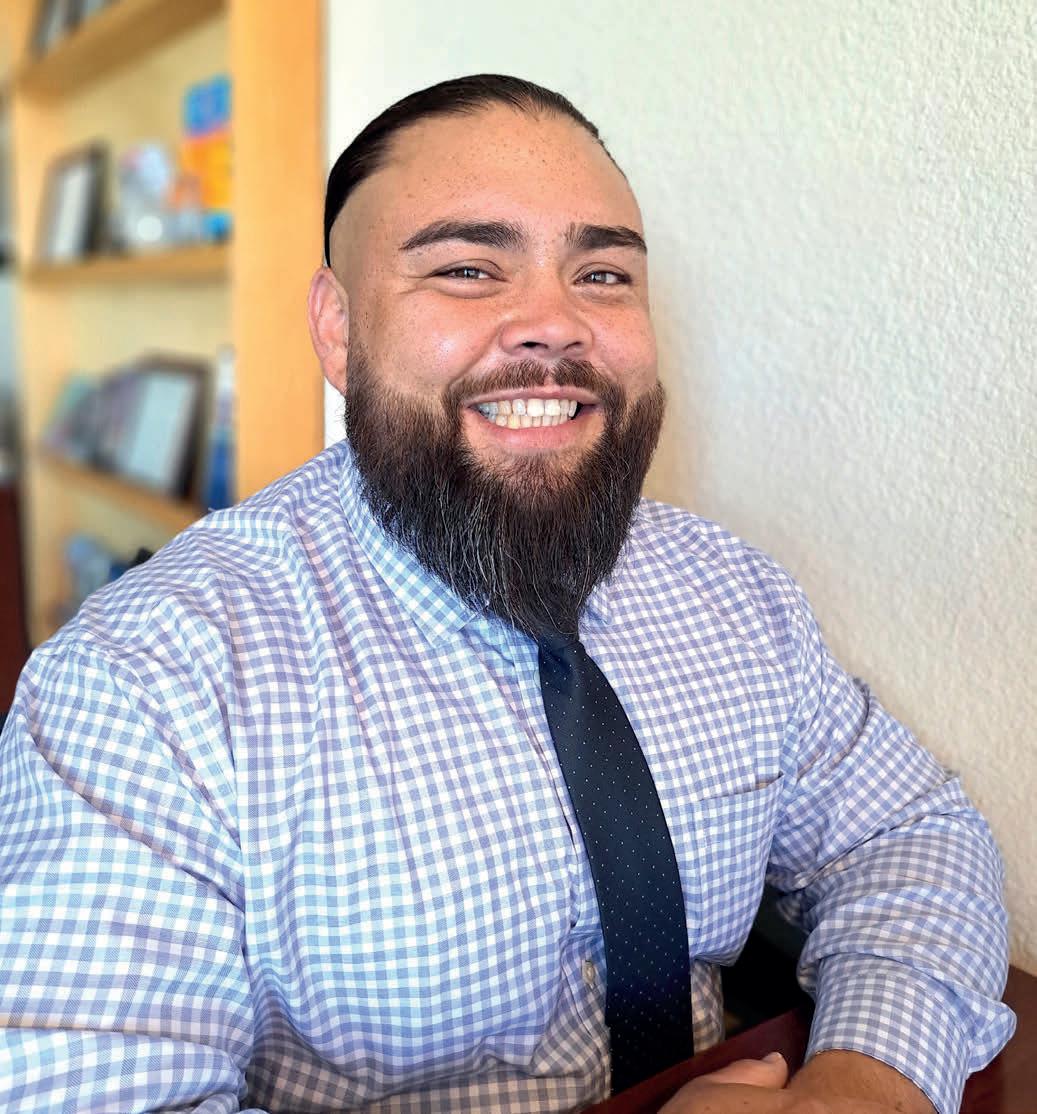
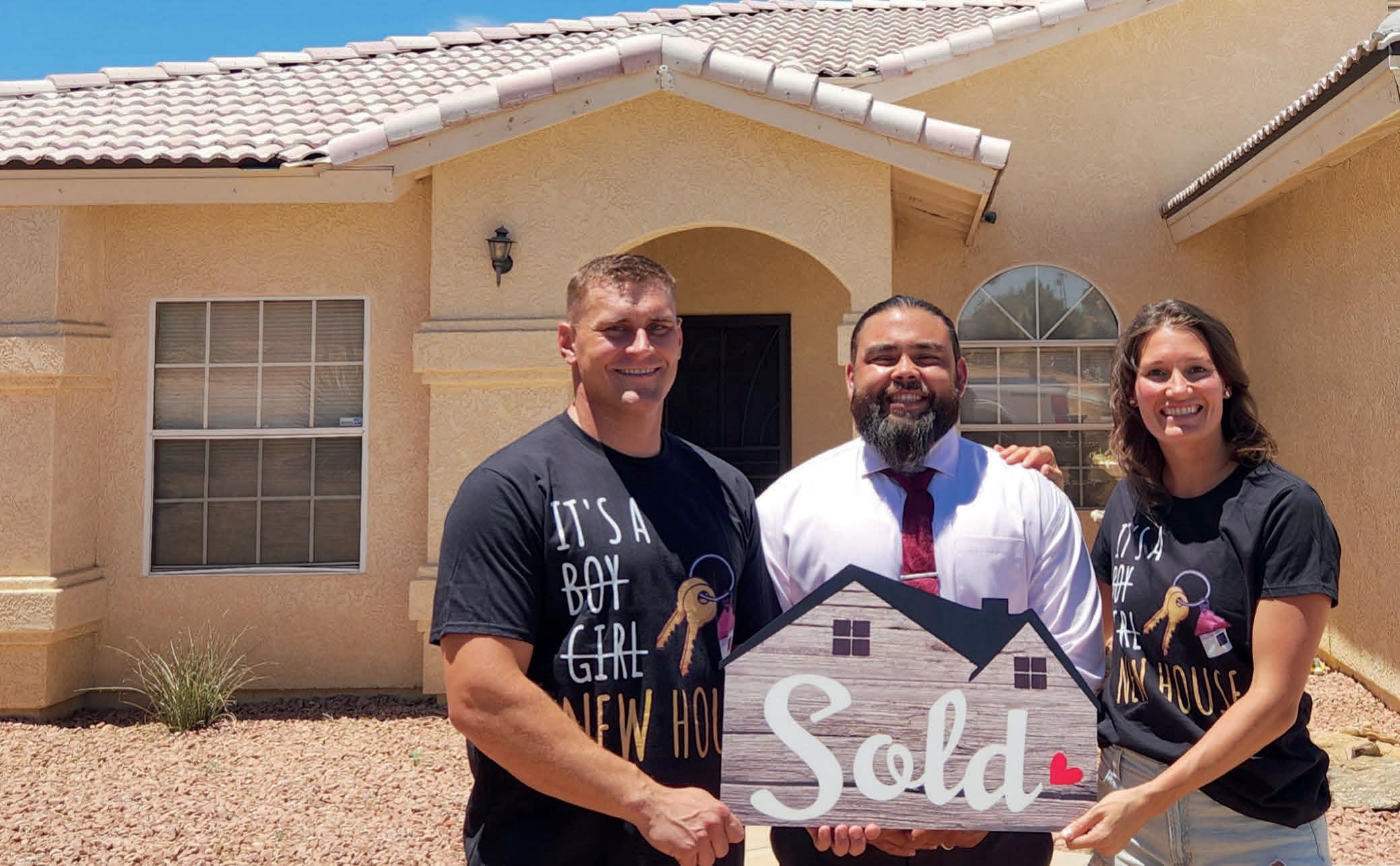
Hi there, I’m a real estate agent with a passion for helping clients find their dream homes in the San Joaquin Valley and Bay Area. With years of experience in the industry, I have gained extensive knowledge of the local real estate market, making me a valuable resource for both buyers and sellers.
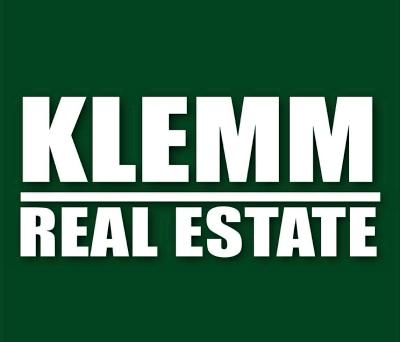

My approach to real estate is client-centric, which means I always put my clients’ needs and goals first. I take the time to listen to their needs and preferences, and I work tirelessly to find properties that meet their criteria and fit their budget.
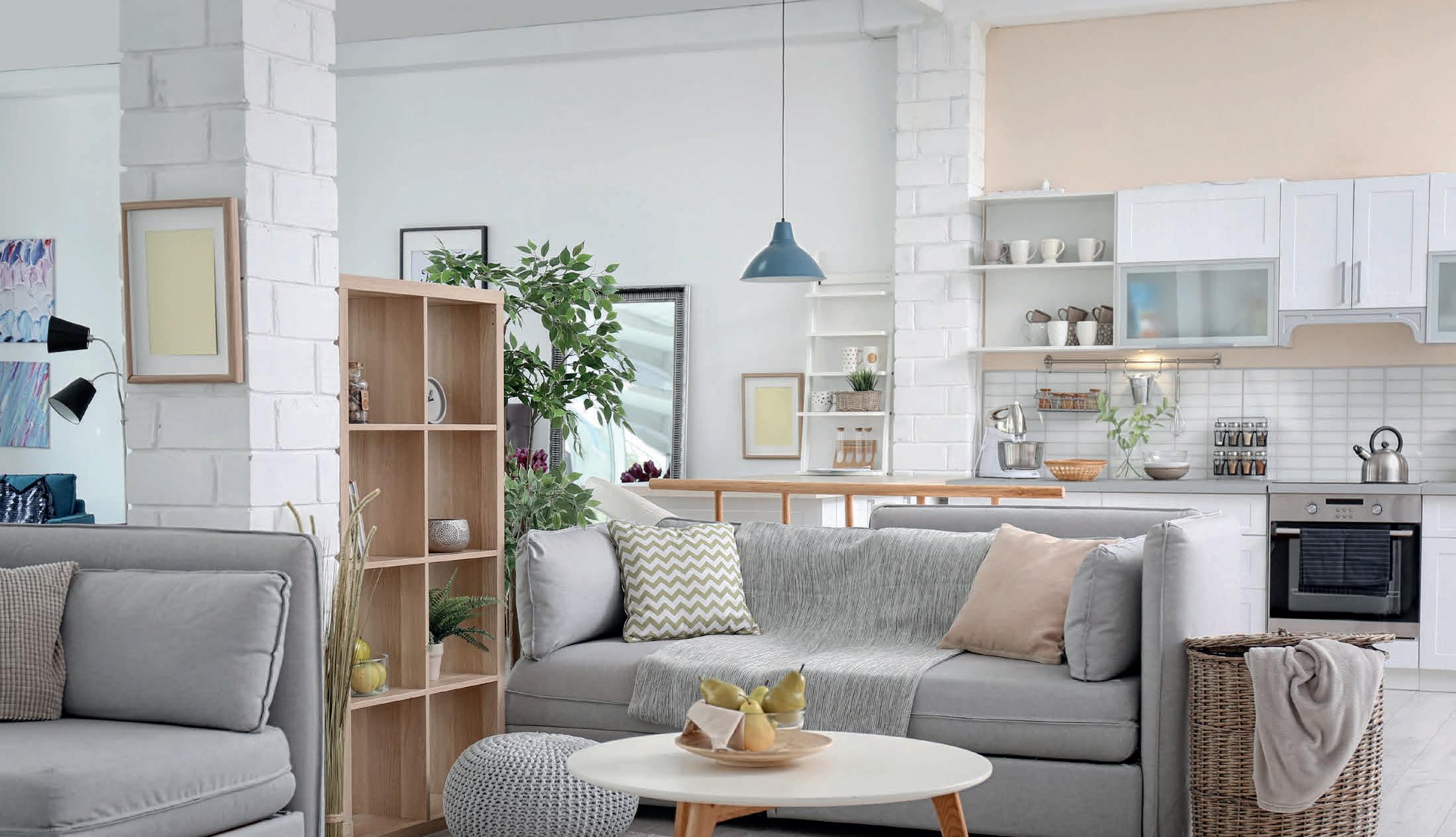
Whether you’re a first-time homebuyer or a seasoned investor, I’m here to guide you through every step of the real estate process. From finding the perfect property to negotiating the best deal and closing the transaction, I am committed to ensuring a smooth and successful experience.
So if you’re looking for a knowledgeable and dedicated real estate agent in the San Joaquin Valley or Bay Area, look no further. I would be honored to help you achieve your real estate goals.
Jane’s experience in real estate is donec sed orci. Sed feugiat rutrum enim. Maecenas eget nisi nec dolor pellentesque faucibus. Cras malesuada nisl sit amet metus. Donec mauris neque, pulvinar vel, molestie ullamcorper, feugiat non, lorem. Ut laoreet pharetra justo. Cras eget leo. Sed metus massa, pulvinar quis, sollicitudin a, facilisis a, elit. In congue, eros sit amet tristique lacinia, sapien lectus.
REALTOR® | DRE #02196230
209.510.0909
www.manpreetrandhawarealestate.com

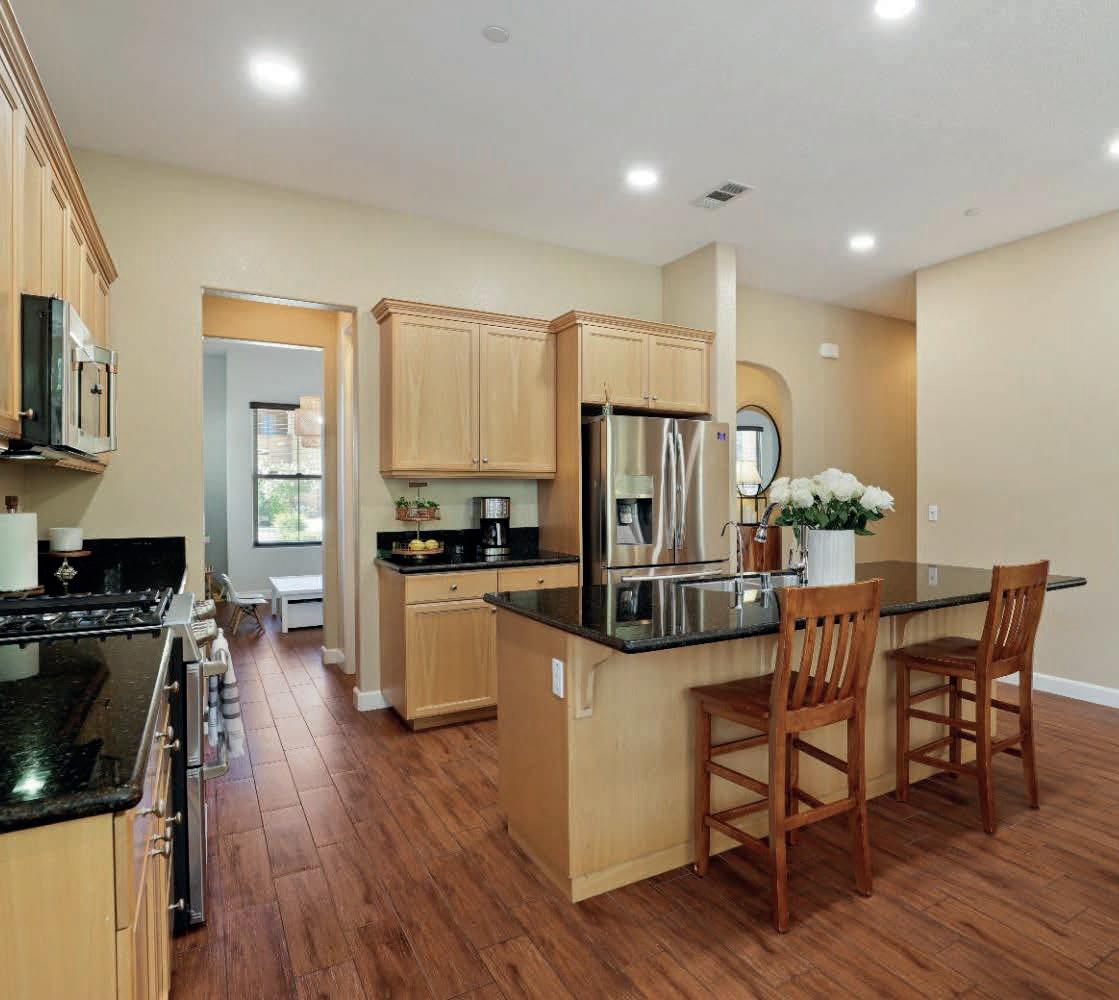
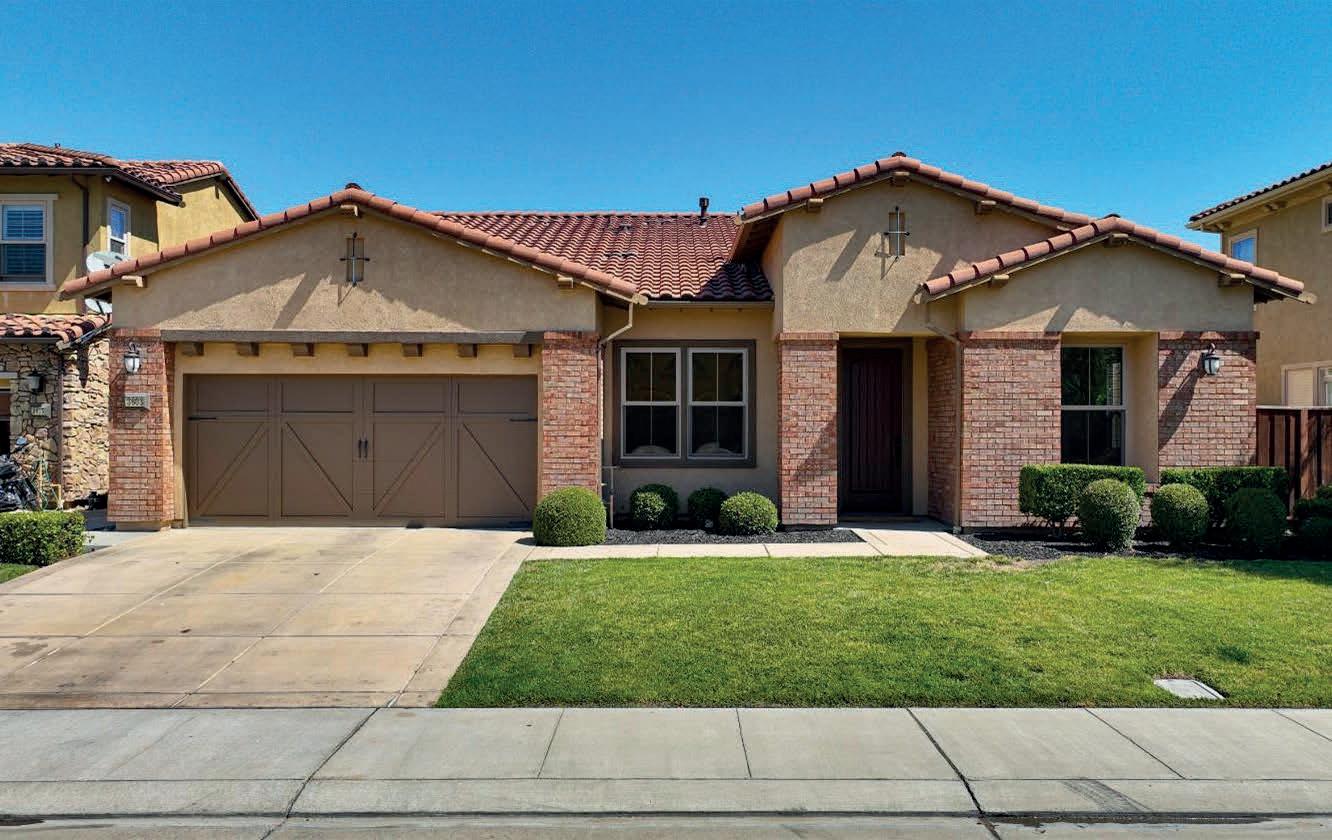
Gorgeous & rare 1-story home in gated Oakwood Shores, wood-tile flooring throughout with carpet in the bedrooms, 3 BR + den/office/4th BR option, water softener & R/O unit (drinking water), new water heater, kitchen features slab granite counters, newer stainless m/w & gas stove with built-in double oven, island with SS sink & breakfast bar, cabinet pulls & butlers pantry with walk-in pantry, living room has crown molding, cased windows & sills, den / office has added French doors, master includes cased windows & sills, custom light, 2 separate vanities, 2 new tilt mirrors, newer lighting, tub, stall shower, walk-in closet & tile floor, laundry room has electric dryer hookup & cabinetry, finished garage with opener & 2 metal hanging racks, backyard features newer sod, colored stamped concrete, arbor with roll-down sunshade, rosebushes, curb-a-lawn and stained fences. Come see this beauty in desirable Oakwood Shores.
JUST SOLD for $650,000
Ted Simmons was born and raised in Montecito, attended local schools, and is a fifth generation Santa Barbara native. Ted attended UCSB then started his carreer in the legendary mailroom of the William Morris Agency in Beverly Hills. During his 19 years there he was responsible for clients such as the Beach Boys, America, the Everly Brothers, Merle Haggard and many others, leaving as cohead of the Adult Contemporary Music Department. While there Ted was in charge of negotiating clients contracts, routing concert tours, and artist promotions. Ted and his wife Kelly were fortunate to be able to return to Santa Barbara in 1997 to raise their family and over the last 12 years has built and developed properties in Santa Barbara, Montecito and Santa Ynez and as such has intimate knowledge of zoning, school districts, neighborhoods etc as well as vast referrals and unparalleled knowledge of local history. Ted has served as Santa Barbara Bowl President, Montecito Association Vice President, SMART Families of the Santa Barbara Museum of Art Founding Family, and currently serves on the Board of the Foundation for Santa Barbara High School. Ted currently owns residential and commercial income properties in Santa Barbara and San Luis Obispo counties. Ted is indeed “Local Knowledge, Earned”.

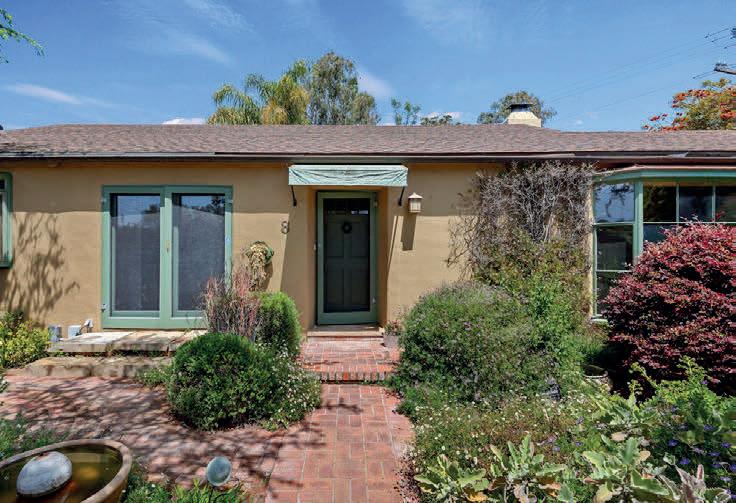
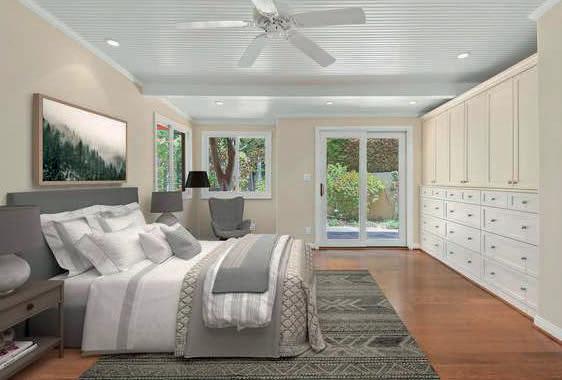
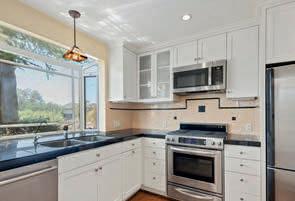
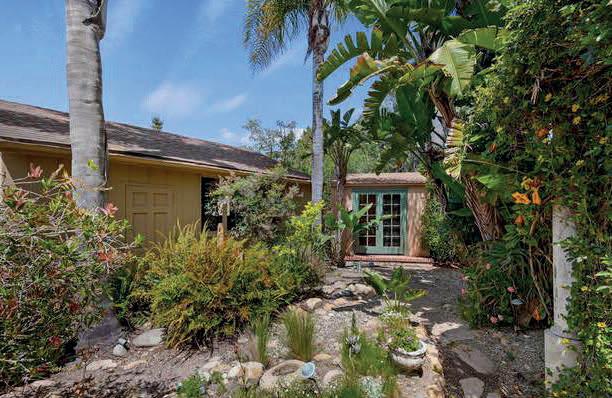
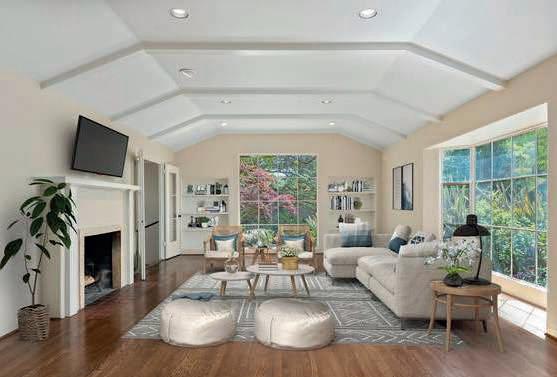
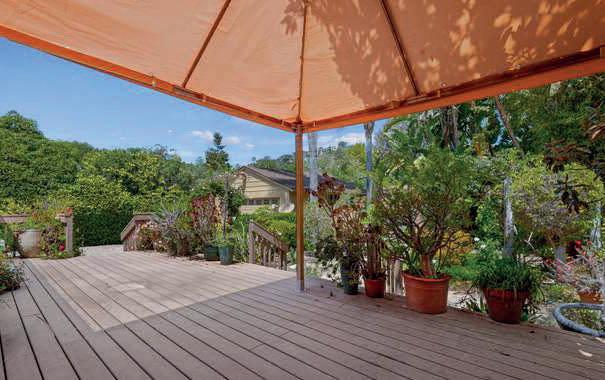

Lee has propelled her passion for real estate, spanning over two and half decades, into ranking in the top 1.49% of Realtors nationwide and among the top 3% of Agents worldwide within her Brokerage, consisting of 96,000 Realtors®️ across 2,800 offices in 49 countries. In addition, Lee has been named by RealTrends + Tom Ferry’s America’s Best Real Estate Professionals as ranking in the top 1.49% of more than 1.6 million licensed Realtors®️ nationwide. She has honed her impressive sales and marketing skills and built a massive database of clients and top-rated colleagues. She is well regarded within the industry and thrives on the fast pace of the business.
Her greatest satisfaction is the joy her clients receive from buying and selling with a trusted advisor and a skilled consultant by their side. Her team is highly knowledgeable, with customer service always a top priority. Formerly the Director of Lee Arthur Studio, a Contemporary Art gallery in New York City’s NoHo neighborhood, founded in 1991, Lee holds a B.A. from Connecticut College. Born and raised on Long Island’s north shore, Lee spent summers in the Hamptons and worked in Manhattan for 12 years before relocating to the West Coast. Extensively well-traveled, Lee’s work
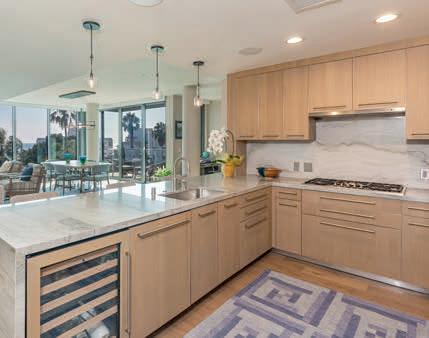
as a contemporary Art Dealer led her from New York’s 7 Bond Street to Los Angeles, Hong Kong, Kuala Lumpur, Singapore, Delhi, Madras, Cairo, Venice, Rome, Paris, London, Madrid, Barcelona and Caracas.
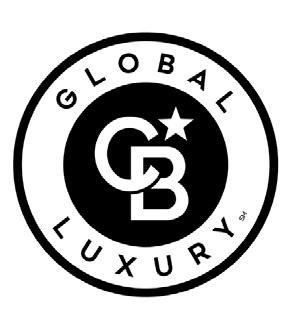
Lee is active in several charities where she serves on the board. She is the current President and past board member of her neighborhood Property Owner’s Association in Malibu. In addition, Lee was Vice President elect of the Malibu Association of Realtors®️ in 2002 and served as a past Director from 1999-2001. She is a Certified Relocation Specialist and Architectural Specialist. With great attention to detail in sales, marketing, negotiations, customer service and client relations, Lee also serves as a mentor to several newer Realtors®️. Married in ‘96 to Leo LaPlante, a Malibu resident since 1978, Lee and Leo are proud parents of twin daughters, born in 2002. Leo is also stepmother to two grown sons, based in New York City and Austin, TX. Lee’s vast international client base is the foundation for her burgeoning real estate business, with repeat referrals adding to her continued success in the industry. Lee is devoted to helping Buyers and Sellers invest in Real Estate and works out of offices in both Malibu and Pacific
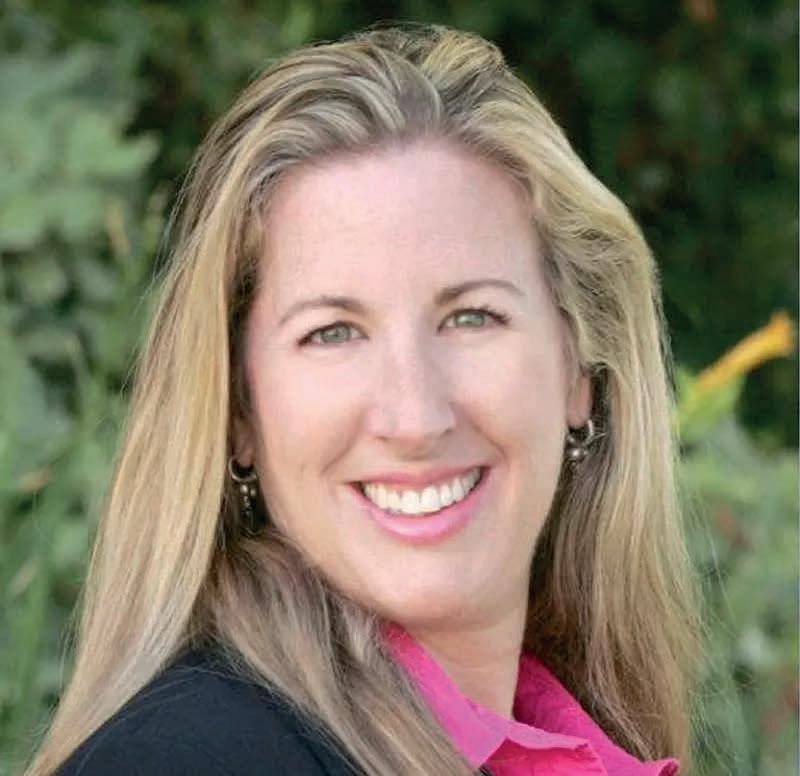
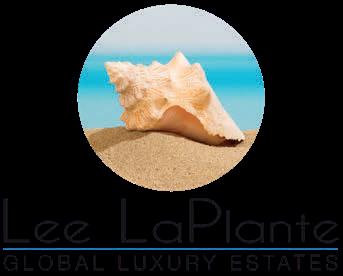
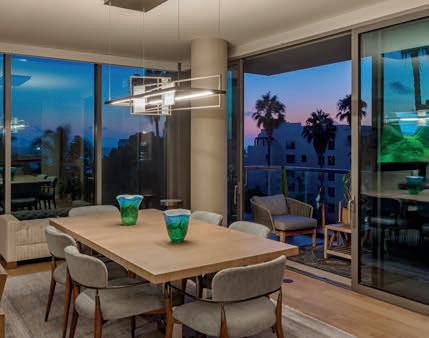
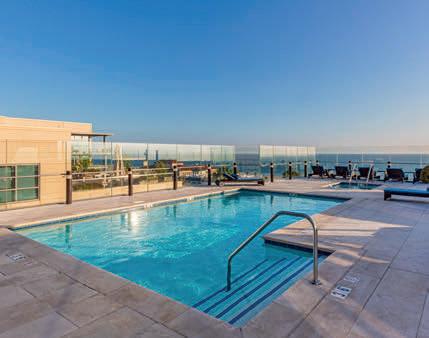
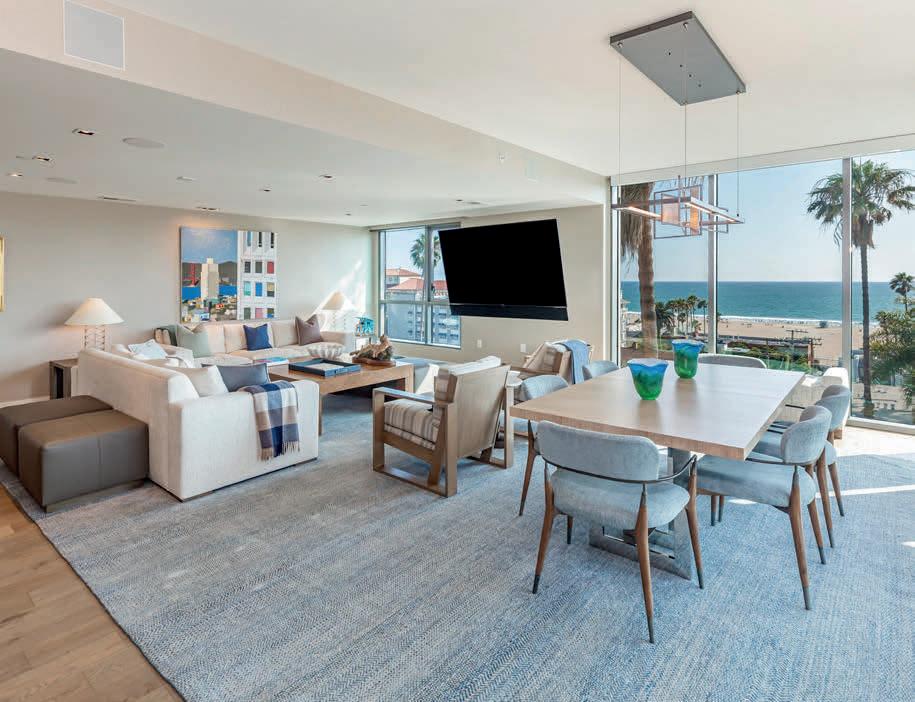
Formally known as Mar Y Cel and locally known as the Montecito Tea Gardens. Eighteen legal parcels on over 331 acres make this an unprecedented offering in one of the most sought-after estate locations in Montecito. Originally purchased for its abundance of water; this rare land spans foothills and mountainsides, providing incredible privacy and unparalleled ocean and mountain views from most every parcel. This is a rare opportunity for a buyer wanting either an exclusive family compound, a community of private world-class estates, or a variation of both. All eighteen parcels have certificates of compliance, many of which have lovely building sites and are ready to begin the design and permitting process. A development prospectus is available.

