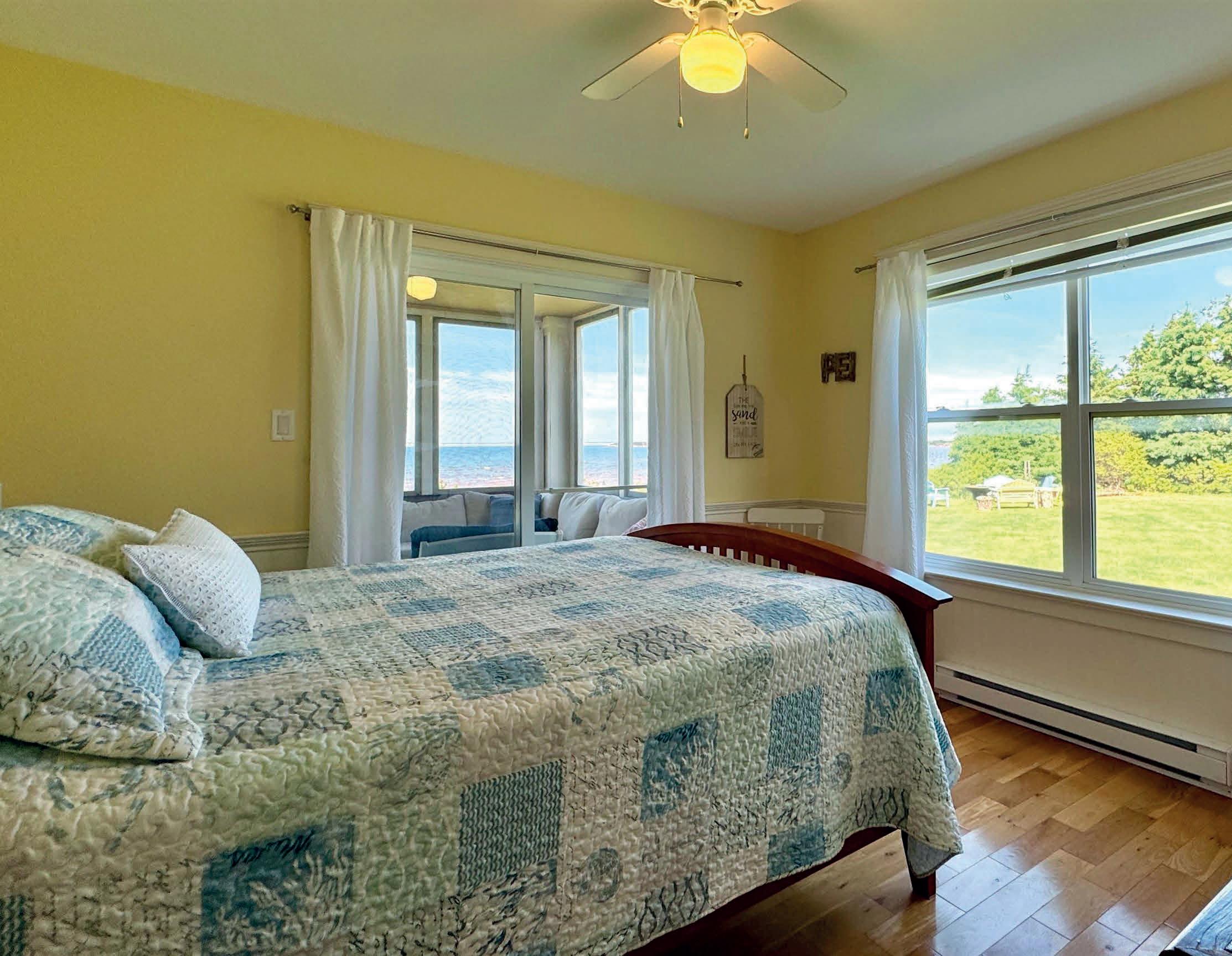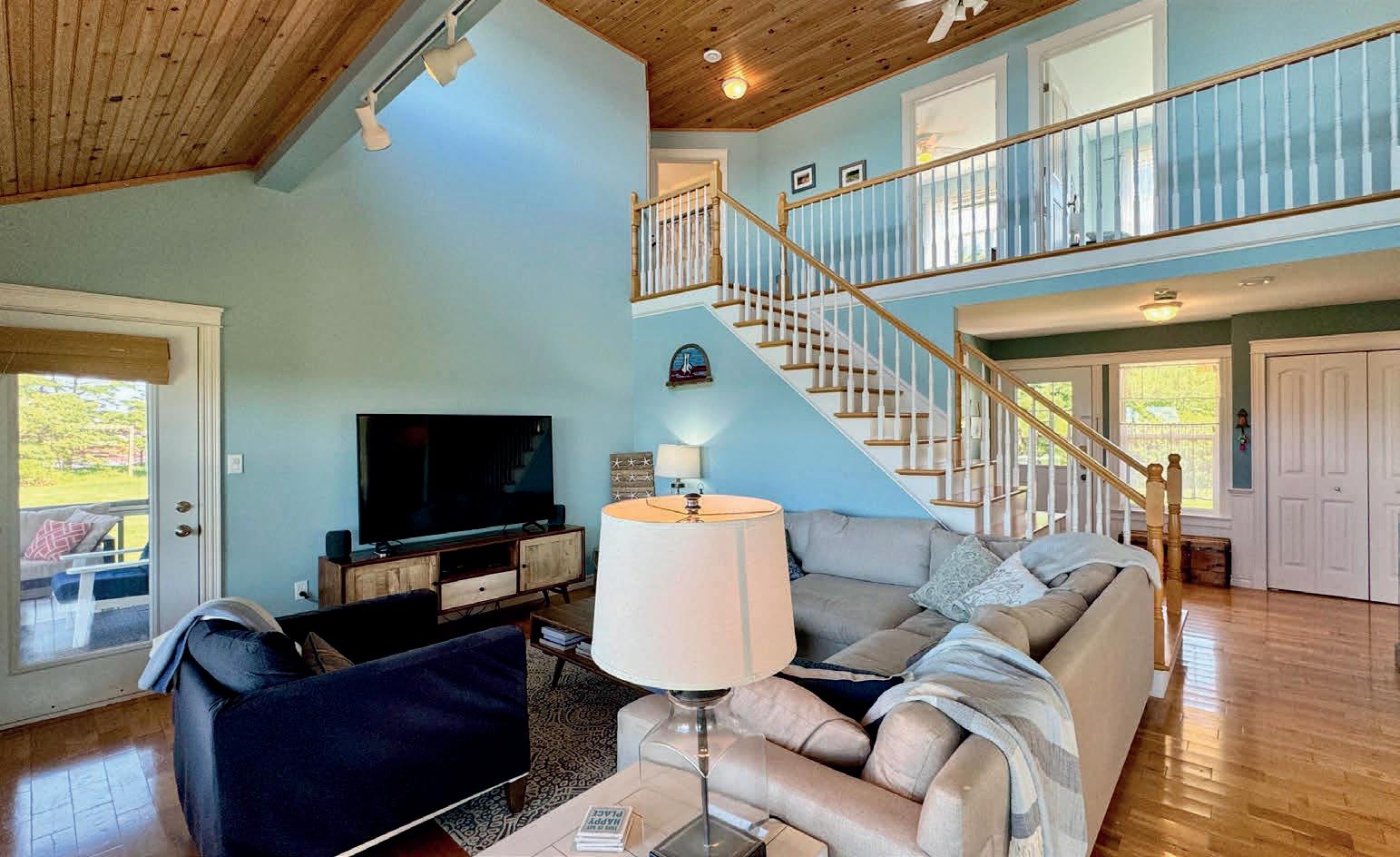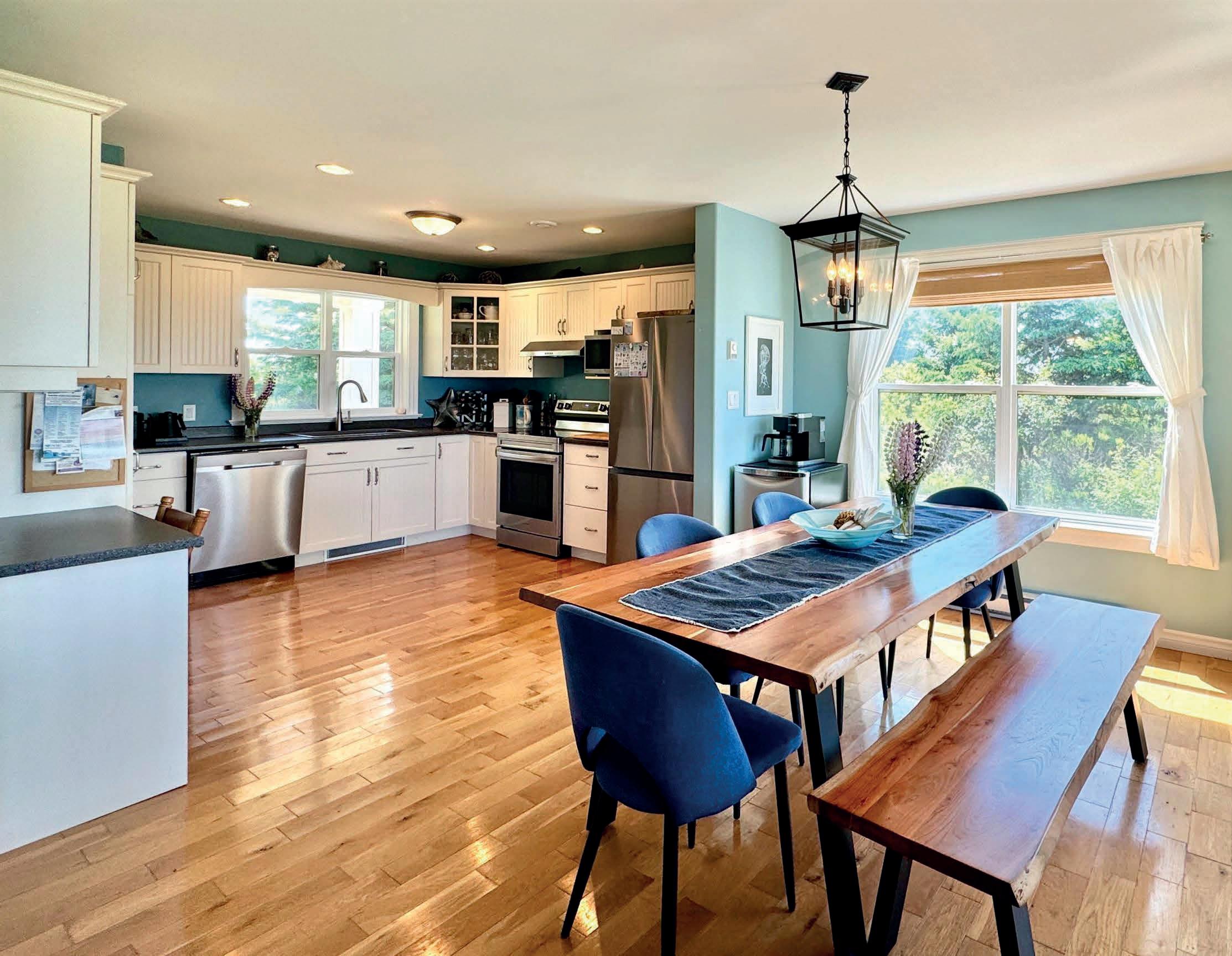








OKANAGAN LUXURY
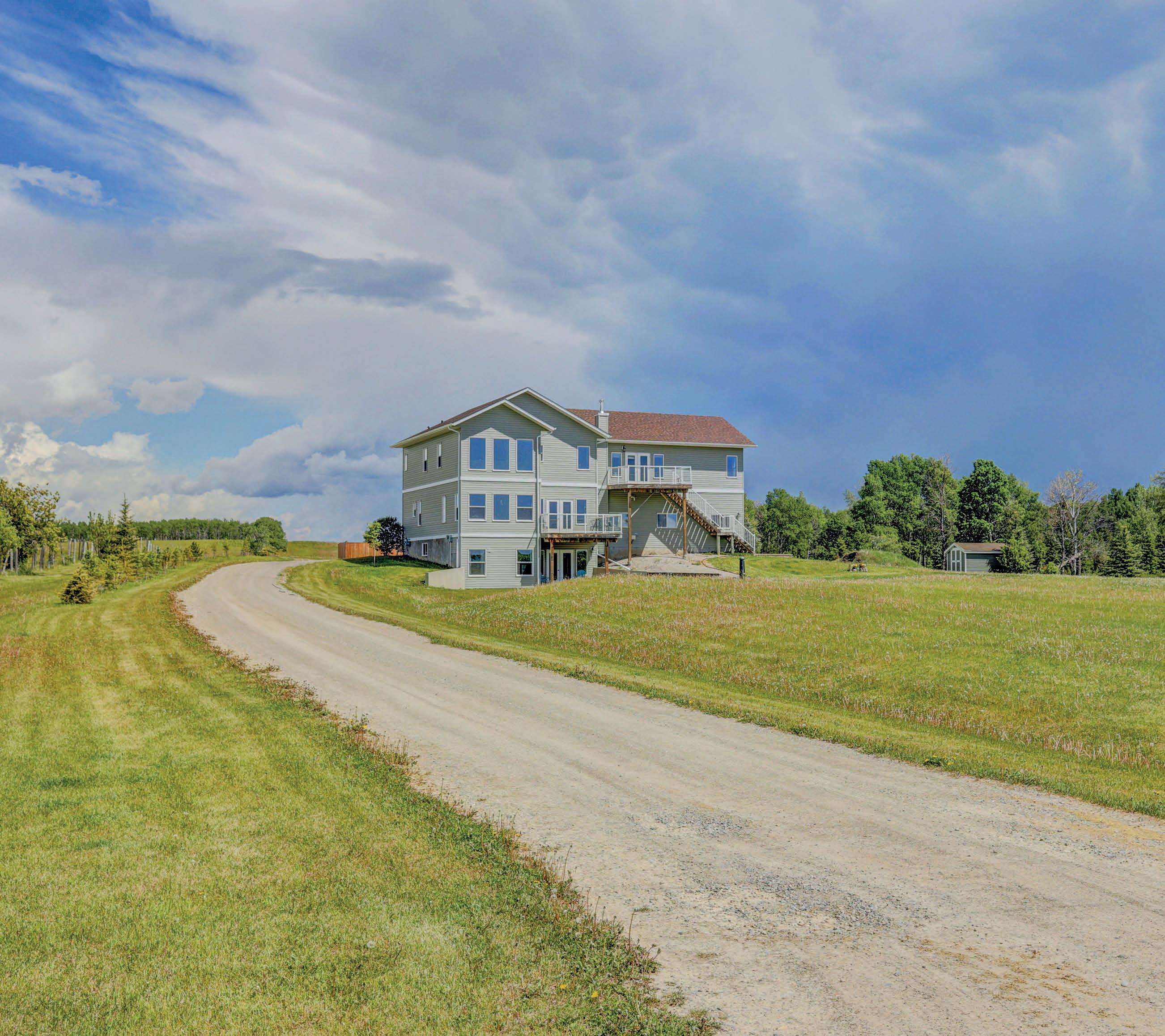
6 BEDS | 5 BATHS | 3,360 SQ FT | $1,199,000
This is a custom designed and privately built 2 story home to accommodate a growing or extended family. Granite counter tops, hand hewn hardwood floor, triple pane windows, maple accents, exceptional 25x23 garage and shop with heated floors. There is a private entry to a very nice 2-bedroom legal suite over the garage from the front garage entry or back of the house. The main house hosts upper bedrooms each with an ensuite bathroom and huge walk-in closets. The walkout basement is fully developed with 2
good sized bedrooms and full bathroom off the family room and full laundry. The walkout has a private patio and the great mountain view! The garage is attached to the house thru a workshop/hobby room, keeping all areas private if you wish. There are several patio/decks off the living areas to the west so the mountains can be viewed and enjoyed at their best. RI plumbing for wet bar and fireplace in lower level. This home has 2 furnaces There is a fenced in garden area.
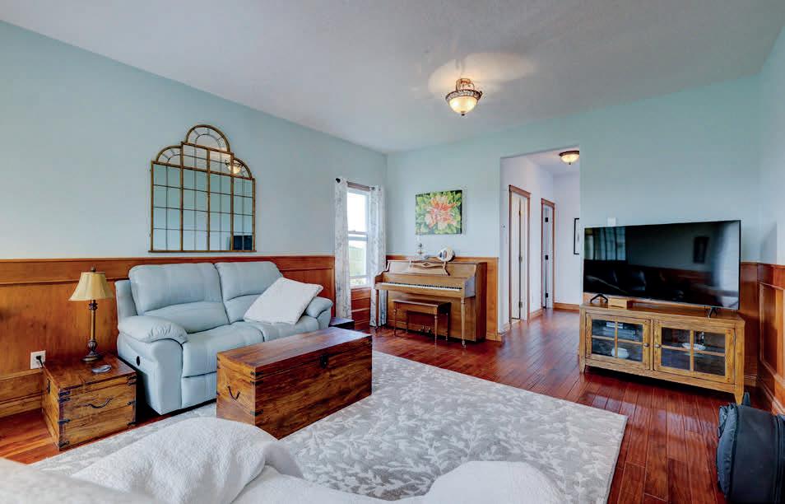
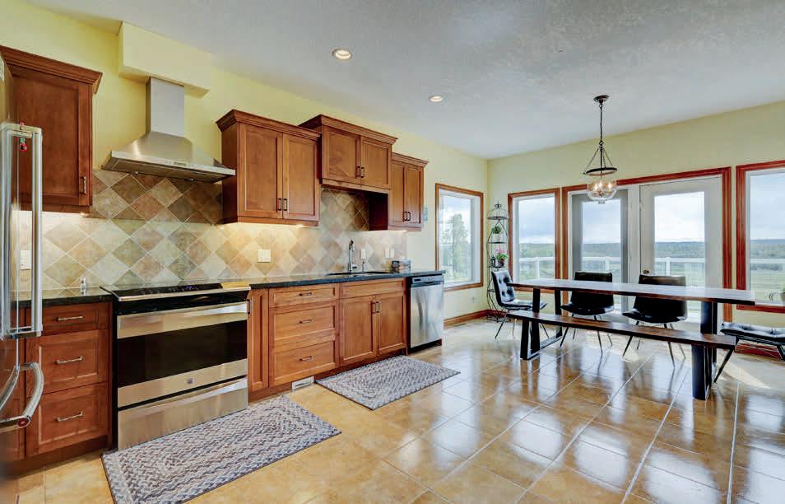
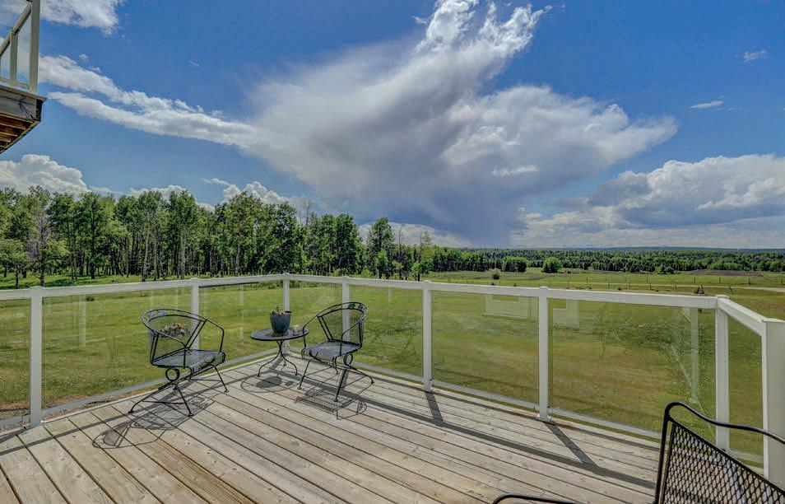
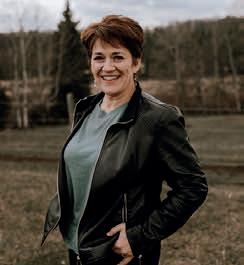

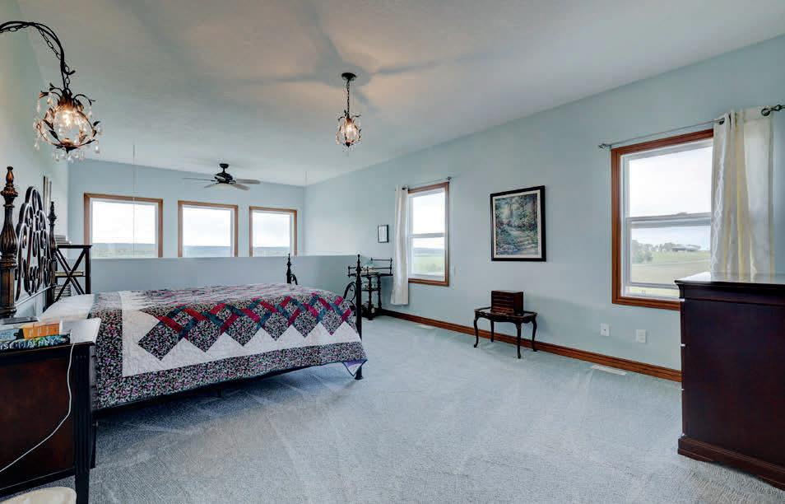
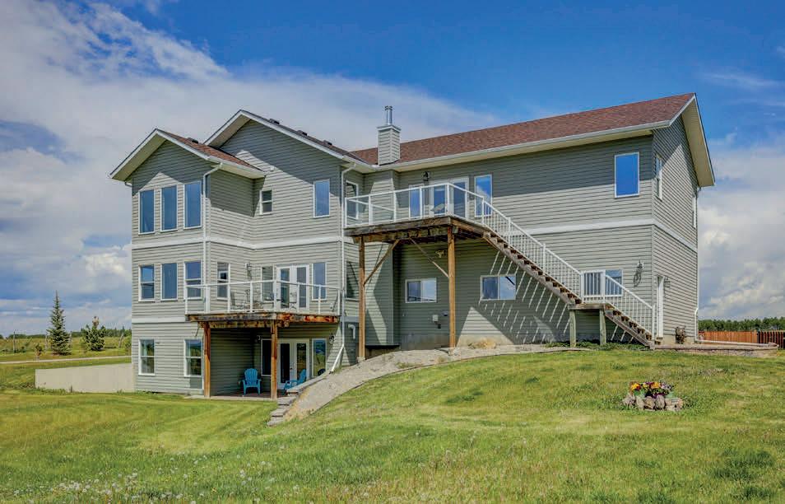
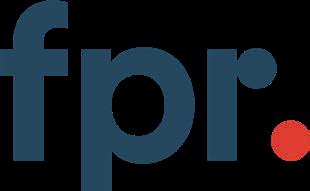

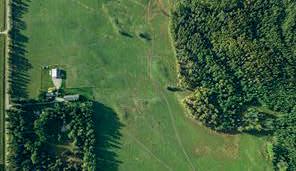
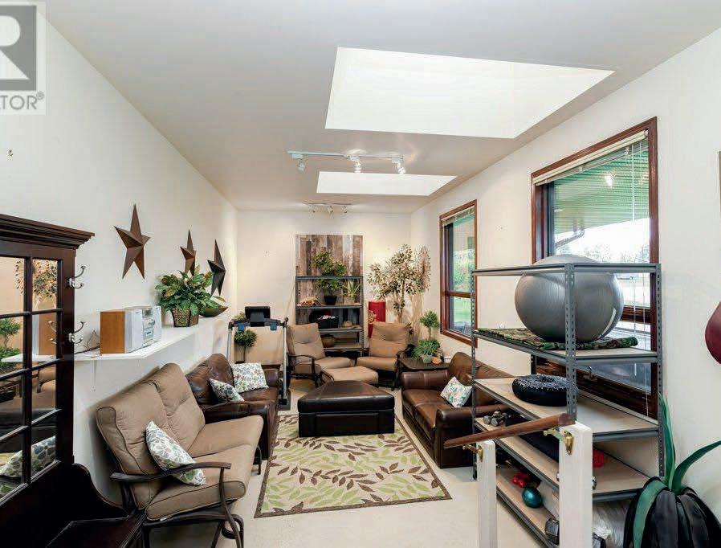
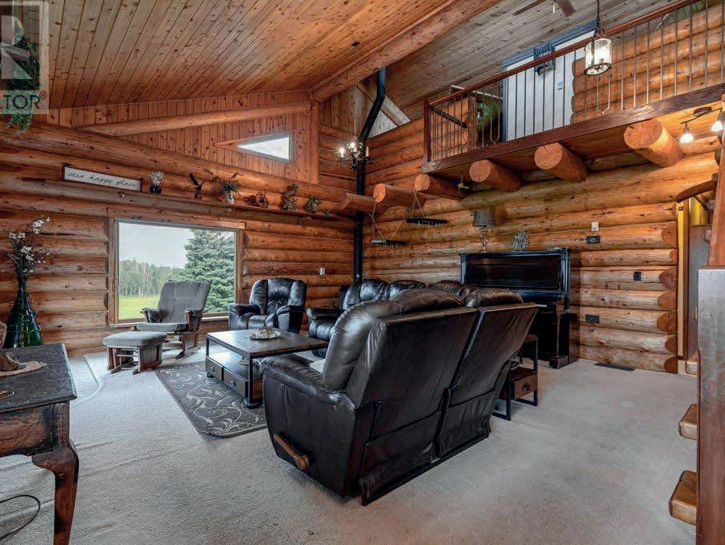
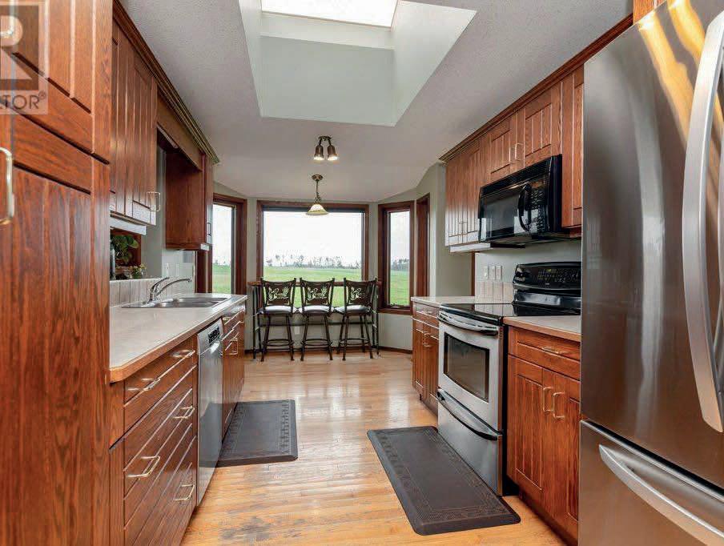
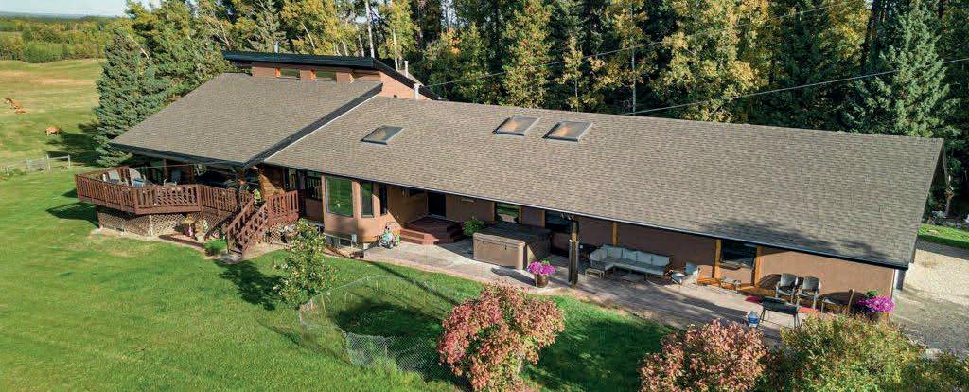
3+2 BEDS • 3 BATHS • 2,430 SQ FT • $1,799,000 | Welcome to your dream mountain retreat! This expansive property includes a full uncut quarter section backing onto Crown land, providing abundant outdoor recreational opportunities like hunting, fishing, quadding, and snowmobiling. The property features an artesian well, a 53’ x 24’ attached heated garage, a 40’ x 60’ heated shop with a 20’ x 60’ lean-to, and a chicken coop. The charming house blends old and new, with a cozy wood-burning stove, a Great room, a guest bedroom, a master suite with an ensuite, a dining area, and a bright kitchen. Enjoy the large covered deck with stunning mountain views. Additional amenities include oil revenue and leased pastureland. This property offers the perfect combination of natural beauty, recreational opportunities, and functional amenities.



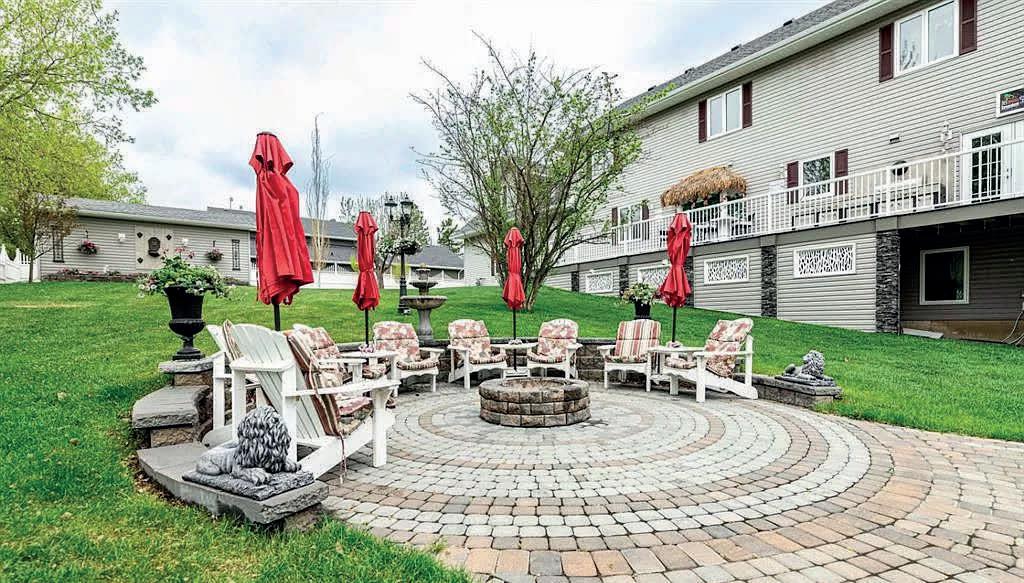
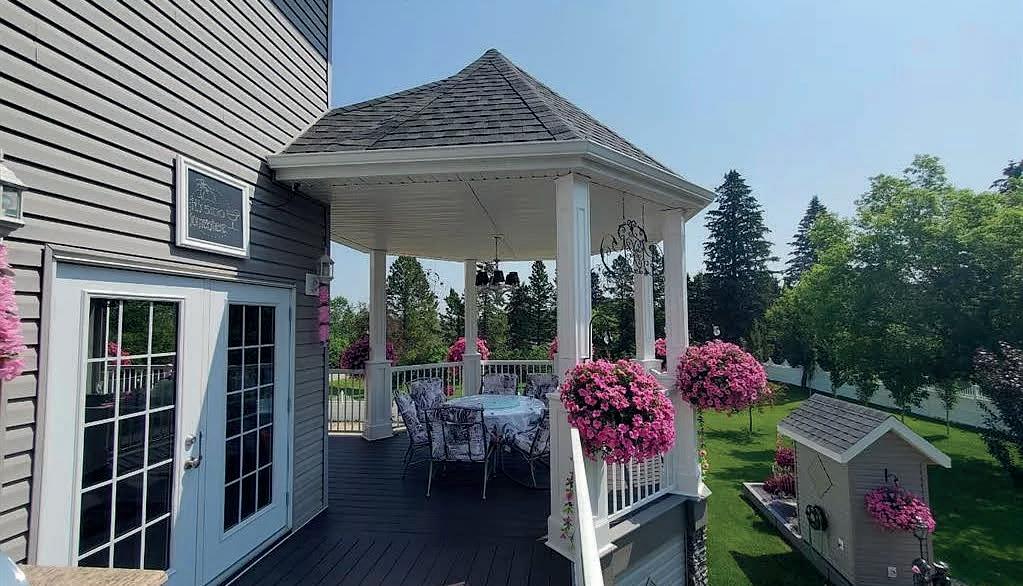
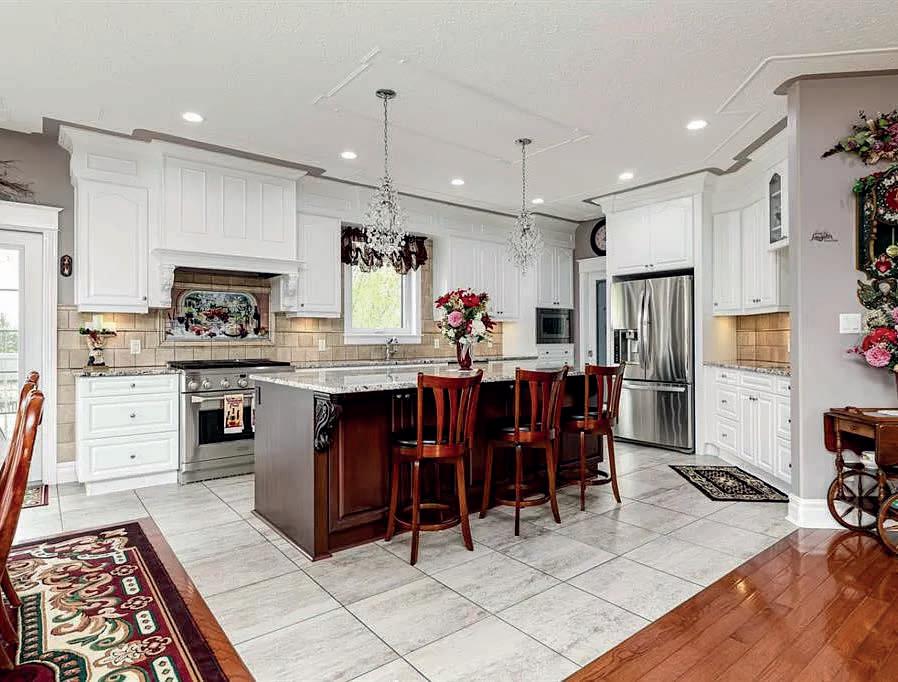
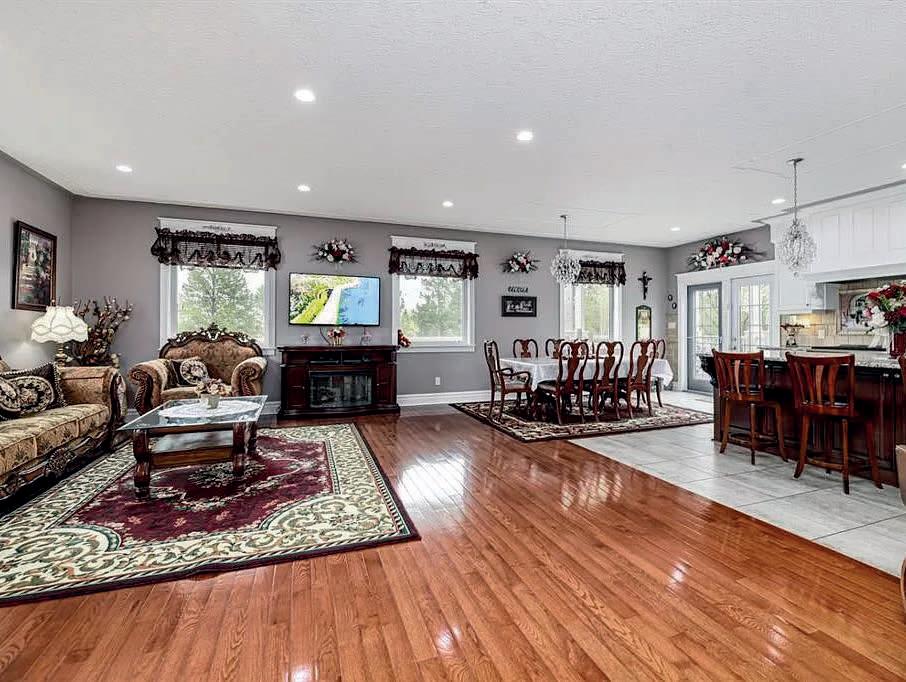
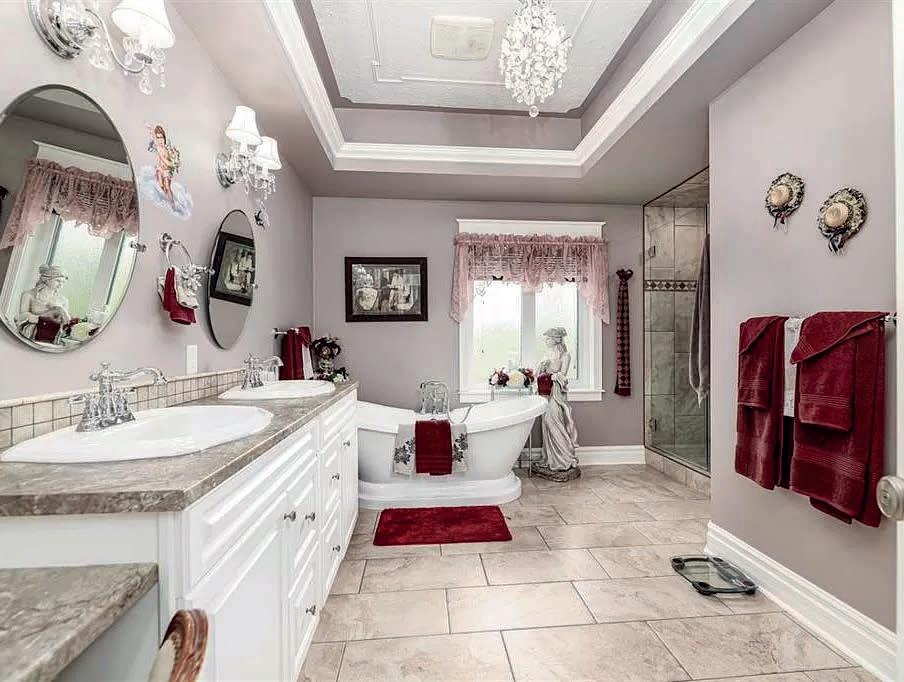
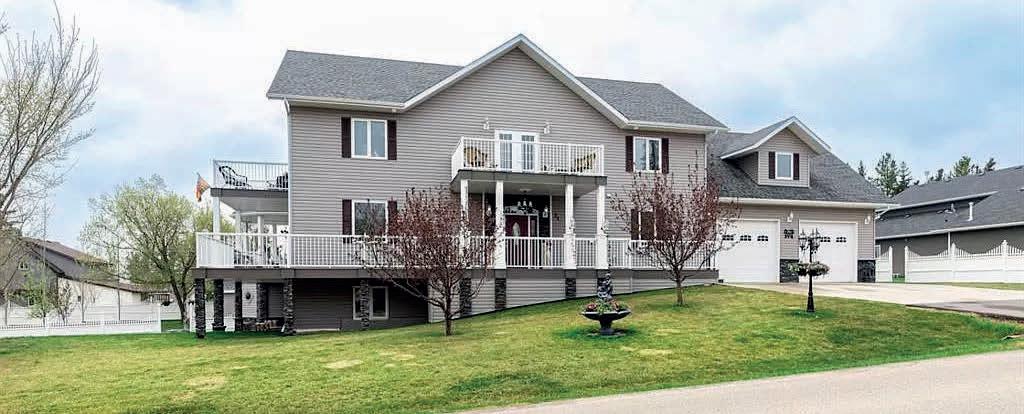
8 BEDS • 6 BATHS • 3,977 SQ FT • $1,195,000 | Welcome to your dream home. This stunning estate-style 3,977 sq.ft. 2-storey walkout offers everything you’ve ever wanted and more. The beautifully tiled entry greets you as you take in the panoramic view of the well appointed and open floor plan, that includes an expansive kitchen equipped with an 8’ granite island and countertops the great modern appliances for all your culinary needs, 2 sinks for easy prep and clean up, and a supersize walk through pantry. There is a generous sized dining area and a cozy and spacious front living room to relax with your guests after dinner. Fully Finished Walkout basement with self contained LEGAL SUITE. Perfect for Air BnB or Rental Income.




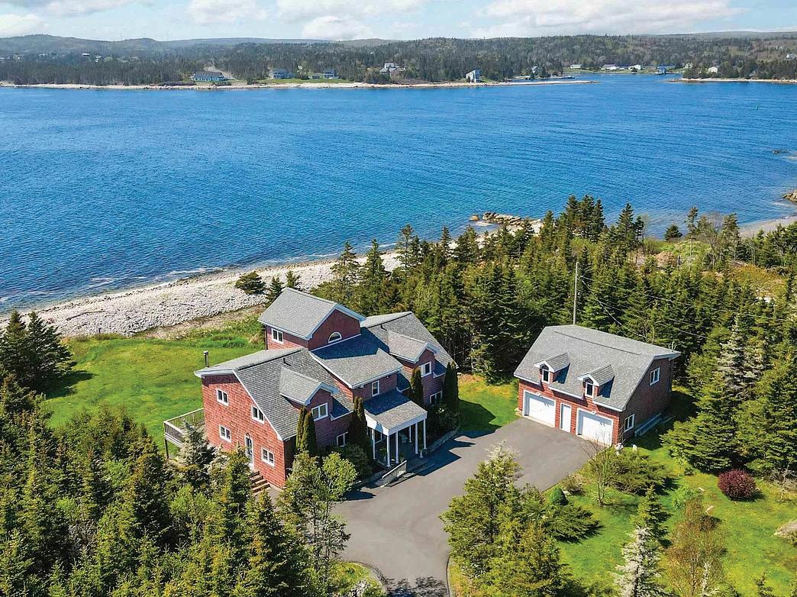

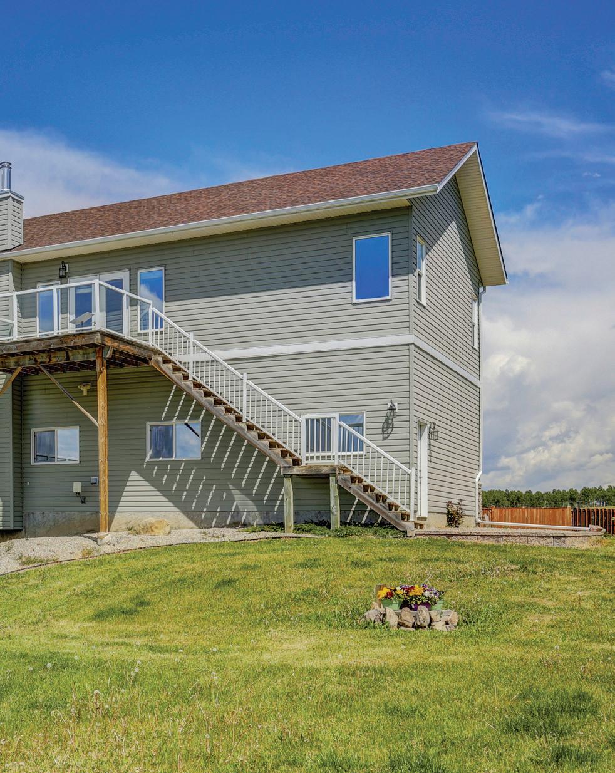
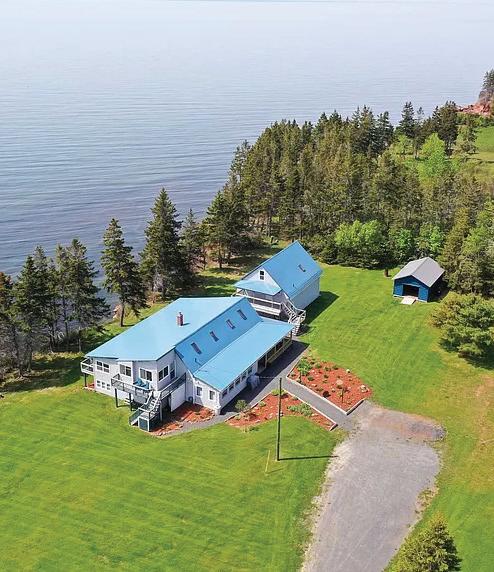
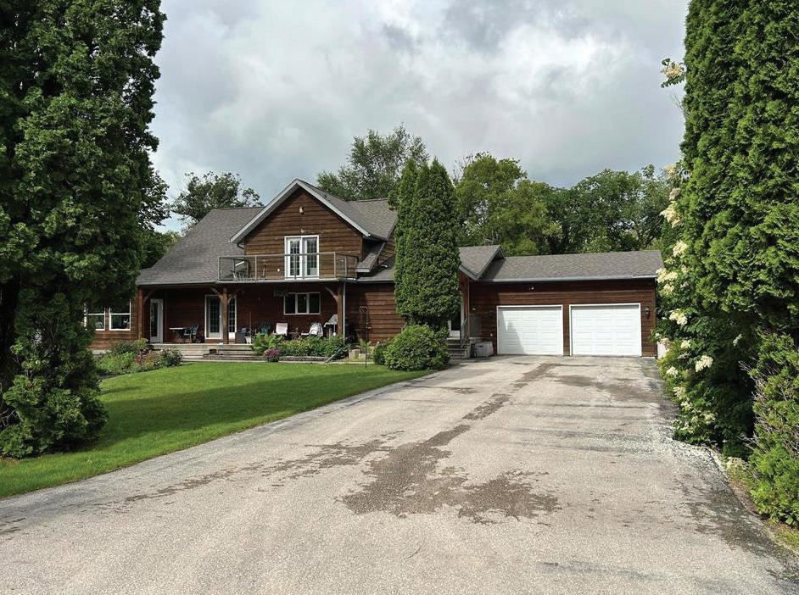
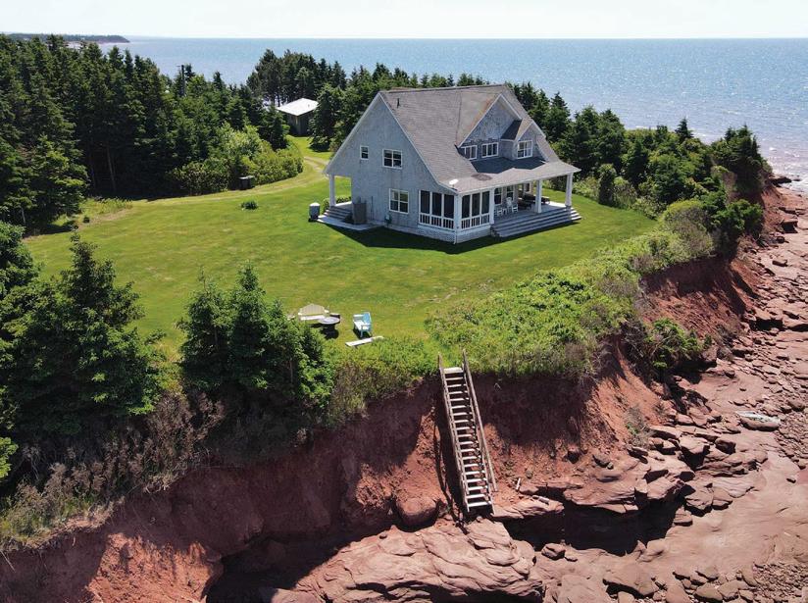
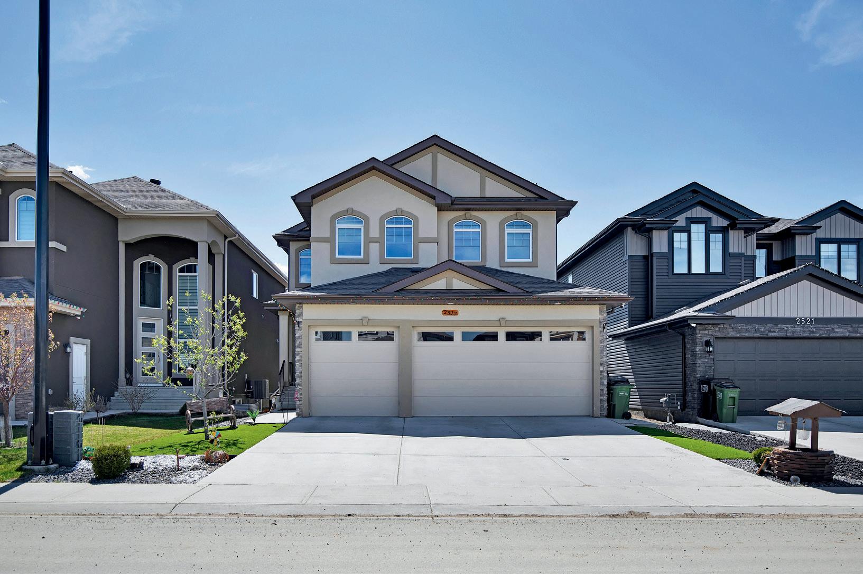

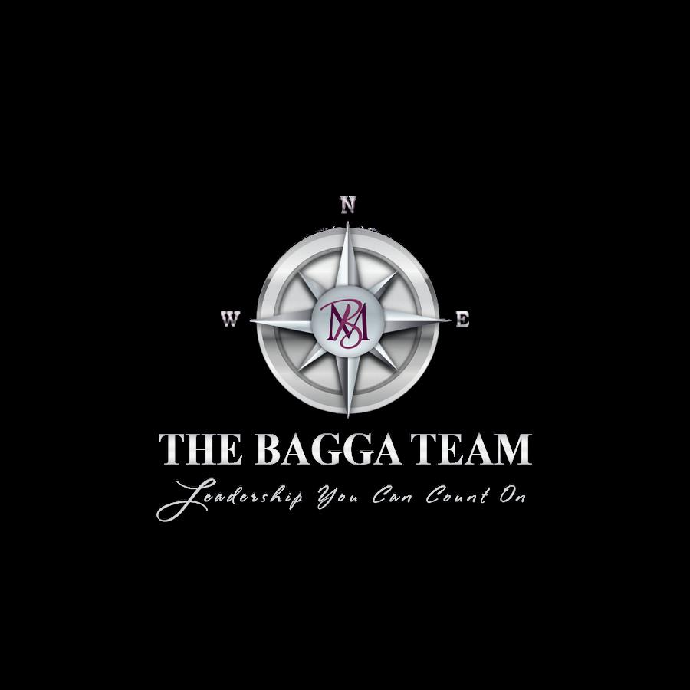

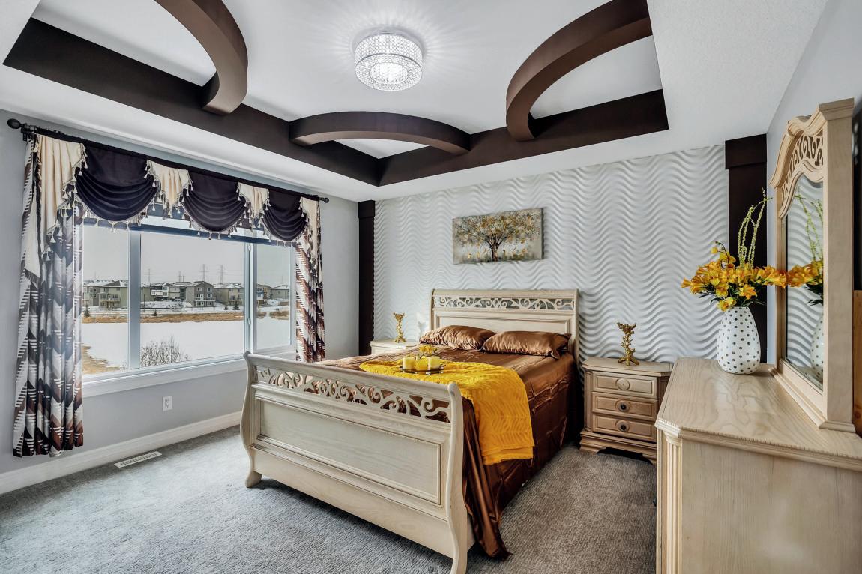
4306 WESTCLIFF LD SW WINDERMERE
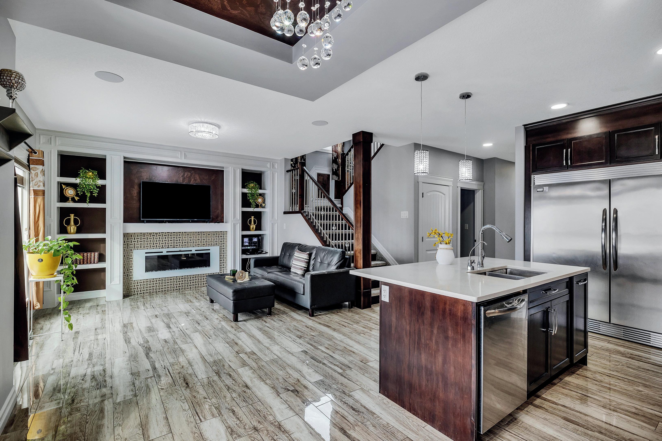
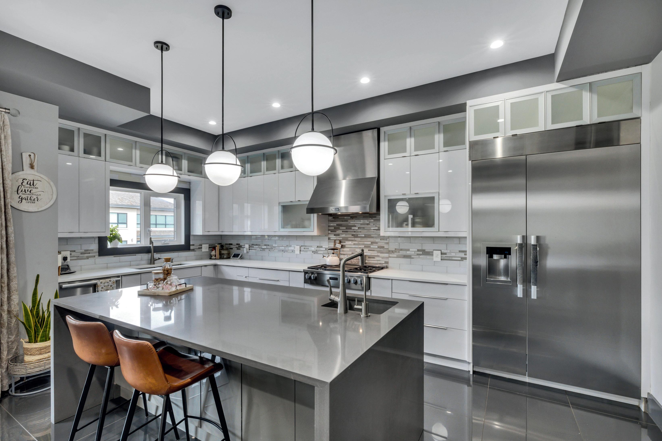
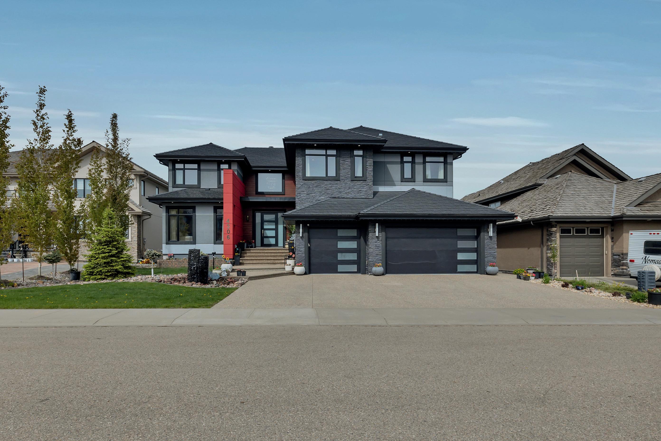
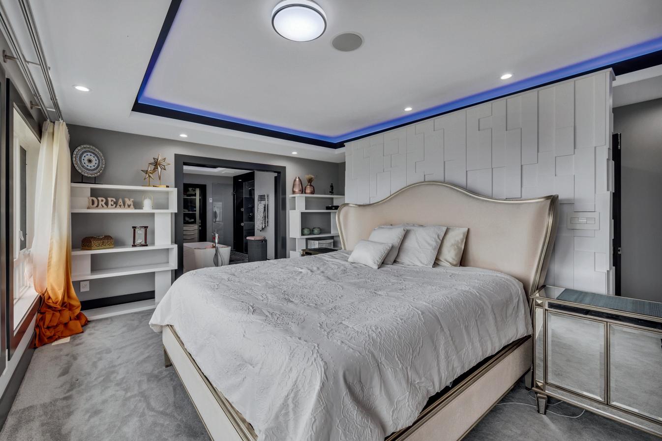


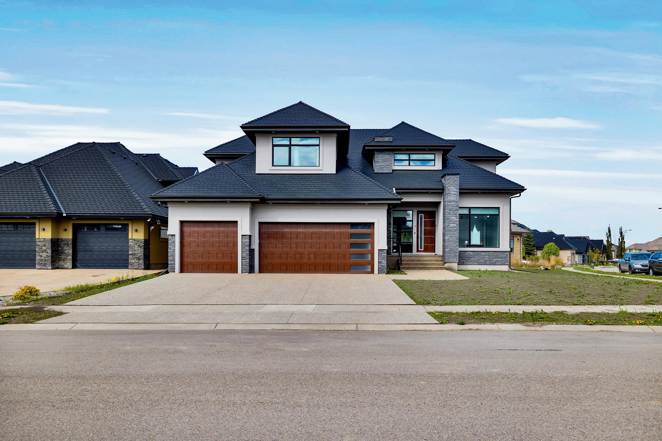

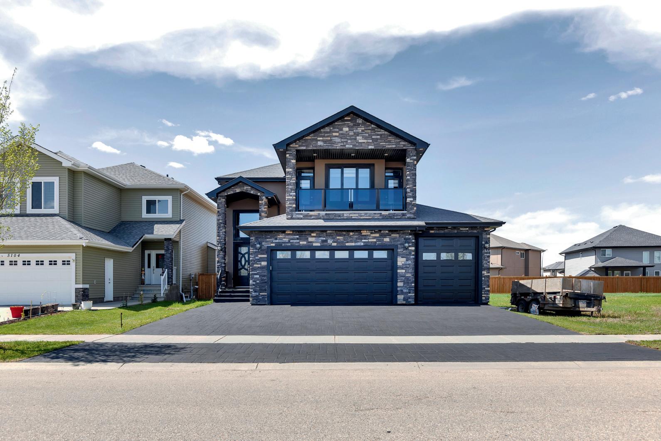

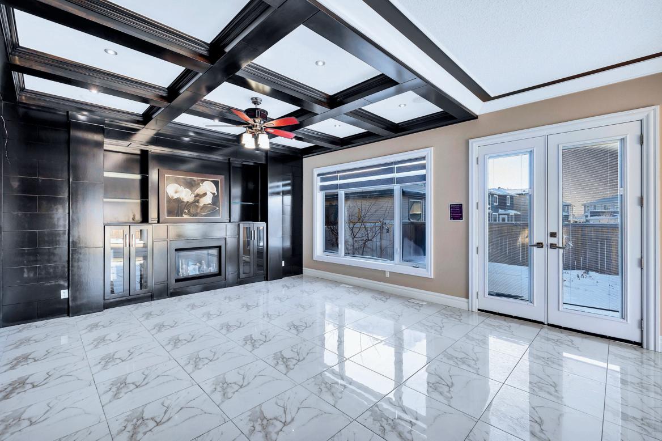


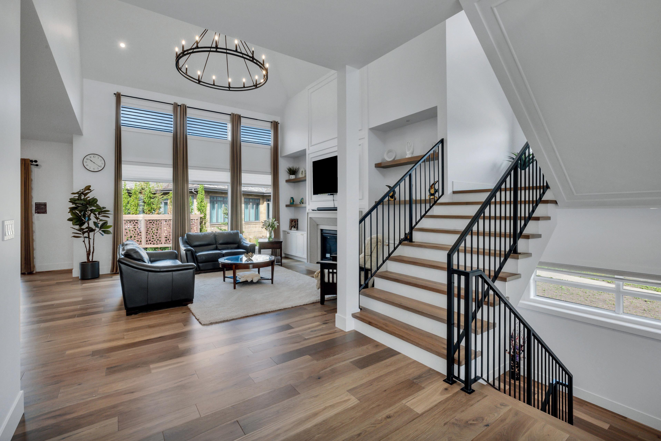
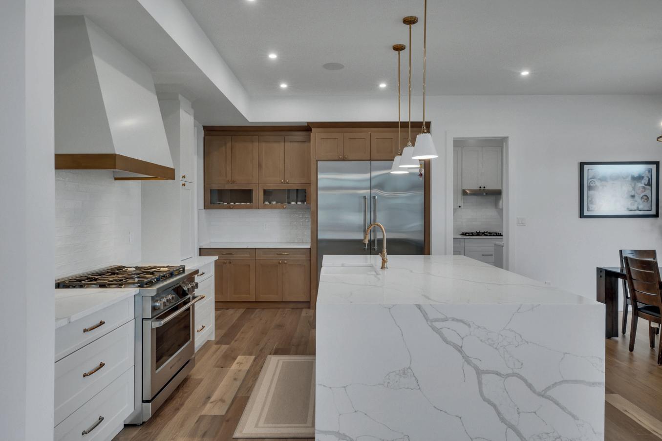

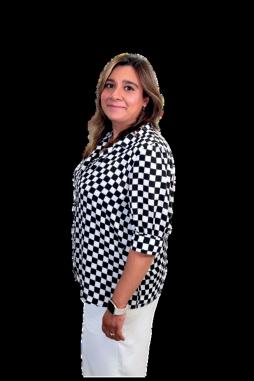

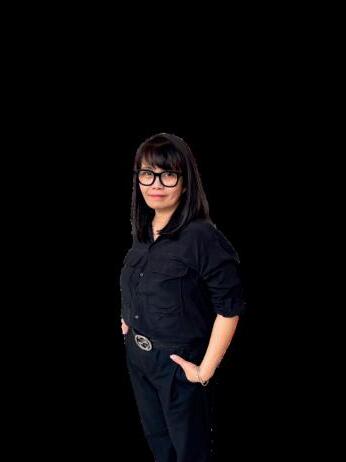
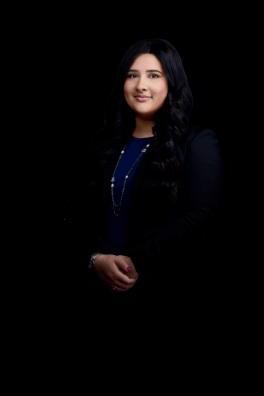

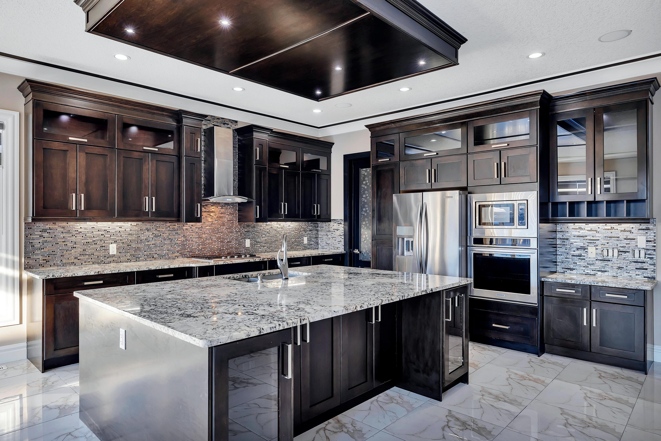










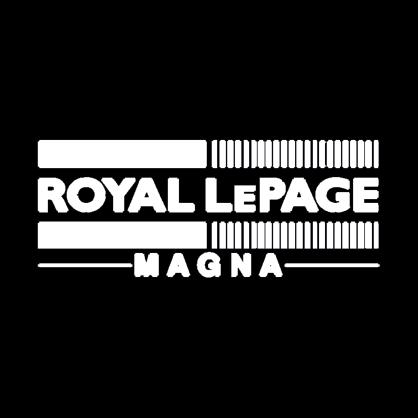
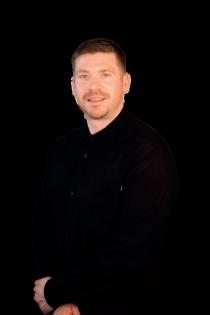


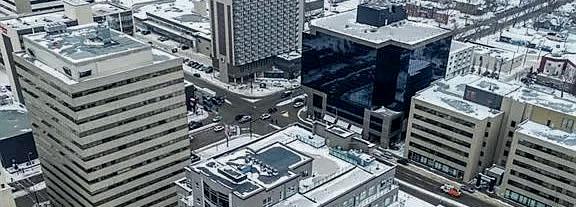
Charan Property Management is a locally-owned and operated small business in Regina, Saskatchewan. The company was founded in 1993 by Annette Katchan-Ripplinger, a licensed real estate agent in Regina working in property management for over 30 years. Our friendly and experienced staff offer a variety of services in both condominium and rental property management. We pride ourselves on providing excellent management by helping to educate condo boards, investors, and tenants about their rights.
Whether you are looking for your dream home, help managing your condominium association, or hoping to maximize your return on your investments while minimizing the hassle, Annette Katchan Ripplinger and her team can help you.
Kelly Kuntz is a licensed Realtor with over 15 years of experience working with Charan and clients to offer many solutions to your real estate needs.
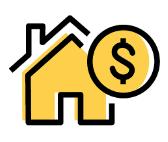
We manage everything from marketing and finding tenants, to regular maintenance and repairs. We work for you and your property to maximize the profit and minimize the hassle.
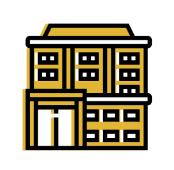
We specialize in condominium management, overseeing everything from marketing and tenant procurement to routine maintenance and repairs. Our dedicated team works tirelessly to optimize your property’s profitability while minimizing any associated hassle.

Looking to buy a home? Our expert team guides you through the buying process, helping you find your dream home that fits your lifestyle and budget.

Ready to sell? We’re here to help you sell your home quickly and at the best price. Our team takes care of all the details, from marketing to negotiating, to ensure you of a stress-free experience.

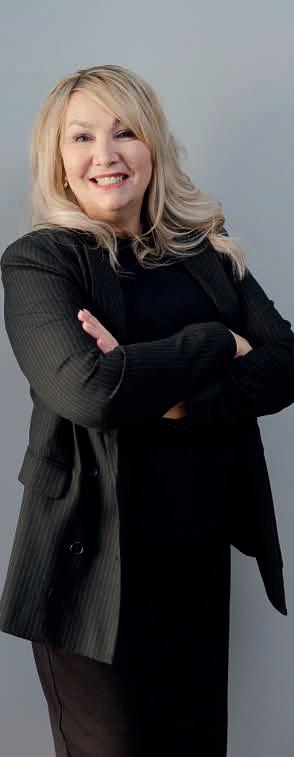
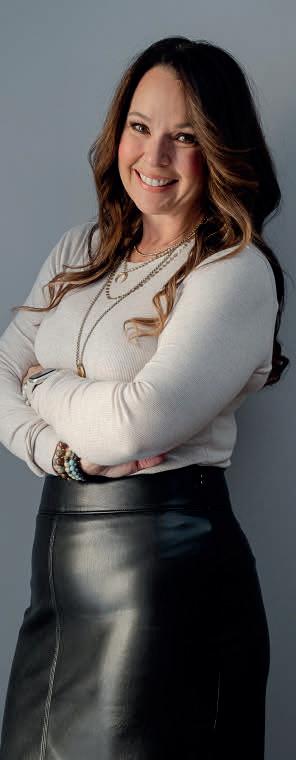
“It was such a pleasure dealing with Annette in buying my first home! She's a straight shooter and with this being my first purchase that's exactly what I wanted! She answered all my questions and made it an easy trusting experience. Looking forward to working with her again in the future.”
“We’ve rented a Trademark Home thru Charan for almost 5 years now. The home was great, maintenance staff were friendly and listened to our concerns. When it was time to move we cleaned up well and they gave us our full damaged deposit back. Would definitely recommend to others.”
- ERICA STOPPLER
“Charan does an amazing job property managing my condo. They are always extremely helpful. They’re knowledge of the do’s and don’ts of the property management space is unparalleled. Keep up the great work!”
- SAMIR

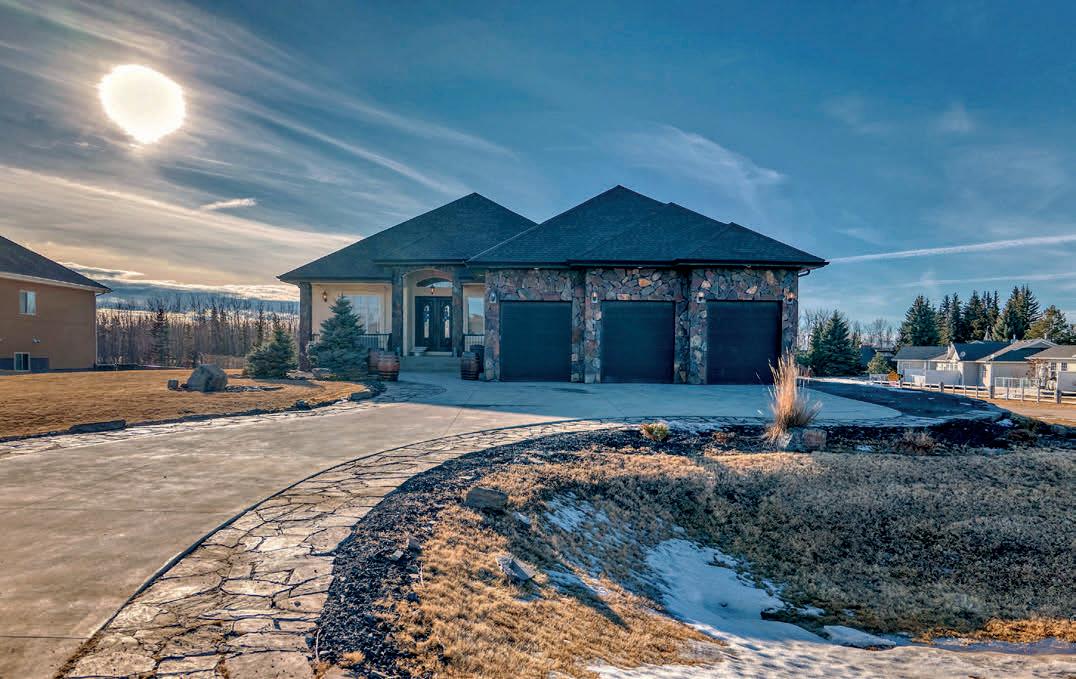
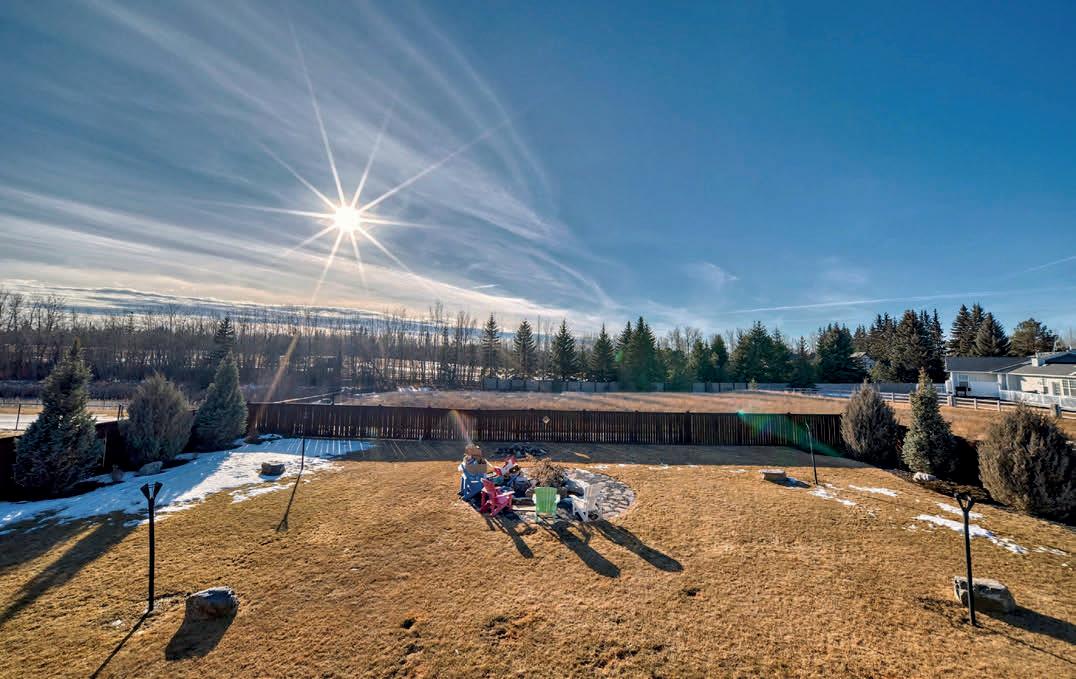
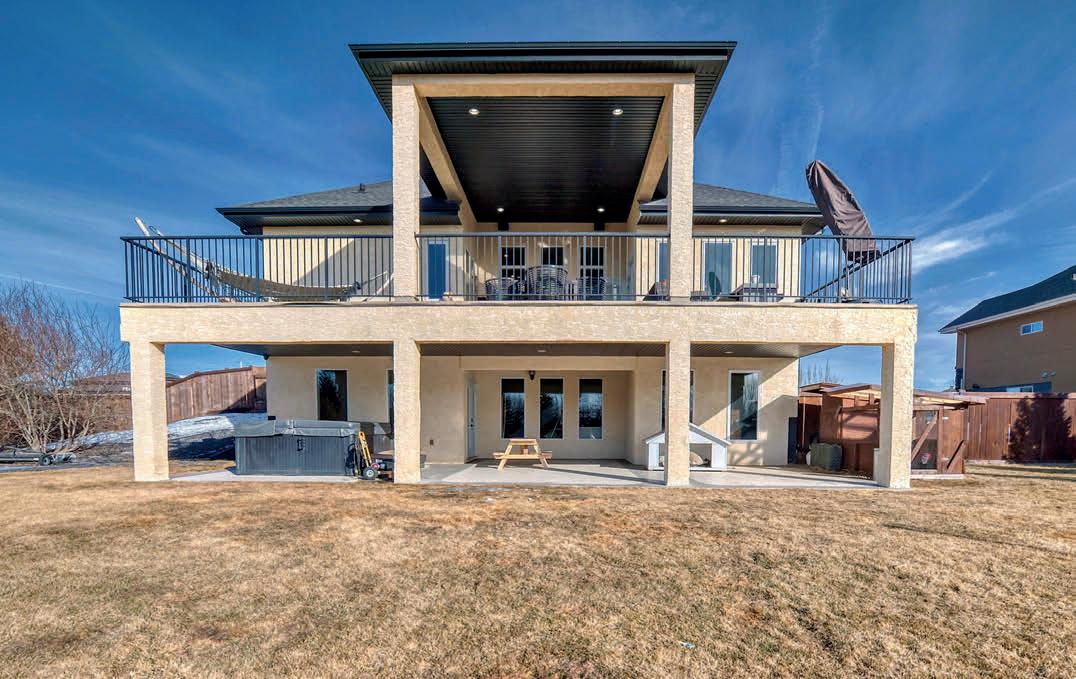
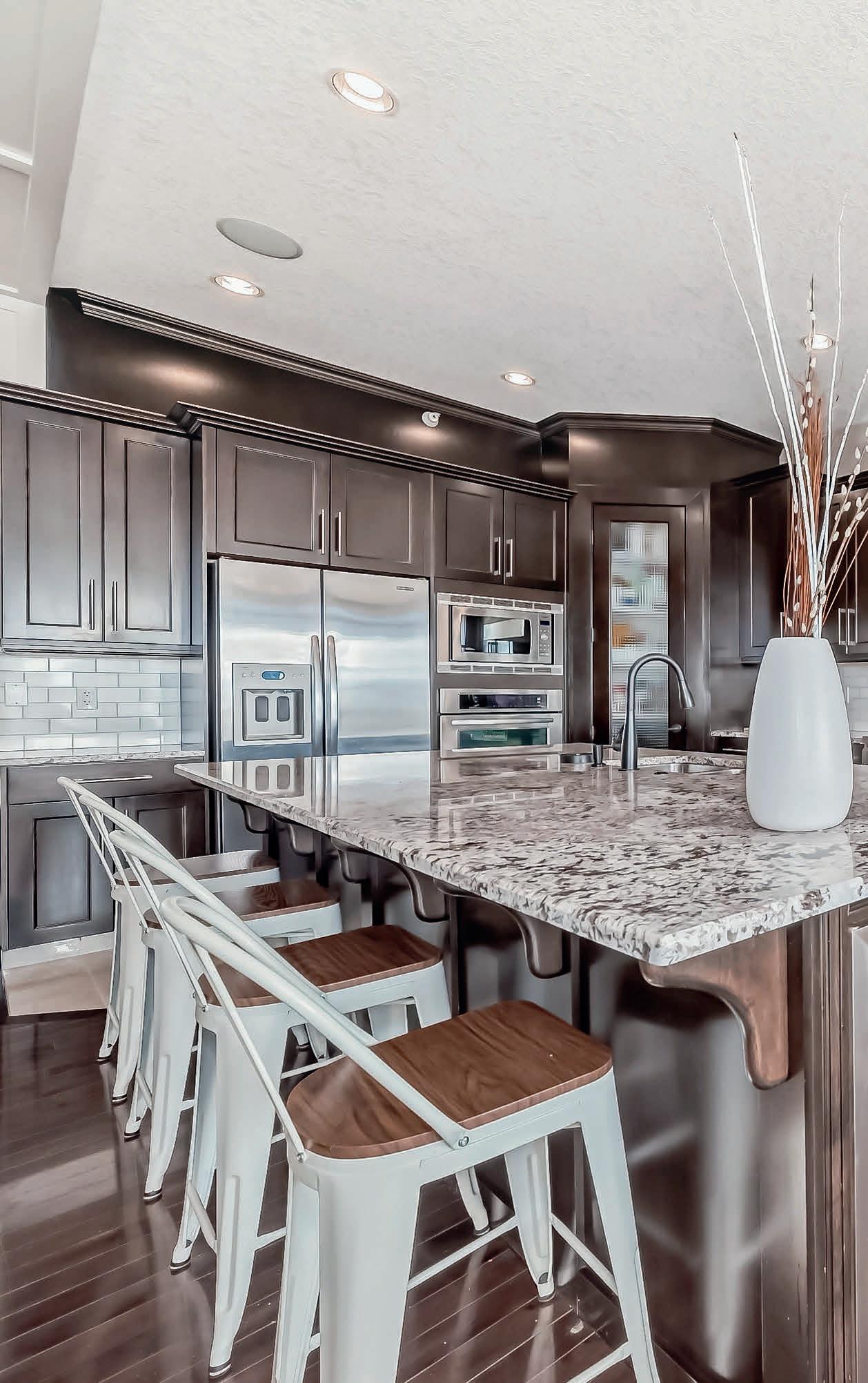
The perfect blend of city and country living - on city services! With its modern amenities and upgraded finishes, including vaulted ceilings, crown molding, and hardwood floors - it exudes elegance and timeless design. The fully finished walkout basement, complete with a theatre, wet bar with keg taps, soda machine, ice maker, dishwasher and coolers, and games area, provides ample entertainment space, while the landscaped backyard with gas tiki torches offers a serene retreat. The triple car garage, commercial-grade kitchen, and smart home features add to the convenience and luxury of this home. With stunning views of parkland, this property truly offers a slice of paradise.
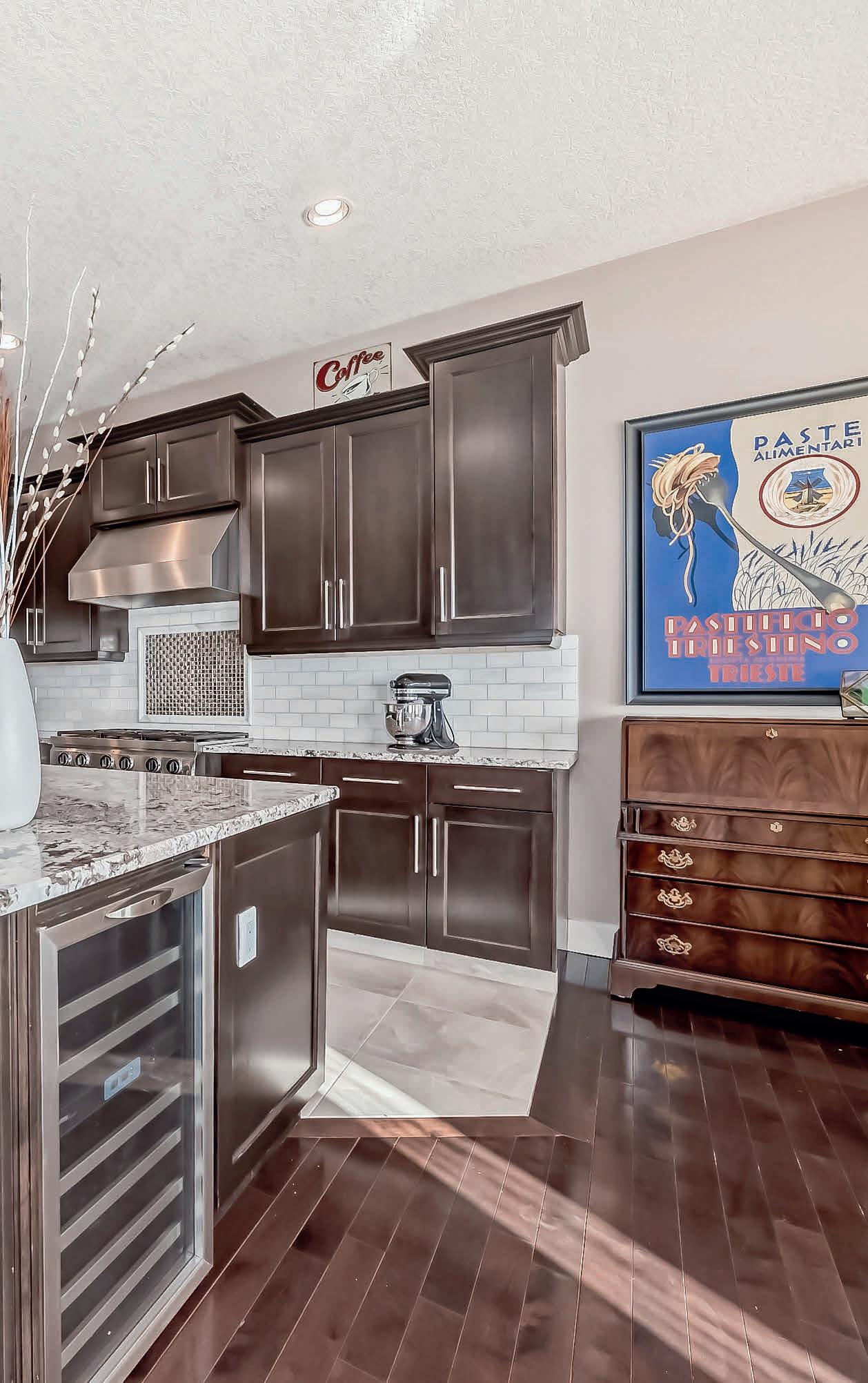
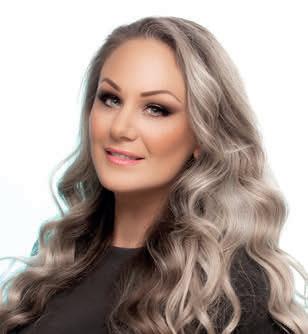
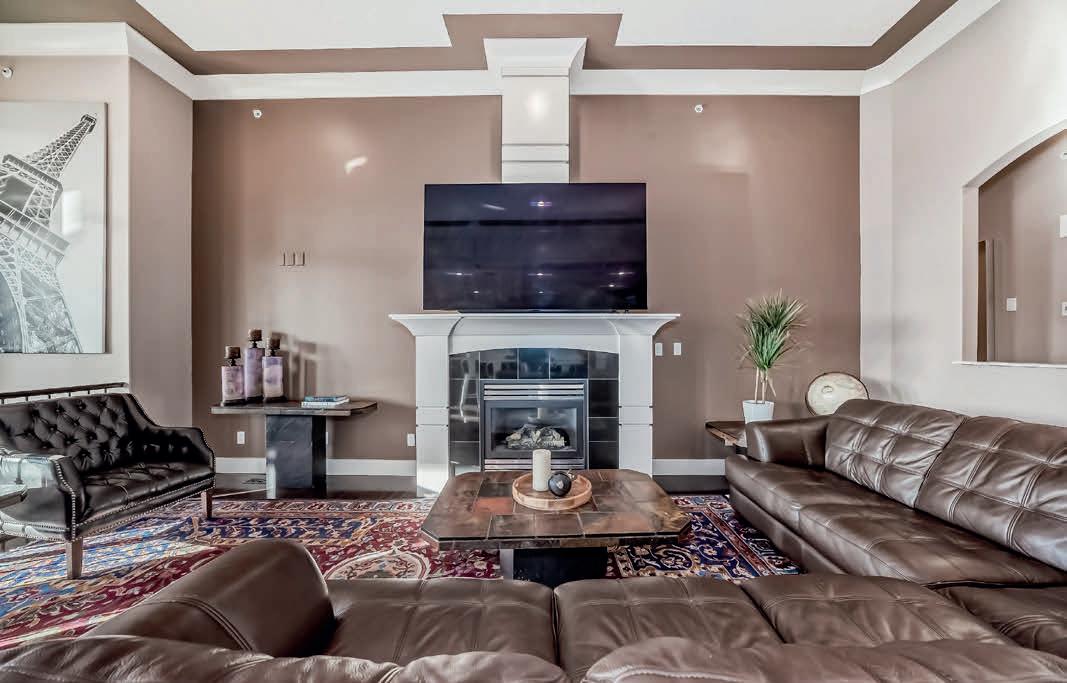
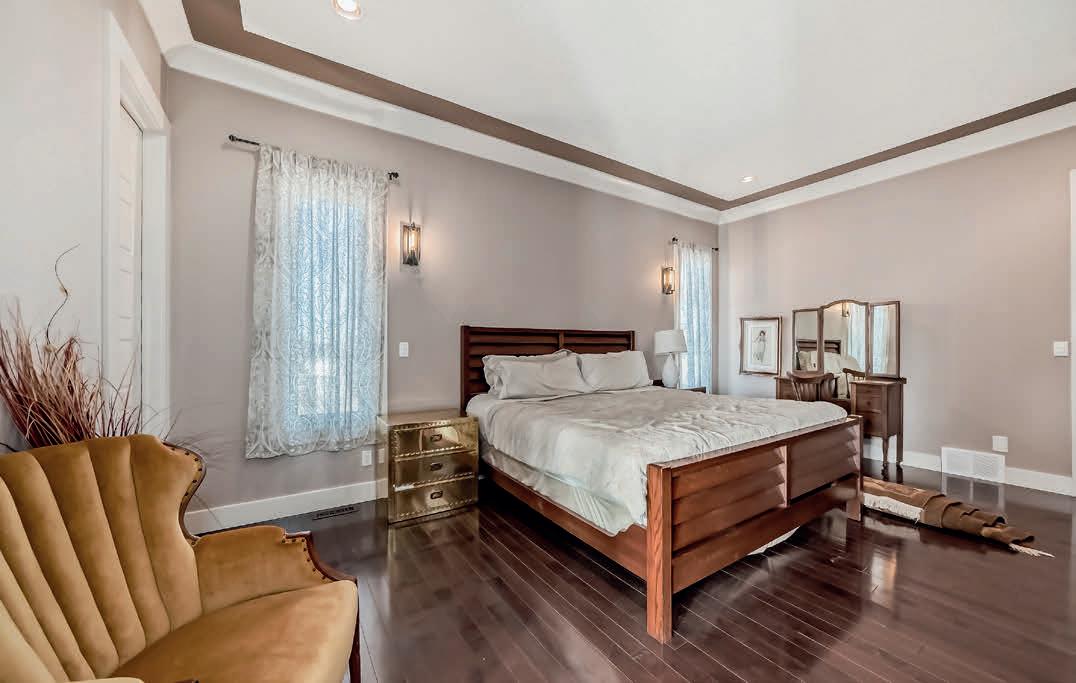

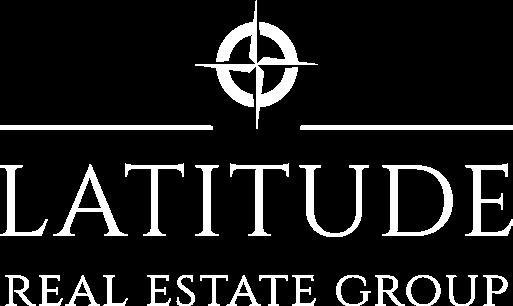

This executive Wiggins Avenue home in Haultain features 1618 sq ft of family living. The main floor is open concept and very up to date. The Living Room and entire main floor are flooded by natural light. There is a large Dining Area and a gorgeous kitchen with island, quartz countertops and Superior kitchen cabinets. The main floor is trendy laminate throughout. A half bath and small mud room at the back door complete the main floor, with easy access to the 9’ x 18’ back deck. The Primary Bedroom is upstairs and features a vaulted ceiling, walk-in closet and ensuite with walk-in shower and dual sinks. Two additional bedrooms, a 4-piece bath and upstairs laundry complete the upstairs. The basement is suite ready with a separate electrical panel, windows, roughed in plumbing and private side entry. The yard is fenced and landscaped and features a 2-car garage. The exterior has hardy board siding and offers great street appeal. Central air, and air exchanger and proximity to the U of S and all services make this home special. It is immaculately clean and move in ready.
OFFERED AT $614,900

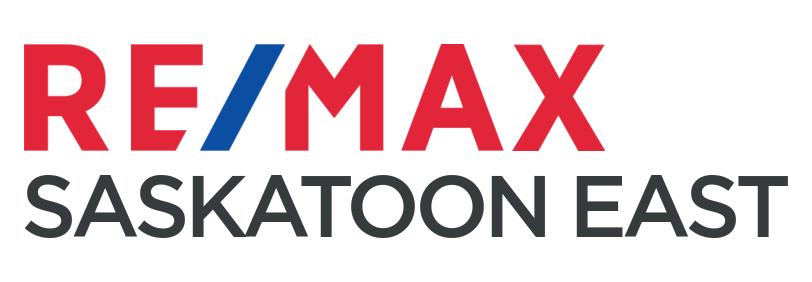
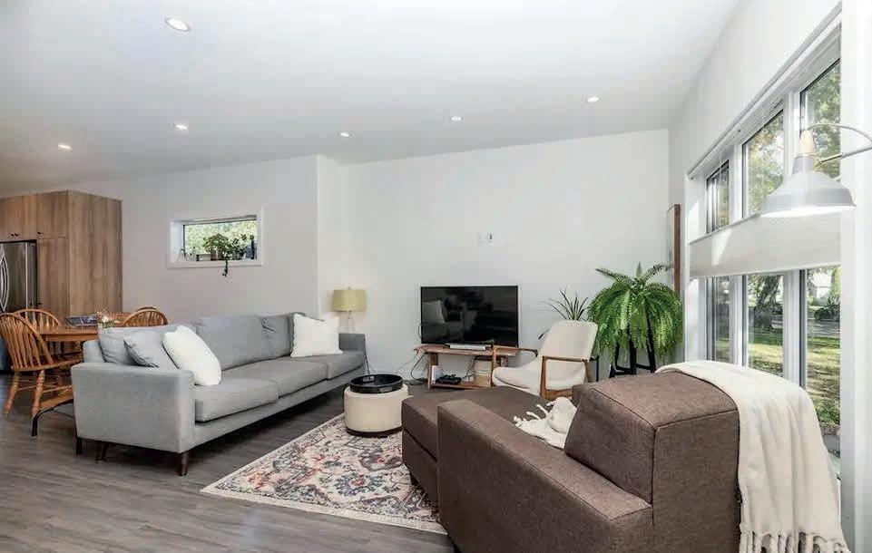
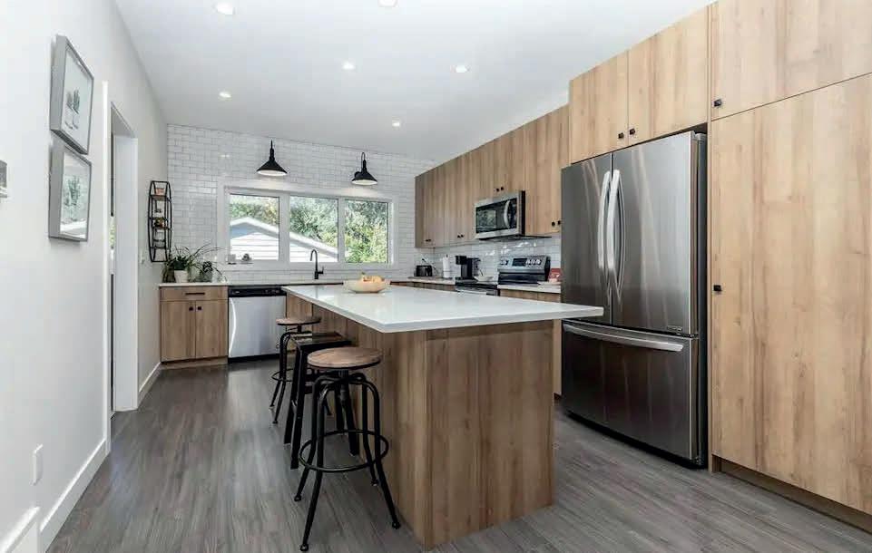
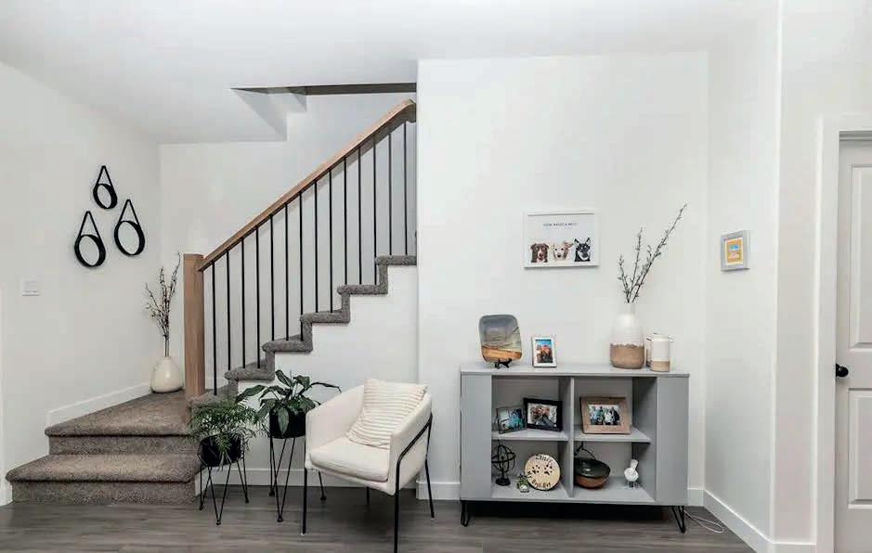
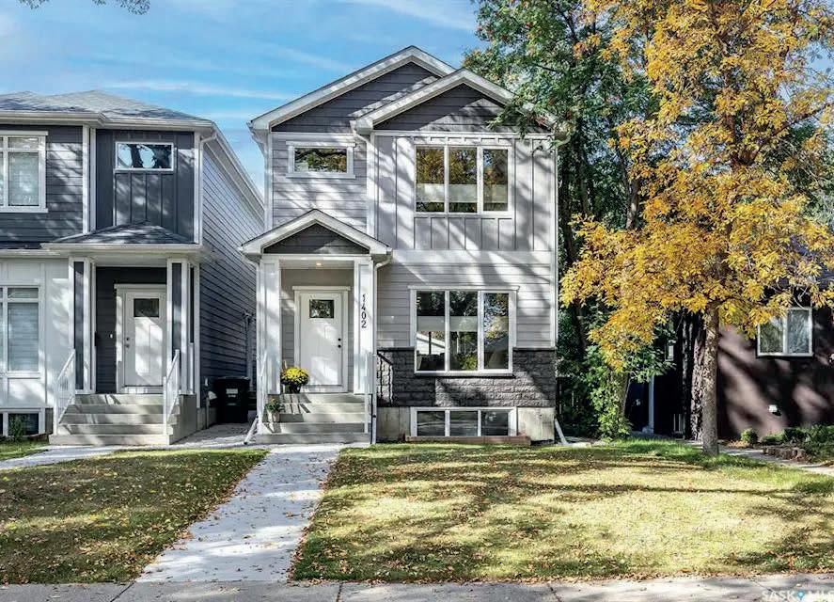
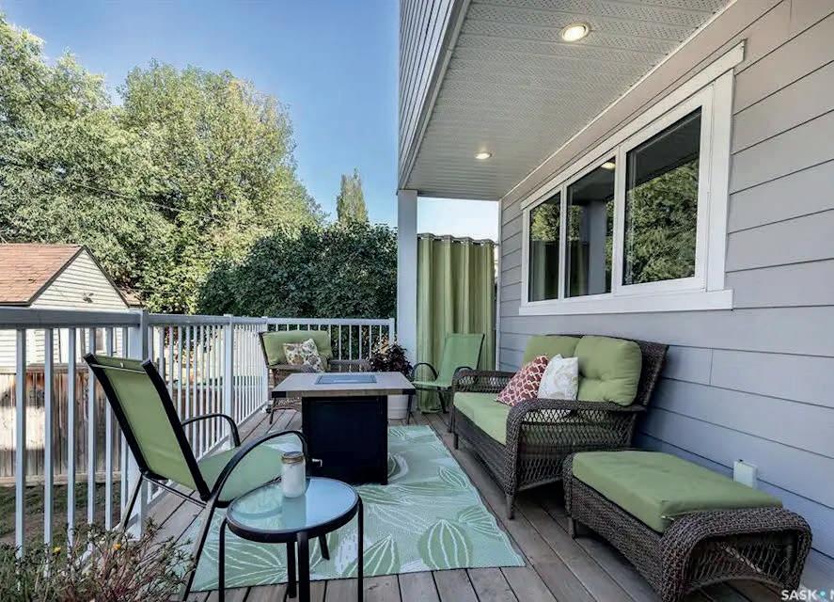
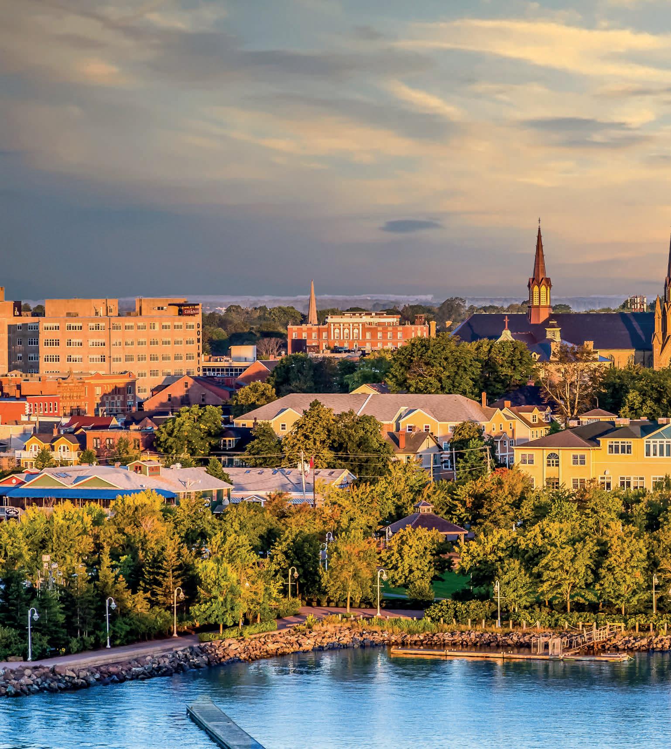
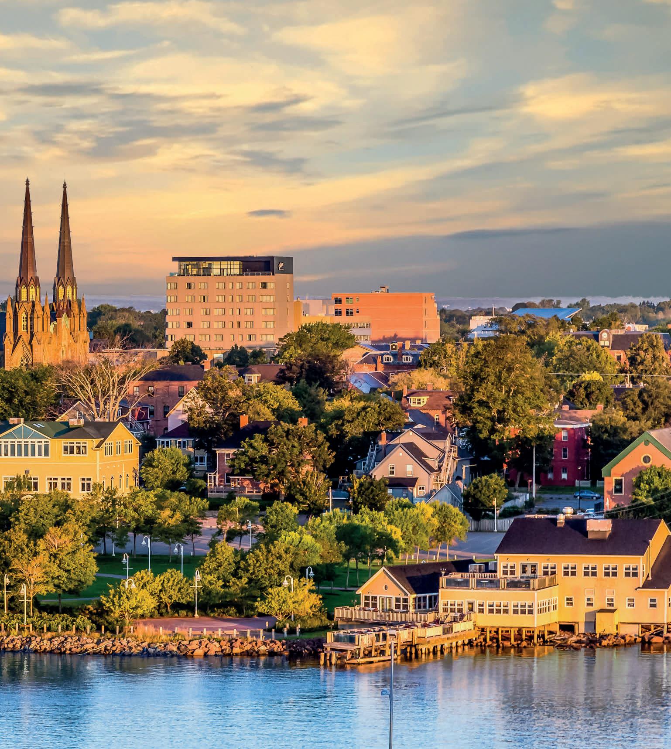
Let’s delve into some of the premier neighborhoods on Canada’s coast in Prince Edward Island and Nova Scotia.
Cavendish is a charming area on PEI’s northern shore with beautiful golf courses, national parks, and pristine beaches. The Green Gables Heritage Place stands as a historic and iconic landmark, while amusement parks and recreational centers offer plenty to do for all ages. Examining listings on Point2, Cavendish’s real estate scene includes spacious land lots in rural areas starting at C$99,000, and residential properties with two to three bedrooms beginning at C$419,000.
As the capital city of Prince Edward Island, Charlottetown is brimming with activities and attractions, including phenomenal sunset sails. The city’s breweries, waterfront parks, and the Charlottetown Farmers’ Market are popular among visitors. Downtown Charlottetown hosts lively festivals, charming shops, a variety of eateries, and a lively cultural scene. According to Houseful, the median single-home listing price in Charlottetown exceeded C$481,000 in June, up 0.58% month-over-month.
Summerside combines historic charm with modern attractions, featuring 20th-century architecture, waterfront markets, and cultural museums. Hiking trails and golf courses provide endless recreation, and the Harbourfront Theatre is a cultural hotspot for live plays. Home prices in Summerside have increased, with the median list price reaching C$374,990 in June—a 2.64% month-over-month increase, according to Houseful data.
Home to a vibrant arts scene, the North End neighborhood in Halifax is where creativity comes to life. Agricola Street is a culinary and entertainment destination with live music, vintage shops, and exquisite restaurants. Cafes display creative works of art, while small businesses and cultural events are central to the neighborhood’s ambiance. North End’s real estate market offers homes starting at C$299,000, typically with one to two bedrooms.
Nestled along the Halifax waterfront, South End is an energetic community with boutique shops, fine dining, and lively entertainment. The Halifax Seaport Farmers’ Market and the scenic Point Pleasant Park are local favorites. According to Houseful, the median list price exceeded C$1 million in May and homes remained on the market for up to 48 days.
Just across the harbor from Halifax, Downtown Dartmouth embodies the best of Nova Scotia. Portland Street is the epicenter for exceptional eateries, indie boutiques, art galleries, and live music. Panoramic parks, murals, and a beach add to its allure. Houseful data showed a median list price of C$608,922 in May, and properties typically remained on the market for up to 18 days.

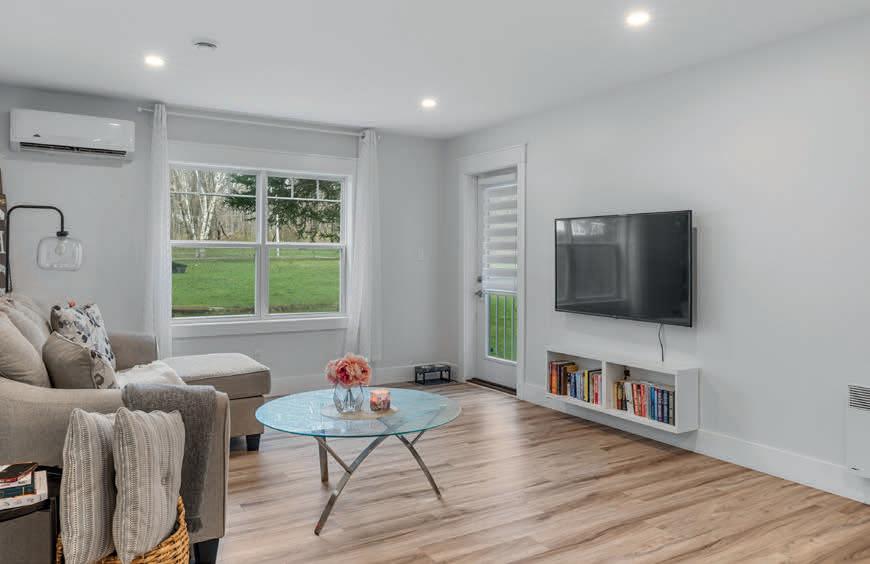

$338,500 | MLS 202409998
Presenting this contemporary and beautifully maintained 4 year old 2 bedrooms, 2 bathrooms, 1,100sq ft condo apartment. Perfectly located 8 minutes drive from Charlottetown airport, this condo apartment boasts quality finishes, bright natural lit interiors and convenient location. This 1,100 sq ft home features 2 bedrooms, 2 bathrooms and a spacious Kitchen, Living room and balcony area. The balcony looks out onto the confederation Trail. The large and open concept kitchen opens up into a spacious and brightly lit Living area with a further balcony (patio space). Kitchen cabinets made by Kitchen Craft, with Silestone countertops and backsplash. There is an additional closed pantry, in addition to the entryway coat rack cupboard. The well spaced primary bedroom connects with a walk in closet, and extends into the primary bath. Storage spaces are adequately created for linens. Master bathroom includes a standing shower. The second bedroom is equally well spaced and brightly lit, and has a separate bath. This modern home is energy efficient, and has heatpump which ensures efficient heating and cooling, and the home is also equipped with baseboard heaters. Thus ensuring that comfort and temperature all year round. Perfectly located within Charlottetown, 10 minutes to downtown Charlottetown, Peak’s Quay, University of Prince Edward Island, Holland College, Hospital, shopping malls and amenities. 30 minutes distance to Summerside. Parking spaces are allotted in the building and the Condo facilities are well managed.

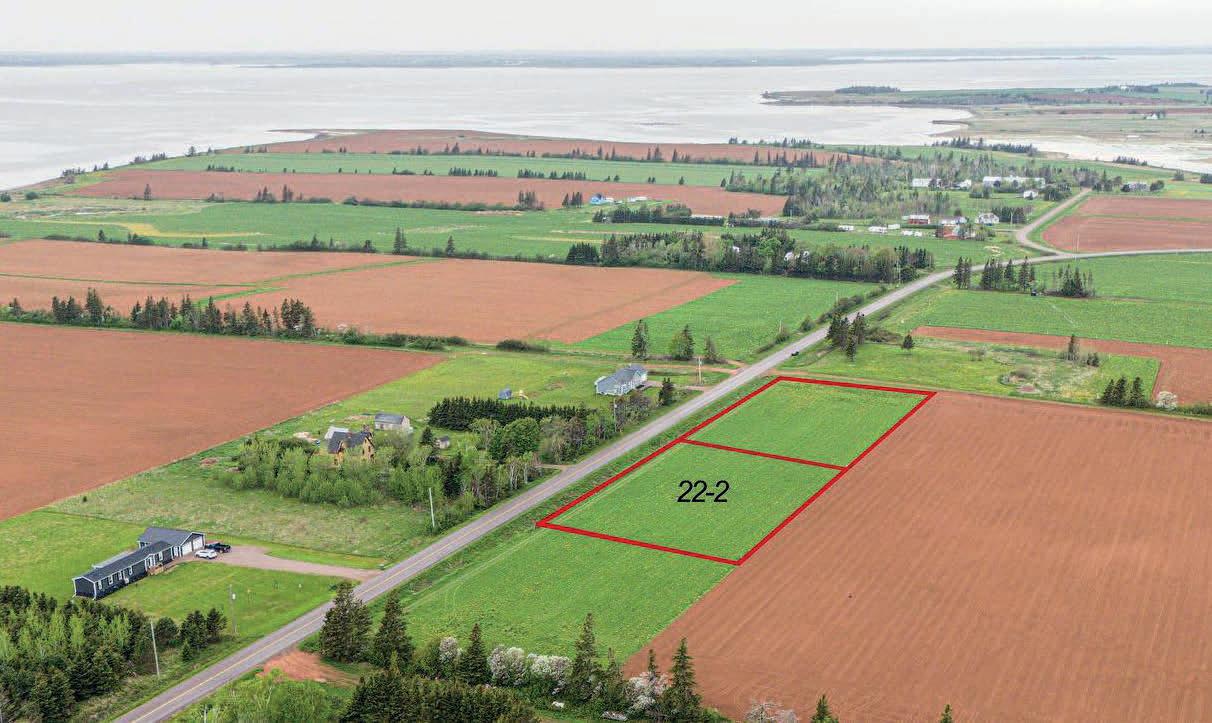
$65,000 | MLS 202411088
Build your own home on these excellent VACANT LAND LOTs for sale in Indian River. Perfect Location close to Indian River, each 1 acre vacant land is zoned Residential. The lot has been surveyed and perc tested as Category 2.

$65,000 | MLS 202411089
Located in the beautiful, serene and picturesque Indian River, Kensington, it is 15 mins drive from Summerside. Makes for great development and home building potential.

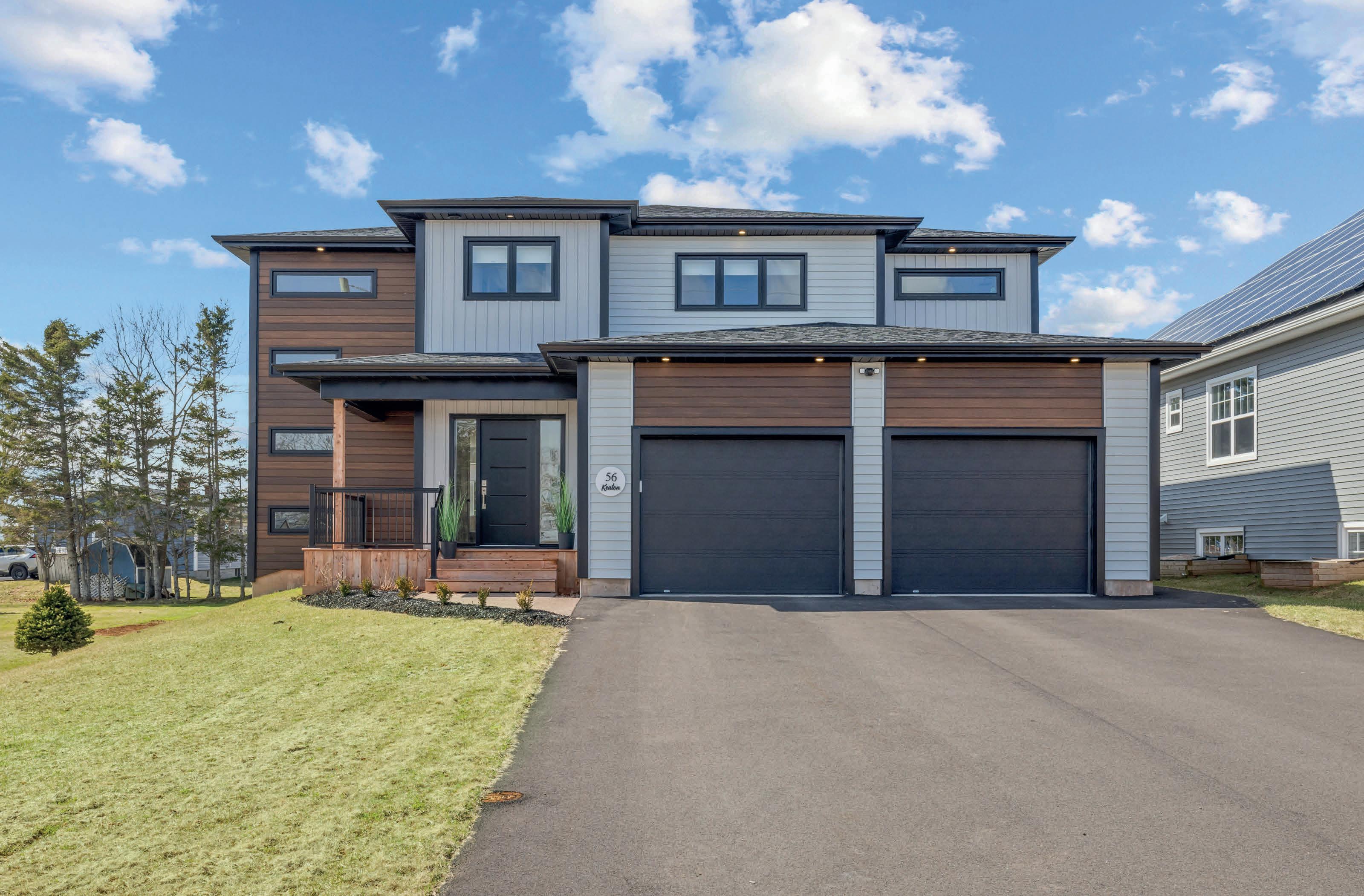
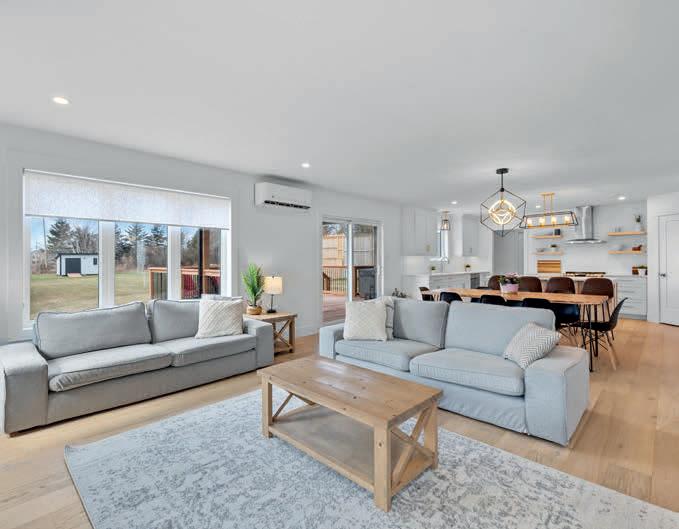
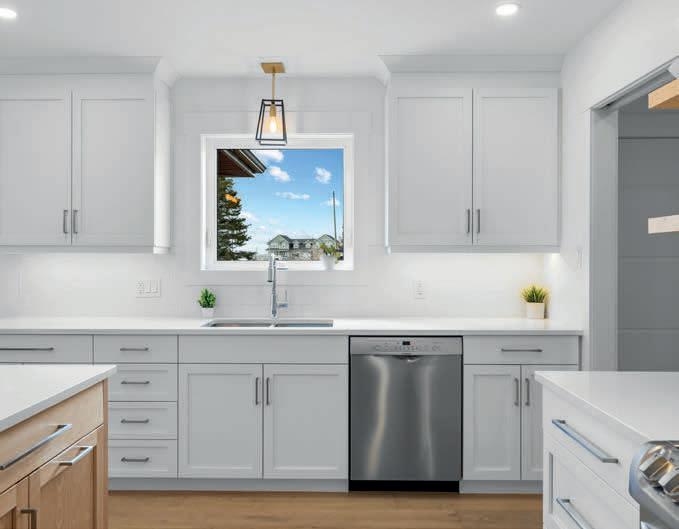

A rare find with its sleek and modern design, this generously sized 5-bedroom, 3.5-bathroom home is flooded with natural light, showcasing clean craftsmanship that seamlessly combines luxury and practicality.
56 Keaton Drive, located in West Royalty, is in a desirable neighbourhood within Charlottetown. It’s just minutes away from all amenities, within walking distance to schools and the University, the Confederation trail, and community centers. This central location provides easy access to pristine sandy beaches, national parks, amazing culinary experiences, and vibrant arts and culture. If you’re a golf enthusiast, PEI offers 27 unique courses to choose from, ensuring there’s always a perfect fairway waiting for you.

Features:
• Well-appointed kitchen with pantry
• Engineered hardwood floors
• Feature fireplace wall with custom benches
• Spacious primary, ensuite, custom luxury shower, walk-in closet
• Oversized garage
• Additional living space, mud room and loads of storage
This exceptional property is complemented by a desirable backyard featuring a spacious deck, an ideal setting for enhancing your outdoor living experience, by adding a luxurious pool.
$829,900 | MLS202405977



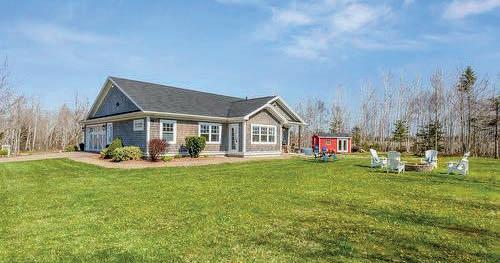
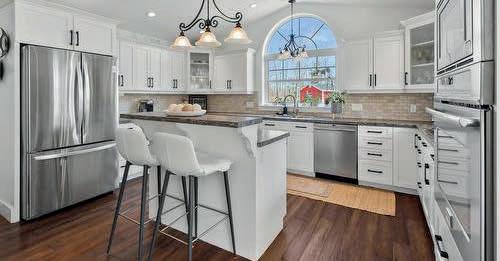

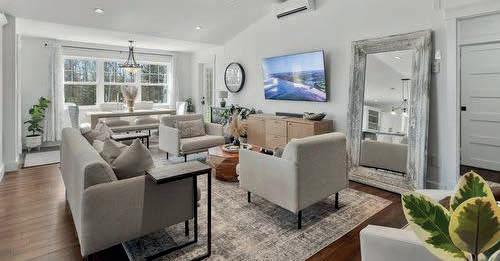
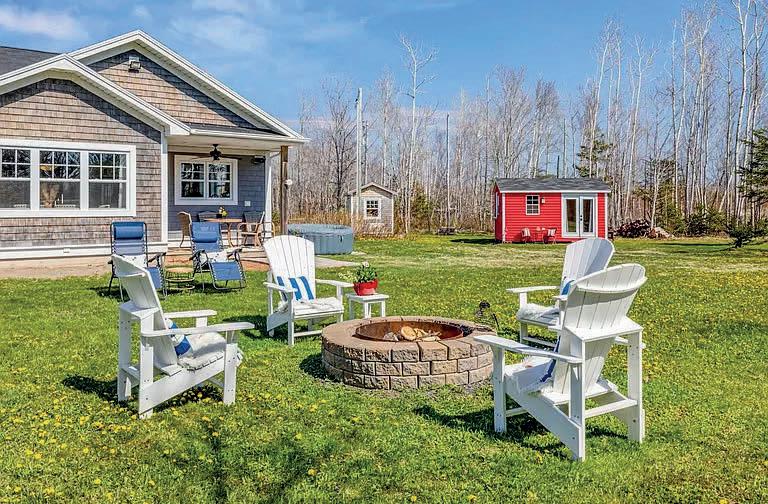
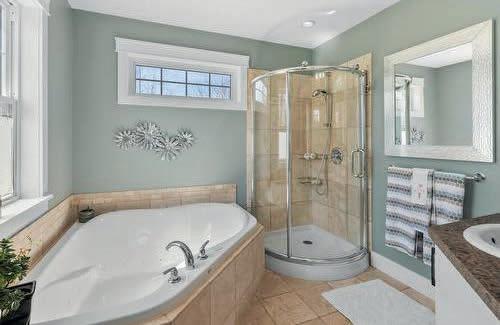
3 BEDS | 2 BATHS | 1,450 SQ FT | OFFERED AT C$649,000. This enchanting home and property in Stanhope, PEI, provide a rare opportunity to enjoy luxury and tranquility in one of the island’s most coveted neighborhoods. Its prime location offers proximity to PEI’s North Shore beaches, Dalvay by the Sea, Stanhope Golf Course, Cove Head & Tracadie Harbours and only 15 minutes to Downtown Charlottetown. Nestled in a serene setting, this immaculate 3-bedroom, 2-bathroom home impresses with open-concept living, a custom kitchen, a private master bedroom with ensuite, vaulted ceilings, and upscale finishes. The property is equipped with modern amenities like a speaker system, on-demand hot water, propane stove, a 20kW generator, heat pumps, an alarm system, and outdoor storage. An extra feature is the fully finished and insulated 16x12 Bonus Building with its own heat pump, offering endless possibilities. The property also boasts 2 Covertec Shelters, LED floodlights, a Koi Pond, and a Firepit on the meticulously landscaped 1-acre lot. For those seeking quality, privacy, and exceptional surroundings, this home presents an unparalleled opportunity that is truly a cut above the rest. MLS #202410776
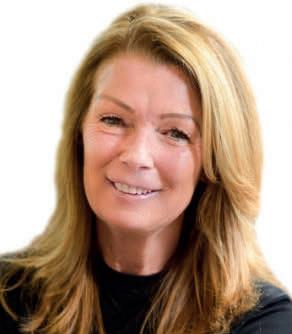
Cheryl Burns
REALTOR ®
902.314.4064
cheryl.burns@provincialrealty.ca www.provincialrealty.ca

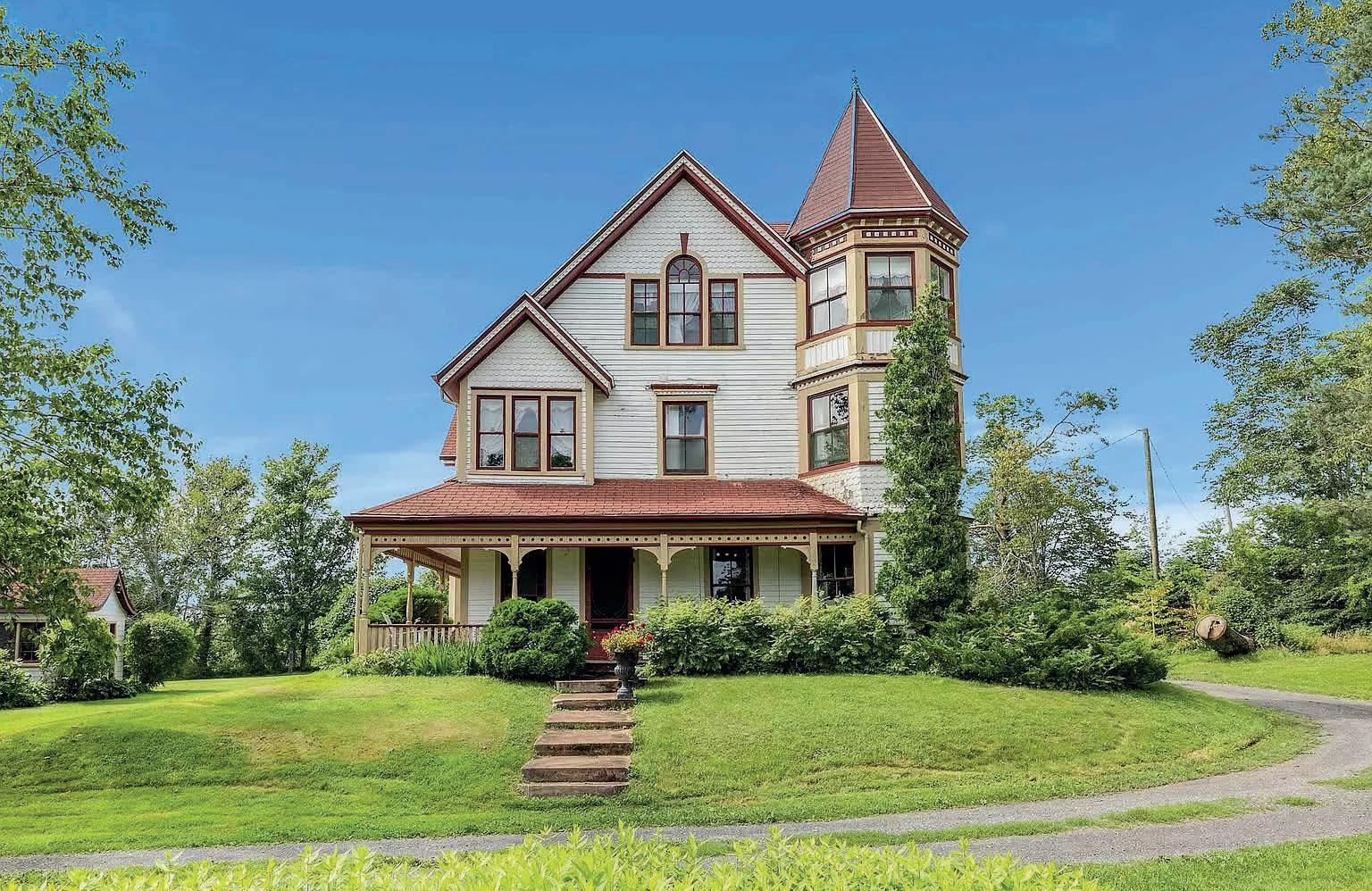
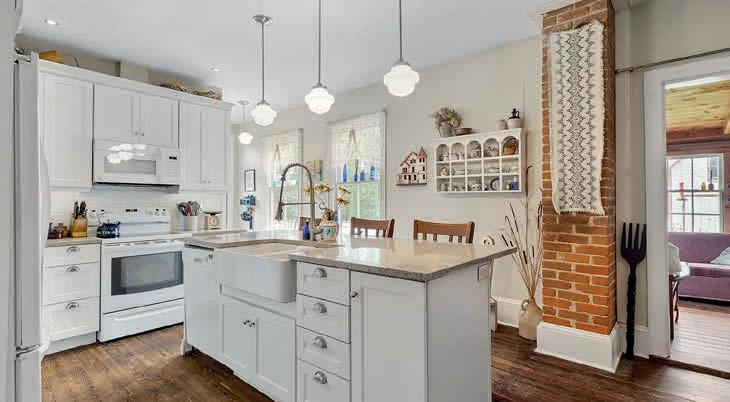
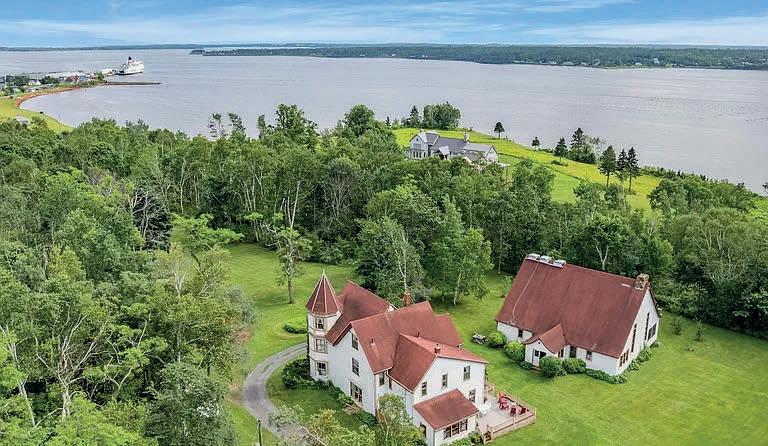
10 BEDS | 7 BATHS | 4,000 SQ FT | $999,000
This is your opportunity to own a turnkey, incredibly unique waterfront home or successful business on PEI. Located 7 kms from the Wood Islands Ferry Terminal, The Cliffside Inn is a piece of Heaven on earth! This private, tranquil & well maintained property, offers over 4,000 sq ft of living space, sits on over 12 acres, overlooking the Northumberland Strait with an amazing 350 feet of waterfront. The property features 10 bedrooms, 6 full bathrooms & a half bath. Search for beach glass during low tide or watch the fishers from the large second storey deck, while enjoying a cup of coffee or a glass of wine. Enjoy evenings around the firepit as you watch the sun sink into the Atlantic Ocean. Everything you require, from the wine glasses to the appliances, patio furniture to the lawn mover, & 28 foot Jayco Eagle trailer are included in this sale.

ROYALTY ROAD, GEORGETOWN, PE C0A 1L0
9 BEDS | 4 BATHS | 3,343 SQ FT | $1,290,000
The Highlands is calling! Located down a long, winding, private gravel driveway, you will find this huge, 9 bedroom historic home, built in 1893, in Georgetown Royalty. The 2½ storey, Queen Anne Revival home situated on 11.2 wooded acres, with a pond is conveniently adjacent to the Confederation Trail. The property also includes a large, 1930 Shingle style pavilion (48x56), which was once a spot to dance, dine & enjoy the waterview from. The large stone fireplace is awaiting your next family & friends event at the Pavilion! The Highlands is an architectural gem which offers its new owner 9 bedrooms, (most with sinks), incredible custom woodwork, a beautifully upgraded kitchen, with granite counters, and many updates.
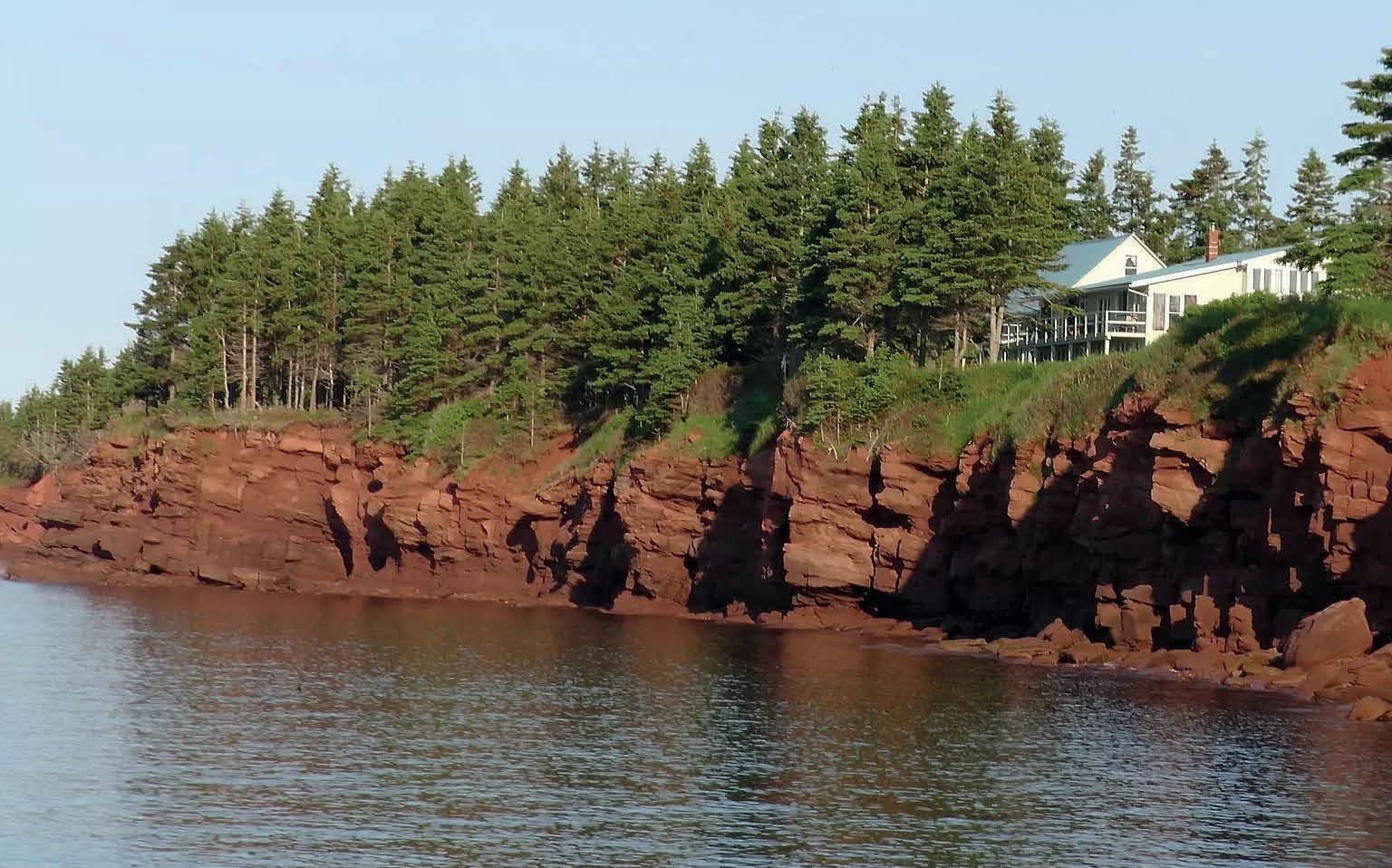
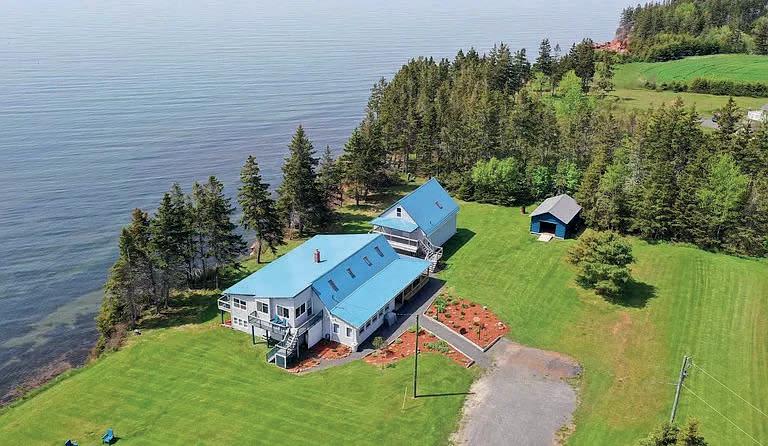
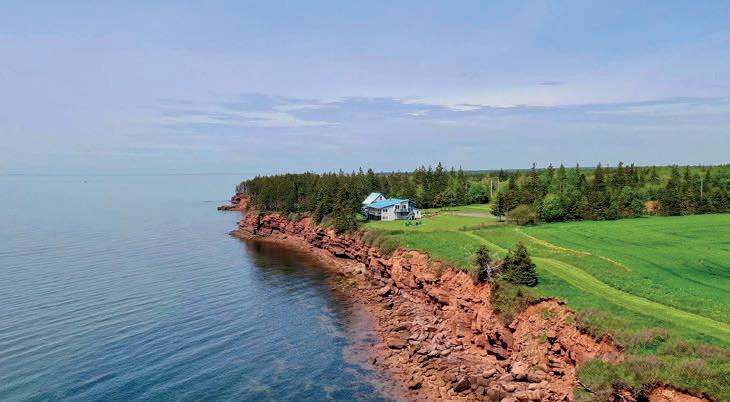


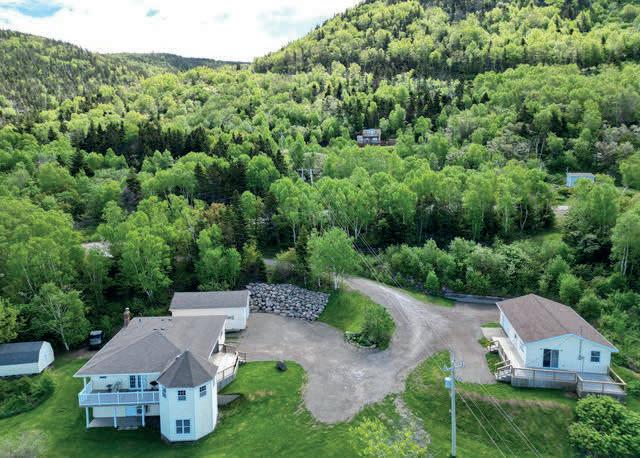
340 Mountain Road
Chéticamp, NS B0E1H0
$675,000 | 3 BD | 3 BA
Welcome to this unique property featuring a three bedroom, three bathroom principal house, as well as a separate one bedroom guesthouse tucked away in the peaceful mountains of the world renowned Cabot Trail. The open concept main floor is ideal for accommodating the entire family. The main living room seamlessly connects to the eat-in kitchen, offering captivating views from the Cape Breton Highlands to the Gulf of St. Lawrence and on to Cheticamp Island. Adjacent to the living area, discover the inviting octagonal sunroom/office, the perfect serene retreat for indulging in leisurely activities or quiet contemplation. The three spacious bedrooms offer comfortable accommodation for family members or guests. The principal bedroom features an ensuite bathroom complete with modern amenities including a generous walk-in shower and a luxurious jetted tub. The lower level also provides additional versatility, housing a cozy reading nook and a dedicated gym space. Outside, two expansive decks offer panoramic views of the surrounding mountains and ocean, fostering an intimate connection with nature and a vibrant palette of changing colours throughout the seasons. The detached garage is perfect for vehicles or outdoor gear. The single bedroom guesthouse, is perfect as an in-law suite or potential income property (to help with mortgage costs). This house includes a kitchen, living room, three piece bathroom with washer and dryer as well as an attached garage for those snowy mornings. The spacious deck invites you to enjoy the outdoors, whether you’re hosting gatherings or simply admiring the scenery. This is a property that must be seen! Don’t miss your chance to make this Cape Breton home a reality!

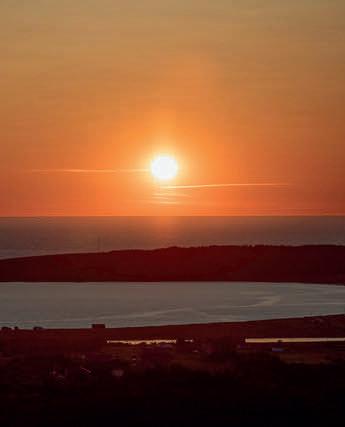


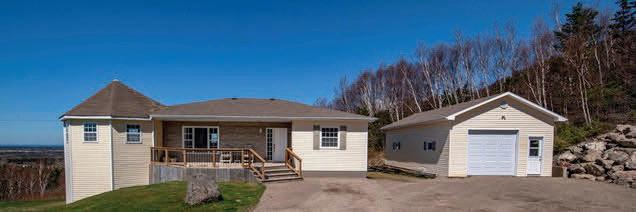
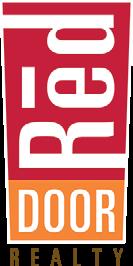
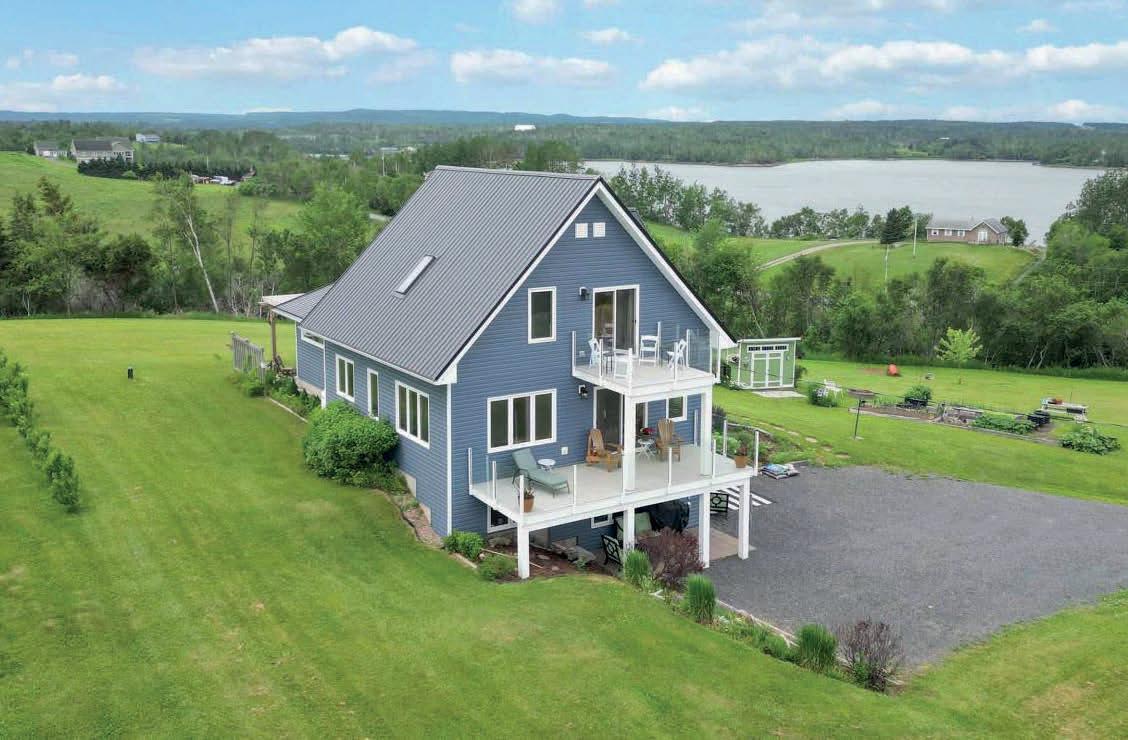
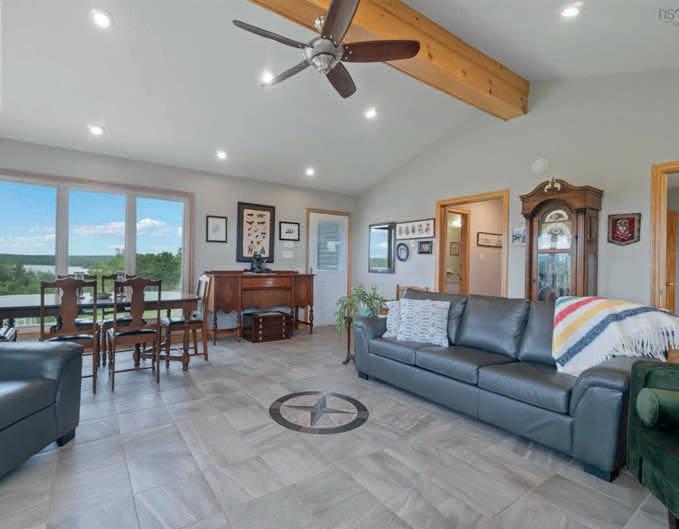
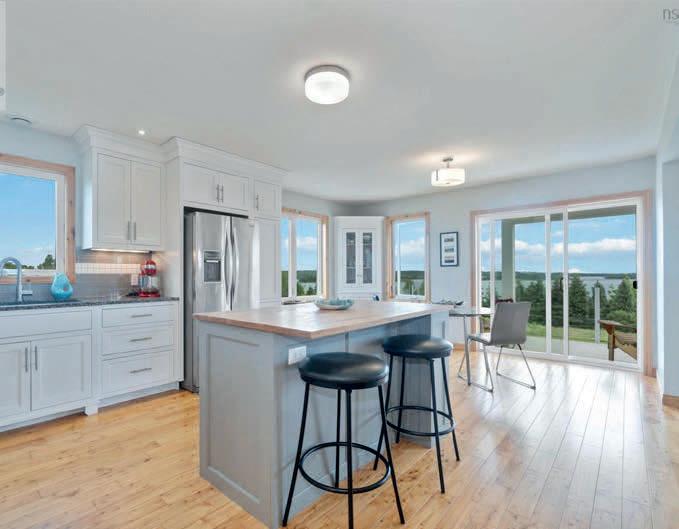

3 BEDS / 3 BATHS / $825,000

Dreaming of seaside living in Nova Scotia’s Pictou County, less than 2 hours from Halifax Airport? Enjoy warm Northumberland Strait waters, sandy beaches, fabulous boating, and fishing. This move-in ready 3-level home offers almost 360-degree ocean views, deeded water access, and boat mooring. Located in a private Egerton community, it features 3 bedrooms, bathrooms on each level, vaulted ceilings, a family room, office space, landscaped gardens, multiple decks, an outdoor dining gazebo, and a detached 2-car heated garage with a workshop. Melmerby and Big Island Beaches are nearby. Don’t miss this rare opportunity— call your agent today!
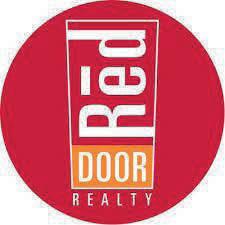
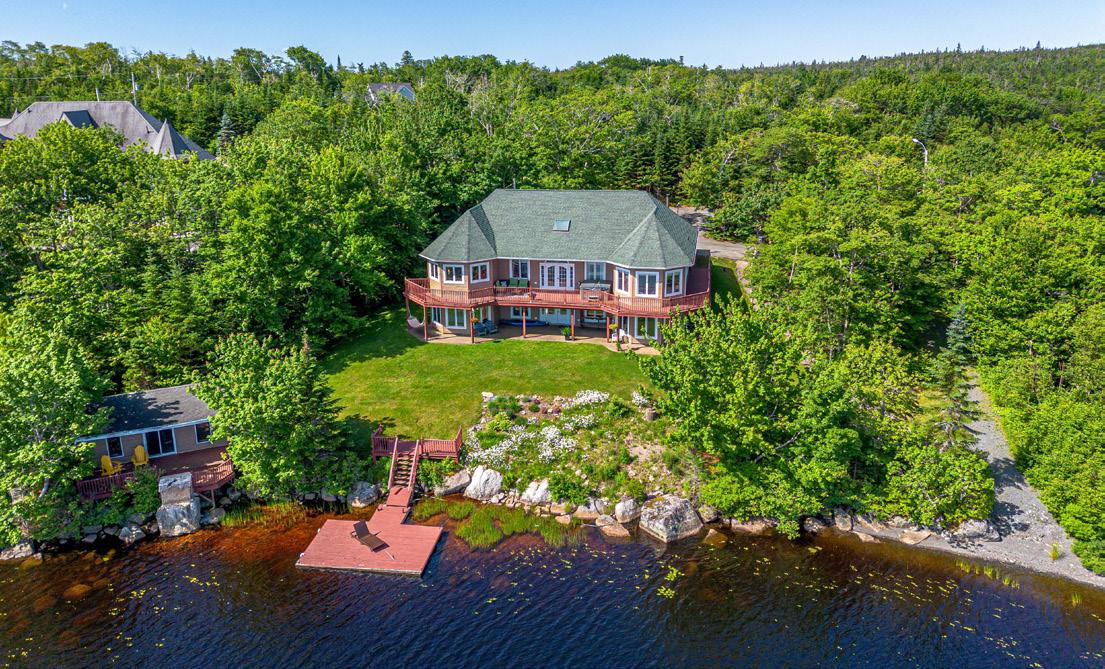
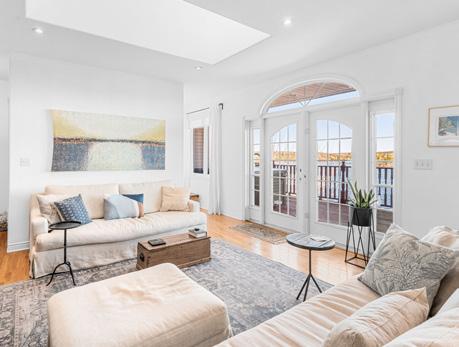
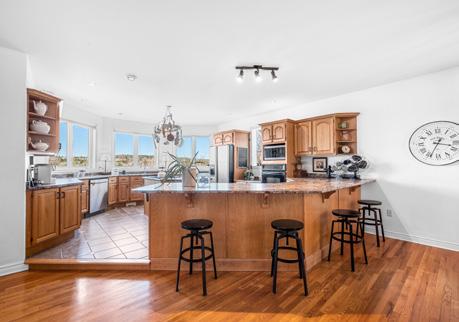
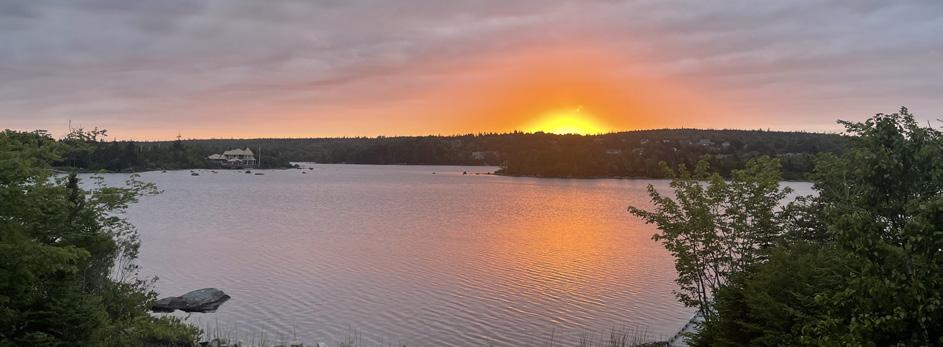
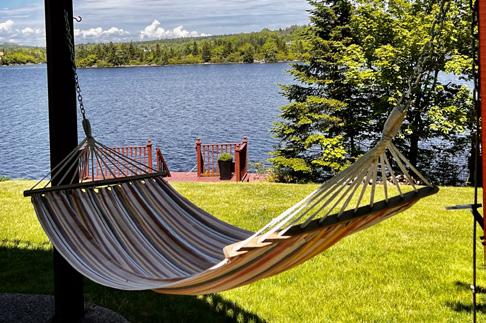

3 BEDS • 3 BATHS • 4,045 SQFT • $999,900 Imagine the dream of owning a picturesque lakefront home becoming a reality! This exquisite executive bungalow in Williamswood, just 20 minutes from downtown Halifax, offers over 215 feet of waterfrontage. As you step into the inviting foyer, you’ll instantly feel that you’ve found your ideal home. The spacious main level is designed for entertaining, featuring an open-concept layout perfect for hosting guests. The chef’s dream kitchen provides ample counter space for meal preparation, while your guests can relax and converse. Picture yourself savoring your morning coffee on the expansive wrap-around deck, surrounded by breathtaking views of Moody Lake and stunning nature. The main floor hosts the primary bedroom with a walk-in closet and en-suite, as well as a second bedroom and full bathroom. The cozy wood stove creates the perfect ambiance for unwinding with a good book. The lower level offers extended living making a great in-law suite with a walkout, including a kitchen, family room, office, exercise areas, a bedroom,and a full bathroom with a second full laundry set, all with captivating views of the lake. With a private boat launch and a convenient area for kids, you can indulge in all your favorite water activities just steps from your backyard. Additionally, you can relax in the heated lake house or access your private beach via stairs from the deck. Or you can take a short jaunt to Crystal Crescent Beach. The attached 3 car garage provides ample space for your vehicles and toys. The extra large paved driveway can park multiple vehicles and a second separate driveway is perfect for parking your RV. This property checks off all your boxes. Don’t miss out on this extraordinary chance to own your very own lakefront paradise! Seize this opportunity now and turn your dream into a reality.
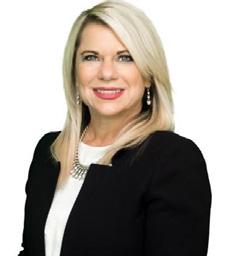

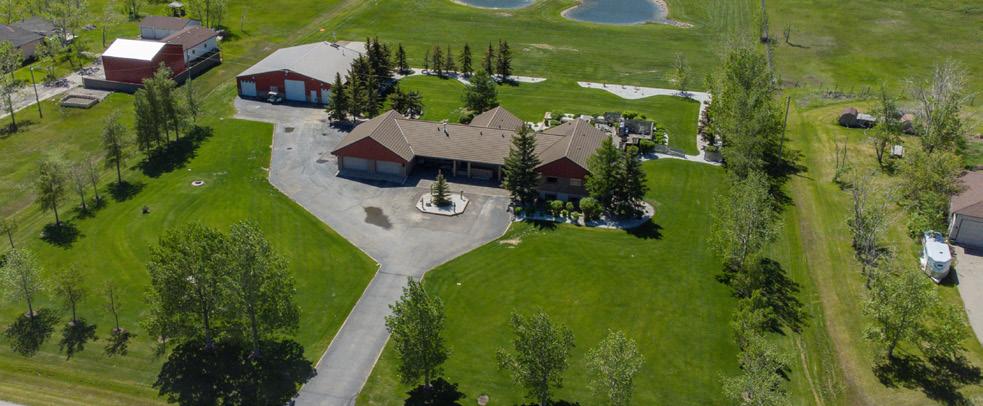
5
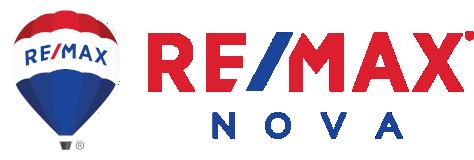
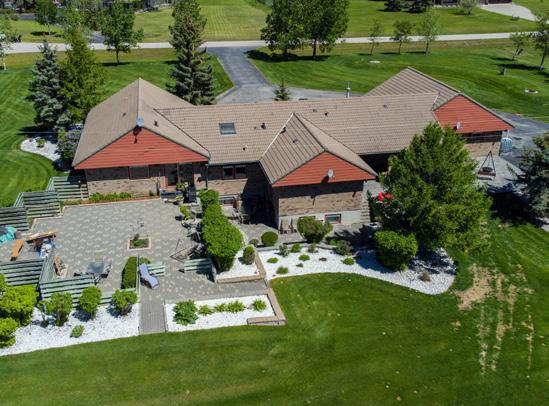
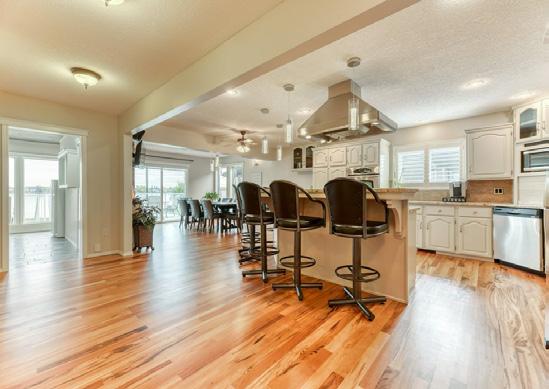


5 BD • 2.5 BA •
$2,100,000 Your own little paradise nestled on 4 immaculately landscaped acres minutes from Langdon. Sprawling 5 bdrm walk up bungalow with over 5700 sq ft of living space. Amazing almost 3300 sq ft
and incredible outdoor oasis with multiple brick patios, lush landscaping, mature trees and a tranquil pond with a decorative bridge.
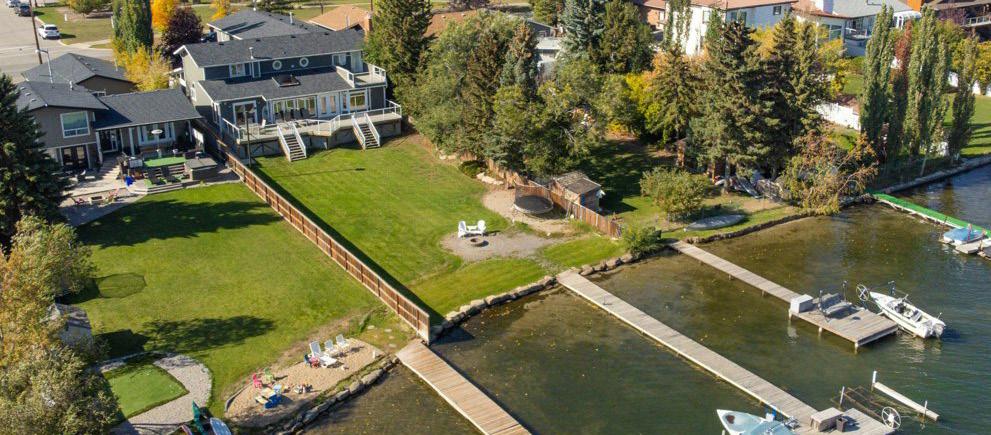
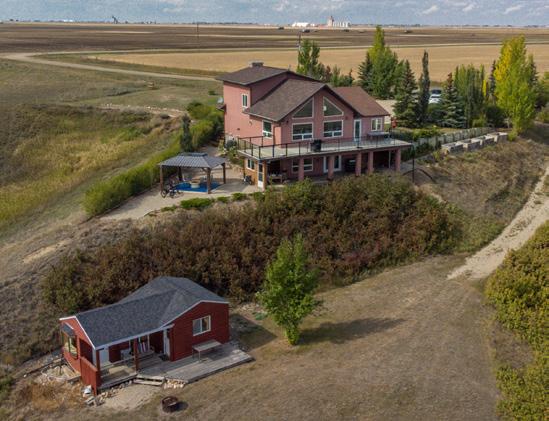
3
Chance of a lifetime to own this stunning 16+ acre property near Carseland. Perched high above the Bow River Valley you’ll enjoy sweeping panoramic views of the river valley and the rocky mountains from every level of this custom built home. Soaring vaulted ceilings showcase the breathtaking landscape. A cozy 1 bdrm cabin is the perfect place to share your paradise with guests.
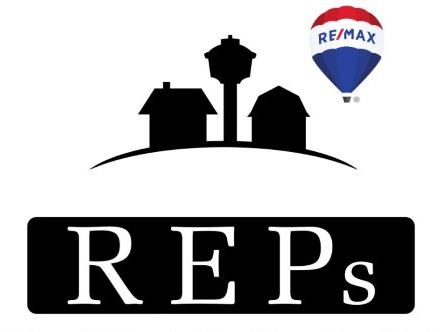
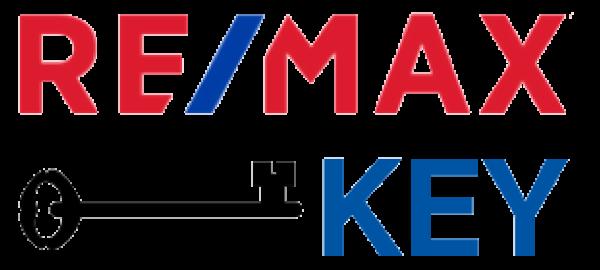
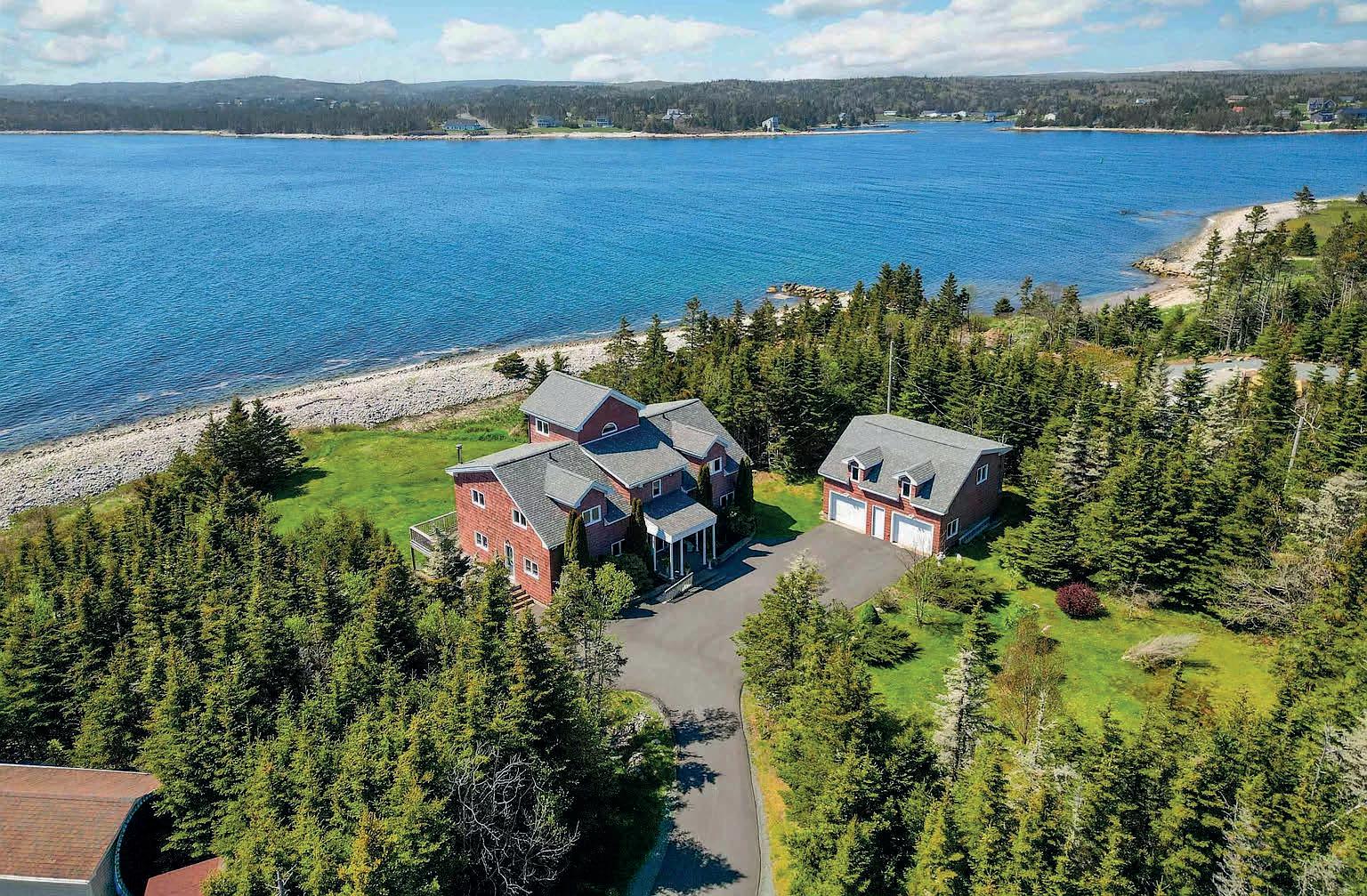
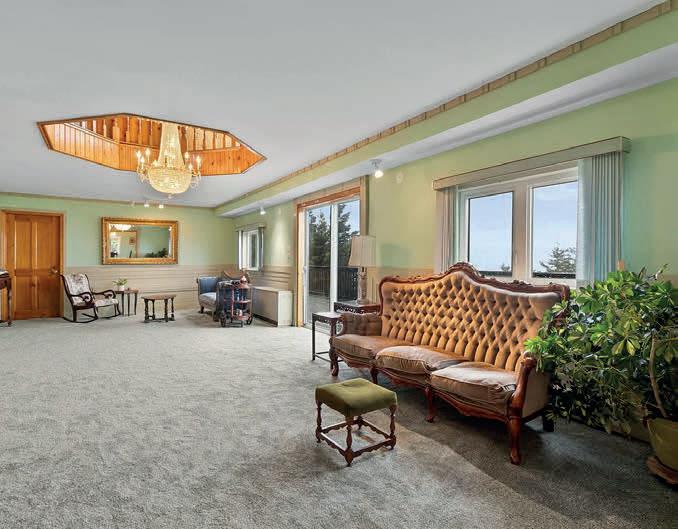
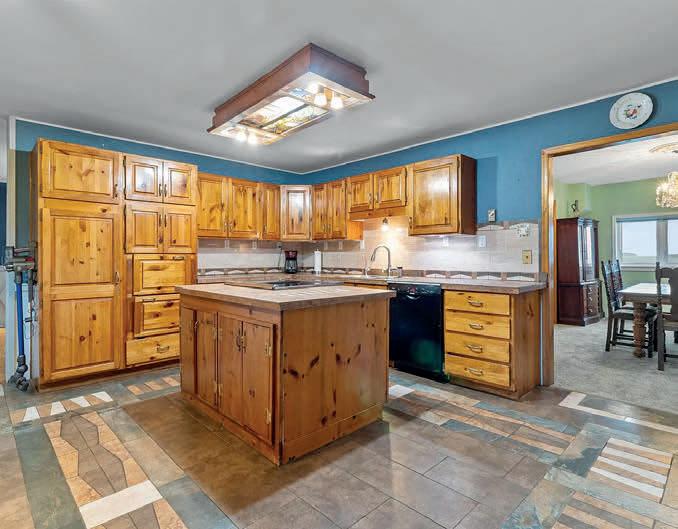
3 BEDS / 2 FULL, 2 HALF BATHS / 4,575 SQ FT
2.08 ACRES / OFFERED AT C$799,900

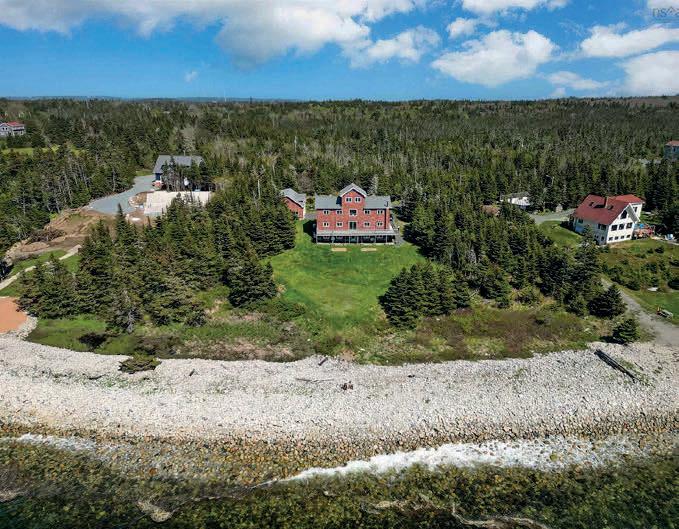
Welcome to 94 Crystalwood Drive, East Pennant, a charming oceanfront retreat just 30 mins from Halifax. Located on a private road ending at a Provincial Park, this property offers peace and seclusion. Enjoy a 9-minute bike ride to Crystal Crescent Beach or an 11-minute ride to Sambro Village. The third-story observatory provides 360-degree views, perfect for sunsets and spotting whales in late summer. The second floor features three bedrooms, including a freshly updated main bathroom. The main floor has a spacious eat-in kitchen and ample room for entertaining. Step from the living room onto the raised deck to feel the ocean breeze and relax in your paradise. The walkout basement includes a cozy family room with a propane fireplace, a full bathroom, a workshop, and a storage room. The double detached lofted garage offers great space for hobbies or future living areas. Surrounded by trees, the property features a serene front lawn and gardens. The rolling backyard leads to your private pebble beach, perfect for enjoying the beauty of the bay.
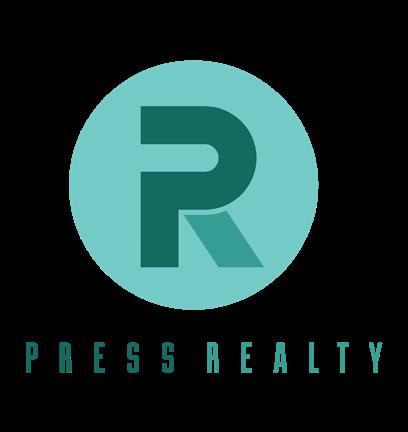
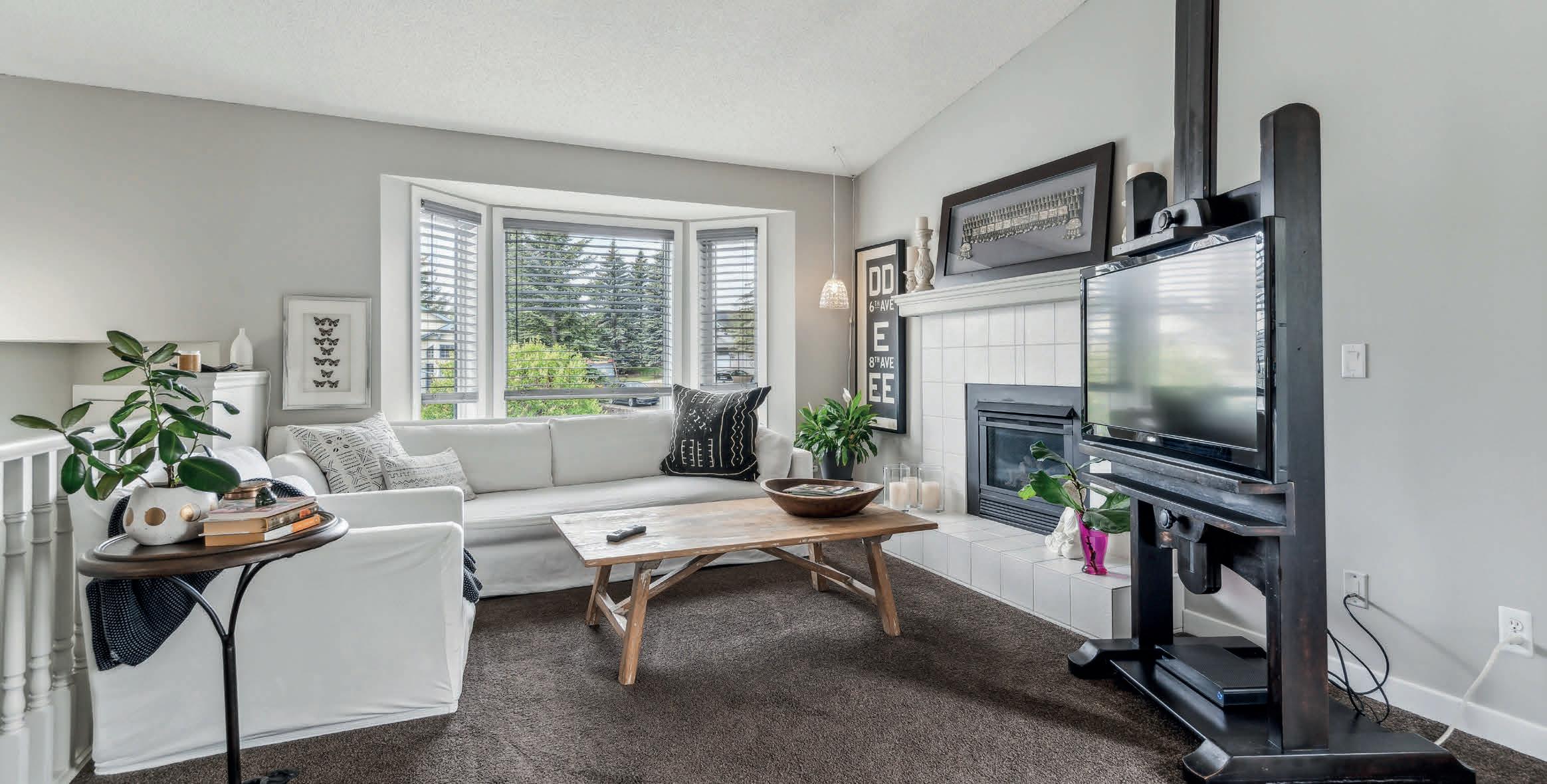


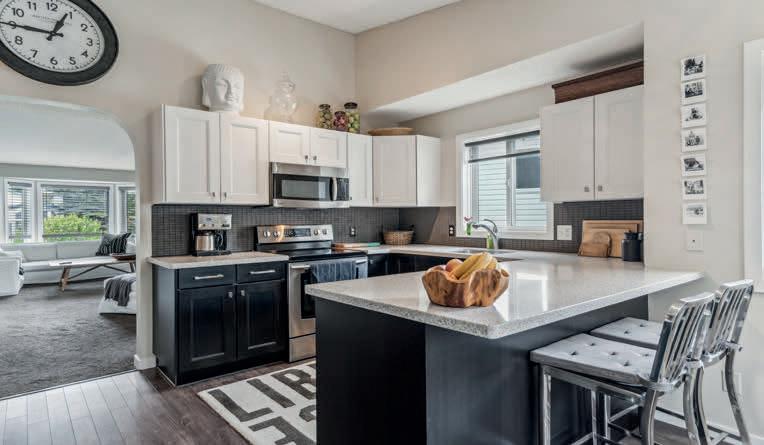
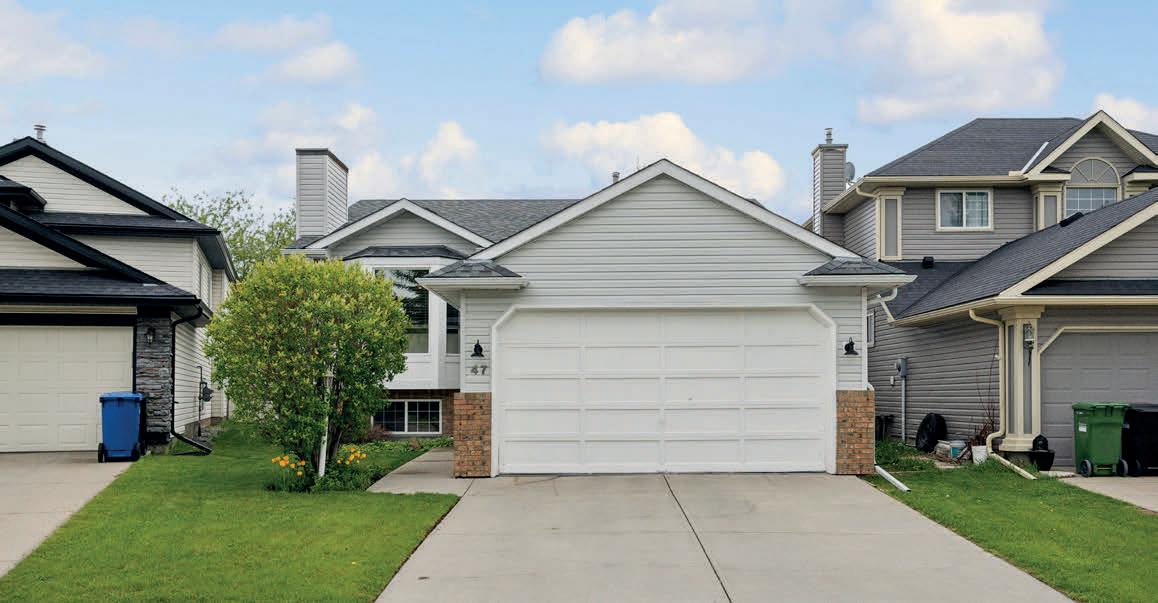
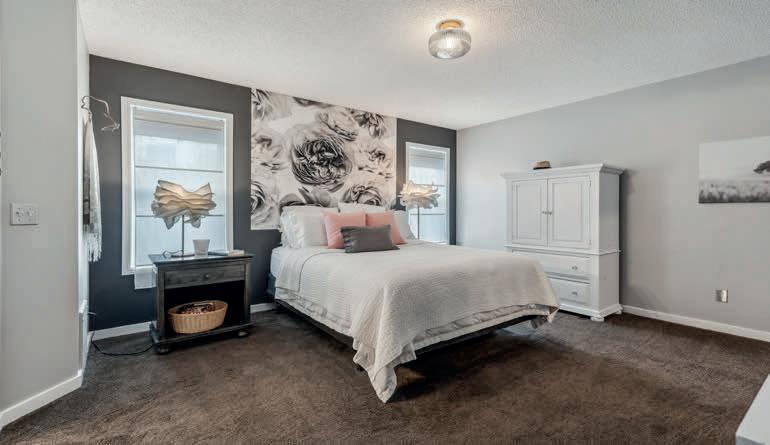
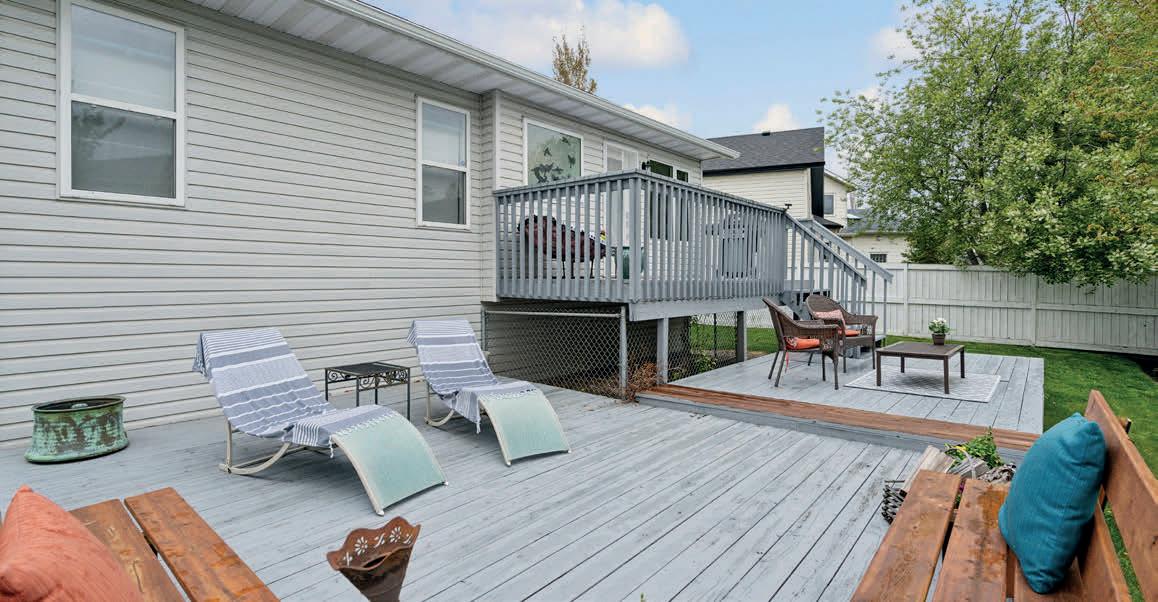
5 BEDS | 3 BATHS | 1,337 SQ FT | SOLD AT $681.000. Welcome Home - Your dream family home is calling your name! Located in the sought-after community of Shawnessy, offering 5 bedrooms, 3 full bathrooms, over 2,500 sq ft of living space, pride of ownership, countless updates, and a beautiful back patio, this home checks all the boxes! As you approach, you will notice the quiet street, amazing curb appeal, and a double attached garage with a large driveway. Entering the main level, you will be welcomed by a spacious front landing, vaulted ceilings, and immediately notice the immaculate condition of the home. Proceeding in, you will find the living room waiting for you to relax by the fire or entertain with family and friends. A dining room or flex space is ready to set up as you see fit with tons of natural light. Transitioning into the bright, neutral two-tone kitchen, offering engineered wood flooring, stainless steel appliances, Corian counters, breakfast bar seating, room for a formal kitchen table and more natural light, this kitchen is ready for all your culinary adventures! The primary bedroom offers ample space, a walk-in closet and a beautiful 4-piece ensuite bathroom with a soaker tub. Finishing off the main floor is a 4-piece bathroom and two additional bedrooms with generous closet space. Heading down to the developed basement, a massive recreation space is ready for kids to play, or adults to entertain. The basement is finished with 2 large bedrooms with big windows and a spacious 3pc bathroom. Heading to the sunny and private backyard, there is a large patio where you can BBQ, entertain, or put your feet up, relax and catch some sun and fresh air! A 5-minute walk to green space and a tot park, a 2-minute drive to schools, a 5-minute drive to endless shopping and recreation, and great access to many main Calgary roadways. Come see for yourself, you won’t want to miss this rare opportunity.

Video Tour: https://youtu.be/xItPZ9bgK5c Virtual Tour: https://youriguide.com/47_shawbrooke_crescent_sw_calgary_ab/


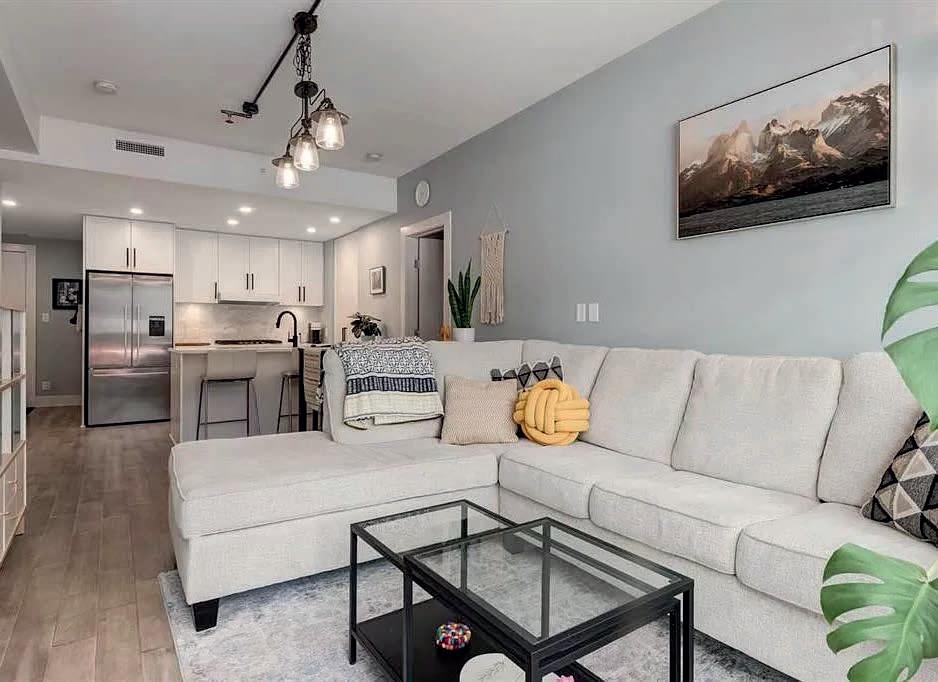
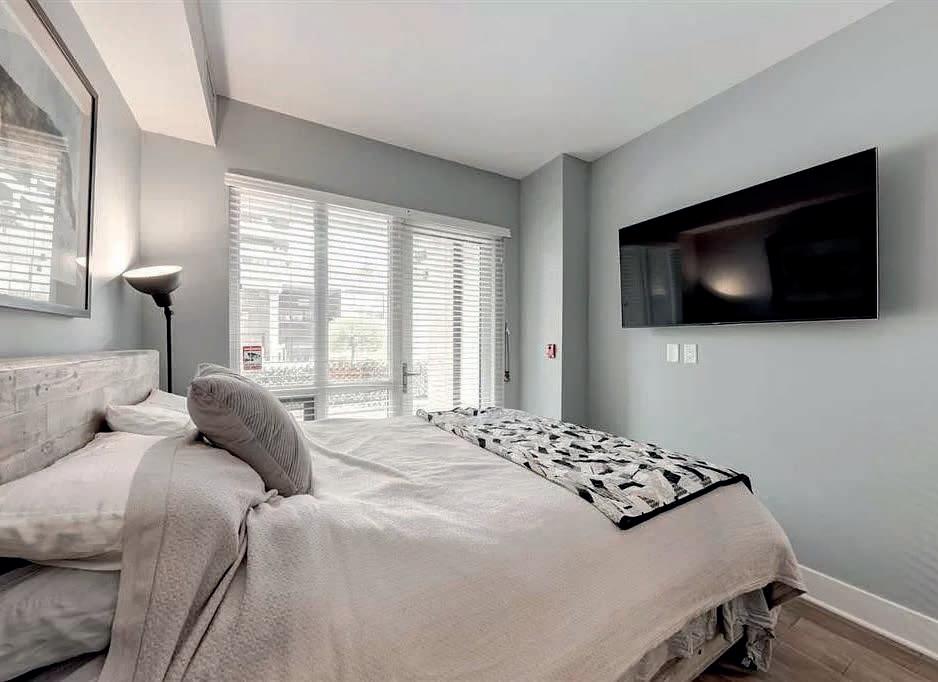
2 BEDS / 2 BATHS / 901 SQ FT
Say hello to your new home in trendy Bridgeland! This beautiful 2 bedrooms, 2 bathrooms condo has exclusive walk-up street access, to make this sylish unit feel more like a townhome in inner-city Calgary. This one of a kind unit has over $50K above base unit upgrades and a large private patio, measuring over 400 sq ft! This unit itself is just over 900 sq ft, has 9 ft ceilings, and features a modern open-concept kitchen/living room area; complete with stainless steel appliances, quartz countertops, a gas stove, and a custom-designed lighting feature in the living space. The primary bedroom has large windows, a walk-in closet, built in wardrobe system, and private 4 piece ensuite bathroom - completely upgraded with European tiling, a dual vanity, quartz countertops, walk in shower, spa shower head, and more. The secondary bedroom on the opposite side of the unit also has its own upgraded 4 piece ensuite bathroom, and a large closet! This unit is Air-conditioned, has in unit laundry, a titled underground heated parking spot, and assigned locker storage! Pet friendly, with board approval. Building contains two fitness centres, a yoga room, rooftop courtyard with communal BBQ area, putting green, and communal garden, as well as; bike storage, entertainment lounge, and theatre room. The building is just steps away from coffee shops, restaurants, medi-spa’s, parks, schools, LRT, and more. Only a 5 minute drive into downtown Calgary! Contact Jenn from The Galandy Group for more information on this listing, or for other Real Estate needs.
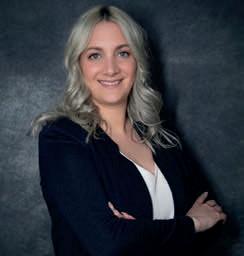
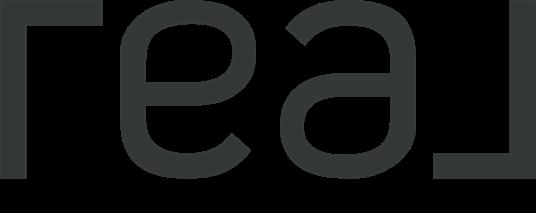

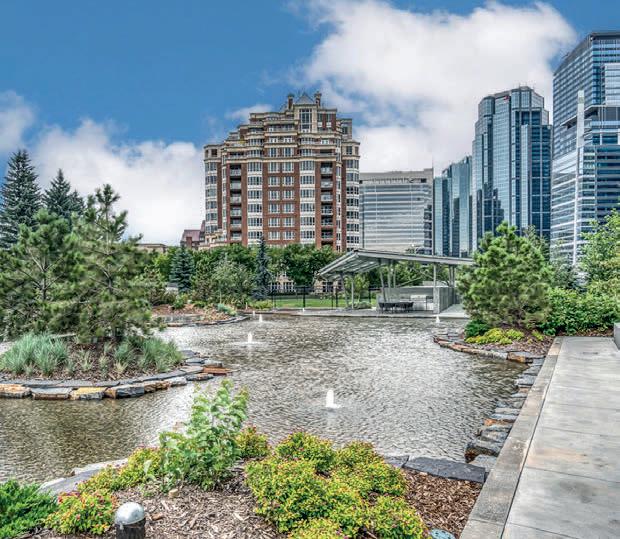

#1008, 738 1st Ave SW
CALGARY, ALBERTA
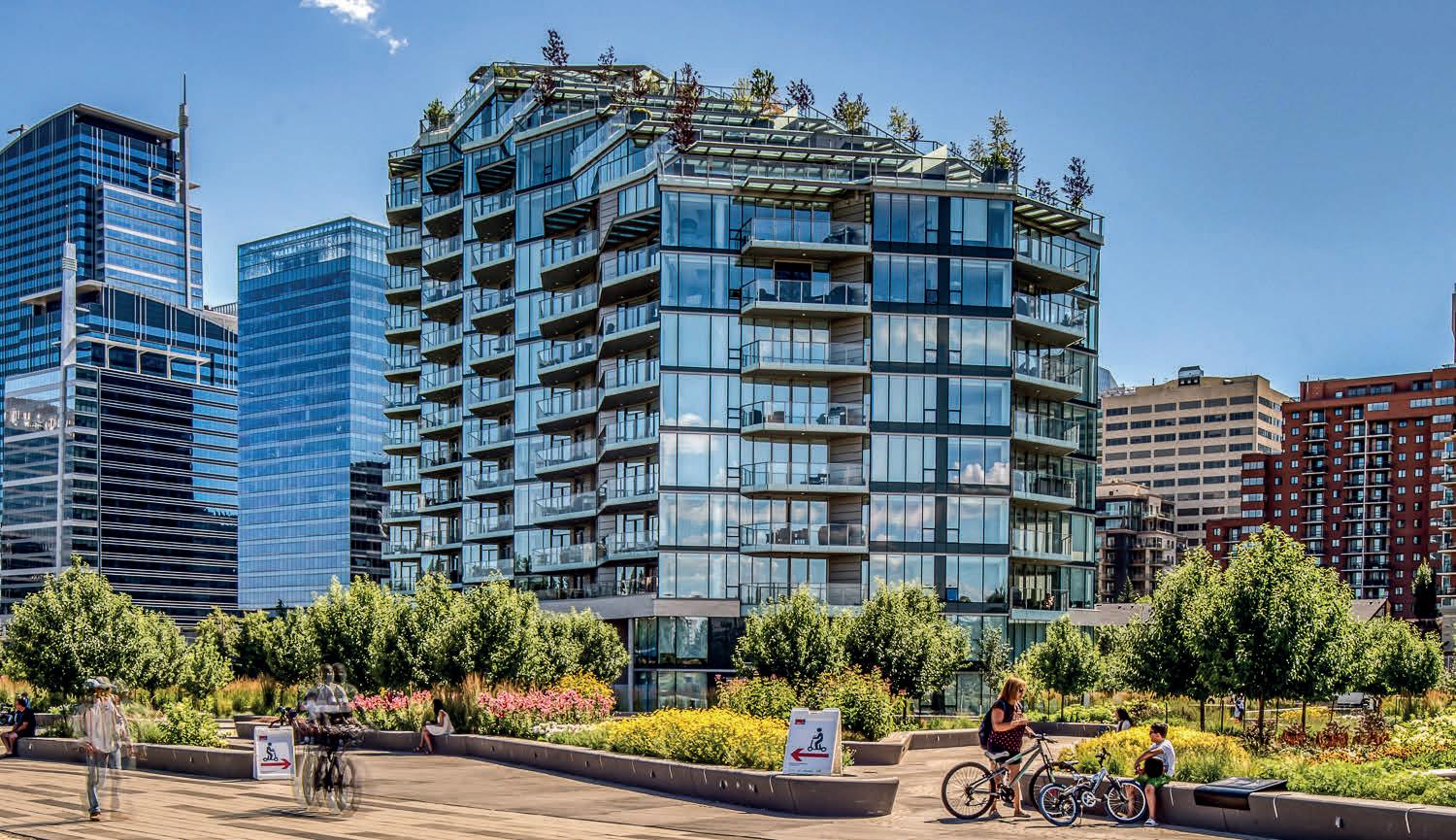
Key Details
2 BEDROOMS
2
MLS A2123801 Welcome to the epitome of luxury living in Calgary at the exclusive Concord. Ideally located in the heart of the downtown community of Eau Claire, this property offers unparalleled views of the Bow River, Prince’s Island Park and the iconic Peace Bridge. As you enter the building through the magnificent lobby, the attentive concierge will greet and guide you to this premium suite via the private elevator. In the living room, enjoy the comfort of the gas fireplace with luxurious bianco statuario marble surround and the soaring 10-foot tray ceilings, all while catching the sunrise and winding down in front of the spectacular sunsets. The recently updated kitchen boasts a massive island with a granite countertop, Wolfe induction cooktop, Miele refrigerator, bar fridge, dishwasher and built-in
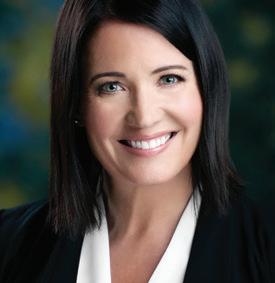
Jennifer Everingham
GLOBAL REAL ESTATE ADVISOR
c 403.614.8772 | t 403.254.5315
jeveringham@sothebysrealty.ca
jeneveringham.com
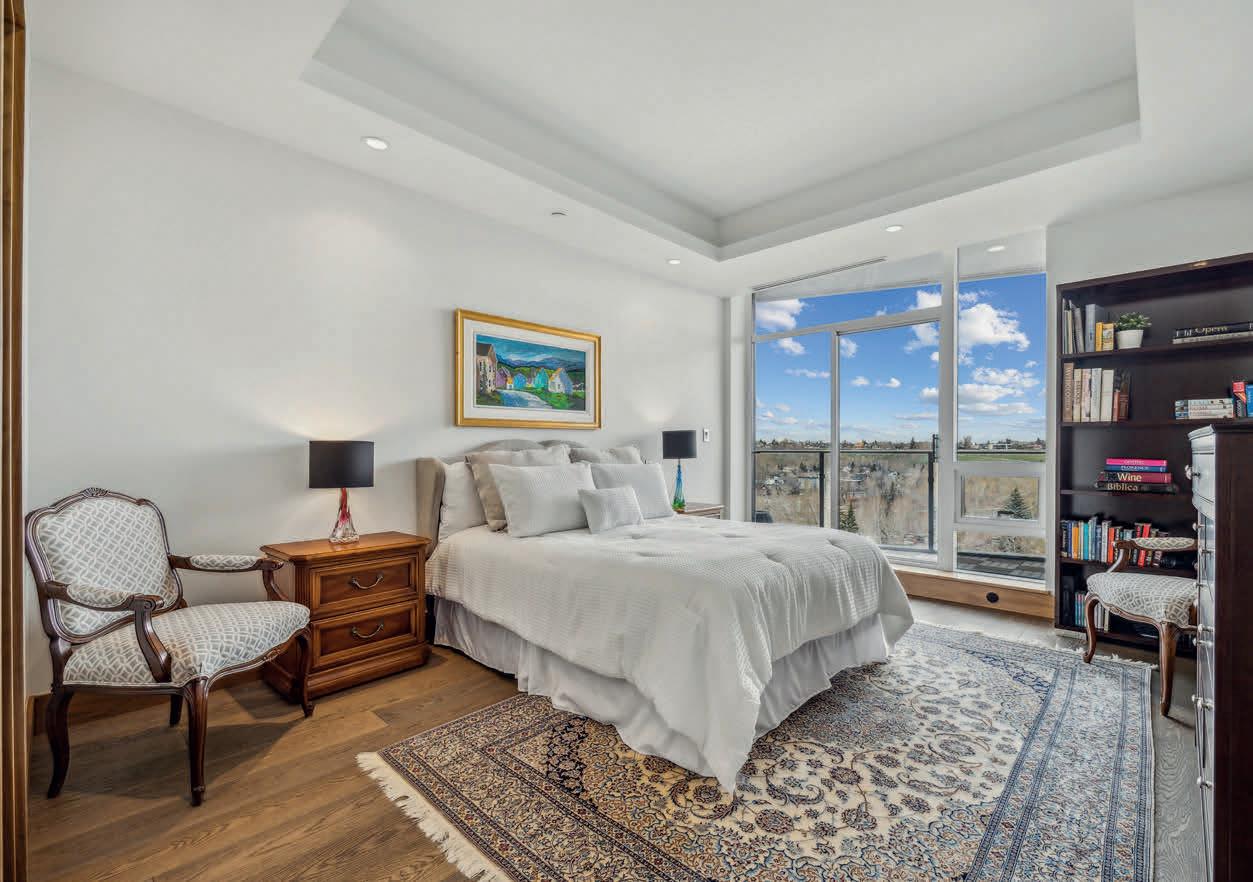
1
1,374
2
oven, tons of storage, and a beautiful built-in glass door china cabinet. The primary bedroom offers outstanding river views and access to the large balcony, so you can relax surrounded by the serenity of singing birds and nature. Building amenities include a private gym, 24-hour concierge/security service, three car wash areas and a private party room with a bar. Steps away from the amenities and dining experiences of Kensington via the Peace Bridge, downtown offices and shopping, outdoor recreation at Prince’s Island Park and the endless amounts of walking and cycling pathways in the area. An exquisite condominium in an immaculate location along the river that offers the quintessential urban lifestyle while simultaneously being in harmony with nature. Love Where You Live!

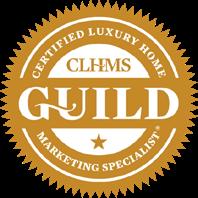
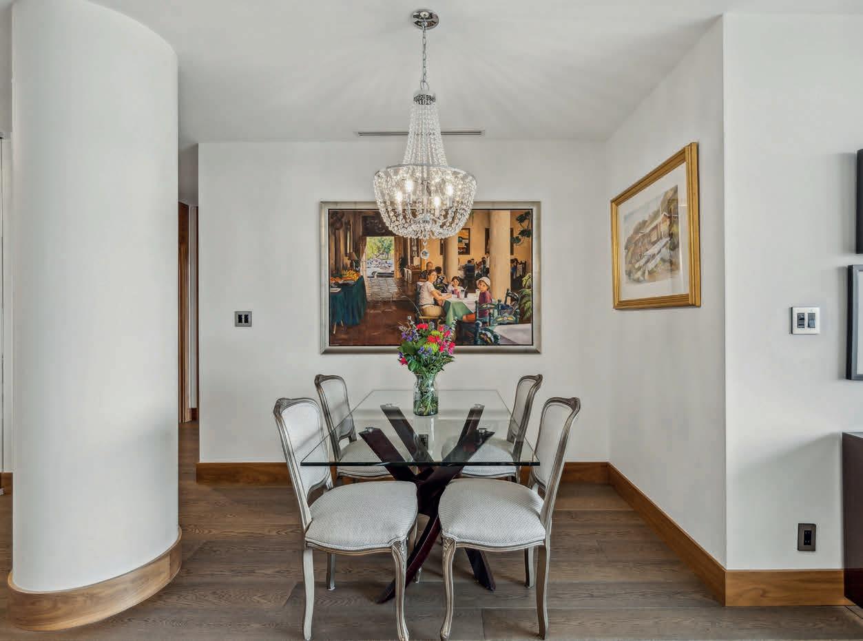


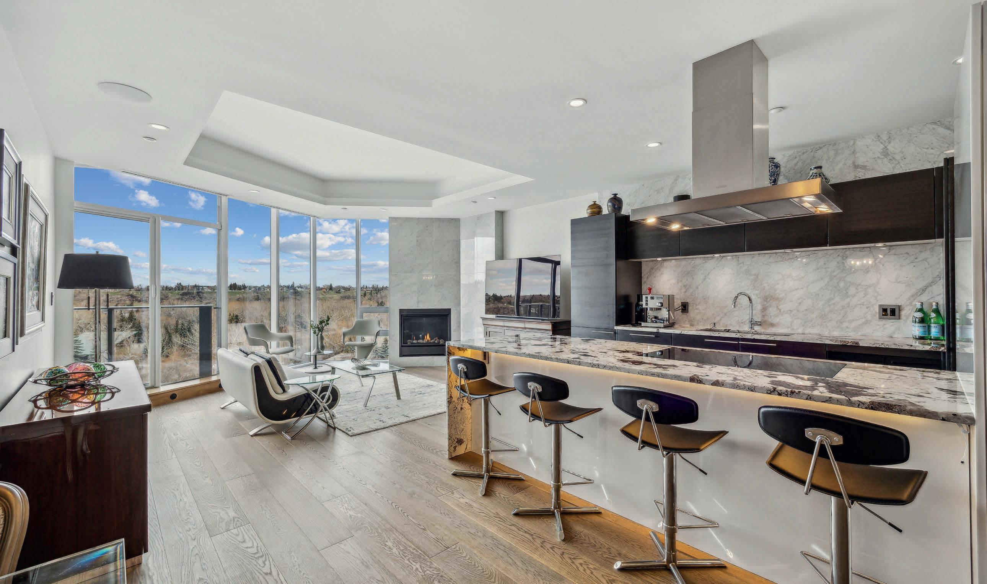

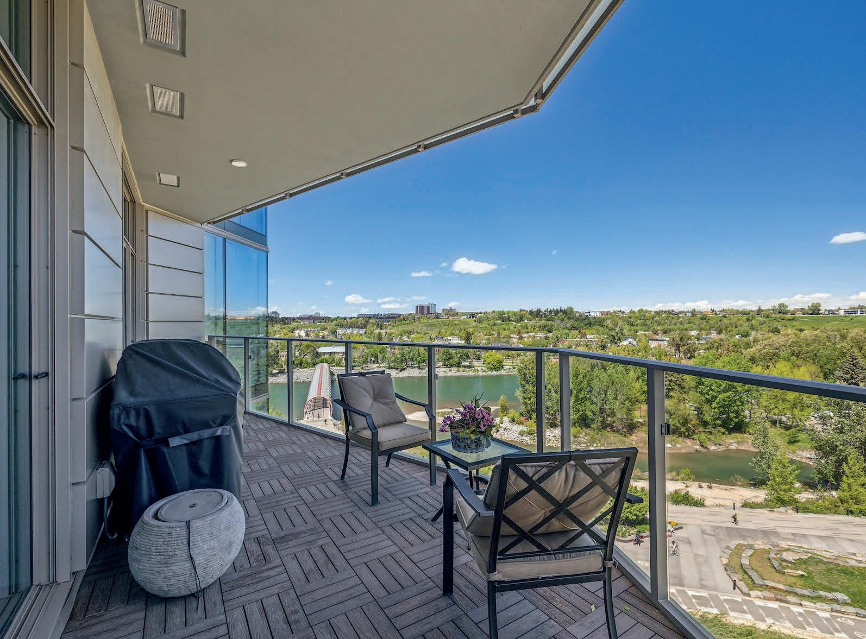
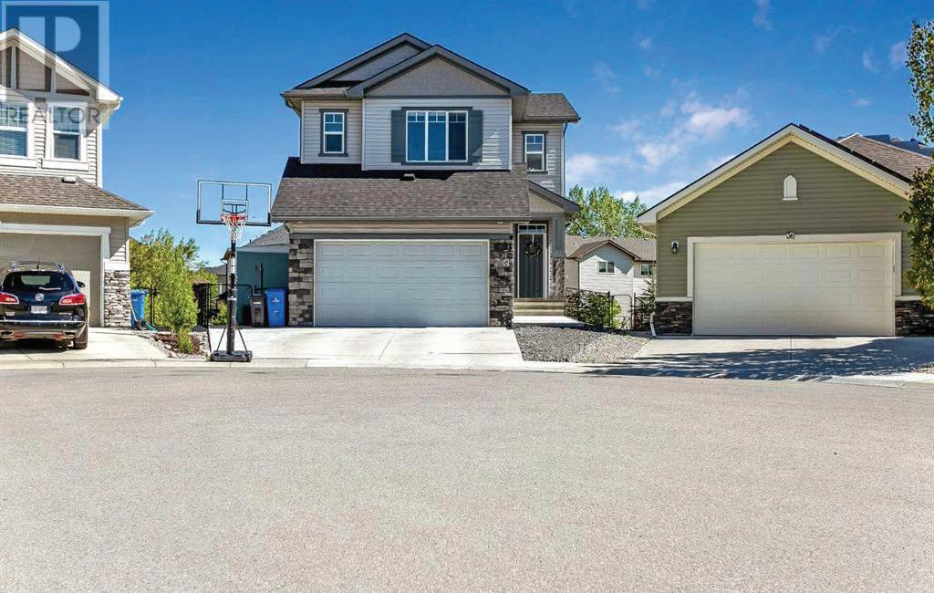
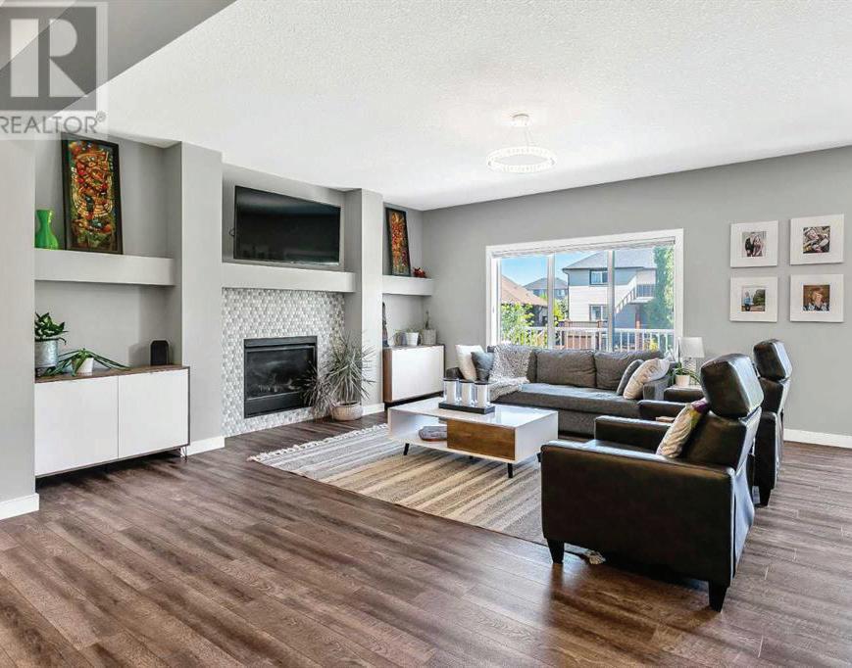

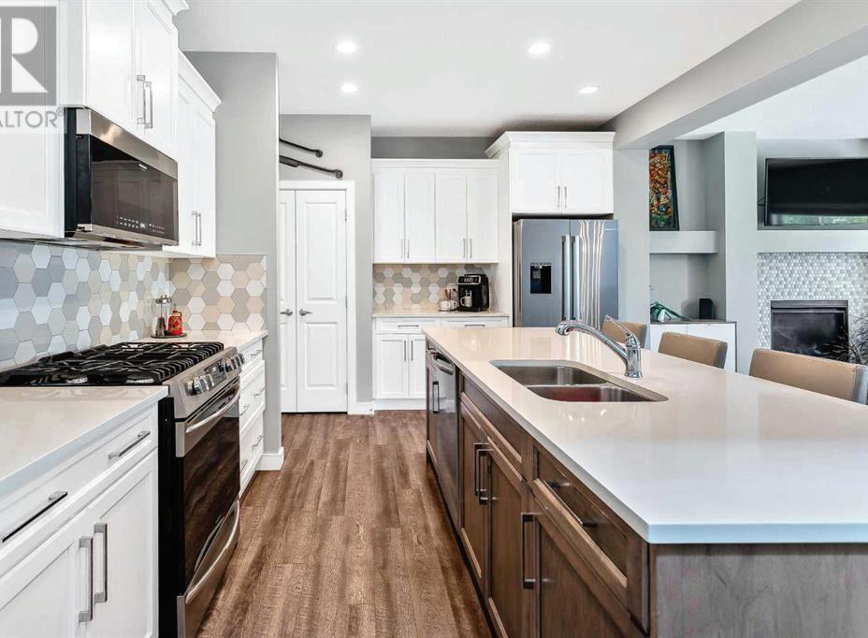
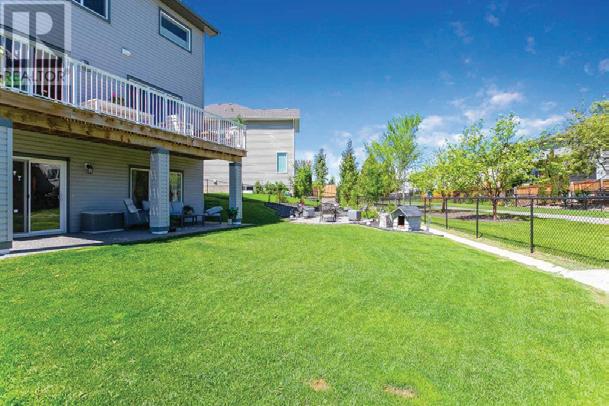
3+0 BEDS • 4 BATHS • 2199 SQFT • $829,000 Impeccably maintained home in a cul-de-sac backing to a treed path leading to a bird sanctuary pond in Drake Landing. Entryway features an iron railing staircase and modern fireplace in the expansive living area. Bright kitchen with two-toned cabinetry, gas range, stainless steel appliances, and large island. Dining space opens to a full-length deck with gas BBQ line and views of the pond. Main floor includes mudroom with bench, hooks, cabinets, and pocket door. Upstairs has a central bonus room, large primary suite with ensuite and walk-in closet, and a large laundry room. Fully developed walk-out basement with entertaining space, dry bar, and spa-like steam shower. Massive pie-shaped lot with poured patio, circular patio, and Gemstone lighting. Close to Okotoks schools, walking paths, shopping, and amenities. Book a showing today!
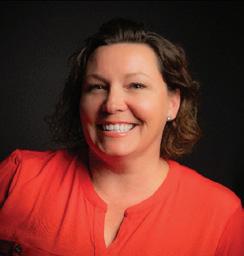

c: 403.998.1973 | o: 403.850.5725 kristina@neillauzon.com www.kristinaearle.com

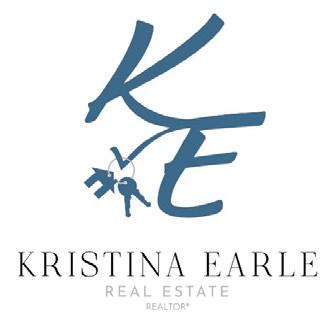
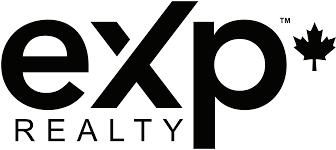
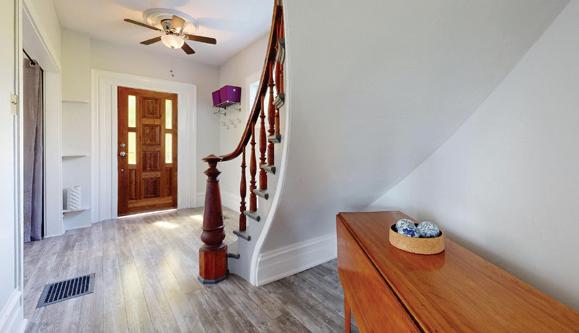
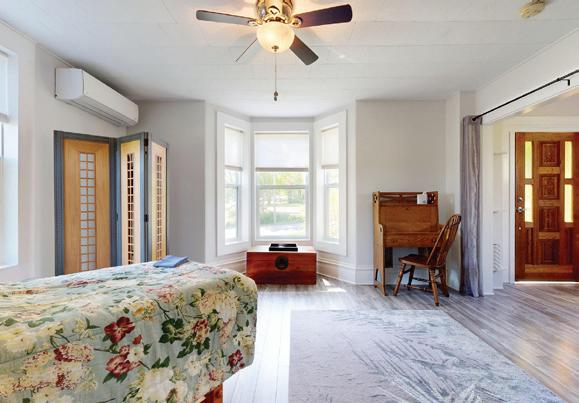
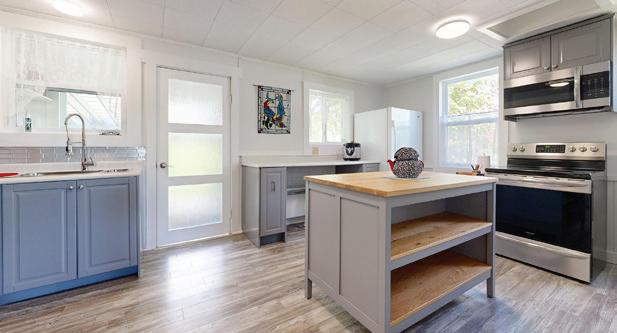
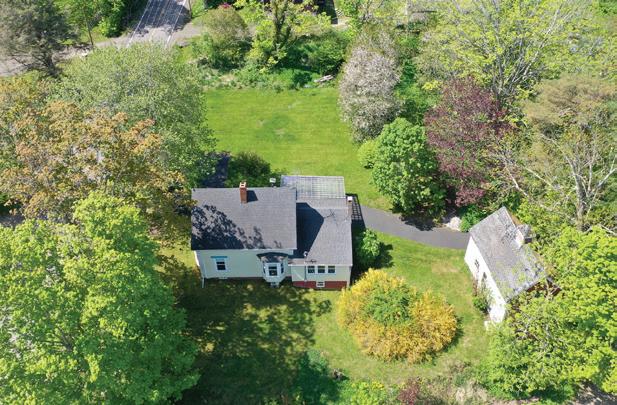
3 BEDS • 2 BATHS • 2195 SQFT • MLS#202411455 • $345,000 Welcome to your newly renovated home built in 1916 in a convenient location between Bridgetown and Annapolis Royal in a very caring and friendly community.- Round Hill in the Annapolis Valley. Since 2018 this home has had many upgrades, you will love the spacious, bright, modern kitchen, boasting new flooring, cupboards, counters countertop, island, and backsplash. The large dining room adjacent to the kitchen is sure to be the perfect area for your family meals or family special festive meal nights. There are plenty of areas to gather with both a living room and a family room. Convenient main floor laundry and a new 3-piece bathroom. The upper level offers an original beautifully maintained curved staircase to the 3 bedrooms and a 4-piece bath. This home has all-new vinyl windows, freshly painted throughout, 6 efficient new electric radiant wall heaters, an oil force air furnace, and a newly energyefficient heat pump this is the ideal home for any young or retiring family. Attached is a carport at the side entrance convenient location to bring all your groceries into the foyer to the kitchen area. Paved driveway with lots of parking and a perfect side yard for a playground or more gardens. You also have an old retro barn which is where is as condition and has many possibilities ( by tearing it down and reusing the wood the location would be excellent for building a new Carriage House or requiring a potential garage for projects or storage for all your new ‘toys’. Being sold as is where is the condition, the seller only lived in the home a short time. All you need to do is move in. View this home today and make lasting memories in the years to come, quick closing, and start enjoying the Annapolis Valley Summer.
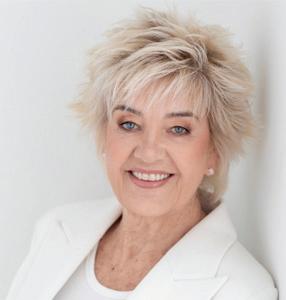


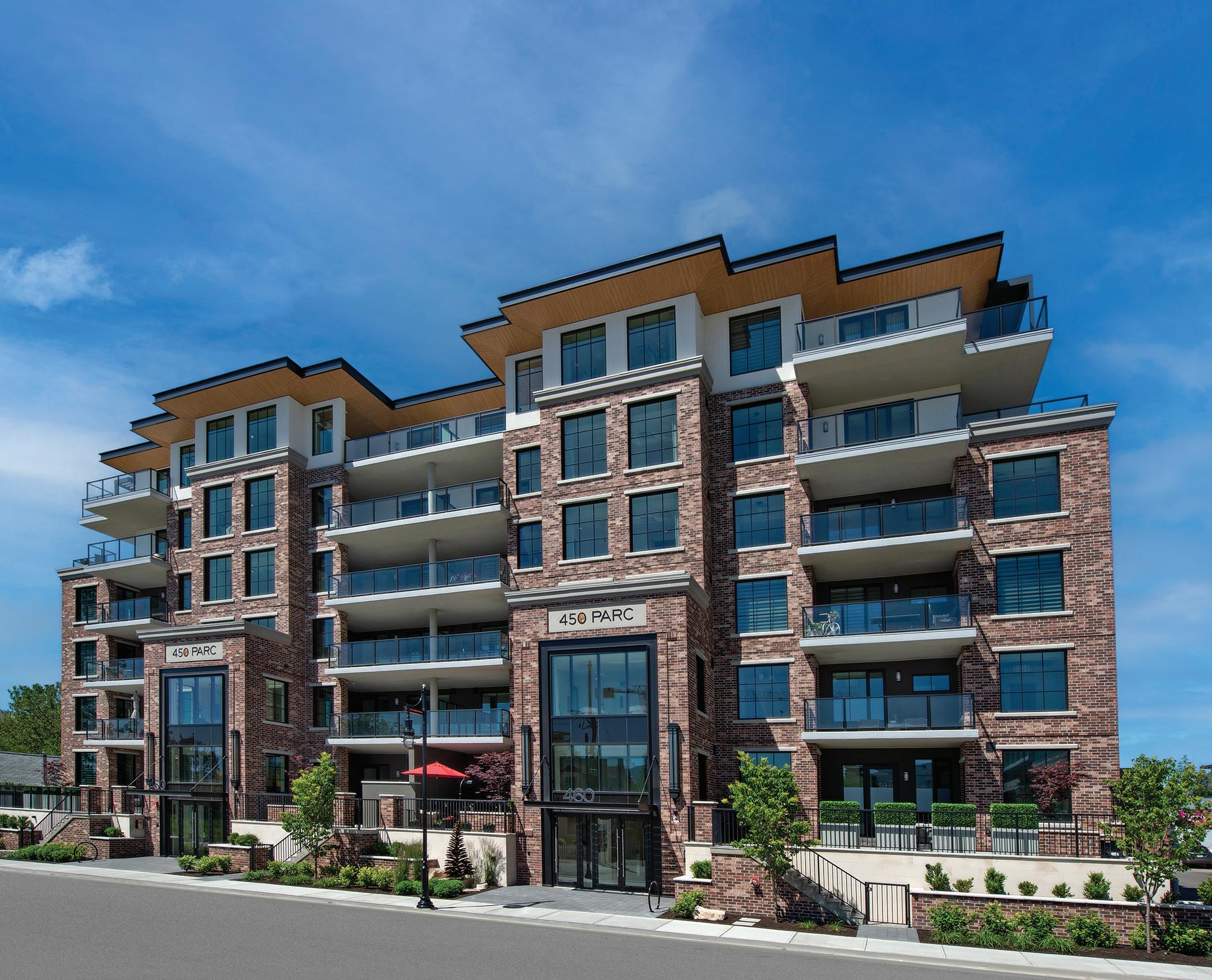

Located at 450 Groves Ave, in the heart of Kelowna's South Pandosy Village, 450 PARC emerges as the Okanagan's only iconic, boutique, concrete condominium community, presenting an unvarying embodiment of timeless sophistication.
With just twenty private, luxury residences across six stories, 450 PARC guarantees unparalleled privacy and tranquility, where residents share an elevator with only nine other like-minded homeowners. Price of the remaining 4 homes includes a full furniture package from Lexi + Lake Home.
Your favourite boutiques, restaurants, cafes and of course Okanagan Lake are within an easy stroll. It's your time to call Kelowna home.
Call 250-878-9411 for a private showing.
2 BED + FLEX, 2 BATH
3 BED, 2 BATH
3 BED, 3.5 BATH
3 BED, 3.5 BATH
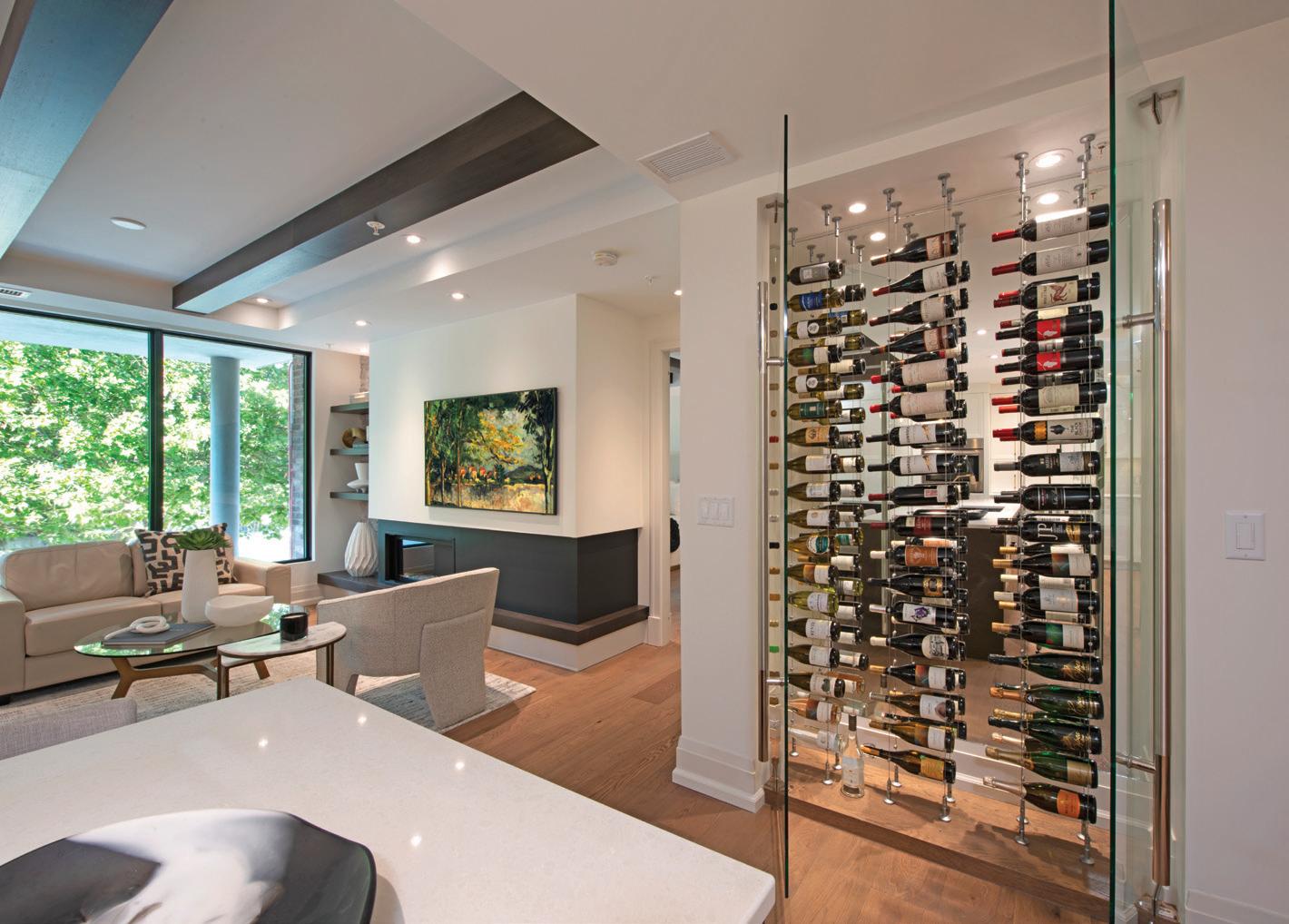
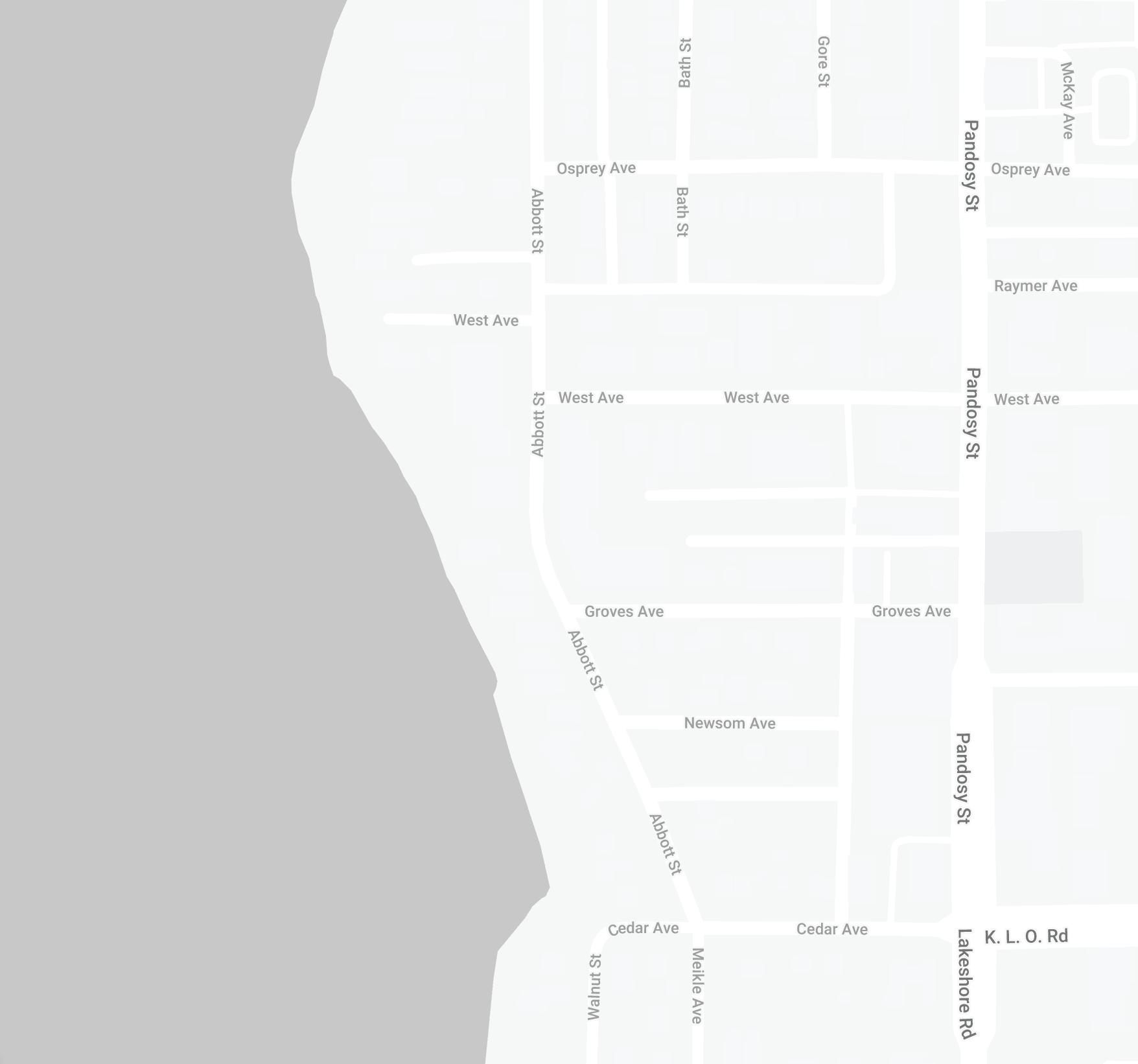
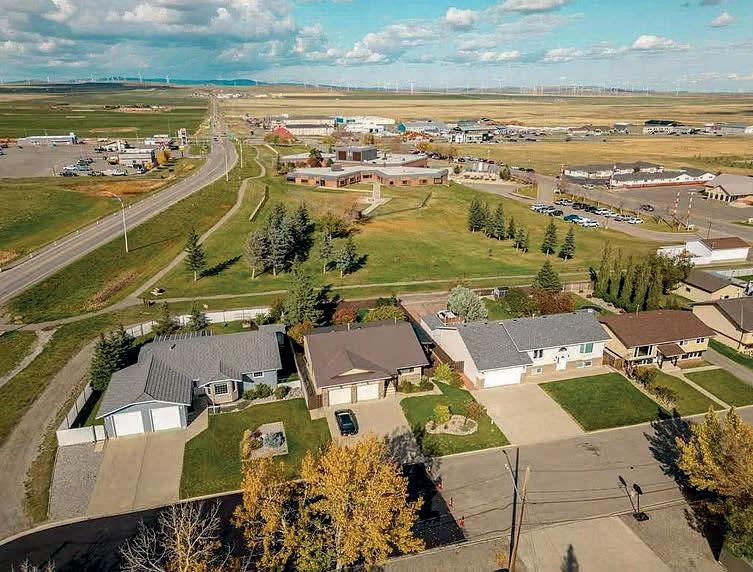
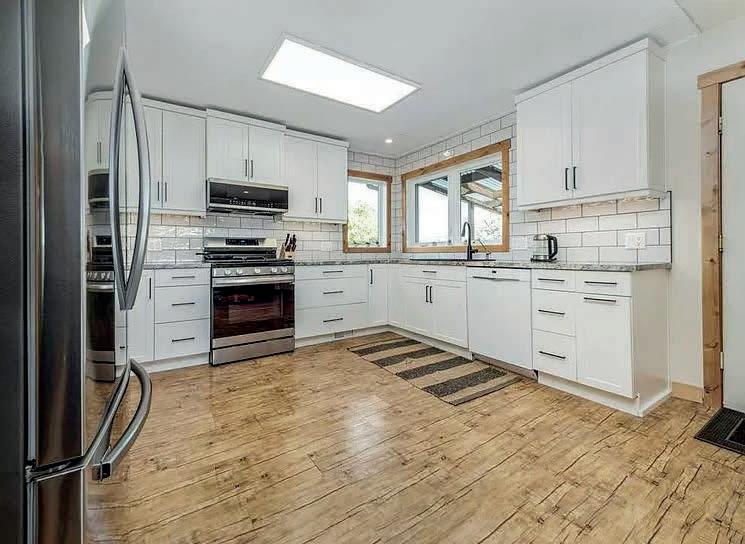
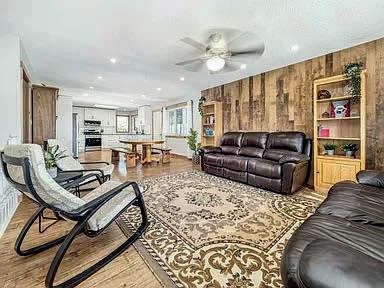
Nestled amid the stunning mountain vistas, this completely renovated 4-bedroom home is an outdoor enthusiast’s dream come true. Imagine waking up to awe-inspiring mountain views every day, with a renowned ski hill just moments away for winter adventures. Located only 25 minutes from the natural beauty of Waterton Park, you’ll have endless opportunities for exploration, hiking, pristine lakes, and blue-ribbon fishing at your fingertips. Quick access to the scenic Crowsnest Pass, also within a 25-minute drive, adds to the allure for nature lovers. This home features a robust metal roof, ensuring longevity and durability. As Pincher Creek’s first house with 2” x 6” exterior framing, it stands out with its exceptional construction. Inside, stay comfortable year-round with forced air heating and a cozy gas fireplace. The exterior showcases a stunning finish of slate and stone, adding to the home’s unique charm. Located on a tranquil, sheltered street, this neighborhood offers the perfect blend of luxury and nature. Enjoy leisurely days with nearby fishing, nature paths, and a recreation center just a short distance away. The amenities include easy access to golf courses, parks, playgrounds, and various recreational facilities. For those who crave adventure, Waterton/Glacier National Park, Lundbreck Falls, and the picturesque Crowsnest Pass are all close by. Plus, the BC/ Montana border is just a 35-minute drive away, expanding your exploration possibilities. From your living room window, gaze upon the majestic Mt. Cleveland in Glacier National Park, Montana, making every day a picturesque experience. This home isn’t just a place to live; it’s a gateway to a lifestyle filled with adventure, beauty, and tranquility.

587.982.2720
dillon.rochon@2percentrealty.ca www.dillonrochon.ca
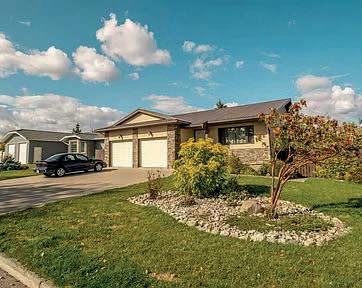

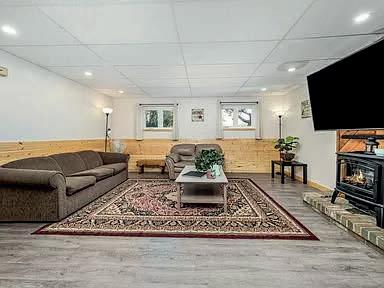
Discover the best of Pincher Creek, nestled in the foothills of the Canadian Rockies, and a gateway to numerous outdoor activities. Just a short drive away, Crowsnest Pass offers attractions like the historic Frank Slide and Bellevue Underground Mine Tour, along with extensive trails for hiking, mountain biking, and nature walks. In winter, Castle Mountain Resort provides exhilarating skiing and snowboarding, as well as trails for snowshoeing and cross-country skiing. Nearby Waterton Lakes National Park offers breathtaking landscapes, pristine lakes, and abundant wildlife. Whether seeking adventure or serenity, Pincher Creek and its surroundings have something for everyone.
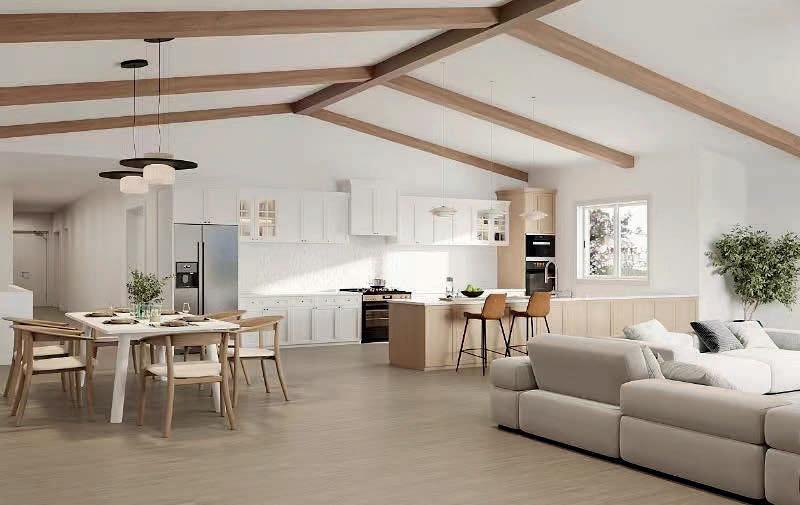
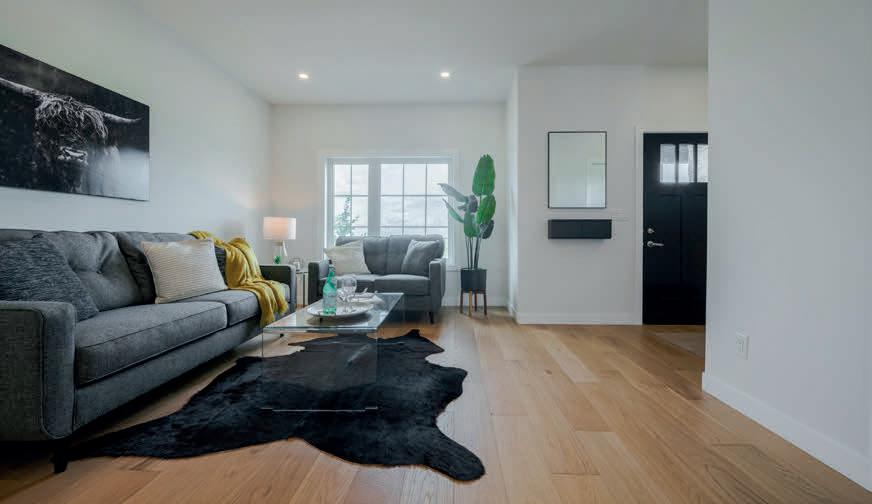
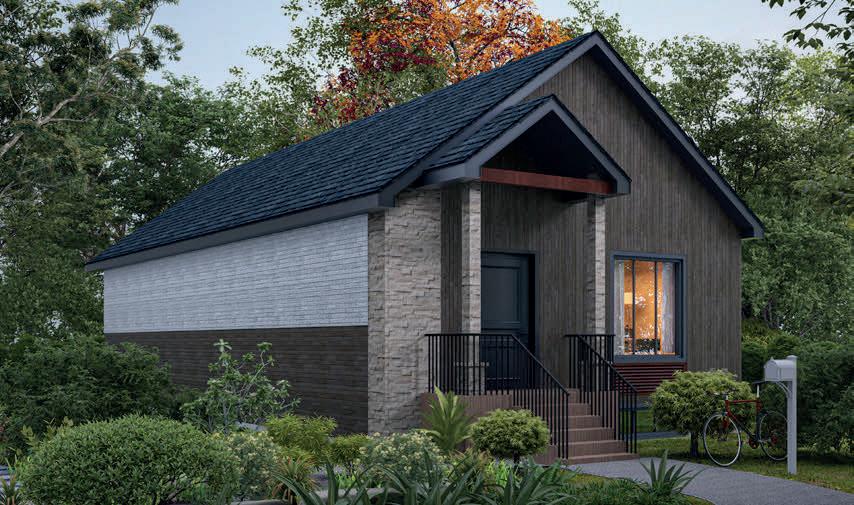
Discover the art of affordable luxury with BelleMaison, where custom-made doesn’t always mean costly. Our development corporation specializes in crafting dream homes that align with your vision while staying within a reasonable budget. Whether it’s an ongoing project or one on the horizon, we ensure every home reflects your unique style. Invest in the future by considering our investment-purpose homes in Saskatoon – a smart choice for the new year. With BelleMaison, your dream house is not just a custom creation; it’s a sound investment in quality living.

GARY EMDE BROKER/OWNER
306.222.0088
garyemde@royallepage.ca www.royallepage.ca


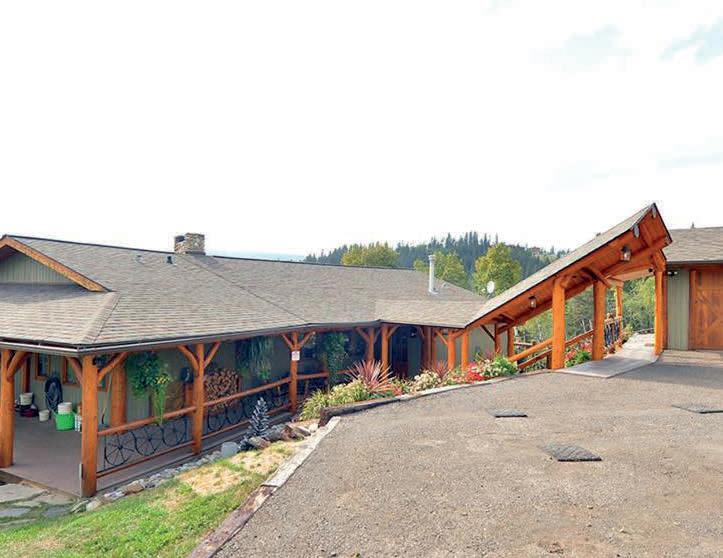
4 BEDS | 2 BATHS | 2,774 SQ FT | $1,599,000
"No hour is wasted that is spent in the saddle" -Winston Churchill. Nowhere is this more true than at the unique equestrian community of Square Butte Ranch. Residents here enjoy a 480 acre ranch development complete with a ranch manager, wrangler, numerous hiking and riding trails, stable facilities, paddocks and pastures throughout the area, trailer storage, ponds for fishing and skating, a community exercise gym, and a community clubhouse (called the "Saloon"). All this borders on Kananaskis Country with its extensive system of additional riding and hiking trails and also borders onto the McLean Creek off-road area offering its extensive system of
ATV or snowmobile trails. Owning this luxurious custom-built estate residence combines a 19th century lifestyle outside with a 21st century luxurious rustic elegance inside. Blending into the breathtaking landscape is this timber framed. walkout bungalow of 2,773 square feet featuring a wrap-around covered deck, vaulted ceilings, 2 terrific rock fireplaces, beautiful kitchen with high-end appliances, and breathtaking mountain & valley view all around. Situated on just over 3 private acres this property has also been fenced and cross fenced. Truly a special home to be enjoyed by those who are lured by the romance of the Old West.
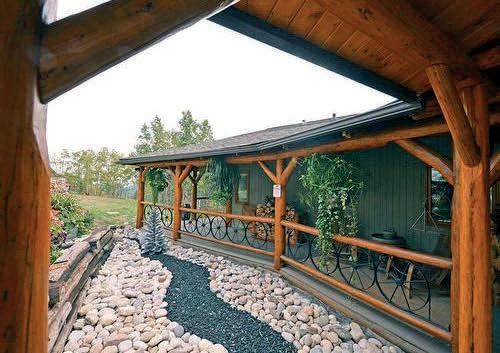
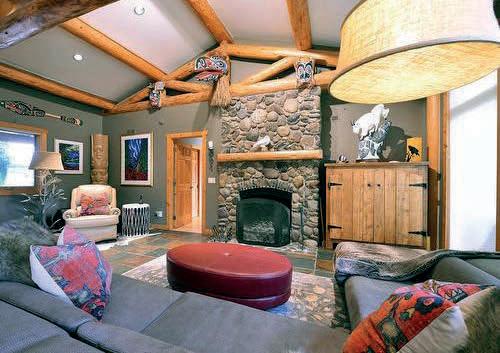
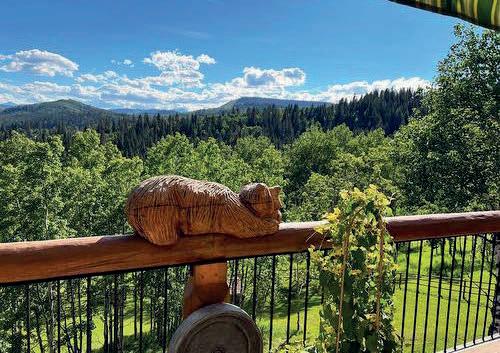
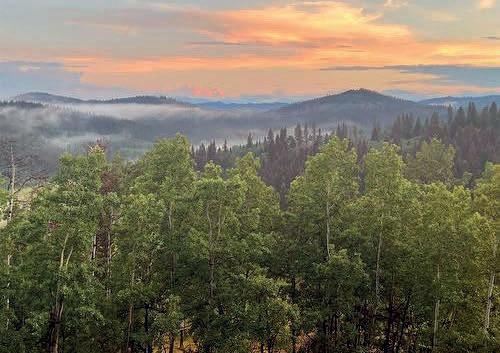


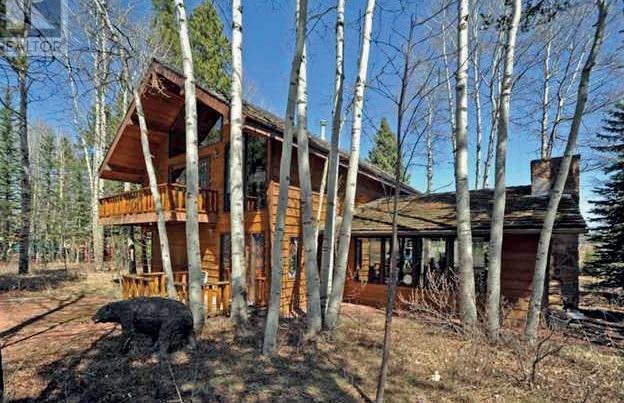
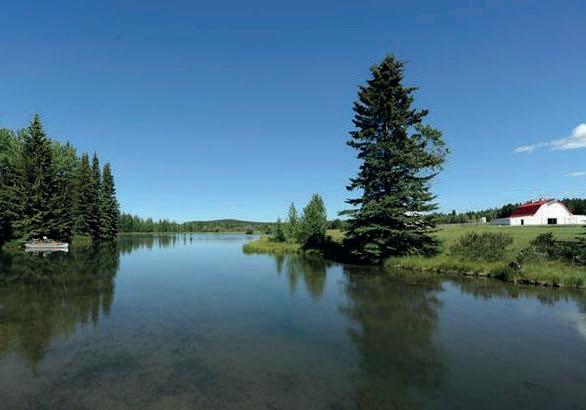

4 BEDS | 2 BATHS | 2,679 SQ FT | $999,000
This is a rare opportunity to be part of a unique and exclusive recreational property. At this development, 26 residents enjoy the use of 480 acres with 4 stocked lakes for fishing and boating; horse pastures, paddocks, and barn; a trap and skeet shooting range; a heated swimming pool, a sport court, and a community lodge. Each resident also enjoys their own private building site. This 2,679 sq ft, 4 bedrooms home backs onto one of the smaller lakes and has a private dock with an octagonal sitting area. Large windows, open areas, and vaulted ceilings contribute to a wonderful sense of living space, and the many decks and balconies extend that space to the outdoors. Hardwood floors, open-beam ceilings, and 2 stone fireplaces create a relaxing mountain-lodge ambience. Newer stainless-steel appliances in the kitchen with Corian countertops, a large walk-in pantry, a main floor laundry, lots of storage spaces, and a steam room in the master en suite add functionality. A vacation retreat, only 20 minutes from Calgary.

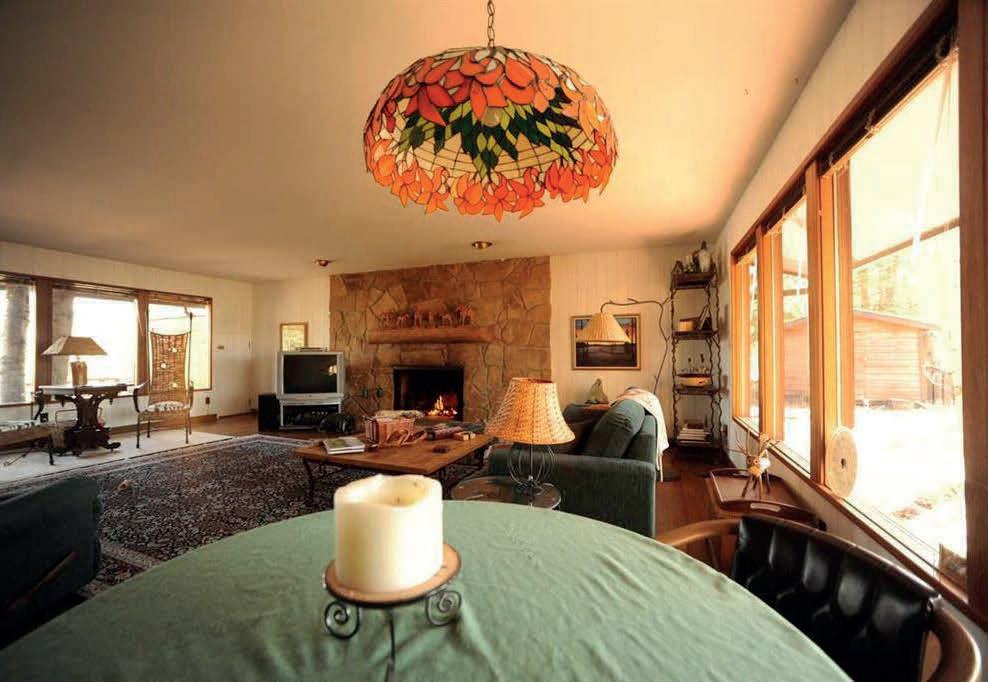
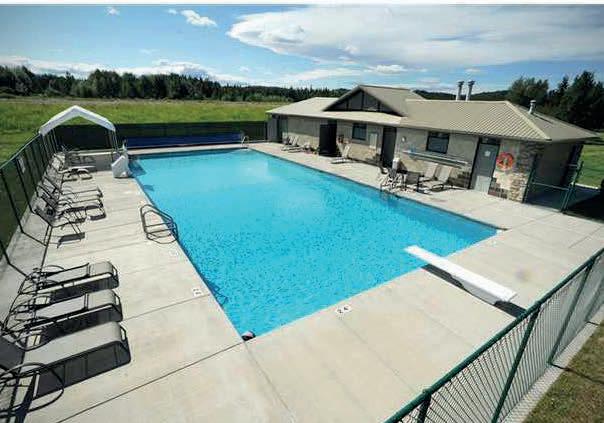
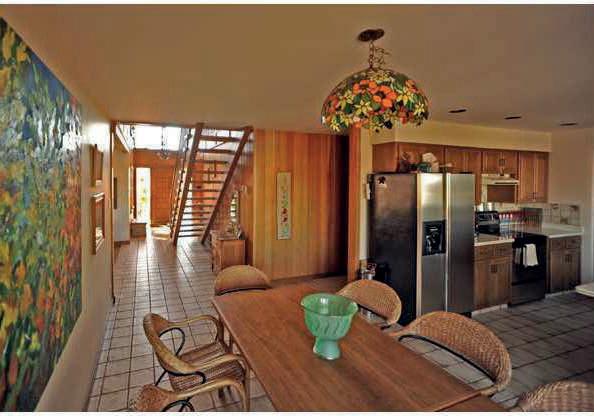


RURAL ROCKVIEW COUNTY, AB T4C 2Y8

$1,899,000
MLS: A2081872
Don't miss out on the chance to own a SF Homes custombuilt 2,235 sq ft home on a spacious 2-acre lot, conveniently located just 8 minutes from Calgary City limits and 5 minutes to Cochrane.
217 Second Avenue W COCHRANE, AB T4C 2B9
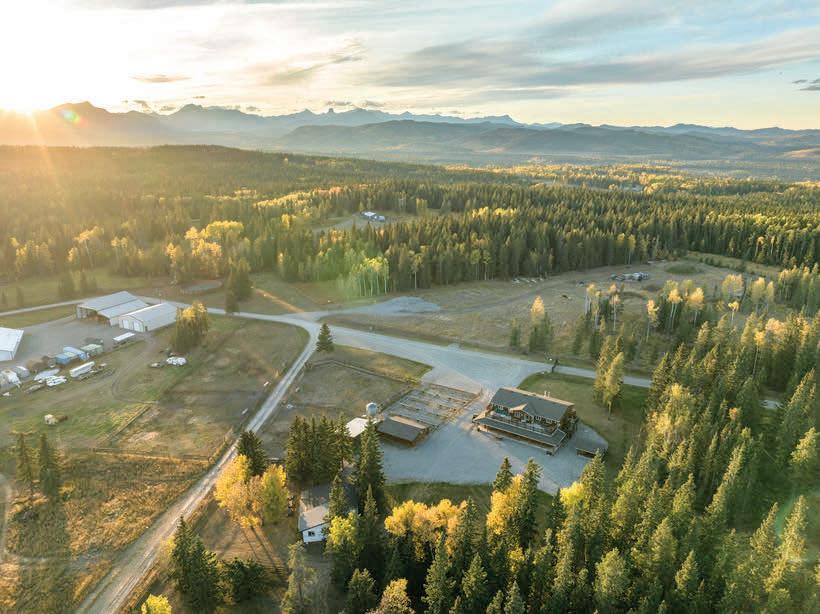
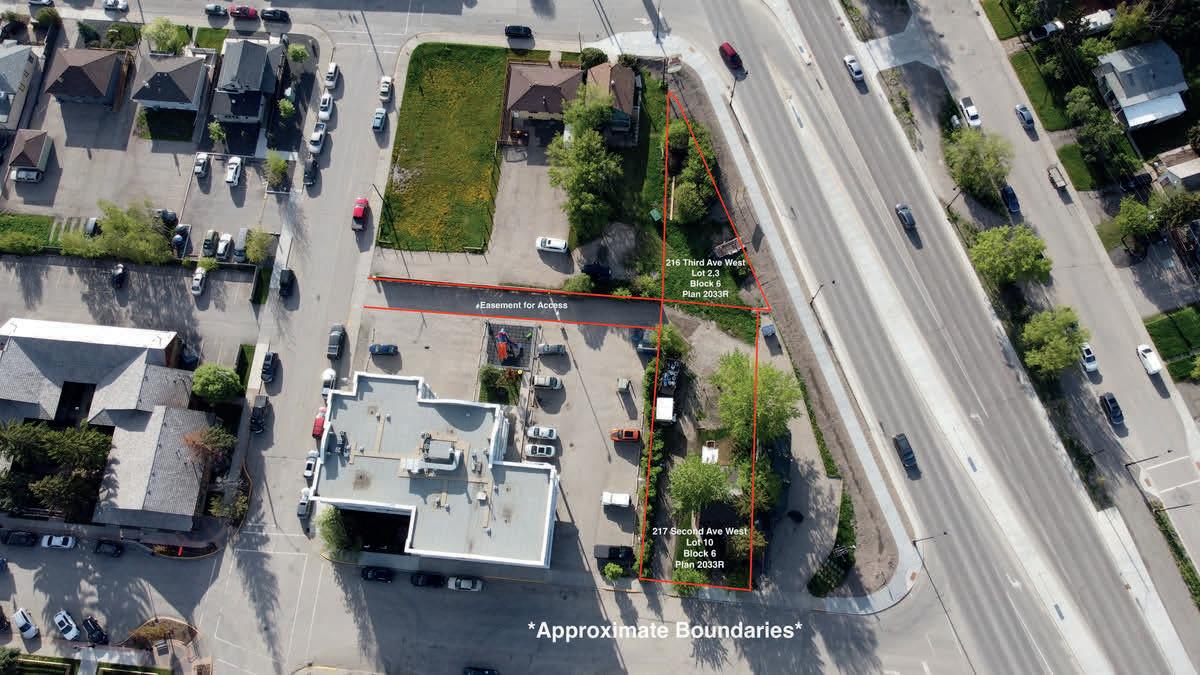
$875,000
MLS: A2138410
MLS: A2136419
Attention Investors and Developers! Check out this centrally located 11,000 sq. ft. piece of land, zoned Historic Downtown District situated next to Hwy 1A in Cochrane. These two lots have fantastic highway exposure and are available as a packaged deal! With access available off of 2nd Street West via easement across 209 Second Ave W, this land is prime property for your next project. Call now for more information!

$3,490,000
MLS: A2092612
Discover an unparalleled ranch property offering limitless potential! Ideal for mechanics, body shops, or showcasing vehicles, the buildings are ready to fulfill your automotive dreams. With 140 acres of titled land and an additional 1,113 acres of leased crown land extending to the Ghost River, horse enthusiasts will find their paradise here.
RURAL ROCKVIEW COUNTY, AB T4C 2Y8

$1,950,000
MLS: A2142581
SF Homes does it again with this exceptional bungalow boasting 2,273 sq ft of living space on the main level, complete with vaulted ceilings in the kitchen and great room. This spacious home offers luxurious features and the opportunity for customization.

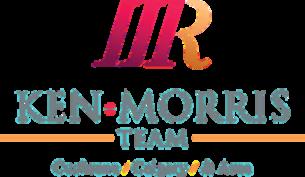
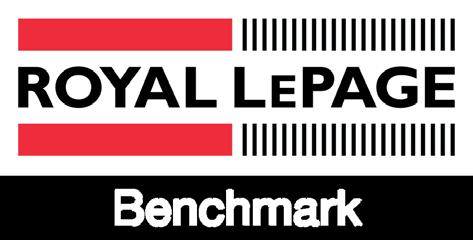

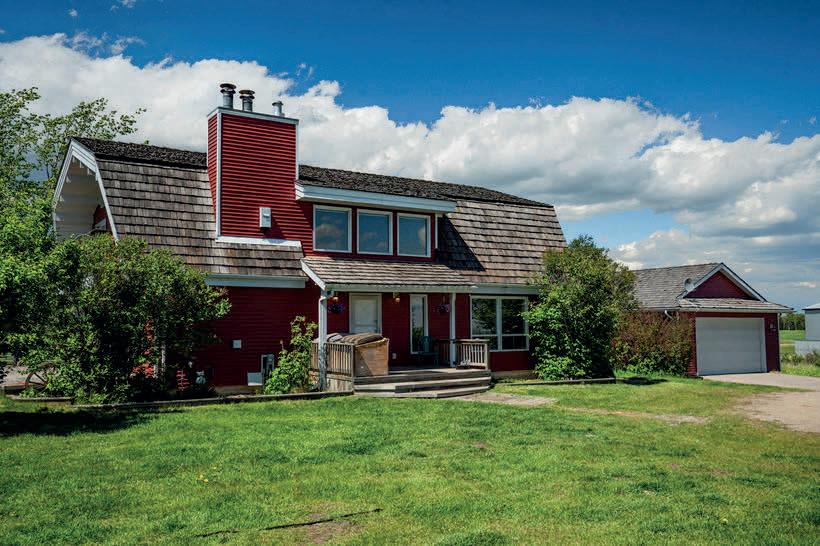
43130 Township Rd 280
RURAL ROCKY VIEW COUNTY, AB T4C 3A3
$2,590,000
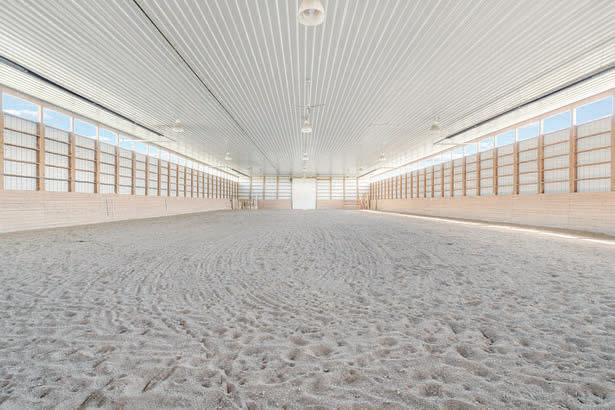
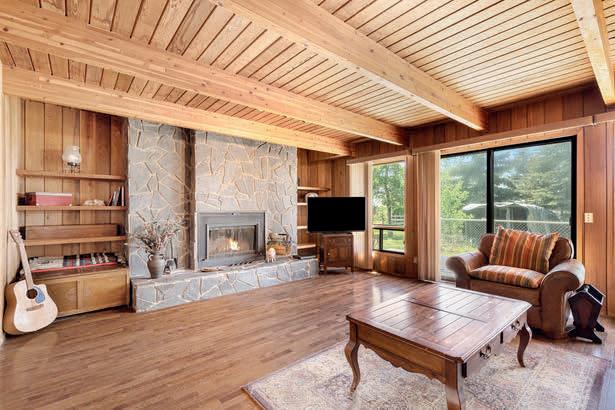
This property is a dream come true for equine enthusiasts and agricultural entrepreneurs alike. Spanning an impressive 160 acres, it offers everything you need for thriving equine activities, hay farming, and additional income from pipelines. The highlight is a spacious 80' x 180'x 20' indoor heated riding arena with 5mm washed sand footing making it an ideal space for horse jumping. The home itself exudes charm with its country-style appeal and includes a delightful sunroom that overlooks stunning mountain views and opens onto a deck for relaxation and enjoyment. Schedule your viewing today before it's gone!
RURAL ROCKYVIEW COUNTY, AB T2M 2E8
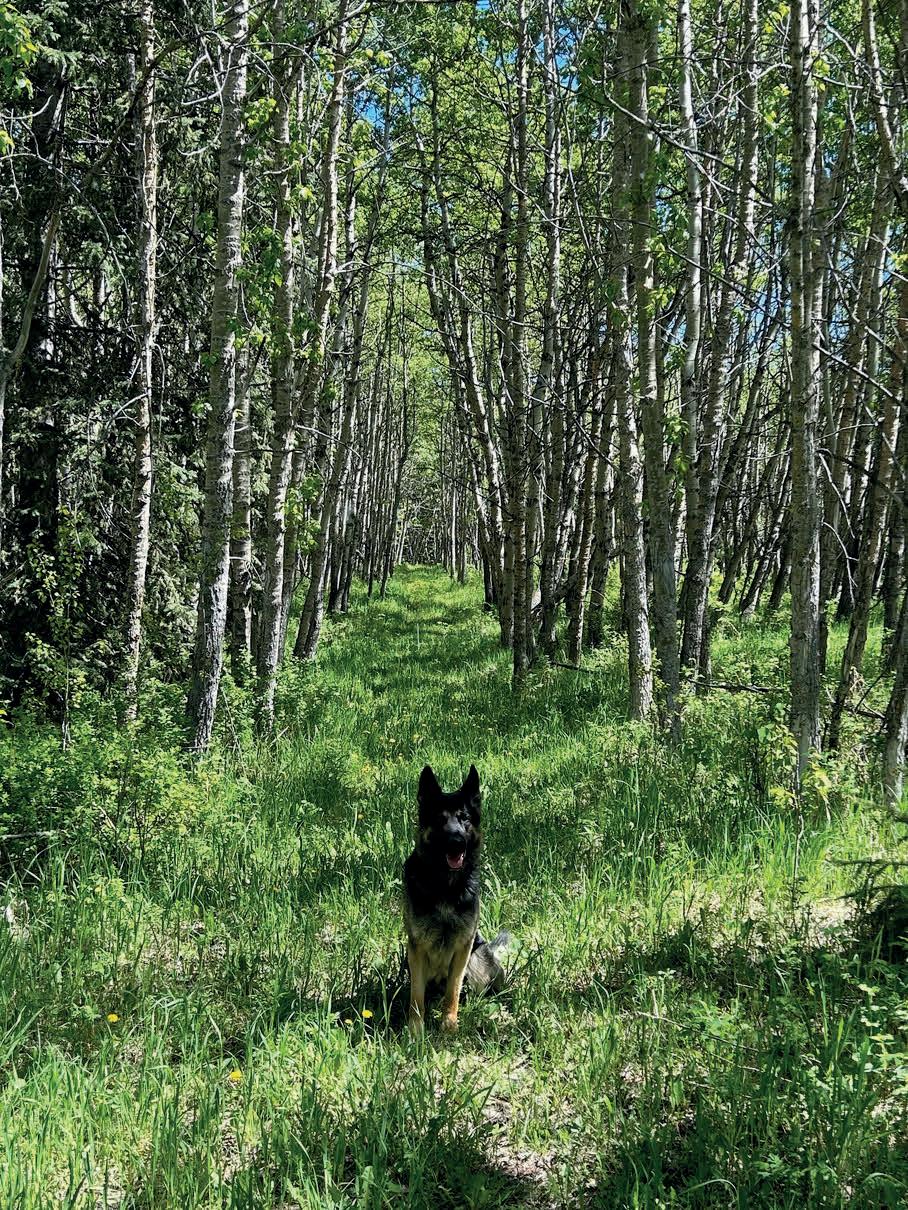
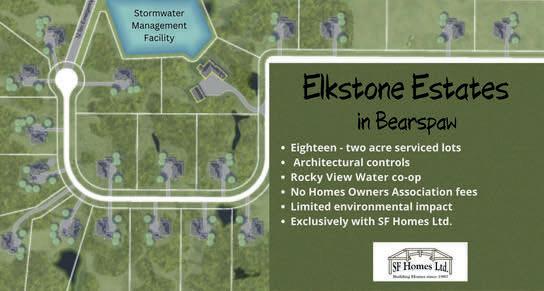
$560,000
MLS: A2013306
(Sorry dog NOT included)
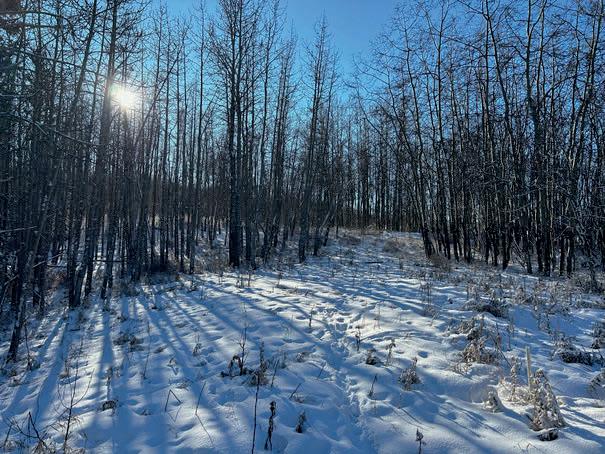
Imagine building your own Custom Dream Home on a sprawling 2-acre lot surrounded by trees! Located just 8 minutes west of Calgary city limits, this prime real estate in the Elkstone Estates offers the perfect opportunity to create the home you've always envisioned. Choose your lot and work with Luxury Builder, SF Homes, before they are all gone. Don't miss out on this incredible opportunity - call today for more information and start turning your dreams into reality!
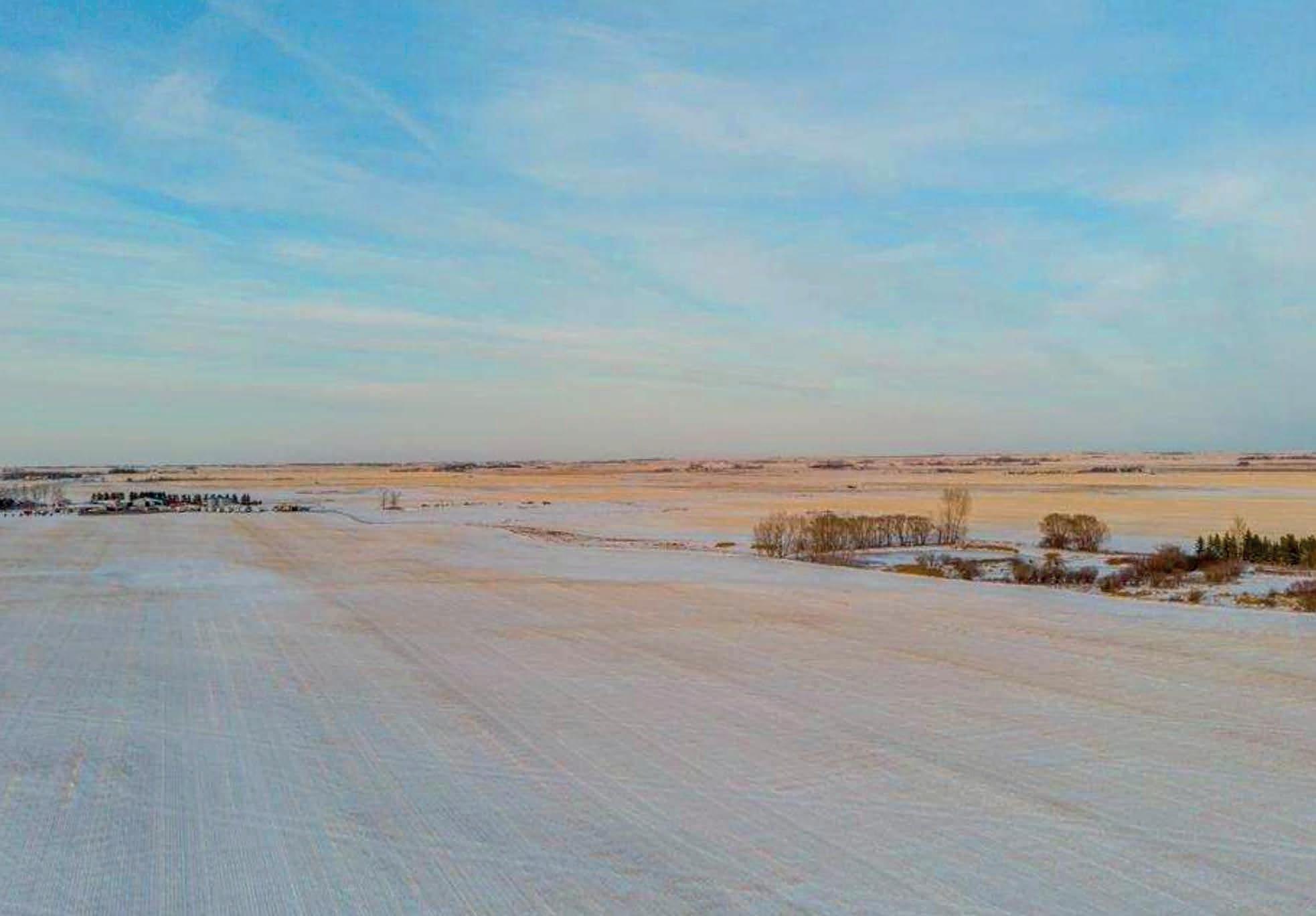
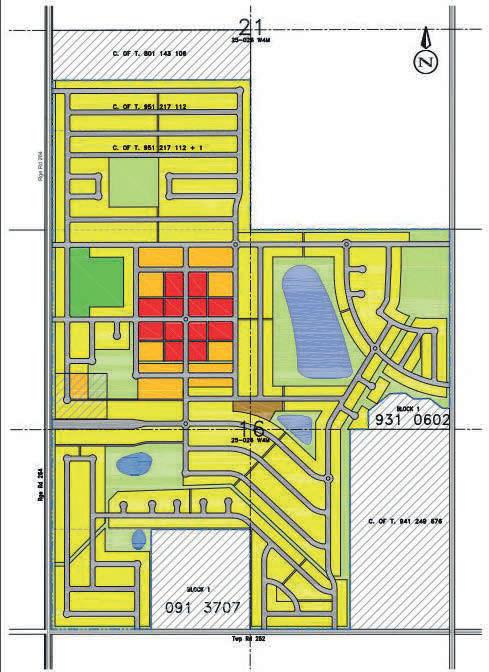
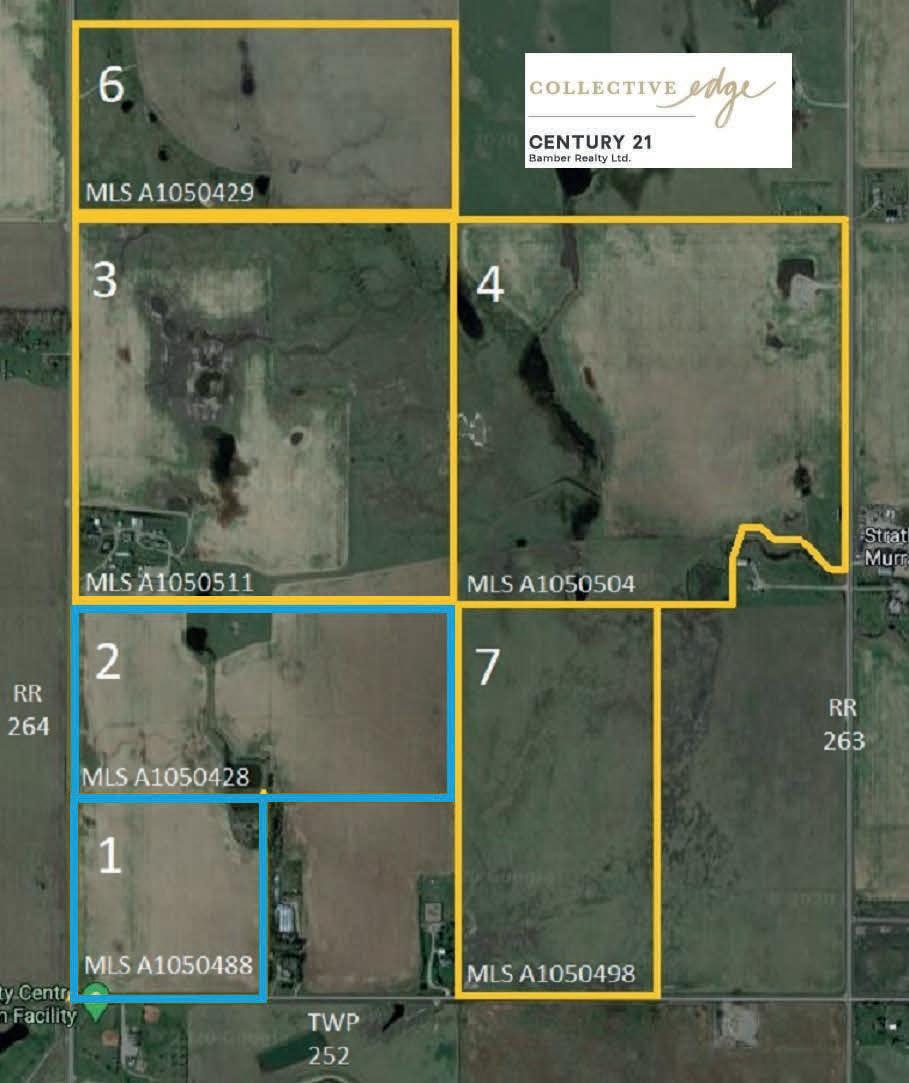
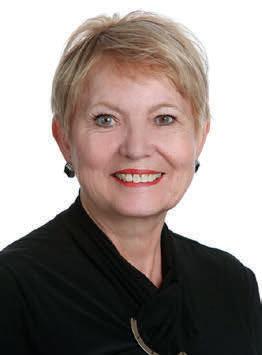
RESIDENTIAL/AGRICULTURE DEVELOPMENT OPPORTUNITY.
Located within the Area Structure Plan WC ASP-11-012. Prime development land situated on pavement just 20 minutes East of Calgary accessing major transportation corridors of Highways #1 & #564 & #9. Ideally located for residential development or further agriculture production with cereal crops or greenhouse setups. Several parcels totalling 568 acres are available separately or together.



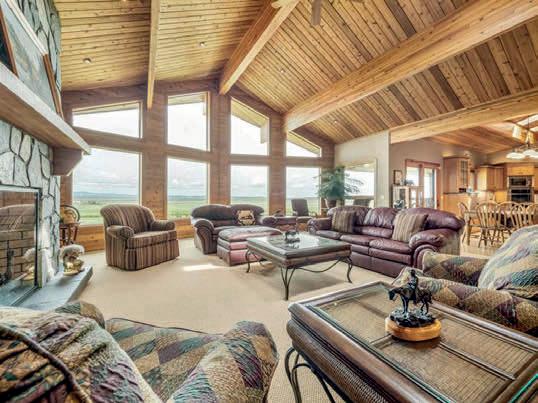
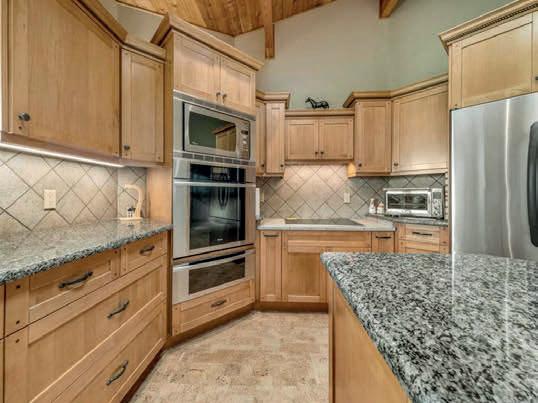
5420 RGE RD 1-1
RURAL PINCHER CREEK NO. 9
M.D. OF, AB, TOK 1W0
Nestled near Pincher Creek, this 162.40-acre parcel offers stunning mountain views and natural amenities including a spring, creek, trees, rock outcroppings, pond, and fenced boundaries. With a cozy log home onsite featuring a living room, kitchen, bath, bedroom, loft, and woodstove, it’s an ideal retreat for those seeking a rural lifestyle. Additionally, there’s potential for future home construction, making it perfect for realizing your dream rural getaway.
MLS # A2138170
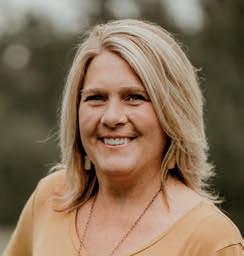
30031 HIGHWAY 507 E
RURAL PINCHER CREEK NO. 9
M.D. OF, AB, TOK 1W0
Nestled on 161.64 acres of countryside on two titles, this property epitomizes luxury and functionality. The custom-built 2400+ sq ft bungalow features a fully developed basement, sunroom, beamed vaulted ceilings. Outside find a shop/ garage, barn, and pole shed. The land, divided into four pastures with fencing, offers 80 acres of tame grass and native grasslands, complemented by mature landscaping and a water feature.
MLS # A2137731
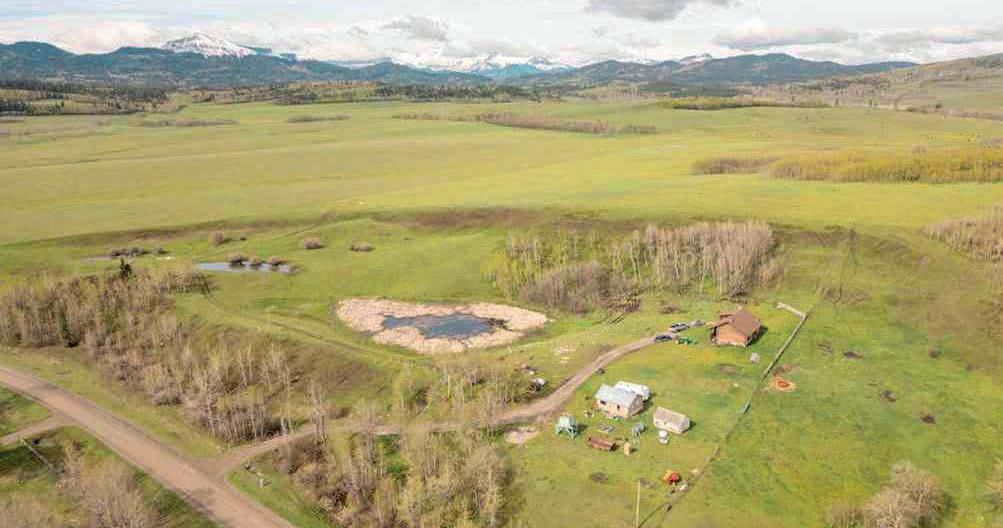
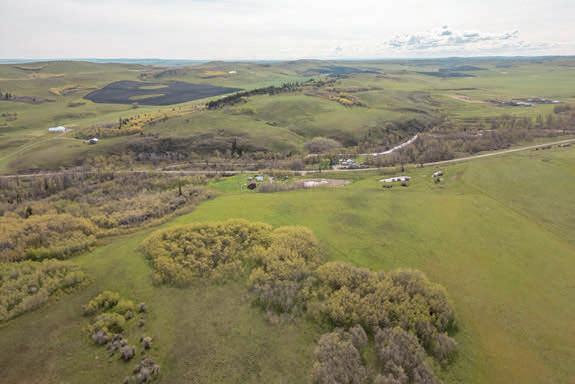
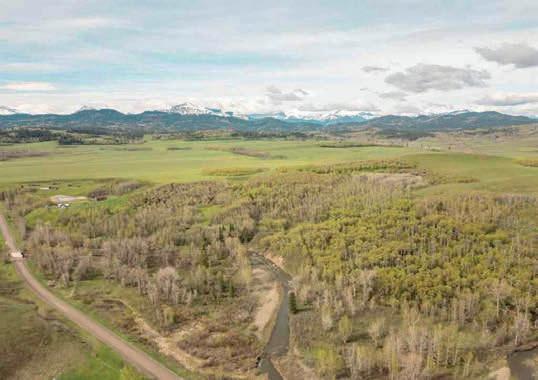
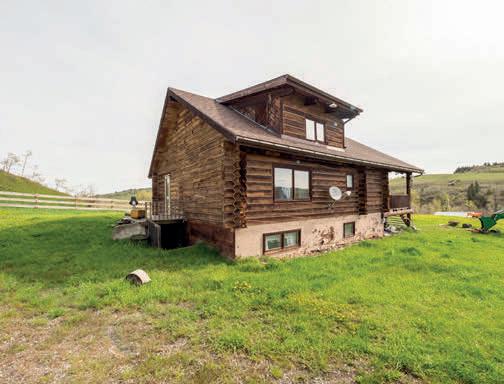
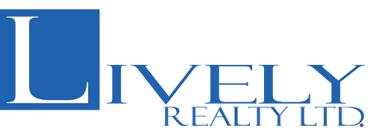
55055 HWY 844, RAYMOND, AB 6 BD | 3+1 BA | 2,401 SQ FT | 71.36
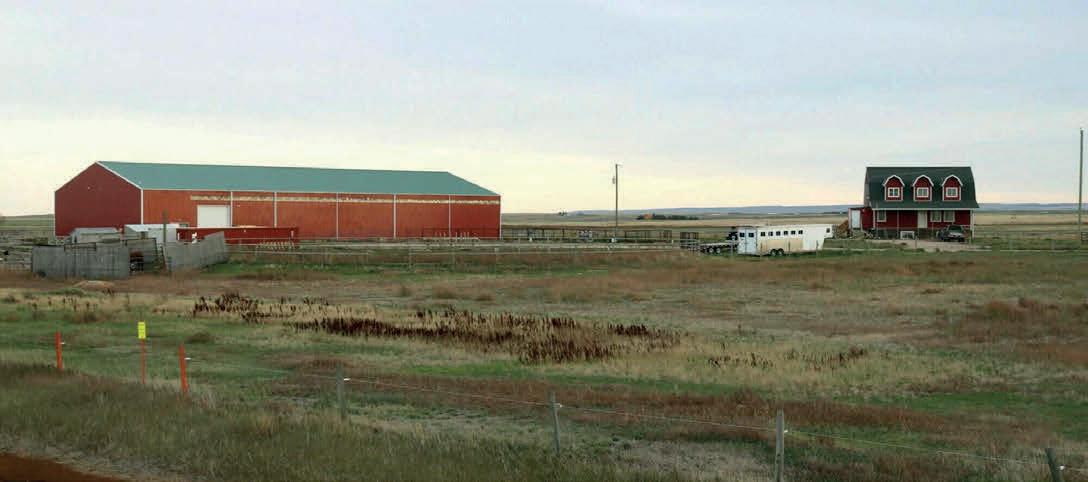
STUNNING EQUESTRIAN PROPERTY ON 71.36 ACRES WITH BARN-STYLE HOME
Welcome to this exquisite equestrian center nestled on 71.36 acres of pristine countryside. Built in 2007, this property combines the charm of a barn-style home with modern amenities, making it a perfect retreat for horse enthusiasts and nature lovers.
PROPERTY OVERVIEW:
• Acreage: Spanning 71.36 acres, this property boasts a wealth of equestrian amenities and vast open spaces.
• Residence: The main residence is a 2,400 square foot barnstyle home featuring six dormer windows that add character and charm.
• Equestrian Facilities: Enjoy an 80’ x 180’ heated and insulated riding arena, a 50-foot outdoor round pen, a 140-foot round outdoor arena, a labyrinth big enough to ride your horse through, multiple pens with a capacity for 30-40 horses, and a 12-acre cross-country jumping field complete with a bridge, ditch, banks, and a “sheep pen.”
• Dryland Hay: Approximately 40 acres are dedicated to dryland hay, ensuring a sustainable source of feed for your horses.


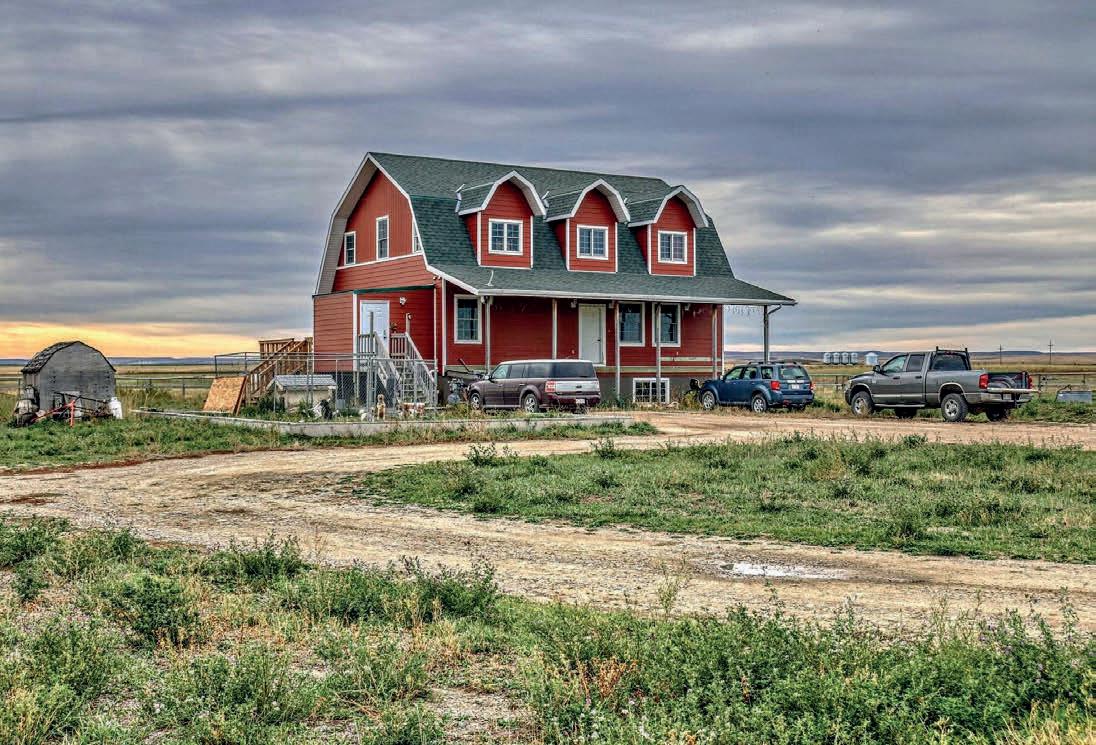
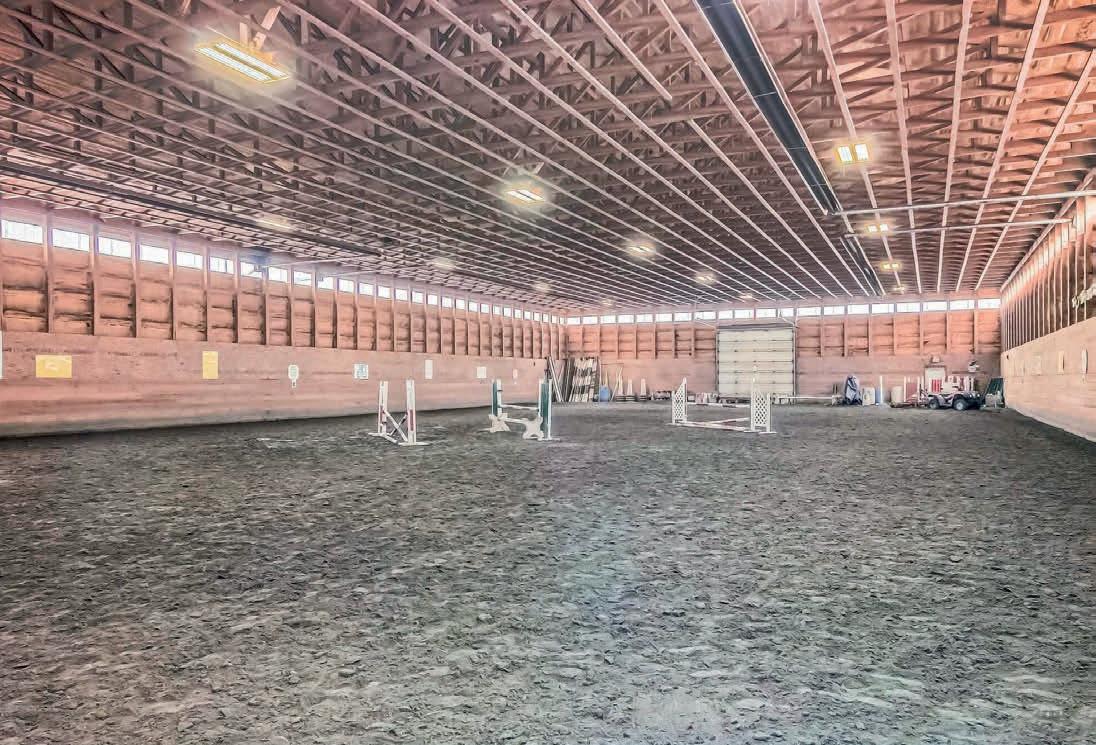
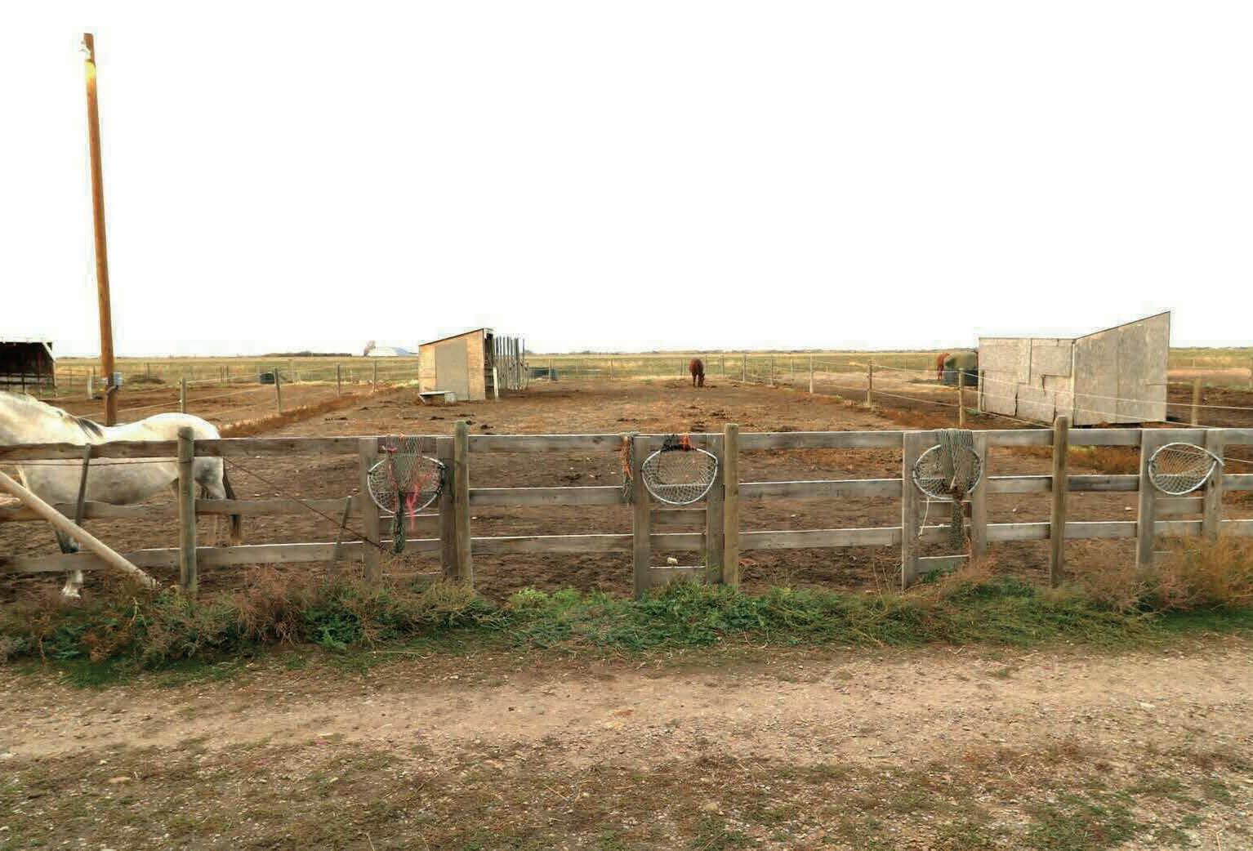
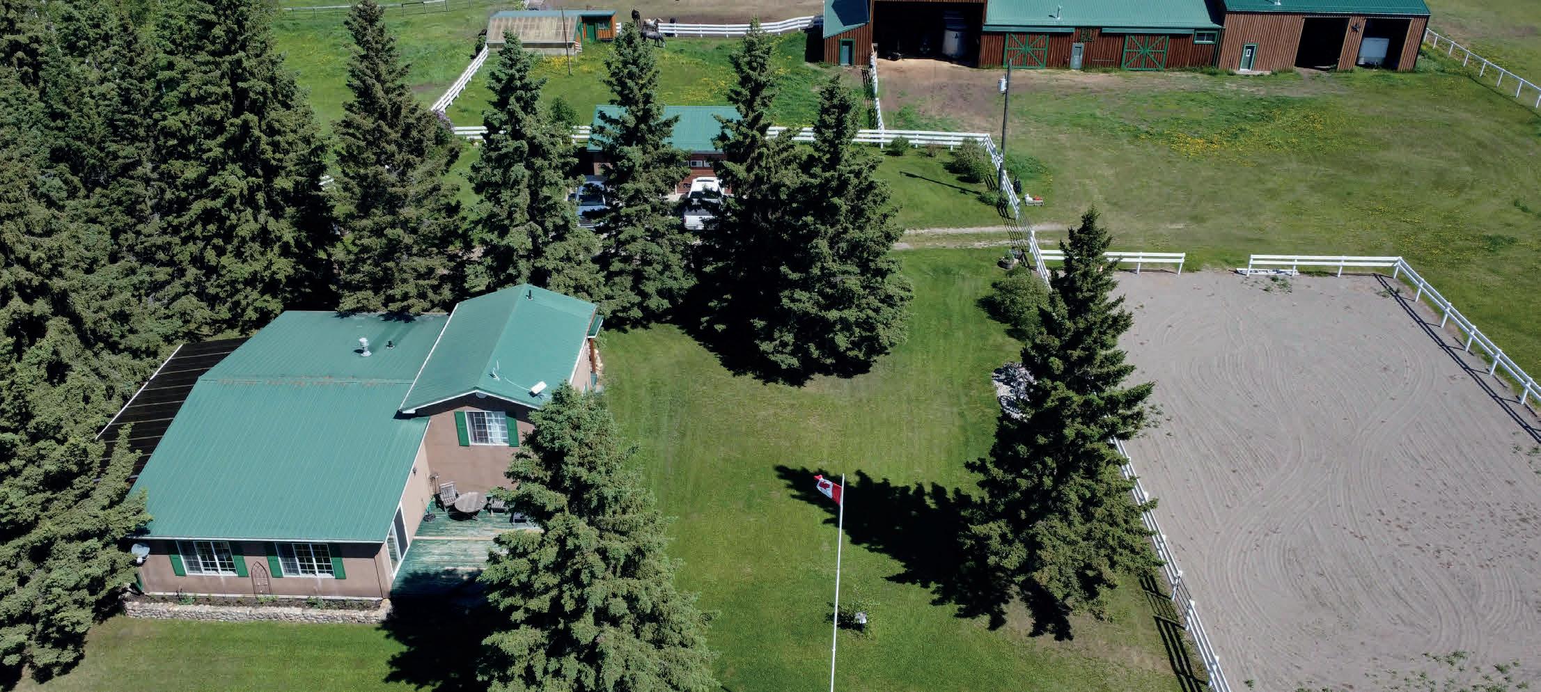
4540 TOWNSHIP ROAD 340
3

When you want your home to be your retreat then this stunning home with equestrian amenities, easy access to the Red Deer River and across the road from a challenging 18 hole golf course should fill the bill! This dream rural retreat sits on 19.94 acres nestled amidst towering spruce trees with an abundant amount of pasture and paddocks! This amazing property boasts a beautiful 1517 square-foot home designed for comfort and style. This area also offers fantastic hunting grounds all adding to the allure of this rural paradise. Conveniently located across from an 18-hole golf course, your new home offers the best of both worlds—seclusion, privacy and quiet enjoyment of your leisure activities. Don’t miss this opportunity to own a piece of rural bliss! Schedule your private tour today and make this serene oasis your own! Check out www.list4u.net for more pictures.
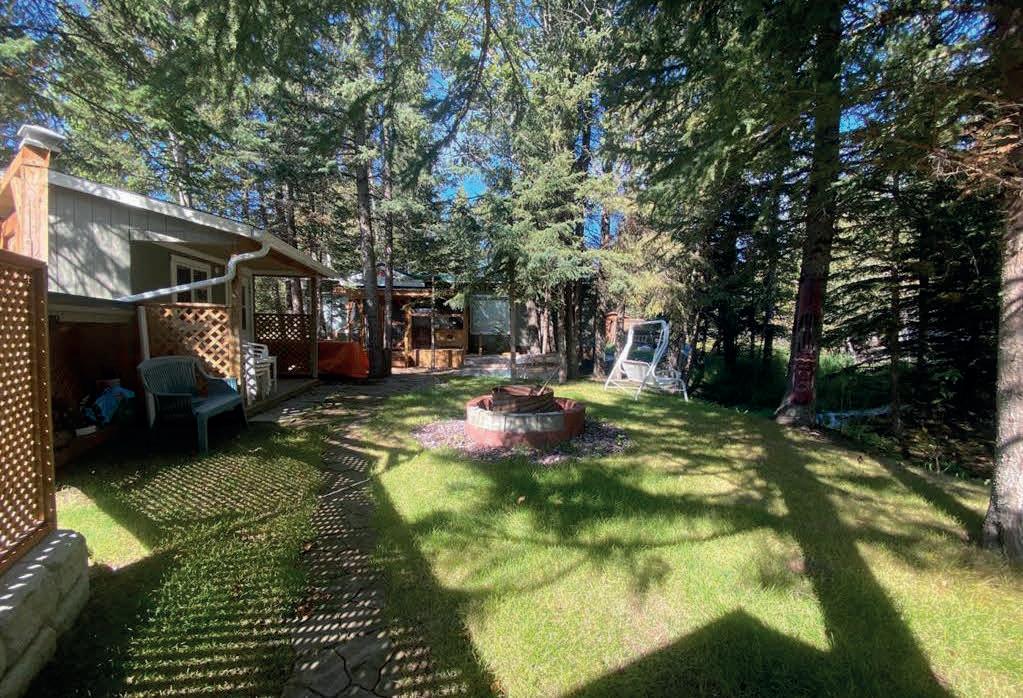
CREEKSIDE DOUBLE LOT IN RIVERSIDE RV PARK! All this space gives you 3 spacious bedrooms, Full size ensuite and 2pc main bath, The kitchen has lots of cupboards, is quite spacious with a dining area and living room attached! Visit around the fire or sip a cool one on the dock overlooking Prairie Creek, a Brook trout breeding ground! Great access to the towns amenities, 4 local golf courses and the beautiful west country Sundre is known for!
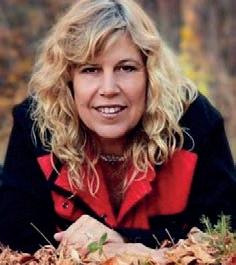
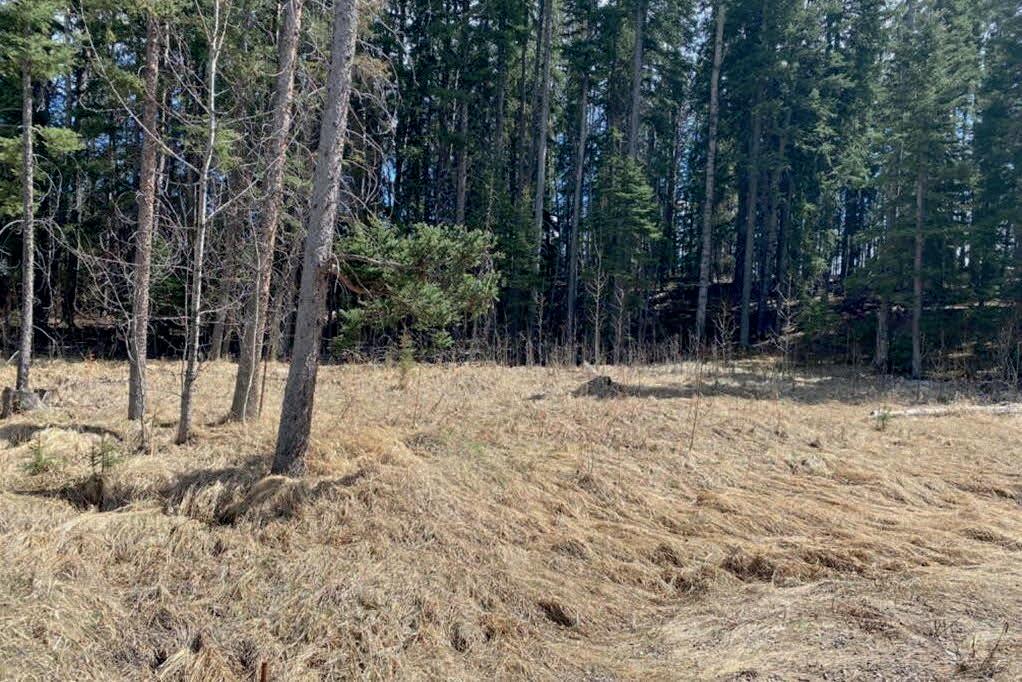
LOT 175 IS LOCATED ON A QUIET CUL-DE-SAC in Phase II of Bergen Springs Estates. It is a fairly level lot with trees towards the back and a nice clearing to build you cabin or park your RV. Water and Electricity (100 AMP) are at the property, Low annual condo fees of $560 and include your seasonal water, snow removal, landscaping and maintenance of the common areas including the club house. * Includes GST
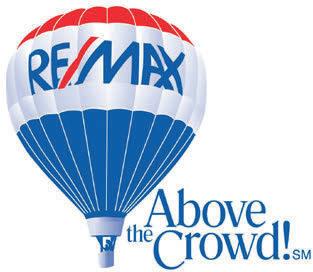
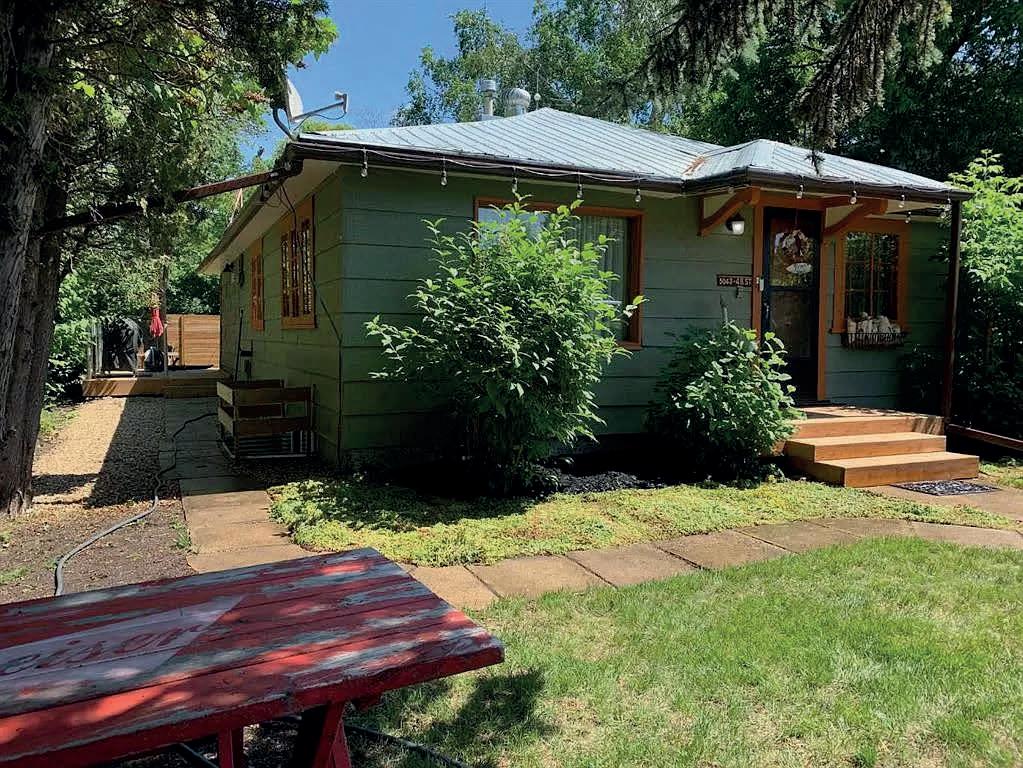
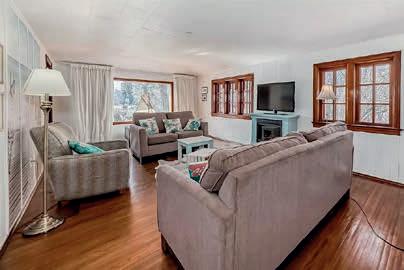
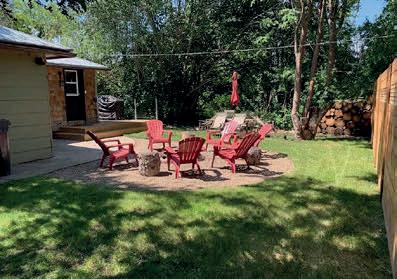
4 BEDS | 2 BATHS | 1,856 SQ FT | $424,900
Discover peaceful living just minutes from Sylvan Lake in this charming country home. Cozy up by the wood-burning fireplace in the spacious living room. The kitchen features ample cabinet space and a built-in desk, while the expansive dining room is perfect for family gatherings. Enjoy lazy afternoons in the 3-season sunroom and indoor entertainment in the family room with pool table and shuffleboard. Upstairs, 4 bedrooms offer charm and comfort, complemented by another bathroom. Outside amenities include a 2-car garage, carport, gazebo, storage shed, and woodshed.
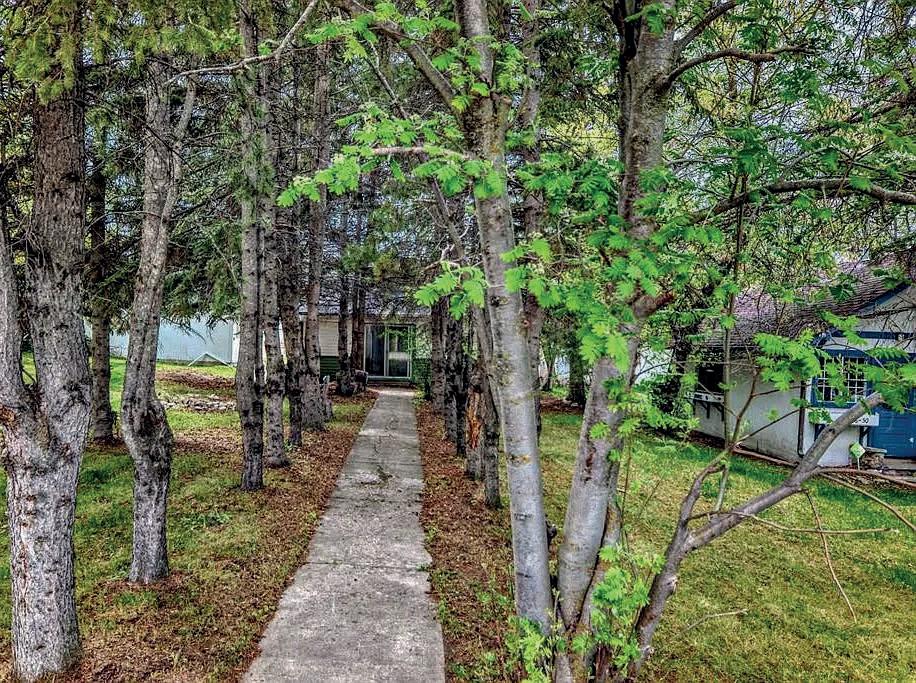
$3,999,900
5043 W 48TH STREET, SYLVAN LAKE, AB T4S 1C6
3 BEDS | 1 BATHS | 839 SQ FT | $369,900
Welcome to your dream cottage in downtown Sylvan Lake! This charming 1,095 sq ft home offers 3 spacious bedrooms, perfect for family and friends. Enjoy modern updates alongside cabin charm, a cozy 4pc bathroom, and a kitchen ideal for meals. Outside, unwind in your private outdoor space, fully furnished and ready for relaxation. Just steps from the beach, restaurants, and amenities, plus potential as a short-term rental for extra income. Don’t miss this chance to own a piece of paradise with nearby titled lots! Explore MLS A2128444 and make this cottage your own today.
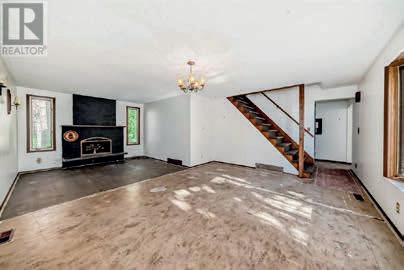
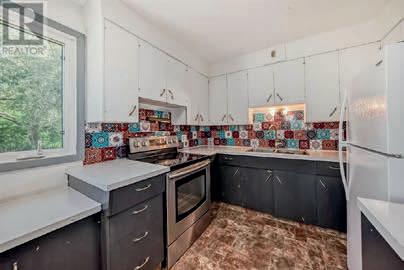
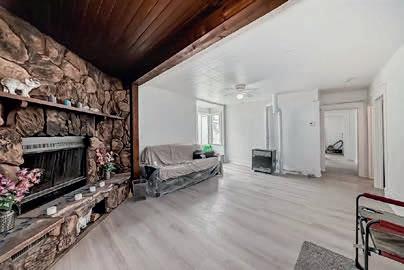

Attention growers and investors! This property offers a state-of-theart 7,200 sq ft licensed cultivation facility on 19 picturesque acres with a river bordering one side. Featuring a robust 600amp service, the facility is equipped with AGrowtek automation for comprehensive environmental control and a BDX Batchmatic Fertigation System for efficient feeding. Two spacious flower rooms with Ebb and Flow GGS Tables and 36 Grand Master LED lights each ensure optimal growing conditions, complemented by a dedicated dry room and productive mom room. CO2 injection throughout maintains ideal levels. The facility includes a Veg room with dual-tiered GGS tables and 24 Grand Master LED lights, along with trimming and packaging rooms, and 2 vaults. Ample RO water capacity with backup ensures reliability. Additionally, a 2008 1558sqft walkout bungalow with 4 bedrooms, theater room, and open concept living areas completes this exceptional property. Don’t miss out on this unique opportunity for luxury living and profitable cultivation!


3 BEDS | 2 BATHS | 1,332 SQ FT | $349,900
Welcome to your dream short-term rental cabin! This renovated cottage features 3 bedrooms, 2 new bathrooms, and a cozy woodburning fireplace in the large living room. A potential butler pantry off the kitchen adds convenience, while a double detached garage provides ample parking and storage. Outside, a spacious 75ft x 130ft lot offers room for expansion or creative projects. Zoning permits multifamily or commercial development, making this property versatile. With endless potential as an Airbnb rental, this cottage is ready for a new owner to capitalize on its charm and location.
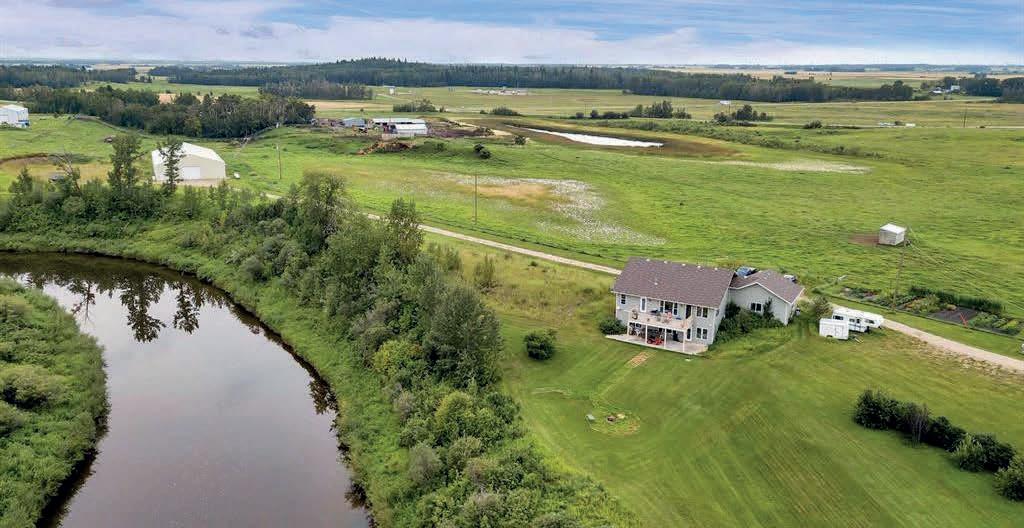
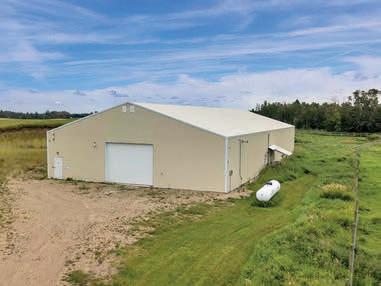
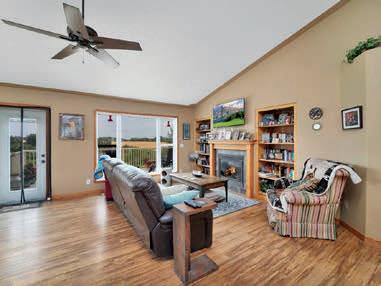

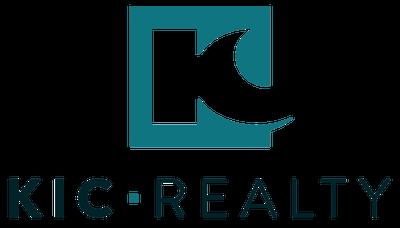

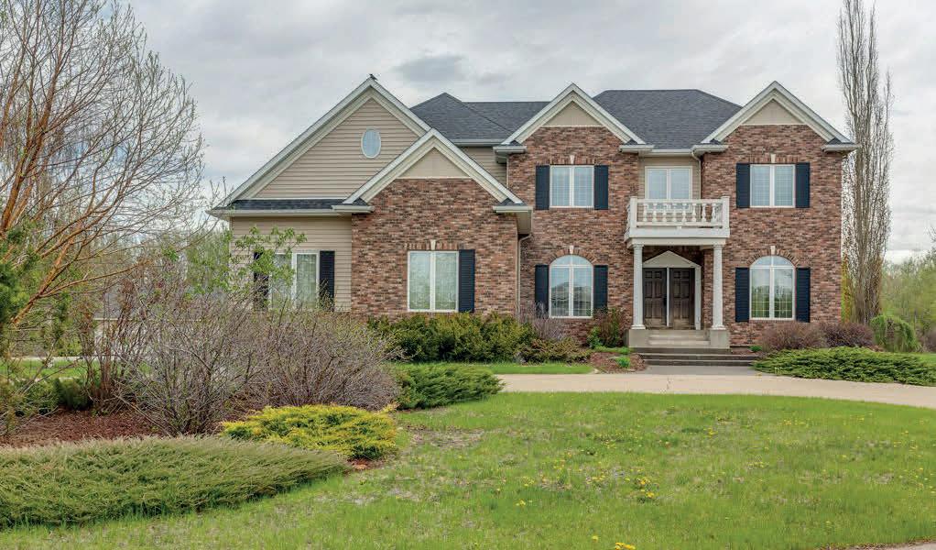
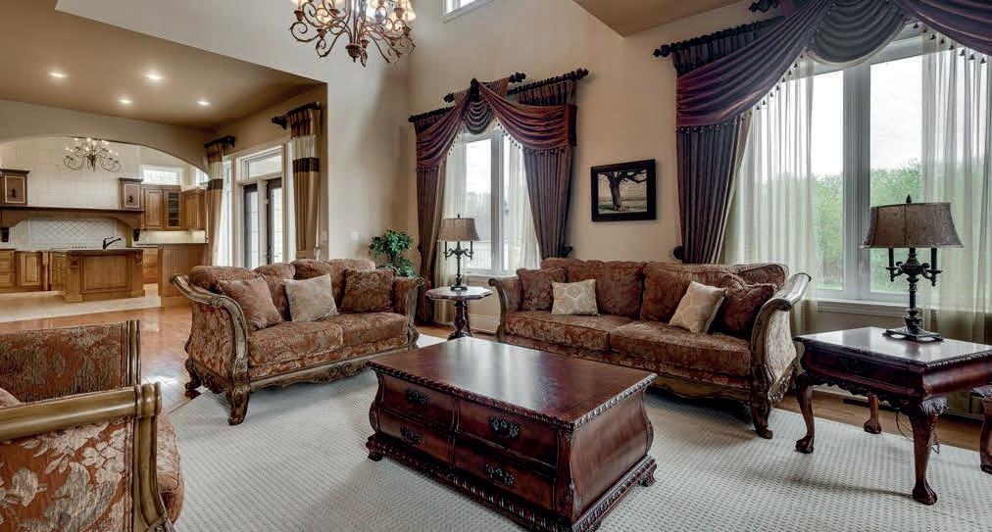
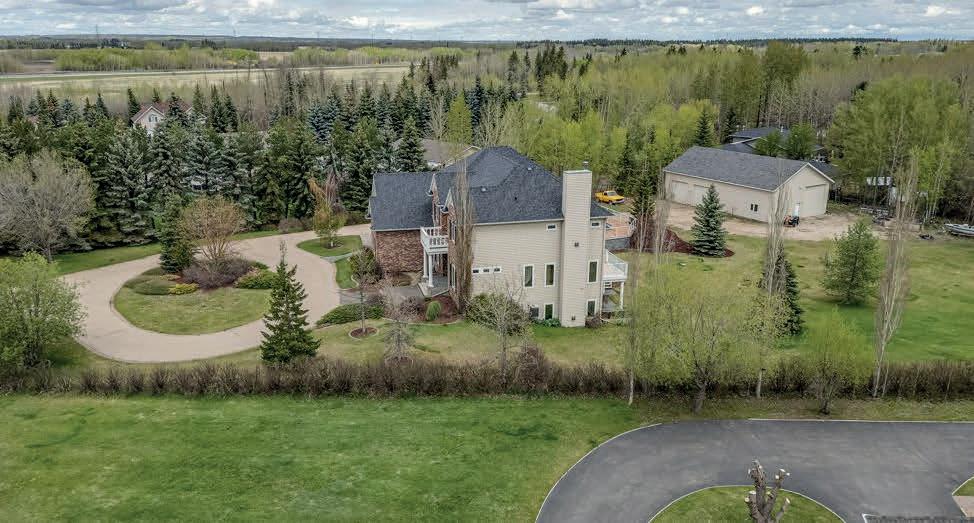
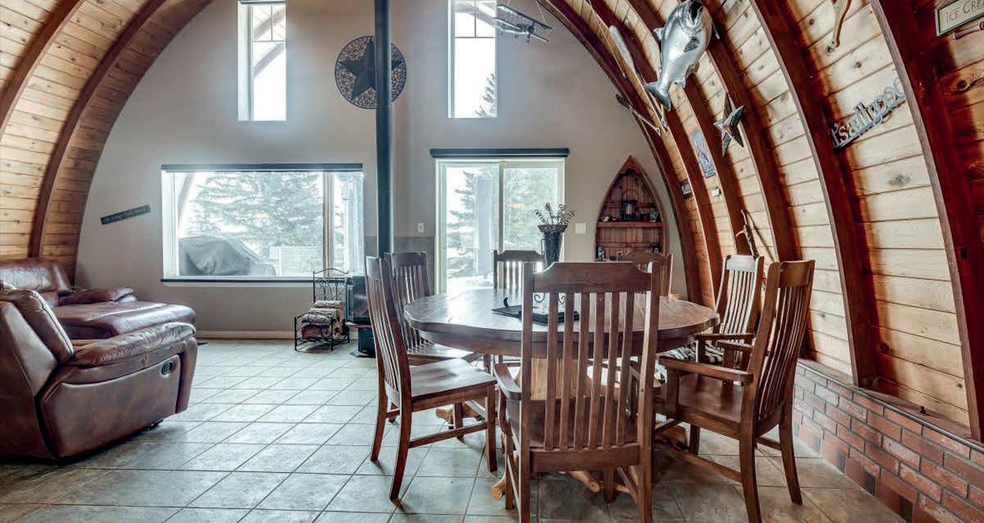
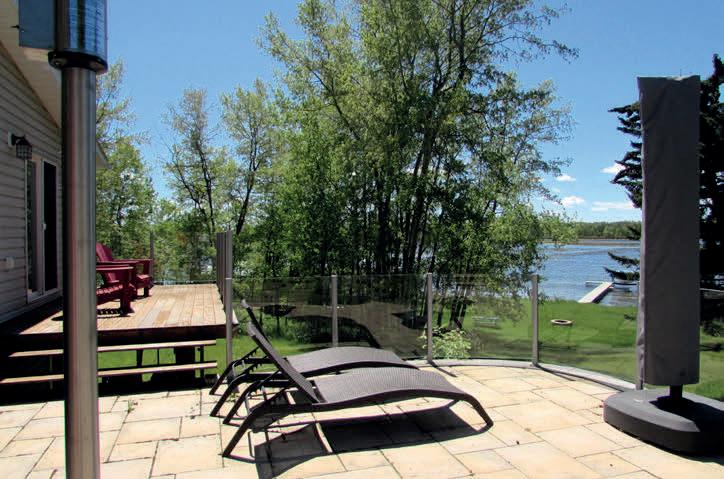
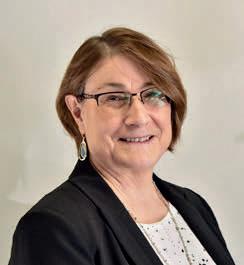
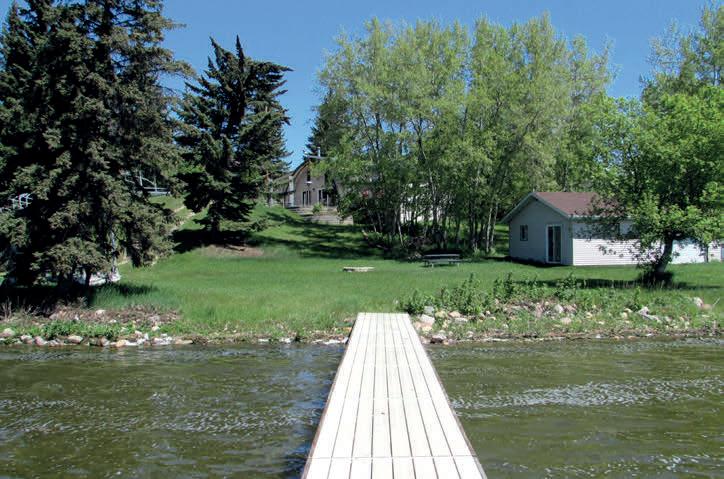

37411
Discover the pinnacle of elegance in this stunning 5-bedroom, 5-bathroom home, offering over 3600 sq ft of meticulously designed living space. Nestled on a serene 1.82-acre cul-de-sac lot, this fully finished walkout home is perfect for family living and entertaining. Enjoy the gourmet kitchen, spacious living areas, and a luxurious master suite, all flooded with natural light.
Car enthusiasts will love the 28x27 attached garage and the impressive 57x35 detached shop with a 12x20 loft and two ten-foot doors. The expansive grounds provide endless possibilities for outdoor activities and relaxation. Schedule your private tour today and experience unparalleled comfort and elegance.
217, 36078 RANGE ROAD 245 A RURAL RED DEER COUNTY ALBERTA T0M1S0
Discover the charm of lakeside living with this spacious 4-bedroom, 2-bathroom home on a .48-acre lot at Pine Lake. With 2226 sq ft spread across four inviting levels, including a loft, this home offers comfort and rustic charm. Enjoy stunning views of Pine Lake from your living spaces and backyard, perfect for peaceful mornings and serene evenings.
The property includes a 674 sq ft boathouse/garage, ideal for storing recreational gear for your lake adventures. Whether it’s a weekend getaway or a year-round sanctuary, this Pine Lake retreat offers a unique opportunity to embrace a tranquil, outdoor lifestyle. Don’t miss out on making this picturesque home your own!


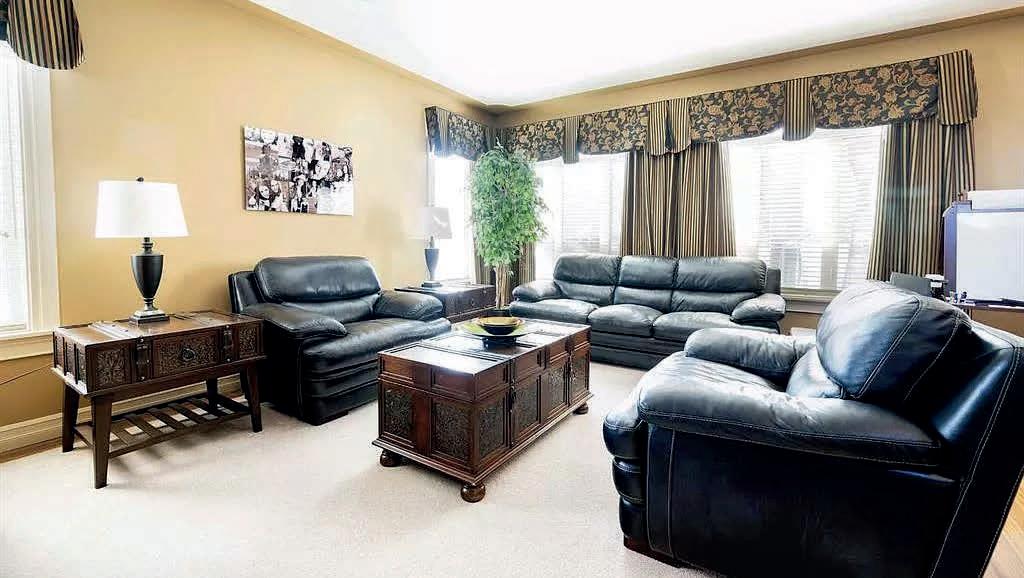
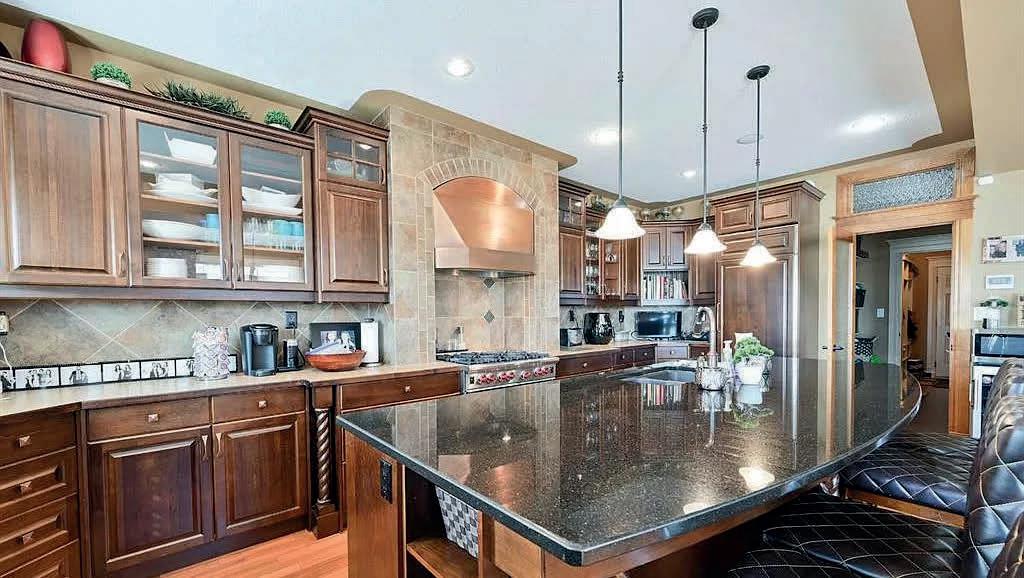

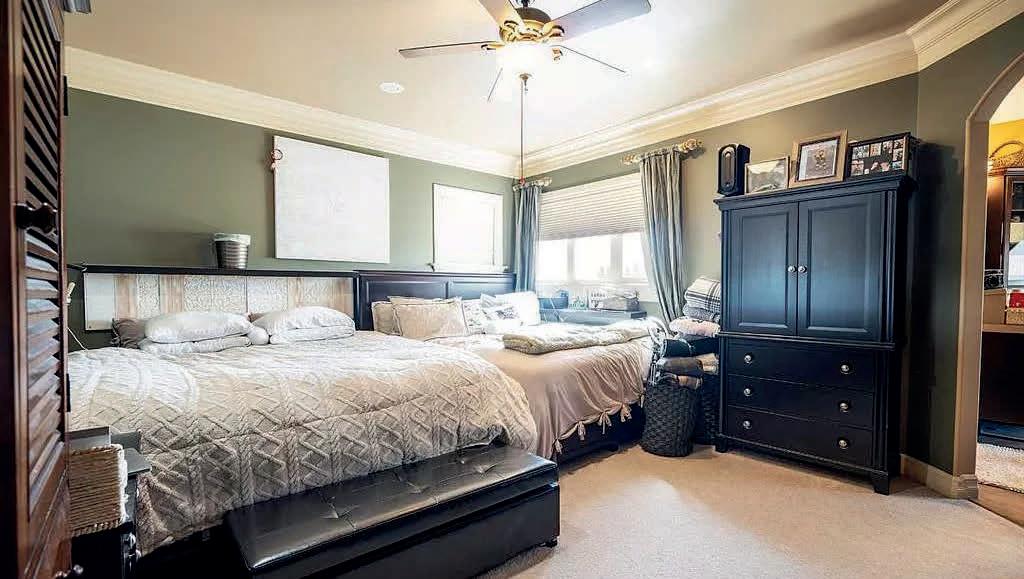
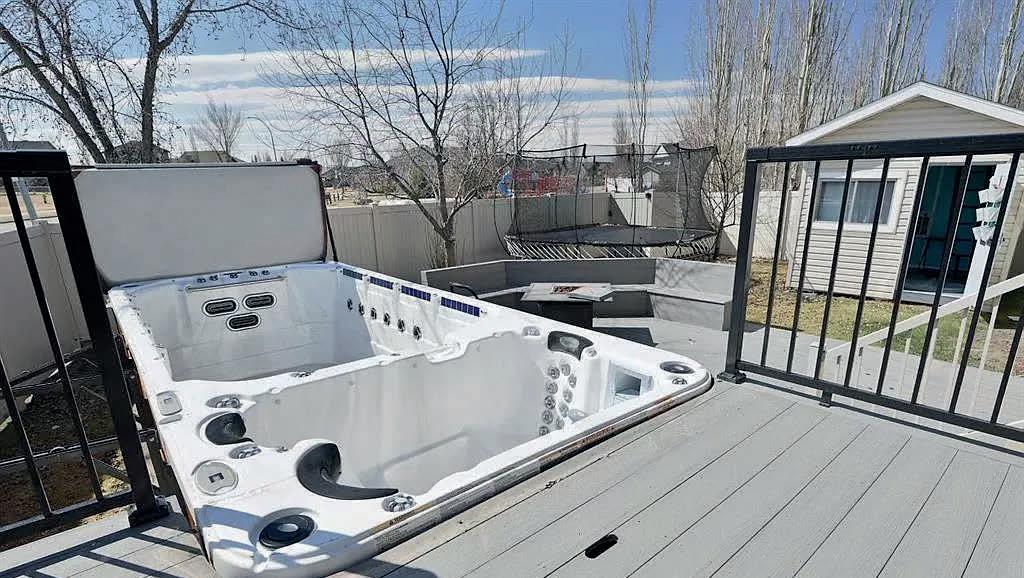
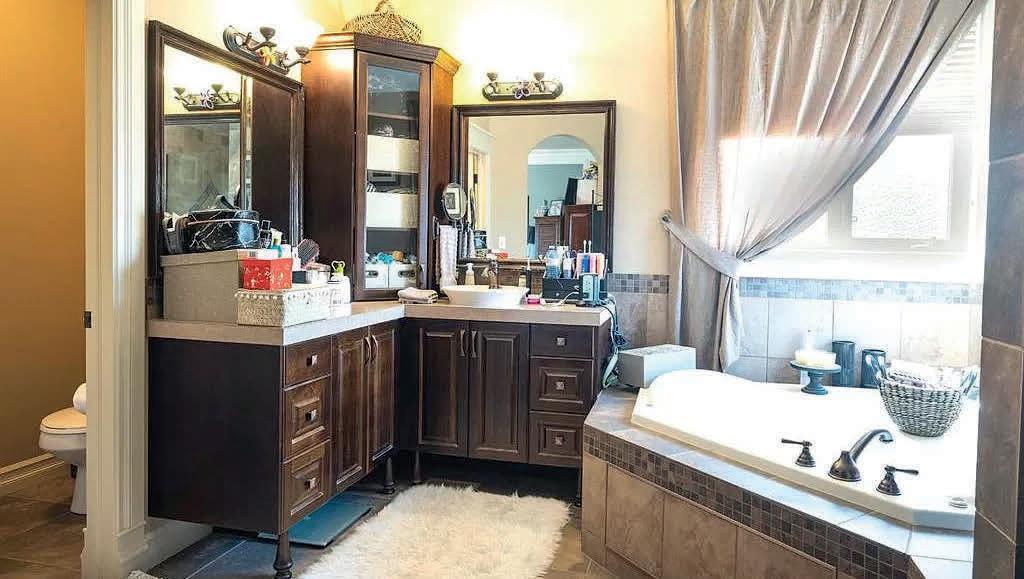
5 BEDS | 4 BATHS | 2,588 SQ FT | OFFERED AT $899,999
Step into your private oasis located in south Red Deer. Prepare to be impressed by this meticulously designed residence encompassing over 5300 total sq ft of high end touches on a massive corner lot. The grand foyer welcomes you with the windowed vaulted ceiling and timeless hardwood floors. The main level features a formal office with fireplace, dining area, and gourmet kitchen with high end appliances. The living room boasts a custom cabinetry feature wall and a gas fireplace. The primary bedroom upstairs offers a sanctuary with a lavish spa ensuite. The lower level is an entertainment haven with a recreation room, bar, gym area, and media room. The meticulously thought out layout has you driving into the garage, through the custom mudroom, and into the pantry for easy groceries. Outside, your private retreat extends out thru the gazebo’d lounge area to the hot tub/swim spa. After your refreshing dip, you can dry off on the custom vinyl deck by the heat of your private firepit. Your kids and guests will love the surprise of the secured bunkhouse! With 5 more bedrooms, theres space for everyone. This luxury home is perfect as both your personal retreat, and the preferred destination for entertaining. Constructed as a Mason Martin Showhome, every detail has been carefully considered, making this property a masterpiece of design and functionality, offering a lifestyle of unparalleled sophistication and fun!

403.506.5570
juliecummings@royallepage.ca
juliecummings.ca

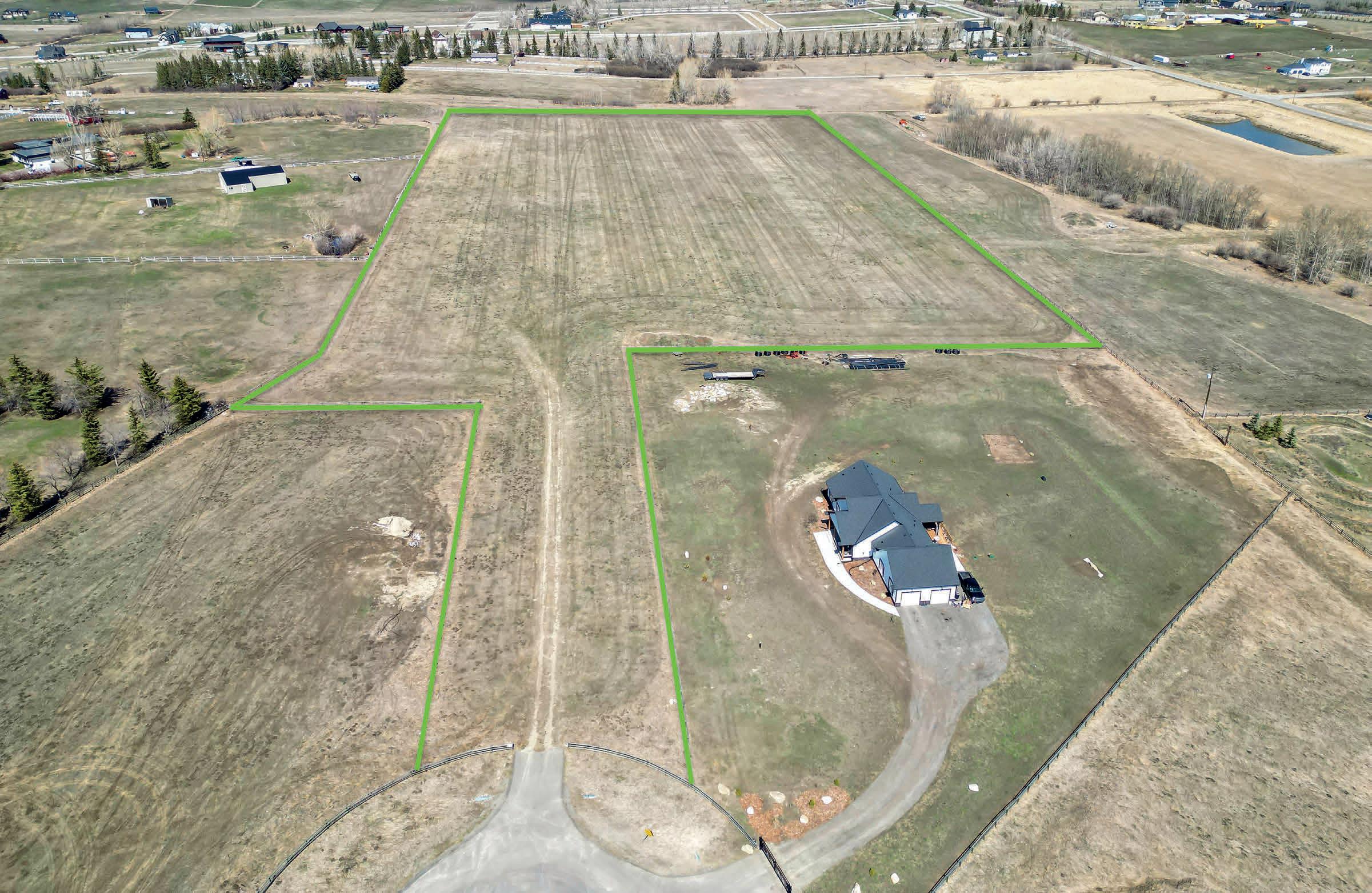
TBD 21 STREET W, DEWINTON FOOTHILLS, ALBERTA, CANADA T1S 3M5
14.11 ACRE LOT | $990,000
This exceptional 14.11-acre lot is ideally situated just 10 minutes south of Calgary and 10 minutes north of Okotoks, conveniently positioned on the west side of Highway 2. This gently sloping land offers tremendous potential, whether you choose to subdivide it into two lots or create two residences for close family members (subject to County approval). Abundant water supply is assured with a recommended pump rate of 5 gallons per minute from the well.
Enjoy privacy at the end of a paved cul-de-sac, surrounded by existing residences on neighbouring lots. Additionally, a beautiful 14-acre natural area and park are just a short distance away, and golf enthusiasts will appreciate the proximity to three golf courses.
For families, the convenience of being close to the prestigious StrathconaTweedsmuir School, known for its academic excellence and comprehensive educational programs, adds further appeal to the property’s location.
Could this be the site of your future home? Schedule a showing today and envision the possibilities!
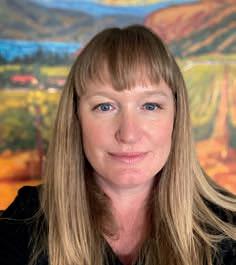


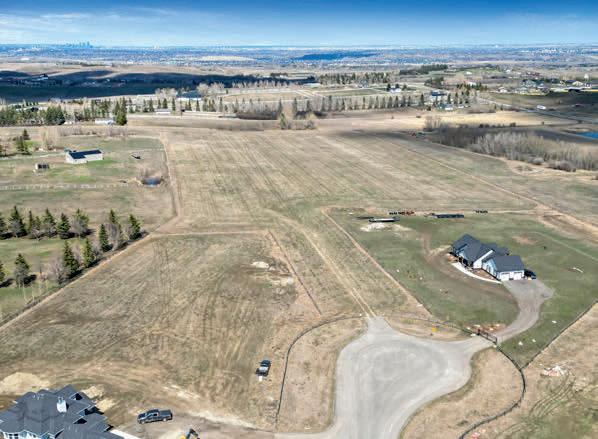
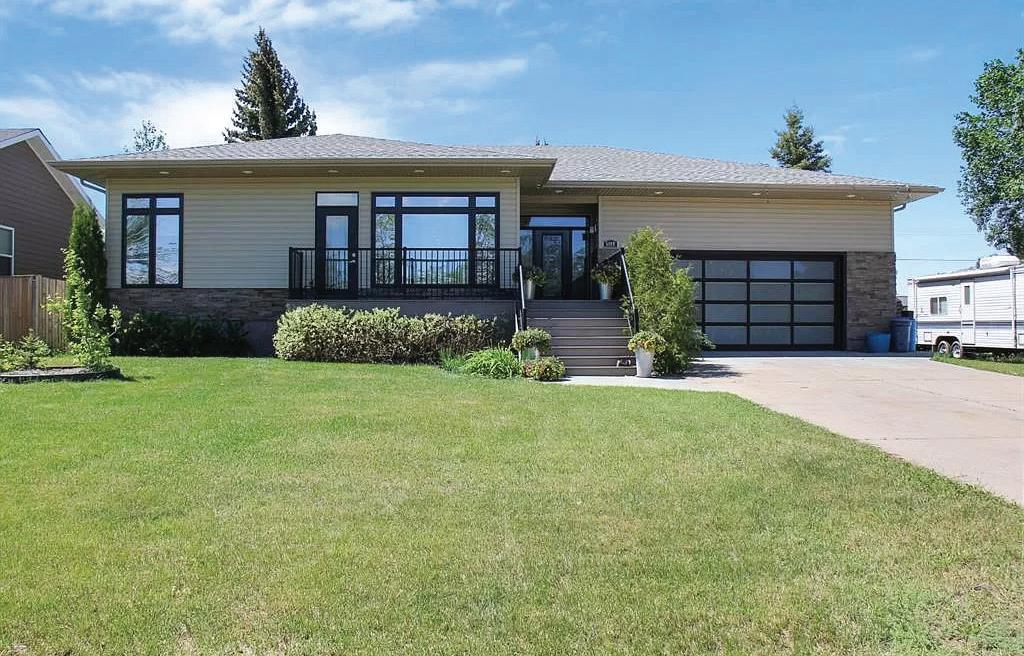
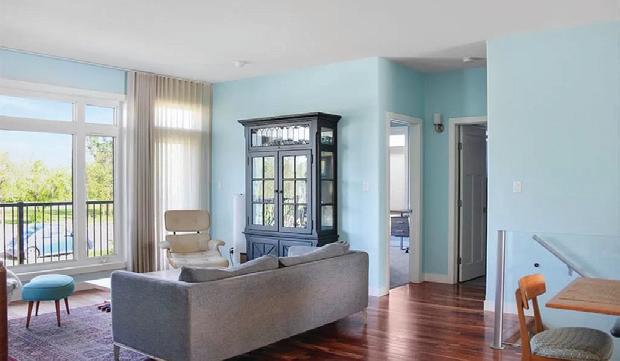
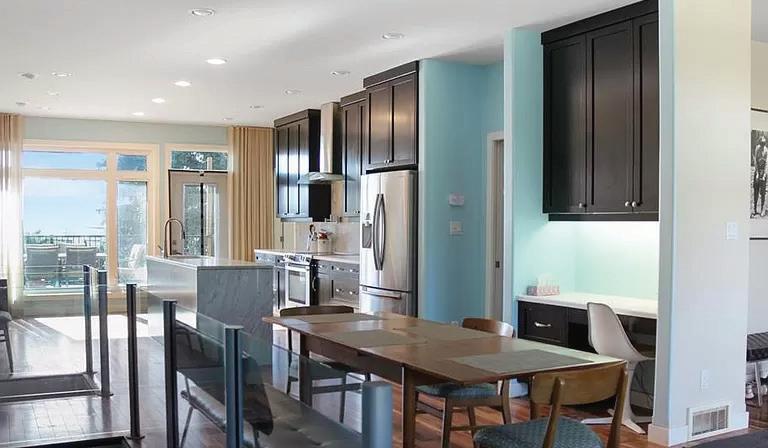
175 ACRES | $549,900
Gorgeous Rolling 175 acres of fully fenced land in the heart of Alberta's prairie country. 60 acres has the potential to be cropped and used for your livestock needs or have it custom farmed and have income from your land. You could have plenty of building sites with horizon to horizon views of sunsets and sunrises, making this one of the best places to start your homestead dreams. There is a little creek running through the property making this property picture perfect! The town of Hardisty is only a few minute drive from the property. Hardisty has restaurants, grocery stores and much more. Build your dream today on this land.
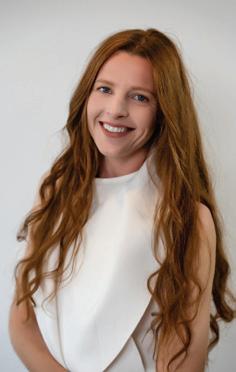
5109 50TH ST, SEDGEWICK, AB T0B 4C0
6 BEDS | 3 BATHS | 1,763 SQFT | $515,000
Discover the epitome of elegance with this luxury bespoke residence located in the heart of Sedgewick facing the golf course. Offering over 1,700 square feet of meticulously designed living space, this exquisite bungalow features an open-concept layout that seamlessly blends living, dining, and kitchen areas, creating an inviting atmosphere perfect for both relaxation and entertaining. Upon entering, you are welcomed by a spacious living area bathed in natural light, thanks to the large windows that enhance the home's airy ambiance. The well-appointed kitchen, complete with a substantial pantry and convenient laundry space, ensures your culinary endeavors are always picture-perfect. The main floor boasts three generously sized bedrooms, including a luxurious primary suite with custom his-and-hers built-in closets. These closets provide ample storage and the primary suite's direct access to the patio offers a private retreat.

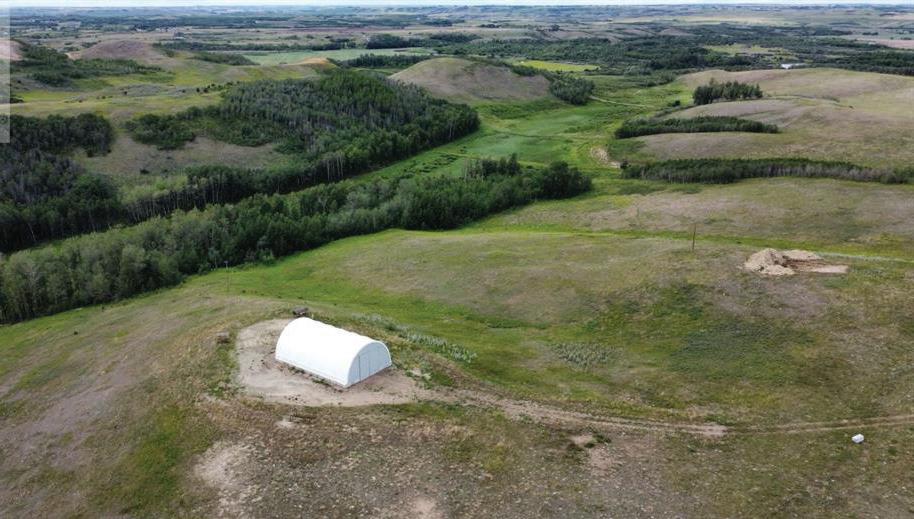
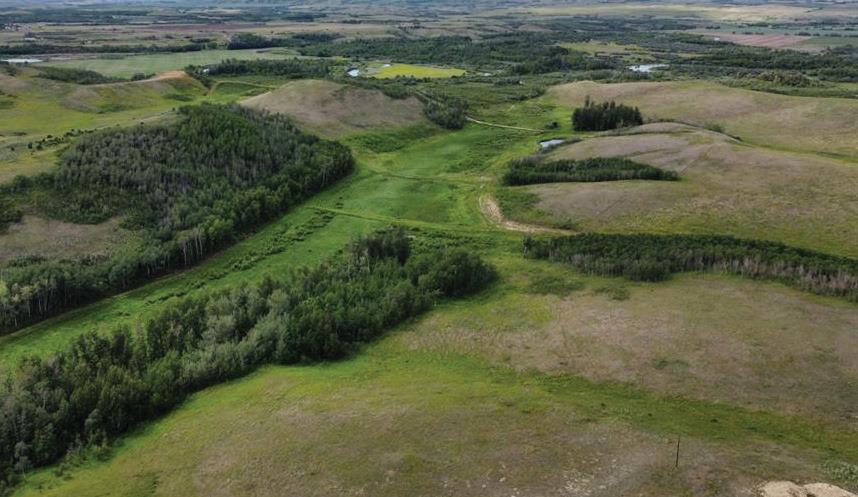

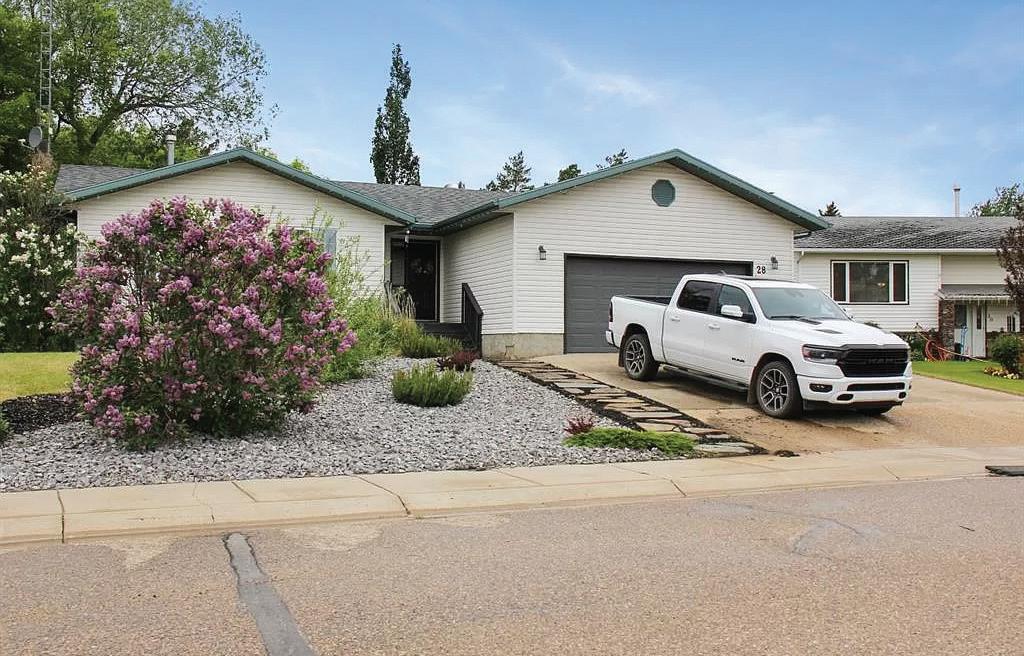

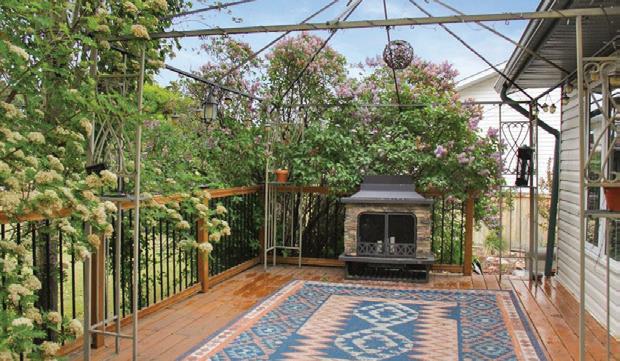
28 CANARY CRES, SEDGEWICK, AB T0B 4C0
3+1 BEDS | 3 BATHS | 1,376 SQFT | $379,900
Discover your dream home at 28 Canary Crescent, a beautifully maintained bungalow backing onto the scenic Sedgewick Golf Course. This charming residence offers a seamless blend of comfort, convenience, and style. Situated on a quiet crescent, the home boasts backyard gate access to the golf course, perfect for golf enthusiasts and nature lovers alike. The main floor features an open-concept kitchen, dining, and living room. Enjoy cozy evenings by the fireplace located next to the patio doors, which lead to a spacious 12 x 24 deck with stunning golf course views. The gourmet kitchen is equipped with a good-sized fridge and a standup freezer, designed for both everyday living and entertaining. The main floor includes three bedrooms, with the large primary bedroom offering a walk-in closet and a 3-piece ensuite bathroom, providing a private retreat.
3 BEDS | 1 BATH | 1,138 SQFT | $229,900
Presenting this charming bungalow situated on a generous 55 by 125 corner lot, offering ample space and versatility. Recently renovated with numerous upgrades, this home features 3 bedrooms and 1 full bathroom, providing comfortable and stylish living. Step inside to discover a newly designed kitchen and a convenient dry bar upon entry, complete with a wine fridge and bar fridge, perfect for entertaining or relaxing after a long day. The primary bedroom boasts an oversized closet, ensuring ample storage space for all your belongings. Additionally, the full unfinished basement presents endless possibilities for customization and expansion. Outside, enjoy the convenience of a 16 x 24 detached heated garage, providing shelter for vehicles or a workshop area. A separate 8 x 18 shed offers even more storage space for your outdoor equipment and tools.
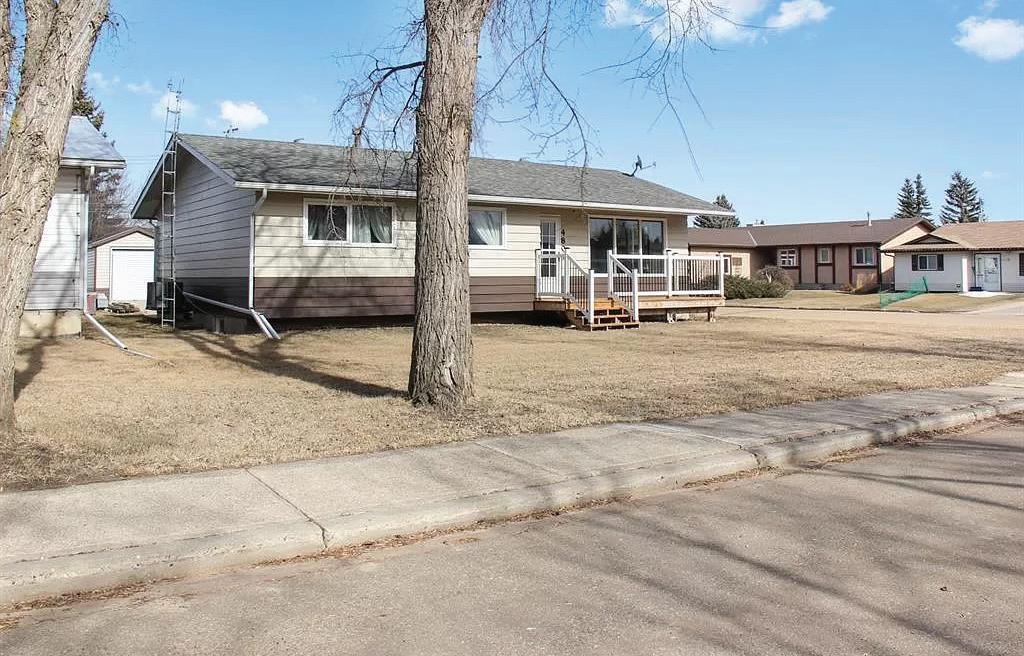
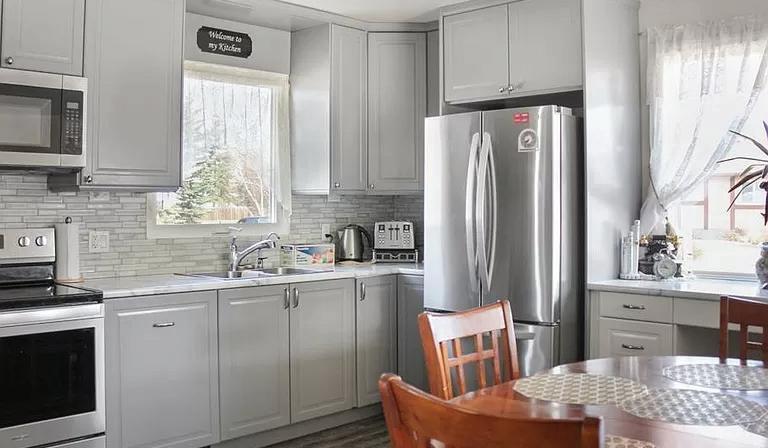
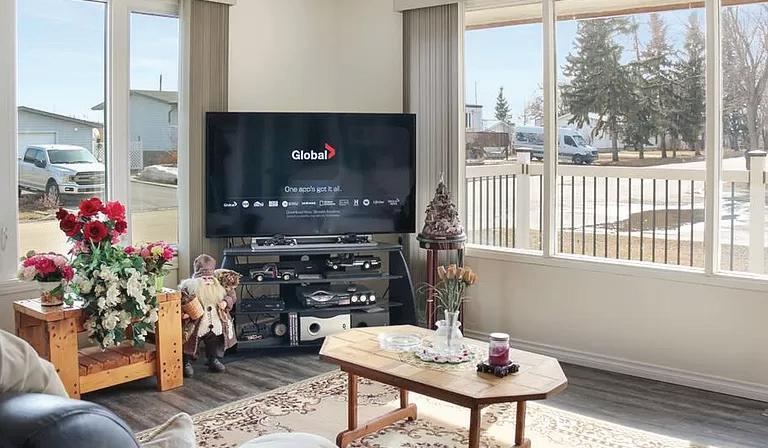

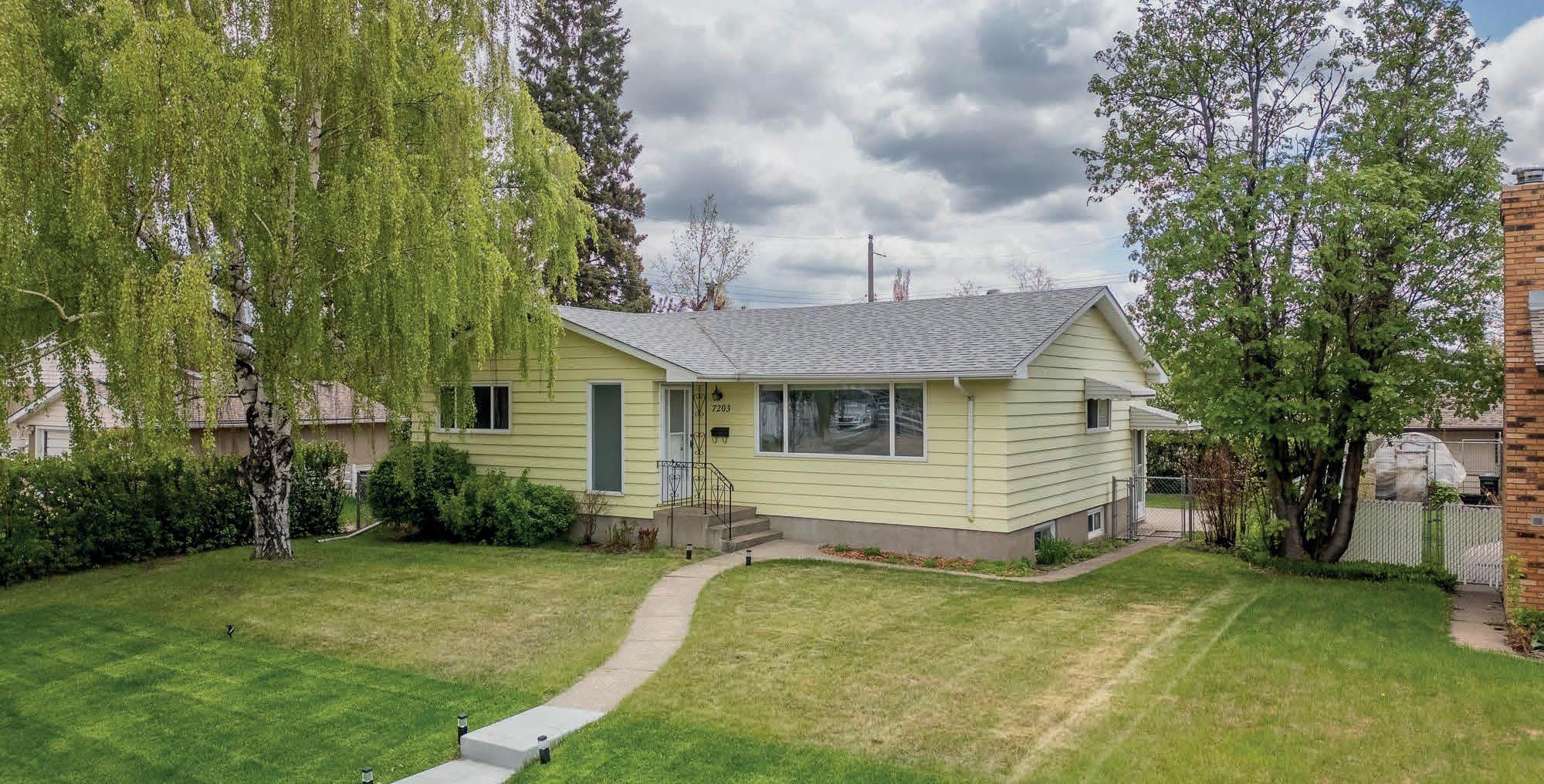
7203 96B AVENUE, EDMONTON, ALBERTA T6B 1B9
4 BEDS | 2 BATHS | 1241 SQ FT | $549,000
This gorgeous 1,241 sq ft bungalow is sure to impress with its extensive MODERN UPDATES & functional layout. The bright foyer leads to the living room with a huge window & is adjacent to the dining area. The kitchen is absolutely STUNNING featuring abundant white cupboards for storage, display cabinets, QUARTZ countertops & an eating bar. There are 3 spacious bedrooms on the main floor & updated 4pce bath. Rounding off the main floor is an incredible SUN ROOM providing additional living space in a serene setting. The basement boasts a large rec room, bedroom, 3 pce bath, laundry/utility room & loads of storage. This home provides numerous extras including luxury vinyl plank floors, SOLAR PANELS & a convenient laundry chute! The backyard has plenty of space to entertain, plant a garden & has a huge double garage! Located in the desirable neighbourhood of Ottewell, this home is steps to schools & parks! It is also conveniently located to shops, restaurants, the library & amenities galore.
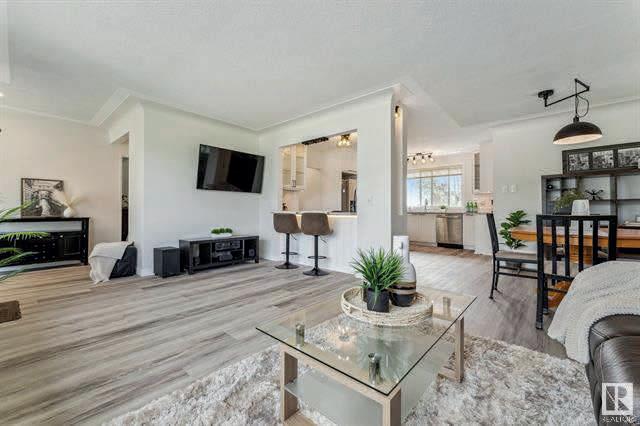

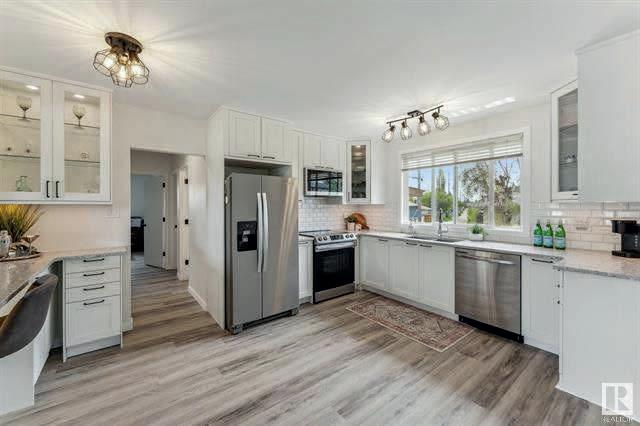
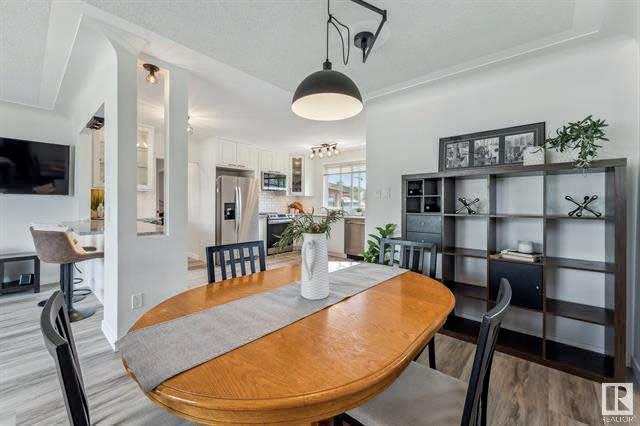


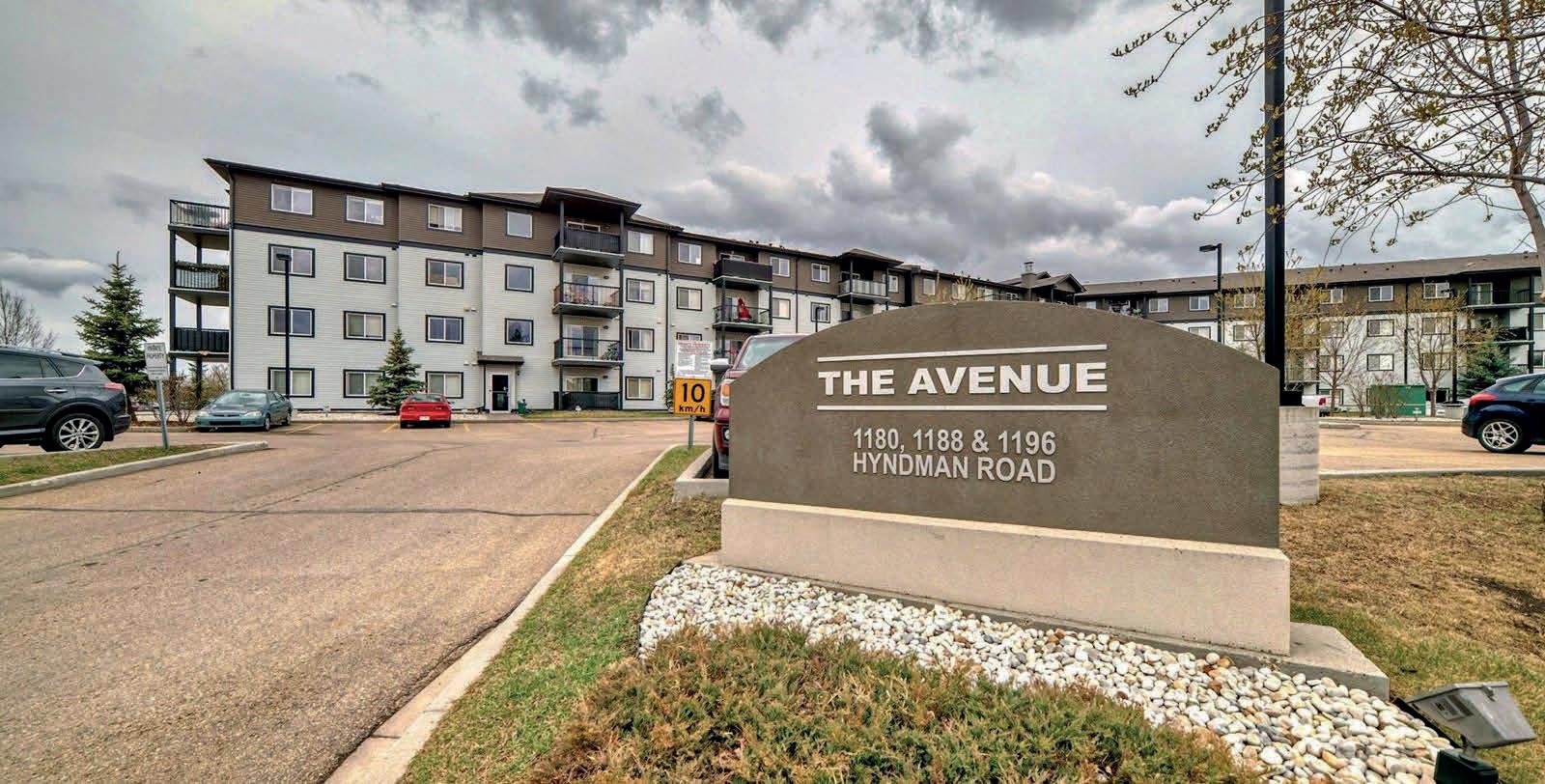
#308 1188 HYNDMAN ROAD NW, EDMONTON, ALBERTA T5A0E9
1 BED | 2 BATHS | 863 SQ FT | $143,000
Welcome to this generously SPACIOUS unit with one-bedroom + DEN area nestled in the sought-after Canon Ridge neighborhood! Entering this unit, youll find a large coat closet on one side with a convenient storage area & IN-SUITE LAUNDRY on the opposite side. Moving down the hall is a well appointed 4 pce main bath on the way to the cozy FLEX SPACE / DEN perfect for an office or craft area and adjacent to the OPEN CONCEPT living area. Included in the open concept is a large kitchen with plenty of cupboard space, working area breakfast bar & bright, sunny eating nook which gives access to the balcony. Completing this unit is a large primary bedroom with WALK-IN CLOSET & 4 pce ensuite. This unit has NEW FLOORING & modern touches to suit your needs. Ideally located steps from Hermitage Park boasting trails & picnic sites to enjoy the outdoors. And you’re just in time for golf season as the Rundle Park Golf Course is right next door! Close to shopping & amenities this location offers something for everyone!
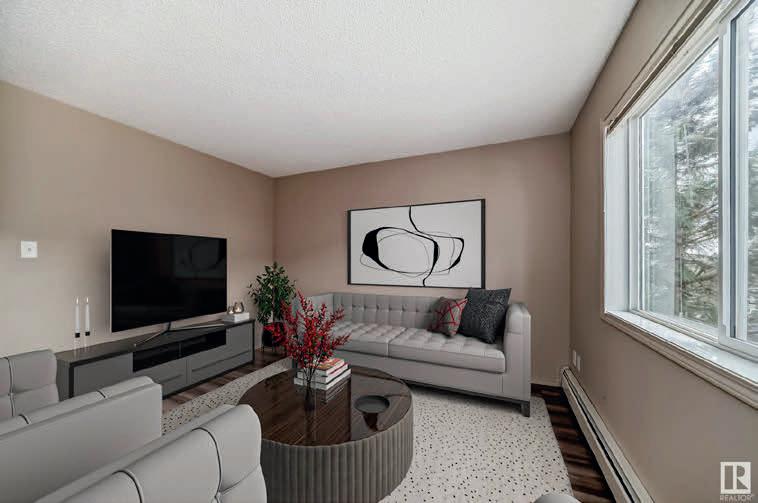
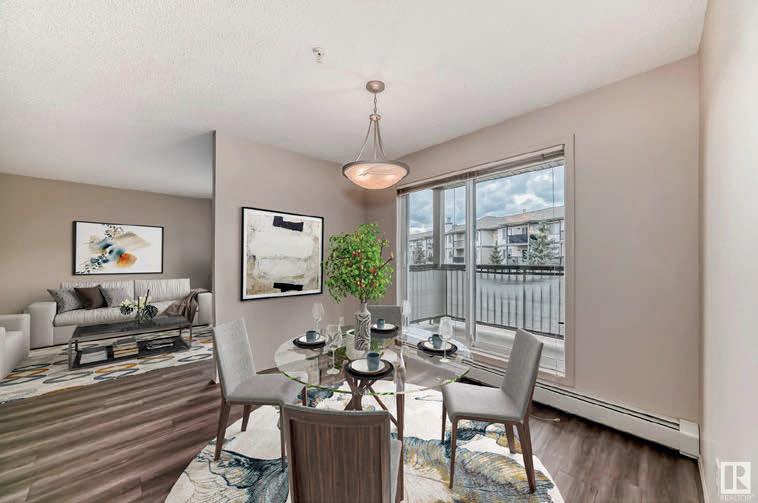
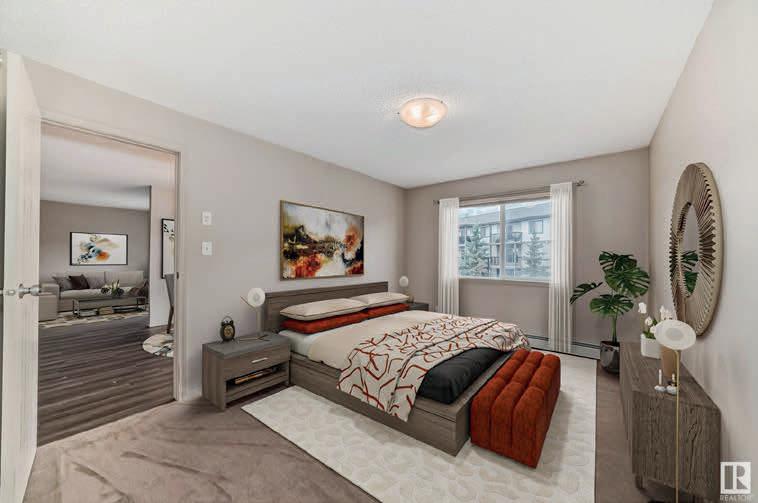



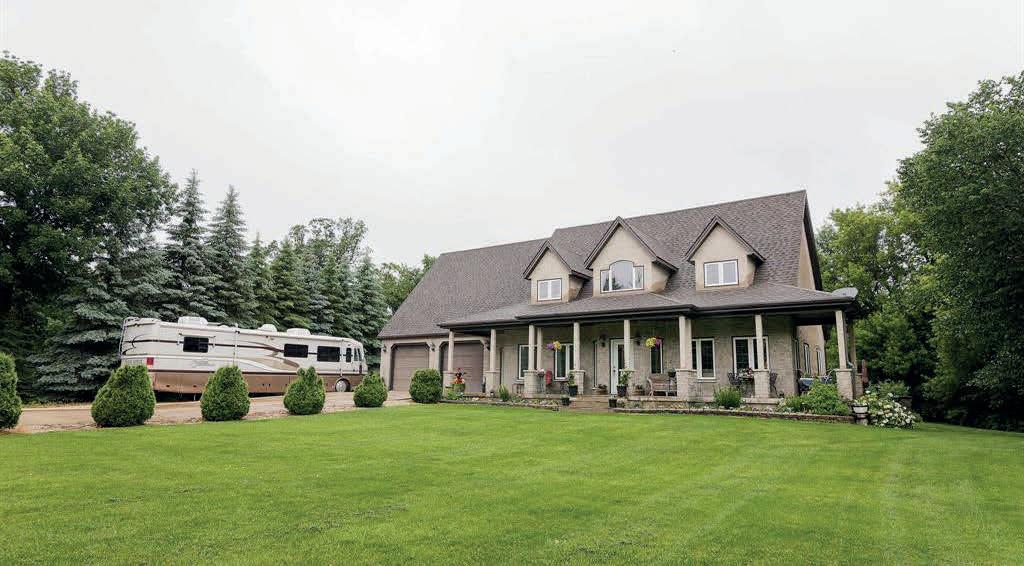
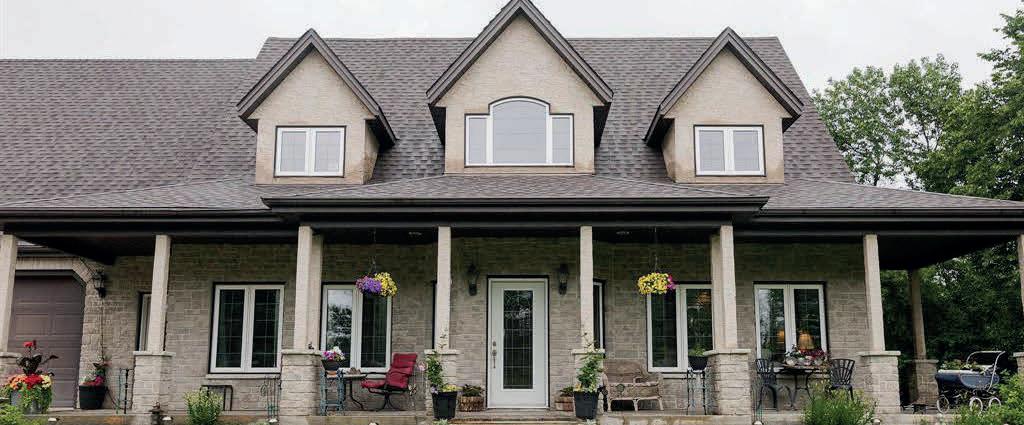
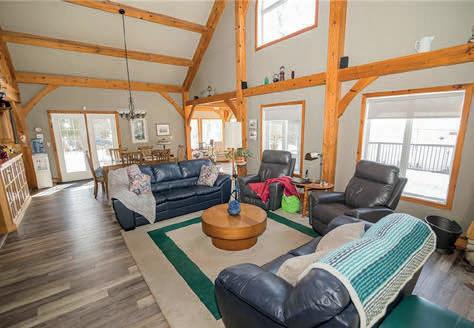
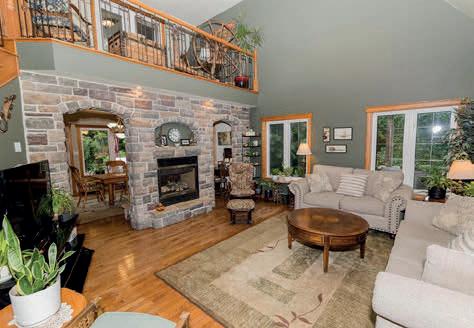
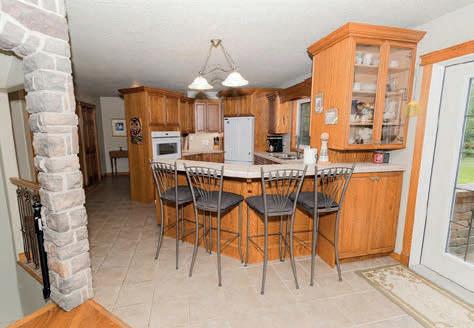
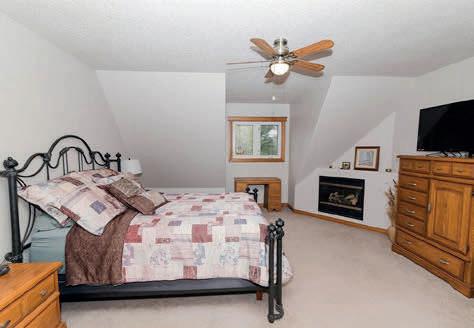

$749,995 | Welcome to your dream home nestled on over an acre of pristine riverfront property. This luxury estate boasts breathtaking views and unparalleled elegance. Step inside to discover soaring vaulted ceilings that create an open and airy ambiance, perfectly complemented by an abundance of natural light. The high-end finishes throughout exemplify sophistication and quality, from the custom cabinetry to the exquisite flooring and designer fixtures. Imagine relaxing in your spacious living room, warmed by a stunning fireplace, while gazing out at the tranquil river. The master suite is a private retreat with a spa-like bathroom and walk-in closet. Outdoors, the lush, meticulously landscaped grounds provide the ideal backdrop for entertaining or simply enjoying the serene surroundings. This home offers a unique combination of luxury, comfort, and natural beauty, making it the perfect sanctuary for those who appreciate the finer things in life.
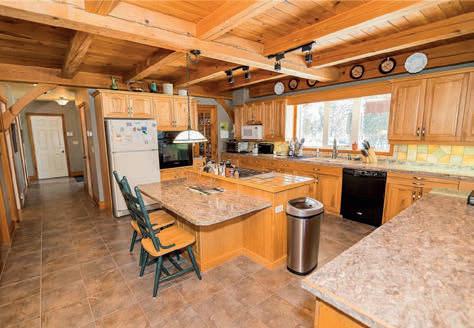
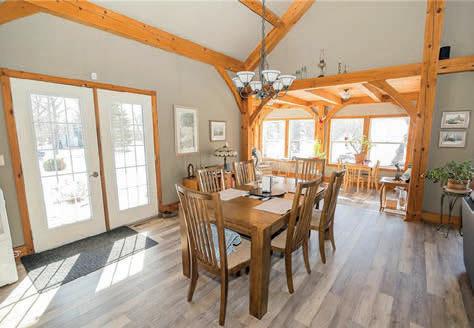

$849,900 | This is one the most beautiful and peaceful properties you will come across today! Sitting at 2392 sq ft built with timber frame design that features 2 bedrooms, one office and 2 bathrooms and is something to be seen. Updates to vinyl plank flooring and composite deck! It sits on 35.63 acres which is made up of mostly bush that meanders along the river and has aproximatley 14 acres of cultivated farmland. Enjoy exceptional views and nature from a three season or four season sunroom view! From the moment you enter this property you will feel the peace and tranquility that you desire. Geo thermal heat and AC, Balcony, Wood stove, Sunroom, wood and ceramic tile throughout, 3 piece ensuite off master bedroom and a 2 car attached garage are some of the many, many features of this home. Across the landscaped yard around the house is a 30 x 40 workshop with 12 foot walls and floor heat as well as a 2 car detached garage. Wow! Must be seen to truly appreciate!
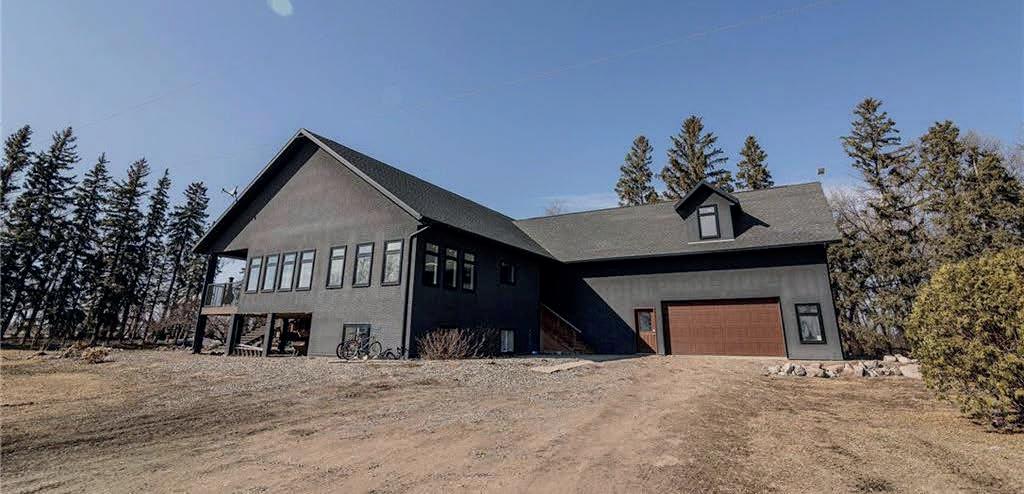

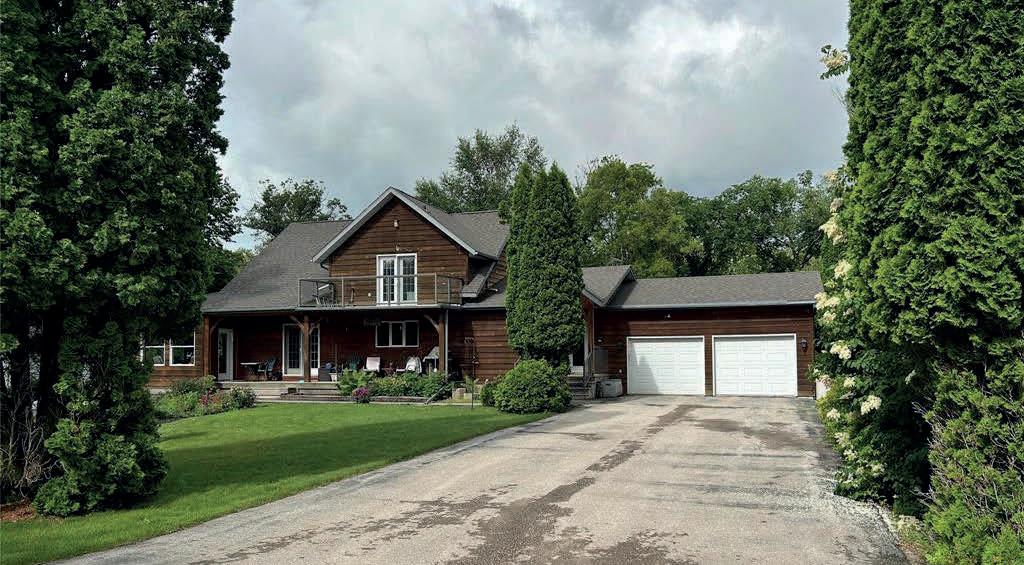

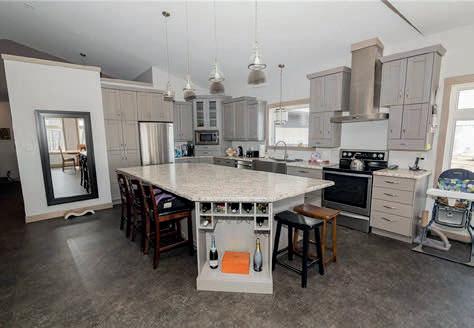
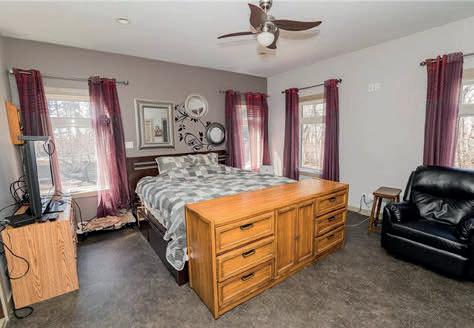
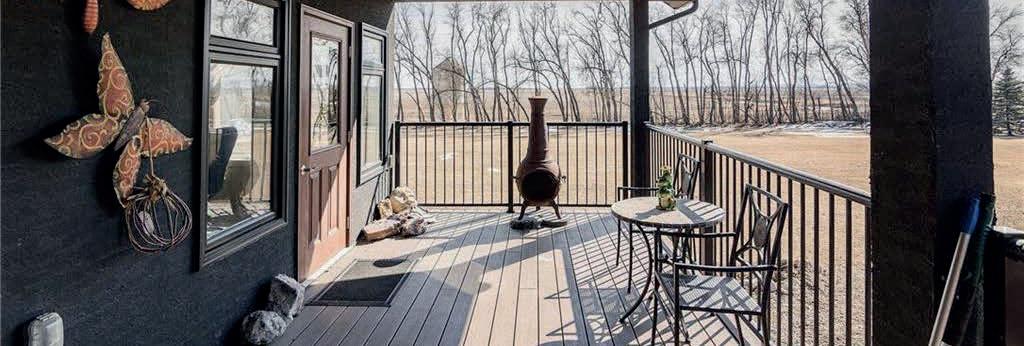
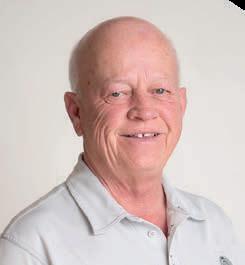
204.745.7700
tjdsold@royallepage.ca www.royallepage.ca

$699,000 | R39//Dufferin/This home offers an abundance of space at almost five thousand square feet of living space. It features soaring ceilings and was custom built and sits on an established Yardsite with approximately 6 acres. It is a nice distance from everywhere you need to be and gives you the perfect blend of country living with all the modern amenities and a close drive to shopping and schools. Modern finishes and stainless steel appliances included! Beautiful panoramic views cover the countryside from a covered balcony. Full finished basement and double attached garage finish off this great property! Plus 40' x 60' heated workshop. (229113401)

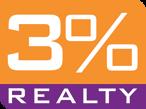
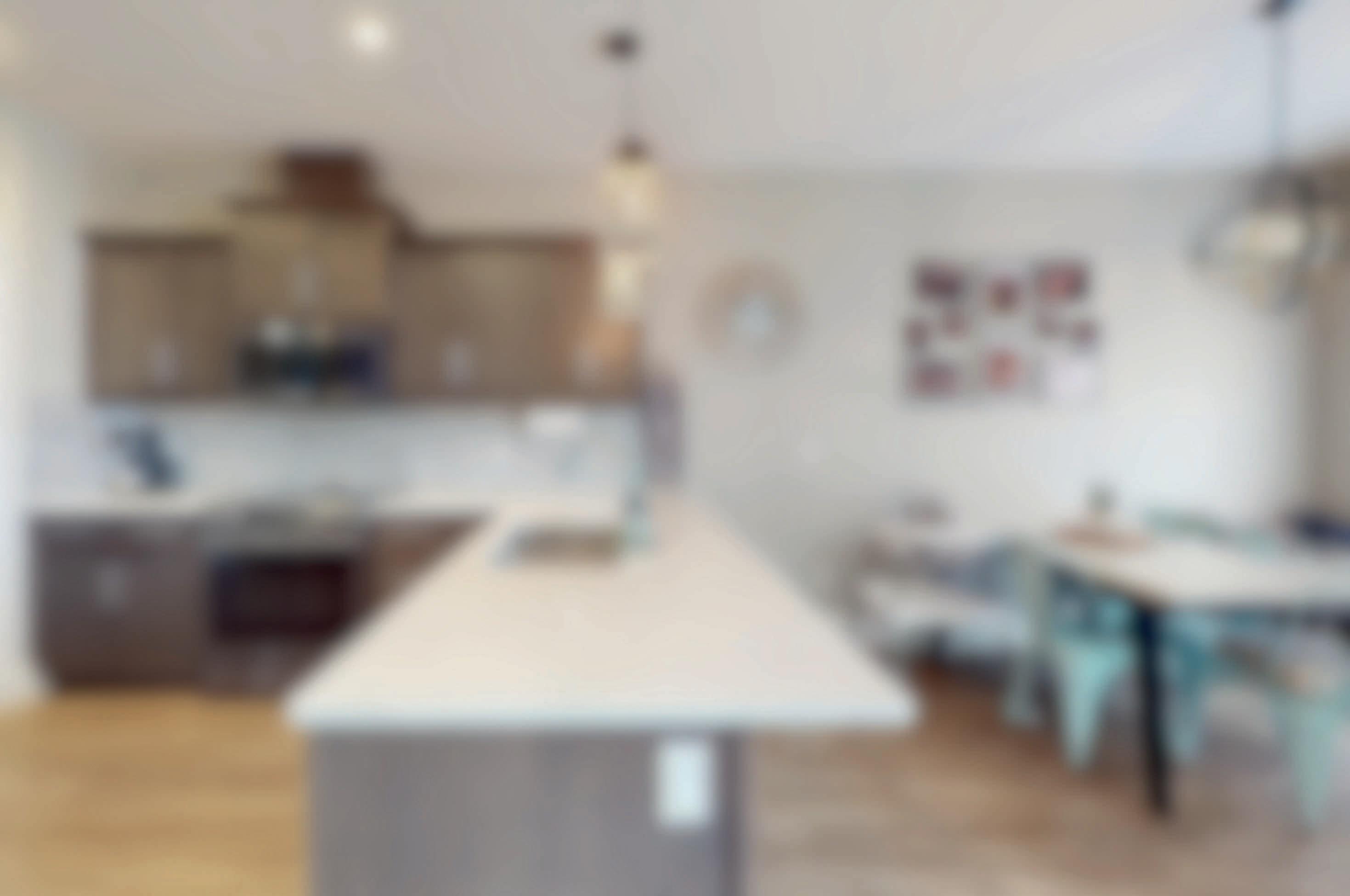
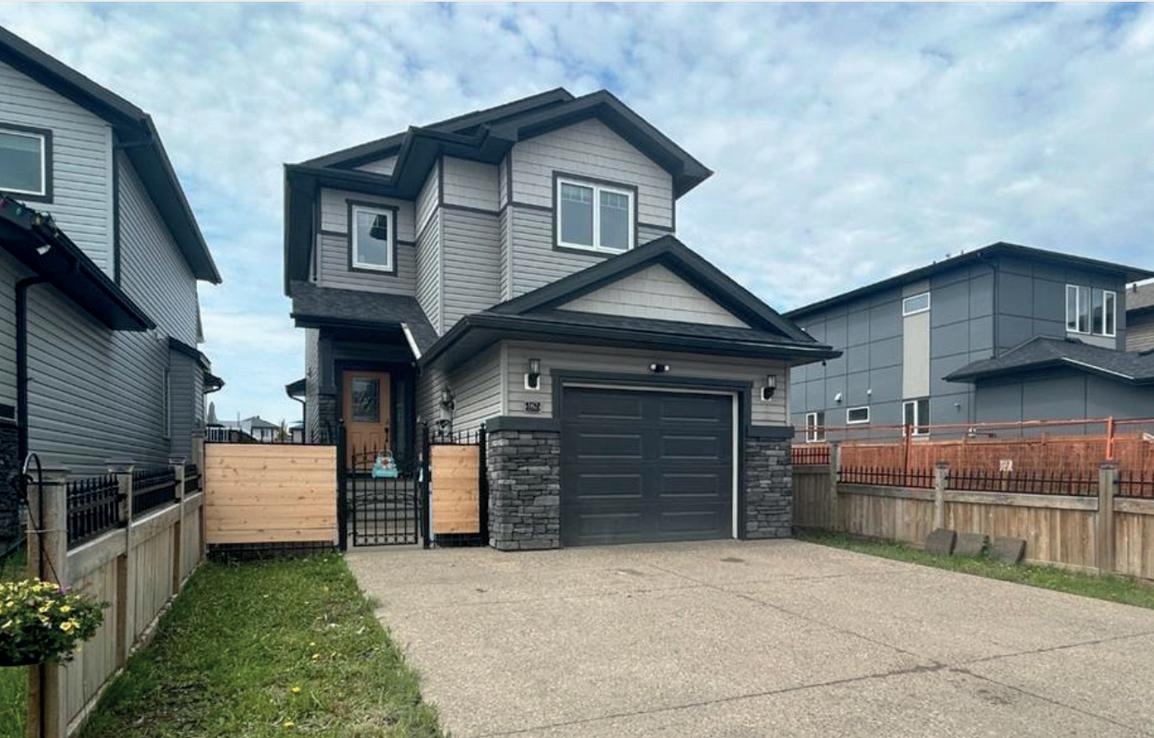
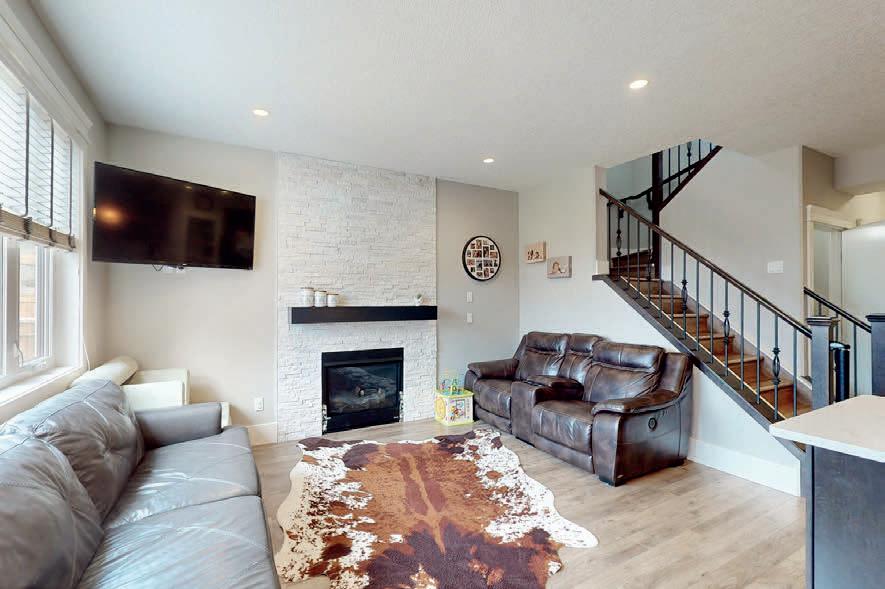
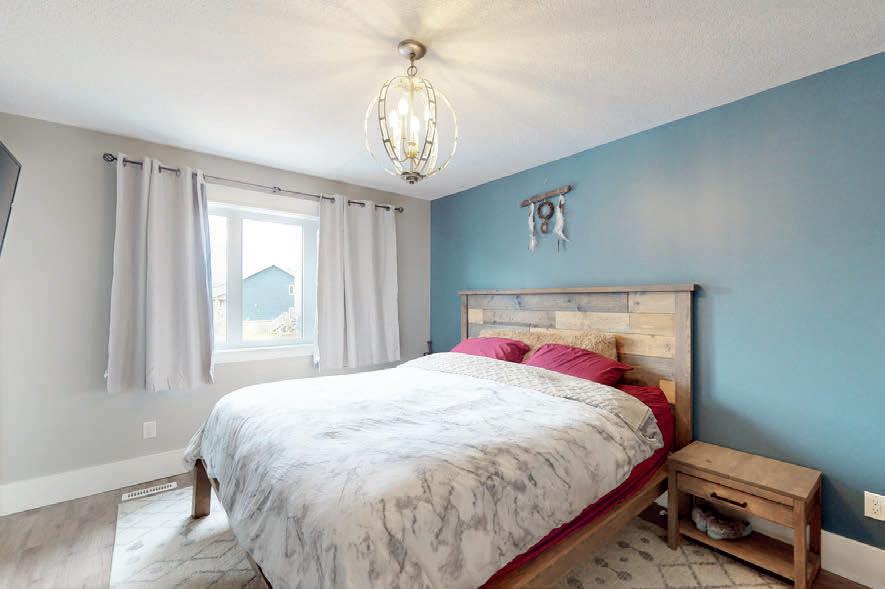
Welcome to this beautiful Kydan built home in Abasand. With great curb appeal the interior will also not disappoint. Appealing accent Masonary on the front, aggregate driveway and a stylish front gate that welcomes you home.
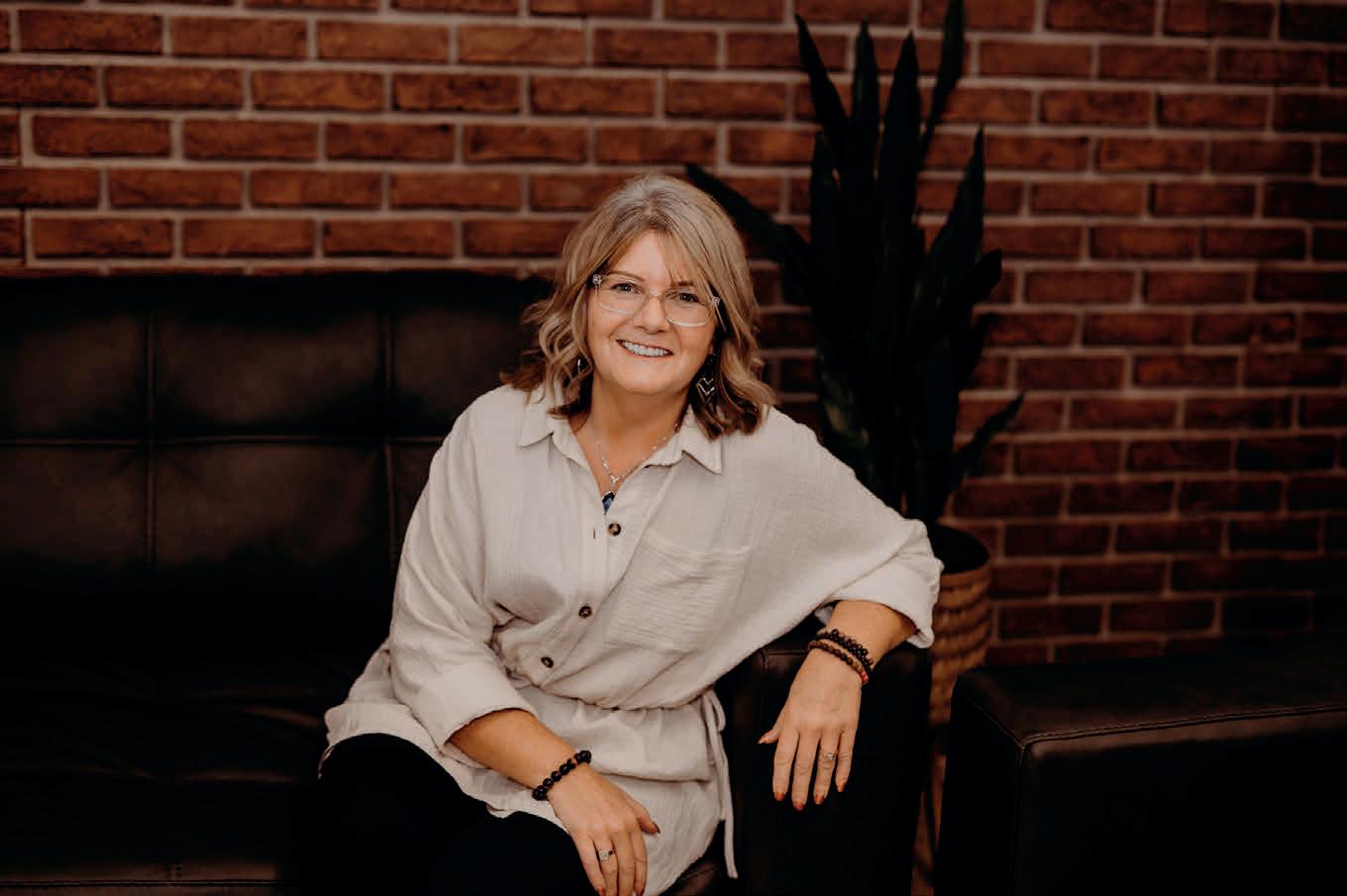
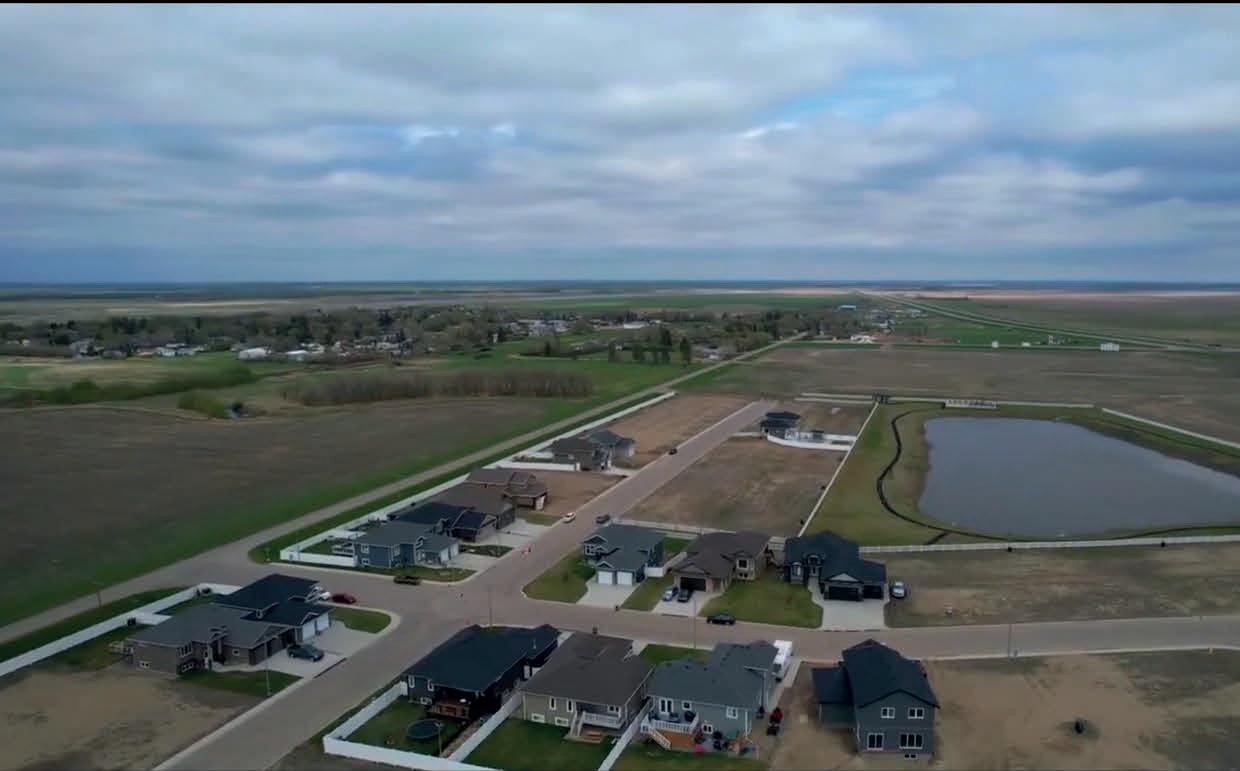
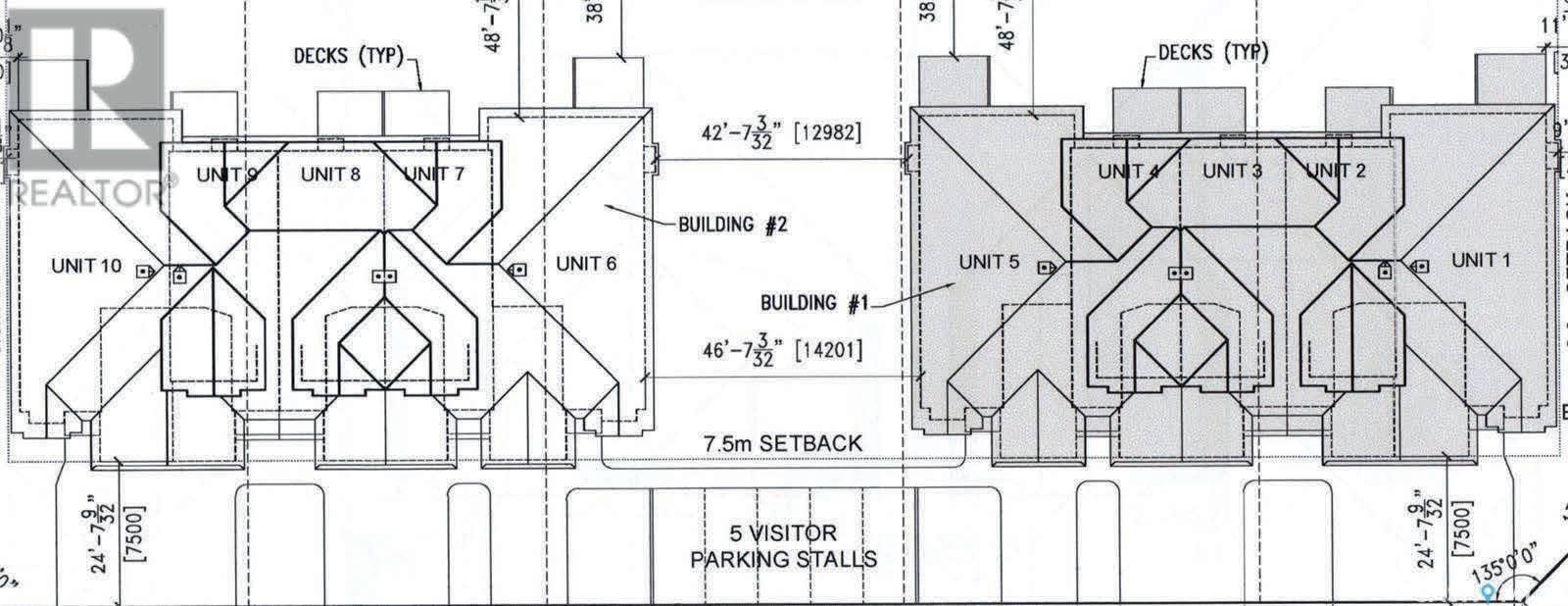
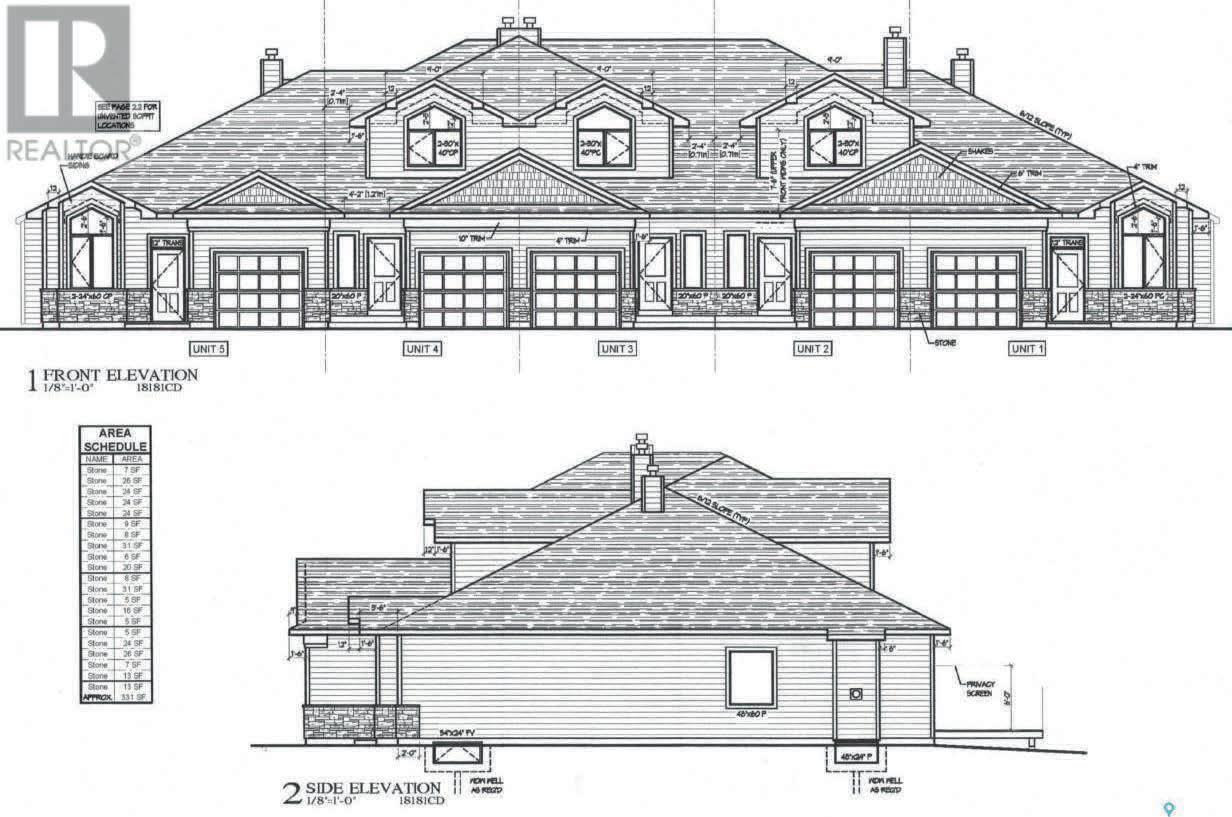
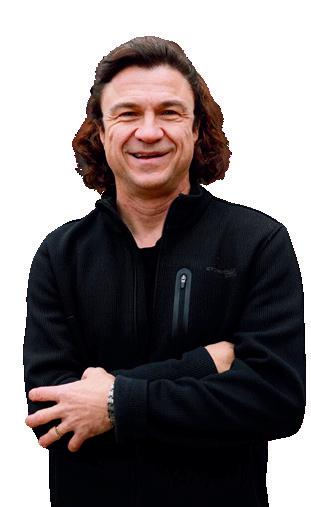
This 5-lot package is designed for two luxury 5-plex walk out townhouse condos, totaling 10 units with parking. Enjoy lake views, green space, and a kids park. Located in Sunshine Meadows, approximately 20 minutes south of Saskatoon on Hwy. 11. Architecturally designed with walking paths, water features, and schools nearby. Custom build design guidelines available. Welcome home to Sunshine Meadows!**These 5 lots will only be sold together as a whole 5 lot package as per seller 5 x $129,880= $649,400.00**
5 LOTS PACKAGE $649,400 | MLS#: SK962498
https://www.realtor.ca/real-estate/26645617/219-prairie-dawn-drive-dundurn
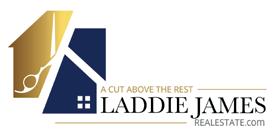
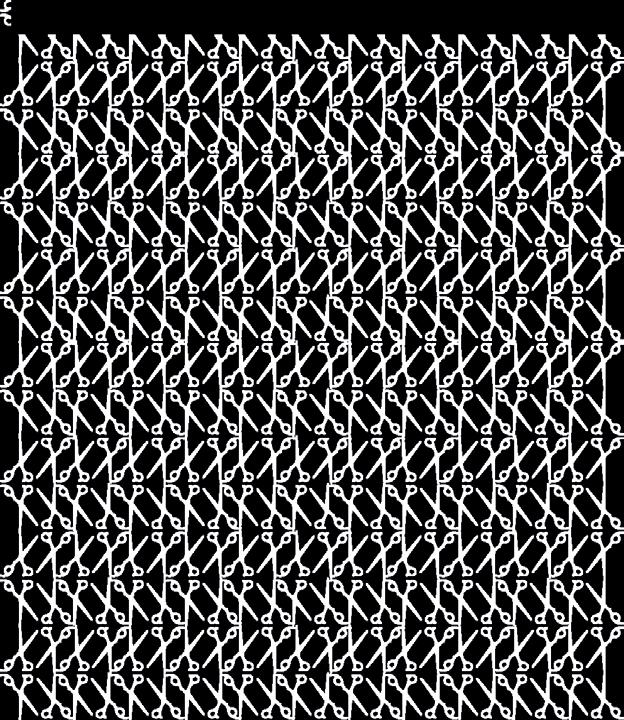


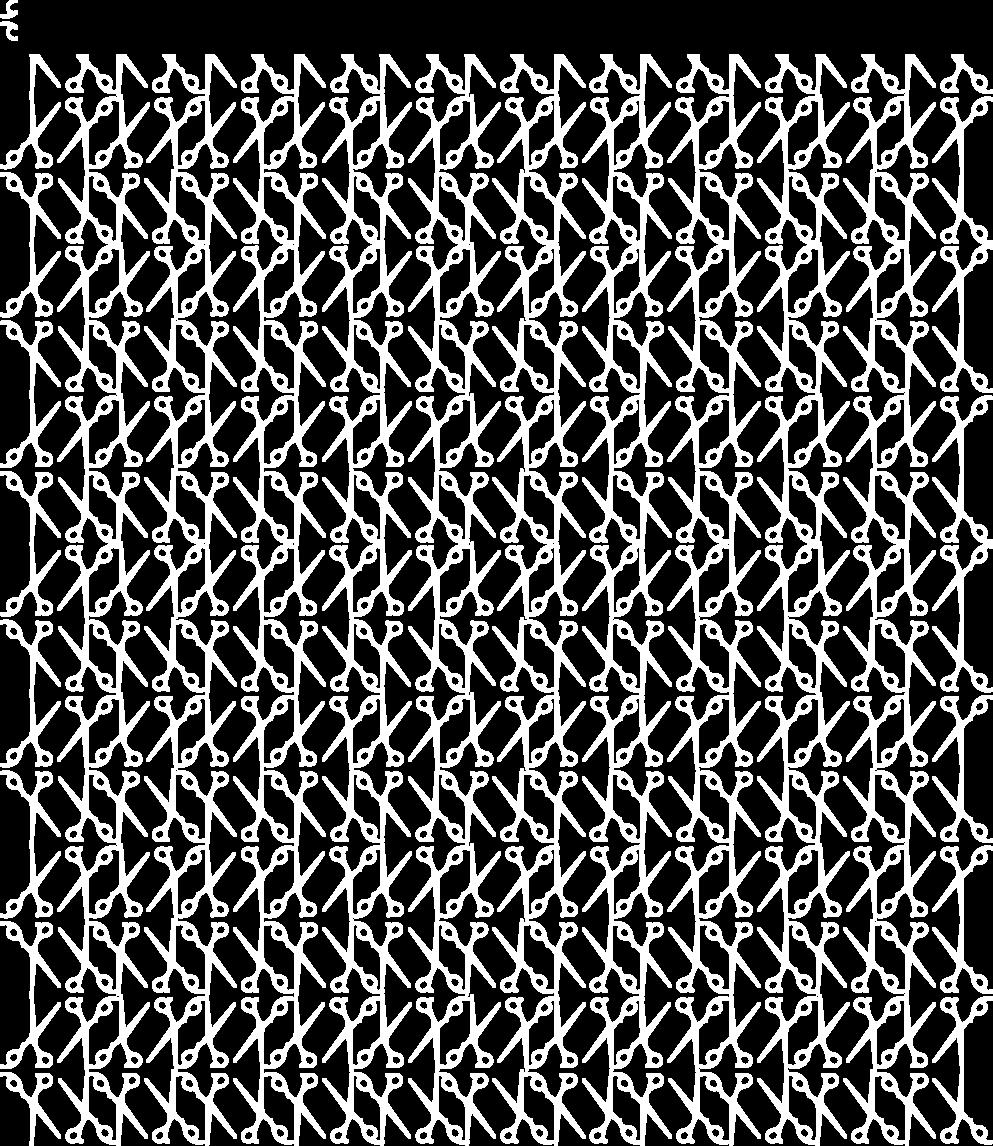
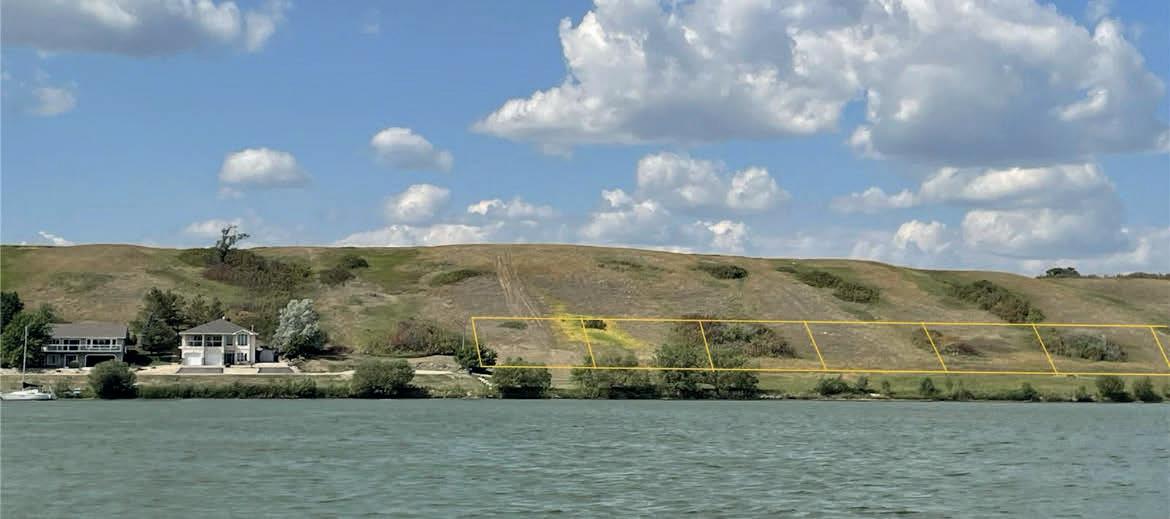
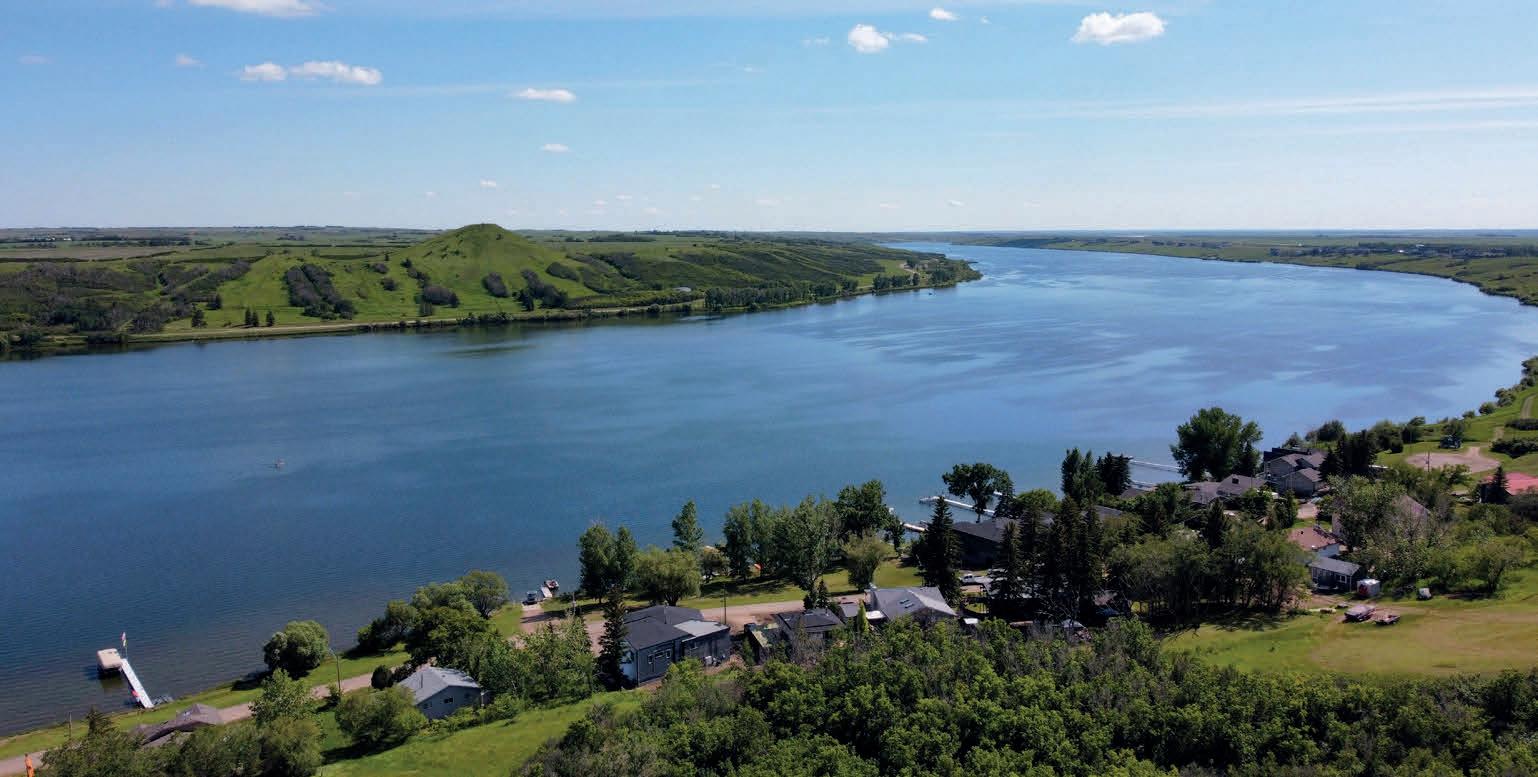
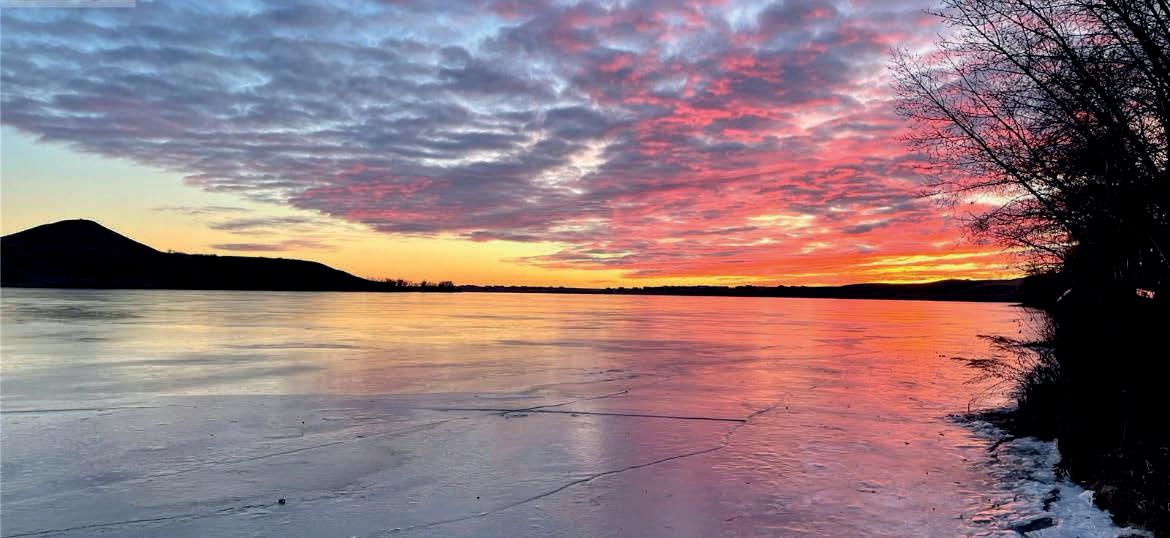
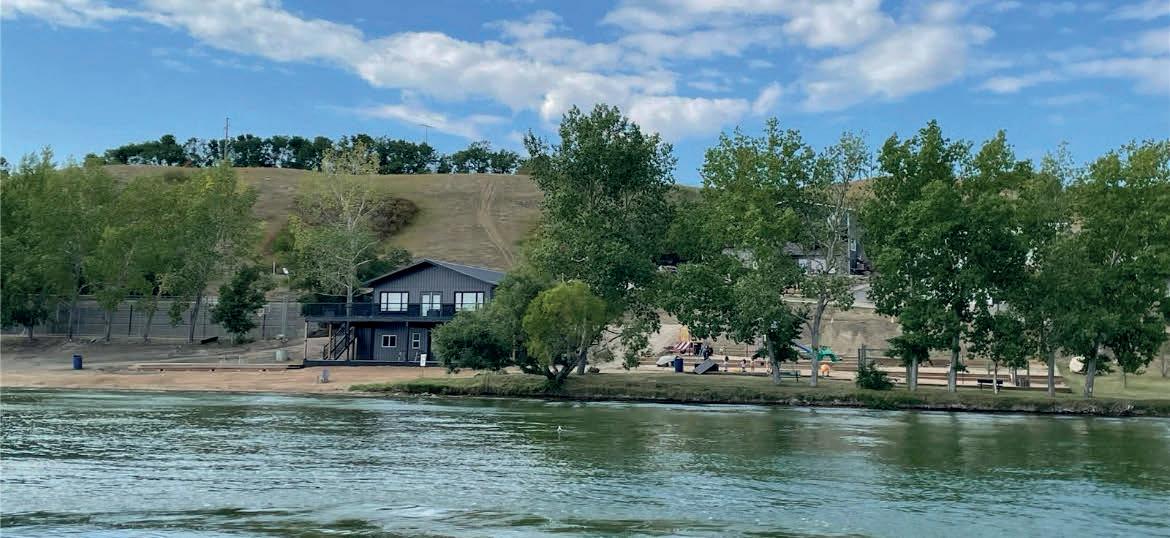
29 PELICAN PASS, BLACKSTRAP THODE, SK S7C0A4 | $269,880
SPECIAL SUMMER PRICING, AMAZING LOCATION CLOSE TO SASKATOON... NEW LAKE FRONT LOTS AT BLACKSTRAP THODE! NOW IS THE TIME... Lifestyle, family, community, value & safety…Welcome to the Resort Village of Thode and Blackstrap Lake. Grab your coffee and let’s take a walk around your new building lot with beautiful and endless lake front views. Imagine, Lake living with a short commute to Saskatoon. This is truly the best of both worlds. Making new family memories, imagine the fun…play area, tennis courts, golfing, swimming, kayak, fishing, paddle boarding, wake boarding, cross country skiing, quadding, skating, snowmobiling, ice fishing all right at your door…the list goes on. 75ft x 100ft new lake front building lots.All utilities to the property line. Natural gas, city water, public sewer. Imagine having direct lake front access to your private dock out front. Just steps away with easy access & enjoyment. School bus pick up and drop off right at your door, K-6 Dundurn and 7-12 Hanley. Ideally located 25 minutes S of Saskatoon on Hwy. 11. This Home and community have everything for a new or growing family…welcome home! Building, lot and architectural requirements available at www.thode.ca
MLS # SK969874
https://laddiejamesrealestate.com/listing-details/421-SK969874-29-Pelican-Pass-Blackstrap-Thode-SK-S7C0A4/






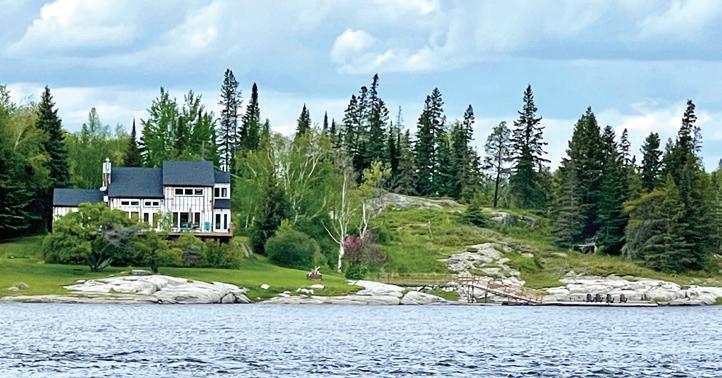
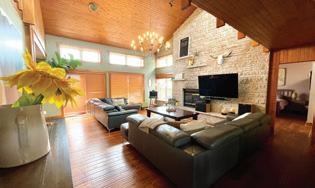

Winnipeg River - 61 Peterson Drive – $1,150,000
Expansive Waterfront Retreat
6 bedroom, 3 1/2 bath year-round waterfront home/cottage w hardwood floors, vaulted ceilings, 3 wood burning fireplaces, walkout lower-level w kitchenette & sunroom, built in double garage with a river view, extensive dock system – low profile south facing, 5-acre lot w approx. 790 ft. of waterfrontage Currently operating as a very lucrative Air BnB!

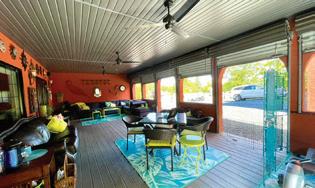

515 Bay Street – $695,000
Stone’s Throw to Lake of the Woods!
Uniquely designed – one of a kind 3 bed/3 bath 3000 s/f home on two levels w California Room & fenced in garden oasis! Extras include; high end finishings, custom kitchen w granite, 2 fireplaces, steam shower, jetted tub, exceptional primary bedroom suite w 270 s/f walkin closet & privacy deck…situated on a triple lot w ample room for an oversized garage just steps from Lake of the Woods in the Heart of Sunset Country!

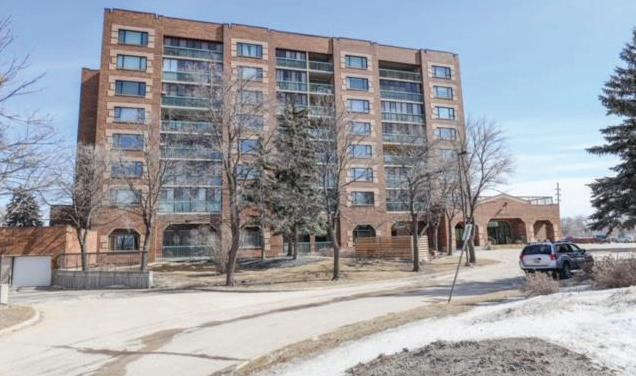
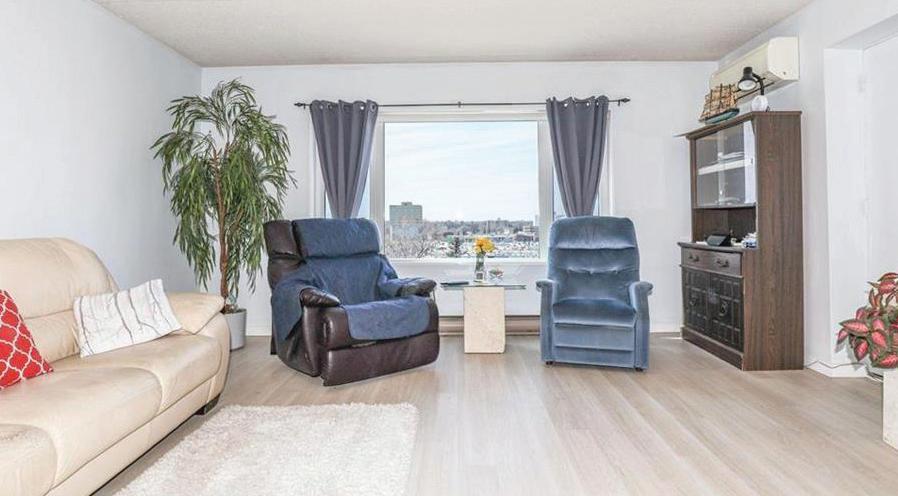
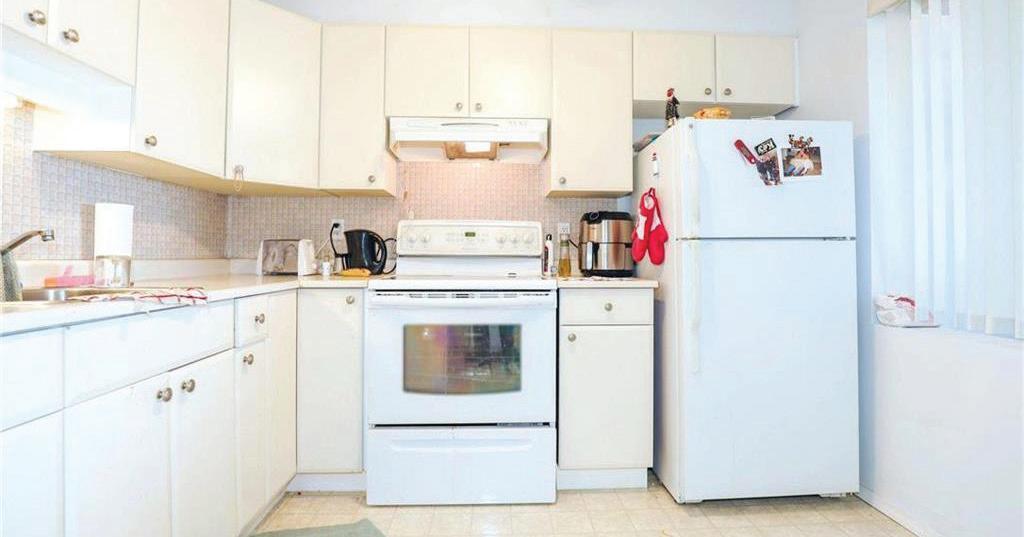
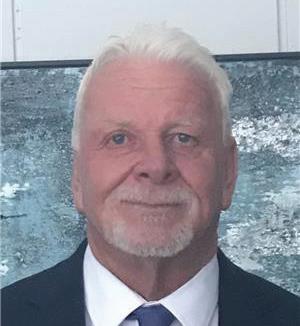

5C//Winnipeg/1 bedroom condo life lease no mortgages, no smoking, no pets, no children, are the restrictions, excellent location across from Polo Park walking distance to all amenities open floor plan freshly painted good size primary bedroom, ensuite laundry west facing balcony party room gym, library guest room heated underground ideal for snow birds.
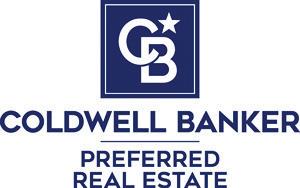
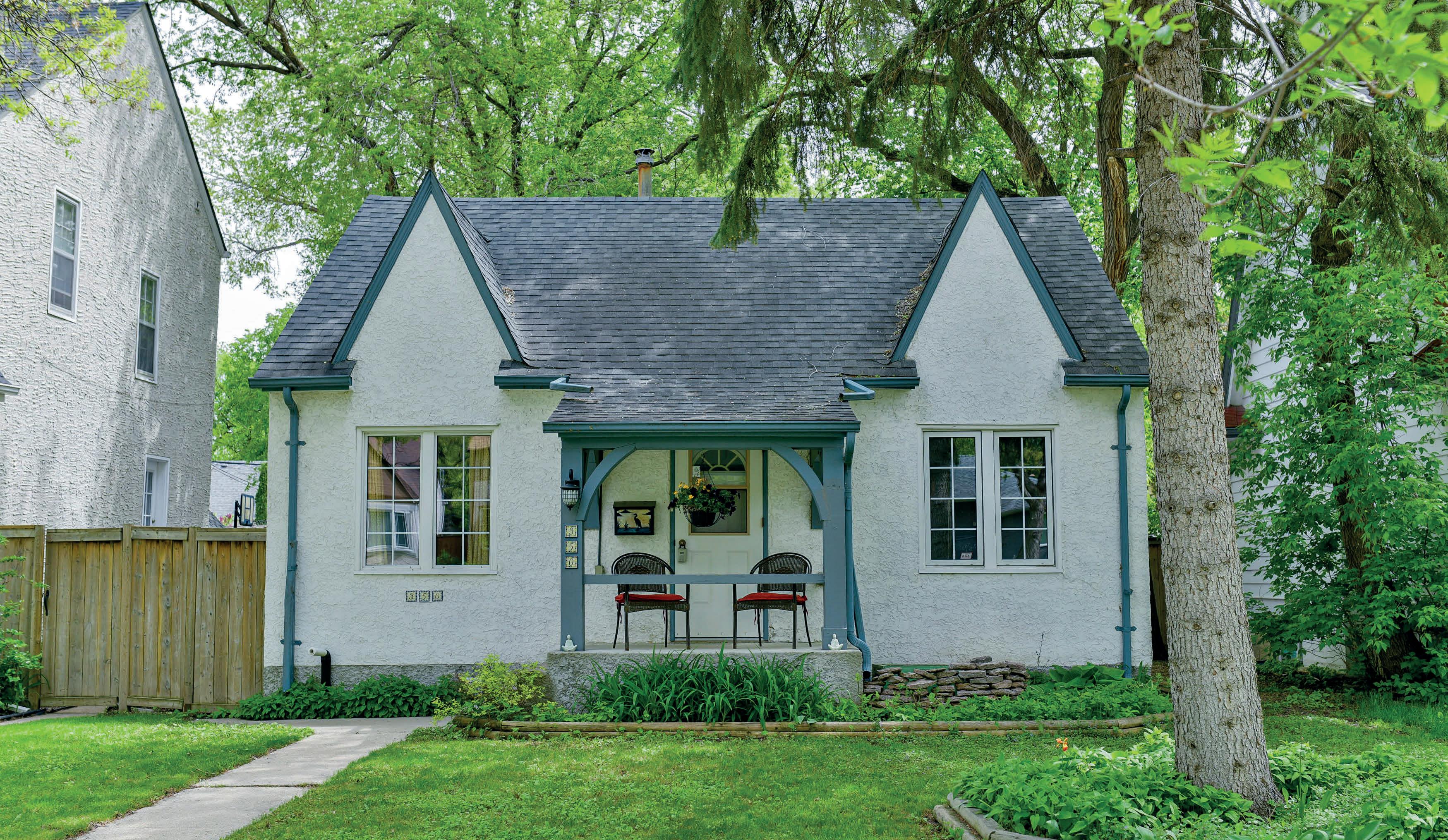
350 BOREBANK STREET, WINNIPEG, MANITOBA 3 BEDS | 2 BATHS | 1,050 SQ FT | $454,900
Welcome to a beautiful 3 beds, 2 baths BNG in the heart of River Heights. This home has an open concept throughout the living room, into the remodeled kitchen & flows into the brilliant dining room. This sprawling dining room features vaulted ceilings, an abundance of natural light, & there s plenty of space to host your large dinner parties. The primary bedroom is remarkable for a home of this era, with vaulted ceiling, loads of closet space & 3pc ensuite. The main floor has original gleaming hardwoods & the timeless hex tile flooring in the full washroom. The lower level is fully finished, has space to watch your favourite movie, a big 3rd bedroom with a huge egress window, & an extra room for a home office or gym. The backyard is one magnificent interlocking brick patio; it is fully fenced with numerous gates, equipped with a built-in fireplace & powered 1DT with a double parking pad. The front porch offers refuge & secluded space to enjoy fresh air &take in the beautiful sunsets, rain or shine

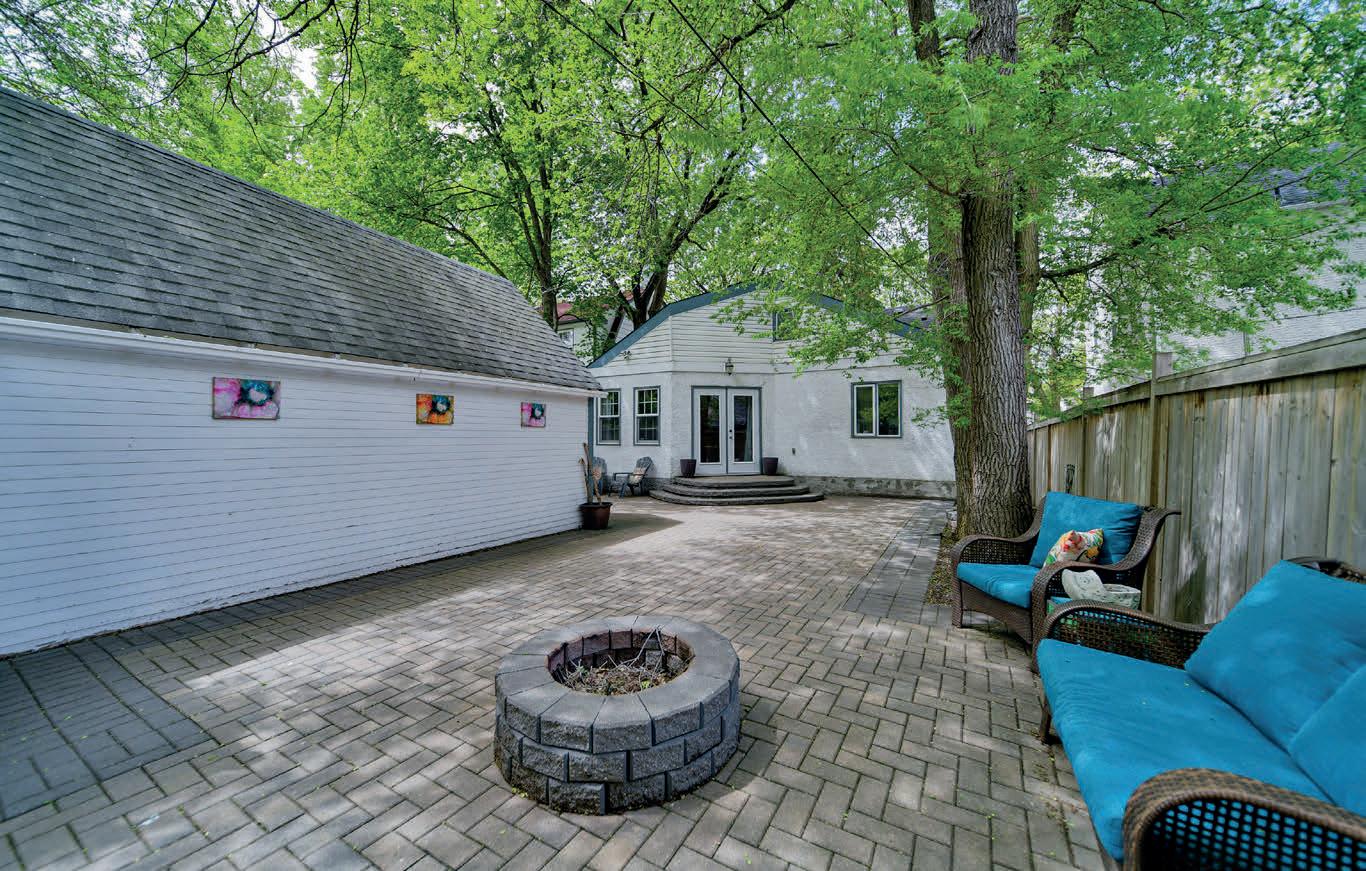

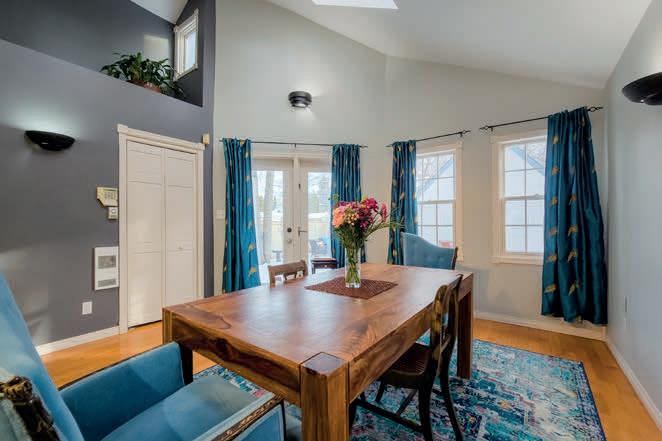

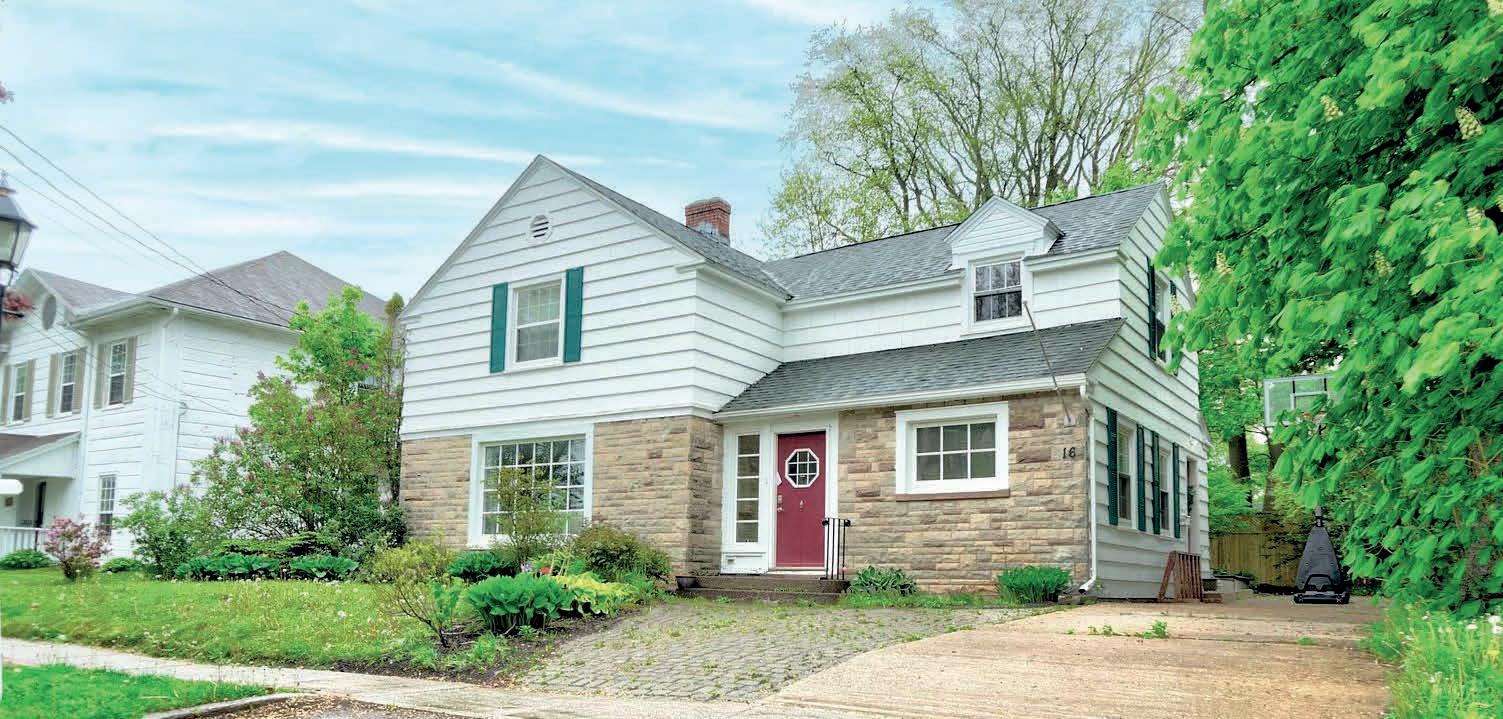
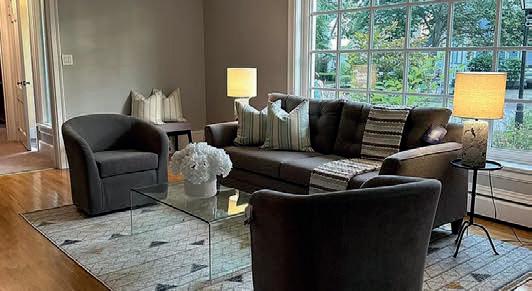
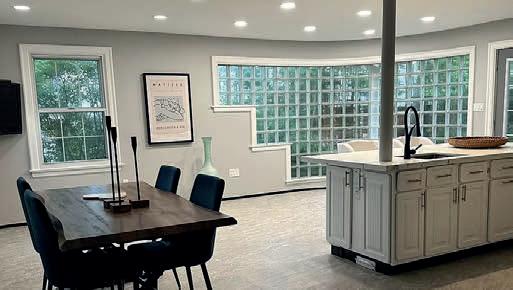
$678,000 | Welcome to a rustic retreat on 3.3 scenic acres. This charming log home features an openconcept design with vaulted ceilings, two bedrooms, and two modern baths. The spacious kitchen flows into the dining and living areas, filled with natural light. Enjoy nature from the front deck or the fenced yard, perfect for pets or children. The property includes a large shed and a hardwired Cummins generator for uninterrupted power. Experience tranquility and modern comfort in this beautiful log home sanctuary.
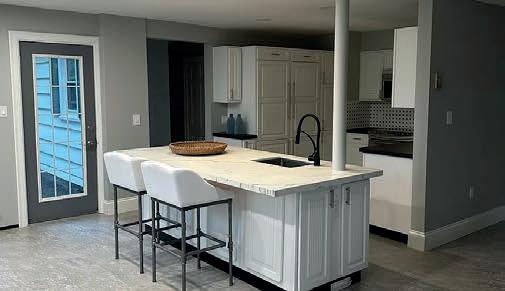
$768,000 | Experience luxury in this exquisite 2-story, 4-bedroom home on a prestigious street in Historic Charlottetown. It features a den/office, 3.5 bathrooms, and an open-concept kitchen and dining area perfect for entertaining. Recent updates add modern comfort and style. A practical mudroom offers easy outdoor access and reduces clutter. Located within walking distance of Charlottetown’s nightlife, top restaurants, waterfront, and Victoria Park, this home blends luxury, convenience, and historical charm.
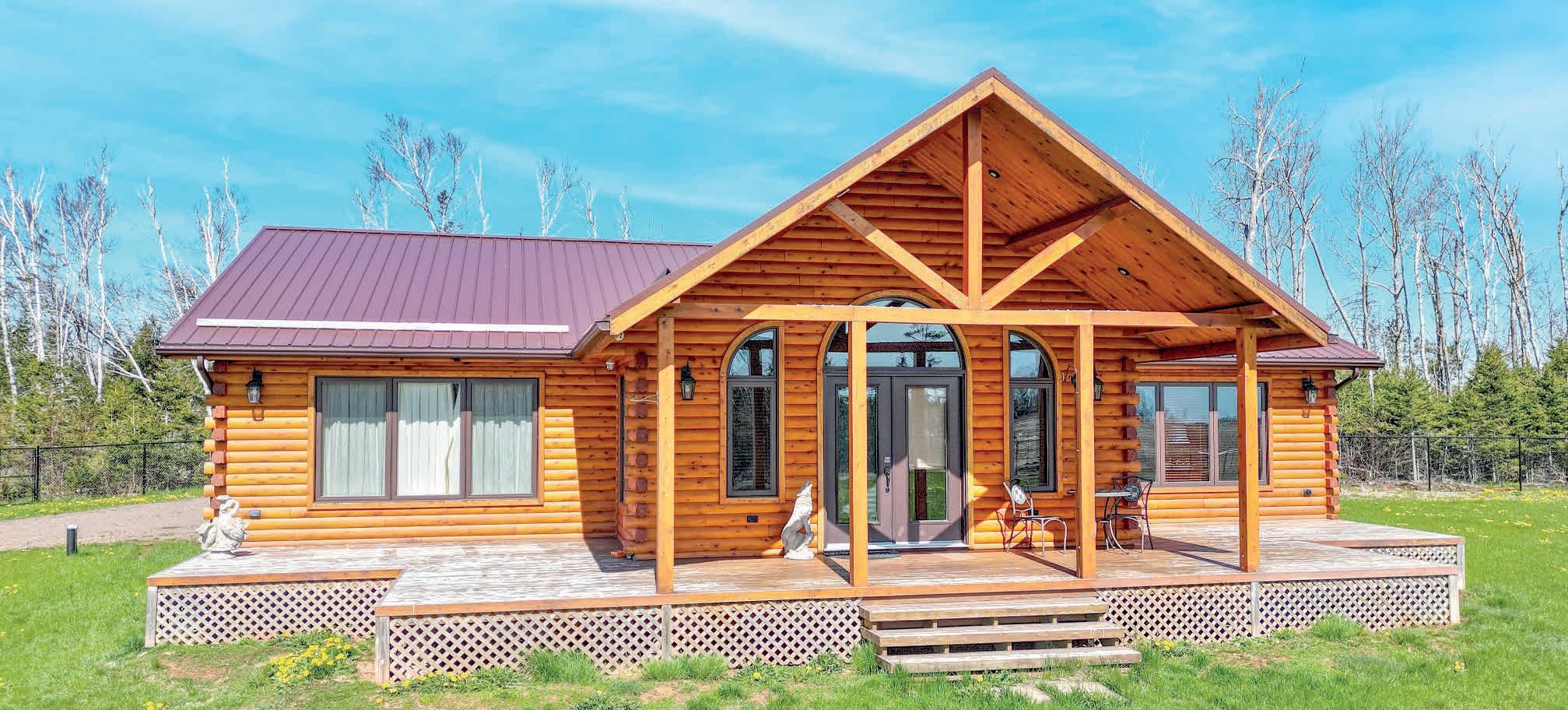
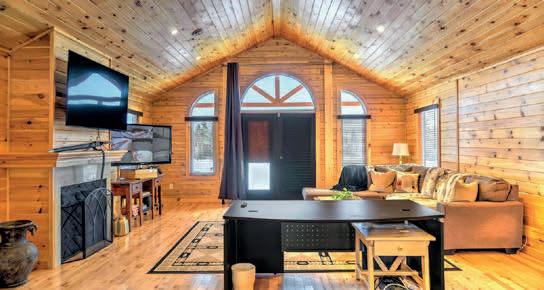
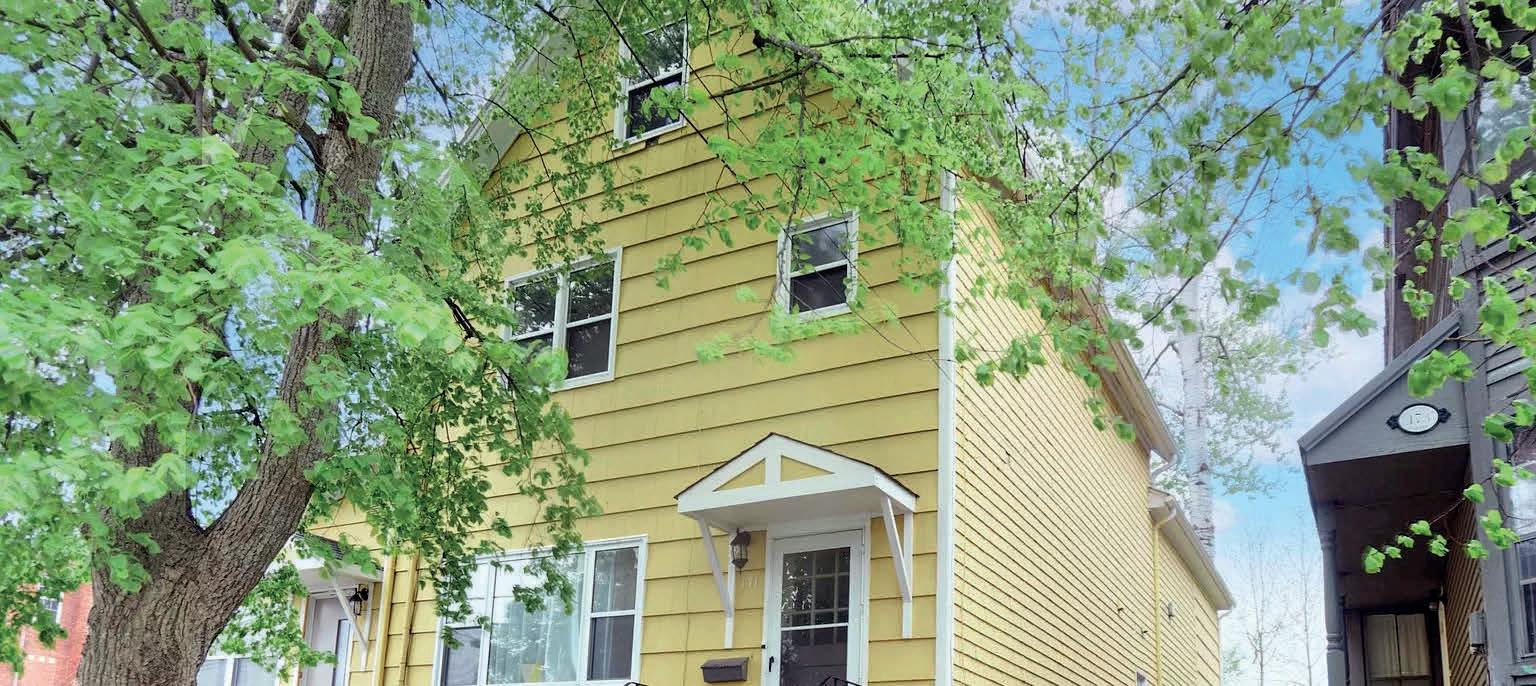
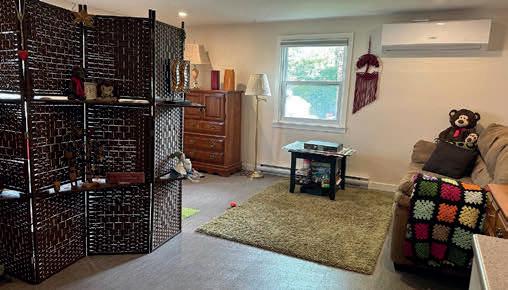
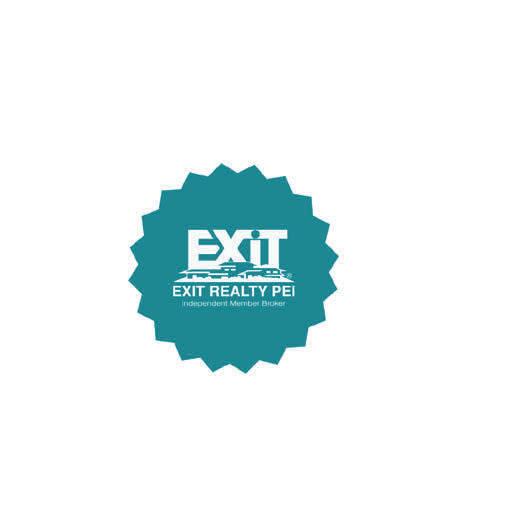


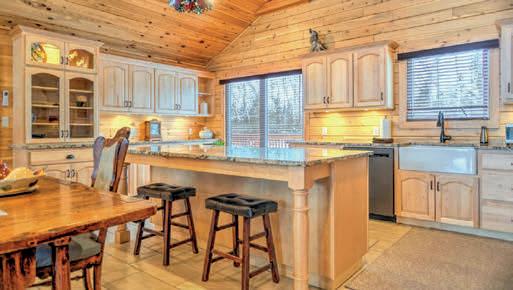
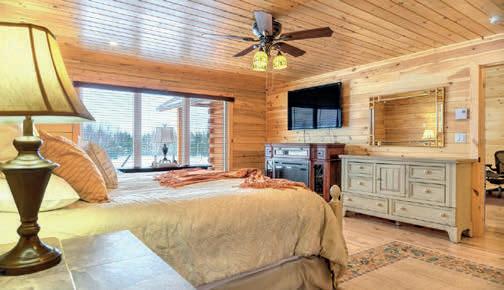
$660,000 | This triplex in central Charlottetown features two 2-bedroom units and a spacious 3-bedroom unit, all fully rented with excellent tenants. It offers a projected rental income of $5,449 per month for 2024. Recent upgrades, including 2023 heat pumps, new windows, doors, flooring, washers, dryers, and 200-amp service, enhance tenant comfort and convenience, making it a desirable and sound investment.
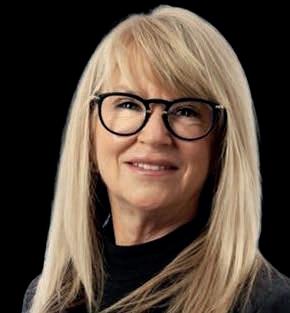
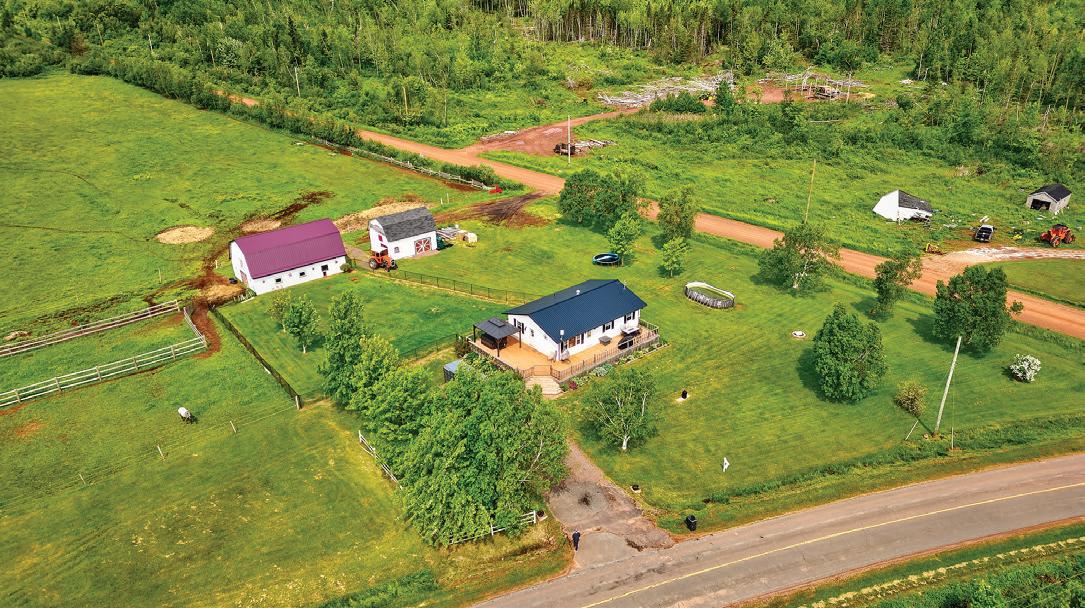
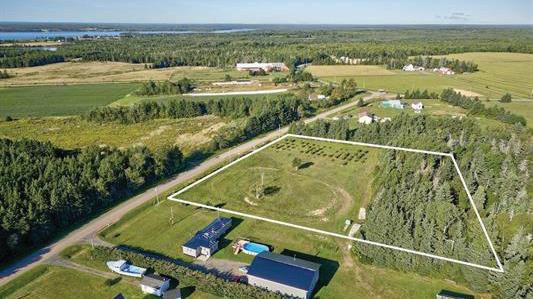
Are you looking for an amazing piece of paradise? Then this 23.39 acre hobby farm in Mount Pleasant might just be what you’re looking for. This bungalow is cozy and sweet with 3 bedrooms and 1 bathroom surrounded by nature on a paved road.
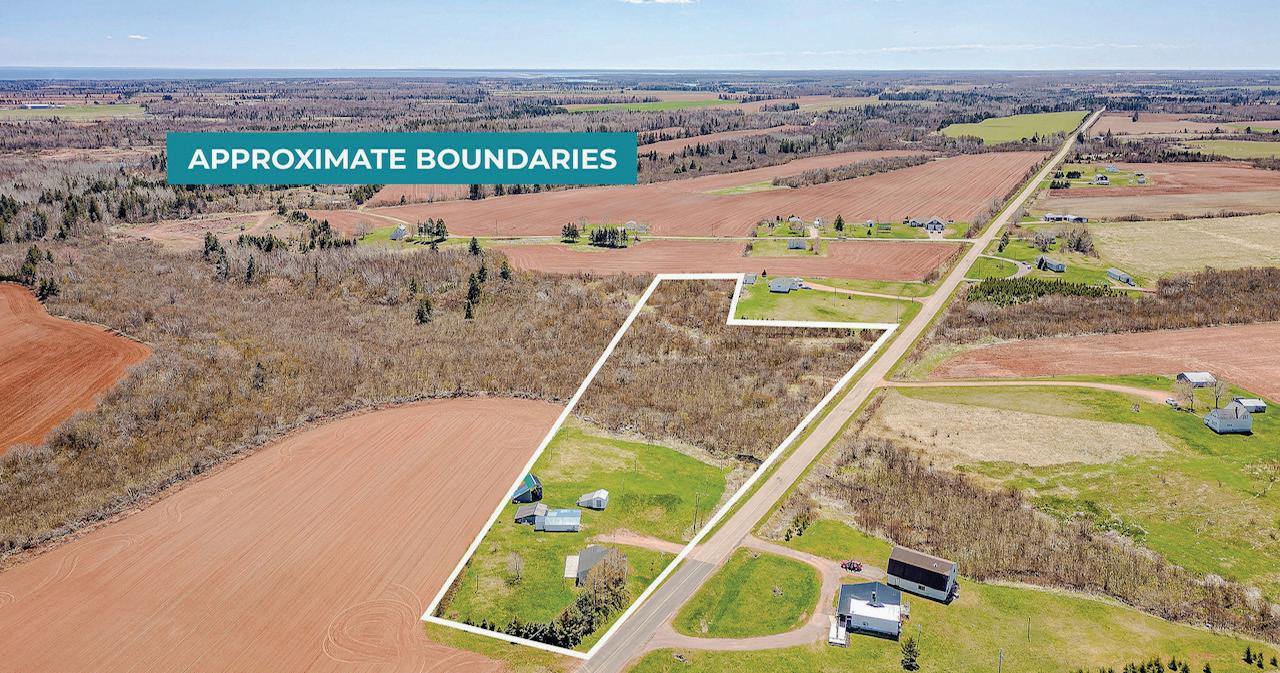
1+ BEDS | 1BATHS | MLS#202405522
Looking for a hobby farm? This beautiful 6.2 acres would be perfect for a little hobby farm. The one plus bedroom on the upper level is perfect for a couple with a nursery or make the other room an office. Main level consists of a mud room, kitchen, living room and full bathroom. Two heat pumps, one in the kitchen and the other in the living room.
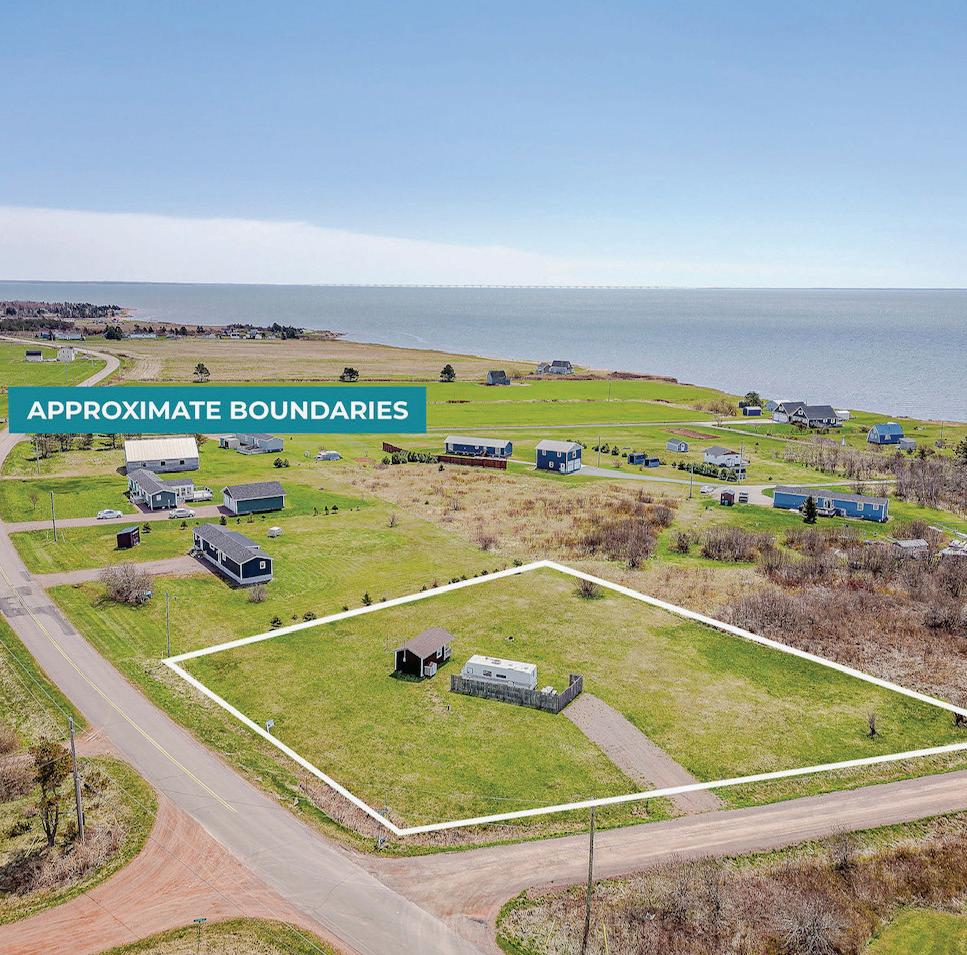
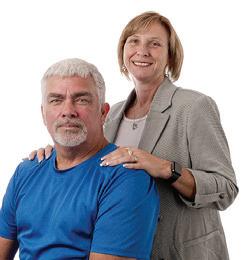
An ideal lot to build your family home this parcel is located in a quiet and peaceful close-knit community of farmers and fishermen. The lot size is 3.15 acres on Spry Point Rd. Most of the land is cleared with young hazelnut bushes planted on a portion. The beach is 3 minutes down the road by car.
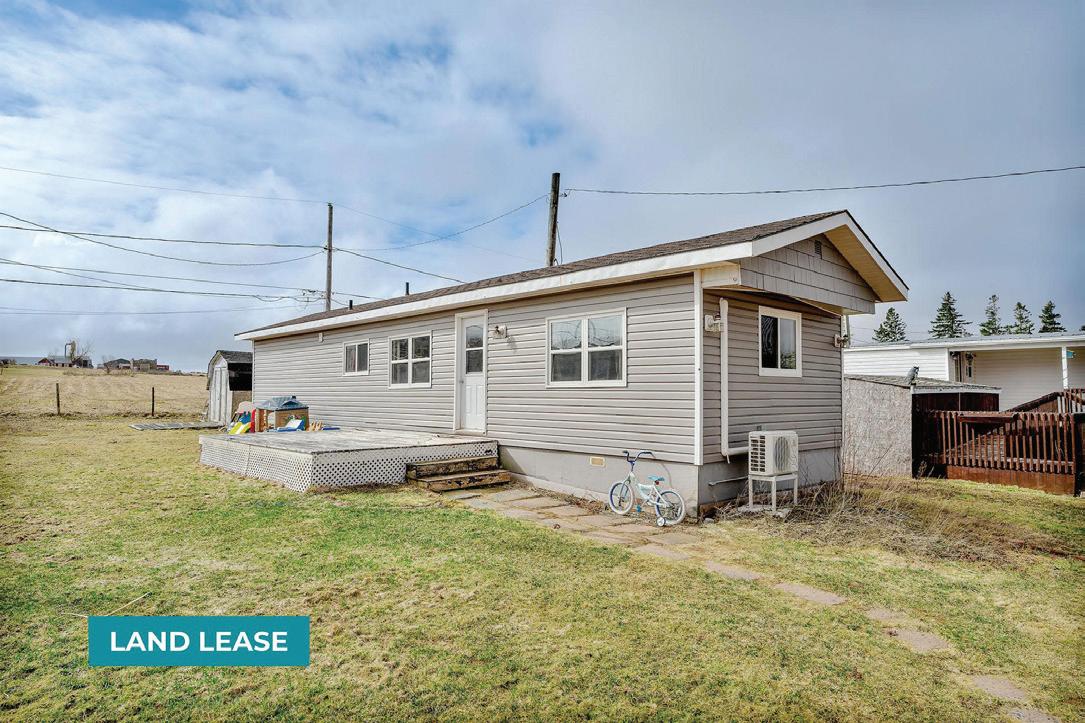
Calling all first-time home buyers. Why pay rent when you could have a place to call home and be moved in before summer. This mini home has 2 bedrooms and 1 bathroom. Updated heating system, 200amp electrical system, and all vinyl windows. All that is left to do is move in and call it home. Please Note: Approval by development owner is required.


This 3.86 acre parcel of land is already cleared, has a culvert, a survey and a perc test level 1 already completed. This seller has already done all of the hard work for you. All you need to do is come with your imagination and build your dream home. Only 17 minutes to Summerside great location off a paved road. Please note: Tax and Assessment values are to be determined.
This beautiful custom-built bungalow sits on .61 of an acre with beautiful Waterview of Rustico Bay. Imagine sitting on your covered front porch with your morning coffee looking at the peaceful Waterview and listening to the birds. With three bedrooms, including a primary suite with its own ensuite, as well as 2 other generous sized bedrooms and 4 pc bathroom.
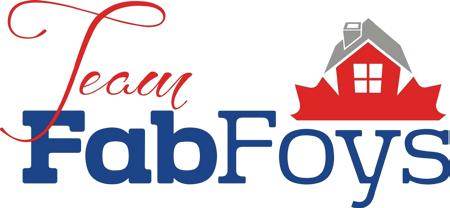
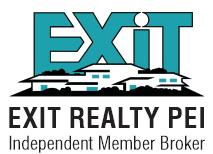

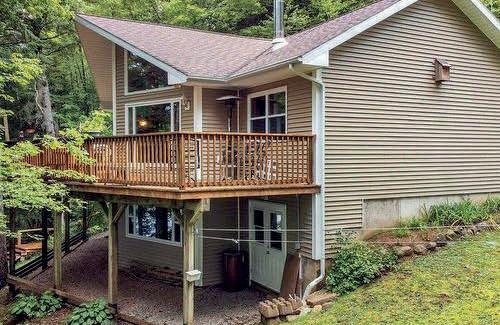
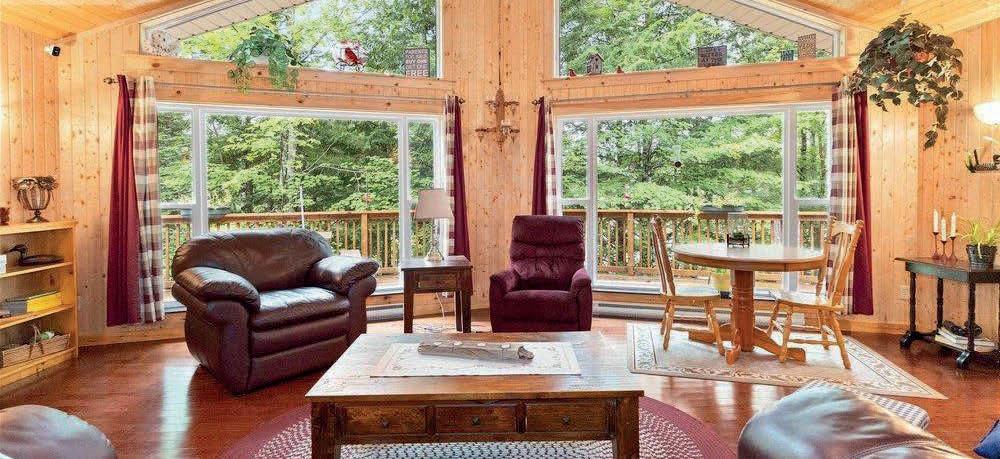

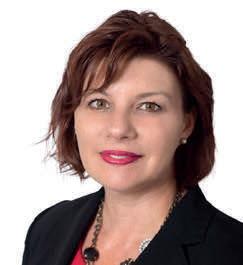

3 2 2,048 sq ft
Discover Lakeside luxury at Butler Lake. Welcome to your dream home, perfectly situated along the serene shores of Butler Lake. This beautifully crafted residence boasts a gated entrance, leading you to a home filled with natural light and panoramic lake views. Featuring a cozy woodstove, and open-concept kitchen that flows into the dining and living areas, and a wraparound deck that is ideal for entertaining. The spacious primary bedroom offers versatile space, while the lower level includes a bar, a recreation room with a propane stove, additional bedroom, and a half bath. It could easily be converted into a second suite. A large workshop provides ample space for projects. Step outside to enjoy 270 feet of lakefront, complete with a fire pit, removable dock, and a charming bunkie for extra space. Situated on a year-round accessible road, this property is less than an hour drive from local attractions and convenient for commuting to the Valley or Bridgewater. Experience the vacation lifestyle every day at your own piece of paradise at Butler Lake. OFFERED AT $645,000

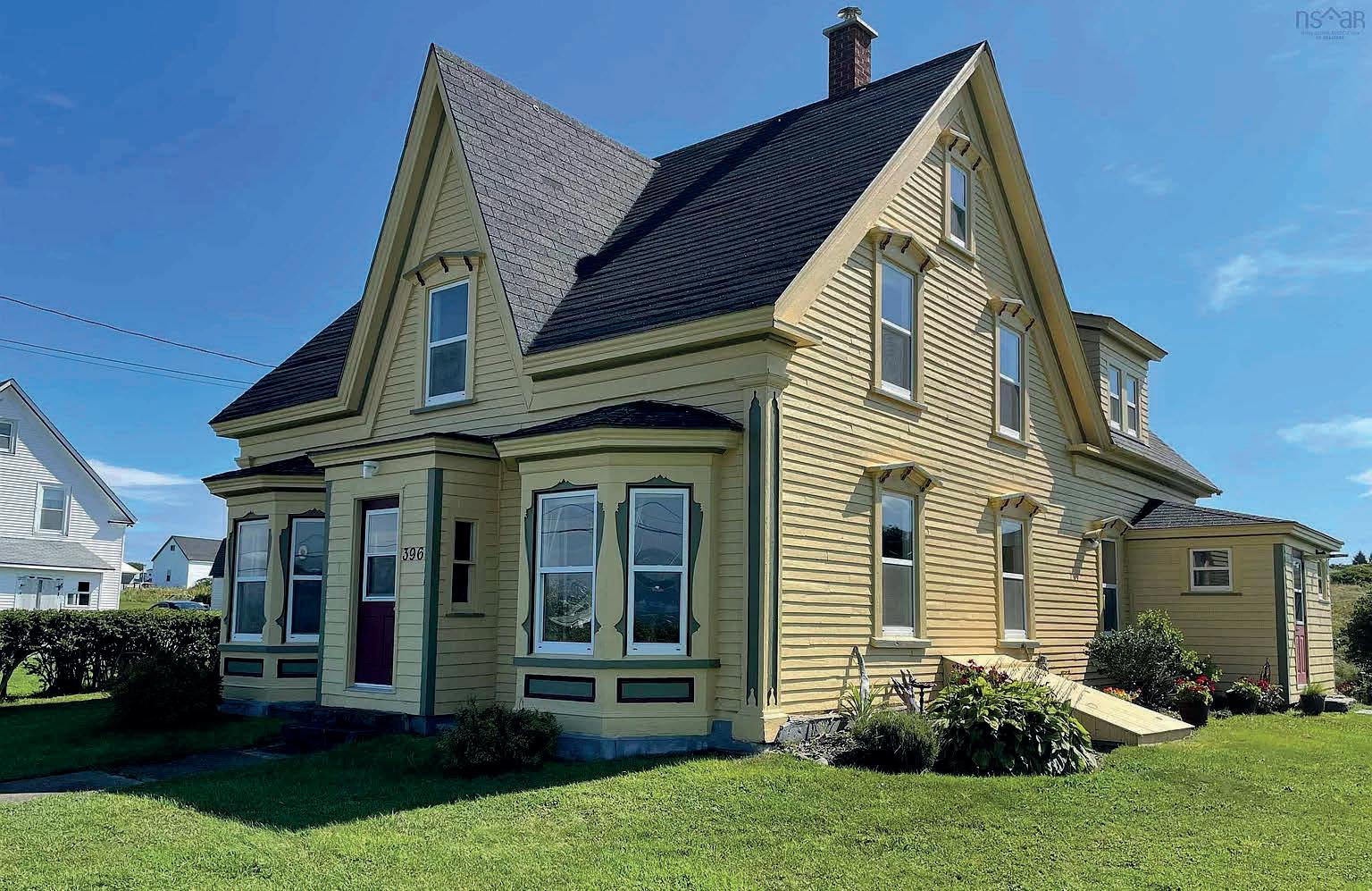
The owner has relocated for work, presenting a rare opportunity to own this stunning property. Not affected by the Foreign Buyers Ban! Welcome to your dream home? a beautiful blend of historic charm and modern updates, creating a comfortable and inviting living space. This century home is truly turn-key, offered fully furnished and ready for you to move in. Recent upgrades include a brand new furnace (June 2022), a high-quality wood stove, renovated bathrooms, and an updated kitchen and den, making it ideal as a summer home or rental property from day one. The property boasts unimpeded ocean views that are nothing short of spectacular. Imagine waking up to the serene sight of the sea every morning or enjoying the sunset from the comfort of your own home. For those who love the outdoors, trails across the road offer endless exploration opportunities, and you can also enjoy kilometres of walking on your own expansive property stretching behind the house. OFFERED AT $329,900

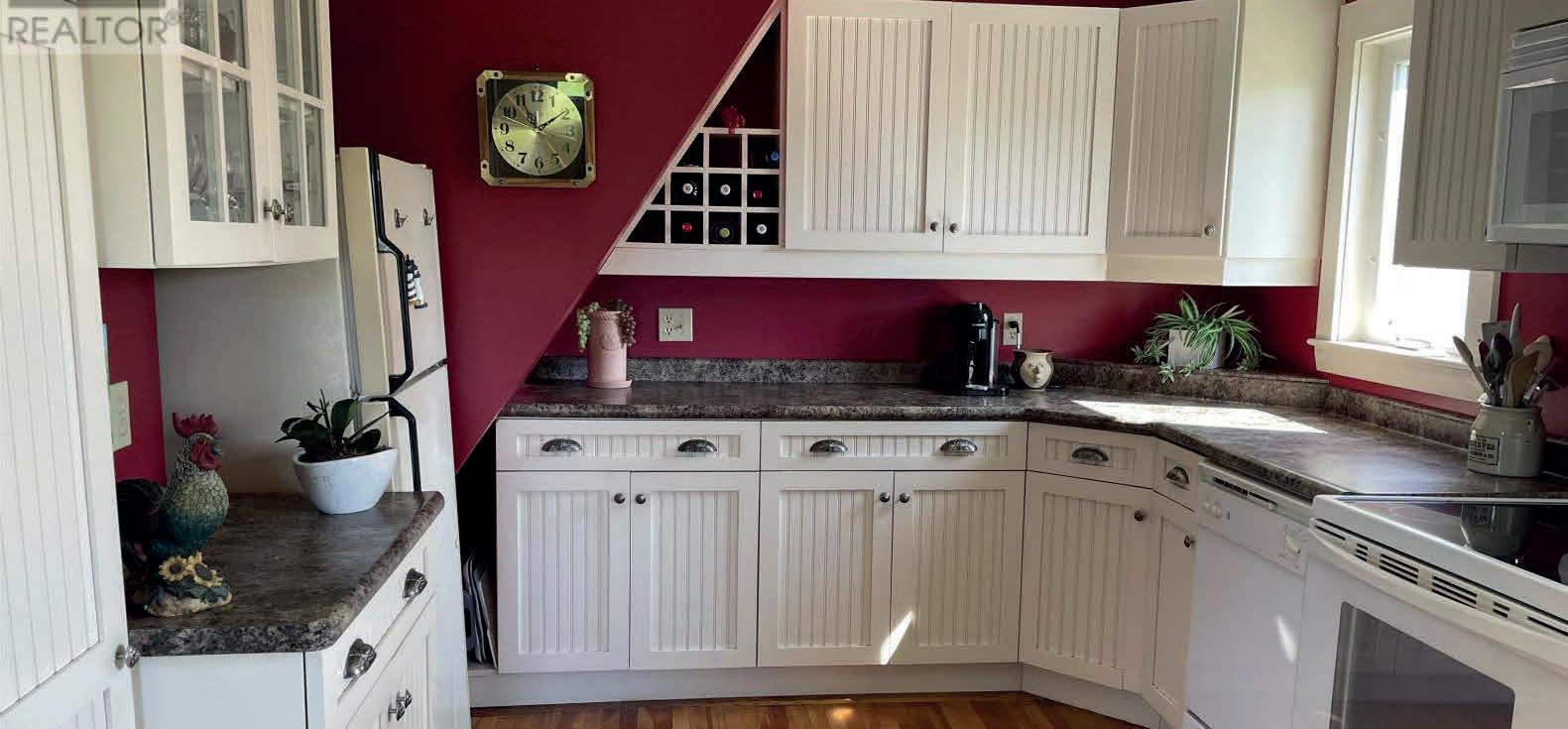




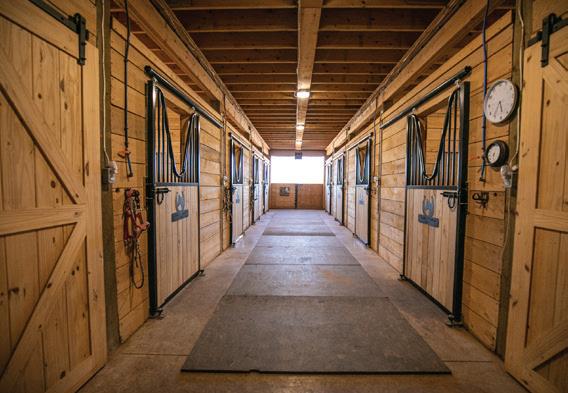
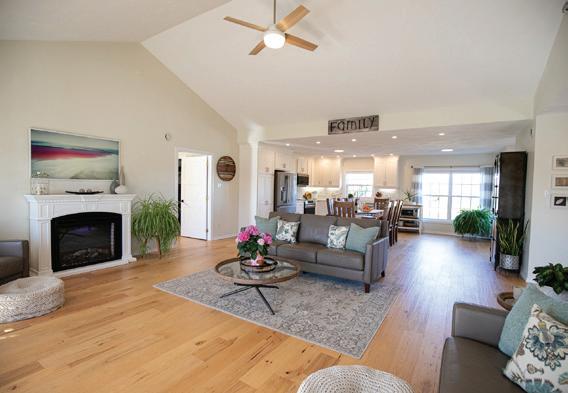
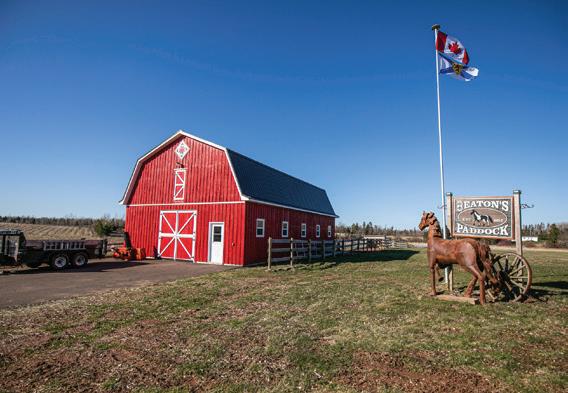
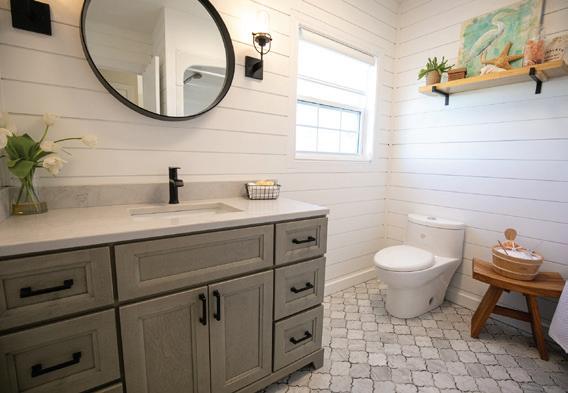
OCEANVIEW EXECUTIVE HOME, this custom-built home is strategically placed on this picturesque lot, providing buyers with spectacular panoramic view of the Northumberland Strait. The property goes on to offer a custom heated/insulated 31*51 eight box stall barn, three fenced paddocks with shelters, a 28*48 insulated/heated wired garage, garden shed with deck and fenced in yard! The main floor of the open concept home provides buyers with hardwood and tile flooring throughout. Rooms include open entry way, custom kitchen, large dining space, living room, master bedroom with walk in closet, large master bath with laundry, additional guest bathroom, guest bedroom. The lower level offers storage room, utility room, large bedroom, office space and a large theatre/family room. The lower level has an abundance of large windows providing a lot of natural light. The home is located just 30 minutes to two world class golf course & Amherst NS, 15 minutes to Oxford NS (or the Trans Canada Highway) and 10 minutes to charming village of Pugwash NS with all the required amenities, quaint restaurants, vineyard, and great summer time farmer markets. Enjoy swimming, boating, kayaking, riding horses along or in our beautiful waters … or simply just sit and enjoy the stunning sunsets from your private decks. Message today to book your showing.
Additional features are: complete property backup generator, composite decking, new siding, new roof shingles, new paved driveway and much more. Please see complete list of upgrades & along with the drone fottage and all floorplan! Call today. MLS®202408493
3 PENNY LANE, AMHERST $599,900
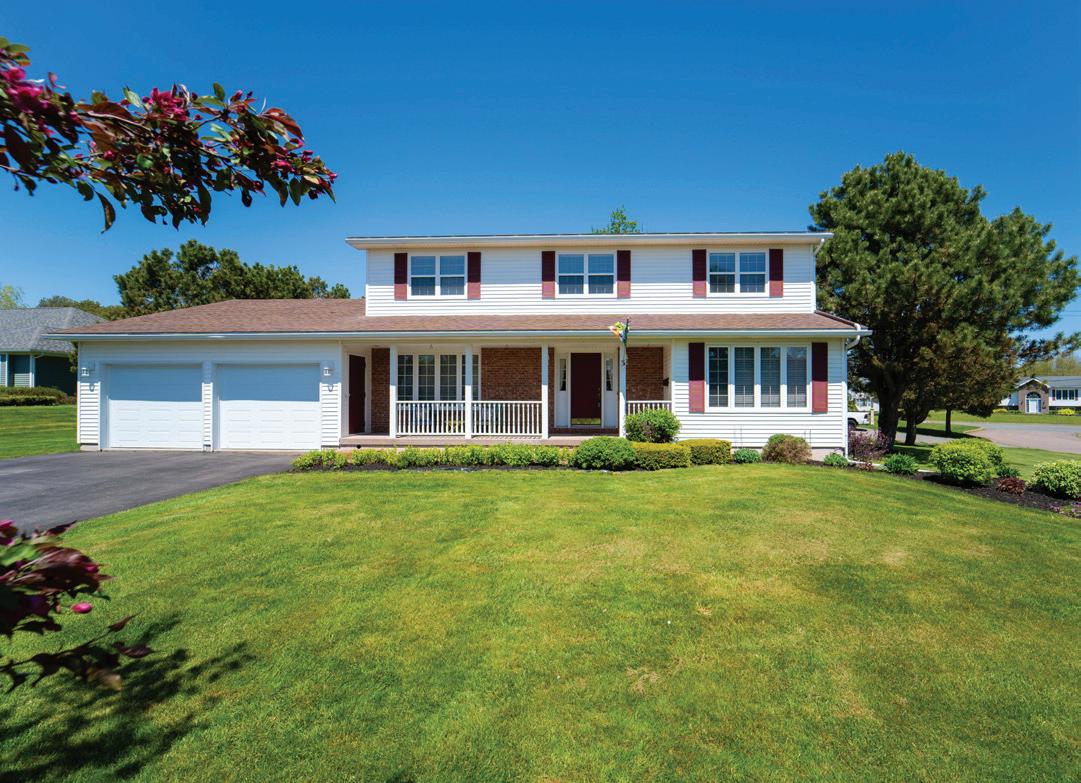
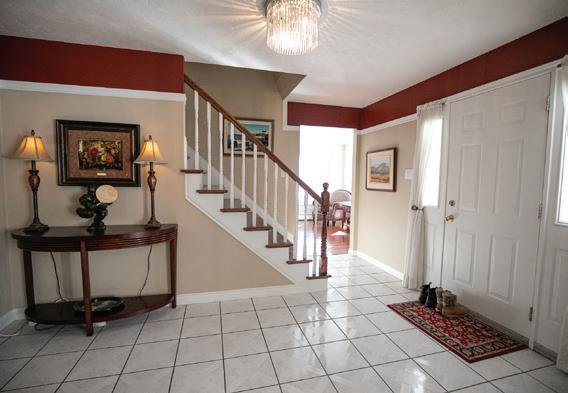

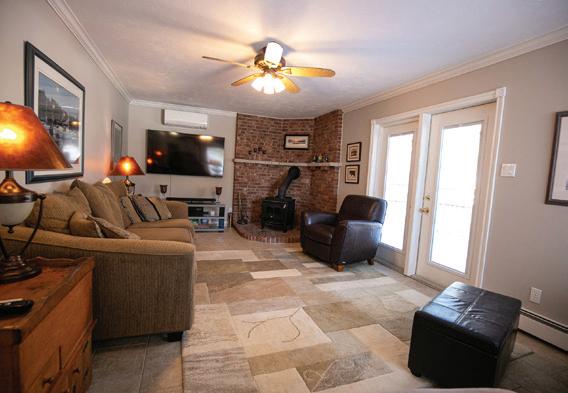
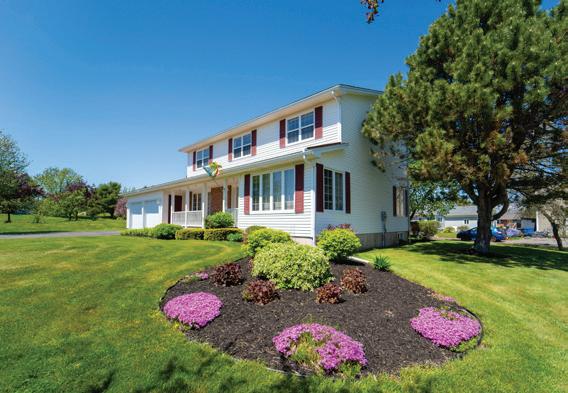
EXECUTIVE FAMILY HOME LOCATED IN THE HEART OF AMHERST! This custom-built home was strategically placed on a good size lot in one of the nicest areas of Amherst. Located on a cul-de-sac, providing buyers with a quiet/private street. The main floor featuring hardwood flooring throughout offers a large entry way, living room, dining room, custom eat in kitchen, office, half bath, beautiful large family room with wood burning stove and access to you back deck, family entrance and double car garage! Upstairs you will find the large master bedroom, master bath, three guest bedrooms and guest bath. The lower level of the home showcases a generous theatre room, storage room, laundry space, utility room, and cold storage! The home is located just minutes to the Amherst Golf Course, Trans Canada Highway or 20 minutes to our beautiful beaches. Message today to book your showing! MLS®202401559
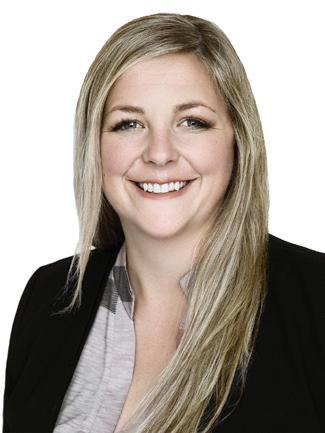
LACEY FISHER
BROKER & OWNER
902.664.6206
lacey@laceyfisher.ca
www.laceyfisher.ca

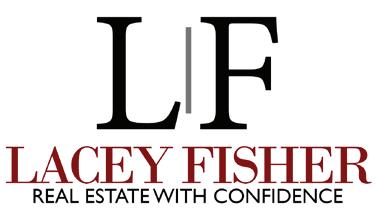
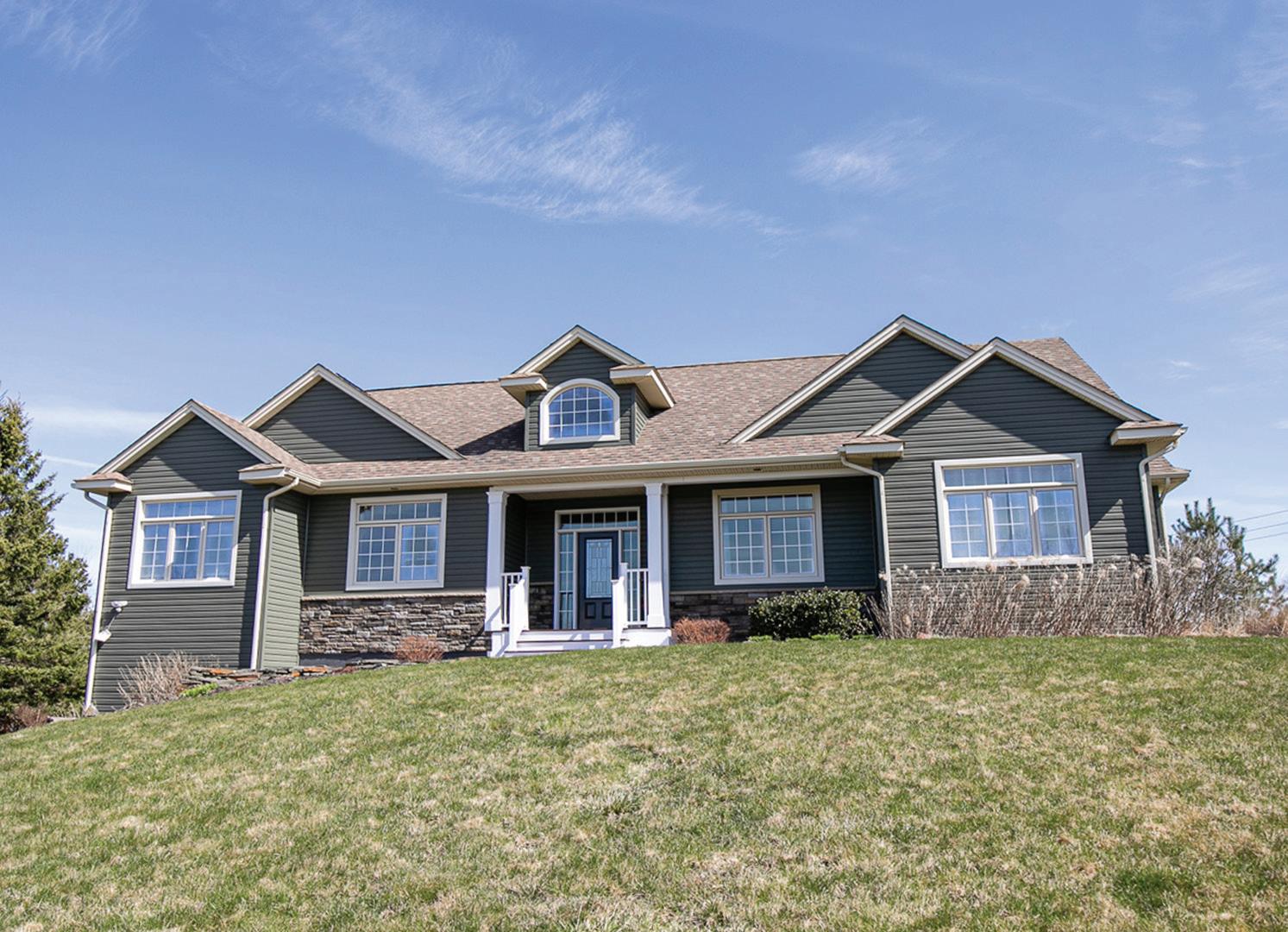
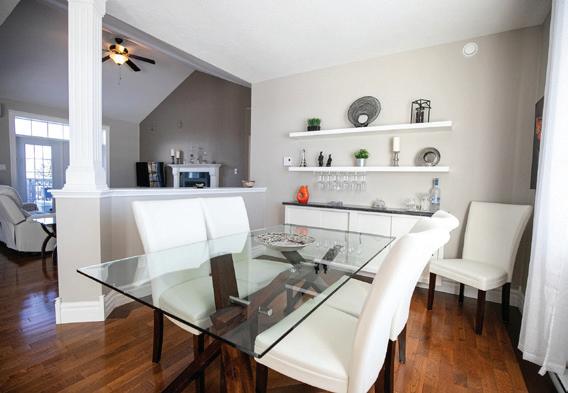
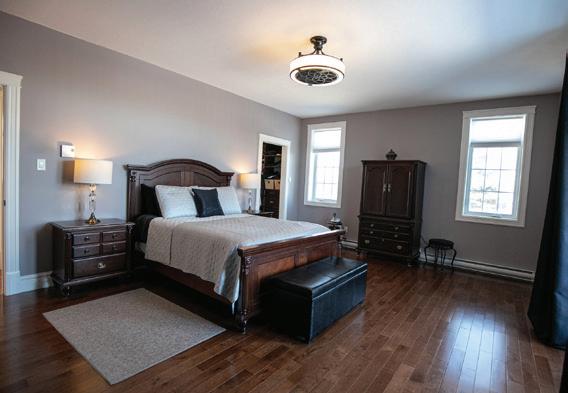
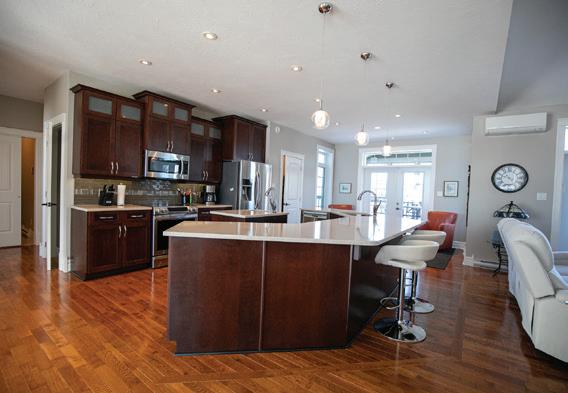
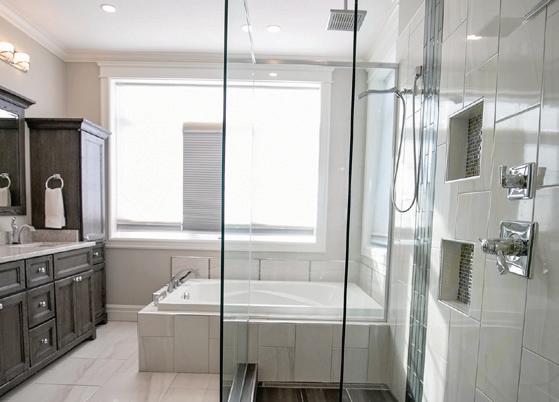
EXECUTIVE ICF CONSTRUCTION BUILT HOME, strategically placed on a large 1.88-acre lot, complete with heated three car garage, walkout basement and screened in sunroom!! This custom-built 14-year-old home is located in one of the nicest areas of Amherst, situated on the county line, it provides buyers with quick access to all downtown amenities, seconds to the Amherst Golf Course and county taxes! Through the front door you enter the foyer showcasing the 9-foot ceilings & custom flooring throughout the home, to the left you will find your front office, separate laundry room space, entrance to the Primary bedroom with a private deck, walk in closet, gorgeous 6-pc bathroom with in-floor heat and entrance to the lower level & garage. To the right of the foyer, a bright open concept dining room, living room, large kitchen with quartz countertops, large island, walk-in pantry, 2nd island with an additional sink, sitting area and entrance to your three season sunroom. The rest of the main level showcases two guest bedrooms and a guest bathroom. The lower level of this home speaks for itself with a full walk out basement for ample lighting, cork flooring for comfort, gaming space, kitchen space, custom beautiful bathroom with in-floor heat, large guest suite including walk in closet, large storage room, additional storage space and large heated garage entrance with work area. This home is truly one of a kind where detail and quality show in each space you look, right down to the automatic kitchen faucets. Outside has been professionally landscaped, a beautiful stone walkway and stairs, composite front entrance, additional shed for storage and lots of privacy in your yard! Call today to book your showing! (Please ask to view additional documents and drone fottage for your leisure viewing) MLS®202402366
36 DUCKLING DELL, AMHERST $579,900
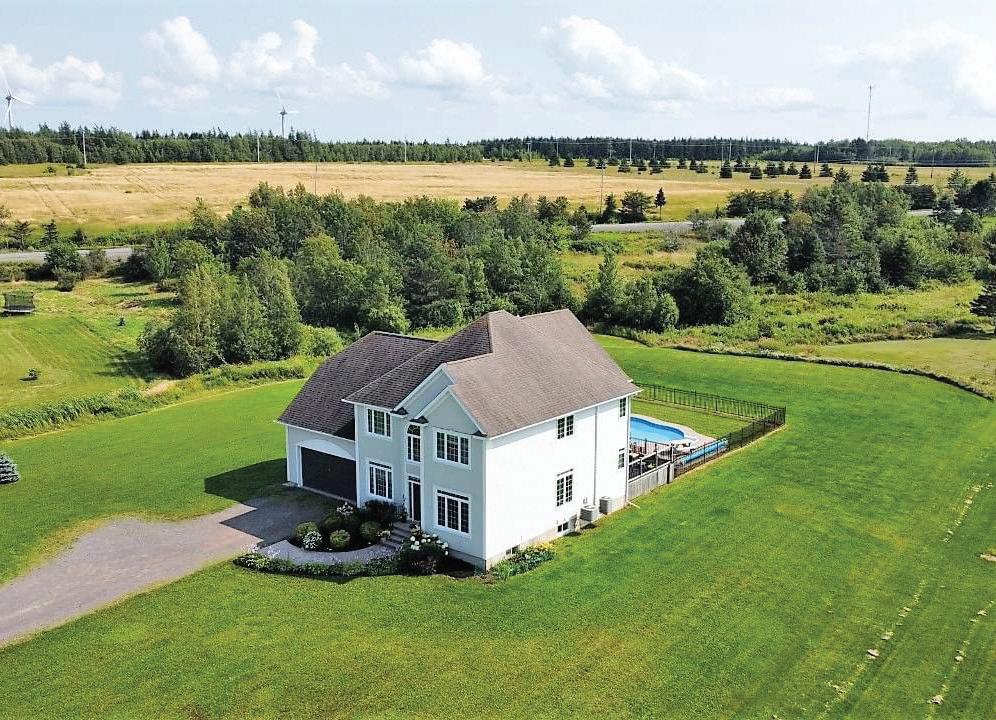
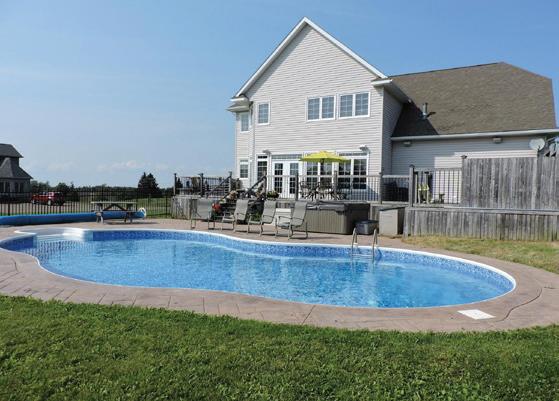
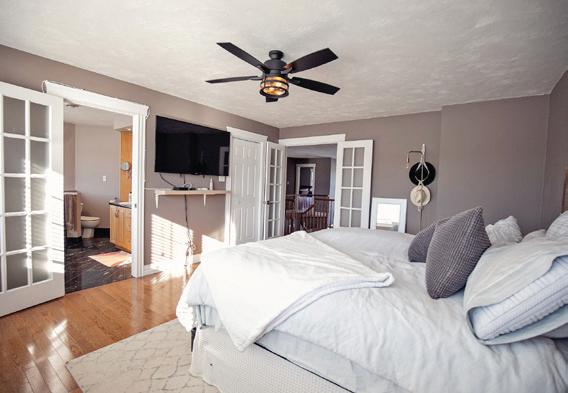
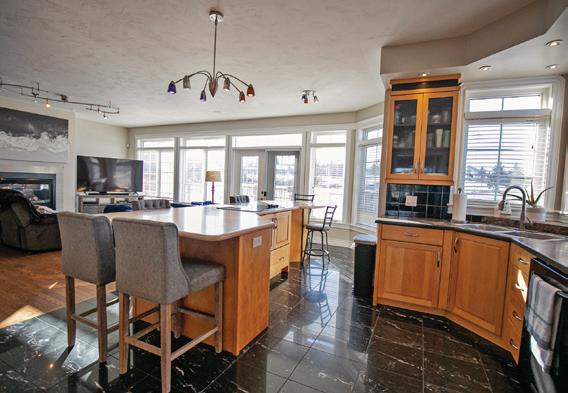
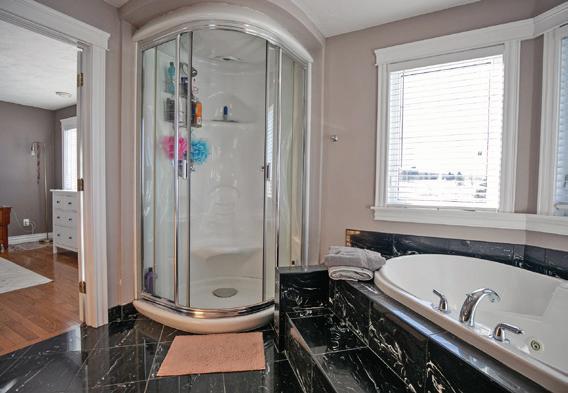
EXECUTIVE HOME on a 1.3 acre property, complete with in-ground pool!! This custom-built home is located in one of the nicest areas of Amherst, situated on the county line, it provides buyers with quick access to all downtown amenities, seconds to the Amherst Golf Course and county taxes! The five bedroom, four bathroom home offers just over 5,000 sq/ft of living space, in-ground heated pool, hot tub, cement patio and fenced in space! Through the front door you enter the grand foyer with cathedral ceilings, to the left you will find your office space, laundry room space and attached garage access. To the right of the foyer, a bright sitting room, formal dining, wrapping around to the Maple kitchen with Corian counter-tops and over-sized island open to the great family room, the basement entrance, half bath and 2nd staircase to upstairs. The second level provides buyers with a large primary suite complete with walk-in closet and five piece en-suite with steam shower! The remainder of this level offers three guest bedrooms, children’s play area, guest bath and a bonus room which could be used as an additional bedroom or family room. Lower level features over-sized rec room, half bath and lots of additional storage! Call today to book your showing! MLS®202400672

LACEY FISHER
BROKER & OWNER
902.664.6206
lacey@laceyfisher.ca
www.laceyfisher.ca




5 BEDS • 3 BATHS • .97 OF AN ACRE • $$729,000
This large oceanfront property consists of two separate waterfront lots and a 5 bedroom, 3 bath home that offers views of the ocean from every window which may vary from a fishing boat or sail boats, sea birds or fantastic sunsets over the Confederation Bridge. With a screened sunroom facing the water, a large roofed (44’6 x 8’5) verandah and spacious (31’6 x 12’) deck overlooking the water you will find there is more than enough indoor and outdoor living space for you, your family and the grandkids too. The main level features a living room with vaulted ceilings, modern kitchen with all new appliances complimented by a dining room overlooking the water, spacious laundry area, 3-piece bath and main floor bedroom accessing the screened sunroom. Upper level has four bedrooms and two baths. Property has mature trees on 3 sides and your own beach access stairs so you can enjoy privacy, peace and serenity as well as all that PEI beachfront living can offer. At low tide it offers safe, sandy , shallow swimming for the children or tide pools where they can explore for sea creatures with sandpipers, plovers, kingfishers, gulls, herons, bald eagles and more as their companions. With high tide you can enjoy the warm waters of the Northumberland Strait with paddle boards or kayak, or just relax and walk the beach. The evening views offer spectacular sunsets from the comfort of the screened-in porch with a glass of wine or from around the fire pit while roasting marshmallows. At the end of the day, fall asleep to the sound of gently lapping waves and a view from your bed of the moon shining onto the water. It comes fully furnished with all contents except for a list of personal items to be provided and is ready for you to walk in sit down and enjoy PEI waterfront living.
