
HOMES + LIFESTYLES CHICAGO + SURROUNDING AREAS Connie Coster Ruhl&Ruhl Realtors conniecoster@ruhlhomes.com COVER HOME PRESENTED BY Exclusive Wildwood Estate MORE ON PAGE 6
FHA, VA, USDA, HomePath, Jumbo, Conventional in Ofallon, Illinois

HOMEBUYERS
Close in as little as 10 days with us. Exceptional rates and in the top 1% of available lending products, which allows us to close more loans than 99% of most lenders... We lend on full guide of FHA/VA/USDA and Conventional.
REALTORS
Fast closings, excellent communications, and closing transactions your current lenders are turning down... let us turn your current problems into cash.
BUILDERS
Let us make your easy transactions extremely smooth and let us turn your problem files/declined clients into sold homes.


Company NMLS: 207264. Superior Home Loans LLC. IL Residential Mortgage Licensee MBOOO6048, Superior Home Loans LLC is regulated by the Illinios Department of Financial and Professional Division of Banking. O: 618.239.3800 | joshp@superiormortgage.cc www.superiorhomeloancenter.com JOSH PHELPS SENIOR LOAN OFFICER | NMLS 207302 Please
my cell DIRECTLY at 618.978.4048 for your lending needs
call
the perfect home is waiting for you
6 BEDS | 5.3 BATHS
6,250 SQFT LOT
$5,400,000
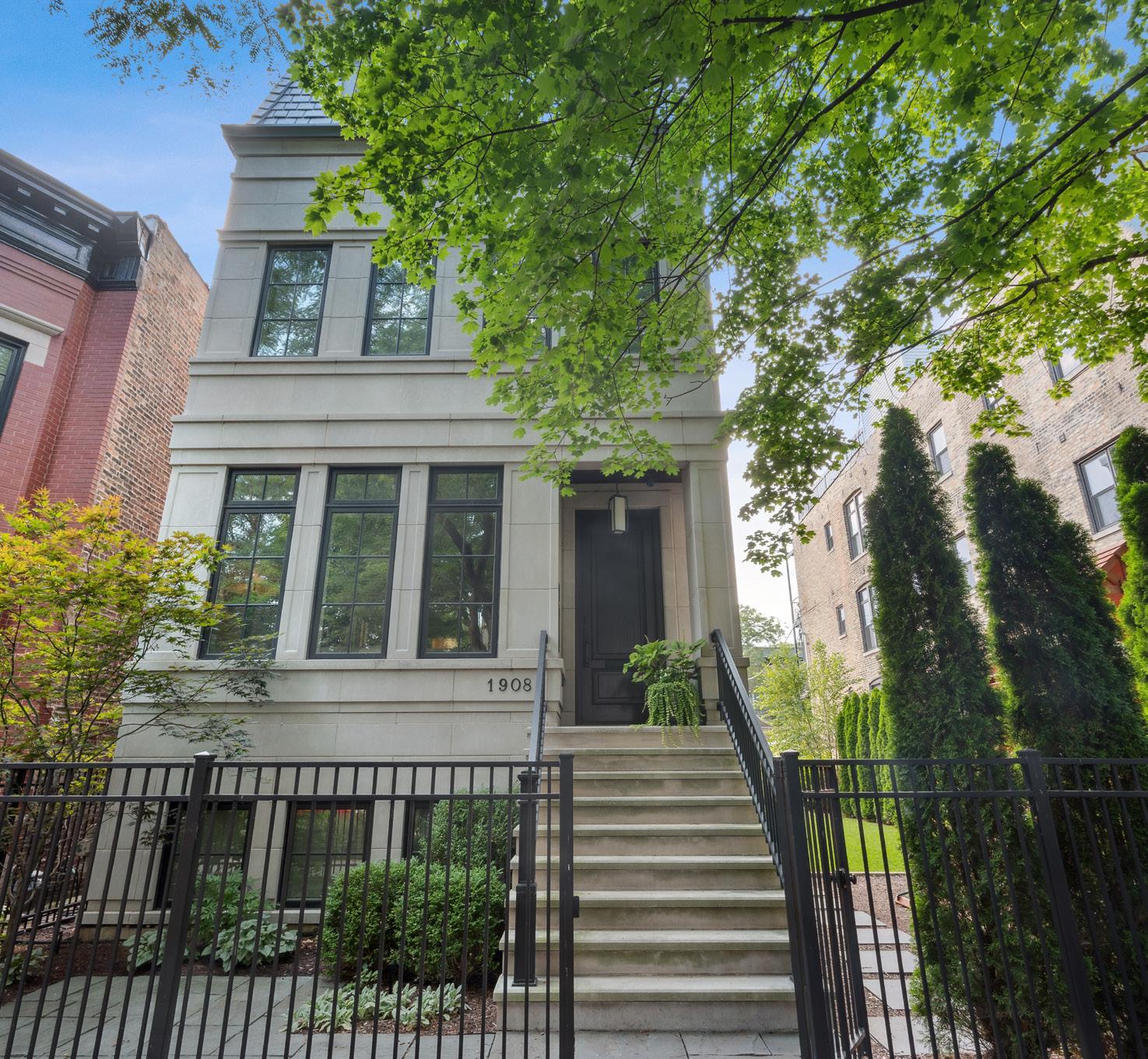




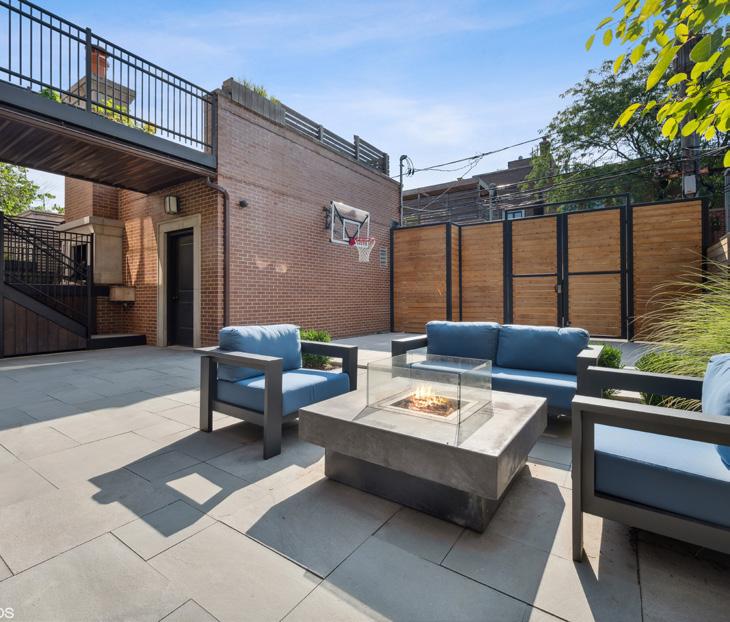

1908-10 N DAYTON STREET, CHICAGO, IL 60614
Nestled on a double lot in Lincoln Park, this exceptional 6-bedroom, 5.3-bathroom residence offers a beautiful outdoor oasis with its fully landscaped grass side yard and adjacent, oversized blue stone patio, sport court & multiple roof decks. Luxurious details abound from the sunlit living room with custom limestone fireplace to the professional grade chef’s kitchen with custom cabinetry – this elegant home will impress. The large primary bedroom suite offers multiple walk-in closets; and stunning marble bath with steam shower and freestanding soaking tub. Bright & airy lower level complete with 10’ ceilings, radiant heated floors and a custom bar with 600+ bottle wine cellar. Rare opportunity on one of Lincoln Park’s most coveted blocks, just steps to Armitage Ave. shopping, dining and more! MEGAN TIRPAK



BROKER C: 773.415.2911 | O: 773.472.0200 megantirpak@atproperties.com www.megantirpak.com Instagram: @mtresidential 548 W. Webster Avenue, Chicago, IL 60614 DOUBLE LOT WITH AN OUTDOOR OASIS EXCEPTIONAL LINCOLN PARK SINGLE FAMILY HOME SITUATED ON A




962 WEST BAUER ROAD, NAPERVILLE, IL 60563


$999,900
4
Been waiting for beautiful golf course views of Cress Creek Country Club? Want the most popular neighborhood where kids can ride bikes and you stroll to the playground? District 203 Schools and award winning Naperville North High School? Presenting this beautiful 4 bedroom brick front georgian with views of the 10th fairway and green- and partial views of the 11th hole. So many updates by these meticulous owners. Over $300k worth of improvements. Even the outside was just painted! Open foyer, living room/music room great for entertaining. Refinished and additional hardwood added in most rooms upstairs and down . New window treatments and carpet. The office is large enough for many clients to visit. But wait -the kitchen is tastefully updated with granite, newer cabinets, a two tiered island with lots of storage drawers and newer stainless Sub Zero Refrigerator( 2023), GE Electric Profile Stove Top and Oven (2023), Bosch and KitchenAid stainless appliances. Butler pantry with wine rack, pantry cabinet. Remodeled powder room with Quartz top vanity, updated fixtures. The laundry room washer and dryer (2020) even has a chute from the primary bedroom! The family can gather in the dining room and enjoy the fireplace with gas starter, gas logs! French doors allow folks to expand together into the year round sunroom- but wait! You won’t believe this family room! The views from the three triple windows of the course are spectacular! Built in seating with storage for pillows and toys! Custom shades and an oversized stone fireplace with custom wood mantle, gas logs, for those cozy winter nights. And your guests can select their drink of choice at the new wet bar! New cabinetry, sink, two refrigerators and room for your sound equipment! And step into luxury with the year round volume ceiling sunroom (converted from a huge gazebo) - you will want your Xmas tree to be placed here! Newer Marvin door and windows, baseboard heating. Ceiling fan with light. And roomy enough for mahjong and other games. The views are spectacular all year round! Upstairs the hallway is spacious with newer hardwood and boasts a double linen closet and pull down attic storage!



1212 S NAPER BLVD STE 122, NAPERVILLE, IL 60540
BEDS 2.5 BATHS 3,153 sq. ft. INTERIOR
PRICE GAIL NIERMEYER REALTOR® 630.430.1835 gailniermeyer@gmail.com www.gailniermeyer.com JESSE NIERMEYER BROKER 630.369.9000 jesse.mchugh@cbrealty.com www.gailniermeyer.com
Exclusive Wildwood Estate
This exclusive Wildwood estate is something you need to see to truly appreciate. Arriving at this home through the gated entry, you are greeted by pristine, manicured landscaping that has taken years to cultivate. The exterior of this custom built, one owner home is a work of art. With two glass bay windows and accompanying terraces above, magnificent arches and eloquent stone detailing, you’ll be sure to wow any guest. Upon entry, you are greeted by two palatial, sprawling stairways and naturally lit Grand Foyer. The main level of this home showcases an executive principle suite with sitting room & expansive bathroom. Here you can also find a formal and informal living room, top of the line kitchen, and an elegant office outfitted with cherry paneling and shelves. The upper level of this home has 4 incredibly comfortable ensuite rooms & an office/tv room. Before heading down to check out the rest of this home, be sure to enjoy the view from the balcony that overlooks the Grand Foyer. The lower level of this home boasts 10-12 foot trayed ceilings, top of the line surround sound, lighting, & a drop screen for projections. Plan to host a party or two to get some use out of the expansive dance floor with dimmable lighting and cherry wood bar. You can also find a full kitchen with walkin pantry and a 6th bedroom/bathroom. Heading outside, you will find more attention to detail with the concrete & limestone upper patio, sprawling staircase, and private, manicured lawn.

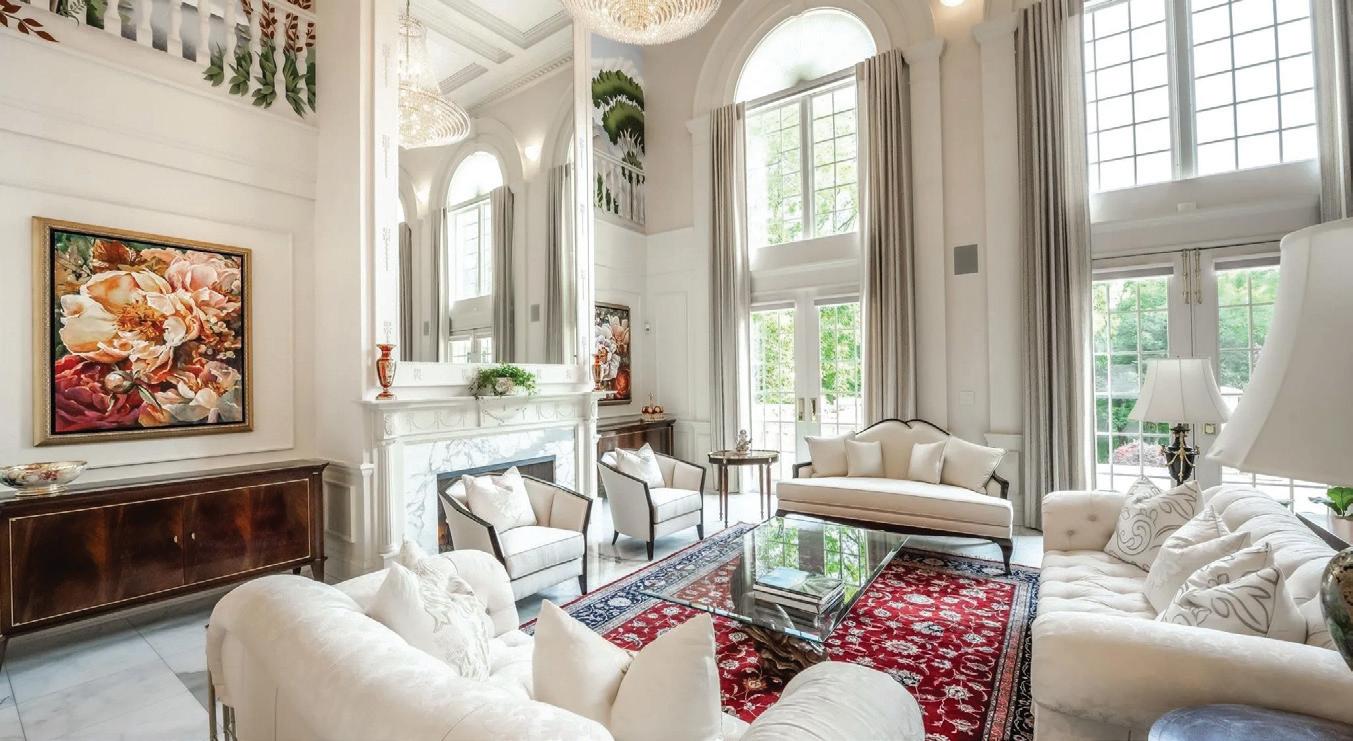


6


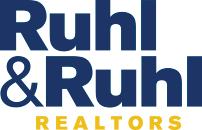
2 HICKORY COURT, ROCK ISLAND, IL 61201 5 BEDS | 7.5+ BATHS | 13,527 SQFT | $1,995,000 1228 MIDDLE ROAD, BETTENDORF, IA 52722 CONNIE COSTER REALTOR® Licensed In IA, IL c: 309.292.1881 | o: 563.459.6444 conniecoster@ruhlhomes.com conniecoster.ruhlhomes.com


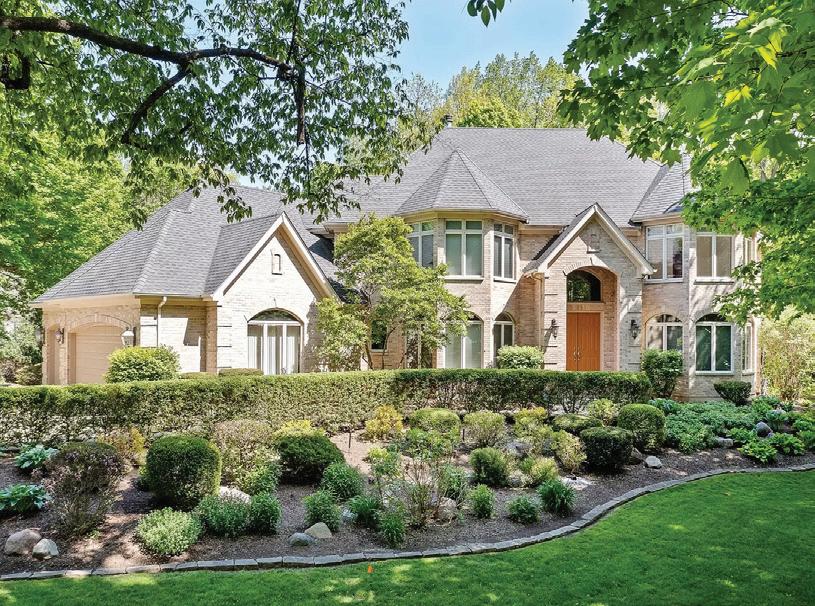
[ CONTENTS ] Cover Home: Exclusive Wildwood Estate Family-Friendly Communities in the Chicago Area Everyday Escapes Dream Home in Naperville 6 36 29-35 52 22-28 48 10 39-46 New Home at Americana Towers Outdoor Living Spaces Explore 4 of Chicago’s Premier Neighborhoods How You Can Strike a Balance Between Historical & Modern Features for Your Chicago Property
1910 Ashington Court, New Lenox, IL - Jackie Montvidas
30 53 58 Country Living HAVENLIFESTYLES.COM 6
447 Fairlee Court, Sugar Grove, IL - Linda Hoss




18
Cover Home: 2 Hickory Court, Rock Island, IL - Connie Coster
25381 W Timothy Trail, Wauconda, IL - Julie Jensen
24 N Oak Street, Crystal Lake, IL - Kim Keefe
homes + lifestyles 59 66
300 Bowman Road, Grennville, SC - Marcia Simmons

Step into your new home at Americana Towers! This elevated 1-bedroom sanctuary boasts chic dark-finish laminate flooring, basking in abundant western sunlight. Revel in ample storage space, an updated kitchen flaunting granite counters and modern appliances, and a recently refreshed bathroom featuring a sleek granite vanity, new sink, toilet, and shower door. Enjoy the full suite of amenities including 24-hour doorstaff, a refreshing pool, convenient workout facilities, and optional rental parking. Perfect for investors and ideally situated in vibrant Old Town, this property is steps away from all the neighborhood has to offer. This residence is your gateway to comfortable urban living, come fall in love! Monthly assessments include cable, internet, heat, water, air conditioning, building amenities (pool, gym, 24-hour doorman, hospitality/party room).
$249,900 | 1 BED | 1 BATH
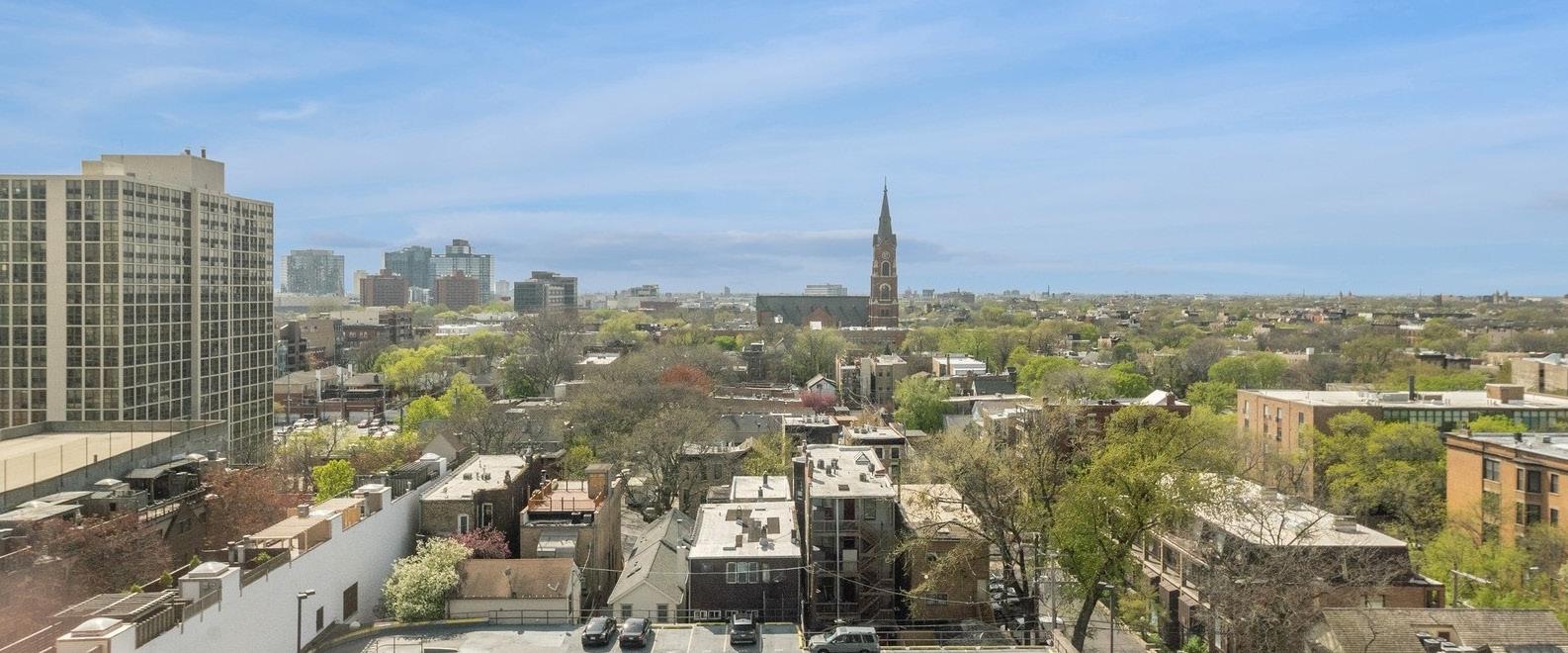

JOE TYLER GERBER
PRINCIPAL BROKER | LIC #: 475.179432
847.544.9666
joe.gerber@cbrealty.com www.gerbergroupchicago.com


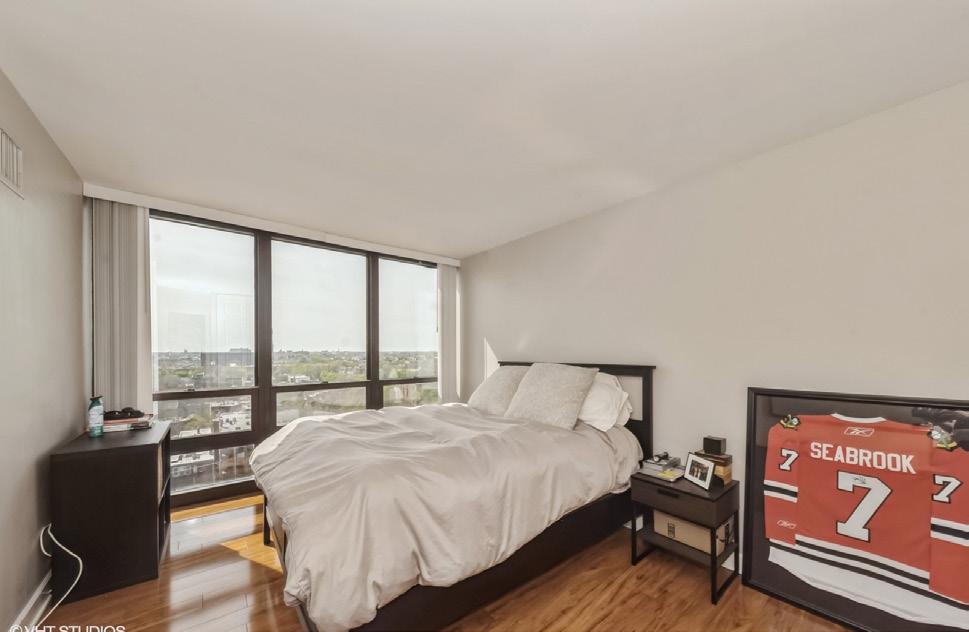

CHICAGO,
1108 10
IL 60614 1636 N WELLS ST APT



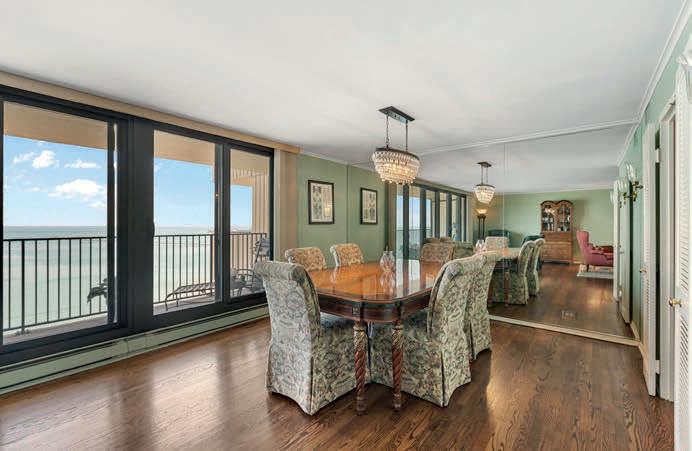
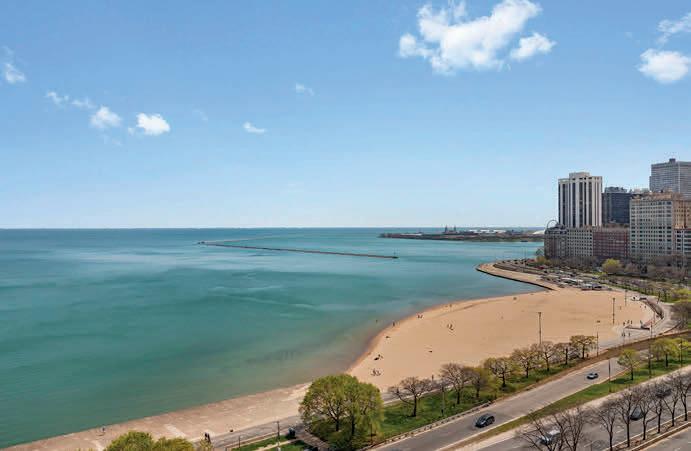


PANORAMIC LAKE VIEWS
Enjoy panoramic lake views from the extremely desirable 1212 Lake Shore building in the Gold Coast. One of the few buildings on Lake Shore Drive with expansive balconies to enjoy views of the Lake, Air and Water show, Navy Pier Fireworks, and Oak Street Beach. Amazing walk to everything location including the beach, Gold Coast, and Mag Mile. The home features all new windows and exterior doors further accentuating the views of the lake. A spacious entry foyer welcomes you to the condo with a double closet and hardwood floors you will find throughout most of the unit. Large living room allowing for multiple seating areas and an L-shaped dining room both with walls of windows/ doors. The kitchen has white cabinets, room for stools, and newer stainless-steel refrigerator and oven. Large primary bedroom with a balcony, walk-in closet plus an additional hanging closet, and an en-suite bathroom with a double sink vanity. The second bedroom has two closets, a balcony, and easy access to a full bathroom with stand-up shower. In-unit laundry. Recently replaced HVAC and hot water heater. Full amenity building with 24-hour door staff, garage valet parking, indoor pool, exercise room, sun decks, sauna, locker rooms, newly renovated party room, storage, etc. Just move-in and live like you are on vacation every day!
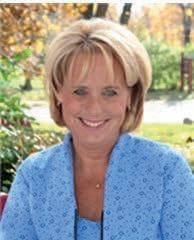
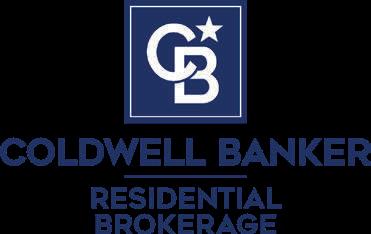


ANNE DUBRAY BROKER C: 847.877.8870 | O: 847.657.3747 anne.dubray@cbexchange.com www.anneadvantage.com 1420 WAUKEGAN ROAD, GLENVIEW, IL 60025
1212 N LAKE SHORE DRIVE, UNIT 16CS, CHICAGO, IL 60610 • 2 BEDS | 2 BATHS | 1,850 SQ FT | $699,000
© 2017 COLDWELL BANKER REAL ESTATE LLC. ALL RIGHTS RESERVED. COLDWELL BANKER REAL ESTATE LLC FULLY SUPPORTS THE PRINCIPLES OF FAIR HOUSING ACT AND THE EQUAL OPPORTUNITY ACT. EACH OFFICE IS INDEPENDENTLY OWNED AND OPERATED. COLDWELL BANKER PREVIEWS INTERNATIONAL AND THE CLDWELL BANKER PREVIEWS INTERNATIONAL LOGO ARE REGISTERED SERVICE MARKS OWNED BY COLDWELL BANKER REAL ESTATE LLC

494 CUMBERLAND LANE

Charming mid-century ranch in the heart of the Gates community. This versatile home offers an open concept with hardwood floors, an inviting kitchen, and a bright family room. Enjoy spacious bedrooms with unique features, updated bathrooms, and an additional family room with patio access. The private backyard is a gardener’s paradise. High-end features include large eaves and a brick paver driveway. Close to Crystal Lake Country Club, Dole Mansion, and Crystal Lake beaches. Don’t miss this opportunity!
3 BD | 2 BA | 2,363 SQ FT | $499,000

6180
STANSBURY LANE
CRYSTAL LAKE, IL 60014

Charming home in Brighton Oaks, Lakewood with a 4-car garage, spacious primary suite, and finished basement. Features include hardwood floors, brick facade, and a 2-story family room with a brick fireplace. The kitchen opens to a stunning patio. The primary suite has a luxurious bathroom and large walk-in closet. The basement offers a rec area and potential 5th bedroom. The landscaped backyard includes mature trees, gardens, a firepit, outdoor kitchen, and playground area.
5 BD | 5 BA | 5,152 SQ FT | $685,000
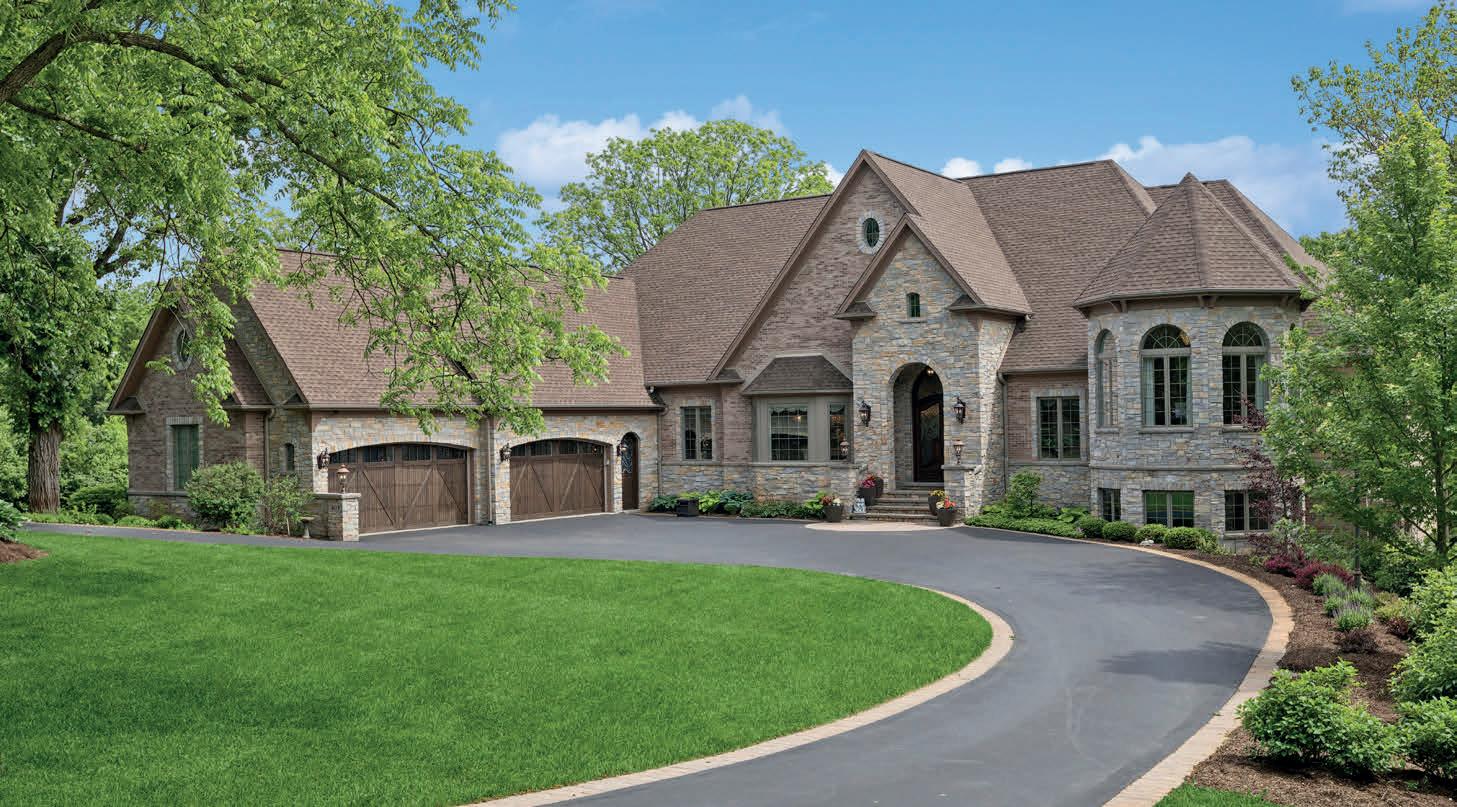


4018 WOODLAND HOLLOW CRYSTAL LAKE, IL 60014
Serene and Stately. Balanced with luxurious flair and exuberance. Custom and thorough with every detail attended too. Located in the prestigious Timberhill neighborhood, this residence is tucked into a quiet alcove on a premium lot. Seated hilltop with mature trees and privacy, one immediately is drawn to its presence. Timeless elegance with modern touches, more than a masterpiece, it’s a retreat to call home.
5 BD | 5.1 BA | 10,000 SQ FT $2,000,000

CRYSTAL
ROXANA NAUGHTON BROKER 815.575.0973 rnaughton@starckre.com rnaughton.starckrealtors.com
LAKE, IL 60014

The elegance of northern Italy, in this completely new Gold Coast Home, with the original façade, perfectly restored. Unbelievable attention to detail with all the finest materials imported from northern Italy, including the marble, and the intricately designed wood flooring. Entering this home from lovely tree lined Bellevue Place. You will find a gracious living room with imported stone, fireplace, custom woodwork, and moldings with exquisite flooring 11-foot ceilings with a dramatic, Wrought iron stairway leading to the upper levels. There is an open dining room area just before you enter the kitchen, through carved arch ways, But no step up. There’s an elevator that leads to all floors and the finished lower level featuring a fully equipped exercise room, full bath and an oversized two car garage. The extremely high-end custom kitchen is not like any other you have ever seen and leads to a cozy family room, and a very large deck with a fireplace. The second floor has two en-suite bedrooms while the main bedroom suite located on the third floor has a fireplace, a huge walk-in closet room, a stunning spacious floor to ceiling marble spa bath, with shower and tub. Double sinks. The fourth floor is a treasure, featuring a skylighted gathering room, full bath, bar, and an open deck looking over the beautiful street. This home is for the person that appreciates quality and architecture. It has not been staged so your clients can imagine their own furnishings here.

Classical Elegance with Breathtaking Views
Classical Elegance with breathtaking views of Oak Street Beach and North Lake Shore Drive in this national award winning designed cooperative apartment on prestigious East Lake Shore Drive. This home features a superb floor plan with spacious exquisitely designed rooms and the finest finishes throughout. Great walk to all the best shops and restaurants. The prime location for the buyer who expects the very best.

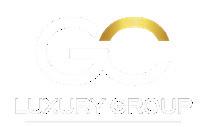


MELADEE HUGHES 312.636.8020 meladeehughes@yahoo.com BROKER LUXURY PROPERTY SPECIALIST
676 North Michigan Avenue, Suite 3010 Chicago, Illinois 60611
229EASTLAKESHOREDRIVE6W.COM 69 E BELLEVUE PLACE CHICAGO, IL 60611 Just Sold Properties JUST SOLD 229 E LAKE SHORE DRIVE E UNIT 6W 3 BEDS | 3.5 BATHS | 3,500 SQ FT 3 BEDS | 3.5 BATHS 6,000 SQ FT | $5,650,000 THE HIGHEST SQUARE FOOT PRICE IN THE GOLD COAST PUERTO VALLARTA CHICAGO JUST SOLD


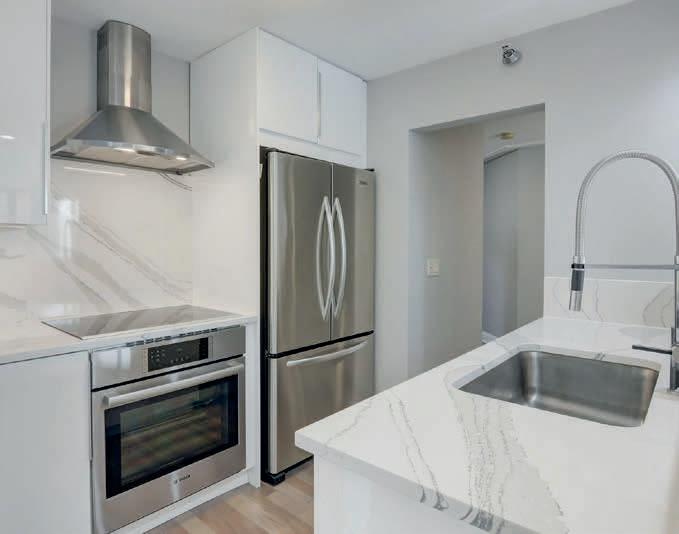

Discover the allure of this luxurious south west corner condo nestled in the soughtafter Streeterville neighborhood of Chicago. This exquisite residence captures the glistening waters of Lake Michigan creating a serene view. Rarely available this 02 tier two bedroom residence spans an impressive 1,200 sq ft with bright, large airy bay windows, modern fixtures, stainless steel appliances, granite countertops, hardwood floors, washer and dryer hookups, modern led light fixtures, window blinds for privacy and allowing control over natural light. Walk in closet, built in shelves, with ample storage space. Residents of this exclusive condo have access to a range of amenities, including a health club, indoor pool, whirlpool, sauna, 24-hour doorman, two stunning rooftop terraces, private garage, and management on site Monday-Friday. In the heart of Streeterville, you’ll have an array of dinning shopping and entertainment options at your doorstep. Stroll along the waterfront to explore the vibrant cityscapes. Don’t miss this extraordinary opportunity to own an affordable luxury corner condo with Lake Michigan views. Embrace a lifestyle of elegance, convenience and natural beauty. Contact us today to arrange a private viewing and make this remarkable residence your own.


401 E ONTARIO STREET, APT 1102 CHICAGO, IL 60611 Streeterville Condo Gem 2 BEDS / 2 BATHS / 1,200 SQ FT RHONDA HOFF REALTOR® 312.493.0361 rhoff@jamesonsir.com www.rhondahoff.com 25 W. NORTH AVENUE, CHICAGO, IL 60610
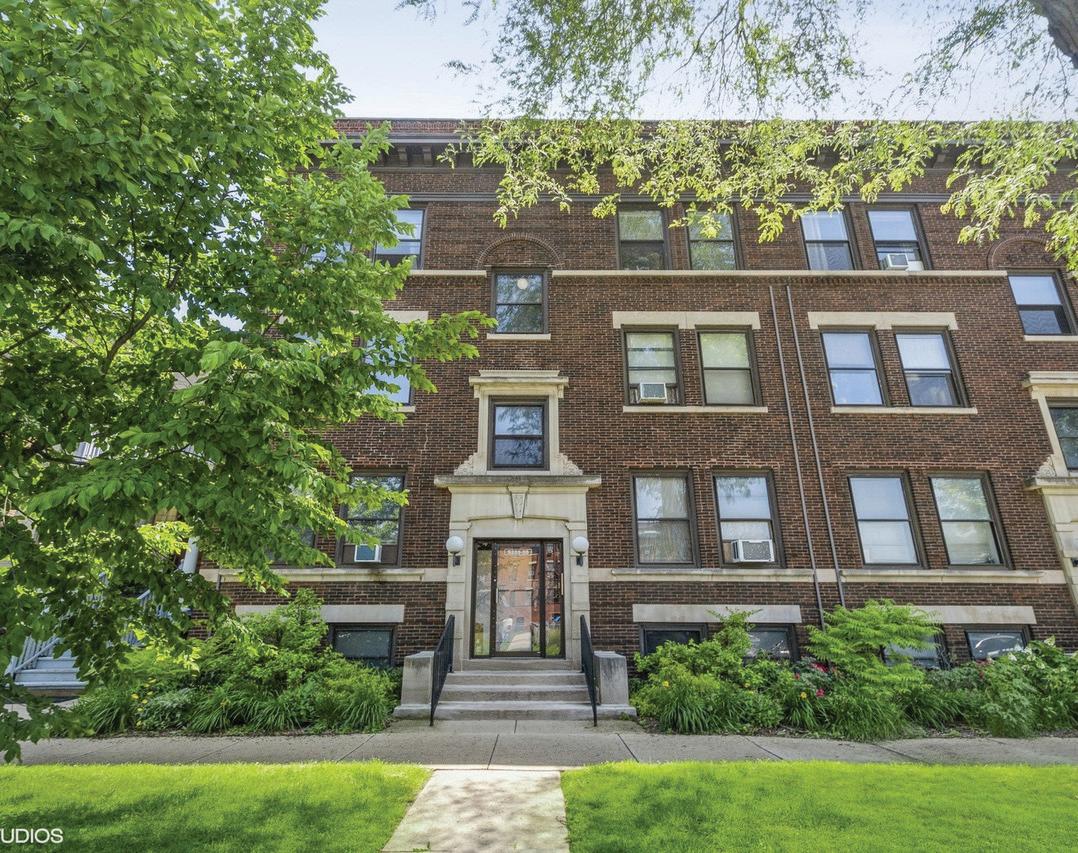
JUST LISTED
5333 S ELLIS AVENUES A-3 I CHICAGO
$120.000 2 Beds 1 F 0 PT Baths 800 sqft Listing ID 12060216
Sun filled end unit with unobstructed views at the Ellis Cooperative, it’s the perfect Hyde Park location - just steps to U of C, close to commuter bus and shopping. Spacious and bright, with a beautifully upgraded kitchen, it features maple cabinets, a breakfast bar, and a separate dining room. Hardwood floors throughout, and an updated bath with maple cabinetry and a granite vanity. A large back porch overlooks a gated courtyard. Maintenance includes real estate taxes as well as cable and internet. A huge extra storage is also included. Unit must be owner occupied. No investors or rentals. Building is a professionally managed co-operative with considerable reserves and no history of special assessments. Board approval and interview required with application to purchase. Secure parking is offered at $30 per month.

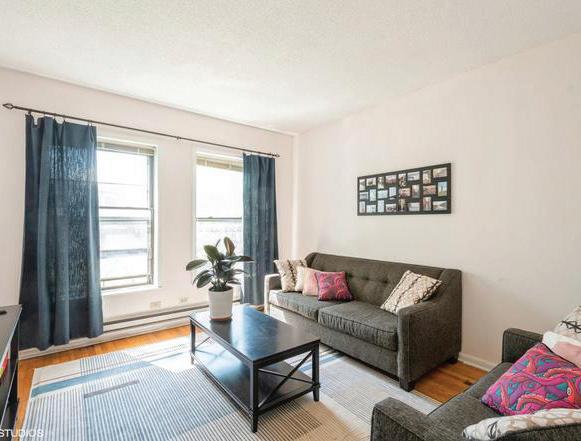
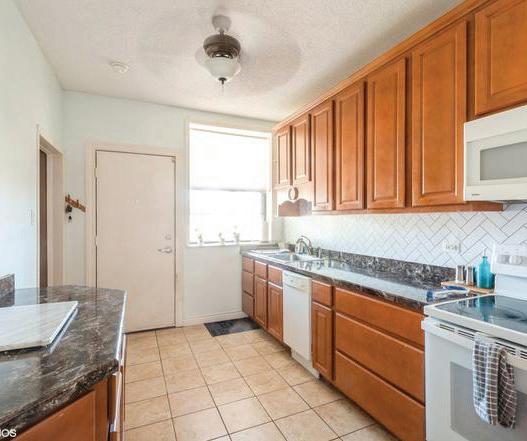


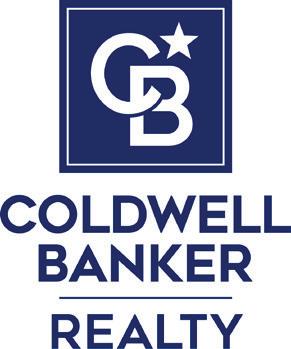
Eve Heffer Real Estate Broker Mobile: (312) 403-1242 Email: eveheffer@gmail.com COLDWELL BANKER REALTY 676 N Michigan Ave Ste 3010, Chicago, IL 60611
15.36 ACRE HORSE PROPERTY OASIS
3N098 FREELAND ROAD, MAPLE PARK, IL 60151
2 BEDS | 2 BATHS | 1,339 SQ FT | $1,099,900










Welcome to this serene property on 15.36 acres, conveniently located near Elburn. This property has many beautiful trees, bushes, perennial gardens, and a fish pond. This custom home was completely remodeled in 2013. The house’s exterior was completely upgraded, and the beautiful wrap-around porch highlights the stunning east and west sunrises and sunsets. The home interior features a chef’s kitchen with Alder cabinets, granite countertops, stainless steel appliances, and a large island. The kitchen is open to the family room with soaring ceilings and a gorgeous quadrafire fireplace that can provide heat for the whole house. The first floor also has a separate dining room, first-floor bedroom, and full bathroom. The second floor has a primary bedroom with a full bathroom and a spacious closet. The basement is finished with a rec room and an office/ or third bedroom. Everything in the home was upgraded in 2013: Roof, siding, Anderson windows, Insulation, electrical, plumbing, kitchen, bathrooms, flooring, trim, and paint. A whole house generator also powers the barn. Paver patio 2023. The oversized 3-car garage was built in 2017. The property is an animal lover’s dream. The 90 x 100 barn features a new roof in 2015, eight stalls, paver walkways (2023), an office with a fireplace, a 28 x 28 workshop/mechanical/maintenance room with heat and air conditioning, and an indoor riding arena. Outside are two fenced-in pastures (new fencing 2015), an enclosed chicken coop, and a peacock enclosure. A 40 x 60 pole barn built in 2019 with electricity has multiple uses, including cars, equipment, storage, and more animals. Room for more pastures and Hay. Very convenient location. The Elburn Metra station is 10 minutes away, and shopping on Randall Rd is only 14 minutes away.

CARIN POWELL REALTOR® C: 630.973.7369 | O: 1.773.625.1121 carin@carinpowellhomes.com www.hometownrealestategroup.com 7700 W. BELMONT AVENUE, CHICAGO, IL 60634

Escape to Your Backyard
Open your door to an epic experience. Luxurious swimming ponds by Reflections Water Gardens are natural sanctuaries where relaxation and recreation are always at home. Whether your vision is a calming space to unwind, a safe place for children to play, or a memorable destination for weekend entertaining, natural ponds provide health and wellness benefits endorsed by Mother Nature.
Award-winning designer Larry Carnes listens to understand your vision, lifestyle needs and space requirements. The result of careful pond design in partnership with you is a serene and tranquil water feature unlike any other.
Add value to your pond lifestyle and your landscape. Proprietary advanced oxygenation technology ensures the health and vitality of your water feature and its ecosystem for years to come.
In addition to natural swimming pond design and construction, Reflections Water Gardens converts tired, traditional swimming pools into sustainable works of art. This eliminates water waste, dangerous chemicals and harmful bacteria, while providing fresh outdoor experiences.
Large projects or small – urban or suburban – Reflections Water Gardens services include ongoing maintenance, recirculating streams, beautiful koi ponds, pondless waterfalls, elegant water gardens and breathtaking water fountains.
Your pond lifestyle awaits. Escape to your backyard this season.
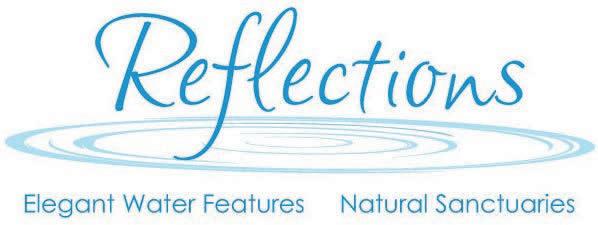

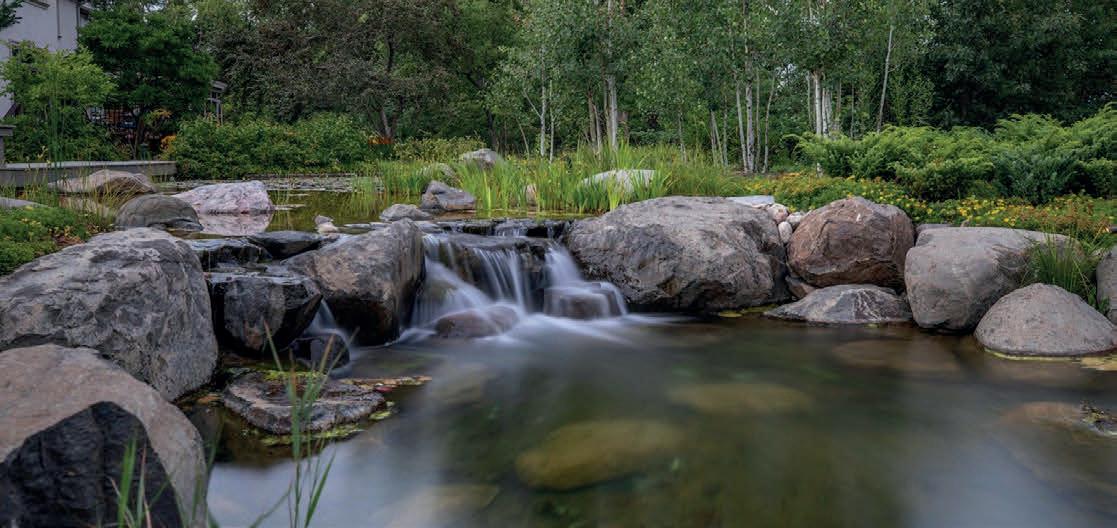

815.955.4911 | www.reflectionswatergardens.com | larry@reflectionswatergardens.com
EXQUISITE LUXURY HOME
with Stunning Lake Views
This luxurious home offers breathtaking beauty and impeccable design. Nestled on two acres of picturesque landscape, this Prairie-style home seamlessly blends nature with modern living. Professionally designed and decorated, it boasts stunning views of Lake Napa Suwe from all living areas.
The foyer leads to a light-filled, two-story great room with a woodburning fireplace and panoramic bi-fold doors that open to the entertainment deck with clear railings for optimal outdoor views.
The eat-in kitchen is a chef’s dream, with high-end stainless-steel appliances and extra seating at the island. There are two Trex decks, one for outdoor grilling and relaxation in the hot tub, and the entertainment deck is perfect for al fresco dining.
The elegant cherry wood staircase leads to a versatile loft overlooking the great room. This flex space can be an office, study, or lounge area. Expansion over the garages is preplanned, with blueprints, HVAC, plumbing, electrical, and floor joists already in place.
Retire to one of two large primary bedrooms, each with ensuite bathrooms featuring spacious showers, multiple body sprays, heated floors, and fine finishes. The third bedroom has a designated bathroom with a bathtub. A powder room is on the first floor, and a spacious mudroom/laundry room on the main floor includes a sink and planning desk.
The lower walkout level offers a golf simulator. This room could also be a theatre room, billiards room, or family room. For car enthusiasts, two separate heated garages can accommodate up to three vehicles. They have sealed epoxy floors, smart garage doors, and dog wash/ janitor sinks. A heated workshop is below Garage #1.
Residents enjoy Lake Napa Suwe for aesthetics, fishing, and nonmotorized boating. Escape the hustle and bustle of life and make this one-of-a-kind home your own, where every day feels like a getaway—located near the prestigious Ivanhoe Golf Club, shopping, and dining.

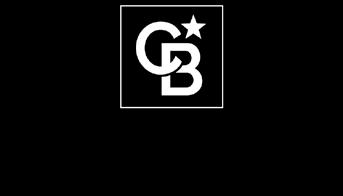




1420 Waukegan Road, Glenview, IL 60025
25381 W TIMOTHY TRAIL, WAUCONDA 3 BD | 3.1 BA | 4,182 SQ FT | 2 ACRES | $1,250,000 JULIE JENSEN REALTOR® 847.924.2841 Julie.Jensen@CBRealty.com
18
www.juliejensenhomes.com





DELRAY DUNES GOLF & COUNTRY CLUB
11938 N LAKE DRIVE, BOYNTON BEACH, FL 33436
3 BR | 4 BA | 3,944 Approx. Sq Ft | $2,975,000

Welcome to luxury living at its finest! This stunning 3,944 sq ft custom home, built in 2018, is ideally located along the 9th fairway of the prestigious Delray Dunes Golf and Country Club. This exquisite home, featuring 14-foot ceilings with 3 bedrooms and 3.5 baths plus a private office, exudes elegance and functionality. The gourmet kitchen, complete with top-of-the-line appliances and ample space for entertaining, is a chef’s dream. Retreat to the main level owner’s suite with pool and golf course views, featuring spacious walk-in closets and luxurious spa-like bathroom. Step outside to the screened-in patio and pool area, offering serene views and the perfect setting for relaxation. Practical features include impact windows and doors, a full house generator, and a 2-car garage with a separate golf cart garage. Nestled within 337 acres of lush landscapes, Delray Dunes Club holds a storied place in Florida’s golfing history as Pete Dye’s inaugural golf course design in the state, dating back to 1969. With meticulous renovations underway to restore Pete’s timeless vision, the course is poised to unveil its restored glory by this fall. Don’t miss the opportunity to live the life you deserve in your dream home at Delray Dunes Golf and Country Club. Schedule your private tour today!


20
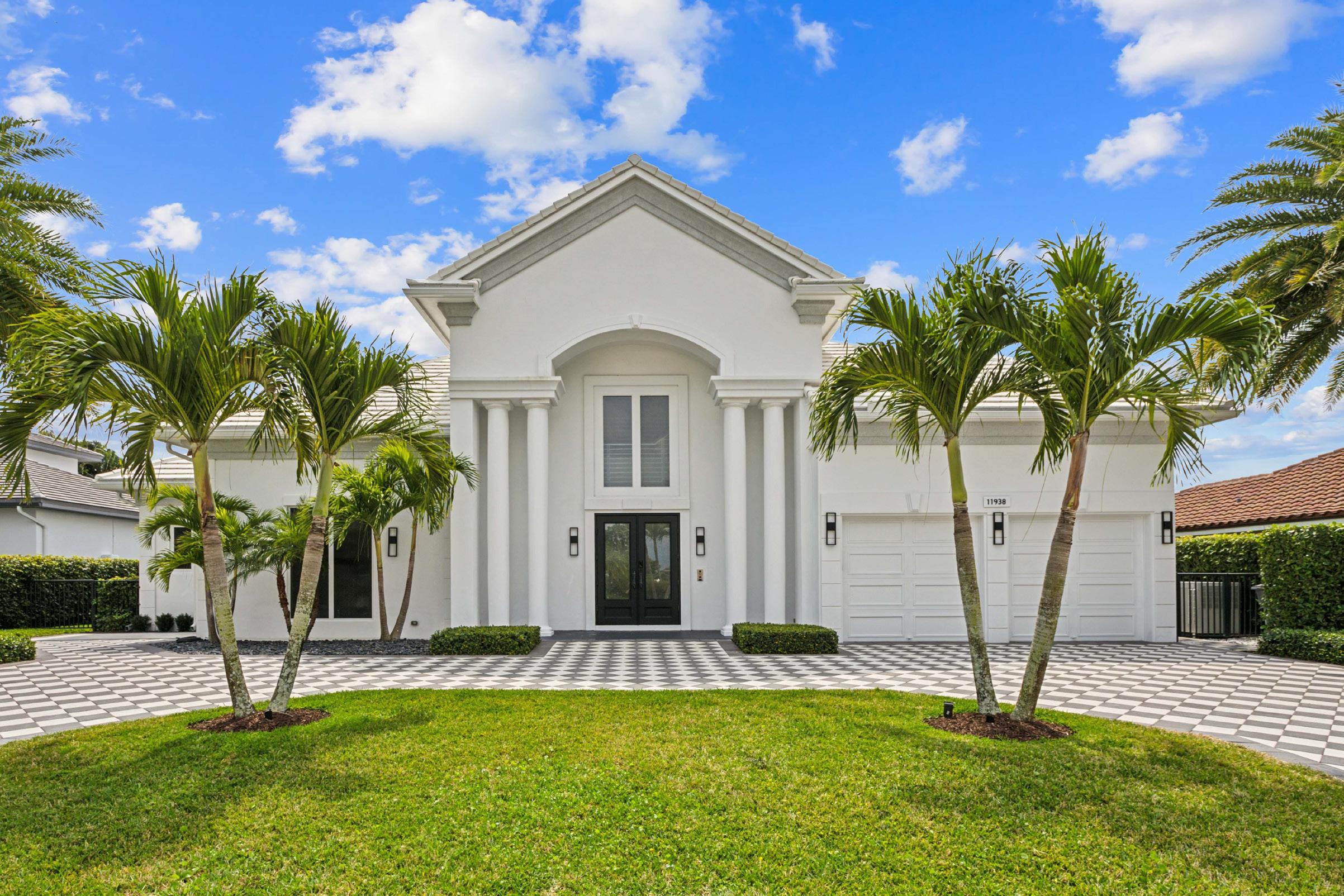
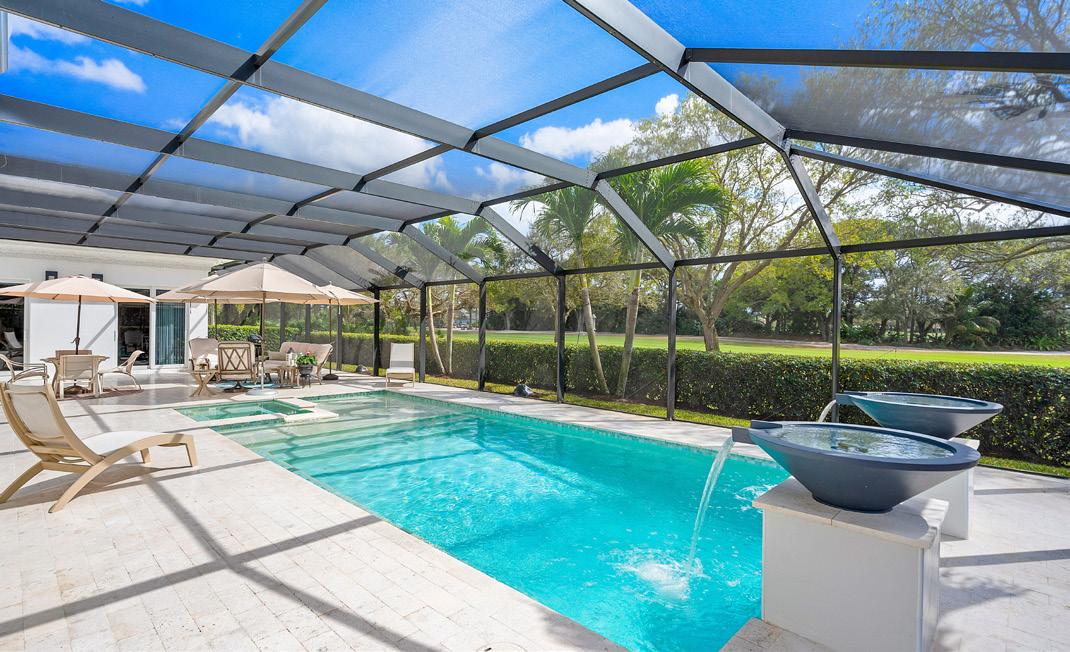

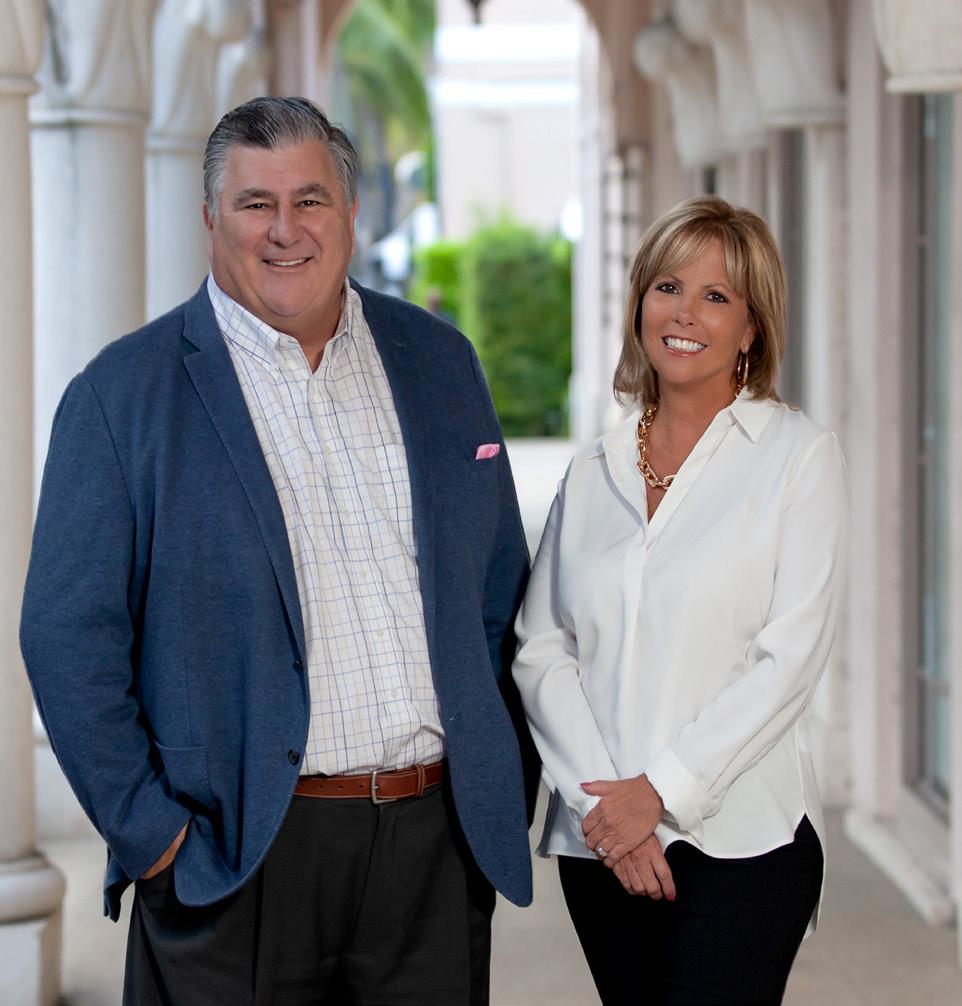
Stephen Jara & Jill Christu Your South Florida Coastal & Club Community Specialists Licensed Associate RE Brokers Stephen: 561.436.1000 | stephenjara@gmail.com Jill: 561.644.5307 | jillchristu@gmail.com Equal Housing Opportunity. All information furnished regarding property for sale or rent or regarding financing is from sources deemed reliable, but Corcoran makes no warranty or representation as to the accuracy thereof. All property information is presented subject to errors, omissions, price changes, changed property conditions, and withdrawal of the property from the market, without notice. All dimensions provided are approximate. To obtain exact dimensions, Corcoran advises you to hire a qualified architect or engineer. YOUR SOUTH FLORIDA COASTAL & CLUB COMMUNITY SPECIALISTS
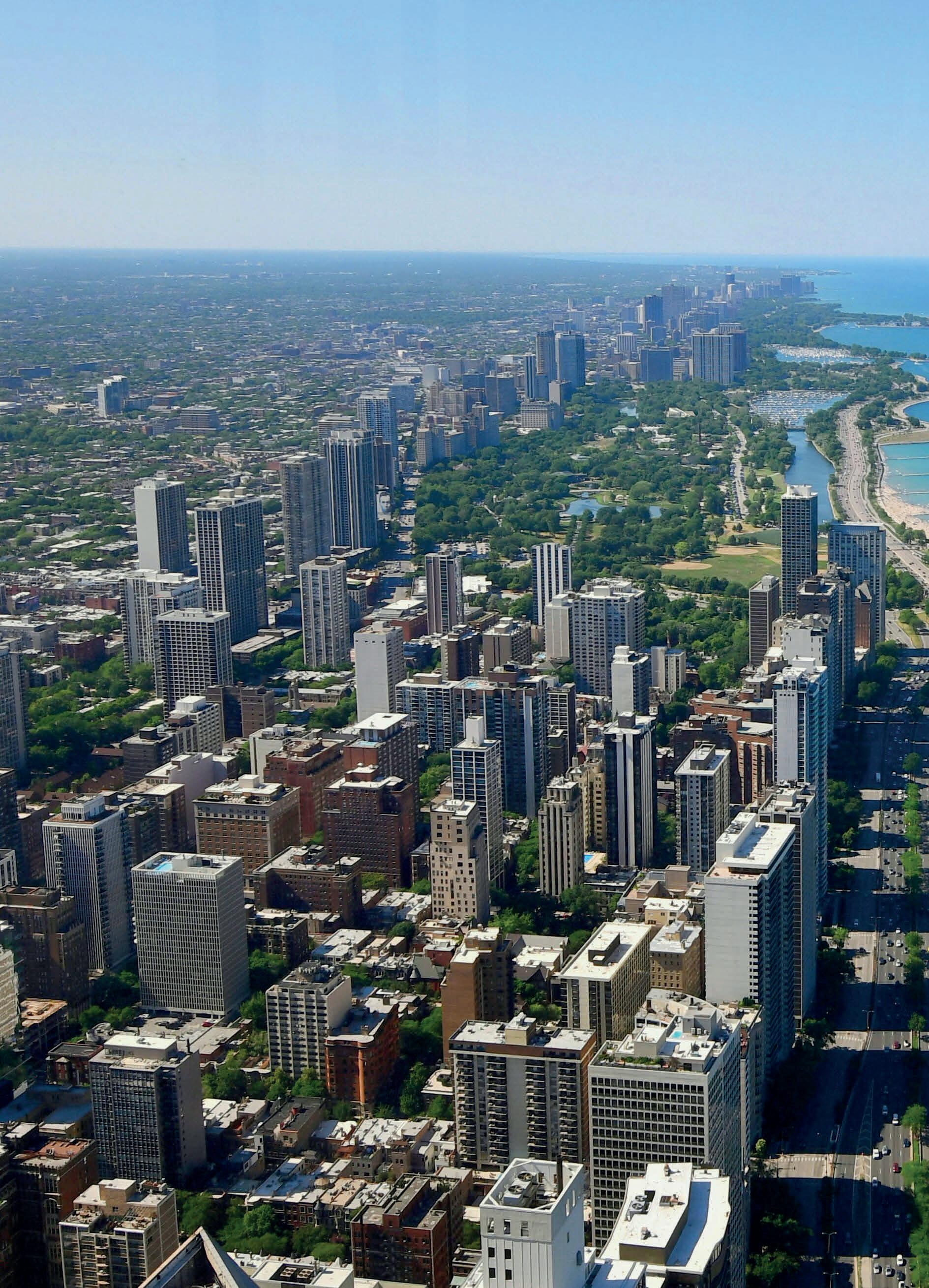
HAVENLIFESTYLES.COM
Gold Coast | Max Harlynking
EXPLORE 4 OF CHICAGO’S PREMIER NEIGBORHOODS

We’ve highlighted some of Chicago’s premier neighborhoods, known for their urban sophistication and vibrant atmospheres.
1. Lincoln Park
Nestled on the North Side, Lincoln Park is a popular choice for families with its leafy streets, charming parks, captivating museums, and the acclaimed Lincoln Park Zoo. Historic homes mingle with top-tier dining options, further elevating its allure.
2. Gold Coast
Exuding opulence on Chicago’s Near North Side, the Gold Coast attracts affluent buyers with its expansive waterfront homes and panoramic Lake Michigan vistas. Steeped in history, its century-old homes and nearly 50-year status on the National Register of Historic Places lend an air of grandeur, making it a haven for the city’s elite.
3. The Loop
At the heart of downtown, the Loop pulsates with energy, adorned with towering skyscrapers and iconic landmarks, including Willis Tower and the Art Institute of Chicago. It houses many of the city’s most prominent offices and serves as a significant cultural center, hosting events such as Lollapalooza and Taste of Chicago. Condominiums stand out as the primary option for real estate buyers in the Loop.
4. Old Town
A premier hotspot for history buffs, Old Town captivates with its Victorian-era architecture dating back nearly 200 years, evident in its quaint townhouses and venerable churches. Old Town seamlessly melds past and present, with famous landmarks such as Second City, a renowned comedy and improv venue. Also, upscale boutiques, charming cafes, artisanal breweries, and culinary delights further add to the area’s appeal.
WITH STUNNING LAKE VIEWS

1110 N LAKE SHORE DRIVE, APT 30S, CHICAGO, IL 60611
Gold Coast: Mid-century modern on Lake Shore Drive modern architect owned & designed w/ stunning lake views. Enter this stylish 3 beds/2 baths home and enjoy unobstructed sun-drenched views of the Lake, Navy Pier, and Oak Street Beach. The large open concept living room offers a semiwall to create a library and a separate dining space. Kitchen offers small eat-in table space, perfect for your morning coffee. Very generous-sized primary bedroom w/ 20+ linear ft of closet space & dressing area. En-suite bathroom with double bowl vanity and standup shower. Thoroughly renovated kitchen offers granite countertops, LG, GE & Bosch stainless-steel appliances, a Whynter wine fridge, tons of storage & a breakfast nook. Classic parquet flooring throughout. Side-by-side laundry in unit. Experience Sunrise & Sunsets, both lake & city views. Enjoy Navy Pier fireworks + Air & Water show from your own home. Steps from Mag Mile shops and restaurants, Rush Street, Oak Street & Oak Street beach with easy access to the lakefront. Just 2 Units per floor. On-site management & engineer. Building amenities include a party room overlooking Lake Shore Drive, a beautiful rooftop pool and sundeck, exercise room, 24-hour door staff, theater room, heated parking garage with free guest parking and a storage unit. A perfect location to enjoy chicago’s best shopping, restaurants, museums, beaches, waterfront, and parks. walk to latin school or quick bus ride to francis parker.


MID-CENTURY MODERN ON LAKE SHORE DRIVE
KIM KERBIS, ABR, CRS, GRI, CNE, SRES, AHWD REAL ESTATE BROKER
4100 N Lincoln Avenue, Chicago, Il 60618 24
312.339.1849 kimkerbis@atproperties.com lakeeffectchicago.com
3 BEDS | 2 BATHS | 2,140 SQ FT | $724,700

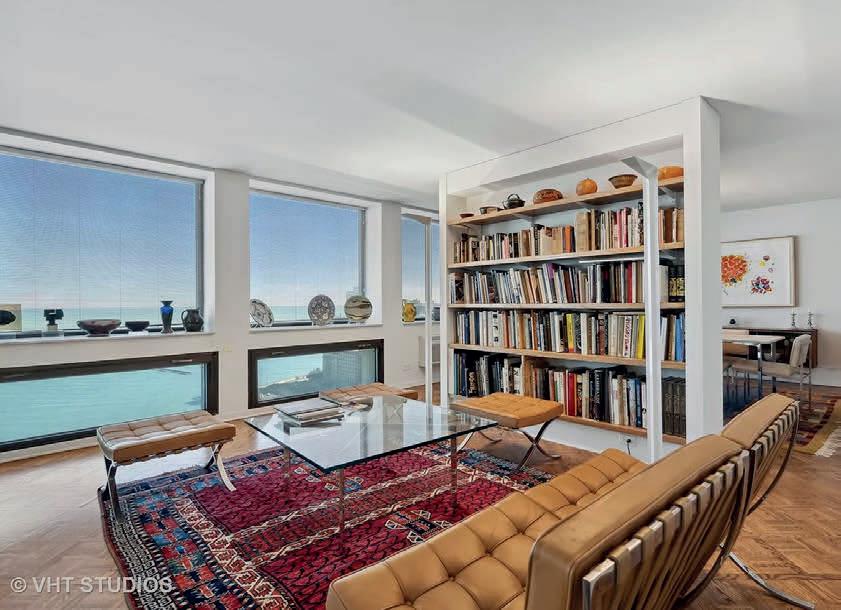
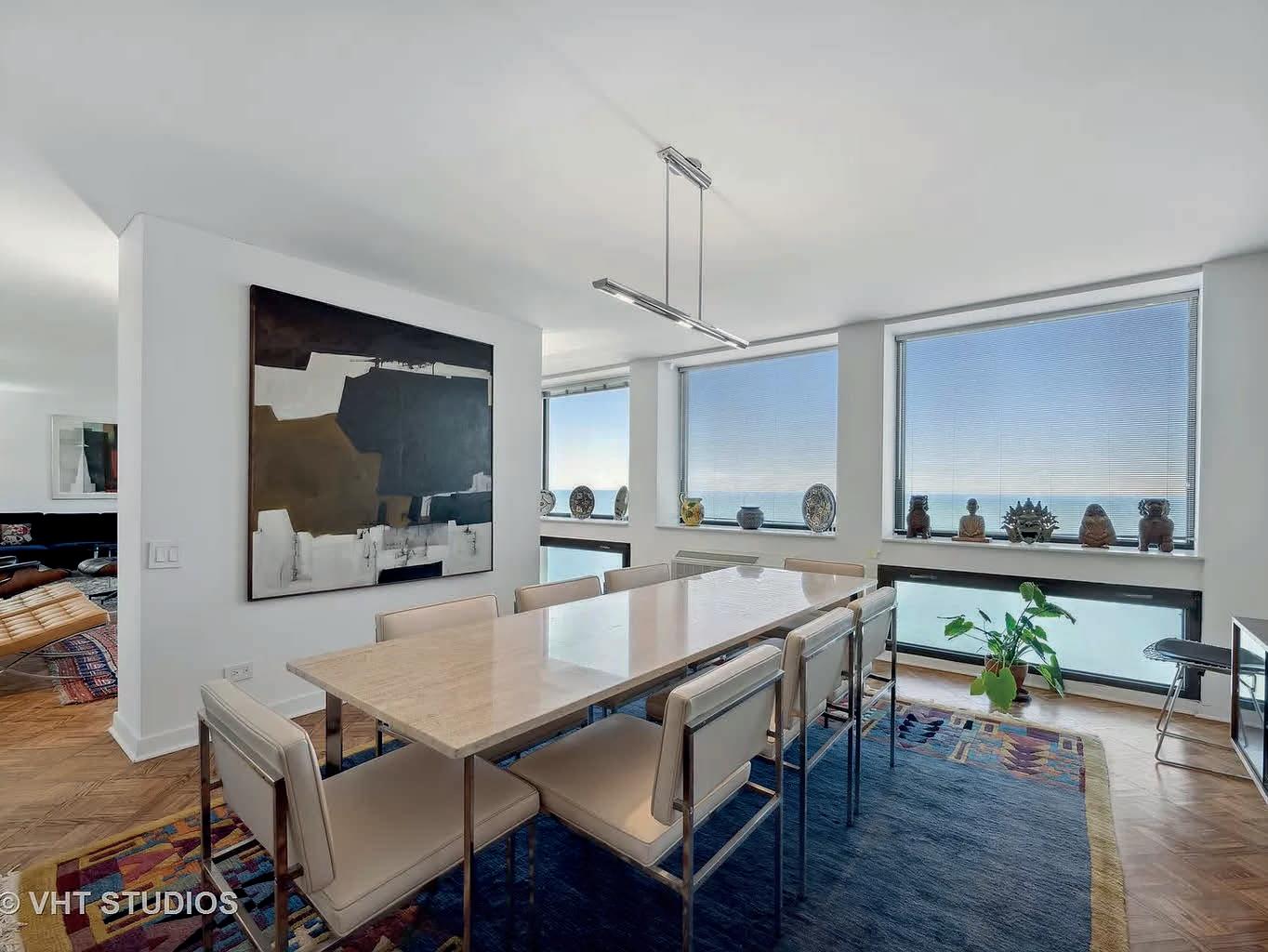
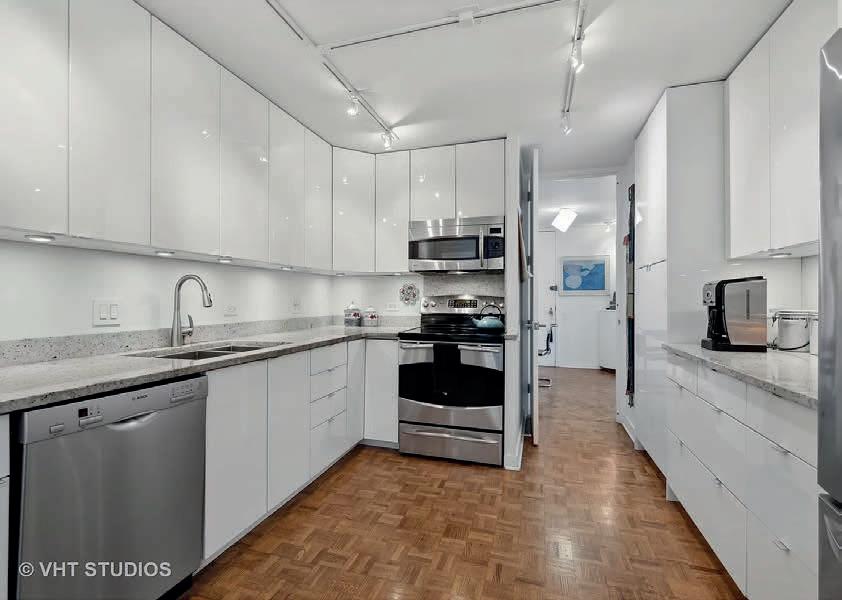


APARTMENT 37W, CHICAGO 60610
3 BED
2.5 BATH
2,860 SQFT.
$1,785,000


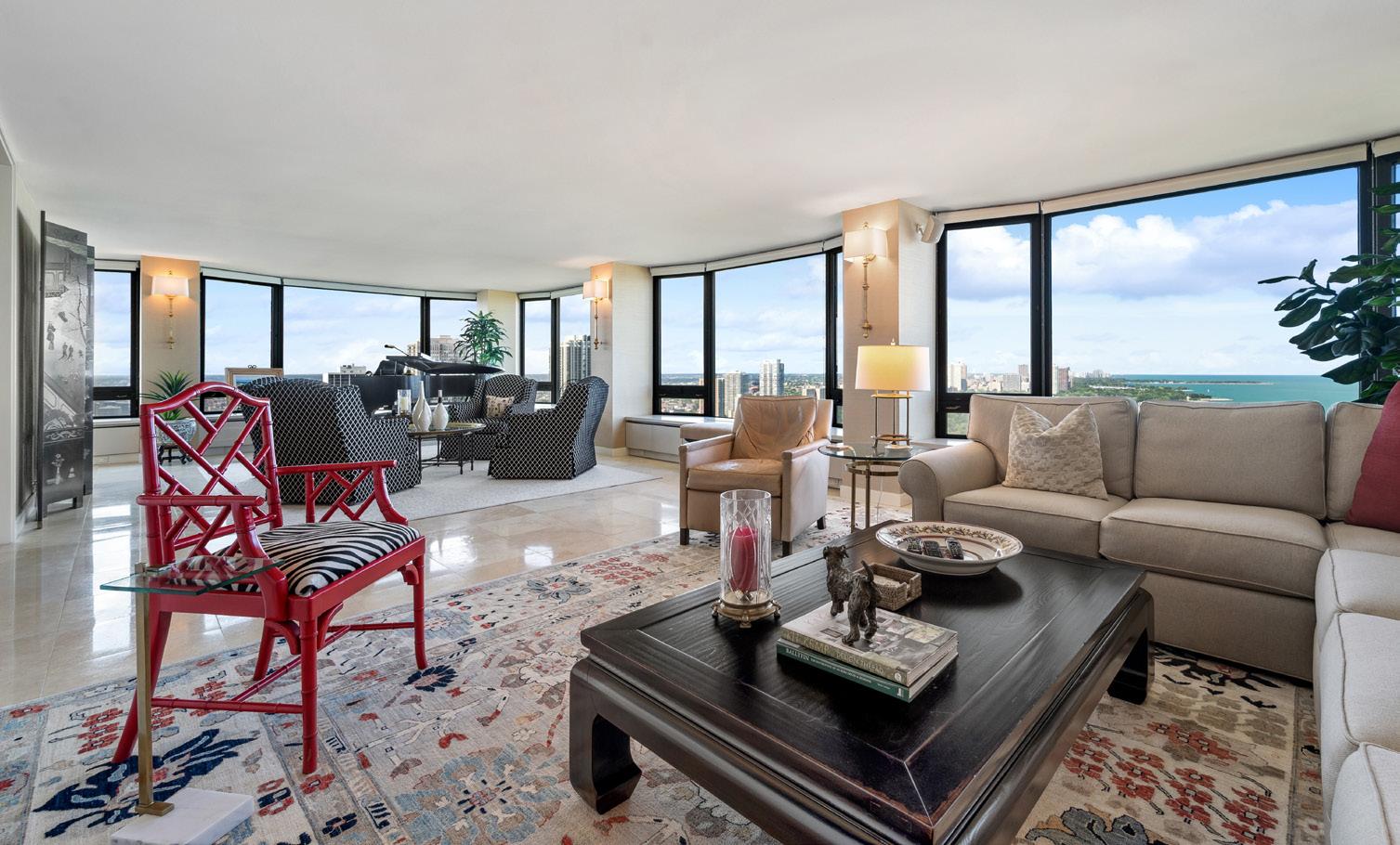


1555 N. ASTOR STREET 980 N Michigan Avenue Ste 900, Chicago, IL



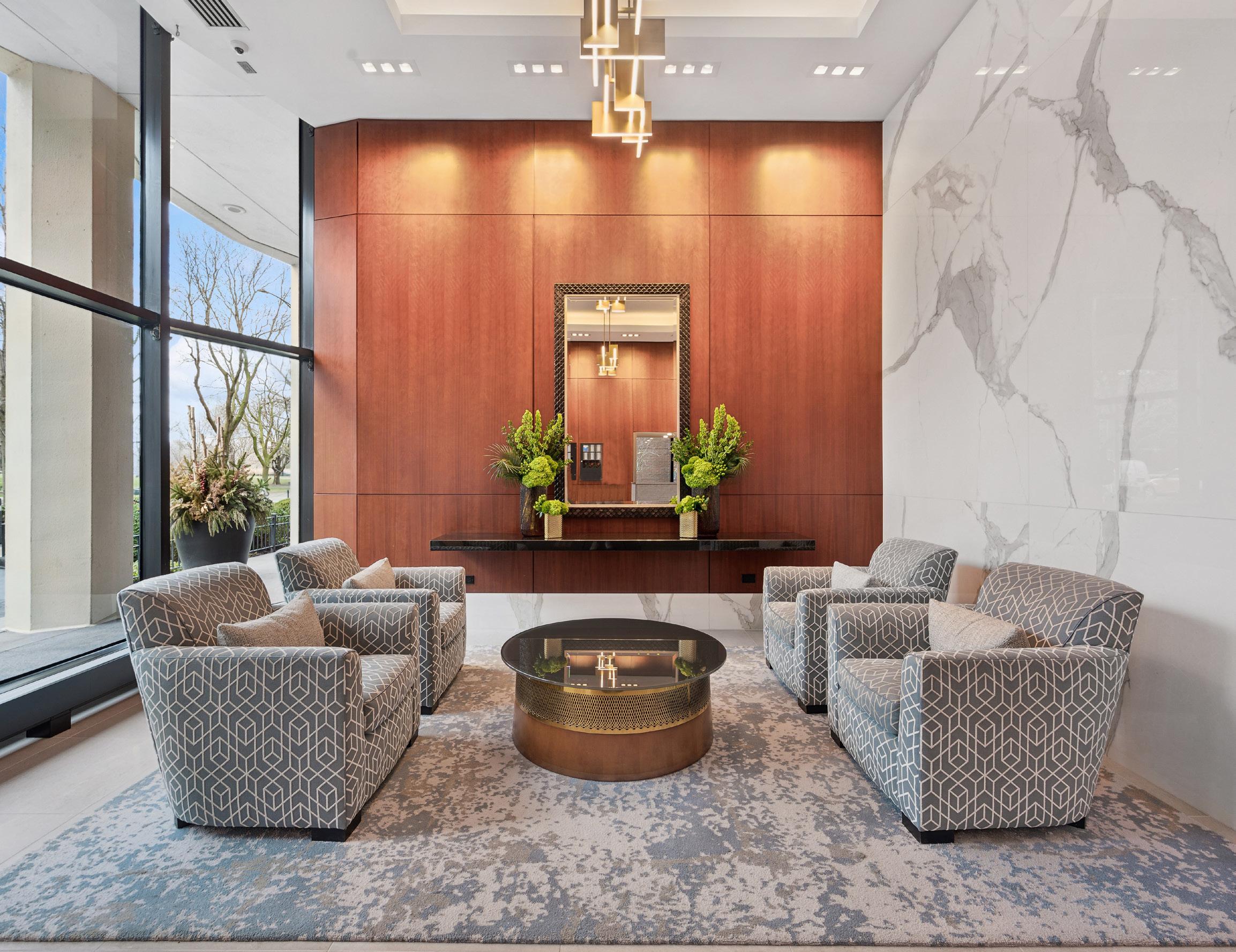
PRESENTING 1555 N. ASTOR STREET UNIT 37W: A MOST ELEGANT COVETED HIGH FLOOR 3 BEDROOM/ 2 1/2 BATH CONDO WITH MESMERIZING FOREVER LAKE, PARK AND CHICAGO SKYLINE VIEWS. These wrap-around north, west, south and east views are all yours! This multi-amenities building is in an unbeatable Gold Coast location adjacent the 1,200-acre Lincoln Park and miles of lakefront bike and running paths. Architecture aficionados will enjoy strolling along Astor Street. Residence 37W is one of only two residences on that floor. The foyer introduces a view of Lake Michigan and the expansive extra-long living room features 39 feet of windows plus 18 feet of blue sky and sunsets to the west. Natural marble floors keep the space airy and bright. A wet bar connects the living room to the dining room. The eat-in kitchen, with views of the city and the park, has generous counter space, high-end appliances, cabinets galore. The three bedrooms, one of them presently serves as an at-home office, are in a separate wing with the option of adding a den or study in the living room. Two of the bedrooms have spa-like ensuite gorgeous newly renovated bathrooms. No shortage of closet space here. In-unit laundry. This beautiful home lives comfortably and is graciously balanced for guests and family to gather. Residents control their own heat and A/C. The highly regarded building offers year-round swimming in the indoor pool, a fitness center, a sauna, tennis on the deck, outdoor dining and BBQ grill area. Steps to the Latin School. Pet friendly (limit of 2 with a combined weight of 80 lbs). Attached indoor parking for residents and guests.
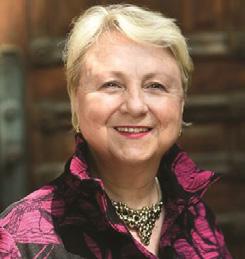
312.933.5363
mcrossan@bhhschicago.com www.moniquecrossan.com


MONIQUE CROSSAN, CNE RESIDENTIAL REAL ESTATE BROKER




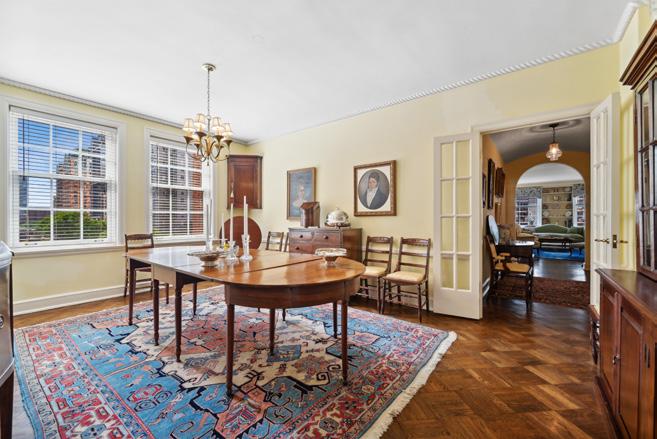
ONE OF A KIND PROPERTY!
73 E. ELM STREET APARTMENT 7B, CHICAGO 60611
2 BD | 2 BA | $520,000
Welcome to apartment 7B, a Chicago Gold Coast gem in the classically elegant McNally Quinn condo vintage elevator boutique building. This 2 bedroom/2 bathroom apartment’s much appreciated vintage features are: barrel ceilings, gorgeous stained parquet flooring throughout, large rooms sizes, rope ceiling molding in the dining room, Geneva metal cabinets in the kitchen and arched doorways. 7B is bright and sunny thanks to 9 west facing windows with unobstructed views. The north facing large gracious living room with treetop views of Elm Street features a decorative fireplace and ample wall space for your art collection. The great size of this room gives you creative freedom with furniture placement. French doors invite you in the separate dedicated dining room which could be converted to a den/family room/library. This room is of course great for entertaining or one can remove a partial wall to the kitchen for an open-concept lay-out. Split bedrooms and updated bathrooms. The primary bedroom has the same tree top views of Elm Street and has an ensuite bath. All windows have been replaced.


CHICAGO
MONIQUE CROSSAN, CNE RESIDENTIAL REAL ESTATE BROKER 312.933.5363 mcrossan@bhhschicago.com www.moniquecrossan.com 980 N Michigan Avenue Ste 900, Chicago, IL

HAVENLIFESTYLES.COM 333 MURPHY LAKE LANE, PARK RIDGE, IL 60068 EVERYDAY ESCAPES
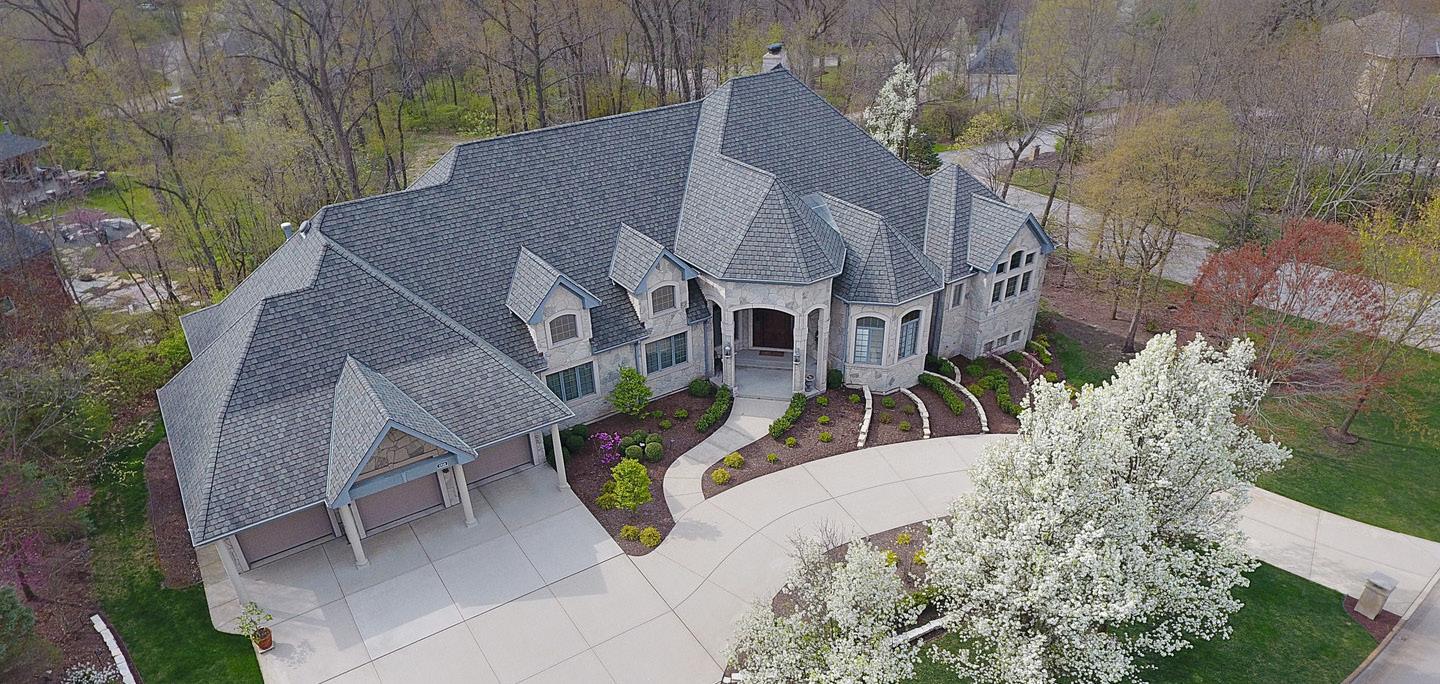
Majestic Ranch Retreat
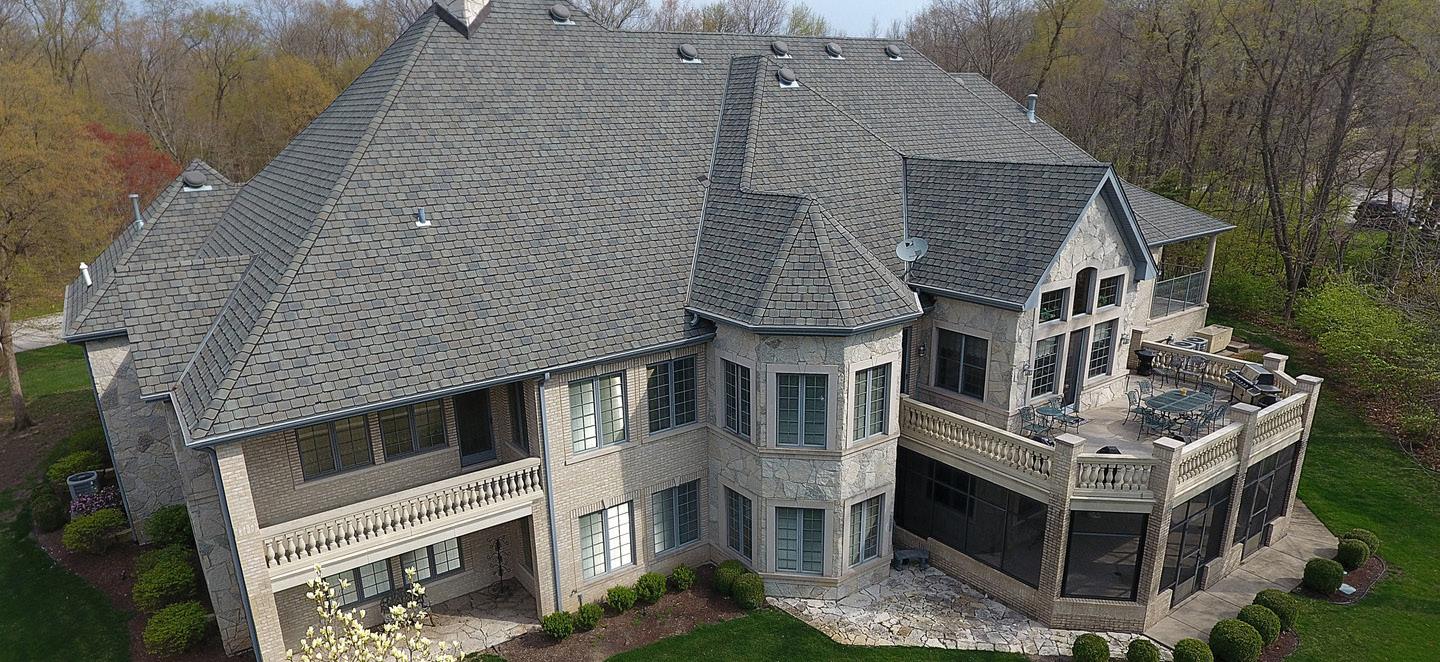
1910 ASHINGTON COURT, NEW LENOX, IL 60451
5 BD | 5 BA | 10,157 SQFT | $1,595,000
Welcome to this one-of-a-kind majestic ranch, custom-built, brick/mosaic stone home! It is situated in the prestigious Chartwell Downs community and sits on a 1.5-acre wooded estate with walk-out basement, mature trees and stunning views. This residence boasts 5 bedrooms and 4.5 bathrooms, built with exceptional quality craftsmanship with no expense spared. The beautiful custom cherry woodwork complements the immaculate Brazilian cherry wood floors throughout the main floor. The open floor plan features impressive 10’ ceilings and 8’ x 3’ custom solid cherry wood doors. As you enter the home you are greeted with a grand foyer and large study off the entrance that exudes sophistication and elegance with French doors, floorto-ceiling cherry wood wainscoting, finished with a coffered cherry wood ceiling. The gourmet kitchen is a chef’s dream, with high-end appliances, granite countertops, a walk-in pantry, and a massive island! The enormous walk-out basement includes radiant heated floors, a 5th bedroom with full bath, a wet bar, a family room with a wood-burning fireplace, and an eating area with walk-out access to the enclosed Four Seasons room. Here you can enjoy the property’s breathtaking views of the private woods, making it the perfect atmosphere for entertaining guests or you can enjoy the peace and serenity of the beautiful seasons with year-round views! The garage is an impressive feature of the property, boasting high ceilings and a sleek finish. The custom cabinets provide ample storage space, while the epoxy floors add a touch of sophistication. Additionally, there is a tandem 4th garage space, perfect for storing all your additional toys! With its unique and exclusive design, this house is sure to leave a lasting impression. There are many more features to explore, so call now for your private showing to see these exquisite details for yourself!
30


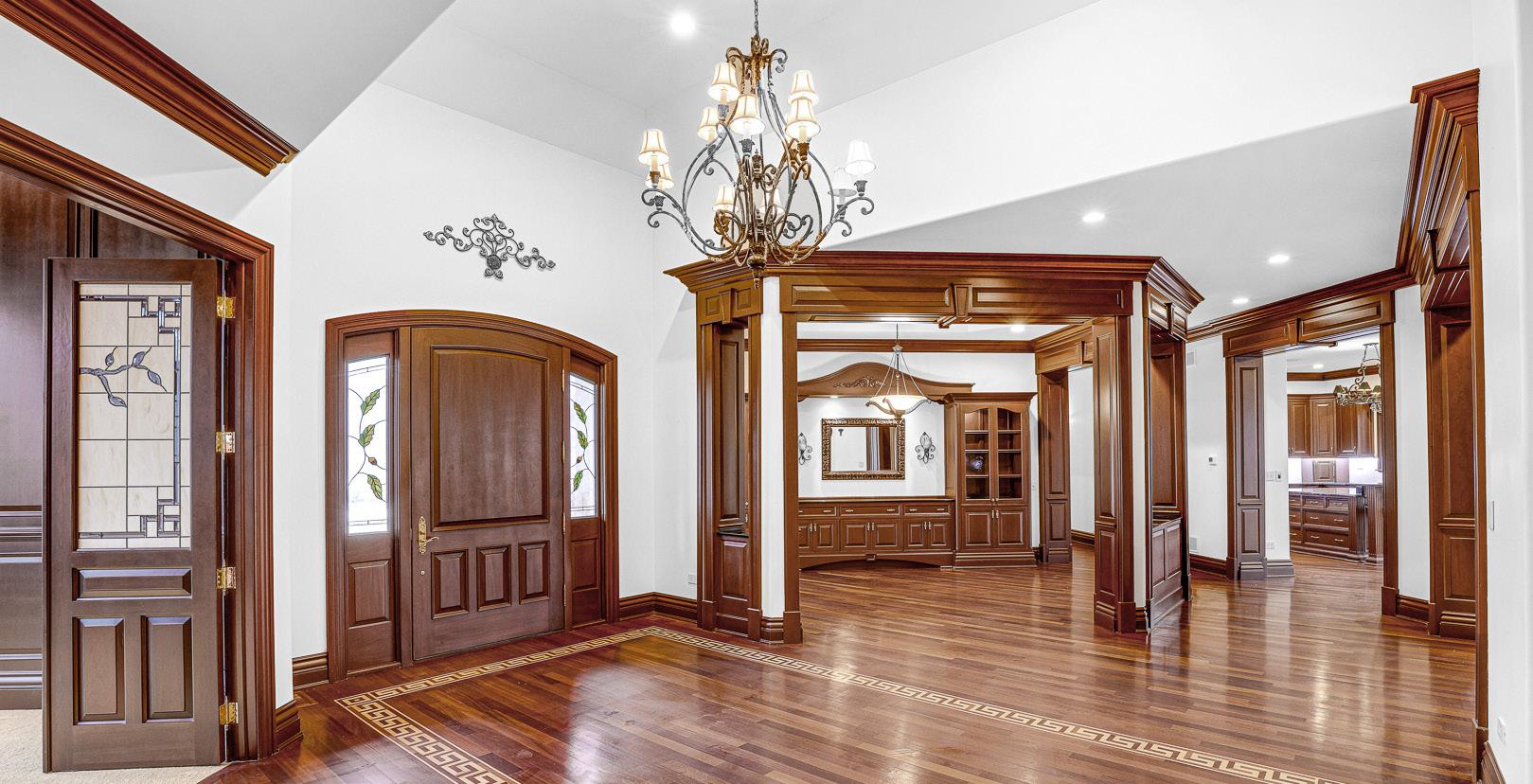





JACKIE MONTVIDAS REALTOR® C: 708.595.0702 | O: 708.719.3444 Jackie@orepm.com www.olivierirealestate.com 9550 Bormet Dr., Suite 201, Mokena, IL 60448







MELADEE HUGHES 312.636.8020 meladeehughes@yahoo.com BROKER LUXURY PROPERTY SPECIALIST 676 North Michigan Avenue, Suite 3010 Chicago, Illinois 60611 PUERTO VALLARTA CHICAGO Penthouse in the Sky 175 EAST DELAWARE PLACE #7702, CHICAGO, IL 60611 $749,900 | 2 BD | 2 BA | 1,769 SQFT You will enjoy living in the iconic Hancock building with incredible Lake and West Sunset views from this totally unobstructed corner unit completely reconstructed from a three bedroom to a two bedroom with a massive living room dining room combination, like new fully equipped kitchen, prime bedroom has 18 feet of custom closets, compartmented bathroom with separate shower and Jacuzzi tub, second bedroom ideal for office with many Built-ins. Amenities include fabulous indoor pool two exercise rooms two party rooms, small library, cleaners and large grocery store. The building has many restaurants, retail shopping, and a post office. WWW.175EASTDELAWARE7702.COM
WATERFRONT PARADISE

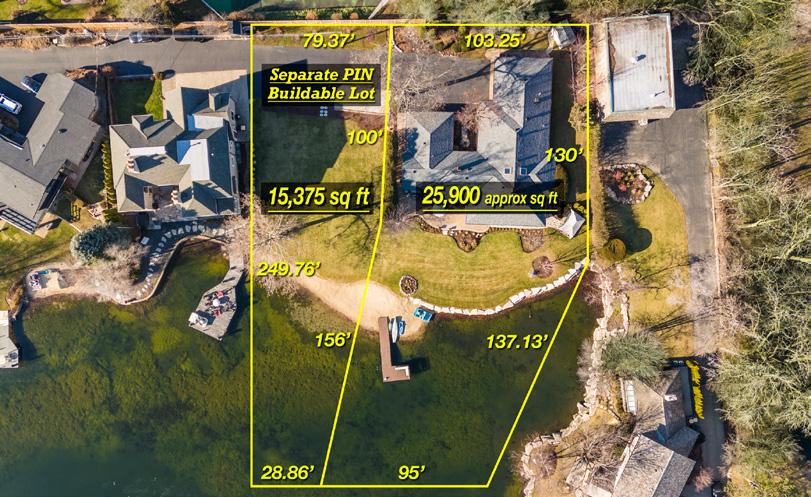


333 MURPHY LAKE LANE, PARK RIDGE, IL 60068
This exceptional property offers a sprawling 4-bedroom, 3-bath ranch home accompanied by a buildable vacant lot, all nestled along the serene Murphy Lake. Accessed via a private road and tucked away at the end for added privacy, this oasis boasts unparalleled exclusivity. Enjoy the luxury of lakeside living every day with your private pier and personal beach. Inside the home, you’ll find four bedrooms, an office, three fully remodeled bathrooms, and a stunning sunroom with panoramic lake views. Additional features include an oversized 2.5-car heated garage, brick paver patio, two stone fireplaces, newer vinyl windows, and more. The roof was replaced in December 2023, and the property offers 2-zone heating and central air for comfort. Located just 15 miles from downtown Chicago and 10 minutes from O’Hare, Murphy Lake is a 14.5acre private oasis with only 32 homes and a private island. An annual $600 association fee covers water and lake maintenance, ensuring the enduring beauty of this secluded haven. Don’t miss this opportunity to own a unique property that combines luxury, nature, and convenience.
The home and lot are being offered together for $2,550,000. Call for more information! Owner may decide to split the two parcels.
 RALPH MILITO BROKER
RALPH MILITO BROKER
847.980.8093
ralphmilito6@gmail.com www.ralphmilito.com
4 BED
BATH
| 3
| 2,900 SQFT.
741 Devon Avenue, Park Ridge, IL 60068

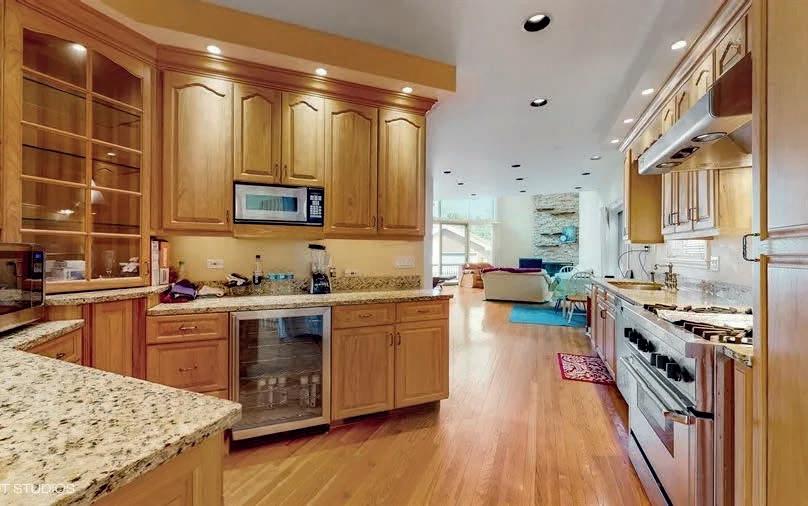


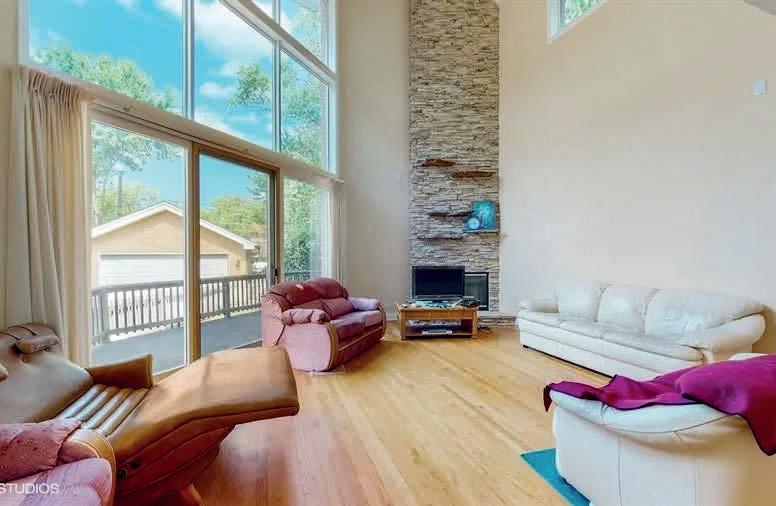


240 HIBBARD ROAD, WILMETTE, IL 60091
5 BEDS | 4 BATHS | 3,067 SQ FT | $999,900
Builder's custom built colonial—first owners & first time on the market. Hardwood floors all over. Solid oakwood stairwell & railings. Dramatic 2 story stone fireplace. 2-zoned heating/ac. Dramatic coved ceiling in dining room and gourmet kitchen with all stainless steel appliances with sliding door leading to deck for outdoor entertaining. Granite countertops w/built-in wine cooler. Primary bedroom with his & her's closets, jacuzzi & radiantly heated floor, all bedrooms w/cathedral ceilings except basement. Full finished basement in radiant heated flooring and backup sump pump. 2-car heated garage. So much more beautiful amenities to view.


Unveiling a Custom-Built Masterpiece ANGEL SALAZAR REALTOR® 773.209.5001 angelsalazarrealtor8@gmail.com www.century21.com 7300 N. WESTERN AVENUE, CHICAGO, IL 60645
Exceptional Colonial Craftsmanship:
THE CHICAGO AREA
1. NAPERVILLE
Naperville, a bustling Chicago suburb along the DuPage River, offers abundant activities ideal for families. Families can hike together near the water or visit excellent museums, including the outdoor Naper Settlement. Naperville’s parks and forest preserves are among the best in Illinois, and the city even has beaches for cooling off during the warm summer months.
2.GLENVIEW
Glenview is a quiet, safe, and scenic town just 15 miles from downtown Chicago. This upper-class suburb, with winding streets with beautiful homes, features familyfriendly activity options such as the Kohl Children’s Museum.
3. HINSDALE
Hinsdale is an affluent Chicago suburb a short drive from the city center. Renowned for its stunning homes, including numerous large estates and historic buildings, Hinsdale offers families a safe and welcoming place to reside. The community offers numerous family-friendly amenities, from top-notch schools to charming shops and eateries in its delightful downtown area.
4.WHEATON
Wheaton, home to the historic Wheaton College, offers numerous perks for those with children. This green city is known for its safety, highly rated schools, and family-friendly destinations, such as Cosley Zoo and lovely parks.
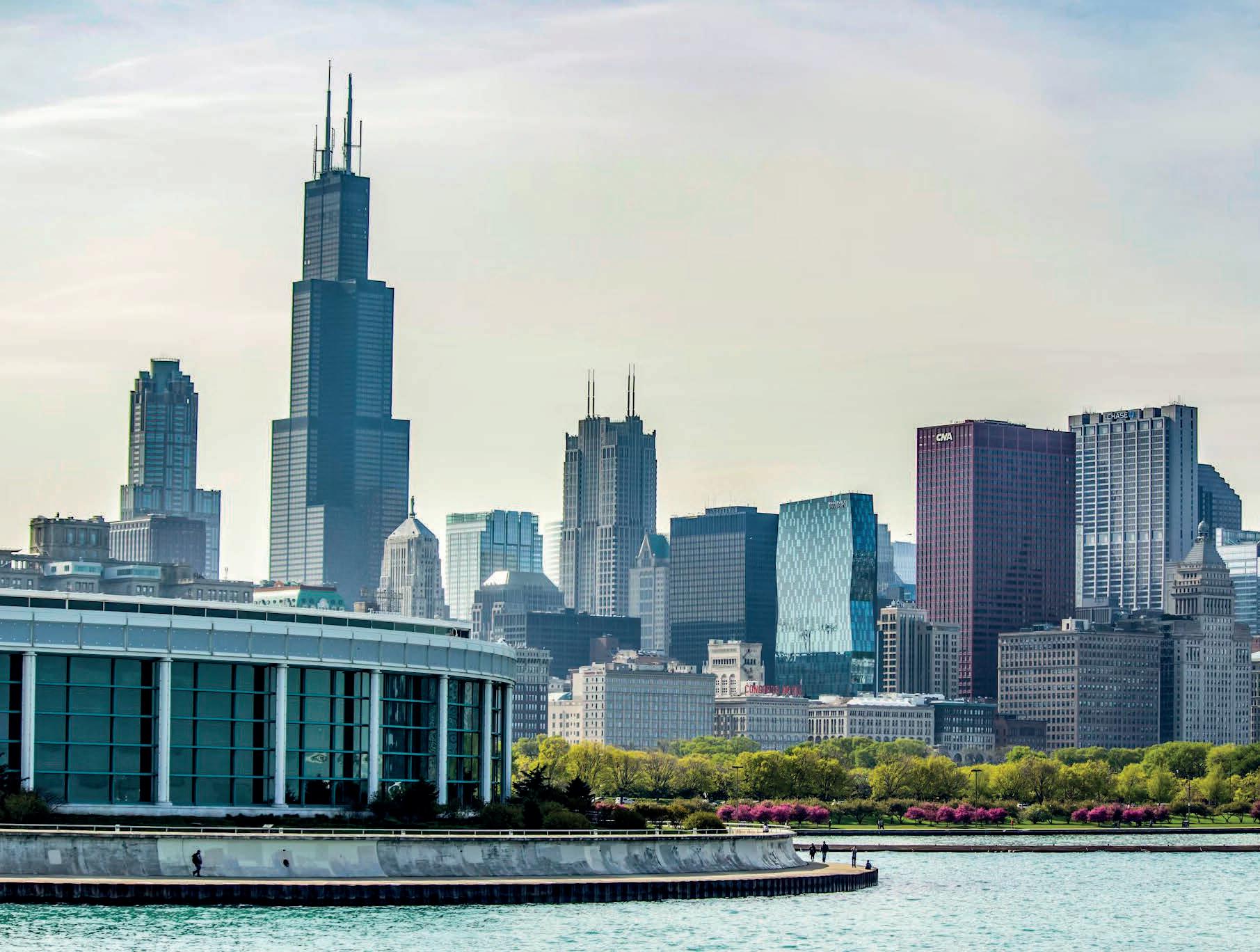
IN
FAMILY-FRIENDLY COMMUNITIES
CHICAGO | GAUTAM KRISHNAN WWW.HAVENLIFESTYLES.COM 36

7. DOWNERS GROVE
Oak Park, famed as the birthplace of Ernest Hemingway and with several of architect Frank Lloyd Wright’s masterpieces, exudes an idyllic charm. The quaint suburb offers family-friendly museums, a zoo, outdoor summer concerts, and pleasant spots such as the Oak Park Conservatory, perfect for leisurely family strolls.
6. ELMHURST
Elmhurst is a historic community and one of Chicago’s top suburbs for families. Elmhurst has well-known parks and trails in Illinois, and they’re not far from a splendid downtown area with shops and eateries.
Despite its name, Downers Grove is a delightful place for families to reside. The scenic and historic suburb is an affluent enclave providing leafy streets and excellent residential options. With exceptional nearby schools and a wealth of family-friendly attractions such as the Downers Grove Museum and the Lyman Woods Nature Center, there’s no shortage of activities to enjoy.
8. BUFFALO GROVE
Buffalo Grove is a tranquil community northwest of downtown Chicago. This suburb is perfect for families who want a calm and quiet living environment. Known for its natural beauty, with locales like the Buffalo Creek Forest Preserve, Buffalo Grove is ideal for families who love the outdoors.
 5. OAK PARK
5. OAK PARK
YUAN @USA
BUFFALO
GROVE | VINCENT
BLANCHARD HALL, WHEATON COLLEGE | NATHANIEL WILLIAMS

Whatever your project, we’ve got you covered!
At Brickworks Supply Center, we offer a wide selection of high-quality masonry and hardscape products for both commercial and residential projects. From clay and concrete pavers to natural stone and veneer products, we’re your one-stop shop for all your masonry and hardscape needs. We have 26 national locations and 7 in the Chicagoland area to support your next project. Contact us today to learn more about our products and services!
Shown: Glen-Gery, White Plains Velour Norman
www.BrickworksSupply.com
scan to find your nearest location today!

HAVENLIFESTYLES.COM 6016 TOMLINSON DRIVE, MCHENRY, IL 60050
OUTDOOR LIVING SPACES

5670 Brentwood Dr. Hoffman Estates, IL

4 BR | 4 BA | 5,313 sf | $1,827,562
State-of-the-Art Professional Recording Studio

Curated for Entertaining

Live Room Vocal Room

3-ROOM PROFESSIONAL RECORDING STUDIO
Designed and constructed with industry-standard Acoustic Engineering Principles.
Room-within-Room Architecture: No studio rooms share walls, doors or windows!
Isolation: Double-interleaved 5/8th gypsum on all walls & ceiling with gaps filled with backer rod & viscoelastic caulk. Custom sound-proof pedestrian doors (concrete-filled steel).
Custom sound-proof 5/8" ADA safety-glass sliding doors & windows.
Floating Structures: Floating floor, no adhesives or fasteners. Isolation-mounted floating walls. Floating ceiling hanging by a 74-spring kinetics-engineered noise control system.
Unparalleled: Opposing walls taken out-of-parallel preventing early reflections & standing waves. Control Room side walls are each splayed several degrees & the control surface has a splayed floating cloud treatment. Live room also has a splayed floating cloud to distribute the intense sonic energy of drums or other acoustic instruments.
Decoupled: Decoupled HVAC system containing 7 custom HVAC register silencers, decoupled electrical conduits & silenced audio wall boxes with decoupled audio conduits.
Surface Treatments: 9 custom fine-carpentered combo Slat Resonator / Bass Trap fixtures (node prevention). Sound absorption & sound diffusion appliances.
Critical Listening: Adam Audio S2X 5.1 surround-sound speakers featuring Kevlar-coated cones & ribbon tweeters.
Hardware: High-tech UPS, Preamp, Audio Interface, Control Surface & Computing Hardware.
Lighting: Stage lighting truss filled with DMX-chained lighting, sequencing LEDs in 9 slat resonators and RECORDING warning signs in 3 areas that respond automatically when recording starts.

Control Room



1501 E Woodfield Rd Schaumburg 224.857.7309 LK Bluske Broker IL, IA, WI, NE Kiah Guzman IL Licensed Agent


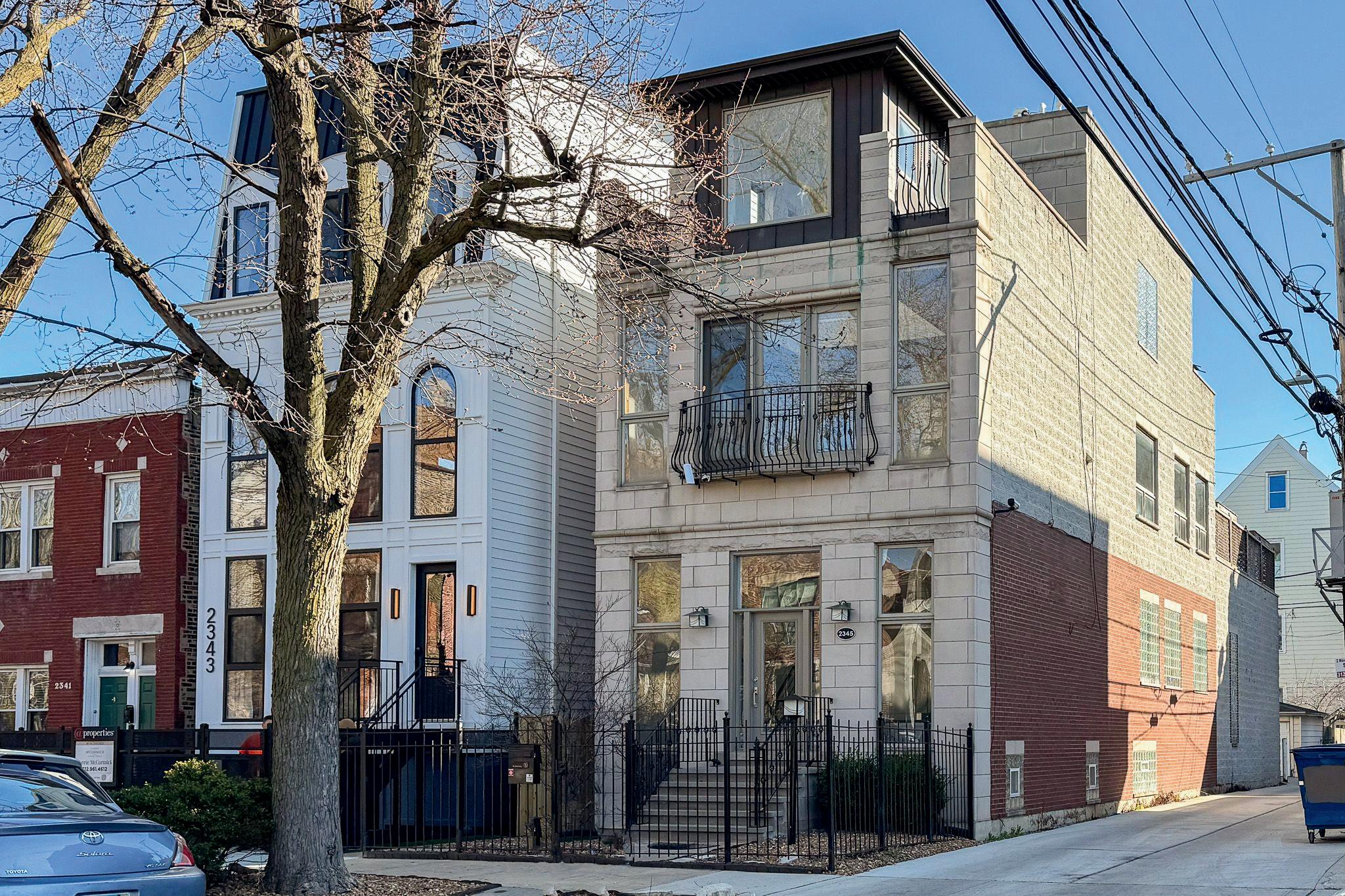
5 BR | 4.5 BA | 3,967 sf | $1,095,000
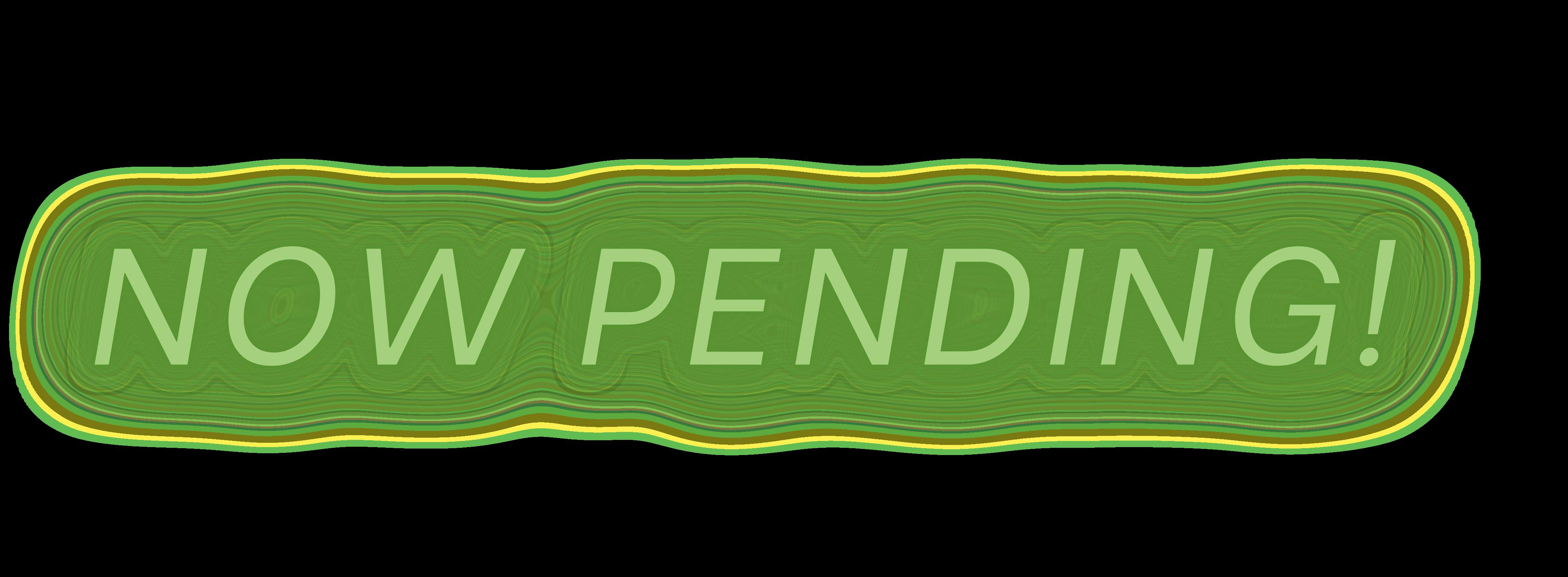
wide-open concept

multiple exterior decks & endless spatial arrangement



3 exterior

4721 W Longhollow Rd


Attached 2-car Garage
Entryway Landing
Culinary Crafted Kitchen
Cathedral Ceilings
Infused Natual Light
2 Roof Decks & Balcony



Spiral Staircase
Daylight Exterior Entry
English Basement
2 Stone Fireplaces
Custom Closet Systems
Expansive Primary Suite
Spa-Like Stone Tiled
Bathrooms
Dual HVAC units
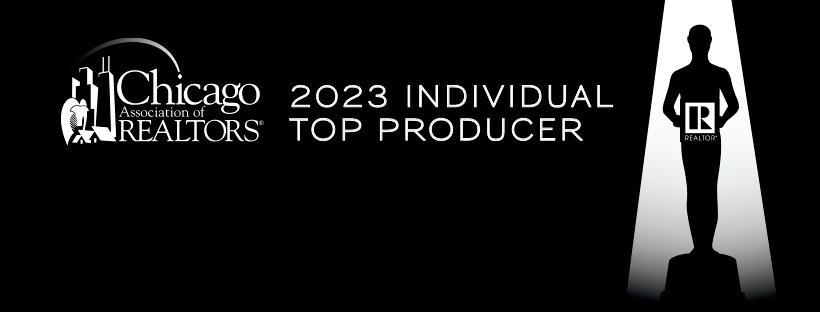

* * * * * * * * * * * * * 1501 E Woodfield Rd Schaumburg, IL 224.857.7309 Leeann K. Bluske Broker IL, IA, WI, NE Kiah Guzman IL Licensed Agent Chris Puleo Producing Area Manager NMLS# 204168
lounges



to the Eagle’s Nest! The meticulously maintained owner-operated venue offers an unparalled investment opp in the Galena Territory Area!
Well established rental history
6 figure secured bookings incl in sale
12.18 acres of wooded land
Certified Appraised Value $2,094,151
Guest Accommodation License
Interior furnishings, decor, & fully stocked

living accommodations incl.
1.15 acre Galena Territory Lot avail w/ Association affiliation & amenity access
a 12,000 sqft luxurious hospitality venue



* * * * * * *









4721 W Longhollow Rd 4721 W Longhollow Rd 8 BR | 11 BA | 12,000 sf | $1,789,000 Guest Accommodation License included in sale Galena, IL 61036 Galena, IL 61036 1501 E Woodfield Rd Schaumburg, IL 224.857.7309 901 Middle Rd Bettendorf, IA 563.396.1969 Leeann K. Bluske Broker IL, IA, WI, NE Kiah Guzman IL Licensed Agent Kayla Contreras IA & IL Licensed Agent Chris Puleo Producing Area Manager NMLS# 204168
"NANTUCKET" STYLE
6016 TOMLINSON DRIVE MCHENRY, IL 60050
$699,000 | 5 BEDS | 4 BATHS | 4,827 SQ FT






This stunning "Nantucket" style Contemporary home sits on an acre of beautifully landscaped grounds. The newer kitchen features a huge center island with seating for 4, corian countertops, pull-out shelving, and a large pantry. A bay window provides an eat-in space. The adjacent family room includes a brick fireplace, built-in bookshelves, and two skylights. A screen porch faces the stunning yard. The versatile living and dining rooms are separated by a see-through fireplace, with the living room leading to another porch. The main floor bedroom has an attached full bath, perfect for visitors. The home boasts 5 bedrooms and 4 full baths. The second floor includes a master suite with its own "sleeping" porch and three additional bedrooms. A huge bonus room over the 3-car heated garage features its own air conditioning unit and a hinged shelf for office space or a train setup. The basement is set up for movies with a pull-down screen. Two lighted, cemented crawl spaces offer ample storage. The yard is a gardener's delight with perennials, lighted paths, and sitting areas. It includes a Sonos Outside Sound System, an outside cooking area under a lighted gazebo, a burn pit, and a huge swing set. Additional features include a "she shed," two more sheds, and a garage workshop. There's even space for an RV with electrical hookup and a Generac Generator for peace of mind. This home is truly fabulous!
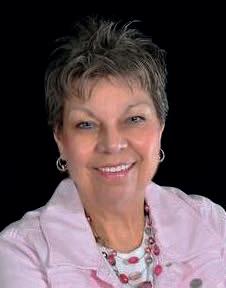
C ONTEMPORARY HOME
847.875.7222 gjenson@starckre.com www.GloriaJensonRealtor.com Gloria Jenson, ABR, SRES, SFR BROKER
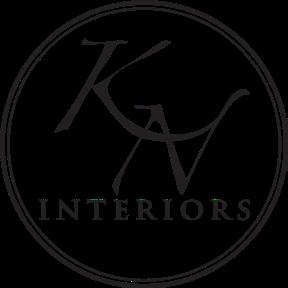
You’ve Found Your Dream House let KN Interiors turn it into
DREAM HOME!
Founded in 2009, KN Interiors Inc. is a full-service luxury design studio based in Lake County, IL, and headed by Kristy Nichols. Specializing in residential design, they handle everything from the overhaul of a single space, to the groundup design of your dream home. Known for her modern approach to timeless style, she describes it as “livable luxury.”
Kristy says, “Our clients really LIVE in their homes, and come to us for solutions, both aesthetic and functional, to make their home reflect their lifestyle and personalities. They are incredibly busy with their professions, their families, and pursuing a myriad of interests that do not include navigating the massive number of moving parts involved in ushering a design from concept to completion. They trust us to do that.”
When you work with KN Interiors, one of the first things you’ll notice is a tangible sense of genuine care, followed by a commitment to unparalleled customer service, and an insistence that the experience be an exciting and enjoyable one for everyone involved. To that end, the firm is selective about the projects it takes on, ensuring that each receives the attention and focus required for the exceptional execution they expect to provide.

“Kristy is a true professional with tremendous integrity. I love her attitude and fun approach, and admire her decisive vision and passion for design. I know she always has multiple projects going at once, but she makes me feel as if I am her only client.”
-MH, Antioch IL
It is Kristy’s intention that her firm’s work will improve the clients’ experience in their home long after the projects are complete. She insists, “Your life should be better for having interacted with myself, my company, and our services. It is incredibly humbling to think of all the beautiful moments that are going to be shared in these spaces we’ve created.”



kristy@kninteriors.com Get in Touch PHOTOGRAPHY: BELLA VIE STUDIO, GRAYSLAKE, IL @kn_interiors_inc
your

Chicago, IL | Spiroview Inc/Shutterstock.com

How You Can Strike a Balance Between Historical and Modern Features for Your Chicago Property
In Chicago, many homes date back more than a century, creating a unique challenge for both buyers and homeowners. Striking a balance between preserving the historical integrity of these properties while integrating modern comforts can be delicate yet rewarding. Below are some steps for Chicago homeowners navigating this balancing act.
Research Your Residence
Understanding the history of your home is crucial to maintaining its character. Research your property to learn about its unique features, materials, and architectural style. In Chicago, there is a wealth of information available to homeowners. Consulting with a historical expert can provide valuable insights into the original and significant aspects of your home.
Understand Necessary Permissions
Historic homes often come with specific regulations. Many are protected by the National Park Service, and local preservation laws may also apply. Some structural features cannot be altered without permission from relevant authorities. Determining if you need a permit for renovations is an important step.
Be Clear On Necessary Changes
Some aspects of an older home might be unsuitable for a modern, comfortable lifestyle. For example, proper weatherproofing is beneficial in Chicago’s variable climate. Creating a list of necessary changes will help prioritize renovations. Also, conducting a thorough survey of your home to identify its flaws and your desired alterations will guide you in modernizing your residence effectively.
Plan Around What You Love
Identify and preserve features of your home that you cherish, such as a stunning staircase or original flooring. Planning your renovation around these elements will help retain the historical essence of your residence.
Focus On the Interior, Not the Exterior
The exterior appeal of historic homes is a significant draw for buyers, with picturesque Chicago townhouses from the 1800s being particularly eyecatching. Preserving the exterior maintains curb appeal and historical value. Interior renovations are also less likely to face opposition from preservationists and historical societies.
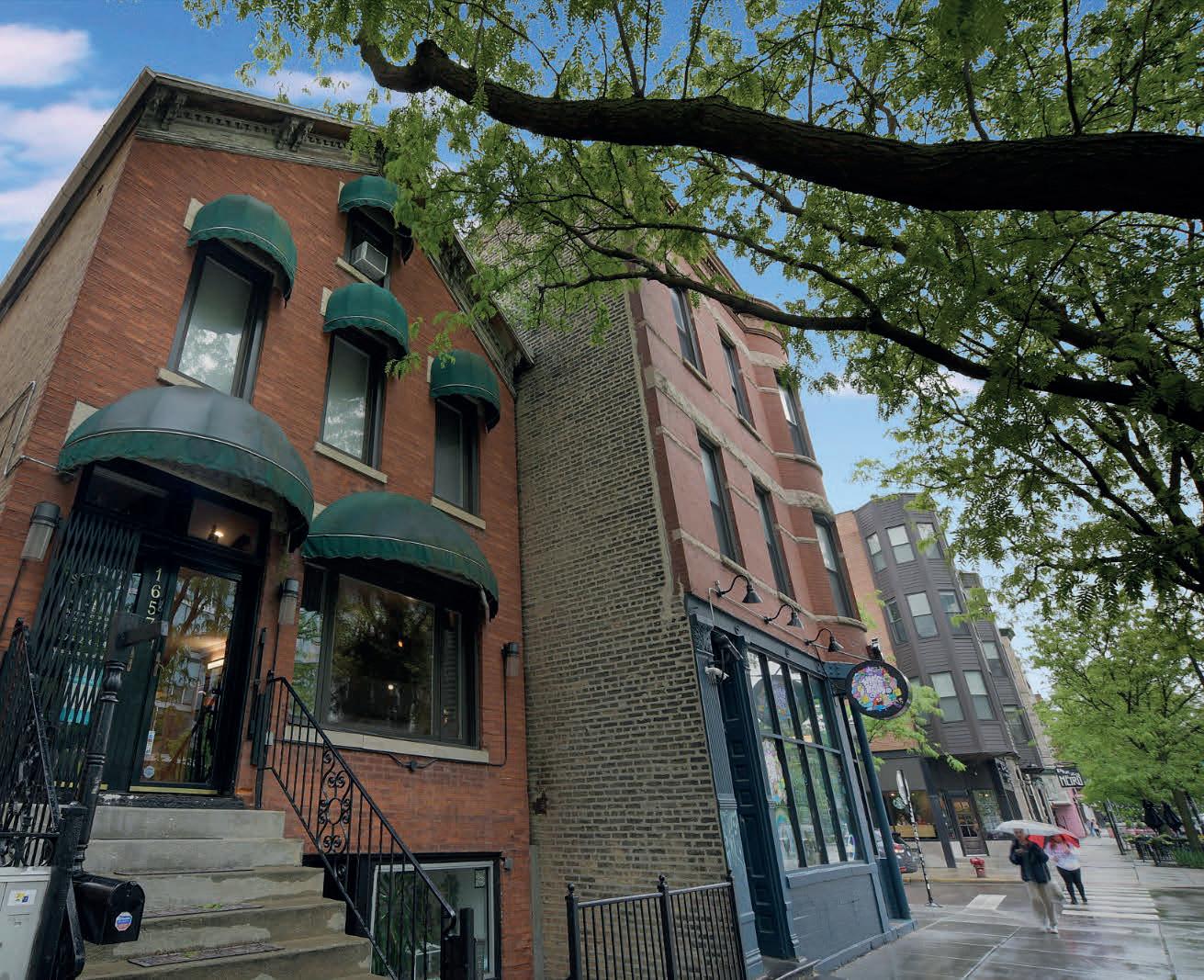



1625 N WESTERN AVENUE #301
$405,000
Spacious 2 Bedroom 2 Bath condo with 1 garage parking space . Unit features Very large open Floor plan, exposed brick, high ceilings, fireplace, 10’x4’ balcony, kitchen with granite counter tops, breakfast bar, gas stove, dishwasher and In Unit washer and Dryer; Extra large master bedroom with room for a King size bed, large walk in closet and marble master bath with jacuzzi tub. conveniently located to the 606 Trail, Restaurants, entertainment, grocery stores; cafes; acclaimed restaurants; schools, Milwaukee Avenue, Division street, Blue line, Armitage / Milwaukee and Western bus at your doorstep. Plenty of additional street parking. Building features elevator, and common area outdoor Garden/Patio.
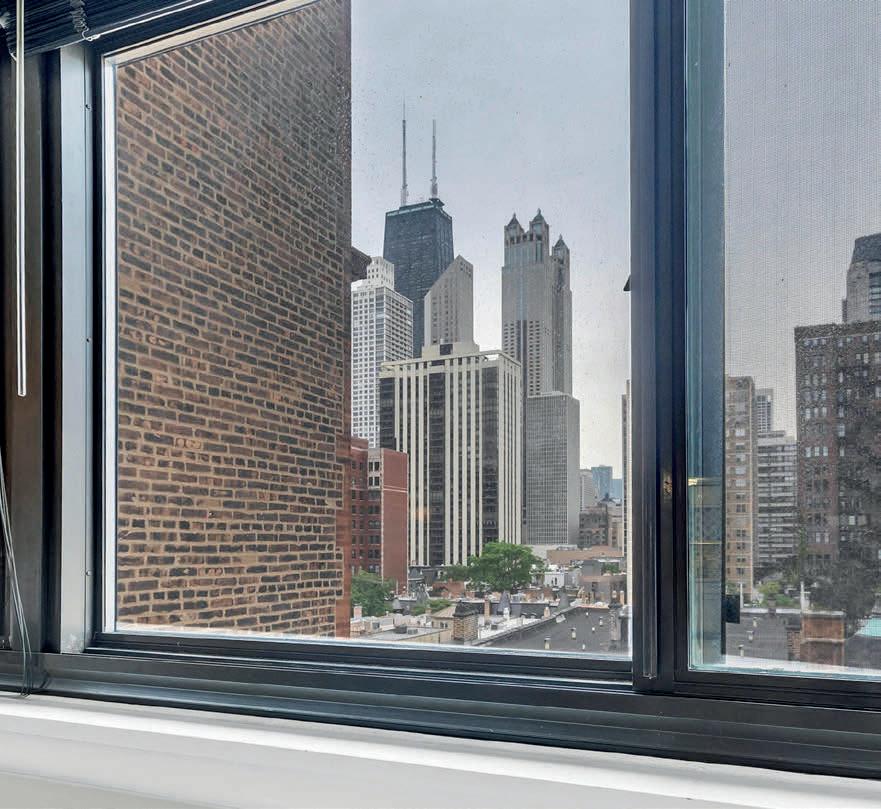
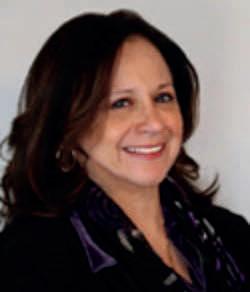
1657 W DIVISION
CHICAGO, IL 60622
$1,700,000
MIXED USE IN WICKER PARK | 5,000 SQ FT
2 STORE FRONTS PLUS A DUPLEX UNIT
Location Location Location!
Experience Urban Luxury at its finest in one Chicago’s highly desirable neighborhood Wicker Park / Buckrown. This meticulously crafted property seamlessly blends modern elegance with historic charm. Enjoy spacious interiors flooded with natural light, rooftop skyline views, and a prime location near dining, culture, and recreation and transportation. Welcome home to urban sophistication and convenience in the heart of the city. Zoned B3 for Office/Retail/ Restaurant. Endless Potential

IN 1 DAY
30 E DIVISION STREET #9E CHICAGO, IL 60610
$316,300
Gold Coast “ End Unit”, 1,400 sq ft unit condo with an abundance of natural light. East snd south views. Very spacious 2 bedroom, 2 full baths 1,400 sq ft of living space. Open floorplan; living room, dining room, and kitchen... kitchen with granite countertops and 48 inch cabinets. Ample amount of space for large gatherings. An incredibly roomy master suite with wall to wall closets, Large enough for a California King, a sitting area, with room for an at home office. Plenty of closet space throughout unit, additional storage in basement. Garage Parking available for rent in the area. Walking distance to Oak Street Beach, The Magnificent Mile, Restaurants, Entertainment, Lake Shore Drive, Navy Pier enjoy all that the Gold Coast has to offer. Freshly painted, ready to move in. Building features outdoor Front Patio. Laundry Room.

Office
Each
is Independently Owned And Operated.
CHICAGO,
IL 60647
JUST LISTED
SOLD IN 5 DAYS
&
FLORENCE DEPASQUINELLI - MOLINELLI REAL ESTATE BROKER TEAM LEADER 312.404.7231 florencemolinelli@yahoo.com fmolinelli.remax.com Agent ID 107044 | License #475-153147
SOLD
1ST 2ND 3RD JUST LISTED
Michele Parisotto

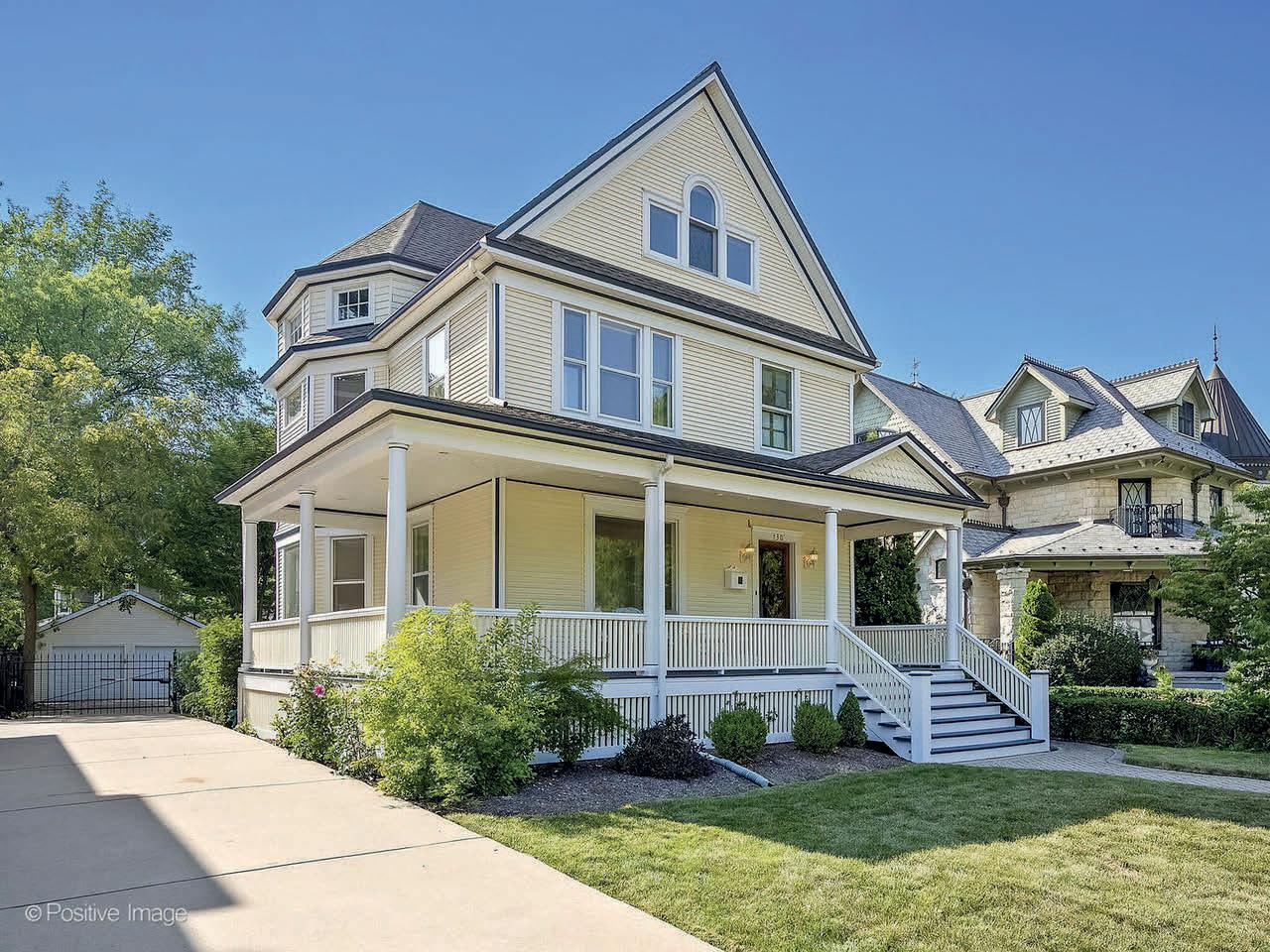


the

Michele Parisotto GLOBAL REAL ESTATE ADVISOR 773.474.0651 mparisotto@jamesonsir.com micheleparisotto.jamesonsir.com * Buyer Representation Sotheby’s International Realty and the Sotheby’s International Realty logo are registered (or unregistered) service marks used with permission. Sotheby’s International Realty Affiliates LLC fully supports the principles of the Fair Housing Act and the Equal Opportunity Act. Each Office Is Independently Owned And Operated. If your property is listed with a real estate broker, please disregard. It is not our intention to solicit the offerings of other real estate brokers. We are happy to work with them and cooperate fully. Although information, including measurements, has been obtained from sources deemed reliable, accuracy is not guaranteed.
relationships
positive,
expertise
real estate
G L O B A L R E A L E STAT E A DV I S O R
Michele's unparalleled dedication to fostering meaningful
and delivering a
personalized experience is evident in her approach to every endeavor. With a unique blend of
and cultural appreciation, Michele brings professionalism, warmth, and dedication to every
journey.
realtor”. - Jen W AN AGENT WITH PROVEN RESULTS. Sold at $810,000* 130 S. La Grange Road, La Grange, IL 6 Beds | 2.5 Baths | 2,524 Sq. Ft Sold at $959.000* 1350 W. Erie Street, Unit 5E, Chicago, IL 3 Beds | 2 Baths | 1,885 Sq. Ft.
“We had
pleasure of working with Michele in selling our first home and couldn’t be happier. Michele worked to sell our home as if it was her own. She is extremely dedicated, professional and personable. Michele embodies being a


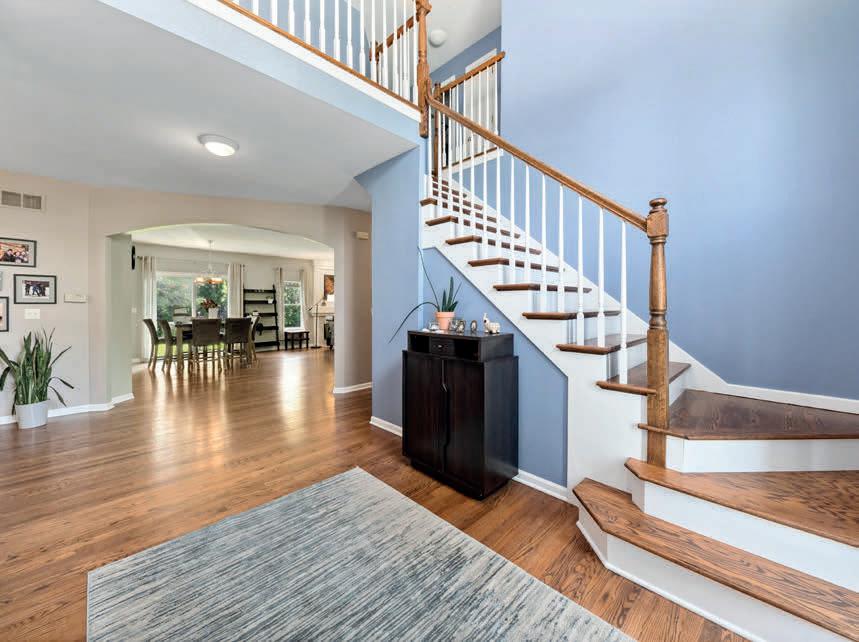
Welcome to your dream home nestled in the heart of North Naperville. This meticulously maintained single-family residence boasts a captivating open layout floor plan, offering an abundance of space and natural light throughout. Key Features include 4 spacious bedrooms, 2.5 luxurious bathrooms, gleaming hardwood flooring graces every inch of this home, soaring high and vaulted ceilings add a sense of grandeur. The chef’s delight kitchen is generously sized with granite counters and newer appliances, including double ovens, making it perfect for culinary endeavors and entertaining guests. Cozy up in the family room by the inviting gas fireplace on chilly evenings. Enjoy the expansive backyard, ideal for outdoor gatherings and recreational activities. Embrace the ease of moving into a home that’s been lovingly cared for by its original owners. With tons of regular updates and maintenance, all you need to do is unpack and start creating memories. Convenience with this property’s proximity to major highways, the train station, and the vibrant Downtown Naperville. Commuting and exploring the city couldn’t be easier! Located in the sought-after District 204 school district! Don’t miss this opportunity to own a piece of suburban paradise in one of Naperville’s most desirable neighborhoods.
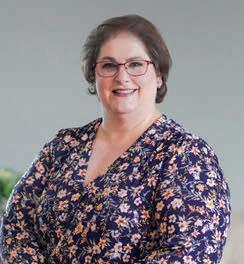
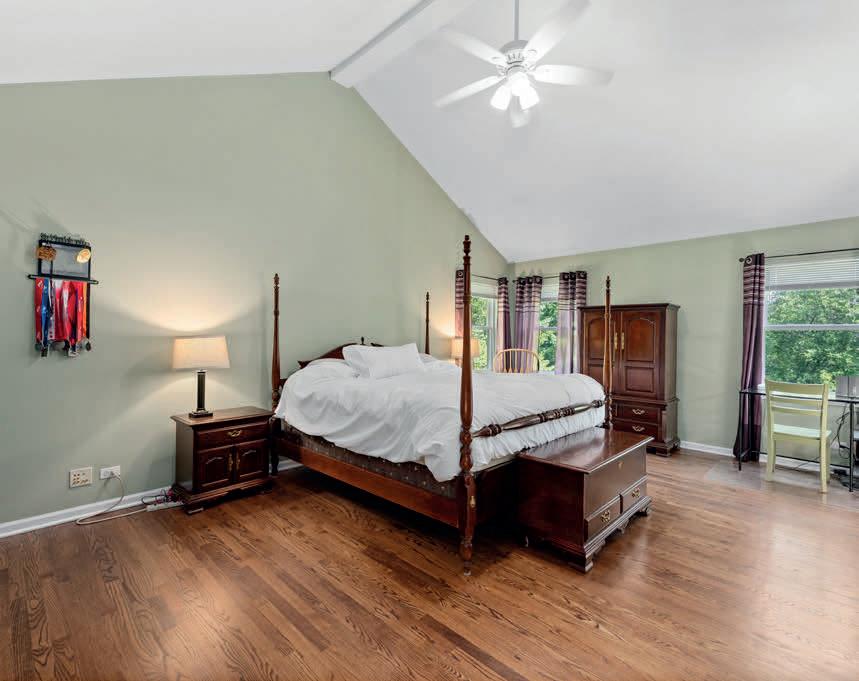
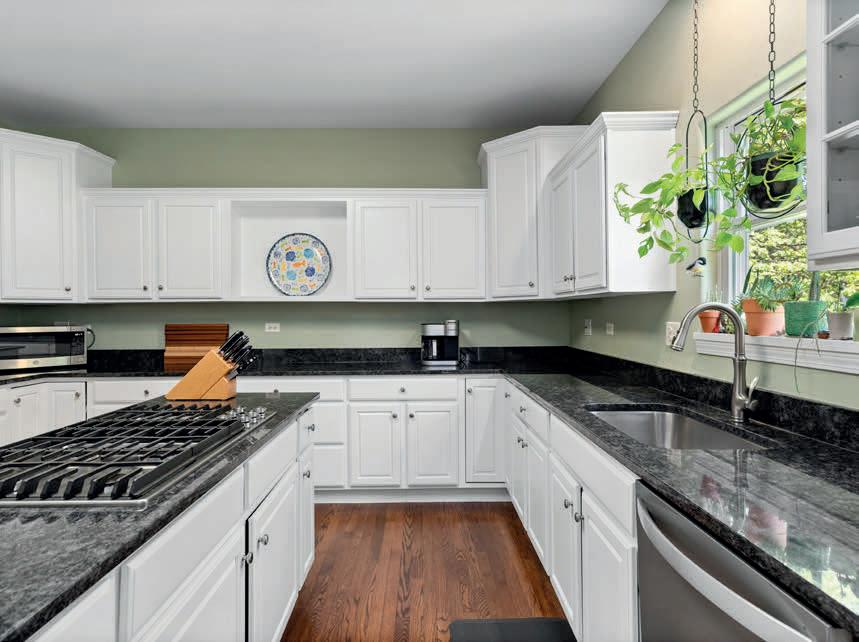


924 W. 75TH STREET, SUITE 112, NAPERVILLE, IL 60565 HEATHER BEJDA REALTOR® 630.988.3934 homesbyhb@gmail.com www.heatherbejda.bhhschicago.com DREAM HOME IN NAPERVILLE 2018 BUNKER CIRCLE, NAPERVILLE, IL 60563 4 BEDS | 2.5 BATHS | 2,862 SQ FT | $609,000 52
SUGAR GROVE STUNNER
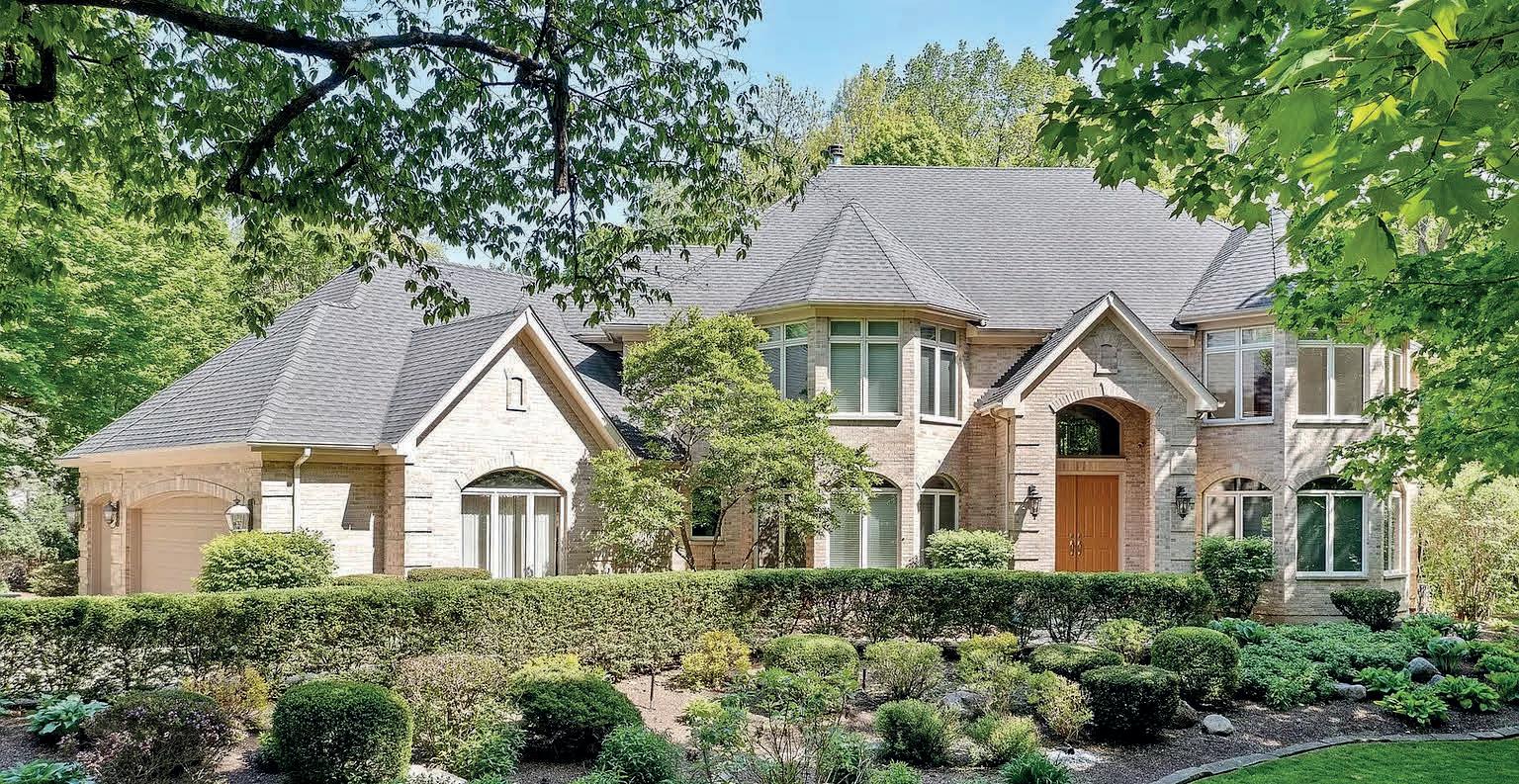



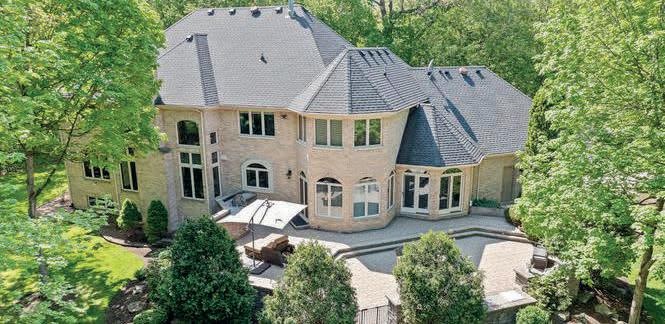
This all brick estate epitomizes luxury living with approximately 7,400 sq ft of finished living space, including a true lower level “in-law” suite. Less than an hour west of Chicago, this home is situated on 1.23 acres of flawlessly landscaped wooded land, the home features a captivating entryway, brand new hardwood floors, and custom woodwork throughout. The updated gourmet kitchen boasts gorgeous cabinetry, granite countertops, and high-end appliances. The sunroom offers a peaceful retreat, while the family room is perfect for entertaining. The main level also includes a spacious den/study, updated powder room, laundry room, and mudroom. Upstairs, the dreamy master bedroom suite features a trey ceiling, updated spa-like bathroom, and enormous closet. Fully finished lower level. Enchanting private yard with a twotier paver patio and built-in waterfall. This neighborhood is extra special because of the custom estates set on over an acre wooded lots - with city sewer and water! Quick and easy access to biking/running/nature trails and golf. About 15-20 minute drive to Naperville, Geneva, St. Charles. Moments to I-88 and LaFox train station can make a trip into Chicago less than an hour.


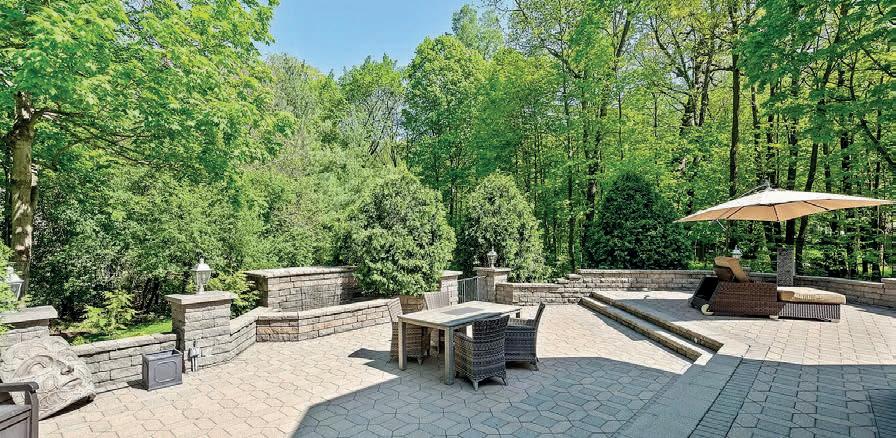
447
FAIRLEE COURT, SUGAR GROVE, IL 60554
447Fairlee.com 2430 W. INDIAN TRAIL ROAD, AURORA IL, 60506 Each office is independently owned. LINDA HOSS REALTOR® 630.606.7362 linda@lindahosshomes.com LindaHossHomes.com 4 BEDS | 5 BATHS | ALL BRICK | 7400+ FINISHED SQ FT | 1.2 ACRES CITY WATER & SEWER | $1,100,000

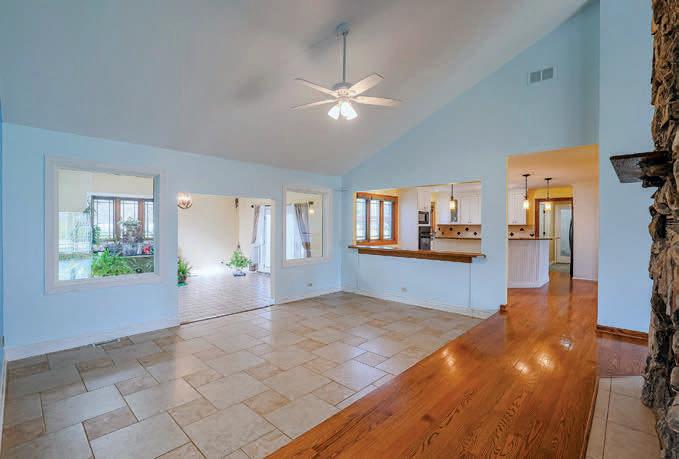


A Playfully Elegant Custom Retreat
6N014 CHAMBELLAN LANE, WAYNE, IL 60184
5 BEDS | 5 BATHS | 4,031 SQ FT | $779,000
Expansive-(Formal with a Playfull Twist) Designed Custom Built Ranch (with Selfishly chosen *features) set on just under 2 acres of prime land in Wayne! Note the vaulted ceilings as you make your entry, stepping down into the Living room or go beyond the double sided floor-to-ceiling Stone Gas Fireplace into the Step-Down Family & Sep Florida rooms, adjoining the *Open Welcoming Kitchen with granite countertops, *deep Country sink, fully applianced, with Cermaic tiled flooring too. Enter French doors to the *MBR Suite a private dressing area adjoining the sitting room w/fireplace, walk-in closet, and doors leading out to a private backyard patio. Step into the *Master Suite Bath & “SPOIL” yourself in the roomiest Shower designed to lavish water seekers with 3 Shower Heads-making it almost impossible to want to leave... 2 Separate Vanities, a skylight PLUS . 4-additional generous sized Bedrooms - (2 are *Jack n Jill w/private bath), *trayed Ceilings, Fans with lights, recessed lighting & Window seat (Storage)., Hardwood flooring throughout main floor, Recessed lighting, Intercom, *3 Car Deluxe Garage with work area, Mostly Finished basement, a Pergola, Gazebo, deck and patio for entertaining...so much more..
 DANIEL M. CZUBA
DANIEL M. CZUBA
DESIGNATED MANAGING BROKER/OWNER
630.918.6129

daniel@daare.com www.daare.com 465 EAST ROOSEVELT ROAD, WEST CHICAGO, IL 60185
54


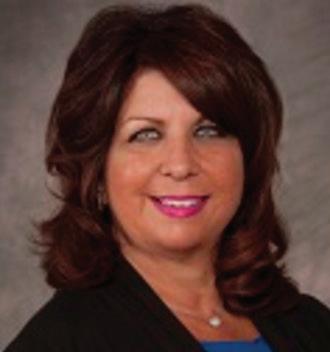
LUCILLE A. MIEROP
Original Owner Custom Built brick two story home in prestigious Highland Fields of Burr Ridge. This home features 6 bedrooms including 3 master bedrooms, first floor, and 2nd floor, 6.5 baths and 2 laundry rooms on first and second floor. Top of the line appliances include subzero stainless-steel refrigerator, Gaggenau & Bosch, granite floors and hardwood floors thru out. First floor den, spacious family room with fireplace, oversized dining room. Second floor has 4 full bathrooms. Lower level is completely finished which includes theater room, indoor salt water heated lap pool, steam room, dressing room, exercise room and spacious family room with fireplace. Walk out basement to covered patio 4 FA/CAC zoned 3 Car garage has 220 line for electric car charging. Sound system controlled for each floor. This beautiful home is situated on almost one acre of land professionally landscaped. Driveway can park over 10 cars. Excellent school district. Close to 294, I55, and Burr Ridge Shopping Mall and restaurants.
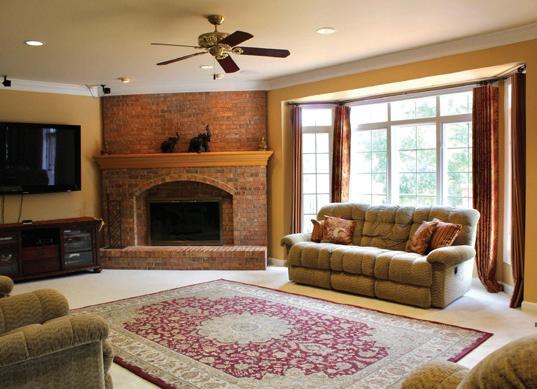
DESIGNATED MANAGING BROKER/OWNER
708.558.8800
lucymierop@yahoo.com www.remax-market.com
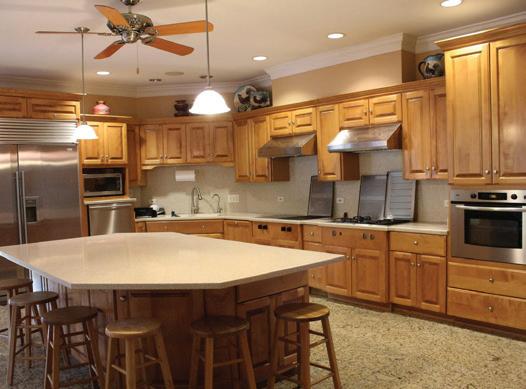


8728 S ARCHER AVE, WILLOW SPRINGS, IL 60480




6 BEDS | 6.5 BATHS | $1,649,000 8517 JOHNSTON ROAD BURR RIDGE, IL 60527
65 E MONROE ST #4526, CHICAGO, IL 60603 Luxury Lakefront Residence, 3 beds, 2.5 baths, 2575sqft, lake views from every window, $1,450,000 PAT YOUNG REALTOR® 847.997.7827 pyoung@youngpropertysales.com 806 N. PEORIA, CHICAGO, IL, 60642
Custom Built
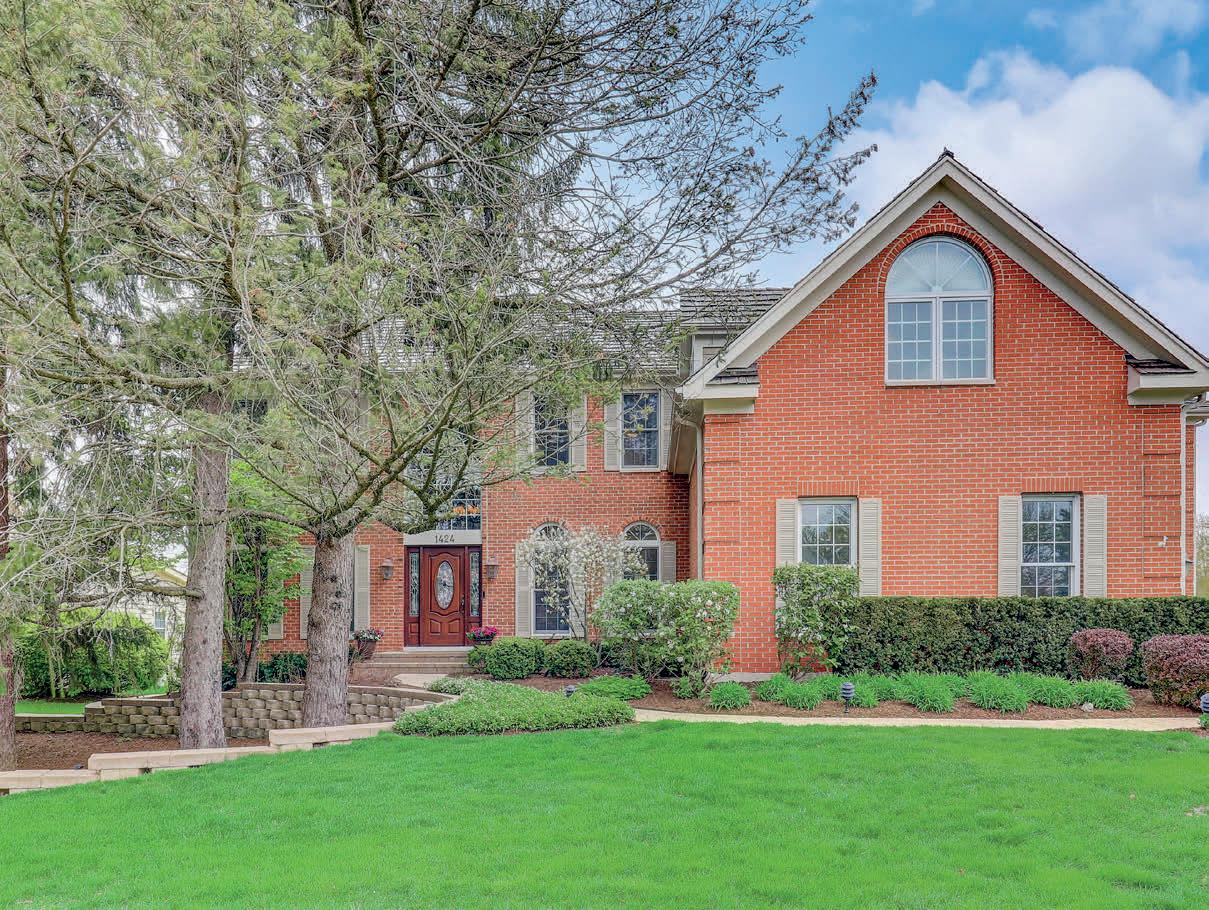
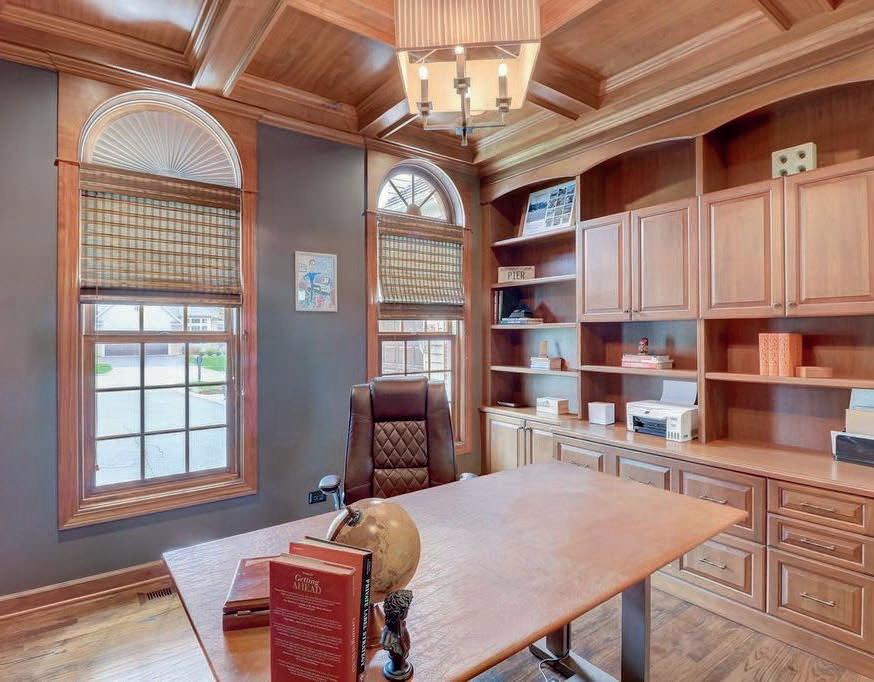

IL 60048

Spacious exceptional home with grand luxury features throughout in a desirable setting! You will discover gorgeous custom upgrades throughout this 4,880 sq ft + 2470 finished bsmt home at every turn! The grand main floor has all the spaces you desire plus so much more! A 2 sty family room with 2 sty fireplace plus huge versatile hearth room with gorgeous ceiling beams and stone fireplace provide spacious living space you won’t find elsewhere. The enormous decorator kitchen is a show stopper with all hi-end luxury appliances, custom quality cabinetry, granite counters, huge island + more the stunning main floor office / library features a wall of built-in cherry cabinetry and bookcases and coffered ceilings. Huge primary br features adjacent sitting rm, coffee bar with beverage cooler and sumptuous luxury bath with every amenity imaginable. Secondary bedrooms feature built-ins, spacious closets, study rooms and desirable private baths. Finished lower level features bar, recreation room, game area, 2 wine rooms, exercise room, 2 full baths plus bedroom. Plenty of storage throughout! This smart home features a connect 4 system. Heated 3 car garage! Enjoy the outdoors on the lovely brick patio + extensive landscaping and lighting. Neighborhood amenities include a park, pond and biking / walking trail connected to lake county forest preserve system, including beautiful independence grove and dog park. Vibrant downtown libertyville with train, restaurants and shops, highly ranked schools - wonderful lifestyle in this stand-apart community. Welcome to elegance, quality and stunning features!
1424BraxtonLibertyville.BHHSChicago.com


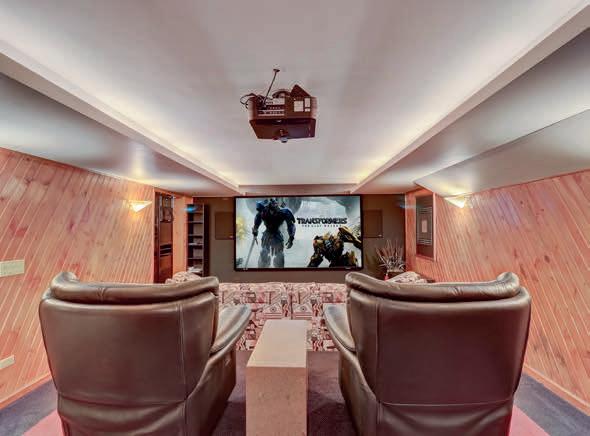

Custom quality built and maintained home with updates throughout in desirable dist 95! Set on a beautiful near acre lot with private views, this approx 3,000 sq ft home has so many features! Welcoming formal living and dining rooms will be home to many celebrations! Beautifully upgraded kitchen features quality cherry cabinetry, island, granite counters and luxury ss appliances including sub-zero refrigerator, SS double kitchen aid oven + more! Generous family room offers lovely brick fireplace and decorator sconces. Four 2nd floor generous bedrooms have large closets and newer 2019 carpeting. Primary bath has been beautifully updated with quality cabinetry, double bowl sinks, heated floors and towel rack, tile shower with body sprays! You will love the finished bsmt with theatre room featuring projector + screen, leather recliners and couch for viewing comfort! Huge rear deck, brick firepit area and lovely front porch allow for enjoying the views in every direction. Roof 2014, all pella windows 2004, patio door 2020, 2 newer furnaces + acs ( 2021, 2015); ecobee thermostat; whole house water filter, sump pump 2017 - so many updates to give you peace of mind. Fabulous park system and plenty of hawthorn woods activities! Enjoy nearby amenities including ymca, aquatic center, deer park mall and more! So much to see and enjoy in this beautiful setting!


100 N. Milwaukee Avenue, Libertyville, IL 60048 MARIA ETLING TOP 5% GLOBALLY | BROKER, GRI, MBA, ASP 847.962.7085 MEtling@BHHSChicago.com www.MariaSellsRealEstate.com LIBERTYVILLE,
HAWTHORN
60047 1424
4 + 1 BR | 5.1 BATHS | 3 CAR GAR FINISHED BSMT $1,049,000 4 BR | 2.2 BATHS | REMODELED LUXURY KITCHEN + PRIMARY BATH | HOME THEATRE LOVELY ACRE YARD
WOODS, IL
Braxton Road 16 John Drive

COUNTRY LIVING
3 BEDS | 2 BATHS | $629,900
Country living with the benefits of being close to everything! Custom built 3 BR ranch on 5A just outside of Stillman Vly. Real oak hardwood flooring, open concept living space with fireplace. Office or DR with french doors, large breakfast Corian countertop for bar stools. Master Bath has new oversized walk-in tiled shower. 4 seasons room with access to both the deck and cement patio area. New windows in 2009, heavily insulated siding, furnace and AC in 2020, water heater in 2020, whole house Generac Generator. 4 car extra large garage with hot/cold water, sink, drain and room for your vehicles and toys! Car enthusiasts will love the 40 x 80 heated shed with cement floor, upper level for storage or work area, full bath and shower. This shed has an extra large door and a single-roll garage door. Included in the shed is a 9,000 pound Commerical Challenger lift and a 6-foot deck Toro lawnmower. This is one well built, solid shed! Property is close to Stillman Valley, Byron, Rockford, Interstates 39 and 88 with an easy commute to the suburbs.
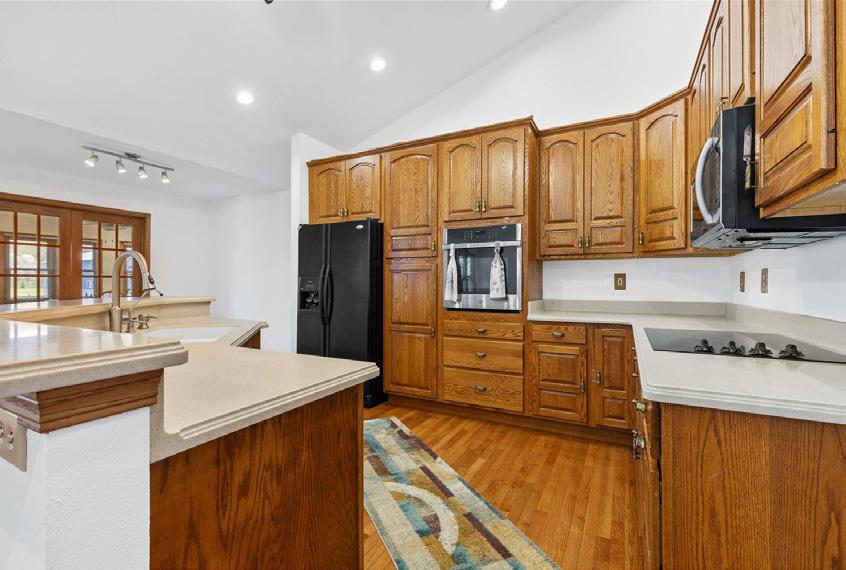
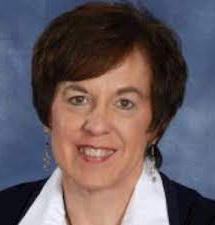
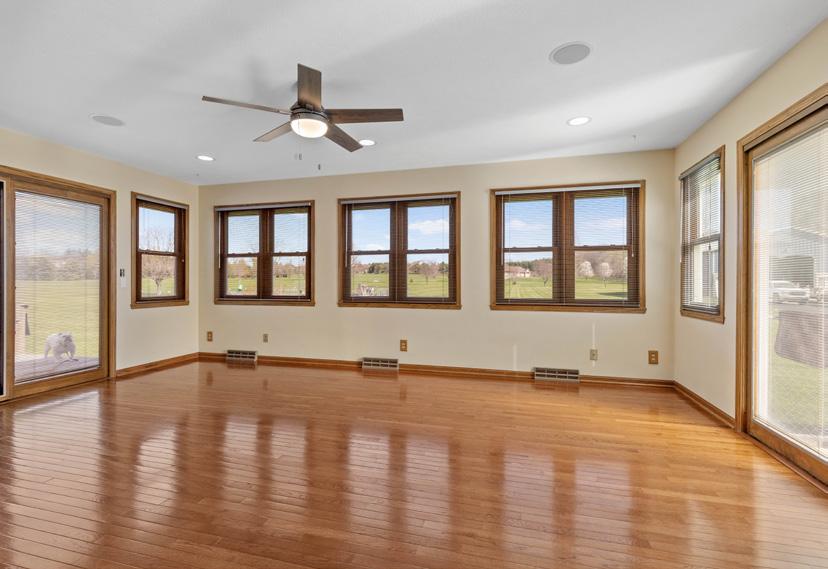


8298 E HIGH RD, STILLMAN VALLEY, IL, 61084 JANA COX REALTOR® 815.979.1350 jrc8295@gmail.com 6972 EAST HALES
CORNER ROAD, STILLMAN VALLEY, IL 61084
58

24 N Oak Street
Crystal Lake, IL 60014
5 beds | 5.5 baths | 4,159 sq ft | $1,098,000
WHAT MAKES THIS HOME UNIQUE:
Just walking distance from the quaint downtown of Crystal Lake stands this slice of heaven. From the stunning masonry work on the home complimented with a concrete circle drive, every attention to detail has been met. The impeccable landscaping features over 40 new trees and substantial perennials, and the security of a new weight bearing, retractable pool cover. Upgrades to the Chef’s Kitchen include a Wolf Double Oven, Walk in Pantry & Custom SUBZERO Fridge. Upgrades at every turn shows the care & forethought the owners used to make this a home worth living in. Just minutes from the METRA train line, Farmer’s markets and the spectacular Crystal Lake, this is Suburban living like you’ve never imagined.
 Kim Keefe
Kim Keefe
815.790.4852 kim@teamopendoors.com www.lovewhereyoulive.world



Compass is a real estate broker and abides by Equal Housing Opportunity laws. All material presented herein is intended for informational purposes only and is compiled from sources deemed reliable but has not been verified. Changes in price, condition, sale or withdrawal may be made without notice. No statement is made as to accuracy of any description. All measurements and square footages are approximate.

STUNNING CONTEMPORARY HOME
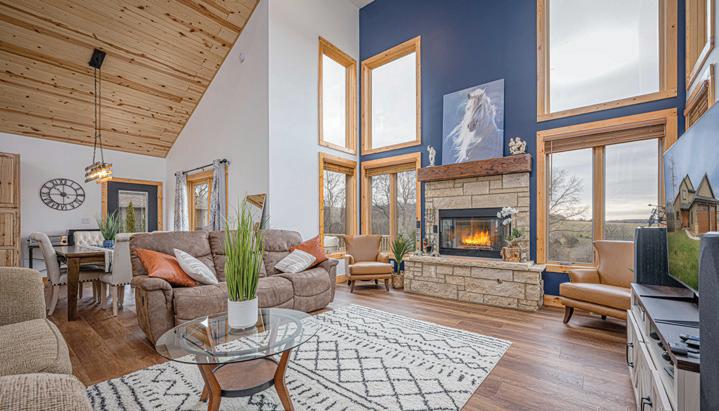
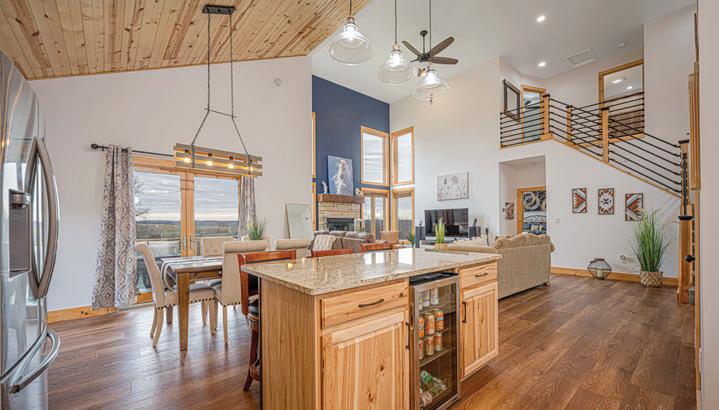

9 SADDLEBACK ROAD, GALENA, IL 61036
4 BED | 4 BATH | 2,945 SQFT | $675,000 Introducing a stunning contemporary home located at 9 Saddleback Rd, Galena, IL, 61036, nestled within The Galena Territory. Welcome to this spectacular, home, newly built in 2023. This 4 bedroom/4 bathroom/3-car garage home is situated on a quiet cul de sac. Enter through the amazing massive front door into a captivating foyer with a soaring 18 ft ceiling, that allows the oversized Marvin widows, to let light stream in. The gas/wood fireplace warms up for an exciting gathering. A safety feature in this well-built home is an indoor /outdoor security system assessable by your phone. CAT6, WIFI thermostat, and fiber optics are also upgraded features. The garage has been roughed in for an E-Car charger station. The airy vaulted kitchen is outfitted with granite countertops, hickory cabinets, natural gas, stainless appliances, and an island that boasts a beverage/wine refrigerator. A main floor master suite and laundry provide main level living. The spacious deck is great for relaxing, entertaining, and barbecues. This oasis with miles of gorgeous country views, offers space for private and family gatherings. You’ll love entertaining in the lower level which boasts a family/game room. The outdoor firepit for conversation and laughter awaits those who are willing to adventure. The electrical has been run for a future hot tub. Furnishings and decor can be purchased on a separate bill of sale. Square footages are approximates, covenant and restrictions apply. Transfer fee applies.
Check out: https://rem.ax/498Qzon

JACQUELINE M DEBES
BROKER OWNER
815.291.8285
jaxdebes@gmail.com www.jacqueline-debes.remax.com

117 Irvine St Ste B, Galena, IL 61036-1
Your Dream Home Awaits
7027 ALSTON COURT, EDWARDSVILLE
EDWARDSVILLE , IL 62025
Welcome to your dream home at 7027 Alston Court, Edwardsville, IL! This magnificent 5-bedroom, 4-bathroom house offers an expansive 4,896 sq ft of luxury living. Ideal for those who love to entertain, the home features a chef’s kitchen with top-grade appliances and a stunning seethrough fireplace that connects the spacious living areas with a gorgeous hearth.
This home is uniquely designed to accommodate every family’s needs, including a potential in-law suite in the basement. Each room is crafted with high-quality building materials, ensuring both luxury and durability.
Situated on a generous lot, this property not only provides ample outdoor space but also privacy and tranquility. Conveniently located, it’s just minutes away from schools, essential shopping, and recreational escapes.
Priced competitively, this home does not just meet your needs, it defines them. Don’t miss out on this exquisite property where every detail is refined to offer the best of suburban living.
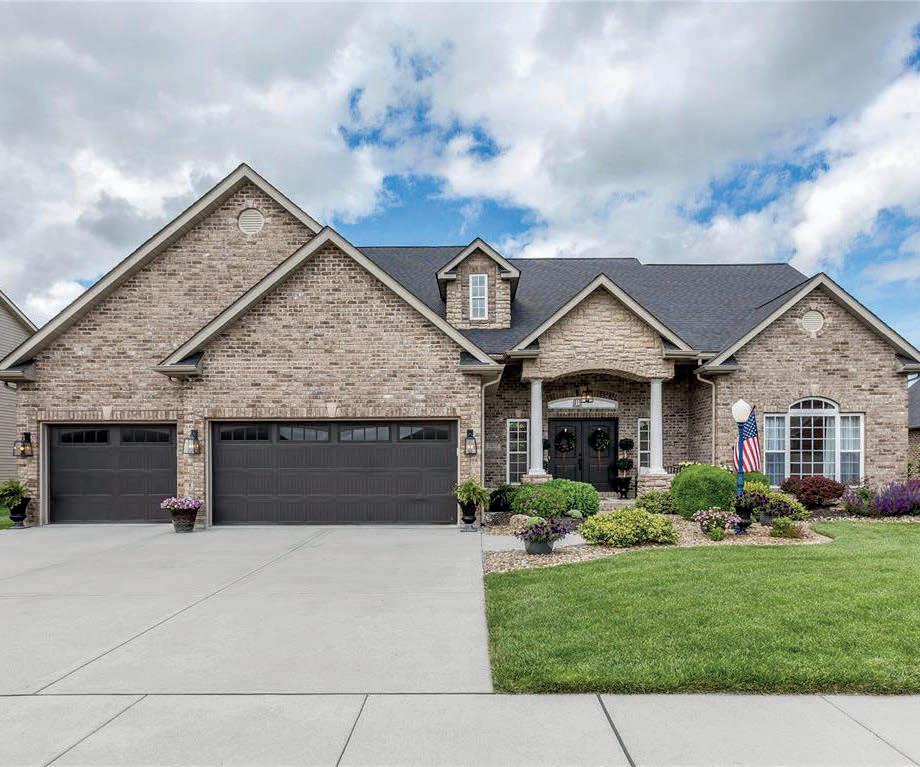
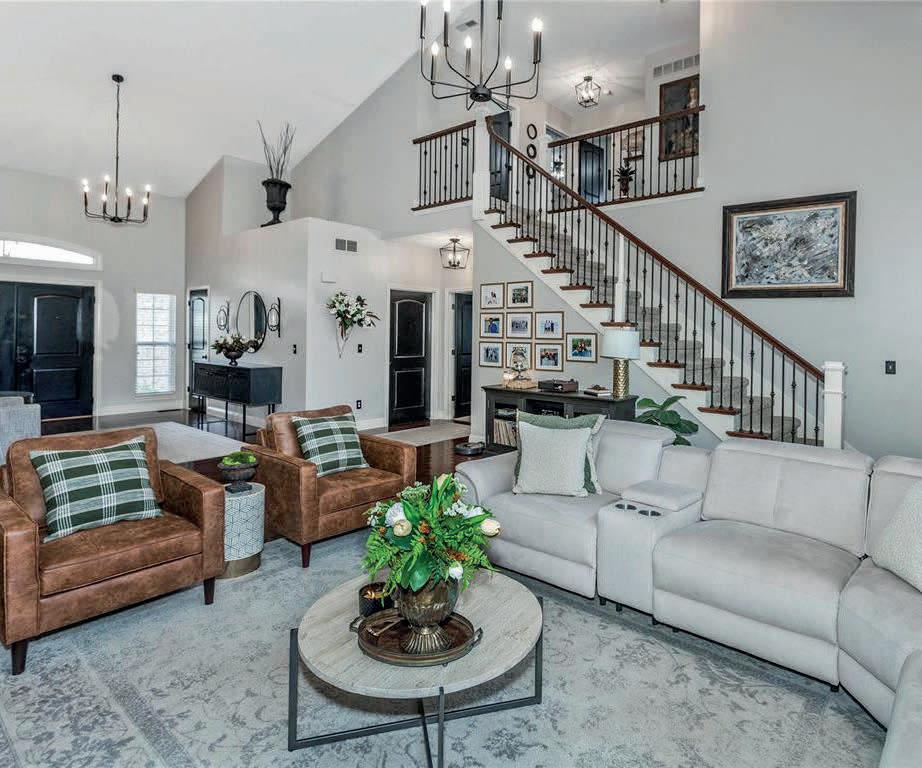



5 BEDS | 4 BATHS 4,896 SQ FT $825,000 SCOTT GRIPPI REALTOR® 618.580.9950 scott.grippi@kw.com www.SAFBRealtor.com 1254 UNIVERSITY DRIVE, EDWARDSVILLE, IL 62025



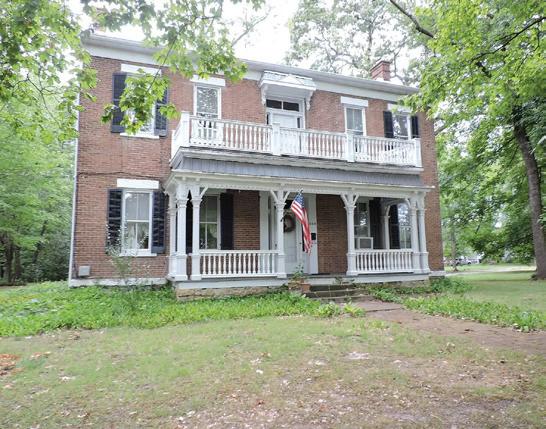

BEKI DARIN | BERKSHIRE HATHAWAY HOMESERVICES CHICAGO REALTOR® | 773.510.859 | bdarin@bhhschicago.com
$249,999 | Breathtaking views from every room! Gorgeous sunrises greet you each morning! It’s vacation every day of the year!
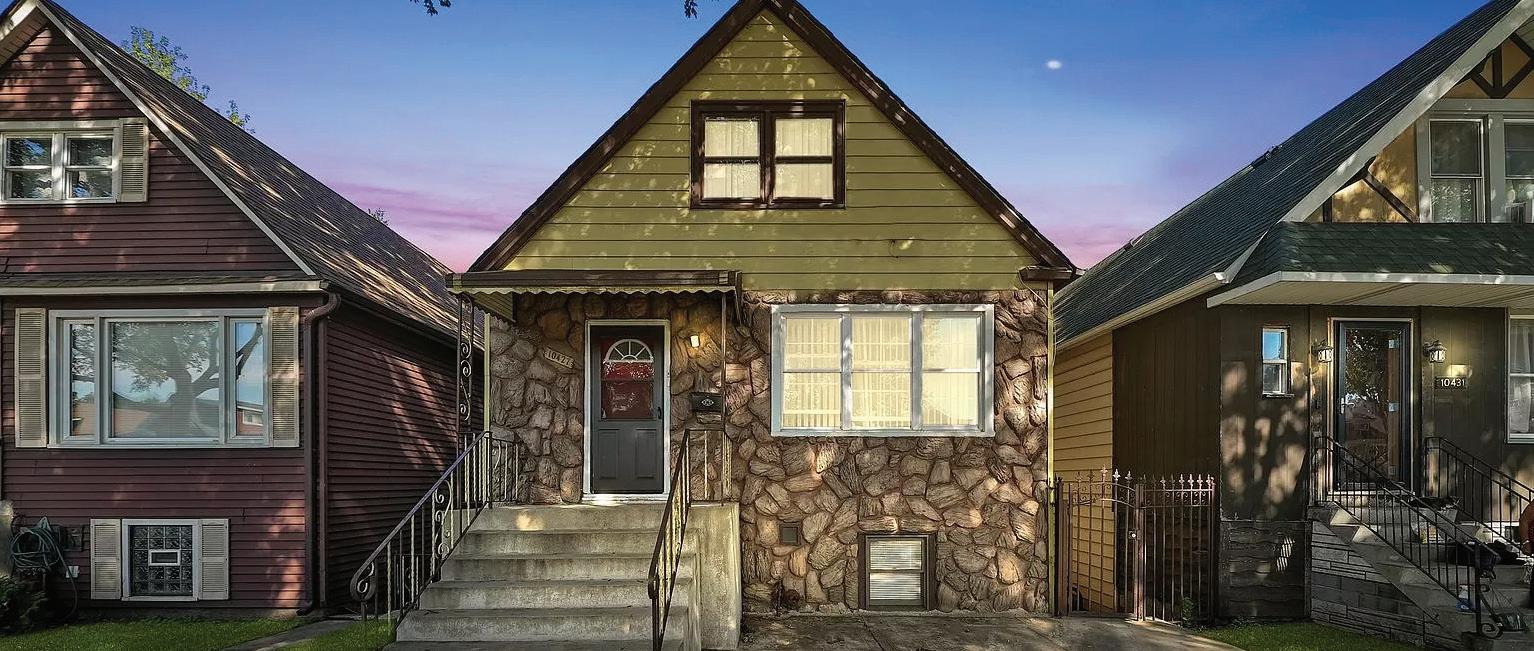

SONIA CASTRO | KALE REALTY REALTOR® | 773.531.0866 | agentcastro.chi@gmail.com
$299,000 | Welcome to this versatile and meticulously maintained singlefamily home nestled on a tranquil block. This property offers four separate living spaces, offering a unique opportunity for both investors and multi generational families seeking independent living spaces.
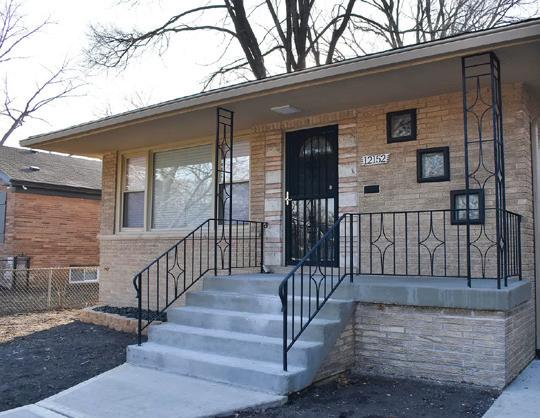

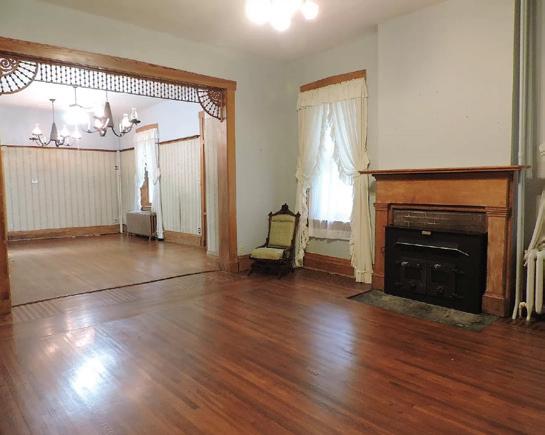
Nona Shaw | Tri-County Realty, Inc. REALTOR® | 618.559.9120 | nonashaw75@gmail.com
$210,000 | Built in 1865, this stately Victorian 3 Bedroom 2 1/2 Bath


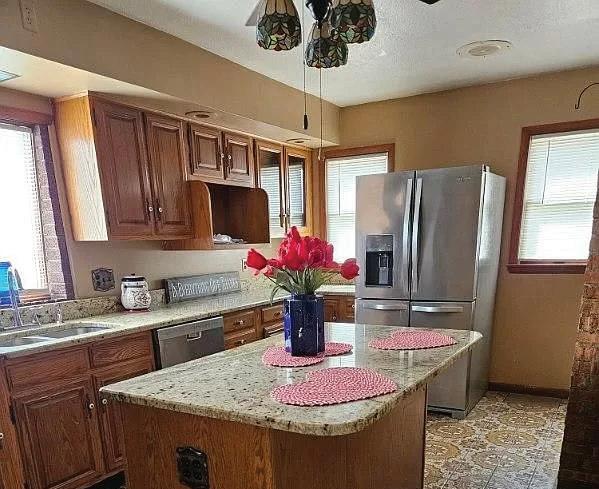

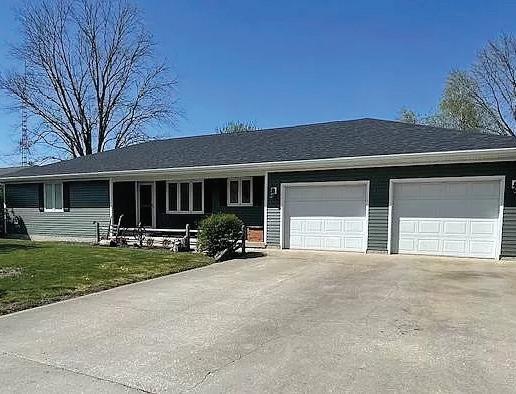


2 2 6700 S SOUTH SHORE DRIVE APT 21B, CHICAGO, IL 60649
NOTEWORTHY LISTINGS 3 3 2,843 505 S SAINT LOUIS STREET, SPARTA, IL 62286
walls
twelve foot ceilings command
fireplaces
main level beautiful wooden
28
Car Garage with a large loft added in 2002. 5 4 1,900 10427 S AVENUE F, CHICAGO, IL 60617
home is on the National Historic Registry. Solid brick
and
a magnificent presence with four
and
floors. Detached 32 X
Double
4 2 2,509 5 N BLACKSTONE AVENUE, AMBOY, IL 61310 SHAWNEY EVANS | SAUK VALLEY PROPERTIES LLC WILSON & ASSOCIATES ASSOCIATE BROKER
815.973.0383
shawney3@yahoo.com $235,500
Stunning, all brick 2 story home, featuring an open staircase in the front foyer, living room has fireplace, 4 season sun room, formal dining room, large family room has a fireplace, kitchen has newer stainless appliances and granite tops with pantry and laundry, 4 nice sized bedrooms, full basement also has a fireplace with lots of storage, 2 1/2 car garage has heat, Nicely landscaped flower filled yard with flagstone patio and pond with water fall. Lots of updates! Brand new furnace/boiler 2024 3 1 1,420 12152 SOUTH UNION AVENUE, CHICAGO, IL 60628 ROBERTO LOZA | KALE REALTY REALTOR® | 773.407.5624 | rloza@kalerealty.com
Beautifully remodeled home with lots of open space. A well illuminated, decorative, fireplace welcomes you as you walk into the living room. Then you get a glimpse of the New kitchen with its island, which includes some cabinetry and a wine cooler. 3 3 1,844 218 CEDAR DRIVE, CHAPIN, IL 62628 BUFFY TILLITT-PRATT | BUFFY TILLITT & ASSOCIATES OWNER BROKER | 217.323.2100 | beardstownil@yahoo.com
|
|
|
$269,000 |
Triopia
new dream home
inviting residence located in
serene neighborhood. Small safe subdivision near
Little League ballfields, this home
well maintained
has lots of storage. 62
$269,000 | Only 7 minutes from Jacksonville, IL for employment or shopping, yet still in
School District. Discover your
in this meticulously maintained and
a
the
is
and
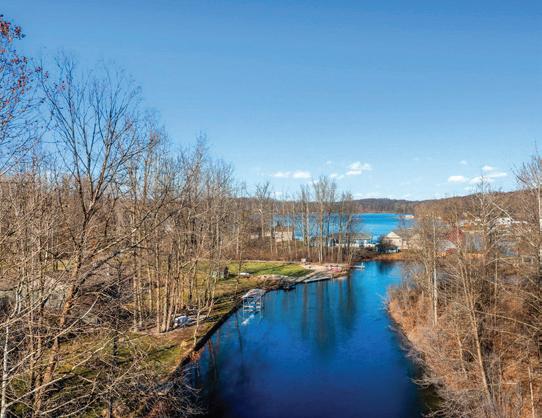


WAYNE RYAN | MCKINNIES REALTY PRINCIPAL ASSOCIATE BROKER | 574.876.9641 | river-p-auctions@comcast.net
$160,000 | Undeveloped vacant lot over 1/2 acre with 150’ of channel frontage to all sports Shavehead Lake. Electric & Porter Twp. sewer district tap are accessible at street. Build your dream home or family compound here.


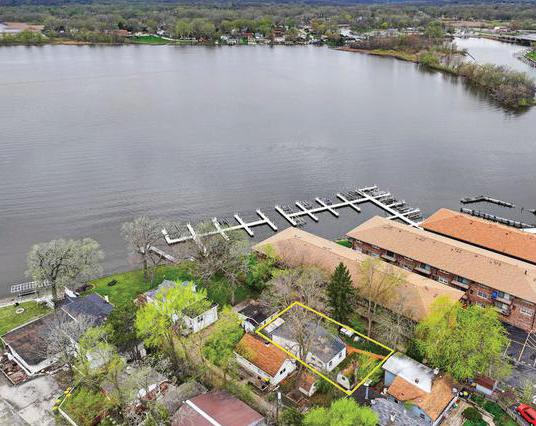
LAUREN HOPKINS | LAKES REALTY GROUP REALTOR® | 847.987.3461 | lahopkins@lakesrealtygroup.com
$225,000 | Charming and cozy, this adorable ranch home boasts 2 spacious bedrooms and 1 bath, perfect for comfortable living. As you step inside, you’re greeted by a spacious living room, providing ample space for relaxation and entertainment. This home is within close proximity to Lake Geneva and direct access to the Chain of Lakes along with low yard maintenance making this an ideal vacation home, especially for those who live in or near Chicago.
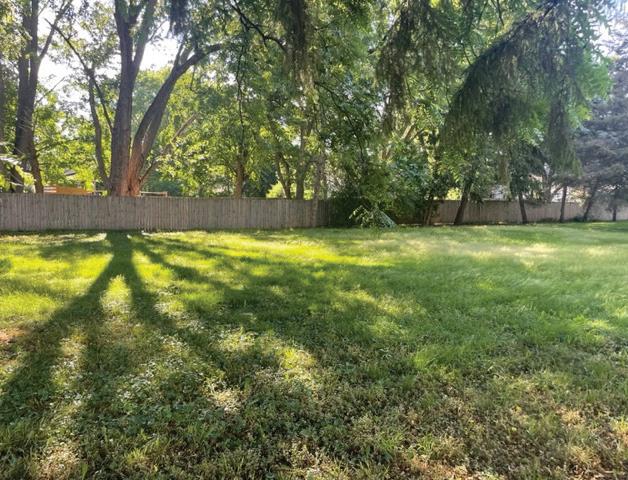


ROBIN STOECKLIN | BAIRD & WARNER FOX VALLEY - GENEVA REALTOR®,BROKER | 630.802.7275 | robin.stoecklin@bairdwarner.com
$70,000 | Tired of looking for a home in the Fox Valley? Why not build your new home on this in-town lot. Mature tree line on the southern edge of the property with no subdivision building or square footage requirements. Bring your own plans and builder. Utilities and sewer/water hook-ups are nearby. Property classified as residential - vacant land.


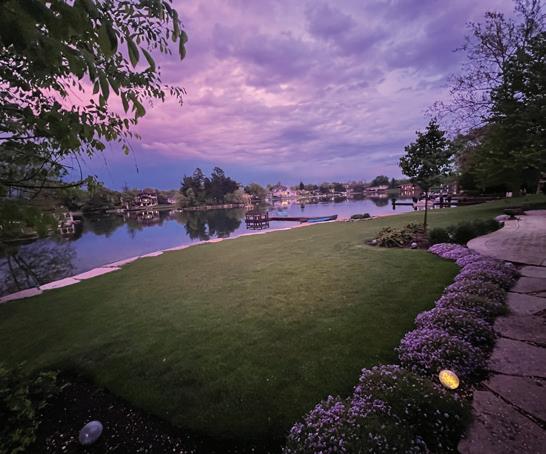
RALPH MILITO | @PROPERTIES CHRISTIE’S INTERNATIONAL REAL ESTATE BROKER | 847.980.8093 | ralphmilito6@gmail.com
$2,570,000 | “Waterfront” This price includes 4 bedroom 3 bath sprawling ranch home and also adjacent “buildable” vacant lot. Escape into an unparalleled lifestyle of privacy, safety and seclusion, in all natural splendor with this extraordinary “Murphy Lake Frontage” opportunity.

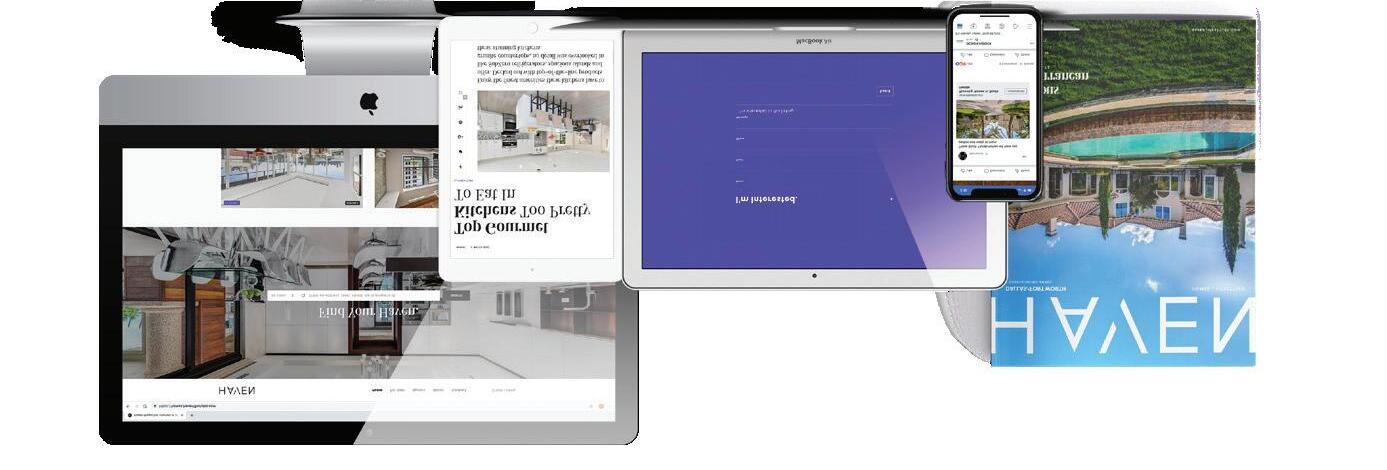
We offer realtors and brokers the tools and necessary insights to communicate the character of the homes and communities they represent in aesthetically compelling formats to the most relevant audiences.
We use advanced targeting via social media marketing, search engine marketing and print mediums to optimize content delivery to readers who want to engage on the devices where they spend most of their time.




0000 JOSEPH RD, VANDALIA, MI 49095
0.54 ACRES
NOTEWORTHY LISTINGS
LOT 1 CENTER STREET, BATAVIA, IL 60510
0.5 ACRES
2 1 880 20 N PISTAKEE LAKE ROAD, FOX LAKE, IL 60020
4 3 2,900
333 MURPHY LAKE LANE, PARK RIDGE, IL 60068
is Dynamic + Cross-platform.
Haven
HAVENLIFESTYLES.COM | @HAVENLIFESTYLES


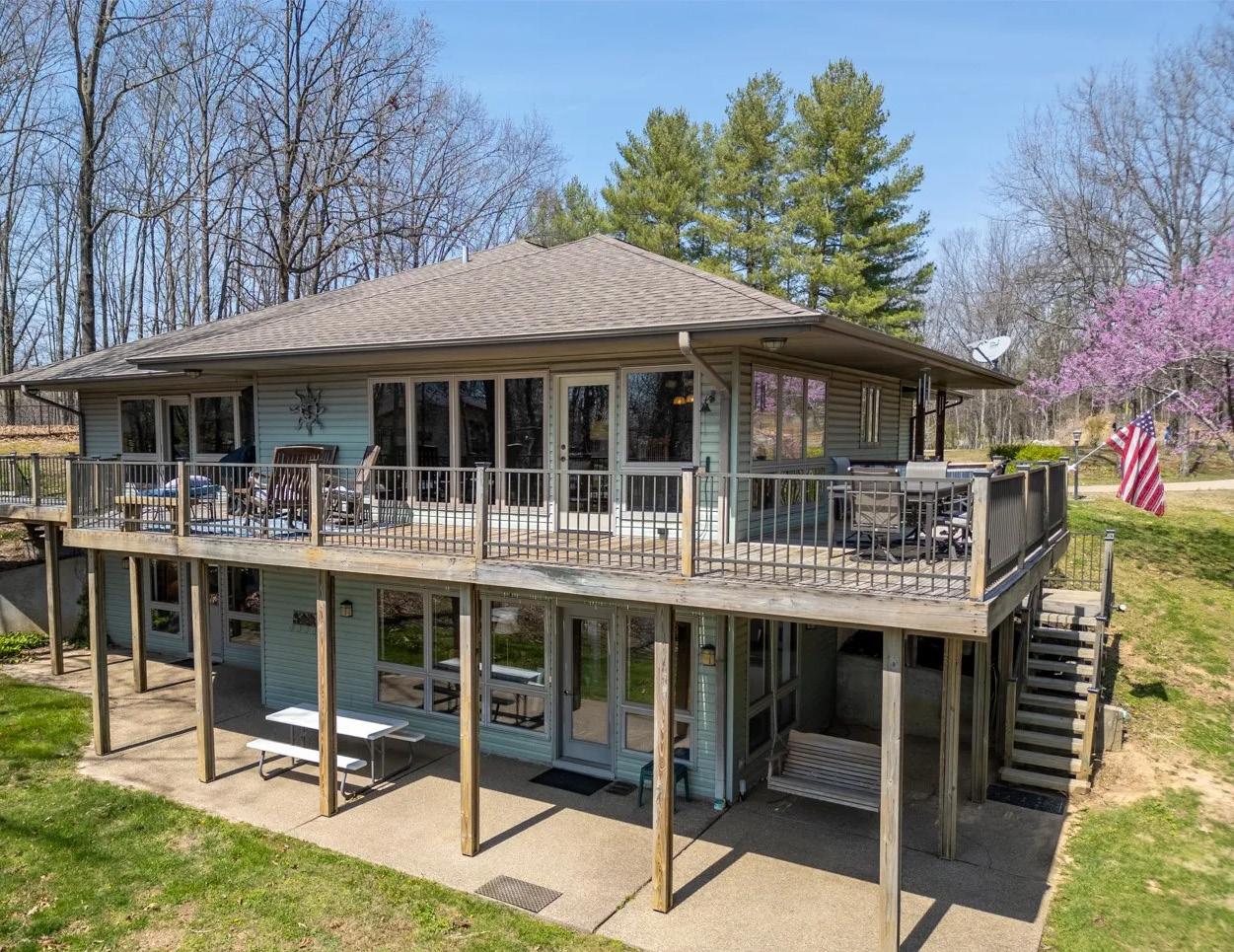

12505 North Shoreland Drive, Marion, IL 62959
3 BEDS • 3 BATHS • 3,904 SQFT • $894,900 Oh Wow!!! This is a waterfront “Lake House”. Walls of windows overlooking the lake, Geo Thermal HVAC, covered dock with power lift, whole-house Beam vacuum, unique custom deck, concrete storm shelter /wine room, new dual-fuel downdraft Kitchen Aid range, oversized 2-car garage with epoxy floor, garage - workspace outbuilding 24 X 24 w/carport & separate drive, large fenced dog area, 2 + waterfront lots, Oak hardwood floors, Quartz kitchen counter, custom master suite, 9’ ceiling on main level, 2nd kitchen on lower level, secret playroom, Dorm or bunk room has 4 beds and 2 large closets, circle drive, and many many extras listed on the Home Feature List under documents. Furniture and appliances to be left with home are listed under documents also. Conveniently located just at the end of So. Market Road, first house in North Shoreland Subdivision.






LINDA COX REALTOR® 618.751.280 lindacox2017.c21@gmail.com www.buysihomes.com NANCY CRANSTON REALTOR® 618.889.1699 nancycranston21@gmail.com www.buysihomes.com 612 N Market St, Marion, IL 62959

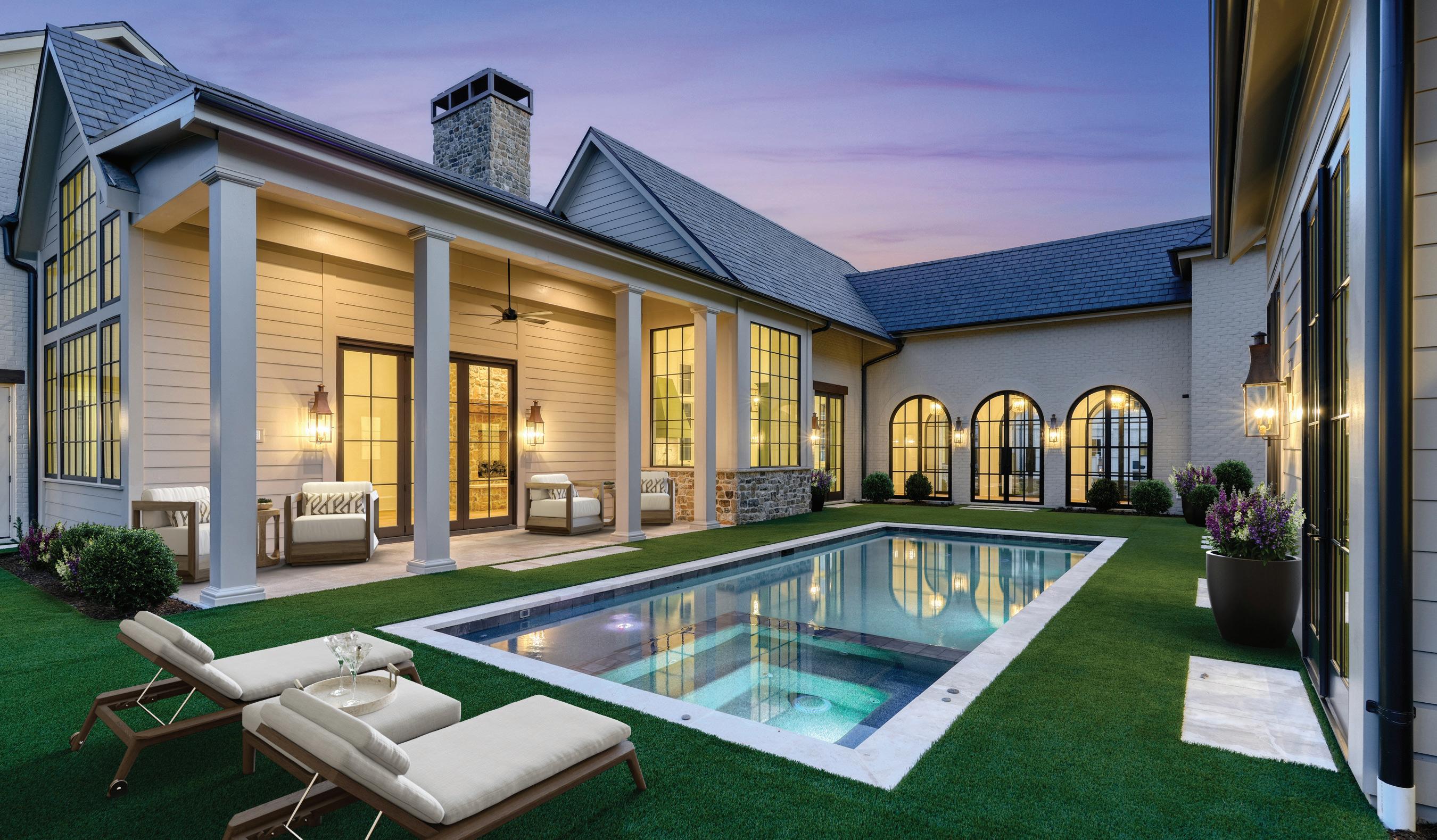
Discover your own private haven in the heart of Hartness. Luxuriate in a tranquil retreat featuring a pool, hot tub, and covered terrace, all enveloped in breathtaking views of a sprawling 180-acre Nature Preserve. is bespoke residence marries cozy charm with opulent nishes, boasting a gourmet kitchen and elegant dining room. Immerse yourself in the cathedral-ceilinged living room, o ering unparalleled vistas. Retreat to the secluded master suite with its indulgent amenities, including two magni cent walk-in closets. With an in-law apartment, versatile living spaces, and a secluded courtyard, this home epitomizes exclusive living. Experience luxury rede ned in the prestigious amenity rich Hartness community.



Information is deemed reliable but not guaranteed. All properties are subject to prior sale, change or withdrawal notice. Prices and availability subject to change. All specifications supplied by builder/seller, and subject to change or modification. It is the responsibility of the buyer or buyer’s agent to verify. Equal housing opportunity – David Robertson, Broker-in-Charge / Hartness Real Estate, LLC 864.920.0375 HARTNESSLIVING.COM
contact: Marcia Simmons 864.884.9007 m marcia@hartnessliving.com 300 BOWMAN ROAD GREENVILLE, SC 29615 OFFERED AT
4 BEDROOMS | 5 BATHROOMS | 6,720+/- SF LUXURIOUS, METICULOUSLY DETAILED HOME DESIGNED FOR ENTERTAINING
$4,200,000





Lake Geneva – Enjoy Turn Key Luxury And a
A Significant Home in a Fairy Tale Setting
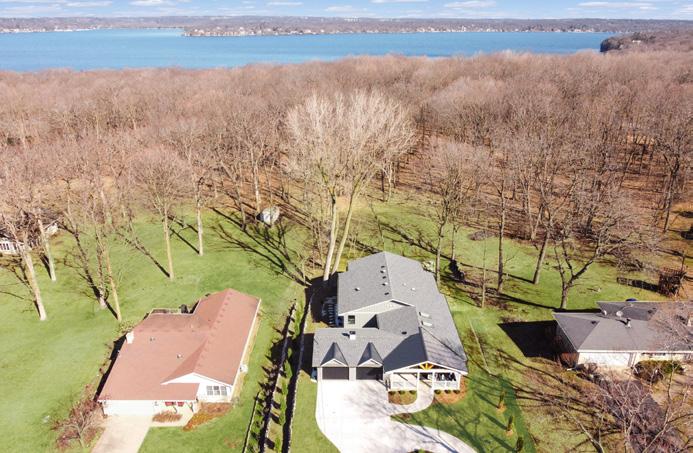
Lakeland Drive in East LakeBluff

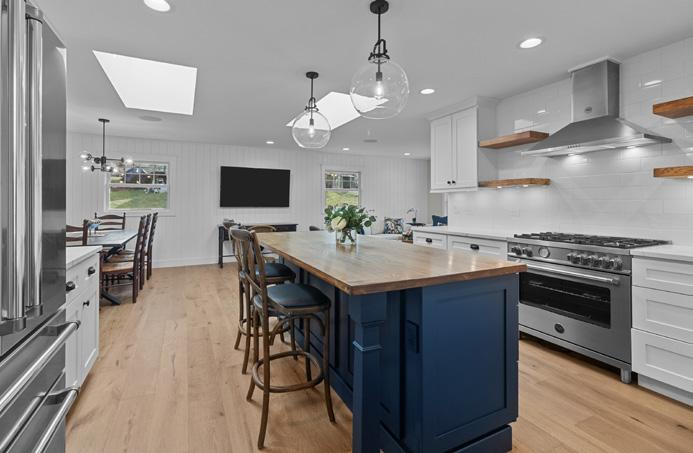
Located on a secluded cul de sac near Lake Michigan and only a 4-minute drive toLake ForestHigh School, thisclassic English Country home appears to havebeen there for generations.Perfectly set on its spectacular1.4-acreravineproperty, it’sa rare heart of very east Lake Blu
Custom-designed and built in 2001 by Rick Swanson, it embodies the best of all worlds: the classicism and craftsmanship of an older North Shore estate, combined with the modern technology and lower maintenance of newer construction.
Its setting is unique: the slope intoone of LakeBluff’s mostextraordinary deep ravines allows for multi-levellawn andgarden areas accented by beautifulstonegarden walls, blue stonepatios. It features a stunning swimming pool asthe focalpointof the very private back yard.
Builtforboth grand scale entertaining andintimate family living, this 7,418 square foot home features 5 + bedrooms;7.1 baths;6 replaces; 10-foot ceilings on the rst oor and 9-foot ceilings on the second oor; a greenhouse; andan attached 4-car garage.
An elegant rst oorbedroom suite can be asecondprimary suite, or alovely guestsuite. There is also a luxurious nished walkout basementthat leads to a patio area overlooking the deep and forested ravine.
A signicant home like thisrarely becomes available in a lifetime.
Isthis your moment?



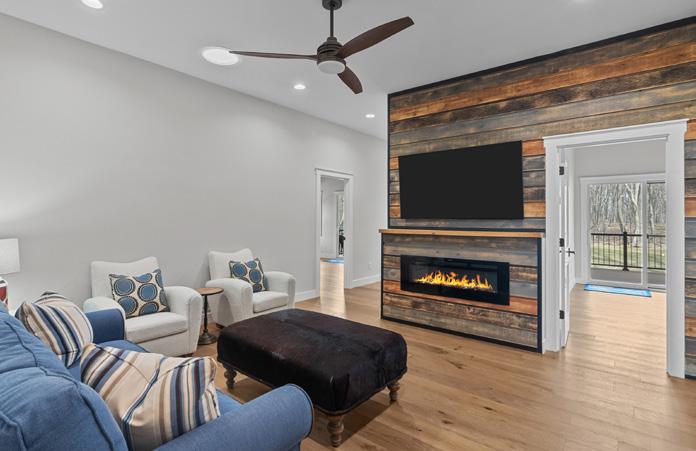




778 N. WESTERN AVE | LAKE FOREST KoenigRubloff.com 778 N. WESTERN AVE | LAKE FOREST BHHSChicago.com © BHH Affiliates, LLC. *As part of a partnership 546
5+
546Lakeland.com | $4,175,000
Bedrooms | 7.1 Baths |
DEB FISCHER 847.309.9119 dscher@bhhschicago.com DebFischer.com Seize it now! Scanto viewa drone video of the property.
Deb Fischer AnnA MArie henry scan for drone tour 847.309.9119 dfischer@bhhschicago.com DebFischer.com 847.997.3356 amhenry@bhhschicago.com AnnaMarieHenry.BHHSChicago.com W4472 S Lakeshore Drive in Lake Geneva 4 Bedrooms | 4.1 Baths | 4,027 Sq Ft | Built in 2024 | $1,850,000 Start
Life immediately! This stunning, 95%-new, one-story home with
walk
lower level has never been lived in! Brand new, designer furnishings in the home are included.
availability
boat on
Lake, readyto-go ready
you are!
tech,
enjoy
living your fabulous Lake Geneva
a
out
The Boat Club Membership gives you the
of a
Geneva
when
High
low maintenance home construction means more time to
the Lake lifestyle! Contact us for details.
Lake
Geneva Boat Club Membership!






























































































































































 RALPH MILITO BROKER
RALPH MILITO BROKER











 5. OAK PARK
5. OAK PARK












































































 DANIEL M. CZUBA
DANIEL M. CZUBA


























 Kim Keefe
Kim Keefe







































































