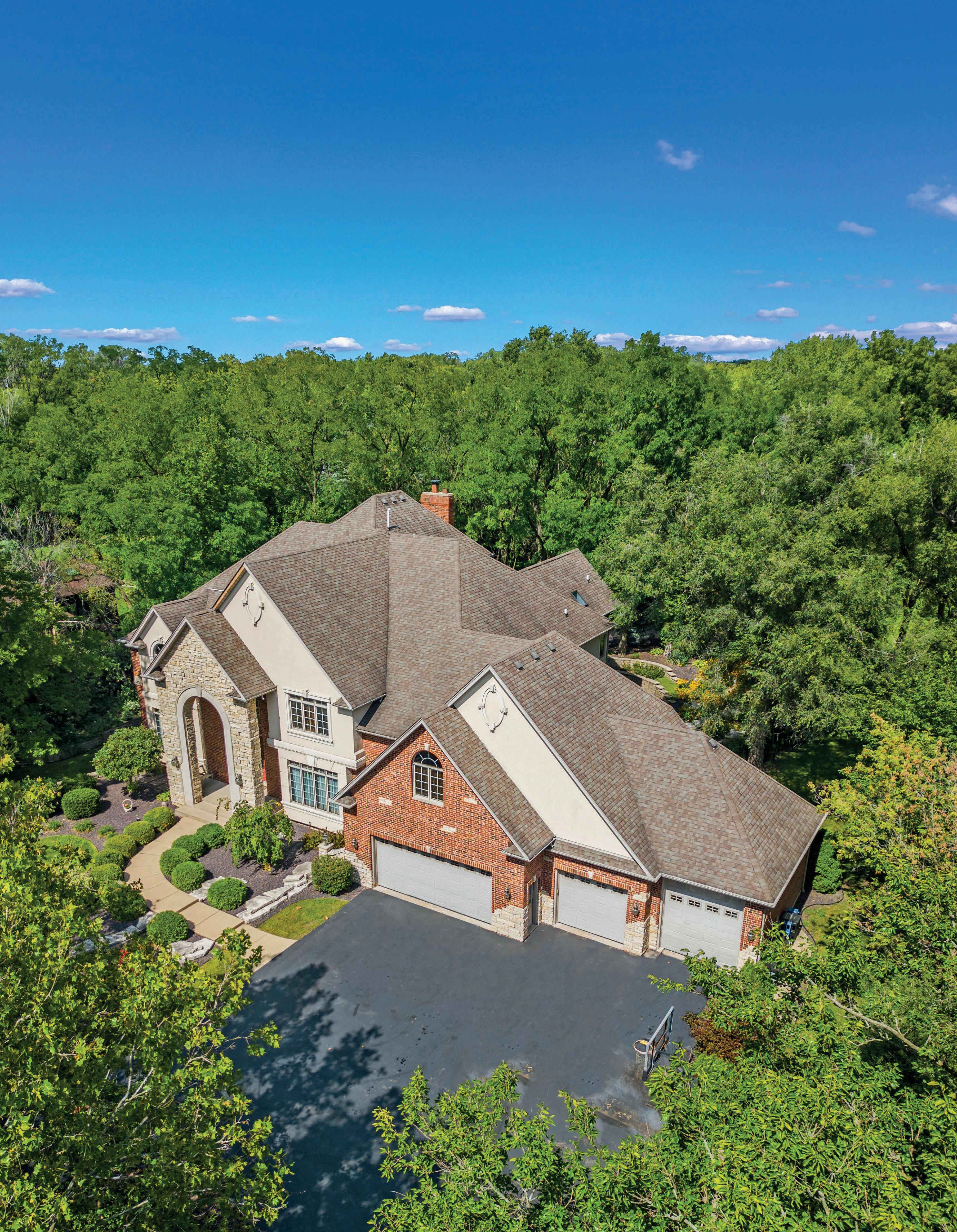
Magnificent Estate
HOMES + LIFESTYLES CHICAGO + SURROUNDING AREAS RYAN KURTZ john greene Realtor COVER HOME PRESENTED BY
WILLOWBROOK / MORE ON PAGE 6




Company NMLS: 207264. Superior Home Loans LLC. IL Residential Mortgage Licensee MBOOO6048, Superior Home Loans LLC is regulated by the Illinios Department of Financial and Professional Division of Banking. Close in as little as 10 days with us. Exceptional rates and in the top 1% of available lending products, which allows us to close more loans than 99% of most lenders..We lend on full guide of FHA/VA/USDA and Conventional. Fast closings, excellent comunications, and closing transactions your current lenders are turning down... let us turn your current problems into cash. Let us make your easy transactions extremely smooth and let us turn your problem files/ declined clients into sold homes. homebuyers realtors builders Please call my cell DIRECTLY at 618.978.4048 for your lending needs Josh Phelps SENIOR LOAN OFFICER | NMLS 207302 C: 618.978.4048 O: 618.239.3800 joshp@superiormortgage.cc www.superiorhomeloancenter.com
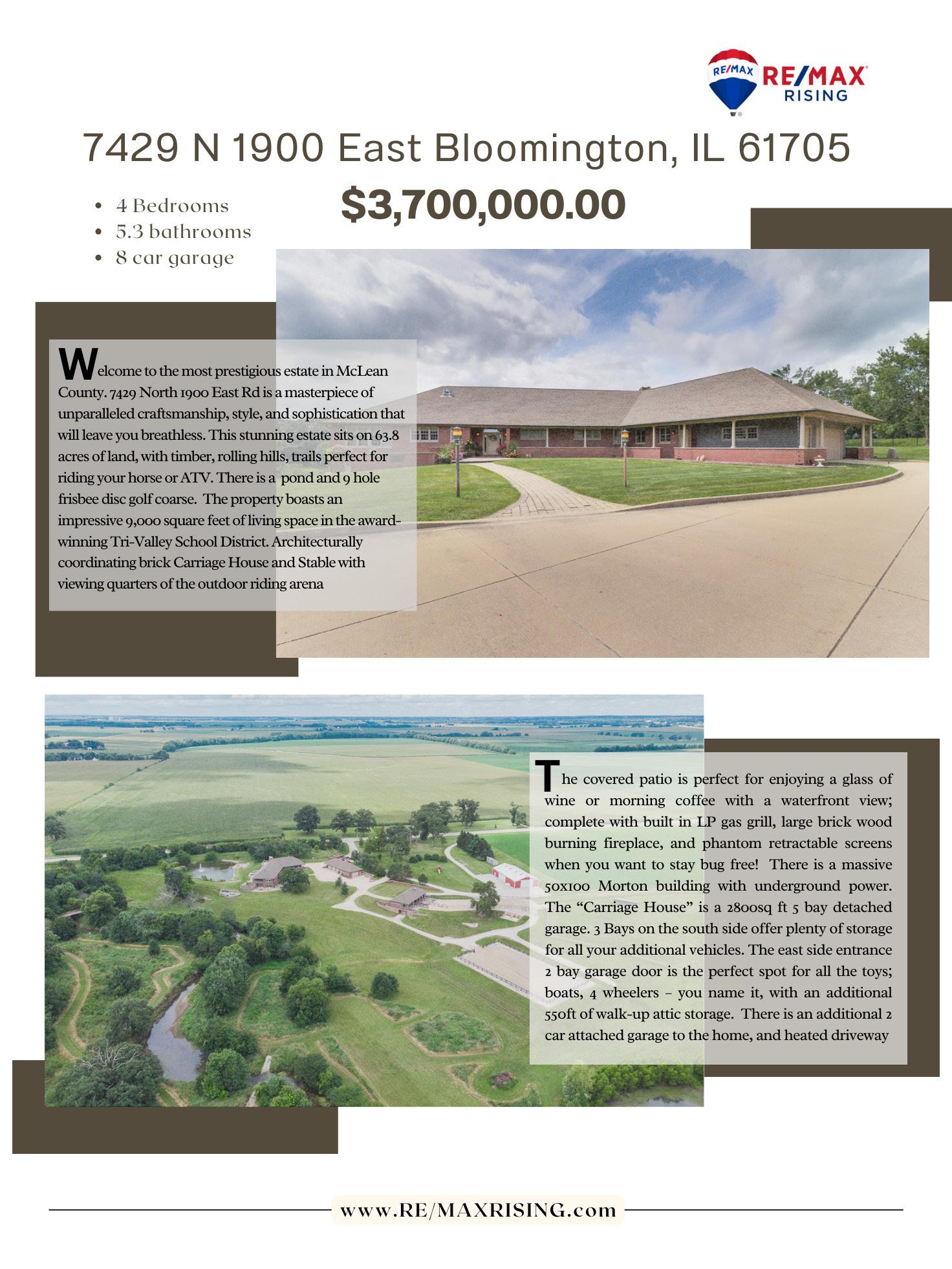
4

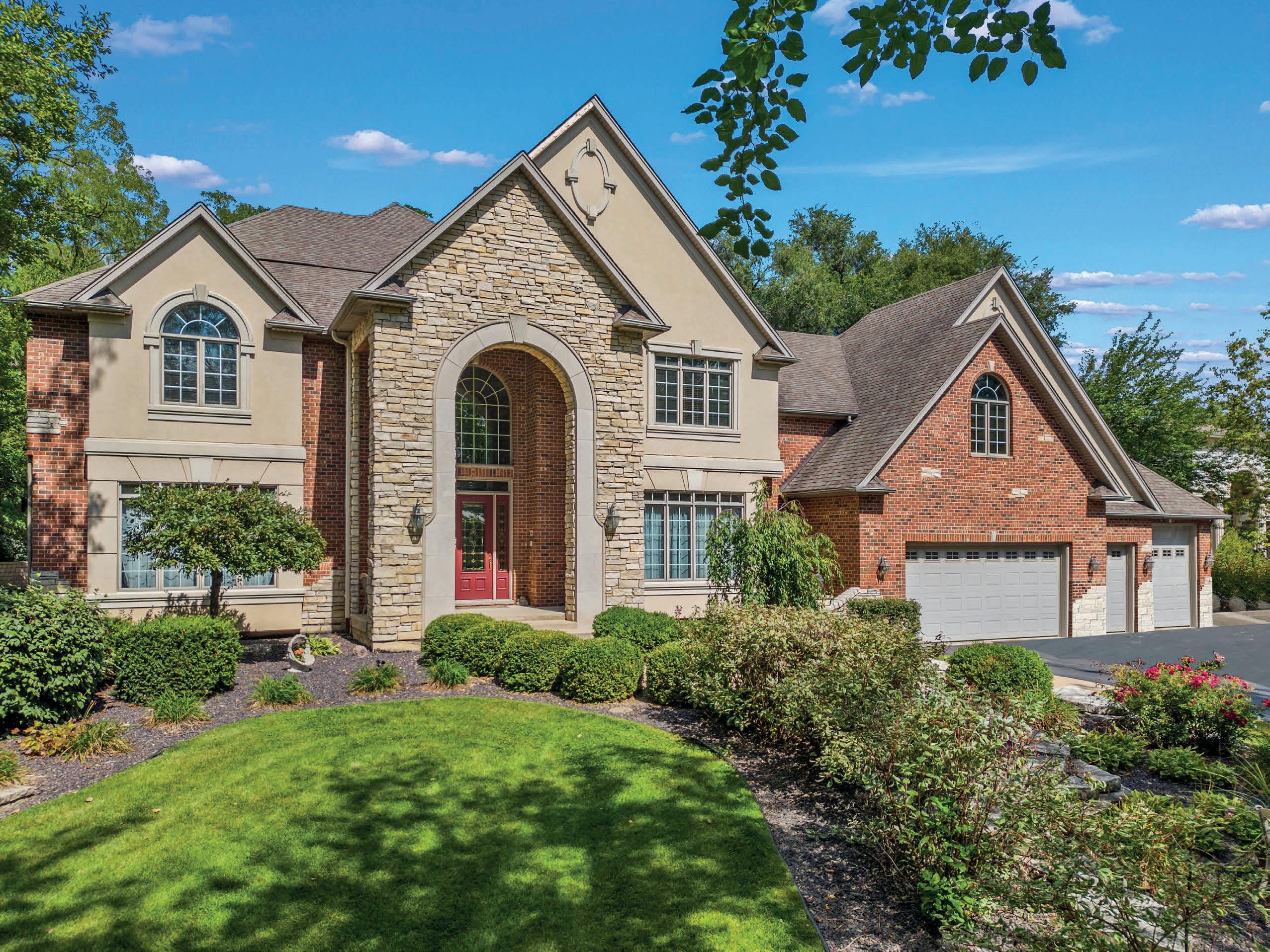
This 2 acre estate is in the shadow of the city. Only 5 minutes to I-55 exit and 20 minutes to downtown, this Willowbrook mansion offers the perks of the suburbs with convenient access to Chicago! Hidden from the road, the grounds of this private, grand estate begin to impress from the moment you enter the property. The long drive meanders past mature trees and the beautifully manicured yard in route to the sprawling 8,328 square foot mansion. The palatial grounds at the rear of the home include large unencumbered green space, mature trees, garden beds, and a landscaped pond with waterfalls and bridge. All of which are visible from every key location on the backside of the home: the four season room, family room, breakfast room, the primary bedroom and its adjoining balcony, the primary bathroom, bonus room, and third floor office! The grand design of the home offers both expansive room sizes while maintaining a comfortable feel. Tall ceilings abound over all four levels! The main floor is a socialite's delight from the grand two story entrance and marble floors to expansive living and entertaining spaces. Effortlessly entertain large groups
while traveling between the massive kitchen area, family room, and sunroom. A formal living room and dining room as well as a bedroom, full bath, and laundry round out the main level. The primary suite is a retreat unto its own. Space abounds in the bedroom, bath, and walk in closet. Best of all is the balcony access that overlooks the gardens. An additional three bedrooms of generous size and adjoining bathrooms are on the second level. Large bonus rooms are available on both the second and third level as well as walk-in attic storage. The deep-pour basement includes radiant heated floors, stone fireplace, rough-in plumbing, and design work that has already begun with many of the spaces framed out. For the car enthusiast, the attached four car garage has radiant heated flooring. For additional toy storage, the detached six car garage with lift should work out just fine. When location matters, one will love the proximity to I-55 and Route 83, Hinsdale South High School, and the numerous parks, retail, and dining options. Never before available, now is the time to capture this magnificent home nestled on its 2+ acre parklike oasis!
2677 US-34, Oswego, IL
6
5 BEDS | 4.5 BATHS | 8,328 SQ FT | 10 CAR GARAGE | 2.06 ACRE LOT | $1,725,000

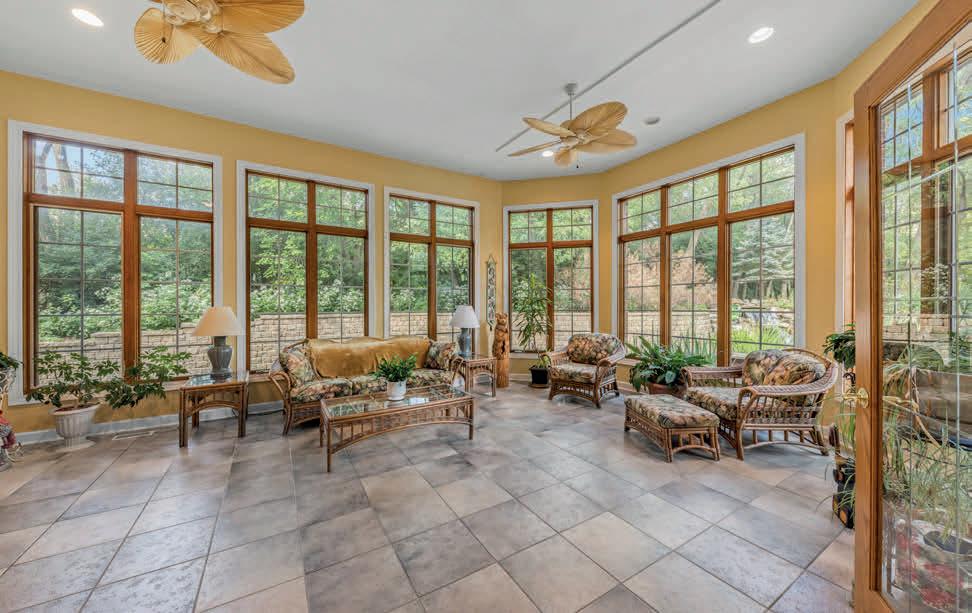
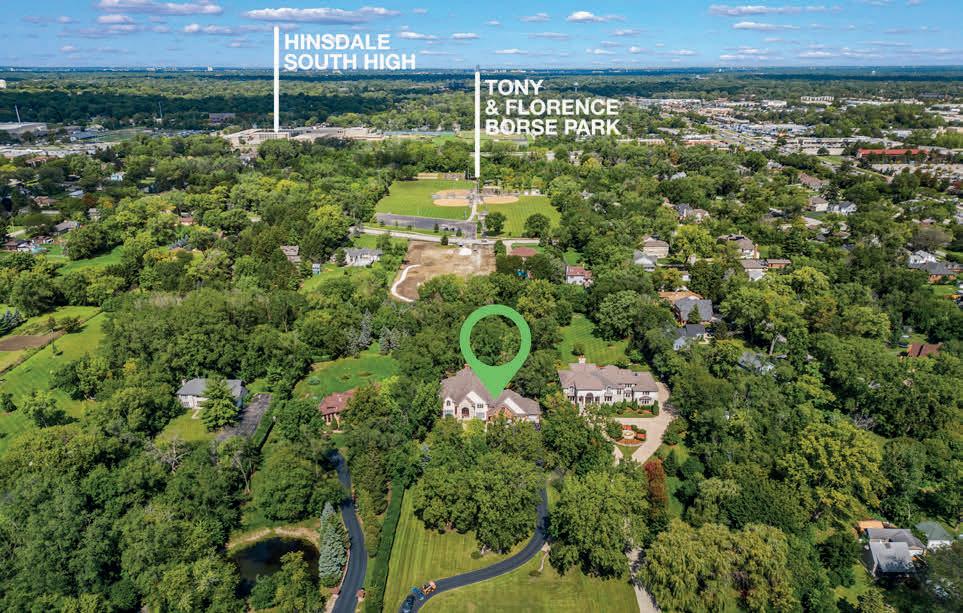


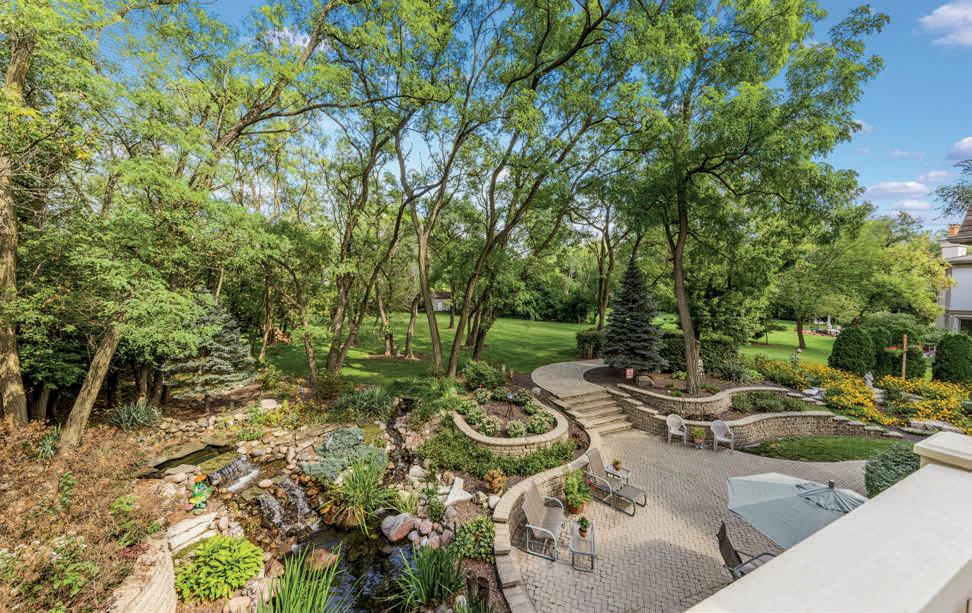


210 79 TH ST RYAN KURTZ REALTOR® | BROKER 630.251.5386 ryankurtz@johngreenerealtor.com www.ryankurtzrealtor.com WILLOWBROOK, IL 60527 magnificent estate


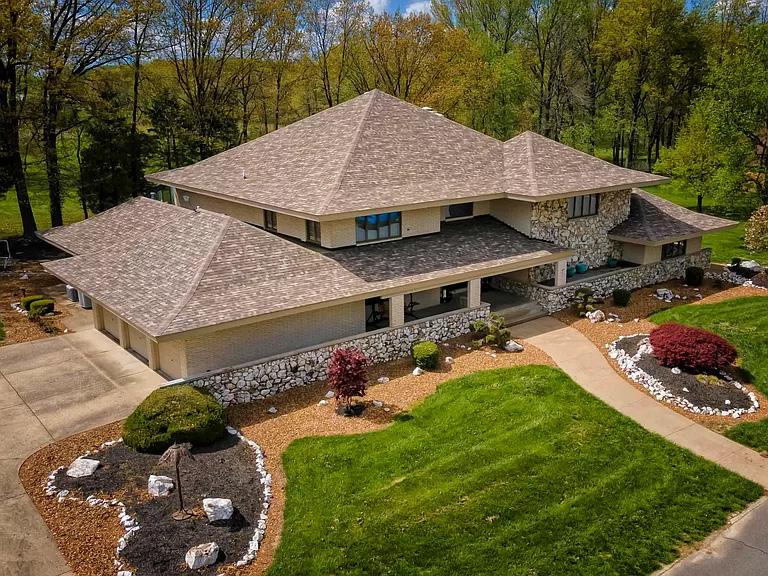
[ CONTENTS ] Ultra Luxury Cozy Home Features Perfect for the Winter Season What to Know, Do, and See in Northern Illinois Sophistication & Comfort 4-15 34 18 47-50 11 42-43 6 38 Cover Home: 2 Acre Estate is in the Shadow of the City
6 Kitchen
in 2024 Incredibly Stately Majestic Mansion Lake & River Living
Lakeland Drive, Lake Bluff, IL - Deb Fischer
Dinah Lane, Marion, IL - Alysa Bunting 28 37
Explore Illinois HAVENLIFESTYLES.COM 6
Top
Design Trends to Look Out for
546
206
51-59
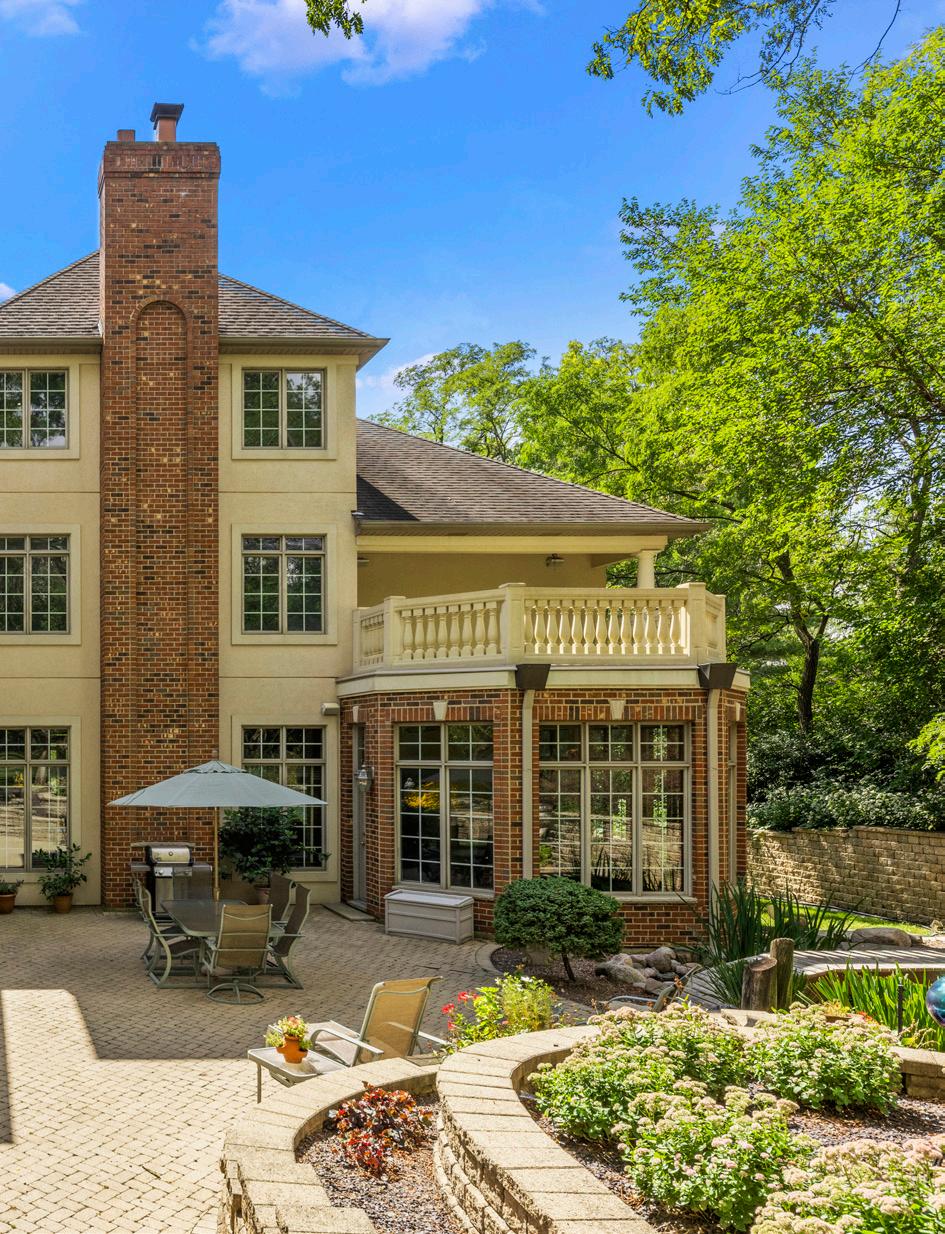



22 Cover Home: 210 79th Street, Willowbrook, IL - Ryan Kurtz 9315 N Muirfield Drive, Village Of Lakewood, IL - Shawn Strach 744 West Buckingham Street, #1, Chicago, IL Charese David 12538 Leighton Drive, Caledonia, IL - Vickie Krueger homes + lifestyles 41 54
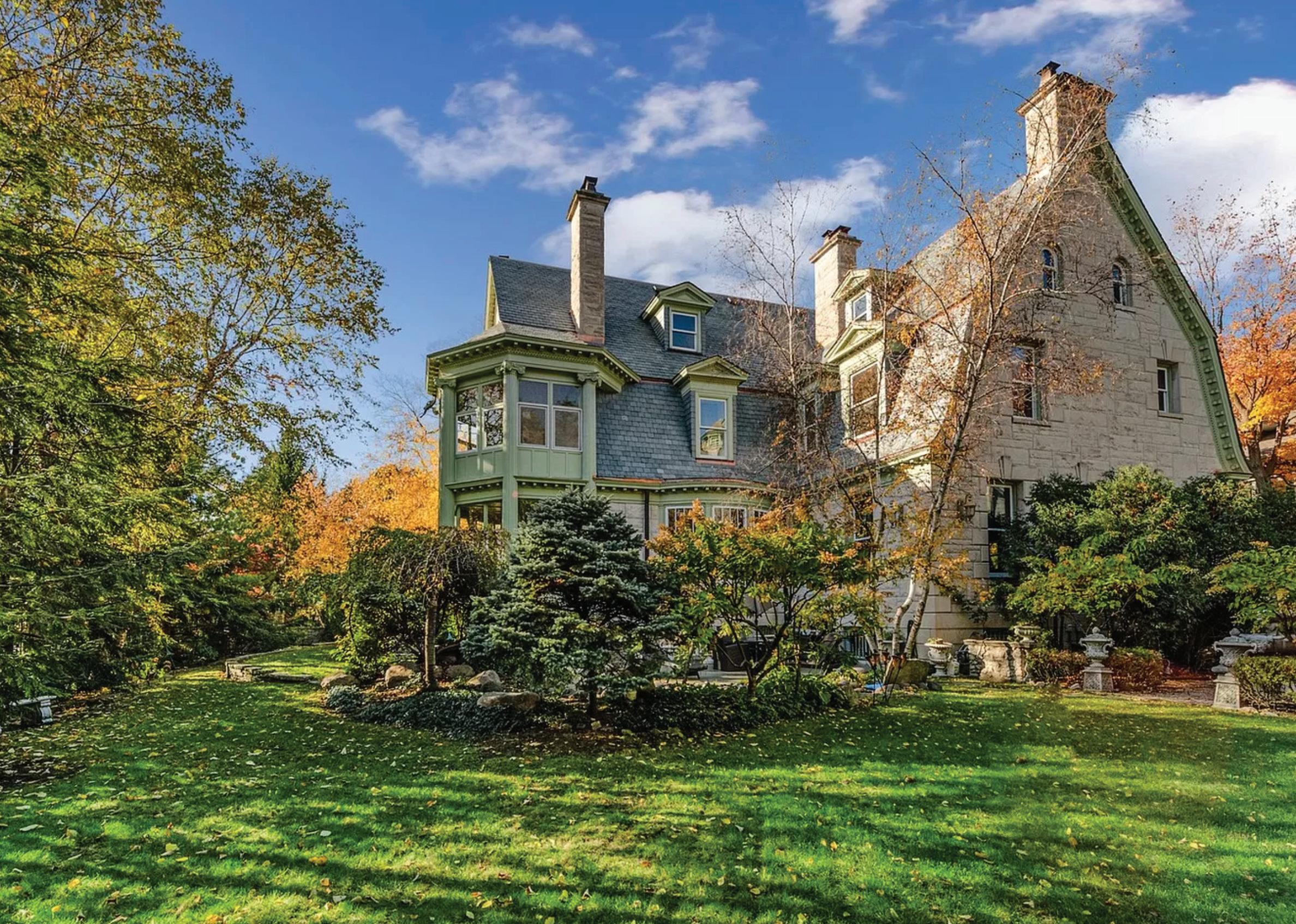




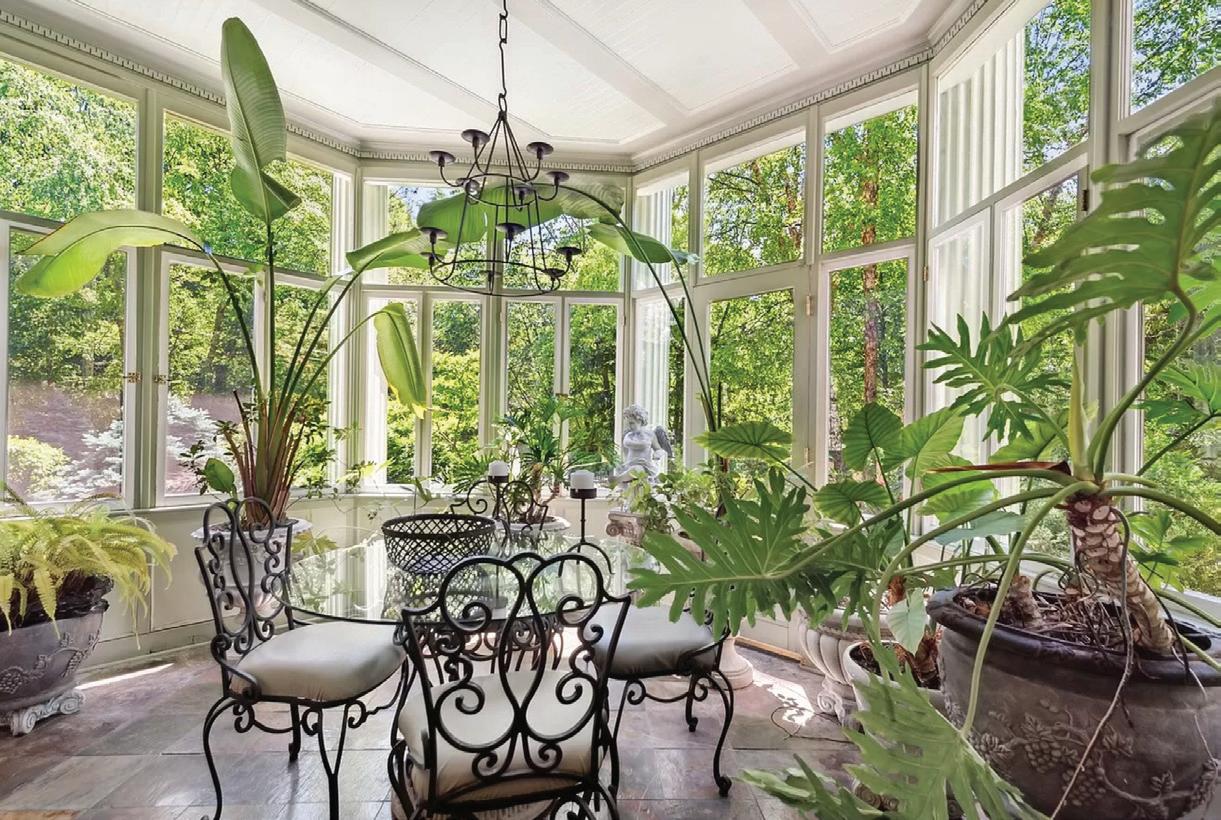

Incredibly Stately Majestic Mansion Plus Coach House with Rental Condo Earning $3500 a Month
1101 FOREST AVENUE, EVANSTON, IL 60202
5 BEDS | 7 BATHS | 8,840 SQFT | $3,159,990
Incredibly stately majestic mansion located on one of the best blocks in Evanston. This wholly restored 8000+ square-foot home was redone entirely in 2003. Constructed Out of massive solid block limestone and concrete, finished with a brand new slate roof, and matching coach house with Servant’s quarters is a real showpiece. A must-see! Never before on the market! The home is equipped with a vast Eat-in designers kitchen with an adjacent family room, all finished with the best materials, electronics, and appliances. Its formal living room, dining room and grand Foyer All have beautiful inlaid hardwood floors, wainscoting, and original solid carved pocket doors. Simply spectacular! There’s also a library and sunroom again; nothing spared to restore its beauty. Its beautiful staircase is situated midpoint keeping its grandeur and elegance; once you arrive on the second level again, you’re met by a double grand foyer or perhaps a concierge office? Winding your way through the hallways leads to an enormous primary bedroom suite and additional bedrooms and baths. Again all fitted In the best materials and all done in similar qualities. There are several fireplaces throughout the house, and there’s even a huge hot tub, separate sauna, and separate shower adjacent to a substantial finished workout room. Mechanically speaking, there is over 600 amp service, Replaced plumbing, and heating and air conditioning. A real estate entrepreneur restored this home for himself. Everything about being a builder and engineer is simply the Best and primarily commercial grade! The coach house was built similarly with servants’ quarters or a three-bedroom condo earning income to pay the taxes! It has three bedrooms, 2 baths, hardwood floors, updated windows, and a new slate roof! Wow. Bella a must-show!!!!

chaz@chazwalters.com
www.coldwellbankerluxury.com
CHAZ WALTERS REALTOR®
773.405.8707
1910 N CLYBOURN AVE CHICAGO, IL 60614, UNITED STATES


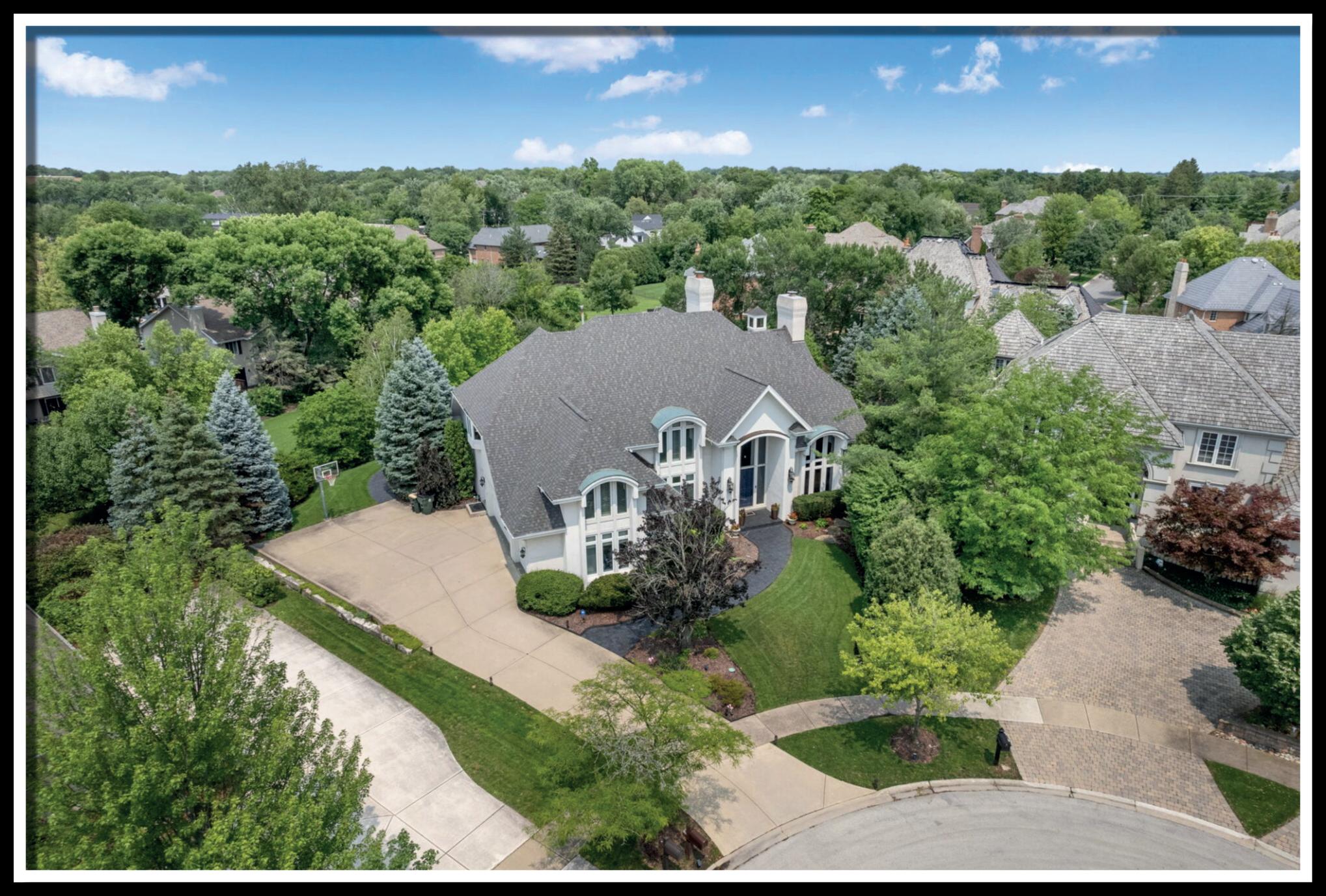



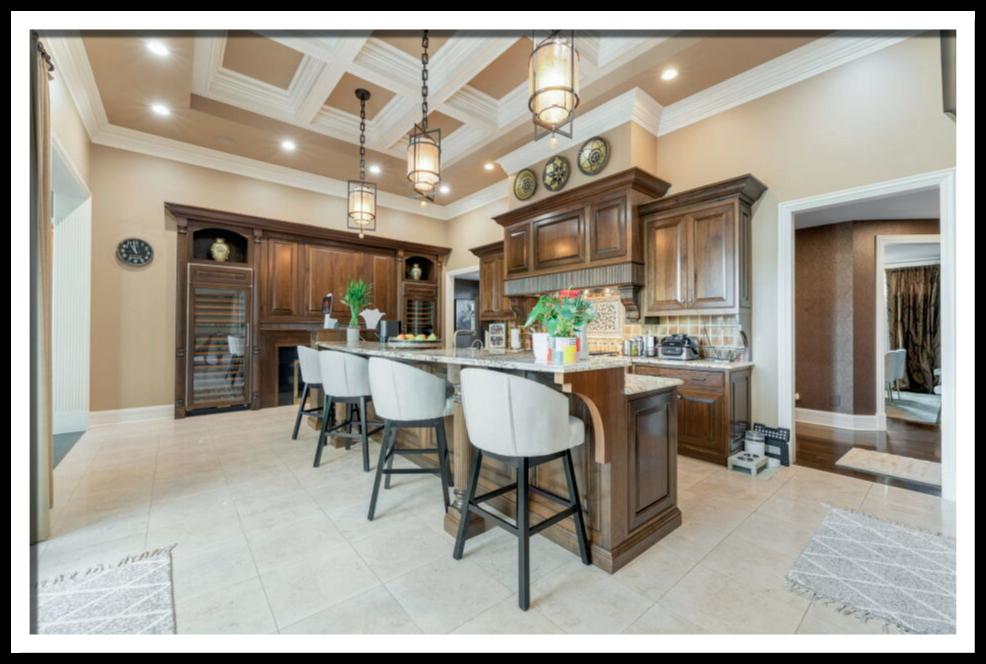

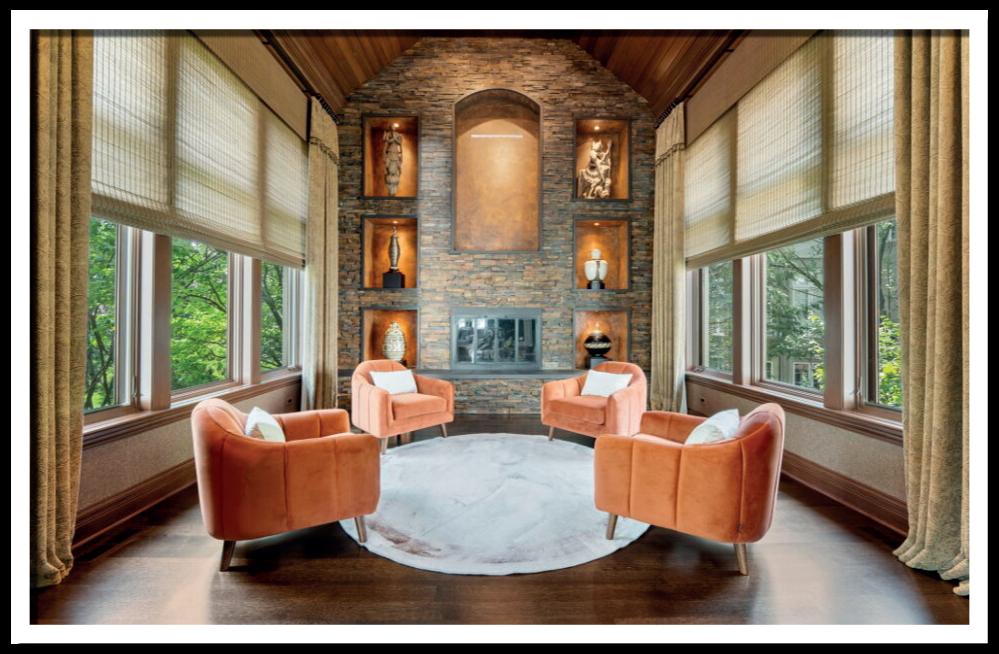
Welcome to this stunning property nestled in the sought-after Burr Ridge/Hinsdale neighborhood. Situated on nearly an acre of land and just steps away from prestigious Hinsdale Central High School and the exclusive Ruth Lake Country Club, this home offers a truly remarkable living experience. Designed and renovated by Reddington Designs with impeccable attention to detail, this home exudes elegance and luxury. From the moment you step inside, you'll be greeted by vaulted ceilings and grand two-story windows, allowing natural light to flood the interior. The spacious layout strikes the perfect balance between formal and open spaces, providing both privacy and flexibility. The main floor boasts beautifully appointed living and dining areas, a grand family room, a home office, and bonus space that has been featured in Interiors magazine for its impressive design, complete with a two-story fireplace and stunning wood beaming. The heart of the home is the remarkable kitchen, centered around an oversized island with bar seating. The second floor features a grand master bedroom with a luxurious ensuite bathroom, along with three additional spacious bedrooms, Comfort and privacy are key in this home, allowing everyone in the family to have their own space. The lower level is a true entertainment haven, with a rec room, billiards room, cinema-quality theater, and a state-of-the-art exercise room.

Landmark Realtors
Cell: 815 630-1998
Email: waldzino@gmail.com
1property4you.com

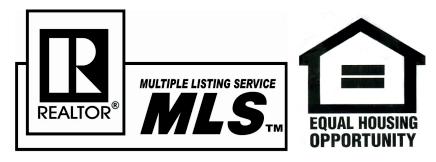




Waldemar Komendzinski
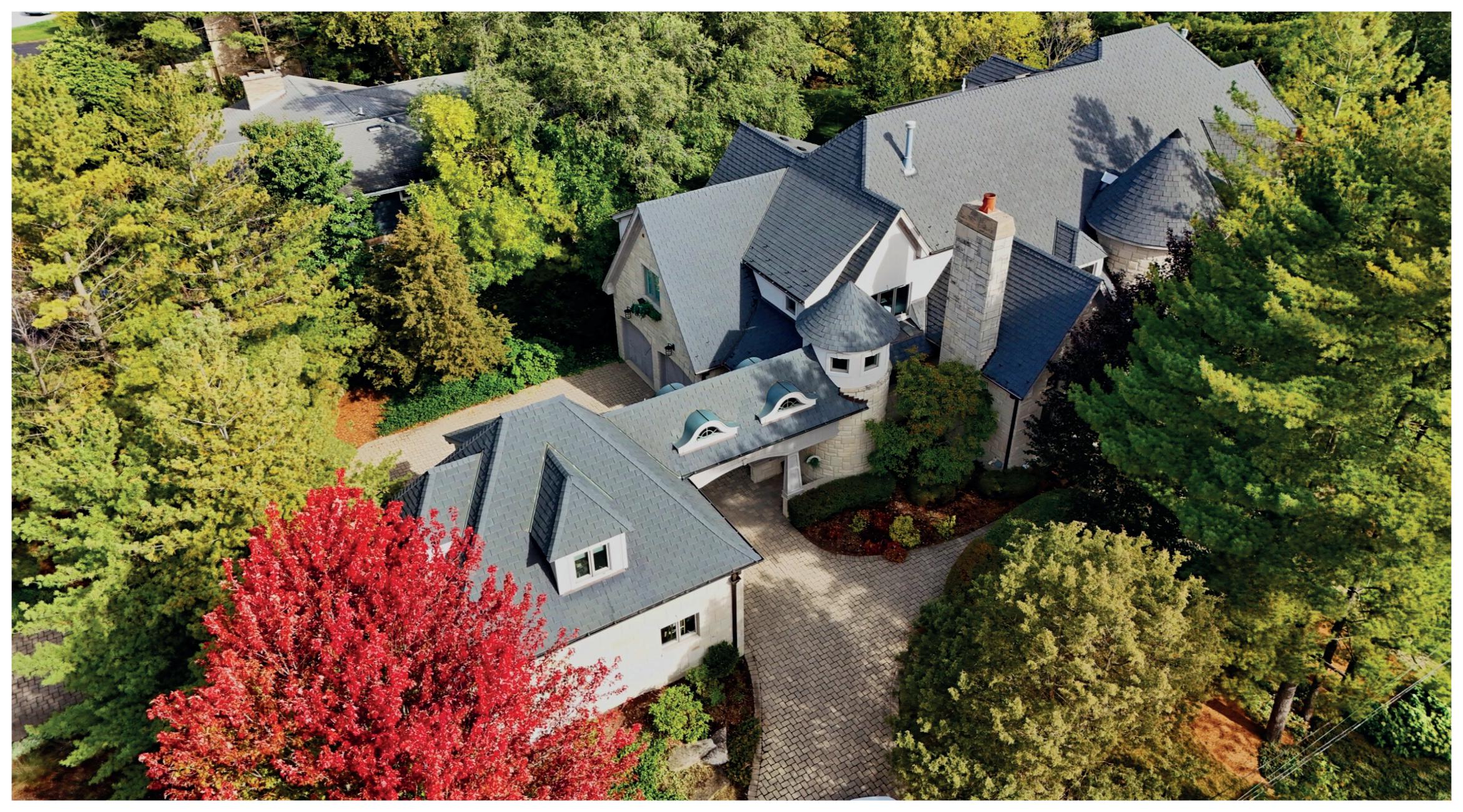

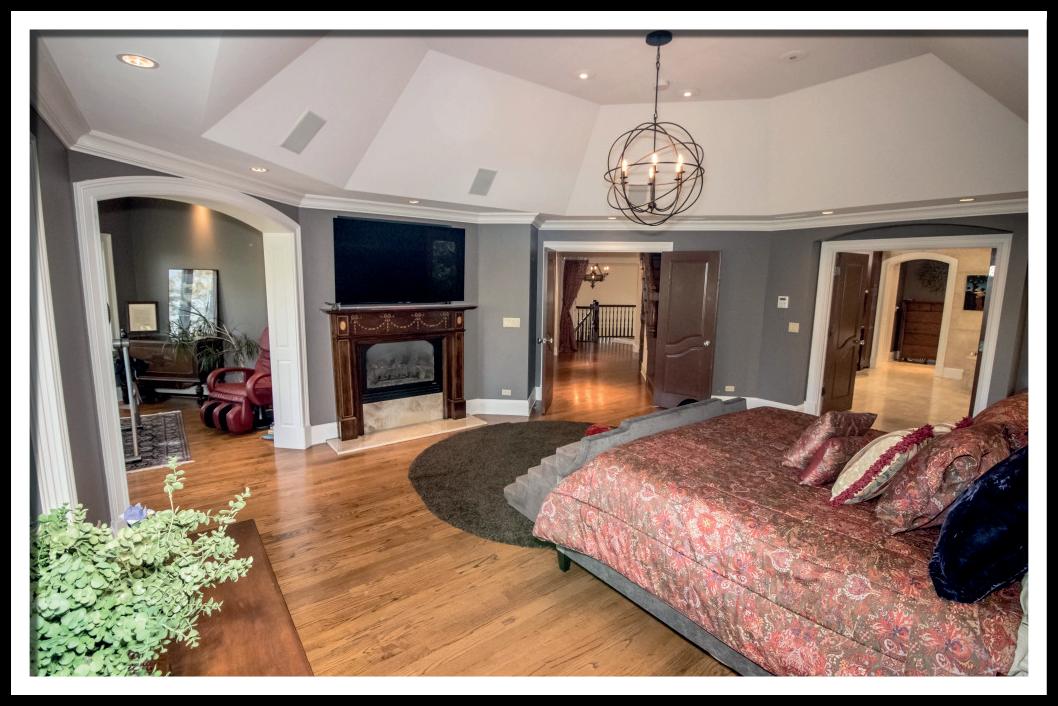


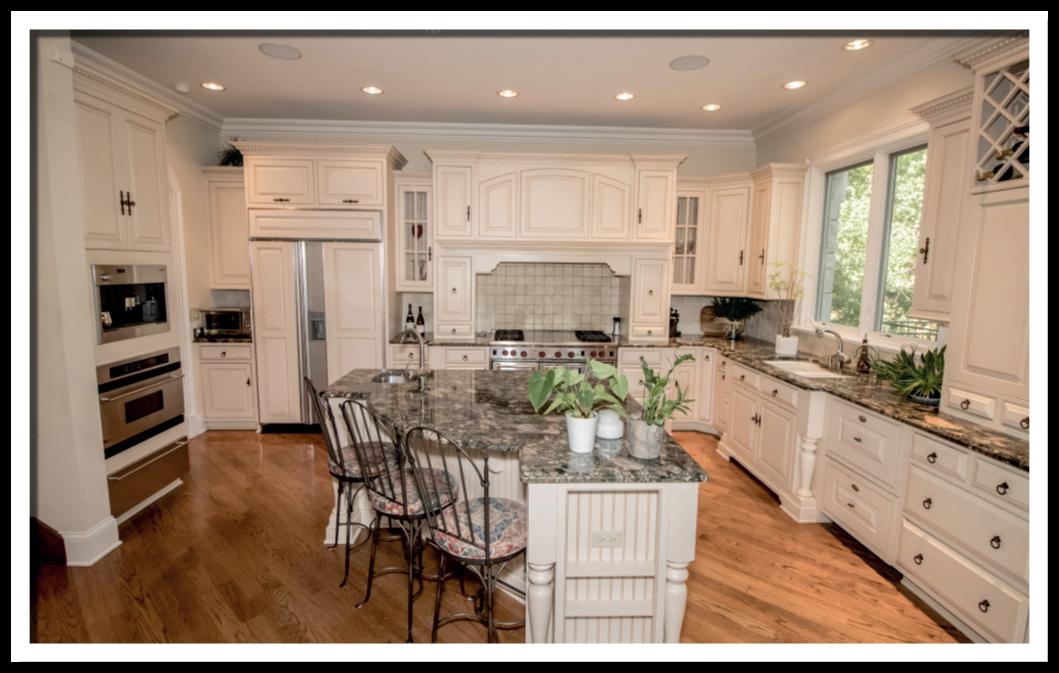


Welcome to one of the most expansive and meticulously crafted properties in the highly coveted Hinsdale area. This residence is a true architectural marvel, constructed entirely from enduring stone, and is peacefully nestled on a serene, dead-end street. The property encompasses six well-appointed bedrooms and eight tastefully designed bathrooms. The main level impressively unfolds with an open floor plan that seamlessly connects the kitchen, dinette, and grand room, creating a welcoming space for daily living and hosting guests. In addition, the main level features a thoughtfully designed library, a comfortable family room, an elegant formal dining room, a sixth bedroom, a spacious laundry room, and an inviting foyer with a stately staircase leading to the upper levels. Upstairs, you will find the glorious master suite with four additional bedrooms, each boasting its own en-suite bathroom. This level offers comfort and privacy for the discerning homeowner and their guests. The fully finished basement is the ultimate entertainment hub, featuring a well-appointed wet bar, a wine cellar, and a generously proportioned recreation room that can easily accommodate social gatherings. The basement further provides a movie theatre, an exercise room, and ample storage space to cater to the homeowner's diverse needs. This remarkable home offers over 12,000 square feet of living space, with the convenience of an elevator servicing four floors. For those requiring a secluded and private workspace, a dedicated office is thoughtfully positioned above the garage, offering a tranquil setting for productivity. Five fireplaces exude warmth throughout the home and create a cozy atmosphere during the winter months. Practicality meets elegance with a four-car garage and a stone-paved circular driveway, providing ample parking space and an impressive entryway. Step out onto the brand-new deck that overlooks a meticulously landscaped backyard featuring a hot tub and a six-hole putting green. This outdoor space is designed for relaxation and recreation, offering a beautiful extension of the home's luxurious amenities.
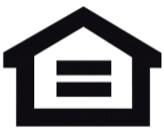
Cell: 815 630-1998
Email: waldzino@gmail.com
www.1property4you.com







Waldemar Komendzinski Landmark Realtors

14
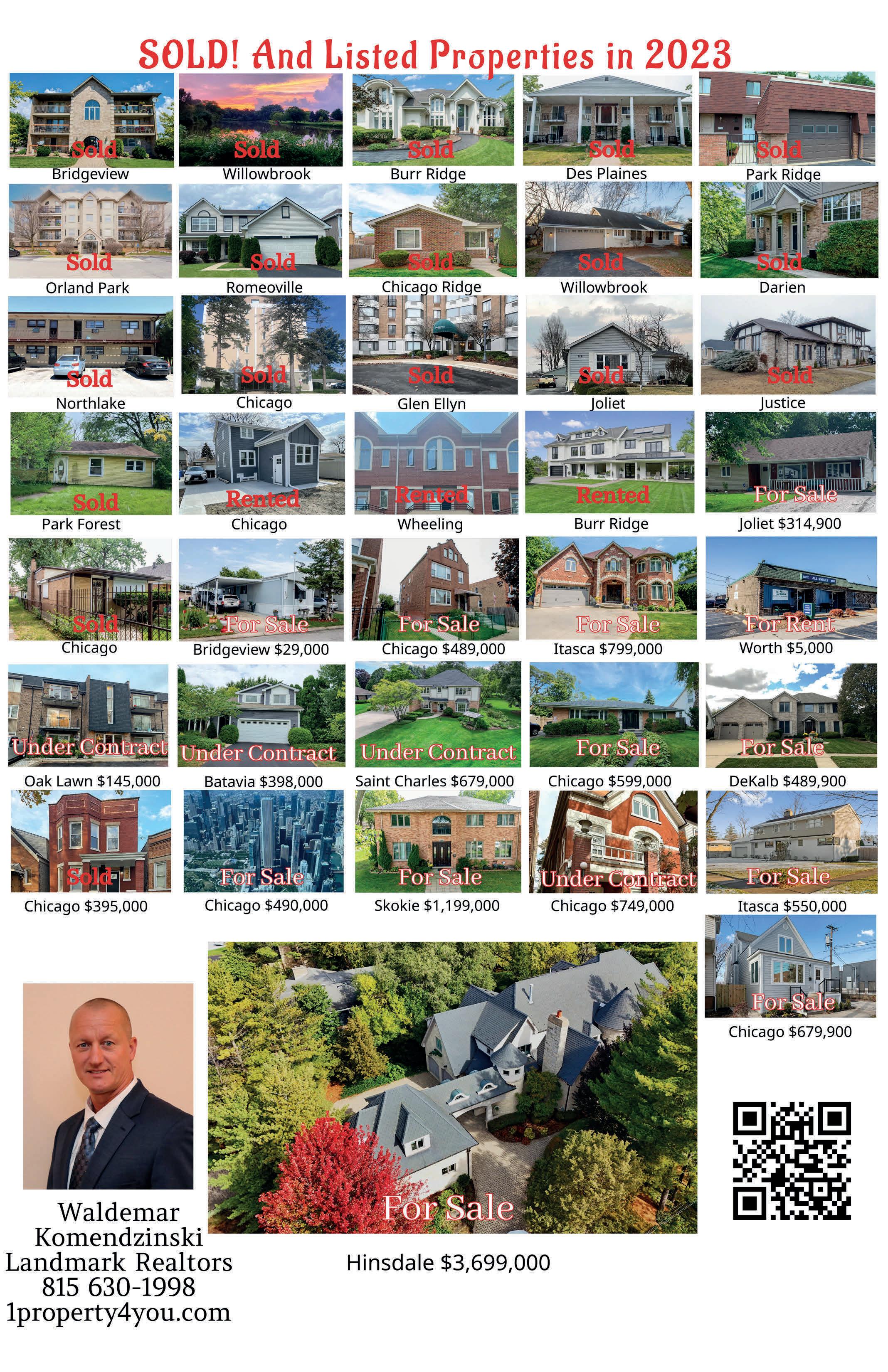
Prepare to be captivated 8236 EAST TWIN OAKS, EFFINGHAM, IL
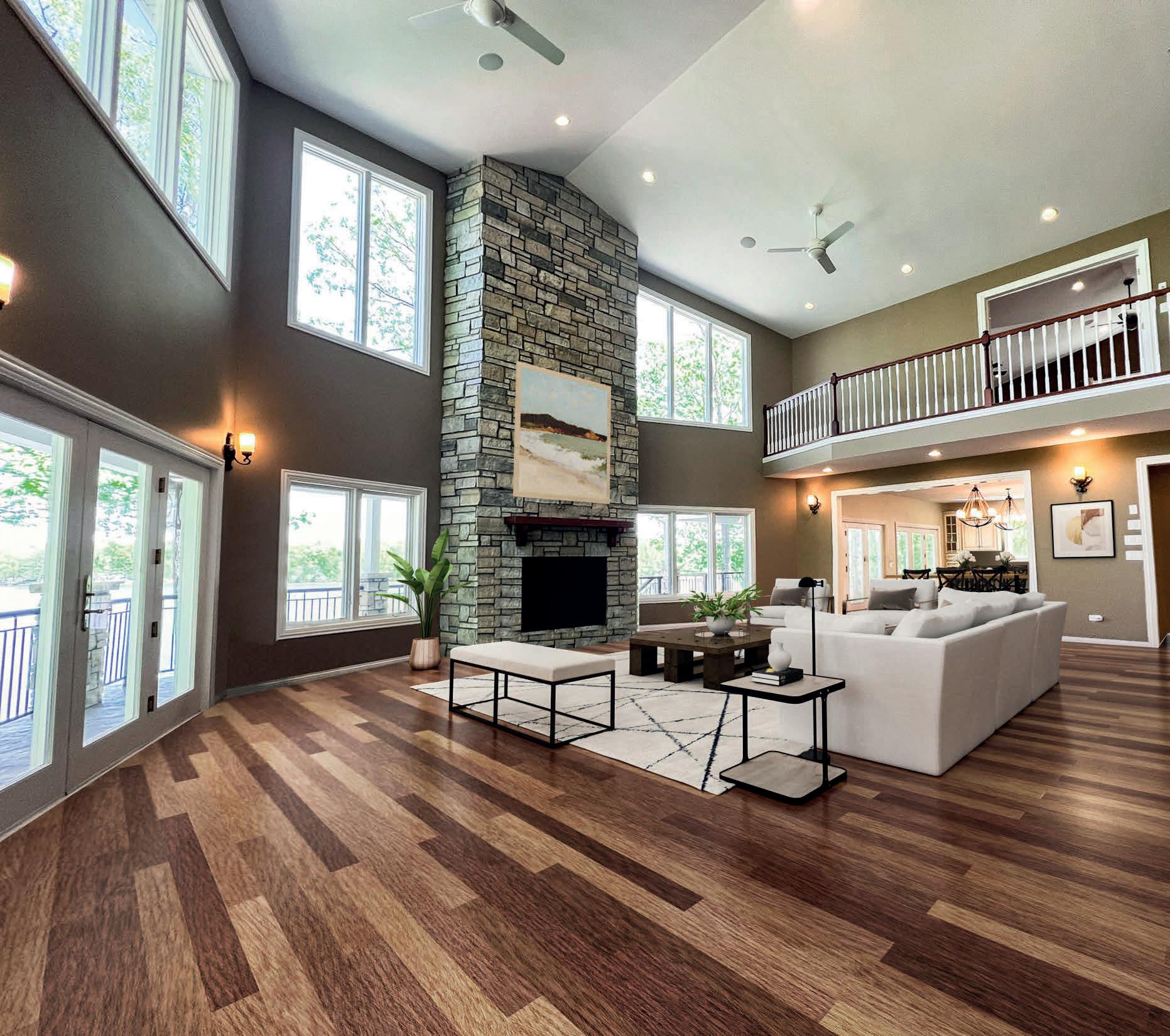

Intrepid investors and dream home hunters will apprecaite this resort-like masterpiece nestled in a prime location on beautiful Lake Sara in Effinghanm, Illinois.
This extraordinary waterfront retreat boasts breathtaking panoramic views of the lake, complemented by picturesque sunrises and sunsets that will leave you in awe. With its deep-water location, boathouse, and inviting swim deck, this property is a haven for water enthusiasts and offers an unparalleled waterfront experience.
Step inside this remarkable abode and be greeted by an indoor pool that promises year-round enjoyment, accompanied by a rejuvenating sauna and a luxurious hot tub. This captivating oasis provides the perfect vantage point to soak in the scenic lake vistas while indulging in ultimate relaxation.
Prepare to be enchanted by the remarkable architectural design and unrivaled craftsmanship that define this signature home. The kitchen, fit for royalty, is a culinary masterpiece, boasting top-ofthe-line appliances and exquisite finishes that will inspire even the most discerning chef.
Adjacent to the kitchen is a generously sized dining room that effortlessly accommodates gatherings of all sizes, flowing seamlessly to a covered concrete deck where you can savor the awe-inspiring views.
The great room is a visual masterpiece, featuring soaring 21-foot ceilings, exposed stairways, and an abundance of windows that bathe the space in natural light. A floor-to-ceiling stone column fireplace provides a dramatic focal point.
Brazilian Cherry hardwood floors add warmth and elegance, while a conveniently located laundry room and four spacious bedrooms complete the main level.
Ascend to the second floor and discover a magnificent master suite that exudes luxury and tranquility. Three additional bedrooms, each offering their own unique charm, provide ample space for family and guests, while an additional laundry room adds convenience.
The loft area is a haven for fun, featuring eight built-in bunk beds and plenty of space for entertainment and games.
The lower level of this exceptional residence is a haven for entertainment, offering endless possibilities for leisure and enjoyment. A magnificent game area, a state-of-the-art theater, and a stunning bar create the ultimate setting for hosting unforgettable gatherings.
Additionally, there is a spacious gym, an extra bedroom, a versatile bonus room, and even more surprises to explore.

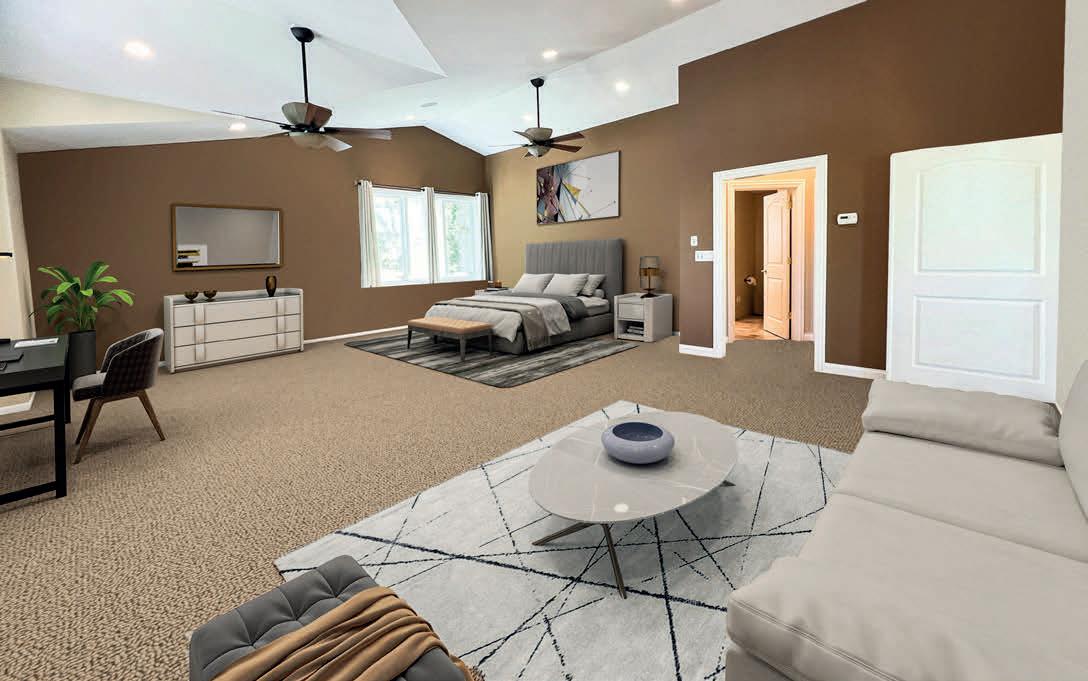
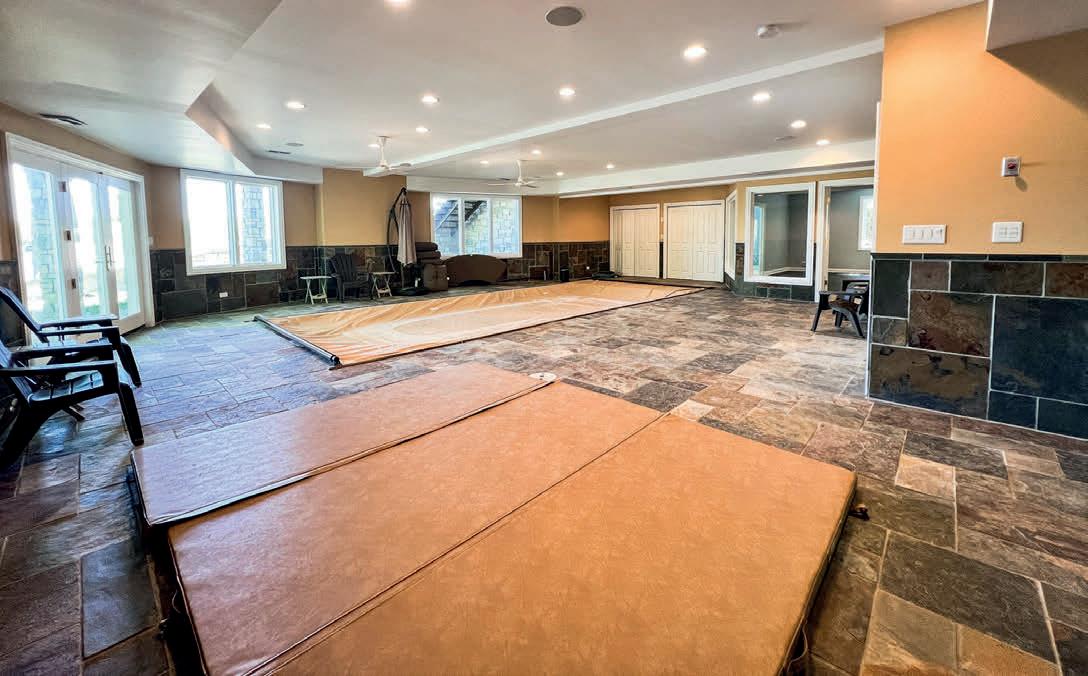
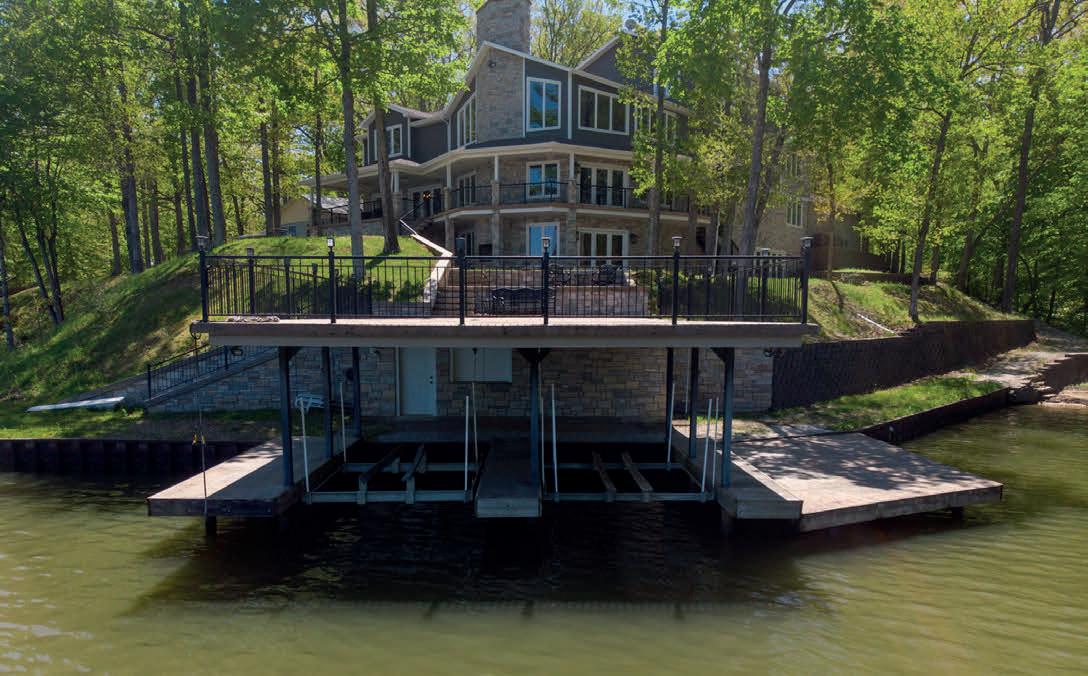

Prepare to be spoiled by the countless amenities and features of this truly exceptional property. From the endless entertainment options to the remarkable views, this is a rare opportunity to own a truly special home on the lake.
Experience the epitome of luxurious lakeside living and schedule your private tour today! Call or text Fred Venturini, Real Broker, at 618.322.9764.

REALTOR ®
618.322.9764
fred@connectbyreal.com
 FRED VENTURINI
Outside, the boathouse beckons with dual slips equipped with electric hoists, ensuring easy access to the water for your watercraft. Relax on the sundeck or the patio/swim deck, and take advantage of the cart path that provides convenient access to the waterfront.
FRED VENTURINI
Outside, the boathouse beckons with dual slips equipped with electric hoists, ensuring easy access to the water for your watercraft. Relax on the sundeck or the patio/swim deck, and take advantage of the cart path that provides convenient access to the waterfront.

WHAT TO KNOW, DO, AND SEE IN THIS YEAR
The vibrant region of Northern Illinois is full of opportunities to expand your horizons while enjoying a peaceful life. As 2024 begins, let’s dive into the exciting developments in Northern Illinois this year.
Fun Events This Winter
From Frosty Fridays Public Skate Sessions to Into the Magic shows presented by Disney on Ice, wonderful winter festivities are coming up in Rockford this season. Other social extravaganzas happening soon in Rockford include the Illinois Snow Sculpting Competition scheduled for January 24th through January 27th, Winter Dazzle Day on January 27th, and A Winter Tea Party on February 3rd.
Terrific Places to Visit
The Galena Historic District is a fantastic starting point for exploring the rich cultural attractions of Northern Illinois, with notable places such as the Old Market House and the Galena-Jo Daviess County History Museum.
To gain a deeper understanding of Northern Illinois’s culture, consider checking out the Ellwood House Museum in DeKalb, Starved Rock State Park in Oglesby, and the Old Settlers Log Cabin in Dixon. Each site offers intriguing insights into the community’s present-day identity and the history behind it all.

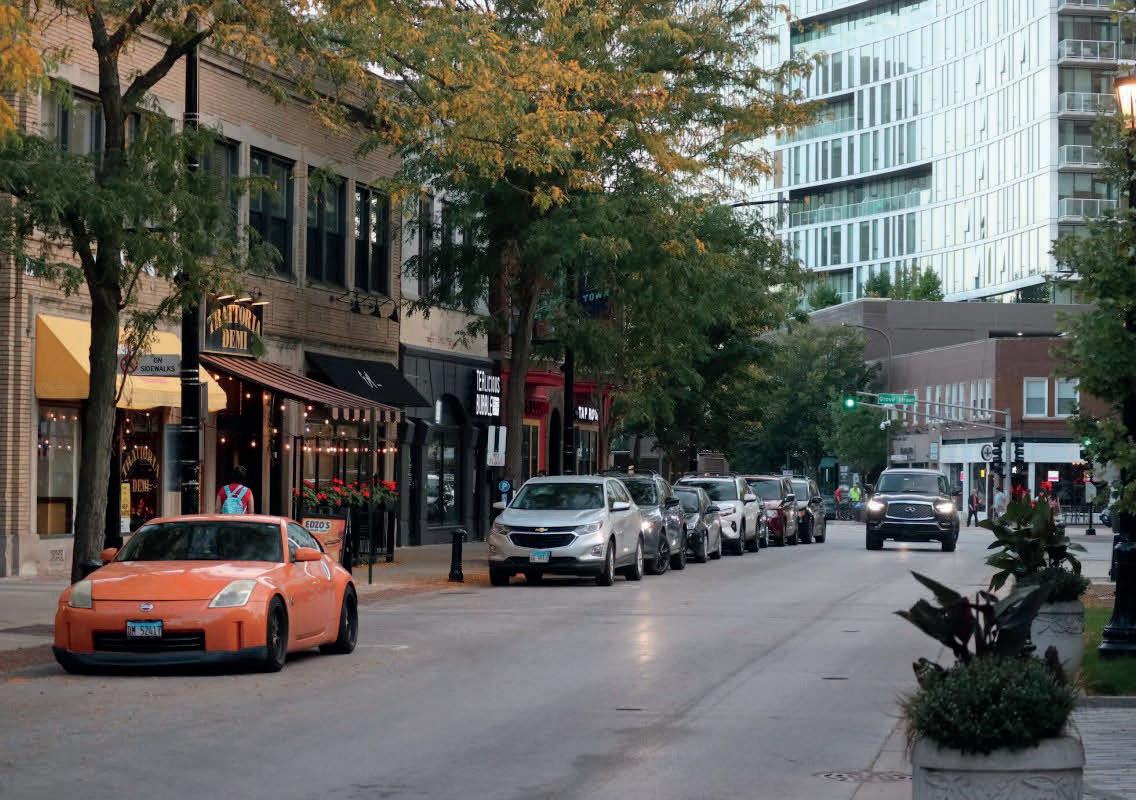
HAVENLIFESTYLES.COM
EVANSTON | VINCENT YUAN @USA
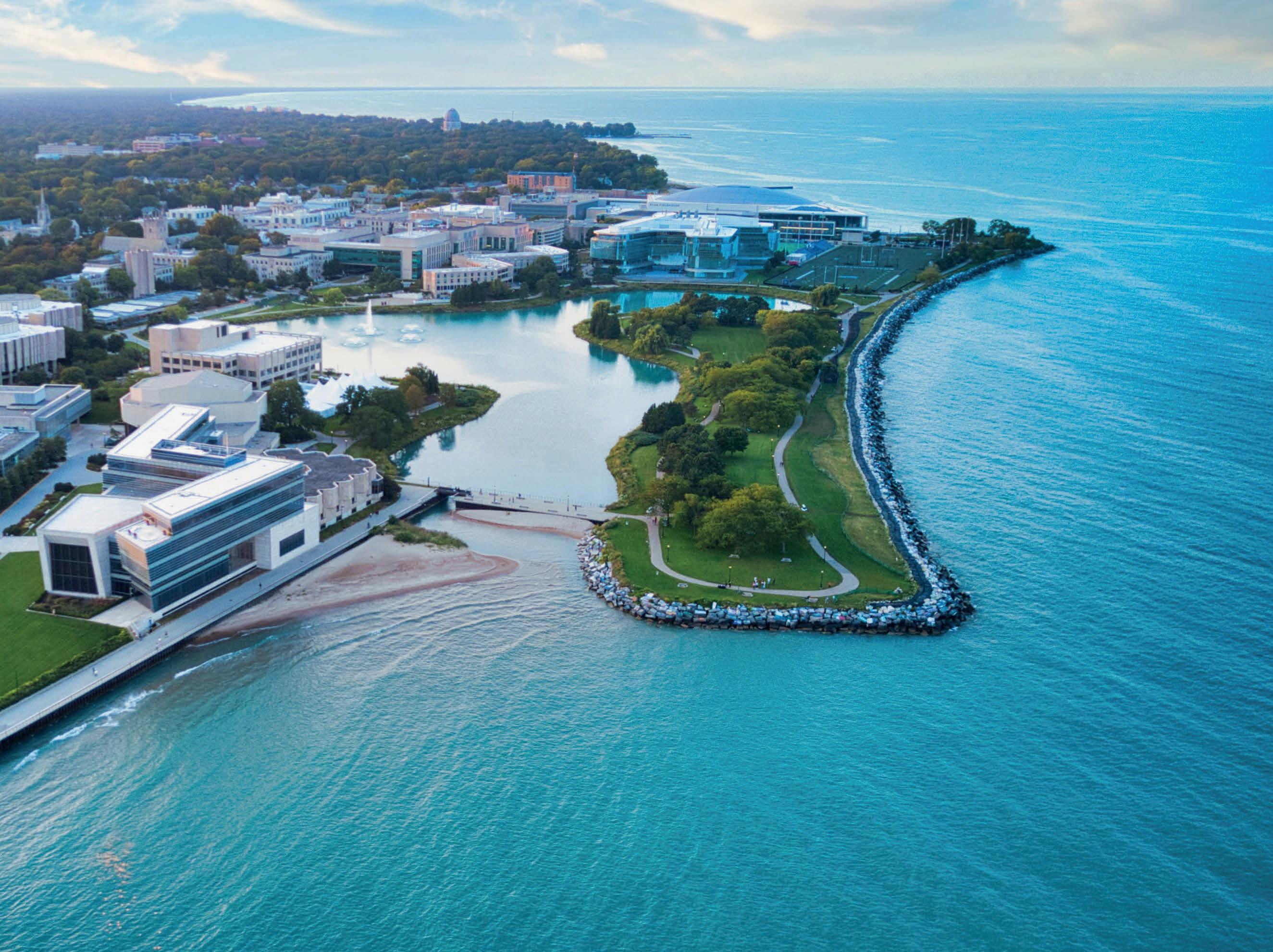
Delicious Eats
Northern Illinois is an excellent place to be if you have a passion for delectable cuisine and exploring new dishes. From classic all-American eateries such as Grubsteakers Restaurant in Rochelle and Old Route 66 Family Restaurant in Dwight to diverse options such as Yen Ching and Fushi Yami in DeKalb, this region provides an outstanding culinary landscape for indulging in a variety of cuisines and desserts.
Experience Illinois’s North Shore
The North Shore comprises affluent communities across Lake and Cook Counties along Lake Michigan. With attractions such as the Halim Time & Glass Museum in Evanston, Anne Loucks Gallery in Glencoe, and Lake Bluff Brewing Company, this district offers a wealth of engaging experiences. Lighthouses, parks, live music, and gardens will further contribute to making time spent in Illinois’s North Shore region incredibly worth your while.
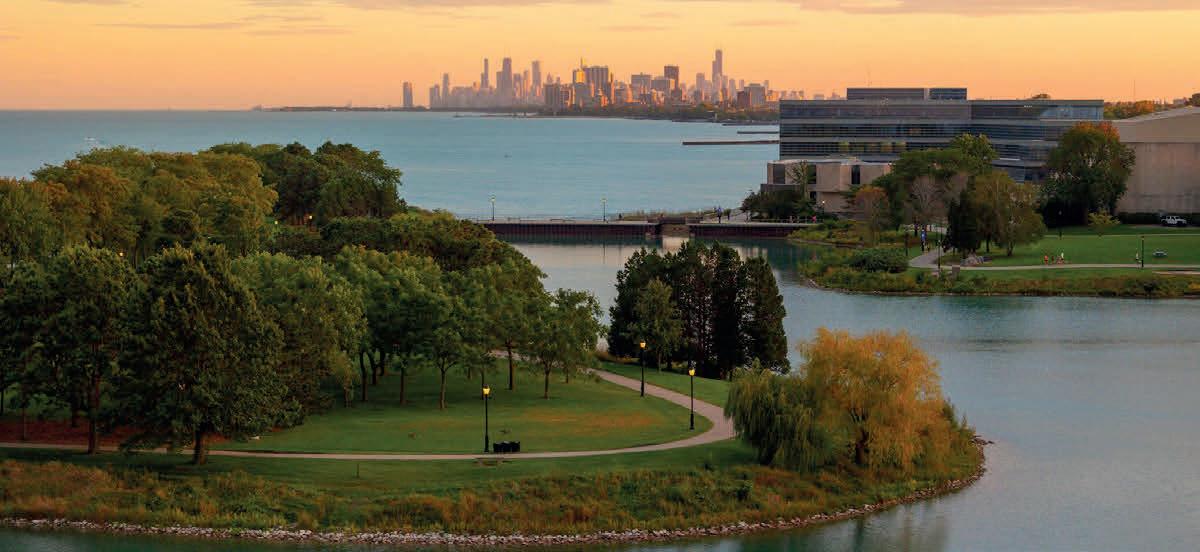
Promising Real Estate Market
The real estate market in Northern Illinois varies by city. Let’s explore a sample of a few towns below:
– Rockford: Rockford’s real estate market is notably competitive, indicating a growing interest in putting down roots in the area. According to Redfin, as of November 2023, homes typically sold at their asking prices within 8 to 10 days, and in the past year, more than 45% of homes sold above their asking rates.
– DeKalb: In DeKalb, the real estate market is less competitive than Rockford’s, but there’s still a fair demand for homes. On average, homes in DeKalb sell at their approximate asking rate within roughly 45 days. Meanwhile, in the past year, 36.4% of DeKalb homes sold at rates higher than their initial listings, according to Redfin in November 2023.
– Northern Township: Northern Township, considerably smaller than both Rockford and DeKalb, features a more modest real estate market with fewer homes available for sale. According to Niche, 79% of residents in this part of Northern Illinois own their homes, with few renters.
JOSHUA SUKOFF homes + lifestyles
EVANSTON | JOSS BROWARD


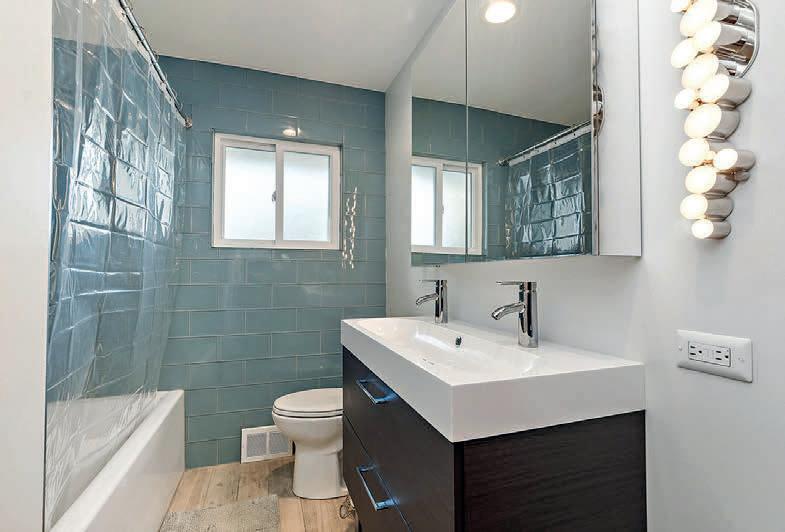
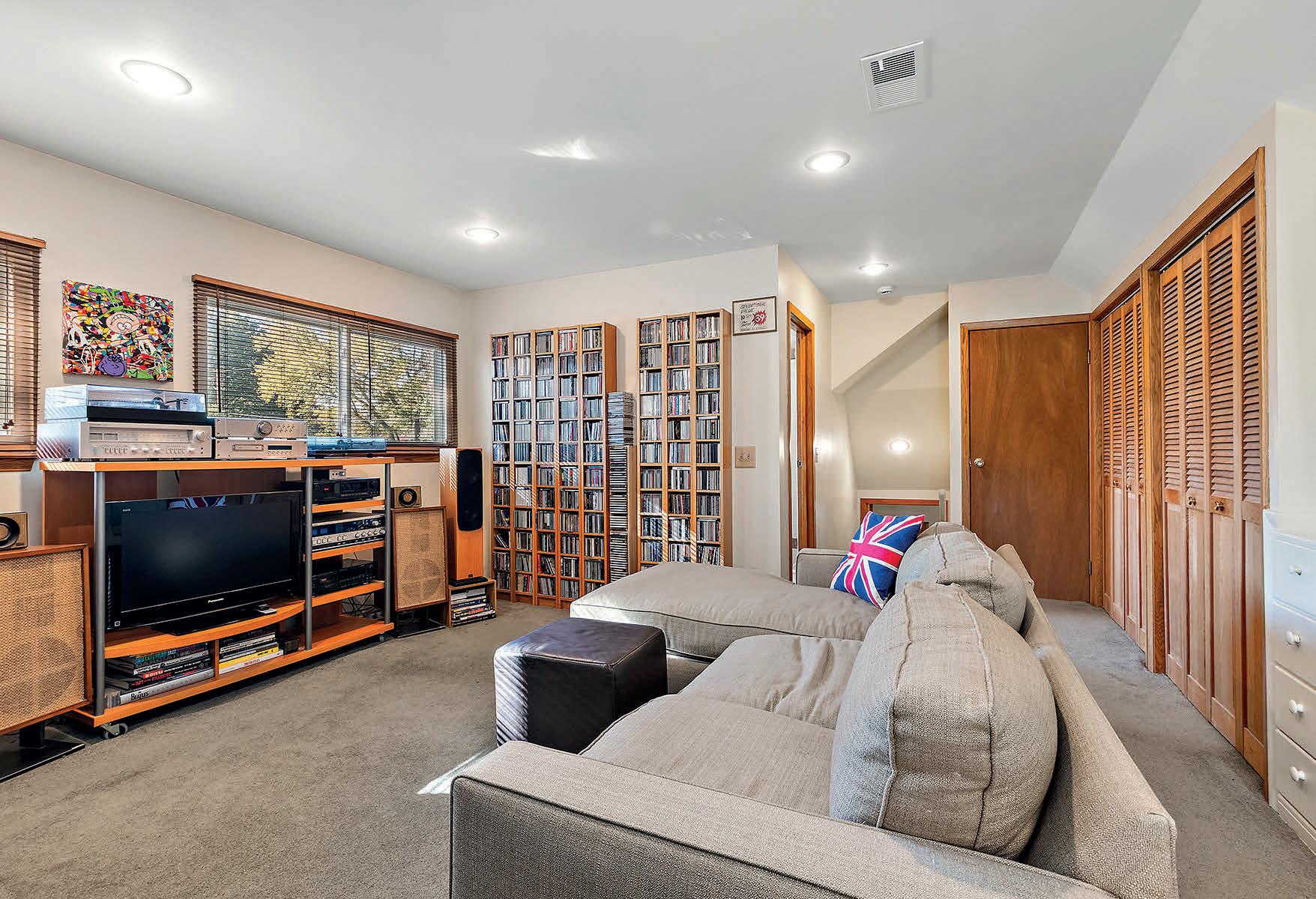
20
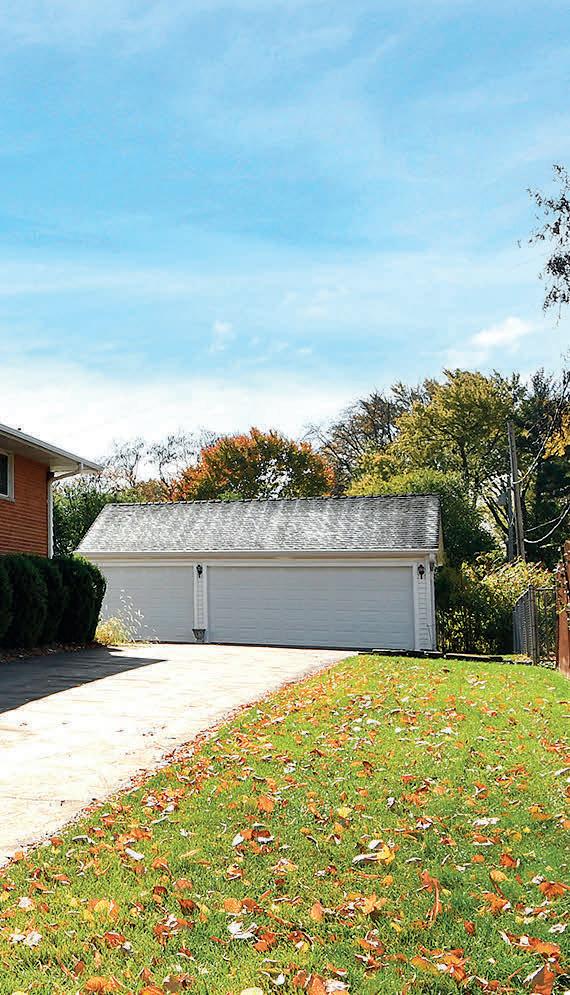


443 59TH STREET, DOWNERS GROVE, IL 60516
4 BEDS
3.5 BATHS
OUTSTANDING DOWNERS GROVE LOCATION! Exceptionally situated just 1 mile from the Fairview train station in the charming neighborhood near the YMCA, this home is conveniently located just three blocks from the Downers Grove Swim & Racket Club and the scenic walking trails leading to Patriots Park. The property, nestled on a nearly half-acre lot, boasts remarkable curb appeal with towering, mature trees, a winding pathway to the front entrance, and appealing flagstone landscaping. This 4-bedroom, 3.5-bathroom residence with a detached 3 car garage spans an impressive six levels. As you step inside, you're greeted by a slate-tiled entryway that opens up to a welcoming living room adorned with hardwood floors and a classic stone wood-burning fireplace. The kitchen is a highlight, showcasing light wood cabinetry with decorative glass doors, stainless steel appliances, and a convenient breakfast nook
 CHRISTINE FISCHER CPA, BROKER, SFR
CHRISTINE FISCHER CPA, BROKER, SFR
cfischer.realestate@gmail.com
www.christinefischerrealtor.com
with counter space and stools and leads into the dining room. Moving to the second floor, you'll discover the first master suite with a half bathroom, along with two additional bedrooms and a full bathroom. The third level offers a second private master suite, complete with its own full bathroom. A few more stairs take you to a floored attic, providing ample storage space. Going downstairs from the kitchen, the lower level features a generously sized family room and an office area, complemented by a full bathroom and a laundry room. Lastly, the unfinished sub-basement offers a workshop area and plenty of additional storage. Step outside to the expansive fenced backyard, perfect for outdoor gatherings around the fire pit. Additional features of this property include updated windows and bathrooms, hardwood floors under the carpet on the 2nd floor and 13 Month Home Warranty Included!

•
•
•
2,400 SQ FT
$525,000
15637 S 94th Avenue, Orland Park, IL 60462
630.697.6564
HOME
Nestled in the prestigious Lakewood community, this magnificent executive home at 9315 W Muirfield Drive offers an extraordinary blend of luxury, comfort, and style, spread across over 10,000 square feet of living space. This property stands as a paragon of high-end living, designed for those who seek the very best. The home boasts 5 bedrooms, 4 full baths, and 3 half baths, each designed with impeccable attention to detail. The primary bedroom is a true retreat, featuring a cozy sitting room, two large walk-in closets, and a seethrough fireplace that adds a touch of romance to both the bedroom and the soaker tub. The stunning en-suite bath further enhances the sense of luxury and relaxation. A culinary dream, the kitchen is equipped with top-ofthe-line amenities including a wine chiller, beer cooler, and a subzero fridge. The inground pool, coupled with a beautifully covered outdoor space, offers a perfect setting for entertainment and relaxation, enveloped in a serene atmosphere. The finished walkout basement is a highlight, complete with a second kitchen, full bath, additional bedroom, and a family room with a fireplace. It also features a second laundry and extensive storage space. Hardwood floors on 1st floor, and the three fireplaces add warmth and character to this exquisite estate. The property is complete with a spacious 3.5 car garage, providing ample space for vehicles and storage. Every corner of this home, including the sundrenched rooms, has been thoughtfully designed to offer a lifestyle of unparalleled sophistication and comfort. 9315 W Muirfield Drive is more than just a home; it’s a haven of opulence and tranquility, waiting for you to make it your own.

Designated Managing Broker
License ID: 471.000585
C: 815.472.7720 | O: 815.331.9520
shawn.strach@dreamrealestate.org
www.dreamrealestate.org
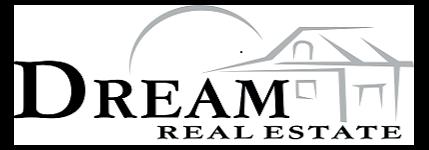
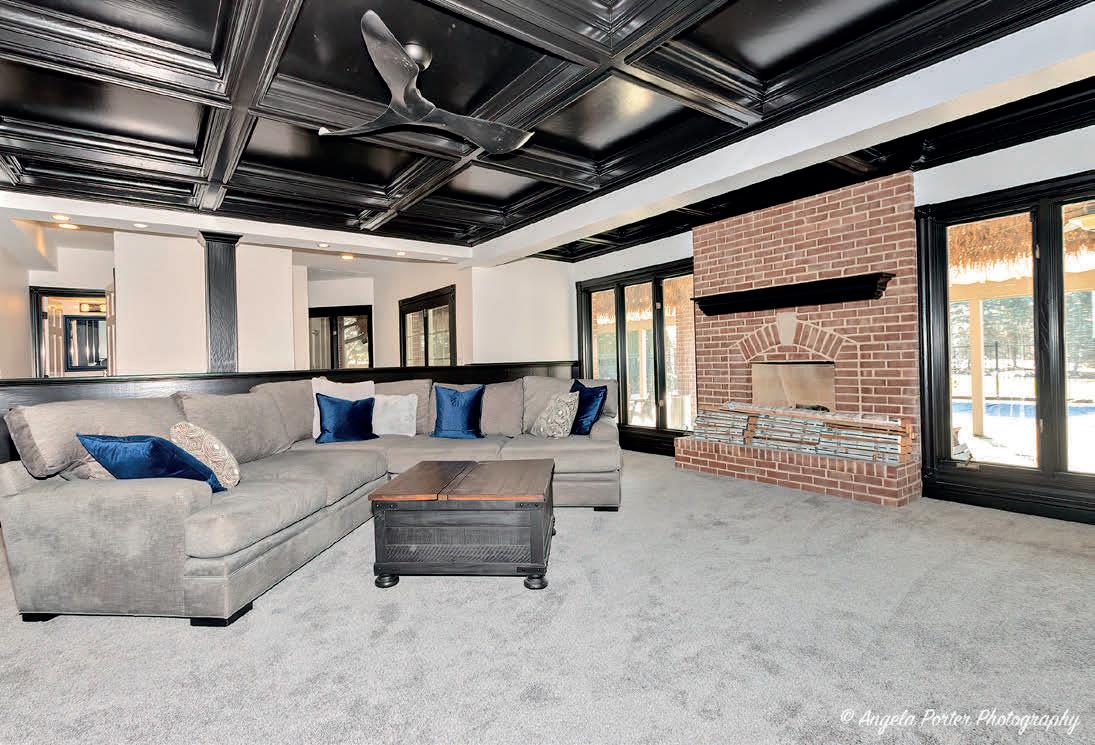
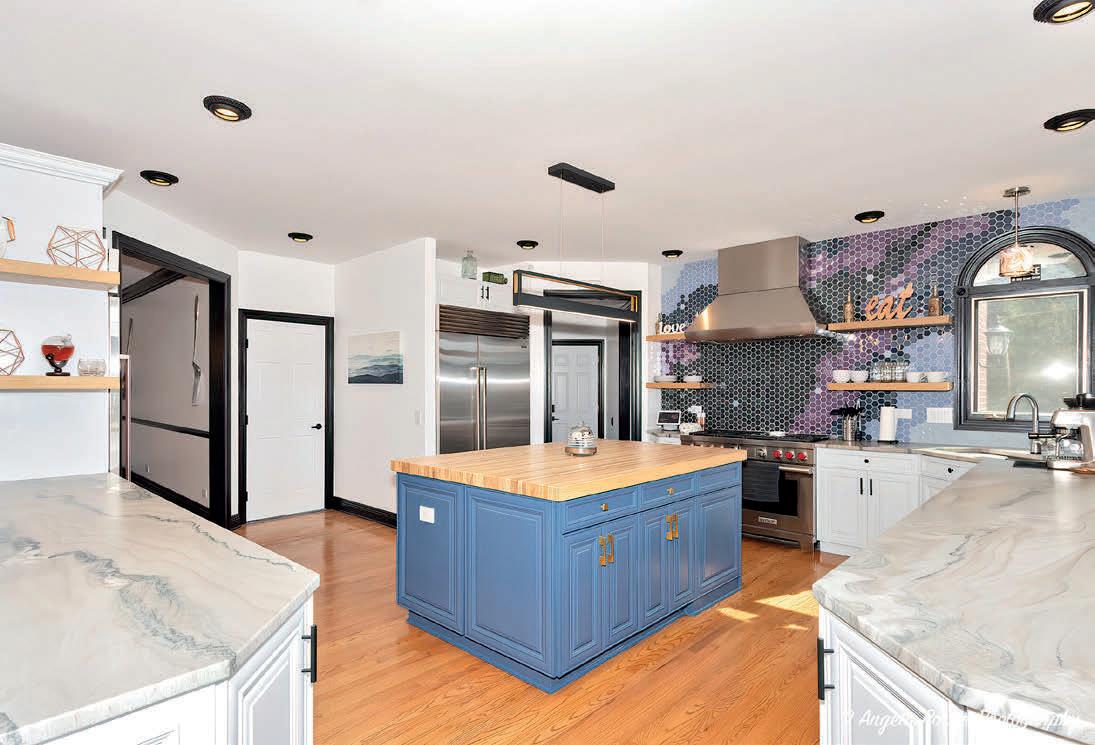
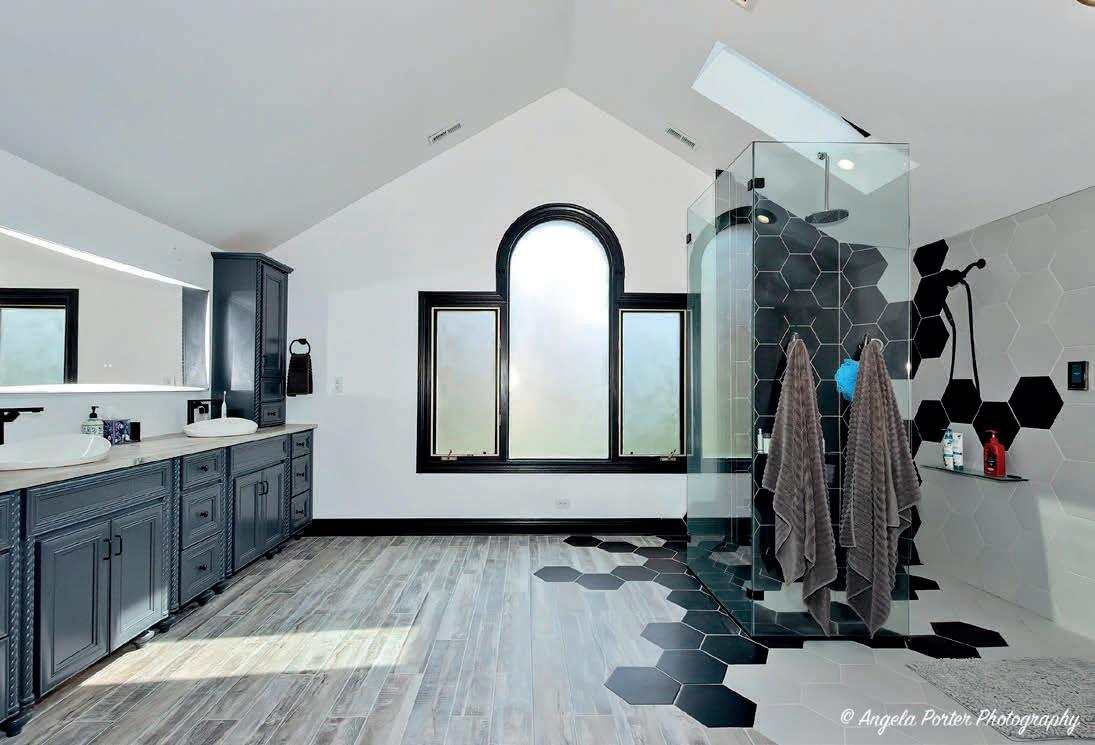
9315 N MUIRFIELD DRIVE VILLAGE OF LAKEWOOD, IL 60014 5 BD | 7 BA | 10,067 SQ FT RENTAL $7,900/MO
Luxury SHAWN STRACH
4314 W Crystal Lake Road, McHenry, IL 60050 USA 22
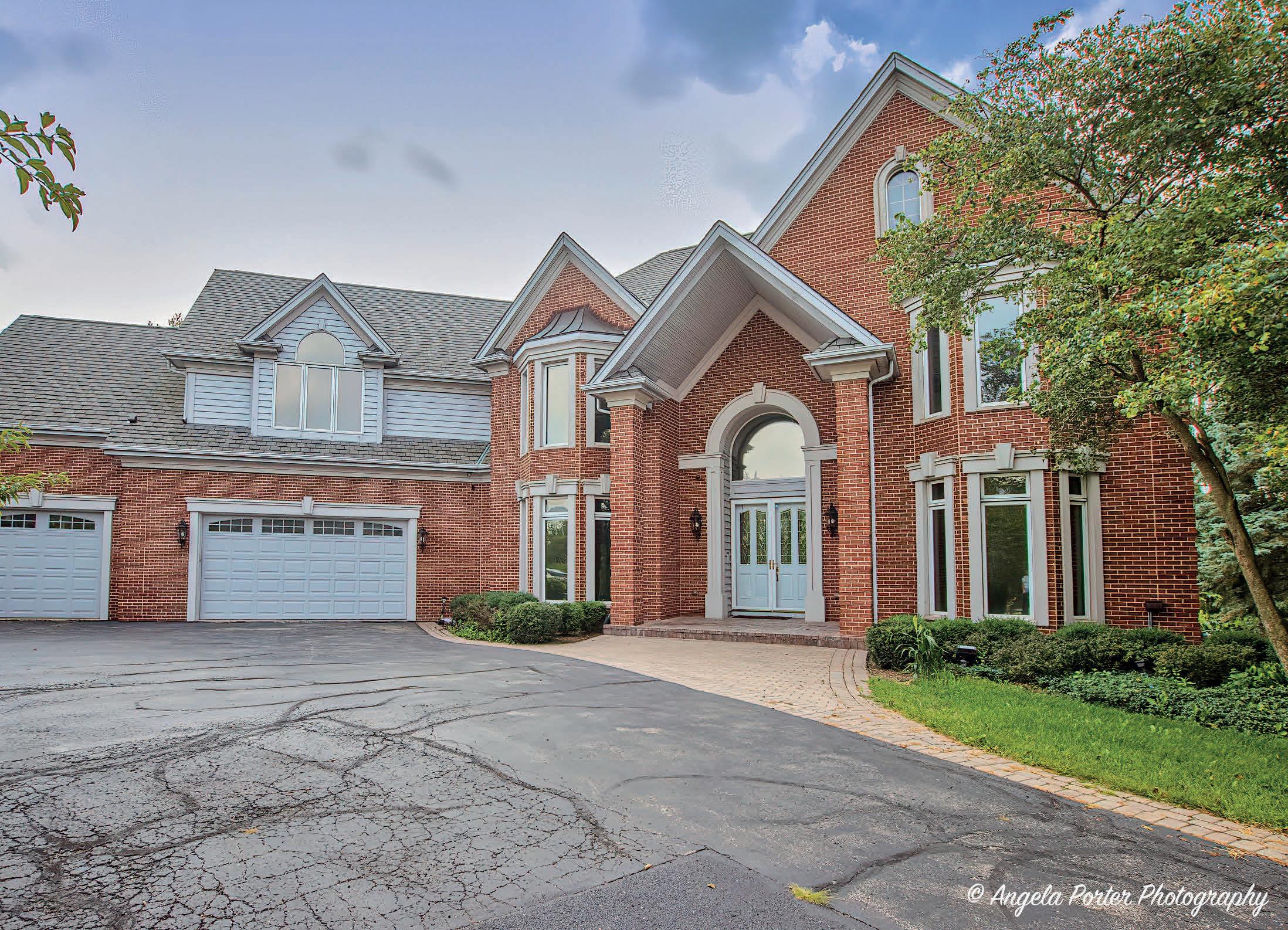
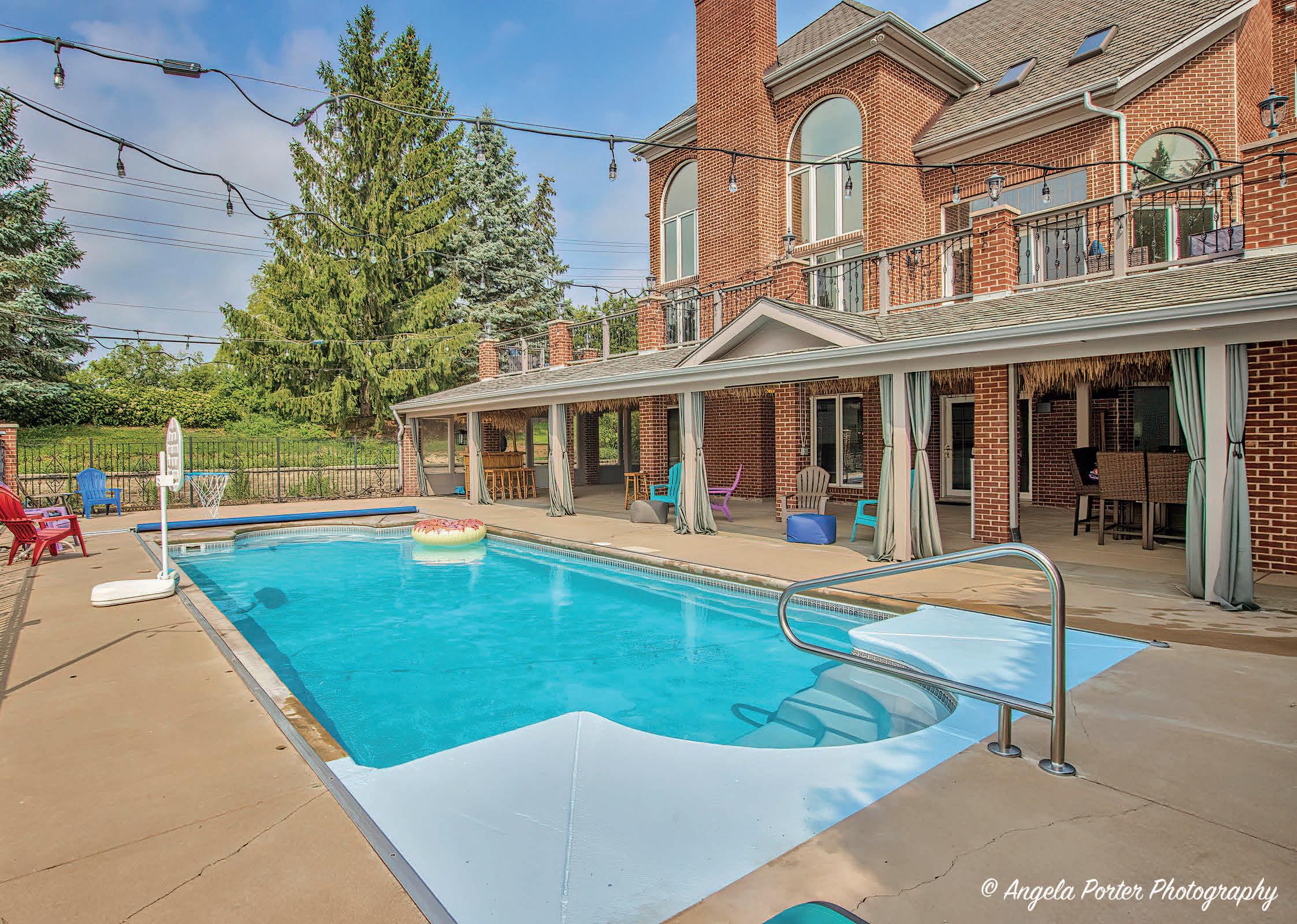
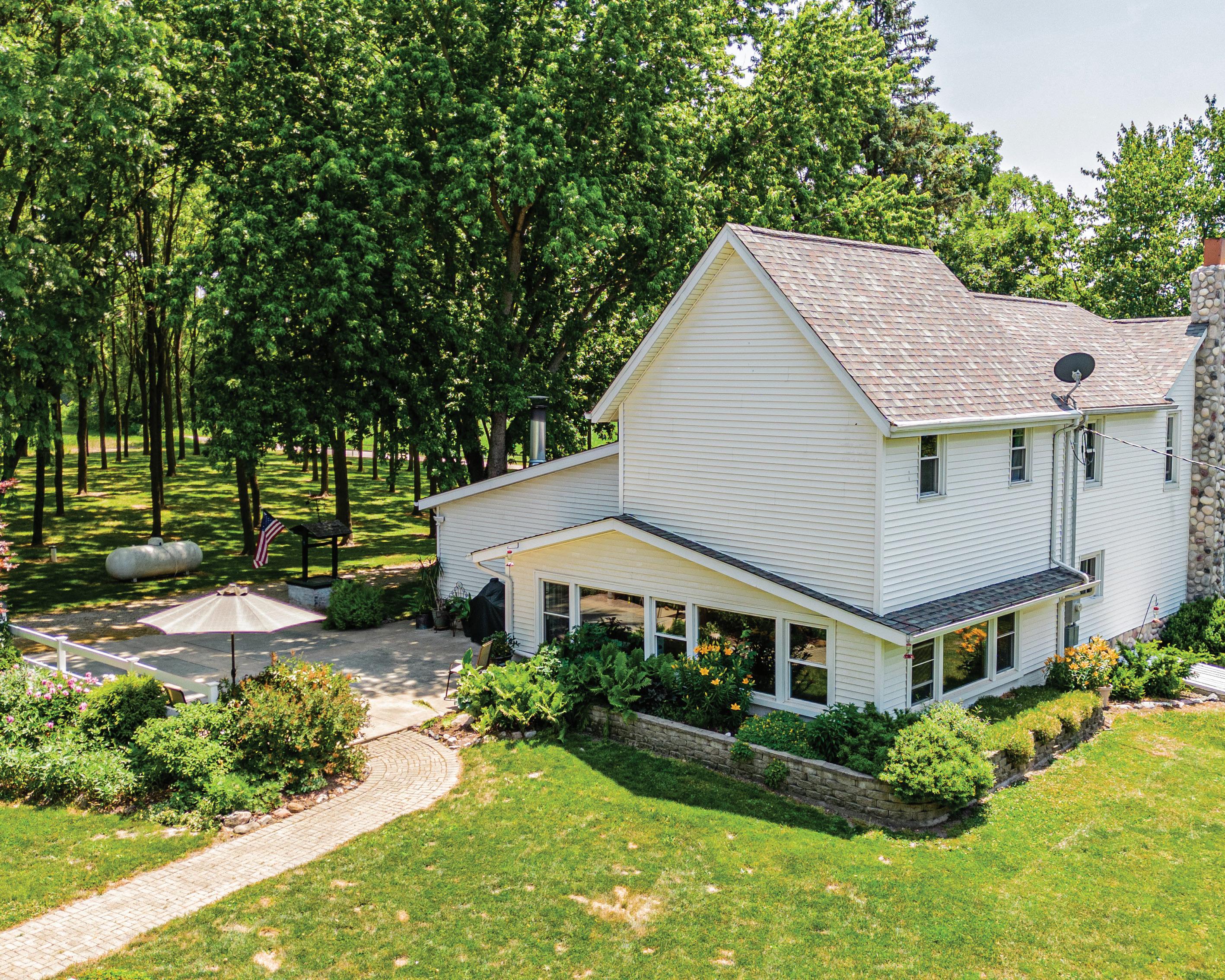
Experience the Epitome of Country Elegance on this Stunning Estate!
19235 1900 NORTH AVENUE, PRINCETON, IL 61356
4 BEDS | 2 BATHS | 3,000 SQ FT | $419,900
This unique property spans almost four acres, offering both seclusion and easy access to schools, parks, and shopping in Princeton, Illinois. The 4-bedroom, 2-bath home is nestled in a beautifully-landscaped natural haven, bordered by a captivating black walnut grove. An expansive three-season room with windows galore provides entertainment space. The Family room boasts a full wall of windows and a stone wood-burning fireplace, creating a cozy atmosphere. The kitchen features top-quality stainless steel appliances, abundant cabinetry, and Silestone countertops. A fluid floorplan leads to the dining room, living room, and a sunlit office with French doors and built-ins. Natural light highlights the gleaming engineered hardwood floors throughout. The screened porch is perfect for outdoor relaxation. Upstairs, four spacious bedrooms each showcase unique features, while the master offers 3 closets and a skylit full bath. A cathedral-ceilinged “bonus” room presents limitless possibilities. The grounds feature two patio areas, a stone firepit space, an enchanting gazebo by a tranquil pond, and a hidden grassy pasture. Outbuildings include a 2-car insulated garage with a woodburner, an expansive barn, and a shed with a lean-to and dog kennel. Discover more through the Features Sheet and Black Walnut Grove information, and take a virtual Matterport tour. This dream property presents an incredible opportunity to make it your own home.
MLS#11810972

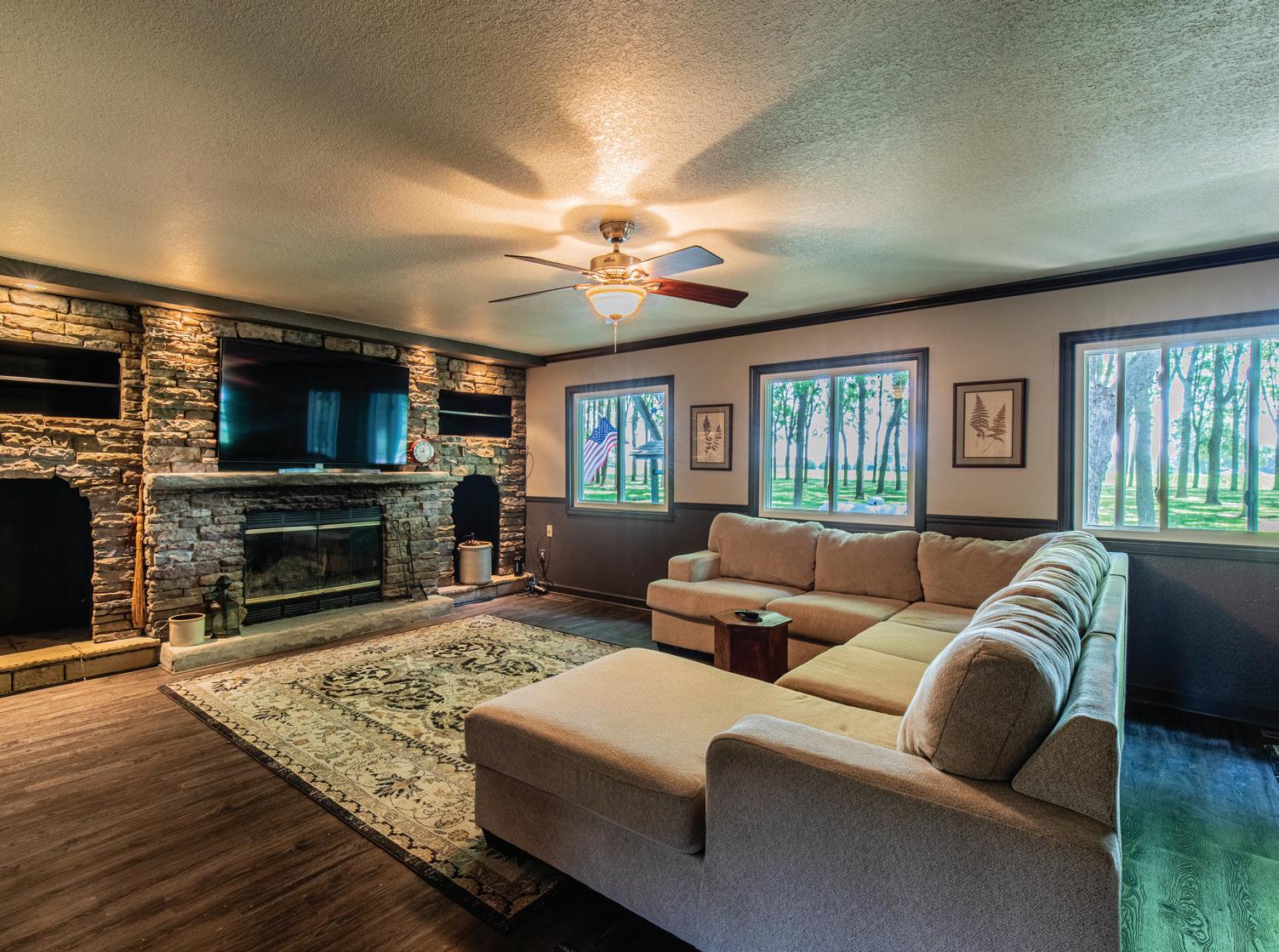
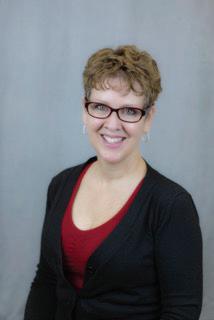

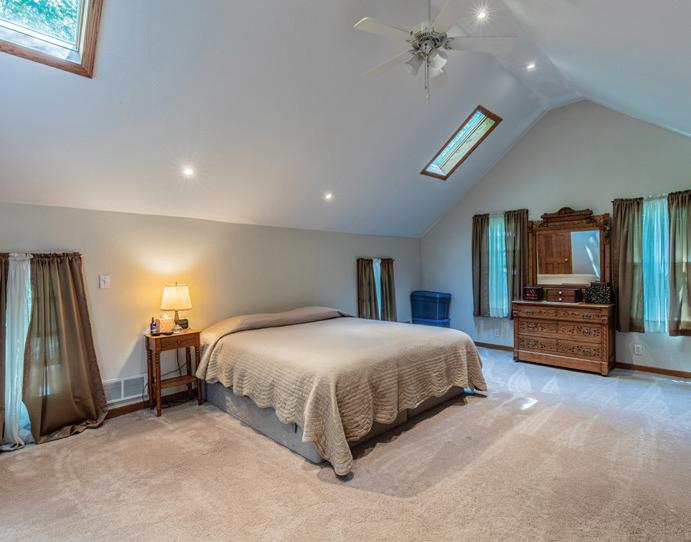
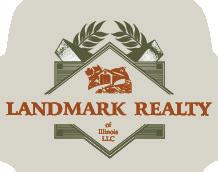
BETH MULCAHY REALTOR® 815.866.3630 abethmulcahy@gmail.com Landmark Realty of Il., LLC 1221 N. Main St.,Princeton, IL
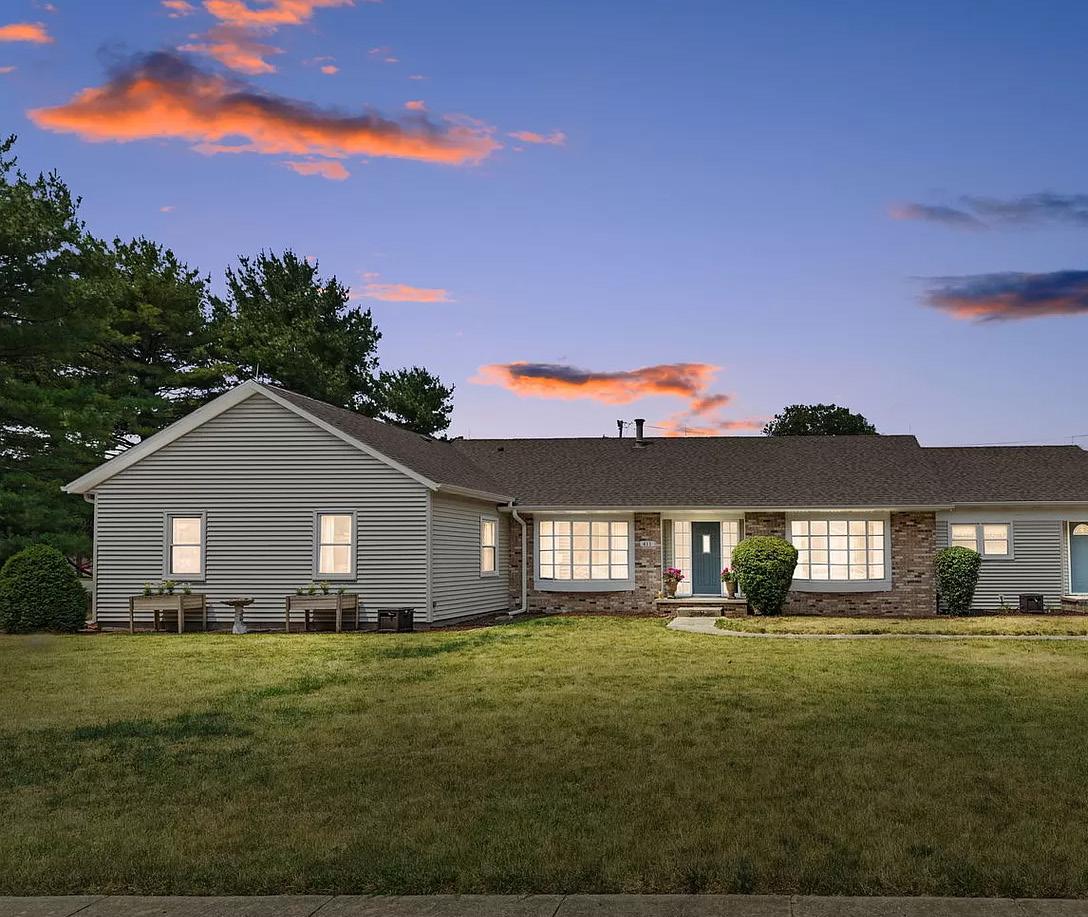
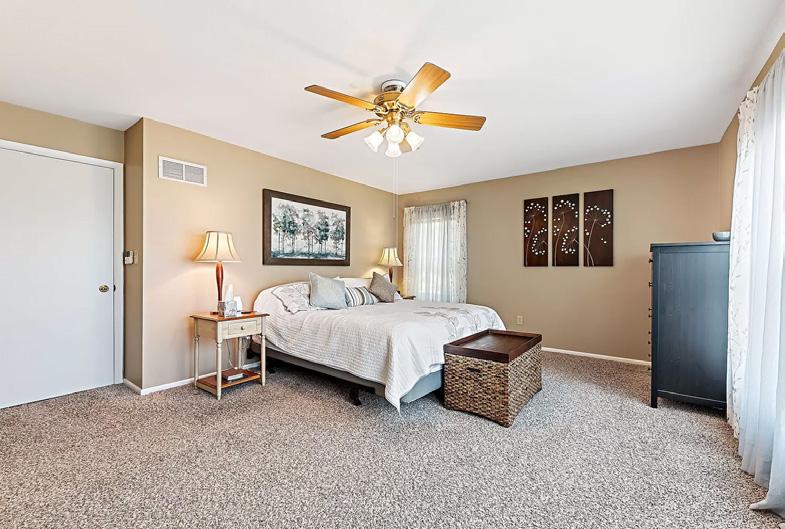
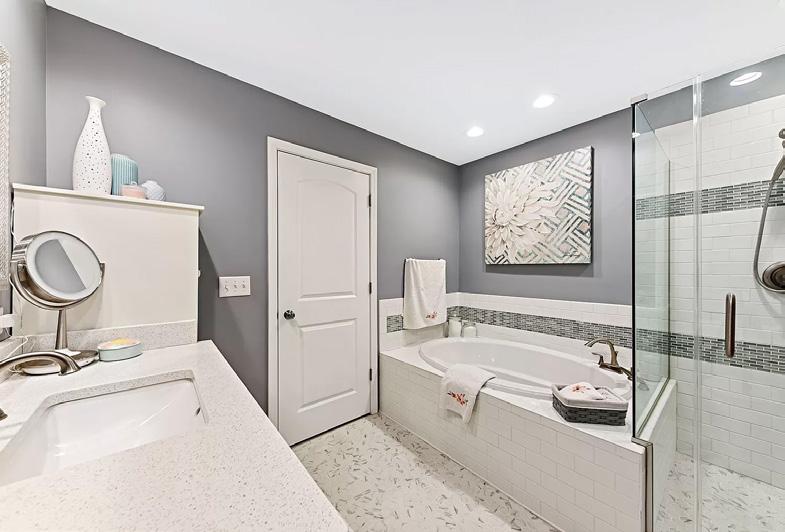

THIS HOME 411 PILOT DR, HERSCHER, IL 60941 26
OWN

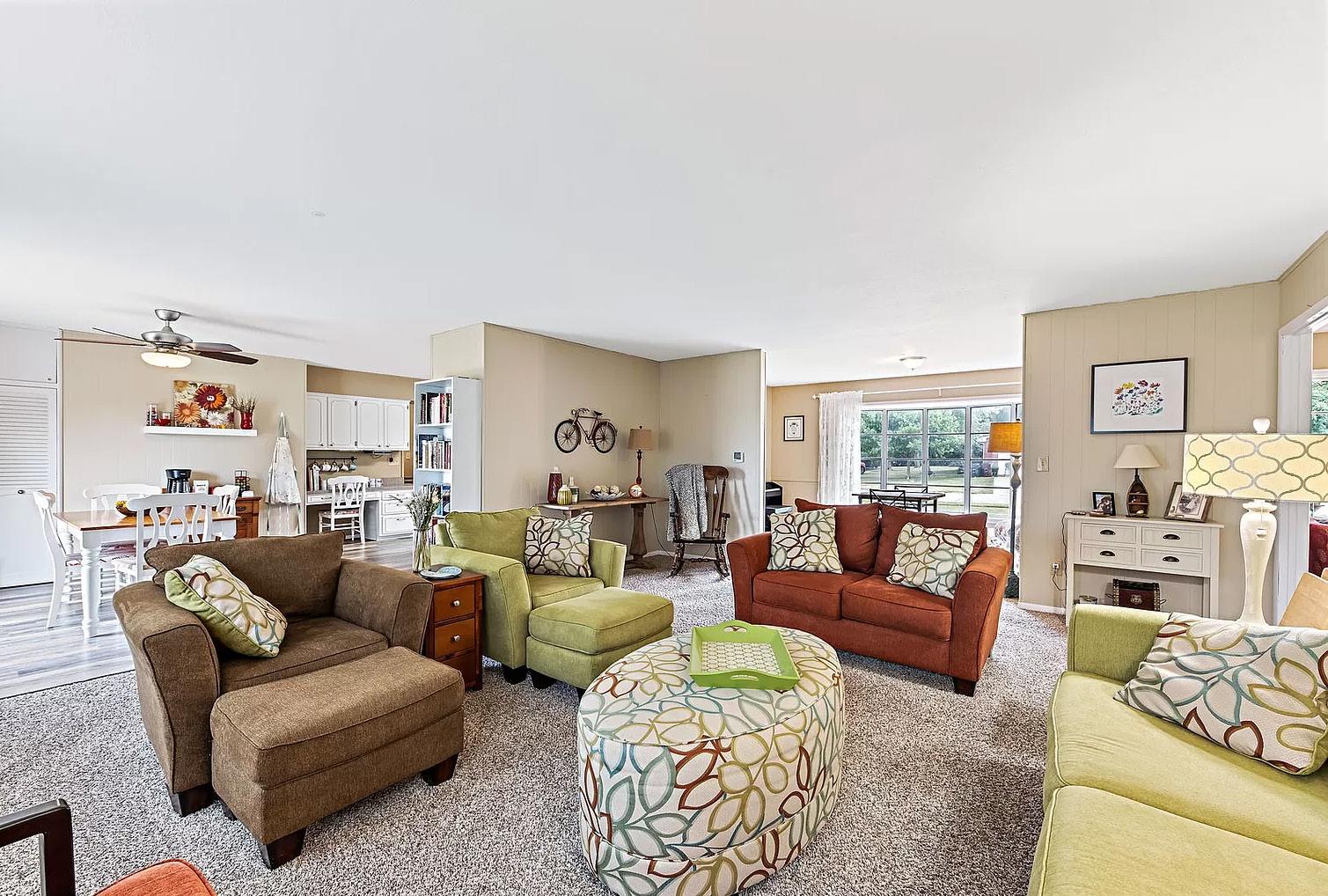

This well-maintained ranch home is a great deal at only about $105/square foot! The owner is offering a 2-1-0 TEMPORARY BUYDOWN, reducing rates and payments for the first 2 YEARS, potentially cutting the first year’s payment by as much as $451.64/month depending on certain factors. Enjoy the spaciousness and storage in this 4-bedroom, 2.5-bath home on one of the largest lots in town. The home has been transformed over the last decade, featuring a large family room, a huge living room, a big kitchen with an island, and an attached 28’x23’ garage. The kitchen is light and bright, with new cabinet hardware, a new double oven, and plenty of cabinets and countertops. The remodeled bathrooms include granite countertops, recycled glass floors, a soaking tub, and a rain showerhead. The home boasts new roofing, siding, gutters, insulation, windows, and patios. Other upgrades include two furnaces, two central airs, 19 closets, and handicapped accessibility. The Herscher community offers various amenities, including a walking path, a dog park, and nearby schools. Enjoy entertaining on the large stamped concrete patio, and take advantage of the numerous parks, sports facilities, and community features. Conveniently located near major routes, this home is just over an hour from Chicago. Don’t miss out—call today and start packin’ !
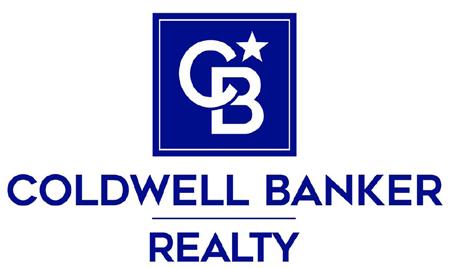
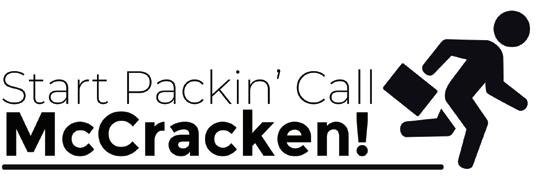

815.954.7761 StartPackinCallMcCracken@gmail.com WWW.BERRYMCCRACKEN.COM LICENSE #: 475.090283 Berry McCracken BROKER 501 N. Kinzie Avenue | Bradley, IL 60915
4 beds • 3 baths • 3,214 sq ft • $339,987
A Significant Home in a Fairy Tale Setting



546 Lakeland Drive in East Lake Bluff
5+ Bedrooms | 7.1 Baths |
546Lakeland.com | $4,175,000
Located on a secluded cul de sac near Lake Michigan and only a 4-minute drive to Lake Forest High School, this classic English Country home appears to have been there for generations. Perfectly set on its spectacular 1.4-acre ravine property, it’s a rare nd in the heart of very east Lake Bluff!
Custom-designed and built in 2001 by Rick Swanson, it embodies the best of all worlds: the classicism and craftsmanship of an older North Shore estate, combined with the modern technology and lower maintenance of newer construction.
Its setting is unique: the slope into one of Lake Bluff’s most extraordinary deep ravines allows for multi-level lawn and garden areas accented by beautiful stone garden walls, blue stone patios. It features a stunning swimming pool as the focal point of the very private back yard.
Built for both grand scale entertaining and intimate family living, this 7,418 square foot home features 5 + bedrooms; 7.1 baths; 6 replaces; 10-foot ceilings on the rst oor and 9-foot ceilings on the second oor; a greenhouse; and an attached 4-car garage.
An elegant rst oor bedroom suite can be a second primary suite, or a lovely guest suite. There is also a luxurious nished walkout basement that leads to a patio area overlooking the deep and forested ravine.
A signicant home like this rarely becomes available in a lifetime.
Is this your moment?

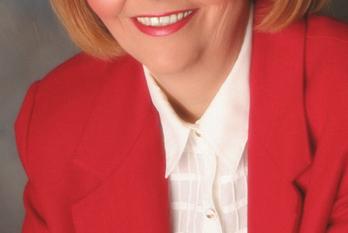






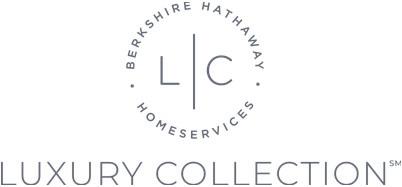










778 N. WESTERN AVE | LAKE FOREST KoenigRubloff.com 778 N. WESTERN AVE | LAKE FOREST BHHSChicago.com © BHH Affiliates, LLC. *As part of a partnership
DEB ISCHER 847.309.9119 dscher@bhhschicago.com DebFischer.com Seize it now! Scan to view a drone video of the property.
Building It Begins With the Perfect Lot…
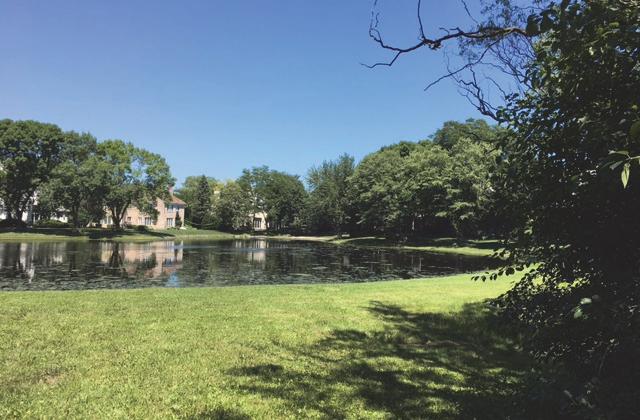

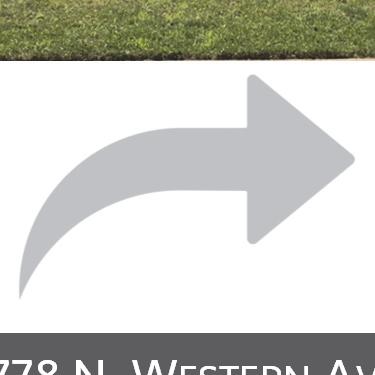

I Dig Dirt! Some of my favorite lots in Lake Forest, Illinois are:
Lot 69
Lot
Lot 22 Kimmer Court
Choose among 4 special lots available in the heart of popular Arbor Ridge, an established neighborhood of lovely homes near Everett School (K-4), shopping, dining and the train. Build new in an established neighborhood. Bring your "Wish List" and work with luxury custom builder A Perry Homes to design a dream home betting your lifestyle in a gorgeous setting and a super location in Lake Forest. These are premium vacant lots – 2 on a pond and 2 with no water feature -- recently released for sale by one of the original developers of the neighborhood. Floor plans and facade are examples only; designs will be reviewed by the HOA / City once you have personalized them to your wishes. Pricing and specs can be ne-tuned in conversation with the builder and alternate facades and oor plans are available. The lots can also be sold “land only” with no builder affiliation.
Is this your chance?
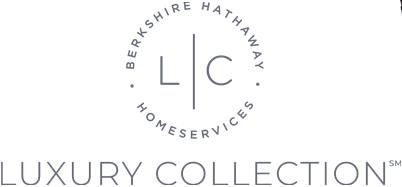




847.309.9119





778 N. WESTERN AVE | LAKE FOREST KoenigRubloff.com 778 N. WESTERN AVE | LAKE FOREST BHHSChicago.com © BHH Affiliates, LLC. *As part of a partnership
Scan to view a drone video of the property.
Build it now!
Windhaven Court Lot
Lane
Lot
Proposed Build
51 Kajer
Land Only $363,000 Land Only $415,000 Lot with Proposed Build Package $1,695,000
with
Package $1,815,000
Land
$415,000 Land
$443,000 Lot with Proposed Build Package $1,745,000 Lot
Proposed Build Package $1,920,000
50 Kajer Lane
Only or
Only or
with
DEB ISCHER
d
scher@bhhschicago.com DebFischer.com
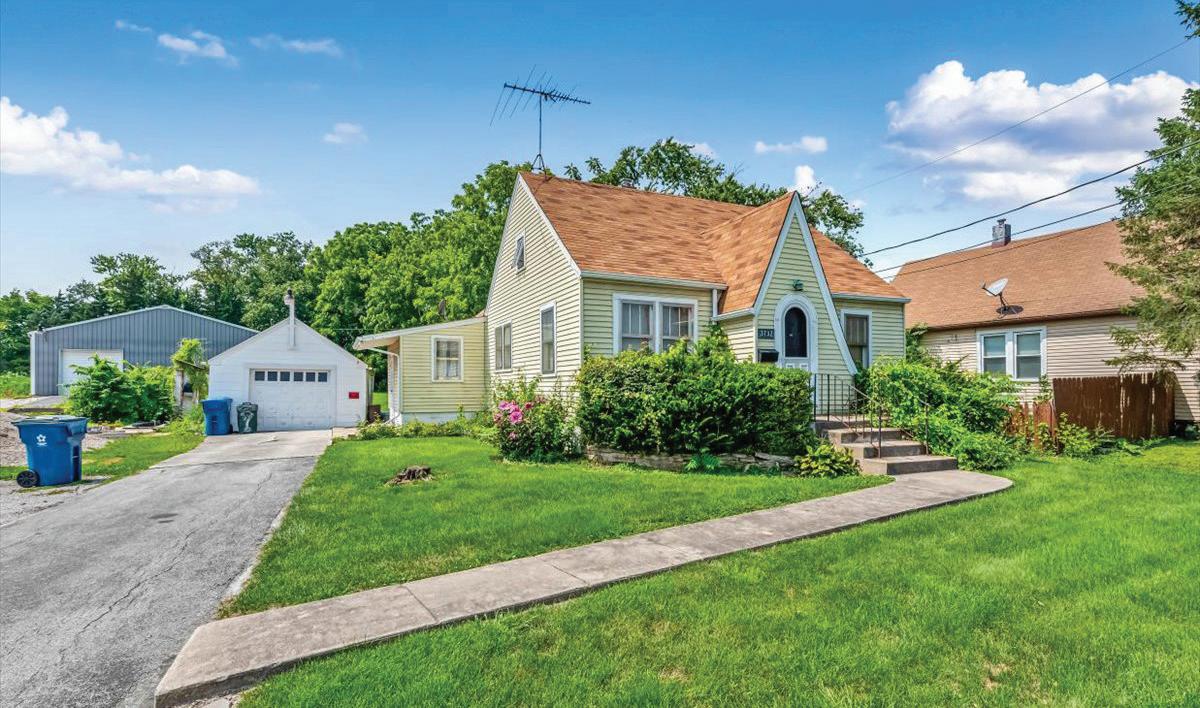
3732
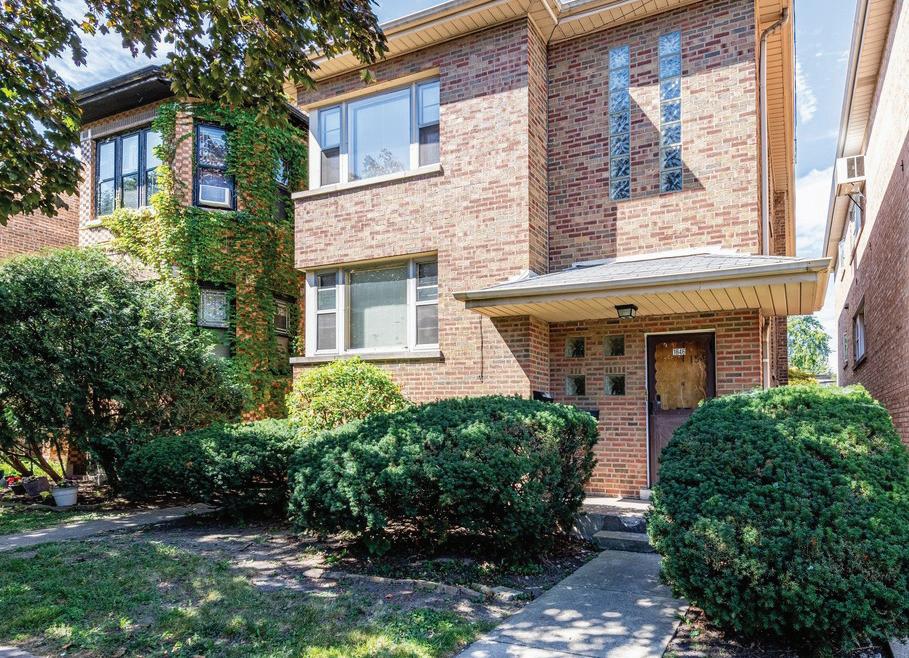
1846

464
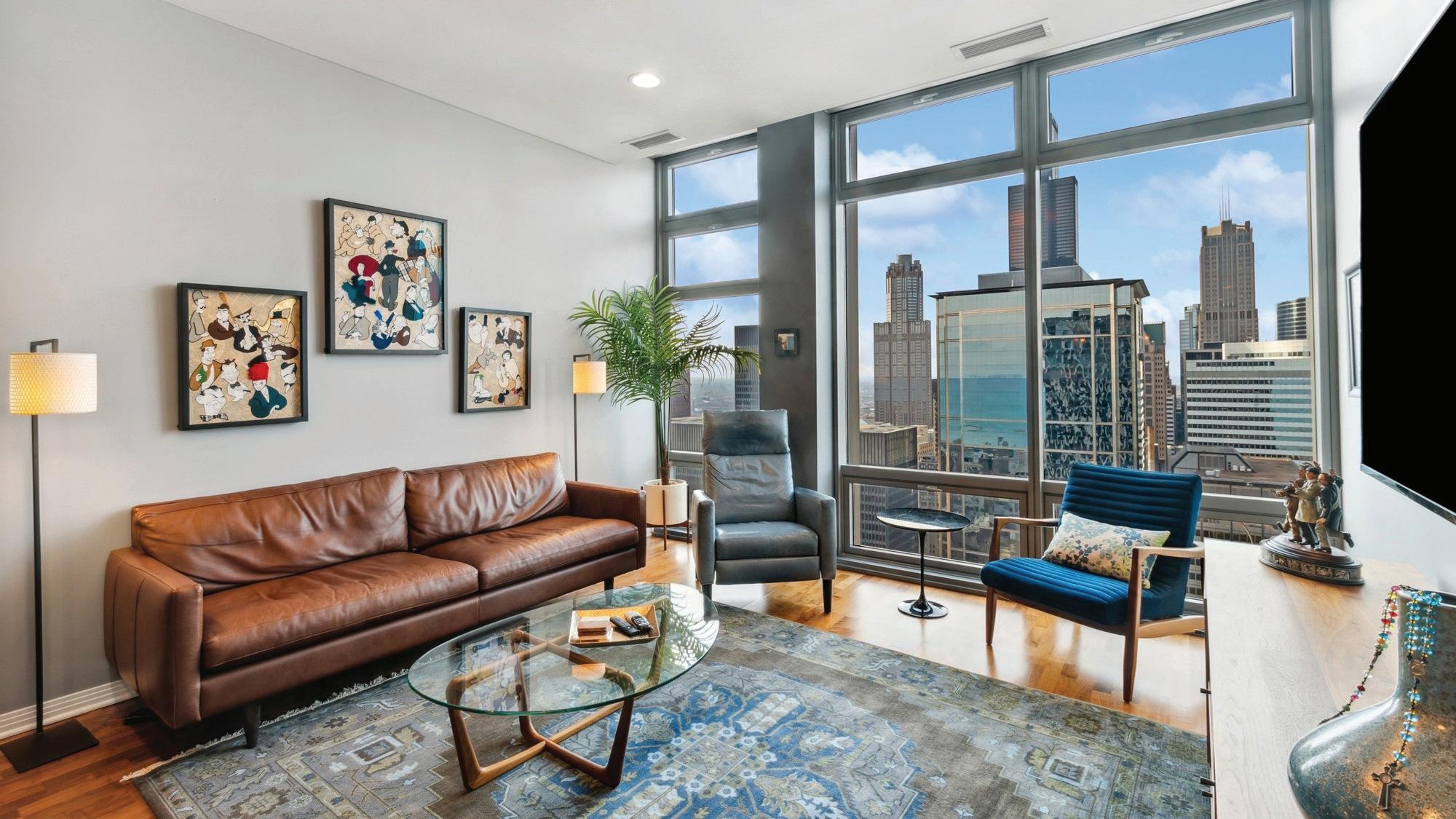
65
2
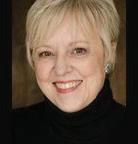
pyoung@youngpropertysales.com

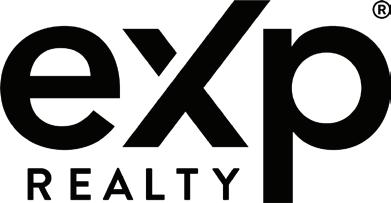
939

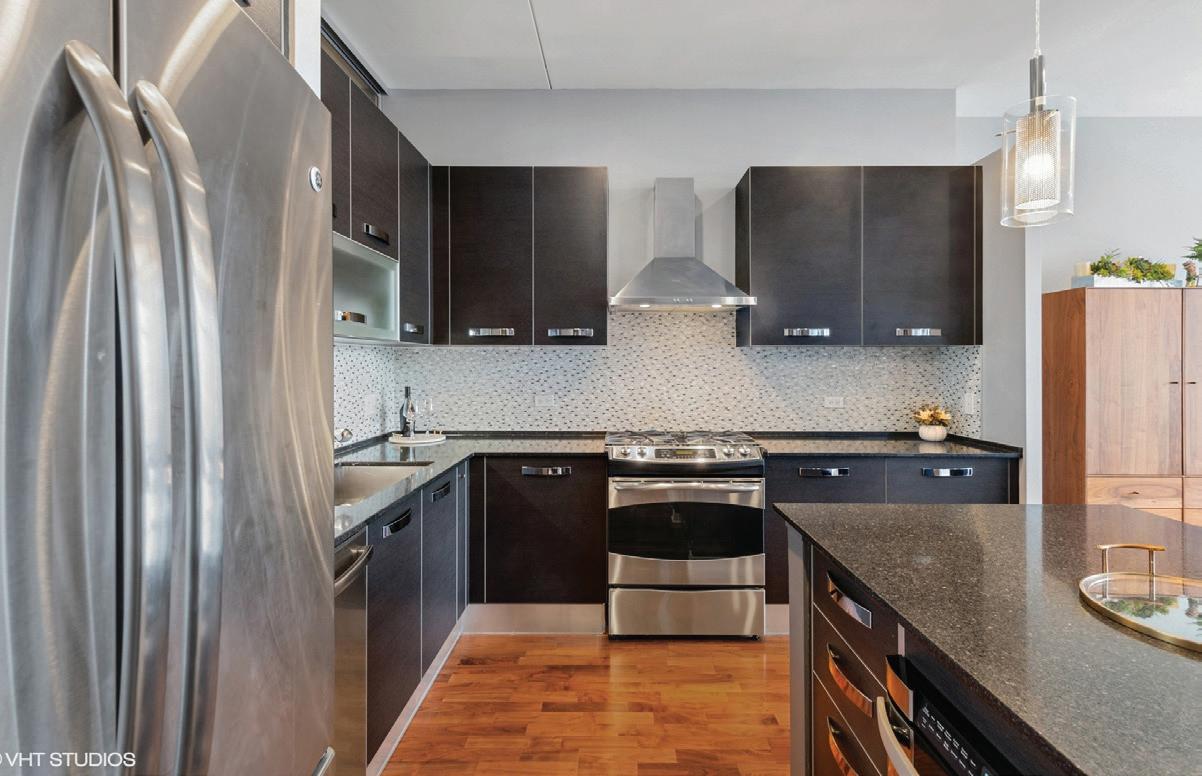
EAST MONROE STREET, UNIT 4115, CHICAGO, IL 60603
BEDS • 2 BATHS • 1,374 SQFT • $549,000 Expansive city and sunset views, 10ft ceilings, floor to ceiling windows, electronic shades throughout, walnut wood floors, Lightology lighting, all closets custom fitted including walk in laundry room, contemporary Italian glass kitchen cabinetry, quartz counter tops, oversized island for entertaining, designer micro-stone backsplash plus commercial grade appliances and custom pantry, primary bedroom features custom fitted glass door closets, primary bath features huge quartz vanity with suspended cabinetry, mounted mirrors, spa soaking tub and custom shower with designer listelle plus double linen closet, split floorplan for privacy, second bedroom has double closet and next to second bath features custom shower and raised vanity PAT YOUNG REALTOR®
847.997.7827
806 N. PEORIA, CHICAGO, IL, 60642
W NORTH AVE #750, CHICAGO, IL 60642
OAK PARK AVENUE BERWYN, IL 60402
THE BUYER
AT $445,000
REPRESENTED
SOLD
LENOX STREET OAK PARK, IL 60302
AT $454,500 Noola Laguardia REALTOR® C 312.395.0959
Noolalaguardia.exprealty.com YOUR BROKER
Laguardia is a licensed real estate broker living in the Oak
She is passionate about financial freedom and is here to assist anyone that is looking to improve or secure their financial position through real estate acquisition. First
Please reach
I have
mortgage
your
am
will
your adventure
Let’s talk
SOLD
noola.laguardia@exprealty.com
Noola
Park Area.
time home buyers!
out,
a list of
brokers and we will work together to get you over
fears and into your home. Investors! I
passionate about investing and
be glad to go on
with you.
and find your next investments today!
CHICAGO ROAD, STEGER, 60475 | REPRESENTING THE SELLER OFFEREDAT$299,500

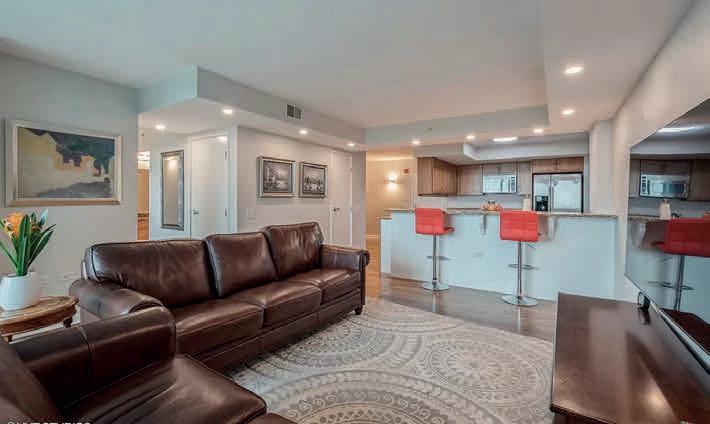

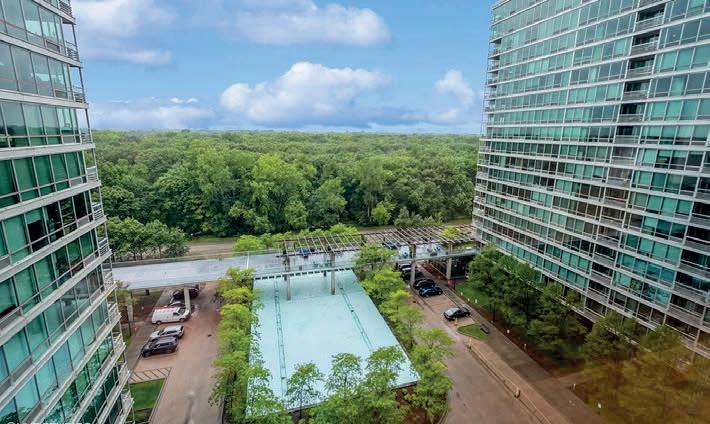
URBAN LIVING WITH SUBURBAN CONVENIENCE!
9715
2 beds | 2 baths | 1,250 sq ft | $379,900. Urban Living with Suburban Convenience! Welcome home to this fabulous west-facing unit at Optima Old Orchard Woods! Featuring views of the forest preserve, this 12th-floor 2 bedrooms, 2 bathroom units has a great layout. Main living area features a sunny living room, which opens seamlessly to the open, updated kitchen with breakfast bar. Separate dining room, too. In-unit laundry in the hallway off of the bedrooms! Sensational primary suite with enormous walk-in-closet, and large full bath. Second bedroom (currently used as an office) features great space and ample closet. Balcony off of the living room completes this urbansuburban oasis. Unit has been freshly painted, and features all new and improved lighting. 1 heated garage space with plenty of indoor/ outdoor visitor parking. Full-service amenities include a year-Round Glass Enclosed Pool, Spa, Fitness Center, Sundeck, Tennis Court, Dog park, Picnic Grove, Bike Room, Package center, Receiving Room, Valet Cleaners, Huge Party Room, and Onsite management. Heat, gas, water, cable, and wi-fi are included in assessments. Close to Transportation, Expressway, & Metra Walking Distance to Old Orchard Mall, Lifetime Fitness, Restaurants, and North Shore Medical Building.
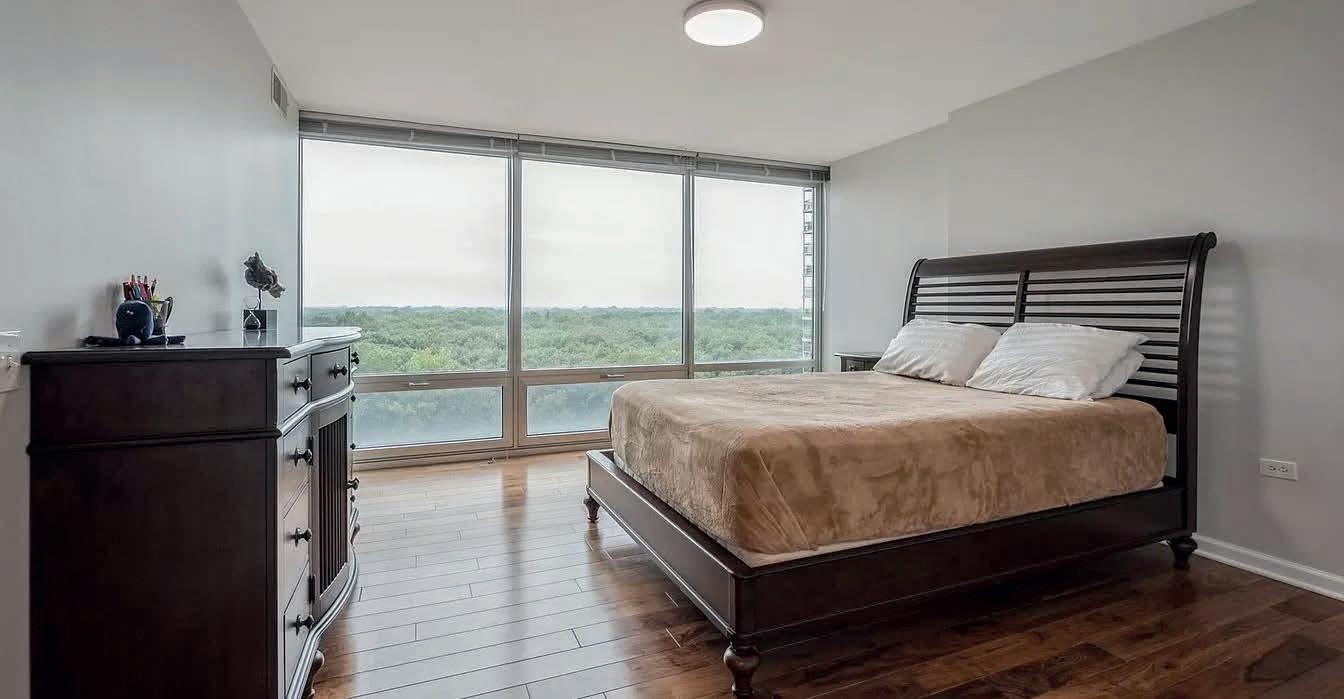

C: 847.544.9666 | O: 847.433.5400

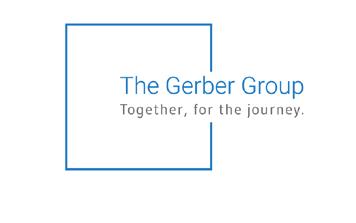

JOE GERBER
BROKER | THE GERBER GROUP
WOODS DRIVE, UNIT 1206, SKOKIE, IL 60077
PRINCIPAL
1819 St. Johns Avenue | Highland Park, 1910 N. Clybourn Avenue | Chicago
Joe.Gerber@cbrealty.com GerberGroupChicago.com
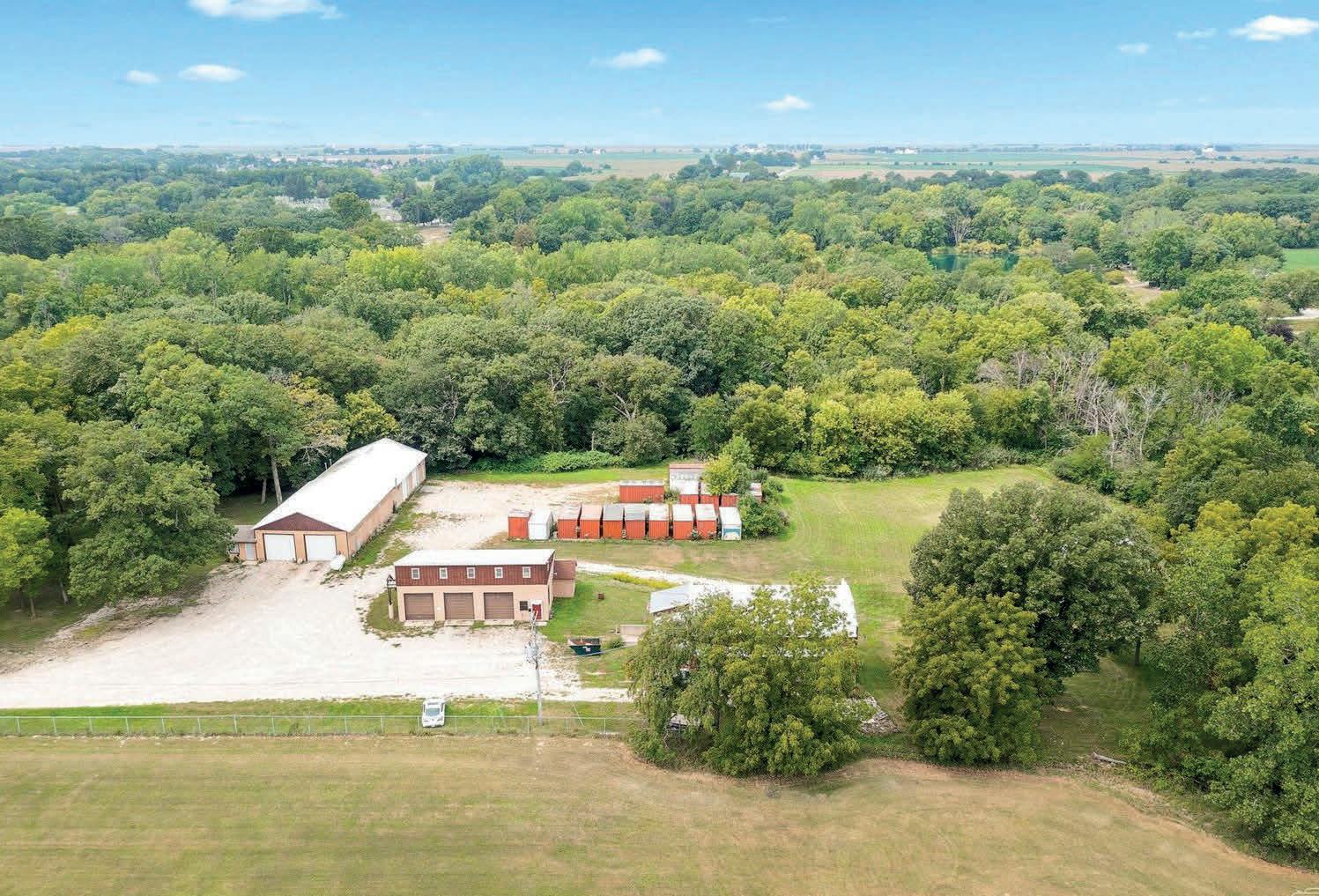
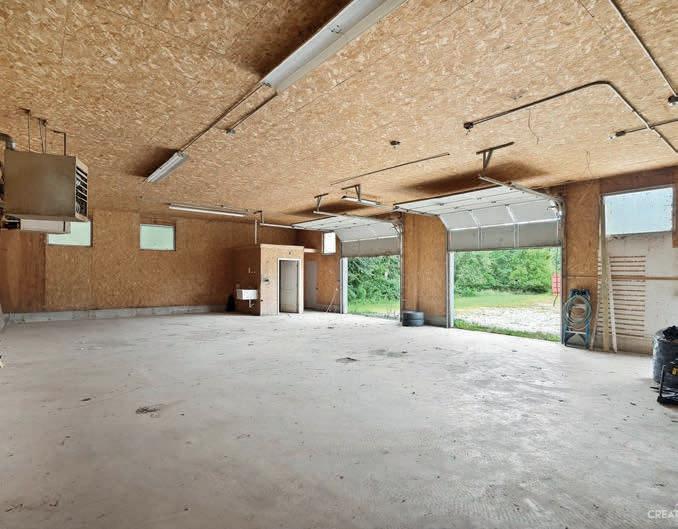


Unique property of 5.94 acres. On this property, there are three buildings. Building 1 is a 3,881 sq ft wood structure with 4 overhead doors. The building has a rough in for a restroom. The building also has office space and is heated. Building 2 is a Masonry structure that is 1,460 sq ft and has three separate sections. Each section has its own overhead door. There is also an office in building 2. Above the garages is space that could be used as storage or a small business. Building 3 is also a Masonry building. It is 3,454 sq ft. There is a loading dock and also a lowerlevel area that includes an office. There is a restroom in Building 3.This building is also heated. There is currently a tenant in this building. Plenty of vacant land for further construction if needed. Endless opportunities for this parcel. Come take a look.


915 EVA LANE, SANDWICH, IL 60548 Endless Opportunites 5.94 ACRES / OFFERED AT $459,900 GEORGE KLEINPRINZ REALTOR® 815.482.7947 Direct gklein59@yahoo.com www.swansonrealestate.net

Great opportunity to acquire a rural building site, hunting ground and a parcel of tillable farm land all in one location. 54.67 acres MOL on a hard surface road between Byron and Oregon, IL. Approximately 28 acres rolling timber and prairie with a winding creek running through. Great for hunting and riding your side-by-side or enjoy nature with a picnic next to the bubbling creek. There are numerous spots to build your dream home nestled in the timber. This piece has approximately 26 acres of tillable land to generate some income on the property. Open tenancy for 2024. This parcel has it all!
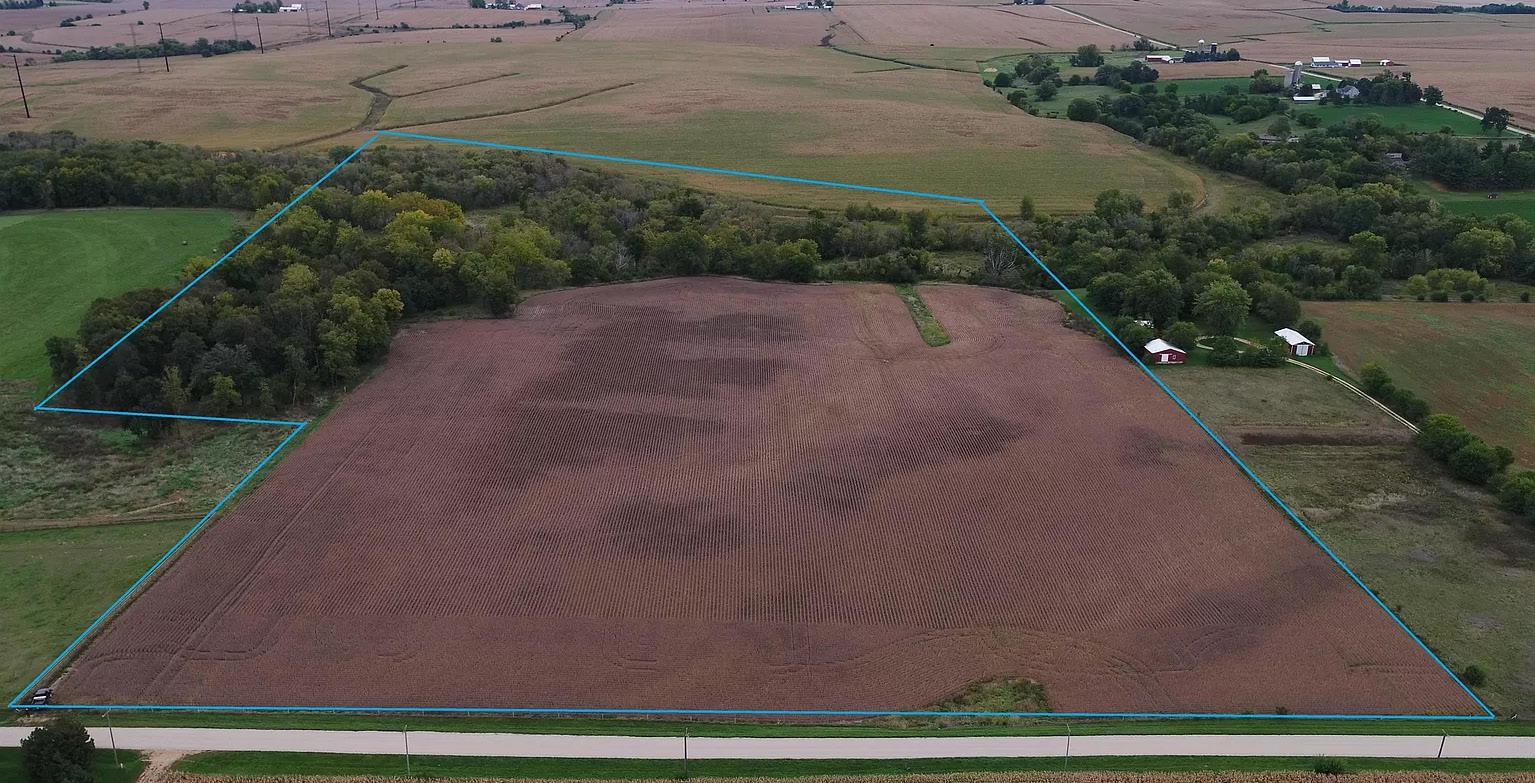

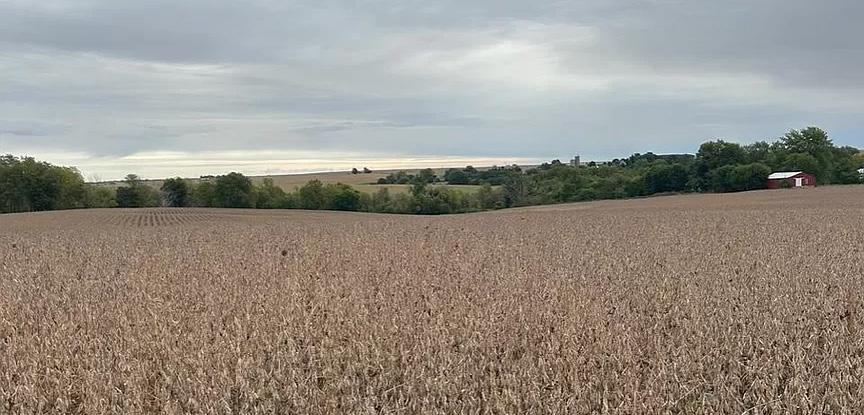

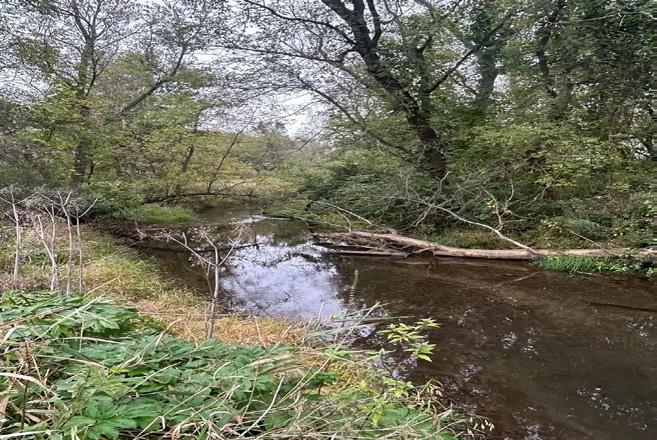

THIS IS THE ONE! E MARRILL ROAD, BYRON, IL 61010 54.166+/- ACRES | $595,826 JEFF COX REALTOR® 815.985.9201 jlaa2285@gmail.com 8295 E High Road, Stillman Valley, IL, United States, Illinois
Cozy Home Features PERFECT FOR THE Winter Season
BY JACK WAGNER

Pinkystock/Shutterstock.com

As the winter landscape transforms into a serene wonderland and the weather gets increasingly chilly, it’s the ideal moment to infuse your home with snug touches that capture the magic of this enchanting season.
Cozy home features can help you fully embrace the season’s distinct allure and turn your home into a sanctuary of comfort and style.
Weighted Windows
Opting for heavier fabrics and darker colors in your choice of window treatments and curtains can work wonders in crafting a cozy interior during the winter season. For example, the weighted textures of materials like velvet or wool add tactile richness and provide an effective barrier against drafts, helping insulate your space and keep the cold at bay. And darker hues, such as deep blues, rich burgundies, or earthy tones, create a sense of warmth and intimacy, embracing the subdued ambiance of winter unfolding just beyond.
34

Luxurious Layering
To best indulge in a warm escape from the winter chills, turn to your bedroom. Layering sumptuous blankets, decorative throw pillows, and upholstered headboards can create a cozy and inviting space. Also, soft carpets underfoot and opulent fabric wallpaper can introduce rich textures, offering visual interest and design depth. Plush fabrics such as velvet, faux fur, and cashmere add a touch of opulence and invite you to relax into the softness, providing a reprieve from the season’s chilly tendencies.
Winter White Home Decor
The winter season reminds us of the crisp white tones that start to spread across cooler regions: fresh blankets of snow, velvety coats of wild hares, and the powdery sugar used to sweeten holiday treats. These hues can be brought indoors to create an inviting winter haven. An arrangement of snow-white dishware is a perfect way to infuse your home with a touch of winter elegance, especially when offset by an elegant built-in or statement table. Deep navy paint and darker natural wood tones are ideal backdrops for decor featuring ivory, cream, and vanilla hues.
Enchanting Fragrances
While seasonal decor and home accents contribute significantly to creating a cozy atmosphere at home, infusing your space with the scents of winter is equally crucial. Effortlessly fill your space with the delightful essence of the season by placing a bowl of potpourri infused with wintry fragrances like pine needles or evergreen. Display a basket of cinnamon-scented pinecones or light a soothing balsam and cedar candle. By showcasing aromatic arrangements prominently, whether on a mantle or as a laid-back centerpiece, you can transform your space to fully embrace the winter season.
Radiant Hues
Banish the winter blues by injecting vibrant pops of color into your home’s surroundings. A lively throw blanket, a collection of boldly patterned pillows, or a brightly lacquered color for a central fireplace mantle will bring a sense of warmth and cheer. The contrast against the winter landscape can create a visually stimulating and dynamic environment, promoting a cozy atmosphere that transcends the chill. Also, incorporating pops of color into your winter decor allows for a versatile and adaptable style that can seamlessly transition into the brighter months ahead.
 Courtesy of Alan Barry Photography
Courtesy of Jae Omar Design
Courtesy of Alan Barry Photography
Courtesy of Jae Omar Design

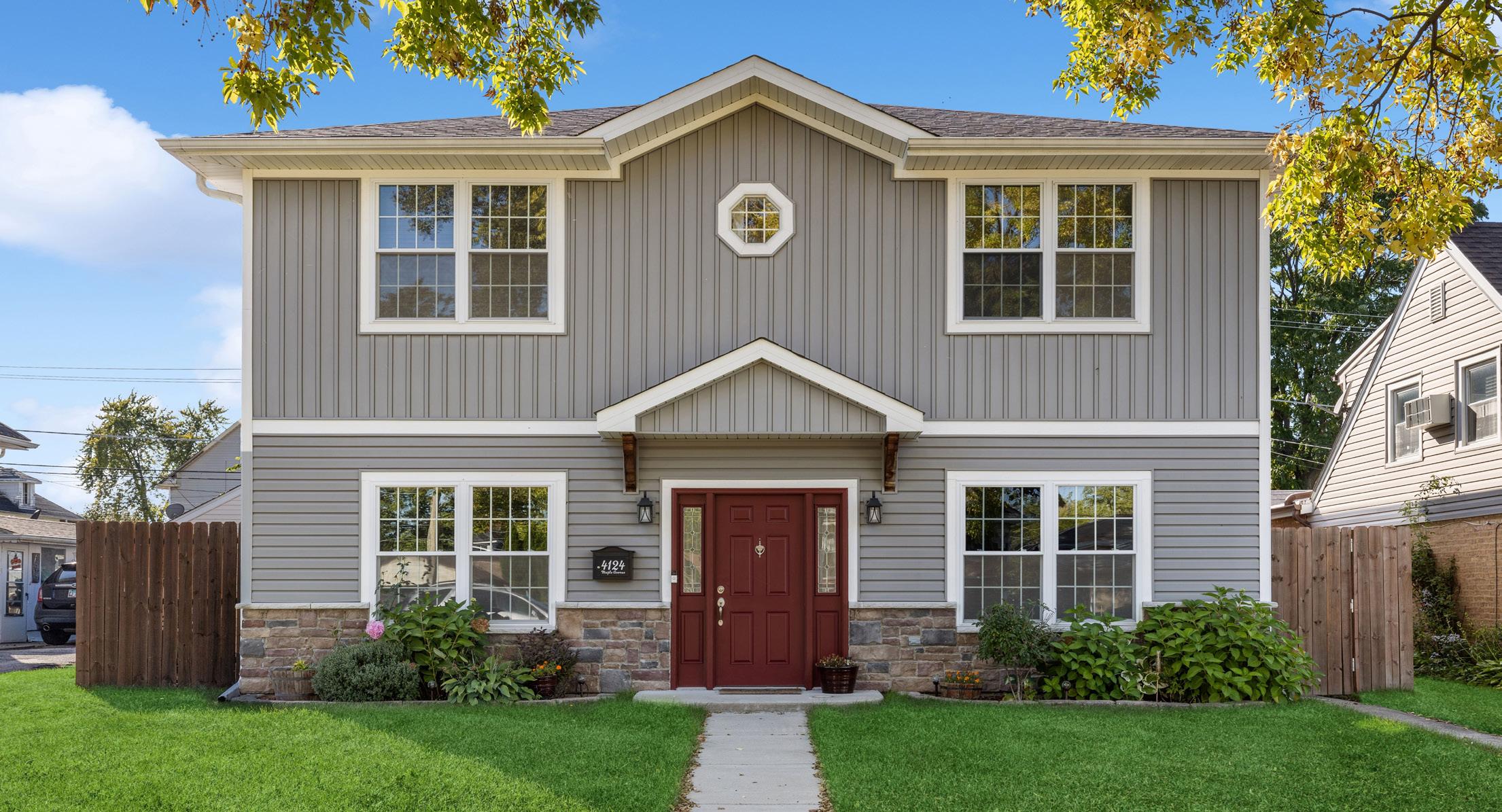
WELCOME HOME!
4124 MAPLE AVENUE, LYONS, IL 60534
4
This custom built home has all the upgrades and modern amenities you would expect in a custom build. You will love cooking and entertaining in this gorgeous open-concept kitchen, with quartz and granite countertops, custom cabinetry, large pantry with custom shelving, black stainless appliances, convection oven (could be gas or electric), cooktop and wine bar. A huge quartz island provides seating up to 8, where you can enjoy views of your outdoor oasis through double French patio doors. Relax in your spacious family room in front of a gorgeous walnut and natural stone woodburning and gas fireplace. Continuous dark hardwood floors and French doors lead you through the main floor, into an office with a closet that can also be used as a first floor bedroom, and a den, giving your family plenty of room to spread out. On the other side of a beautiful wood staircase, a formal dining room is the perfect place to gather. Large windows throughout the home provide an abundance of natural light. This home is situated on a one way street, leading to the forest preserves, pond, parks, and trails. Close by you will find schools, dining, shopping, gym, library, the Metra, public transportation, and more. Enjoy all the advantages of suburban living with a short commute to the city. Your family will love being part of this community. Don’t miss this opportunity to make this incredible home your own.

Dorene.fliger@cbrealty.Com

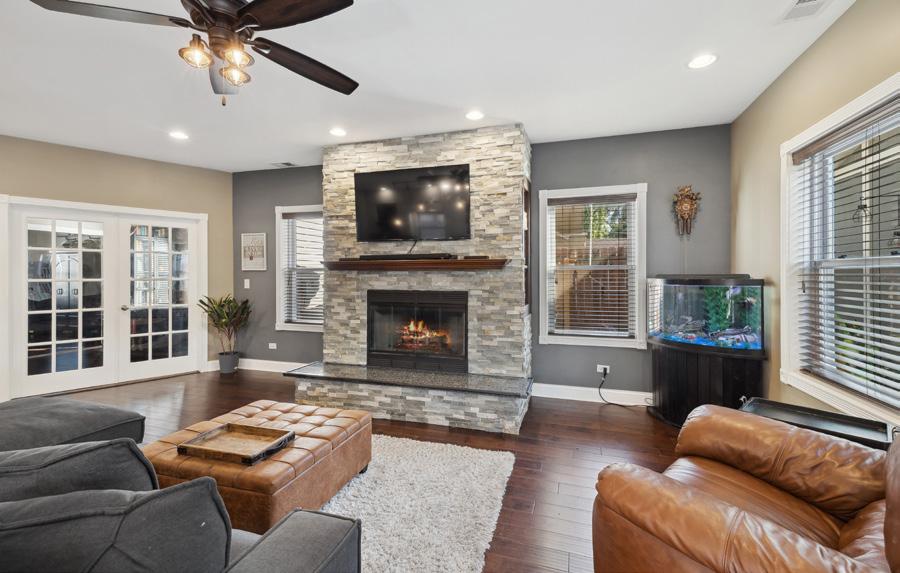


DORENE FLIGER BROKER
708.822.2947
dorenefliger.com 219 W HILLGROVE AVE, LA GRANGE, IL 60525
BEDS | 3 BATHS | 2,820 SQFT OFFERED AT $569,900
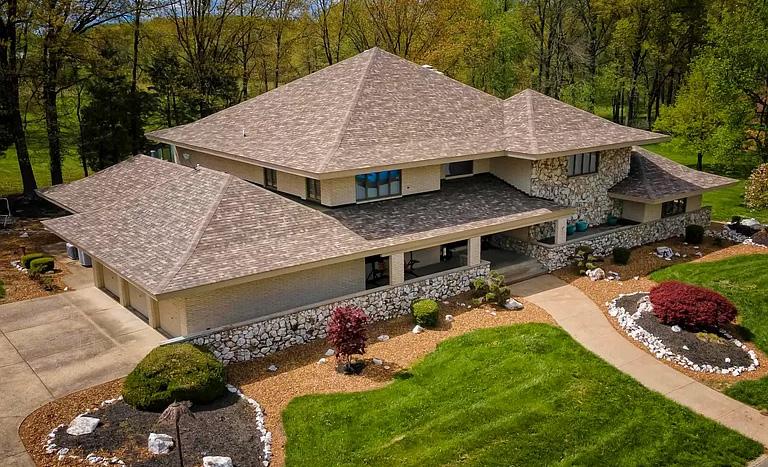
206 DINAH LANE, MARION, IL 62959
Upon entering this impressive executive home in Marion, one is immediately struck by the sheer size and beauty of the space. With 6,726 sq. ft. of finished living space and an additional 2,500 sq. ft. unfinished basement, this home offers plenty of room for families to spread out and make themselves comfortable. One of the most striking features of the home is the indoor heated pool, which is perfect for year-round swimming and entertaining. The pool is warm and inviting, creating a welcoming atmosphere for guests. The bathrooms and kitchen have been remodeled to perfection, featuring modern fixtures and finishes that are both beautiful and functional. The solid surface countertops in the kitchen provide ample space for meal prep and serving. The multiple full bathrooms, including his and hers in the master suite with spacious dual closets, ensure that everyone has their own private space to get ready in the morning. Energy efficiency is also a priority in this home, with features such as the air seal reinsulation and the Zoned heating system, which not only save on energy costs but also make the home more comfortable and enjoyable to live in. Situated in a quiet cul-de-sac, this home offers a peaceful and serene atmosphere, ideal for unwinding after a long day. The location allows for a tranquil environment, perfect for relaxation and enjoying the outdoors. Overall, this remarkable executive home in Marion is an incredible opportunity for families seeking space and comfort.


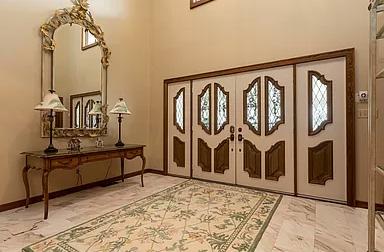



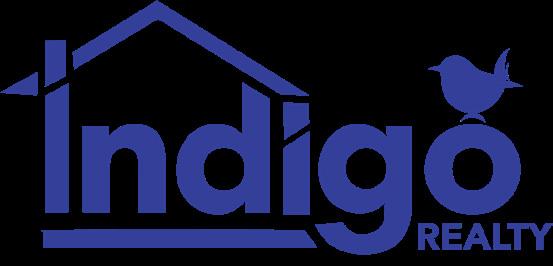
900 WEST BROADWAY BLVD., JOHNSTON CITY, IL, 62951 ALYSA BUNTING REALTOR® 618.534.0303 contact@indigorealty.net IndigoRealty.net
5 BEDS | 7 BATHS | 6,726 SQFT. | $825,000
TOP 6 KITCHEN DESIGN TRENDS
TO LOOK OUT FOR IN 2024
THE KITCHEN, OFTEN CONSIDERED THE HEART OF A HOME, HAS WITNESSED EVOLVING DESIGN TRENDS. LET’S TAKE A LOOK AT SOME OF THE ANTICIPATED 2024 KITCHEN DESIGN TRENDS, AS HIGHLIGHTED BY EXPERTS.

BRIGHTER COLORS
Kitchens adorned with bright, vibrant colors, instead of neutral tones, are expected to become more common in 2024. Splashy colors can be an effective way to add a unique and bold touch to the space.
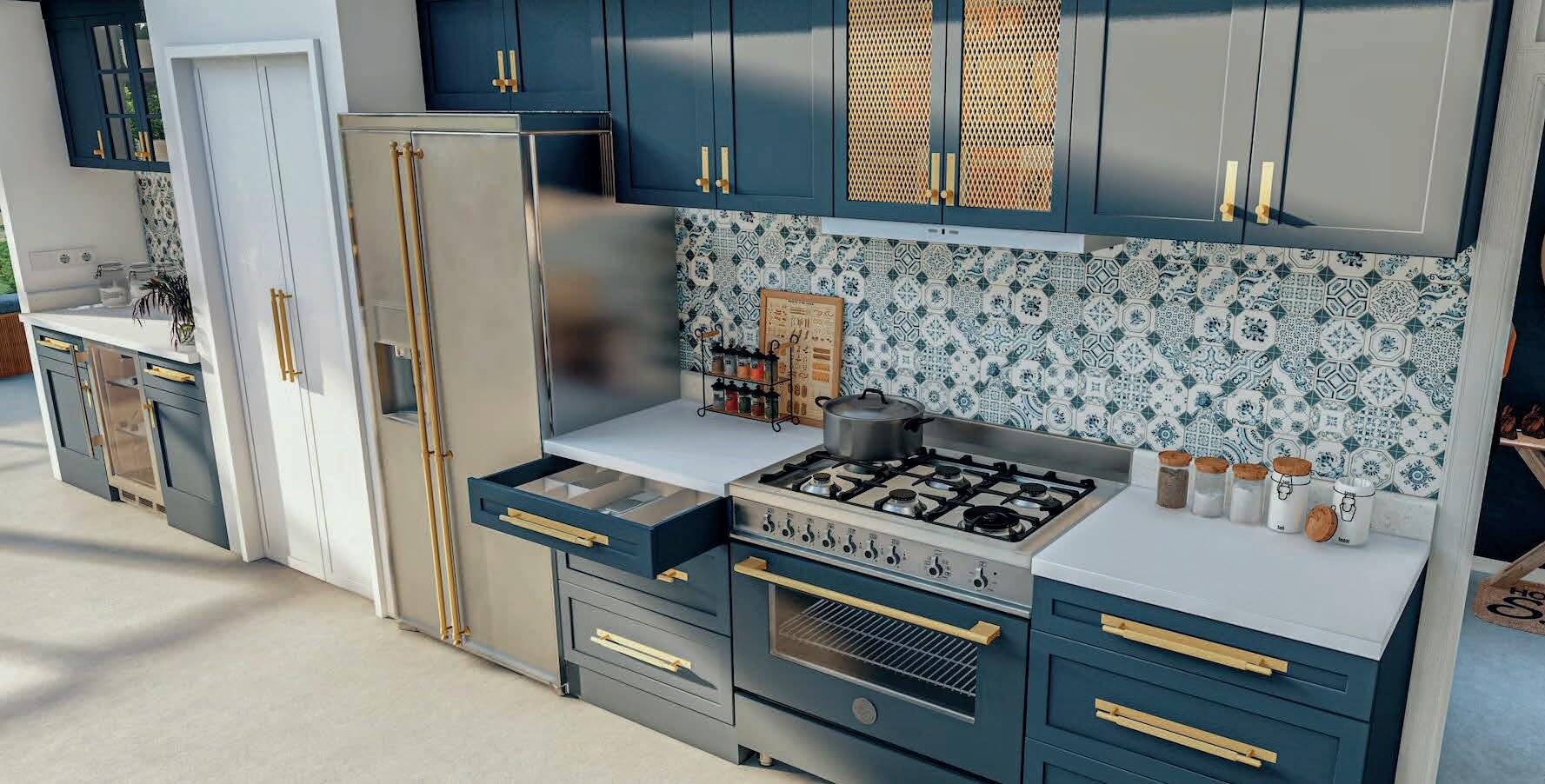
homes + lifestyles
MURAT DEMIRCAN
38
MURAT DEMIRCAN
CUSTOM CABINETS FOR APPLIANCES
Blenders, rice cookers, toasters, and waffle irons are just a few of the many common kitchen appliances. Cluttering countertops with these tools or placing them in lower cabinets, which can be harder to access, has become a prevalent habit. However, this is projected to change in 2024.
Cabinets uniquely designed to store appliances free up space, alleviate the stress of navigating the kitchen, and spare people from having to rummage through large lower cabinets to find the appliances they’re looking for.
 AL LAMBE
AL LAMBE
COFFEE CORNERS
Professional designers confirm that coffee corners are an on-the-rise kitchen trend, making mornings significantly easier. These dedicated spaces ensure that everything you need is in one place, eliminating the need to go back and forth throughout the kitchen for sugar, cups, and other essentials. This not only affords convenience but also facilitates a quicker and smoother start to the day.

SOFTER KITCHEN ISLANDS
For decades, kitchen islands have featured sharp corners that would hurt upon impact. In the coming year, we can anticipate a rise in kitchen islands with rounder, softer corners. Some experts believe rounder kitchen islands help soften the room’s aesthetic, creating a more inviting atmosphere. As an added bonus, the curvier design adds a safety benefit, particularly for children who are more active and elderly people with more limited mobility.
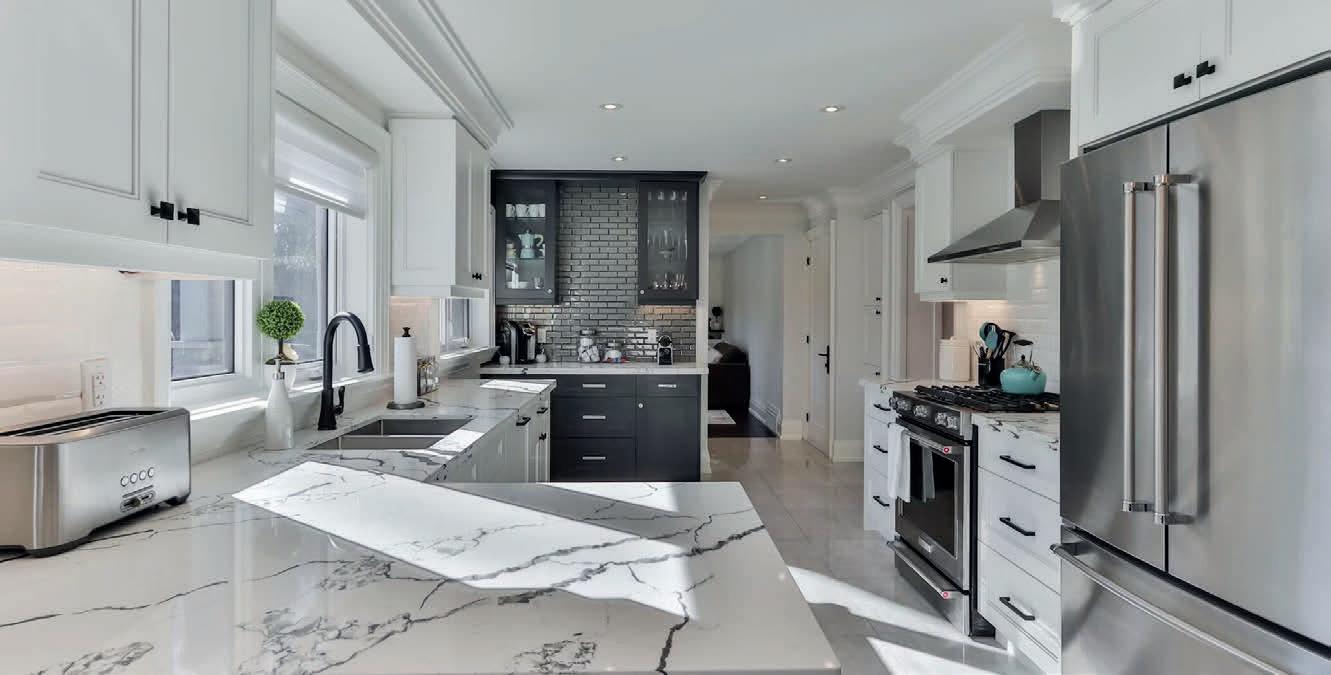

TEXTURED TILES
In an era where individuals aim to bring more personality into their kitchens, textured tiles emerge as a sure trend for 2024 kitchen design. These tiles are meant to impart warmth, style, and a welcoming ambiance. Also, many textured tiles complement the brighter colors that people are increasingly embracing in their kitchen design choices.
TONED SUPPLEMENTARY LIGHTING
Kitchen lighting has traditionally been very bright, but this comes with downsides such as excessive glare. Design experts note that subtle lighting is a kitchen trend to anticipate for the upcoming year. Many are finding that toned-down lighting not only creates a calming ambiance but also offers great aesthetic appeal without sacrificing visibility.
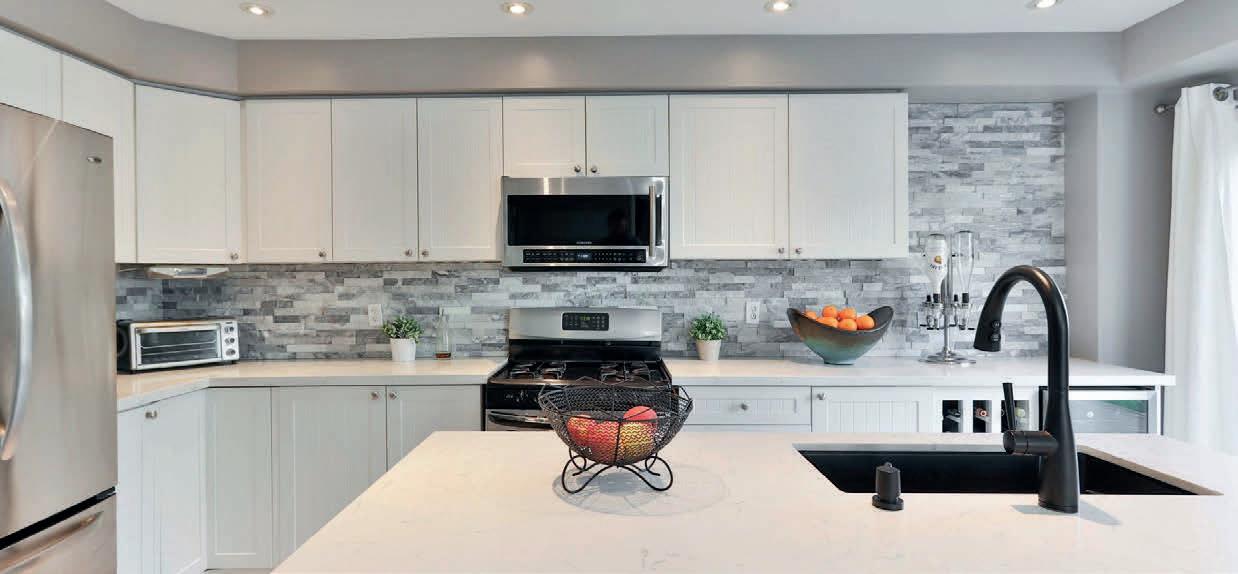
HAVENLIFESTYLES.COM
SIDEKIX MEDIA
SIDEKIX MEDIA
SIDEKIX MEDIA
CLAY ELLIOT
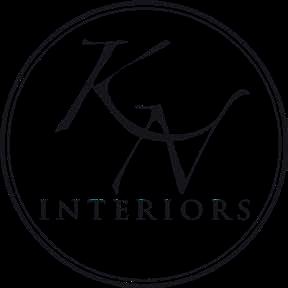
Founded in 2009, KN Interiors Inc. is a full-service luxury design studio based in Lake County, IL, and headed by Kristy Nichols. Specializing in residential design, they handle everything from the overhaul of a single space, to the groundup design of your dream home. Known for her modern approach to timeless style, she describes it as “livable luxury.”
Kristy says, “Our clients really LIVE in their homes, and come to us for solutions, both aesthetic and functional, to make their home reflect their lifestyle and personalities. They are incredibly busy with their professions, their families, and pursuing a myriad of interests that do not include navigating the massive number of moving parts involved in ushering a design from concept to completion. They trust us to do that.”
When you work with KN Interiors, one of the first things you’ll notice is a tangible sense of genuine care, followed by a commitment to unparalleled customer service, and an insistence that the experience be an exciting and enjoyable one for everyone involved. To that end, the firm is selective about the projects it takes on, ensuring that each receives the attention and focus required for the exceptional execution they expect to provide.
“Kristy is a true professional with tremendous integrity. I love her attitude and fun approach, and admire her decisive vision and passion for design. I know she always has multiple projects going at once, but she makes me feel as if I am her only client.”
-MH, Antioch IL
It is Kristy’s intention that her firm’s work will improve the clients’ experience in their home long after the projects are complete. She insists, “Your life should be better for having interacted with myself, my company, and our services. It is incredibly humbling to think of all the beautiful moments that are going to be shared in these spaces we’ve created.”
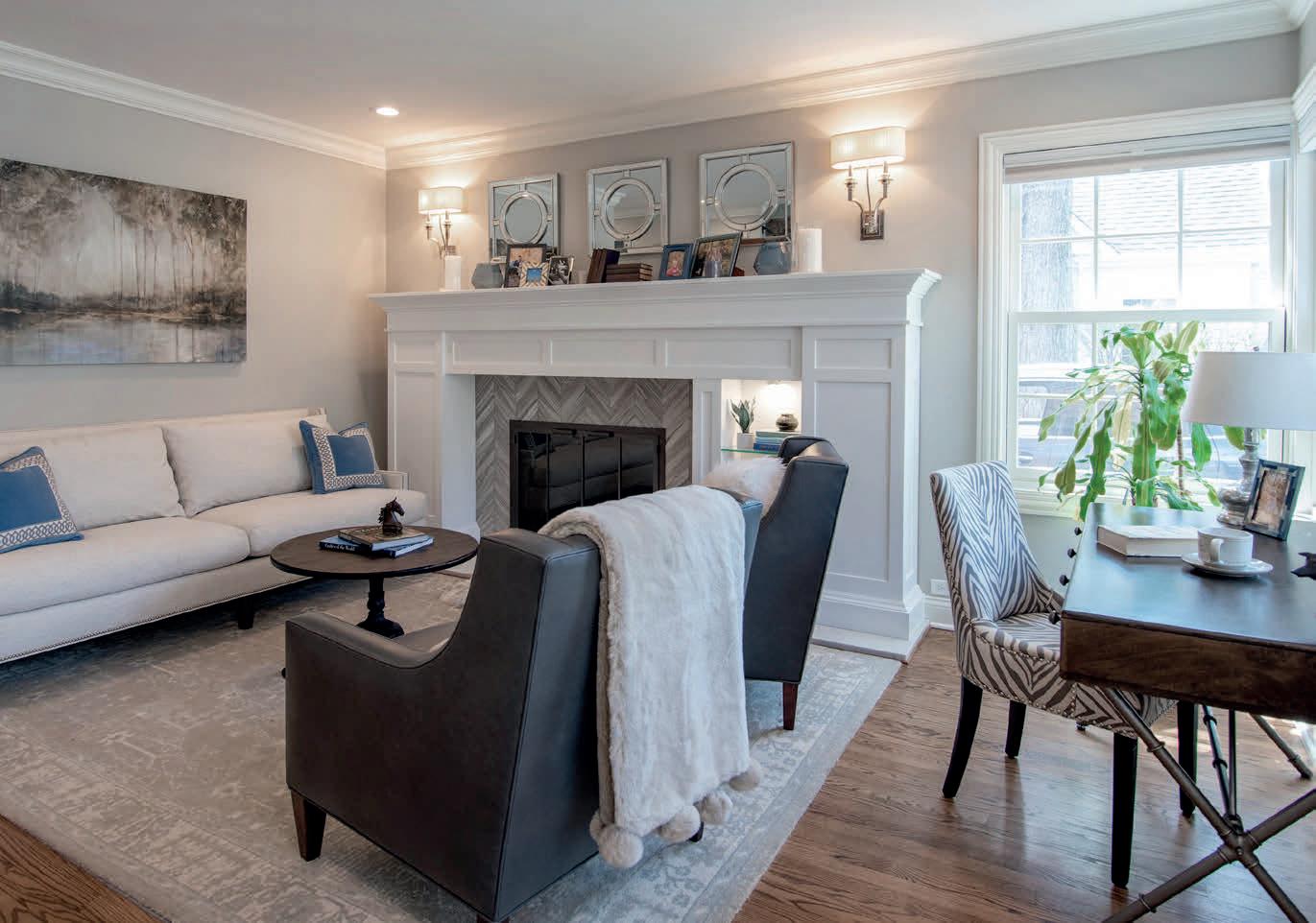


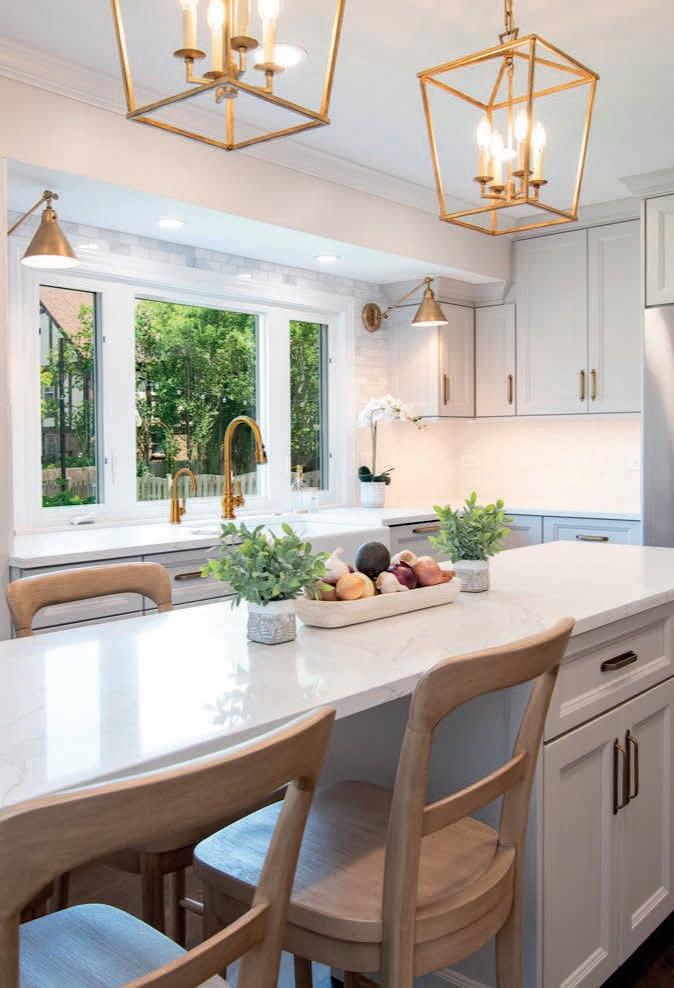
kristy@kninteriors.com Get in Touch
@kn_interiors_inc
PHOTOGRAPHY: BELLA VIE STUDIO, GRAYSLAKE, IL

744 West Buckingham Street, #1
Chicago, IL 60657
4 Beds | 2.5 Baths | 3,500 Sq Ft
HOA: $360/mo | Taxes: $15,220/yr | $1,199,000
Walk into elegance in this beautiful duplex set on an extra-wide and extra-long 32’x133.5’ lot. It’s a fabulous location on one of the best streets in East Lakeview. With incredible custom finishes throughout, this home will impress the most discerning buyer. When you step into the spacious living and dining room areas, you immediately feel at home. A light-filled, south facing front terrace–one of three outdoor spaces–is a great place to start your day with a cup of coffee. As you walk through the kitchen, you’ll find a chef’s delight equipped with Sub Zero/Wolf/Bosch appliances, a commercial grade vent, a huge island, 42” cabinetry and a custom built-in bar that’s perfect for entertaining. This leads to an oversized great room, second fireplace, custom built-ins and coffered ceilings. Head out through the side doors to a second outdoor terrace or keep going to the private garage rooftop oasis.

Charese David
Broker | Founder, Charese Team
312.399.1271
charese.david@compass.com
@charesedavid Charese David
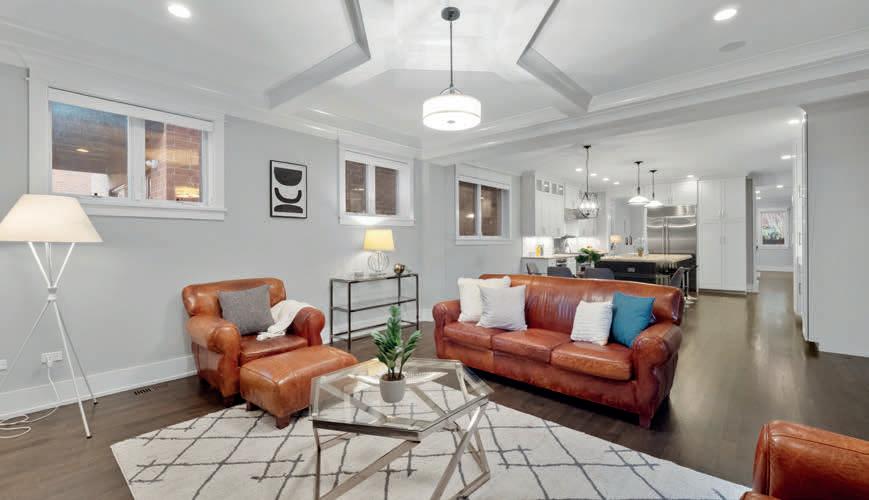

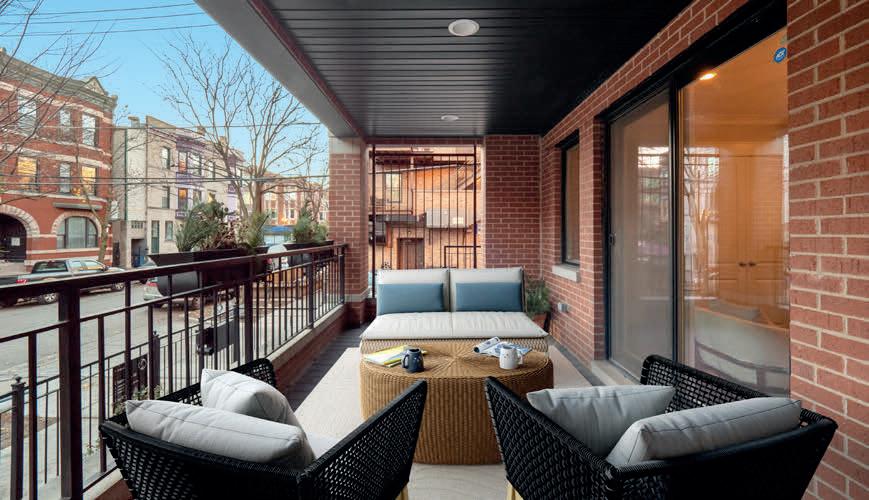
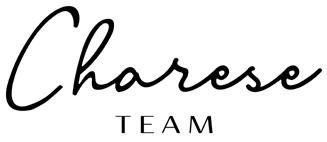
Compass is a real estate broker and abides by Equal Housing Opportunity laws. All material presented herein is intended for informational purposes only and is compiled from sources deemed reliable but has not been verified. Changes in price, condition, sale or withdrawal may be made without notice. No statement is made as to accuracy of any description. All measurements and square footages are approximate.

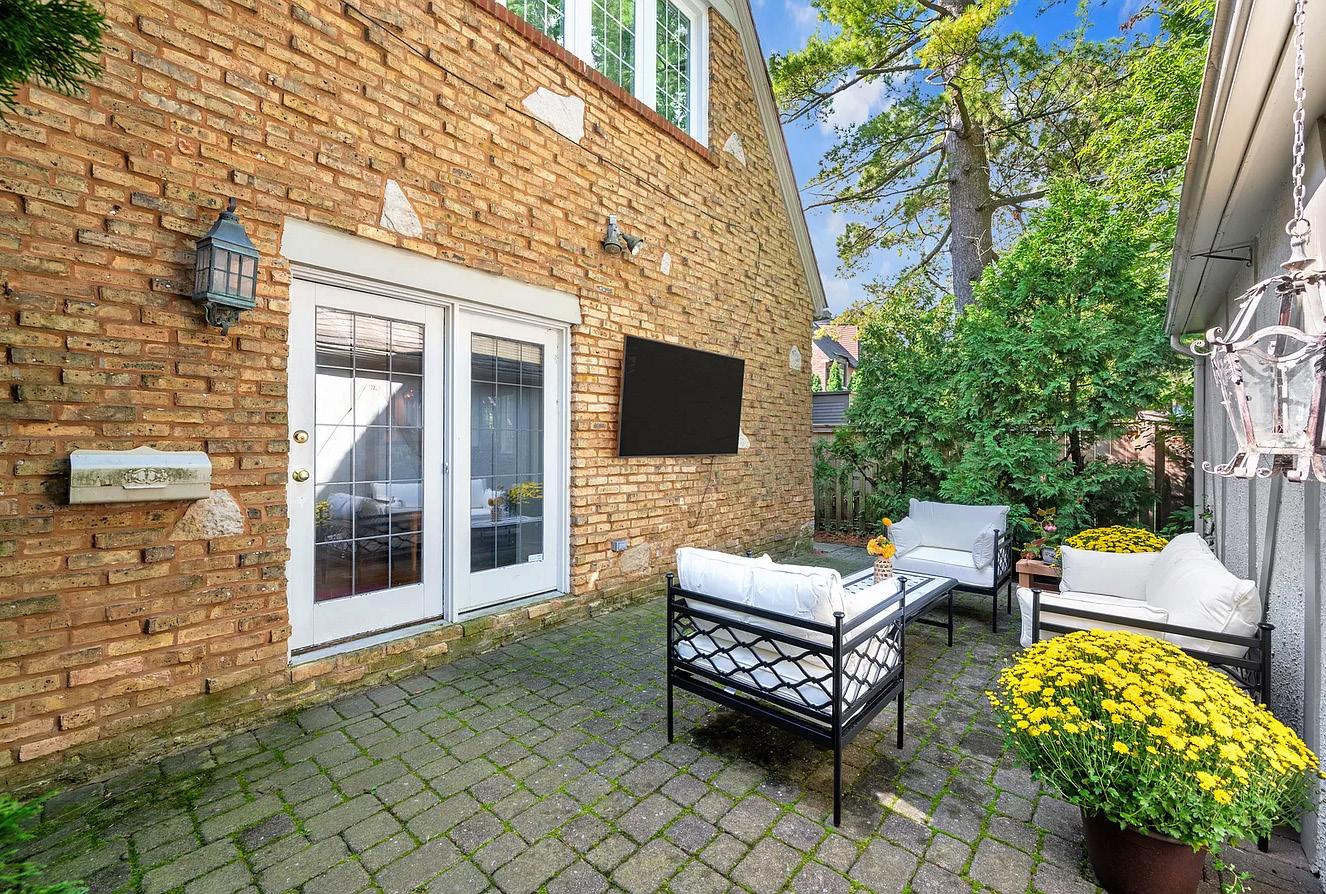

in a sought-after Kenilworth neighborhood 42
Located
542 BRIER STREET
KENILWORTH, IL 60043
$1,149,000 | 4 BEDS | 2.1 BATHS
Just what you’ve been waiting for! Located in a sought-after Kenilworth neighborhood, this elegant brick Tudor has a host of significant updates- newer cedar shake roof, complete exterior tuck-pointing, newer windows, newer bath and much more! It offers a thoughtfully designed layout with a great flow, making daily living and entertaining a breeze. The attractive foyer opens to a formal living room with wood burning fireplace and a dining room enhanced with beautiful millwork. The heart of this home is the updated kitchen that seamlessly opens to the family room - perfect for family gatherings and entertaining. Enjoy white cabinetry, granite countertops, stainless steel appliances and even a huge walk-in pantry. The large family room features a lovely fireplace with brick surround and custom cabinets. French doors open to a charming and secluded patio while a large side yard offers lots of space for play. The second floor boasts a primary bedroom with primary bathroom plus three other bedrooms and newer bathroom. Hang out in the finished lower level with both a recreation room and exercise room. Ample storage abounds! 2 car garage. Brier Street is known for its fabulous and fun block parties. An easy walk to award winning Sears School (JK-8th), New Trier High School, lake and train. Act quickly to make it yours and start creating lasting memories!
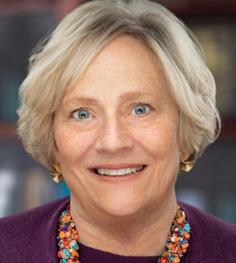 GLOBAL LUXURY SPECIALIST
GLOBAL LUXURY SPECIALIST
847.772.4211
pam.mcclamroch@cbexchange.com
www.PamMcClamroch.com
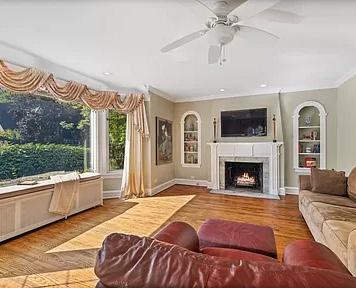
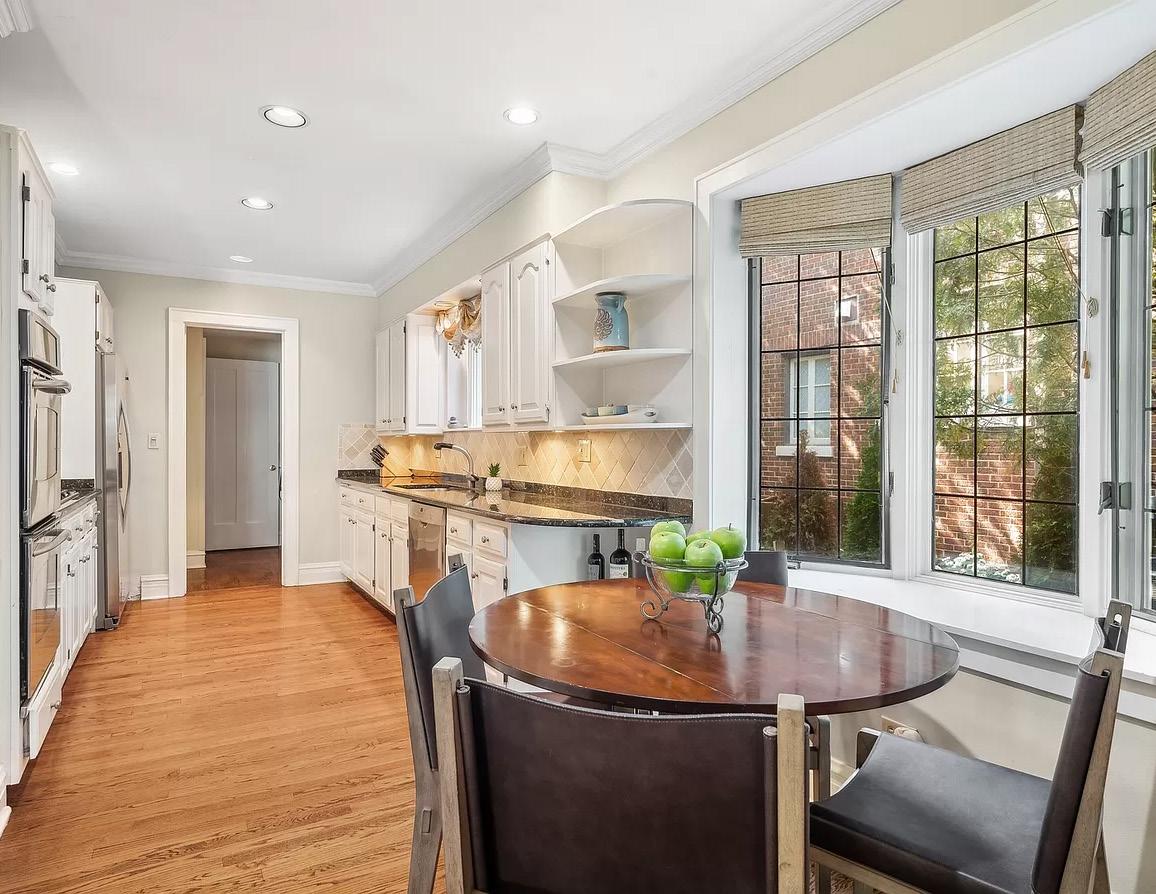

568 LINCOLN | WINNETKA, IL 60093 PAM MCCLAMROCH

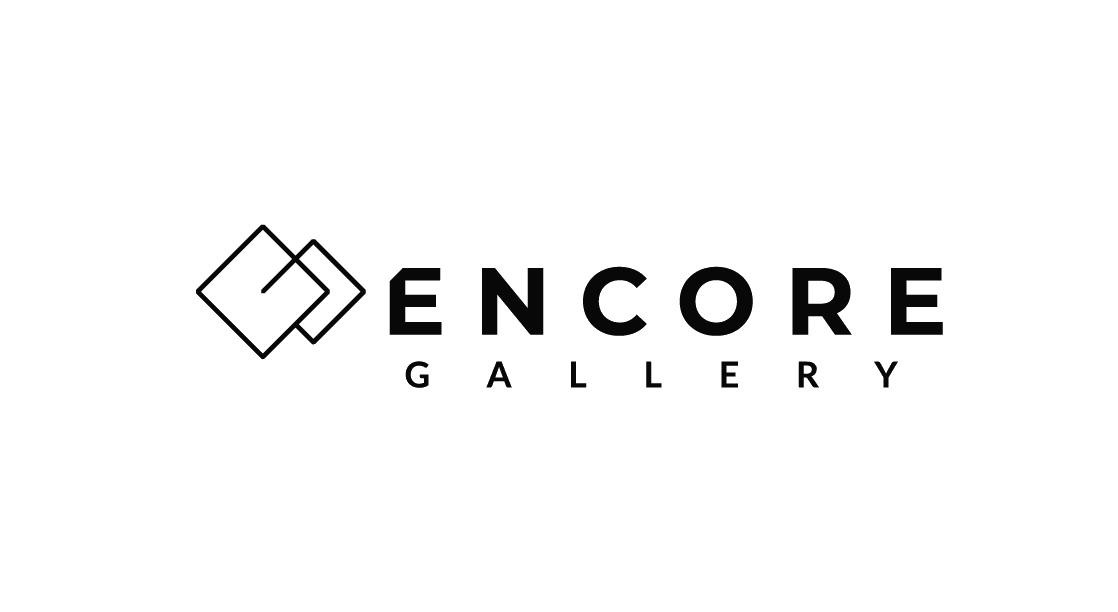
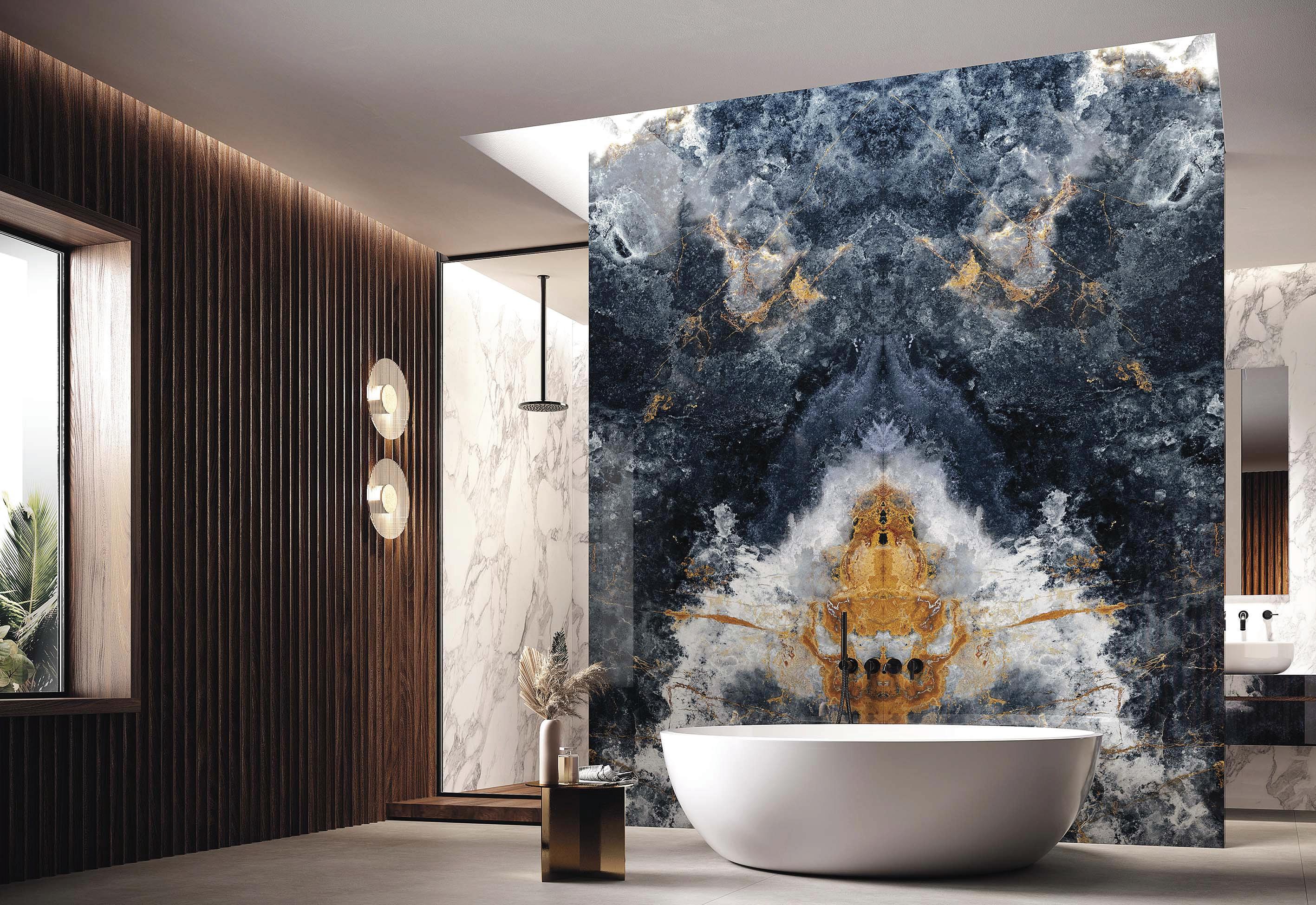
Invite modern elegance into your interiors with European home products from Encore Gallery!

770 -1 241
TILES
BATHROOM
LIGHTING AND MORE 1950 Lincoln Hwy. St. Charles, IL. 5750 McDermott Dr Berkley, IL 900 N. Michigan Ave. Chicago, IL
(224)
encoregallery.us FLOORING
KITCHEN
DOORS




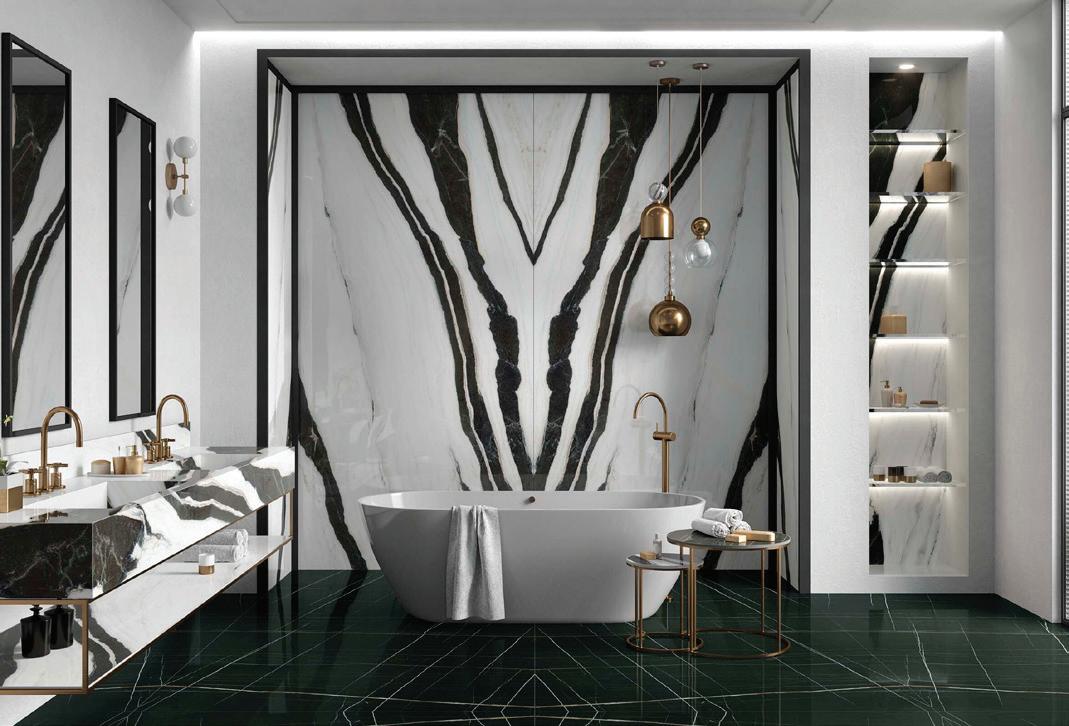


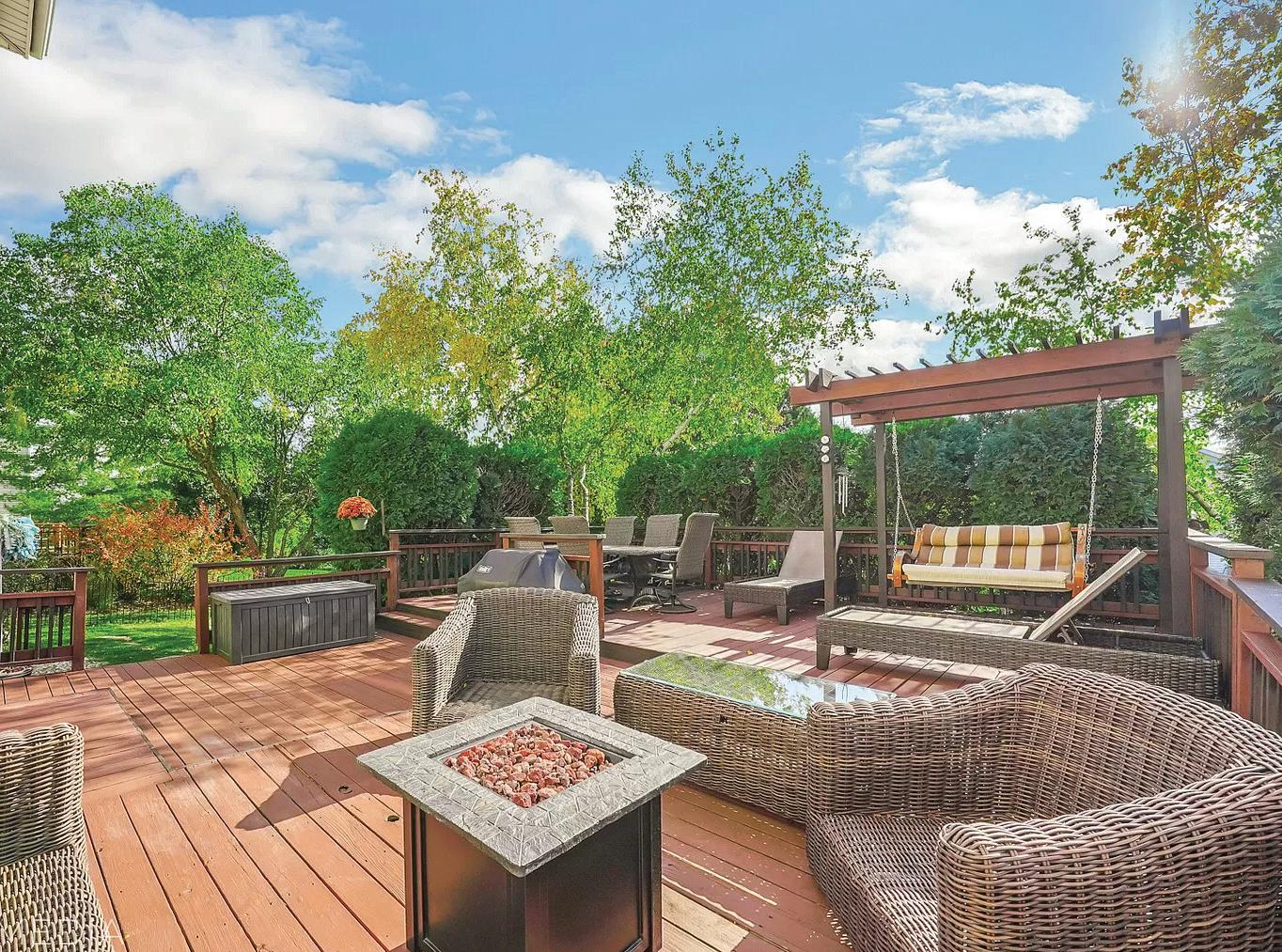
HAVENLIFESTYLES.COM 12538 LEIGHTON DRIVE, CALEDONIA, IL 61011 SOPHISTICATION & COMFORT
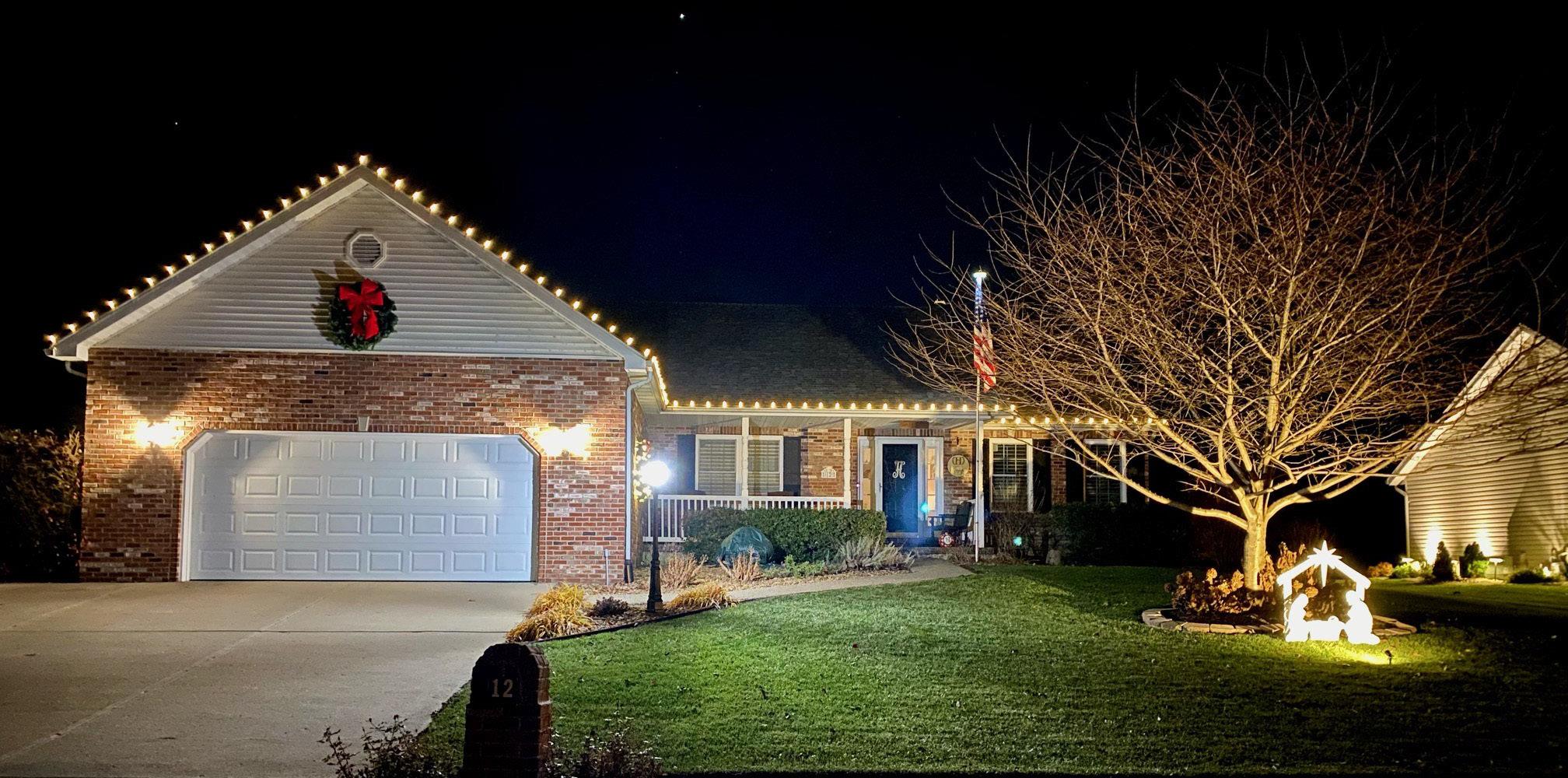

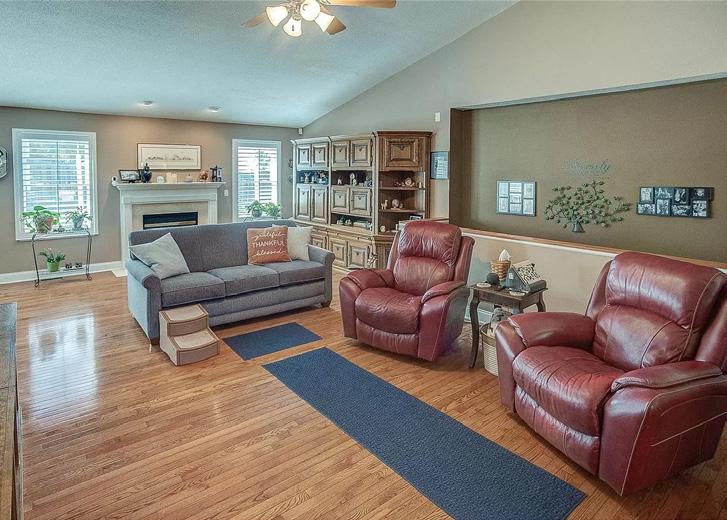

The main level offers 2200+ sq ft of living area with a formal dining room and with the wrap around design, you can go from the kitchen to informal dining area to relaxing in the living room in front of the fireplace or TV if that is your preference. The beautiful kitchen boasts plenty of cabinet space and stainless-steel appliances. The main level master suite features a walk-in closet and a deluxe bathroom w/ dual sink, garden tub and separate shower. Also on the main level are two bedrooms that share a full bathroom as well as utility room with washer and dryer. The lower level was nicely finished and great for entertaining. Enjoy the pool table and media area with custom oak bar. In the basement, there is also a bonus room with full bath and utility room with plenty of space for storage. The two-car garage has an electric car charger. Easy access to Scott AFB, I-64 and O’Fallon Hospitals.
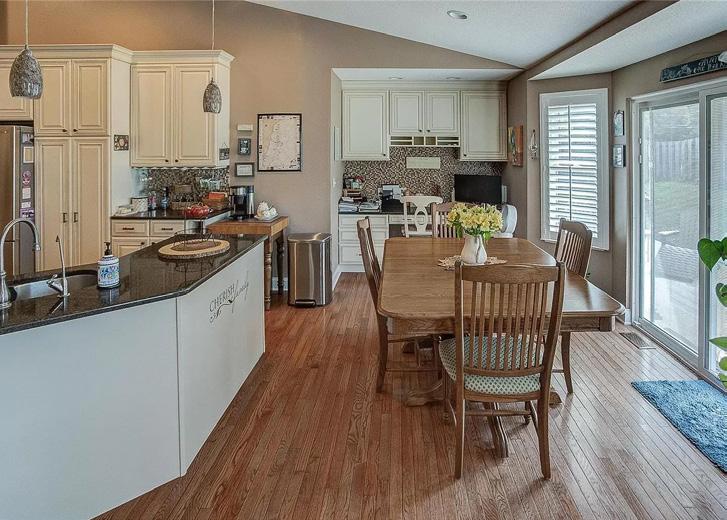
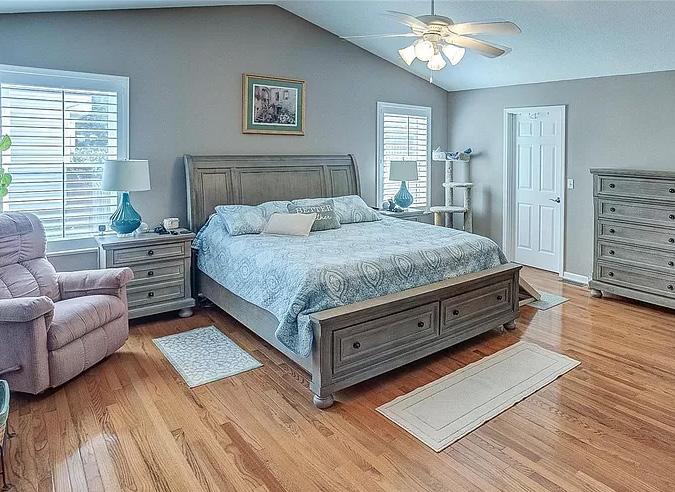
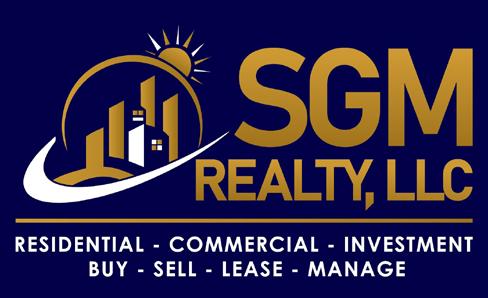
12 EDEN PARK BOULEVARD, SHILOH, IL 62269 Scott Miller REALTOR ® | LICENSE #471.021653 DESIGNATED MANAGING BROKER 314.398.0073 scott.m@sgm.realestate www.sgm.realestate Meticulously Maintained Spacious Ranch Style Home In Keswick Subdivision!
|
|
|
3 BEDS
3 BATHS
4,524 SQ FT
$450,000
48
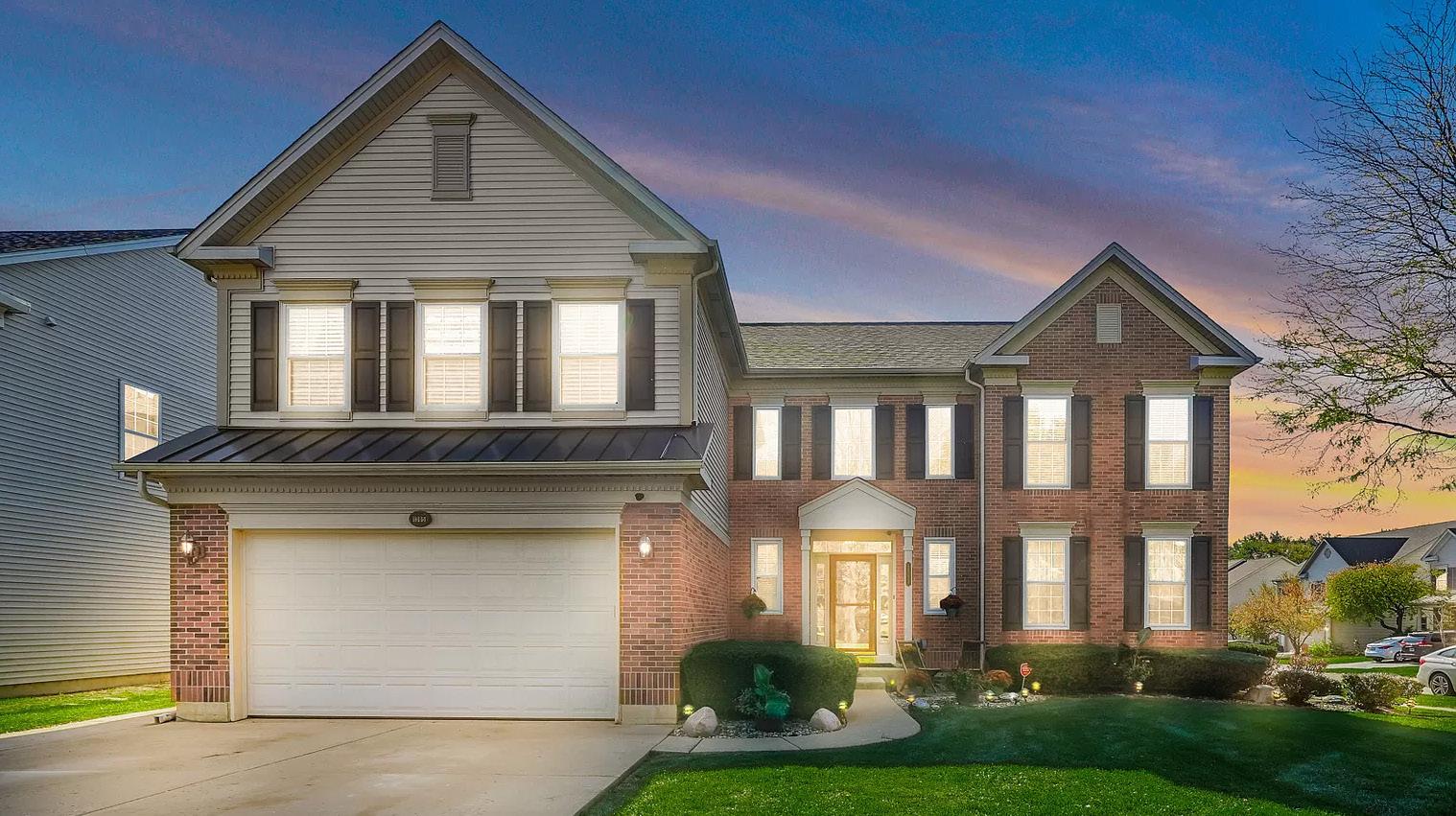
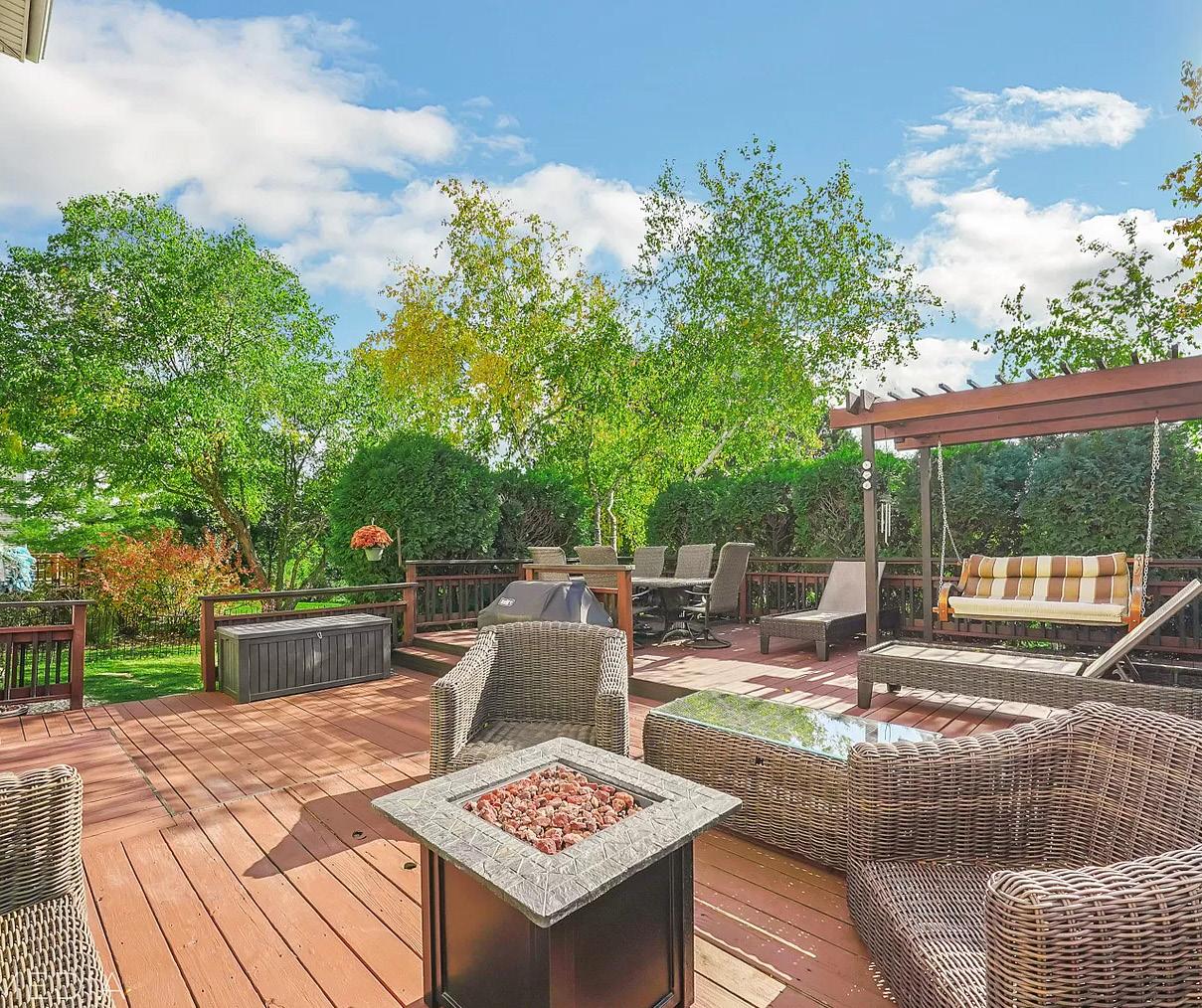
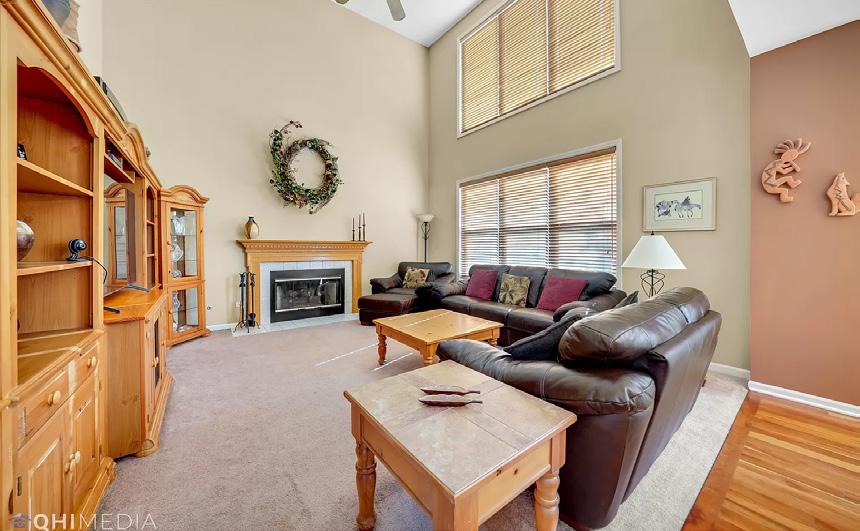
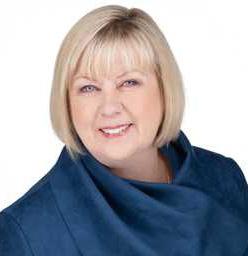
4 BEDS | 4 BATHS | 3,737 SQFT | $627,000
Welcome to Woodbury of Palatine! This stunning Winston Colonial home is truly spectacular. Upon entering, you’re greeted by a two-story foyer, an open staircase, and beautiful hardwood floors. The spacious living room and dining room are perfect for entertaining, accommodating even the largest gatherings. The custom kitchen boasts 42” cherry cabinetry, granite countertops, and built-in appliances. The adjacent family room features a 20’ volume ceiling, a fireplace with gas start, custom window treatments, and a Casablanca ceiling fan. The first-floor laundry offers ample storage, maple cabinetry with a utility sink, and a washer & dryer. The second floor houses the primary suite, with a large walk-in closet and a wellappointed bath. The three additional bedrooms are generously sized with great closet space. The basement features a custom cherry wet bar with a wine closet and expansive space for various uses, including a pool table. There’s an additional room that could be used as a study, exercise room, or guest bedroom, along with a full bath. Beyond the fabulous interior, the yard is equally magnificent with its multi-tiered deck, a small fenced area for furry friends, and an open area for play. Major updates include windows and concrete service walk (2014), roof and gutters (2013), and a gas line for a generator. The house comes with a warranty for added peace of mind. Don’t miss out on this exceptional home in Woodbury of Palatine!
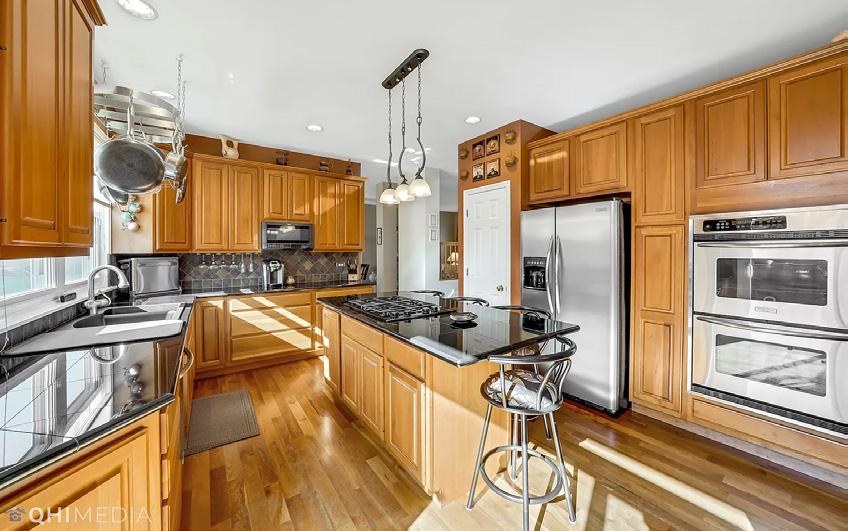
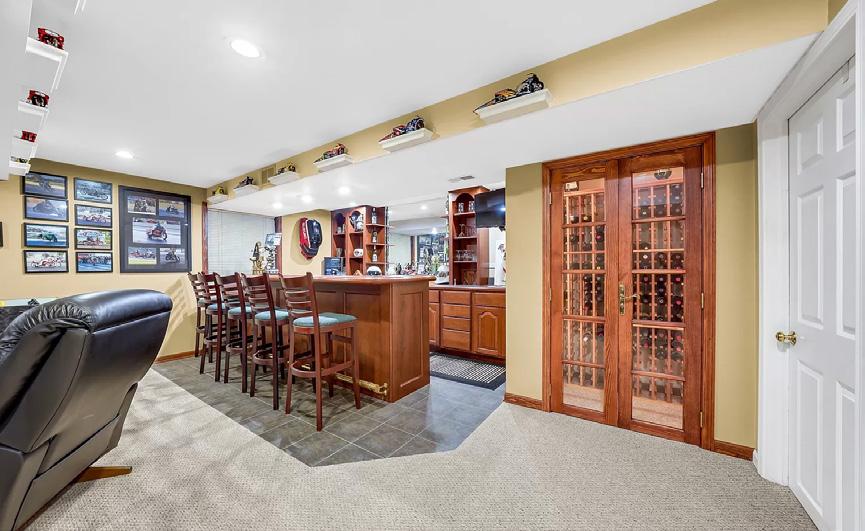

LISA KOWALENKO, CHLMS, CRS REALTOR® C: 847.321.0661 O: 847.241.2300 great_homes@kw.com
1385 W POPLAR STREET, PALATINE, IL
44 South Vail Avenue, Suite 203, Arlington Heights, IL 60005
WESTCHESTER, IL 60154
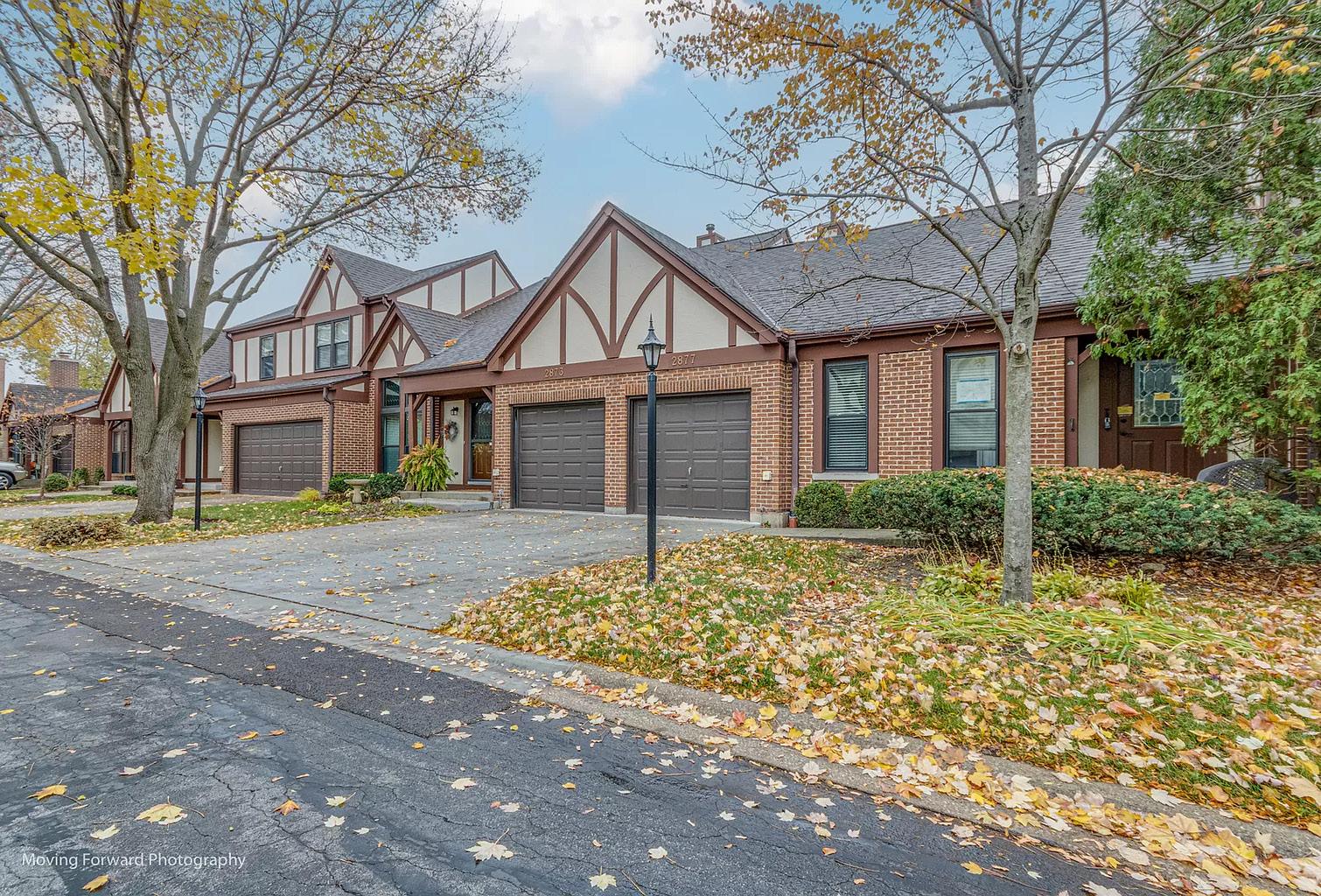
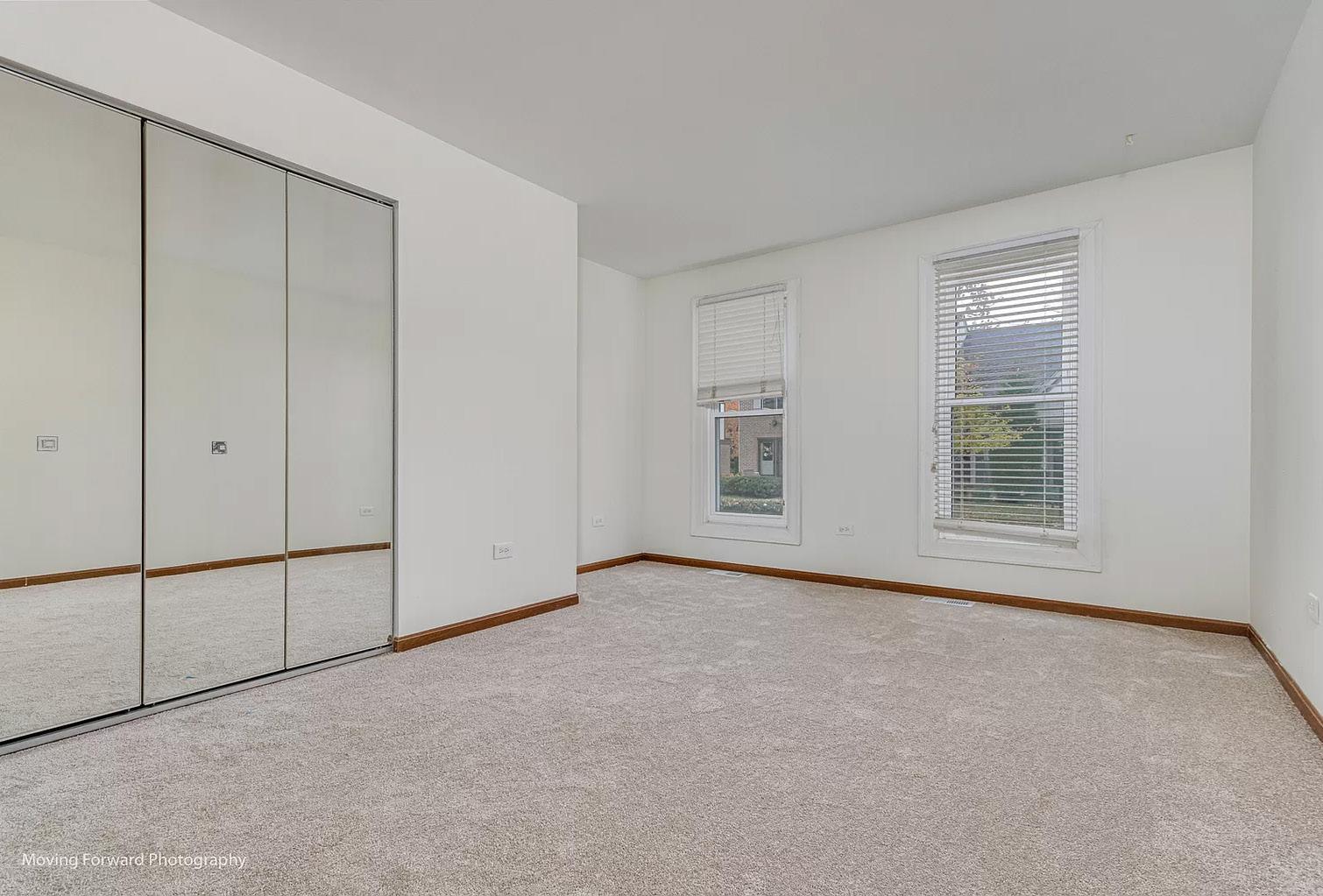

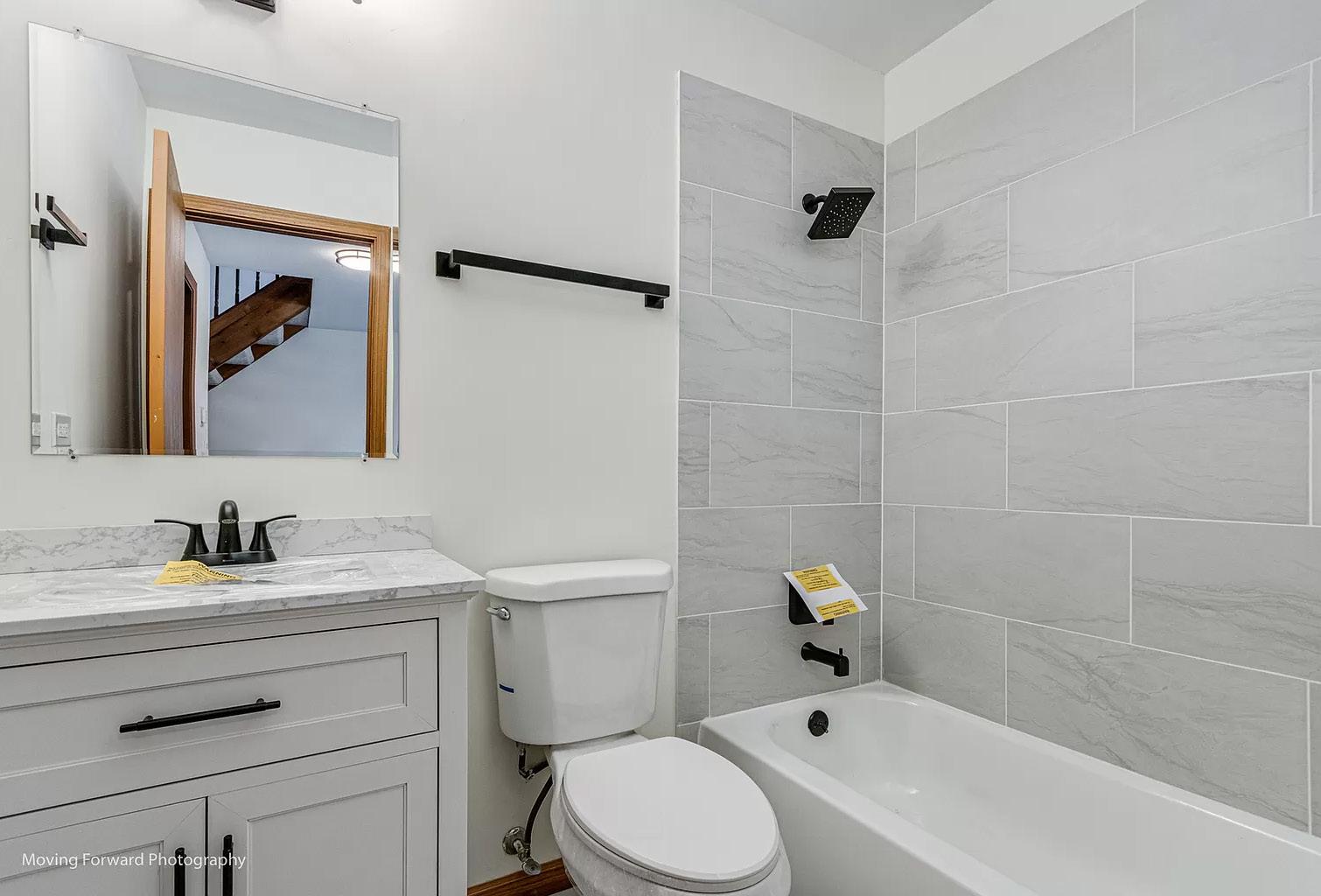
1 BED | 2 BATH | 1,335 SQFT | $315,000
Welcome home to Westchester Place! It feels like home the moment you step into the foyer. Elegantly refreshed, this one-bedroom plus loft offers a cozy retreat. The loft which features a half bath and an ample sized closet, provides the flexibility of a family area or den as well as the opportunity to be converted to a master suite! This freshly redone interior exudes charm and functionality and with the well-appointed laundry closet and separate utility closet, you’ll have convenience at your fingertips. You’ll also enjoy the outdoors on the concrete patio right outside of the eating area. You can conveniently park in the attached one-car garage and enter your unit blending comfort and practicality seamlessly.

773.656.9895
marksrealtor@yahoo.com
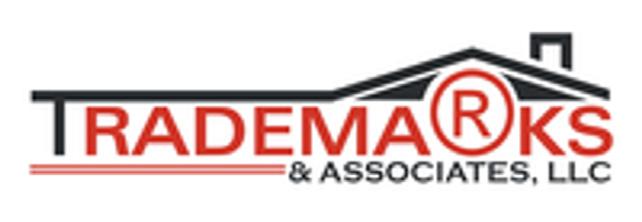
2877 DENTON COURT
TAMIKA MARKS REALTOR®
8242 S Kedzie, Chicago, IL 60652
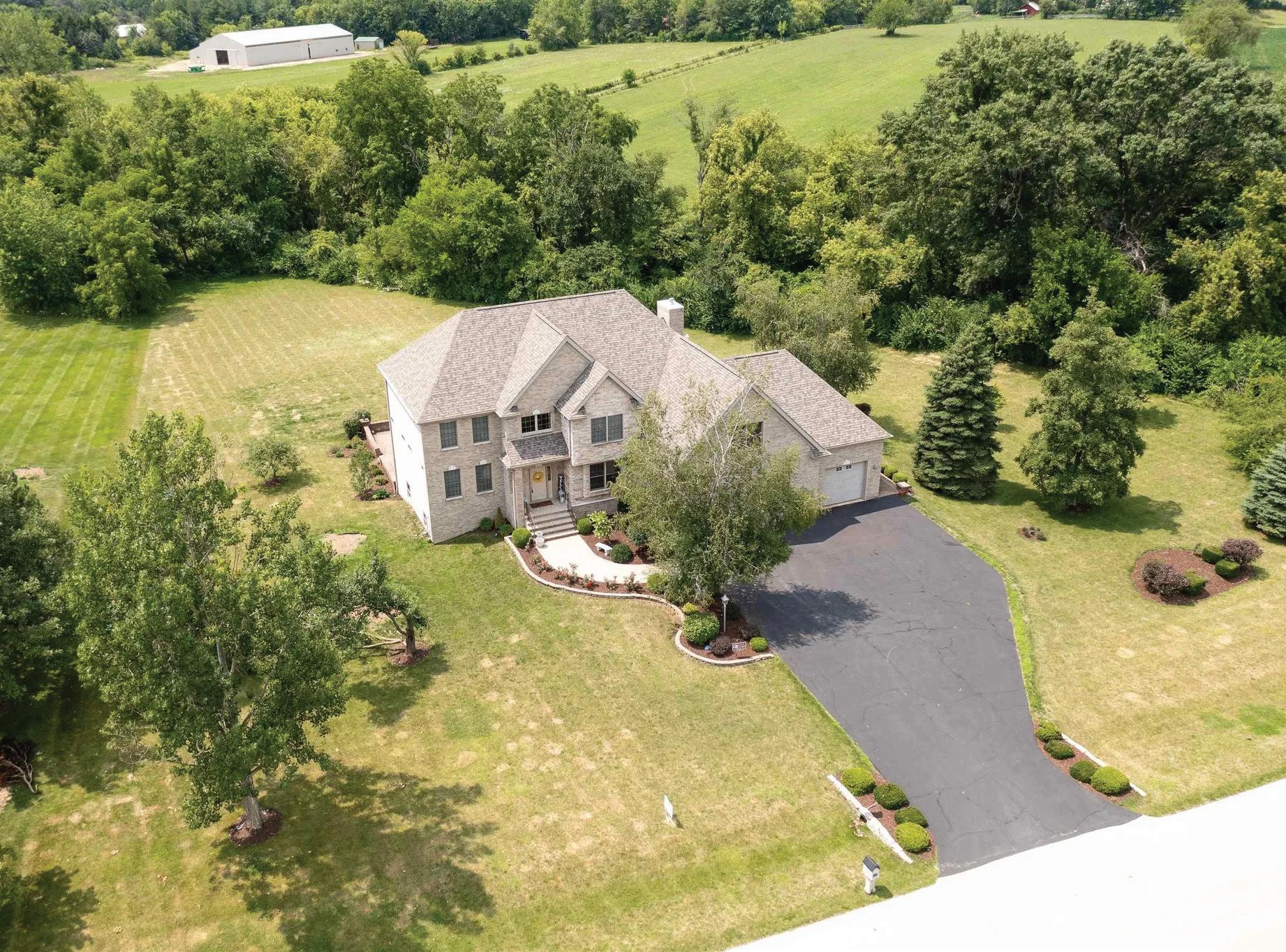
HAVENLIFESTYLES.COM 2960 STEINER STREET · COW HOLLOW EXPLORE ILLINOIS 12538 LEIGHTON DRIVE, CALEDONIA, IL 61011 CHICAGO + surrounding areas

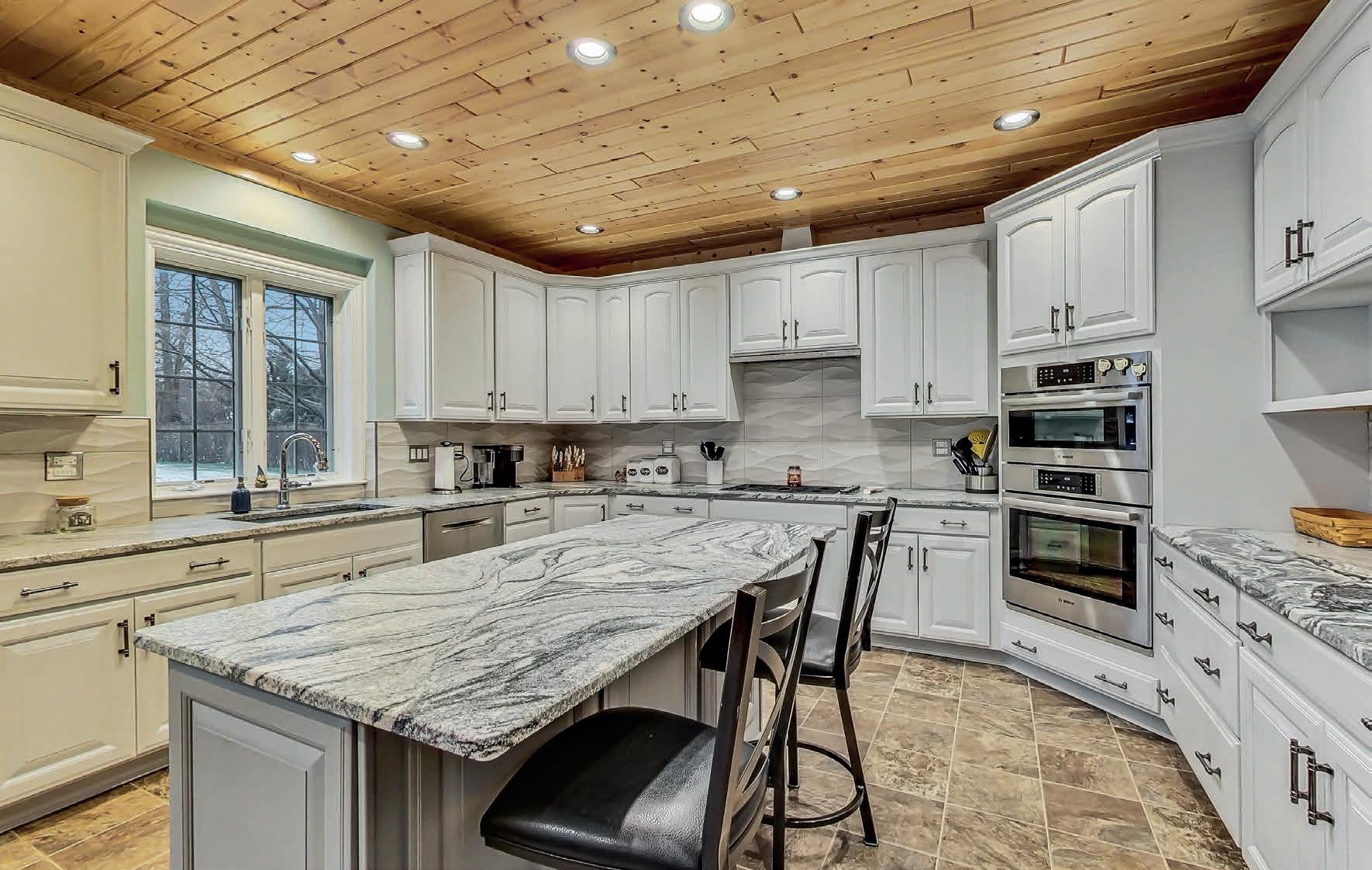
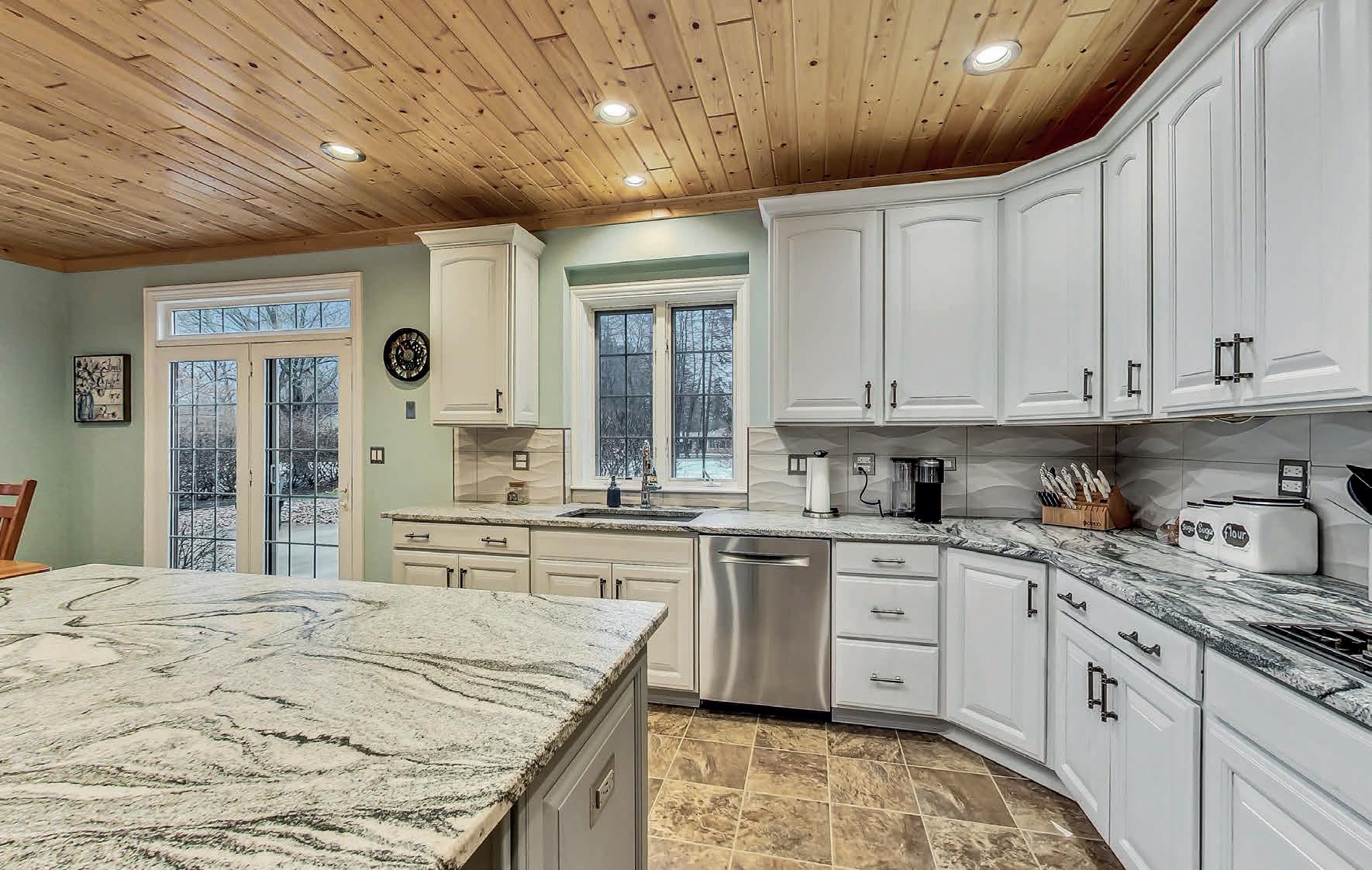


165 BROOKHILL ROAD LIBERTYVILLE, IL 60048 4 BEDROOMS 2.2 BATHS 2,570 SQ FT PLUS FINISHED BASEMENT $750,000

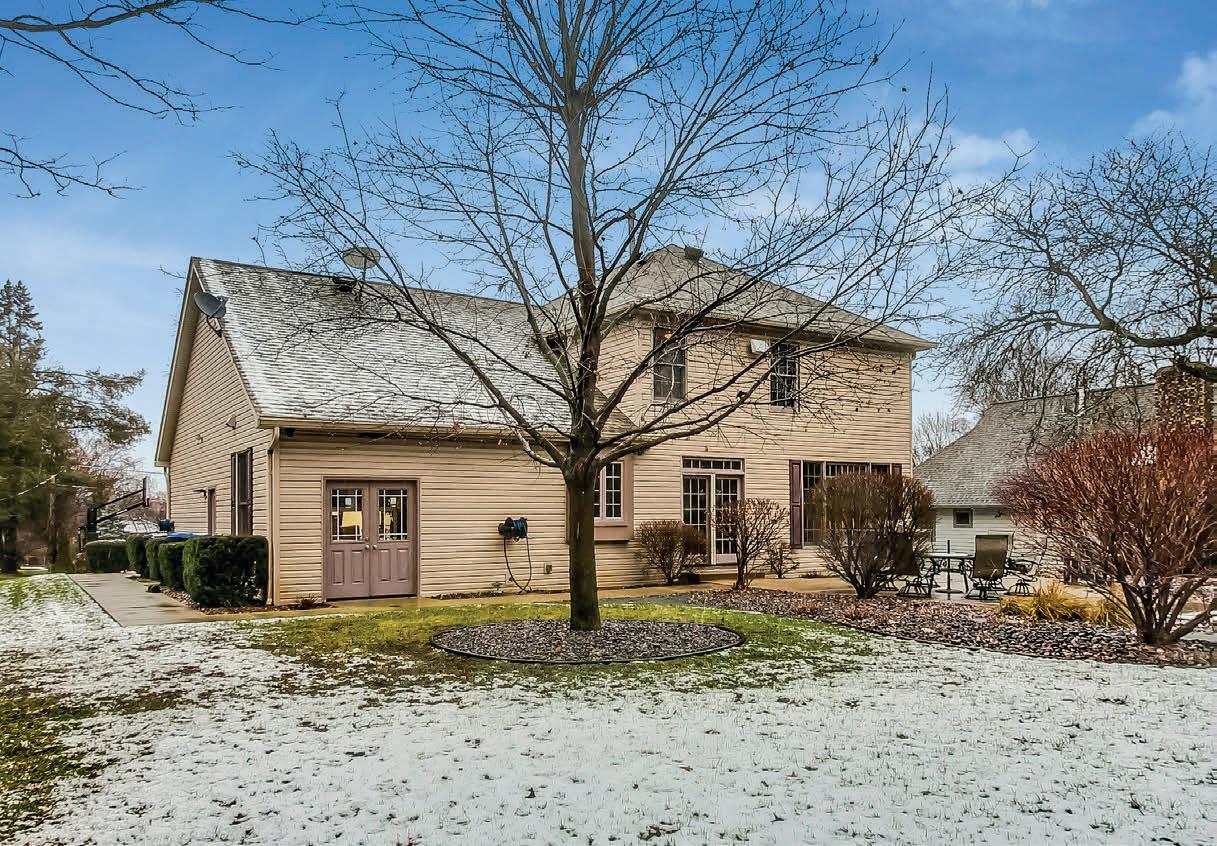

This charming home in Libertyville, Illinois, is a perfect blend of modern amenities and spacious living, nestled on a generous half-acre lot. Updated meticulously within the last six years, the residence boasts a beautifully finished basement, providing additional space for entertainment or a cozy retreat. At the heart of the home is a new kitchen, featuring state-of-the-art appliances, sleek leathered granite countertops, and ample cabinetry, making it a chef’s dream. The kitchen opens to the great room and also has access to the large backyard, perfect for all your summer entertaining! The bathrooms have been updated, reflecting contemporary elegance and comfort. With three well-appointed bedrooms, there’s plenty of room for relaxation and privacy. The house also includes two full bathrooms and two half baths, accommodating both family members and guests with ease. Adding to its appeal is a two-car garage, which includes extra storage space, ideal for those needing additional room for hobbies or tools. Libertyville itself is a picturesque town, known for its quaint and vibrant downtown area. The downtown streets are lined with a variety of shops and restaurants, offering a delightful mix of local boutiques and dining experiences. Whether you’re in the mood for a casual cafe, a fine dining establishment, or unique shopping options, Libertyville’s downtown has something to offer for every taste and occasion. The community’s friendly atmosphere and the charm of its streets make it a sought-after location for those seeking a blend of small-town feel with modern conveniences. This home, with its prime location, offers the perfect opportunity to enjoy all that Libertyville has to offer, from its serene residential setting to the lively heart of its downtown.
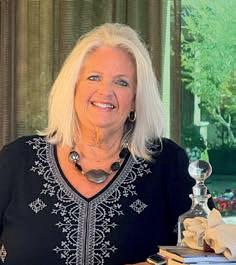
847.287.6604
slazzaretto@atproperties.com
Susan Lazzaretto-Chicagoland HOUSE DIVA
@housediva @i.sell.luxury
@housedivasusan


210 S Milwaukee Avenue, Libertyville, IL 60048
SUSAN LAZZARETTO REALTOR®
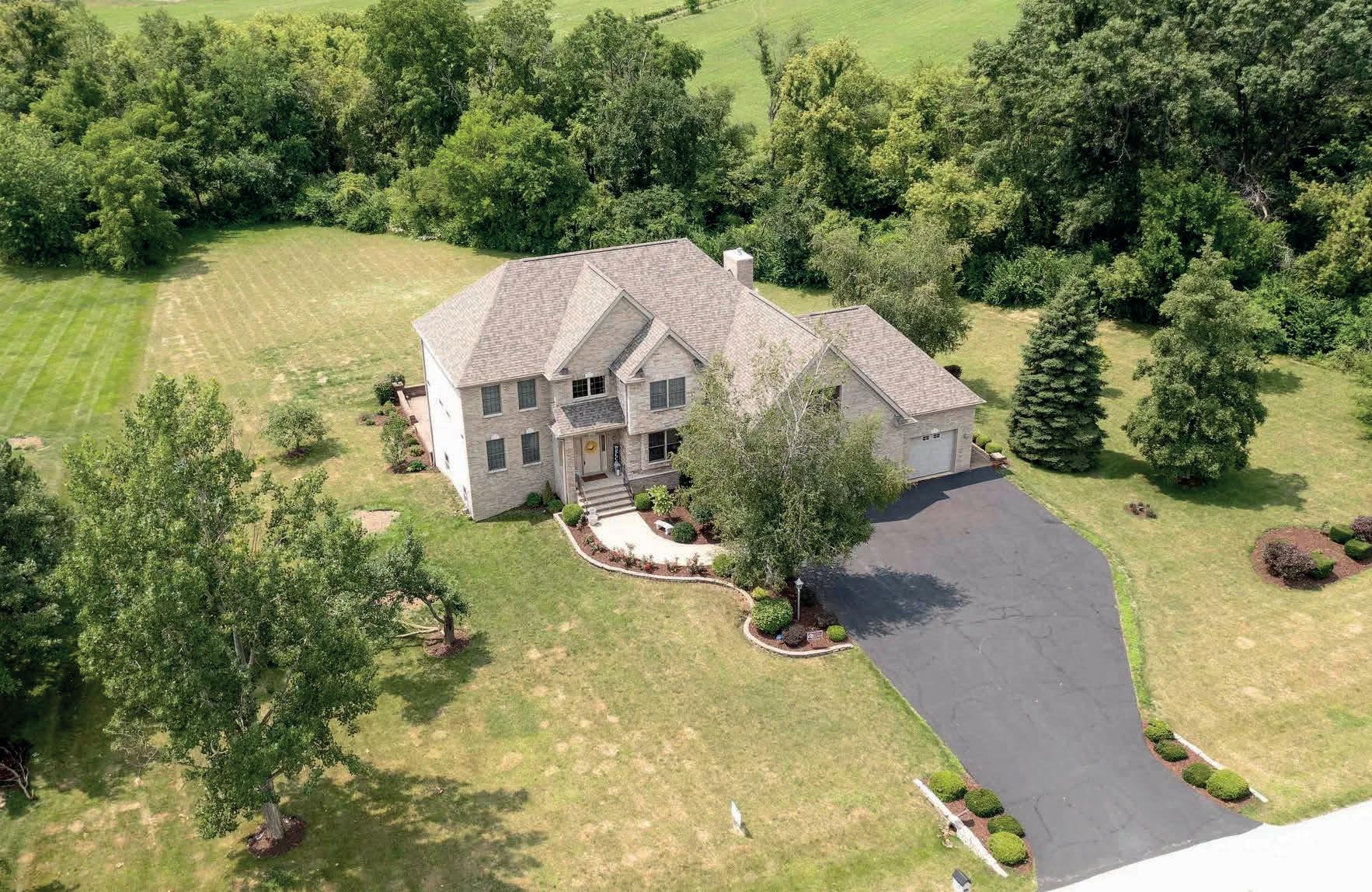
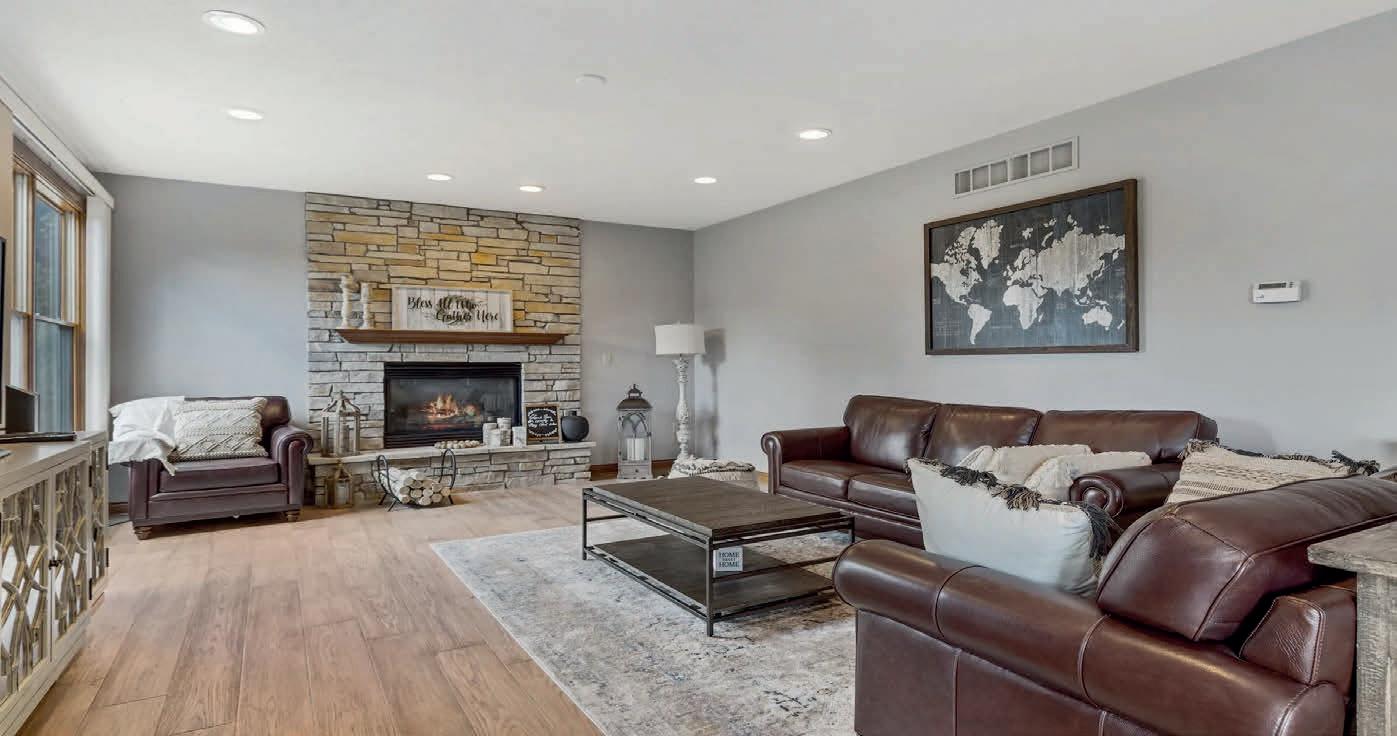

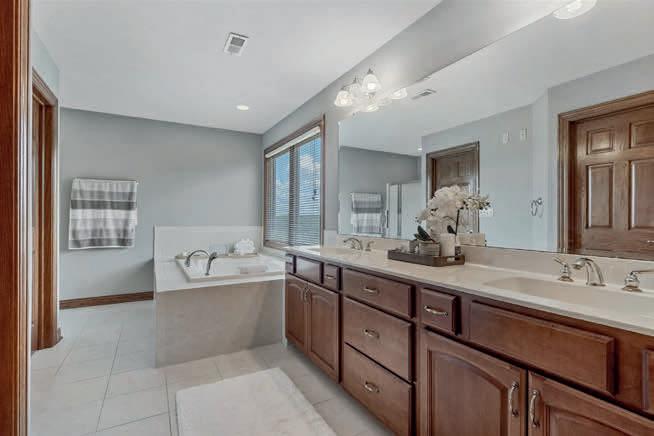
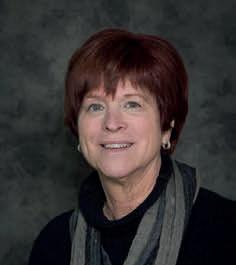
CALEDONIA Wow! Quality space and excellent amenities! Lots of new flooring, light fixtures and updated paint colors. Main floor features living room, family room open to kitchen w/cherry cabinets, granite breakfast bar at island, SS appliances, 4 season sun room, office, formal DR. 4 spacious bedrooms up and 3 baths. Lower level features 2 more bedrooms, bath, workout room, family room. Huge deck, big patio, firepit. Private rear yard (perfect for a pool!) Main floor laundry, 4 car garage. New roof July 2023! GORGEOUS DREAM HOME 12538 LEIGHTON DRIVE, CALEDONIA, IL 61011 6 BEDS | 4.5 BATHS | 6,422 SQ FT | $699,000 VICKIE KRUEGER REALTOR® 815.243.0293 vickiek@dickersonnieman.com www.vickiekrueger.dickersonnieman.com
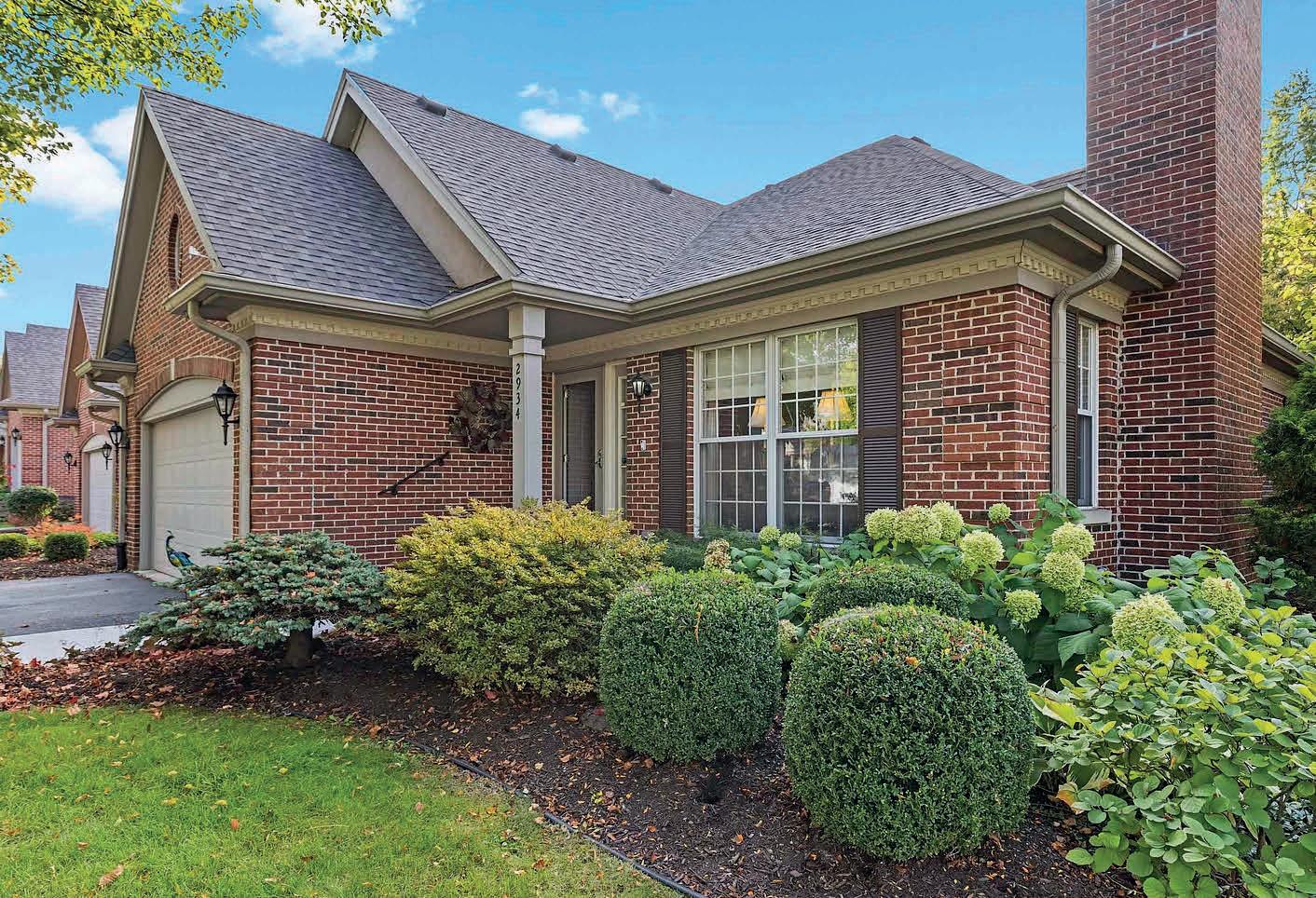
2934
Absolutely gorgeous condo! Huge kit w/white cabinets, top of the line appl, some glass fronted cabinets, hdwd floors. Beautiful formal lr w/fp & spacious formal dr. Den w/french doors can be 2nd main floor br. Remodeled hall bath w/ walk in whirlpool. Spacious mbr w/walk in closet & luxurious remodeled bath w/huge ceramic shower. Year round sun room overlooks private yard & deck.


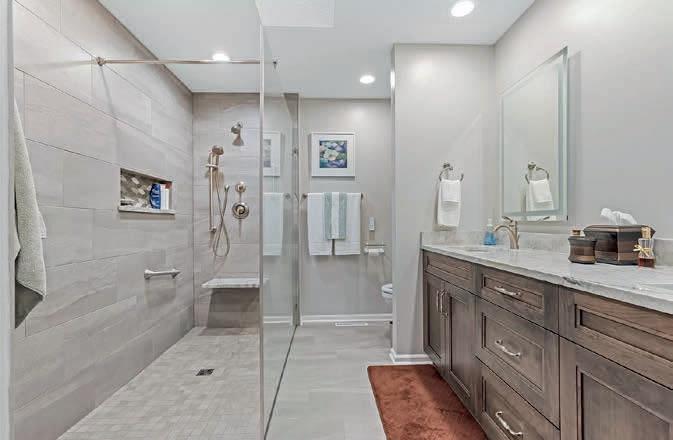
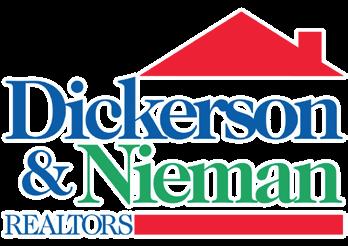
ROCKFORD
CONDO
SBR EXQUISITE
TROON COURT, ROCKFORD, IL 61114
| 3 BATHS | 3,211 SQ FT SOLD
2 BEDS
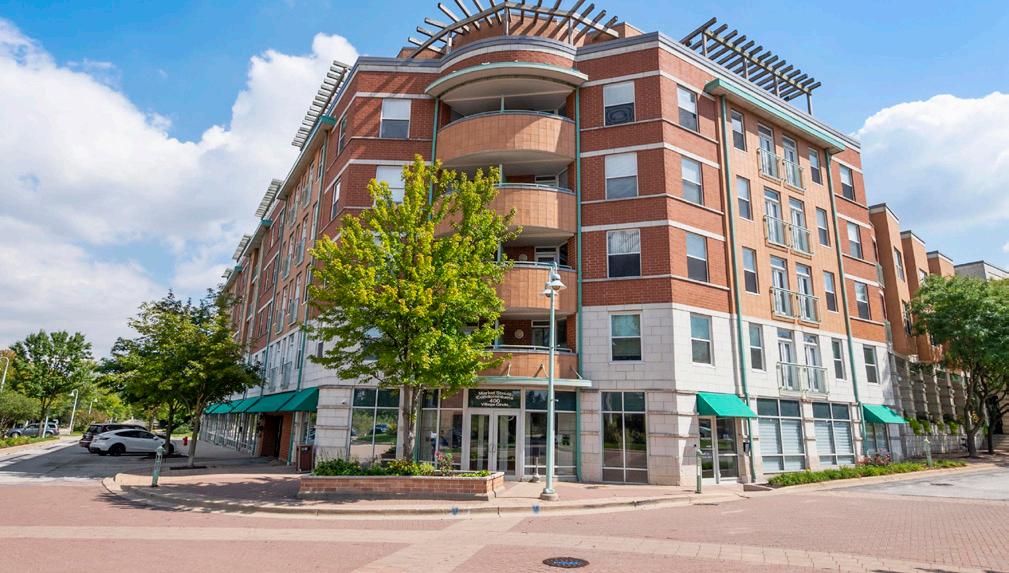
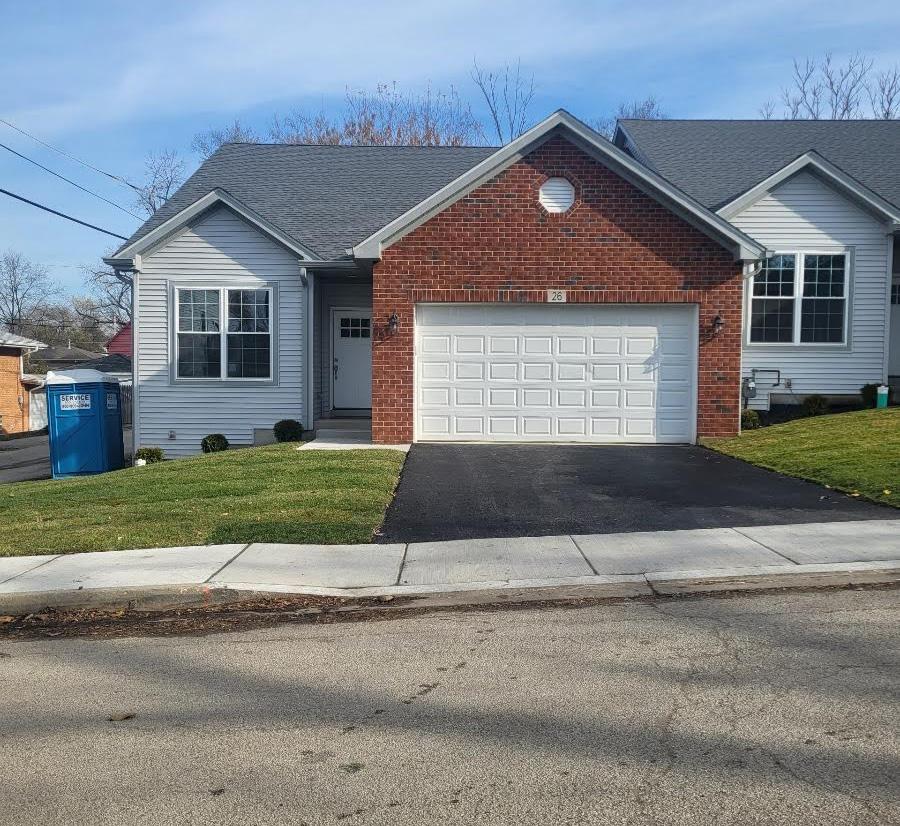



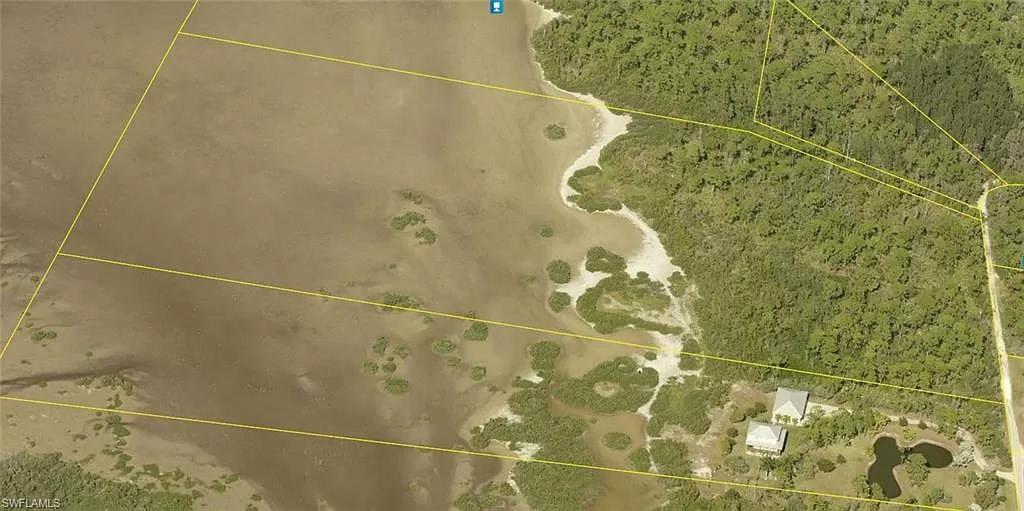





22 N Nolton Ave Willow Springs, IL 60480 New Construction Ranch Town Home with 3 Bedrooms, 2 Bathrooms, and full basement. Approx. 1,600 Sq Ft. Low Assessments and Taxes. Only one left! Hurry to make it your Home! $415,000 Elegant and spacious 2 Bedrooms, 3.5 Bath Town Home with 3,600 Sq. Ft of living space, nestled in a secure Gated Community with plenty of updates. Perfect blend of elegant living, luxury and convenience! $469,900 LUCY MIEROP DESIGNATED MANAGING BROKER OWNER RE/MAX MARKET C: 708.558.8800 O: 708.839.8100 lucymierop@remaxmarket.com 400 Village Circle #503 Willow Springs, IL 60480 2 Bedroom, 2.5 Bath Penthouse with over 2,000 Sq Ft of living space. Up to 3 parking spaces available in the heated garage. View of Chicago Skyline awaits you. Only 15 minutes to Downtown area. $439,900 7801 Blazer Ave Justice, IL 60458 Well maintained 3 Bedroom, 2 Bath two story home and comes with an oversized Lot. Conveniently located to 294 and I 55. $289,900 136 Willow Creek Ln. Willow Springs, IL 60480 665 S. ORANGE AVENUE #7, SARASOTA, FL 34236 21.45 ACRE LOT OFFERED AT $549,000 https://kd-photography-swfl.aryeo.com/videos/d4fe17d6-0fc2-4932-b929-05c67e156b46 LOOKING FOR LOOKING FOR privacy & seclusion CLICK LINK FOR VIDEO SCAN QR CODE OR ON PUNE ISLAND FLORIDA MICHAEL LEHMAN REALTOR® | LICENSE#:SL3480607 Cell: 610.659.9272 Office: 941.957.3737 michael@flowershirtguyre.com
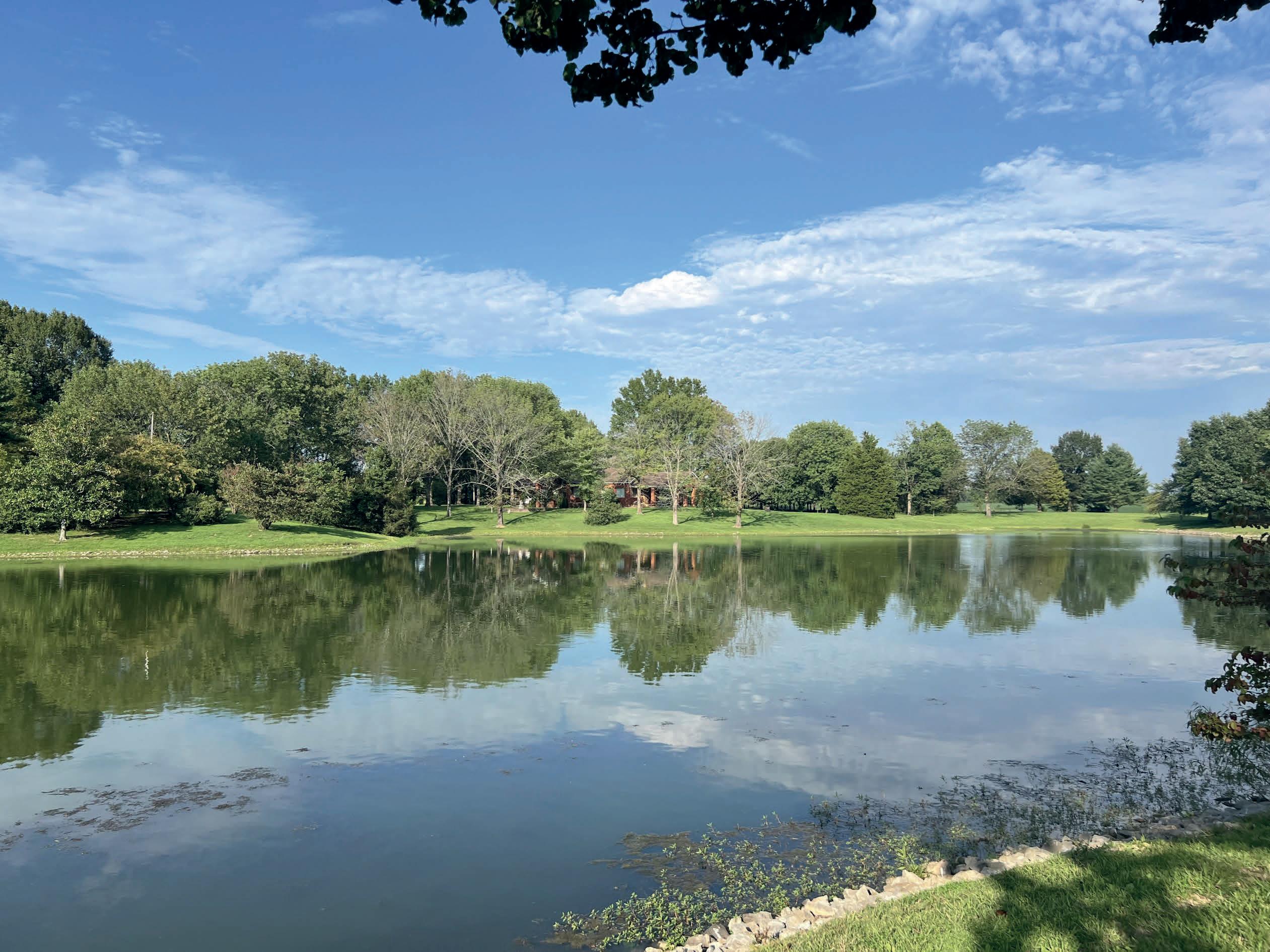
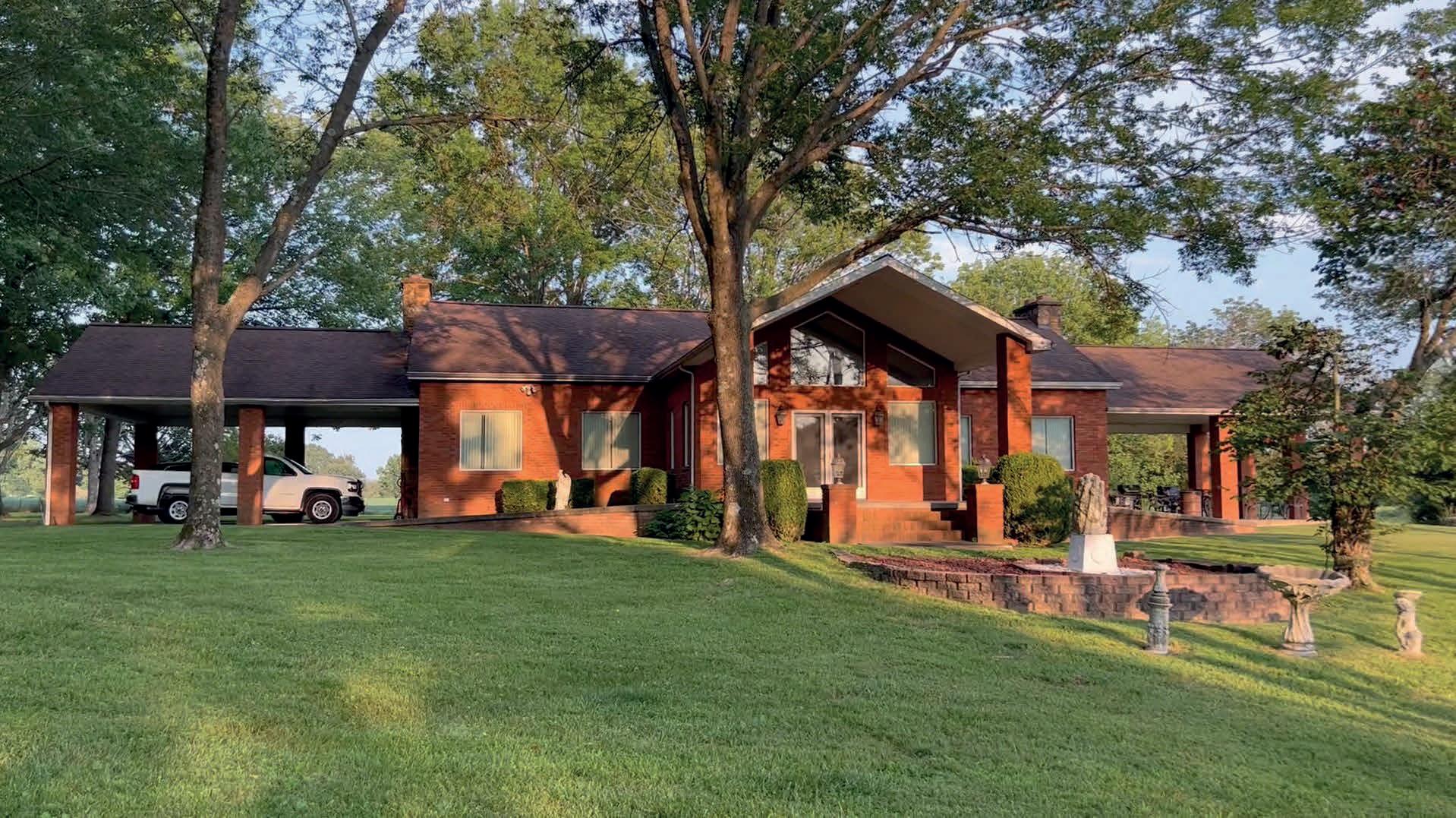
208 Silver Bullet Drive, Carbondale, IL
$899,000 |41 Acres
|2 Beds |3.5 Baths |5,800 SQ FT
208 Silver Bullet Drive, Carbondale, IL
$899,000
|41 Acres |2 Beds |3.5 Baths |5,800 SQ FT
This private family retreat sits on 41.55 acres in Southern Illinois. Located just minutes from Southern Illinois University, Shawnee National Forest, several lakes, and wine trails. This beautiful property has been host to weddings, holiday parties, and fishing expeditions. The spacious grounds, picturesque lake, and open floor plan of the lodge would make this a wonderful event center. The 5800 square foot lodge features classic wood and stone finishes, soaring cathedral ceilings, a stone fireplace, an antique lighted bar back, and 20’ bar. The main level also has a kitchen, a full bath, and a half bath. The full basement has a large entertainment area, two large bedrooms, two bathrooms, a utility room, and lots of storage. The property also has a picnic pavilion, 50x40 pole barn, and a 50x30 storage building.
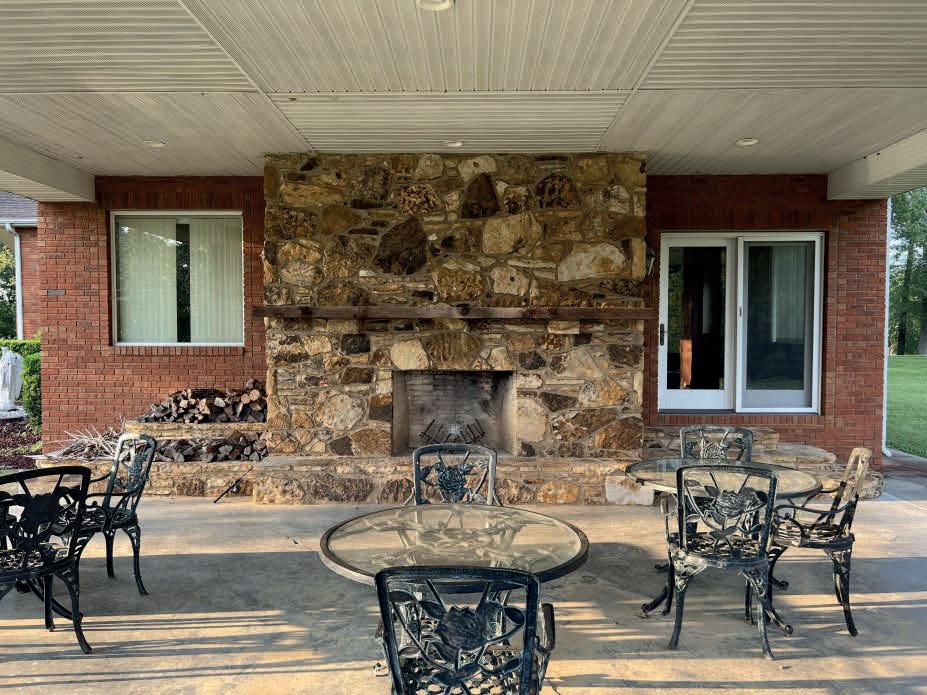
private family retreat sits on 41.55 acres in Southern Illinois. Located just minutes from Southern Illinois University, Shawnee National Forest, several lakes, wine trails. This beautiful property has been host to weddings, holiday parties, fishing expeditions. The spacious grounds, picturesque lake, and open floor the lodge would make this a wonderful event center. The 5800 square foot features classic wood and stone finishes, soaring cathedral ceilings, a stone fireplace, an antique lighted bar back, and 20’ bar. The main level also has a kitchfull bath, and a half bath. The full basement has a large entertainment area, large bedrooms, two bathrooms, a utility room, and lots of storage. The propalso has a picnic pavilion, 50x40 pole barn, and a 50x30 storage building.
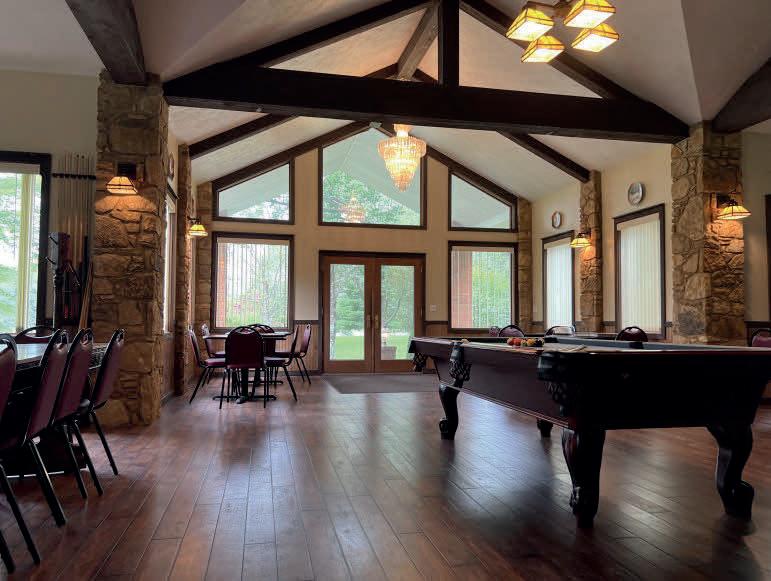


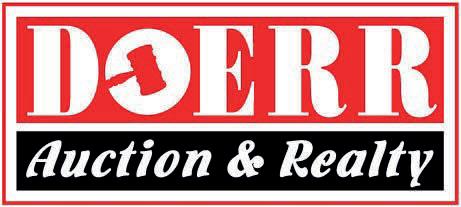
Jeff R. Doerr Managing Broker
jeff@doerrauctions.com
618.967.2584 www.doerrauctions.com
JUST SOLD
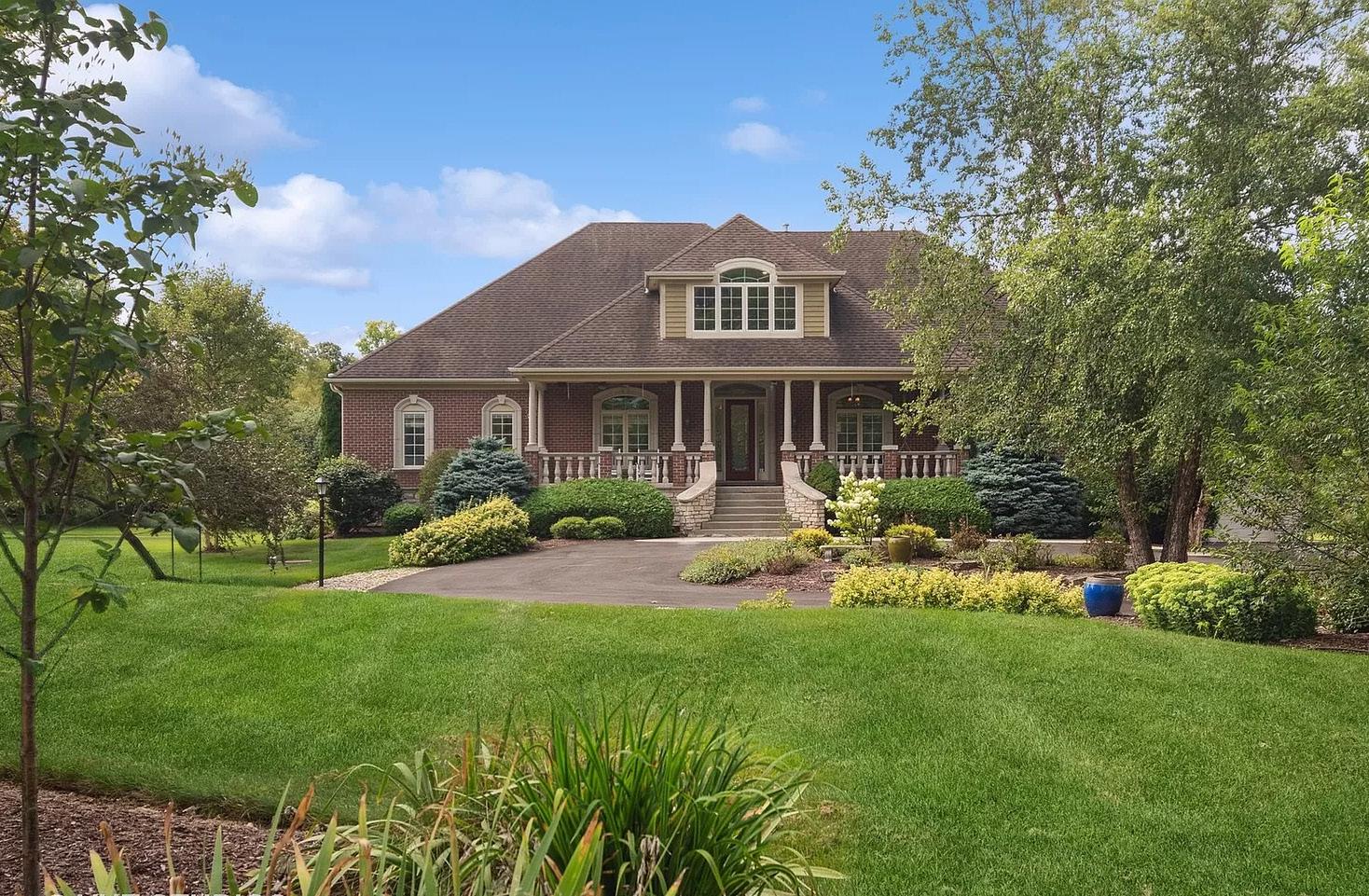
HUNTLEY, IL $750,000
4 BD | 5 BA | 5,000 SQFT
meet the Agent

KATHERINE VEGA
BROKER #246206
312.388.1304
vega.kat@gmail.com
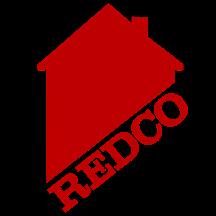
Meet Katherine Vega, an exceptional realtor who recently demonstrated her prowess as the buyer’s agent for a stunning property in Huntley, IL. Katherine is not just a real estate professional; she is a dedicated advocate committed to ensuring a seamless and satisfying process for her clients from start to finish. Her top-tier customer service sets a new standard, creating a personalized experience that transcends the typical real estate transaction.
Dedicated to excellence, Katherine is always happy to extend her services to new and existing clients as we approach 2024. Her recent success in Huntley exemplifies her market acumen and proficiency in navigating the intricacies of real estate transactions. Katherine Vega invites those seeking an outstanding realtor to experience the difference that personalized attention, expertise, and dedication can make in their real estate journey. As you embark on your property goals, consider Katherine as your trusted partner, committed to achieving not only success but complete client satisfaction.

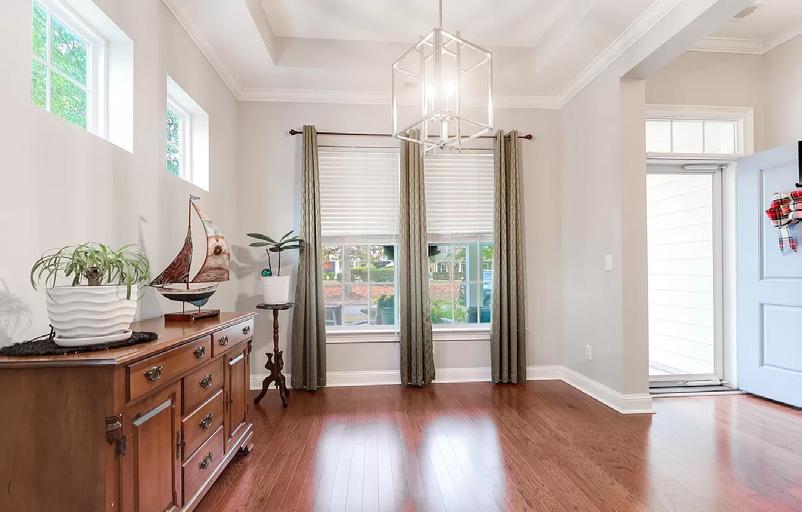

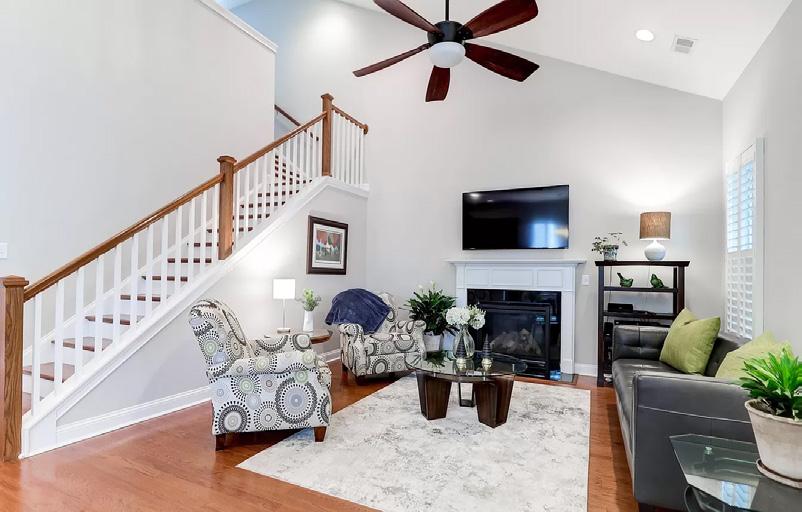
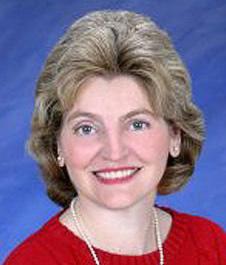
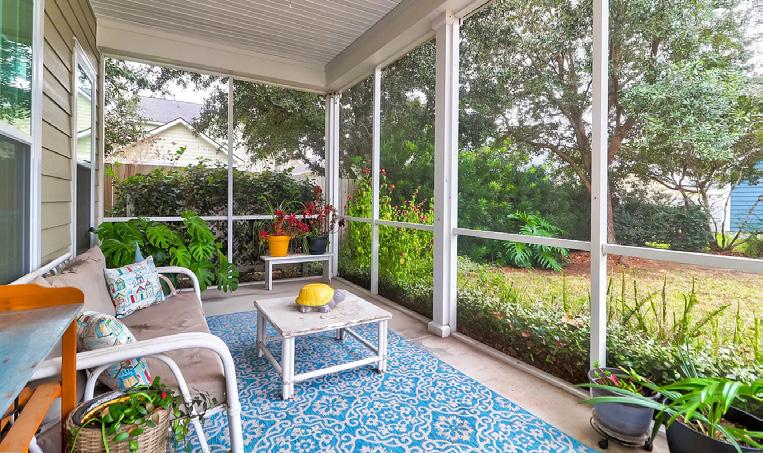
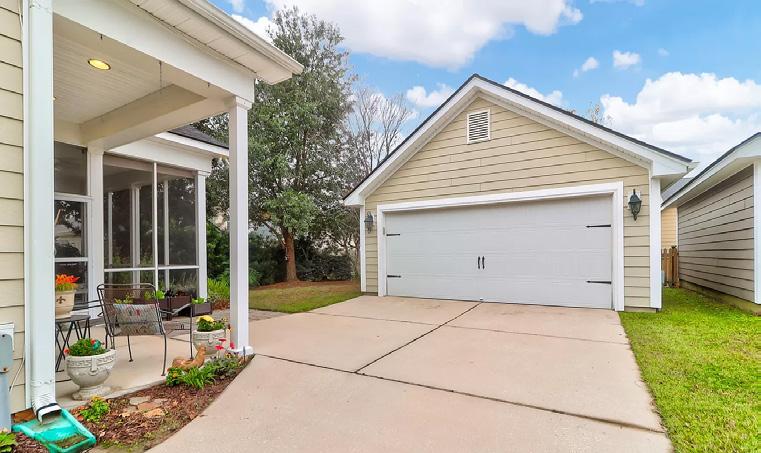
Cozy home close to anywhere
1525 NAUTICAL CHART DRIVE, CHARLESTON, SC 29414
$549,900 | 3 BEDS | 3 BATHS | 2,310 SQFT
This home features a tray ceiling in the dining room. A fantastic kitchen complete with breakfast bar and eat-in area, 42’’ cabinetry, stainless steel dishwasher, microwave, gas range, Granite countertops & large pantry. A beautiful gas fireplace adds a cozy feel to the spacious two-story family room. The large owners suite is on the first floor including bath with separate shower, tub, his/her sinks & walk-in closet. Hardwood floors downstairs except in the laundry room and plantation shutters in the family room & kitchen. Wood railings at the stairway, hardwood stair treads lead to the upstairs loft and 2 additional bedrooms. 10 ft ceiling on the 1st fl, 9’ ceiling on the 2nd fl. A screened porch provides the perfect retreat after a day at work. Close to grocery stores, restaurants, a Roper/ St Francis hospital is minutes away, 15 minutes to Charleston International airport via 526.Carolina Voyager Charter School is being built in the neighborhood. Bees Landing Recreation Center, is mins away and offers Athletic Field with baseball, basketball courts, dog park, football field, playground, tennis courts. The activity building has a gym, offers fitness classes, summer camps and educational classes.
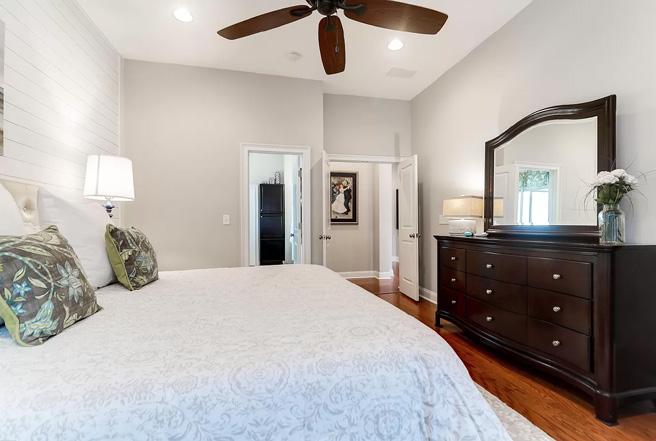
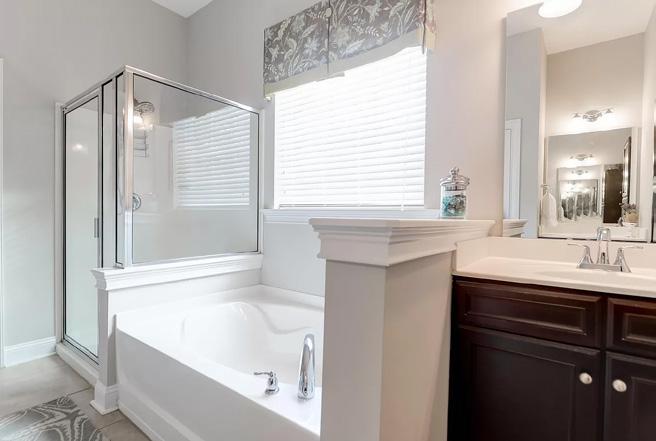
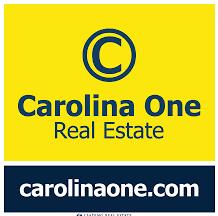
DONNA CALDWELL REALTOR®, ABR, SRES 843.814.2516 dcaldwell@carolinaone.com donnacaldwell.com 873 Orleans Road Suite 102, Charleston, SC 29407
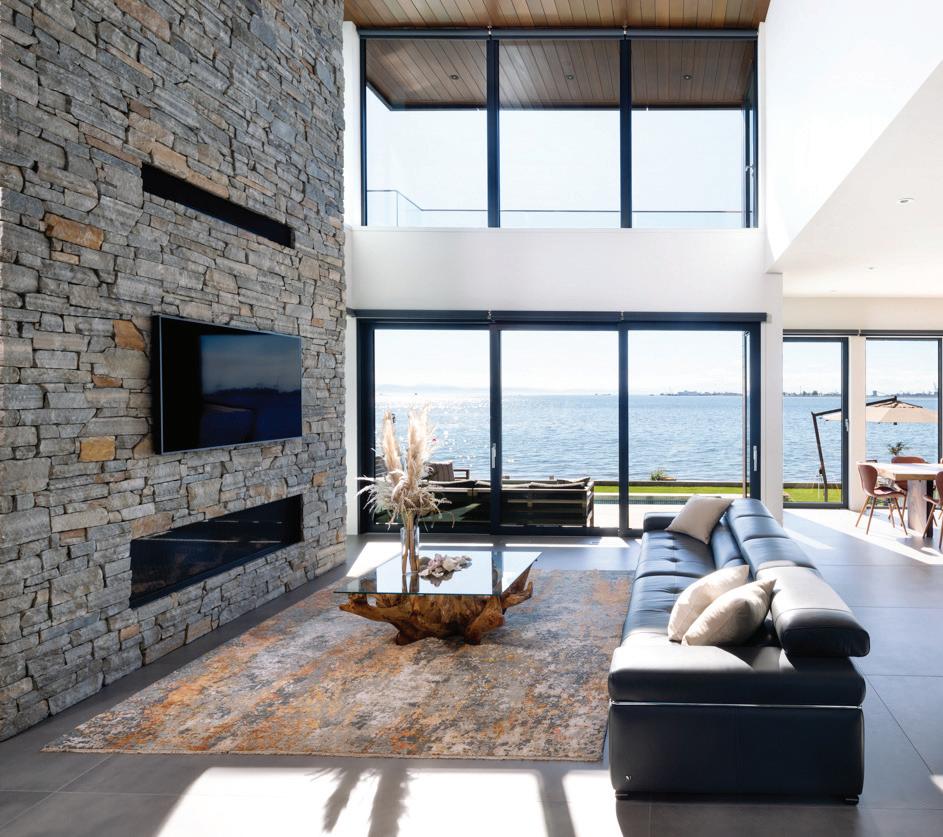
At Brickworks Supply Center, we offer a wide selection of high-quality masonry and hardscape products for both commercial and residential projects. From clay and concrete pavers to natural stone and veneer products, we’re your one-stop shop for all your masonry and hardscape needs. We have 26 national locations and 7 in the Chicagoland area to support your next project. Contact us today to learn more about our products and services!
Shown: Pangaea, New England Quarry Ledgestone
www.BrickworksSupply.com
Whatever your project, we’ve got you covered! scan or click to find your nearest location today!



































































 FRED VENTURINI
Outside, the boathouse beckons with dual slips equipped with electric hoists, ensuring easy access to the water for your watercraft. Relax on the sundeck or the patio/swim deck, and take advantage of the cart path that provides convenient access to the waterfront.
FRED VENTURINI
Outside, the boathouse beckons with dual slips equipped with electric hoists, ensuring easy access to the water for your watercraft. Relax on the sundeck or the patio/swim deck, and take advantage of the cart path that provides convenient access to the waterfront.












 CHRISTINE FISCHER CPA, BROKER, SFR
CHRISTINE FISCHER CPA, BROKER, SFR
























































































 Courtesy of Alan Barry Photography
Courtesy of Jae Omar Design
Courtesy of Alan Barry Photography
Courtesy of Jae Omar Design
















 AL LAMBE
AL LAMBE


















 GLOBAL LUXURY SPECIALIST
GLOBAL LUXURY SPECIALIST
























































































