

DESIGN PORTRAIT.
Charles, seat system designed by Antonio Citterio. www.bebitalia.com
B&B Italia Stores New York: 150 E. 58th Street - 135 Madison Avenue
Other B&B Italia Stores: Washington DC - Chicago - Dallas - Houston - Miami - Seattle
Los Angeles - San Francisco - Sun Valley - Mexico City - Belo Horizonte - Sao Paulo Please call 1 800 872 1697 - info.usa@bebitalia.com
Time_Less Program: select B&B Italia pieces now in stock: www.bbitaliatimeless.com


11909 SOUTH LAKEWOOD AVENUE, PALOS PARK, IL 60464
3 BEDS • 2.5 BATHS • $1,100,000
Extraordinary custom designed Mid Century Modern featuring multiple picture windows overlooking the woods and ravine filling the home with natural light. Designed as 6 intersecting trapezoids on 6 different levels and built of boulders, heavy timber and brick opening onto a spacious deck for sophisticated entertaining, fire pit and overlooking professional landscaping and creek.... a true Architectural treasure among other fine residences. This one-of-a-kind home has new lighting, interior painting throughout, oak hardwood floors in main rooms, original built-in cabinets in dining room are book matched and new luxury carpeting in 3 bedrooms and office...enter the fabulous cathedral ceiling woodbeamed great room and fall in love.

Meladee Hughes
312.636.8020 meladeehughes@yahoo.com
77 EAST CEDAR, CHICAGO, IL 60610
3 BEDS • 4.3 BATHS • 6,000 SQ FT • $5,600,000
A grand Chicago brownstone is ready for a new chapter. This stunning 2022 restoration is in a space all its own and big on impact. Professional grade kitchen with massive porcelain island with seating for large group entertaining. The primary suite features well appointed and oversized dressing and spa-level bathroom design. Two private rooftop spaces and elevator access to all floors. Two car garage, wine cellar for 300 and so much more. Exceptional finishes and design on one of the finest streets in the Gold Coast of Chicago.

Meladee Hughes 312.636.8020 meladeehughes@yahoo.com
Rodolfo Zavala 773.344.4181 rudy@gcluxurygroup.com
Craig Hogan 773.742.5929 craig@gcluxurygroup.com
Emmy Kolovic 847.602.2601 emmy@cbrealty.com
Rodolfo Zavala | Craig Hogan 773.344.4181 rudy@gcluxurygroup.com

229 E LAKE SHORE DRIVE 6W, CHICAGO, IL 60611
3 BEDS • 3.5 BATHS • 3,500 SQ FT • $3,000,000

Perfect for sophisticated entertaining and luxurious family living in a secure and architecturally significant building, an outstanding 3,500 sq ft apartment on East Lake Shore Drive awaits. Views treat you to a cityscape portrait sweeping down Lake Shore Drive, drinking in the entire shoreline to the north, with its crystalline waters of Lake Michigan, white sandy beaches, and sparkling lights at night. The inspired de Giulio kitchen features a Wolf range and a Sub-Zero integrated fridge, plus a center island with seating to view the everchanging sights of the city.
Meladee Hughes
312.636.8020 meladeehughes@yahoo.com
Rodolfo Zavala 773.344.4181 rudy@gcluxurygroup.com

Craig Hogan 773.742.5929 craig@gcluxurygroup.com

PUERTO VALLARTA
Almost 9 in 10 high-net-worth individuals think that the real estate market in 2023 will be better or the same as 2022 for investment.
1316 NORTH ASTOR STREET, CHICAGO, IL 60610
5 BEDS • 6.3 BATHS • 10,000 SQ FT • $4,200,000
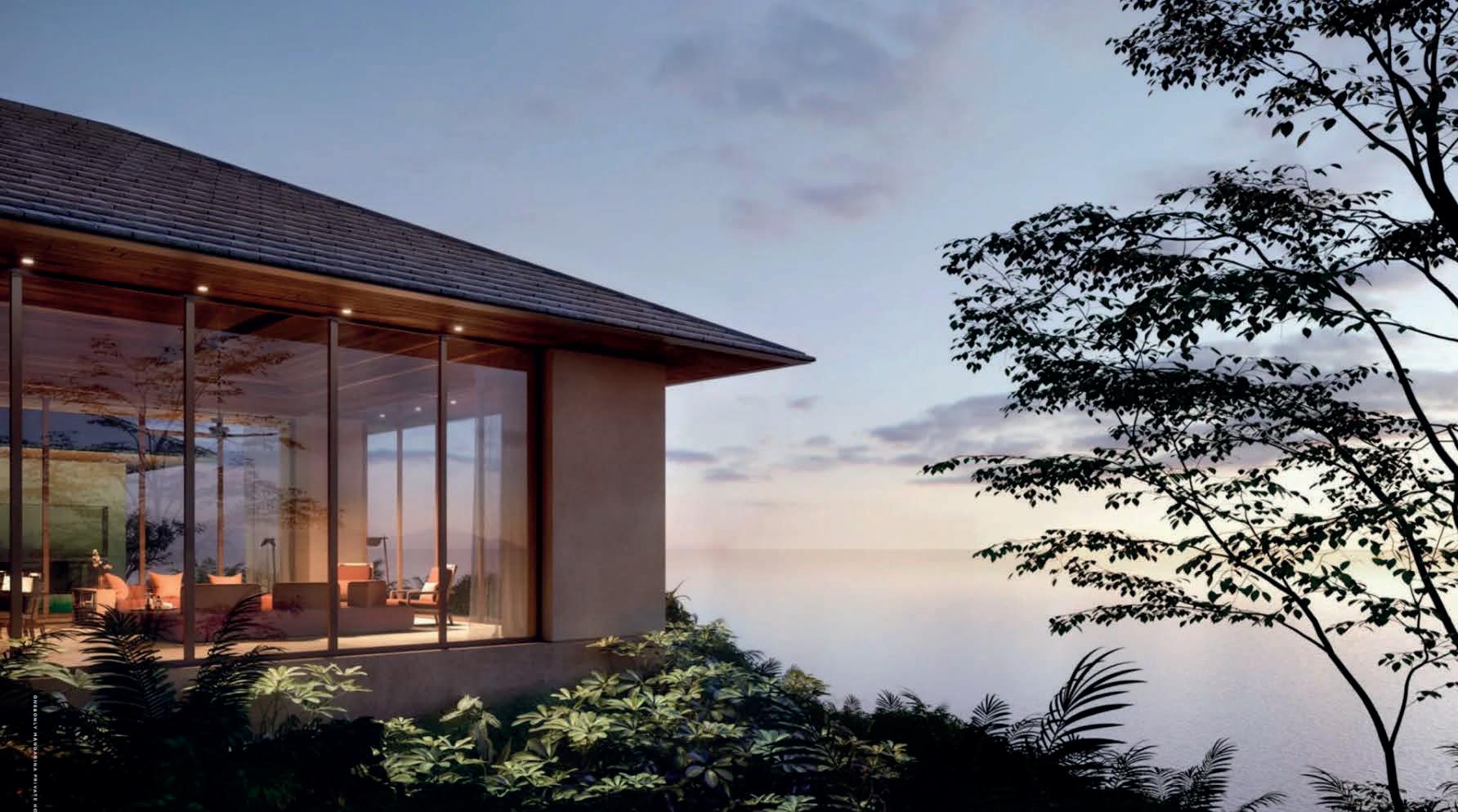
Located in the Astor Street Historic District of Chicago’s Gold Coast, this magnificent Romanesque Revival rowhouse was built by Potter Palmer in 1903. This home is a stunning contemporary redesign by Wheeler Kearns architects created in 1992 with a focus on light and open spaces using materials that retain a sense of calm elegance. Expansive use of rich Macacauba wood on multiple levels surrounds an impressive “scissor” staircase that provides the center point to grand rooms, soaring ceilings and bold modern lines. Walls of glass throughout provide abundant natural light and showcase the home’s many connected spaces. The home is a harmonious blend of contemporary style and architectural significance. Encompassing approximately 10,000 sq ft, massive room sizes offer sophisticated living with uninterrupted light that fills the space through a four-story atrium.

1430 NORTH ASTOR, 17A, CHICAGO, IL 60610

2 BEDS • 2 BATHS • 1,500 SQ FT • $550,000
Dramatic throughout with exceptional finishes 1430 North Astor is a spacious two-bedroom apartment with a well-designed layout featuring walls of floor-to-ceiling windows. The oversized foyer features porcelain flooring and opens to both sides of the space. An exceptional living and dining area with cherry flooring is surrounded by an abundance of natural light featuring stunning views of Lake Michigan, the Gold Coast neighborhood, and Chicago’s Skyline.
Hills

One of a kind custom home located in tranquil Heritage Hills. Formally a builder’s model this home features high end finishes along with all the bells and whistles! Prepare to enjoy the attention to detail and craftsmanship. This all-brick home rests on a peaceful lot with mature landscaping and takes advantage of a rolling hillside. A covered front porch entry way welcomes you and opens to a lovely and bright foyer. The dining room is located off this entry area and offers plenty of space to host your next gathering. The primary focus off the foyer is a tremendous and engaging living room that provides wall to wall windows and plenty of space to stretch out. Following past the living room is the heart of the home with a large kitchen with functional long island, eating area and opens to a family room. This space is great for entertaining, cooking and enjoying time at home. Lots of light, vaulted ceilings and warm fireplace provide charming accents to the space. Eat in area opens to a lovely paver patio with gardens! The owner’s suite is also located on the main level. It is grand with tray ceiling, walk- in closets and full and spa like bath. Finishing off the first floor we have a large laundry, tandem entry and a 1/2 bath. Upstairs you will find 3 bedrooms that are large and offer walk-in closets and bathrooms! Plenty of room for all needs, an added perk to this home is the loft space on the second floor, which can be an office, playroom or additional seating area! This space offers tall ceilings, skylights and tons of function! The walkout basement provides room for recreation! A large game room walks out to a paver patio with hot tub! Super peaceful and private, it’s a great spot to enjoy a dip! Additionally, the basement houses an additional bedroom and 1/2 bath. Need room for storage, a large unfinished area is ready for you to store seasonal items or personal belongings. Come see this stately turnkey home with quality that shines! Ready to move in and enjoy!





Traditional Elegance + Enduring Charm





Traditional elegance with enduring charm, a one-of-a-kind Georgian that is for the ages. Step into this sophisticated and discreet home that offers a lifestyle filled with grace and spirited energy. Located in the center of the aspirational Gates community this home has everything one could wish for. Seated between affluent Crystal Lake Country Club and lively Crystal Lake this residence hosts the most enchanting curb appeal and expansive property in the area. A storybook facade and attractive landscaping immediately capture one’s eye. Upon entry modern touches and longstanding accents work in harmony to create a serene and comfortable atmosphere. The kitchen is the centerpiece of the home with eat in area, island and highend appliances. Overlooking sizeable blue stone patio, it’s the perfect area for entertaining, gathering and enjoying a meal. Flanking the kitchen, we have 2 areas to spread out. A warm family room with fireplace is a great spot for watching movies or enjoying company. The living room offers custom built ins shared with a dining room and has a signature fireplace that is in tandem with the opposite side of the home. The sunroom off the dining area provides lots of light and views of the backyard grounds and tennis court. Quaint and restful this area opens to the patio areas! Finishing off the first floor we have a lovely half bath and very functional foyer/mudroom area with built-ins, storage and radiant heat. Two regions are located upstairs with form and function in mind. The first space is located off the foyer and is spacious rec room with office area and half bath. A quiet office area is perfect for study or a work from home office. Rec room is great for a games area or gym... it’s a blank canvas ready for your needs! The second zone houses the bedrooms. 2 owner suites are found here with another bedroom and bath! The first master suite offers custom built in’s, a large balcony that enjoys views of the backyard and tennis area and a full, but petite bath. The second master suite is larger with fireplace, walk in closet, full bath and laundry. Finishing the 2nd level is an additional 3rd bedroom with walk in-closet. A 3rd full bath is just across the hall! An unfinished basement is located on the lower level is a offers a 2nd laundry, 4th fireplace and can be finished to your needs. After viewing this captivating home on the inside, get ready to take in the alluring exterior! A generous patio hugged by the home is located between a foyer, kitchen and sunroom and has multiple areas for appreciating. Nice and private with breathtaking landscaping, this area can be enjoyed in so many ways. Overlooking a tennis court that is ready for play, pickleball lines, backboard and basketball court are also tied in the area. A nice green lawn offers lovely grounds and room to move outdoors! 3 car heated garage, entire brick exterior and a newer cedar shake roof are a few more details include. Come, view and adore!




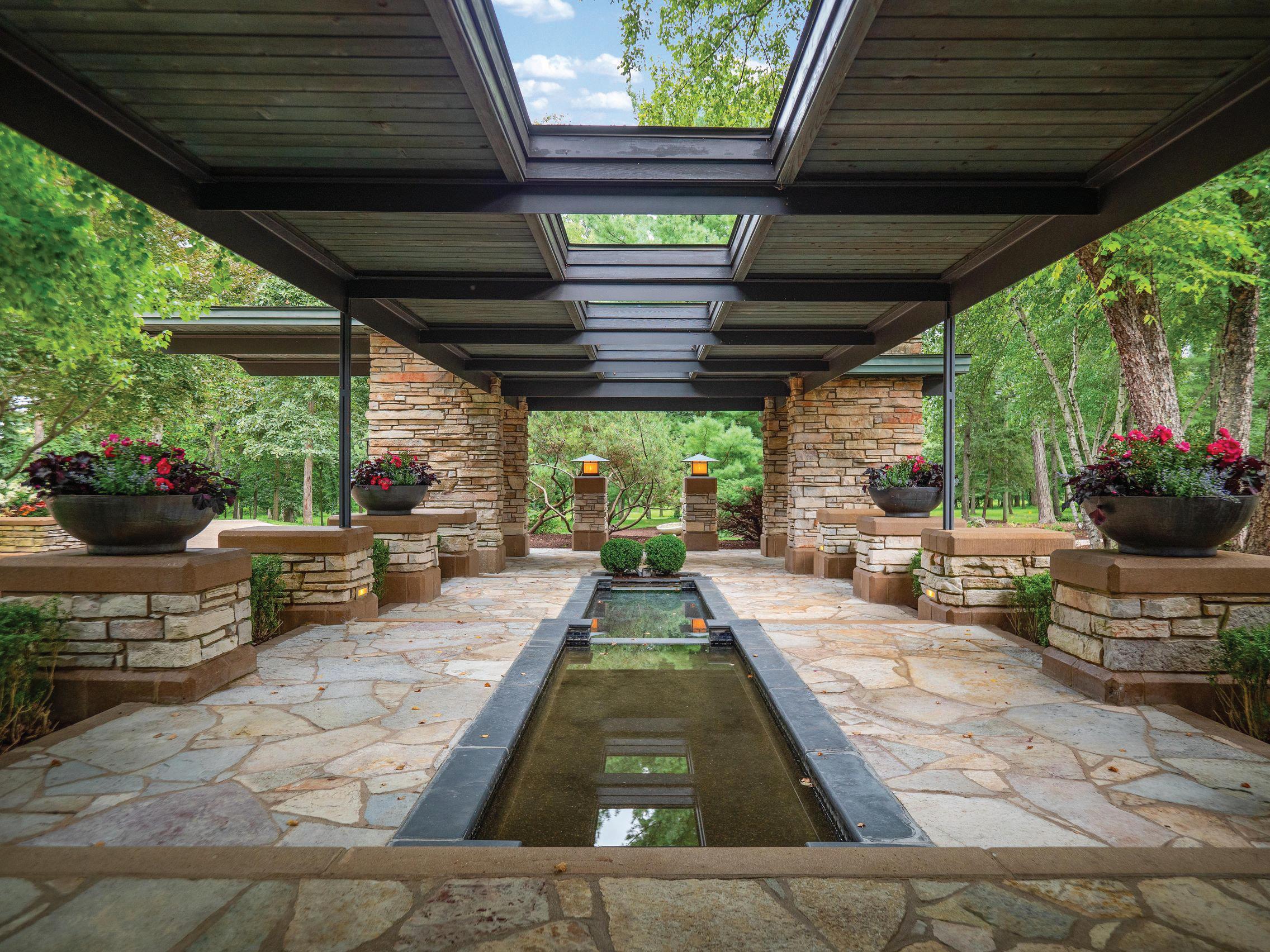
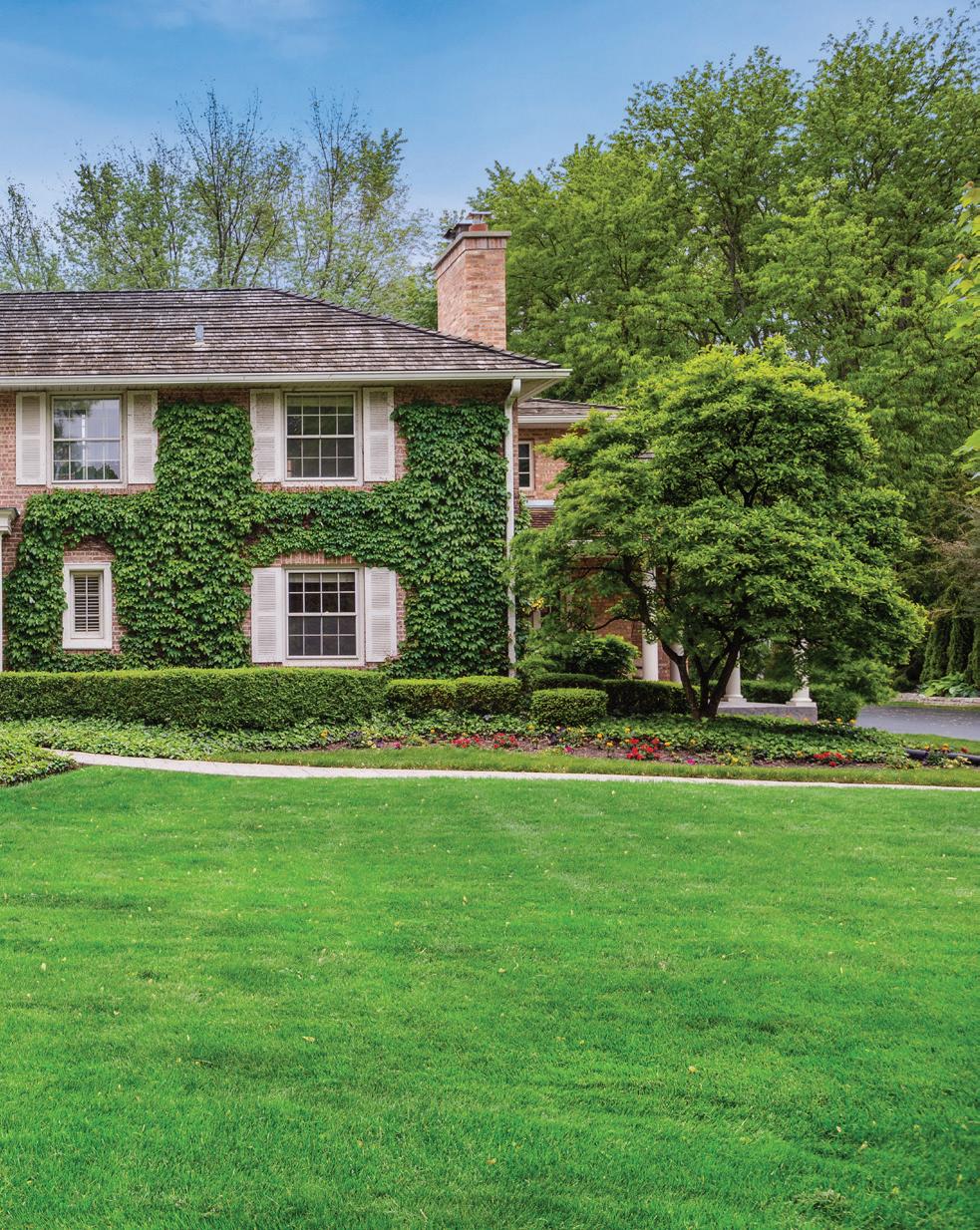

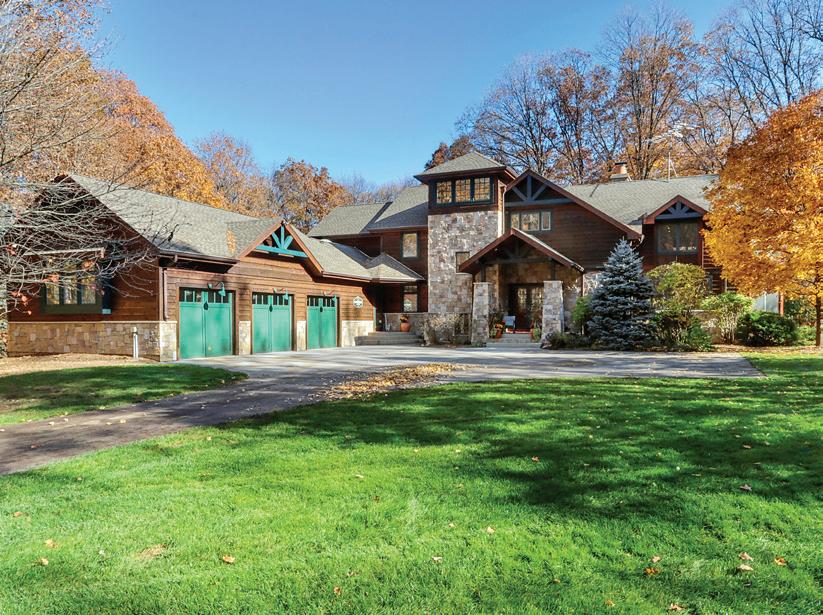
to 400 W. Huron, one of River North’s


buildings. Located right in the heart of River North, you are walking distance to tons of restaurants including: Obelix, Erie Street Cafe, The Dawson, Piccolo Sonia, East Bank and Bian health clubs, Chicago’s River Taxi and much more. This particular 02 tier features a phenomenal split floor plan layout perfect for entertaining. Enter into a gracious south facing foyer perfect for hanging your most prized artwork. The main living space is the epitome of an open floor plan. Spanning more than 45 feet in length, the living room, formal dining area outdoor deck and kitchen seamlessly connect against a canvass of floor-to-ceiling windows with Chicago’s skyline as your backdrop. The kitchen is comprised of sleek Valcucine cabinetry and 3/4” quartzite countertops and a complete package of Miele appliances throughout. The southwest wing of the home houses a smartly placed powder room and true laundry room with side-by-side washer and dryer. Also tucked away are two generously sized bedrooms each with direct access to an enormous 50-foot-deck that spans the entire west exposure of the property. Sunsets here are beyond words!! The guest bath is outfitted with Valcucine cabinets, stone floors and countertops and timeless shower surround. The primary bedroom is a sanctuary of serenity and calm. The primary suite features a large bed chamber with plenty of room for a California king-sized bed and night stands with room to spare. Adjoining this is a spacious spa bath with soaking tub, shower with rain and hand-held shower heads and double vanities. The primary closet is enormous and outfitted with customized and adjustable shelving to fit all your finest clothing. Amenities include 24-hour door staff, individual wine storage in a climate-controlled wine cellar, bike room, state of the art fitness center and separate storage. 2 heated, attached garage spaces available for purchase.


















I was born and raised in Menomonee Falls Wisconsin on May 23, 1976. I have been married for 17 years and have a 14-year-old son. I enjoy sports and the outdoors. I worked in the food service industry for 10 years and was a finish carpenter for 8 years before returning to school to become a Paralegal. Upon graduating from MATC with an associate degree in applied Science for Paralegal I decided that working in a Law office was not the career for me, so I decided to use the knowledge I learned in contract law and what I learned as a carpenter to fulfill a much more exciting career as a Realtor which I have a passion for doing for years.


“Real estate is an imperishable asset, ever increasing in value. It is the most solid security that human ingenuity has devised. It is the basis of all security and about the only indestructible security.”










Shawn Strach
AWARDS DESIGNATIONS & ROLES
GRI Graduate of Realtor Institute
SFR Short Sales and Foreclosure Resource
CNE Certified Negotiation Expert
PSA Pricing Strategy Advisor
CAM Community Association Manager
CDPE Certified Distressed Property Expert
Member, Institute for Luxury Home Marketing
Mainstreet - Diamond 2021 – Residential Top 2% Sales Volume Chairman – City of McHenry, Planning and Zoning 2008-2021 Alderman Ward 5 – City of McHenry – 2021-2024
Since 2003, Shawn Strach has helped hundreds of clients as a residential and commercial broker in Northern Illinois. He is the award-winning Designated Managing Broker and Owner of Dream Real Estate.

The grandson of entrepreneurs, Shawn has taken his grandfather’s beliefs of honesty, integrity, and customer service to heart. Every aspect of his business is based on these values. He has a passion for helping clients find the right home, and helping sellers find the right buyers. During the market crash, Shawn was able to help his clients in very tough situations get through their short sales as a Certified Distressed Property Expert.
Shawn spends countless hours staying connected to the community. He has spent his time volunteering on non-profit boards, youth
athletic boards, and as an elected Alderman. He is well respected in the area, and always willing to extend a helping hand.
Recently, Shawn has expanded the family business to include his son Dylan. Dylan has joined the team to help expand Dream Real Estate into the world of asset and property management. Dream’s clientele can look forward to the same level of customer service, customer appreciation, and expertise they’ve come to rely on from Shawn.
Shawn and his wife, along with their sons, love to spend time outdoors. They enjoy riding horses, playing and coaching lacrosse in the community and giving back wherever they can. He has a great deal of passion about Brazilian Jiujitsu and martial arts. So, when he’s not working, he can often be found on a mat somewhere training.
shawn.strach@dreamrealestate.org dreamrealestate.org

“I believe in honesty & integrity. I believe in helping others. I believe in always doing your best. I want to do business with people who believe what I believe.”











This fabulous home is located just a few blocks from Lake Ellyn and sits on an oversized lot (2 parcels) with mature trees. The curb appeal is off the charts with the professionally landscaped yard and recently renovated exterior (2019) featuring concrete fiberboard siding, soffits, fascia and Marvin windows and doors. Inside, this home offers the perfect blend of modern updates combined with vintage details including beautiful trim work, arched doorways and hardwood floors. The sunny living room with gas log fireplace is the perfect place to curl up with a good book. The spacious formal dining room is a great place for large gatherings of family and friends. The updated kitchen features white cabinetry, granite countertops, and a large island/table with seating. The kitchen opens to the large sunny family room with skylights and 2 sets of doors to the beautiful patio/backyard. Additionally, the first floor includes an office space, sunroom, full bath and a mudroom conveniently located with a door just off of the driveway. The second floor features an updated bathroom and 3 large bedrooms including the primary bedroom with walk-in closet. The outdoor space is a relaxing oasis. The large brick paver patio with pergola offers plenty of space for outdoor dining and entertaining with a place for a dining table and a comfy seating area. The firepit area with brick pavers is the perfect place to gather on cool evenings. Additional features include invisible dog fence, concrete driveway and large 2-car garage with tons of overhead storage. Incredible location —within easy walking distance to Forest Glen Elementary, Glenbard West, Lake Ellyn, town and train.






What Makes
Oak Park the Perfect Place to Live Near Chicago
Chicago is a huge metropolis with an economy that plays a substantial role in making it one of America’s most significant cities. People across the country move to the Chicago area to seek job opportunities and enjoy the city’s unique culture. But not everyone working in Chicago wants to live in the city’s heart. Many prefer quieter, safer suburbs that still offer access to Chicago’s job market.
Oak Park is a pleasant suburb just outside the city. Most of its 55,000 residents work in Chicago every day before heading back into Oak Park, where its tranquil setting has become a popular destination for real estate buyers. Let’s look at what makes Oak Park an ideal community near Chicago.
Easy Access to the City
Since Oak Park is a commuter town based near Chicago, the trip to and from work every day will be one of the most important considerations for buyers. A long commute can be a real drag, but residents of Oak Park have a direct path into Chicago with a commute that can often be completed in less than half an hour.
Oak Park is a 13-minute drive without traffic into the heart of downtown. For those who prefer public transportation, the L train travels from Oak Park to the city center in no time.

Appealing Homes
Life in the heart of a big city is filled with crowds and condominiums designed to maximize space. Suburbs lack the congestion of big cities, and the tree-lined streets of Oak Park have large, inviting homes that help make it appealing to buyers.


Oak Park’s real estate is not cheap, but the options are abundant. This small city is famous for its residential architecture, featuring numerous homes from worldfamous architects, such as Frank Lloyd Wright and other famed 20th-century masters of the industry.
Family-Friendly
Oak Park’s family-centric community is ideal for parents with children of all ages. Its large school district serves thousands of students and boasts plenty of highly ranked schools to pick from. Many of its neighborhoods are very safe, and the town has numerous attractions ideal for children.

The Brookfield Zoo is home to exotic creatures spanning the globe, and Wonder Works is a hands-on children’s museum with an assortment of fun activities for kids with an educational twist. There are also quality parks and sports facilities in and around Oak Park.
Delicious Dining Destinations
Chicago’s world-renowned, delicious array of food is one of the many reasons people flock to the area. While Oak Park’s food scene is much smaller, it still has a diverse collection of international food offerings and will satisfy the foodies craving flavors of any kind.
Lou Malnati’s is one of Chicago’s famed deep-dish pizzerias, and there is a large location in Oak Park. You can also enjoy French, Moroccan, Greek, and Latin food throughout the city, and the restaurants range from family-style eateries to upscale, trendy hotspots. Oak Park also has excellent craft breweries and lively bars to explore.
 Lou Malnatis Pizzeria/ www.loumalnatis.com/oak-park
605 LYMAN AVENUE, OAK PARK, IL 60304
Children play during a Thursday Night Out concert in downtown Oak Park. (John J. Kim / Chicago Tribune)
Lou Malnatis Pizzeria/ www.loumalnatis.com/oak-park
605 LYMAN AVENUE, OAK PARK, IL 60304
Children play during a Thursday Night Out concert in downtown Oak Park. (John J. Kim / Chicago Tribune)
Spruce and Douglas home development is the new kid on the proverbial block, but she’s not afraid to be unique. Jane Borjon is a standout local developer that seeks to preserve “the soul and bones” of each home while “renovating for modern function.” She seeks to break the biases surrounding renovations and prove that they can be done well and with intention. Her latest project in historic Oak Park is proof that quality renovations are not an idea of yesteryear. This stately American Foursquare, built in 1908, has survived everything from the “roaring twenties” to COVID-19. Purchased mid-pandemic, this home was deconstructed to its original wood beams, then rejuvenated to modern standards. With its rich hardwoods from 1908, restored stained glass, and complete inside-out modernization, 605 Lyman Avenue is the epitome of having the best of both worlds; a brand new home with quintessential vintage elements. This home has stood the test of time, and has been embraced by a developer who plans to do the same. Available on the Private Listing Network.








Contemporary and generous in size, this is a rare opportunity to secure a stylish condo with a balcony and private rooftop deck in Chicago’s Bridgeport neighborhood! In the open-concept interior, volume ceilings with crown molding soar above gleaming hardwood floors. Built-in shelving flanks the living room fireplace, and glass sliders allow easy access to the spacious balcony. Abundant cabinetry, stainless steel appliances, gorgeous countertops, and a breakfast bar highlight your kitchen, making it an ideal spot to entertain. Sure to please, the primary suite features coffered ceilings, a walk-in closet, and a 4-piece ensuite








with a double vanity alongside a glass-enclosed rainfall shower with a bench. Imagine coming home after a long day to relax on your private rooftop deck and enjoy the skyline views, White Sox fireworks, air & water show and more. Equipped with a built-in BBQ and a covered patio with plenty of seating for guests, it’s sure to be a popular hangout. As a bonus, this unit includes a laundry cabinet, and a fabulous location puts you close to schools, shopping, and dining options. All this and more could be yours in this remarkable abode, so come take a tour while it’s still available!




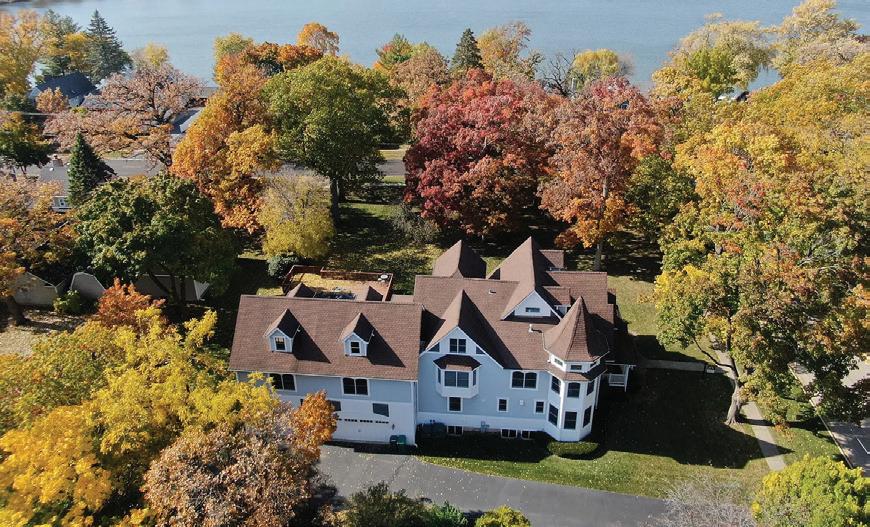

Remarkable and rare home in a private, wooded, park-like setting! Located minutes from downtown Peoria & major medical centers this one of a kind CEO family compound will impress the most discriminating buyer. With over 6200 finished sq.ft and situated on a 1.54 ac. wood lot w/access to an 80 ac. conservation area w/trails, stream, & wildlife! This home has undergone a total renovation & transformation since purchase & includes an incredible main floor primary bedroom & luxury bath, custom kitchen, & outdoor entertaining second to none with kitchen, 3 screened porches, pool, hot tub, fire pit, & sport court! The work from home options are endless with a beautiful library or hang out in the “Barn” w/2 levels that include office/studio & gym! The sun filled great room leads to 3 spacious bedrooms & the walkout LL includes bonus room, office, & exercise or media area! Unending attention to detail in this “Green” home which was a cover story feature boasting stone, copper, & cedar materials. Enjoy the over 400 planted trees plus an organic garden!






7 beds | 6.5 baths | 12,000 sq ft | $3,200,000
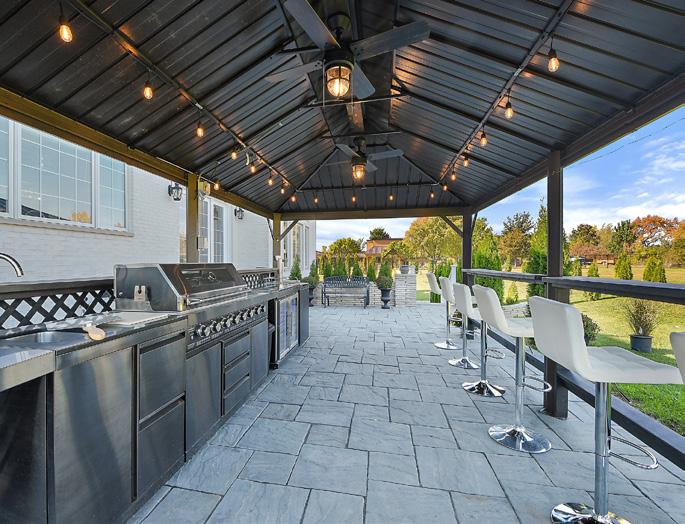






Diamond Estates Manor is 3 levels of unforgettable architectural detail boasting 12,000SF of finished luxury living on 5 acres only 40 minutes from Chicago. Roll out the red carpet! The circular drive welcomes you to a world of elegance with an impressively open floor plan design and workmanship by Billy David, a renowned recording studio designer & musician. Invite your guests into the Grand Foyer with soaring ceilings, floating staircase, and stunning views through the home. Regal Dining Room for formal entertaining. Elegant Living Room with tall windows & granite fireplace. Stunning gourmet Chef’s Kitchen with large island and custom walk-in pantry. Upper level has 5 beds & 4 full baths. The lux Master Suite highlights vaulted ceilings & lavish spa-like bath of herringbone tiled walls, free standing tub, & spacious shower. Full finished lower level offers additional entertaining space as well as the outdoors featuring 2 outdoor kitchens, hot tub, & a private par 3 golf hole. A true masterpiece!

PEACEFUL PARADISE

Welcome to Stonewater Sanctuary, a peaceful paradise unlike any other. No detail or expense was spared in creating this masterpiece that boasts every luxury. Sitting on 5+ acres, there is water flowing throughout the entire backyard oasis with a bird and wildlife sanctuary. Your own private park w/ponds, fountains & gardens, a fishing oasis, fire pits, extensive landscape lighting, and a 1/2 mile gravel walking/ jogging/running path for exercise wanders throughout the property. Outdoor activities include bocci ball and a sport court that features basketball, pickleball, volleyball and can be converted to ice skating and hockey in the winter. Return to nature, fun, and a dream home for the ultimate in indoor/outdoor entertaining with a custom covered patio that includes bluestone floors, patio heaters, Wolf 54” built-in grill with warming drawer, Big Green Egg smoker, and a Sub-Zero under-counter refrigerator. What a great first impression, when entering the foyer via a custom/curved 9’ knotty alder double frontdoor. The possibilities are endless. An impressive great room with a massive stone fireplace and outdoor south-facing courtyard terrace is complete with a fire pit and waterfall for indoor/outdoor entertaining.


Truly a resort-like residence and entertainer’s paradise, unlike any other offering on the market today. The gourmet kitchen is complete with Wood-Mode cabinetry, Wolf range and ovens, two Sub-Zero refrigerators, adjacent large walk-in and butler’s pantry with hammered copper sink, Wolf steam oven, and warming drawer, built-in Miele coffee system, and dishwashers. Granite counters with sizable islands are truly a cook’s delight. There is a kitchenette and several game room areas in the finished lower level. Get ready to be impressed. Five ensuite bed/ baths for the ultimate in privacy. There is a surprise loft, sitting/homework area, and a special private/secret room. The first-floor master suite is just as impressive as the master suite upstairs as it is complete with a free-standing tub, oversized shower, dual vanities, and walk-in closet. Whole-house Control 4 automation system controls lighting, electric/ automatic blinds, HVAC, audio/visual, and cameras.The choice is yours. No need to drive to a second home, because it doesn’t get better than this! Conveniently located only minutes away from Crystal Lake, schools, Metra train, local airport, shopping, and restaurants. Seeing is believing! A very rare opportunity awaits the most demanding buyer.




IL 62902

Greek Revival style mansion with all the modern amenities, hosted by 230 acres of grasslands, timber, stocked lakes and ponds adjoining Crab Orchard National Wildlife Refuge with panoramic views of the countryside. 6 bedrooms and 8 baths and over 7,000 square feet on 3 floors, and 1900 square feet of covered porch on 2 levels you can just imagine what this home holds. a 2 story foyer with a brilliant Swarovski crystal chandelier highlighting the sweeping “Gone With the Wind” style staircase made with American Black Walnut harvested from the farm itself, surrounded by Alabama White Marble flooring (the same as used in the construction of the Supreme Court. Each bedroom has it’s own full bath, including a jetted tub master with doors to the 2nd story covered porch, the views from each room are just stunning. The formal entertainment room has Cypress floors, spectacular views, entrances to the covered porch, a focal piece marble fireplace, and 2 Swarovski gold plated chandeliers. Much more, read more in our disclosure section.








Original owner-builder offering timeless, exemplary, architecturally disciplined mansion. PERFECT FOR MULTIGENERATION EXTENDED FAMILIES. DESIGNED FOR EACH GENERATION’S REQUIREMENTS AND PRIVACY. Immaculate, non-smoking, pet & child free, 19 room, approx. 11,000 sq ft, Italian Riviera Waterfront Villa: nearly 2 acres. Showcase lot with 477 feet of frontage, the most frontage in the entire subdivision. Approx. 10,000 sq ft horseshoe shaped driveway with dual lane capability at front door and side wing garage entrance driveway. MASSIVE dual East and West ornately gilded rose pattern bronze and gold tone gates, with its own large private beach in exclusive 35 home Hunter’s Ridge. Concrete barrel tile roof w/ protective sculptured copper edging, oversize copper gutters, copper downspouts w/decorative brackets, & fleur-delis pattern scuppers. Unique & ornate dual 10 panel bronze entry doors with architectural artifact terra cotta entryway. 21’ high Foyer, cherry & bronze leaf staircase, formal Dining Room with its 4 foot diameter plaster dome center ceiling to accommodate a 5 foot antique, bronze & crystal chandelier; this regal room
comfortably seats 14 people. Extremely rare, 4 STOP CENTRALLY LOCATED ELEVATOR, DISABILITY ACCESS, 4 wood burning/gas fireplaces plus 2 (ornamental) fireplaces each with 5 exemplary, classical eclectic mantle surrounds (as reflected in the photos), 6/7 Bedrooms, 2 Kitchens, Master Bedrooms on levels 1 & 2, 6 Full Baths (3 with whirlpools) + 2 Half-Baths located on main level, 4.5 car finished, heated garage with epoxy flooring and his & her limousine spaces and with interior hot/cold water access. New 4th level Apartment, 4 walkout balconies, plus one ornamental balcony, 2 lighted recirculating fountains. New (May, 2021) 5 TRANE HVAC units with 10 year transferable parts limited warranty by TRANE and lifetime limited warranty on primary and secondary heat exchangers by TRANE. Also, new (May, 2021) APRILAIRE advanced fan powered whole house humidifiers. Newer, 7 APRILAIRE WIFI remote controlled thermostats. NORSTAR commercial telephone system with 6 line capability and 16 multiline telephone extensions with whole house and individual extension intercom capability. Desirable BARRINGTON School District 220.








IL 60178
beds | 1 bath | 1,280 sq ft | $450,000 Amazing 4.18 Acre property with Well-Maintained, Clean, Multi-Use Outbuilding (2012) and Nice 3 Bedroom Ranch Home w/ 2 Car Garage, Full Basement, Appliances and Fenced Yard. This Awesome Building and beautiful countryside property and home are suitable for many purposes. Bring your ideas! Ravens Husky Haven occupied the Professionally Designed and Fully Finished 42 X 81 Outbuilding. The fresh custom building boasts 3400 Sq Ft with Full Concrete Floors, and 2 HVAC Systems. The Rooms Include an Office, meeting space, Huge multi-purpose Room, Laundry and Utility room with stainless steel grooming or utility sink, Supply Room/ cabinets/sink, Bathroom, Furnace Room. The building houses 12 very large Kennels with Smart Doors to large individualized Outdoor fenced areas, customizable for use with animals of choice, remote work, hobbies, storage, etc. Outside are 3 large fenced yard areas, in addition to nice recently fenced yard at house. This is the perfect setup for Hobby Farm, Grooming, Training, etc. Plenty of room to grow Your own Food. Also, Over 1 Acre of Woods to the North with trails for you to explore, and there are Stunning Sunsets in the Evenings.






This 5 Bed/4.5 Bath Galena Territory estate is for the discriminating buyer who is seeking value, with exceptional quality and ultimate privacy. The 1.54-acre homesite is surrounded on all property lines by 18.41 acres of nonbuildable Greenspace, owned by The Galena Territory Association.


















Peaceful Town Life


This beautiful home with all new carpeting and lighting throughout has the exact space you need for all your family and friend gatherings. The great room will keep everyone comfortable no matter the season with a high powered ceiling fan for those summer days or marble gas fireplace during those cold winter months. Recently remodeled kitchen with custom cabinetry, quartz countertops, stainless steel appliances and touchless faucet is cozy yet spacious place to prepare meals for these gatherings. At the end of the night relax in your newly remodeled Master Bathroom with an Italian tile accent wall for your own personal spa experience. Worried that your guests will have to share bathrooms, not a problem, each bedroom has an en suite. For weekend fun gather on your back patio or go to the lake, you are 3 minutes from Governor Bond Lake or 20 minutes from Carlyle Lake. Commuter or traveler you are just minutes from the interstate yet right in the middle of the peaceful small town life.

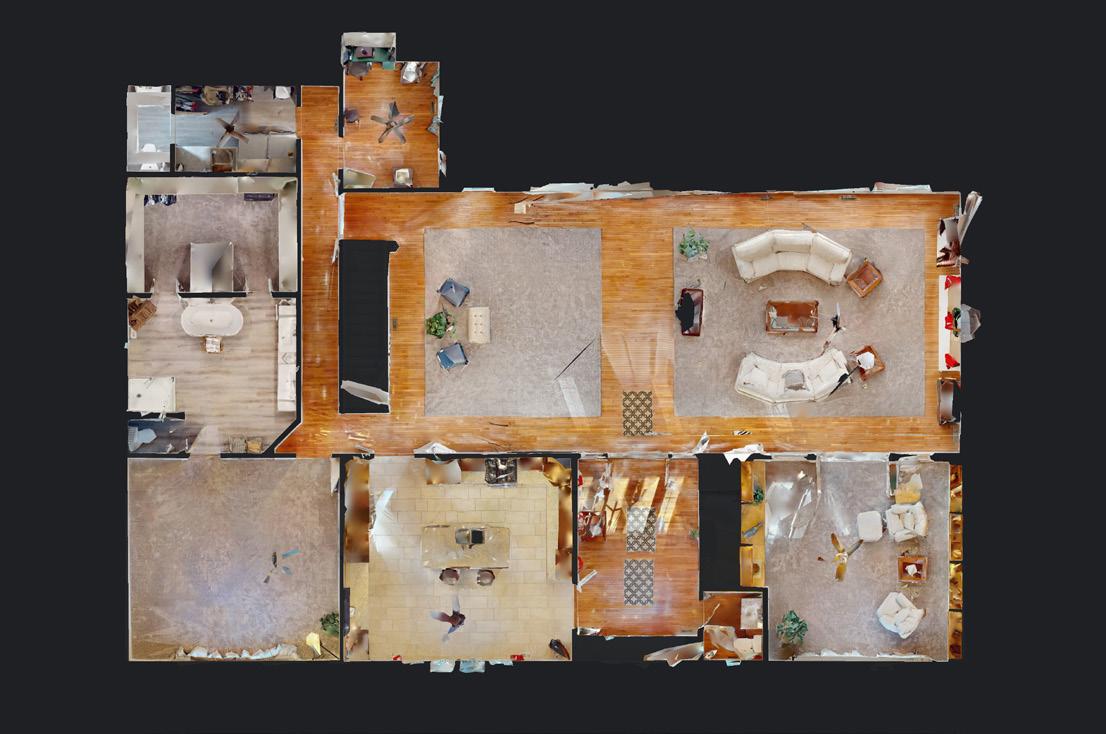










At


magnificent waterfront
home is truly one of a kind with 5431 sq ft of Artisan craftmanship! This home offers a backyard oasis situated on over 1 acre, nestled on a private pond, including inground pool, gazebo, shed, fire pit, professionally landscaped and a dock! 4 Bedrooms and 4.1 baths this place is a 10+ and has everything! Open floor plan with stunning 2 story lakefront windows! This home sits on the highest point in the neighborhood and has stunning views in the front & backyard! Enjoy the mornings sitting on your front porch and the evenings enjoying the backyard with incredible sunset views! The home also boosts 3 ensuite bedrooms! Some special features to the home are a 4 Zone Theatre/Entertainment System in the family room, grate room, bar area & pool area along with an updated kitchen including appliances, zoned heating & cooling system, updated master bath, cables have been installed in the trees to prevent tree limbs from falling on the house, a whole house generator, a lightening protection system installed on roof and so much more! My mission is to be a local resourceful expert & guide my clients through every step of the Real Estate journey by bringing authenticity, transparency and trustworthiness to the forefront. My 30 year work history in banking taught me to plan, organize and over-communicate. I run my business on the same morals I live my personal life – with integrity and respect. And I thrive from seeing my clients smile and succeed.






Gorgeous vintage courtyard building located in the middle of everything East Lakeview has to offer! Impeccably maintained building with lush gardens that blends the best of restored vintage detail with modern amenities throughout. If you LOVE vintage, but want the feel of NEW... look no further and enter into this updated vintage gem with newly refinished ebonystained wide-plank Brazilian cherry floors, all new wood trim, all new solid wood doors with rubbed bronze hardware and freshly painted throughout! Enter the front formal living room with windows facing three exposures (E, N, W), a gas fireplace and ample space to entertain friends and family. Pet friendly! Parking options nearby. 1 block to the Lake, LSD bus lines and many restaurants, shopping, grocery, entertainment, and nightlife! Short distance to Belmont or Addison Red Line stations. Nettelhorst Elementary District! Lincoln Park and Wrigleyville are a stone’s throw away! Move in ready, just unpack and enjoy! You do not want to miss this one, it will be gone before you blink!!






4 beds

3.5 baths

2.5 car garage | 3,582 sqft Beautifully preserved and modernized vintage home in Andersonville with original oak and maple floors, handcrafted millwork, doors, beamed ceiling, original brass hardware, built-ins and 9’ ceilings. Welcoming entry features exquisite oak staircase and stained-glass windows. Living room w/hardwood floors, original bay windows, built-ins and gas-starter fireplace. Masterfully expanded eat-in kitchen with extra-large center island, storage galore, large pantry and french doors lead to 2nd of 3 porches and adjacent spacious mud room. Additional 1st floor living space includes separate dining room featuring gorgeous coffered ceiling and original built-in hutch with Old Hollywood mirror. Second level features 3 bedrooms and 2 full baths. All bedrooms are generously sized and have great closets, built-ins and storage space. The primary bedroom is a sanctuary with a stunning coffered ceiling, 2 walk-in closets, en-suite bathroom, with both large tub and Kohler rain shower double bowl vanity and french doors leading to private balcony the entire length of the house. The third level features a bonus room with darling cove windows to watch the world go by. The Lower level is newly refinished and has high ceilings and another family room with wet bar, full bath, bedroom, art room and laundry. Located two blocks from Andersonville’s vibrant and welcoming Clark street, shops and restaurants.



Beautifully renovated, private estate nestled within the gated community of Whitethorne Woods. This CUSTOM home, set on almost 3 wooded acres, hosts 6 bedrooms/8 baths, is equipped with a Sonos multiroom audio system, whole house generator and much more. The elegant, main level owner’s suite includes a fireplace, sunroom and bath featuring a spacious zero-entry shower, soaking tub and separate vanities. A private entrance guest suite features an enormous loft bedroom, 1 1/2 baths, and full kitchen along with sitting areas on both levels. The center of this home is made for entertaining with a large great room that opens to a newly renovated kitchen and magnificent 4 season atrium with heated floors. One additional bedroom on the main level, while the second floor has two en suites and an additional third bedroom/office space. Partially finished lower level walks out to the sprawling Trex deck and has an additional 2,200+ sq. ft. of unfinished space. New roof (2021).






The Home Alone House in Algonquin? Perhaps! And you could be the new owner of this great home. Located on a cul-de-sac in the fabulous subdivision of Gaslight West. This property back to The Dixie Briggs Fromm Nature Preserve. There used to be a trail, but it is overgrown now. You’ll need to “blaze” your own trail to the Fen. This Savannah Model need some updating, but the bones are in great shape. Don’t miss this one owner home was built in 1988 and still has those 1988 vibes! 3 floors, 4 large bedrooms. Main bedroom has attached sitting rm with fireplace. A total of 3.1 bths, 1 office on the main fl, and maybe one in the walkout basement. Huge family room with gas start fireplace adjacent to the large kitchen. Convenient 1st floor laundry room with washer/dryer that are staying. If you need help going to the second floor, the stair lift can stay! The walkout basement has a 2nd kitchen, full bath. Current owner had a train collection, the train tracks are still set up for you. Or you could make this another office area. The yard is huge, with loads of plantings, gazebo and shed. Don’t miss this home. This is an estate sale, and is being sold in “as is” condition.





















68 Acre, private, gated Country Estate with a 13,750 sf Main Home, 6 car attached garages, 3 acre lake, lazy river, 3000 oak trees, fields & a Guest House! If you like entertaining inside, the main home features a great layout- stunning Great Room, Gourmet Kitchen, Formal Dining Room, upscale wet Bar, Wine Room, Exercise Room, Theatre Room, Family Room with fireplace, Steam Room & Billiard/ Shuffleboard areas. The arched custom windows really bring nature in view as well! The spacious Master Bedroom Suite features a 20x16 WI closet with ultra-crafted arched doorway, fireplace, large balcony & a master bath with jacuzzi tub & unique spiral WI shower. Guests or extended family will be impressed with either the main home Guest Suite or the attractive Guest House with dual master suites! Both residences are well made & crafted with difference for their place surrounded by nature! Garage has radiant floor heat. There is also a metal outbuilding for your equipment storage. If you love the outdoors, these serene & magical 68 acres are a wonderful place to fish in your lake, ride horses or ATV’s or do whatever you like in total privacy! Seller also offers $25,000 decor allowance to make this Country Estate your home. Great rural location- Champaign 1 hr, Indy 2 hrs & Chicago 90 mins.


























This spacious home is on a quiet cul-de-sac in sought-after Presidential Manor on a 1.09-acre lot. In addition to 4 bedrooms, 3.5 baths, and a huge upper-level bonus room, this property also offers a spacious finished walkout lower level including a gym, rec room, bedroom, full bath, and plenty of storage. Directly outside the lower-level family room is a hot tub which makes for a great place to relax. The sunroom is situated off the family room on the main level and just off the kitchen where there are sliders leading to the deck. If you like to spread your wings, this is the place for you! Conveniently located just minutes from charming Galena, Illinois.


® 815.353.3083 mgrundhoefer@eagleridgerealty.com www.eagleridgerealty.com




One of a kind - First time ever on the market! This Gladstone Built Home featuring a first floor master with private courtyard on 1/3 acre lot is sure to impress! Exquisite craftsmanship and quality finishes throughout. 3,500+ sq ft, 1st floor master suite with spacious walk-in closet, master bathroom with luxury shower, separate soaker tub and private courtyard and 3-car tandem garage! This open floor plan with volume ceilings and abundant windows is on trend and timeless. Site-finished hardwood floors flow throughout the entire first floor along with beautiful updated lighting, trim and 2 panel white doors. The double sided stone fireplace with wrap around mantle is a show stopper! You’ll appreciate the luxurious kitchen with upgraded cabinetry, granite counter tops and stainless appliances. 1st floor home office with views of beautiful backyard cabana, patio, professional landscaping, perennials, mature maple trees and full masonry fireplace with seating! Custom staircase in the great room leads upstairs to 3 additional large bedrooms (2 with walk in closets), spacious loft AND bonus room! Head downstairs to the full deep pour basement already roughed in for a full bathroom. Loads of built-in storage and plenty of room for the man cave of your dreams...workout room, fitness center, rec room, wine cellar.. the options are endless. Well cared for and maintained home with a 3 year new roof. All located within highly desirable Grande Reserve featuring 3 pools, clubhouse, parks, walking paths, new pickle ball courts and an onsite elementary school. Hurry to see this one of a kind home!


















this custom home combines the best elements of Traditional and Modern living. 3,396 sq ft + 850 sq ft in finished lower level, make this charming farmhouse with wrap around covered porch suitable for large scale entertaining or quiet nights at home. Gracious Living and Dining rooms give way to huge open kitchen and family room with access to rear yard. The Primary Suite includes gas fireplace, sitting room/nursery, recently updated bath and great closet space. Three additional bedrooms and two baths comprise the family quarters. Pride of ownership is evident throughout this meticulously maintained home which also features first floor laundry and three car garage. Western Ave and Parker Junior High schools.




The Jenner Group’s mission is to provide the ultimate real estate experience to our clients. Being the best begins with knowledgeable, experienced and caring professionals, keen customer service, communication and negotiations, the ability to educate clients on today’s marketplace to help them make sound financial decisions and ends with stress-free closings. Our clear goal and vision is for every client to have a positive experience from the beginning to the end of the transaction and to earn referrals to your family and friends.


Over the past decade, Evelyn has built a loyal clientele by demonstrating perseverance, integrity, and the highest level customer service. Realizing that the purchase or sale of a home is one of the most emotionally and financially significant decisions in a person’s life, Evelyn takes great pride in playing an integral role in the process. From first-time homebuyers to experienced investors, Evelyn oversees every stage of the process and stays engaged with her clients long after a deal has closed.


Clients have commented that Evelyn looks out for them like family members, and then celebrates with them on their new home or successful sale. She brings a whole team of experts to the table from mortgage consultants and lawyers to home inspectors and is truly dedicated to providing honest and educated feedback to serve her clients’ best interests. Because Evelyn takes the time to educate and inform, the majority of her business comes from repeat customers and referrals from appreciative clients. Evelyn’s combination of market knowledge, dedication and commitment to keeping all parties informed creates a sense of client ease and confidence. In 2021, Fred was named among the Top 500 Seven Star award recipients by Broker Agent Advisor


and is a member of the Baird & Warner Chairman’s Club. With a focus on analysis and results, Evelyn employs her marketing expertise and strategic process to bring added value to every client. Through the use of cutting-edge technology, research, and negotiation, Evelyn creates solutions to get her clients what they want at the best value.

Evelyn’s background prior to real estate includes experience as a small business owner as well as in corporate America -- for a worldwide corporation as a Marketing Manager for the Caribbean and Latin America, and for several other advertising agencies including Leo Burnett. With a focus on analysis and results, Evelyn employs her marketing expertise and strategic process to bring added value to every client.
A native Chicagoan, bilingual in English and Spanish, Evelyn is wellversed in the unique neighborhoods of the city and surrounding suburbs. She was the 2015 President of the Women’s Council of Realtors (WCR), Chicago Chapter, and studied Communications in the School of Speech at Northwestern University. Evelyn’s client specialties include Accredited Buyers Agent, Short Sale & Foreclosures Specialist, Certified Real Estate Negotiator, and Sellers Representative Specialist.







Six Current Trends In Custom Home Design
The opportunity to implement custom home features is incredibly exciting. Whether your home is being built from scratch or undergoing significant renovations, customizing your living space gives you a heightened degree of control over your environment and the ability to create the home of your dreams.

Homeowners can choose many different directions when adding unique features to their properties. Here are six custom home features that are currently trending.
Open-Concept Kitchen & Dining Room
The open-concept design is not going out of style. People appreciate its advantages, including the more cohesive floor plan and easier room-to-room communication and connection.


Embedded Smart Technology
When designing from scratch, many homeowners add smart technology features to their custom residences. Smart technology allows residents to control various aspects of their home virtually, from heating, locks, and lighting to speakers and shades.

Outdoor Kitchens
Outdoor spaces are essential components of home design. Entertaining outside is very popular, particularly during the summer months, and as a result, many homeowners have decided to add an outdoor kitchen. These are functioning kitchens in a back or front yard, typically including seating, a barbecue, and refrigerator. Outdoor kitchens are not only popular hosting venues, but they also add to a backyard’s aesthetic appeal. Not surprisingly, this trend is prevalent in warm-weather areas.

Heated Flooring
In colder environments, homes can feel frigid in the winter, even with a strong central heating system. Floors especially get very chilly, which is why heated flooring has become a popular custom home feature. Many homeowners typically choose to install heated flooring systems in washrooms and kitchens, making their otherwise chilly floors much more comfortable.

Mudrooms
Another popular trend is the inclusion of a mudroom, which is a secondary entrance where people can remove their shoes and jackets and clean up after their time outdoors. They often double as a storage area for outerwear, usually including benches and hooks, and are commonly situated by the front, back, or garage entrances. These popular additions are something homeowners with young children and/or pets prioritize to help maintain a clean home.

Dedicated Home Office
Working from home has led to an increased need for home office spaces. Many homeowners prioritize efficient and comfortable office spaces with customizations, such as soundproofing, stand-up desks, and other flourishes that help create a productive environment within their home.
















Top Wisconsin Towns For Raising A Family
When it comes to families choosing a new hometown, there are a lot of factors working in Wisconsin’s favor. Homes are affordable, the locals are known for their friendliness, and it is a scenic state with picturesque natural sites. It has been ranked as an above-average state for safety by World Population Review for this year and has plenty of excellent schools.

Even in a state where there are so many ideal places to choose from, some stand out just a bit more. Let’s look at the towns and cities in Wisconsin that distinguish themselves as the best places in the state to raise a family.

Marshfield Cedarburg
Marshfield is an appealing city in central Wisconsin with a modest population of around 18,000, offering a relaxed pace of life. Its extremely affordable real estate market and low cost of living combine with the scenic town to make Marshfield a top choice for families seeking small-town homes in the state.
Marshfield has a classic small-town America look, with brick shops lining Main Street. Downtown Marshfield hosts many family-centric seasonal events that people of all ages love, including Rotary Winter Wonderland. The Main Street also has plenty of superb shops and dining options, as well as walking paths and parks. It is a pleasant city with many family-friendly aspects to its appeal.
Cedarburg is a small-town suburb of Milwaukee that provides a dream place to settle for those who want an idyllic lifestyle outside the city. Cedarburg has a small population of just over 12,000, but it offers ample amenities and a strong school system, making it a popular relocation destination for families.
Cedarburg has high safety ratings and a scenic look, with many public parks, ponds throughout the city, and historic buildings. It has a laid-back downtown with delicious family restaurants, art galleries, and specialty stores. It is a tranquil community that offers families a welcoming and picturesque scene to settle in.
TOP WISCONSIN TOWNS FOR RAISING A FAMILY ■ TOP WISCONSIN TOWNS FOR RAISING A FAMILY ■ TOP WISCONSIN TOWNS FOR RAISING A FAMILY MarshfieldWaukesha

Waukesha is a vibrant medium-sized city that is home to around 70,000. The town has a unique history, having been a popular resort town in the 19th century, and today it is a bustling family-centric community. Many excellent schools are situated within the town, and the low cost of living makes Waukesha stand out for buyers.
There is much for families to enjoy in Waukesha. It has awesome outdoor recreation opportunities, with golf courses, forests with hiking trails, and rivers that are ideal for boating or fishing. Waukesha also has many family-friendly events throughout the year, including holiday light shows and other seasonal celebrations.
 TOP WISCONSIN TOWNS FOR RAISING A FAMILY ■ TOP WISCONSIN TOWNS FOR RAISING A FAMILY ■ TOP WISCONSIN TOWNS FOR RAISING A FAMILY
Cedarburg
Waukesha
TOP WISCONSIN TOWNS FOR RAISING A FAMILY ■ TOP WISCONSIN TOWNS FOR RAISING A FAMILY ■ TOP WISCONSIN TOWNS FOR RAISING A FAMILY
Cedarburg
Waukesha
From the moment you drive in to this private, 4+ acre wooded estate, you will know you have come upon something very unique. If a convenient location, unparalleled quality, the finest amenities & privacy are important to you, look no further than this spectacular Regency estate home in Brookfield’s highly desirable Berkshire Hills community. This home with a REFRESHED INTERIOR, will exceed your expectations with its gorgeous architecture, elegant swimming pool, finely manicured landscaping, gourmet kitchen, open entertainment areas, butler’s pantry, formal dining room, 2-story grand salon, elevator, 2 BDRM guest suite & much more! The large, lower level has something for everyone including a golf simulator & theater room. The private clubhouse, pool & various sport courts are included bonuses!












Beautiful home within walking distance from downtown Sister Bay and Sister Bay marina. Home features lots of space for entertaining including a large kitchen, formal dining room, and living room that opens to front porch. Upstairs has family room that opens to deck with water view! Two large bedrooms, and a totally updated bathroom with walk-in shower and in floor heat. Large 0.29 acre yard and two car garage










Astonishing one-of-a-kind, custom-built home on Petenwell Lake! The home has an open concept with 10’ walls and vaulted ceilings on the main floor, as well as a fully finished basement. It also has top of the line finishes with maple floors, custom cabinets, granite counter tops, a nice kitchen pantry, and private office. Enjoy the many luxury features like the indoor endless pool, geothermal zoned heating, in-home sound system, and more. Get comfortable with the built-in fireplaces in the great room and basement rec room, and enjoy the views of the lake all year long with the large deck and sun-room. The master suite has an amazing master bath with two vanities, a walk-in shower, whirlpool tub, and walk-in closet. The property is professionally landscaped with a sprinkler system on a private 2+ acre lot. Call me today to set up a private showing or for more information! 608.344.8044










6 BEDS | 3 BATHS | 3,742 SQFT
Paradise found on 2 acres and 700’ of level frontage on Green Lake with rare private island with bridge is just the start. This property offers 2 homes, Main house is a stone 2 story with 6BR, 3BA, large eat-in kitchen featuring island, tile floors and lakeside dinette which leads to LR offering majestic lake views, maple floors and stone fireplace. Main floor also features lakeside BR and full bath. Upper level has master BD with shared full bath and private balcony and 2 lakeside BR. Spectacular 2 BR, 1BA stone cottage won’t disappoint with vaulted ceilings, slate floors, fireplace, loft and kitchen with breakfast bar and dinette. Property offers multiple piers, stone gazebo, 17’x 29’ garage, gated entrance through cobblestone pillars and majority of the property protected by metal fence.

Offered at $2,059,700



W5134 PLANTATION ROAD, ELKHORN, WI 53121
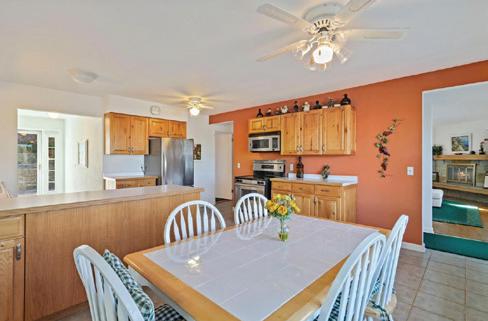

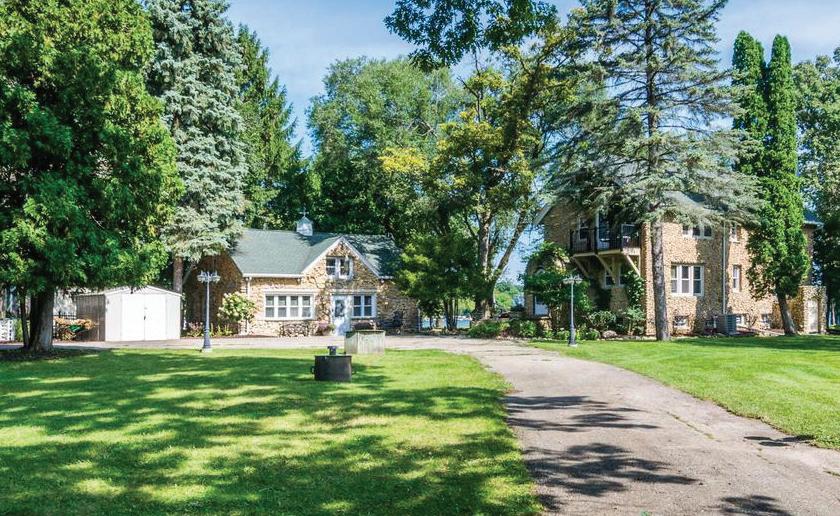
4 BEDS | 2 BATHS | 2,044 SQFT

Situated on 108’ frontage partially wooded with golf course view and slight slope down to large level lakefront yard you’ll find this 4 Bdrm, 2 bath ranch with walk-out lower level. The lake greets you as you enter walking into the eat-in kitchen with tile floor, hickory cabinets, breakfast bar and dinette with access to deck. Living offering hardwood floors and stone fireplace. Bedrooms on main have wood floors and share full bath with tile floor. Family room walkout to large deck and screened porch. Family room features stone fireplace. 3rd bedroom off FR features water views. Lower level also has 4th bedroom, full bath and large laundry storage room. Lakeside features level frontage and multiple permanent piers with canopy for pontoon, jet ski lift and shore station.
Offered at $1,495,700


WI



Listed for $1,450,000 Rare opportunity to own a true landmark property! Turn-key restaurant building looking for new ownership. Sitting on over an acre, this property has 227ft of unobstructed lake frontage. Beautiful, flat lot facing West. Main floor houses 2 separate dining rooms, large bar/lounge area, and full commercial kitchen. Spacious, 3 bedrooms/2 bathrooms apartment occupies second level. Large outdoor deck overlooking the water and ample parking on-site. Open as-is or bring your ideas for an entirely new concept!






Panoramic Views of LAKE MICHIGAN
This is the one! PANORAMIC VIEWS OF LAKE MICHIGAN AND THE ROOT RIVER in this rarely available Atwater Condominium Association! Located on the Lake Michigan “Pathway”. Located in beautiful Downtown Racine steps from the famous “Corner House” Restaurant. This location is walkable to many restaurants, shops, churches, marinas, hotels, beaches and the Zoo. Bright first floor corner unit with direct views of both Lake Michigan and the Root River. Elevated, private 38 foot patio opens up off the huge Great Room. This is one of the very best locations in the Atwater Condominiums. The two ''split'' bedrooms each have private access to a bathroom. The owner's Bathroom has two vanities and a large tub. The monthly condo fee includes the natural gas for the heating, stove, hot water, sewer, and water. This unit comes with a two car ''Tandem'' underground parking with an extra large storage cage in front of the parking spaces. All of the furniture is available separately. MLS#1815373














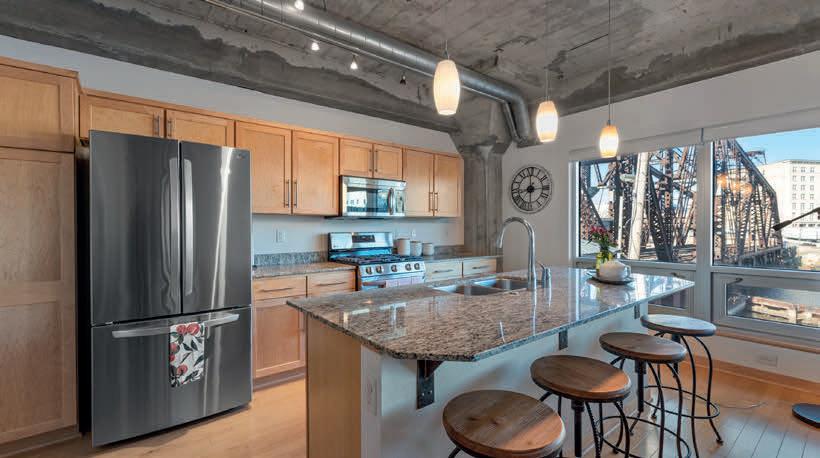

WI


$790,000 | 5 BEDS | 3.5 BATHS | 5,000 SQFT Gorgeous country estate on 12 acres! As you drive down the private drive you will immediately feel the peace & quiet that this private estate offers. This all brick, maintenance-free home is surrounded by the natural beauty of forest & farmland, offering ultimate privacy! Features 4-5 bedrooms, 3.5 baths, 3 fireplaces, a home office/library, parlor, great room, formal dining, modern kitchen with walk-in pantry, & a large sunroom with Pella windows W/ built-in shades! Spacious main floor laundry & additional finished rooms. The existing layout will easily accommodate an ideal mother-in-law/ Au Pair suite or expand into hobby rooms. Garages galore!! Nicely finished 3-car garage, plus a 2nd garage/storage w/ 4 doors & a unique 30x32 outbuilding. Only 20 min. to Lake Geneva. Some staged photos.

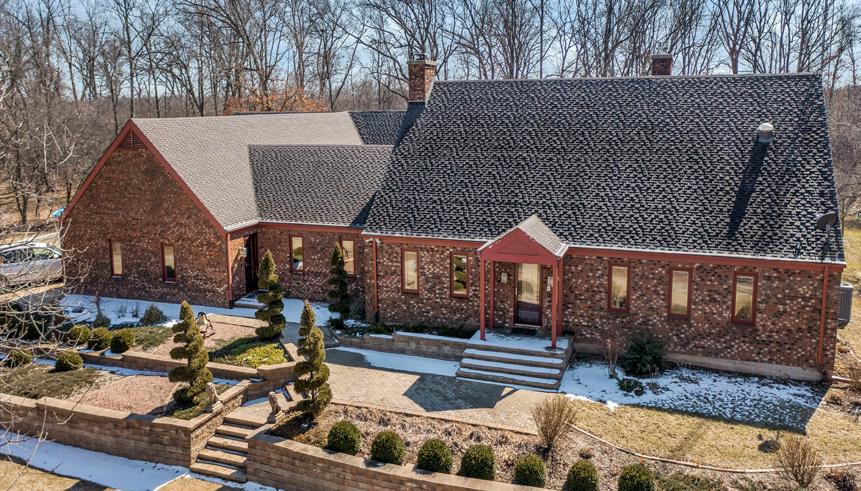





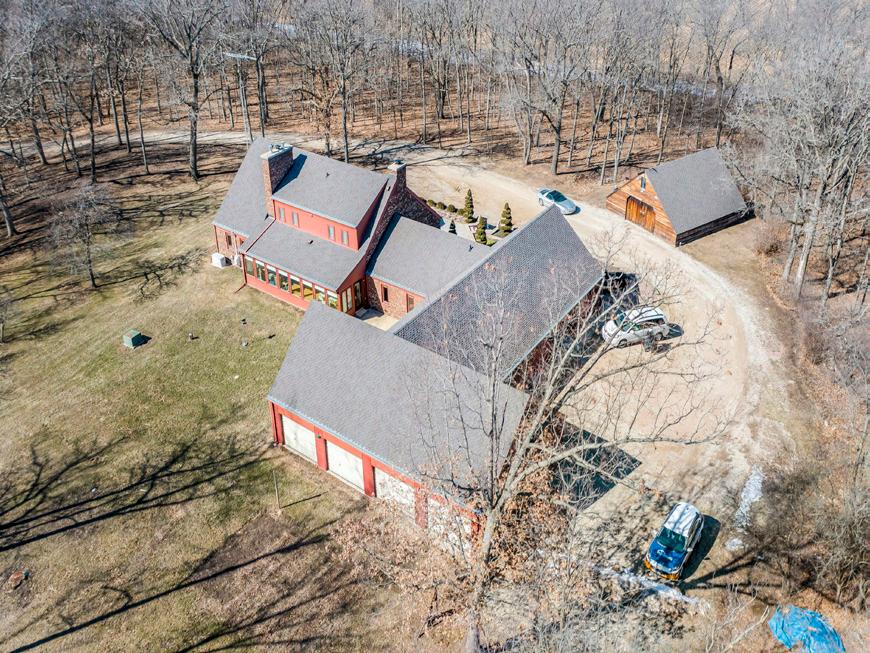

WISCONSIN COMMUNITIES OFFERING for Residents prime locations Lake Geneva

Wisconsin’s Midwest setting has made it a sought-after place to live for years. Great scenery, vibrant big cities and small towns, friendly locals, and some of the best breweries in the country—what’s not to love?
Wisconsin houses excellent places to settle down, with each community offering something unique to its residents. Many provide access to scenic nature, bustling downtowns, and other unique perks. Let’s look at some of the communities in the Badger State that stand out for buyers with their lifestyle attractions and prime locations.
Lake Geneva is a scenic city named for the body of water around which it is centered. It is a popular resort destination due to Lake Geneva’s sparkling blue waters and sandy beaches along the waterfront, as well as the surrounding forests that offer terrific hiking destinations. While this is a small town with a population of less than 9,000, its bustling downtown provides residents all the liveliness and amenities they could want.
Lake Geneva has a quaint Main Street lined with several boutiques and locally-owned stores that sell everything from clothes to antiques. The downtown also has interesting museums, including several preserved Gilded Age homes, and provides a lively nightlife scene with its many entertainment venues and bars. Lake Geneva also boasts a fantastic food scene, with delicious local eateries that offer lakefront views and several wineries and breweries.
Image Credit: Dave HoeflerSheboygan

Sheboygan is a pleasant city along the shores of Lake Michigan. Its waterfront location and picturesque beaches provide ample recreational fun for residents. Known for surprisingly good surf, it is considered one of the country’s best places for freshwater surfing. It is also a popular hotspot for boaters and houses the year-round, full-service Sheboygan Yacht Club, which hosts racing events throughout the summer.
Sheboygan’s downtown is a significant part of its appeal. It boasts distinct neighborhoods with top-notch shops and many delicious restaurants covering an array of cuisines and styles, along with beer gardens, pubs, bars, and cafes.

Port Washington
Port Washington is on the western shores of Lake Michigan. This scenic city offers a small-town, laid-back pace of life and is only a short drive to the big city of Milwaukee. Its picturesque waterfront includes parks, shops, a famed lighthouse built in the 19th century, and a marina, which accommodates many residents’ watercraft during the warmer months.
Port Washington’s downtown is along the lake, and many of its stores are housed in historic buildings, giving it a charming atmosphere. This small town is defined by its local businesses, which include a farmer’s market, farm-totable restaurants, laid-back cafes, and many local shops that offer everything from natural pet supplies to handmade artisan goods.
Image Credit: Dave Hoefler Image Credit: Kia SariGorgeous window lined riverfront condo in the Reiss Coal condo building. Arguably the best unit in the building in that it offers 1,541 sq ft all on the same level, custom tile baths, open concept living with incredible water views to the west, north and east. Center island in kitchen overlooking the entire great room. In unit laundry, mechanical room with new air conditioning, stainless steel kitchen appliances and airing porch overlooking the Sheboygan River and boardwalk. The only unit in the building with 2 indoor parking stalls. Convenient location close to Lake Michigan, beaches, Sheboygan Yacht Club and all the great downtown eateries.












This uniquely designed home is situated among the trees with views overlooking the peaceful 14-acre lot, through new windows. The stamped concrete patio is just one of several outdoor spaces that make this home a nature lover’s oasis. Mature trees & a clay-lined watering hole offer proven deer & turkey hunting opportunities. The 42’x48’ Morton building is equipped with a heated/ cooled Woodshop, Studio, & two horse stalls with ample room for additional storage to accommodate all of your needs. Two fenced areas







Owner Sanctuary Nestled in 5 Acres of Wooded Property in great location near Geneva Lake. This immaculate 4-bedroom, 4-bath home features a Vaulted Ceiling Great Room with double sided field stone fire place and wall of windows framing beautiful views. A spacious dining room with walk out to deck, custom kitchen with attached dining nook and convenient access to attached 3-car garage. This beautiful home has all the finest finishes adorning its 5,100 sq ft of living space. Finished lower level with a large 21x24 Family Room, Kitchenette, spacious bedroom, full bath and additional space for storage. The 5-acre property also offers a wonderful 10-ft deep 20x40 Heated Pool with seating deck, hot tub and 30x50 outbuilding with 19x30 heated work space with room for a boat!



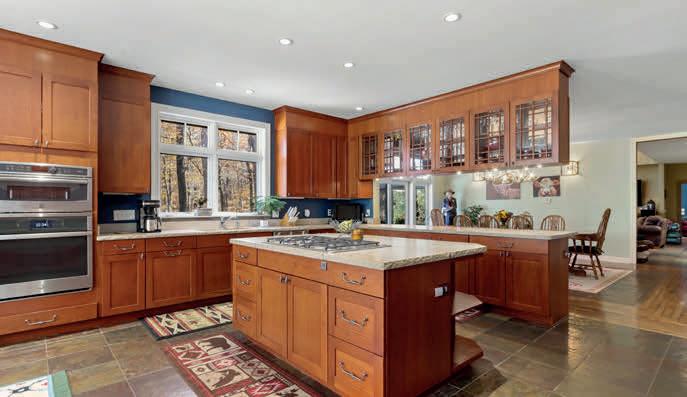




Stunning Geneva Lake Views throughout this Cape Cod Lakefront!




Stunning Geneva Lake Views throughout this 4 bedrooms, 3 baths Cape Cod Lakefront! Enjoy morning coffee or evening cocktails from 1 of 2 spacious lakefront porches, your private pier or paver patio. 1st floor boasts an open floor plan, large French doors to lakeside porch, stunning stone fireplace, beautiful custom kitchen, large eating area, stone countertops, SS appliances & large island/breakfast bar. 1st floor laundry, bedroom & full bath for convenience. 2nd floor is home to a large master suite w/custom marble tiled bath, 2 additional bedrooms including bunk room for 4 and a 3rd bath. 2nd floor lakeside porch is accessible from all bedrooms giving this home exceptional Lake Views. Automatic weather shutters, paver drive, walks and patio. All Furniture is included! Welcome Home!

