

Architectural Masterpiece



Enchanting Castle-Inspired Ski Retreat with Private Pond in Durango, CO. Indulge in the allure of mountain living with this captivating ski retreat nestled within the picturesque landscape of Durango. This property offers a magical escape, blending luxury and adventure. Set on over 37.62 acres of pristine terrain, it ensures privacy and tranquility. With 6 bedrooms and 8 bathrooms, the home combines opulence with comfort. Discover over 6,500 sq ft of living space with castle-like details such as turrets, stone accents, and timber beams. Enjoy a heated 3-car garage, expansive concrete decks, and a private pond. Modern conveniences include a fire suppression system, a 30-gallon per minute well, and a 1000-gallon buried propane tank. Located near Durango Mountain Resort, this property provides direct access to skiing, hiking, and more. Don’t miss this chance to own a slice of mountain paradise with castle-inspired architecture. Schedule a Viewing Today: Contact us now to arrange a private viewing and embark on a journey to discover the magic of this captivating Durango ski retreat. Don’t miss your chance to experience the timeless allure of mountain living in the heart of Colorado’s majestic landscape.




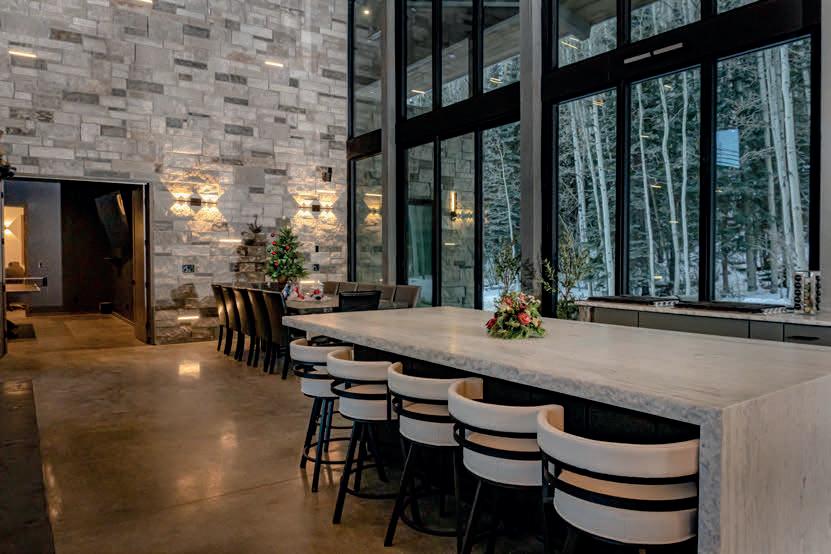








Spectacular Lake Catamount Home
33705 LONE PINE TRAIL, STEAMBOAT SPRINGS, CO 80487
3 BEDS / 3.5 BATHS / 4,225 SQ FT / 38.62 ACRES / $7,500,000
From the quality of construction and thoughtful use of space to the artistic design and exquisite finishes, this home was designed to enjoy this spectacular private setting and stunning sunset views over Lake Catamount in understated elegance. You will notice European contemporary influences and artistic designer touches throughout the home. Walk through the front door and you are greeted with a framed view of Lake Catamount. The living room features high ceilings with a modern linear gas fireplace and built-in floating cabinetry. Poggenpohl is the leading brand for luxury kitchens in Germany and is featured here in this home along with sleek quartz counters, top of the line appliances. A large island provides lots of workspace and storage. This space offers more beautiful views and leads to a comfortable screened porch and covered patio. The main level primary bedroom is a decadent space offering privacy, dual walk-in closets, dual sinks, make-up vanity, jetted tub, and steam shower, plus a private deck. 2 additional bedrooms and baths are upstairs along with a large unfinished space currently used as an artist’s studio but could be transformed into any use that might be desired. Quality starts from the ground up and this home is designed for efficiency. Structural Insulated Panels (SIPs) comprise the frame, Warm Board radiant floor heating makes for low energy bills, the highest rated Low-E windows and Fujitsu A/C-heating units make for comfortable temperatures year-round. LED lighting is featured throughout, and fine finishes include Travertine and hardwood flooring, Sherle Wagner Design hand painted sinks and gold-plated faucets, and designer lighting fixtures. A 3-car attached garage will host your vehicles and toys. There are 2 ponds on the property, and you can hear the seasonal stream that meanders between and through them. You can hop on the hiking trail that leads to Catamounts yurt or enjoy fishing at the tailwaters of Catamount as an owner.



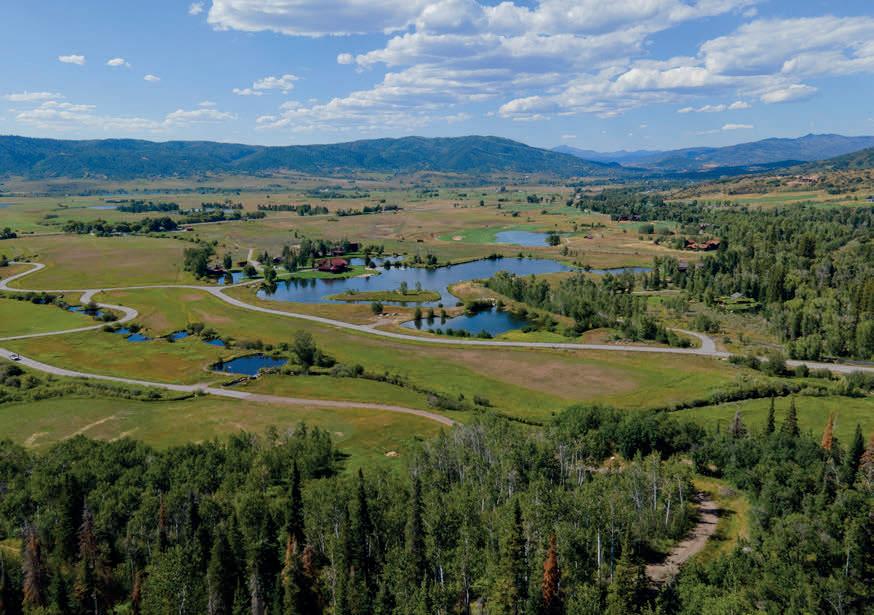
Storm Mountain Ranch Homesite
33400 PAINTED PONY LANE, STEAMBOAT SPRINGS, CO 80487
35.20 ACRES / $10,000,000
Opportunity is knocking and you dont want to miss out. Storm Mountain Ranch is one of Steamboat’s most exclusive enclaves and the longevity of ownership there is a true testament as to just how special Storm Mountain Ranch really is. More than 50% of the owners who purchased their lots either from the developer or early on as a resale are still owners today, for some that is 20 years. The beauty and character of the land is remarkable. The ranch development is situated on roughly 1100 acres at the base of Rabbit Ears Pass, extending high up Walton Creek Canyon and bordering National Forest on 3 sides. Owners, family, and guests enjoy a variety of activities including miles of developed trails for hiking, biking, and snowshoeing, trail rides on their ranch owned horses, excellent fishing habitat in Walton Creek which meanders through the property and HOA ponds. There is even a tubing hill. Exceptional amenities include the Awapa Lodge available for special events and gatherings, the Hideout Cabin which lies on the Western edge of the property up the canyon, and well-equipped guest cabins near the lodge, all available for owner use. Storm Mountain Ranch is a private 14 parcel development with much of its land dedicated to the conservation of its natural landscape. Cattle grazing and haying operations maintain the rich ranching heritage of the Yampa Valley and wildlife abounds throughout the remainder of the property. Parcel 4 is one of only 2 remaining vacant homesites and the ideal canvas to create a legacy property for the discerning Buyer. The building site is elevated from the valley floor, nestled in the trees while offering fantastic views to the North and West across the valley. A well is already in place. For additional information on Storm Mountain Ranch, please visit stormmountainranch.com.






CO 81623 3 BD | 3 BA | 2,398 SQ FT | $1,825,000
Built in June of 2022, this fully furnished townhome is immaculately done with high end finishes, 3 walkout patios, 2-car garage, and views of the mountains from the upstairs primary suite. Conveniently located within walking distance to the thriving Willits center, with access to fantastic restaurants, shopping, and all of the cultural and outdoor activities that define mountain living in CO., and just a short drive to Aspen / Snowmass and skiing. Open main level features living, dining, large kitchen with island, and access to outdoor deck. Primary suite on the upper level, with large walk in closet and walkout patio to take in the mountain vistas and views of Sopris. Downstairs encompasses two additional bedrooms, laundry, and sizeable family room for gathering with outdoor deck and hot tub.

WOOD ROAD #233
VILLAGE, CO 81615
3 BD | 3 BA | 2,627 SQ FT | $7,600,000
Experience the convenience of this rare, turnkey Base Village Limelight corner residence, boasting 2,627 sq ft and 3 bedrooms, 3 bathrooms. Situated in the heart of it all, this luxury home features Gaggenau appliances, Caesarstone countertops, and a white marble fireplace. The corner location offers panoramic views of the Snowmass Mountains and ski slopes. Ski-in/ out access, ski storage, and underground parking enhance the experience for those seeking the ultimate ski vacation. The spacious living areas, two decks for sunsets and BBQs, and a transferable Mountain Club membership with two Premier season ski passes add to the appeal. Enjoy hotel amenities, free breakfast, and excellent rental income, with HOA covering utilities and cable.








This architectural masterpiece, designed by Jon Pomeroy and built by Mantell-Hecathorn in 2018, is nestled on a remarkable 1.48-acre homesite with breathtaking views of Missionary Ridge, Hermosa Cliffs, and the scenic Animas Valley. This extraordinary residence has garnered prestigious accolades, including Best in Category in the Parade of Homes and the National Energy Efficiency Award in the same year. Along with its Control4 Home Automation System and rooftop solar panels, the home is beautifully adorned with Eggersman custom cabinetry, Arrigoni custom European-engineered hardwood floors and Porcelanosa tile. Unwind and breathe in the fresh mountain air on multiple decks and outdoor living spaces, featuring an exterior bar, a hot tub, and a gas fire pit in the upper level, affectionately named “Starlight Lounge.” Equipped with an elevator to all floors, a hidden fireproof storage room that is rated for 6 hours, radiant in-floor heating and a heated garage with a separate golf cart entrance, this incredible home was thoughtfully designed and constructed to offer the ease of low-maintenance lock and leave ownership. Experience the pinnacle of luxury mountain living at 193 Old Stagecoach Pass.


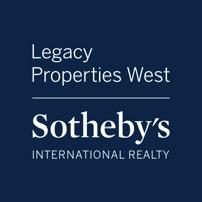

COLORADO MOUNTAINS



2885 Ski Trail Lane, Steamboat Springs, CO Michael Stielow
470 Cadillac Canyon Road, Durango, CO Samantha Gallant




Cover Home: 193 Old Stage Coach Pass, Durango, CO Mike Gullotti + Zach Morse
18 Walking Deer Lane, Crested Butte, CO - Jesse Ebner
2055 Bear Drive, Steamboat Springs, CO - Kristin Lile
125 Kestrel Court, Divide, CO - Theresa Quick-White




38 Ruby Drive
4 BEDS | 5 BATHS | 2,589 SQ FT | $4,500,000
Elevate your lifestyle with this modern mountain luxury home at 38 Ruby Drive. Perched on a generous corner lot spanning over half an acre, this exceptional residence enjoys an abundance of open space and affords breathtaking 180-degree vistas of the western mountains. Crafted to perfection, this retreat bears the signature interior design work done by Designs by Andrea Jay, in conjunction with Kraai Design Architecture, with impeccable attention to detail at every turn. Step inside to be greeted by an expansive open floor plan, where your gaze is instantly captivated by the panoramic mountain scenery. The living area is an ode to sophistication, with a striking fireplace and seamless access to the vast deck, promising endless opportunities for relaxation and alfresco entertainment. Adjacent to this sanctuary is the chef's paradise—a state-ofthe-art kitchen equipped with premium Thermador appliances, including an induction cooktop, a drawer microwave, a French-door refrigerator, a dishwasher, and a beverage cooler, complemented by a generous pantry and a chic half bath for guests. The home's allure continues with the spectacular primary suite offering awe-inspiring views, an elegant fireplace, and direct deck access. The suite's opulence extends to the ensuite, with a dual vanity, an expansive shower, and a walk-in closet. Another sizable en-suite bedroom graces the main level, featuring picturesque windows that frame the surrounding Aspen grove's beauty. Descend to the lower level where a second, more intimate living area awaits, perfect for movie nights or cheering on your favorite teams. Step outside to immerse yourself in the meticulously landscaped grounds, brimming with wildflowers in summer and fresh snow in winter. Two additional en-suite bedrooms ensure privacy and comfort, while a clever mudroom provides practicality directly off the oversized two-car garage. Nestled among mature Aspens, this haven offers privacy and serenity. Enjoy the conveniences of the complimentary First Tracks shuttle service for direct access to the ski base or downtown delights in Crested Butte. Currently under construction by the skilled Brezonick Contracting, 38 Ruby Drive is set to become one of Mt. Crested Butte's most distinguished residences. Experience the peak of alpine sophistication in this modern mountain haven. *Images are digital renderings and the final finishes may vary*.

18 Walking Deer Lane
4 BEDS | 6 BATHS | 4,995 SQ FT | $8,950,000
Welcome to the epitome of Crested Butte luxury living! Nestled in the heart of Mt. Crested Butte and sitting directly on the ski slopes adjacent to the Prospect Lift, this brand-new ski-in/ski-out masterpiece offers the ultimate mountain retreat. Boasting 4,995 square feet of meticulously designed living space, this home offers the perfect blend of opulence and rugged charm that embodies the Crested Butte lifestyle. Thoughtfully designed by Sunlit Architecture and built by Double Top Frame and Finish, no detail was overlooked in the orientation, features and floor plan of this home. The main living area welcomes you with three walls of windows, offering unobstructed vistas of the majestic mountains. The kitchen is a culinary masterpiece, complete with an oversized island featuring bar seating, custom cabinets, and a discreet butler's pantry. Adjacent, the dining room boasts an elegant wet bar, while a stunning threesided glass fireplace creates a cozy ambiance. Indoor-outdoor living seamlessly flows from the dining area to the expansive covered patio, where you can dine while taking in the breathtaking views of Gothic and Whiterock mountains. The main floor also features the first of four bedrooms, a tranquil retreat with its en-suite bathroom, steam shower, and private patio. The primary suite occupies an entire floor, ensuring the utmost in privacy, and boasts a luxurious five-piece en-suite bathroom, and a spacious covered patio. But it's not just the interior that's exceptional; the views of the majestic Elk Mountains are nothing short of awe-inspiring. It's a rare opportunity to own a piece of this iconic mountain town, where outdoor adventures and refined living seamlessly coexist. Don't miss out on the chance to make this extraordinary mountain escape your own! *Images of the home are renderings, final finish details will vary*











714 OREGON TRAIL, ASPEN, CO 81611
4 BEDS | 5 BATHS | 4,633 SQ FT | $12,500,000
Discover your serene retreat an exquisite turn-key townhome nestled on a peaceful cul-de-sac in the heart of Aspen’s natural beauty. This splendid property offers an unparalleled lifestyle with its prime location just steps from the Tiehack chairlift and a minute’s drive from the Maroon Creek Golf Course and Club. Step inside to find a thoughtfully designed home featuring an abundance of windows that bathe every corner in sunshine. The efficient and inviting layout ensures privacy in each of the four spacious bedrooms while providing ample space for gatherings in the generous living areas. Additional highlights include a convenient elevator, breathtaking views, and central air conditioning, making this townhome the perfect blend of luxury and comfort. Embrace Aspen’s world-class recreational activities and make this stunning townhome your own private oasis.

Luxurious Home in Aspen’s West End
101
Discover your dream home nestled in the heart of Aspen’s coveted West End, just blocks from the iconic Hotel Jerome. This stunning 4-bedroom, 5-bathroom property offers an open floor plan that seamlessly blends elegance and comfort. Enjoy unparalleled access to world-class dining, exclusive shops, lush parks, and everything else this breathtaking city has to offer. Entertain in a spacious kitchen that serves as the heart of the home, with two sophisticated living spaces designed to accommodate both intimate gatherings and grand celebrations. Experience the perfect blend of luxury and convenience in one of Aspen’s most sought-after neighborhoods. Make your dream home a reality today!








Experience Elevated Living
450 S ORIGINAL STREET, APT 2, ASPEN, CO 81611
2 BEDS | 2 BATHS | 932 SQ FT | $2,975,000
Discover the pinnacle of luxury living at 450 Original #2, Aspen CO. Nestled in the vibrant Aspen Core, Mittendorf Condo offers unparalleled convenience, being just steps from the ski gondola, fine dining, and chic boutiques. This stunning 2-bedroom, 2-bathroom condo has been meticulously remodeled into a lavish retreat. Every detail has been thoughtfully curated to blend sophistication with high-quality craftsmanship, resulting in a home that radiates contemporary elegance. Enjoy the look of hardwood with the durability of porcelain. Three zones of radiant heat ensure comfort during Aspen’s snowy winters. Equipped with high-end appliances and granite countertops, perfect for culinary enthusiasts.
76 UPLAND, CARBONDALE, CO 81623
3 BEDS | 3 BATHS | 2,828 SQ FT | $1,850,000
This attractive duplex is perfectly positioned to overlook the 12th hole of the renowned Aspen Glen golf course, offering a picturesque setting that combines elegance and comfort. The home features a large patio and a custom fire pit, creating an inviting outdoor space ideal for entertaining. Step inside to a slate entryway leading into the main rooms, where oak flooring spans throughout the main level. The living room boasts cathedral ceilings and a gas fireplace, seamlessly flowing into the dining room and kitchen. Natural light floods the space, creating a bright and airy ambiance that enhances the home’s welcoming atmosphere. Don’t miss the chance to make this exquisite property your own, where luxury and scenic beauty converge. Discover the Epitome of






































PROPERTY DETAILS
• 2.6 acres of raw land with easy access to the HWY 82 corridor
• The lot is centrally located just 12 miles to downtown Aspen & 11 Miles from Snowmass Village
• It has unobstructed, panoramic mountain views overlooking the nearby Twining Flats & Woody Creek areas & the Roaring Fork river corridor.
• The lot has full day sun & is ideal for a green energy, solar design concept.
• An owner can build up to a maximum building FAR of 5750 square feet
• The property is eligible for TDR’s (Transferable Development Rights)
• The lot has a road access easement and a utility easement
• there is NO HOA.
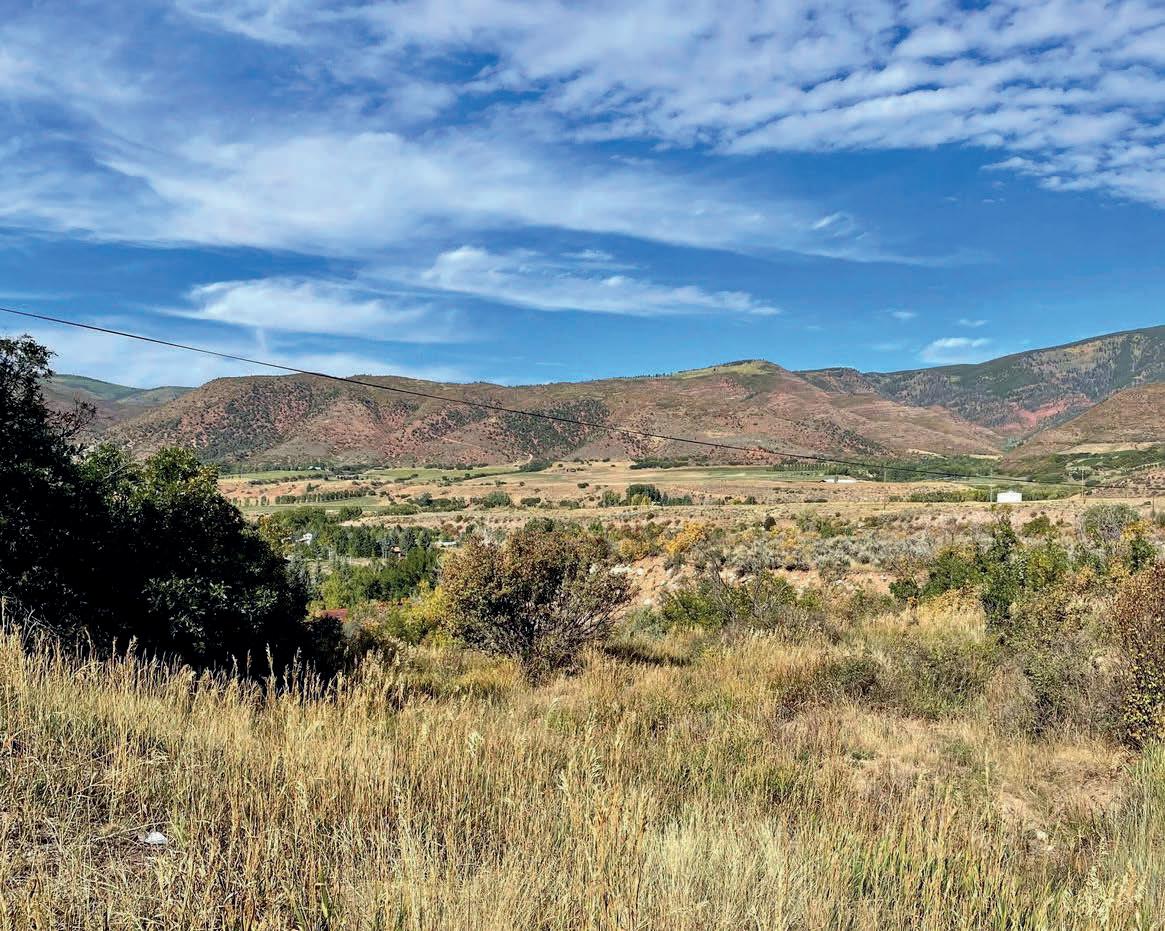






9343 1990 Lane, Austin, CO 81410
3 Bed | 2 Bath | 1,728 Sq Ft | 1.39 Acres | $560,000 Sunset House: Sweeping views, cozy lodge feel, 2-car garage.


KIM GUTHRIE-BURCH


2 Bed | 1.5 Bath | 1,080 Sq Ft | $425,000 5.27-acre paradise with stunning views and privacy!


2 Bed | 2 Bath | 1,176 Sq Ft | $342,000 1/2 acre landscaped lot in Delta! Great, Convenient location w/ views of Grand Mesa!









Luxurious Four Seasons Telluride Residential Development

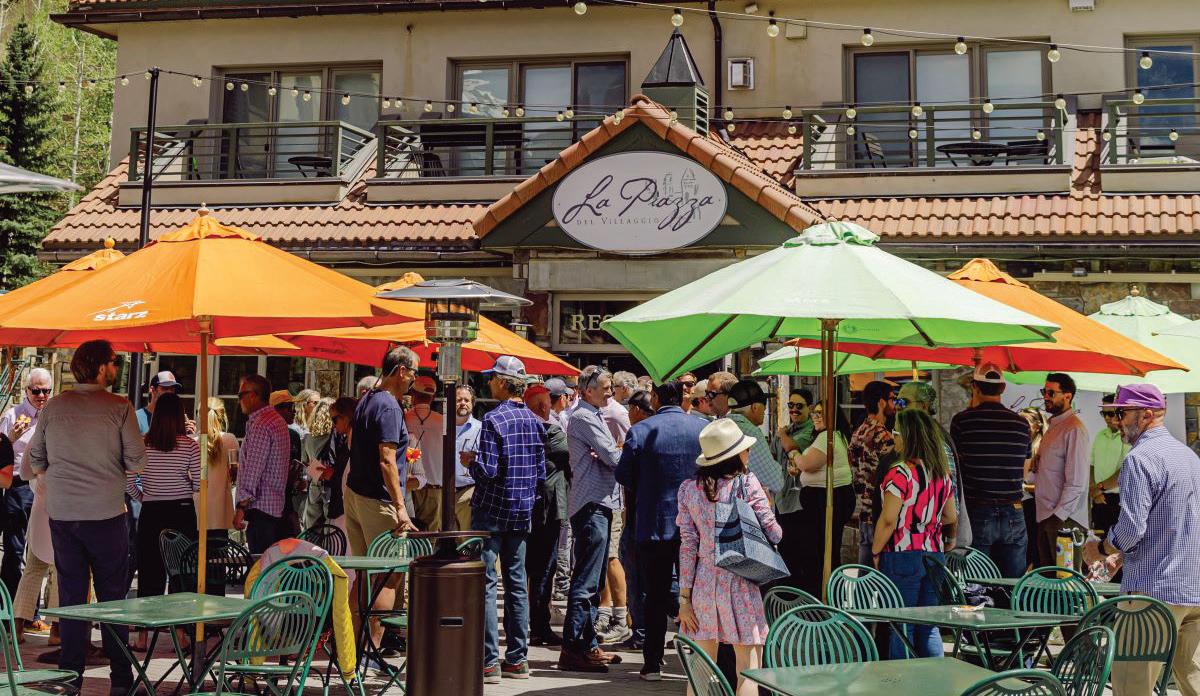


Prominent South Florida-based developers Merrimac Ventures and Fort Partners are embarking on an exciting new venture with the development of the Four Seasons Hotel and Private Residences Telluride. This project represents not only their first joint venture in the western United States but also the first luxury development in Telluride in 15 years.
Dev Motwani, President and CEO of Merrimac, recently visited Telluride to unveil a new project site, marked distinctively with a 3D Four Seasons. The event, attended by local brokers and government officials, included top brokers Bill Fandel and Brian O’Neill, who are managing sales for the project, and associate broker Ana Bowling.
Other notable attendees were Marti Prohaska, Mayor of Mountain Village, Peter Duprey, Huascar (Rick) Gomez, and several members of the Mountain Village Town Council. The project has commenced utilities work and is expected to break ground later this year.
Olson Kundig
Abie Livesay
Nestled in the prime Mountain Village ski area of Telluride, Colorado, the Four Seasons Hotel and Residences Telluride will offer unmatched luxury accommodations amid the breathtaking scenery of the San Juan Mountains. This expansive development will cover 4.5 acres and feature three connected buildings rising eight stories high, offering unobstructed views of Mount Wilson, Campbell Peak, and Silver Mountain.
In honor of Mountain Village and its vibrant community, Four Seasons Telluride will boast meticulous architectural designs by renowned firms Olson Kundig and Clements Design. The designs incorporate articulated metal elements, stacked stone, and textured wood, reflecting both the natural beauty of the area and its rich history.




The development will feature 28 private residences, ranging from two to six bedrooms, each covering up to 7,553 square feet. Additionally, there will be 40 hotel residences, offering one to five bedrooms, alongside 52 hotel rooms. Every unit will include floor-toceiling windows with panoramic views of the surrounding mountains, private terraces, high-end kitchen appliances, and luxurious bathroom amenities such as heated floors and steam showers.
The Four Seasons Hotel and Residences Telluride will feature an array of world-class amenities designed to provide a comprehensive resort-style experience. Residents and guests will enjoy ski-in/ski-out access, a ski valet, private lockers, a state-of-the-art fitness center, a spa, a private residents’ club, an indoor lap pool, an outdoor hot tub, and underground parking. Additional services include ondemand car services, housekeeping, butler services, and 24-hour security.
This forthcoming development provides convenient access to the Montrose and Telluride Regional Airports and is situated close to the town’s popular local retail and restaurants. Residents and guests will be able to enjoy the best of Telluride while experiencing the welcoming ambiance and state-of-the-art accommodations for which the Four Seasons brand is renowned.
Available units at Four Seasons Telluride start at $4 million. For more information or to schedule an appointment, email sales@ tellurideprivateresidences.com or visit www. tellurideprivateresidences.com.
Olson Kundig
Olson Kundig
Olson Kundig
Olson Kundig







3 levels
3 to 4 bedrooms
3.5 baths
1- or 2-car garages




Energy-efficient windows and AC Study
Private balconies/terraces
Outdoor living spaces







2602 W Pikes Peak Avenue
$631,000
4 Bedrooms, 3 Bathrooms
1,836 Square Feet







Nestled in historic Old Colorado City, this home o ers stunning views of Pikes Peak and the Front Range. Enjoy walking to boutiques, restaurants, bars, Bancroft Park, and seasonal entertainment. Minutes from Manitou Springs, Downtown Colorado Springs, and hiking/biking trails, this location blends convenience with tranquility.
Inside, a bright Great Room with vaulted ceilings and a pellet stove welcomes you. The gourmet kitchen features granite countertops, custom maple cabinetry, and Bosch appliances. The primary bedroom includes a walk-in closet and en suite bath with luxury plank ooring throughout.

Downstairs, nd additional bedrooms, a bath, and access to an oversized 2-car garage. Outside, enjoy terraced yards and a charming chicken coop. Wake up to fresh eggs, co ee, and leisurely strolls, embracing the true essence of Westside living.

CHARMING TOWNS




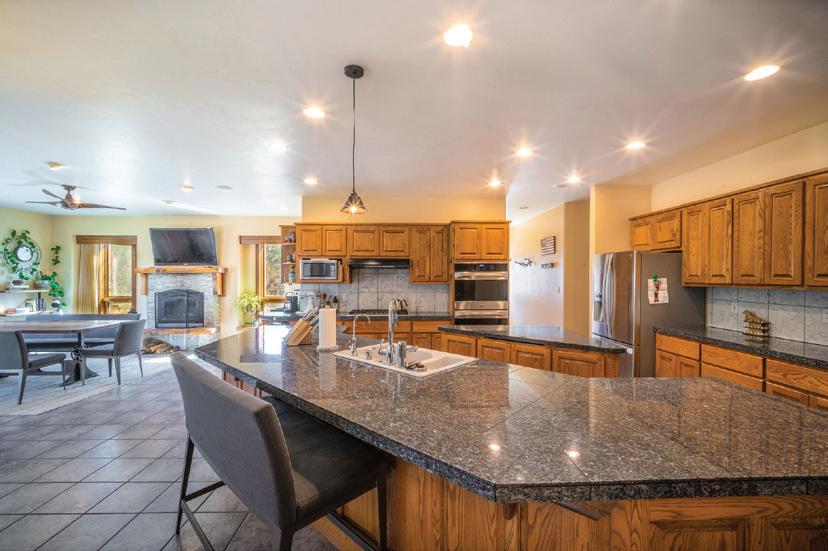
Beautiful, private, one-of-a-kind custom home in the desirable Deer Island Preserve. 3,231 square foot, 3 bedroom, 2.5 bath single level home is easily both an intimate home space and a party/gathering area. The thirteen-plus acres, which includes a shared pond, offer seclusion and a feeling of country living but are just ten minutes from downtown Durango. The circle drive provides a wonderful entry, with a pull-off to the garage space. Entering the home, you will feel the generosity of the rooms and the quality of the finishes. There is a craft/office room, a formal dining room, a sunken living room with a beautiful fireplace, and a separate informal dining/second living area with a wood fireplace and a nice wet bar/serving area. Built in 2000 and updated in 2015, the home has a wonderful floorplan with a library/sitting area off the primary bedroom and a kitchen inviting creative and collaborative cooking and entertaining. There is a 3-car garage that easily accommodates toys and a 20 x 8 storage shed for all your “extras” and equipment. The property includes irrigation, an area with raised garden beds, and a greenhouse for early starting. There’s also a great treehouse tucked into the pinion and juniper forest. Outside spaces abound and beckon for relaxation. To top it off, the shared pond has a dock with a ladder and a great “beach” area. Deer Island Preserve is a community that embraces the beauty of the high desert and strives to maintain the character of the area with conscientious stewardship. Deer Island Preserve owners enjoy access to the Animas River via easements along the river bank. Beautiful riparian and fishing areas are yours to enjoy. This home tuly offers a unique opportunity in the Durango area.


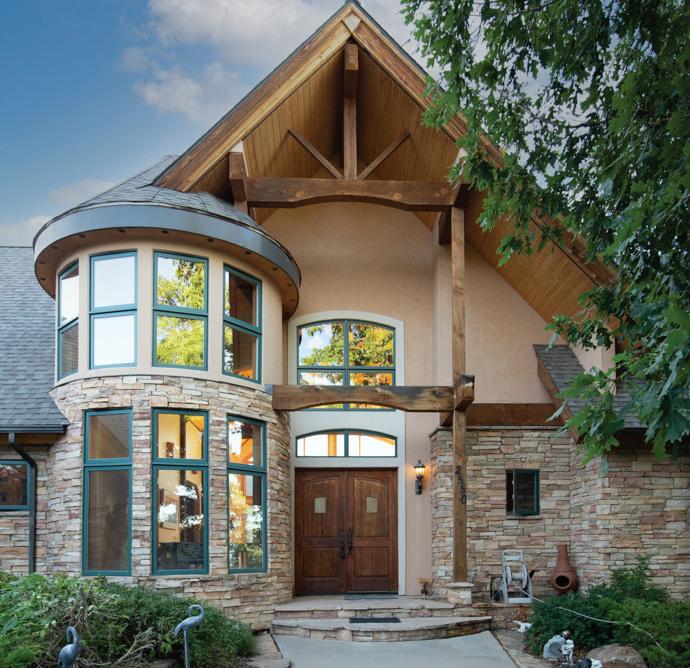




Perched atop the highest point in the coveted Destination Ranch, a location immortalized in the film “City Slickers,” this property epitomizes legacy living. Positioned with awe-inspiring vistas in every direction, including the iconic La Plata Mountain peaks, it offers unparalleled privacy amid untamed wilderness, just a brief 25-minute drive from downtown Durango. The exclusive, gated Destination Ranch is a working cattle ranch, and this pinnacle lot spans 40 acres, encompassing expansive pastures and undulating terrain crisscrossed by an extensive network of trails. The property boasts numerous delightful spots for relaxation, such as the front patio with a tranquil fountain and pond and meticulously groomed lawn, creating a serene sanctuary. Patios and decks envelop the home, providing both intimate retreats and grand outdoor living areas that showcase some of the most breathtaking views imaginable. The interior space is generous and inviting, with an open living floorplan integrating the living, dining, and kitchen areas. The living room features a striking beamed, vaulted ceiling and unobstructed vistas of public lands and the La Plata Mountains. The chef’s kitchen is a culinary dream, offering ample storage and a spacious pantry. The master suite includes its own private balcony, a fireplace, and a stunning bathroom with a distinctive stone wall shower that affords views of Missionary Ridge. The lower level of the home expands the entertainment and relaxation options, housing a recreation room that easily accommodates a pool table, TV, and bar area. Additionally, there is a spacious office and a home gym. A standout feature of the lower level is the remarkable home theater equipped with cutting-edge technology, including an exceptional sound system. Rounding out the lower level are two bedrooms, each with its own bath and outdoor space. The property is equipped with advanced features, including four heat zones, an alarm system, and two internet-accessible outdoor cameras. Despite its size and amenities, this efficient home boasts remarkably low utility costs, with water provided at no charge, propane primarily for winter use only, and average electricity costs of under $200 per month over the previous 12 months. This extraordinary mountain retreat is truly one-of-a-kind and warrants firsthand appreciation.



Welcome to a rare opportunity to own a Mirador luxury townhome crafted and built by the legendary Ralph Masterson III, an architectural marvel that exudes sophistication and elegance at every juncture. Nestled in the heart of Durango, amidst the majestic embrace of nature’s finest, this residence stands as a testament to refined living. Perched amidst the panoramic beauty of Southwest Colorado, the townhome offers unparalleled vistas of the surrounding mountains, the serene Animas River, and the historic downtown. Here, every sunrise unfolds like a masterpiece painting, casting hues of gold and amber across the landscape, a daily spectacle exclusive to this privileged location. Spanning 3,480 square feet, this custombuilt abode boasts three luxurious en-suite bedrooms and a private executive office tucked away within a two-story atrium, complete with its own powder room. The epitome of opulence, the residence showcases bespoke walnut wall paneling, soaring ceilings,and travertine tile floors, creating a harmonious blend of grandeur and tranquility. The heart of the home lies within its gourmet kitchen, a culinary haven where every meal becomes a sensory experience. With meticulous attention to detail, every corner radiates warmth and welcomes you to embrace a life of comfort and style. No luxury has been spared, with modern conveniences seamlessly integrated throughout.From the whisper-quiet air conditioning to the radiant heating that caresses your feet, even in the coldest of winters, every aspect of Mirador has been meticulously designed to elevate your living experience. Step into the atrium, where a split unit and fireplace beckon you to unwind and savor moments of serenity year-round. With just the push of a button, hurricane shutters gracefully envelop every window and door, providing not only peace of mind but also a sense of security that complements the tranquility of the surroundings. Mirador isn’t just a home; it’s a sanctuary, a haven where every detail is crafted to enhance your well-being and elevate your lifestyle. Immerse yourself in the epitome of luxury living in Southwest Colorado, where each characteristic is meticulously curated to elevate your living experience to new heights. Welcome home to this special home, where luxury knows no bounds. 235 Rock Point Drive #235B, Durango, CO 81301






















Welcome to your dream home located in the highly sought-after CR 250 corridor, offering over 400 feet of pristine Animas River frontage. This extraordinary property is a rare gem featuring both a main house and a guest house, providing ample space for gathering and entertaining while ensuring privacy for all. The main house, built in 2020, includes 2 bedrooms and 2.5 bathrooms. Designed for luxurious living and exceptional comfort, it boasts extensive glass windows that frame breathtaking views of the Animas River and the majestic Animas Valley cliffs, ensuring you enjoy nature’s beauty from nearly every room. Step outside to an exquisite outdoor living space perfect for entertaining or relaxing in serene surroundings. The tandem 4-car attached garage provides ample space for vehicles and storage. Additionally, the property includes a charming guest house, originally built in 1994 and extensively remodeled in 2016. Situated above a 5-bay garage with an additional carport and car lift, it’s ideal for housing all your Colorado lifestyle toys and gear. The guest house features 2 bedrooms, 1 bathroom, and a kitchenette, perfect for accommodating guests or creating a private retreat. A lovely deck overlooking the entire property offers an inviting space for visitors. High-end finishes throughout both homes include Thermador appliances in the main house, hardwood floors, and exquisite tile work. The combination of stunning architecture, modern amenities, and unparalleled natural beauty makes this property truly unique. Don’t miss the opportunity to own this exceptional home where luxury meets the great outdoors. Experience the perfect Colorado lifestyle in this stunning retreat!










Welcome to your mountain retreat in the heart of Colorado’s rugged beauty! Nestled amidst towering pine trees, this remote home offers unparalleled tranquility and breathtaking vistas at every turn. Step inside this spacious abode and be greeted by a meticulously designed interior, blending rustic charm with modern elegance. The open floor plan seamlessly connects the living, dining, and kitchen areas, creating an inviting space for gatherings with friends and family. Vaulted ceilings adorned with exposed wooden beams add a touch of grandeur, while expansive windows frame panoramic views of the surrounding mountains and valleys. The gourmet kitchen is a chef’s dream, featuring quartz countertops, top-of-the-line appliances, and ample cabinet space for all your culinary adventures. Enjoy morning coffee at the large island or savor meals in the adjacent dining area, with easy access onto a sprawling deck, perfect for alfresco dining and soaking in the serene ambiance. Retreat to the luxurious master suite, complete with a spa-like ensuite bathroom and private balcony overlooking the majestic landscape. Also included on the main floor is an inviting office space, lovely powder room, and spacious laundry room. Make your way upstairs where the additional bedrooms offer comfort and privacy for guests, and a comfortable open den provides the ideal space for relaxation. Outside, the possibilities are endless on over 40 acres of wide open wilderness. Explore hiking trails that wind through towering forests, or embark on a fishing expedition in nearby crystal-clear streams. In the winter months, indulge in your favorite snow-time activities just a short drive away.












Luxurious 4-Bedroom Home on 3.39 Acres in Los Ranchitos Estates. Discover your perfect Colorado mountain retreat in the highly desirable Los Ranchitos Estates! This meticulously maintained 3,506 sq. ft. home offers a serene, private, and tranquil setting on a 3.39-acre lot adorned with tall pines, aspen, and fruit trees. The large spacious master suite features two walk-in closets and an ensuite bathroom with a separate tile shower and tub, offering a luxurious escape. The master suite also boasts a vaulted ceiling with skylights to enjoy the night sky. Enjoy cooking in the modern kitchen with granite countertops and stainless appliances and a large pantry. Perfect for both, everyday meals and entertaining. The main living area boasts a vaulted knotty pine ceiling and a wall of windows to take in the amazing mountain views. Additionally, there is in-floor hot water heat with 5 zones and a wood stove ensuring cozy warmth during the colder months. A full walk-out basement with a pellet stove offers versatile space that can be used as a separate living area or a fantastic entertainment space. This home has abundant storage throughout. Outdoors enjoy stunning perennial gardens that add vibrant colors and natural beauty to the property. The home includes a 2-car attached garage and a 2-car detached garage equipped with solar panels and a whole-house 20kw Generac generator, making it highly energy efficient with low electric costs. Enjoy breathtaking mountain views from the large, covered, wrap around deck, perfect for relaxing and entertaining. Approximately one acre of the property is fenced offering freedom and a safe place for your dog to enjoy as well. This exceptional property is more than just a home; it’s a lifestyle. Experience the joy of living in a tranquil setting while being part of a prestigious community. Don’t miss this rare opportunity to own a slice of paradise in Los Ranchitos Estates. Call today to schedule a private viewing and experience the magic of this unique home! 41 Perro Place, Durango, CO 81301
4 BEDS | 3 BATHS | 3,506 SQFT | OFFERED AT $1,149,000






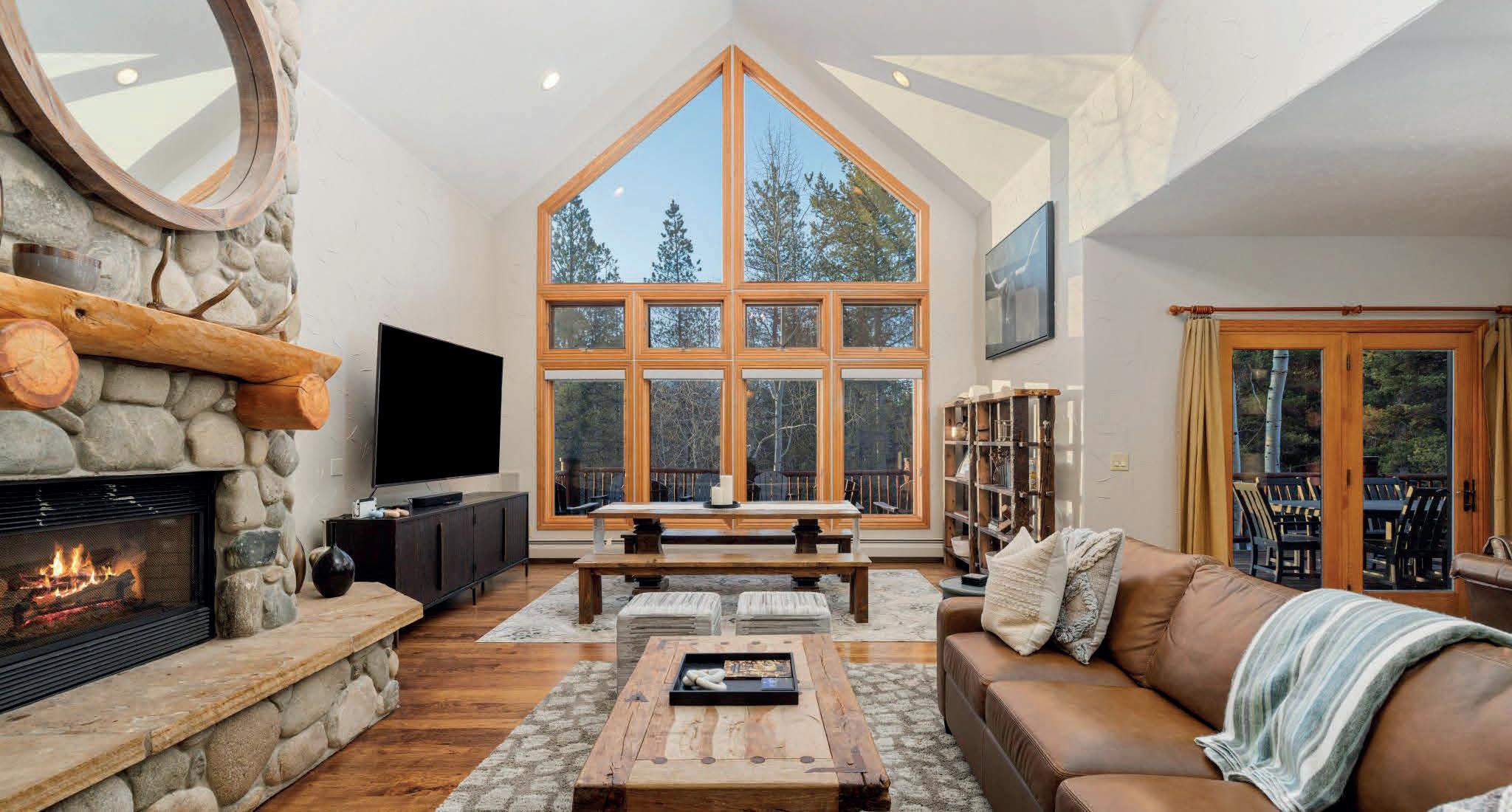



Evergreen Lodge is perfectly situated between the base of Peak 8 and Main Street Breckenridge. This six-bedroom residence comfortably sleeps 24 in beds and has multiple entertaining areas featuring an oversized hot tub, media room, ping pong table, pool table, sauna and lofted reading nook. Hosting groups or multiple generations is seamless with bunk rooms and private suites located above the garage. The home backs twelve acres of Town of Breckenridge open space and is across the street from the Breckenridge Nordic Center and Cucumber Creek Preserve.

private COUNTRY LIVING
36 SAGE ROAD, DURANGO, CO
3 BD | 4 BA | 3,434 SQ FT | $1,250,000
Looking for private country living with easy access and fantastic Florida Mesa views? This inviting country home is located on 3.6 acres atop a lush mesa with stunning views of the La Plata mountain range. This beautiful and well cared-for home has 3 bedrooms, 2-1/2 bathrooms, with a total of 3,434 sq ft on two levels. Large vaulted aspen tongue and groove ceilings with exposed beams create a spacious and welcoming feeling as you step into the home. The ample living room is full of natural light provided by the wall of windows, great for taking in the views of wildlife passing through as they stop at one of the ponds for a drink. The stone fireplace with an efficient Lopi insert and custom wood mantel is the room’s main focal point—an excellent feature for enjoying those brisk winter nights. The main level master en-suite is complete with a walk-in closet, and is separate from the two guest bedrooms upstairs. An elegant home office/den on the main level provides excellent space for those who work from home, with built-in cabinetry, two big picture windows and new engineered wood flooring. Finally, gather your friends and family together in the recently remodeled open concept kitchen. Also located on the main floor is a huge laundry/utility room and a half bath next to the attached garage. Upstairs you will find two spacious bedrooms, a newly updated full bath, and a large finished storage room closet. Moving outdoors, take it all in with the lush irrigated land that surrounds the home and includes three ponds: two ponds are for the benefit of the lot, the third pond benefits the neighboring adjacent ranch below. The established and well-maintained landscaping surrounds the house in addition to patios, small decks, and stone walkways. The oversized attached 2-car garage has a backup generator hook up and an built-in safe. Additional outbuildings abound, including the heated finished 30’ x 34’ workshop and second garage with 1/2 bath, and a brand new heated studio space perfect for an art studio, separate private office, or fitness room. There is also a 12x10 storage shed with electricity (perfect for lawn equipment) and a gazebo and bridge next to one of the ponds. 30/50amp RV hookups are also available to visiting guests and there is plenty of parking with two entrances and circular driveway. Don’t miss this excellent location only 11 miles from downtown Durango!


www.wellsgroupdurango.com

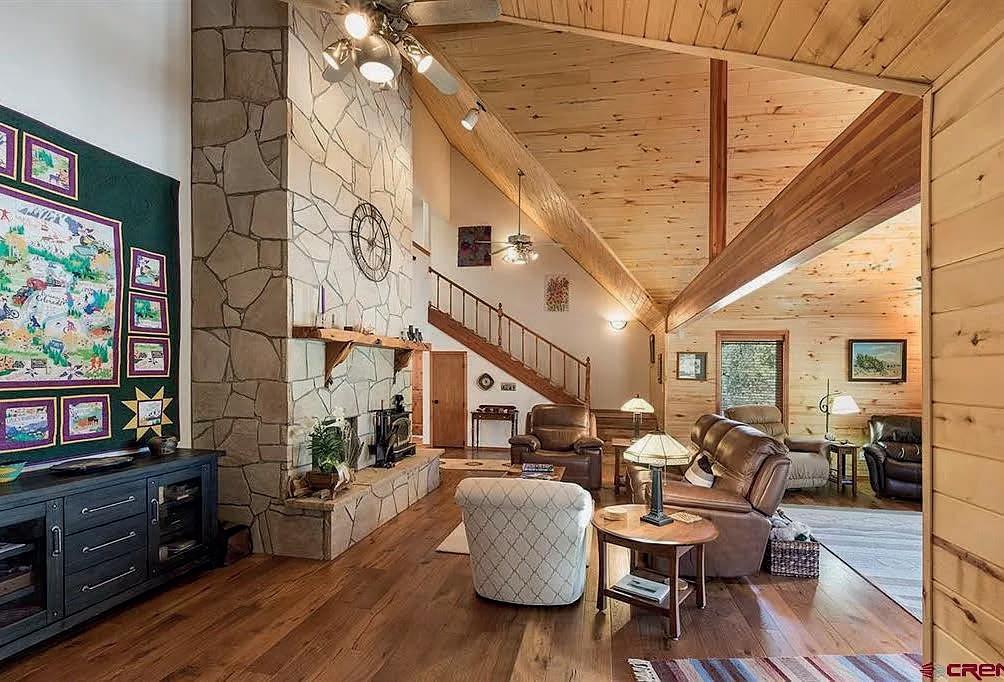








RIVERFRONT LUXURY PRIME INVESTMENT OPPORTUNITY


Nestled along the tranquil embrace of the Florida River’s edge, this single-story architectural masterpiece redefines modern luxury and offers an unparalleled living experience. Step inside the grand door, and a world of contemporary sophistication unfolds. The open-concept layout seamlessly integrates the living, dining, and kitchen, adorned in an abundance of natural light, courtesy of floor-to-ceiling windows that frame the panoramic river views.

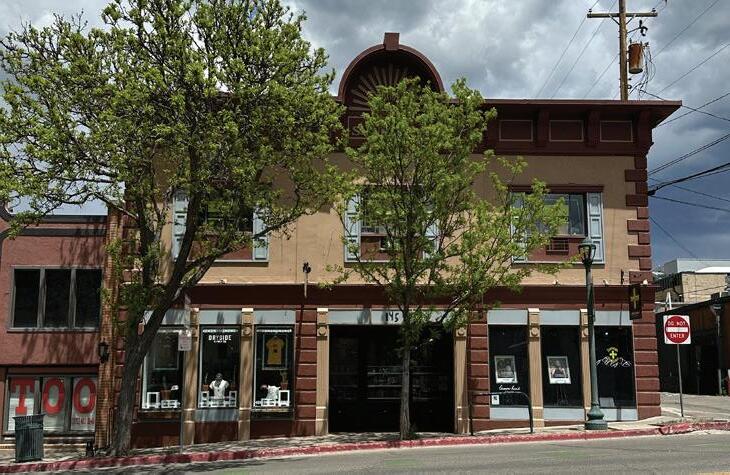
The Sunburst building is steps away from the vibrant crossroads of College Drive/Main Ave. and one short block to the historic DurangoSilverton train depot. This dynamic building and adjacent lot with coveted alley access is prime for redevelopment or long term investment. The building has been very well maintained by the owners and tenants, and enjoys a long history of stable occupancy with three renovated leased spaces, two at street level and one upstairs.







122 NEW STREET, SALIDA, CO 81201
Luxurious townhome with ADU for sale in Salida, CO, where elegance meets grandeur. This magnificent property is 2,309 sq ft and boasts high-end custom finishes throughout. The ADU is above the detached two car garage and adds an additional 520 sq ft of living space which could be used as a long term rental. Step inside the main home foyer where you’ll be greeted by an abundance of natural, cascading light through the 8-foot windows. Every room in this home has been meticulously designed to exude a sense of opulence. The high-quality and thoughtfully designed kitchen space is equipped with stainless steel KitchenAid appliances, including a 42-inch fridge and a 36-inch gas stove. Soak up the natural light from the second and third-floor balconies, accessible through the impressive 12-foot sliding doors. Experience low maintenance living with a beautifully xeriscape front yard, designed to minimize water usage and enhance the property’s visual appeal. Immerse yourself in a world of grandeur and sophistication in this beautiful space to call home. Check out the video tour. What are you waiting for? Welcome home!









22494 CR 227, GARFIELD, CO 81201
Discover the essence of mountain living in this beautiful log chalet located in Garfield, Colorado. Just four miles from the Monarch Mountain Ski area, this delightful home has a naturally fed spring that babbles through the back yard and property lines that abut to the South Arkansas River. Here you can unwind to the tranquil sound of the water or fish from your own private deck, imersing yourself in the serenity of nature. The inviting interior flaunts Douglas fir floors, granite countertops, and beetle kill pine providing a blend of rustic charm and modern luxury. Enjoy the natural light cascading from the vaulted ceilings and Anderson clerestory windows, making the main living space feel both grandiose and picturesque. The open floor plan, custom lighting, and high-end finishes make this mountain chalet a warm and welcoming retreat. Additional parking is located below, by the private deck, ensuring easy access to your mountain oasis. Check out our virtual tour and call today to schedule your tour. What are you waiting for? Welcome home!











138 N M STREET, UNIT D SALIDA, CO 81201
2
This 2 bed, 2 bath condo offers a bright, fresh home that allows you to access everything the Colorado mountains have to offer. Within easy walking distance to historic downtown, with its restaurants and shops, the location is also close to hiking, biking, rafting, skiing, the Salida river walk, and more! Mountain views from the front porch, back patio, and upperlevel balcony are sure to delight. Quality construction throughout, with native landscaping, are thoughtfully created. Primary bedroom upstairs has an alcove that can be used as an office or extra sleeping room with a fold out couch. Newer and upgraded appliances replaced over the last 5 years. Range has an air-fryer, convection, and griddle. Whether you want a full-time residence, a second home, or an investment property, this condo can do it all. Short-term rentals are allowed through the City of Salida, but licenses may be limited.

719.221.1302 margy.taylor@me.com www.fullcirclebv.com/margy-taylor
12001 E COUNTY ROAD 190
SALIDA, CO 81201
3 BEDS | 3
Welcome to this beautifully maintained custom home! You will be amazed with the views in every direction. Featuring three spacious bedrooms and an open living area, it boasts a gourmet kitchen equipped with top-tier appliances including a Wolf stove, Viking refrigerator, and ample storage. Custom oak cabinets complement the trim throughout. The great room offers an entertainment system, cozy gas fireplace, and seamless transitions to indoor/outdoor living in the blue room with its Jotul Scandinavian fireplace and garage door. Radiant heat, on-demand hot water, and solar panels ensure energy efficiency. The landscaped yard, oversized garage bays, heated workshop, and potential for an ADU on the property. No HOA! This lovely home is ready for you to move in and start living! Close to hiking, rafting, skiing (Monarch is our local area), biking, and all that Colorado has to offer.






Welcome to this exquisite 4,167 sq ft custom home on 4.28 acres of Colorado landscape, built in 2020. Featuring an open-concept living area, versatile bonus room, oversized great room, and luxurious primary suite with stunning Rockies views, this home offers both seclusion and accessibility. Contact me today for a private showing!

16550 W HIGHWAY 50
This property has it all! The main house has 3 bedrooms and 2 baths that includes a primary suite lock-off. An additional luxury 1-bedroom ADU adds extra income or guest space. Enjoy mountain views, river frontage, gardens, and convenient access to adventure. Schedule a showing today





Step into the ideal mountain lifestyle with this beautiful five-bedroom log home nestled less than a mile from the base of the majestic Steamboat Ski Resort. Located in Steamboat’s Green Zone with unrestricted short-term rental possibilities. This home boasts rustic charm with touches of modern luxury seamlessly intertwined. Picture-perfect views of snow-capped peaks greet you from the south and west, inviting you to embrace the serenity of nature. The spacious interior features a vaulted living room ceiling, two cozy stone fireplaces, and large windows that flood the living spaces with natural light, creating an ambiance of warmth and comfort. With ample room for family and guests, including a gourmet kitchen and expansive outdoor deck, entertaining becomes an effortless delight. After a day on the slopes, unwind in the private hot tub or enjoy a soak under the starlit sky. This idyllic retreat offers the perfect blend of tranquility and adventure, promising unforgettable memories for years to come.

MICHAEL STIELOW












COUNTRY ESTATES







$1,095,000 PRICE
3 BEDS
2 BATHS
2,161 sq ft INTERIOR
If you have been searching for the perfect home with views, privacy, and space, look no further. The property is 35 acres with Kannah Creek running through it. In addition, there are 2 workshops to house every toy imaginable. The home features a lovely living space and updated kitchen with gorgeous windows, gas fireplace and french doors opening up to a backyard paradise. The home has refrigerated central air conditioning, forced air heat, and in floor heat in the bathrooms. The primary bedroom boasts a dual walk in closets and a large bath with double sinks. Outdoor highlights include a covered patio for BBQ’ing and entertaining while enjoying the 18’x38’ in ground heated pool or the hot tub. A pool house stores all the pool service equipment. The first shop is 40’x60’, with a 20’x40’ area of that being heated and has overhead doors. The RV garage is 30’x44’ with 2 overhead doors. There is also a 20’x24’ equipment shed. The property is fenced, irrigation water is included, though current owners have not utilized it, and horses or livestock are allowed. Enjoy being out in the country, but only 20 minutes from town!

LYNN GILLESPIE






One of the very best ranch properties in the valley. Stunning views and great mid valley location less than five minutes off of Highway 82. If you are looking for ranch retreat - this is it! Flexible zoning allows for a variety of uses, including main residence, guest house and multitude of other uses. Spectacular equestrian facility complete with 35 stall barn, heated 210x90 indoor riding arena, 295x150 outdoor riding arena, multiple large irrigated horse pastures and turnouts. Also, remodeled three bedroom/den Victorian home and a Triplex. Zoning allows for commercial horse boarding facility - see brokers for development rights. Too many attributes to list - if you are looking for a private ranch retreat or an equestrian looking for the ultimate horse/ranch property - this is a must see. Amazing opportunity that cannot be replaced! Visit www. CRRanch.Co for more information.








2365 COUNTY ROAD 105
CRAIG, CO 81625
GORGEOUS ACREAGE WITH BRILLIANT VIEWS
6 BEDS | 5 FULL BATHS | 5,500 SQ FT OFFERED AT $1,170,000
Your search for the perfect home ends here with this beautiful 6-bedroom, 5-bathroom custom built home, perfectly situated on an expansive 40 acres with unobstructed views of Black Mountain, Mount Welba, & Bears Ears Peaks. The outdoor amenities are impressive, featuring an incredible barn complete with a very nice 1 Bedroom apartment. (Excellent income opportunity to rent out, Airbnb, etc.) Not only does the barn have its own apartment, it features an impressive shop for your boat, camper, side by side, & all the toys.
Inside, the home can only be described as beyond beautiful. The entryway opens to the gorgeous kitchen featuring custom cabinets, leathered granite countertops, double ovens, beautiful center island, & coffee bar. Adjacent to the kitchen is an open dining room and walk-out access to an incredible covered deck offering a beautiful area for entertaining or enjoying the hot tub while taking in some of the most beautiful & amazing views you will find in all of Moffat County. The living room is a dream with its stunning tongue & groove high ceilings and large windows that perfectly frame the views of the mountains.
Located at the very end of County Road 105 in Craig, Colorado, in a beautiful private setting, you will never want to leave. If you’re looking for a recreational paradise, Craig offers hunting, fishing, boating, camping, hiking, snowmobiling all nearby, & the ski mountain in Steamboat Springs is only an hour away! Contact Dorina Fredrickson with Country Living Realty for more information on this once in a lifetime property!

DORINA FREDRICKSON
REALTOR®
C: 970.629.1089
O: 970.824.0223
dorina@isellcraig.com www.isellcraig.com









Situated on the Grand Mesa just north of Paonia, Colorado, you’ll find one of the most unique resort properties in the world— the Electric Mountain Lodge. The Electric Mountain Lodge has a unique combination of assets for use as a mountain resort, snowmobile lodge, wedding venue, or hunting retreat.From its position 19 miles north of Paonia, Colorado, the lodge is accessed by a graveled county road in the summer. In the winter, the last 10 miles are not plowed, which is why Electric Mountain Lodge is a popular snowmobiling destination in the winter, as it can only be accessed by snowmobile or tracked vehicle. The 10-acre property is part of a small mountain cabin community of 20 or so private parcels, which are otherwise surrounded by many thousands of acres of the Gunnison and Grand Mesa National Forest.
• Main Lodge with Restaurant – 5,167 square feet – built in 2006
• Event Center / Bunk house – 1,470 square feet – built in 2012
• Cabin 1 – 1,236 square feet – built in 2006
• Cabin 2 – 1,102 square feet – built in 2006
• Cabin 3 – 1,236 square feet – built in 2006
• Quad Plex – 2,194 square feet – 4 units – built 2012
• Shop Building – 2,861 square feet – Built 2013



COLORADO LUXURY RIVERFRONT HOME

One of the finest builds in Ouray, 2520 Chautauqua Lane was built in 2016 by Allison Construction, a premier home builder in southwestern Colorado with over 40 years of luxury home and commercial building experience. Located one mile north of the Hot Springs Pool in the Chautauqua at Ouray Subdivision Homeowners Association, the home sits on a large .42 acre cul-de-sac lot. Not common in the town of Ouray, the property offers paved streets, underground utilities, city water, sewer, garbage collection and natural gas. The attention to detail in this home is outstanding.
• Custom 3,253 sq ft luxury home on single level
• State of the art smart home - high quality materials
• 3 bedrooms, 4 bathrooms, walk-in closets, free standing tubs
• Hybrid heating & cooling system - A/C, in-floor radiant, forced air heat
• 10+ car garage - 2,928 sq ft of garage / shop / RV space
• Car lift, spot free water system, built in pressure washer
• .42 acre “oversized” subdivision lot
• Riverfront on the Uncompahgre
• 1 mile north of downtown Ouray
• Paved street, city utilities, underground irrigation system
• Mount Abrams view
LISTING # 05022-20055 | $2,950,000







4 BEDS | 2 BATHS | 2,519 SQ FT | $1,100,000
516 E COUNTY ROAD 66E, FORT COLLINS, CO
Rare find in Northern Colorado! Over 16 acres with lake and Mountain View’s, plus a year round stream invites birds and wildlife. This property has tons of potential! Bring the kids and animals. The custom southwestern style home is extremely energy efficient built from one foot thick Rastra block with radiant in floor heat and passive solar. There are five heating zones to control the indoor environment. Natural stone and tile throughout, from Mexican Saltillo to Brazilian slate and local sandstone. Wide plank knotty hickory is found in the large bedrooms. Glass and metal Hubberton Forge lighting throughout. Kitchen boasts a huge granite island with cherry cabinets, stainless steel appliances and a walk in pantry. A curved staircase takes you to the second floor with a mezzanine office space and a built-in walnut bookcases the master bedroom with end suite bathroom, a huge walk-in closet, and a private deck, plus another bedroom. The large second deck upstairs offers great Mountain View’s. And has maintenance free trek decking. The 32x30 barn with mezzanine has an RV size roll up door. There is complete defensible space surrounding the home with three hard surface patios. Come see and walk this property to appreciate its beauty.












ONE OF A KIND PROPERTY!
3086 D 1/2 ROAD GRAND JUNCTION, CO 81504
3 BD | 2 BA | 1,632 SQ FT | $557,900
Hard to find home with 1.47 acres! Discover the perfect blend of country and convenience. This updated ranch-style home features a new roof (2024 warranty included!), dishwasher, energy-efficient vinyl windows, and fresh exterior paint. Step inside to find tongue and groove accents, accentuating warmth and character. The detached garage offers storage space, while the heated and cooled detached bonus room is ideal for crafts, an office, a gym, or even a classroom! Ample parking and outdoor space includes room for goats, chickens, and horses. Plus property may have the potential to be subdivided! Ready to experience country living with beautiful mature landscaping while still being conveniently located near amenities? Find it here!


15801 PINYON PARK LANE GLADE PARK, CO 81523
3 BD | 3 BA | 3,069 SQ FT | $824,900
A beautiful log home set on 35 acres of sprawling land and forest, just 25 minutes from Grand Junction, offers stunning views and a peaceful environment. The property is surrounded by wildlife and features 4 possible bedrooms in the main house, a studio ADU above the garage that provides possible income, a 2-car detached garage, solar, shed, and workshop with electricity. 10 of the 35 acres are fenced for livestock. The home is a perfect blend of rustic charm and modern amenities providing you with the best of both worlds! Find your inner peace amidst the serene surroundings.
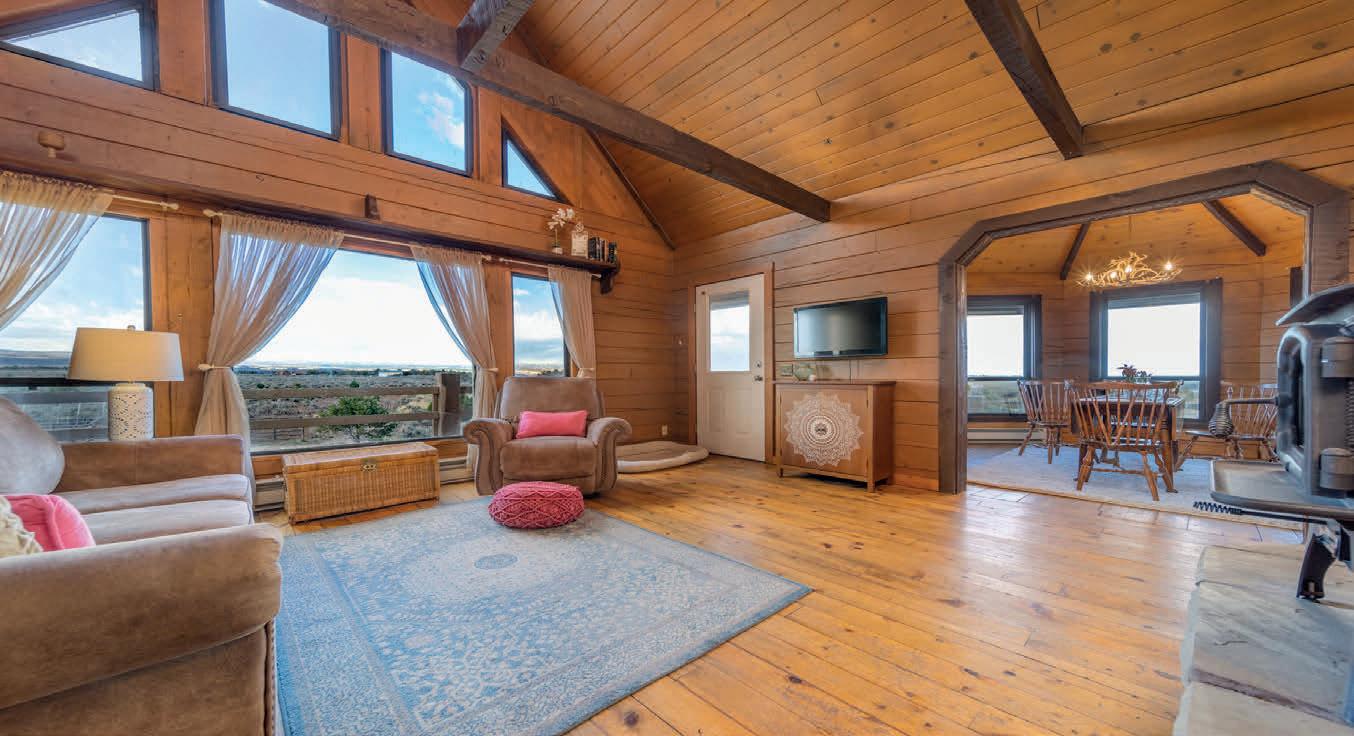










Mint Mid-Century Modern home, nestled in an established neighborhood that is rare to list. This home is Tremendous! and is perfectly situated on 1 acre, ready for your growing tribe or multi-generational living. Stunning mature landscape with lush trees, fruit trees, and a ready-to-plant garden are sure to spark your green thumb. With this distinctive floor plan, space will not be an issue. It includes two separate living areas, a generouslysized great room with a wood burning fireplace. There is an equally spacious dining room area with brazilian cherry hardwoods, making hosting your next event effortless. Main level bedroom includes a walk-in closet, en-suite and separate entry if needed. A secondary primary bedroom is located upstairs includes a sitting room full of light and a small balcony style deck creating tranquility and solace. Three other rooms/bedrooms can easily be used for various purposes are also located on the top floor, along with two full bathrooms. The basement has recently been remodeled which includes a living space, large bedroom, walk-in closet, and bathroom. Featuring Hydronic baseboard heat and a whole house fan make heating and cooling a snap! Detached garage/workshop, and storeroom are a haven for all of your future projects and outdoor toys. Stall/barn is ready for a new resident. Oversized attached two car garage include service doors to the outside and the interior! Prime location for the Outdoor Enthusiast with local lakes, trails, hiking and biking all while only being 10 min from Old Town Fort Collins.

CLARISSA MACDONALD
970.227.1985
camcohomes@gmail.com www.camcohomes.com
2817 WAKONDA DRIVE, FORT COLLINS, CO 80521







39523 SUNSET RIDGE COURT, SEVERANCE, CO 80610 5 BEDS / 4 BATHS / 5,504 SQ FT / $1,400,000
Nestled on 4.64 acres of picturesque landscape, this custom-built estate offers unparalleled views of the Front and Back Range that stretch as far as the eye can see. Privacy and space abound in this tranquil sanctuary, located on a peaceful cul-de-sac within a gated community. Step inside and be greeted by an inviting open kitchen and dining area, perfect for entertaining friends and family. The main floor features the primary suite with a rejuvenating steam shower and sunroom, a second bedroom, bath and private office. Venture downstairs to discover a walkout basement adorned with a 2nd primary suite, 2 additional bedrooms and hallway bath, a spacious rec room, large family room/media room and large storage room. Outside, two covered back patios beckon you to soak in the breathtaking scenery while listening to the soothing sounds of a peaceful waterfall.

JESSICA TATE BROKER ASSOCIATE / PARTNER
970.305.2400
jtate@thegroupinc.com www.JessicaTate.net


740 TIMBER VALLEY RD
Colorado Springs, CO 80919
$2,350,000






5,706 SFT
Experience the perfect blend of serenity, privacy, and convenience with this exceptional property in Woodmen Valley. Nestled among hundreds of mature pine trees, unique hoodoo rock formations, and an abundance of wildlife, this retreat feels like a secluded mountain haven yet is just minutes from I-25 via paved roads. Enjoy breathtaking views of Pikes Peak and city lights from nearly 6 acres spread across two separate lots.








Main Lot:
Custom Dorothy Stout stucco and stone ranch plan
Indoor heated lap pool (50’ x 10’) with retractable cover and spa Jacuzzi
Oversized finished 3-car Garage with new insulated doors, openers, workbench, and storage closet
Spacious Great Room with beamed vaulted ceilings, rich hardwood floors, and a huge stone wood-burning fireplace
Gourmet island and peninsula Kitchen featuring Sub-Zero refrigerator, double wall ovens, cooktop, warming drawer, and plenty of cabinets
Dining room and nook with desk
Expansive covered deck with perimeter seating
Vaulted primary suite with private composite deck, 5-piece Bath, and walk-in closets
Adjacent Office (possible 4th bedroom)
Lower level includes walkout Family and Game room, wet bar, built-in bookcases, and a second large stone fireplace
Additional 2 large Bedrooms, walk-thru Bath, secret storage/safe room
Mechanical room with 2 furnaces (newer one with humidifier and central air conditioning for the main level)
Extensive landscaping and retaining walls
Second Lot:
Studio apartment, 312 sqft with 936 sqft heated Garage
Three large overhead doors, vaulted ceilings, skylights, air compressors, filters, 220V power – perfect for car enthusiasts, artists, or hobbyists
Potential for building a second home
Both properties feature concrete driveways, can lighting, all LED lights, and all windows above ground for abundant natural light
This is a rare opportunity to own a tranquil retreat with the conveniences of city living. Whether you’re looking for a serene place to call home or a unique investment with endless possibilities, this Woodmen Valley property is an exceptional find.

Discover the beauty and potential of this unique offering.










Picturesque Mountain Views
GCR 898, GRANBY, CO 80446 4 BD | 3.5 BA | 1,821 SQ FT | $850,000
Mountain Home offers the feel of living in the tree tops looking right into the mountains. Enjoy 4 bedrooms, 3.5 baths, and a family room that offers plenty of dining and seating for the entire family. The kitchen has new cabinets, large Quartz countertop with a stainless steel appliance package. The flooring has been updated throughout along with fresh paint. The primary suite has a walk-in closet, full bathroom with beautiful views out your window. Two bedrooms are down with a full bath, 2 decks off bedrooms, laundry room and a huge walk-in storage for all your mountain gear. The fourth bedroom with bath offers privacy right off the garage or could be an office. You will enjoy the paved driveway, decks, garage and all the amazing trees this property has; come see for yourself!







Welcome to your dream home nestled at the end of a tranquil cul-de-sac in Orchard Mesa! This beautiful 5-bedroom, 2.5-bathroom residence boasts 2,863 sq ft of luxurious living space. Get ready to be wowed by the expansive bedrooms, with three featuring walk-in closets—talk about storage galore! Plus, there’s a main floor primary suite and an additional bedroom which would also make a great office. Step into relaxation in the 5-piece primary bath complete with a jetted garden tub, your personal oasis after a long day. And don’t overlook the gem of a walk-in closet, adding convenience and storage solutions right where you need them.






**Sellers will pay first 6 Months of HOA payments with an acceptable offer!** HOA pays for trash, sewer, and snow removal along with exterior maintenance with insurance! Plus all you’re recreational facilities! Great investment potential as units can be rented! Stop by to see your dream lock-and-leave condo nestled in the vibrant North area of Grand Junction! Conveniently located near shopping, restaurants, the airport, and the prestigious Bookcliff Country Club, this property offers the perfect blend of accessibility and uniqueness. Step inside to discover a cozy family room adorned with a charming brick fireplace, ideal for relaxing evenings or entertaining guests.






305 SE Sandstone Court, Cedaredge CO 81413
$519,900 | 3 BEDS | 2 BATHS | 1,798 SQ FT
Easy living in this ranch style new construction home near the golf course in Cedaredge, Colorado. The neighborhood offers peaceful living with beautiful views of the Grand Mesa, a walking trail along the creek and access to the Cedaredge Golf Club. 3 spacious bedrooms, 2 bathrooms in a split floorplan layout, which offers privacy to you and your guests. Granite counters throughout, additional built-in desk space in the kitchen, long peninsula and corner pantry make this a very efficient kitchen. Lots of windows provide exception natural light. The oversized laundry room with sink offers additional storage with the built-in shelving. Vaulted ceiling in the main living area with easy maintenance luxury vinyl tile flooring. The home sits on an oversized corner lot, with an oversized garage. Upgrades included: full landscaping has been installed (you hardly ever find this on new construction!) with a timed sprinkler system, blinds have been installed throughout, and the stainless steel appliance packages includes a gas range/oven, dishwasher and refrigerator. The HOA has an RV Parking lot for your recreational toys. Cedaredge offers the lifestyle you have been looking for - close to Grand Mesa National Forest with fishing, hiking, biking, camping, cross country skiing and downhill skiing at Powderhorn Resort. Come see why there is so much building activity in this golf course subdivision—Cedaredge offers a little bit of everything and the lifestyle you have been searching for! Tour today, your new adventure awaits!

MICHAEL S. KRIEG
REALTOR ®








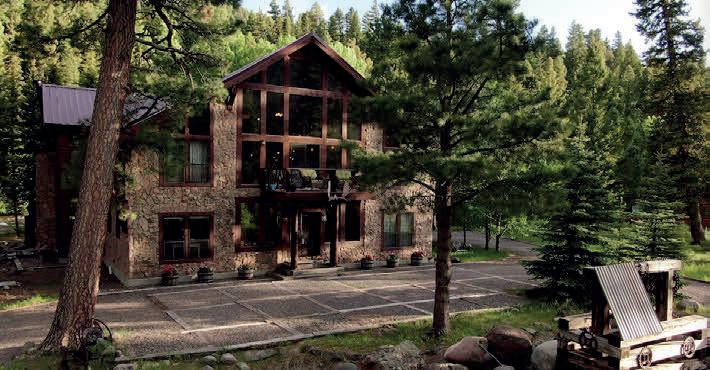







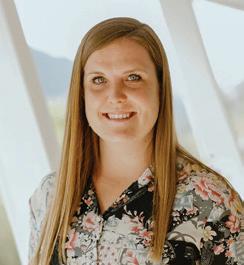


WATERFRONT LIFESTYLE







PRICE: $1,069,000
OWNERS PRIDE!! QUALITY, CRAFTSMANSHIP, LOVE and EVERY DETAIL IS ARTISTICALLY APPOINTED in this designer/owner year 2020 CUSTOM BUILT HOME offering 2,721 heated sq ft and 665 heated garage with UNBLOCKABLE VIEWS of Lake Forest and Square Top Mountain from your covered front porch. Built with the best products available to insure healthy mountain living.
VIEWS & GREAT LOCATION
PRICE: $998,500
This ONE LEVEL 2,023 sq ft CUSTOM 3-bedroom, 2-bath, 8-car heated, finished, insulated garage spaces is located only 5-minute from Historic downtown Pagosa Springs, Co. Beautiful views of Blackhead Peak, Nipple Mountain, Square Top & Quartz Mountain from almost anywhere on the property.
COTTAGE ON LAKE PAGOSA
PRICE: $789,700
This sunny, bright almost 1,350 sq ft lakeside home sit’s on .33 of acre with it’s own fishing dock and lush green grassy back yard which is fenced for critters or kids. FISH in the stocked fishing lake 365 days a year from your back yard. PAGOSA SPRINGS, CO has fewer and fewer lake lots available, and this home has PLENTY OF ROOM ON THIS .33 ACRE TO ADD ON A GARAGE, MASTER BEDROOM and LIVING AREA.








GREAT PRIVATE LOCATION
1212 SIMMONS DRIVE PAGOSA SPRINGS, CO 81147
PRICE: $623,500
LOOKING FOR A GREAT PRIVATE LOCATION WITH NO HOA BREATHING DOWN YOUR NECK?? This 4-bedroom, 3-bath CUSTOM LOG HOME ACCENTS ON MAIN LIVING AREA ON ALMOST 5 ACRES WITH AN ADDITIONAL HUNTER’S CABIN AND BIG VIEWS OF BROKEN OFF POINT AND BILLY GOAT POINT IS READY FOR A NEW OWNER! Fenced and landscaped backyard with fire pit, kids play set, kids life size doll play house, covered jacuzzi area, bbq area and a huge deck off of the back of the house with big views looking over the entire back yard to keep a eye on the kids or pets.
MOUNTAIN & GOLF COURSE VIEWS
340 MIDIRON AVENUE PAGOSA SPRINGS, CO 81147
PRICE: $482,000
Great location close to all amenities, walking paths, grocery store and more! Sweet brand new home with mountain and golf course views. Impressive 1,092 sq ft. Single level open floor plan home built in 2024, this new well built 1 level home is located right off pavement backing to greenbelt and Pagosa Peak views, beautiful Chris mountain views along with V-Rock from the living area, Pagosa Peak views from the oversized huge primary living picture window. Located in the heart of the pagosa lakes area close to all the wonderful things Pagosa Springs, Co.




Charming Canyon River Cabin



Set in the beautiful river canyon of the West Fork River, this seasonal cabin has everything you could hope for! Property is set above the river to alleviate any flooding issues, while still being able to have the river in your front yard. 3.25 acres in the Blue Spruce Subdivision gives you an opportunity to own one of these amazing homes that provides a subdivision river easement for owners to fish or enjoy the river all the way through. If you want to walk out the back door you enter National Forest which borders the property. Garage in the basement as well as an area that has been plumbed and wired to utilize the large space however it suits your needs.
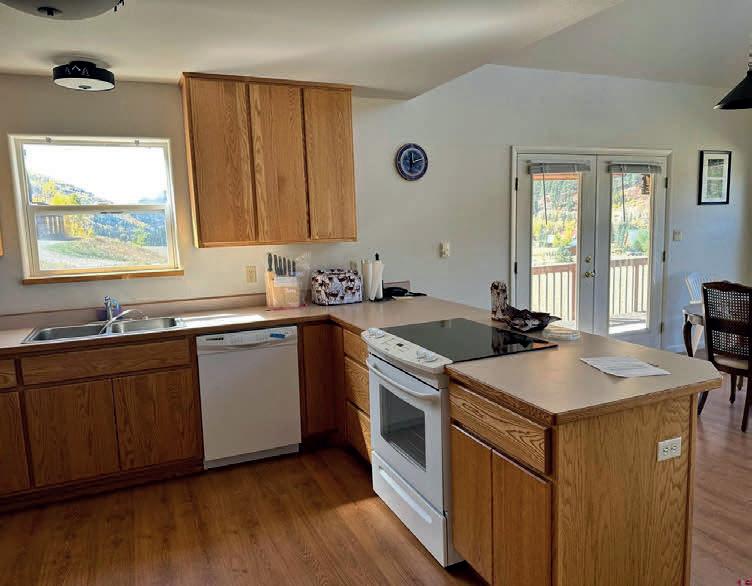





OUTDOOR LIVING SPACES
Timeless Elegance: Fully Updated 1898 Home in Historic Fort Collins
Fall in love with the timeless beauty of this 1898 home, now with fully updated interiors and a substantial extension that adds 3,000 sq ft of living space. Situated on a large lot in the heart of historic Fort Collins, this hidden gem offers the ideal setting for experiencing the ultimate Colorado lifestyle. From the moment you enter, you’ll be captivated by the spacious floor plan featuring hardwood flooring, impeccable interior designs, and quality finishes. Noteworthy for its rock wool insulation, the house excels in fire protection and soundproofing, providing peace of mind and added privacy. The gourmet kitchen is a work-of-art for any culinary enthusiast, boasting stainless steel appliances, an oversized fridge, quartz counters, and ample prep space and storage, ensuring that every culinary creation is a masterpiece. A pantry adds provides an organized storage for all your cooking essentials. The primary suite serves as a luxurious retreat, featuring its own fireplace for cozy evenings and an ensuite 5-piece bath with a freestanding cast iron tub, perfect for relaxing soaks. A large walk-in closet offers plenty of storage, accommodating your wardrobe with ease. Upstairs, discover a family entertainment area that promises endless fun and relaxation, offering the perfect space for movie nights, game days, or simply unwinding with loved ones. The basement expands the home’s recreational potential, offering additional living space for leisure, two bedrooms, and a bathroom. A bonus room provides flexibility as a storage or workshop area, ideal for hobbies or home projects. Explore the spacious backyard and discover your own private oasis, complete with a concrete patio, assorted trees, and plenty of yard space for outdoor entertainment and gardening. Located just minutes from the vibrant Old Town, this home puts you close to Fort Collins’ rich cultural scene and entertainment options, from local breweries and boutiques to cultural events and nightlife.



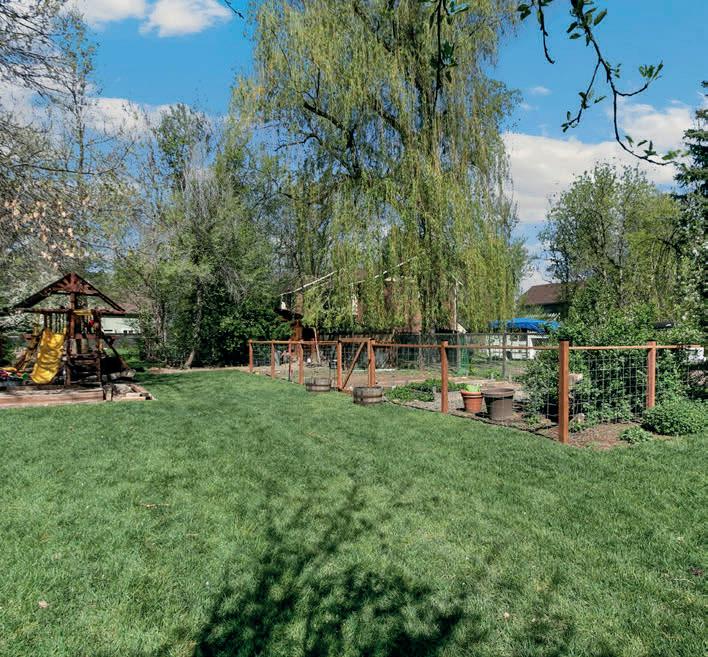






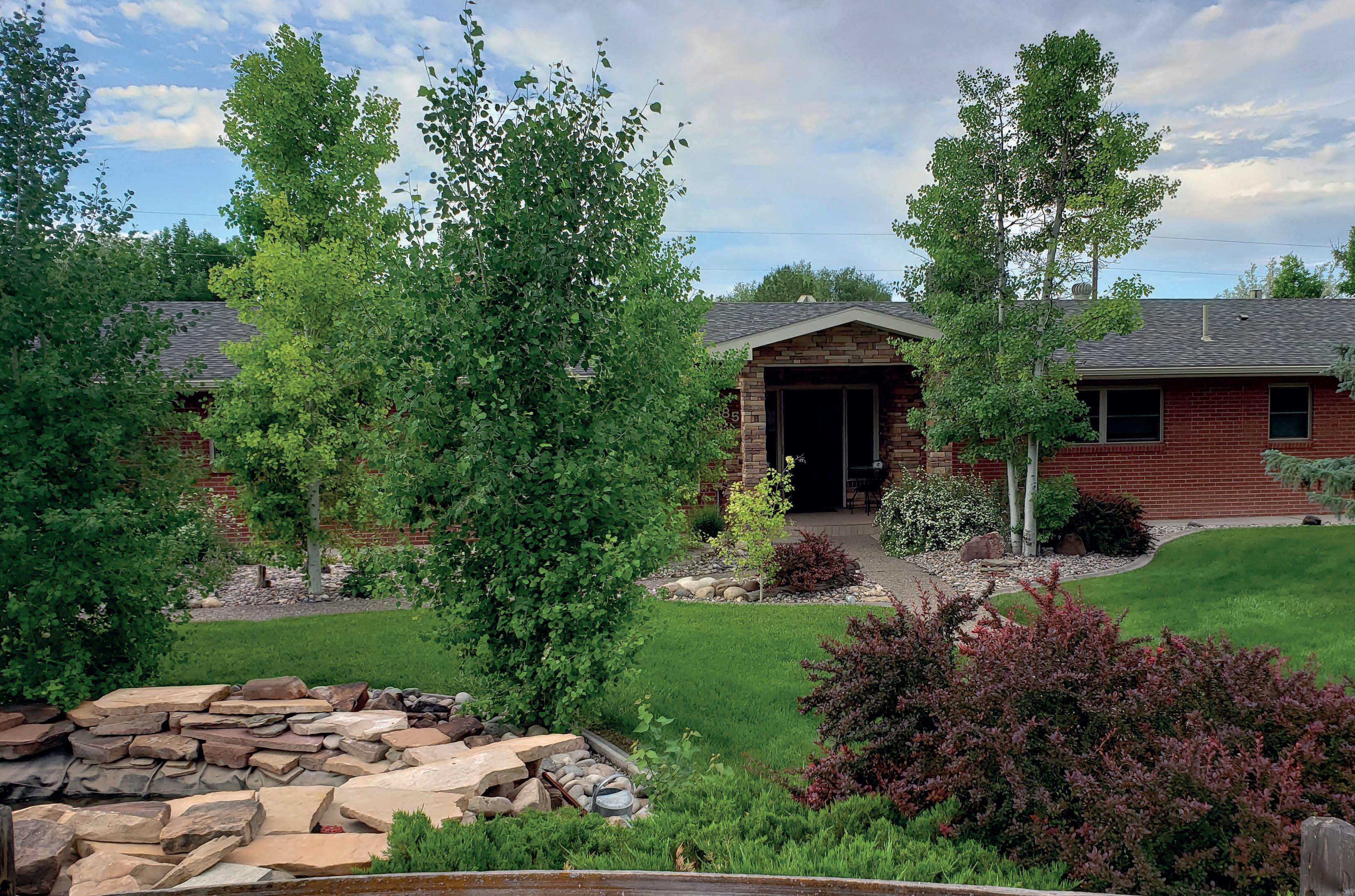





$1,300,000 PRICE
One level with everything—3 gas fire places, in-ground 43’ pool, putting green, dog kennel, sand box, rock fire pit, natural gas grill, covered patio area, hot tub, and easy care yard. 6th bedroom and bath is perfect for a private independent in-law/nanny accommodations with a living room, full kitchen, and access to front and back of the house. All rooms are large. 4 bedrooms have walk in closets. Storage space galore. Living room and den display beautiful 4 x 12 beams with natural pine ceilings. Plenty of parking for big toys. Very private setting. 2 heating units, 2 evap coolers, 1 A/C. Pool safety cover replaced 2020. HVAC replaced 2018. Kitchen remodel 2018. irrigation pond w/ waterfall. 29’ breezeway for lots of winter sun. metal and ceramic yard art is excluded.

LINDA ROMER TODD REALTOR®
970.241.0685 Linda@buygrandjunction.com www.buygrandjunction.com 6









Stunning San Juan Mountain Views
This is an awesome 2,073 sq ft log home located in a great gated community and the furniture can be negotiated. This home has been used part time and feels new. 2-bedroom, 2 bathroom with an additional family room in the walk out basement. The windows and patio doors are Pella and give you a feeling of being outdoors. This home sits on 36.44 acres and has wonderful views of the San Juan Mountain Range. 2 tributaries come together to form a seasonal creek called Oil Well Creek on the property. Also, through the property owner association there are private entrances into the National Forest. With the home comes a buried 1,000- gallon propane tank. The home also has a watering conditioning system in addition to an under sink reverse osmosis drinking water system. This is a must see house in the middle of the San Juan Mountain Range in Chromo Colorado. MLS #813551



Navajo River Ranch
Community
35.2 Acres with a guest house and set up for horses. Navajo River Ranch is one of the most desirable gated communities in Archuleta County and it has two private entrances into the National Forest. The property comes with an extra workshop/ garage, a growing dome, a round pen, 3 stall + barn and numerous out buildings. The main house is 5,141 sq ft and the guest house is 2,028 sq ft. The tack room in the barn is heated and has hot and cold water. The gourmet kitchen is large enough to hold 4 cooks and there is a separate dining room. The bathrooms and kitchen counters are granite, the doors are knotty alder. The floors are hardwood, Travertine and carpet. The solar power runs select appliances and pumps for radiant heat and is backup for in floor heat with 16 zones, the propane hot water heater is 120 gallons and there is a stateof-the- art Aquasana water filtration system. This property is bordered by BLM and has two 1800 gallon cisterns and two 1000 gallon buried propane tanks. This property is a must see! MLS #813104











4 BEDS | 6 BATHS | 7,167 SQFT | $3,325,000 Experience the epitome of luxury living with this magnificent Chateau nestled on 47 picturesque acres. Boasting breathtaking mountain views and surrounded by ponderosas, aspens, and gamble oak, this exceptional property offers an unparalleled sanctuary of natural beauty. Located just minutes from historic downtown Pagosa Springs and the world’s deepest hot springs, as well as being in close proximity to the San Juan River and Wolf Creek Ski Area, this estate provides both tranquility and convenient access to outdoor adventures.



FOR THE OUTDOOR ENTHUSIAST! Privacy, seclusion are offered with this retreat. Sit back by the fire-pit &watch the stars or the moon over the mountains. The sunrise is incomparable. Fantastic 40+/-acres with rough cut rustic lot home. 1 bed, 1 bath with 24 x 32 detached shop/garage with 220 and additional storage facilities, chicken coup and raised bed gardens. The construction of the home would lend to adding bedrooms, if needed. Covered front deck with amazing views of Lands End and Crystal Creek. This property is only minutes from tons of recreational opportunities. The Black Canyon and BLM are both easily accessible. Crawford Reservoir is minutes away and Blue Mesa is maybe an hour but the drive is one of a kind. Property boasts 2 RV parking pads one with full electric & ATV trails throughout. 200 Shares of irrigation for gardening & seasonal pond which attracts a variety of wildlife. 5+/-acres with a tiny home has been surveyed & could easily be split off. This beautiful property has everything you need to live, play and explore in Western Colorado.







FOR THE OUTDOOR ENTHUSIAST! Privacy, seclusion are offered with this retreat. Sit back by the fire-pit &watch the stars or the moon over the mountains. The sunrise is incomparable. Fantastic 40+/-acres with rough cut rustic lot home. 1 bed, 1 bath with 24 x 32 detached shop/garage with 220 and additional storage facilities, chicken coup and raised bed gardens. The construction of the home would lend to adding bedrooms, if needed. Covered front deck with amazing views of Lands End and Crystal Creek. This property is only minutes from tons of recreational opportunities. The Black Canyon and BLM are both easily accessible. Crawford Reservoir is minutes away and Blue Mesa is maybe an hour but the drive is one of a kind. Property boasts 2 RVparking pads one with full electric & ATVtrails throughout. 200 Shares of irrigation for gardening & seasonal pond which attracts a variety of wildlife. 5+/-acres with a tiny home has been surveyed & could easily be split off. This beautiful property has everything you need to live, play and explore in Western Colorado.
$549,000 #811780 Crawford Delta County
FOR THE OUTDOOR ENTHUSIAST! Privacy, seclusion are offered with this retreat. Sit back by the fire-pit &watch the stars or the moon over the mountains. The sunrise is incomparable. Fantastic 40+/-acres with rough cut rustic lot home. 1 bed, 1 bath with 24 x 32 detached shop/garage with 220 and additional storage facilities, chicken coup and raised bed gardens. The construction of the home would lend to adding bedrooms, if needed. Covered front deck with amazing views of Lands End and Crystal Creek. This property is only minutes from tons of recreational opportunities. The Black Canyon and BLM are both easily accessible. Crawford Reservoir is minutes away and Blue Mesa is maybe an hour but the drive is one of a kind. Property boasts 2 RVparking pads one with full electric & ATVtrails throughout. 200 Shares of irrigation for gardening & seasonal pond which attracts a variety of wildlife. 5+/-acres with a tiny home has been surveyed & could easily be split off. This beautiful property has everything you need to live, play and explore in Western Colorado.
$549,000 #811780 Crawford Delta County
FOR THE OUTDOOR ENTHUSIAST! Privacy, seclusion are offered with this retreat. Sit back by the fire-pit &watch the stars or the moon over the mountains. The sunrise is incomparable. Fantastic 40+/-acres with rough cut rustic lot home. 1 bed, 1 bath with 24 x 32 detached shop/garage with 220 and additional storage facilities, chicken coup and raised bed gardens. The construction of the home would lend to adding bedrooms, if needed. Covered front deck with amazing views of Lands End and Crystal Creek. This property is only minutes from tons of recreational opportunities. The Black Canyon and BLM are both easily accessible. Crawford Reservoir is minutes away and Blue Mesa is maybe an hour but the drive is one of a kind. Property boasts 2 RVparking pads one with full electric & ATVtrails throughout. 200 Shares of irrigation for gardening & seasonal pond which attracts a variety of wildlife. 5+/-acres with a tiny home has been surveyed & could easily be split off. This beautiful property has everything you need to live, play and explore in Western Colorado.
$549,000 #811780 Crawford Delta County

$549,000 #811780 Crawford Delta County

SWEET! Beautiful, immaculate & extremely well maintained 5.18+/-acres with (2072 sq. ft.) open floor plan home. 3 bedrooms, 2 bath split design with large bedrooms and closets. Both bathrooms have been remodeled recently. New windows added in 2020 along with new shutters. New gas furnacein2019,newwaterheaterin2013.Roofwasreplaced in 2014 & carpet is 2 years old. Large open floor plan wood fireplace & large country style kitchen. Front Trex deck built in 2012–made for entertaining & back covered patio with beautiful views of Grand Mesa. Landscaped w/auto sprinklers & lots of privacy with mature trees and shrubs. 3 car detached garage with attached dog run and attic storage. 40 x 50 large, insulated metal shop with 16' RV doors and heated workshop. 30 x 40 approx. metal equipment shed with tack room. 3.5 acres of pasture/hay fenced separately. The irrigation is through the HOA is shared with neighbors and includes 660 Shares Orchard Ranch Ditch and 35 Shares of Weir/Johnson Reservoir. $709,000. #814518 Eckert Delta County
SWEET! Beautiful, immaculate & extremely well maintained 5.18+/-acres with (2072 sq. ft.) open floor plan home. 3 bedrooms, 2 bath split design with large bedrooms and closets. Both bathrooms have been remodeled recently. New windows added in 2020 along with new shutters. New gas furnace in 2019, new water heater in 2013. Roof was replaced in 2014 & carpet is 2 years old. Large open floor plan wood fireplace & large country style kitchen. Front Trex deck built in 2012–made for entertaining & back covered patio with beautiful views of Grand Mesa. Landscaped w/auto sprinklers & lots of privacy with mature trees and shrubs. 3 car detached garage with attached dog run and attic storage. 40 x 50 large, insulated metal shop with 16' RV doors and heated workshop. 30 x 40 approx. metal equipment shed with tack room. 3.5 acres of pasture/hay fenced separately. The irrigation is through the HOA is shared with neighbors and includes 660 Shares Orchard Ranch Ditch and 35 Shares of Weir/Johnson Reservoir. $709,000. #814518 Eckert Delta County
SWEET! Beautiful, immaculate & extremely well maintained 5.18+/-acres with (2072 sq. ft.) open floor plan home. 3 bedrooms, 2 bath split design with large bedrooms and closets. Both bathrooms have been remodeled recently. New windows added in 2020 along with new shutters. New gas furnacein2019,newwaterheaterin2013.Roofwasreplaced in 2014 & carpet is 2 years old. Large open floor plan wood fireplace & large country style kitchen. Front Trex deck built in 2012–made for entertaining & back covered patio with beautiful views of Grand Mesa. Landscaped w/auto sprinklers & lots of privacy with mature trees and shrubs. 3 car detached garage with attached dog run and attic storage. 40 x 50 large, insulated metal shop with 16' RV doors and heated workshop. 30 x 40 approx. metal equipment shed with tack room. 3.5 acres of pasture/hay fenced separately. The irrigation is through the HOA is shared with neighbors and includes 660 Shares Orchard Ranch Ditch and 35 Shares of Weir/Johnson Reservoir. $709,000. #814518 Eckert Delta County
SWEET! Beautiful, immaculate & extremely well maintained 5.18+/-acres with (2072 sq. ft.) open floor plan home. 3 bedrooms, 2 bath split design with large bedrooms and closets. Both bathrooms have been remodeled recently. New windows added in 2020 along with new shutters. New gas furnacein2019,newwaterheaterin2013.Roofwasreplaced in 2014 & carpet is 2 years old. Large open floor plan wood fireplace & large country style kitchen. Front Trex deck built in 2012–made for entertaining & back covered patio with beautiful views of Grand Mesa. Landscaped w/auto sprinklers & lots of privacy with mature trees and shrubs. 3 car detached garage with attached dog run and attic storage. 40 x 50 large, insulated metal shop with 16' RV doors and heated workshop. 30 x 40 approx. metal equipment shed with tack room. 3.5 acres of pasture/hay fenced separately. The irrigation is through the HOA is shared with neighbors and includes 660 Shares Orchard Ranch Ditch and 35 Shares of Weir/Johnson Reservoir. $709,000. #814518 Eckert Delta County

417-1670
417-1670
IDEALMULTI-FAMILYOR INCOME PRODUCING property with views of Grand Mesa & the West Elk Mtns. This 40 acres property has 3 home sites – 2 of the sites have homes with the 3rd home site ready to go with electric, septic, & water from well which serves each homesite. 1st home... 2 BD/1 BA newer, spacious & built in 2008 with a 30’x32’ 2-car det. garage w/propane wall heater. Very nice kitchen- softclosehickorycabinets,granitecountertops, stainless steel appliances. Boasts in-floor radiant heat, laminate & tile flooring with open floor plan-great room.Window swamp cooler that cools the whole house. Wrap around porchbuiltwithTREXdecking. 2ndhome is‘98BellaVista mfg home w/ well-built 12’x16’ room addition, 3BD, 2 BA. French doors open onto deck with great views. Red Oak flooring, Harmon wood/coal stove & covered front porch. 30’x32’ barn with water & electric. Third homesite has garage/shop w/concrete floors & two 11-ft doors. Electric, water & septic onsite. Shared well (15gpm) permitted for 3 homes.. Bring your family, mother-in-law& kids & have a private home site for them. $859,000. #812210 Hotchkiss Delta County R N C O L O R A D
IDEAL MULTI-FAMILY OR INCOME PRODUCING property with views of Grand Mesa & the West Elk Mtns. This 40 acres property has 3 home sites – 2 of the sites have homes with the 3rd home site ready to go with electric, septic, & water from well which serves each homesite. 1st home... 2 BD/1 BA newer, spacious & built in 2008 with a 30’x32’ 2-car det. garage w/propane wall heater. Very nice kitchen - soft close hickory cabinets, granite countertops, stainless steel appliances. Boasts in-floor radiant heat, laminate & tile flooring with open floor plan-great room.Window swamp cooler that cools the whole house. Wrap around porch built with TREX decking. 2nd home is ‘98 Bella Vista mfg home w/ well-built 12’x16’ room addition, 3BD, 2 BA. French doors open onto deck with great views. Red Oak flooring, Harmon wood/coal stove & covered front porch. 30’x32’ barn with water & electric. Third homesite has garage/shop w/concrete floors & two 11-ft doors. Electric, water & septic onsite. Shared well (15gpm) permitted for 3 homes.. Bring your family, mother-in-law& kids & have a private home site for them.
IDEALMULTI-FAMILYOR INCOME PRODUCING property with views of Grand Mesa & the West Elk Mtns. This 40 acres property has 3 home sites – 2 of the sites have homes with the 3rd home site ready to go with electric, septic, & water from well which serves each homesite. 1st home... 2 BD/1 BA newer, spacious & built in 2008 with a 30’x32’ 2-car det. garage w/propane wall heater. Very nice kitchen- softclosehickorycabinets,granitecountertops, stainless steel appliances. Boasts in-floor radiant heat, laminate & tile flooring with open floor plan-great room.Window swamp cooler that cools the whole house. Wrap around porchbuiltwithTREXdecking. 2ndhome is‘98BellaVista mfg home w/ well-built 12’x16’ room addition, 3BD, 2 BA. French doors open onto deck with great views. Red Oak flooring, Harmon wood/coal stove & covered front porch. 30’x32’ barn with water & electric. Third homesite has garage/shop w/concrete floors & two 11-ft doors. Electric, water & septic onsite. Shared well (15gpm) permitted for 3 homes.. Bring your family, mother-in-law& kids & have a private home site for them.
IDEALMULTI-FAMILYOR INCOME PRODUCING property with views of Grand Mesa & the West Elk Mtns. This 40 acres property has 3 home sites – 2 of the sites have homes with the 3rd home site ready to go with electric, septic, & water from well which serves each homesite. 1st home... 2 BD/1 BA newer, spacious & built in 2008 with a 30’x32’ 2-car det. garage w/propane wall heater. Very nice kitchen- softclosehickorycabinets,granitecountertops, stainless steel appliances. Boasts in-floor radiant heat, laminate & tile flooring with open floor plan-great room.Window swamp cooler that cools the whole house. Wrap around porchbuiltwithTREXdecking. 2ndhome is‘98BellaVista mfg home w/ well-built 12’x16’ room addition, 3BD, 2 BA. French doors open onto deck with great views. Red Oak flooring, Harmon wood/coal stove & covered front porch. 30’x32’ barn with water & electric. Third homesite has garage/shop w/concrete floors & two 11-ft doors. Electric, water & septic onsite. Shared well (15gpm) permitted for 3 homes.. Bring your family, mother-in-law& kids & have a private home site for them.

$859,000. #812210 Hotchkiss Delta County W E S T E R N C O L O R A D O
$859,000. #812210 Hotchkiss Delta County W E S T E R N C O L O R A D O
$859,000. #812210 Hotchkiss Delta County W E S T E R N C O L O R A D O

Kris Hillman
Christi Schmidt
Lynda Cannon Broker Associate (970) 201-7558
Kris Hillman Broker Associate (970)
Christi Schmidt Mgr Broker, GRI, SFR, ABR (970) 201-8394
Lynda Cannon Broker Associate (970) 201-7558
Kris Hillman Broker Associate (970) 417-1670
Christi Schmidt Mgr Broker, GRI, SFR,ABR (970) 201-8394
Lynda Cannon
Kris Hillman
Christi Schmidt















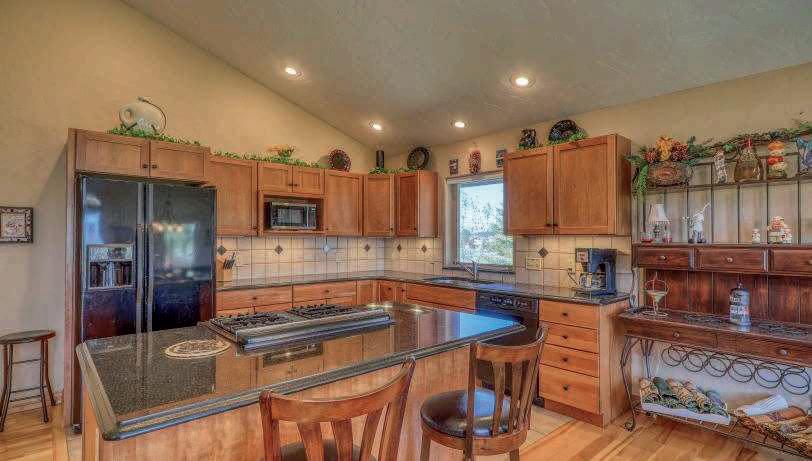







464 DREAMY DRAW, DURANGO, CO 81303
Welcome to this captivating 3-bedroom, 2-bathroom home, located just 5 miles from Durango. Built in 2014, this open concept home features exposed beams, creating a warm atmosphere throughout. Enjoy breathtaking La Plata Mountain views and a multitude of desirable features.
Property Highlights:
• Prime Location: Only 5 miles from Durango, offering tranquility and convenience.
• Open Concept Living: Seamless flow between kitchen, dining, and living areas, ideal for entertaining.
• Updated Kitchen: Features stainless steel appliances, granite countertops, butcher block, and expansive west-facing windows.
• Master Bedroom Retreat: Large bedroom with ensuite bathroom and ample closet space.
• Garage and Workshop: Attached 2-car garage and detached garage with a 12-foot door, 9-foot door, and 300 sq. ft. office space, all with in-floor radiant heat and insulation.
• Expansive Acreage: 10.27 acres, including 8 irrigated acres, a shared pond, and space for 4H animals and up to 4 horses.
• Energy Efficiency: Solar panels with LPEA buyback program and top-of-the-line furnace.
• Outdoor Garden Shed/Greenhouse: Newly constructed for gardening, storage, or animal shelter.
Don’t miss the opportunity to own this impressive home with panoramic mountain views and ample acreage. Contact us today to schedule a viewing.

DASHA
GREIDANUS
BROKER ASSOCIATE | RSPS
C: 970.946.4216
O: 970.516.1759
dasha@blueskyhomesandland.com www.blueskyhomesandland.com

MICHELLE FURI
BROKER ASSOCIATE | RSPS
C: 719.225.6490
O: 970.516.1759
michelle@blueskyhomesandland.com www.michellefuri.com

Two unbelievable homes



Pine Ridge Ranch is a truly remarkable piece of property! With its vast area of 1,379 acres, serene privacy, breathtaking views, and unparalleled access to nature’s beauty, it is a working ranch paradise. The ranch comprises 779 acres that are deeded and span seven separate parcels, while an additional 600 acres of leased state land completes the property. The ranch features various improvements that include a 5,340 sq ft primary residence that has undergone recent renovations, an 1,853 sq ft guest house, a 2,358 sq ft caretaker residence, a 8-stall horse barn with a heated bathroom and tack room, multiple paddocks and corrals, outdoor arena and round pens, a 2-bay equipment/workshop, a 60x60 steel haybarn, and multiple loafing sheds. With meadows, ponds, woodlands, and mountainside parks all in one place, it provides a beautiful and varied landscape to explore.
Among the finest examples of mountain luxury lifestyle, with over 197-gently-rolling acres, Ute Junction Ranch is exceptionally private, enabling unobstructed views of the La Plata Mountain Range. The ranch borders over 1,500 acres of Ute Mountain Tribe lands, protecting the quiet and intimate setting, and includes multiple ponds, mixed terrain, including lush meadows, tall pines, and oak brush. Wildlife across the ranch consists of elk, mule deer, duck, geese, and wild turkey. The gated entry leads through tall pines to a stunning French chateau. Upon arrival, the cobbled courtyardstones reclaimed from Chicago’s famous State and McKinzie Streets - welcomes guests and leads to the grand entry of the 16,000 sq ft beautiful primary residence, suited to host any occasion.



970.749.8526
970.624.0444


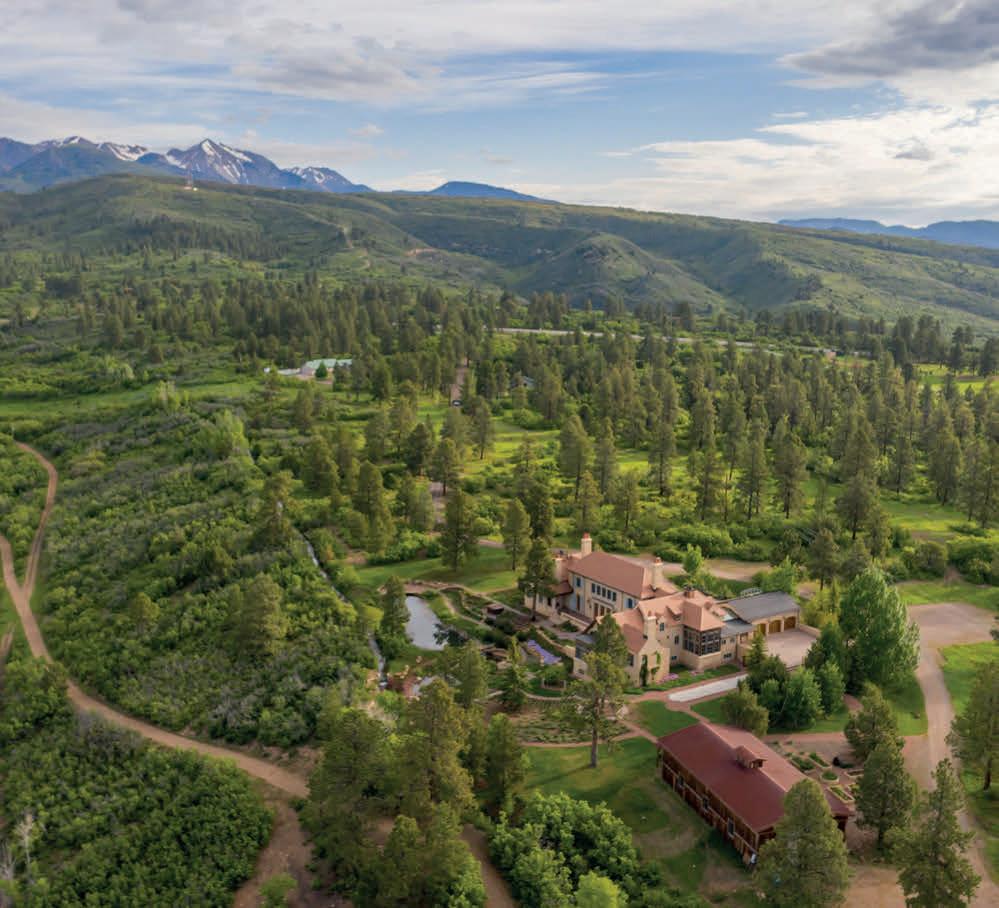




4 BEDS | 2 BATHS | 2,703 SQ FT | $430,000 This meticulously kept historical home is just shy of an 1/2 acre within city limits. This YARD is incredible! Prime location! Five-minute walk to downtown Alamosa and the river walk next to Cole Park, where all our exciting community events take place. This 1920’s home is full of character and charm! The private yard is an outside oasis! A charming place to relax! Schedule a private showing and ask for the list of additional amenities and inclusions with a full price offer. Must see! 720 1ST STREET,

20 MILL RUN ROAD, MOSCA, CO 81146


4 BEDS | 2 BATHS | 3.78 ACRES LOT | $432,500 This turn-key Sandcastle is 6 miles from the National Sand Dunes Monument. Where the Sangre de Cristo Mountain range offers hundreds of mountain trails to explore. The cabin is nick named the Sandcastle as it is situated on 3.72 acres. Note: the rear boundary line, adjoins to 25 aces of greenbelt area. If you enjoy hiking and serene living search no more! This cabin is perfect place for your primary residence or second home site with year around access. Lots of storage space throughout this home. This is a must-see home!

ROMERO JONES
REALTOR ® | ER40018385
719.588.8801
katrina64@kw.com


Beautiful custom built home located in a hidden gem called La Veta, CO. This home is nestled below the picturesque Spanish Peaks and the property provides 360 degree views. Enjoy proximity to Lathrop State Park and a short drive to Cuchara Mountain Park, offering year-round outdoor activities including skiing, snowboarding, snowshoeing, sledding in the winter, and biking, hiking, disc golf, mini-golf, and more in the summer. This home was built in 2009 and has close to 4,000 sq ft of living space, 4 bedrooms, 4 bathrooms. Spacious living/family areas on the main floor and the basement. The gourmet kitchen has a breakfast bar and granite countertops. Within the basement is a movie room, wet bar, a possible office, and an additional bedroom and bathroom. All bedrooms and bathrooms in this home are adjoining. The home has 2 fireplaces, one which is a wood pellet stove and can heat the entire main level. Outside there is a large concrete patio that has been encased with a lifetime plastic product ideal for relaxing with evening drinks or outdoor dining. The home has a 2 car attached garage along with 4 additional out buildings. Large shop/garage in the back, bunk house with enclosed concrete pumphouse/storage, shed for animal feed and or gardening materials, over-sized wood working shop with attached dog kennel/ chicken coup and fenced in side area. 40 acres of fenced in pasture which has historically produced 17 tons of hay. House and Garage newly painted in June 2024. Easy access with only 1/4 mile of gravel before reaching pavement. Would work for a horse property, cattle operation, homestead or farm. This property is ideal for someone who would love a rural lifestyles with modern amenities.










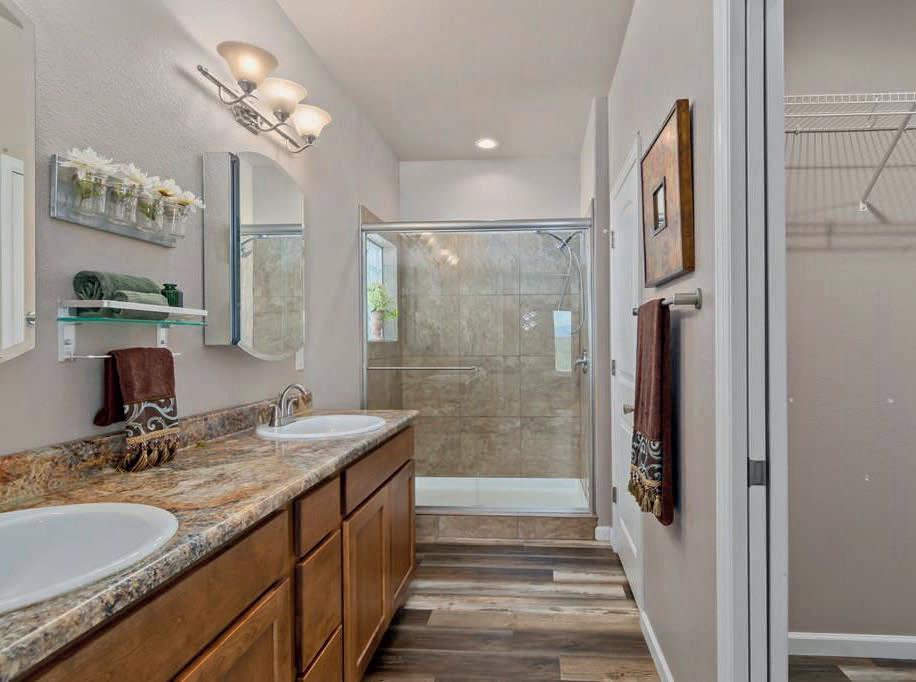



LOCATION, LOCATION, LOCATION!!!! Looking for mountain views? Unobstructed views of Spanish Peaks, Greenhorn and Wet Mountains and Pikes Peak. Open concept with split bedroom design and LED lighting. The primary bedroom is spacious with ceiling fan and air conditioner. The primary bathroom has a double sink vanity, walk-in custom tile shower with glass sliders and a built-in wall heater with large walk-in closet. The kitchen has an LG refrigerator, Whirlpool propane range, microwave, dishwasher and under sink hot water heater to provide instant hot water for the sink. The quiet cool whole house fan whisks away the hot air from your living area and provides for a healthier/ cleaner living environment. Propane generator was plumbed directly from the massive whole-house propane tank. Central Air and ForcedAir Heat (propane). Electric hot water heater. Owned 8.1 kilowatt solar panel power system set up for net metering. Built-in BBQ grill and hot tub with 45” flat screen tv and solar heated shower. 32’ stone patio extension with fire pit. 3-car garage with 85,000 btu propane heater, 10,000 lbs hydraulic lift, separate water spigot and is plumbed for an air compressor and is 220 volt AC ready. 8 motion-activated flood lights CCTV security system plus a Ring doorbell and spotlight. This home has thoughtful upgrades and convenience items and is move-in ready.

RENÉE HASSEBROEK ASSOCIATE BROKER




50, 59 COUNTY ROAD 371
OFFERED AT $1,599,900
Experience “The Lodge” at San Isabel, a prime investment beside Lake Isabel. This property features 11 furnished cabins, the vibrant Base Camp Restaurant & Bar, and an on-site store famous for its fudge. Enjoy remodeled facilities and a dynamic social hub for dining and entertainment. Perfect for outdoor enthusiasts and tourists, this lodge promises lucrative returns. Don’t miss the chance to own this unparalleled retreat offering adventure, relaxation, and endless opportunities in the booming hospitality sector.

719.240.0325 casey@teamgarymiller.com
LICENSE# FA40034600
OFFERED AT $849,900
Discover a mountain retreat with 8 unique cabins, each offering cozy accommodations near Lake Isabel. The main 3,000 sq ft residence includes 3 bedrooms, 2.5 bathrooms. Stunning views. Set on 6 serene acres with Willis Creek and National Forest borders, this property combines tranquility and adventure. Ideal for a hospitality business with recent updates and prime location on Scenic Byway Hwy 165, it attracts a steady stream of nature-loving visitors. Embrace a fulfilling lifestyle amidst fishing, kayaking, and the four-season climate.








1603 COUNTY ROAD 3, CANON CITY, CO 81212
6 BEDS | 5 BATHS | 5,104 SQ FT | $1,749,500
MLS #: 5081376
Welcome to Dusty Ranch, a serene 40-acre retreat near Canon City. This luxurious property offers a gated entry and a custom hilltop home with stunning views. Enter through a handcrafted wrought iron door to a spacious open-concept living room with vaulted ceilings and a floor-to-ceiling stone gas fireplace. The chef’s kitchen features an imported Hallman gas range, high-end stainless appliances, and a stone island. The master retreat includes a private deck, a lavish ensuite bath, and panoramic views. Additional features include three bedrooms on the main level, a guest suite with a private entrance, in-floor radiant heat, and a Culligan water system. Outdoors, enjoy 30 acres of fenced property, two garages, a barn, a large shop, and direct access to BLM land. Just under two miles from Hwy 50, Dusty Ranch combines luxury living with natural beauty.




23143 S
HIGHWAY 67, DIVIDE, CO 80814
3 BEDS | 3 BATHS | 3,959 SQ FT | $2,175,000
MLS #: 5077932
Perched on 20 pristine acres bordering Mueller State Park, this custom home offers breathtaking views of Pikes Peak. The gated entry leads through meadows with pine and aspen trees to a residence showcasing a grand foyer with stone inlay and hardwood floors. The great room features vaulted ceilings, expansive windows, and a stunning fireplace. The chef’s kitchen includes top-of-the-line appliances, alder cabinetry, granite countertops, a spacious island, and a dining area. The main floor also has a walk-in pantry, half bath, and a rustic mudroom. Upstairs features an office, two bedrooms, and a full bathroom. The unfinished basement offers additional space, and the three-car garage has an upper level suitable for a bonus room. The property includes a Morton barn and an original homestead cabin with potential for a guest house. Just 15 minutes from Woodland Park, this estate blends seclusion with convenience.

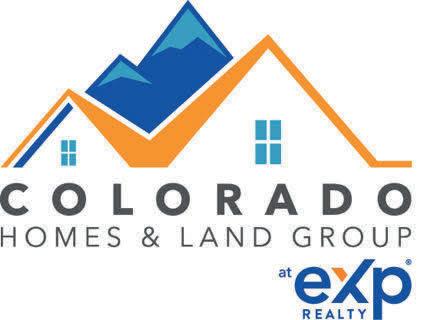
CAÑON CITY, CO 81212
PRIC E
$1,499,999

ACRES 105 ±

Red Canyon Equestrian Estate: An Equestrian Paradise in Cañon City, Colorado
If you’re seeking an equestrian retreat with exceptional opportunities for outdoor living, Red Canyon Equestrian Estate in Cañon City, Colorado, is your dream destination. This estate, situated within a gated community and close to Colorado Springs and Pueblo, offers endless possibilities for expansion and growth, including opportunity for additional housing structures.
Red Canyon Equestrian Estate Highlights
Red Canyon Equestrian Estate in Cañon City, Colorado – close to Colorado Springs, Pueblo, Penrose, and Florence – This Equestrian Estate is a unique property within a gated community, offering the perfect retreat for working, playing, and raising horses. Specifically, Red Canyon Equestrian Estate offers 105± acres of breathtaking mountain landscape, including a four-stall equine barn with accompanying runs, a tack room, feed room, workshop, hay storage outbuilding, round pen, and an outdoor large arena for training. A loafing shed is located in the main pasture for added protection for your horses while they roam the fenced 35± acres at the lower end of the property. Bring all the family



pets to enjoy the spacious footprint of this ranch or start a new hobby of raising chickens and goats. Two additional outbuildings allow for more storage for everything you need.
At the heart of the estate lies a Southwestern Style six-bedroom, fourbathroom home. The palatial manor on Red Canyon Equestrian Estate consists of 5,775± square feet of living space, an oversized threecar garage, an outdoor fire-pit with a cascading waterfall, a large front courtyard, with a fountain and a large seating area, and a gas fireplace – perfect for entertaining.
Location: Cañon City effortlessly blends a cozy small-town vibe with the perks of city living. Stroll down Main Street to find art galleries and historic buildings that tell the tale of the town’s rich heritage including the newly renovated 1887 St. Cloud Historical Hotel and Steakhouse. For those seeking adventure, the Arkansas River invites you to exhilarating whitewater experiences. Mountain biker enthusiasts will also find plenty of trails to conquer at the local’s favorite: Oil Well Flats— also fantastic horse trails – only 5 miles from the Estate.



4 BEDS | 3.5 BATHS | 3,034 SQ FT | $1,000,000
125 KESTREL COURT, DIVIDE, CO 80814
Welcome home to this luxurious new build with views of Pikes Peak. Currently under construction. Come see the inside! This home has impressive curb appeal as it rises from the hillside surrounded by trees. As you ascend the stairs to the main level of this home you arrive at the beautiful entry door and are greeted with a spectacular mountain view which you will enjoy from all living areas of the home. The main level great room has soaring ceilings, large wood beams, T&G ceilings, and massive windows framing Pikes Peak. The gourmet kitchen with a large central island is every chef’s dream. Cook while enjoying views of trees and mountains on your 48” FORNO 8 burner gas range. The wrap around deck has ample room for seating, dining, and grilling. Enjoy sunrises in the morning with your cup of coffee. The primary suite is conveniently located near the great room and has a spa-like 5-piece bath and walk-in closet. There are two bedrooms and a full bath on the second floor with a landing overlooking the great room. In the basement you will find a Family Room that walks out to the front patio, a bonus room for use as a home office, exercise room, home theatre, etc. Finishing out the basement is the final bedroom, another full bath, laundry and mechanical rooms. Located in Divide, Colorado, it is only an hour drive to Colorado Springs. Enjoy the solitude of the mountains and the convenience of a city within easy driving distance. Outdoor activities abound with hiking, hunting, fishing, and biking nearby. Mueller State Park is extremely close with 44 trails and you can hike to Pikes Peak on the Crag’s trail as well. Skiing is less than 2 hours away. Historic Cripple Creek is only a 30-minute drive where you can enjoy dining, gambling and entertainment.













Elegant, Custom Built Home
1915 CANTWELL GROVE, COLORADO SPRINGS, CO 80906
$1,625,000 | 5 BEDS | 4 BATHS | 3 CAR GARAGE | 5249 SQUARE FEET
Welcome to your dream home in the exclusive gated community of Cantwell Grove, boasting five spacious bedrooms with the master suite and an additional bedroom conveniently located on the main level. This elegant, custom built home features gleaming hardwood floors throughout the main level, adding warmth, beauty and charm. The gourmet kitchen is a chef’s delight, featuring exquisite granite countertops, high-end Wolf, Subzero, and Bosch appliances, and custom maple cabinetry crafted by Schroll Cabinets. Whether you’re hosting a dinner party or enjoying a quiet meal, this kitchen will inspire your culinary creativity. The master suite is a true retreat, offering two generous walk-in closets and a five-piece master bath with heated floors, ensuring your comfort year-round. Step outside to your private oasis, where the nicely treed yard backs to open space, providing tranquility and privacy. The highlight of the outdoor area is a stunning bubbling rock/waterfall water feature that adds a touch of serenity to your outdoor living experience. With three expansive outdoor living spaces, including two outdoor fireplaces, this home brings outdoor living and entertaining to life. This home is 10-12 years newer than any other in the neighborhood, ensuring modern amenities and construction quality. The garage is equipped with a Level 2 EV charger, making it convenient for electric vehicle owners. One of the unique features of this home is the custom-made Martha Stewart Wrapping Room, ideal for craft enthusiasts and those who enjoy gift wrapping in a dedicated space. Additionally, the home includes a really cool alternative stairway from the garage to the basement, offering easy and stylish access to the lower level. Steps away from countless recreational opportunities too. Don’t miss the opportunity to own this exceptional property that combines luxury, functionality, and unique features. Schedule a showing and experience the elegance and comfort this home has to offer.

LIZ COBB
BROKER ASSOCIATE
719.492.4040
lcobb@erashields.com www.cobbteamcolo.com
JERRY COBB
BROKER ASSOCIATE
719.492.4041
jcobb@erashields.com www.cobbteamcolo.com


497 WOODSIDE DRIVE, PINE, CO 80470
4 BD | 4 BA | 3,133 SQ FT | $955,000
WITH A FULL PRICE OFFER, SELLER IS OFFERING A $20,000.00 SELLER CONCESSION to be used at Buyer’s discretion (Interest Rate Buy-Down, Closing Costs, Price Reduction) Welcome to an exquisite retreat boasting a peaceful atmosphere offering both true mountain living and an active lifestyle. An impressive floor plan features a large entry foyer opening left into a bonus room, main level bedroom and 3/4 bath, an inviting and convenient kitchen with newer stainless-steel appliances, Silestone countertops, efficient cabinetry and breakfast bar adjoining the dining area. Sit and relax in the large, vaulted living room with a rock mounted woodstove or venture out onto a wraparound deck to entertain guests with a summer BBQ. Upstairs is the primary bedroom suite, with full bath, walk-in closet, and open-air loft suitable as an in-home office.


1969 NOVA ROAD, PINE, CO 80470
4 BD | 6 BA | 4,758 SQ FT | $1,199,000
Welcome to this splendid mountain retreat that boasts a peaceful atmosphere offering the best of both worlds-luxury living and lots of space to relax. As you step inside, prepare to be delighted by the seamless blend of cultivated beauty and practicality. You will feel the warmth and mountain vibe as you enter the vaulted sunny foyer, flowing waterfall, stunning circular staircase, formal living room w/ fireplace, and formal dining featuring large windows to let in the warm sunshine. Venture to the spacious kitchen that is a culinary haven! It features Granite Counters, a walk-in pantry, large center island Jenn-Air Gas Range, counterspace galore, large breakfast bar, newer appliances, and hardwood floors. Enjoy the amazing eat-in space where you can entertain guests. Everyone has plenty of room to enjoy a meal together. It features large view windows, bench seats and walk-out to the large deck.
PENDING PENDING

34506 HIGHVIEW DRIVE, PINE, CO 80470
3 BD | 3 BA | 1,876 SQ FT | $725,000
Welcome to your mountain sanctuary, just a stone’s throw away from the serene beauty of nature! This charming 3+-bedroom, 3-bathroom retreat is nestled in the heart of the foothills, offering the perfect blend of comfort and adventure.

12806 S CINDY AVENUE, PINE, CO 80470
1 BD | 1 BA | 1,076 SQ FT | $440,000
Welcome to this darling Mountain Get-A-Way! Surrounded by nature, this property offers ample space for outdoor relaxation and entertainment, whether it’s savoring morning coffee as the sun rises over the mountains or hosting alfresco gatherings under the starlit sky.


North Denver Sunnyside
3 BEDS | 2 BATHS | 2,140 SQ FT | $895,000
This North Denver ranch-style home has been meticulously cared for and maintained. The newer stucco exterior gives the property a distinctive appeal. The east-facing front porch, complete with an additional sitting area, offers a warm welcome home. Inside, the spacious rooms, including a living and dining room with a fireplace, greet you. The kitchen is unusually large for a home of this era, making entertaining and cooking effortless. It boasts an abundance of cabinets, two tube skylights, dual ovens, and ample counter space. On the main level, there are two bedrooms, each with sizable closets; the primary bedroom also includes a ceiling fan for added comfort in the summer. The full bathroom is beautifully updated, retaining the original charm with exposed brick. The basement feels airy and bright, thanks to large windows and a barn door that adds privacy.









ONE OF CHERRY CREEK’S BEST BLOCKS!
400 MILWAUKEE STREET, DENVER, CO 80206 3 BEDS | 4 BATHS | 3,526 SQ FT | $2,600,000
Sophistication, quality and French country style on one of Cherry Creek’s best blocks! This beautiful home lives like a single family home with its wide and spacious layout, and enjoys complete privacy from the street and neighbors. It has unique features such as wood beams, flooring, solid wood doors, and fireplace surrounds that were imported from a French farm house. The floor plan is wonderful for entertaining while being cozy at the same time. The large great room has a gas fireplace, built in shelving, wooden beams and patio access. A formal dining room and sitting room, and an open kitchen with a large island with breakfast bar and family room with another gas fireplace opens out to the spacious and private terrace. Perfect for both morning coffee and cocktail parties! The main floor primary suite features vaulted ceilings, a five-piece bathroom and walk in closet, and overlooks the terrace through the french doors of a juliet balcony. Upstairs, two spacious bedroom suites, an office with built in desks and a large family room/den. There is a fully finished 2 car garage and storage on the ground floor. Unique and timeless - there’s truly nothing else like this in Cherry Creek North. Move in ready as it is with layers of elegance and charm, or customize it for yourself while enjoying the timeless and historic design. Close to abundant retail and restaurants. The location can’t be beat and it’s located in the sought after Bromwell Elementary school district.

SOLEY MARIA BROKER ASSOCIATE, REALTOR®
970.401.0304
soley@kentwood.com www.soleymaria.com




2 BEDS | 1 BATH | 740 SQ FT
$499,000 10120 US HIGHWAY 34 GRAND LAKE, CO 80447
Welcome to your dream cabin in Grand Lake! This charming 2-bedroom, 1-bathroom retreat has undergone an interior remodel, offering you a cozy and modern ambiance. As you step outside onto the expanded deck, you’ll be greeted by beautiful trees and privacy, it is the perfect place to relax and unwind. This property features a large shed, ideal for storing ATVs and more. Nestled on a beautifully landscaped 0.2-acre wooded lot, this cabin offers both peace and privacy. Conveniently located close to both the lake and town, you’ll have easy access to all that Grand Lake has to offer.








$599,000 622 SIOUX ROAD
CO 80816
2 BEDS | 2 BATHS | 1,984 SQ FT
Welcome to this immaculately maintained log cabin in Bear Trap Ranch! Thoughtfully situated by the top of this 20 acre parcel, wake up to perfectly framed views of Pikes Peak from the large bedroom loft. Enter the cabin from the wraparound porch and enjoy the openness of the main floor with tongue and groove ceilings and clerestory windows, consisting of a dining room, kitchen, living room, and a full bathroom. Upstairs is the primary loft bedroom, with eastern views. The walkout basement has a large family room, bedroom, bathroom, laundry, bunk bed setup – all opening out to the back outdoor area.
COMO, CO 80432
3 BEDS | 1.5 BATHS | 2,488 SQ FT
$725,000 1073 UTE TRAIL
Beautiful mountain retreat on a rare 7 acre secluded parcel with stunning rock outcroppings and breathtaking views. The parcel is made up of two separate building lots. Surrounded by a lush woodland, the new large Trex deck provides panoramic views. The house has attached heated two car garage, as well as a detached, oversized two car garage. Above the attached garage is a large heated room - currently used as the 3rd bedroom/office.













Searching for a place to call home in Keystone? This is it!! In a fantastic location and very well maintained, this townhome with 2-car garage, private hot tub, sauna, steam shower, half bath, and bonus room on lower level - on the main and upper floors there is a beautifully updated kitchen with “leathered” granite counters, large dining room and living room, 3-bedrooms and 3-full bathrooms. Washer and dryer in the unit, vaulted ceilings in the living room and entryway with huge south facing windows allowing in lots of light. Epoxy garage floors, and extra finishing touches in garage create extra entertaining space or a fun game room. A big clubhouse with a pool, fitness area, meeting space, and outdoor tennis courts sits just across the parking lot, less than 400 feet away from the unit. Whether you are looking for a place to call home, a special retreat or an investment/ rental this townhome has much to offer and is a MUST SEE! There are a few exclusions (artwork, animals, primary nightstands w/lamps), otherwise this unit is ready to go and ready for you!



3 BEDS | 5 BATHS | 3,642 SQ FT | $2,695,000
215A GALENA STREET, FRISCO, CO 80443
In the heart of everyone’s favorite mountain town, this inviting home is located right between Tenmile Creek and Main Street in Frisco, CO. It’s just one block to shops and restaurants, but also surprisingly private and quiet. This spacious sun-drenched, duplex lives like a single family residence and features 3 ensuite bedrooms, 5 total bathrooms, 2 living areas, dedicated office, double laundry, and a large south-side deck. Tall ceilings throughout the property are accented by custom wood beams, alder trim, and oak flooring. Enjoy mountain views and abundant natural light throughout this gracious home, an entertainer’s dream! This is a rare opportunity to secure a legacy property in Frisco. Schedule your showing today.

PAULA B. PARKER BROKER ASSOCIATE
970.390.2458
paulaparker@summitcomountainhomes.com summitcomountainhomes.com





BROKER ASSOCIATE
970.333.4828
rvangundy@remax.net
rvangundy.remax.com


RYAN VAN GUNDY







9,600 SQ FT (80' X 120')

Located at the end of a private drive on 8.2 acres, this property offers a luxurious retreat. It provides a unique living experience, combining luxury with simplicity, offering quiet country living just minutes from town. The home is filled with natural light, featuring a gourmet kitchen with high-end finishes like a Wolf Appliance Package, quartzite countertops, custom Italian laminate cabinets, and a spacious island. The master suite includes a spa-like en suite bathroom with a walk-in shower and vintage soaker tub. An upstairs great room is perfect for entertainment, with an additional bedroom and 3⁄4 bathroom nearby. The attached 3-car garage is climate-controlled and spacious at 2,400 sq ft. Outside, there are lush yards and a covered wrap-around porch with stunning sunrise and sunset views. Additionally, there's a massive 9,600 sq ft (80 x 120) shop with a kitchenette, a 1⁄2 bath, 14-foot garage doors, and ample space for various hobbies and interests. This home is truly exceptional and unlike any other.
SHOP!

GRANDE PONDEROSA
Welcome to the Grande Ponderosa, a stunning blend of high-end luxury and cozy mountain charm. This new custom-built home situated on 2.54 acres offers unparalleled comfort and beauty with top-of-the-line finishes. Nestled among mature ponderosa pine with breathtaking mountain views, this property is the epitome of luxurious mountain living. You’ll be greeted by a custom oversized front door, and enter through the magnificent grand entry, that opens to a spacious, inviting open floor plan. The floor-to-ceiling windows bring the stunning outdoor views inside, while the southwest exposure ensures abundant natural light throughout the day. Full log beams frame the ceilings, complementing the beautiful 8” reclaimed plank flooring and knotty alder doors, trim, and cabinetry. The living area includes a built-in mini-bar with a granite counter, sink, and wine fridge, and a massive stone fireplace, creating a warm and welcoming ambiance. The home is also 90% ADA accessible, single level living, ensuring ease and comfort for all. The gourmet kitchen boasts gorgeous granite countertops and impressive custom knotty alder cabinetry with under-cabinet lighting. A large butcher block island provides additional storage and seating. Professionalgrade KitchenAid appliances include a 36” gas range and hood, French door refrigerator, wall oven and microwave combo, third-rack dishwasher, and a deep farm sink. The spacious dining area, located just off the kitchen, offers ample room for gatherings and has access to a 4-season patio, perfect for year-round enjoyment. The patio features a gas-burning stove and direct access to the deck, firepit, covered porch, and surrounding forest. The impressive main bedroom suite includes a fireplace, a large 4-piece bathroom with an oversized walk-in tile shower, ceiling heat, a walk-in therapeutic jet tub, and a luxurious his-and-hers walk-in closet. Two spacious guest bedrooms with breathtaking views and a Jackand-Jill bathroom with a tiled shower are located in the other wing of the house. The upper-level suite, completely separated from the main living space, offers a wonderful guest or caretaker suite with additional living space, ideal for privacy or as an office for those working from home. Thoughtfully designed storage spaces throughout the home ensure there is no wasted space, including a closet ideal for seasonal items. The oversized heated and finished garage, provides direct access to the laundry room, which includes a sink, storage cabinetry, closets, freezer space, and a powder room. A partially finished, heated, and lighted downstairs area offers additional flex space, perfect for a mancave, gym, or wine cellar. The paved circular driveway leads to the beautiful lot with mature trees and rock outcroppings. Exterior features include hand-hewn log siding, full log and rock accents, a covered front porch, and over 1,000 sq ft of decks with tropical Batu hardwood decking and hand-stamped concrete patios. Outdoor amenities include a firepit area, a fenced dog area, and easy-maintenance landscaping. An additional 2-acre adjoining lot is available for purchase. A 24 KW Generac whole-house generator ensures uninterrupted power. Three air conditioning units keep the home comfortable on the hottest days. A 1000-gallon buried propane tank, a Rinnai tankless water heater, and a 500-gallon backup water storage tank provide efficiency and reliability. Located in a secure private subdivision with camera security and a community water system, paved county-maintained streets, private fishing on the South Fork River, and stocked fishing pond. Close to golfing at the Rio Grande Club and Resort, post office, restaurants, and shopping, multiple lakes, the Rio Grande River, hundreds of miles of off-road adventures, and 25 minutes to the Wolf Creek Ski Area you can have it all! You won’t regret experiencing the Grande Ponderosa, where luxury and mountain living come together in perfect harmony.







YVONNE HOFFMAN

























Welcome to 2346 Sundial Road
2346 SUNDIAL ROAD, GRAND JUNCTION, CO 81505 4 BEDS | 4 BATHS | 3,004 SQ FT | $990,000
Welcome to 2346 Sundial Road, nestled in Grand Junction’s esteemed North Area, where the charm of Colorado living awaits. This property, spanning 2.75 acres, embodies the essence of Grand Junction’s appeal, as recognized by USA Today’s ranking as the #1 Place to Live in Colorado. Renovated in 2018, this expansive 3,000+ sq ft home offers more than just space—it provides a lifestyle. With 2 gated pastures, irrigation water access, a barn, and a 5-car garage, it caters to both comfort and practicality. Upon entry, you’re greeted by a cozy fireplace and an updated kitchen featuring stainless steel appliances. The main floor primary suite indulges with a luxurious 5-piece bathroom and a spacious walk-in closet. Upstairs, two additional bedrooms share a tastefully updated full bathroom. The basement extends the living space with a large guest room, an additional bathroom, and three versatile living areas. Outside, the property unfolds like a private sanctuary, with lush lawns, inviting patios, mature landscaping, and a swim spa beckoning you to unwind amidst nature’s embrace. The well-maintained pastures and functional barn cater to equestrian or hobby farming pursuits, while the ample garage space ensures convenience for all your vehicles and equipment. Come experience the charm of 2346 Sundial Road firsthand. Schedule your viewing today and discover the epitome of Grand Junction’s thriving community living.







The Epitome of Modern Living
Discover the epitome of modern living at 259 Durant Street, nestled in the idyllic Chipeta Estates on Orchard Mesa. This captivating residence offers a harmonious blend of elegance and functionality within its split bedroom floor plan. Boasting three generously sized bedrooms plus a versatile office space, this home ensures privacy and comfort for all occupants. Prepare to be captivated by the heart of the home—a sprawling and exquisitely appointed kitchen that serves as the centerpiece of the open-concept living area. With ample space for culinary endeavors and entertaining, this kitchen seamlessly transitions into a spacious living area adorned with a charming fireplace, creating an inviting ambiance for relaxation and gatherings. Indulge in the ultimate sanctuary of the primary suite, where a spa-like retreat awaits. Pamper yourself in the luxurious master bathroom featuring a freestanding deep soaker tub, a rejuvenating walk-in shower, and an expansive walk-in closet designed to accommodate even the most discerning wardrobe. Beyond the luxurious interiors, this residence offers an enchanting outdoor oasis for enjoyment and entertainment. Step into the beautifully landscaped front and back yards, where lush greenery and a play-set beckon for outdoor adventures and leisurely afternoons spent basking in the sunshine. Enhanced with coveted upgrades such as owned solar panels, stylish Hunter Douglas blinds, and impeccably finished epoxy garage floors, this home seamlessly blends luxury with practicality, offering a lifestyle of unparalleled comfort and sophistication. Welcome home to 259 Durant Street, where every detail has been thoughtfully curated to elevate your living experience.







4 BEDS • 4 BATHS • 4,720 SQFT • $1,795,000
Welcome to your dream home! This stunning home on nearly 12 acres offers the perfect blend of luxury and comfort for those seeking a rural or suburban lifestyle. As you step inside, you’ll be greeted by a stylish and modern interior that is sure to impress. The open-concept layout allows for seamless entertaining, with a spacious kitchen and dining area that flows into the cozy living room. Included on the main floor there are 3 bedrooms and 2.5 bathrooms. The luxury doesn’t end there. Step outside to the meticulously landscaped backyard where you’ll find an outdoor kitchen and fireplace, perfect for hosting summer BBQs and gatherings with friends and family. The patio provides ample space for outdoor seating, making it the ideal spot to enjoy your morning coffee or unwind after a long day. Complete with a hot tub and beautiful views of the San Juan mountains. Additional standout features of this home are the finished basement and 6 car garage!








3 BD | 1 BA | 1,840 SQ FT | OFFERED AT $550,000 | MLS#809566. Nine miles south of Montrose is this charming bungalow that sits on 3.2 acres with no HOA. This three bedroom house has nice hardwood floors, two stoves, one wood, one gas log, and a claw foot bath tub. There is a great and spacious sunroom on the south side of the house to grow your own vegetables and flowers. The yard has several mature fruit trees and a HUGE cottonwood, the back yard is fenced. There is an old root cellar that is really neat. The house has new siding, windows, exterior upgrades, and fresh paint throughout. The views from this house are outstanding. Uncompahgre peak, Mount Abram, Mount Hayden and the entire Sneffels range are visible right from your front porch. Easy access, just 2.2 miles to Hwy 550, 5 miles from 900 acres of BLM land. Uncompahgre Road is scheduled to be paved in the fall. The setting is so serene. This adorable farmhouse has a charm one needs to feel. Too cute to describe. Come see it for yourself.



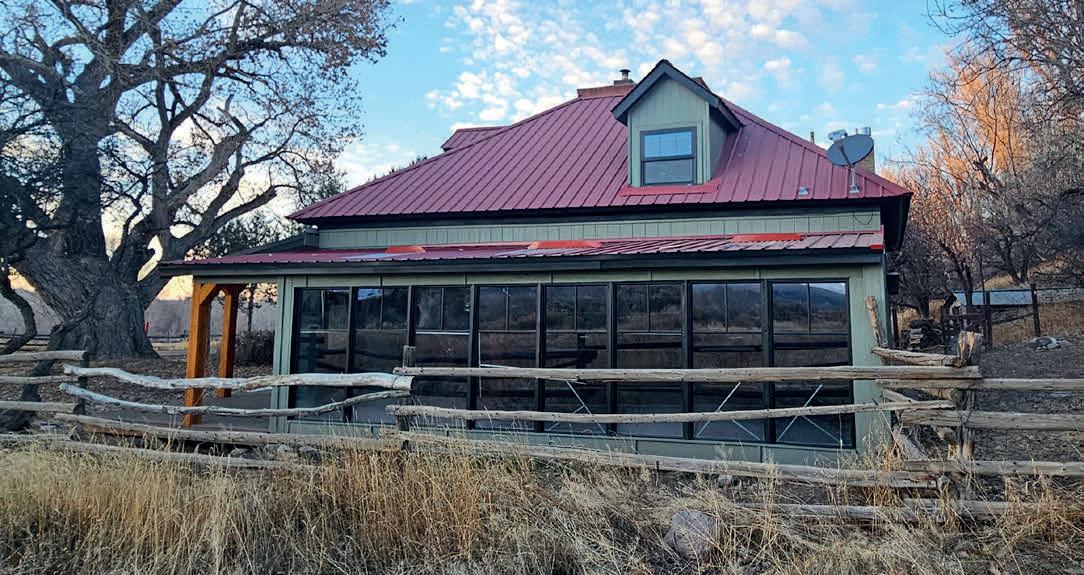






3 beds | 2 baths | 2,240 sq ft | $980,000. Beautiful Colorado country home with 3 bedrooms (1 non-conforming), 2 baths, 14+ irrigated acres in hay production, outbuildings, livestock setup, corrals, workshop, mountain and valley views, wildlife sightings and more make this a must-see property for a quiet, country lifestyle. A landscaped yard with sprinklers, log railing fence, trex decks, pergola, fire pit, garden area, 2 car- 24x24 attached garage and a 24x36 workshop are just a few of the extras. Spacious split floor plan design under vaulted knotty pine ceilings, with tile, carpet, marble, and hardwood flooring. High-end features include hickory pine cabinets, granite counters, recessed lighting, unique custom-made light fixtures, on-demand hot water heat, and large windows with stunning views. Included are window coverings, stainless steel appliances, gas fireplace, hot tub, and water softener. 10 shares of Vega irrigation water are included with the property. This home is ADA accessible and is in a terrific location with easy year-round access. Plateau Valley is located at the base of Grand Mesa National Forest. Vega State Park, Powderhorn Ski Resort and all the other outdoor recreation is a short scenic drive from the property.

JULIE PILAND BROKER ASSOCIATE






3 beds | 3 baths | 1,806 sq ft | $649,900. Drive country roads to this mountain property with acreage and beautiful home surrounded by amazing views, wildlife of all kinds, quiet and solitude. Minutes from the community of Mesa, Colorado and Powderhorn Ski Resort this stunning two story home with basement includes 2,286 sq ft, 3 bedrooms, 2 1/2 baths and offers cozy, country living and lifestyle. This property is 35 acres of private, natural terrain with stunning views of mountain and valley. Arched windows, tile and carpet throughout, walk in closets and shower, granite counters, stainless steel appliances, recessed lighting, gorgeous rock pellet fireplace, elegant light features, large deck, and balconies overlooking a xeriscape, maintenance free yard are just a few of the enhancing accents adding to the beauty inside and out. Come enjoy small town, mountain living and all the outdoor recreation Colorado such as biking, hiking, 4 wheeling, hunting, fishing, skiing, etc right out your back door.










Nestled in a tranquil setting, this enchanting 3,676 sq ft, 4-bedroom, 3.5 bath single family home in Steamboat Springs boasts a stunning yard that is the epitome of serenity and natural beauty. Located in the highly coveted Running Bear neighborhood on .74 acre, and only a 5-minute drive to the ski area, this lovely home is yours for the taking. Step outside to discover your own private oasis, where a soothing water feature cascades gracefully into a 200-foot-long meandering stream that flows gently around the home. A beautiful built-in grill and dining area is great for entertaining outside. Whether you’re hosting a garden party, relaxing in the hot tub, reading by the stream, or sitting by the fire pit under the stars, this picturesque yard provides endless hours of relaxation. Indoors, the house complements its enchanting exterior with spacious, light-filled rooms and lovely finishes. Large windows frame beautiful views of your sanctuary, with many of them allowing soothing sounds from the water
feature to enter several rooms in the home. Enjoy main level living with a floor plan that features a gourmet kitchen and great room, walk in-pantry, primary bedroom with ensuite 5-piece bathroom, powder room, office (or bedroom), laundry room and mud room. Downstairs, you will find a den with a TV and game table, which opens onto a lovely patio in which to enjoy a glass of wine or cup of coffee by the stream. With two more bedrooms, two full bathrooms, and two bonus rooms, you will have plenty of room for sleeping and gathering spaces for family and friends. Smart features allow you to remotely control your sprinkler and heating systems, while several zones of the house have built-in speakers for you to immerse yourself in music wherever you may be. Meticulously maintained, a new roof was installed in 2023 and the exterior was stained in 2022. Don’t miss the opportunity to own this piece of paradise, where every day feels like a getaway.
Steamboat Mountain Real Estate P.O. Box 880323, Steamboat Springs, CO
SCAN NOW TO VIEW THE PROPERTY
THE RESIDENCES AT THE HISTORIC STANLEY HOTEL IN ESTES PARK, CO
Own Luxury Vacation Rental property nestled in the majestic surroundings of The Stanley Hotel where guests from around the world come to enjoy the Rocky Mountain splendor and hosted events.

307 Overlook Lane, Estes Park, CO 80517
1 BEDROOM | 1 BATH OFFERED AT $650,000


325 Overlook Court, Estes Park, CO 80517
2 BEDROOMS | 2 BATHS OFFERED AT $800,000
The Stanley Hotel and Estes Park will provide inspiring backdrops for the prestigious workshop bringing hundreds of talented people to Colorado.

March begins a $160 Million construction project to build The Sundance Film Center at The Stanley.
The Stanley Hotel is one of America’s most iconic historic hotels. Built in 1909 and standing at the gateway of Rocky Mountain National Park, it has 234 luxury rooms and residences along with five restaurants, including the world-renowned Whiskey Bar with over 1,000 selections. The Concert Hall hosts over 100 music concerts, artist performances, weddings, and receptions every year.

The Residences at The Historic Stanley Hotel in Estes Park, CO offer an opportunity to buy luxury vacation rental properties nestled in the majestic surroundings of The Stanley Hotel.




3 BEDS | 3 BATHS | 2,672 SQ FT OFFERED AT $1,300,000

Surrounded by nature, your guests are invited into an environment where they can leave the distractions of everyday life behind and enjoy all the amenities of the hotel.
Upon entering, you’re greeted by an inviting open floorplan, complete with a warm fireplace and large windows that frame the breathtaking Continental Divide Mountain views. Gourmet kitchen + serene master bedroom retreat with deck entrance for stargazing. Spacious deck offers unmatched views of the surrounding mountains, creating a perfect backdrop for relaxation or entertaining. Walk out lower level with generous bedrooms and family area. Located minutes away from the Rocky Mountain National Park, offering endless outdoor activities, hiking, wildlife viewing, and photography. Kent Adventures is only steps away to book your amazing climbing experience.


EQUISITE PRIVATE RETREAT ON 36 ACRES





3 BEDS | 3 BATHS | 3,193 SQ FT | $1,489,000 Explore the serenity of “Whispering Brook” - A delightful log home nestled on 36.15 acres. Engage in the captivating fusion of rustic charm and modern comfort inherent in log home architecture. With 3 bedrooms, 3 bathrooms, and 3,193 sqft of living space, this residence provides a distinctive mountain living experience, conveniently located just 10 minutes from Lyons downhill and 20 minutes to Estes Park uphill. The kitchen takes center stage, adorned with contemporary appliances and natural wood finishes that create a welcoming ambiance. Step into the expansive fenced-in backyard, where a hot tub invites you to unwind, accompanied by a seasonal branch of the Saint Vrain Creek that enhances the allure, offering a private retreat surrounded by nature. The garage has been thoughtfully converted into a versatile game/family room, providing additional space for entertainment. Originally built in 1976, this log home has undergone a complete renovation, preserving its rustic charm while incorporating modern conveniences. Upgrades include new windows throughout, custom pine doors indoors, and two new fireplaces crafted with Iron Ore stacked stone Canadian wood-burning inserts featuring circulating fans. The bedrooms showcase wide plank pine flooring, and the bathrooms have been fully renovated. The exterior logs have been professionally restored, sealed, and chinked. Two stamped concrete patios, one in front and one in back with the hot tub, were thoughtfully added. The house’s mechanical systems have been updated with 8 zones of heating, a whole-house surge protector, whole-house water filtration, and three electrical panels with arc fault breakers. Revel in breathtaking mountain views and expansive skies, creating an unparalleled backdrop. This property offers a rare opportunity for those seeking a Colorado mountain retreat without HOA constraints. You really have to see this one to appreciate all it has to offer - Contact us today to schedule a showing


YOUR MOUNTAIN SANCTUARY AWAITS

3 BEDS | 2 BATHS | OVER 2 ACRES | $850,000 Located in the coveted Dunraven Heights neighborhood where properties rarely come on the market, this property has been in the same family for generations. The home sits on an idyllic 2.36 acres and is surrounded by pine trees and unique rock out-croppings. The home has all the charm of the original cabin, including a moss rock fireplace, while the expansion and remodel provide all the modern conveniences. Take a look around or sit on any of the deck areas where you can enjoy beautiful mountain views which include views of Lumpy Ridge, the golf course, the Stanley Hotel, the Thumb and Longs Peak! There are two additional original cabins located on the property which make for great added spaces - think workshop, art studio or ...? This is truly a one-of kind remarkable property. You must schedule a tour to experience all that it has to offer.









3 BEDS • 4 BATHS • 3,172 SQFT • $649,900 Truly a One of a Kind Custom built Home, centrally located in a quiet part of town, close to schools and shopping with many upgrades and new features. Sprinkler system keep this yard beautifully lush with multiple flower gardens and unique features including stone terracing in the rear yard and a staircase to your private star gazing area complete with a fire pit. Landscaping, mature trees, and new privacy, fencing around the rear yard. New kitchen cabinets, beautifully hand crafted by local professionals, Italian marble countertops, Gorgeous views from the wrap around deck, Lots of storage inside and out.

VICKI BURNS BROKER/OWNER
C: 970.629.2470 vicki@brasskey-realty.com www.brasskeyrealty.com 840 W. Victory Way, Craig, CO 81625 970.824.7086



5 BEDS | 3 BATHS | 4,490 SQFT | $1,200,000
INCREDIBLE VALUE, Priced to Sell, Spectacular Views, Spacious Custom Ranch Style Home w/Stylishly Finished WALK OUT BASEMENT on 45+- Acres. Lovely Barn with Stalls, and Automatic Waterers. 184' x 93' Manicured HORSE ARENA. 20 acres of IRRIGATED GRASS HAY GROUND, 6 acres of irrigated pasture too. Don't want to take care of the land?...just want to Enjoy and Relax...NO PROBLEM, EASY to LEASE or SHARE CROP with a Friendly Neighbor! 4 BEDS | 3 BATHS | 1,980 SQFT | $1,399,000



Dreaming of a beautiful country home with a nice area for horses, livestock and farming. This is your dream property nestled in biking distance of the precious, lively, and very conscious downtown area of Paonia. Stunningly restored Victorian farmhouse with 360 degree views of snowy mountains, stunning red cliffs and green rolling pastures with good irrigation rights, a second water tap, and the perfect altitude to grow fruits and vegetables.


SNOWDROP COURT A 55+ SUBDIVISION
I-70 TO FRUITA EXIT, GO NORTH TO OTTLEY, RIGHT ON OTTLEY, LEFT ON PINE, RIGHT ON SUNROSE, LEFT ON PERIWINKLE LANE, LEFT ON SNOWDROP COURT.


E. WALKER OWNER/BROKER
970.201.4050
bewalker74@gmail.com
• Base prices range from $538,000 to $630,000.
• 5 well designed floor plans available.
• All homes are three bedrooms, 2 baths and two car garage.
• Pressurized irrigation system will be installed for entire subdivision.
• Homes can be customized on the interior to suit Buyers needs.
• HOA fee is TBD and will include all landscaping, maintaining shrubs, trees, lawns, irrigation system and snow removal.
• Four homes in different construction stages. Call or email today for floor plans.


BONNIE
First home completed at 1027 Snowdrop Court
Kitchen of First Completed Home



EREKA O’HARA | HOMESMART REALTOR® | 303.898.8787 | erekao@gmail.com
$175,000 | Great cul de sac location. Maintained roads throughout the year. National forest is just a few steps away. Fully treed lot, very private. Lot is 1.54 acres, flat grade. 2 miles from town of FairPlay. 30 mins from Breckinridge. Walking distance to National Forest with immediate access to an abundance of outdoor activities.



DENISE SCANLON | TELLURIDE PROPERTIES BROKER ASSOCIATE | 970.708.2220 | denise@oneillstetina.com
$789,000 | Welcome to 112 N. Badger Trail, a mountain sanctuary in Ridgway, CO. This 3-bedroom townhome features a custom kitchen, bright great room, expansive primary suite, two-car garage, and modern amenities.



JENNY KNOX | BLUEBIRD REAL ESTATE BROKER ASSOCIATE | 970.596.3402 | Jenny.RealEstate@knoxcb.com
$224,000 | Very nice wooded lot with numerous Aspen trees. This property backs up to open space and also has great access to hiking, biking, cross country skiing and numerous recreational outdoor activities. There are super views of Whetstone Mountain and other surrounding beautiful vistas.



WENDY JENNINGS | TWOPLOTS, LLC BROKER | 714.552.7578 | wendy.jennings@twoplots.com
$299,000
Great price for a flat lot in Aspen Glen. End of the cul-de-Sac privacy. Broker is owner.

Haven

We offer realtors and brokers the tools and necessary insights to communicate the character of the homes and communities they represent in aesthetically compelling formats to the most relevant audiences.
We use advanced targeting via social media marketing, search engine marketing and print mediums to optimize content delivery to readers who want to engage on the devices where they spend most of their time.





60 HORN PEAK DRIVE, LIVERMORE, CO 80536
1,592 SQ FT | 3 BEDS | 2 BATHS | $593,000
This stunning home at the base of Manhead Mountain is the perfect spot if you want end-of-the-road privacy and peace. Set up your homestead with great views that look out over the valley and foothills below. This property features a natural spring-fed stream on the property. This is a one-owner home with three bedrooms and two baths one with a beautiful claw foot tub. This home has a super efficient wood stove with exterior combustion that provides heat with baseboard backup. The property also has a great studio building for arts, guests, or yoga you decide. Additionally, there is a heated oversized garage. The property just recently received a complete exterior paint job and is now ready for its new owners.
224 WHISPERING PINES ROAD, RED FEATHER LAKES, CO 80545
2,588 SQ FT | 5 BEDS | 2 BATHS | $625,000
This property is a beautiful, secluded, and tranquil mountain hideaway! This home has 5 bedrooms and 2 baths. It sits on 6.12 acres. The house itself is 2,188 sq ft with a 400 sq ft finished and heated guest room/studio. The property has a wonderful large deck for relaxing and taking in nature that winds around between the buildings making it an easy walk between them. This home is super spacious and nestled into the forest with plenty of windows to take in the forest surroundings. Along with the detached two-car garage, there is also a 400 sq ft guest house studio ready for whatever use you choose.



3765 FR 195, RED FEATHER LAKES, CO 80545
80 ACRES | $520,000
Hard to find 80 acres of land surrounded by miles of national forest and one neighbor! This is a very special property and a great place to get away and lose yourself in the peace and quiet. Tons of wildlife, this is a hunter’s Dream Location!! The property has some roads cut in making it easy to travel around. The property features a spectacular ridge line with views that would be one of many ideal building sites on the property. Perfect location for the ultimate hunting/getaway cabin. Don’t delay properties like this don’t come on the market often. Priced to sell! This is not a drive-by property; all visitors must be accompanied by a realtor. Buyers and their agents must visit this property before submitting an offer.








146 W TRADE COURT, KEYSTONE, CO
1.71 ACRE LOT | $2,875,000
The last of its kind. Positioned as the premier lot within Dercum’s Dash at Keystone, this expansive 1.71-acre property boasts an extensive building envelope, providing the ideal canvas for your custom ski home. Enjoy exclusive access to the Dercum’s Dash Skiway, linking directly to the River Run Gondola, ensuring ski-in, ski-out convenience right from your doorstep. This is a one-of-a-kind chance to design your own retreat in one of the most coveted locations.
www.146WTradeCourt.com




BORN CLUB DRIVE, COPPER MOUNTAIN, CO
0.27 ACRE LOT | $2,600,000
This .27 acre custom homesite offers an incredible opportunity to design and build your dream mountain retreat. Imagine stepping out of your back door and gliding down to the Alpine Lift in the morning, and then returning effortlessly to your mountain haven in the afternoon. In the summer this property offers direct access to the Colorado Trail, Gore Range Trail, Wheeler National Rec Trail, and the Vail-Frisco Rec Path. For the golfer, the Copper Creek Golf Course is just around the corner. Don’t miss this incredible opportunity to own a piece of Copper Mountain Resort and craft your ideal mountain escape. www.433BornClubDrive.com






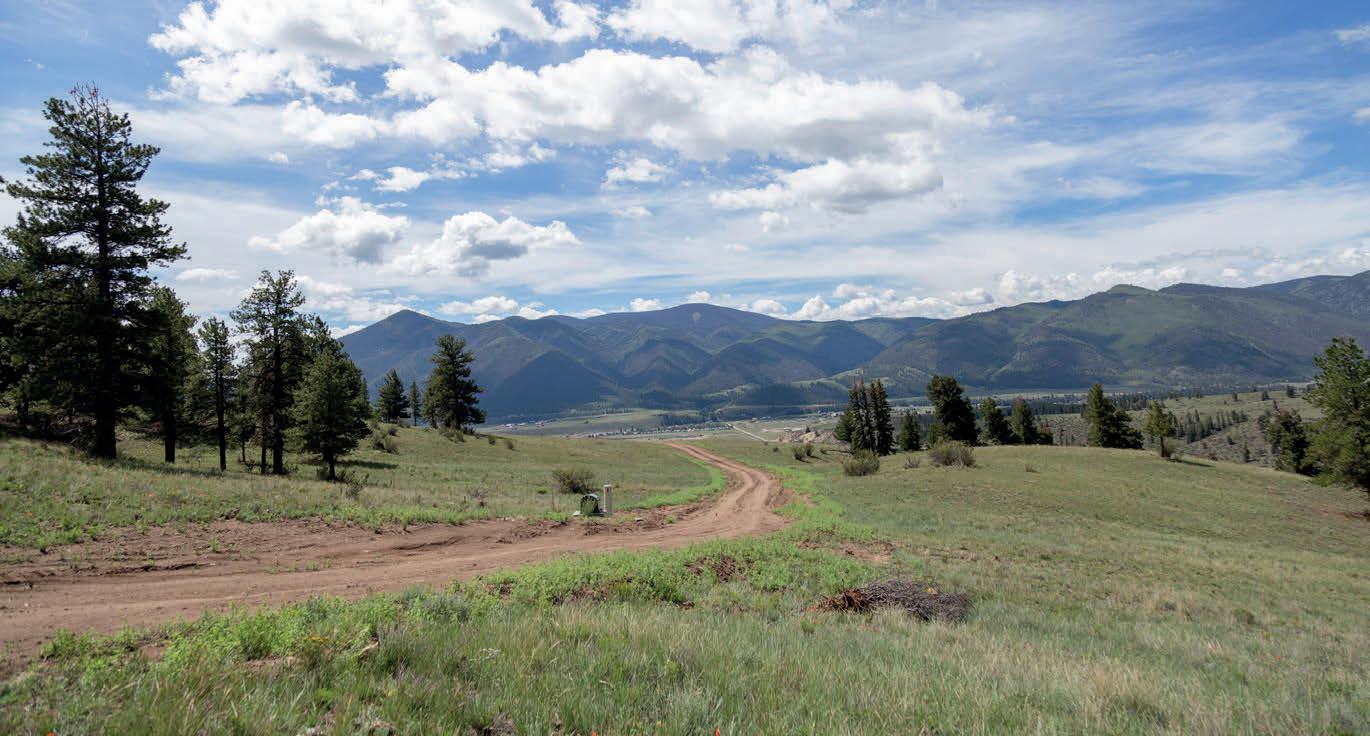



Gorgeous Property with Stunning Views
Nestled atop the sublime Inspiration Point Estates, this extraordinary property spans 25 acres and boasts breathtaking panoramic views. Positioned at the pinnacle of the eight-lot subdivision on the east side of Mainstreet Creede, this parcel offers an unparalleled vantage point. With convenient access to town, the property benefits from an improved road, along with power and fiber internet connectivity reaching the lot line. The southwest-facing orientation of the lots facilitates swift snowmelt and optimal solar exposure. Imagine the convenience of hiking to Inspiration Point directly from your own land or embarking on a ‘Up and Over’ hike, with many tracts bordering national forest land and accessible via nearby trails. The allure of this hillside extends beyond its scenic grandeur; it is a favored habitat for resident mule deer herds. Seize the opportunity to secure a piece of Mammoth Mountain with this exceptional property. Don’t miss out on the chance to call this captivating locale your own.


105 ACRES IN PAGOSA SPRINGS
105 acres | $295,000 105+ acres in Pagosa Springs, Colorado – Home of the World Famous Pagosa Hot Springs! Three 35-acre tracts being sold together in Pinon Hills ranch, a gated subdivision offering privacy, quiet and tranquility; 20 minutes south of downtown Pagosa Springs. If you are a fishing person or kayaker, enjoy exclusive access to 1,200 feet of frontage along the San Juan River. 3 tracts allow for a friends and family compound with separate homes. Being sold as a whole parcel, but a new owner could resell any of the 35-acre tracts. Community wells for water service and electric at the street. Private San Juan National Forest access within the ranch for additional exploration, hiking, biking and access to hunting.











Located in the iconic Ridgway Valley with easy access and magnificent views, the property is now coupled with a quality 3-bedroom timber-frame home overlooking the grounds. Made up of two parcels. The 5-11 stall barn with a cozy caretaker unit and garage on 7+ acres is zoned commercial, and can provide optiona income with wedding or events. The owner's private home on 2+ acres, was built ith the utmost comfort and taste for a bucolic oversite of all equine family members. Smart investors recognise good opportunities when they arise and know that you make money when you buy...not when you sell.
400’ OF THE SAN MIGUEL RIVER IN FALL CREEK / PLACERVILLE
Offered at $365,000

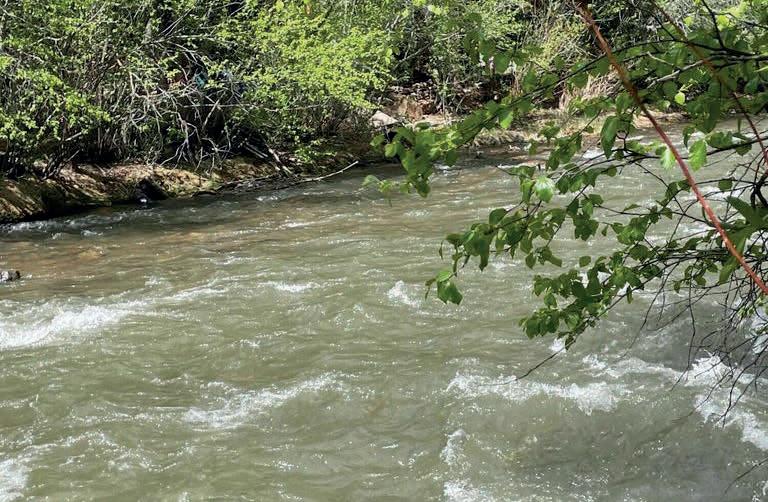
Located on/and in almost 400’ of the San Miguel River, in Fall Creek, Lots 51 & 52 sits, with a warming southern exposure all year round. Just East of Fall Creek Road on the San Juan Skyway - the gorgeous locale with canyon and red rock
is a
17
drive to Tellluride. Once you live in this eclectic banana belt, you will never go back!
LOCATED ON THE MAJOR THOROUGHFARE / RIDGWAY
Offered at $240,000


Ability for a combination of a single family residence with a low usage business on the street, these lots in the
are an unusual opportunity for local buyers to have a home and business too in one location. This neighborhood is a quick block to all many of the local favorite restaurants and shops. The zoning has a variety of options to be explored Two more lots are possibly available.



cliffs,
mesmerizing
minutes
Downtown Service District





US Forest Service In-Holding
US Forest Service In-Holding
TBD Woods Lake Area, Basalt



TBD Woods Lake Area, Basalt
Your chance to own a 30 acre view in-holding surrounded on all sides by thousands of US Forest Service acres of the White River National Forest and the nearby Holy Cross Wilderness. The property is located approximately halfway between Aspen and Vail ski resorts, close to the 10th Mtn Division Hut System, in the Lime Park/Woods Lake Region.
Your chance to own a 30 acre view in-holding surrounded on all sides by thousands of US Forest Service acres of the White River National Forest and the nearby Holy Cross Wilderness. The property is located approximately halfway between Aspen and Vail ski resorts, close to the 10th Mtn Division Hut System, in the Lime Park/Woods Lake Region.
Your chance to own a 30 acre view in-holding surrounded on all sides by thousands of US Forest Service acres of the White River National Forest and the nearby Holy Cross Wilderness. The property is located approximately halfway between Aspen and Vail ski resorts, close to the 10th Mtn Division Hut System, in the Lime Park/Woods Lake Region.
30 Acre In-Holding
30 Acre In-Holding
30 Acre In-Holding
30 Acre In-Holding
$2,995,000
$2,995,000
MLS# 179760
$2,995,000 MLS# 179760
MLS# 179760












Tim Estin
Tim Estin
970.309.6163
970.309.6163


tim@estinaspen.com
tim@estinaspen.com E stin A spen . com
Estin Report: Be informed, be educated, be advised by One of Aspen’s Best REALTORS reports local media. Top-performing Sotheby’s broker Tim Estin MBA writes the primary Aspen Snowmass real estate market report and blog. “One of Aspen’s Best
“One of Aspen’s Best REALTORS”
Estin Report: Be informed, be educated, be advised by One of Aspen’s Best REALTORS reports local media. Top-performing Sotheby’s broker Tim Estin MBA writes the primary Aspen Snowmass real estate market report and blog.
Estin Report: Be informed, be educated, be advised by One of Aspen’s Best REALTORS reports local media. Top-performing Sotheby’s broker Tim Estin MBA writes the primary Aspen Snowmass real estate market report and blog.
stin A spen . com


209 CRESCENT LANE, GLENWOOD SPRINGS, CO 81601


1.57 ACRES | OFFERED AT $315,000
Mature pinion pines and juniper trees frame this picturesque home site on a private cul-de-sac with remarkable views of Sopris and all its surroundings. Situated between Glenwood Springs and Carbondale you will have world class skiing and gold metal fishing at your fingertips. All tap fees paid on this 1.57 acre lot located near the entrance of the gated Elk Springs community. Receive a front row seat to wildlife who love to roam free throughout this peaceful neighborhood with miles of preserved open space and walking trials.

177 WOODRUFF ROAD, GLENWOOD SPRINGS, CO 81601


2.76 A CRES | OFFERED AT $329,000
This 2.76-acre lot in Elk Springs has preliminary plans and approval by the ARC for a 2,000 sf home with 3 beds (or 2 beds plus an office den) and 2 1/2 baths. Start building your dream home starting in May or June. Imagine having a head start in the building process then being able to put your personal touches onto the final architectural plans. Soils report is available, and all tap fees have been paid. This lot is shielded from the road by junipers, pinons and sage bush. Views of Sopris and Sunlight Mtns. Sit on your new patio and enjoy the gorgeous sunsets.

BECKY CIANI
BROKER
ASSOCIATE 970.309.1027 becky@masonmorse.com www.beckycianirealestate.com

Mountain LIFESTYLE
33450 RAVENSWOOD LANE
STEAMBOAT SPRINGS CO 80487
Incredible views, peaceful living, privacy, and no HOA dues all describe this amazing 7.96 acres in Whitewood. Only 15-20 minutes to the Steamboat Springs Ski Resort allows you the ultimate of convenience for skiing, groceries, schools, and Steamboat restaurants and activities, while enabling you to experience your peaceful mountain lifestyle at home surrounded by the sounds of nature. Access to this lot is on county-maintained roads up to the shared private drive. Ravenswood Lane has only 3 parcels platted, each facing a different direction ensuring privacy for each homeowner. Two homes already exist allowing the owner of this parcel the advantage of choosing the best location for the last home. An inactive HOA means no HOA dues and no specified homesite. You can even build off the grid, which one owner has done. There are two cleared areas for potential homesites. The outstanding well permit allows for domestic use, water for irrigating 1 acre of land for home gardens and lawns, and water for domestic animals and poultry. The Steamboat Ski Resort, Rabbit Ears Pass, and the Stagecoach Reservoir are nearby for outdoor opportunities. Build your dream home here and enjoy 270 degrees of outstanding views over the valleys to Rabbit Ears in the south to unobstructed views of the Steamboat Ski Resort in the east to Hahn’s Peak in the north and Sleeping Giant Mountain in the northwest. On a clear day, you can see many of the existing ski lifts and runs, and the new Wild Blue Gondola crossing the mountain. Enjoy easy access to world-class skiing enjoyed by over 100 winter Olympians. Become part of the best mountain town in Colorado and build your dream here. MLS #SS4822879

7.96 ACRES | $1,500,000 CAROL MOORE, RENE, RSPS, SRES
REALTOR® | BROKER ASSOCIATE
303.618.4966/970.846.8686 carol.moore@steamboatsir.com www.carolmoore.steamboatsir.com









LISSA JOHNSON SENIOR DIRECTOR

8285 WELLINGTON BLVD WELLINGTON, CO 80549
1.14 ACRES | $396,656
Epic vistas of the Rocky Mountains, the foothills, and the plains. Combine that with your business located in an underserved fast growing Wellington market. A recipe for success! Four (4) Improved Development Lots For Sale located 2 minutes from I-25 and 1 minute from the new Wellington Middle - High School with 1,200 – 1,500 students for Fall 2024. These development lots have a variety of allowable uses as defined on “The Table of Allowable Uses” of the Land Use Code. A few of the allowable uses are grocery store, child care, personal services, print shop, retail shop, and drive-thru services. All utilities are present to the lot. Lots will be permit ready at closing for your design review.






Your Dream Home!

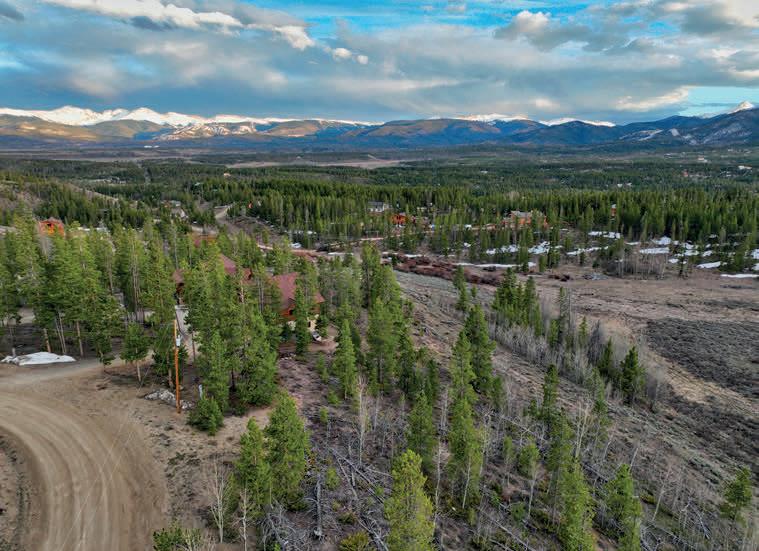
Take advantage of this amazing piece of property and build your dream home! A well was put in, but it was put in back in the 70’s and never used. Owner will provide map of exact location. Septic is needed. Electricity is available through Mountain Parks Electric. Roads are maintained by Grand County. MLS# 6072664





THOMPSON ROAD, GRANBY, CO 80446 SOLD FOR $1,588,000
Luxury single-family 2-story home located on the fairway, off hole #7, with spacious open floor plan, high ceilings and large gourmet kitchen with stainless appliances, quartz countertops, solid wood cabinetry. Patio entertainment space with multi-slide stacking door off great room. Separate loft on upper level. Energy efficient features throughout, gas forced air with Wi-fi enabled thermostat, and double-sided gas fireplace. Primary suite and bath with free-standing soaking tub and frameless shower enclosure. Exterior includes mountain weather ready roof, siding, accent stone, and will include landscaping.

About Me
As a newly licensed real estate agent, Brittany Burkley brings fresh energy, enthusiasm, and a modern approach to the real estate market. Having grown up in Colorado, Brittany has extensive knowledge of the mountain real estate. Known for strong work ethic and commitment to client satisfaction, she prides herself on providing personalized service tailored to each client’s unique needs and preferences. Her approachable and friendly demeanor makes her a trusted advisor for first-time homebuyers, families looking to upgrade, and individuals seeking investment opportunities.
Frisco,

MEET NATALIE SNYDER


Natalie is a seasoned professional with a rich background in event production, specializing in the seamless orchestration of impactful experiences. Leveraging this expertise, she has seamlessly transitioned into the dynamic world of real estate, where her acute attention to detail and creative vision redefine spaces, creating environments that transcend traditional expectations. Natalie is a visionary force, merging event production finesse with a fresh perspective on real estate to shape immersive and unforgettable relationships.
My approach to real estate is rooted in transparency, communication, and personalized service. I understand that selling or buying a property is not just a transaction; it’s a significant life event. Therefore, I commit to providing comprehensive support to make this process as smooth and stressfree as possible.




