






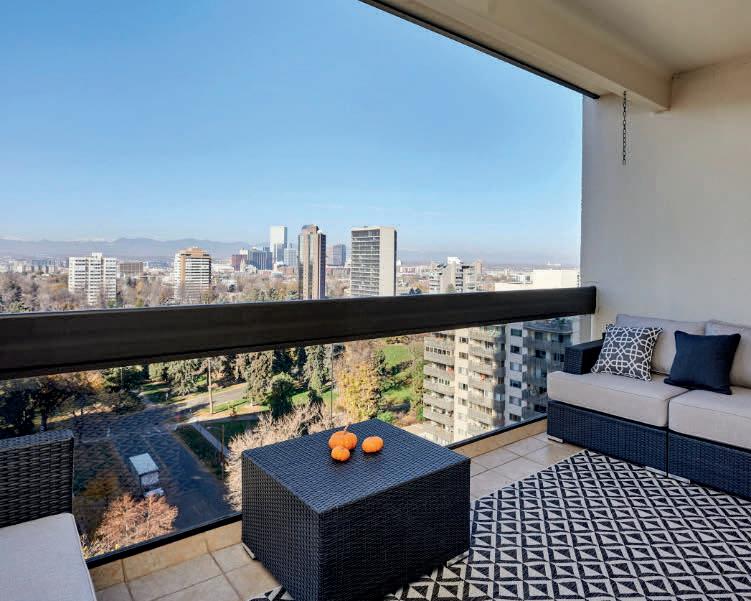

















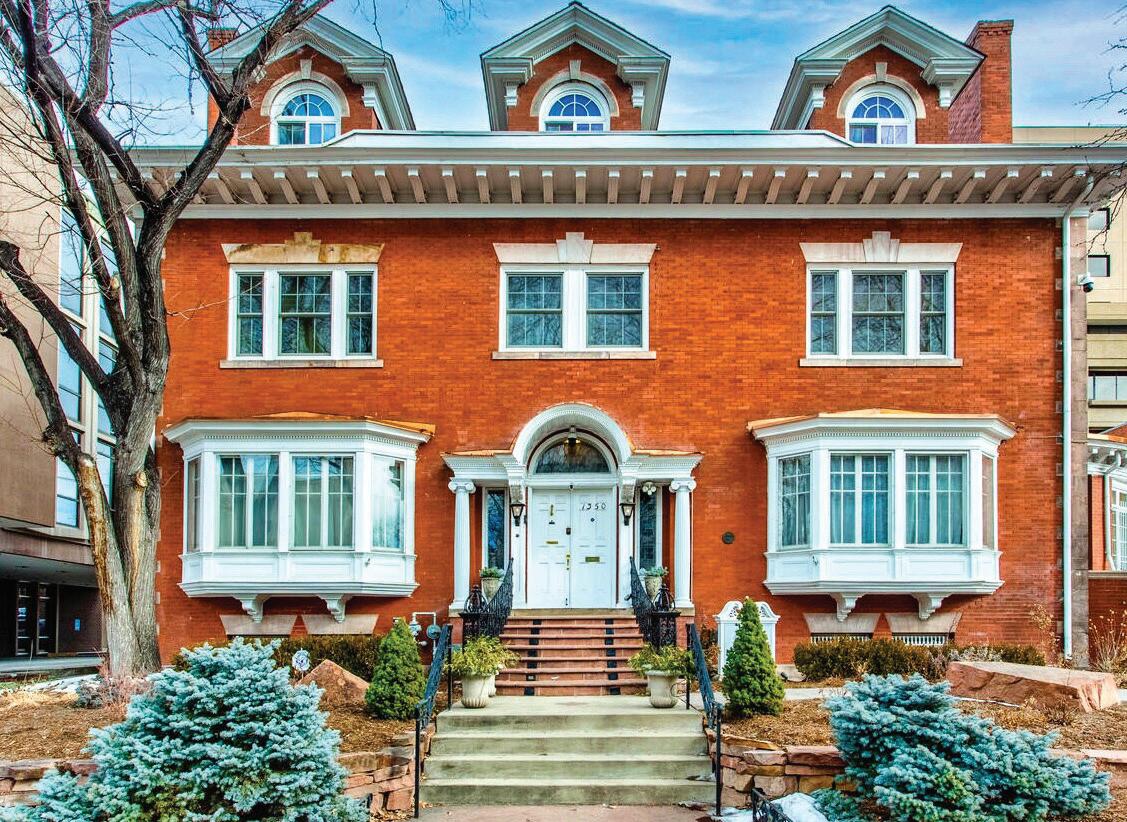
The architect for this Historic Denver Landmark designed the Daniels & Fisher Tower. It became The Starkey International Institute for Household Management, training & placing graduates with skills required to manage large homes & estates worldwide. It’s mechanical & technical communication systems have been updated. Mixed-use zoning (C-MX-8) affords multiple opportunities from a residence to a business entity, to executive offices, to co-working spaces, to event center to mixed-use including live/work. Other possibilities: Bed & breakfast, boutique educational institute, non-profit, consulate embassy for a foreign country, or an extension of State Capitol events. Private formal courtyard with herb garden, wine vines, & 9-foot brick wall offering privacy & serenity. Possible redevelopment opportunities. Walk to the State Capitol, neighborhood restaurants, History Colorado Museum, Denver Art Museum, Colorado Convention Center & DCPA.
OFFERED AT $3,000,000 | VISIT FOR MORE INFO WWW.METRODENVER.PROPERTIES

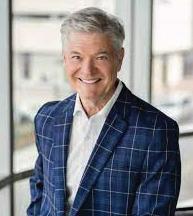

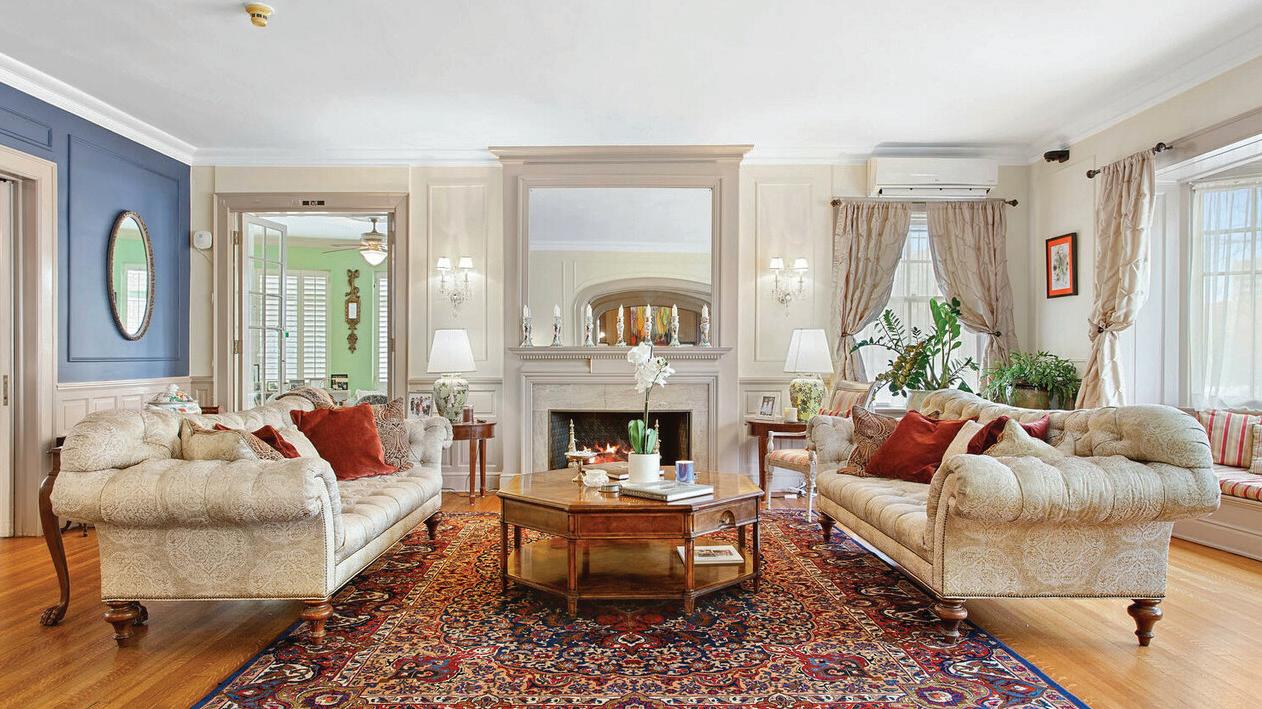

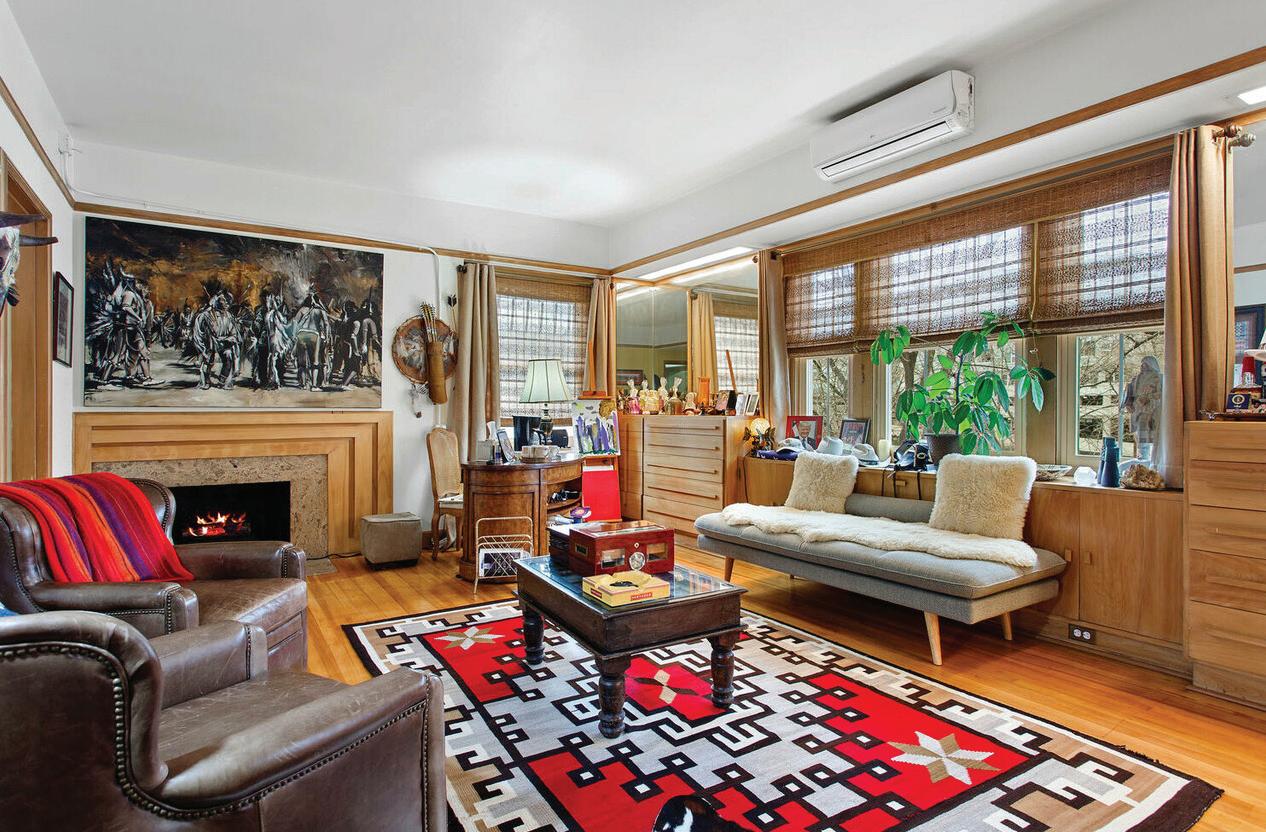

FOUR BED FOUR BATH
2,7 48 SQFT
$2,489,000
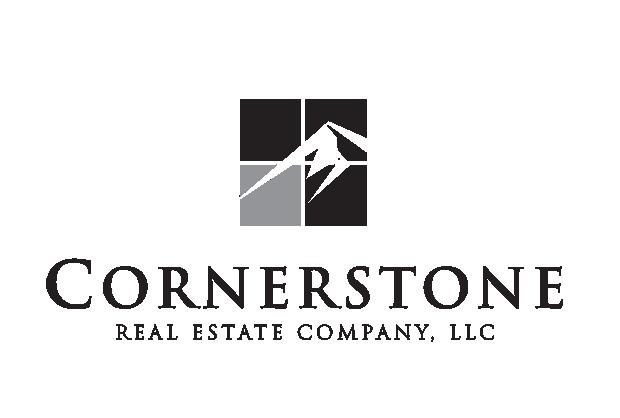
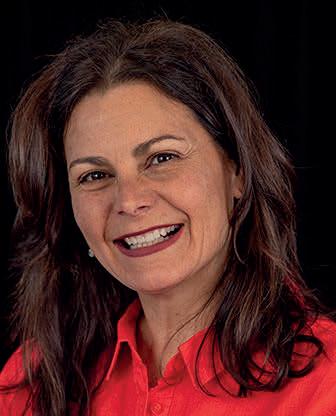
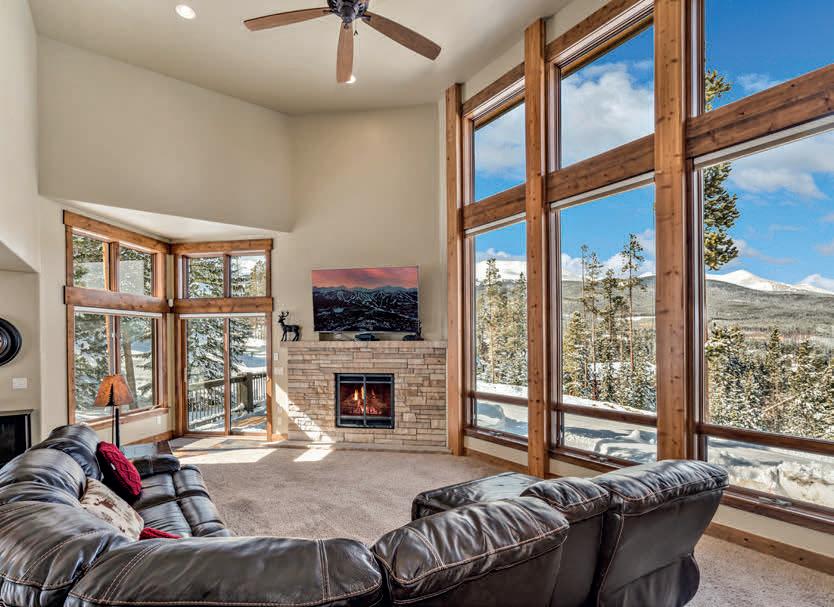
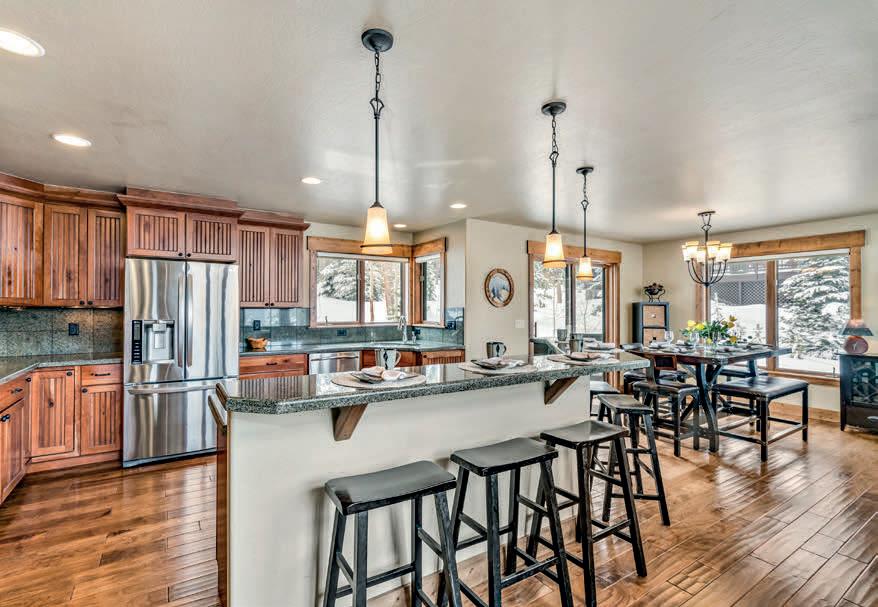

This four bed/four bath Peak 7 home does not disappoint with views of the Ten Mile Range & surrounding mountains. Meticulously maintained with all the luxuries you would expect in a mountain home. The vaulted ceilings and large windows provide tons of natural light. Perfect for large families with main floor primary, open floor plan, 2-car heated garage, bunkroom, & lots of storage. The 2 outdoor decks, hot tub, and firepit are all just added bonus areas you must see for yourself.
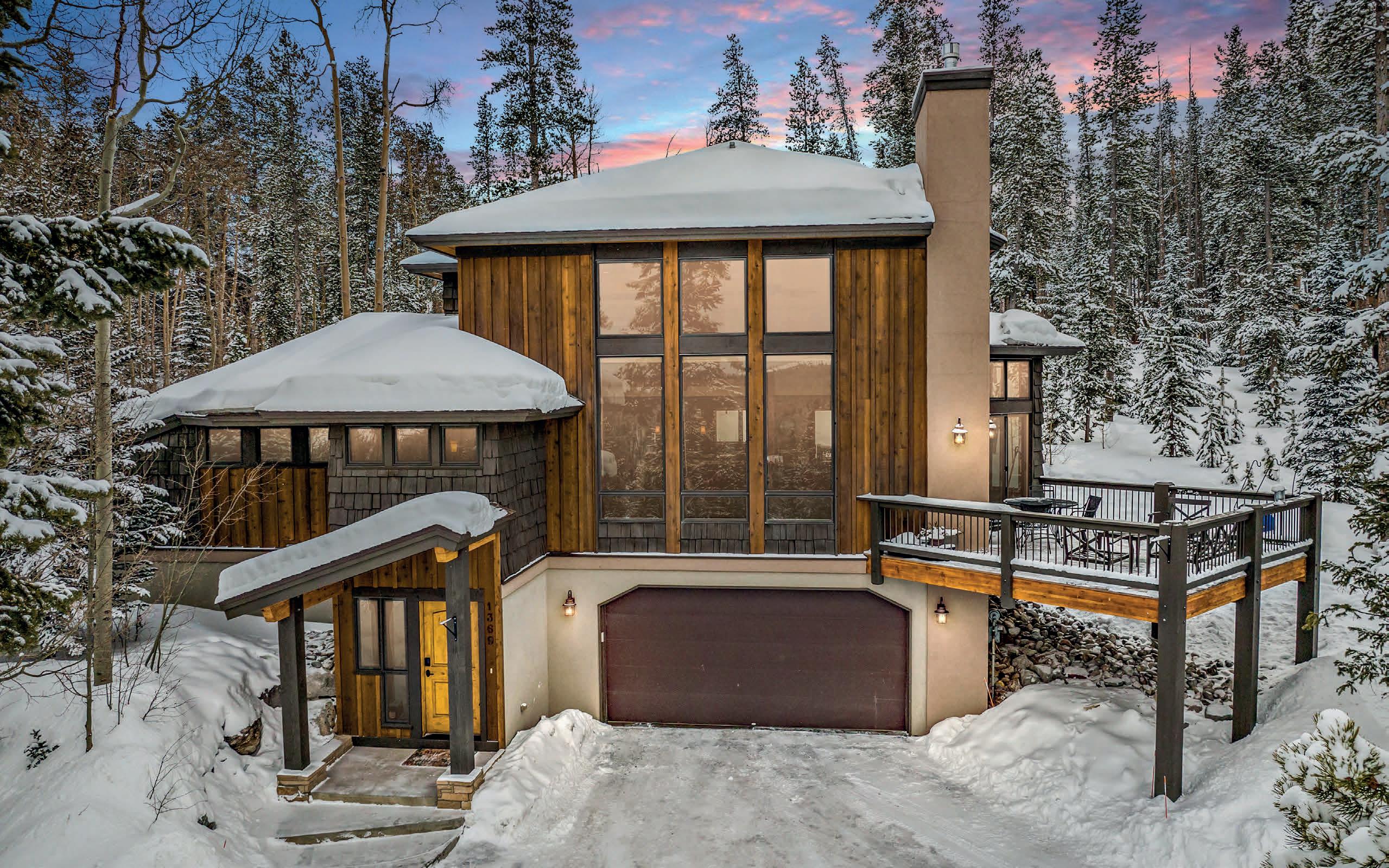
grew up in Cherry Hill, New Jersey and then attended Frostburg State University in Maryland where I played collegiate Field Hockey and slipped in lots of ski days in between classes at a little ski area called Wisp. This is where I got hooked on mountain life and quickly moved to Summit County after graduation, never looking back. I’ve lived in Summit County for over 28 years and in 2009 married my husband Andy, who owns a flatbed trucking business and is a graduate of the University of Iowa.
I’ve been in commissioned sales my entire career, and after buying, selling, and flipping several properties in Summit County, I became a licensed real estate agent. I believe

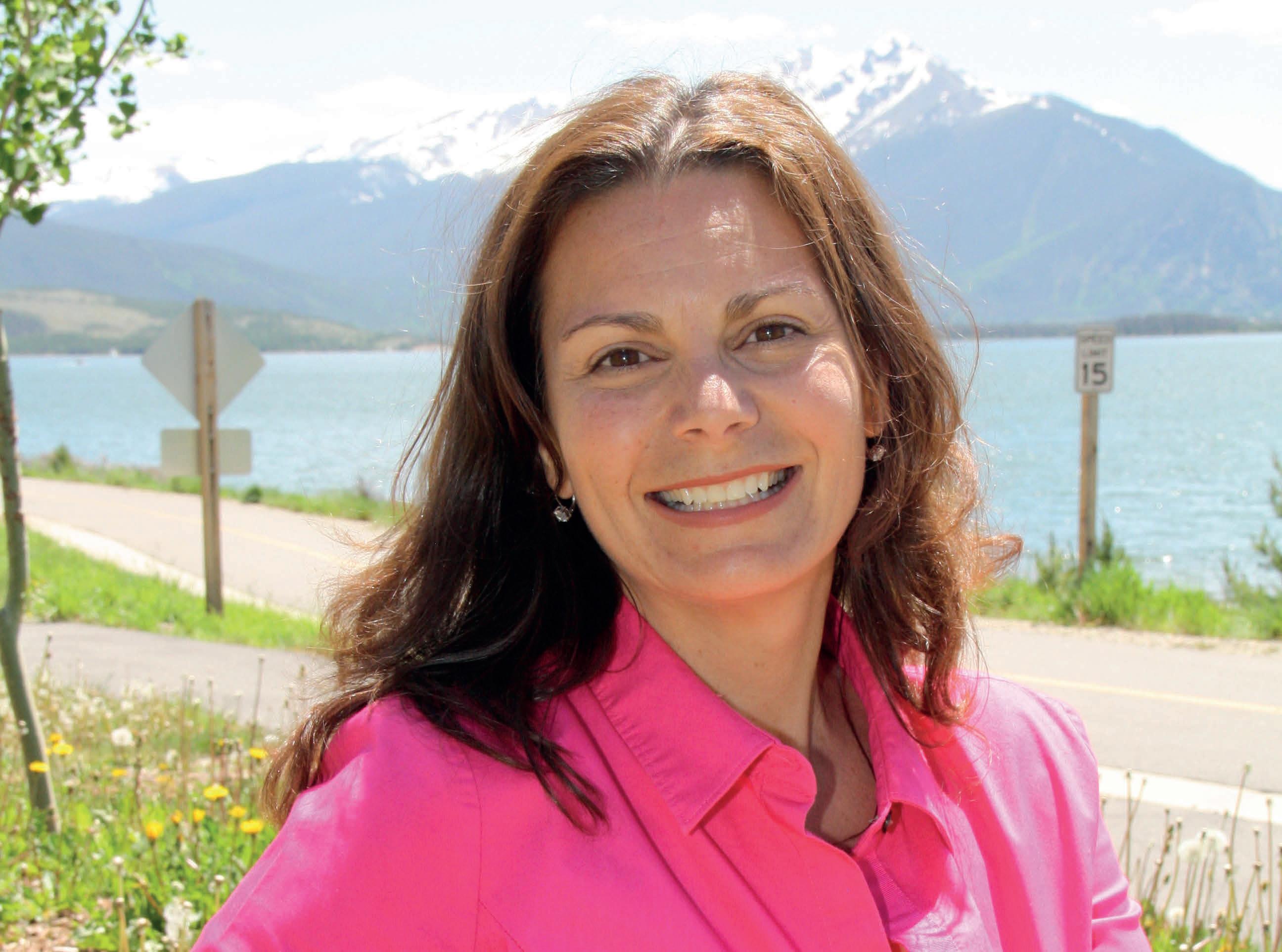
attitude is everything and always approach an opportunity with “how can I help this person?” My first-hand knowledge and unique understanding of the Summit County market allows me to provide my clients a personalized buying and selling experience. I enjoy the entire process of real estate transactions and ensure that the home buying/ selling process is fun, easy, and stress free. I’m known for taking on any kind of challenge and truly enjoy telling my clients “yes, I can do that.”
My network of vendors (title, lenders, inspectors, appraisers, handymen, decorators, etc.) are just one of the benefits of working with me and are crucial throughout the buying/selling process. I always make myself available so don’t be afraid to call or ask me anything. I’ll always give it to you straight.


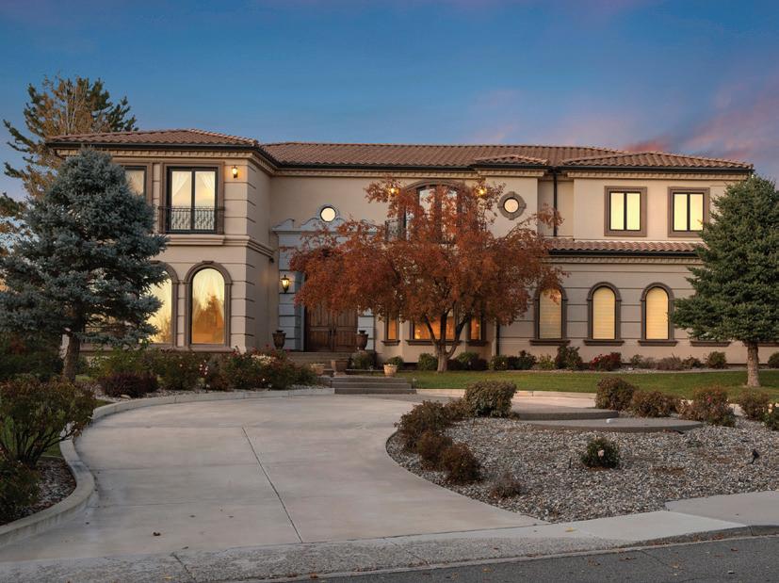

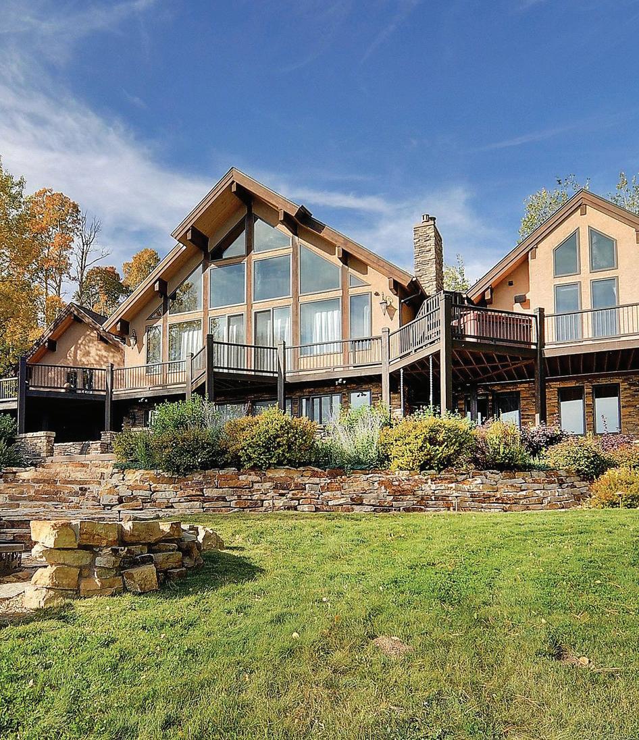
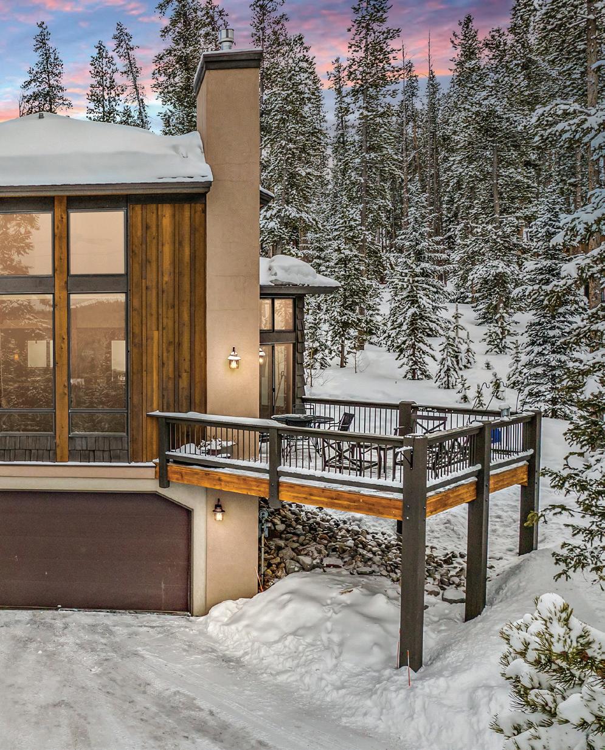
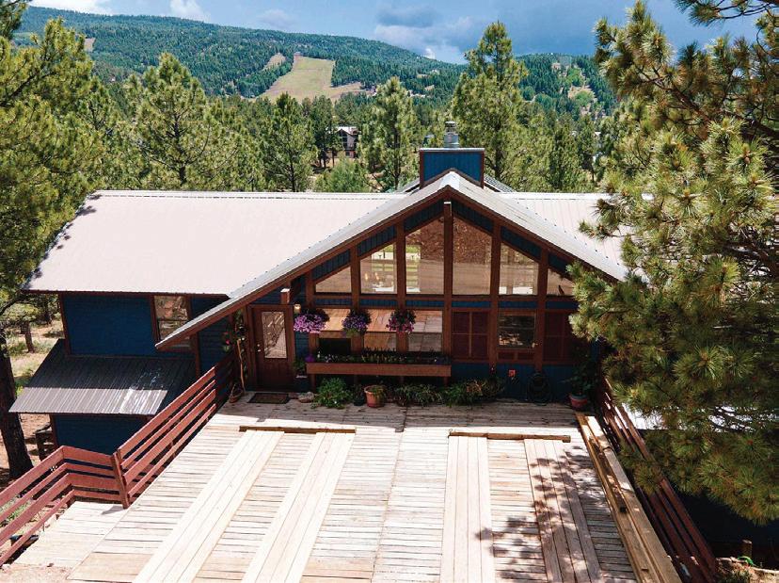
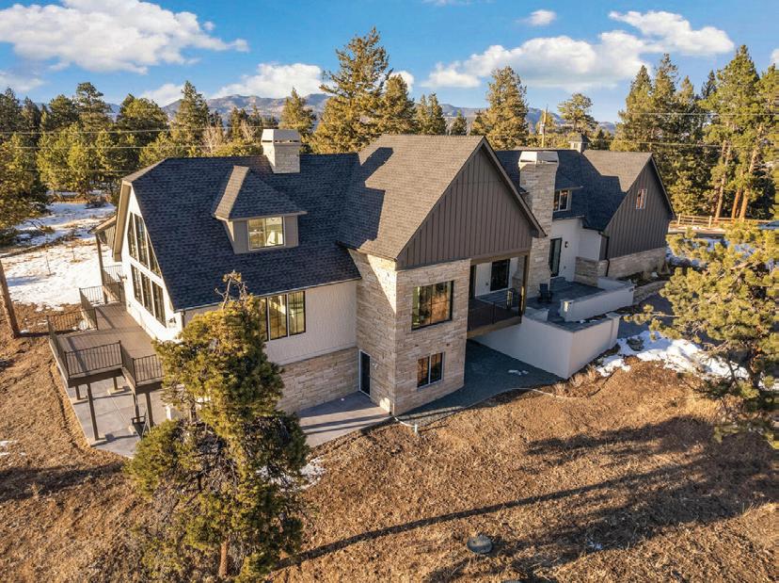
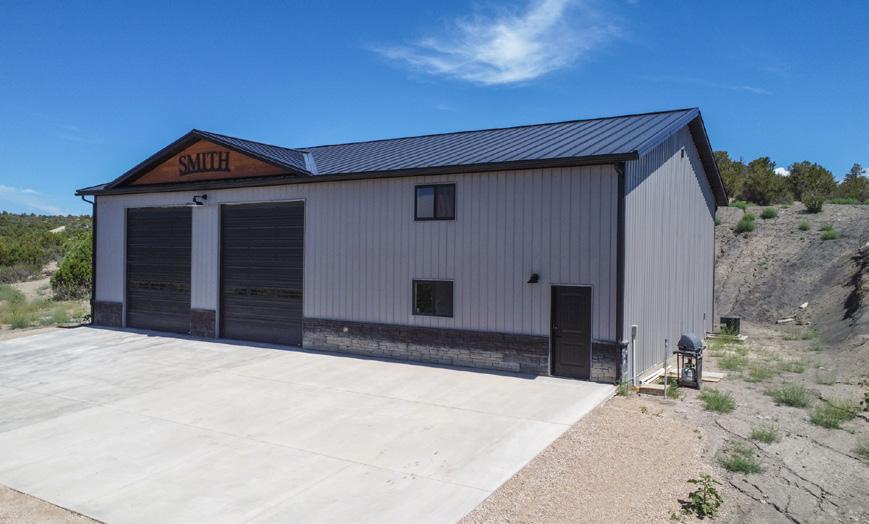
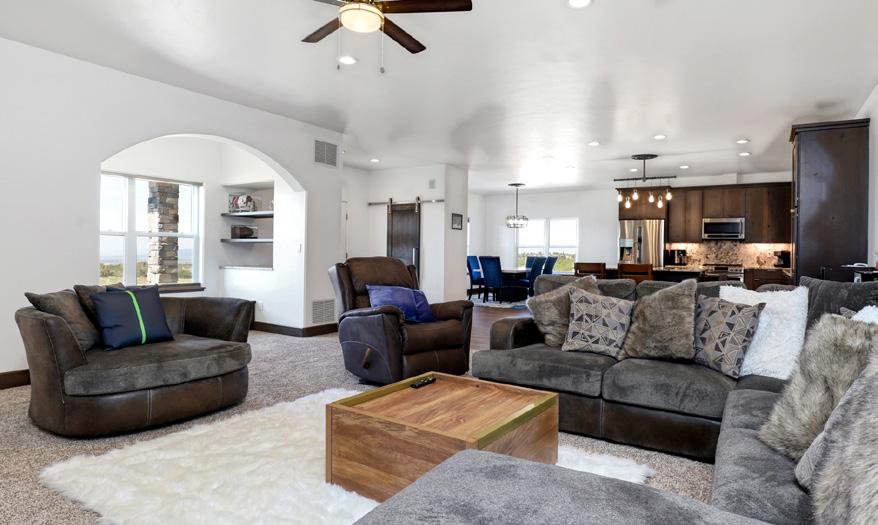
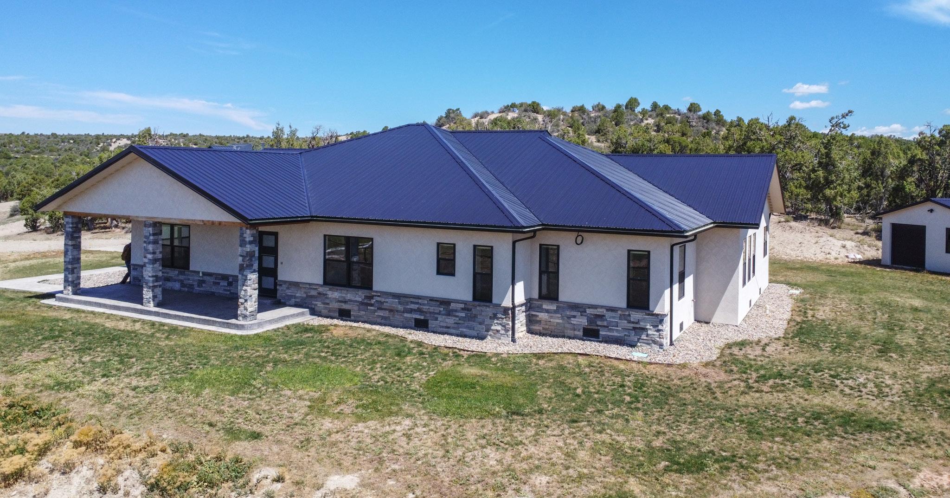
$1,650,000 | 4 BEDS | 3 BATHS | 2,838 SQFT

“On Top of The World” is how to describe this exceptional property with breathtaking views of Southwest Colorado! Where to begin… this 35acre property is located in Black Rhino Ranch subdivision enclosed with a custom piped-cabled fence around the entire property. Flood irrigation system is setup with irrigation water rights including one share of Summit Irrigation. This ranch style custom home has everything you would want and more. This 4 bed / 2.5 bath 2800 + sq. ft. home has many highlights with custom stamped concrete sidewalks and a covered front porch to sit and enjoy those tranquil Colorado sunsets. The floor plan is open and inviting with high ceilings, custom laminate flooring and carpet in the sleeping area’s of the home. Kitchen is equipped with Samsung appliances, custom satin granite with Crestwood cabinetry. The master bedroom is located on the east side of home to capture the morning sunrise with an oversized walk-in closet and en suite master bathroom. Enjoy a soak in your Gloria free standing tub or have extra room in the walk-in rock floor double head shower. If you have animals you would like to bathe, well they have their own shower too, located next to the double car attached garage. No need to haul around hoses and sprinklers all day, because the property is set-up with Rain Bird underground automatic sprinkler system. Let’s not forget about the shop and “Man Cave” just built in 2021. Custom cars, boats, campers, and all-terrain vehicles can all be stored in the 40” x 40” heated garage withe poxy concrete floors for easy clean-up. With the shop comes your very own “Man Cave” to entertain your friends with a game on TV or a night of poker. The shop also has instant hot water heater, bedroom, bathroom and extra storage space. There are two separate septic systems for the home and shop. You may never want to leave this property, but keep in mind you are conveniently located to great outdoor recreation areas like Telluride, Durango, Moab, Mesa Verde National Park, San Juan National Park, McPhee Reservoir and Phil’s World.
Kyle Riddell BROKER ASSOCIATE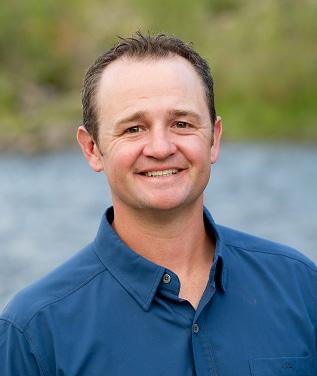
C: 505.787.9403 | O: 970.570.9325
kyle@thewallacebrokers.com www.thewallacebrokers.com
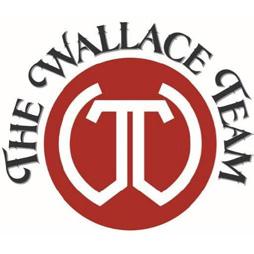

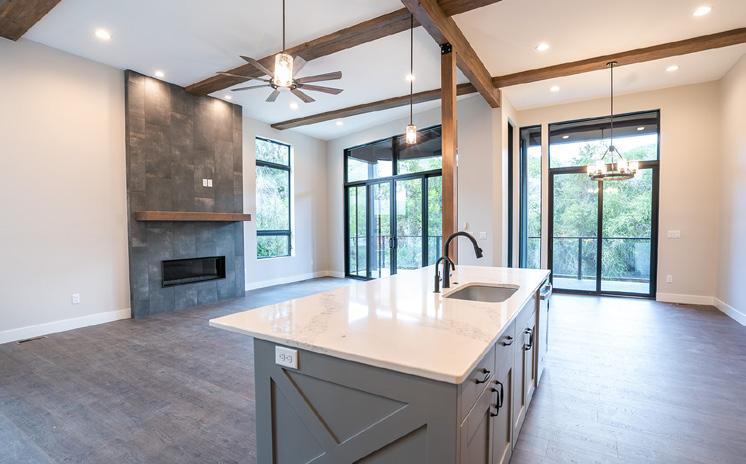

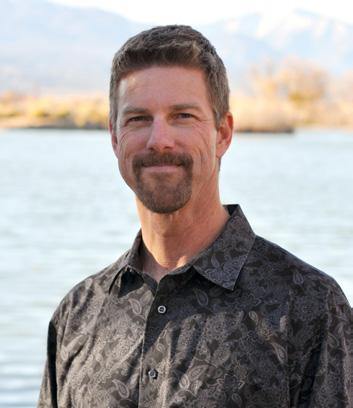
One of two luxury residences located on the Arkansas River next to Riverside Park in downtown Salida, CO. The relaxing sound of the river provides your own private sanctuary. In the very heart of historic downtown, this 3,110-sq-ft duplex property boasts 4 spacious bedrooms, a bonus room, a wet bar, a front balcony, and covered back patio on all three levels, a gas fireplace in the great room, and contemporary finishes throughout this home. Your tranquil oasis awaits! Enjoy the Salida River Trail with access to over a mile of Arkansas River and many miles of connecting trails within the Salida Mountain Trails System. One-of-a-kind.
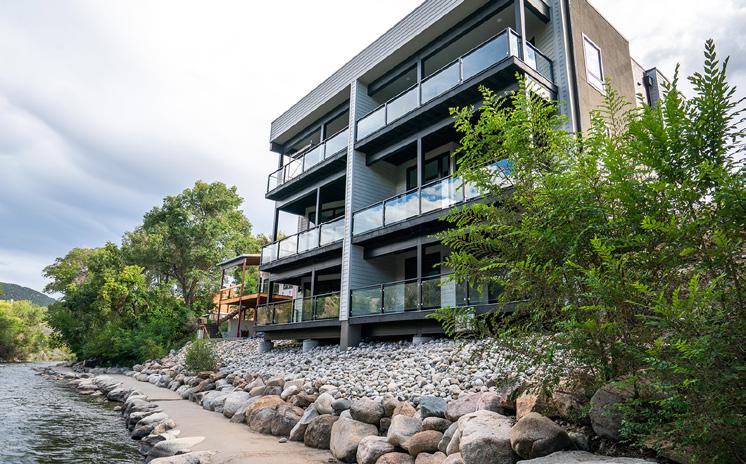
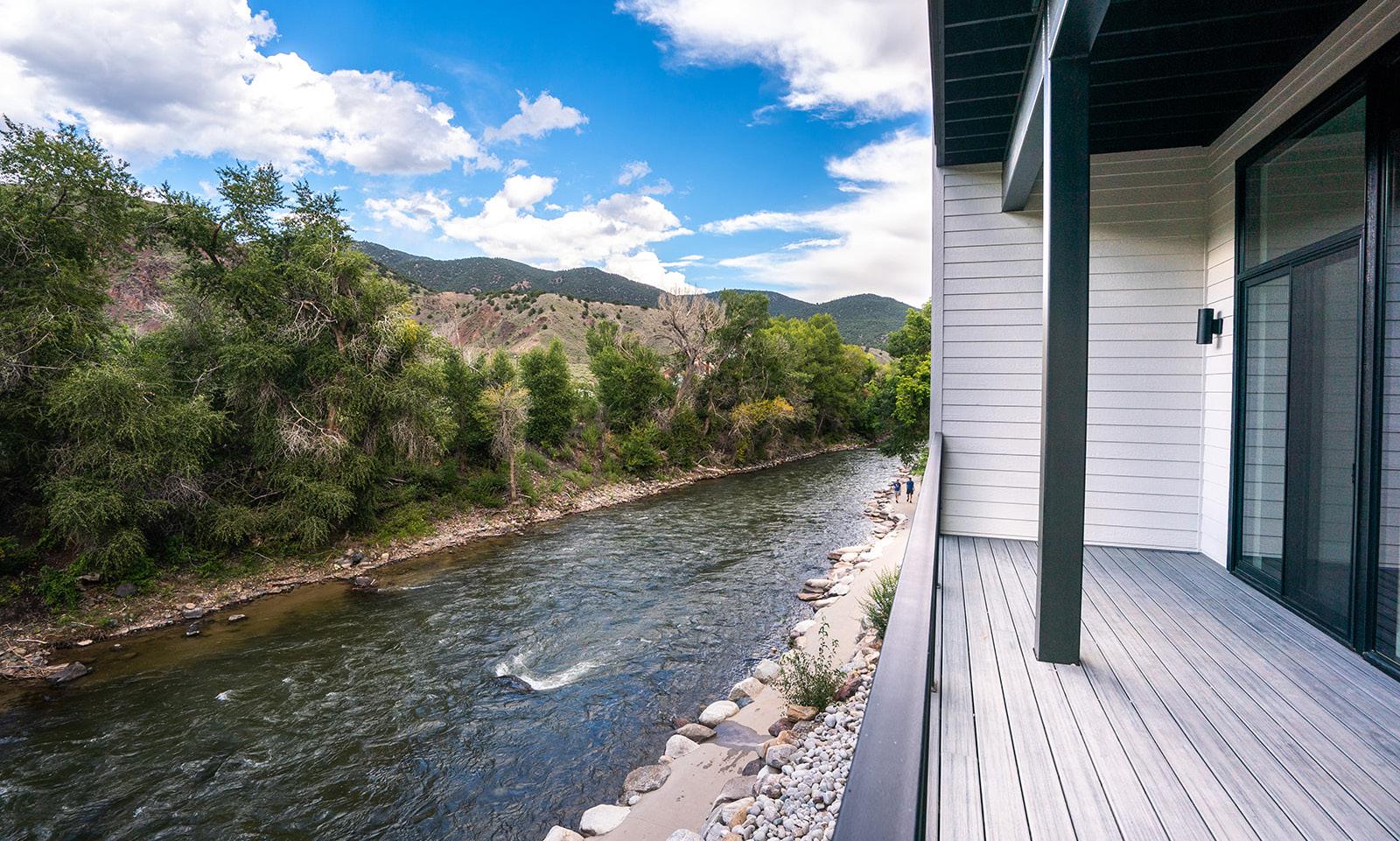

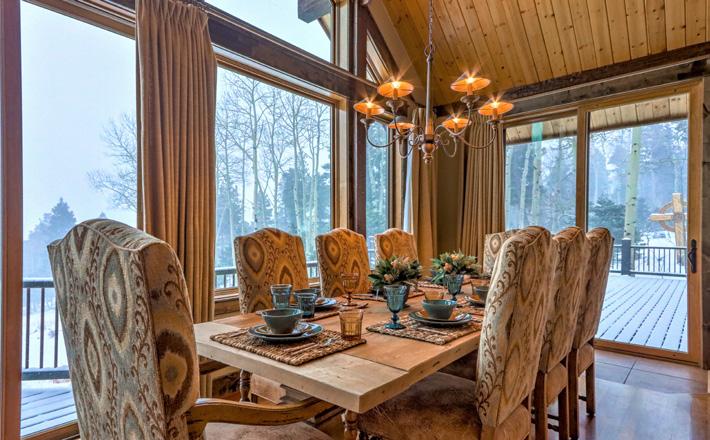
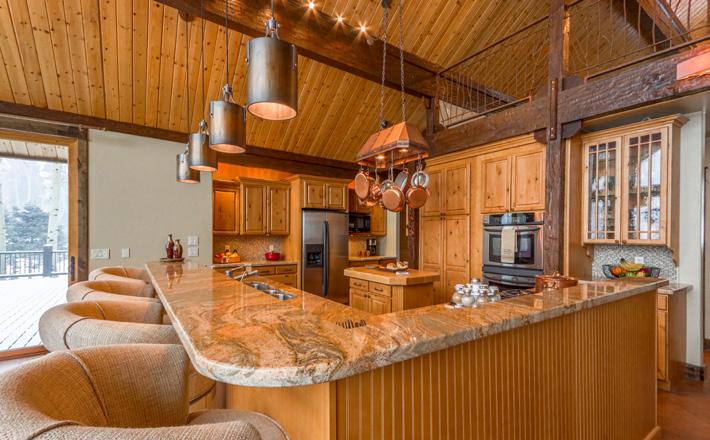
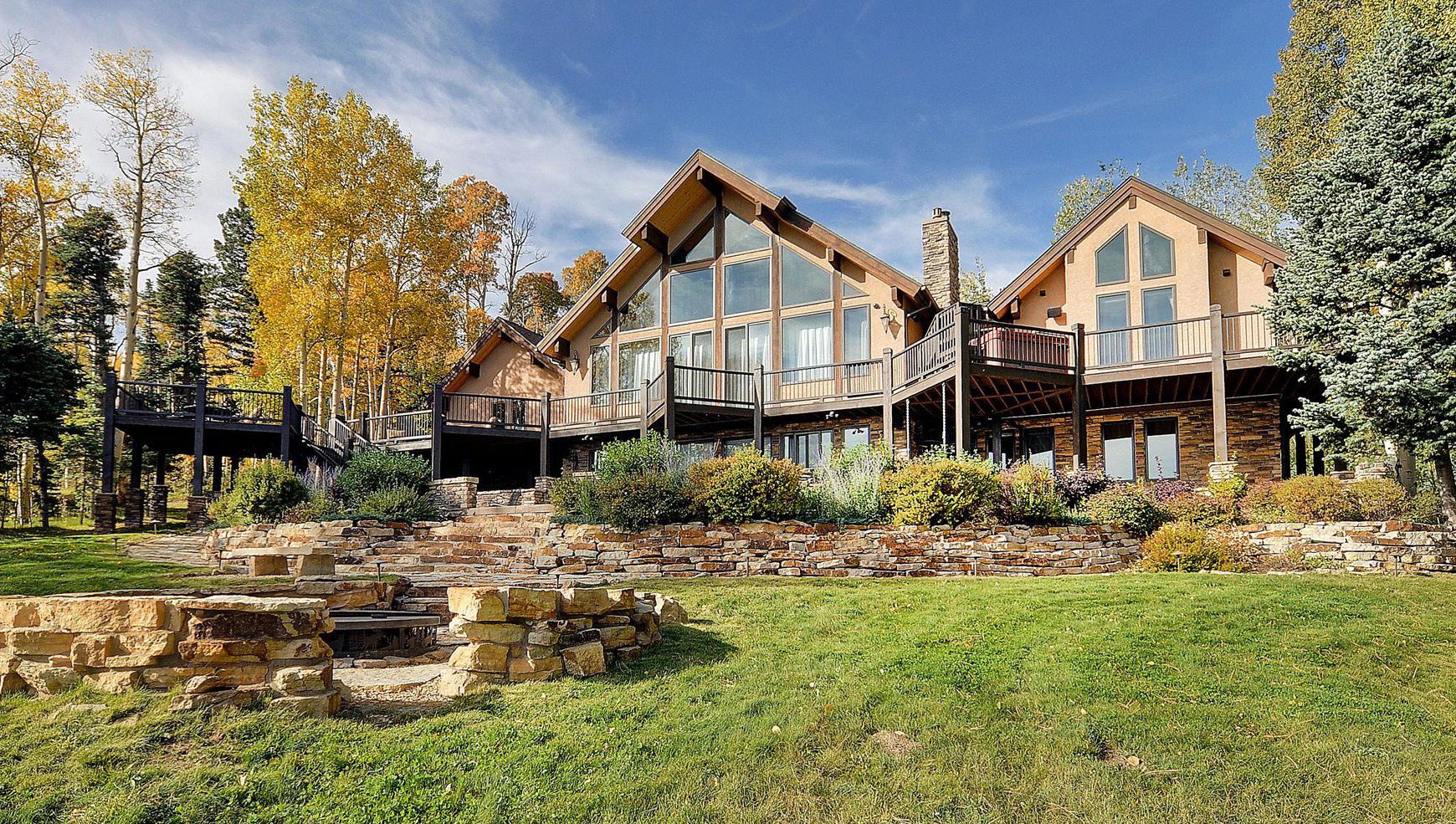
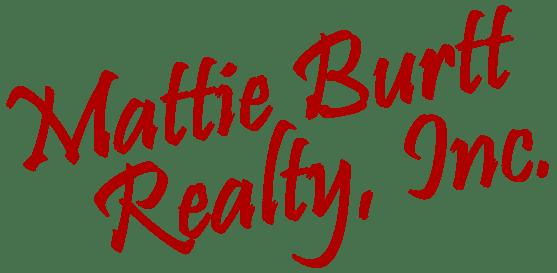
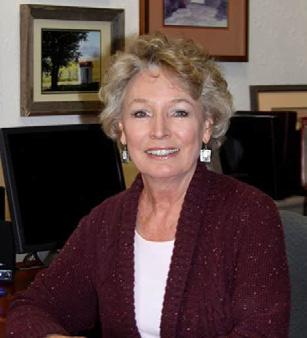
Everything about this tucked-away property is esthetically pleasing. From the moment you drive though the gated entry, you can begin to see some of the extensive professional landscaping that has been done along with towering spruce, pine, old growth aspen and you’ll also see some of the bronze and wood-carved wildlife statues. Much thought went into the acreage surrounding the house, as well as the house itself. Several ATV/walking trails were added though the forested land, each one leading to beautiful views of the Sangre de Cristo Mountains. Landscaping was done to the property directly behind the house and resulted in opening up this area to provide views of the valley, Wet Mountains and town. This park-like area has benches and dramatic eagle and mountain lion statues (which were carved in place from standing trees). In addition to this, the property directly adjoins National Forest, a huge plus for anyone
who enjoys the outdoors. A wrap-around upper deck, lower stone patios, firepit, hot tubs all provide the perfect spots for relaxing and entertaining. Westcliffe has been designated as a “dark skies” community, so star-gazing is a must. This impressive home has been beautifully remodeled and professionally decorated and includes every amenity you would expect in a home of this caliber. The rooms are spacious but still retain a warm, mountain-home feel. There are 3 levels: upper open loft, main level with open kitchen, dining and great room, master suite, laundry room and ½ bath. The lower level has 3 bedrooms, 2 baths, family room and bonus room (perfect for a study, music room, theater or additional office). The main level has access to upper deck and the lower level to the patio areas. It is the perfect home entertaining or bringing the family and friends together for some peaceful & fun times in the mountains.
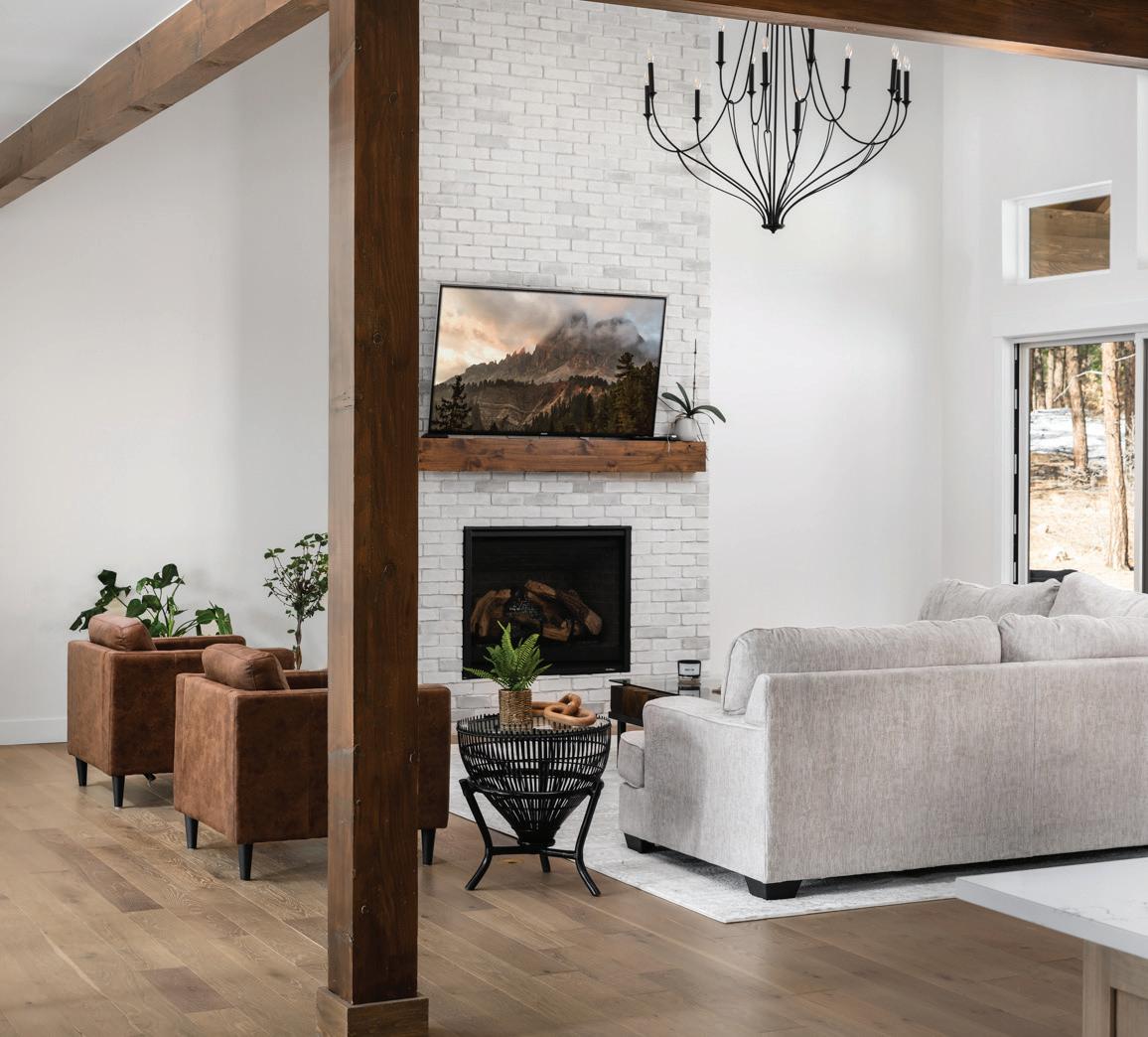
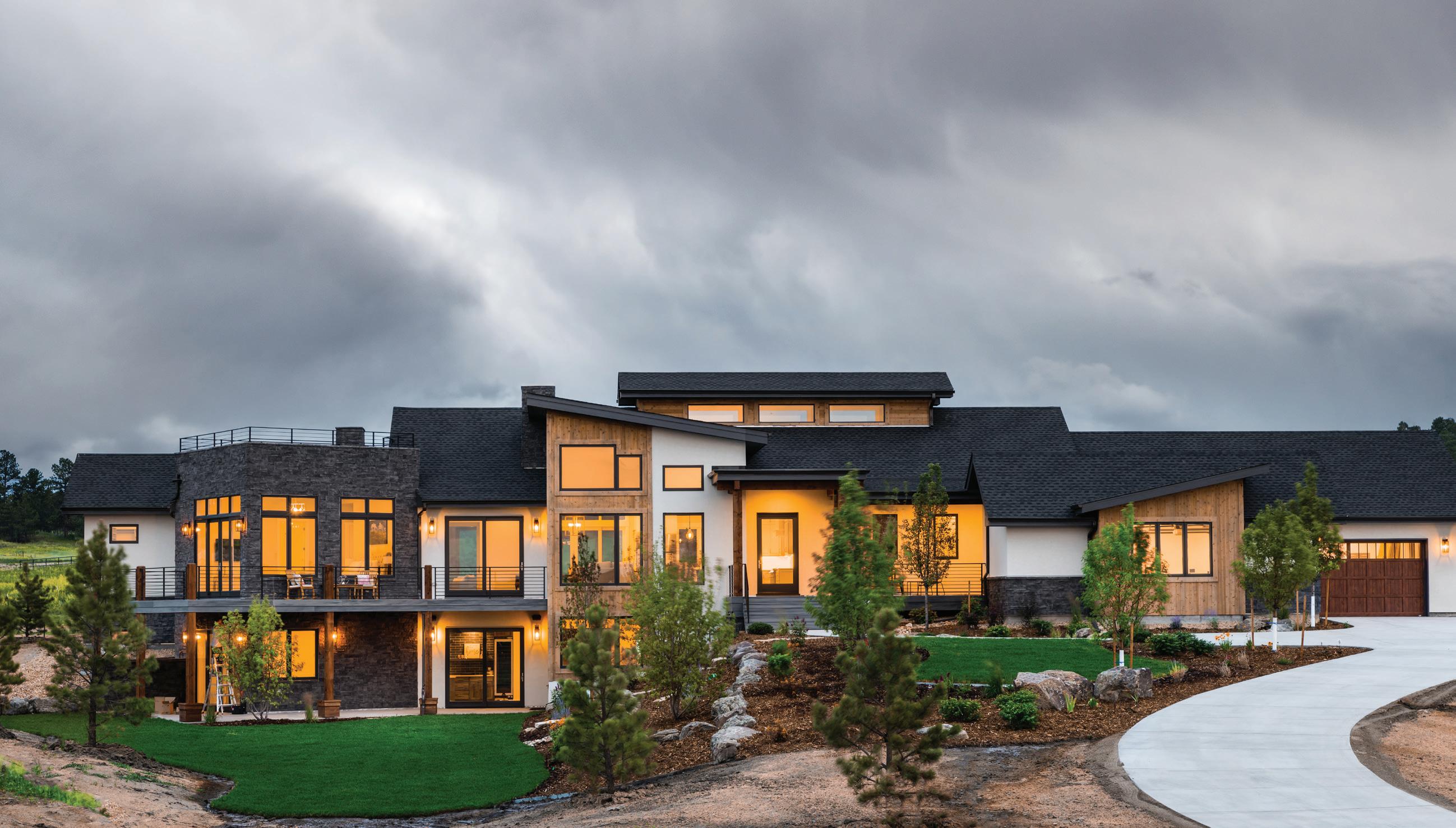
OUR PROCESS OF VISION, PLANNING AND EXECUTION GUIDE THE PROCESS OF TAKING VAGUE IDEAS AND TURNING THEM INTO YOUR DREAM HOME.
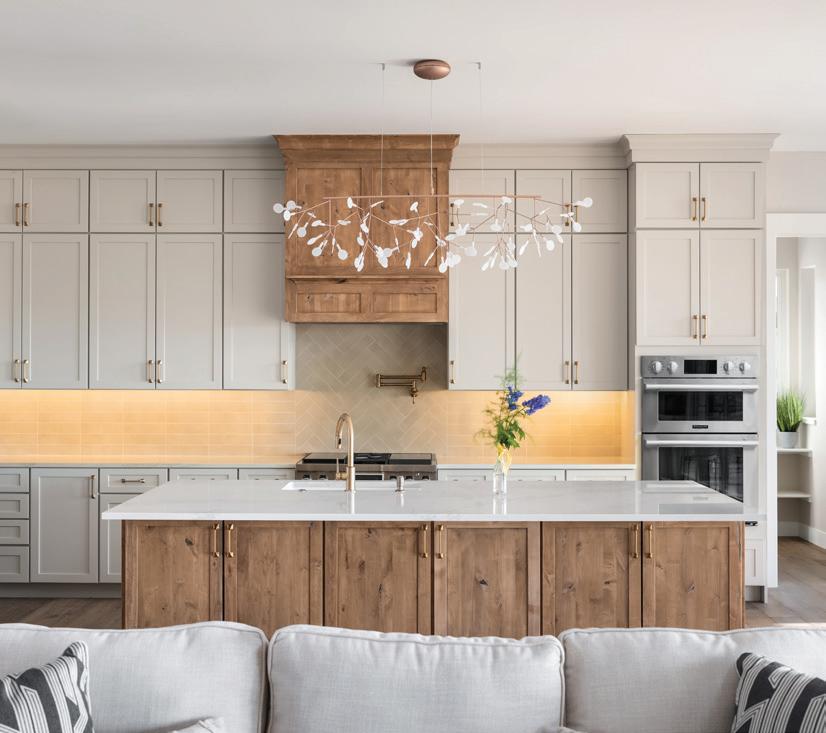
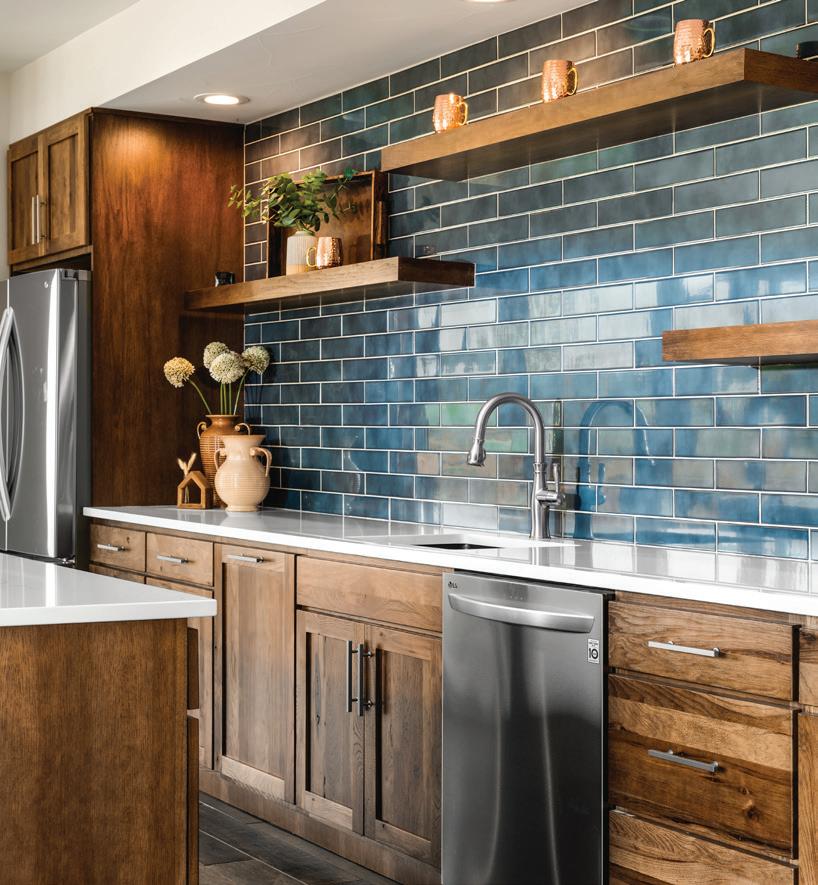
Home is so much more than a structure with walls in which you live. It is the place you create memories, relax, and feel safe. Your home should be as unique as you are and function properly for the way you live and create memories.
Your home serves as a backdrop to the story of your life and it should fit perfectly into that story.
At Reed Custom Homes we are honored to partner with our clients to build the spaces they will call home. We are a family owned business that is committed to integrity, vision and excellence as the foundational values on which we operate. We spend time listening to our clients to not only understand their design preferences but also the way in which they want to live and create memories within the space. Each piece of the build process is completed with a focus on details and excellence in order to create homes that our own families would be proud to live in. Through this, we are able to build more than houses, WE BUILD HOMES.
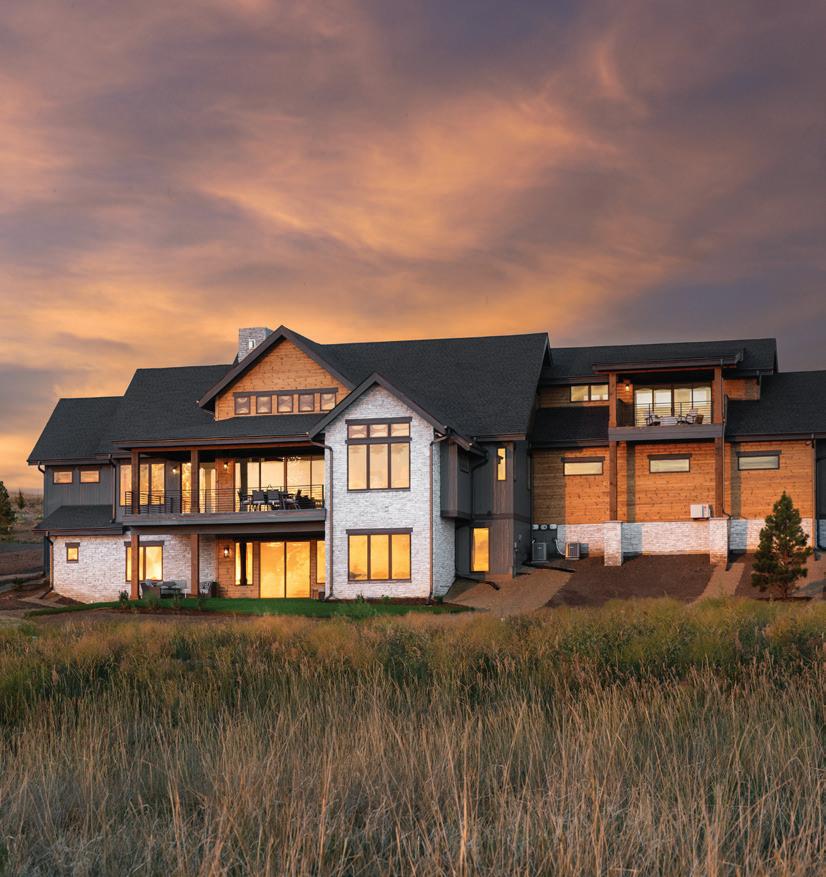


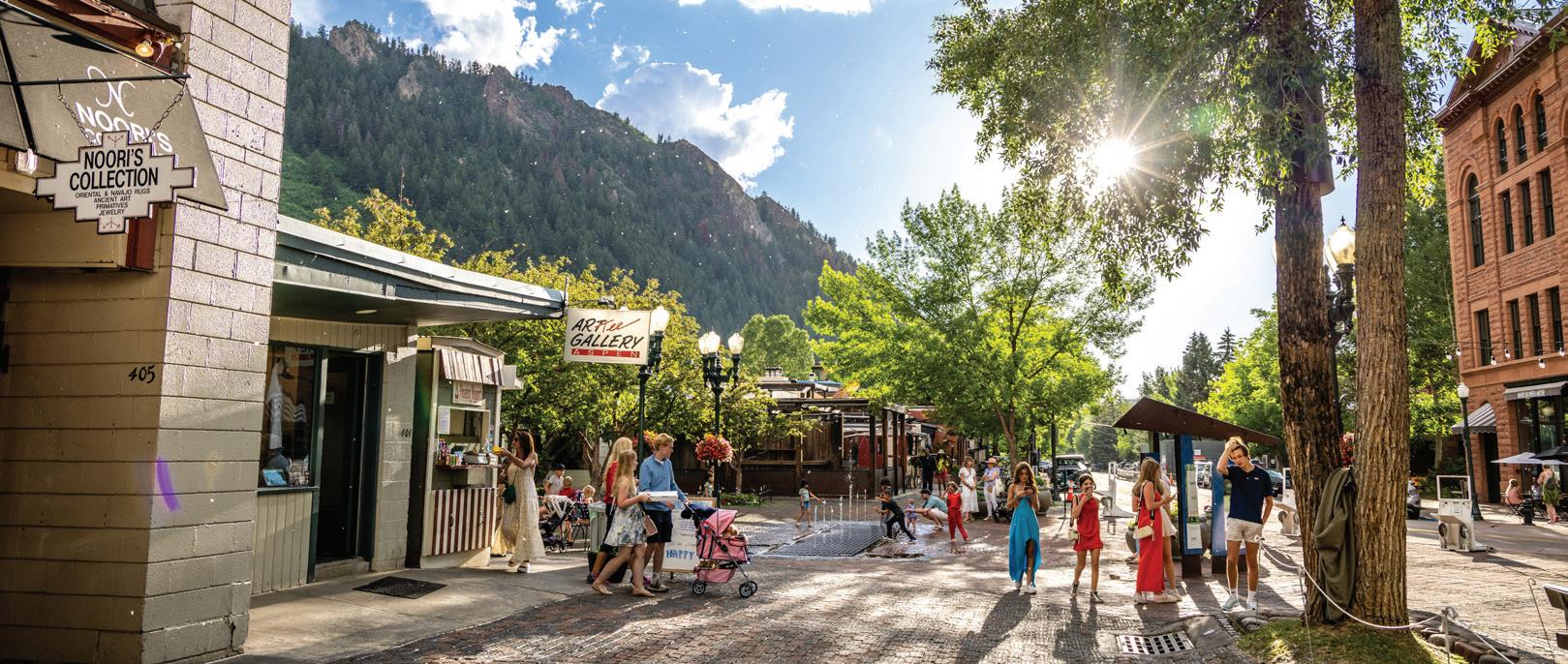
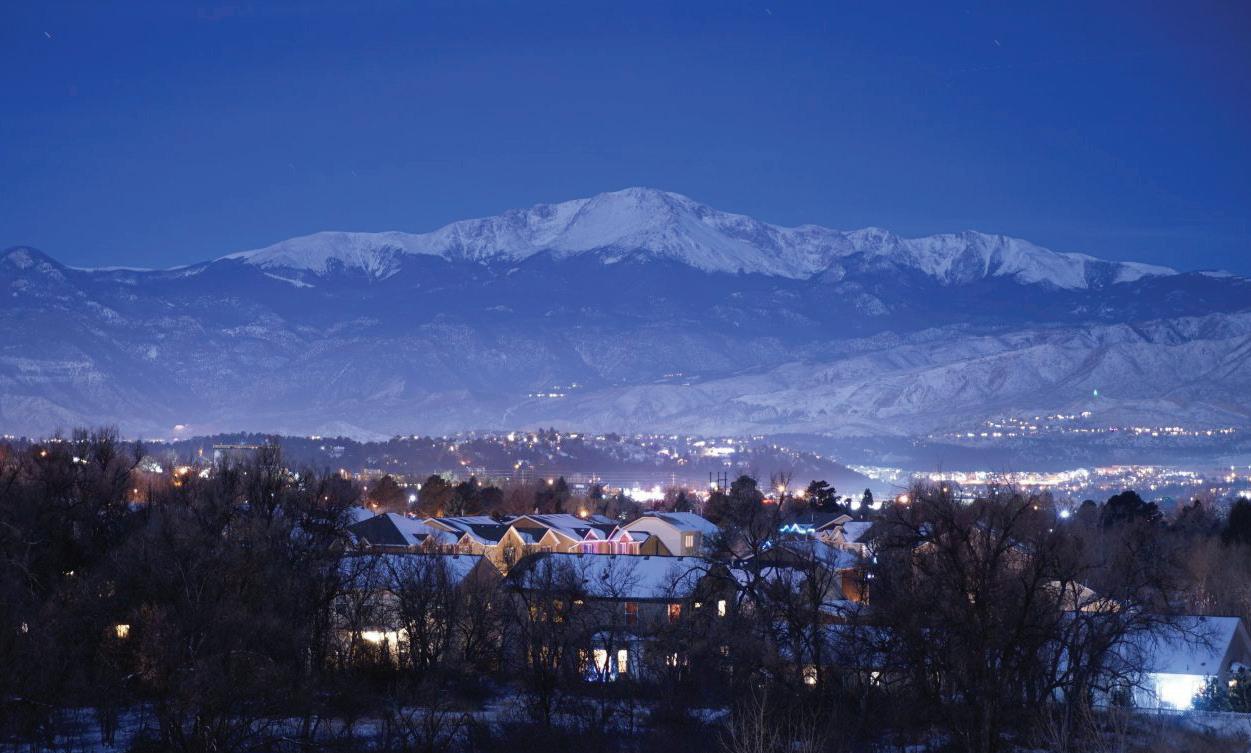
Colorado is a state famed for its mountainous settings. Colorado’s Rocky Mountains are a defining part of its identity and are the first thing that comes to mind when many people think of Colorado. The Rocky Mountains form a backdrop for many of Colorado’s most scenic cities. Let’s look at some of the state’s most beautiful mountain towns.
Breckenridge is a small town that is nonetheless a major Colorado tourist destination. Located at the base of the Rockies’ Tenmile Range, this city was formerly an iconic Gold Rush town and its downtown area still has buildings preserved from this era. Its biggest tourist draw is Breckenridge Resort, a premier skiing and snowboarding resort with 3,000 acres of skiable terrain.
Grand Junction is a gorgeous city in the heart of Colorado’s wine country, home to around 67,000. This appealing community is in the Western Slope region and is located 4,593 feet above sea level. Many people visit Grand Junction for wine tastings, fine dining, and outdoor recreation. It is near the flowing waters of the Colorado River and has scenic hiking trails that wind through rugged terrain.
Breckenridge | Image credit: Taylor Turtle Grand Junction Aspen | Image credit: Joshua Sukoff Colorado Springs | Image credit: Matt Noble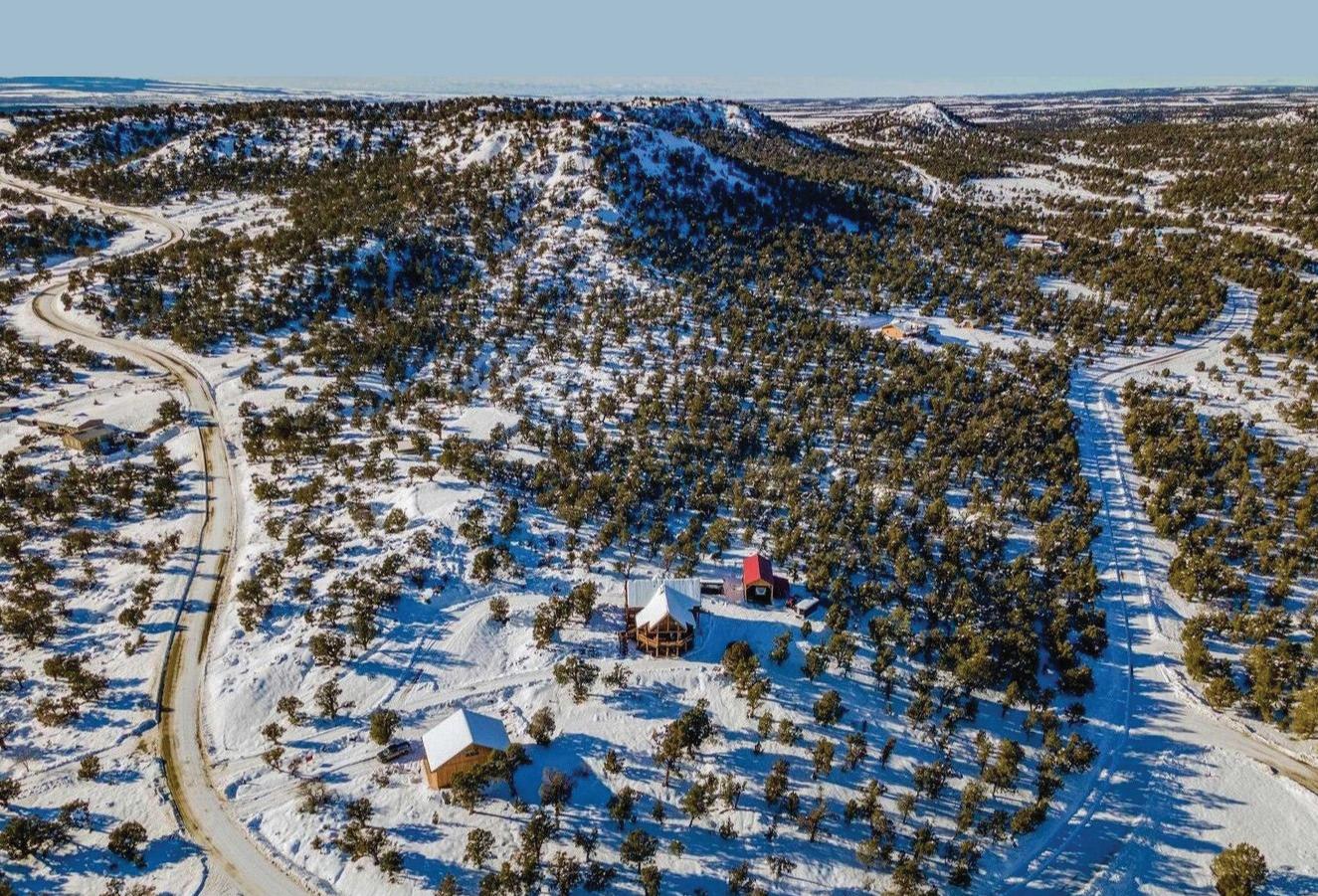
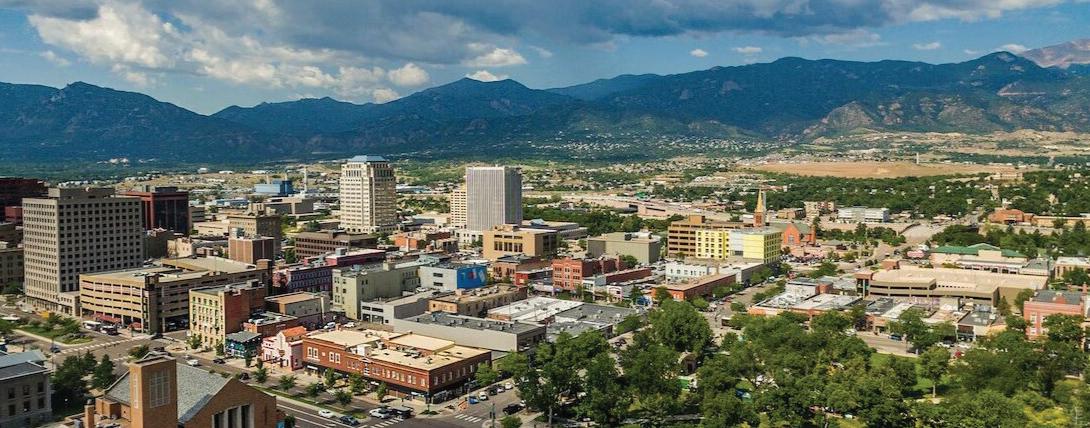
Colorado Springs is a major city at the foot of the Rocky Mountains. Home to around 485,000 residents, it is the second-biggest city in the state. For nature lovers, Colorado Springs has some one-of-a-kind outdoor areas to explore. The Garden of the Gods is a National Natural Landmark park, where red sandstone formations framed by Rocky Mountain views jut hundreds of feet from the ground.
Framed by mountains in the Mancos River valley and more than 7,000 feet above sea level, this tiny town in Montezuma County has a quiet charm. Its location at the entry to Mesa Verde National Park, a gorgeous mountainous park home to ancient Pueblo cave dwellings, is what draws many to visit Mancos.
Telluride typifies the appeal of Colorado’s mountain towns. It is a former mining town with Victorian architecture that calls to mind a rugged era in the state’s history, all framed by snowy peaks. Telluride is home to Telluride Ski & Golf, a world-renowned ski resort that doubles as a golfing destination in the warm seasons. The town has a vibrant culture with famous museums, delicious dining options, and top-notch performance venues.
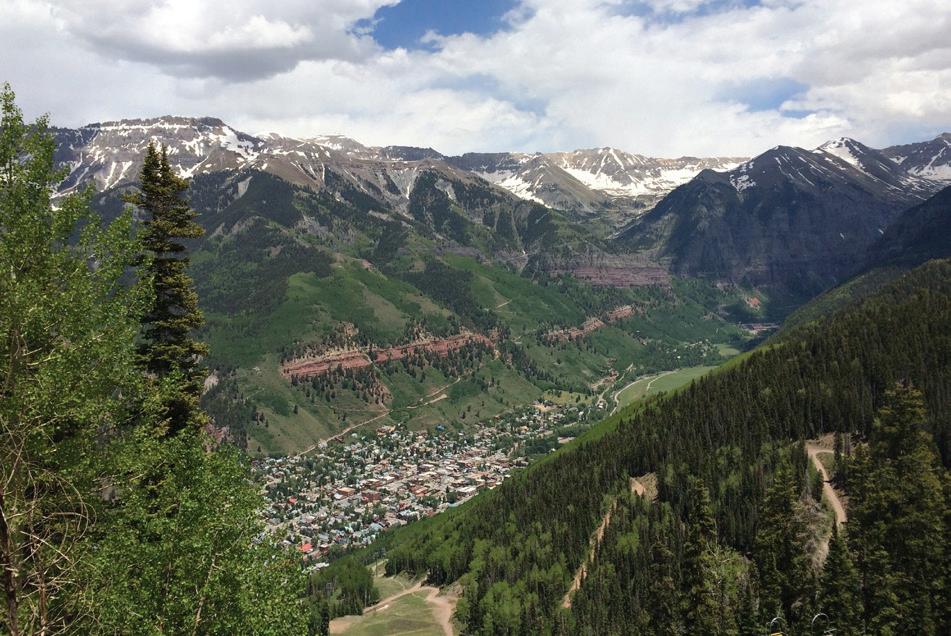


Frisco is a scenic town in the Rocky Mountains offering panoramic mountain views and a charming downtown with dining and lodging destinations. It is located near Breckenridge and is convenient to world-class ski resorts, including Copper Mountain, Breckenridge, and Arapahoe. The town is also home to Frisco Adventure Park, a popular sledding and tubing destination.
Arguably the most famous of Colorado’s mountain towns, Aspen is a resort destination and a hub for outdoor fun. Aspen is renowned for its world-class skiing, highlighted by the Aspen Snowmass Resort, one of the country’s most popular ski resorts. The town itself is known for its boutique, designer shopping destinations and upscale restaurants. Aspen’s beauty is further accentuated by its historical architecture with mountainous backgrounds.
Aspen Aspen Telluride | Image credit: Daniel Ribar Frisco | Image credit: Mario Lopez Colorado Springs | Image credit: Kevin Bree Mancos195 Old Toll Road
Telluride, Colorado | 4 Beds | 4 + 2 Half Baths | $7,975,000
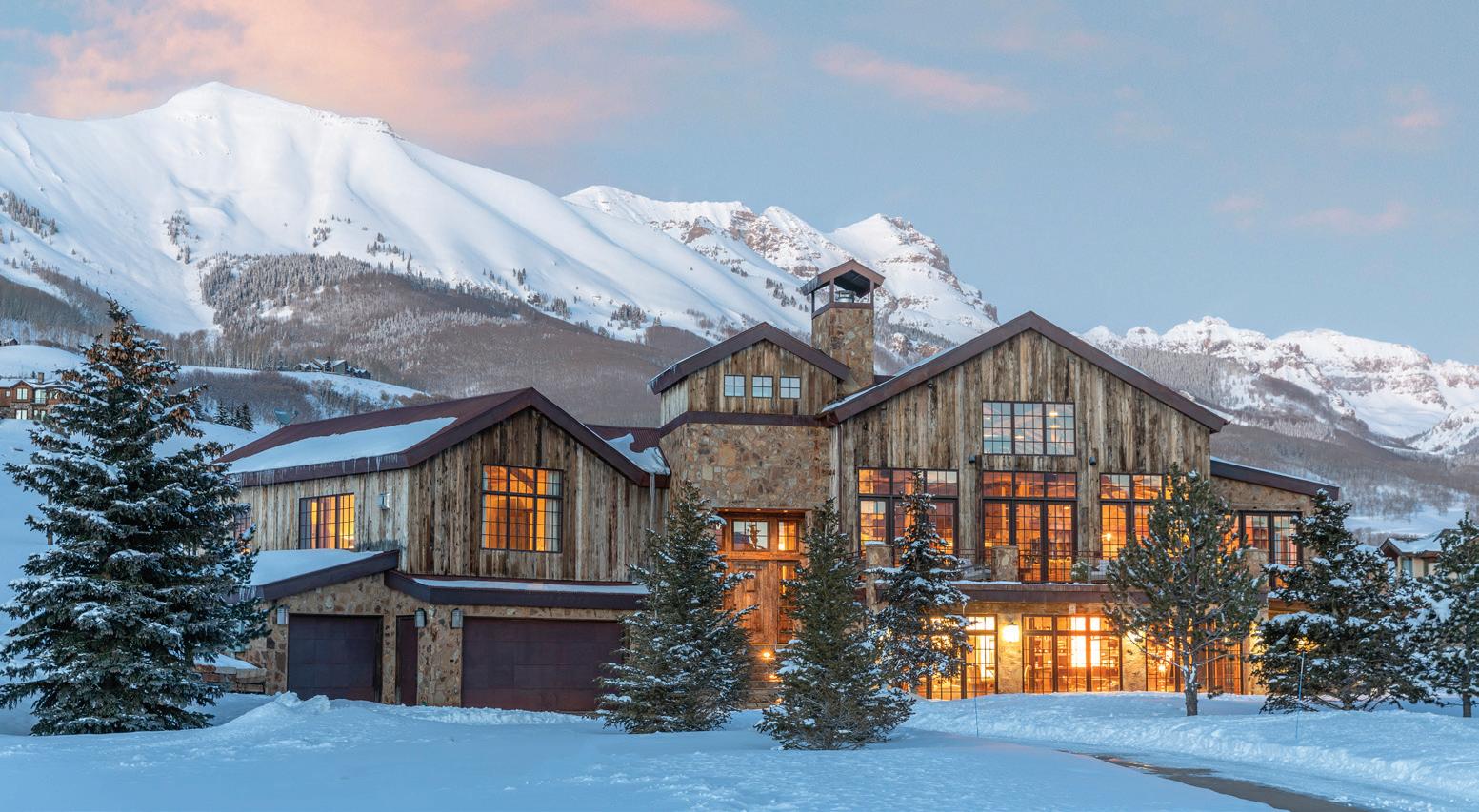
Timeless and tasteful, this rebuilt, pre-civil war home o ers the combination of quality design, sun-splashed days and 180-degree views, including the famed Wilson Mountain range that de nes the Telluride Region. Old meets new, with hand hewn posts and beams boasting a nish level deserving of a luxury Mountain Retreat. Less than ve miles from all the action and convenience of downtown Telluride and the world class Telluride Ski Resort, Meadows at Deep Creek subdivision is private and peaceful neighborhood with just eight lots on a dead-end road. Built in 2009 with a full remodel of the lower level in 2017.
WestTellurideHome.com
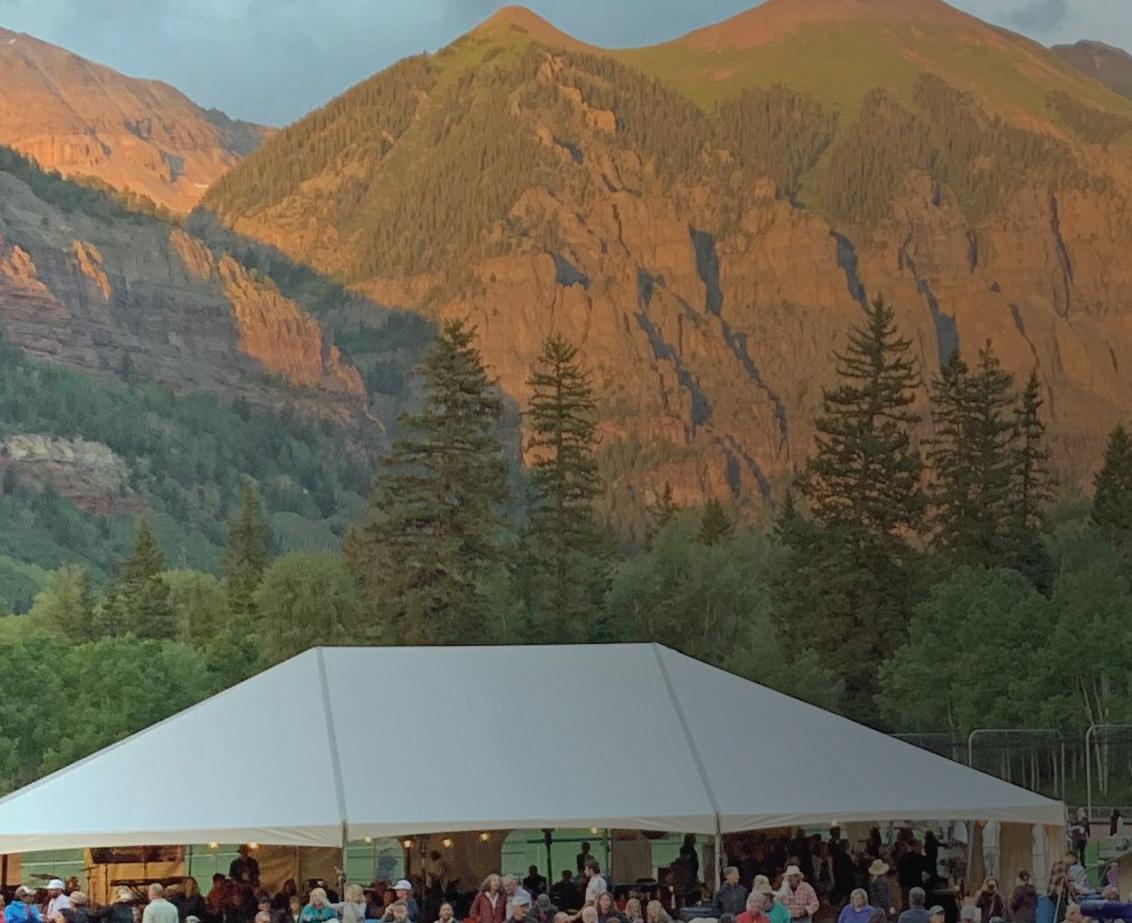
Dolores, Colorado | 36 Acres | 5 Beds | 6.5 Baths | $5,300,000
A once-in-a-lifetime opportunity to purchase a luxurious Dolores River mountain getaway, near Telluride. Every single aspect of the 36+ acre property has been meticulously rebuilt & restored to a level unlike no other fishing compound you have ever seen. Multiple indoor/outdoor living spaces. Home to world class fly-fishing on a private 1,100+ foot stretch of the river, with scenic hiking, mountain biking & skiing nearby. Private pond and beach on site. Great short-term rental income.

DoloresRiverRetreat.com


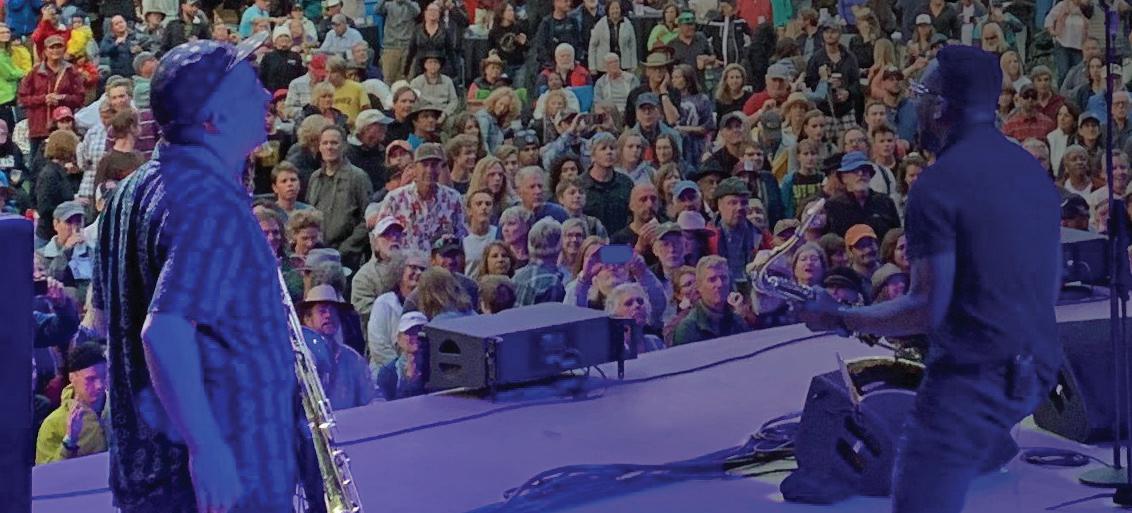
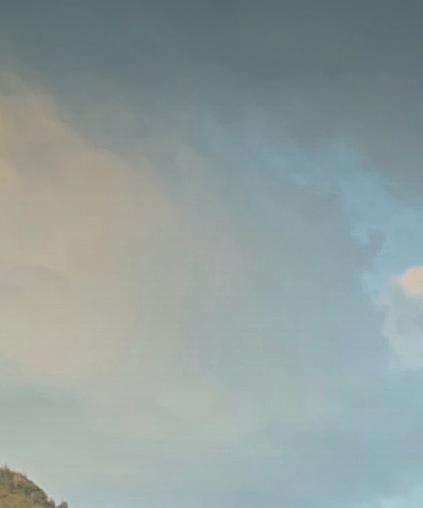





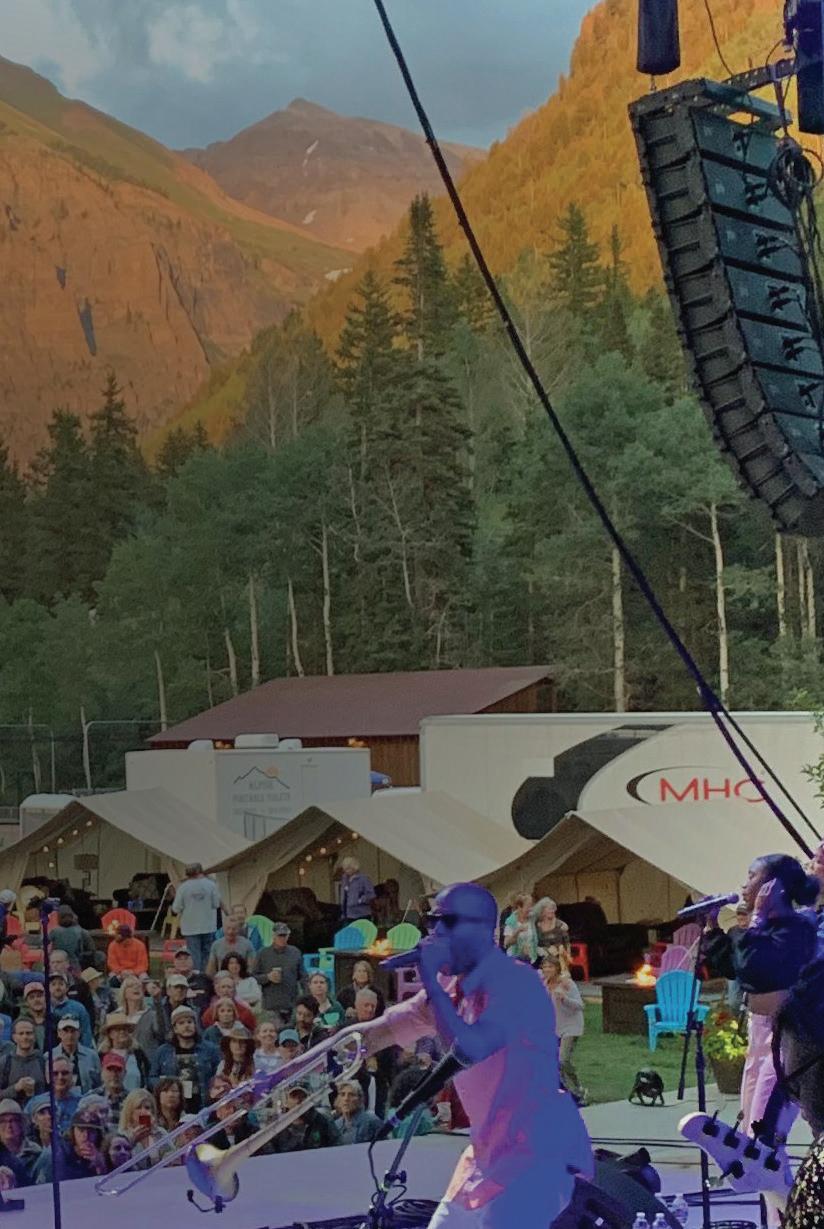

The most Colorado place on earth. Two towns, one amazing experience. A place of legend. A historic mining town nestled at the end of a lush box canyon surrounded by rugged 13,000 and 14,000-foot peaks. The Festival Capital of the Rocky Mountains. For over 30 years, the name “Telluride” has been synonymous with its festivals—whether musical, cultural, culinary, scientific, athletic or just a dash of unusual.
With historically low property inventory, it has never been more important to receive your Telluride Real Estate advice from a trusted professional and longtime local with experience in development, land, luxury properties and almost every aspect of the Telluride community. TO SEARCH ALL

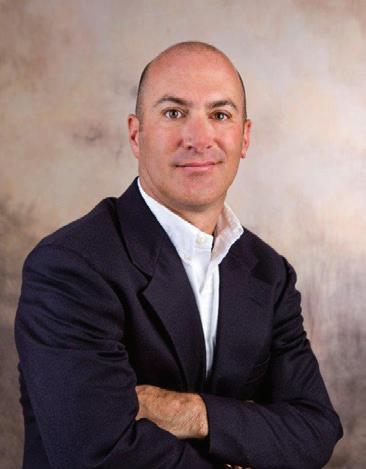
3 beds | 3.5 baths | 2,262 sq ft | $1,900,000
Welcome to this immaculate end unit at the Legends at Frisco townhomes! Quality construction, tall ceilings and great light. Entering from the welcoming front porch, the main level features a spacious kitchen with a breakfast bar and is open into the dining and living room with a gas fireplace, plus the covered, hot tub ready deck and expansive windows looking into the pines. Completing the main floor is one of the two primary suites with a walk in closet, and a full bathroom. Upstairs, the spacious loft area and the second primary suite with a walk in closet and a five piece bathroom and east facing views with morning light. Downstairs features a large family room, a full bathroom, the bunk room as well as access from the two car garage. Walk to the shops and restaurants on Main St, enjoy the proximity to multiple world class ski resorts, the bike path, Lake Dillon and multiple trailheads.
305 S 2ND AVENUE #B FRISCO, CO 80443 970.401.0304 soley@kentwood.com
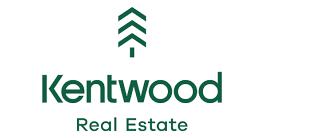

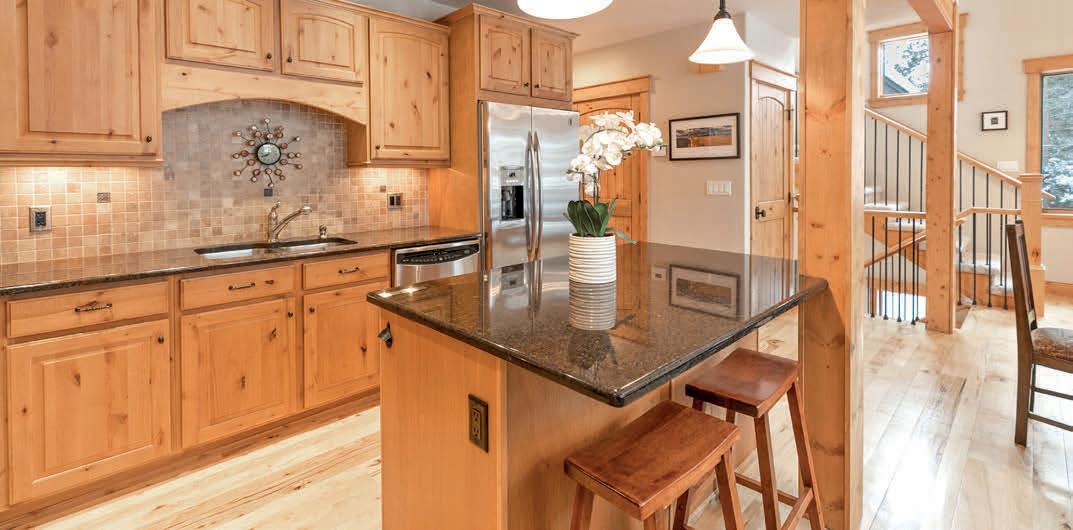
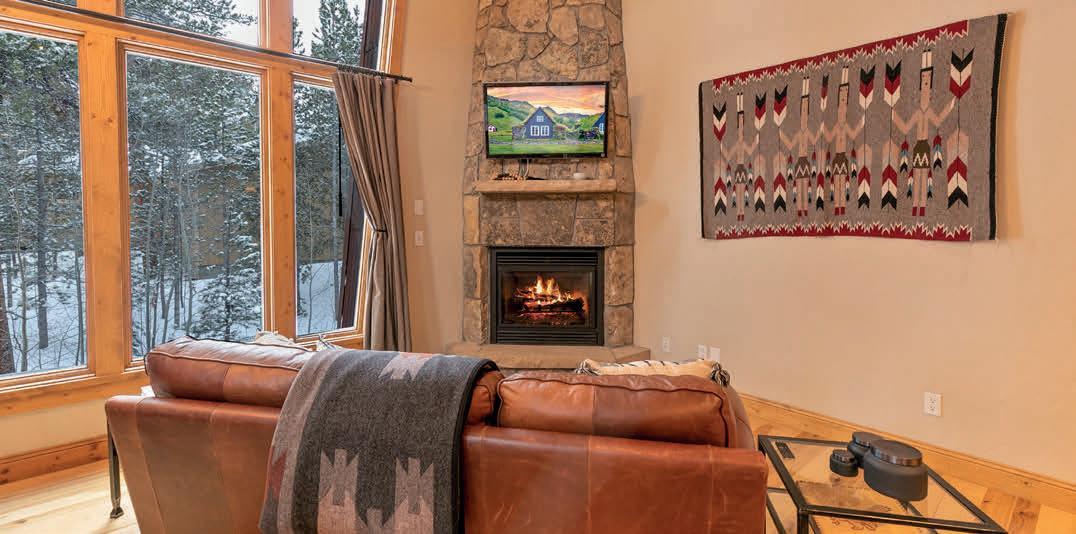



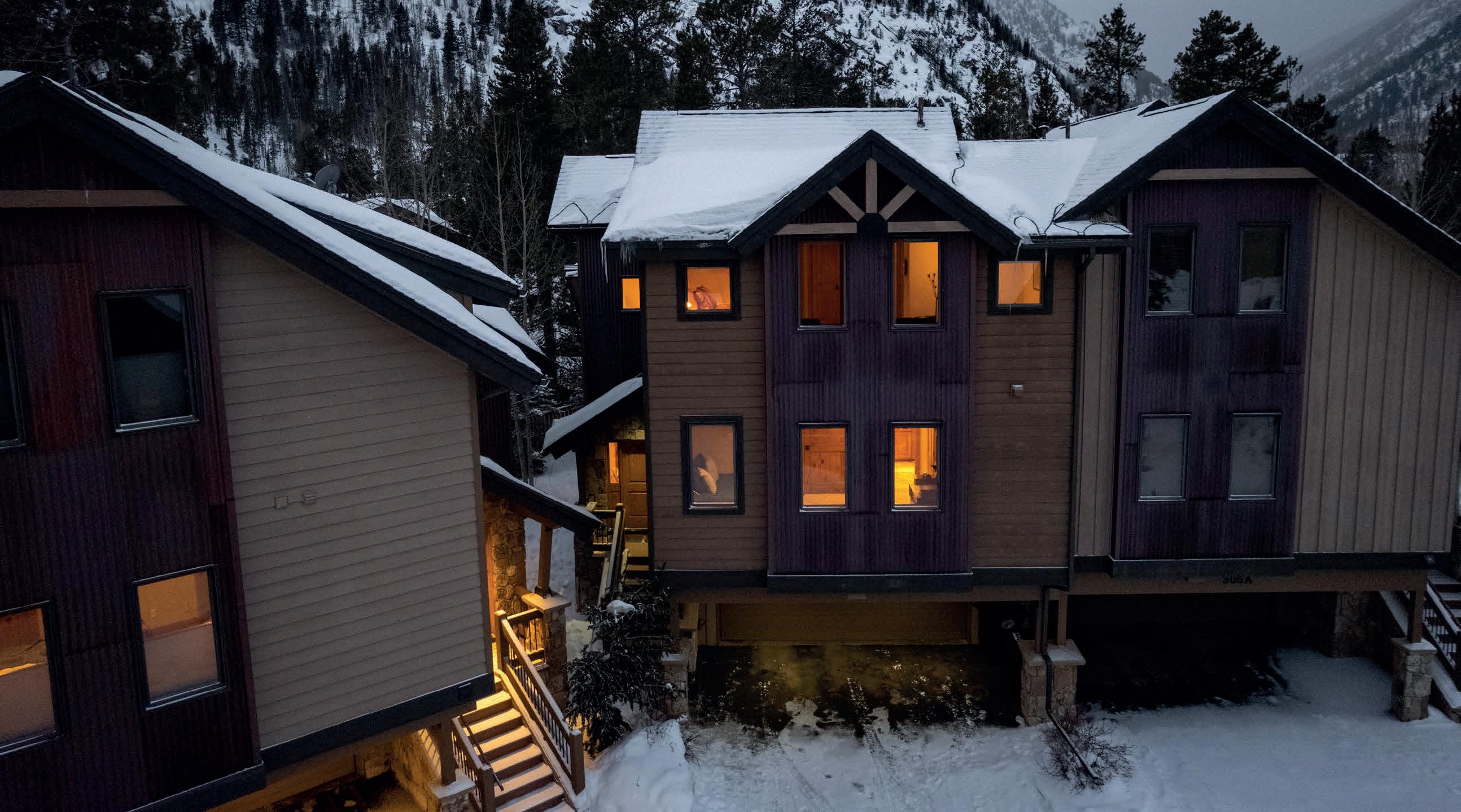
Offered at $3,750,000 | 3 beds | 3.5 bath | 2,549 sqft
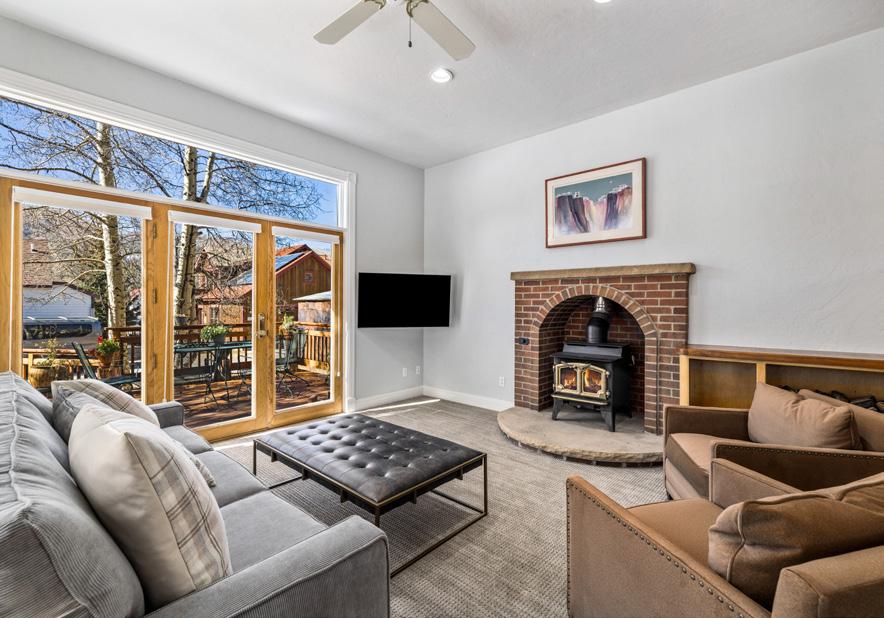

Iconic home on a corner lot with amazing views and a perfect location in a quiet area of historic Breckenridge, 4 blocks from Main St. Victorian style with modern amenities and floor plan. Large kitchen with island, stainless, granite, wall ovens etc. Spacious and sunny living area, huge deck for outdoor living and grilling, enormous bedrooms, 4th space for 2nd living area or additional bedroom, radiant heat, oversized 2 car heated garage, lots of parking and 380sqft of storage. Less than 2 blocks from a free bus stop to the slopes, or walk to the gondola. Park once and walk to everything in town!
Barbara Rankin, MBA REALTOR®, BROKER/OWNER412 WASHINGTON AVENUE, BRECKENRIDGE, CO 80424 970.406.1809

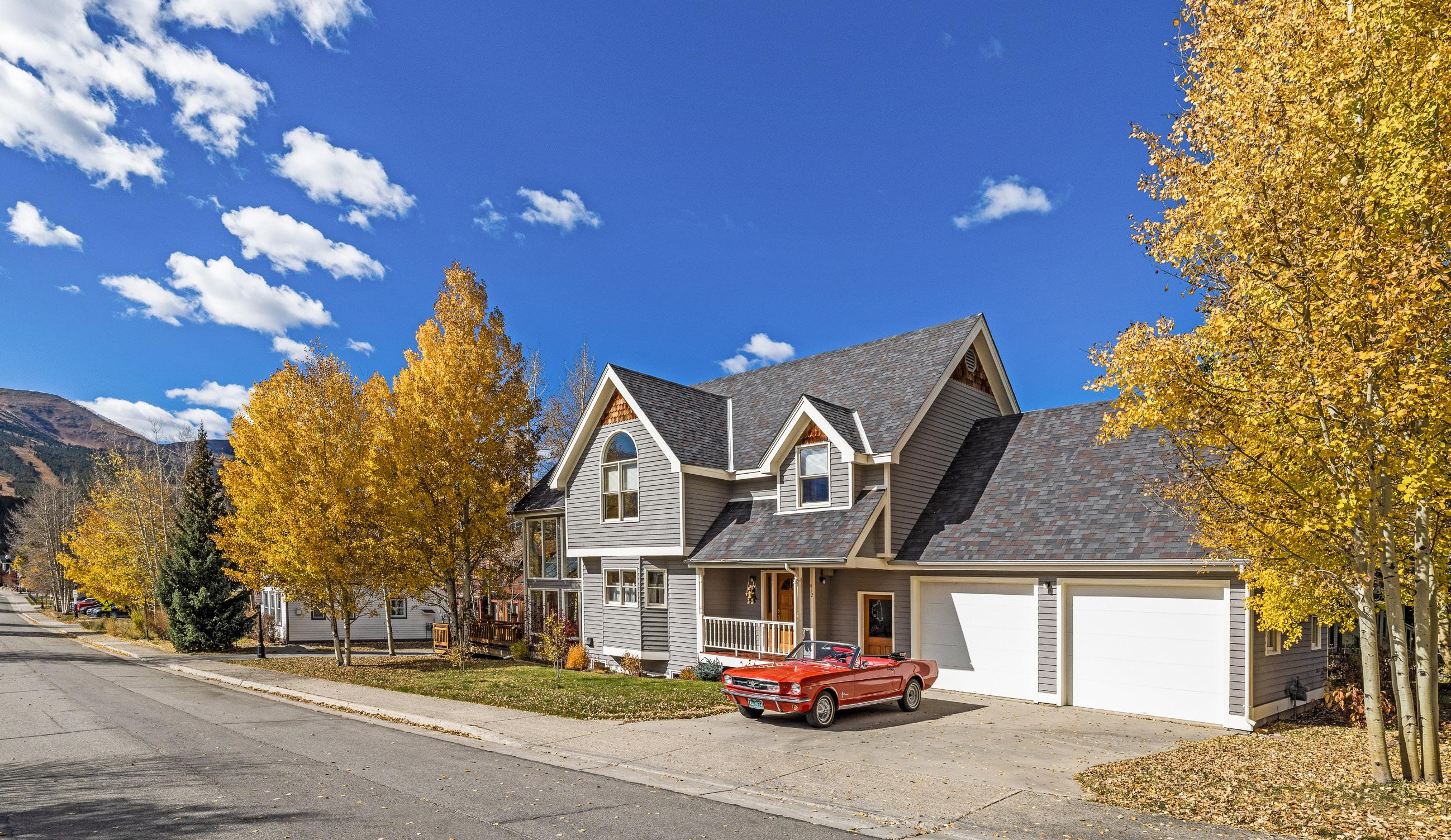
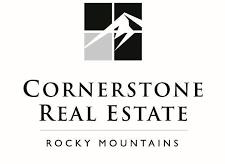


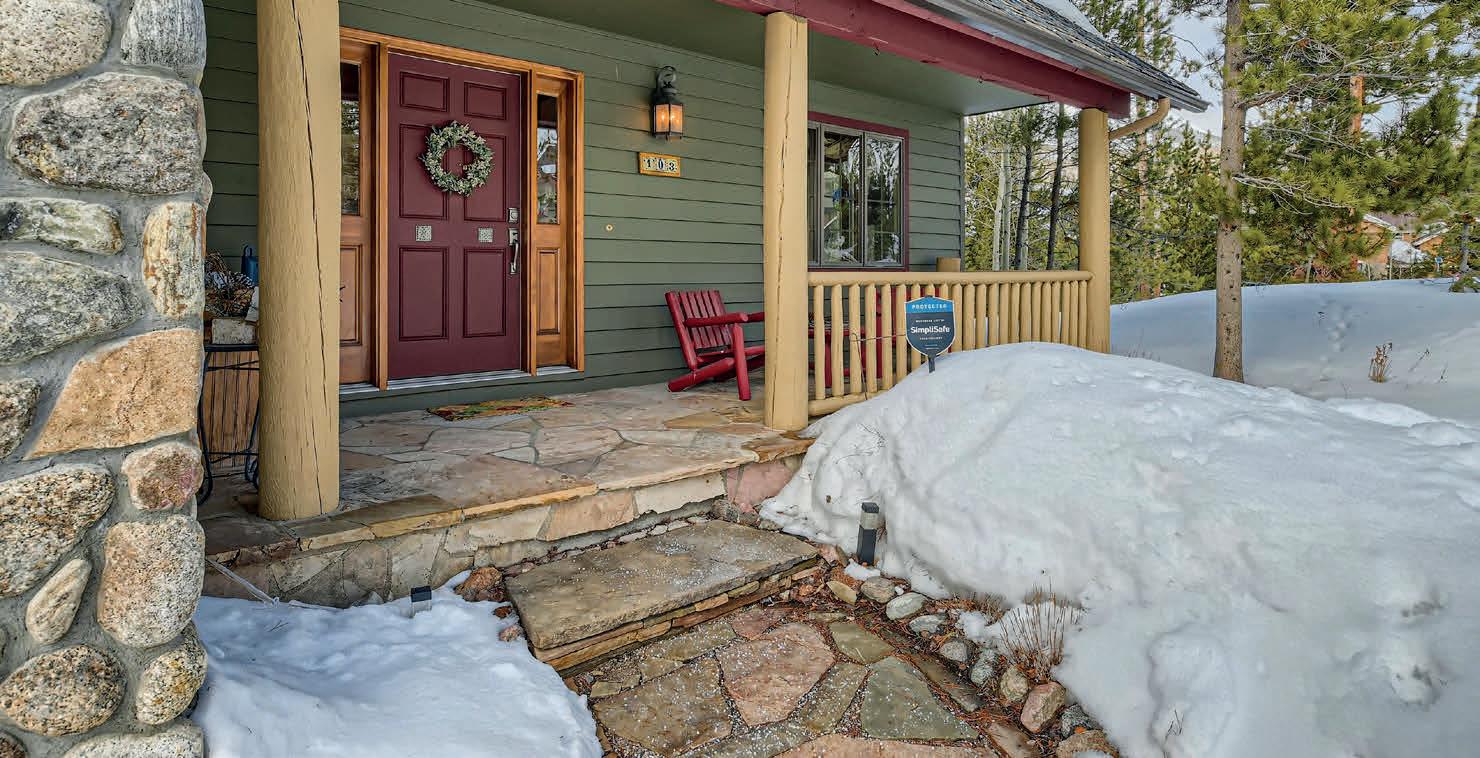
Welcome to mountain living in Frisco! This 3+Loft home is located in the highly coveted Reserve at Frisco neighborhood, and exudes a sophisticated, cozycottage vibe. With many upscale features & upgrades, this home is the ultimate example of mountain comfort. Main level open floor plan, but a separate dining room; gourmet kitchen equipped with SS appliances, custom cabinetry, and granite counters. The loft provides add’l living space for bunks, office, or media. Oversize 2-car. Solar panels, fully paid! 1,999,000
$1,999,000 | 3 bed+Loft | 3.5 baths | 2,252 sqft

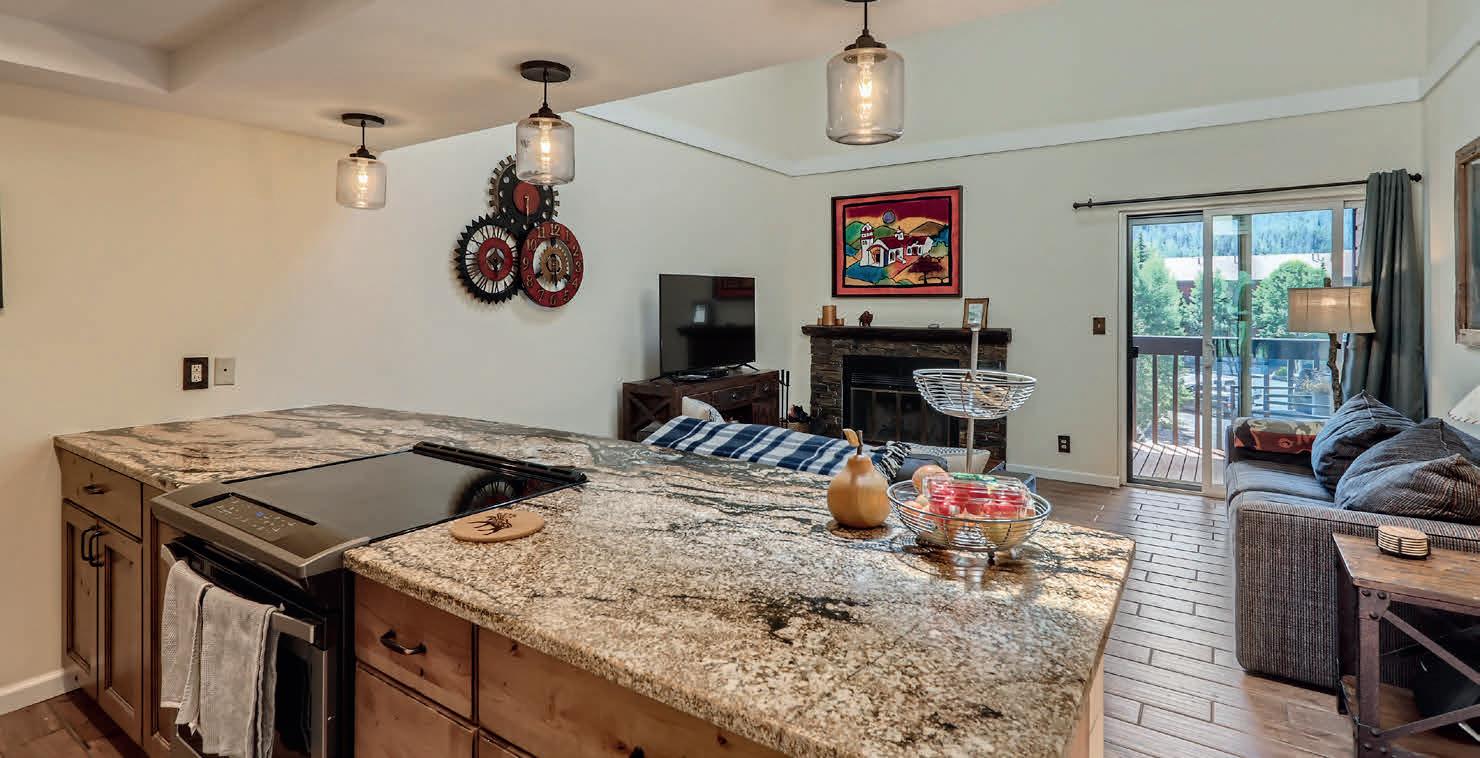

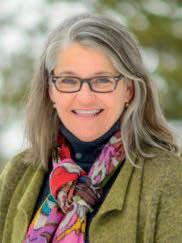
Fabulous remodel & fully furnished! Bathrooms new in ‘22! Kitchen new in ‘17! Granite slab, SS appliances, Alder cabinets; new fixtures, flooring, lighting, paint, tile, full tile/ glass shower, soaker tub! WOOD burning fireplace. Loft for surplus sleeping/office & BIG storage! W/D feasible w/ permit/HOA approval. Building D has the BEST Mountain views and Mountain Side has Frisco’s favorite clubhouse. Steps to the bikepath, nat’l forest, and miles of hiking, biking, XC skiing, or walk to town!
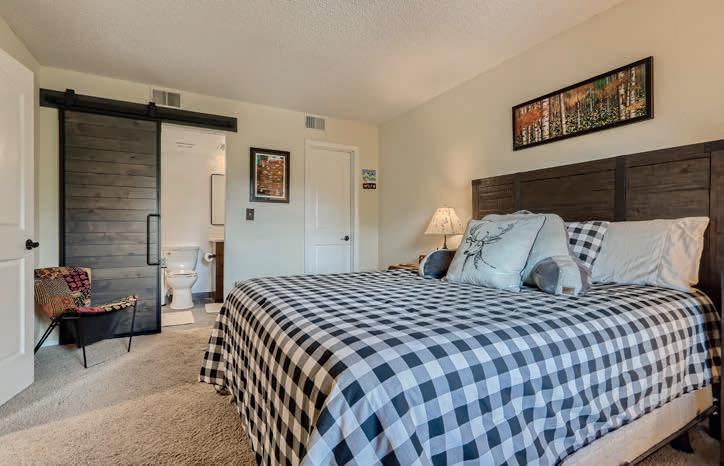
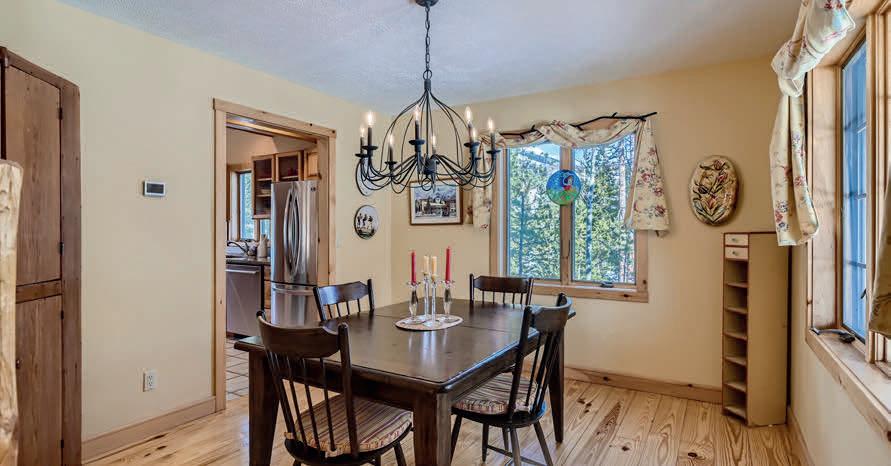
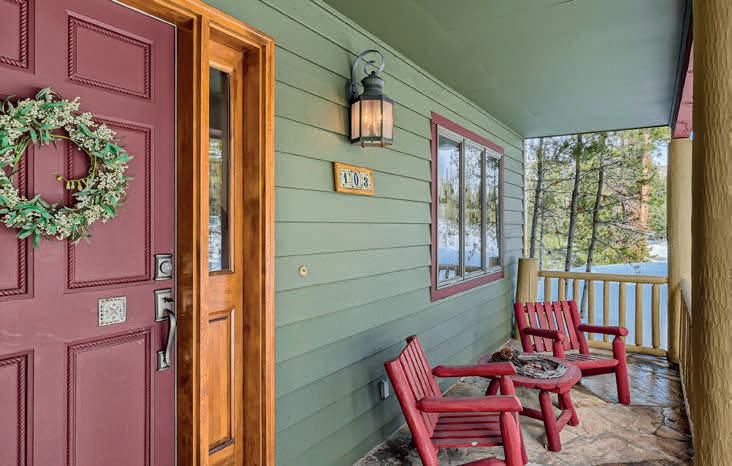
$974,900 | 3 beds | 2 baths | 999 sqft
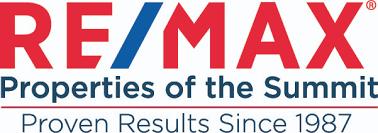
Discover the ultimate in luxury living! Custom built with meticulous details and uncompromising quality, this executive home offers amazing views and a low maintenance lot. With over 4000 square feet, inside you’ll find a gourmet kitchen with granite counters, Jenn-Air appliances, and a huge butler’s pantry. You’ll adore the 2 story living room with floor to ceiling windows with tons of natural light and fireplace. Upstairs via a stunning spiral staircase you’ll find a family room with balcony along with a guest suite. Don’t miss the main floor primary suite featuring a gas fireplace, large soaker tub, and tons of closet space. In addition, bedrooms feature their own private patios and are generous in size. You’ll also find a large executive office and a massive laundry room with built in desk perfect for crafting and hobbies. This home has too much to offer, you must experience the beauty and uniqueness of it today.


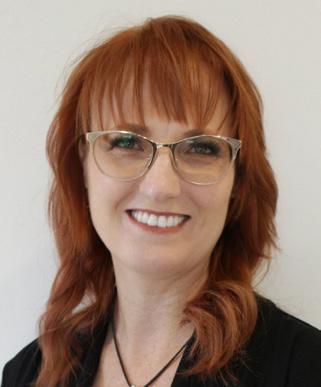

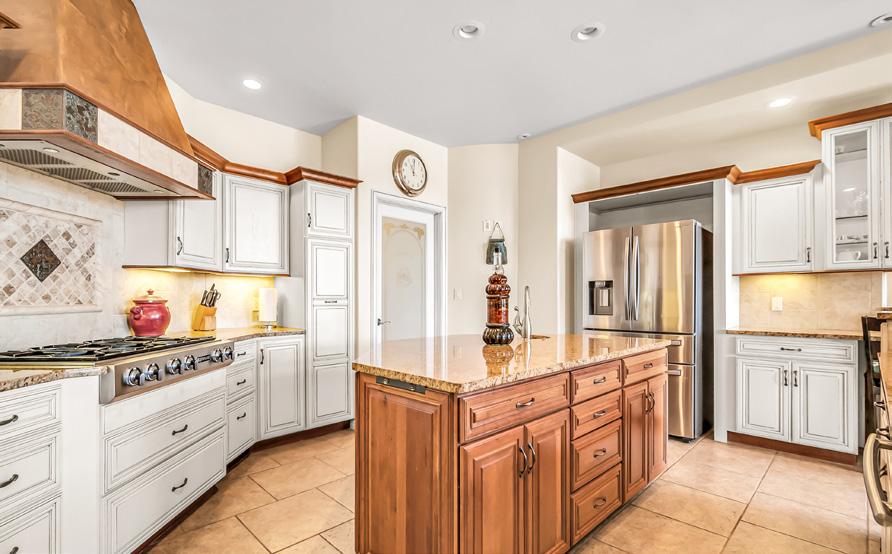

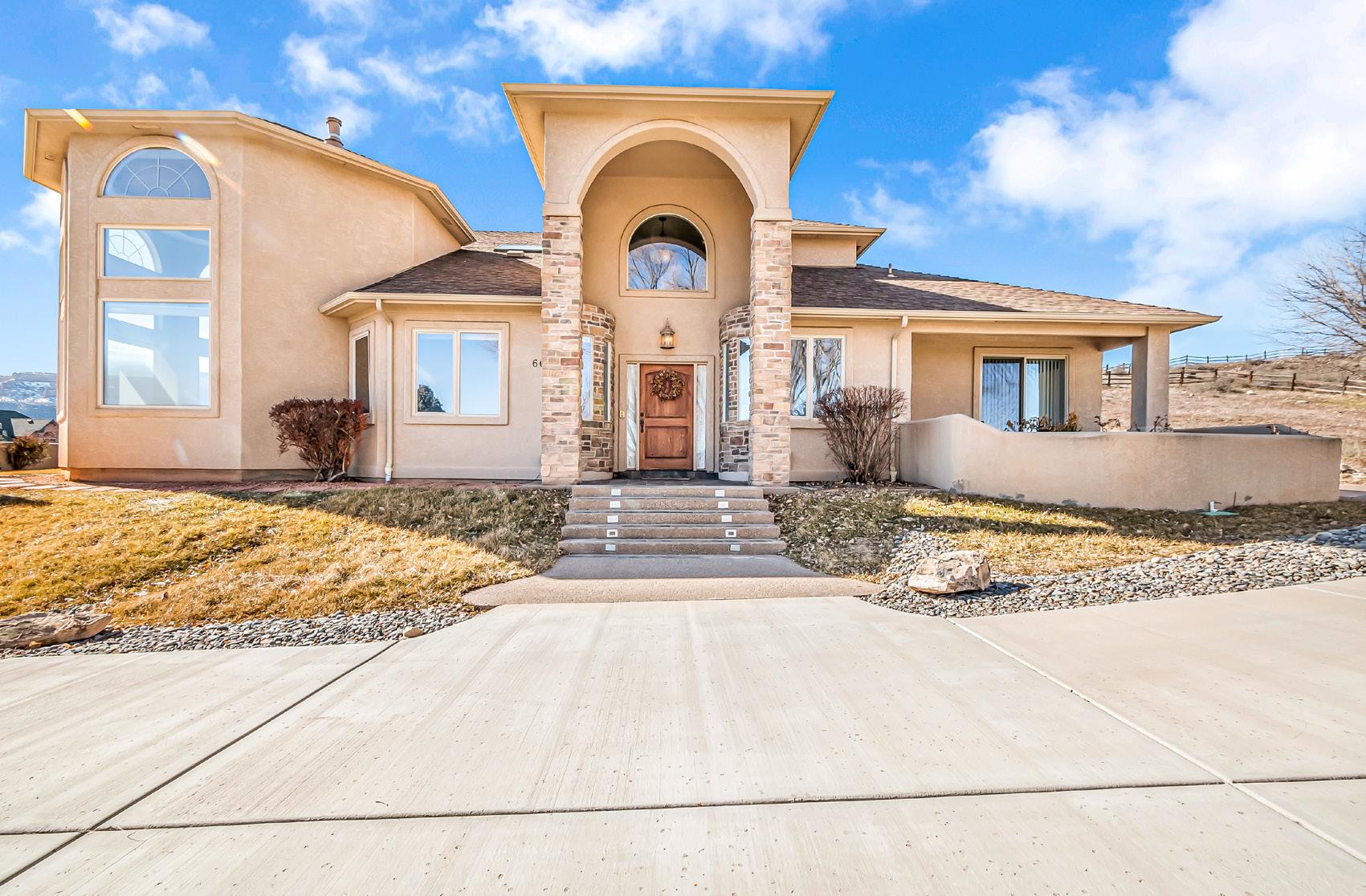
Elk Valley Ranch is named for its ultra-premium location. Poised with views of the La Platas, this home offers a glimpse back in time. Nestled in the valley, all you will hear is nature. You’re home as you relax on the porch: unmistakable breathtaking views of the valley and the mountains. A barn to park your toys, a green house, and chicken coop. Adding your dream home would be possible with its premium building sites. Minutes from Mancos, Colorado, this area provides wilderness adventures, biking, hiking, hunting, fishing, and the freedom of the Southwest. 970.749.0649


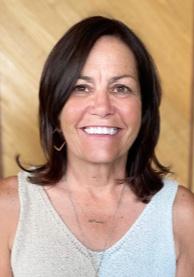
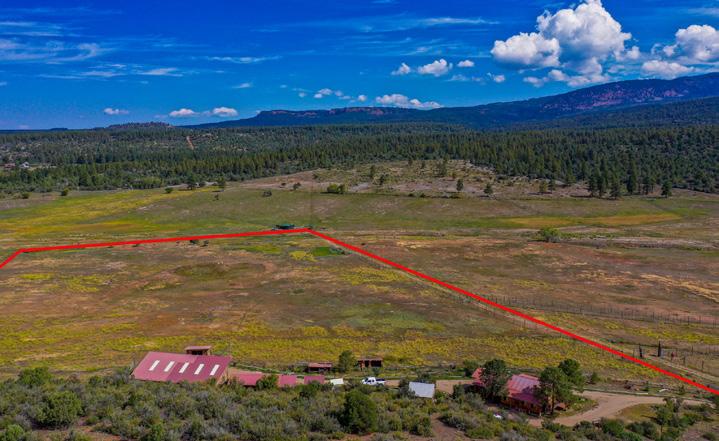
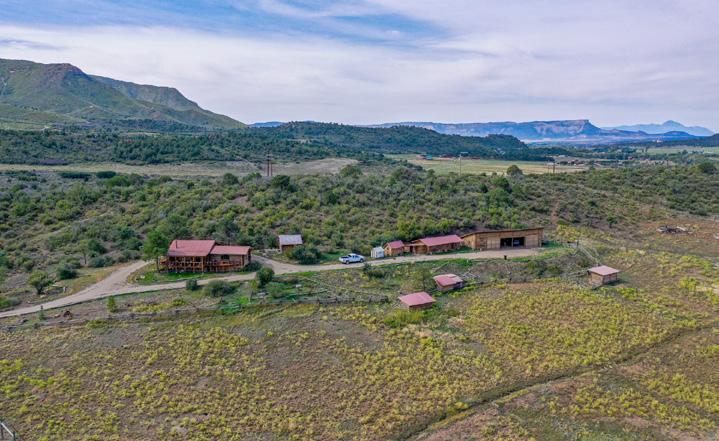
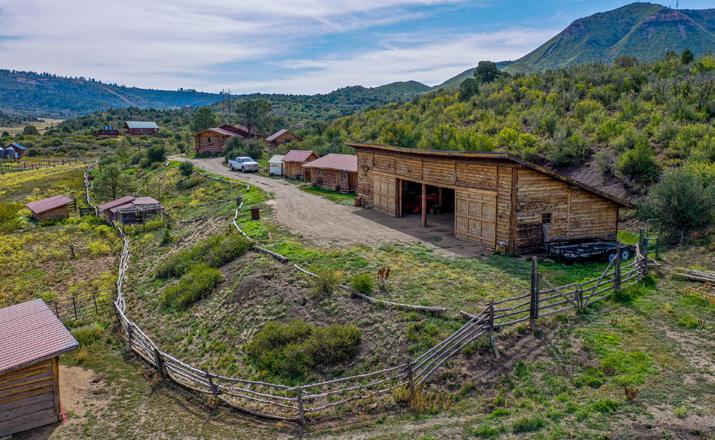
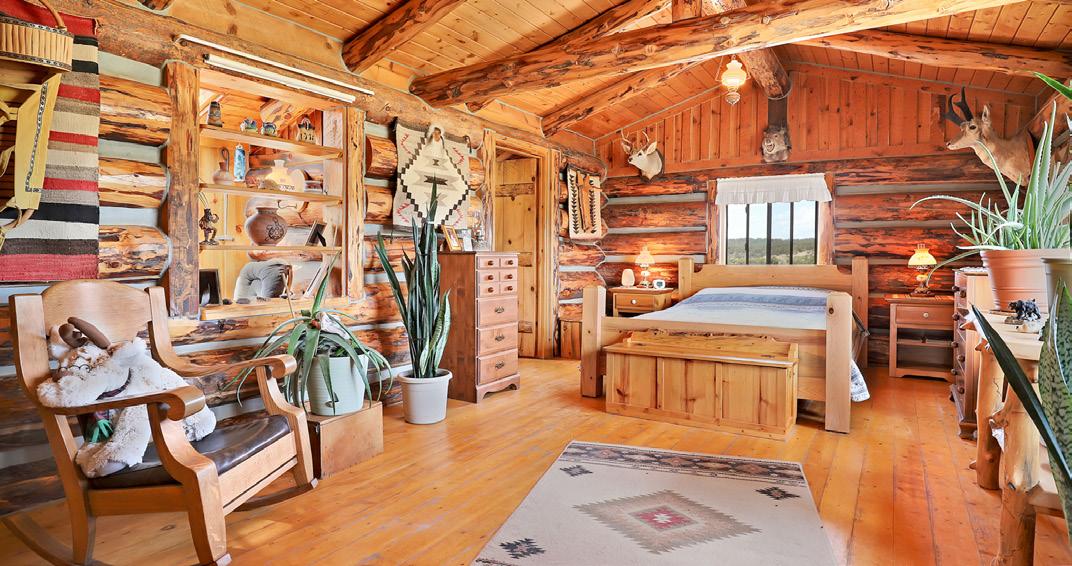
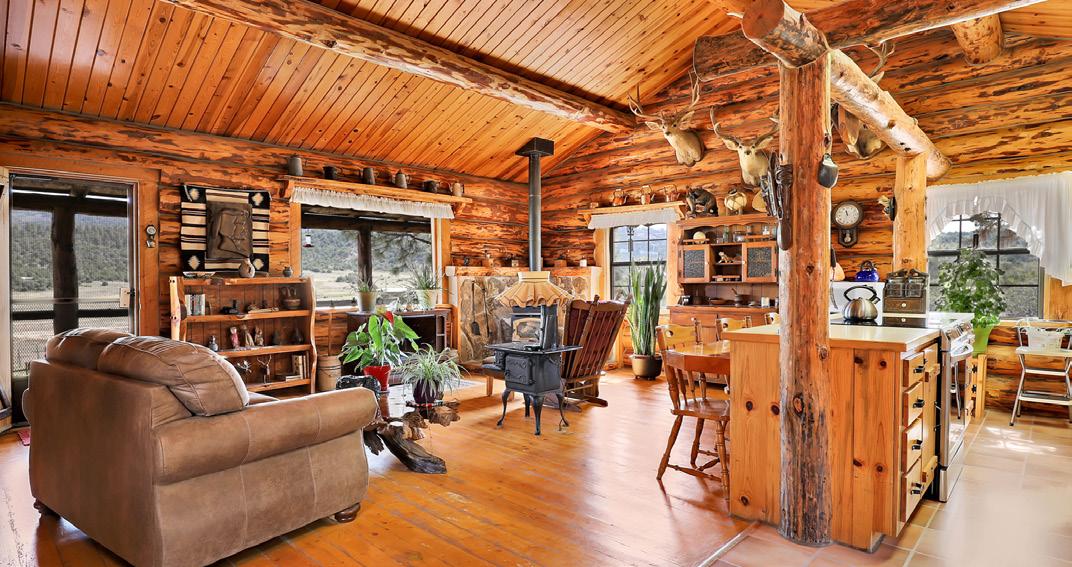
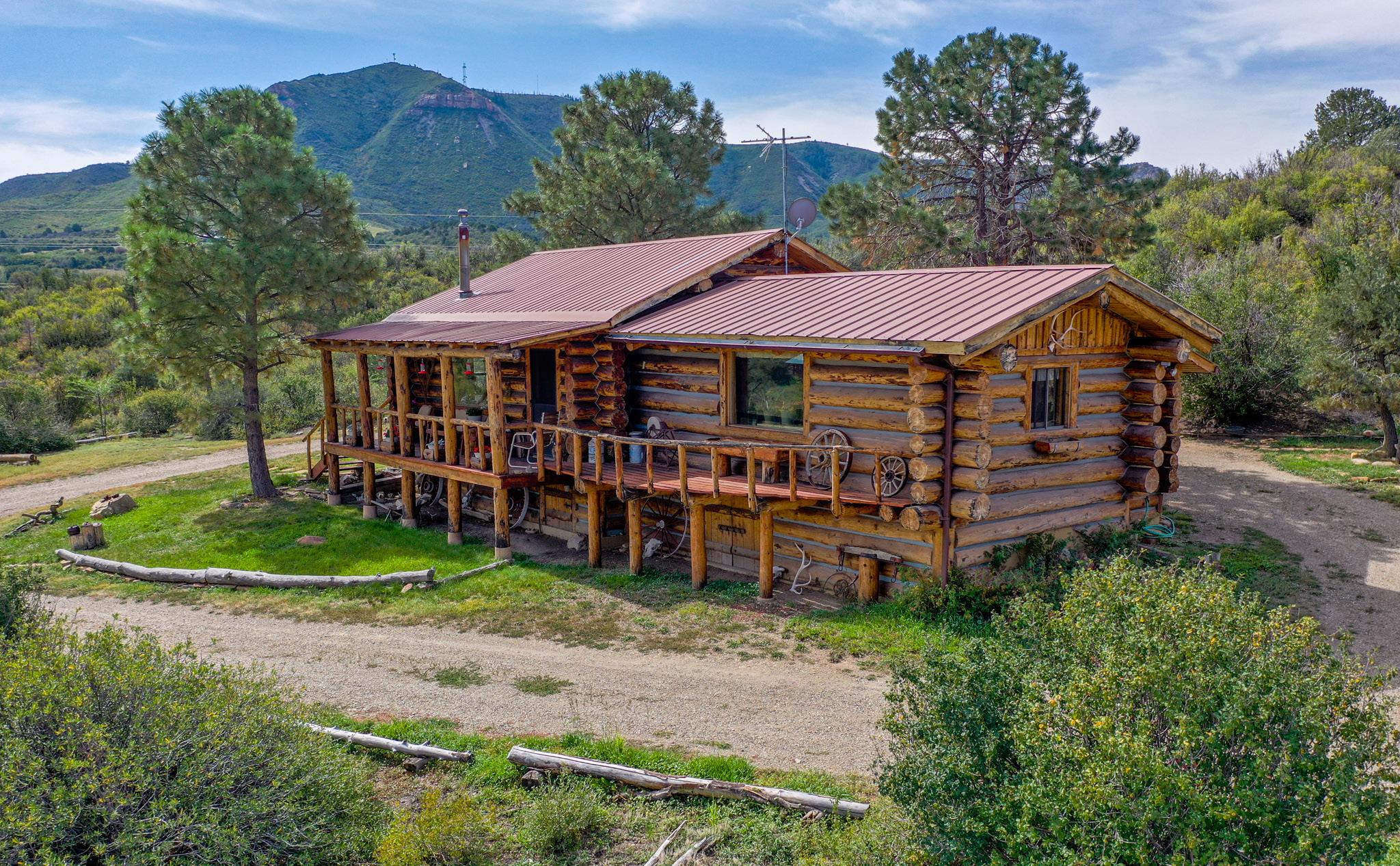
719.290.9657 janasellsagent@gmail.com

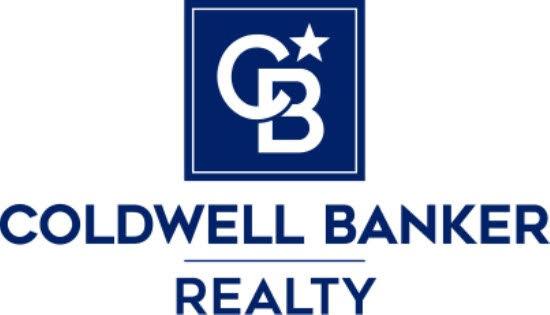
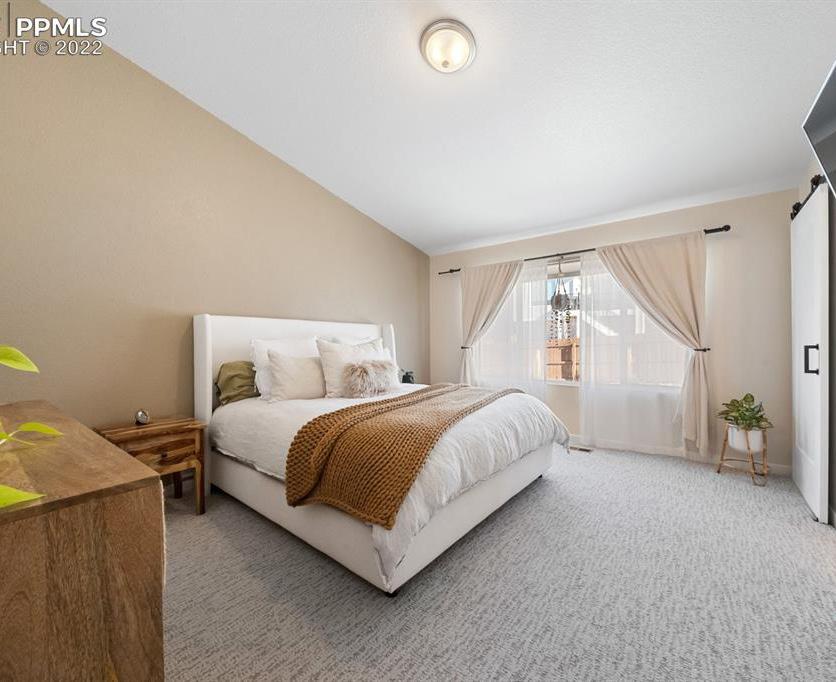
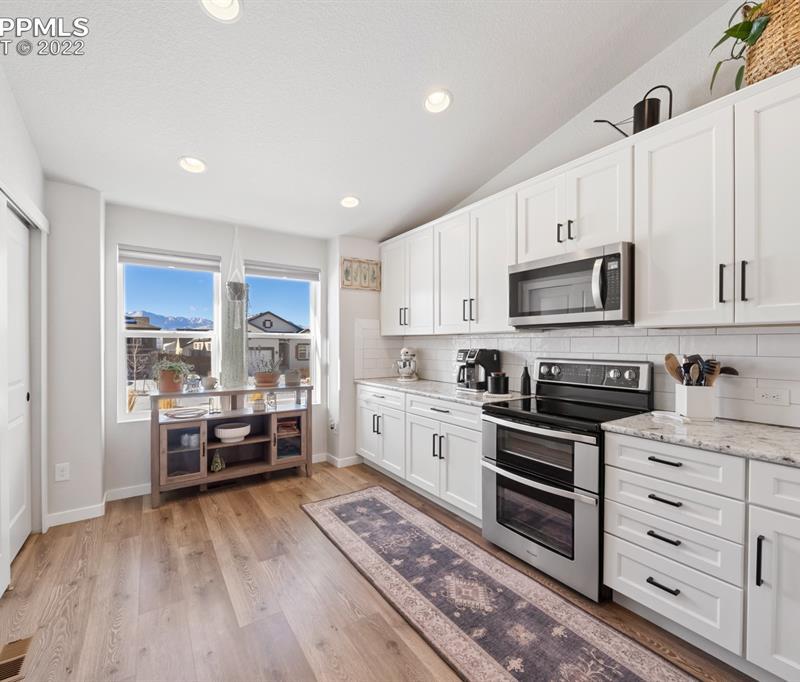
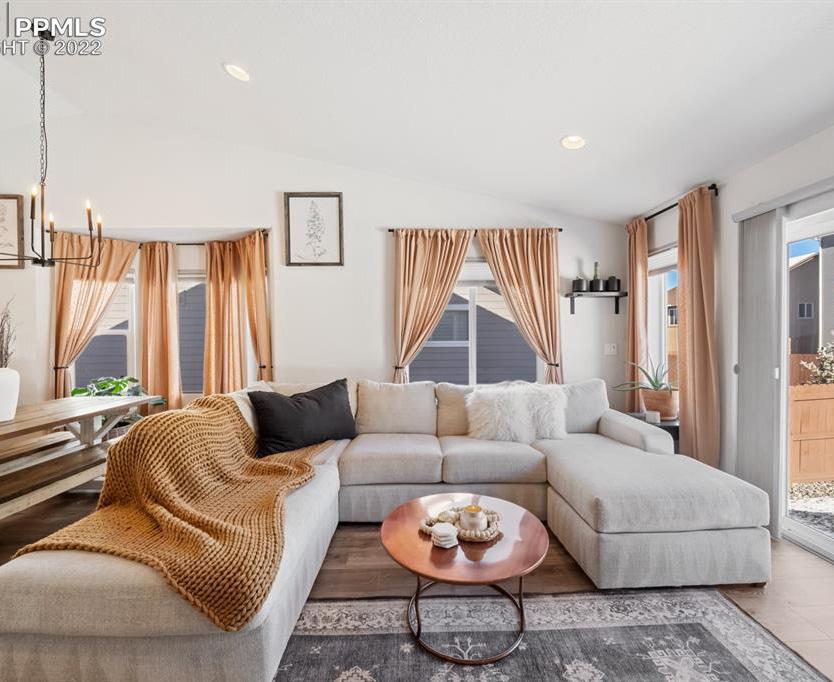

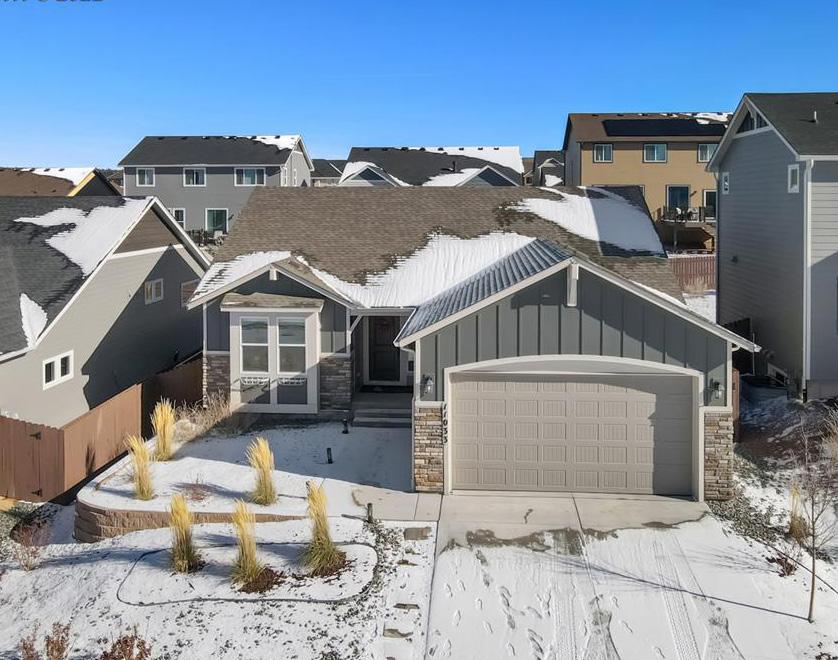 Offered at $625,000. This single-family home is located at 11033 Tranquil Water Dr, Colorado Springs, CO. 11033 Tranquil Water Dr is in the Briargate neighborhood in Colorado Springs, CO and in ZIP code 80908. This property has 4 bedrooms, 2.5 bathrooms and approximately 1,387 sqft of floor space. This property has a lot size of 5980 sqft and was built in 2020.
11033 TRANQUIL WATER DRIVE, COLORADO SPRINGS, CO 80908
Janalynn Rhein BROKER ASSOCIATE
Offered at $625,000. This single-family home is located at 11033 Tranquil Water Dr, Colorado Springs, CO. 11033 Tranquil Water Dr is in the Briargate neighborhood in Colorado Springs, CO and in ZIP code 80908. This property has 4 bedrooms, 2.5 bathrooms and approximately 1,387 sqft of floor space. This property has a lot size of 5980 sqft and was built in 2020.
11033 TRANQUIL WATER DRIVE, COLORADO SPRINGS, CO 80908
Janalynn Rhein BROKER ASSOCIATE
5,204 SQFT | 5 BEDS | 5 BATHS | 3 CAR GARAGE | $ 1,275,000
A once in a lifetime find with the casual elegance and charm of a Colorado mountain lodge overlooking beautiful Woodman Valley in El Paso County. This spectacular custom walkout rancher in minutes from 1-25, the Santa Fe Trail, Creeks & a pond, with the quiet of country living, yet has the conveniences of town. Enjoy 20 foot wood planked ceilings, gleaming wood floors, timeless finishes, and breathtaking views. An entertainer’s dream, it flows seamlessly from the entry across the vaulted great room looking directly at stunning views. The expansive deck has an outdoor grilling station & hot tub to pamper you while you watch the local wildlife.A 500 square foot loft overlooks the great room. The main level primary bedroom boast a luxury bath with heated foors, and yes, more views! There is a second main-level bedroom/office with private bath. The walkout basement is loaded with more comfort and luxury: a huge family room with large wet bar, a junior suite, adn a dream of bunkroom made for fun sleep-overs. Outside you can shoose to relax in a hammock village, gather around the fire pit, or take a stroll on the private trails that wrap the property. Don’t wait a lifetime to find another one like it!
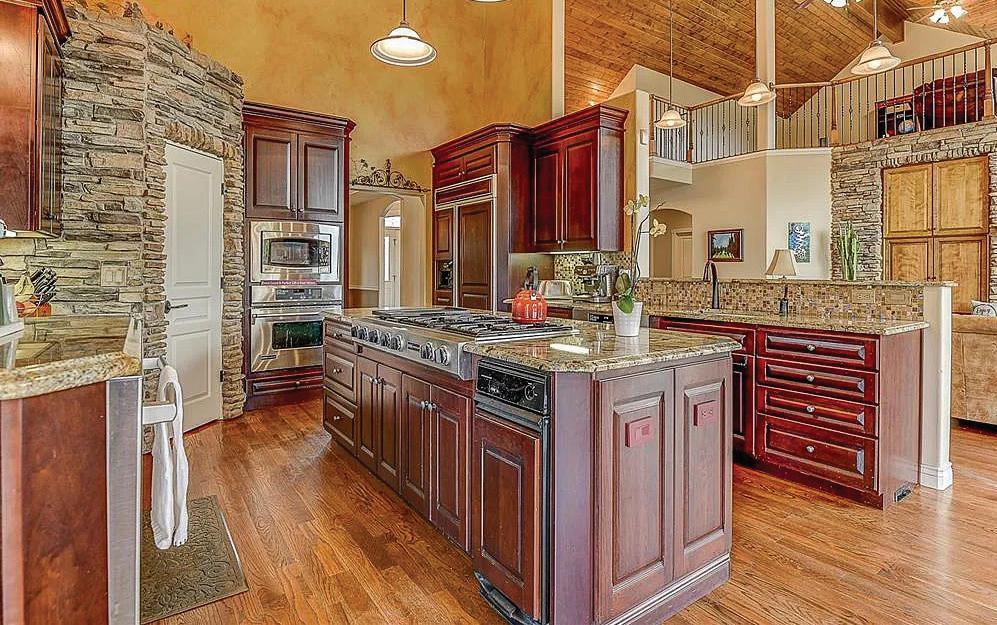
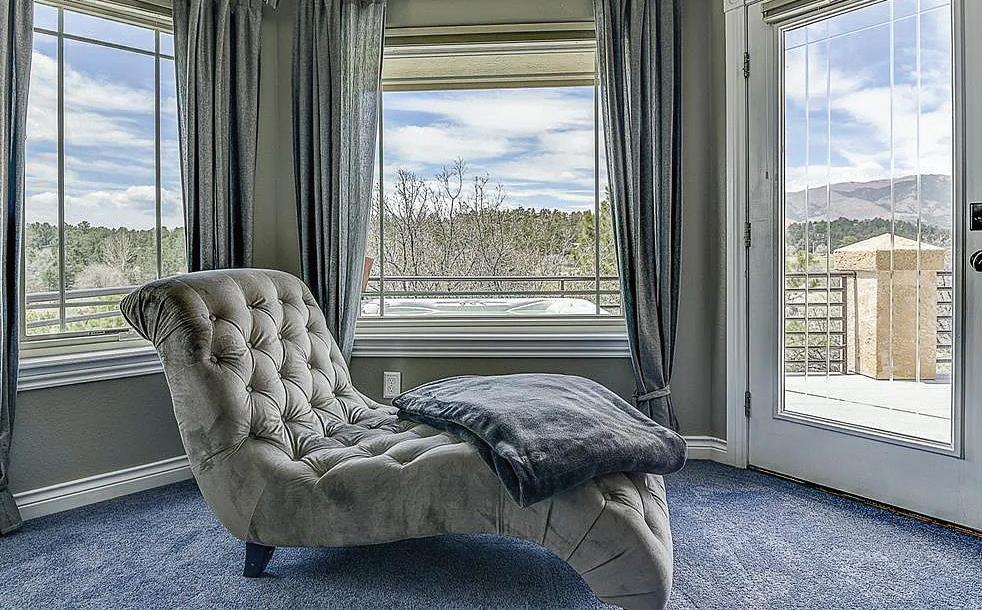
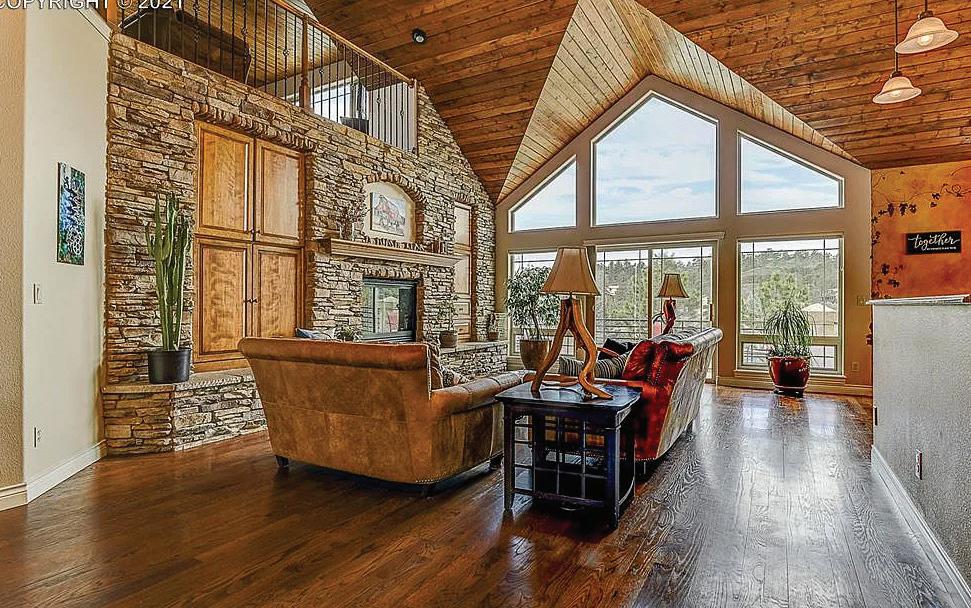
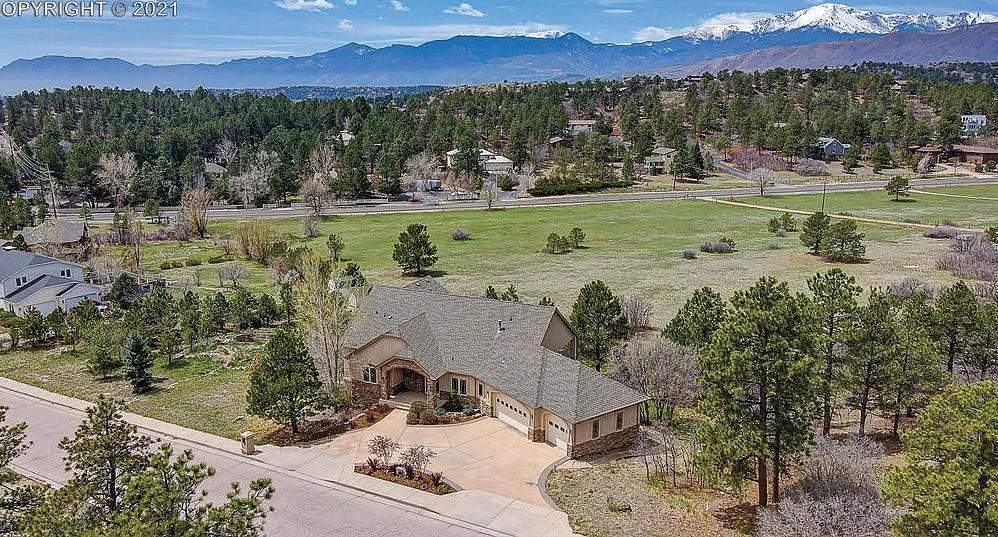
Terry Naber is the best! As a realtor, she is as knowledgeable as any !’ve ever come across. She always asked if i had any question and she was always able to answer all of them! From looking at properties through closing in a timely manner, she does it all and does it very well. -Debby Long
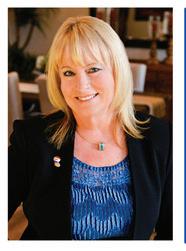
The beautiful blend of upscale modern onveniences & the showing of historic integrity will WOW you! Evertything inside the units are Brand New. Gourment kitchen, a/c, fireplace, exquisite millwork, incredible Views! 4 units at $820,000 to $ 865,000. Located in the highly desirable town of Manitou Springs where you can stroll to hriving art galleries, restaurants, diverse shops, natural spring fountains, music venues, weekend festivals, winery with wine tasting, hiking trails, the infamous incline. All this at the base of America’s favorita 14er - Pikes peak! This property is a Must Tour! The building itself is a Queen Anne style constructed of sandstone with wood decoration & includes extensive balconies, porches, & a prominent corner tower with a belfast hexagonal cap. You will be proud to call this magnificent structure HOME.
Beautifully restored Victorian home in the Old North End! Refinished Hardwood floors, new updates throughout. Remodeled kitchen has new granite and back splash. Master bedroom serve as a suite with a sitting area. Upper level laundry room with newer washer and dryer and secondary hook ups on the main floor. Basement level has a finished spacious room with built in cabinets and separate entry. 2 car detached garage, carport & workshop with additional stall that can easily be converted to a 3rd and 4th car garage or storage. Ideal for living and working near to downtown, Colorado College and I-25! The best of old & new. See it Today!
Introducing Terry Naber, a top-rated Realtor serving the vast and diverse real estate market in Colorado Springs, Monument and Woodland Park. With over 32 years of experience in the industry, Terry has developef a reputation for exceptional customer service, expertise, and attention to detail.
Terry in-depth knowledges of the local market and conncetions with industry professionals ensures that her clients receive the best possible service and advice when buying or selling their luxury home, investment property or first home.
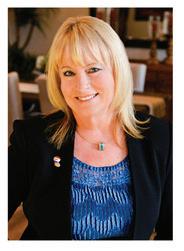
Terry’s commitment to her clients is unmatched. She takes prides in providing a personalized experience that exceeds expectations and is dedicated to understanding her clients’ unique needs and goals. She work tirelessly to help them achive their real estate dreams.
When you work with Terry, you can expect a seamless and stressfree experience, with a focus one integrity, communication and transparency.
Contact Terry Naber today to start your journey towards finding your colorado dream home!
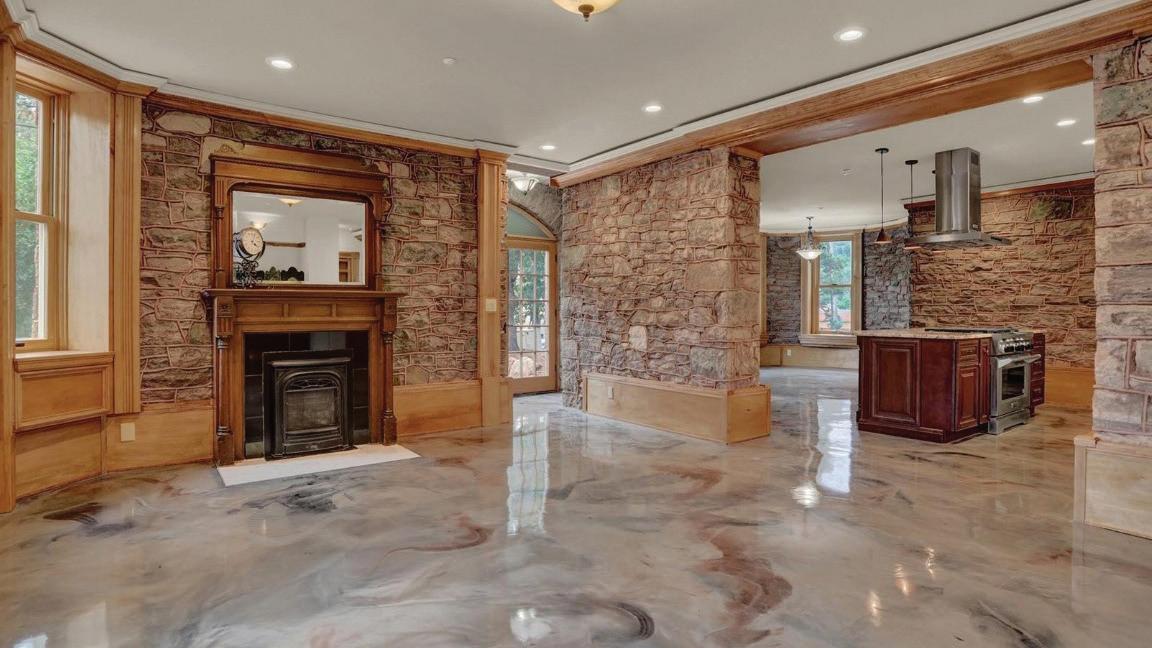
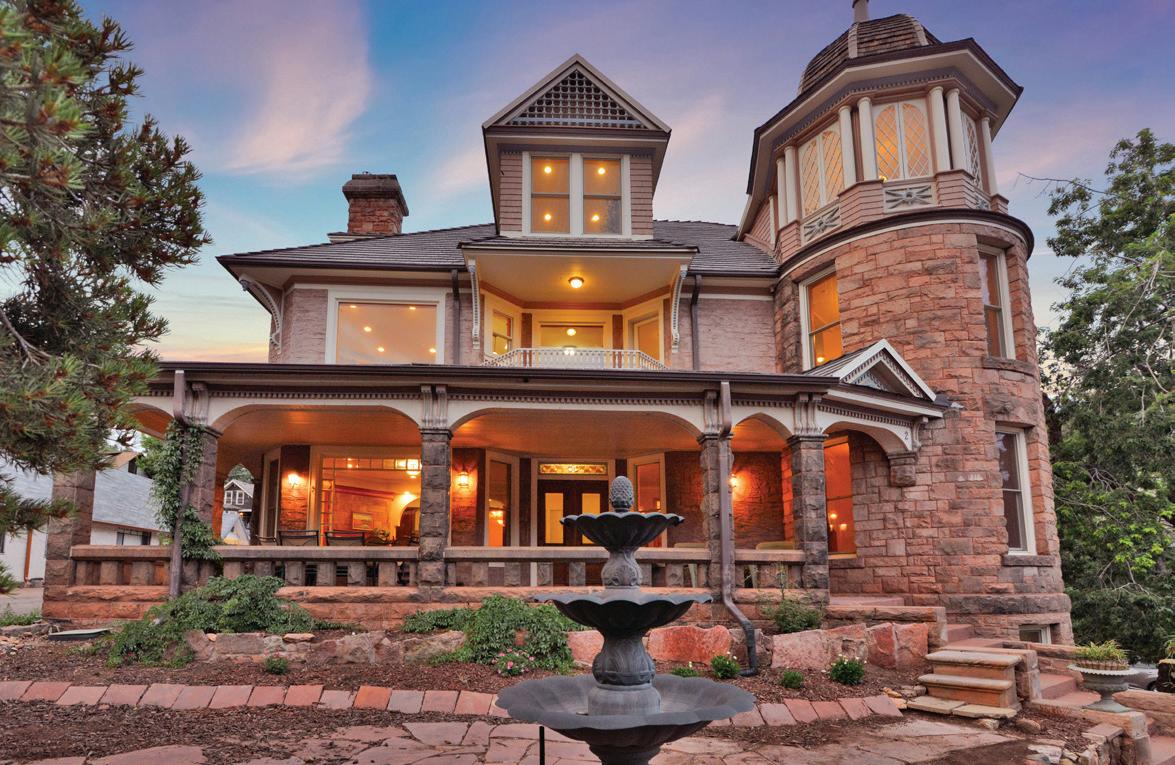

This lovely two story traditional with tons of personality rest on a large landscaped, treed lot. You’ll love the charm and personality of this casuallu elegant home that welcomes you from the long homey covered front porch into the 2 story entry with it’s glistening wide plank oak floors & beautiful staircase. other features of the home are plantation shutters, crown moldings and a wonderful flowing floor plan. Call Terry to sell yours!
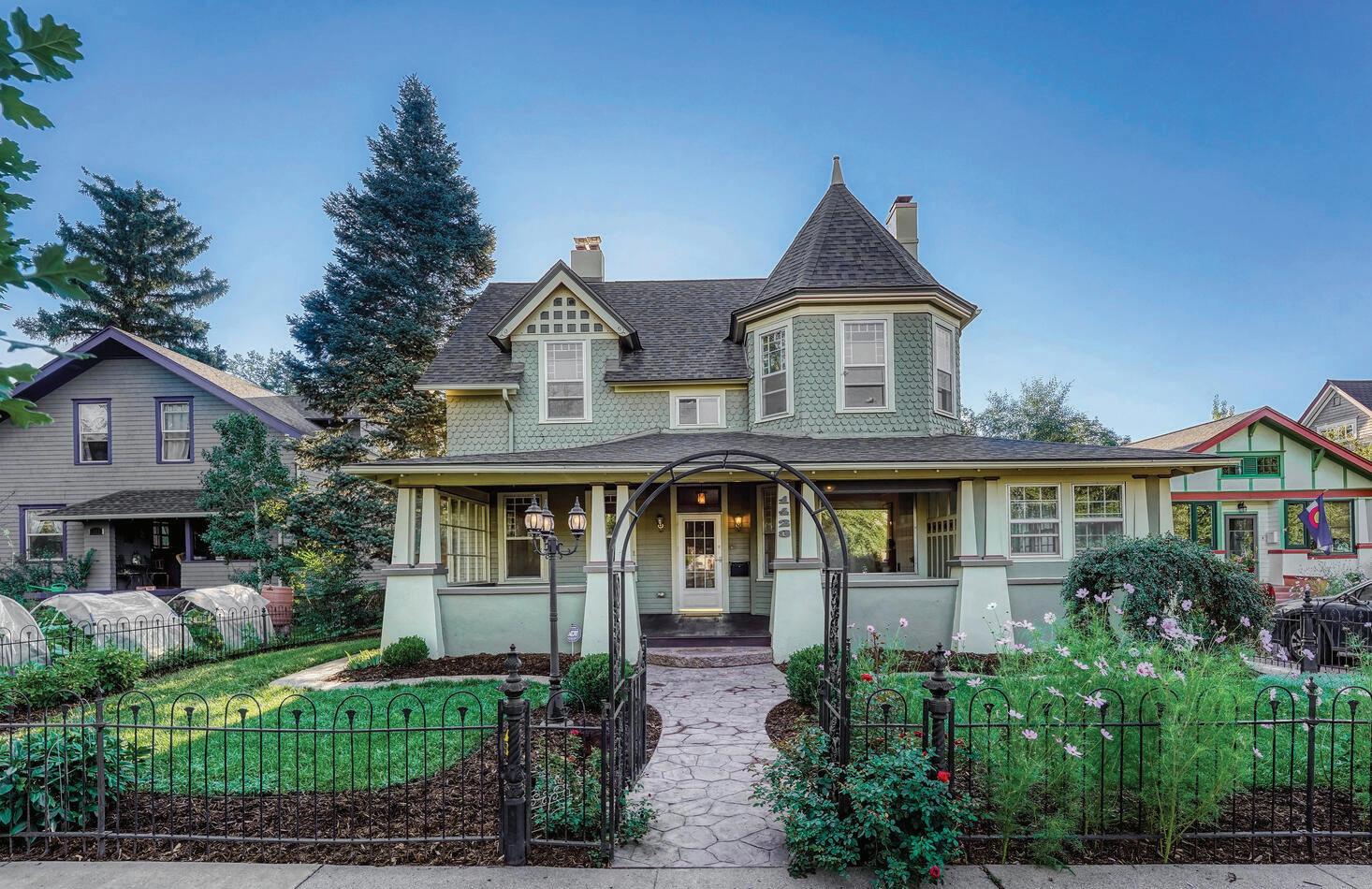
Serving SW CO, Looking forward to helping you find and
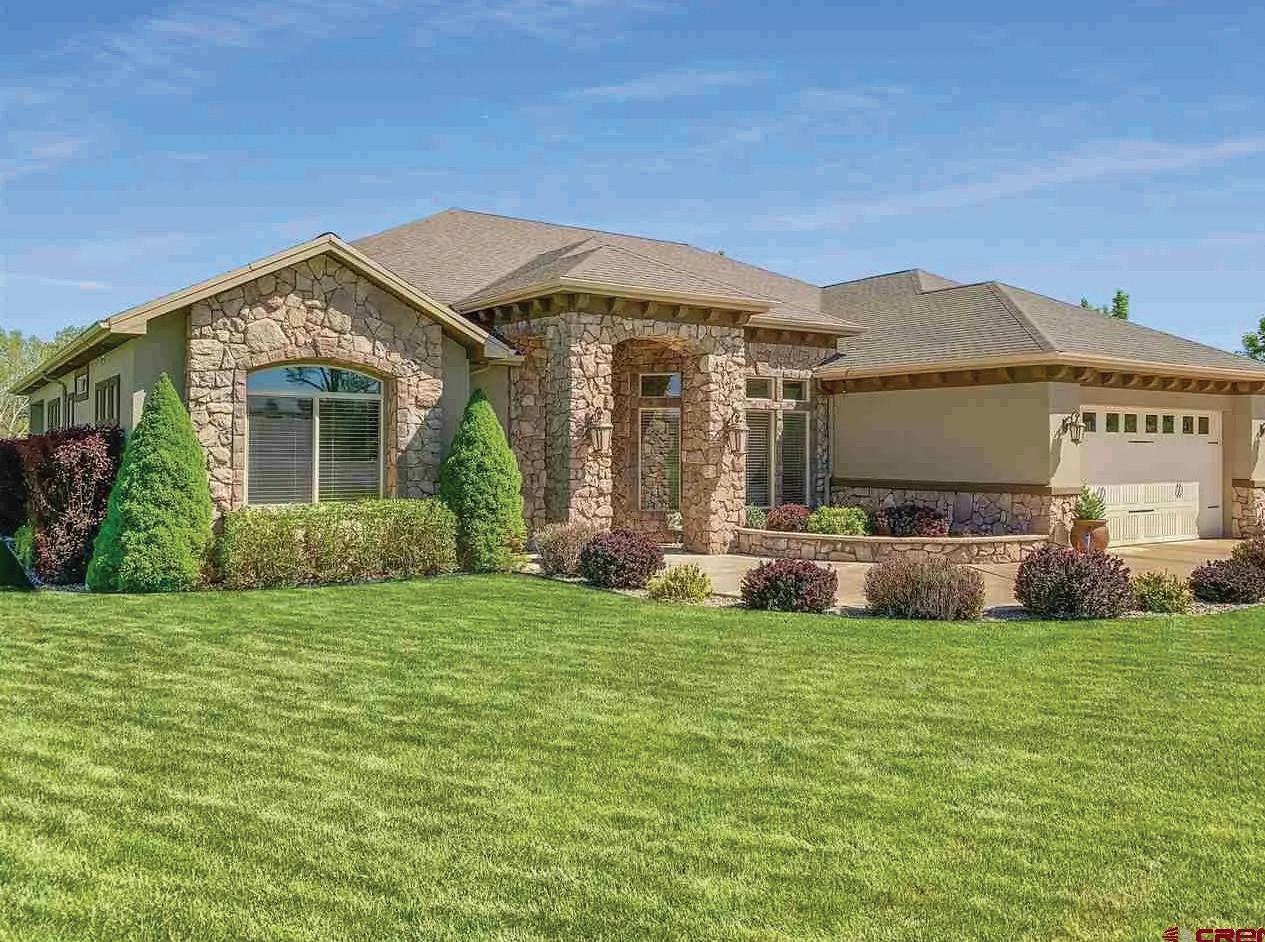

A Realtor® since June 2021, Barb moved into the profession motivated by a desire to help buyers find the ideal home and to support clients through the selling process. Whether it’s buying or selling, Barb’s objective is to make the venture less stressful. “Some home transactions are straightforward, others are not, so there is a challenging aspect that I really enjoy, like solving a Rubik’s Cube,” she says. “The other enjoyable parts are meeting people and accomplishing a goal together.”
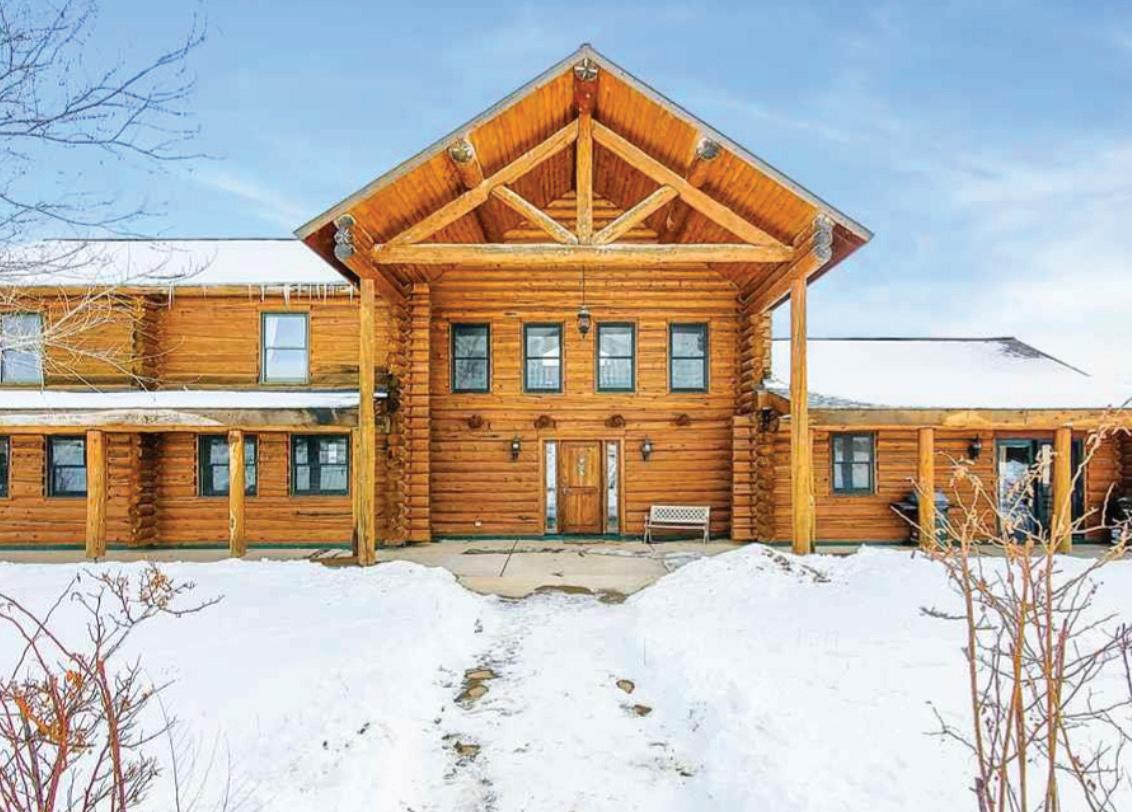

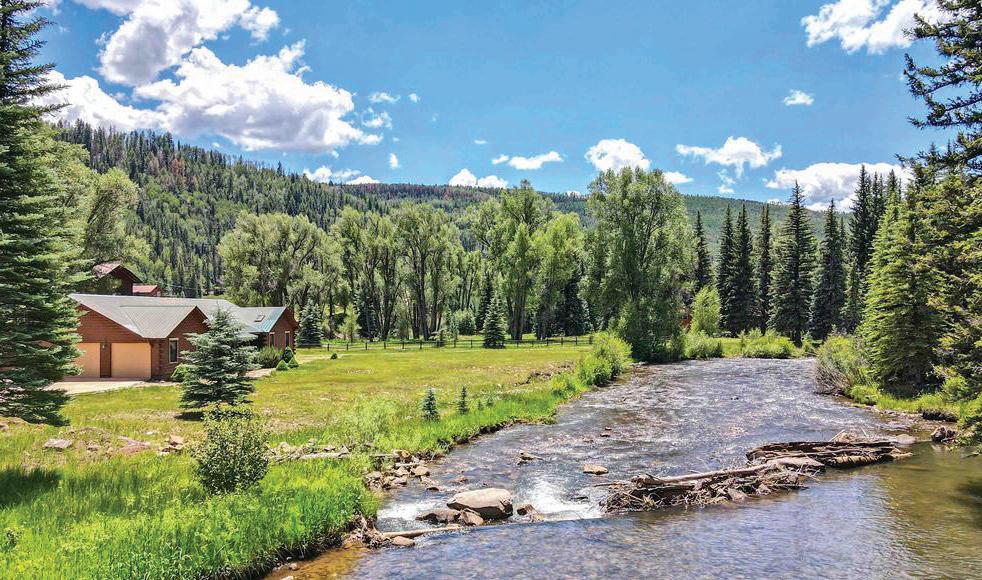
Barb became a real estate agent after stints as a homemaker, a radiographic technologist and a waitress in the restaurant industry. She says she was first intrigued with selling property after a real estate professional had her then-home in Silicon Valley under contract in just nine days. Born in Hungary, Barbara grew up in Florida, spent time in California and has lived in southwest Colorado since 2015.
Barb enjoys the many trails this area has to offer, hiking, camping, biking and boating, the wildlife and the scenery. In addition to spending time in the region’s spectacular outdoors, Barbara volunteers at her children’s school and with Habitat for Humanity. Her son participates in High Desert DEVO, a Cortez-based youth cycling club, and Barbara said she is looking forward to getting involved in the organization. She also enjoys gardening, growing her own food and flowers to make salves, as well as cooking, travel, family and soaking in local hot springs.
Broker Associate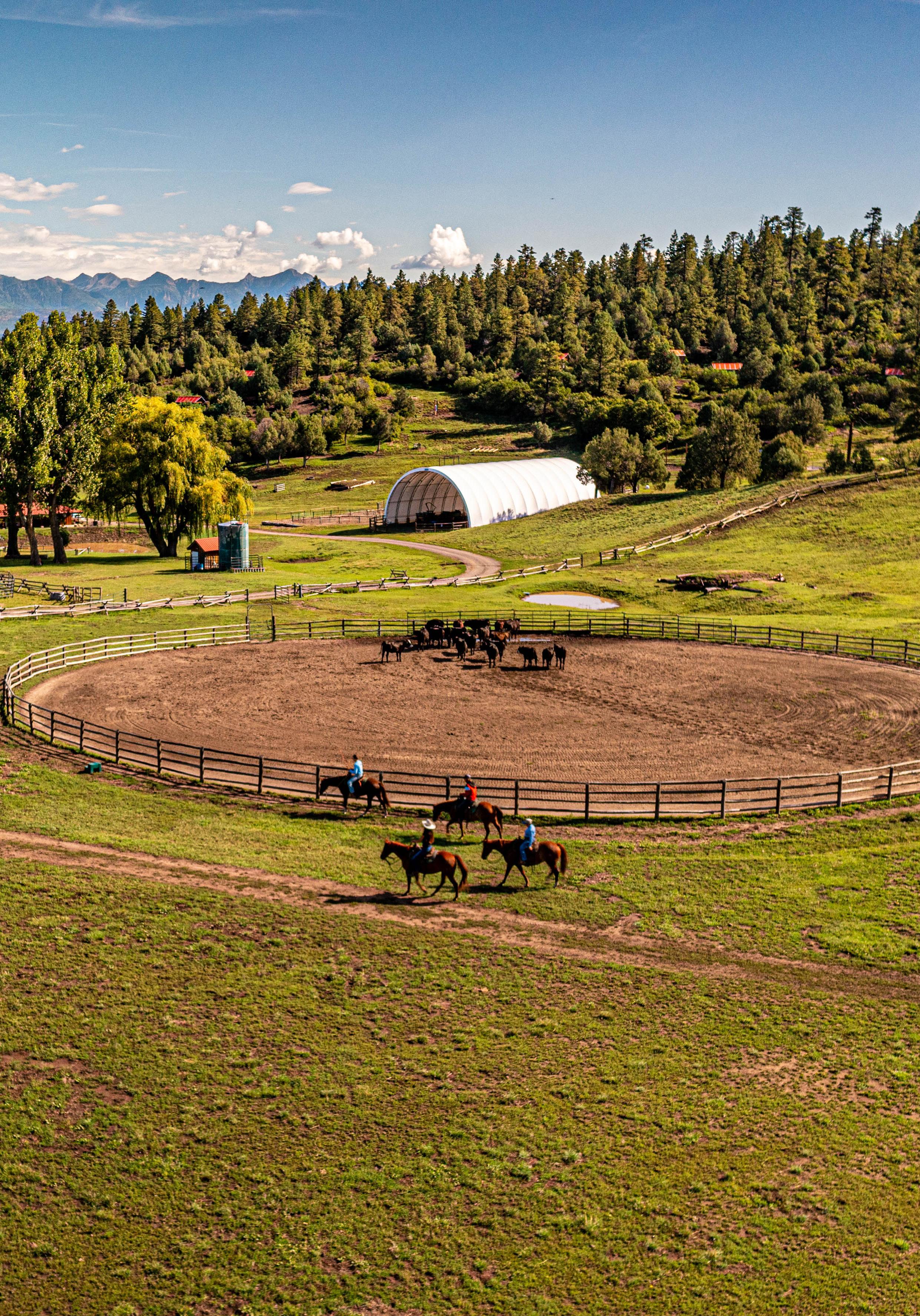

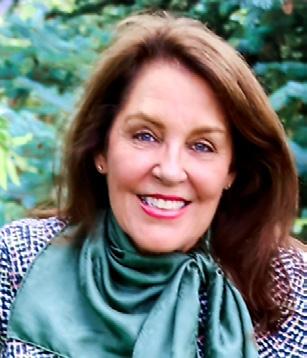
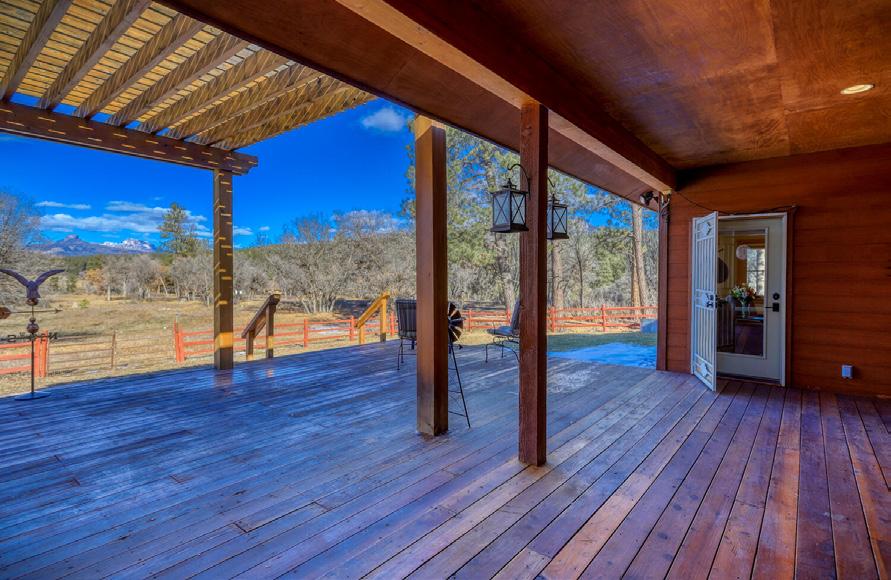
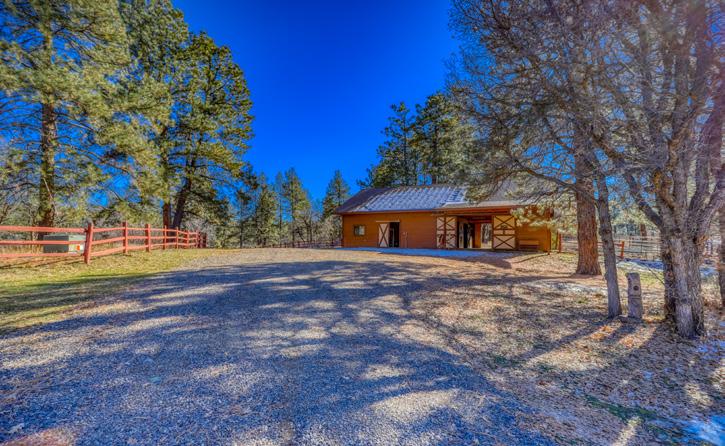
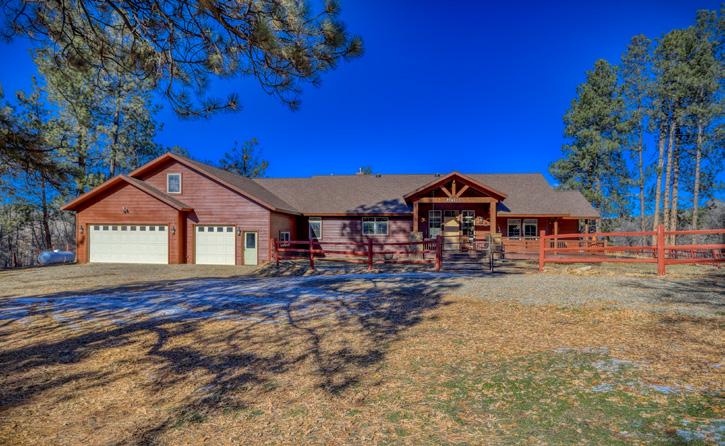

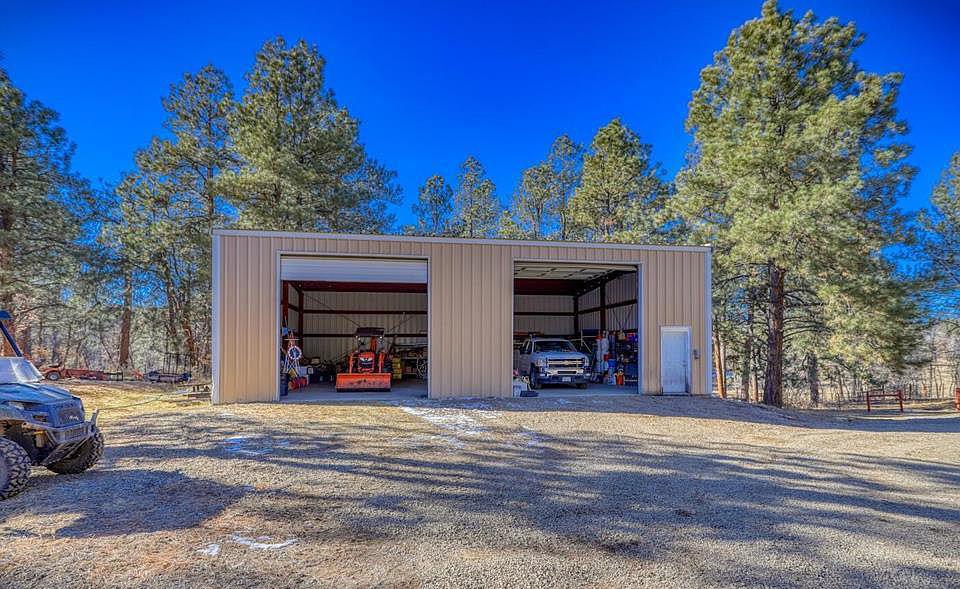
Breathtaking and amazing mountain views of Square Top, V-Rock and Trophy Lake (aka: Spence Reservoir) from this one of a kind split floor plan offering custom exquisite design to detail. The office offers a full walk-in file closet. There are two upstairs bonus rooms, one with a 3/4 adjacent bath.
The kitchen has ample custom hickory cabinets, granite and a center island for additional entertaining that opens into the great room with spectacular views. There is also an additional 220 square foot private family room with its own entrance. Furnishings, wall hangings, mounted heads, farm equipment are negotiable. The 2160 square foot barn has six stalls, one for prep, one for hot wash and an overhead hay loft with drop down feeding for three stalls. There is a large workshop and adjacent doored off tack room in the barn. Round Pen is near to the barn and the 2000 square foot metal building with 14 x 16 foot doors which offers you the perfect place to store your farm equipment, RV storage, toys, hay and more. Two ponds, ditch pond and ditch rights comes with this 36.60 acre parcel horse ranch with varied terrain, changing elevations, picnicking in a private wooded setting with mature ponderosa pines, aspens, gamble oak and more.
Enjoy the huge covered redwood decks on three sides of the home for outdoor living, entertaining, relaxing and enjoying the fresh clean mountain air and ever changing four seasons as you watch and hear the abundant wildlife such as; elk, deer, bear, turkey and more. Pagosa Springs has amazing wild life being surrounded by 1.8 million acres of San Juan National Forest.
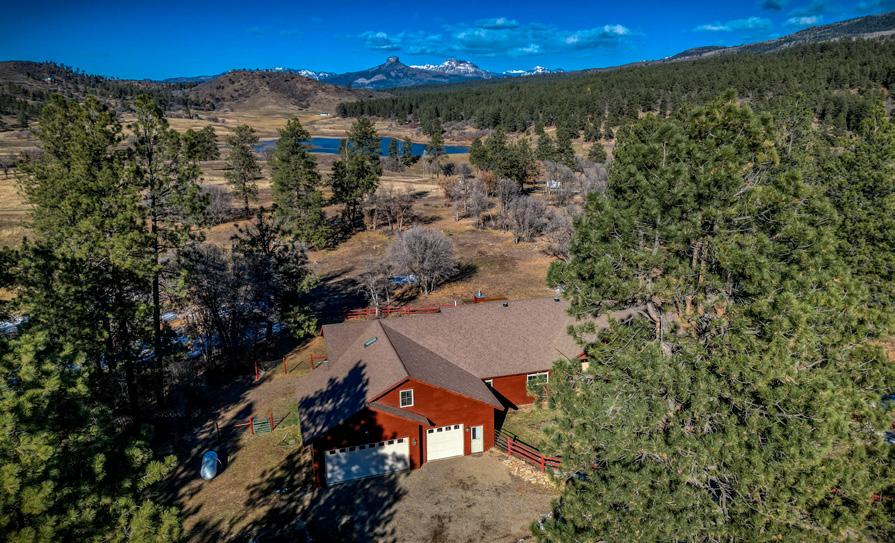
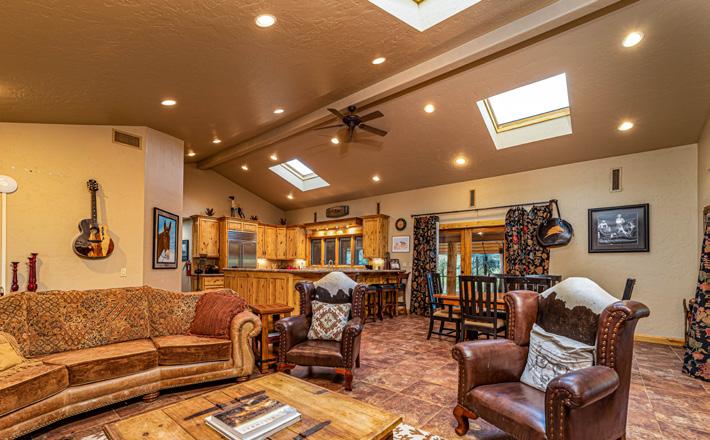


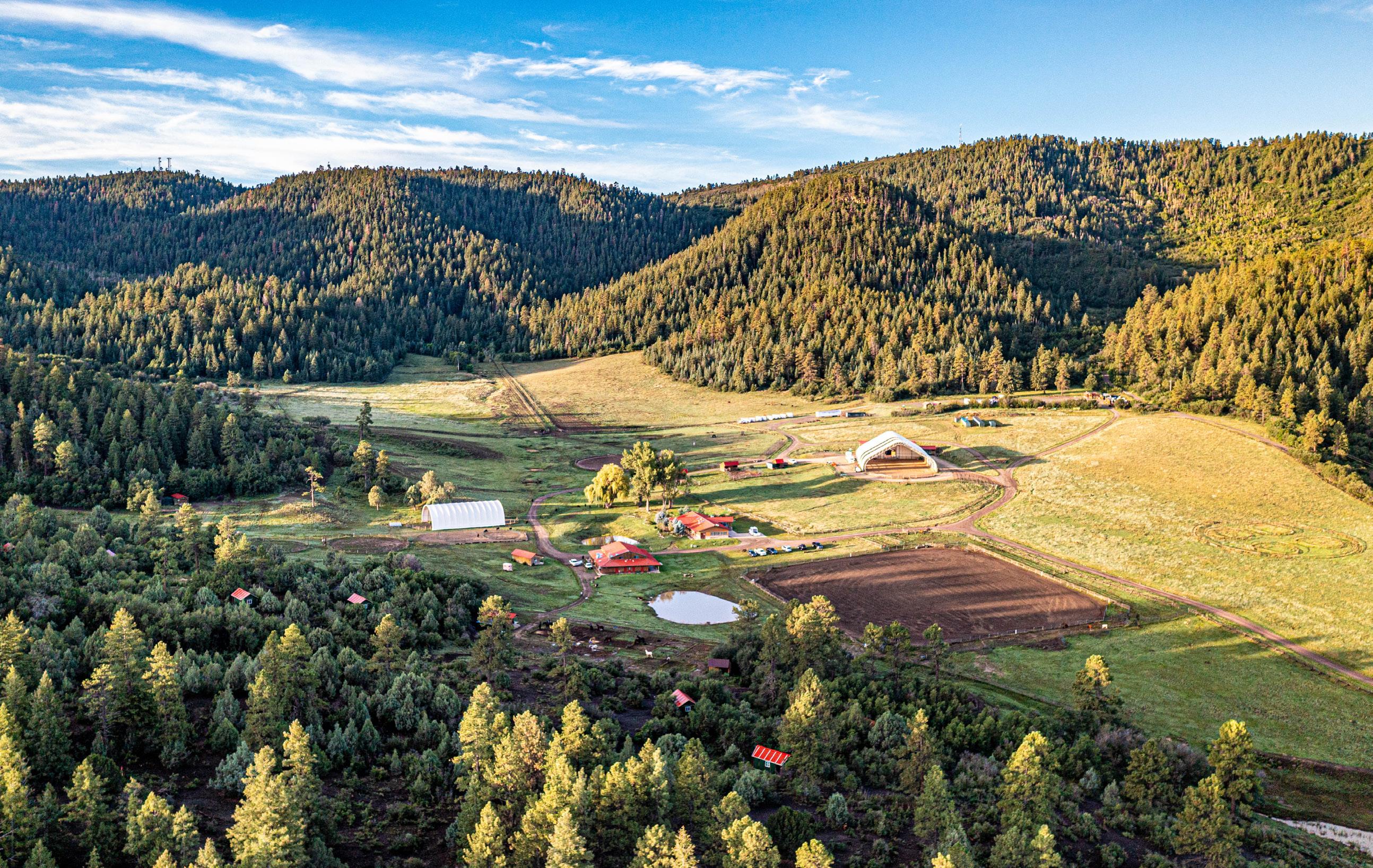

646 acre ranch property has 318 deeded acres and additional 328 acres of state leased land that is transferrable. The terrain features views of the San Juan Mountains that frame the backdrop from every direction. The property borders National Forest and features rolling grass meadows and wooded hillsides. The ranch has several seasonal ponds and sub-irrigated hay meadows. This ranch has been home to the Parelli Institute of Natural Horsemanship for since 1995 and improvements consist of a main house with 2 bedrooms and 3 bathrooms with an office area that could easily be converted to add 2 additional bedrooms. The main house has a covered entry and two covered patios for additional outdoor living space. There is even a covered wash bay for horses on the back patio. A 2nd home on the ranch for staff housing is a double wide modular (purged) on a block foundation with 4 bedrooms and 2 bathrooms. The ranch also has a lodge with a full commercial kitchen, walk-in cooler and dining area that seats over 100 guests and 2 guest rooms upstairs. The property has 11 guest cabins and 32 RV hookups. There are multiple riding and roping arenas on the property and the main arena features a cover. Additional improvements consist of corrals, loafing sheds, tack rooms and storage buildings are scattered throughout the property.
 Gash BROKER/OWNER
Gash BROKER/OWNER
HIGHLY DESIRABLE NORTH AREA PROPERTY features a 4 bedroom, 4 baths, 2 story country style home with walk-out basement, unobstructed mountain views from every window, wraparound porch to enjoy spectacular sunrises and sunsets, 4 acres to roam, large workshop, sprinkler system for yard spaces and gated pipe for the back field area with headgate. This meticulously maintained home is spacious and inviting with new interior paint, updated lighting, updated hardware, and updated flooring throughout.

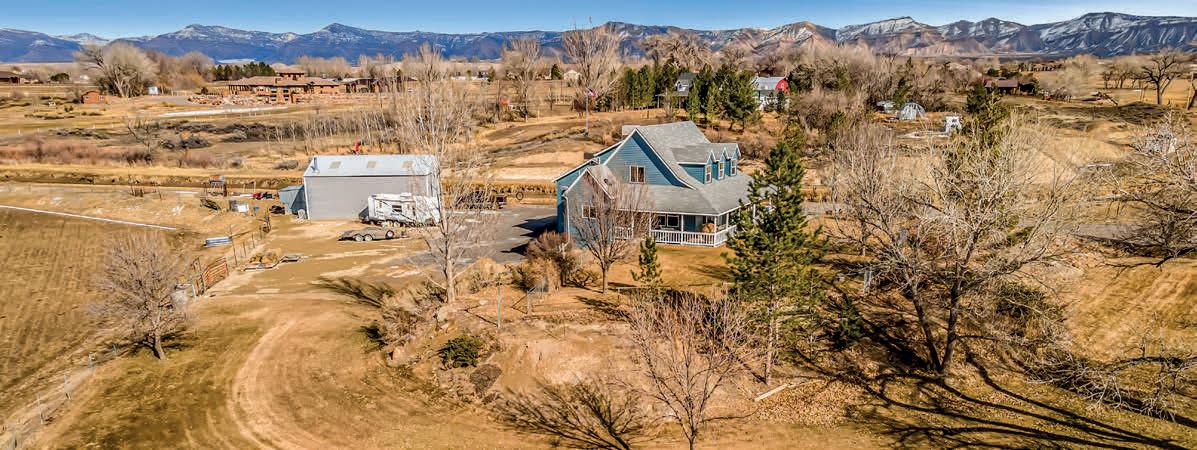

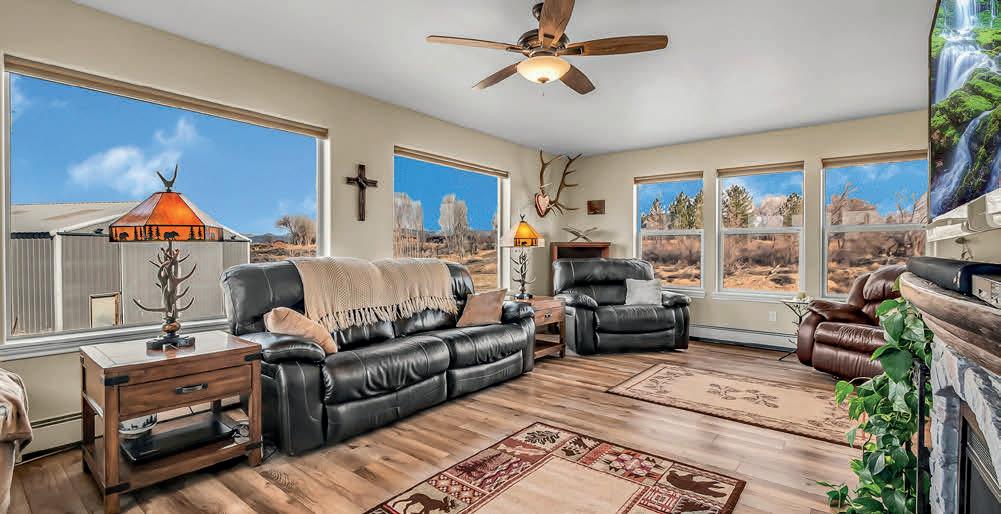

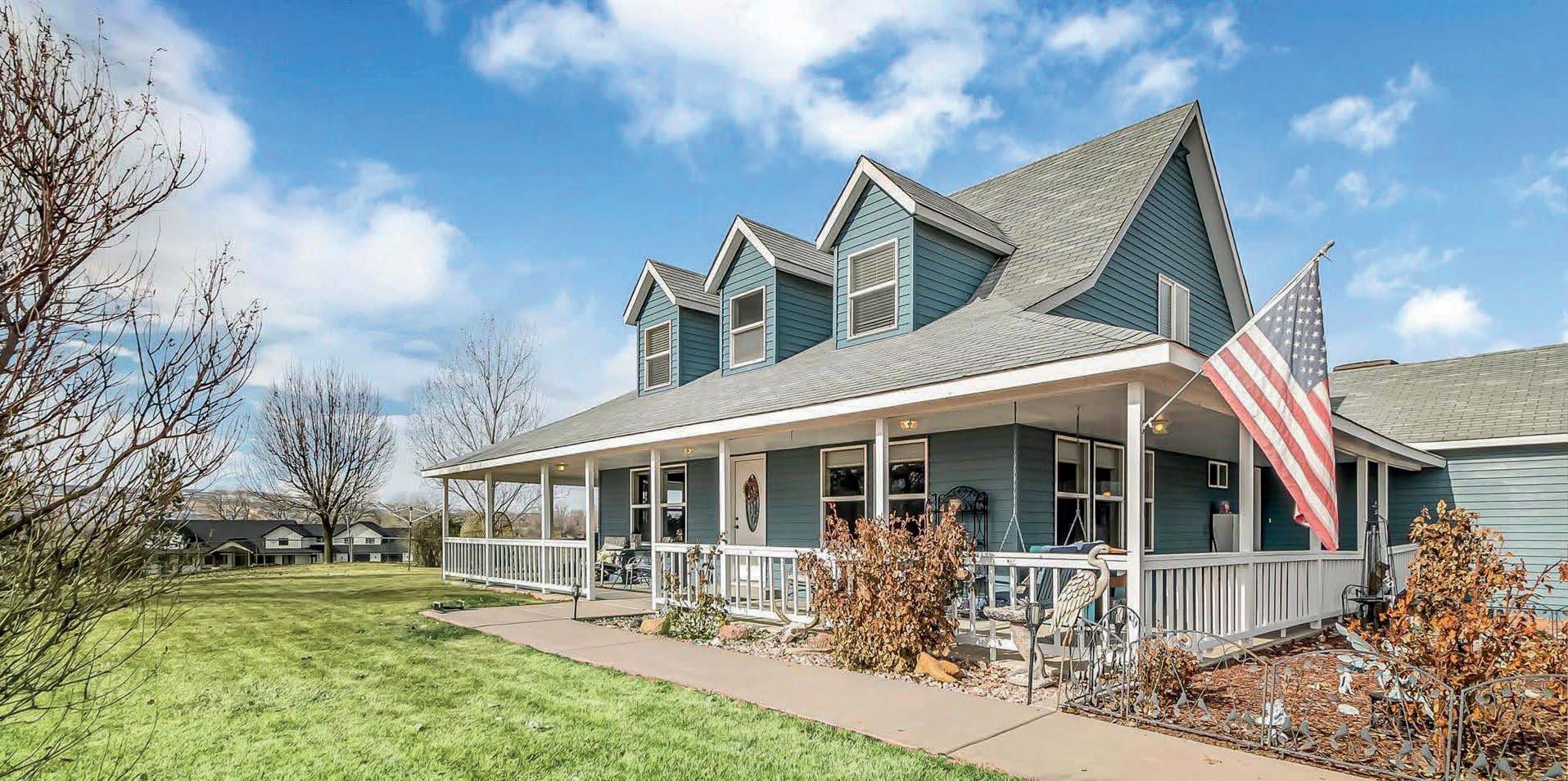
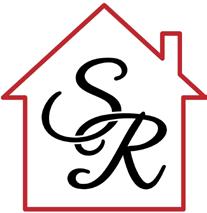
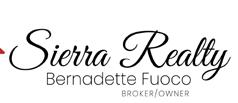
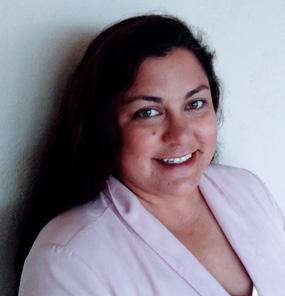

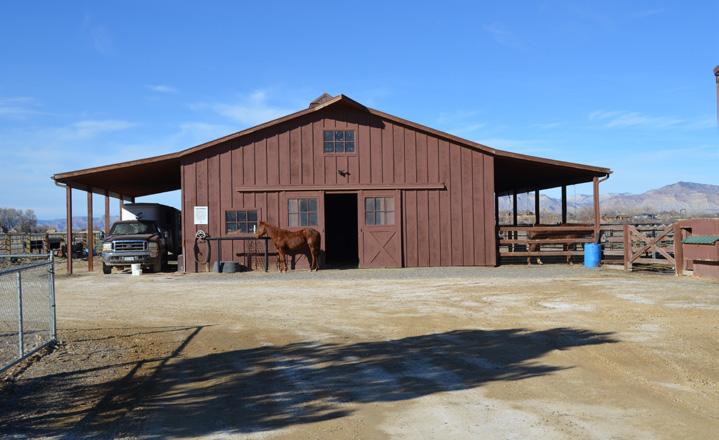
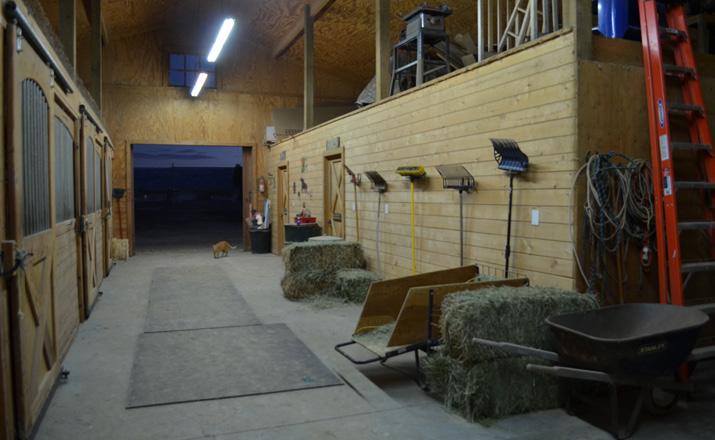
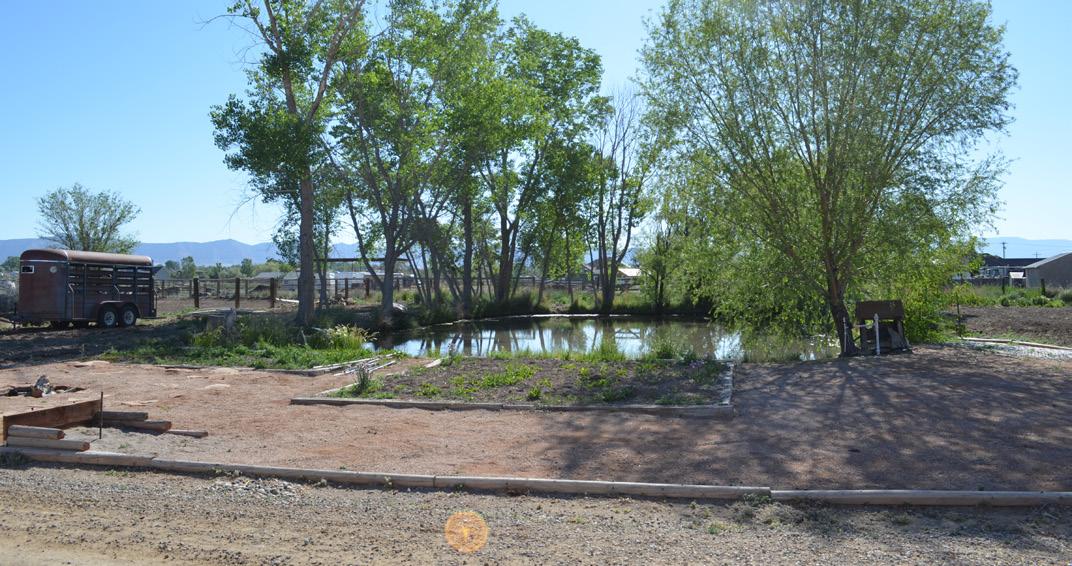
3 BEDS | 2 BATHS | 1,906 SQ FT | 8.76 ACRE LOT | $818,000
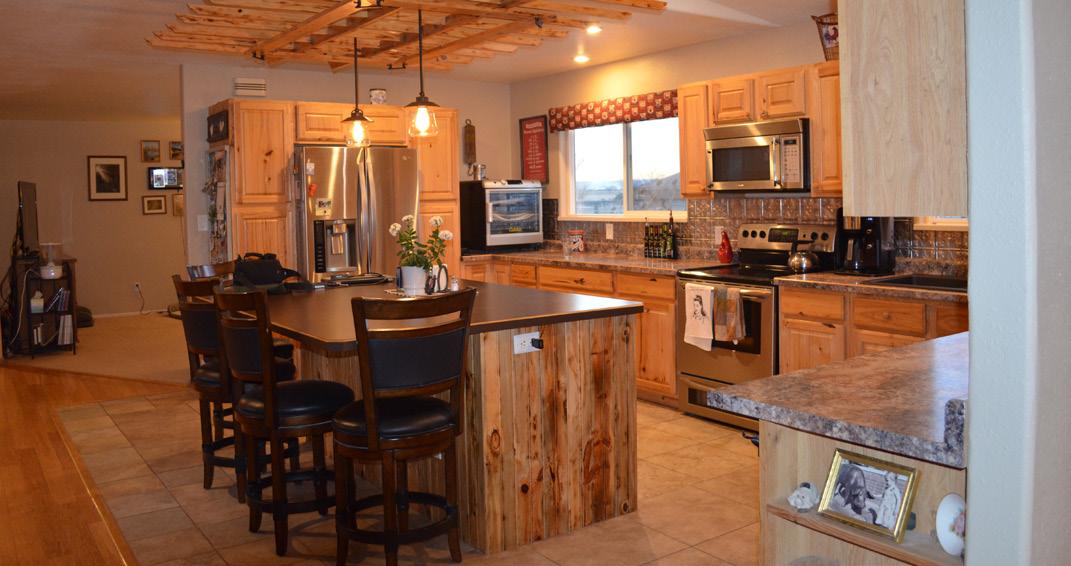
2180 I Road is a true equestrian dream property. The recently remodeled ranch style house sits on 8.76 acres and has 3 bedrooms, 2 bathrooms, and a 2 car garage. Front and back sprinkler system, however the back is xeriscaped, open courtyard and hot tub included. The riding arena in front of the house has shade trees that make observing and giving riding lessons comfortable. The Irrigated hay field, a hay shed tall enough for a commercial stacker and cover for farm equipment provide the opportunity to grow your own feed. There are two horse barns, a 4 stall luxury insulated barn, each stall has individual fans and outdoor runs with a work room that has 220v, a large tack room, loft storage, and a kitchenette with hot and cold water and covered parking for a horse trailer and truck. The second is a two stall run in style barn with an attached storage room. There are also two large corrals with loafing sheds for outdoor horses or cows and a cattle handling system. To top off this beautiful property is an established garden area with an irrigation system, and a pond with trees. MLS#20220744 970.256.1353
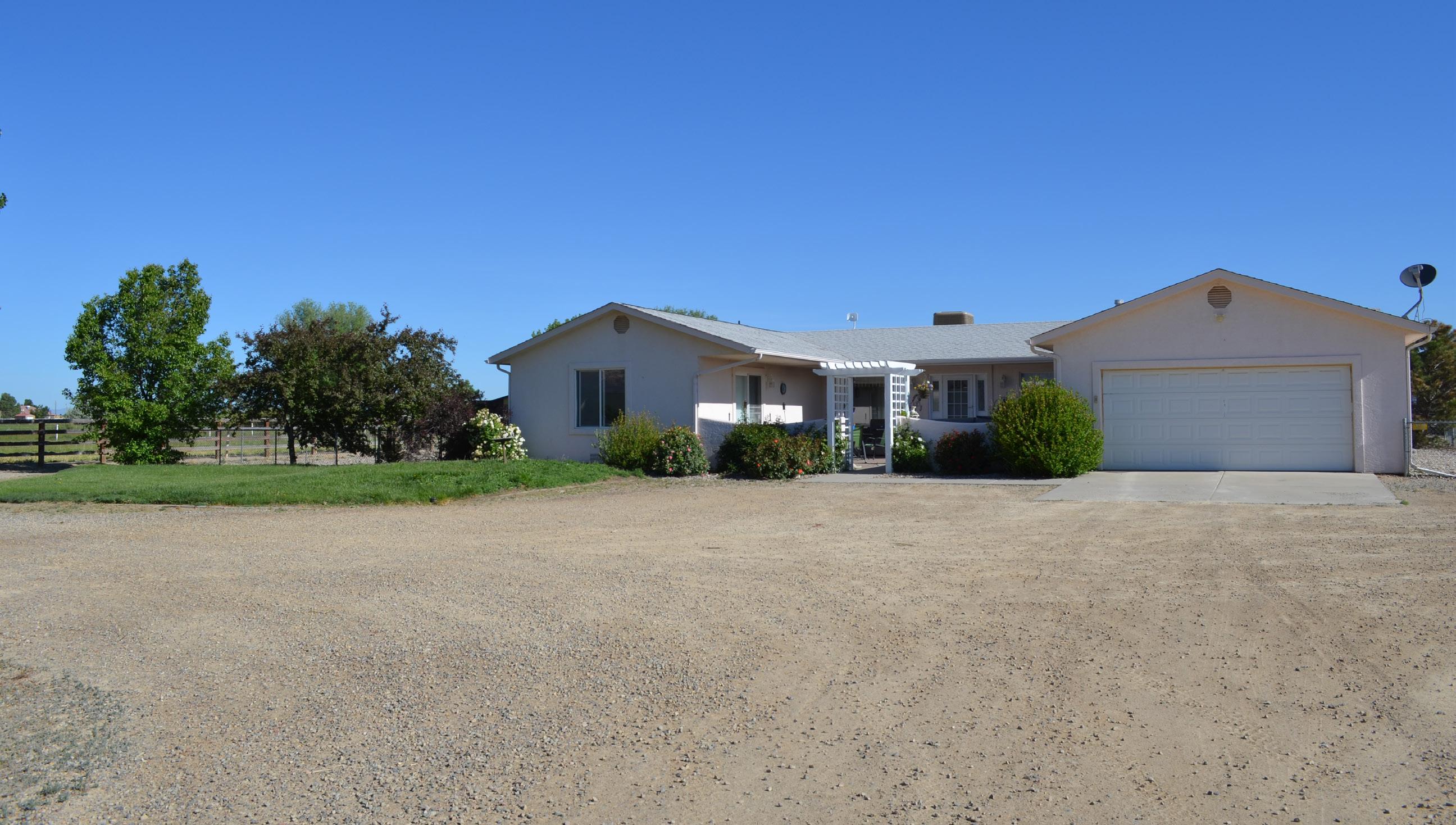

$997,000 | 3 BEDS | 2 BATHS | 1,751 SQ FT


Beautiful country property with 48 acres!! Features a 10,450 sq ft barn with huge riding arena, 13 (12x12) horse stalls with 7 of the stalls having outdoor runs, ranch hand 800 sq ft apartment, 64x24 Open front pole shed, detached garage and fenced pastures. 2.10 shares of FRICO Barr Lake and House has domestic well & water tap. Main ranch style home is nicely updated with 3 bedrooms, 2 bathrooms, enclosed sun room, open floor plan attached 1 car additional garage and so much more!! Come relax, ride horses and entertain.
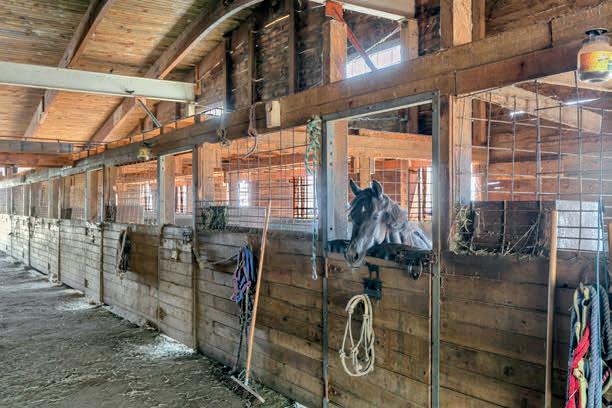


M: 970.388.3692
O: 970.573.5791
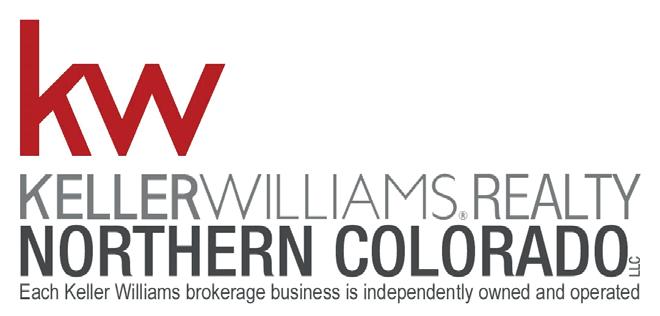
june@junesteam.com

41555 COUNTY ROAD 33 AULT, CO 80610


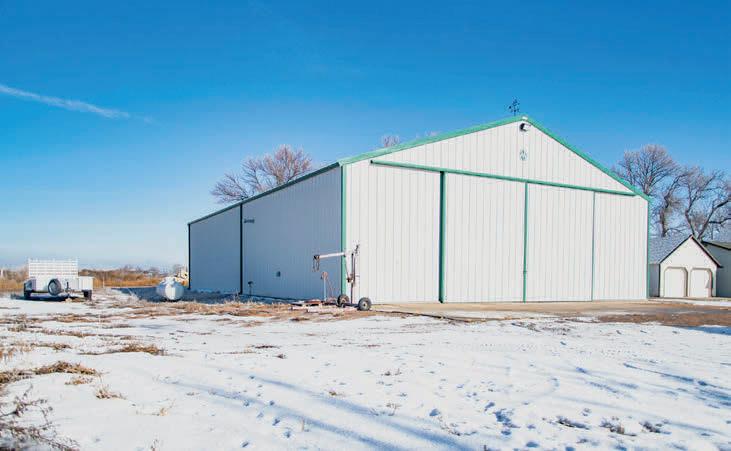

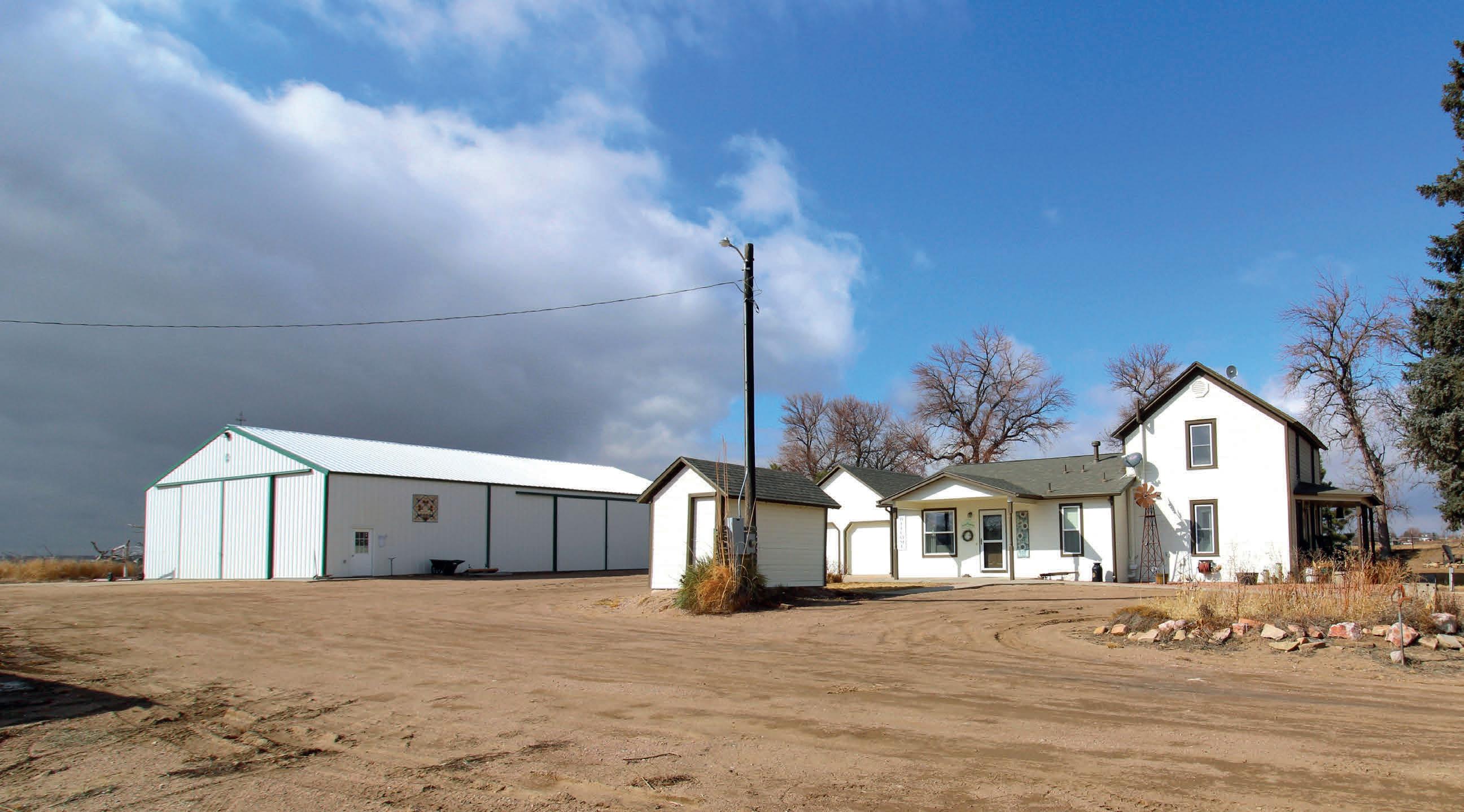
4 beds | 3 baths | 2,398 sq ft | $959,000
Would you love a little space in your life? Look at this remodeled quintessential 1900 farmhouse with a 2000 sq ft addition and a basement! Beautiful country setting on 5 acres, featuring horse corrals and automatic heated water troughs. Enjoy 4 bedrooms and 3 baths. Lots of light and tall ceilings, enjoy original details of a bygone area, but with modern living and conveniences. Gorgeous en-suite, with huge walk-in closet! Many options with flex space and use. Solid built house with bonus corrals, large loafing shed, barns and storage buildings. Check out the enormous 40x70 outbuilding with a finished shop area with all new upgrades, heating, LED lighting, Upgraded power and insulation. Bring your cars, boats any hobbies you have the room! Plenty of room for your RV, 3 Electric hookups and 1 sewer. Great location with easy access to Fort Collins, Greeley, Cheyenne or Loveland. All paved roads! Beautiful mountain views and gorgeous sunsets. Peaceful living in the country, but close enough to town. The quaint towns of Ault and Eaton offer great restaurants and antique shops! Did we mention the amazing mountain views!
719.684.3398
fuhrmanrealty@gmail.com
homesmart.com


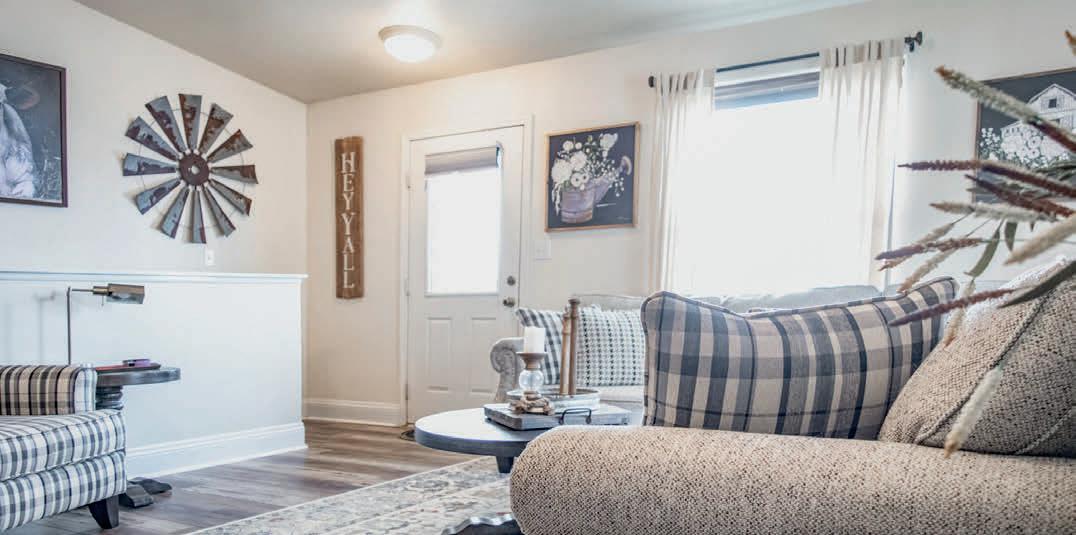
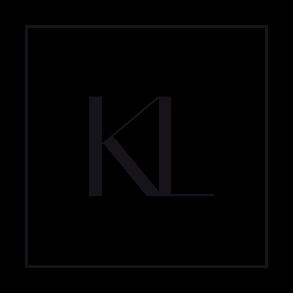
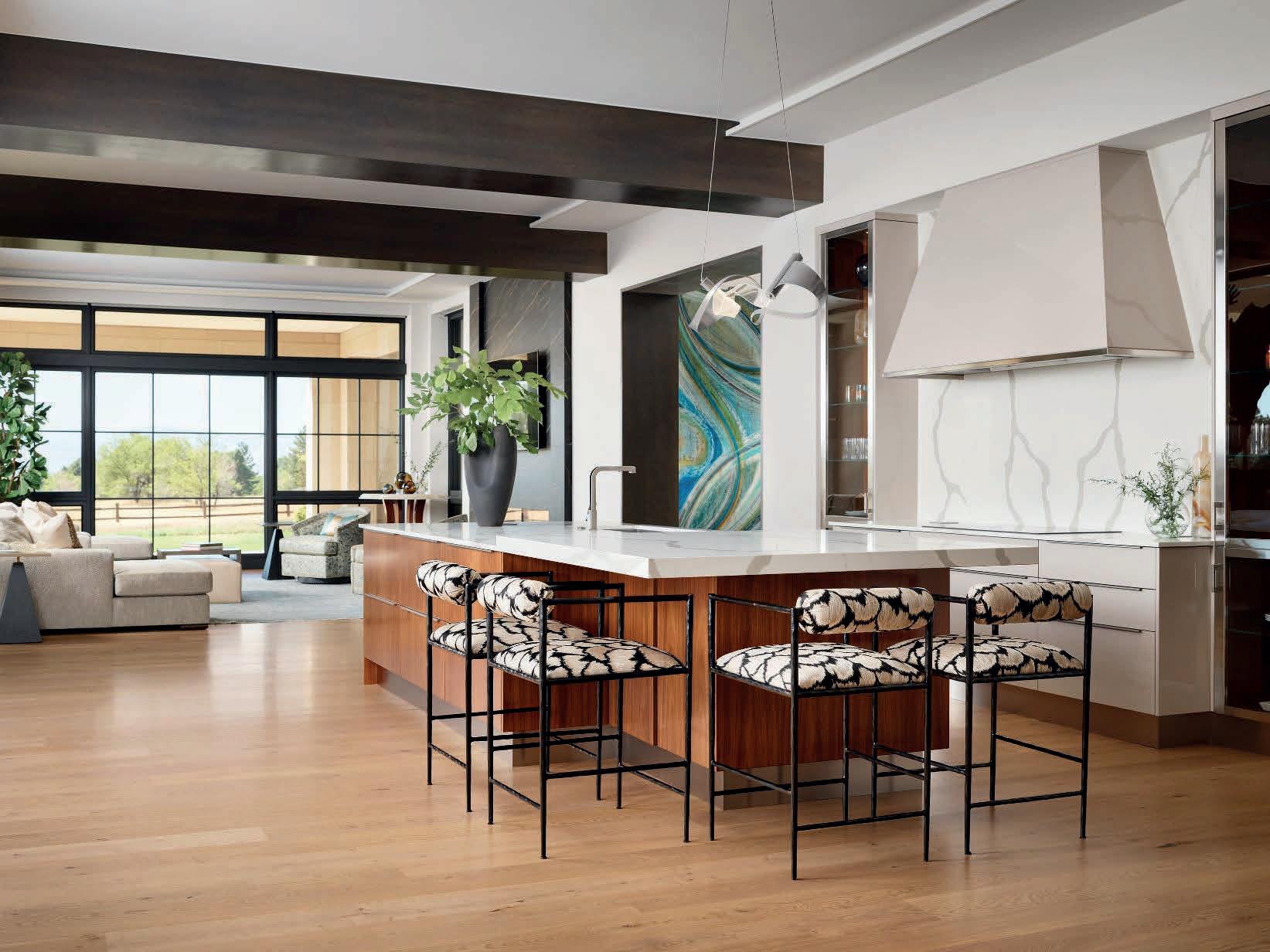

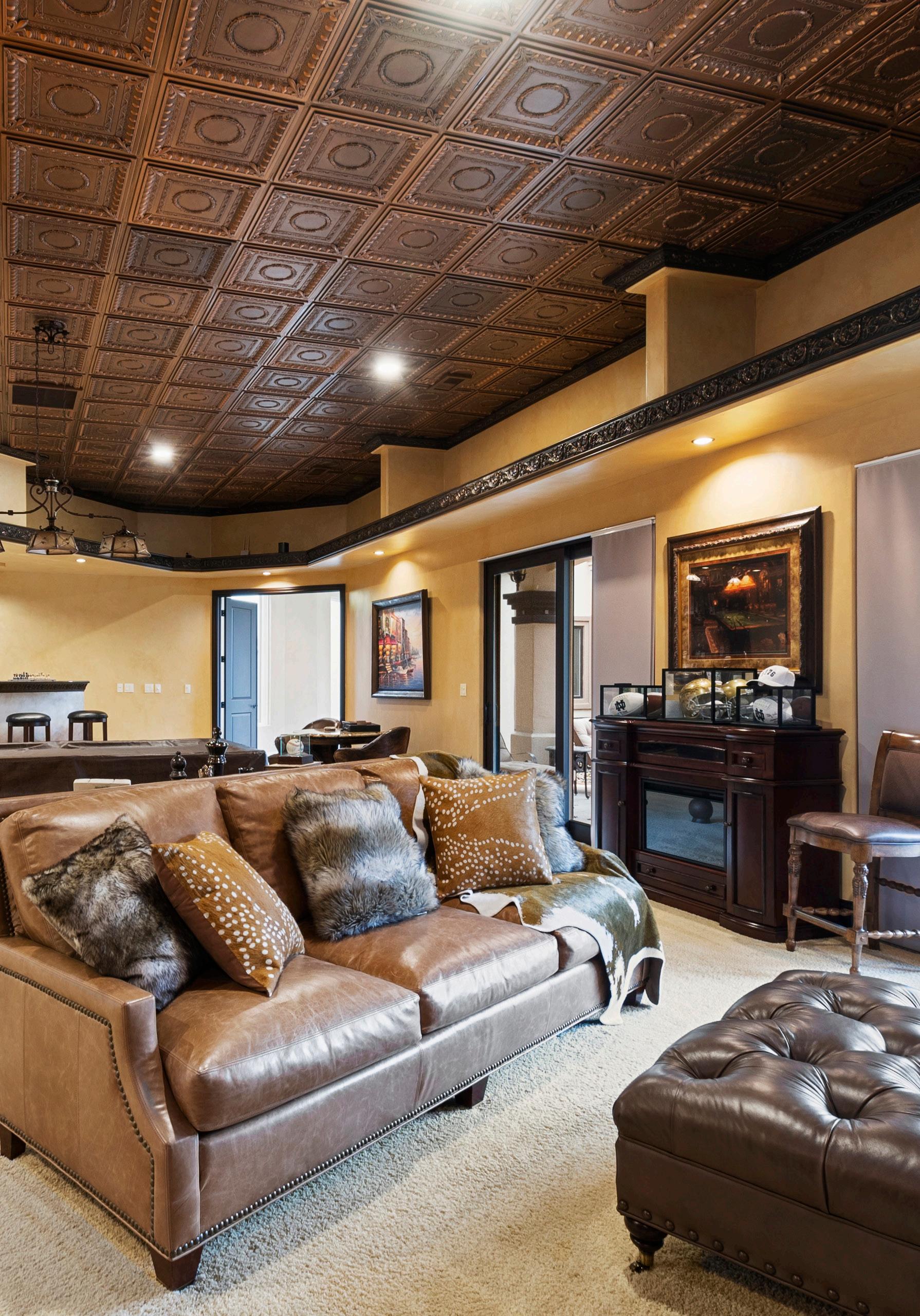
6458


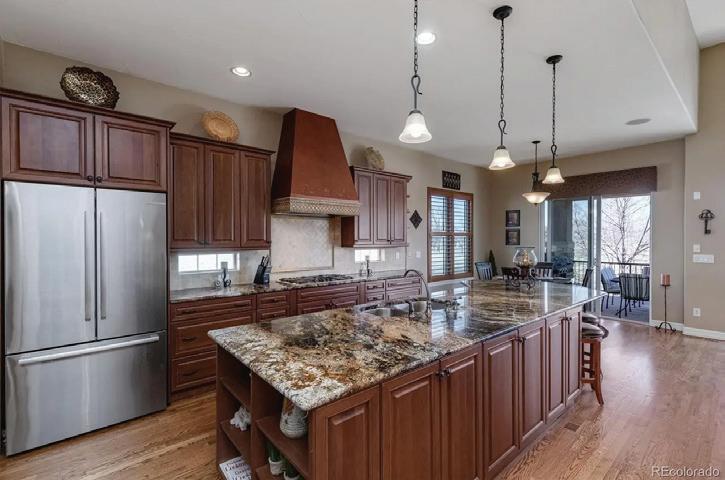
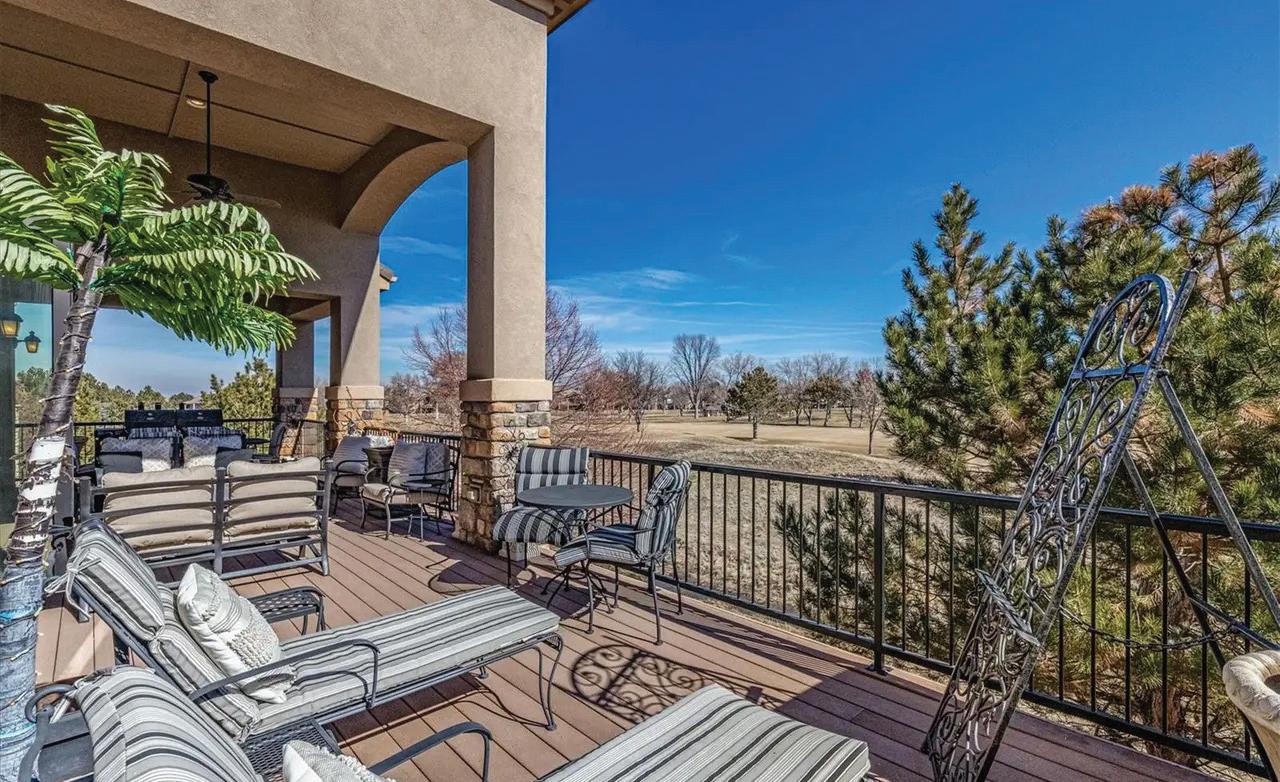
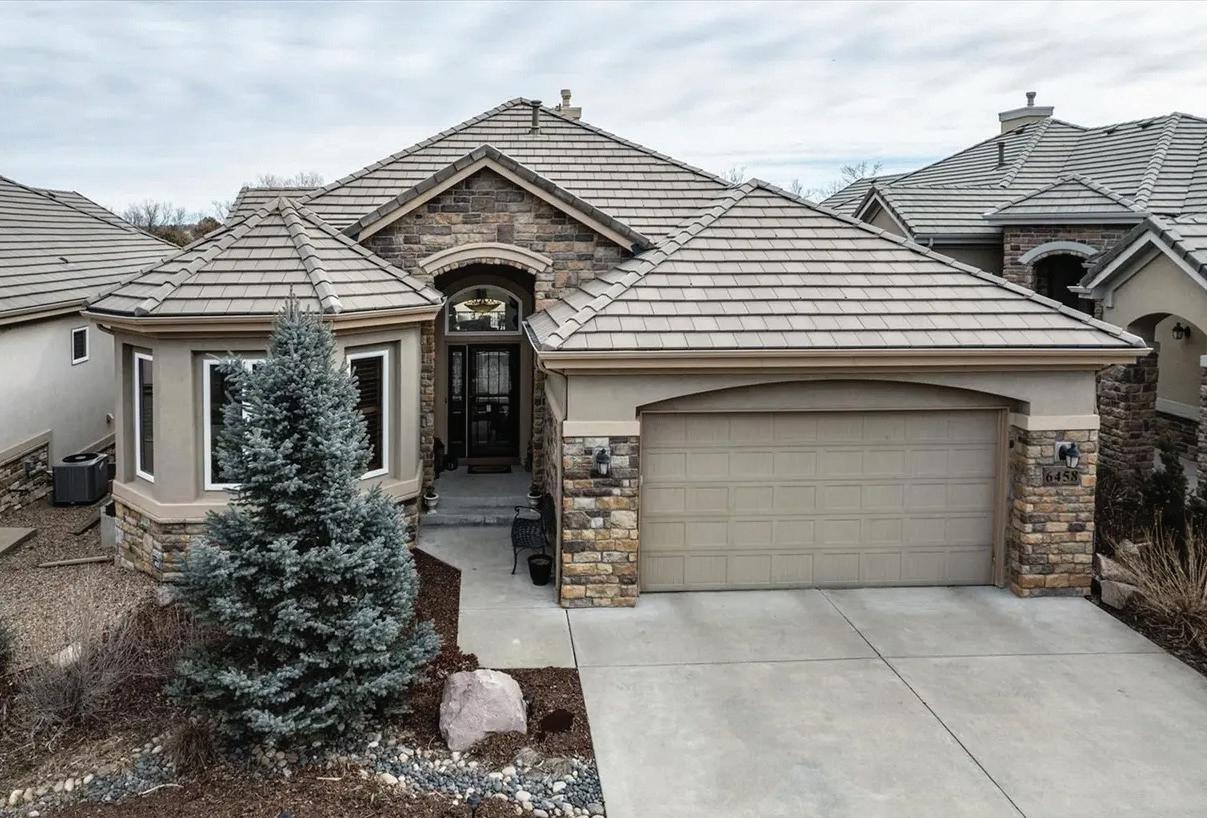
4 BEDS • 5 BATHS • 4,846 SQFT • $1,589,900
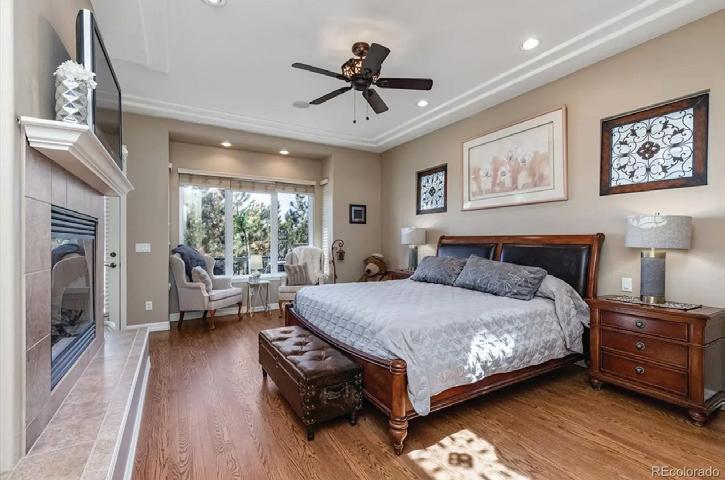

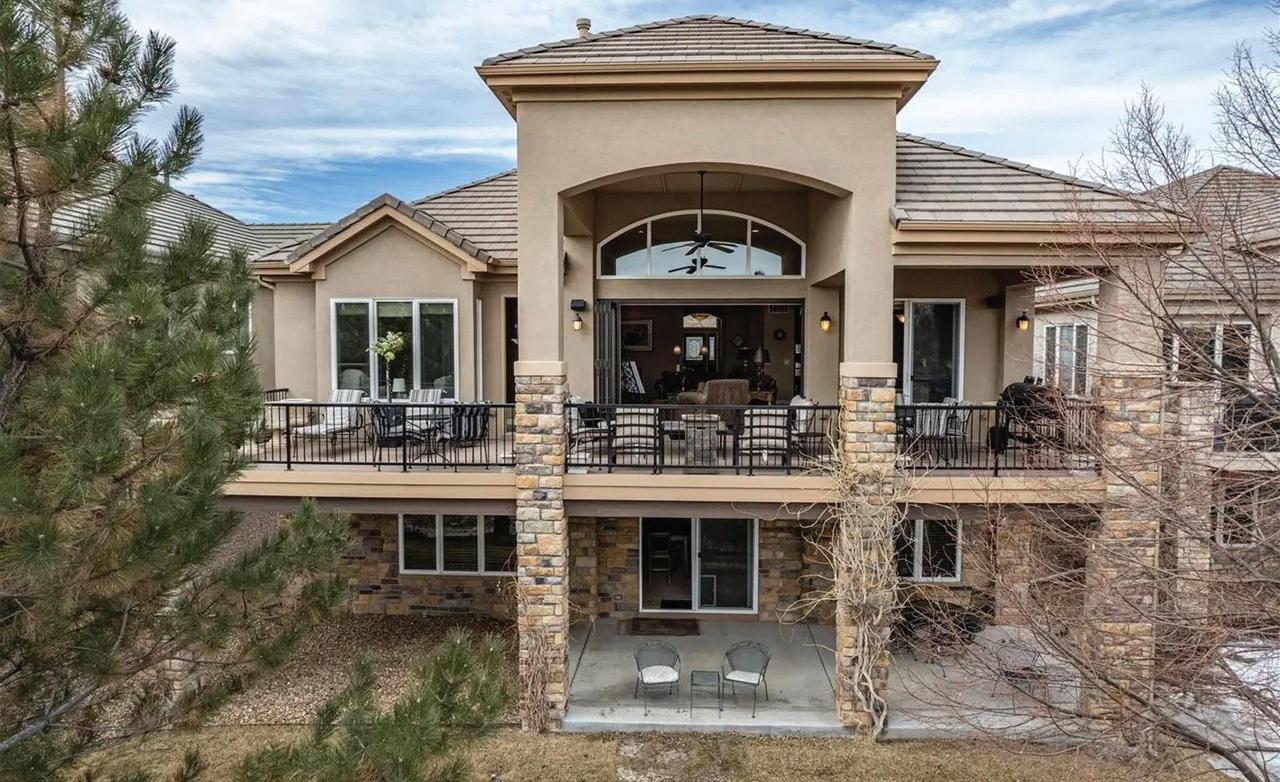
Rare and picturesque home backing to the 17th fairway of Valley Country Club. From the moment you arrive at this wonderful walkout ranch home to the time you open the Nana wall custom door & soak up the view you know you are in a very special place. As you enter the cozy foyer the warm glow of the hardwood floors catch your eye but immediately you are drawn to the amazing sites through the rear of this expanded floorplan. The main floor study features a full bath and can also be used as a bedroom if needed. As you move through the home you see a spacious dining room with 10 foot backlit tray ceiling to one side and a powder bath near the laundry and garage entrance on the opposite side. Towards the back of the home you will see a stunning kitchen with features like Bosch appliances, a gas cooktop, double ovens and custom vent hood. The gourmet kitchen flows seamlessly to the great room making it a prime entertaining space. The owners suite features a gas fireplace & access to
the deck where you can enjoy your morning coffee & watch the golfers from a comfortable distance. The bath features a dual head steam shower & spacious closet with organization system and ultra convenient direct access to the laundry room. The walkout level is another great entertainers space and features a wet bar, game area plus included billiards table. There are 3 bedrooms and 2 additional bathrooms. The 3rd bedroom has french doors & stunning steel gates to convert it to a charming wine cellar. Outside you can enjoy a low maintenance lifestyle with plenty of room for a hot tub if you like plus there are multiple gas connections if you want to get your grill on! The partially covered composite deck is a glorious place to relax or entertain with enchanting morning sun and pleasant afternoon shade. New water heaters and newer HVAC systems are also included. All of this overlooking the Valley CC Golf Course and a short walk to the clubhouse with new pool, fitness and dining areas coming soon.
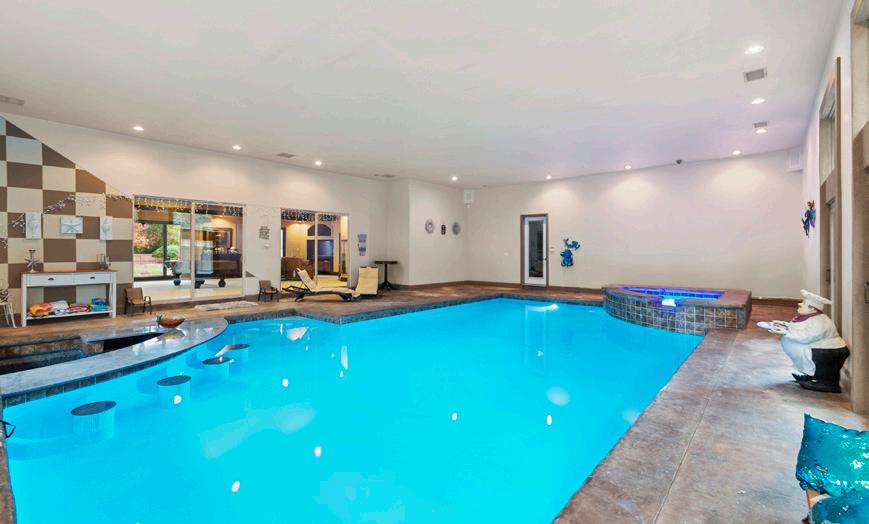
$3,000,000 | 5 beds | 7 baths | 9,658 sqft
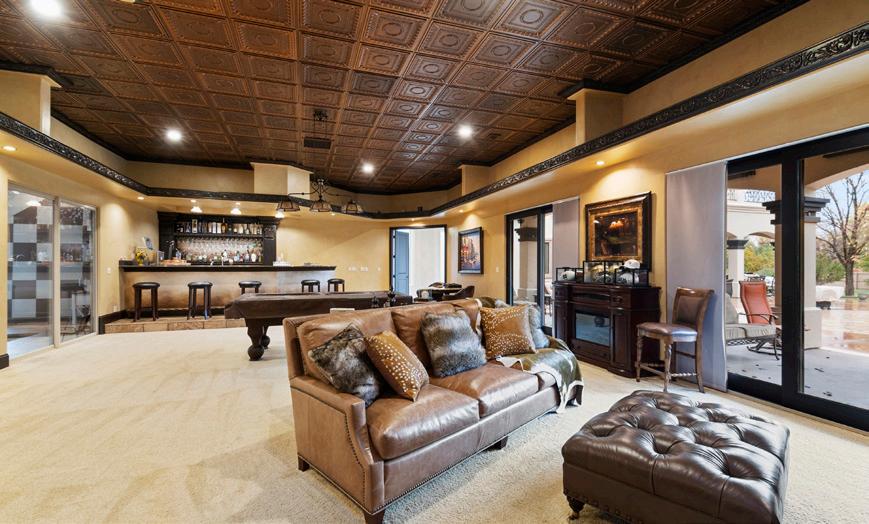
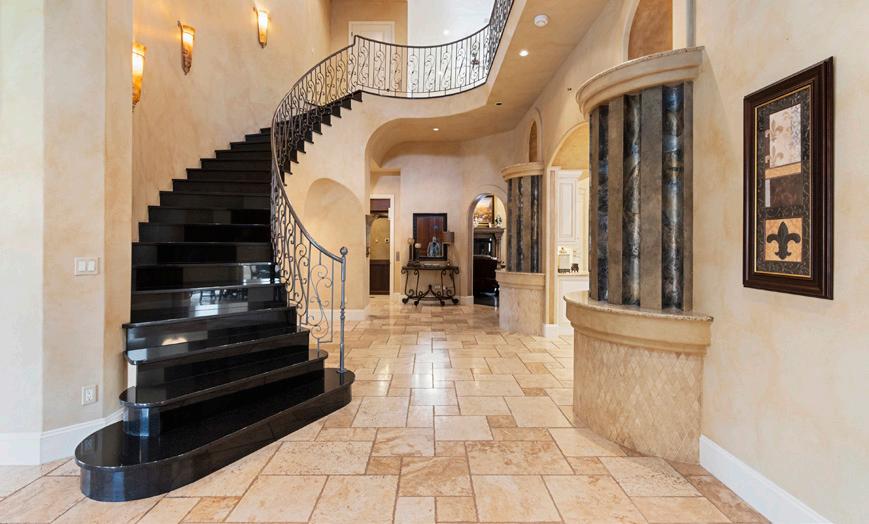
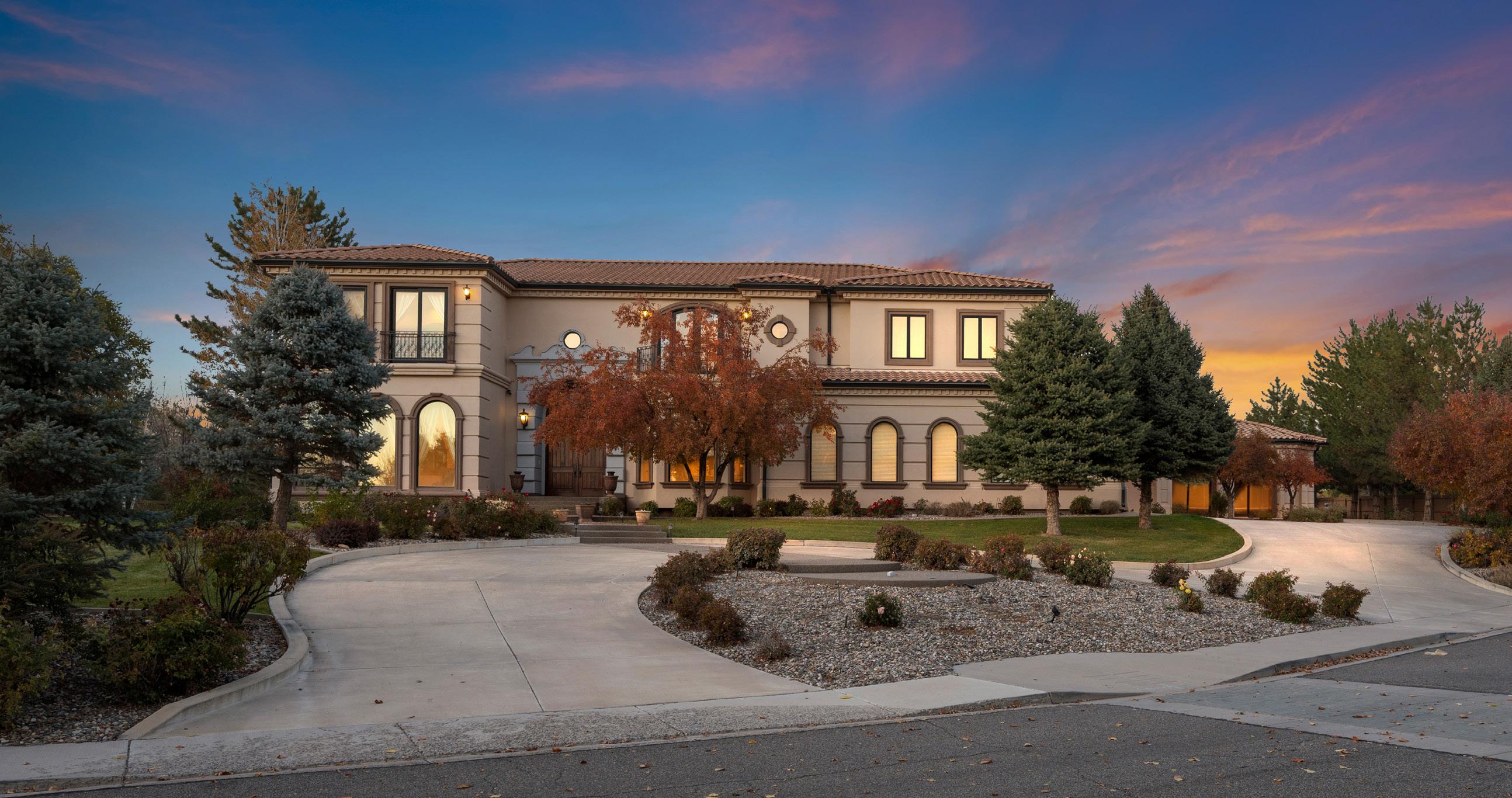
Want for nothing! Enjoy luxury living with this captivating and exquisite Tuscaninspired residence. Nearly 10,000 square feet of polished and sophisticated living space this estate rests comfortably on 1.2 acres. Embrace the grand foyer while greeted by the black marble staircase. Alongside the family room, you have an abundance of space with the formal dining room to welcome family and friends. With top-of-the-line appliances throughout, the elegant chef’s kitchen has 2 gas range ovens, 2 dishwashers, 2 wall ovens, above stove pot filler, and built-in espresso maker. Showcasing the beauty and functionality of this kitchen, there is nothing left out when combining Egyptian travertine, slab granite counters, bar seating and a breakfast nook. Comfortable and custom brings you to the living room with updated wood floors and a unique, one-of-a-kind gas fireplace and mantel. Home includes spacious rec room with full wet bar, pool table, seating area, bathroom, and home theater. Enjoy a swim year-round with a heated saltwater pool & hot tub with swim up wet bar. Private elevator takes you upstairs to enjoy the primary bedroom with en-suite bath, heated tile floors, his & her vanities, jetted air tub, and a custom master closet. 4 additional bedrooms each including private bathroom and balcony, a playroom, and large walk out balcony allows for views you can only get and embrace in this meticulous home!
M: 970.260.6947
O: 970.242.3647 Ext. 253
mwyatt@brayandco.com
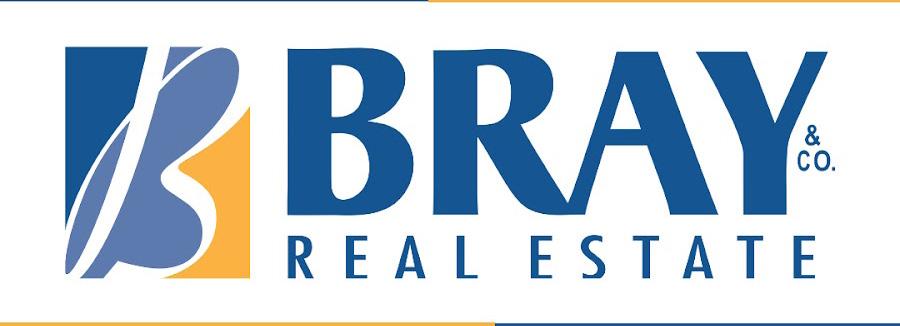

www.your3ateam.com
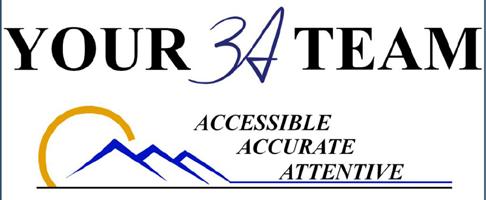

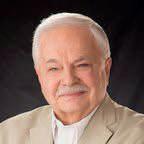
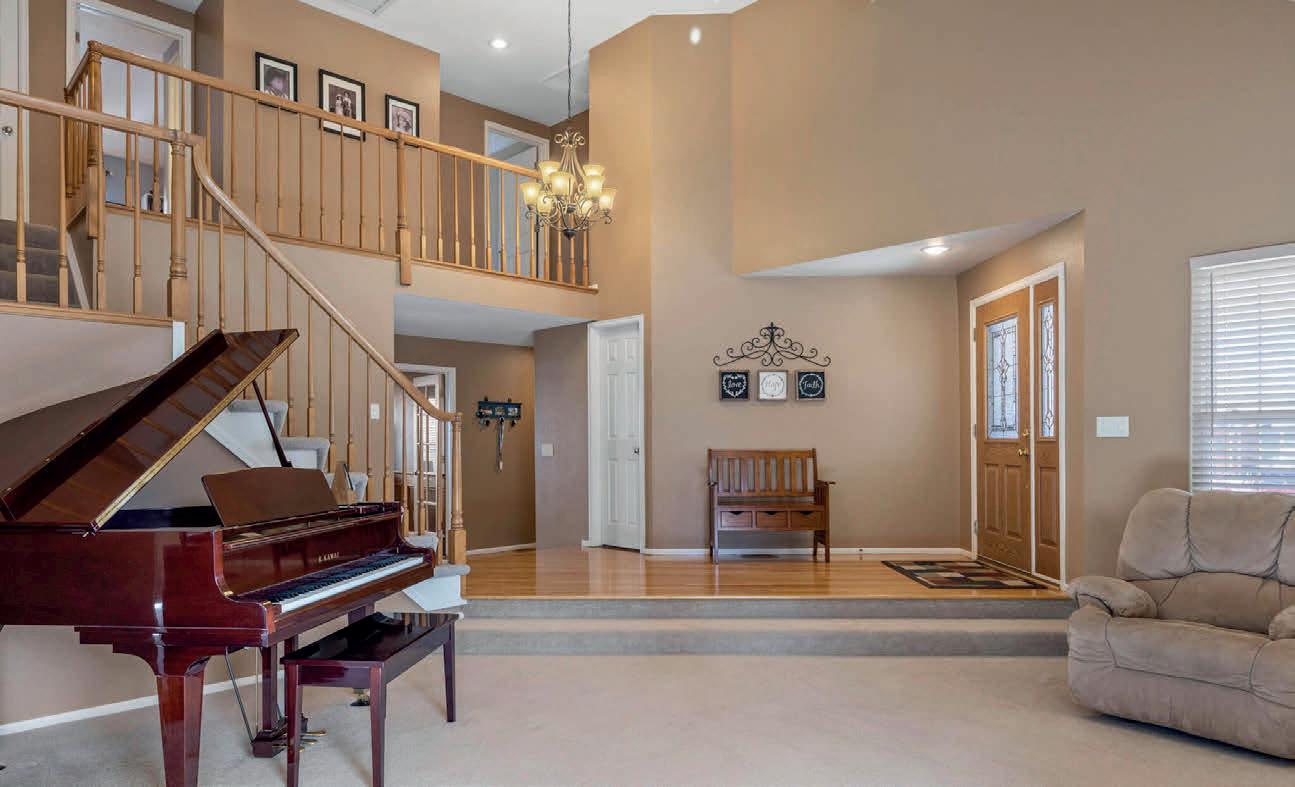
$969,000 | 4 beds | 4 baths | 4,774 sq ft
Fabulous 2-story in Timberline Ridge built by Sanford. This is a beautiful home offering 4-bedrooms, 4-baths and a study. Entering the main level of this home, you will see vaulted ceilings in the living room and the dining room. Enjoy this bright sunshine filled atmosphere. The kitchen has wood floors, abundant cabinets, granite countertops, island, all appliances, a recipe desk and eating space. The kitchen is open to the family room where you can see the fireplace surrounded by bookcases and crown molding. The patio door leads you to a covered flagstone patio and beautiful landscaped yard. The main floor study is wainscoted and has double French Doors. Outside the study you will find a wet bar with cabinets, wood flooring and a 3/4 bathroom. On the upper level there are 4 bedrooms and 3 baths. The primary bedroom has vaulted ceilings with large windows. The primary bath has separate shower and soaking tub, tile floors and a walk-in closet. The finished lower level has a large recreation room with dry bar and refrigerator. Also, a secluded movie room with French doors including a large screen television with speakers and seating. The extras included in this home are a 3 car garage, central air, attic fan, a one year old roof and a one year home warranty. Walk to the community pool and elementary school as well as the many walking trails. Visit the Highlands Ranch Club with indoor/outdoor pools, tennis courts, basketball, racquet ball courts and more. Good access to shopping and interstate 470. See this exciting home now.
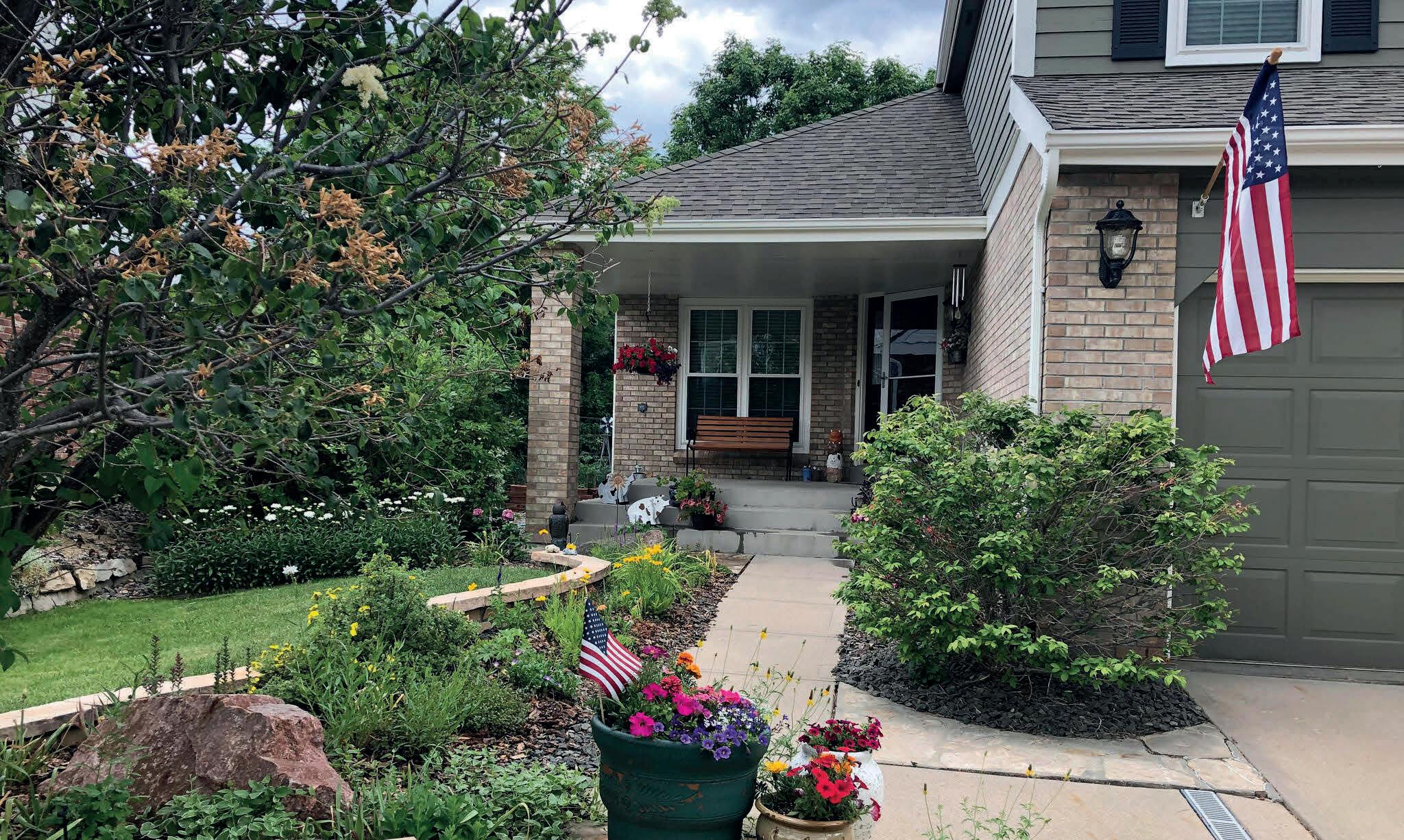

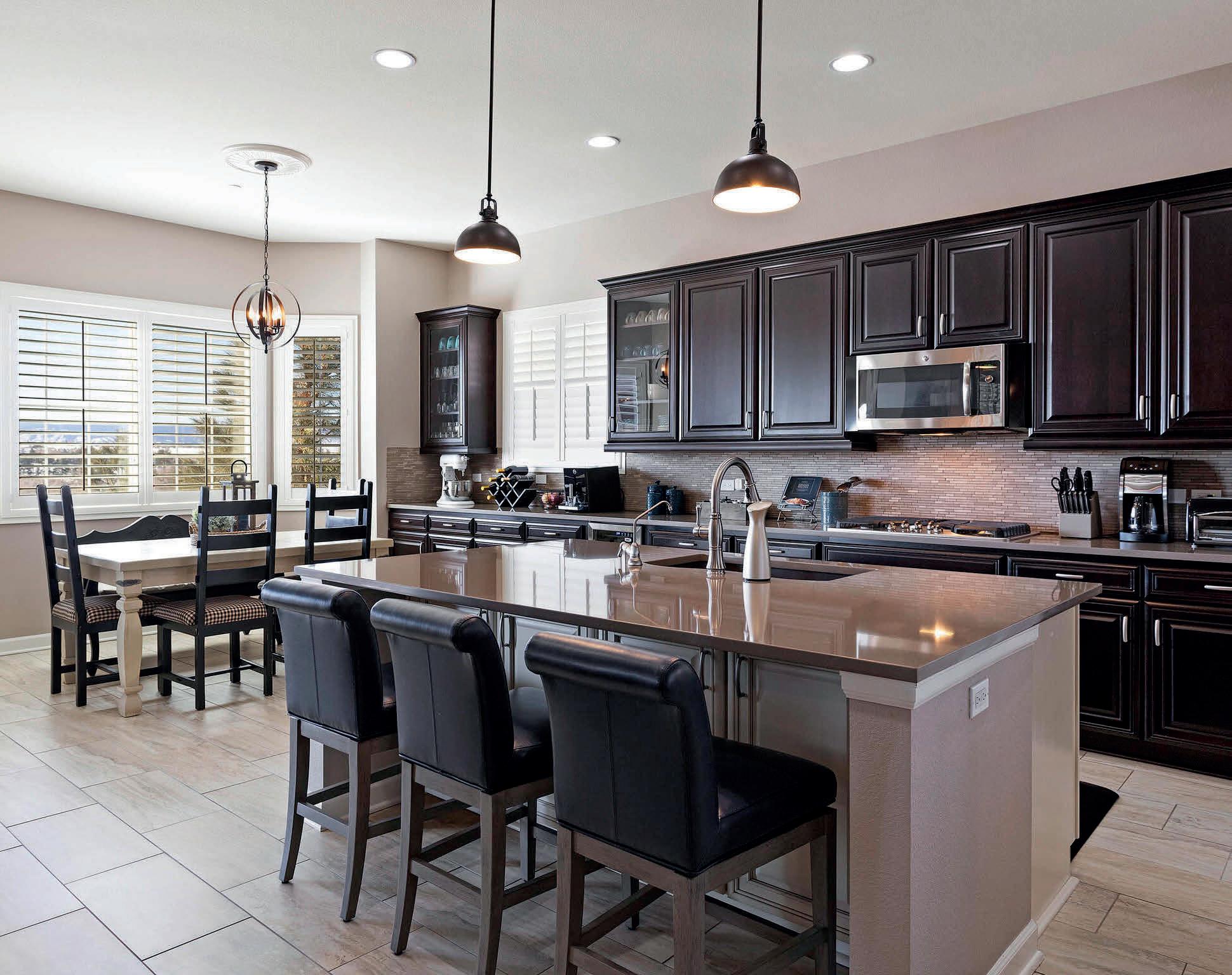

Located in the Prestigious gated Castle Pines Village. This Pristine 3 bedrooms, 4 bathrooms patio home offers luxury living with a fabulous location. The extended upper deck features mountain views and the walk-out covered lower level is perfect for entertaining, Inside you will find new Karastan carpeting, wood floors, and newly remodeled bathrooms with new Italian Tile. The kitchen features upgraded appliances, custom cabinetry, quartz countertops and 10 foot ceilings and bay windows through out. A large dining room, surround sound speakers in the great room, fireplace, plantation shutters, customized closets, 3 car garage with built in cabinets, interior ceiling sprinklers, and much more. Additionally, this securely gated community provides full time security, pool, tennis, exercise room and many walking trails. This home shows new and is ready to go. Castle Pines Village is conveniently located to shopping and I-25.

TRENDING:
In modern design, a specific type of home has become increasingly popular. You’d recognize it on the pages of your favorite architectural magazine or in the advertising brochures of real estate brands. It has a sleek style that maximizes space and creates a cohesive home with a good flow from room to room. This design trend is the open-concept floor plan.
In an open-concept floor plan, the walls that separate each room are limited, which effectively combines several rooms into a single large space. This establishes a broader, less confined feeling. For example, many people will have living rooms that lead into kitchens, or kitchens that lead into dining areas, without any walls separating them.
The idea to remove walls and doors from floor plans is a rebuke to the classic home in which each space is clearly defined and laid out. Its many benefits have made the open-concept layout extremely popular in the past several decades, making it an excellent choice for those seeking a chic, contemporary home design.
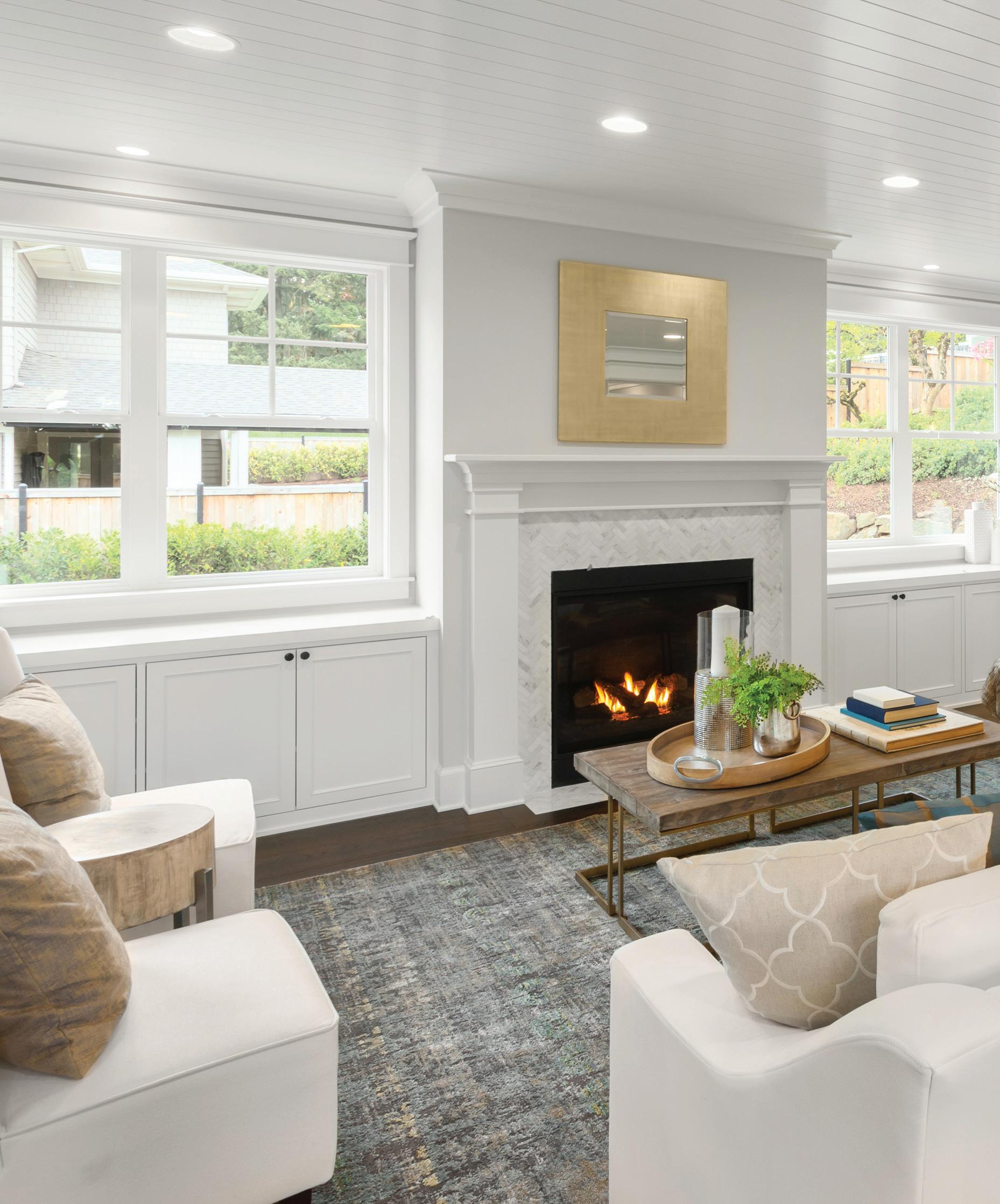 Image credit: Justin_Krug/Shutterstock.com
Image credit: Justin_Krug/Shutterstock.com
Homes with an open-concept floor plan provide homeowners with several core benefits that have led it to become a trend that many designers embrace. Let’s look at some of the benefits of open-concept living.
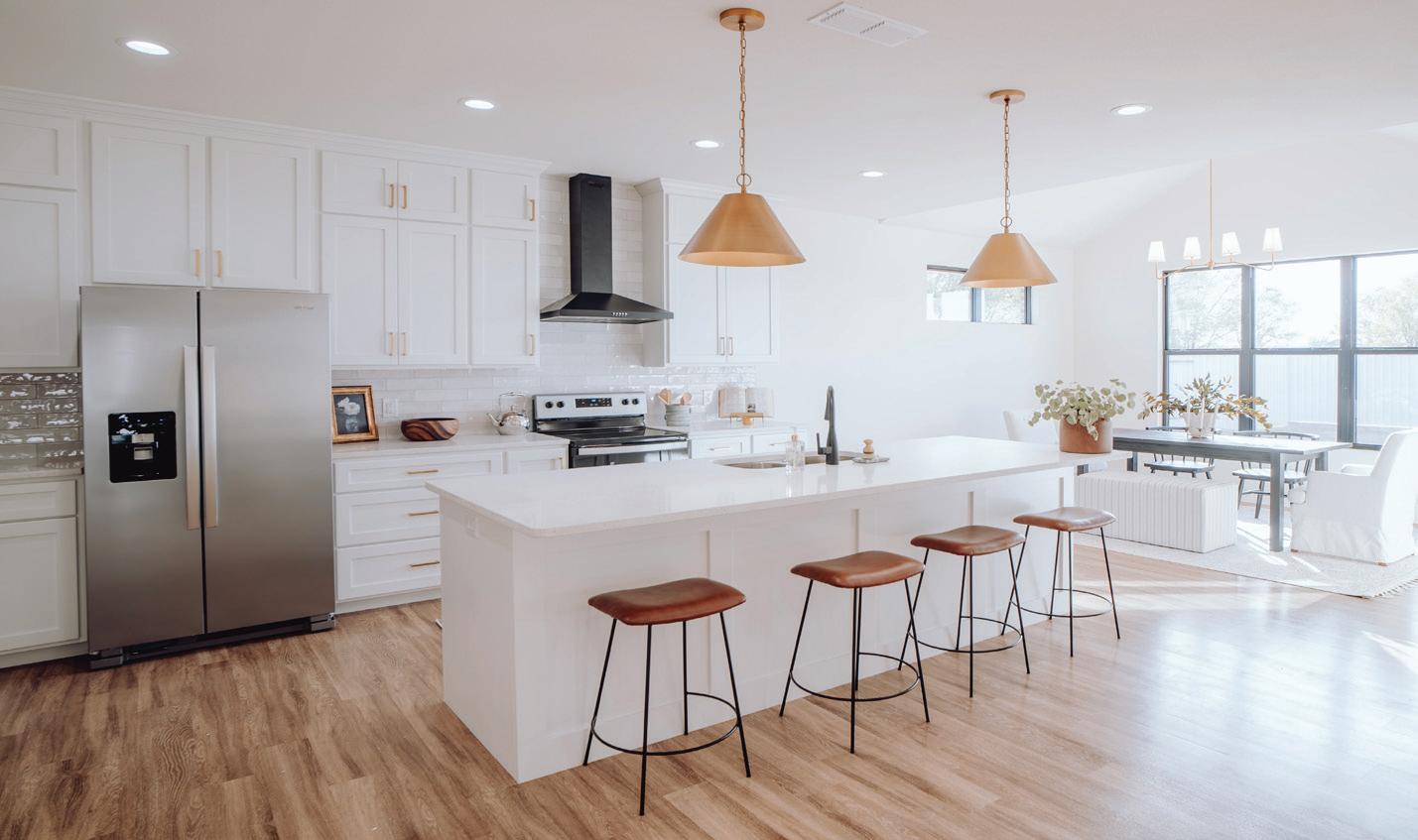
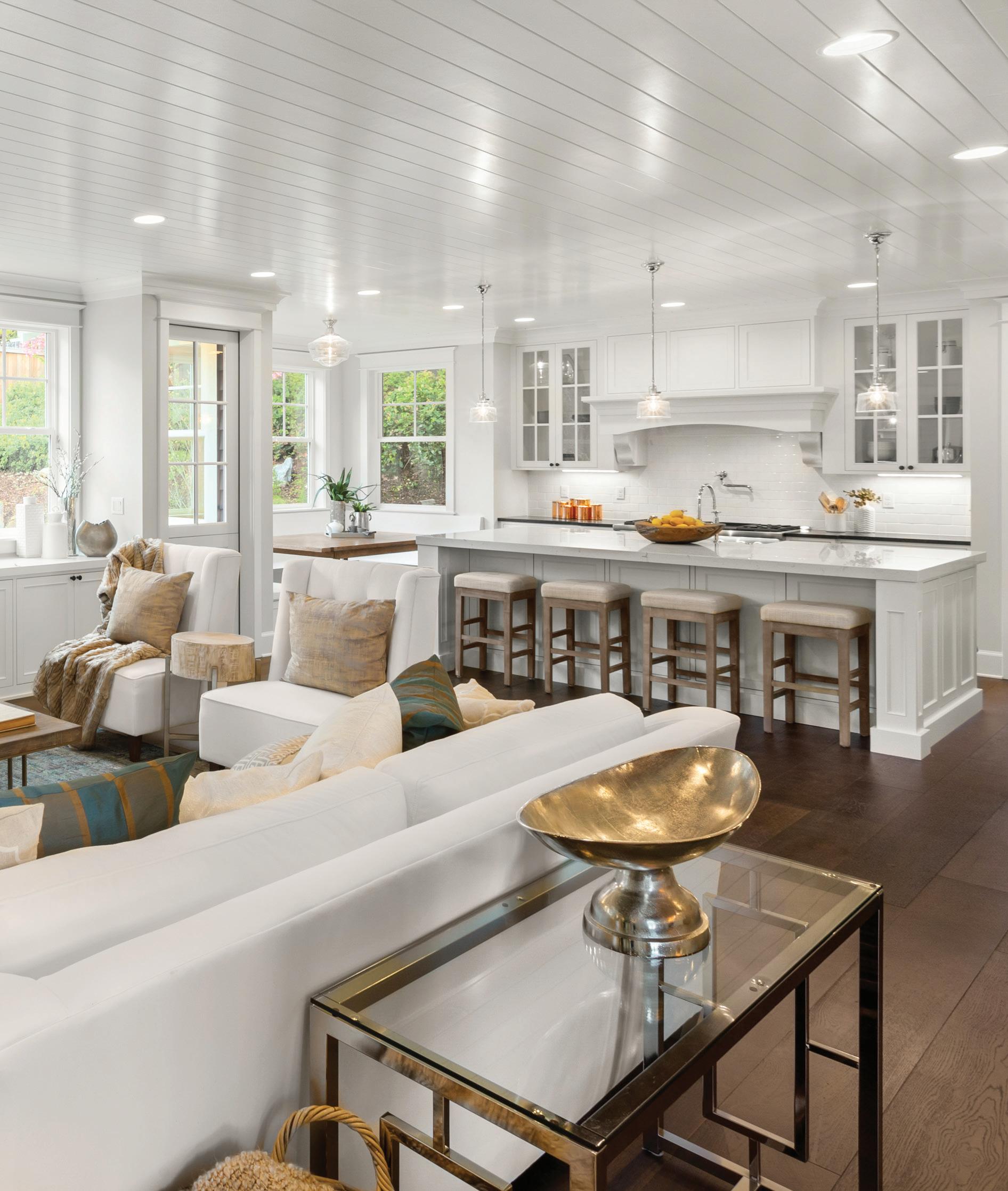
Improved Cohesion: Have you ever walked into a home where each room had a distinct design and it gave you a strange feeling? With an open-concept floor plan, this is rarely the case. Each room flows naturally into the other, making it easy for homeowners to have a cohesive, consistent design that gives the home an improved overall aesthetic. Houses with open-concept floor plans have a blended style where, while each room is different, they all feel the same.
Easier Communication, More Social: In a home with many enclosed spaces, there can be feelings of separation. Some prefer this design because it is more private, but with an open-concept floor plan, this isn’t so much the case. Parents can prepare dinner in the kitchen while children play games in the family room with no walls in their way. It is a more communicative approach to home design.
Spacious Atmosphere: You’ll immediately notice the spacious feel when you enter a home with an open-concept floor plan. When you remove its doors and walls, a room suddenly feels much more open and gives the impression that it has significantly more space. According to Realtor.com, residences with open-concept floor plans sell for more because the feeling of spaciousness increases a home’s value.
Shared Natural Light: One of the nicer aspects of an open-concept design is what it does for illumination. Walls and doors obstruct a home’s natural light and keep it from spreading into other areas. With an open-concept design, the light that enters from one window can spread through a much larger space, giving a home more natural light and a brighter setting.
Image credit: Justin_Krug/Shutterstock.com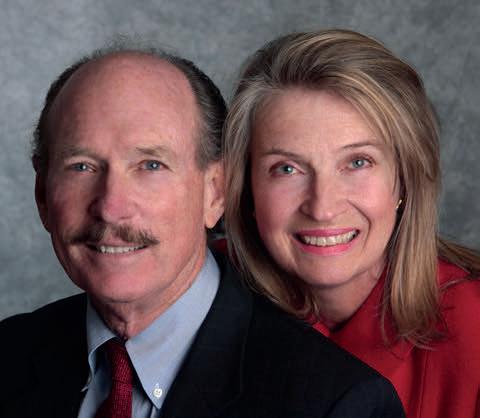
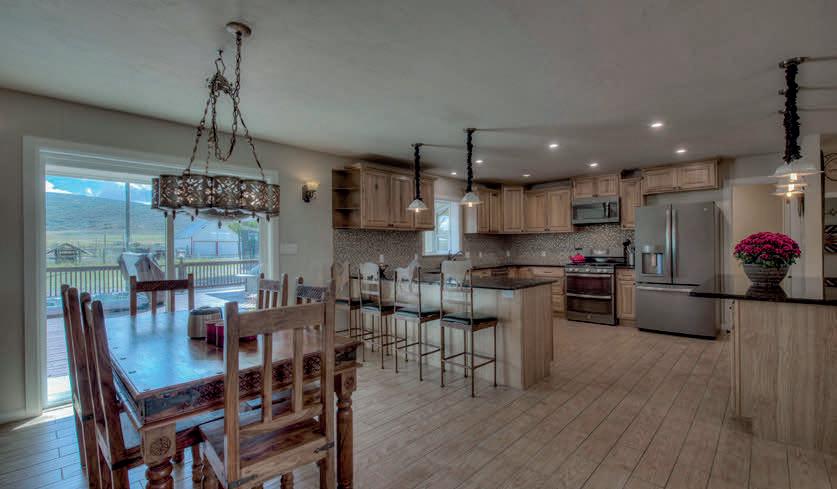
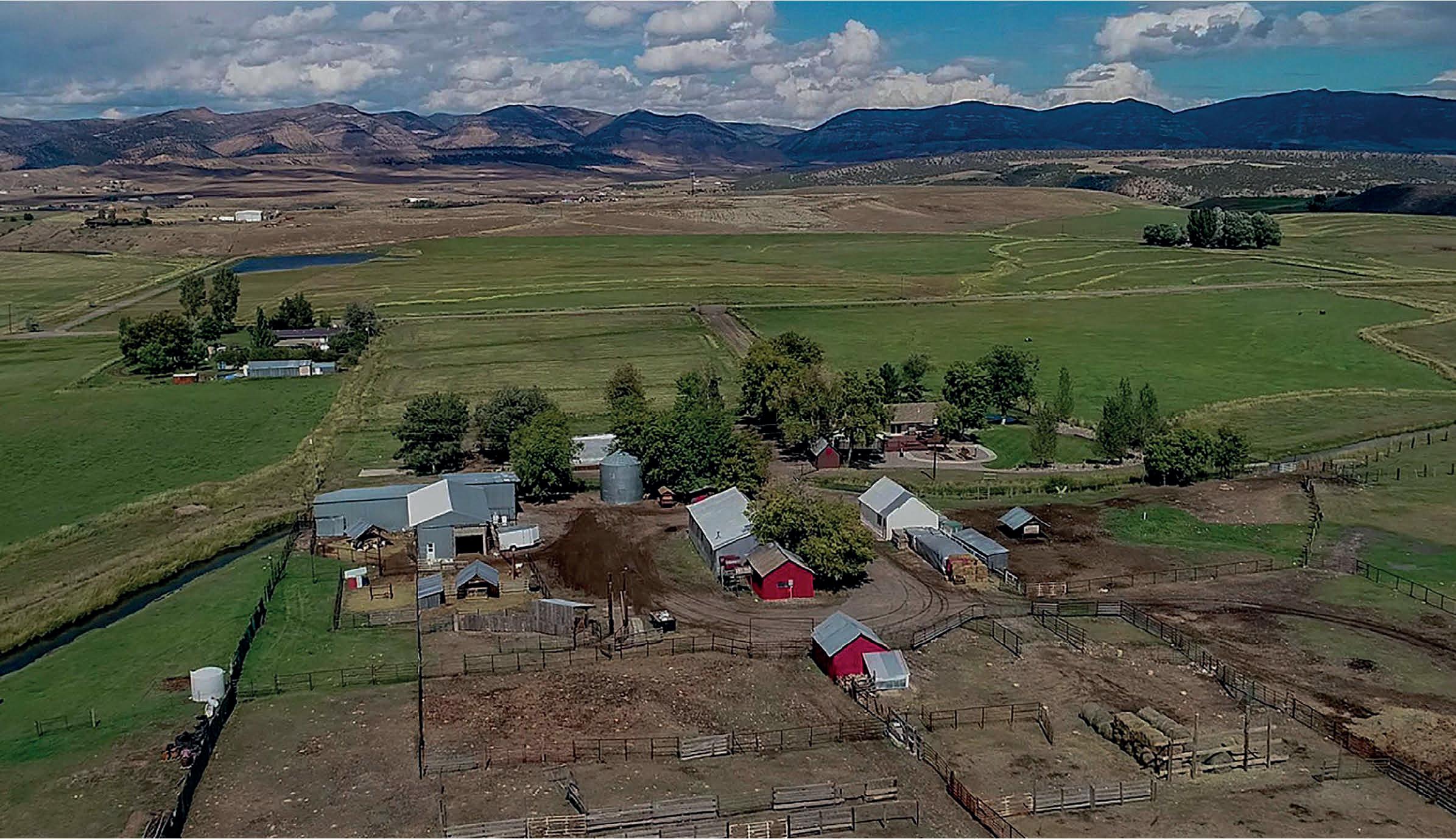
TheGatesRanch.com
The Gates’ Ranch provides location with distinction in this private valley! Spectacular, sustainable, and profitable, the 139-acre ranch showcases wide-open spaces, a delightfully remodeled home and eight outbuildings with amenities to support farming and livestock. Offering big fields and mountain views, this cultivated ranchland acreage is home to year-round greenhouse vegetables and trees offering summertime fruits. Abundant water rights provide sustainability.
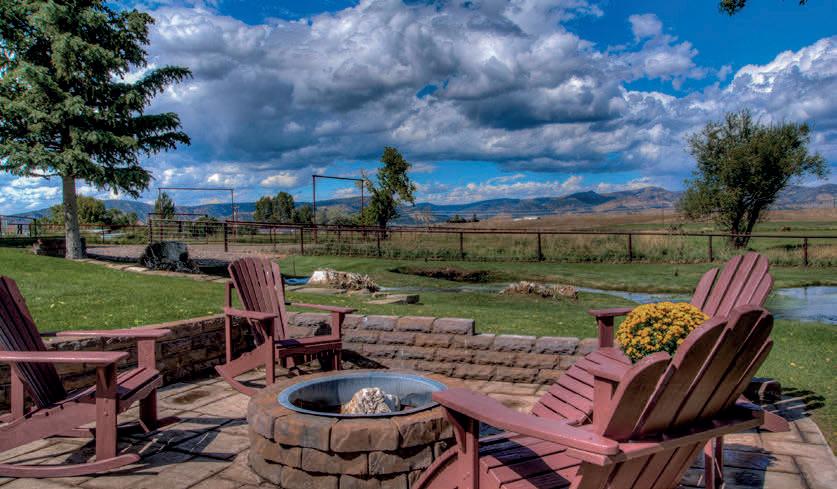
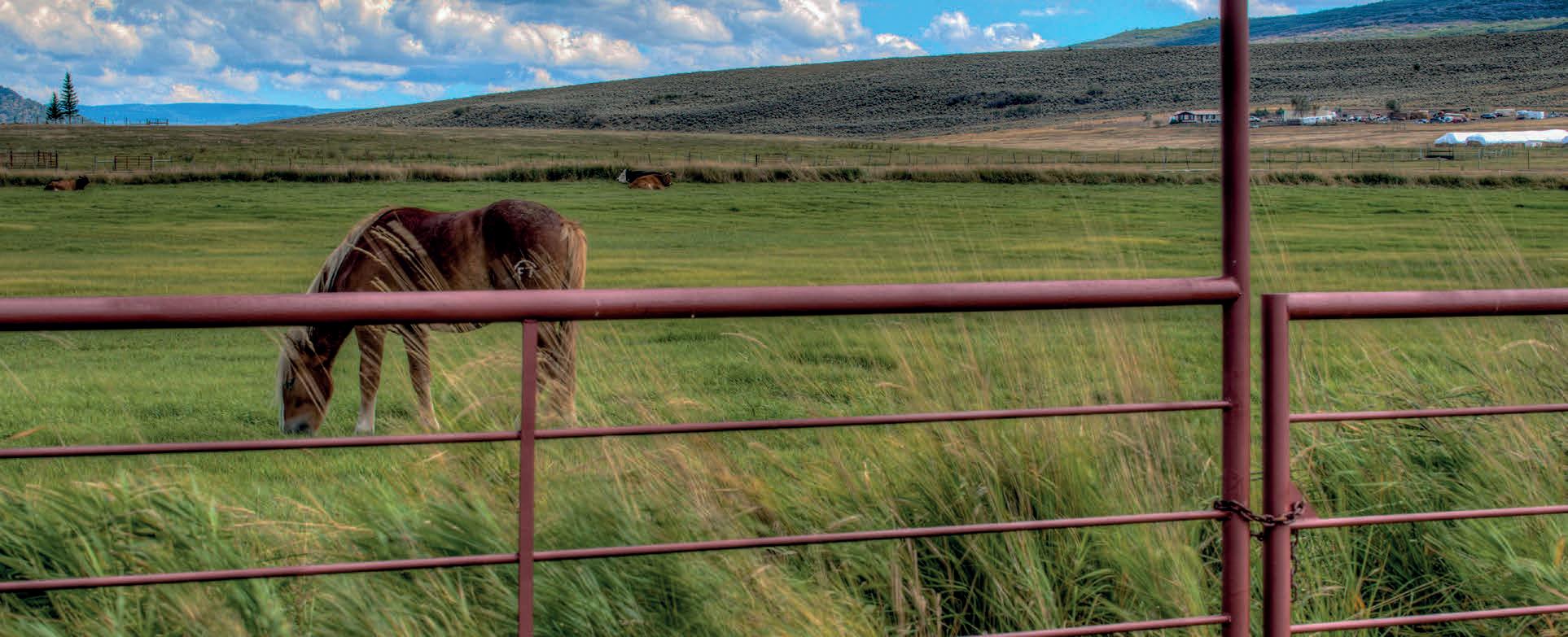

Just down the road is your gateway to Colorado’s finest outdoor recreation: World-Class fly-fishing, big-game hunting, horseback riding, hiking, biking, backcountry skiing, snowshoeing. The worldwide celebrated ski resorts of Vail, Aspen and Steamboat Springs are all within a 2-hour drive. A delightful residential retreat with artful selection and assured easy care, the home is enjoyable for a western lifestyle or a holiday and weekend retreat. Create your own vision for the property – a seasonal refuge or an active business venture – it’s all about your own legacy for this compound!
139 Acres | 5 Bedrooms | 3 Bathrooms | Offered at $2,500,000
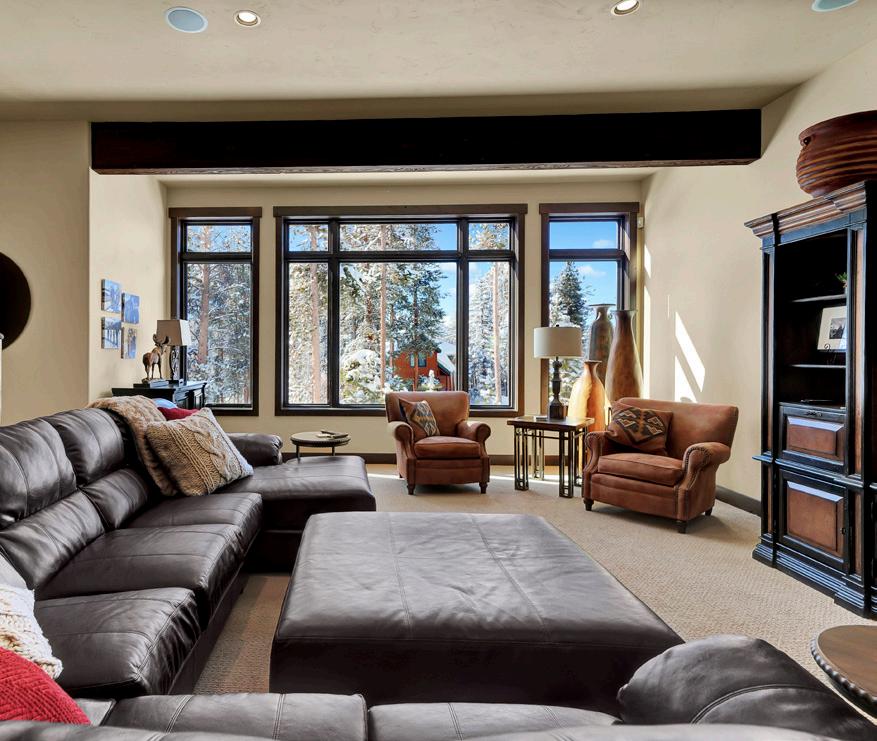
5 beds | 6 baths | 5,530 sqft | $3,650,000
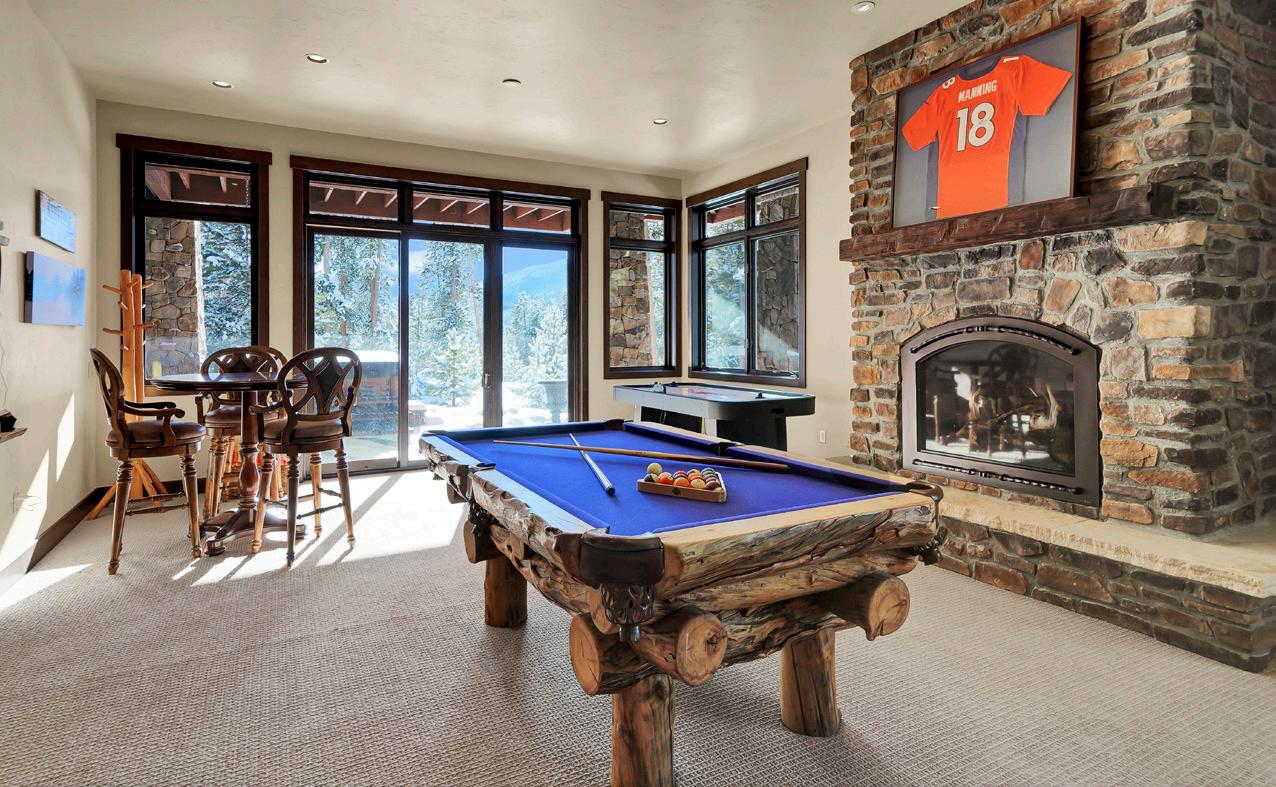
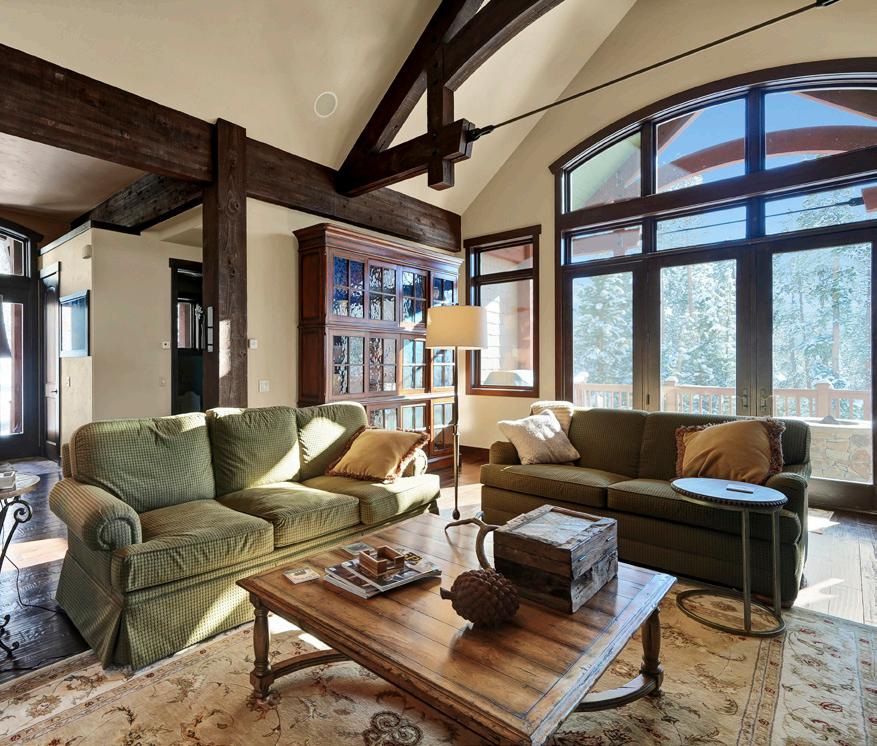

Award winning home in the heart of Keystone Ranch within walking distance to the Ranch pool, Keystone Ranch Restaurant, and the golf clubhouse. The location is superb and you’re sure to fall in love with the thoughtfully designed floor plan and interior finishes. Appreciate the vaulted ceilings, intricate beam work, massive view windows, a wrap around deck, and a walk out lower level with hot tub. Main floor master, 3 car garage, and a short drive to the lifts. Excellent in every way.
Jason Smith MANAGING BROKER970.262.7890
jasonsmith@summitliving.com
www.ColoradoStateOfMind.com
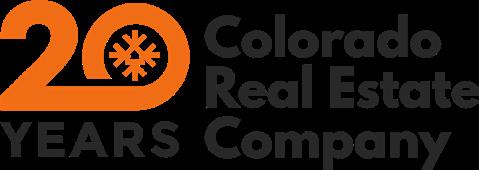

CUSTOM HOME ON A LARGE .34 ACRE LOT OVERLOOKING THE 5TH FAIRWAY OF THE CEDAREDGE GOLF CLUB. This stunning new construction home was thoughtfully designed to accentuate the beautiful views of the Grand Mesa and those blue Colorado skies! Vaulted ceilings and a curved wall of windows, featuring a unique double sided fireplace, will dazzle your senses and beckon you outdoors! Entertain guests at the built-in outdoor kitchen with views of the lush, green fairway. Filled with custom accents, this home is built for explorers, dreamers, and those looking for a luxurious Colorado escape! Construction is in process and this home has an estimated completion date of June 2023! Now accepting offers to make this one-of-a-kind Colorado home yours! Call for more details!
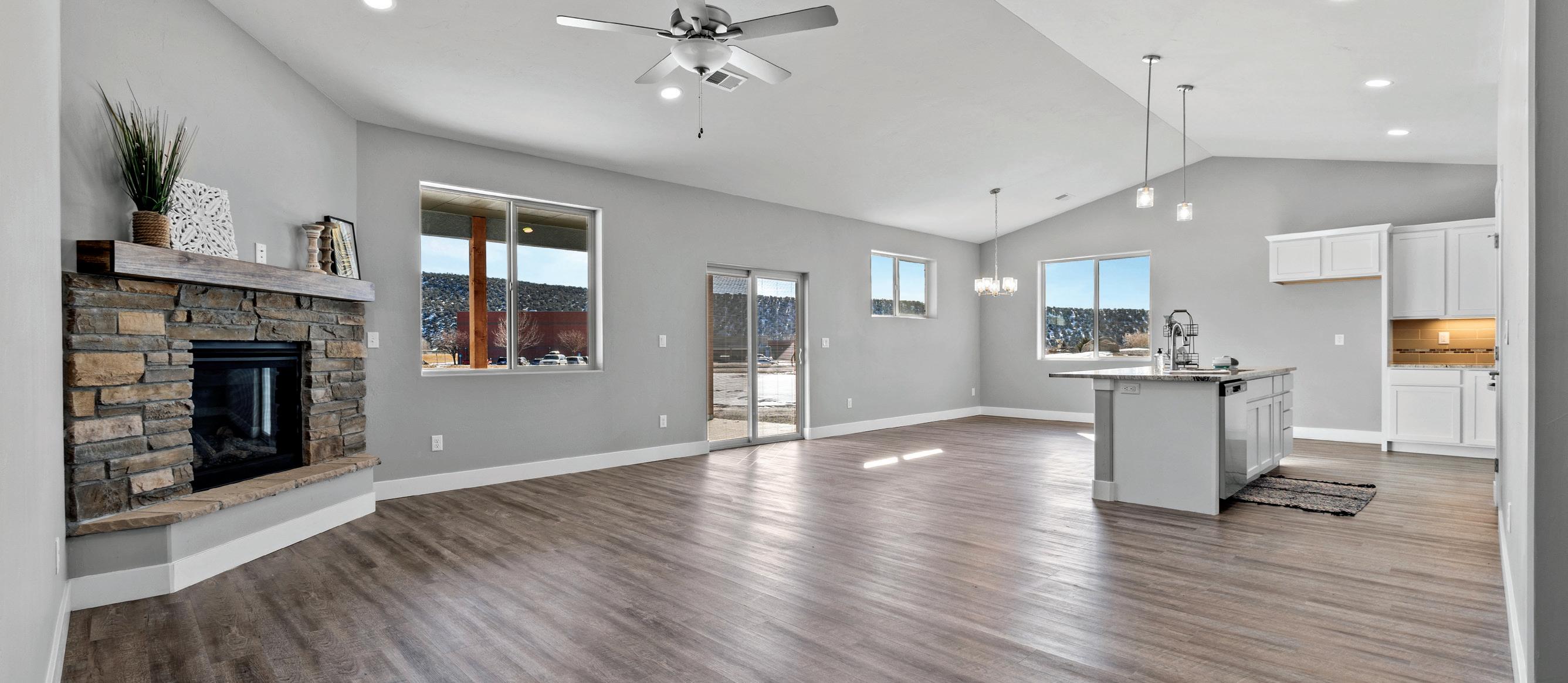
980
•
•2031 sq. ft.

•3 Bedrooms + Office, 2 Baths

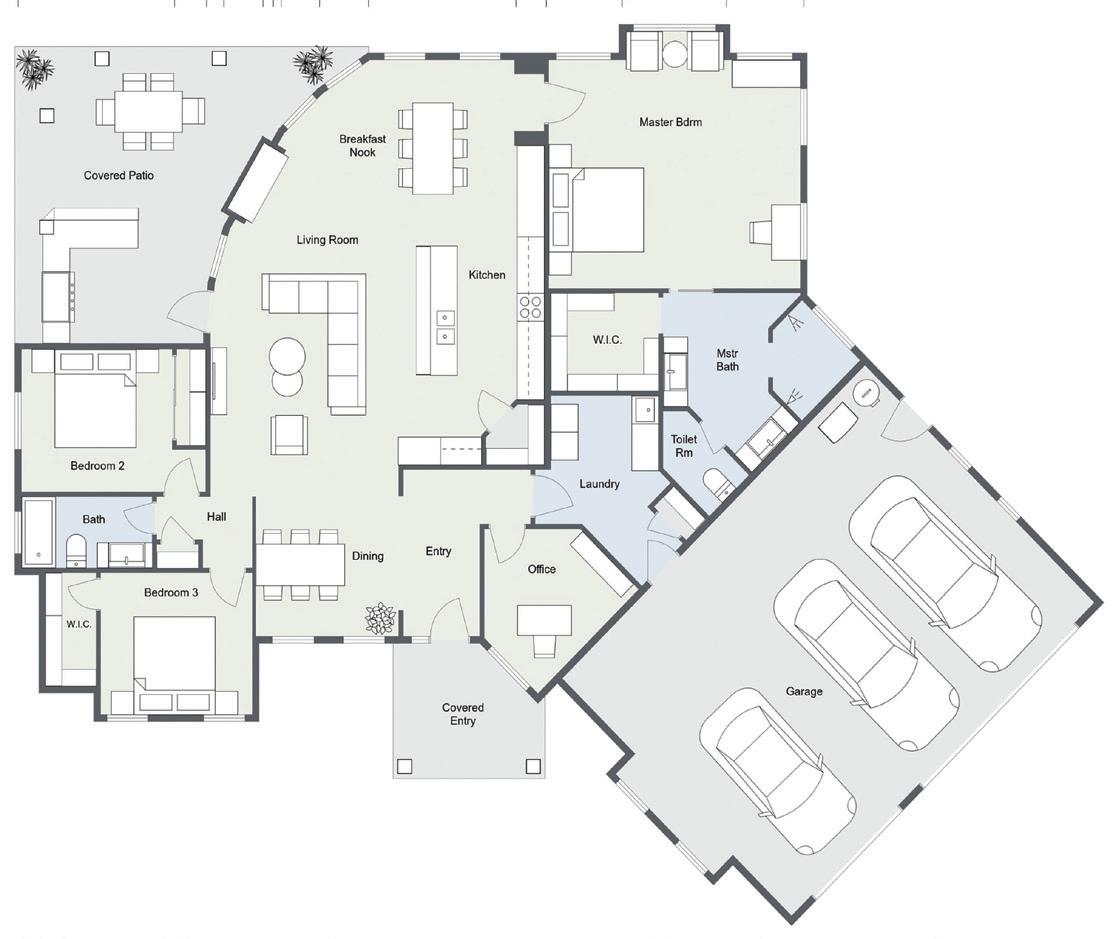


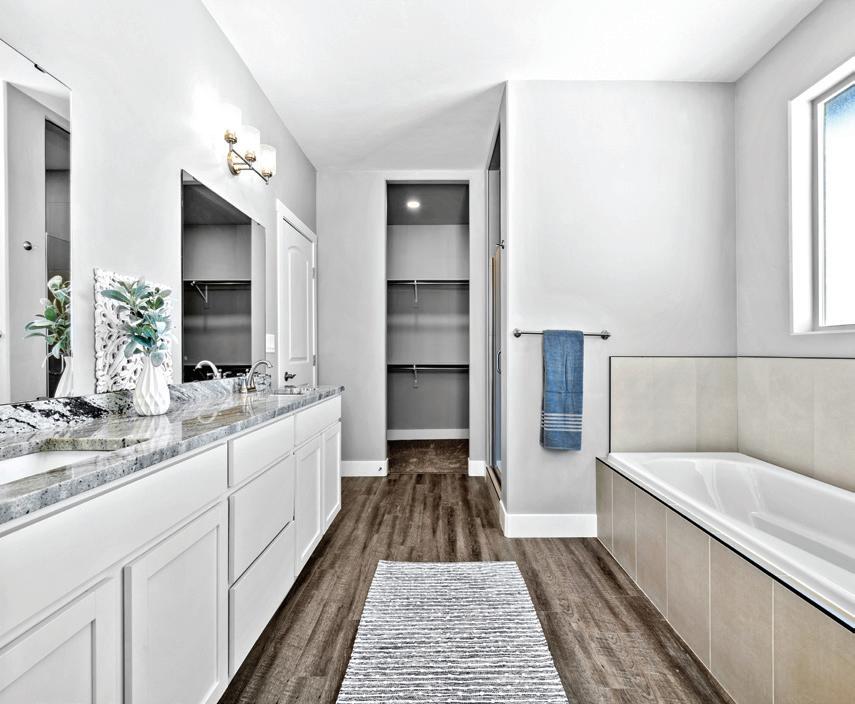
•Oversized 3 Car Garage
$619,900
Offered at $1,049,000. Just a short walk from the lifts this top-floor unit boasts great views of the ski resort, vaulted ceilings, in-unit laundry, and plenty of sleeping space. Enjoy the finished bonus room with wood paneling and LVP flooring. This slopeside sanctuary has an abundance of upgrades including...New furniture in the bonus room. New weber grill and furniture on the deck. Pine Doors. New TVs in Bedroom, loft, and bonus room. Enjoy the convenience of the deeded parking space near the elevator. This unit is close to the river and all Keystone has to offer.

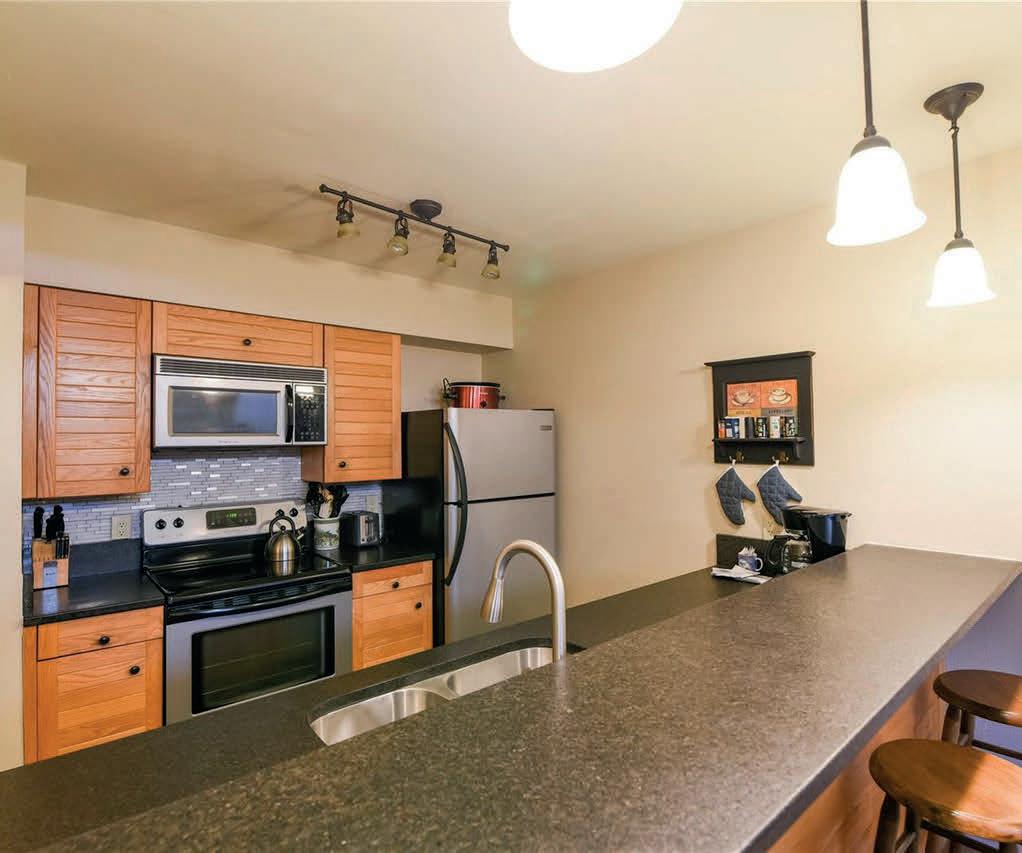

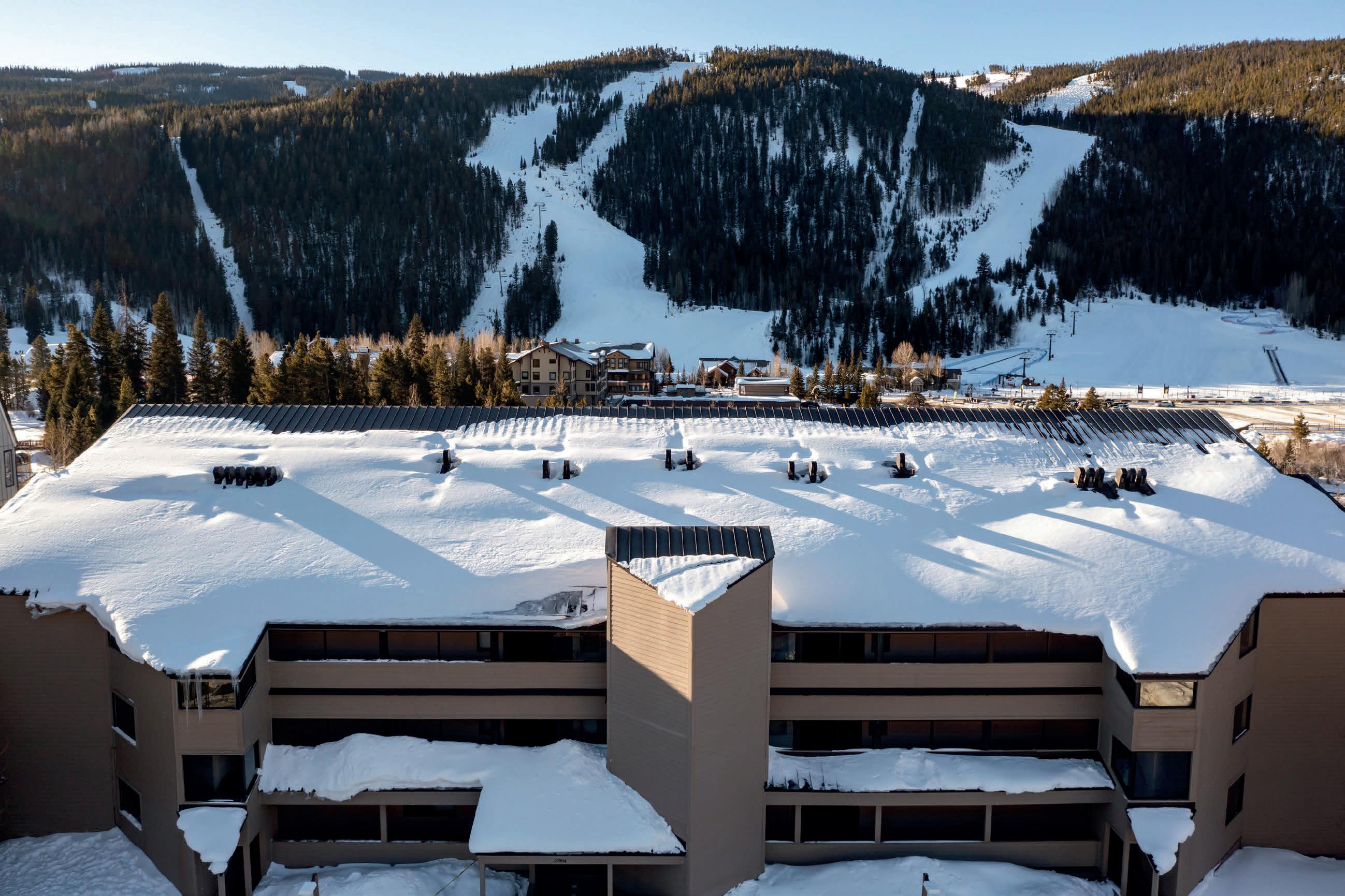

ASSOCIATE BROKER

970.406.0067
mark@markgreerco.com
22804 US HIGHWAY 6 #303, DILLON, CO 80435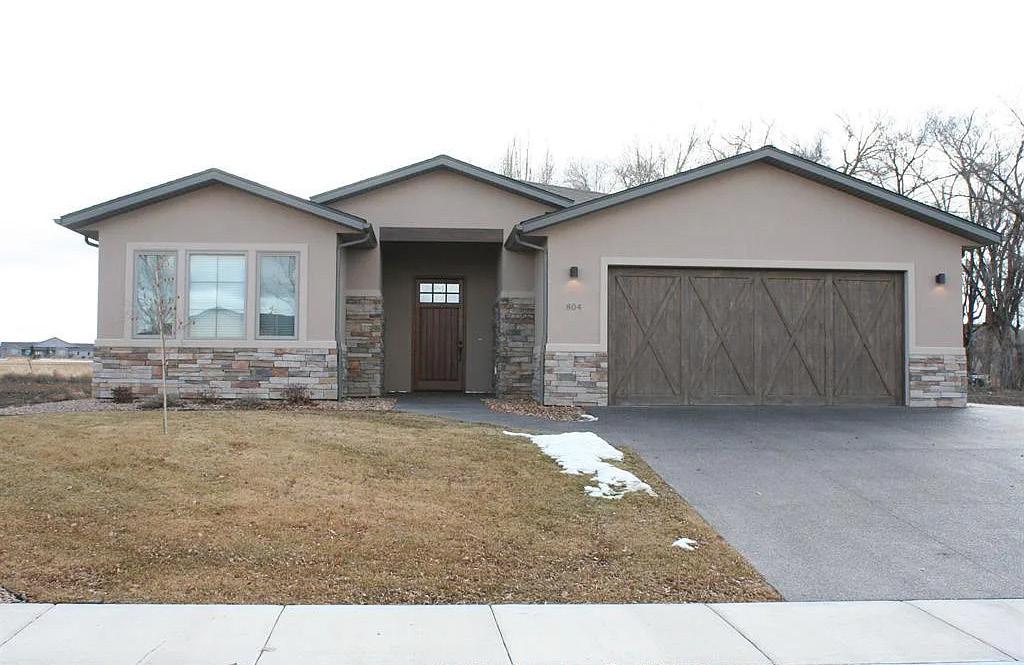
$649,000 | 3 beds | 2.5 baths | 2,069 sqft
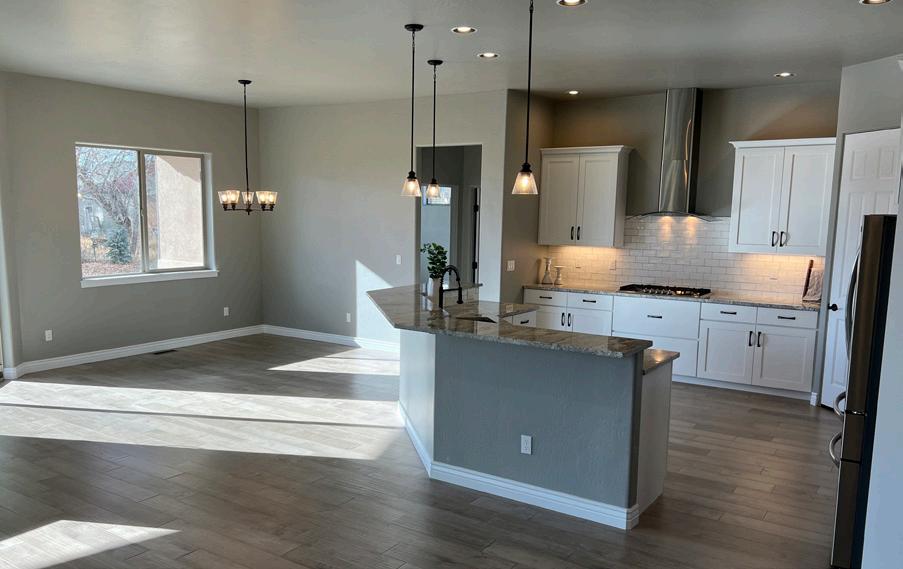
Beautiful patio home in the highly desirable Cobble Creek Golf Community. Designer features throughout. Wonderful office doubles as a third bedroom when the grand kids visit! Split floor plan. Open Living/Kitchen/ Dining area - perfect for entertaining! Luxurious master suite with large walk-in closet. Two car garage plus a side entry cart bay. A rare, south facing patio in Cobble Creek with fantastic views of the San Juan and Cimarron Mountains. Patio homes at Cobble Creek are “Lock and Leave”, meaning that all irrigation, lawn maintenance and snow removal is included in a subHOA. Perfect for homeowners that like to travel or have a second home elsewhere. Comes complete with a Cobble Creek Club Membership to be transferred at closing. Golf memberships are available. A true gem!
Other patio homes are under construction and available!
Randy M. Griffin DIRECTOR OF DEVELOPMENT | REAL ESTATE BROKER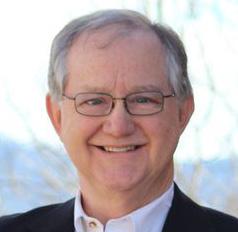
970.765.4335
rgriffin@homesatcobblecreek.com

homesatcobblecreek.com

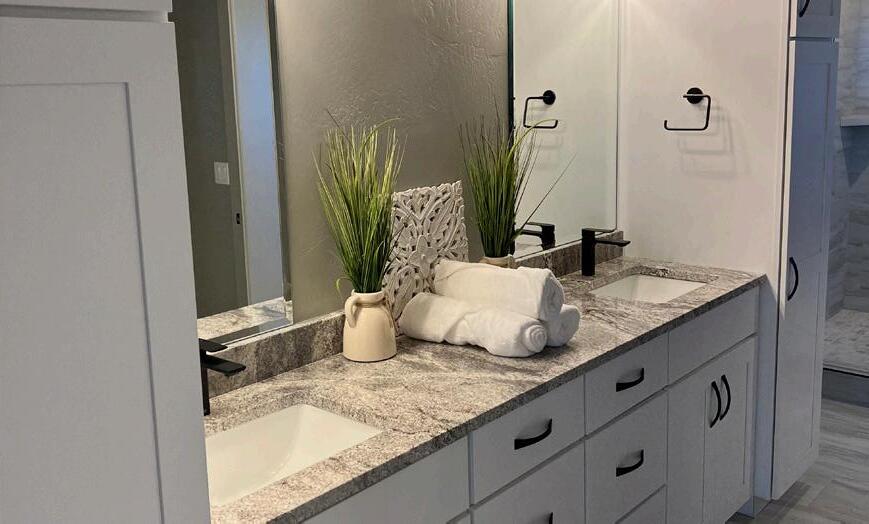
2457 US HIGHWAY 34, DRAKE, CO 80515


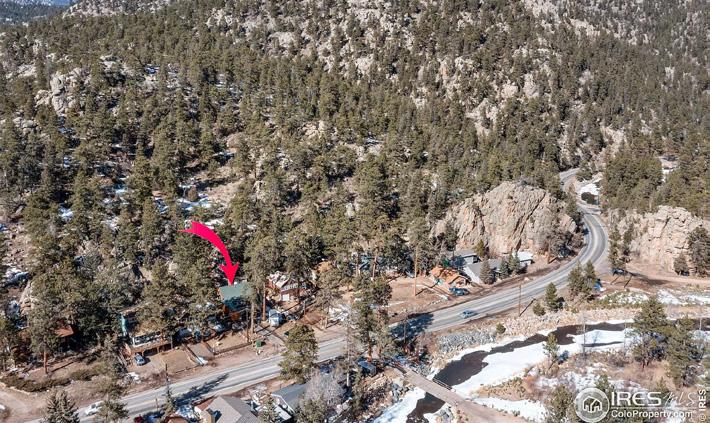
1 bed | 1 bath | 882 sq ft | $429,900. Allow me to introduce you to 2457 Highway 34! This charming 1915 cabin is the perfect blend of convenience and rustic charm. From the moment you enter, you’ll be welcomed by the tongue in groove pine and open layout. The one-bedroom, onebathroom cabin is situated on a level lot with easy parking and access to the highway. The living area is a cozy, inviting space with a wood-burning fireplace, vaulted and insulated ceiling, and solar tube for extra natural light. Enjoy a cup of coffee and a book in front of the fireplace, or relax on the deck to the sounds of the Big Thompson River. The attached one-car garage and unfinished ground level is great for storage, workspace or vehicles. This cabin is ready for you to make it your own.


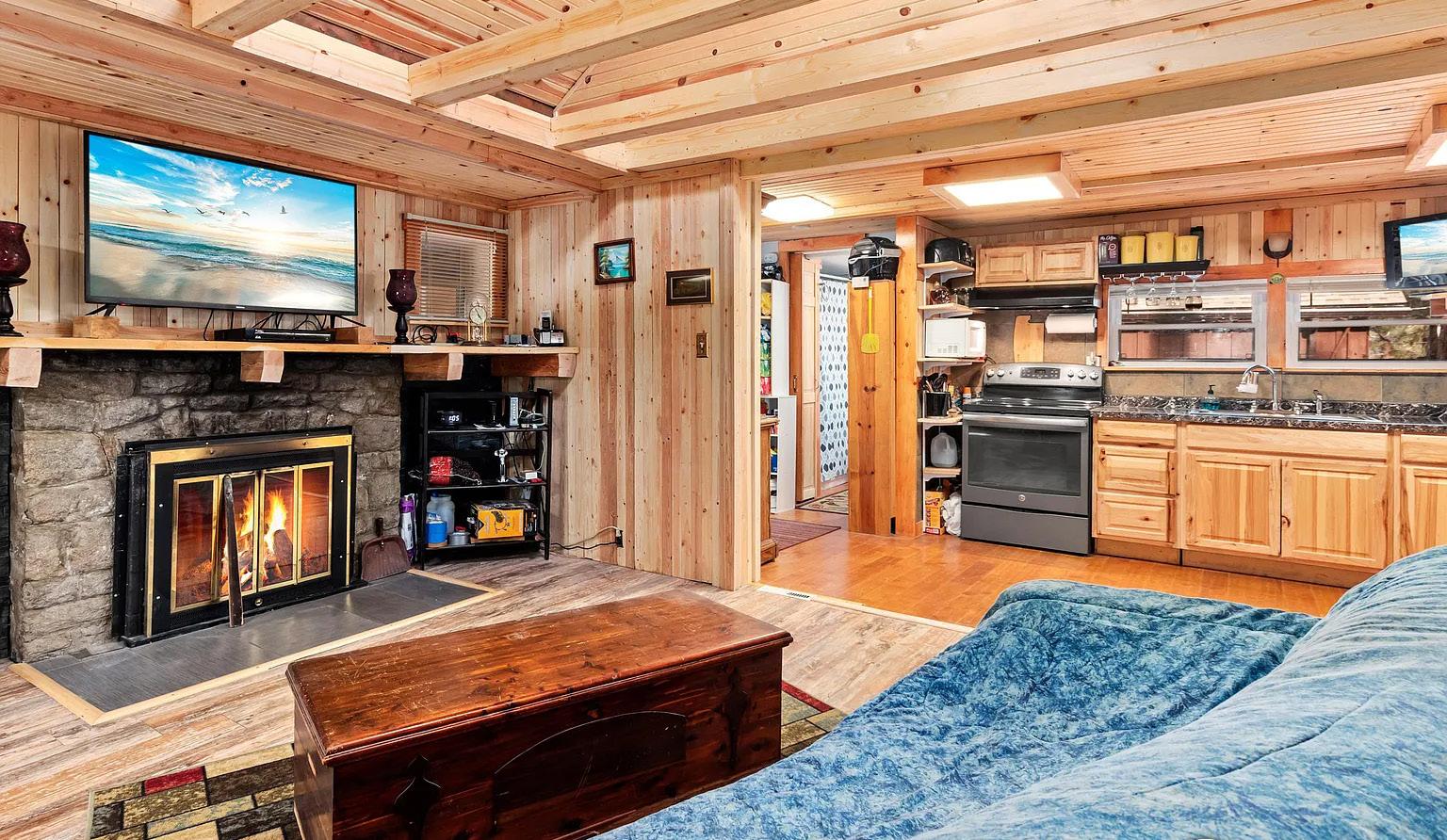
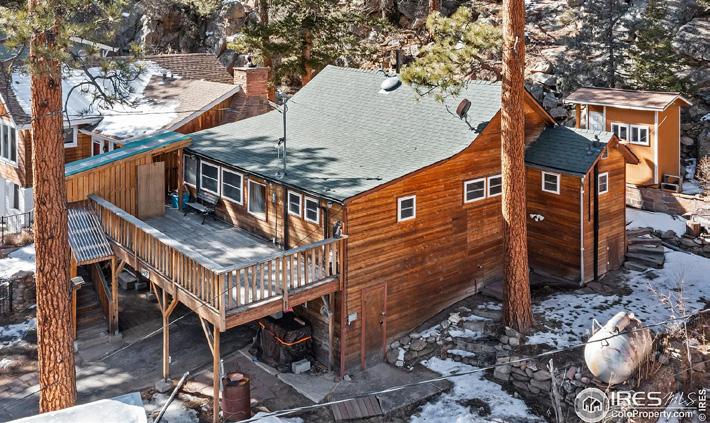
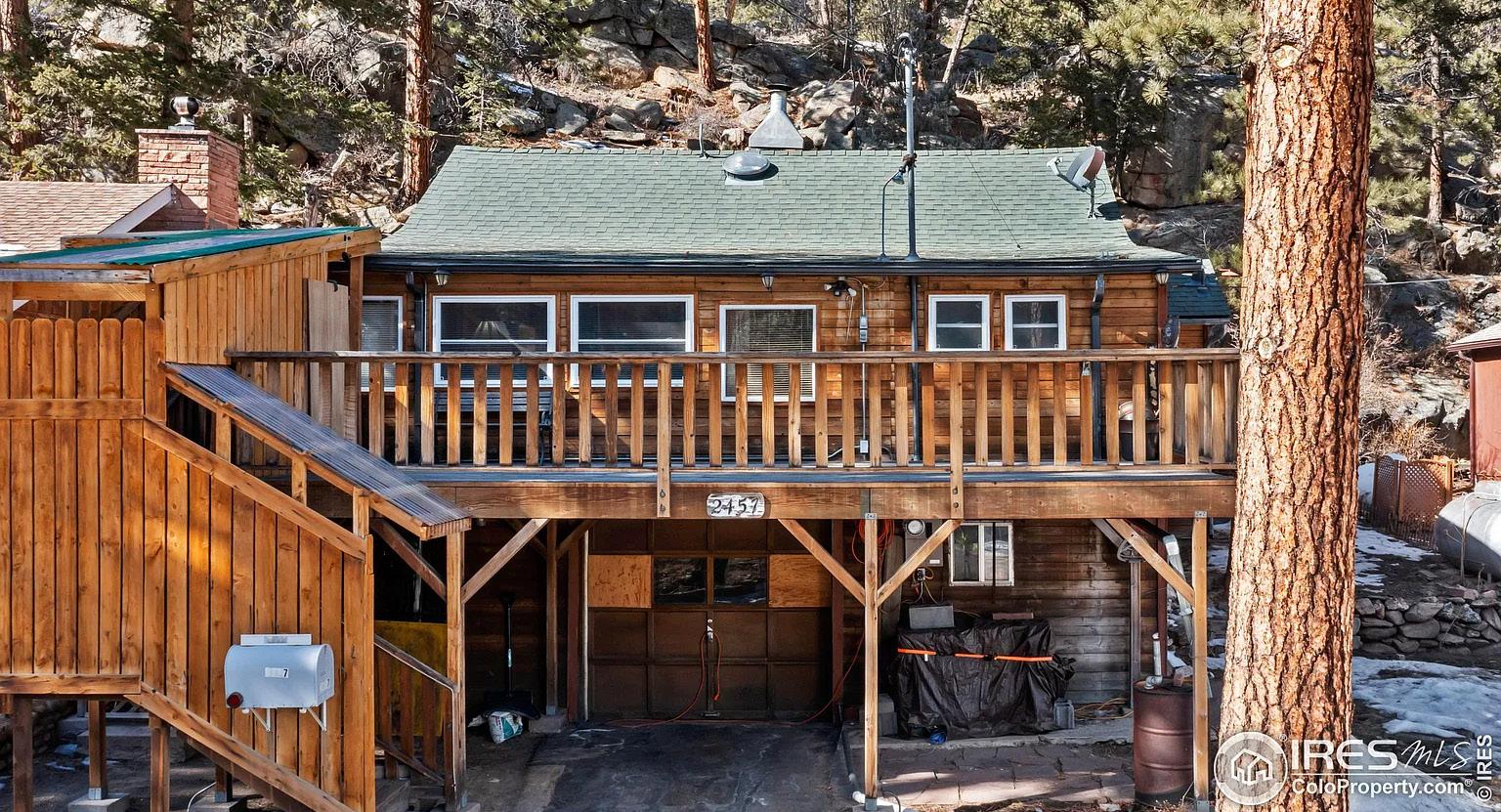
2585 HANNAH RIDGE DRIVE, COLORADO SPRINGS, CO 80922

4 beds | 3 baths | 3,198 sq ft | $599,900. Boasting an array of sleek finishes and a thoughtful open plan layout, this 4-bedroom, 3-bathroom home is immaculate. Features of this 3198 sq. ft. home includes a functional entryway space the home flows into a luminous, open- concept living, dining, and kitchen area. The kitchen is equipped with granite countertops, a wood tile back splash and stunning wood floors. The bedroom sits just off the living area and has a large walk-in closet and a bathroom with a double vanity. Do not miss out on this amazing home!! Close to shopping and Military Bases

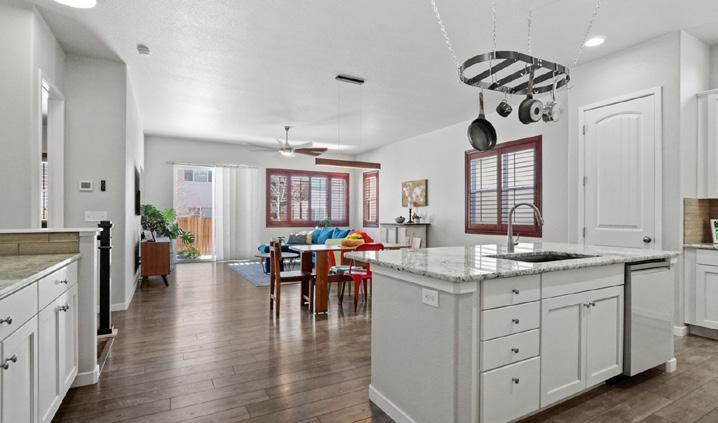
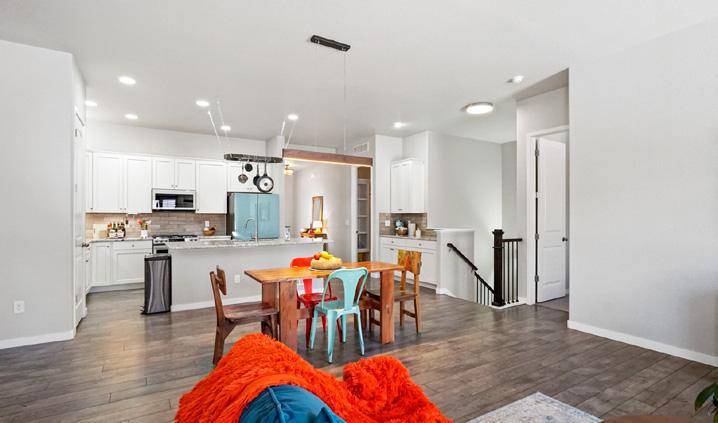
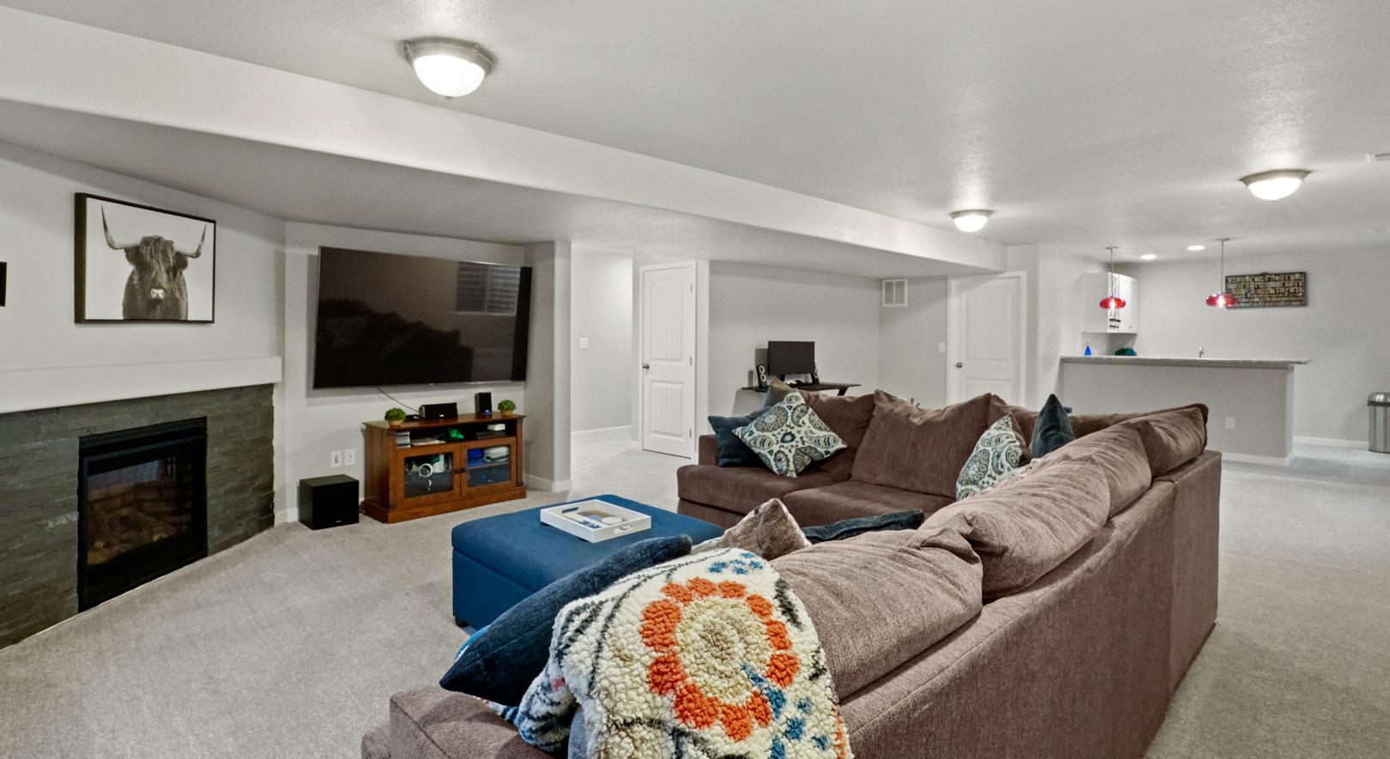
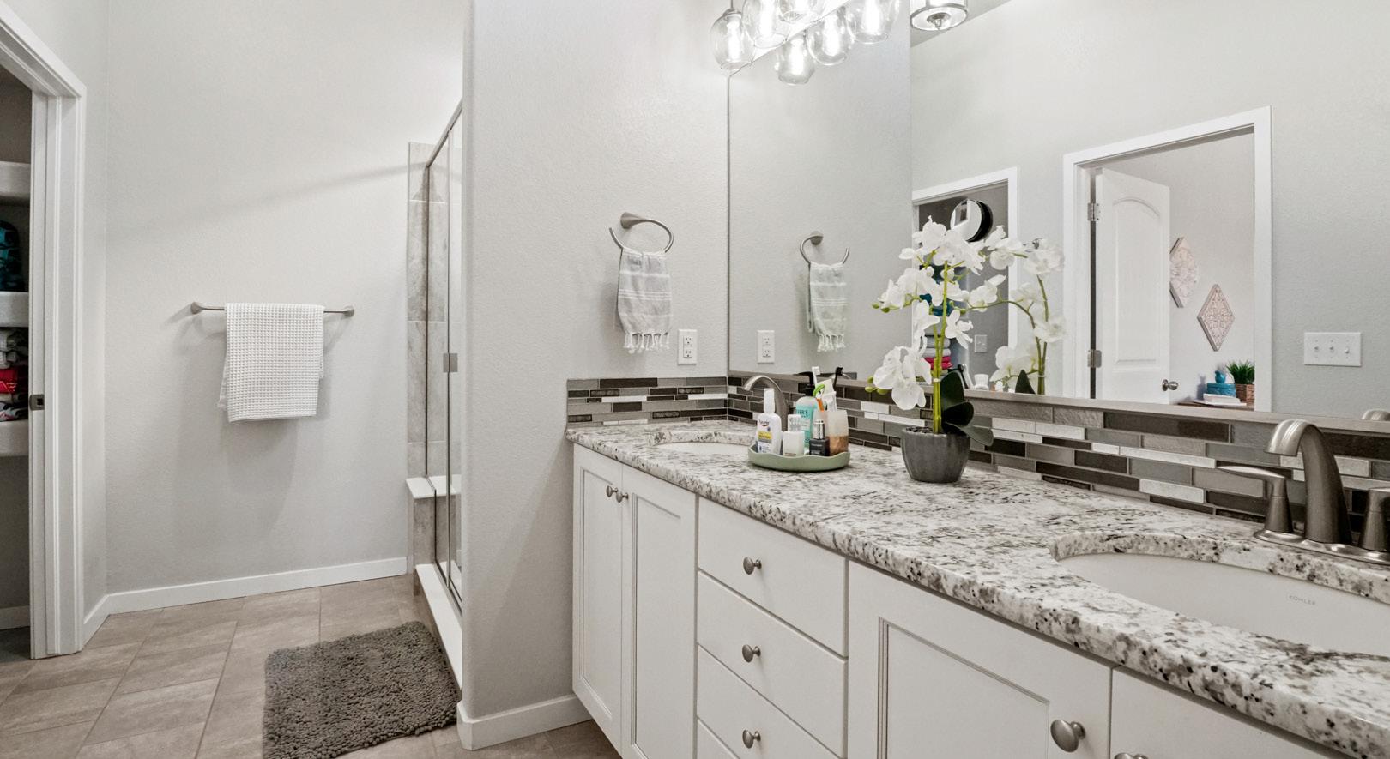
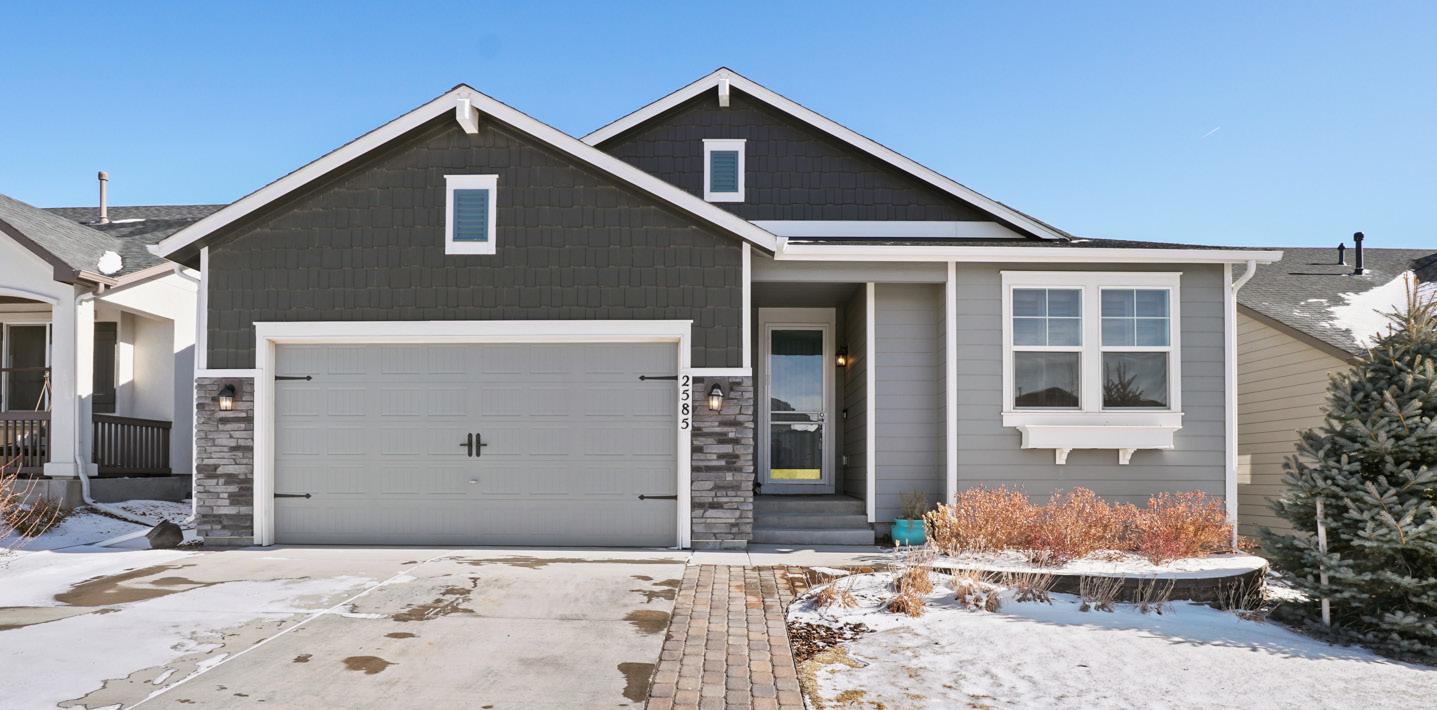
C: 719.231.9544
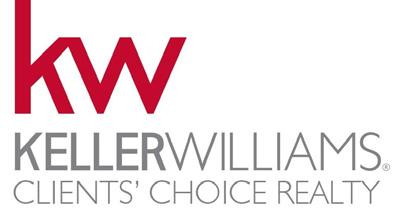
O: 719.249.2905
jamie@krakofskyteam.com
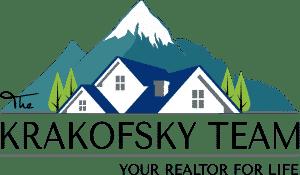
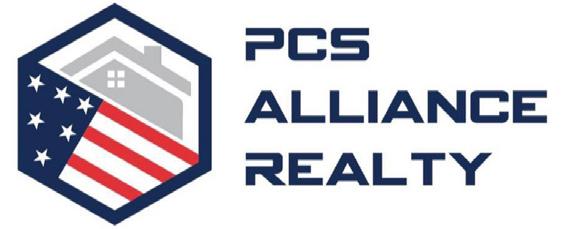
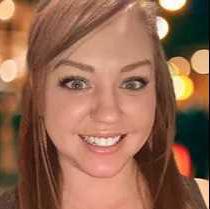
4 beds | 4 baths | 2,394 sqft | $510,000
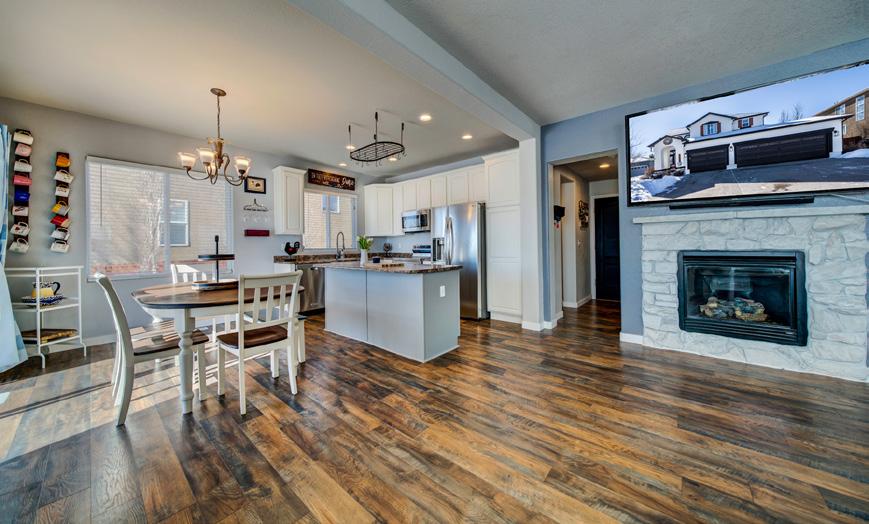

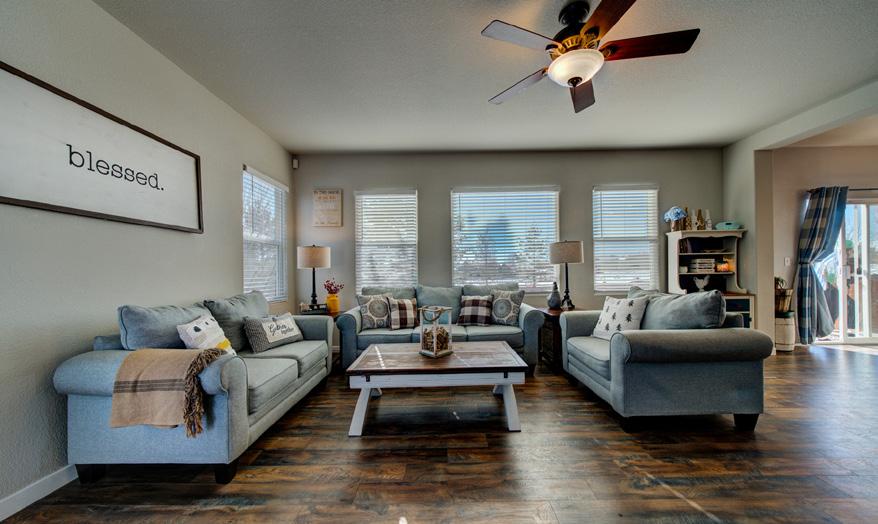
Spacious and well maintained home available in desirable Meridian Ranch. Upon entering the home, one is greeted by an open floorplan with abundant natural light that flows from the main living room to the kitchen and dining area. Refreshed and ample 42” kitchen cabinets and SS appliances stand out against the new LVP. A gas fireplace, the guest bathroom and separate laundry room complete the main level. En route to the upper level one will find the primary suite, an expansive room with a coffered ceiling, 2 separate closets and a 5-piece attached private bathroom. There are 2 additional bedrooms with a shared bathroom and extra cabinet space in the foyer which fill out the rest of upstairs. Downstairs in the finished basement one will find a second living area, the fourth bedroom and full bathroom, and an additional storage closet. The fully landscaped front and backyards will be sure to please with newer sod in place, a pond, and a concrete patio. Backyard backs to The Greens Park. The 3-car garage with a built in workbench and deep, fixed storage shelving gives generous storage. The rec center is just a few blocks away and ready to entertain with pools, splash pad, and fitness rooms. Antler Creek golf course & clubhouse is 6 blocks away. Virtual tour is available. Thirteen months of coverage from Choice Home Warranty will be provided to the seller effective day of closing. This updated home has mountains of opportunities for you to make it your own!
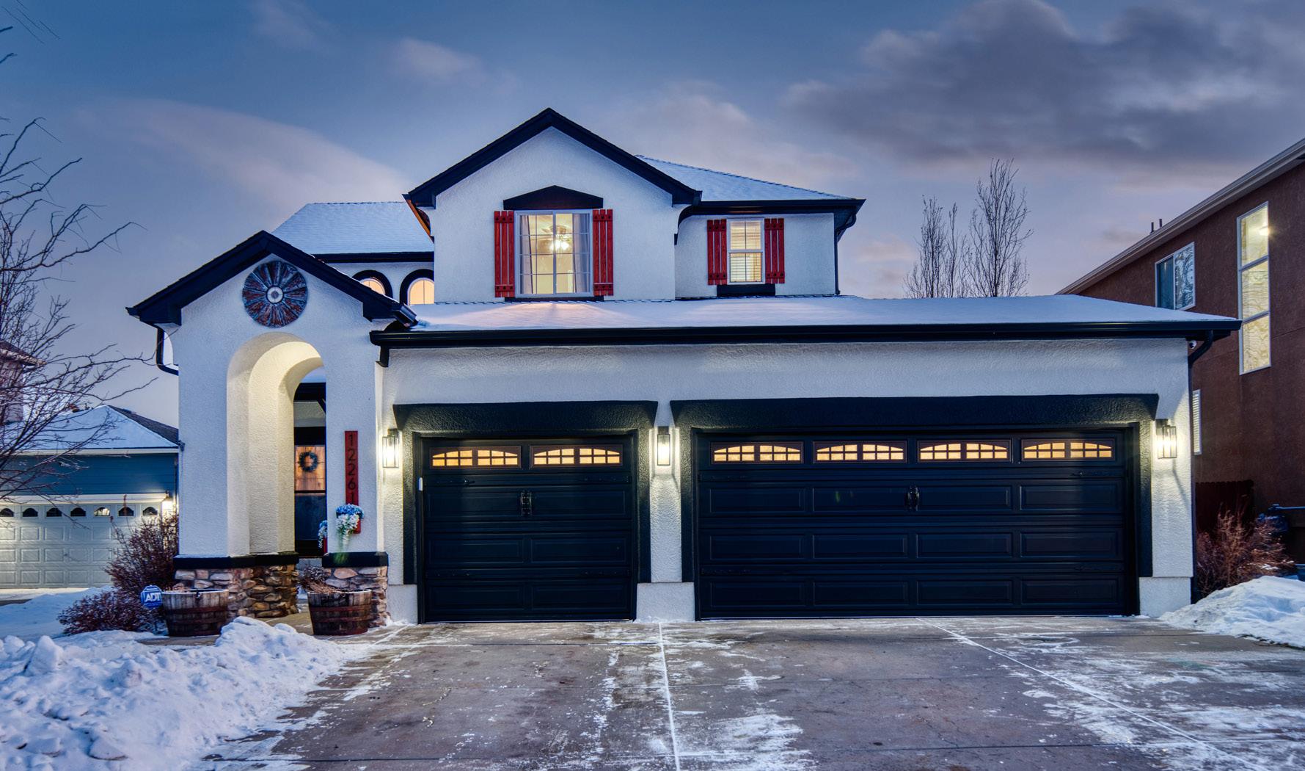


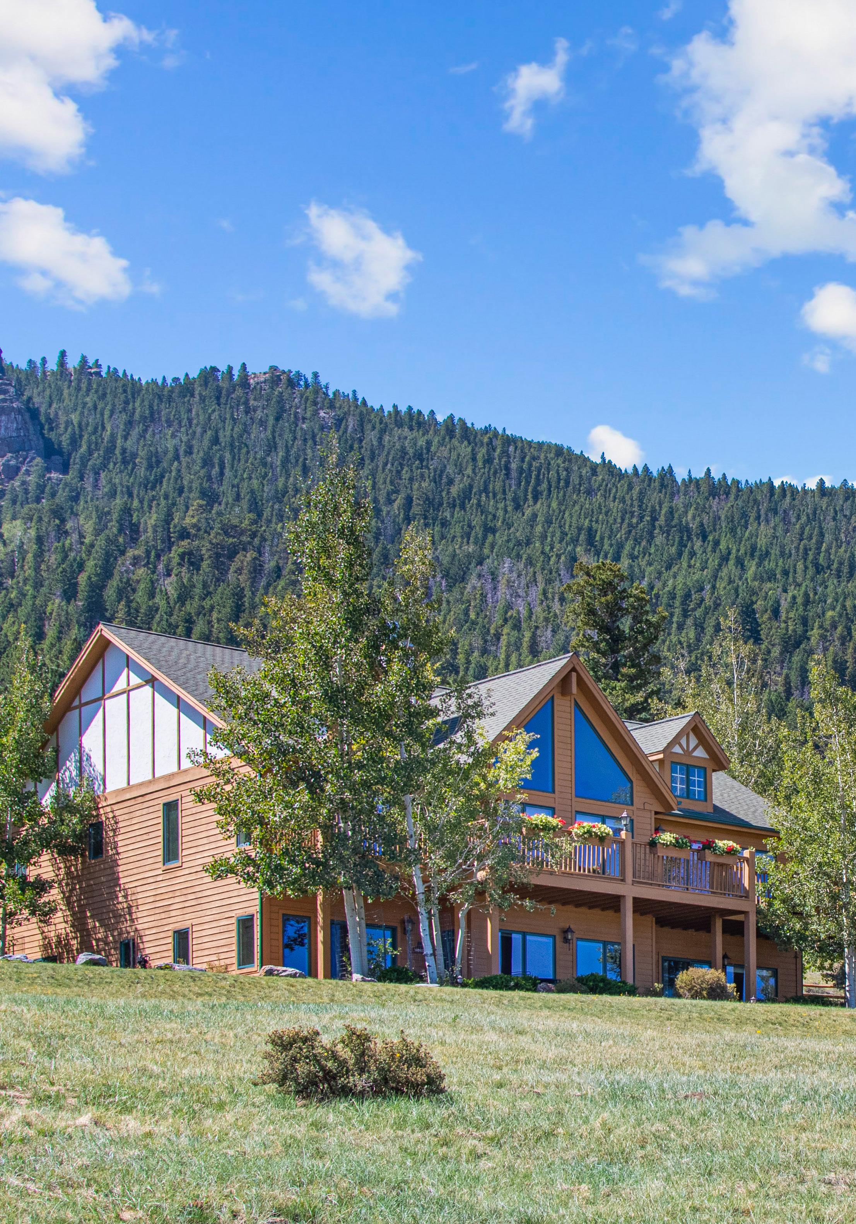
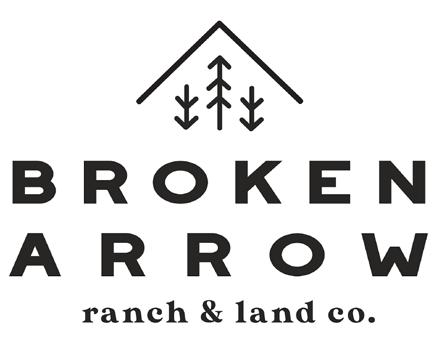

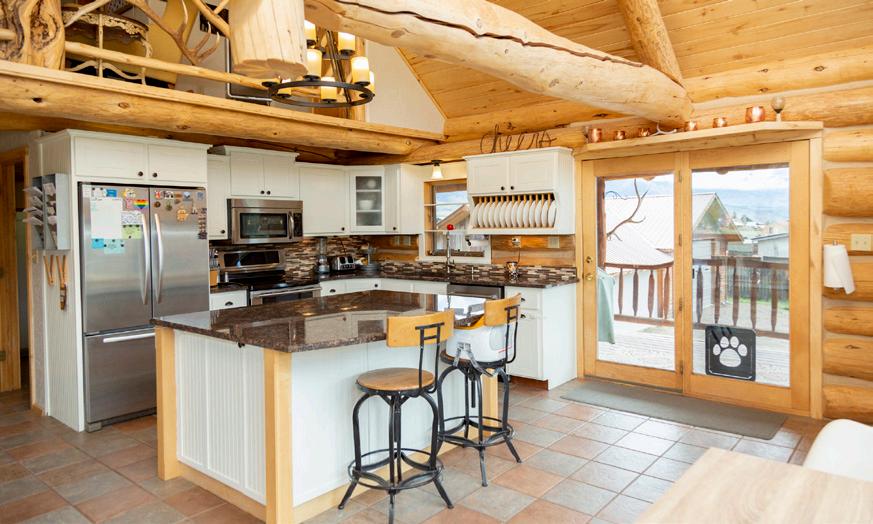
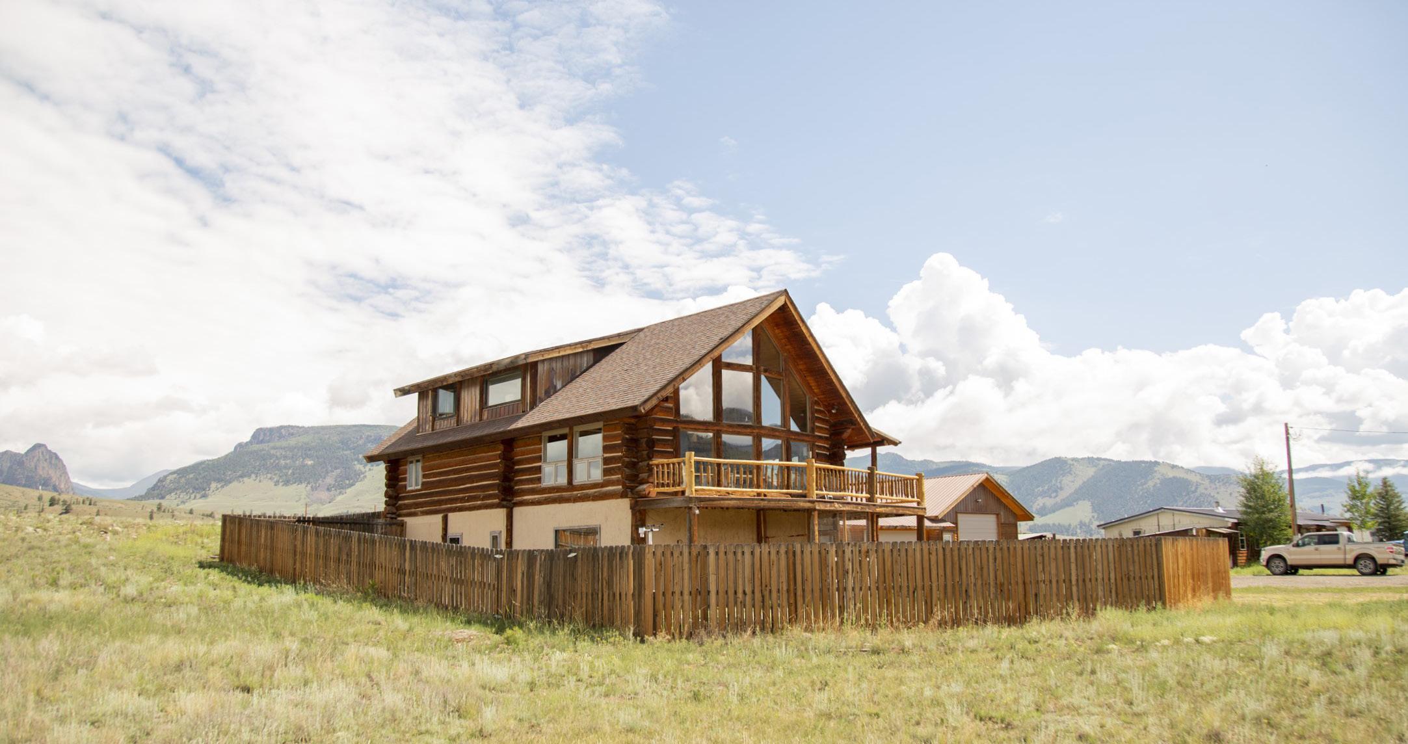
LISTED FOR $695,000 | 4 BEDS | 3 BATHS | 2,187 SQ FT
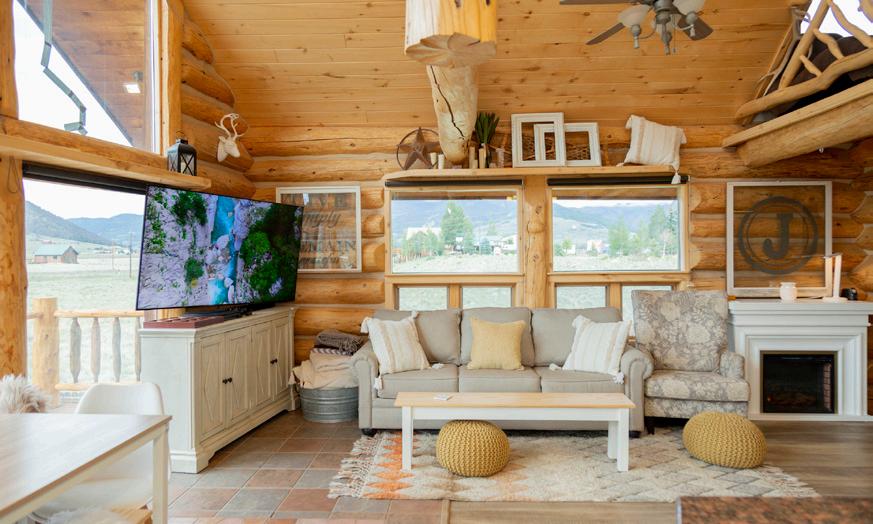
Round log home with 4 bedrooms and 3 baths is a must-see. Located just outside the quaint town of Creede, Colorado. 2,187 square feet of living space. The master ensuite is on the main floor and is complete with a walk-in closet. The main level features open concept living with a cathedral ceiling and massive log beams and decorative woodwork. The south side of the living space has floor to ceiling windows allowing for passive solar warmth. The beautiful kitchen was remodeled in 2015 with; eat-in island, granite countertops, custom kitchen cabinets with convenient soft close drawers, and new refrigerator and kitchen range. In 2021 the kitchen was again updated with a fresh coat of paint to brighten up the room. Spacious mud/laundry room rounds out the main floor. The upstairs loft includes a TV room, 2 bedrooms, and a full bath with rustic cherry cabinetry and granite countertop. The walk out basement houses the 4th bedroom and a large bonus room currently used as an office as well as an attached single-car garage. The one acre lot features a grassy fenced front yard with a chicken coup as well as a fenced backyard for pets. The deck wraps around two sides of the house. Rounding out this property is a large detached garage/shop. This building features a twocar garage (576 square feet) and an insulated shop (768 square feet).
Anne Pizel OWNER/BROKER
C: 719.849.3298
O: 719.658.2533
anniepizel@gmail.com
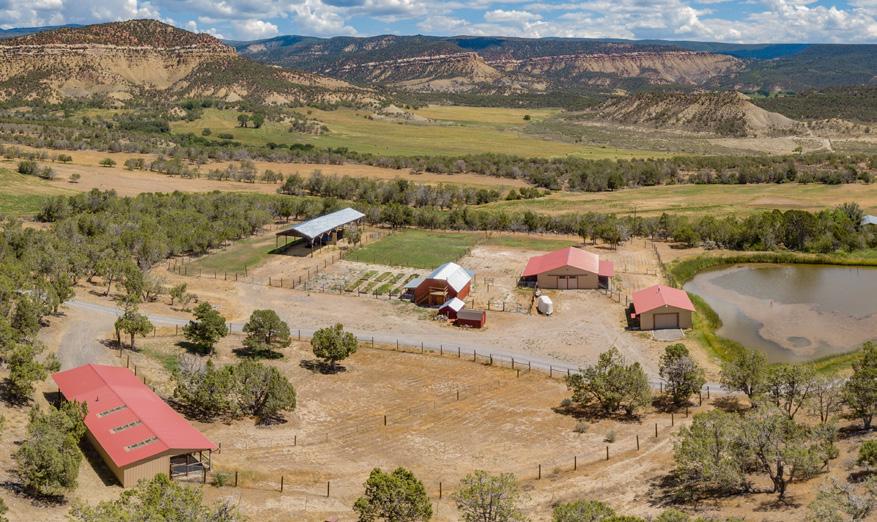


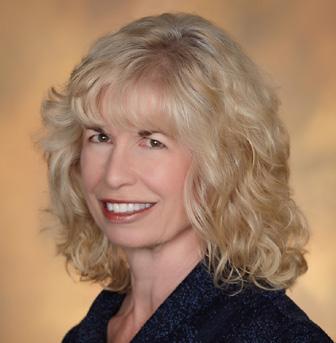
3 beds with 2 baths + 2 beds with 1 bath guest | 4,224 sqft 51.41 acre lot | $1,750,000
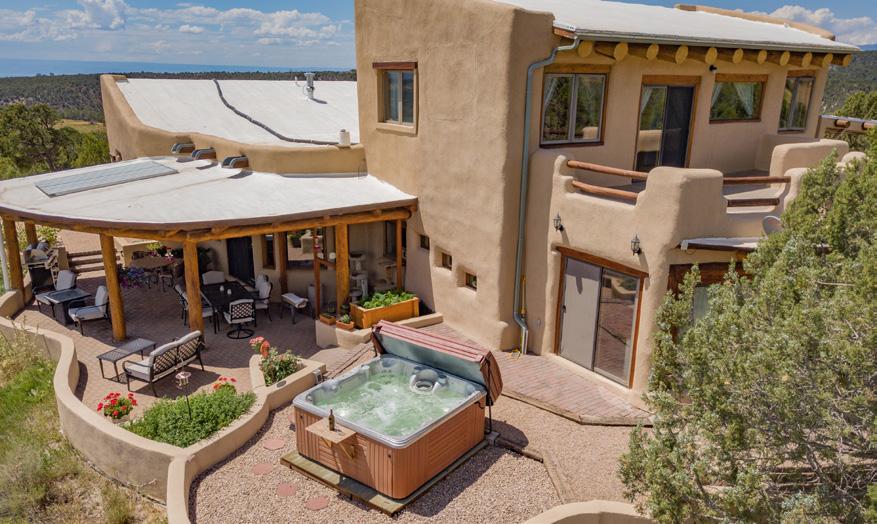
This uniquely situated property on 51± acres is surrounded by ranchers, it has 18 irrigated acres of quality grass hay, conservation easements, has access to BLM land and abundant water rights, 360 degree views from the hilltop home, and is as private as it gets with no neighbor in sight. Experience mountain living just 15 minutes outside of town limits. Outdoor enthusiasts will love the location just an hour from Powderhorn Ski Resort, 50 minutes to Montrose Airport, 1.5 hours to Grand Junction, 2.5 hours to Aspen or Telluride, and only half an hour to the best fishing, hunting, and hiking areas on the Grand Mesa. Sneak away to the city with a 5-hour drive to Denver through the most scenic areas of Colorado.
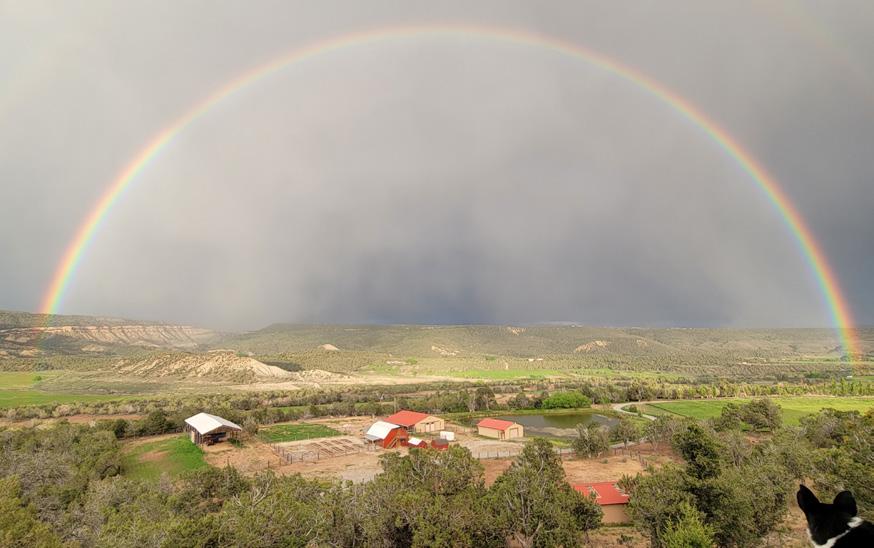
$1,235,000 | 4 BEDS | 3.5 BATHS | 2,964 SQ FT
Second Chance Ranch—first time on the market in almost 20 years!

This well-maintained home with amazing views was built in 1976 and is located on approximately 10 acres.
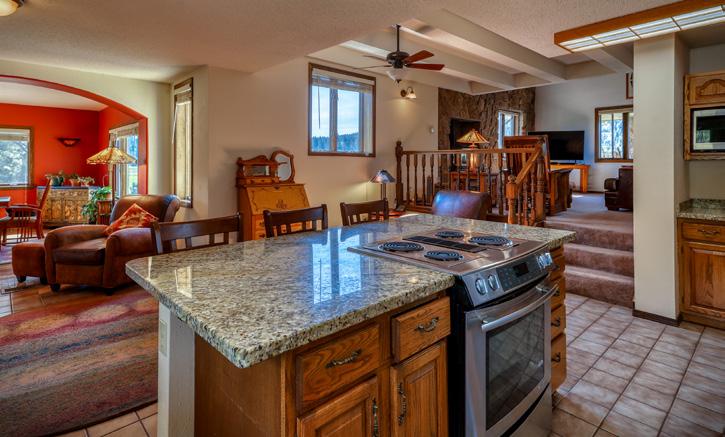

• Once inside, you will find a separate living room & formal dining room, kitchen with granite countertops and updated appliances, main floor primary bedroom with attached bath, three bedrooms upstairs, separate laundry room, and a game room on the lower walk-out basement level.
• There is an 800 sq ft detached garage/workshop for the mechanic who loves a private place to work with additional covered storage on each side.
• The Meyer lemon tree is the crown jewel of the growing dome along with other beautiful plants and flowers.
• The 2,000 sq ft barn was built in 2006 and sits on over 5 acres. Fenced for your horses and pasture areas for your livestock.
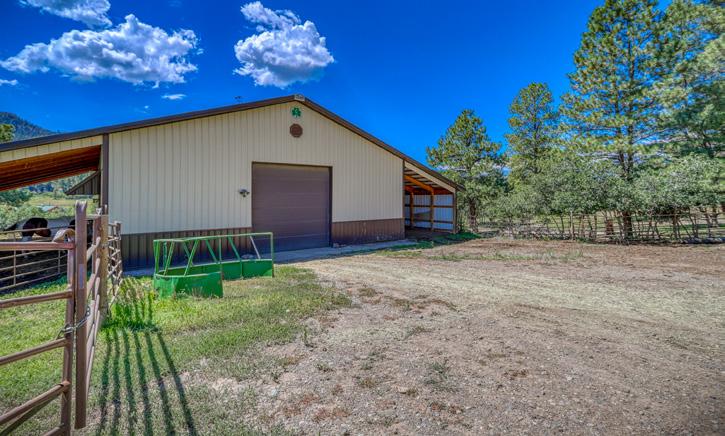
This property is located just minutes from all uptown amenities including shopping, medical services and great restaurants.
Call for your private showing. To see more photos of this property, go to:
https://tinyurl.com/1304Hersch
 Barbara Swindlehurst, CIPS CRS GRI SFR CNE REALTOR ® | BROKER/ OWNER
Barbara Swindlehurst, CIPS CRS GRI SFR CNE REALTOR ® | BROKER/ OWNER
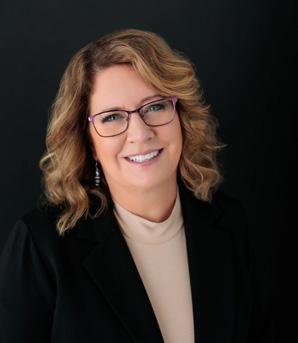
C: 303.618.7423
O: 970.264.6673
Barbara@MountainMeadowRealEstate.com
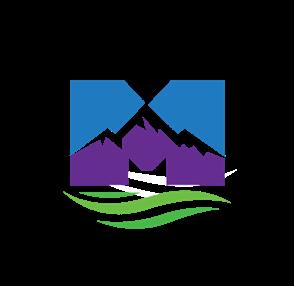
1304 & 1402 HERSCH AVENUE, PAGOSA SPRINGS, CO 81147
As an agent who knows this area inside and out, I bring a wealth of knowledge on local communities, current market conditions, and more. I strive to make your real estate experience an exceptional one.
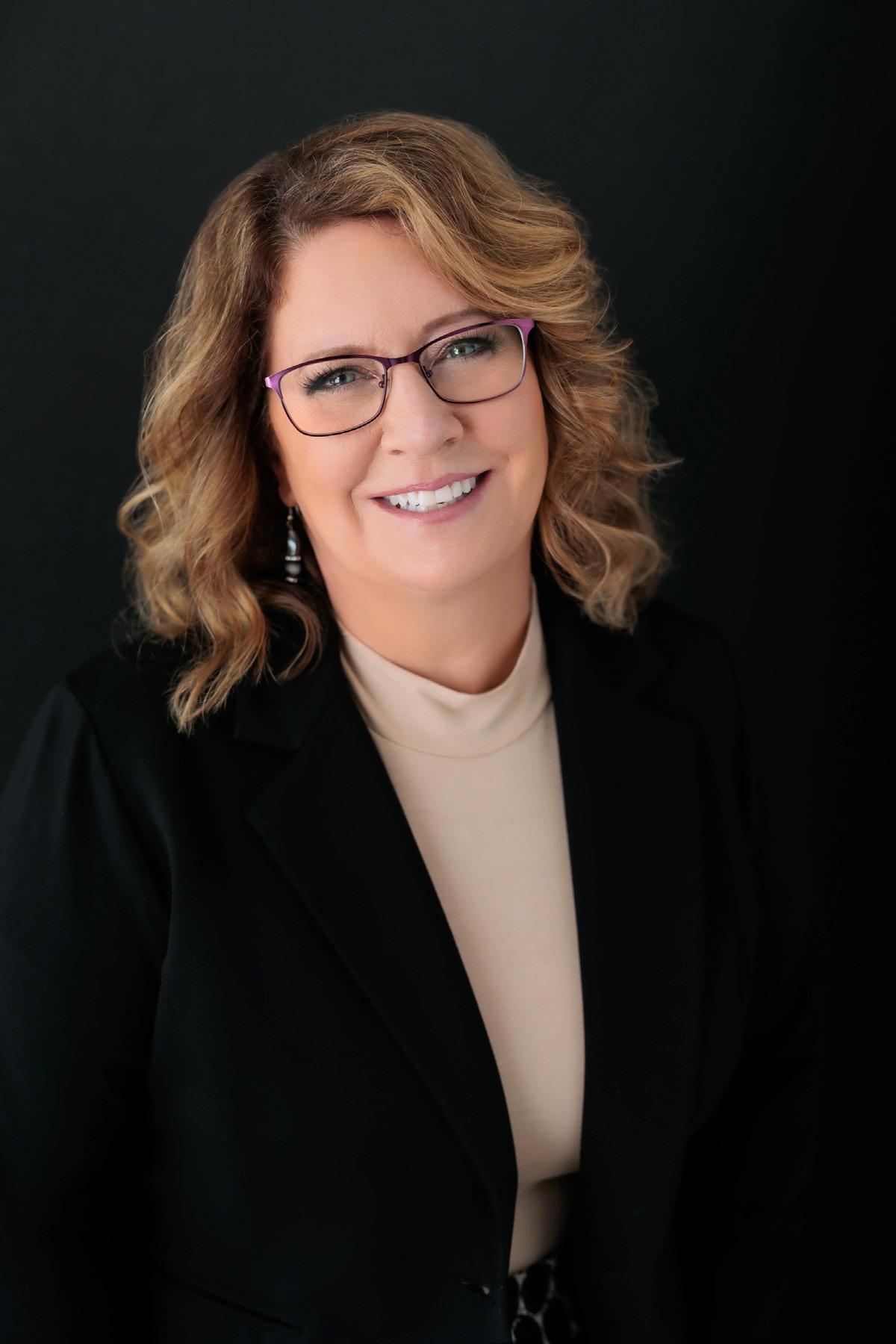
Whether buying or selling a home, I can advise you through the processes from beginning to close.
In today’s competitive market, you need a passionate, local advisor that can help you navigate the home buying and selling process. As a valued client, you’ll receive:
• Expertise on neighborhoods and the local markets
• Innovative strategies to market and sell your home
• Additional insights into listings that are not accessible online
• A proven negotiator who will be with you every step of the way
• A trusted and knowledgeable partner through closing and beyond
Let me put my 25 years of real estate experience to work for you.
C: 303.618.7423
O: 970.264.6673

Barbara@MountainMeadowRealEstate.com

www.mountainmeadowrealestate.info

Only steps away from Smith Lake for kayaking, standup paddle boards and pedal boats! Take full advantage of the boathouse, the Rec Centre with an indoor swimming pool and pickle ball courts, The Crawdad Pond, a sprawling meadow for volleyball & soccer, bowling green, tennis courts, two absolutely amazing gardens that you can stroll through (one is great for hide & seek with your kids & dogs)! Grasmere Lake, two playgrounds, picnic areas with grills, two walking paths and a bike lane!! Walk to Steele Elementary & South High! East access to I25 & a straight shot to Downtown! Two minutes to Old South Gaylord! Six minutes to Cherry Creek!



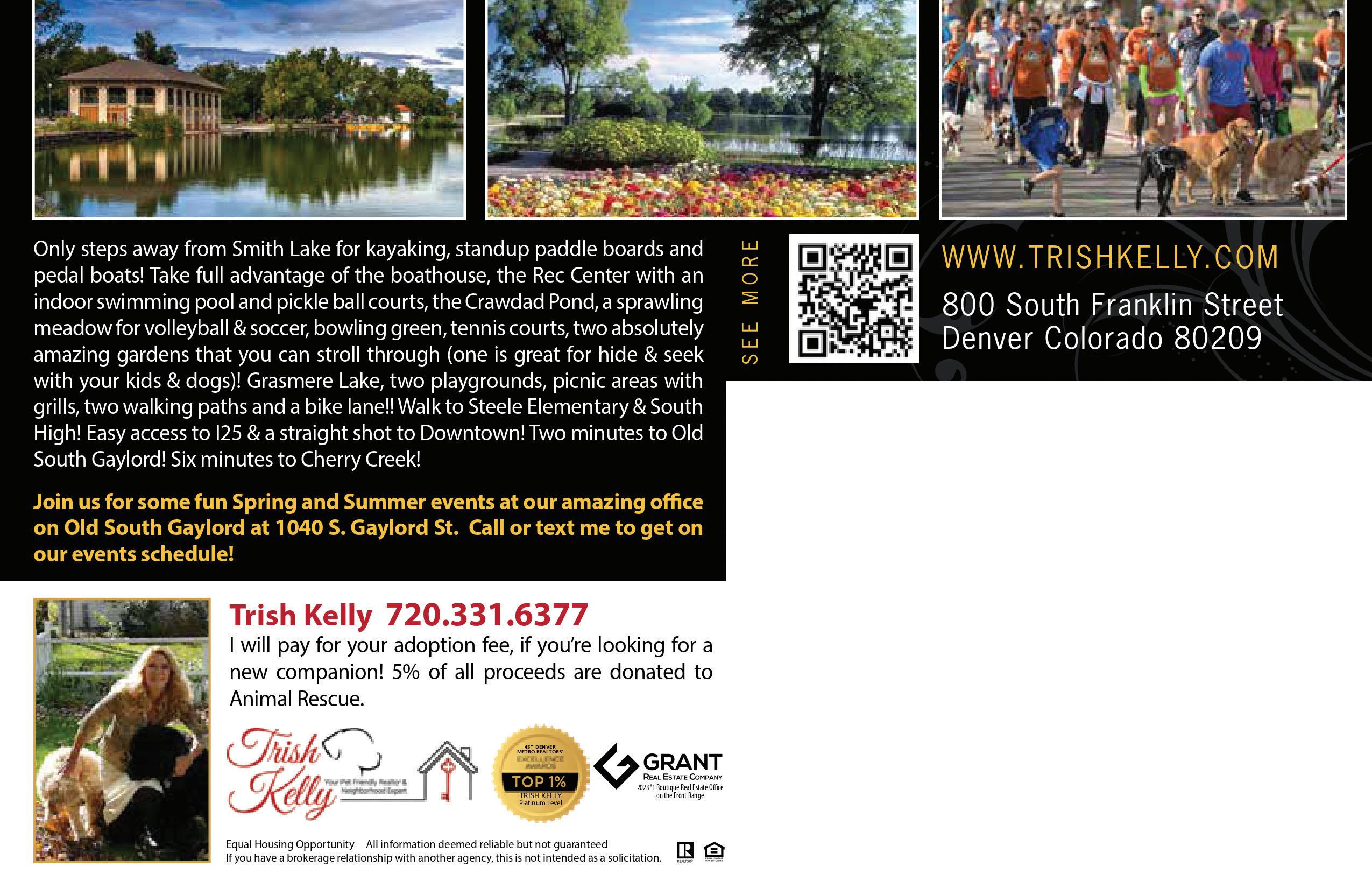


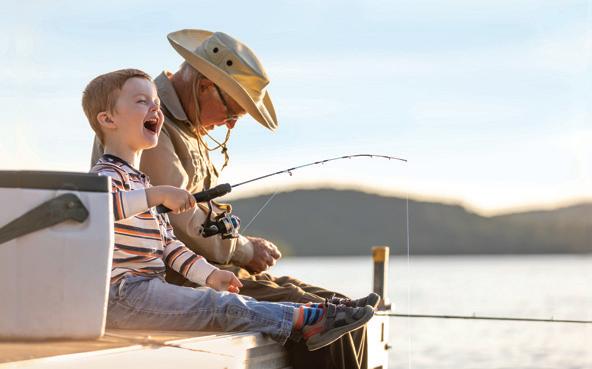

 At Grand Elk Golf Community
At Grand Elk Golf Community

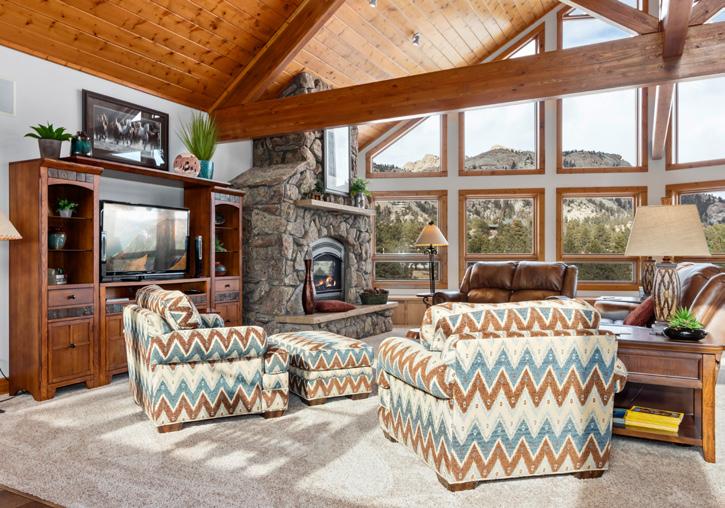
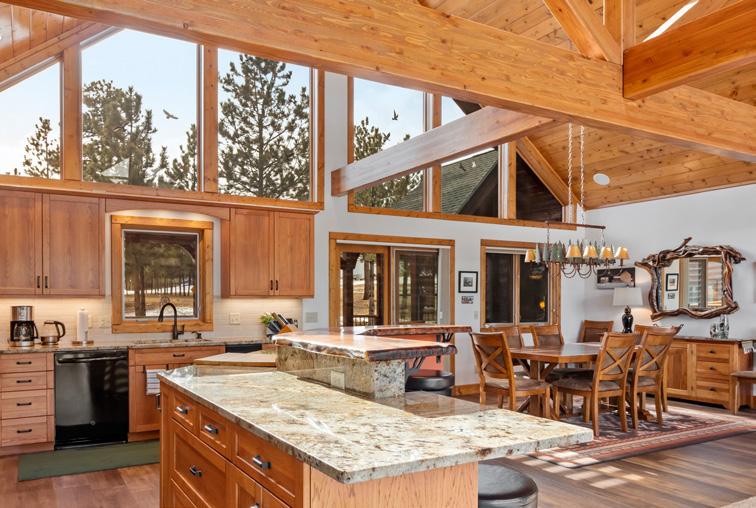
Magnificent in form, function and design, welcome to 1085 North Lane, one of the finest estates in the coveted North End of Estes Park... A magnificent 3.62/acre site awaits, with perfectly framed views to snow-capped peaks, the fascinating granite formations of Lumpy Ridge and the many layers of Black Canyon. Finely crafted, Westover built home offers over 7,200sf of living space, accented with massive timbers, native stone and character-rich woods throughout. Soaring greatroom anchored by the floor-to-ceiling stone fireplace, wall of windows to the views and an amazing kitchen to delight any chef. Luxurious primary suite with spa-like bath and huge walk-in closets plus 3 additional bedrooms for family and guests. Main level home office, sunroom and laundry, plus a lower level family/rec room, hobby rooms and abundant storage. Outside, you’ll find most inviting spaces, with areas for dining, lounging and lots of room for play. Attached 2-bay garage, garden shed with overhead door plus NEW 40 x 50 heated shop with compressed air, lots of power, water hydrants and 1/2 bath to complete the package.
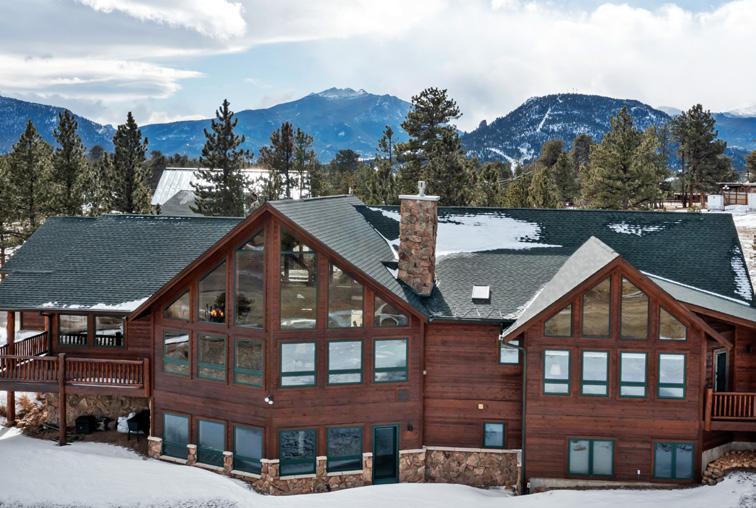
Offered under replacement cost at $2.25m, let’s explore this grand and graceful estate today...


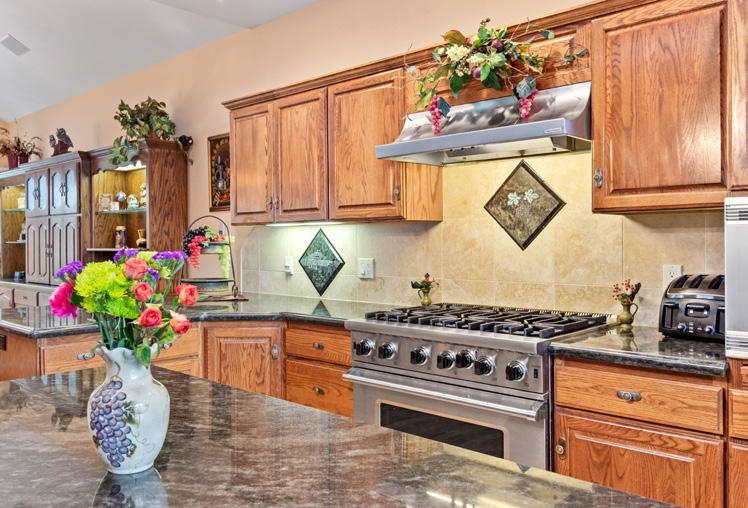
Timeless design and outstanding privacy await from this mountain estate tucked against your own private Aspen grove and overlooking the shimmering waters of Marys Lake. Custom-crafted on a gorgeous 3.71-acre site, with sprawling native meadow and secret gardens out back, you’ll enjoy over 5200sf of living space, expansive decks and secluded patios. Featuring a soaring greatroom with fireplace, kitchen of granite & stainless and space for grand entertaining and quiet everyday living. Spacious primary suite plus 4 guest rooms (including a private 2br apartment, used as a transferable Short Term Rental!). Lots of storage and a 3-bay garage.
All that you’ve waited for in an Estes Park Estate, offered at $1,875,000.

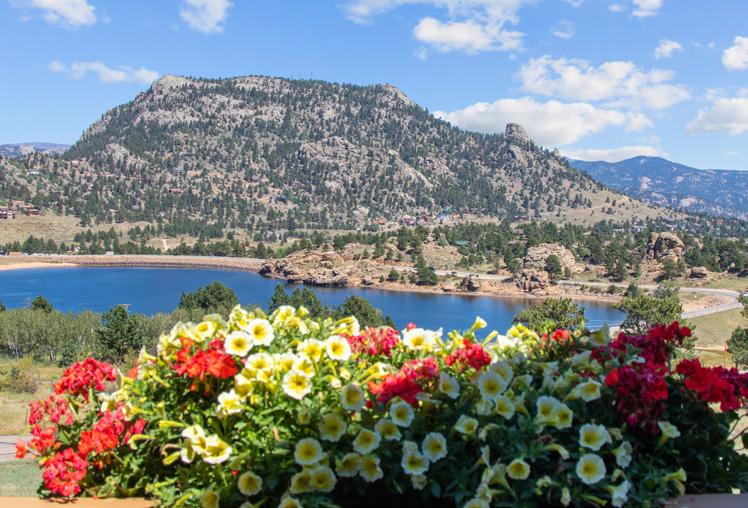

Minutes to Berthoud, Loveland, Longmont & I-25. FA-1 Zoning on 4.34 lush fenced acres w/ NO HOA & NO METRO TAX. Carter Lake, Flatiron & Pinewood Reservoir along w/ TPC Colorado are right around the corner. Primary residence features 1953 finished square feet w/ many upgrades, massive covered wrap around porch, main floor master w/ walk-in closet & 5-piece bath, large main floor laundry, gourmet kitchen w/ granite slab countertops, SS appliances, 5-burner gas range & island, crawl space for added storage & an upstairs w/ a bedroom, full bath & loft that can easily be finished into an identical 3rd bedroom. Detached 3 car oversized luxury garage, 588 sq. ft. apartment w/ living room, laundry, bath, kitchen & open bedroom. Dog house/ kennel & fenced in run, tractor shed, pond, 1500 sq. ft. garden + roughly 70 new trees all on drip system, carport, plenty of storage + there is plumbing & electric for RV/ Boat for 3rd dwelling (pad previously had a double wide).
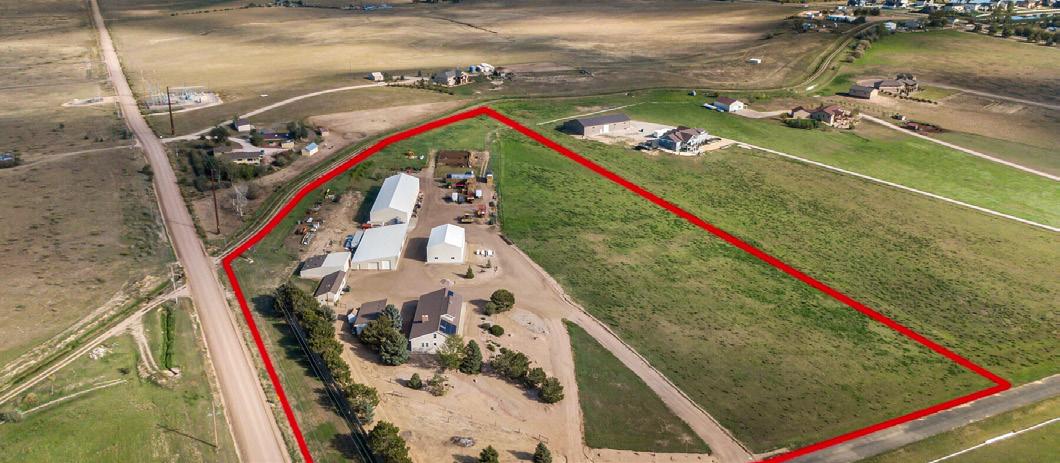

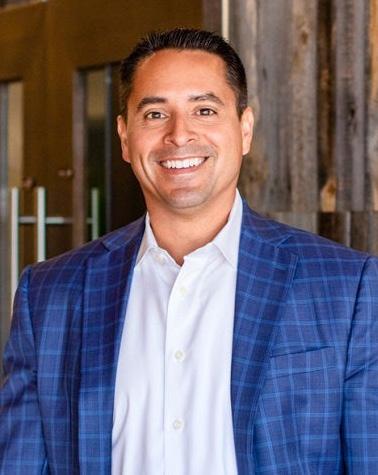









INCREDIBLE Rocky Mountain views & sitting on 11.54 acres. Over 18,500 sq. ft. of garage/shop/storage. Geothermal pole barn primary residence features 4353 finished sq. ft. w/ 4 beds, 2 baths, family/game room, executive office, plenty of storage & an oversized attached 2 car garage. 7200 sq. ft. hay barn/garage. Floral shop features 1083 sq. ft., walk-in refrigeration, kitchen & a 3/4 bath. 5459 sq. ft. garage/shop. 2592 sq. ft. garage/shop w/ welding station & air compressor. 931 sq. ft. drive through garage/shop. Plenty of covered & uncovered parking. Bring your cattle, horses or farm animals as property is zoned AGR-NEC. Minutes East of I-25 & Old Town Fort Collins. Come see why Fort Collins is frequently voted as one of the best places to live in America.
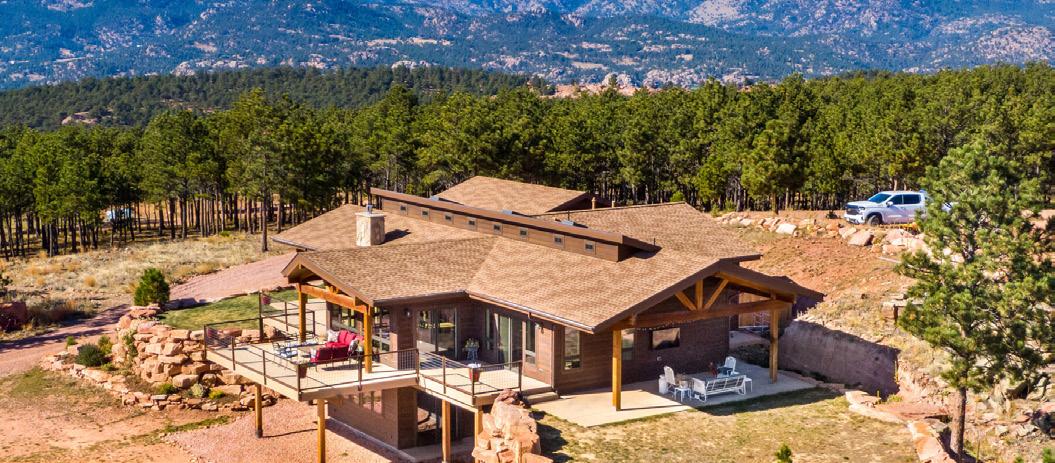
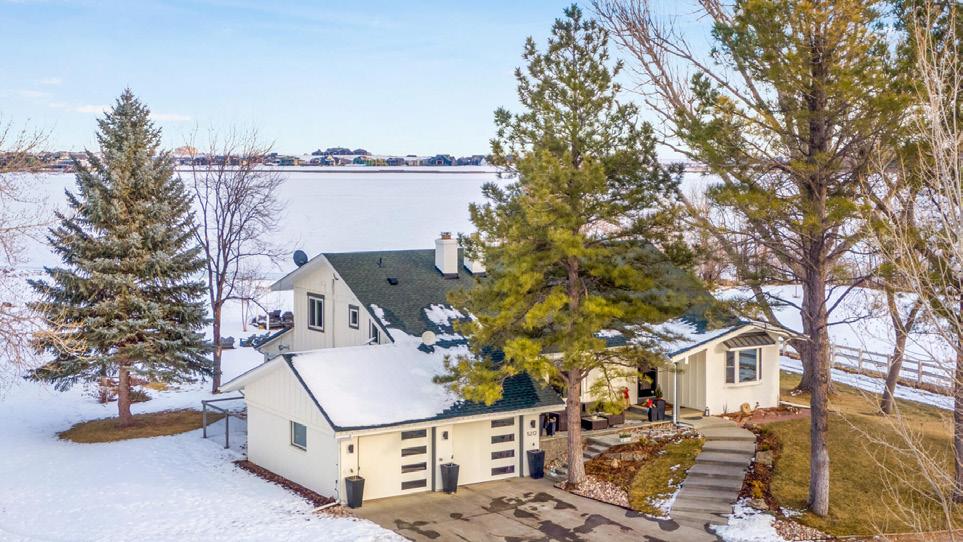
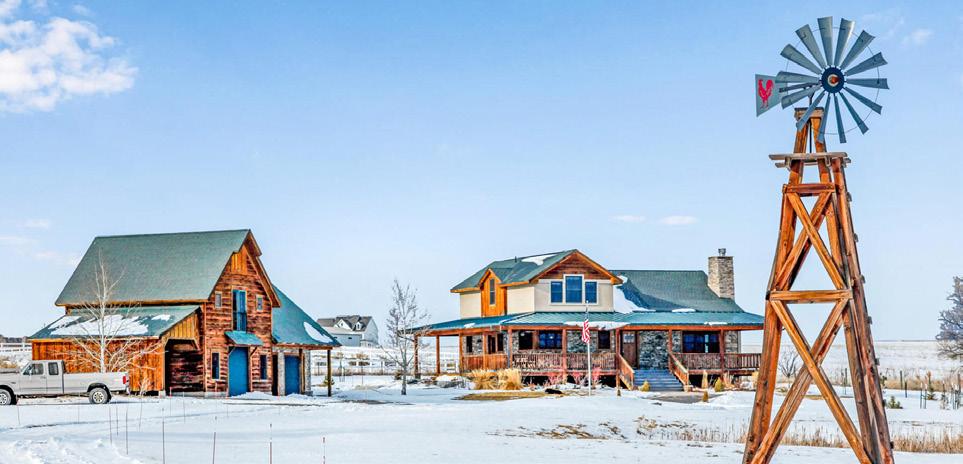
Billion-dollar views of the Rocky Mountains and city lights including views of DIA, Denver, Pikes Peak and Longs Peak. Perched on top of Eagle Ridge with Whispering Pines and minutes to downtown Lyons, Longmont and Boulder. This estate was built in 2018 and features 3 lots and nearly 60 acres. Nestled in complete seclusion at the end of a private road. A combination of sustainable living and architectural flair. Equine friendly featuring two paddocks and local riding trails. Firing range, wedding or large gathering overlook, private family camping sites, helicopter pad, trails and surrounded by hundreds of acres for added privacy. Only at 6798 in elevation and you can hunt on your own land or enjoy the nature and wildlife.
Work & Play from home in this rare LAKEFRONT property featuring 5.2 acres and FA 1 Zoning. INCREDIBLE LAKE & ROCKY MOUNTAIN VIEWS + NO HOA & NO METRO TAX. Bring your toys, horses & or farm animals or just enjoy the park like setting & everything this home has to offer. TPC waterfront lots on Lonetree Reservoir are selling for $1.22 Million. Enjoy this acreage property plus all the amenities TPC & Lontree Reservoir have to offer at a much more affordable price. This home features kayak & paddle board lockers, covered patio & pergola, 39’ boat dock, private beach, outdoor shower, oversized concrete patio w/ gas fire-pit, 2920 sq. ft. RV garage/shop/barn which includes 2 stalls and 2 tack rooms. Additional RV parking w/ hookups & dump station. Second guest house is permitted as an extended family dwelling. Primary residence has been completely remodeled inside & out & features 4 beds, 5 baths, gourmet kitchen w/ 42” gas range, double ovens & a pot filler, granite slab countertops & center island w/ wrap around breakfast bar. Primary bedroom w/ retreat features a walk-in closet, 5-pc bath & private balcony.
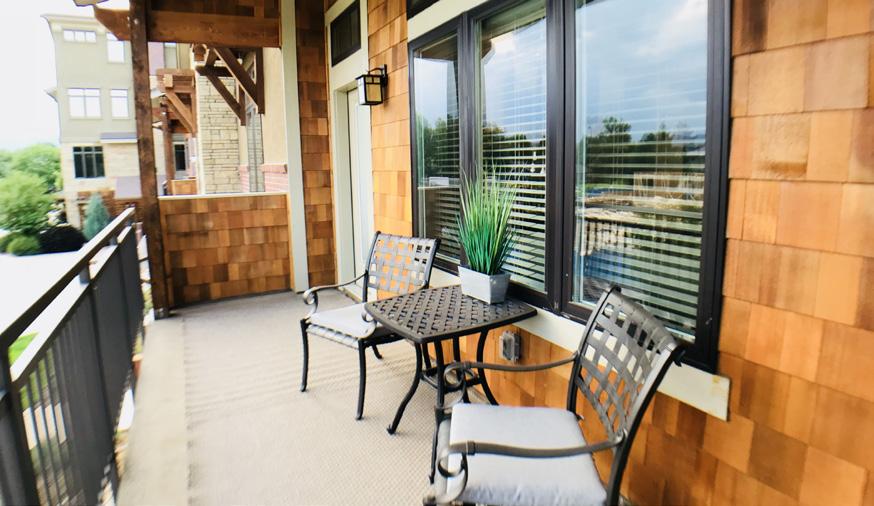
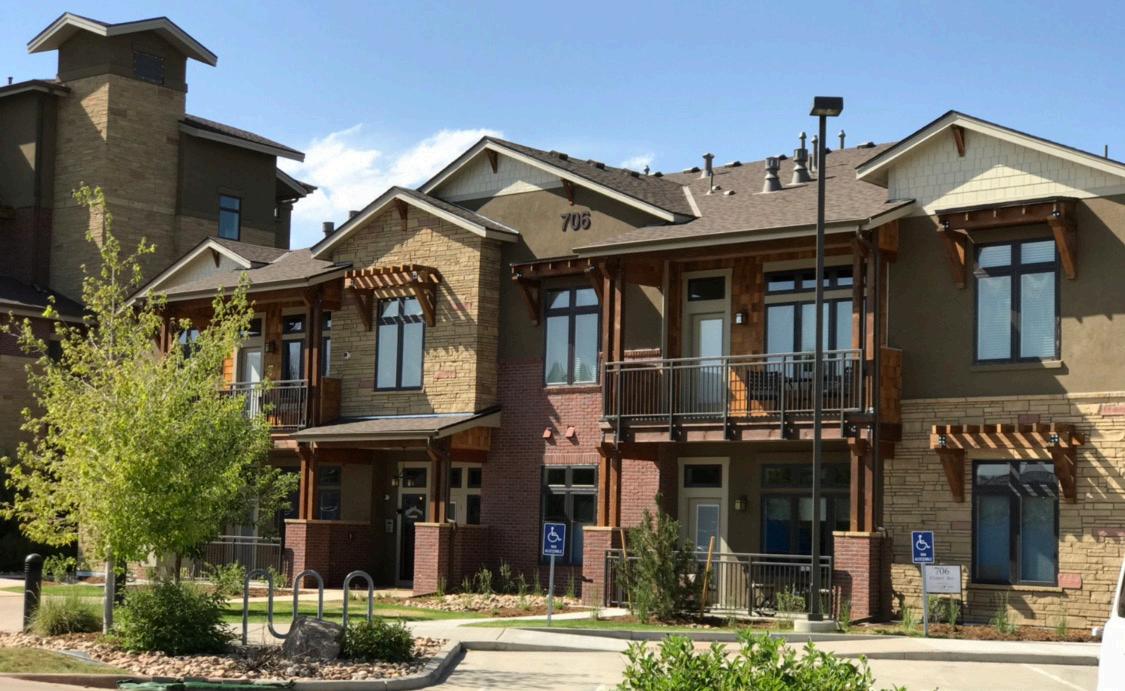
3 beds | 2 baths | 1,518 sqft | | $810,000
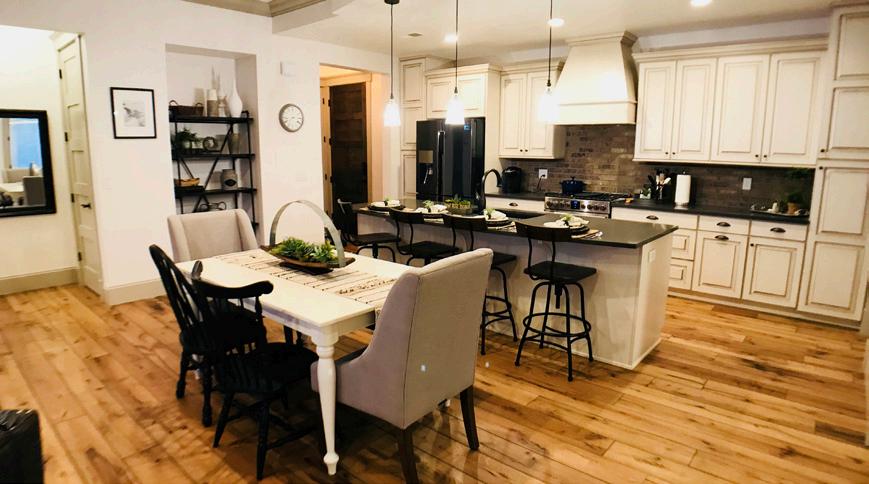
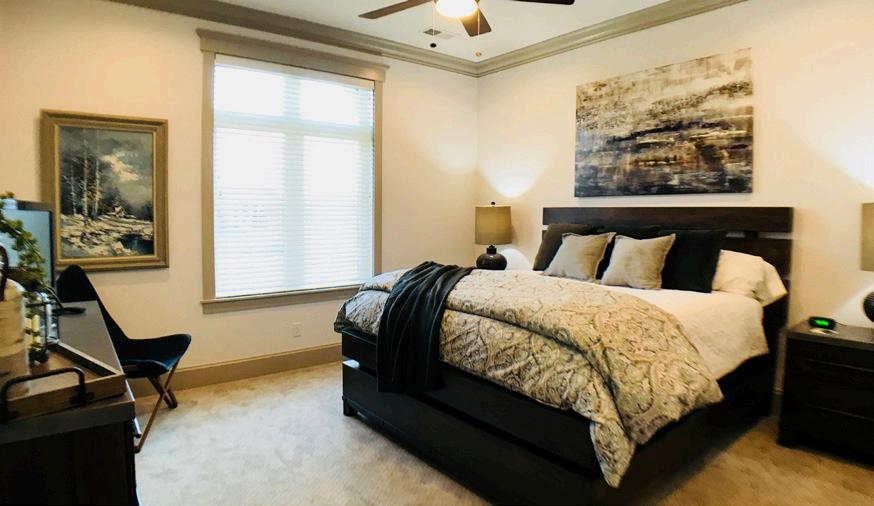
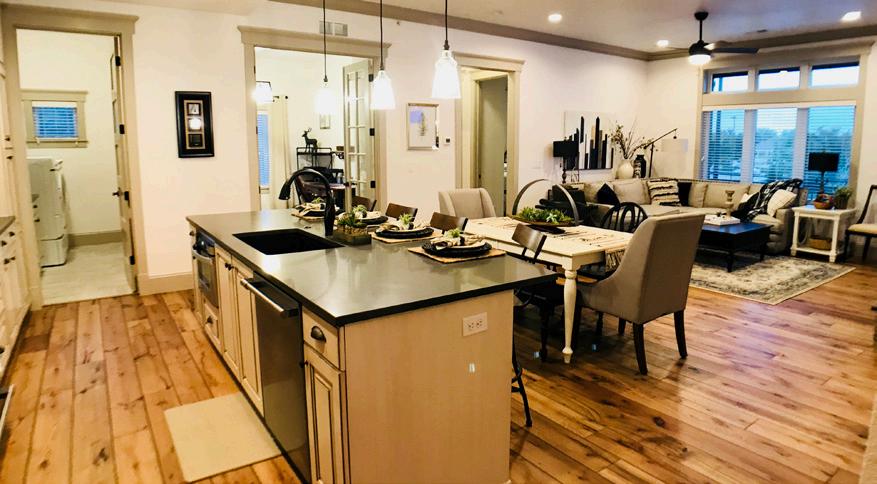
Immerse yourself in the elegance, space, and comfort of this luxurious condo in a central Fort Collins location! Exuding a timeless character, its interior displays stately crown molding and decorative baseboards accentuating the neutral color palette. Multiple windows, volume ceilings, and rich hardwood-style flooring lend a bright, welcoming vibe to the living room where you can entertain guests by the raised-hearth brick fireplace. Fully equipped for the home chef, the open-concept kitchen showcases stainless steel appliances, granite countertops, handsome cabinetry, and a dramatic backsplash. Take advantage of the large pendant-lit island’s extra seating and prep space.
Sunlit and generous in size, the bedrooms are adorned with ceiling fans to keep you cool on summer days. Topping them all is the primary suite where you’ll have a walk-in closet with built-in organizers and a tastefully tiled 4-piece ensuite with a double vanity. Adjoining the main gathering areas is a picturesque balcony where you can enjoy breathtaking panoramas while sipping your morning coffee or relaxing with a nightcap. Convenience is yours with a keyless entry, secure garage parking, and an in-unit laundry room. As a premium perk, all this is close to restaurants, shopping, recreation, and the CSU campus. Why just read about this enviable lifestyle when you can experience it yourself? Come for a tour before the opportunity is gone for good!
FRED PORTER OWNER/BROKER
970.231.4272
fred@porterrestate.com
porterrestate.com
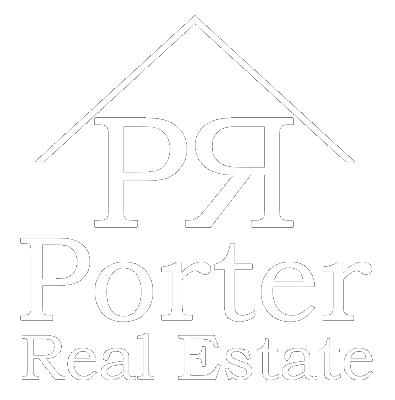
$1,700,000 | 5 BEDS | 7 BATHS | 6,761 SQ FT
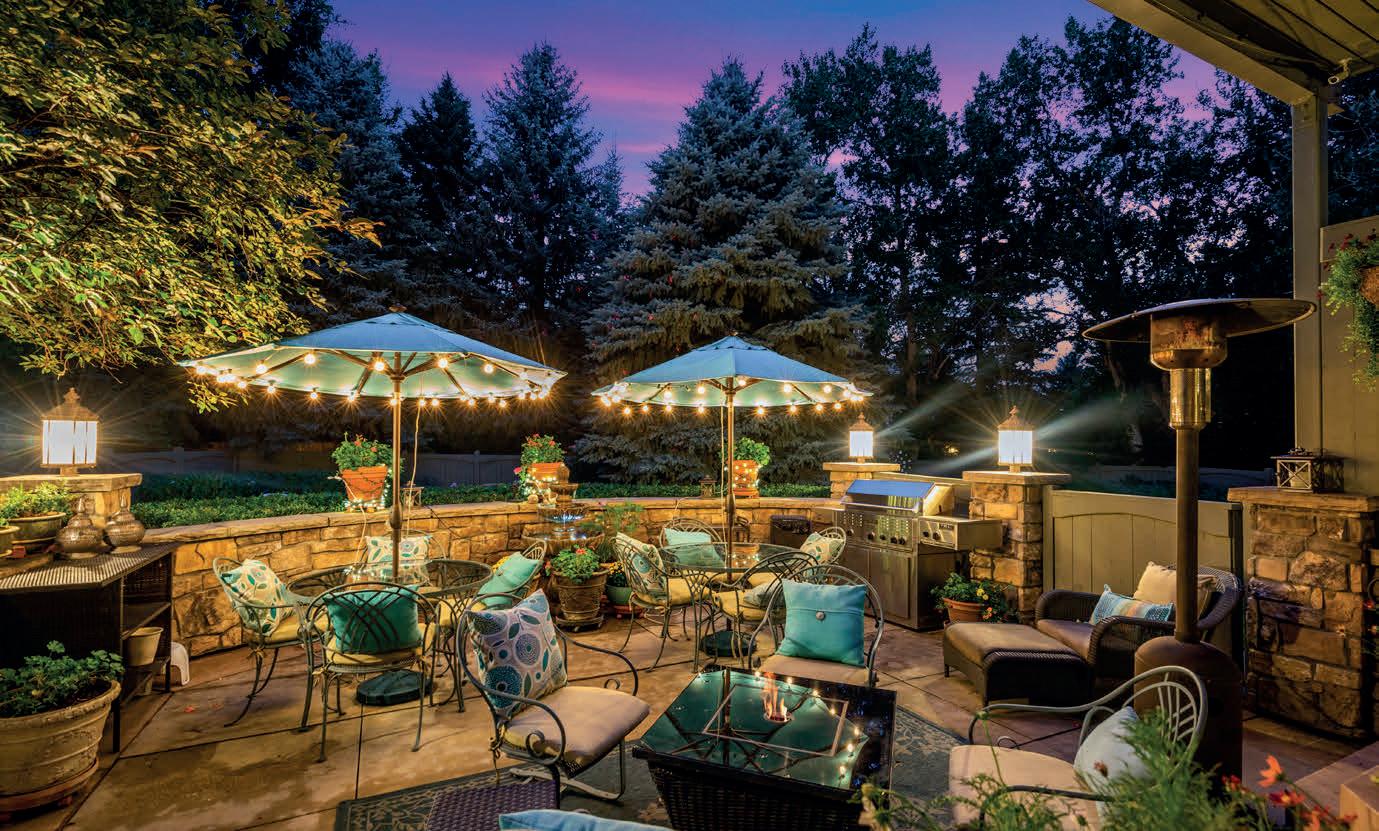


Unmistakably this home is heralded among the finest in the city. Nestled in an enclave of 20 custom homes in southeast Fort Collins this remarkable residence is located at the end of the cul-de-sac for total privacy. Designed by noted architect John Dengler, this home exudes comfort, craftmanship, and originality because of meticulous attention to detail. The expansive foyer creates a warm welcome with views of what might be a library and music room, and another view captures a glimpse of the formal dining room that only exists in homes of this stature. The sweeping stairway serves as the focal point upon entering the home.
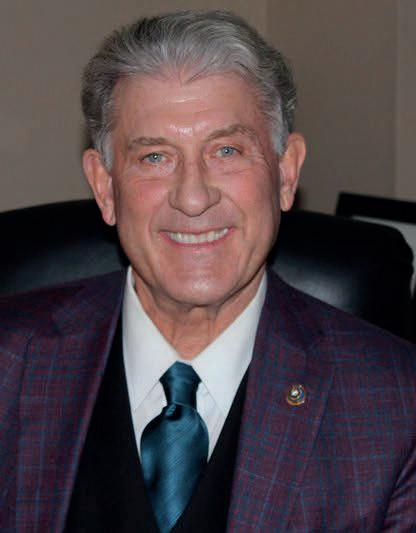
BROKER ASSOCIATE | PARTNER
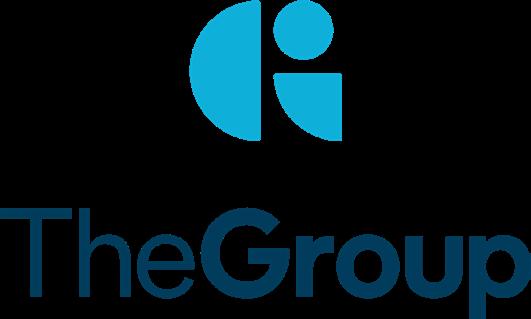
C: 970.690.0505
O: 970.223.0700
bwest@thegroupinc.com www.2FortCollins.com
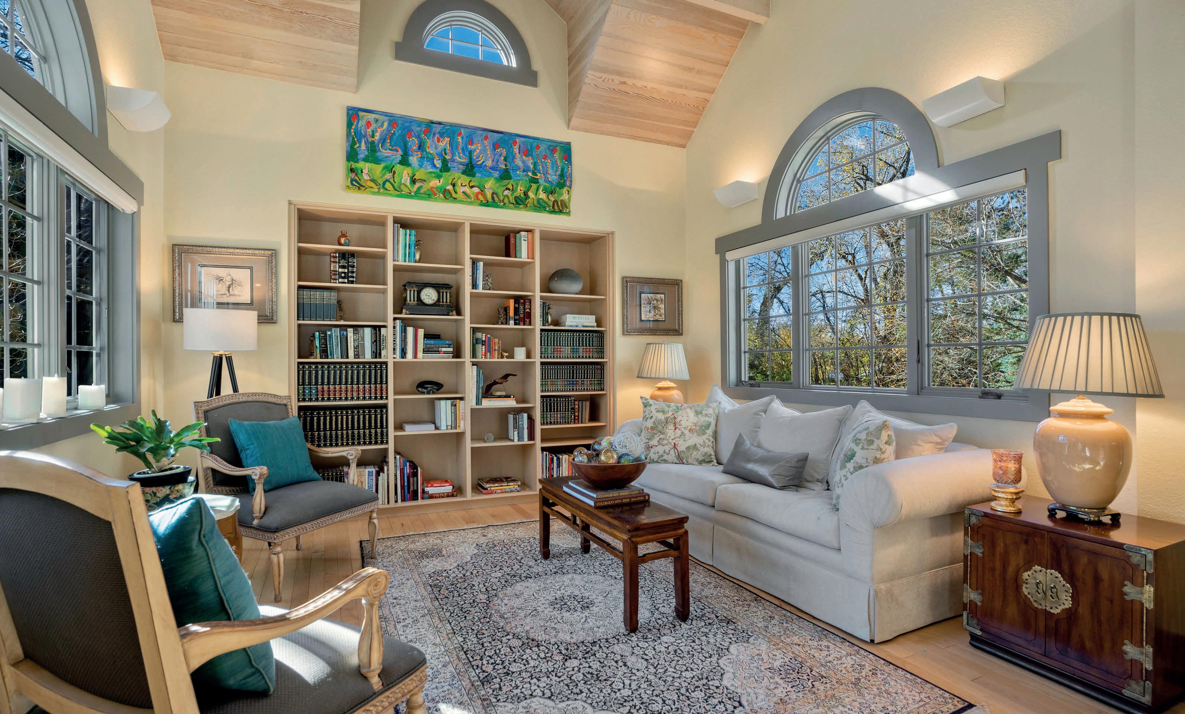
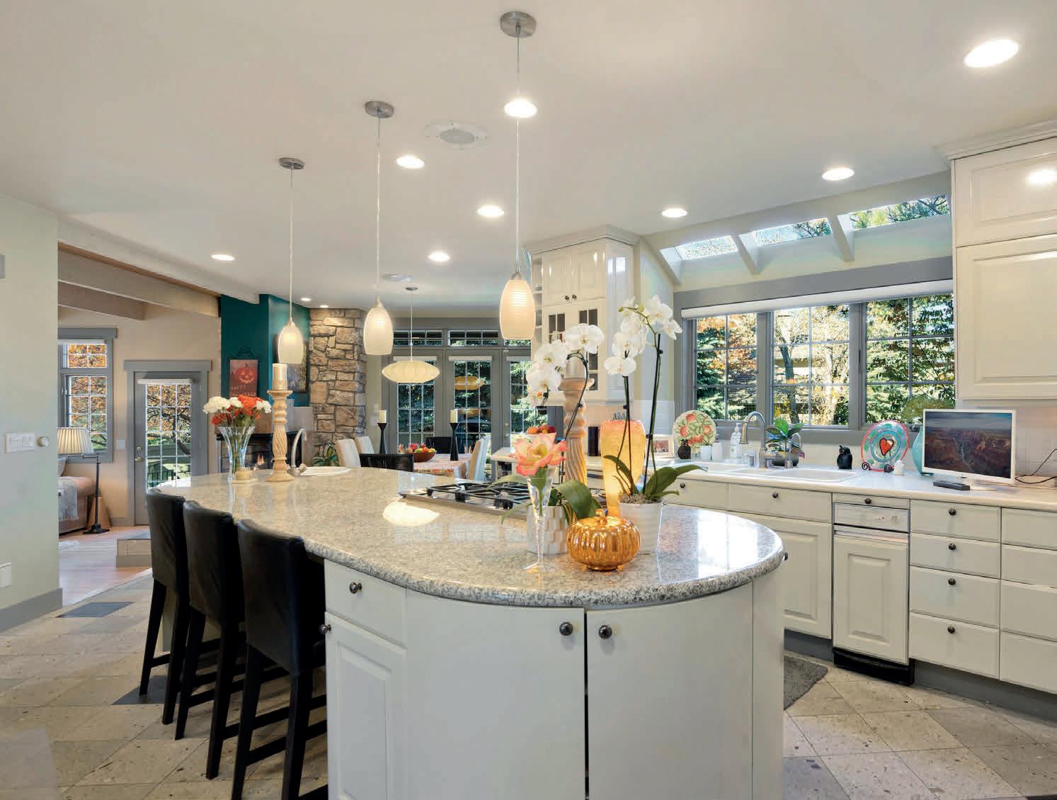
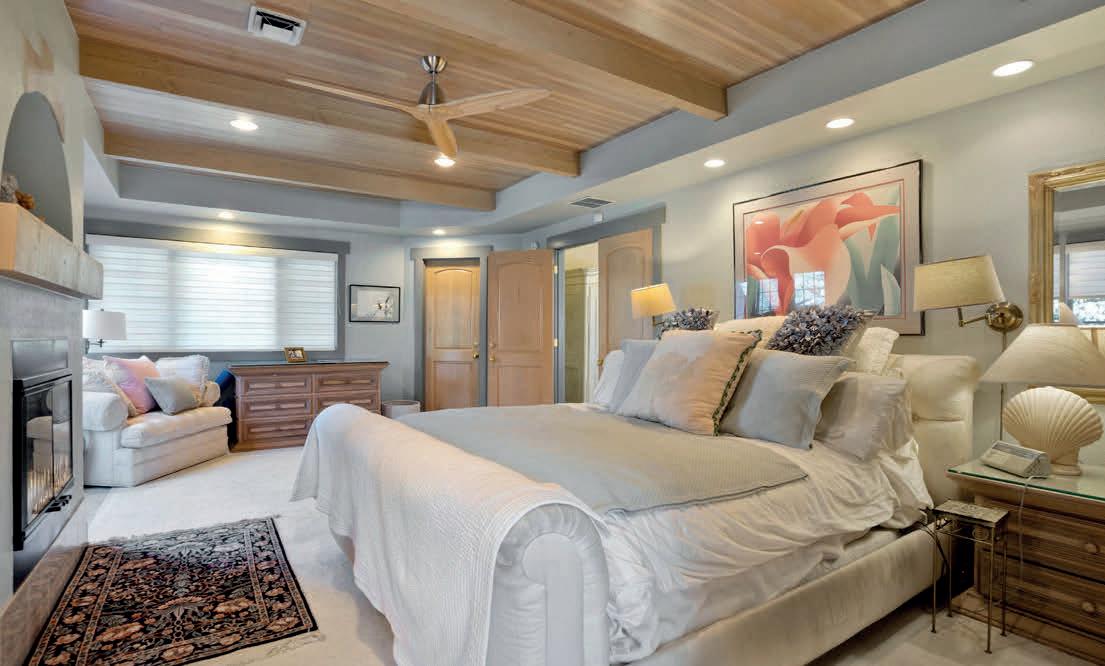
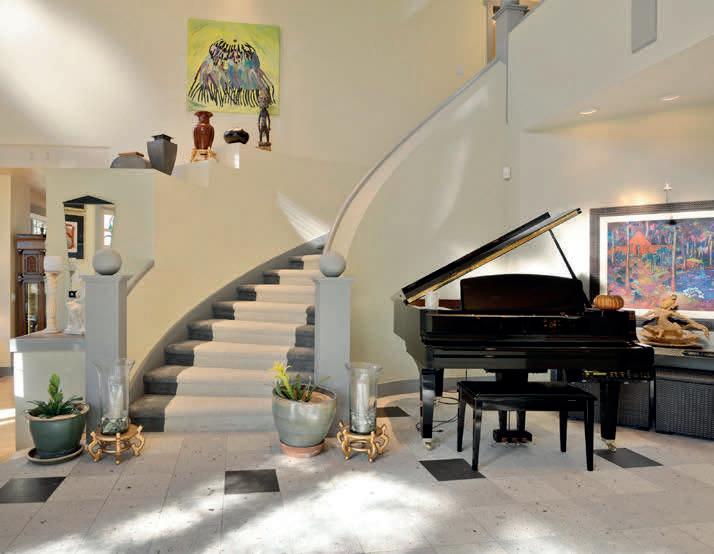

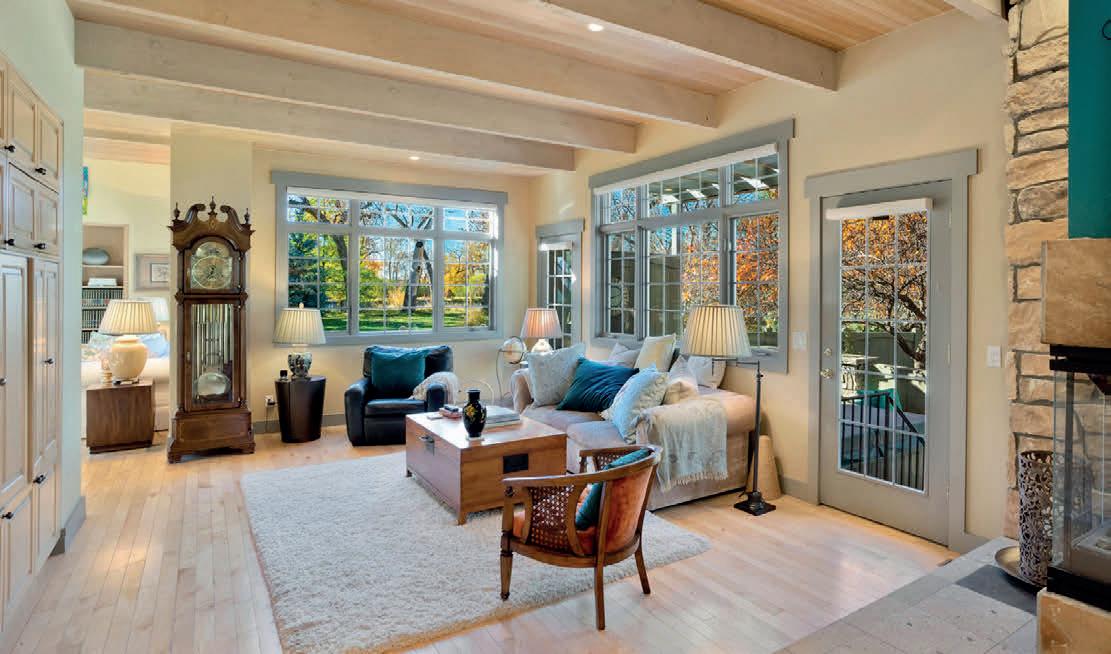

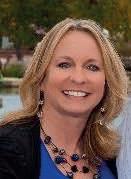
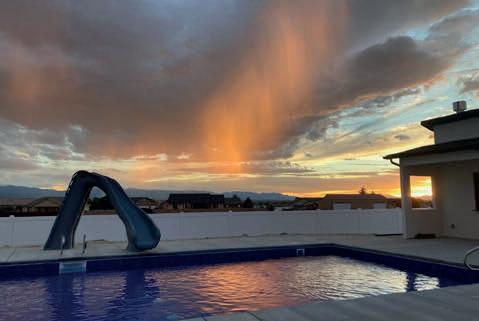

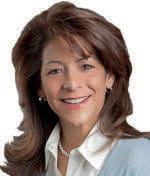
This exquisite home has it all — beauty, style, space, open concept, modern amenities, and beautiful mountain views! The quality of workmanship makes this one of the finest homes in the area. The home was designed for entertaining. You’ll feel welcome as soon as you walk into the large great room with a fireplace and 2 sitting areas. The beautiful kitchen features quartz countertops, stainless steel appliances, microwave drawer, large walk-in pantry, double oven, gas cooktop, island seating as well as an attached dining room. Patio doors take you out to a covered patio, a salt water pool, another covered patio attached to the poolhouse and an uncovered patio all surrounding the pool with magnificent views of the mountains. The large primary suite is well designed with a 5-piece bath featuring a walkin shower, a beautiful freestanding bathtub, 2 sinks with separate vanities, and it opens to a large walkin closet that is, conveniently, attached to the laundry room. The basement is an entertainer’s delight as well with a wet bar, wine refrigerator, game room, 2 living areas, 2 bedrooms and a bathroom. Not to mention that every bedroom has it’s own walk-in closet and toilets are self-cleaning! Every space details class, comfort, thought and care!
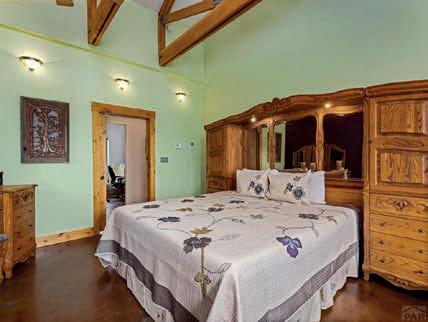
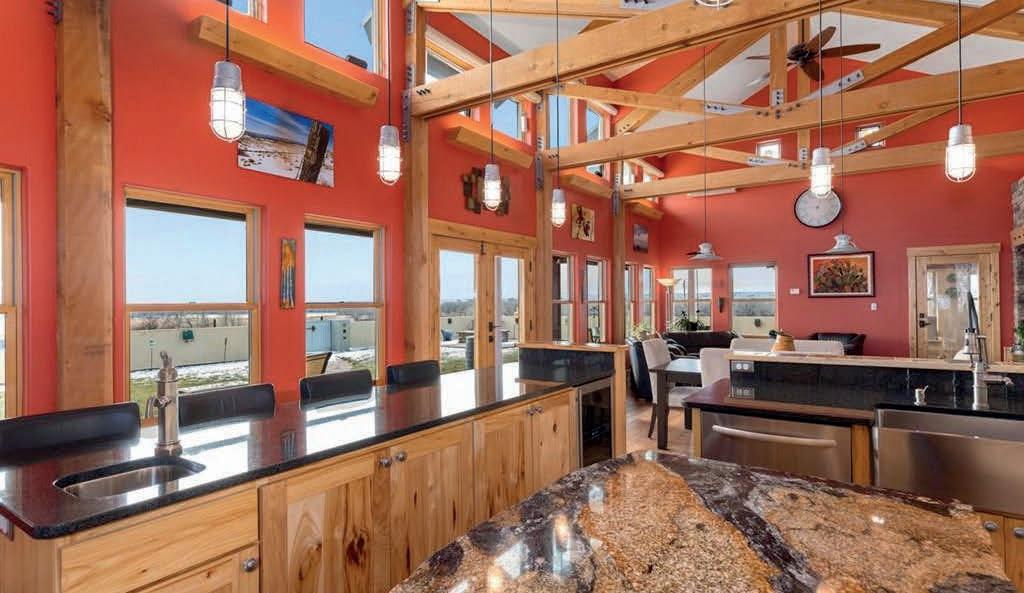
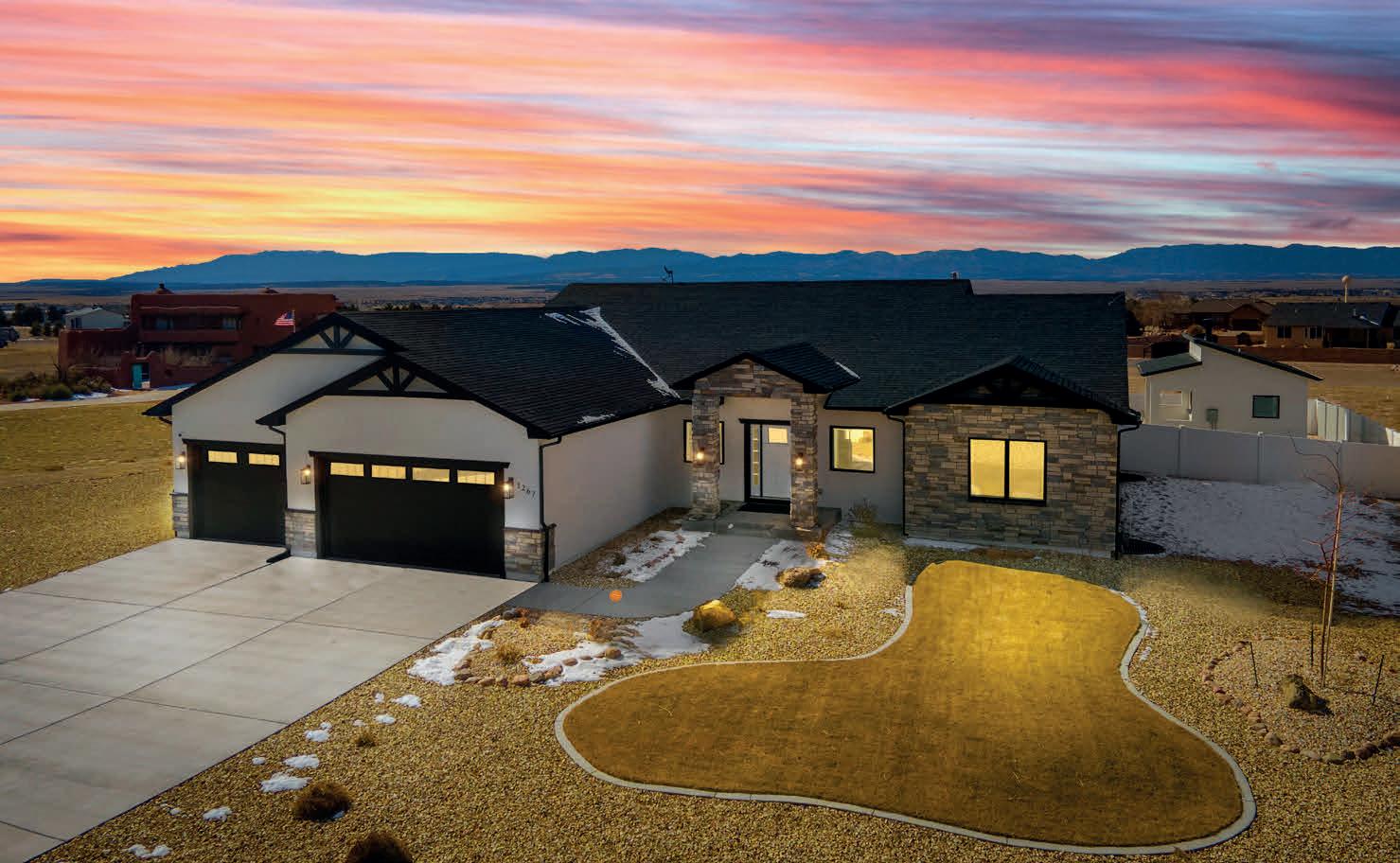
$1,250,000 | 3 BEDS | 5 BATHS | 4,960 SQ FT
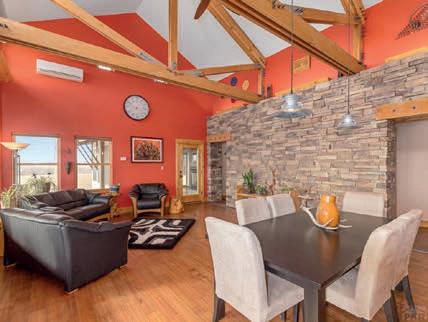
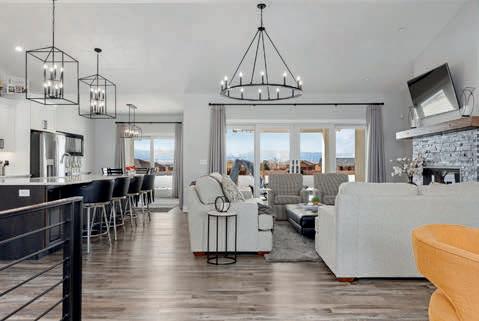
Incredible 3 beds/5 baths/5 car home, 14 miles north of Pueblo, sits on 35 acres of rolling land with arroyos. This stylized home was specifically built with energy efficiency in mind. Beginning with the open floor plan Great Room with 20ft vaulted ceiling and exposed wood trusses, large windows and interior rock wall allow for passive solar heating. Hardwood, concrete flooring w/ hydronic in-floor radiant heating, mini-split heating and A/C units, high efficiency boiler (for an indirect heating system), 6 inch SIP constructed walls/lids and a 22 gauge Zincalume corrugated metal roof all help to keep your in house costs at a minimum. Features include custom built wood cabinetry, solid wood doors/ trim/baseboards, granite countertops, styled lighting fixtures, electronic windows/coverings. Spacious hallways lead to the amazing primary wing of the house, with an office and gym (which can be converted to 2 more bedrooms if needed). There is also a comfy Den and Sunroom w/fireplace on the main level. 4 foot wide staircase to basement features a studio/workshop, storage room, full bath and family entertainment center. Exterior features include a traveling covered patio leading to the hot tub and 4-person sauna, courtyard with custom light sconces, open patio area, detached 20’x30’ insulated garage/workshop and VIEWS GALORE! From Pikes peak to the Greenhorns, morning to night, this open space will feed your soul.
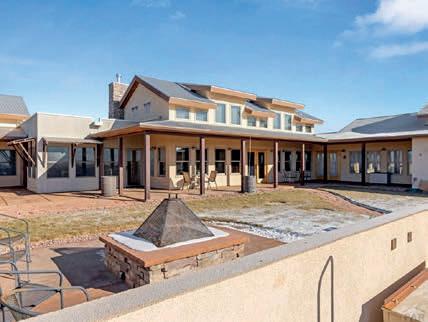
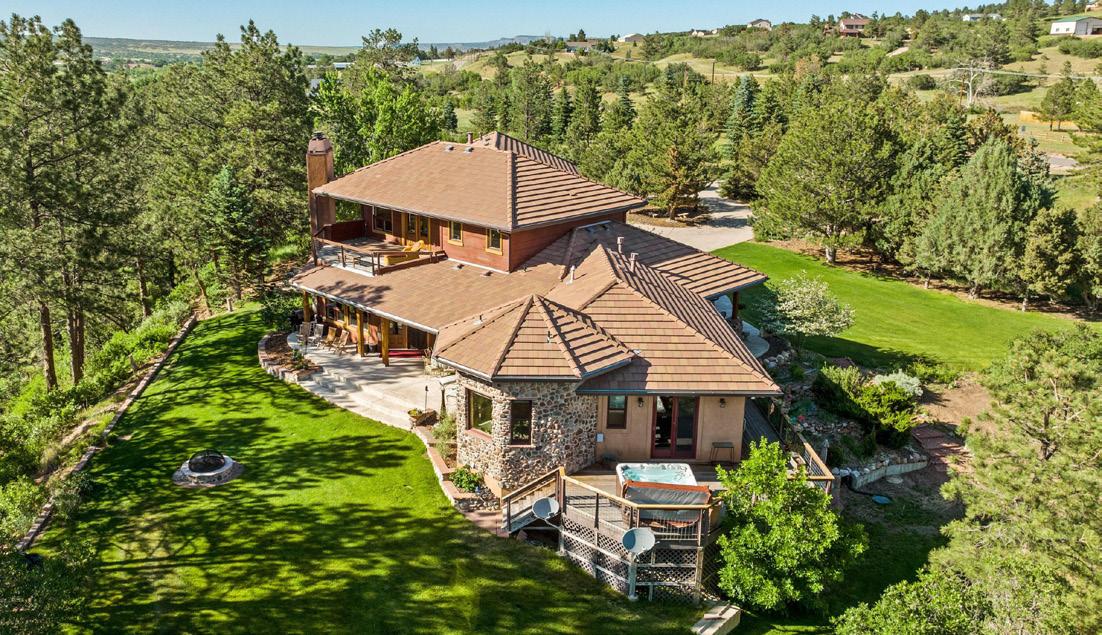

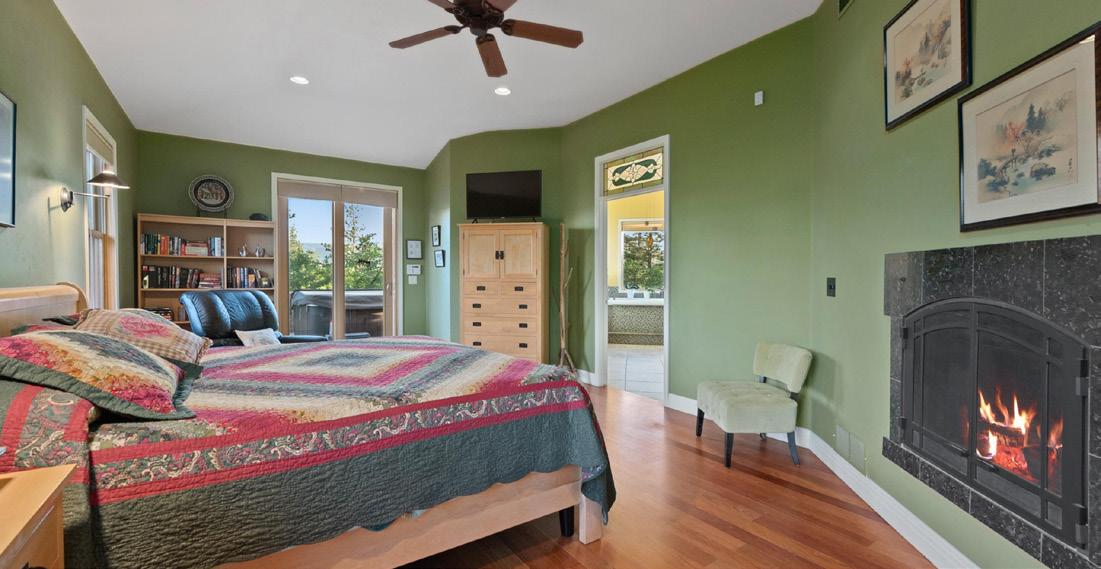
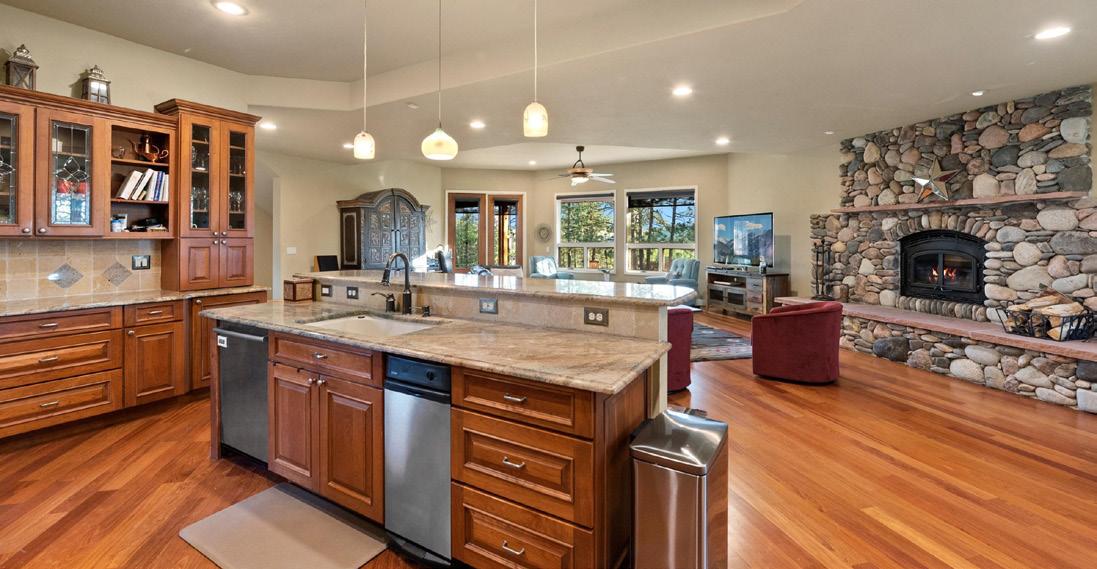

PRICE REDUCED. Stunning Custom home located in desirable area south of Sedalia and west of Castle Rock. The wooded 7.4-acre lot offers privacy and is situated on a bluff overlooking West Plum Creek with unobstructed views to the west of Pike National Forest. The spacious Great Room includes a beautiful stone, wood burning fireplace and exits to a relaxing patio and manicured backyard with fire pit and a secluded deck. Custom kitchen includes an island and opens to the Great Room. Large Dining Room for entertaining or those large family gatherings. You will love the large pantry. The Master Suite includes a gas fireplace, large bath and walk-in closet and exits to a private deck with hot tub and great views. There is a second bedroom on the main floor with a full bath and walk-in closet. Main floor laundry room and mud room are next to the exit to the large 3-car garage. The study is adjacent to the entry. The second floor features a large home office, built-in cabinets, wet bar, bedroom and full bathroom. From the office, you exit to a deck that overlooks the backyard and more views to the west. Walk-out basement includes bedroom, attached bath, and 2 bonus rooms that could be used as bedrooms, media room, or game room. Extra-large mechanical room with built-in cabinets, great for hobbies. This home was built with attention to detail. Beautiful Brazilian Cherry floors on main floor, slate entry, custom light fixtures, stained glass and more. Lots of trees provide privacy, manicured lawn front and back, fire pit and flowers. Relax in your hammock and enjoy the views and peacefulness through the trees from rear deck that sits atop the bluff. You must see this wonderful home.
Jim Graver BROKER/OWNER
303.588.0502
jimgraver@comcast.net
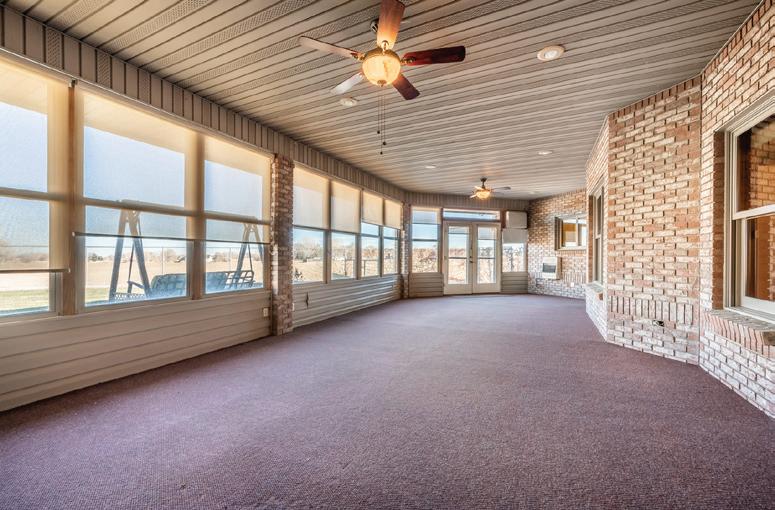
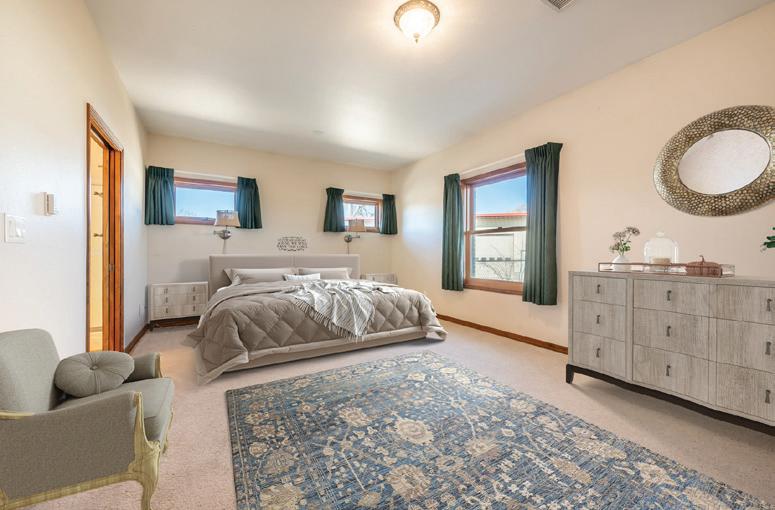
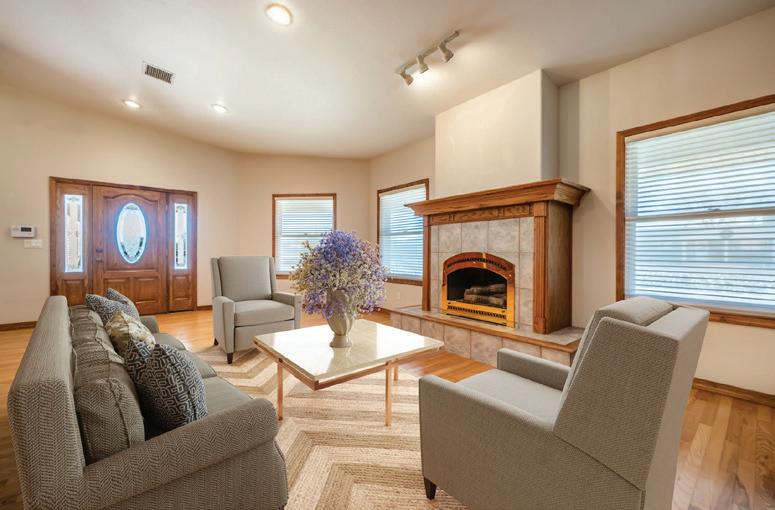
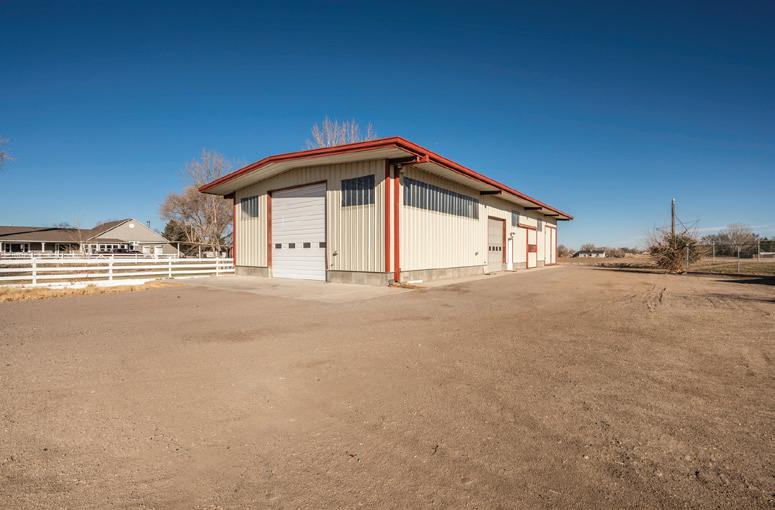

Offered for $992,000. Located in the highly-desirable St. Charles Mesa area, this custom- built, one-owner home provides for contemporary living and gracious entertaining. Featuring approx. 9000 sq ft of living area, allbrick construction, 5 bedrooms, 6 baths, an expansive great room with 12 ft vaulted ceilings, welcoming gas fireplace, & quality hardwood flooring. This desirable open floor plan combines kitchen & great room to accommodate for large gatherings. The spacious, caterer’s and cooks-delight, custom-kitchen is complete with Thermador gas range, custom cherry cabinetry, granite counter tops, double oven & breakfast bar. Relax in the luxurious primary retreat with 6-piece bath, expansive walk-in closet & cabinetry. Surprise! Each main-level bedroom includes a private bathroom. Formal dining room is very open with bar sink, convenient linen/dinnerware cabinetry and accesses the adjacent enclosed sunroom. Enjoy privacy in the TV viewing room. The functional office boasts handy built-in cabinetry/counter tops & bathroom. The ultra-handy 15 x 20 Laundry room offers loads of cabinetry/ counter tops and adjoins additional storage room with wall-length cabinetry. The basement includes an immense family room, two bedrooms that share a 3/4 bathroom and an unfinished area provides more options. Other highvalue features include efficient, comfortable, radiant hot-water heat. 8 car attached heated garage, low-maintenance exterior, and detached 40’x 60’ heated barn/RV garage. A special home!
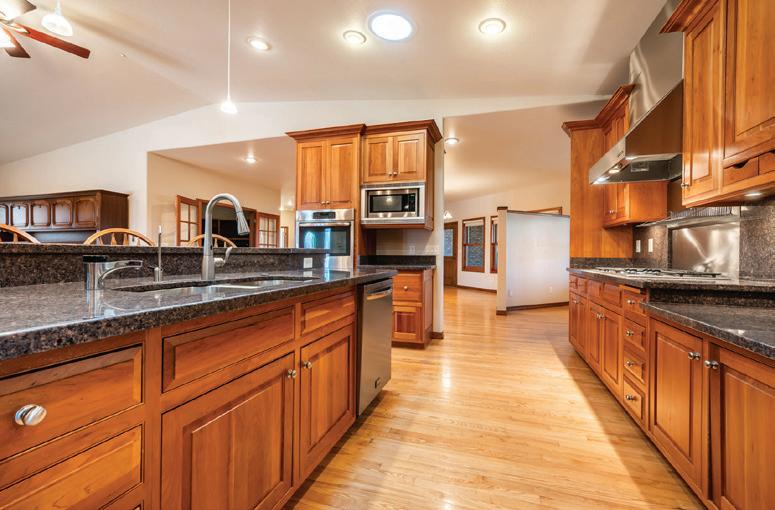
C: 719.240.0325
O: 719.586.8723
casey@teamgarymiller.com

teamgarymiller.com

License# FA40034600
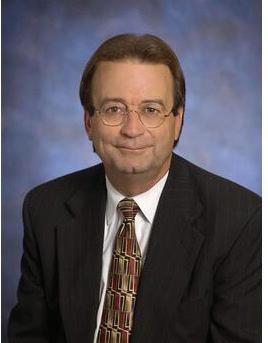

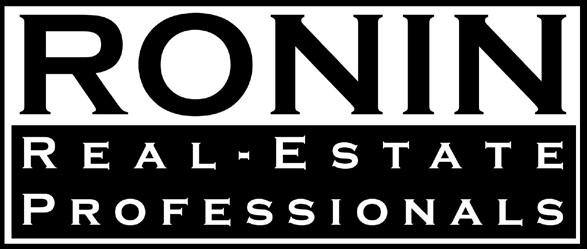
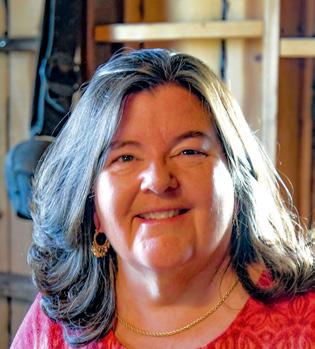


Listed for $925,000
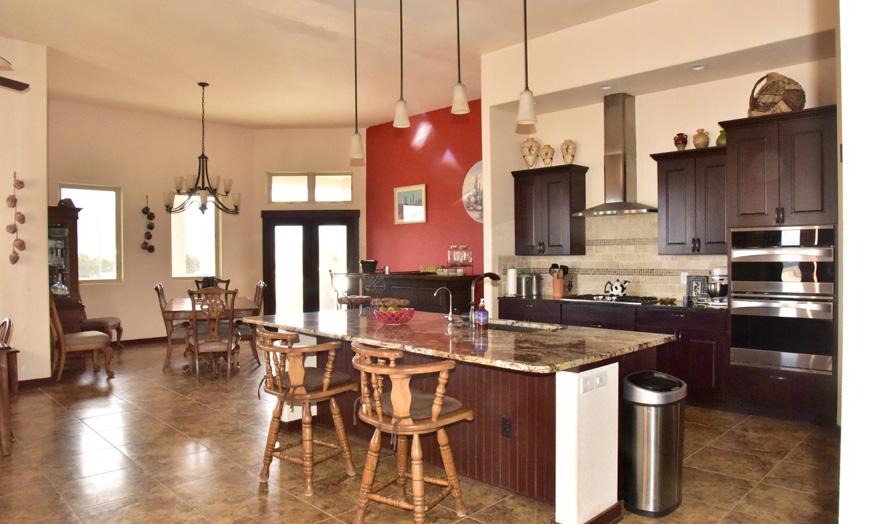
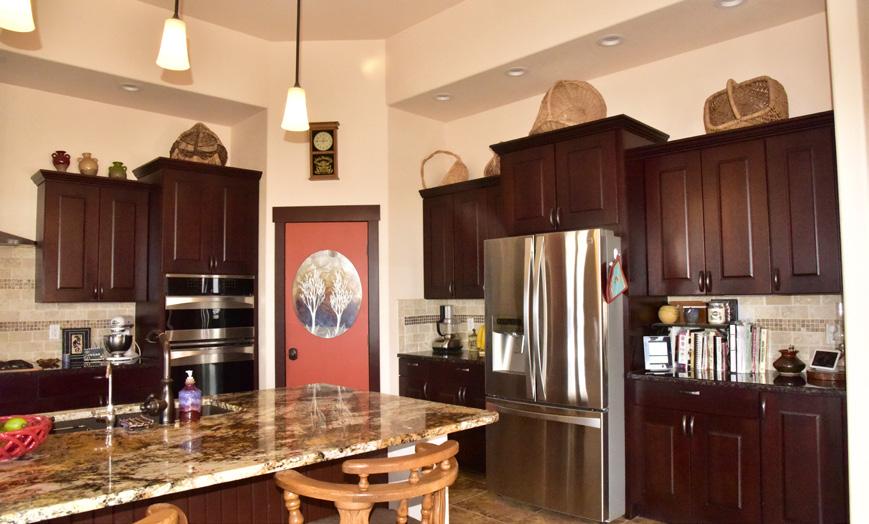
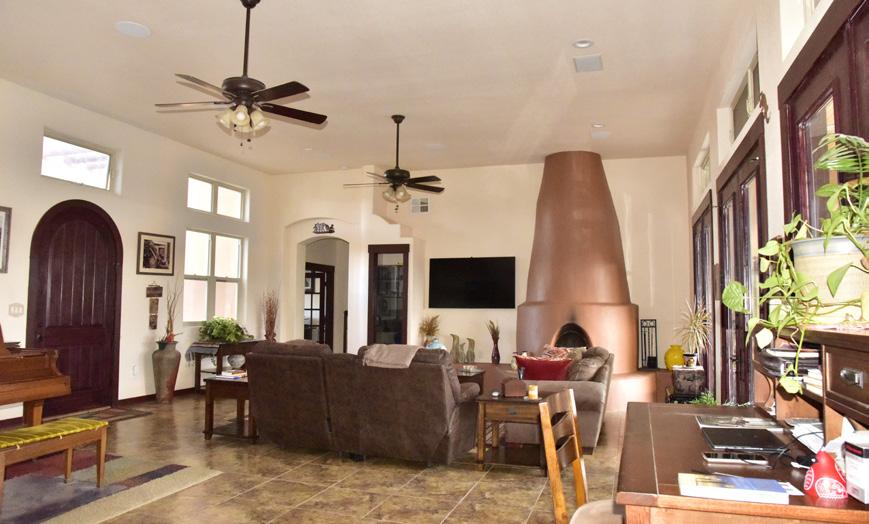
Come and enjoy your coffee or cocktail on the porch and watch the awesome sunrises and sunsets in this Southwest style home on 88 acres with beautiful 360 degree views. There are windows all through the house that bring the outside in. Home was custom built in 2013 and is powered by solar electricity connected to the grid and has solar hot water. Radiant floor heating provides plenty of heat for the winter months and evaporative coolers provide cooling in the summer. There is built-in surround sound in the living room along with outside speakers for the back porch. Bedrooms 2 and 3 each have a private bathroom. The home has plenty of room for large gatherings. Property also has an 1800 sf shop that has a 15x30 area that can be used as an office, studio, or workout room. The property also has a 1700 gallon cistern that is fed by the domestic well. Looking for plenty of space and lots of privacy? This is the property for you! PRICE REDUCTION!!
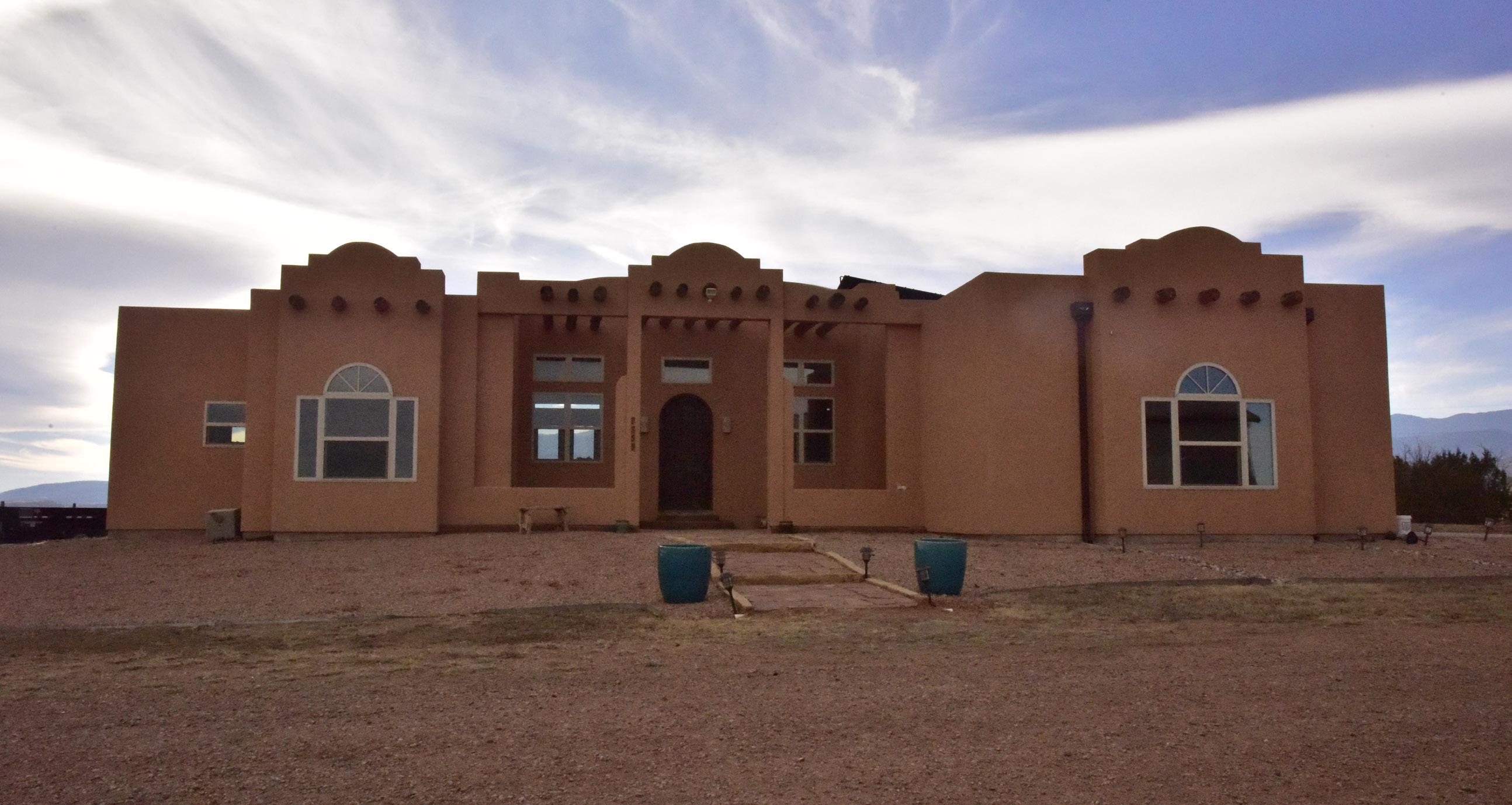
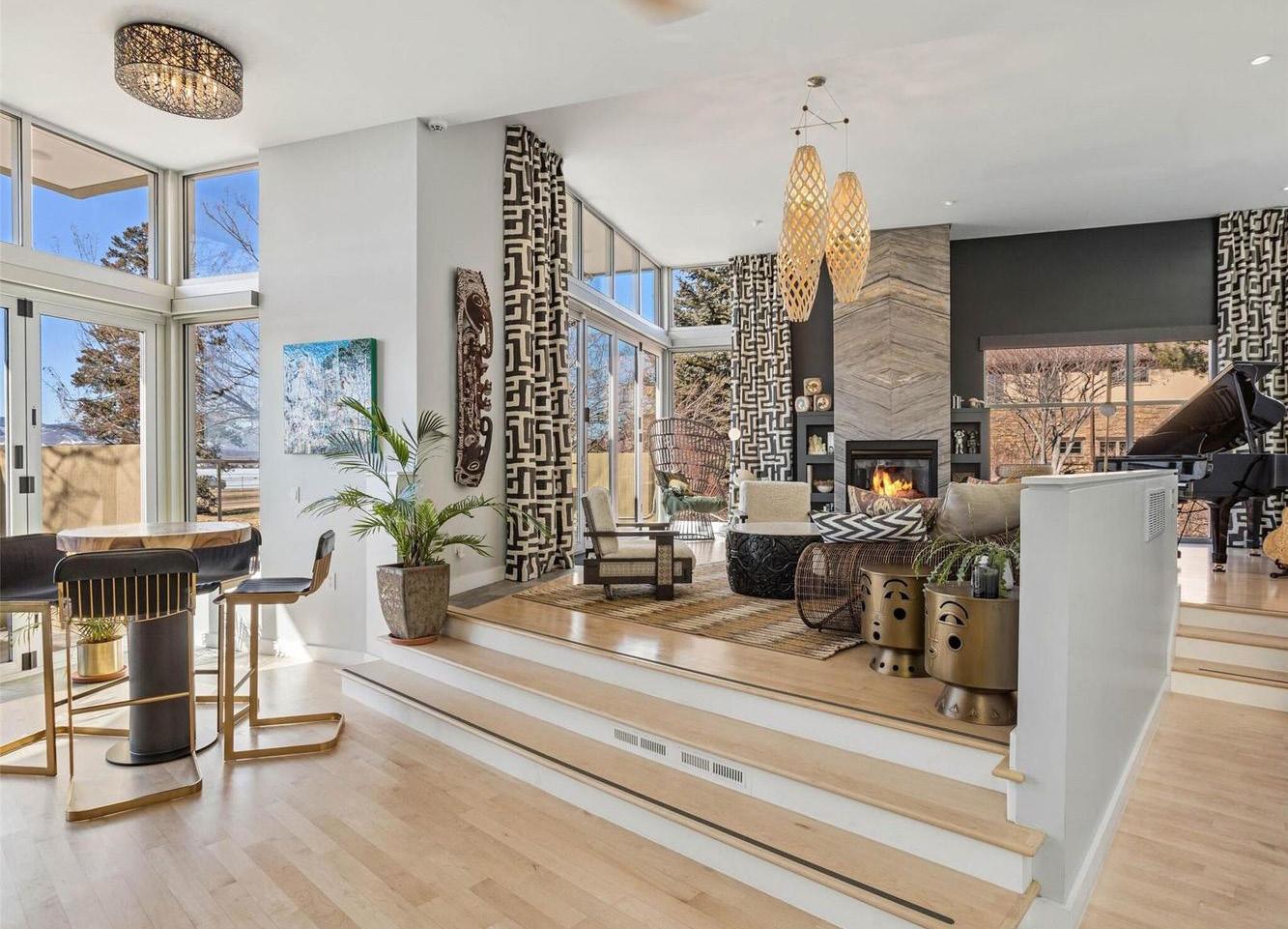
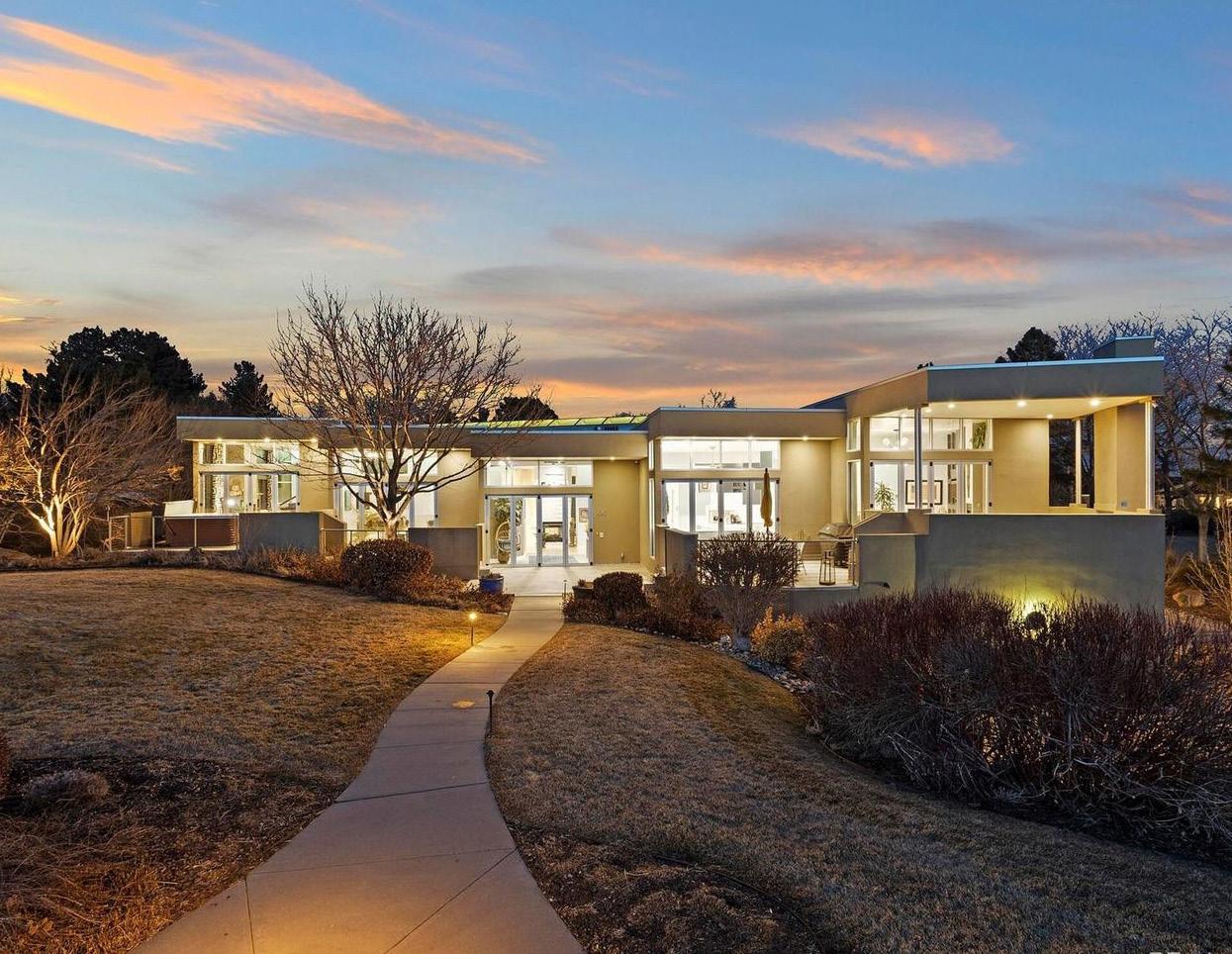
7 BEDROOMS, 7 BATHROOMS, APPROXIMATELY 10,605 FINISHED SQ FT OF LIVING AREA, PER APPRAISER | $8,999,000
This majestic home resides on approximately 11.22 acres, and has great equestrian use potential. In fact, a Greenwood Village City Planner suggested the possibility of 15 or more horses, depending on use.
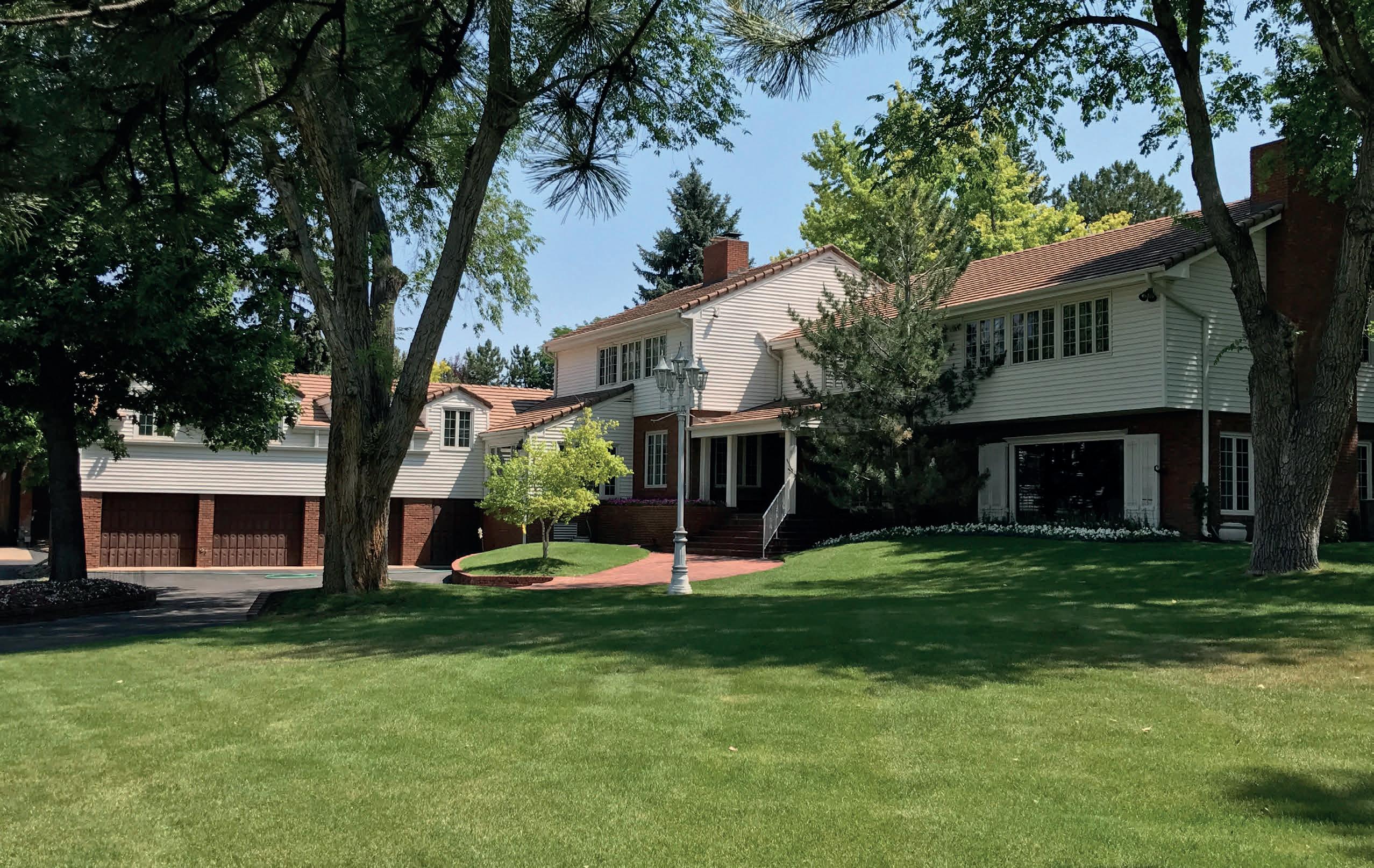
NOTE: The following is an open letter from current owner: “We purchased this home in 1969. It was owned by a couple who were avid antique collectors. The REALTOR who represented us informed us about some of the history of the home. He informed us that the fireplace in the parlor (as they labeled it) was shipped by boat from London, England where it was purchased from a marble company that had been in business since the early seventeen hundreds. He told us that this fireplace was carved out of worm wood (which it is, tap and you can hear the hollow places). To make the wooden model for the future fireplace for President George Washington. A gift to the U.S. From England. The marble fireplace now resides in Mount Vernon, Virginia. George Washington’s home when he was President of the United States. My husband and I went to see the marble fireplace. It is identical even to the niche on the right side about fourteen inches down. The sc ulptor being careful to do as told to make it exactly as the wooden one, carefully made the same mistake of the niche as the original wood sculptor. We were promised the papers from the original people. However, due to a divorce the papers never got to us. I can assure you they are identical in appearance. We were also informed that a Swiss woodworker came to the U.S. and lived in this home for about six months while he carved the stair banister, the crown molding in the dining room and the parlor, all the carved closet doors inside and garage doors outside. I had a gentleman here in Denver make all of the leaded glass doors on the cabinets and between rooms. I have enjoyed every minute of my fifty-two years living in a home owned by the Lord where He still presides.”
Dann Degen BROKER ASSOCIATE | LICENSE# 20670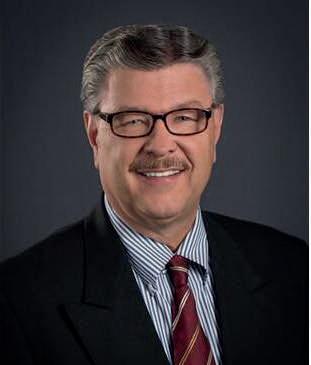

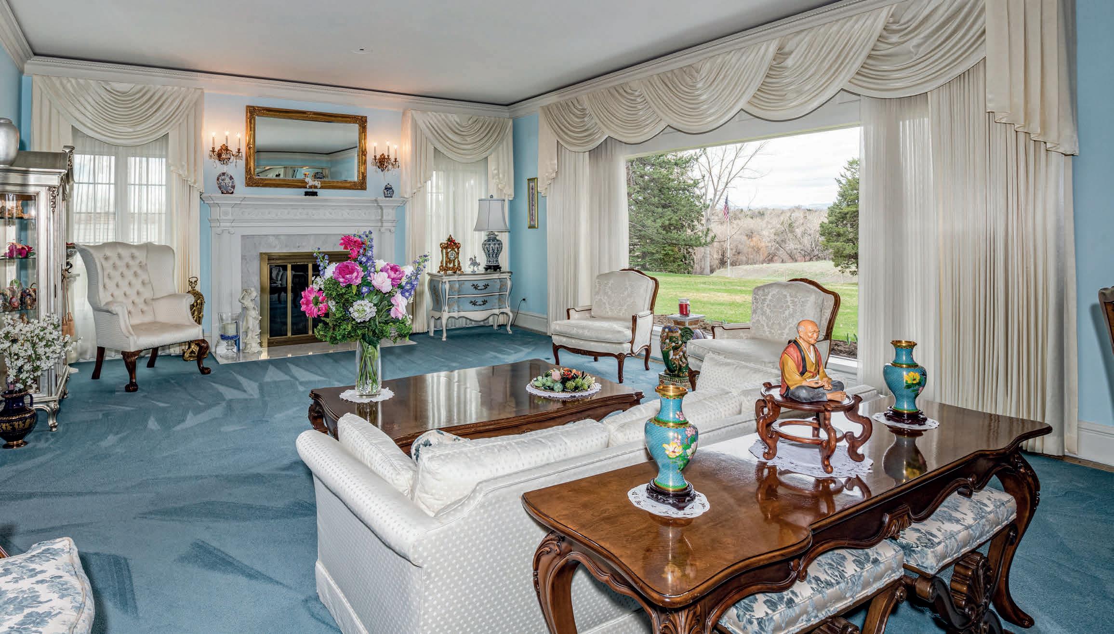
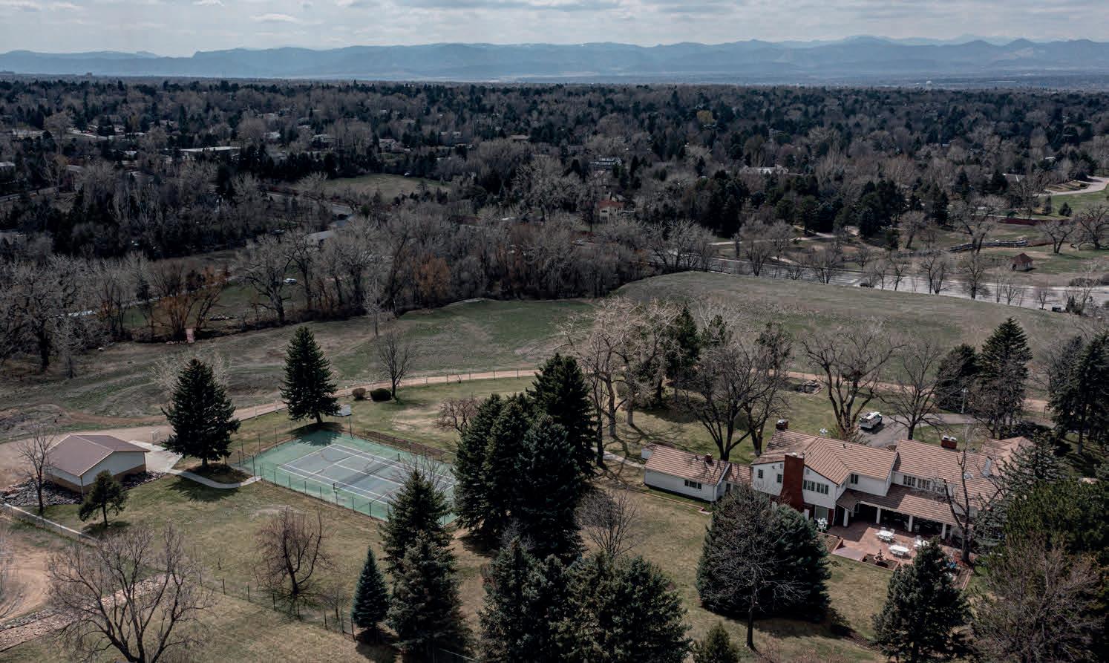
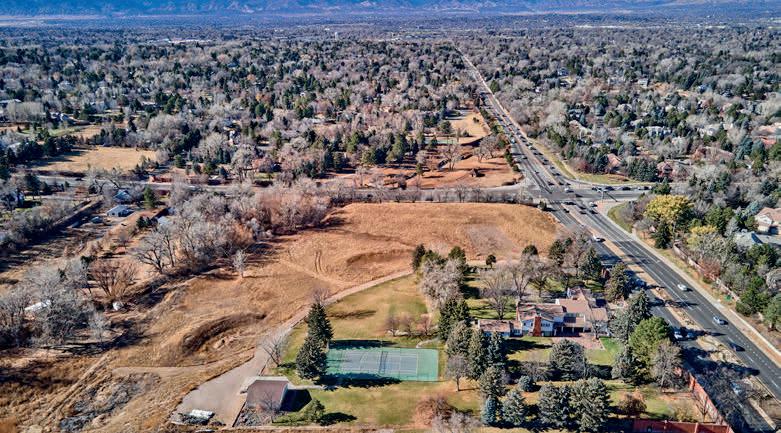
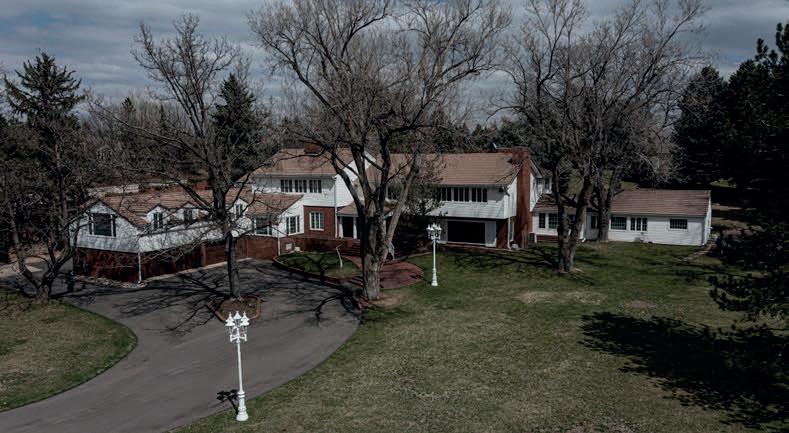
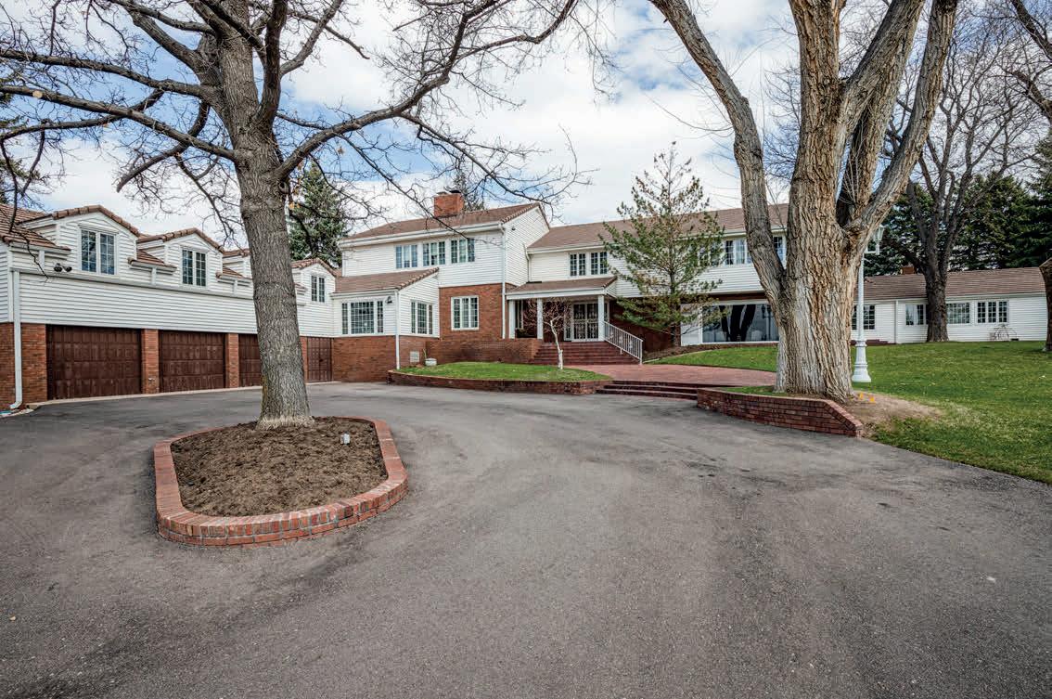
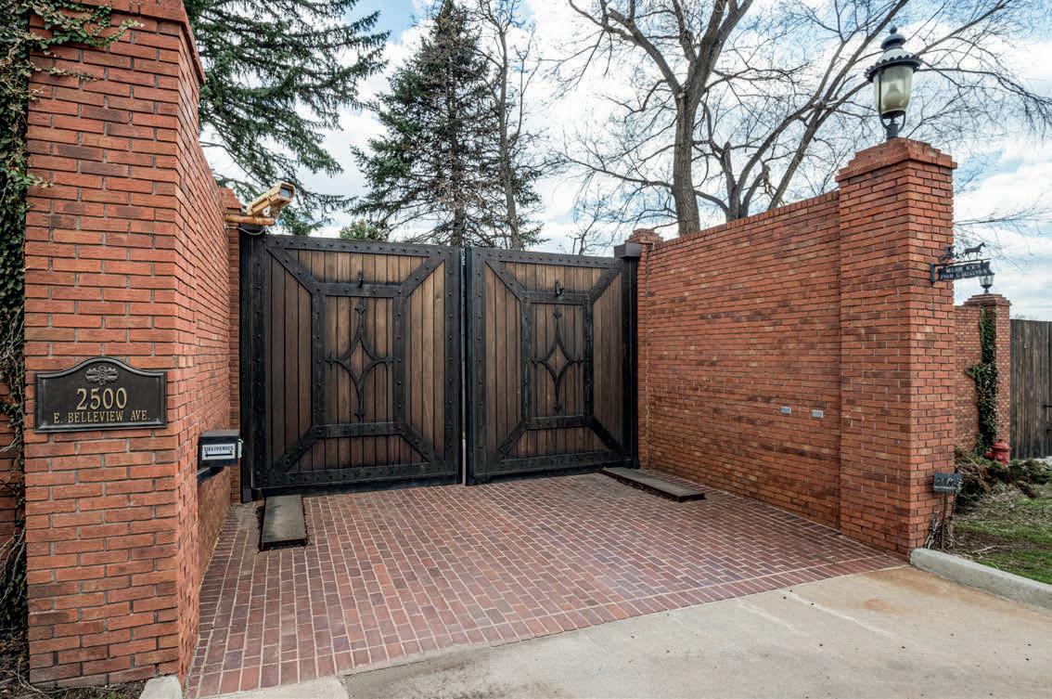
4-5 BEDS | 4 BATHS | 6,819 SQ FT | $3,500,000
4 BEDS | 4 BATHS | 6,819 SQ FT| $3,500,000 This stunning home, completely renovated in 2022, is yourrare chance to own a designer’s personal residence. This is notyourtypical mountain home! The elevated style and unexpected finishes will delightand surprise you atevery turn. This 6,800 square footcontemporary mountain retreat’s show stopping kitchen has 2-story south facing windows, flooding the space with natural light, custom cabinetry, professional thermadorappliance package and natural quartize stone countertops. With a main floorprimary suite, upperlevel living wing with 2 secondary bedrooms, bonus room with wetbarand 5 piece bath. Atrue walk-outlowerlevel with guestsuite, game room, optional office or5th bedroom, 3/4 bath, and laundry. The outside space is equally impressive, with wrap around deck, cozy fire-pitand secluded hottub. This low maintenance 2 acre lotwith spectacularmountain views justminutes from Bergen Park&I-70 is a rare find in Evergreen thatwill make a fabulous home for even the most discerning buyers. Remodel byHigh CountryHome Design
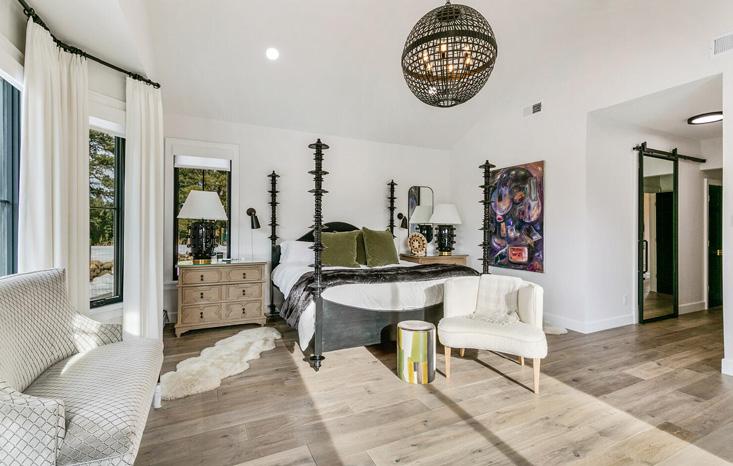
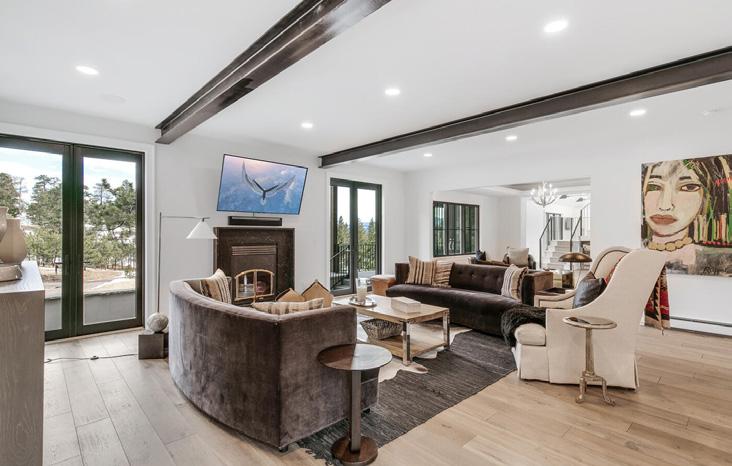
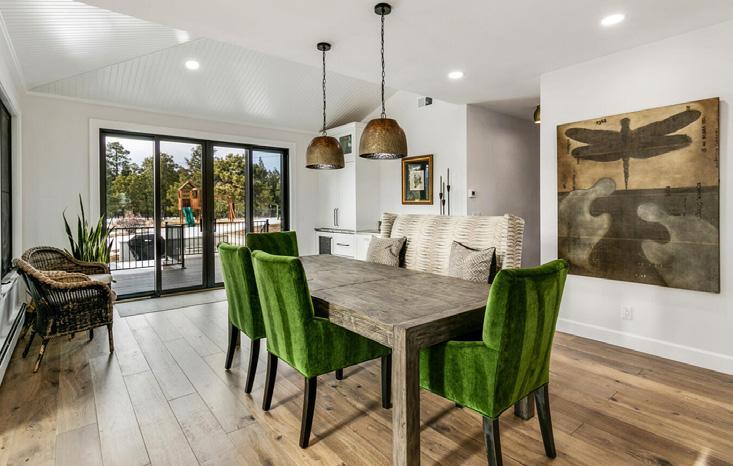
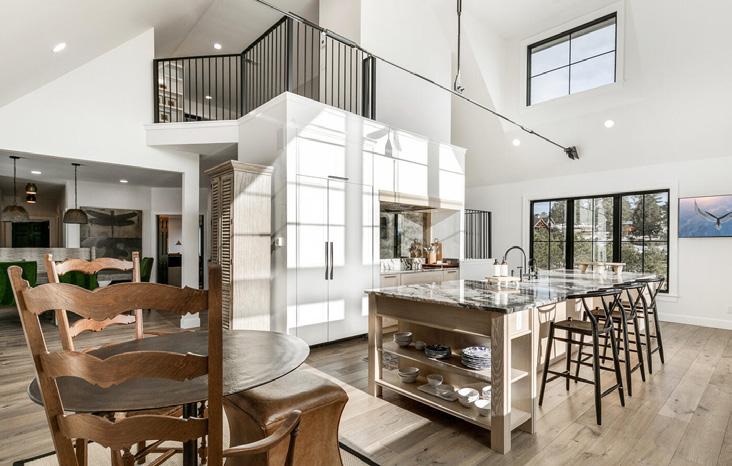
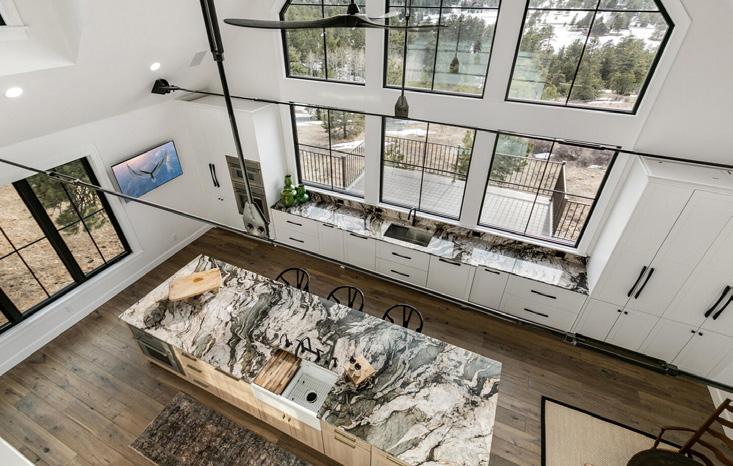

Remodel by High Country Home Design
This stunning home, completely renovated in 2022, is your rare chance to own a designer’s personal residence. This is not your typical mountain home! The elevated style and unexpected finishes will delight and surprise you at every turn. This contemporary mountain retreat’s main floor includes a show stopping kitchen with 2-story south facing windows, flooding the space with natural light, high style yet warm living and dining areas, powder room and large and luxurious primary suite. The upper level living area has 2 secondary bedrooms, a bonus room with wet bar and 5 piece bath. A true walk-out lower level includes a guest suite, game room, optional office or 5th bedroom, 3/4 bath, and laundry. The outside space is equally impressive, with wrap around deck, cozy fire-pit and secluded hot tub. This low maintenance 2 acre lot with spectacular mountain views just minutes from Bergen Park & I-70 is a rare find in Evergreen that will make a fabulous home for even the most discerning buyers.
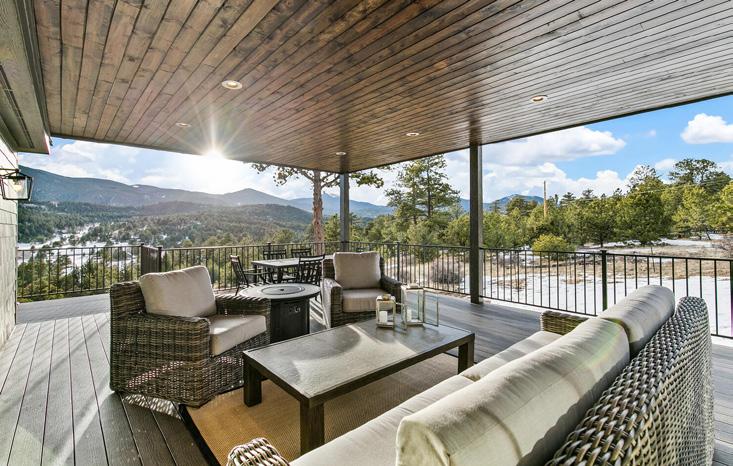 Carla Grumann
Carla Grumann
OWNER | REALTOR ®
Carla Grumann OWNER|REALTOR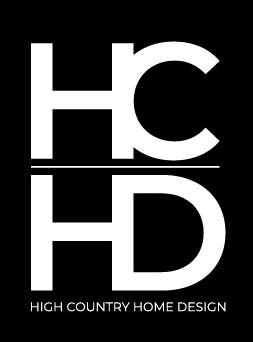
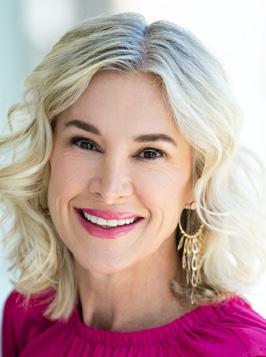
®
303.345.5355
(303) 345-5355
carla@aspengrovere.com
carla@aspengrovere.com
www.aspengrovere.com
www.aspengrovere.com

Lic. #041074
Lic. #041074
A lifetime of memories await in this stunning architectural haven w/ unobstructed views of the Colorado Rockies & Marston Reservoir in the sought-after lake community of Bow Mar. The splendid entryway of this spacious, custom, contemporary home welcomes you to your best living, featuring expansive windows, designer finishes, vaulted skylight ceilings, built-ins, hardwood floors & thoughtful spaces to gather. With window wall doors throughout the main floor, opportunities to combine indoor living w/ outdoor living is never ending. The family room overlooks the 2021 Remodeled kitchen & is a perfect retreat for cozying up next to the fire. The boujee bar w/ adjoining patio & lounge contains a custom 250 gallon aquarium, ice maker & 2 beverage fridges for an entertainer’s dream. Escape to the primary suite to relax by the fireplace or on a private balcony. The spa-like primary bath w/ steam shower & Jacuzzi jetted tub is a splendid oasis. Wander down to an expansive gym/fitness/yoga/zen center to enhance a healthy lifestyle. Retreat to the custom home theater to enjoy the big screen in a comfy theater chair. Also on the lower level are 3 additional garden-level bedrooms, a spacious great/game room, a washer/dryer area & plenty of storage & workshop space for items & projects of all sizes. An oversized attached 3-car garage w/ Tesla charging station & shelving has plenty of room for sports equipment & perhaps a golf cart. This work-of-art home and special community offers the best in family living and entertaining. Offered at $5,400,000
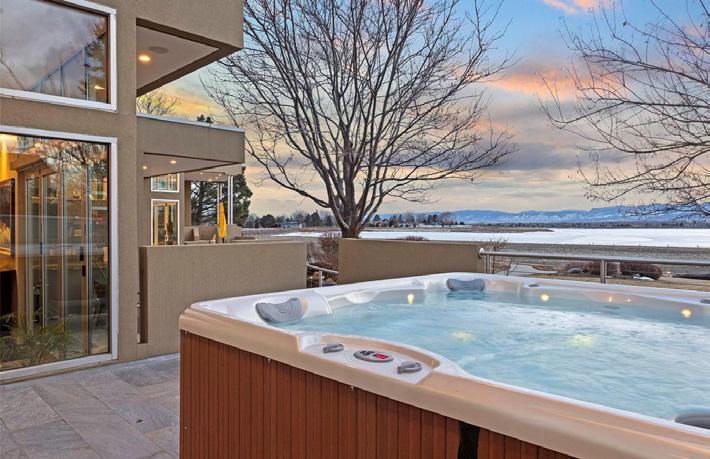
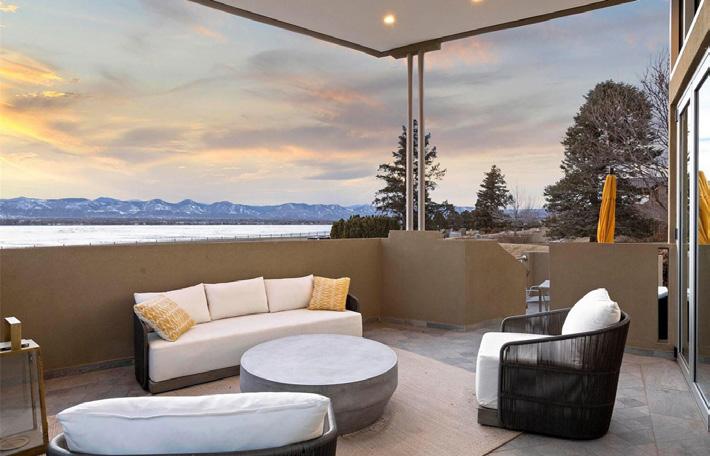
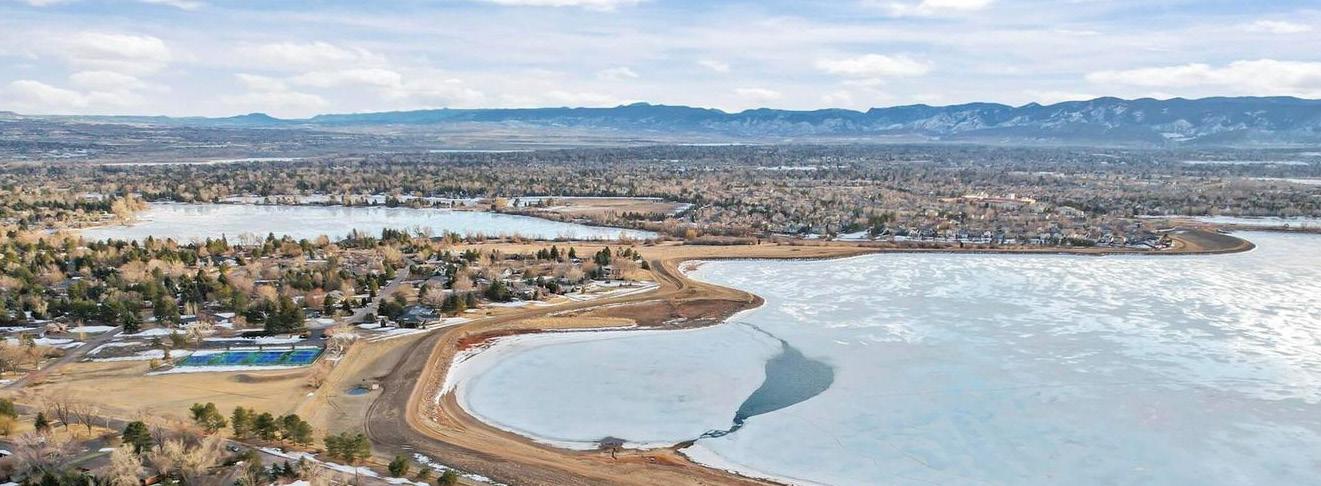
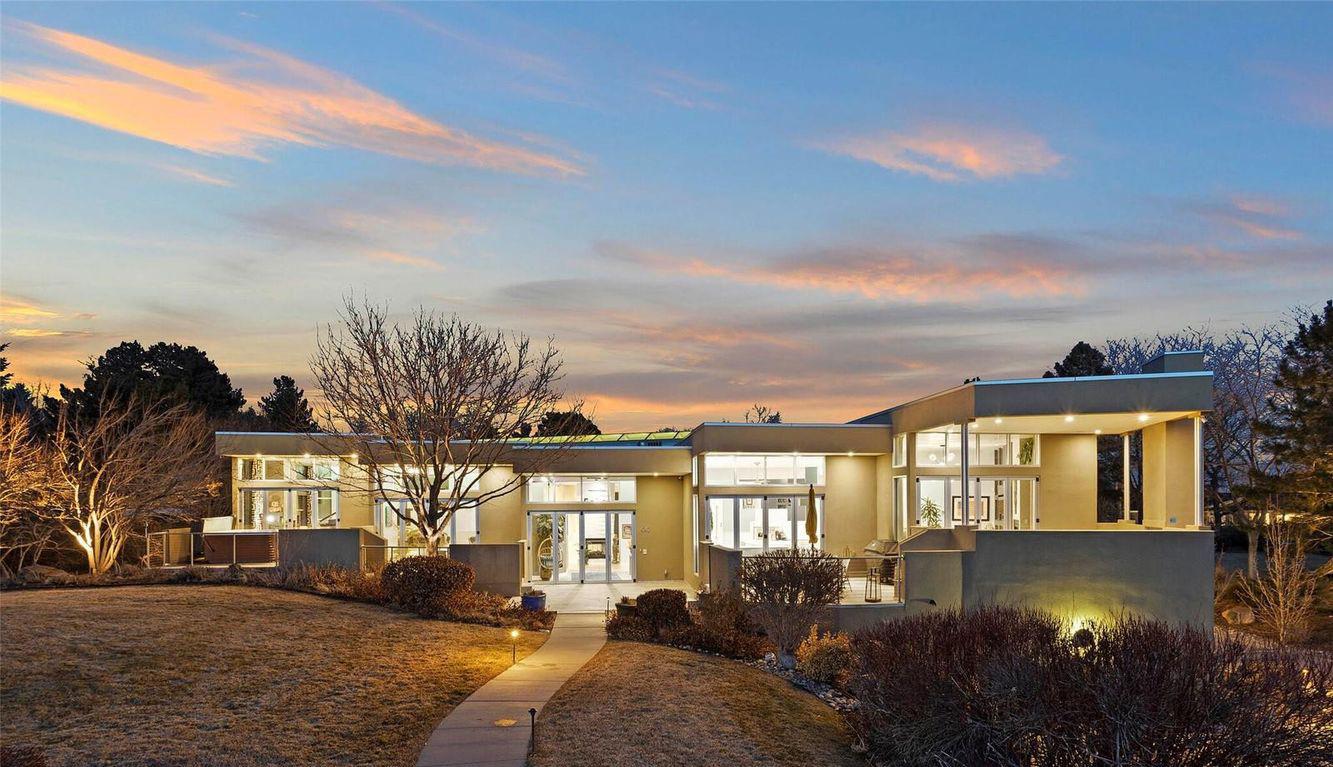
View Property @ https://media.livsothebysrealty.com/public/vtour/display/2096983#!/



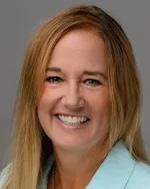
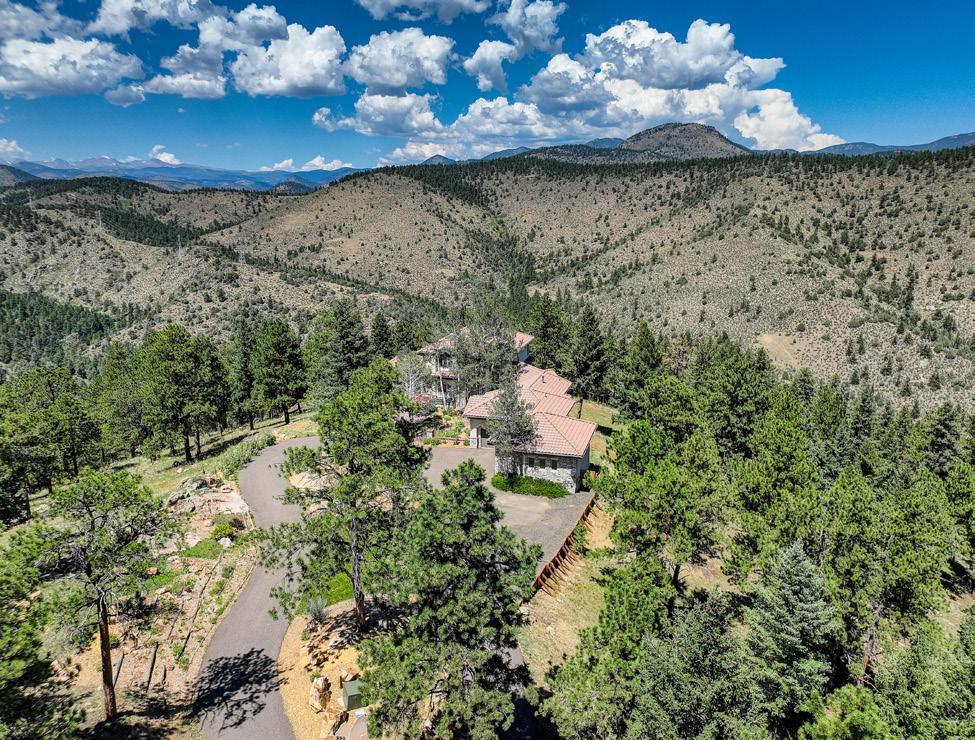
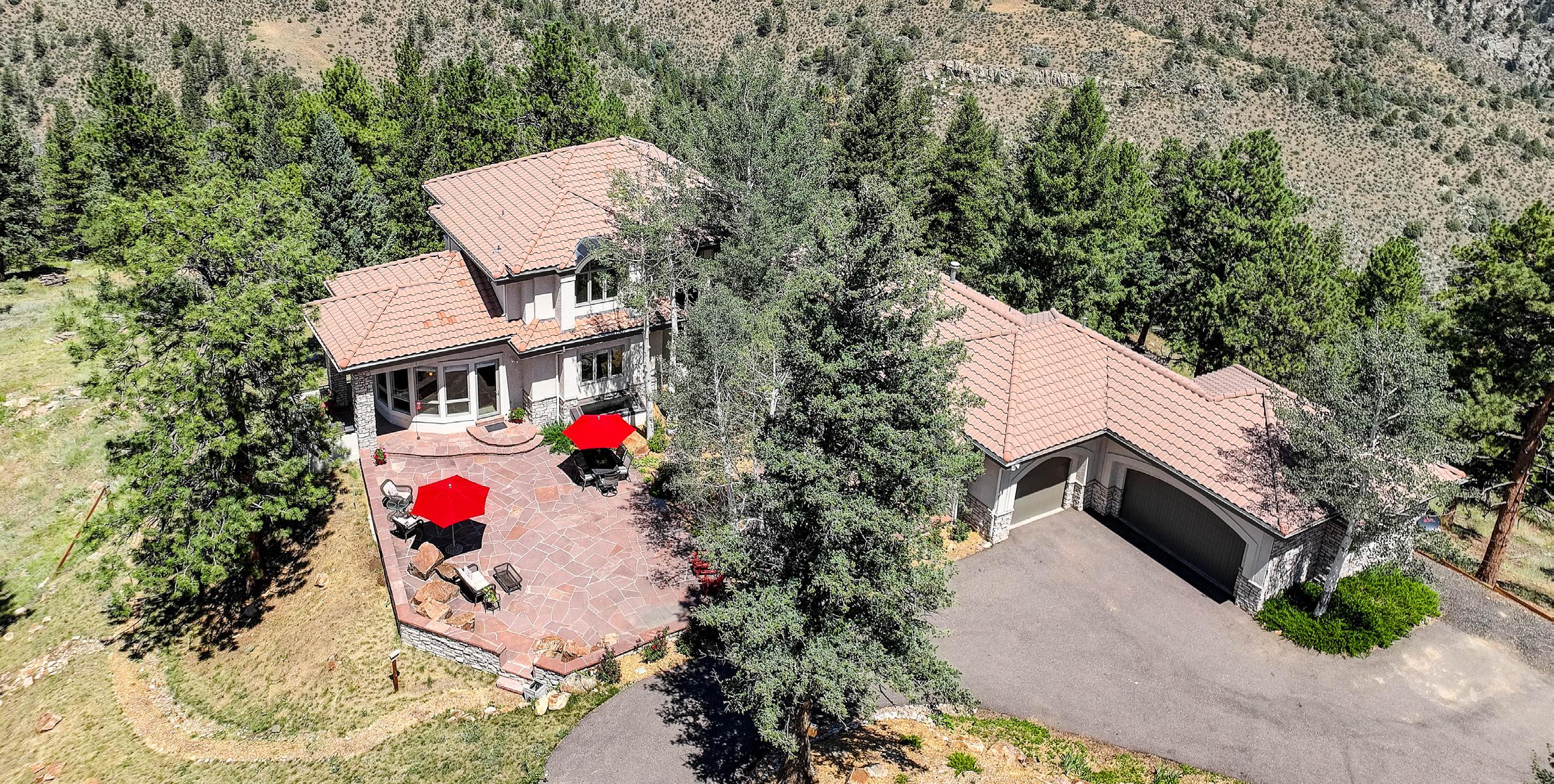


4 beds | 4 baths | 5,155 sqft | Offered at $2,250,000. Rich in privacy, custom 4 bedroom, 4 bath, 5155 sq. ft. home built on a ridge situated on a 10 acre estate offering unobstructed sweeping mountain views as far as the eye can see from every room. Located in the prestigious Skyhill Estates gated community of only 6 homes, all on large acreage parcels. Located at end of road, no neighbors in site and no road noise! As you arrive at your personal entry gate the circular paved driveway showcases a professionally landscaped yard embraced by enormous flagstone patio with stone walls. Perfect outdoor space for your garden party or cookout. The foyer opens up to a free flowing floor plan on the main level leading up to large living room with high ceilings and soaring windows. Your formal dining room has a butler’s pantry. Entertaining is a breeze with a spacious chef’s kitchen with granite countertops, upscale Jenn Aire appliances, built in refrigerator, cooktop and walk-in pantry. Just off kitchen there is a breakfast nook and cozy den with fireplace. Also on main level is a large laundry room with cabinets, a folding area and mud sink. Ample storage throughout on every level. Home was designed to have all windows with glass corners with no trim to block views supported with embedded cantilevered steel beams. Wonderful stone flooring, in floor radiant heating throughout (even the garage), a central vacuum system, air purifier, wired for surround sound and security system. Numerous custom details throughout capturing true Colorado ambiance. The grand staircase leads to upper level primary bedroom with ensuite bathroom and walk in closet. Spacious room to watch the morning sun rise and moon set. Adjacent to primary is an additional bedroom and bath. Walk out lower level boasts plenty of light to enjoy your personal home office/art room/flex space with wet sink and exterior door. Two additional large bedrooms, bathroom and an open bonus space that is currently being used for exercise. Lower level would be great for extended family or guests. Attached oversized 3 car garage with workshop. Useable flat, slopping land with playhouse in backyard. Rare opportunity to find a mountain estate so meticulously kept, bounty of land, privacy and views! https://www.youtube.com/watch?v=jMKxOHkqFh0
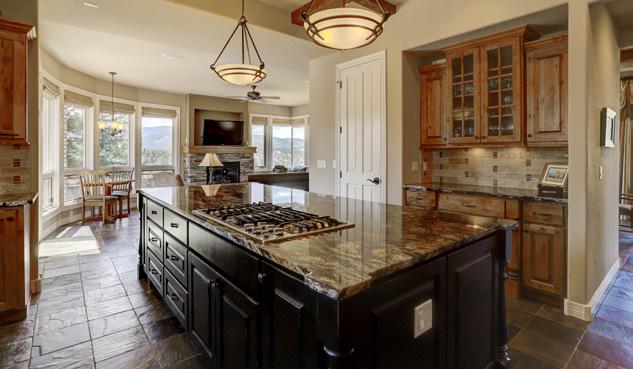


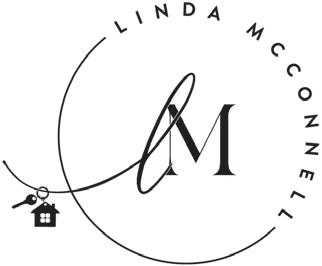
8 HUNTER RUN LANE, LITTLETON, CO 80123
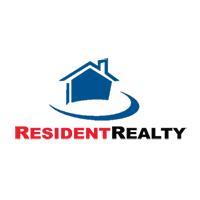
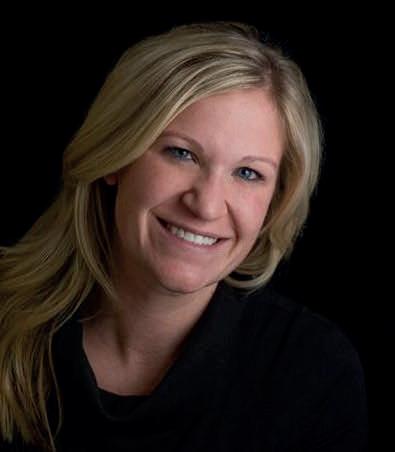
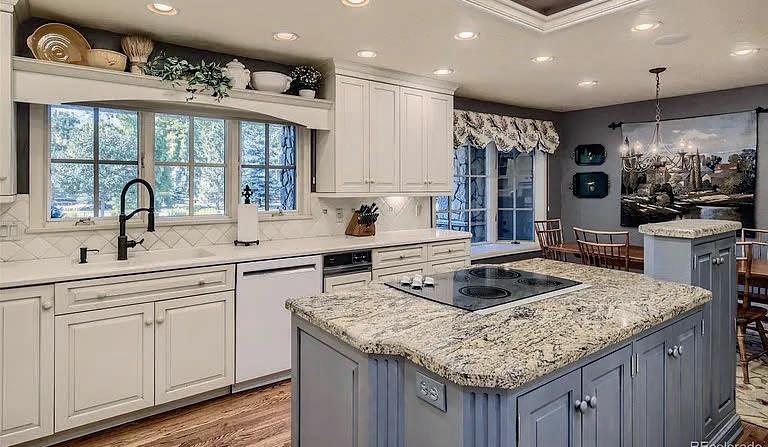
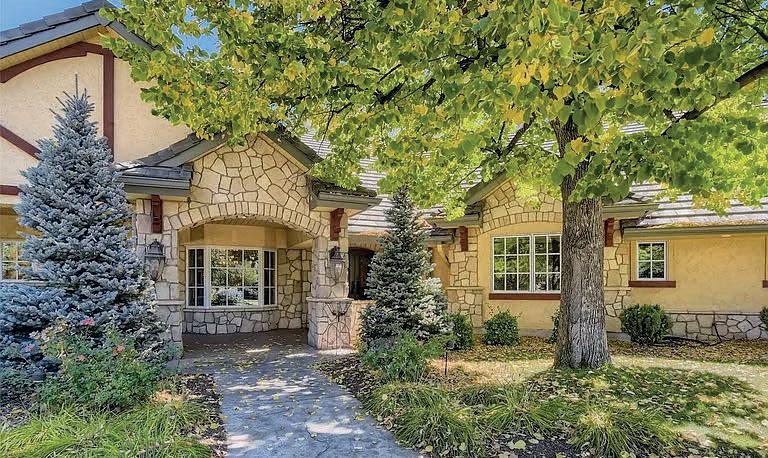
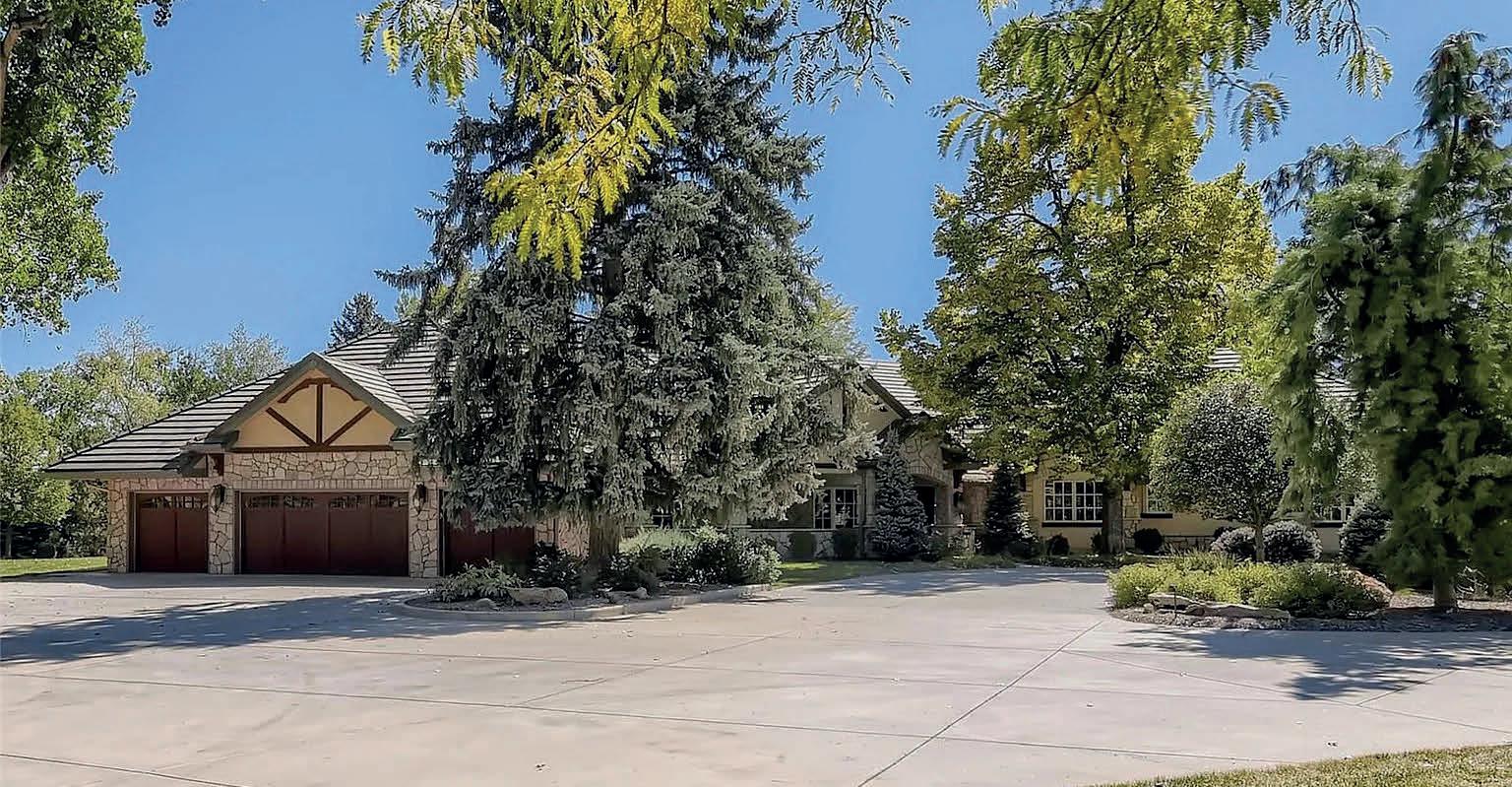
3 beds | 4+2 baths | 5,069 sq ft | $3,980,000. It’s hard to put into words how amazing this property is! You will not find another lot like this in Littleton. Sitting on over 3 acres, situated between Burning Tree, The Polo Reserve, and Wild Plum Farm, yet you feel completely secluded due to all the large mature trees that cover this property. This 5,069 sq ft beautiful ranch was remodeled in 2007 and contains 3 beds and 6 baths. The beautiful, original covered patio allows you to enjoy the scenery year round. The sunken garden, pergola, and water feature are great for entertaining. Guests will enjoy having there own space in the 1 bed/1 bath guest house that sits on the property and includes a kitchen and living area. Tennis? Pickleball? This court was completely redone a year ago. This truly is a one of a kind property you must see in person. Schedule your showing today!
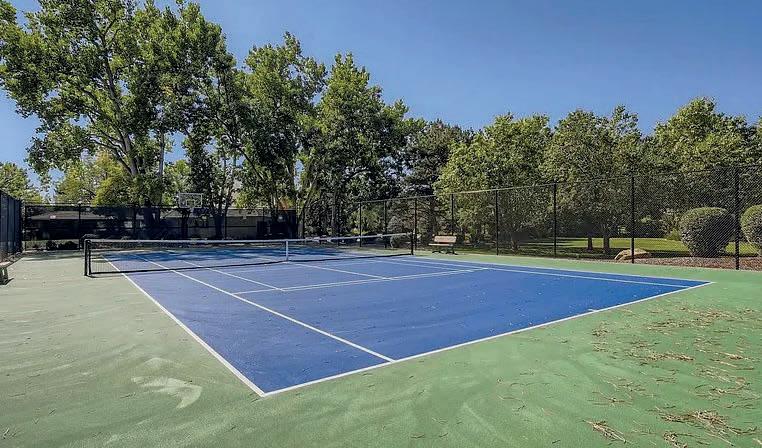

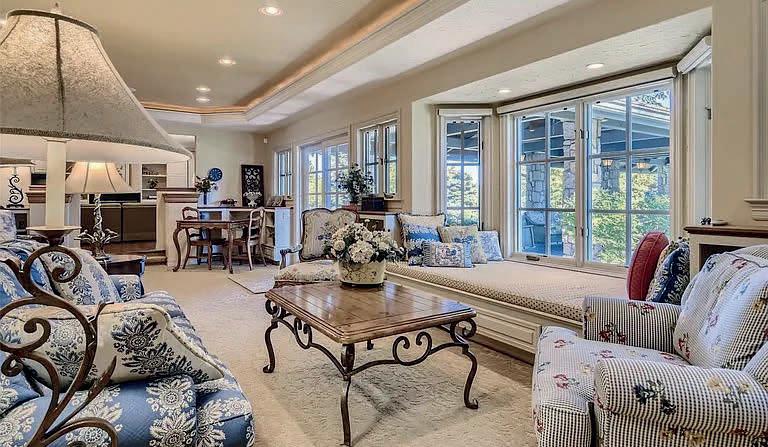
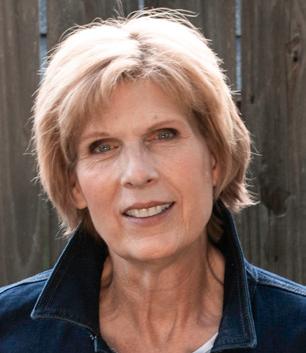
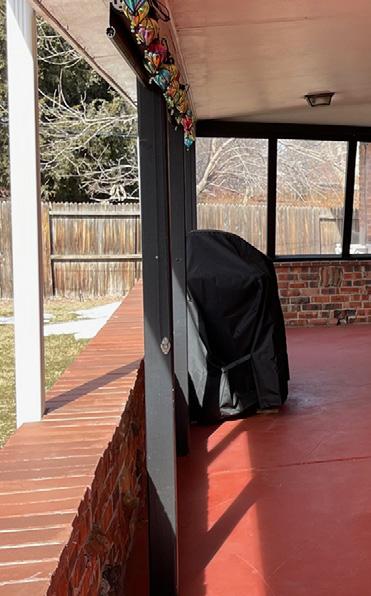

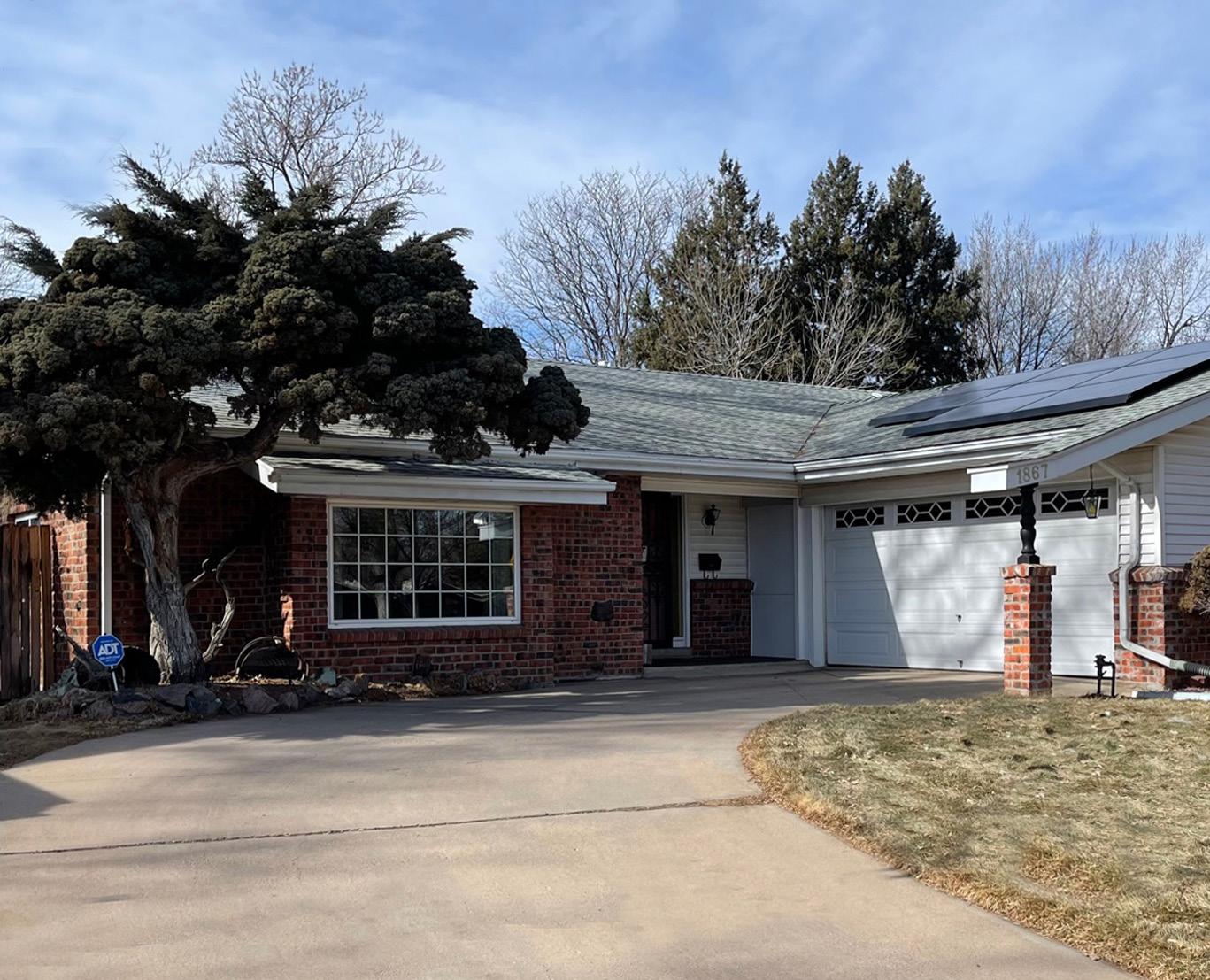
5 beds | 3 baths | 2,728 sqft | $795,000
Welcome home to this lovely five bedroom, three bath mid century ranch in desirable Virginia Village/Lynwood subdivision. Well maintained, light and bright with vaulted ceilings, baseboard heat, pass through gas fireplace and central vacuum. A perfect home for entertaining with spacious living room, dining room and kitchen. Take the party outside to the large, covered patio and private backyard. Vintage details include an indoor BBQ, original hardwood floors in the dining room and built-ins throughout. The dining room features a custom designed corner built-in to house the hutch built in 1836. Check out the original black light wall murals in the basement plus large family room. Two car attached garage with extra storage and tool closet. Upgraded electrical panel and the sewer line has been replaced from the house to middle of the street. Other updates include solar panels, Moen water flow meter and new Breezeway evaporative cooler. Easy access to I-25 and across the street from Skyline Tennis and Swim Club. Walking trails and Cook Park and rec center are nearby. You won’t want to miss this one!


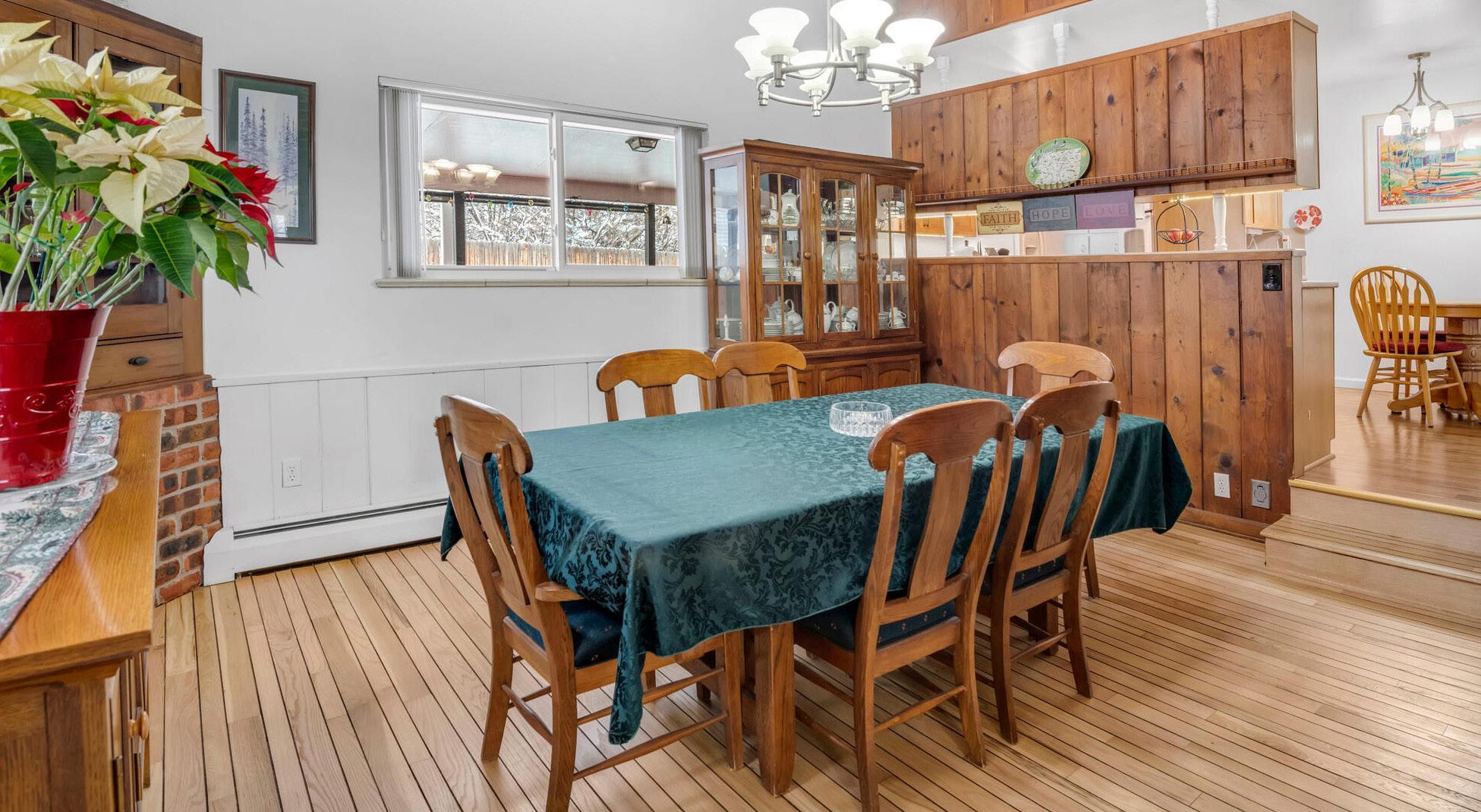
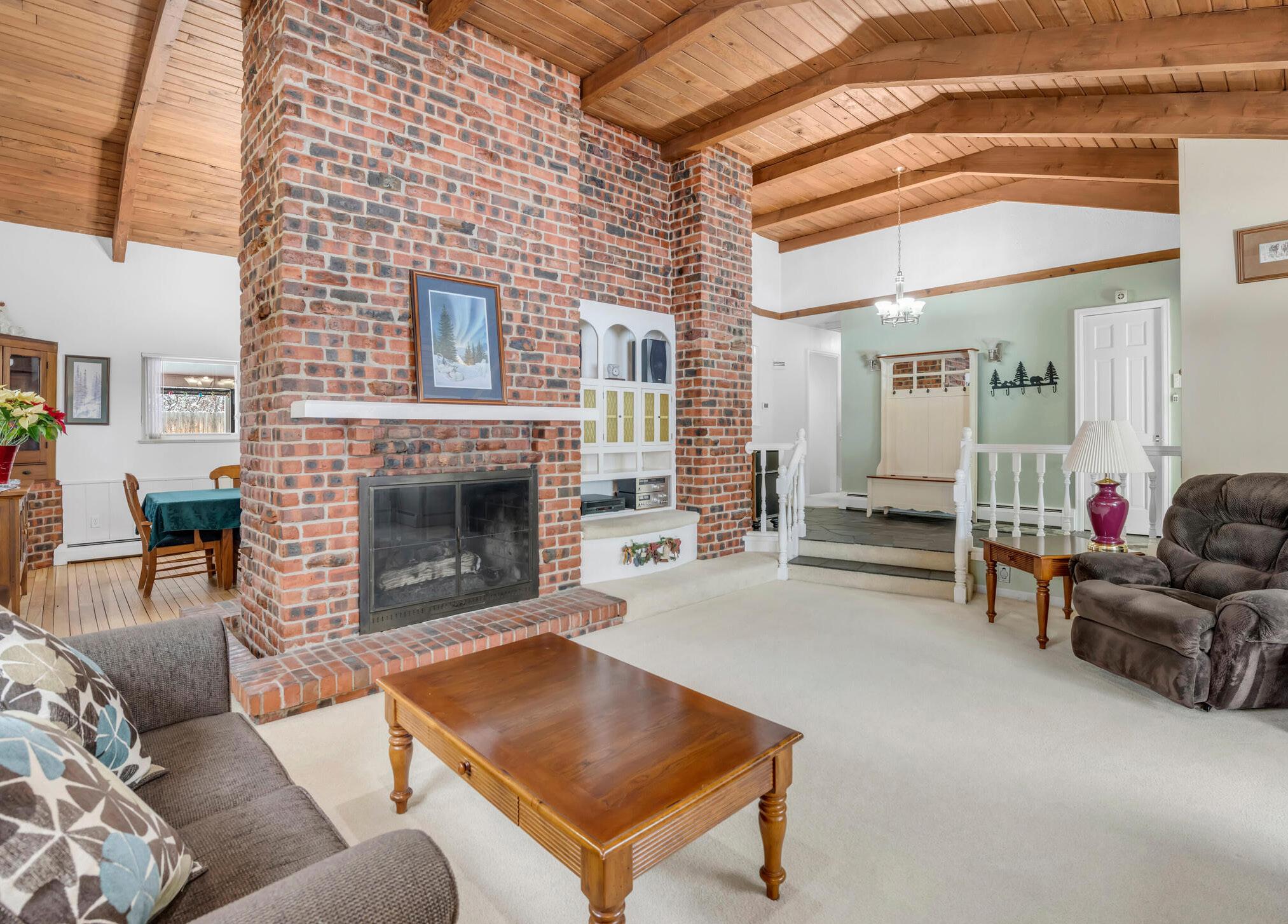


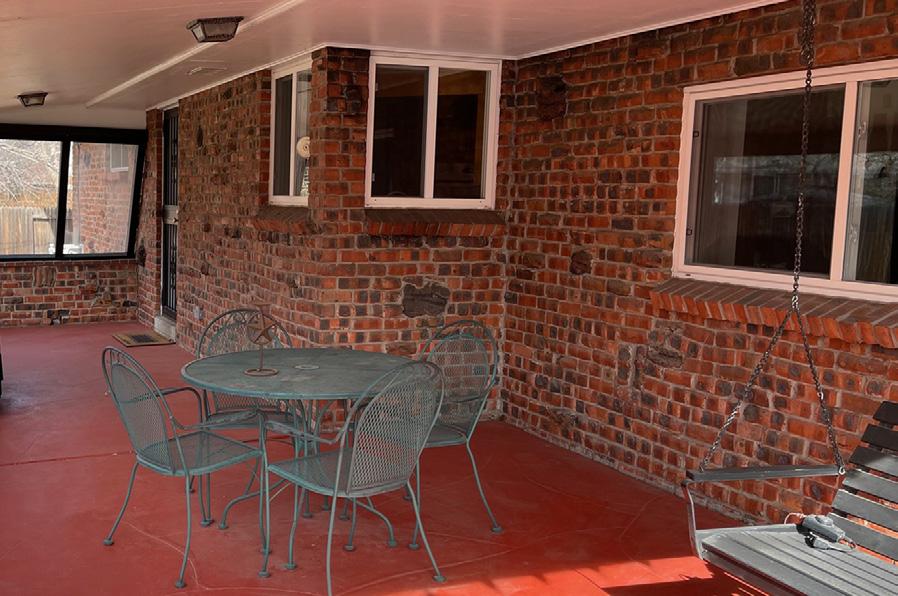
3 BEDS | 3 BATHS | 2,564 SQFT | $1,695,000
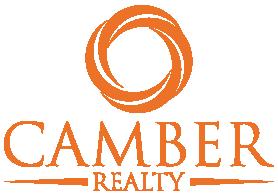

Incredible, one of a kind loft in outstanding location!! Three spacious bedrooms PLUS an office and three baths. Two large covered balconies, one off the Primary Suite looking west and one off the living and dining area, providing year round entertainment, looking east at the city lights, directly across from McGregor Square and all it has to offer. Soaring ceilings, open living and dining and entertaining floor plan, easily modified for any needs with various furniture placement. Elevator opens into the unit for a dramatic entry. A private office is immediately off front entrance. Floor to ceiling windows and a floor plan that lives like a home with all three bedrooms tucked away from main living/entertaining areas. New stainless steel appliances, separate laundry and large pantry. Excellent storage throughout the loft and an additional gigantic storage unit in building ( approx 650sf.) Two garage parking spaces right next to the door and elevator with additional storage area for bikes etc. If you want to live downtown with the wow factor, this is your place! Award winning “Steam Punk design” featured in Colorado Homes Magazine. Secure entrance and access . Two blocks from Union Station and train to DIA. Close proximity to everything the city has to offer including Whole Foods, theater, restaurants, stadiums, bars, coffee shops,ice skating etc. Views of of Coors Field, McGregor Square mountains and city lights! If you have any interest in the city life and living in LODO you absolutely must see this property!
Heather@heathersellsdenver.com
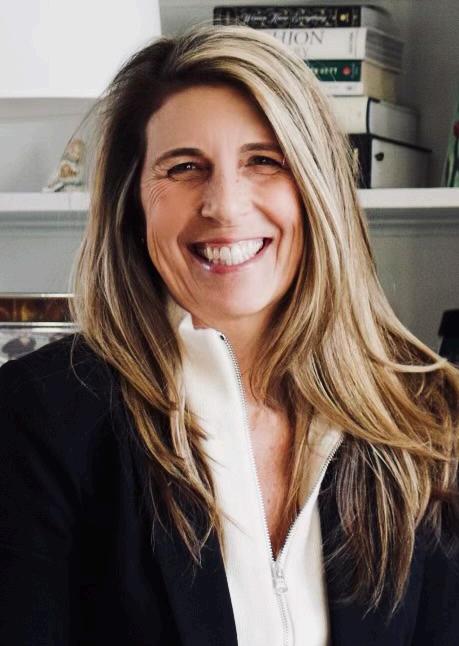


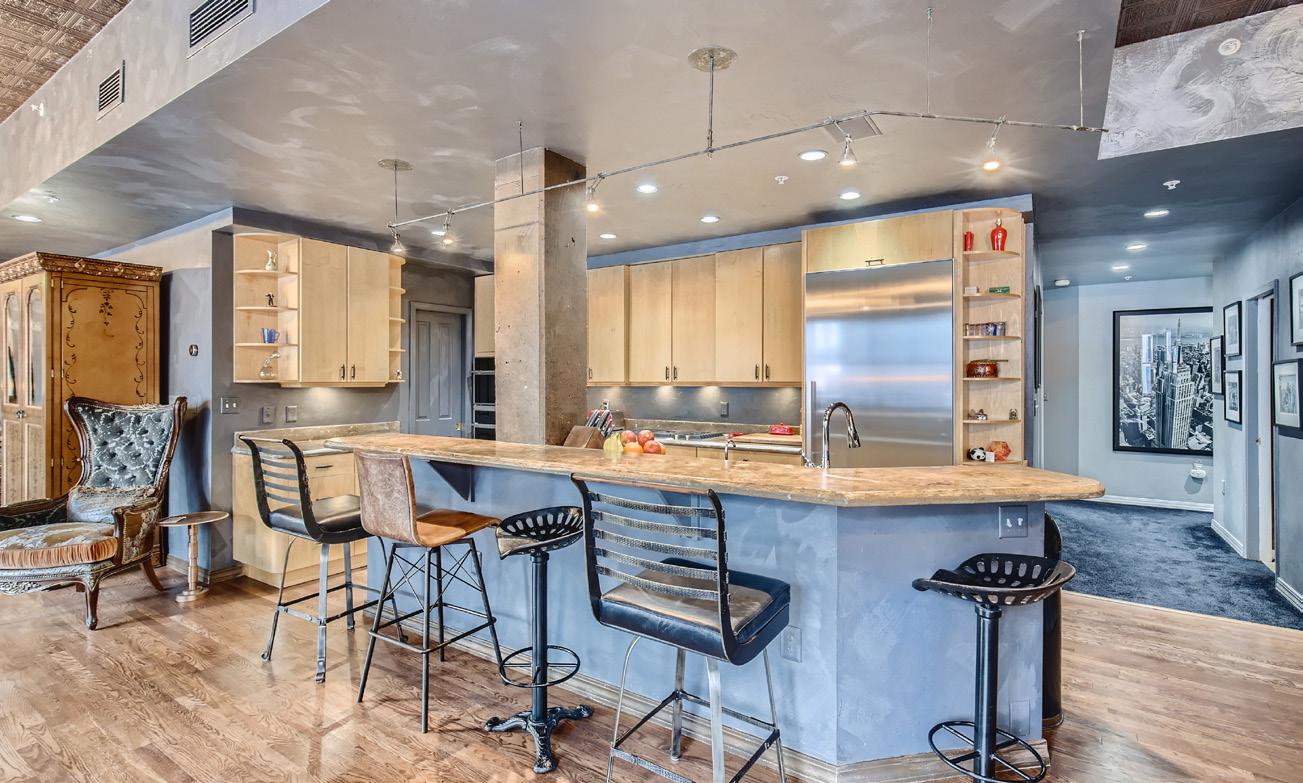
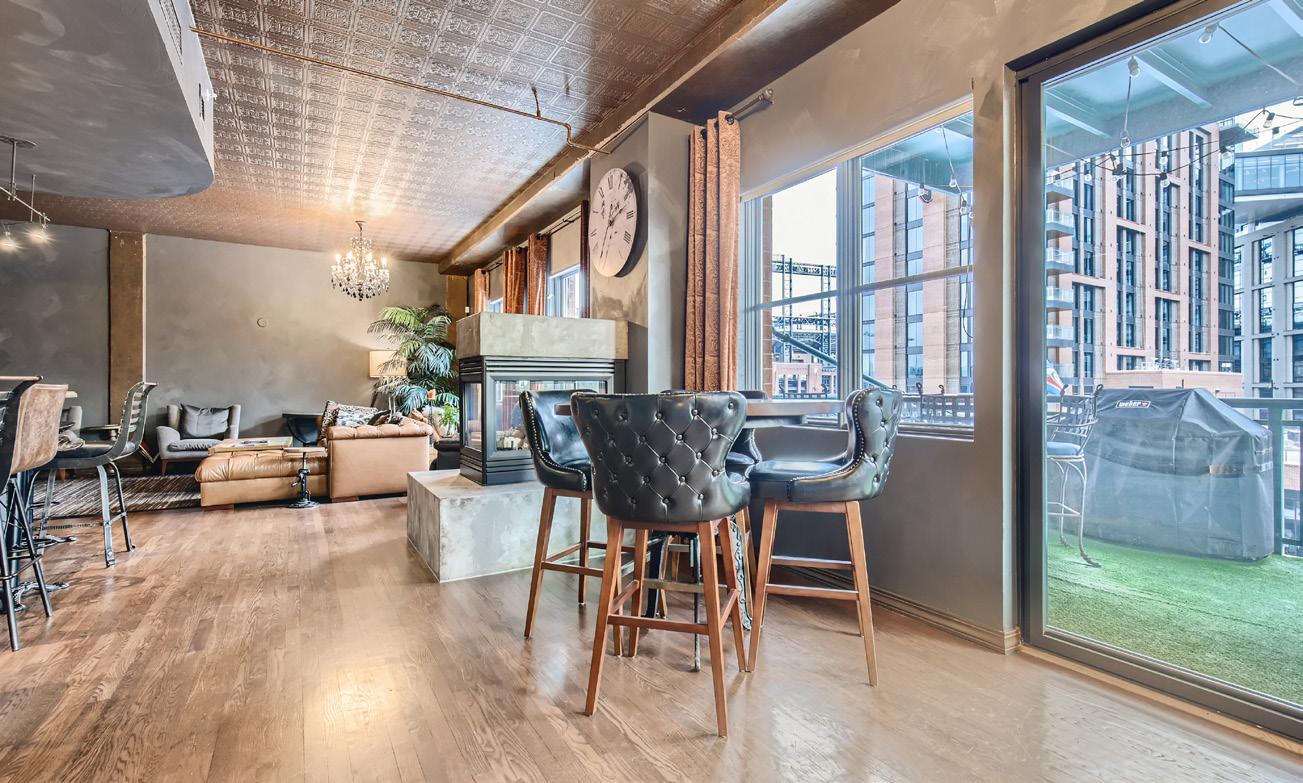


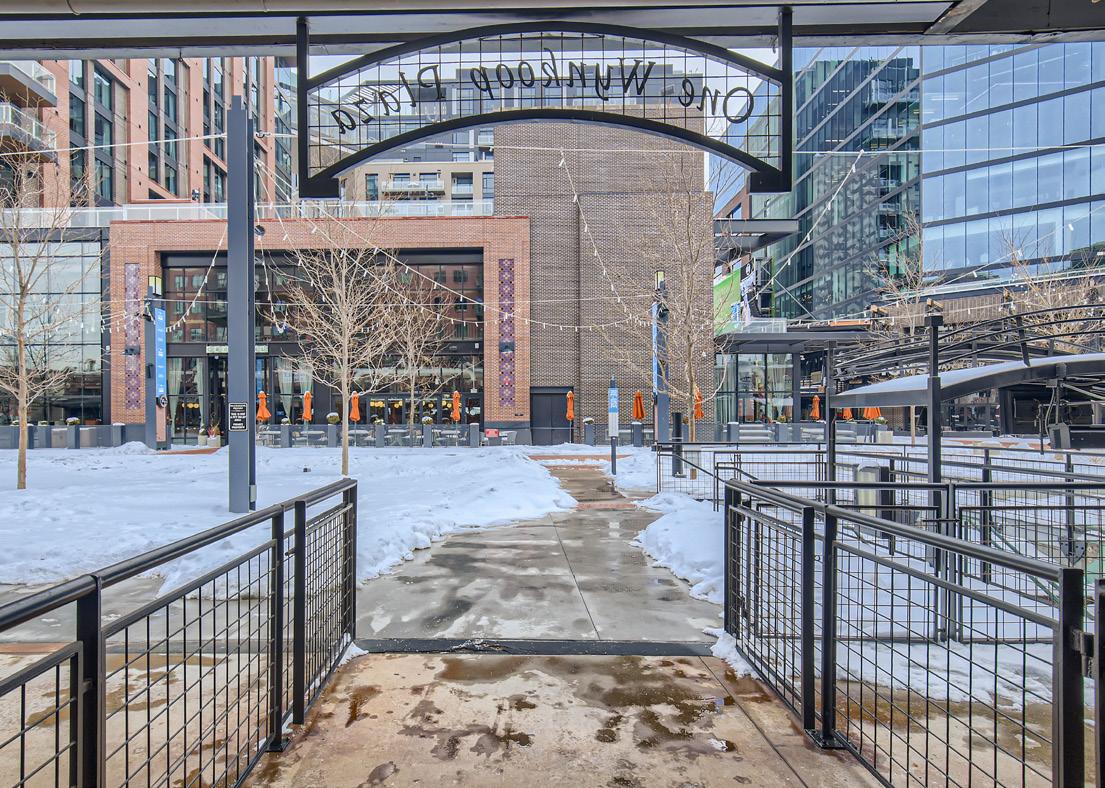
$980,000 | 4 BEDS | 2 BATHS | 2,125 SQ
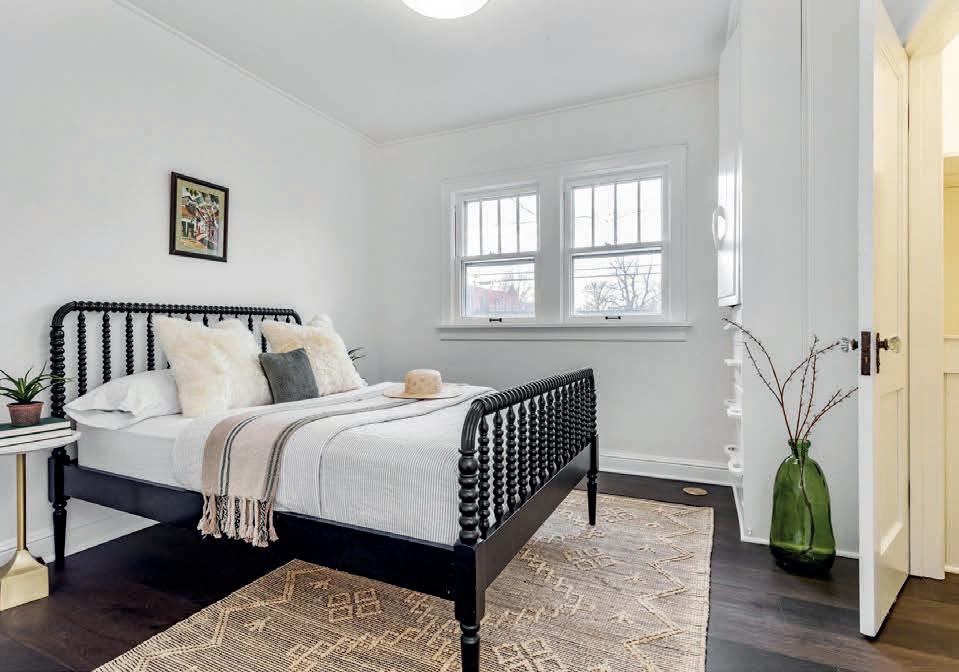
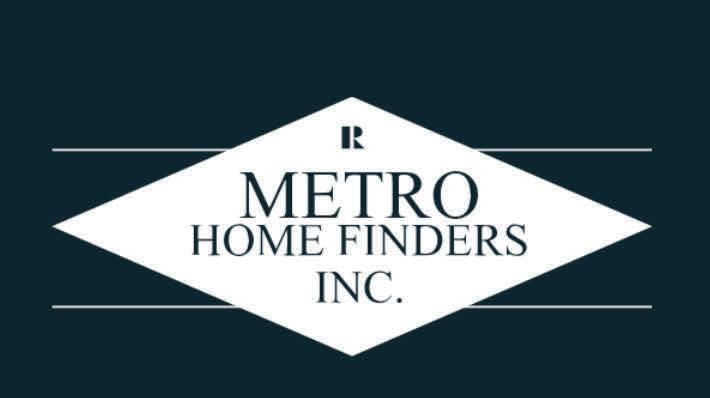


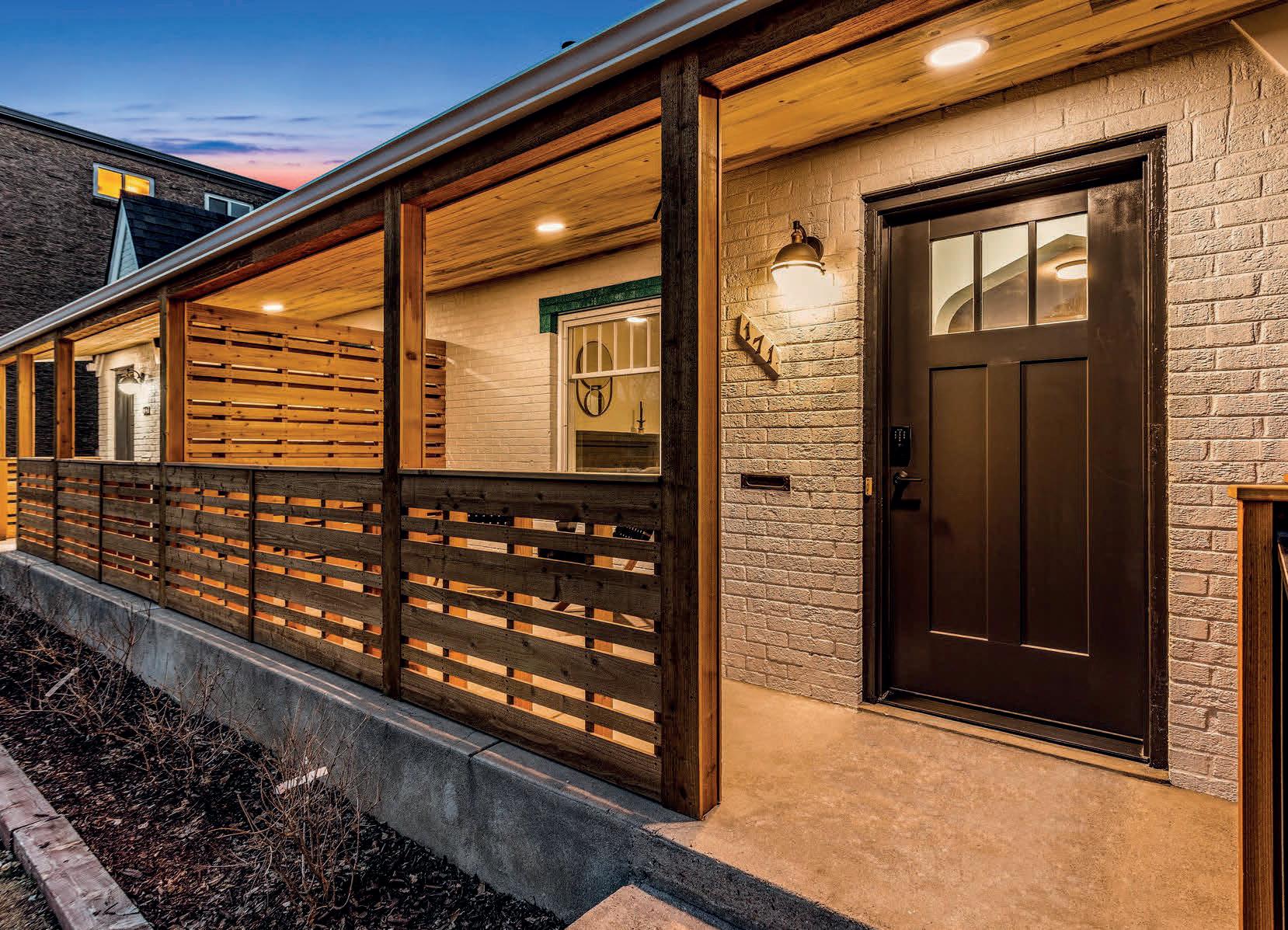
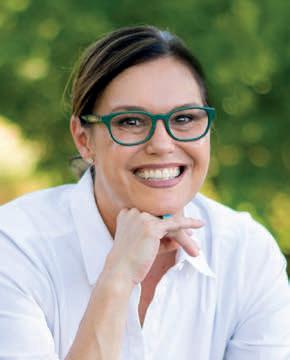
Simply Stunning!!! Be the first to revel in this just completed renovation of a 1929 Historic duplex in North Wash Park! This impressive home boasts 4 bedrooms, 2 full bathrooms and is a once in a life time opportunity! No expense was spared, and this is evident in every element of design! The duplex was purchased in May 2022 and has been 100% renovated, to enhance the historic character, and provide a new homeowner with a beautiful custom home, with absolutely no go forward out of pocket expense. The property features luxury items throughout and custom design. Completely new HVAC, electrical, plumbing, roof/skylights, garage, landscape, patios, sewer line, and more! Beautiful appliances, fixtures, mill work, tile, and flooring throughout. Own a historic home in one of the most coveted areas of town and not have to lift a finger. Everything has been considered. The upgrades are simply too many to list! Please see a full list of all the upgrades in the home, available onsite. Please note *This is the north Side of the Duplex only. The complete duplex was split into two legal properties in 2023. Please contact Listing broker with questions. Brand new Garage to break ground in March of 2023 and completed by Summer 2023! Buyer will have the opportunity to choose fence configuration to allow additional parking or more yard space. Did we mention the location??? Walking distance to dozens of Denver’s best restaurants, shops, entertainment, and of course, Washington Park, trails, the Platte River and Cherry Creek Bike Paths! This home won’t last long, book your showing today!
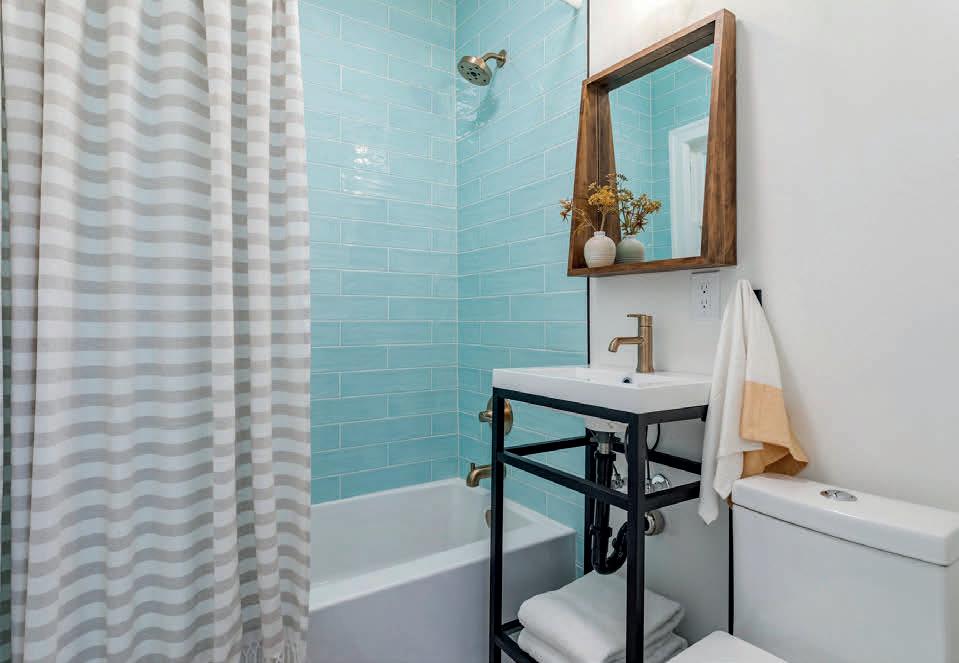
891 14TH STREET UNIT 1210, DENVER, CO 80202
2 beds | 2 baths | 1,312 sq ft | $850,000. Welcome to the modern, bright, and luxurious 2 bedrooms, 2 bathrooms condo located in downtown Denver! The kitchen is equipped with high-end stainless steel appliances, white custom cabinetry, quartz countertops, tile backsplash, heated floors, stainless appliances, large island with barstool seating, a coffee bar & wine cooler. Residents of this building can enjoy a variety of amenities including: rooftop pool,hot-tub, fitness center, multimedia lounge, theater, dog park, outdoor grilling area, private event lounge, 24-hour concierge desk, fully furnished guest suites, modern security & access control systems.You’ll have access to all that the city has to offer while enjoying the comfort and luxury of this modern condo.
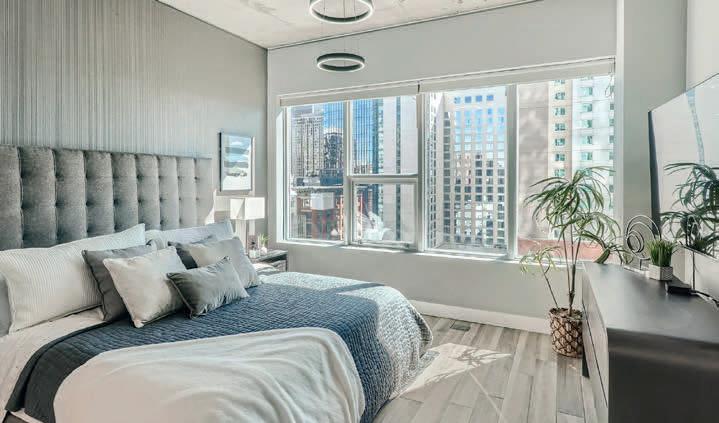


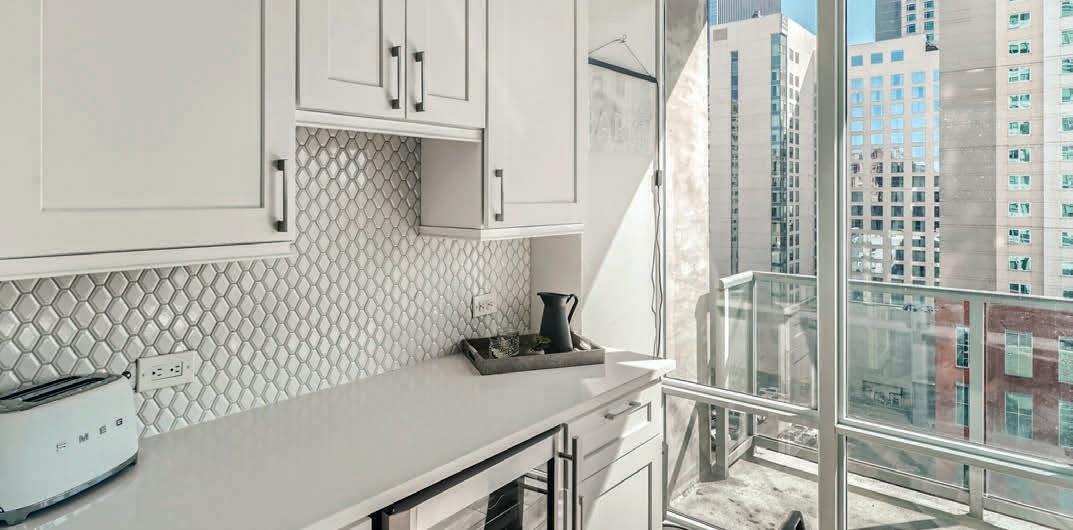

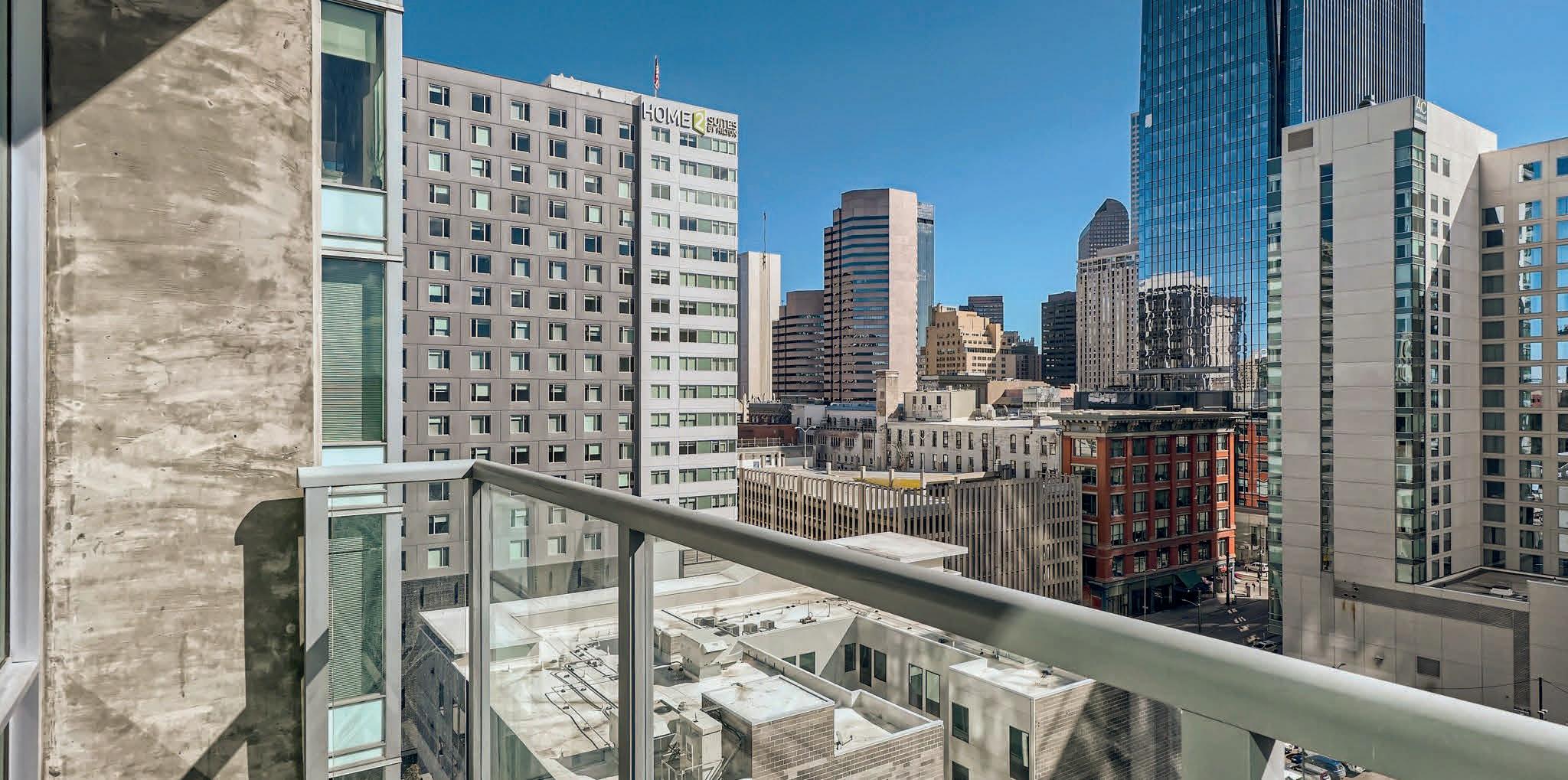 Kayla Schmitz BROKER | REALTOR ®
Kayla Schmitz BROKER | REALTOR ®

C: 303.249.4118
O: 303.331.1400
kschmitz@kentwood.com www.kaylamyrealtor.com

•4 Bedrooms / 5 Baths / 3,635 SQ FT
•Main Floor Office + Upstairs Loft
•High Ceilings + Open Concept Floor Plan
•Top-of-the-Line Finishes
•3 Car Garage with 220 V for Car Charger
•Energy Efficient Home
•All-In-One Smart Home Control
•Designed by Local Award Winning Architects
•8-Year New Home Construction Warranty


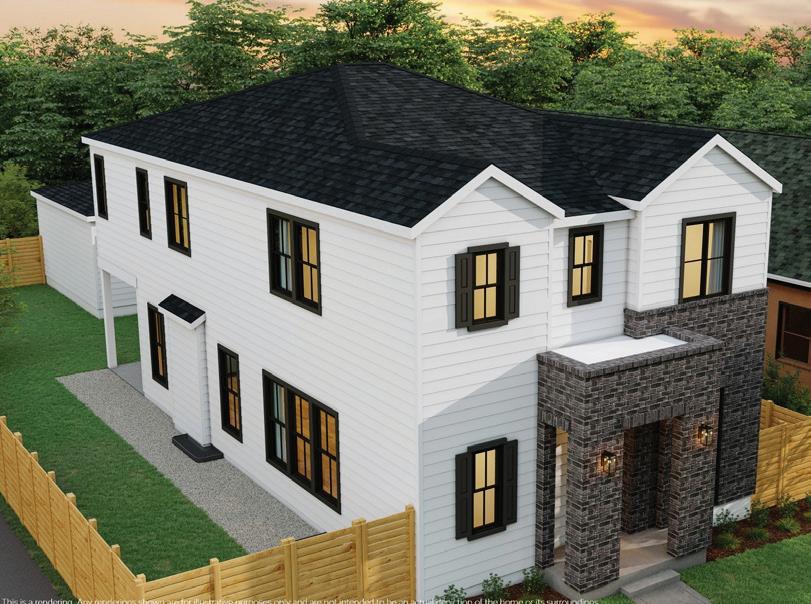

•Completion slated for Summer of 2023
No detail has been overlooked in this brand new country club inspired home by Thomas James Homes. Features include 10’ ceilings, wide plank wood flooring, gas fireplace, Thermador appliances and oversized windows. The open concept great room and dining area are complemented by two sliders to the covered patio and fully landscaped backyard. Upstairs you’ll find 3 bedrooms plus a large loft space perfect for fitness, game nights, or a homework area. The palatial primary suite offers tons of natural light, a 5-piece bath, and two walk-in closets. A finished basement with high ceilings provides a third living area and another bedroom with a full bath. Located a few blocks from popular Tennyson street, and easy access to I70 for skiing and hiking adventures.
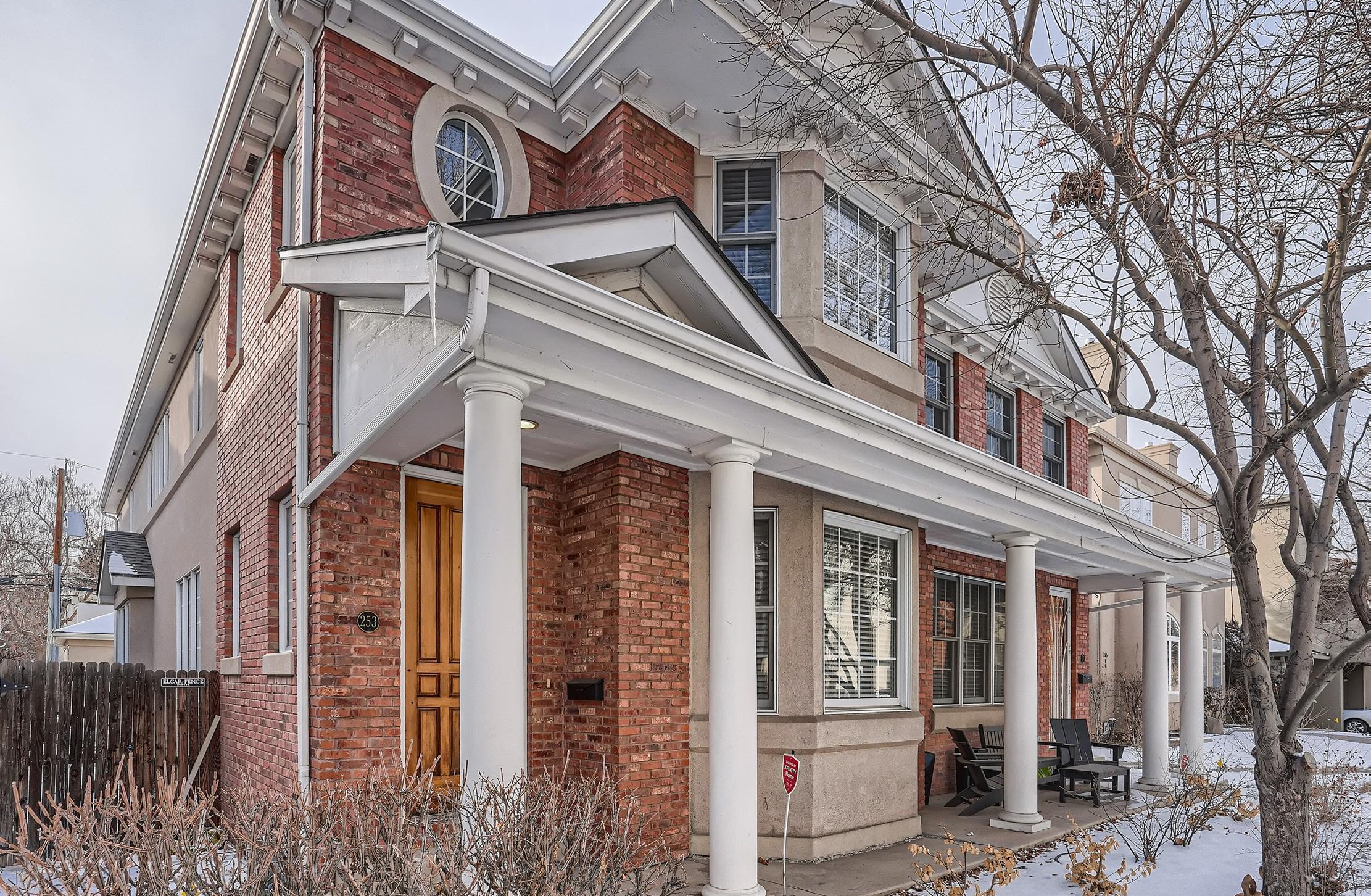
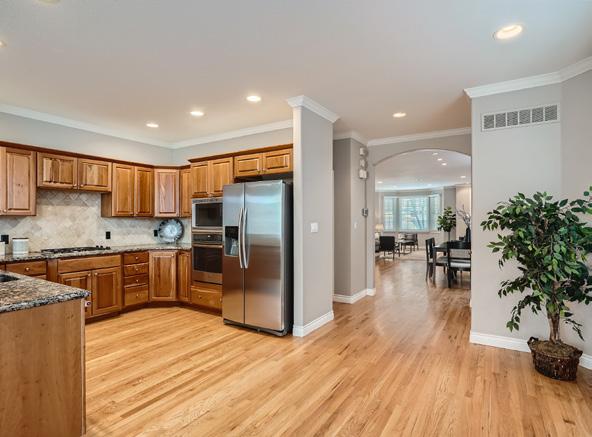
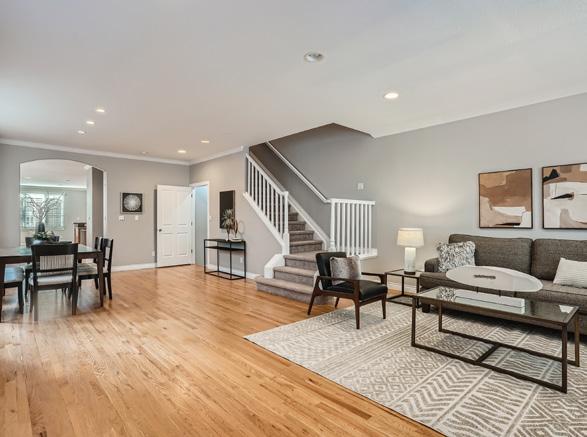
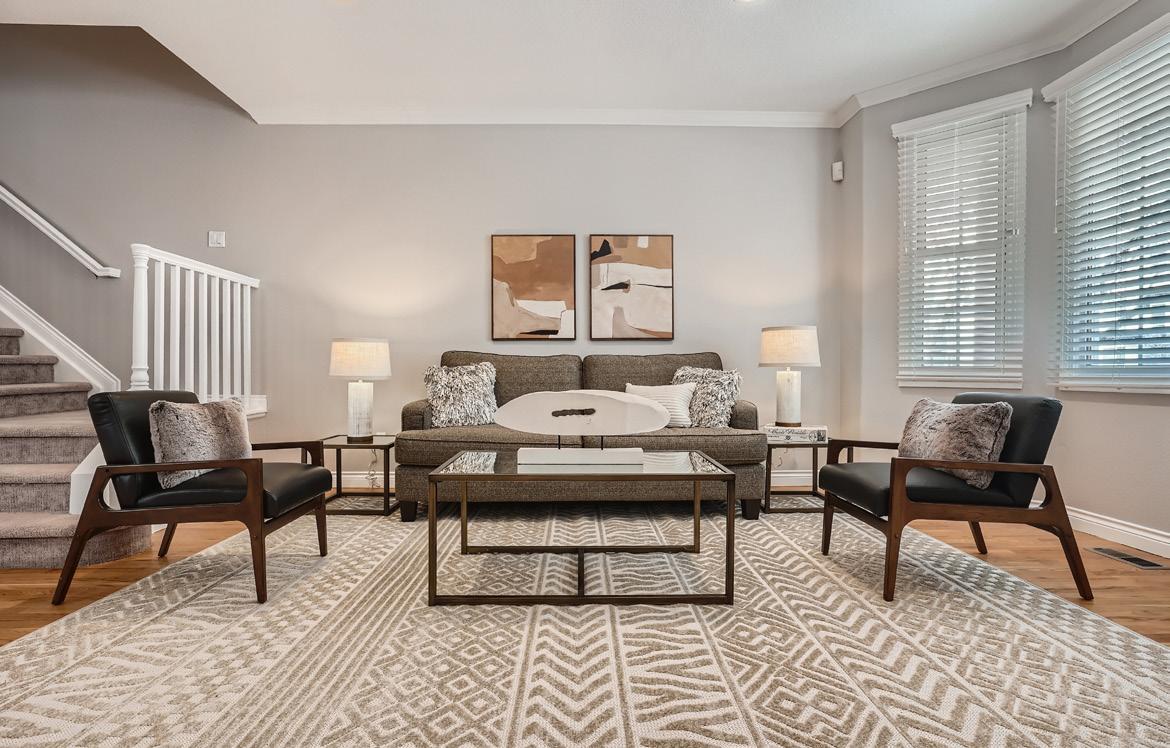
Live in luxury at 253 S Jackson St! A beautiful, well maintained 4 bedroom, 3.5 bathroom townhome with easy access to all that Cherry Creek has to offer. Bright and open with refined spaces, there is an easy flow throughout the home. The cozy front porch welcomes you and just inside there is a comfortable living room and adjacent dining room that leads into the kitchen and family room area. The kitchen is complete with granite countertops and stainless steel appliances. Enjoy the family room fireplace and private back patio adjoining the kitchen area, perfect for entertaining guests or hosting summer BBQs. Upstairs, the primary bedroom offers a dual vanity and two walk-in closets. The large second bedroom has an ensuite bathroom. Laundry is conveniently located upstairs. There are two additional bedrooms in the basement, a rec room, storage closet and a luxurious bathroom that features a shower perfect for relaxing after a long day. Hardwood floors on main level, new carpet upstairs and in the basement, entire unit freshly painted, new blinds throughout the house, new hot water heater, new furnace and new AC all in 2020.
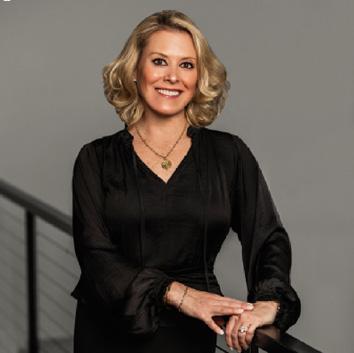
Turnkey and Convenient! An ideal location in the heart of Lakewood for an active lifestyle. With the 22 city blocks of Belmar Shopping District only a 5 minute walk away. Lakewood is renowned for its parks (113), open space, and the 240 miles of trails. (With one of those trails right out your sliding glass door!) The Light Rail is close by and can take you west to Golden or as far east as the Denver International Airport. Denver itself is minutes away… 10 minutes to Empower Field and Ball Arena and 15 to the city center. Red Rocks and the foothills of the Rocky Mountains are only 15 minutes from your front door. Come home to a freshly painted and carpeted one floor unit, where the natural light warms the south and west facing rooms. Securely stash your toys away in the storage unit off the patio. A perfect spot to grill! (The patio… not the storage unit.) This end unit condo is an excellent choice for those looking to slow down or even speed up their lives.

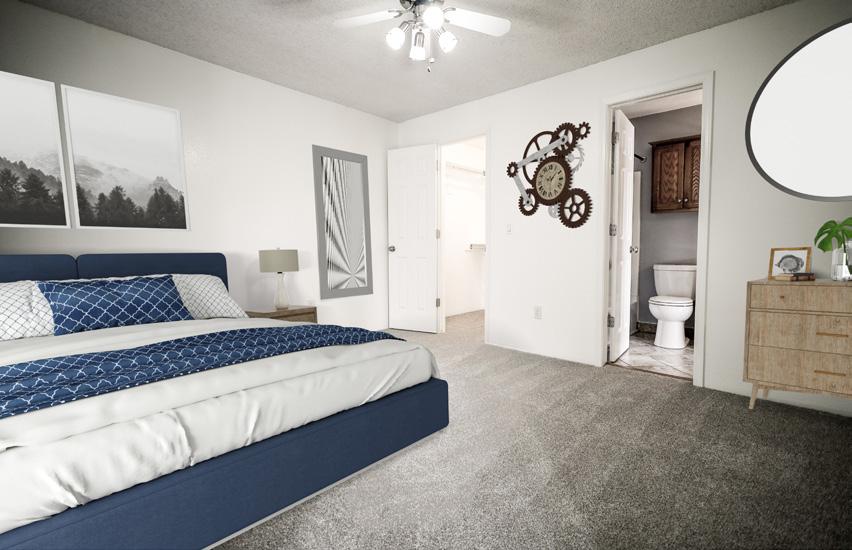
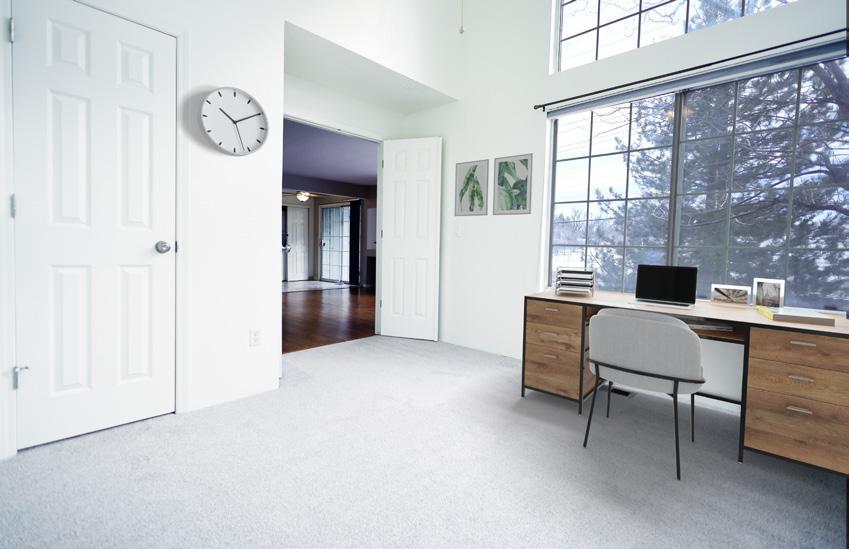
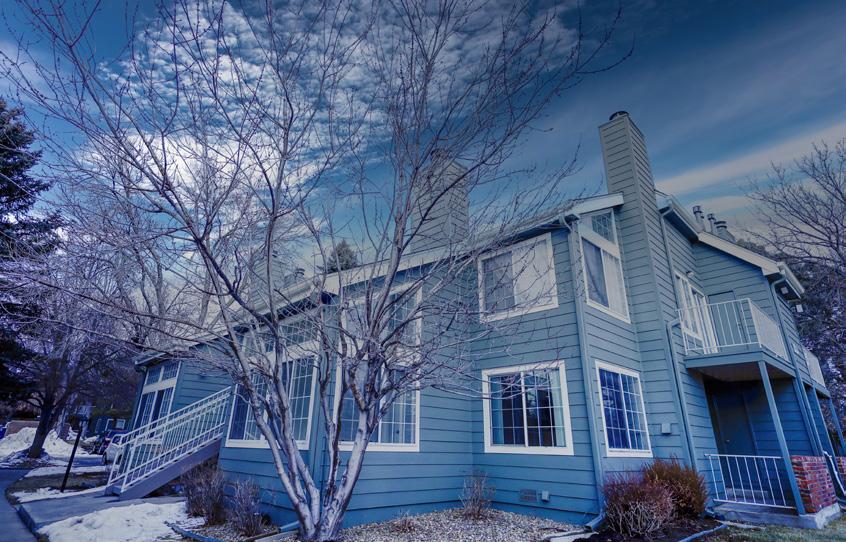


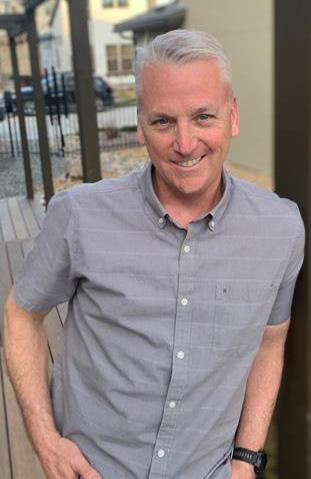


6 BEDS | 4 BATHS | 3,860 SQFT
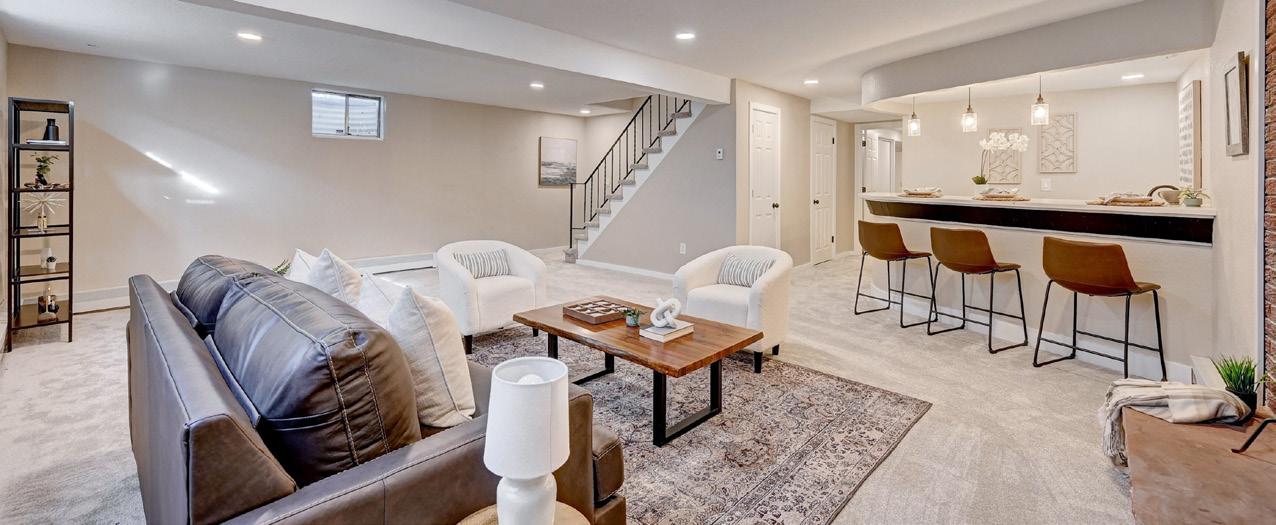
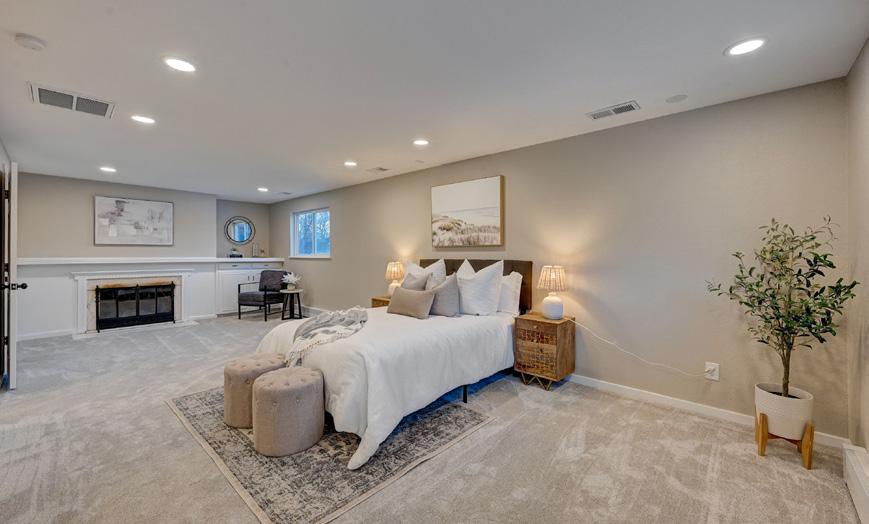
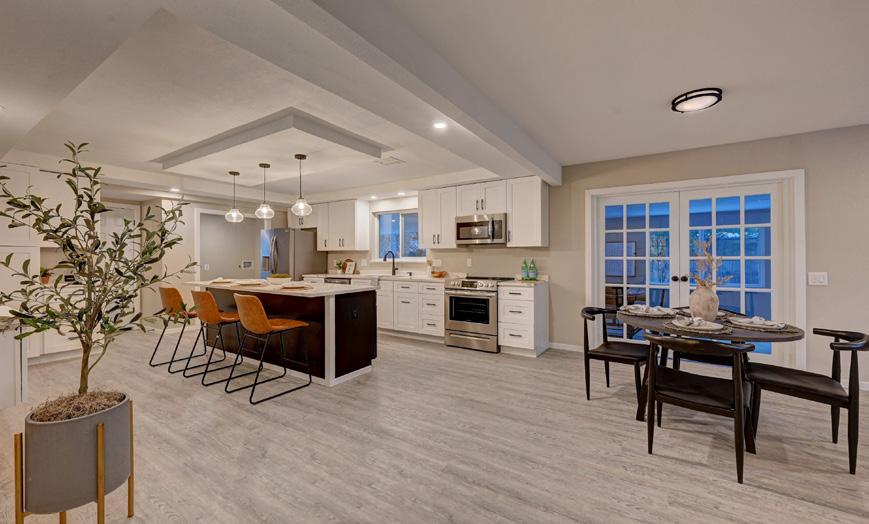

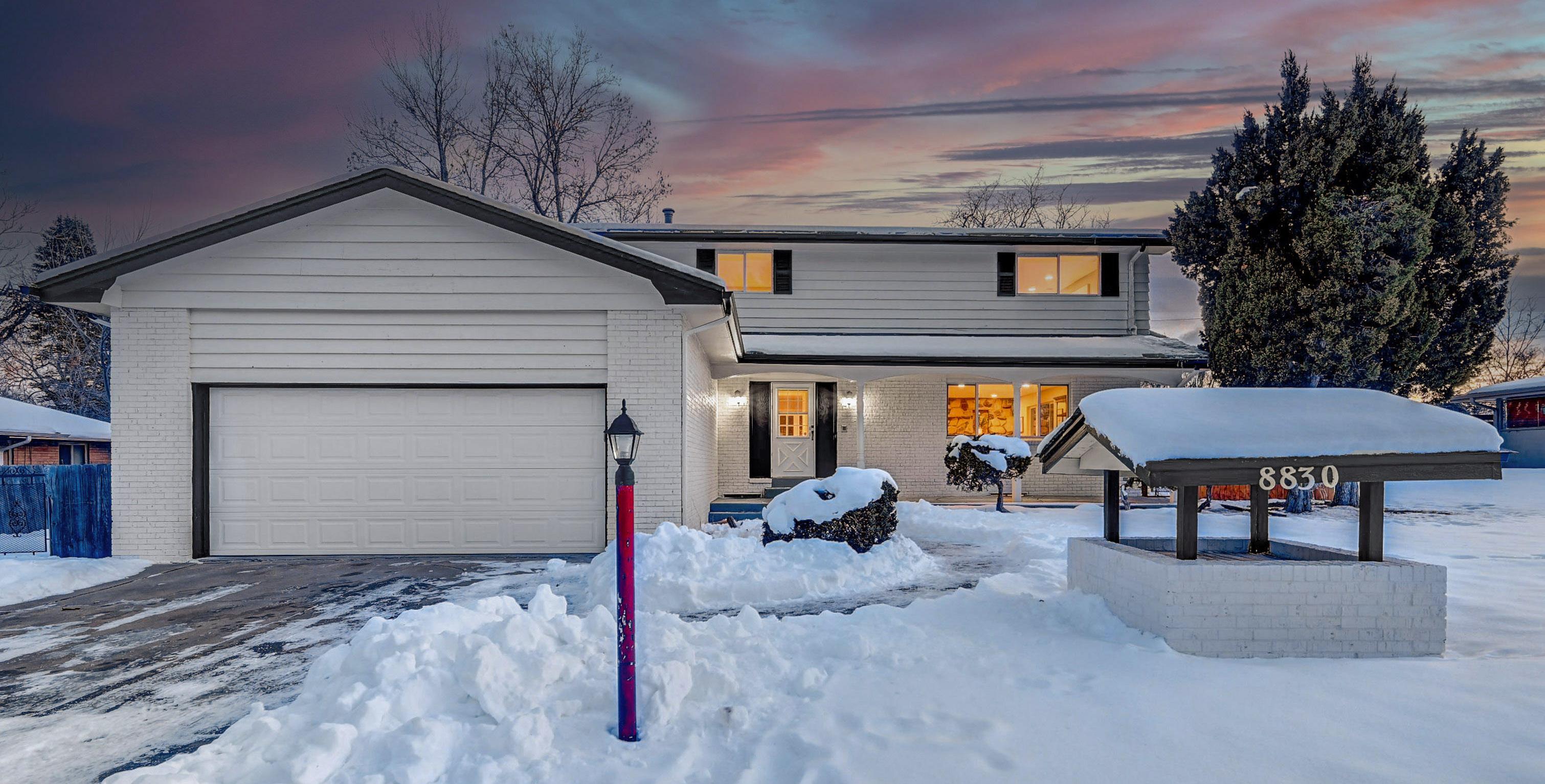
Welcome home to this amazingly renovated home. All of the unique features remain intact and provide such character. The main floor boasts a great entertaining area for all of your favorite people or simply enjoy the quiet nights near the fire. Every room in this home has its’ own purpose. Sitting perfectly on a little under a quarter acre on a short street, you won’t feel like you are living in a large city. Come by and experience this property for yourself. New quarts countertops, kitchen suite, all bathroom fixtures, can lighting, engineered flooring, carpet, faucets...the list goes on.
Nancy Henderson BROKER | OWNER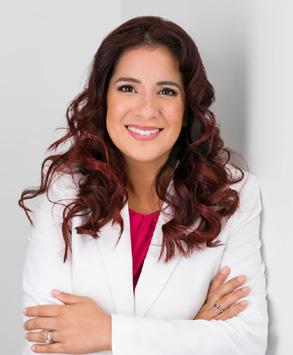
832.279.9504
nancy@highridgerealty.co
www.highridgerealty.co

There’s no one-size-fits-all when it comes to homeownership, that’s why Colonial is proud to offer a variety of home loan programs to fit the need of just about anyone! Colonial has been helping individuals and families with all their home loan needs for more than 70 years, so whether you’re looking to purchase your first home, next home, vacation property or if you’d like to build your home, Colonial is here to help. Now that’s A Better Way to Mortgage!


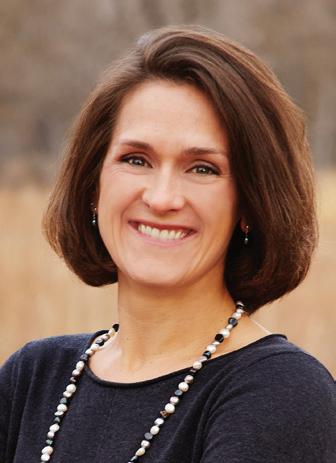
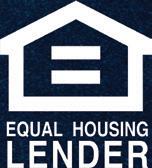

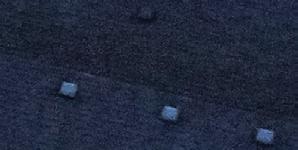


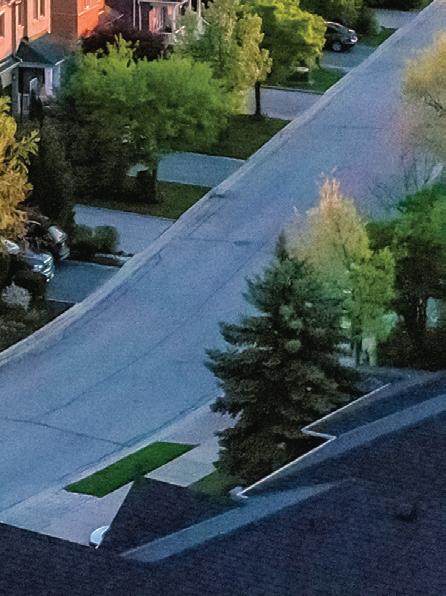
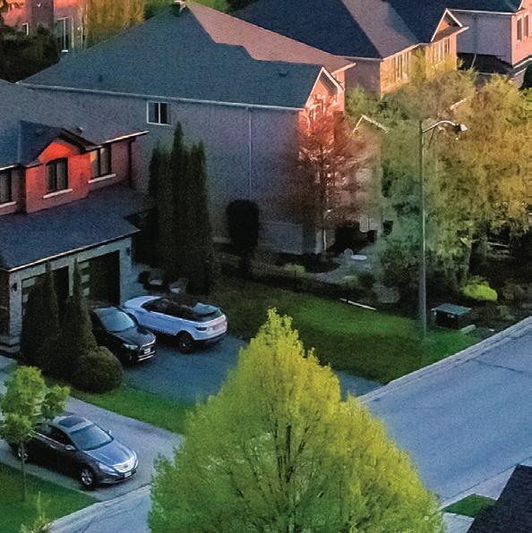
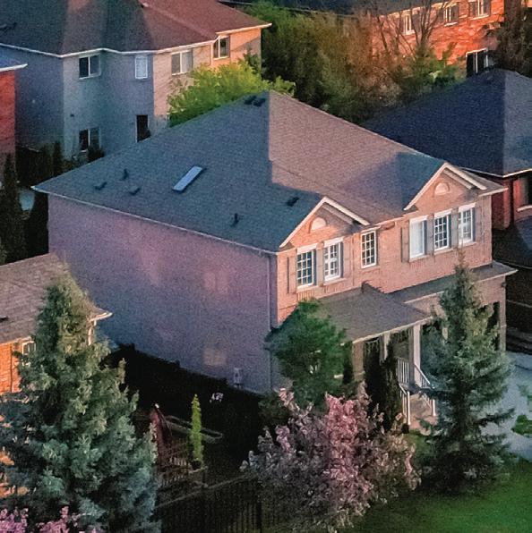
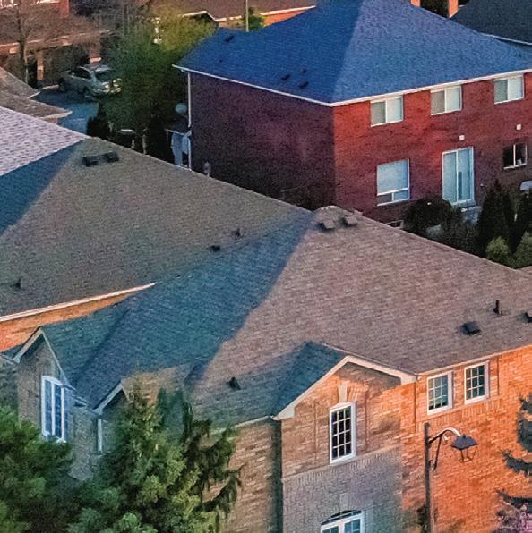

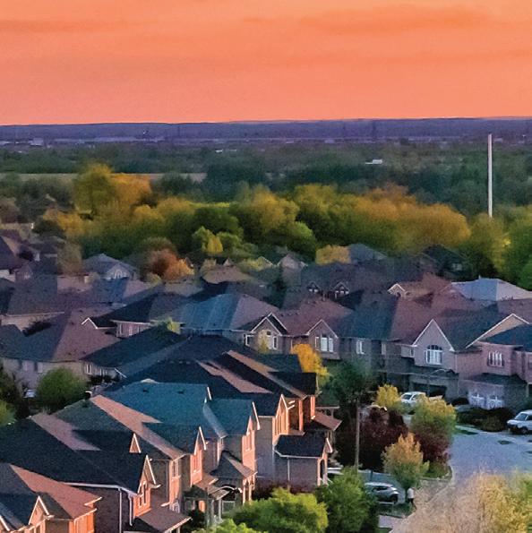
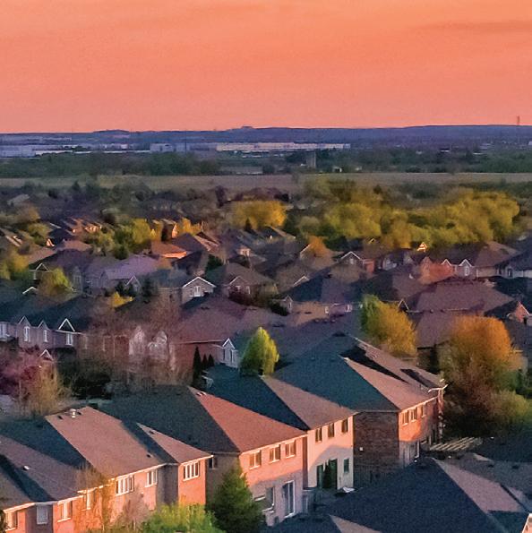
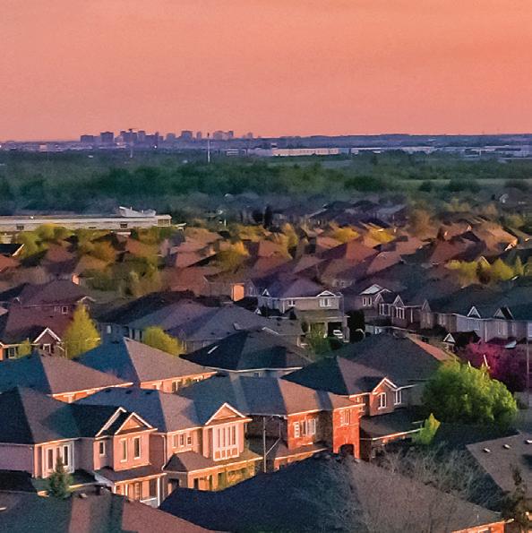
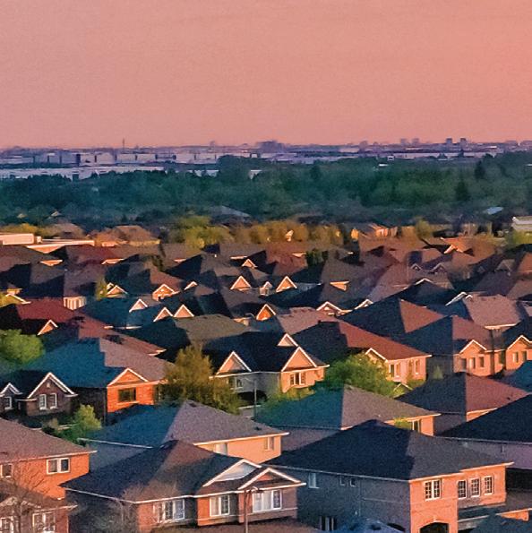
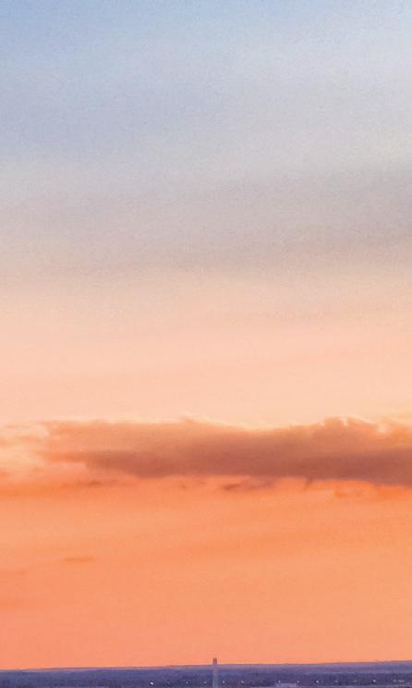

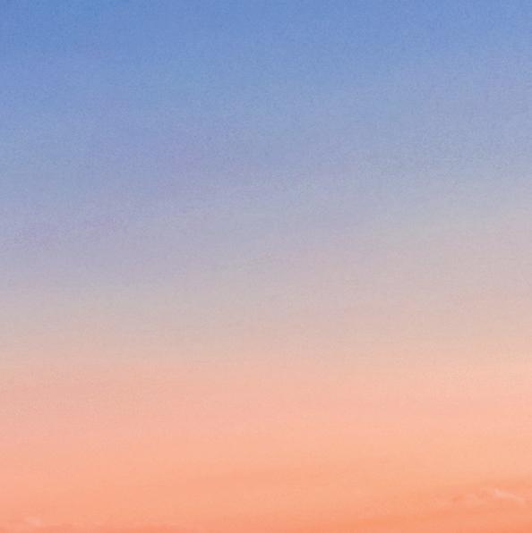
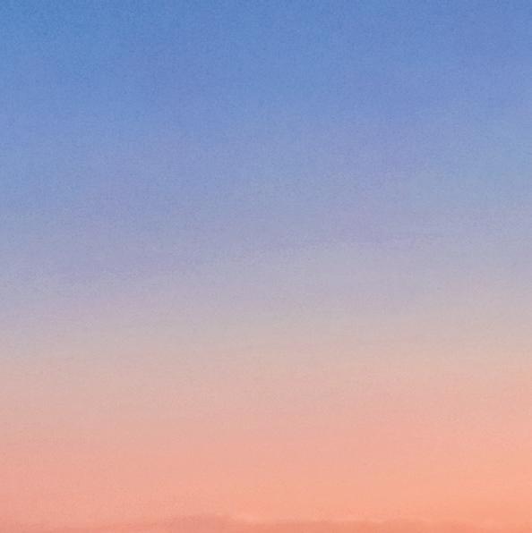
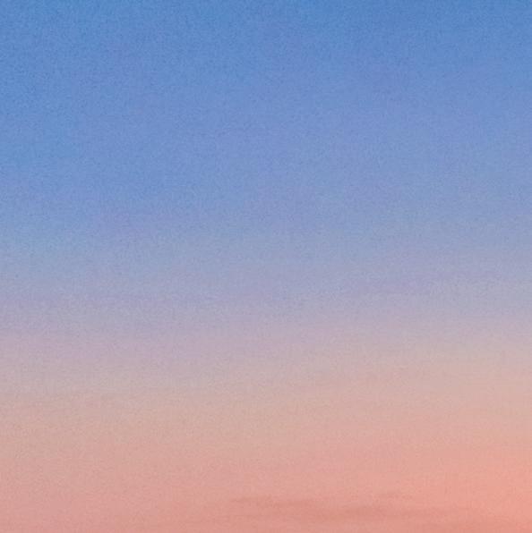
I am a Colorado native with a huge passion for decorating, design and investing in REAL ESTATE! As a homeowner myself, I understand that your home is more than just a place to live, it’s your sanctuary and it’s where you make long-lasting memories. Whether you’re a first-time home buyer, seeking that dream retirement pad or ready to sell, the experience should be nothing less than seamless. My clients will appreciate my flexibility, patience, negotiation, my ability to accurately price and market a home and just for an overall smooth experience. If you are ready to list your home or ready to start looking to purchase, feel free to reach out to me! I would love the opportunity to be your dream catcher & referrals are always appreciated!

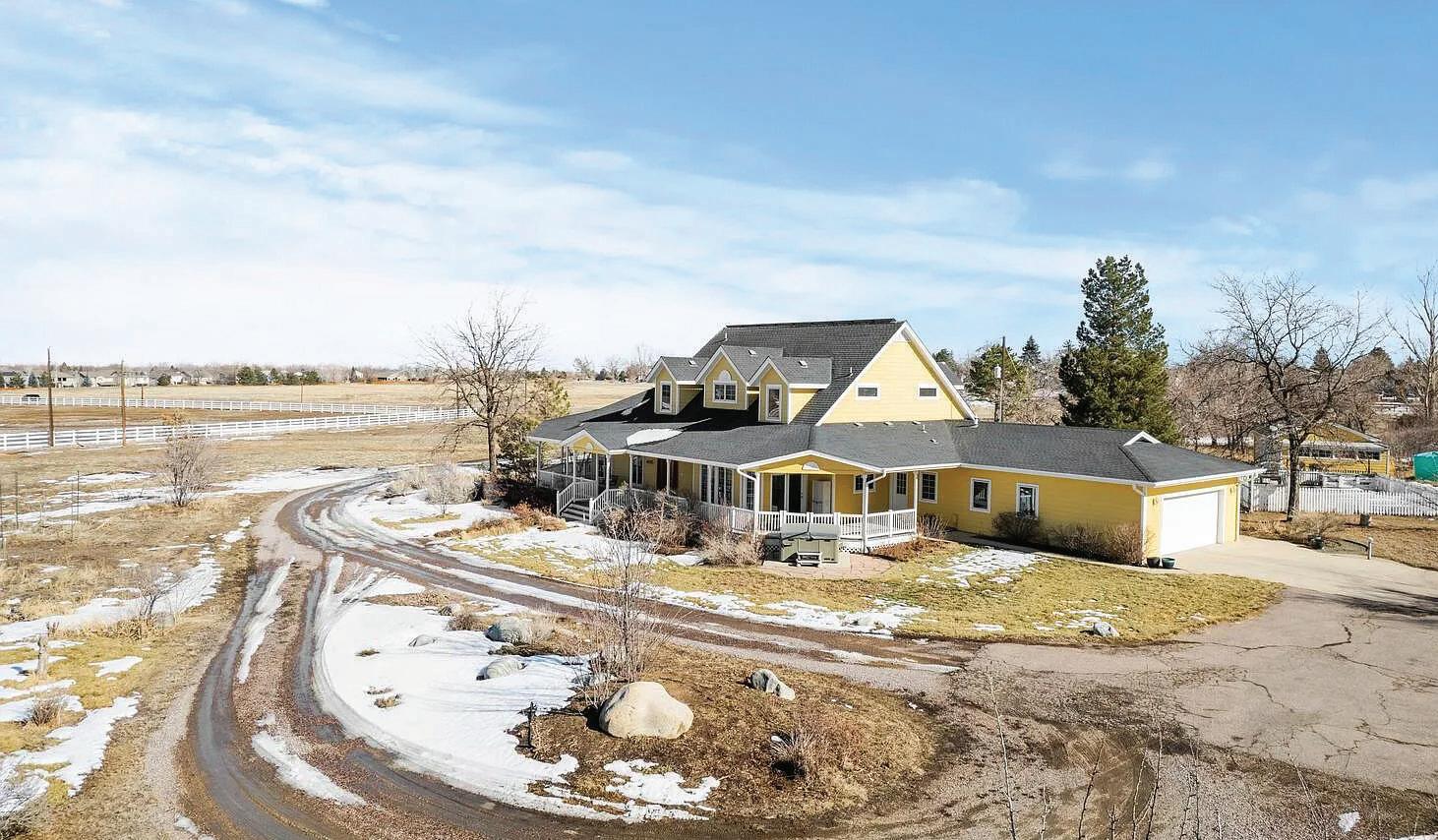
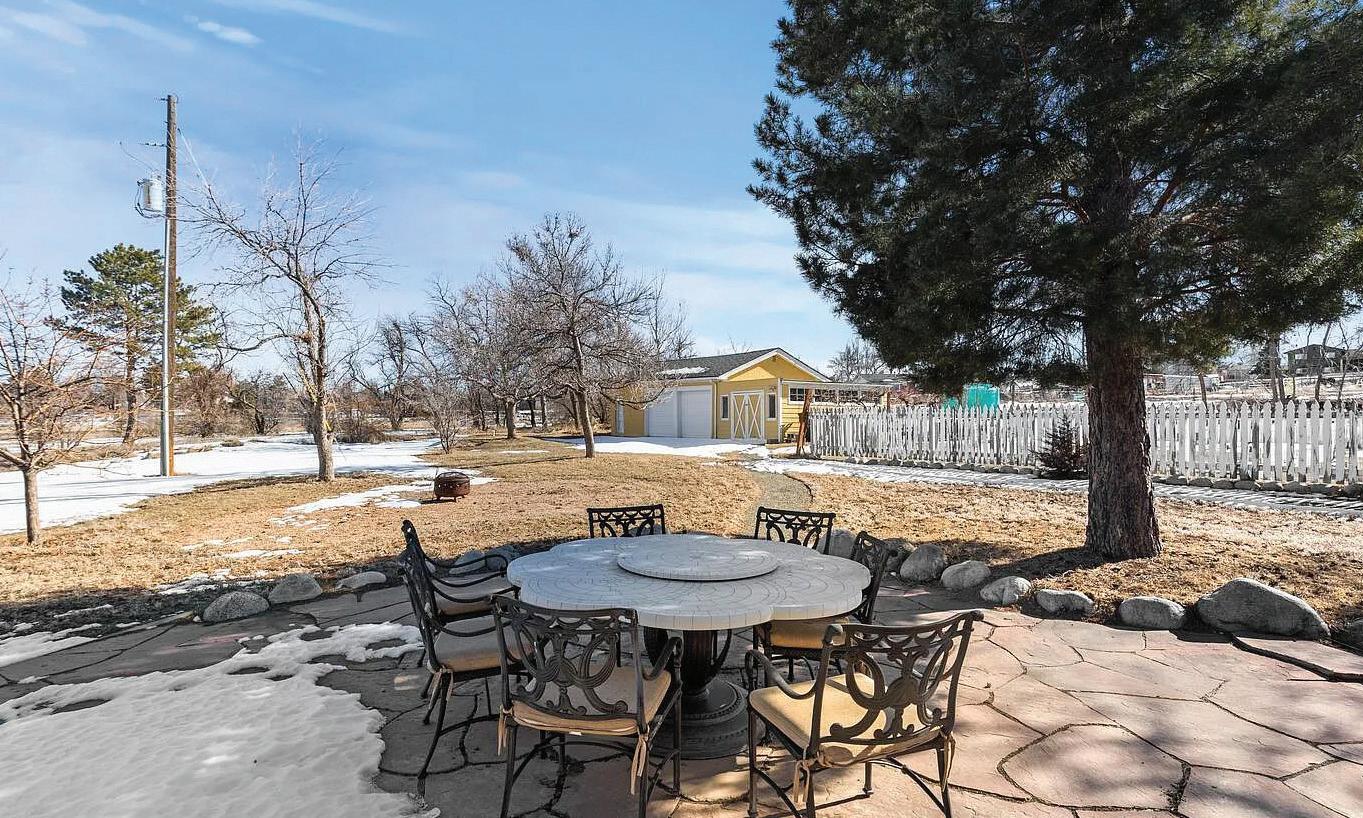
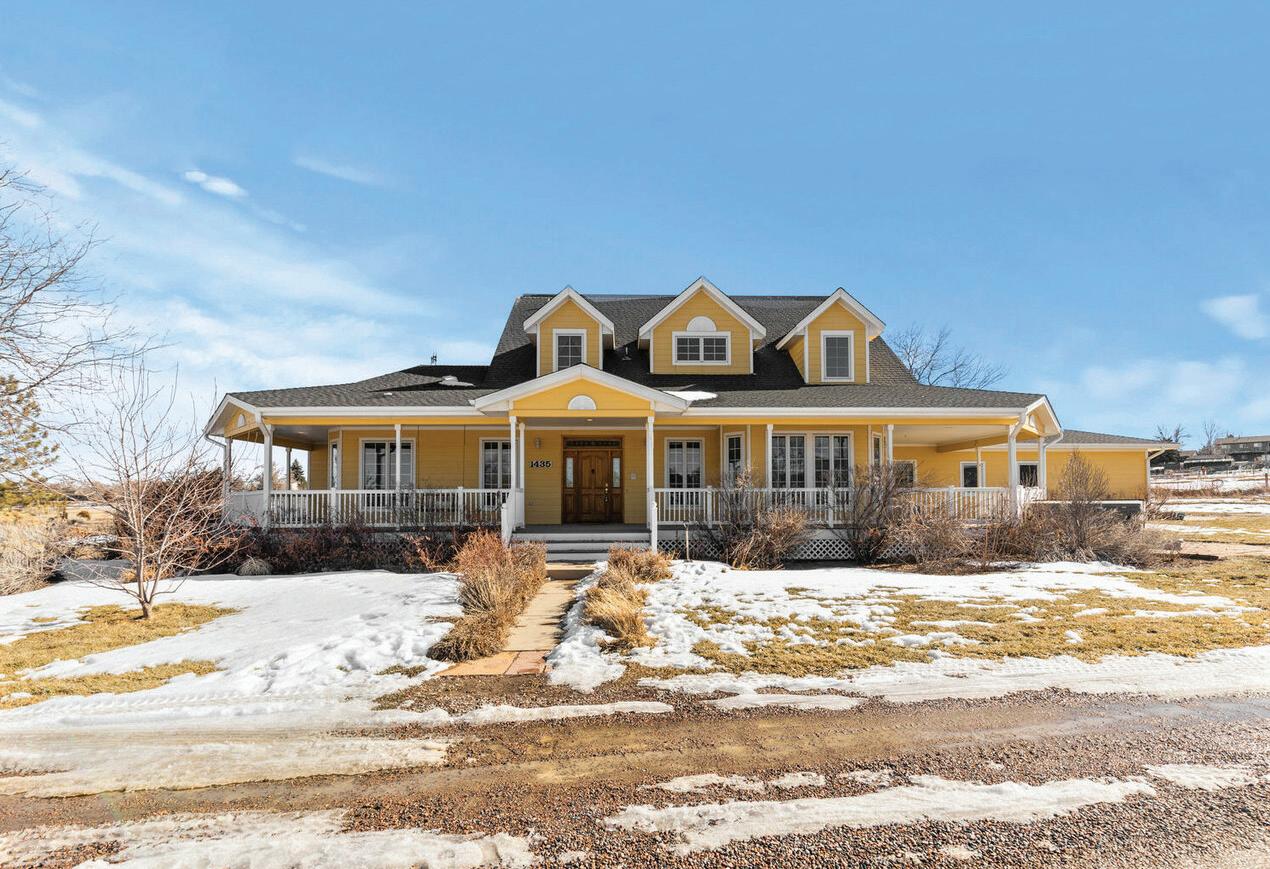
 ASHLEY BREMMER
ASHLEY BREMMER
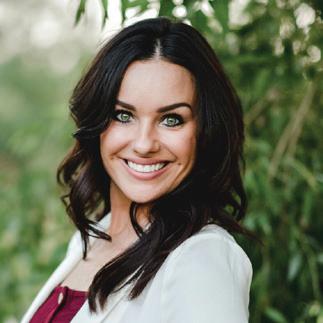

If you’ve been looking for country style living just minutes from the city, this is the property for you! Welcome home to this gated storybook estate resting on nearly 7 acres with a picturesque wrap-around porch! You’ll find a very open concept great for entertaining which includes the family room, kitchen and dining room…no wasted space here! You’ll find the main floor primary bedroom which includes a 5-piece bathroom and large walk-in closet. The main level also includes an additional bedroom, office / workout space, 2 guest bathrooms, and a large mud / laundry room. The upper-level includes 4 bedrooms with tons of character and a full bathroom. Do not miss the finished and very spacious walk-out basement with brand new carpet, an additional bathroom and TONS of storage! Get the popcorn ready, you’ll be sure to enjoy all your movie nights or watching your favorite sports teams on the built in projector and large movie screen. Endless possibilities to make this home exactly how you would like! There is a 2-car attached garage along with an additional 2-car detached outbuilding which contains a wood burning fireplace and an additional workspace. This 6 bedrooms, 5 bathrooms, 6,787sq ft sanctuary is within walking distance to Old Town Lafayette, Bob L Burger Rec Center, downtown Lafayette, library, brewpubs, and shopping centers. Centrally located between 287 and Hwy 7. Paid off solar panels. This property has the potential to be zoned for horses and agriculture. Schedule a showing to see it for yourself!

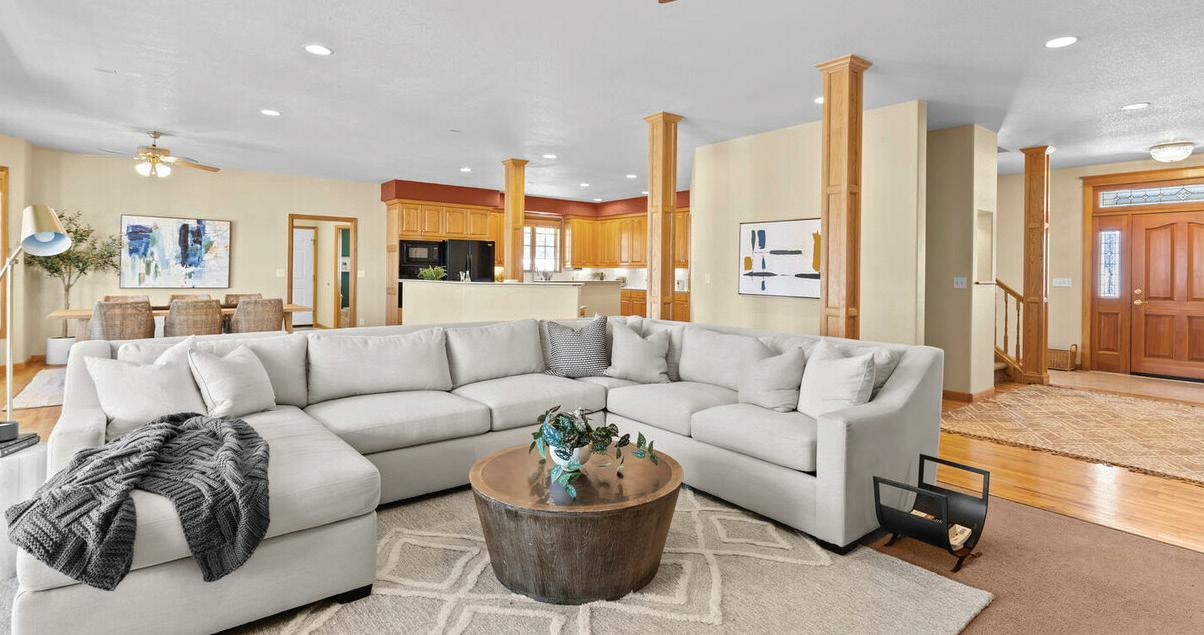
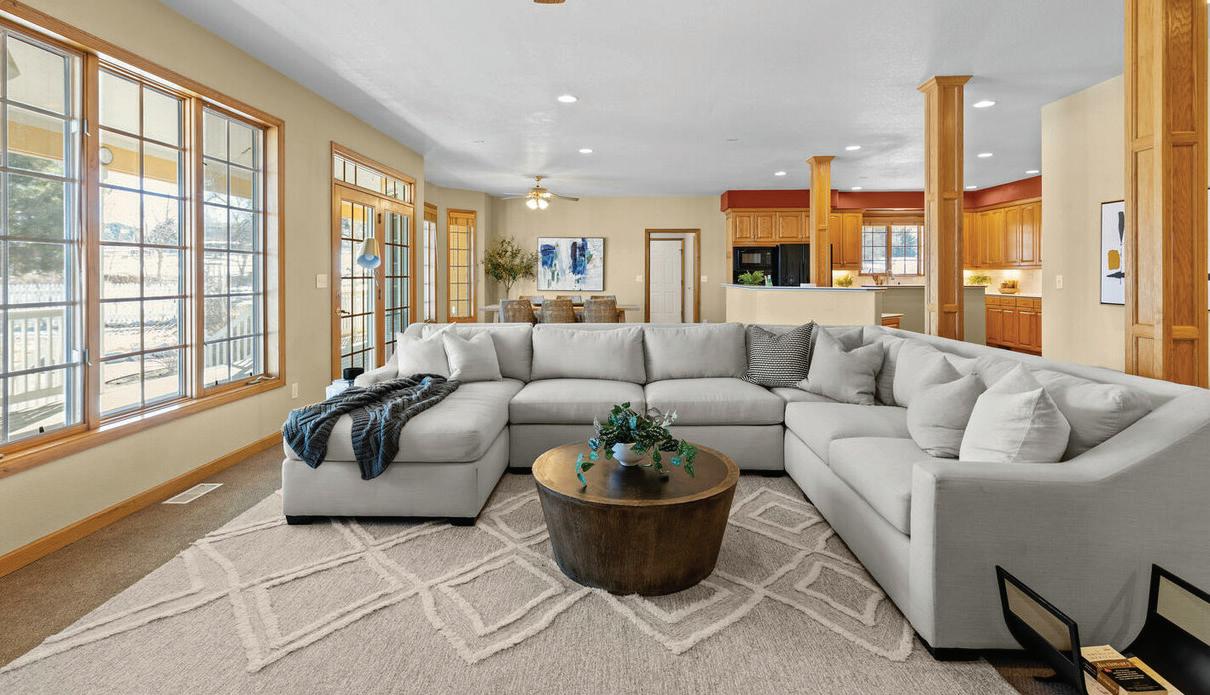
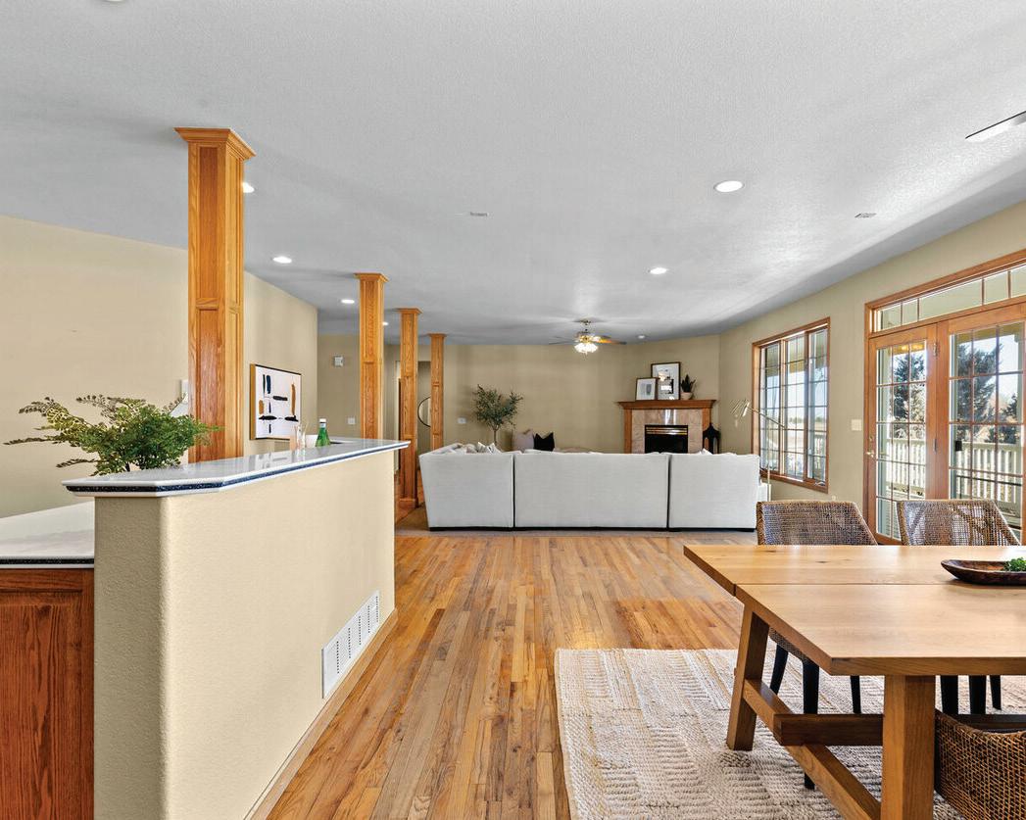
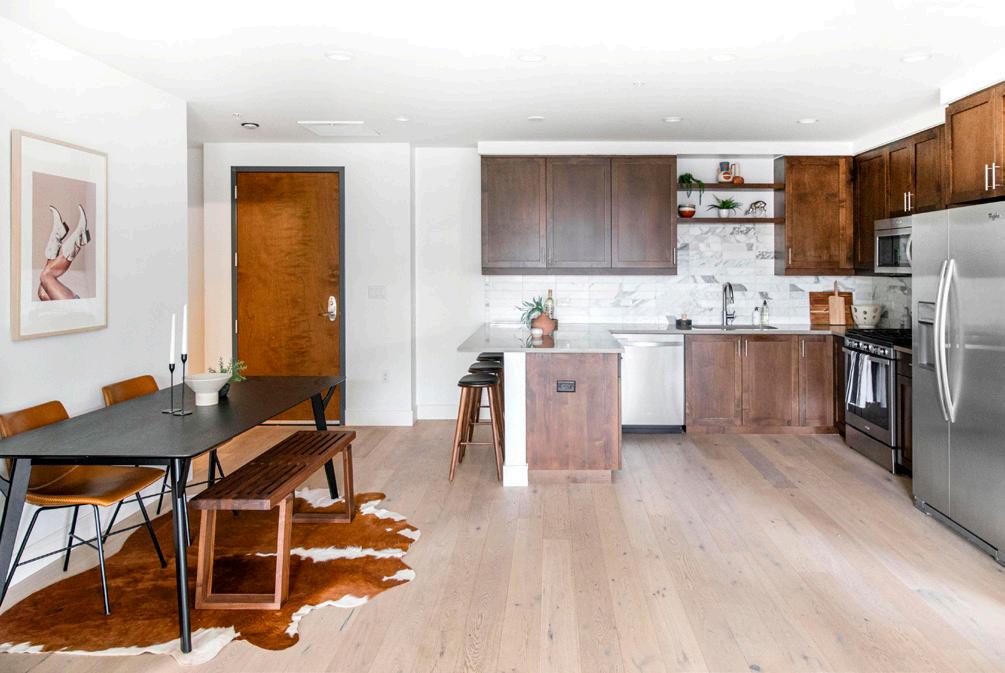
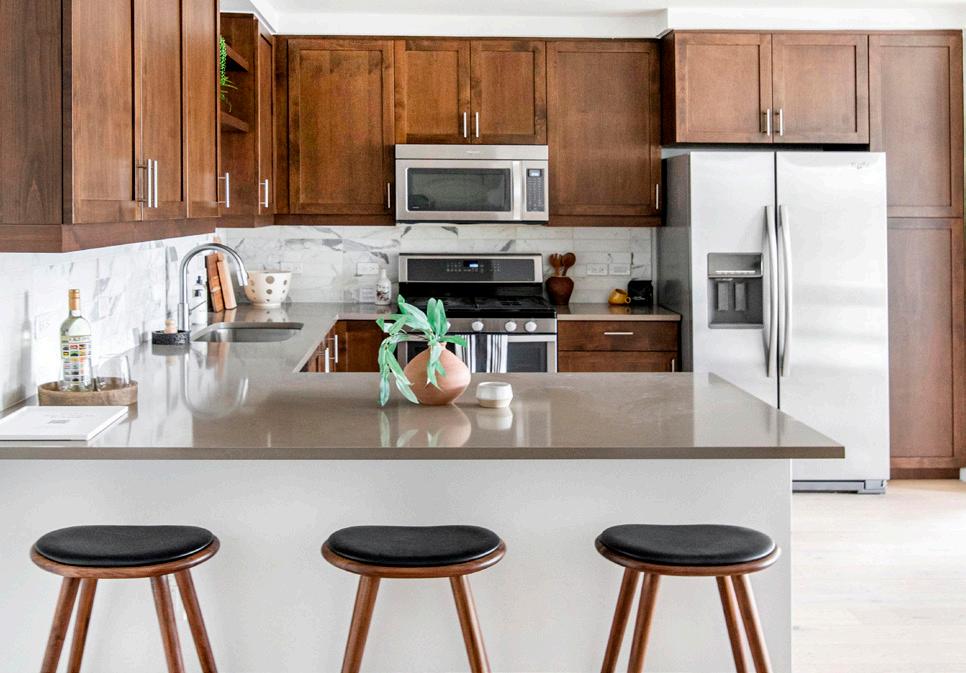
Sun-filled splendor awaits in this residence situated on a quiet, courtyard of an amenity-rich building. Enter into an open and functional floor plan drenched in brightness from large windows. Crisp white walls are complemented by handsome flooring crafting a serene atmosphere. A spacious kitchen flaunts stainless steel appliances w/ a gas range and 3” x 12” Calacatta Gold marble tile backsplash. Enjoy relaxing and entertaining in a living area w/ a sleek fireplace. Open a glass door to reveal private balcony access - the perfect space to enjoy dining al fresco and Boulder sunsets. Two sizable bedrooms w/ 100% wool carpeting are complemented by two baths. Residents of this secured, elevator-access building revel in desirable luxuries including a year-round rooftop pool and hot tubs, state-of-the-art fitness center, work-from-home lounge, private screening theater + more. A central Boulder location offers proximity to Apple and Google campuses and on-site restaurants- Naked Lunch, Dry Storage and Basta. Convenient neighborhood amenities include Whole Foods, Trader Joes, Twisted Pine, Nude Foods Market, January Coffee, Walnut Cafe, Yoga Pod, Kondition and the 29th St shopping district.
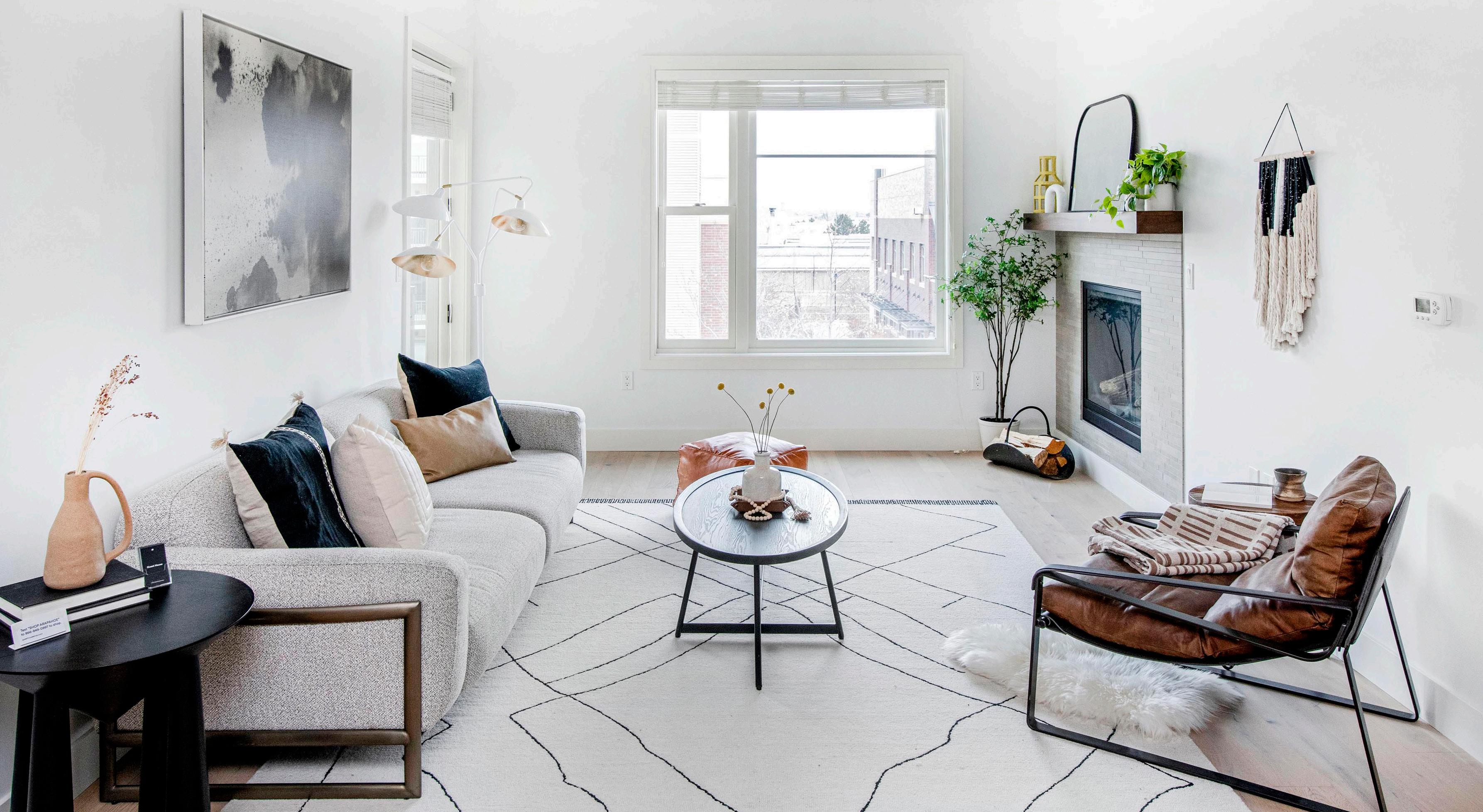
303.817.1373
dara@milehimodern.com
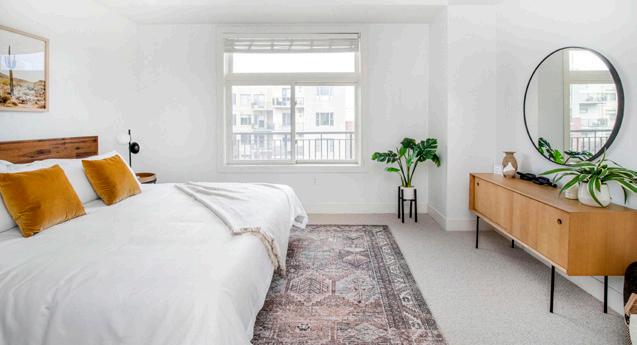


milehimodern.com
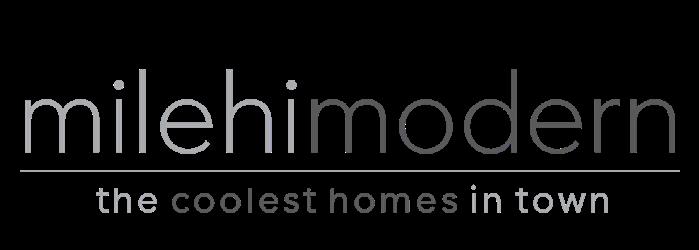
Offered at $2,700,000. Billion-dollar views of the Rocky Mountains and city lights including views of DIA, Denver, Pikes Peak and Longs Peak. Perched on top of Eagle Ridge with Whispering Pines and minutes to downtown Lyons, Longmont and Boulder. This estate was built in 2018 and features 3 lots and nearly 60 acres. Nestled in complete seclusion at the end of a private road. A combination of sustainable living and architectural flair. Equine friendly featuring two paddocks and local riding trails. Firing range, wedding or large gathering overlook, private family camping sites, helicopter pad, trails and surrounded by hundreds of acres for added privacy. Check out this life video of the property: https://www.youtube.com/ watch?v=JAXb1-e6vms
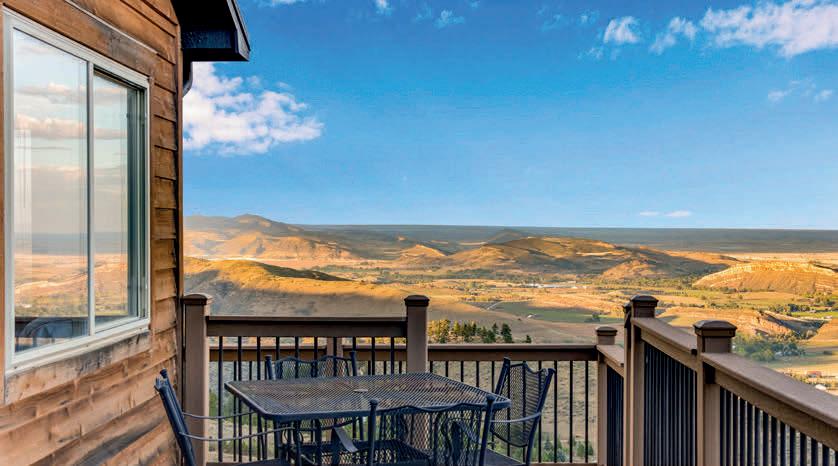
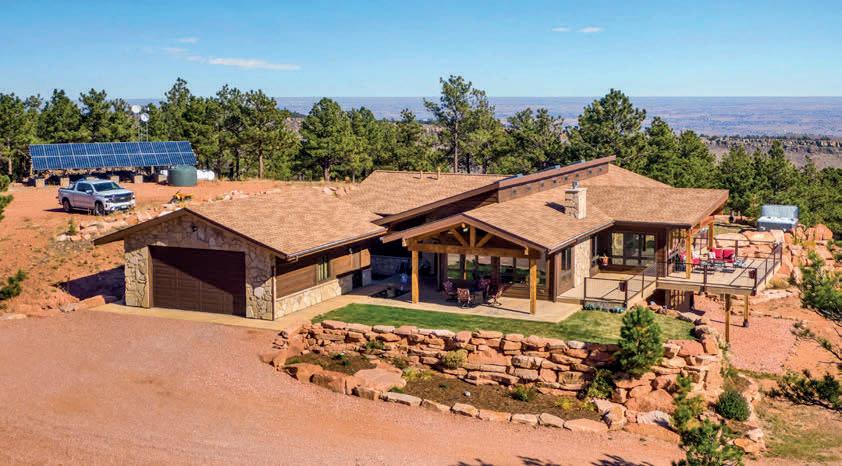
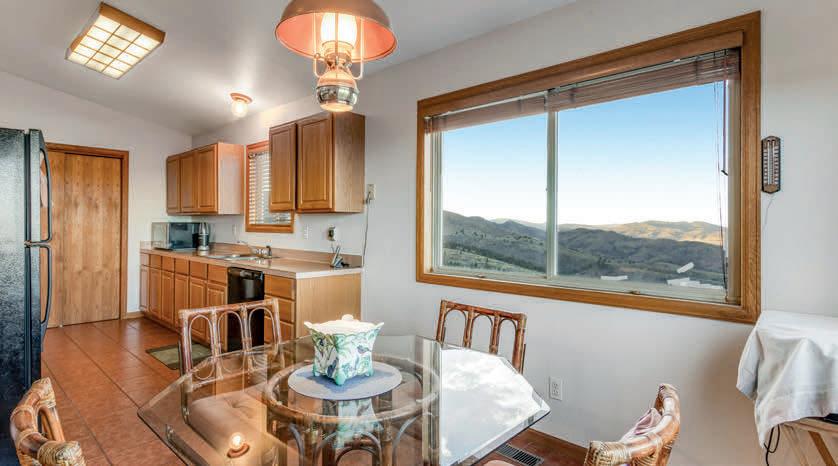
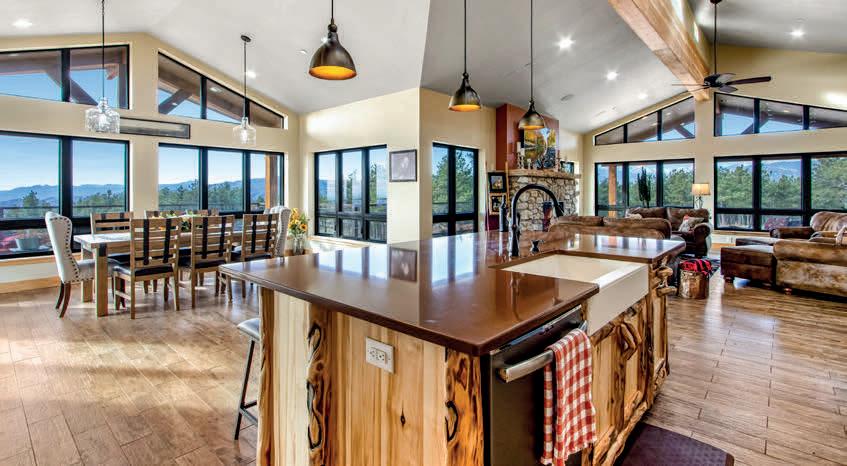
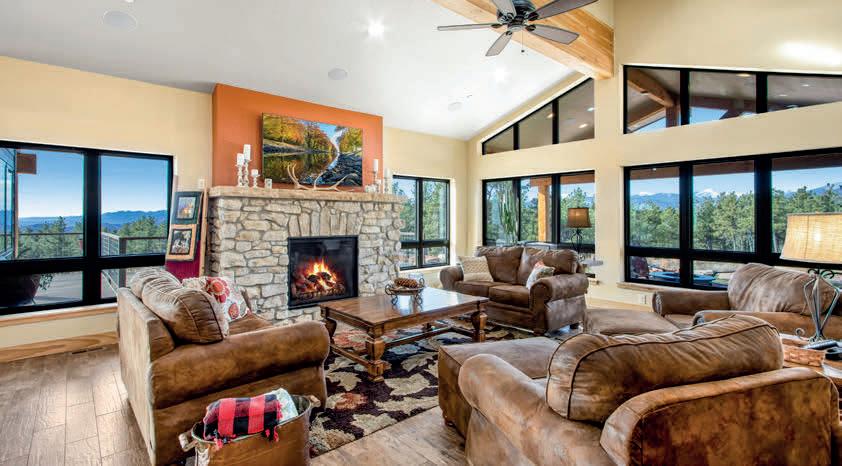
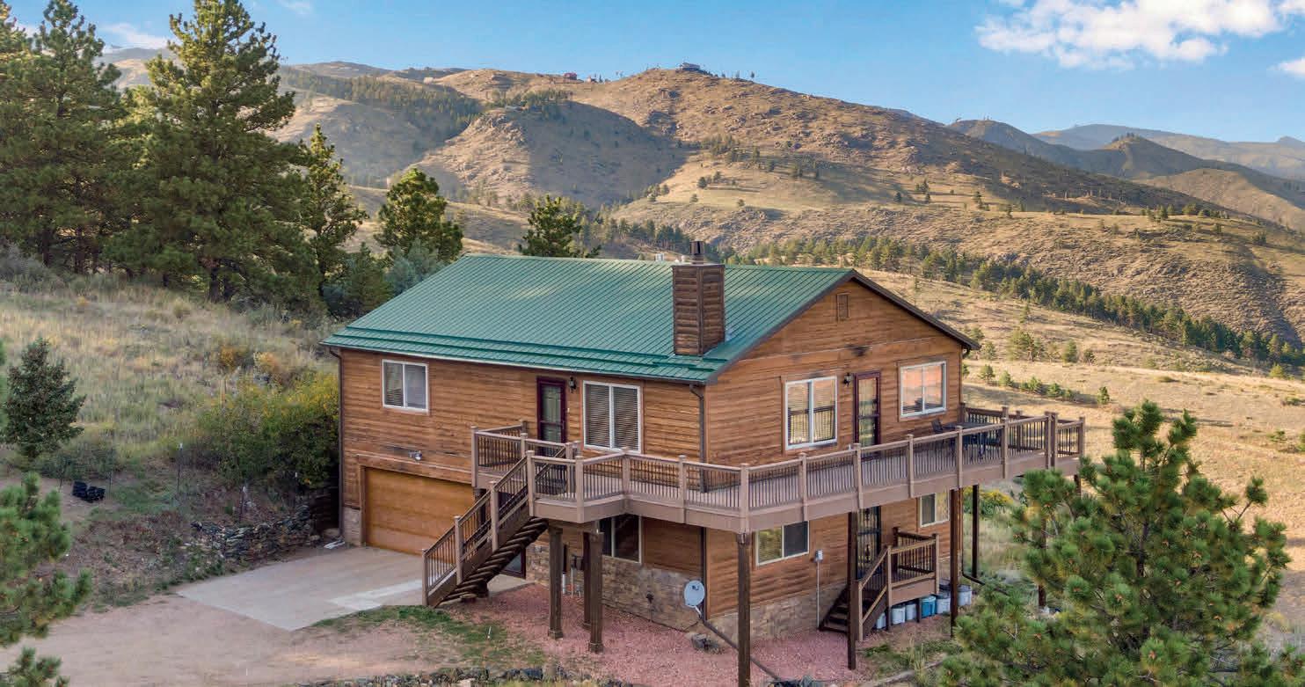
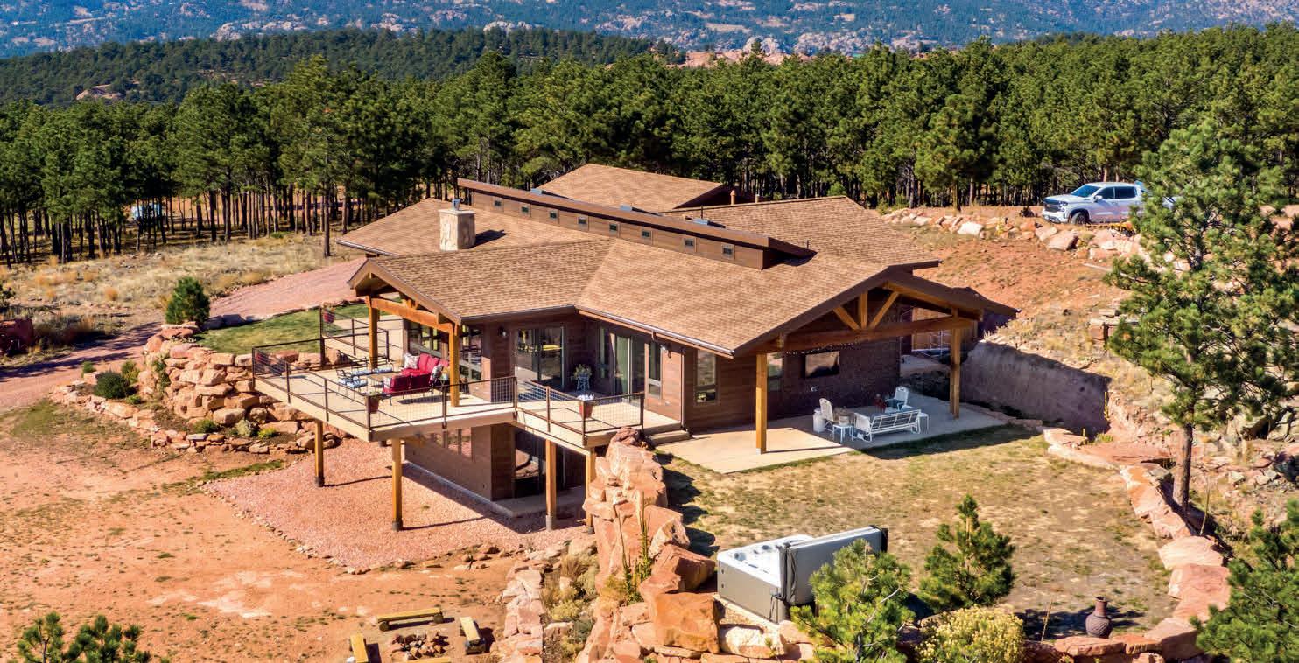

Offered at $865,000. Relax while drinking your morning coffee on your wrap around deck! Delight in the sound of quiet, while watching deer and other animals meander through your property. Enjoy SPECTACULAR views of Northern CO from your back porch! For outdoor enthusiasts who want to live in seclusion, yet still be close to Fort Collins-this is the home for you. It is located just down the road from Lori State Park, and only 20 minutes from Old Town. The generous 7.16 acres of land is also abutted to over 600 acres of Open Space and within a few minutes’ drive of Horsetooth Reservoir. Apart from its amazing location and views, the home is custom built for comfort, durability, and low maintenance. It’s open concept floorplan and spacious kitchen are perfect for entertaining as well.
John Simmons Steve Baumgaertner OWNER | CO-FOUNDER REALTOR ®
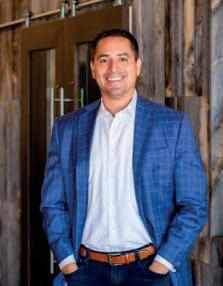
970.481.1250
jsimmons@c3-re.com
www.JohnSimmonsRealEstate.com
970.988.8725
sbaumgaertner@c3-re.com
www.c3realestatesolutions.com


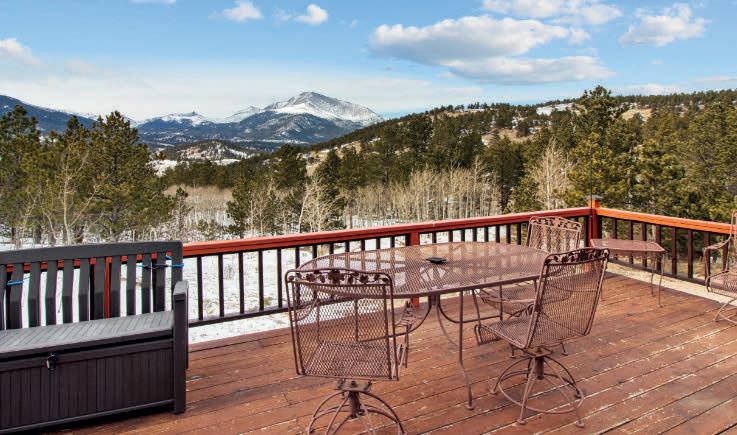
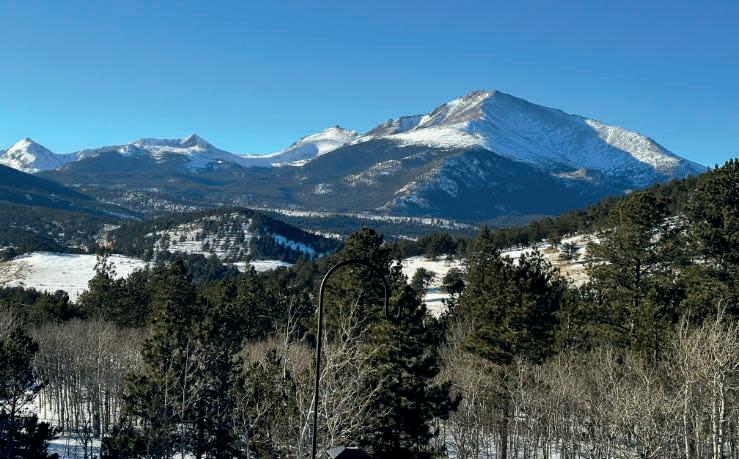
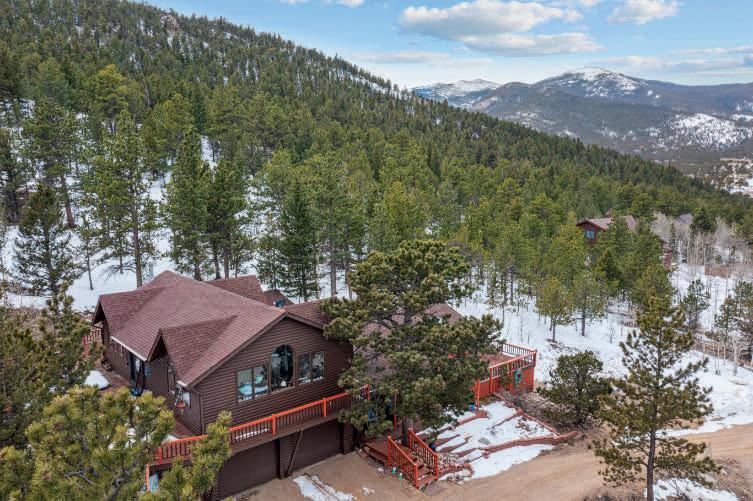

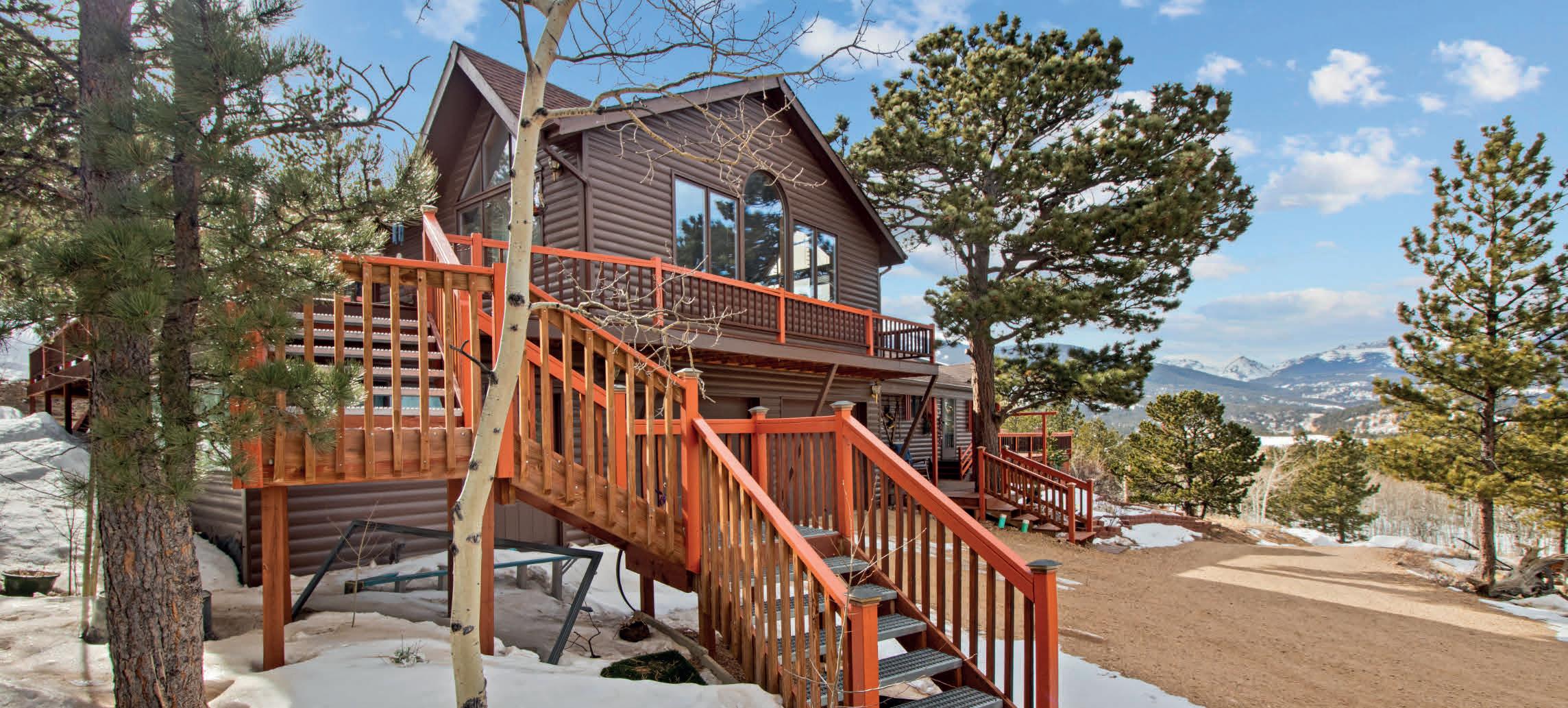

Justimaginetheexperienceoflookingoutyourwindowstothemajestyofsundrenched-snowcoveredpeaksinthemorningorwatchingthesunsetover thecontinentaldivideintheevenings.Whereyoucancozyuptothegreatroomgaslogfireplacewithyourbestfriend,acupofhotchocolateoragood book.Thehomeincludesanopenfloorplanwithvaultedceilings,skylights,aprimarysuitewithluxurybathandfrenchdoorsleadingtoaprivatedeck,the kitchenincludesabreakfastbar,plentyofcabinets,gasrangeandmore.You'lldiscoverover1,600sqftofoutdoordeckingtogetherwithrockgardens,atwo carattachedgaragewithseparatefinishedworkshoporhobbyroomaswellasaonecardetachedgaragewithstoragespace.ThevillageofAllensparkisa littleoveramileawaywhereyoucanhikeorcrosscountryskifromMeadowMountainorSaintVrainTrailheadslocatedinRooseveltNationalForest.Estes Parkis25minutesawayandwhileonyourwayyou'llpasstheWildBasinentrancetoRockyMountainNationalParkandaccesstotheLongsPeaktrailhead. Lyonsis25minutesaway,EldoraSkiareaandtheIndianPeaksWildernessislessthananhourdriveasisLongmontandBoulder.Thispropertywillofficially launchintheMLSonApril15,2023.Noshowingswilltakeplaceuntilofficiallylaunched,thusallowingBuyersagentsequalopportunitytoshowandsellthe property. Priceisyettobedetermined

Discoveryourprivateretreatforoutdooradventure!Stroll,fish,orjustenjoynaturealongthe1,000+/-ft.ofNorthSaintVrainCreekfrontageoffering improvedfoottrails;5minutesfromWildBasinentrancetoRockyMountainNationalPark.Thehomeisnestledinaforestofpineandaspenwithaplethora ofwildflowersseasonallyandwildlifeyeararound.Highendfinishesincludingvaulted/logbeamedtongueandgrooveceilings,beetle-killpinefloors,generous windows,gourmetkitchenwithbutlers'pantry,sun-room,coveredporchandsomuchmore.Includedinthisofferingisa1,792sq.ft.heatedbarn/workshop anda576sq.ft.loftwith3/4bath.OutdooractivitiesaboundinthesurroundingUSFSthatincludesRooseveltandArapahoNationalForestandtheiconic RockyMountainNationalPark.DestinationslikeBrainardLake/IndianPeaksWilderness,andEldoraSkiAreaareashortdrivesouth.Thispropertyis beautifullysecludedyetamere20minutesfromEstesPark,30minutestoLyons,lessthananhourtoBoulderorLongmontand1.5hourstoDenver InternationalAirport(DIA).Byappointmentonlyplease,thisisnotadrivebylisting. Offeredat$1,850,000
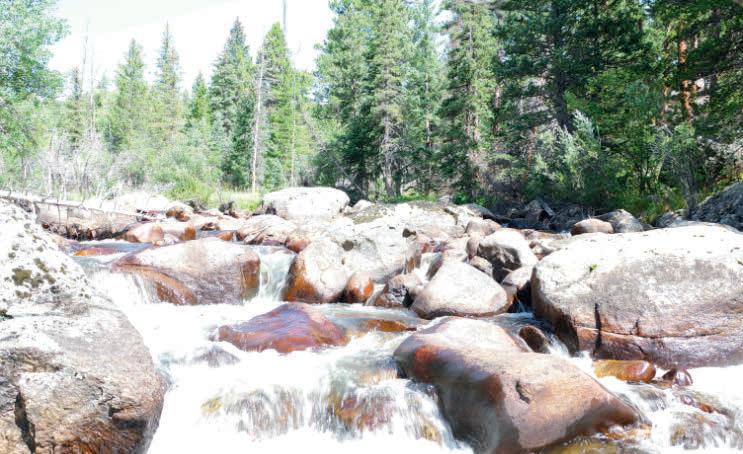
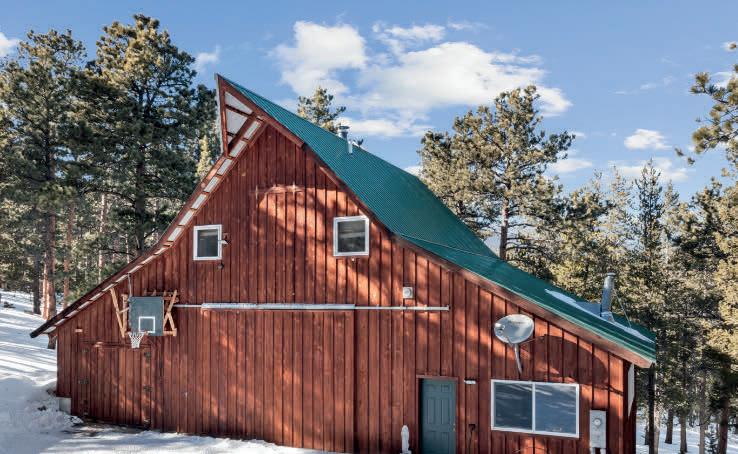
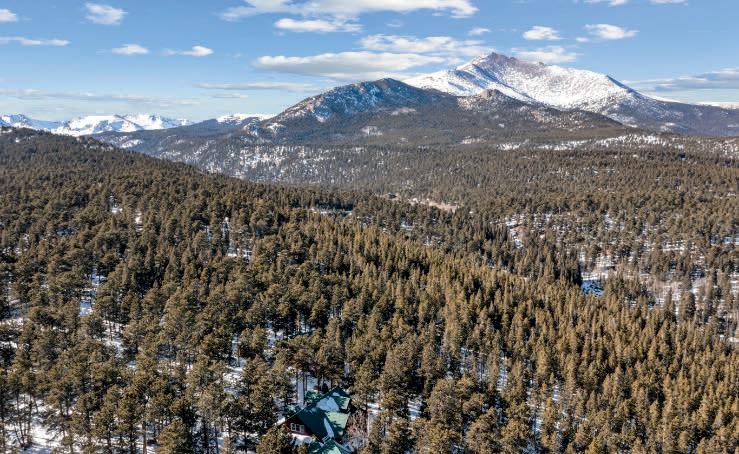

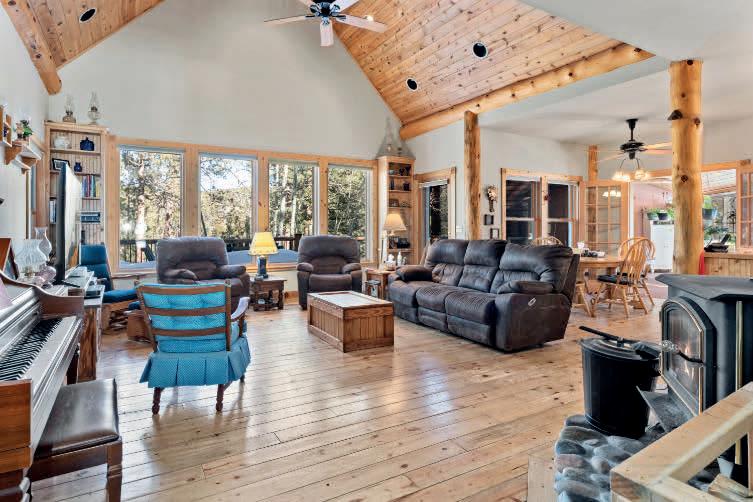
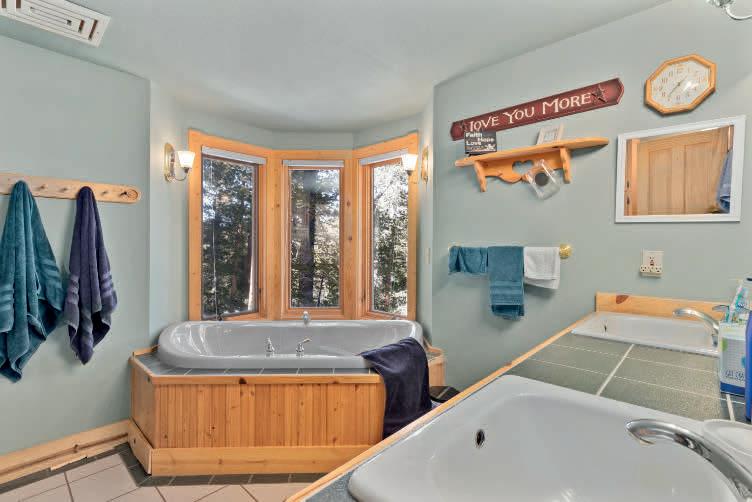



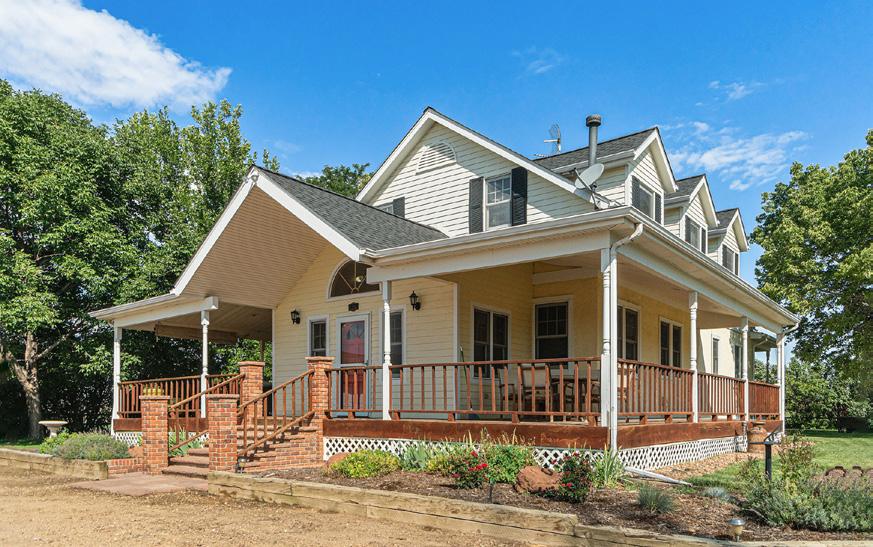
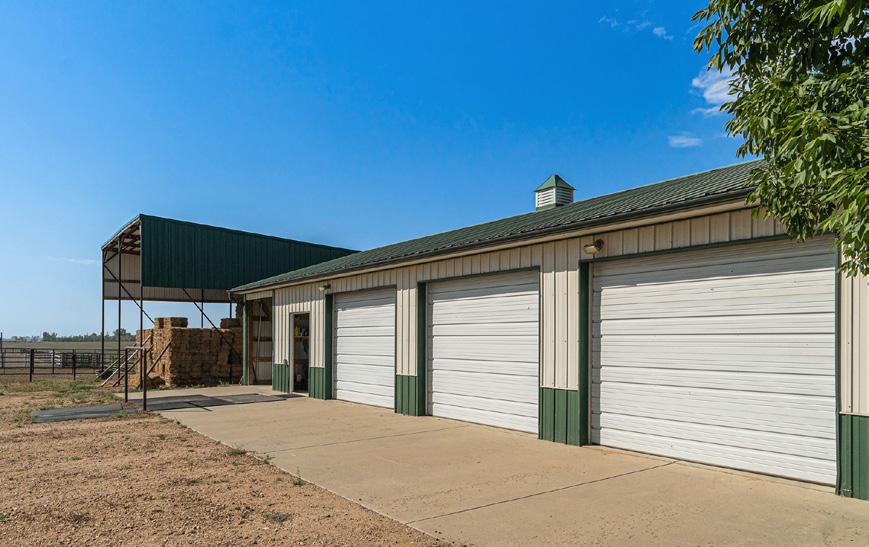
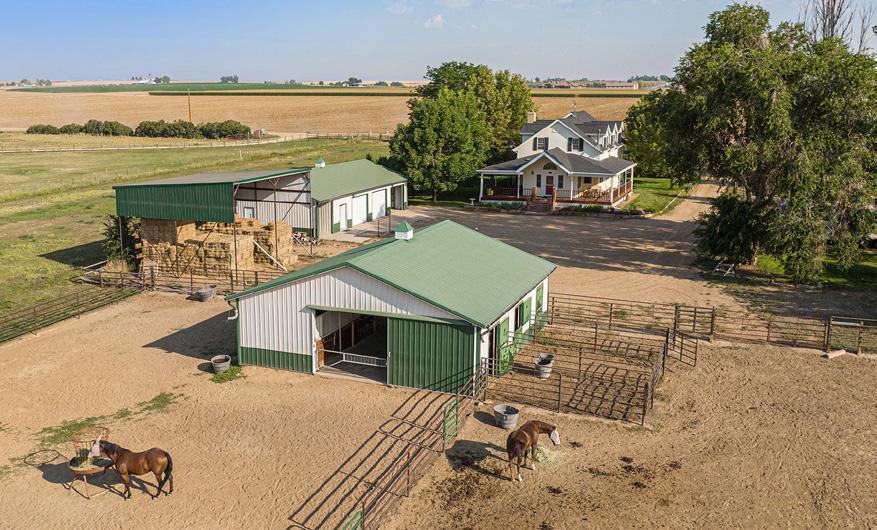
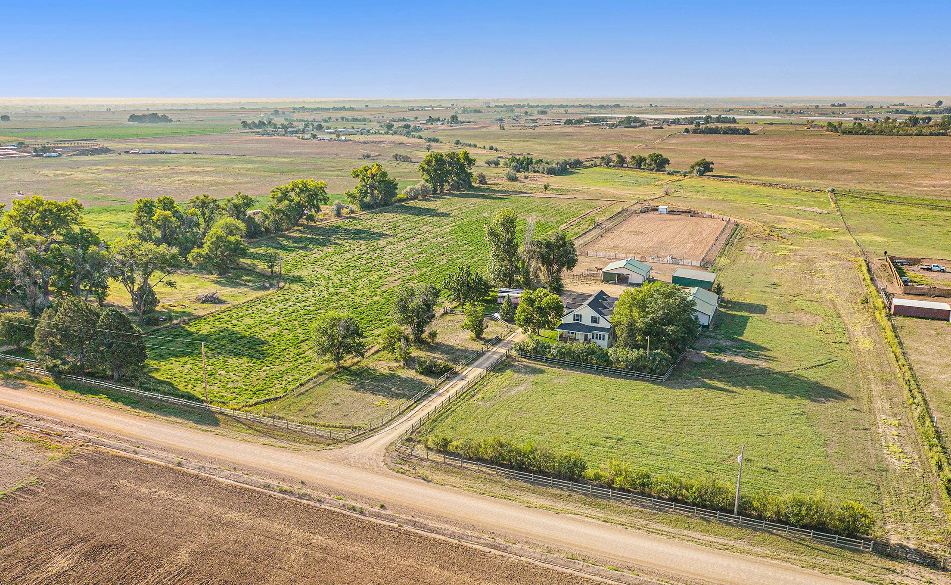
5 BEDS | 3 BATHS | LISTED FOR $1,750,000

11.23 Irrigated Horse Property just east of Mead and north of Firestone with sweeping mountain views includes a gorgeous 5-bed, 3-bath 2-story farmhouse, 6-stall barn, large detached shop with additional tack and tractor storage, very well maintained outdoor arena with runback alley, covered hay storage and more. One share of CBT water will be included with the sale along with ditch rights. The current owners have owned and lived on the property for the past 30 years and have taken great care of the entire property with pride of ownership very evident. Consistent hay crop on the easy to irrigate pastures. Creek flowing through the bottom of the property. The adjoining 15.5-acre parcel is available for an additional $700,000 and includes a Little Thompson water tap. This additional parcel can be purchased together with the home parcel but not separately. Highly desired Mead Schools.
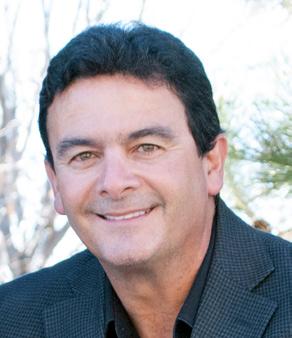
970.222.0340

dtrujillo@thegroupinc.com www.davetrujillo.com
As a long time Realtor in Northern Colorado, I have a strong ambition for maintaining our property values and protecting yours.


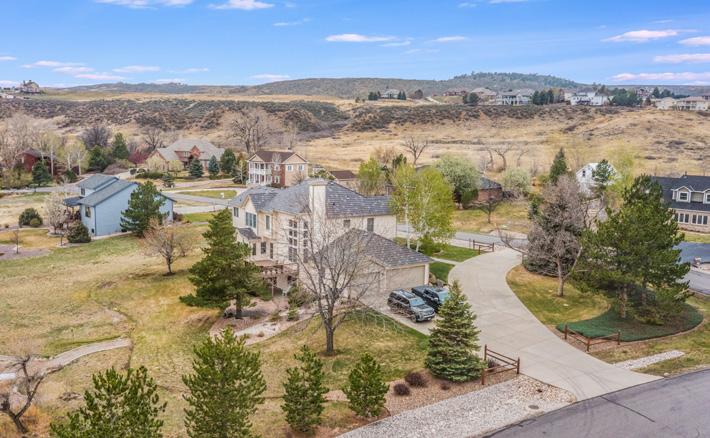
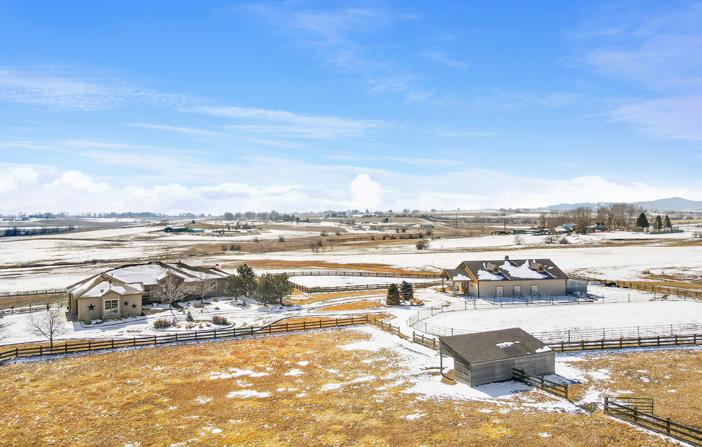
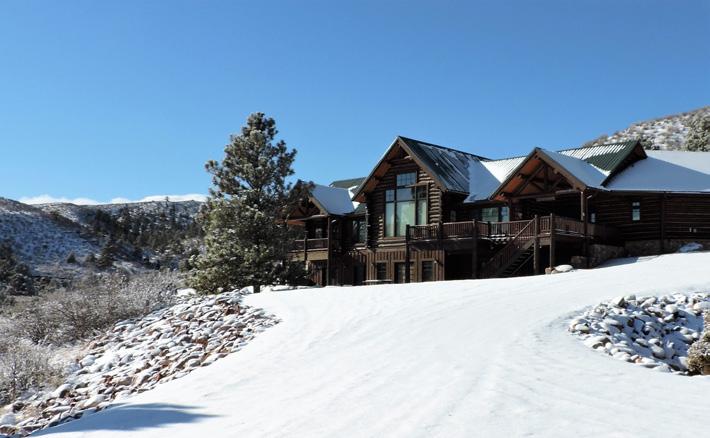
I would be honored to have the opportunity to meet with you.
It was a great pleasure working with Dave Trujillo and his assistant Kendra Wolfe. They were easy to work with, and very knowledgeable about all the current real estate regulations and rules. We are also moving out of state and Dave’s team helped us find a very good realtor (to find home) in our new location. We would highly recommend Dave Trujillo, Kendra Wolfe, and “TheGroup” to a friend, family member, or colleague.
BOB AND CARMEN S.
Dave has to be the hardest working realtor I have ever met. He was absolutely positive in his approach to helping us in this very difficult closing. I recommend Dave to everyone and feel blessed that he is not just our realtor but our friend.
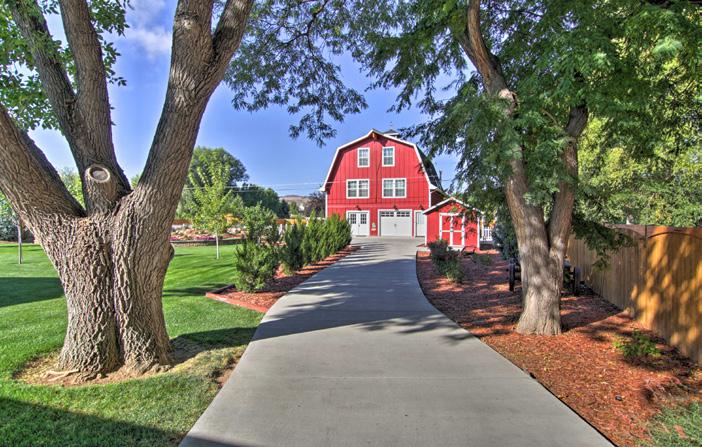
 DWIGHT S.
DWIGHT S.
Dave goes above and beyond the call of duty. He came out to my house one night because we had a water leak. He climbed into our crawl space to find the problem. What agent does that???? Dave Trujillo does. He is very knowledgeable in, really everything having to do with real estate. He knows other realtors which is important when it comes to showings and getting the word out. He represents his clients and their interests very well.
JAMES & MARGUERITE D.A former member of The Group recommended him as the best realtor in The Group. And he has proven to be an exceptionally beneficial resource for selling our house and has, without a doubt, shown to be THE BEST REALTOR in The Group. His knowledge, experience, and judgment has expertly guided us through the whole process of understanding the market, staging our house, marketing and positioning the offering, pricing, negotiating with the buyers, and dealing with all of the buyer-surprises along the way. Moving is sometimes traumatic, and Dave made the process a pleasure.
TERRY L.
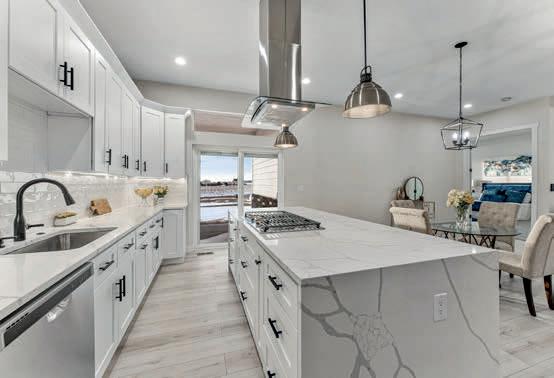
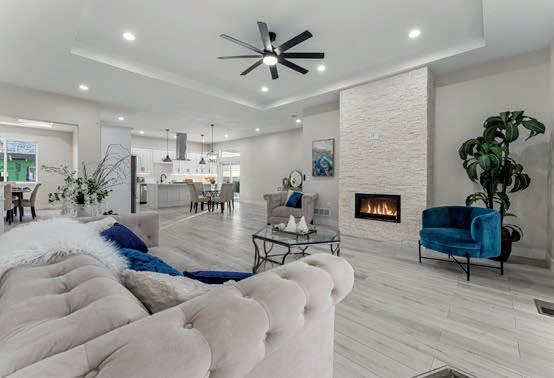

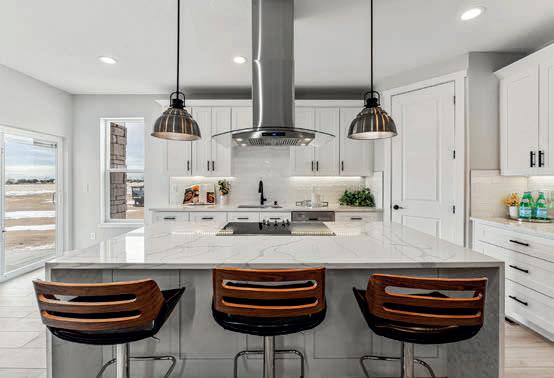
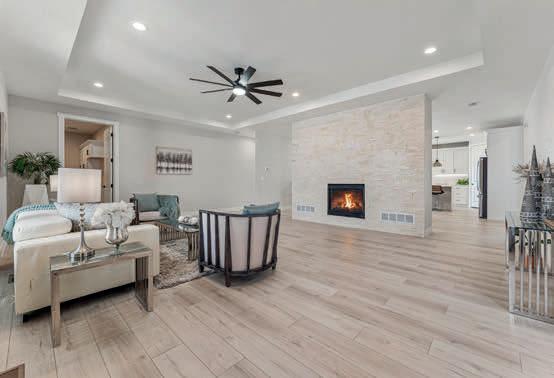
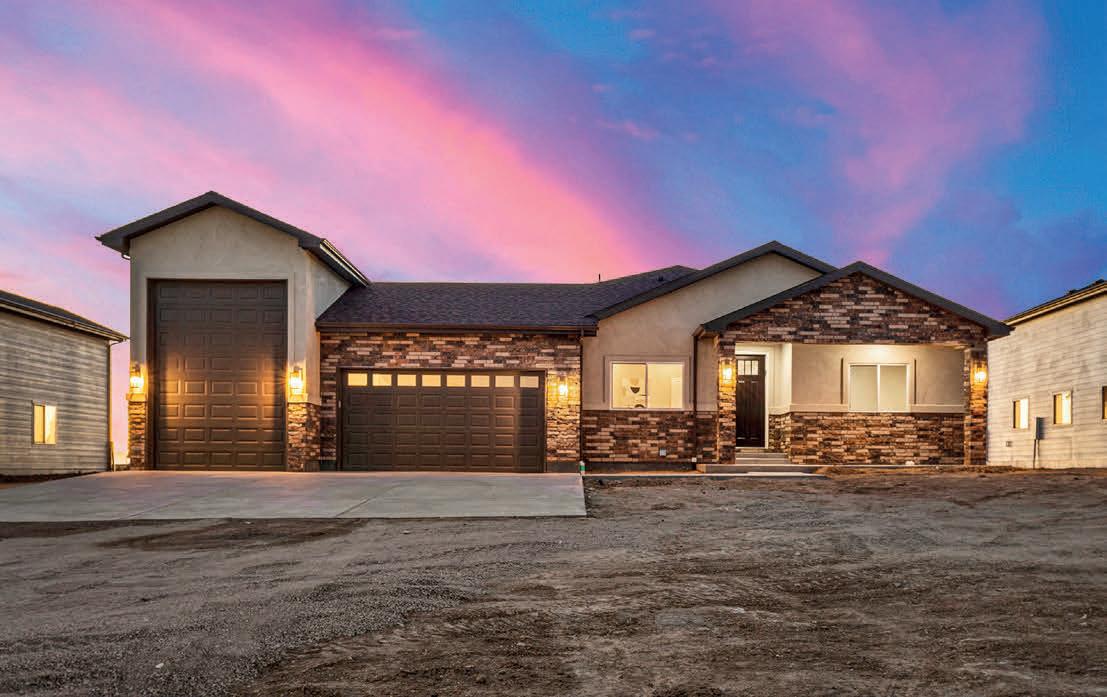
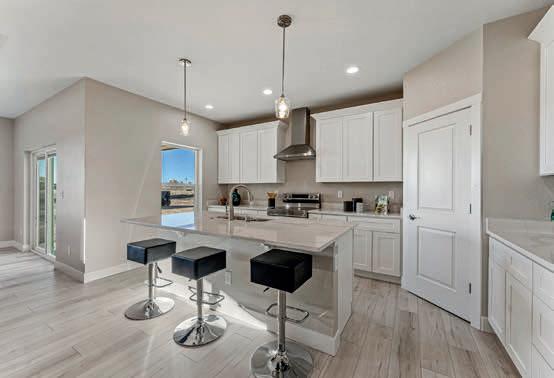
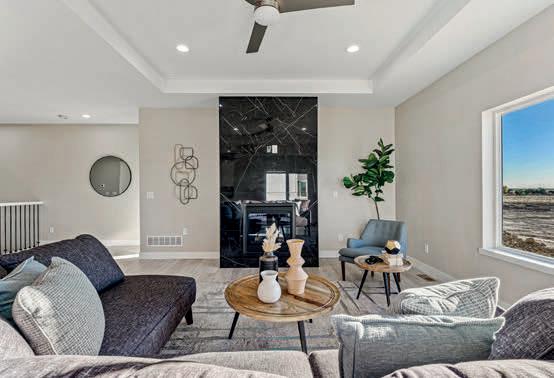







BROKER ASSOCIATE, REALTOR ®
NAHREP® DENVER PAST PRESIDENT

RENE, PSA, MRP, CLHMS
DIRECT 720.425.4870
MAIN 303.733.5335
NISSA.HALL@GMAIL.COM
NISSAHALL.COM

EXPERIENCE BUILDING & REMODELING PROPERTIES • LISTING SPECIALIST, INTERIOR DECORATOR & STAGER
ACCOLADES: RENE, CLHMS, CRS, PSA, SRS, MRP, ABR, NAHREP DENVER PAST PRESIDENT, WOMAN’S COUNCIL & BOLO RESIDENTIAL LUXURY MARKET IN BOULDER AND ITS SURROUNDING AREAS.

I am passionate about my work, It’s not just Real Estate, it’s about YOUR Life and YOUR Dreams. The combination of hard work, access to the latest technologies, market research, and business strategies has help me exceed expectations.
My Real Estate business has been built around one guiding principal - Getting to know YOU so that I can best serve you and help you achieve your short & long-term Real Estate goals
My goal is to provide the absolute best service, tailored to fit YOU and your specific needs. To do that I invest in effective tools & trainings to keep my skills sharp. I aligned myself solely with partners that have the same values. We take pride in our work!
It would be my pleasure to EARN your business.
BROKER ASSOCIATE WITH PORCHLIGHT REAL ESTATE GROUP • B.A IN BUSINESS ADMINISTRATION FROM BYU BUSINESS OWNER & ENTREPRENEUR • CERTIFIED BUSINESS NEGOTIATOR
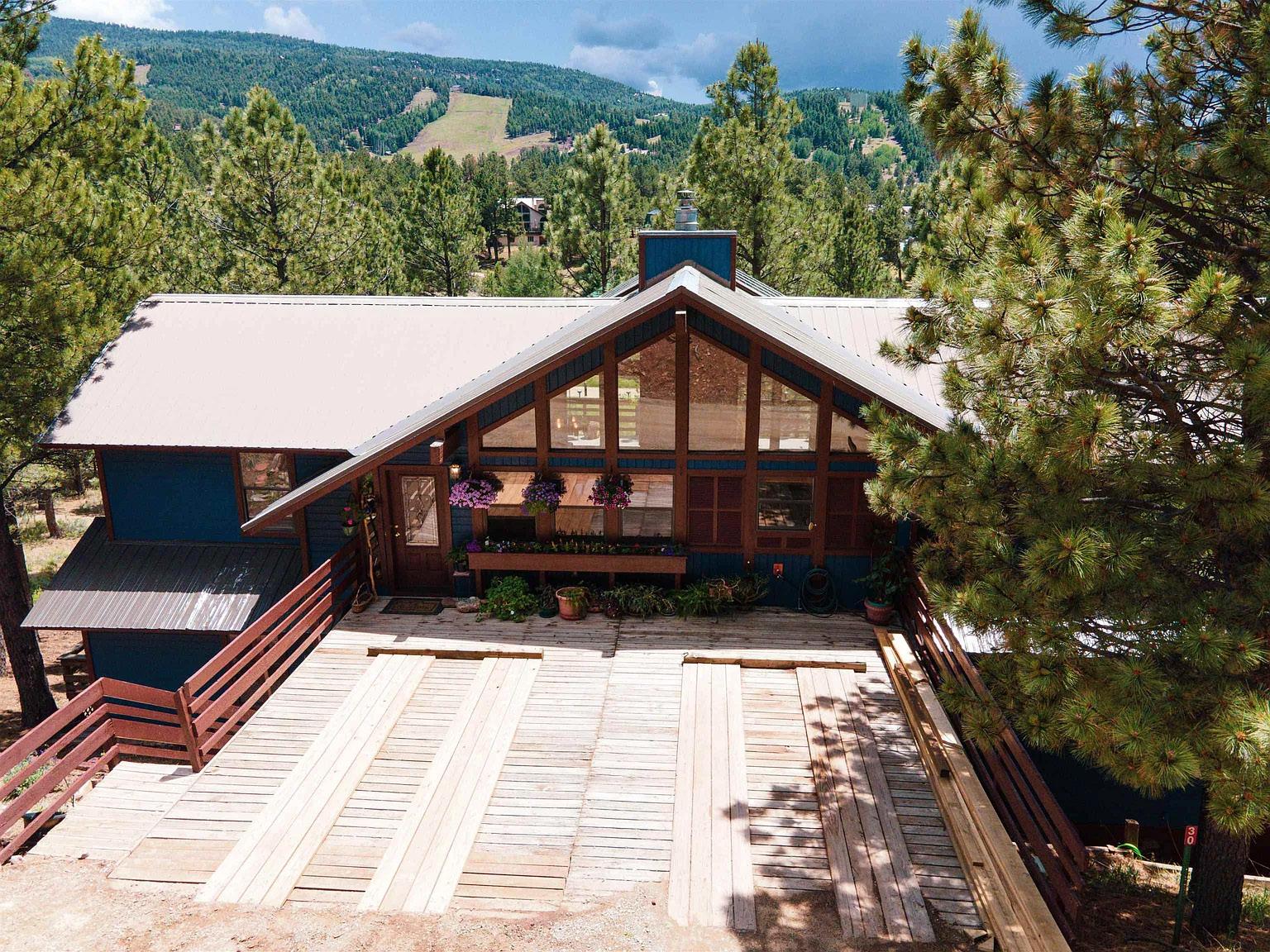
Great Location so Close to the Slopes! This wonderful home has so much to offer and is conveniently located next to Angel Fire Resort with some of the best views. This 4 bedroom 4.5 bath home has plenty of space. The living room features a wood stove and a dramatic wall of windows looking out to the ski mountain. The kitchen has recently been upgraded with new granite countertops. Large double decks w/ hot tub provide a great space for hosting and relaxing. There is a unique gazebo and greenhouse overlooking the reserved greenbelt frequented by wildlife making the perfect spot for unwinding in the mountains. House has already been permitted for the addition of a garage. Complete with solar panels for added efficiency and low electric bills plus high-speed internet.
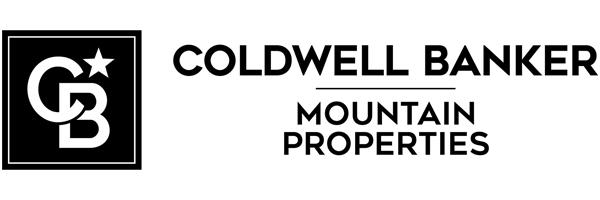
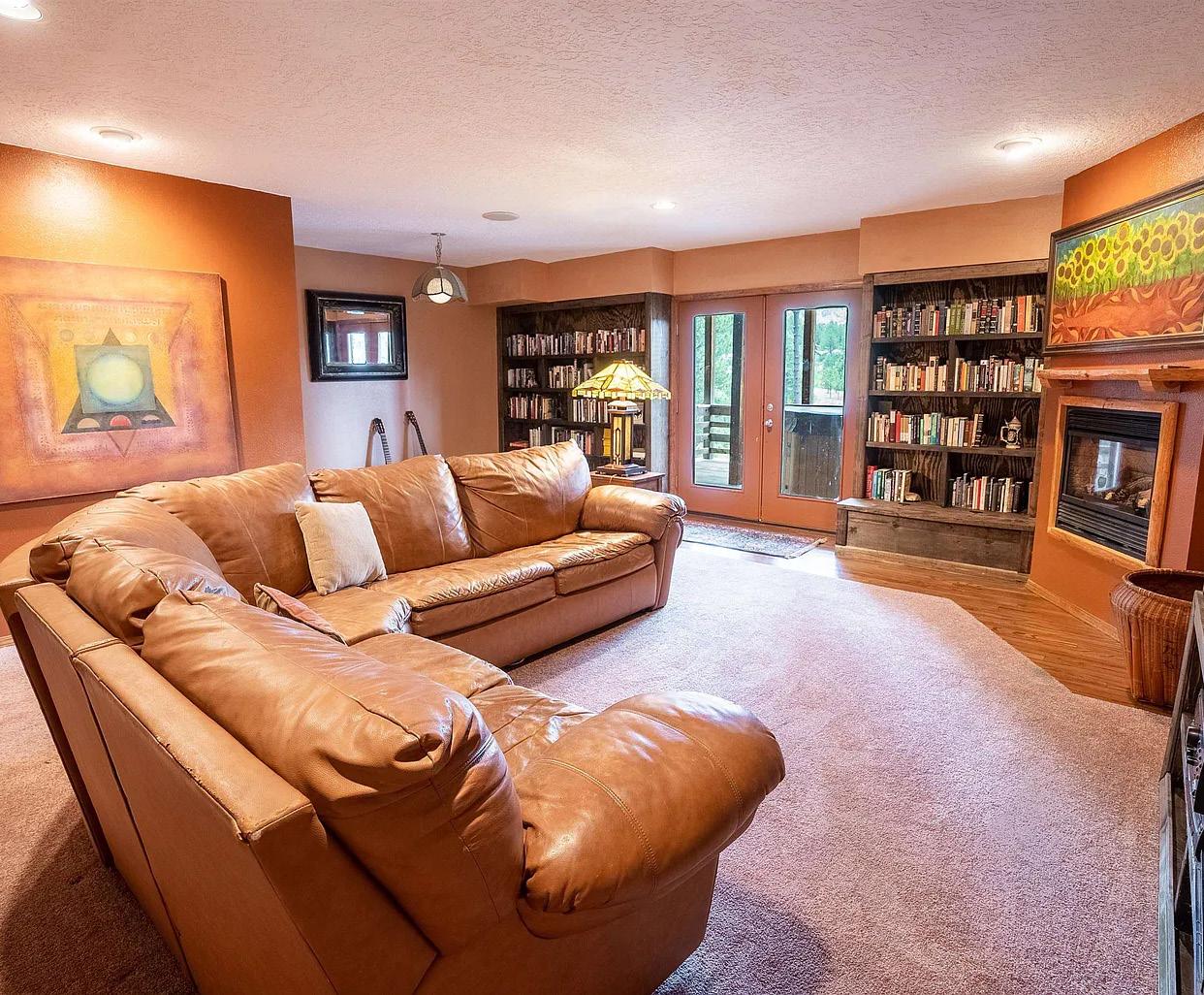

 30 ALTA ROAD, ANGEL FIRE, NM 87710
30 ALTA ROAD, ANGEL FIRE, NM 87710
C: 303.263.0558 lesli.fritts@gmail.com
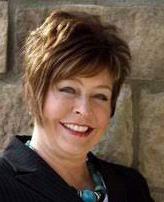

4 BEDS | 3 BATHS | 4,791 SQ FT | $1,649,000
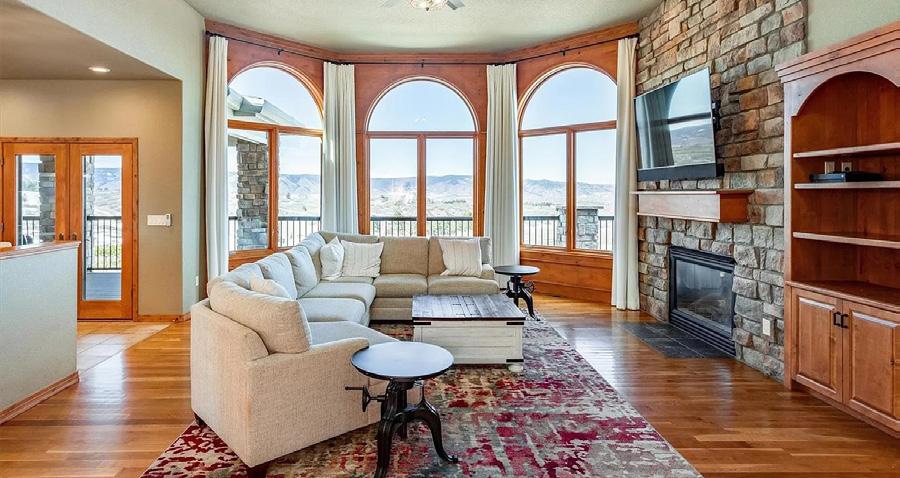
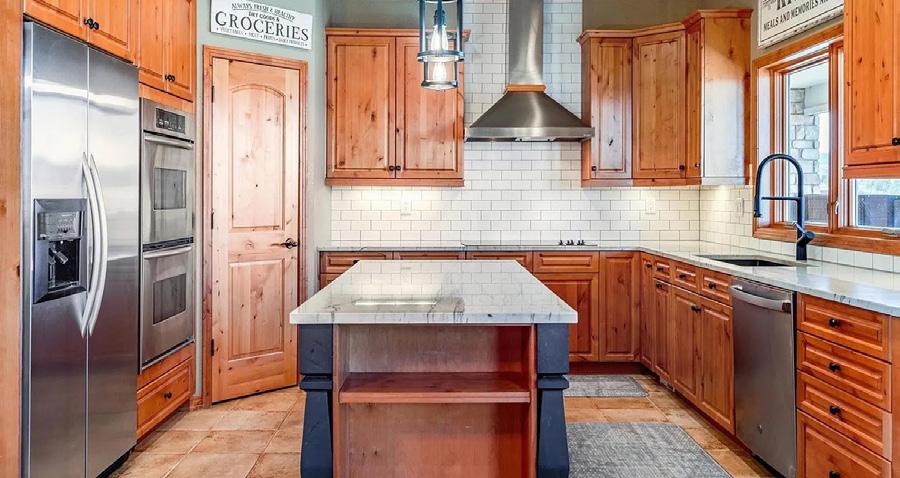
This custom walkout ranch is perfectly positioned granting full panoramic mountain views & privacy, boasting a flat & usable lot around the house- a highly unusual, delightful combination rarely found anywhere, quality construction throughout. Floor to ceiling windows with soaring ceilings in the living room bring the outside in, mother nature provides the ever changing artwork. Gorgeous rustic stone gas fireplace, formal dining for entertaining, knotty alder cabinets, trim, doors & builtins. New quartz tops in kitchen, primary suite w coffered ceiling & sweeping views of sleeping Indian, stunning primary bath w radiant heated floors- attached to the primary bdrm is the home office/sun room/ flex space. Down the hall are two spare bedrooms, full bath in hall with custom tile, big laundry/mud room w sink & access to the garage. Downstairs you will find a very large & open multi use area with a wet bar/kitchenette, wine storage closet, & tv viewing area, the guest suite makes for a perfect in-law with a big luxurious bath, large walk-in safe/panic room, relish in the many outdoor living spaces-full deck, courtyard area, covered patio, plus a big fenced backyard with firepit all with stunning mtn views. The drive thru outbuilding with two overhead doors is multi functional - 2 stall doors installed on the east side & a fenced pasture area make an easy conversion to a barn. Or, keep it as a shop/storage in it’s current use. The 900 square foot building is insulated with electric, heater, & water is right outside. Need more? Plenty of room to add another outbuilding, county maintained paved roads, central vac, radon mitigation system, a/c, speakers, cameras, tile roof, water softener, 2 furnaces, newer water heater & pressure tank, 16 miles of private trails, underground utilities include natural gas & high speed fiber optic, wildlife galore, culdesac location, minutes to i-25 & Castle Rock, easy commute to DTC, DIA. Close to everything yet worlds away. Come make it yours.

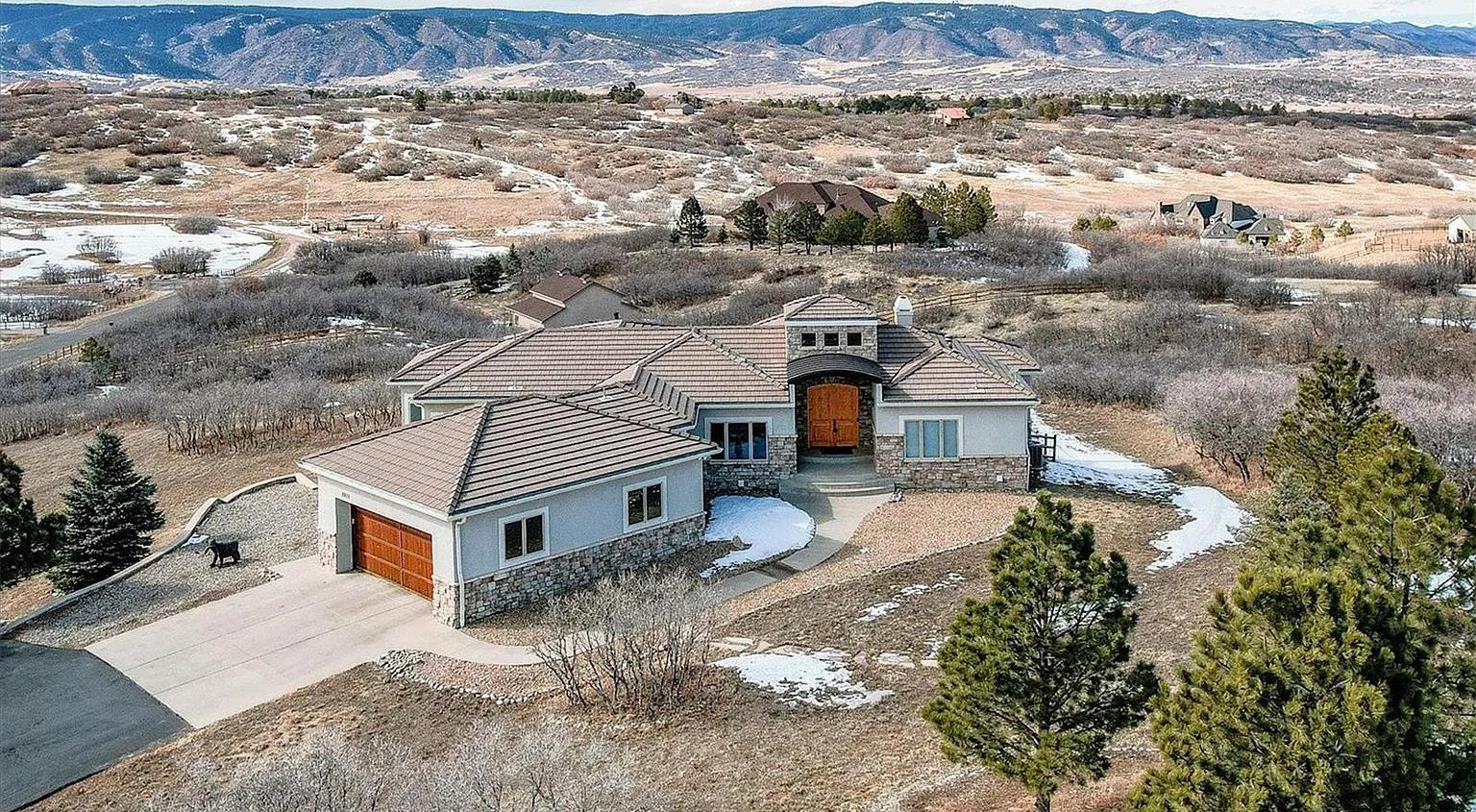
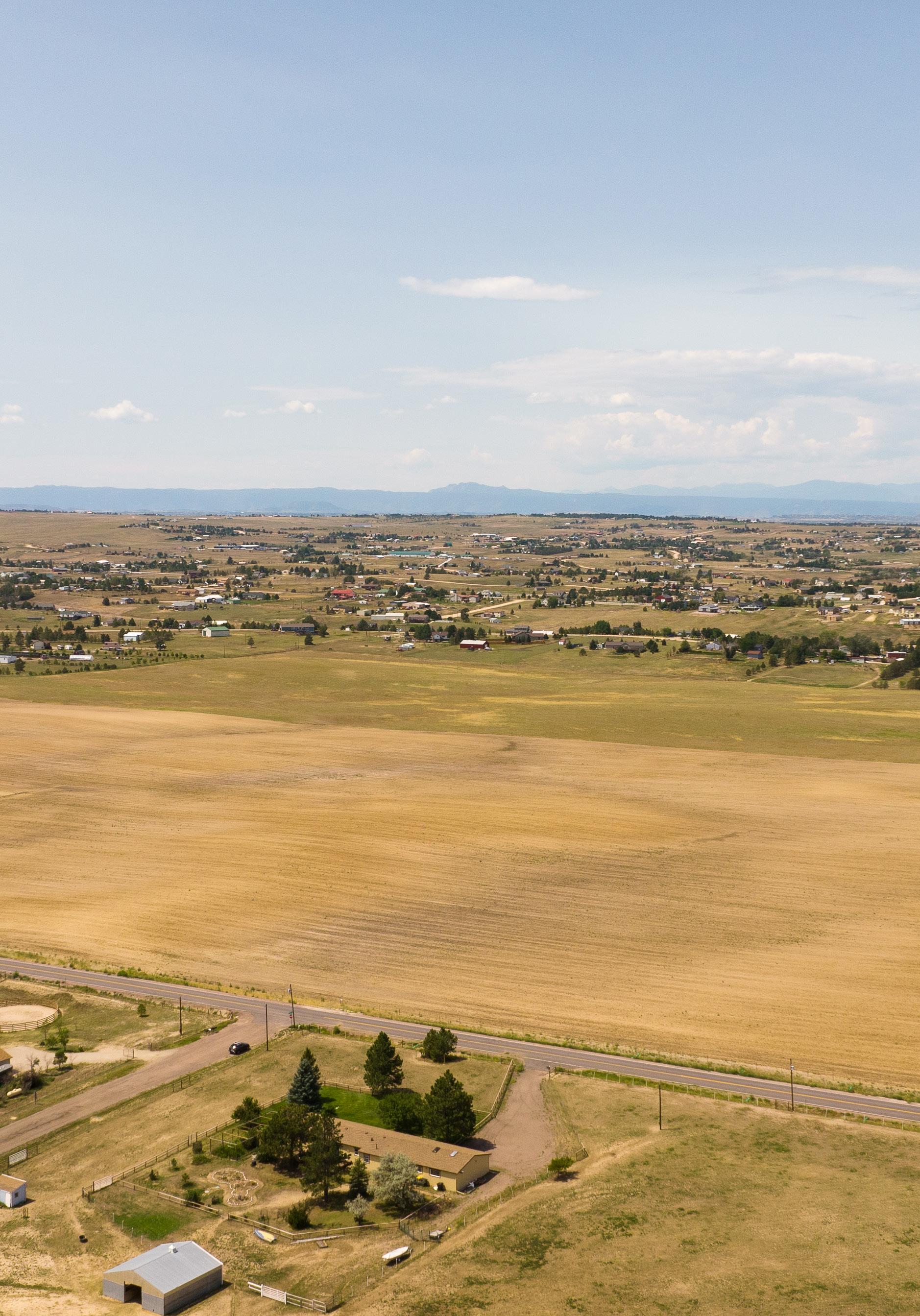
$350,000
River frontage . These lots don’t come on the market very often. You are overlooking the Roaring Fork River and are within city limits so you are on city water & sewer. Building permits and fees to be paid when you start building. Water and sewer taps have been paid. There is a bike path easement on the property. The perfect place to build your dream home on the river. MLS 177929
$320,000
Where else will you find such a large plot of land, 2.62 acres, with unsurpassed views of Sopris, Capitol and Sunlight? In the beautiful gated community of Elk Springs of course! All tap fees have been paid and an improvement location certificate is also included, come build your dream home. MLS 178180

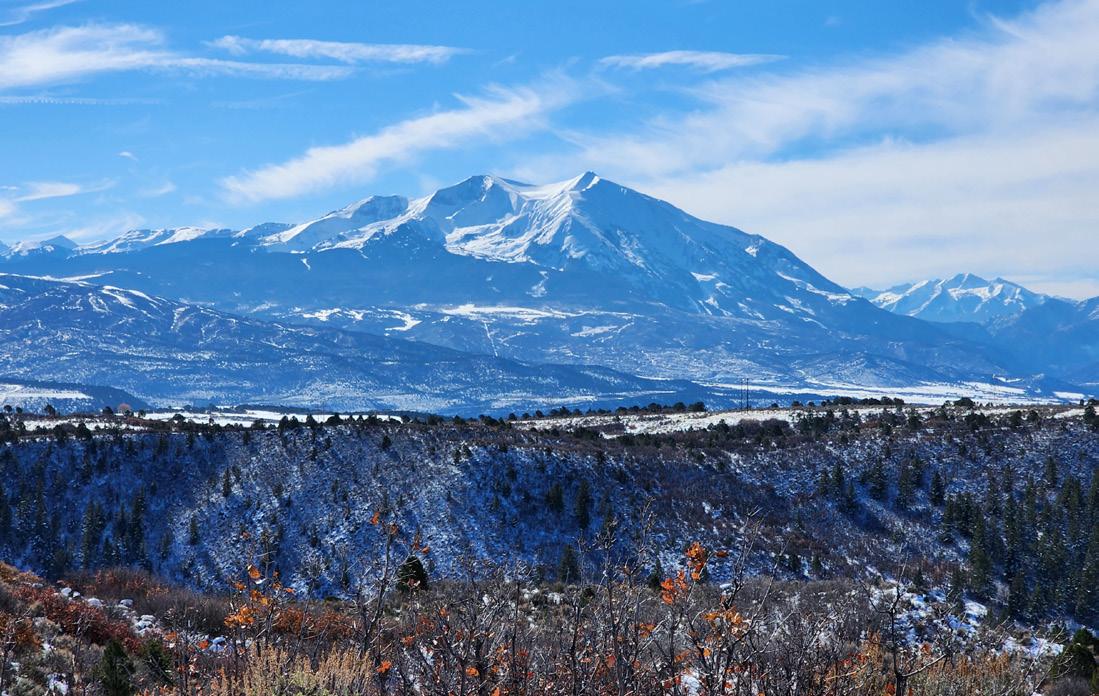
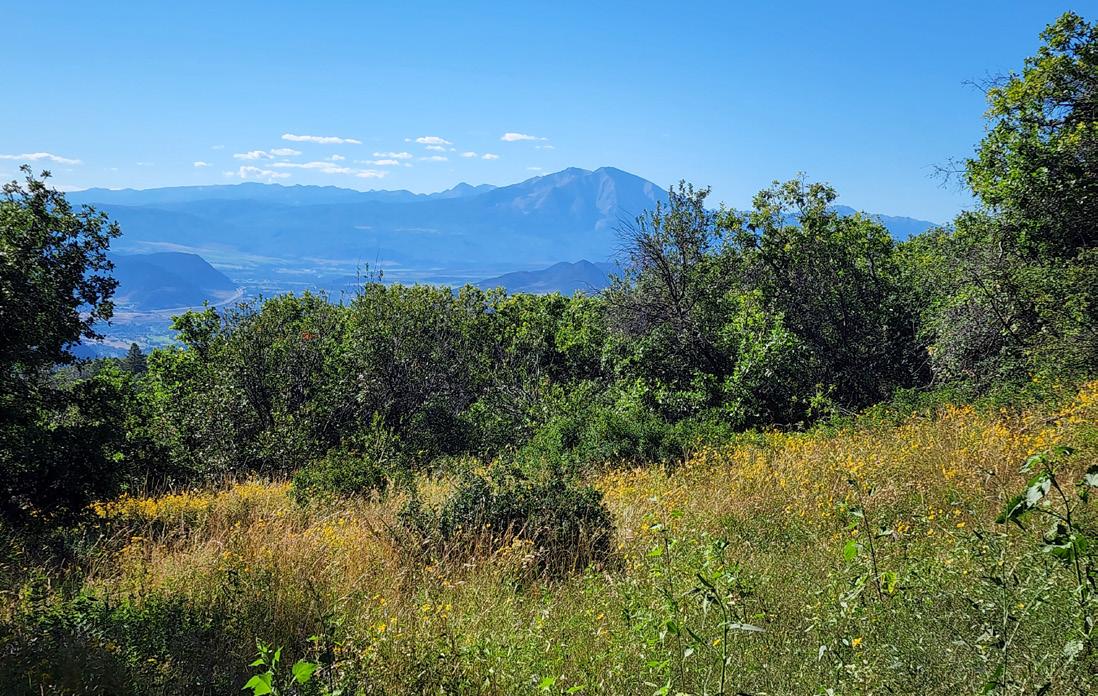
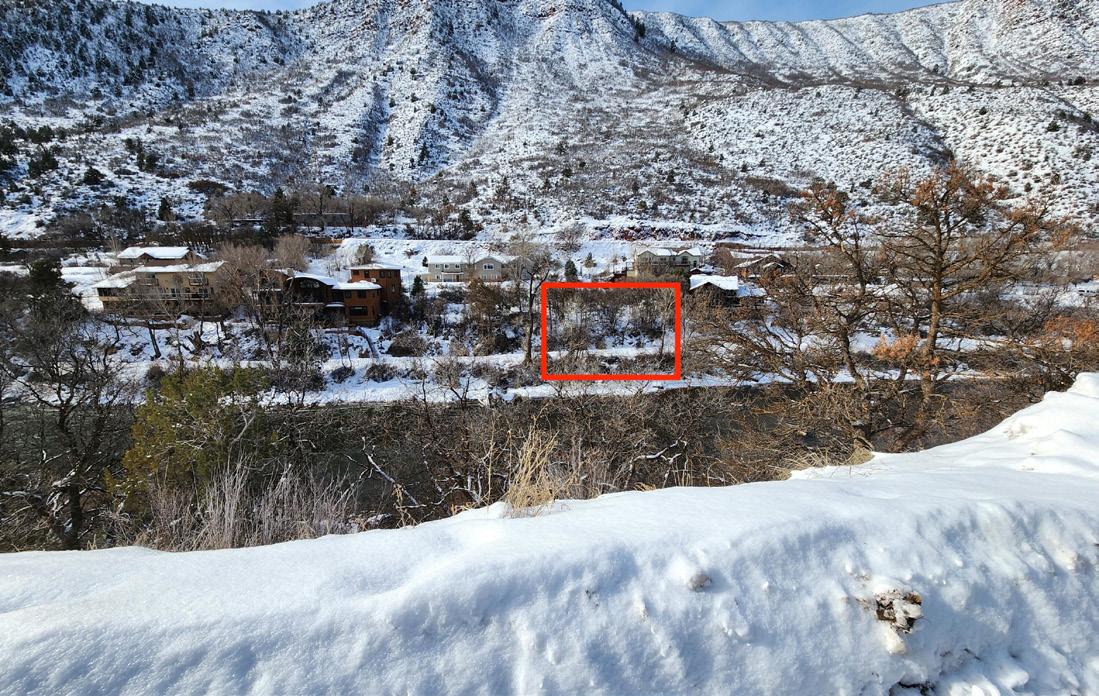
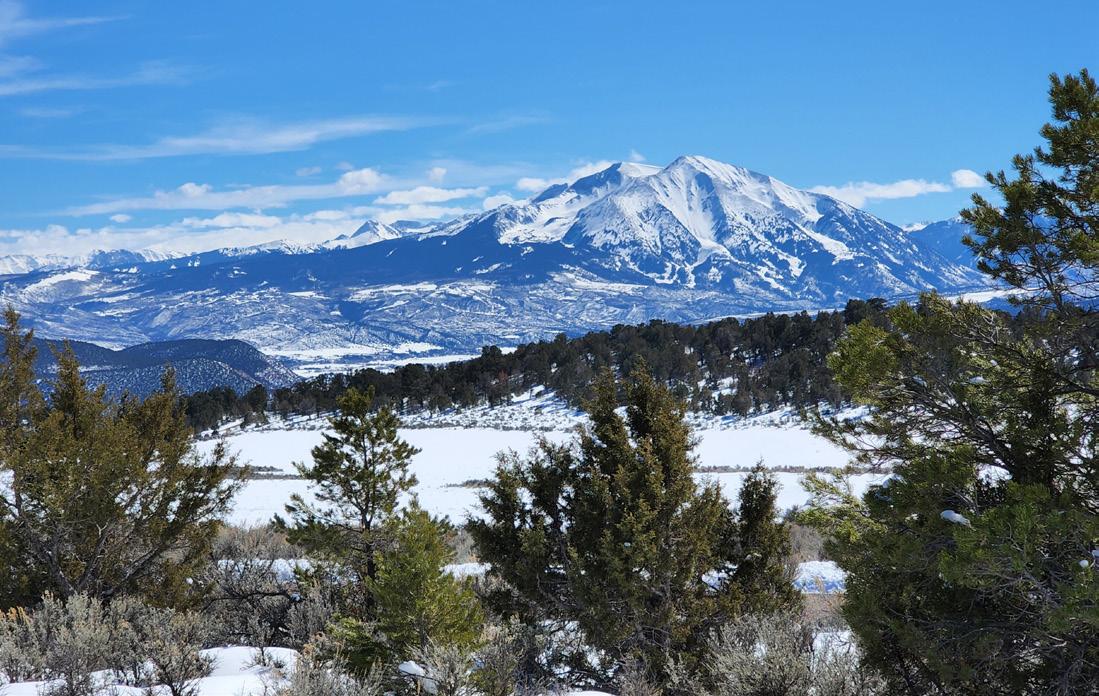
$365,000
Ready to build - 35 very private acres only 20 minutes from Glenwood Springs. Electricity brought up to the property, fully operational well with great pressure, and septic in and ready to go - just waiting on the permit for leach field. $35,000 worth of road base laid in the driveway. The views from this lot are amazing, enjoy the wildflowers and peacefulness of this property. Double gate security. MLS 176447
$599,000
Breathtaking views from this eight acre private corner lot in the beautiful gated community of Ranch at Coulter Creek. Only 20 minutes from Basalt and Carbondale. Borders BLM. Over 40 acres of open space, abundant wildlife throughout, and pastures for homeowners use with an on-site ranch manager, so bring your horses. Owner has already paid the water tap fees, survey, topography map, soils analysis and $10,000 for structural engineering report. Architectural drawings for a custom four bedroom, four bath home available for purchase for $15,000. MLS 177328

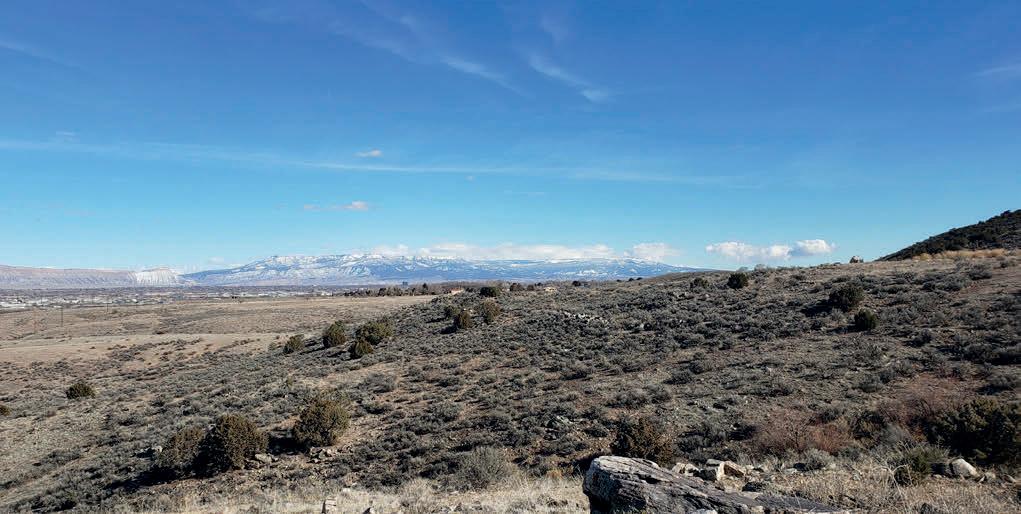
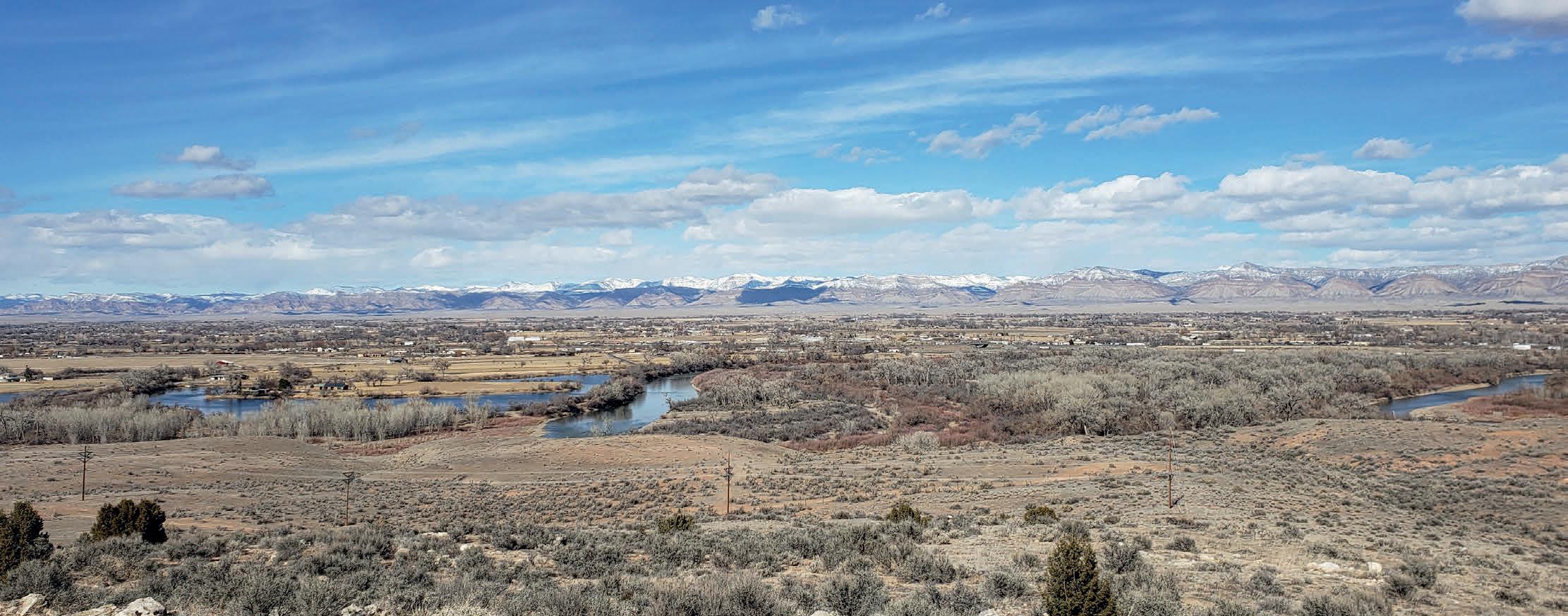
Listed at $875,000
BONNIE E. WALKER
OWNER/BROKER
970.201.4050
bewalker74@gmail.com
• Covenant Controlled
• Minimum Square Footage of 2,500
• Requires Engineered Septic System
• Pressurized Irrigation System
• Each Parcel irrigates up to .50 acre for house area, remainder of land is natural.
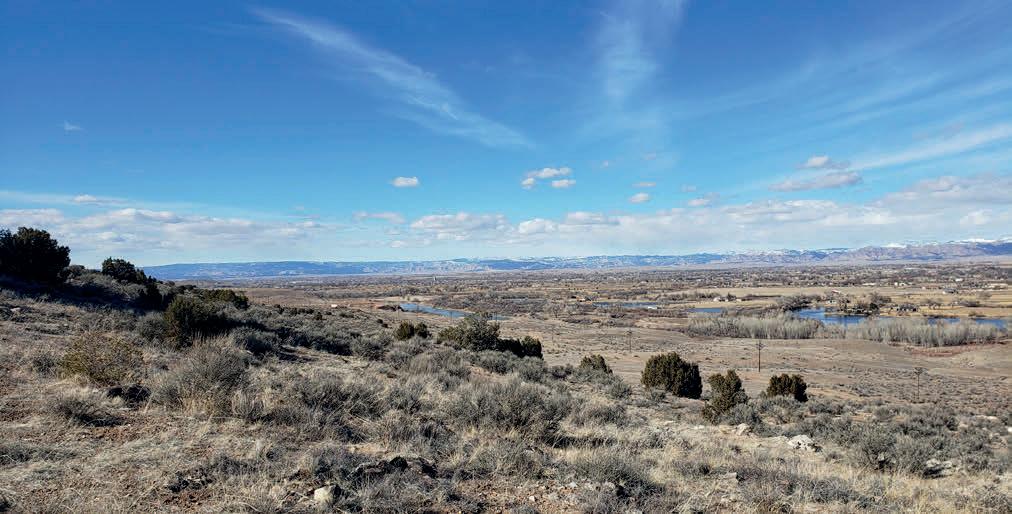

$365,000 | 6,558 SQFT
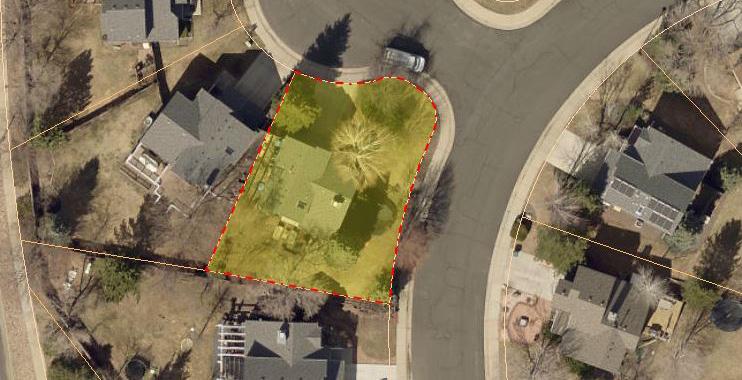
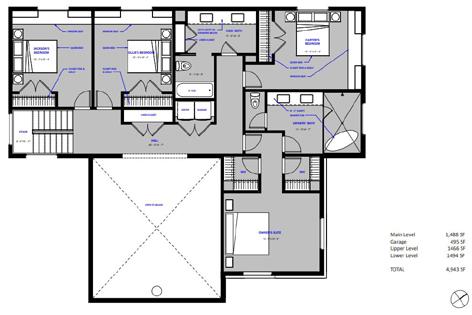
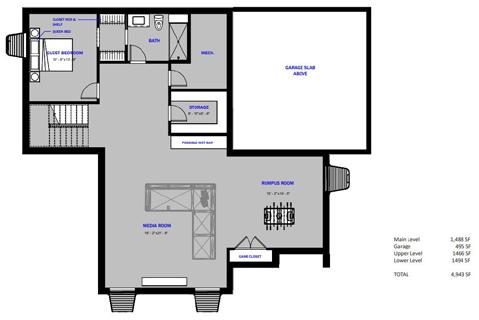
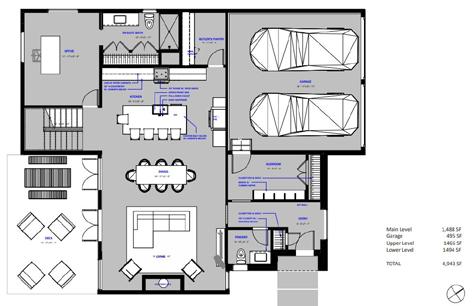
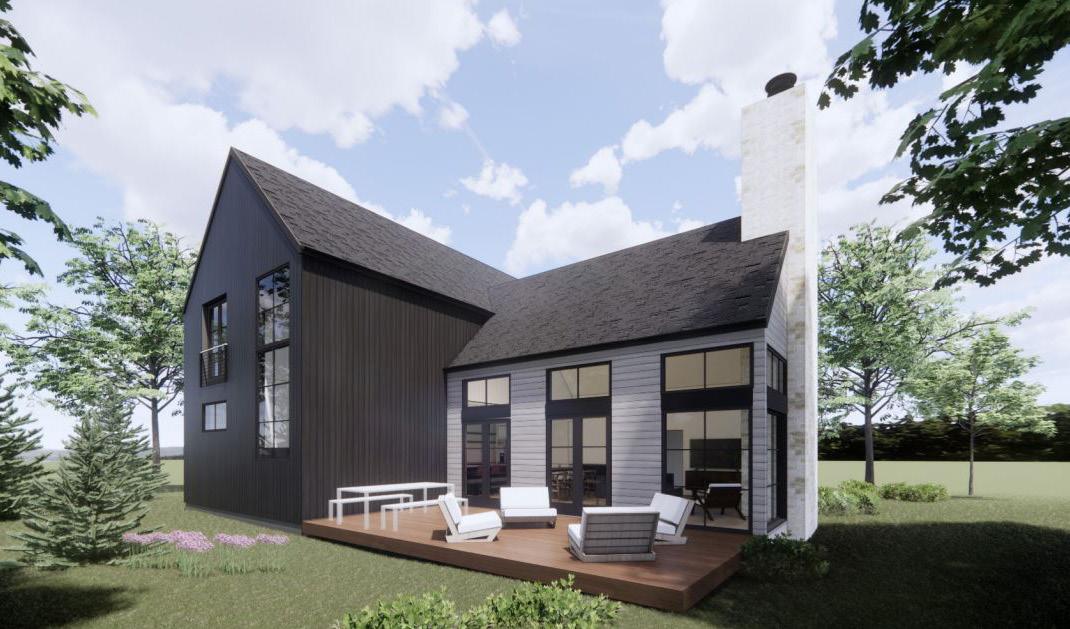
A brilliant cul-de-sac location with no HOA on a lot that leaves the front the home free for architectural expression and style with a side loading garage. Included are fully approved plans by Lightwell Architecture for an inspired 2-story residence of graceful modern elegance with 4900 sqft and 5-beds, 4-baths, study, in an open floor plan and 2-car garage. Pending just the building permit. A rare turn-key opportunity slashing the time to build an extraordinary home in Louisville!
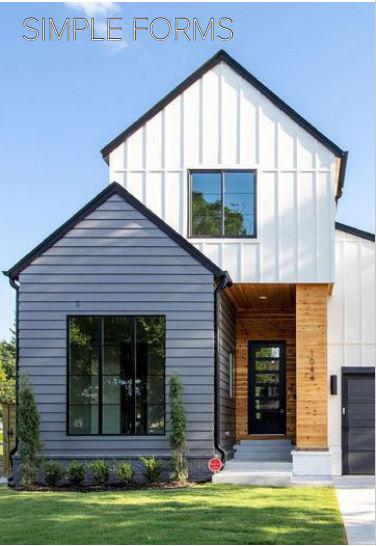 Paul Dart BROKER
Paul Dart BROKER

C: 303.931.5198
O: 303.449.7000
paul@pauldart.com
www.BoulderCoRealEstate.com
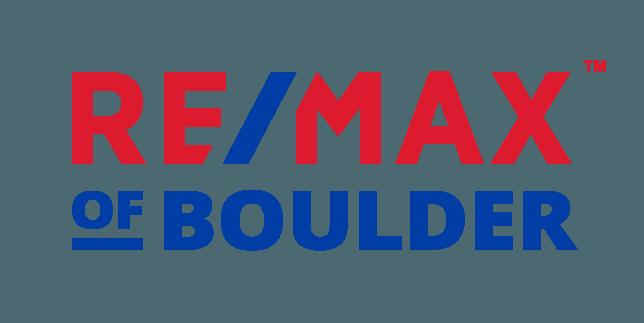
Not far off the beaten path this secluded acre with no HOA!! could be a great building spot! All within minutes of most amenities and National forest access!
READY SET GO!!!! Property is a great starter has utilities (Cistern ,Septic and Power) in, sheds for storage Fully Fenced and RV shelter. Come live in the Pines!
1 quite Acre with great Mountain view and NO HOA!! All within minutes of most amenities and National forest access!

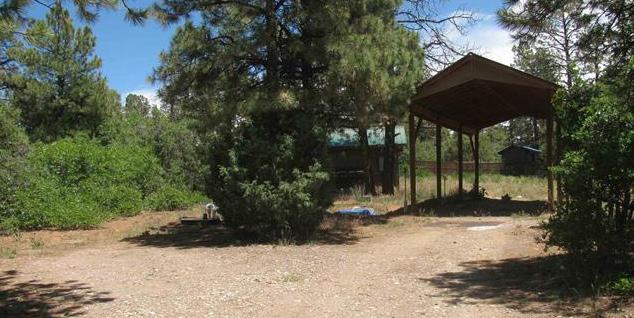
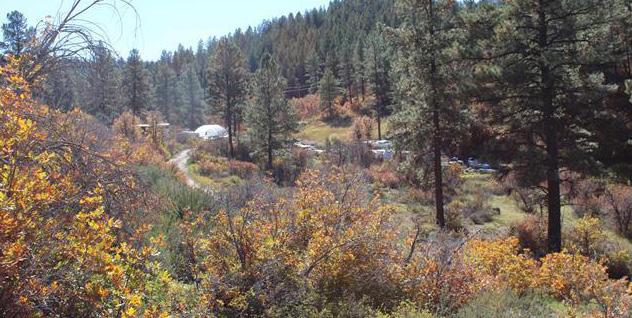
Great location to build your DREAM home with approximately 200 feet San Juan River. The property has nice mountain and wilderness views. Where else can you buy property on the River for this price, don’t miss this opportunity!


Come build your dream mountain retreat on 35+ acre horse ranch property at the end of a quiet cul-de-sac. Enjoy this private retreat while being only 20 miles from town. Views of the San Juan Mountain are amazing with several access points to the National Forest for riding, hiking, or hunting! This property has agricultural status that includes a tax advantage. Roads are plowed and maintained throughout with easy all-season access. Don’t wait 6 months to a year to create house plans, this property comes with complete architectural plans by Courtney King, a local architect in Pagosa springs. Bonus-Survey has also been completed!!
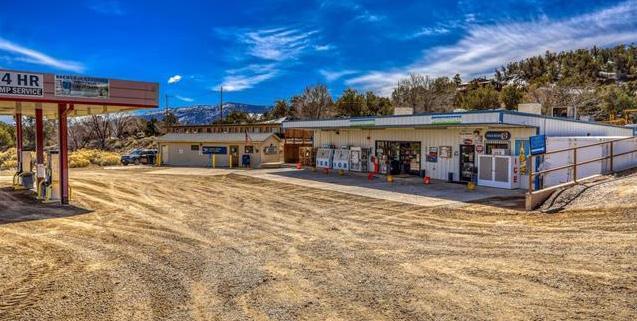
$1,700,000
This fully operational turnkey multifunction Income Producing business located on a highly visible corner near the entrance of Navajo Lake State Park Has a little bit of everything to offer a 10-room hotel that has been made into seven long-term rentals, public Laundromat, small singlewide also a full-time rental, post office with a five-year lease, gas station, convenience store, restaurant equipment, and a full liquor store all ran by a trustworthy loyal staff that would be happy to move along to the next owner. This is a prime location for future growth with only county restrictions there are so many possibilities at this well-established business that has been a mainstay in the community since 1977. Business is being Sold “AS IS WHERE IS”
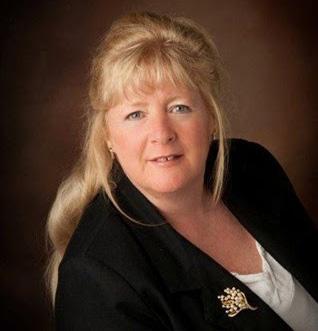
C: 970.903.2817
deb@archuletaproperties.com
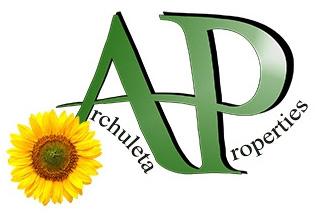
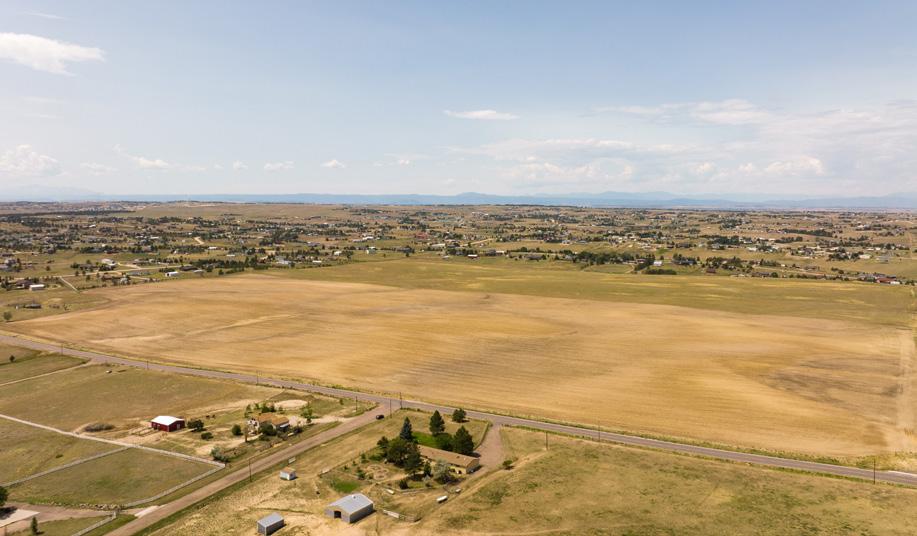
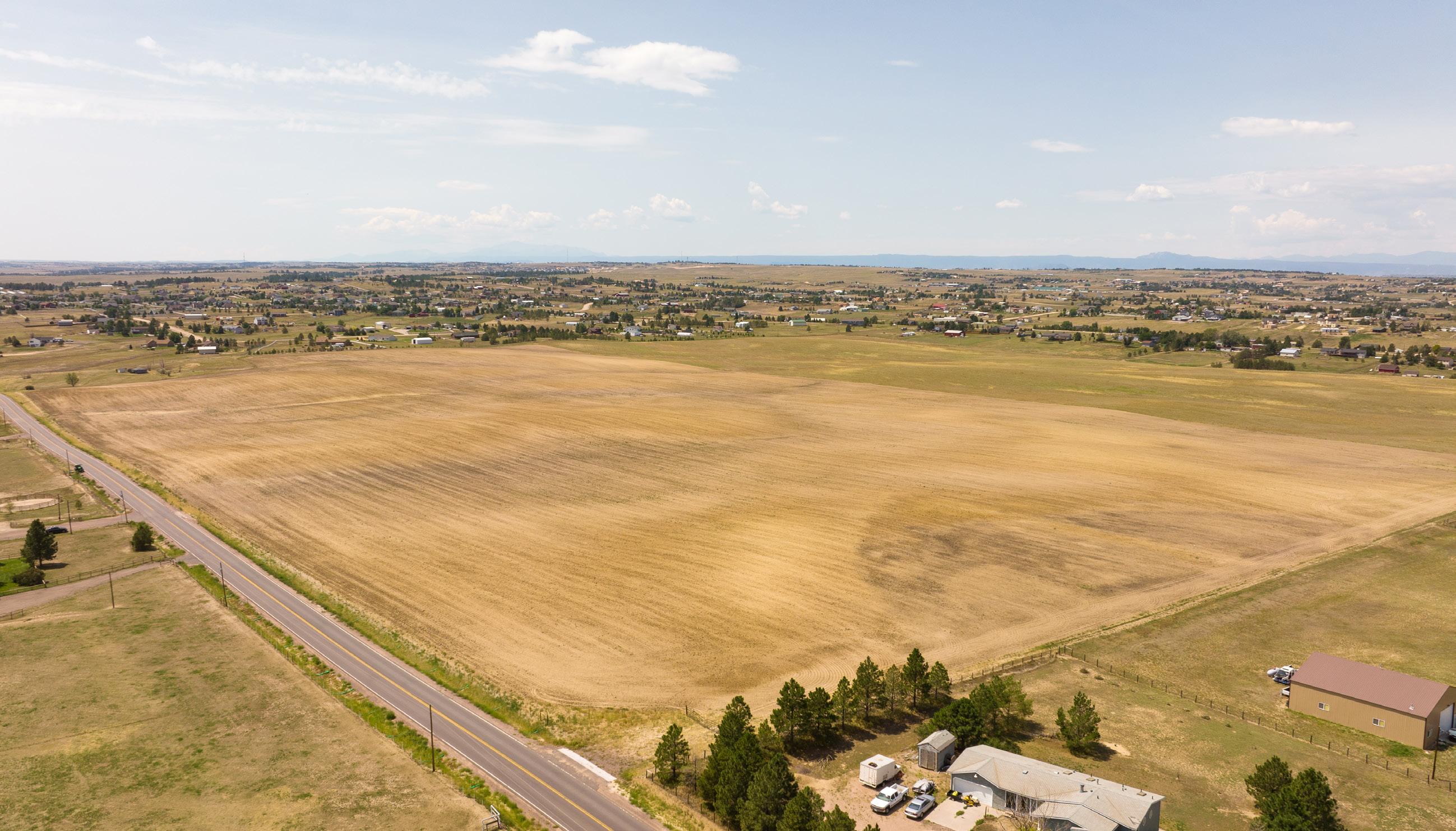
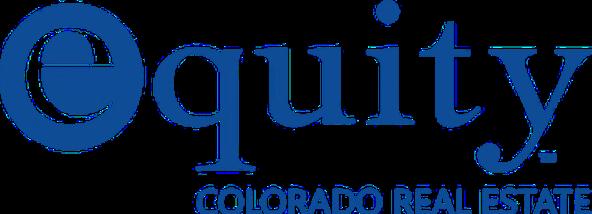
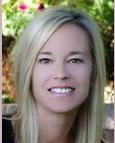
160.00 Acres (Lot) | $4,200,000
This Property is marketed as one combined parcel totaling 160 acres and is made up of The North One Half of the Southeast Quarter (N1/2SE1/4) of Section 36, Township 6 South, Range 65 West of the 6th P.M. AND The South One Half of the Southeast Quarter (S1/2SE1/4) of Section 36, Township 6 South, Range 65 West of the 6th P.M. The property comes with the water rights. Great property for development. Just minutes from Parker and the Tech Center.

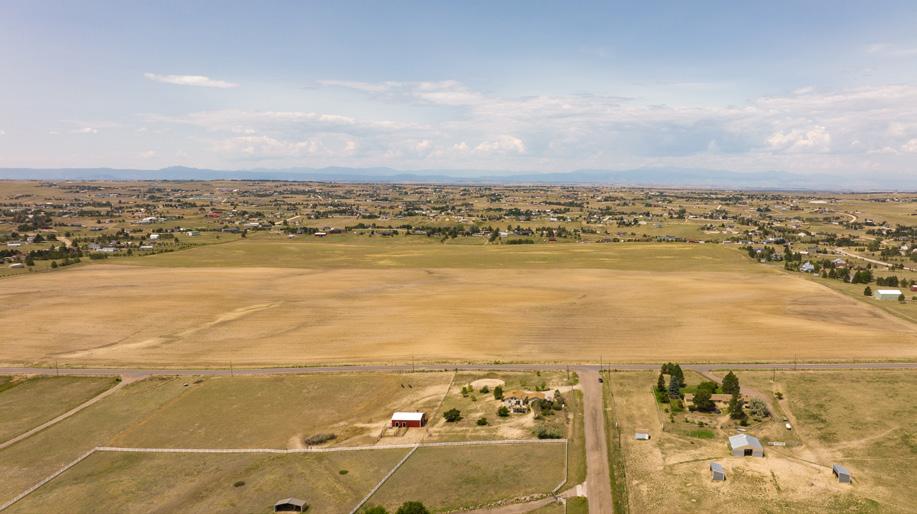
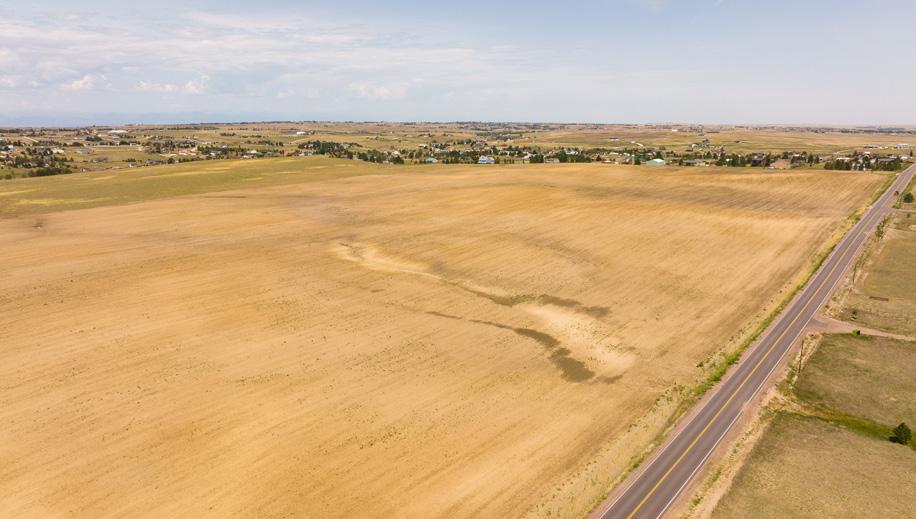
303.960.9715
farrellsells@gmail.com www.farrellsells.com
320 acres of gorgeous Front Range Colorado foothills property. Easy access to Denver, Berthoud, Loveland, and Ft. Collins. The potential for this property is practically unlimited as it could be divided into 9- 35 acre parcels or up to 18 - 2.5 acre parcels with about 275 acres of conservation ground thru the Larimer County Rural Land Use development process. Has access to county roads from the North, South, and eastern portions of the property.
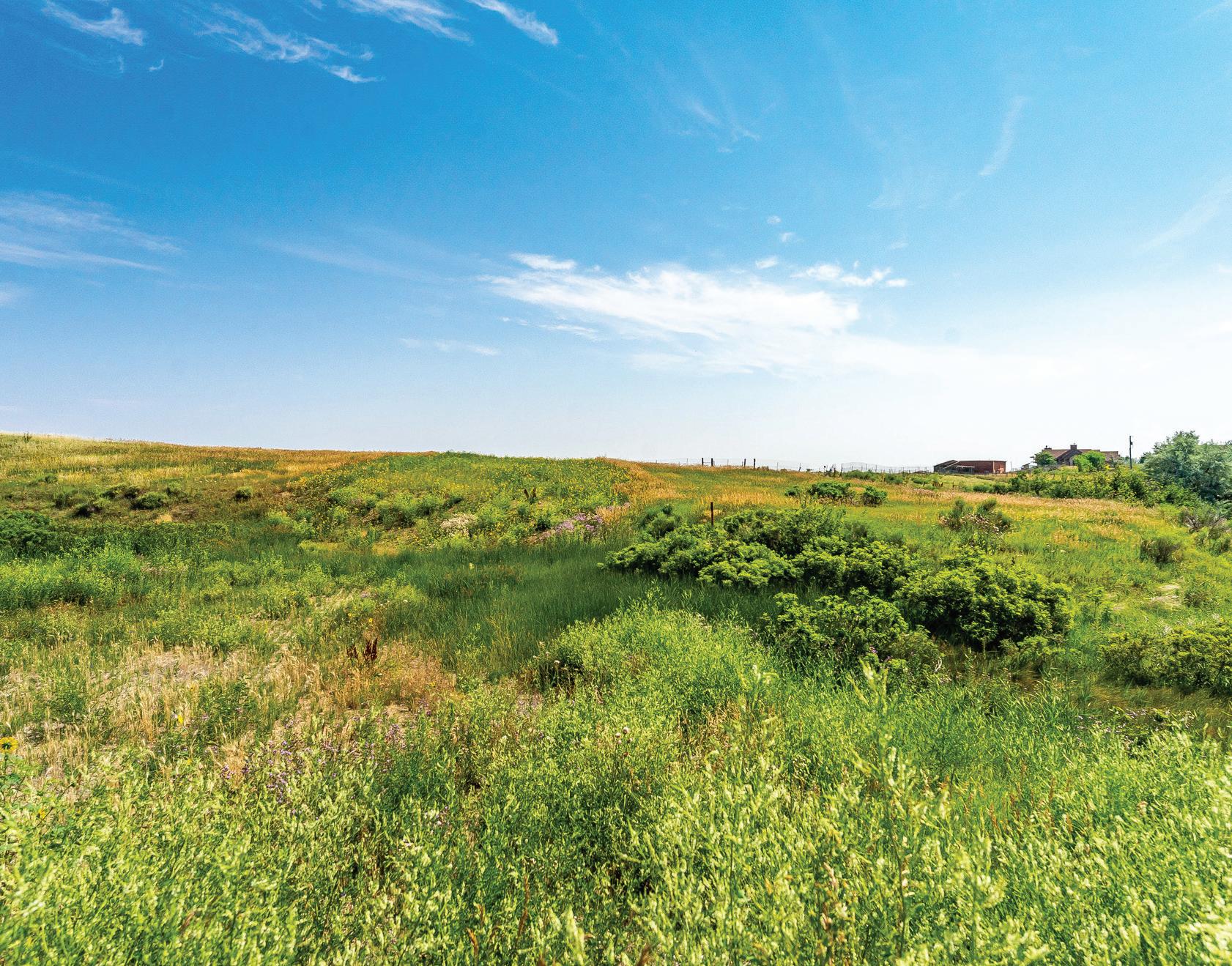



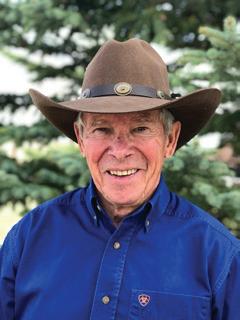
PRICED TO SELL AT 2.5M
John Mathey
REALTOR®
970.481.5512
Johnm368@msn.com|
www.premierlifestylerealty.com
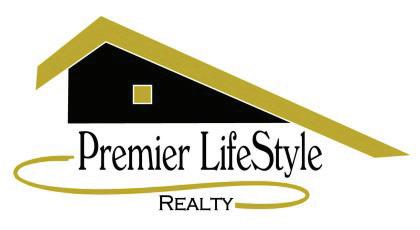
 TBD COUNTY ROAD 4, BERTHOUD, CO
TBD COUNTY ROAD 4, BERTHOUD, CO
18.44 Acre Family Farm site, includes an separate 5.7 Acre Boulder County Approved Building site, all on the edge of Boulder!! This property is a rare gem with a house and 2 out buildings that need to be de-constructed to make way for your Country Dream Home on the wooded 12.7 Acre site after selling the 5.7 acre site. Flatiron and Back Range views in addition to the foothills views! Ag/Pasture zoning cover the plentiful hay pastures, Ditch water rights sold separately. 2 wells and a spring Inc.
Offered at $4,300,000
Coal Creek View Lot under $400,000!! This 6,187 sq sf lot backs to city open space and feels HUGEwith the out lot next to it! Lot has been Fire mitigated and Debris Removed by Boulder County and is ready to build on. Previous home was 2,701 sq ft with a 3 car garage. Previous Floor Plan can be re-built with minimal approval. Great home site in a great neighborhood with clubhouse and pool. Come Check It Out!!
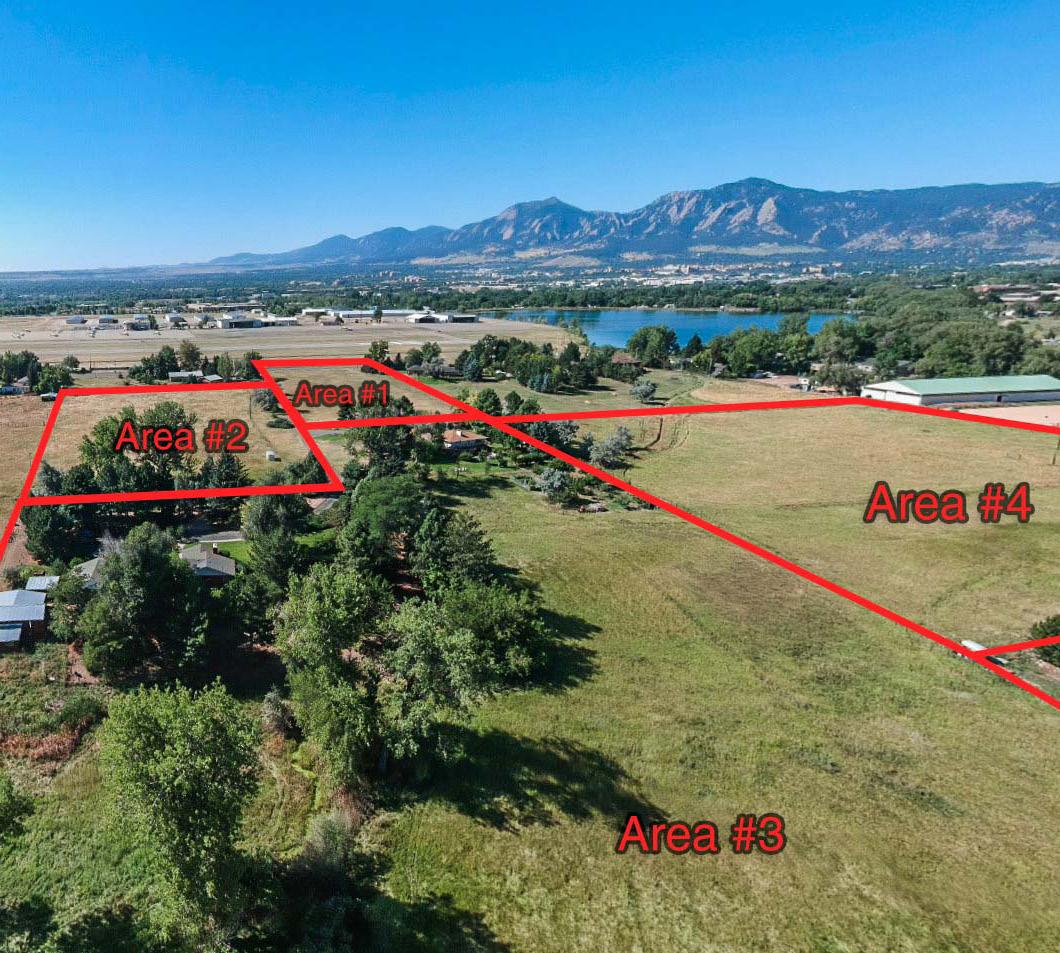
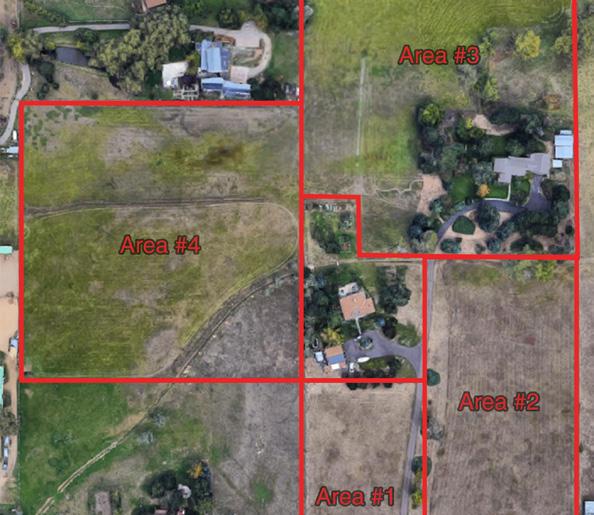
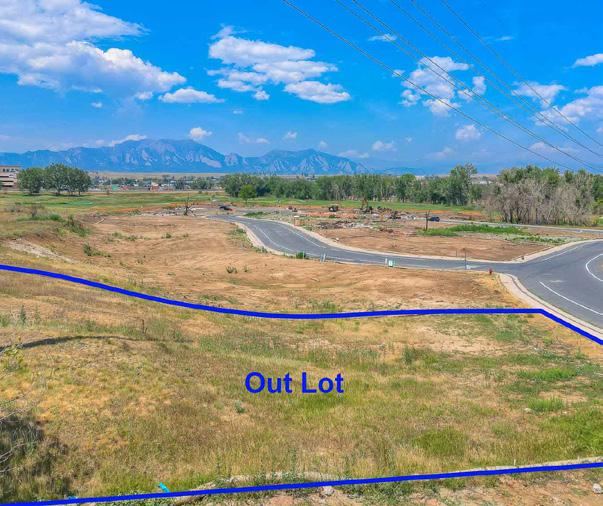
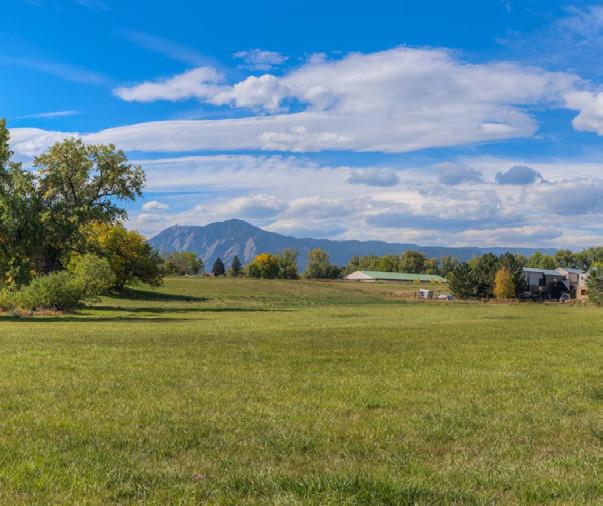
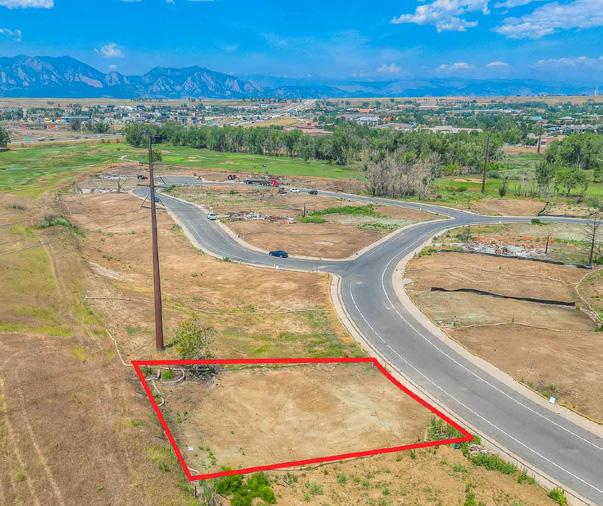

Offered at $399,000
Dennis & Jann Culver REALTOR ®
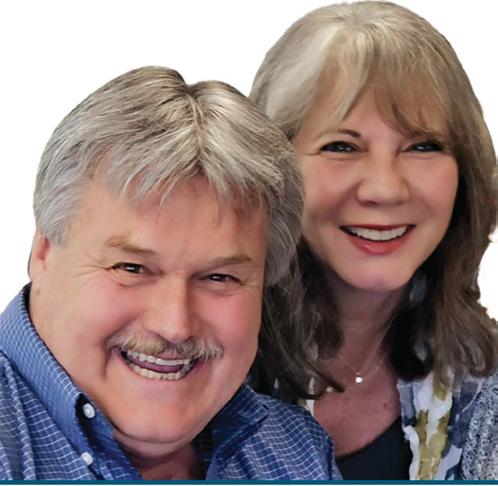
dennis: 303.618.3366• dculver@wkre.com
jann: 303.888.8594 • jculver@wkre.com www.wkre.com

CO 80027
6,683 SQUARE FEET | 0.15 ACRES | Offered at $375,000

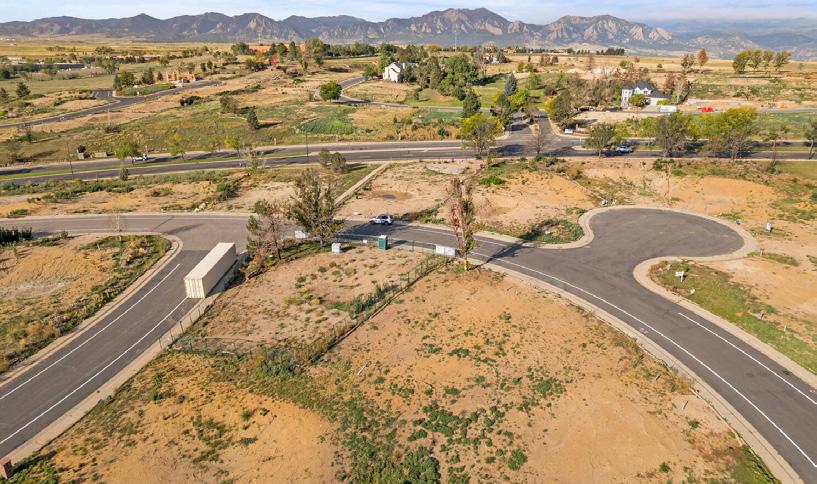

Opportunity awaits at this spacious lot in the desirable Cornerstone community in Louisville. Cleared, soil tested and ready for you to build your dream home! This highly sought after neighborhood offers close proximity to Harper Lake, Davidson Mesa Trailhead, Louisville Recreation center, various restaurants and shopping in downtown Louisville, Superior, Boulder and more! This west facing, ~.15 acre lot sits on the inside of Eldorado Ln - offering seclusion, mountain views and abundant opportunity to build your dream home!
 SARAH WHITE
SARAH WHITE
BROKER ASSOCIATE

805.705.9400
swhite@livsothebysrealty.com
www.livsothebysrealty.com

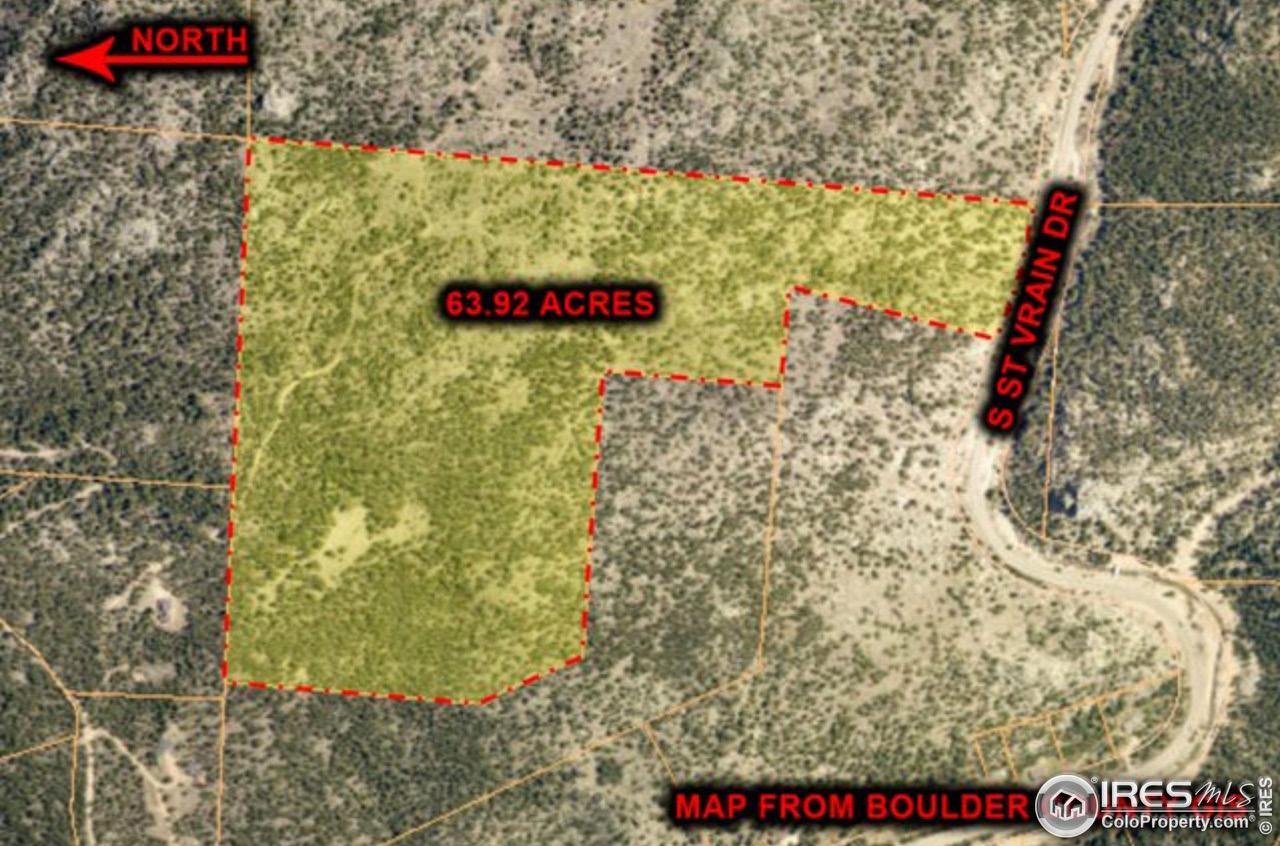
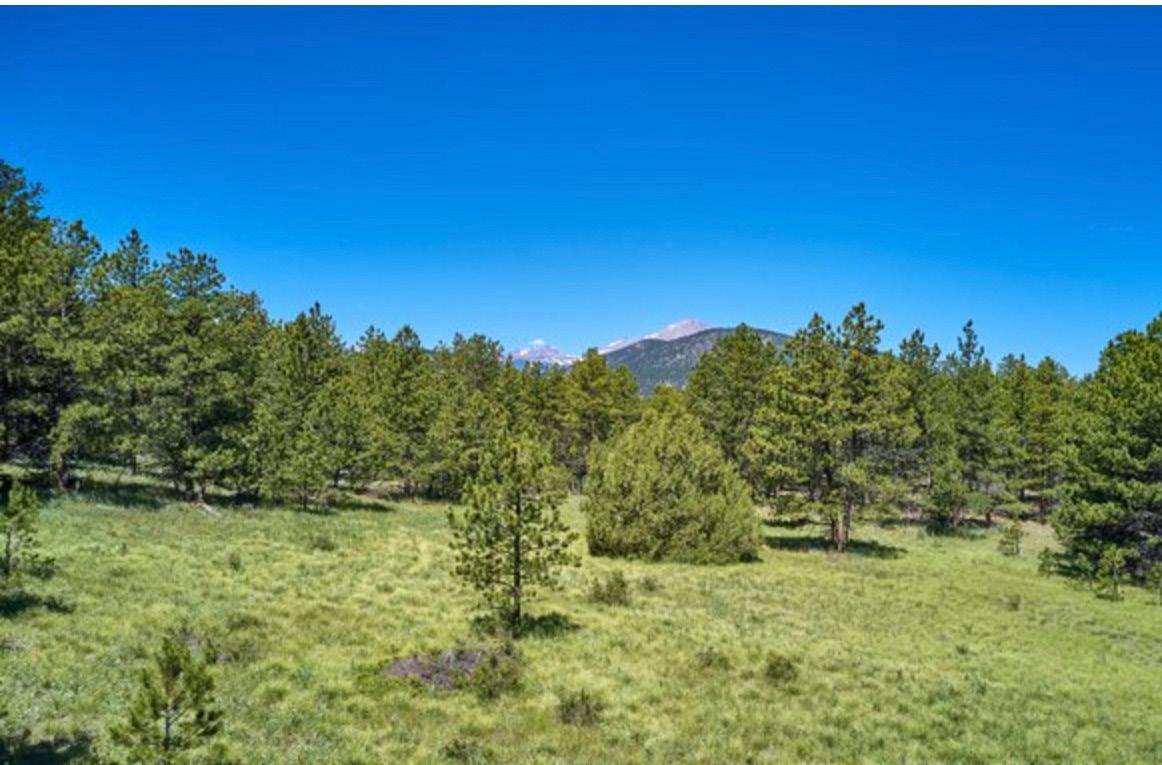

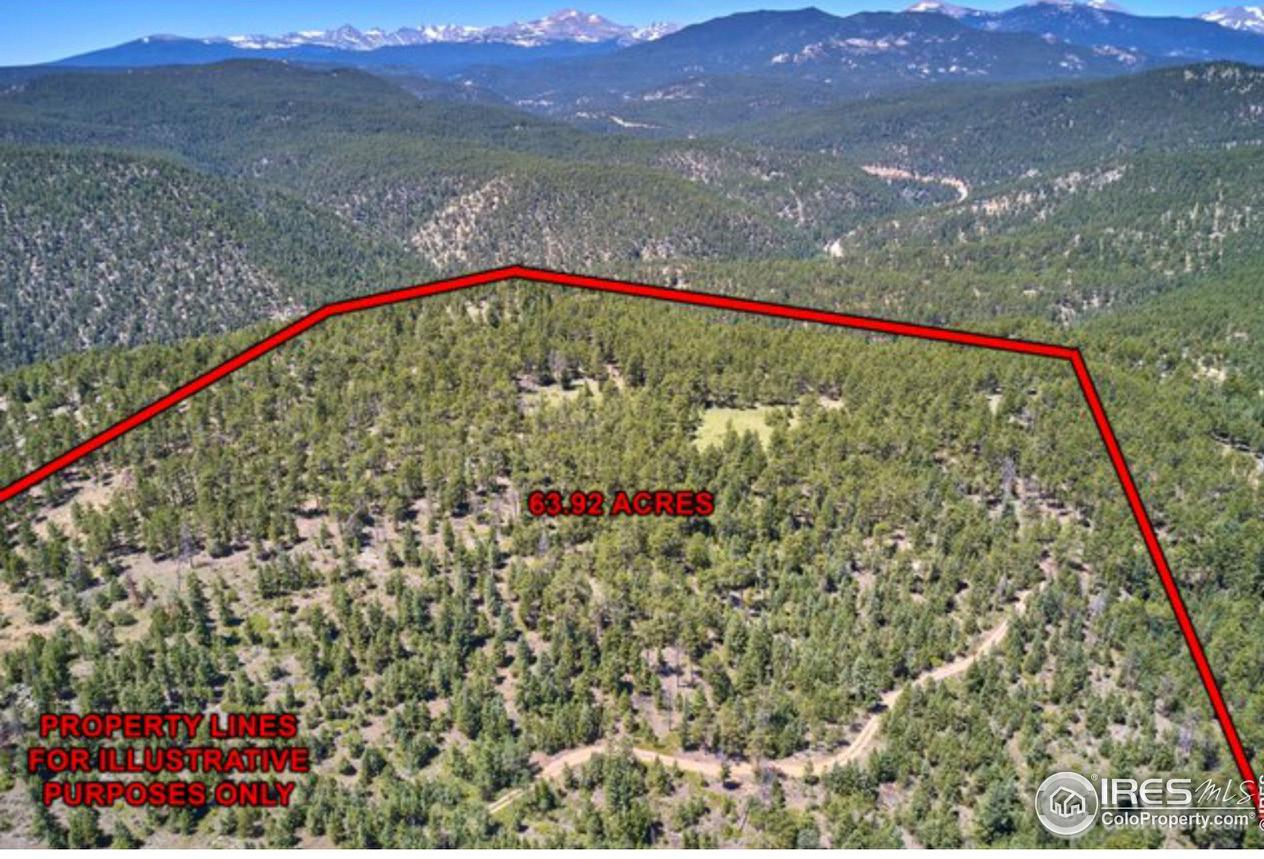

OFFERED AT $555,000
Looking for Mountain Magic? You found it! 64 acres of sheer beauty. Serene, peaceful MEADOWLANDS of Colorado at its best. This land is a diverse, healthy forest of mixed pines and aspens. Stunning views of the snow capped Divide to the front range from beautiful rock outcroppings. Diverse terrain-wildflowers, lush wildlife and sweeping vistas. Adjacent to National Forest and Conifer Hill. 3 Miles to Peak to Peak Hwy. Midway between Estes Park and Lyons. NO SEPTIC, UTILITIES OR WELL.



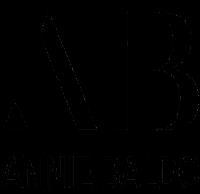
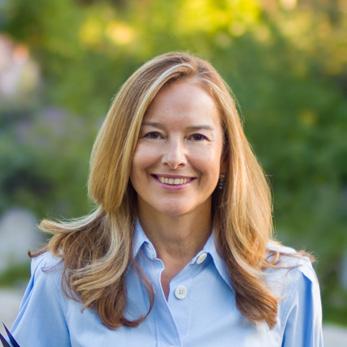
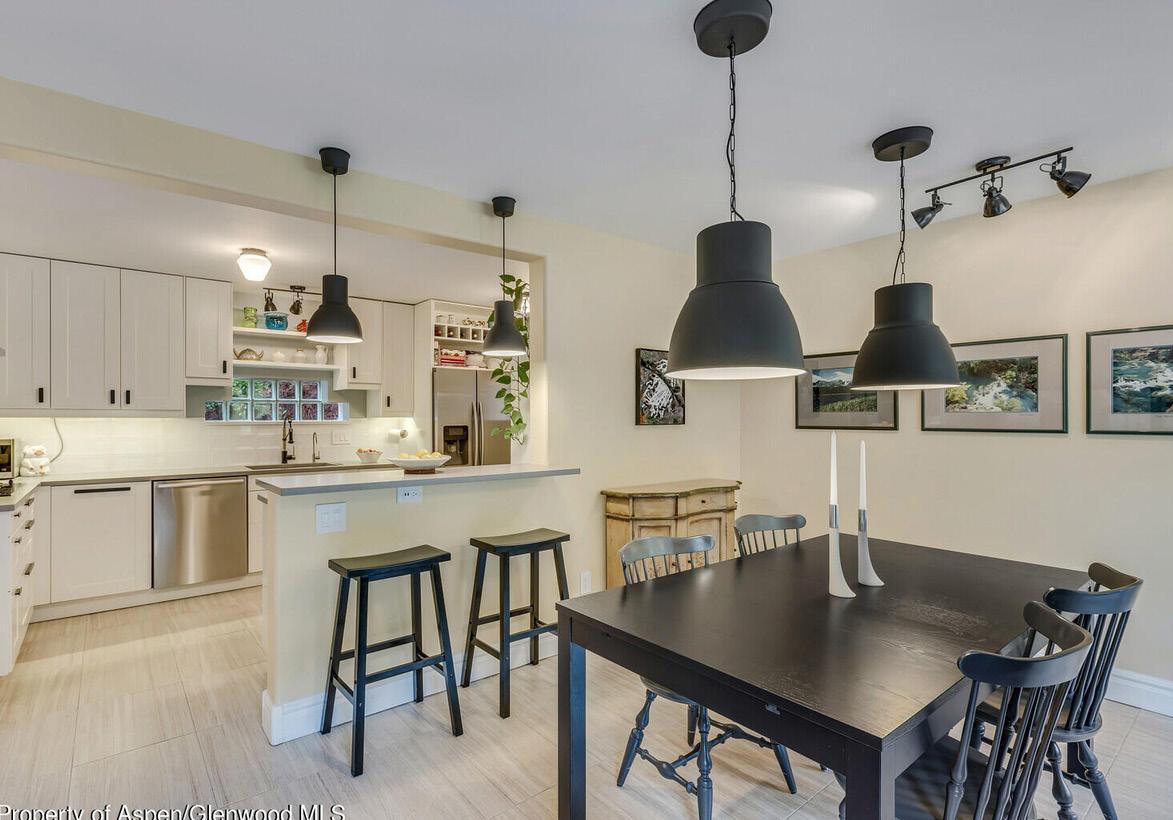
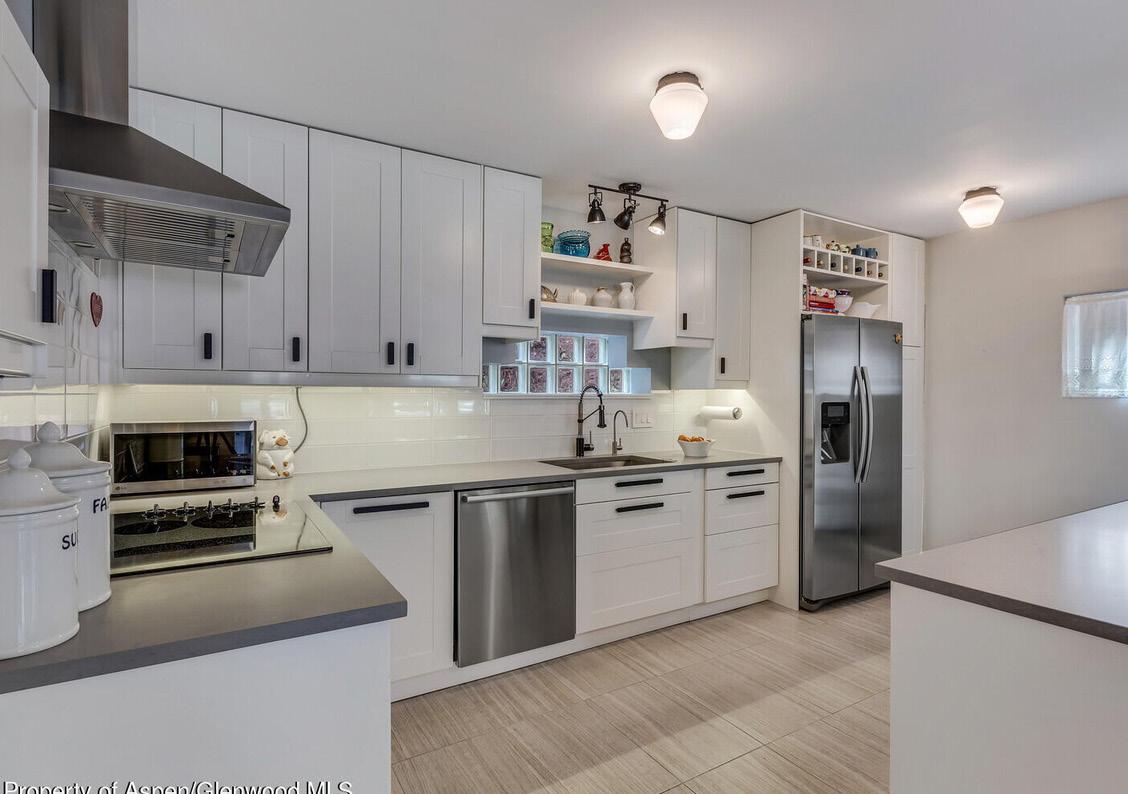
Dreaming of your Italian style villa in the Roaring Fork Valley with modern amenities? Come discover this one of a kind property located in an idyllic setting on Three Mile Creek. It strikes a balance of privacy and convenience: tucked away in the mountains with no HOA, yet less than a mile from Midland Ave with all the amenities Glenwood Springs has to offer. Updated in 2017, this brick style home has a beautiful modern kitchen, radiant heat floors, reverse osmosis water filtration system and new boiler in 2022. Enjoy the sounds of the creek from one of the balconies sipping your favorite drink and you won’t want to leave this serene atmosphere. The bonus cabin could be used as an office, gym or art studio. The main floor master bedroom adds value to a comfortable living.

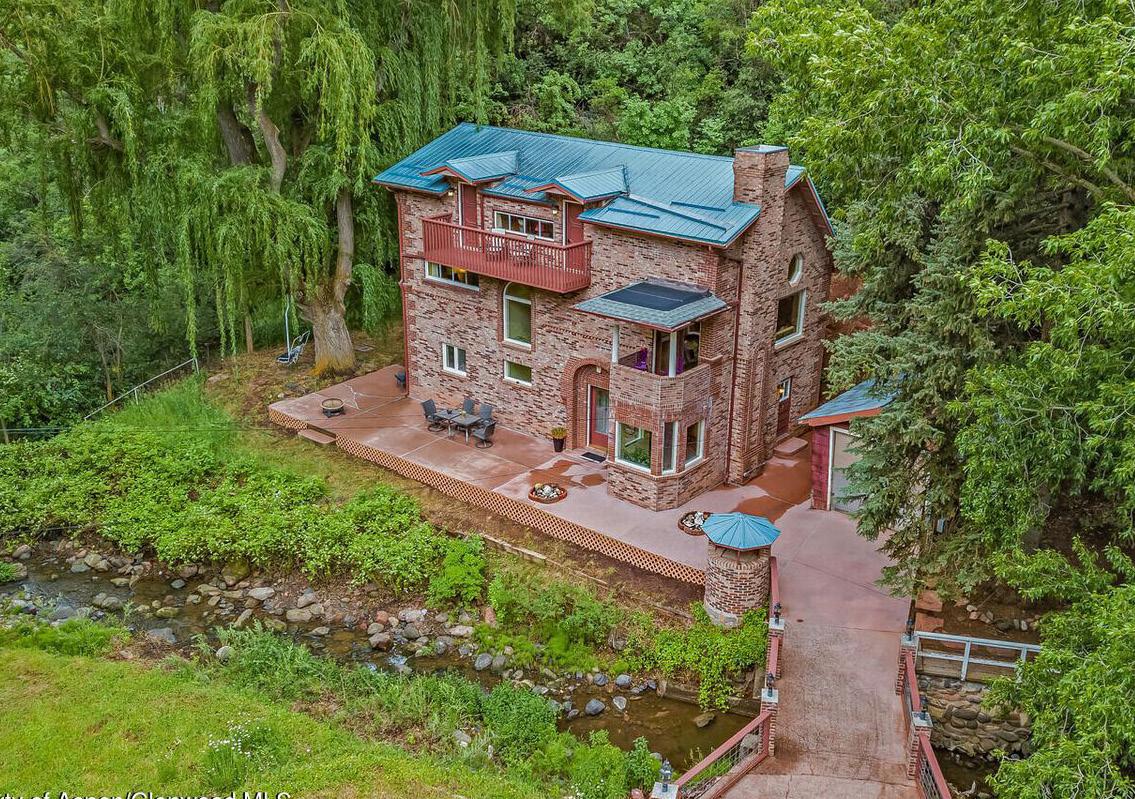
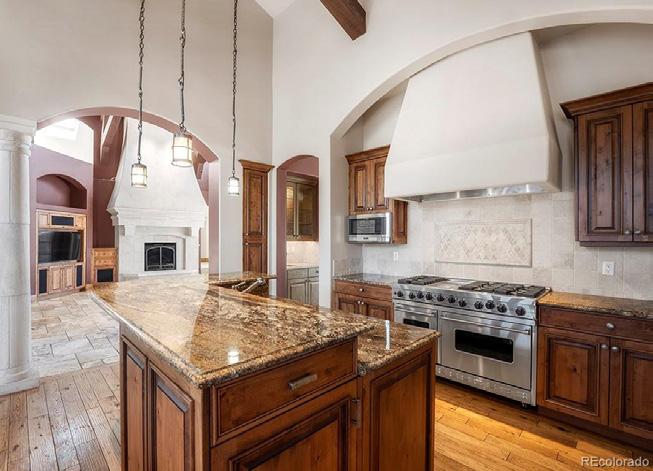

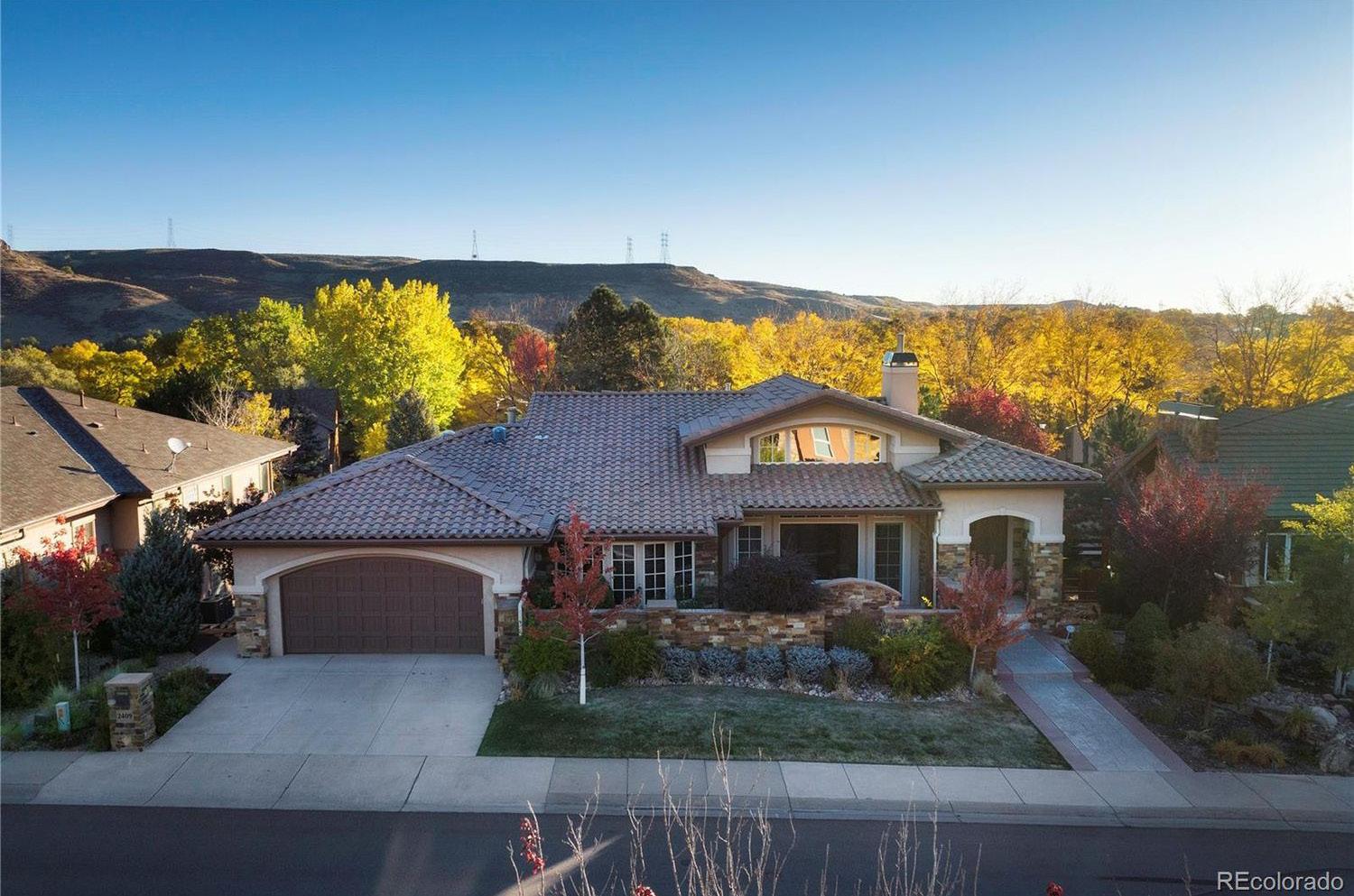
Rare opportunity to own a Golden estate in the prestigious golf community of Fossil Trace. Almost 6000 sq feet of rustic luxury that sits at the base of Lookout Mountain with picturesque views from nearly every room. Travertine flooring, 3 car tandem, heated garage and expansive windows that offer breathtaking and unending views of the rolling hills. This special home is host to loads of high end finishes & features that make it truly exceptional. Exposed beams in the great room and a massive fireplace, marrying modern and rustic, captures the eye and creates a warm and inviting atmosphere. Enter the mudroom and head to the open chef’s kitchen that has been optimally designed, complete with top of the line appliances and a walk- in pantry. The separate dining area opens to sweeping foothills views with an inspired use of cabinetry. Thick hand carved wood floors and 8” baseboards add a touch of elegance to the main level. The main floor primary suite has its own fireplace & exterior access to the functional two-story deck, offering the perfect retreat for summer evenings. Your 5 piece primary bath comes complete with an oversized and exceptionally designed walk-in closet w/custom cabinetry that is radiant with natural light. Comfortable home office w/ fireplace, built-ins & more views! Head downstairs to 3 more spacious & well-appointed bedrooms in the walkout basement. Two rooms separated by a Jack & Jill designed full bath, and a lovely separate guest suite. Delight in your full wet bar, spacious fitness area & separate workspace. Radiant heat throughout and a private front courtyard with water feature add to this one of a kind, single owner, custom build. This property is a true oasis offering the perfect blend of luxury & natural beauty. Located in the heart of Golden & it’s ever appreciating real estate landscape & mere minutes from Denver where you’ll find no shortage of culture. This is the one of a kind, single owner custom build that you’ve been looking for.
Stacy Weigel Broker Associate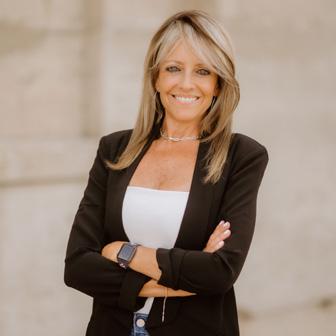
303.882.9222
stacy.weigel@compass.com

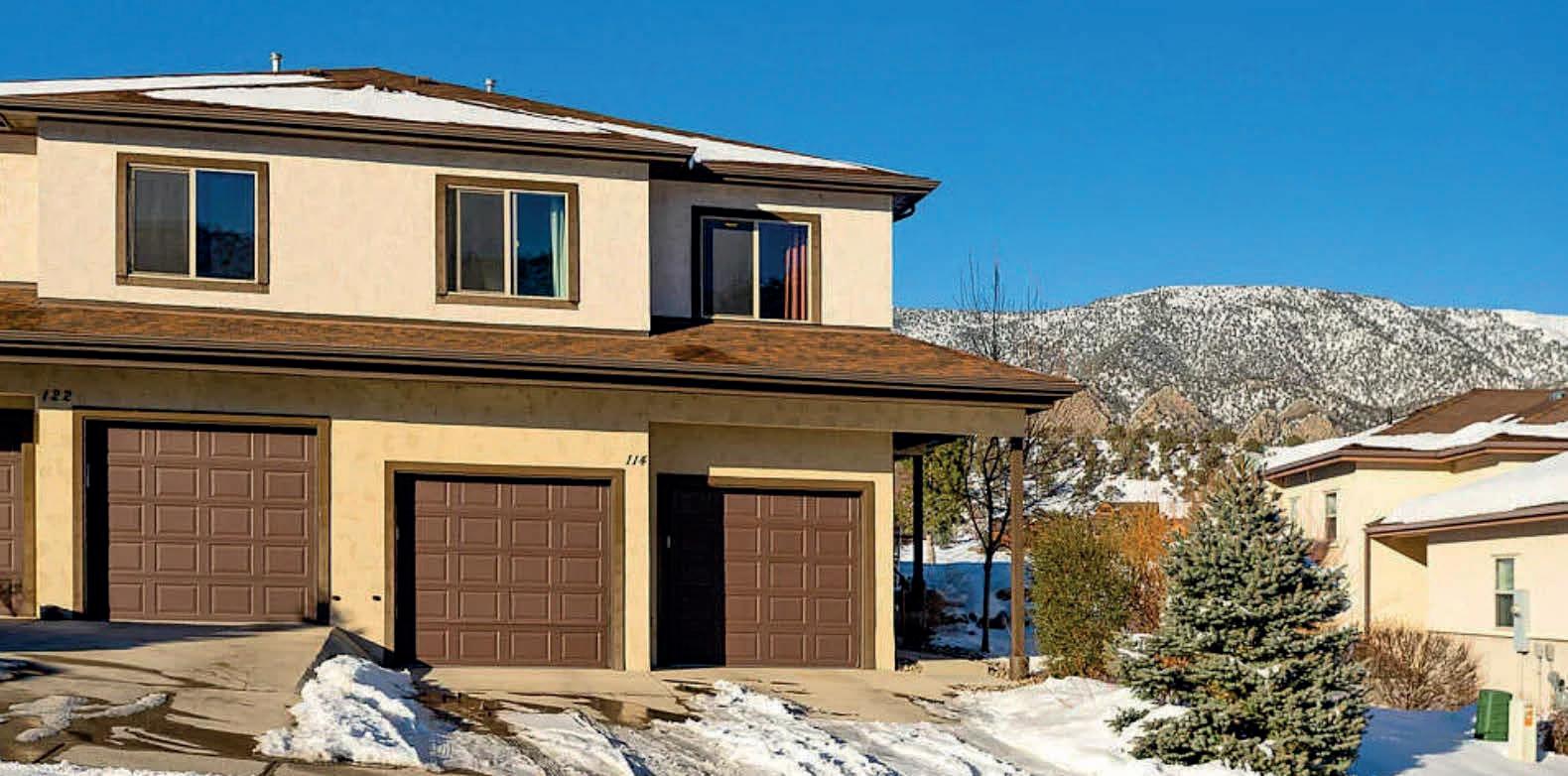





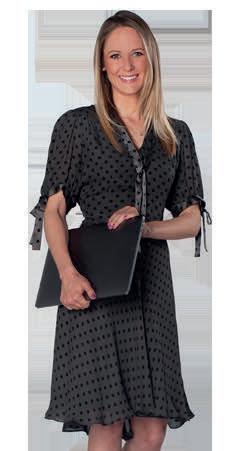
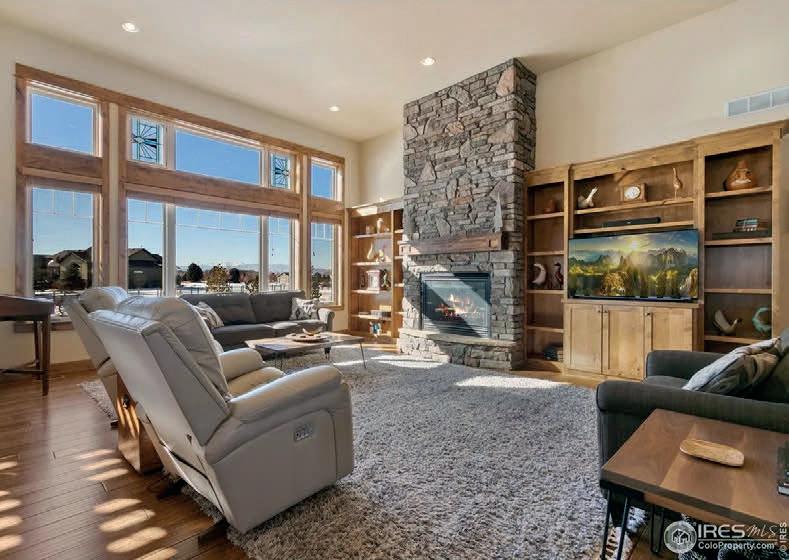
Magnificent ranch style home built by Robert Smith situated on a 2+ acre equestrian lot with unprecedented views of the Front Range. Prepared to be wowed by the upgraded landscaping complete with a garden center, entryway water feature, large 50 x 40 drive through shop with a convenient 14’ door for storing all your outdoor toys. Interior boasts a designer floor plan, hardwood floors, built-in bookshelves and a custom metal stair railing. Indulge in the remarkable kitchen adorned by custom Alder cabinets, slab granite countertops, GE Profile appliances and oversized island. Cozy and private primary bedroom with a luxury 5-pc bath, walk-in closet and mountain views. Finished daylight basement with 10’ ceilings, rec room, full bath and an additional bedroom. Don’t miss out on this one!

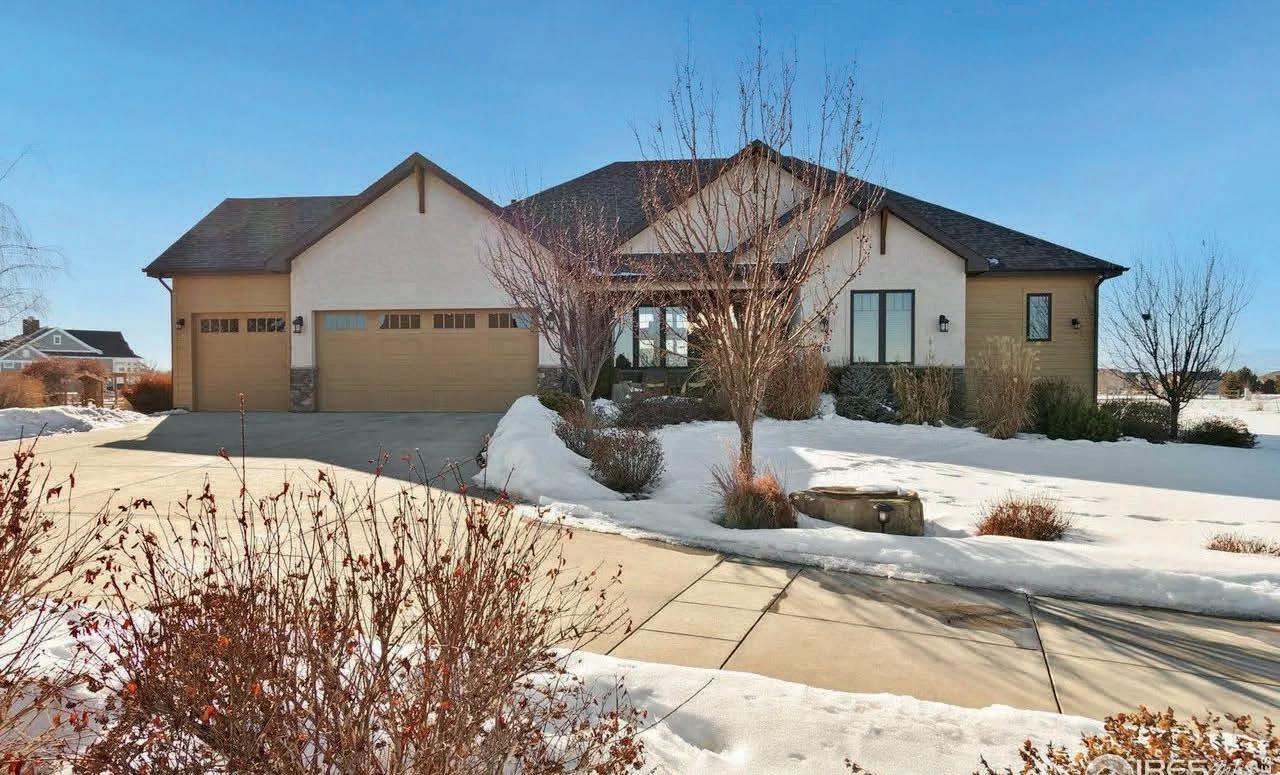
970.214.0263
rspencer@thegroupinc.com
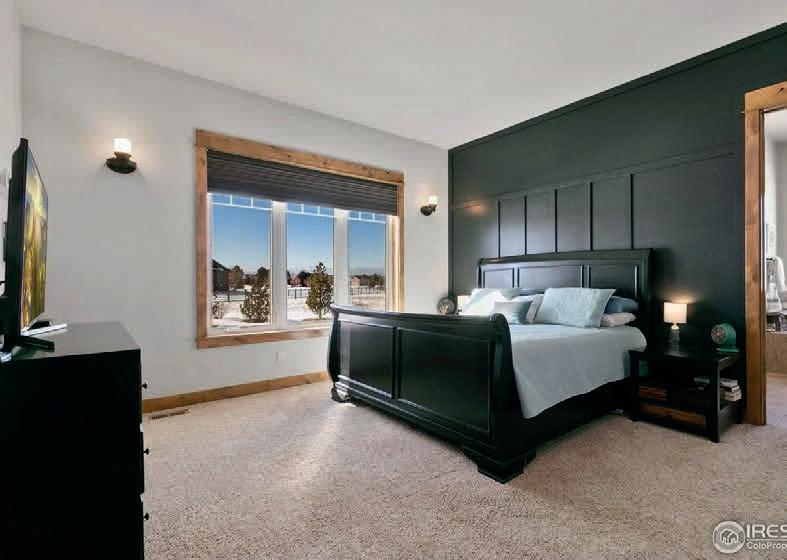
ryanspencer.thegroupinc.com

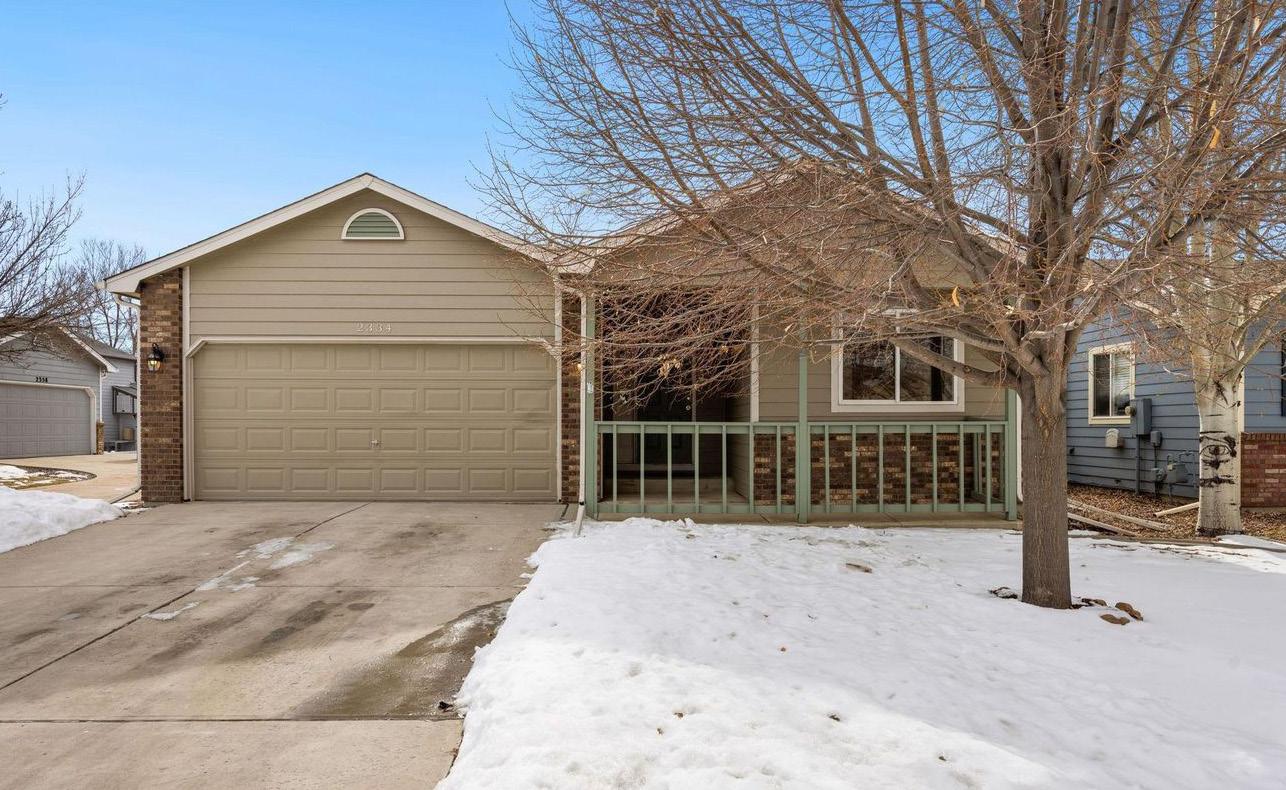
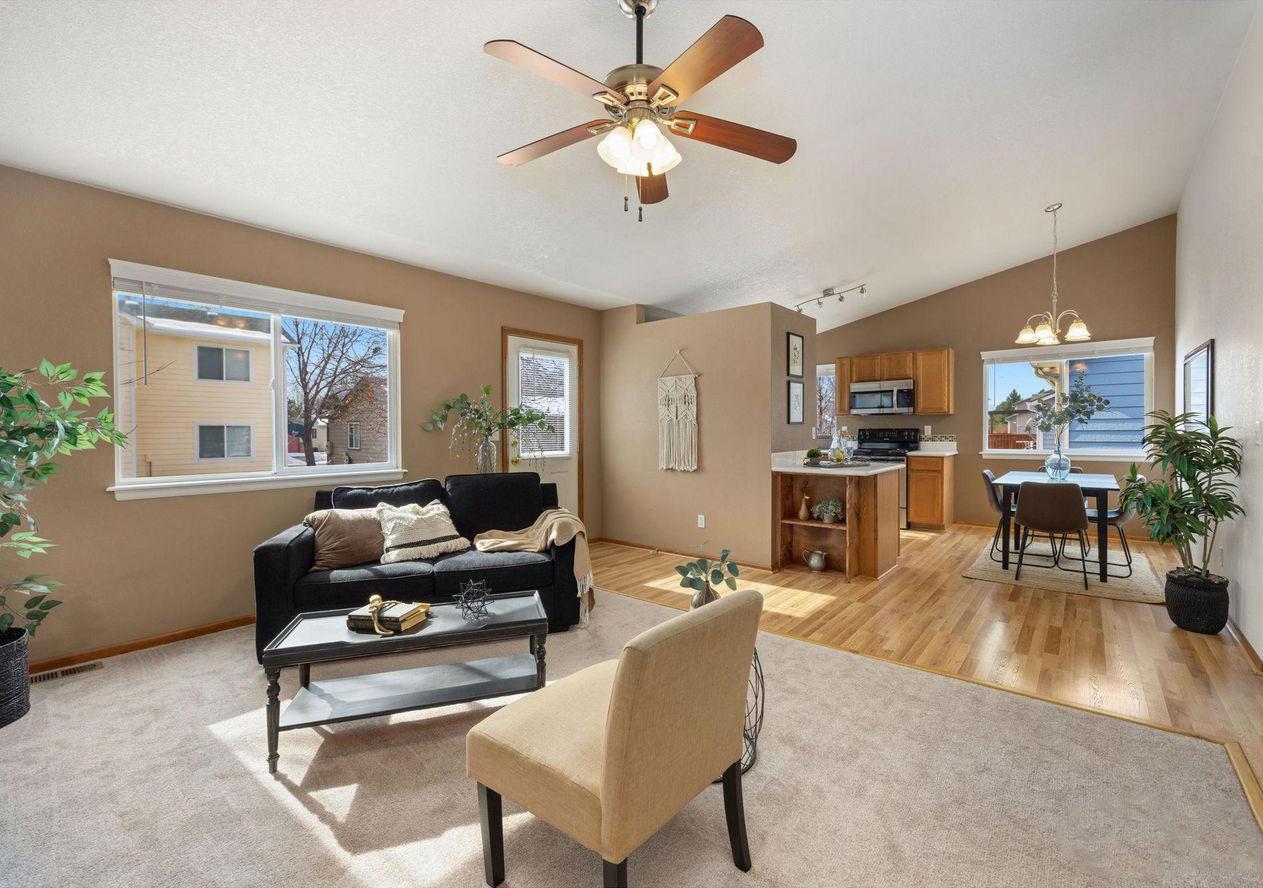
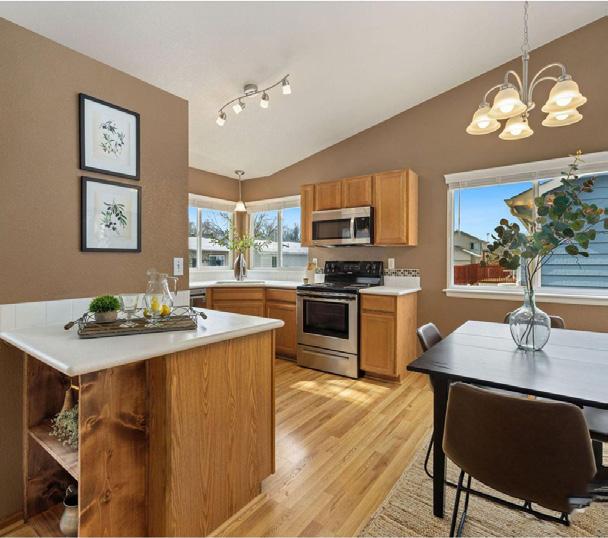
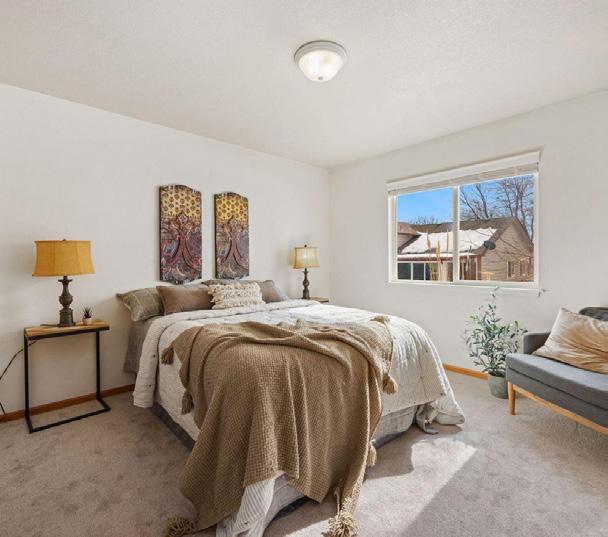



Lindsey is a treasure.
She worked hard to find us the perfect place, within a tight timeframe She followed up with all the requests and helped keep us on track to close early.
She is very knowledgeable about the area and guided us in an energetic and professional manner.
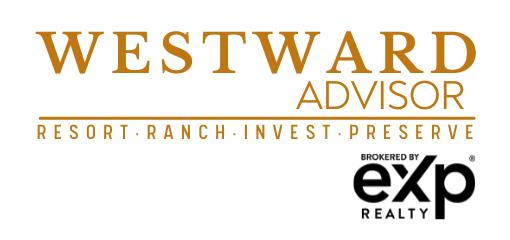
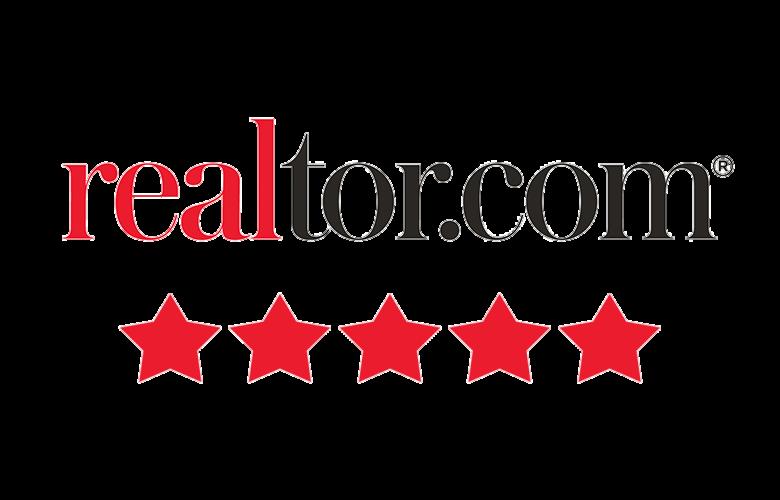
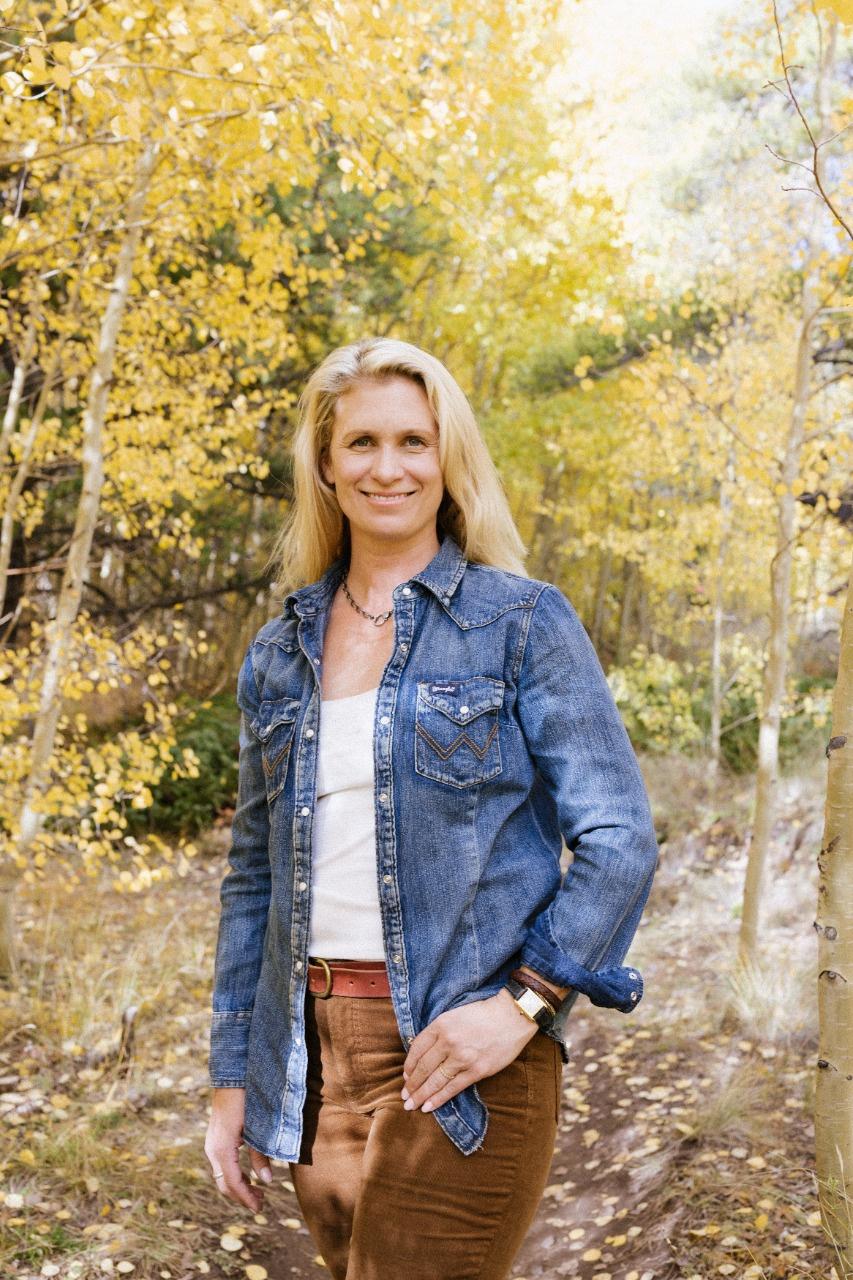
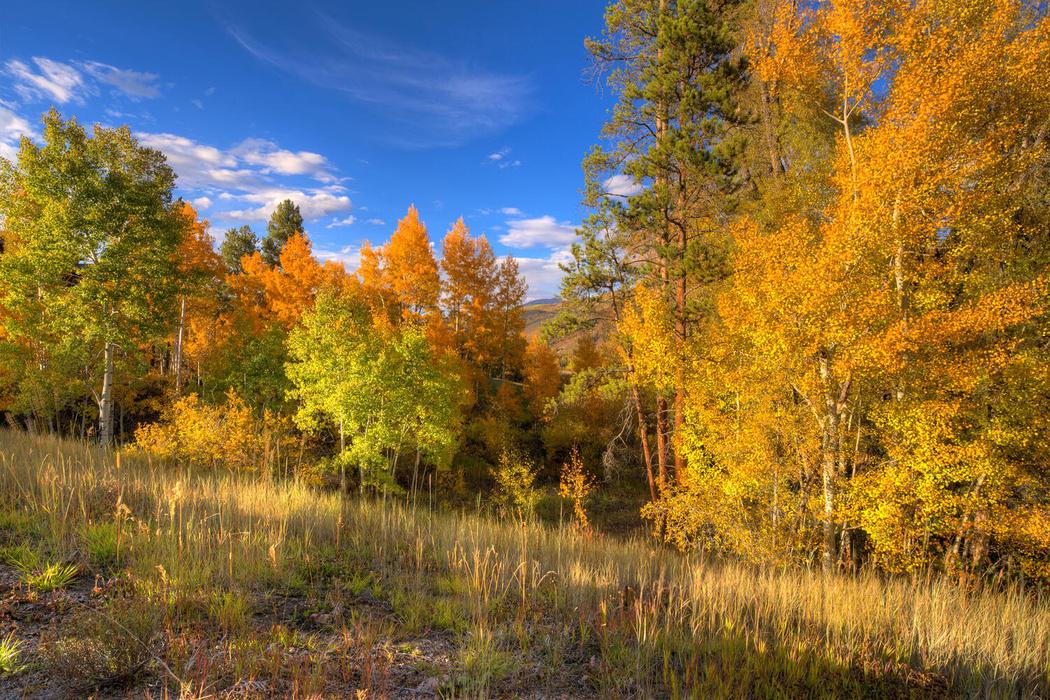
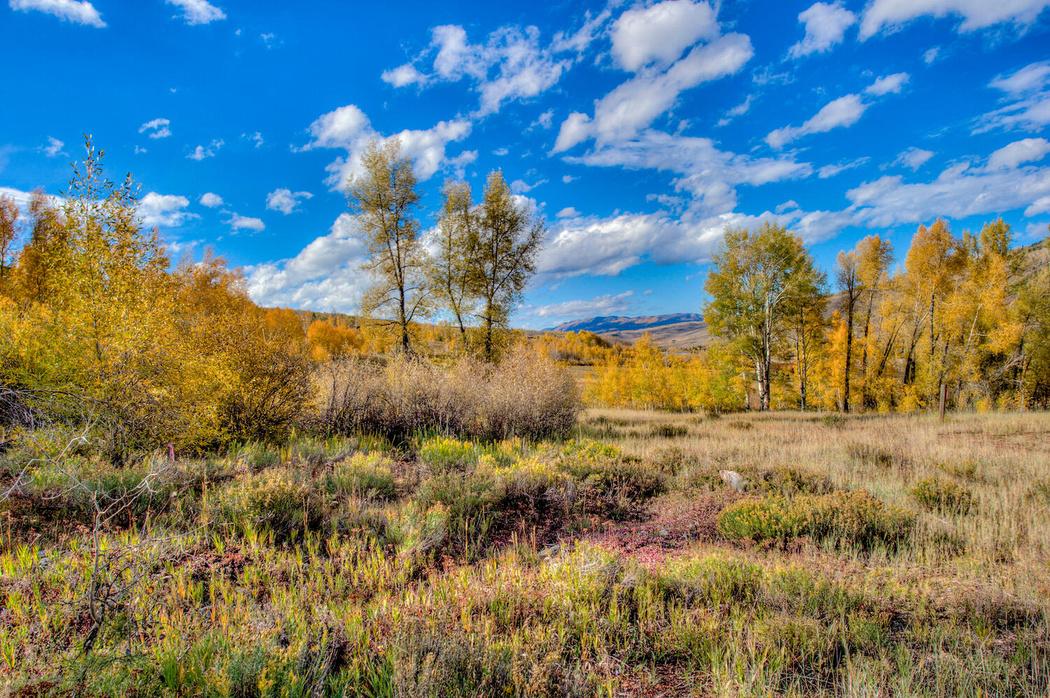
Silverthorne, Colorado New Homeowner
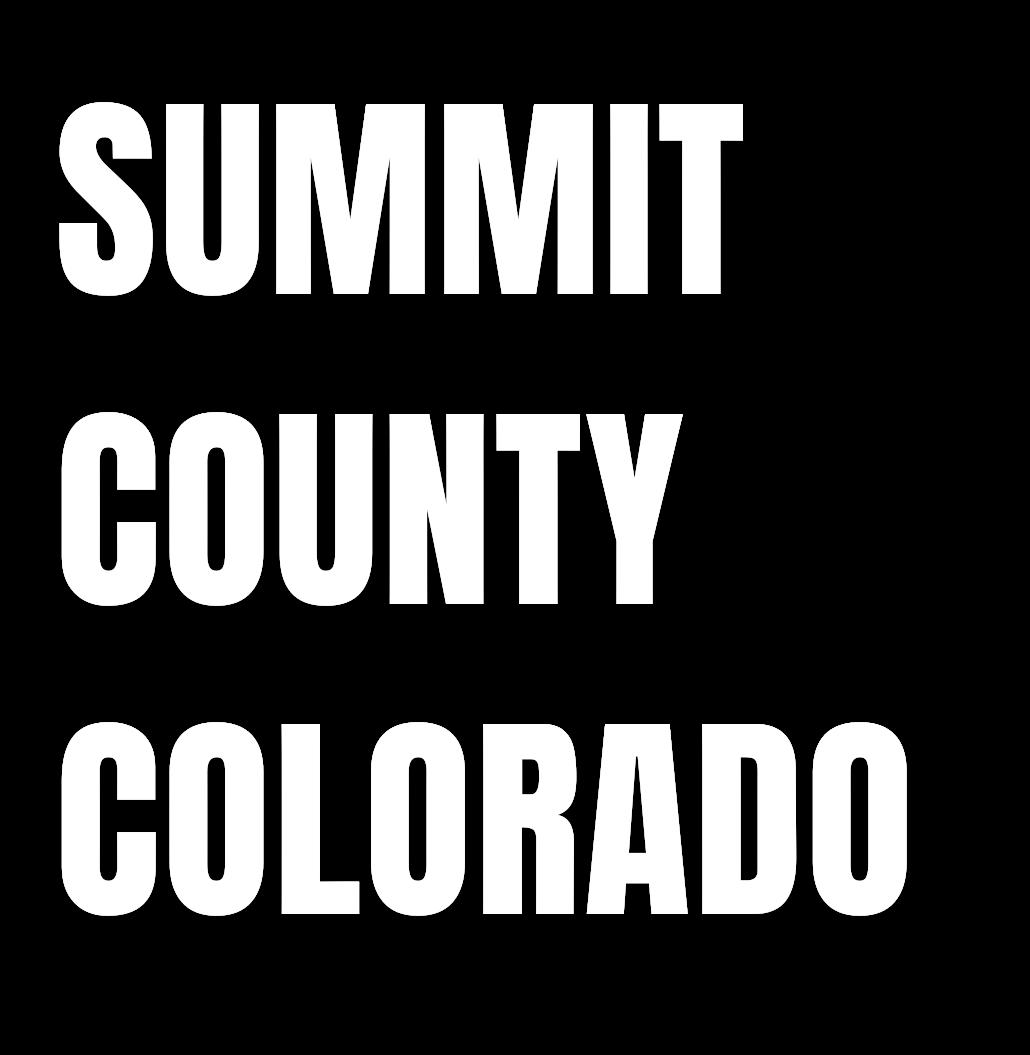
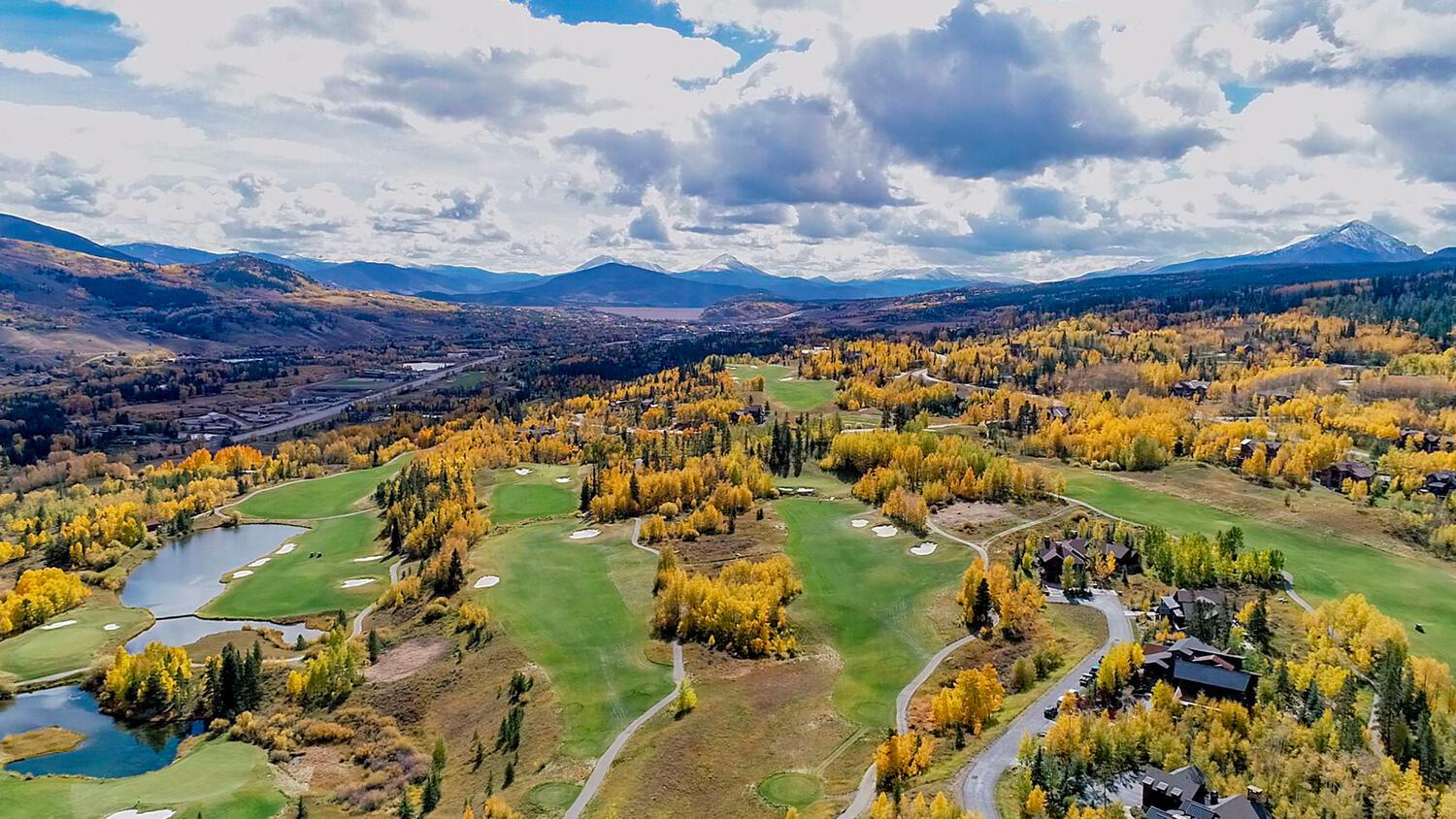


Tired of seeing the same style of house repeated in every neighborhood? If so, this reimagined, 4 beds +office Mid-Century gem just minutes from hot Olde Town Arvada is sure to delight. Care was taken to preserve the elements of retro styling reminiscent of the Atomic age, while modern amenities were seamlessly integrated for today’s lifestyle. Many of the original features remain, including the refinished hardwood floors, original Philippine mahogany paneling, all of the fully functioning pocket doors and built-in floor to ceiling closets. The floating vanity in the main bathroom was painstakingly restored, utilizing the original hardware, & modernized with retro-inspired designer tile and upgraded granite counters. The owner’s suite is equipped with it’s own delightful en-suite bath, complete with designer wallpaper, floor to ceiling closet, and mid mod vanity. The kitchen area features top tier modern Euro style cabinetry with full extension drawers, soft close hinges, custom designer backsplash, and vintage original ceiling vent. Gemini Properties is known throughout the industry as producing top-notch, designer inspired renovations that offer unsurpassed quality and style.
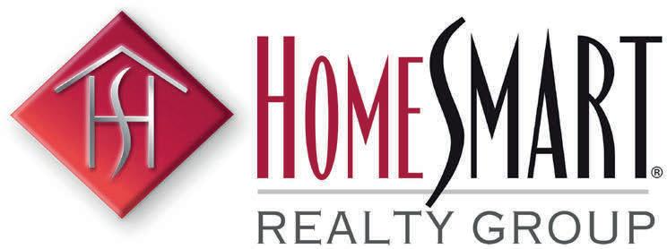

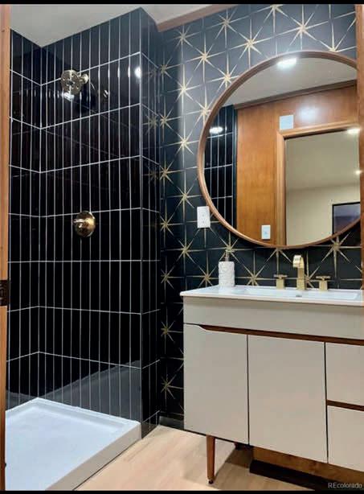
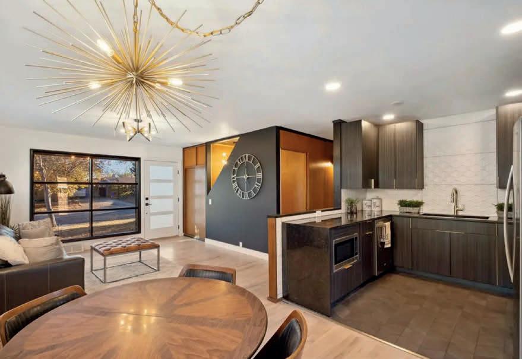
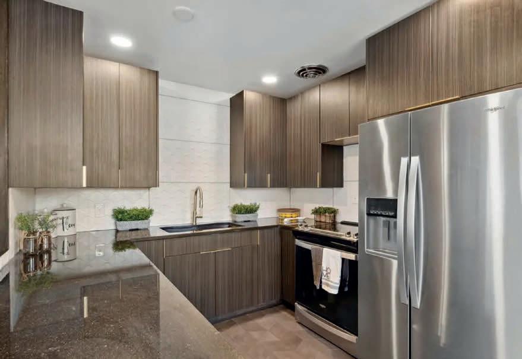
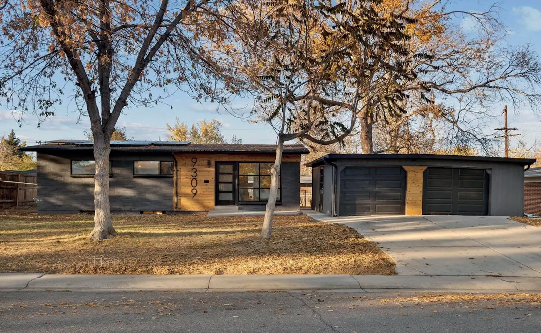
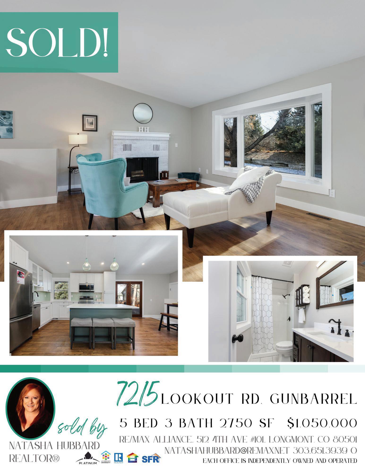
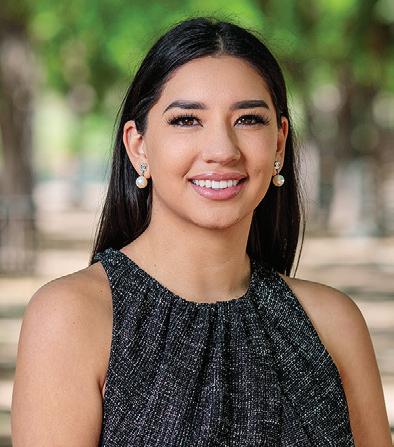

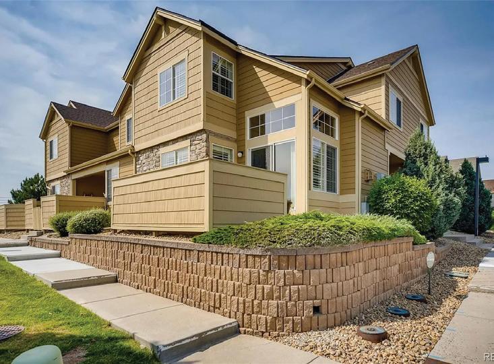
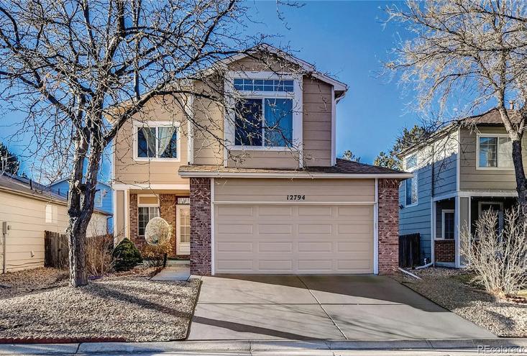

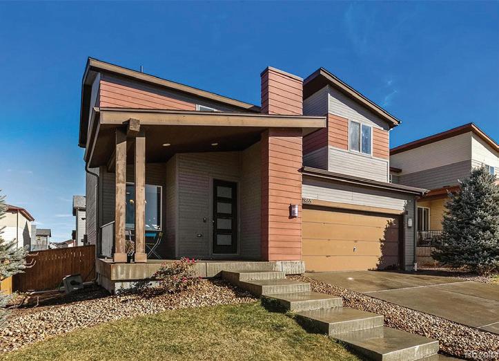
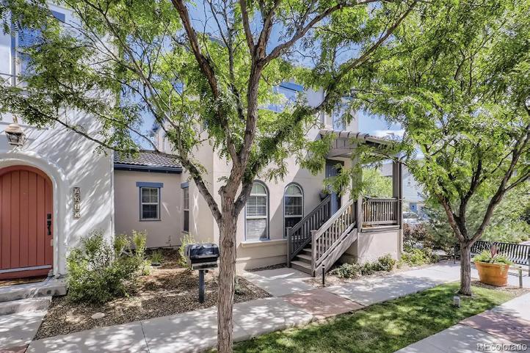
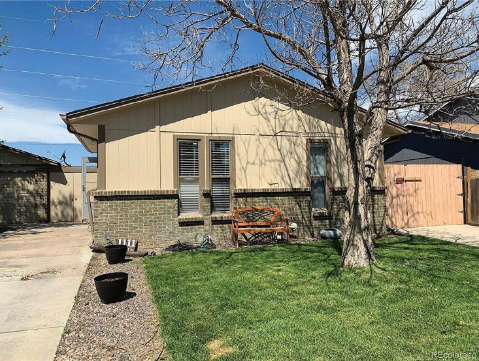


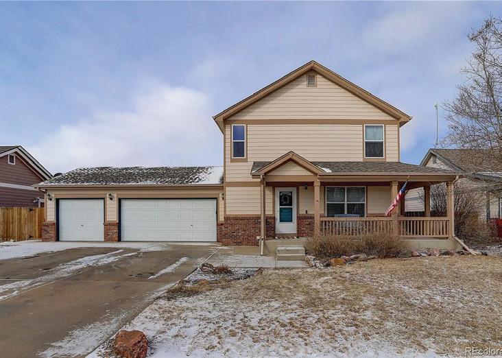
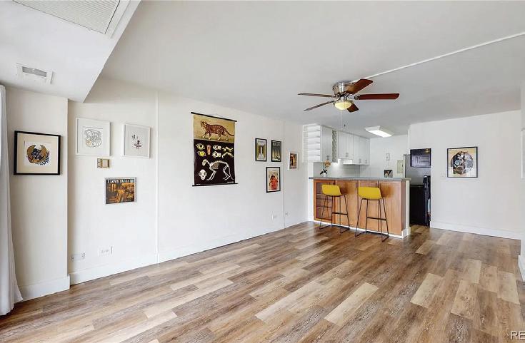

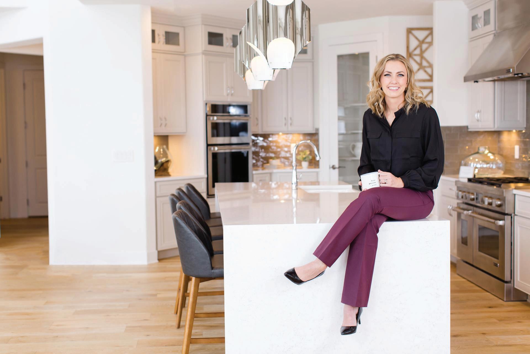

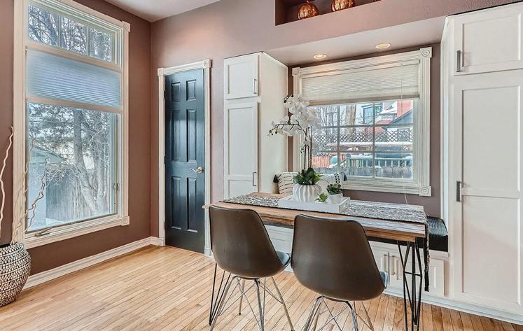
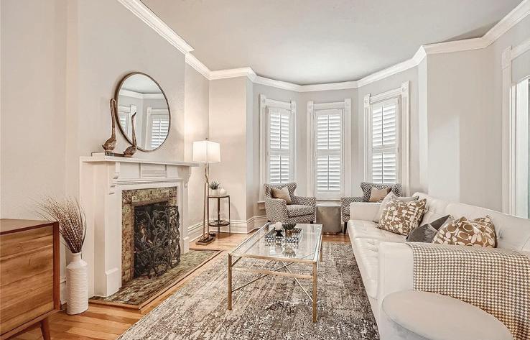
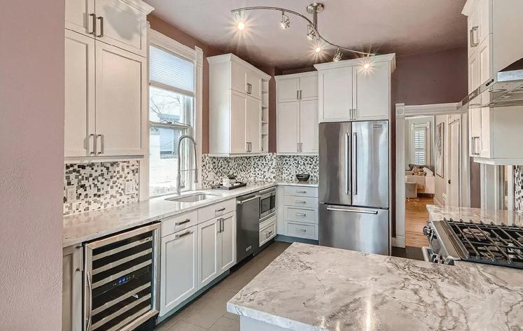
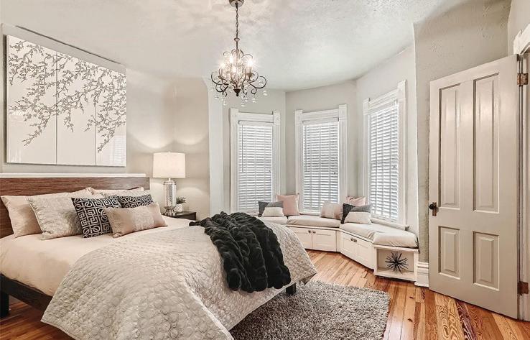
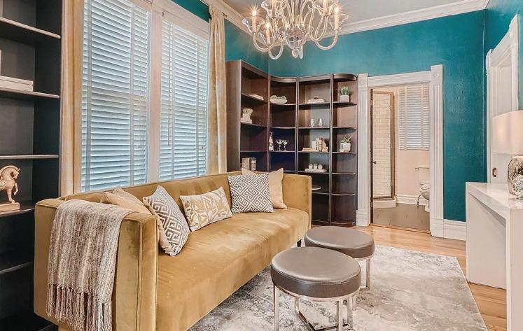


C: 970.749.7945
O: 970.749.7945
mmalarsie@kw.com

www.mollysellscolorado.kw.com

Molly is a true Colorado native, born and raised on the western slope of Colorado. Her business is built on professionalism, integrity, and a steadfast dedication to helping each individual client achieve their real estate goals. Molly’s strong ties to the state and extensive knowledge of the area, are paramount in navigating the market and client transactions. Relationships are of the utmost importance to Molly, as she strives to provide a high level client experience. Molly is in the top 2% of her office in both volume and units, and serves on both leadership and culture committees. Her business expanded in 2020 to serve both the western slope and front range markets of Colorado.
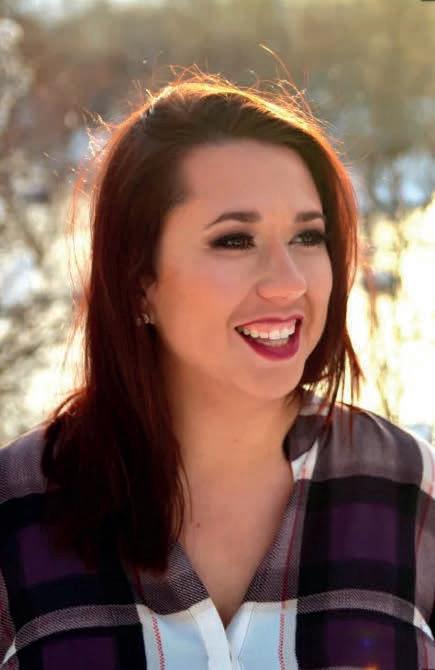
Local knowledge
Process expertise
Responsiveness
Negotiation skills
Molly has helped my family purchase 2 homes, and sell 1, within the last 3 years. My husband and I were extremely impressed with Molly’s diligent efforts to have our home priced right and sold quickly (under contract wishing 72 hours!); and we felt like everything was being done possible to negotiate fair and appropriate terms with our buyer.
Molly was easy and fast to communicate with, and best of all, she was a joy to be around. We recommend anyone in the area looking to buy/sell a home to contact Molly!
- Abby K
CASTLE PINES, CO 80108
4 beds | 3 baths | 4,748 sq ft
Fantastic Shea Home in The Canyons. Premium lot with great views, and no one in your backyard. Custom cabinets, and tile throughout.
Mattie Mullen is a fifth-generation Western Colorado native who is so excited to be turning that community focus toward real estate. Using her extensive knowledge and experience, Mattie will help guide you on the hunt for the home of your dreams. As a proud member of Chesnick Realty LLC, Mattie carries the value of hard work and integrity into everything she does – from marketing your property for sale to helping you find financing options. When Mattie isn’t making home and property ownership dreams come true for her clients, she enjoys spending time enjoying the outdoors with her family: husband Gunnar, son Shooter, and their six dogs!


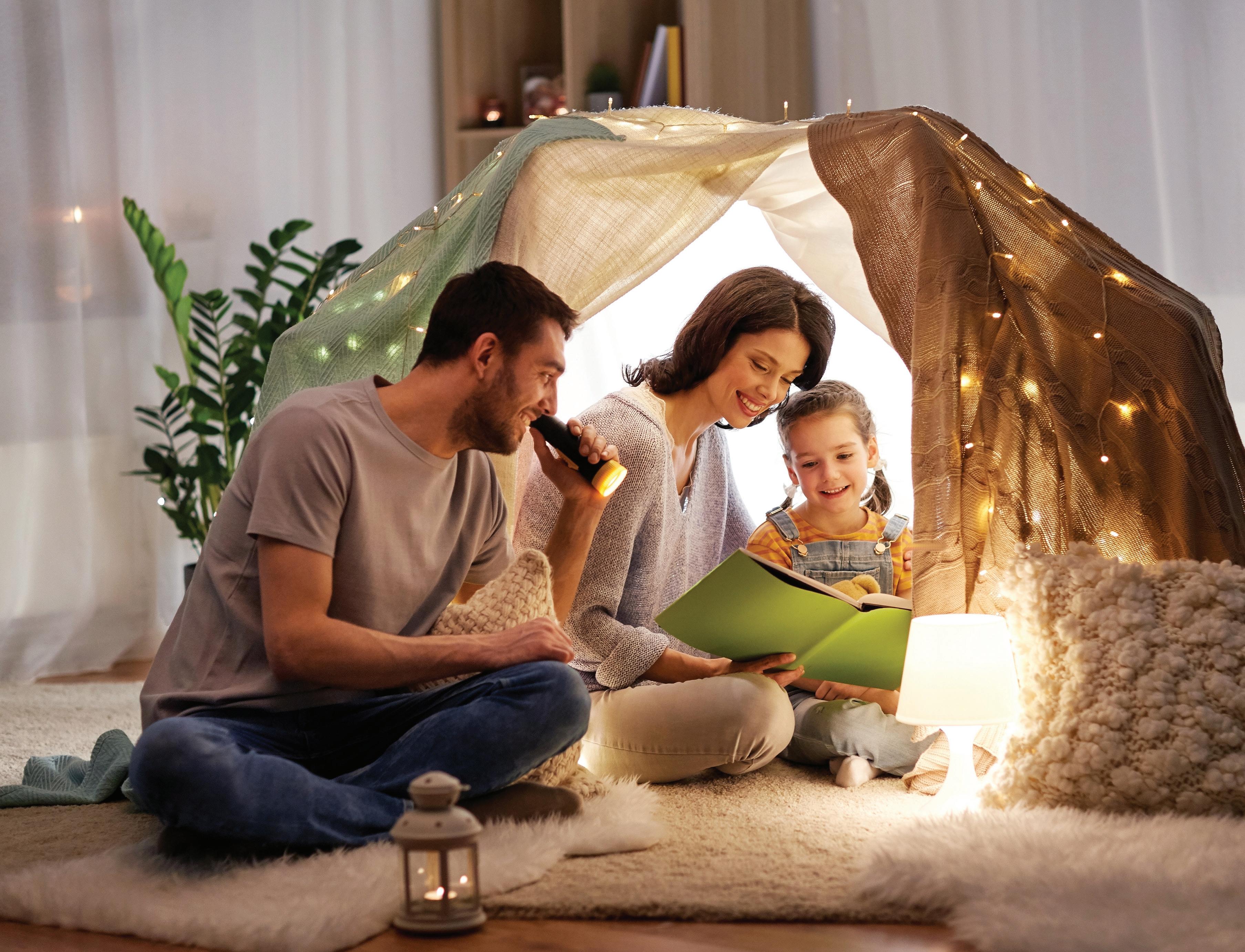
60 CHIEFTAIN COURT, LYONS, CO 80540
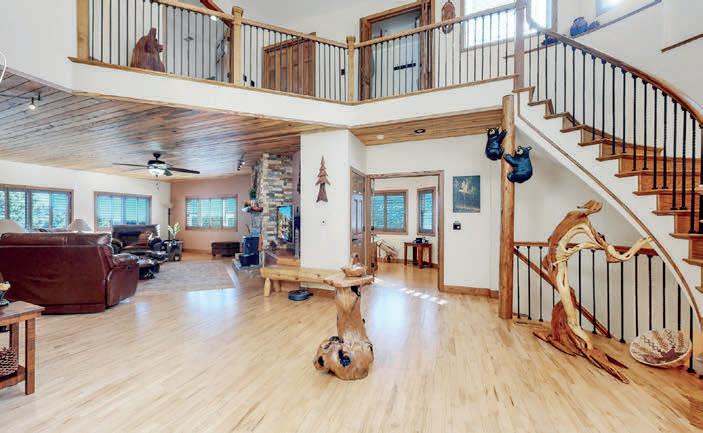
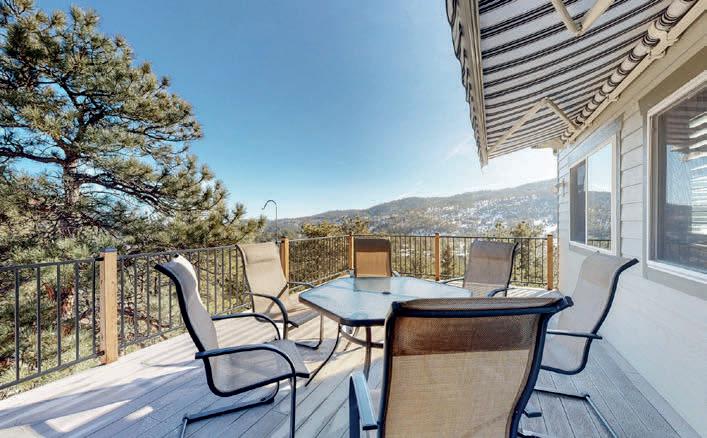
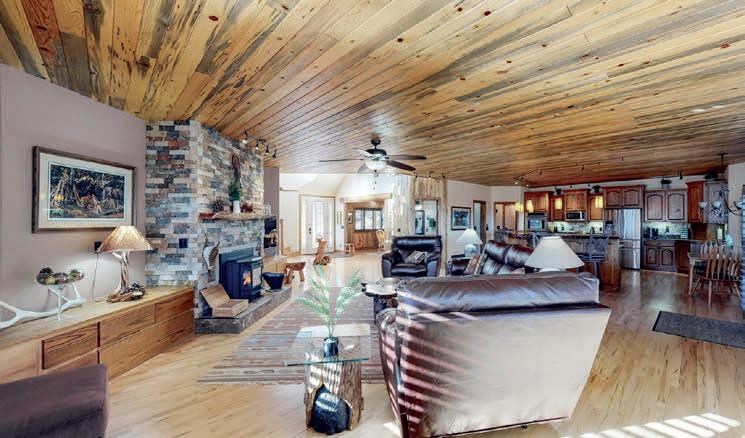
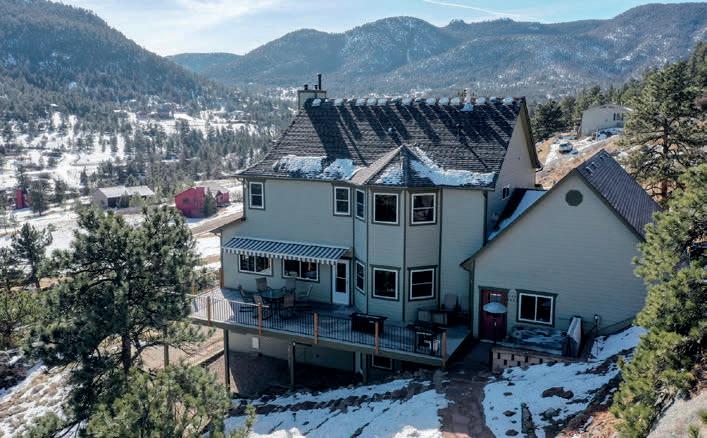
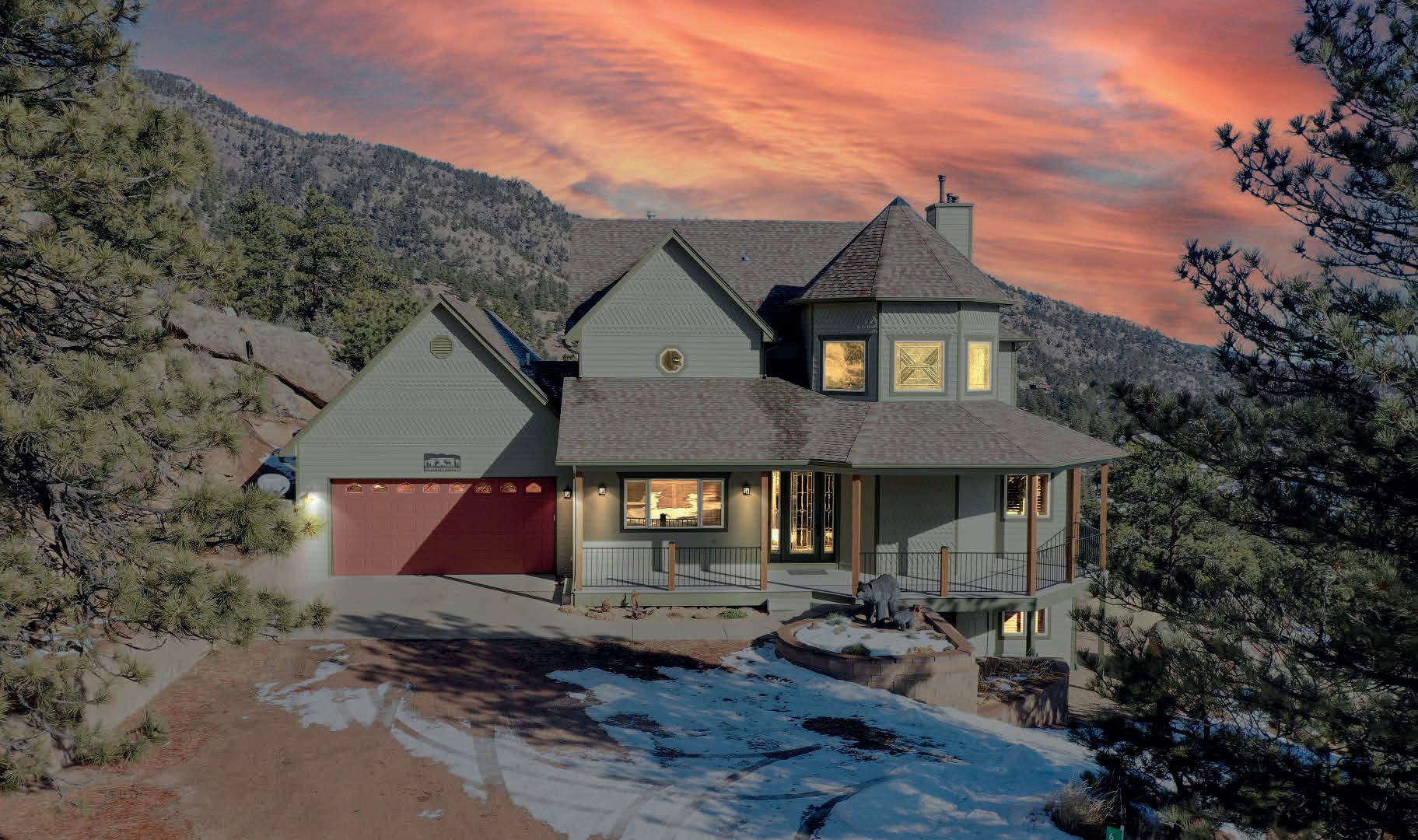
$1,175,000 | 3 BEDS | 2.5 BATHS | 4,516 SQ FT
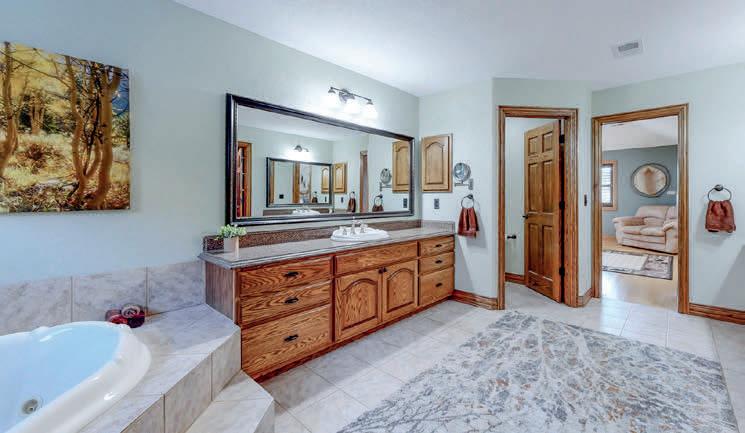
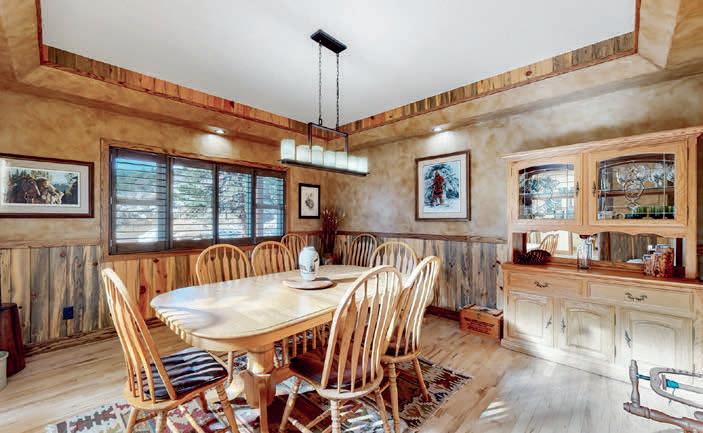
Welcome to the Castle on the Hill. This is a jaw-dropping, custom built, 3 bedroom, 3 bath home. High-Speed Internet, with NO HOA. As you enter, the leaded glass side panel door opens & invites you into a gorgeous, soaring Foyer. A magnificent and dramatic, curved oak stairway with maple center inserts up to the Master floor. A huge, formal dining room, private office with bamboo flooring opens into the expansive living room, automatic 40 lb pellet fireplace, panoramic window views everywhere. Hardwood floors, beetle kill ceilings. Gourmet eat-in kitchen, top of the line stainless steel appliances including a dual wine cooler, induction stovetop, soft touch oak cabinetry w/surrounding redwood & rare high-grade granite w/gorgeous inclusions countertops throughout. Huge pantry, half bath, separate custom pet washroom leads to oversized 4-car, radiant heated garage w/ cabinetry & shelving. Easy access, level driveway. Trex decked patio w/all new railings, automated retractable deck awning, new hot tub, BBQ, propane firepit. All exterior doors are 3-point locking with custom wood window treatments. Upstairs Master Suite features a huge dressing room sized master closet, w/custom cabinetry floor to ceiling. Oversized bedroom fills w/natural light & amazing mountain views from all windows, separate sitting room w/fireplace, high ceilings, custom lighting. 5-pc en suite, soaking tub & spa shower. Brand new LG stackable washer/dryer. Another custom, curved staircase brings you down to 2 spacious bedrooms, 1 bath walk-out w/dog door to outside kennel, expansive home theater/game room & bar. Central AC, dual furnaces, new gas hot water heater and a 20KW Generac automatic whole home generating system, Pinewood district water to home w/1, 500 gal reserve cistern backup. Home abuts the Roosevelt National Forest where there is hiking, fishing, kayaking, rock climbing and more. Miles of ATV trails are nearby. Everyday brings new wildlife to enjoy. One of a kind!
Brian McCann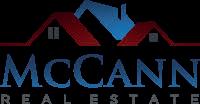
MANAGING BROKER | OWNER
O: 303.823.5466
C: 303.551.4162