
MORE ON PAGE 8 Rachel Sartin property presented by Corken + Company Real Estate Group homes + lifestyles Denver + SURROUNDING AREAS Exquisite Oasis of Luxury Living




Unique elevations. Integrated Indoor/Outdoor Experience. Open Spaces. This large mid-century modern gem, built in 1966 by Donald R. Roark, Architect, with about 4,700 square feet, is located in Denver’s post-war Hilltop neighborhood. The house exhibits the signature attributes of the Formalism or “California Modern” style—outdoor living spaces and large expanses of glass; exposed structural elements; simple, clean lines with a minimum of trim and ornament; and similarly designed landscaping. The home has the original Majestic Char-Grill outdoor kitchen. The structure is clearly articulated inside and outside the house. Painted brick piers support large east-west beams, from which are suspended the walls and ceilings.

35 EUDORA STREET, DENVER, CO 80220 4 BED / 5 BATH / 4,624 SQFT / 4,250,000
215 St. Paul Street #200 Denver | CO 80206 STOCK JONEKOS BROKER ASSOCIATE 720.201.6800 stockjonekos@gmail.com www.kentwood.com
LARGE MID-CENTURY MODERN GEM




5 BEDROOMS | 7 BATHROOMS | $5,900,000


Barb Perry
303.881.8781
bperry@corcoranperry.com perr.co/barb
110 Franklin Street, a Country Club home originally built for William Fisher, boasts a rich history and modern upgrades. Renovated in 2008, it features top-to-bottom improvements including kitchen, baths, basement, HVAC systems, and more. New features include a commercial-grade elevator, emergency generator, and snow melt system. A pool, hot tub, gazebo, outdoor bath, built-in grill, and in-ground trampoline enhance the outdoor living space. Inside, the kitchen opens to a family room and breakfast room, while the living and dining rooms showcase original plasterwork. The primary suite offers a custom closet and marble bath. Upstairs, two additional bedrooms share a bath, and the third floor includes a bonus room, office, and bath. The basement features a fitness room and wine cellar. Fully handicap accessible, this home offers luxurious living situated on one of Country Club’s most prized blocks, the 13,200 square foot lot, offers space for all the outdoor living one can imagine!
303.884.4550
c arla@corcoranperry.com carlabartellhomes.com
Elegance ©2024 Corcoran Group LLC. All rights reserved. Corcoran® and the Corcoran Logo are registered service marks owned by Corcoran Group LLC. Corcoran Group LLC fully supports the principles of the Fair Housing Act and the Equal Opportunity Act. This is not intended as a solicitation if your home is currently listed. Each franchise is independently owned and operated.
110 N FRANKLIN STREET, DENVER COUNTRY CLUB
Historic


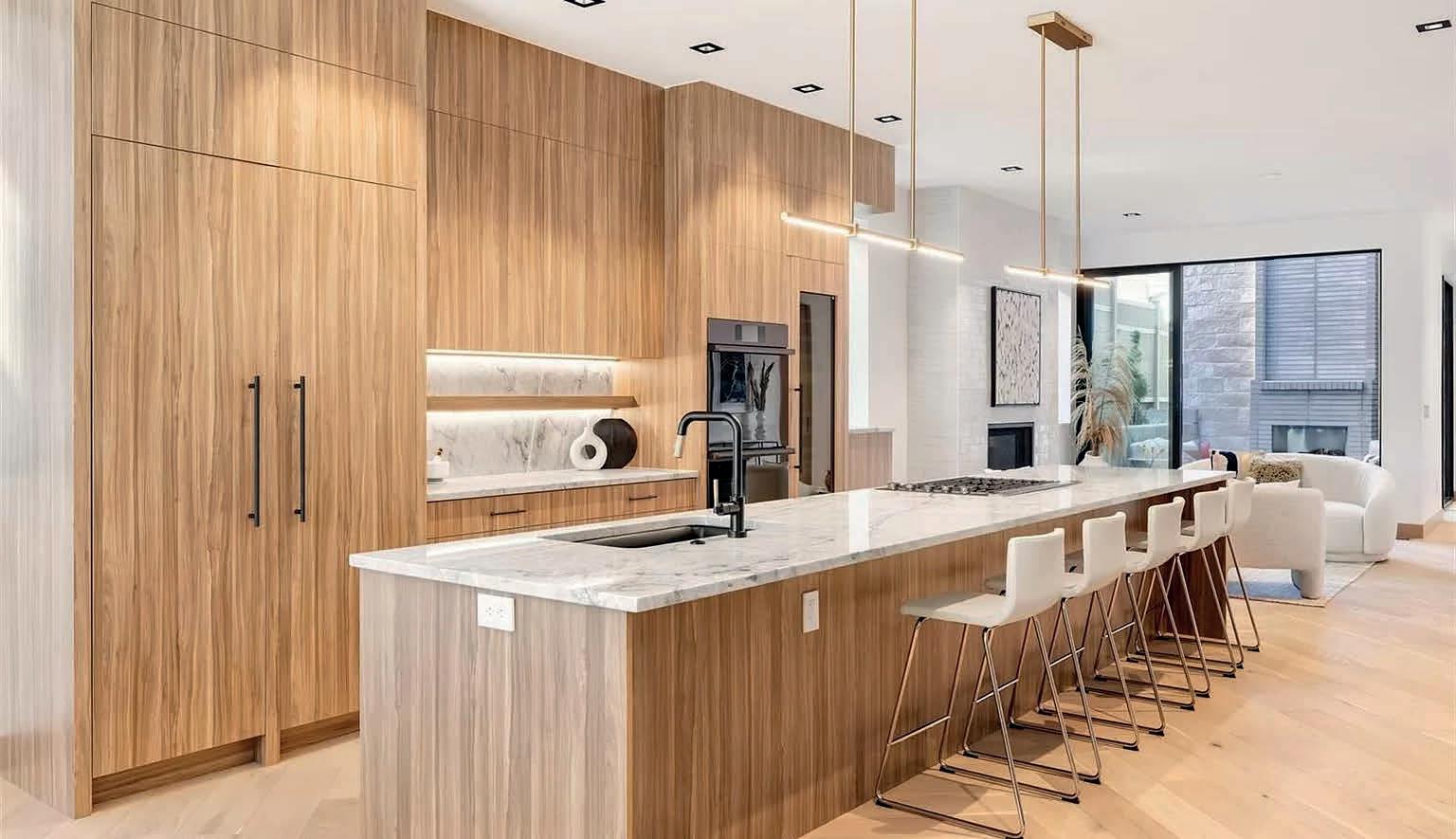

Ultimate luxury unfurls within this stunning Cherry Creek North duplex crafted by Urban Davis Design. Poised on a prime, western and mountainfacing lot, a limestone exterior and a steel window and door package are a testament to the high-end construction of this home standing five feet taller than similar properties. Indoor-outdoor synergy is inspired in every aspect w/ each room flaunting balcony access through floor-toceiling glass or connection to a courtyard. Natural hardwood flooring cascades throughout an open layout flanked by custom millwork, quartzite countertops and four fireplaces. The kitchen shines w/ Dacor appliances and custom cabinetry. A dramatic feature staircase w/ walnut butcher block stair treads is illuminated by vast skylights while an elevator is an added amenity. Escape to an expansive roof deck w/ a gas firepit and structuring for a hot tub. Revel in the coveted Cherry Creek lifestyle in a desirable locale melding residential serenity w/ vibrant city life.
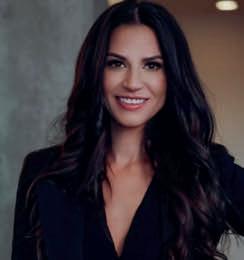

LUXURY UNFURLS 334 STEELE STREET, DENVER, CO 80206 OFFERED AT $4,000,000 ultimate RACHEL GALLEGOS REALTOR® 720.308.2615 rachel@rachelgallegos.com milehimodern.com 2015 W 32ND AVENUE, DENVER, CO 80211





4 Beds | 7 Baths | 10,936 SQFT | $4,900,000
This is your “once-in-a-lifetime” opportunity to own an incredible 25-acre estate in Evergreen’s most coveted and historic area of Upper Bear Creek! Past the barn and up the gated private driveway, you’ll be captivated by the property’s distinctive charm and unparalleled mountain setting. The courtyards greet you to this impeccable 4-bedroom, 7-bath custom home, originally built in 1953. The private bedroom wing features 3 bedrooms, all with en-suite bathrooms, a secluded primary suite with his & her separate bathrooms and a large library with vaulted ceilings and custom bookcases. You will love this area, FYI: the pool can easily be covered if future owners prefer an indoor sports court or exceptional party room. Outside the courtyards and patios offer multiple areas to relax, including the creek that’s home to trout and waterfowl alike. Beyond that is a lush pasture and 5-stall barn for your four-legged friends, a heated workshop and a creek side gazebo to experience the abundant wildlife! Whether you’re seeking a private retreat or an impressive estate for entertaining, this home offers a source of pride amidst Evergreen’s most prestigious estate neighborhoods.


Cathie Nicholson Broker Associate | MMAR REALTOR® OF THE YEAR 303.946.2332 | Cathie@GoFHG.com WWW.FREADHOFFHOMEGROUP.COM 32453 Upper Bear Creek Road, Evergreen, CO 80439






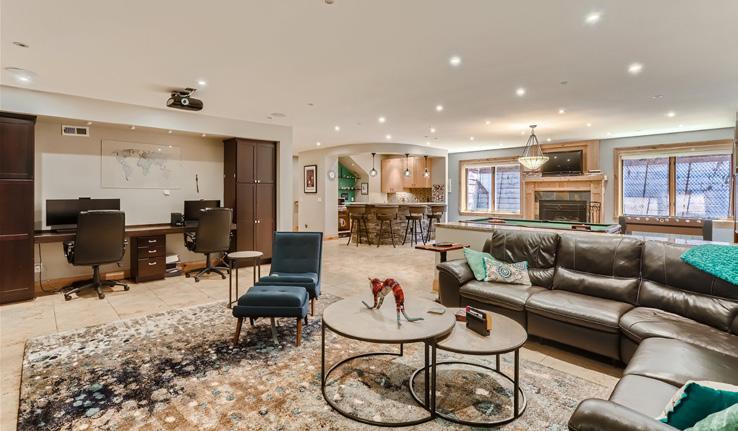
Nestled in the highly coveted Newlands neighborhood, this custom-designed home offers an unparalleled living experience. Just minutes away from downtown Boulder and foothills, this residence combines immaculate craftsmanship with state-of-the-art features. From the stunning Brazilian teak floors to the exquisite chef inspired kitchen adorned with custom granite, stone, and knotty alder woodwork, every aspect of this home exudes elegance and sophistication. The open floor plan on the main level offers everything you desire creating an inviting and airy atmosphere featuring: a home office/bedroom, large mudroom with built-in’s, private studio with ½ bathroom, family room with stunning stone gas fireplace, antique barn timber mantel; vaulted ceilings and skylights. The upper level is complete with private laundry room, sun room with mountain views, guest suite with bath, and second private deck. This home distinguishes itself with a mechanical and solar system that is truly exceptional. With two sump pumps, a backup generator, whole house water purifier, whole house air purifier, and a full solar power system, this residence ensures uninterrupted functionality and energy efficiency. It can operate flawlessly in any weather condition, providing heated hot water and reliable electricity. With radiant heat and swamp cooler, this home combines comfort and sustainability. Outside, the trellised back patio provides a perfect setting for entertaining, and the professionally landscaped front, side, and rear yards enhance the curb appeal. Don't miss this opportunity to own a truly exceptional home in the desirable Newlands neighborhood.
 RYAN SONDRUP
RYAN SONDRUP

MANAGING BROKER/OWNER Denver Metro: 303.398.7012 | Summit County: 970.368.4710 ryan@nexsteprealestate.com www.nexsteprealestate.com 44 Cook Street Suite 100, Denver, CO 80206
5 BEDS | 6 BATHS | 6,187 SQFT | $4,195,000 3135 11TH STREET, BOULDER, CO 80304 6
3696 65th Avenue
$5,900,000
6 Bedrooms, 10 Bathrooms 14,117 Square Feet, 12.00 Acres






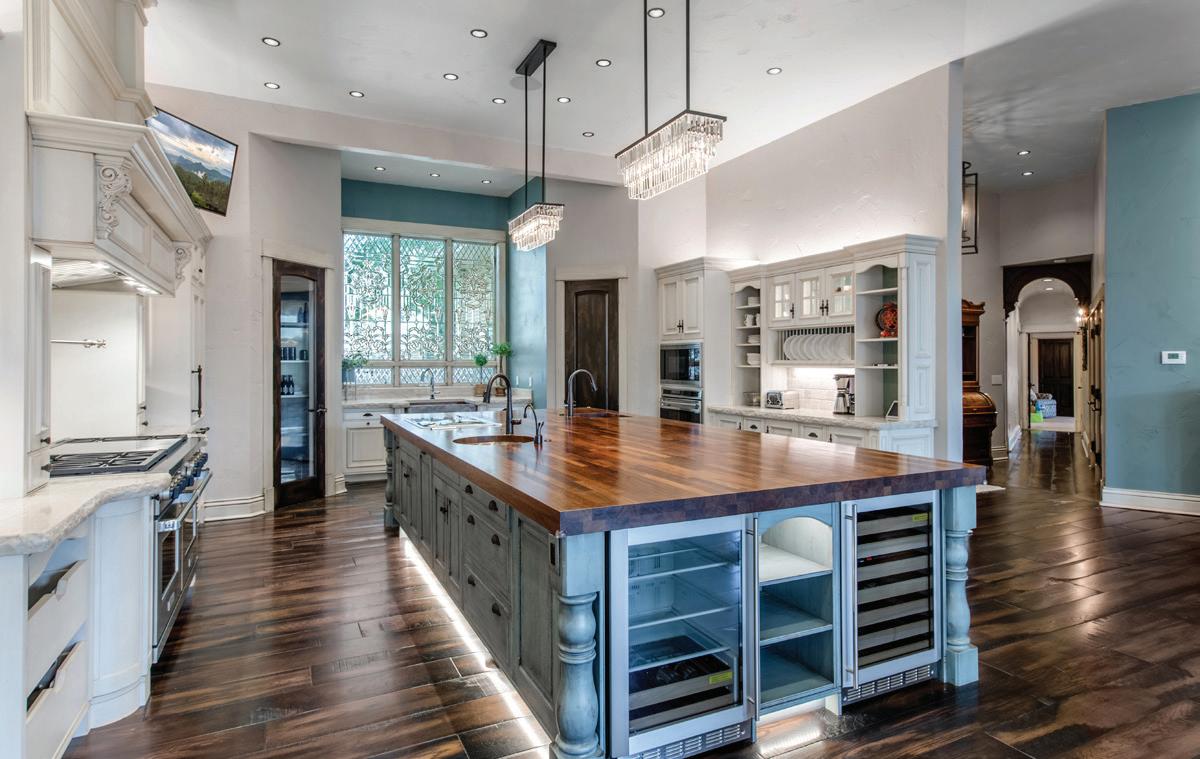
Embrace the opportunity to own Swan Lake Estate: a 12-acre waterfront haven in Evans, Colorado. This meticulously crafted retreat features 6 beds, 10 baths, and a 2-acre private lake stocked with bass and cat sh. Luxurious indoor-outdoor entertaining spaces include a 12,000 sq ft barn with a 50’s style diner and movie theatre. With state-of-theart technology and convenient access to Boulder, Denver, and Fort Collins, this dream estate o ers privacy, luxury, and the perfect Colorado lifestyle. Your sanctuary awaits amidst the beauty of Swan Lake Estate.
© 2024 Sotheby’s International Realty. All Rights Reserved. Sotheby’s International Realty® is a registered trademark and used with permission. Each Sotheby’s International Realty o ce is independently owned and operated, except those operated by Sotheby’s International Realty, Inc. All o erings are subject to errors, omissions, changes including price or withdrawal without notice. Equal Housing Opportunity.
720.309.2862 ckraska@livsir.com conniekraska.com 970.534.9669 shannon@searsrealestate.com searsrealestate.com Shannon Blesener Connie Kraska GREELEY
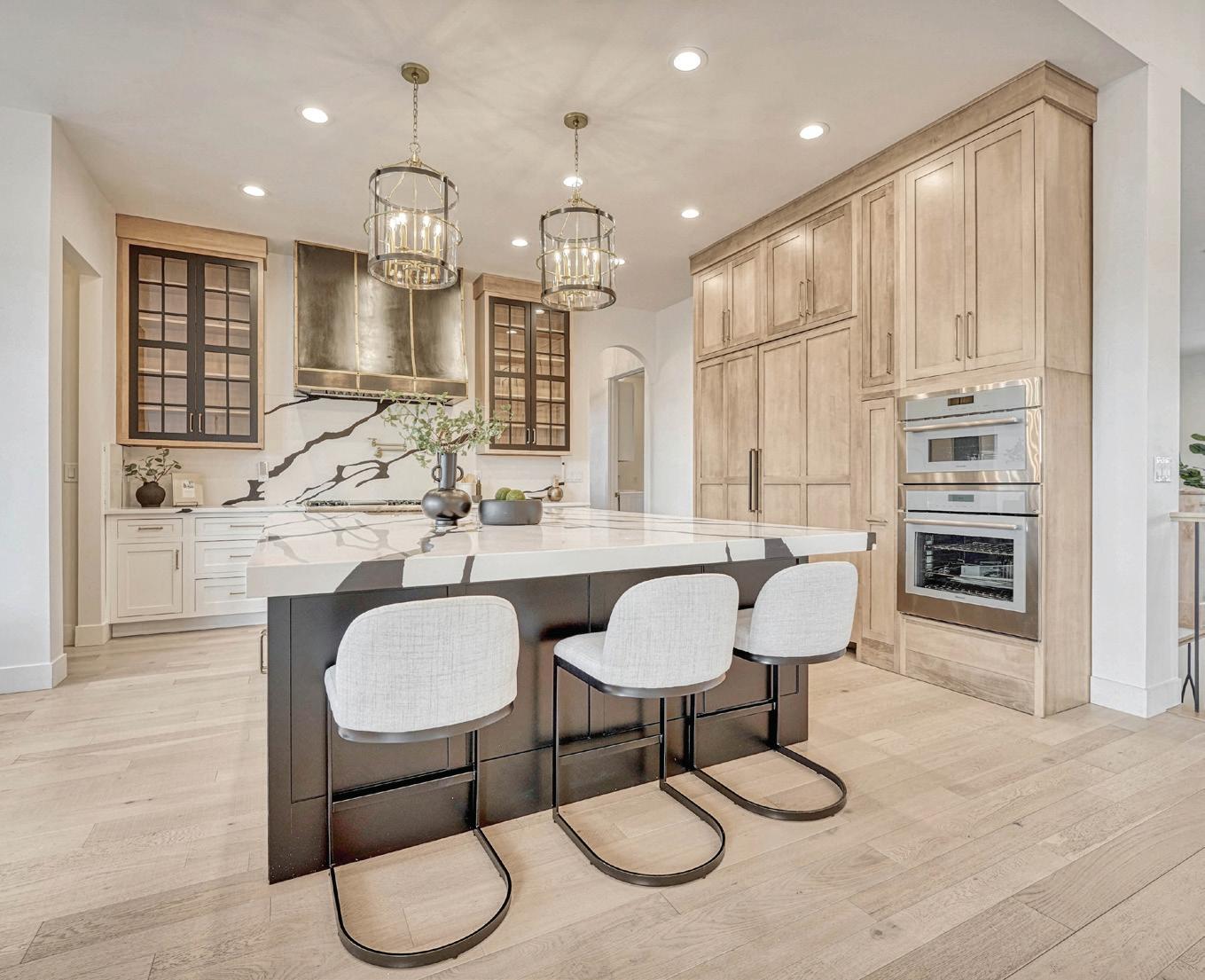
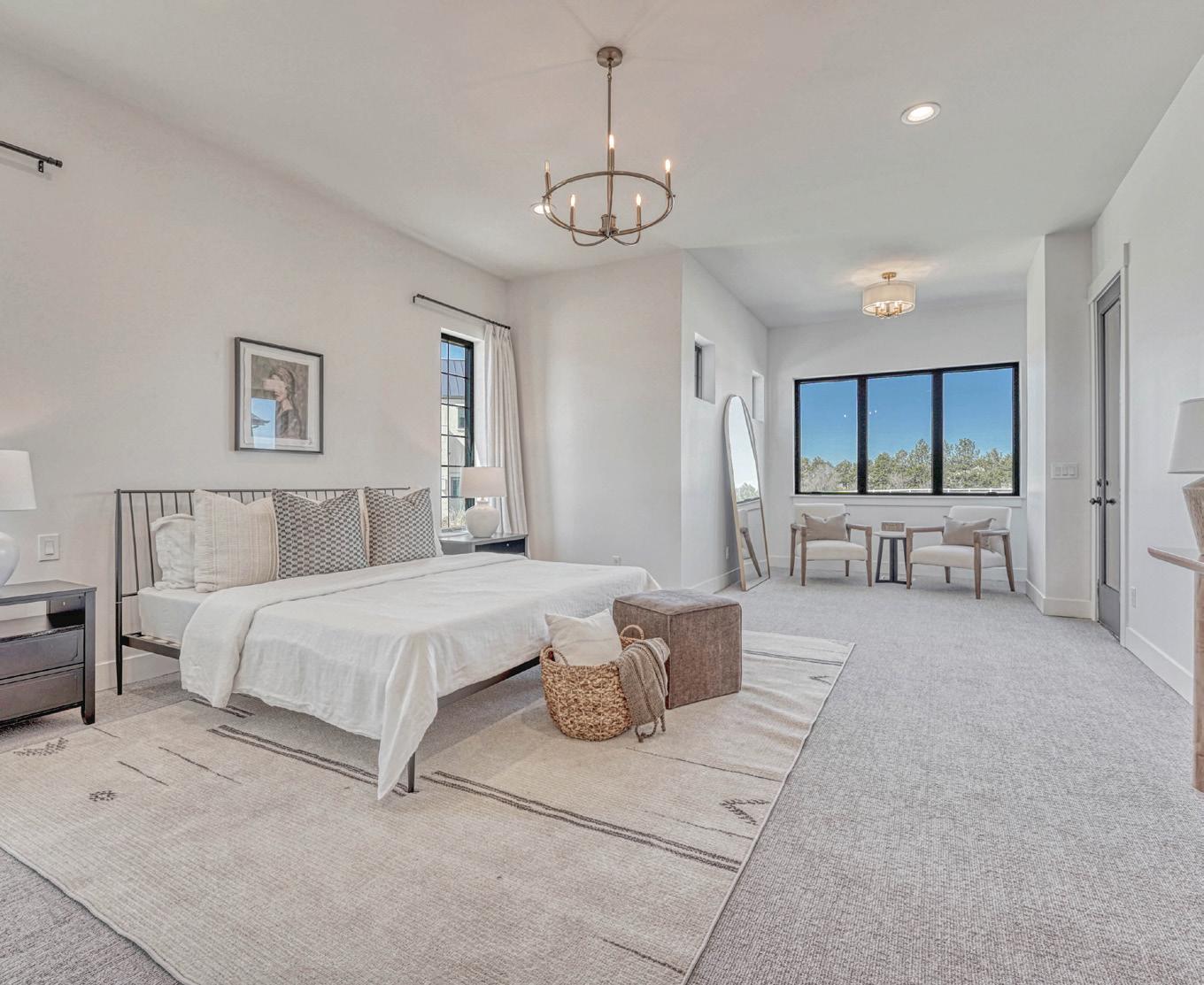





15155 E PINEWOOD PLACE CENTENNIAL, CO 80016 5 BEDS 4 BATHS 6,148 SQFT RACHEL SARTIN BROKER C: 720.434.4319 | O: 303.858.8003 Rachel@corken.co www.corken.co


Surrounded by 11 acres of conserved open prairie and located within an exclusive gated community, this exquisite oasis of
luxury living, built in 2022, is where opulence meets sophistication. Nestled on 1/2 acre behind Cherry Creek Reservoir Reserve and Piney Creek trail this ranch-style estate is an architectural masterpiece that boasts unparalleled craftsmanship and attention to detail. It offers a stunning and responsible way of using Colorado’s natural landscape to create seclusion in one of Denver’s most popular and amenity-rich suburban areas. The expansive living spaces with soaring ceilings, are designed for both relaxation and entertainment, featuring elegant finishes, custom millwork and panoramic views of the surrounding landscape. The gourmet kitchen is a culinary enthusiast’s dream, equipped with top-of-the-line appliances, custom cabinetry and a stunning, spacious island. Adjacent to the kitchen, the formal
dining room provides an elegant setting for hosting intimate dinners or grand gatherings. Retreat to the luxurious primary suite, a sanctuary of comfort and style, complete with a cozy sitting area, spa like ensuite bathroom, custom vanities and walk in closet. Two additional bedrooms share a beautiful shower each with private vanities. A mudroom is a passthrough between the laundry room and the garage, with 3 garage bays, each 25 ft deep with 11ft high doors, which are perfect for boat storage or car lifts and are Tesla-battery ready. Don’t miss the detached 2-level ADU w/ 1 bed/ 1 bath and rec room. Behind the scenes cat 6, coax, speaker and patio heater wiring. Plans for pool, spa and landscaping included. Basement plans included for a large bedroom, gym, bath, and rec room which are already framed, wired, insulated, and plumbed. A roundabout driveway with side porte-cochere and neighborhood parking for 35 complete this perfectly situated wrapped-by-nature estate near Valley Country Club, Cherry Creek School District, and Regis High School.
MOUNT PYRAMID COURT #400, ENGLEWOOD, CO 80112
9800





5 BEDS 5 BATHS 4,522 SQ FT $1,629,999 9786 E 63RD DR DENVER, CO 80238




Welcome to contemporary luxury living at its finest. This stunning property is the perfect fusion of sleek modern design and warm, inviting comfort. Situated in a prime location, this residence offers both privacy and convenience, with easy access to downtown amenities and the serene beauty of the Rocky Mountains. Step inside this meticulously crafted home and prepare to be enchanted by its spacious, light-filled interiors. Exquisite upgraded lighting and craftsmanship with attention to detail found throughout. Wide plank hardwood engineer floors, soaring ceilings, and expansive windows create an ambiance of refined elegance and sophistication. The open-concept living area is ideal for entertaining on any scale, with seamless transitions between the living room, dining area, and gourmet kitchen. The chef’s kitchen is a culinary delight, featuring top-of-the-line Thermador appliances, custom cabinetry, double sized refrigerator, 60 inch 6 burner gas range, and large center island with quartz countertops. Whether hosting intimate gatherings or lavish soirées, this space is sure to impress even the most discerning of guests. Retreat to the luxurious Primary suite, where serenity and style converge to provide the ultimate sanctuary. Boasting a spa-like ensuite bathroom with a soaking tub, dual vanities, and a walk-in shower, this private oasis offers the perfect respite from the hustle and bustle of daily life. Additional bedrooms, each with its own ensuite bath, provide comfort and convenience for guests. Professionally finished basement includes a large rec room, wet bar, a 3/4 bathroom, additional bedroom, plus a bonus room. Step through sliding glass panel window system doors from the main living area and into the covered patio, where you’re greeted by the inviting warmth of a modern fireplace. This cozy outdoor living space provides a welcoming ambiance for year-round enjoyment. Don’t miss your chance to experience the epitome of luxury living in Denver.

DON BOBEDA
OWNER | LIC# ER1327895
C: 303.332.6849 | O: 303.688.6644
donbobeda@bhhsrmr.com www.bhhsrockymountain.com

JAMI ANDREGG
SALES ASSOCIATE | LIC# FA40044354
C: 720.579.5600 | O: 303.688.6644
jami@bhhsrmr.com www.bhhsrockymountain.com



DENVER + SURROUNDING AREAS Cover Home: Exquisite Oasis of Luxury Living Historic Gems 2-11 25-30 Everyday Escapes 43-51 18-23 8 31-41 Ultra Luxury Cutting-Edge Properties Experience an Unparalleled Lifestyle in These Charming Denver-Area Towns 56-92 54 Denver Arts Festival will Celebrate it’s 25th Anniversary on Memorial Day Weekend 52-53 Amenity-Rich Lifestyles Explore Denver + Surrounding Areas HAVENLIFESTYLES.COM
2 Dill Pickle Place, Black Hawk, CO - Celeste Hale
47 32 8 [ CONTENTS ]
1190 S Madison Street, Denver, CO - Julie Williams
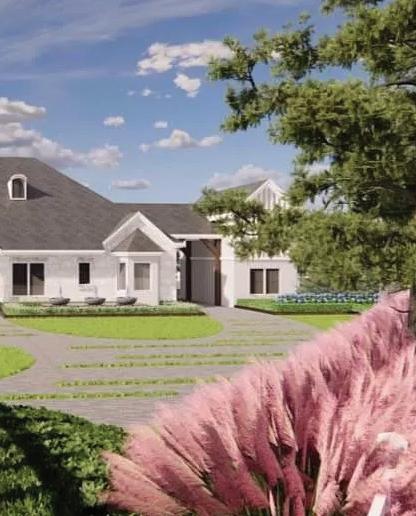
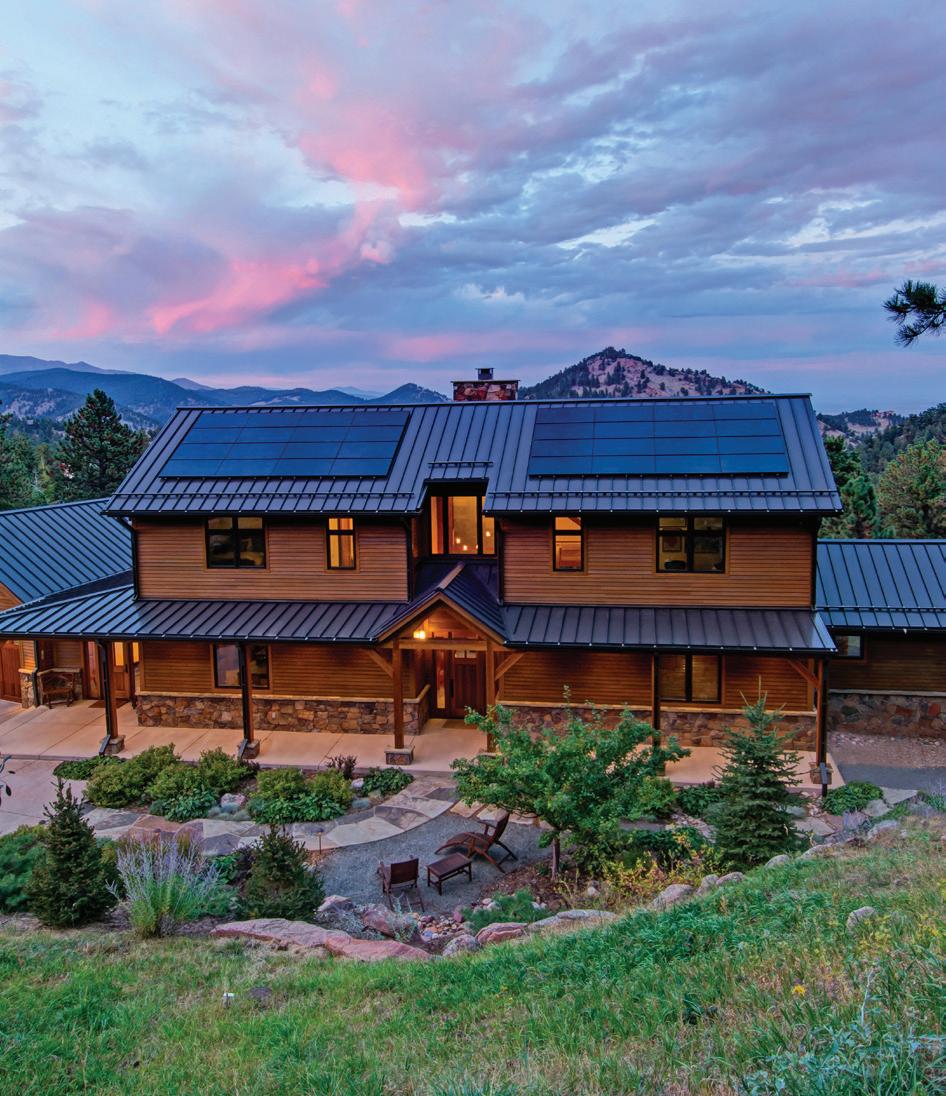


21
homes + lifestyles
Cover Home: 15155 E Pinewood Place, Centennial, CO - Rachel Sartin
87
1257 Eagle Court, Windsor, CO - Robert Walkowicz
1472 Timber Lane, Boulder, CO - Karen Bernardi
60
4714 W Moncrieff Place, Denver, CO - Chris LaMee




1980 E. 4th Avenue, Denver, CO 80206
This architectural gem is positioned on the corner of a lovely tree-lined street in the prestigious Country Club Historic District. Timeless and Classic Georgian style blends elegance and sophistication with quality craftsmanship. One of only five custom homes designed and built in Denver by architect Jeanne M.Cabral and Williamsburg Homes, the solid brick exterior, exacting symmetry and captivating dormer windows enclose an impressive, light-filled home that has been meticulously maintained. As you enter through the foyer, you will see a warm and cozy library complete with custom walnut paneling, built-in shelving/cabinetry and a gas fireplace. The living room has an expansive woodburning fireplace, dentil crown mouldings and builtin cabinetry that continues into the stately dining room. A well—appointed eat-in kitchen with glazed white cabinets, corian counters, stainless appliances and designer tile is at the center of the home. Off the hallway you’ll find a powder room and bonus room that can be used for a pantry, storage, alternate laundry or mud room. The family room is large and comfortable with yet another beautiful woodburning fireplace and plenty of space for casual entertaining. Venture upstairs where the second level hosts 4 bedrooms and 3 updated bathrooms including a primary suite that inspires relaxation and rejuvenation with a steam shower, jetted tub,
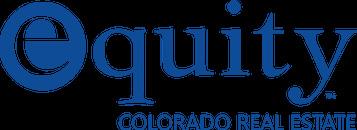

5 BEDS
4.5 BATHS
4,961 SQFT $2,850,000
dual vanities, designer tile and a walk-in closet. The dormer windows allow for plentiful storage and unique architectural details throughout the upper level. In the basement/lower level you will discover a 5th egress bedroom with adjacent bath, a spacious laundry room, rec/exercise room and a sizable work room with storage and work space. The landscaped and private yard offers a serene escape with gardens, trees, two brick patio’s-one covered and two flagstone patio areas - completely fenced with a combination of stucco, wood and wrought iron.
An easy commute to Downtown or the DTC, this exceptional family home is within walking distance to many of Denver’s best schools, parks, restaurants, shopping and all the amenities this coveted historic neighborhood has to offer.


PEGGY BRANNICK BROKER ASSOCIATE GRI, ABR, SRES, ASP, SFR, CMRS 303.518.2401
7887 E. Belleview Ave., Suite 175, Denver, CO 80111
peggy.brannick@equity-usa.com www.peggybrannick.com

GO FROM MONEY STRESS TO A COLORADO ADDRESS Buying or building, refinancing or investing, the Elevations mortgage team can help make your home-owning dreams a reality. Apply now at elevationscu.com Equal Housing Opportunity | NMLS #717246 | Insured by NCUA




$1,425,000/FULLY

Immaculately maintained and impeccably furnished, this custom-built home in desirable Kiowa Ridge offers over 3000sf of beautifully finished living space on a spacious corner lot of 1.17/acres. Enter into a grand great room with soaring ceilings and a wall of windows that captivate you with a spectacular view to the snow-capped peaks in Rocky Mountain National Park. A chef’s kitchen with a stunning granite, polished travertine flooring, stainless appliances and lots of storage. Main level primary suite is an escape in itself, with great views, custom walk-through closet and new spa-like bath with hammered copper soaking tub, oversized shower and heated floors. Upstairs, you’ll find a versatile loft area, two guest rooms with a full bath, as well as a bonus room for home office, storage or perhaps a yoga/meditation room or hobby studio. Expansive deck offers panoramic views and gorgeous sunsets. Lots of storage in lower level and attached 2-car garage. Offered fully furnished and ready to enjoy at $1,425,000.
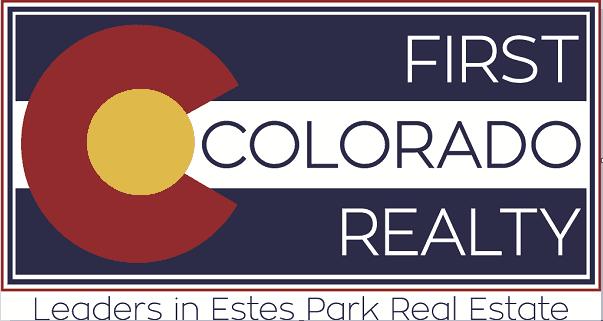
2800 KIOWA TRAIL, ESTES PARK, CO 80517 3005 SQUARE FEET 3 BEDROOMS
BATHS
3
FURNISHED
523 St. Vrain Lane , Estes Park CO 80517 CHRISTIAN COLLINET REALTOR® 970.231.8570 christian @firstcoloradorealty.com
ROCKY MOUNTAIN DREAM HOME

Unparalleled
Denver-Area Towns Experience an
Lifestyle in These Charming
Boulder | Jon Cartagena
Littleton
Despite its size, Littleton packs a punch with its impressive state parks, featuring red sandstone formations, rolling hills, and abundant wildlife. Downtown Littleton exudes historic charm with quaint shops, eateries, and galleries lining its streets, while Aspen Grove, a modern shopping center, provides convenience and variety with national retailers and entertainment options.
Foothill Green, Glenbrook, and Sterling Ranch stand out as especially luxurious neighborhoods, featuring spacious properties with generous lawn space and ample driveways.
Littleton’s real estate market is fierce, with Redfin reporting homes selling at a median price of $612,000 as of March, and 44.2% fetching prices above the initial asking price. On average, homes leave the market within about nine days.

Golden
Nestled amid majestic mountains and the picturesque Clear Creek Valley, Golden presents an array of museums, breweries, and gardens.
Downtown Golden is home to restaurants, cozy shops, and a wide selection of vendors at the Golden Farmers Market.
Applewood, Bear Tooth Ranch, and Beverly Heights stand out as some of Golden’s most sought-after luxury neighborhoods, renowned for their ranch-style homes with breathtaking mountain views and lush landscapes.
Golden’s real estate market is highly competitive, with a median home sale price of $998,000 and homes entering pending status after only six days, according to March Redfin data. Considering most residential properties garner multiple offers, sellers have a distinct advantage over buyers.
Boulder
Situated at the base of the Rocky Mountains, Boulder presents a vibrant blend of outdoor adventures and unique attractions. Pearl Street is one of Boulder’s most popular areas, providing an array of dining options, eclectic shops, and festive events.
You can experience a luxury lifestyle living in Boulder’s prestigious neighborhoods, including Table Mesa, Knollwood Village, and Foothills, renowned for their million-dollar homes with upscale amenities and panoramic views.
Boulder’s real estate market sees moderate competition. In March, Redfin reported a median sale price of $965,000, reflecting a 7.4% year-overyear decrease, and homes typically enter pending status within 47 days.
Idaho Springs
With a population of just under 2,000, Idaho Springs charms with its ski resort, breweries, and whitewater rafting tours. Hikers adore the scenic St. Mary’s Glacier trail, showcasing alpine lakes and gorgeous flowers.
Some of the most luxurious neighborhoods in Idaho Springs include Blue Valley Acres, Saint Marys Subdivision, and Squaw Mountain. Homes in these communities frequently offer scenic mountain views, expansive windows, and opulent finishes.
The real estate scene in Idaho Springs is competitive, with many homes garnering multiple offers. According to Redfin, the median home sale price was $615,000 as of March, and homes leave the market after 124 days. In-demand homes can enter pending status within just four days.
Lyons
The small town of Lyons is home to distilleries and restaurants providing spaces for socializing, while Button Rock Dam offers a scenic hike just seven miles outside of the city.
Neighborhoods such as Pinewood Springs and Big Elk Meadows stand out, where homes boast spacious layouts, functional designs, and breathtaking forest vistas.
Competition in the Lyons real estate market is moderate, with a median home sale price of $681,000 in February, according to Redfin. Residential properties generally enter pending status in about 40 days, but in-demand homes can sell within just 23 days.

$1,647,000 | 3 BEDS | 5 BATHS | 4,732 SQFT
1055 DIVIDE VIEW DRIVE, GOLDEN, CO 80403
Stunning mountain home with incredible interior features. Upon entry, you are greeted by high, beamed ceilings and tons of natural light. A wood-burning fireplace is the focal point of the great room. Continue outside to the large deck for the breathtaking view and glimpse the twinkling city lights at nightfall. The gourmet kitchen is a chef’s delight and is outfitted with a Wolf stove, walk-in pantry, a wet bar with a beverage fridge, and plenty of storage space. The dining room is surrounded by windows that frame the endless views. Ascend the staircase to the secluded primary suite featuring a vaulted ceiling, gas fireplace, and private laundry. A jetted soaking tub highlights the sumptuous 5 piece bath. Back on the main level, french doors lead to the home office. The secondary bedroom is spacious and bright and offers deck access. The walk-out lower level would make excellent guest quarters as it has its own kitchen and bar complete with range, mini fridge, kegerator, and tap. Washer/ dryer hookups are also available on the lower level. Rec room with gas fireplace and a secondary bedroom make up this great space. You will love the bunk room with built-in beds and an adjacent craft room. Unbeatable mountain location that is on the school bus route, so the road gets plowed! Have it all with mountain living, only a short drive to the city.







2700 CANYON BLVD STE 200, BOULDER, CO 80302 KAREN BERNARDI OWNER/BROKER 303.402.6000 karenb@thebernardigroup.com www.thebernardigroup.com 20

$3,550,000 | 4 BEDS | 3.5 BATHS | 3,983 SQFT
1472 TIMBER LANE, BOULDER, CO 80304
Nestled in the sought-after Pine Brook Hills, this majestic timber frame home is a testament to timeless beauty, sitting on over an acre of mountain seclusion and capturing all-day sun and stunning vistas. You are welcomed into the home with soaring 27’ ceilings accented with fir beams and hardwood oak flooring that extends throughout. Your eyes will be drawn to the floor-to-ceiling glass in the great room, which opens to an expansive deck that wraps the home. A marble 2-sided fireplace is the centerpiece of the space. The eat-in kitchen is outfitted with leathered granite countertops, a Viking range, and alder custom cabinets. The main level owner’s suite offers high ceilings, deck access, & a luxe 5-piece bath with jetted tub. The study boasts built-ins and stunning views. Upstairs, 3 secondary bedrooms are spacious & bright with walk-in closets. The walk-out lower level provides an excellent entertainment space with a wet bar and also features an abundance of storage. You will love the smart home technology and peace of mind that comes with a whole-house generator. 32 SOLAR panels create a small energy footprint & lower costs. A short distance to downtown Boulder, with instant access to recreation and nature. A Colorado dream realized, this home is a rare offering that can be appreciated for generations.





2700 CANYON BLVD STE 200, BOULDER, CO 80302 KAREN BERNARDI OWNER/BROKER 303.402.6000 karenb@thebernardigroup.com www.thebernardigroup.com
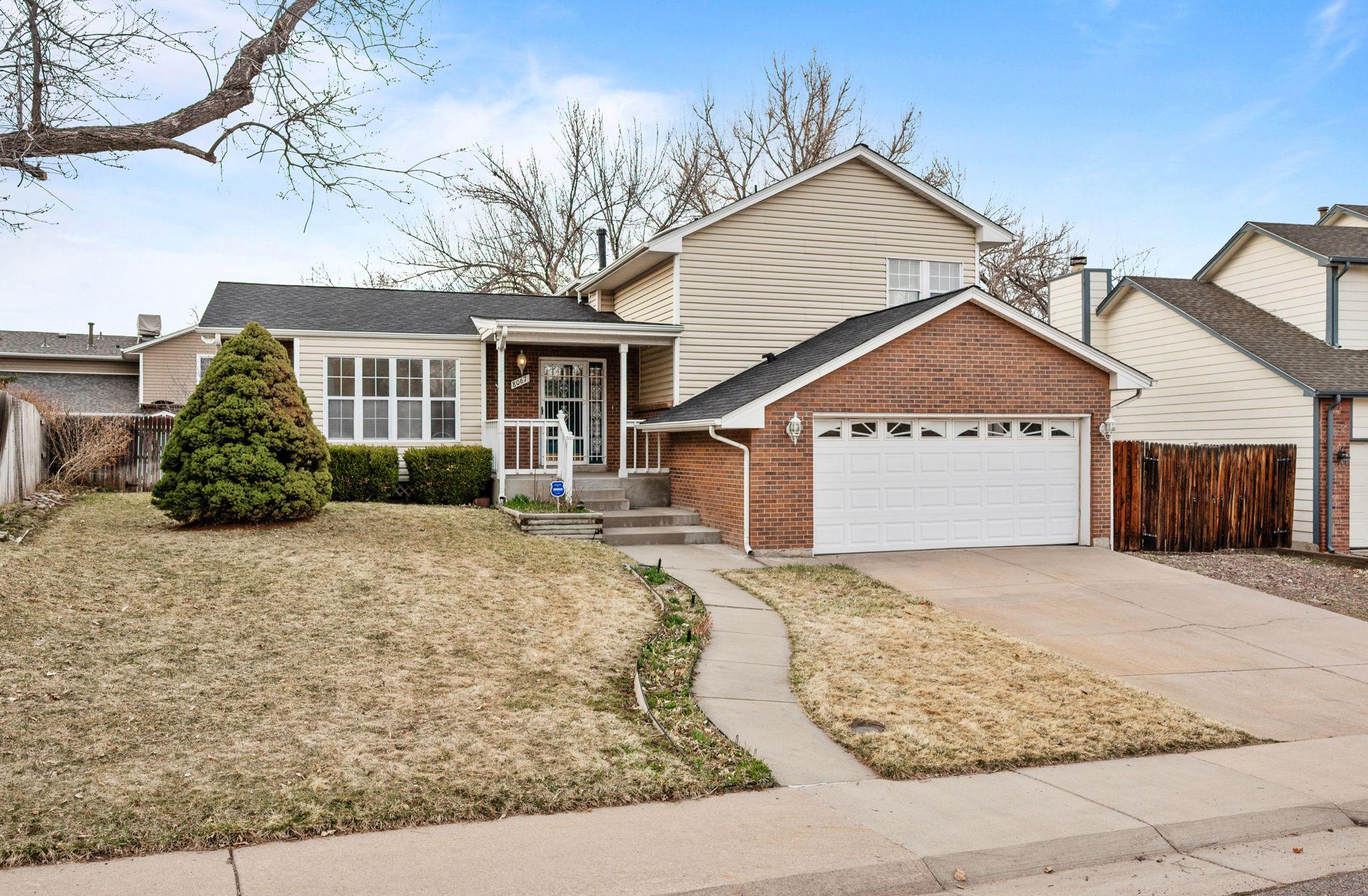






Don’t

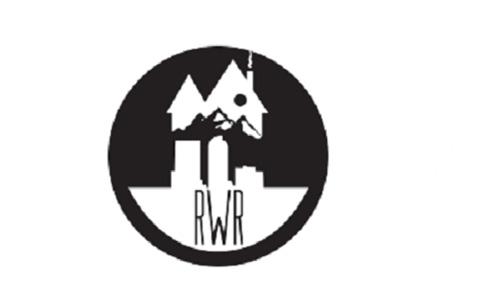
SUSAN CISSELL REALTOR® 303.324.4175 303.777.7221 susan.cissell3@gmail.com
3 BEDS | 3 BATHS | 2,338 SQFT. | $650,000 7170 E PRINCETON AVE Denver, CO 80237 8067 W FROST PLACE, LITTLETON, CO 80128
miss out on this beautiful Tri-Level home with 2 car garage. It is nestled in on a quiet street in the highly sought-after Columbine West Subdivision. New roof, new carpet and fresh paint throughout. This property is boasting with tons of perennial flowers and little garden areas. The west facing covered patio with hot tub and deck is shaded by large mature trees, it makes for the perfect entertaining oasis or just a quiet place to sit back and relax. Who needs RV storage when you have the extra large behind the fence RV parking area. Large enough for your RV and all your extra toys, measuring 52ft. The newly updated kitchen is complete with all new stainless steel appliances and granite countertops. Enjoy the bright, open Master suite with the vaulted ceilings and a private bathroom. The workshop in the basement makes the perfect little hideaway.
Charming FARMHOUSE
This beautiful vintage farmhouse, built in 1911, is meticulously maintained and located in the Old Littleton Neighborhood within walking distance to downtown shopping, fine dining, and parks. This home is one that is sure to captivate with its old charm. Experience the combined elegance of new and restored finishes that takes you back to a more relaxed and simpler time while offering modern conveniences. From the moment you walk to the front door, the home is framed by new and professional landscaping, the front and back yards are designed with year-round blooms which add that extra touch of beauty and fragrant smells on the front porch, back deck, under the backyard pergola, or while enjoying the fire pit on chilly evenings. Along the south side of the home is a new concrete driveway that leads to an oversized two car garage. This 3 bedroom, 2.5 bath home has been fully updated/restored with attention to detail including Pella windows and front door, a new deck, updated open kitchen, white shaker cabinets, granite counters, stainless appliances, ceramic, and wood tile floors. A mobile kitchen island and bar stools are included in the kitchen, they provide a great workspace for meal preparation or an area for entertaining guests while you prepare one of your favorite recipes. A half bath is conveniently located on first floor. Stackable washer/dryer included in the common area leading to back yard. The common area includes a coat closet. New cherry wood floors on main level blend beautifully with the original cherrywood floors in the main floor primary bedroom and original floors in the upper bedrooms. The primary bath is located inside with the main floor bedroom. Two additional bedrooms and a newer additional 3/4 bath with block pattern window for additional light are located on the upper floor. The beautiful stained glass bathroom door on the second floor bath came from the manager’s office of the first original bank in downtown Old Littleton.

303.808.5768
Tina@Team-Tina.com www.tinalombardi.c21.com

5542 SOUTH CEDAR STREET
LITTLETON, CO 80120
3 BD | 3 BA | 1,284 SQFT.
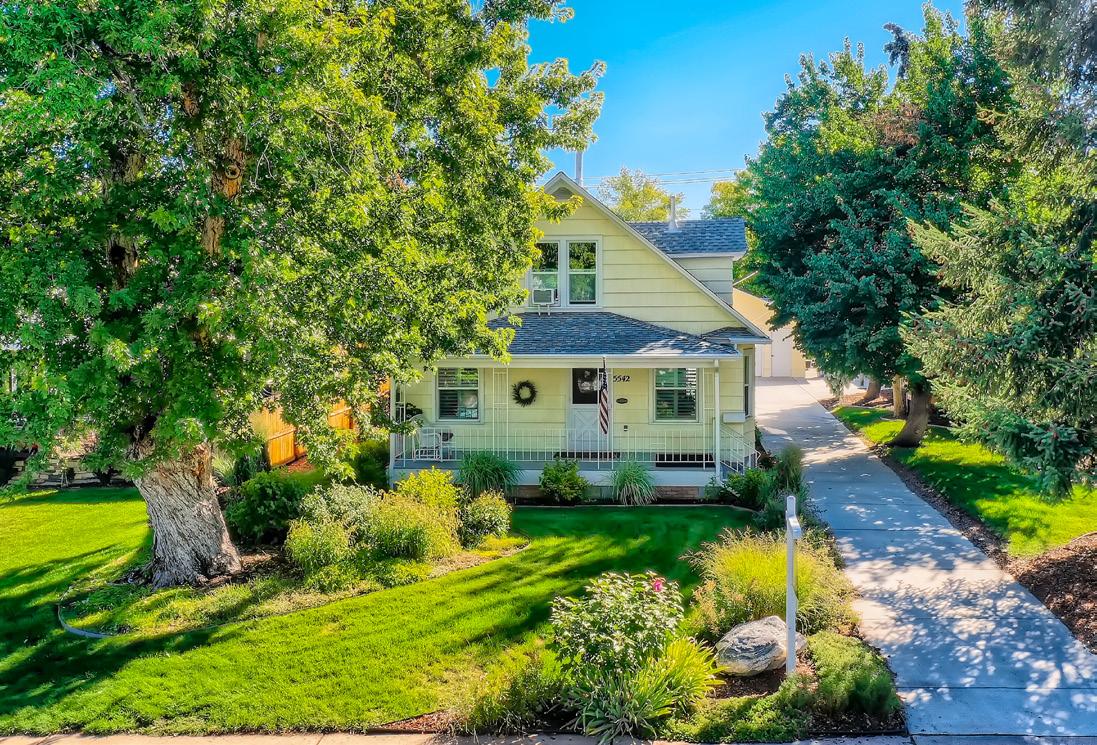
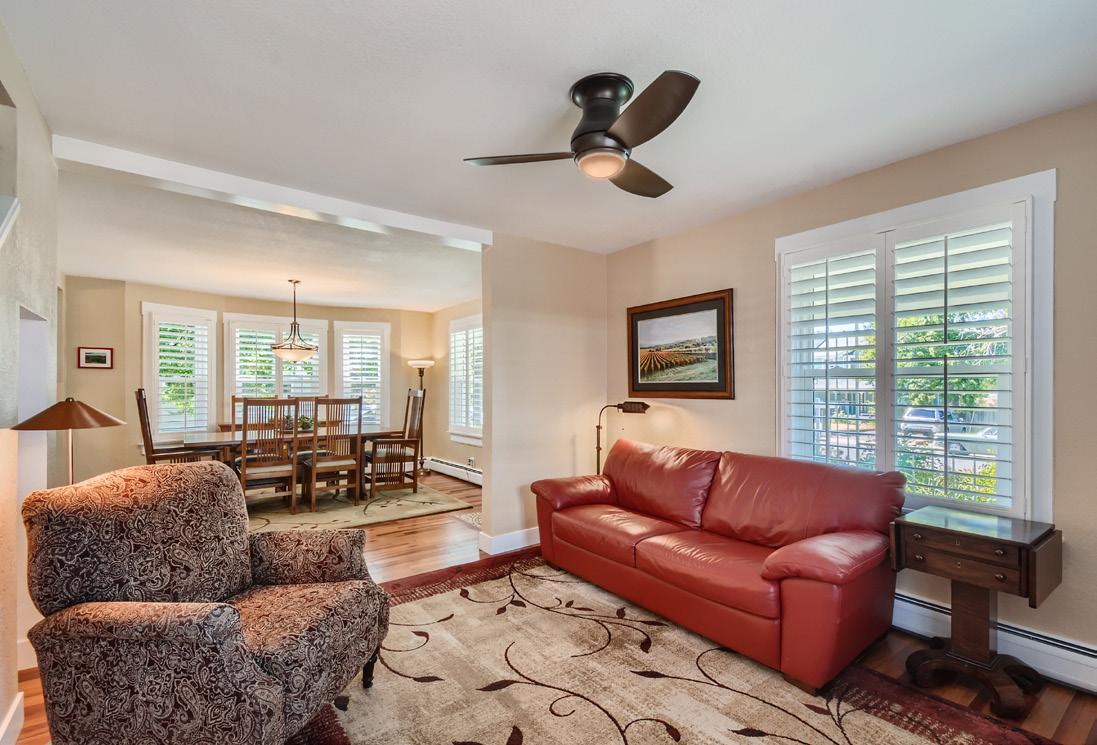

2401 S. Colorado Blvd., Suite A, Denver, CO 80222 TINA LOMBARDI REALTOR®, SRES TEAM TINA


HAVENLIFESTYLES.COM 5416 COUNTY ROAD 36, PLATTEVILLE, CO 80651 HISTORIC
GEMS




7340 COUNTY ROAD Q, WIGGINS, CO 80654
$1,200,000 | 5 BEDS | 3 BATHS | 4,160 SQFT | 29 ACRES
29 acres with Custom 5 bedroom, 3 bath home that includes a large 64’ x 48’ shop on all paved roads. The interior of the home features multiple living and rec areas, solid granite counters and large sit around peninsula, main level hickory floors and gas fireplace in living room, large primary suite with recently updated primary bath, 2 additional main level bedrooms and full bath. Basement includes 2 additional bedrooms, family room, rec room, 3/4 bathroom, storage, and laundry. 843 SF 3 car attached garage that walks into mudroom which is also plumbed as additional laundry. The exterior back yard is very private and features a large concrete patio overlooking the large, lush yard and the resort style covered bar area that adjoins its own sandy beach. The entire yard is fully fenced. Beautiful year-round sunsets and great mountain views. The detached shop is heated, has concrete floor, air lines throughout, 30- and 50-Amp service and includes a paint booth for the car enthusiast, metal, or wood worker. This location is 59 minutes to DIA, 45 min to Greeley, 1 hour to Denver, easy access interstate, 10 miles to Jackson Lake State Park for camping, fishing, and water sports. RODEO DUNES, a Resort Style Golf Course featuring 2 courses is planned to open in 2025 which will be just a short drive from this incredible property. Rural feel with just a short drive to most amenities. No HOA, No active covenants, and No Metro District. Great school system.




5401 Stone Creek Circle Loveland, CO 80538 DAVE TRUJILLO REALTOR® 970.222.0340 dtrujillo@thegroupinc.com www.davetrujillo.com
26




21876 COUNTY ROAD 43, LA SALLE, CO 80645
$1,795,000 | 4 BEDS | 4 FULL, 2 HALF BATHS | 7,195 SQ FT | 42 ACRES
Sweeping Mountain Views from 42 clean acres with custom built 7195 square foot home. This high end, quality home features a large, luxurious main level primary retreat with 3 additional ensuites in the walkout lower level. Large gourmet kitchen with high end appliances and gas fireplace. An abundance of counter space and cabinets. Large walk-in pantry. Main level laundry, as well as spacious study/office. Walk up wet bar situated between large great room with fireplace and wide custom round staircase to the lower level where there is a large rec room, an abundance of unfinished storage space and those 3 additional luxury ensuites. 4 fireplaces in total and a spacious heated 4car garage. Large east facing upper deck and lower patio for outdoor entertaining. Large covered front porch that takes advantage of those amazing mountain views. 1040 square foot garage rounds out this spectacular home. Gated front entry for privacy and security. Build your barn, arena and bring your horses or a large classic car and toy garage/shop...possibilities are endless. Great location on paved county road with direct access to gravel driveway. This amazing property is just a few short minutes to Greeley and surrounding communities. Close to DIA (airport) and only 30 minutes to Denver via I-76.
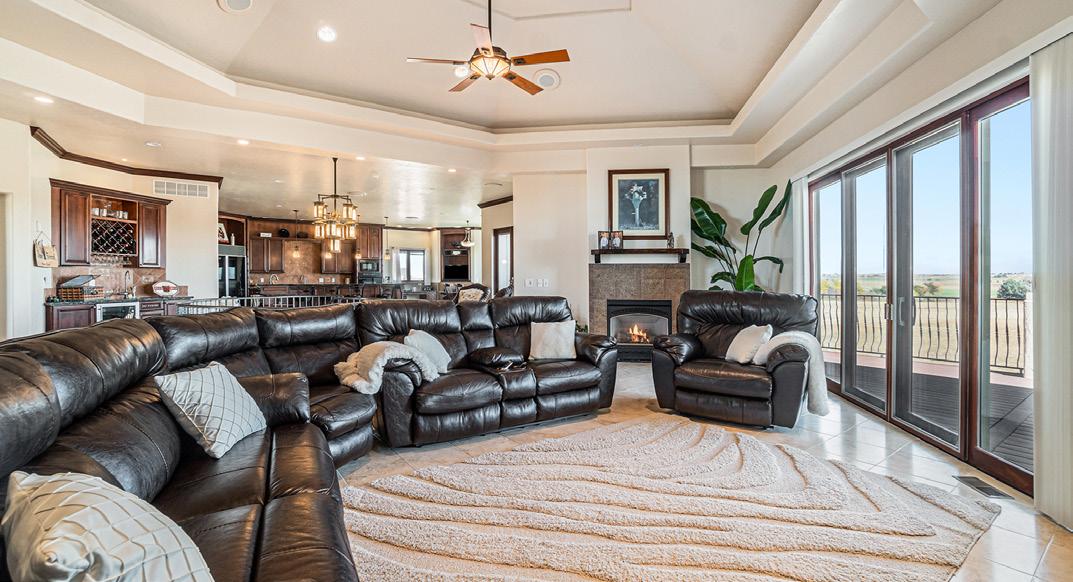



5401 Stone Creek Circle Loveland, CO 80538 DAVE TRUJILLO REALTOR® 970.222.0340 dtrujillo@thegroupinc.com www.davetrujillo.com




$1,249,900 | 5 BEDS | 3 BATHS | 11.23 ACRES
Mead Schools eligible. This 11.23-acre Horse Property just east of Mead and north of Firestone with sweeping mountain views includes a gorgeous 5 bed, 3 bath 2-story old farmhouse, 6 stall barn, large, detached shop with additional tack and tractor storage, very wellmaintained outdoor arena with runback alley, covered hay storage and more. The current owners have owned and lived on the property for the past 30 plus years and have taken great care of the entire property with pride of ownership being very evident. The adjoining 15.5-acre parcel is available for an additional $750,000 and includes a Little Thompson water tap. This additional parcel can be purchased together with the home parcel but not separately. Highly desired Mead Schools. New golf course is being built 5 miles away from your front door. This property is now very well priced.

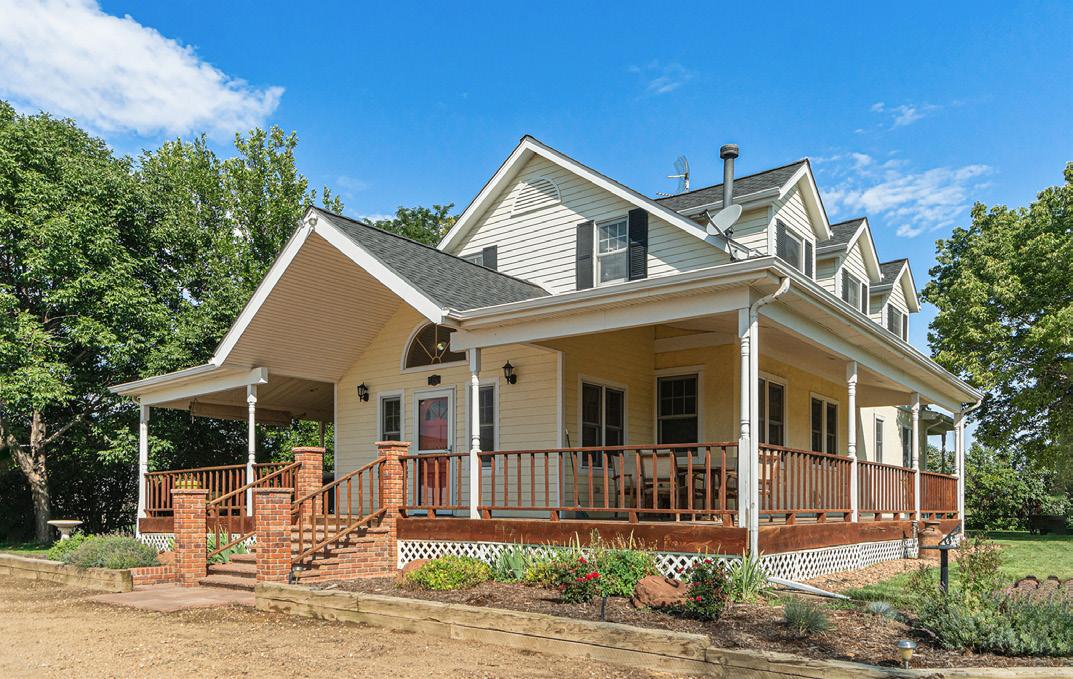


5401 Stone Creek Circle Loveland, CO 80538 DAVE TRUJILLO REALTOR® 970.222.0340 dtrujillo@thegroupinc.com www.davetrujillo.com
80651
28
5416 COUNTY ROAD 36, PLATTEVILLE, CO








Quality. Efficiency. Integrity. We are an exclusive company that bring high value to the customer experience. Jonathan Moeller Colorado Custom Covers & Decks 720.301.5535 j.moeller@coversanddecks.com




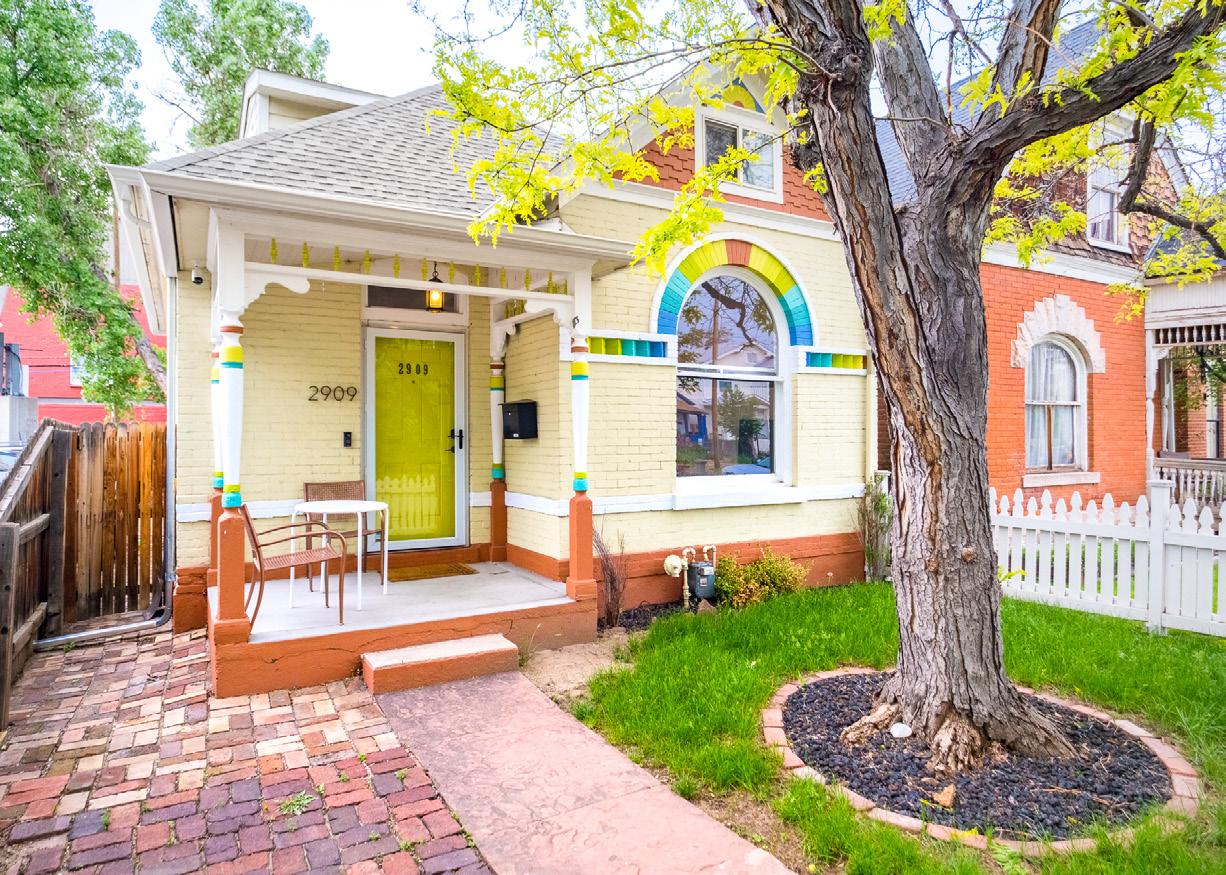
Light & Bright Home in Five Points
Come check out this light & bright 2bed/2bath home in the center of Five Points, where Denver’s classic victorian-style meets modern charm. Upon walking up to the white fenced in front yard, you will immediately feel the colorful personality of this home. Upon entrance, you will be met with vaulted ceilings and hardwood floors. The dining area opens up to the open living room, which acts as the heart of the home, as it will guide you anywhere you need to go. The living room has original exposed brick to further add to this home’s charm and a large window to bring in an abundance of natural light. The main floor features the master bedroom, which is completed with a master bathroom that has a dual-head shower. The living room will then lead you up the stairs to a bedroom and a peaceful loft area, ready to suit you personal needs, as it is perfect for a second bedroom, home office or a guest suite. The upstairs also has a half bathroom. Coming back downstairs, the living room will lead you to the updated kitchen, which allows more natural light into the home. The kitchen makes relaxing in the evening and entertaining easy, as it is open and leads you to the private backyard area that includes a deck and fully xeriscaped, privately fenced yard. From the back deck, you can see views of the city and the mountains, creating your own city oasis. The home includes a 2.5 car oversized garage that holds more than you need for storage. This garage opens directly to the alley and also toward the backyard for easy access. The home has been very well-maintained! With over $40K value, all the major systems have been upgraded and have transferrable warranties, waiting to be put in your name. Ask your Agents for information and receipts of the work done. Last but not least, the location is great, as it is just around the corner from lively Welton Street, is in the center of Five Points and is convenient to suit your commuting needs. Enjoy your showing!


2909 GLENARM PLACE, DENVER, CO 80205 | 2 BD / 2 BA / 1,036 SQFT. / $689,000 CLARA MCGONIGLE REALTOR® 304.906.9864 clara@alltheloveliving.com 30

HAVENLIFESTYLES.COM 3715 LOWELL BOULEVARD, DENVER, CO 80211 CUTTING-EDGE PROPERTIES
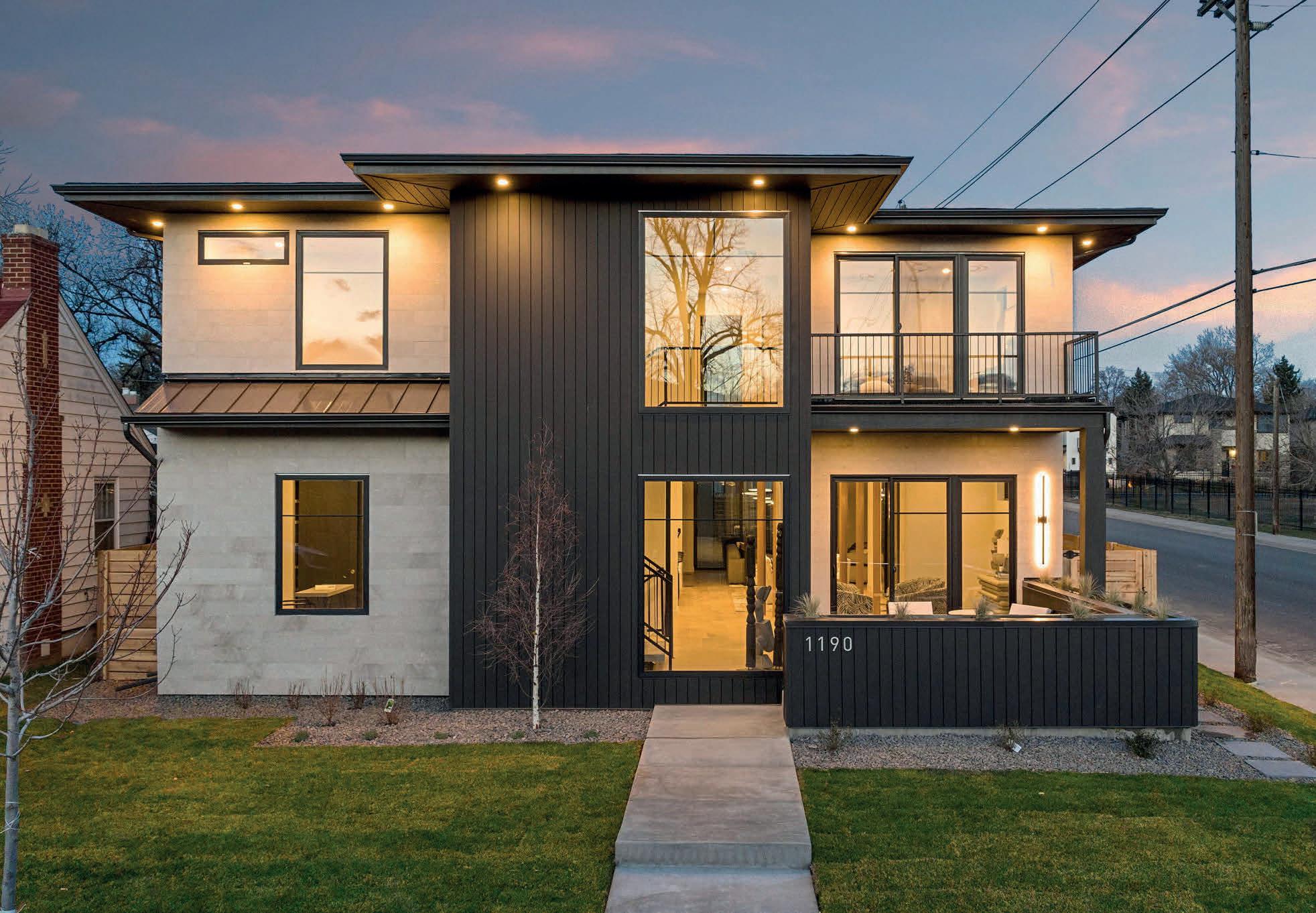




LUXURIOUS, WARM, & INVITING

PROPERTY FEATURES
5 Bed + Office, 6 Bath 5,220 SF
3 Covered Patios
ABOUT THE PROPERTY
Pass-Through Window
Custom Louvered Wall
Indoor-Outdoor Living
This new construction corner lot residence is located in the highly desirable Cory-Merrill neighborhood of Central Denver. It’s not only stunning to look at from the outside but step inside to the bold yet classy interior design and take in the incredible, unobstructed Rocky Mountain views. This home’s exceptional finishes enhance the extraordinary indoor-outdoor lifestyle features. The kitchen features a pass-through window to a 4-seat bar under the rear covered patio for easy and elegant entertaining to take advantage of Colorado’s 300 days of sun a year. An open yet warm floor plan, primary suite with sitting area and two flex spaces for your unique needs - this home is a must-see.
LISTING AGENT:
JULIE WILLIAMS
Listing agent member of selling entity
1190
MADISON ST. DENVER, CO 80210
VIEW FROM SECOND LEVEL BALCONY
S
OFFERED AT $2,790,000
JULIE@3SQUAREDEV.COM 303.263.5187
A home. A community. A future.





WE BUILD COMMUNITIES ONE HOME AT A TIME.
Denver-based 3 Square Development is a boutique, luxury real estate development firm. Each property is given individualized care, distinctive finishes, and nuances that are unexpected in newly constructed speculative homes.


SCAN HERE TO LEARN MORE ABOUT US AND OUR PROPERTIES
3 Square is committed to the communities where they build as well and gives back $10,000 among the neighborhood public schools in which the home is located and $5,000 to local non-profit Savio House, each time a 3 Square home is sold.
3SQUAREDEV.COM @3SQUAREDEV
1901 WAZEE STREET #504
DENVER, CO 80202
Welcome to 1901 Wazee St, Unit 504 at McGregor Square in downtown Denver! This 2-bedroom, 3-bath condo is your ticket to the high life, offering luxury and urban living in the heart of the city. Key Features: 1. Brand New Luxury Styling: Every corner of this condo exudes fresh, modern luxury with top-notch craftsmanship and fine finishes. 2. Unbeatable Downtown Location: Situated in the heart of Denver, you’re at the epicenter of the Mile-High City’s vibrant downtown scene. Restaurants, bars, cafes, and shops are at your doorstep. Plus, you’re right across from Coors Field, offering the best seat for Rockies games. 3. Spacious 2-Bedroom Delight: The two bedrooms are personal sanctuaries with custom closets to accommodate your extensive wardrobe. 4. Exclusive Community Amenities: At McGregor Square, you’ll enjoy valet parking, bike storage, a car shuttle service within 2 miles, a clubhouse for social gatherings, concierge service, a fitness center, pool, sauna, spa/hot tub, private bar for residents, access to the Rally Hotel, Tattered Cover Book Store, and various bars, restaurants, and cafes onsite. You also get a 20% discount at the Rally Hotel. 5.Vibrant Community: McGregor Square isn’t just a place to live; it’s a lifestyle. It’s an exclusive enclave where luxury meets convenience, catering to sports enthusiasts, foodies, culture seekers, and urban living enthusiasts. If you’re seeking upscale urban living in Denver with access to numerous amenities and a bustling downtown atmosphere, 1901 Wazee St, Unit 504 at McGregor Square is the place to be!
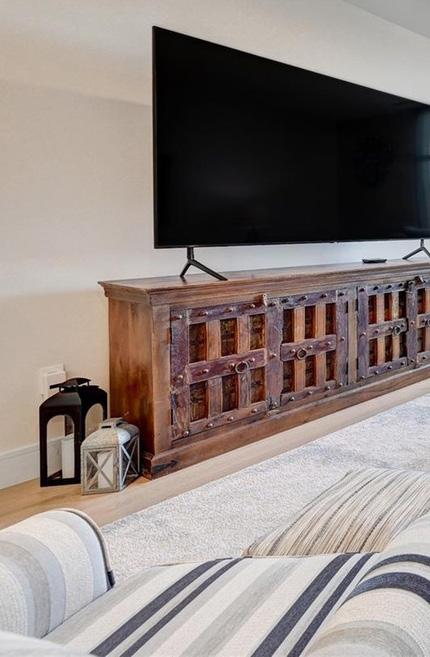


3 BD / 2 BA / 1,466 SQFT / $1,595,000 34
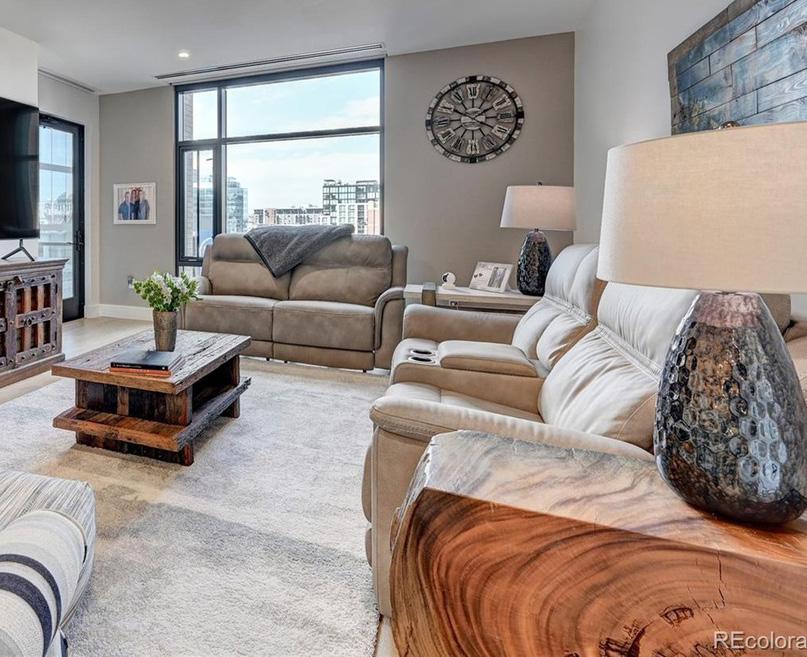



ANDREW WOLFE REALTOR® 720.744.2513 andrew@andrewjwolfe.com 4155 E Jewell Ave Ste 400B, Denver, CO

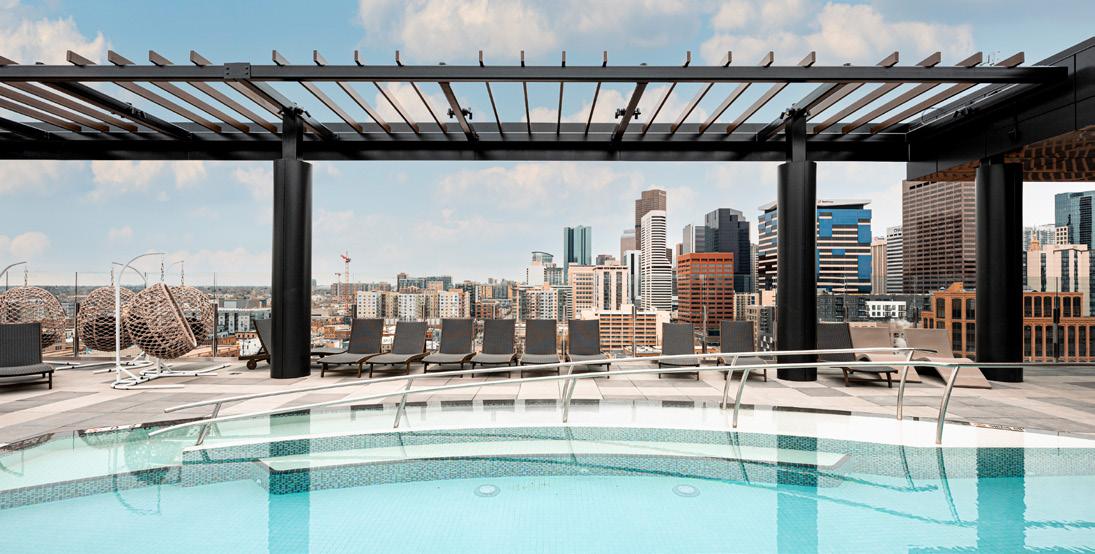



Live a coveted Denver Lower Downtown lifestyle in this exquisite McGregor Square residence. Sleek, modern finishes flourish throughout a functional layout drenched in generous natural light. A stylish kitchen boasts a Sub-Zero refrigerator, Wolf gas cooktop and ovens, Asko dishwasher, waterfall quartz countertops and under cabinet lighting. Retreat to an open living area featuring first class finishes, automated window coverings and beautiful hardwood floors. Glass doors open to a private patio flaunting incredible views of Coors Field, the Rocky Mountains and Denver city skyline. Relaxation awaits in a sun filled primary suite boasting sweeping views and room for a home office. The attached, serene tile bath with soaking tub and enveloping shower will surround you in luxury at the beginning of each day. A stackable washer + dryer set is found in a large walk-in closet. Unparalleled amenities in this exclusive secured building include a year-round rooftop pool and hot tub, outdoor kitchen, infra-red saunas, private lounge with billiards and full kitchen for entertaining, state of the art fitness center with extraordinary mountain and city views, pet station and dog run, and the Legacy Club, an exclusive private club for residents only. Enjoy unrivaled access to the Outdoor Plaza, boasting 17,000 square feet of space to enjoy outdoor movies and Rockies games on the movie sized LED screens, festivals, concerts, and world class dining options. The luxury lifestyle continues with walking proximity to Coors Field, recently ranked #7 out of 30 ballfields across the country by Sports Illustrated. Union Station, Dairy Block, Larimer Square and the Denver Center for the Performing Arts are also within walking distance from this Iconic residence. Your luxury Denver lifestyle awaits you at the unparalleled McGregor Square. Exclusive Resident Storage is included.
 DEWITT
DEWITT

1901 WAZEE STREET, DENVER, CO 80202 #401 SLEEK
1 BED | 2 BATH | 947 SQFT | $949,000
MODERN HOME
REALTOR® 720.880.0363 daledewitt298@gmail.com 8300 E Maplewood Ave, Ste 100, Greenwood Village, CO, 80111 36
DALE
Your future home in the heart of West Highlands was meticulously crafted in 2020. It offers the perfect blend of comfort, style, charm, & functionality, making it an ideal space for both living & entertaining. With 4 Bedrooms PLUS an office, there’s room to live, grow and entertain. As you step inside, feel the inviting warmth. The spacious main level has a light-filled home office & chef’s kitchen to fulfill a culinary enthusiast’s dream. Featuring top-of-the-line appliances including a 48” Dacor range with 6 burners, embedded grill, double oven, steam oven, & smart cooking capabilities. With paneled appliances, quartz countertops, warming drawer, & large walk-in pantry, you’ll wonder how you ever lived without. An accordion door seamlessly connects the main level to the expansive backyard, creating an indoor-outdoor living experience perfect for unwinding or hosting gatherings. With plenty of outdoor space for games & BBQs, the garage doubles as another entertaining space with bar area, awning window, TV, & prep table with sink.
Back inside, leave the mess contained in the mud/laundry room before heading upstairs to 3 bedrooms & 2 bathrooms including a primary suite with Wet Room Bath, creating the ultimate bathing experience. The lower level of the home provides a welcoming space with another Bedroom, Bathroom, & room for working out or simply relaxing and watching Netflix. This versatile area is perfect for guests, in-laws, live-in help, or creating your own cozy retreat. Throughout the home, quality construction and immaculate maintenance are evident. It’s not just a house, but a happy home ready for you to make your own. With its prime location just a quick walk to the best offerings on 32nd Ave, including Sweet Cow Ice Cream, Barre3, El Camino Community Tavern, Fire on the Mountain, Blue Pan Pizza, The Perfect Petal, & MORE, everything you need is at your fingertips!
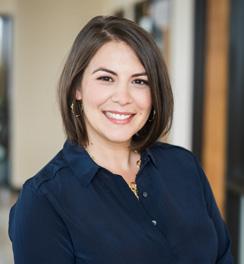
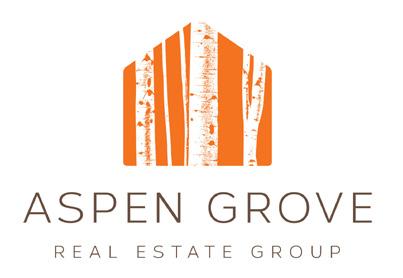





spectacular LISA MILLER BROKER/REALTOR® 720.648.9409 lgtmiller@gmail.com www.aspengroveRE.com HOME
LOWELL
DENVER, CO 80211 4 BD | 4 BA | 3,121 SQFT. | $1,800,000 1949 Wadsworth Blvd, Suite 201, Denver, CO 80214
3715
BOULEVARD

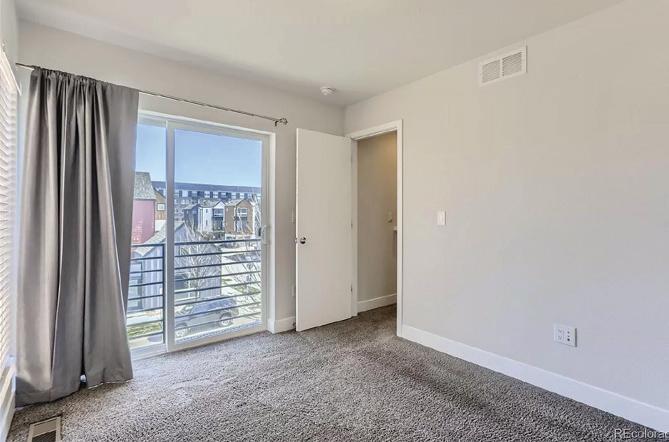


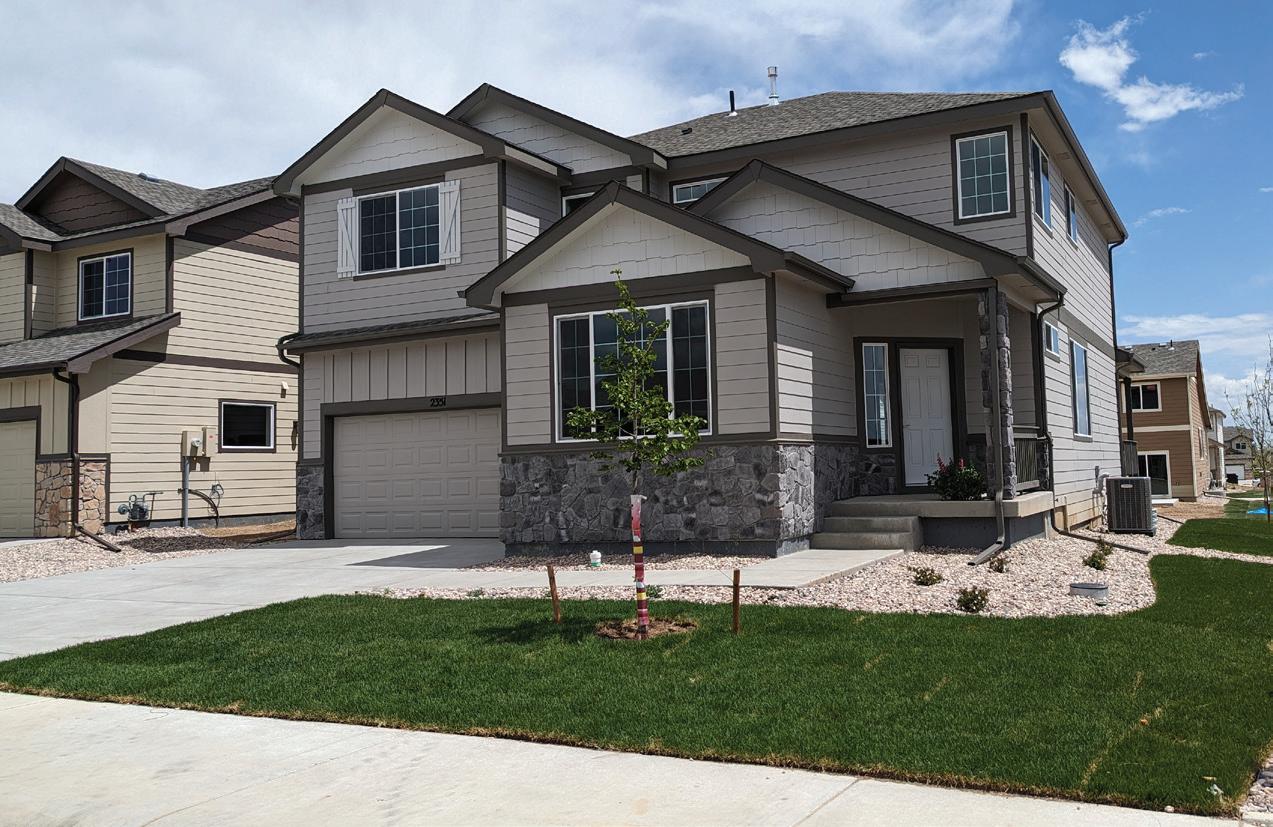



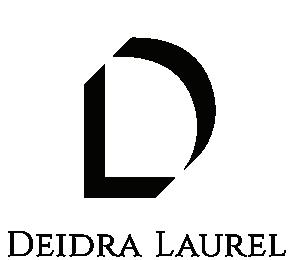
6858 PUMPKIN RIDGE DR WINDSOR CO 80550 2351 GRACEFUL ST WINDSOR CO 80550 4 BEDS • 3 BATHS • 3,214 SQFT • $521,195 Seller offers 3% of listed price for Buyer Interest Rate Buy-down, Loan Closing Costs, &/ or Prepaids. The Glendo is a 4-bed, 2.5-bath home with 2334 sq. ft. finished and 880 sq. ft. unfinished basement. 5 BEDS • 4 BATHS • 5,077 SQFT • $910,000 Exquisite Ranch-style home in Highland Meadows Golf Course community. 5BR + Theater Room, 4 Baths. Gourmet kitchen, luxury finishes. Finished basement with Theater Room, Home Gym, Game room, wet bar. Deidra Laurel 720.840.2212 deidra.laurel@compass.com RENE, SRES, CRMS, GRI, SFR JUST SOLD 1055 DEPEW STREET, LAKEWOOD, CO 80214 MODERN TOWNHOME LIVING 2 BEDS • 2 BATHS • 802 SQFT • $460,000 Welcome to this beautiful townhome in West Line Village! This end unit is located in a modern community near Sloan’s Lake, a light rail station, and downtown Denver. The well-maintained home features upgrades like a gas fireplace,
kitchen cabinets, and stainless
two bedrooms, a full bathroom, and
convenience of a 1-car
and
fees.
in this
and start living your best life
6300 South Syracuse Way #150, Greenwood Village, CO 80111 TANYA HAMMAR REALTOR® C 303.406.3734 | O 303.771.7500 tanya.hammar@kw.com www.facebook.com/tanyahammarrealtor
soft-close
appliances. Upstairs, you’ll find
a washer and dryer. Enjoy the
attached garage
no HOA
Move
Spring
this summer!



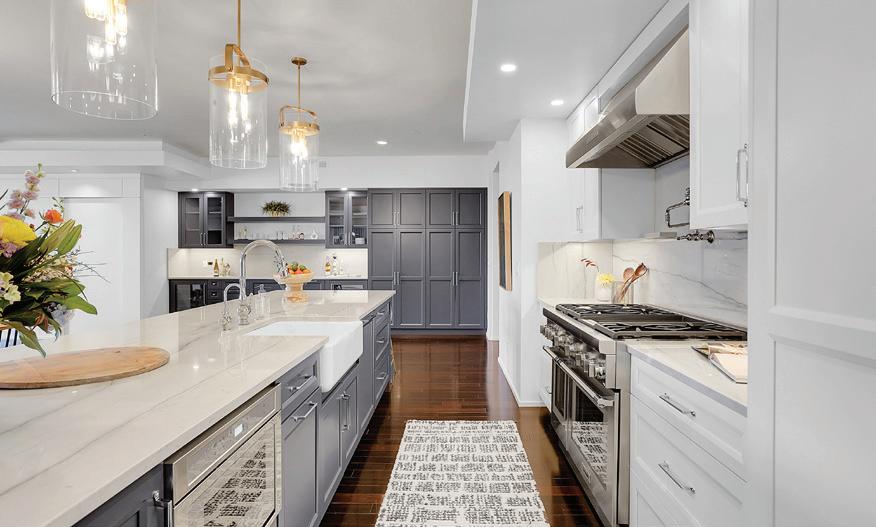
3131 ZUNI STREET #302, DENVER
Modern Elegance
3 BEDROOMS | 2.5 BATHROOMS | $1,675,000
Experience modern elegance seamlessly blended with urban convenience in the heart of one of Denver’s most coveted neighborhoods! Step directly from the elevator into the expansive open-concept living space, where you’ll be greeted by a spacious dining area and a newly remodeled chef’s kitchen adorned with top-of-the-line Thermador appliances.
Carolyn & Emma Schilling Broker Associates, REALTORS® 303.807.3561 I 720.212.1300 schillinggroup@corcoranperry.com schillingrealtygroup.com

Retreat to the primary suite, a true oasis boasting an en-suite bathroom complete with heated floors, a heated towel rack, and a luxurious steam shower equipped with a speaker system. Every bathroom has been meticulously remodeled, and you’ll enjoy the convenience of a brand-new washer/dryer, HVAC system, water heater, and appliances.
With its unbeatable location and breathtaking city views, this condo offers the ideal blend of luxury and convenience—a perfect place to call home. Don’t let this incredible opportunity slip away!
©2023 Corcoran Group LLC. All rights reserved. Corcoran® and the Corcoran Logo are registered service marks owned by Corcoran Group LLC. Corcoran Group LLC fully supports the principles of the Fair Housing Act and the Equal Opportunity Act. This is not intended as a solicitation if your home is currently listed. Each franchise is independently owned and operated. THE SCHILLING GROUP AT CORCORAN PERRY & CO.
Located just 25 minutes west of Denver and only 15 to 20 minutes from Boulder and Golden, NW Arvada offers a perfect blend of convenience and natural beauty. Plus, ski enthusiasts will appreciate the easy 45-minute drive to the slopes at Eldora. This area boasts multiple master-planned communities, flourishing commercial development, college prep high schools, and breathtaking mountain views. There's something for everyone in NW Arvada. Contact us today to discover more about these incredible communities!



Candelas embraces the "Life Wide nature lovers. It offers 13.5 miles of foothills. Amenities include two pools, school. The community is also walkable and leisure seamlessly. Enjoy stunning
Introducing a new Taylor Morrison master-planned community offering a variety of home options from the $600s to over $1 million. Enjoy a clubhouse, dog park, fitness center, and parks with sweeping views of Downtown Denver, Welton Reservoir, Standley Lake, and the mountains. Experience luxury living in this exclusive community.

Candelas WHY IS NW ARVADA, KNOWN LOCALLY AS 'FARVADA,' BECOMING THE PLACE TO LIVE?
AMANDA RIETER & NIKKI CASTILLO info@anhomescolorado.com 720-902-5559 ANHOMESCOLORADO.COM
Trailstone
40

Wide Open" concept, perfect for fitness enthusiasts and of trails and over 11,500 acres of open space at the pools, fitness centers, six parks, and an onsite K-8 walkable to restaurants and retail, blending convenience stunning views and an active lifestyle at Candelas.



Leyden Rock
Leyden Rock, nestled just south of Highway 93, offers the serene beauty of over 60% open space. With 17 miles of trails connecting to a regional system, the community invites outdoor exploration. Enjoy neighborhood parks, a community pool, and a clubhouse. With over 1,400 homes, including paired and semi-custom options, Leyden Rock boasts a vibrant social scene amidst a picturesque rural landscape.


BUY - SELL - INVEST - NEW BUILD Trust the Best Team in NW Arvada for ALL Your Real Estate Needs!



HAVENLIFESTYLES.COM 34178 COUNTY ROAD 19, WINDSOR, CO 80550 EVERYDAY ESCAPES

3 BEDS | 3 BATHS | 2,143 SQ FT | $675,000
Corner lot in cherished, desirable Applewood with extensive upgrades! This home has been extensively updated and improved to be your in-town slice of paradise. Can you imagine over one third acre with mountain views in one direction and city views in the other? This large corner lot and circle drive provide an incredible amount of room in front, but the private, tree-covered backyard is where its at. Inside, the front entry and main living room offer comforting HARDWOOD floors with the right amount of mid-century interior character not seen in today’s construction. Two bedrooms accompany a full bathroom on the main level, with closets and secret drawers galore! In back, the enclosed sunroom and built-in bookshelves provide a warm sitting area with exit to the backyard. Worried about all that nature? Never fear, ALL NEW WINDOWS & DOORS (2019) and CUSTOM SHADES in entire home! From the sunroom, join us for refreshments in the family room, complete with WOOD-BURNING INSERT that will heat the entire main level in winter. The kitchen has more than enough cabinetry, with GRANITE countertops and upgraded black STAINLESS STEEL LG appliances, along with an extra half bath. Backyard custom concrete patio poured and rock bed / FIREPIT added 2019, new fence 2018, new roof and gutters 2017, and shed with concrete pad 2016. New BOILER 2016. Entire basement remodeled in 2015 with encapsulated crawlspace, perimeter drain in basement and crawlspace, double sump pumps with triple backups, and removal of wall (structural beam added) to make one large rec room or primary bedroom suite. Need more? NEW CONCRETE DRIVEWAY poured 2020! There’s even room on the north side of the lot to add on to the home, pour another patio, add a pergola or use as RV parking through the large gate. Professional landscaping in 2021 added aspens and more. Walk to Crown Hill Park, grocery and restaurants, including Illegal Pete’s, Esther’s, 6&40 Brewery, etc. Close to Colorado Mills, highways and more!

Beth Anne Demeter Managing Broker | EA.100066267 720.320.1150 bethanne.demeter@gmail.com www.the-educated-agent.com
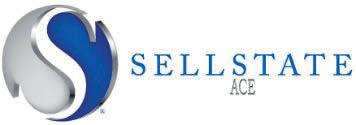


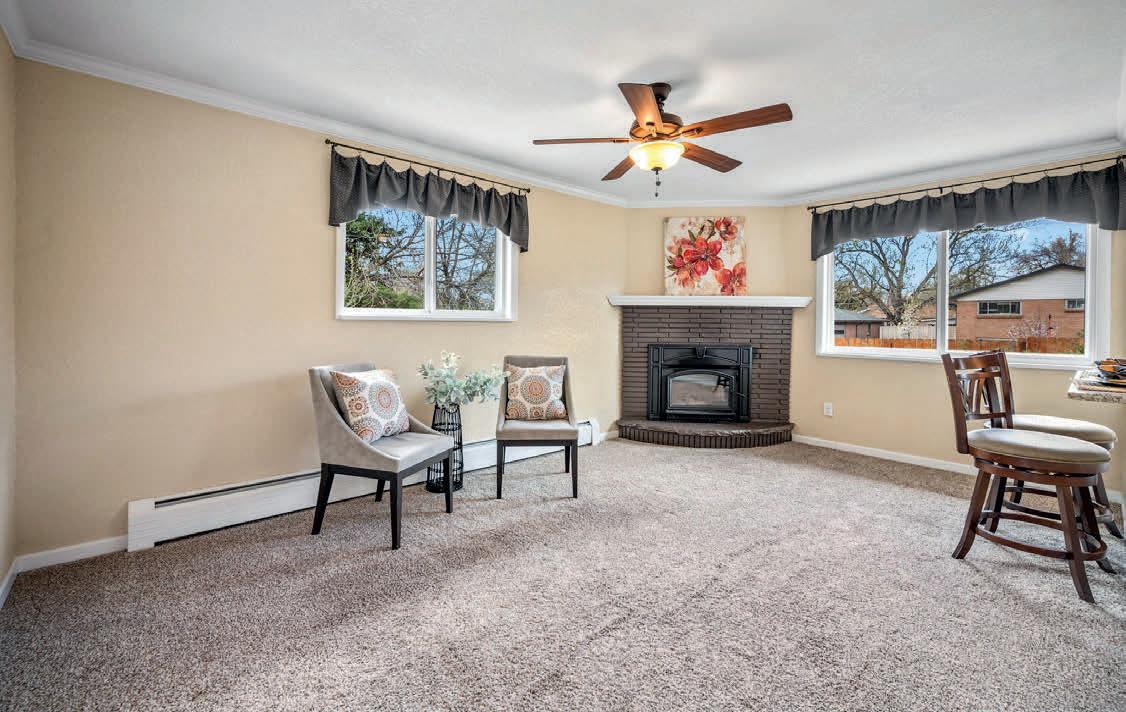
NEWCOMBE DRIVE DENVER, CO 80215 44
2020

$1,570,000 | 5 BEDS | 4 BATHS | 5,550 SQFT
5330 E DAKOTA AVENUE, DENVER, CO 80246
This outstanding South Hilltop home stands above the rest inside and out. The home was designed for ensuring stunning mountain views from east to west throughout the home. Views from Pike’s Peak to the Front Range are visible from inside the home or on one of the inviting two decks/patios. With unparalleled natural lighting, glorious views, inviting fireplaces, 9-10’ ceilings, a fully finished basement and expansive three-car garage, it is a true stunner ready for your personal touches. The main floor is designed for entertaining and function with a large living room, large kitchen, gorgeous dining room with coved ceilings. The main floor office is ideal for working or could be your home library. The upper floor offers another denan ideal place to relax or act as a home gym, an upper patio/deck and laundry. The large primary bedroom includes an expansive en suite bathroom, fireplace and walk-in closet. The residence has 3 expansive bedrooms on the upper floor and 2 large conforming bedrooms in the basement. The natural light & mountain view home office, basement theater room, entertaining space and ample storage make this the ideal home. Located minutes from Cherry Creek North, Denver Tennis Club, Graland Country Day school and more, this home is truly special.







720 S COLORADO BOULEVARD SUITE 215A, GLENDALE, CO 80246 JO-NELL HERNDON REALTOR® | #FA100101698 720.244.8742 Jonell@coloradoREconnect.com www.guidere.com
4 BEDS | 4 BATHS | 2,624 SQ FT | $775,000




Nestled in Georgetown’s lake area & with the view of the lake and lagoon, this residence offers a perfect blend of comfort, community & nature, ideal for a growing family. With 4 spacious bedrooms and 4 bathrooms, it promises privacy & a personal oasis for every family member. The finished basement is a versatile space, ready to become a playroom, study or family cinema.
The heart of the home features sunlit rooms that invite family gatherings & quiet moments alike. A modern kitchen, complete with new stainless smart appliances, becomes the center for family meals and memories. The expansive, south-facing yard offers a safe haven for play, entertainment & relaxation under the open sky.
The home is built with your family’s future in mind, featuring eco-friendly elements like passive solar design & on-demand hot water, ensuring a comfortable living environment. The double-paned windows & a secure two-car garage provide peace of mind for the safety-conscious
Georgetown itself is a family’s paradise. Steps from your door, Georgetown Lake awaits with its calm waters, perfect for fishing & kayaking. The surrounding mountains promise year-round adventure, from hiking trails to ski slopes (only a few miles from local favorite Loveland Ski Area), ensuring your weekends are filled with exploration. The community is anchored by a top-ranked Charter school.
This home is more than a place to live; it’s a gateway to a lifestyle where family, nature & community converge. Welcome to your next chapter in Georgetown, where life’s moments become memories to cherish.
 KERRY ANN MCHUGH
KERRY ANN MCHUGH

2018 FLAT IRON, GEORGETOWN, CO 80444 YOUR DREAM HOME IN HISTORIC GEORGETOWN!
LICENSED BROKER 303.668.5796 kapeakonerealty@gmail.com www.clearcreekcountyhomes.com
315 Taos Street, Georgetown, CO
46




2 Dill Pickle Place, Black Hawk, CO 80422 4 BED | 6 BATH | 6,281 SQFT | $2,750,000
Stunning Mountain Modern Masterpeice with AWESOME DIVIDE VIEWS on 5 acre corner lot with rock outcroppings and aspens. Feng Shui Designed with attention to details. Exterior is real stone from Telluride and cedar siding with stamped concrete heated front stoop. Great for entertaining with 2 large outdoor decks (upper 832s.f. and lower 648s.f.) 2 Kitchens with Crystal brand cabinets, 2 Laundry rooms, huge kitchen island with 8+ seating, Family/media room with large bar. Multi-zone Sonos system and Commercial high-speed internet throughout house, garage and decks. Whole house surge protector. 3 gas fireplaces. Warm-board brand subfloor with in-floor radiant heat, porcelain tile floors, Whole house gas generator. Primary bedroom suite has 2 bathrooms, 2 closets with 2 TVs behind vanity mirrors, air-jetted tub, steam double head shower and safe. All furniture including patio, outdoor kitchen and Art décor included. Finished 3 car garage with radiant floor heat and epoxy finish. Located in upscale Black Hawk neighborhood 5 mins. to casinos, 30 mins. to Eldora Ski resort in Nederland or 1 hour on I-70 to other world class ski resorts. 45 mins. to Denver. Hike, Bike new Hidden Treasure trail system or nearby Golden Gate State Park and Arapahoe National Forest where you can also ATV or fish. Neighborhood also has stocked reservoir. Great town for outdoor enthusiasts and gamblers. This home would make a great family vacation retreat, VRBO or permanent residence. Gilpin County has lower real estate taxes than adjacent counties.


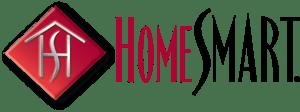
SCAN TO VIEW CELESTE HALE REALTOR® 804.704.0485 celestehale@ymail.com celestehalegroup.com 445 Union Blvd. Ste 106 | Lakewood, CO 80228.


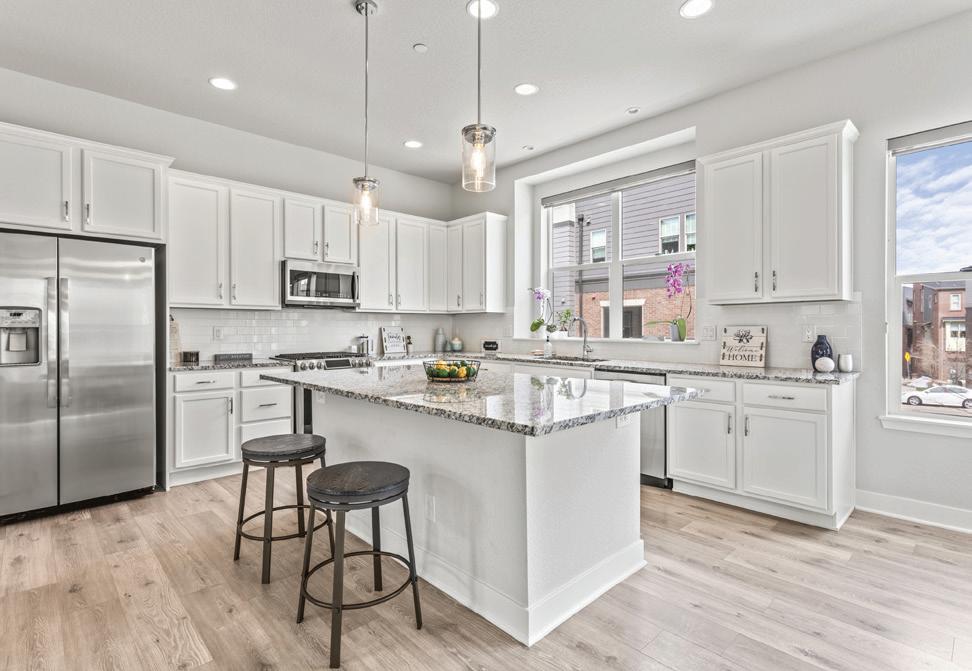



508 MERIDIAN LANE SUPERIOR, CO 80027 DELYNN COPLEY REALTOR® 303.946.7597 delynncopley@yahoo.com

3 BEDS | 3 BATHS | 2,004 SQ FT | $779,500
Beautiful light-filled end-unit townhome with open floor plan & excellent location within the thriving Downtown Superior district. The chef's kitchen features solid granite countertops, a large island & stainless steel appliances. Entertaining in the open concept kitchen / living / dinning area is a breeze!
High-end LVP floors throughout entire home for a modern look and easy maintenance. New Anderson windows on the front of the home & new Anderson sliding glass door in primary bedroom.
The primary bedroom's large walk-in closet includes a thoughtfully-designed premium Elfa closet system that makes it easy to stay organized. Generously-sized laundry room near the bedrooms is super-convenient. Energy efficient, with multizone heating and cooling & tankless water heater. Walkable neighborhood near parks and open space, shops and restaurants, miles of bike path along Coal Creek and a summer concert series in the park!
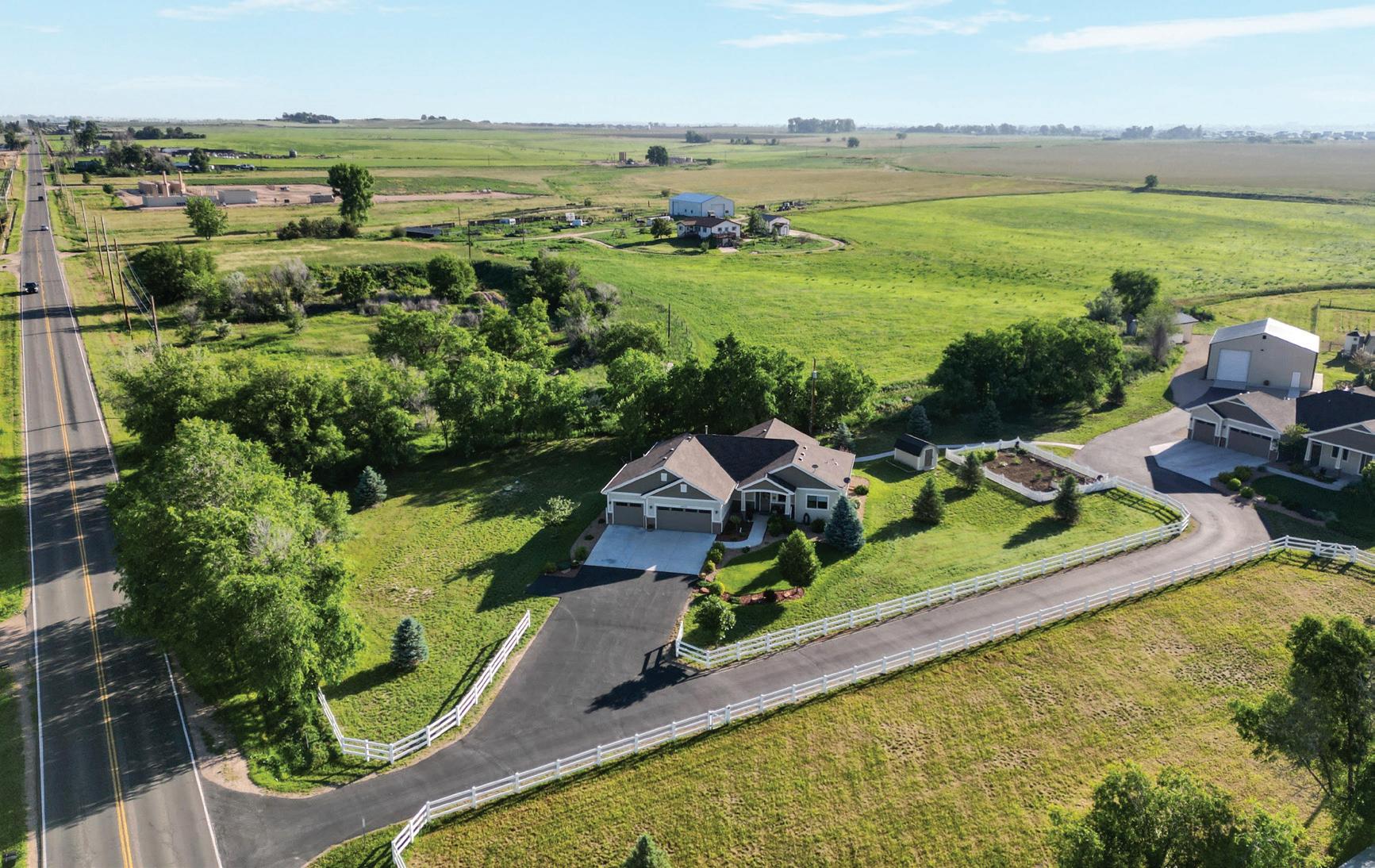
34178 COUNTY ROAD 19, WINDSOR, CO 80550


MULTI GENERATIONAL LIVING AT IT’S BEST!!!!
$2,700,000 | TWO Custom Built homes on a 5+ acre country estate located just minutes from downtown Windsor. This unique property boasts the main house with 5,248 total sqft. A ranch style home with 3 nice sized bedrooms on the main level. Eat in kitchen, formal dining, large great room, nice sized mud room, 10 1/2 x 11 walk-in pantry, beautiful kitchen with under cabinet LED lighting, open floor plan, heated floors in all main floor baths, automated shades & Alder doors & trim. You’ll find a huge rec room plus family room in the partially finished basement + bedroom/office & music room w/ studio & an infrared sauna too. This home has an oversized 3 car garage that is finished w/ epoxy floors & storage closet. The Guest House is a beautiful ranch style 3 beds, 2 full baths, laundry room, open floor plan, primary bathroom w/ heated floors, double walk-ins, built-in buffet, walk-in pantry, covered front porch, full unfinished basement, 3,429 total square feet, plus 3 car garage, storage shed & community garden. Both homes have radon mitigation systems installed. The 40x40 shop is heated w/ 14’ & 10’ doors. The chicken house is set up for horses too! Also, there is a fenced pasture for animals AND additional 1 acre of land behind the shop. These features, coupled with no HOA, no Metro Tax and located within the Windsor School District, truly makes this property one of a kind!








www.c3realestatesolutions.com/agent/doug-klein
REALTOR® 970.679.8084
2803 E. Harmony Road, Fort Collins, CO 80528 VIEW VIDEO
STEPHANIE KLEIN
sklein@thegroupinc.com www.BuyandSellwithStephanie.com
DOUG
REALTOR®
40x40 Shop + Chicken House (ideal for rural living), No HOA
KLEIN
970.227.1585 doug@C3-re.com
200 S. College Ave, Suite 160, Fort Collins, CO 80524







Here is your once in a lifetime opportunity - This contemporary & unique home, complete with it's own art studio, is secluded on 6.57 beautiful acres - seamlessly blending in with the surrounding foothills, pines, oak, & lovely gardens*There is a tangible feeling of peace from the moment you enter the gated drive*Private hiking trails allow you to relish the incredible setting*The Entry beckons you thru the thoughtfully designed courtyard, fully landscaped with native plants, natural fountains, a built in furniture area with a fire pit*The foyer greets you with strong design lines, sustained throughout*The large windows bring nature in, providing an ever changing work of art*Impeccable finishes*Enjoy reading in your own library, cooking a meal in the gourmet kitchen which is open to the dining area & hearth room, where you may gaze at the fabulous mountain views & woods beyond*Above the kitchen find a tucked away family room which includes the TV & sound bar*The lower level encompasses a perfect guest or spa area, complete with a dry sauna*Don't miss the home theater with both a large TV & 120 screen & projector*The primary suite contains a 5 piece bath, walk-in closet, fireplace & private deck*The home office has an exterior door*Towering pines surround the main deck with mountain views*The detached 1200 square foot art studio boasts a cedar planked ceiling, metal & glass overhead garage doors, a wood burning fireplace, stunning views of Dawson Butte, moveable wall pieces, heat &, a/c-This building is so flexible-could be a studio, gym, workshop or convert back to a garage*A true individual custom home as featured in 5280 Magazine & national publications*Wildlife abounds-fabulous sunrises- sunsets & star gazing*high speed internet, paved county roads, 30 mins from everything, yet worlds away! 4 BEDS | 4 BATHS | 4,066 SQFT. | $2,295,000


LESLI
BROKER, GRI, CRS, E-PRO, CLHMS,E-PRO 303.263.0558 lesli@frittsteam.com www.frittsteam.com 8300 E Maplewood Avenue Ste 100, Greenwood Village, CO, 80111
FRITTS
3823
CASTLE ROCK, CO 80109
CASTLE BUTTE DRIVE,
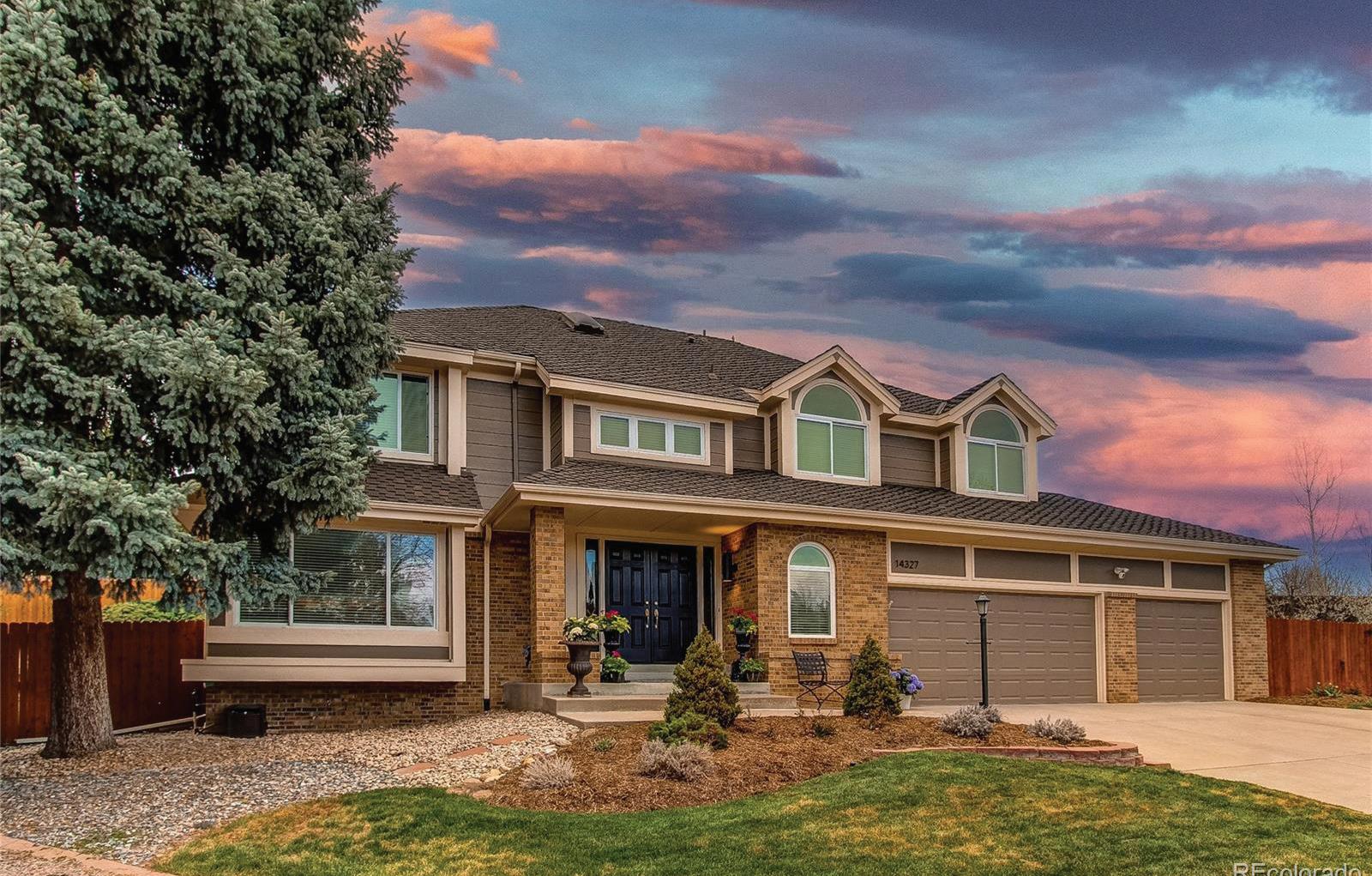
4 BEDS | 3 BATHS | 3,018 SQFT. | $839,900




Sitting on a quiet cul-de-sac in highly desirable Andover Glen this home is craftsmanship at its finest! This exceptional 4-bed, 3-bath residence, boasting over 3300 sq ft of elegance. Every room has been meticulously upgraded with top of the line fixtures, hardware, lighting, carpet etc. The kitchen offers stainless steel appliances, custom cabinets and veining quartzite countertops. The 3 baths have been redone with Kohler fixtures & custom shower doors. A rich, black metal staircase was installed creating a modern feeling along with fresh interior paint in 2023. The home sits adjacent to the 18 acre Sagebrush Park and an easy walk into Cherry Creek State Park. Award winning Cherry Creeks schools. Andover Glen is a quiet, small community of 100 homes and is covenant protected. Easy commute to DIA, DTC or Anschutz Med Campus

CYNTHIA MUNSON REALTOR®
720.427.0250 cynthia@realtyoasis.com www.metrobrokersonline.com



Haven
We offer Realtors and Brokers the tools and necessary insights to communicate the character of the homes and communities they represent in aesthetically compelling formats to the most relevant audiences.
We use advanced targeting via social media marketing, search engine marketing and print mediums to optimize content delivery to readers who want to engage on the devices where they spend most of their time.




14327 E LAYTON DRIVE, AURORA, CO 80015
9200 E MINERAL AVE #100,, CENTENNIAL CO 80112
is Dynamic +Cross-platform.
HAVENLIFESTYLES.COM | @HAVENLIFESTYLES 52







4 BEDS | 6 BATHS | 5,097 SQFT. | $1,250,000
Embrace the charm of Bradburn Village with this quintessential custom craftsman home boasting a corner lot and picturesque flower garden. With gorgeous oak flooring and oak accents throughout, Buyers will appreciate the meticulous craftsmanship in this home. Step into the living room, w/ vaulted ceilings soar and stone gas fireplace are complemented by stained glass window coverings and oak built-ins. The chef’s kitchen boasts granite counters, Viking appliances, a double oven, 6-range gas stove, trash compactor, dishwasher, an eat-in kitchen island and butler’s pantry. Upstairs work-at-home families will appreciate the second office, three oversized bedrooms, two full bathrooms and upstairs laundry. The third bedroom, currently repurposed as a yoga and barre studio, speaks to the versatility and adaptability of this beautiful home. The sunken primary bedroom, w/bay window and additional seating area, creates an oasis of serenity and refinement. The adjoining custom 5-piece bathroom has a jetted tub and custom fixtures, and large custom walk-in closet. Descend into the basement and fall in love with the comfort of heated floors, complemented by his & hers powder rooms featuring Swarovski crystal hardware. Enjoy the convenience of a temperature-controlled wine cellar and a well-equipped wet bar, perfect for effortless hosting. The family room with custom built-ins and stone gas fireplace, sets the stage for unforgettable gatherings, while a hidden room, concealed behind a bookcase, unveils a private retreat complete with a hot tub, steam room, and sauna. Bradburn Village presents a distinctive lifestyle, boasting a lively community, premier schools, and easy access to amenities like Whole Foods and dining options. Residents relish summers with poolside fun, clubhouse events, food trucks, concerts, surrounded by trails and bike paths.
 MICHAEL BRASSEM BROKER ASSOCIATE
MICHAEL BRASSEM BROKER ASSOCIATE
303.494.0990 michael@4sresidentialgroup.com www.4sresidentialgroup.com


12110 N Pecos St #100, Westminster, CO 80031
11780 OSCEOLA STREET, WESTMINSTER , CO 80031
Denver Arts Festival Will Celebrate Its 25th Anniversary on Memorial Day Weekend
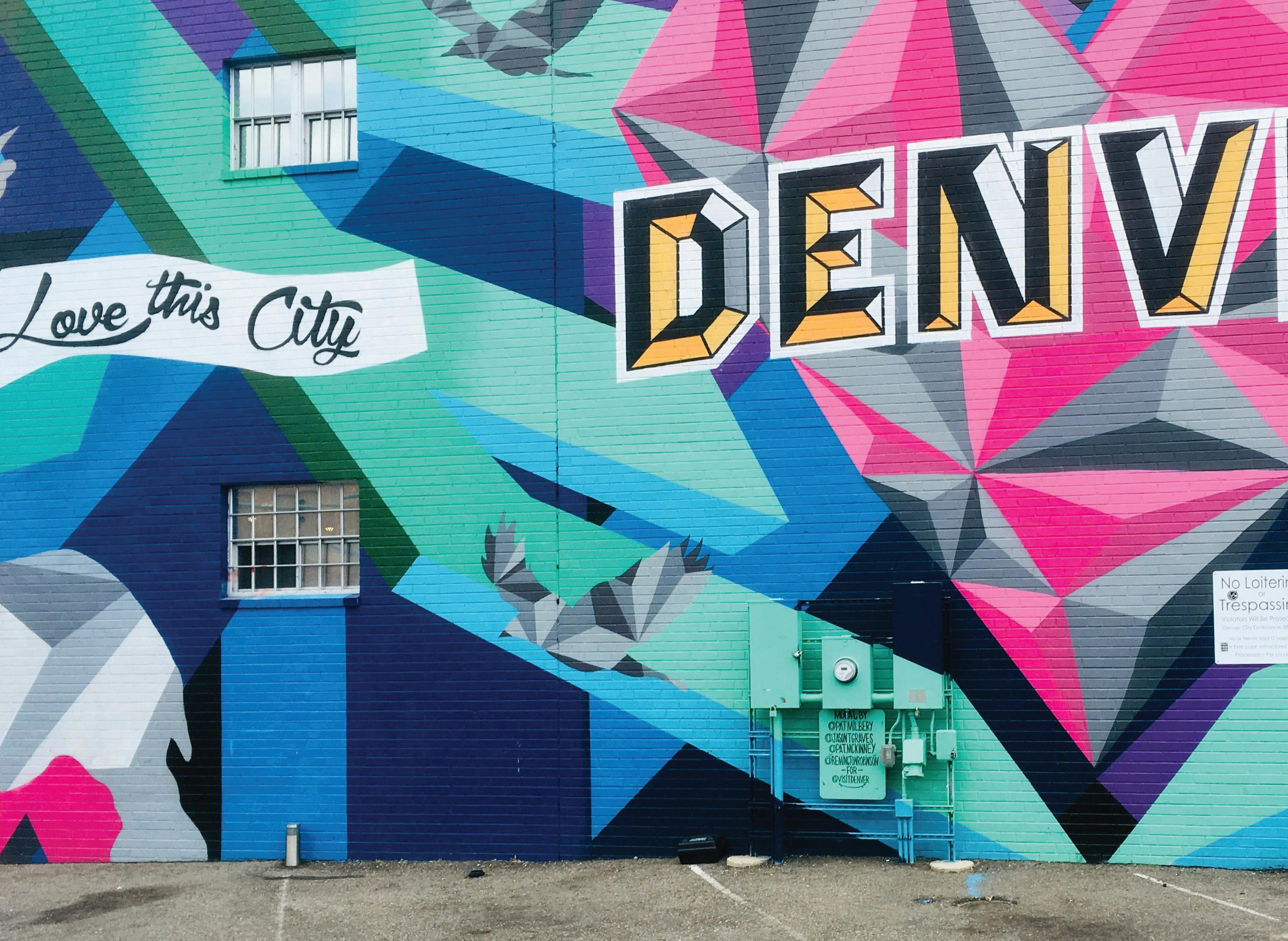
54
PIETER VAN DE SANDE

Scheduled for Memorial Day weekend, the Denver Arts Festival will return to Central Park’s Conservatory Green neighborhood. Celebrating its 25th anniversary, this event showcases some of Colorado’s and the nation’s finest creatives.
Attendees can anticipate an array of art exhibits featuring clay/ceramics, leather, fiber, glass, metal, and more. From captivating photographs to unique jewelry, sculptures, and wood designs, there will be something to suit every artistic taste.
The festival’s incredible lineup of musicians, presenting a range of genres from classical to contemporary, will include the Denver Concert Band, Dotsero Band, and Spinphony.
The whole family can enjoy a day of fun, including a mini painting party, photo booths, and chances to win special prizes.
The Denver Arts Festival will also feature refreshing beverages from Odell Brewery and The Family Jones – House of Spirits, including wine, beer, and spirits, and delectable non-alcoholic drinks from Gruvi.
Supported by esteemed sponsors like MCA – Central Park, Live @ Jacks, and Civitas, the 25th anniversary of the Denver Arts Festival promises to be a memorable experience. Best of all, this event is free, and no registration is required.
WWW.HAVENLIFESTYLES.COM
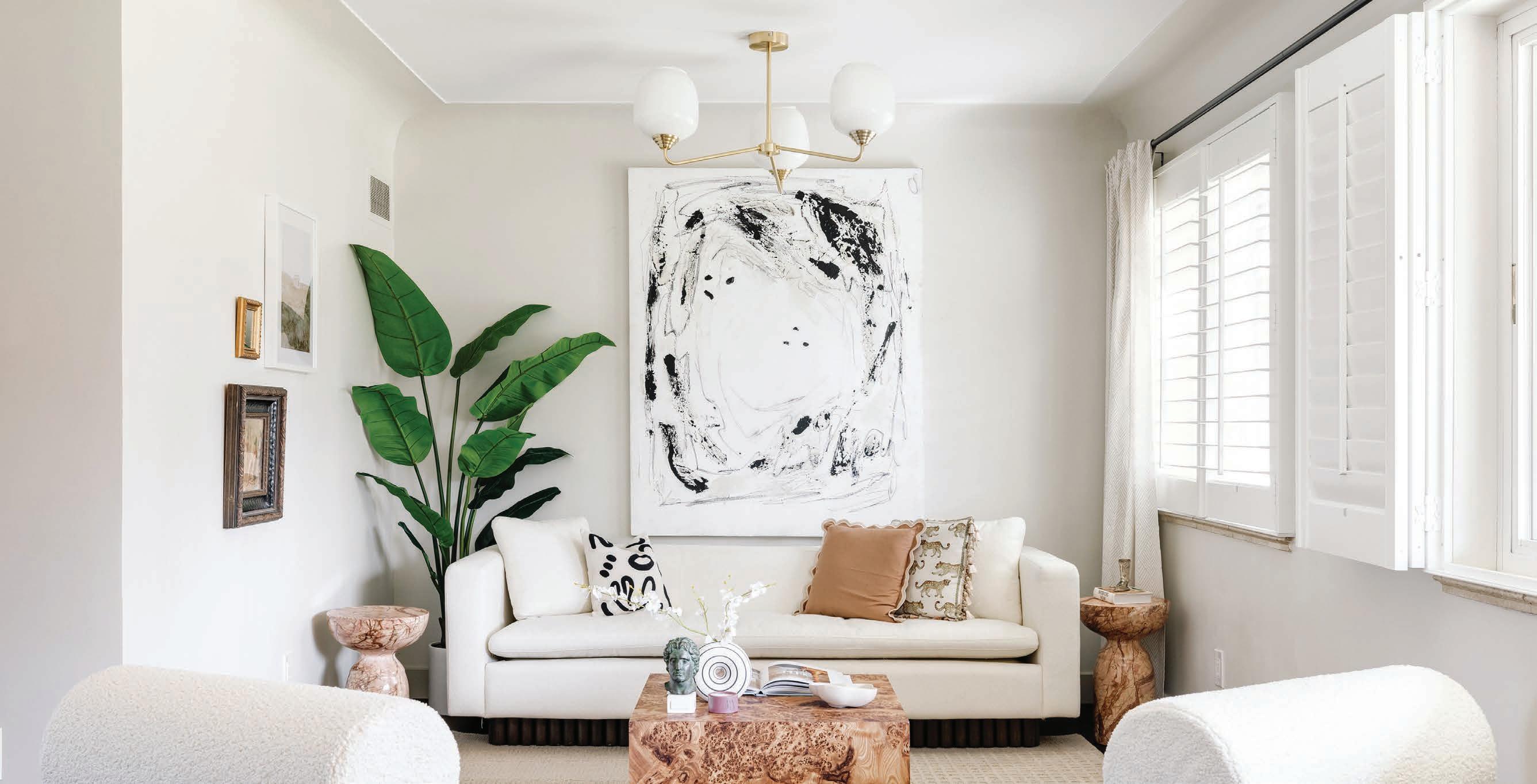
791 locust street
4 bedrooms // 3 bathrooms // 2,402 sqft // sold for $1,005,000
In today’s real estate landscape, partnering with a seasoned agent is paramount. Leveraging my strategic marketing expertise, deep market insight and innovative artistic presentation, I garnered multiple offers that surpassed the sellers’ expectations. Elevate your selling experience with a tailored approach that delivers results beyond your goals.

Ready to achieve your real estate goals? Let’s connect.
halley zadeyan 575 770 2583 halley@milehimodern.com
@MileHiModern All Rights Reserved | milehimodern.com | 303.876.1073 | MileHiModern® is a licensed trademark An Equal Opportunity Company | Equal Housing Opportunity EHO
56

$80m+ sold

creative. passionate. bold.
Driven by a stylish flair for design, Halley Zadeyan delivers unparalleled client care with distinct creativity. Her holistic approach as a broker is built upon an authentic passion for knowledge, helping others and envisioning the unique beauty and potential in homes.
Detail-oriented in nature, Halley’s high energy combined with creative marketing tactics make her a trusted advisor as she expertly leads clients through one of the most important financial decisions of their lives. Offering personalized service, she utilizes her keen eye for design to guide clients throughout the transaction process, helping them to visualize the future layout of a home or to understand the long-term return on investment.
Halley is outstanding! She sold my property overnight after the first showing, getting me an offer over asking price. Her responsiveness, communication and proactive approach were absolutely impressive. She made the process seamless and stress-free, allowing us to focus on our new chapter.”
interested in buying or selling? // allow halley to be your advisor
575 770 2583
halley@milehimodern.com
@homesbyhalley
halley zadeyan
@MileHiModern All Rights Reserved | milehimodern.com | 303.876.1073 MileHiModern® is a licensed trademark An Equal Opportunity Company | Equal Housing Opportunity

SPECIALFEATURES
Openandspaciousmainlevelwitha welcomingandimmaculategreatroom, openingtothediningroom,kitchenand casualdiningcreatingalargelivingspace. Easyindoor/outdoorflowwithdoublesliding doorsfromthediningroomtothecovered frontporch,andthegreatroomopenstothe rearpatio,withahottubnestledin theprivatefencedbackyard. DETAILS
$1,395,000
Moverightinandstartenjoyingthe spoilsofanurbansummerinthis rarelyavailableestate.Locatedinthe highlycovetedneighborhoodalong 35thAvenueParkway,onlytwo blocksawayfromCentralPark.

4,606 SquareFeet 5Bedrooms,4Bathrooms CozyFireplace
LuxuriousPrimarySuite
LushLandscaping Chef’sDelightKitchen OutdoorHotTub
Possible6th BedroomorOffice
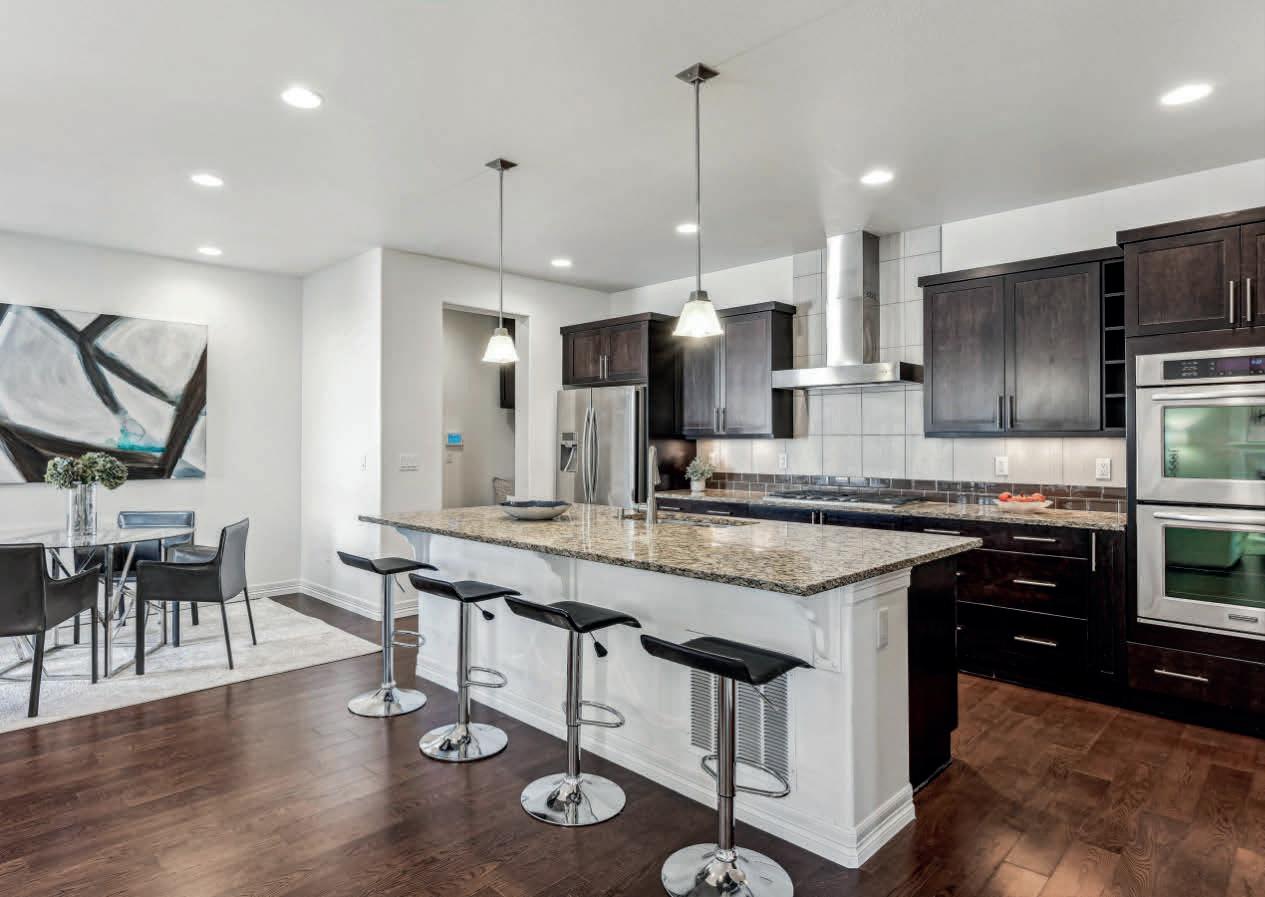
9167E.35th Avenue Denver,CO80238
TheDenverExperts.com ForThoseWhoDreamAboutaLifeofLuxuryintheCity
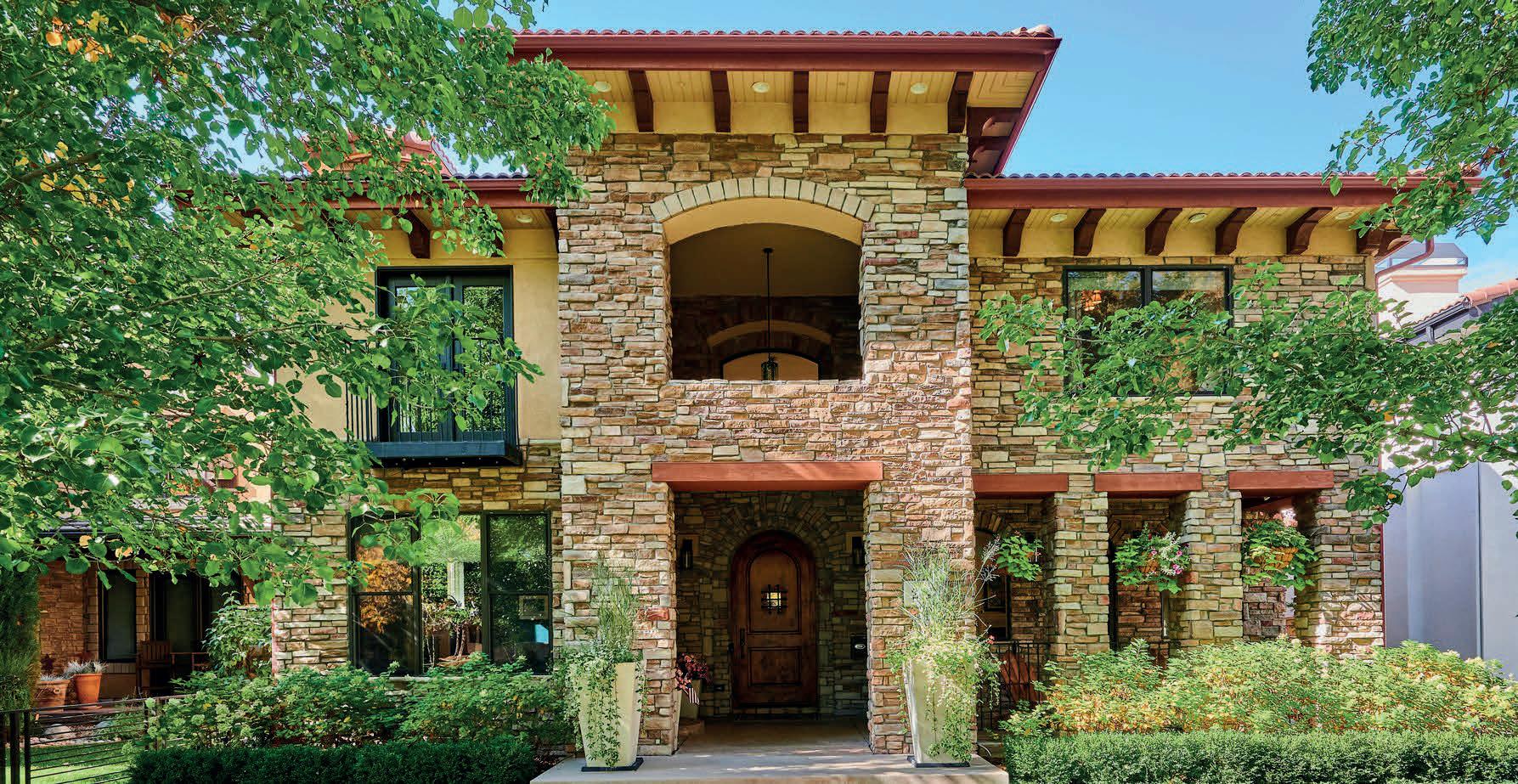
2111SouthColumbineStreet•Denver,CO80210
ObservatoryPark|$1,995,000|5Beds|6Baths|5,766sf
NestledinthecharmingandwalkableneighborhoodofObservatoryPark,thiscustom-built masterpieceboastshighqualityfinishesandfeaturesthatdefinetheessenceofluxuryliving.

3106E.17th Avenue
Denver,Colorado80206
3Beds|4Baths|2,628sf
$1,299,000
LivedirectlyacrossfromDenver’slargestgreen space,CityPark,inthislovelyresidencewith meticulouslyselectedfinishesandfeatures.

7035FiresideWay
CastleRock,Colorado80108
3Beds|4Baths|3,235sf
$799,000
AmazingopportunitytomoveintoTheVillageat CastlePinesatanaffordablepricepointinthis nearlynew,minimummaintenancetownhome!

8653E.IliffDrive
Denver,CO80231
3Beds|4Baths|5,621sf
$1,275,000
MinimummaintenancelivinginTheVillageat CherryCreekCountryClub,mainfloorprimary bedroom,readytomoveintonow!

40S.MadisonStreet,#102
Denver,CO80209
2Beds|2Baths|1,281sf
$729,000
AnopenandspaciousCherryCreekcondowith seamlessblendofstyleandcomfort,givingthe perfectopportunitytoelevateyoururbanlifestyle.

DENVER CHERRYCREEK GREENWOODVILLAGE CHERRYHILLS CASTLEROCK CASTLEPINES JONATHANKEILER 303-619-2917 jkeiler@classicnhs.com TAYLORPALESE 720-258-5669 taylor.palese@gmail.com RIKEPALESE 303-522-5550
ColoradoHome Matchmakersat YourService! LookingforaRealtor? 3GreatReasonstoCallUs! @rikepaleserealestate
rpalese@classicnhs.com

10592 RAVEN RUN, LITTLETON, CO 80125


5 BD | 5 BA | 4,173 SQFT | $1,485,000
Quintessential Colorado living in Roxborough Park, backing to over a million acres of public land. There’s even an ADU with separate living quarters! Outdoor activities and nearby state parks provide recreation for every season.

4714 W MONCRIEFF PLACE, DENVER, CO 80212


Welcome to this Cottage Hill gem! This expansive 5-bed, 4-bath, 3,300+ sqft duplex features a rare 3-car garage and offers stunning front range views. Located near Pferdesteller Park, Sloan’s Lake Park, and close to Edgewater and Highlands Square, it feels like a single-family home with ample outdoor space and a professionally landscaped yard. Enjoy an open floor plan with a large family room, cozy fireplace, and spacious kitchen. The upper level includes 3 bedrooms, a primary with a 5-piece bath, and mountain views. The basement features high ceilings, 2 bedrooms, a media room, and extensive storage. All within 10 minutes of Downtown Denver. 5 BD | 4 BA | 3,387 SQFT | $1,398,500
 CHRIS LAMEE MANAGING PARTNER, MBA, CIPS
CHRIS LAMEE MANAGING PARTNER, MBA, CIPS

303.748.3843 chris@banyanrealestate.com www.banyanrealestate.com



1401 Wewatta Street #211 Denver, CO 80202
1 BED | 1 BATH | 908 SQFT | $449,000
Quintessential NY style loft in LoDo but with your own outdoor terrace! Located in the heart of LoDo just blocks to light rail and the train to the plane. A perfect getaway with a spacious living/dining area and chefs kitchen with stainless steel appliances, granite countertops, island bar, wall pantry and cabinets accented with frosted glass fronts. Nice features include a wall of windows, new up/down blinds in bedroom and newly refinished bamboo floors. In a true loft fashion, the open bedroom could easily be enclosed or separated by a screen. A full bath with double sinks and a large walkin closet provides plenty of storage. One parking space in the community garage and one personal storage unit are also included. Waterside Loft provides a 24 hour front desk attendant, business center, and fitness center. A very pet friendly building with green space across the creek and the Cherry Creek walking/bike trail just outside the building front door. Easy access to I-25 and area attractions that include the Ball Arena, Union Station, Museum of Contemporary Art, the Denver Center of Performing Arts, Coors Field and everything in between!

1438 Little Raven #102
Denver, CO 80202
2 BEDS | 2 BATHS | 1,027 SQFT | $659,000
Fantastic main floor residence at Creekside Lofts! Situated above street level with a private exterior entrance and large terrace with gas line- perfect for dining al fresco or enjoying the Colorado sunshine! Corner residence with 2 sides of windows and an open floorplan with a spacious eat-in kitchen with granite countertops and a living/dining area with gas fireplace. Two true bedrooms including a primary suite with a walk-in closet and luxurious 5-piece bath. The second bedroom includes a built-in Murphy bed that is perfect for a home office or guest bedroom and the 3/4 guest bathroom is also very spacious. A rare fine with TWO PARKING SPACES and a personal storage unit are also included.



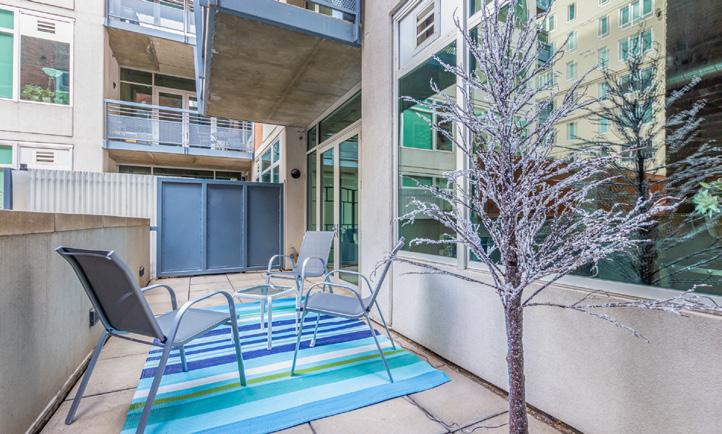

1660 17th Street, #100, Denver, CO 80202 MY DENVER TEAM REALTOR® 303.520.4040 mdt@kentwoodcity.com www.MyDenverTeam.com




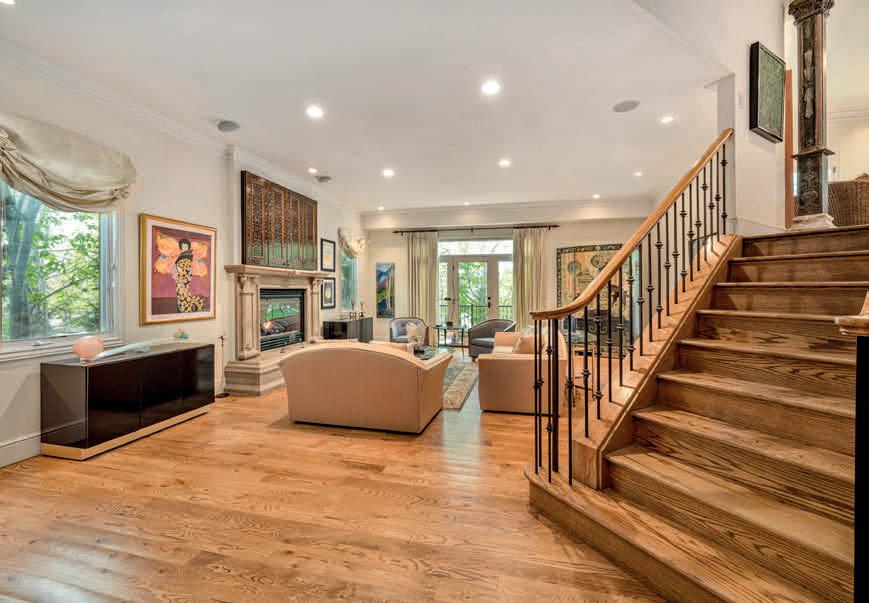

This spacious and elegant Cherry Creek North townhome was built by the Builder for himself, with heightened attention to quality. Many gorgeous and unique details lend an international flair and set this home in a class of it’s own. So roomy with many wonderful spaces and options for use. Lives large, like a single family home. Easily three bedroom + two office. Make art, meditate, or read in the delightful treetop studio with wet bar and rooftop deck with mountain views. An incredible home for art display. Fabulous outdoor spaces including a charming shaded European patio with a fountain, and a lovely and private al fresco dining patio off the Kitchen. Set on a quiet street in Cherry Creek North, just out of the fray, but with easy access to all the restuarants and shops. A one-of-a-kind property for those with discerning and traditional taste. JULIE WINGER



BATHS | 4,566 SQ FT | $2,195,000 SPECTACULAR AND SPECIAL! 3801
2ND AVENUE, DENVER,
80206
3 BEDS | 4
E
CO
215 ST PAUL STREET, #200, DENVER, CO 80206 62
REALTOR® 303.946.2784 juliewinger@kentwood.com www.juliewinger.com
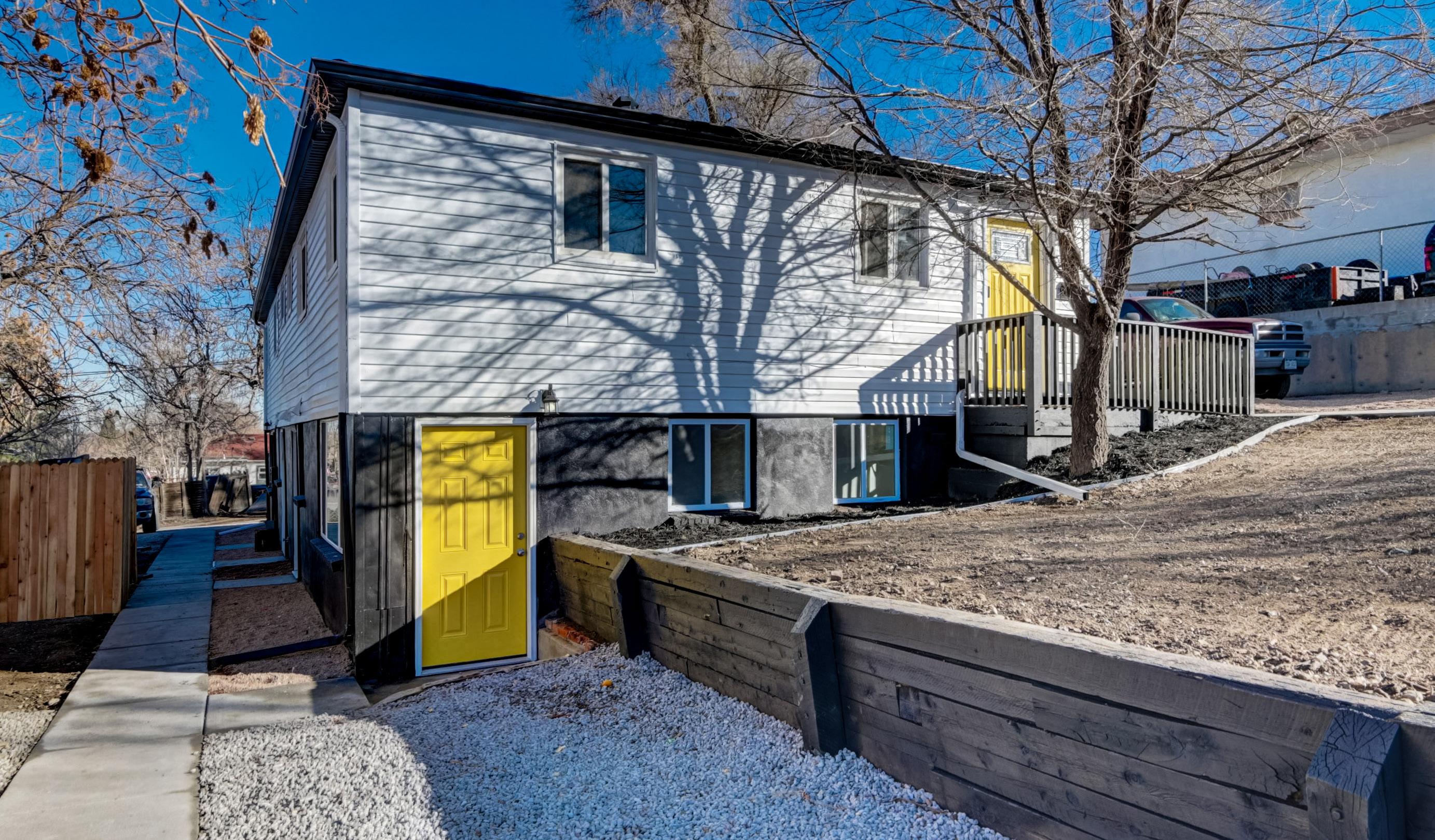


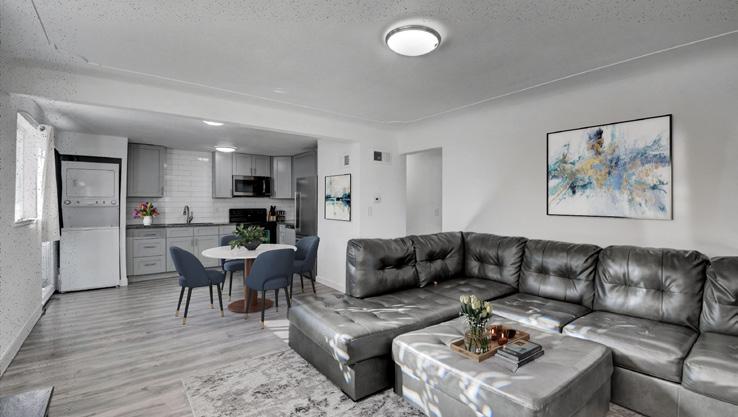



Here is your opportunity to buy a multifamily property, generating a 6.5% cap rate, live in one unit and rent out the others so your tenants pay your mortgage while you build equity living in the property. This is a legit four-plex just minutes from downtown Denver in the up-and-coming Barnum neighborhood. Each unit is; 725 sqft, 2 bedrooms and 1 bath (total sqft 2900) with great parking (each unit has 4 spaces). The entire complex has been redone with new everything.. over $200k of upgrades inside and out. Outside, newer sewer line, and new fencing with storage for each unit. Newer roof and new exterior paint and doors. Gas meters and electric are separated for each unit. All units have open floor plans with new luxury vinyl-wood flooring, new kitchens with Gray shaker cabinets with soft closing draws and pulls, granite countertops, subway backsplash, and new stainless steel appliances. The bathrooms are all new with fixtures and lighting. 2 units have new windows and other 2 newer windows. The furnaces are 3 years old and new water heaters. All new electrical and plumbing, plus trim, doors, and paint. Each unit has stackable W&D. Tenants have 2-year leases starting between December 2023 and February 2024. There is no smoking or pets allowed. Rent is $1850/mo/unit (totaling $7400/mo). Gas and electrical are paid by tenants. BONUS: This listing is in a LMIT area (Low to Moderate Income census Tract) as well as being in a Huntington assessment area. Therefore, closing costs are limited to $500.00! This includes processing fees, appraisal fees, survey and recording fees – just to name a few. All units are currently occupied but Owner Occupancy Is Available with 30 days notice. This investment property offers it all - too good to pass up!
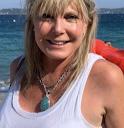

KATHY
REALTOR® 720.985.1701 kathygoodman33@gmail.com
GOODMAN
8300 E Maplewood Ave, Ste 100 Greenwood Village, CO, 80111 50 OSCEOLA STREET, DENVER, CO 80219
4
8 BEDS |
BATHS | 2,900 SQFT | $1,145,000





Step into refined living in this sophisticated 2-bed, 2.5-bath haven with tall ceilings, large windows throughout and heated floors in the entry and primary bath. American cherry floors and Lutron lighting system, a spacious kitchen with 2” custom granite counters, crafted custom built-ins discreetly hide electronics in the family room, while a custom-tailored buffet in the dining room seamlessly conceals two refrigerators, ideal for effortless entertaining.
Step outside to your personal oasis—a private courtyard and sun-soaked south-facing patio. Upstairs, indulge in the sumptuous primary suite with vast windows, a balcony overlooking a tranquil courtyard, and a luxurious bath complete with heated floors. French doors in the spacious second bedroom invite in cool summer breezes, and the 3/4 bath is just across the hall.
Located near the Platte River trails, Union Station, upscale dining, and designer boutiques, this residence not only defines luxury living but also offers access to Denver’s vibrant lifestyle. And with an exclusive HOA concierge service at your fingertips, including away services, delivery/maintenance coordination, and health club membership, every aspect of your life is catered to.
Indulge in luxury, elevate your lifestyle, and schedule an exclusive tour today to claim this unparalleled gem. Whether you’re seeking a Denver “stopover” before heading up to the mountains, or you want to enjoy the vitality of living in downtown Denver, you’ve found your new home!


1832 LITTLE RAVEN STREET, DENVER, CO 80202 SOPHISTICATED DOWNTOWN LIVING 2 BED | 2.5 BATH | 2,326 SQFT | $1,570,000 KATI HARKEN REAL ESTATE AGENT 303.909.5990 katiharken@kw.com 6300 S Syracuse Way #150, Englewood, CO 80111


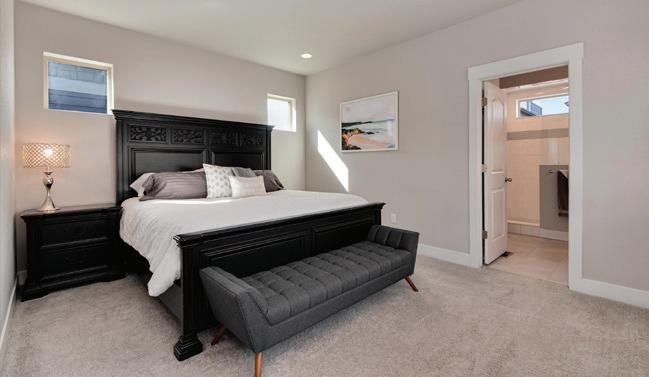
9857 EAST 61ST AVENUE DENVER, CO 80238
Lots of character here * Premium quality David Weekley home in new condition * Located in one of Denver's hottest communities, Central Park * 4 Bedrooms - 4 Bathrooms * Two story floorplan with full, builder finished basement * Over 2800 finished square feet * An abundance of natural light coming in from all directions * Kitchen with breakfast barstainless steel appliances - gas stove - custom light pendants and lots of cabinets * Family room with gas log and tile fireplace * Primary suite with Jack and Jill sinks - oversized tile shower - walk in closet and custom lighting * Upper level laundry is a bonus * Finished basement with additional bedroom and full bath * Low maintenance, extended patio with party lighting included * Smart Nest Thermostat and front door lock * Covered front porch * Beautifully landscaped * Rachio Smart Sprinkler * Across from playground and park * Close to everything * Property Website: www.9857East61stAvenue.com





STEVE
BROKER ASSOCIATE c: 303.910.5655 | o: 720.981.4109 steve@coloradohomerealty.com www.denvermarketsnapshot.com 2509 West Main St, Littleton, CO, 80120
ROBERTSON
WANT TO KNOW MORE? SCAN FOR FULL PROPERTY DETAILS PRESENTED BY STEVE ROBERTSON

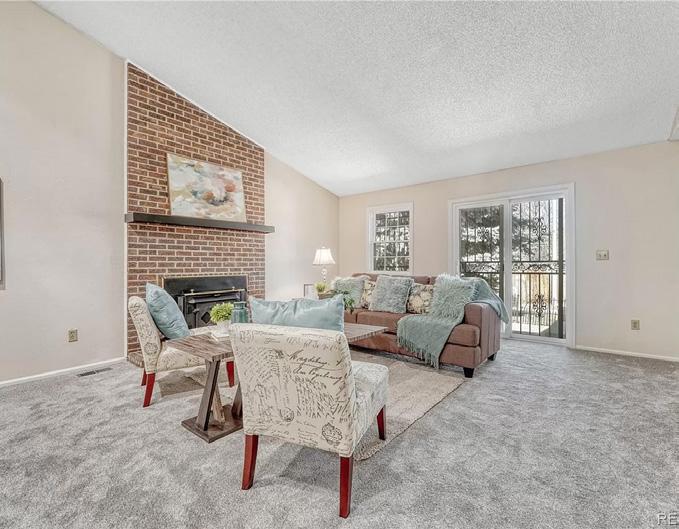


3 BED / 3 BATH / 2,770 SQFT PRICE: $492,000

SPARKLING! Brand New Kitchen* New Cabinets* New Granite countertop* New Stainless appliances* Self-cleaning Gas range* New Stainless sink* New Hardware throughout* New light fixtures* Wide plank hardwood* Windows replaced in 2008 and 2019* Open Dining room/living room* Solar tube skylights* New carpet throughout main floor* Entire home painted up and down* Newly updated Main full bath* Newly tiled floors in all baths* Newly updated Primary bath* Primary Br. Walk-in closet plus 2nd closet* New light fixtures in all baths* New Mirrors in all baths* New cabinets in all baths* New sinks and faucets in all baths* Fully finished basement* Non-conforming basement bedroom* Huge Game room/family in basement* Separate room suitable for study in basement* New bath in basement* Water heater new in 2020* Large laundry room includes washer/dryer and freezer* Central Air Conditioning* 2 car attached garage* Marvelous move in ready home*

14303 E WARREN PLACE AURORA, CO 80014
Absolutely Spectacular 10111 INVERNESS MAIN ST STE P, ENGLEWOOD, CO 80112-5729 MARY ANN HINRICHSEN REALTOR® 303.548.3131 maryann@maryannhinrichsen.com maryannhinrichsen.remax.com 66


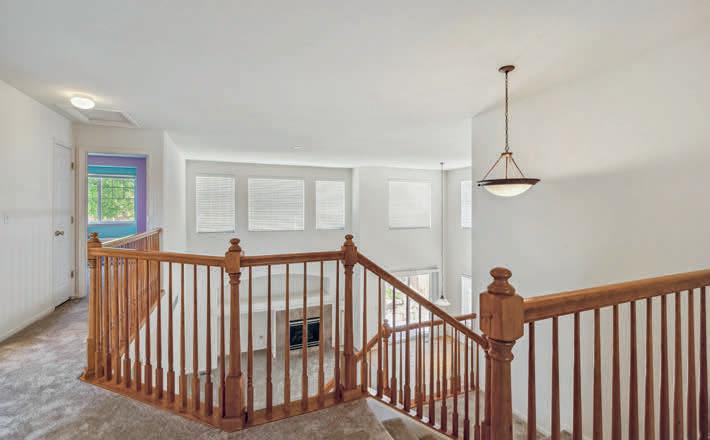
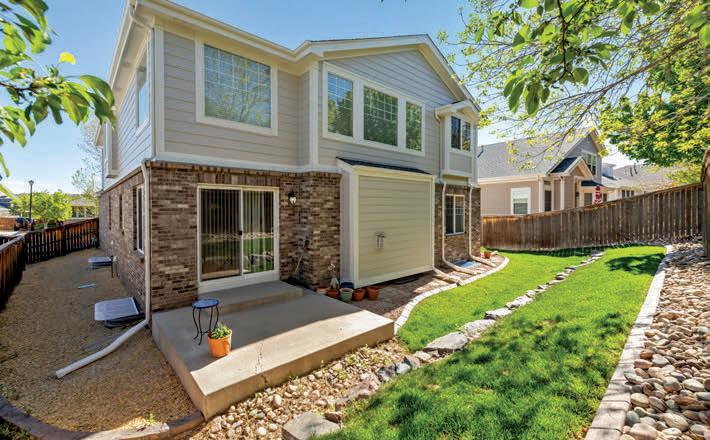


YOUR PERFECT DREAM HOME 3 BEDS | 2.5 BATHS | 3,700 SQ FT | $614,900 Perfect For You! A Main Level Brick Wrapped Home with Beautiful Hardwood Floors Just Refinished and New Carpet Throughout! Open Two Story High Ceilings in Family Room *** Wall of Windows brings in Natural Light 20762 E GIRARD DRIVE, AURORA, CO 80013 BILL FUNG ASSOCIATE BROKER 303.332.8035 bill@homesellteam.com #FA1294365 2755 S. Locust Street Suite 150, Denver, CO 80222

17127 W 11TH AVENUE GOLDEN, CO 80401
3 BD | 3 BA | 3,836 SQFT | $840,000
Stunning, contemporary design meets top-shelf craftsmanship in this beautiful duplex near the heart of Golden. No details or finishes have been spared in over 2,700 finished square feet on the main and upper levels. The versatile first floor boasts a bright, spacious office with private outdoor patio, luxury vinyl plank flooring brings cohesion to the open floor plan. The kitchen features stainless Samsung appliances, Zephyr Hood, generous pantry and large island highlighted with granite countertops. Family room with vaulted ceiling, gas fireplace, and plenty of room for large gatherings. Upstairs you’ll find a private primary retreat with gracious bathroom and walk-in closet. Two large guest bedrooms, guest bath and large dedicated laundry room for your convenience. Over 1,100 square feet of unfinished basement leaves a blank template for a fitness area, storage or future finishes. The covered back patio includes a retractable privacy shade, planter boxes, and plenty of room around the fire pit. Private yard for your pets and/or a small garden, too! Bocce courts located near the mailboxes and Community lawn. Near everything that Golden has to offer. Welcome Home!!

720.563.7177 • thomas@dutzerandco.com 303.916.2365 • rosanne@dutzerandco.com www.dutzerandco.com






THOMAS
DUTZER REALTOR®
& ROSANNE
1660 17th Street, Suite 100, Denver, CO 80202
property!
One of a kind




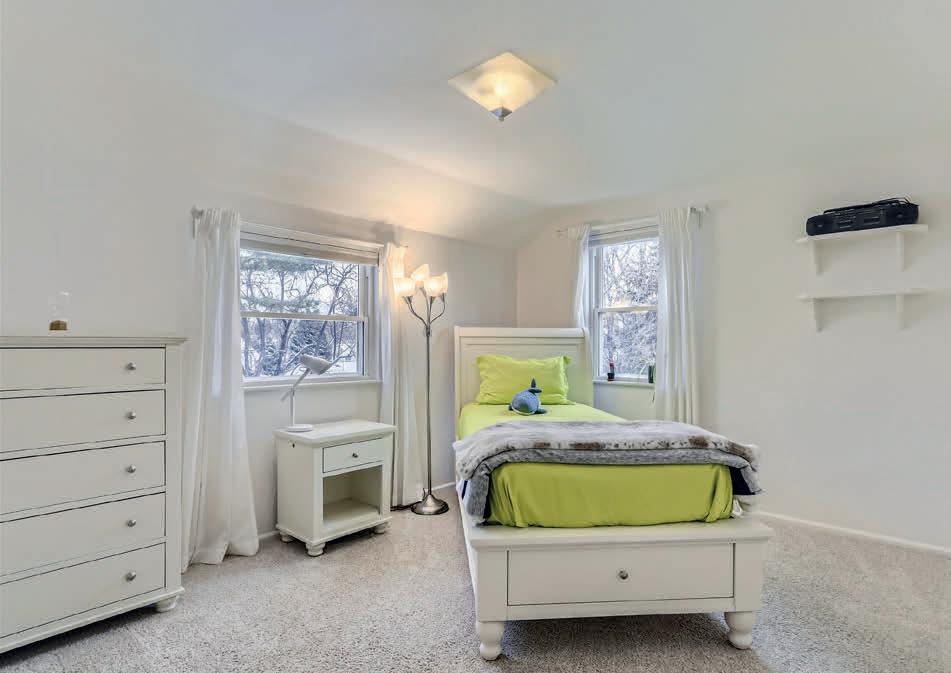
Welcome to your new home in the heart of the Cherry Creek School District! This beautiful home is located in the highly desirable Hunters Hill subdivision in a quiet, caul de sac. As you enter the home, you are greeted by the pristine updates and pride of home ownership. The kitchen features an open layout, perfect for entertaining guests or a low key evening with family, relaxing by the fireplace. You will notice top of line appliances, custom cabinetry along with sparkling granite countertops. Heading outside, you enjoy a spacious, private outdoor space, perfect for enjoying the Colorado sunshine. Upstairs, you find 4 generously sized bedrooms, including a spacious, master suite, walk-in closet, and abundance of natural light. The basement greets you with versatile entertaining and living space, along with a bonus bedroom easily converting into an office! This community has everything you need within minutes, including proximity to award winning, Cherry Creek Schools, the Denver Tech Center, beautiful parks, trails, shopping and more. This home is a true gem, a must see today!

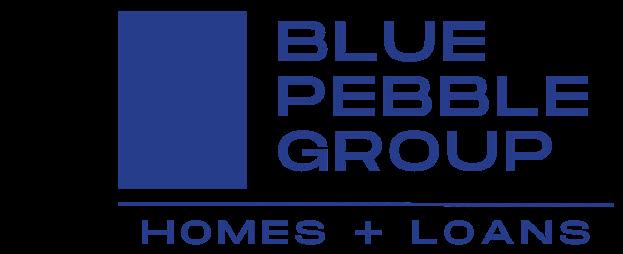
8123 E Hinsdale Drive, Centennial, CO 80112 $849,000 | 5 BEDS | 4 BATHS | 3,501 SQFT True Gem in the highly desirable Hunter Hill TRACIE KONIGSBAUER CLIENT ADVISOR c: 443.789.2461 | o: 720.526.2583 Tracie@BluePebbleHomes.com www.bluepebblehomes.com 250 Fillmore Street, Suite 150, Denver, CO 80206








Welcome to the Savanah community in Englewood, Colorado! Conveniently located in the South Metro Area of Denver and near the Br oncos Practice Facility at Dove Valley. Both Unit #7-205 and Unit #2-204 are available for purchase. Both units provide an incredible opportunity offering two large bedrooms, two full bathrooms, in-unit laundry, parking and lovely balconies. Step into either of these invit ing units at 1,037 sq ft, located on the second floor of building 7 and building 2 each with a private hallway. Upon entry you’ll immediatel y appreciate the bright and airy feel of these beautiful homes! 15700 E Jamison Drive, Englewood, CO JANE UNHAMMER BROKER ASSOCIATE 303.912.8989 jane@livsothebysrealty.com www.sothebysrealty.com 100 St. Paul Street, Suite 200, Denver, Colorado 80206 UNIT #7-205 UNIT #2- 204 AMENITIES PRICE IMPROVEMENT |
JUST LISTED | $355,700
$369,000
RECENTLY SOLD

4122 Quivas Street, Denver, CO 80211
SOLD FOR $900,000

Jane Unhammer
BROKER ASSOCIATE
303.912.8989
jane@livsothebysrealty.com www.sothebysrealty.com


6931 Sulfur Court, Castle Rock, CO 80108
SOLD FOR $980,000 | REPRESENTED BUYER
LOCAL EXPERTISE. GLOBAL CONNECTIONS. Professionalism | Quality | Responsiveness | Negotiation Skills
Jane Unhammer is a creative problem solver who thinks outside of the box to get deals done. A third-generation Colorado native, born and raised in Parker, she has lived all over the Front Range and Grand County. Jane has a deep understanding of the Denver Metro neighborhoods and the Winter Park Resort markets.
“I have witnessed the growth, expansion, and changes that Denver and the metro area have experienced and continue to experience,” says Jane. “The strength of our Denver real estate market is a great sign of how innovative and strong our economy is, which is great for the future of Denver real estate. It’s an exciting time and a privilege to assist my clients with strategically buying and selling across the metro and resort areas.”
As a local, Jane’s connections are widespread. Licensed in both the Denver Metro MLS and the Grand County MLS, she leverages the reach and resources of the world’s leading luxury real estate brand to deliver a full-service approach focused on exceptional results in both the Denver Metro and Winter Park Resort Areas. This includes a keen eye for detail, ensuring every property is professionally photographed and showcased in the best possible light. Her strong client commitment, thoughtful communication style, and responsiveness are second to none.
“Jane was such a great agent from start to finish,” said past client Caitlin Kaplan. “We first contacted Jane last year when we started thinking about selling our home and buying a new one. Once we were ready to list our house, Jane was so helpful with each step of the process. When we started looking at new houses, Jane was able to give us not only a professional perspective on the properties but a great insight for our growing family. Jane is easy to communicate with and very professional. I don’t think this will be the last house we buy and we will definitely use Jane as our agent next time!”
Jane got her start working with top-producing brokers in the Denver metro area. She has since made a name for herself, bringing unmatched knowledge, service, and expertise to every detail of the real estate transaction. Her proven track record includes experience in marketing, negotiation, and contract management – skills that give her clients a clear advantage in the marketplace – but it’s her competitive nature that sets her apart.
When she is not reading up on the market or closing a sale, Jane can be found enjoying time with her young daughters, Ida, Anja, and her husband, Joe. She also enjoys swimming with her girls, skiing, golfing, biking and traveling – anything adventurous that allows her to experience new places with her family. If you are searching for a dedicated agent who will stop at nothing to get you the results you deserve, give Jane a call. She is well-versed, highly skilled, and eager to assist with any of your real estate needs.

6606 N WINDMONT AVENUE
WELCOME to The Pinery in Parker. This totally remodeled 2 story property has 3 levels of space for the new owners to relax and enjoy being HOME. 4 bedrooms, 3 1/2 bathrooms, 2 living rooms plus a second kitchenette area in the finished, walk out basement. Chef activities will center around the large granite island with new stainless appliances including the gas range and Bosch dishwasher. High ceilings in this gathering room with gas thermostat fireplace and shiny wood flooring add to the charm. Outside the deck overlooks the quarter acre yard with new expanded patio and hot tub. There is a loan incentive offered to the buyer, if needed. Call now at 970.250.6556 for details and to take a look inside! $799,000.
 Marjorie GENOVA BROKER ASSOCIATE | C2EX/GRI/CNE
Marjorie GENOVA BROKER ASSOCIATE | C2EX/GRI/CNE






PARKER, CO 80134
4 BEDS | 3 1/2 BATHS | 3,400 SQ FT | $799,000
970.250.6556 marjorie@magenova.com www.marjoriegenova.remax.com

BEAUTIFUL, SERENE, AND MAJESTIC VIEWS


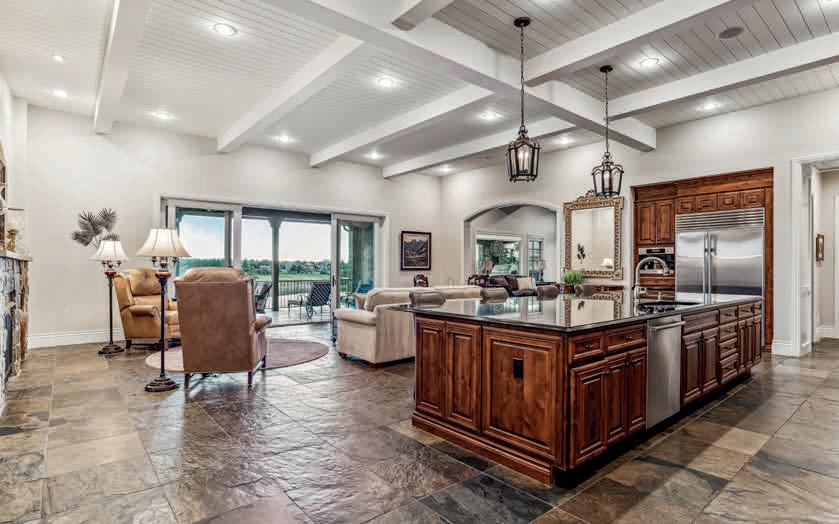
4 BEDS / 6 BATHS / 8022 SQ FT / $2,785,000. This custom executive home is nestled in the private, gated community of Colorado Golf Club on the banks of Betts Lake with panoramic mountain views from Pikes Peak to Longs Peak. The custom kitchen and large Prep Room are a chef’s dream come true. There are mountain and lake views from the primary bedroom, great room and kitchen, family room, and the basement bedroom, family room, and game room. The outdoor living spaces offered by the main floor deck and lower level patio provide ample opportunities for bar-b-queing, hot tubbing, gardening, bird watching, viewing the beautiful sunsets over the mountains, or just reading a book in peace. The main floor primary bedroom has a loft office, in addition to the office off the entry. The oversized 3-car garage will accommodate 3 large cars and a smaller car.

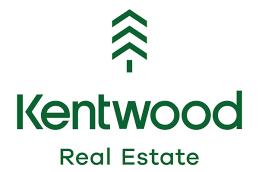
7336 PRAIRIE STAR COURT, PARKER, CO 80134 ALAN LARSON BROKER ASSOCIATE, REALTOR®
303.773.3399
4949 South Niagara Street, 400, Denver, CO 80237
c: 303.888.5064 | o:
alarson@kentwoodco.com www.alanlarsondenverrealestate.com

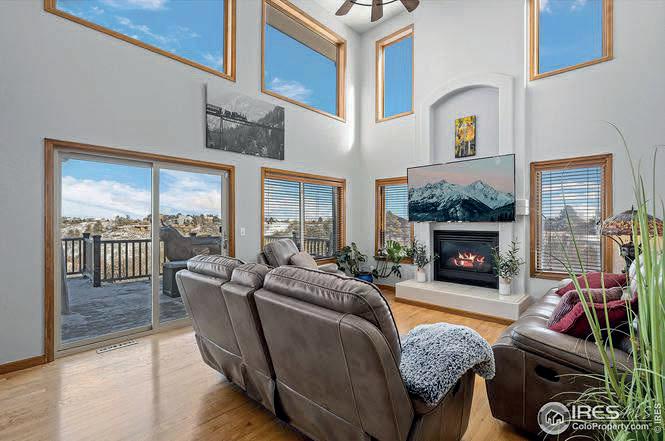
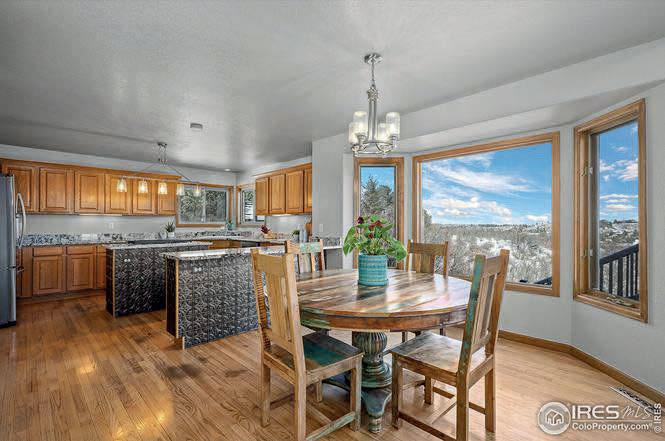

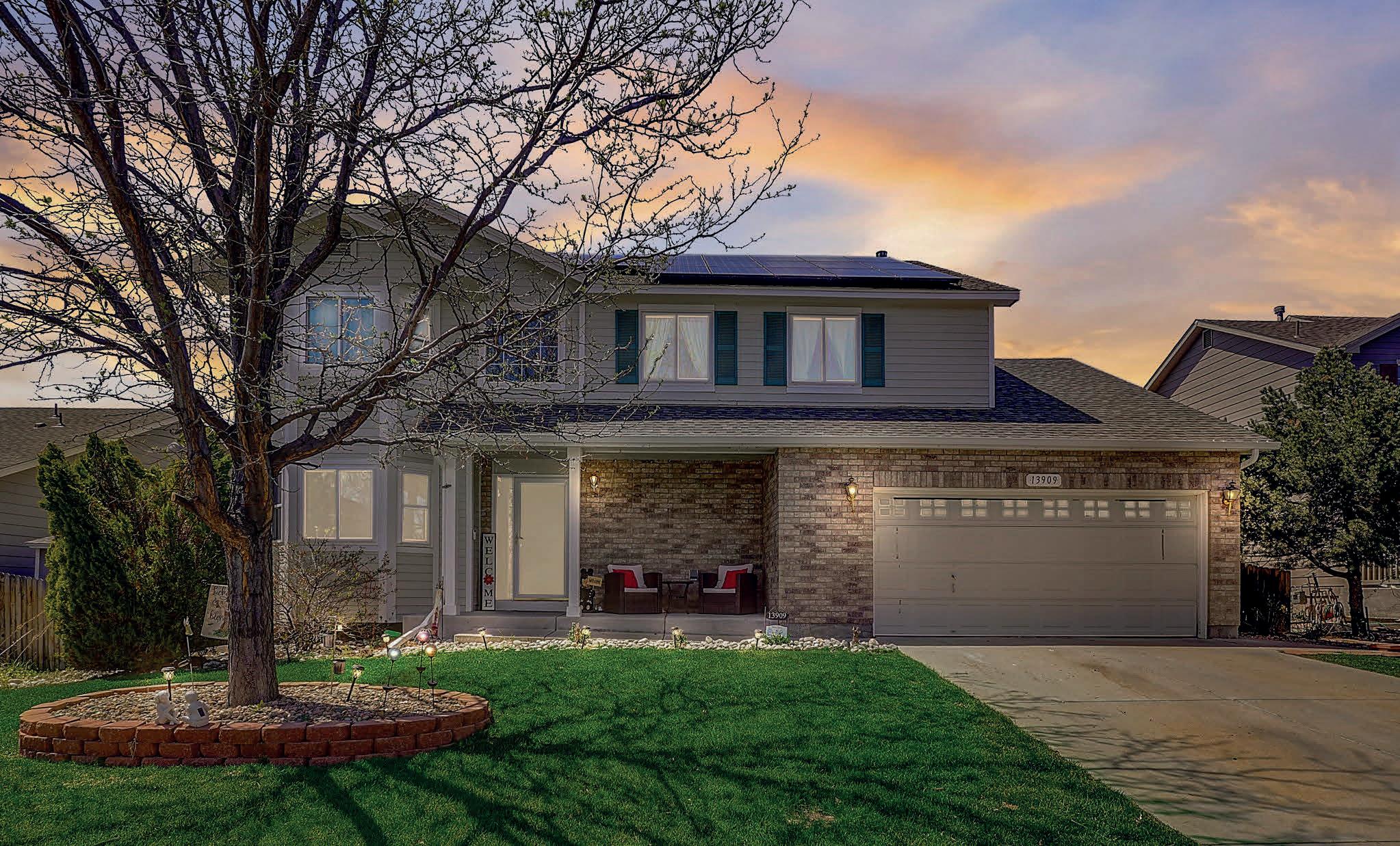
UNDER CONTRACT IN THREE DAYS




2795 CASTLE
CREST DRIVE CASTLE
ROCK, CO 80104
Welcome to The Perfect Home! Discover the epitome of luxury and natural beauty in this breathtaking estate, nestled in a custom home subdivision in Castle Rock. Spread across nearly 5 acres of land without maintenance, this unique property stands as a rare gem, offering both seclusion and proximity to the historic downtown area. Backing onto city municipal woodlands, this home is not just a residence but a retreat. The eco-friendly features, including a domestic well feeding into a large cistern, are perfect for those who value sustainability. The main floor is a testament to thoughtful design, boasting an open, view-rich living room, a formal living space, and a versatile area with built-in bookshelves, ideal for a library, office, or additional bedroom. Step outside to your low-maintenance back deck overlooking a canyon, and experience the local wildlife in its natural habitat. This property is not just a home; it’s a lifestyle. Experience the perfect blend of luxury, comfort, and nature in this Castle Rock masterpiece and envision your life in this exceptional home, where smalltown charm meets modern living.
13909 DAHLIA STREET
THORNTON, CO 80602
6 BEDS | 3.5 BATHS | 4,161 SQ FT | $1,249,000 5 BEDS | 3.5 BATHS | 2,996 SQ FT | $635,000
Experience the perfect blend of comfort and sophistication in this stunning two-story residence nestled in the heart of Thornton. Built in 2003, this meticulously maintained home boasts a generous 2,996 square feet of living space. Featuring a total of five bedrooms, with four located on the upper level and one in the basement, this home is ideal for growing families or hosting guests. The property includes three full bathrooms and a convenient half bath, ensuring ample space for privacy and relaxation.Step inside to a layout designed for modern living, the inclusion of both a family room and a living room allows for ample space for relaxation and entertainment, accommodating both quiet evenings and gatherings. The property sits on a well-sized lot, surrounded by pristine landscaping that invites outdoor activities and relaxation transform backyard perfect for relaxation and outdoor enjoyment. Located in a desirable neighborhood, this home is close to local amenities, schools, and parks, including Carpenter Park making it a perfect choice for those seeking a balance between suburban tranquility and city convenience.

KENDRA BAJCAR REAL ESTATE PROFESSIONAL 970.571.0525 kendrabajcar@gmail.com www.kendrabajcar.lptrealty.com
NEW PRICE




1820 S STATE HIGHWAY 83, FRANKTOWN, CO 80116
5 BEDS | 5 BATHS | 7,045 TOTAL SQ FT | $1,950,000
Discover the epitome of refined country living on this sprawling 40-acre estate. This property offers over 5,700 sq ft of meticulously remodeled living space, 5 bedrooms, 5 bathrooms, plus a separate 1,200 sq ft guest house. Nestled in the heart of nature’s wonderland, this property is a masterpiece. The exterior showcases a blend of modern aesthetics and rustic charm. New Carrier AC, separate well and septic for both homes, a hot tub, and a stone patio with a gas fire pit are perfect for enjoying the panoramic views. Upon entering the stunning metal doors, you’ll find the grandeur of an open living space flooded with natural light via the new windows, fresh paint, new flooring, doors and milled trim work, new designer lighting, custom railings, and window coverings. The impressive great room features a custom 3 sided stone fireplace which lends to an atmosphere of warmth and elegance. The dining room, boasting incredible views, is perfect for hosting special occasions and leads to the deck and stone patio. The heart of this home is the gourmet kitchen, equipped with top-of-the-line Wolf, Sub Zero, and Asko appliances, a prep sink, wine storage, and an oversized granite island. The luxurious primary suite features a spa-like bathroom, walk-in closet, and included armoire. The remaining bedrooms are generously sized and provide ample storage. On the lower level, you’ll find a secondary catering / auxiliary kitchen, a dry sauna as well as a spa-like wet sauna with six body sprays and a heated floor in the changing area. The expansive 40-acre property boasts a well-maintained horse pasture for the equestrian enthusiast, 2 separate wells and septic, a radon mitigation system, new fencing, RV hookup as well as 50 amp electric. For guests or extended family, the separate 1,200 sq ft guest house offers a comfortable and private space with a kitchen, living, 2 beds, 1 bath, an oversized garage, and basement. A true find, your dream lifestyle awaits you! Electrical service in place to easily add barn, and water service in pasture for easy equestrian servicing.

DEREK CAMUÑEZ
REALTOR® | MANAGING BROKER-OWNER
303.898.9549
dcamunez@denveravenues.com www.derekcamunez.realtor

7581 EAST ACADEMY BLVD, SUITE 102, DENVER, CO





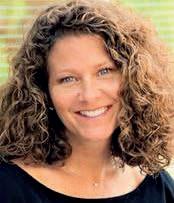

MIMI KUCHMAN REALTOR ® 303.522.8810 mimidenver@comcast.net 4 BEDS | 4 BATHS | 4,510 SQ FT | $2,195,000. Luxury modern custom home situated on 10 fenced acres of prime horse property! Brand new custom built home is move-in ready. Amazing mountain views to the west and forest views to the east. Quality finishes throughout home. Main floor primary suite with trex deck and luxury 5 piece spa bathroom and custom walk-in closet. Main floor laundry room AND upstairs laundry room! Lots of flex space within this home including main floor office, upstairs loft, bonus room, and full walkout basement. Large great room features 12 foot ceilings and gas log fireplace, wide plank flooring in natural wood tone complement the neutral color palette throughout. The hand troweled walls, custom cabinetry, slab quartz, custom lighting package, upgraded everything in this home comes together to create a warm, inviting, quality home. Two story with walkout basement and attached 3 car finished side load garage. Lots of outdoor spaces including covered front porch, covered side porch, wrap around trex deck, and covered back porch. Front and back yards with sod and sprinkler system. Private domestic well plus water rights. Outdoor frost free water hydrant for watering horses. Fully fenced property, usable acreage with native prairie grass suitable for grazing. Lots of space to add additional outbuilding for horses or a car collection. This property has Elbert County property taxes. Adjacent 10 acre lot with water rights may also be available. Front Range
36200 COUNTY ROAD 1, ELIZABETH, CO 80107 MC & Co | PO Box 749 | Littleton, CO 80160
Stunning Views



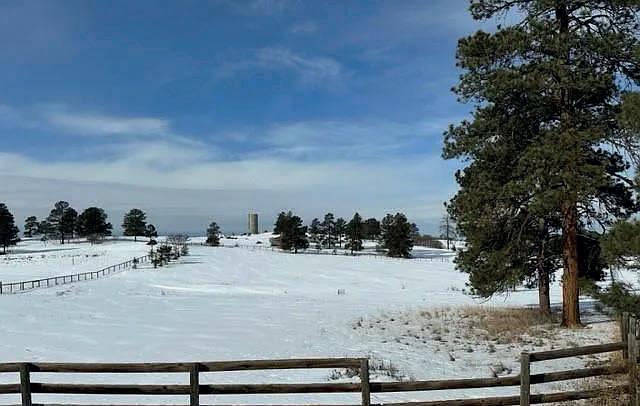
$395,500 Beautiful Sloped 5.02 acres ready to build your dream home and barn or outbuilding! Ponderosa Park Neighborhood. Fully fenced with mature trees and water rights. Utilities available at drive-in. Well allows for residence, 4 animals and 6,000 sq ft of irrigation; Upper Dawson 495’-635’. NO HOA! Bring your horses, chickens, cows etc. Close to Parker but out far enough to see the stars. Seller to include soil test from 2019. Fox Hills neighborhood right behind this lot where $1,500,000+ homes are being built on 1.5 acres. Could see mountains from the upstairs of a two story home or even better, a rooftop deck. This is an extremely rare find.



MIMI KUCHMAN REALTOR ® 303.522.8810 mimidenver@comcast.net Beautiful Green Hills 2649 PONDEROSA ROAD, FRANKTOWN, CO 80116 MC & Co | PO Box 749 | Littleton, CO 80160






BOULDER, CO 80304
Terrific opportunity to own a spacious 4-bedroom 3.5 bath townhome in Wonderland! This home features beautiful updates throughout; enjoy a high-end kitchen with custom cabinetry, marble countertops, induction range, stainless Bosch appliances & farm sink along with tastefully updated baths, new windows, generous sized bedrooms, custom built-in cabinetry and owned solar panels. Great finished basement! Outdoors find a nice private backyard with patio, beautiful ash providing Summer shade and peek a boo views. One car detached garage is a plus!

HILL
4017 WONDERLAND
AVENUE
KAROLYN MERRILL REAL ESTATE BROKER ASSOCIATE 303.817.2827 karolyn.corealtor@gmail.com www.remax.com 4 BD | 3.5 BA | 2,411 SQ FT | $1,250,000 78
| $3,800,000





3 miles from downtown Boulder, 18.44 Acre Family Farm, includes an separate 5.7 Acre Boulder County Approved Building site, all on the edge of Boulder!! This property is a rare gem with a livable house, barn and storage shed available during construction of your dream home! 2 Wells and a running spring supply the 12.7 acre lot. Flatirons and Back Range views in addition to the foothills views! Ag/Pasture zoning cover the plentiful hay pastures, Ditch water rights sold separately, are negotiable.


5273
GEM
INDEPENDENCE ROAD, BOULDER 80301 A RARE
PROPERTY! 18.44 Acres
JANN AND DENNIS CULVER REALTOR® 303.618.3366 dculver@wkre.com www.wkre.com 4875 Pearl East Circle, suite 100, Boulder, Colorado 80301


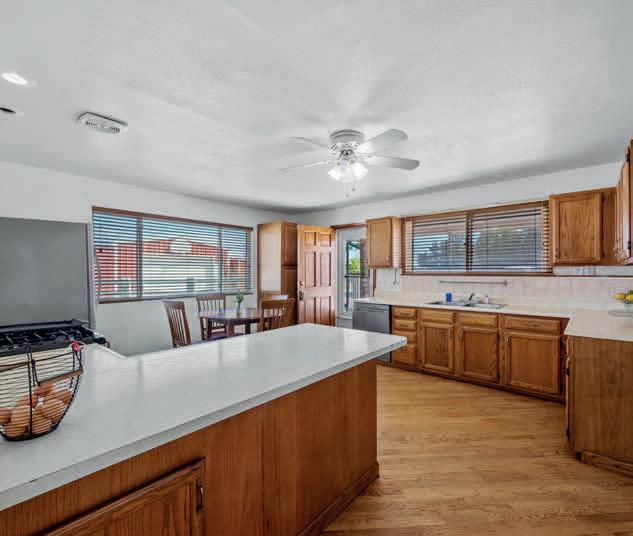


This meticulously maintained property has it all! Brick home has 6 bedrooms, 3 baths, Atrium, office, 2 living areas, 2 fireplaces, BIG kitchen w/ updated appliances. Multiple outdoor living areas, fully fenced, horseshoe driveway, barn, chicken coop, shop, HUGE shop area, garage, fruit trees, raised garden beds, pasture, irrigation, and RV parking. No covenants, no HOA, and no Metro. Country living yet close to all amenities. What’s not to like? Home Warranty Included. Ready for your livestock, chickens, alpacas, hobbies. 14295 COUNTY
6 BEDS / 3 BATHS / 3,054 SQ FT / $1,100,000


CO 80603
ROAD 2, BRIGHTON,
Close In Country Charmer 710 Kimbark Street, Longmont, CO 80501 CHER SMITH REALTOR® 303.809.9628 cherritys@aol.com www.realtorwebsite.com 80





Colorado National Golf Club at Vista Ridge, Erie, CO Lots available starting at $339,000
Lots in Denver Metro Area
720.331.3045
Golf Course SITES AVAILABLE 2023 WINNER
*Available
303.792.3001 or
www.wallcustomhomes.com
618 OVERLOOK DRIVE, LYONS, CO 80540
BUILDABLE LOT

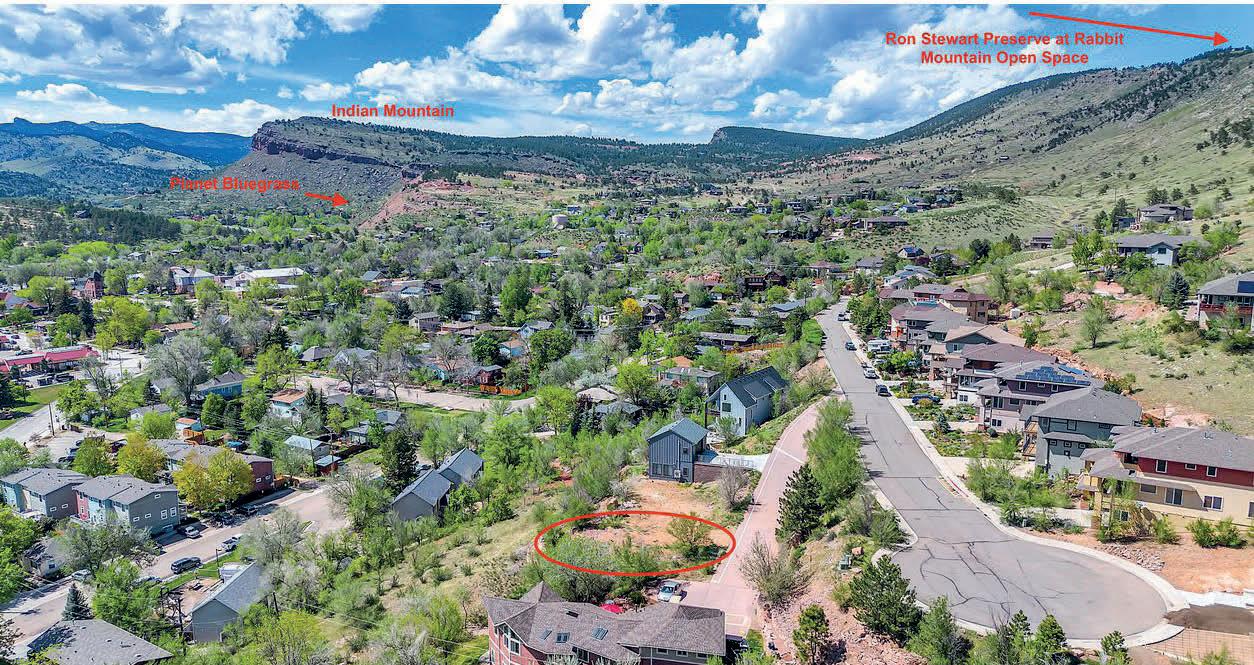

0.25 Acres $250,000




0.25 ACRES | $250,000. Welcome to 618 Overlook Drive! Don’t miss the opportunity to secure one of the last buildable lots in Lyons. Bring your vision for your dream home, your architect and builder. 618 Overlook Drive is located on a quiet cul de sac, perched above the Town of Lyons. A few minutes walk takes you into town where you will find a close knit community. Or enjoy your quiet oasis and savor the expansive views as you look west onto snow capped mountains, north onto Indian Peak or south onto the St Vrain River and Heil Valley Ranch. The views do not get old! Simply stunning vistas in every direction. Trails galore outside your front door. Several community parks within walking distance. Running and biking trails minutes away. Summertime live music at Planet Bluegrass. Easy access to Boulder, Longmont, Allenspark and Rocky Mountain National Park. St Vrain Schools. Buyer responsible for water and sewer tap fees.
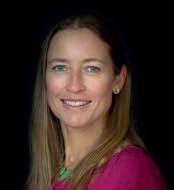

If your property is listed or you are currently working with another real estate agent, please have your agent contact me. This is not intended as a solicitation. SYLVIA REALTOR® 303.775.7602 sylviaprattrealestate@gmail.com PO Box 470, Niwot, CO 80544 SCAN FOR PROPERTY VIDEO SCAN FOR MORE INFO
82
4 BEDS 4 BATHS 3,192 SQ FT $3,335,000

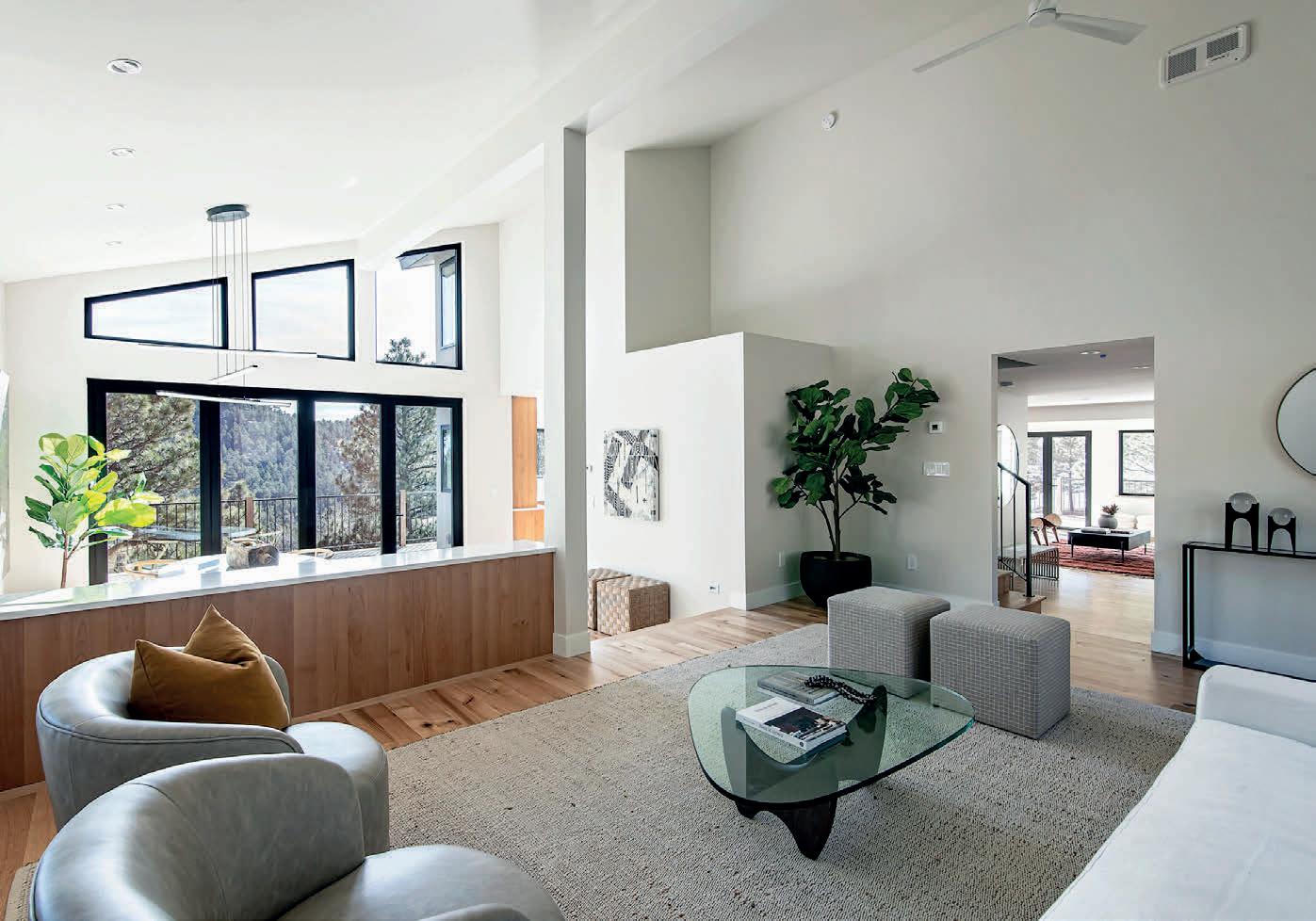

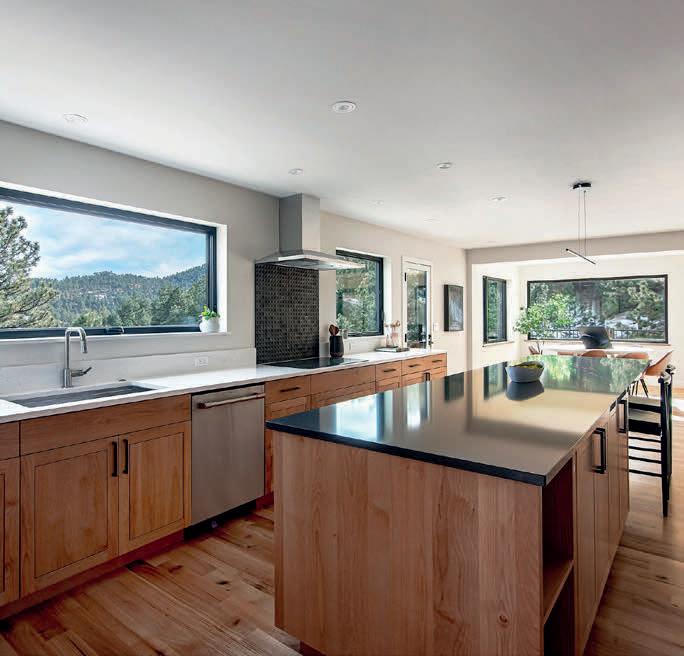



4 BEDS | 4 BATHS | 3,192 SQ FT | $3,350,000. Escape to mountain serenity in Pine Brook Hills with this three-level turnkey home. The main floor boasts an open-concept design and expansive windows for breathtaking views. Step onto the wraparound deck or through panoramic doors to blend indoor and outdoor living seamlessly. A chef’s kitchen features a sprawling island and artisanal wood cabinetry. Vaulted ceilings grace the dining and great rooms, while a secondary living space offers relaxation by the wood-burning fireplace. The lower level includes a versatile space with a fourth bedroom, stylish 3/4 bath, wet bar, office or yoga room, and laundry area, ideal for a private guest suite. An oversized two-car garage with EV charger opens into a flexible space. Complete with hardwood floors, a new roof, septic system, and state-of-the-art systems, including a 6.48kw Solar PV system, this sustainable oasis is just minutes from Broadway.

If your property is listed or you are currently working with another real estate agent, please have your agent contact me. This is not intended as a solicitation. SYLVIA REALTOR® 303.775.7602 sylviaprattrealestate@gmail.com PO Box 470, Niwot, CO 80544
SCAN FOR PROPERTY VIDEO SCAN FOR MORE INFO 2315 LINDEN DRIVE, BOULDER, CO 80304 ESCAPE THE CITY

Start the new year off in a new semi custom home in a highly sought after, established ,well kept neighborhood with NO METRO District taxes, & NO HOA. This spacious 3 bed/2 bath home has an inviting open floor plan with plenty of space for your busy life. Prepare incredible meals on your new GE Cafe appliances in the beautiful kitchen with separate yet attached dining area. Enjoy entertaining in the spacious great room & relax in the beautiful primary suite. 2 additional large bedrooms and bath, as well as a main floor laundry with closet and utility sink complete the main level. 3 car fully insulated & finished attached garage with hot/cold water. Large back yard already fenced on 3 sides. The full unfinished basement can be finished by builder (price TBD). Builder has 5 lots still available in the subdivision to build on. Pick your lot and a house plan for your new dream home.

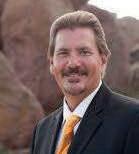


BRET PACHELLO REALTOR® 303.847.2036 bgpachello@gmail.com www.bretshomesearch.com 605 S. Kuner Road, Brighton, Colorado 80601
JOHNSTOWN,
1120 N 5TH STREET 3 BEDS | 2 BATHS | 3,930 SQ FT | $770,000
CO 80534







Experience the allure of this remarkable Italian-inspired residence meticulously curated and masterfully crafted to offer an unrivaled lifestyle. Immerse yourself in luxurious living, where every aspect highlights extraordinary architectural artistry paired with modern comforts and elegant finishes. Envisioned to capture the majestic vistas of Long’s Peak and the back range mountains, the generously sized rooms are precisely positioned to showcase the awe-inspiring views. Situated on an expansive lot, this exceptional property adjoins open space, offering a serene retreat amidst breathtaking mountain landscapes, expansive trails, and natural splendor that guarantees to enchant and inspire.




Compass is a real estate broker and abides by Equal Housing Opportunity laws. All material presented herein is intended for informational purposes only and is compiled from sources deemed reliable but has not been verified. Changes in price, condition, sale or withdrawal may be made without notice. No statement is made as to accuracy of any description. All measurements and square footages are approximate. 6541
Trail Niwot, CO Meticulously
Italian-Inspired Architectural Artistry Seamlessly
with Exquisite Craftsmanship and Majestic Views. 5 Bed | 7 Bath | 6 CAR GARAGE | 12,621 TSF
Legend Ridge
Curated
Blends
Realtor
MBA 303.475.6097 tricia.dessel@compass.com triciadessel.com proven • trusted • respected
,
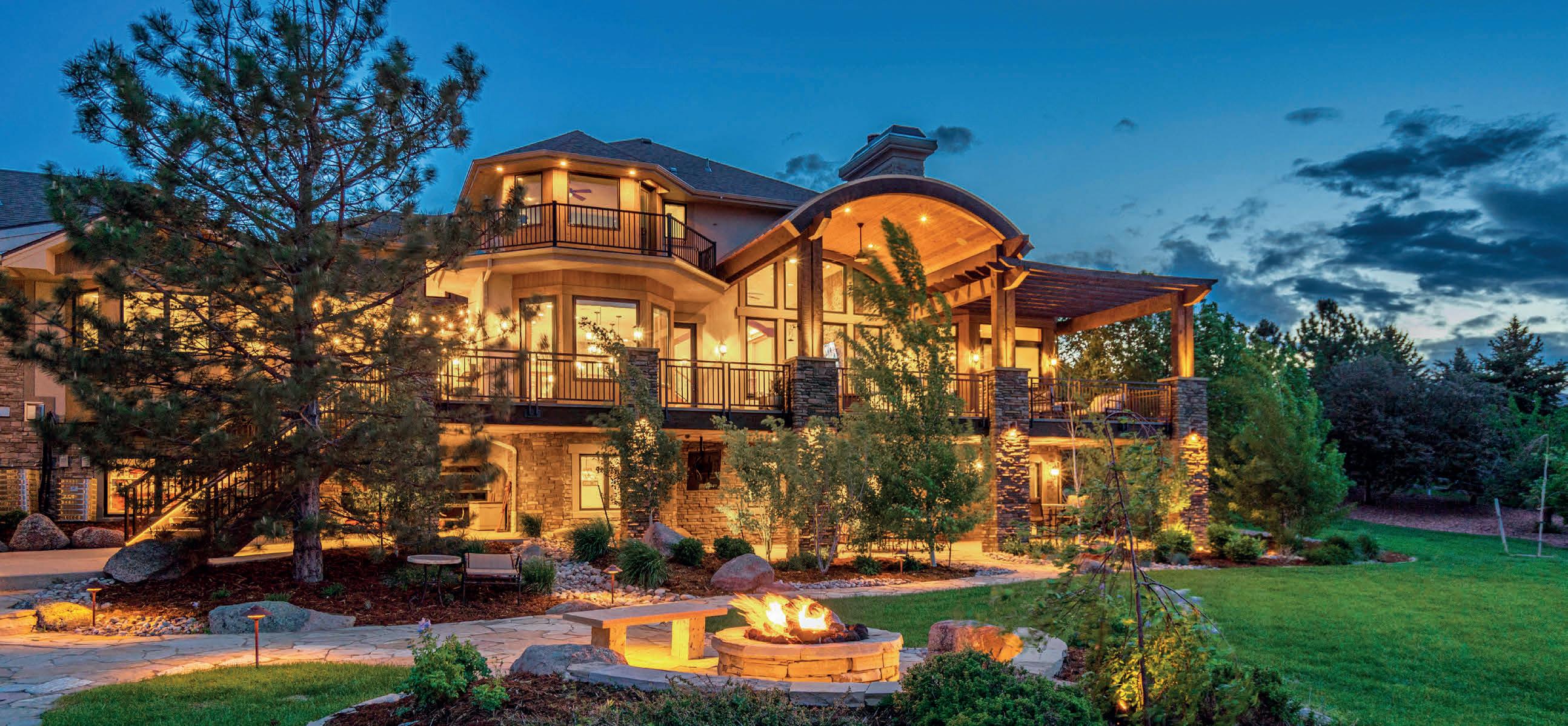



8 BEDS | 11 BATHS | 12,003 SQ FT
$3,200,000
Your secluded haven, nestled at the end of a tranquil cul-de-sac, serves as the enchanting backdrop for this remarkable residence. As you approach the main entrance, a circular drive welcomes you, adorned with a majestic eagle sculpture and a fountain. The entryway is graced by a covered sitting area and an inviting open courtyard. A harmonious blend of understated sophistication and comfortable living seamlessly merges with top-tier finishes throughout. The primary bedroom, situated on the main floor, offers direct access to a deck that showcases breathtaking vies. This luxurious suite boasts a spa-like bath with a freestanding soaking tub and impeccably designed closet organization. Upstairs, the second suite features its own private deck, a convenient coffee bar, and a spacious bathroom. The expansive great room seamlessly transitions into a meticulously designed custom kitchen, complete with an adjoining butler’s pantry and prep room. The open riser stairs leads you to a loft and three bedrooms, each graced with its private bath. Step onto the covered deck and appreciate the meticulous attention to detail while savoring the awe-inspiring views that stretch across the sprawling 2.57-acre lot. The walk-out lower level beckons with a room for large screen movies, complete with stadium seating, or a more intimate TV area. You’ll find ample space for entertainment in the game table area, with room for a pool table, and a fully equipped bar area with a wine storage room. The lower level also offers dedicated areas for a craft room and an exercise room, ensuring there’s a space for every pursuit. With an attached 4-car garage that provides direct access to the lower level, plus an additional two garages designed for drive-through access, suitable for accommodating an RV and boat, this home offers unparalleled convenience and luxury. Additionally, this home caters to multi-generational living, allowing enough shared space that respects individual privacy and comfort. 1257 Eagle Court





C: 970.481.6077 O: 970.377.4945 rwalkowicz@thegroupinc.com www.robertw.com Robert Walkowicz, CRS, CLHMS REALTOR®
Windsor, CO 80550
2803 E. Harmony Road, Fort Collins, CO 80528

3rd St Unit 4 Paonia, CO 81428
2 BEDS | 1.5 BATHS | 1,005 SQ FT | $417,000
Downsize to your perfect move-in ready, sweet corner location in the Silver Leaf 55+ Community near the heart of Paonia, where fruit orchards and wineries abound. These tastefully designed green-built, energy-efficient stucco units nestled in mature, professionally maintained landscaped common areas offer a quiet end-of-the-street setting. Each individually-owned home is constructed of 18” PumiceCrete with metal roofing, featuring great room light from the double-pane, low-emittance south-facing windows, 12ft pine wood ceilings, bamboo flooring with in-floor radiant heat, solid wood interior doors, ceiling fans, and clerestory windows adding to the natural lighting and fresh air of your space. Freshly painted, this cozy unit features alder soft-close cabinetry, large pantry, walk-in shower, WiFicontrolled Nest thermostat and a newly added split heat/AC for additional heating and cooling. Brand new pergola over the outdoor patio is surrounded by trees with new perennial landscaping with WiFi-controlled irrigation system. There’s even a lovely raised bed for your herb garden! Designed for aging in place, community membership includes share in one of the largest photovoltaic solar banks in the county, professionally maintained outdoor common areas and a lovely, spacious Common House to accommodate groups and friends, family and overnight guests.


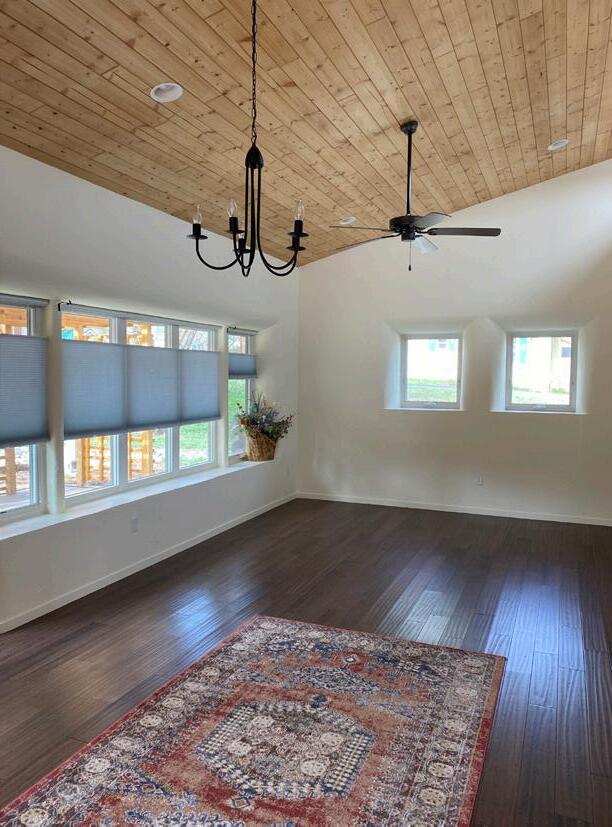



Kristin
REALTOR® KRISTIN SWANSON REALTY SERVICES 970.217.8204 kristin@paoniacoloradorealty.com paoniacoloradorealty.com
Swanson
88
1200
STUNNING HOME WITH VIEWS
300 ACRES | $1,500,000
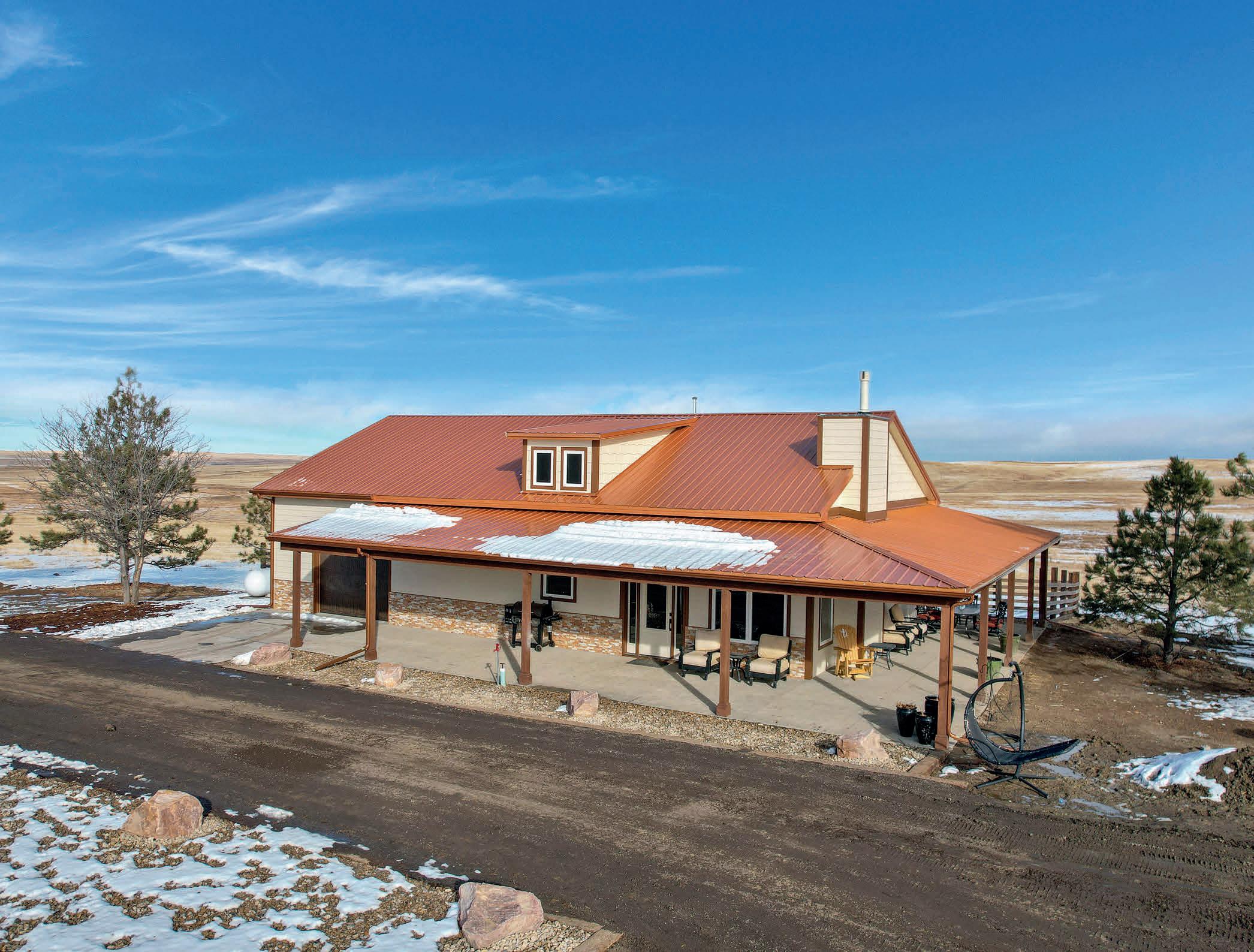


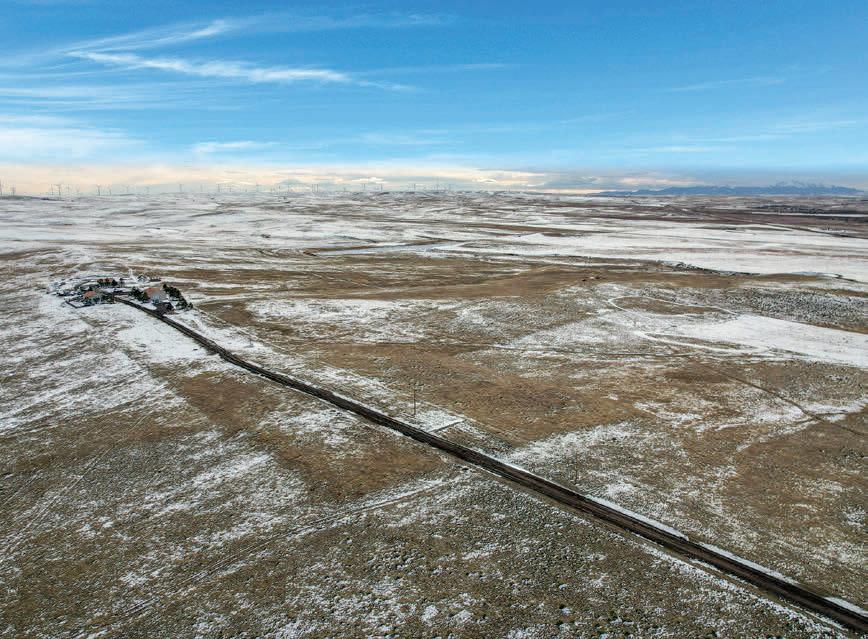


Ramah Highlands Ranch 300 Rolling acres with spectacular views of Pikes Peak. Newly completed home, 40x100 shop fully insulated, concrete floor and additional bath. 40x60 horse barn with hay storage, stalls and runs. Property has commercial well, solar stock well and back-up propane generator for the property. Located just east of Colorado Springs on Hwy 24. Don’t miss this once in a lifetime opportunity.


19420 E RAMAH ROAD, RAMAH, CO 80832
DUSTIN WAGER BROKER/OWNER 303.725.8391 dwager@teamwager.com 10111 INVERNESS MAIN STREET, ENGLEWOOD, CO 80112-5729



4 BEDS | 5 BATHS | 7,468 SQFT. | $2,500,000
Breathtaking water and mountain views, serving as a stunning backdrop throughout its expansive grounds. This newly renovated home features bespoke details, including a custom backsplash sourced from Maine, luxurious black marble from the Taurus Black collection in Turkey, and oversized mantles locally sourced surrounding the fireplaces. Adorned with oversized chandeliers from Timothy Oulton’s Cascada collection, boasting crystal and metal rods, the home exudes elegance. Raw Concrete Quartz countertops, Hunter Douglas Designer Roller PowerView shades in custom color Edinburgh Stunning Streets, and Hevea hand-scraped and stained hardwood flooring by Provenza add to the luxurious atmosphere. The home encompasses expansive spaces, including a gourmet kitchen, fully custom luxury primary bathroom. Whether you’re seeking entertainment or relaxation, you can indulge in the wine room or theater. Multiple outdoor entertaining areas cater to various preferences, providing warmth and ambiance for hosting guests or unwinding outdoors. Ensuring privacy, the property fosters a tranquil atmosphere for residents and guests alike. Expansive windows and strategically positioned outdoor seating areas enhance the appreciation of the natural beauty, fostering a seamless connection between the indoors and outdoors.

Breathtaking Views and Luxurious Outdoor Living
1175 FALCON COURT, WINDSOR, CO 80550

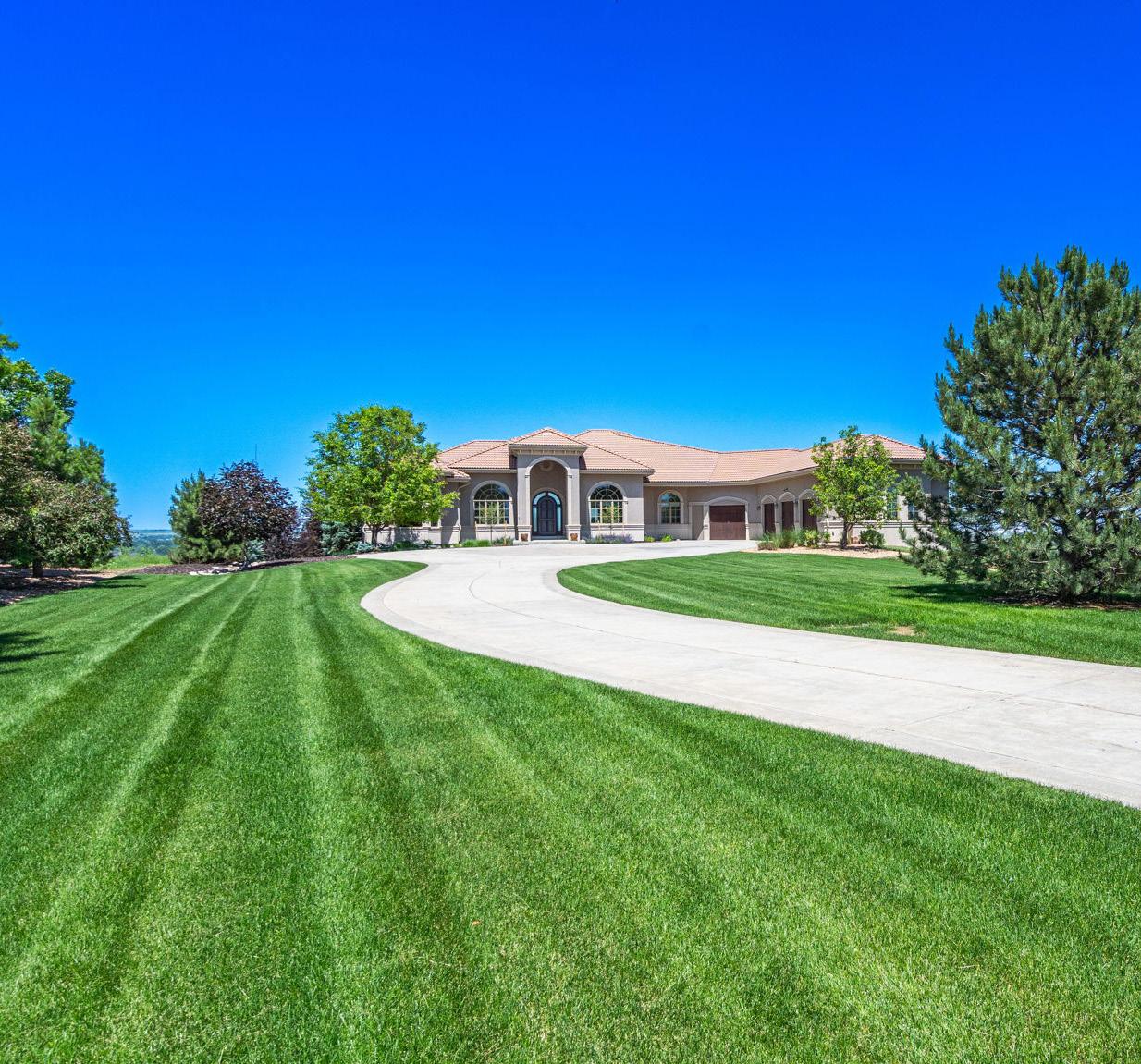

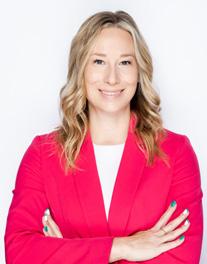

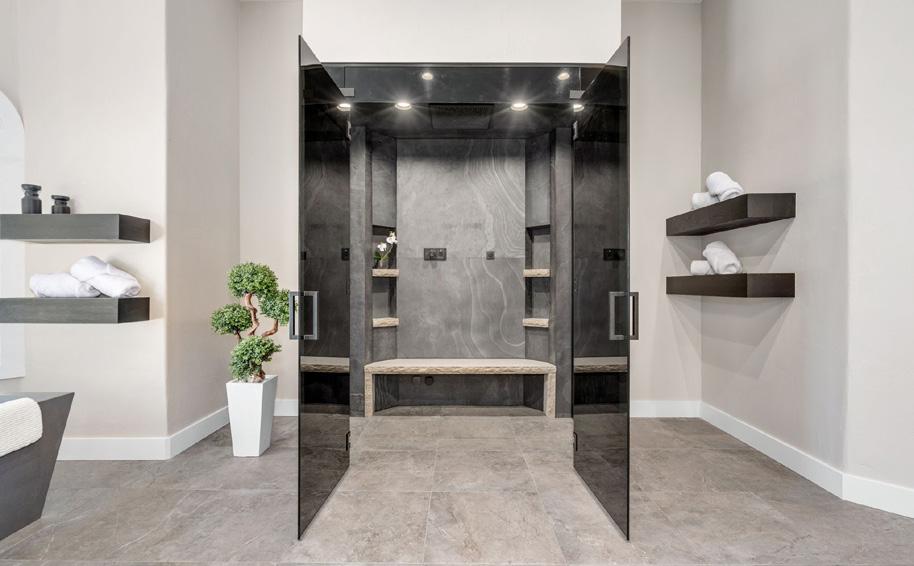

39 S PARISH AVE, STE 120, JOHNSTOWN, CO 80534 BRIANNA WAUGH OWNER/BROKER 970.283.7202 brianna@topcorealty.com www.topcorealty.com



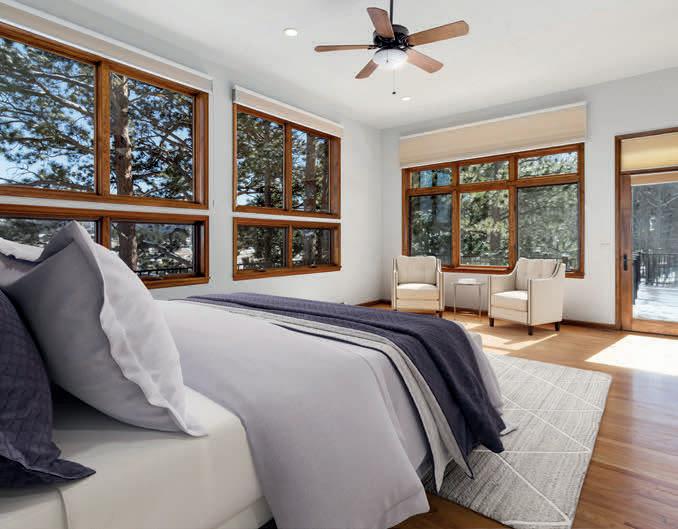
4,919 SQ FT
5 BEDROOMS
5.5 BATHS
$1,495,000

Dramatic & luxurious, yet warm & comfortable... Experience all the best in nearly 5,000 square feet of mountain luxury, offering all you’d expect in a private retreat, from the window-lined great room that takes in spectacular views, a well-appointed kitchen and spacious outdoor entertainment areas, to the 5 bedrooms and 4.5 luxurious baths, including a master wing that is an escape in itself. Experience corner-lot privacy across 1.68/acres, beautiful views of shimmering Aspen and snow-capped peaks beyond, as well as a quiet & peaceful location in highly desirable Grey Fox Estates.
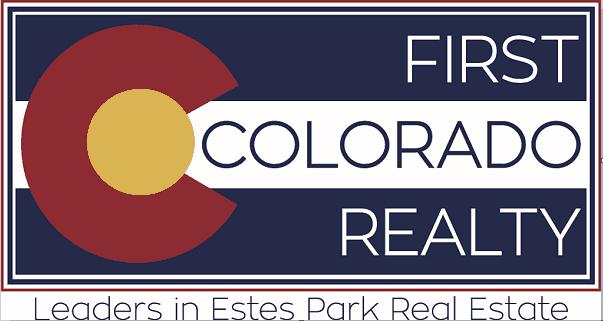
2655 GREY FOX, ESTES PARK, CO 80517
DRAMATIC & LUXURIOUS 523 St. Vrain Lane, Estes Park, CO 80517 CHRISTIAN COLLINET REALTOR® 970.231.8570 christian@firstcoloradorealty.com
































 RYAN SONDRUP
RYAN SONDRUP














































































































































 DEWITT
DEWITT



















































 KERRY ANN MCHUGH
KERRY ANN MCHUGH


















































 MICHAEL BRASSEM BROKER ASSOCIATE
MICHAEL BRASSEM BROKER ASSOCIATE






















 CHRIS LAMEE MANAGING PARTNER, MBA, CIPS
CHRIS LAMEE MANAGING PARTNER, MBA, CIPS

















































































 Marjorie GENOVA BROKER ASSOCIATE | C2EX/GRI/CNE
Marjorie GENOVA BROKER ASSOCIATE | C2EX/GRI/CNE









































































































































