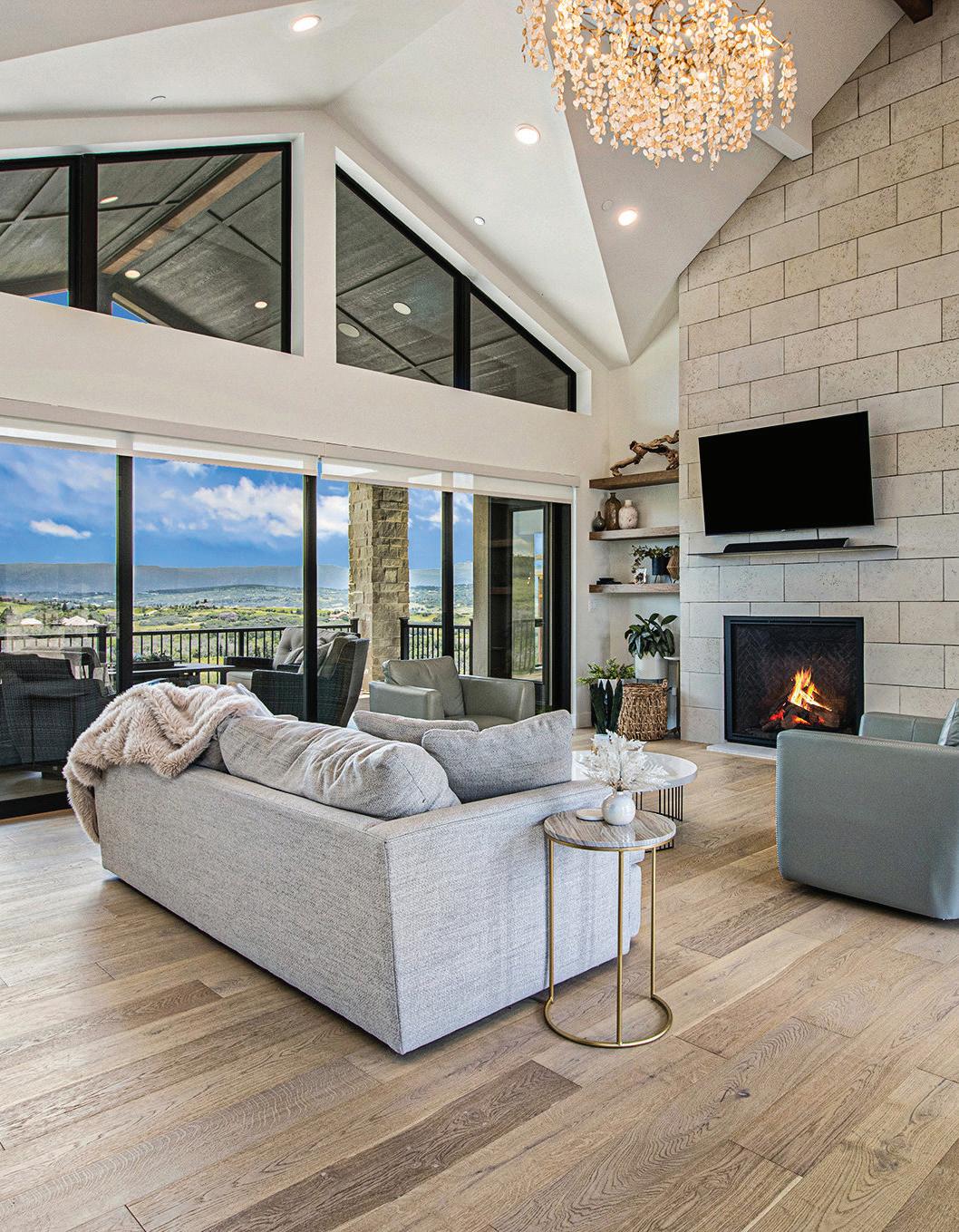
A Paragon of Modern Luxury MORE ON PAGE 4 Dave Trujillo property presented by The Group Inc. Real Estate homes + lifestyles Denver + SURROUNDING AREAS
Welcome to your dream oasis nestled in the picturesque town of Sedalia, Colorado. We proudly present 64 extraordinary 5 to 10 acre luxury custom homesites, offering an unparalleled blend of natural beauty, breathtaking mountain views, and exclusive amenities. Privacy and security are paramount in this exclusive community. Access to this luxury homesite is granted via private paved roads and a gated entrance, ensuring a serene and peaceful environment. Enjoy the tranquility of a secluded haven while being just a short drive away from the vibrant town of Castle Rock, where you can explore a variety of dining, shopping, and entertainment options. Additionally, the Sedalia area boasts an abundance of outdoor recreational activities. Immerse yourself in nature by exploring nearby parks, hiking trails, or embarking on horseback riding adventures. With endless opportunities for adventure and relaxation, this location truly offers the best of both worlds. Utilities, including Community water, electricity, and high-speed internet, are readily available, making the process of building your dream home as seamless as possible. Take advantage of the freedom to design and construct a residence that perfectly embodies your personal taste, preferences, and desires. Your luxury custom homesite awaits, ready to fulfill your every aspiration. Contact us today to embark on this remarkable journey towards creating the home of your dreams. Visit LifeAtTheKeep.com for more information.

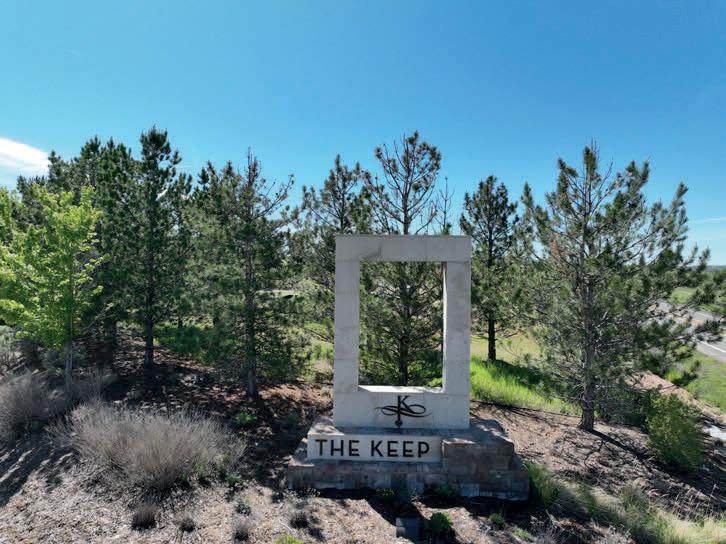
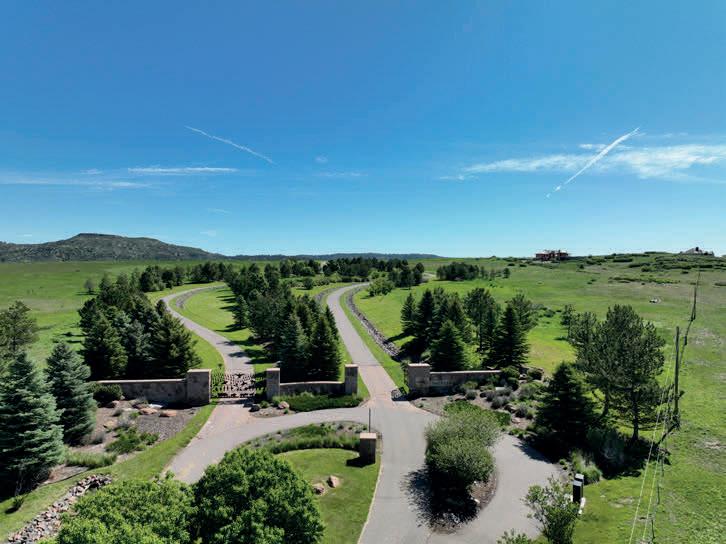
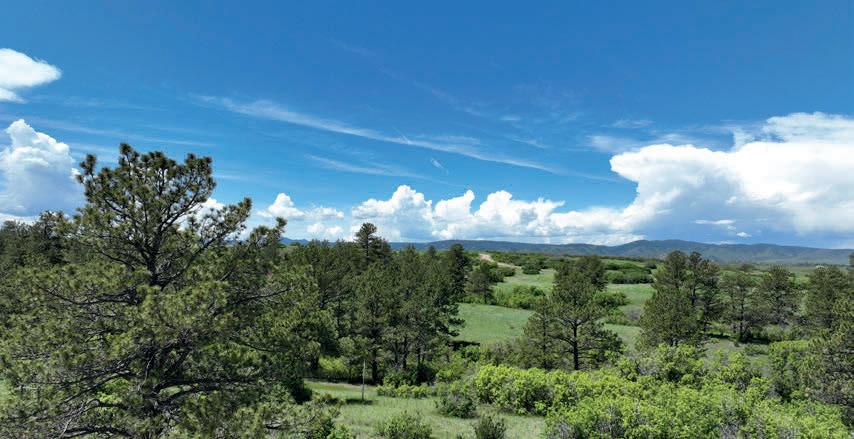
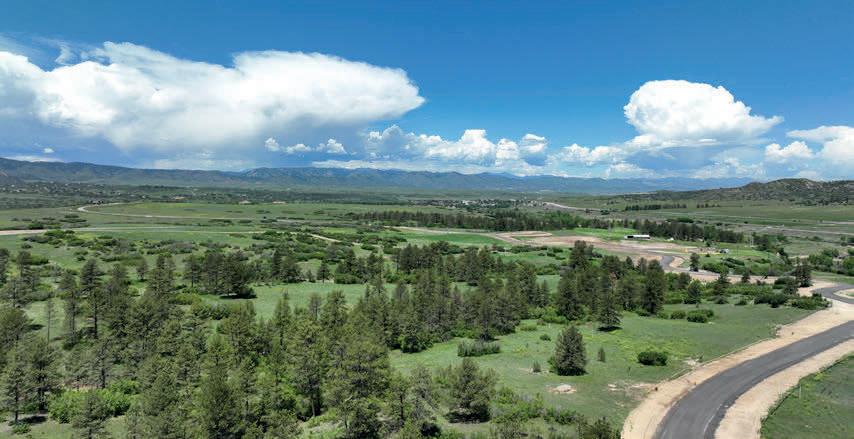
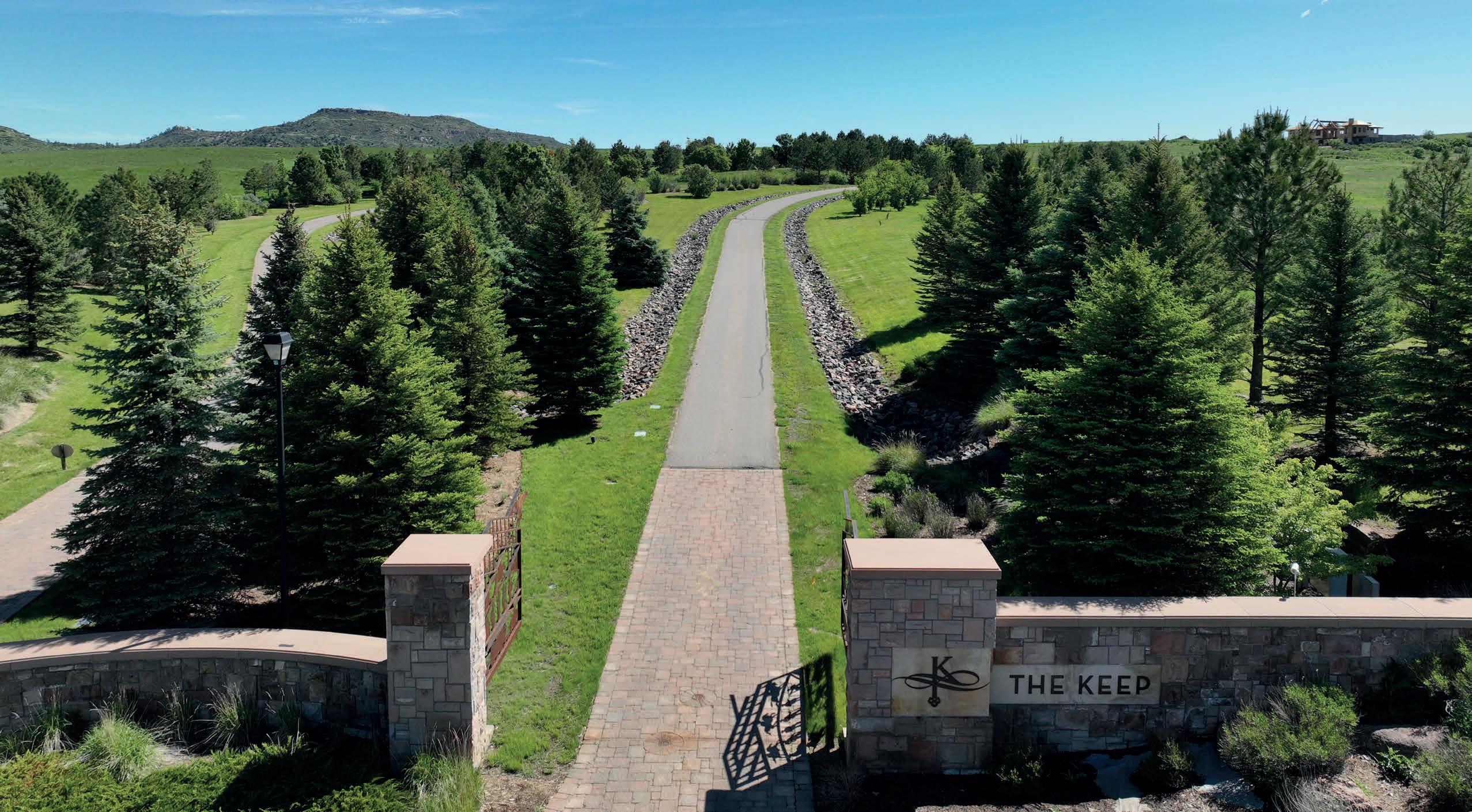
720.840.3289



McMillen.Andrea@gmail.com

wwww.LifeAtTheKeep.com

Andrea McMillen REAL ESTATE AGENT WAC REAL ESTATE INVESTMENT, LCC
8480 E. Orchard Road, Suite 1100 Greenwood Village, CO 80111
New Gated Luxury Home Community With Exclusive 5-10 acre Estates On Land Rich In History Of The American West.
222 Hudson S. Hudson Street, CO 80246



5 BEDS | 6 BATHS 5,870 SQFT | $3,195,000. Nestled at 222 S Hudson Street, Denver, CO 80246, this exquisite residence stands as a testament to beauty and luxury. As a new construction home, it embodies modern elegance and sophistication. The house boasts a range of premium features, including stainless steel Thermador appliances that adorn the kitchen, adding contemporary refinement and luxury. The open floor plan effortlessly connects living spaces, creating an inviting atmosphere for both relaxation and entertainment. The allure continues with the indulgence of a spacious walk-in closet, spa like primary bathroom private balcony and rooftop deck. This address encapsulates the perfect blend of design, luxury, convenience, and comfort, making it a true haven of luxury living.

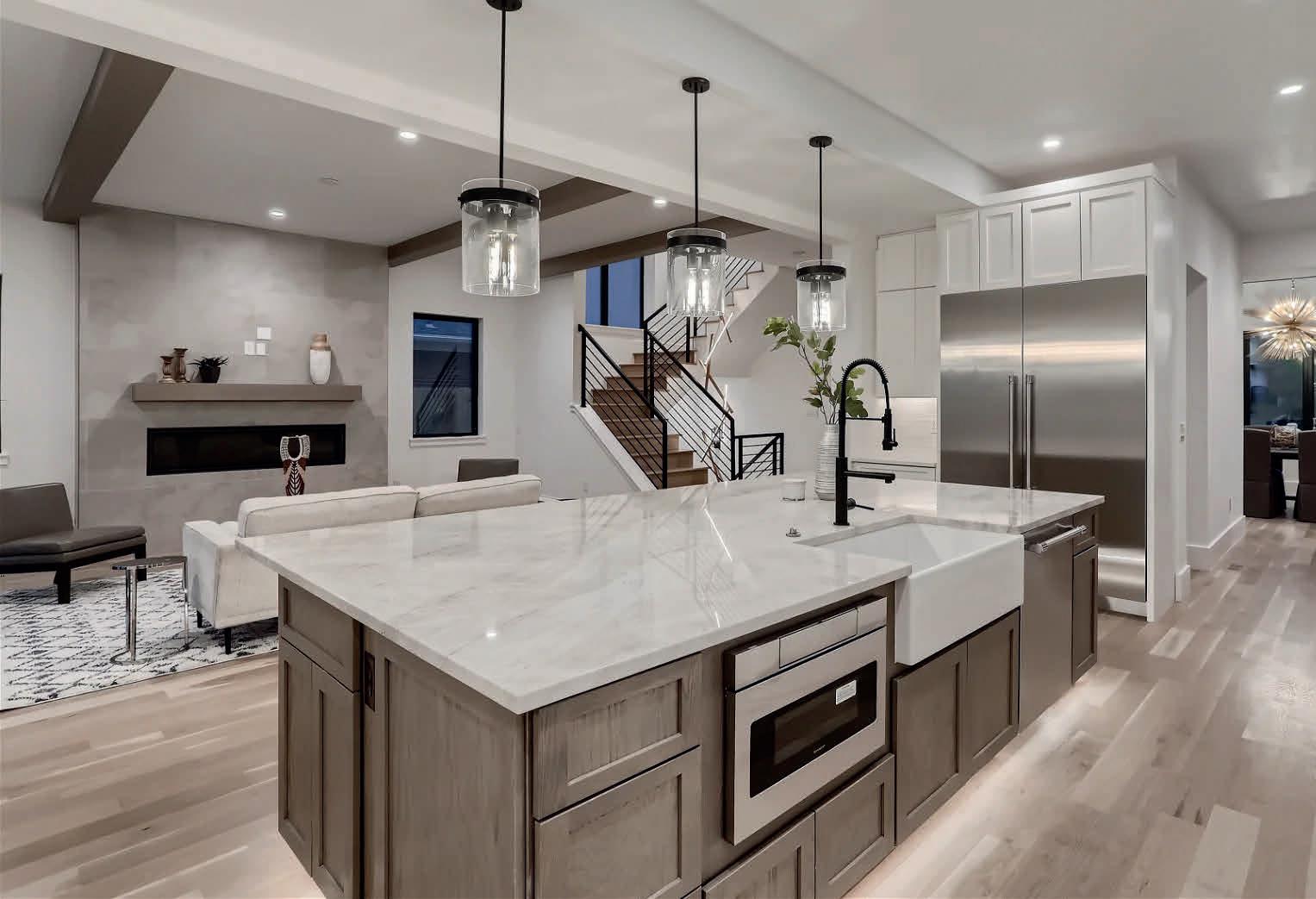
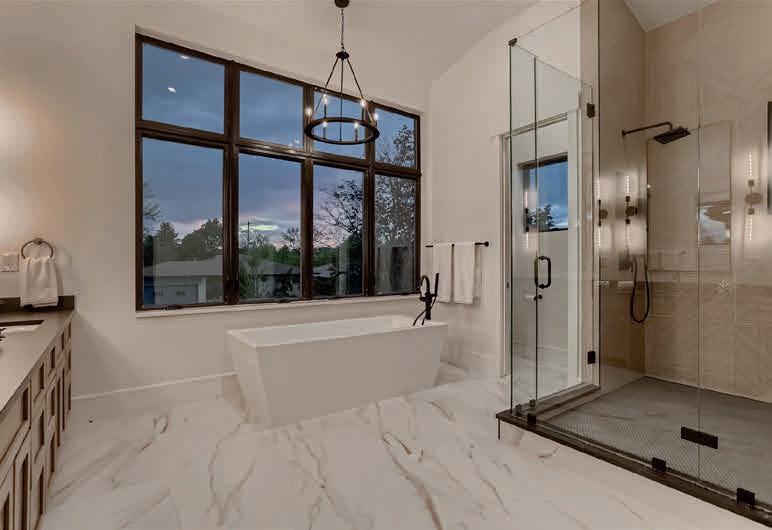
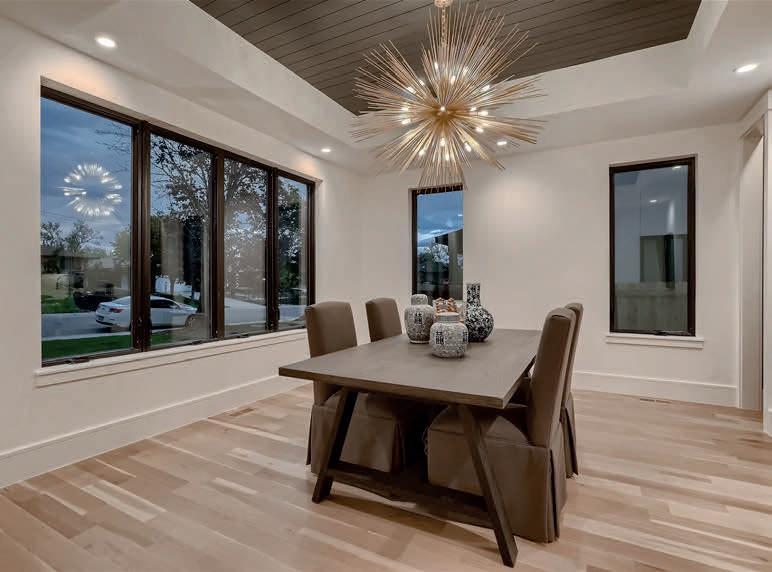

8480 E. Orchard Road, Suite 1100 Greenwood Village, CO 80111 720.840.3289 McMillen.Andrea@gmail.com wwww.LifeAtTheKeep.com Andrea McMillen REAL ESTATE AGENT WAC REAL ESTATE INVESTMENT, LCC
1544 KING MICK COURT, CASTLE ROCK, CO 80104
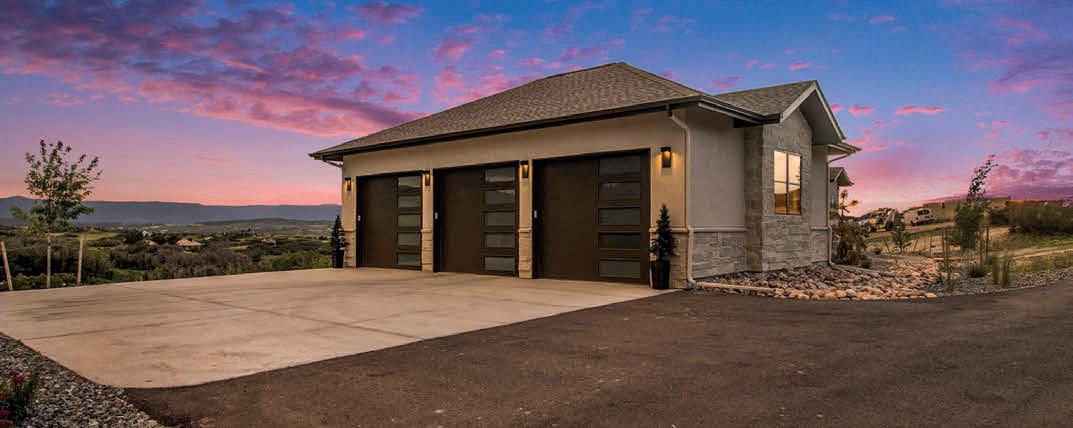
$2,395,000 | 4 BEDS | 4.5 BATHS | 5,195 SQ FT
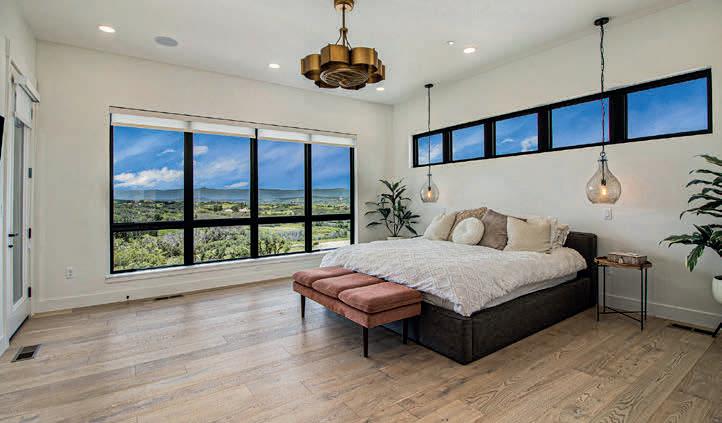
Referred to as “The Instagram House”, a paragon of modern luxury perched atop of Bell Mountain Ranch’s elite Stevens Ranch community. This 2022 architectural masterpiece, offering 5,100 sq ft of refined living space, redefines grandeur and modern elegance against a backdrop of 2.7 acres of breath-taking southwestern and westerly panoramas across the Rockies and Rampart Range. Step inside to a world of unparalleled sophistication where 10-foot ceilings provide an immediate sense of expansive space and grandeur, soaring to a stunning 20-foot height in the living room. Here, glass is not just a feature, but an experience. Huge windows and sliders invite the captivating beauty of Colorado into every room, crafting an ever-changing tableau of inspiring views from each vantage point. At the heart of the home, a gourmet kitchen awaits with Thermador Pro appliances, custom cabinetry, and a dramatic quartz waterfall island. Retreat into one of the four spacious bedrooms, each an oasis of calm, complemented by luxuriant bathrooms complete LED backlit vanity mirrors. The Primary suite bath boasts a walkthrough shower with twin shower options and a magnificently lit space. The bespoke movie theater, equipped with step-down seating and audiophile level performance along with a 130” acoustically transparent fixed screen that creates an experience that rivals any commercial theater. Control 4 sound flows throughout the home at the touch of a button. The home’s state-of-the-art smart automation system manages everything from laundry to appliances, custom lighting to automated blinds. 1,000SF finished 3-car garage comes equipped with oversized modern garage doors, a Tesla charger, and pre-wiring for an additional 50V EV charging system. Protected by smart controls and cameras accessible through your phone. The whole home is protected by Ring cameras and security, also great for seeing the wildlife.

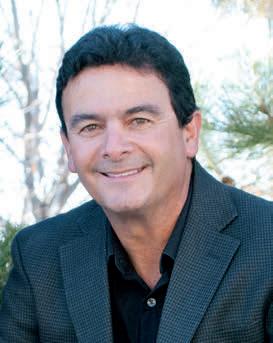
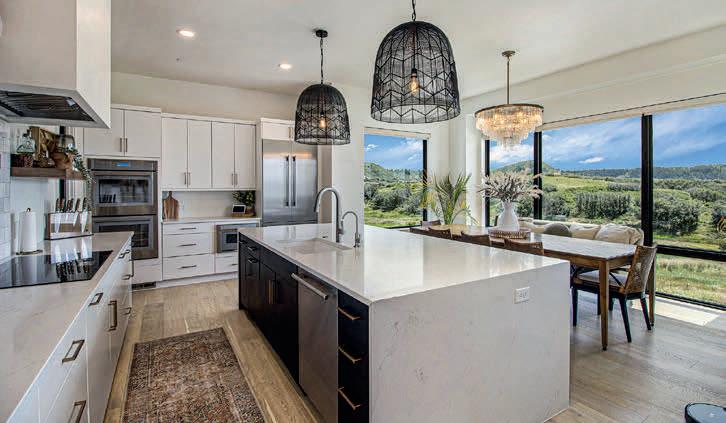

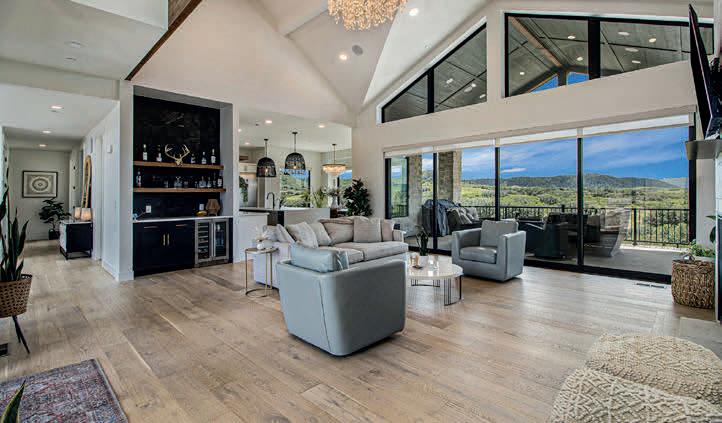
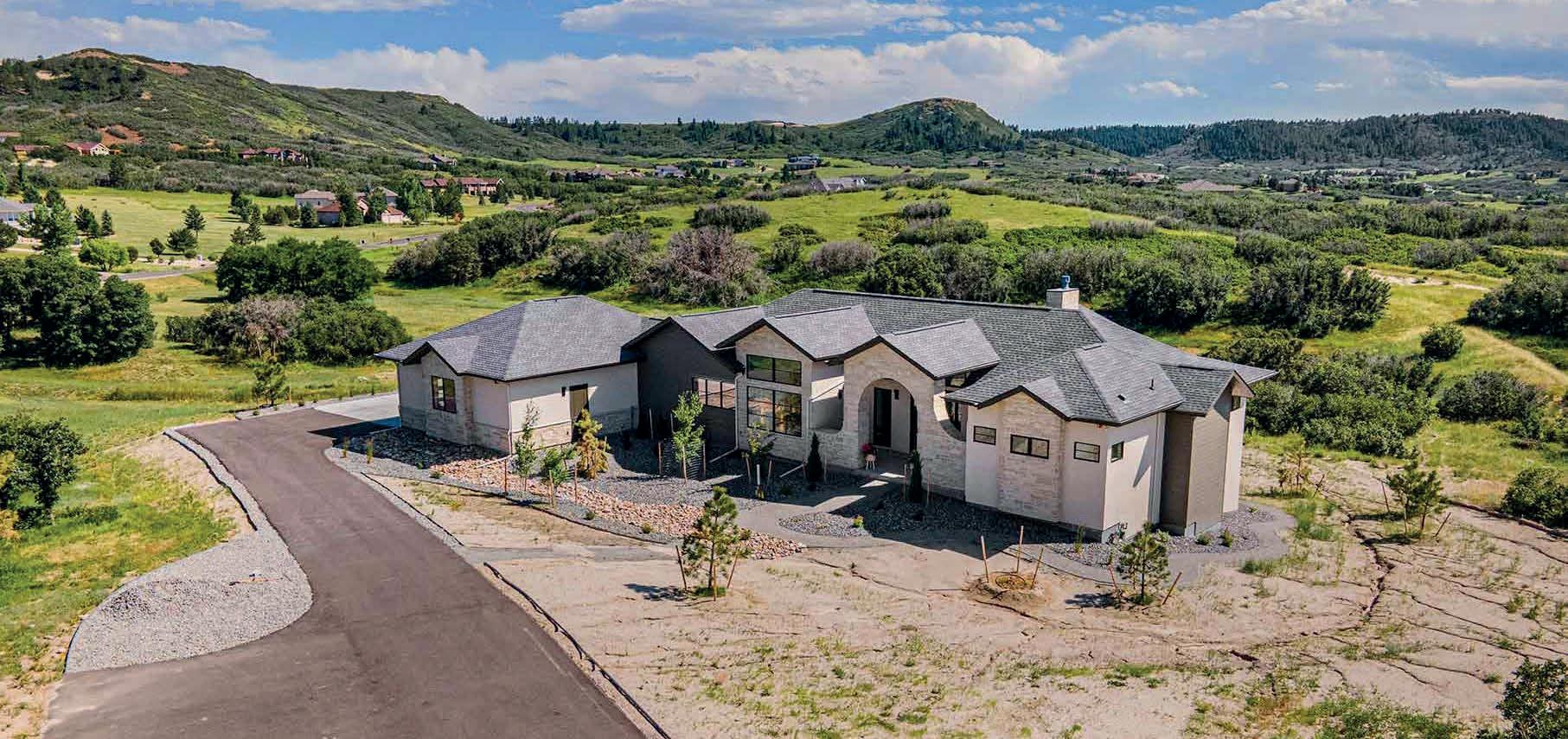
970.222.0340 dtrujillo@thegroupinc.com www.davetrujillo.com
5401 Stone Creek Circle Loveland, CO 80538 4
Dave Trujillo REALTOR ®
871 E COUNTY ROAD 23E, BERTHOUD, CO 80513



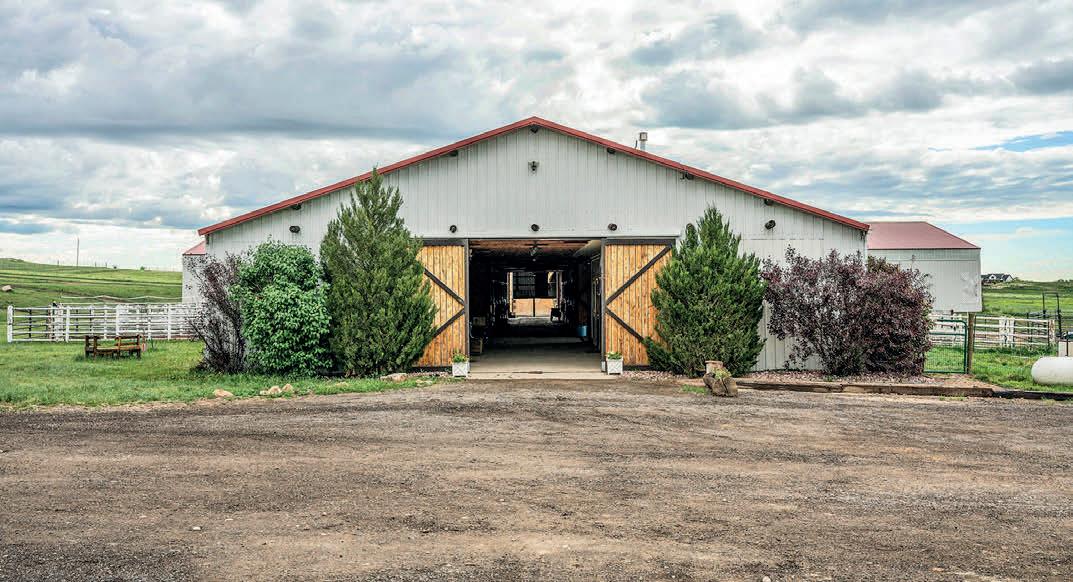

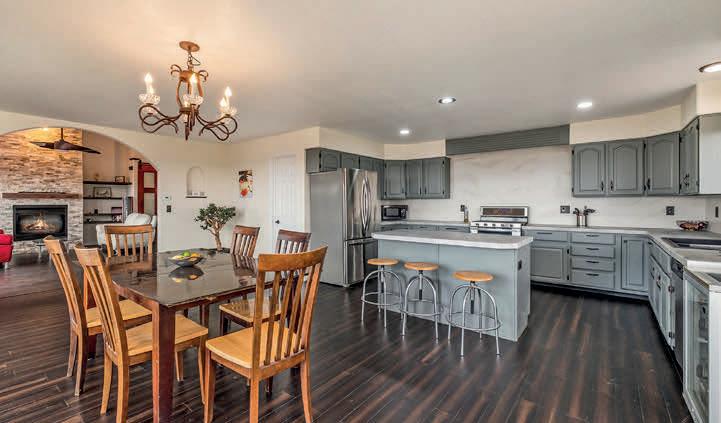
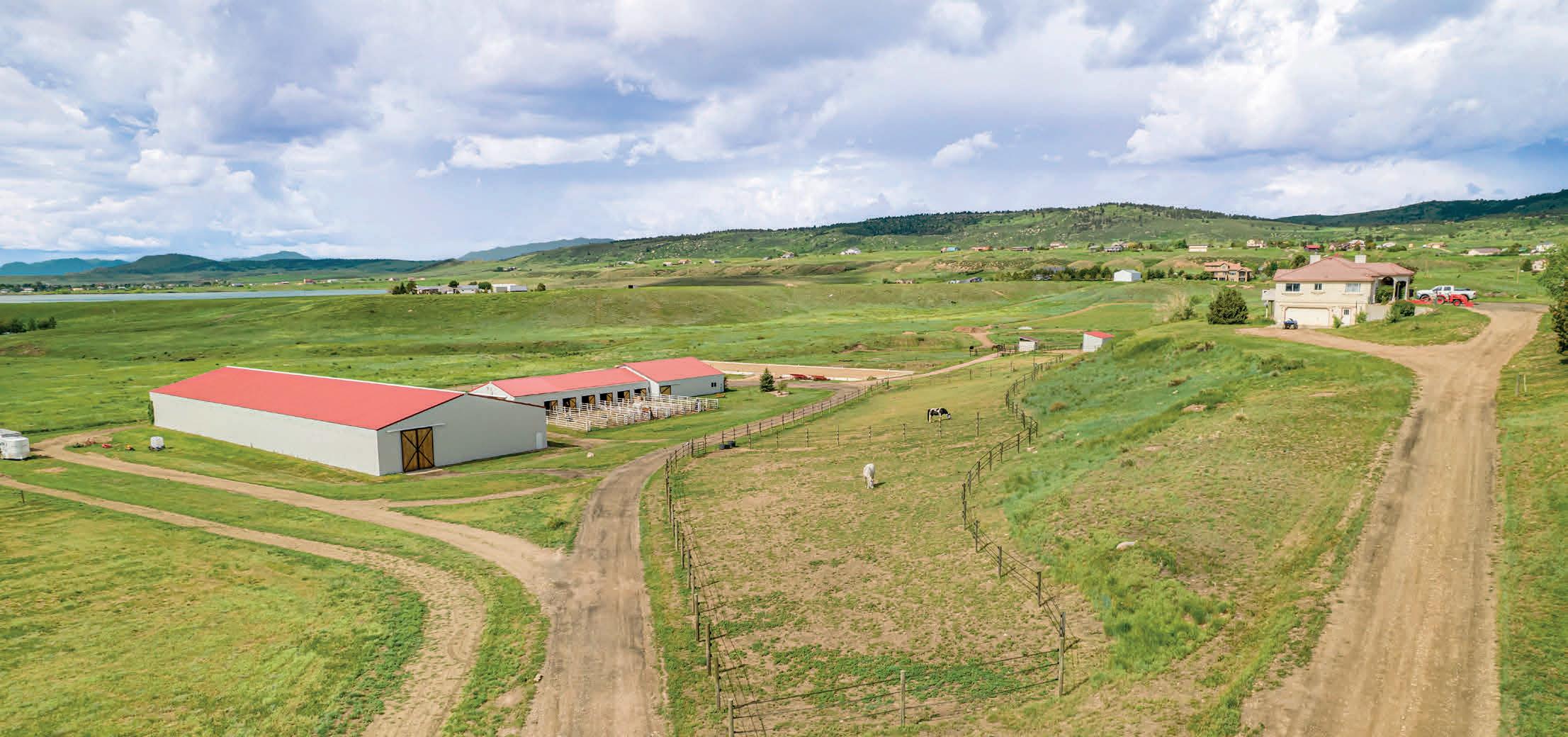
29 acres Luxury Horse Property with spectacular mountain views operating as Pferdehof Dressage since 2009 is just minutes to downtown Berthoud and a short 5-10 minutes from water recreation at Carter Lake or the new TPC Colorado golf course. The 14-stall barn with a riders bathroom, wash rack area, custom feed bins, 665 sq ft well-appointed and fully equipped one-bedroom managers quarters. Barn stalls are 12’x12’ with concrete floors and rubber mats leading out to 12’x49’ runs. 4 additional loafing shed stalls away from the main barn. This property features an impressive 20x60 meter indoor regulation riding arena with custom sand and wood shaving blend, European style kick rail, feedback mirrors and lighting. Oversized outdoor 20x60 meter riding arena with Premier Equestrian Footing for all weather riding surrounded by a 10’ warm up ring. 2 large outdoor galloping tracks that combine for approx. 1 mile with rolling hills. The beautiful 4 beds, 3 bath ranch style home with walk-out lower level sits above so not only has impressive views of the snow capped mountains but the entire property, barn, arena, tracks etc. The home has had recent updating and remodeling with luxury features. A majestic Primary suite, well designed kitchen with island and large pantry, second bed and bath and stunning living room that walk out to a large south facing deck to capture views of the lush valley, mountains and entire property.
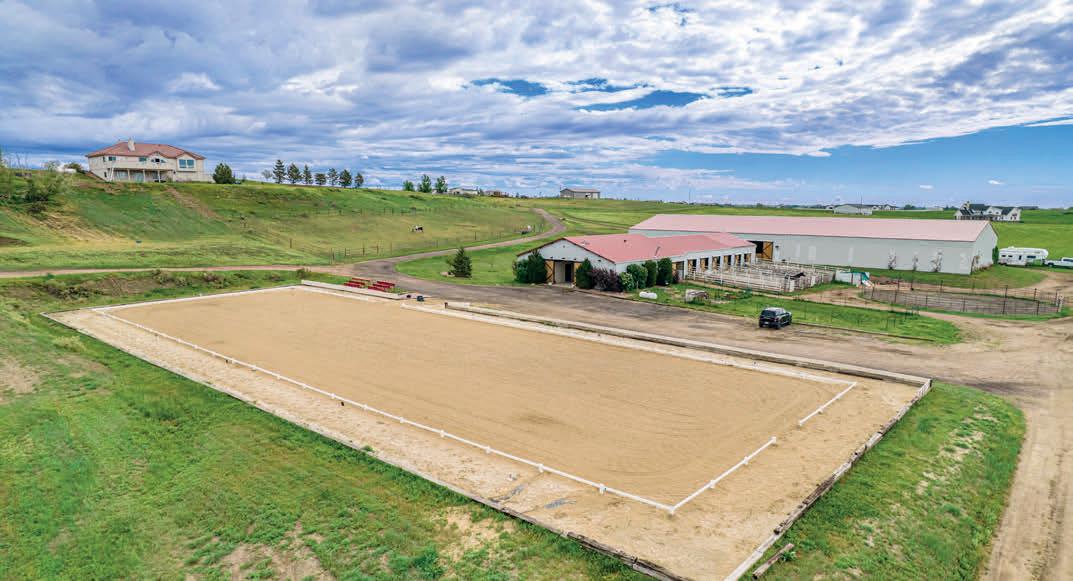
| 4 BEDS | 3 BATHS | 3,464 SQ FT 5401 Stone Creek Circle Loveland, CO 80538 970.222.0340 dtrujillo@thegroupinc.com www.davetrujillo.com Dave Trujillo REALTOR ®
$2,498,000
3530 N COUNTY ROAD 27, LOVELAND, CO 80538

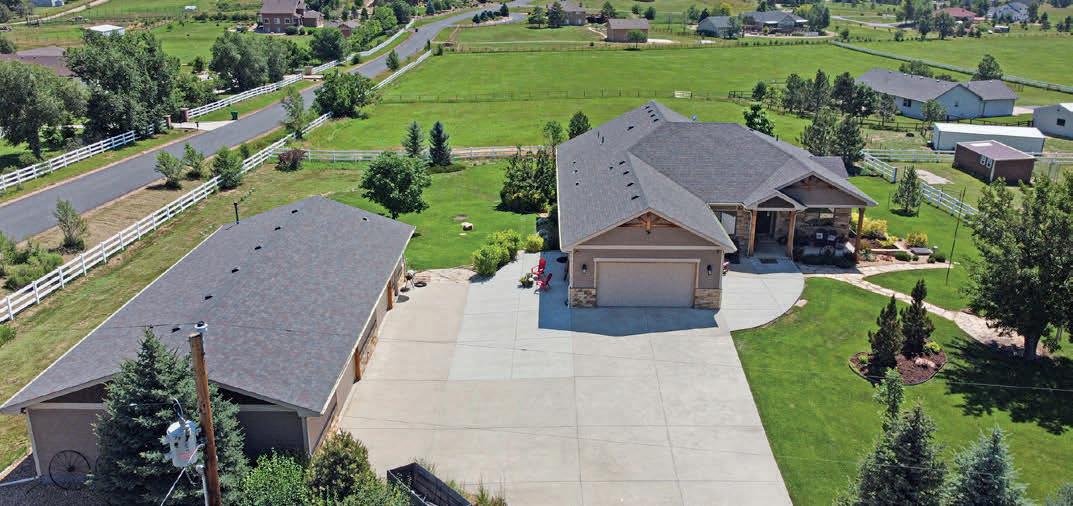
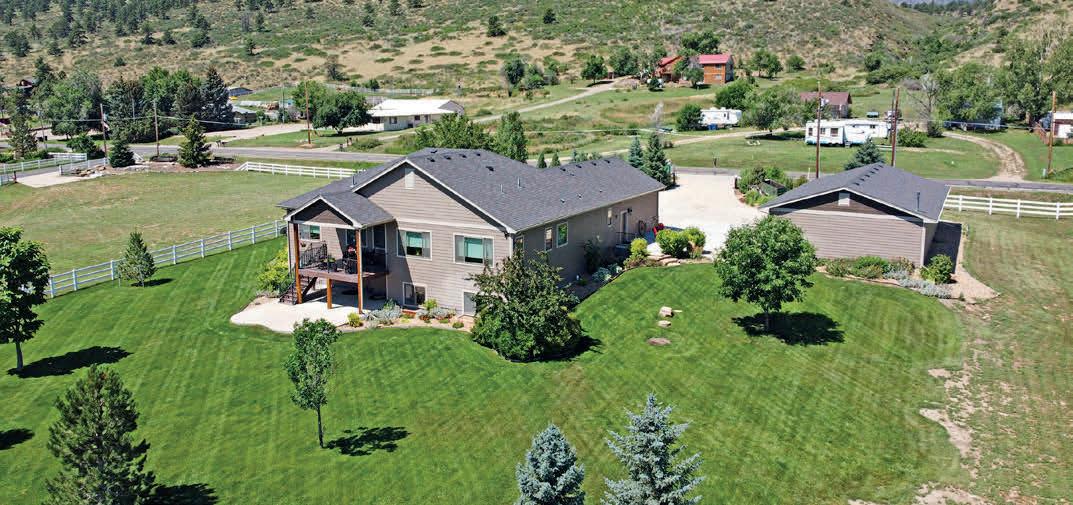
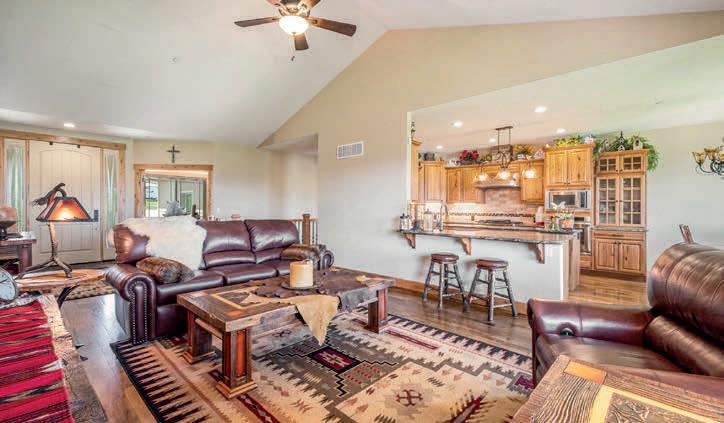
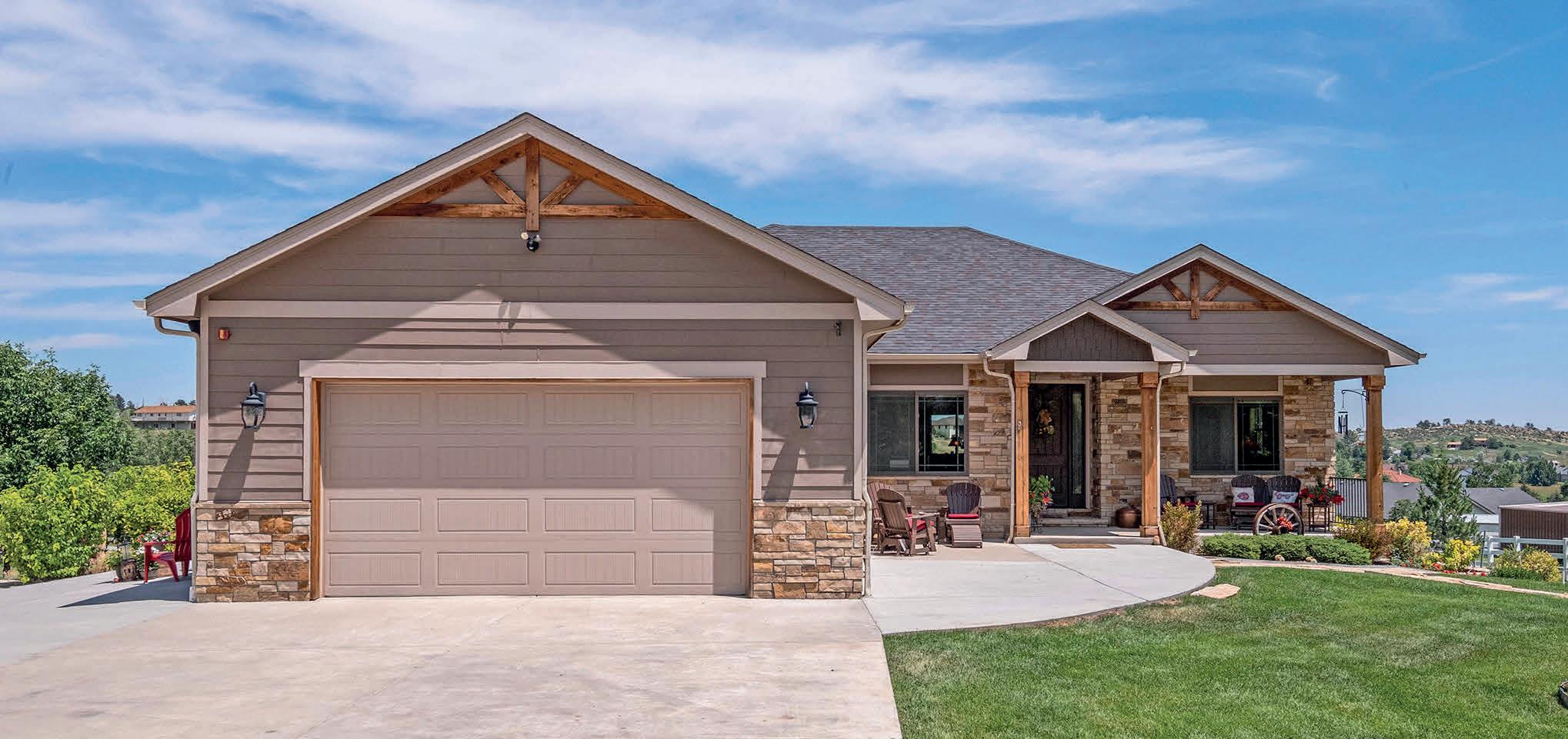
$1,385,000 | 5 BEDS | 3.5 BATHS | 4,728 SQ FT

Close to town 2.31 acres with Custom Home and detached shop on all paved roads to take care of your classic cars, motorcycles, and other toys. The home and shop are 9 years new, built in 2014 and has magnificent curb appeal with front patio and large covered deck in the back. This ranch style home is all quality with main level hardwood flooring, solid wood door, trim, baseboard, and casing throughout. High end appliances in the kitchen with 2 islands, custom to fit hickory cabinets, granite counters and full tile and stone back splash, large commercial grade gas range with center grilling area, 2 ovens, custom hood, microwave, large pantry and more open to great room with vaulted ceilings. Main level luxury master suite is spacious and has a large walk-in closet, solid granite counters with undermount sinks, soaking tub and large walk-in shower. Large main level laundry with the same custom cabinets and granite counters. 2 additional bedrooms, full bathroom, and powder room. The 13’ x 12’ office is situated at the front as you first walk into the home. The lower lever has a 33’x19’ rec room with theater projector and screen (stereo equipment included), separate family room currently used as home gym, 2 additional bedrooms, 3/4 bath, and a mini kitchen area with sink, microwave, and full-size refrigerator. The 60’x30’ detached shop/garage is fully insulated, drywalled/textured/painted, heated, and has a 1/2 bathroom. The lot is being used as 2 separate uses with the home side having extensive lawn and landscaping that was very well thought out and the south side for your horse or other animals. Views of Devils Backbone, the lush valley, and The Butte at Mariana. This is truly the gem of the market in this area for the price. NO HOA and NO Metro District.
970.222.0340
dtrujillo@thegroupinc.com


5401 Stone Creek Circle Loveland, CO 80538 6
www.davetrujillo.com Dave Trujillo REALTOR ®
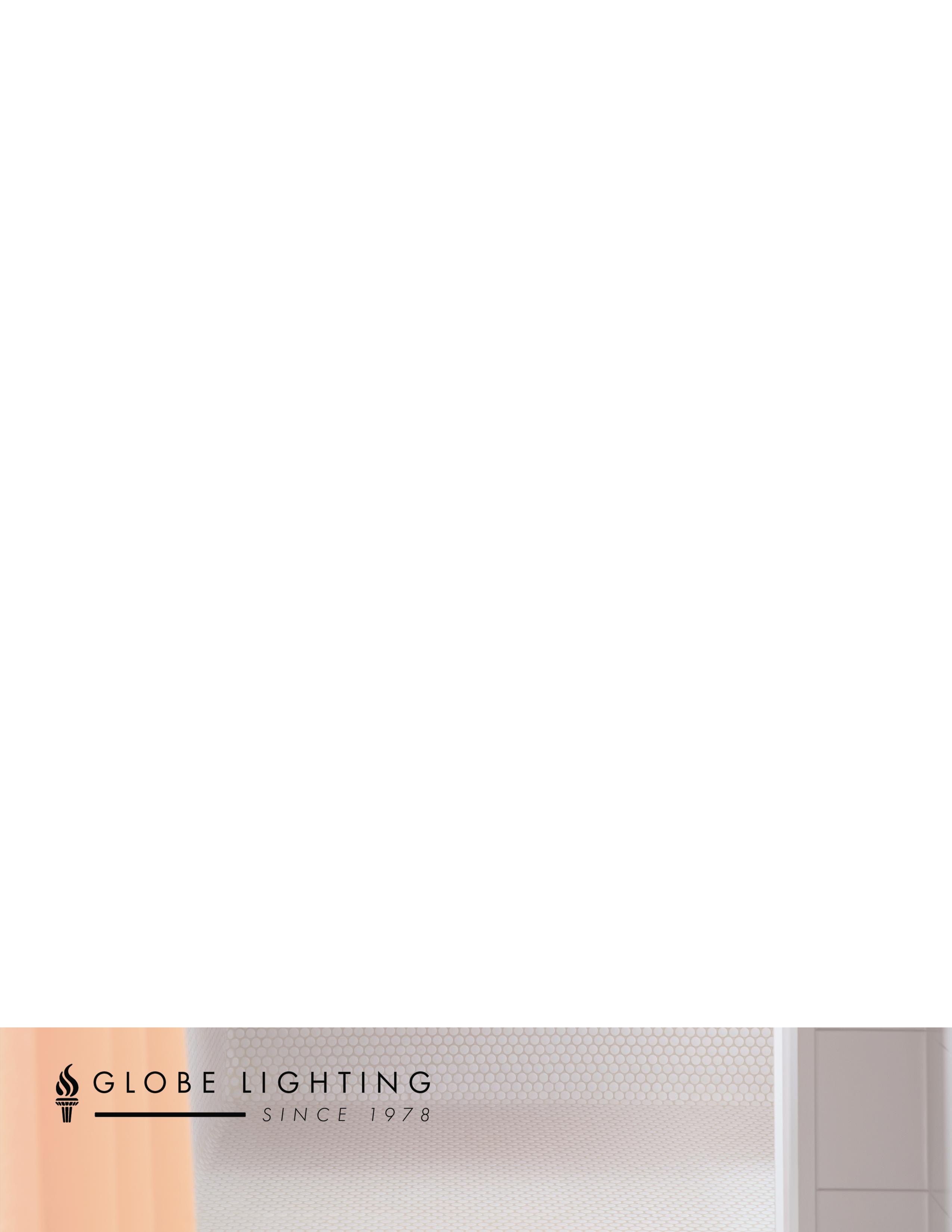




DENVER + SURROUNDING AREAS Keys to Create Your Ideal Indoor/Outdoor Living Space Waterfront Living 4 33-36 A Guide to Denver Wine Scene 62-63 29-31 14 37-61 Cover Home: Paragon of Modern Luxury Perched Atop of Bell Mountain Ranch Homes with Attractive Views Luxury Living 87-91 69-85 Expolre Denver + Surrounding Areas 64-67 Appealing Denver-Area Suburbs to Call Home Land Opportunities HAVENLIFESTYLES.COM
54 19 4 [ CONTENTS ]
237 Big Springs Point, Nederland, CO - Jim Thomas
8918
Katherine Court, Boulder, CO - Jon Cole


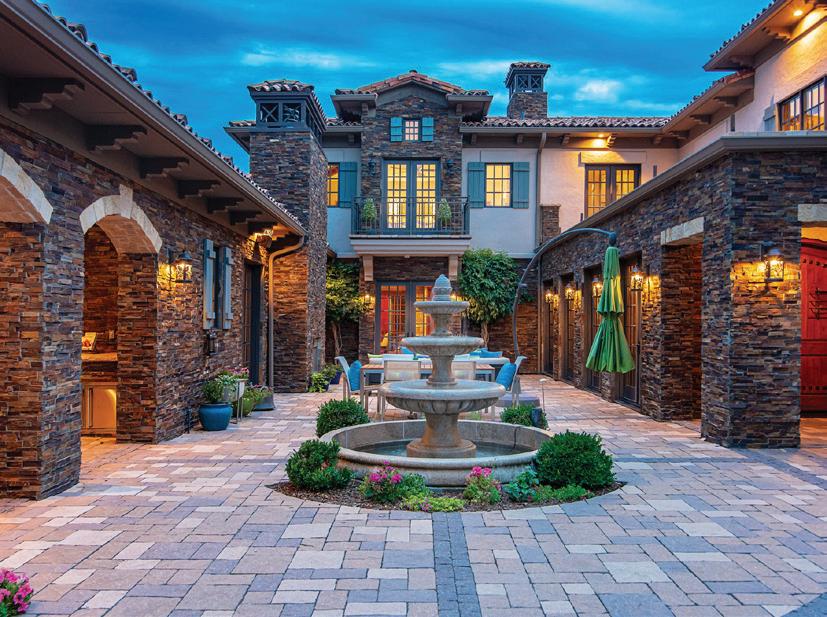

12
homes + lifestyles 92
Cover Home: 1544 King Mick Court, Castle Rock, CO - Dave Trujillo
6840 Goldbranch Drive, Niwot, CO - Tricia Dessel
45 S Dahlia Street, Denver, CO - Coleen Sanders
78
331 S Foote, Lafayette, CO - Julie Gullett
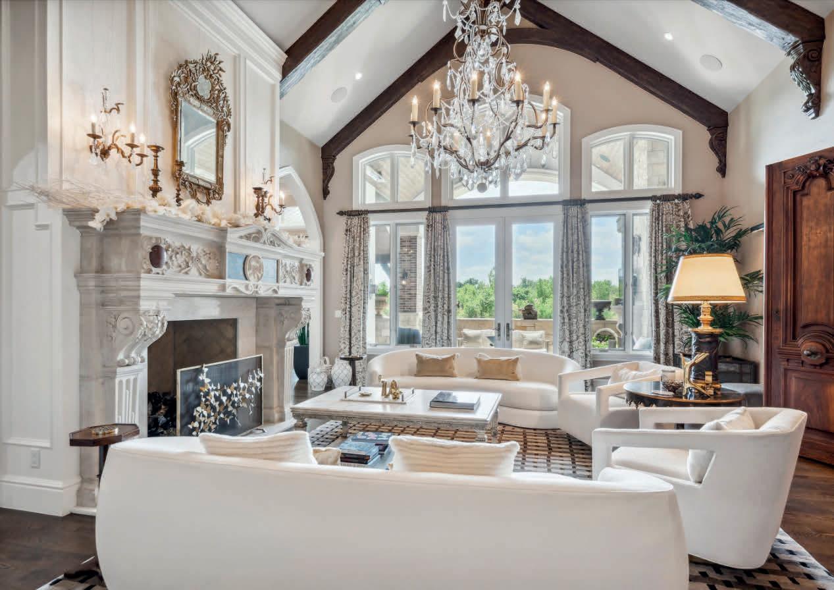
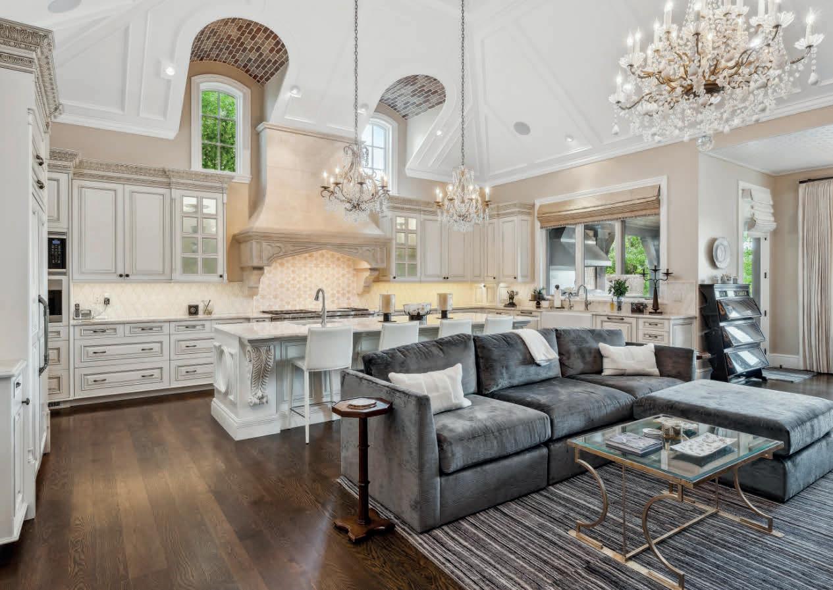
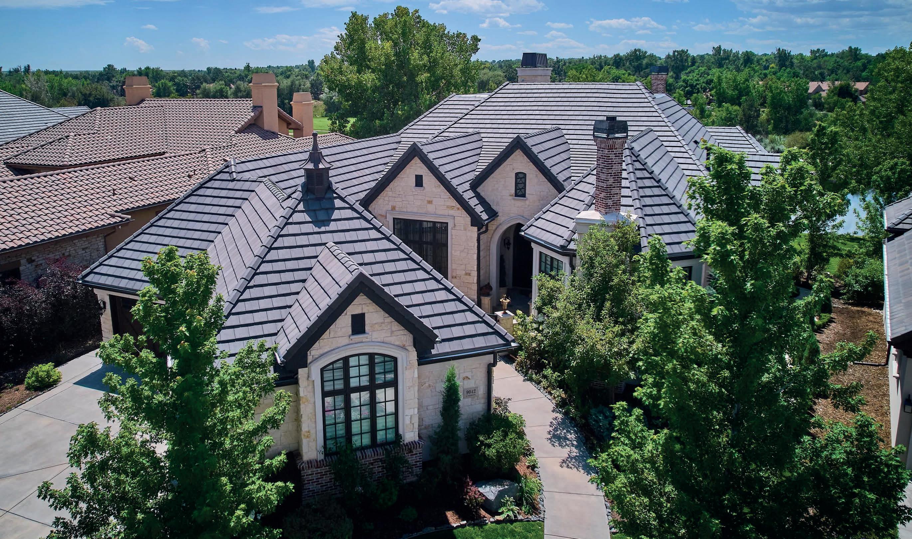
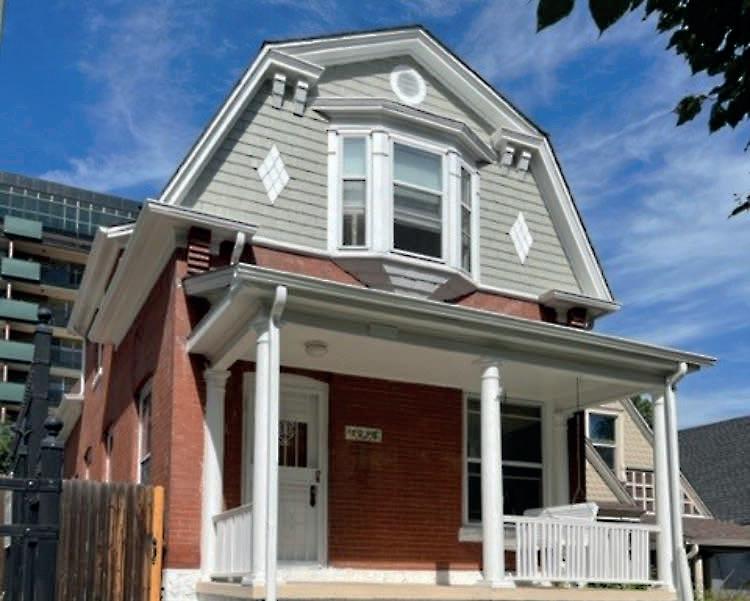
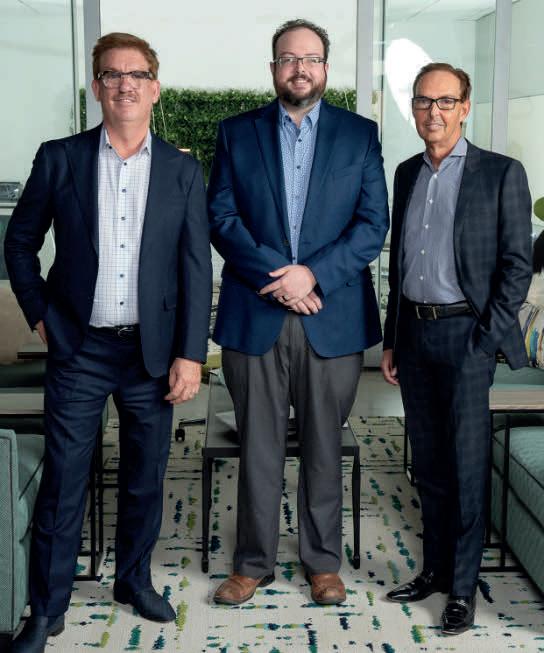


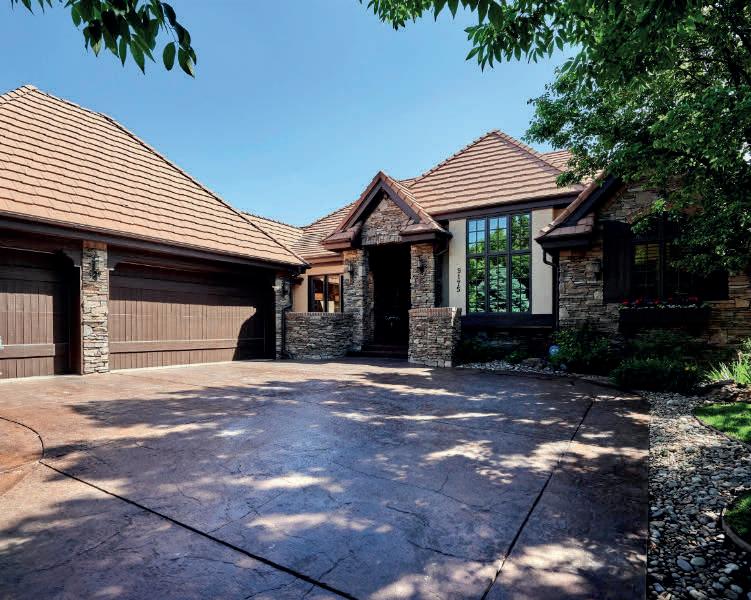

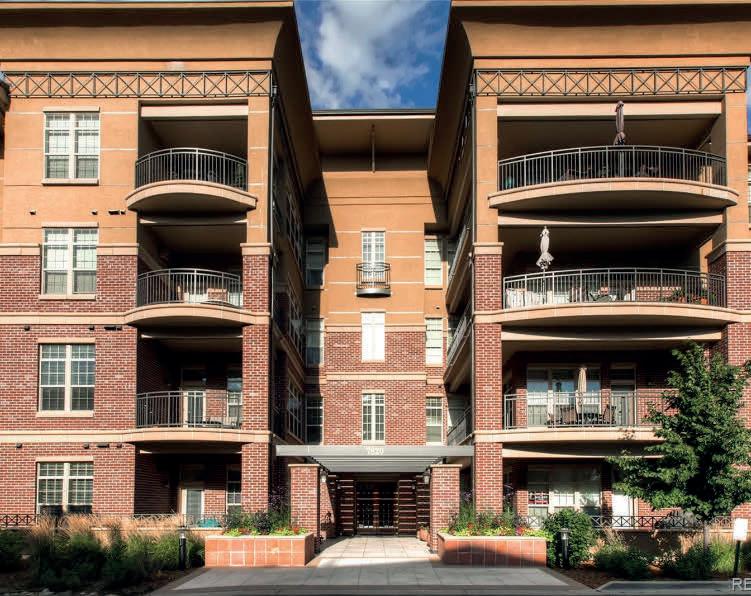
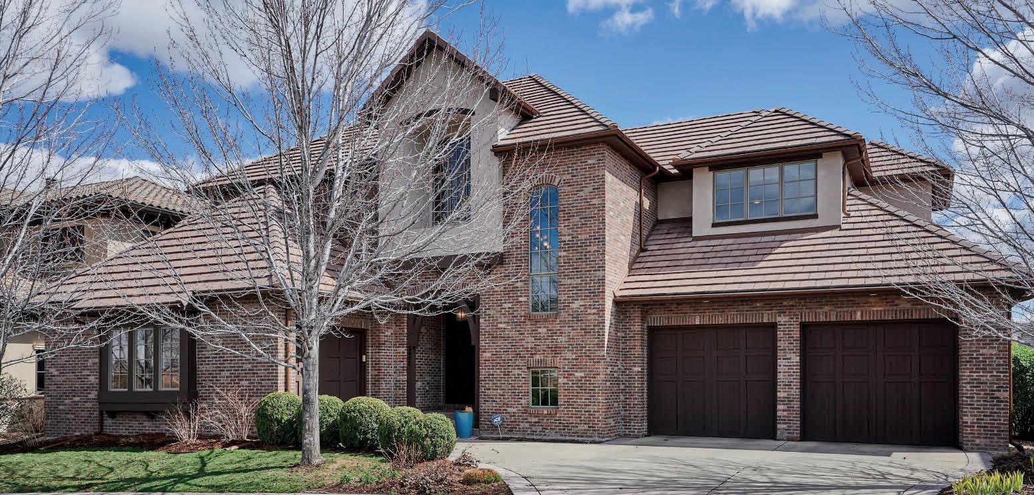
MID-CENTURY MODERN MASTERPIECE
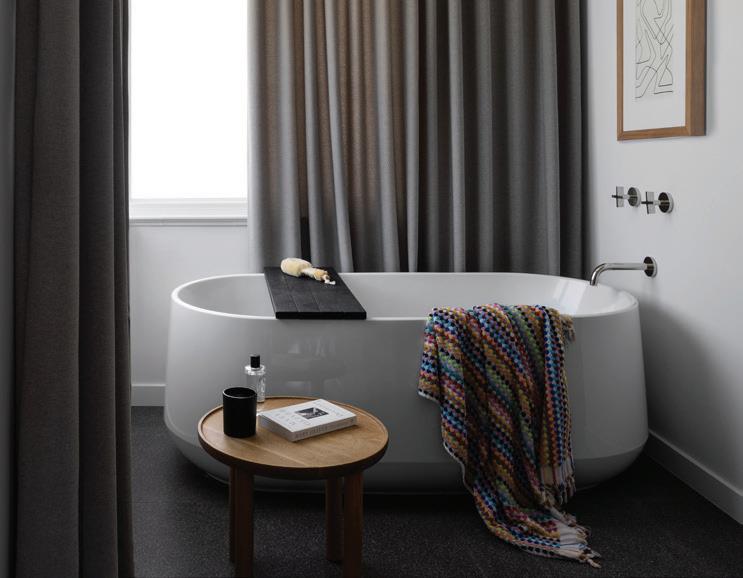
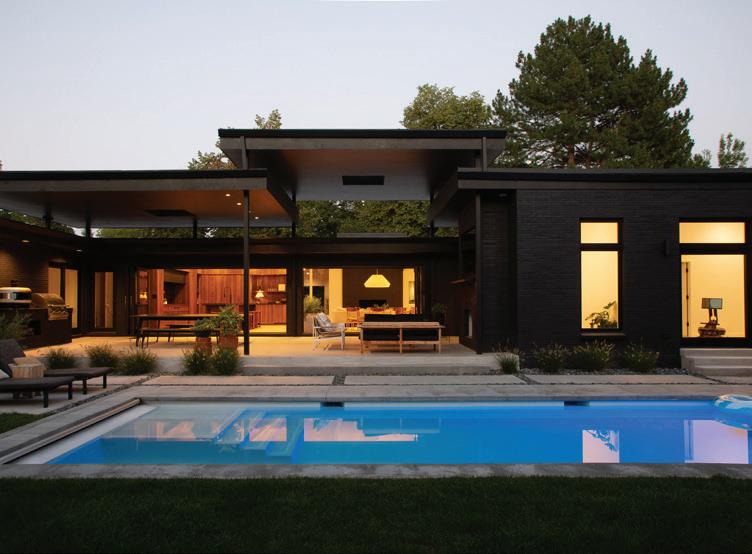
45 S DAHLIA STREET, DENVER, CO 80246
Offered at $4,500,000 | 7 Beds | 6 Baths | 5,396 sqft. Welcome to this completely reimagined mid-century modern, where functionality meets artful design. Meticulously redesigned by architect + designer, Julie Doman Interior Design, this home has undergone a complete transformation while staying true to its mid-century roots. Each detail reflects a harmonious fusion of concealment + revelation, a hallmark of Doman’s visionary space planning. The main level is open w/ vaulted ceilings + features the recreated brick fireplace, adding warmth + character to the space. A folding door off the back living space effortlessly merges the indoors w/ the outdoors. The main living + kitchen space feature a bespoke Walnut millwork + unit and its dominance is purposefully balanced by a space between its upper edge + ceiling, ensuring flow of natural light. In the kitchen, you’ll find hidden appliances, drawers + storage + large eat-in island. The walk-in pantry offers discreet storage + hidden door leading to hallway. The primary bedroom embraces a philosophy of serene intimacy + features a concealed curtain track that encircles the room. The primary bath exudes a level of sophistication + style with its black terrazzo tile + walk-in closet with laundry. On the opposite end of the house, you’ll find preserved details such as a corner window + nook with shelving that provides the perfect space for relaxing, reading or music. 3 additional bedrooms with en-suite bathrooms + one with a built-in bed, desk + storage. The addition includes the 3rd bedroom (fitness room), sunlit office, and bathroom with two points of entry for easy access from the backyard pool + integrated spa. The basement has an expanded living area + upgraded finishes throughout + includes 3 bedrooms + 2nd laundry room. The back exterior features an expansive, covered back patio with fireplace, living area + grill station. This property is a true haven for entertaining + organization enthusiasts and for those with a deep appreciation of art + design.
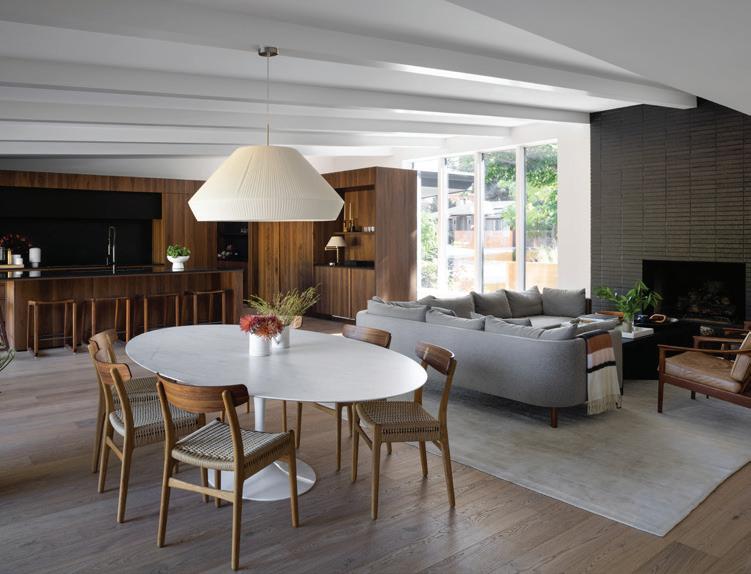


cell: 303.921.2964
email: csanders@livsothebysrealty.com
web: www.coleensanders.com
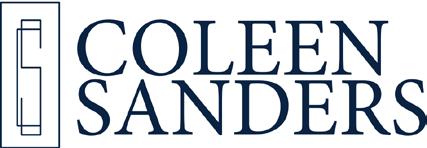
info: www.livsothebysrealty.com


Sotheby’s International Realty® is a registered trademark licensed to Sotheby’s International Realty Affiliates LLC. An Equal Opportunity Company. Equal Housing Opportunity. Each Office is Independently Owned And Operated.
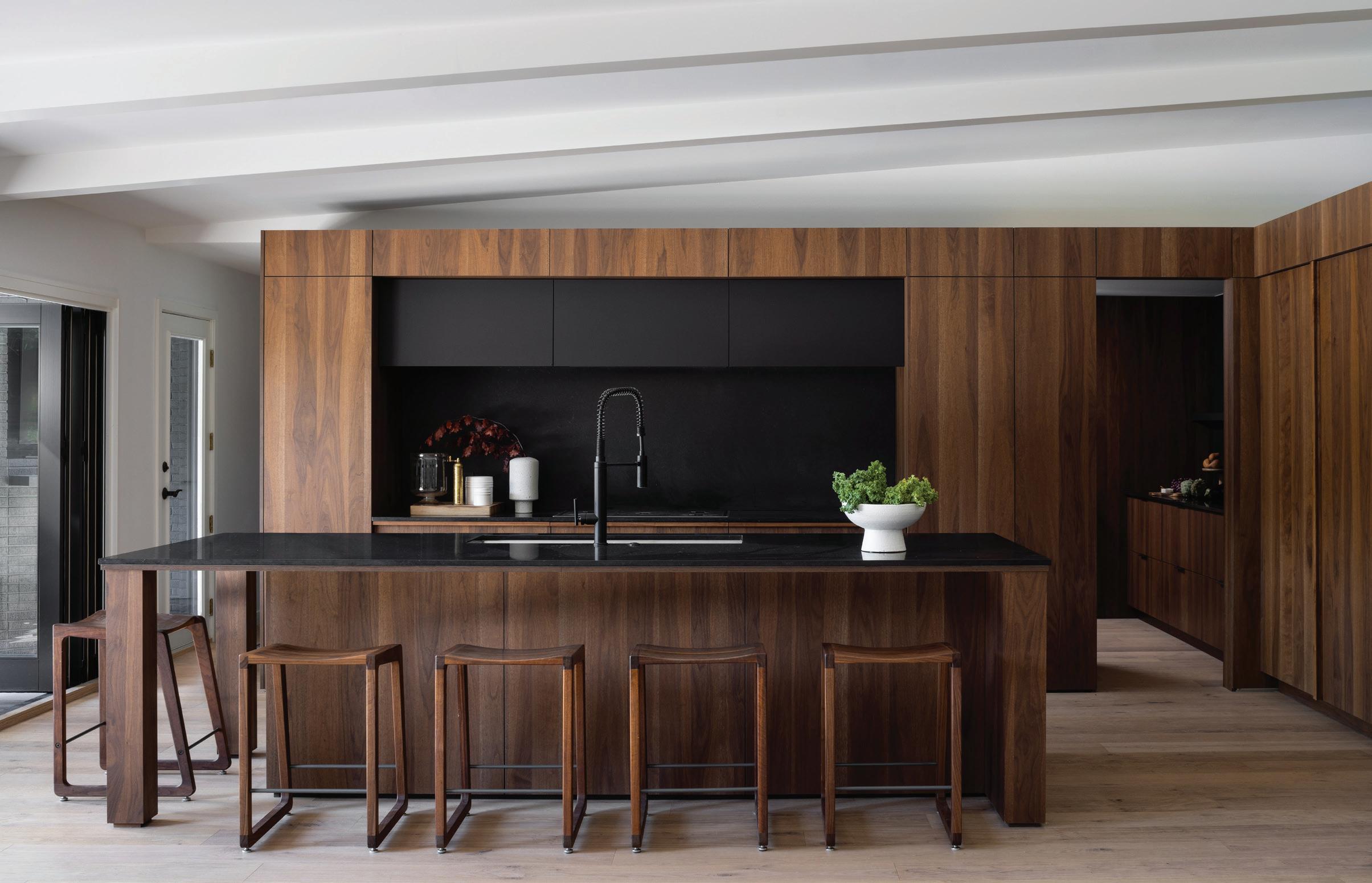

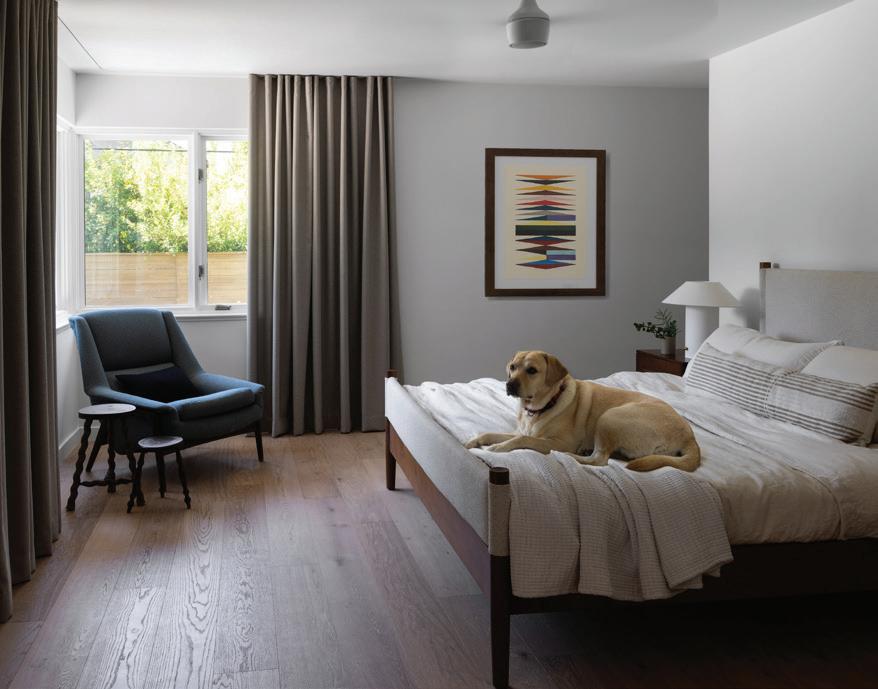
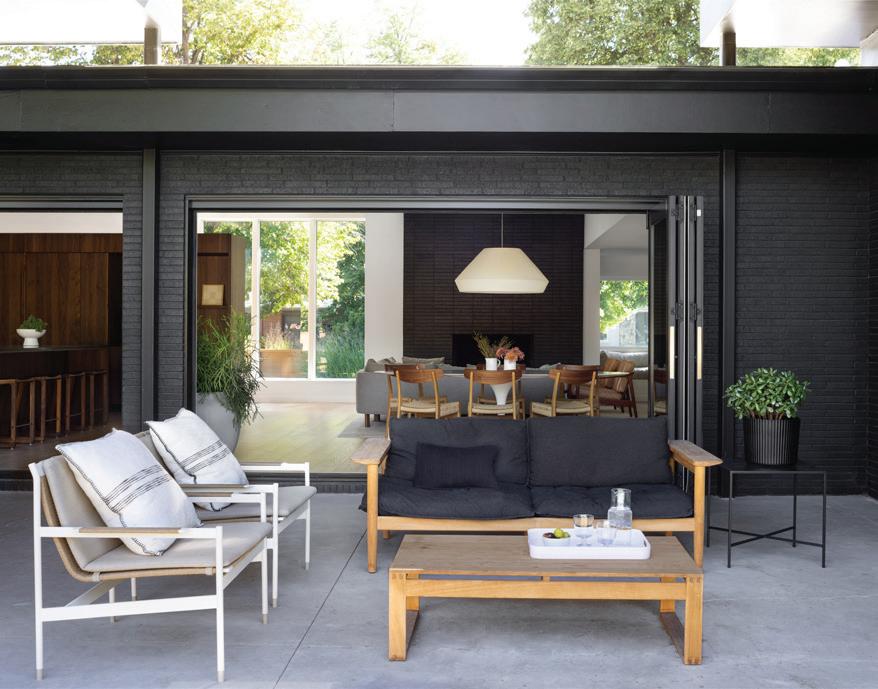
design trends
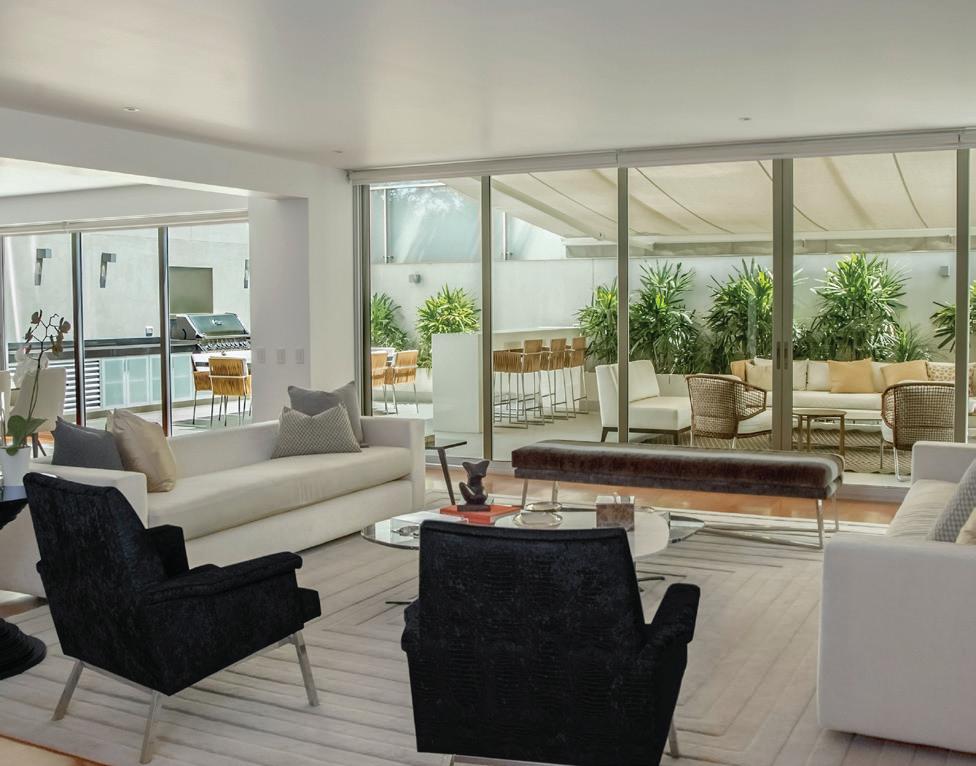


HAVENLIFESTYLES.COM 14
Keys To Create Your Ideal Indoor/Outdoor Living Space
Home design trends undergo radical shifts every few years, and certain styles become dominant as more homeowners see their appeal. One trend that is currently a mainstay of modern home design is the blended indoor/outdoor living space. This guide will define what indoor/outdoor living spaces are and include the keys to creating one that offers comfort and style.
What is an Indoor/Outdoor Living Space?
An indoor/outdoor living space, often referred to as a loggia or California room, is a cozy area that blends a house’s interior with its exterior. Typically, an indoor/outdoor living space has a roof to protect furniture from the elements, and/or is surrounded by glass windows and doors. Often, one or more sides of the living space is entirely open and and flooded with natural light. In short, indoor/outdoor living spaces often serve as a transition from the indoors to the outdoors.
The indoor/outdoor living space has been a prominent term in the home design sphere for centuries, but its prominence has surged in recent years. The pandemic has especially made enjoying the serenity and lighting of an outdoor space while maintaining the comfort and amenities of an indoor space all the more appealing to homeowners.
Indoor/outdoor kitchens and dining areas have become exceedingly popular as well. However, this article will focus on living spaces, meaning rooms that are meant for hosting, relaxing, and downtime. They typically include seating and sources of entertainment.
Creating a Dream Indoor/Outdoor Living Space
For homeowners that are hoping to add an indoor/ outdoor living space to their home, there are several practical tips that are essential to follow.
Incorporate Matching Styles: The indoor/outdoor living space is intended to serve as a smooth transition from indoors to outdoors. One strategy to maximize the smoothness of this transition is to create a style that matches the home’s exterior. Doing so is not easy, but it will help make moving from one room to the next less abrupt. To achieve this, try using similar decor styles, color schemes, and furniture throughout. Many will choose a specific theme and use it for both the neighboring indoor space and the indoor/outdoor area.
Define the Transition to the Outdoors: While a uniform theme and matching styles will make the indoor/outdoor space feel blended, having a defined zone is still important. The area should be designed so that it is clear where one space ends and the other begins. Many choose to implement large sliding glass doors at the edge of their indoor/outdoor space to make its parameters obvious.
Consider the Climate: The elements are an important consideration when creating an indoor/outdoor living area. Someone living in a dry, year-round warm climate is less constrained by the weather. However, someone living in a climate with cold weather and rain needs a protected space from the elements that includes products that can warm up the area, whether that’s a heating system or a fire pit.
Branch Out with Seating Choices: Homeowners can have fun branching out when creating a style for their indoor/outdoor space. The furniture incorporated into an indoor/outdoor living area wouldn’t be used in an indoor living room, so this is the time to try something new. Incorporating elements of the outdoors, such as picking beige or green colors for an earthy feel, is a frequent and timeless decision.
Move Beyond Your Expectations
An extraordinary property spread across more than 3.5 acres, this estate is an outdoor enthusiast's dream, with priceless snowcapped rocky mountain views anywhere you are on property. Exceptional landscaping with a nod to the natural environment and abundant wildlife. Cozy up by the outdoor gas firepit, fill your heart's desire in the greenhouse or organic gardening beds, play on the quality basketball half-court, or relax by the saltwater pool complete with wave jet, surround sound speakers and slide.

The main house is a lovely harmony of elegance with a grand entryway that greets you with vaulted ceilings and custom stone flooring. There is an enchanting sitting room, along with a formal dining room that is sure to impress. Revel in the chef's kitchen featuring custom cabinetry, one-of-a-kind granite countertops and top of the line appliances. Entertaining is easy in an open floorplan with the large great room and breakfast nook flooded with natural light just off the kitchen. The primary retreat offers a quartz stone fireplace, private sitting room and deck. The spa like bathroom features a steam shower and additional shower, state of the art jetted tub with speakers, separate vanities and huge walk-in closet with custom cabinetry & drawers.
The guest cottage offers tremendous value for your visitors or extended family. With an abundance of natural light throughout, your guests will completely fall in love with the thoughtful accommodations. Above the guest house garage is another quality space; a professional podcast room used for recordings or live presentations but could be an amazing music studio with lounge area for work or pleasure.
16
8001 Fairview Road, Boulder, CO 80303 | 7 Beds, 11 Baths, 9,590 Square Feet, 3.58 Acres, $9,500,000
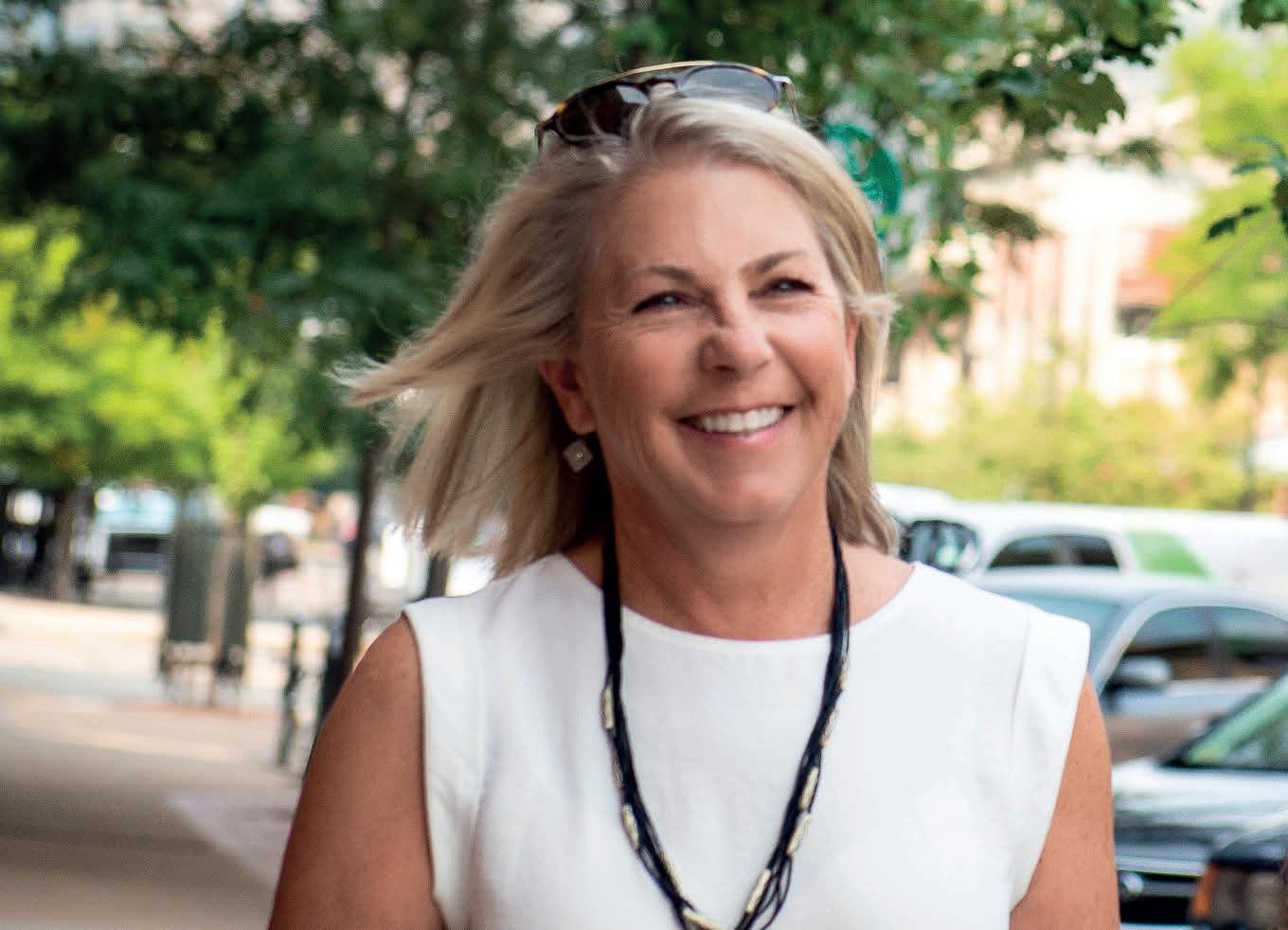



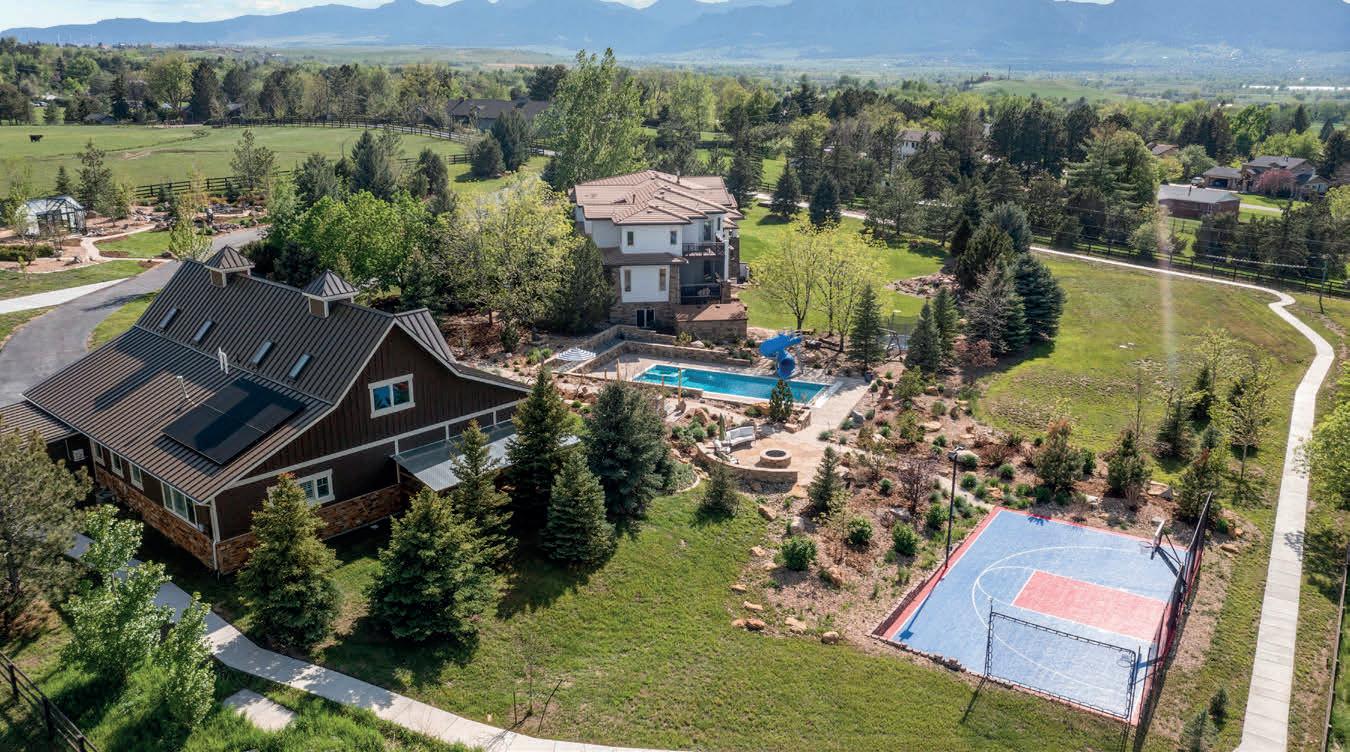

© 2023 Sotheby’s International Realty. All Rights Reserved. Sotheby’s International Realty® is a registered trademark and used with permission. Each Sotheby’s International Realty office is independently owned and operated, except those operated by Sotheby’s International Realty, Inc. All offerings are subject to errors, omissions, changes including price or withdrawal without notice. Equal Housing Opportunity. Barb Silverman 303.886.5329 bsilverman@livsothebysrealty.com barbsilverman.com LIV Exceptional in Boulder
1301 CANYON BOULEVARD, #405, BOULDER, CO 80302

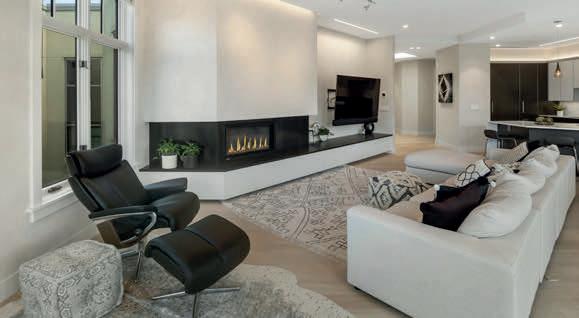

Prime location in the heart of Boulder, just one block off Pearl Street. Just steps from gourmet dining, shopping, entertainment, the farmers market, festivals, hiking, and so much more! This top floor unit in the desirable One Boulder Plaza building is filled with natural light, and offers two private balconies with incredible foothills views. You’ll enjoy this completely renovated unit, boasting a large open concept kitchen, dining, and living area with modern gas fireplace. The upgraded kitchen has custom cabinetry with a built-in fridge, Miele appliances, wine fridge, and quartz countertops. The large primary suite has custom built-in drawers/shelving, a 5 piece bathroom with luxury soaking tub, and a walkin closet with ample shelving. Spacious laundry room with additional storage. 2 underground parking spaces and storage unit. Come see this remarkable one-of-a-kind home! $2,590,000 | 2 beds | 2 baths | 2,184 sq ft

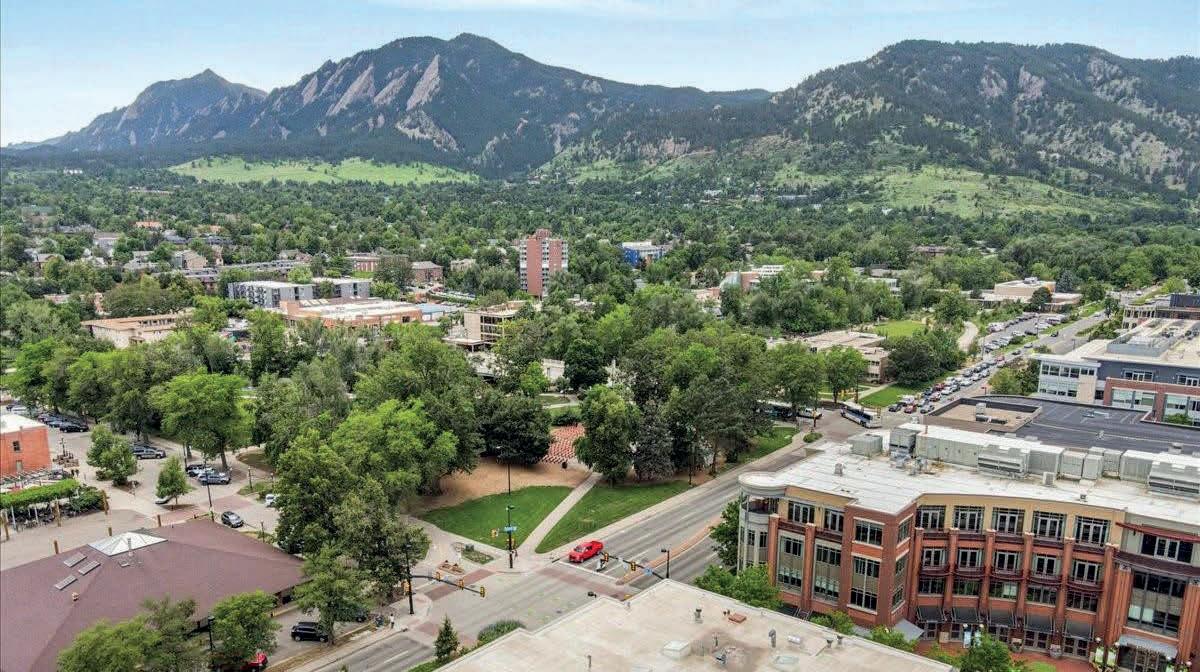 Jon Cole
TEAM LEAD | BROKER ASSOCIATE
Jon Cole
TEAM LEAD | BROKER ASSOCIATE

303.775.8744
jon@homewithimpact.com
www.homewithimpact.com
18
8918 KATHERINE COURT, BOULDER, CO 80303
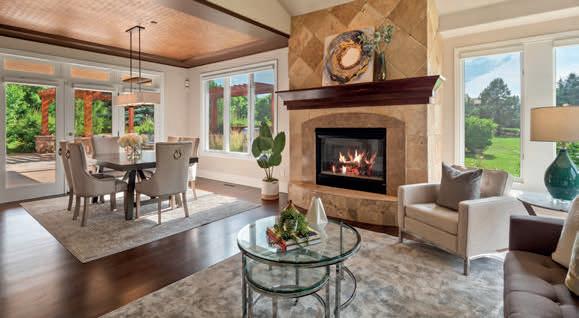
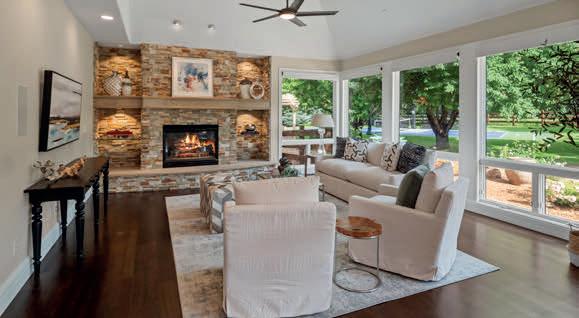
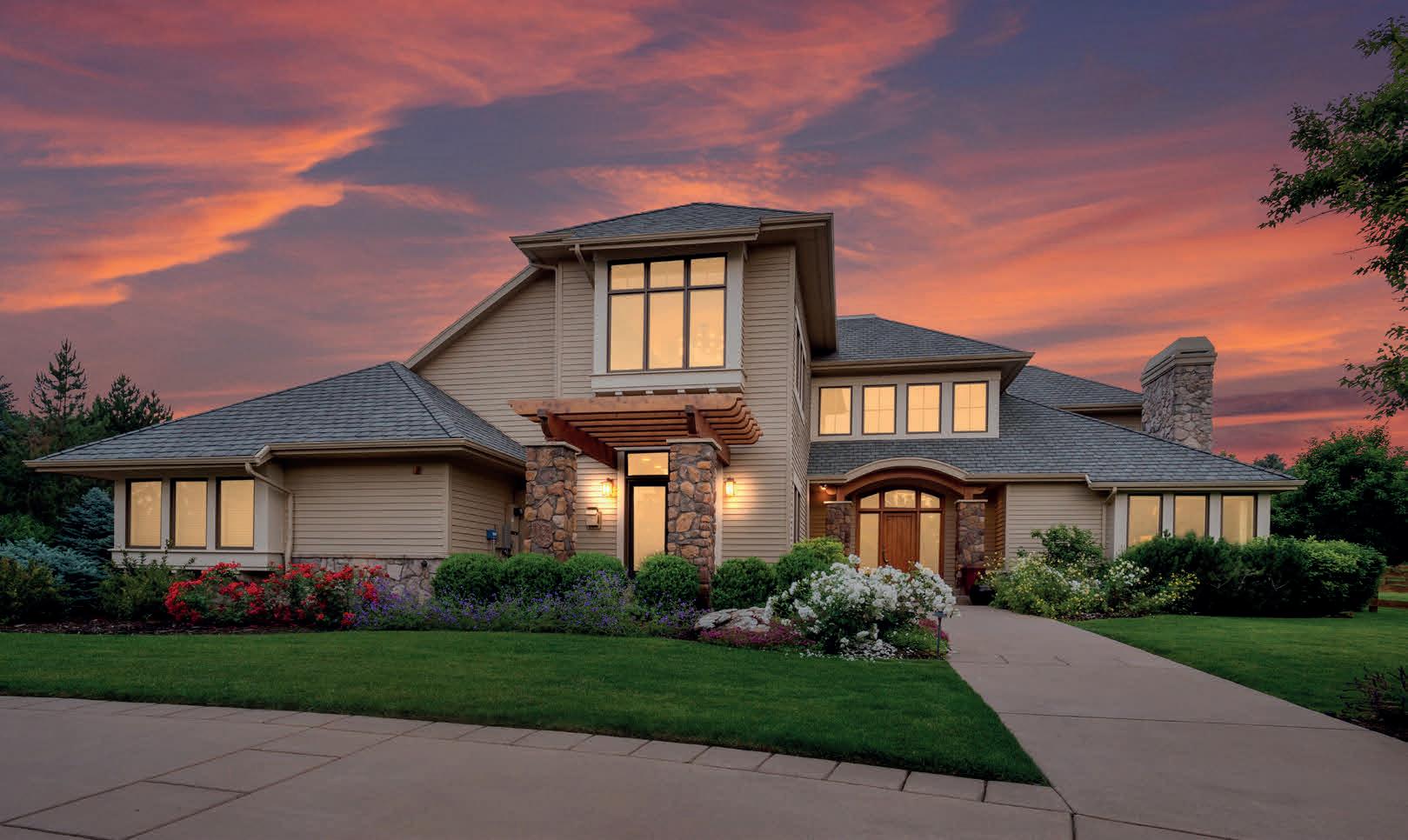
This custom-built masterpiece in the desirable White Hawk Ranch neighborhood is flooded with natural light! Nestled on over 1 acre of lush landscaping, this home boasts a beautiful upgraded kitchen with granite counters, stainless steel appliances, and an eat-in kitchen that overlooks beautiful fountains and flower gardens. The formal dining room and living room with fireplace are perfect for entertaining. Large office/library with a fireplace and private patio that’s truly inspiring. Upstairs, you’ll find the primary bedroom with a fireplace, sauna, impressive walk-in closet, and a private balcony that has mountain views, and overlooks the park-like backyard. 3 additional bedrooms and 2 bathrooms complete the upstairs. The spacious basement offers a movie theater, game area, gym, guest bedroom and additional bathroom. The serene backyard has a beautiful fountain, a fire pit with pergola, built-in grill, sport court with pickleball/basketball, putting green, and covered dining area. The oversized 4 car garage rounds out this one-of-a-kind home! $3,800,000 | 6 beds | 5 baths | 6,373 sq ft
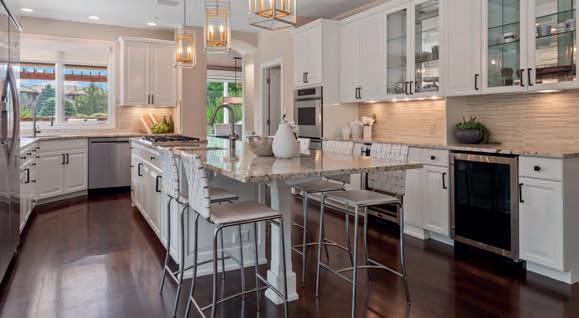
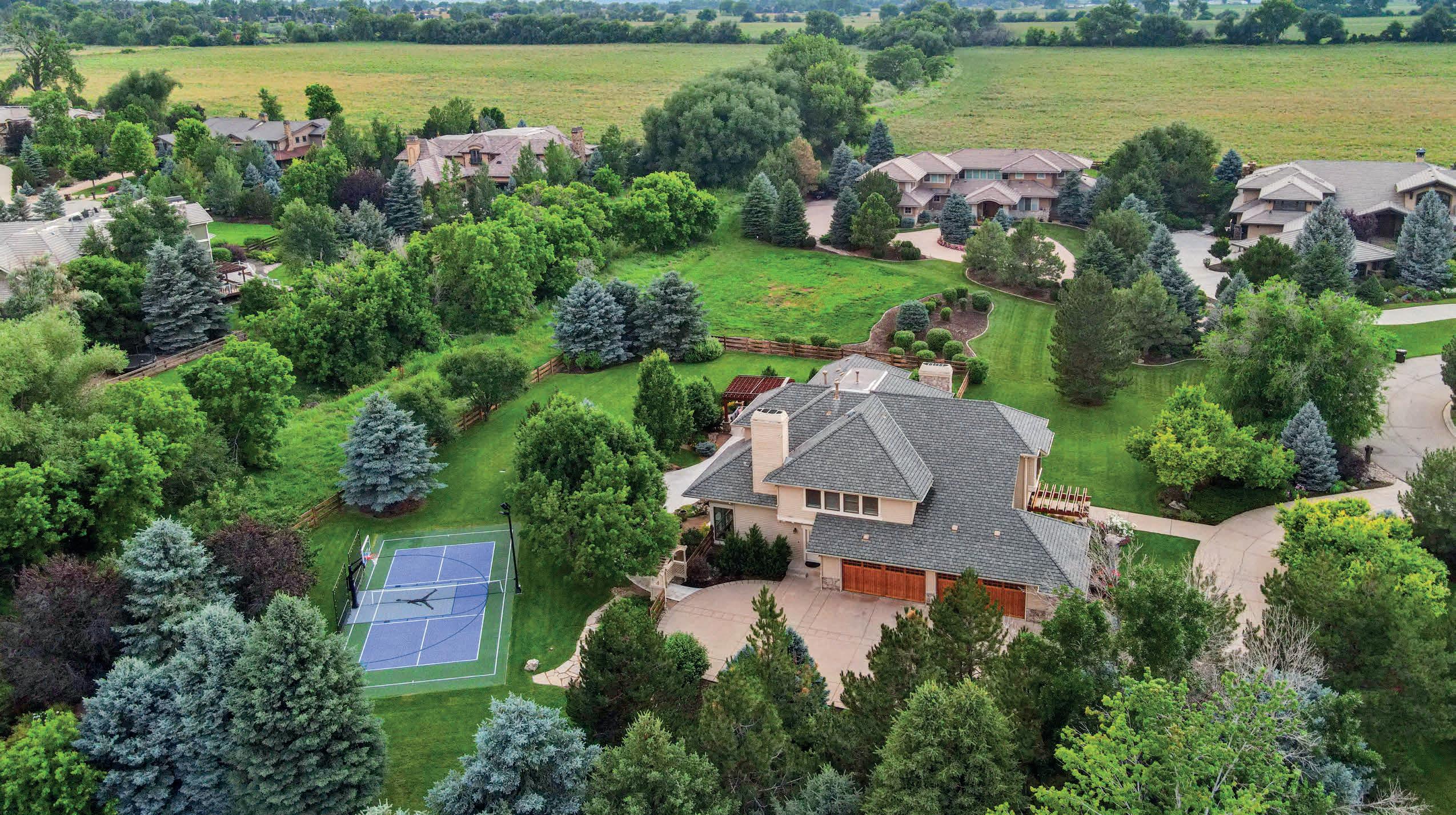 Jon Cole
TEAM LEAD | BROKER ASSOCIATE
Jon Cole
TEAM LEAD | BROKER ASSOCIATE

303.775.8744
jon@homewithimpact.com
www.homewithimpact.com

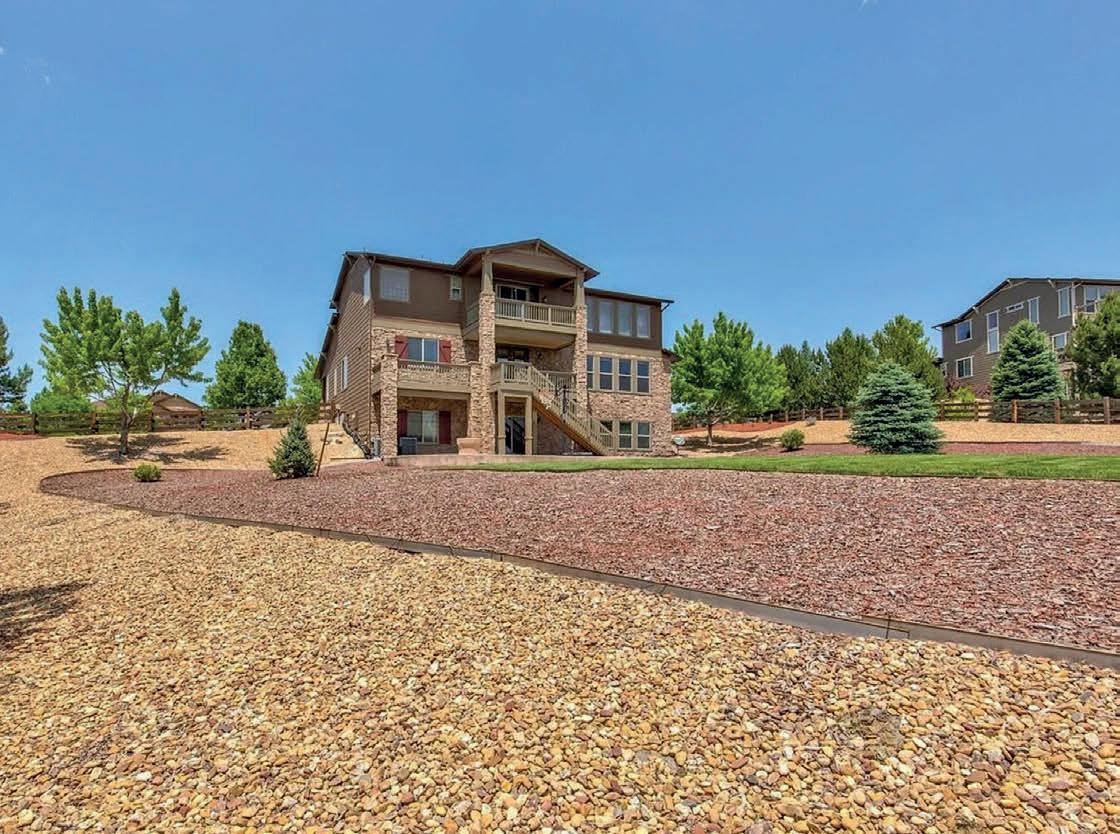



Angela May REALTOR ® c: 720.373.1367 o: 303.371.2217 angela.may@comcast.net www.brokersguild.com 25631 E INDORE DRIVE, AURORA, CO 80016 $1,175,000 | 4 BEDS | 5 BATHS | 5,068 SQ FT
A must see!

Stunning home situated on a sprawling one-acre lot in highly sought out Tallyn’s Reach neighborhood. A must see, as this is an extremely beautifully maintained home with amazing back yard views. Long driveway leading up to the home for added privacy and seclusion. Spacious open floor plan with plenty of natural light. Immaculate and modern kitchen with granite countertops, stainless-steel appliances and ample cabinet space. Cozy family room with a gas fireplace, electric Bamboo blinds. Convenient mud room with full sink off the garage for easy organization and storage. Spacious master suite with oversized walk in closet and luxurious 5-piece bath. Impressive, finished walkout basement with plenty of natural light and endless possibilities, offers additional living space and a full bathroom. Private backyard with patio and professional landscaping. Gorgeous hardwood floors throughout the main level. Spiral staircase. Soaring high ceilings on the main level, which creates a grand and inviting atmosphere. Expansive backyard with plenty of room for outdoor activities and entertaining. Newer roof and exterior paint. Convenient location near shopping, dining, and entertainment. Located in the highly rated Cherry Creek School District. Original owners. What the seller loves about this home: Finished gated backyard with fire-pit and stamped concrete, finished walk-out basement, built in surround sound in family room and basement. Sits on one acre with beautiful views that you’d have to see to believe!
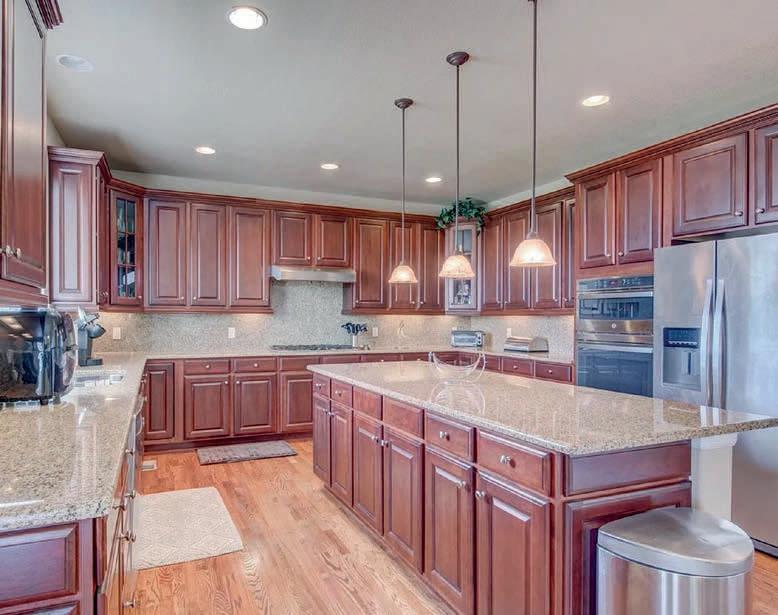
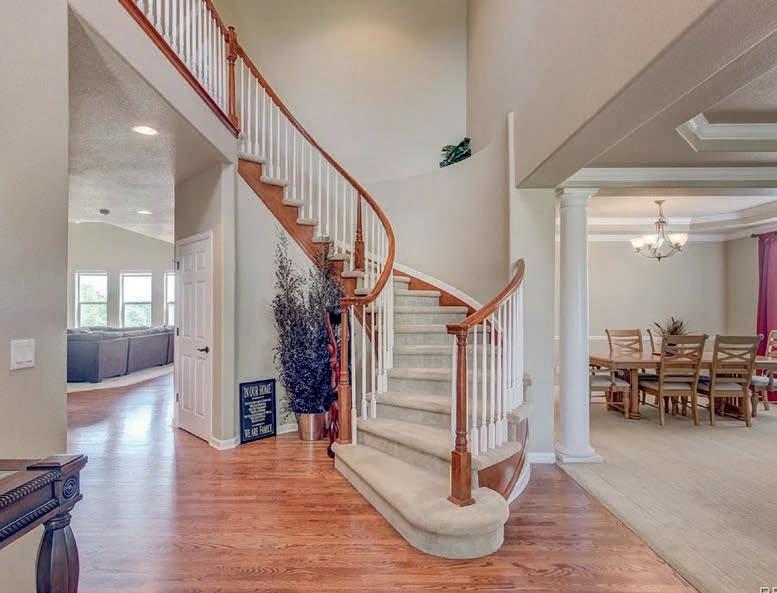
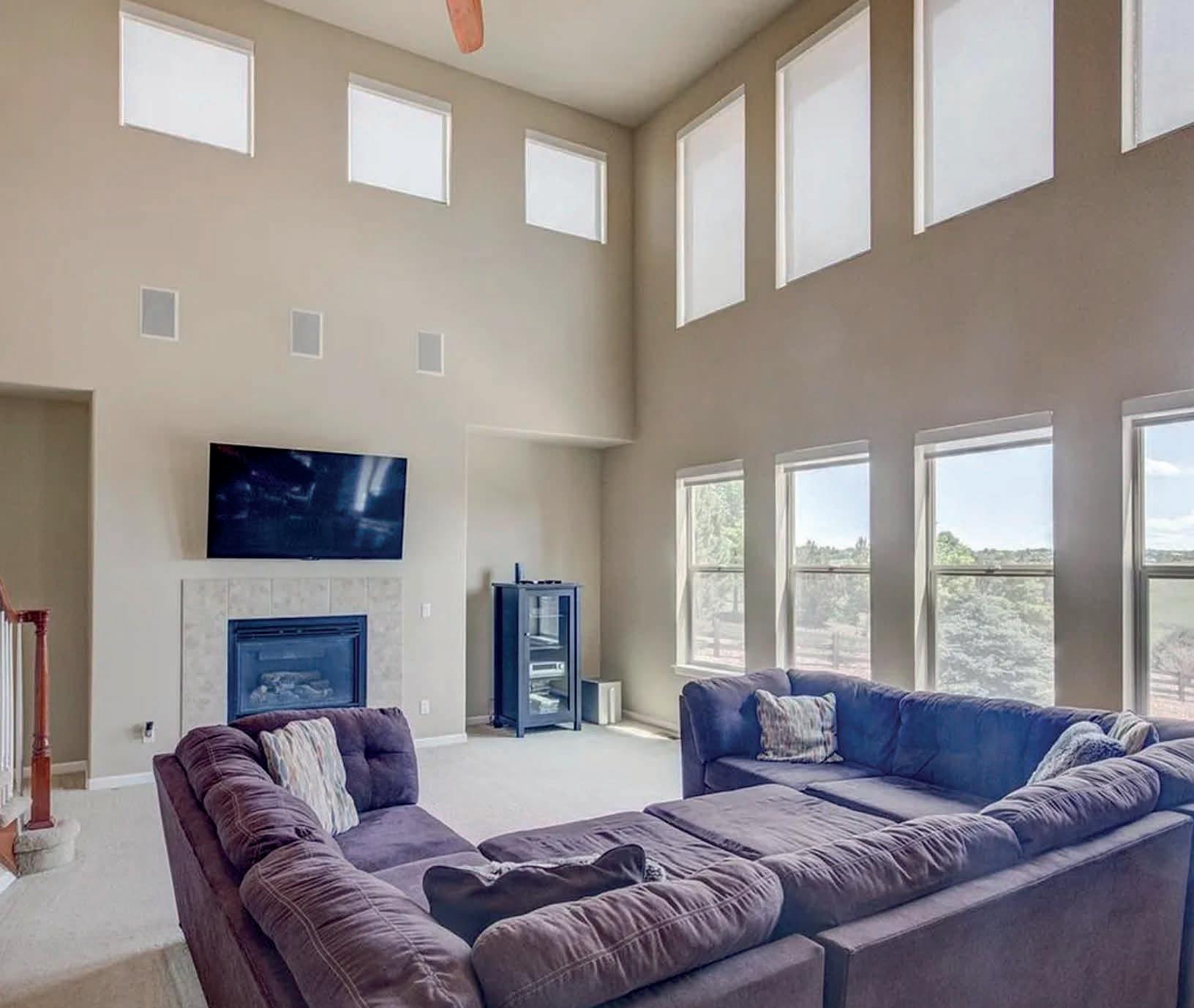
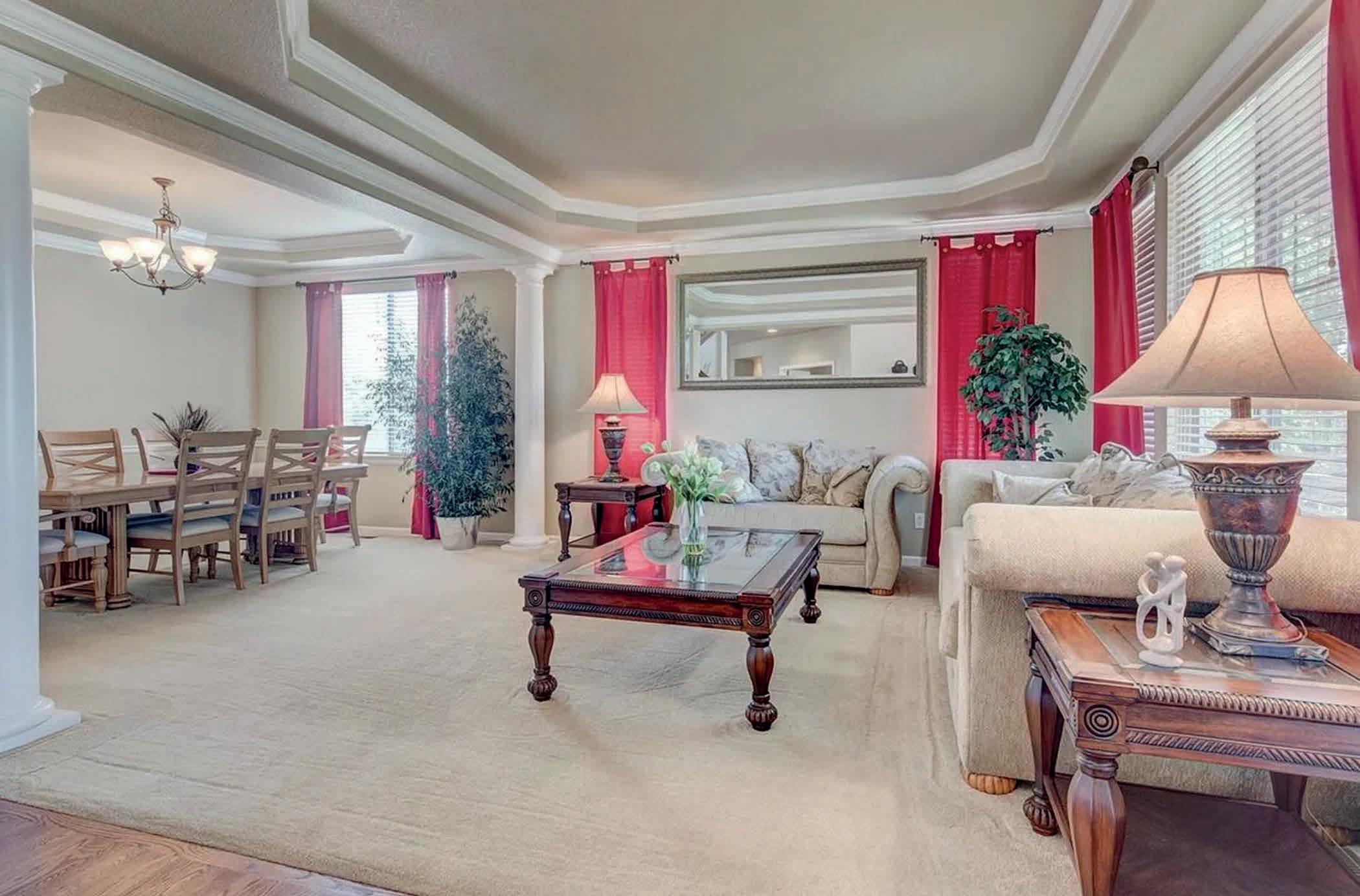
Pradera Golf Course Community
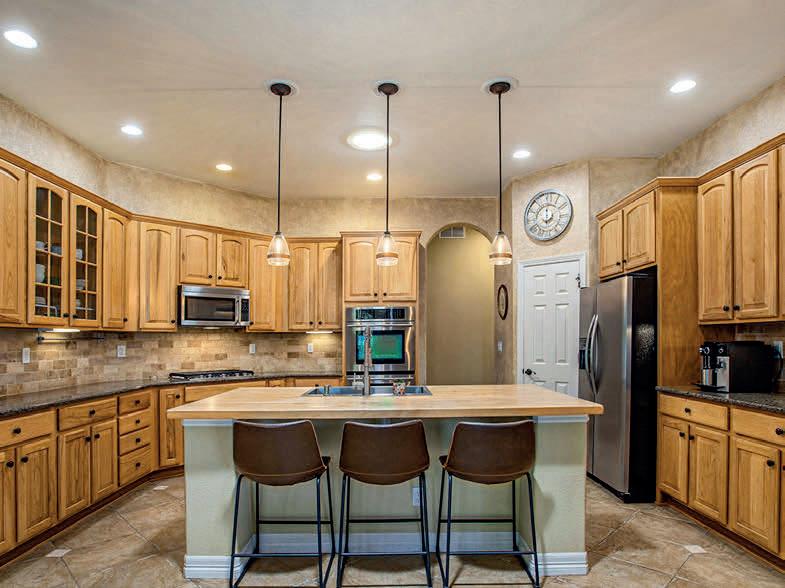

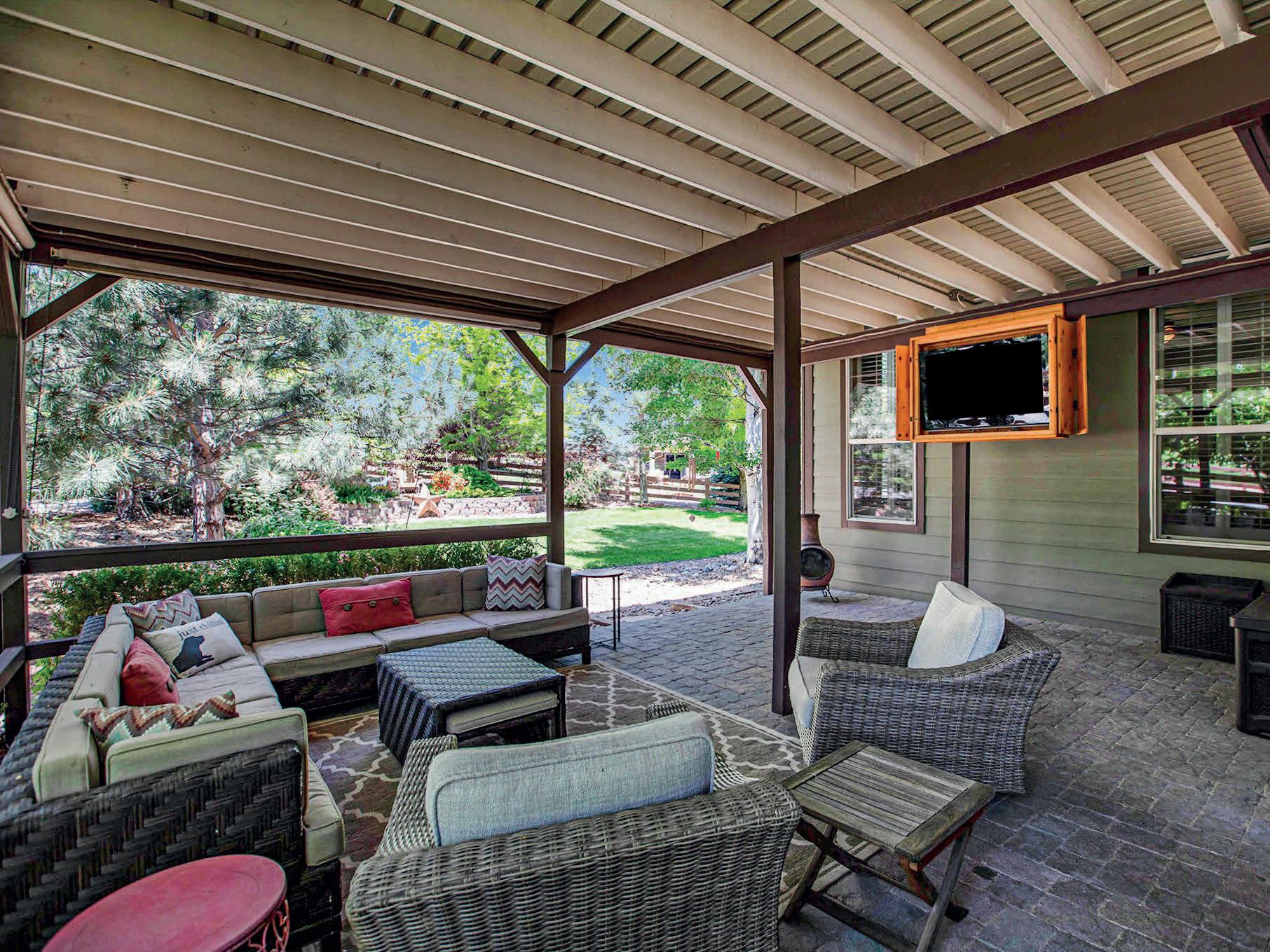

22
5317 SPUR CROSS TRAIL, PARKER, CO 80134
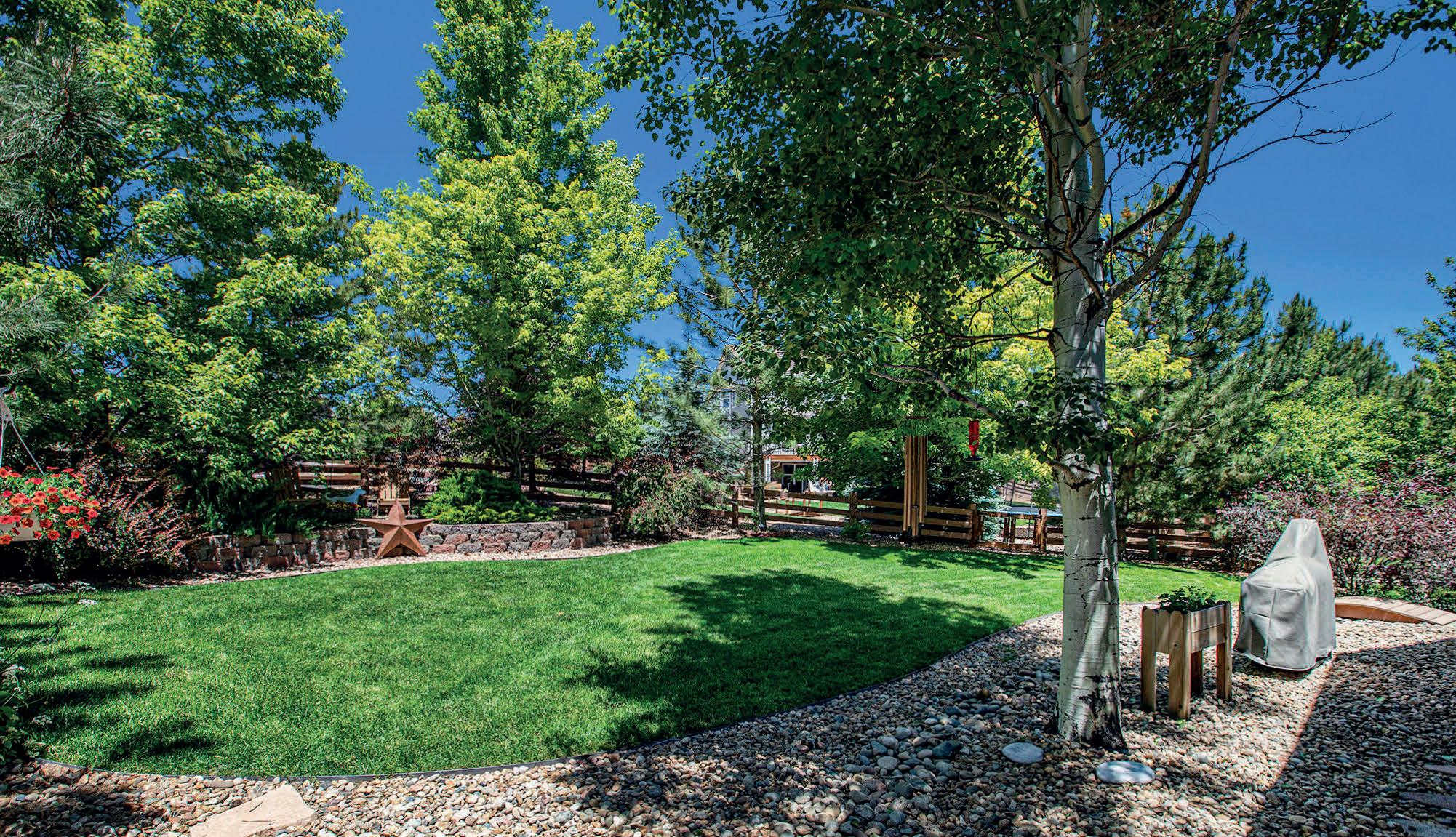
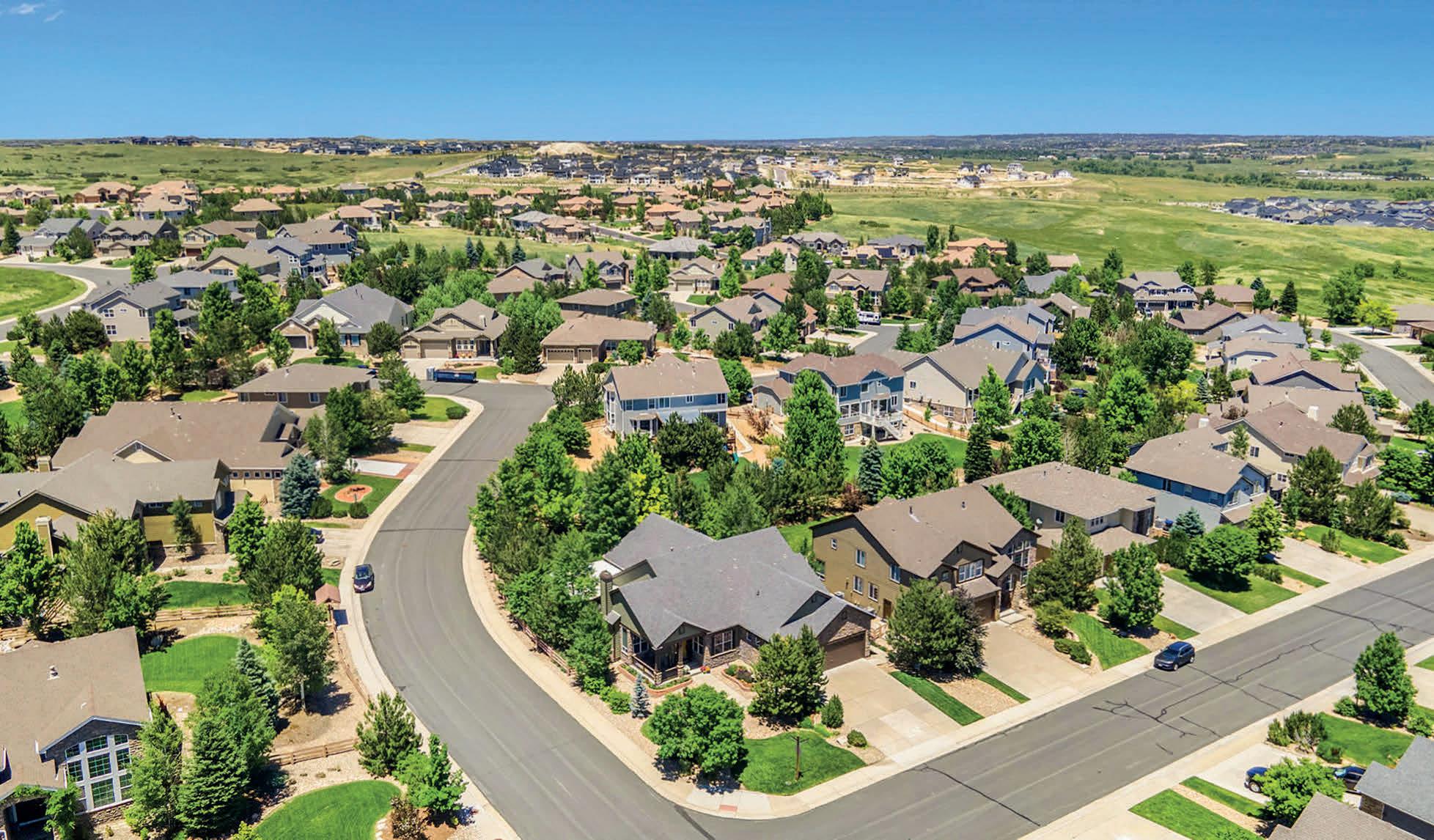
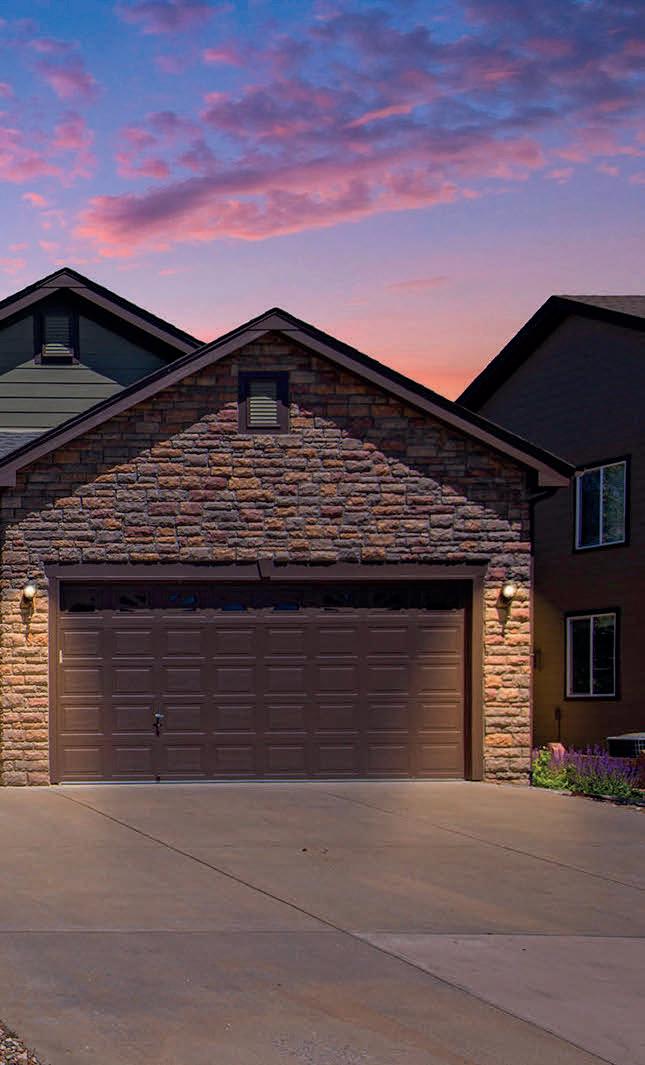
WOW!! This is the one! Over 5,800 total square feet available for finish! An absolutely gorgeous and RARE ranch with stone accent exterior located on a large corner lot 14,680 square feet in the sought after Pradera Golf Community! Front garden rock beds with flowers, shrubs, mature pine trees and split face block design. This home has been meticulously maintained. Hickory flooring is present throughout most of the main floor. Spacious kitchen has hickory cabinets, slab granite counters, custom butcher block countertop stainless appliances. The large master suite boasts a 2nd gas fireplace, 5 piece bathroom & huge walk in custom designed closet. Plantation shutters adorn most windows. This home is an absolutely gorgeous corner site that has tons of mature trees & perennials. A one of a kind covered back patio truly makes this home perfect for first class entertaining with privacy! See it today and make it your home! Private Pradera social & golf memberships are currently available. Offered at $945,000
Take the 360 tour @ www.5317SpurCross.com
Dave Edwards MANAGING BROKER, CRS, GRI, CDPE, CML
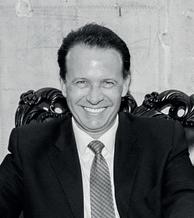
D: 303.946.3602
O: 303.740.7676
F: 303.740.5450
Dave@keyrealestategroup.com

Tucked at the end of a cul-de-sac in the desirable Arvada enclave of Fox Haven Farms you will find the custom ranch-style home you have been waiting for! This beautiful 6,000+ sq ft home offers an incredibly rare, yet truly versatile floorplan that blends beauty, functionality, and accessibility. A large welcoming foyer is just the beginning of the main floor’s voluminous living spaces which feature hardwood floors, a dual-sided fireplace, walls of windows and an expansive mountain view. The main level thoughtfully features three generously sized bedrooms, each boasting their own private ensuite bathroom. In addition to the luxurious main floor primary suite, you will find another large private suite, which offers a private exterior entry, oversized living area, ensuite bath and kitchenette space. This unique setup provides independence and convenience and is ideal for multi-generational families, care-taker quarters or as a potential income-generating opportunity. Prepare to be impressed

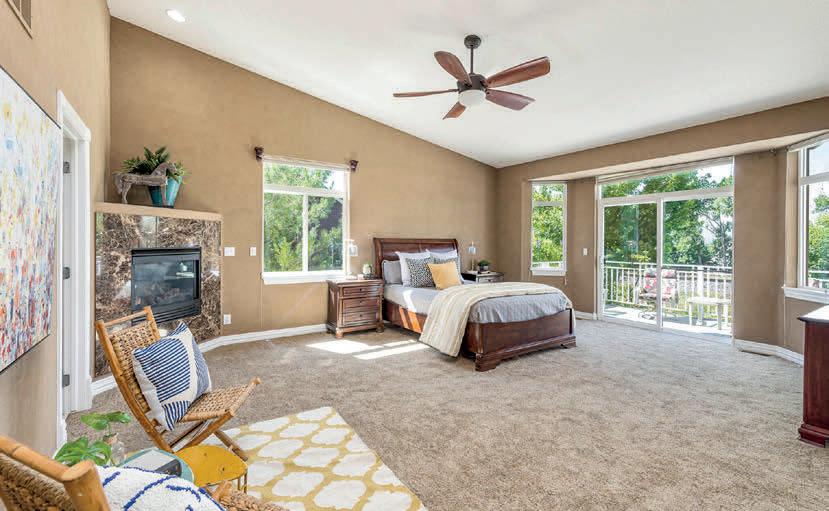


as you explore the finished walkout basement which offers a second laundry room and two more bedrooms, each with their own ensuite bathrooms. With over 3,000 square feet the sprawling lower level also boasts a spacious recreation room with wet bar, large gym, sunlit office, and a huge theater room that could easily convert to a sixth bedroom if needed. This lower-level sanctuary offers an idyllic space for extended family or guests seeking extra privacy. Sited on a 15,000+ sq ft lot, you will enjoy a meticulously landscaped yard, a haven of tranquility. Relax and rejuvenate in the inviting hot tub, accompanied by the soothing sounds of the captivating water feature. The expansive deck and covered patio, offer a picturesque setting to savor the mountain view, and is a beautiful backdrop for entertaining or unwinding in the serenity of your surroundings. This home’s large thoughtful layout, custom upgrades, and central Arvada location set it apart from anything else you have seen.

11854 W 76TH LANE, ARVADA, CO 80005 6 BEDS | 7 BATHS | 6,132 SQ FT | $1,175,000 Sotheby’s International Realty® is a registered trademark licensed to Sotheby’s International Realty Affiliates LLC. An Equal Opportunity Company. Equal Housing Opportunity. Each Office is Independently Owned And Operated. C: 303.521.7165 O: 303.893.3200 kylie.russell@sothebysrealty.com www.sothebysrealty.com REAL ESTATE PROFESSIONAL
24
Kylie Russell
Welcome to the epitome of downsizing luxury—your dream custom home awaits! This meticulous residence built by Sterling Custom Homes caters to those seeking a perfect blend of main-floor living and rustic Colorado sophistication. Sited on a 1.5 acre, cul-de-sac lot in desirable Diamond Ridge Estates this 2015 built home was thoughtfully designed with three spacious ensuite bedrooms, each occupying its own level to provide privacy and solitude for each suite. As you approach the elegant home, you’ll immediately be captivated by the extensive stone façade, charming tile roof and impressive curb appeal. Step inside, and you’ll be greeted by an open-concept layout that boasts 7” wide-planked white oak floors, beautiful wood trim and Pella windows with Hunter Douglas window coverings and plantation shutters. The heart of the home lies in the wide open and well-appointed kitchen with beautiful brick accent walls, apron style sink and large walk-in pantry. The kitchen was thoughtfully refreshed

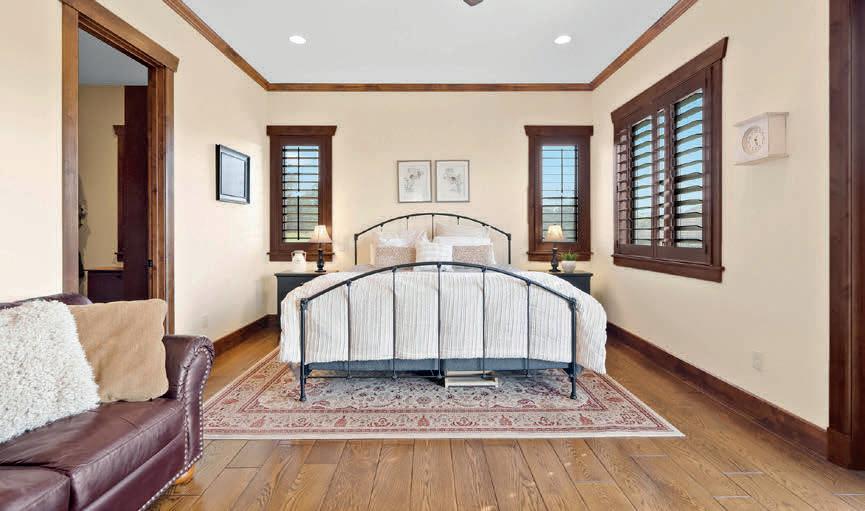
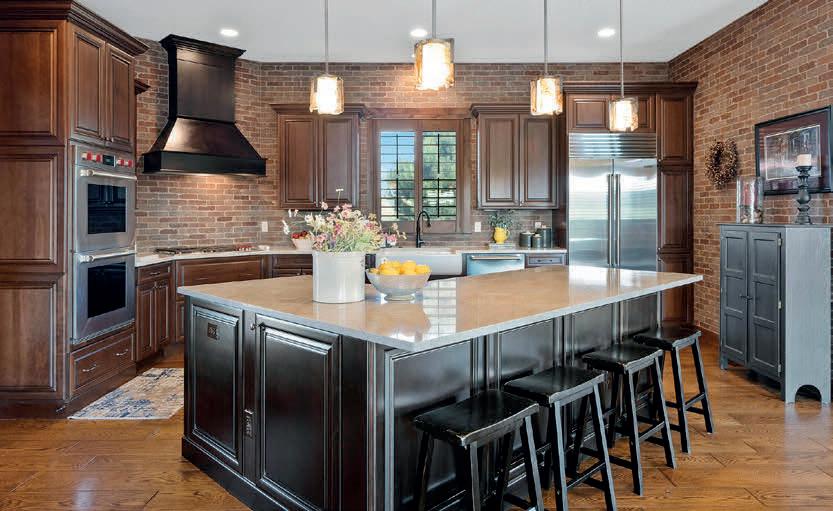

in 2023 with gorgeous quartzite countertops, and all new appliances including Wolf Double Ovens and SubZero refrigerator. Adjacent to the family room, is a lovely main-floor primary suite with a sitting area and direct patio access, large walk-in closet, private balcony and luxuriously updated bathroom. A 2nd ensuite bedroom can be found upstairs, along with a huge dreamy storage closet off hallway. The light and bright finished walkout basement offers a 3rd bedroom suite as well as a large exercise room. Beyond the interior, step outside to enjoy patios and deck spaces out nearly every door. This downsizing haven is more than just a home; it’s a lifestyle upgrade. Say goodbye to the burdens of excess space and embrace a refined yet simpler way of living. With easy access to Diamond Ridge amenities of pool, tennis and pickle ball, yet also conveniently located close to shopping and entertainment, this home is the perfect opportunity to embark on a new chapter of comfortable living.
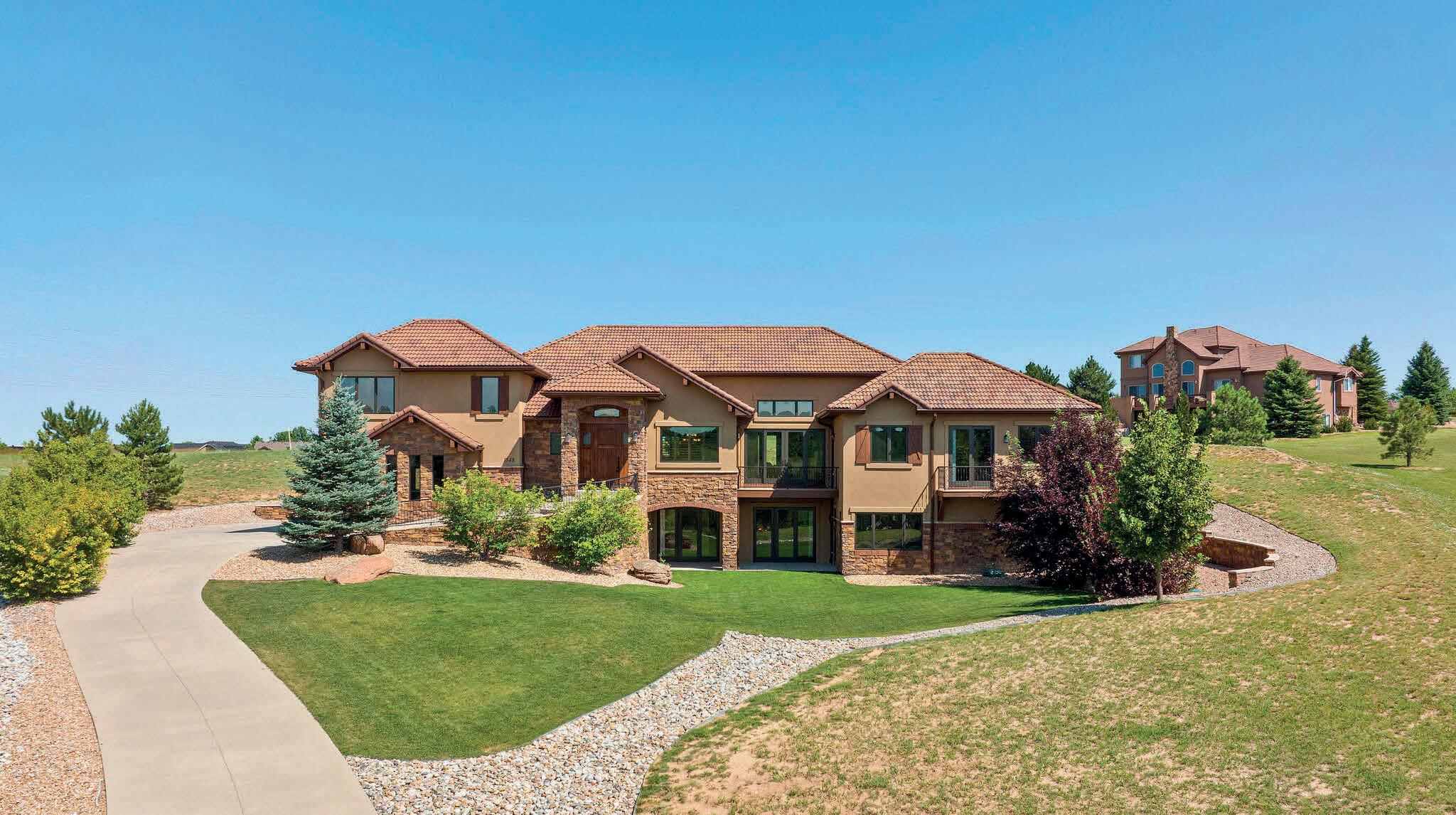
AMBER
3 BEDS | 5 BATHS | 4,821 SQ FT | $1,700,000 Sotheby’s International Realty® is a registered trademark licensed to Sotheby’s International Realty Affiliates LLC. An Equal Opportunity Company. Equal Housing Opportunity. Each Office is Independently Owned And Operated. C: 303.521.7165 O: 303.893.3200 kylie.russell@sothebysrealty.com www.sothebysrealty.com REAL ESTATE PROFESSIONAL
1548
COURT, CASTLE ROCK, CO 80108
Kylie
Russell
SEAMLESS INDOOR-OUTDOOR LIVING
Tucked into a quiet golf course community near Boulder Colorado, this one owner home is a rare “Courtyard” model featuring a beautiful, exterior courtyard wrapped by windows which bring a true indoor/outdoor living space to the main level. Whether you are entertaining or relaxing in the morning sun, the home’s courtyard is the perfect escape.
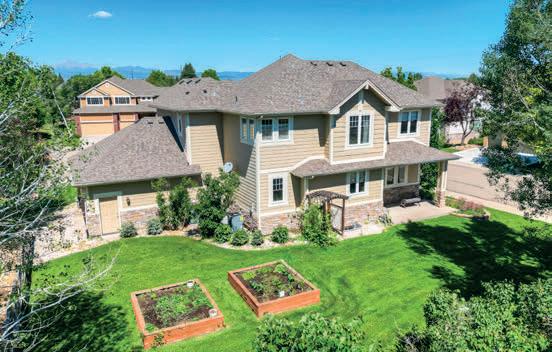
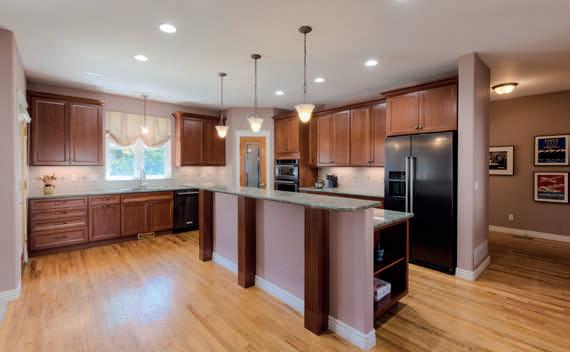
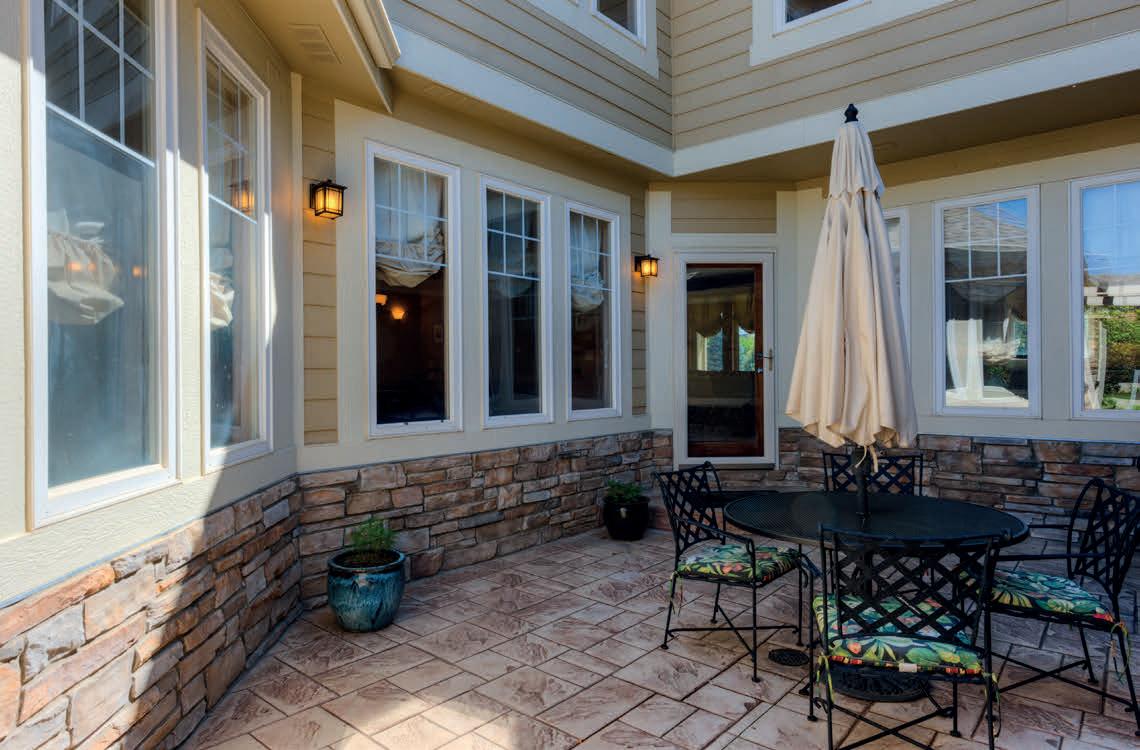

Stepping inside the home off the courtyard, one will find a gorgeous kitchen with custom cabinetry, granite countertops, and high-performance appliances, as well as an open, comfortable living room with fireplace. Be captivated by lush landscaping surrounding this lovingly cared for home, while you enjoy the upstairs 4 bedrooms, a main level office, full unfinished basement, and huge 907 sq ft garage!
Visit 2012.wkre.com for more details.
303.903.3231
rebeccaweihe@gmail.com
rebeccaweihe.wkre.com
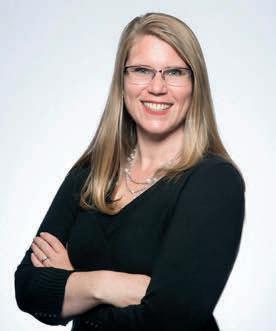
 2012 PRESTWICK COURT, LONGMONT, CO 80504 Rebecca Weihe BROKER ASSOCIATE
4 BEDS | 3.5+ BATHS | 4,883 SQ FT OFFERED AT $836,000
2012 PRESTWICK COURT, LONGMONT, CO 80504 Rebecca Weihe BROKER ASSOCIATE
4 BEDS | 3.5+ BATHS | 4,883 SQ FT OFFERED AT $836,000
26
JOHNSTOWN COLORADO GEM
6 BEDS | 5 BATHS | 4,950 SQ FT OFFERED AT $745,000
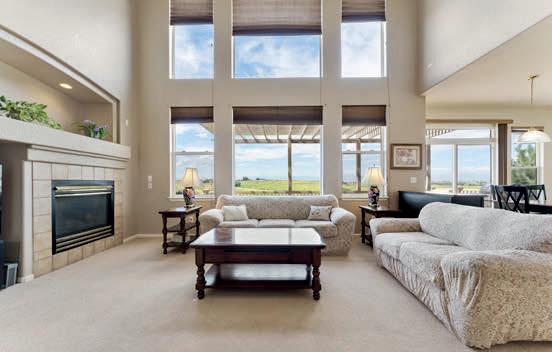
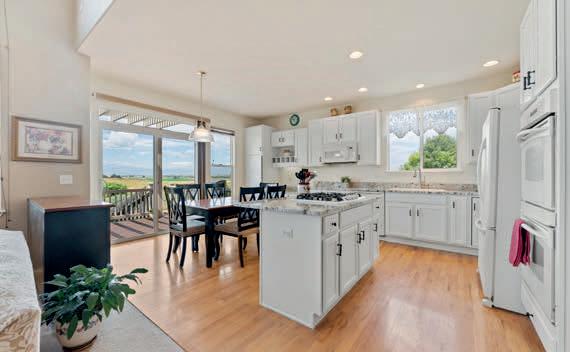
Be mesmerized by the clouds over the bright blue Colorado skies, with the Rocky Mountain backdrop, as you gaze out the windows of this Johnstown Colorado gem. Views from most windows captivate you, while a finished, walk-out basement, 6 total bedrooms including a main floor bedroom, and almost 5,000 square feet of living space bring you the privacy you need to fully relax. Work from home easily with a secondary, exterior entrance that brings your future clients into a 19 x 12ft office with solid hardwood floors.

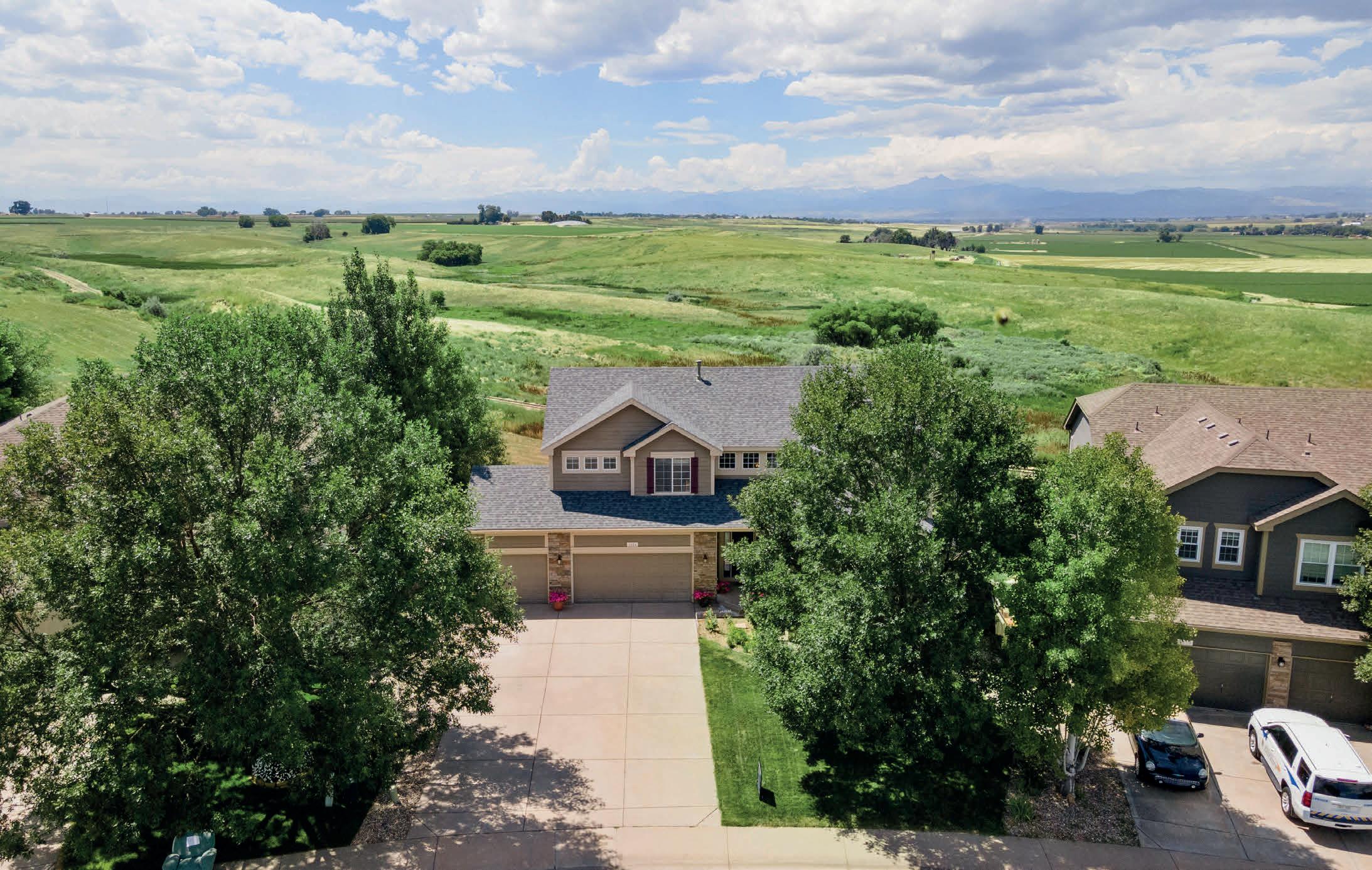
Visit 1824.wkre.com for more details.
Rebecca Weihe
 BROKER ASSOCIATE
BROKER ASSOCIATE
303.903.3231
rebeccaweihe@gmail.com
rebeccaweihe.wkre.com
 1824 CANVASBACK DRIVE, JOHNSTOWN, CO 80534
1824 CANVASBACK DRIVE, JOHNSTOWN, CO 80534
1213 CRESTMOOR DRIVE, BOULDER, CO 80303

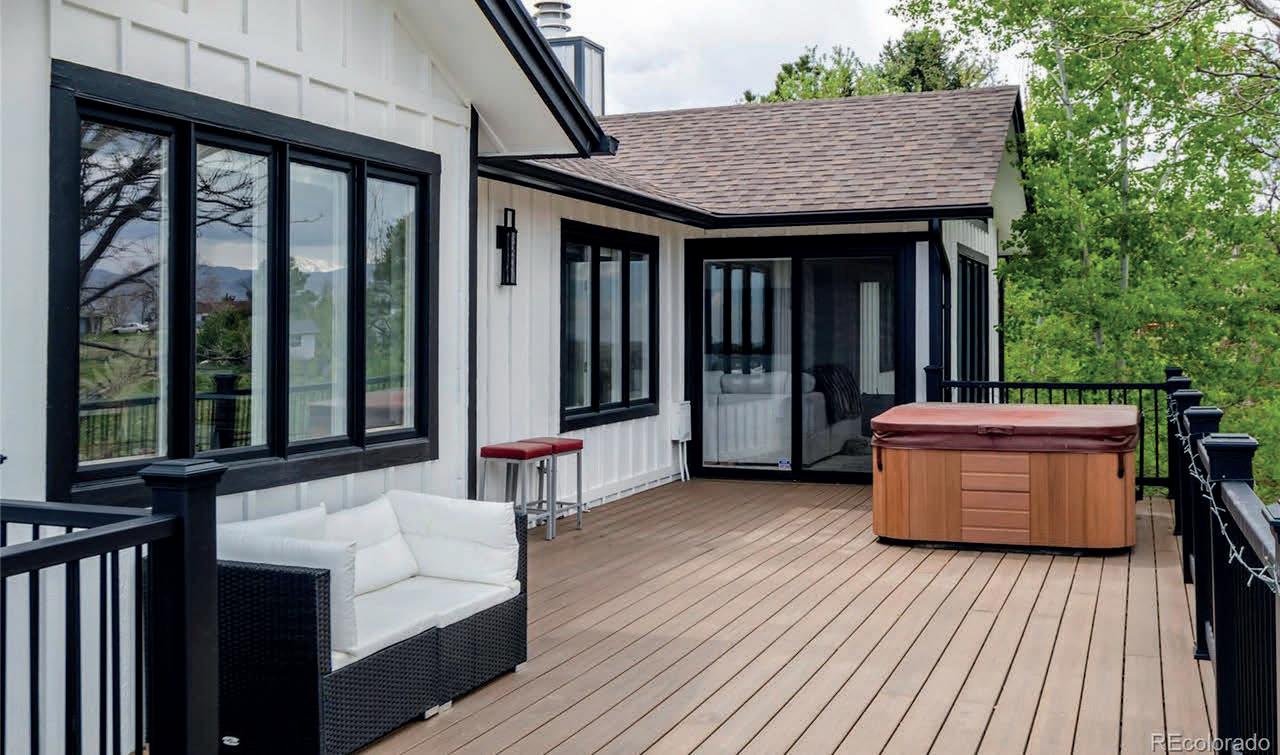

$2,199,000 | 5 BEDS | 4 BATHS | 3,822 SQ FT
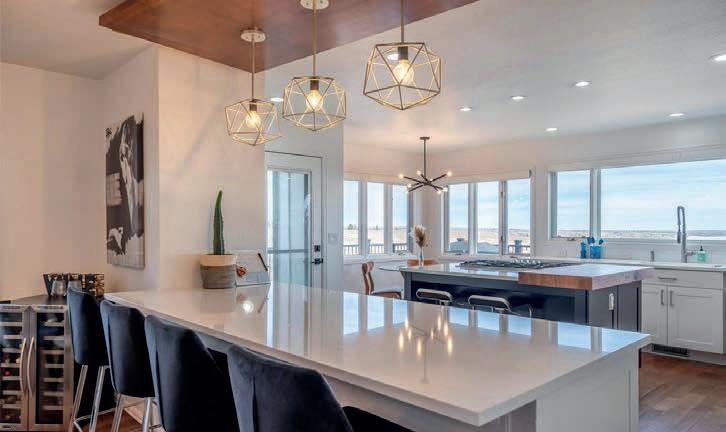
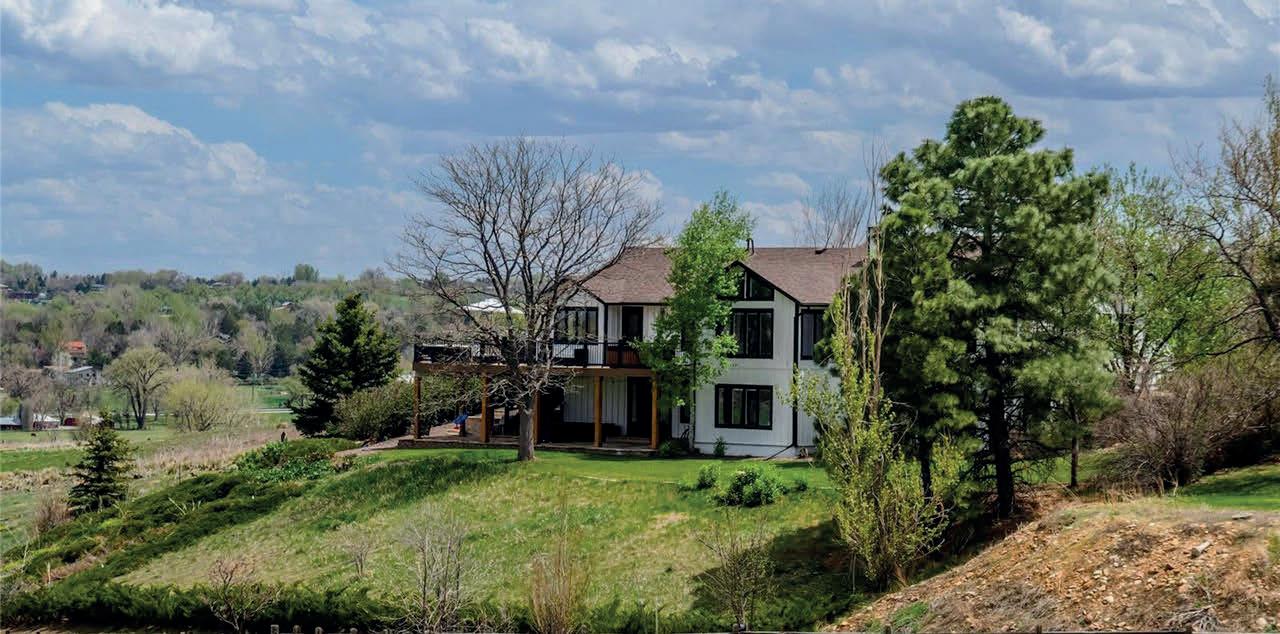
Motivated seller, recent price reduction. Desirable location where homes rarely become available just above Baseline Lake. Enjoy Long’s Peak views from this attractive main floor living 5 bedrooms / 4 baths / plus office (which could be used as a 6th bedroom) home sits at the end of a quiet road on a quiet and serene, .88 acre lot, surrounded by open space with incredible mountain views. Impeccably maintained & updated by the current owners, including new cherry wood floors, new thermador appliances, new quartz countertops & a fully remodeled walk out basement.Vaulted ceilings, ample windows and a wraparound deck allow you to take in the views. Lower level is finished with 3 additional bedrooms, full bath, spacious rec/bonus room, plenty of storage space, all the windows are above ground bringing in plenty of natural light. No HOA! Too many updates to mention here, please see the additional documents for the full list.
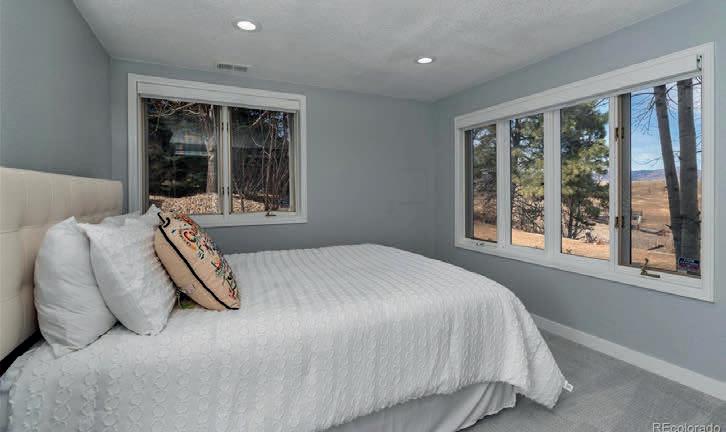 Alicia M. Miller TEAM LEADER/ASSOCIATE | LIC# 100042179
Alicia M. Miller TEAM LEADER/ASSOCIATE | LIC# 100042179
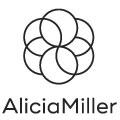

C: 303.818.0954
O: 303.604.1281
alicia@aliciamiller.net
www.aliciamiller.remax.com
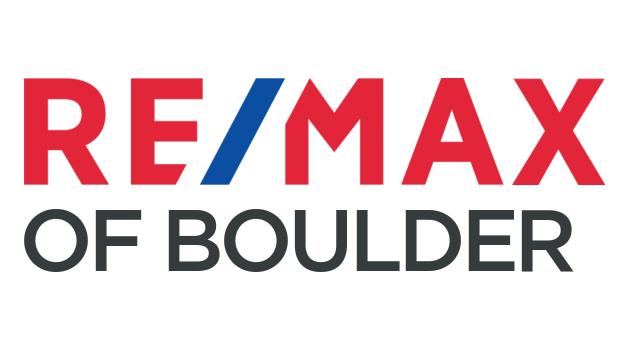
Canyon Blvd, Suite 110, Boulder, CO
2425
80302
Luxury Living

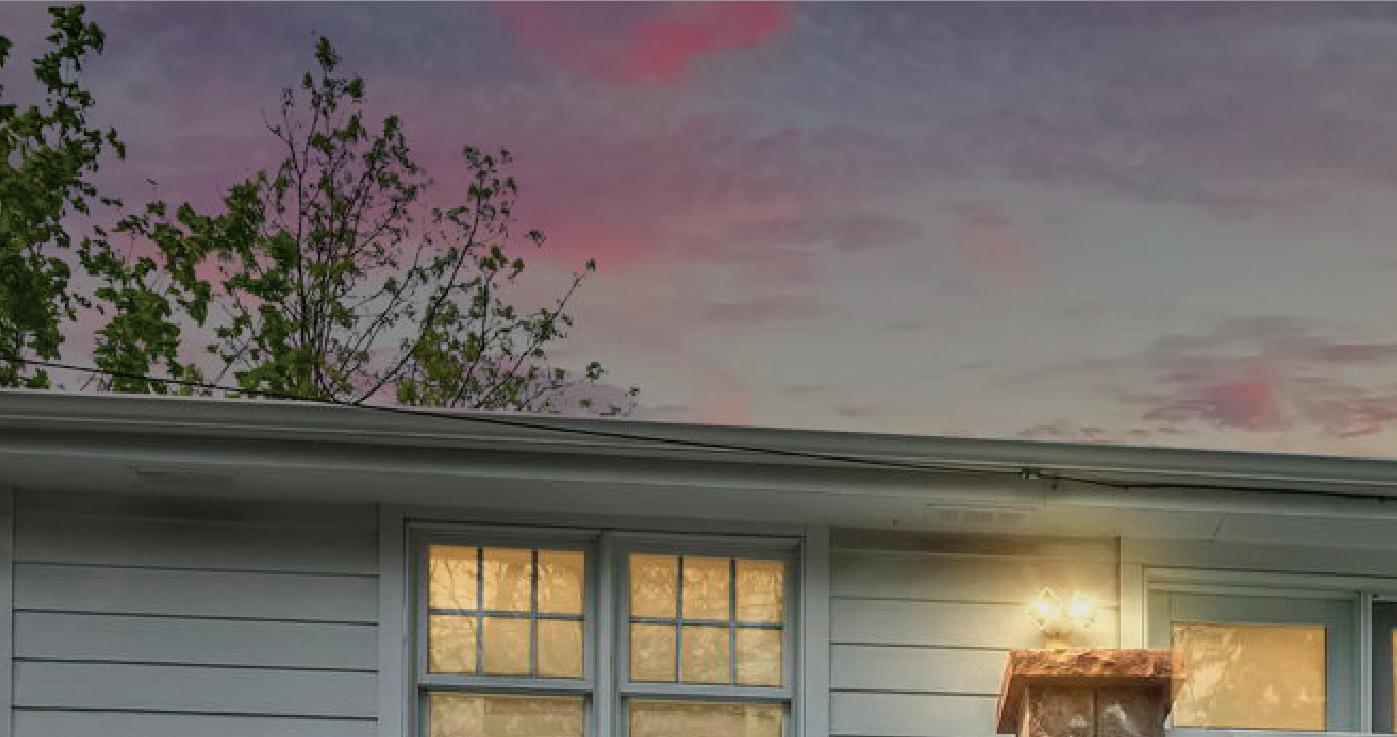

715 15TH STREET, BOULDER, CO 80302
1605 E 143RD AVENUE
BRIGHTON, CO 80602
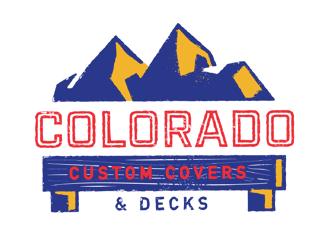
4 BEDS | 3 BATHS | 2,940 SQFT | $999,000

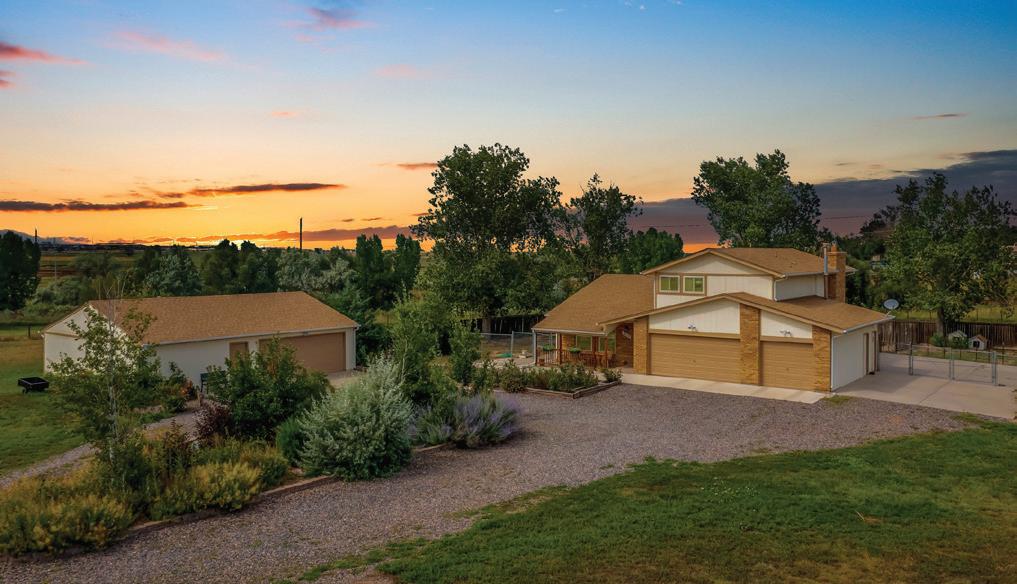
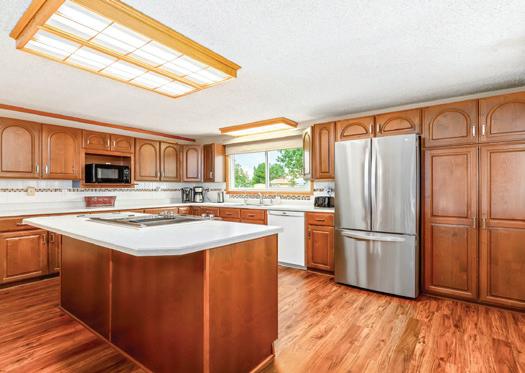
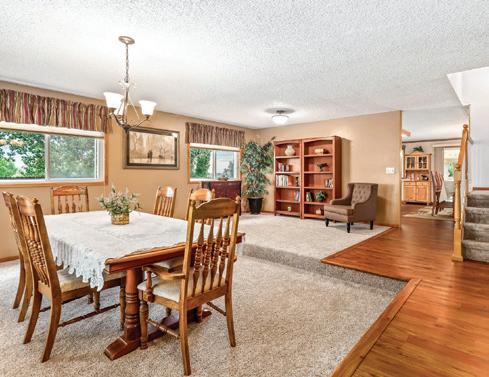
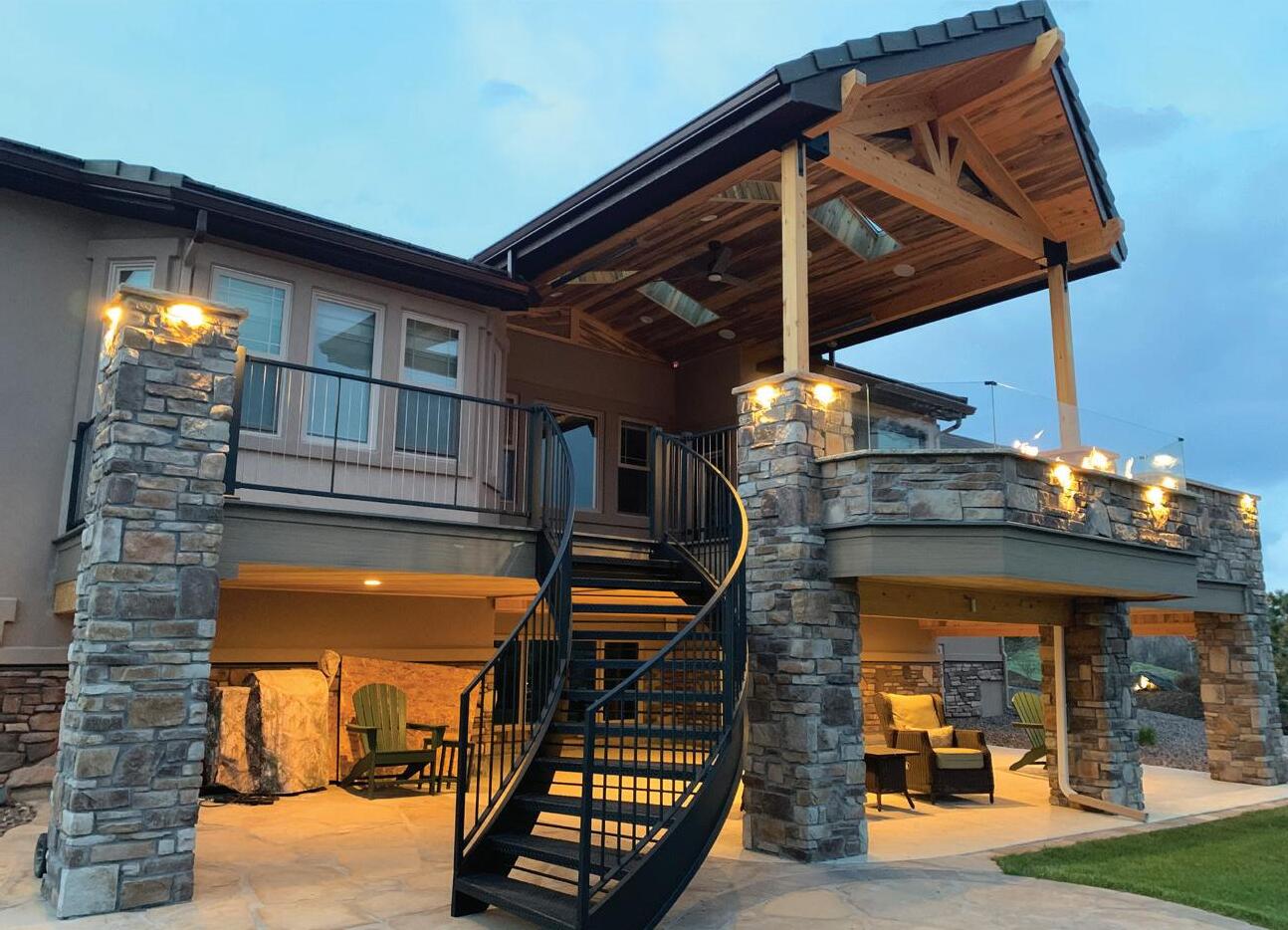
Welcome to your dream oasis! This remarkable property boasts a harmonious blend of comfort and practicality, offering you a spacious haven. Nestled on a sprawling 4.29 acres, this property embraces the essence of country living while being conveniently located close to all amenities. You’ll immediately appreciate the attention to detail and the numerous upgrades that have been lovingly added throughout. A formal dining space and family room with new carpet welcome you in. The kitchen boasts Corian countertops, plenty of cabinetry, and includes additional dining space. The lower level family room features a a cozy gas fireplace and a half bathroom with access to the laundry room. Continue upstairs and find 3 bedrooms and a full bathroom with a jetted tub. The primary suite is located on the top level, complete with two closets and an ensuite bathroom with a step-in shower. The basement includes a non-conforming bedroom, additional living space, and plenty of storage. As you explore the exterior, you’ll discover that 2 acres of the property are thoughtfully fenced in and accessed through an electric gate. The covered patios in both the front and back of the house are perfect for savoring morning coffee or hosting gatherings with friends and family. With a concrete pad beside the house, accommodating additional RV parking or up to 6 cars, you’ll never have to worry about space. The attached 3-car garage provides additional parking, while the 1200 sqft outbuilding with electricity and a pellet stove opens up a world of possibilities – a workshop, a studio, or simply a space to indulge your hobbies. The exterior was repainted just 3 years ago, and ongoing renovations include the replacement of wood trim around windows, new window screens, new roof, and new gutters, preserving the home’s charming aesthetics. A reverse osmosis system and water softener were installed this year. Seize this rare opportunity to experience the perfect balance of space and tranquility!
Elizabeth Zimmermann SENIOR AGENT

720.835.0580
elizabeth.zimmermann@redfin.com


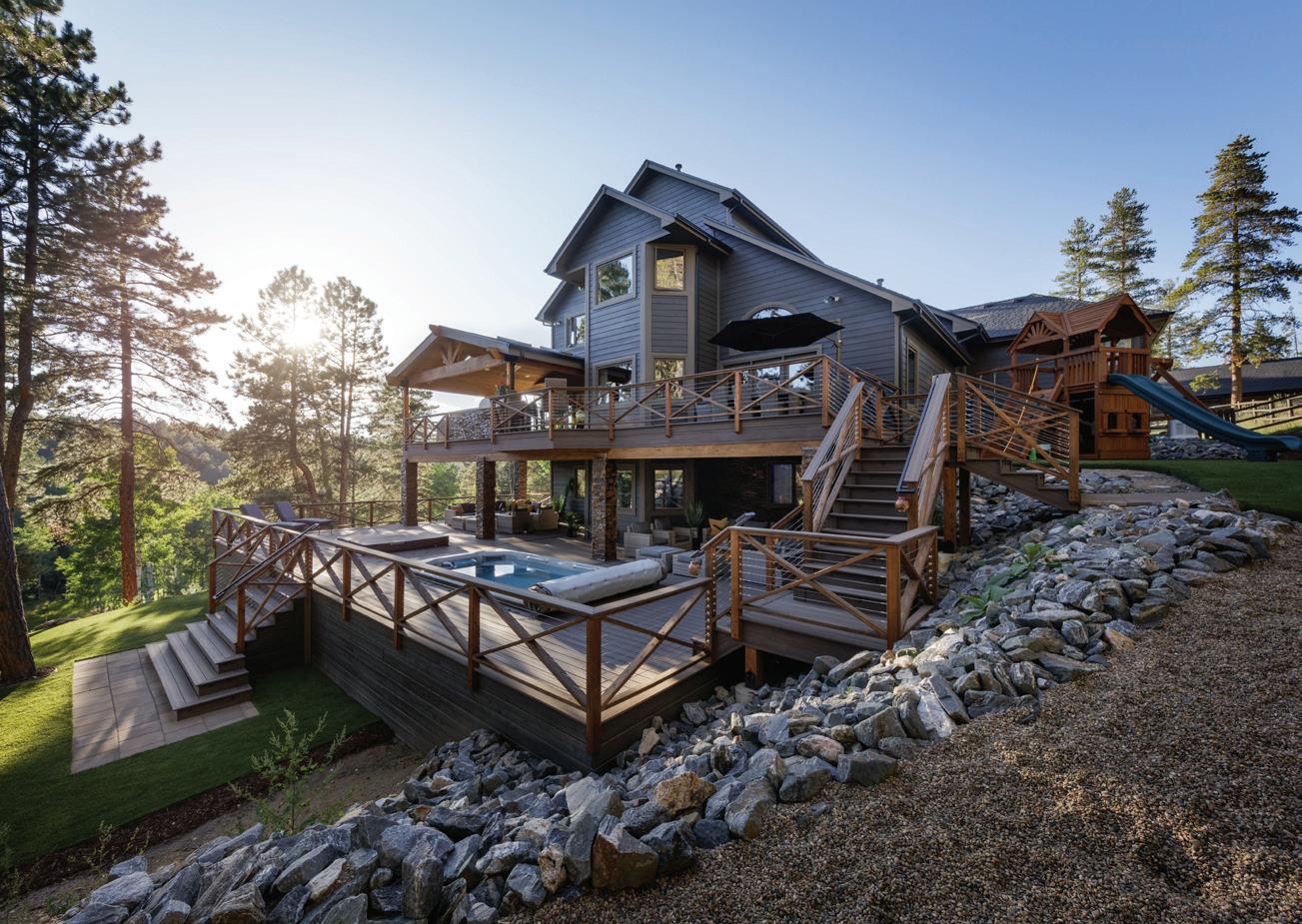
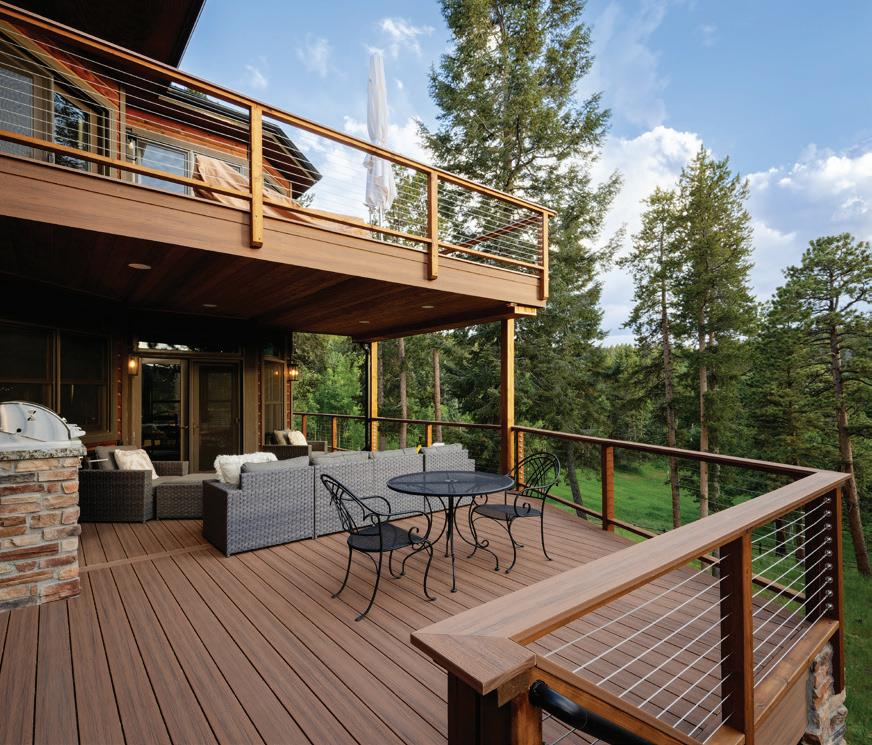

Decks
j.moeller@coversanddecks.com
Quality. Efficiency. Integrity. We are an exclusive company that bring high value to the customer experience.
Jonathan Moeller Colorado Custom Covers &
720.301.5535



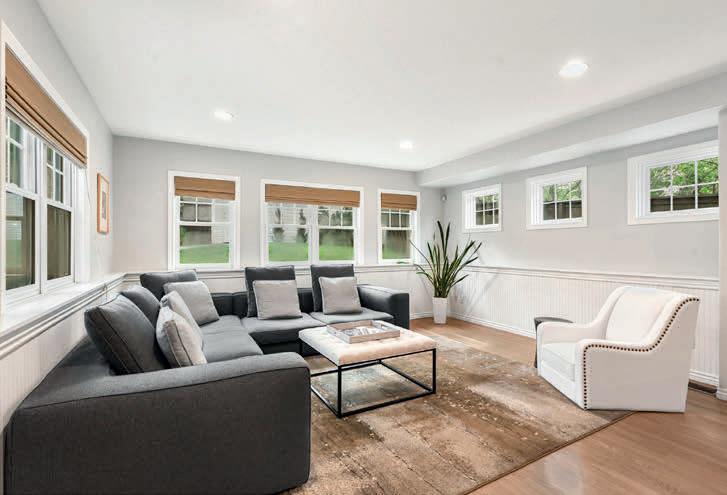

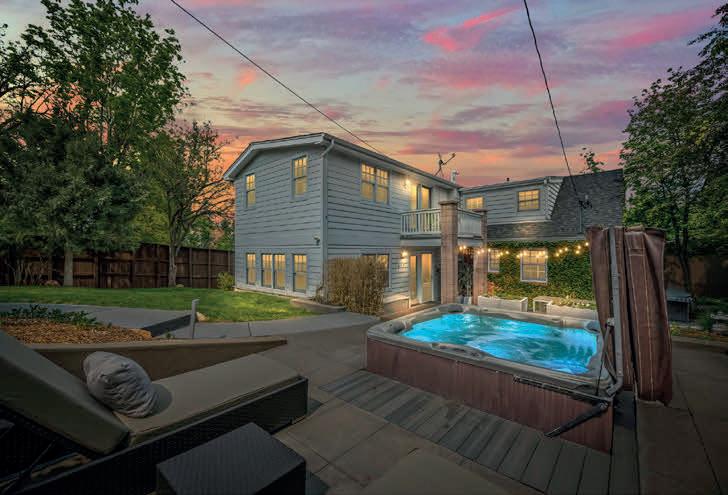
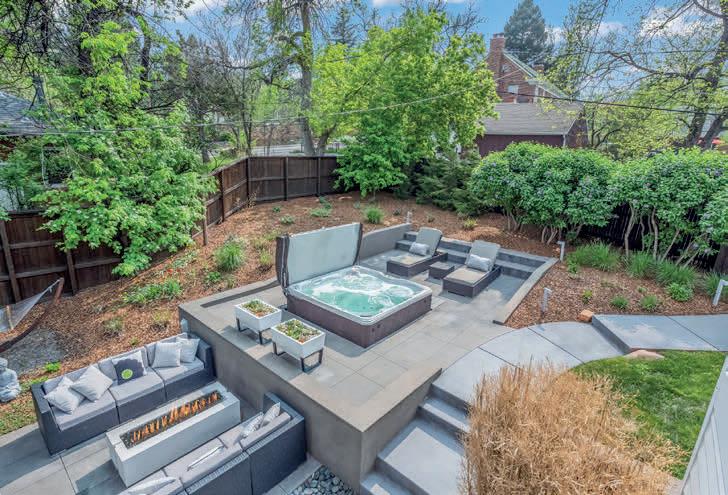
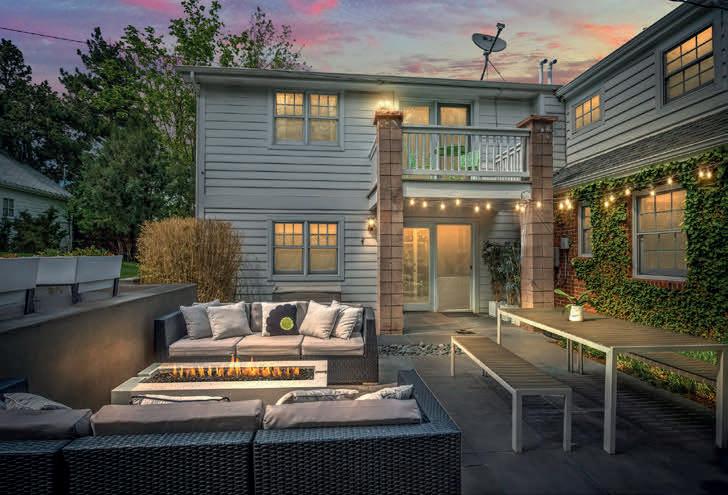
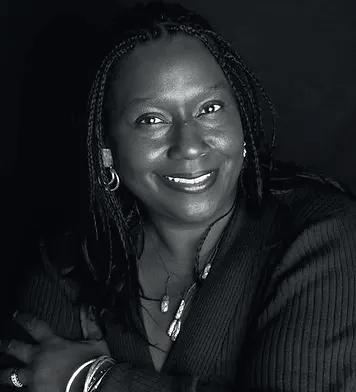
ANN COOPER REALTOR ® 303.517.0447 anncooper@comcast.net www.boulderrealestateann.com 2425 Canyon Blvd #110, Boulder, CO 80302 Steps from Chautauqua Park, CU Campus, Hiking Trails. Located near Pearl Street, loads of dining and amenities. A CHAUTAUQUA GEM 715 15th St 4 BEDROOMS 4 BATHROOMS 2,653 SQ FT ABUNDANT NATURAL LIGHT • WOOD FLOORING THROUGHOUT • OPEN FLOOR PLAN • METICULOUSLY LANDSCAPED YARD $2,150,000 - BOULDER, CO 80302



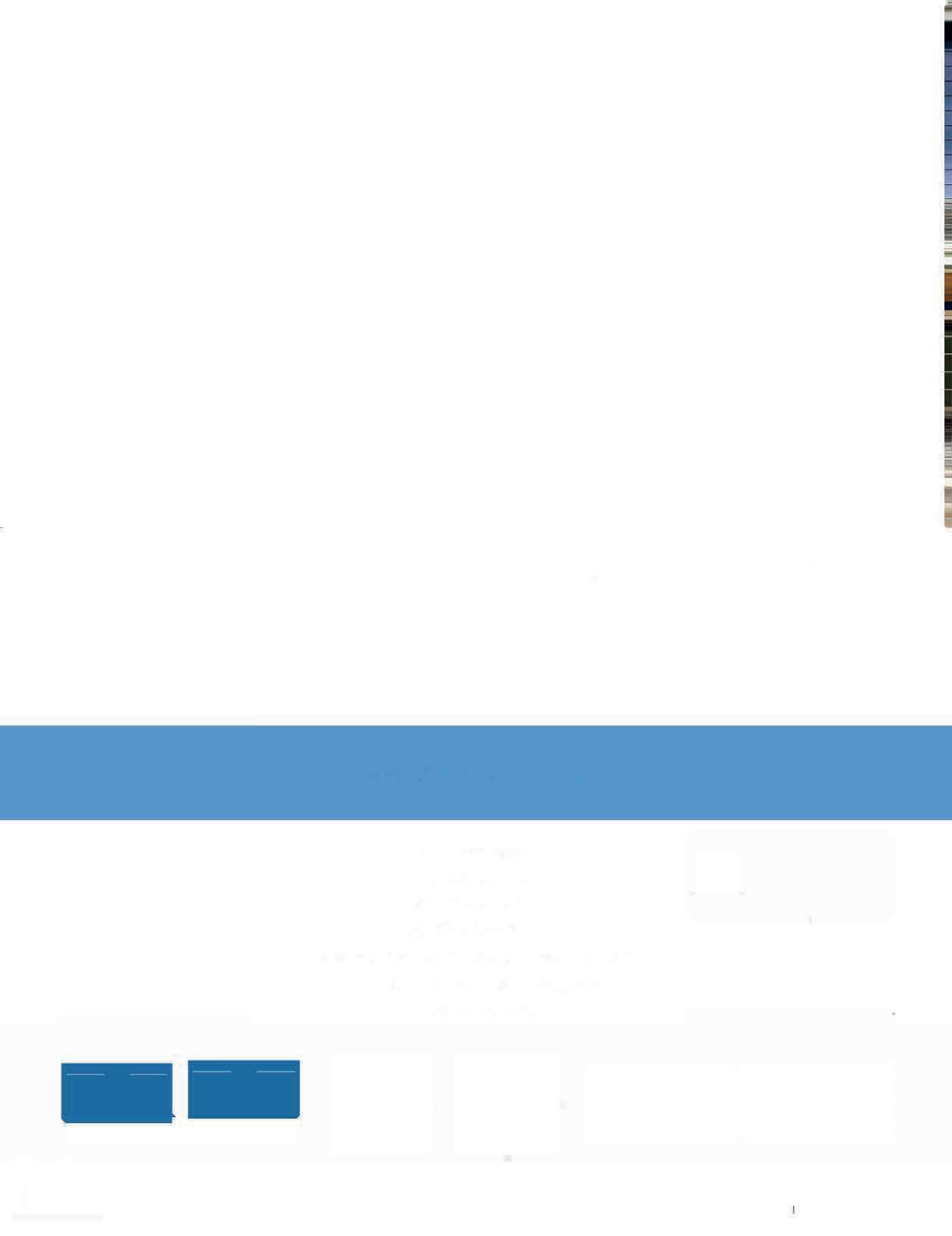

TAKE OURINTEREST RATE CHALLANGE LOWEST RATES, LOWEST FEES, AND FASTEST TURN TIMES IN THE INDUSTRY • www.summitmortgagegroup.com/rates/ Free instant live rates • NO FORMS TO FILL OUT 2021 2022 TOP 1% TOP 1% GIVEUS A CALL TODAY. Summit Mortgage LLC Aaron Dennis (W)720.353.4628 (C)720.499.6534 adennis@summitmortgagegroup.co m www.summitmortgagegroup.com NM LS: 254240 AIME ���OF INDEPENDE,•,n � EJi'ERTS @,OMMff MOITTCAOC '" NMCS • "" sm, NMCS• seo,rn COM0AN" NAMC ,os'"css oSONC • oc ,CSoONSm OAe,-Y seo,rn ,Nrnv,oo.c ' CCNSC NMCS N0Mern LEN DER 254240 CO LO LICENSE NUMBER. Free instant live rates
Waterfront Living
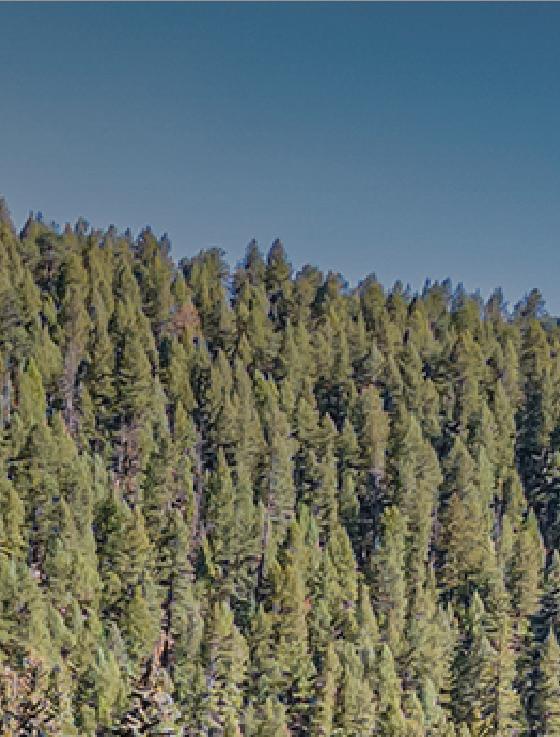
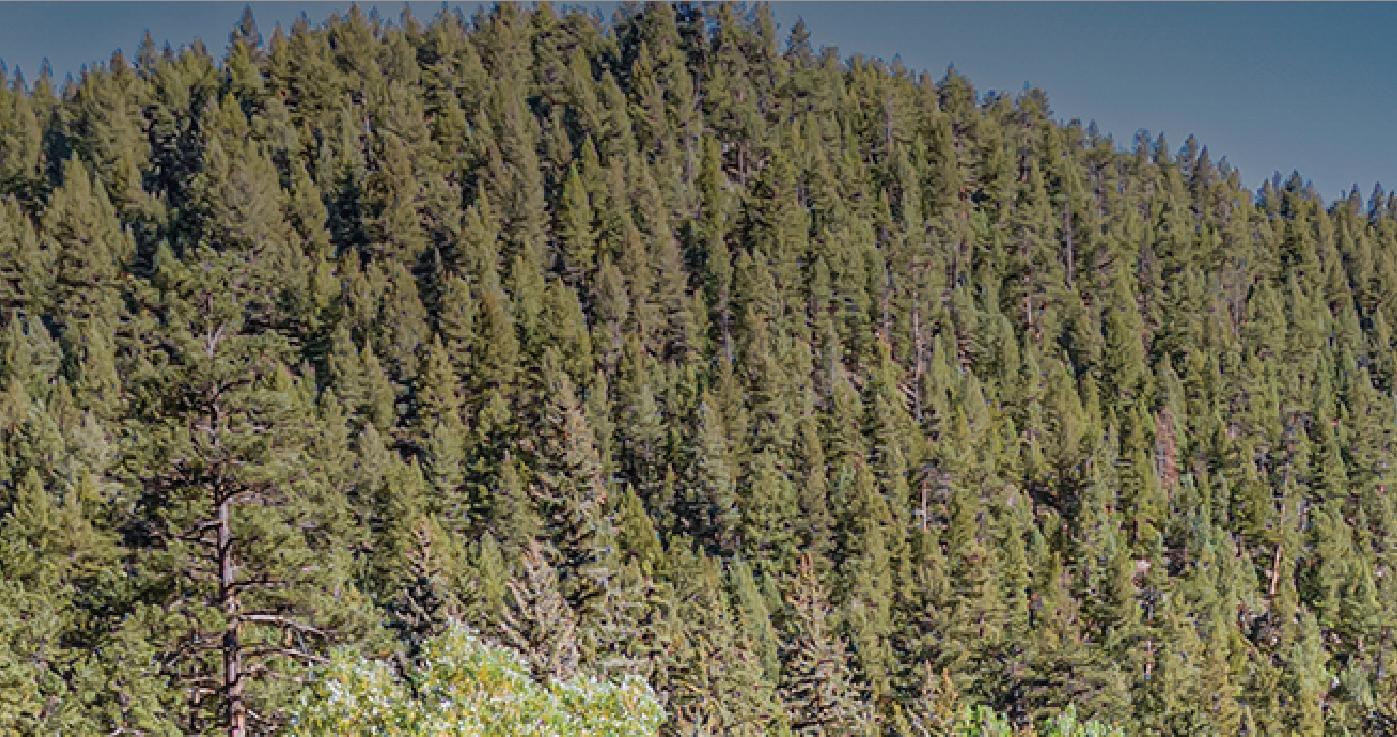

27350 HIGHWAY 74, EVERGREEN, CO 80439
404 THUNDER ROAD
PRIC E $2,945,000
BEDS 6 BATHS 6 INTERIOR 9,303 sq ft
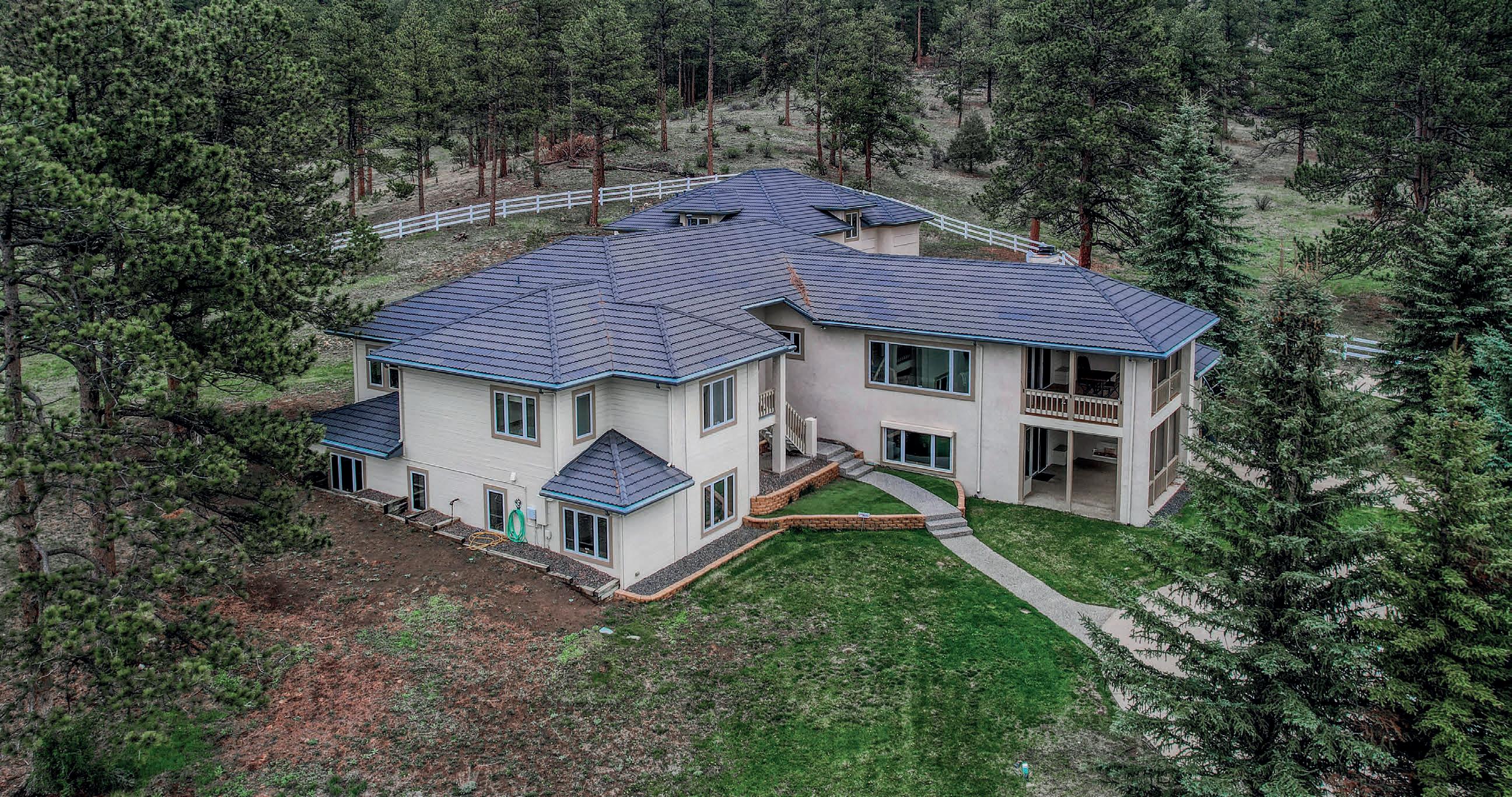
Welcome to your dream mountain retreat in Evergreen, Colorado! The sprawling 22-acre property offers quick access to world class ski resorts in 30 minutes, 30 minutes to downtown Denver and a 45 minute drive to DIA. This stunning estate boasts breathtaking views of the majestic Continental Divide mountains, offering a truly picturesque and serene setting The main house is a grand masterpiece, spanning over 7,000 square feet and featuring exquisite craftsmanship and attention to detail. The 9-car garage provides ample space for car enthusiasts or collectors, and is a rare find in the mountains. For those who love the outdoors, there are two RV garages that are perfect for storing your adventure gear, allowing you to fully embrace the Colorado mountain lifestyle. In addition to the main house, there are two additional living spaces on the property. The above-garage studio apartment offers a private and tranquil retreat, while the 2-bedroom, 2-bath apartment
above the 3 horse stalls provides a cozy and comfortable living space. The views from this property are truly awe-inspiring, with panoramic vistas of the Continental Divide mountains that will leave you in awe. Imagine waking up to stunning sunrises, roaming wildlife of elk, deer, moose and so much more then ending the day with colorful sunsets that paint the sky. The town of Evergreen known for its charming mountain town atmosphere and easy access to outdoor recreational activities, this property offers a secluded and serene mountain location while still being conveniently close to town amenities, making it a perfect escape from the hustle and bustle of everyday life. Don’t miss this rare opportunity to own a piece of mountain paradise with multiple residences, RV garages, and spectacular views in Evergreen, Colorado. Come and experience the ultimate mountain retreat that you’ve been dreaming of!
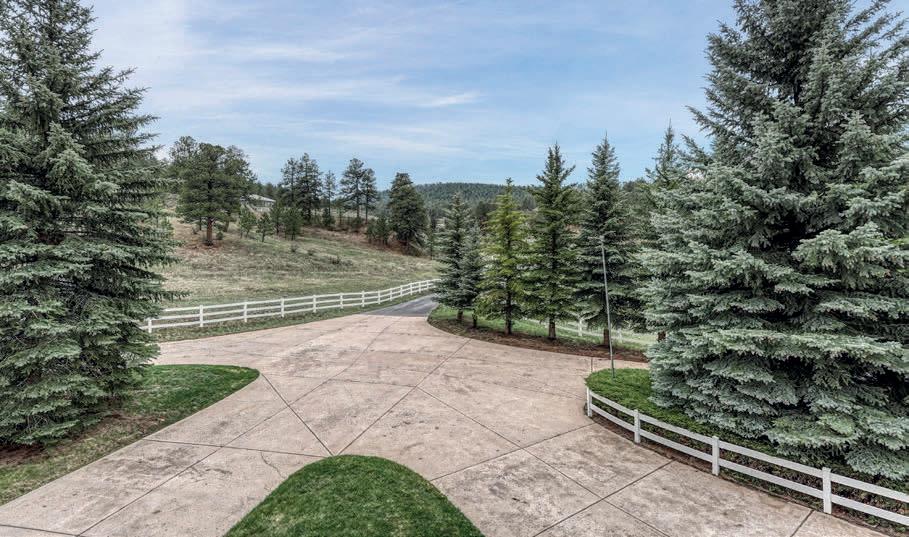

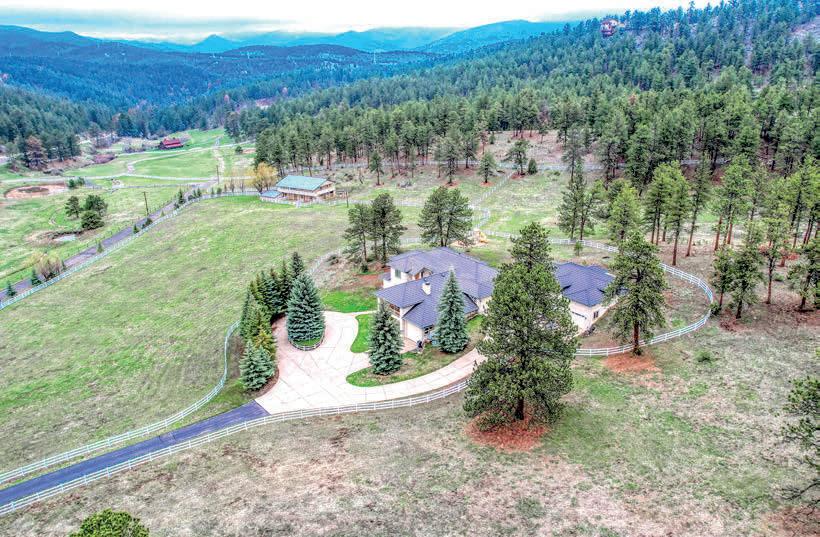 Gary Carlson
Gary Carlson
MANAGING
PARTNER
C: 303.475.2011
O: 303.798.4300

|
BROKER
teamcarlson@realtyonegrouppremier.com
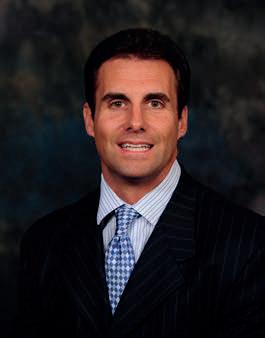

EVERGREEN, CO 80439 EVERGREEN DREAM MOUNTAIN RETREAT
34
BEST WATERFRONT PROPERTY IN
$3,599,000 | 4 BEDS | 4 BATHS | 3,920 SQ FT
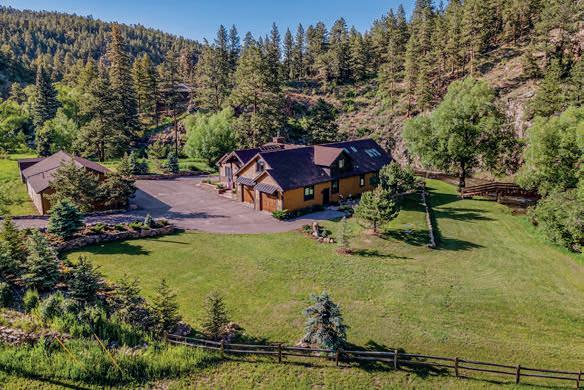
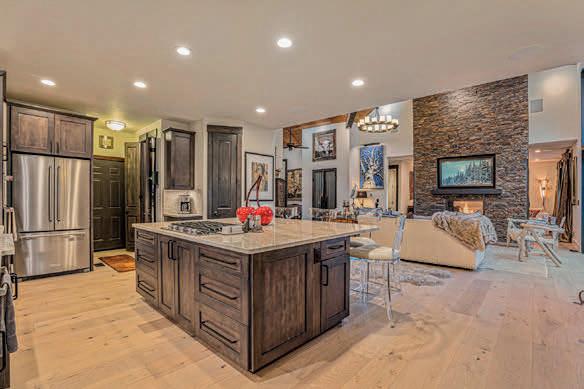
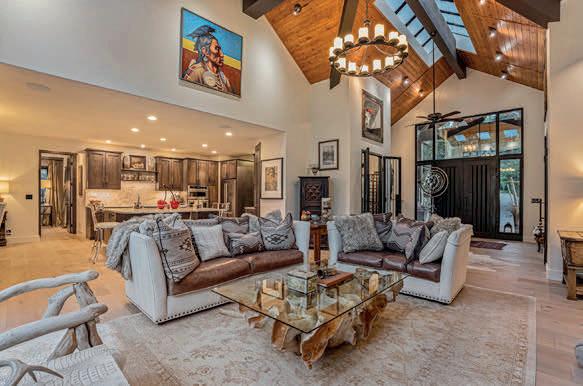

27350 Highway 74
Evergreen, CO 80439
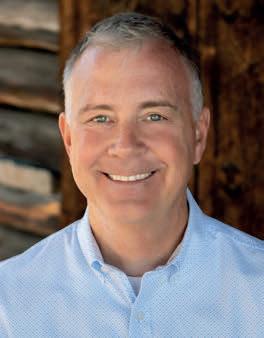
Don’t miss “Creekside Canyon”, one of the best waterfront properties in Evergreen! Drive through the stone and iron gates to a different world on almost 400 feet of creek frontage, and excellent trout fishing! This 4 bedroom, 4 bath home (including studio apt.) is one of only a handful of creek front homes where the creek runs through the sun-drenched back yard, affording ultimate privacy. Massive flagstone and iron wood decks with gas fire pit, and cabana with wood burning fireplace overlook the creek and amazing rock outcroppings! Truly the best of Colorado living and just a mile from downtown Evergreen and 30 minutes to Denver. This professionally designed home has been completely remodeled in the last 5 years and has an extraordinary mountain contemporary design with soaring ceilings in living room and foyer with wide plank white oak floors, all accentuated by floor to ceiling ledger stone fireplace. An extra kitchenette and living room upstairs are perfect for guests or family members who may want separate living quarters. Heated garages accommodate five cars, and a remodeled studio apartment is perfect for caretakers’ quarters, home office, mother-in-law suite or man cave!

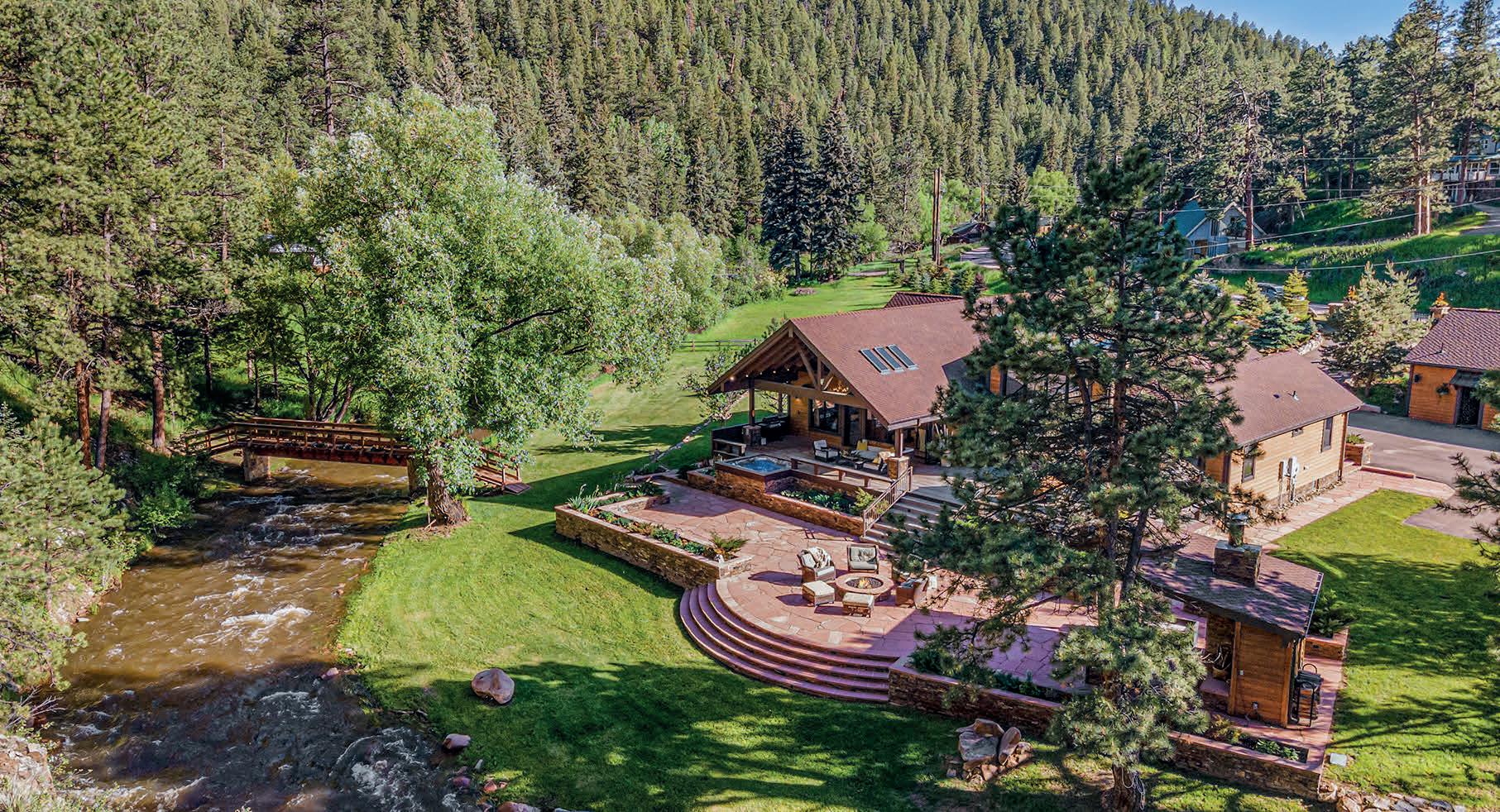 ASSOCIATE
ASSOCIATE
EVERGREEN 29029 Upper Bear Creek Road, Suite 104 Evergreen, CO 80439
BHHSelevatedliving.com
303.919.2233 andy@bhhselevated.com
Andy Wann BROKER
1730 Upper Bear Creek Road
EVERGREEN, CO 80439
Few Colorado locations rival the beauty and history of the Upper Bear Creek Canyon. The iconic “Yankee Point” property is being offered for the first time in 37 years. Originally built in 1919, it has experienced many transformations while preserving the magic that makes “Upper Bear” one of the most sought after addresses in Colorado’s front range. Towering pine, spruce, and aspen grace these beautiful grounds, almost 700 feet of Upper Bear Creek flows along and through the property filling 2 summer ponds along the way. Host to many past annual hayrides and a few special weddings, the land is spell binding. The home has evolved over its century plus of life, with each addition adding to the charm and history. Each room offers special custom surprises and stories, from the reclaimed doors to the stained-glass touches, the “oak filing cabinet” kitchen island, to the antique kitchen stove converted range that first came to the mountains in a covered wagon. A sandstone fireplace with natural gasinsert in the living room and freestanding gas stove in the great room warm your winter nights while mountain shade and breezes keep summer idyllic. The 4-car garage with shop is a terrific bonus. Wildlife shares your land and trout fill your stream; life has a different pace here. A little over an hour to DIA and 30-45 minutes to most Denver resources help explain the appeal of the Upper Bear Creek Canyon.


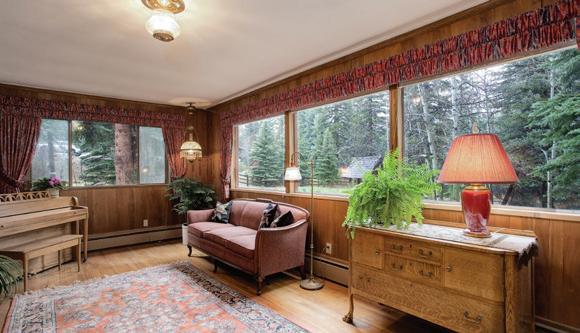
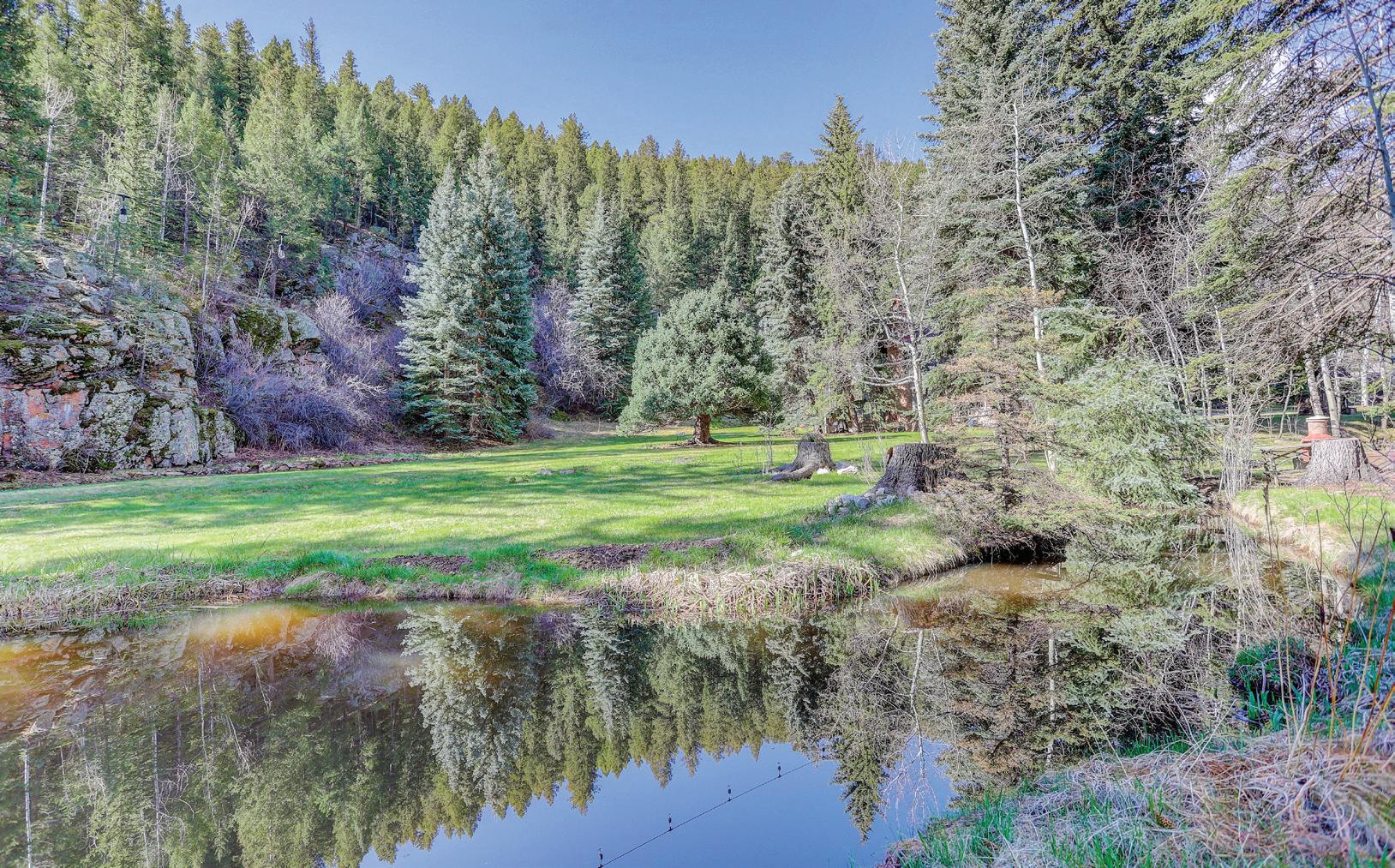
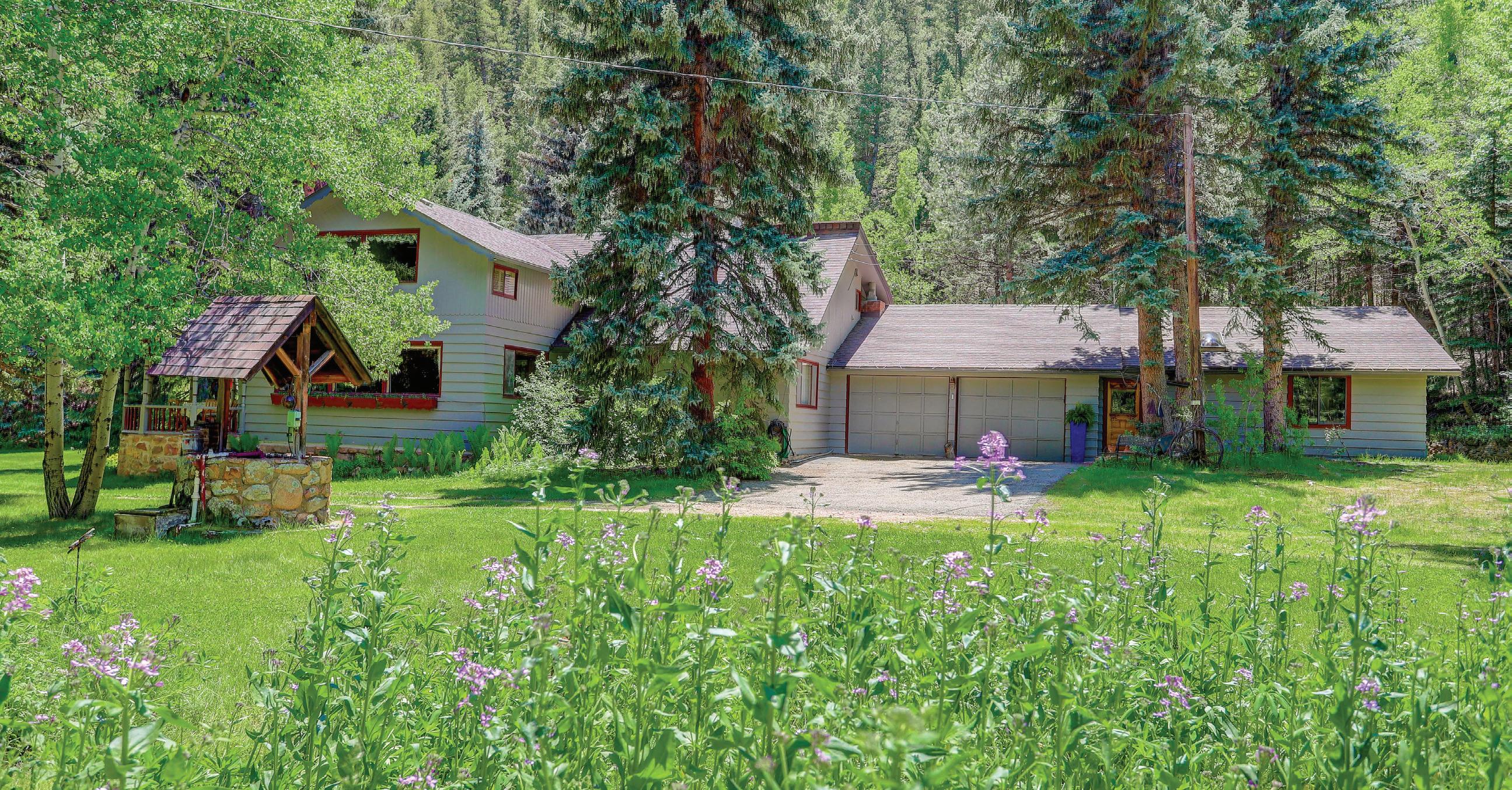
$1,725,000


TERRY ROBINSON ASSOCIATE BROKER | LICENSE #: EA.001324976 303.898.3658 terence.robinson@cbrealty.com early-group.com
36
Homes with Attractive Views
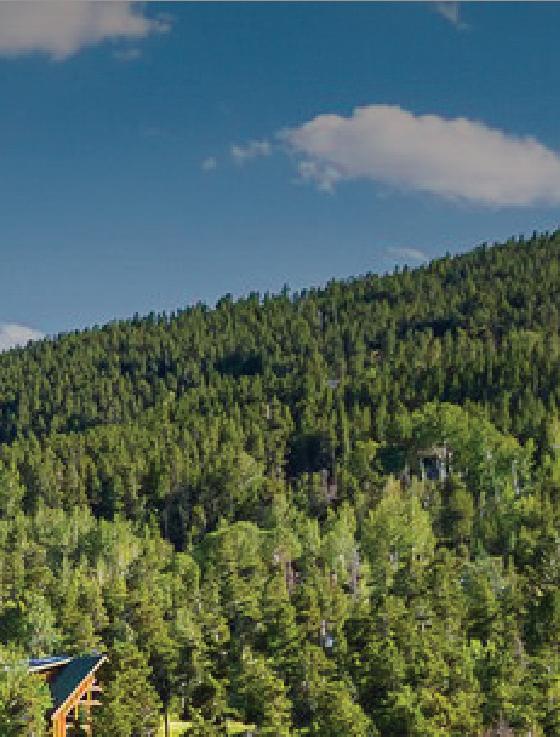


237 BIG SPRINGS POINT, NEDERLAND, CO 80466
30 W Ranch Trail Morrison, CO 80465
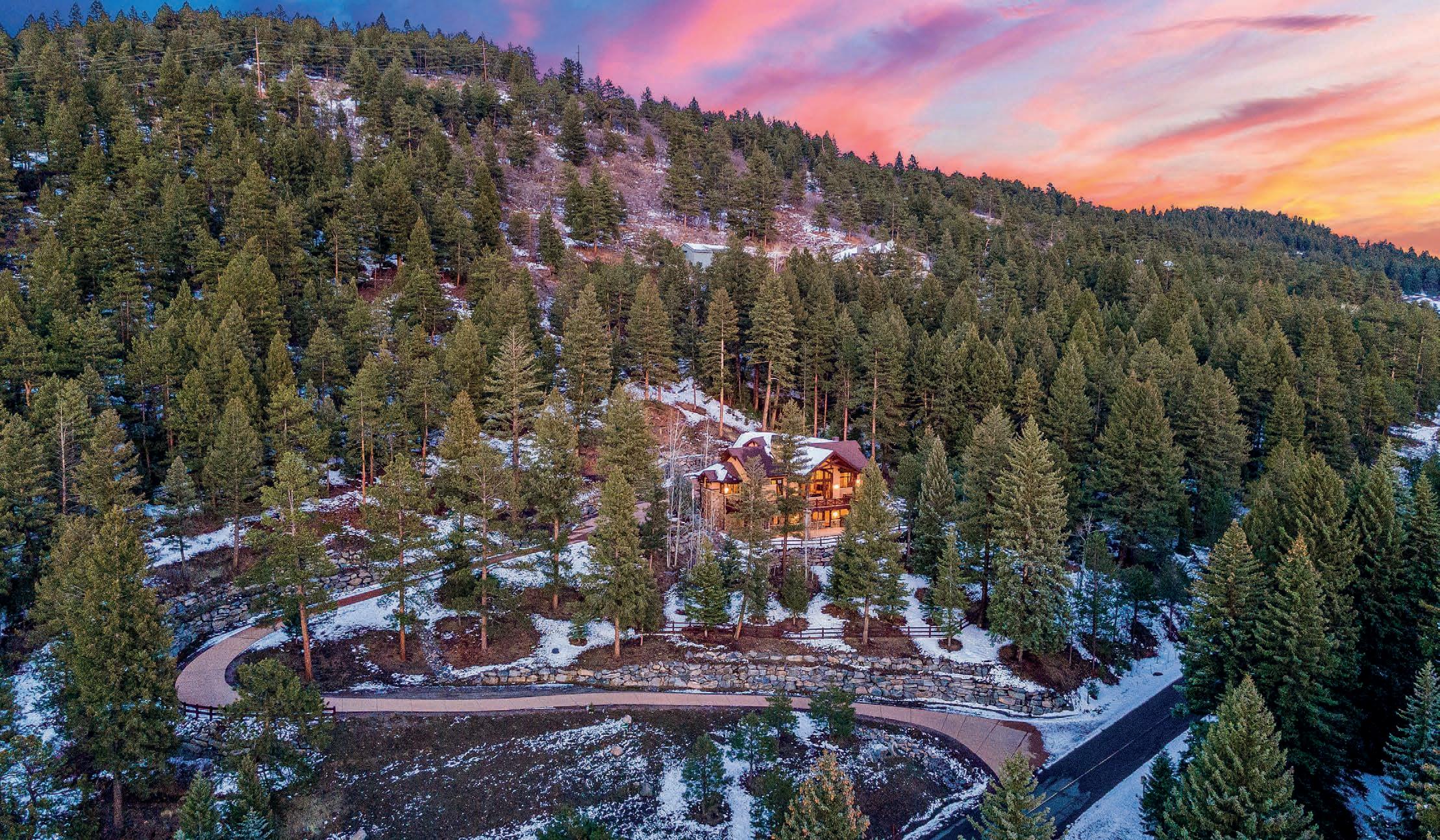
4 beds | 5 baths | 5,998 sq ft | Offered at $3,400,000
Welcome to this truly one-of-a-kind mountain home designed by awardwinning TKP Architects, where privacy, elegance, and craftsmanship converge to impress even the most discerning eye. Situated on 11 secluded acres within the coveted West Ranch gated community, the alluring hardscape driveway leads to the heated motor court and a custom home that needs to be seen in person to fully appreciate. Soaring timber beam ceilings and scenic picture windows embrace your entry, as 400 year old reclaimed old growth oak floors flow through the open floor plan. Culinary enthusiasts will love the William Ohs designed kitchen featuring a La Cornue CornuFe range, Sub-Zero refrigerator/ freezer, Wolf convection microwave, charming custom cabinetry topped with leathered Quartz countertops, real copper backsplash, and an oversize island with eat-in seating. The primary bedroom boasts vaulted tongue & groove ceilings, a generous custom closet, and the spa-like
ensuite featuring a spacious steam shower. Walk out to the wraparound deck to soak in the fresh mountain air and views of Long’s and Indian Peaks. Across the hall you’ll find the home office, while a walk-in pantry and laundry room round out the main level. Venture above the garage to discover an additional bedroom, bonus room, 3/4 bathroom, and craft room which also have a separate entry/exit outside. Grandeur extends to the walk-out lower level with 11’ ceilings and a second stone fireplace highlighting the additional living space. Two sizable bedrooms, two bathrooms, an unfinished bonus/storage room, and an immaculate mechanical room complete the spectacular basement. Take advantage of hiking trails meandering West Ranch’s 1,250 acres, 500 of which are designated open space; the remainder make up 52 home sites ranging from 10-25 acres, tucked away from one another through the deep Ponderosa Pine forest.
248.875.7973
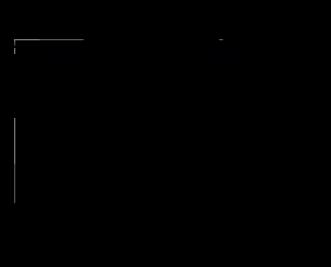
jp.hachey@compass.com
www.denvergroupre.com

ASSOCIATE | REALTOR®
JP Hachey BROKER
Compass is a real estate broker licensed by the State of California and abides by Equal Housing Opportunity laws. License Number 01527365 / 01997075. All material presented herein is intended for informational purposes only and is compiled from sources deemed reliable but has not been verified. Changes in price, condition, sale or withdrawal may be made without notice. No statement is made as to accuracy of any description. All measurements and square footages are approximate.
38
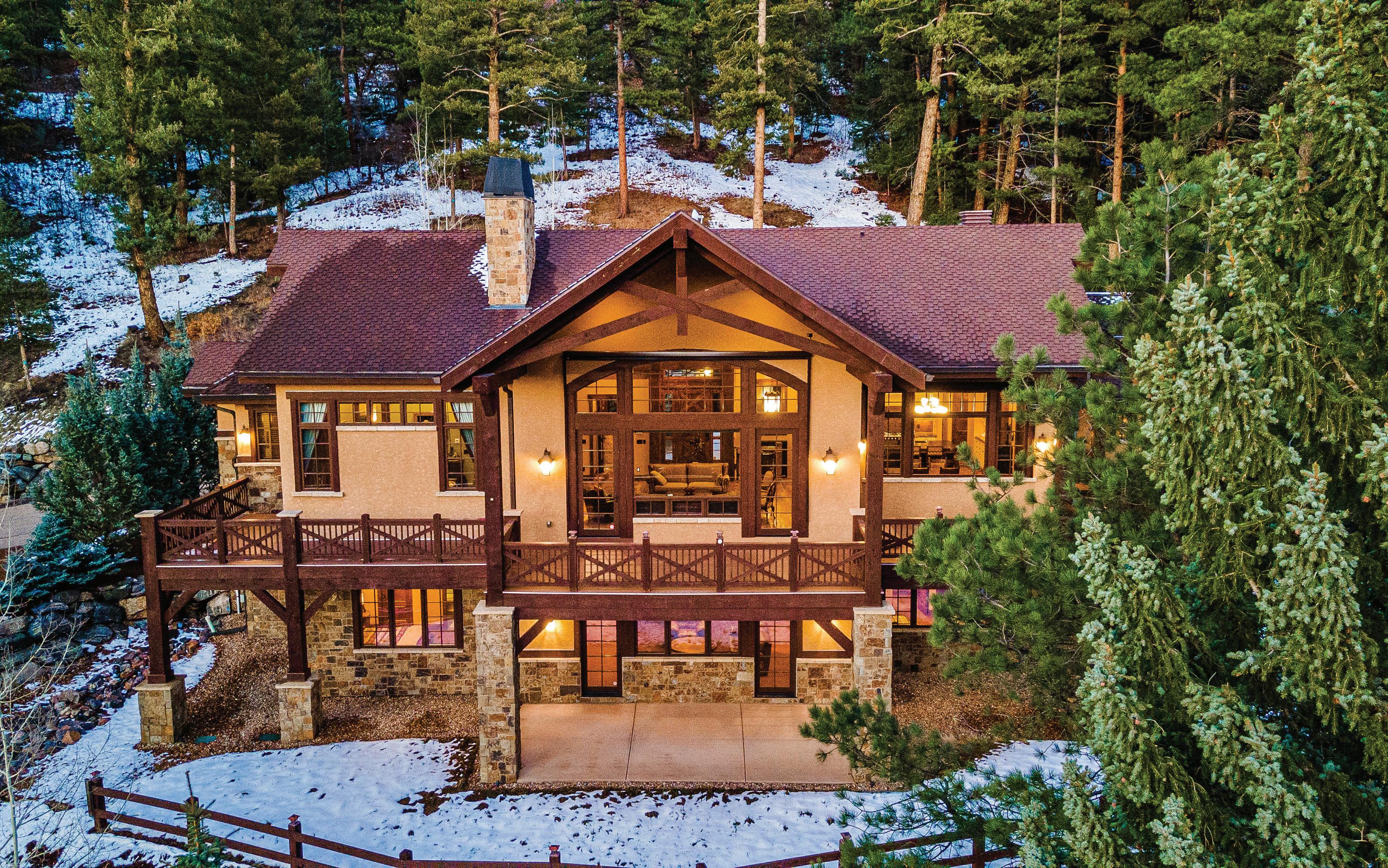

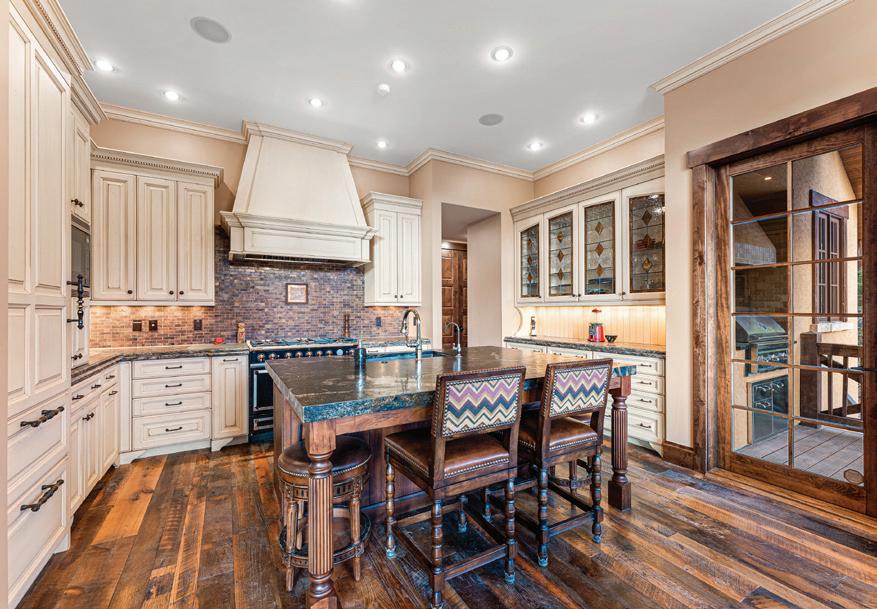
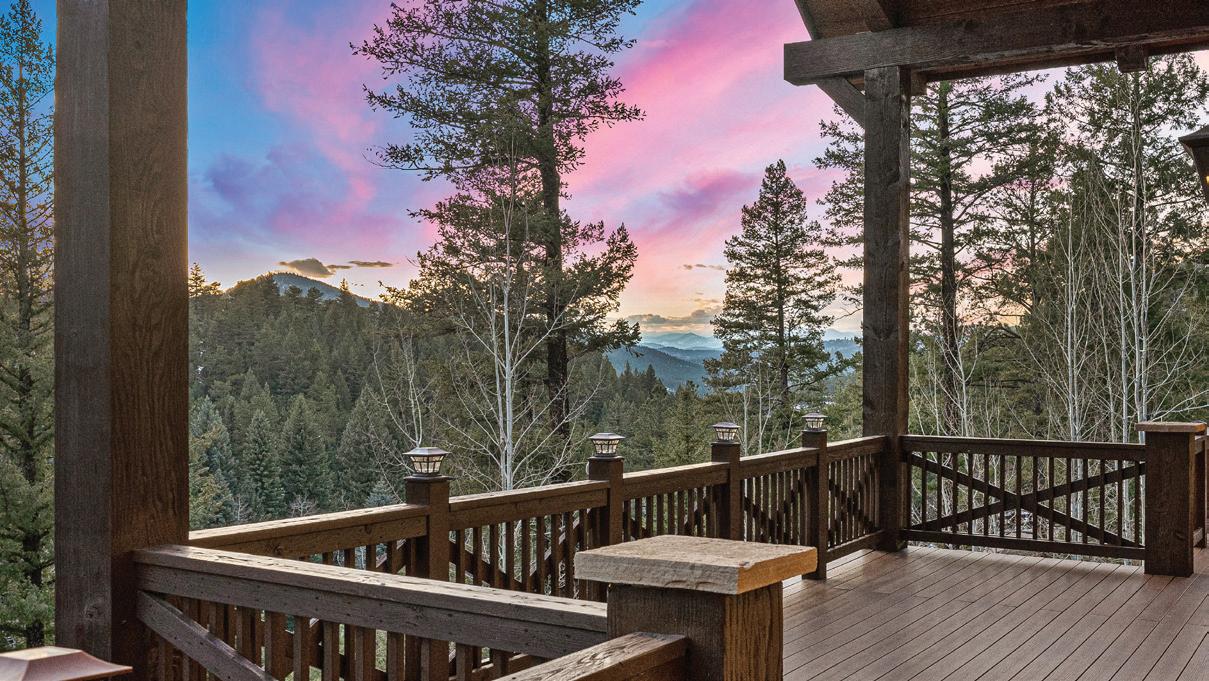
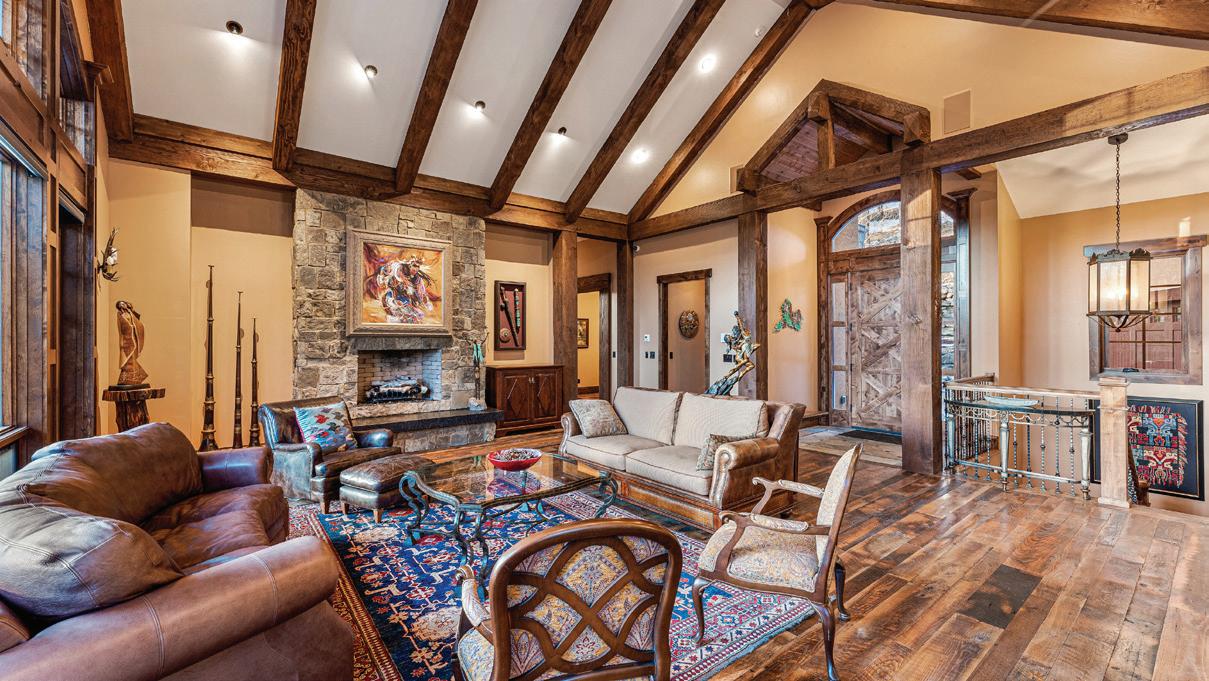
Compass is a real estate broker licensed and abides by Equal Housing Opportunity laws. All material presented herein is intended for informational purposes only and is compiled from sources deemed reliable but has not been verified. Changes in price, condition, sale or withdrawal may be made without notice. No statement is made as to accuracy of any description. All measurements and square footages are approximate.
MOUNTAIN AND CITY VIEW HOME
17534 W 53RD DRIVE, GOLDEN, CO 80403
4 beds | 4 baths | 5,056 sq ft | 6.49 acres | $4,000,000. Breathtaking mountain and city views inspire luxurious serenity in this custom-built, gated home nestled right below North Table Mountain. Professional landscaping envelops this private sanctuary poised on 6.49 majestic acres. Residents are welcomed inward to a spacious layout cascading w/ custom stone, millwork and imported beams. A custom kitchen showcases commercialgrade appliances and luxury stone countertops. Retreat to a primary suite boasting a 5-piece bath, dual closets and a private balcony w/ views. Equestrians delight in a 2,500-sq-ft barn offering indoor/outdoor stalls, workspace and additional indoor parking. Just below the barn, find a round horse pen. The barn’s attached 60-foot covered carport offers room for cars, toys or trailers. Adjacent to 1800+ serene acres of Jefferson County open space, this home backs to North Table Mountain and offers proximity to hiking, biking, horseback riding, historic Golden, downtown Denver and all the wonderful I-70 destinations.
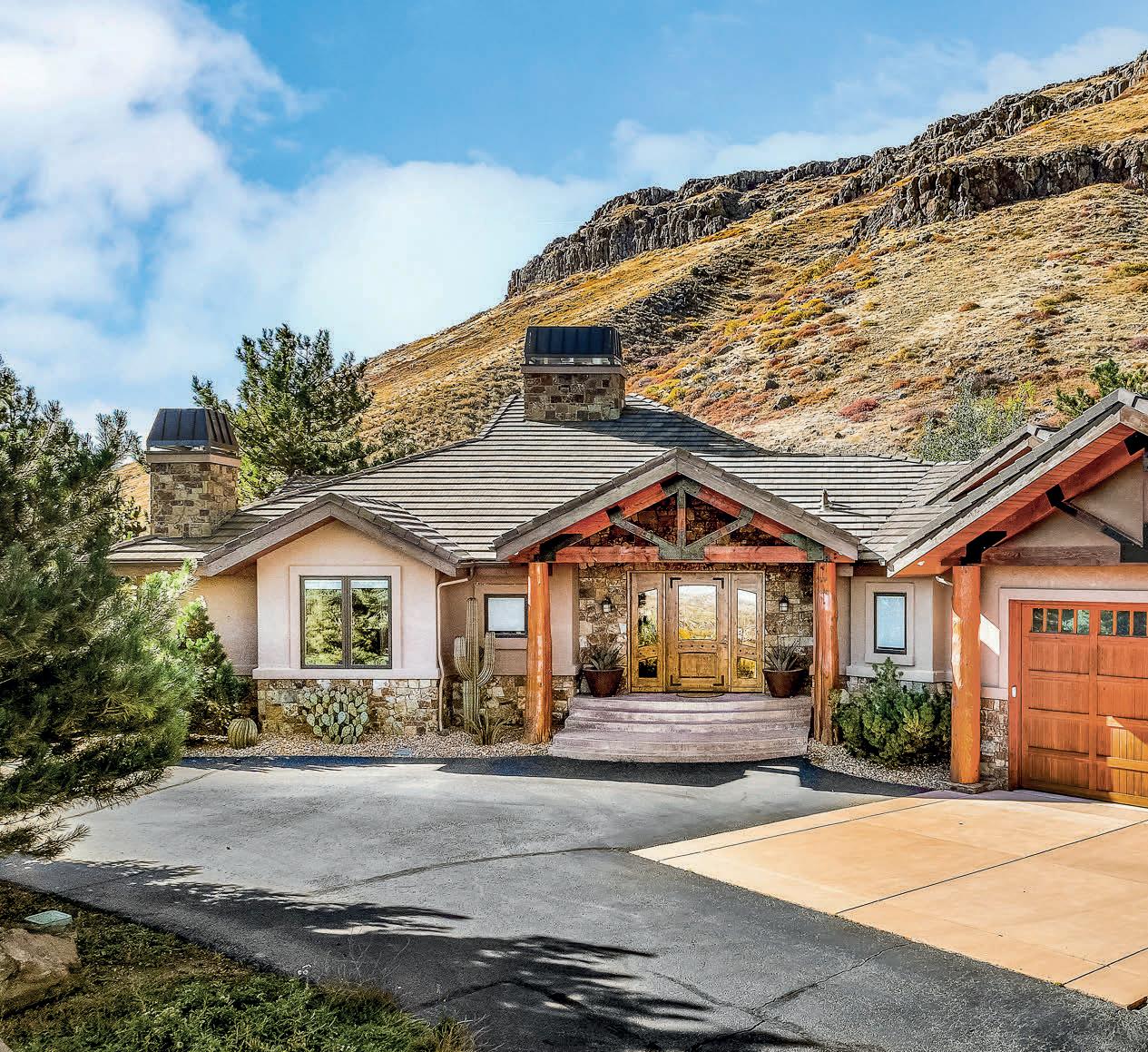 Ben Clark
Ben Clark

BROKER ASSOCIATE


970.485.1730
ben@milehimodern.com
Sarah LaBram
BROKER
ASSOCIATE
720.290.4802
sarah@milehimodern.com
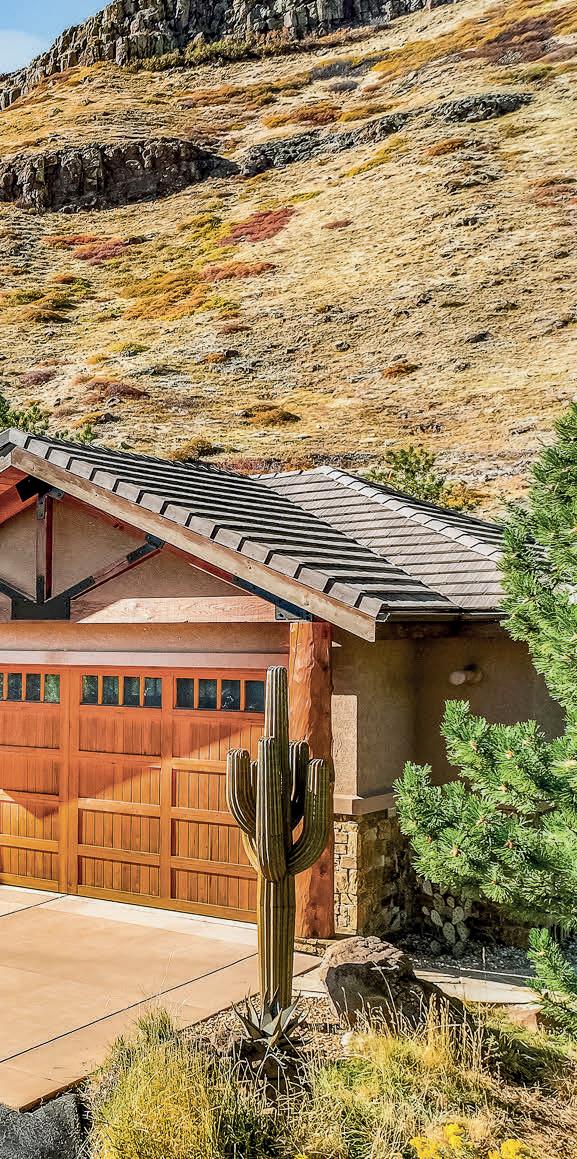
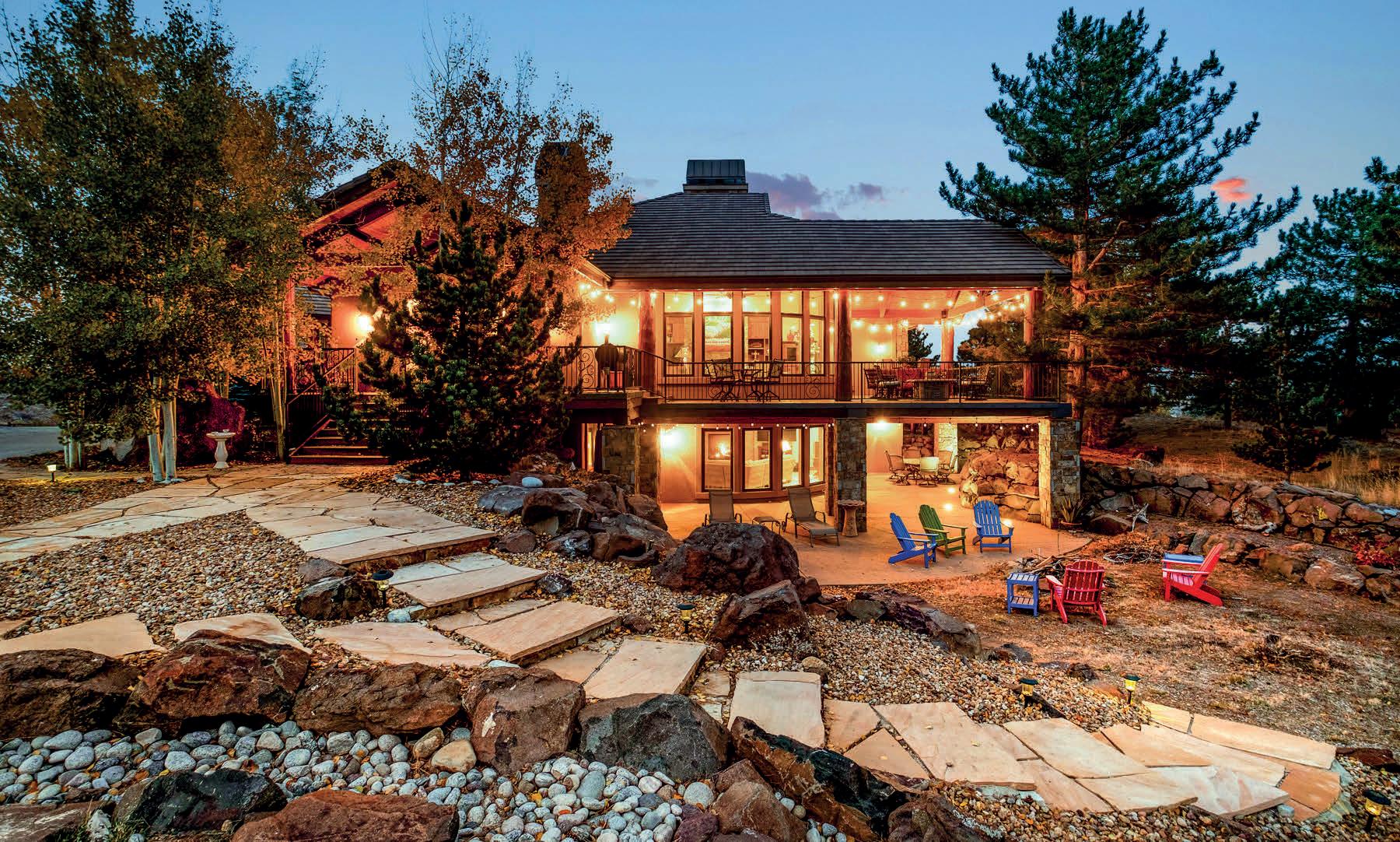


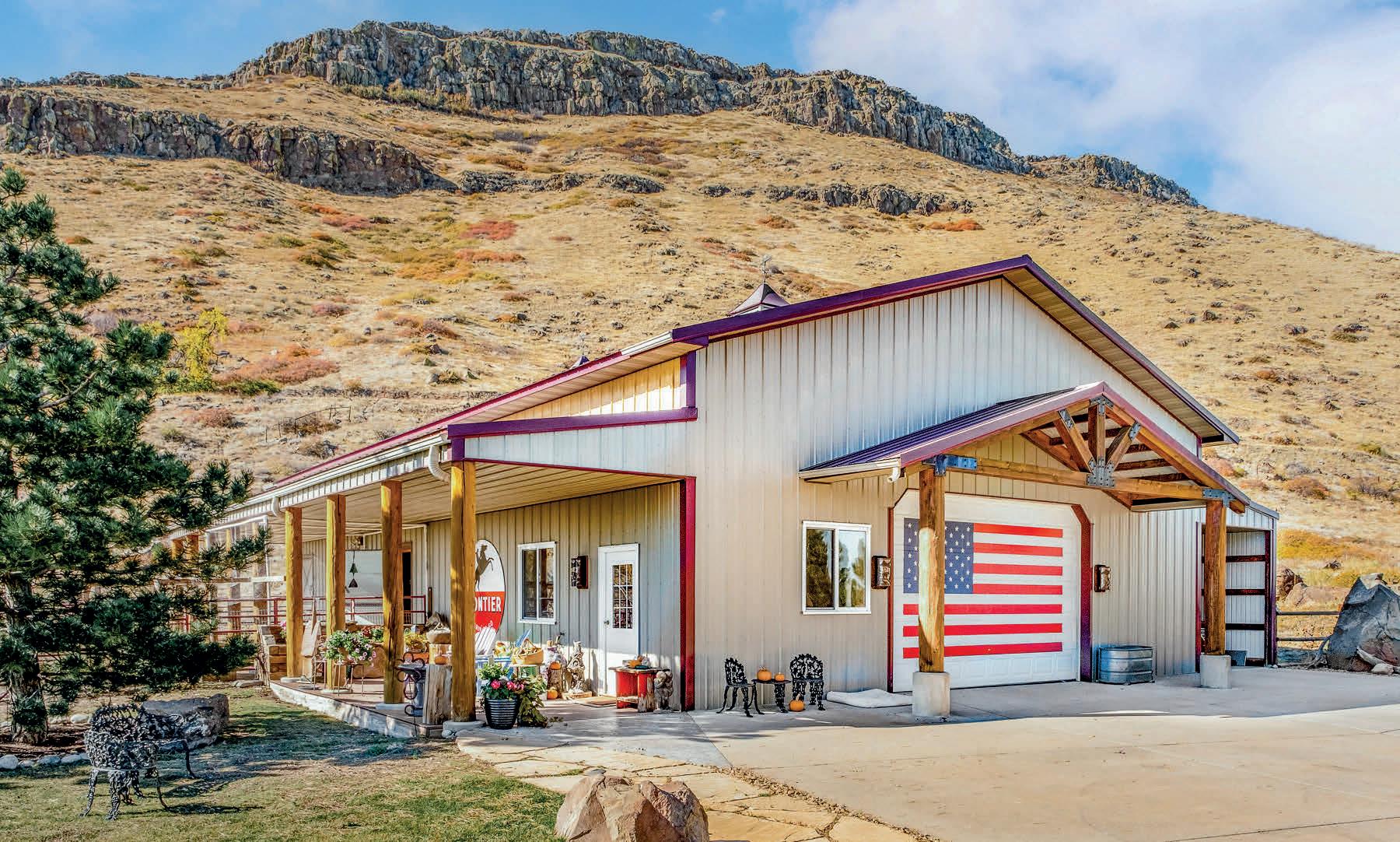


1650 FILLMORE STREET #2101 DENVER, CO 80206
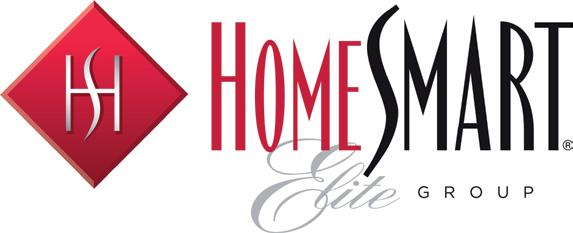
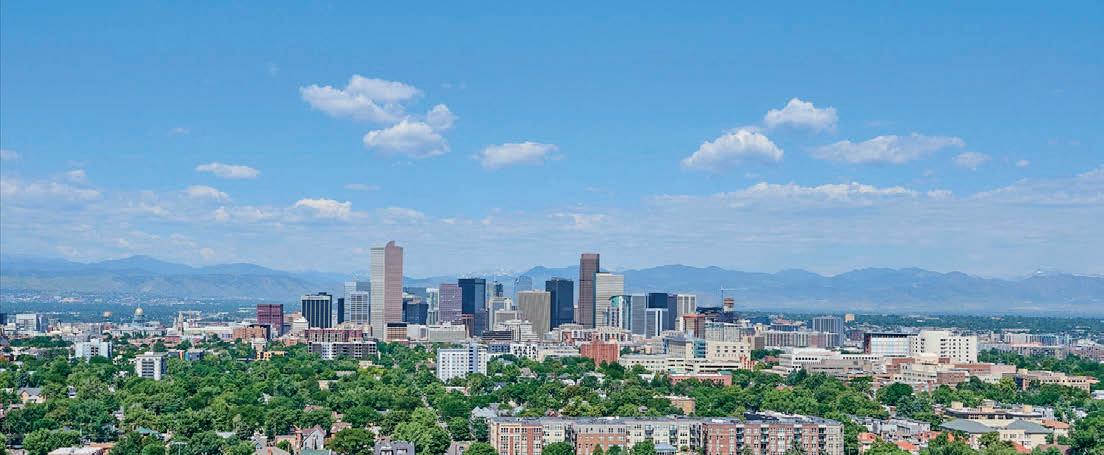
2 BEDS | 2 BATHS | 2,392 SQ FT OFFERED AT $2,900,000



Exceptional moments that matter start here. Situated on the 21st Floor, this condo has been completely updated and carefully curated by redefining living spaces and merging design and well-being for a balanced lifestyle. The great room is serene, relaxed, and inviting while all the features are layered in elements of texture and soft colors creating calm and elegant simplicity ideal for entertaining or simply relaxing while enjoying the sweeping and breathtaking panorama views of downtown and the mountains. The kitchen is distinctly chic and includes premium Wolf appliances, stylish cabinets and a large island that flows seamlessly into the living area. Primary bedroom suite is a serene sanctuary featuring its own private balcony, walk-in closet and spa-like ensuite bath with steam shower, vanity, and luxurious soaking tub. The second bedroom easily serves as a guest room or den. The laundry room combines aesthetics with function. Washer/dryer are easily accessible, sink is integrated into the countertop and there’s a drawer refrigerator/ freezer. Turning the corner you’ll find wine storage, fabulous custom bar and second entry. Window coverings and lighting are automated for ease of use. Furniture on both balconies, Three parking spaces and Two storage units are all included. Other furniture pieces are available for separate purchase. This condo is distinctively captivating and appealing to the most discriminating taste. Don’t miss the opportunity to live in Denver’s premier, amenity rich community. For additional information or a private tour feel free to contact me.
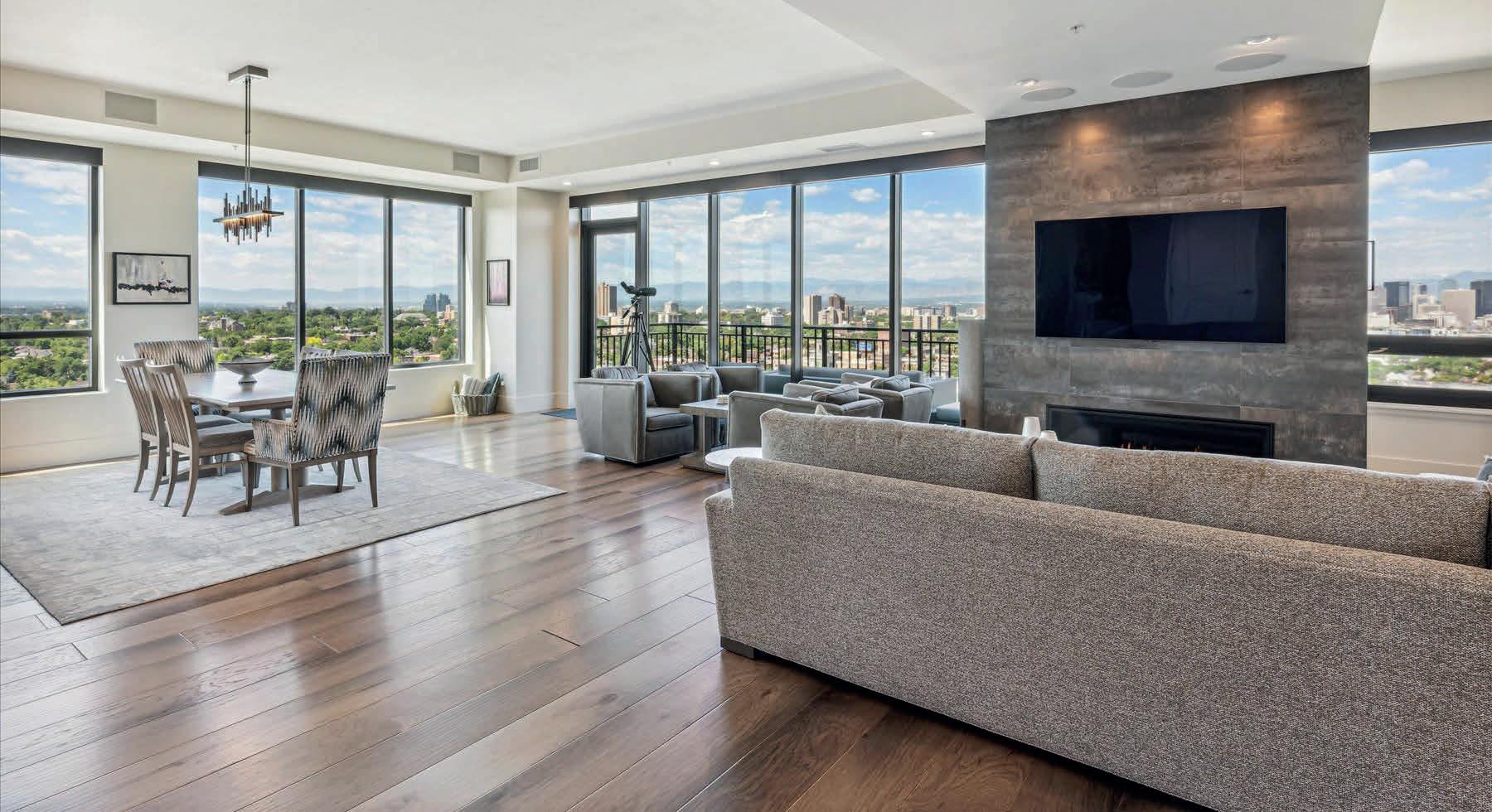
THE PINNACLE AT CITY PARK SOUTH
2 BEDS | 2 BATHS | 1,505 SQ FT OFFERED AT $1,250,000
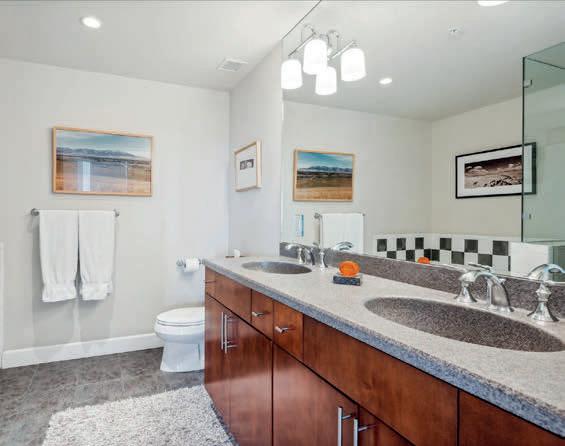




Welcome to modern luxury! Thoughtfully designed with sun drenched rooms, floor to ceiling windows, breathtaking panoramic views and a distinguished Denver address. Now is the perfect time to purchase one of the most popular floor plans at The Pinnacle. The kitchen is beautifully designed with a stunning granite topped island and sink, while appliances are skillfully integrated into the space, allowing you to prep meals while staying engaged with family and friends. The primary suite is an intimate private sanctuary featuring custom built-in’s and a spa like en-suite bath. The second bedroom is secluded from the main living area, offering custom bookcases, privacy and fabulous views. All engineered wood flooring was professionally replaced in June 2023. Outdoor patio space is designed for quiet reflection after a long day, or an extension of the living space for entertaining. A full size Washer/Dryer, two ideally placed parking spaces and one storage unit are all included. The amenities at The Pinnacle are unmatched. Astonishing pool deck, panorama views of downtown and the rocky mountains, hot tub, patio lounge with fire pit, two commercial size grills, two guest suites, fitness gym featuring state of the art equipment, three beautifully appointed club rooms with caterer kitchens, business center, theater room and wine room with temperature controlled wine cubbies. 24/7 concierge, secure entrance and on-site building manager overseeing day to day operations. Located directly across from City Park, known for its lakes, fountains, large fields, walking & bike paths, top name summer concerts, paddle boat rentals, picnics and so many other activities. Denver Zoo, Museum of Nature and Science and City Park Golf Course along with delicious dining, summer markets, art festivals, botanical gardens and fabulous downtown venues are all either a short walk or quick drive. Easy access to I25 and DIA.
REALTOR®
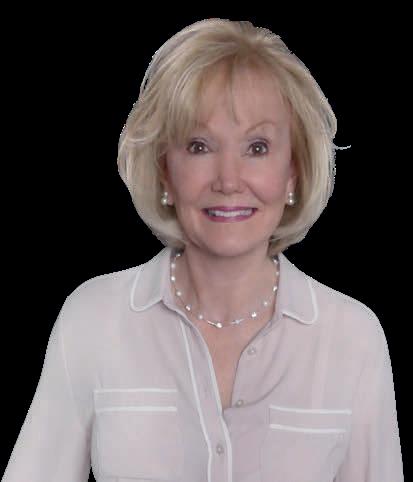
303.884.5454
cglassproperties@gmail.com
Candace Glass
THE PINNACLE AT CITY PARK SOUTH
2990 E 17TH AVENUE #1905 DENVER, CO 80206



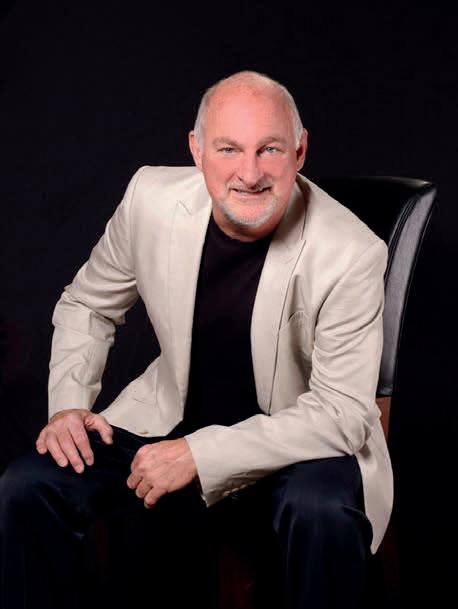
955 Eudora Street Unit 1802E DENVER, CO 80220 Dan C. Percefull ASSOCIATE | LICENSE# 40015988 c: 720.290.1118 | o: 303.268.0628 danpercefull@gmail.com www.soldbydan.com
The Penthouse you’ve been waiting for. This Southeast unit is on the cool side of the building with magnificent views of the Rockies including Mt. Evans and further south beyond Pikes Peak. Once inside you will enjoy the white-on-white contemporary kitchen and the expansive living space including family room, living room and dining room all with views of their own. Upon entry notice the custom coffered ceiling with hidden subtle lighting complimented by the custom decorative rug. You may use all the built-in shelving but what is easy to overlook are the many push to release wall appearing cabinets hidden by the smooth clean lines. Be sure to look for them as they offer lots of hidden storage. The spaces where you may find them are even behind the mirrors in the primary bathroom. You may miss some on your first visit, so with your offer you are welcome to come back for a second look. On your way to the wine bar, enjoy your south facing and east facing outdoor balconies of nearly 300 square feet total for plants, relaxing or just admiring the expansive views. Newer windows and doors keep the unit further insulated for our beautiful Colorado weather and tile floors make it easy to show off your beautiful rugs and recently painted rooms gives a fresh clean feel. And the complex amenities go on with two underground parking spaces, indoor and outdoor pools, lovely, maintained gardens courtyard, work-out facility and no snow shoveling. Walk to the newly developed 9+CO retail area with AMC theater, Trader Joe’s, several well-known restaurants and conveniences like CVS and Chase. Come live your dream!


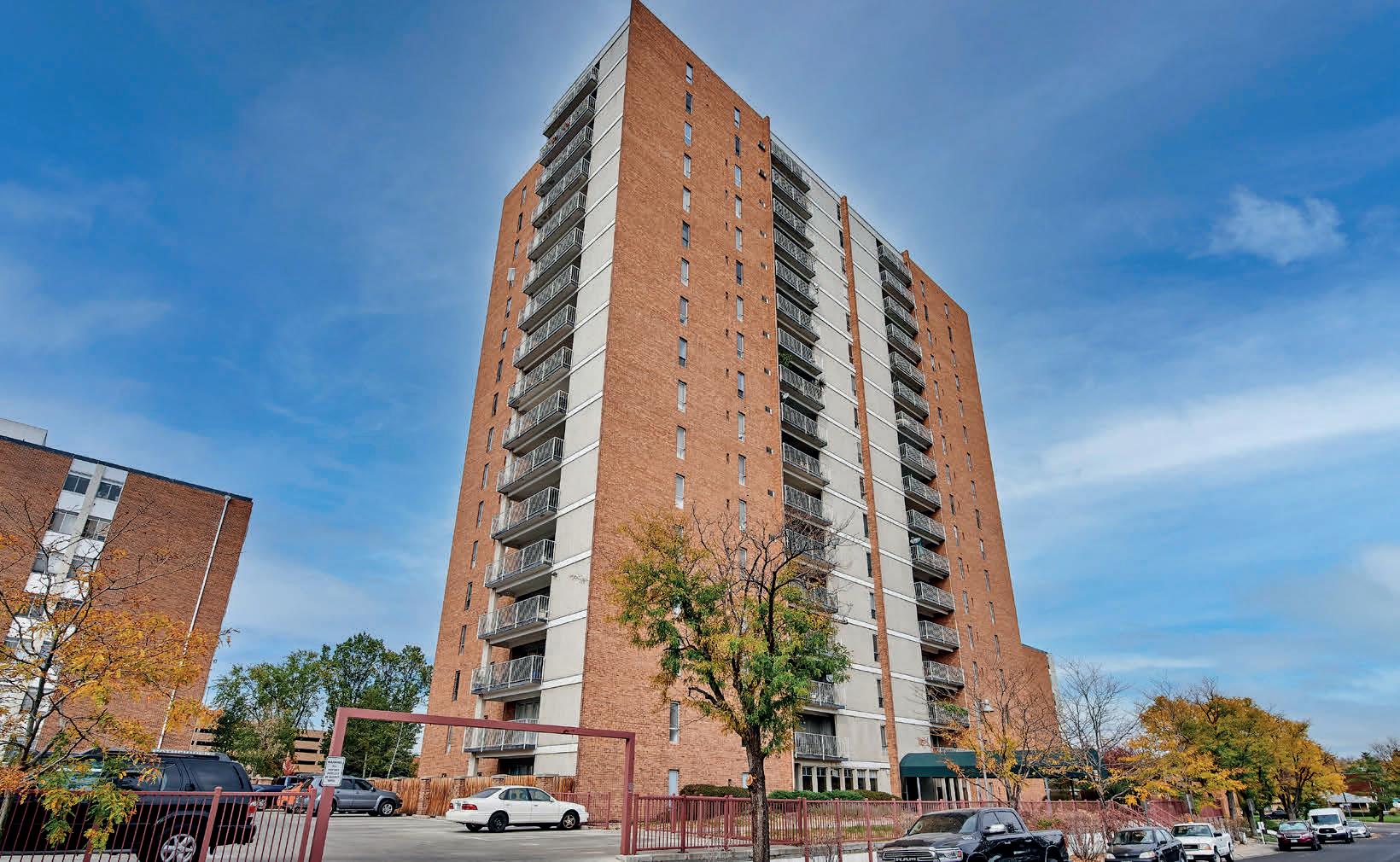
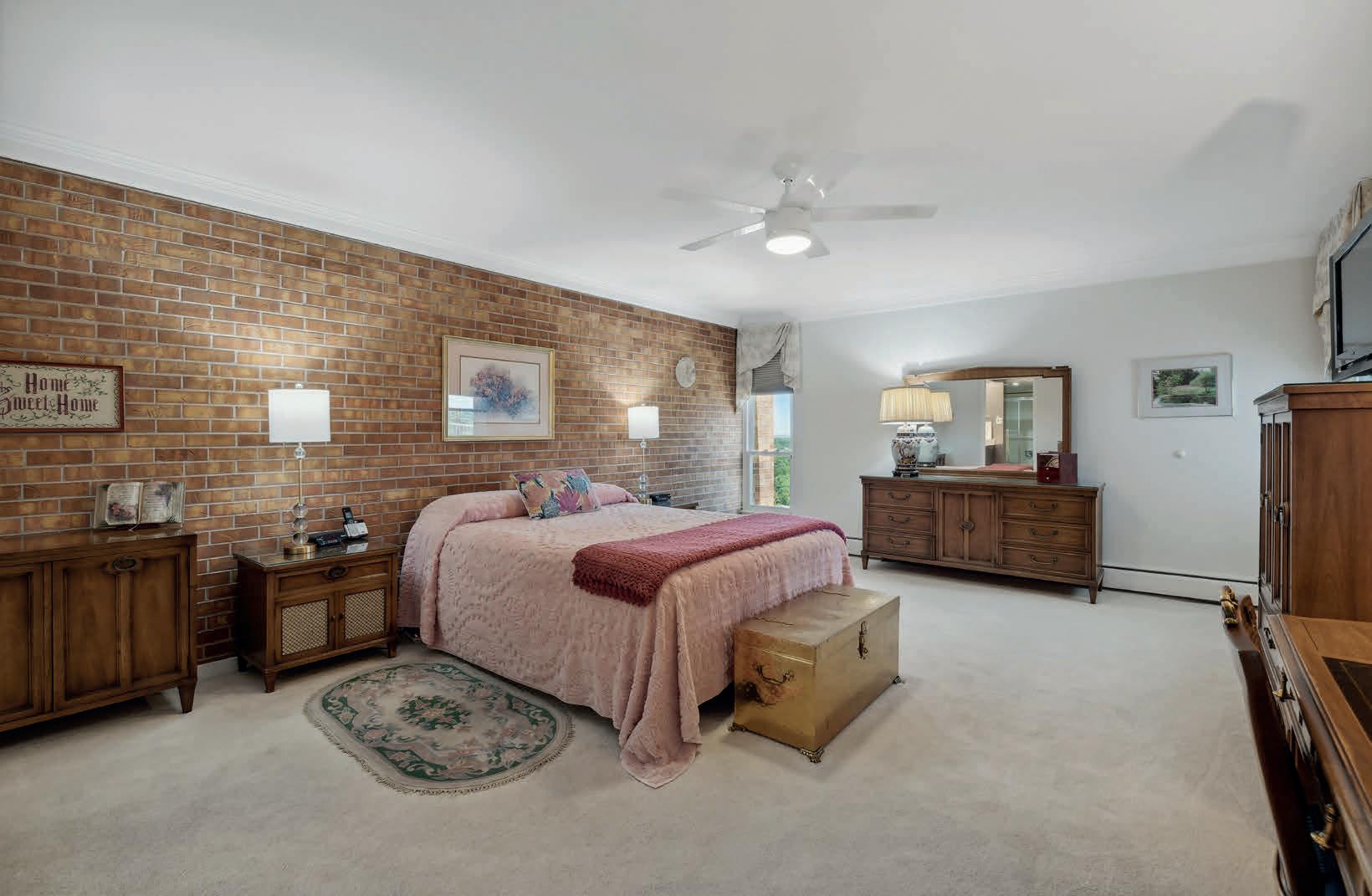
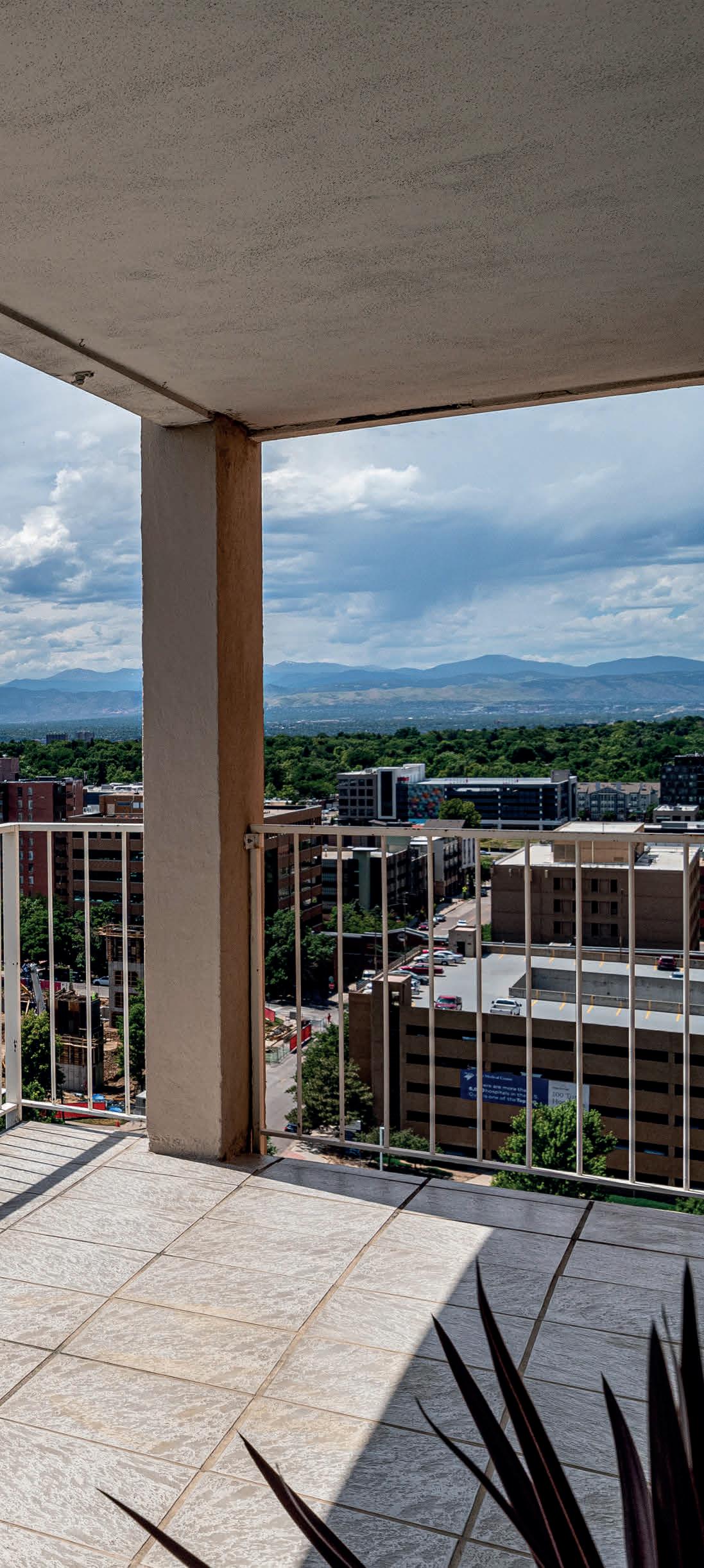 2 BEDS | 2.5+ BATHS | 2,013 SQ FT
2 BEDS | 2.5+ BATHS | 2,013 SQ FT
4272 Lowell Blvd, Denver, CO 80211-1655
3500 S Corona Street Unit 503

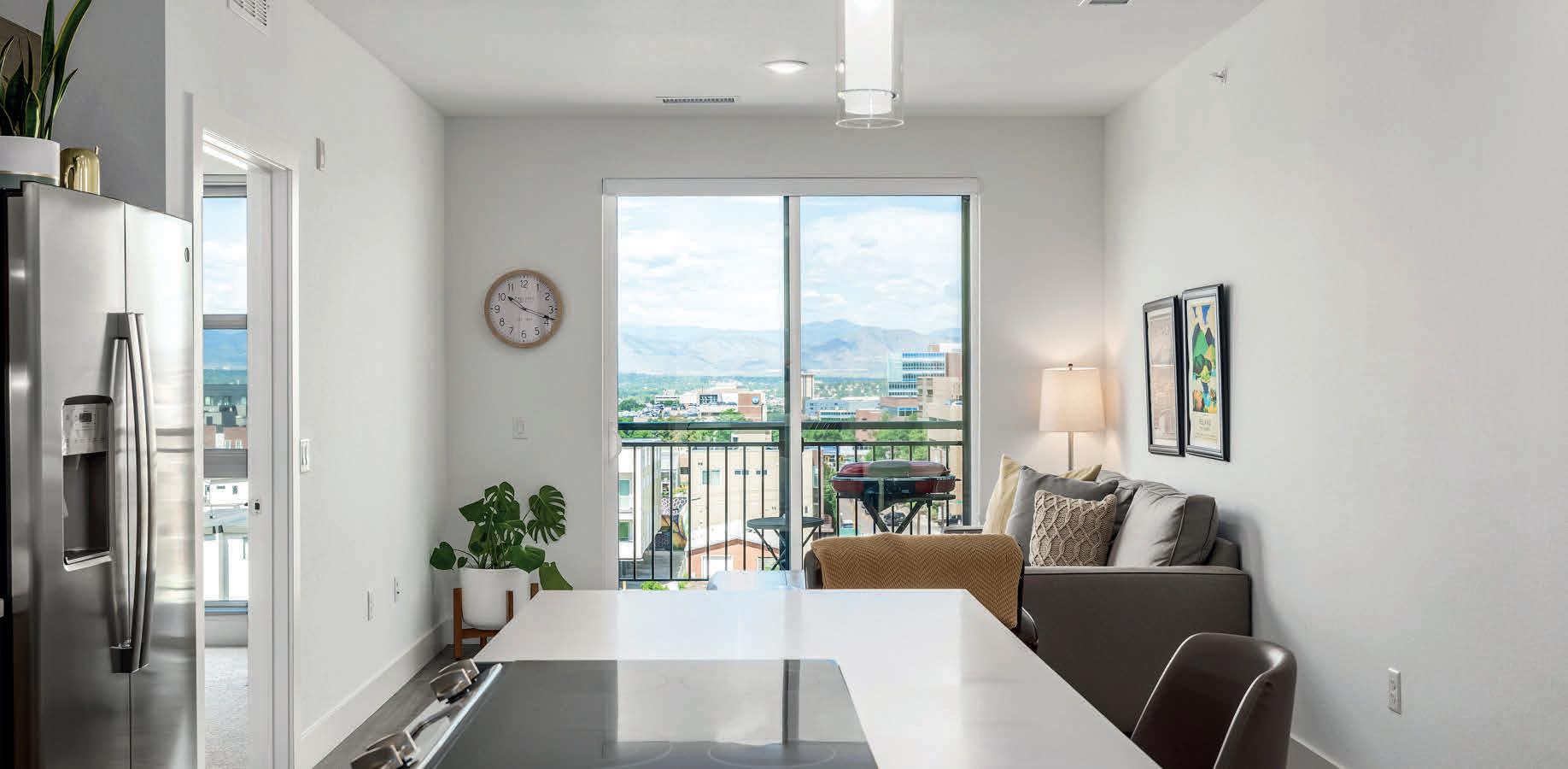
Englewood, CO
Amazing opportunity to own this fabulous condo featuring a modern-style interior. Ideal great room designed to maximize space for an incredible living experience. Wood-look floors, recessed lighting, & so much natural light are some of the features that you will find. The romantic main suite boasts a soft carpet & walk-in closet for added storage. You’ll love the relaxing balcony highlighting unobstructed mountain views. Its prime location on Corona Street ensures that residents are not far away from Englewood’s finest restaurants, cafes, shopping destinations, Swedish Medical Plaza, and parks. Don’t miss this amazing chance!
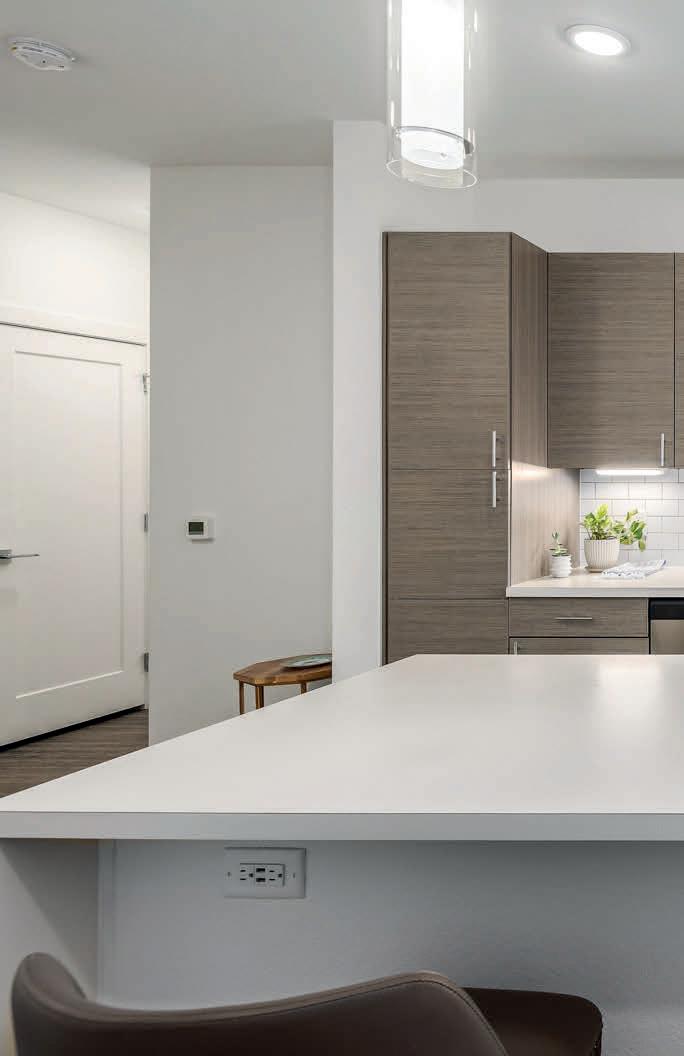
2 bd / 2 ba / 988 sq ft / $538,000 46

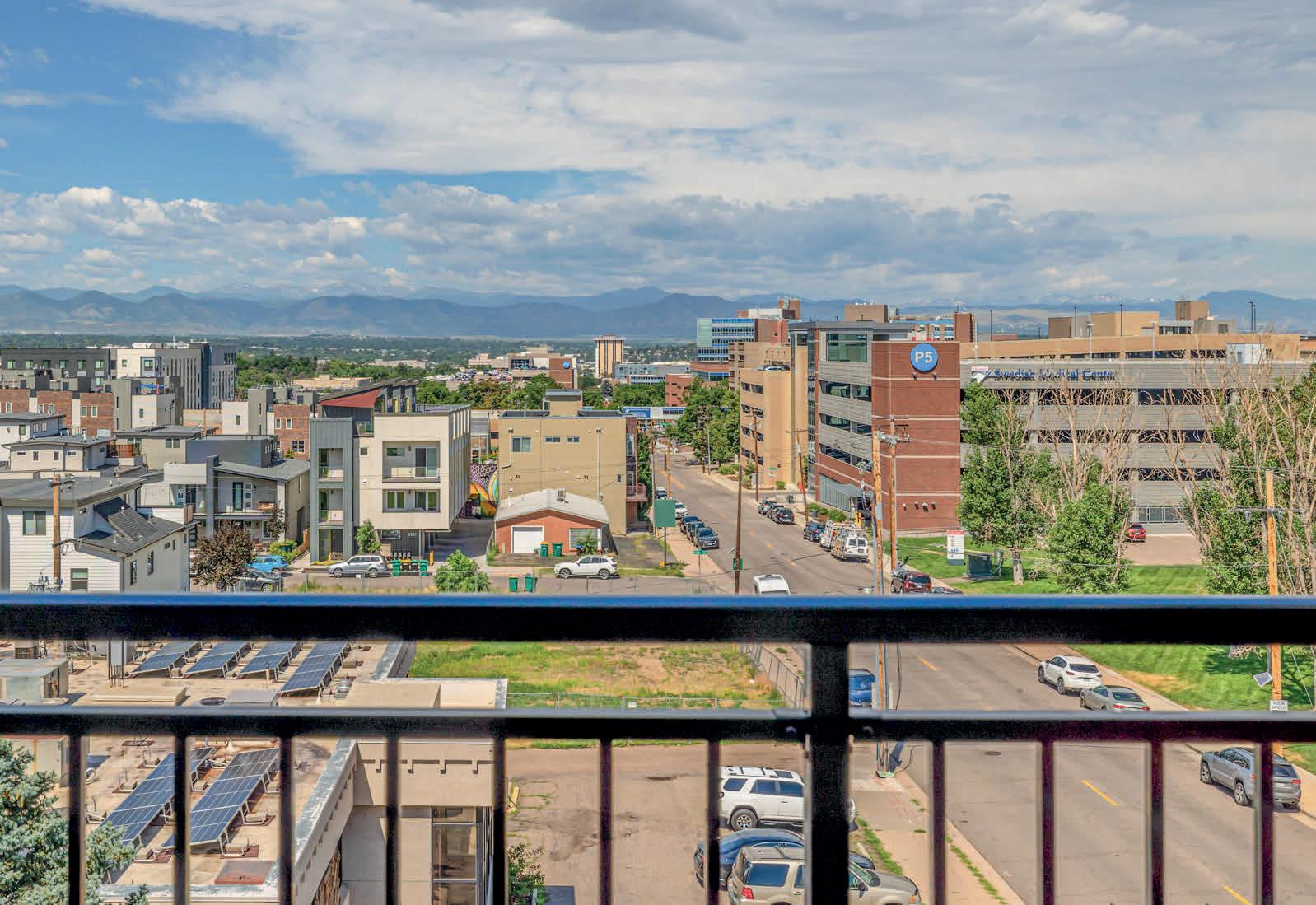

Hannah E. Strunc Associate Broker / HomeSmart Realty 515.988.4590 hannahstrunc@gmail.com
About Nicole Rosenberg
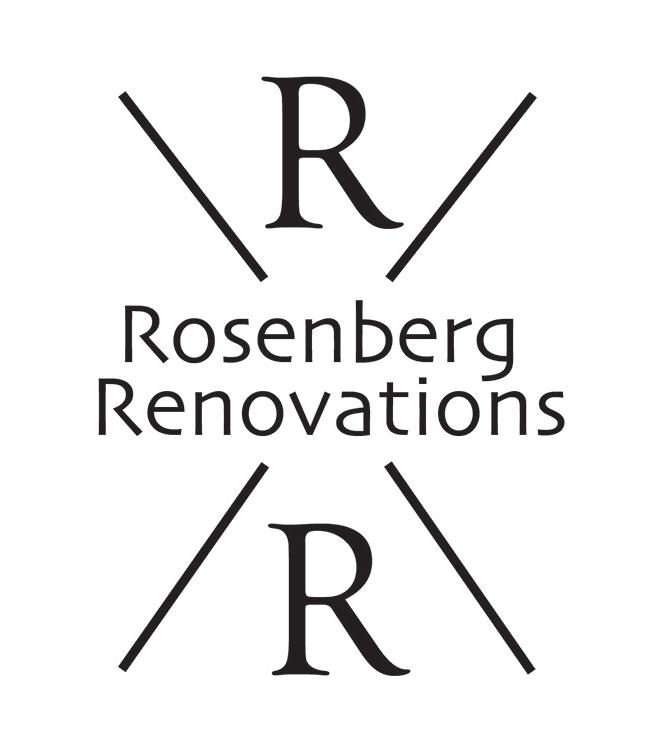

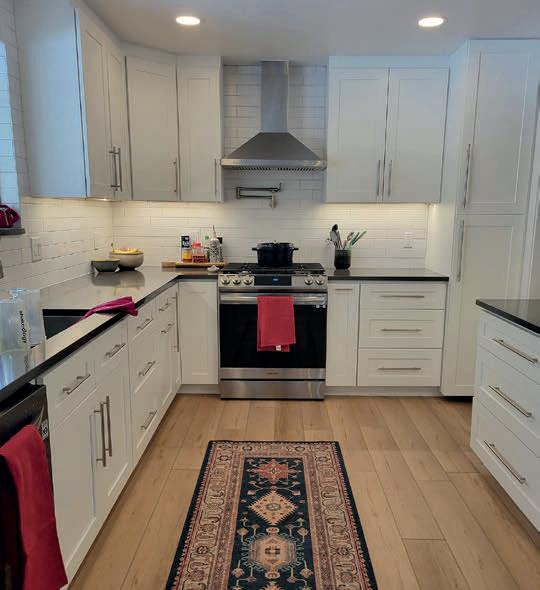

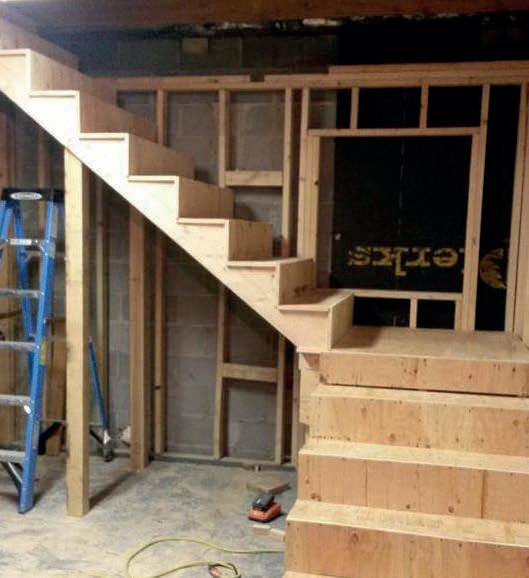

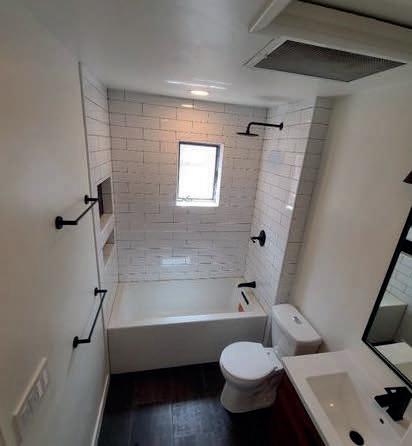



BEFORE
Three generations of construction and a commitment to both community service and excellence. Nicole has a lifetime of experience in construction and spent her youth cleaning tar off trucks in her grandfather’s roofing shop. Nicole has worked as a Project Manager and General Contractor in Denver for the last ten years. She specializes in interior renovations, roofing, and pre-sale touch-ups. O: 720.727.1494 C: 352.283.4381 office@rosenbergrenovations.com www.rosenbergrenovations.com Nicole Rosenberg OWNER “From Root to Roof, We’ve Got You Covered” AFTER 36 S Wolff Street, Denver, CO 80219 Rosenberg Renovations, always been committed to providing clients with exceptional work and services.
10961 E Powers Drive, Englewood, CO 80111
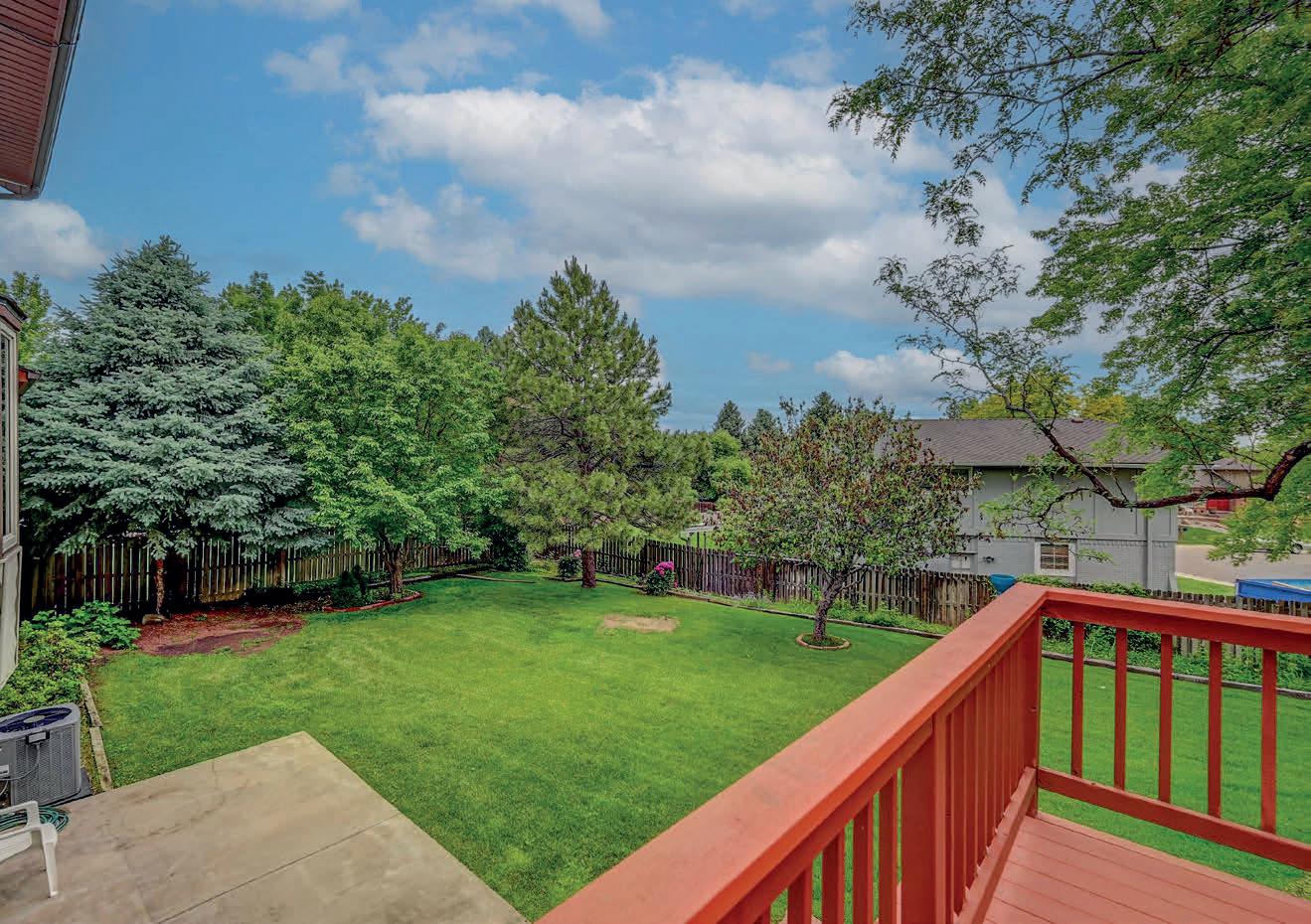
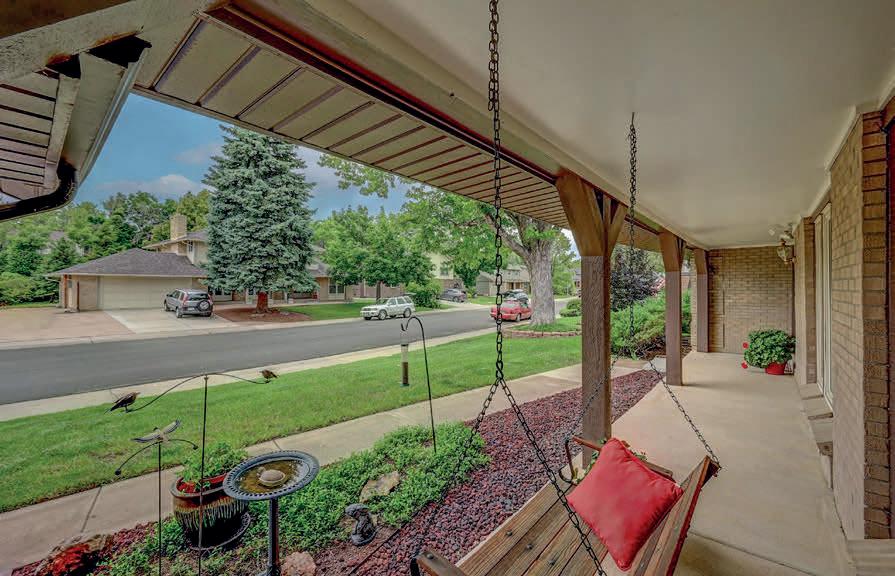
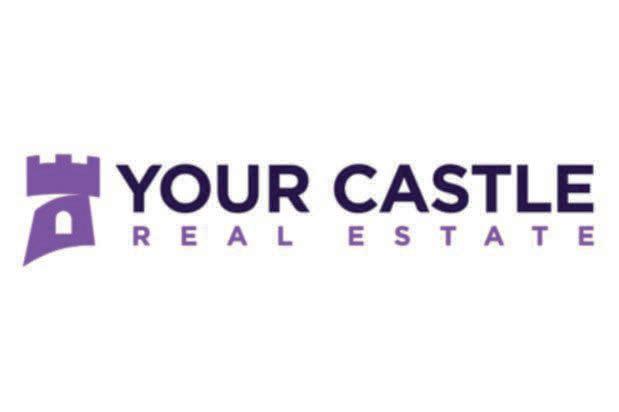
5

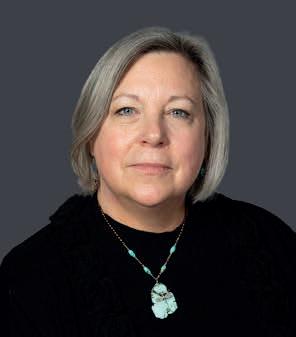
| 4 BATHROOMS | 3,784 SQ FT | OFFERED AT $885,000
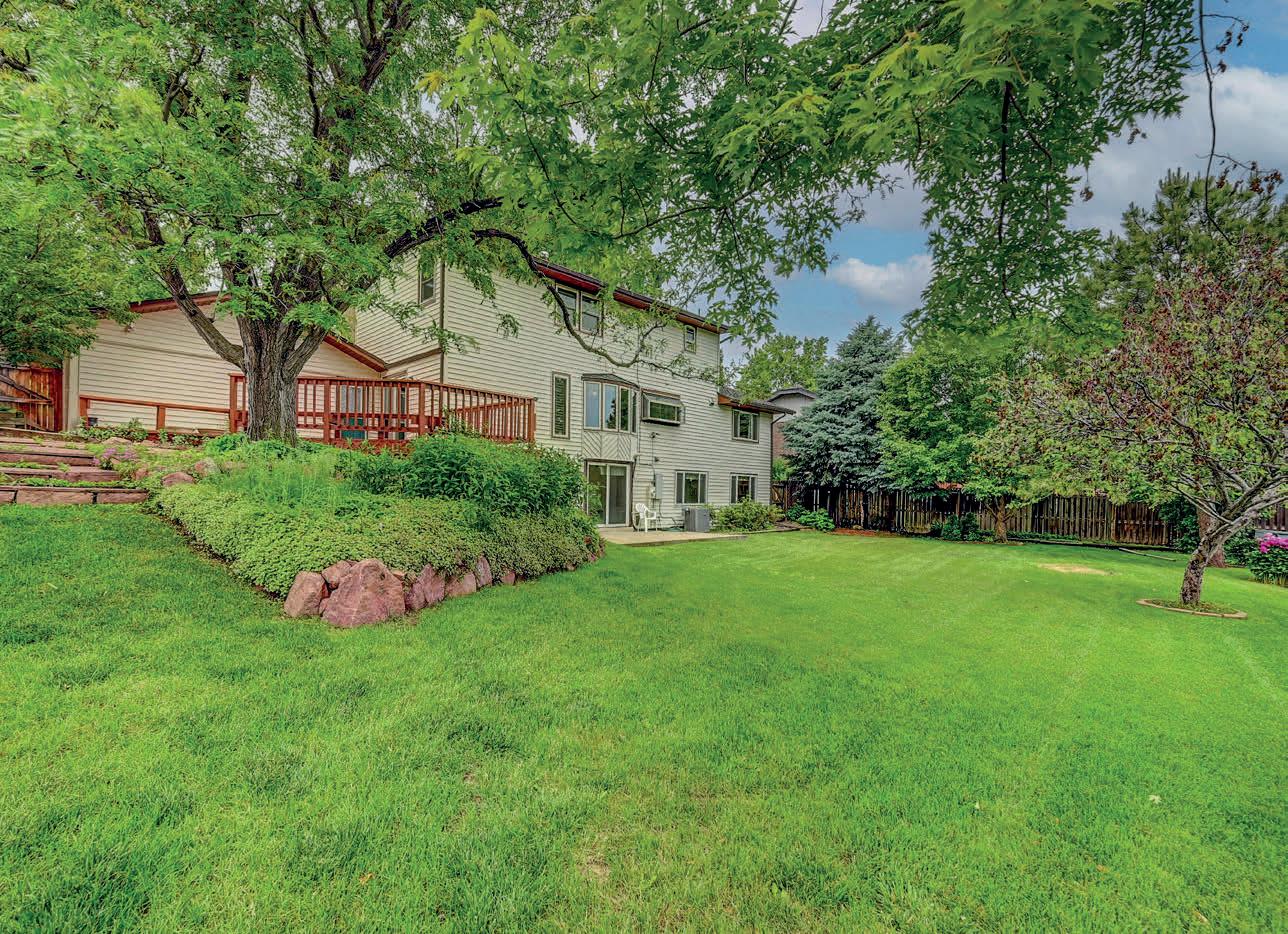
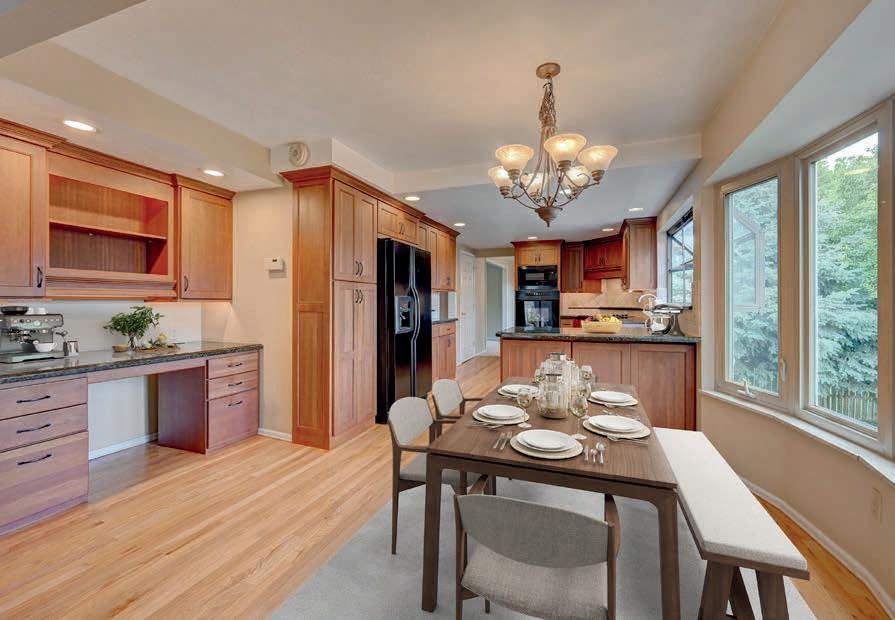
Our home is back on the market. Calling all ready Buyers! Appreciate a nostalgic front porch swing & trees on this quiet cul-de-sac next to Sunset Park. New paint & crown molding provide a gracious welcome in the tile foyer. Entertain in the stately living & dining rooms accented by crown molding, newer carpet & new paint. Enjoy creating in the sunny, gourmet kitchen with greenhouse window for herbs, warm cherry cabinets, pantry, cooktop, convection oven, warming drawer, travertine backsplash, instahot water, hardwood floors & lots of granite counters. The eating space’s lovely bow window overlooks the private yard. Gather guests in the spacious family room with the moss rock fireplace for games. Adjacent is a top deck with seating, garage access & flagstone steps to the lawn. The main office/bedroom has French doors, plantation shutters, shelves & a closet. Up stairs lit by a newer skylight are 3 secondary bedrooms, a tiled, full bath & thick wool carpets. The roomy primary suite has double closets, maple cabinets in a tiled bath with a roomy shower featuring a seat & a foot washing spigot.
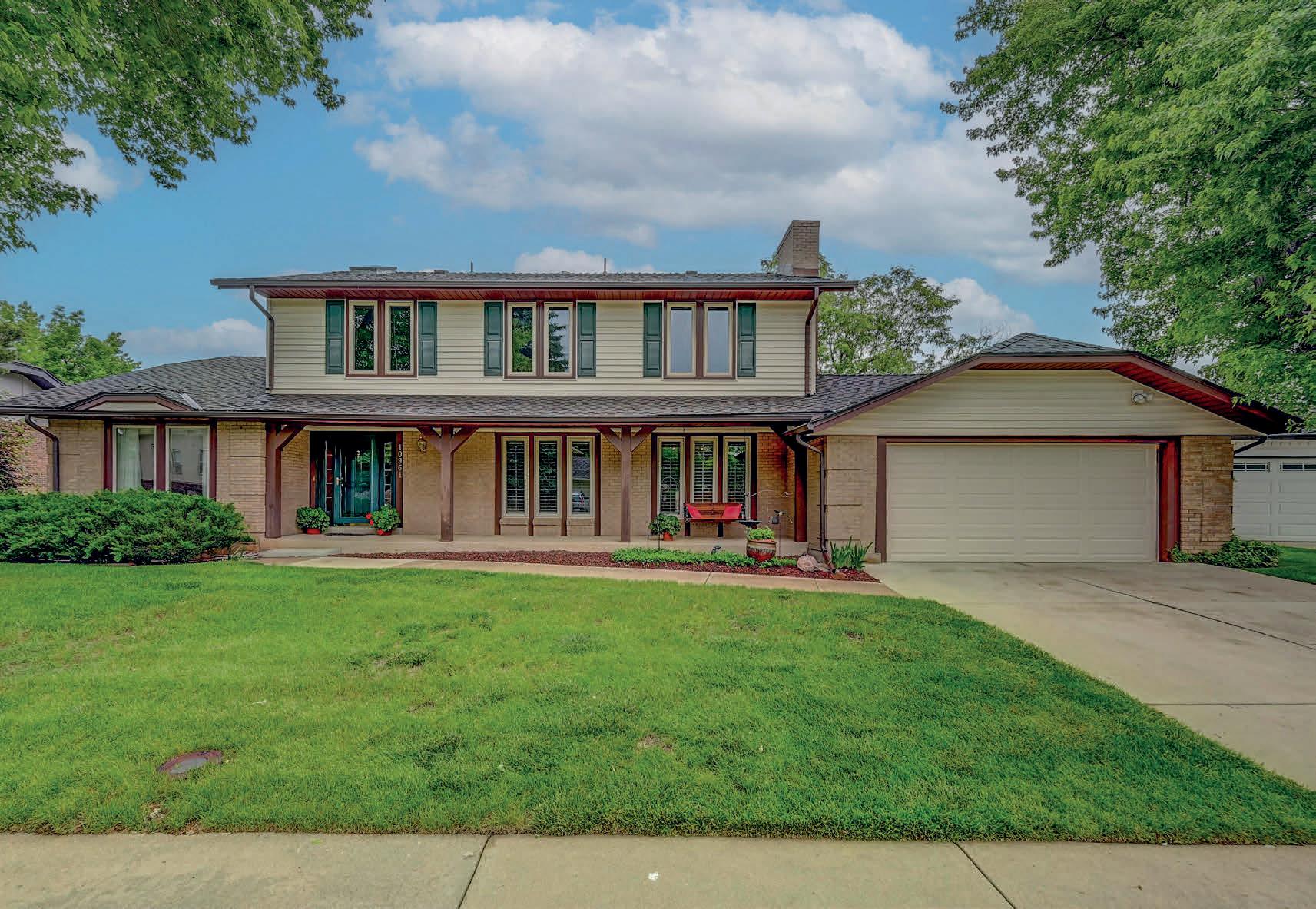
BEDROOMS
2755 S. Locust Street, Suite 150, Denver, CO 80222 303.550.2941 Beth@BethBakerOwens.com www.bethbakerowens.com Beth Baker Owens REALTOR ®
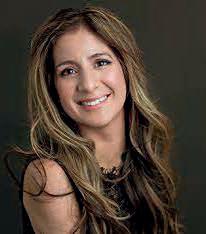

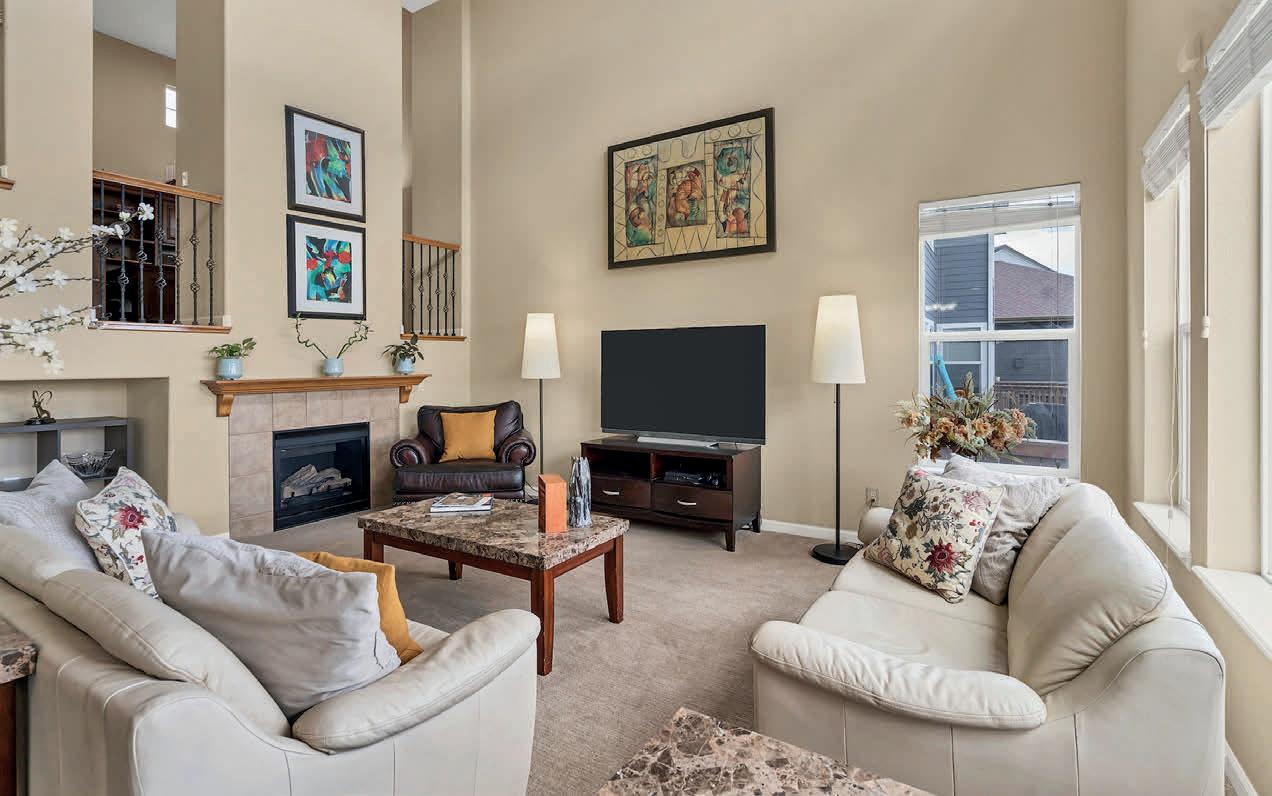
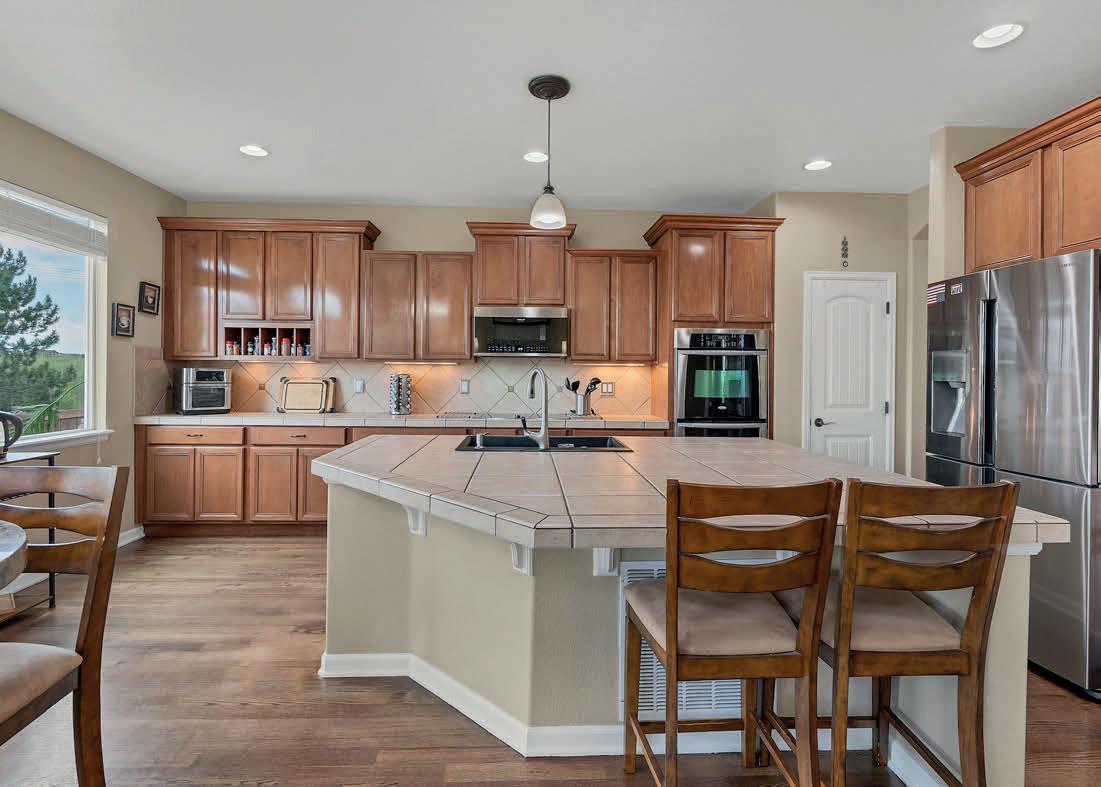


15585 E PINE DROP AVENUE PARKER, CO 80134 BEAUTIFUL HOME IN NEWLIN MEADOWS! $779,000 | 5 BEDS | 4 BATHS | 4,390 SQ FT Nancy Henderson BROKER | OWNER C: 832.279.9504 O: 720.440.5444 nancy@highridgerealty.co www.highridge-realty.com
** Price Reduction ** Motivated Seller understands the feedback in regards to the Power lines in the back** You are welcome to open the beautifully glassed front door and step into this elegantly built and well maintained home. Located in the highly desirable Newlin Meadows neighborhood, this home boasts a great "mother-in-law" suite perfect for that roommate, family member or guest. Lots of room for entertaining or creating that romantic dinner in the gourmet kitchen. Love working in your new Den with it's private fireplace and high ceilings. The Primary suite awakens your senses with the large window framing the perfect sunsets and the green belt hugging the backyard. These words don't justify how perfect this home can be. Below is a list of items that have been updated when the Seller obtained this home. *Front Reliabilt Calista Decorative glass-Fiberglass Full Lite Left-Hand Inswing Modern White Painted Single Front Door with Left Sidelight Insulating Core *Pella Patio Door and top skylight – Fiberglass outside wood inside, privacy blinds in glass *Wood Floors Refinished and wood stairs added along with new carpet throughout house *New High End Refrigerator, Stove top – Digital, Microwave Vent, Dishwasher, Garage Refrigerator, v only original appliance is Maytag *Gold Double Oven with Convection *Granite Sink *Solar Installed in 2020. *Ninja Concrete on Garages, Front Porch, and top half of driveway *New Heavy Duty Metal & Insulated 2” Garage Doors with side screw door opener *Exterior Paint in last two years *Roof replaced 2023
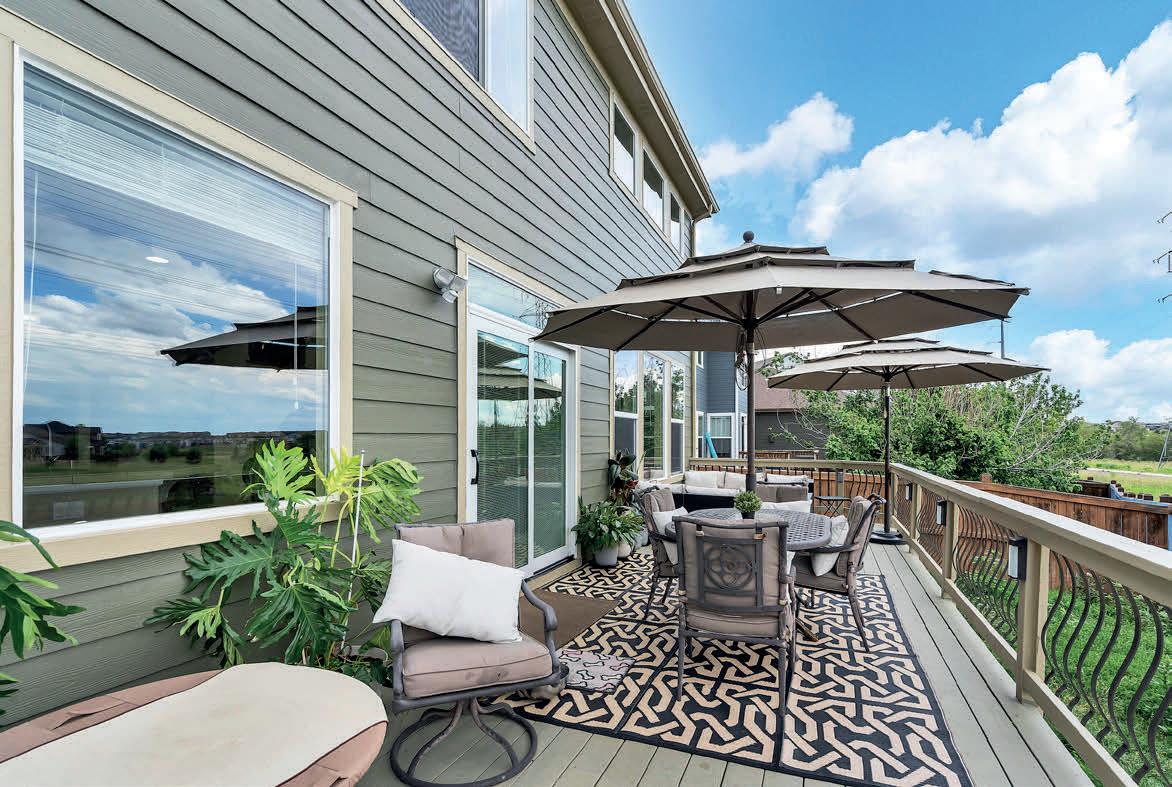


GREAT DENVER FOOTHILLS HOME IN CONIFER COLORADO ON ONE ACRE LOT
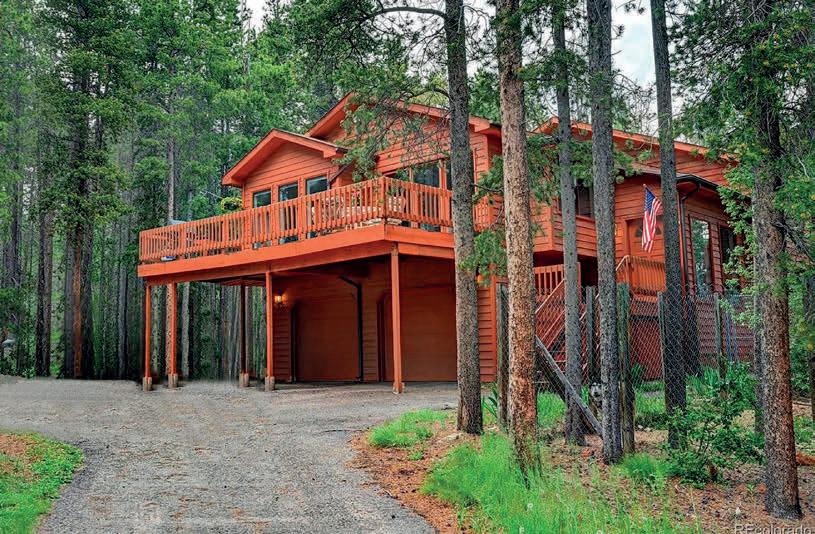
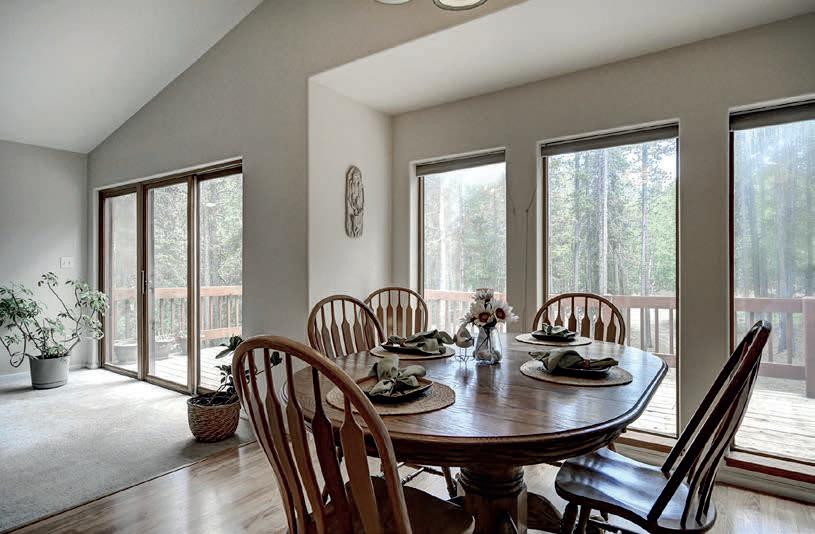
9163 BOOKER LANE
CONIFER, CO 80433
Offered at $775,000
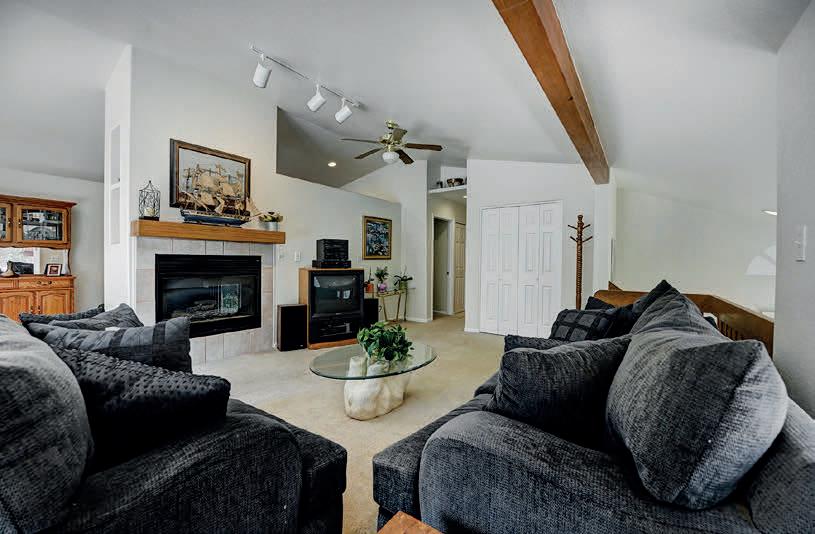

MOTIVATED SELLER! Welcome to your perfect foothills home! This great wellmaintained home is situated on a 1 acre corner lot in beautiful Black Mountain Ranch Estates Subdivision in Conifer. This home has so much to offer, an open living room is bright with lots of windows and sliding door to upper wrap-around deck and nice gas fireplace. The open dining area is perfect for entertaining, kitchen has all new Stainless Steel appliances, new sink & faucet, plenty of cabinet space with 3 lazy Susan’s and drawers with 5 pullout shelves. A spacious main level primary suite with sliding glass door access to deck area which wraps around to back for privacy and enjoying the fresh air on the patio. Two additional bedrooms on main level are also spacious. Full bathroom and laundry closet on this level as well. Lower level hosts a large family room with additional space for working out or flex area, pellet stove and walk-out access to garden level. Plus an additional bonus room downstairs. Huge storage area with shelving in utility room, off of downstairs bathroom. The property features a nice flat and usable lot with plenty of pines and aspens with recent fire mitigation with removal of some trees and lot clearing. A nice garden area, fenced in yard area is perfect for your pets. Large storage shed and additional storage under deck. Oversized 2-car garage also includes additional storage crawl space area. Whole home generator included with property. Quick access to several hiking trails, Maxwell Falls, Cub Creek & Flying J Ranch as well as an easy commute to Highway 285 to Conifer or Hwy 73 to Evergreen. This is a great find in desirable Jefferson county! Set up a showing today. You won’t want to miss this one!
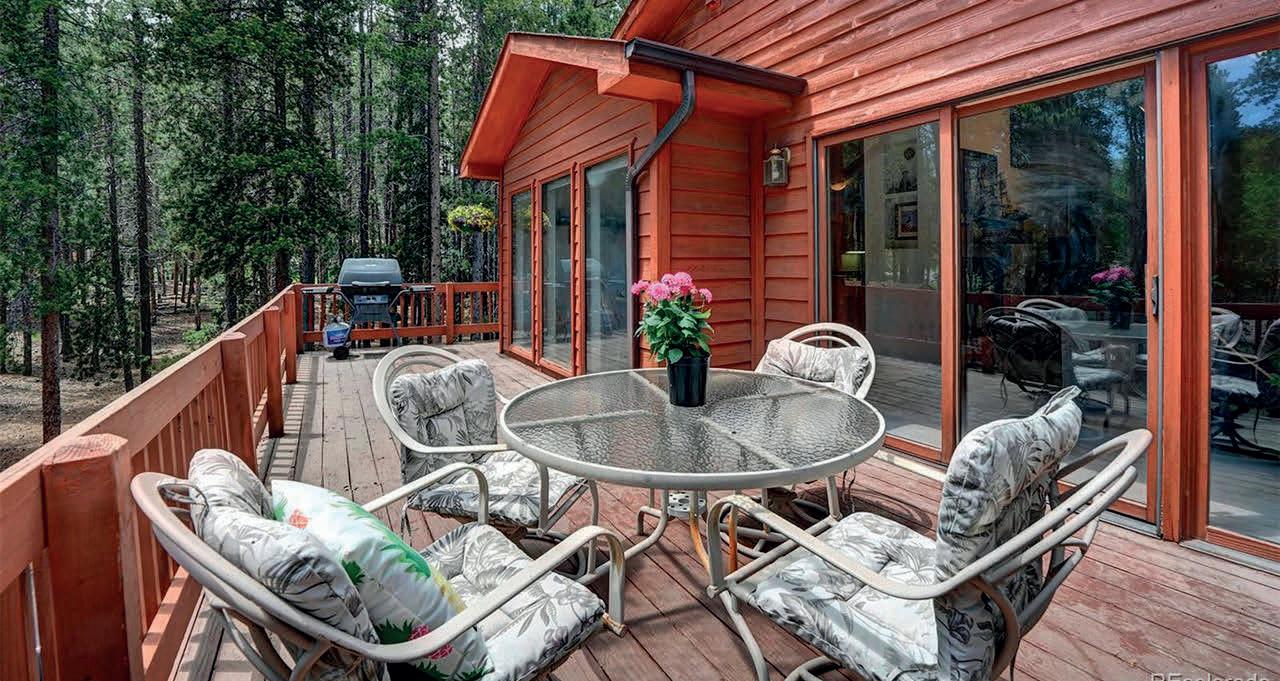
3 3
52
2,655 sq ft
526 E HINSDALE AVE
LITTLETON, CO 80122
$650,000 | 2 beds | 3 baths | 1,760 sq ft

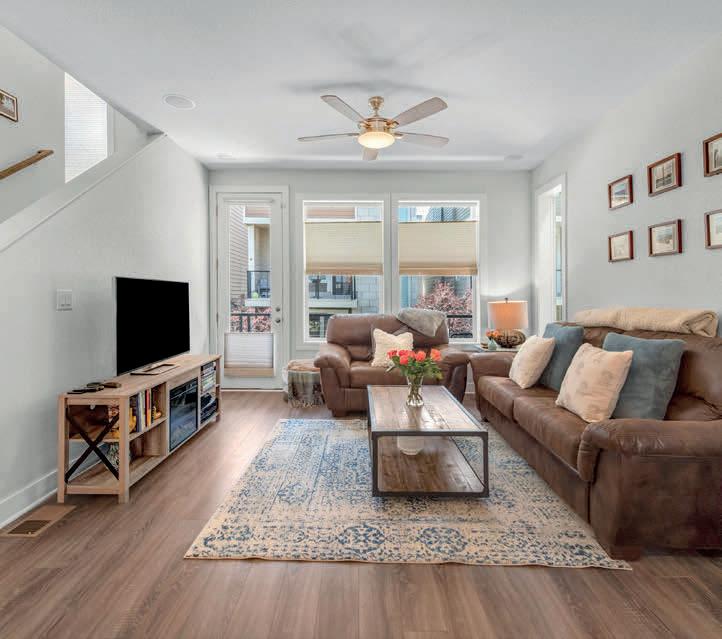

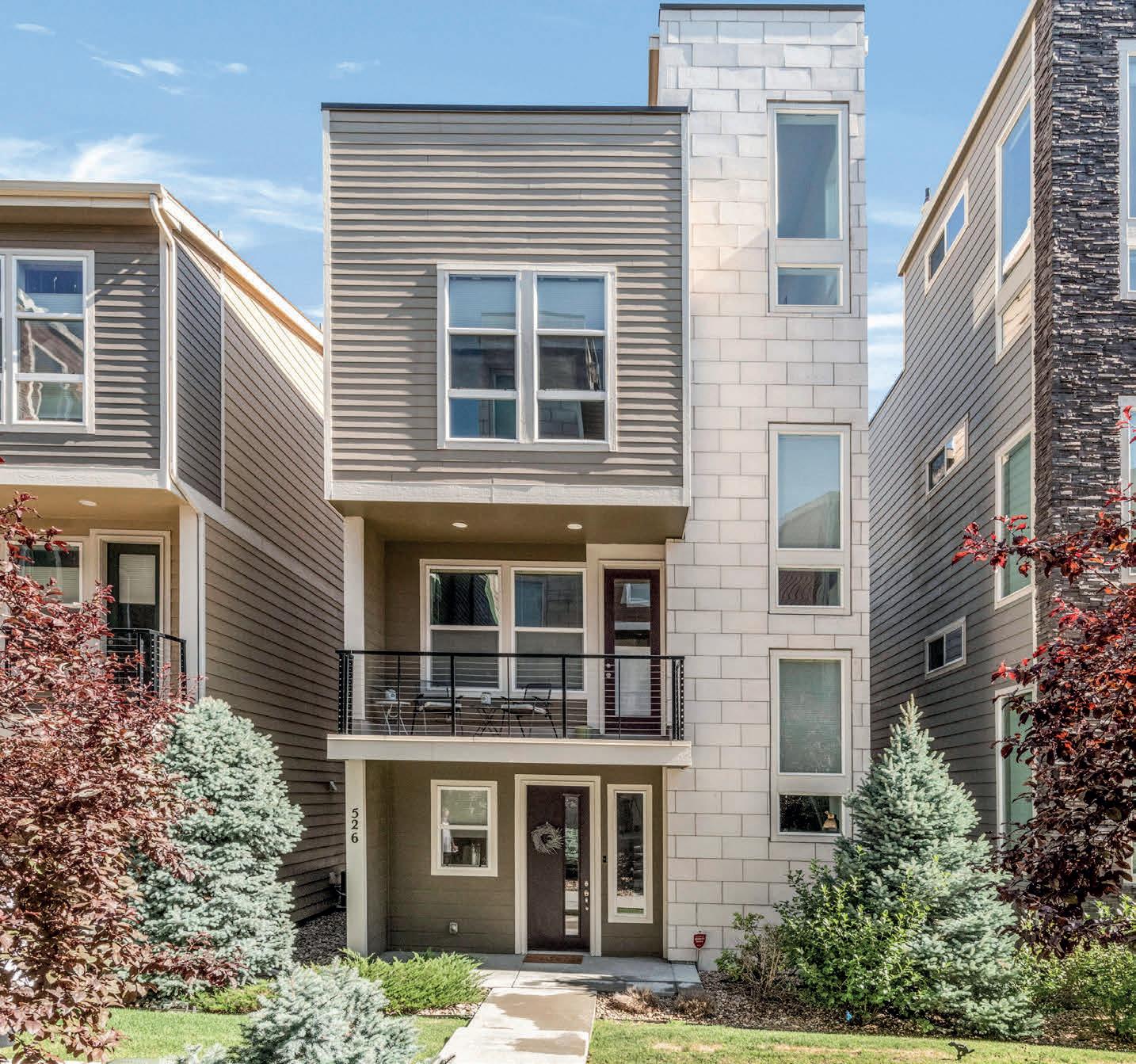
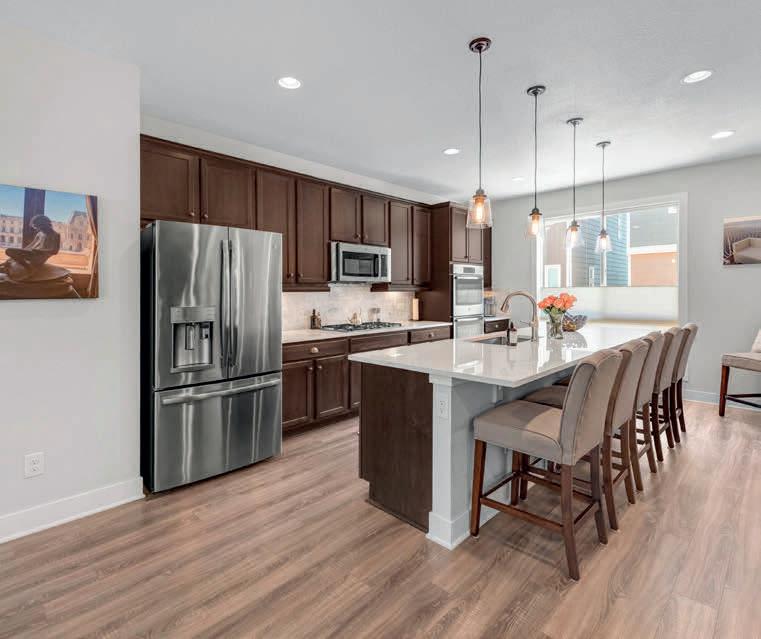
Contemporary Modern home with 60K in builder upgrades including: Keurig Fridge, built in Surround Sound, California Closets in primary bedroom walk-in closet, 6 burner Gas Cook Top, Double Oven, Natural Gas plumbed for 2nd floor balcony grill (off great room) as well as roof top fire pit and gas grill. Built for entertaining with seating for 6 at Granite Island, 2nd floor balcony, and Rooftop Deck with Mountain and City views. No shared walls allow windows on all sides for tons of natural light. Comfortable workfrom-home Lower level office off mud room is plumbed for easy 4th bathroom conversion if desired. Second small built in office off Great Room. Located in Littleton Village and close to Southglenn and Downtown Littleton for dining, shopping, and nightlife. Hop on C-470 for quick access to the mountains, or Broadway/Santa Fe Blvd. for direct route to downtown. Wine Fridge in mudroom, television in lower level office, television for rooftop deck, and BBQ on rooftop included. This was seller’s second home, wear and tear is very minimal from 2017 purchase condition. All other furniture is negotiable. Could be part of buyer appraisal gap scenario. Please call or text listing agent with questions.
ASSOCIATE BROKER

303.241.4807
aarondenverrealestate@comcast.net
aarondenverrealestate.com

AARON WEINZAPFEL
7887 E. Belleview Avenue, Suite 175, Denver, CO 80111
237 BIG SPRINGS POINT, NEDERLAND, CO 80466


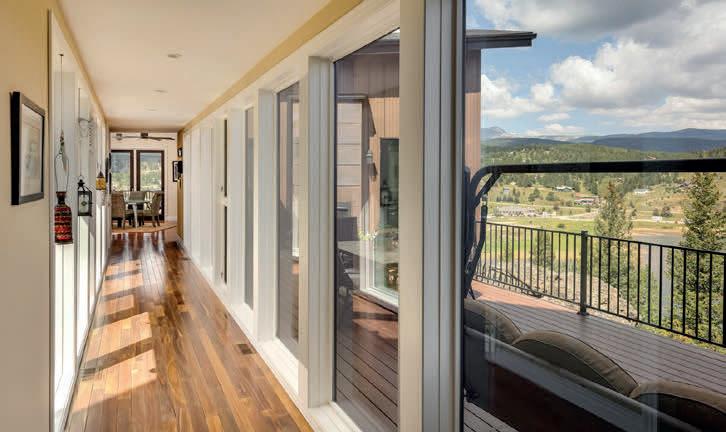
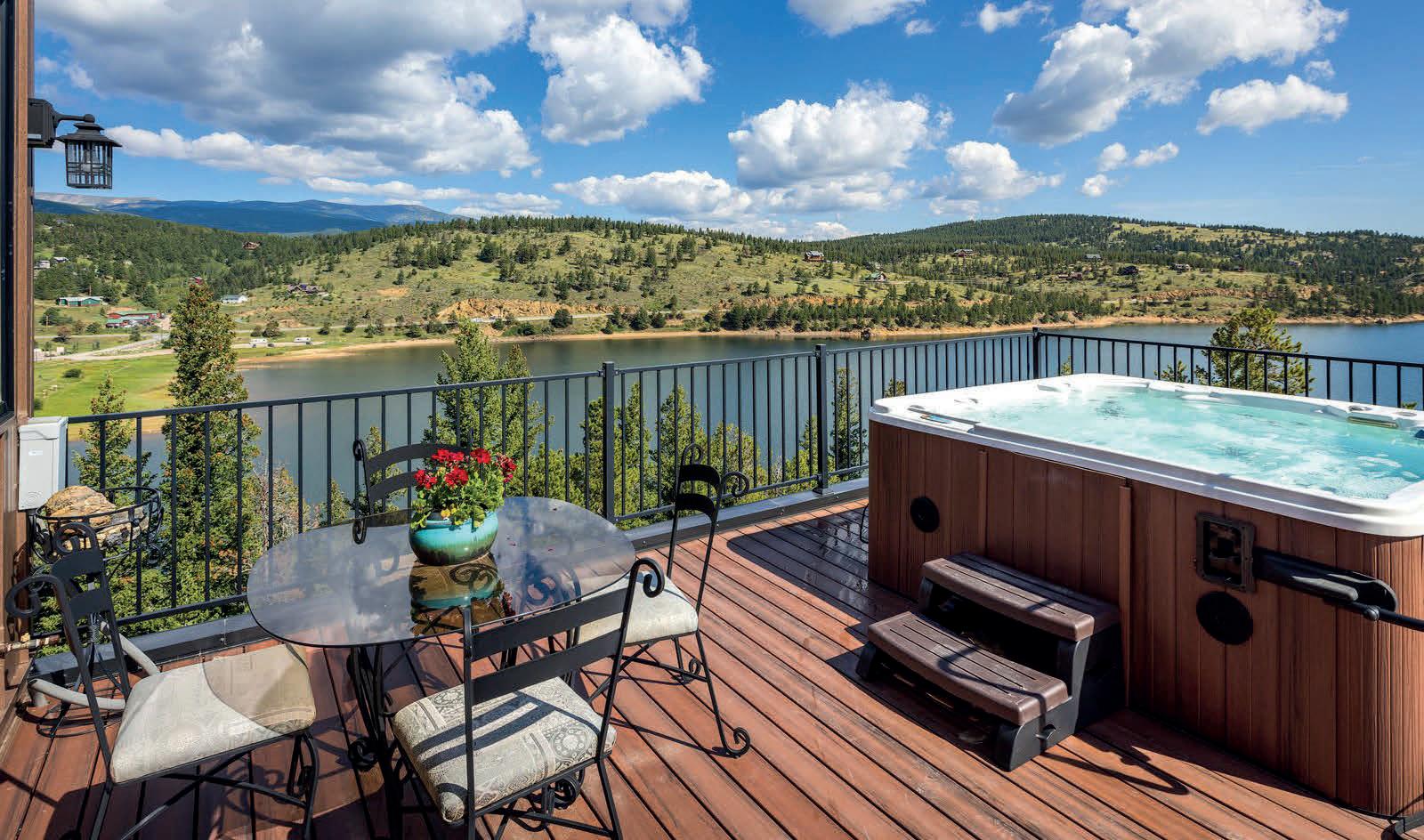
COLORADO DREAMING!
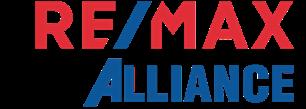

$2,700,000 | 4 BEDS | 4 BATHS | 3,536 SQ FT
Custom waterfront home with 360 degree mountain views! Located in historic Nederland, CO. Minutes from your local ski resort, hiking, and all that the Rockies have to offer. Enjoy the Colorado lifestyle from every level of this unique contemporary home complete with elevator. Soaring ceilings, walls of glass, dramatic decks enhance the connection to Nature this magnificent setting provides. 2 private water front acres only 1/2 mile from town! Enjoy views from the rooftop hot tub or one of the 5 decks connecting the inside space with the outdoors. Features Patagonian Rosewood floors, breezeway and elevator with access to every floor. The top floor features a rec room/4th bedroom with kitchenette and exits to the hot tub deck with garden and sprinkler. Vacation home or year-round living in a great community. Don’t miss this opportunity to own a gorgeous mountain home!
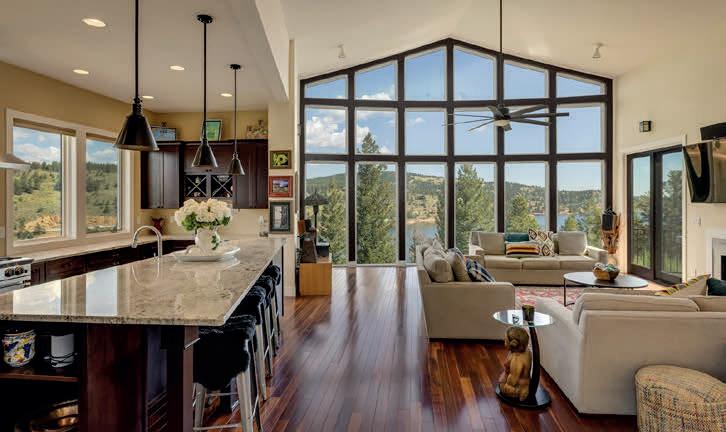


info@thomasratay.com www.explorefrontrange.com
100031661
11th Street, #200, Boulder CO 80302
PRINCIPAL & BROKER
303.543.0625
FA
1911
Jim Thomas, MBA
ASSOCIATE
10951 ISABELLE ROAD, LAFAYETTE, CO 80026
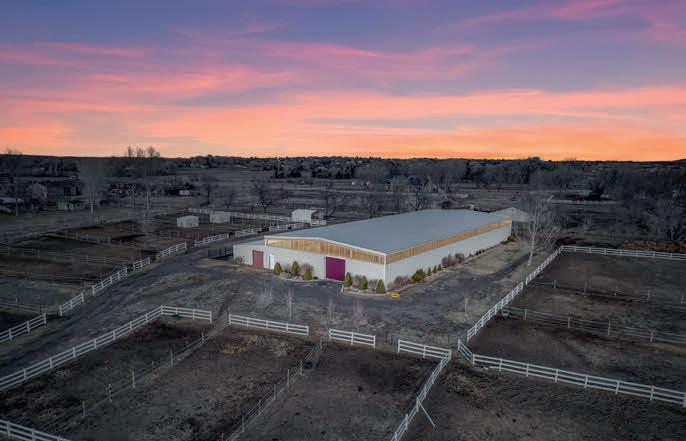

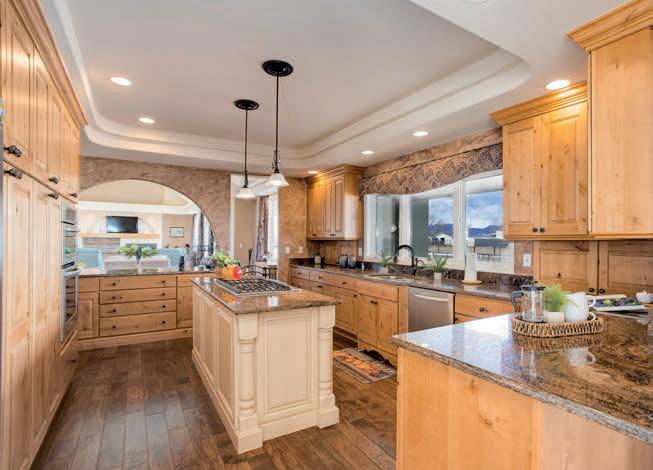


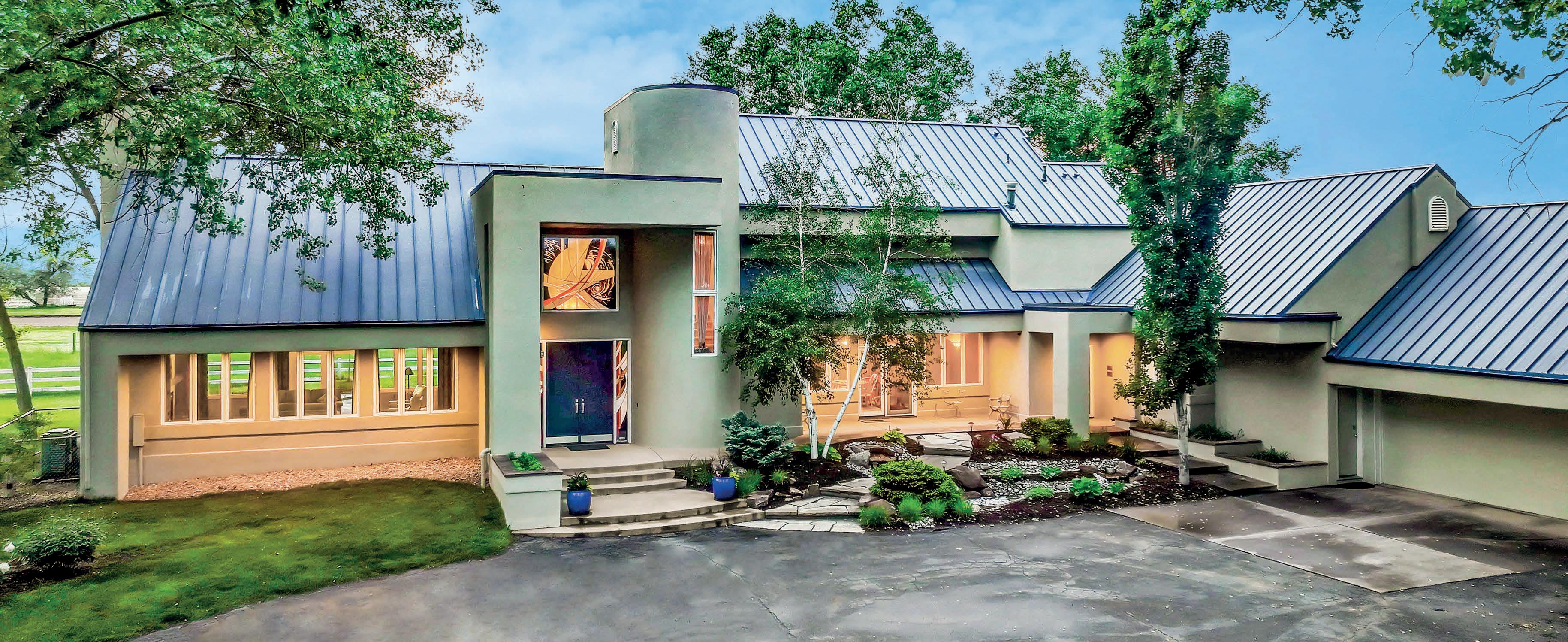
Nestled behind gates & down a picturesque drive sits this stunning property with unmatched views. Offering over 36 acres of pristine land (20 of which is a conservation easement) & superb equestrian facilities. Blue Roof Equestrian Center is a thriving business established in 2006 & could be a part of the purchase. See Documents for more info. WATER RIGHTS! This property comes with 37.5 shares of LEYNER COTTONWOOD Ditch & head gate on property. With the ability to house up to 29 horses, this property boasts an outdoor arena, indoor arena, 2 barns with combined 21 stalls, 5 loafing sheds & hay storage. The luxurious main residence will wow you upon arrival with soaring ceilings & huge windows framing the expansive views. The eat-in kitchen features sophisticated
upgrades. An entertainer’s delight with indoor/outdoor flow to the pool deck. Sparkling swimmer’s pool is impressive. This ideal spot is perfect for hosting festivities with the enviable surrounding land & unobstructed views. Upstairs, the generous sized master suite is highlighted by a deck overlooking the grounds, sumptuous 5 piece bath w/jetted soaking tub, and huge walk in closet. The recently updated laundry room is a dream. Two home office spaces off the main level offer endless possibilities. Studio space on the lower level would make great guest quarters w/private kitchen, living room, & bedroom. This is a once in a lifetime opportunity to own an incredibly private trophy property that offers the respite and tranquility of a luxury resort a short distance from conveniences of town.
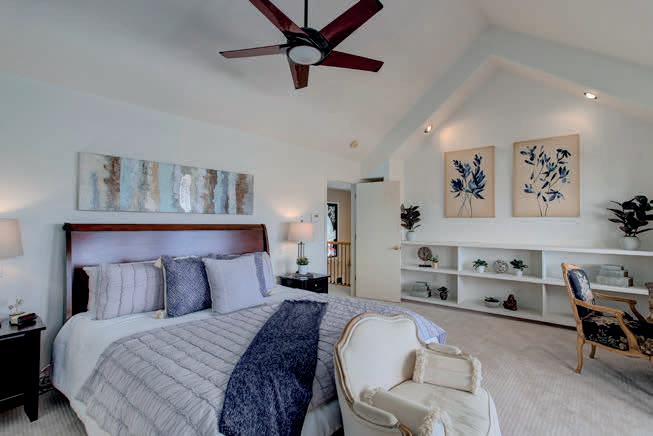
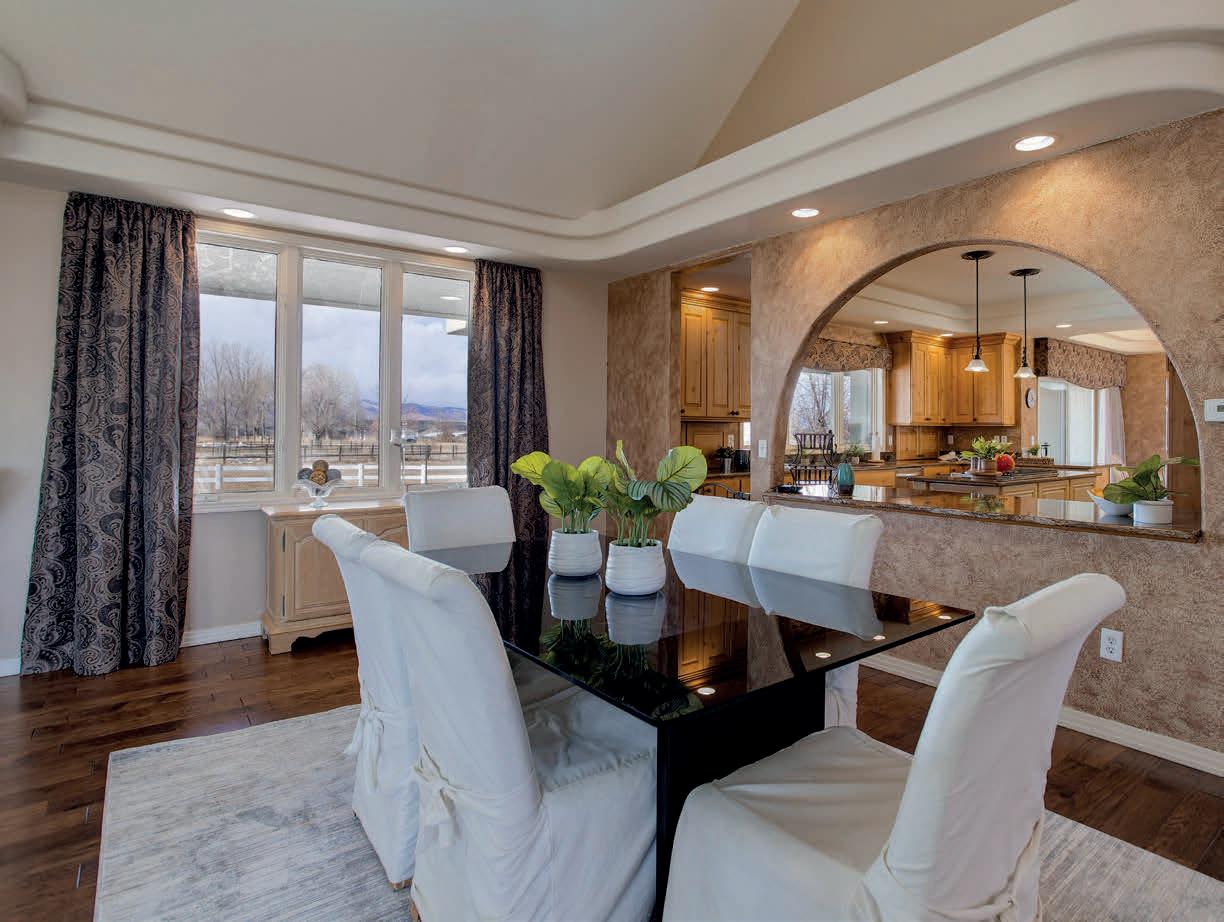
C: 303.449.5000 | O: 303.402.6000 karen.bernardi@cbrealty.com 2700 Canyon Blvd, Suite 200 Boulder, CO 80302 Karen
ASSOCIATE BROKER
$4,475,000 • 3 BEDS • 4 BATHS • 4,626 SQ FT
Bernardi
6 BEDS | 4 BATHS | 4,235 SQ FT | $975,000. Large, private lot with mature landscaping in the highly desirable neighborhood of Northridge with NO Metro tax or HOA! This spacious 6 bedrooms, 4 bathrooms home boasts a long list of upgrades including a brand new roof, siding, paint inside and out, many new windows, lighting, a beautiful composite deck perfect for relaxing or entertaining, newer Jennair appliances, and newer washer and dryer. At the end of the day, head to the luxurious primary suite which boasts vaulted ceilings, a bay window and a huge walk-incloset. The 5-piece en suite has been updated with an oversized spa shower, soaking tub, radiant heat in floors and new vanities. Three additional generous-sized bedrooms and bathroom round out the upper level. The 90% finished basement allows many options to create your ideal space for living and entertaining. With almost 1300 finished sq ft in the basement, there are 2 additional bedroom, a beautifully finished bathroom, entertainment area plumbed for a wet bar and wired for a sound system, and storage galore! With space for RV parking, a storage shed, a professionally built catio and fireplace area, the yard will not disappoint! Less than 30 minutes to Boulder and close to Denver, this location can’t be beat! This home is move-in ready, has been pre-inspected and includes an Eagle Premier Home Warranty from First American for peace of mind.
*Inlcudes $20,000 seller concession that could be used to buy down the rate or towards closing costs!
 Amilyn Stange
Amilyn Stange
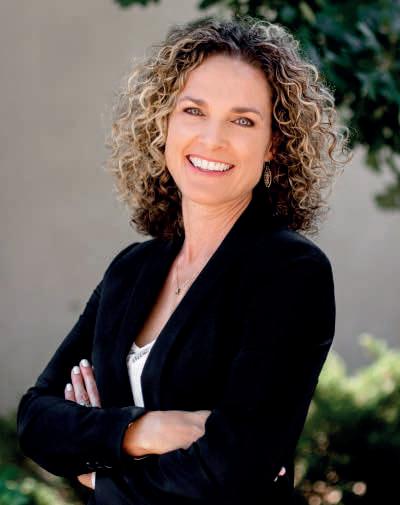
R
 EALTOR ®
EALTOR ®
303.775.1828

amilyn@c3-re.com
www.findnocohomesforsale.com

DRE#: 100094635
2720 Council Tree Avenue, Unit 178 Fort Collins, CO 80525
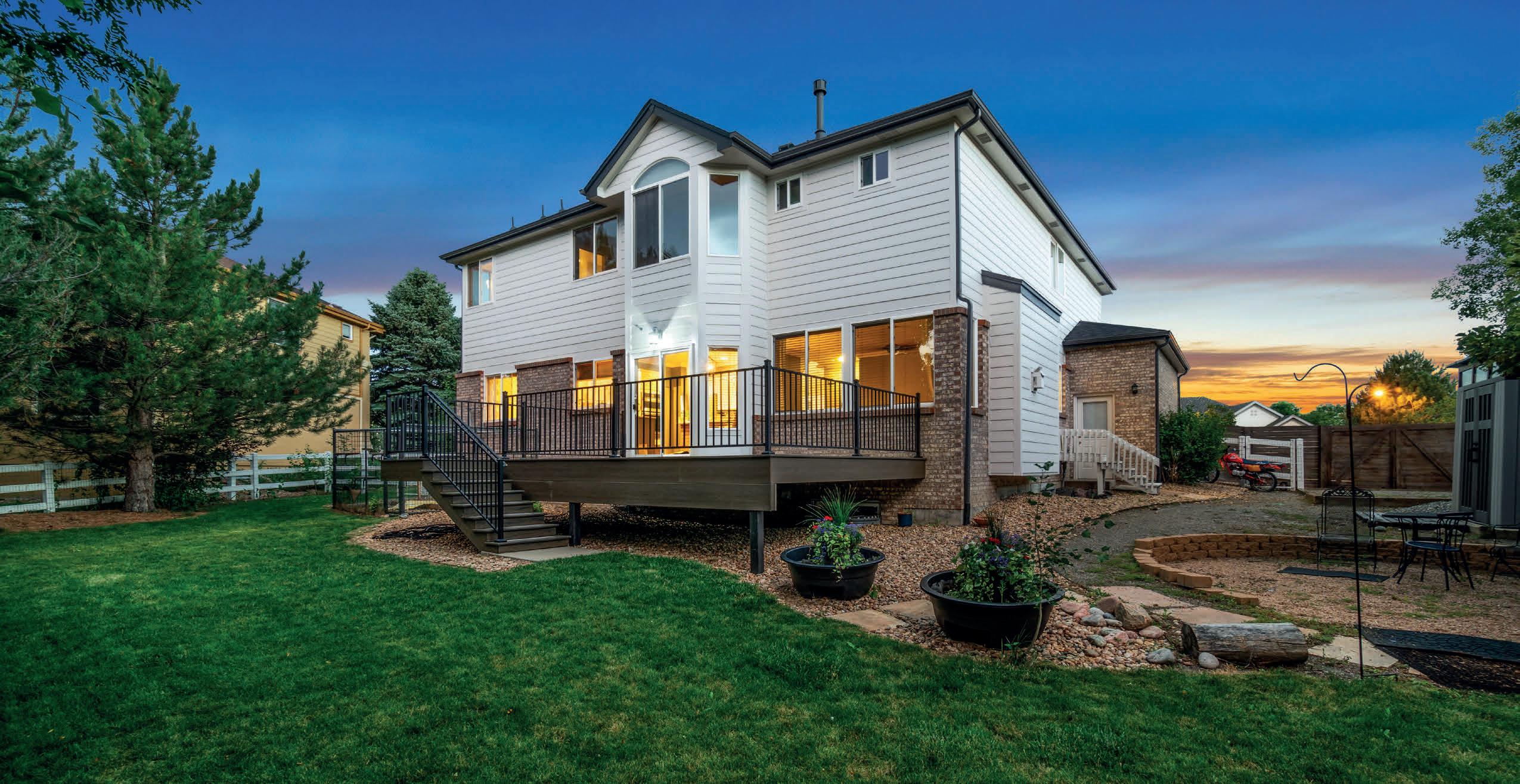
1223 NORTHVIEW DRIVE ERIE, CO 80516


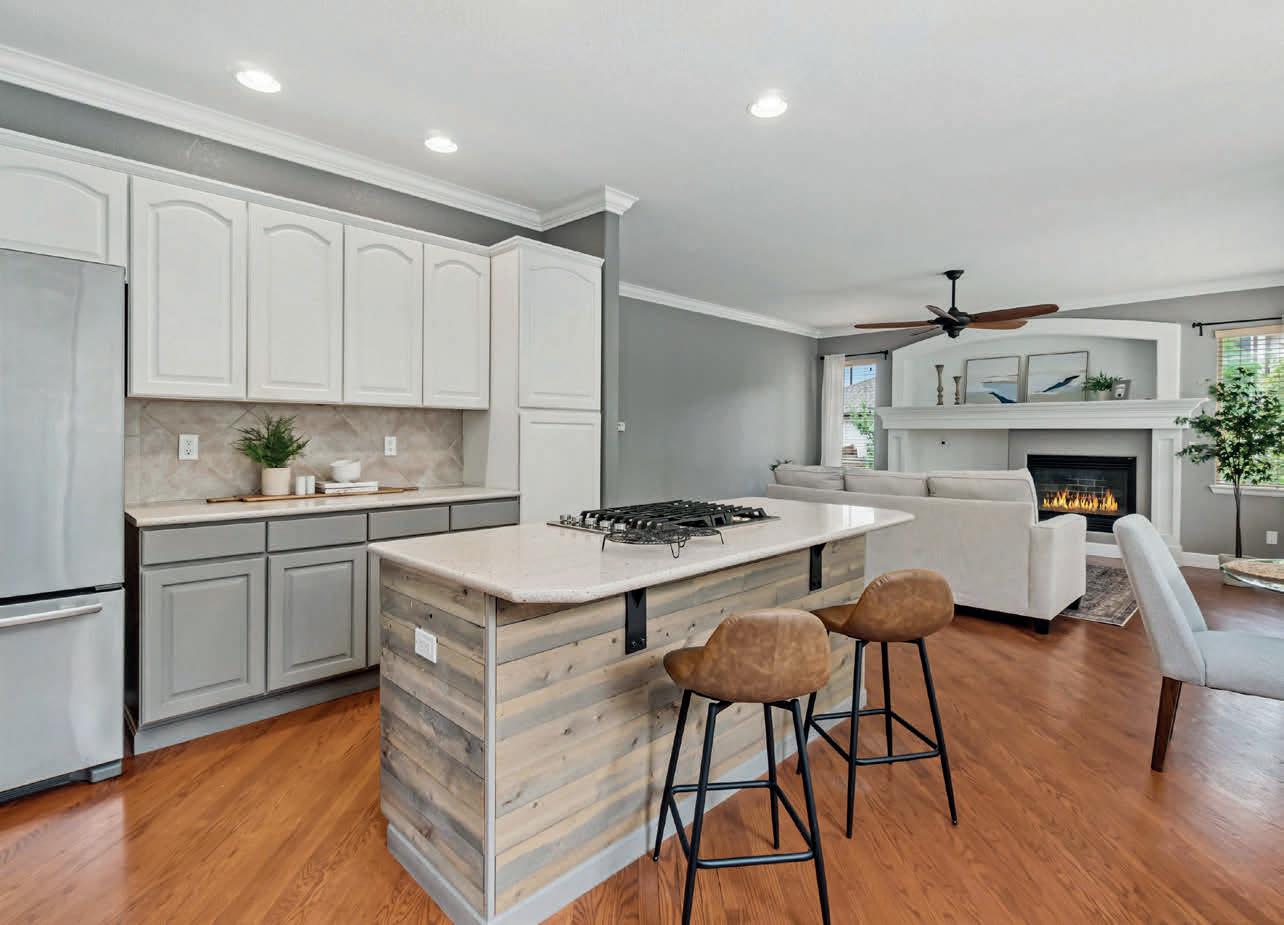
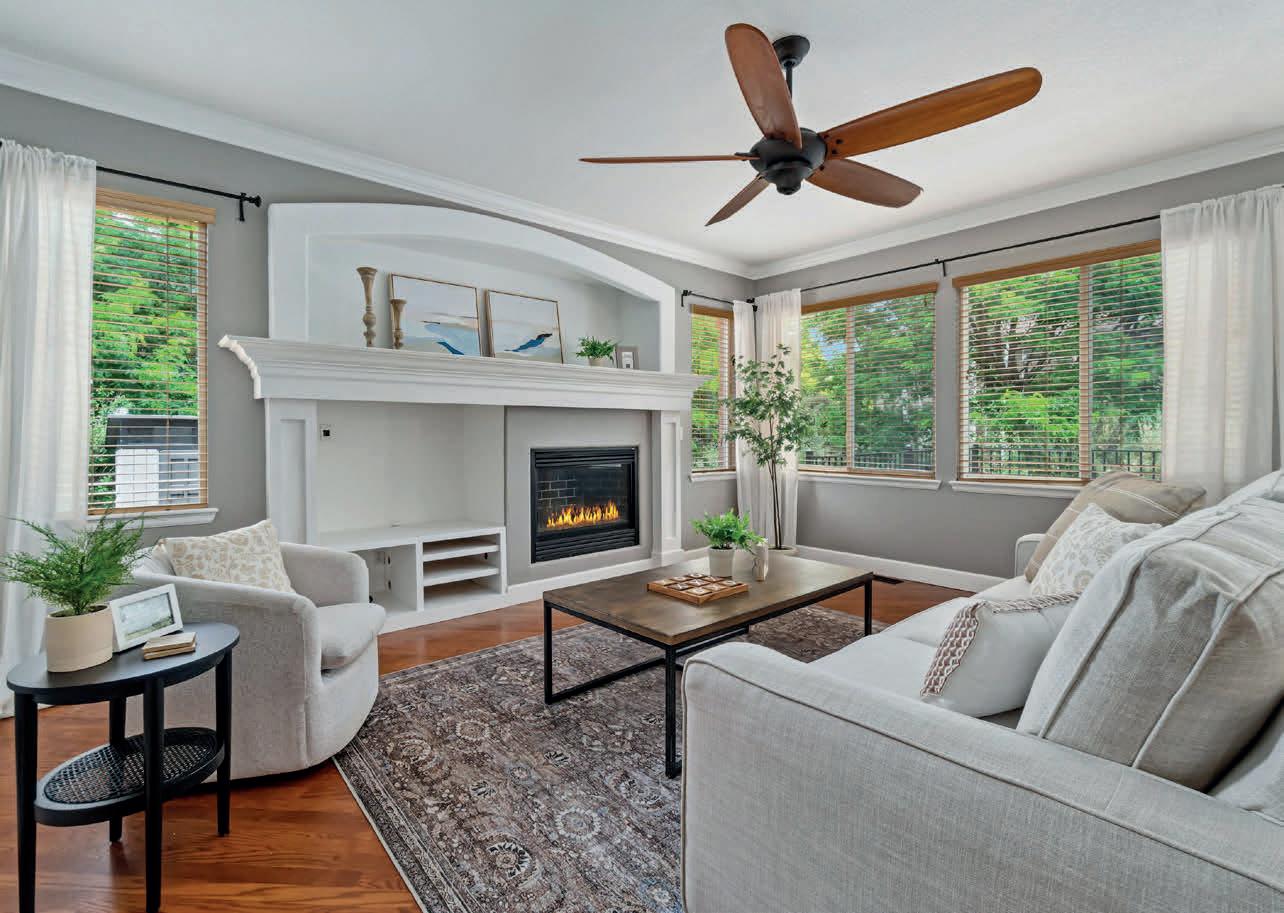
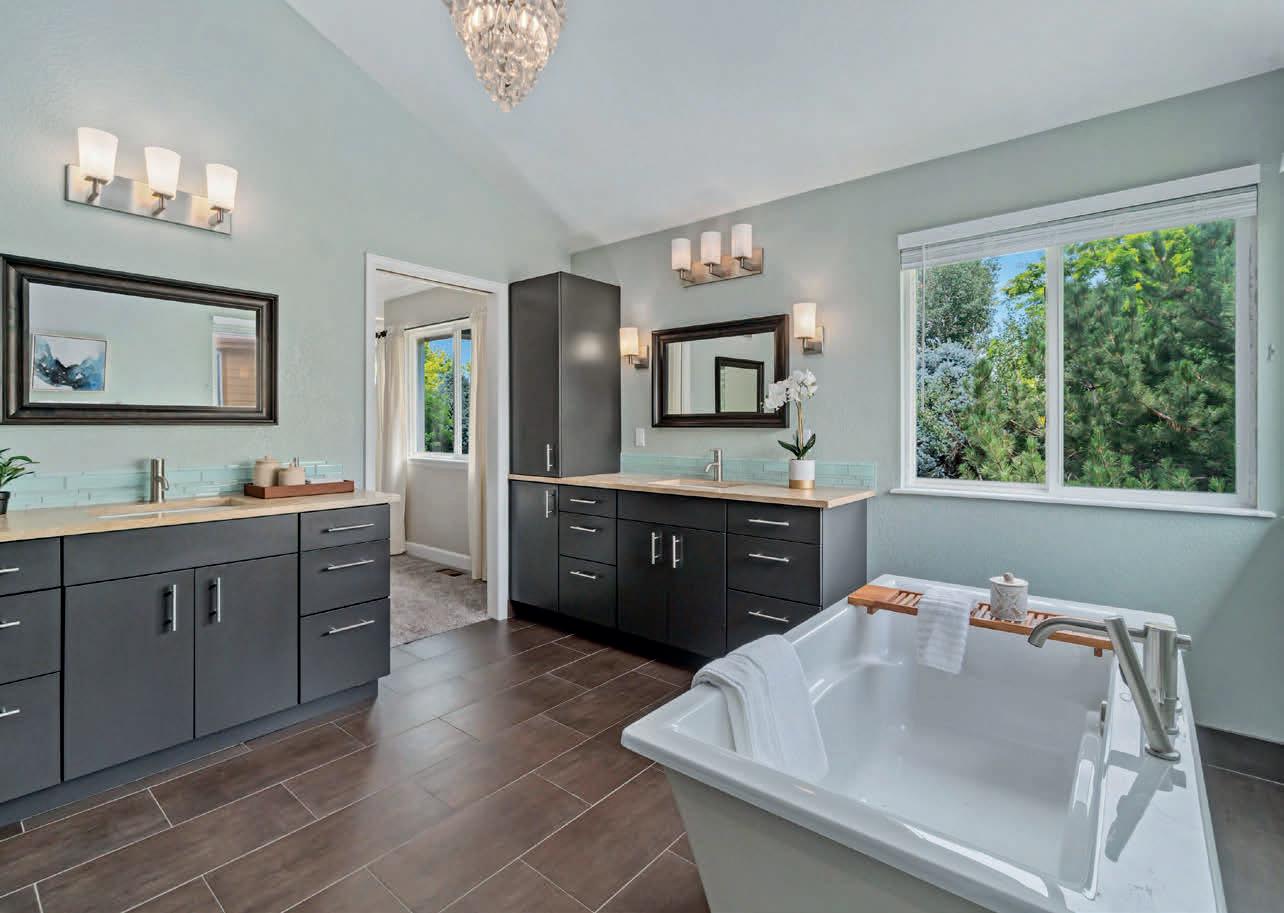
292 HORIZON WAY ERIE, CO 80516
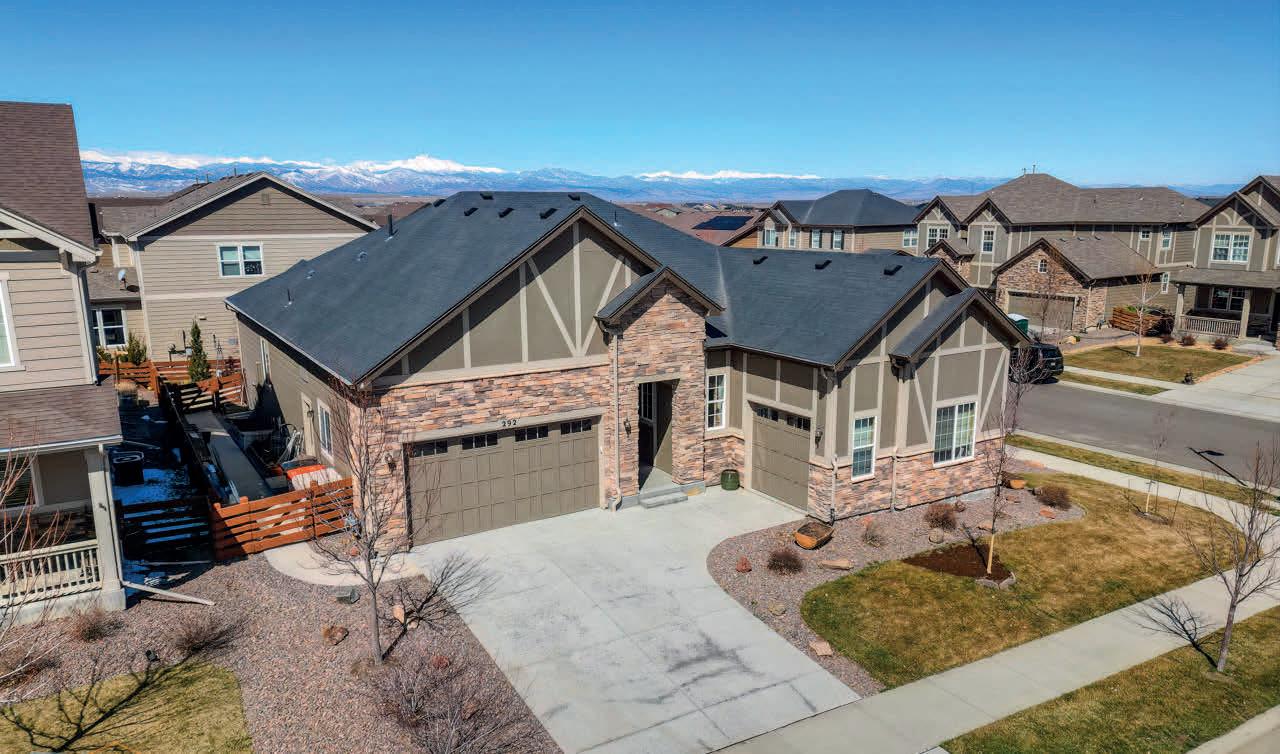
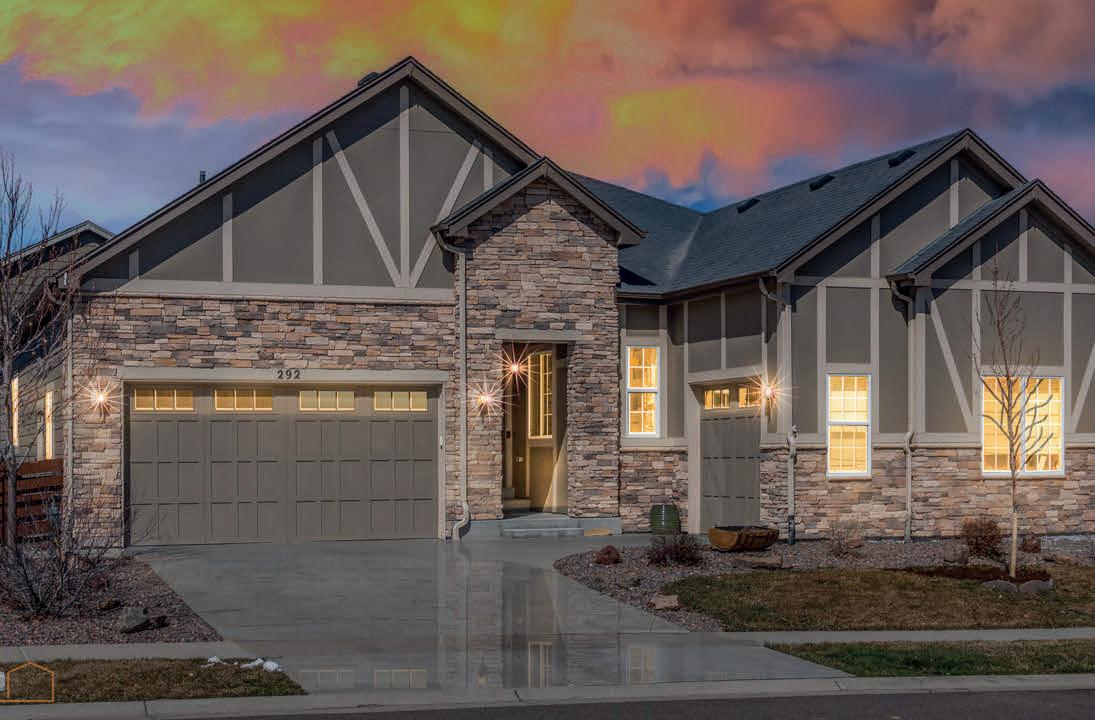
$914,900 | 4 beds | 3 baths | 5,407 sq ft
Set up a showing now, to see ALL the upgrades in this Richmond Ranch! Located on a quiet corner lot, close distance to the pool & schools. Solid Hickory wood floors on the main level. Chef’s extended kitchen, boasting double ovens, built in cooktop, corner pantry & 2nd office. Covered patio flows to an extended patio area for entertaining. Main floor master, with bay window PLUS the 5 pc bath w/ huge walk in closet. Finished basement with 4th Bedroom, & bath, exercise room plus 36X16 rec room.
303.618.3366
303.888.8594
dculver@wkre.com

jculver@wkre.com
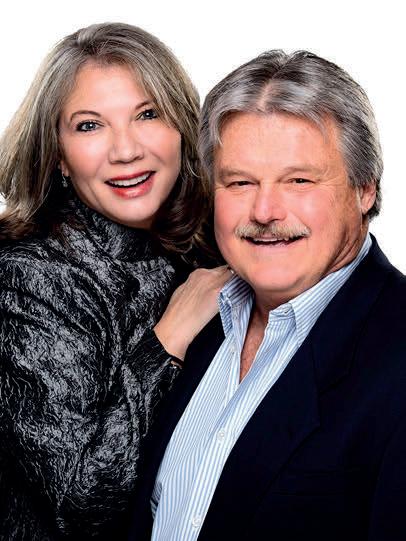
4875 Pearl East Circle, Suite 100, Boulder, CO 80301
Dennis and Jann Culver BROKER ASSOCIATES
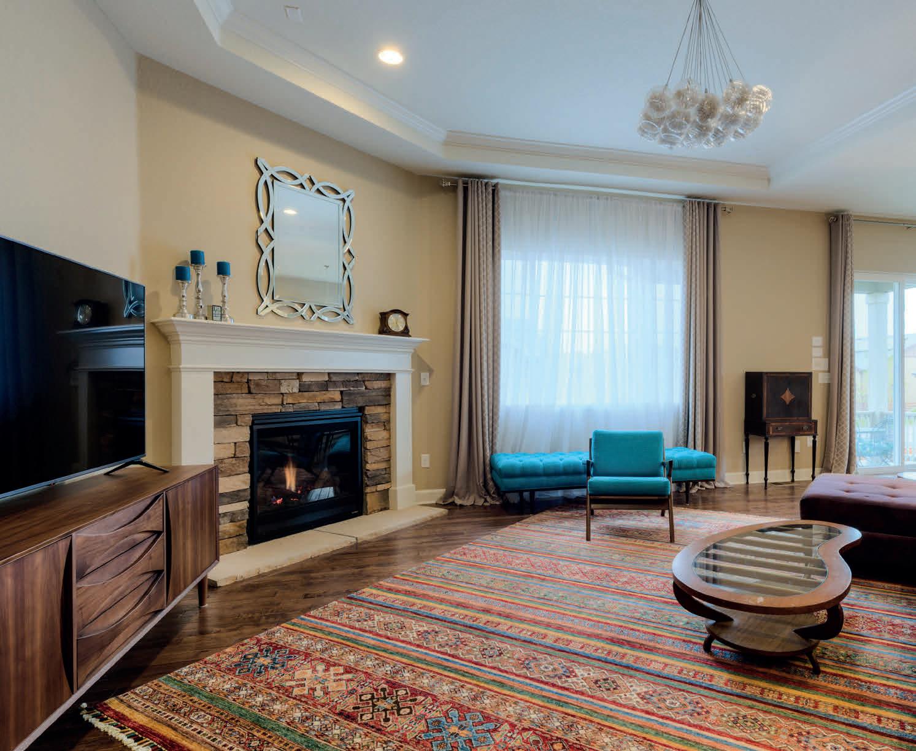
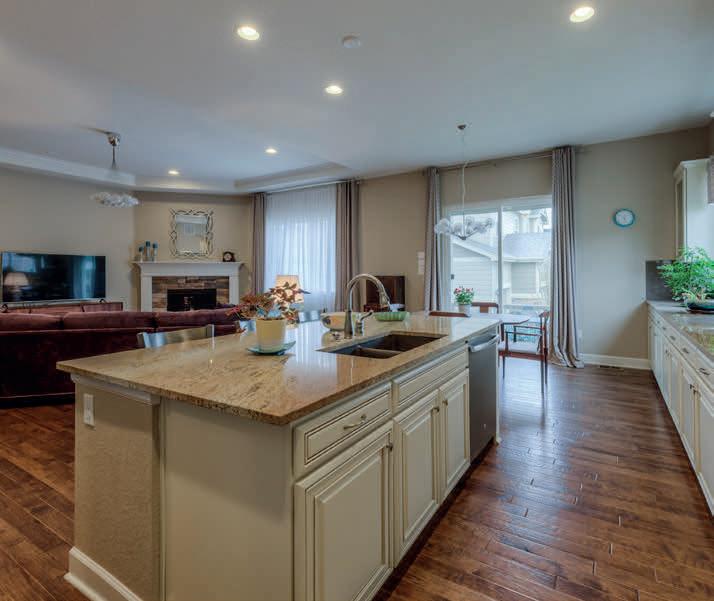
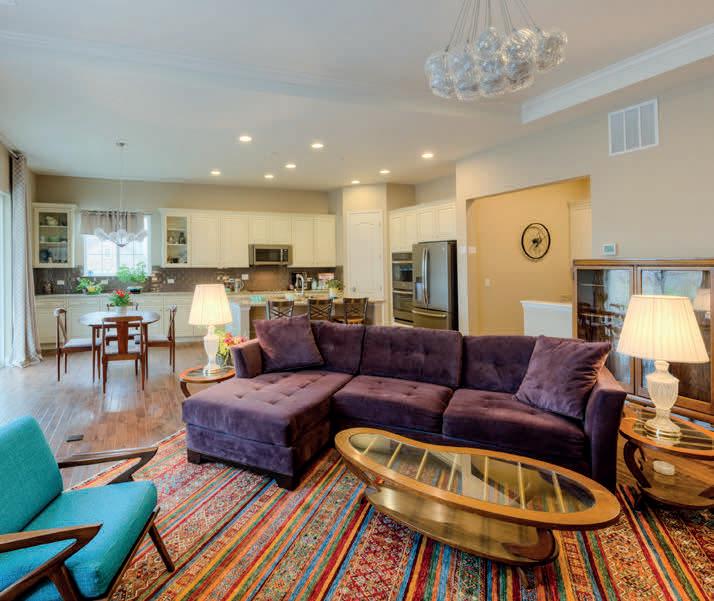
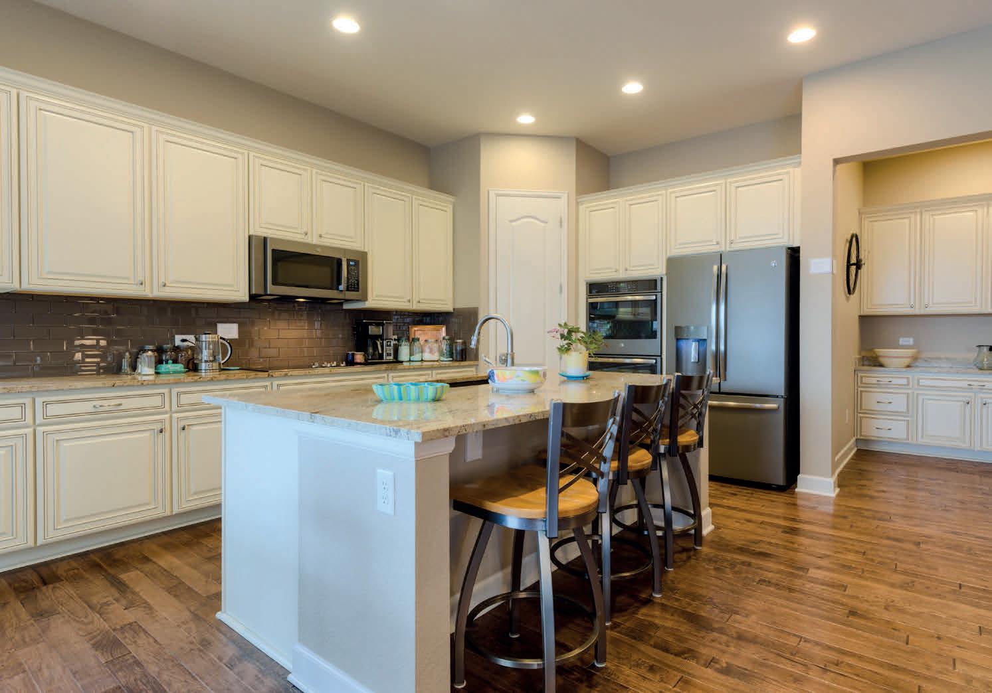

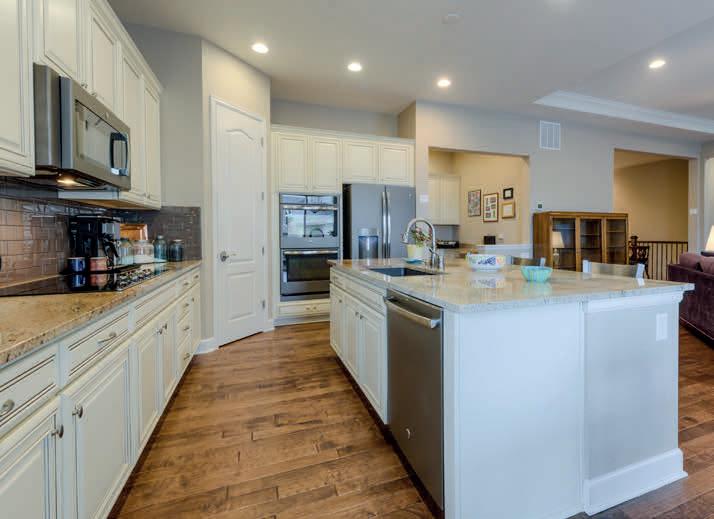
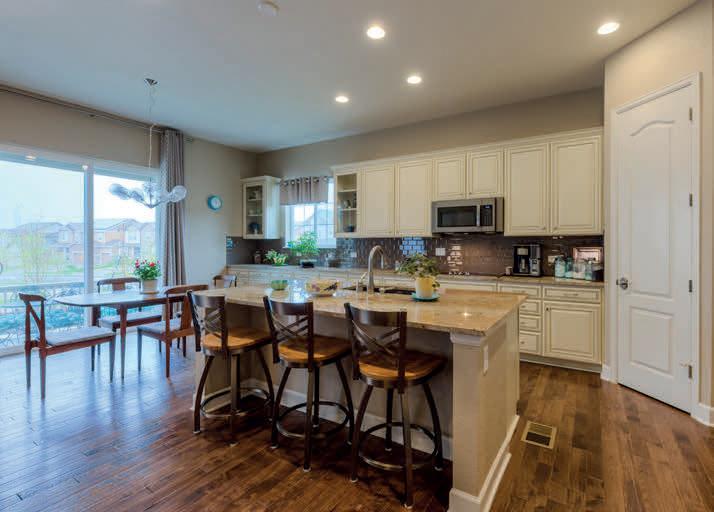
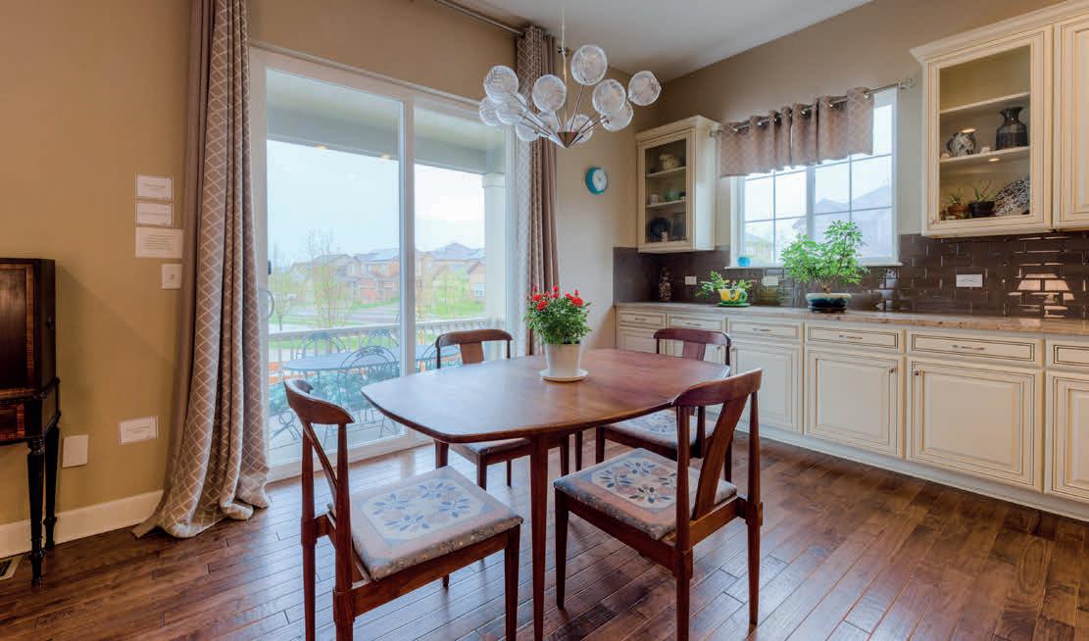
2 APPROVED BUILDING SITES
5273 INDEPENDENCE ROAD
BOULDER, CO 80301
18.44 acres Family Farm site, includes an separate 5.7 acres Boulder County Approved Building site, all on the edge of Boulder!! This property is a rare gem with a house and 2 out buildings that need to be de-constructed to make way for your Country Dream Home on the wooded 12.7 acres site after selling the 5.7 acres site. Flatiron and Back Range views in addition to the foothills views! Ag/Pasture zoning cover the plentiful hay pastures, Ditch water rights sold separately. 2 wells and a spring Inc.

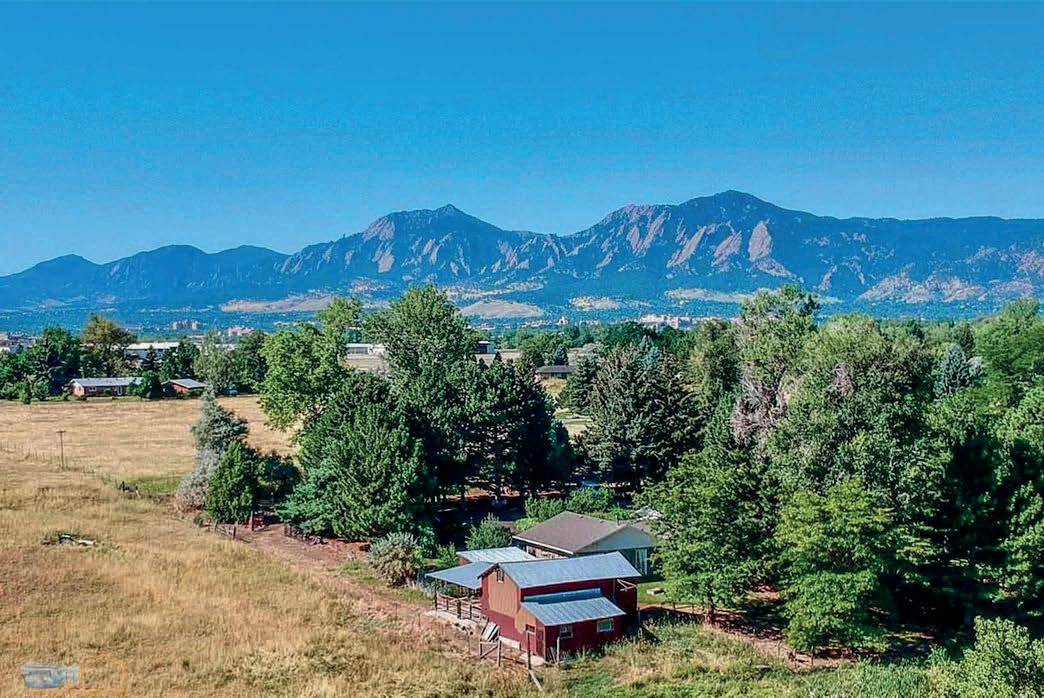


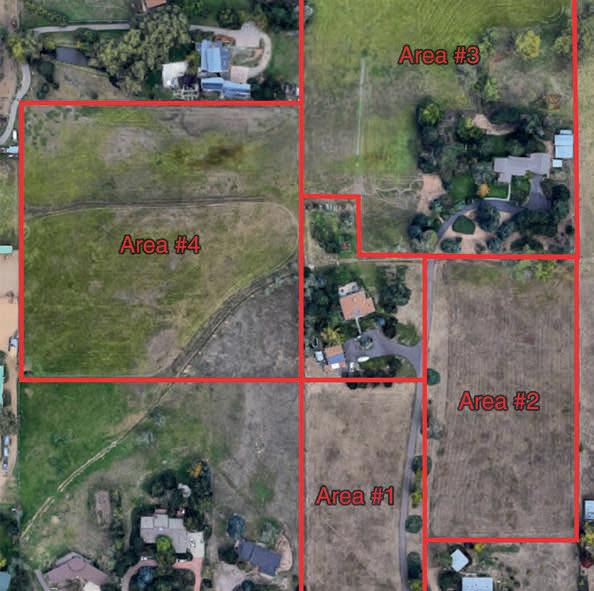

Offered at $3.800,000
Price Reduced $700,000
Dennis & Jann Culver REALTOR ®
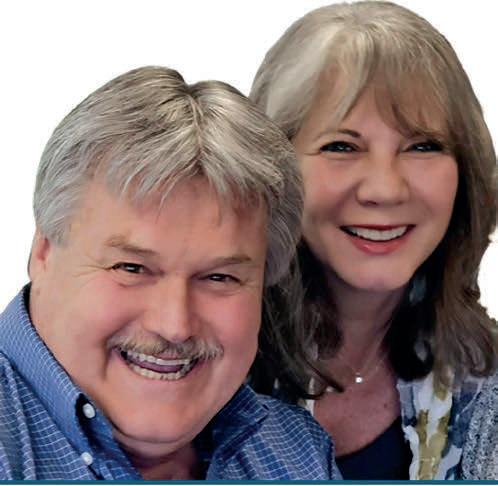
dennis: 303.618.3366• dculver@wkre.com
jann: 303.888.8594 • jculver@wkre.com www.wkre.com

4875 Pearl East Circle, Suite 100, Boulder, CO 80301
SILVANA SMITH GET TO KNOW

BROKER | OWNER
Whether you’re investing in a one-bedroom condo or a 5-story highrise, Silvana ensures her clients that she will keep them abreast of every situation with her open and honest communication policy. Feisty and determined, she ensures her client’s every wish is considered and well thought out. She also brings her partner and husband’s expertise to the table to formulate an unbelievably successful team.
Originally from Littleton, Silvana Smith is a lifelong Colorado resident who has served the Denver area since 2004 and specializes in investment projects and upscale housing for the entire Denver metro area. The driving force behind her work is to help Coloradans use real estate investments to grow in wealth, prosperity, and happiness to live their best life.
Silvana has a deep and abiding love for Colorado, and prides herself on her ability to showcase its magnificence to her clientele, whether it’s the clear, clean environment, the beauty in all four seasons, or the brilliantly white Christmases.
After a lifetime in restaurant management, Silvana decided she wanted a new career and embarked on a journey into real estate. She teamed up with her husband (Lionel Smith) to focus on real estate investment transactions in long and short-term properties. Silvana emphasizes an all-encompassing approach and takes care of her investors from every angle, including presenting budgets, managing construction crews, gaining permits, building design, and selling or renting the finished project.
Silvana’s passion is helping people build wealth through real estate investing; she proves it in her drive and determination with every client she takes on. She is fluent in Spanish, Romanian, Bosnian, and Serbo-Croatian, so she never misses a chance to connect with the diverse Denver community and help them grow. Her tenacity is well-known in the local real estate crowd, giving her a solid reputation as a go-getter. Her fearless style has granted her access to years of knowledge and persistence to get her clients exactly what they want time and again.
720.415.3710 | silvana@denver-res.com
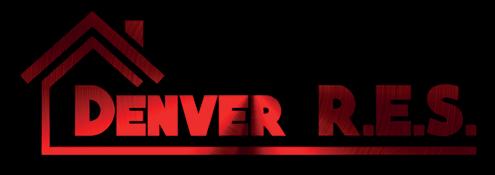
www.denver-res.com


Silvana is known as a workaholic and is almost always in the office, but on her rare moments away, you’ll find her working in her garden, reading, knitting, and cooking. Even in her downtime, Silvana keeps up with industry advancements and local news that can affect her clients, giving them the benefit of a real estate agent who really knows her stuff.
Silvana helped us to buy our first home. As first-time buyers, we didn’t know much about the homebuying process. She explained everything to us and patiently answered all our questions. She is very professional and smart in what she’s doing. At the same time, she’s very friendly and easygoing. I would recommend her services to everyone who whats to get the best deal on buying or selling a property. Anna. K
303.800.3199
INTEGRITY. COMMITMENT. EXPERTISE.
DENVER R.E.S.
501 S Cherry Street, #1100, Denver, CO 80426
6963 S Espana Way Centennial, CO


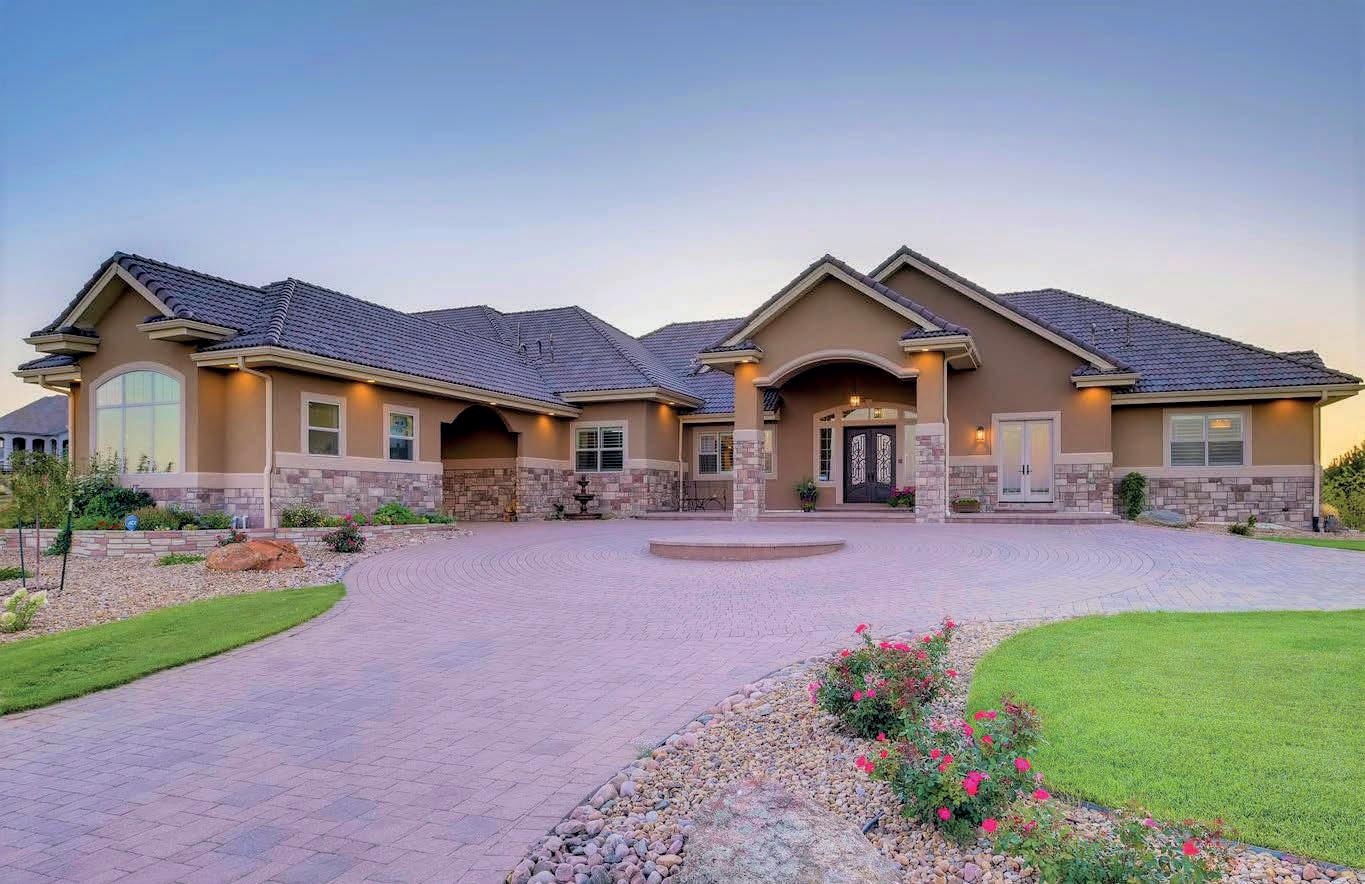
7 beds | 9 baths | 10,800 sq ft | $3,749,000

Spanning nearly 11,000 sq ft, this city oasis boasts lavish living space adorned with top-tier upgrades. The grand foyer sets the tone for opulence, featuring hand-troweled walls, high ceilings, and exquisite finishes. Rich hardwood floors complement custom built-ins throughout. The gourmet kitchen is a culinary haven, centered around Wolf & Sub-Zero appliances, including 4 ovens, a 6-burner gas range, and a spacious pantry. The onyx island with a copper farmhouse sink is encircled by tailored cabinetry. Dual sliding glass doors lead to a remarkable deck, perfect for entertaining. A great room with 15-foot ceilings extends to the deck. A family room, primary suite with a 3-sided fireplace, 2-bed/2-bath lock-off nanny suite, and walk-out lower level with bedrooms, game room, full kitchen, and patio provide unmatched comfort. The xeriscaped, over-acre grounds feature a putting green. In Cherry Creek Schools, 30 mins from DIA & downtown. Contact Darcy for a private tour.
Darcy Truppo REALTOR
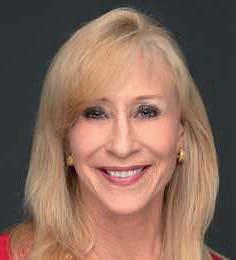
303.667.6038
darcy@coloradohomerealty.com
www.SEDenverHomes.com
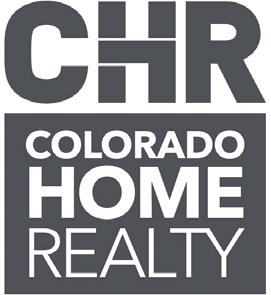
®
62
1621 Orchard Avenue
BOULDER, CO 80304
Unparalleled modern design by Affect Architecture in the heart of North Boulder. An abundance of light fills this thoughtful 2 story design with separate guest house. This 5 beds / 6 baths / 6,467 sq ft home celebrates the best of Mountain Modern architecture with sun drenched clean lines. Top of the line custom designed finishes throughout with a huge entertaining kitchen, 1st floor wine room, office, and gym. Too many custom details to mention. The rare .43 acre lot has mountain views and allows for the option of adding a pool.
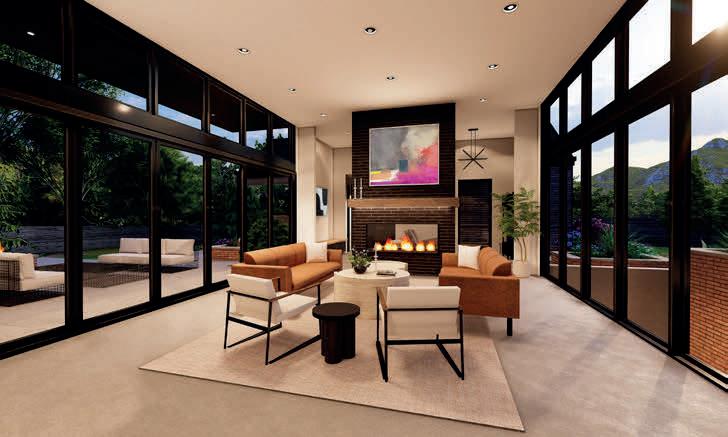
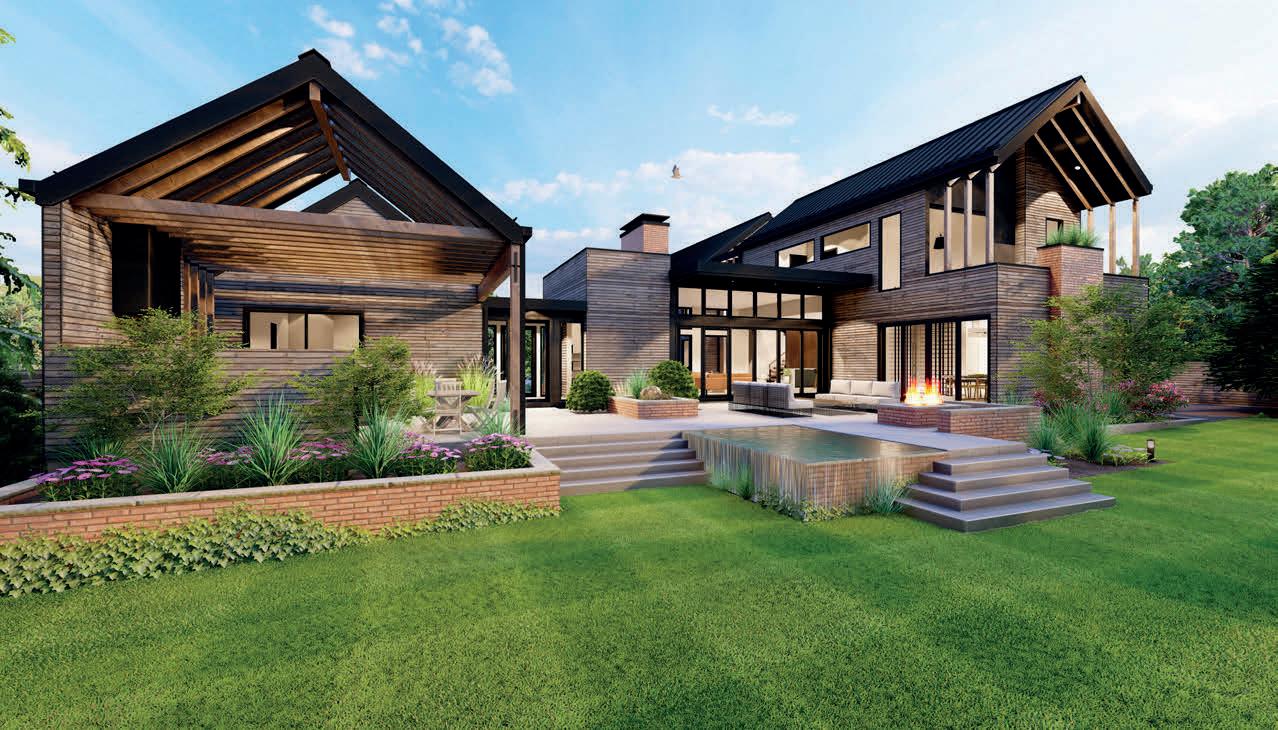

JED MACARTHUR

REALTOR ® | #FA40025529

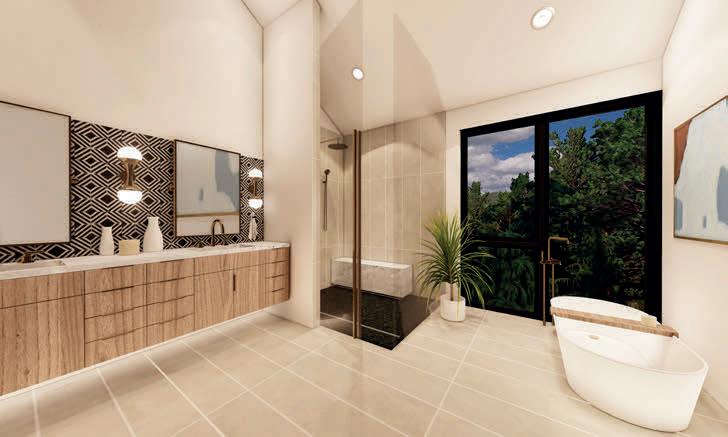
303.570.8655
jedmac@boulderco.com

www.MacArthurTeam.com
5 6 6,467 sq ft
$6,500,000
2425 Canyon Blvd, Suite 110, Boulder, CO 80302
APPEALING DENVER-AREA SUBURBS TO CALL HOME
Let’s explore some of the top Denver-area suburbs that are ideal for those chasing a picture-perfect suburban lifestyle.
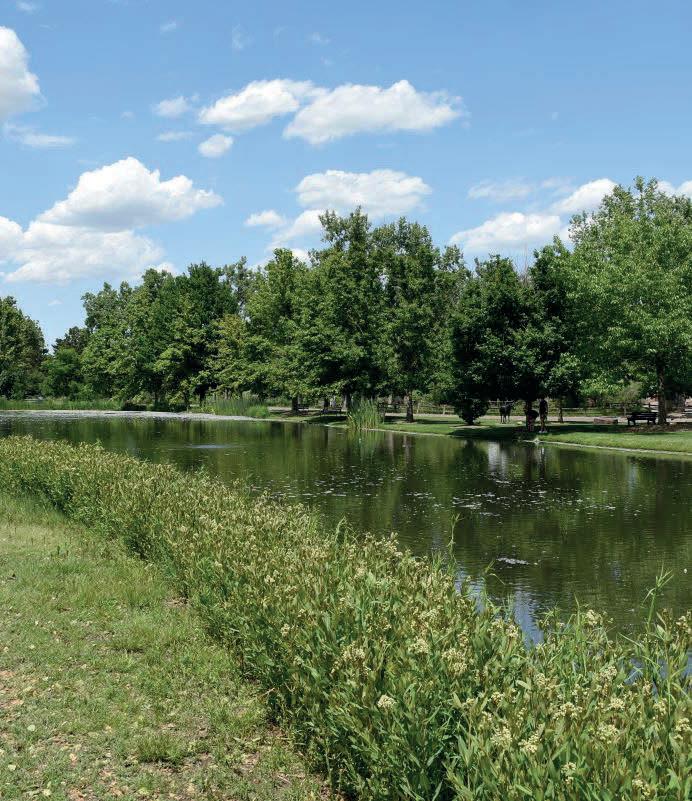
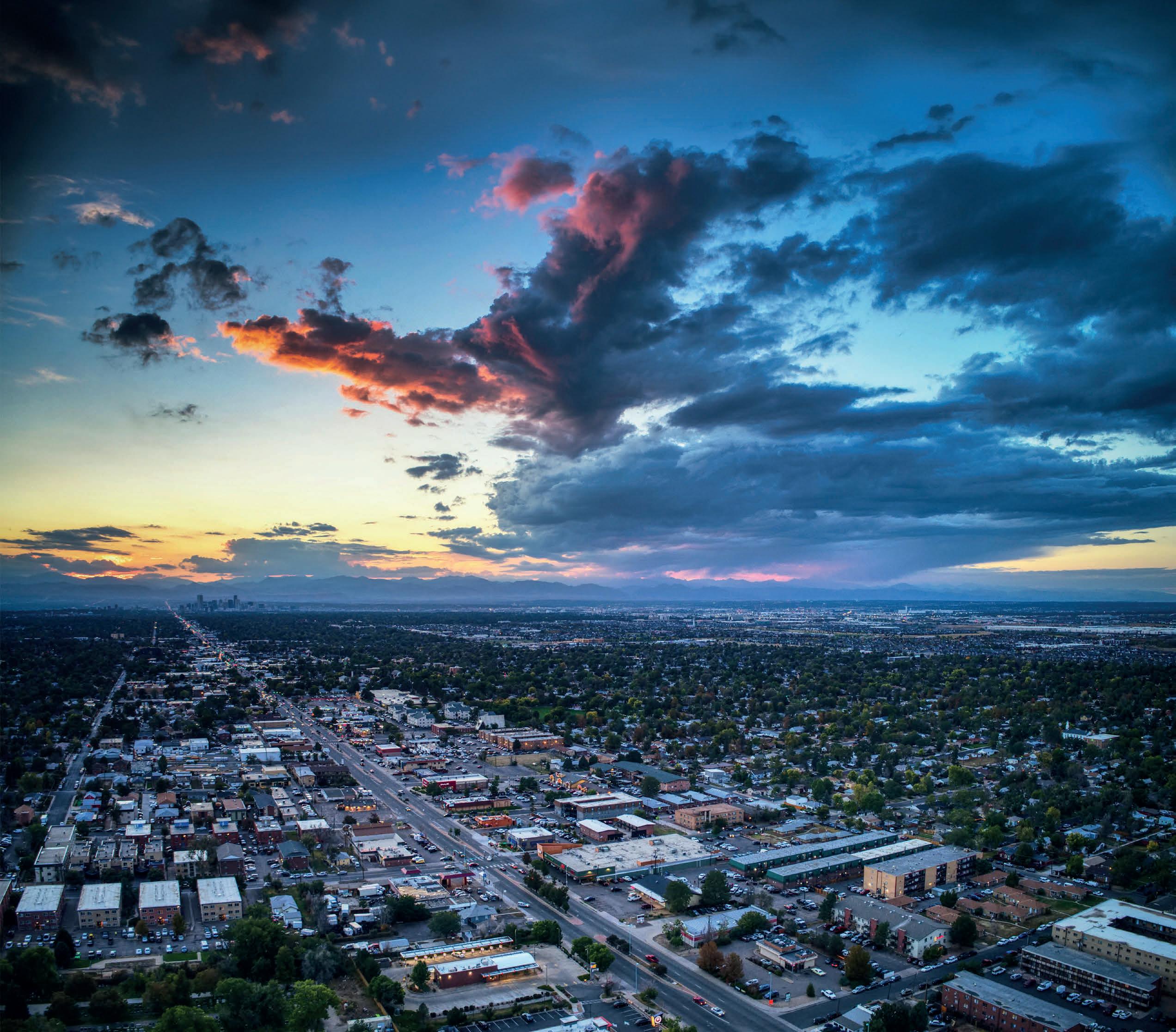
LITTLETON
Littleton, home to approximately 45,000 residents, first began to flourish during the Colorado Gold Rush. Known for its secure residential environment and convenience to downtown Denver, Littleton has become a beloved destination for families. The city’s attractions and its numerous picturesque public parks and greenery make it a hotspot for those seeking a family-centric experience. Its antique shops and historic buildings further enrich its charm.
ERIE
Erie, situated north of Denver, is a rapidly growing city with a rich industrial past. This historical suburb has seen a surge of new residents and businesses, making it an emerging real estate destination. Notably, it recently welcomed the Colorado National Golf Club, which features 18 holes of championship golf with a Rocky Mountain view. Erie also has scenic natural areas, including Erie Lake and Thomas Reservoir, offering residents picturesque waterside trails.
HAVENLIFESTYLES.COM
Aurora
| Acton Crawford
Littleton | Gennady Zakharin
AURORA
Aurora is a huge suburb with a population of nearly 390,000. While a significant city in its own right, it also offers an easy commute to Denver. Famed for its Rocky Mountain backdrop, Aurora is an incredibly beautiful place to live, and its city center features bustling restaurants, shops, museums, and entertainment venues. Also, with Aurora bordering the scenic Cherry Creek State Park, living in this community offers convenient access to endless summer recreational fun.
BOULDER
Boulder is a Rocky Mountain community that has evolved into one of Colorado’s premier cities. While still in the Denver area, Boulder has earned its own reputation as a hub for the tech industry and a burgeoning real estate hotspot. Its charming downtown has trendy restaurants, boutique stores, and independent art galleries. And with a mountainous backdrop and some of the most picturesque hiking trails in the Denver area, Boulder stands out for nature enthusiasts as well.
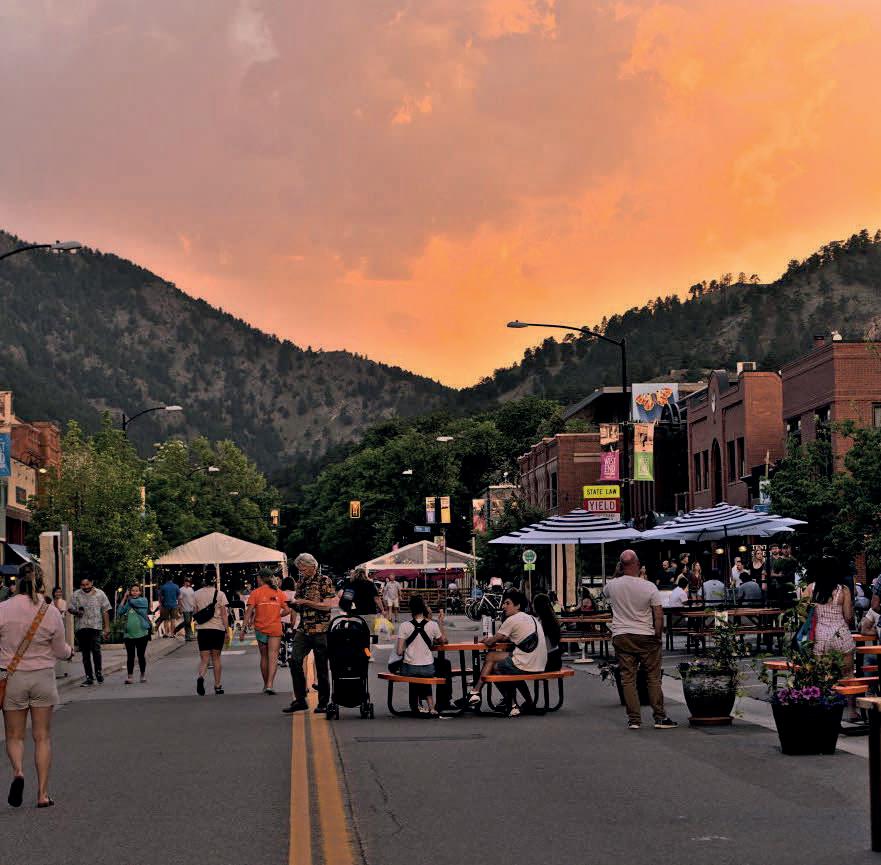
CENTENNIAL
Although it only recently gained its independence as a city, Centennial has evolved into an essential Denver suburb. Centennial is known for its significant economy, driven in part by the presence of Arrow Electronics, the largest company headquartered in Colorado. As a result, the city attracts many individuals in search of promising job opportunities. The Streets at SouthGlenn is one of many shopping districts in Centennial offering residents a myriad of boutiques and restaurants to explore. Also, the city is home to several breweries and distilleries.
LONGMONT
Longmont, north of Denver, is adorned with picturesque bodies of water, including Union Reservoir. This city offers a wealth of features that attract new buyers. In particular, the city’s renowned breweries, cideries, and distilleries offer tours and tastings, and it has an excellent international food scene. And Longmont’s public parks, historic downtown, and numerous local art galleries ensure residents are never bored.

THORNTON
Thornton, a busy suburb, has experienced significant population growth and substantial development in recent years. Renowned for its picturesque setting near the Rocky Mountains, this large community provides plenty to see and do. Thornton has nearly 1,000 acres of parkland and recreation areas and enjoys a convenient location next to the Denver airport.
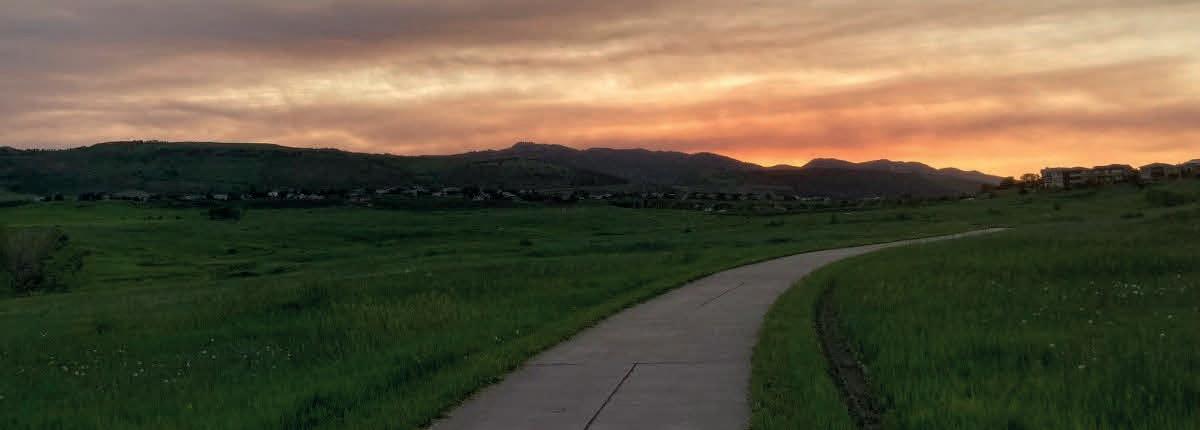
FORT COLLINS
Fort Collins is a historic community known for its preserved architecture and scenic natural surroundings. Its charming Old Town has delicious eateries, artisanal stores, and lively bars. Also, as a hub for Colorado’s craft brewing scene, breweries are scattered throughout the Fort Collins community.

homes + lifestyles
Cherry Creek State Park, Aurora | Max D
Boulder | Deepak Adhikari
Longmont | Kody Goodson
Fort Collins | Ivan Evans
Old Littleton Dream Home
5650 S Greenwood Street, Littleton, CO 80120
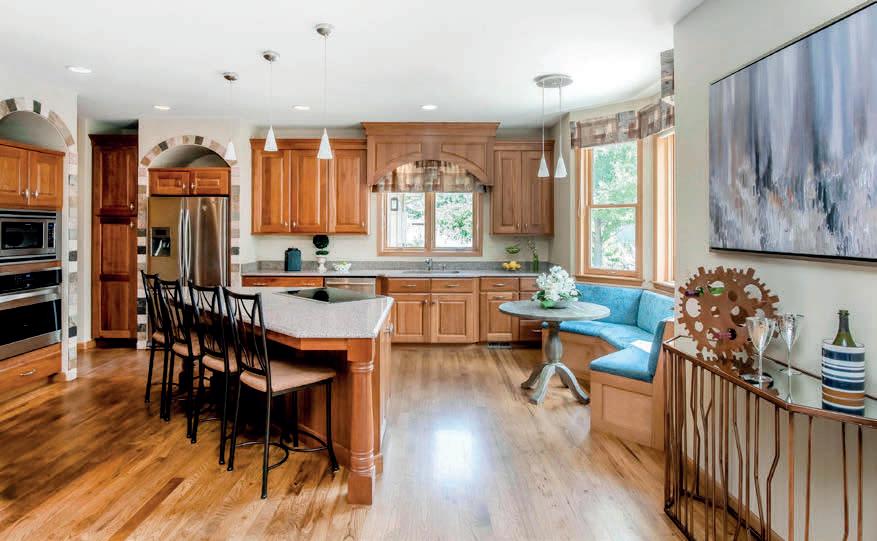
3 beds | 2 baths | 4,458 sq ft | $945,000
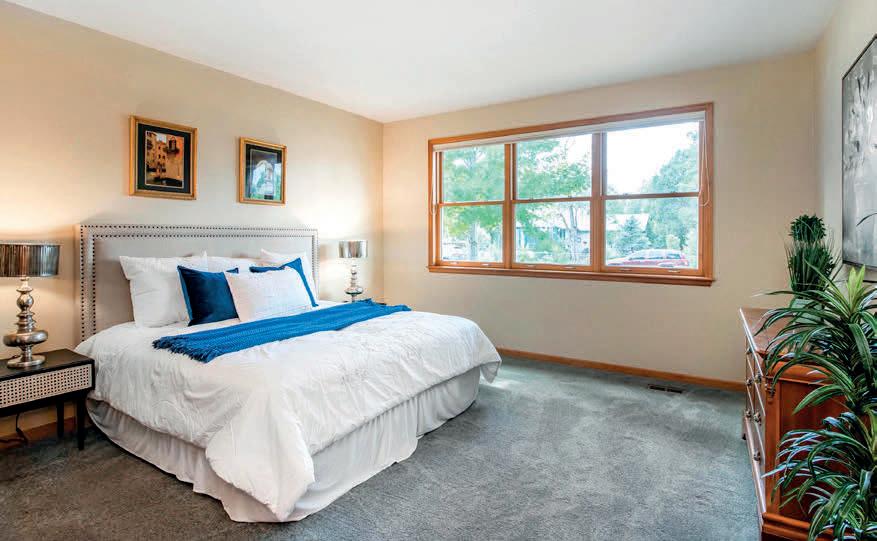
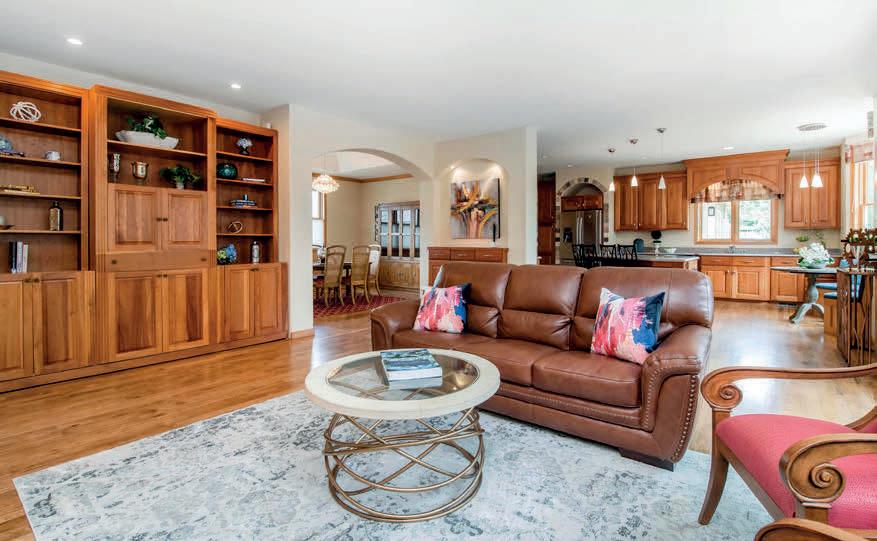

Welcome home! This custom-built residence embodies the perfect blend of quality craftsmanship and artistic elegance. Meticulously constructed in 2011, this beautiful home radiates warmth and offers a serene and peaceful atmosphere. The attention to detail throughout showcases the passion for creating a truly unique living space. Thoughtfully placed art niches throughout the home display treasured artwork to add a personal touch to the interior and its timeless cherry wood finishes bring a soulful charm. Nestled in the quiet Progress Park neighborhood near Old Littleton where there is a sense of community and history. The nearby parks and Platte River corridor offer ample opportunities for outdoor recreation and relaxation. Take a short walk or ride to Old Main Street’s numerous restaurants, shops and bars or enjoy a show at the Town Hall Arts Center. Enjoy the convenience of being close to the light rail, ensuring easy access to the city while still enjoying the tranquility of this residential retreat. The unfinished basement with 9ft ceilings and bath rough in offers an immediate opportunity to double the finished size of the home, build equity and create your own space, more beds, baths, media room, whatever your heart and life desires.
720.530.3371
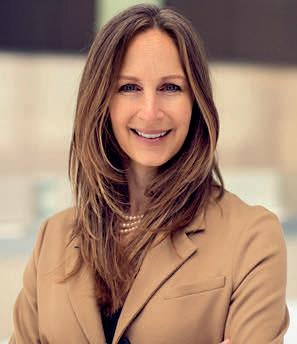
Compass is a real estate broker licensed and abides by Equal Housing Opportunity laws. All material presented herein is intended for informational purposes only and is compiled from sources deemed reliable but has not been verified. Changes in price, condition, sale or withdrawal may be made without notice. No statement is made as to accuracy of any description. All measurements and square footages are approximate. Leslie
Hazan REALTOR ®
leslie.hazan@compass.com lesliehazan.com
66
Your private gated retreat located at the end of a quiet cul de sac begins to set the stage for this impressive home. The main entrance circular drive welcomes you with a soaring eagle sculpture and fountain. Entry doors are flanked by a covered sitting area and an open courtyard. Understated elegance and comfortable living combine with high end finishes. One primary bedroom on the main floor with direct access to the incredible views from the deck offers a luxurious bath with freestanding soaking tub and amazing built-in closet organization. The second suite is upstairs and has its own private deck, coffee bar area, and ample bathroom. The music room is cozy, and the dining room will accommodate your guests. The large open great room gives way to the fully appointed custom kitchen that you would expect and has an adjoining butler’s pantry and prep room. The open riser stairs lead to a loft and 3 bedrooms, each with a private bath. Step out to the covered deck and notice the attention to details while taking in the amazing views while overlooking the 2.57-acre lot. The walkout lower level offers several areas to relax. Enjoy the theatre room for big screen movies with stadium seating or the more intimate TV area. Entertain in the game table area or with space enough for a pool table or at the full bar area and wine storage room. Dedicated space for a craft room as well as exercise room completes this walkout lower level. The attached 4 car garage offers direct access to the lower level. In addition, two additional garages allow drive through access suitable for an RV and boat without the need to back in a boat or RV.
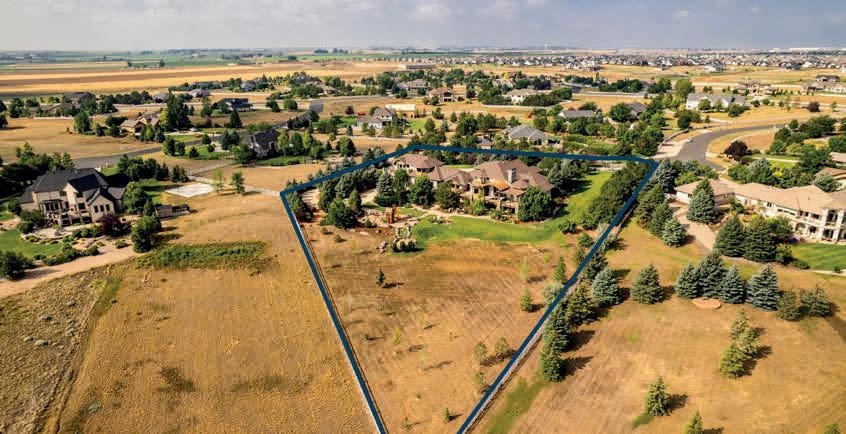
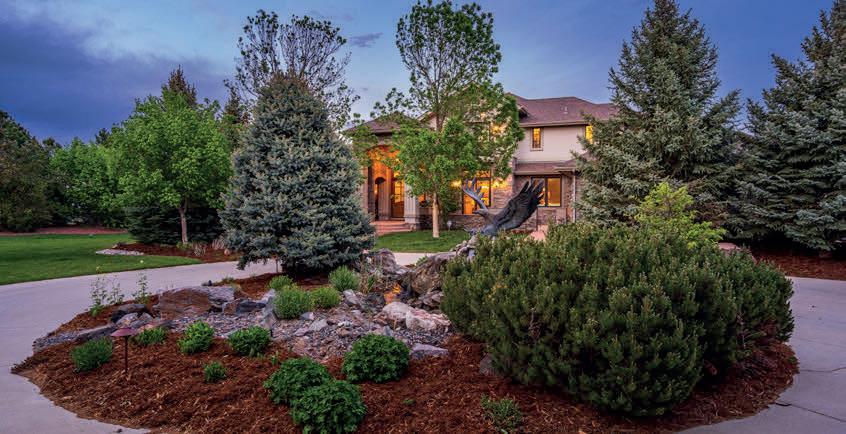
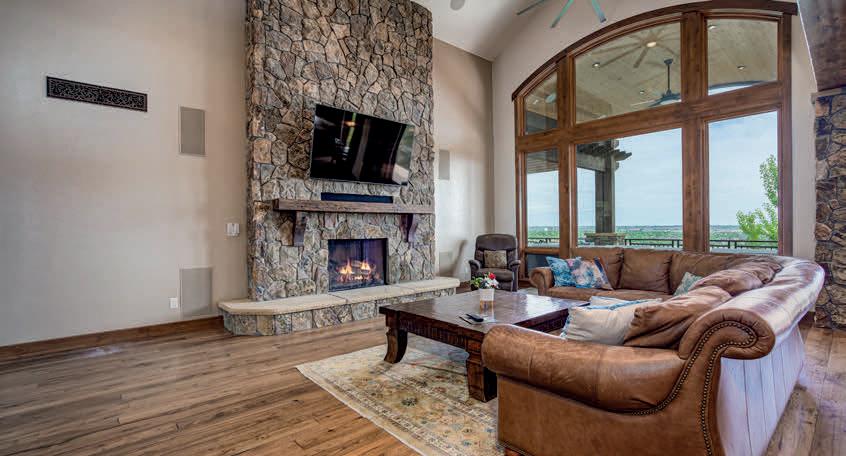


C: 970.481.6077
O: 970.377.4945
rwalkowicz@thegroupinc.com
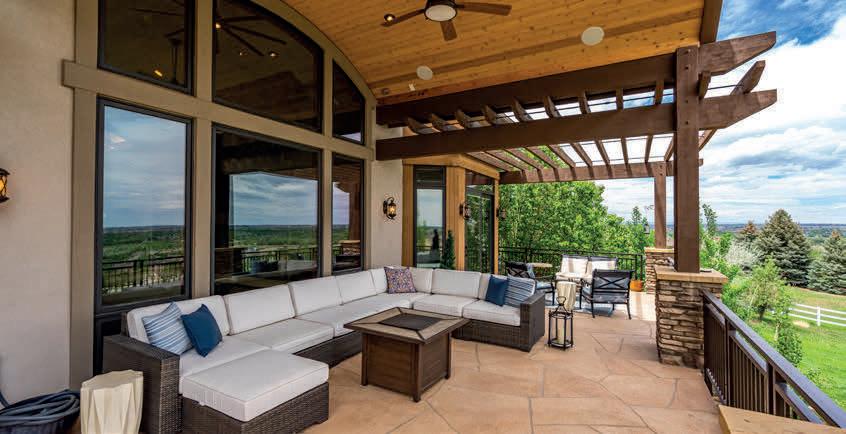

www.robertw.com
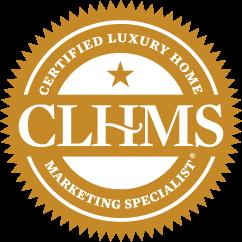
 Robert Walkowicz, CRS, CLHMS REALTOR®
Robert Walkowicz, CRS, CLHMS REALTOR®
11
FT
2803 E. Harmony Road, Fort Collins, CO 80528
1257 Eagle Court Windsor, CO 80550 8 BEDS |
BATHS | 12,003 SQ
$3,200,000
David Cordova is a highly dedicated and detail-oriented real estate agent serving the Littleton, Denver, Greenwood Village, Columbine Valley, and Ken Caryl areas of Colorado. As a native of the state, David has an intimate understanding of the local market and prides himself on providing top-notch customer service to help clients buy, sell, or invest in real estate.

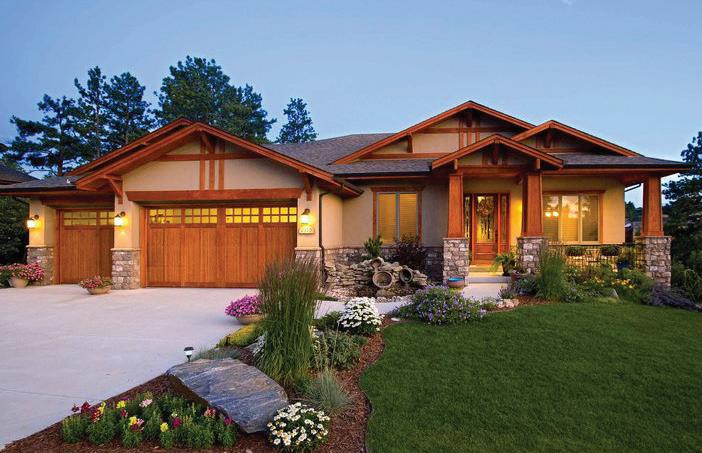
With over 15 years of experience in the industry, David has established himself as one of the top quality agents in his brokerage. He has extensive knowledge of the Denver Metro area and specializes in finding hidden gems for buyers looking for their ideal home and expertly negotiates on his client’s behalf. For sellers, David utilizes targeted marketing strategies and his strong professional listing and top-quality presentation skills to get clients the highest price and best terms. His sales listings have demonstrably high showing quality which has resulted in above average closing sales prices, multiple offers, and low days on market. His commitment to understanding each client’s unique needs and goals and his collaborative winning approach serve as the foundation for his clients’ success.
In addition to traditional real estate sales, David helps investors find profitable properties to add to their portfolios. He has experience with over 50 quality remodeling and investment projects, giving him keen insight into potential value-add opportunities. From extensive rehabs or cosmetic remodels to turnkey rentals, David can evaluate and manage various property types for their investment potential and profitability. His background in construction and renovations enables him to provide sound advice to investors and home buyers alike.
No matter what real estate service his clients require, David brings dedication, expertise, and unwavering commitment to their satisfaction. His exceptional customer service and local knowledge consistently earn him outstanding reviews and an ever-growing reputation of high quality and professionalism. With his help, home buyers, sellers, and seasoned real estate investors successfully achieve their desired outcomes.
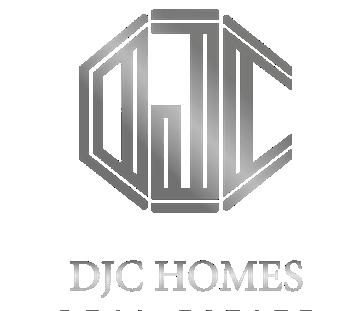
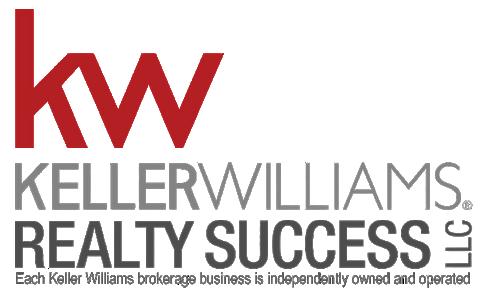
As a Littleton resident himself, David is deeply connected to the communities he serves. His hands-on involvement with local events and neighborhood groups reflects his passion for doing business where he lives. When not working tirelessly for his clients, David enjoys golfing, traveling, watching sporting events and movies, and spending time with his wife and energetic canine fur kid.
With integrity, persistence, and commitment to quality, David Cordova delivers results beyond his clients’ expectations. His expertise and genuine care for his clients’ best interests make him one of the most trusted real estate professionals in Colorado.


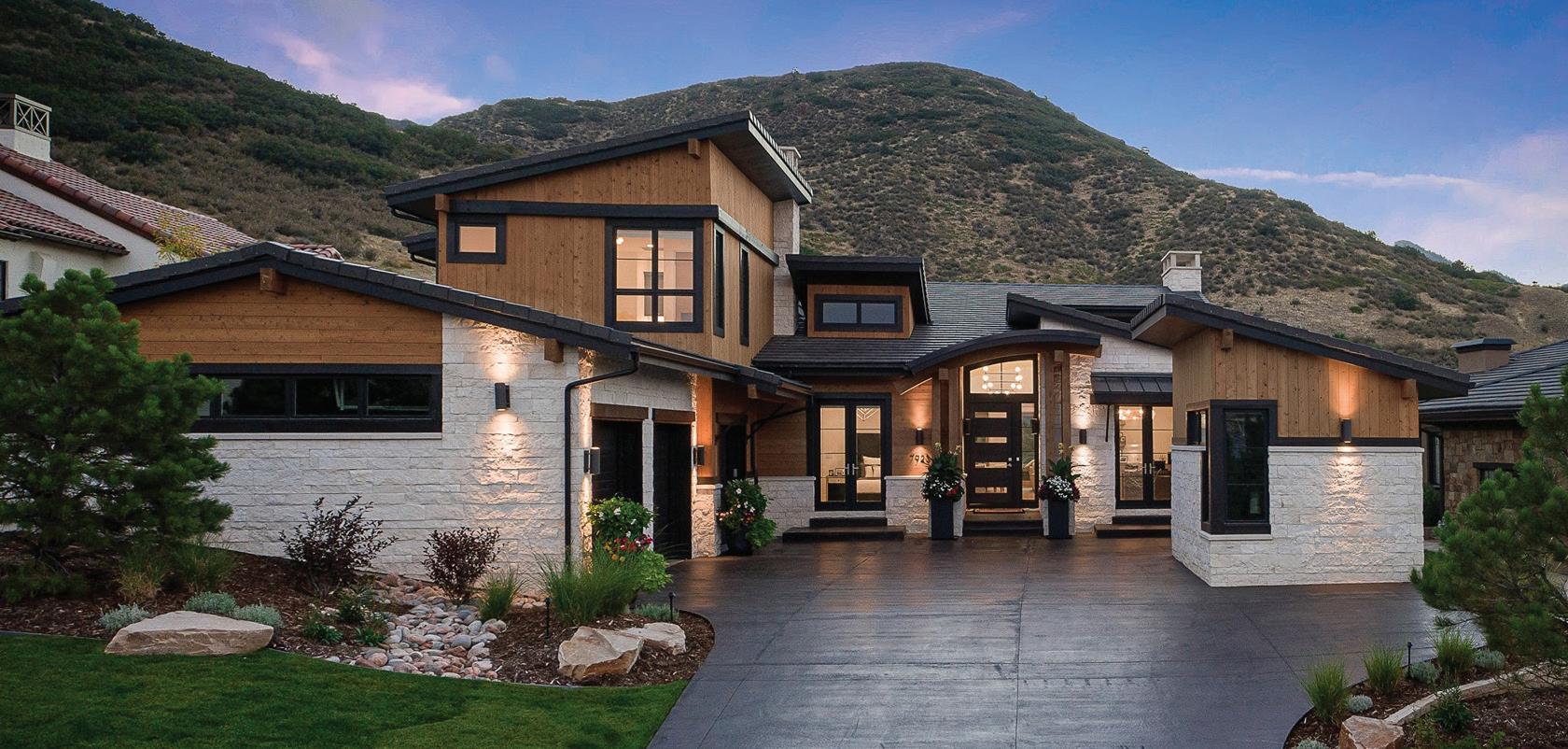

GE T TO KNOW D avid J Cordova REALTOR ® 303.513.4636 david.cordova@djchomes.com www.djchomes.com David J Cordova REAL ESTATE PROFESSIONAL Let me help you with your buying, selling, and investing real estate needs! 2650 W Belleview Ave #300, Littleton, CO 80123 Credentials: • Member of the Denver Metro Association of Realtors® • Member of the Colorado Association of Realtors® • Member of the National Association of Realtors® • MBA - University of Notre Dame • B.S. - Finance - University of Colorado-Boulder
Explore Denver


+ Surrounding Areas

53 12 GOLDEN R I D G E COURT, PARKER, CO 80108
1573 S KRAMERIA STREET, DENVER, CO 80224
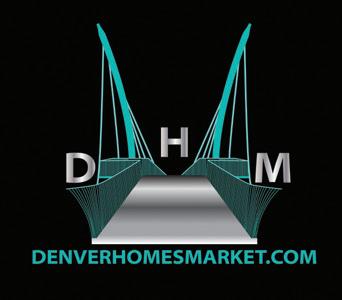
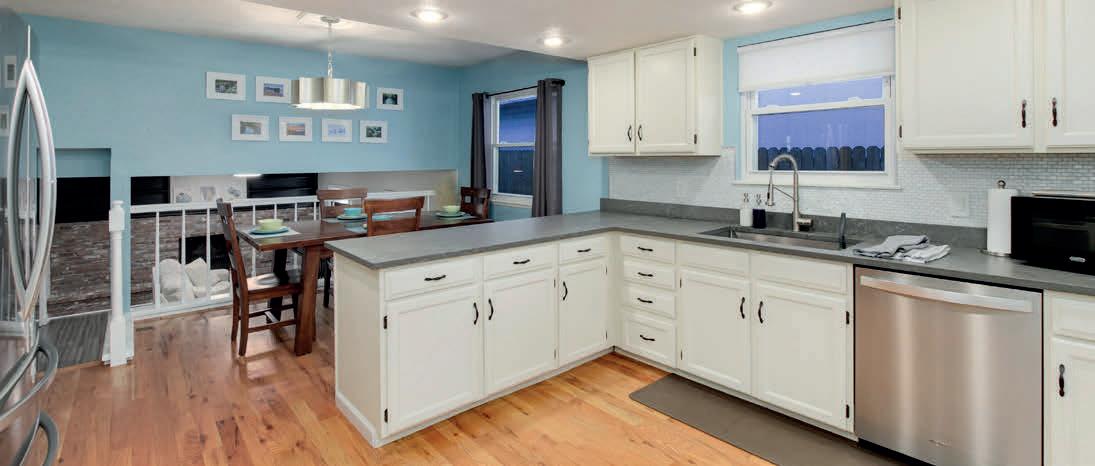
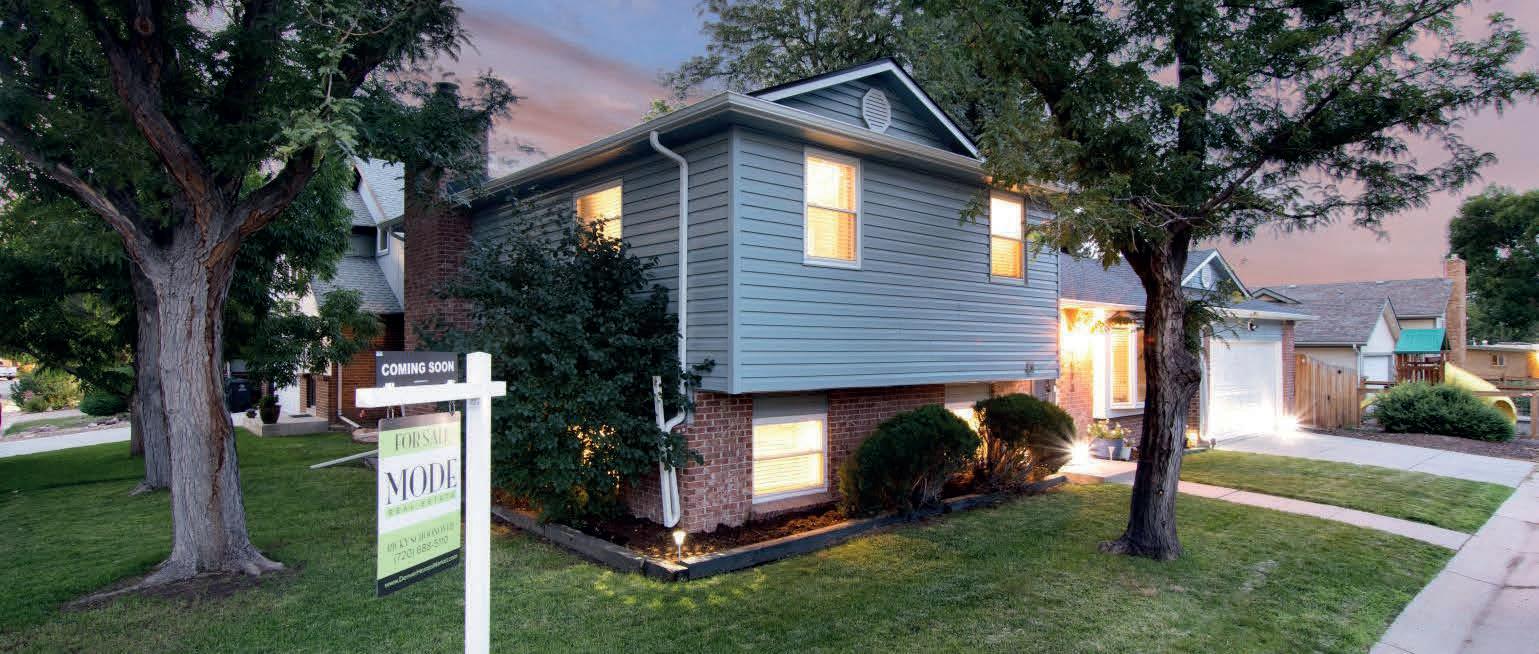


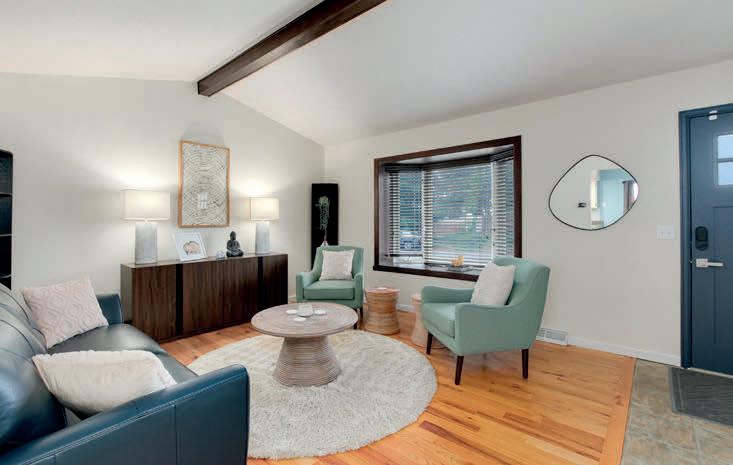

4 BEDS | 2 BATHS | 1,662 SQ FT | $700,000 Charming 1978 Tri-Level Ranch Style Home with Modern Updates | Virginia Village Neighborhood Welcome to your dream home! This 1978 Tri-level ranch style gem, nestled on a spacious corner lot, offers a comfortable and inviting living experience. Recently installed Central A/C and furnace for year-round comfort. 4 bedrooms, 2 baths including a beautiful upper level full bath with dual sinks. Primary bedroom with ample closet space and with direct access to the upper level bath. Unique lower level with a non-conforming 4th bedroom with an adjacent bathroom, perfect for guests or a home office. Cozy wood-burning fireplace in the family room for those chilly evenings. Kitchen equipped with stainless steel appliances and chic antique white cabinetry with flat black hardware and quartz counters. Step outside to the large covered patio and “perfect size” backyard oasis with beautiful landscaping and sprinklers. Convenient two-car attached garage with extra storage. This charming home is located in the highly sought-after Virginia Village neighborhood, offering easy access to schools, parks, shopping, and entertainment. Don’t miss out on the chance to call this captivating Tri-level ranch style home your own! Schedule a visit today and make this gem your forever haven.
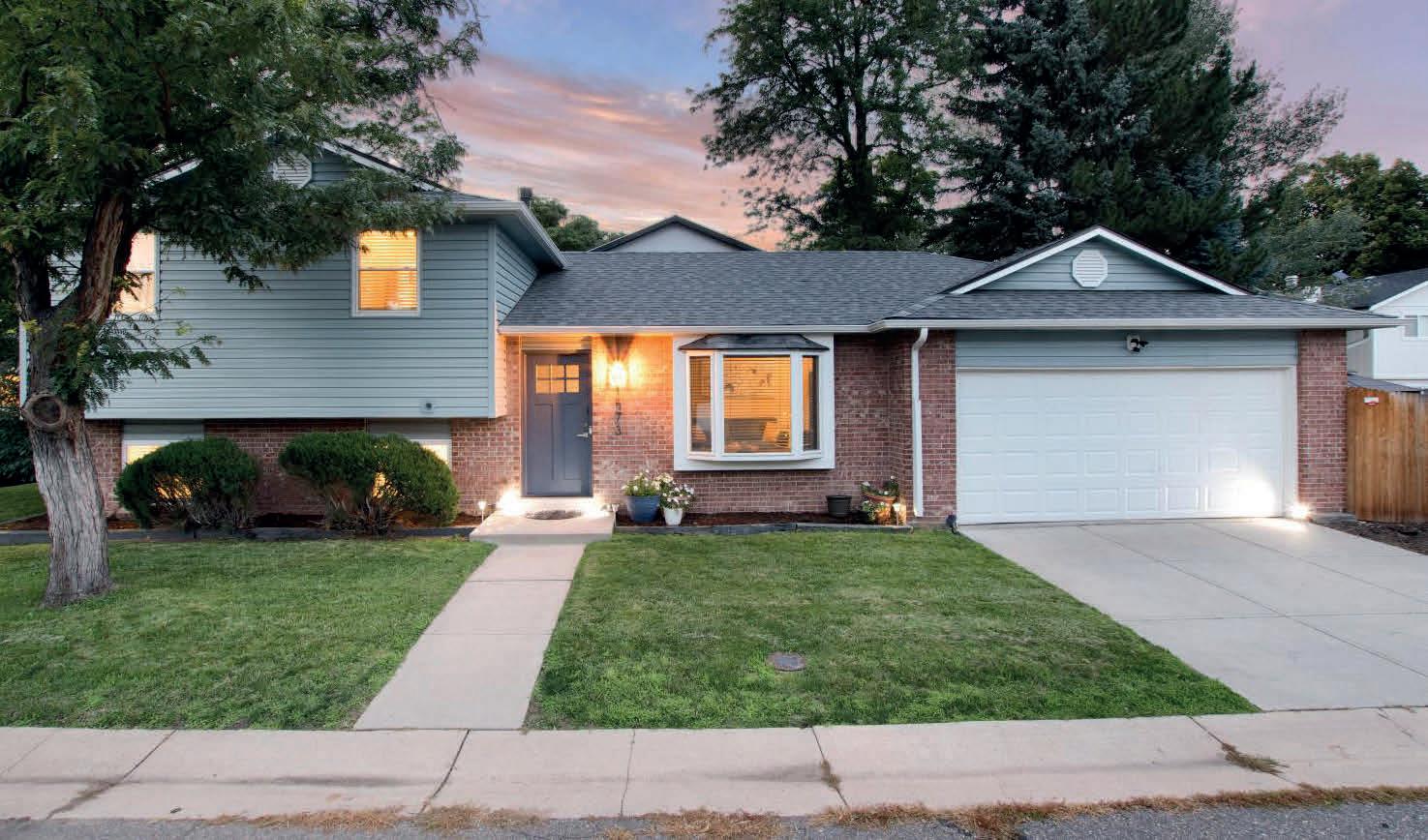
720.688.5110 ricky.schoonover@gmail.com www.DenverHomesMarket.com Ricky Schoonover BROKER ASSOCIATE 1401 Lawrence Street, Suite 1600, Denver, Co 80202
1720 WYNKOOP STREET PH 402, DENVER, CO 80202


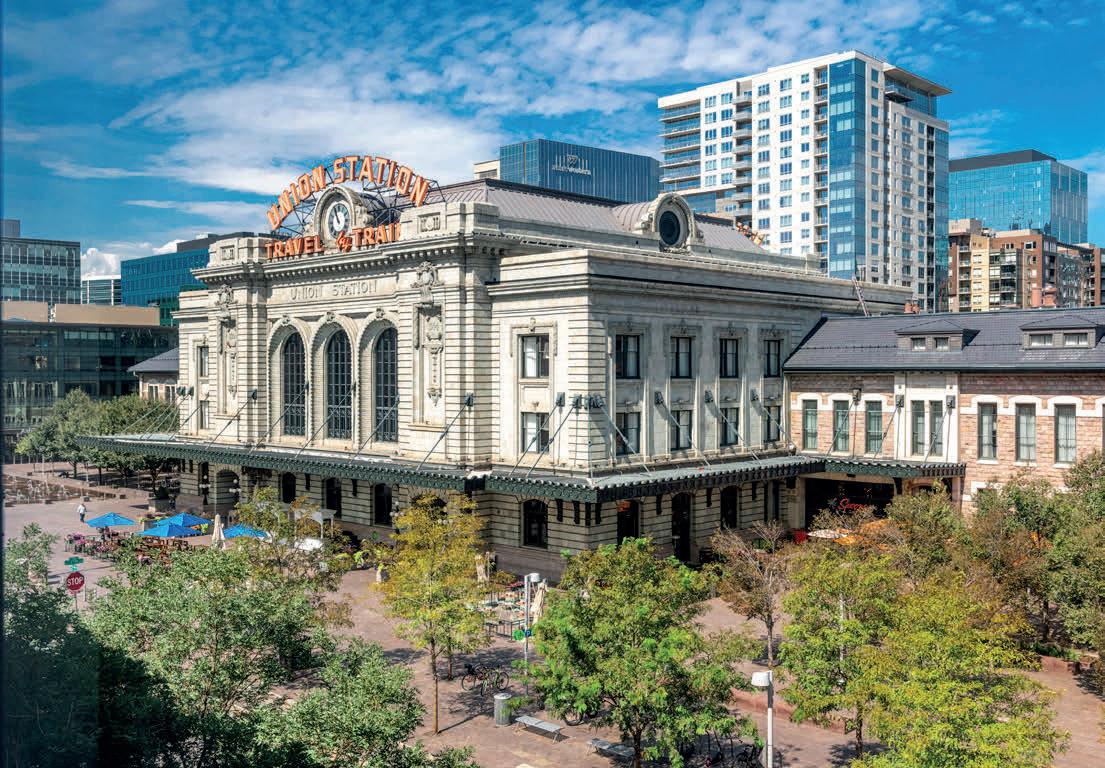
$1,100,000 | 2 BEDS + OFFICE/DEN | 2 BATHS | 1,627 SQ FT

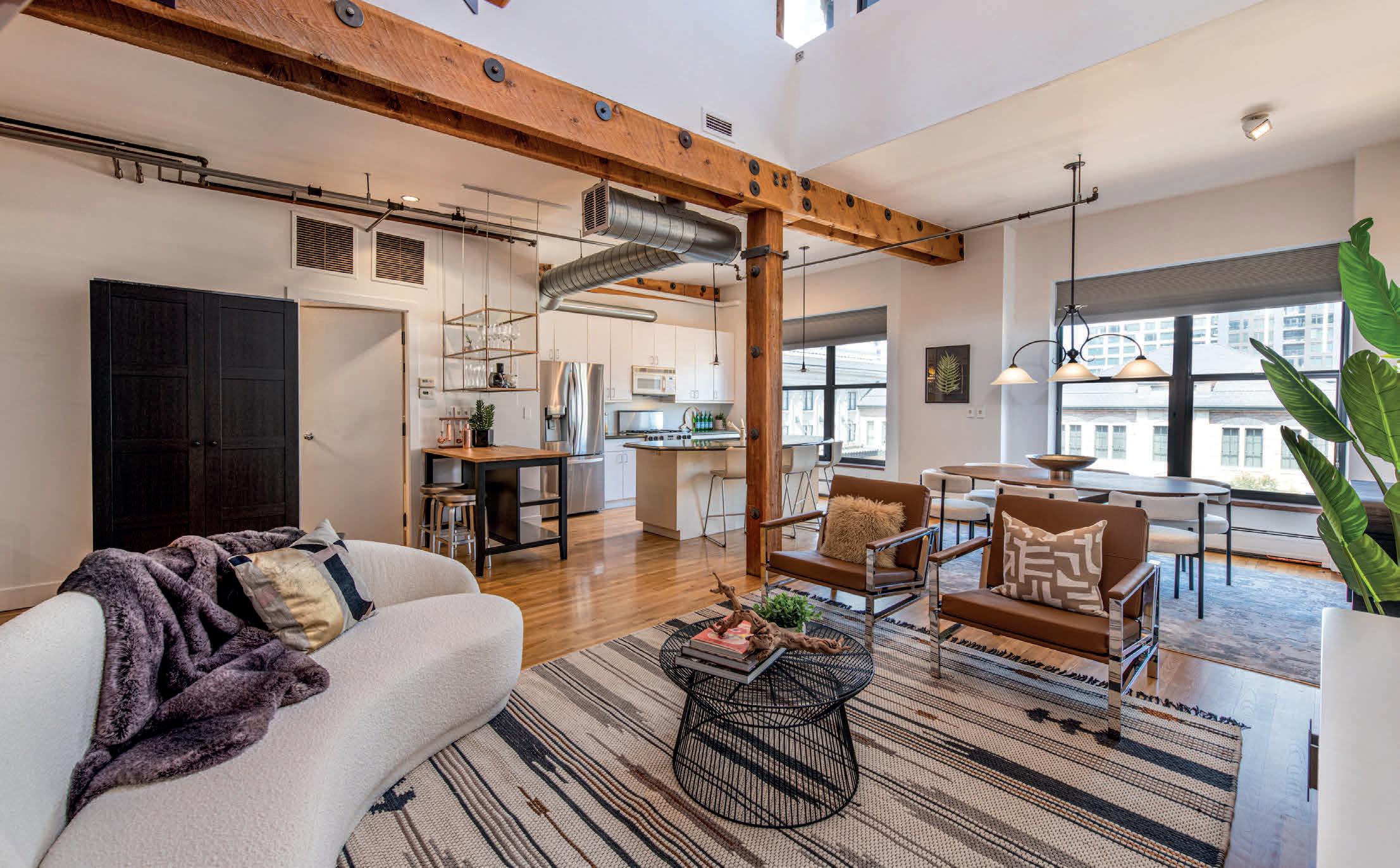
Historic, light filled, 2-story Penthouse. A very rare opportunity to own a unique piece of Denver’s history!!! This building originally housed the horses and streetcars and is now the home to great residences and fantastic retail. Incredible, large, private terrace overlooking Union Station! Open and spacious living areas, beautiful wood timber beams, floating wood and metal staircase and hardwood floors throughout. Master suite with master bath and separate office/study. Main floor guest bedroom can easily be enclosed or left open for extra living space. Incredible natural light throughout and views of Union Station from every room. Awesome location right across from Union Station and just steps to light rail, the train to the plane, the new Whole Foods and incredible restaurants! Oversize parking space and large personal storage unit are included.
303.520.4040
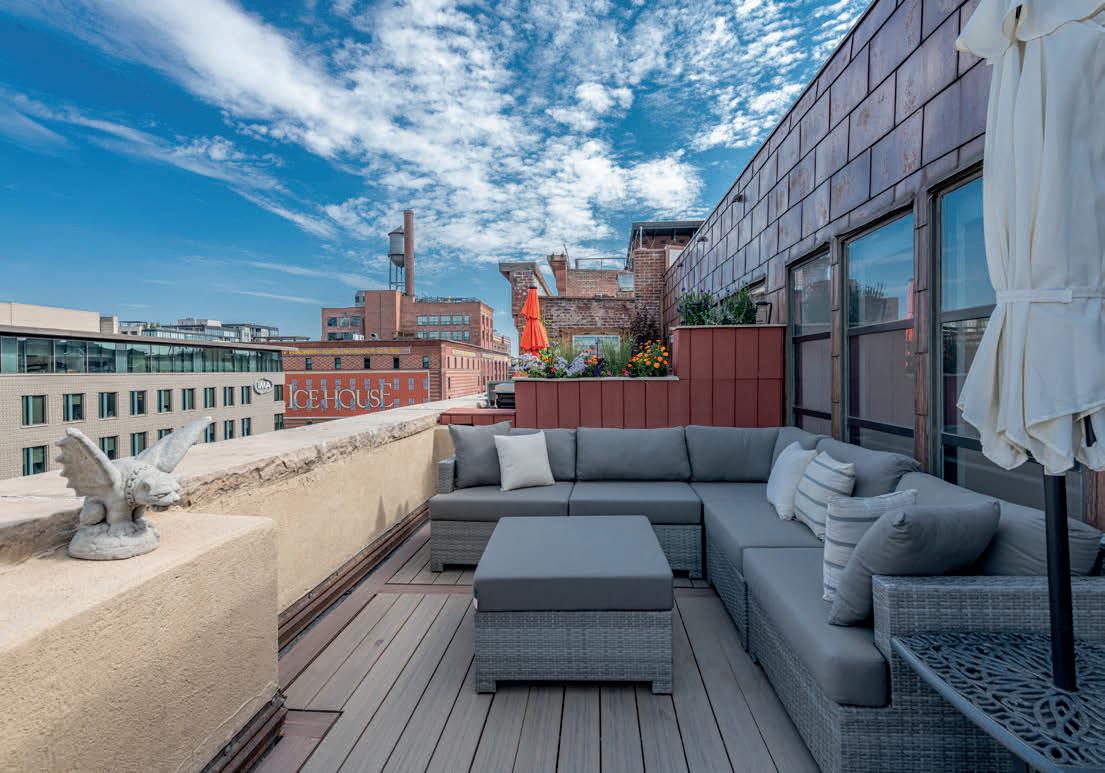
REALTOR ®
mdt@kentwoodcity.com www.MyDenverTeam.com My Denver Team
What is the Concierge Service we offer? It means going the extra mile for our clients.

We work side-by-side with you to help achieve your real estate goals. Whether you are downsizing, up-sizing, or seeking advice on affordable improvements to beautify and increase your home value, we are here to guide you.
As Seniors Real Estate Specialists (SRES), our team members have worked with hundreds of families whether on estates or personal homes, getting top dollar for their property, and transitioning into a purchase for a more carefree lifestyle. We are here to advise you on all the best strategies to maximize the value of your purchase or sale.
Whatever your phase of life, our goal is to make your real estate transaction smooth and stress-free so you can concentrate on what matters most – designing a LIFESTYLE that you love.

This lifestyle here includes the Heather Gardens Clubhouse: 50,000 square feet of activities, physical fitness and social interaction. Our indoor pool is open year-round and hosts water fitness classes and a large jet tub. The fully equipped gym is a great place to get a good workout even when the weather outside is cold and blowing. The Rendezvous Restaurant is open 6 days a week including Sunday Brunch and you will find live music and dancing here as well. The on-site Library, Art Studio, Wood Shop, Billiards Room, and various educational events offer many choices for making new friends and exploring new passions.
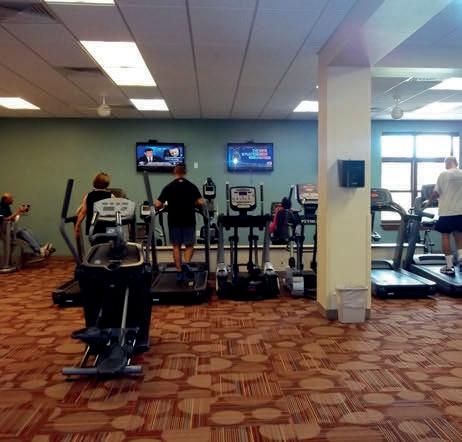

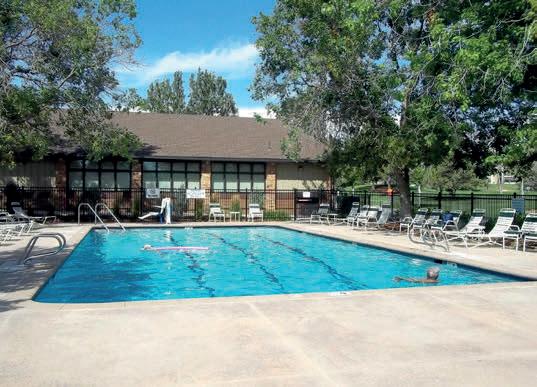
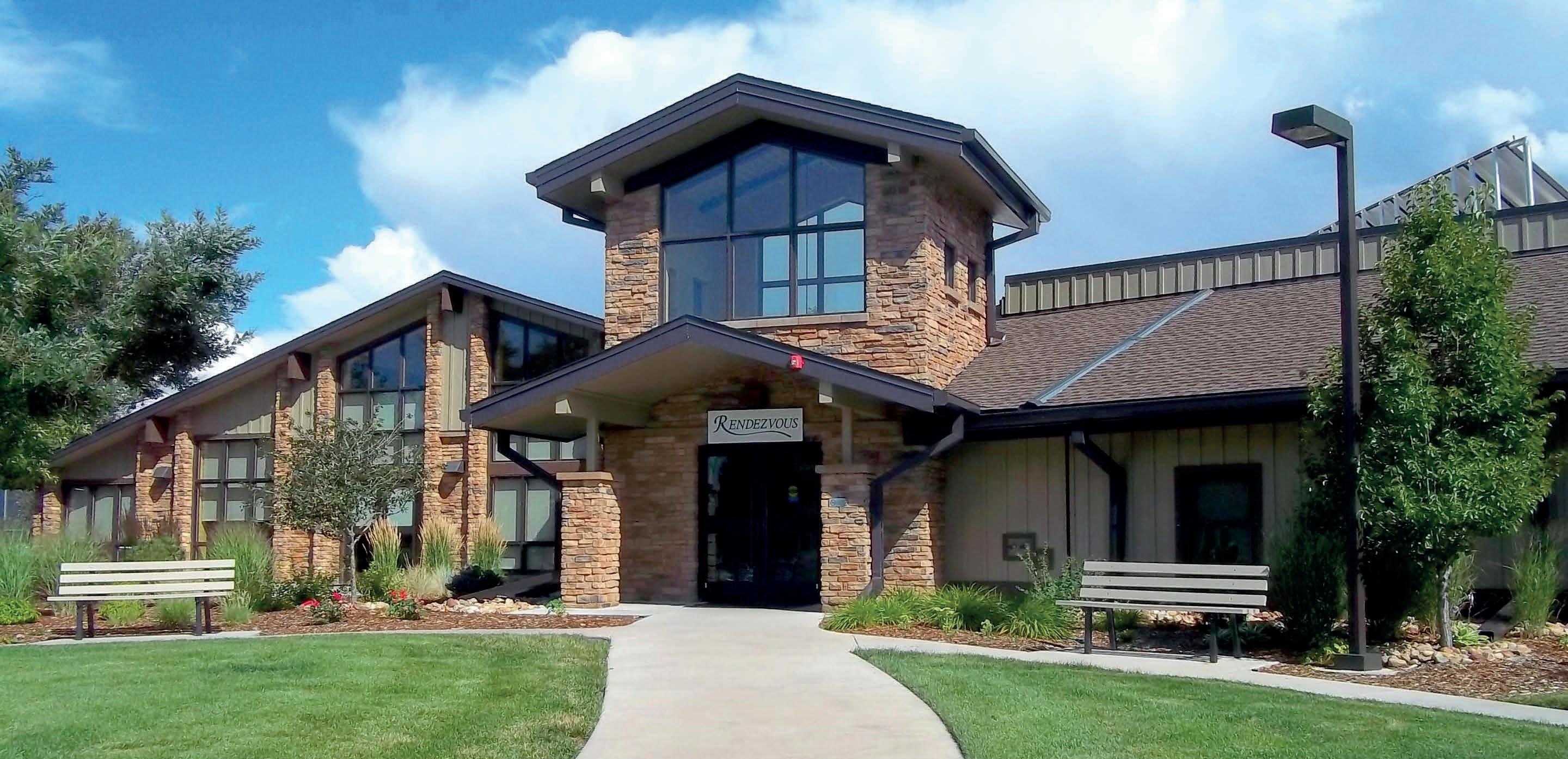
Moving in from out of state or selling a family property? We will assist you remotely. No problem. Our team members are proficient using technology for long distance information, contracts, and closings.
We also bring something that cannot be automated, a deep, personal knowledge of the neighborhood. Not only do we specialize in Heather Gardens (one of the highest ranked 55+ Active Adult communities in Colorado), we are also long-time REALTOR®/ residents of the Southeast Metro Area. We keep current with the pulse of growth and change in our neighborhood. Call us today. Let us show you this lifestyle and see if it fits with plans for your own “Third Act”.

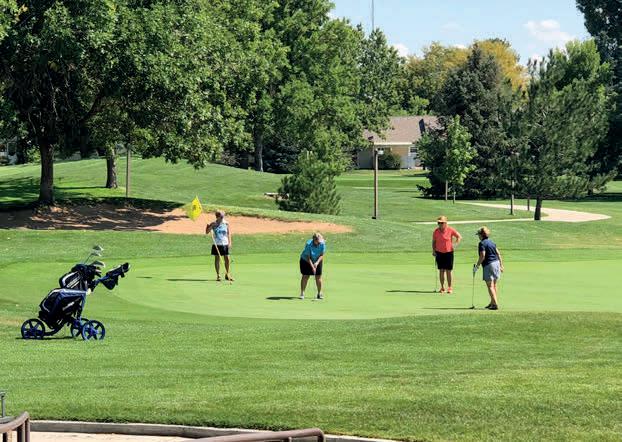

3300 South Parker Road #330 Aurora, Colorado 80014 720.641.9800 HeatherGardens.com Heather Gardens Brokers IT’S ALL ABOUT
LIFESTYLE. 72
THE
Luxurious Home with Panoramic Mountain Views
5312 GOLDEN RIDGE COURT, PARKER, CO 80108



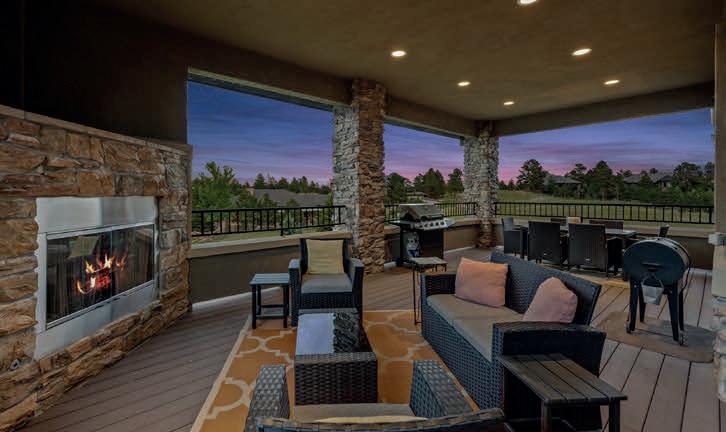
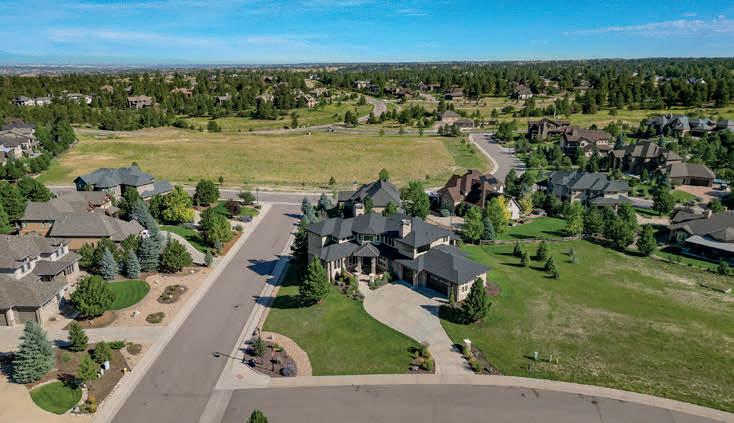

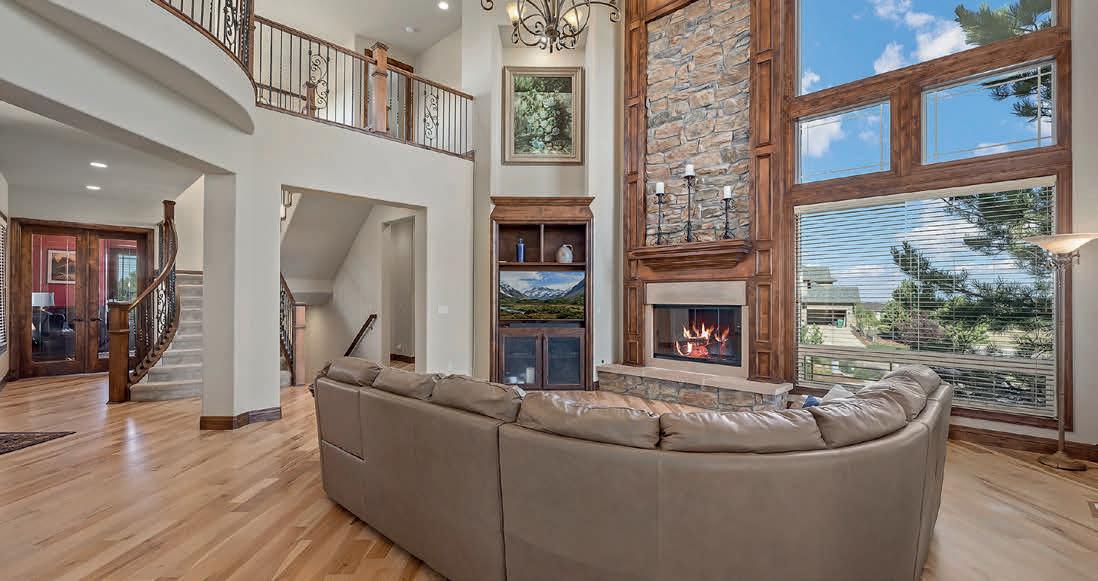
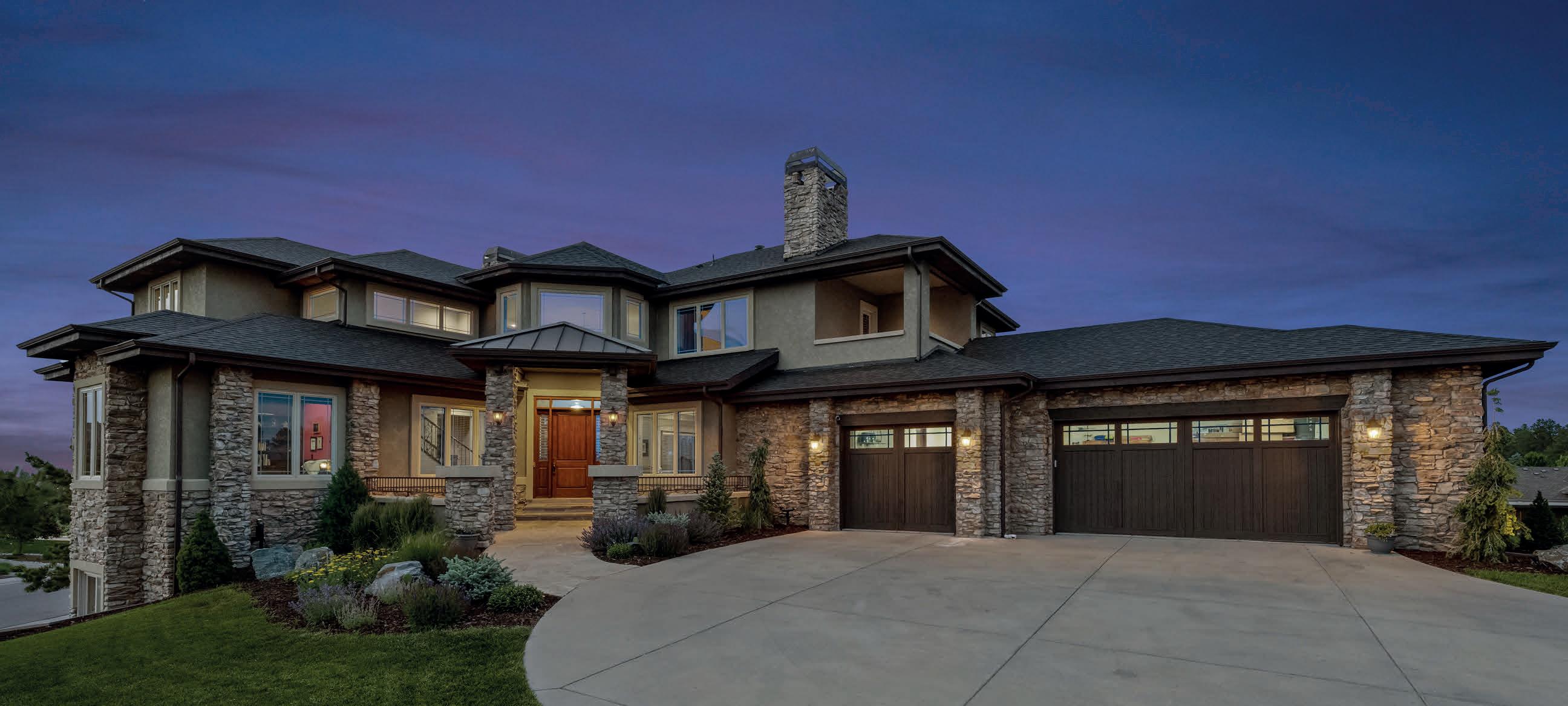
Located on one of the highest points in the original Timbers neighborhood, this luxurious executive home boasts panoramic mountain views from Pikes Peak to Longs Peak. In addition to the mountain views, this immaculate home features solid knotty alder cabinets and doors, floor to ceiling windows, wide-plank solid hickory floors, 6 bedrooms and 7 baths, 5 fireplaces (1 outdoor), 4-car tandem garage with Tesla charging station, and custom built-ins throughout. The large chef’s kitchen is the perfect gathering place with a large center island, double ovens, dual dishwashers, walk-in pantry, butler area with prep sink, and granite countertops. Each of the bathrooms are beautifully finished with tile floors, granite countertops and upgraded fixtures. The finished walkout
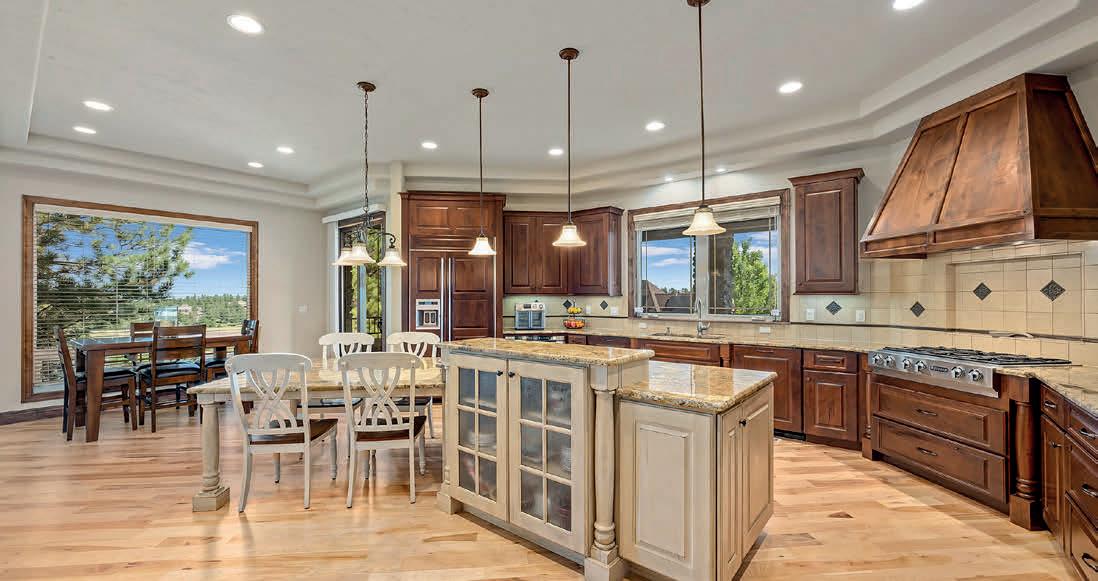
basement is an entertainer’s dream, with a built-in bar with granite countertops, a prep area, dishwasher, wine/drinks refrigerator, sink, and wine racks. The private 12-seat theater room comes with builtin speakers and surround sound, mood lighting and direct access to covered outdoor entertainment space. There are numerous outdoor living spaces, including the covered balcony with built-in stone fireplace accessed from the kitchen, lower covered patio just off the theater room, and the balcony off the Primary Suite. The home sits on over half an acre lot, with the adjacent vacant lot owned by a neighbor for privacy. As an added bonus, the home has a new roof surface (August 2023). A 1 year Home Warranty plan will be provided to buyers.

4949 S. Niagara Street Suite 400, Denver, CO 80237 C.303.888.5064 | O. 303.773.3399 alarson@denverrealestate.com Alan Larson BROKER ASSOCIATE C.303.808.6005 | O. 303.773.3399 todd@Kentwood.com Todd Landgrave BROKER ASSOCIATE
Stunning Condo IN THE HEART OF DENVER
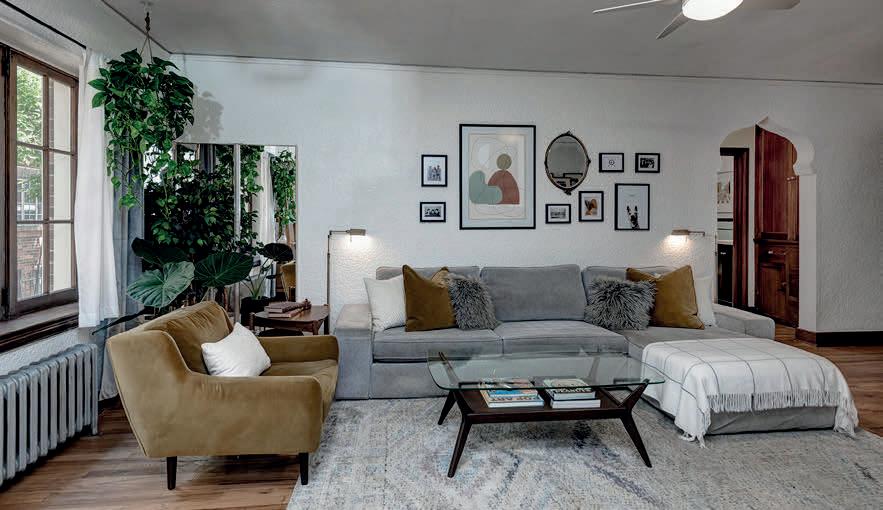
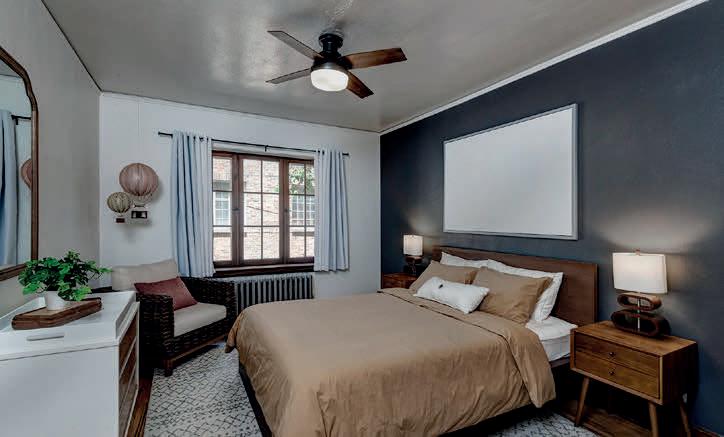
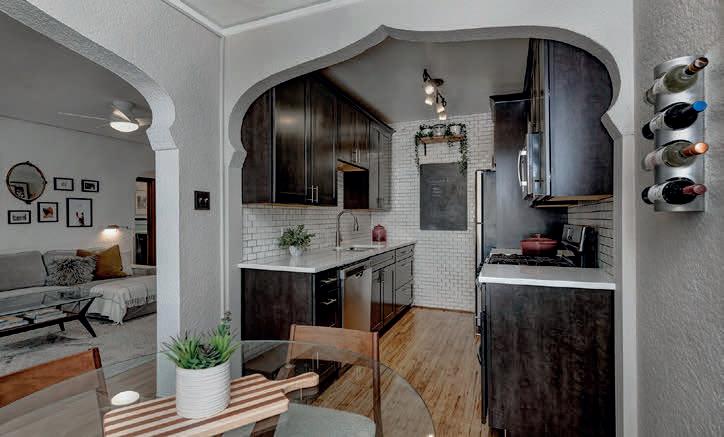
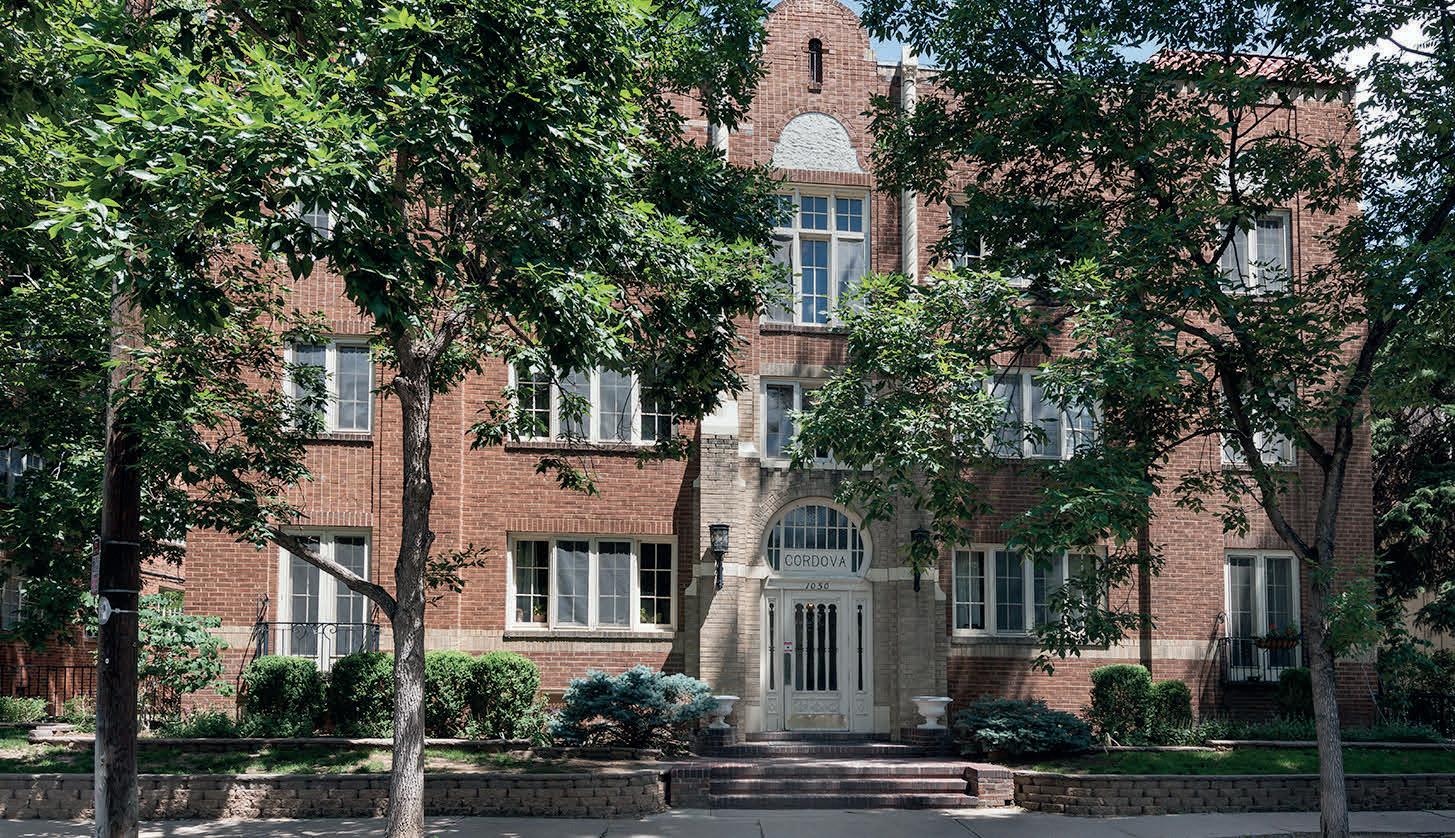
1050 WASHINGTON STREET, UNIT 104 DENVER, CO 80203

This Vintage Cordova building built in 1931 is nestled in the heart of Denvers most desirable Capitol Hill neighborhood. The charm of this condo has been preserved with a few modern updates. This spacious first floor, one bedroom, one bath unit has much to offer! Stunning hardwood floors, arched doorways, built-ins and original solid mahogany trim accents throughout! The living room and dining room feature large picture windows that overlook the courtyard and provides tons of natural light, ceiling fan, updated light fixtures and a large coat/storage closet. The kitchen is completely updated to include a gas stove, dishwasher and microwave which have been grandfathered into the HOA. Not all units have this amenity!! Large primary bedroom with a window overlooking the courtyard and offers tons of natural light and a large closet. The full bath has character with its original retro subway tile! The Cordova building is a secure building with push button calling box for each unit, a community laundry room and bike storage. Need Parking?? This downtown unit has a deeded reserved parking spot and deeded storage unit! The amazing condo is minutes walk to Chessman Park, Downtown, Civic Center Park, Museums, Shops, Restaurants, Trader Joes, Wholefoods and much more! Welcome Home!! It won’t last long!! Fun history of the Cordova building, https://www. discoverdenver.co/places/cordova-apartments Confidential Information

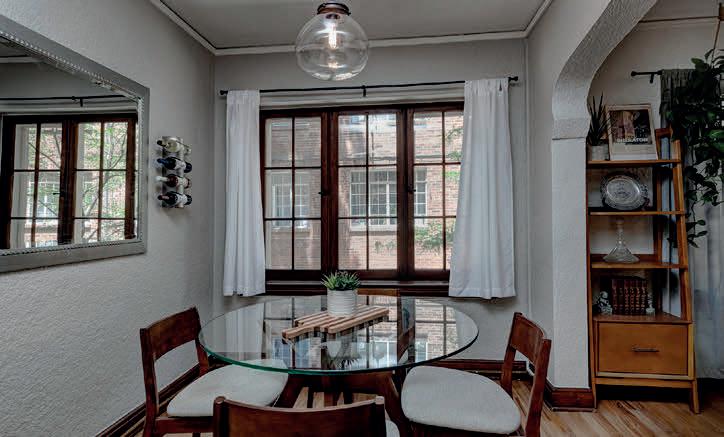
C: 720.285.6588
O: 303.841.0922

taunya@hometeamwithheart.com
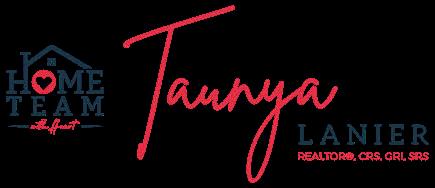
taunyalanier.homesincolorado.com
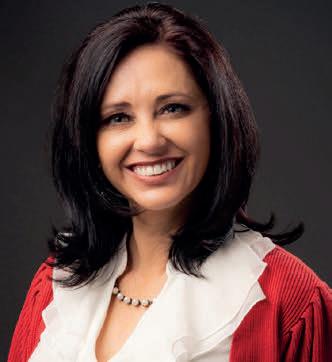
Lanier
1 BED | 1 BATH | 739 SQ FT | OFFERED AT $362,500 Taunya
REALTOR ®
19751 Mainstreet, #300, Parker, CO 80138
JACQUELINE SEDHOM
720.338.0294

jackiesedhom@kw.com
Ready to Buy or Sell?
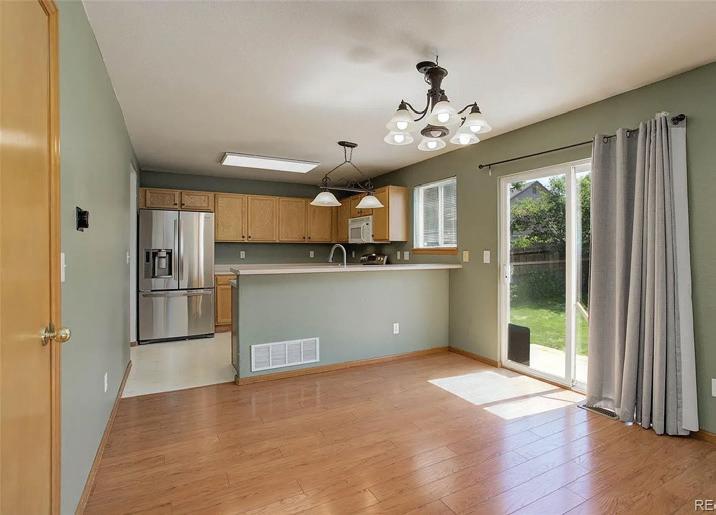
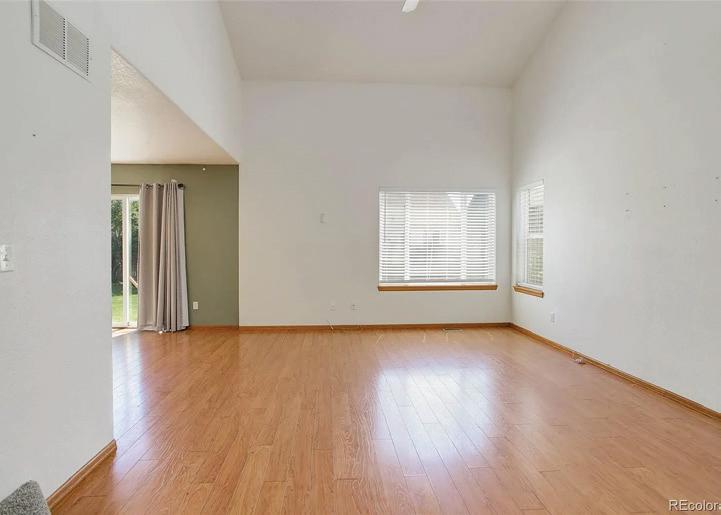

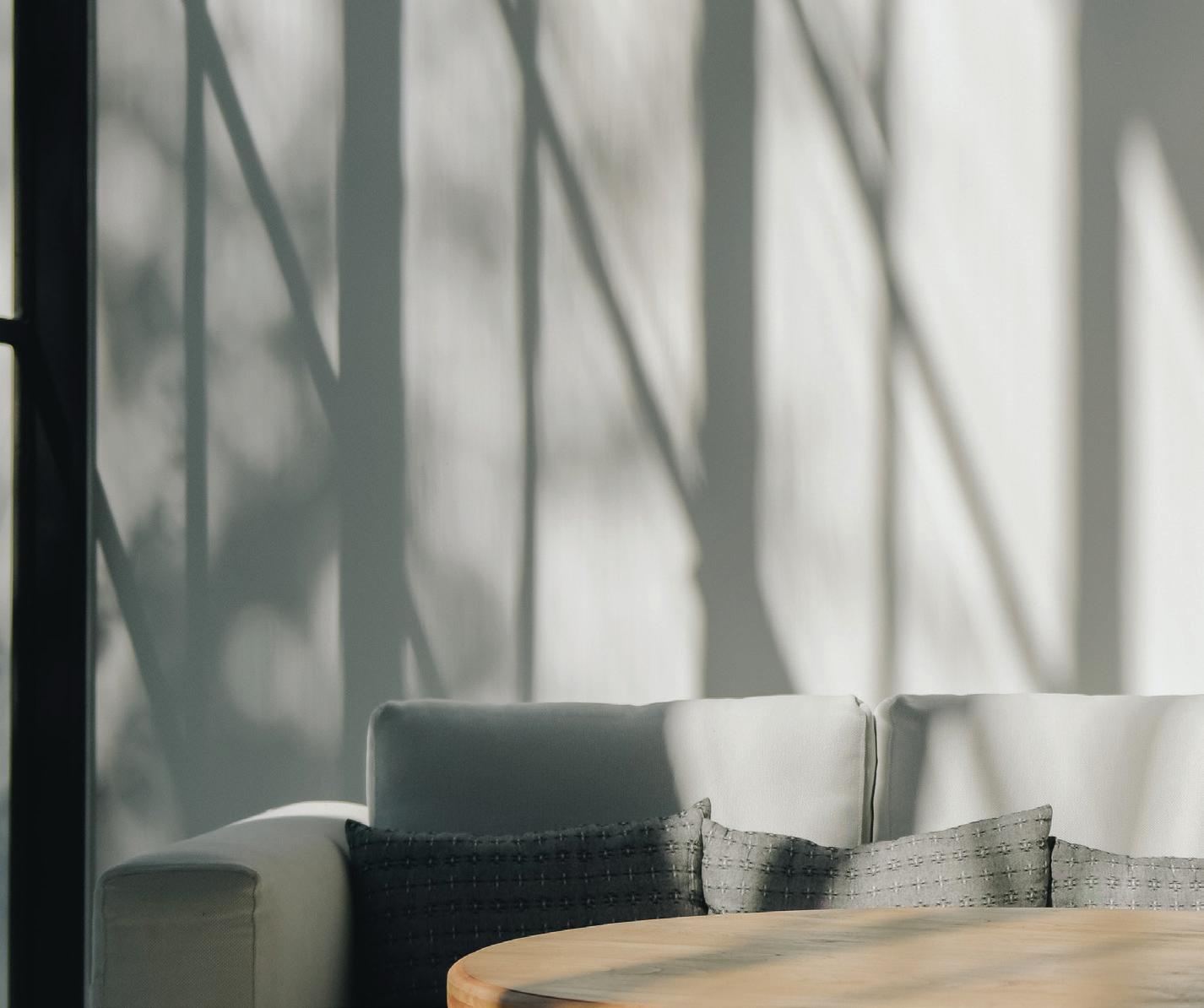
Jacqueline Sedhom is a highly dedicated realtor at Iron City Premier Realty, serving the vibrant Denver area.
With a wealth of experience and a genuine passion for real estate, Jacqueline goes above and beyond to ensure her clients’ needs are met. She possesses an in-depth understanding of the local market trends and utilizes this knowledge to guide his clients through successful transactions. Jacqueline’s professionalism, integrity, and strong communication skills make her a trusted advisor in the real estate process. Whether you’re buying or selling a property, Jacqueline’s commitment to providing exceptional service and her attention to detail will help you achieve your goals. Partner with Jacqueline Sedhom for a seamless and rewarding real estate experience.

REALTOR ®
19854 E VASSAR AVENUE, AURORA, CO 80013
GORGEOUS DREAM


Luxury Living

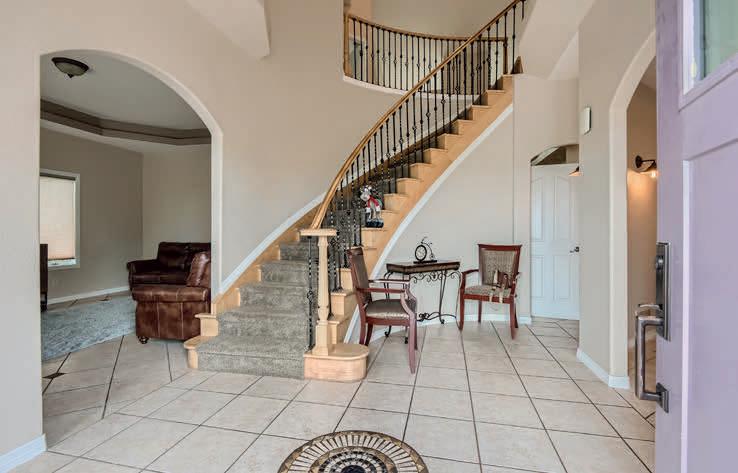



Your beautiful 35 acres luxury home awaits you. Only minutes away from I-70 and the city for an easy 30 minute commute back into Denver. This home has spectacular views at all hours of the day and the scenery is breath taking. The fresh open county air is like none other. The home itself was built with high end quality and long lasting materials to help in the low maintenance of a high end property. This luxury home awaits you with a circle driveway for all your guest and an attached 4 car heated garage. Not to mention the detached RV garage and possible barn if you want it as such. The home has heated flooring through out the home also. Spanish tile roof, stucco and brick for any weather. The fully finished basement has plenty of room for entertaining. The kitchen views outside the windows are fabulous. The master has Jack and Jill baths, large closets and jetted tub for your relaxation. You made it this far, come and relax while you enjoy your peace and quite. Schedule your own private showing today. You will not be disappointed. Buyer to verify all measurements.
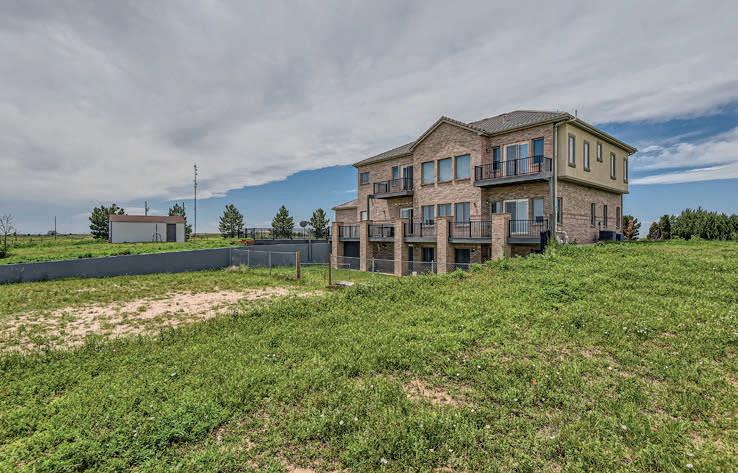

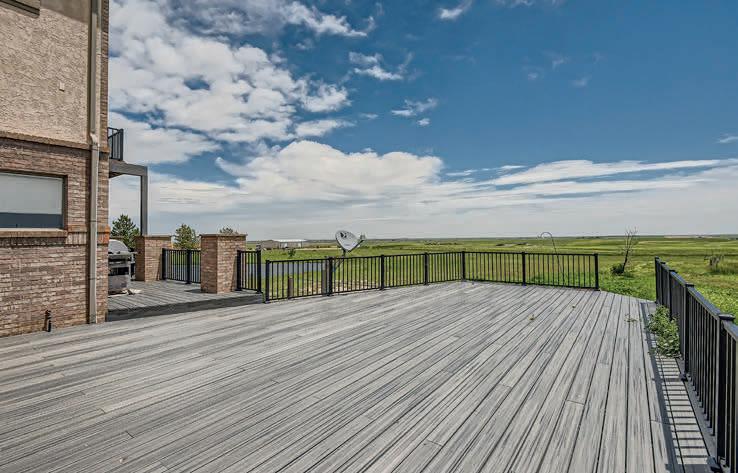

6
| 5,634
|
Angel
BROKER 303.525.9379 angel@hrncolorado.com HRNColorado.com SOLD Homes Right Now is powered by Brokers Guild Cherry Creek LTD 1150
BEDS | 6 BATHS
SQ FT
$1,480,000
Rivas
S COUNTY ROAD 121, BENNETT, CO 80102
125 GREEN FEE CIRCLE, CASTLE PINES, CO 80108
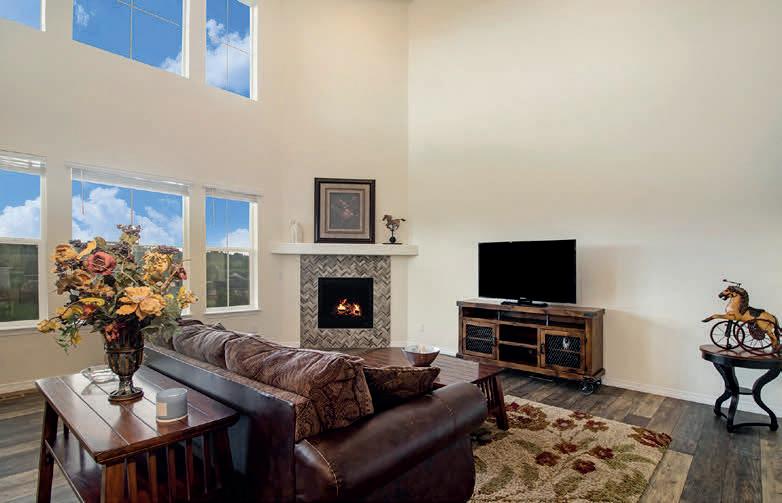
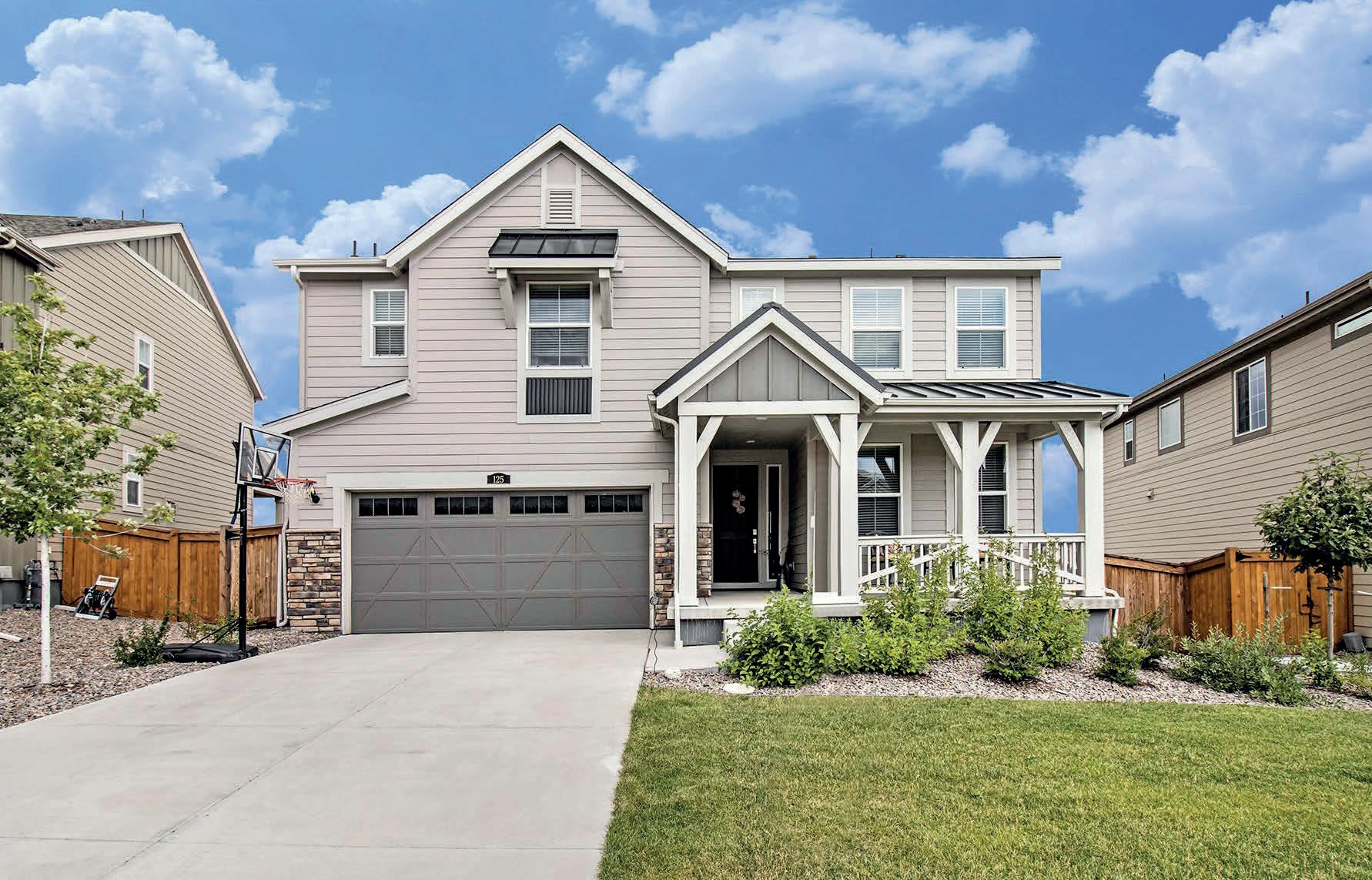
4 BEDS | 4 BATHS | 4,085 SQ FT | $817,500 Welcome to 125 Green Fee Circle, an extraordinary residence nestled in the highly sought-after Castle Pines area. Built in 2020, this exceptional property offers a wealth of features that will captivate your senses and exceed your expectations. As you enter, you’ll be greeted by a main floor bedroom or office space complete with a full bath, providing convenience and flexibility for guests or multi-generational living. Upstairs is a large primary suite with a five piece bath and dual walk in closets. The primary bedroom has stunning views as well as several other areas of the home. Additionally upstairs there is a laundry room, two more bedrooms with adjoining full bath and large closets. Plus another full bath and a bonus room complete with a closet that could easily be finished into a fifth bedroom. This home offers remarkable flexibility to adapt to your ever-evolving needs. Prepare to be delighted by the main floor’s grandeur, with its enormous ceilings that create a light, bright, and airy ambiance, inviting natural light to cascade throughout the open floor plan. Stunning kitchen with large island, pantry, GE SS appliances, eating space and open concept to family room. Additional nook off kitchen with built in desk/study area and cubbie area for sports equipment, backpacks, gear and more! Step outside onto the deck and immerse yourself in beautiful views on the deck, watch the Colorado sky bring tranquility and natural beauty each evening. 3 car tandem garage. And an unfinished walkout basement that offers excellent potential, featuring a rough-in for a bath, presenting a blank canvas for you to unleash your creativity and design your ideal space. Experience the unparalleled lifestyle that awaits in the beauty of Castle Pines.
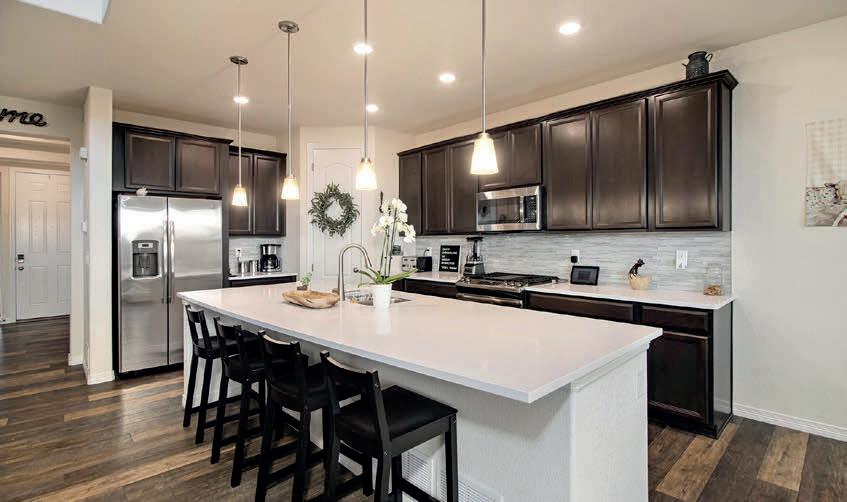

O: 720.627.5824
C: 303.246.6629

Angela@AngelaFoxSellsDenver.com


www.angelafoxsellsdenver.com BROKER /REALTOR ®

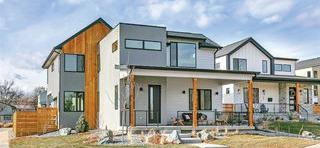
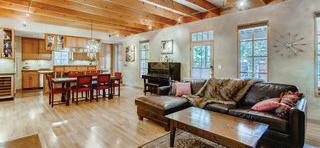
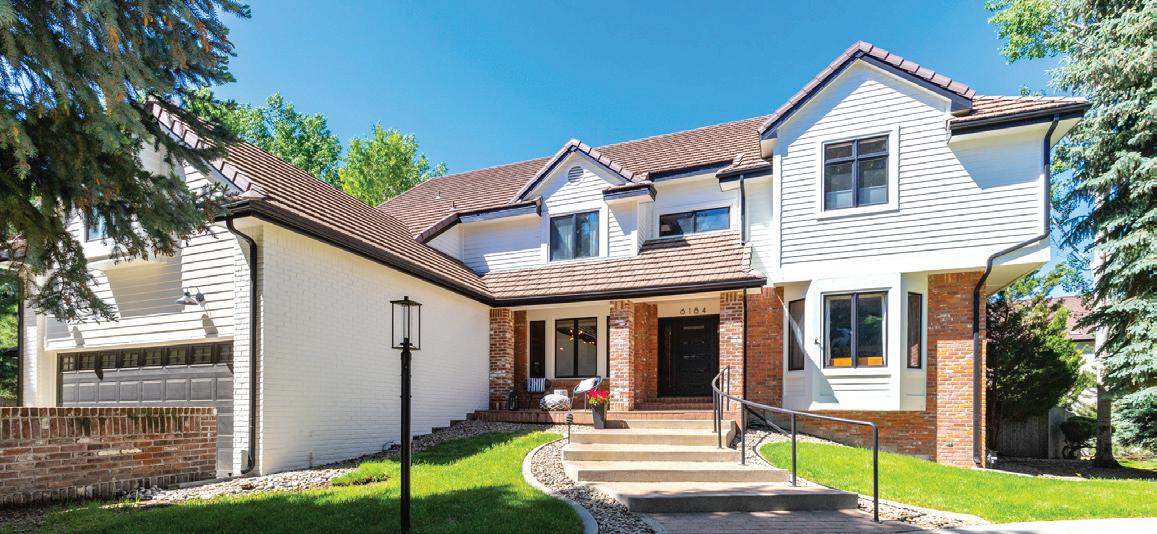


JULIE GULLETT REALTOR ® /LIC: FA40018049 GRI, ECOBROKER, LHMS 303.408.6966 juliegullett@gmail.com www.newdigs.co
331 S FOOTE LAFAYETTE, CO 80026
5 BEDS | 5 BATHS | 4,408 SQFT
Sold for $1,450,000
1906 KRISTY CT PROSPECT LONGMONT CO
4 BEDS | 5 BATHS | 3,254 SQFT
Sold for $1,005,000
6184 RESERVE DR BOULDER, CO 80302
3 BEDS | 4 BATHS | 6,624 SQFT
Sold for $2,290,000
6020 FLAGSTAFF RD. BOULDER, CO 80302
3 BEDS | 4 BATHS | 3,714 SQFT
78
Sold for $1,875,000
8995 E 159th Avenue, Brighton, CO 80602
BATHROOMS
|
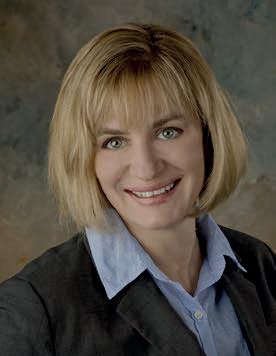
4,435 SQ FT | OFFERED AT $998,000

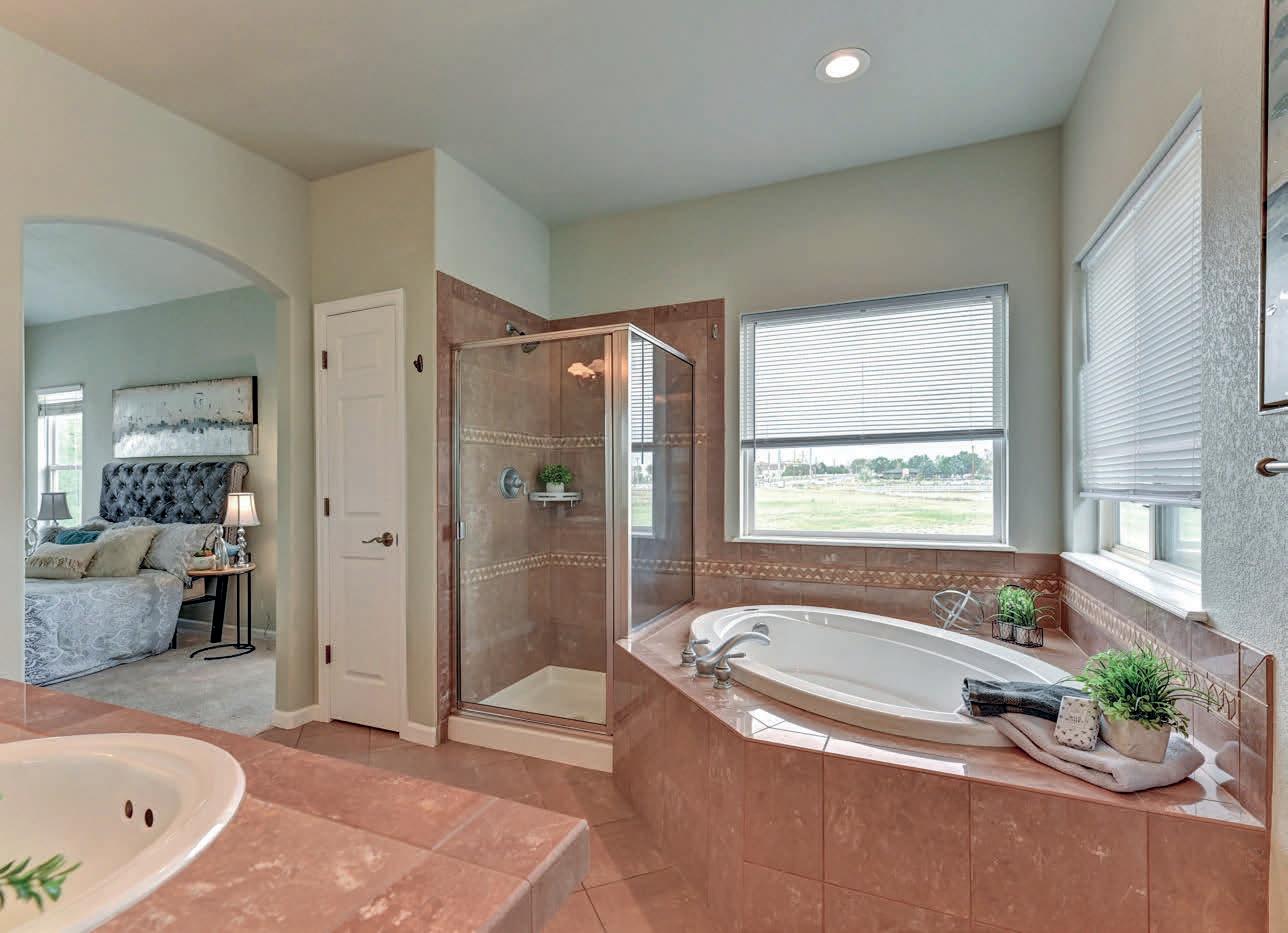
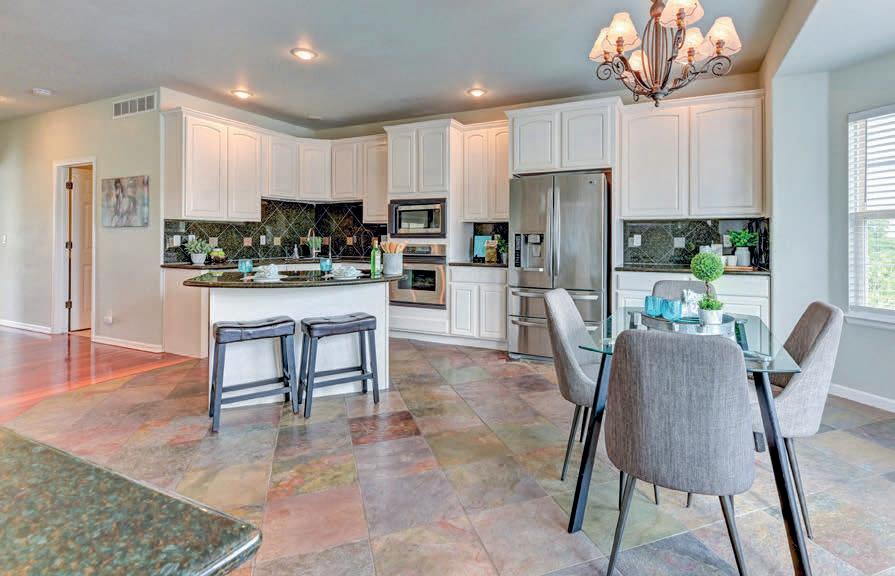
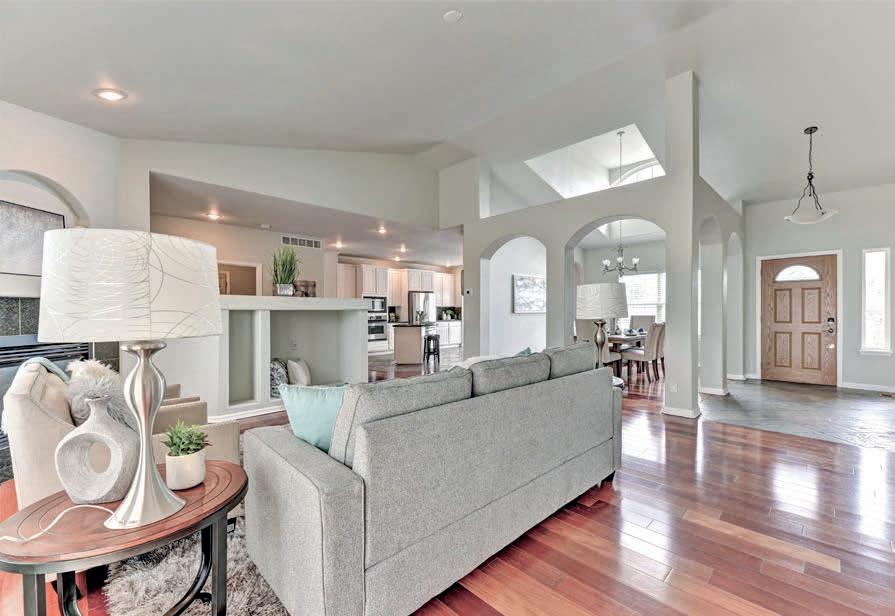
Stunning horse property on 1.88 acres in highly desired Todd Creek Farms and Riverdale High School boundary! You will love this floor plan with 4 beds, 3.5 baths. Open floor plan with vaulted ceilings in the family room including gas fireplace. Hardwood floors in the living room, dining room, and hallway. New interior paint, nicely updated kitchen with stainless appliances, solid surface granite countertops, and kitchen island. The partially finished above-grade basement has a full bedroom and bath. This home is conveniently located near shopping, restaurants, The Orchard Town Center, Denver Premium Outlets, I25 and E470. HOA has mineral rights that gets passed to seller in the form of a check or credit towards HOA dues - approximately $1k/yr.
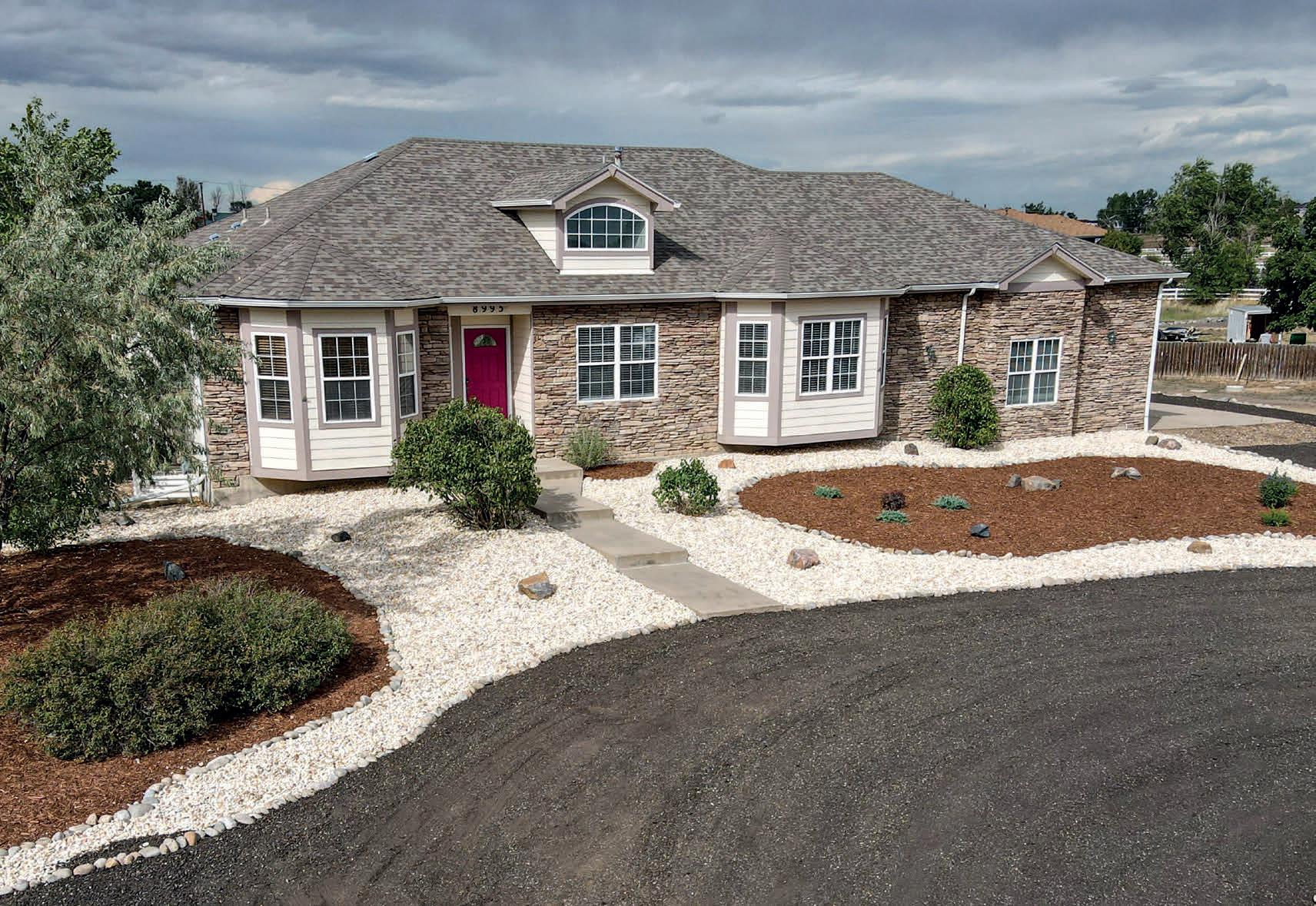
4
BEDROOMS | 4
Vente Realty LLC 720.201.1483 rwencel1@aol.com www.wencelrealty.com 452 Red Thistle Drive Highlands Ranch, CO 80126 Jolanta Wencel REALTOR ®
2590 Norwood Avenue Boulder, CO 80304
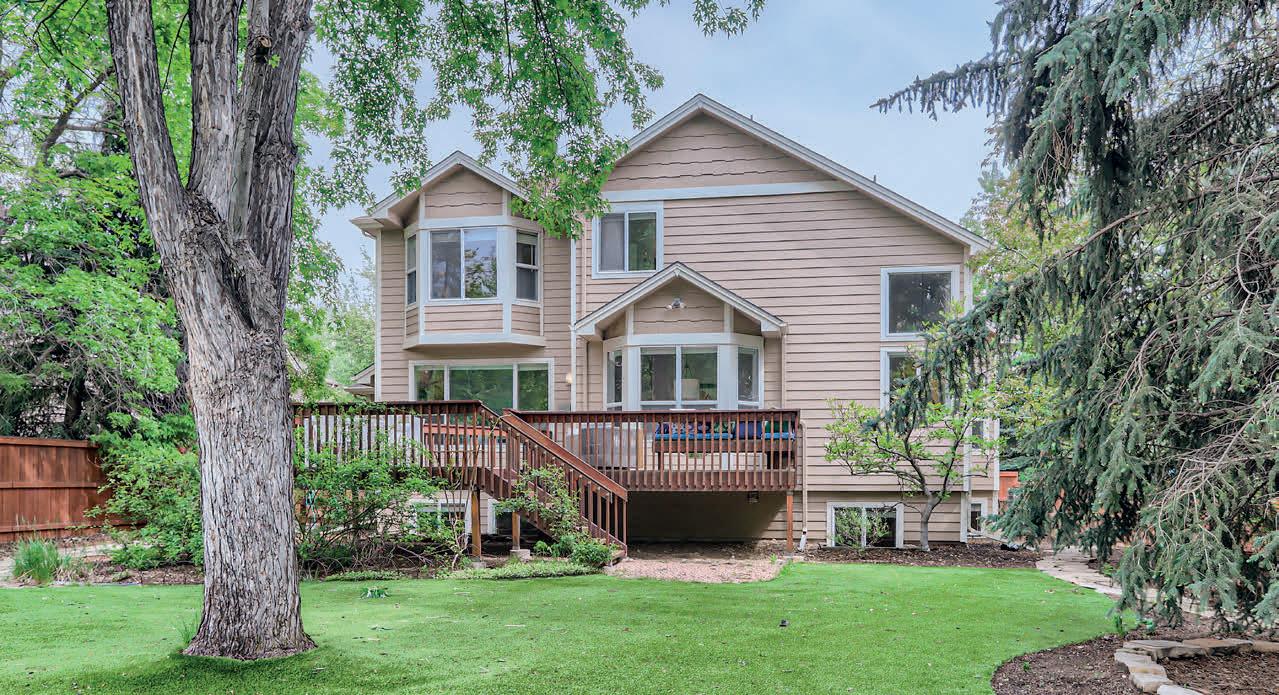
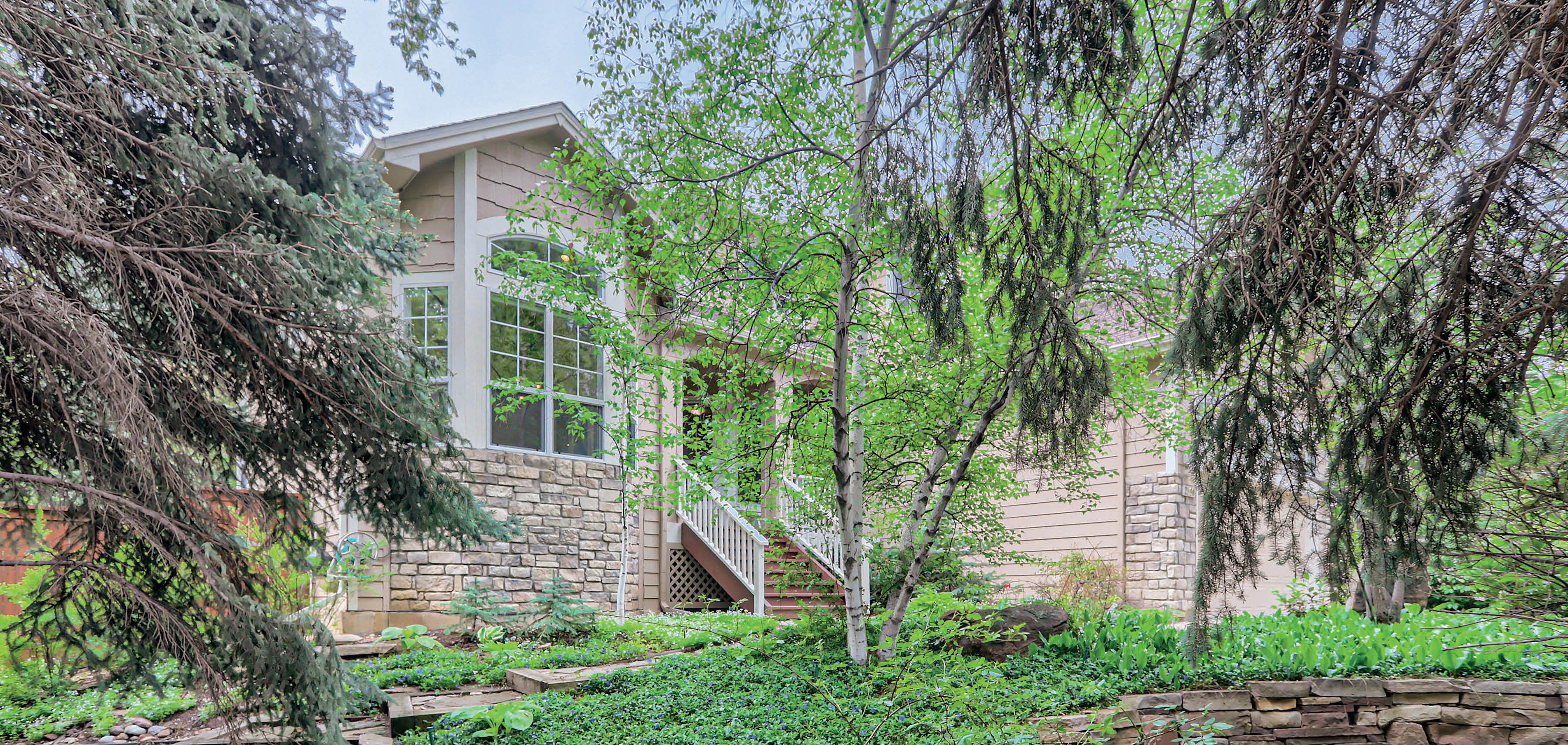
6 beds | 4 baths | 4,147 sq ft | $1,999,955. Enjoy luxury living in this highly sought-after neighborhood in North Boulder. With easy access to downtown Boulder’s shopping and dining, Boulder Valley schools and the Elks Club pool facility, this 6 bedrooms, 4 bathrooms charmer exemplifies the sleek elegance of a contemporary home. The seller has made notable improvements to the floor plan, particularly in the third bedroom upstairs, which has been transformed into a fully enclosed bedroom with improved functionality. The seller has gone the extra mile to provide numerous upgrades to the house. These upgrades include new flooring throughout the home including plush carpeting on second floor and basement, a remodeled primary bathroom and a freshly painted interior. With vaulted ceilings and excellent lighting, the interior of the house exudes a welcoming and spacious atmosphere. The expansive entertainer’s kitchen charms with premium appliances (new Bosch Dishwasher in 2021), marvelous granite countertops, and an attractive island layout.


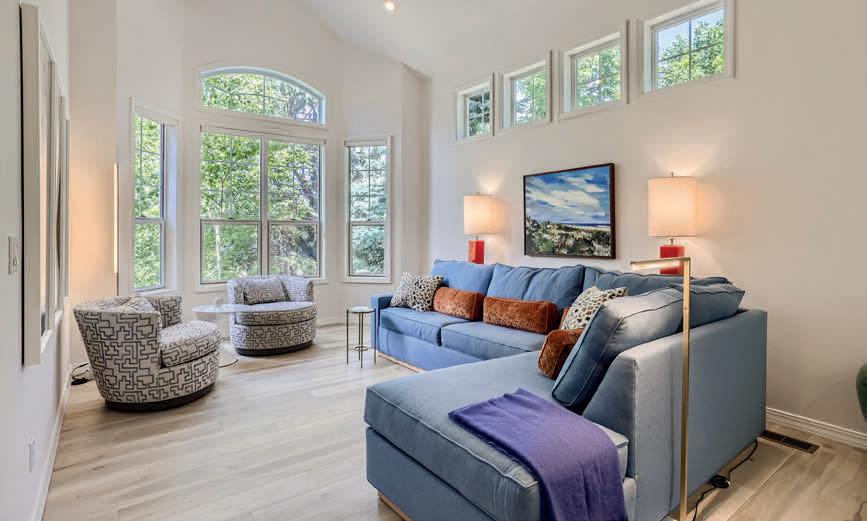 Maureen McCarthy BROKER ASSOCIATE
Maureen McCarthy BROKER ASSOCIATE
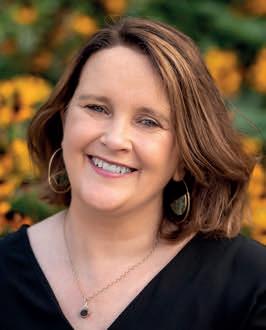

303.817.1282
maureenm@boulderco.com
www.maureenmccarthyhomes.com 2425 Canyon Blvd, Suite 110, Boulder, CO 80302
80
1826 RAINBOW ROAD, IDAHO SPRINGS, CO 80452
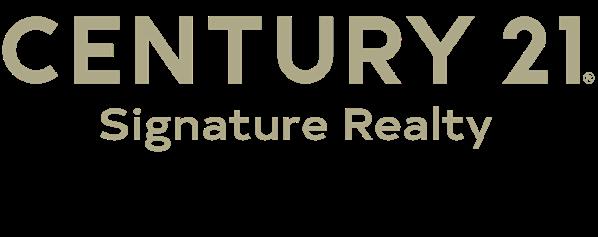
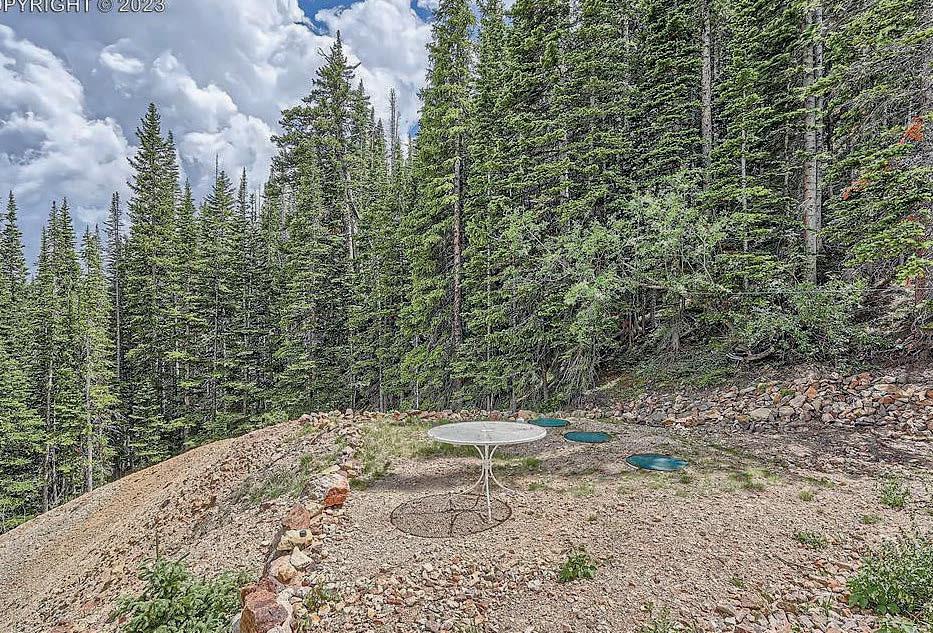
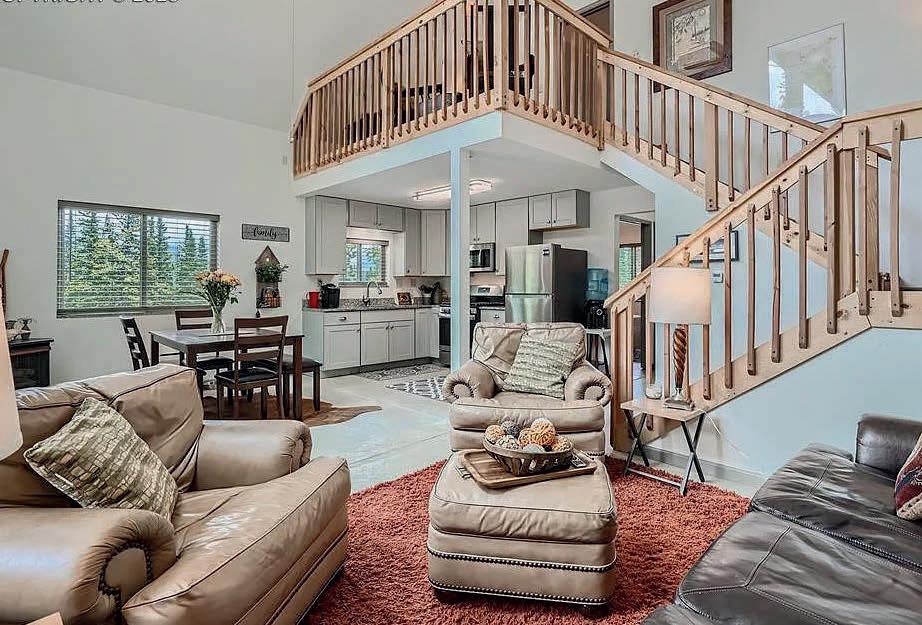
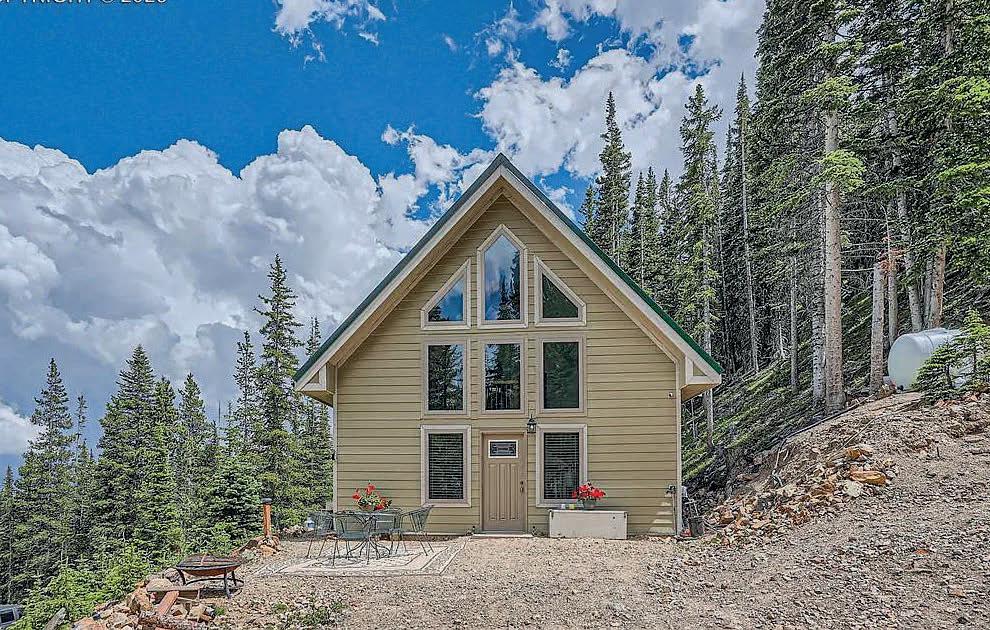
2 BEDS | 2 BATHS | 1,168 SQ FT | $600,000
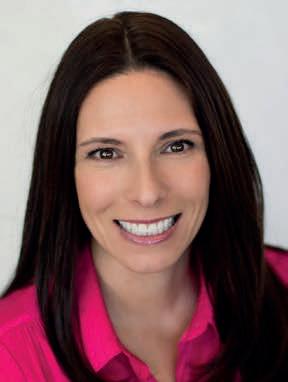

Summer Mountain Home with a Million Dollar View! This lovely piece of paradise consists of 2 beds, 2 baths home with over 7 acres of land and is perfect for outdoor enthusiasts who enjoy hiking, fishing, exploring the beautiful Colorado wilderness, or just love getting away from it all. Located just above Fall River Road with it’s own gated, private road, this listing includes 2 lots each at 3.82 acres, is bordered by Arapaho National Forest, and is near multiple reservoirs and St. Mary’s Glacier. Some key features include a lovely, open floor plan with vaulted ceilings and ample natural lighting. You will stay warm with the radiant floor heating with a 3-zone system. This home is completely off-grid with solar and propane, making it a sustainable and eco-friendly choice. Just bring your personal items as this home will come mostly furnished, ready for you to hit the trails and enjoy the beautiful cool summer months in the High Alpines of Colorado.
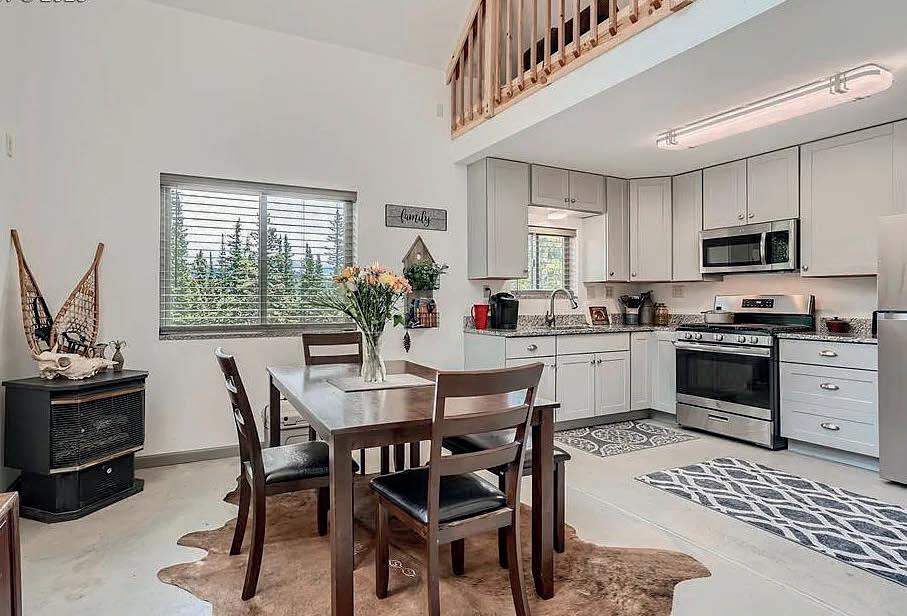
24 HOUR FREE RECORDED INFO. PLEASE CALL +1 800.792.3148, CODE: 3771. 719.205.4755 rachaeldemian@srthomes.com #FA100079799 303.246.9666 christy@srthomes.com Rachael Demian Christy Clark REALTOR ® REALTOR ®
1083 BUFFALO TRAIL, ELIZABETH, CO 80107
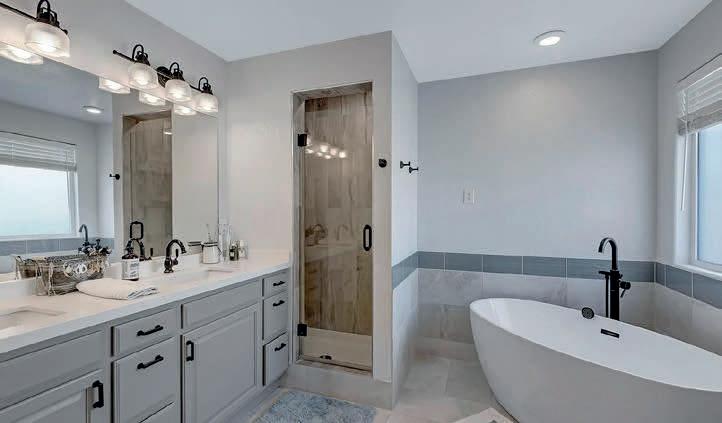

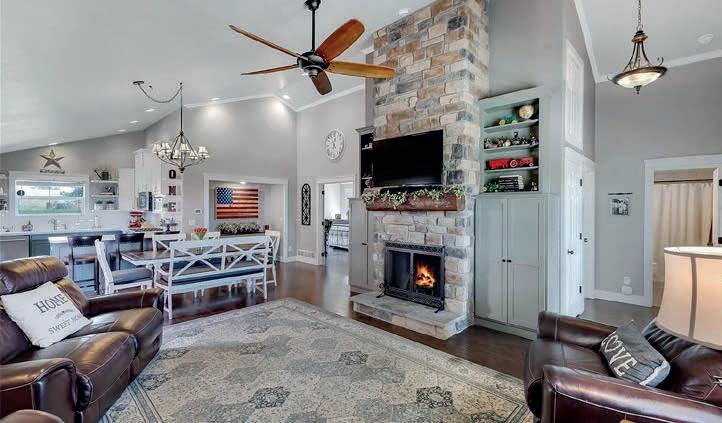

$1,122,000 | 5 BEDS | 3 BATHS | 3,279 SQ FT
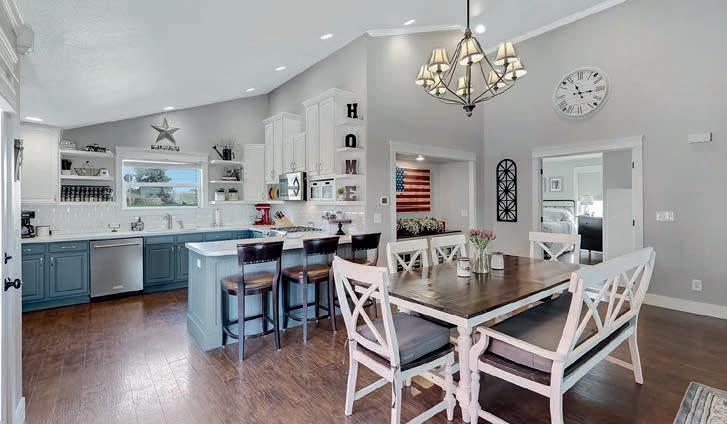

Get that peaceful, easy feeling on this 11 acres property. Conveniently located with easy access to Elizabeth and Parker but still able to see the billion stars all around. This house won’t let you down! Inside be greeted with open floorplan and gorgeous stone fireplace. Experience the character and charm of this recently updated property. 3 bedrooms including the primary en-suite. Must have mudroom and additional full bath finish out the main level. In the walk-out basement enjoy large open living area with full wet bar. 2 more bedrooms plus office area and full bath. Outside will not disappoint. Front and back sprinklers for the beautifully manicured lawn. Drip system for plants and bushes. Multiple outdoor sitting areas to enjoy all aspects of the property. 3 car heated garage with storage and room for tools. Large chicken coop with additional sheds. Also an unbelievable greenhouse with overhead sprinkler system. Southwest facing covered deck with endless views. A voice will keep whispering in your ear that you will never see one like this again.
Dustin H. Wager
REALTOR ® LIC# 10042660
303.725.8391
DWAGER@WFGREALESTATE.COM WWW.REMAX.COM
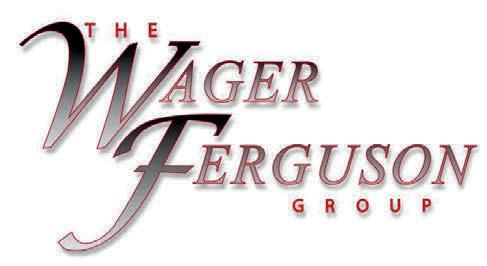

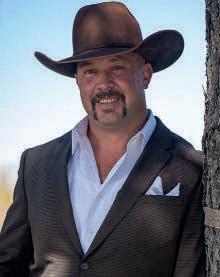
82
Front Range Stunning Views
36200 COUNTY ROAD 1, ELIZABETH, CO 80107
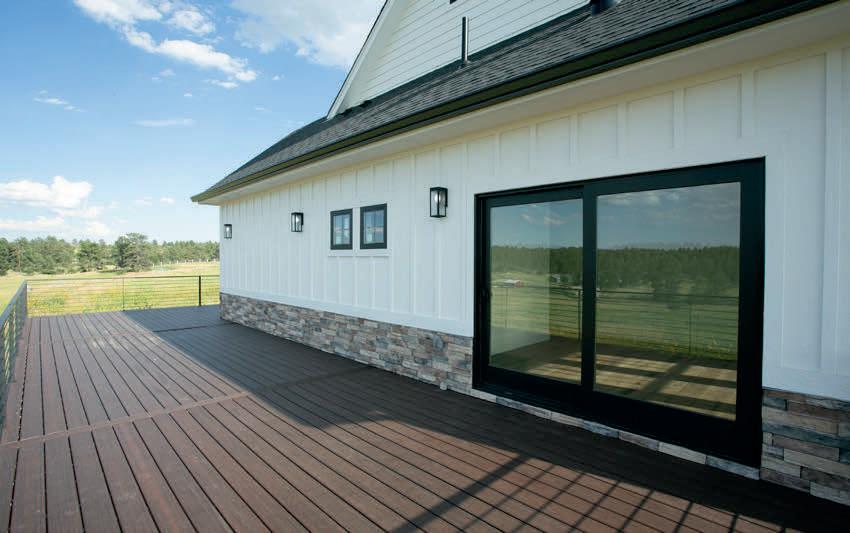
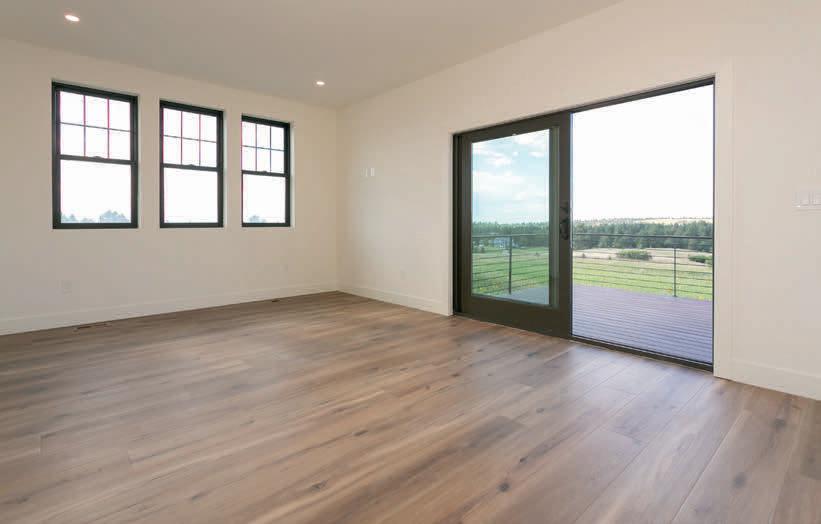
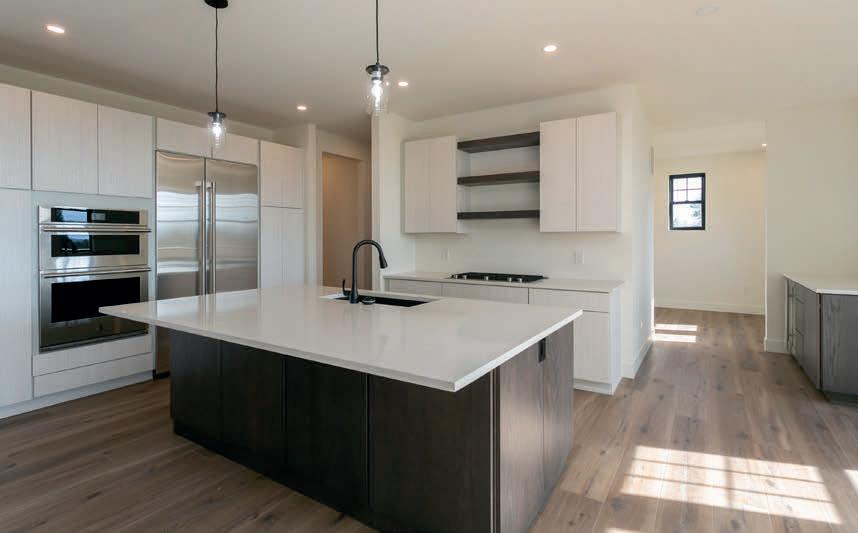
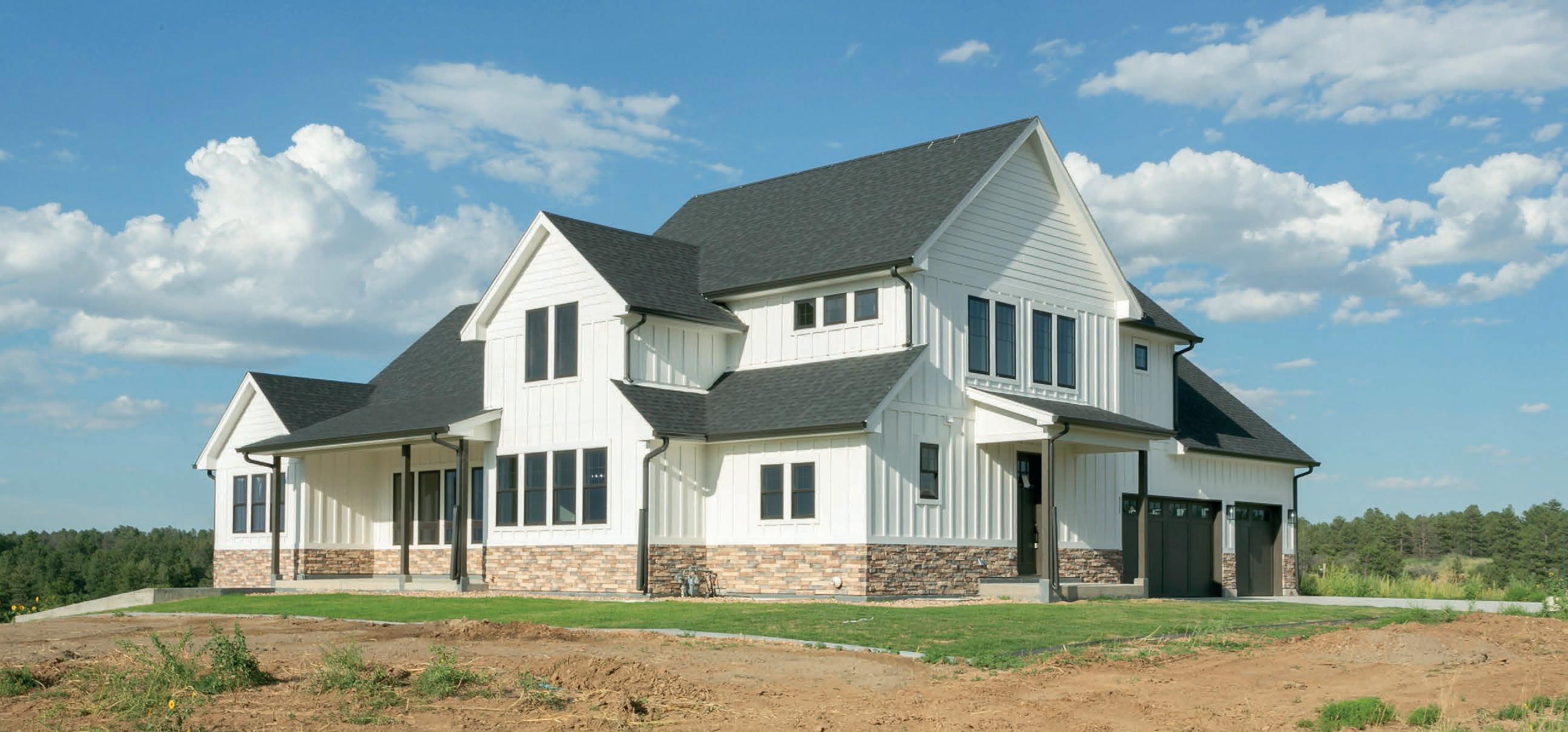
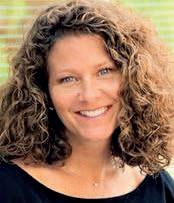

shower,
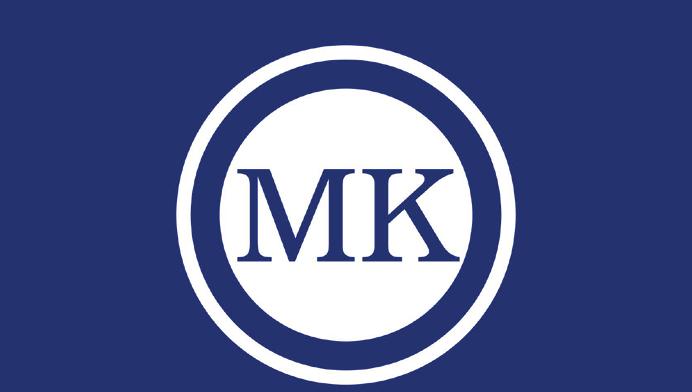
is an open floor plan with high ceilings including kitchen, family room and dining area. Large kitchen pantry. Back patio off the family room with direct access to the wrap around deck. Main floor laundry/mud room with direct access from the three car garage. Main floor office. Upstairs has a large landing that can be used as another office, kids study space or lounge area. There are two bedrooms with a Jack and Jill bath. One of these has a vaulted ceiling. The third upstairs bedroom is large with a full bath across the hall. Large bonus room over the garage. These could be combined to make a nice suite. New Andersen windows. Still time to add a circle drive if wanted. Property allows for an additional structure. Horses/livestock allowed; up to four. Must see to believe.
a walk in closet.
MIMI KUCHMAN REALTOR ® 303.522.8810 mimidenver@comcast.net
4 BEDS | 4 BATHS | 4,510 SQ FT | $2,400,000 Back on market! VIEWS, VIEWS, VIEWS of the Front Range! Home on top of a hill with 10 acres! Punch list currently being worked on. Main floor master with AMAZING views and direct access to a wrap around deck. Master also has a large
soaking tub and
Main floor
MC & Co | PO Box 749 | Littleton, CO 80160
2555 GREENHORN VIEW DRIVE, PUEBLO WEST, CO 81007

$1,349,500 | 8 BEDS | 5 BATHS |8,272 SQ FT
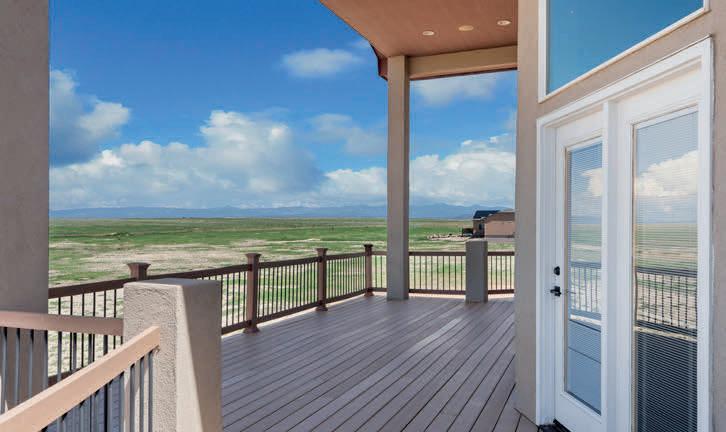


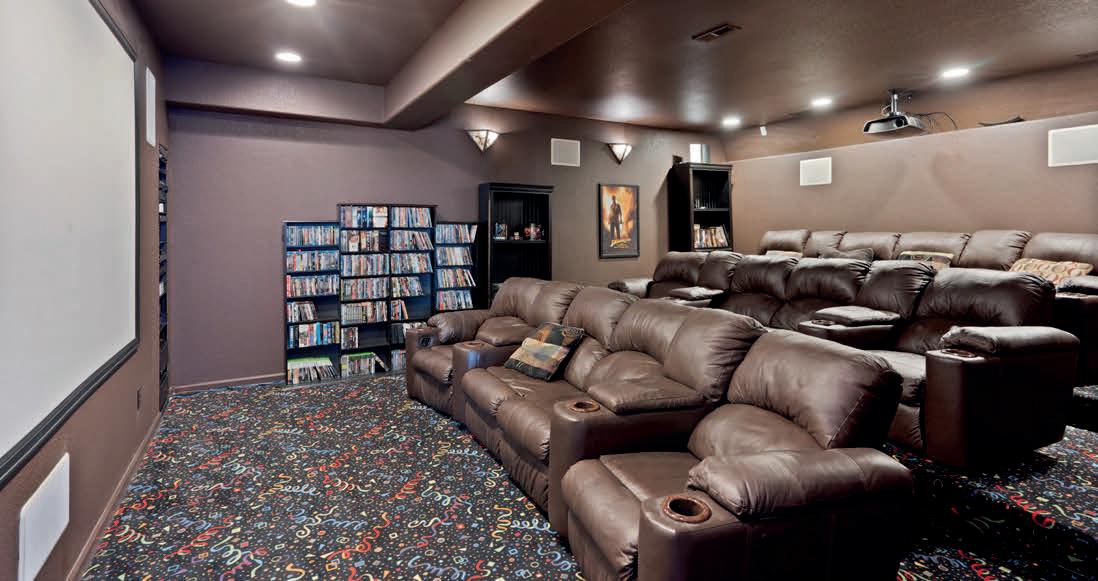

Welcome to this luxurious oasis, perfectly located in Mountain View Estates. With the perfect mixture of mountain living and modern amenities, enjoy endless mountain views while only being 10-minutes from groceries, dining and entertainment in Pueblo West. This expansive home boasts 8 bedrooms, 6 bathrooms and over 8,200 sq ft, all contained in a spacious 5 acres lot. This feature rich home contains a gourmet kitchen, fully functioning theater, basement guest suite, hot tub, and an enormous master suite complete with a separate sitting room, two way fireplace, gigantic jetted spa tub, shower room, two walk in closets and a heated toilet seat/bidet. As you walk through the towering front doors you’ll notice an Italian marble walkway which leads to oak flooring throughout the main level. To the left, you’ll see the large master suite which connects to you spacious mudroom/laundry room. To the right, you’ll be stunned by the vaulted ceilings, large windows, and never ending views from the living room. As you walk past the beautiful kitchen, you’ll notice the dining room featuring a one-of-a-kind imported chandelier. Moving on, the main level bedrooms all feature ensuite bathrooms and walk-in closets. Moving to the basement, you’ll see a 2nd full kitchen, sound proof game room, full theater and a walkout entrance. This home also has fully paid for solar, two 1,000 gallon propane tanks and is ICF rated for better insulation. Make this beautiful estate yours today!
303.501.6876

BrandonTomic@gmail.com

cospringsproperties.com/Brandon-Tomic Brandon Tomic
84
REALTOR ® | TEAM LEAD
AMAZING! MILION DOLLAR VIEWS OF MOUNTAINS, CITY, DTC! Come see this open, modern, urban architecture home in Ridgegate. The south facing home has smooth lines, lots of windows/views, and has a distinct Colorado look. You will feel the warmth and openness the moment you step into this beautiful home. You are greeted with a fabulous open concept with high ceilings, fresh walls, and abundant natural lighting. The main level has an expansive open area combining the kitchen with all the high end finishes you’d expect, (eat-in island, plenty of counterspace, 42” cabinets, stainless steel appliances, butler pantry, coffee bar, and walk-in pantry), with the dining room, and family room. This main living area offers stunning views throughout and flows onto a large covered deck and can host large gatherings. The main level guest room includes a full bathroom and offers views of the city. The upper level features the a luxurious main bedroom with windows allowing city and mountain views, a gas fireplace, and fabulous bathroom. Closet space is abundant with a closet organizing system to maximize the space. There is also a private balcony to enjoy the night lights. The huge loft is great for a recreational area or another family room. Two secondary bedrooms are found here with one having their own private bathroom. The walk-out basement has 9’ ceilings and offers 1900 sq ft of unfinished space for storage, or to add additional bedrooms. living area, or a gym. This beautiful home is a must-see and is close to trails, open space, Ridgegate restaurants, shopping, arts, and recreation. This home is located near I-25 for quick access and you can ride/walk to Chas. Schwab campus, Sky Ridge Hospital, parks, open space, or RTD lite rail station.

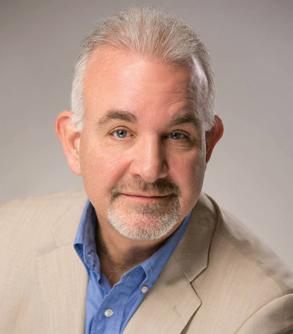
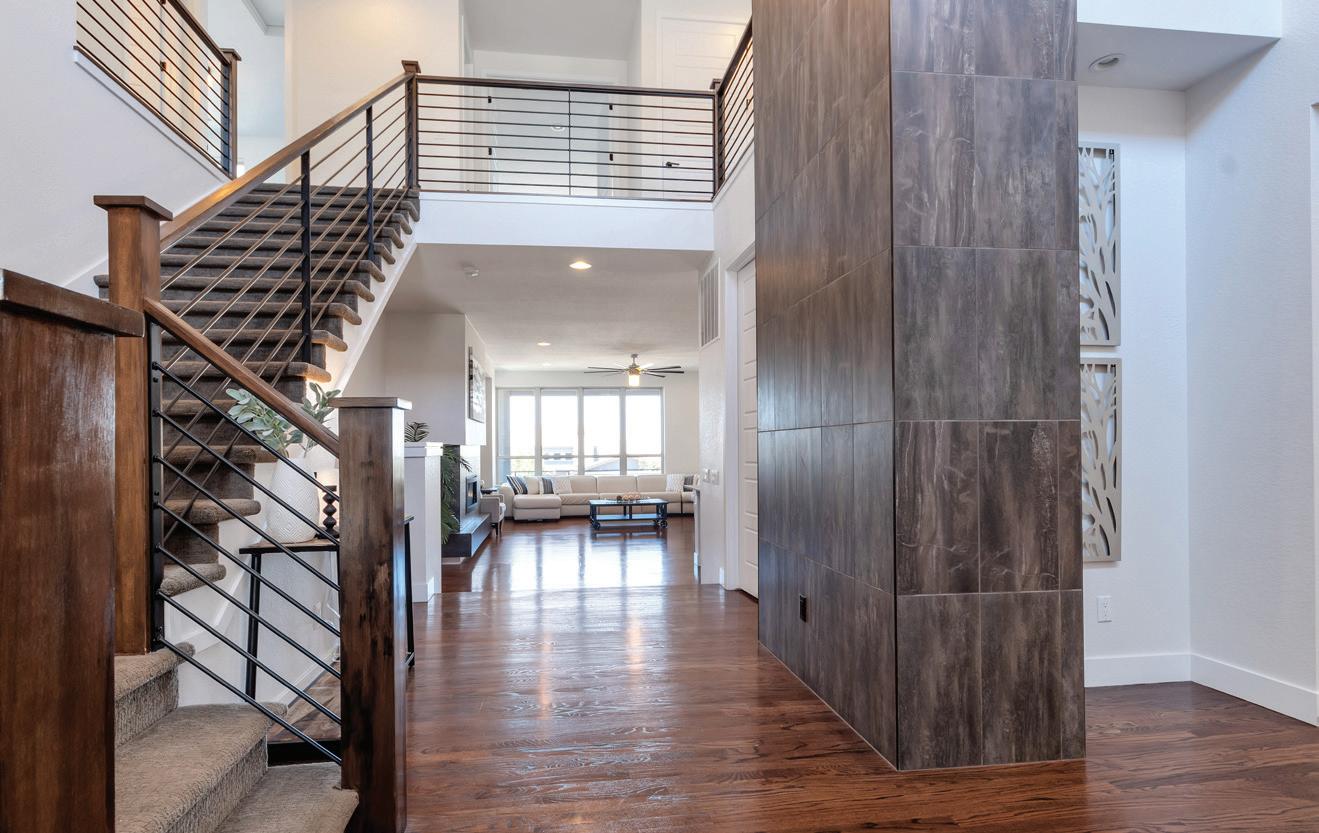


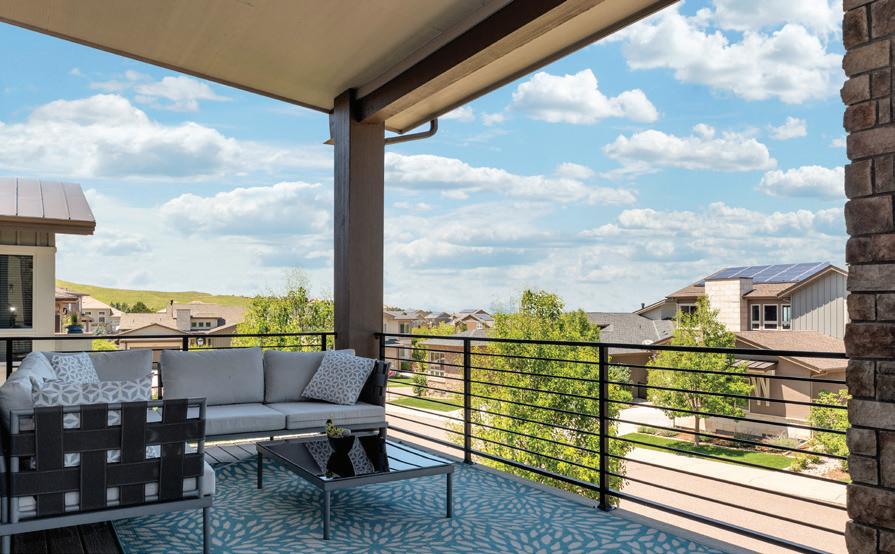

4 BEDROOMS | 4.5 BATHROOMS | 5,731 SQ FT | OFFERED AT $1,675,000
5690 Dtc Blvd, Suite 510w, Greenwood Village, CO 80111 C: 303.522.0293 O: 720.949.5525 brad@you1st.com www.you1st.com Lic ID: IA 100070769 Brad Hancock BROKER ASSOCIATE 9333
Winter Sky Court, Lone Tree, CO 80124


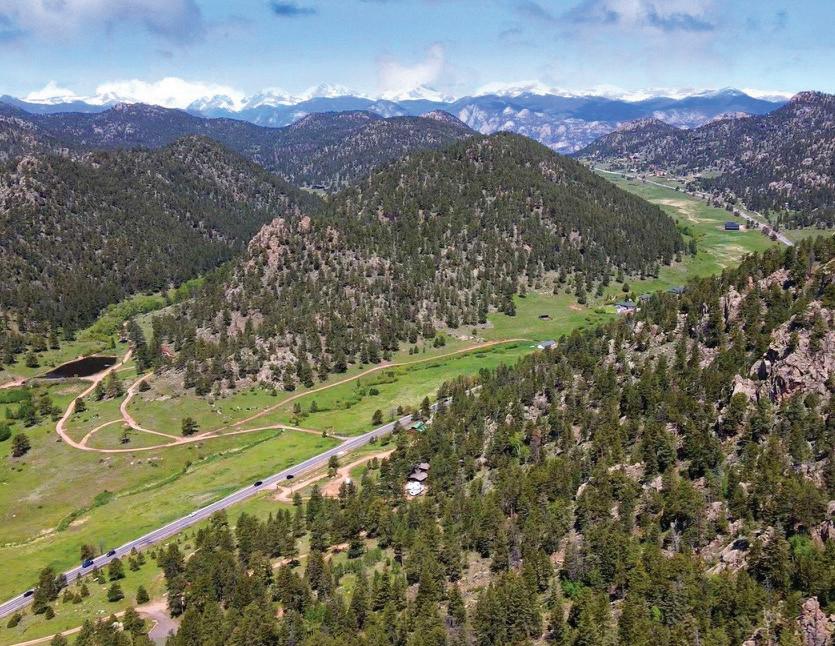

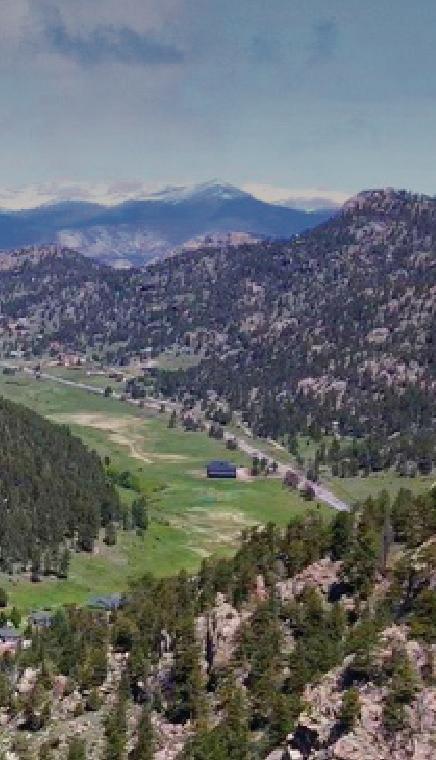
6161 E HIGHWAY 36, ESTES PARK, CO 80517
Land Opportunities
6161 E HIGHWAY 36, ESTES PARK, CO 80517




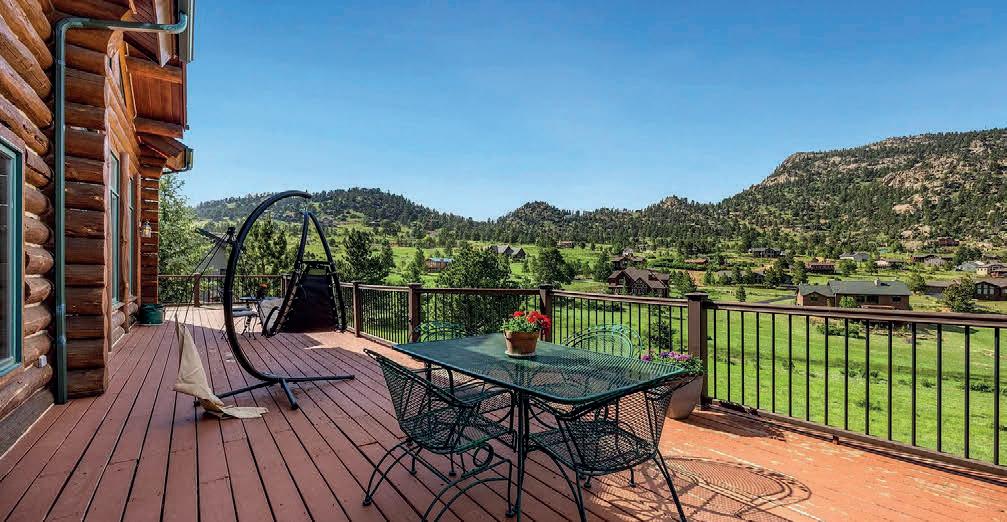
You need to see this to believe it! Located just 6 miles outside of Estes Park, and conveniently off of Highway 36, this unique 17+ acre parcel needs to be explored! Rock outcroppings, aspens, and pine trees create a private and enchanting atmosphere for camping, exploring and certainly for building your dream mountain home. You’ll be able to enjoy the peaceful sounds of nature while being just a short drive away from modern conveniences. The seller has used the property for RV camping, and has had the electricity pulled in, well and cistern installed, and the septic system, permitted for a 3-bedroom future home. Here’s your opportunity to own a piece of the Rocky Mountains!

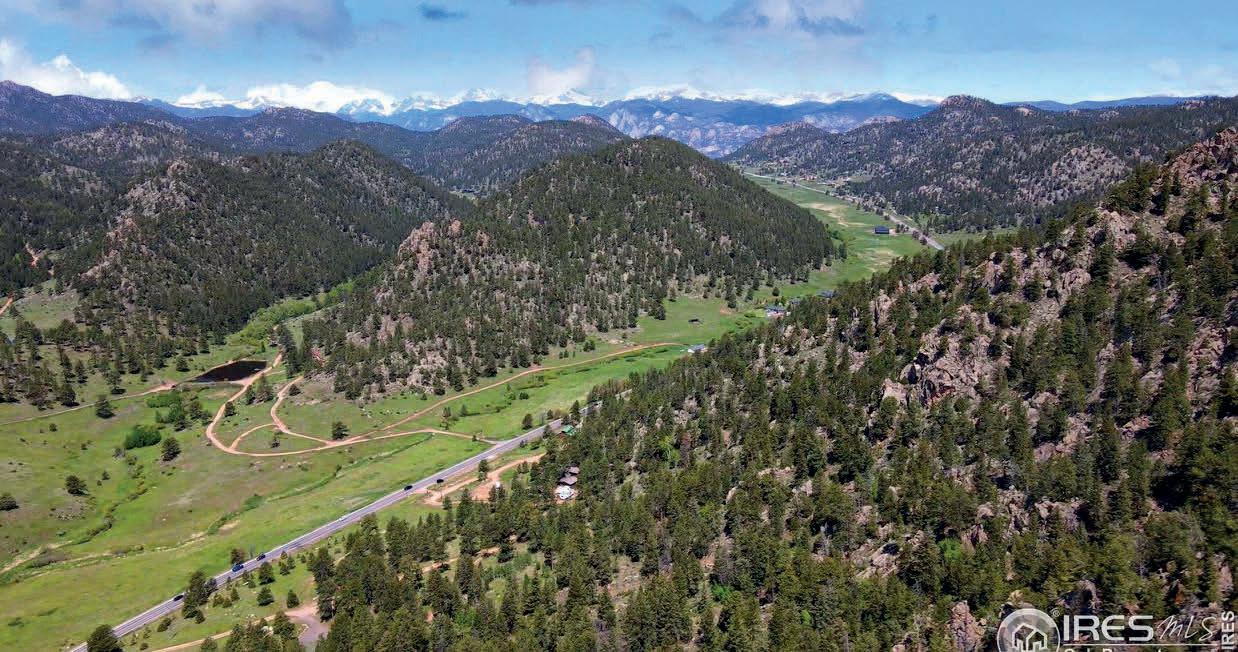


145 CHEROKEE COURT, ESTES PARK, CO 80517
Nestled on a sloping lot, this custom log home is a true masterpiece. You will be welcomed by grand logs and exposed beams, creating a warm and inviting atmosphere. The river rock fireplace is the centerpiece of the great room, perfect for cozying up on cool evenings. The vaulted ceilings and abundant windows allow natural light to fill the home and showcase the stunning views. Featuring 4 bedrooms and 4 bathrooms in over 4000 square feet, you will find something for everyone here. The loft and lower level rec room offer additional space for entertaining, relaxing, and enjoying your mountain lifestyle. The unfinished portion of the lower level is ready to be finished into an additional bedroom and bathroom, still leaving plenty of space for storage. Enjoy the fresh mountain air outside from your deck or lower patio and take in the panoramic views across the valley. The home sits on a 1.4-acre lot that backs to HOA open space, providing peace and privacy, and plenty of wildlife viewing. This home is truly a dream come true in a stunning mountain setting. Don’t miss out on the opportunity to make it yours.
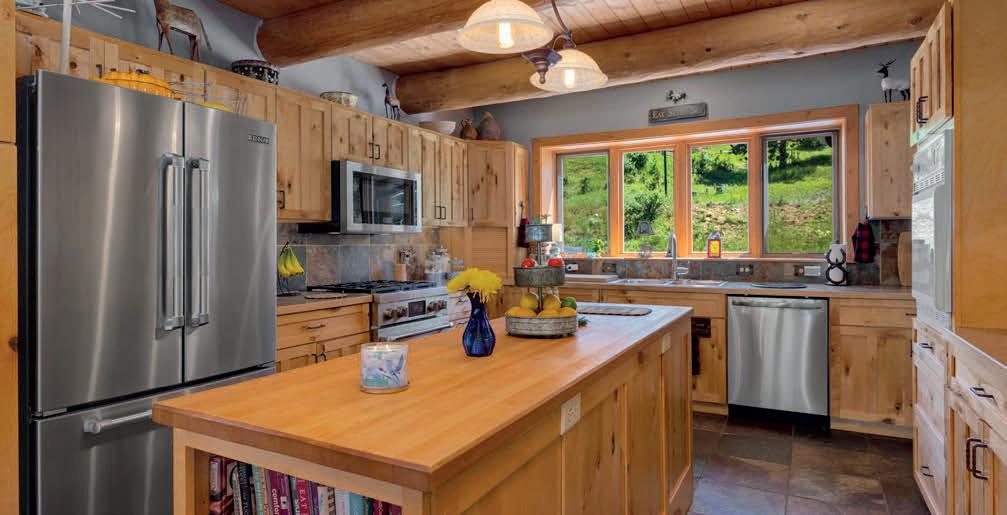 17.50 acres / $1,250,000
4 BEDS / 4 BATHS / 4,017 SQ FT / $1,545,000
17.50 acres / $1,250,000
4 BEDS / 4 BATHS / 4,017 SQ FT / $1,545,000
www.breeyanedwards.realtor
523 Saint Vrain Lane, Estes Park, CO 80517
970.646.6555 breeyan@firstcoloradorealty.com
Breeyan Edwards BROKER/OWNER
512 DALE DRIVE, ALLENSPARK, CO 80510


Your Rocky Mountain retreat awaits, and is priced below it’s current appraised value of $925k! This impressive 3 bedroom, 3 bathroom log home is situated on a remarkable 2.9 acre parcel, in the Triple Creek Ranch subdivision. Resting in the heart of an enchanting aspen grove, this home features breathtaking views of the surrounding vistas and is steps from the Allenspark Trailhead into Rocky Mountain National Park. Inside the home, you will fall in love with the soaring great room with wood burning stove, updated kitchen, and rustic hickory floors. Enjoy the privacy of a spacious primary suite, with 5 piece bath. The lower level is complete with two additional bedrooms and a rec room. Don’t miss out on the new detached garage and workshop! Let’s schedule your private showing today! Seller is a licensed real estate broker in Colorado.
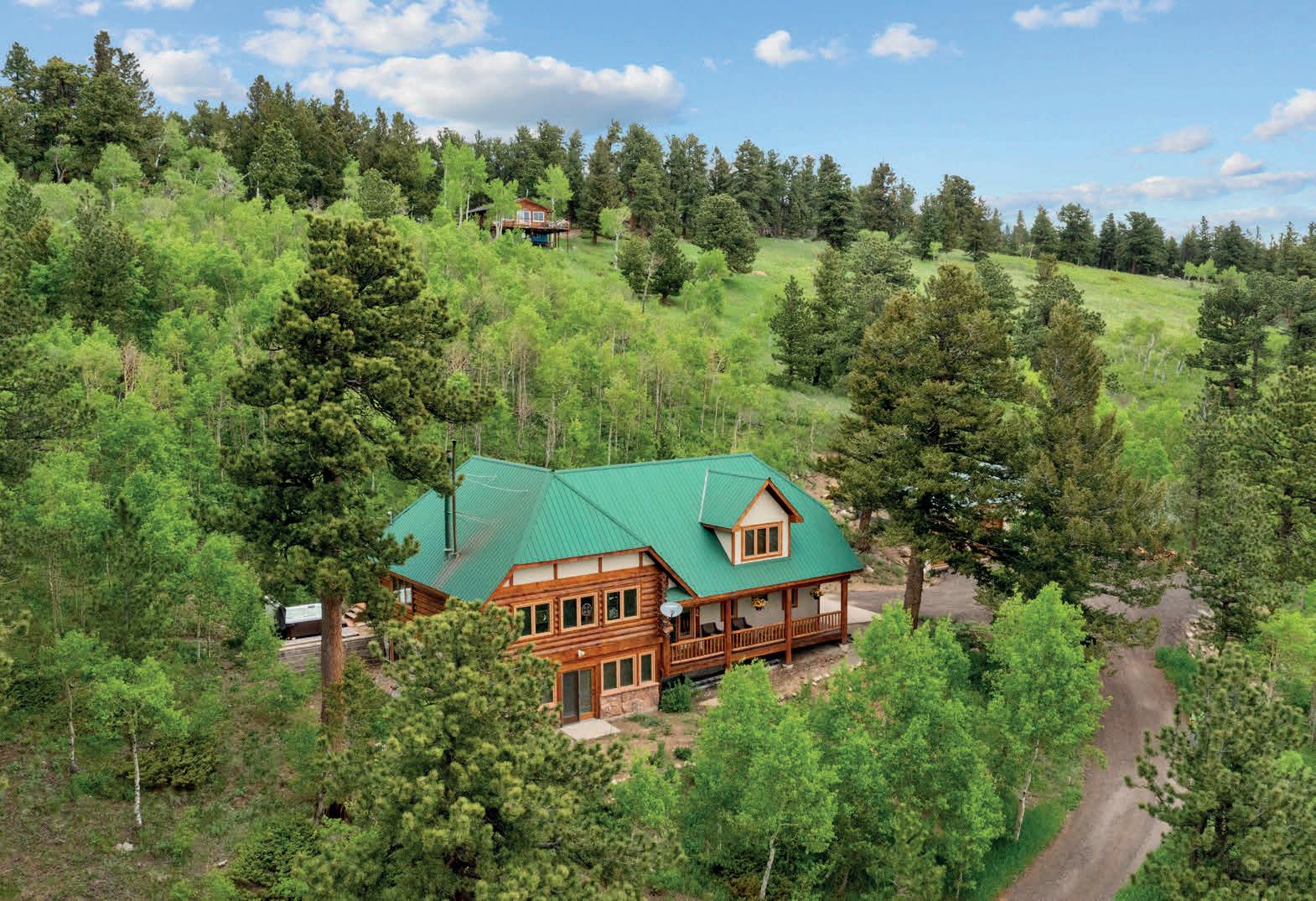
243 WALTONIA ROAD, DRAKE, CO 80515

Nestled in the beautiful Rocky Mountains, this enchanting cabin creates a serene and stunning retreat for your next home. The 3 bedroom, 2 bath cabin has been meticulously planned and executed in design and function, providing you with a comfortable and inviting space to relax and unwind. Originally built in 1958, the seller completely redesigned and upgraded the home in 2005. Recently refinished wood floors add warmth and charm to the interior, while the spacious heated workshop and attached garage provide ample space for outdoor gear and equipment. One of the highlights of this cabin is the beautiful primary suite, complete with a large walk-in closet and separate office space. This luxurious space is the perfect place to retreat to after a long day of exploring the surrounding mountains and rivers. Outside, you will enjoy the beautiful yard and deck area, which make it feel like you are escaping any time of day. With convenient access to Estes Park and Loveland, there is no shortage of outdoor activities and modern conveniences. Don’t miss out on this one-of-a-kind cabin experience. With its prime location, stunning design, and endless amenities, this cabin is the perfect place to call home.


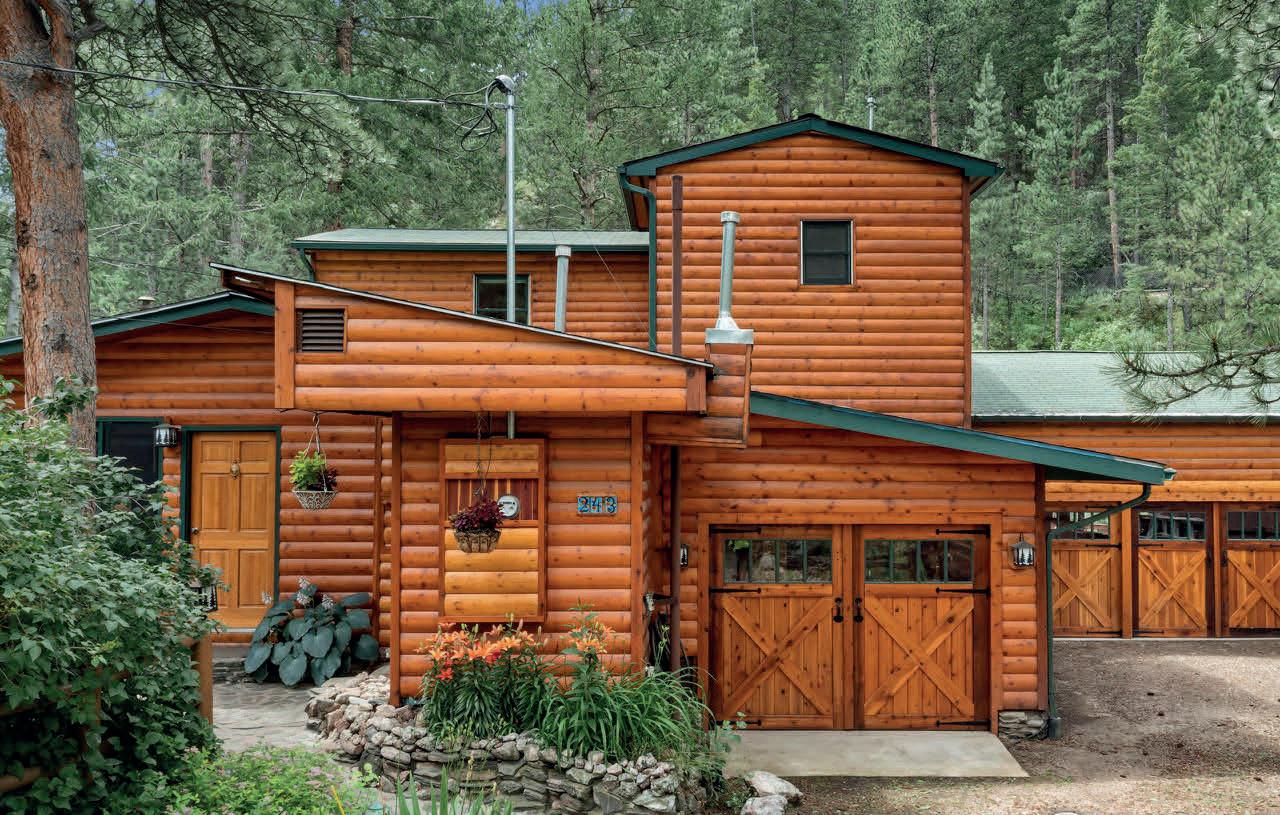

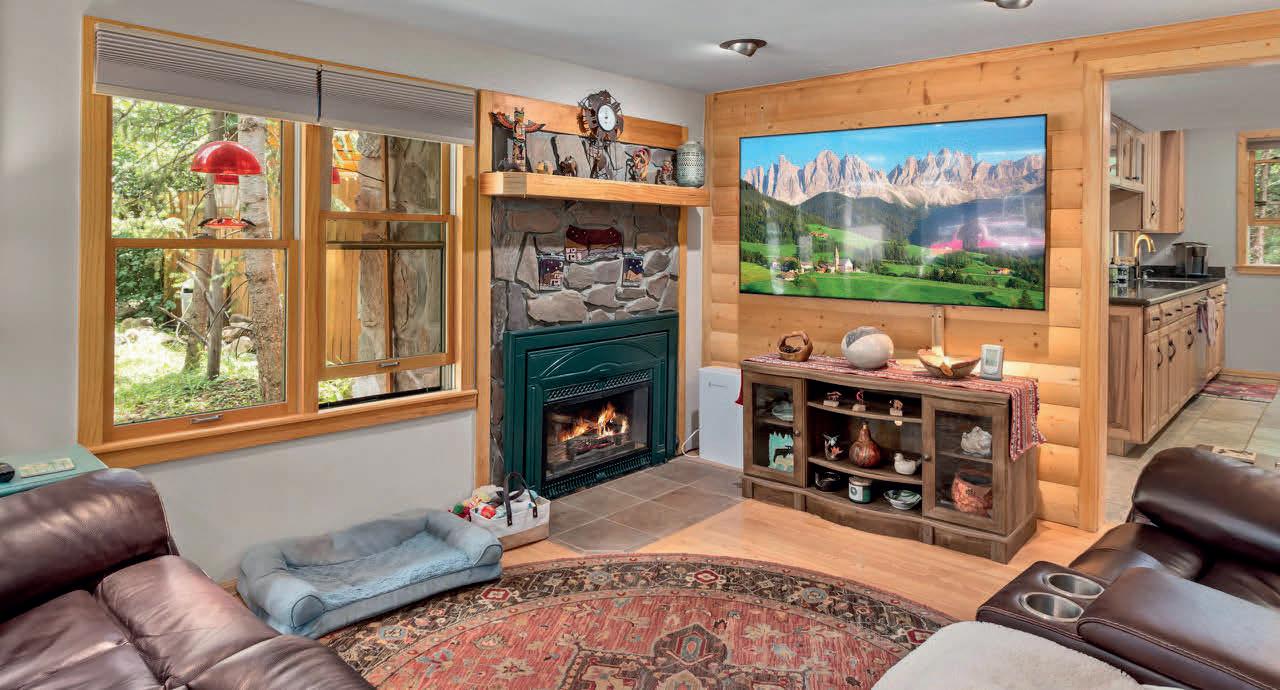 3 BEDS / 2.5 BATHS / 2,236 SQ FT / $899,900
3 BEDS / 2.5 BATHS / 2,236 SQ FT / $899,900
970.646.6555 breeyan@firstcoloradorealty.com www.breeyanedwards.realtor
BROKER/OWNER 523 Saint Vrain Lane, Estes Park, CO 80517
3 BEDS / 1.5 BATHS / 1,788 SQ FT / $699,900
Breeyan Edwards
TBD BARROW MESA ROAD, HOTCHKISS, COLORADO CREN MLS #803723
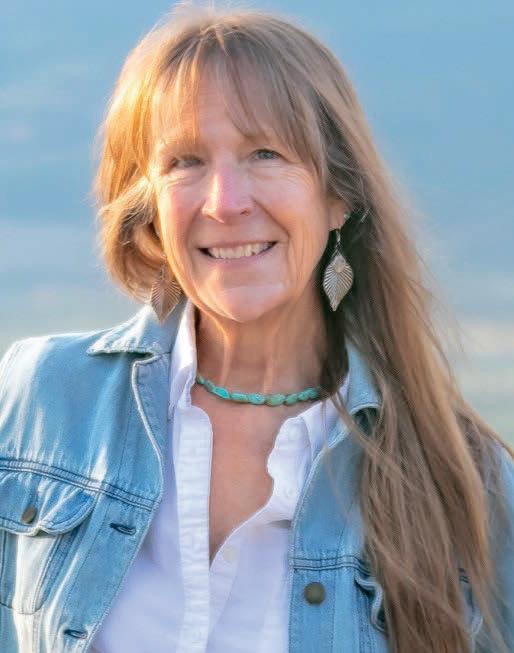
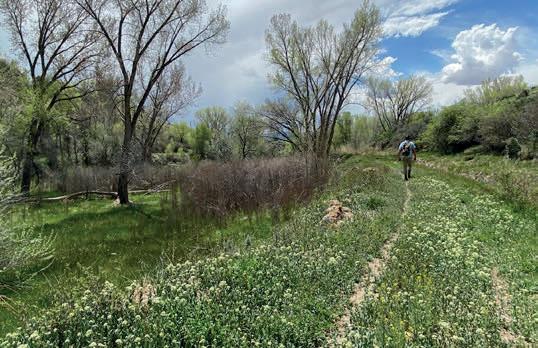


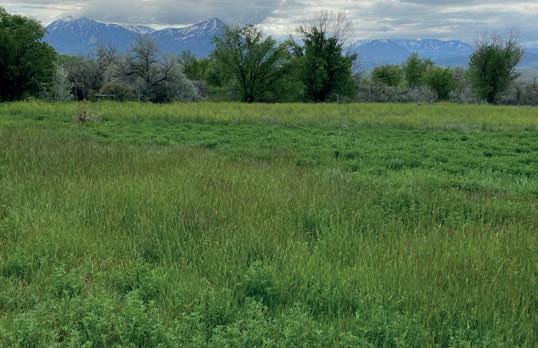


Parcel B Offered at $630,000. Spectacular 360° mountain and valley views from this extraordinary western Colorado mesa! Perfect layout for your dream horse ranch, agriculture and greenhouse production, or simply your private and secluded lushly landscaped home site. Stunning homesite location possibilities. Gently south-sloping Parcel B is conveniently located less than 2 miles from town, including Town of Hotchkiss water tap and Fire Mountain Canal irrigation shares, with electricity and town water main near road entrance. Historically productive hay acreage and pasture. Own this uniquely spacious private hiking terrain where wildlife abounds, listening to the sound of running water from the canyon’s seasonal spring-fed ditches. Make your dream home a reality — get your feet on the ground today to experience and appreciate this very unique offering. Parcel B being offered for sale is 44+ acres west of staked survey flags. Land is being irrigated—please park at green metal gate and do not drive into property—so recommend wearing boots! For optimal walk-about please request listing broker to accompany your showing.


970.217.8204
Property Video: https://youtu.be/YBcof5Nah9Y
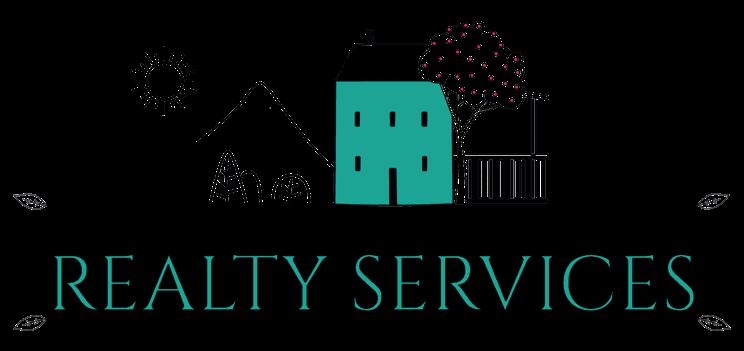
Kristin Swanson REALTOR® KRISTIN SWANSON REALTY SERVICES
listing broker for confidential information regarding serious interest in both Parcels A and B (total 80 acres).
kristin@paoniacoloradorealty.com Contact
paoniacoloradorealty.com
RARE OPPORTUNITY IN PICTURESQUE

35 ACRES ± OFFERED AT $790,000
35 ACRES ± OFFERED AT $790,000
An elite building lot in the coveted Sweetwater Ranch is now available!! As one of the last remaining vacant lots in the ranch, this highly sought-after building opportunity is extremely rare and won’t last long! Located just minutes from Colorado Springs, Larkspur, Monument, Castle Rock, and Elbert, this picturesque lot has incredible panoramic front range views to enjoy for ages! Watch the sunset over Pike’s Peak to the southwest off your porch while enjoying coffee and watching your horses graze nearby!
An elite building lot in the coveted Sweetwater Ranch is now available!! As one of the last remaining vacant lots in the ranch, this highly sought-after building opportunity is extremely rare and won’t last long! Located just minutes from Colorado Springs, Larkspur, Monument, Castle Rock, and Elbert, this picturesque lot has incredible panoramic front range views to enjoy for ages! Watch the sunset over Pike’s Peak to the southwest off your porch while enjoying coffee and watching your horses graze nearby!
With only 18 total lots, Sweetwater Ranch is a quiet, peaceful equestrian hideaway with beautiful upscale homes, well-maintained infrastructure, and views to fall in love with. The parcel is wide open, allowing your imagination to run wild with design options for your future home acreage. The northeastern corner of the lot features unique and beautiful rock
With only 18 total lots, Sweetwater Ranch is a quiet, peaceful equestrian hideaway with beautiful upscale homes, well-maintained infrastructure, and views to fall in love with. The parcel is wide open, allowing your imagination to run wild with design options for your future home acreage. The northeastern corner of the lot features unique and beautiful rock
formations and outcroppings, which could be utilized in many creative ways for natural backyard landscaping.
formations and outcroppings, which could be utilized in many creative ways for natural backyard landscaping.
Take advantage of the additional conveying water rights to three incredible underground aquifers, with nearby well depths from 350-500 feet. The majority of the local area is teeming with equestrian facilities, sprawling ranches, and beautiful grassy pastures. The property is located in Douglas County School District RE-1, with numerous local schools, churches, and shopping areas within minutes.
Take advantage of the additional conveying water rights to three incredible underground aquifers, with nearby well depths from 350-500 feet. The majority of the local area is teeming with equestrian facilities, sprawling ranches, and beautiful grassy pastures. The property is located in Douglas County School District RE-1, with numerous local schools, churches, and shopping areas within minutes.
Contact our local Whitetail Properties Land Specialists, Jerrod Meyer or Rob Herrmann for more information! Covenants and restrictions for Sweetwater Ranch are available upon request. $1,350 yearly HOA fee.
Contact our local Whitetail Properties Land Specialists, Jerrod Meyer or Rob Herrmann for more information! Covenants and restrictions for Sweetwater Ranch are available upon request. $1,350 yearly HOA fee.
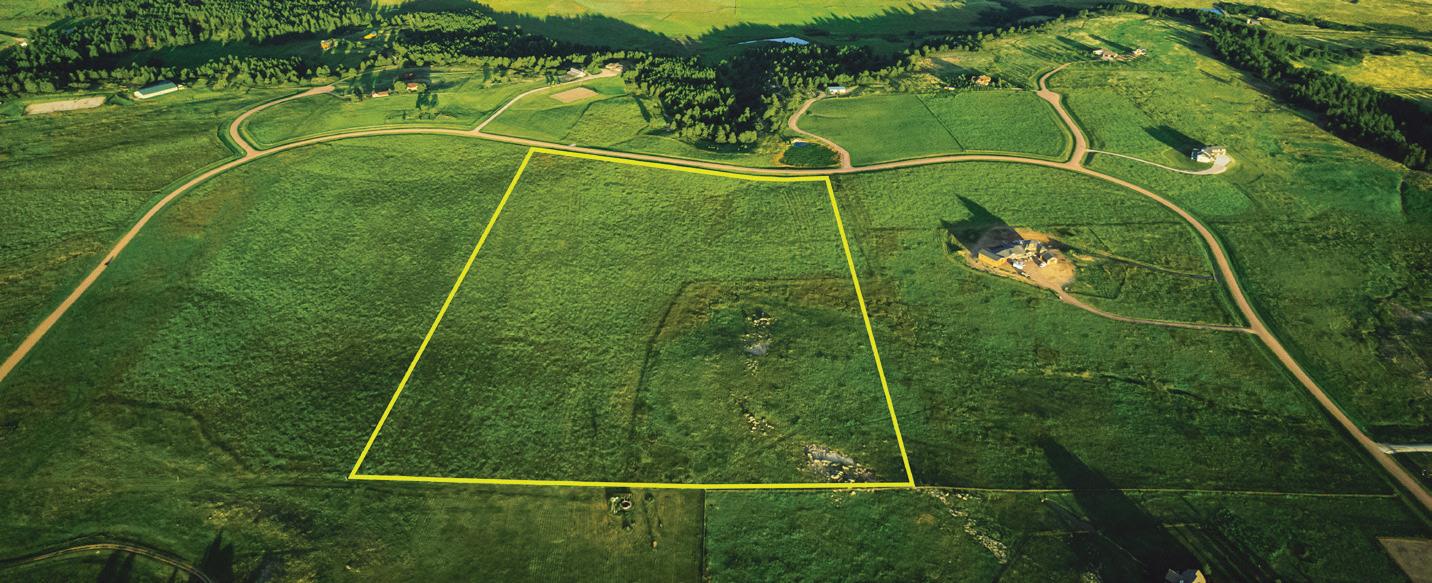
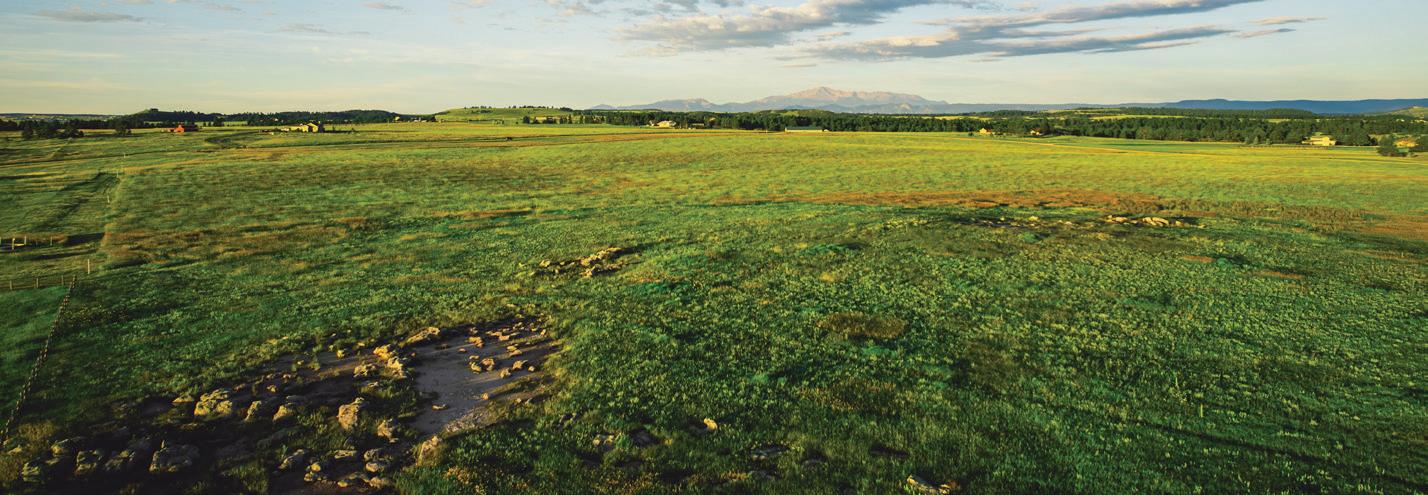
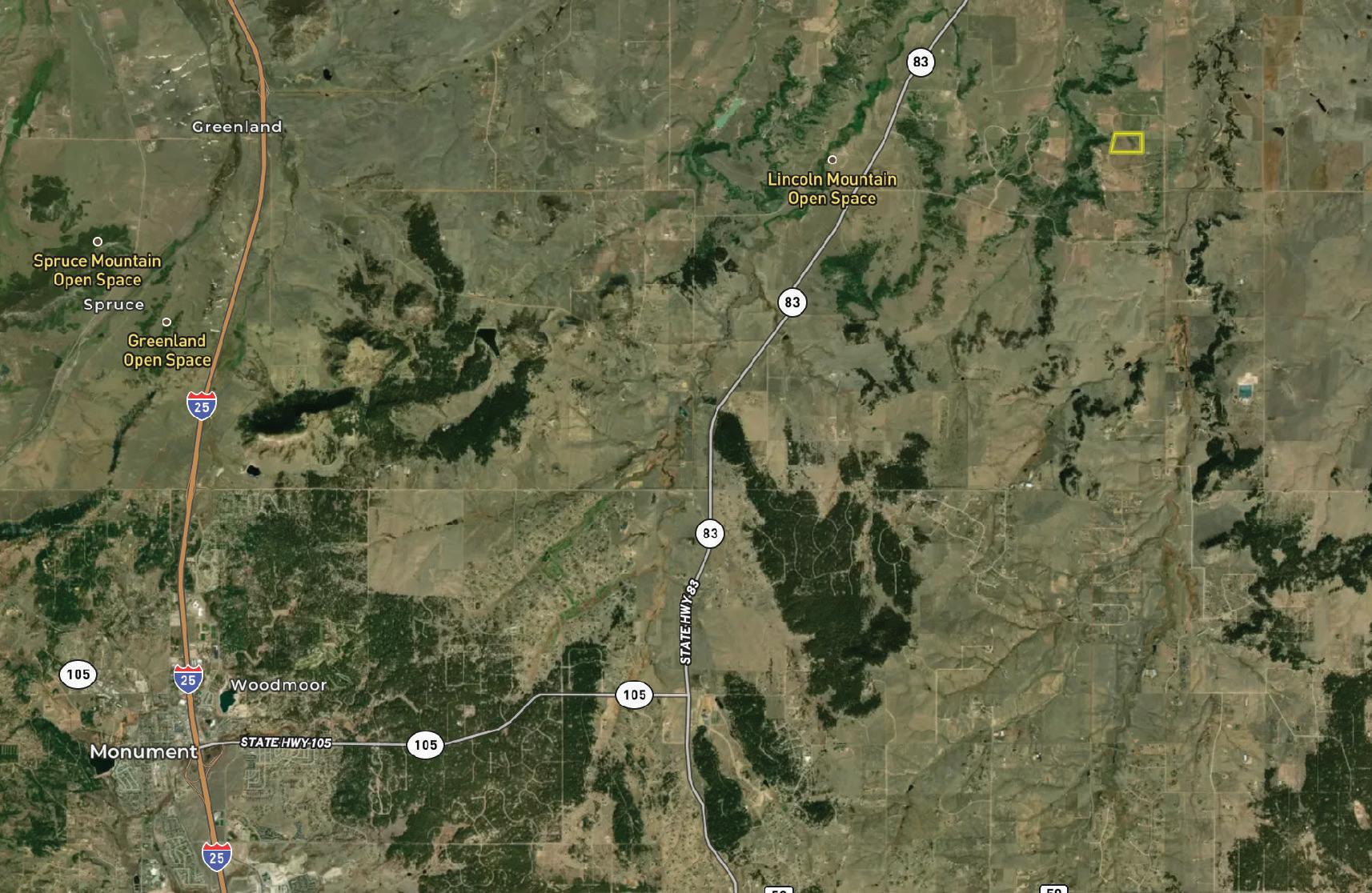

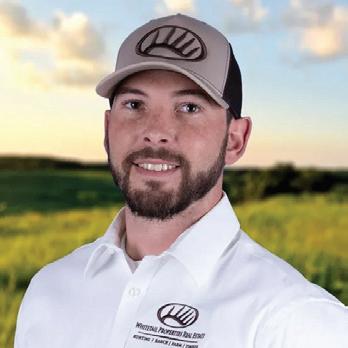
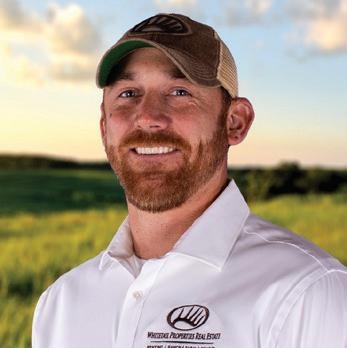
WHITETAIL PROPERTIES.COM JERROD MEYER Southeast Colorado 719.289.8580 ROBHERRMANN Central Colorado 607.351.7402
Whitetail Properties Real Estate, LLC DBA Whitetail Properties, DBA Whitetail Properties Real Estate. In the States of Nebraska & North Dakota DBA Whitetail Trophy Properties Real Estate LLC. In Ohio, DBA Whitetail Properties Ranch & Farm Auctions. Licensed in CO, MN, ND, SD, TN & WI - Jeffrey Evans, Broker. Licensed in FL, KS & MO - Jefferson Kirk Gilbert, Broker. Licensed in TX & NM - Joey Bellington, Broker. Licensed in IN - Dan Bates, Broker. Licensed in AL, GA, LA, & MS - Sybil Stewart, Broker. Licensed in TN - Tim Burnette, Broker. Licensed in TN & MS- Josh Monk, Broker. Licensed in AR - Anthony Chrisco, Broker. Licensed in NC, SC, VA - Chip Camp, Broker. Licensed in IA, NC - Richard F. Baugh, Broker. Licensed in MI - Edmund Joel Nogaski, Broker. Licensed in IL, MD, WV - Debbie S. Laux, Broker. Licensed in ID, MT, OR, UT, WA, WY & NV - Aaron Milliken, Broker. Licensed in NY - John Myers, Real Estate Broker. Licensed in OK - Dean Anderson, Broker. Licensed in KY, ME & NH - Derek Fisher, Broker. Licensed in OH - Jeremy Schaefer, Principal Broker. Licensed in NE & SD- Jason Schendt, Broker. Licensed in MS- Chipper Gibbes, Broker. Licensed in PA- Jack Brown, Broker. WHITETAIL PROPERTIES.COM JERROD MEYER Southeast Colorado
ROB HERRMANN Central Colorado 607.351.7402
719.289.8580
SWEETWATER RANCH
An exquisitely crafted Tuscan courtyard home,skillfully blending timeless sophistication, old-world elegance, and modern functionality.

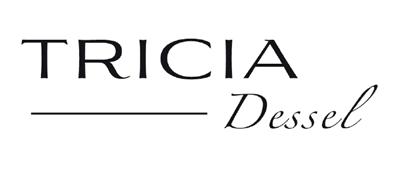


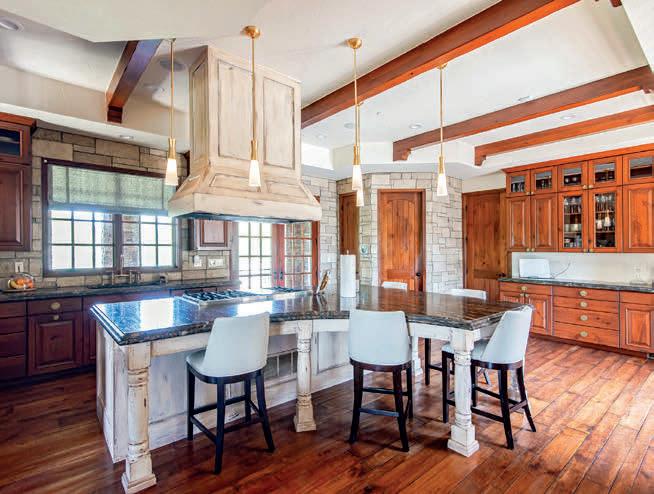
Goldbranch Drive
Exuding the enduring and architecturally rich style of Tuscan design, this custom courtyard home masterfully weaves together stone, stucco, wood, and metal elements to create a timeless aesthetic. The residence’s charming design centers around an enchanting stone paver courtyard, effortlessly blending the boundaries between indoor and outdoor areas for an exceptional living experience. Luxury is woven into every detail, as high-end materials and impeccable craftsmanship meet functional design and energy-efficient amenities. The grandeur of Italian Groin vaulted ceilings graces the formal entry leaving an indelible impression, and cherry wood accents accentuate the intricate architectural features of the doors, floors, and ceiling beams. Elevating the allure of this home, amenities such as a media room, spacious gym and yoga room, indoor basketball/pickleball court, office, game room and a carriage house ensures the home caters to the interests of its residents. This expertly crafted residence showcases distinctive architectural elements, quality materials, and elegant finishes creating a haven for a luxurious lifestyle that transports you to the ambiance of Italy!
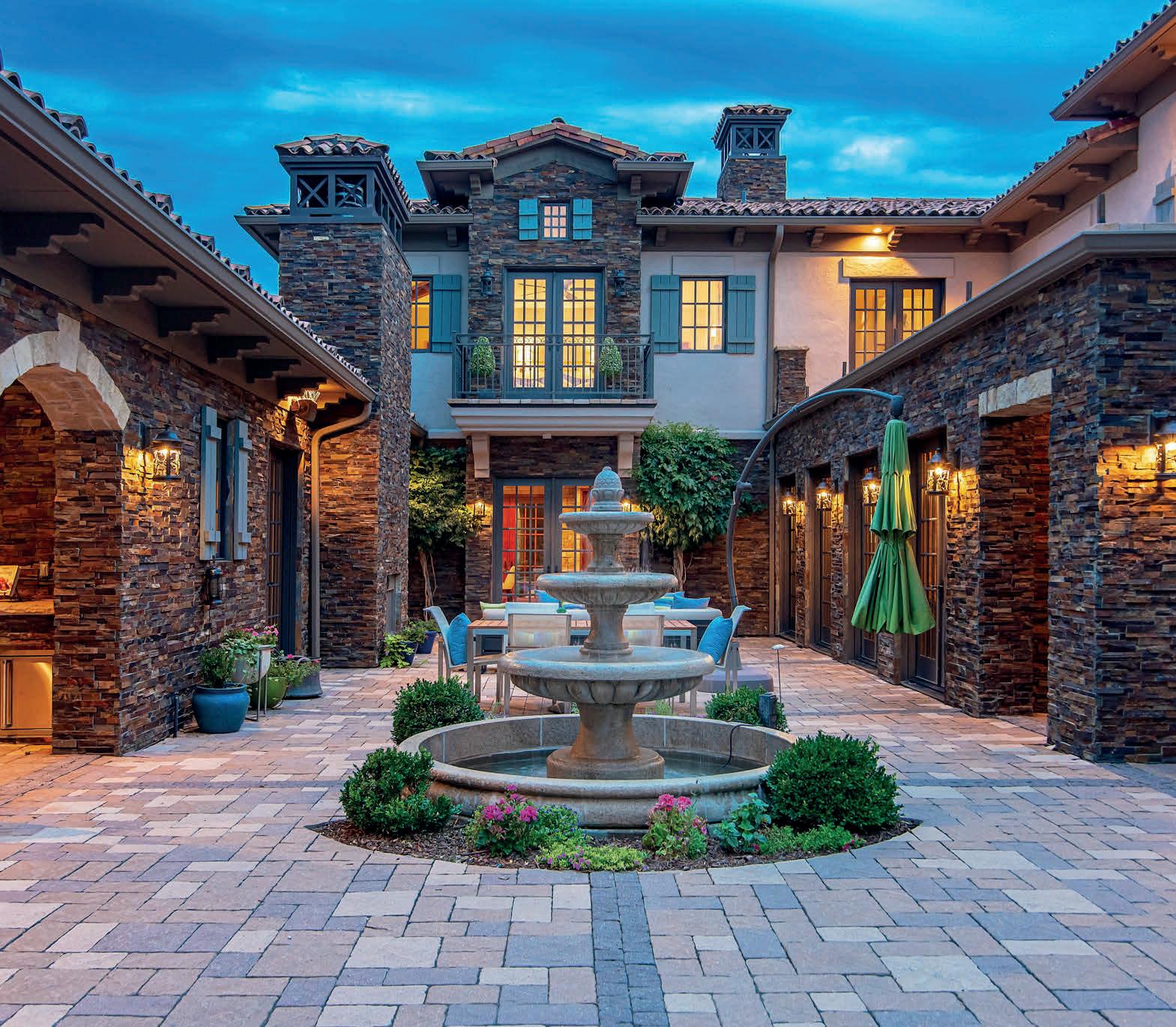
303.475.6097

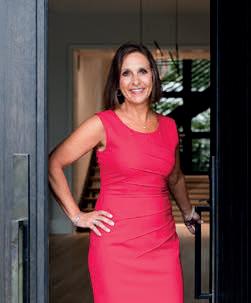
Compass is a real estate broker licensed and abides by Equal Housing Opportunity laws. All material presented herein is intended for informational purposes only and is compiled from sources deemed reliable but has not been verified. Changes in price, condition, sale or withdrawal may be made without notice. No statement is made as to accuracy of any description. All measurements and square footages are approximate.
6840
Niwot, CO 5 BEDS | 8 BATHS | 4 CAR GARAGES | 12,784 SQ FT | $4,750,000
REALTOR®, MBA
tricia.dessel@compass.com triciadessel.com

















































































 Jon Cole
TEAM LEAD | BROKER ASSOCIATE
Jon Cole
TEAM LEAD | BROKER ASSOCIATE





 Jon Cole
TEAM LEAD | BROKER ASSOCIATE
Jon Cole
TEAM LEAD | BROKER ASSOCIATE

































 2012 PRESTWICK COURT, LONGMONT, CO 80504 Rebecca Weihe BROKER ASSOCIATE
4 BEDS | 3.5+ BATHS | 4,883 SQ FT OFFERED AT $836,000
2012 PRESTWICK COURT, LONGMONT, CO 80504 Rebecca Weihe BROKER ASSOCIATE
4 BEDS | 3.5+ BATHS | 4,883 SQ FT OFFERED AT $836,000









 Alicia M. Miller TEAM LEADER/ASSOCIATE | LIC# 100042179
Alicia M. Miller TEAM LEADER/ASSOCIATE | LIC# 100042179






































 Gary Carlson
Gary Carlson









 ASSOCIATE
ASSOCIATE


















 Ben Clark
Ben Clark






























 2 BEDS | 2.5+ BATHS | 2,013 SQ FT
2 BEDS | 2.5+ BATHS | 2,013 SQ FT






























































 Amilyn Stange
Amilyn Stange

































































 Robert Walkowicz, CRS, CLHMS REALTOR®
Robert Walkowicz, CRS, CLHMS REALTOR®




























































































 Maureen McCarthy BROKER ASSOCIATE
Maureen McCarthy BROKER ASSOCIATE






















































 17.50 acres / $1,250,000
4 BEDS / 4 BATHS / 4,017 SQ FT / $1,545,000
17.50 acres / $1,250,000
4 BEDS / 4 BATHS / 4,017 SQ FT / $1,545,000





 3 BEDS / 2.5 BATHS / 2,236 SQ FT / $899,900
3 BEDS / 2.5 BATHS / 2,236 SQ FT / $899,900
























