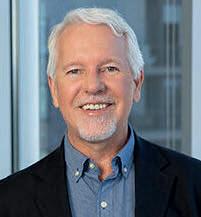
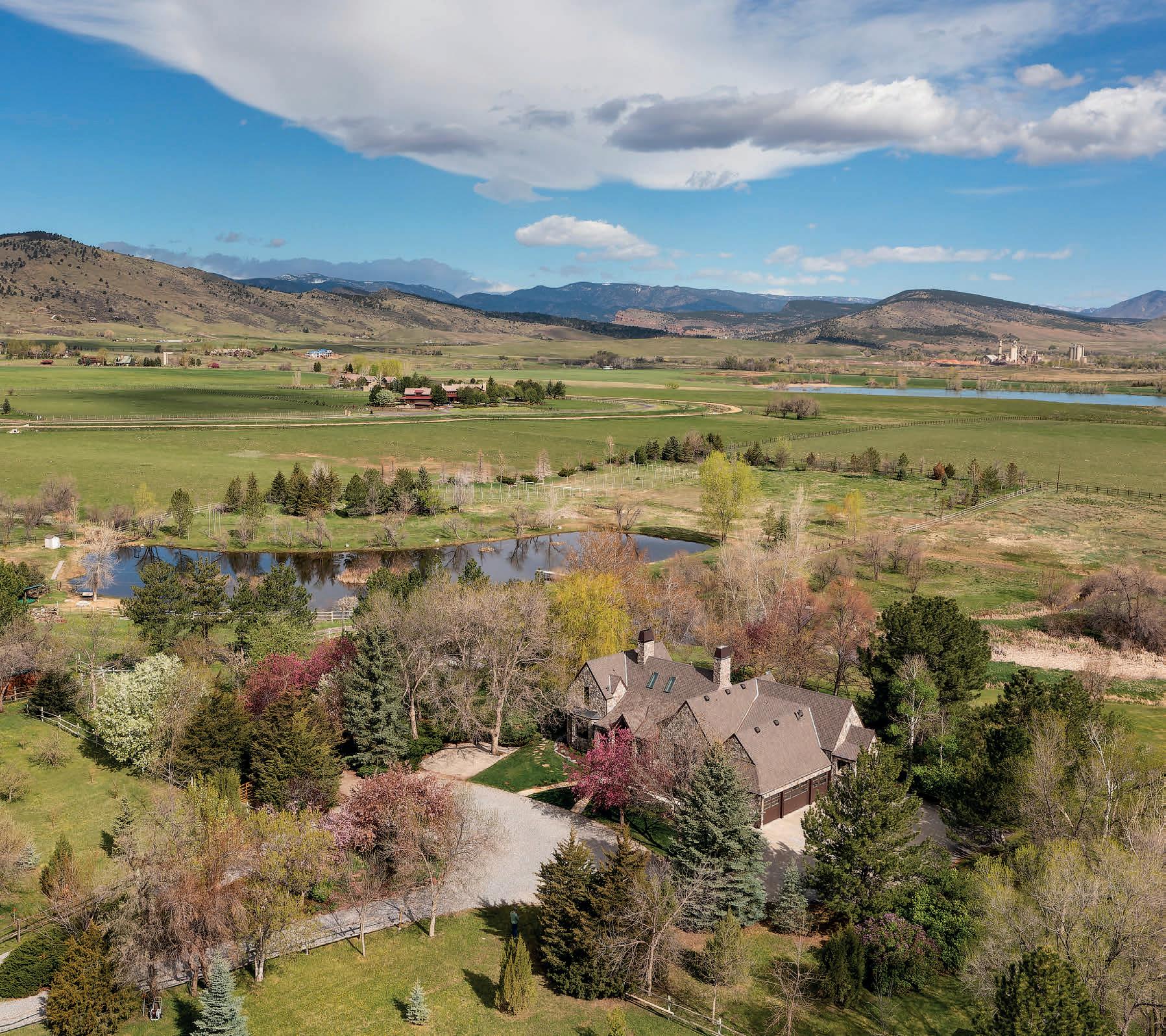







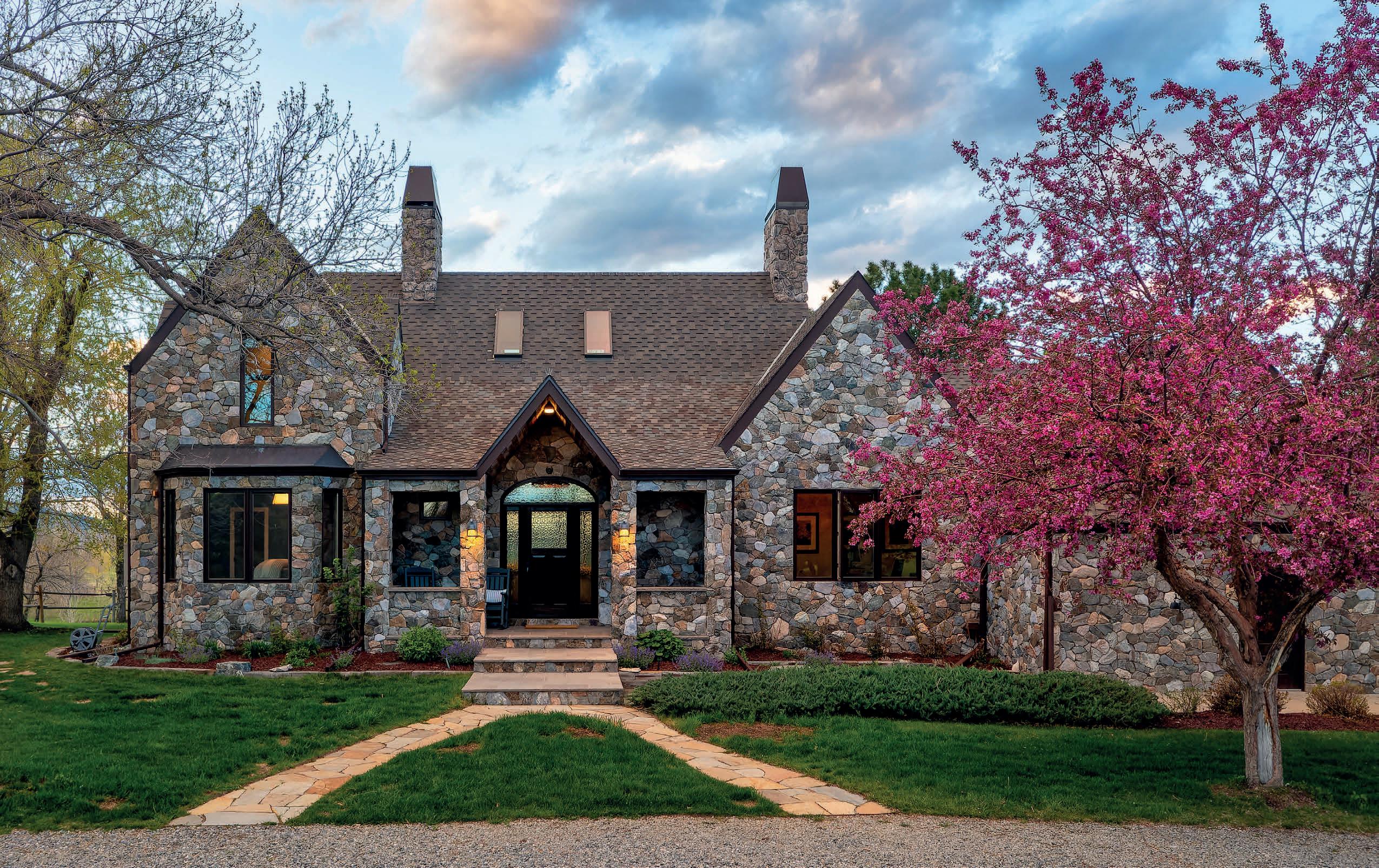











5575 St. Vrain Road, Longmont, CO 80503 3 Beds | 3 Baths | 4,424 Sq Ft | $5,450,000
5575 Saint Vrain invites, embraces, soothes and delights at every turn. 10 acres of birdsong and tranquility nourished by 10 shares of senior WATER RIGHTS with year round freshening flows and a 1/4 acre lake abutting 60 acres of private open space. Enter the gated, pear tree lined driveway and unwind at your very own English garden estate coupled with an exquisite, modern refined rustic home. Beckoning you inside are the soaring, vaulted ceilings, warm oak floors and vast windows streaming with sunlight and sparkling lake views. The flickering see-through fireplace warms you inside and out from both the cozy living room and the enviable library adorned with a charming cocktail nook. Cooking is an absolute pleasure in this world class, modern custom kitchen featuring stunning quartzite countertops, hand forged metal cabinets, award winning Crystal Cabinet lowers and BlueStar range. Seamlessly entertain on the back patio enveloped in luscious greens, brilliant blooms and endless open space. Settle in for a movie in the den with its own separate entry. Your upper level sanctuary frames picturesque blooms and the lake, lush lawn and 1000 ft of winding river. Enjoy your spa-like bathroom with radiant heated floors, MTI Stone shower basin and 6’ Juliet soaking tub w/ Graff filler, marble subway tile and custom cement trough sink. In keeping with the relaxing, clean living, energize your morning in the huge day-lit basement gym. Soak in the sunset from your apple orchard swingset. Grab a bike from the Motoshed and ride your private trails just beyond the lake. Roast marshmallows at the fire-pit or sip coffee and watch the sunrise. Throw a fishing line into the lake. Start your mini four-leggeds farm on the heavenly grasslands and lawns, 7+ acres of which are irrigated with the plentifully flowing water rights by your new Rainbird “golf course”/commercial grade in-ground sprinkler system. Bike to Mountain Fountain for some coffee and quiche. Every day can be paradise when you live at 5575. Seize the day and this amazing opportunity.
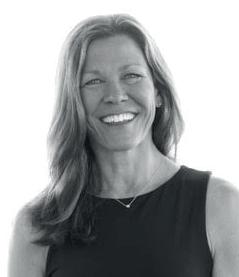
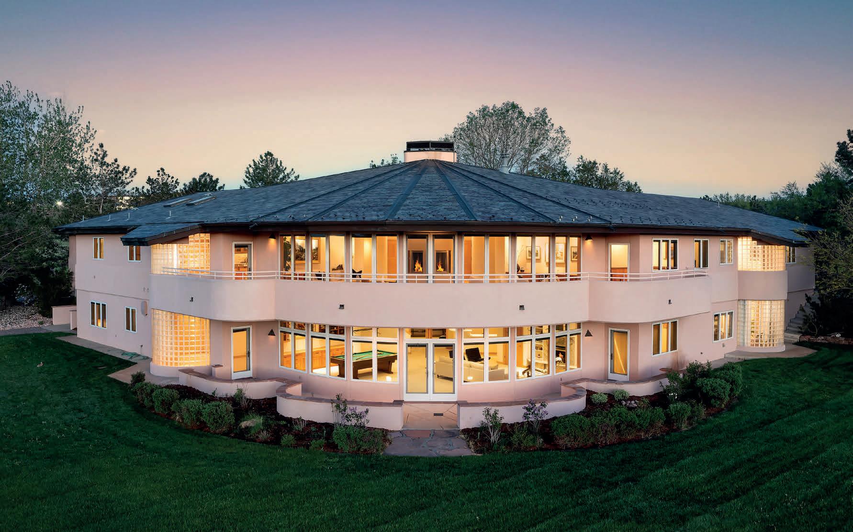
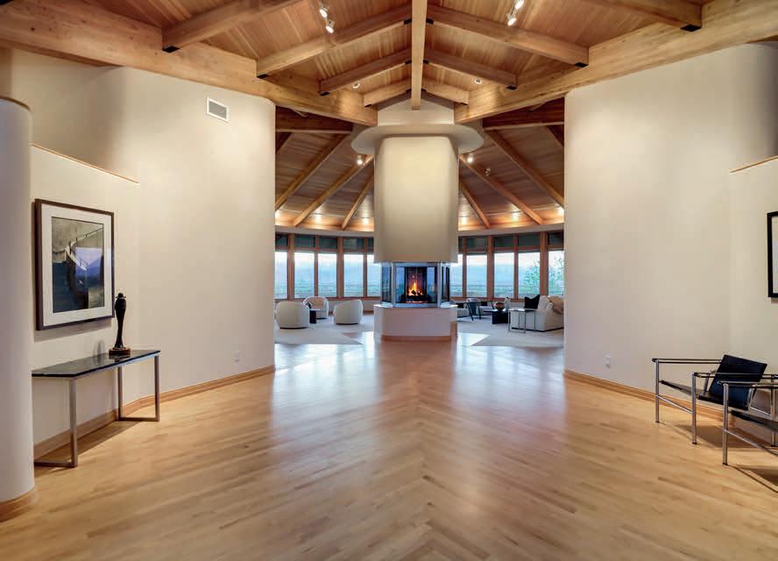
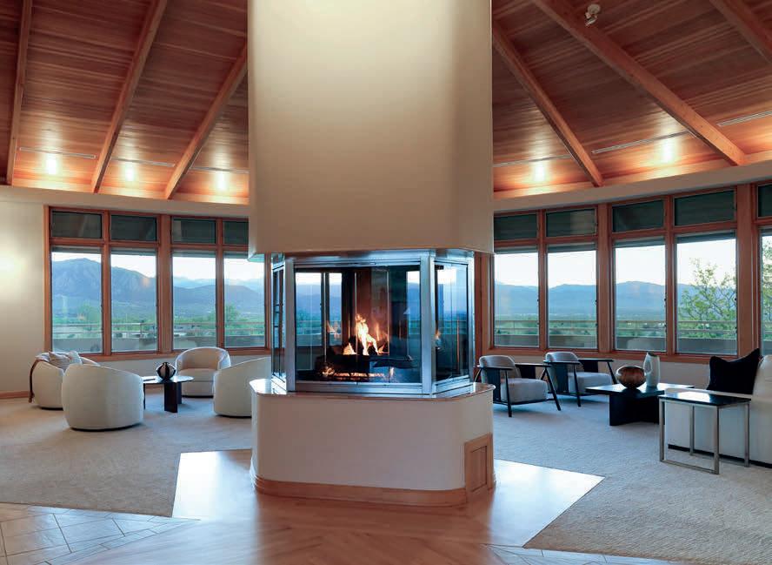
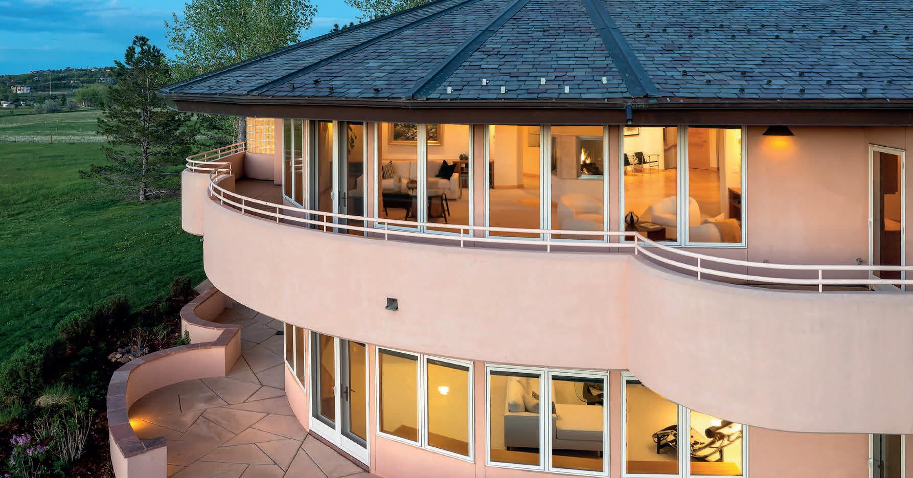

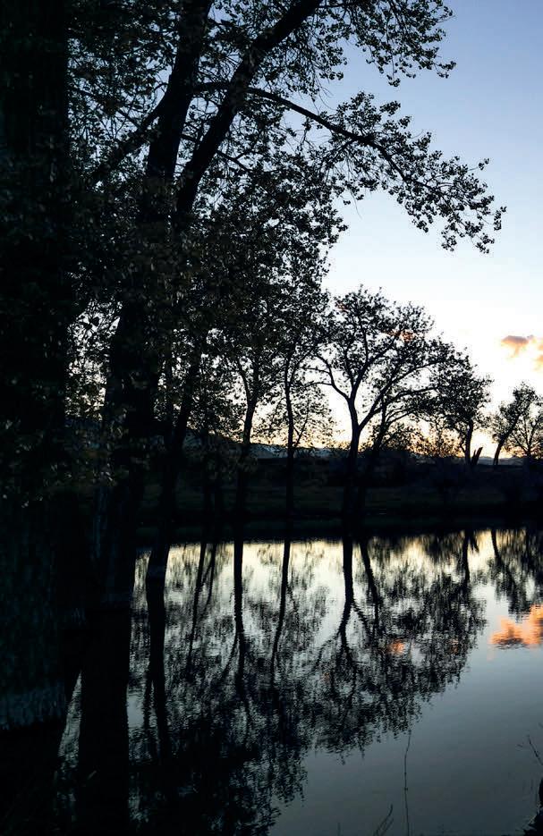
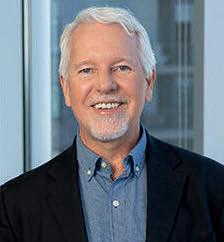
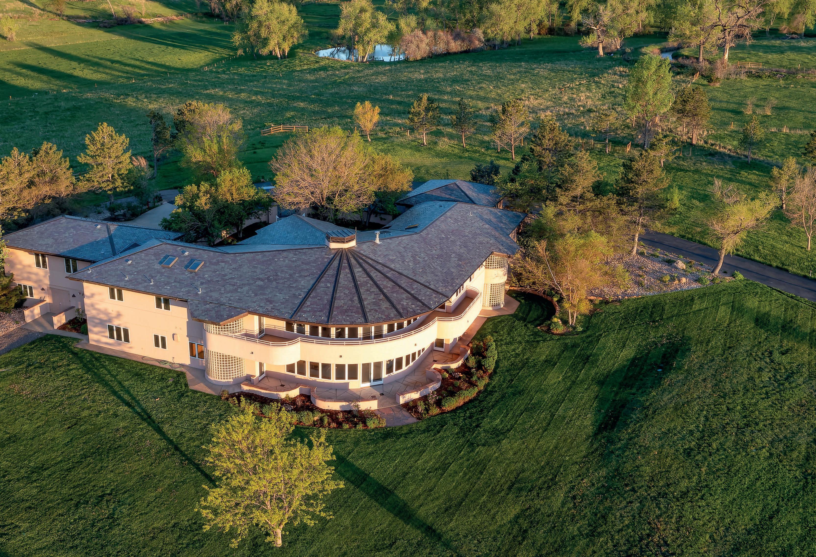
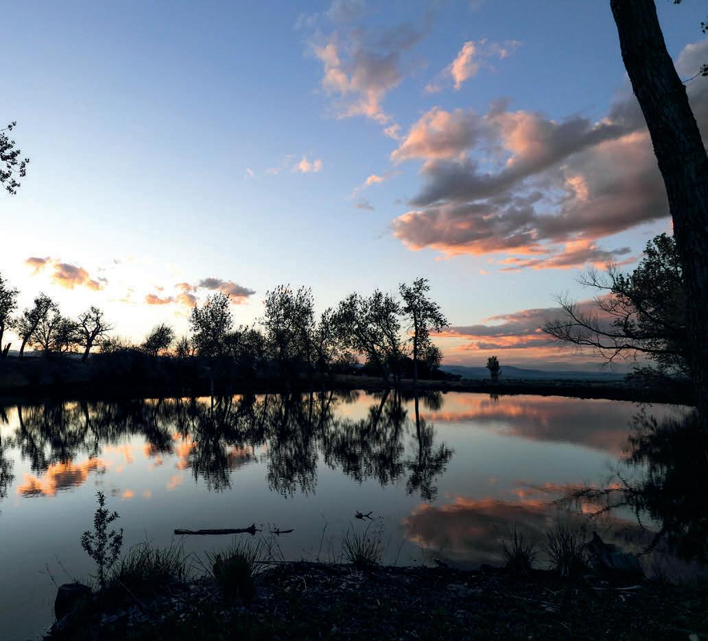
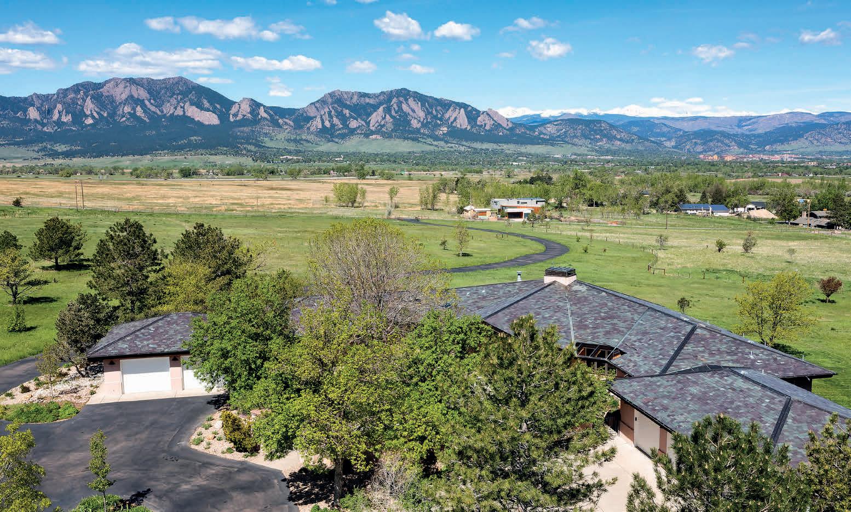
Lodestar Ranch—a visionary estate where architectural brilliance meets the natural world. Drawing inspiration from the innovative designs of I.M. Pei and the organic principles of Frank Lloyd Wright, this exceptional residence harmonizes with the surrounding Rockies and expansive plains. As the sun casts its golden light over the landscape, Lodestar Ranch emerges as a masterpiece of elegance, innovation, and timeless beauty.
Set on an impressive 55 acres, this estate offers a secluded sanctuary where one can retreat from the everyday and reconnect with nature. The property’s unparalleled panoramic views and serene surroundings provide a sense of ultimate privacy and tranquility—an increasingly rare find in today’s fast-paced world. Land of this magnitude and location near Boulder is a true rarity, making this estate a legacy property, now available for the first time in history. Tucked within the breathtaking landscape of South Boulder County, Lodestar Ranch is a hidden gem that redefines luxury living and whispers of exclusivity.






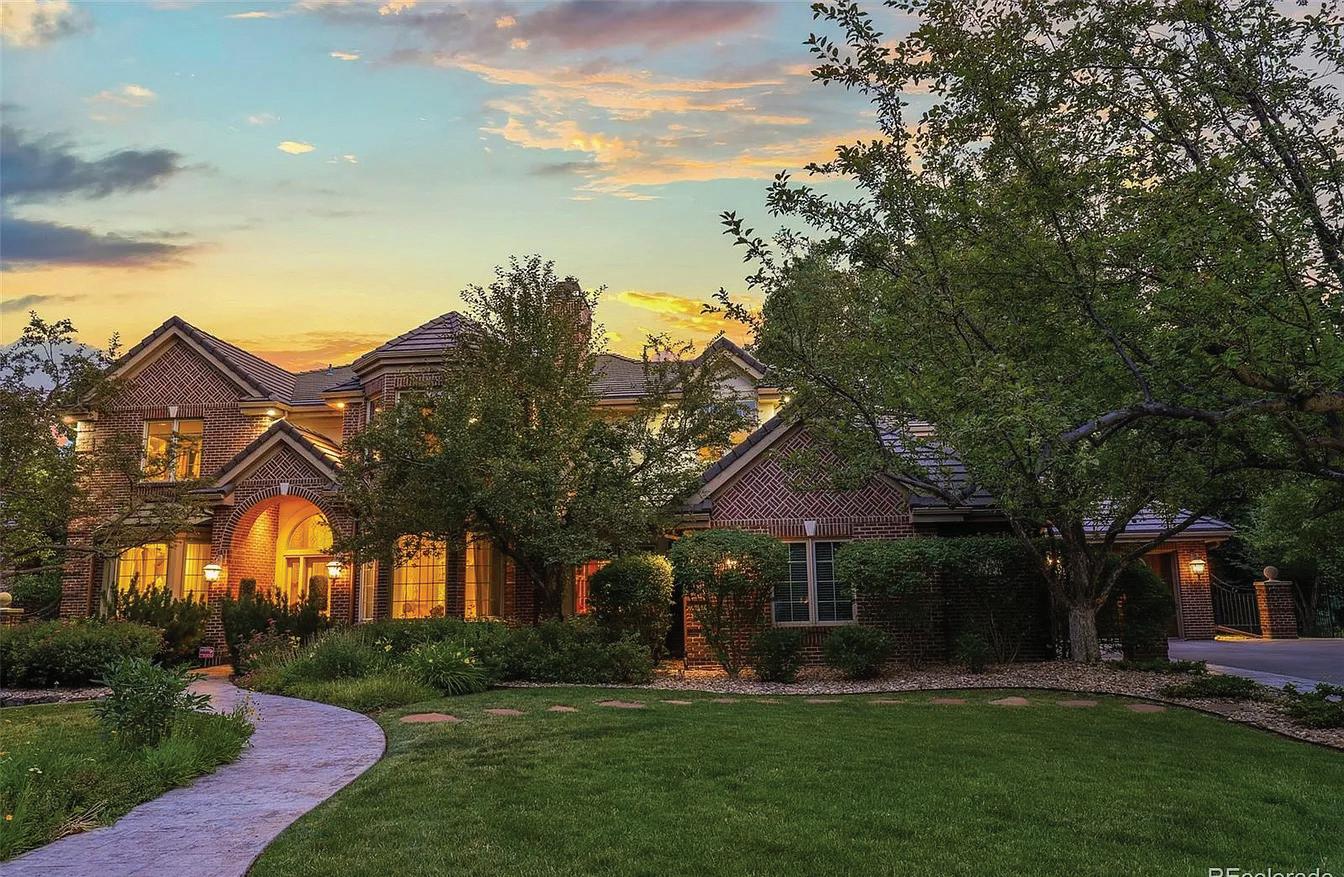
Discover the epitome of luxury living in this exquisite two-story estate nestled on a sprawling .59 acre lot, perfectly situated along the serene High Line Canal in sought-after Cherry Hills. Boasting 5 bedrooms and 6 baths, this stunning home seamlessly combines elegance w/ comfort. As you step inside, you are greeted by the grandeur of marble flooring in the expansive foyer. Formal living and dining rooms set the stage for sophisticated gatherings. A home library, adorned with a gas fireplace, offers a cozy retreat. The heart of this home is the impressive great room w/ soaring two-story ceilings, built-ins, coffee bar and gas fireplace, flowing seamlessly into a meticulously crafted kitchen designed by a gourmet chef. This culinary haven boasts top-tier appliances and abundant space for culinary creations. Convenience meets luxury w/ a 1/2 bath and large laundry room on the main level. Upstairs, the primary suite awaits as a sanctuary unto itself, featuring vaulted ceilings, a private balcony, gas fireplace, coffee bar and a luxurious en-suite. Pamper yourself in the spa-like bath complete w/ a jacuzzi tub, steam shower with dual heads, and a large walk-in closet. Three additional bedrooms, each w/ private baths and walk-in closets, provide ample space for family and guests. The basement is an entertainer’s delight, offering a huge wet bar, eating space, a spacious game room, and a comfortable family room. A 3/4 bath and two storage room add practicality. Outdoor enthusiasts will relish the expansive deck and vast private yard, perfect for hosting gatherings or enjoying serene moments by the water. A tranquil water feature w/ waterfalls and running stream, surrounded by aspen trees enhances the picturesque oasis in your own backyard. This home is a rare gem offering unparalleled luxury, comfort, and privacy in one of Cherry Hills’ most coveted locations. Discover your dream lifestyle in this exceptional residence and make it your own!

MIKE SNOW

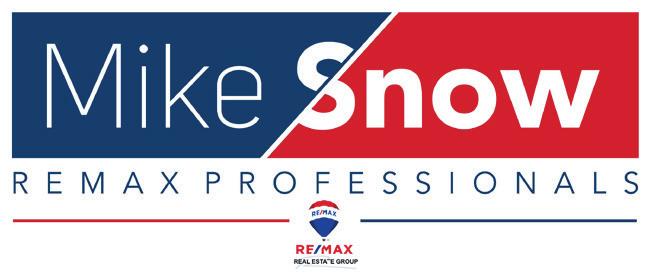


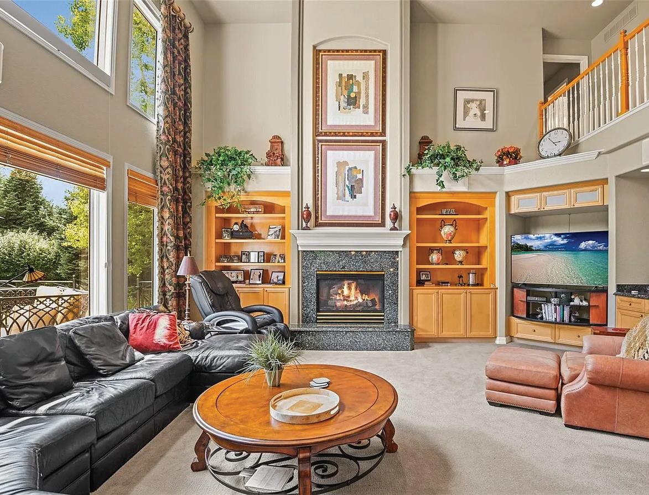
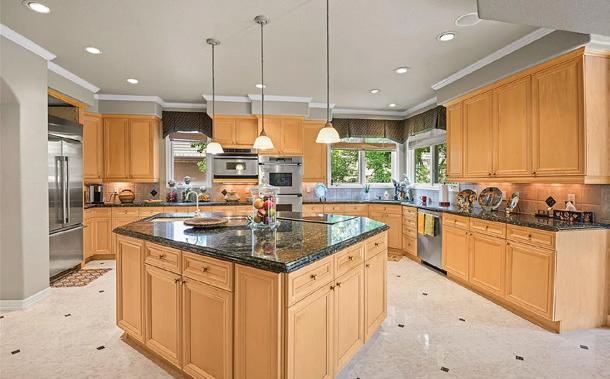
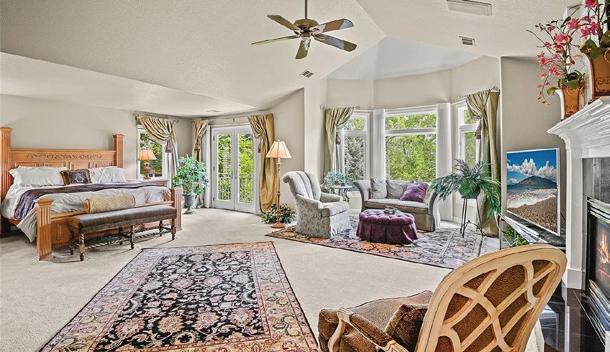



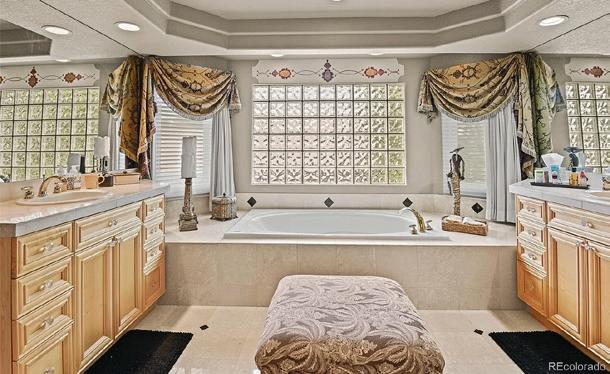
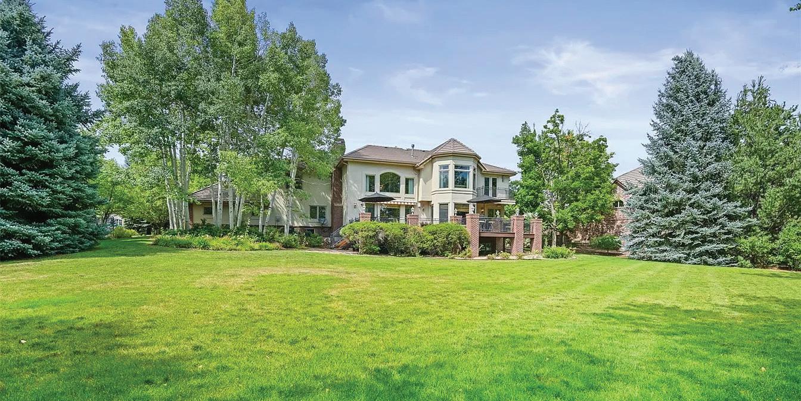








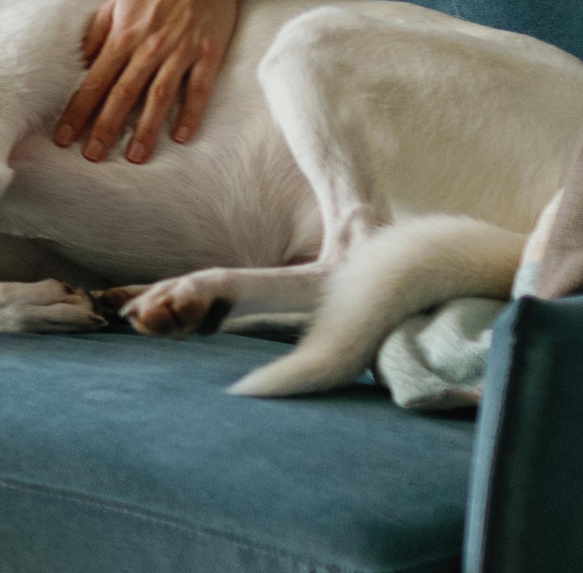
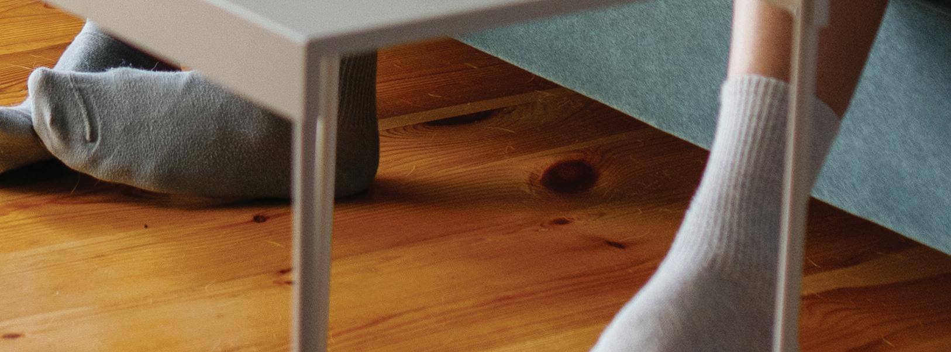
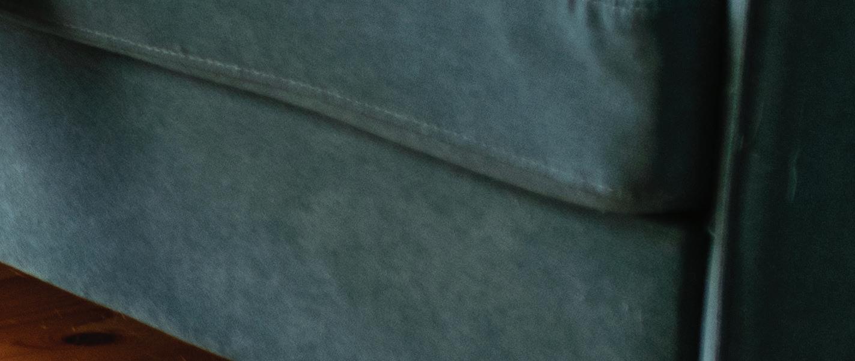
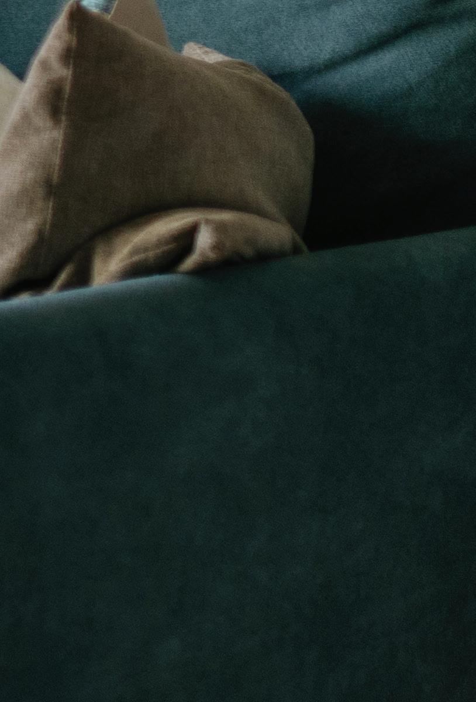


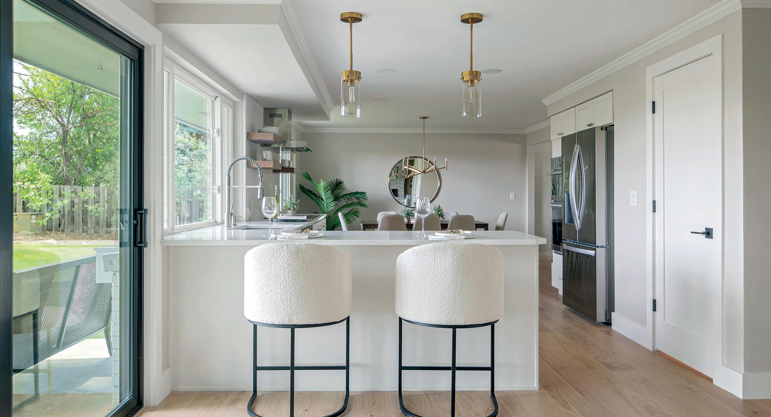
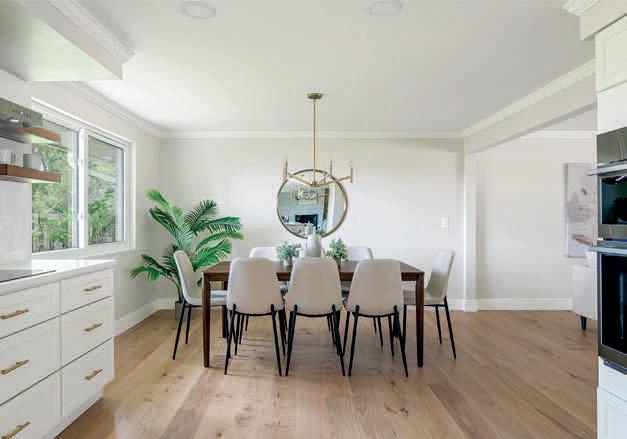
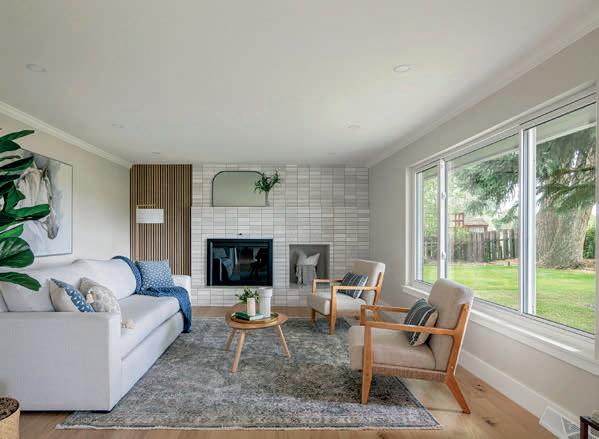
This completely renovated home blends casual elegance with inspired design, offering modern comforts in a serene setting. The design features clean lines, neutral finishes, and brass lighting, creating a refined, versatile canvas. The main level showcases wide plank white oak hardwood flooring, exuding relaxed sophistication and warmth. Located in Gunbarrel Green, the home is surrounded by mature trees, a sprawling fenced yard, and unobstructed mountain views. The bright kitchen features white shaker cabinets, warm-toned quartz countertops, and floating walnut shelves, all enhanced by brass fixtures and lighting. The open floorplan includes a living area with floor-to-ceiling windows and a family room with a wood-burning fireplace, perfect for cozy evenings. Every detail has been thoughtfully curated for a harmonious blend of style and practicality. This desirable residence is not only steps away from the Boulder Country Club but also the delightful trails of Gunbarrel and a mere 10 minutes from downtown Boulder. 6978 Carter Trail, Boulder, CO 4 BD | 4 BA | 2 Car Garage | 3,350 SQ FT | .31 Acres Experience the Boulder Country Club Lifestyle in a Stylish Home with Serene Vistas
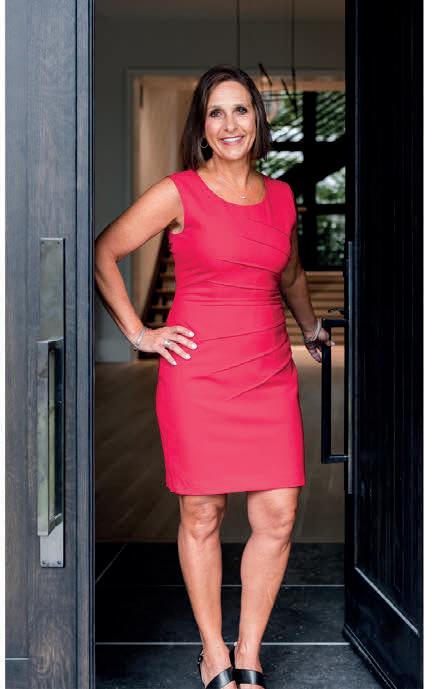



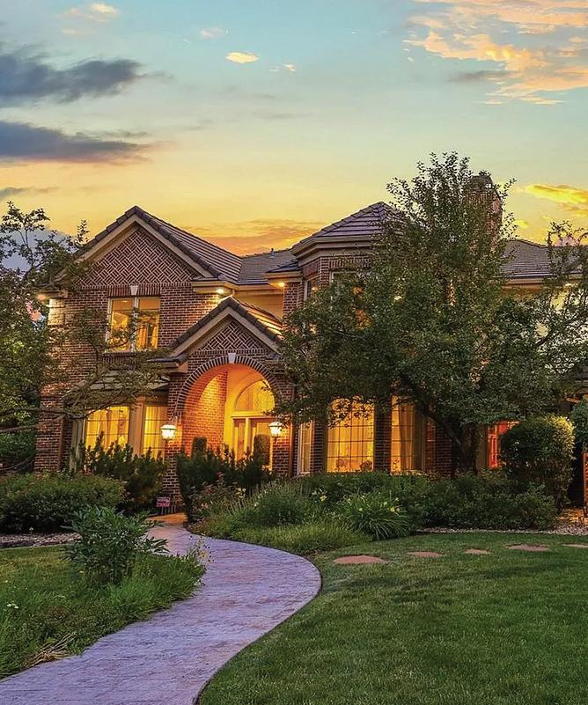
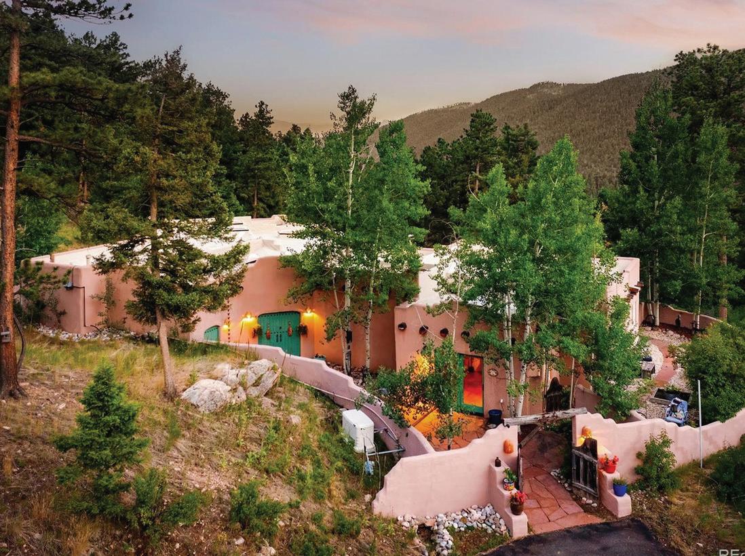
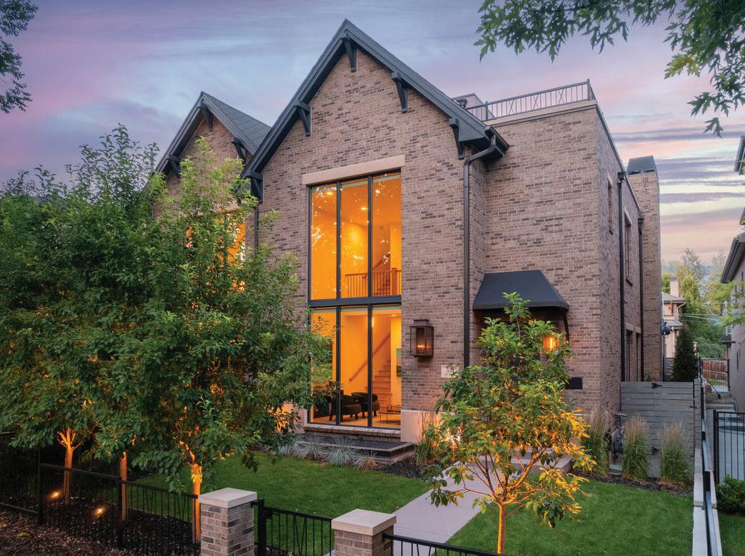
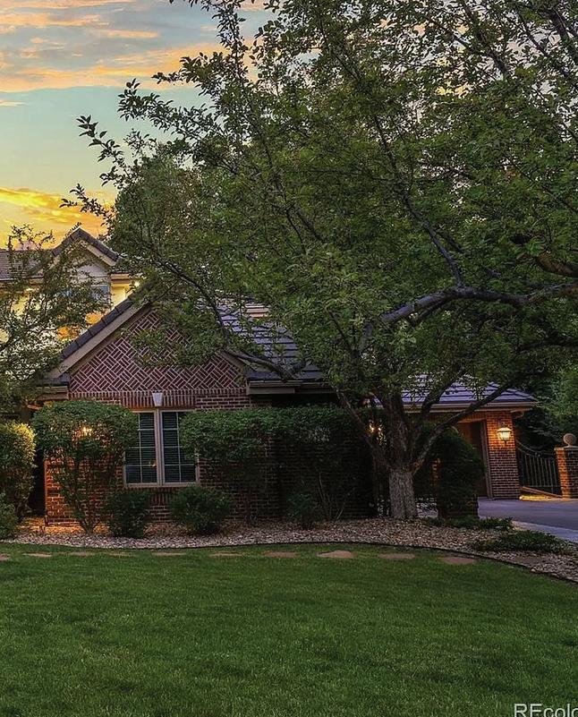
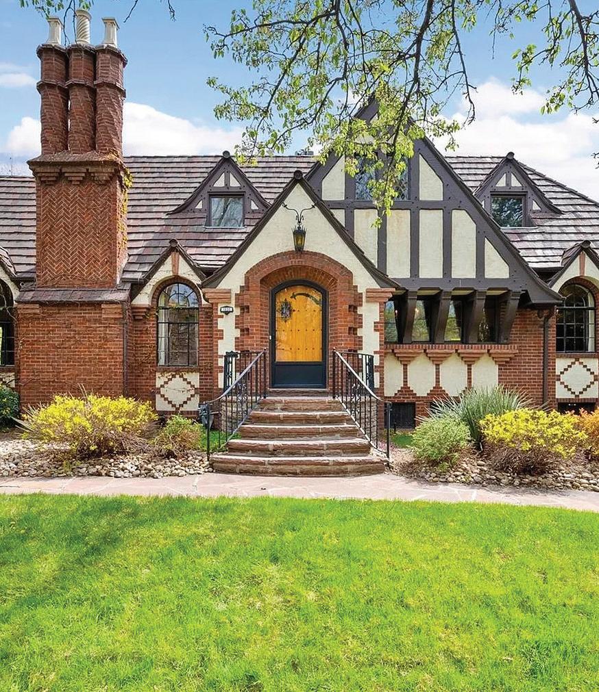
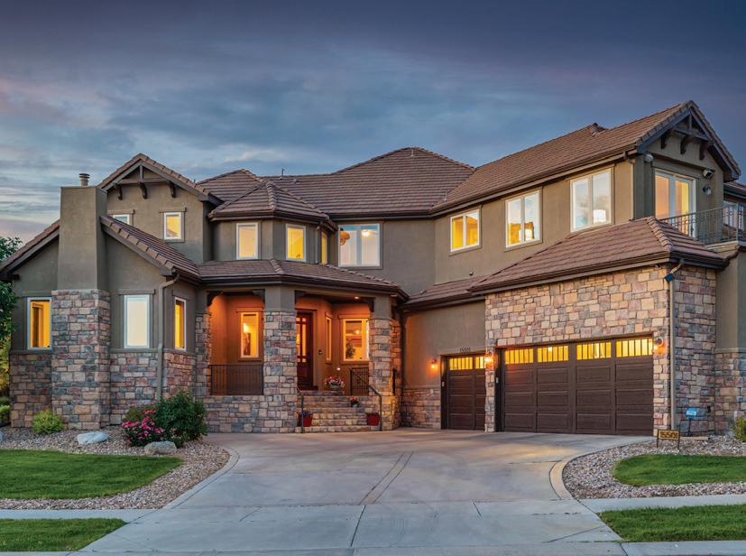
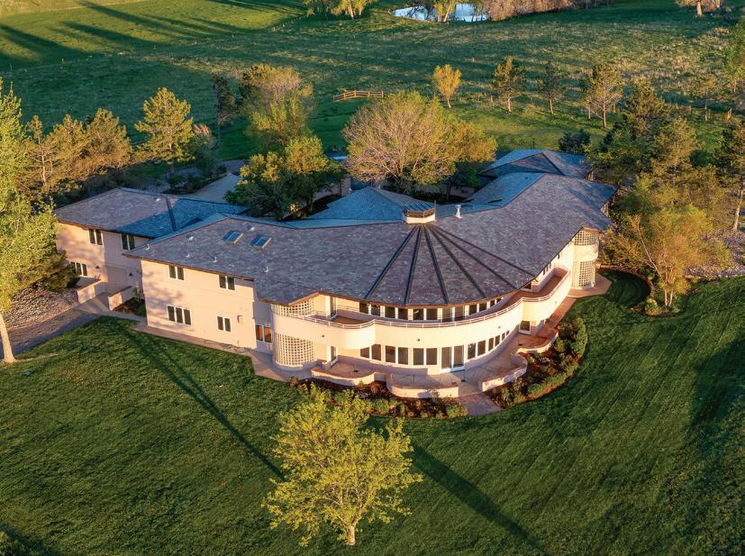
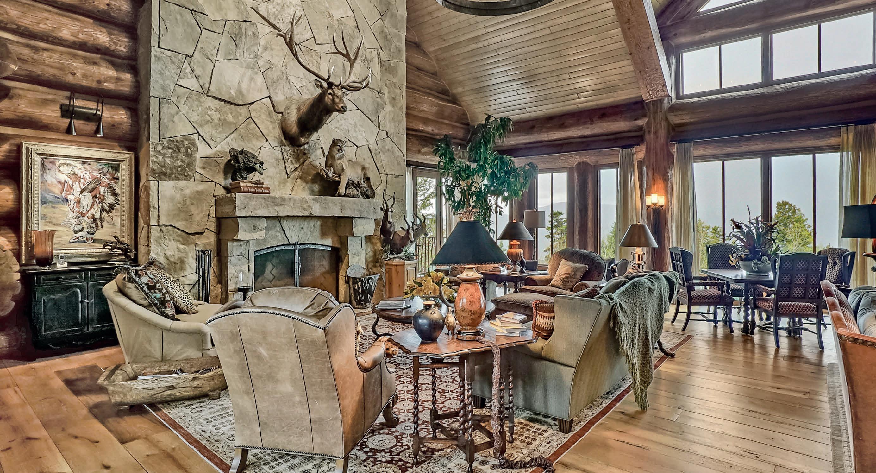
5 BEDS • 7 BATHS • 10,037 SQ FT • $9,000,000 Los Cielos Ranch is located in the north central mountains of New Mexico. It is approximately 10 miles south of the Angel Fire Resort. The Angel Fire Resort offers a great family ski resort with New Mexico’s only two high speed lifts and 67 ski trails. The Angel Fire Resort also offers an 18 hole PGA Golf Course, tennis center and country club with bar food and fine dining. Angel Fire also has a full service airport with a 8,900 foot runway capable of accommodating a Lear 45. Taos, NM is about 35 miles away and offers eclectic shopping, art galleries, museums, a world renowned ski area, a modern hospital and a full service, newly expanded jet accessible airport. The mountain towns of Red River, and Eagle Nest are also easily accessible. Red River has a nice ski area, fishing and year round entertainment. Eagle Nest is known for Eagle Nest Lake and the fishing in Cimarron Canyon. ACCESS Los Cielos Ranch is accessed by NM Highway 120. It has three electronic gates; one from state maintained NM Highway 120, one from County maintained Colfax County Road B-38. The final gate is from Mertz Place which is a road within the Hidden Lake Subdivision. Los Cielos includes two lots within the Hidden Lake Subdivision. HOA dues for Hidden Lake pays for road maintenance and fish ing in Hidden Lake. Hidden Lake is a private lake and notorious for trophy trout. IMPROVEMENTS Los Cielos Ranch is a luxury recreational retreat. The main structure is a log lodge design. It was built with timbers brought from British Columbia. This home has a very private setting with exceptional views to the west ranging from Pecos Wilderness to the Wheeler Peak Wilderness. It also has a great view of Black Lake where the mini-series Lonesome Dove was filmed. It has multiple living areas including the entry living area with massive vaulted ceilings highlighted with spectacular views and two rock fireplaces. The gourmet kitchen has sub- zero appliances, granite countertops, working island and access to a large pantry area. It also has a sitting area with its own fireplace. The main house has three bedrooms, three full baths and two half baths. All the bedrooms have in-suite bathrooms. There is also a separate one bedroom, one bath apartment above the three-car garage. The master suite has a huge vaulted ceiling, fireplace and a private patio accessed from the bedroom or bath. The master bath has two vanities, center island with drawers, soaking tub and shower with access to spacious “His and Hers” walk-in closets. The seven fireplaces located within the main house are all masonry construction with gas available to each for wood fire starting or conversion to gas burning fires. Other rooms in the main house include two office areas, wine cellar with tasting area, workout area, private storage, maintenance storage areas on the lower level and air-lock service entry for apartment, garage and main house. The main house has extensive landscaping with a large patio with its own fireplace and grill area. The patio area is highlighted with a re-circulating waterfall, creek and pond water feature. The landscaping spectacular luxurious log lodge. Logs are red cedar brought from British Columbia. There is a guest house located on the westerly side of the property with bgood access off of Colfax County Road B-38. Fishing at Hidden Lake as well as private spring fed pond 0n the property. There is also another small pond located on a year round creek on the SE portion of the property. Elk permits. Full information package available on request.
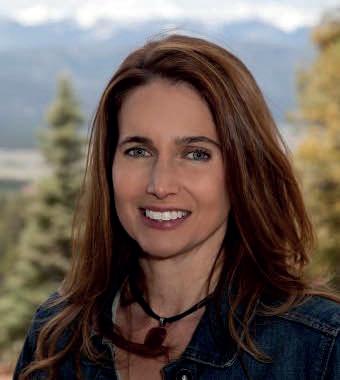
Lisa Sutton
QUALIFYING
BROKER AND OWNER
505.603.0525
lisa.sutton@cbmp.com
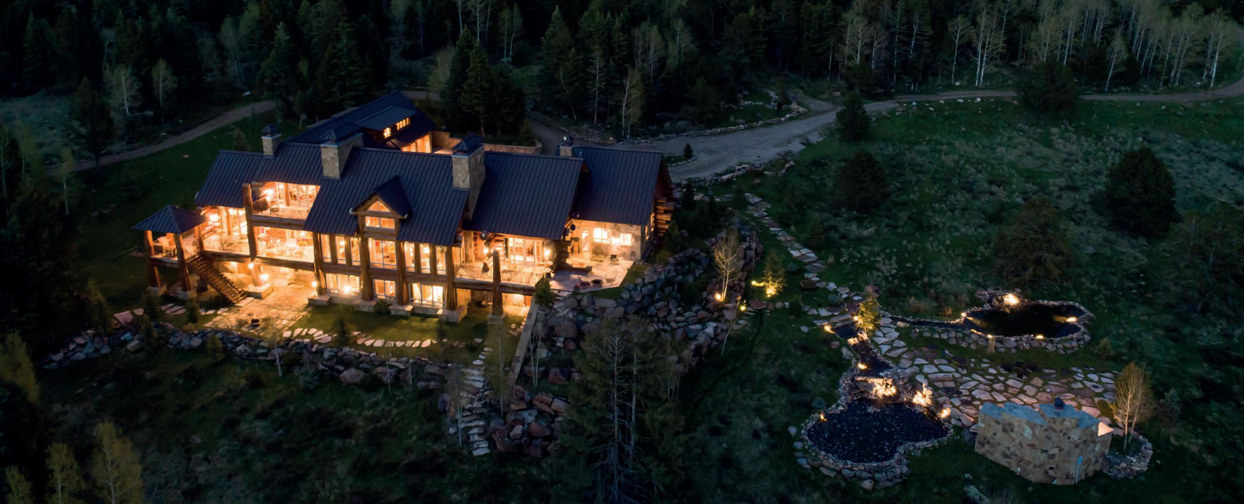
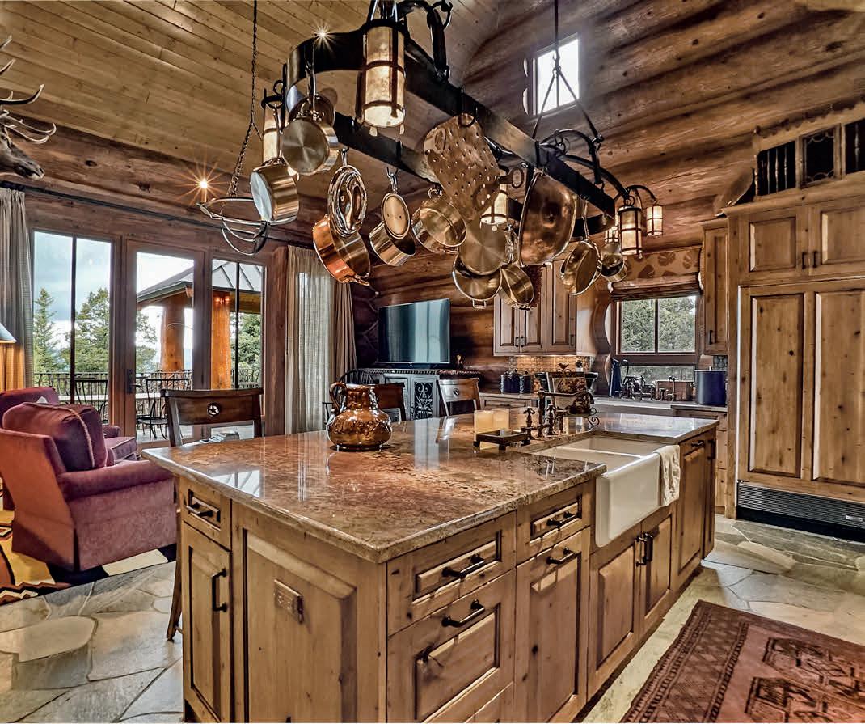
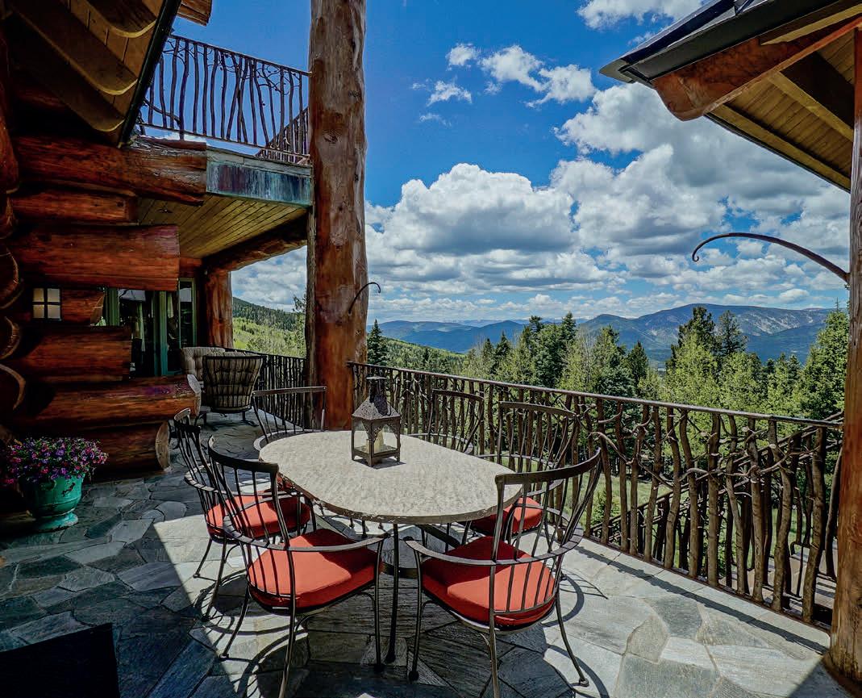
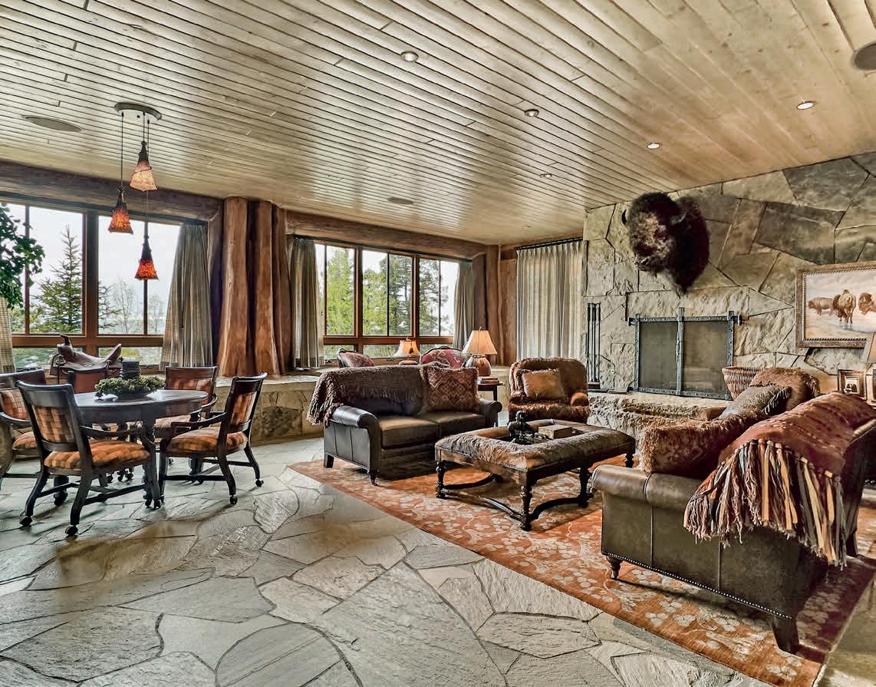
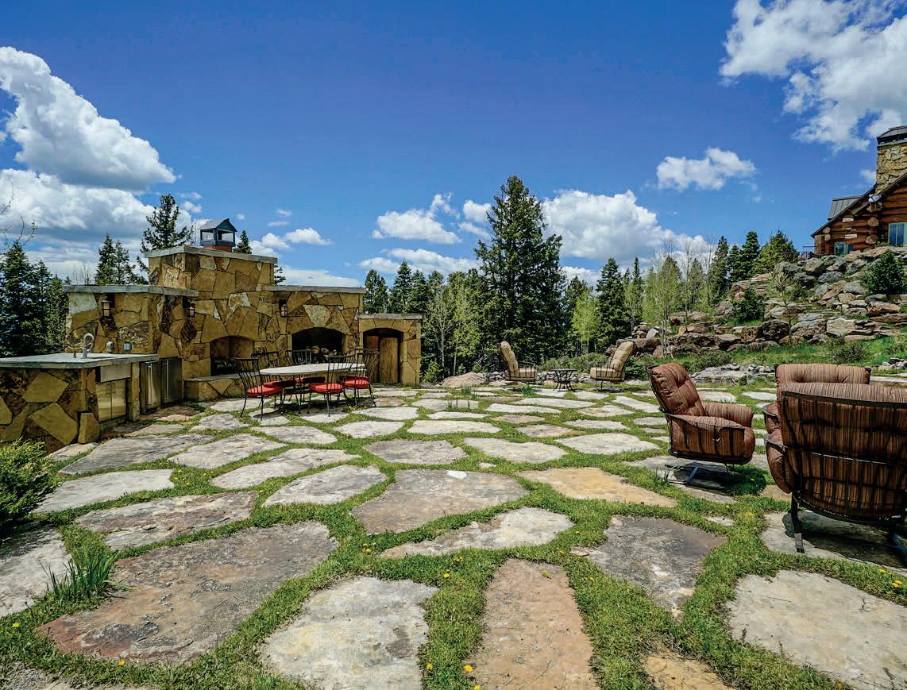

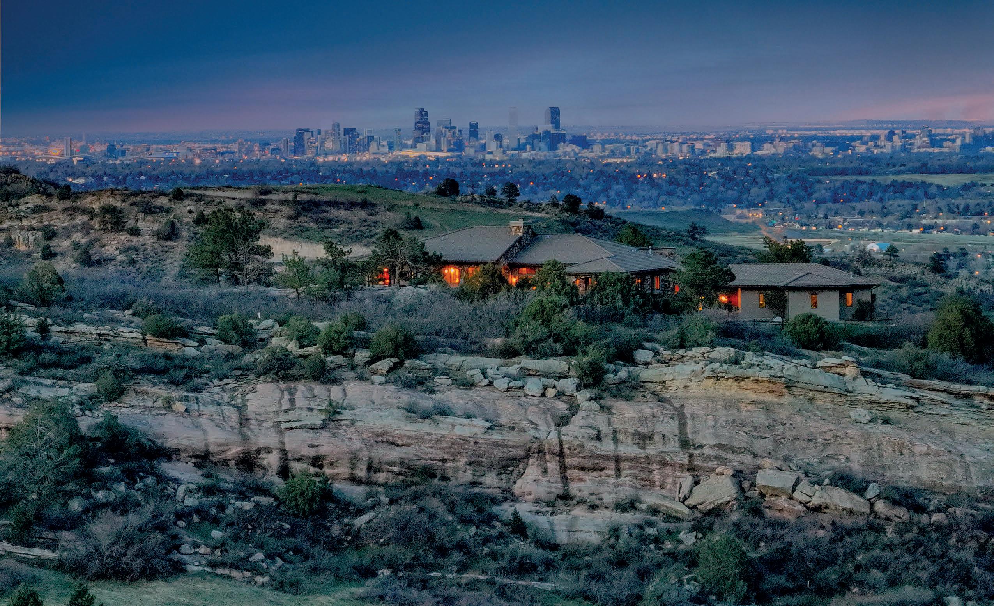
3 BEDS | 4 BATHS | 3,983 SQ FT | $5,950,000
Where the plains meet the mountains, this private and luxurious estate is nestled atop the Lyons Ridge rock formation on 23 pristine acres. Spring-fed pond and waterfall. Parkitecture style greets you with a turreted grand entry in Telluride stone. Set high among the rocks w 360 views—from the mountains to Red Rocks Amphitheater to downtown through the Dakota hogback and southern foothills valley. Timeless and rustic w large windows throughout bring the outdoors in. Spectacular open grand room exudes comfort & warmth with 3/4” Iowa barnwood flooring, lofty ceilings w wooden beams from a Salt Lake railroad trestle bridge, & towering stone fireplace. Window walls and Alderwood doors open to covered tiered patios in Lyons flat stone. Open kitchen complements the modern rustic design, walk-in pantry & windows framing a view of the entire southern valley. Dining area + wet bar opens to covered tiered patios in Lyons stone. Primary suite w vaulted ceilings, valley views, 2 huge walk-in closets, private
patio, & hot tub. Ensuite w dual vanities, steam shower, pedestal tub, picture windows. 2 additional bedrooms – “The Red Rocks Room” w iconic amphitheater views + ensuite. 2nd bedroom, “The Denver Room” w downtown sunrise views + ensuite. Powder room w handmade mosaic tile floor. Executive office within the turret, built-in desks, seating area, views. Lg mudroom w sink, storage, leads to an oversized heated garage w high ceiling, multiple workspaces, storage +great views. Laundry room w storage + views. RV parking w electrical & water hookups. Minutes to C470, this historic property offers endless outdoor adventures. Bike, hike, or even ski your own trails. Raise livestock, fish, float, or paddle in your spring-fed pond. Enjoy rock climbing, zip lining, + more on this expansive estate. Feel far from the hustle and bustle while being close to everything. This is a once-in-a-lifetime opportunity to own a unique retreat that combines luxury and nature. www.15175wBelleview.com
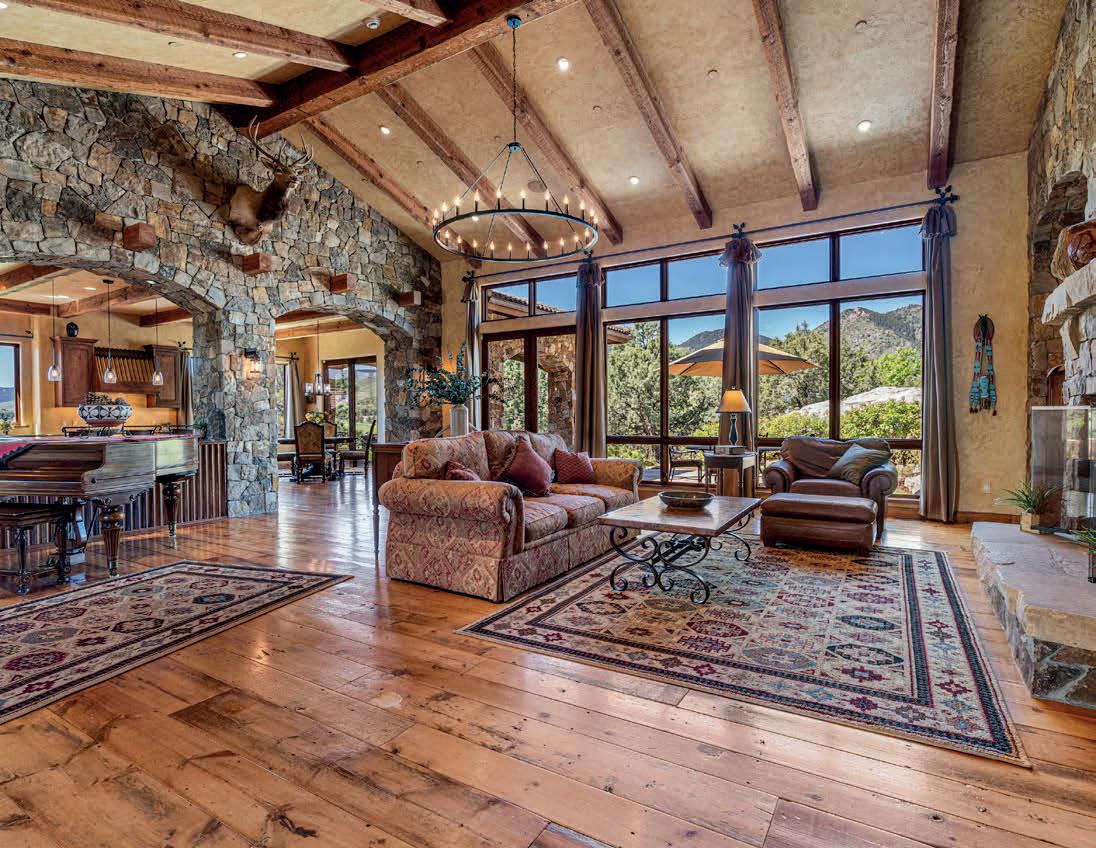
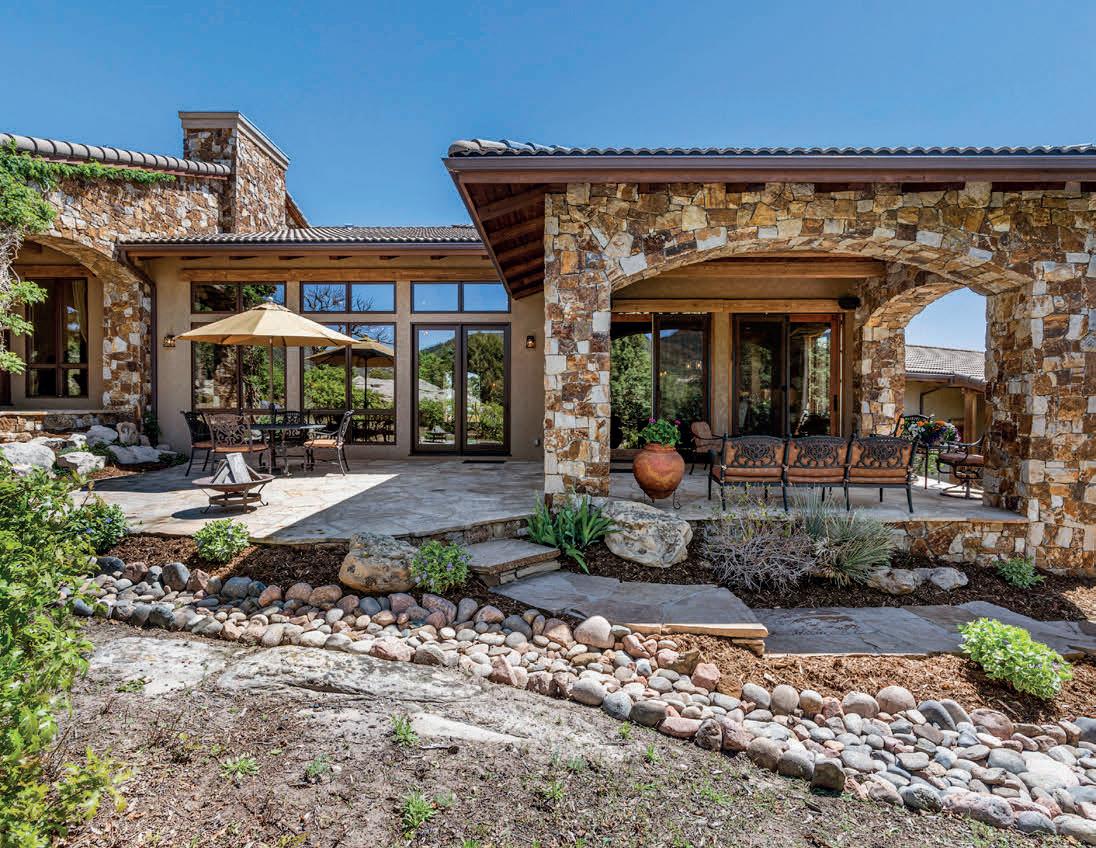
SPECIAL FEATURES OF THIS SPECTACULAR HOME
• Trestle Wood Beams from a railroad bridge over Salt Lake
•¾” Iowa barnwood flooring
•Lyons stone patios wired for sound
• Telluride stone accents throughout
•Mosaic tile floor in powder room
•Private trails throughout the 23-acre property
•Zoned for horses or other livestock
•Spring fed pond, zip line, pasture
•Rumored original Coors Waterfall fed by the Bergen Ditch (seasonal)
•Private hot tub with amazing views off primary suite
•Steam shower in primary suite
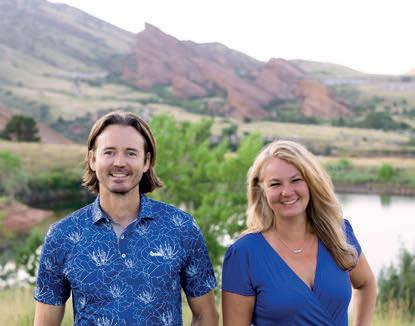
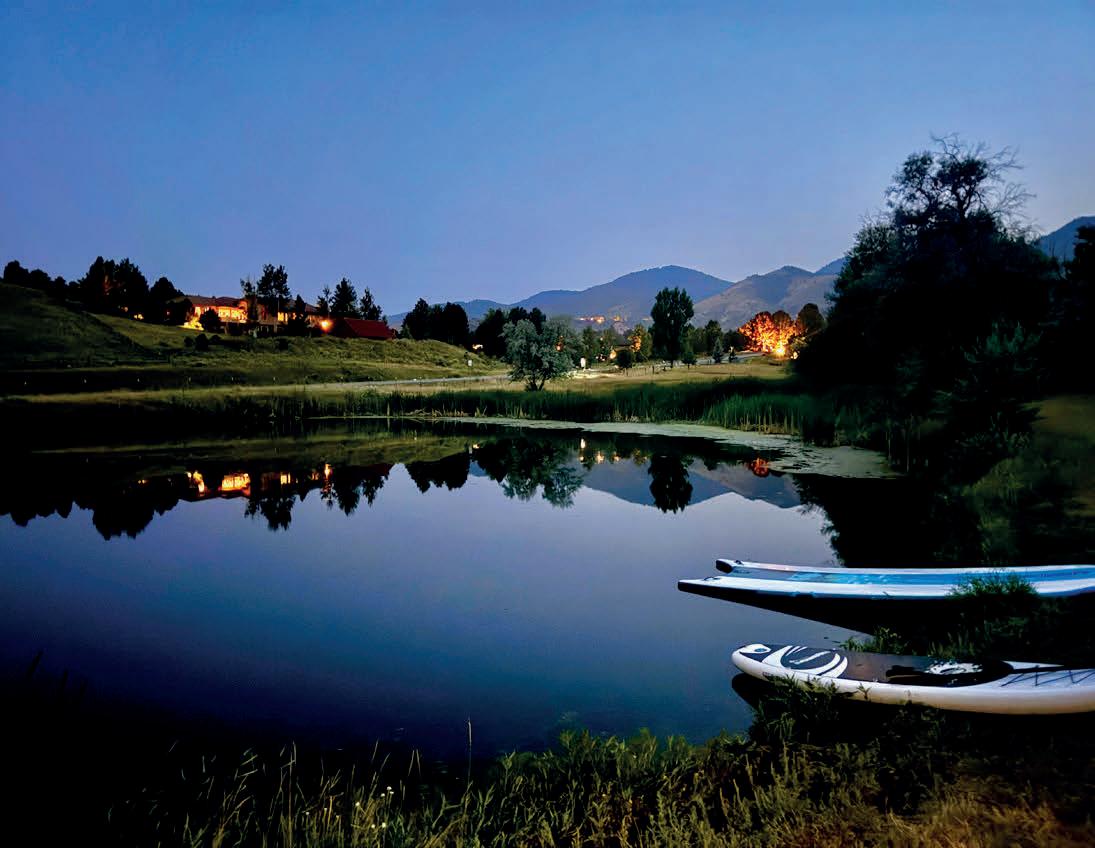
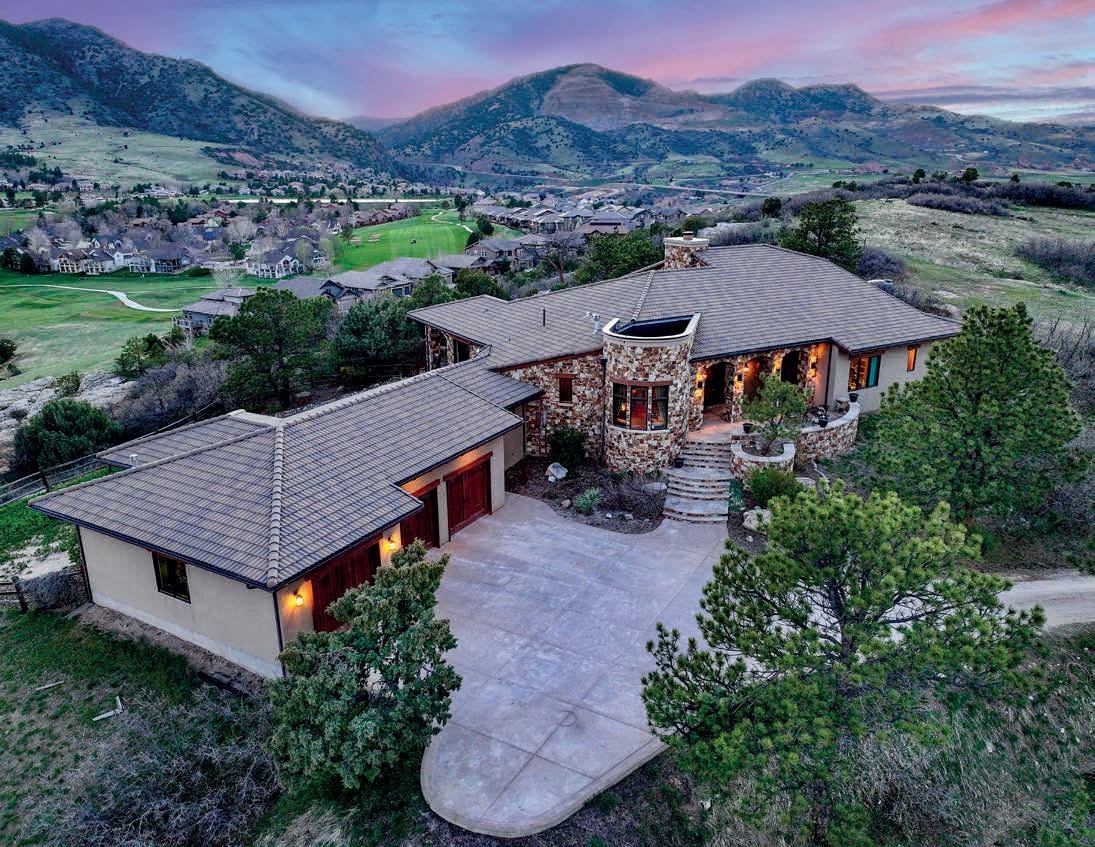
• Huge, heated garage with plenty of workspace and walkout to fenced backyard
•The mechanical room with crawlspace access holds two brand new hot water heaters, and a reverse osmosis pressure accumulation system. Two air conditioning units, fire sprinkler system, a private well, and a dual septic system
•Additional RV parking space, complete with electrical and water hookups
•Electrical hookup near entrance – perfect space to build a large barn
•Entirely custom home with special touches throughout
•Downtown Denver sunrises and Red Rocks sunsets – each window perfectly frames a unique view of the valley
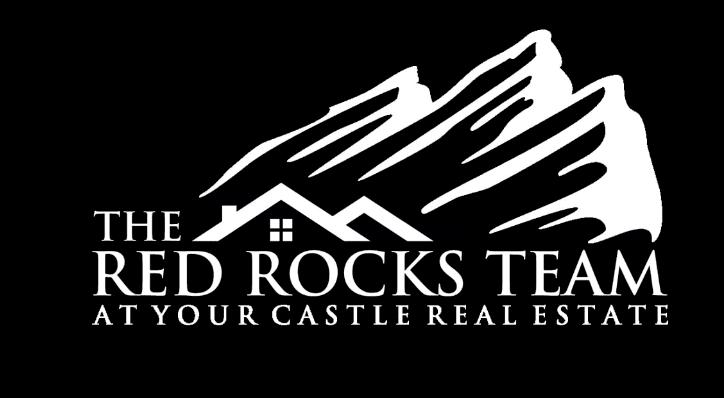
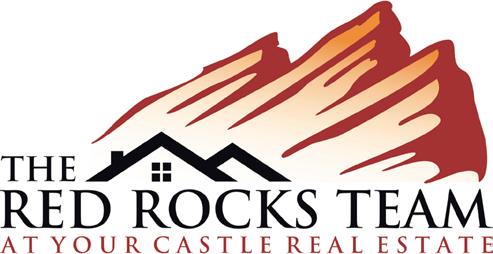
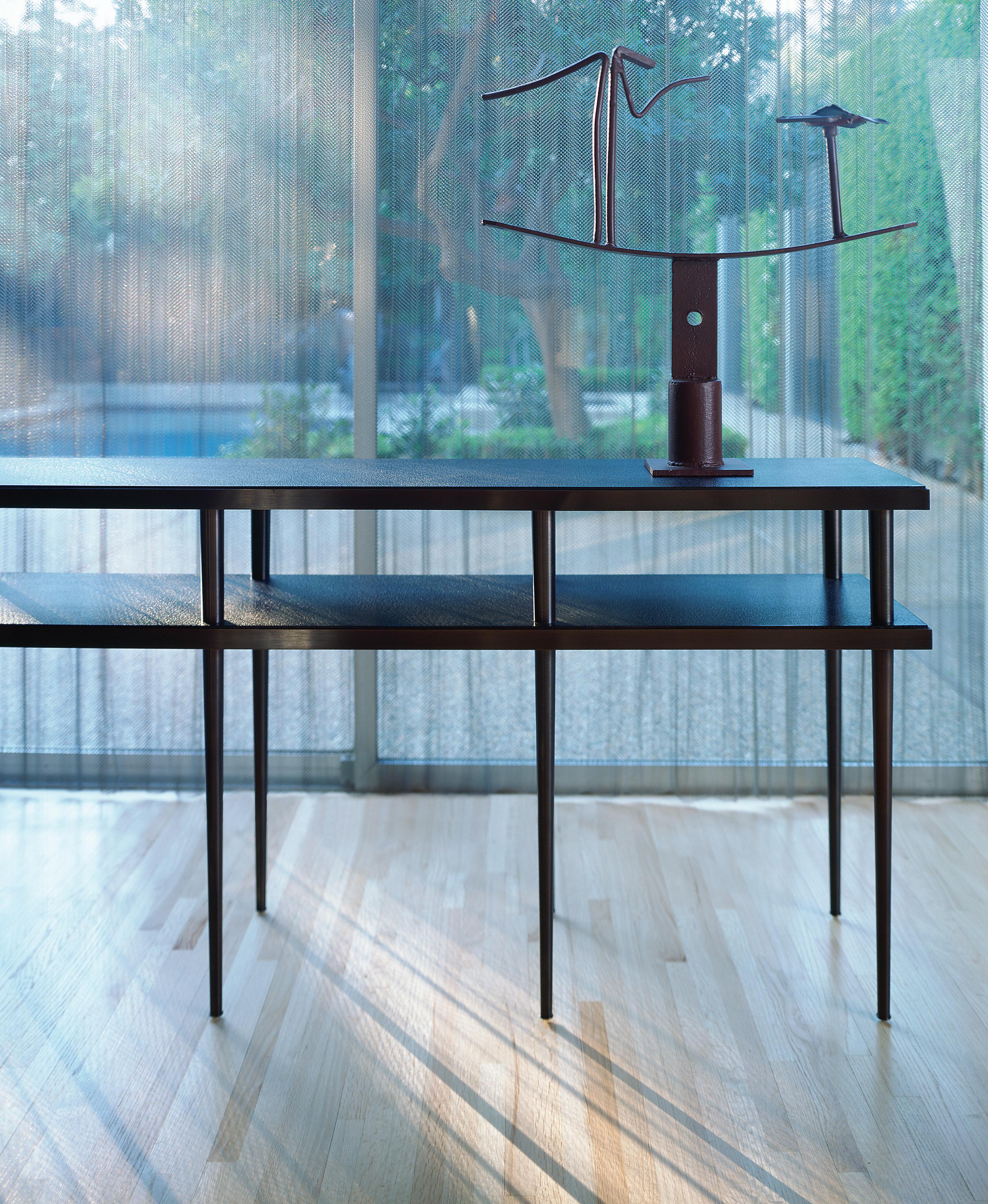
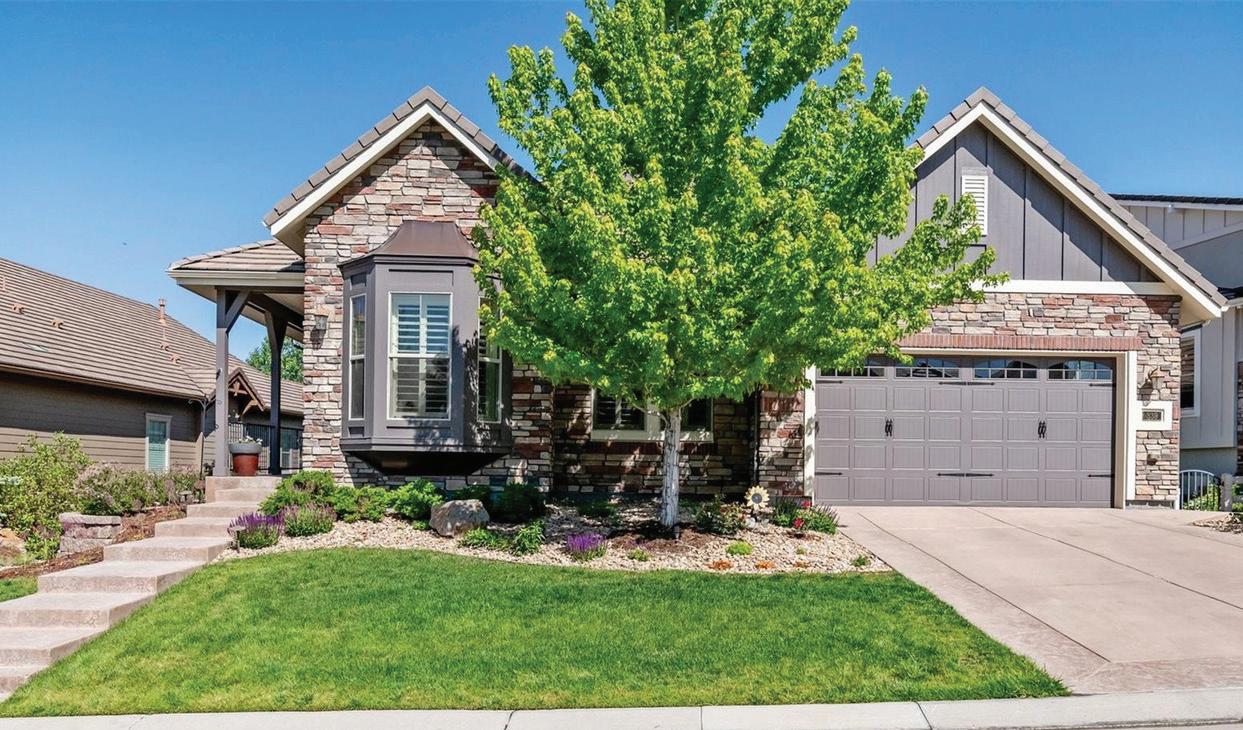
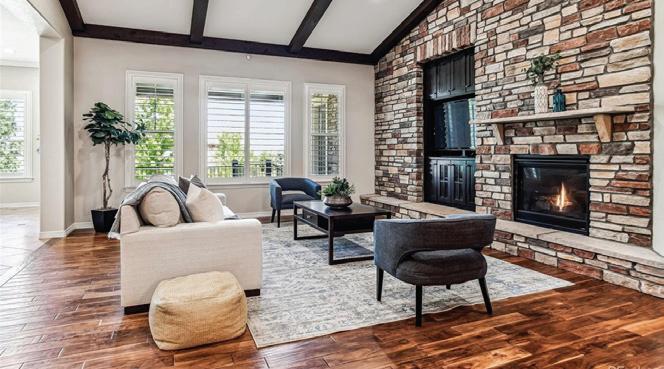
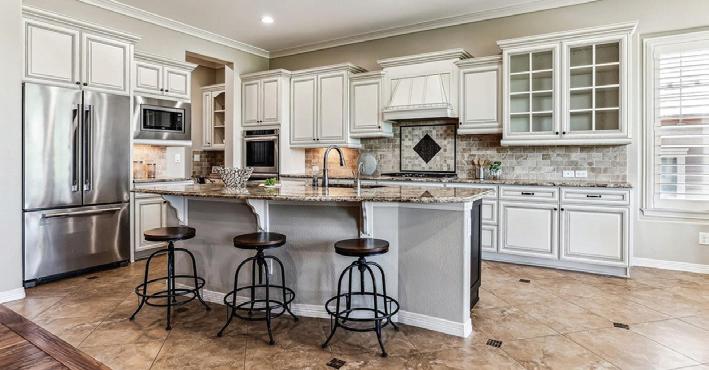
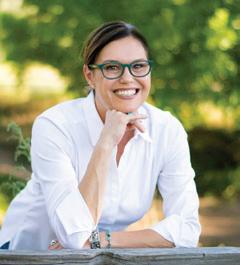
jane@metrohomefinders.com janeduncanknauf.com
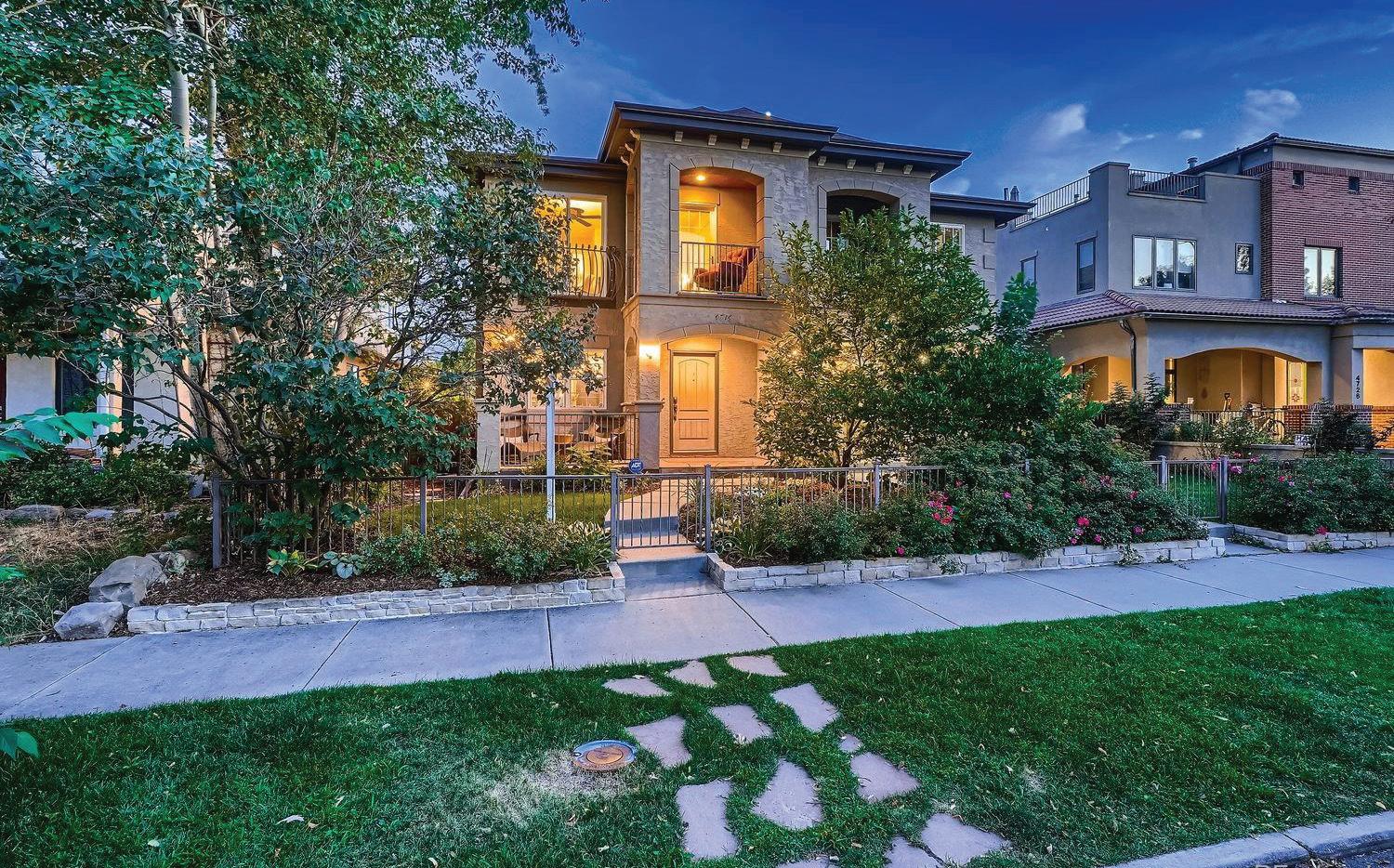
5 BEDS • 4 BATHS • 3,317 SQFT • $1,338,500 Welcome to this stunning 5-bed, 4-bath, 3,300+ sq ft duplex in the charming Cottage Hill neighborhood. With a rare 3-car garage and incredible front range views, it offers the space and luxury of a single-family home. Just a short walk from parks and Sloan’s Lake, this home features an open floor plan with a large kitchen island, hickory hardwood floors, a cozy fireplace, and professionally landscaped outdoor spaces. The upper level boasts a primary bedroom with a 5-piece bath and mountain views, while the finished basement adds two bedrooms and a spacious recreation room.

4 BEDS • 4 BATHS • 4,952 SQFT • $1,698,000
Look no further! This stunning four-bedroom, four-bath ranch home in the coveted Backcountry neighborhood awaits its new owner. This master-planned gated community is an oasis in the city. Delivering the finest Colorado has to offer, this home has it all! No expense was spared in the design of this home. The foyer welcomes you into the home and your eyes are drawn to the height of the ceilings and exposed beams. The office is full of light and designed for function and comfort. The gourmet kitchen is well-appointed and designed for any home chef to create beautiful meals for all occasions. The eat-in kitchen is equally comfortable, with a gas fireplace and mountain views. The Primary Suite is a spa-like retreat where one can relax and rejuvenate after a long days work. Walk down the spiral stairs into the family room complete with a gas fireplace and wet bar! 3 additional bedrooms and a craft/flex room are also found in the walk-out basement! The exterior features two patios, a firepit, a hot tub, and a professionally landscaped yard. The backyard provides year-round views and activities.

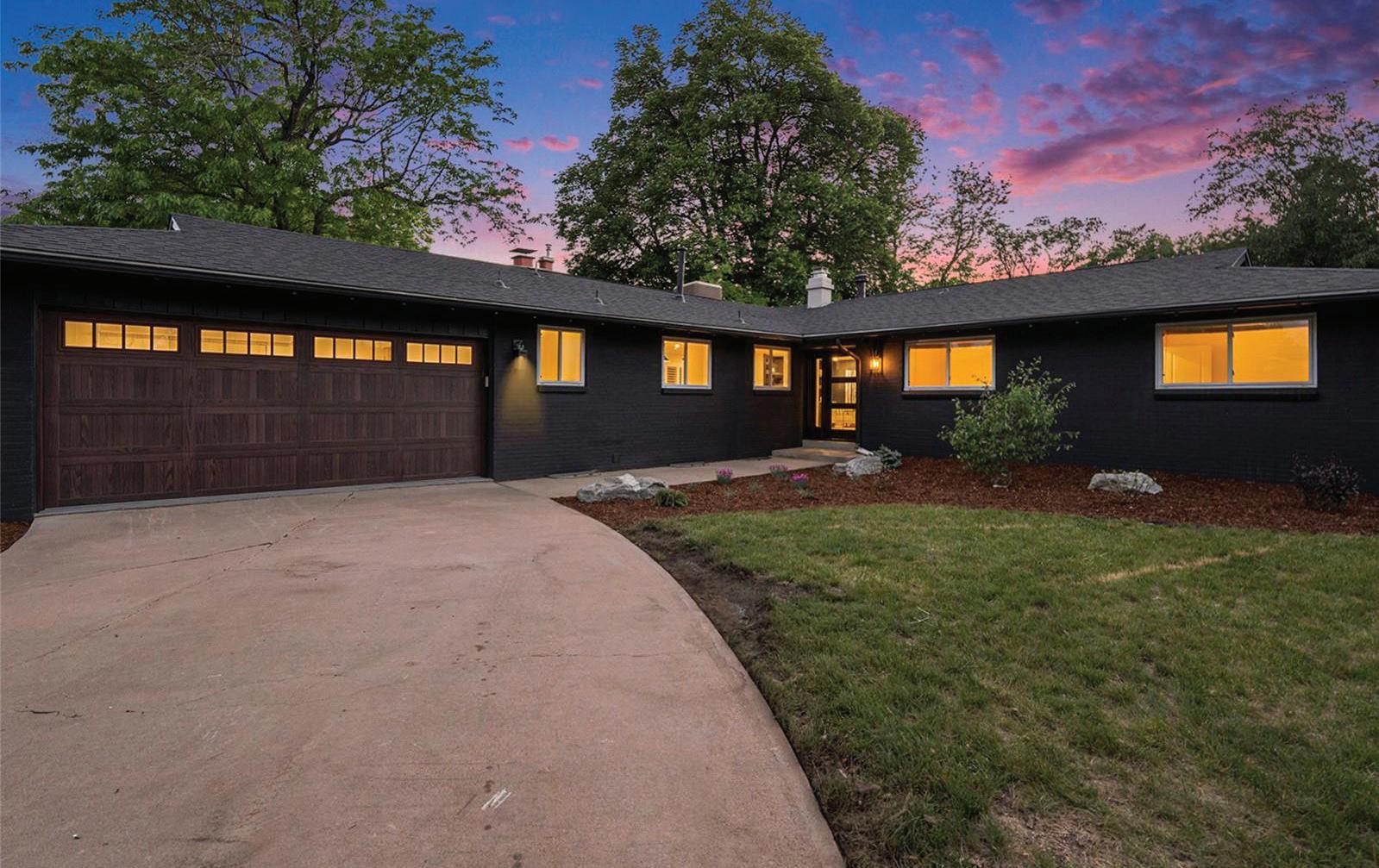
4 BEDS • 3 BATHS • 2,928 SQFT • $1,225,000 This beautifully renovated home in the coveted Cherry Point neighborhood offers large lots and mature landscaping, evoking a Midwest charm in Colorado. Originally designed for the seller’s personal use, no expense was spared in the high-end finishes, including a spacious kitchen with quartz counters, GE Café appliances, and designer lighting. The home features an open floor plan, a luxurious new laundry room, three updated bathrooms, and a cozy lower level with a guest suite and fireplace. The outdoor space includes a covered patio and large deck, surrounded by mature trees. An extra-deep garage adds storage space.
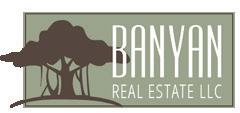
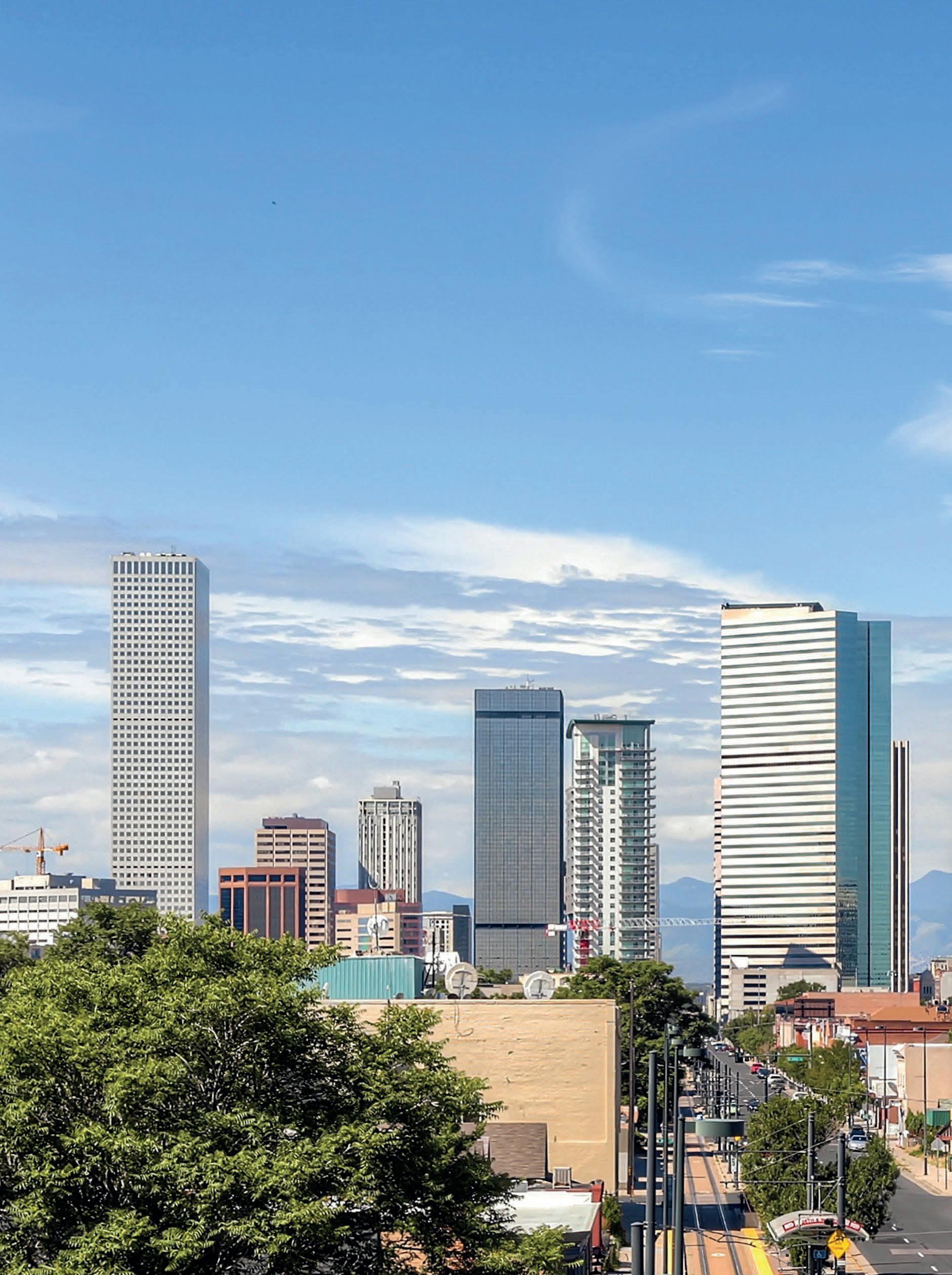
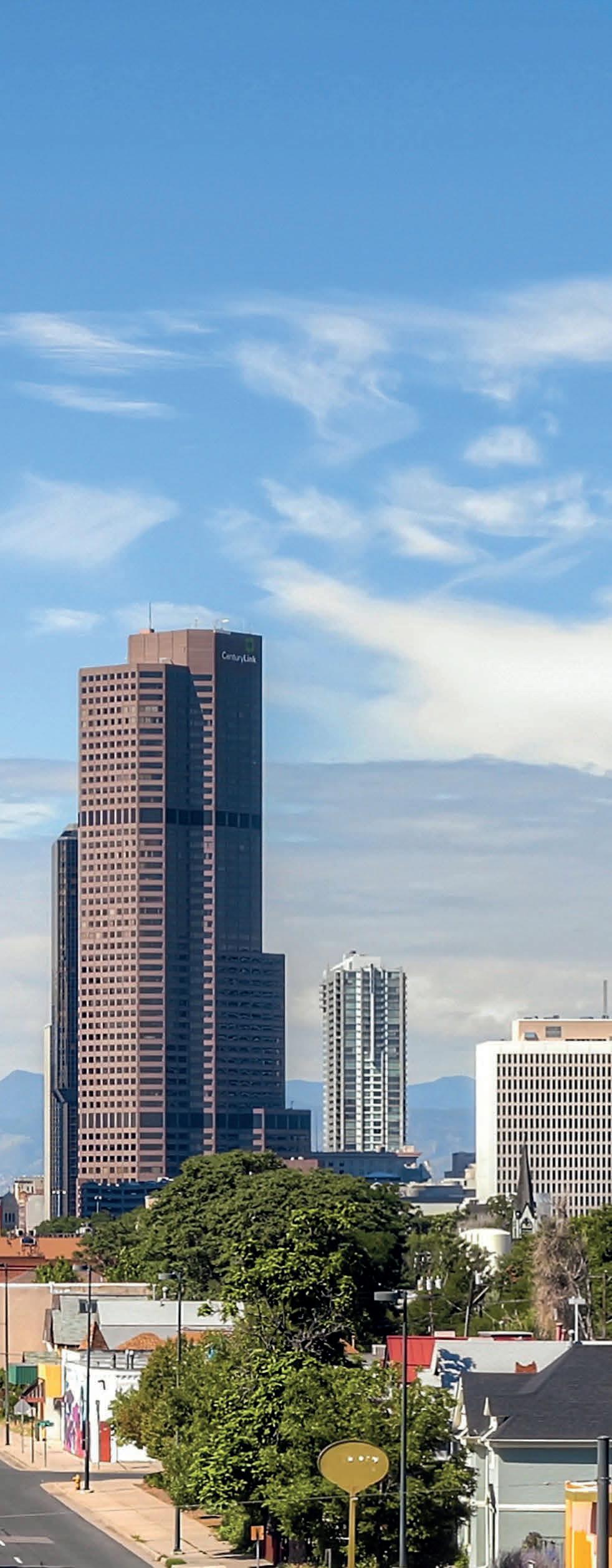
Denver’s Country Club neighborhood embodies refined elegance and timeless luxury. Nestled just minutes from the downtown center, this affluent enclave is known for its treelined streets, meticulously landscaped properties, and an air of understated opulence. With a prestigious history and upscale lifestyle, residents enjoy proximity to parks, toprated schools, and an ambiance that appeals to the most discerning homeowners. Grand, spacious estates and architectural beauty define this area, with stately mansions and classic homes on expansive grounds. According to Redfin, the market there is fiercely competitive, with a median sale price of $2.5 million in August—up 23.5% from last year.
Cherry Creek offers an alluring blend of style and sophistication, setting the standard for upscale urban living in Denver. Its walkable streets, proximity to downtown, and access to beautiful parks and top-rated schools make it an ideal choice for those seeking elegance paired with convenience.
Cherry Creek’s exclusivity is underscored by sleek townhomes and expansive singlefamily residences meticulously designed with a modern, refined aesthetic. In August, Zillow reported an average home value of approximately $1.12 million, down 0.7% from last year. Despite the slight decline, it remains a prime destination for luxury living.
Hilltop is renowned for its picturesque setting and family-friendly atmosphere. Offering a unique blend of urban convenience and suburban tranquility, it appeals to those seeking both sophistication and an inviting community.
Cranmer Park, with its idyllic landscape and iconic sundial, serves as a centerpiece of the neighborhood. Hilltop’s exclusivity stems from its expansive properties and beautifully designed homes, many featuring spacious lawns and tree-lined streets. The neighborhood’s quiet, upscale environment attracts affluent families and professionals alike. In August, the median home price reached about $1.7 million, marking a yearover-year increase of 8.9%, per Redfin.
Washington Park is a lush, 160-acre neighborhood celebrated for its vibrant outdoor spaces and charming atmosphere. With serene ponds, a boathouse, beautiful gardens, and miles of walking and biking paths, it’s a favorite among residents and visitors.
This neighborhood’s exclusivity is reflected in its mix of spacious historic homes and modern upscale residences, many nestled along tree-lined streets within the tranquil environment. Realtor.com notes that there are currently 148 homes for sale, ranging from $200,000 to $6.7 million, with a median listing price of $2.2 million as of August.
South Park Hill is celebrated for its serene greenery, historic homes, and welcoming atmosphere. The area’s mature trees and beautifully preserved homes give it a classic charm.
What sets South Park Hill apart is its collection of stately historic properties, many featuring spacious lots and distinct architectural styles. Combined with its quiet leafy streets, it’s an exclusive choice for families and professionals seeking both prestige and warmth. The real estate market in South Park Hill is highly competitive, with the median sale price reaching nearly $1.2 million in August, reflecting a 26.7% year-over-year increase, according to Redfin.
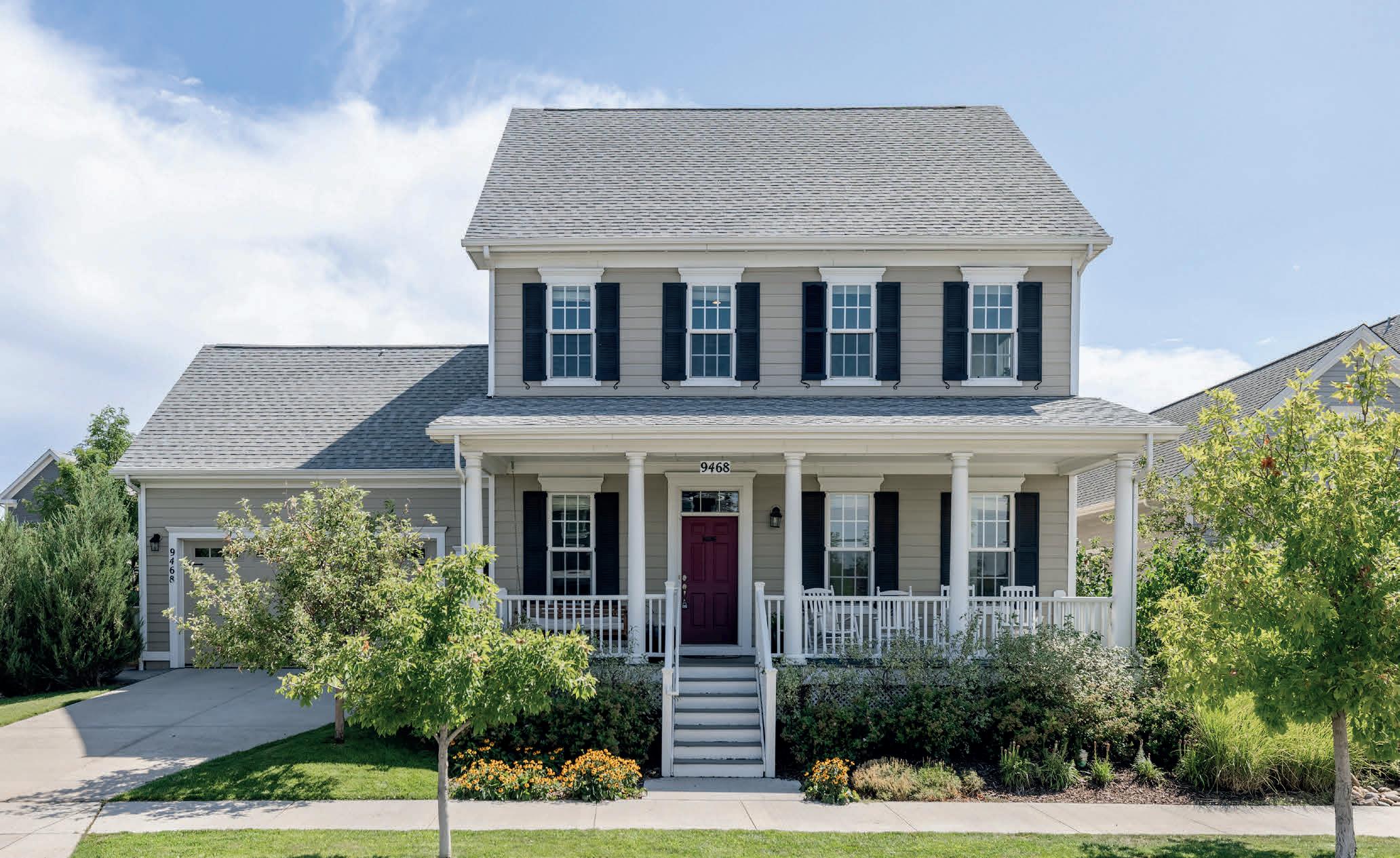
4 Beds | 4 Baths | 3,816 Sq Ft | $1,225,000
Classic and timeless describe this Parkwood home located in Denver’s charming Central Park neighborhood. Upon entry, you’ll be delighted to discover a spacious foyer that opens into a sundrenched, open-concept main floor living area adorned with hardwood floors and elegant crown molding throughout. Step upstairs to find the large secondary bedrooms, a convenient laundry room and a luxurious primary suite. The basement provides additional living space with a stacked stone fireplace and kitchenette. This level also features a home gym, an extra bedroom, bathroom and lots of storage space. The stunning backyard is an entertainer’s dream featuring a built-in grill, hot tub and firepit. This home is equipped with a Tesla Solar System that was designed to offset nearly all the home’s energy usage. All of this is conveniently located next to top-rated schools, playgrounds, parks, trails, shops, restaurants & the newly opened Pearl Market.

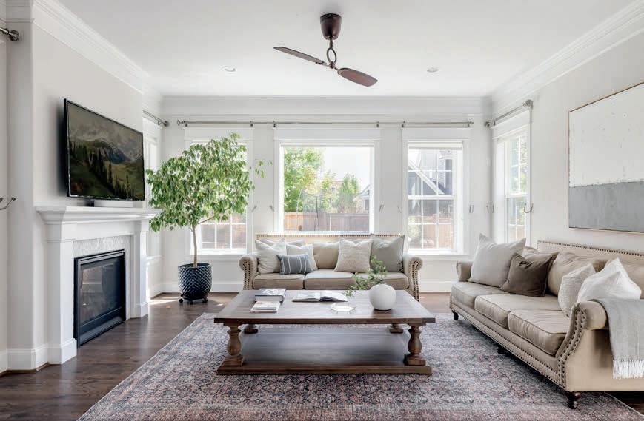
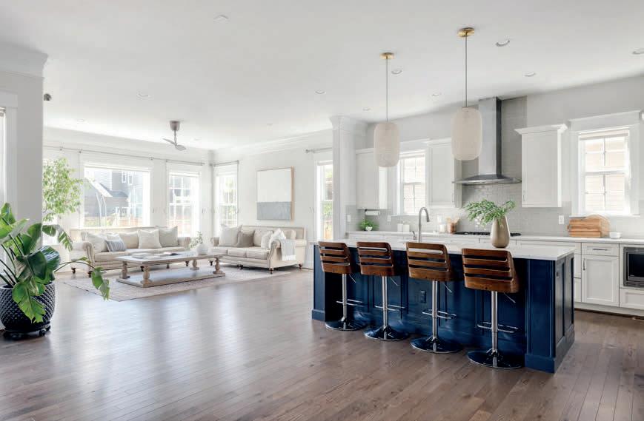
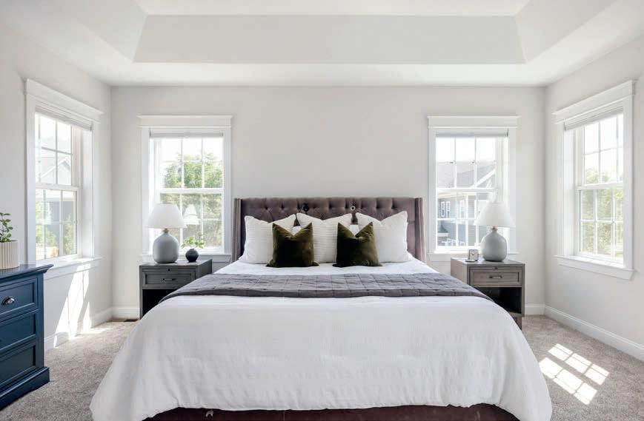
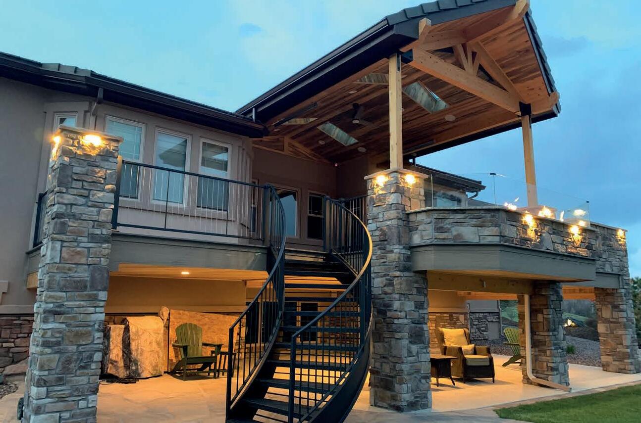
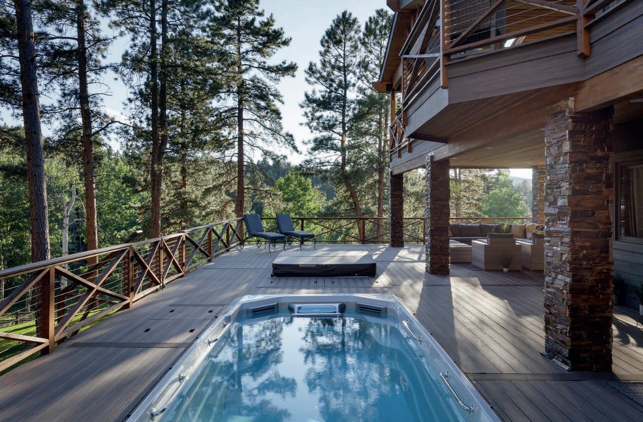
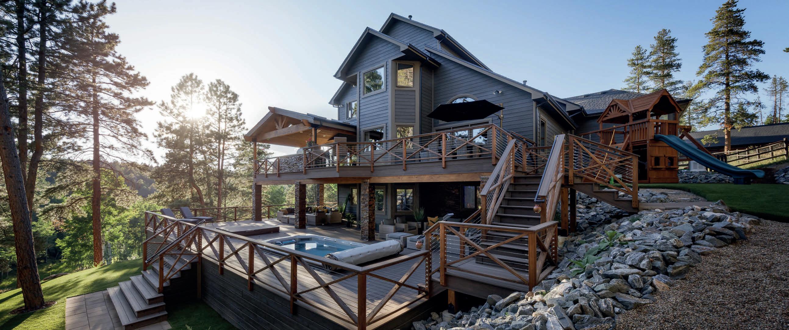
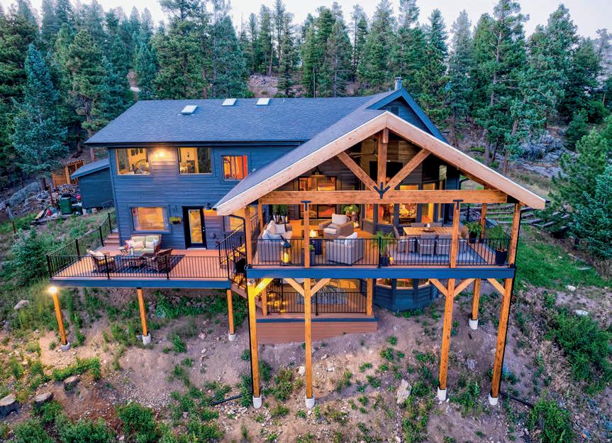
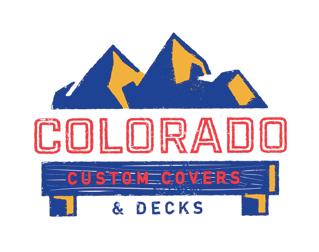
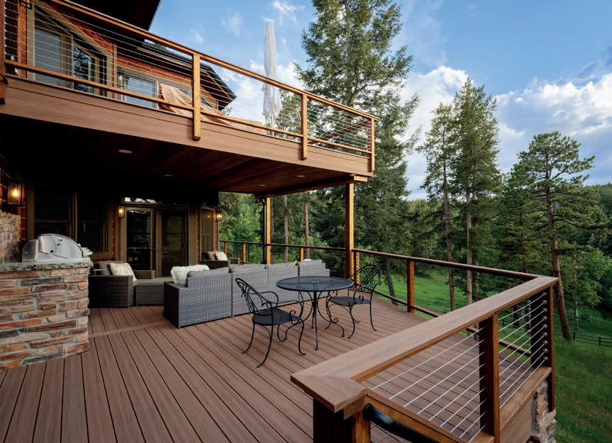
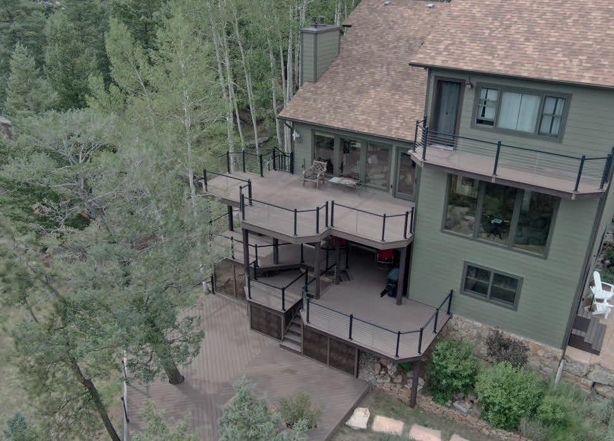



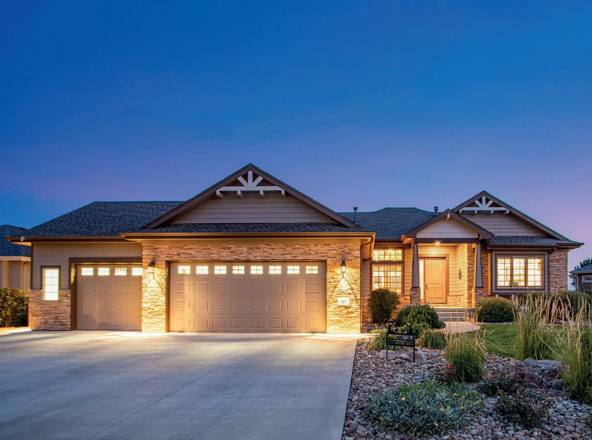
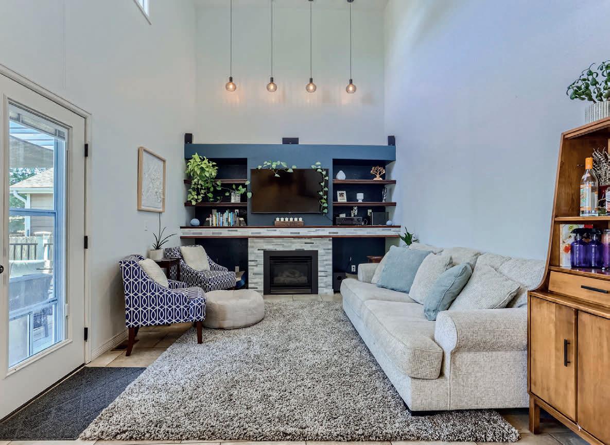
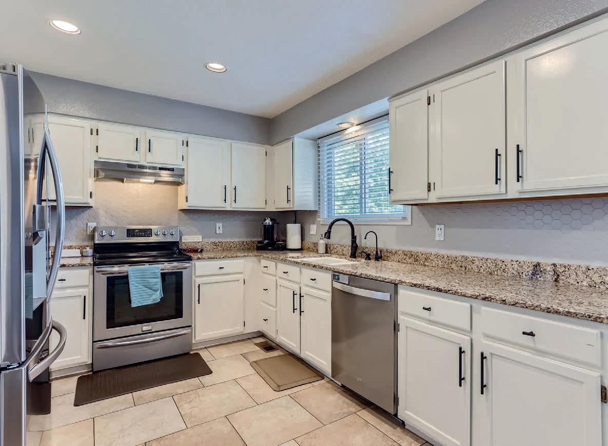
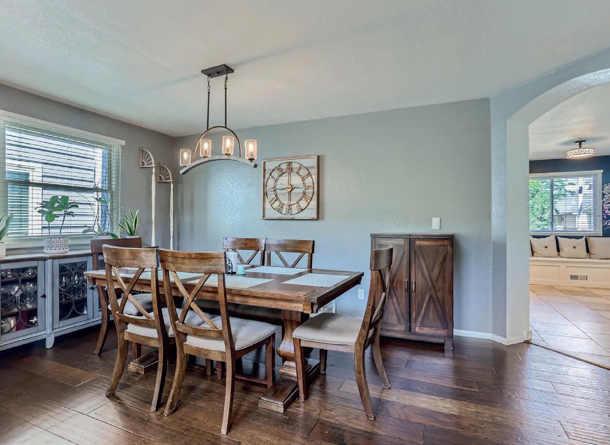

This beautifully maintained home offers a spacious and versatile layout with an array of indoor/ outdoor living spaces perfect for both relaxation and entertaining. With the utmost care, this stunning home is move-in ready offering peace of mind ensuring durability for years to come. Inside, you'll discover a bright & airy interior featuring vaulted ceilings, a front living room, and a formal dining area. The kitchen boasts stainless steel appliances, new hardware and a cozy breakfast nook. Adjacent to the kitchen is a family room complete with a gas fireplace and built-in shelving. Upstairs, the expansive master suite is a true retreat, featuring high ceilings, office space, a generous walk-in closet, and a luxurious ensuite bathroom with a large tub. Two additional bedrooms and a full bathroom complete the upper level. The finished basement provides even more space for leisure and functionality, including a living space, a conforming bedroom, a spacious walk-in closet, 3/4 bathroom, and a large crawl space allowing for storage. In the evening, spend time in the large backyard, hot tub, or enjoy the east-facing custom-built deck and pergola that provides ample shade while grilling out with family and friends & listening to an installed sound system. Additionally, the finished garage boasts an upgraded smart quiet belt drive garage door opener. A short drive to Downtown Littleton, S. Broadway shops/ restaurants, Platte River trail and a quick jump on 285 for a day trip to the mountains! It is located within walking distance from the Movement Climbing Gym, Englewood Public Library, & two RTD lightrail stations. With Englewood actively expanding with it's Downtown Matters Plan, now is the time to own/invest in this neighborhood. Stunning & well-maintained, home sweet home!
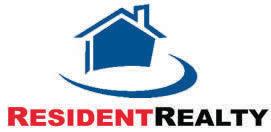

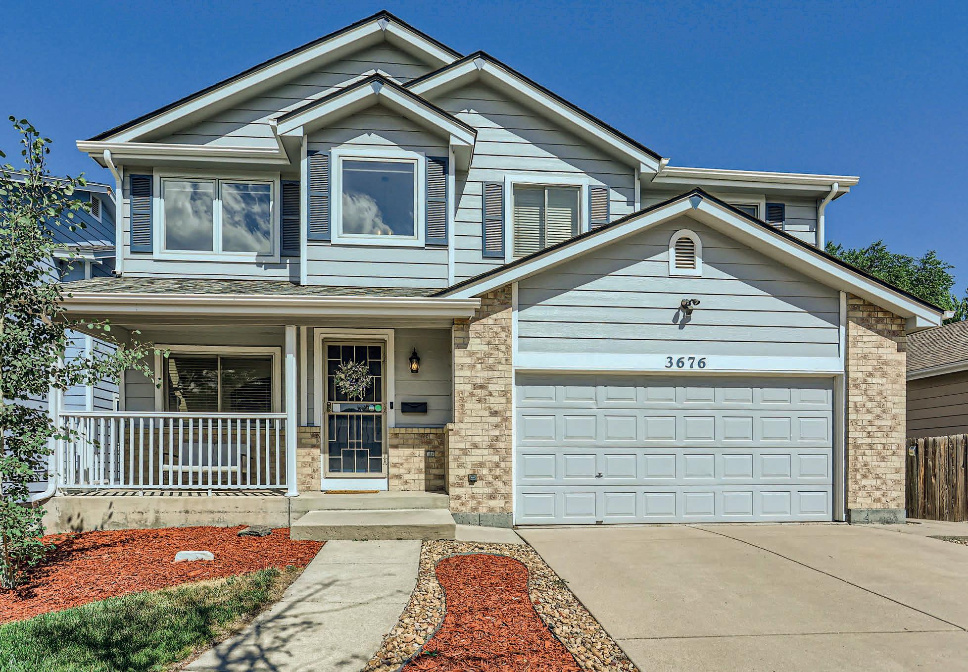
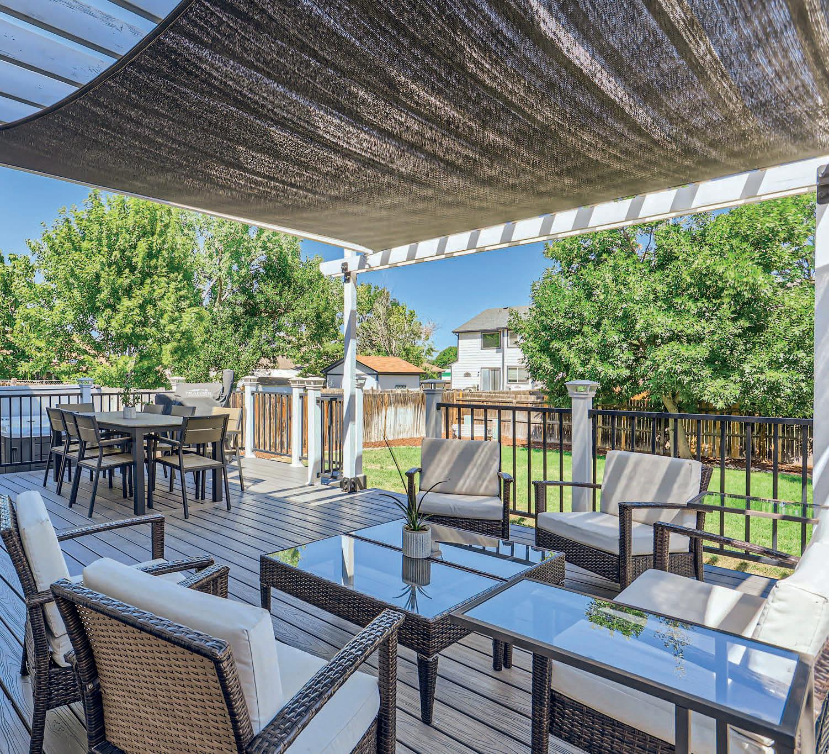
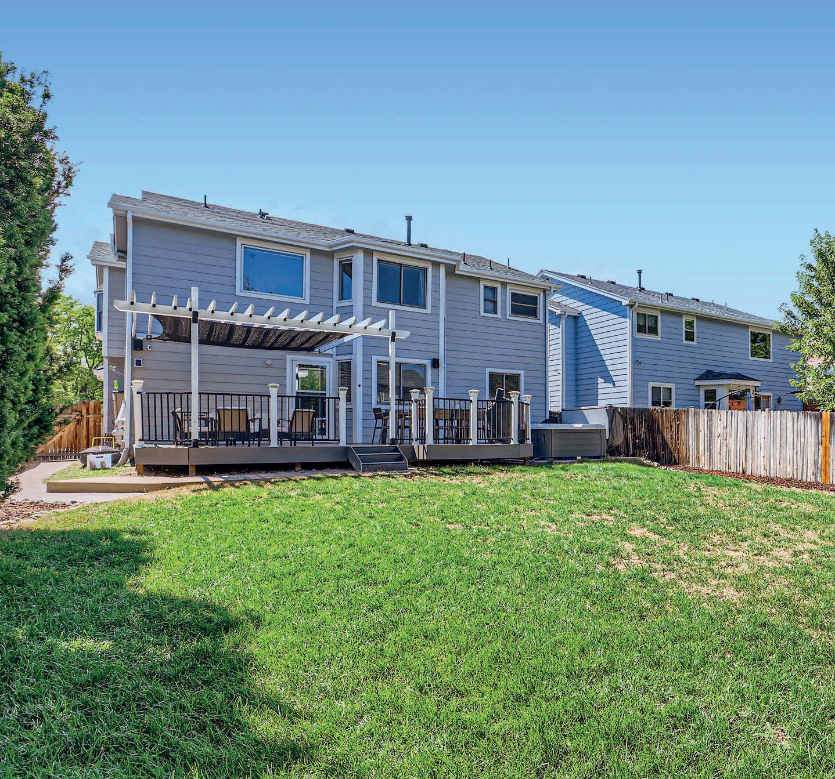
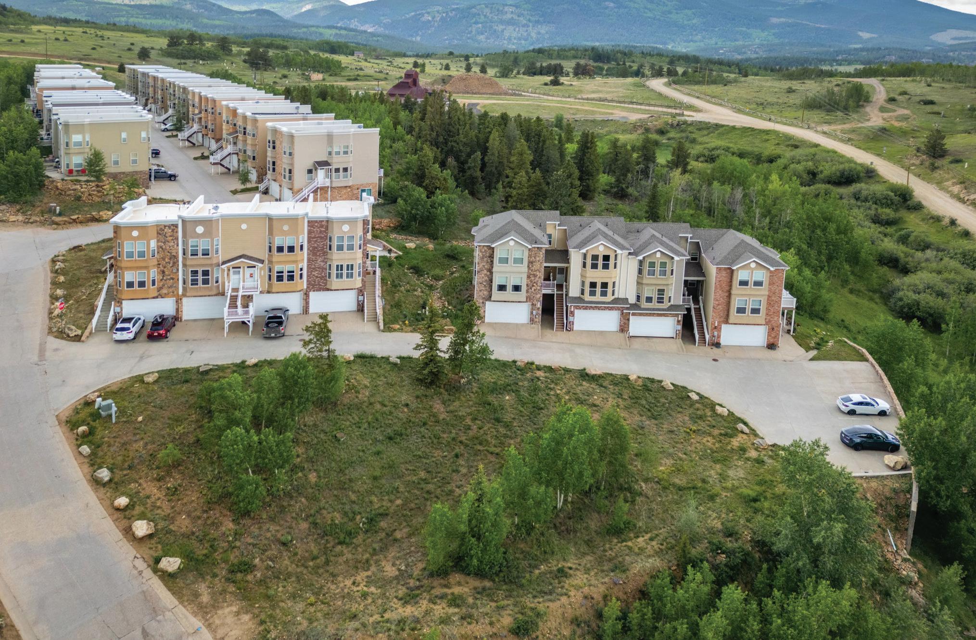
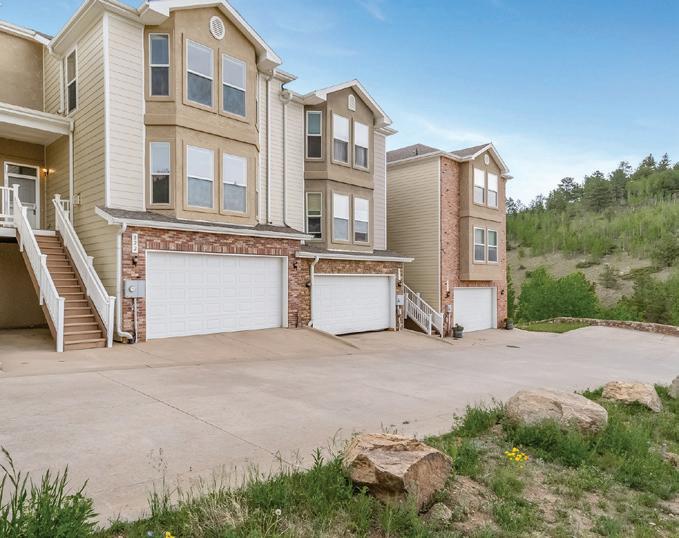
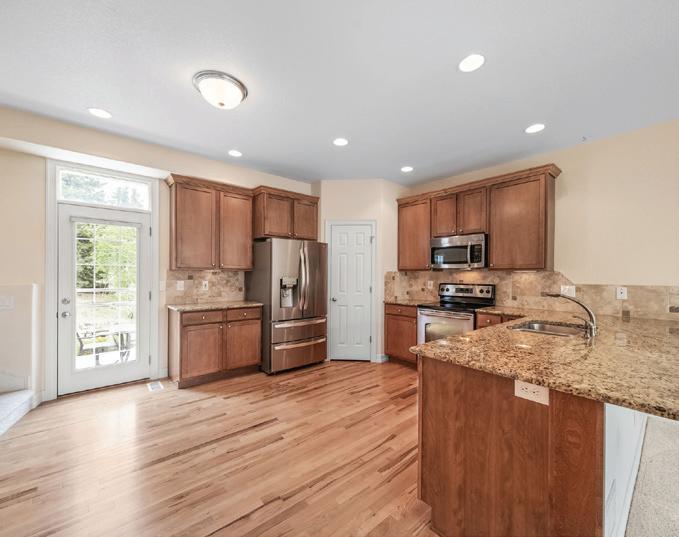
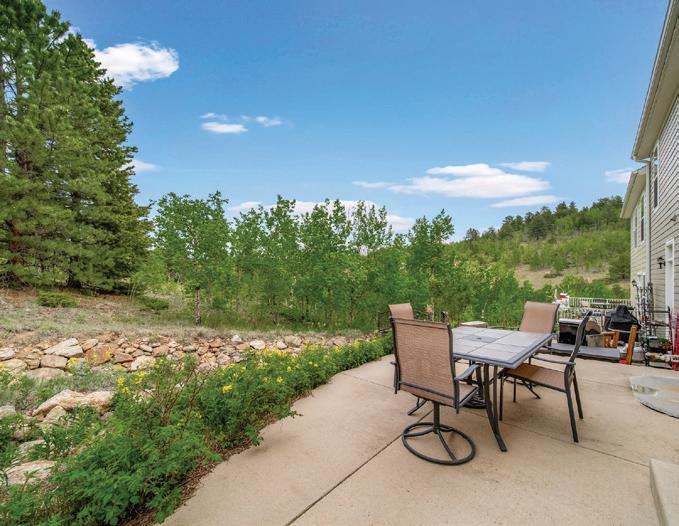
This luxurious south-facing townhome in Central City is ideal as a primary residence or mountain retreat. It features large picture windows in the living room and primary bedroom, offering ample sunlight and stunning mountain views. The main floor boasts an open plan with a living room, kitchen with granite counters and island, dining area, powder room, and gas fireplace. The walk-out patio overlooks an aspen forest. Upstairs, the primary bedroom suite includes a walk-in closet and custom-tiled ensuite bath. The second bedroom suite has a 3/4 bath and walk-in closet. The lower level features a bedroom with an ensuite full bath and a tiled mudroom from the attached oversized two-car garage. The community offers a trail system and is minutes from Central City and Black Hawk, with easy access to I-70 and outdoor activities.

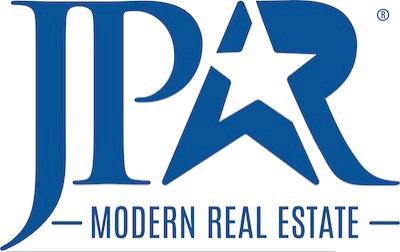
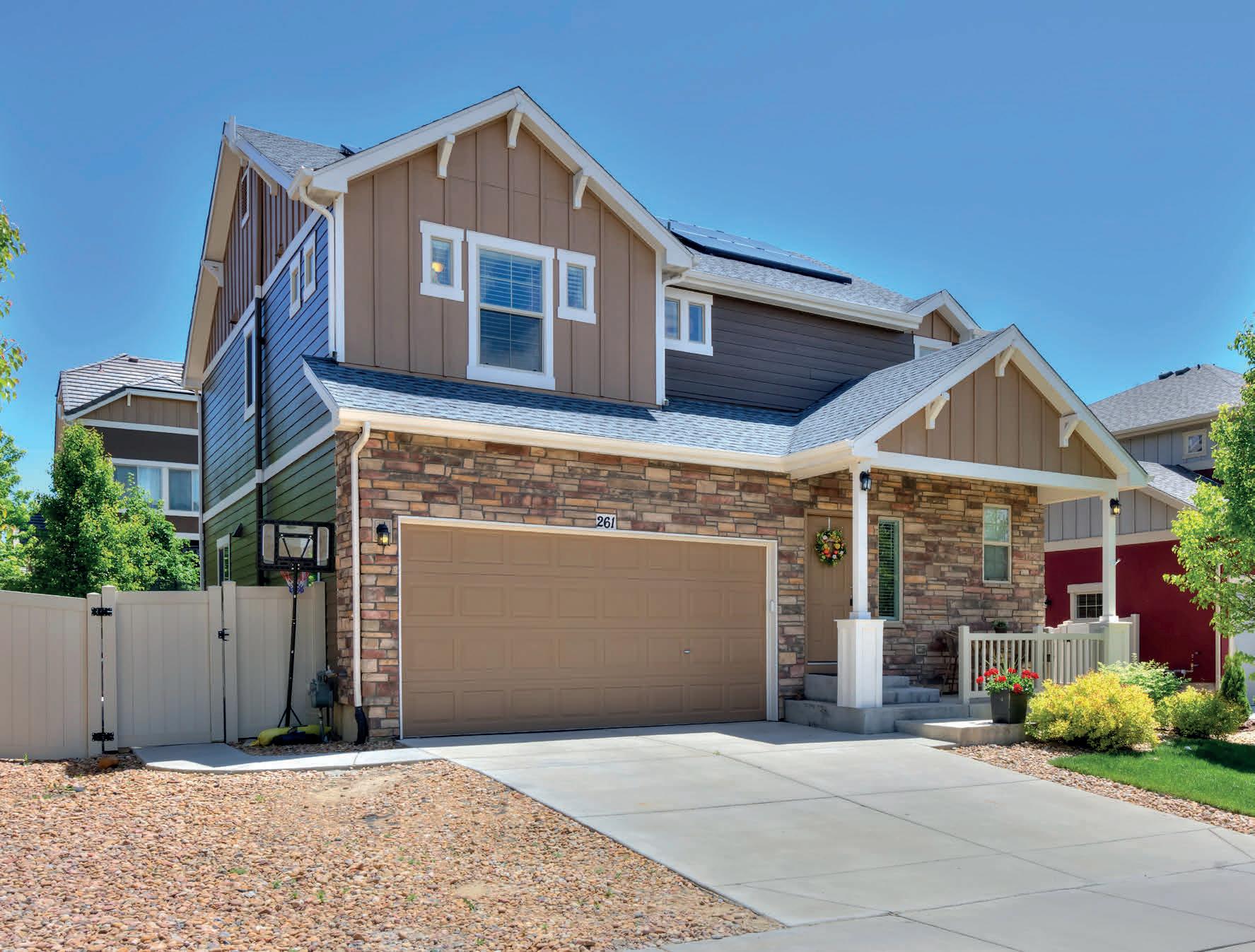
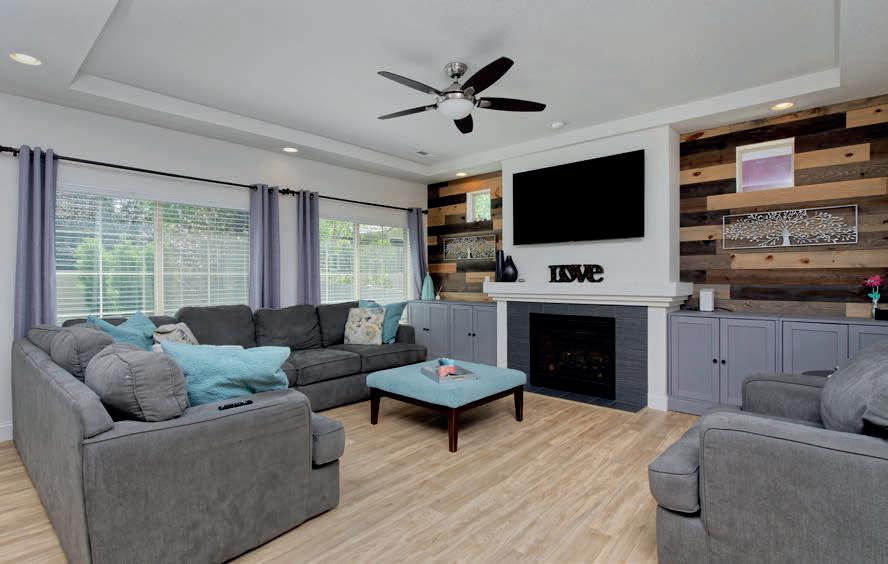

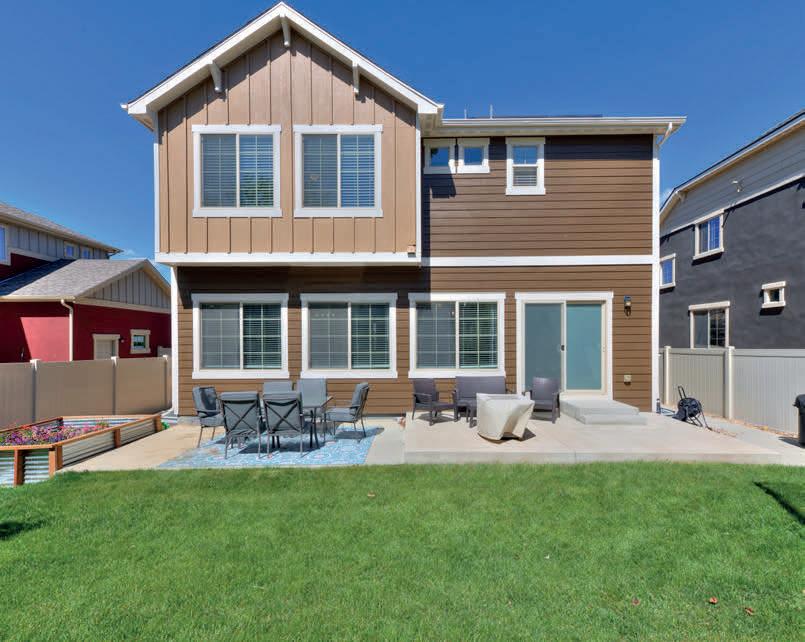
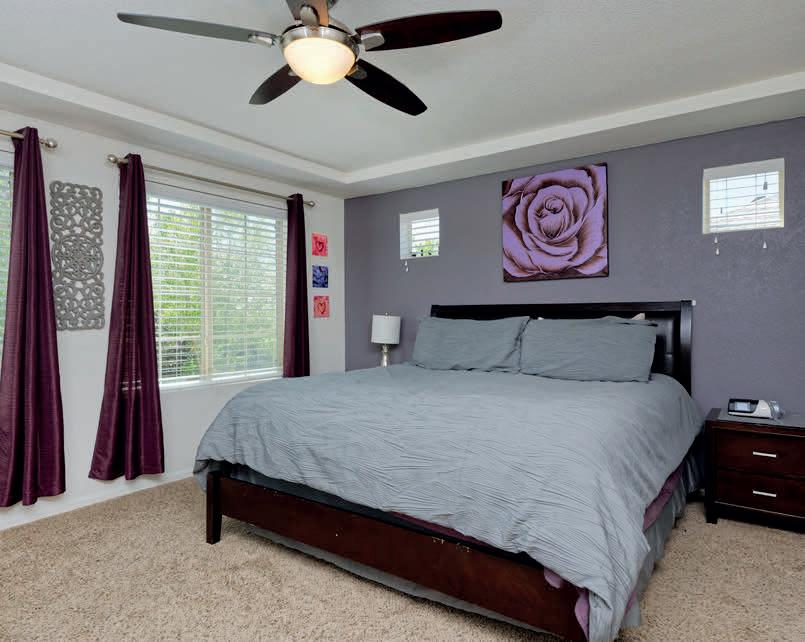
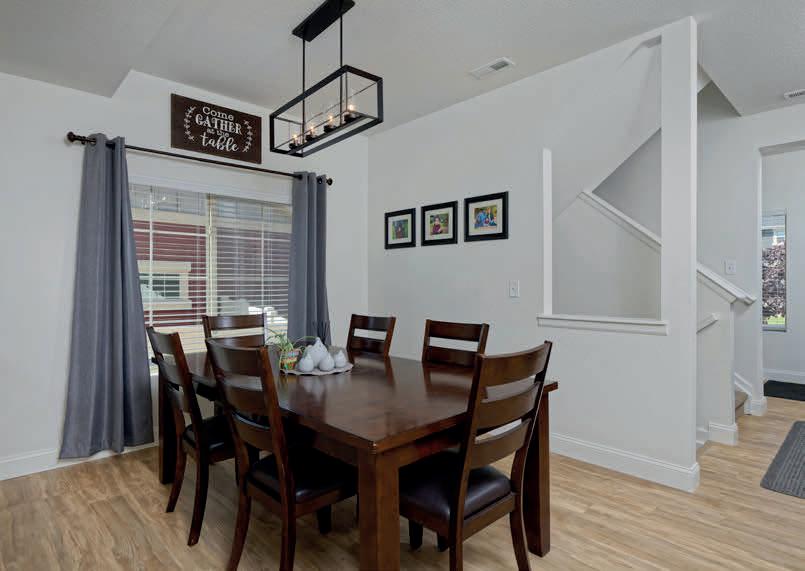
Fantastic 5 beds/4 baths home. 4 bedrooms up and one in the fully finished basement. Main level has luxury vinyl plank flooring and updated kitchen with 2 tone gray and white cabinets, stainless steel appliances and beautiful Quartz countertops including huge island. Living room features cozy fireplace with stylish wood paneling and cabinets for storage. Open floorplan includes dining room/flex space. Basement has high ceilings and light streams into rec room and bedroom that could be office or private suite with full bathroom. Metro District manages the neighborhood like an HOA without an additional monthly fee. Trails surround this great property. Easy access to Denver, Boulder and Erie town events and restaurants. Neighborhood clubhouse is gorgeous and includes a pool, hot tub, workout room and meeting rooms.
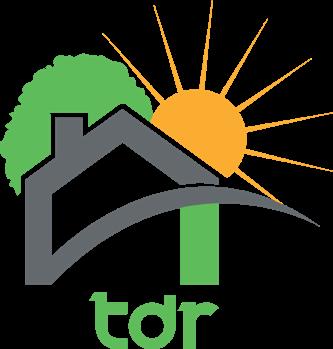
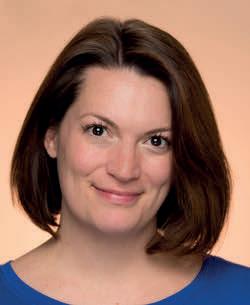
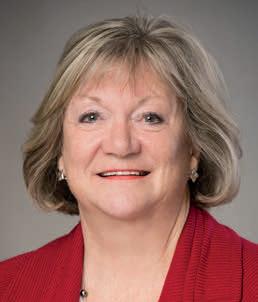
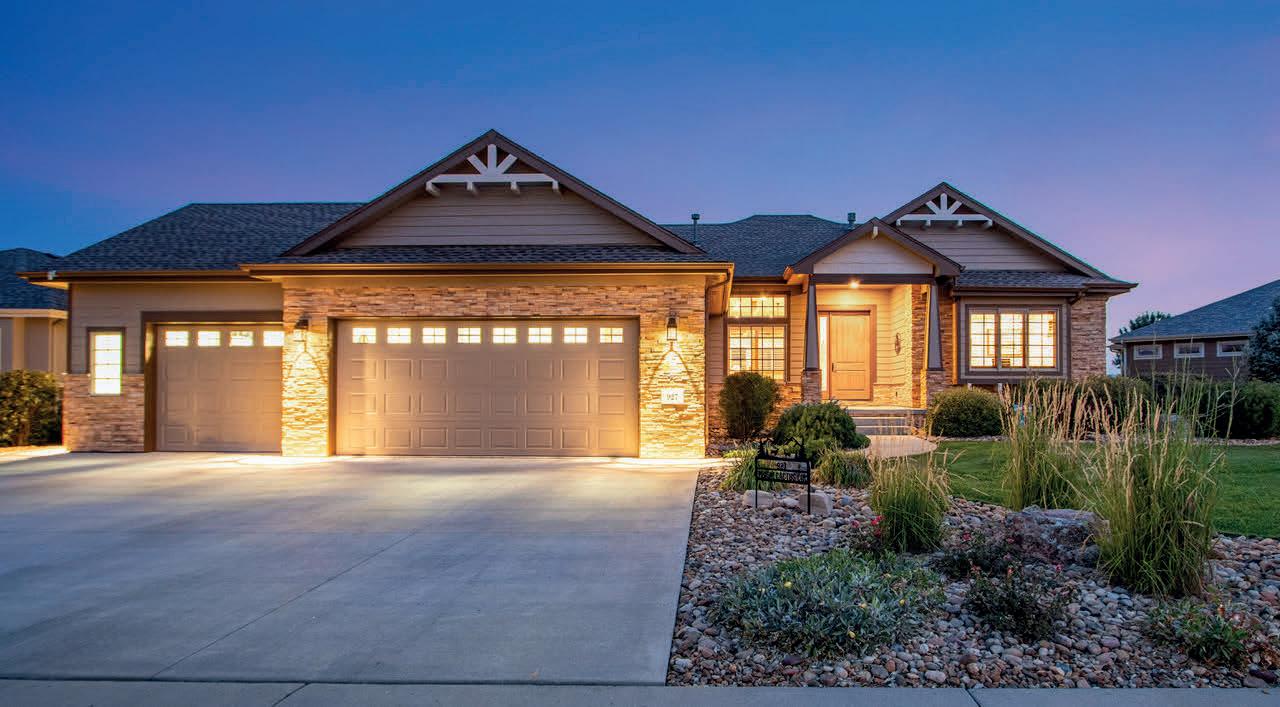
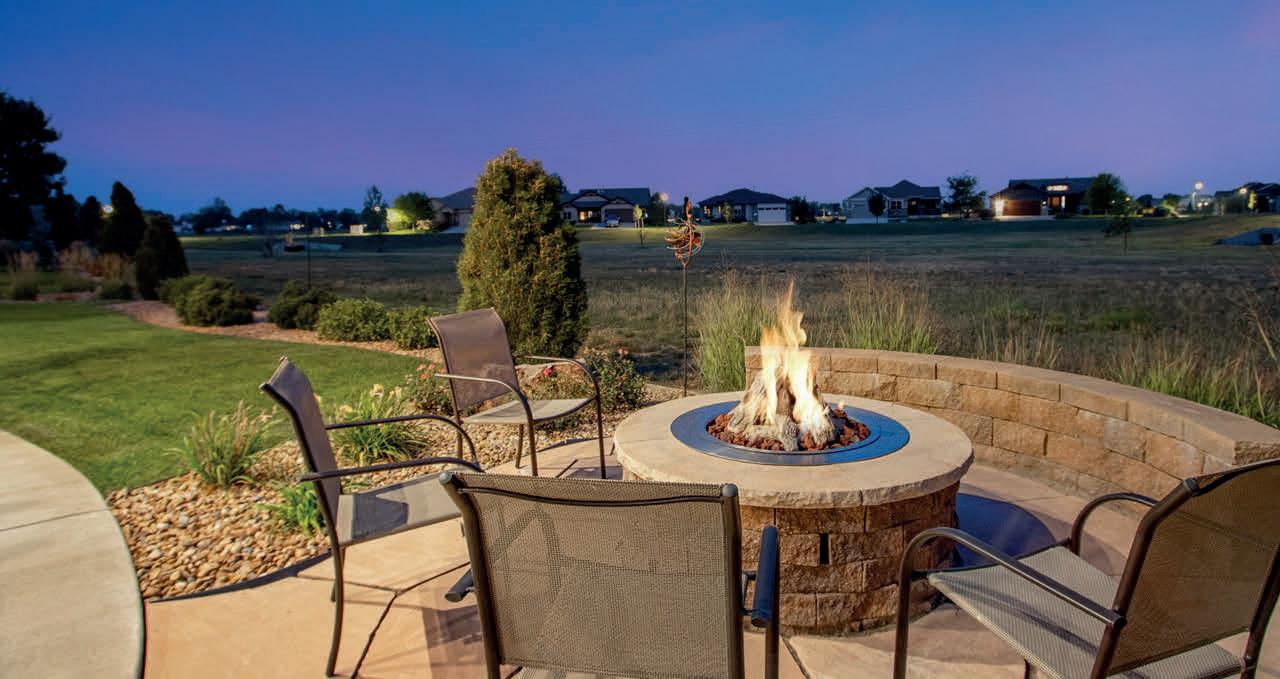
“Picture perfect, Slice of heaven, Warm & inviting” describe this stunning home that sits on a 1/3-acre walkout lot that backs to open space in desirable Dakota Glen neighborhood. This gorgeous custom craftsman home was built w/attention to detail at the highest level. As you enter the home you will feel the spaciousness of the rooms & sense the quality workmanship that went into every detail. A warm and inviting re-circulating gas fireplace, hardwood floors throughout the kitchen, dining, living room, study, entry foyer and stairs to the lower level.You will love cooking w/the Thermador appliance package: induction cook top, warming drawer, convection wall oven & microwave. The gorgeous granite island provides additional seating & meal prep area. Custom Knotty Alder cabinets are used throughout this home along w/solid Knotty Alder doors and trim.Much thought was given to having two generous primary suites on the main level, but separate from each other for privacy
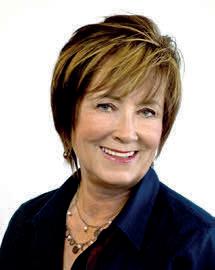
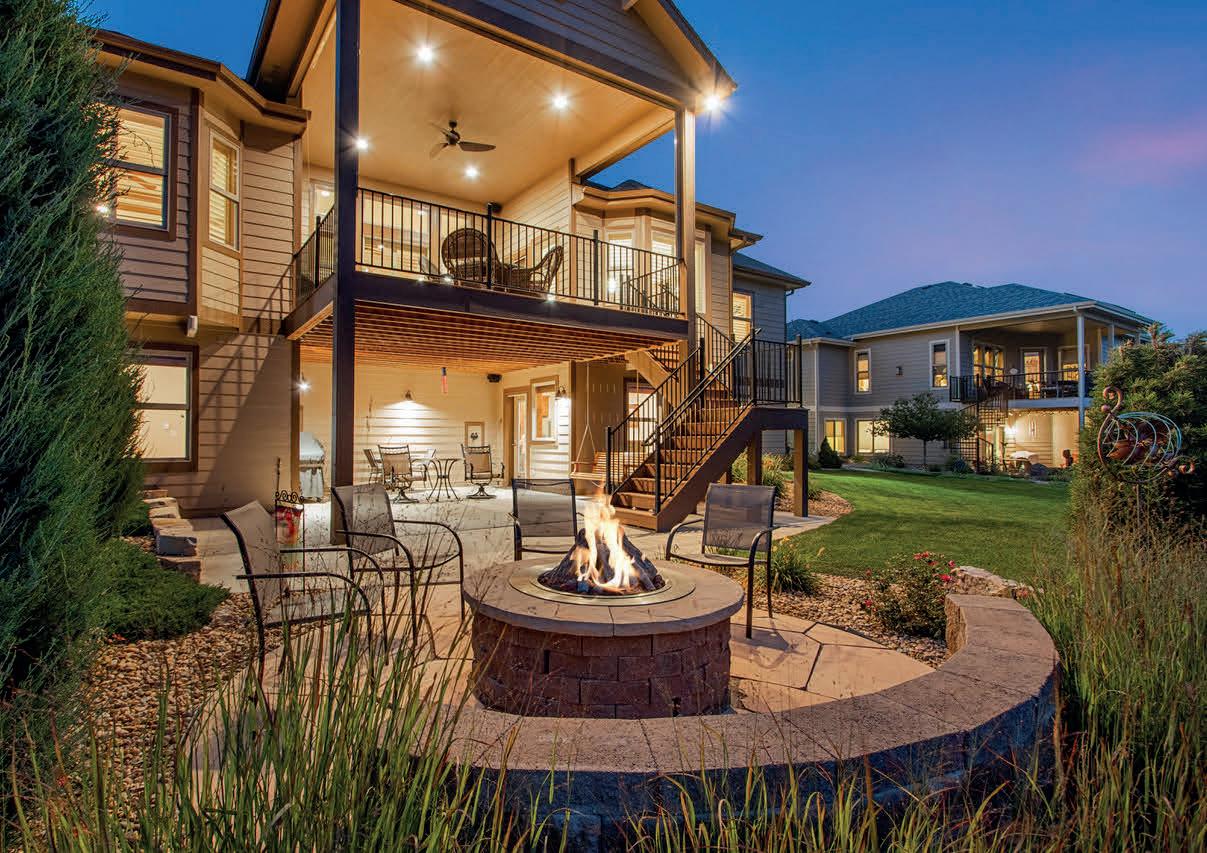
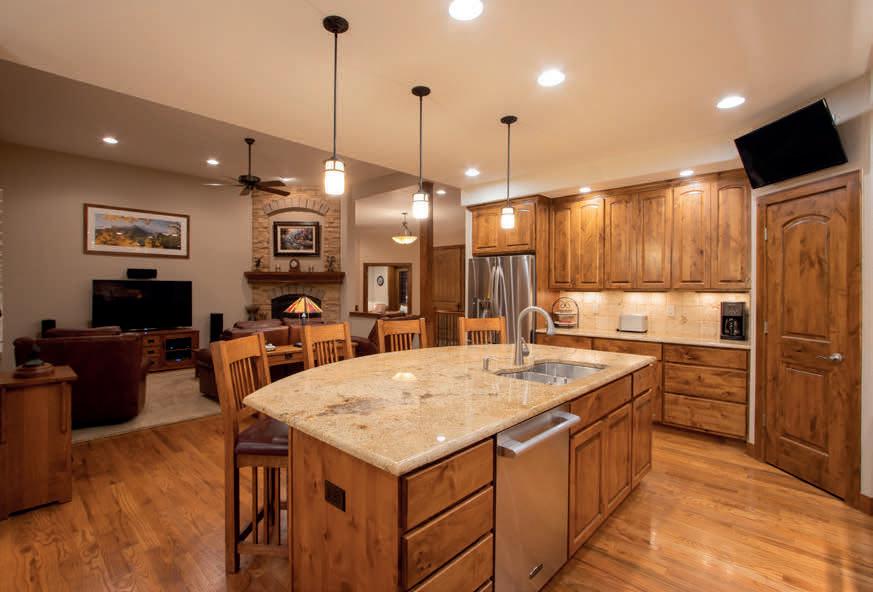
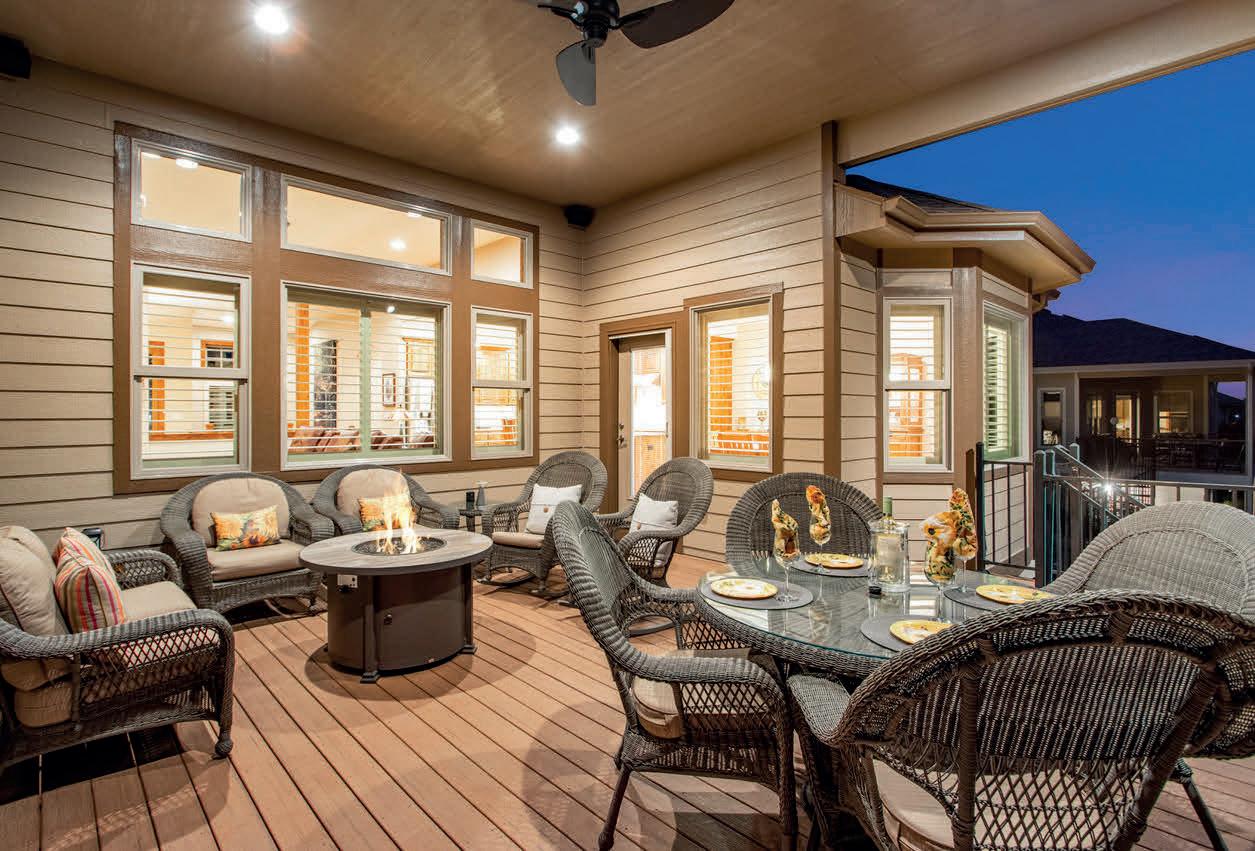
& functionality. Both include ensuite baths, walk-in closets, custom tile designs w/accent walls & niches in the showers, double vanities w/ granite countertops & tile floors. The main floor study features French doors, plantation shutters, hardwood floors, perfect for those of us that work from home. The oversized heated 3-car garage is finished w/epoxy floors, bright LED lighting & nook area, perfect for workbench & tools. Your finished basement includes a family room w/fireplace, a wet bar, complete w/wine fridge & standard fridge, cabinets & granite countertop. A 3rd bedroom & full bath completes the finished basement. At the end of the day, enjoy fantastic mountain views from your spacious composite deck or patio below at the walkout level, complete w/electronic remote sunshades & outdoor speakers for listening to your favorite music. Plus, don’t forget you can also enjoy sitting around the gas fire pit sharing stories from the past! Call and schedule a showing today.
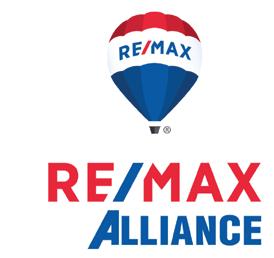

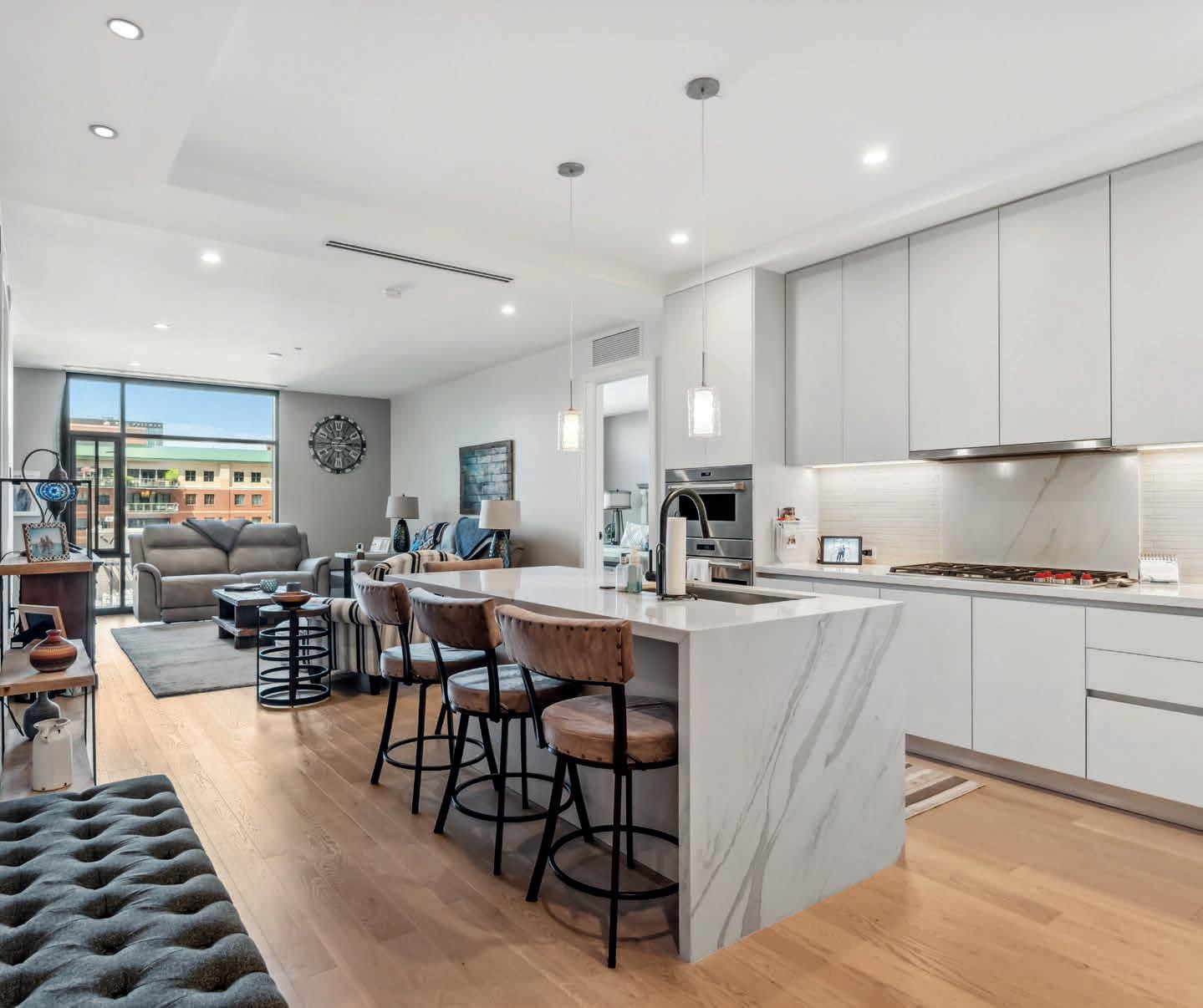
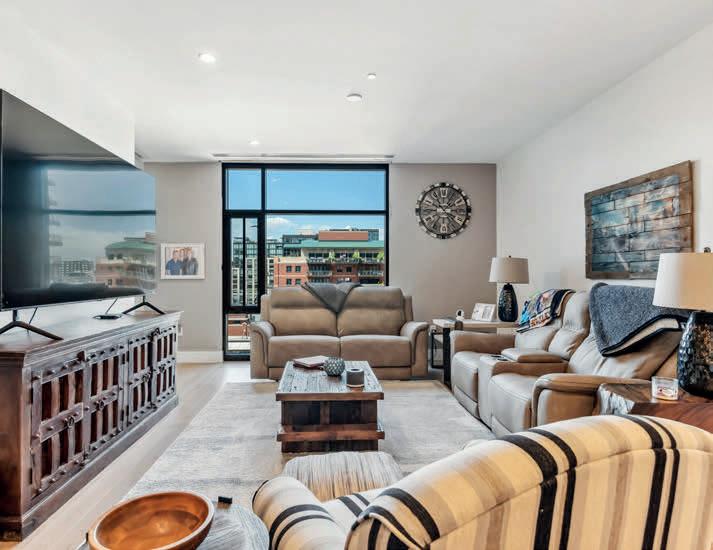
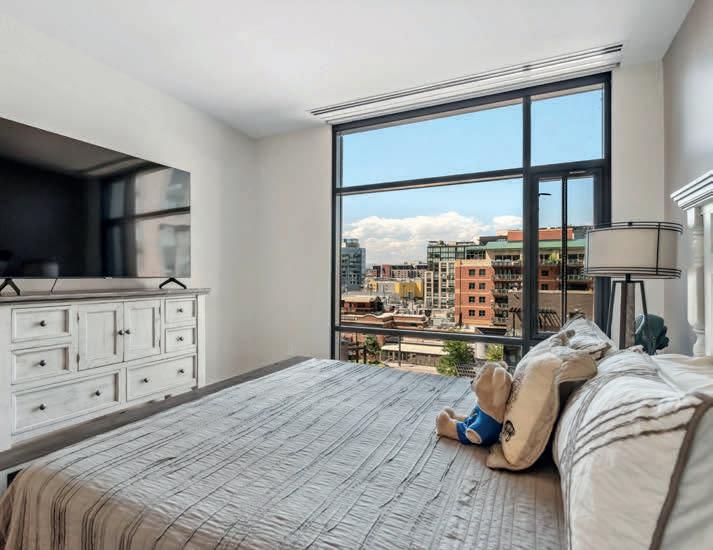

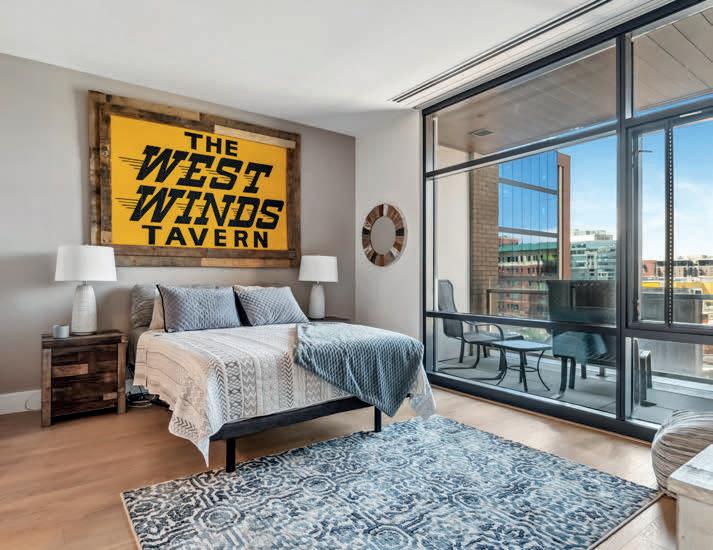
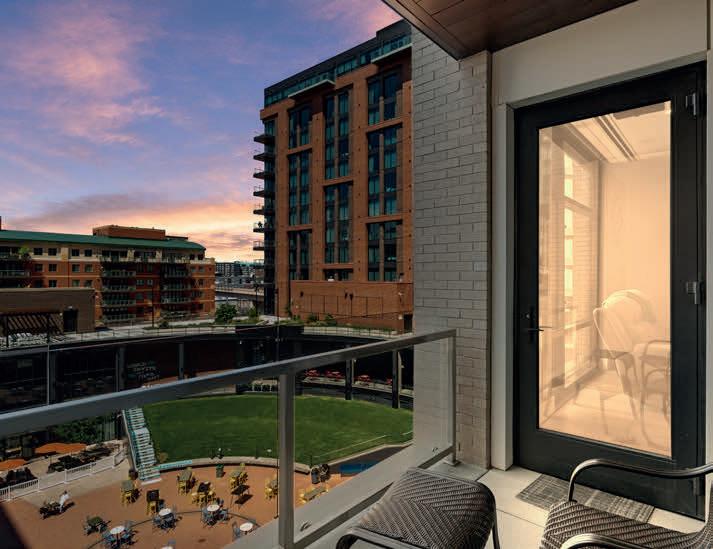
How does living at McGregor Square enhance your daily lifestyle?
Convenience...everything you need for daily life is walking distance, including a grocery story, state of the art gym with great views and all the equipment one could need. It is the perfect location for people searching for an active lifestyle. From Starbucks to fast food and fine dining, you have it all right outside your front door. Plus, walking distance to all of Denver’s sports stadiums.
What part of living at McGregor Square do you find most valuable or enjoyable?
From the front desk concierge to 24/7 security staff and cameras all over the property constantly being monitored, you always feel safe and secure. The rooftop pool gives you beautiful views of the mountains for a day swim and the hot tub at night is a fabulous spot to see the lights of downtown and the cheers from Coors Field for a night game.
How do the building’s amenities and services impact your social life or sense of community?
The private Legacy Club for residence only allows for a great sense of community to gather for sporting event watching. The plaza constantly has so many fun events, including the largest Derby party in Denver, to keep your social life as active as you want it to be. You can go down stairs and partake in the fun, or sit on your balcony and watch from a distance but still get the energy.
In what ways has living here made your life easier or more convenient?
If you are a work from home resident you can also use the Legacy Club during the day for a private work area.. The front desk is always a huge support by bringing up packages or groceries for you or holding things in case you are not home.
What do you love most about coming home to McGregor Square at the end of the day?
The best part is having options. I can sit at home and block out the world by having the shades pulled, go to the plaza, sit on my balcony and look at the mountains, go next door to the lobby bar of the hotel, go to Tom’s Watch and watch some football or walk to many of bar and restaurant options right outside my door.

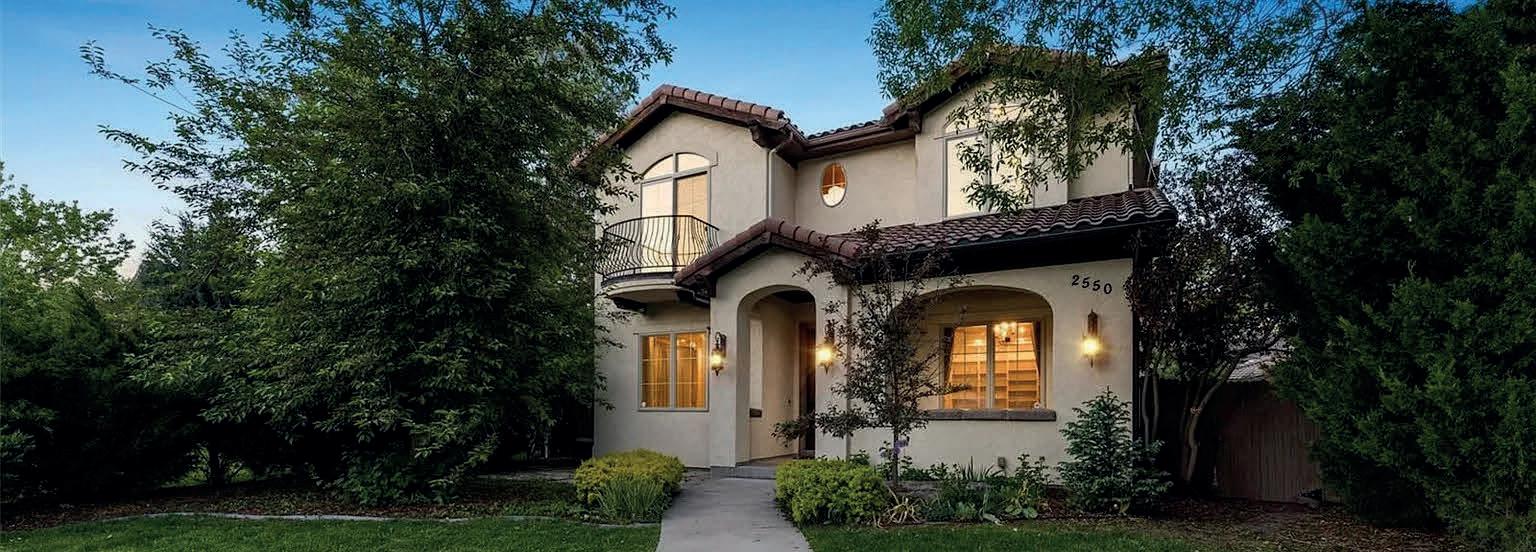
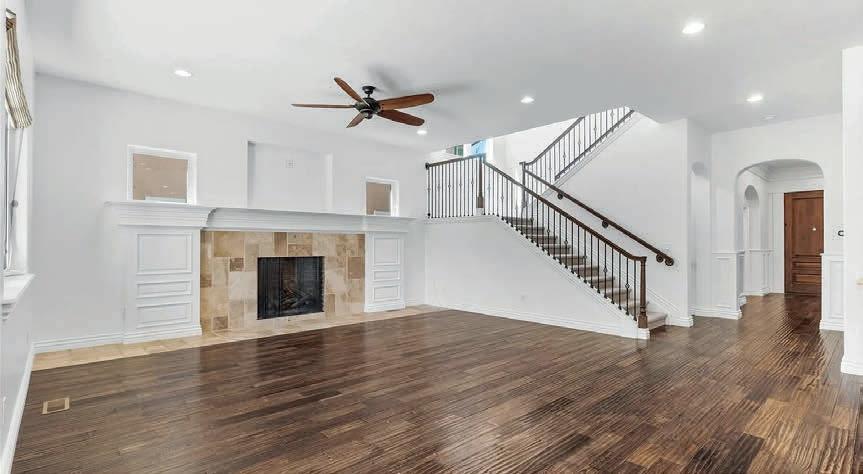
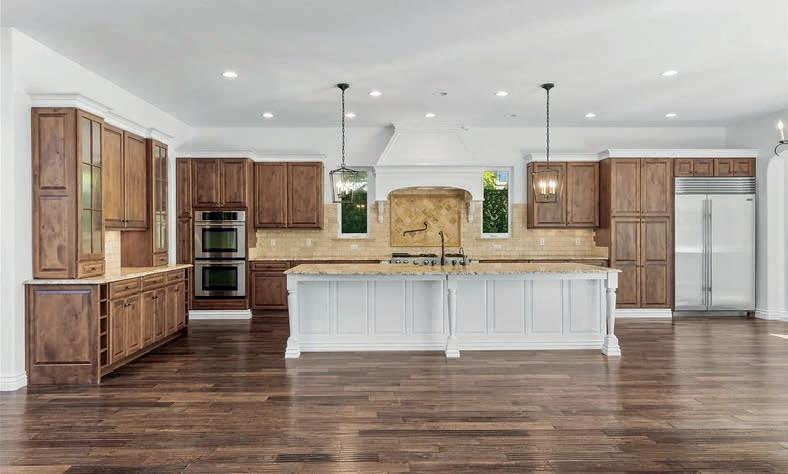
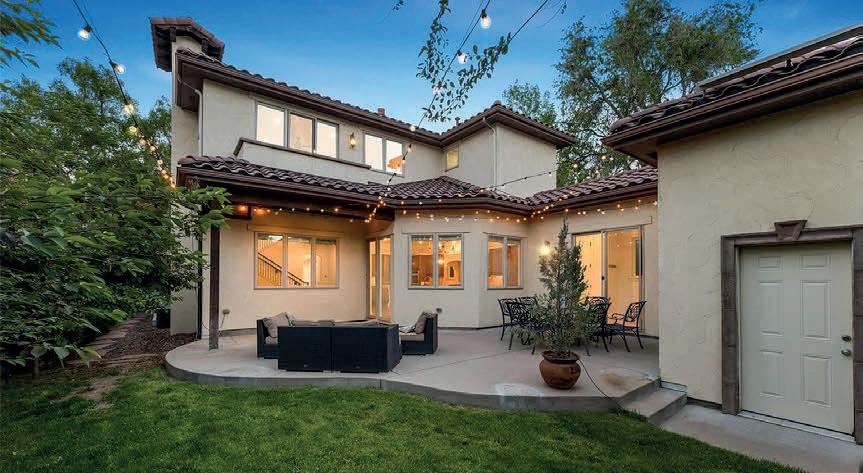
Sophistication meets elegance with this competitively priced luxury home nestled in the coveted Observatory Park neighborhood. This home offers 5 bedrooms, 4 bathrooms, 5,607 sq ft, finished basement and 2-car attached garage. This home boasts vaulted ceilings, elegant finishes, and an open floor plan. From the moment you enter, you’ll be captivated by the hand-scraped hardwood floors that flow throughout. There is a light-filled home office with functional built-in book case. A formal dining room provides an elegant setting for hosting. House interior is freshly painted and features new carpet. The family room is seamlessly connected to the gourmet kitchen that offers a comfortable open space. The gourmet kitchen features a double oven, subzero refrigerator, ice maker, wine cooler, and a wet bar/butler’s pantry. Large island with granite countertop contains dual dishwashers and copper farm sink. The master suite is a sanctuary of relaxation with a private balcony. The master bathroom features double vanity, heated floors, a double-sided gas fireplace, double entry steam shower with dual shower heads, jetted tub and dual custom walk-in closets. Each of the five bedrooms are generously sized, providing ample space for family and guests. Home is equipped with a central AC, forced air heating, and central vacuum system; laundry room is conveniently located on the second floor. The finished basement has endless possibilities. It offers 10’ ceilings, theater screen, two bedrooms, a 3/4 bathroom, a full-service wet bar, dishwasher, and plumbing for a wine cellar. Energy efficient home with double pane windows, upgraded tankless water heater and energy-efficient solar panels. The beautifully landscaped sunlit backyard offers tranquility and privacy, perfect for entertaining guests. Walking distance to parks, University Park Elementary school; close to Denver University, shops, restaurants, and centrally located to Denver Metro. Don’t miss out on this captivating home.
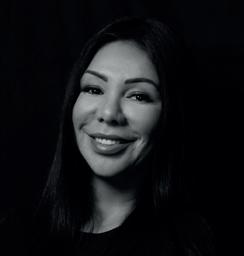

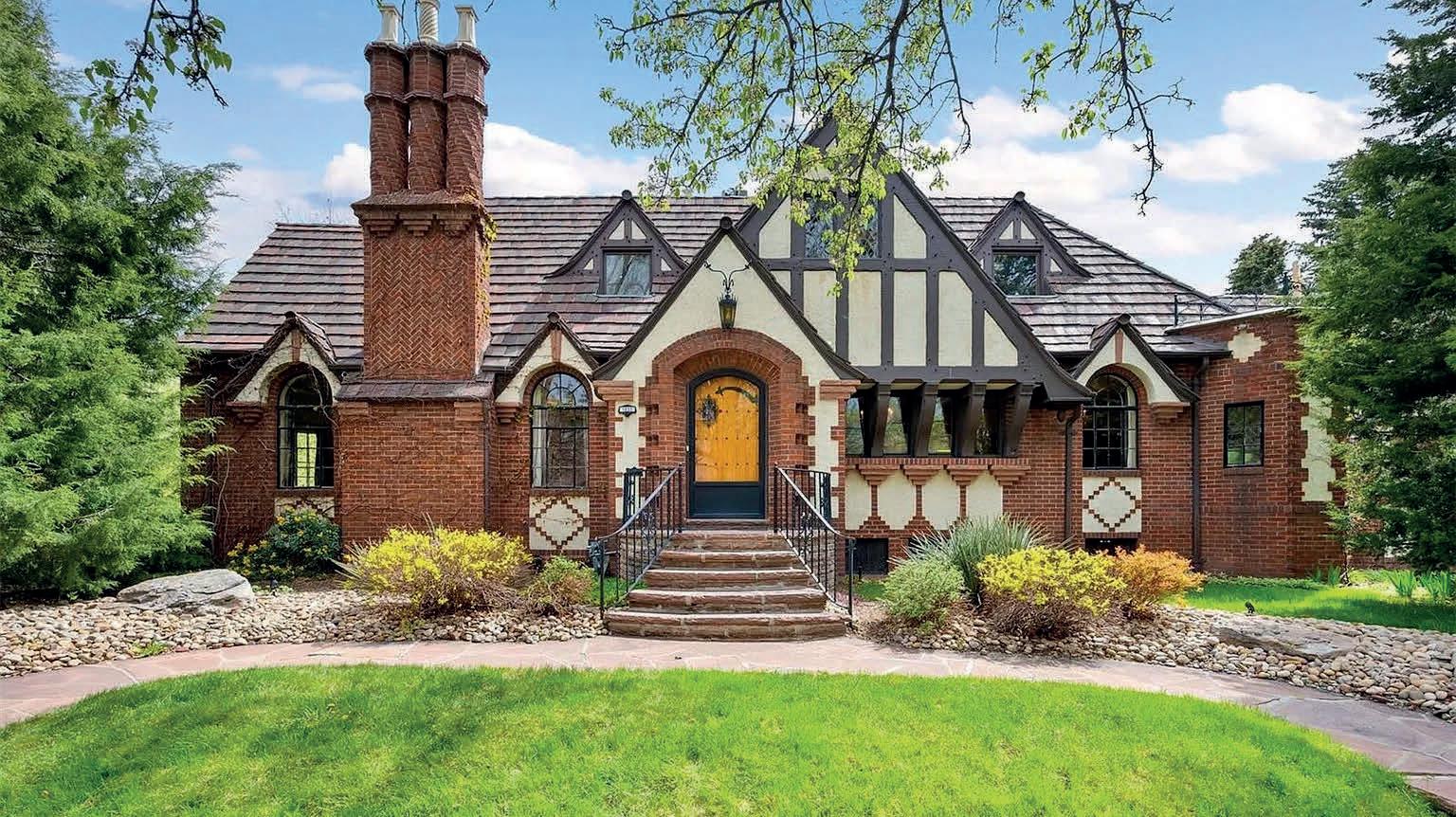
4 BEDS | 4 BATHS | 5,099 SQ
This stately Tudor home located in North Country Club was once the residence of Denver historian and attorney Fred Mazzulla. This unique home strikes the perfect balance between old-world charm and modern convenience. It is majestically positioned on an oversized 10,000-square-foot lot, with Cheeseman Park’s breathtaking vistas directly out the front door. Its fabulous location is within walking distance of restaurants, shops and Cherry Creek. The home features intricate ironwork, leaded and stained-glass windows, abundant light and hardwoods throughout the main floor. The sunlit backyard is filled with fruit trees, harvestable grapevines, and multiple entertaining areas. This is your unique opportunity to experience modern living in a meticulously maintained, updated piece of Denver’s history!
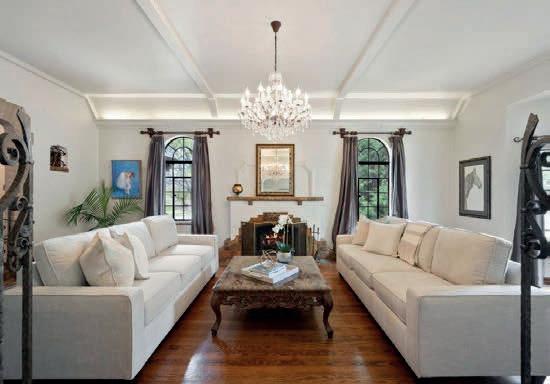
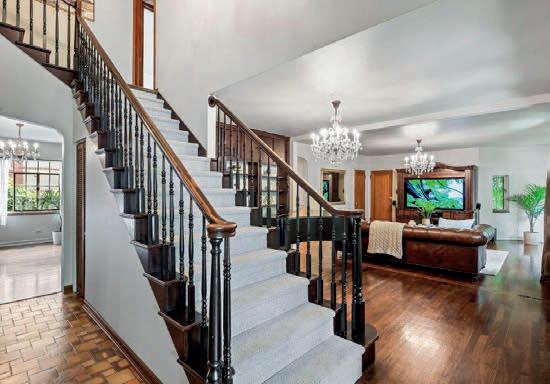

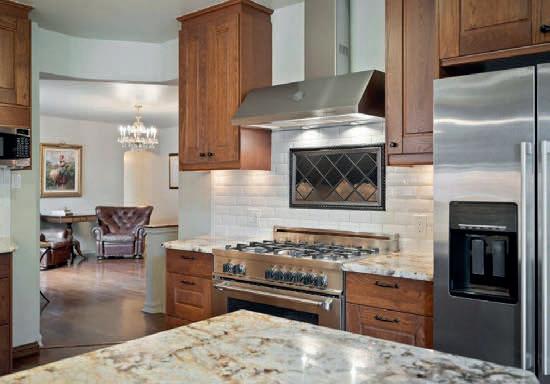
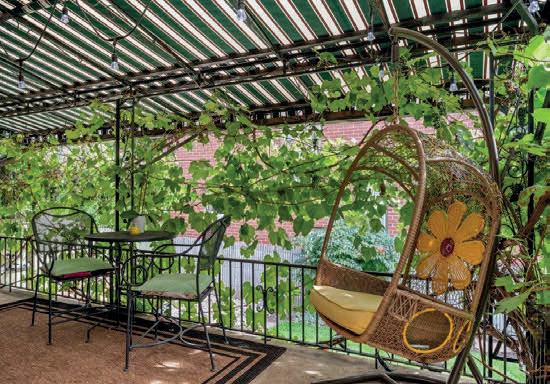
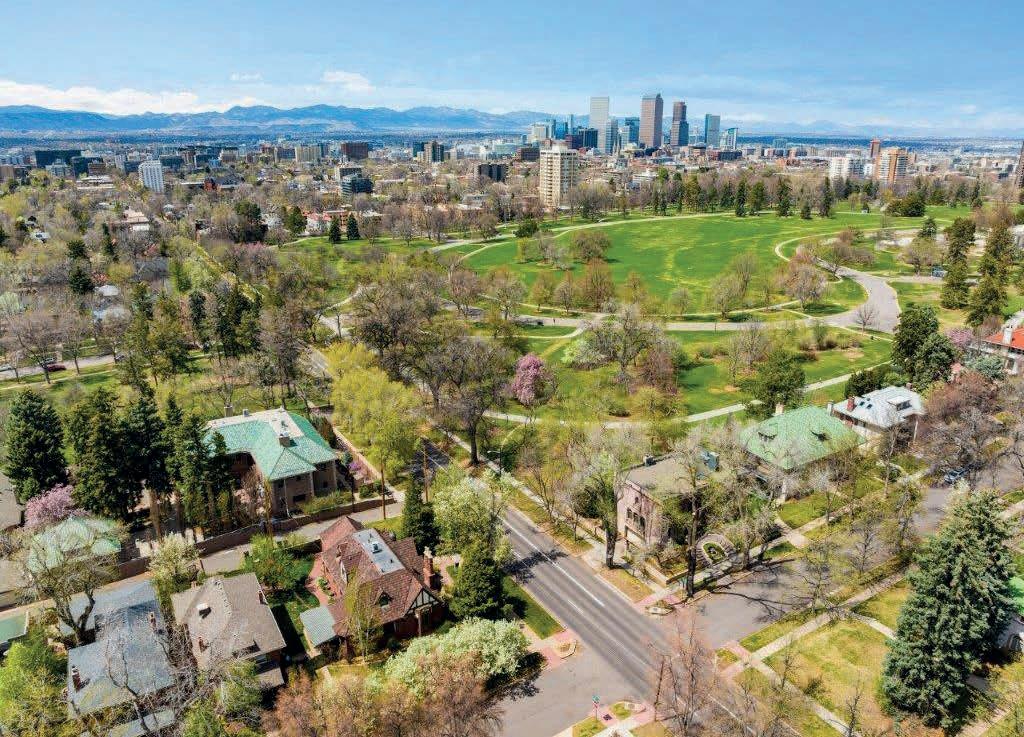


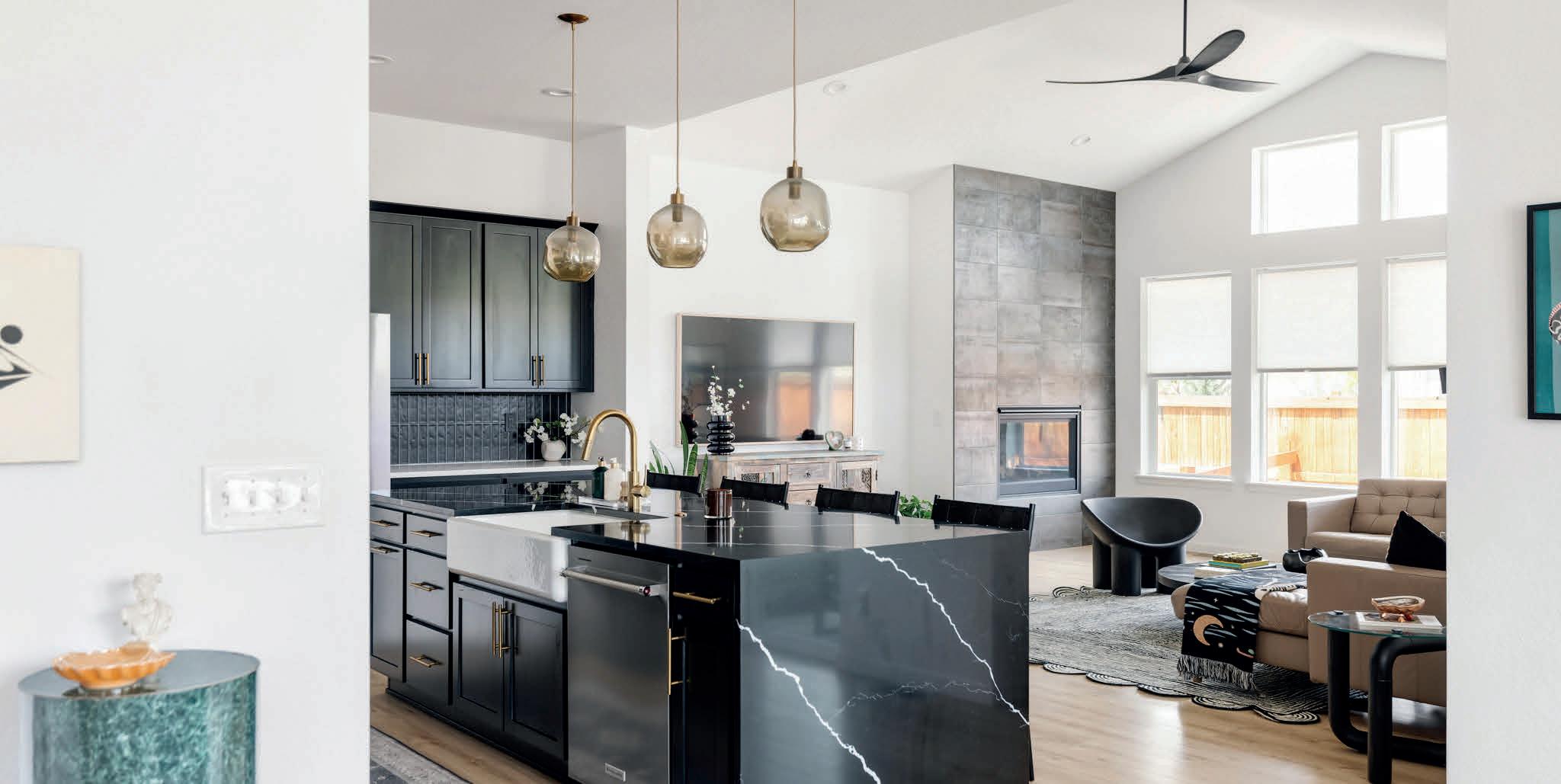
4 bedrooms // 3 bathrooms // 2,402 sqft // sold for $1,005,000
Driven by a stylish flair for design, Halley Zadeyan delivers unparalleled client care with distinct creativity. Her holistic approach as a broker is built upon an authentic passion for knowledge, helping others and envisioning the unique beauty and potential in homes.
In today’s real estate landscape, partnering with a seasoned agent is paramount. Leveraging my strategic marketing expertise, deep market insight and innovative artistic presentation, I garnered multiple offers that surpassed the sellers’ expectations. Elevate your selling experience with a tailored approach that delivers results beyond your goals.
Detail-oriented in nature, Halley’s high energy combined with creative marketing tactics make her a trusted advisor as she expertly leads clients through one of the most important financial decisions of their lives. Offering personalized service, she utilizes her keen eye for design to guide clients throughout the transaction process, helping them to visualize the future layout of a home or to understand the long-term return on investment. creative. passionate. bold.
High-end upgrades surface throughout this Energy Star-certified home, poised on the largest lot within this Ulysses Garden community. Boasting unobstructed views of South Table Mesa, this home promotes outdoor connectivity with two large patios and a fenced-in yard. Light oak LVP flooring flows throughout the main level complemented by 10-foot ceilings with recessed lighting. The chef’s kitchen boasts a Wolf range, oversized island with a waterfall edge, a walk-in pantry Shaker-style, soft-close cabinetry, and Arteriors pendant lighting. A floor-to-ceiling gas fireplace grounds the living area flaunting 14-foot vaulted ceilings. Delight in hosting soirées in the dining area, or working from home in light-filled the office—both offering patio access. The primary suite showcases 14-foot vaulted ceilings, large walk-in closet, and a 5-piece bath with high end finishes including honed granite, and a soaking tub. Downstairs, the finished basement suite hosts a large bedroom, spa-like bath with floating vanity and zellige tile, and flex space, complete with a Calacutta Oro stone wet bar, custom built-ins, and a new Sunlighten sauna. This area is perfect for an au pair, or any guest. A finished 2-car attached garage features epoxy flooring and an EV charging station. Other upgrades include a whole-home water filtration system, and “secret” storage room. Walking distance to the many beautiful trails that Golden has to offer!
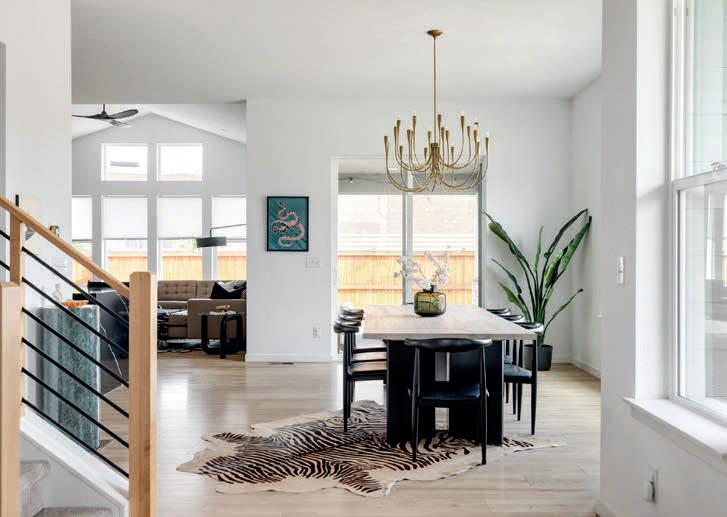
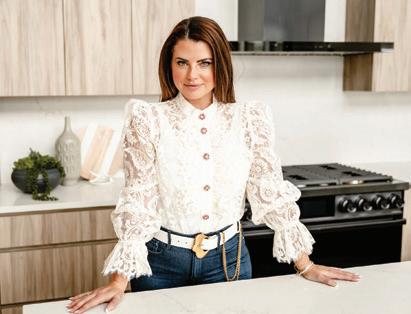
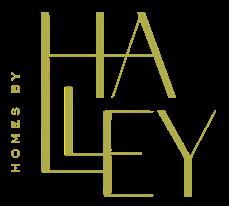
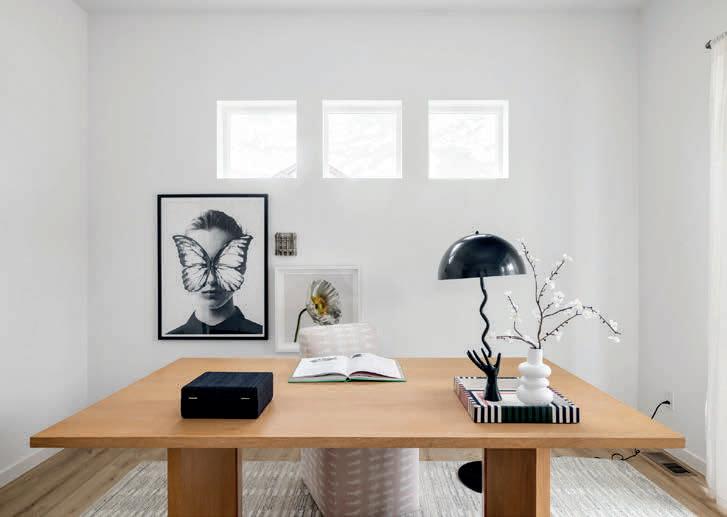
Halley is outstanding! She sold my property overnight after the first showing, getting me an offer over asking price. Her responsiveness, communication and proactive approach were absolutely impressive. She made the process seamless and stress-free, allowing us to focus on our new chapter.”
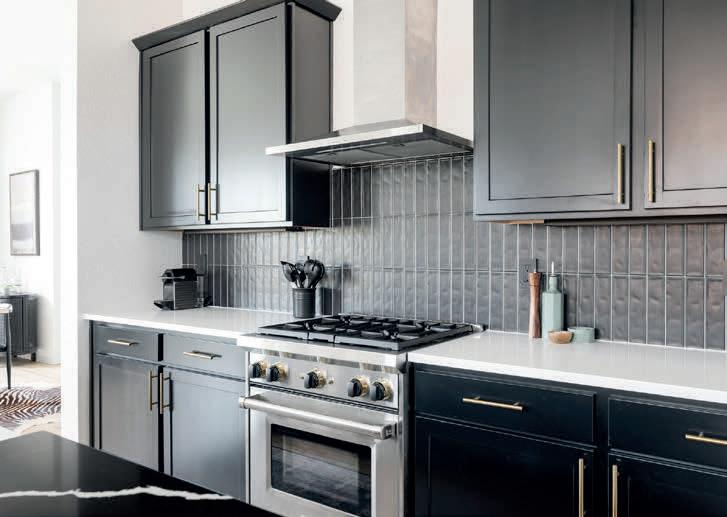
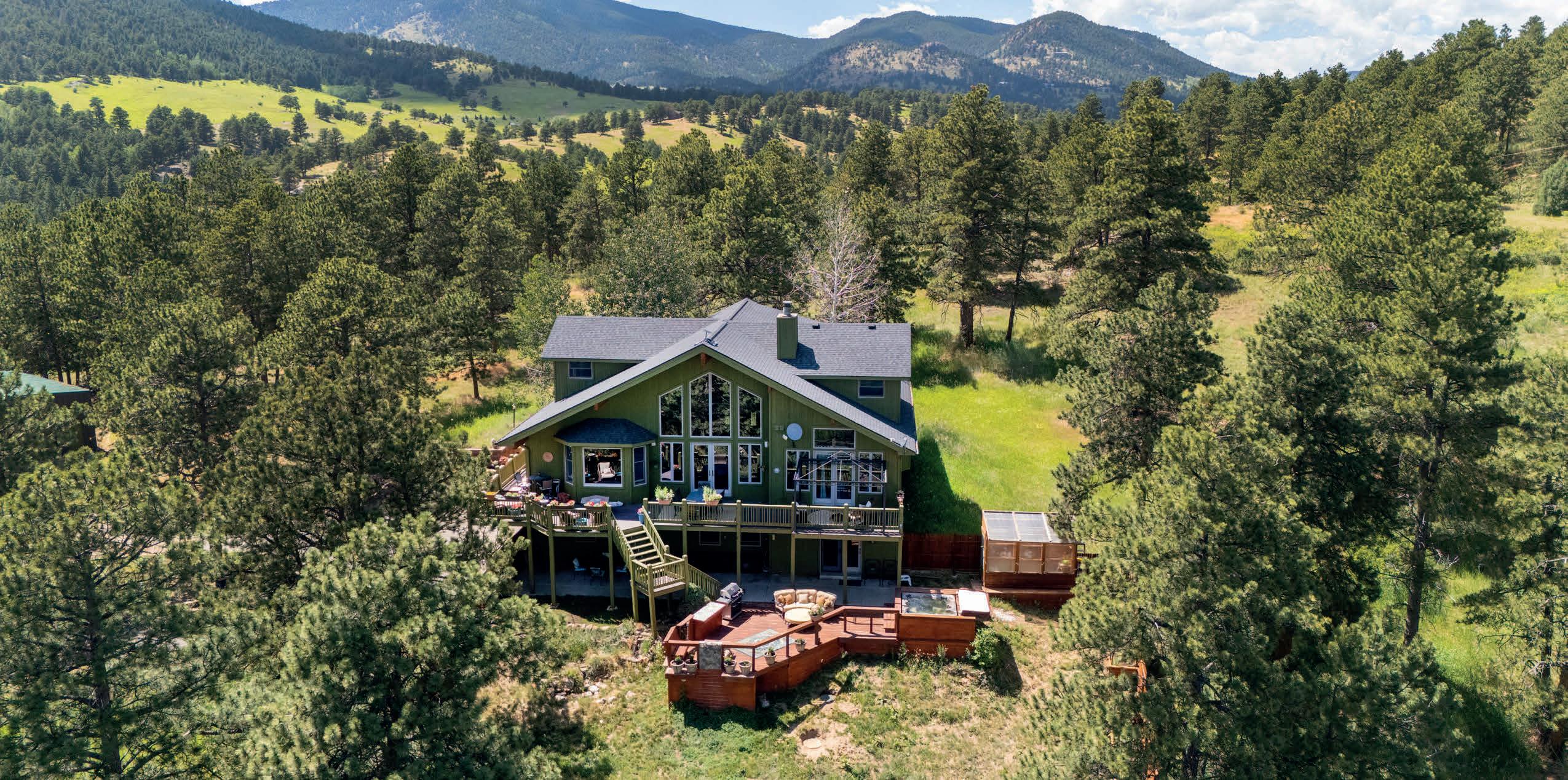
$1,600,000

This mountain retreat located in the foothills of Golden is only 16 minutes to downtown! Nestled in the valley amongst the trees and just west of White Ranch Park this home sits on 10 acres zoned A-35. Walking the property you will notice the meadows amongst the manicured trees gives the feeling of owning your own park filled with birds and wildlife. As you enter the into the grand foyer with vaulted ceilings and wooden beams, you will notice the custom built in shelves, art niche’s and detailed accents. The two story stone fireplace and floor to ceiling windows are main focal points of the home. The open layout of the kitchen, dining room, and living room all of which access a wrap around deck make this home an entertainers dream. The east deck commands the most gorgeous sunrises over Denver and every once in a while you may witness an inversion. The main level also includes the primary bedroom suite with soaking tub and steam shower. It also boasts a large walk in closet with private access to the deck over looking the valley and city. This is a truly special home that offers peacefulness from the bustling city!
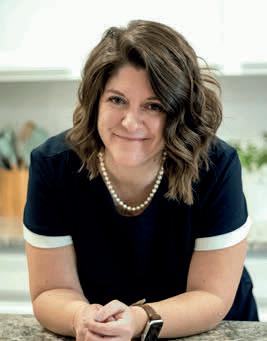
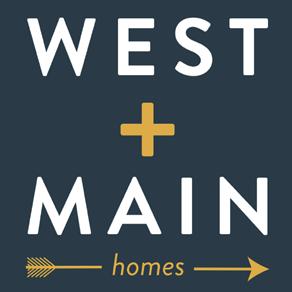
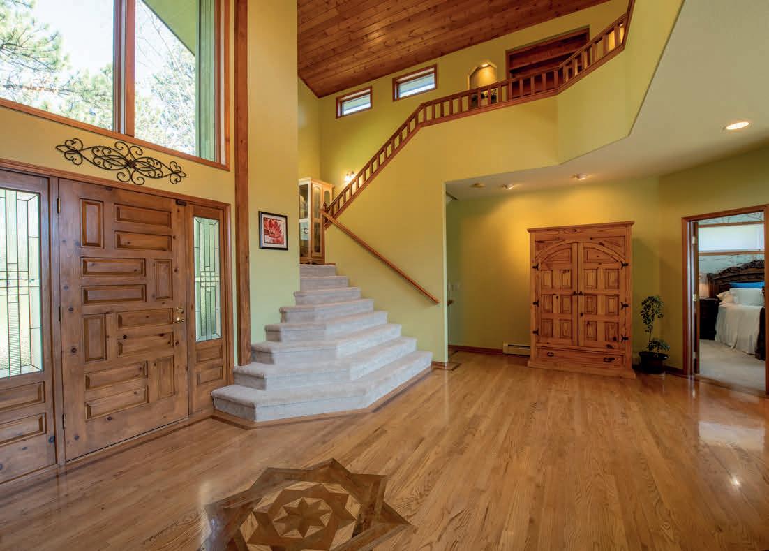
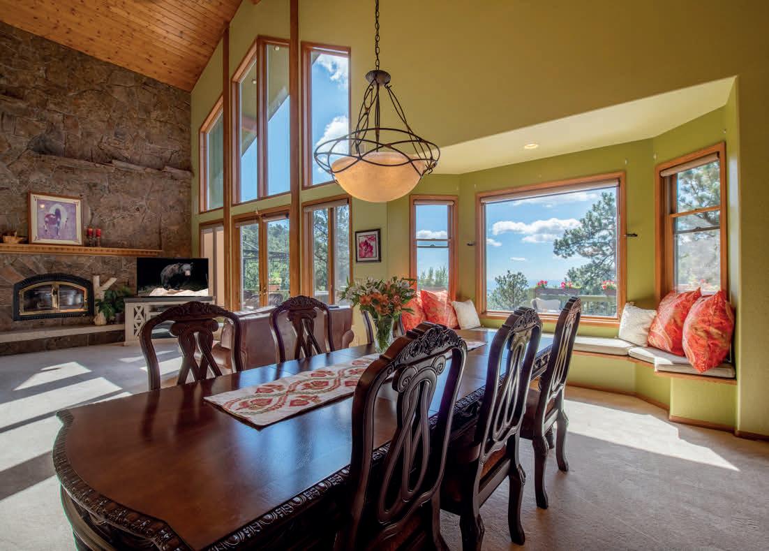
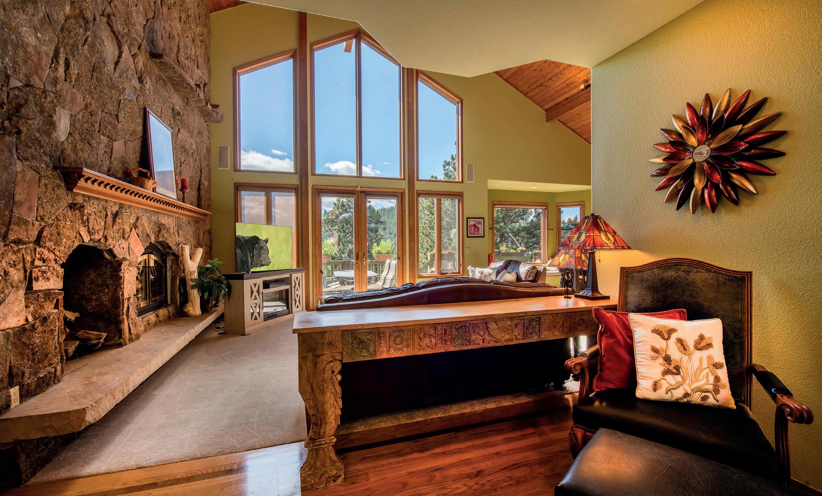
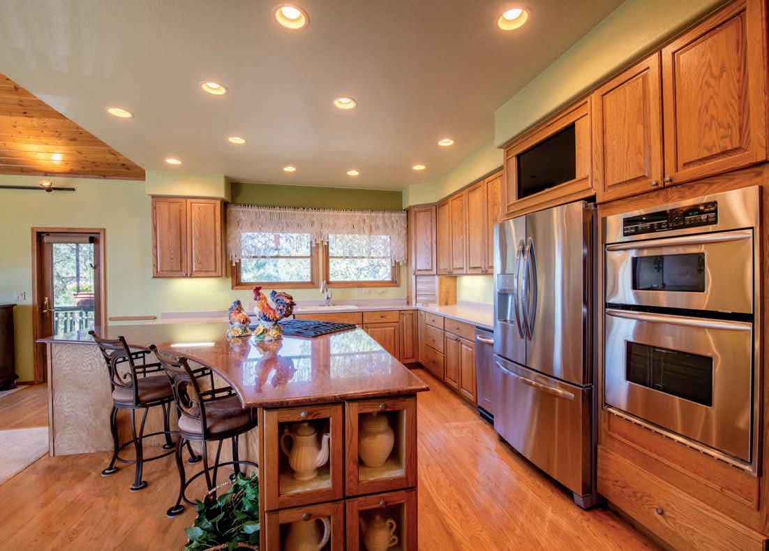
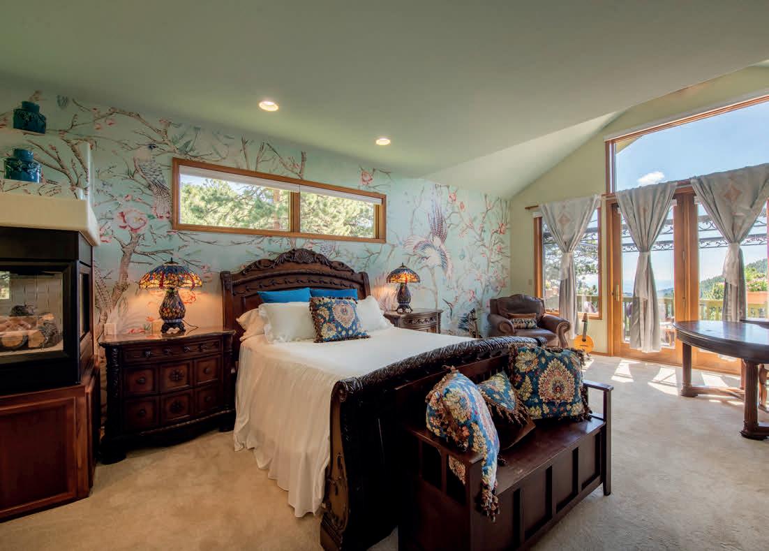
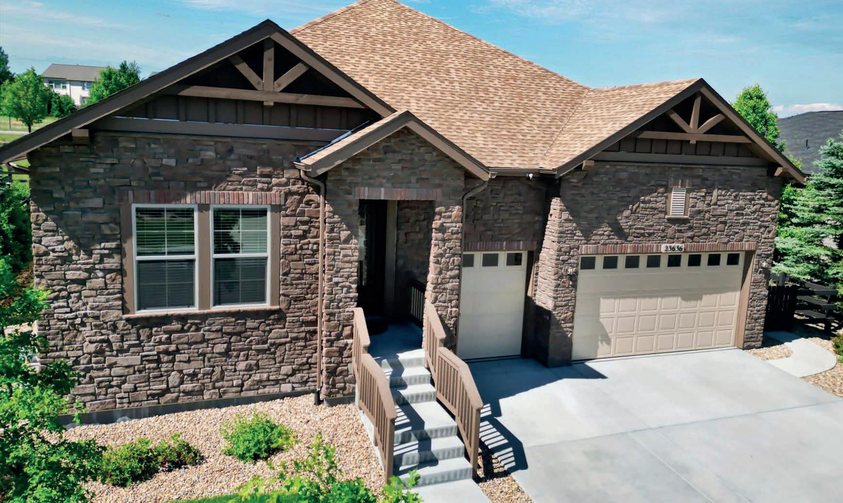
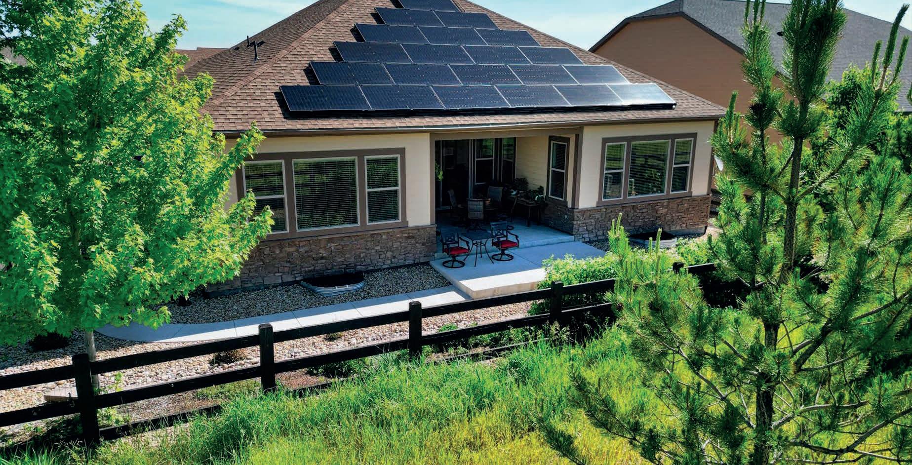
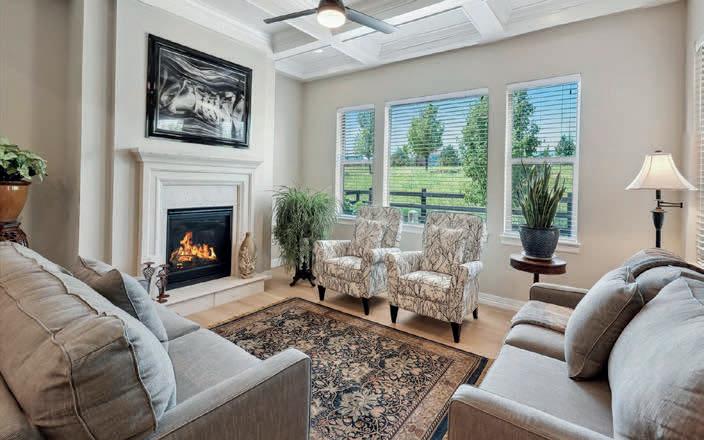
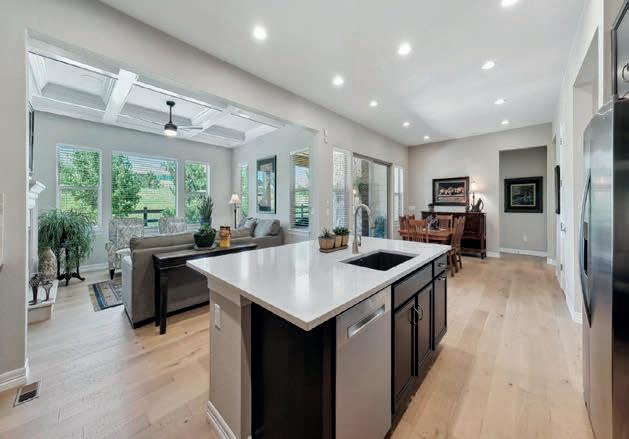

At Closing, with a full-price offer, the Seller will credit the Buyer $20,000 for an interest-rate buy-down. Welcome to this stunning single-family ranch home located in the prestigious Inspiration community. With 3 bedrooms and 4 bathrooms, this spacious home offers a generous 2,745 sq ft of living space, with many upgrades including hardwood floors throughout. The open floor plan and numerous windows create the perfect space to unwind and entertain guests. The gourmet kitchen boasts stainless steel appliances that include full-sized double ovens, and an induction cooktop. This lovely kitchen offers beautifully upgraded cabinets, quartz countertops, and a spacious center island with seating open to an inviting eating area and a family room with a cozy gas log fireplace. The primary bedroom suite with tray ceiling and ceiling fan is an owner’s retreat offering an en-suite bathroom that has an extra-large shower, soaking tub, and an oversized walk-in closet. With the tankless water heater, you will never run out of hot water! The additional two bedrooms have en-suite bathrooms as well.
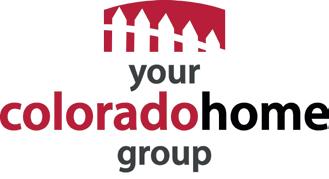

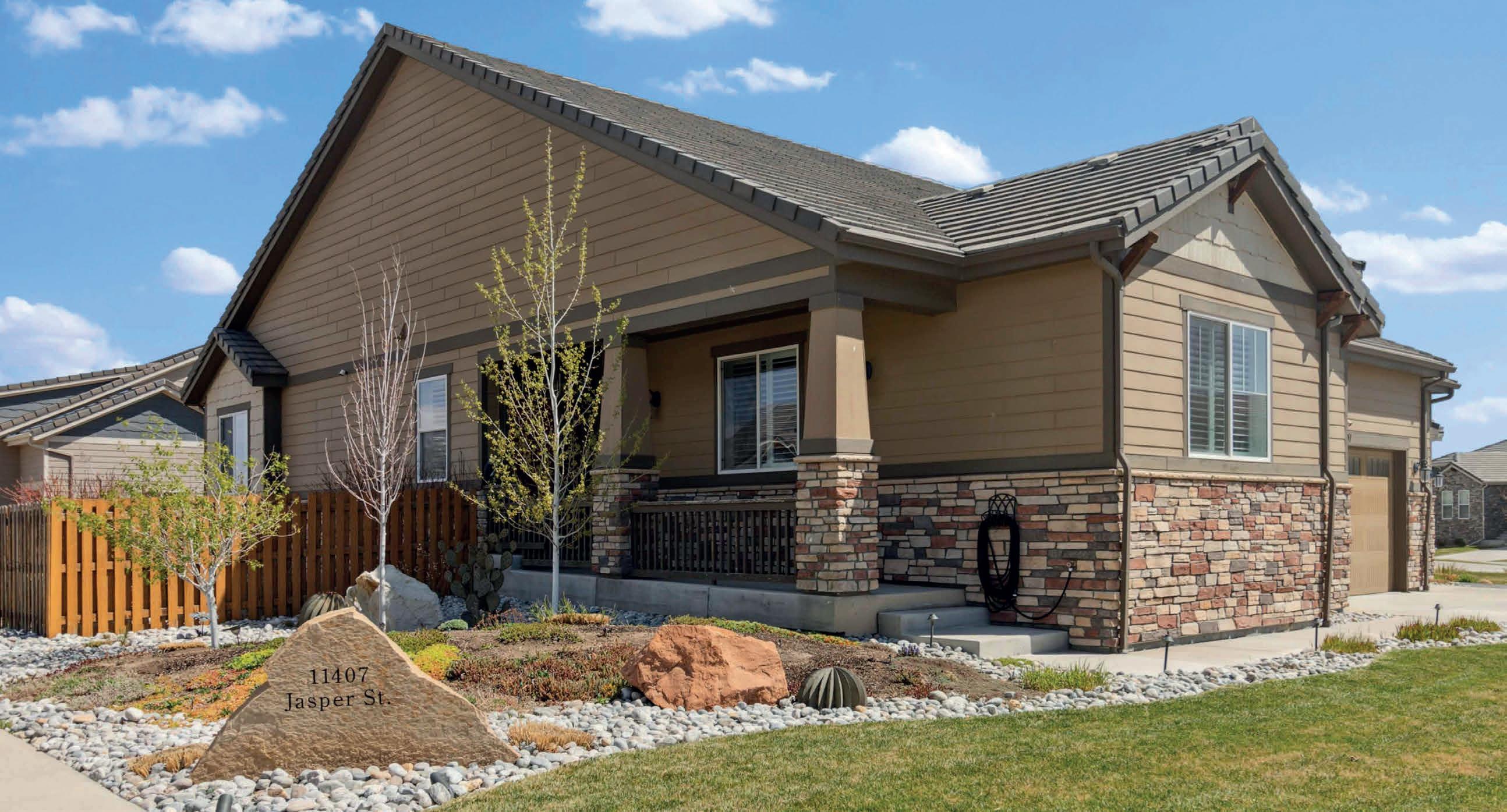
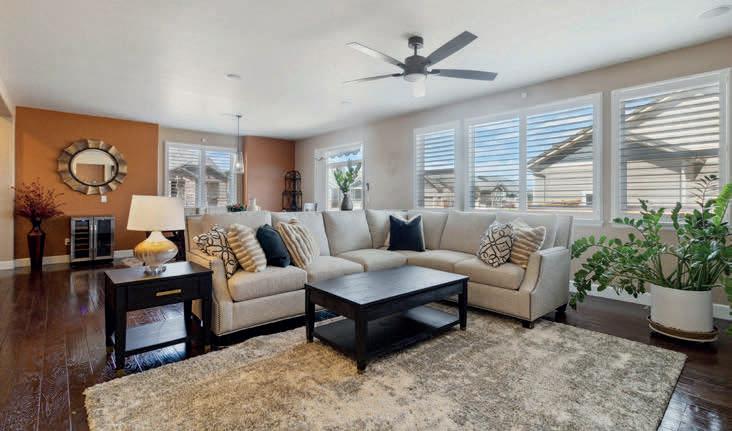
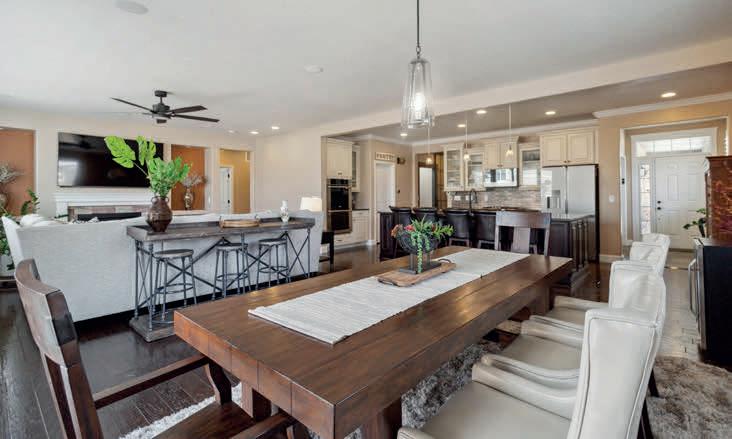
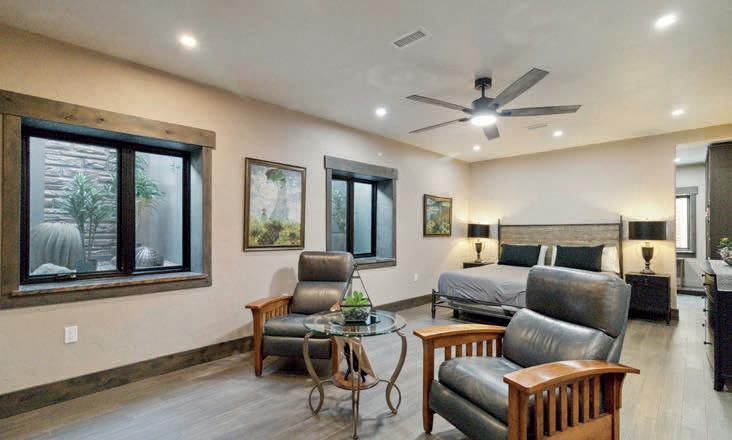
Experience luxury living in this extraordinary home. The fully finished basement boasts a gourmet kitchen with a coffee bar, expansive pantry, 10-foot island, dual fuel range, copper sink, and hood. Enjoy a massive 600 sq ft primary suite, two opulent bathrooms with heated floors and steam shower, plus a gym, office, and rec room—creating an exceptional living space. The main floor features three bedrooms, including a stunning primary suite, a grand great room, and a chef’s kitchen with hardwood floors throughout. This home is meticulously detailed with skip trowel texture, custom stained trim, new custom windows, sound-dampening features, and countless other upgrades. Set on a beautifully landscaped lot, you’ll find a fire pit, natural gas BBQ, and a stamped concrete patio—ideal for both relaxation and entertainment.
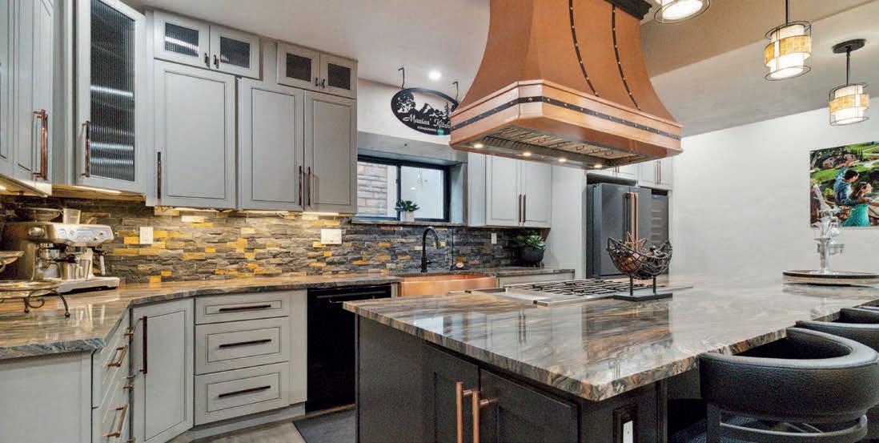
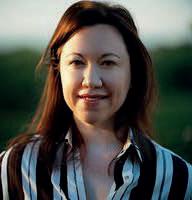
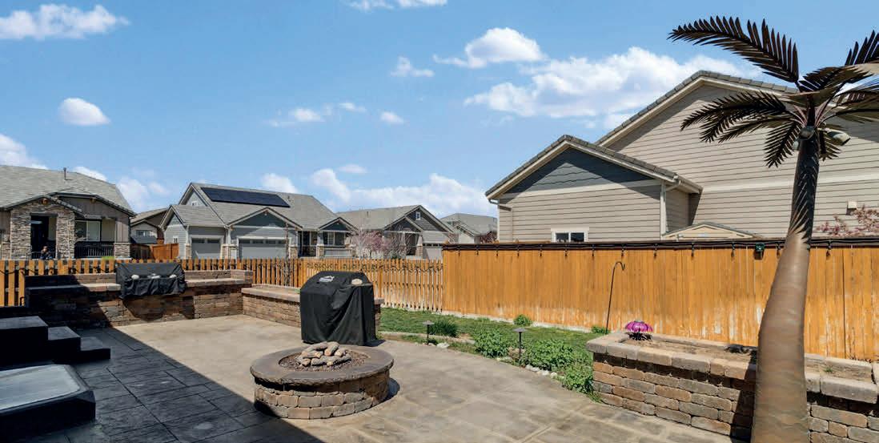
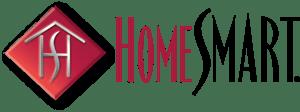
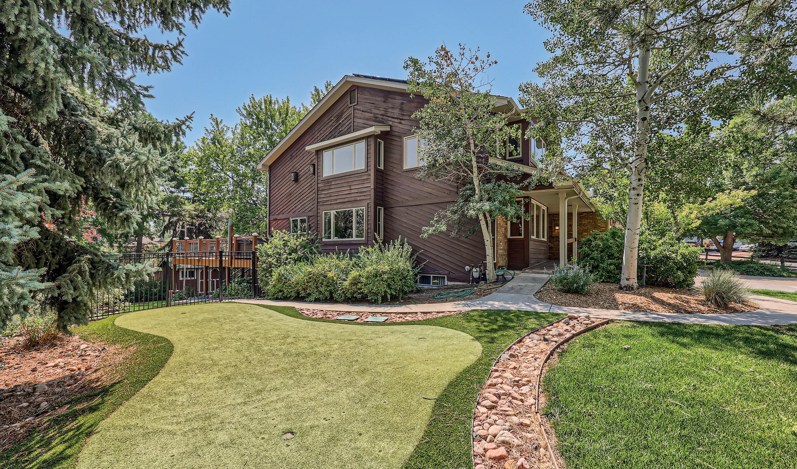
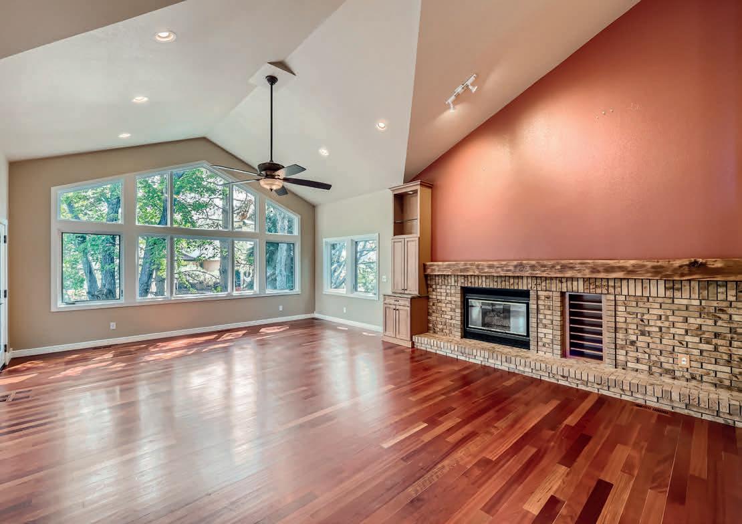
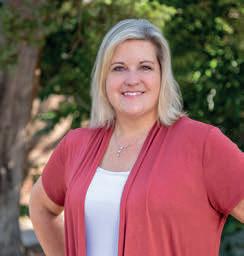
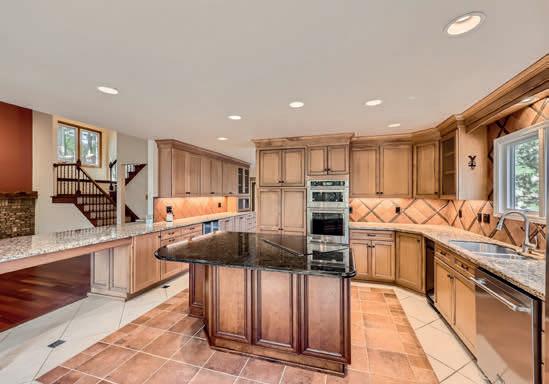
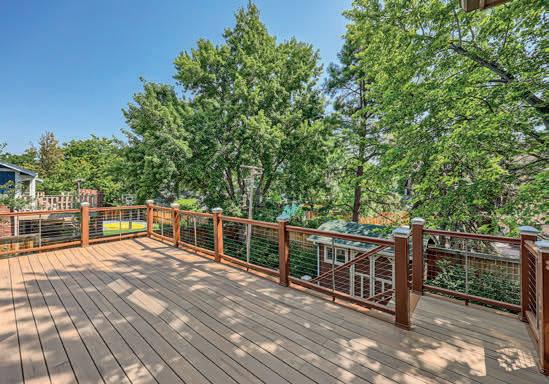
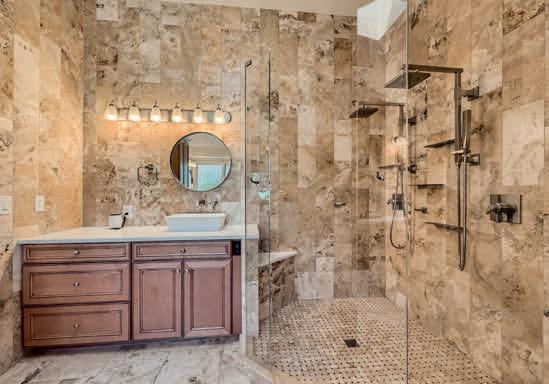
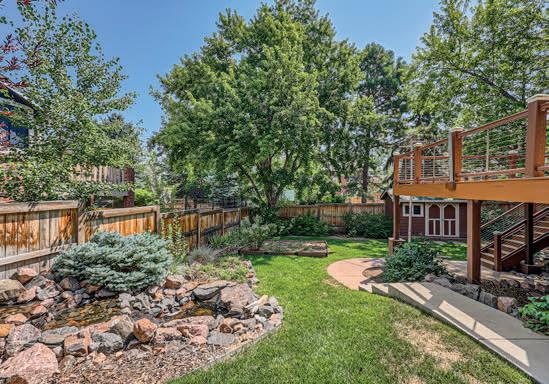
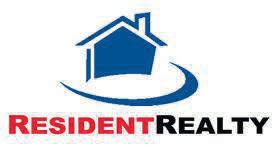
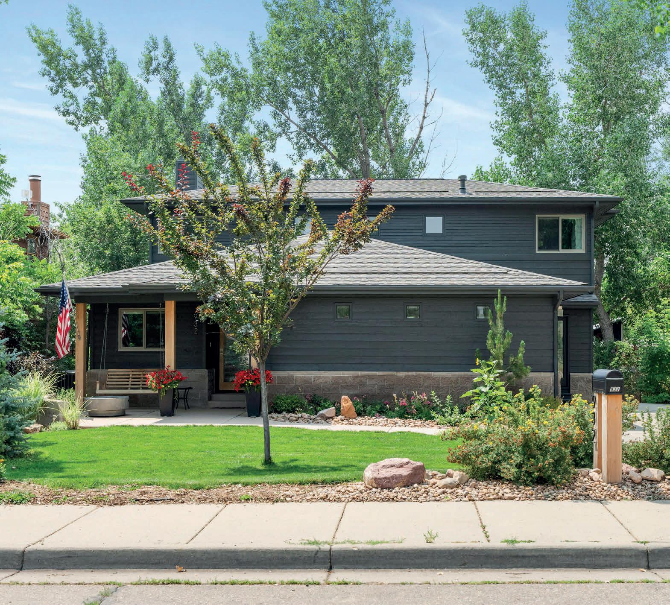
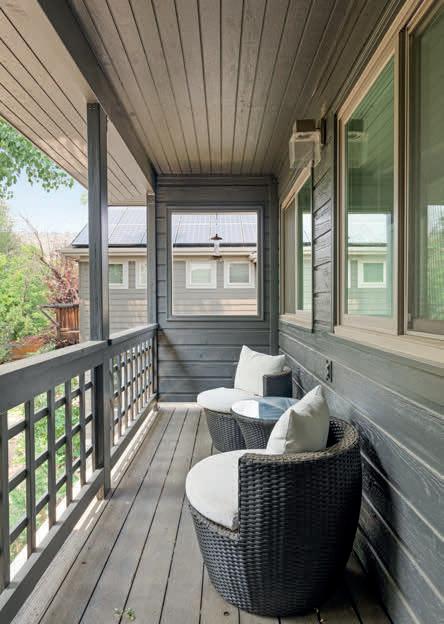
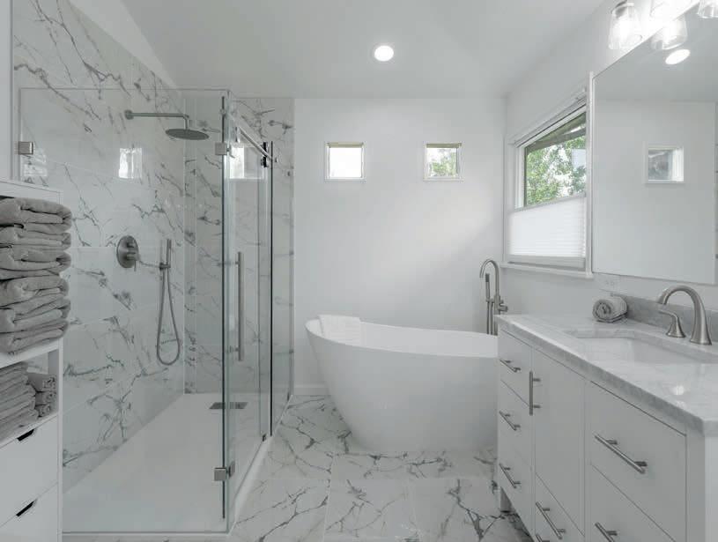
932 LOCUST AVENUE, BOULDER, CO 80304
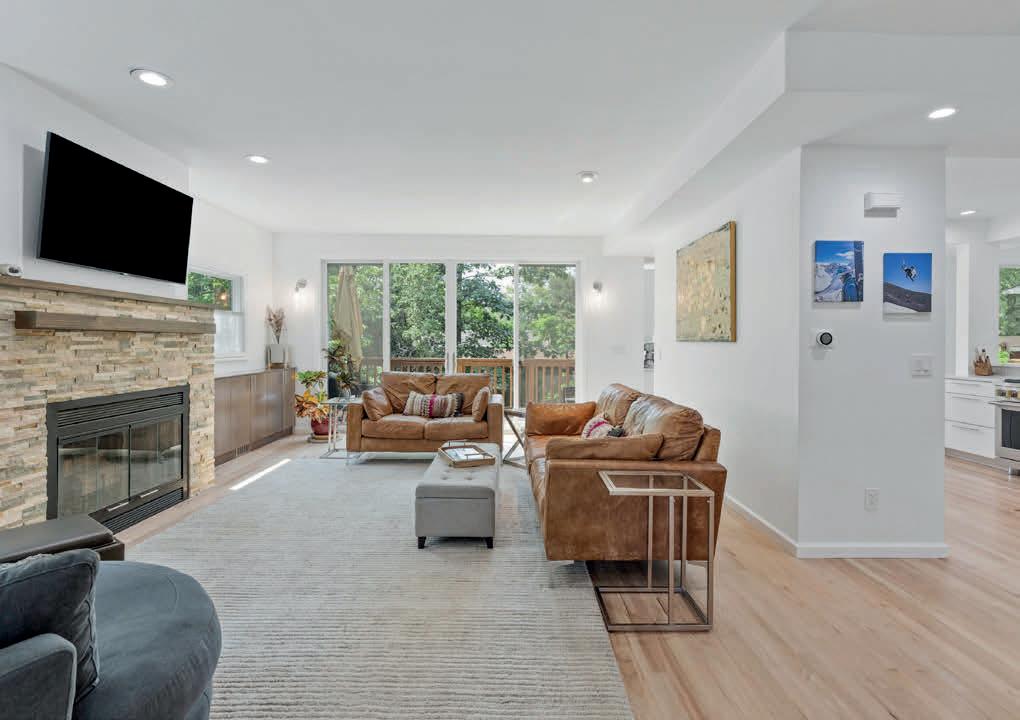
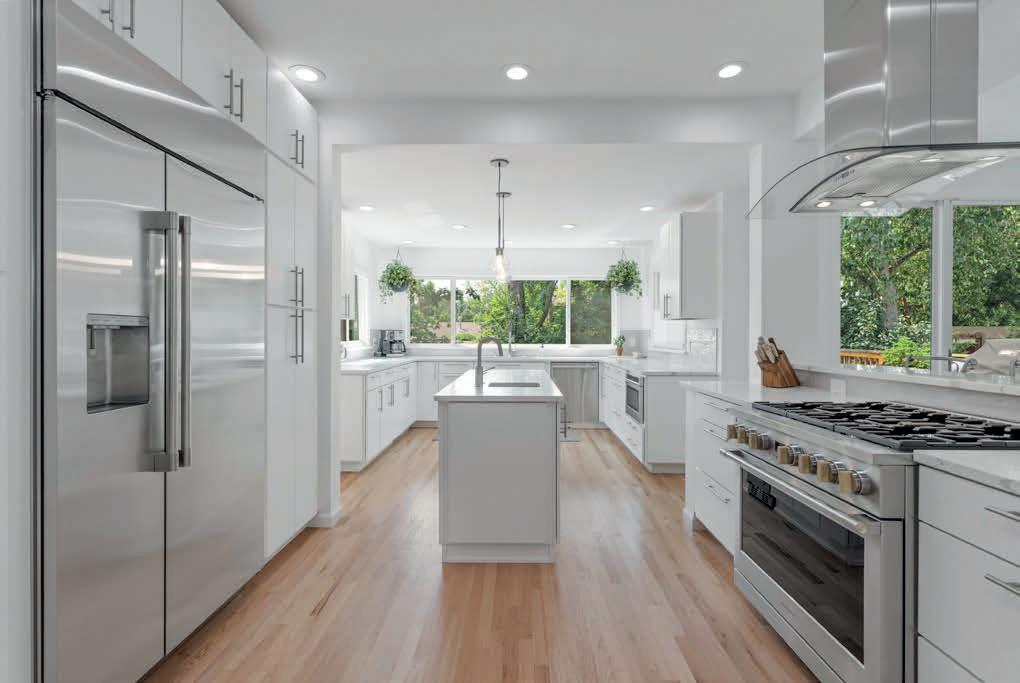
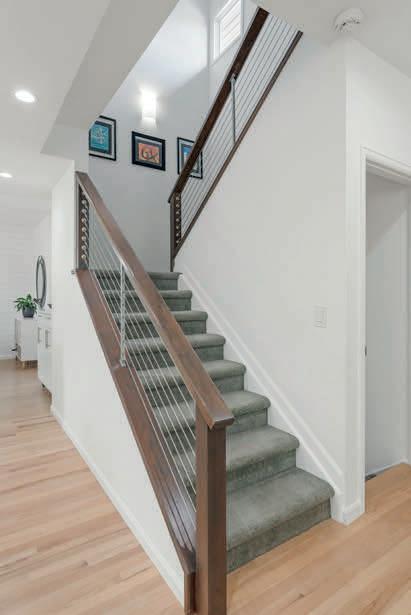
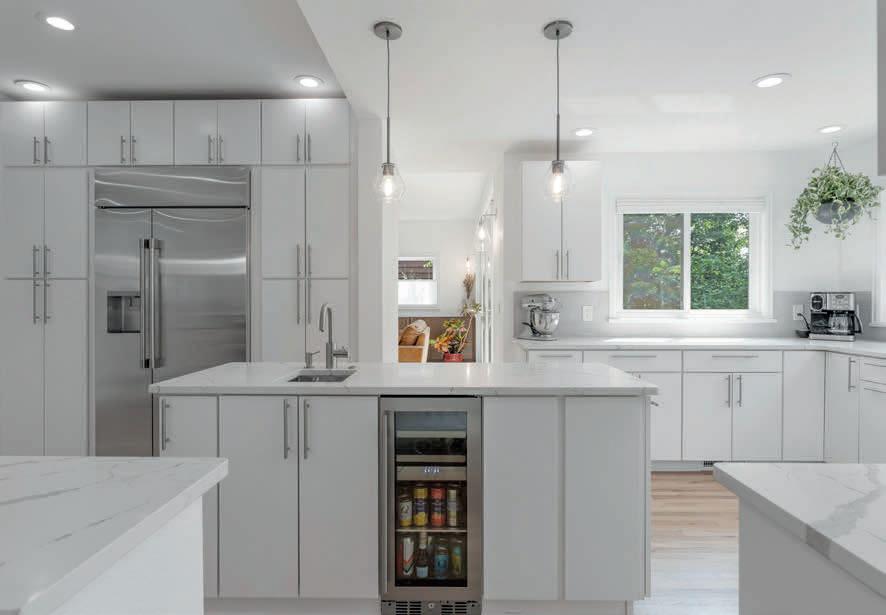
4 BEDS / 3.5 BATHS / 3,462 SQ FT / $2,200,000
Nestled just moments from Foothills Park, this Northview home showcases stunning views of the Flatirons. Natural light floods an open layout through new windows and oversized sliding glass doors. Recently remodeled in 2023, the main floor is highlighted by an upgraded chef’s kitchen boasting stainless steel appliances, sleek cabinetry and a center island with a beverage bar. Embrace the pinnacle of culinary sophistication in the exquisite modern chef’s kitchen that seamlessly melds form and function for both everyday family gatherings as well as group entertaining. A spacious living area is warmed by a modern stacked stone fireplace. Enjoy quiet work-from-home days in a main-floor office. One of three upper-floor bedrooms with vaulted ceilings, the expansive primary suite flaunts a spa-like bath and a private deck with breathtaking views of the Flatirons. Downstairs, a finished walkout basement offers potential for rental income or multi-generational living with a private entrance, kitchen, bedroom and a 3/4 bath.
Surrounded by gorgeous landscaping, a fenced-in backyard features new decks. Tucked within a quiet neighborhood, residents enjoy easy access to North Boulder amenities. The neighborhood is part of the NoBo Art District which is an inclusive, grassroots, community-focused organization dedicated to promoting artists and creative businesses located along Broadway and the adjoining neighborhoods in North Boulder, Colorado.


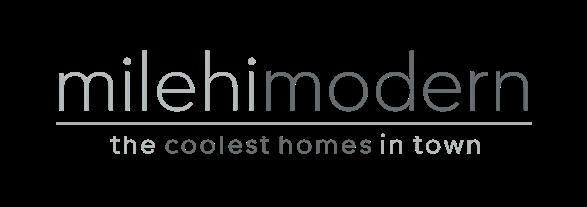
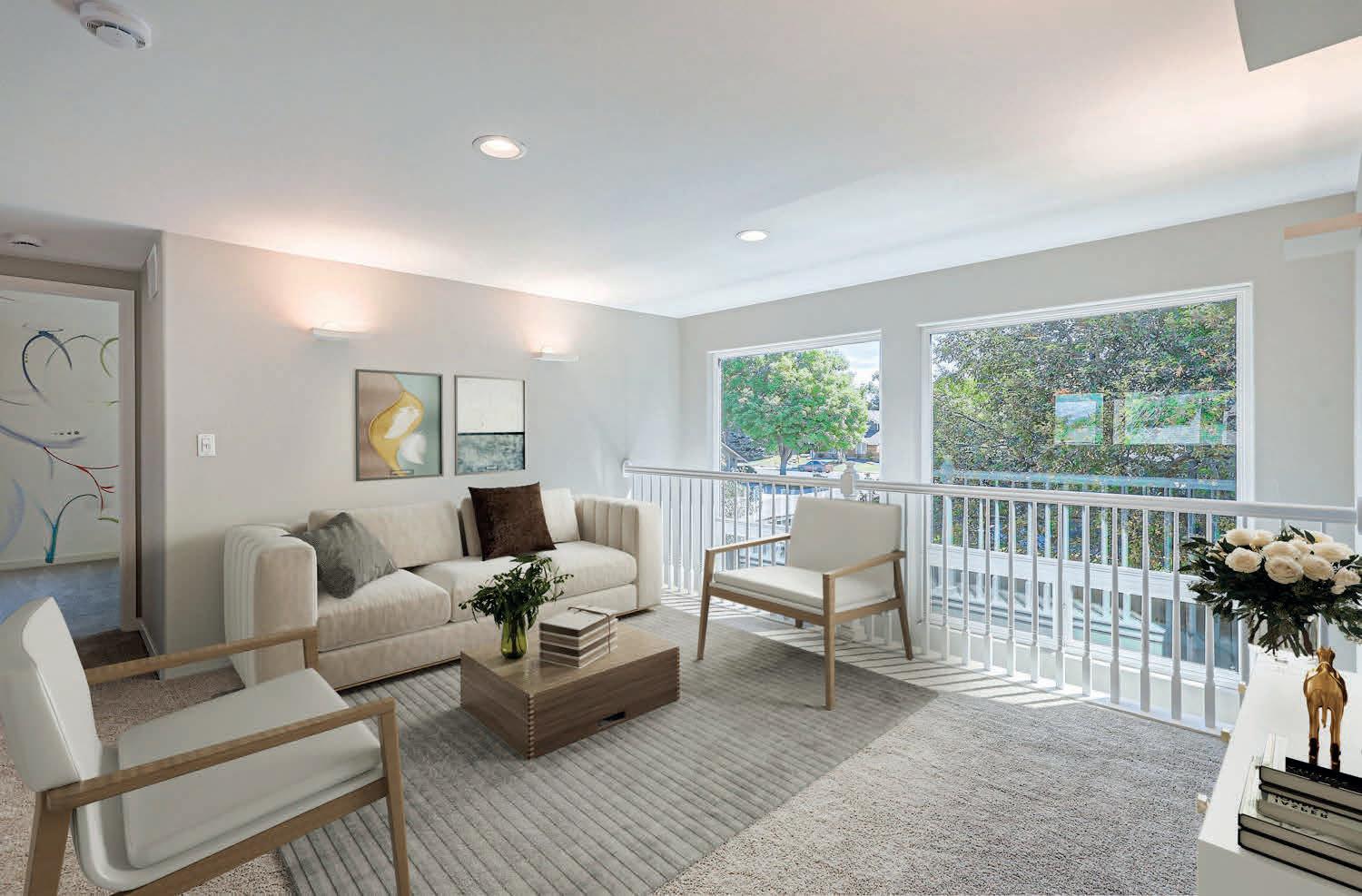
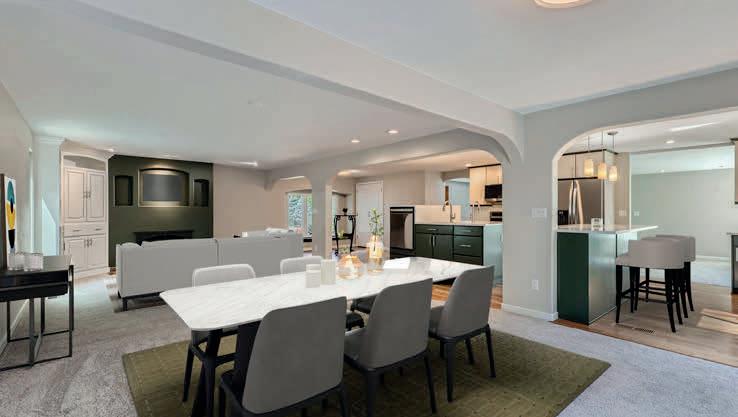
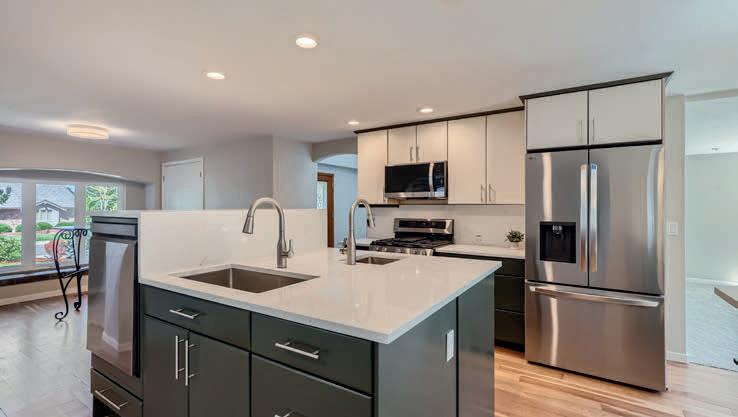
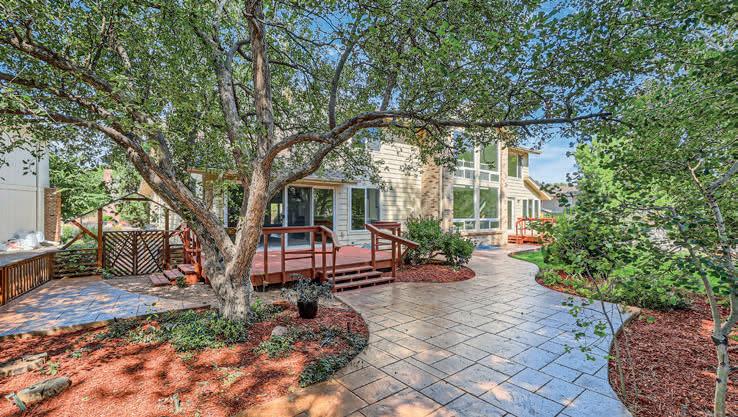
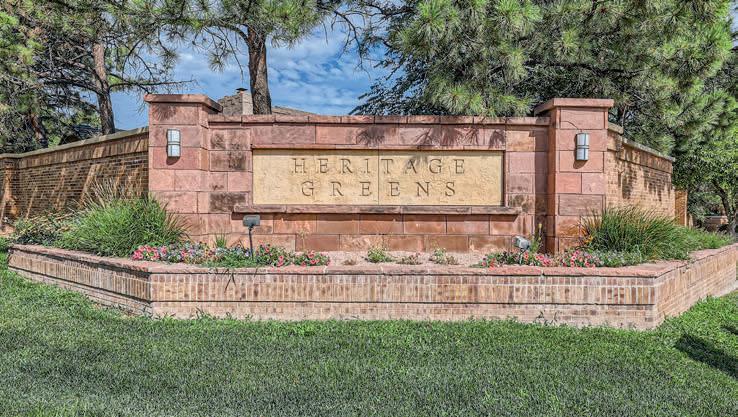

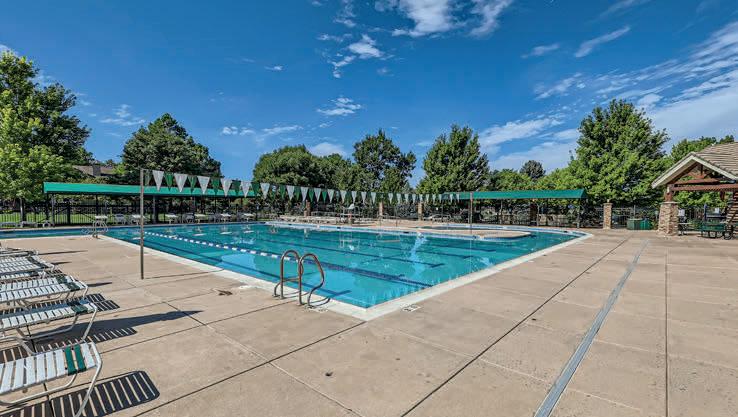
This beautiful multi-generational home in Heritage Greens sits on a large corner lot near the clubhouse, pool, and tennis courts. The welcoming foyer leads to a kitchen with new appliances, quartzite countertops, and a large pantry, perfect for entertaining. The main-level primary bedroom features a fireplace, patio access, and a spa-like bathroom with a walk-in shower. Upstairs, a loft with mountain views connects two bedrooms and a Jr. Suite. The finished basement offers additional storage and a bathroom. ADA-friendly features, new carpet, and fresh paint make this home truly unique.
303.594.8953
beth.roome@gmail.com colorado-premier.com
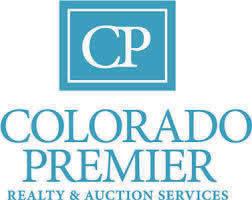

23884 PEAK TO PEAK HIGHWAY NEDERLAND, CO 80466
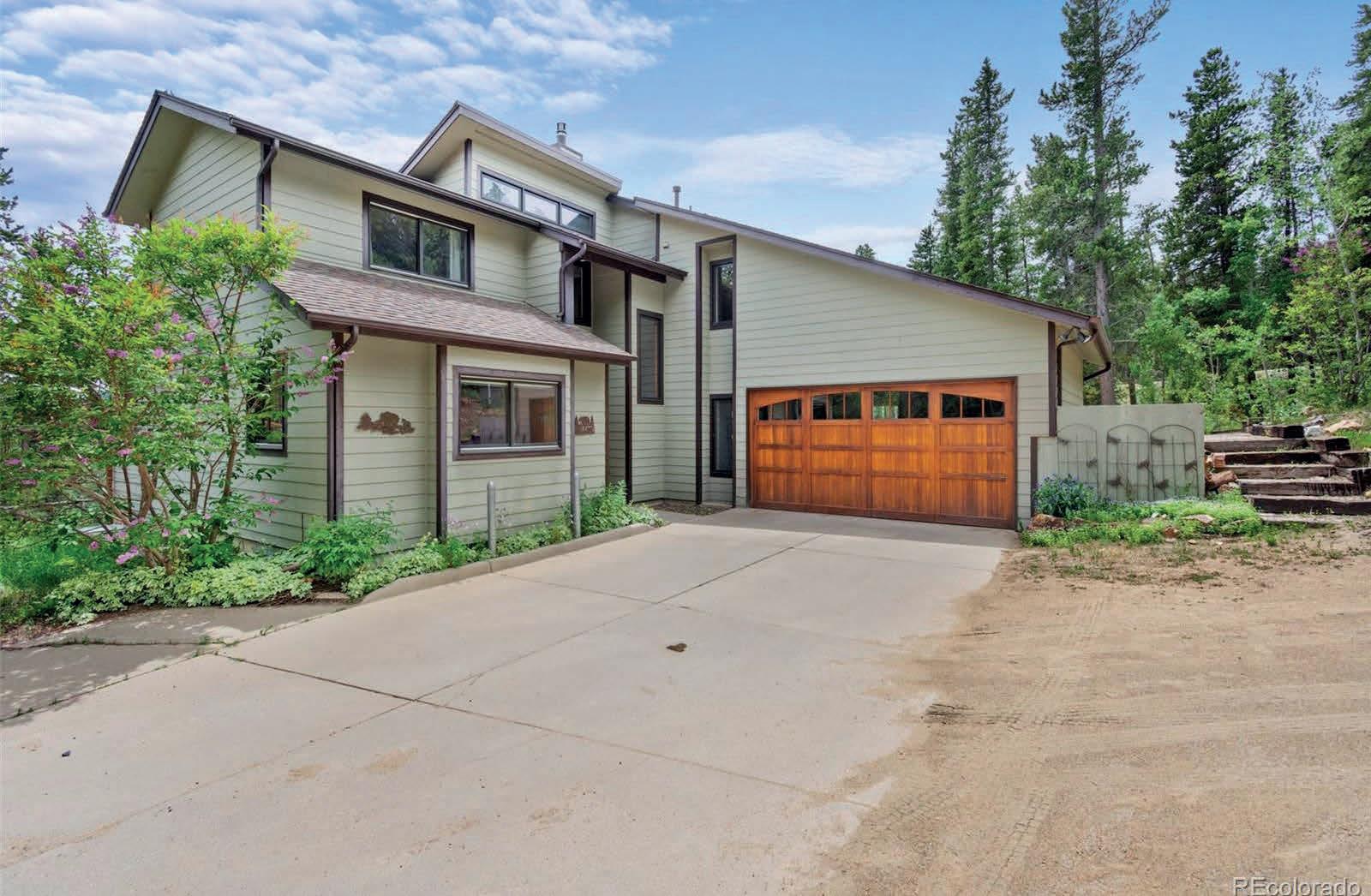
5 BEDS | 3 BATHS | 3,497 SQ FT | $1,195,000
Rare large acreage property located on the historic BlueBird mining claim. Five minute drive to downtown Nederland, 10 mins to Eldora Ski Resort. This home is flooded with natural light throughout which perfectly captures the wood floors to completely immerse you in the mountain vibes. Walk out your door to destination trails for hiking, skiing, mountain biking, motor biking, and snow shoeing. Enjoy amazing views and a personal Aspen grove on the 8.9-acre lot from your massive deck or indoor balcony. Fenced portion of the yard with HIGH 7 ft fencing for even the most daring escape artists. See moose, elk, deer and more from the windows and deck! For mountain bikers this home is a haven. Pedal out of your yard directly onto the Magnolia trail system! Hiking trails across the street. Recent renovations have made this home complete. The timeless chefs kitchen featuring high end appliances including a Thermador dishwasher, Dacor range with cast iron griddle and deep LG French door fridge. New furnace, hot water heater & luxury Electrolux washer!! Heavily insulated throughout to add heating efficiency and deter any noise from entering the home. Basement was fully finished out with all work permitted through Boulder County in 2024 which now includes a massive open space waiting for your imagination and a large private office with expansive mountain and forest views. High speed WiFi with Starlink installed and ready to run in day 1. (Avg 125-275+ mbps download) ATT-compatible mobile booster installed. Natural gas and electricity by Excel. Stop dreaming and start living the mountain life today!!

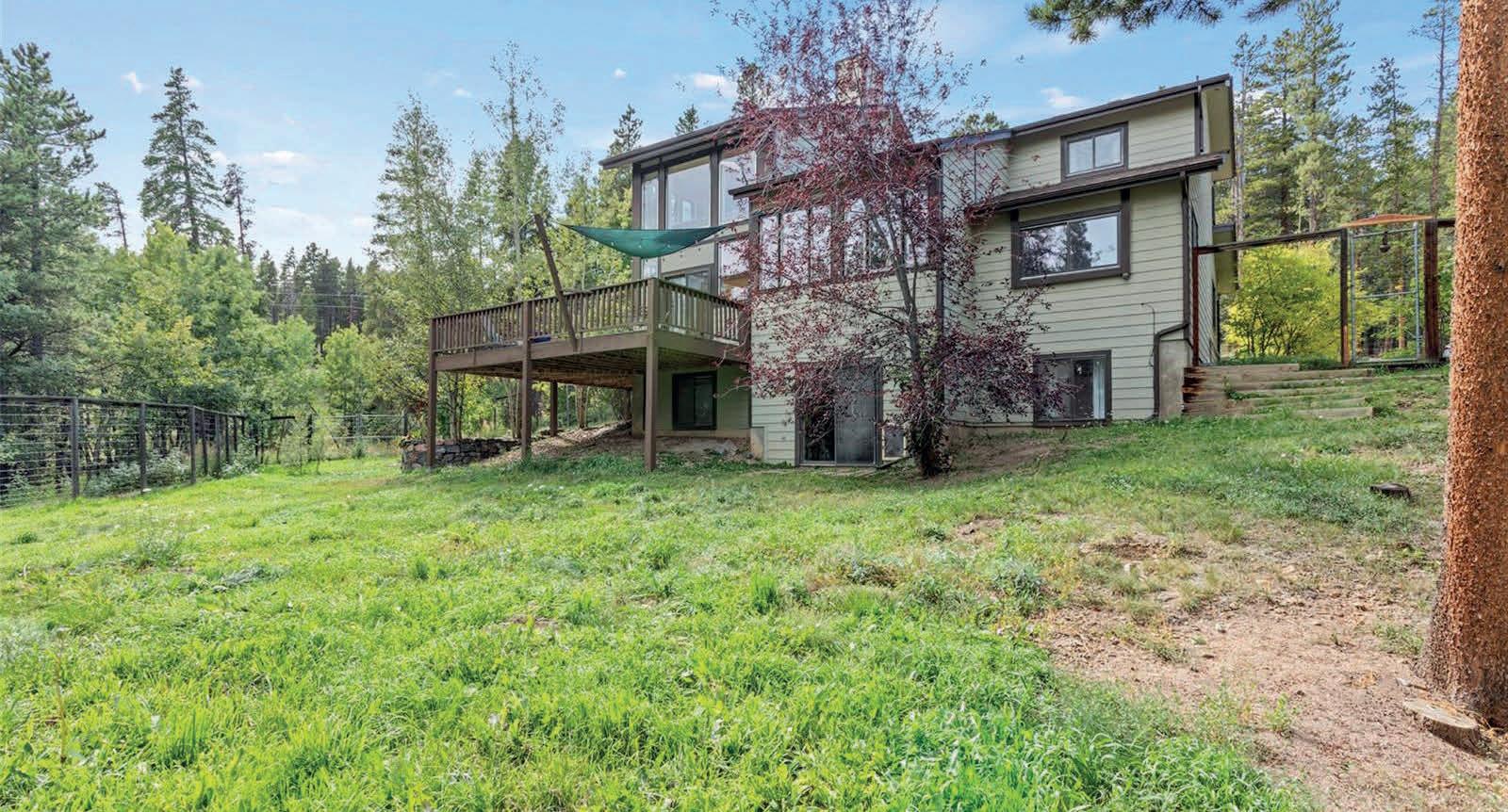
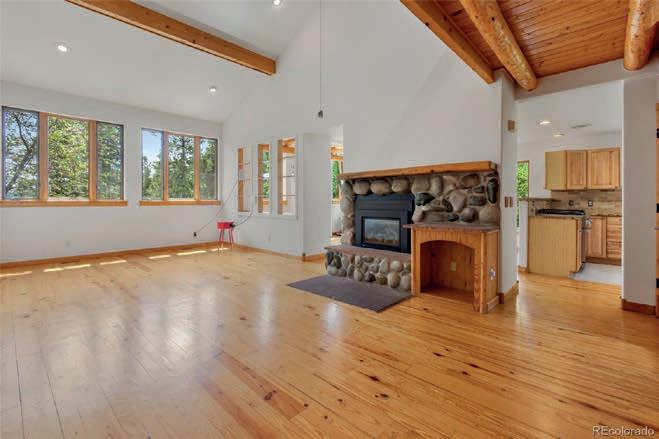
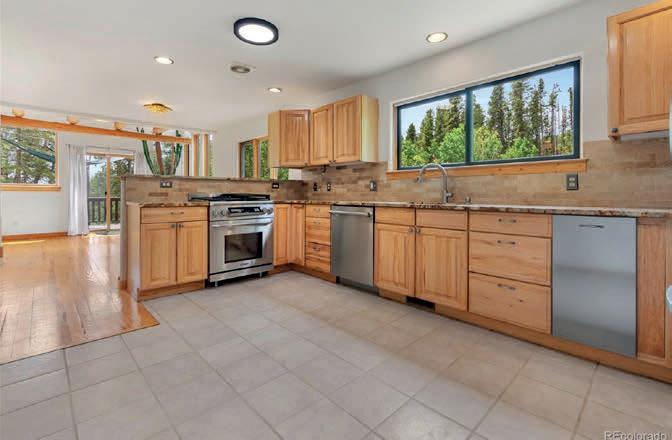

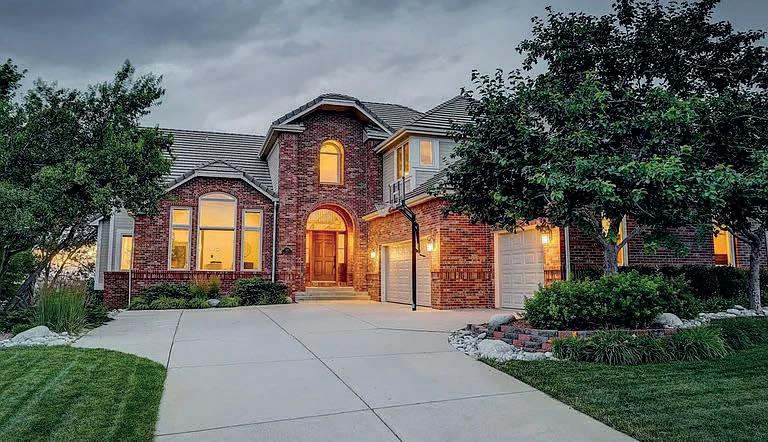
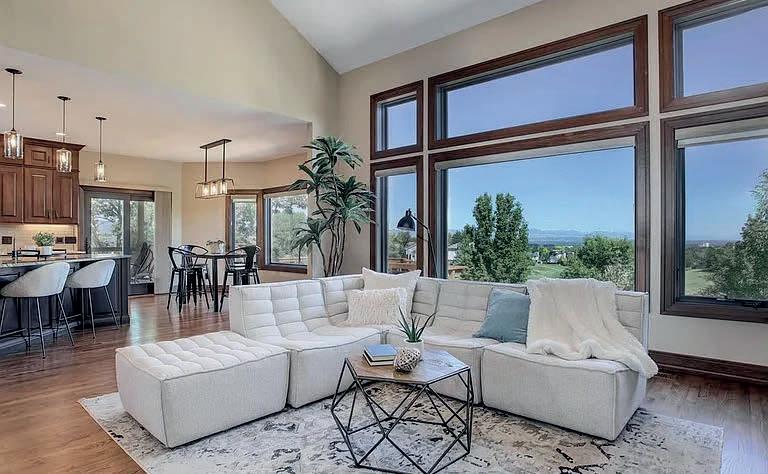
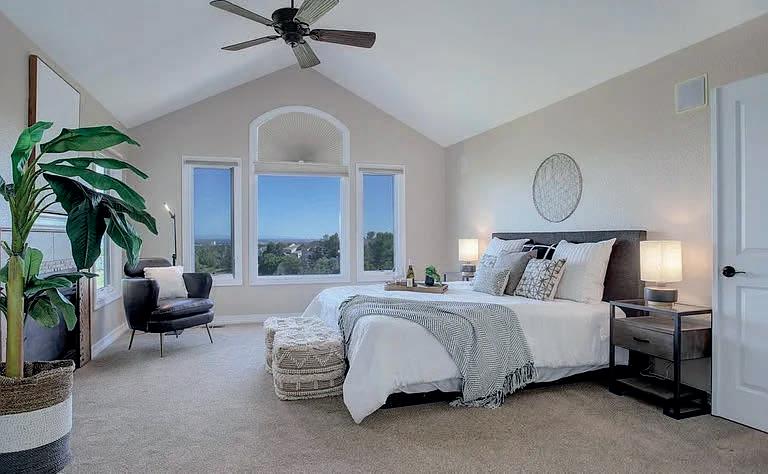
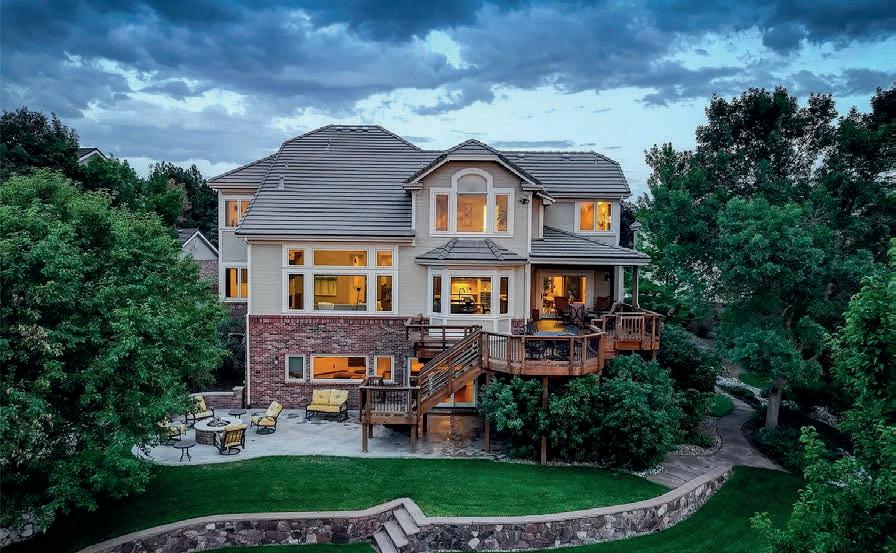

1071 PHIPPS PLACE, HIGHLANDS RANCH, CO 80126
4 BD | 4 BA | 5,739 SQ FT | $1,825,000
Enjoy 365 days of Colorado Sunsets from this distinctive, 4-bed, 4-bath home nestled on a private cul-de-sac in the much sought-after neighborhood of Mansion Hills in Highlands Ranch. Situated on a large lot with mature trees and professionally landscaped backyard. 5,000+ sq ft of build-up beauty of a home. A dramatic 2-story entry welcomes you in with a grand staircase carries you upstairs to a breezeway, connecting an expansive primary suite, 5-piece bathroom, fireplace, and walk in closet on one side and a bedroom fireplace large windows to soak up the expansive mountain views, you are drawn into the 2-story family room with a large, gourmet, eat-in kitchen with slab granite countertops and backsplash, tons of storage, large island,with high end appliances. Enjoy outside dining in summer on your multitier expansive deck overlooking the front range. The walk-out basement is ideal for entertaining, newly remodeled with a home theater/open family room with a billiard table with a wet bar and a kitchenette. 3/4 guest bath and a home gym. 4 recreation centers, Close to shopping and great Schools with easy access to C-470 and DIA. Don’t miss the chance to own this beautiful home that truly has it all!


Once in a blue moon, a gem like this pops up for grabs. This immaculately maintained modern mountain-style residence is situated on 6.4 acres of park-like woodland, o ering a tranquil setting with plenty of privacy. Step inside the house and the sense of living in a vacation retreat prevails. This impeccably kept 4-bedroom, 4-bathroom residence showcases an upgraded contemporary kitchen with top-tier appliances, updated bathrooms with tile floors and granite countertops, red oak floors, high end carpet, 2 fireplaces (gas and woodburning) and best-of-brand new windows. Red oak and cherry custom custom woodworking is showcased on the stairway and in cabinetry and shelving in the inviting library. Outside, a detached 1,440 sq ft heated workshop is equipped with a custom built 20 ft workbench with extensive cabinetry, water, oversized automatic doors and 220/30 amp service. Meander along natural stone pathway to a charming, updated shed, ideal for gardening or storage. Other noteworthy property features include expansive decking (pre-wired for hot tub), surrounded by an idyllic natural landscape plan that is both visually appealing and water conservant. Hundreds of majestic trees grace the property, maintained and trimmed for fire mitigation. The 6,600 ft elevation o ers a cool respite from city heat. The property is move-in ready, o ering a unique combination of comfort, style and gracious living.
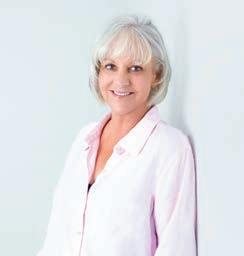
KELLY FRYE
REALTOR® | MANAGING BROKER
720.220.5200
kfrye@homesincolorado.com www.homesincolorado.com
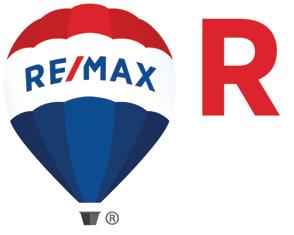
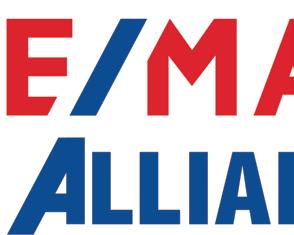
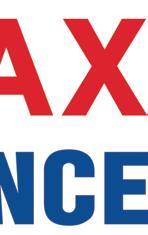
1045 DEERPATH ROAD FRANKTOWN, CO 80116
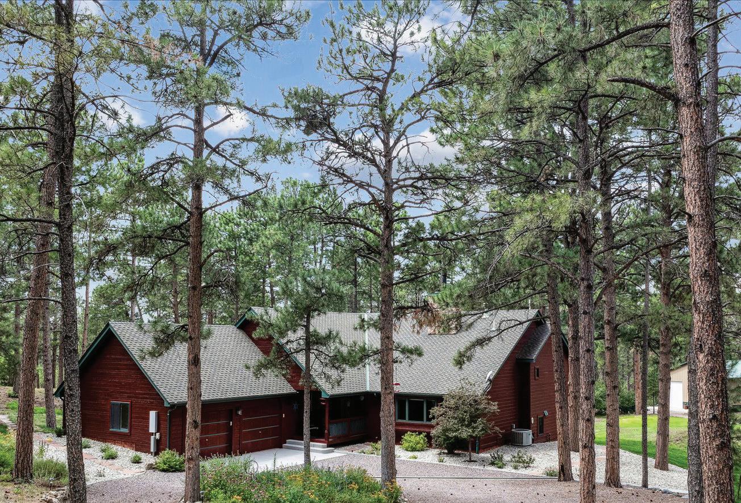
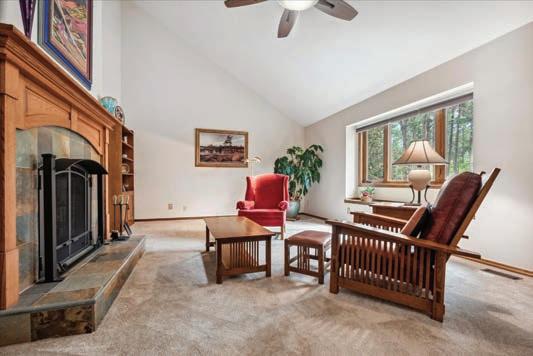
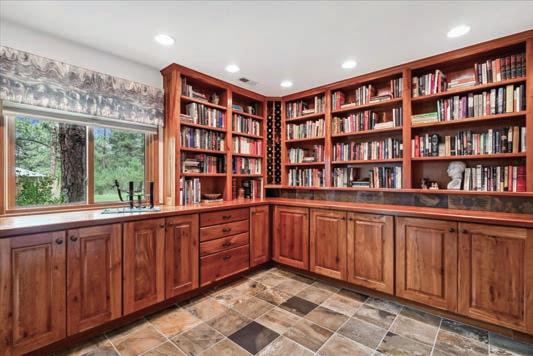
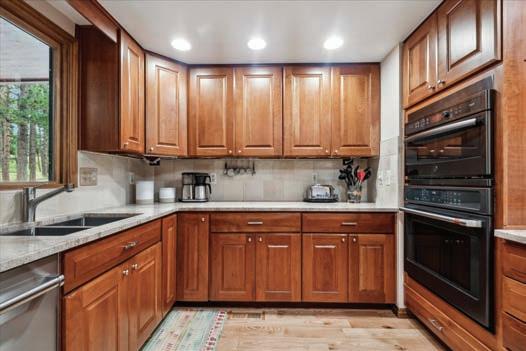
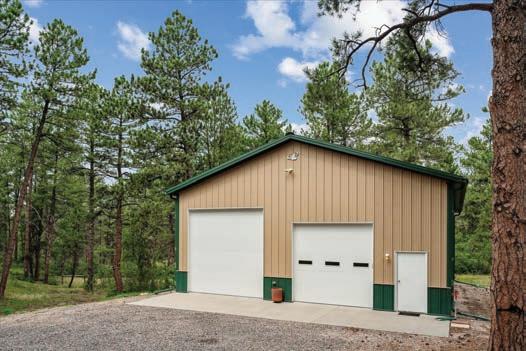
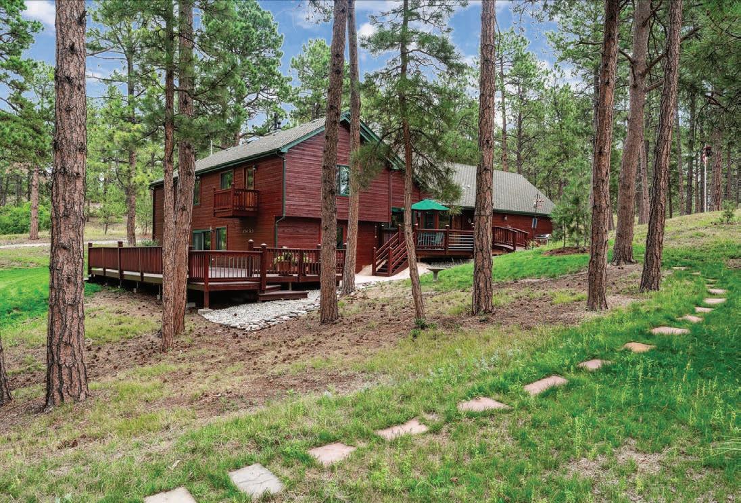
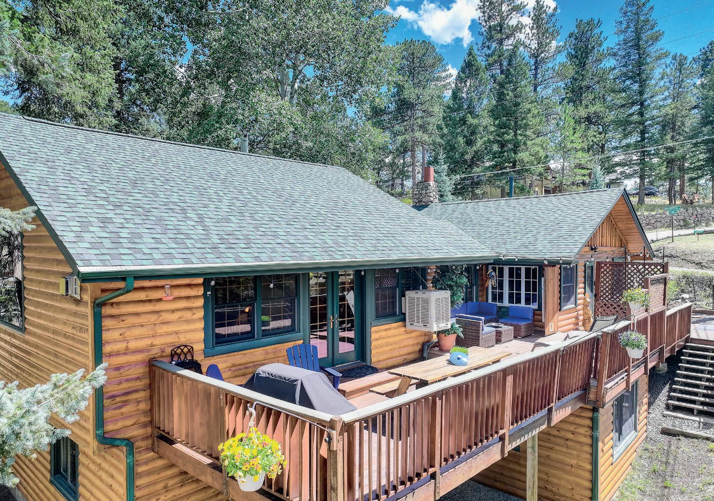
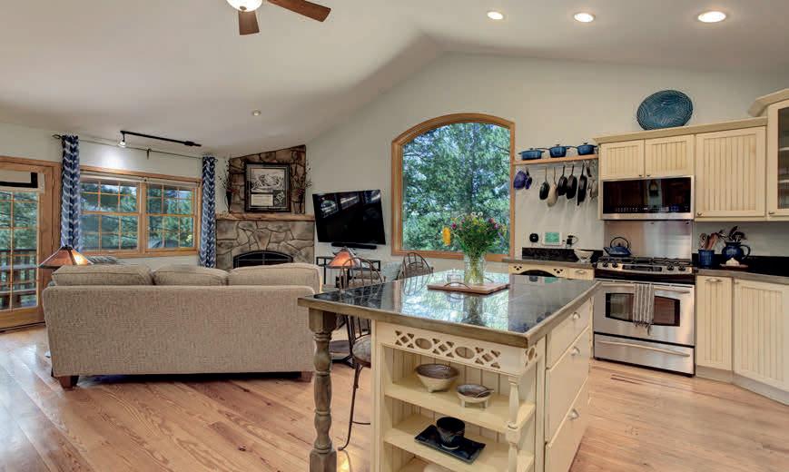
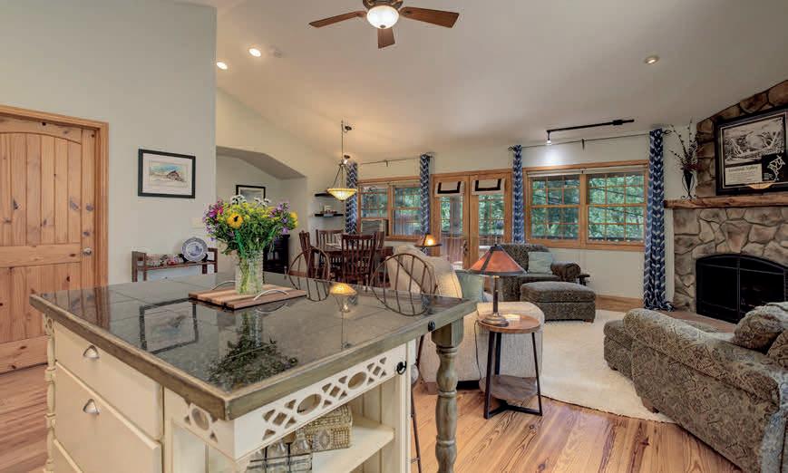
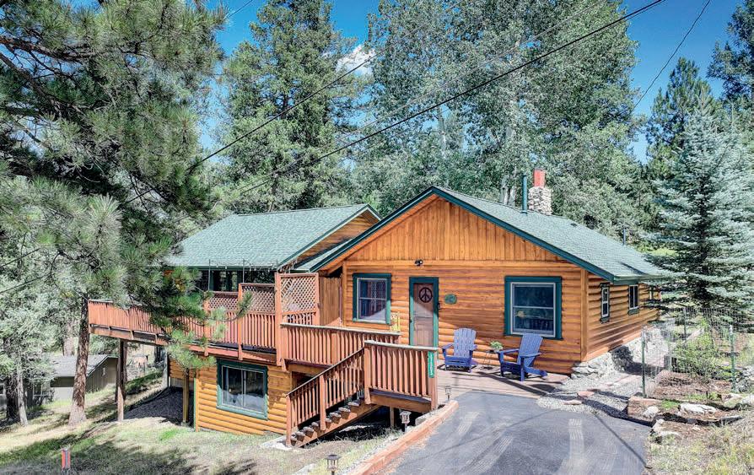
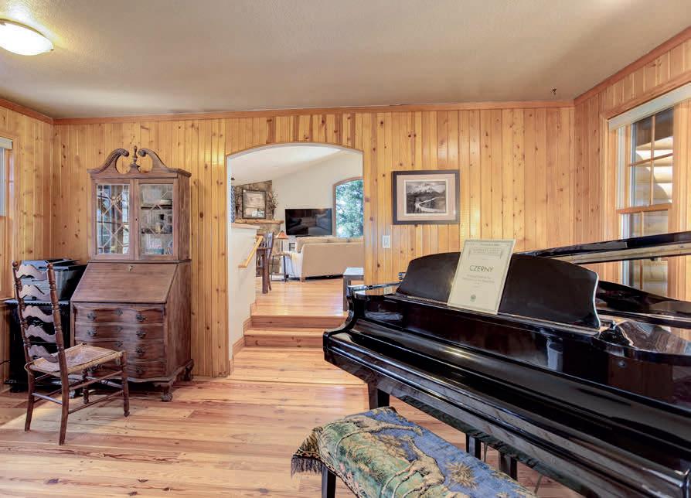
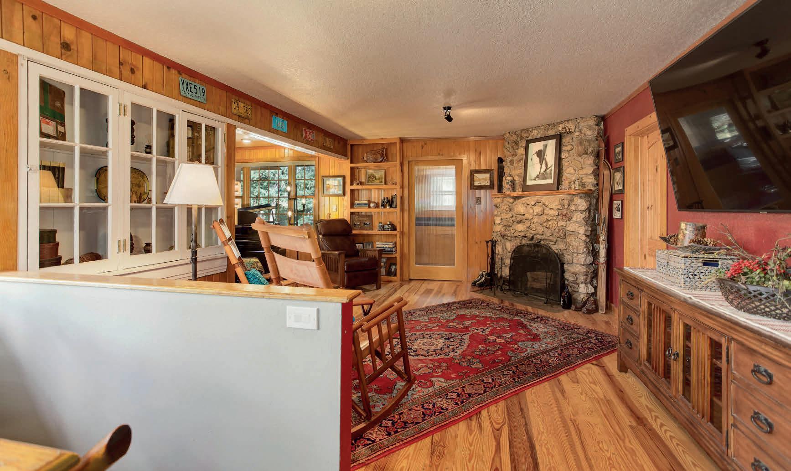
2 BEDS | 3 BATHS | 2,246 SQ FT | $898,000
Welcome to your charming mountain retreat, a perfect blend of vintage character and modern comfort. Originally built in 1929, this classic Evergreen cabin has been expanded to combine old-world charm with contemporary living. The original cabin features a cozy living room with a stone fireplace, a sunlit nook, and beautiful wood floors throughout. The 2003 addition adds a modern open floor plan with an updated kitchen, dining room, family room, and a peaceful mountain view from the deck.
T he main floor offers a sunny primary suite, laundry room, and an additional bedroom on the lower level with flexible space for a study or exercise room. The property also includes a spacious 2-car garage, paved driveways, a shed with electricity, and recent updates like a new roof and water heater. Perfect as a full-time residence or a weekend getaway, this charming retreat is just a short walk from Evergreen Lake and downtown.
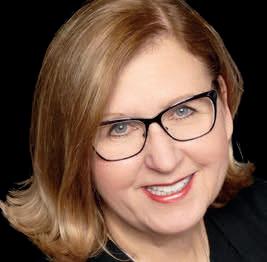
Cindy Sahli

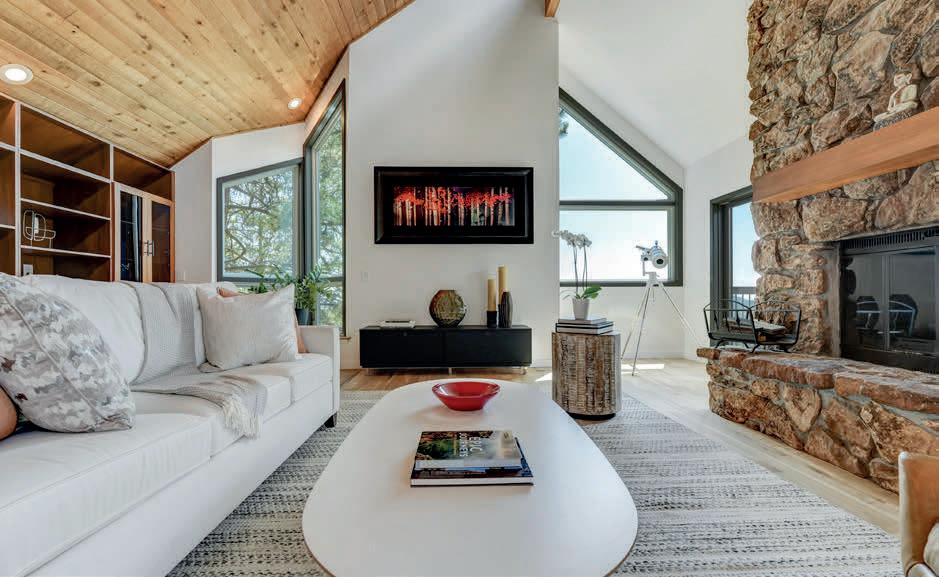
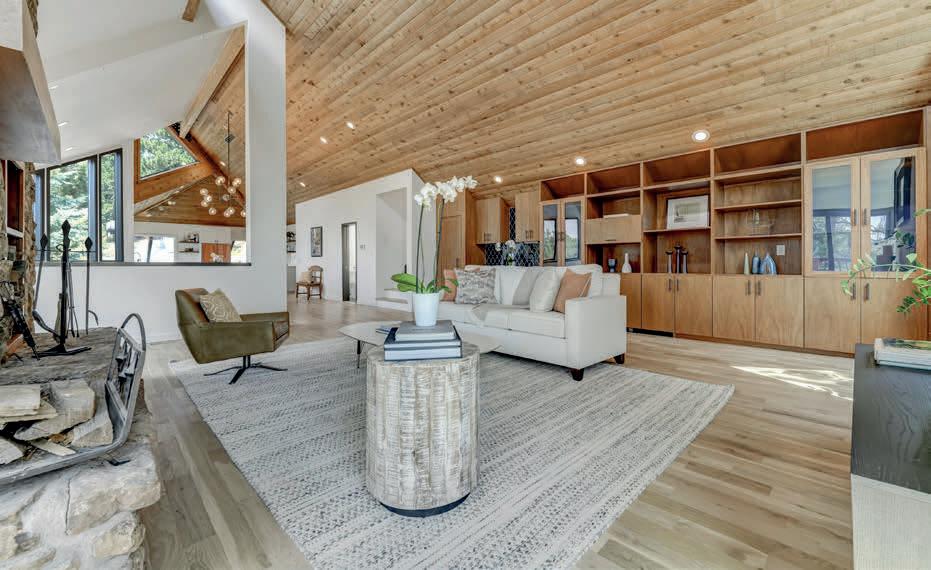
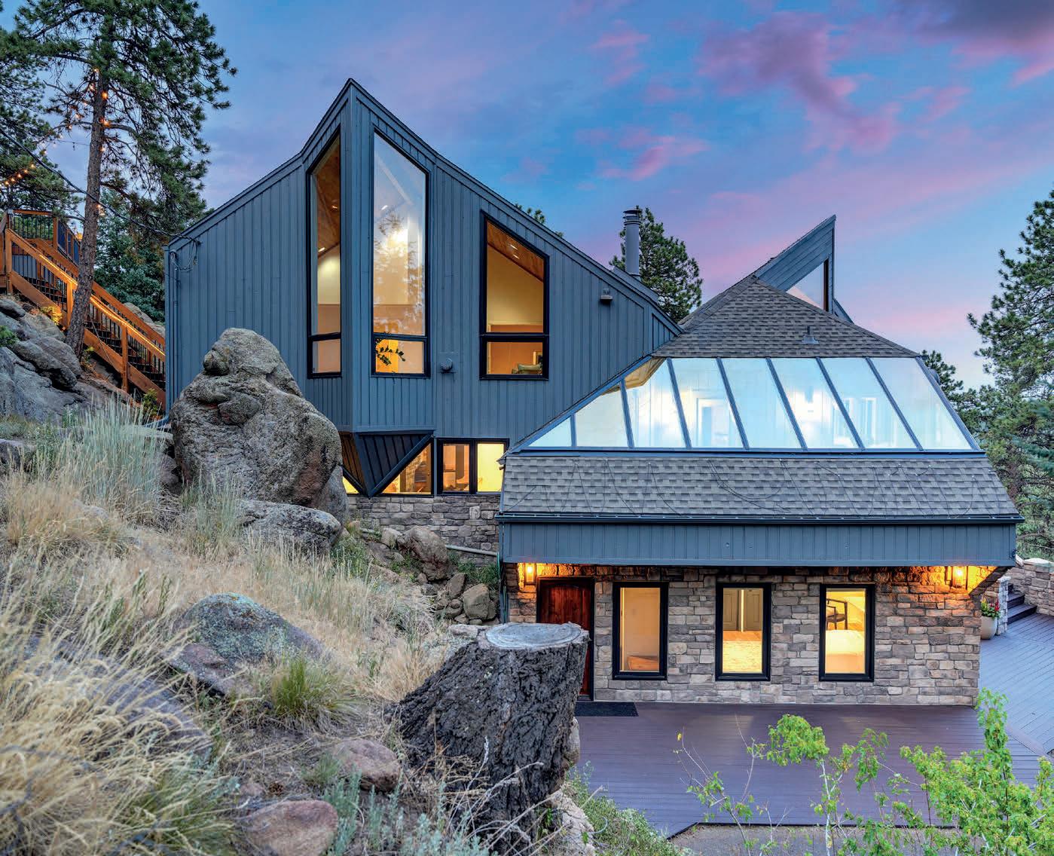
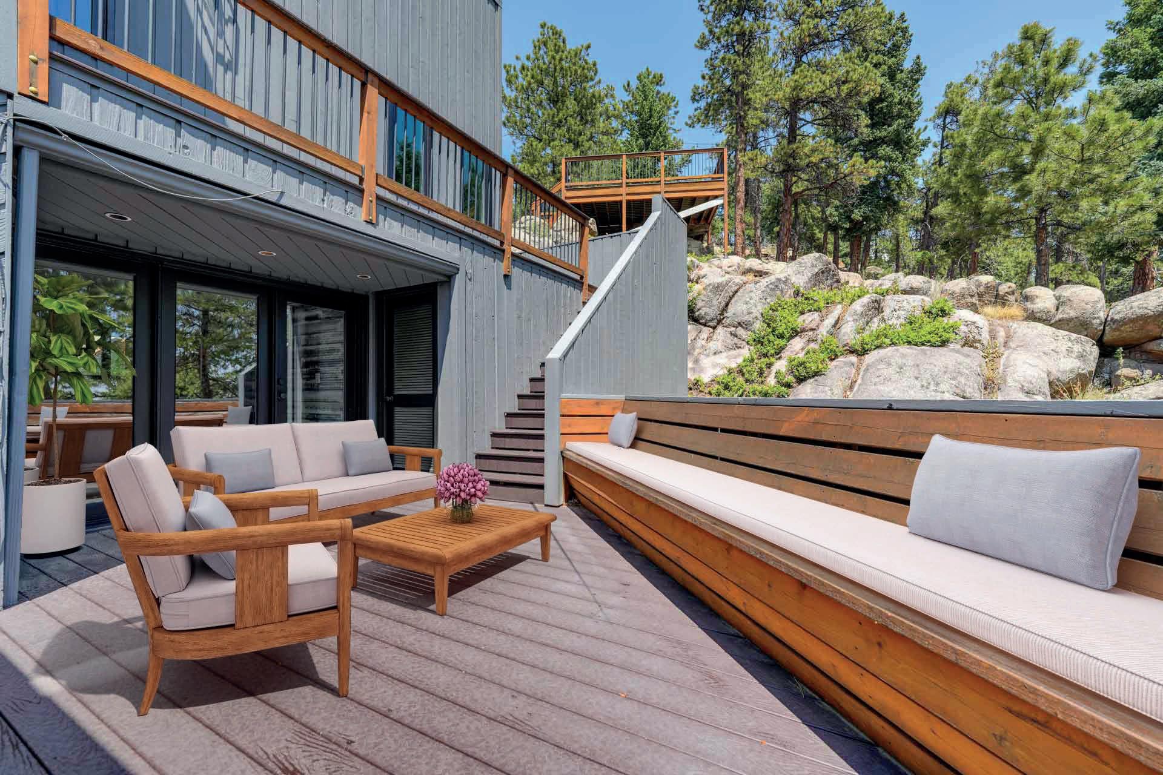
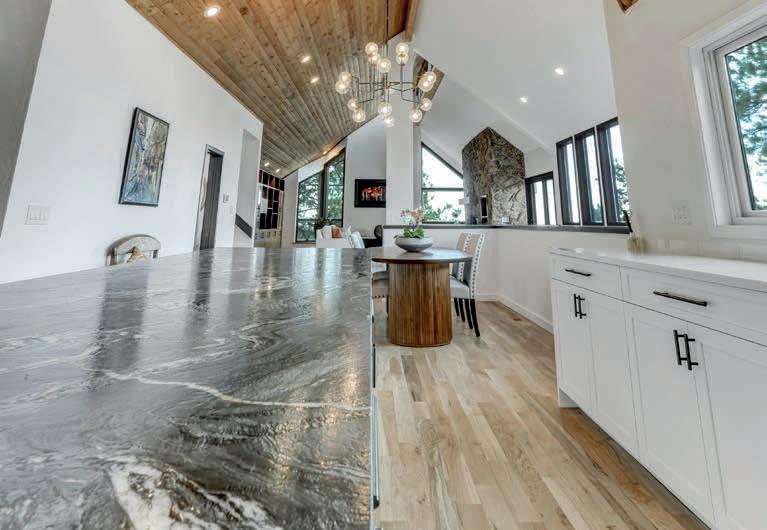
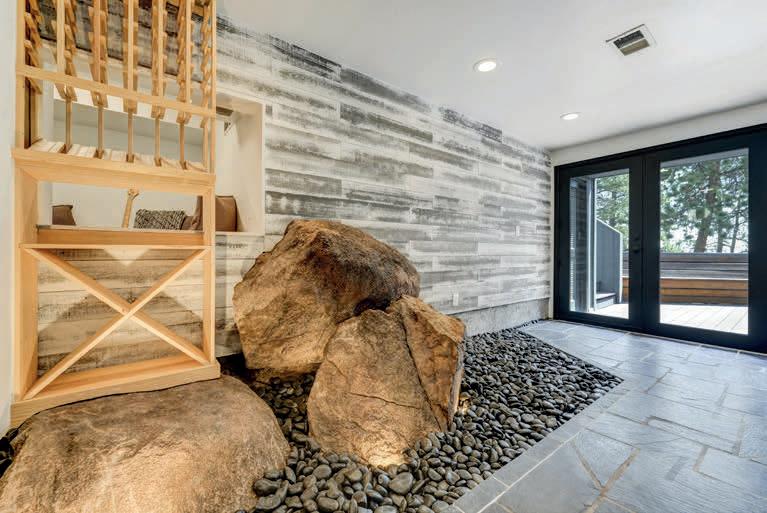
Welcome to 5396 Bear Mountain Drive, a breathtaking mountain sanctuary that masterfully combines modern luxury with natural beauty. Situated on nearly four acres of secluded land in the coveted Bear Mountain Vista, this stunning home offers unparalleled privacy and tranquility. Designed with an emphasis on open living spaces and magnificent vistas, every detail of this mountain modern masterpiece has been thoughtfully crafted. The expansive main level features an entertainer’s dream kitchen, complete with custom cabinetry, a massive granite slab island, and high-end appliances, all bathed in natural light from a wall of Southern-facing windows. The inviting living area boasts a stone fireplace, wood plank ceiling, and white oak flooring, seamlessly blending warmth and elegance. O ffered at $2,650,000 | 5 B eds | 4 Baths | 5,076 Sq Ft
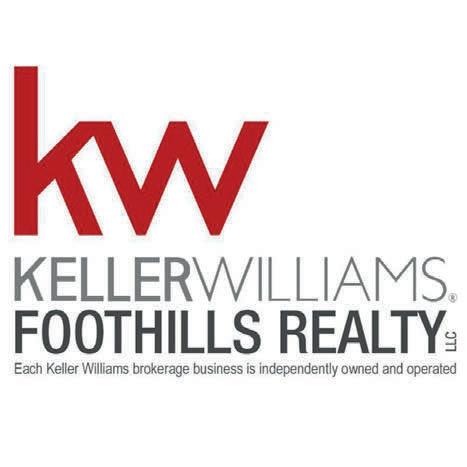
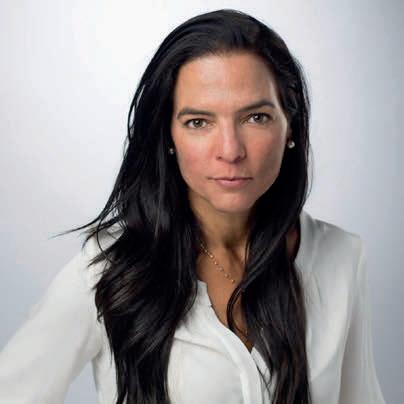
Nestled in the scenic hills of Conifer—this spectacular “one-of-a-kind” home on a serene 38 acres is truly a mountain paradise! Conifer is a bedroom community of Denver and just 20 minutes outside of city and 5 minutes from amenities. This home was constructed with the very highest in quality materials and building methods and Green Block Construction (R-50 walls, R-30 ceilings) and heavy duty roof. Sprawling one level living with open concept and doors & windows everywhere to take in the amazing views and nature. Featuring 3 actual courtyards with river water feature and large back deck with hot tub to gaze at the clear skies. Step into this highly appointed home with high end rustic finishes to include giant log beams, copper inlaid cabinetry & sinks, wet bar, upgraded appliances, two 5 piece bath bedroom suites, kiva fireplace, sky lights, radiant floor heating and the list goes on! When you walk in - it is truly a “WOW” moment and feel like you are in the home of a movie star. The acreage is gently sloping with several meadows (and places for a barn) and a place to bring your animals with Domestic well and A-2 zoning. The driveway is very well graded and paved, most of property is mitigated. This is TRULY a “MUST SEE” home! Award winning Jeffco schools, abundant wildlife at your door, quick Denver commute.
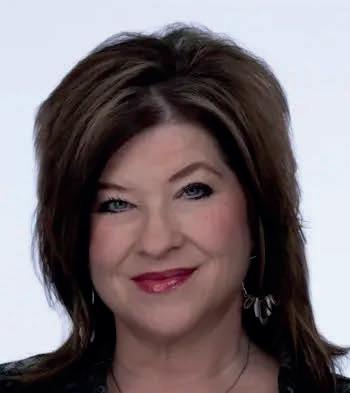
303.888.4814
alissa@comountainbroker.com www.coveringcoloradohomes.com

23335 BENT FEATHER ROAD CONIFER, CO 80433
3 BD | 3 BA | 3,356 SQ FT | 38 ACRES OFFERED AT $1,650,000
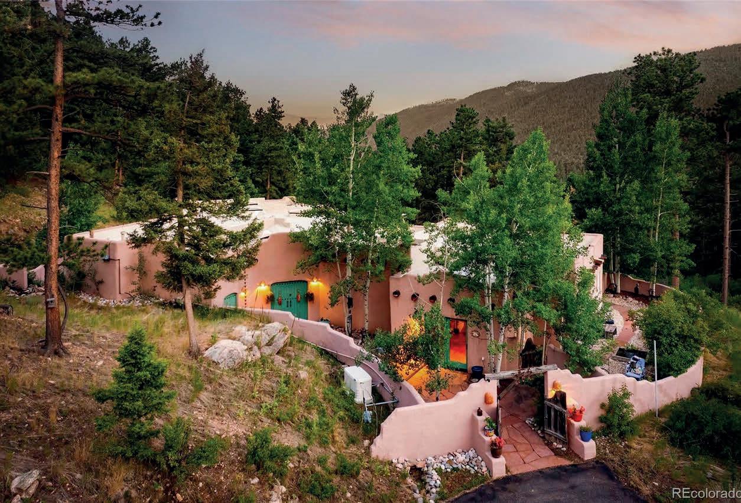
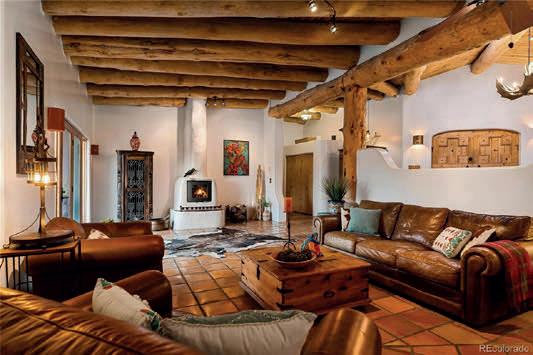
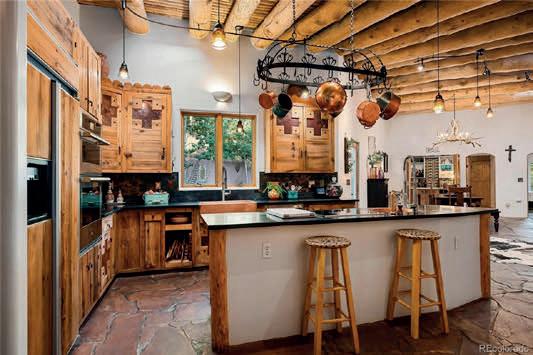
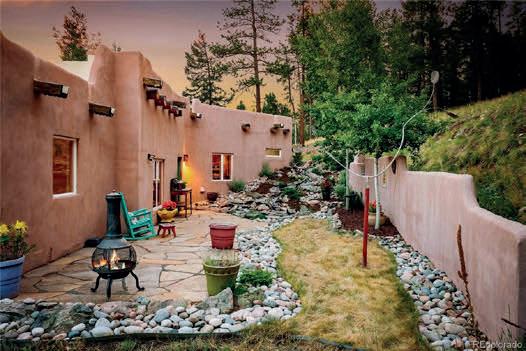
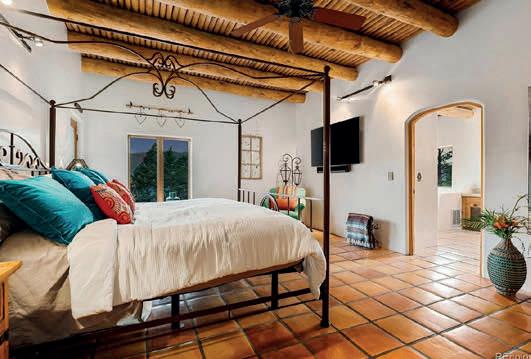
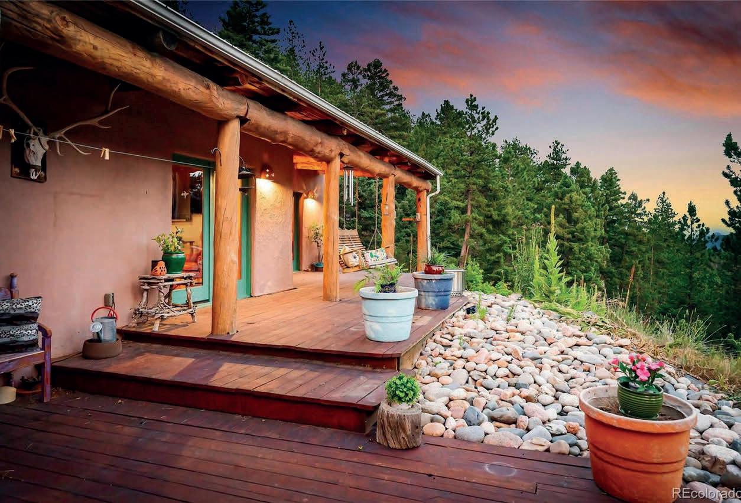
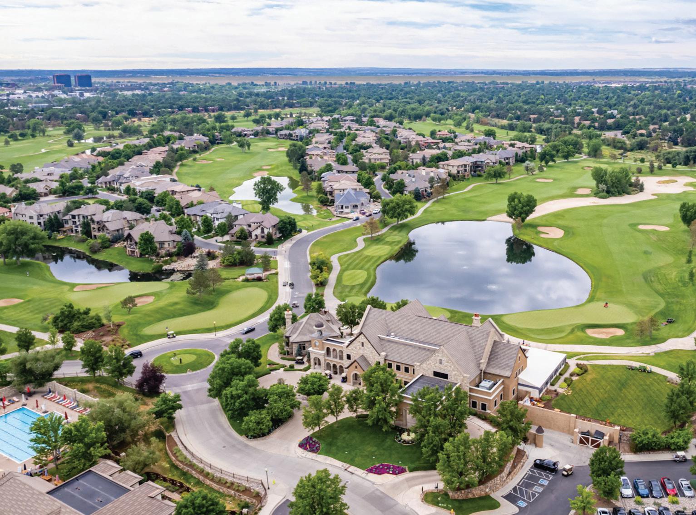
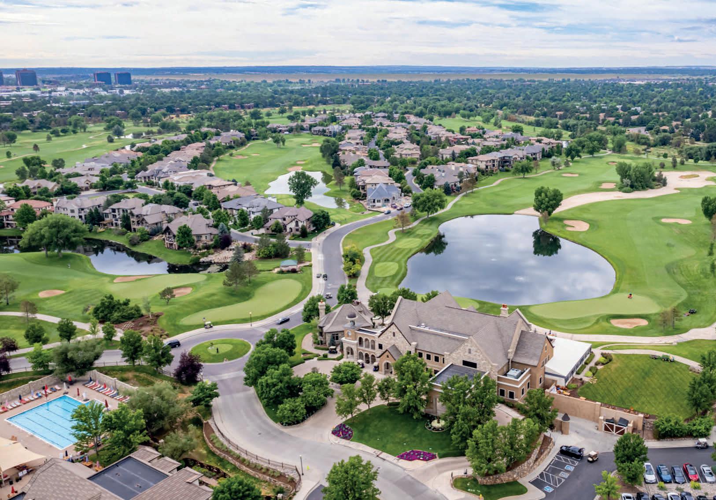
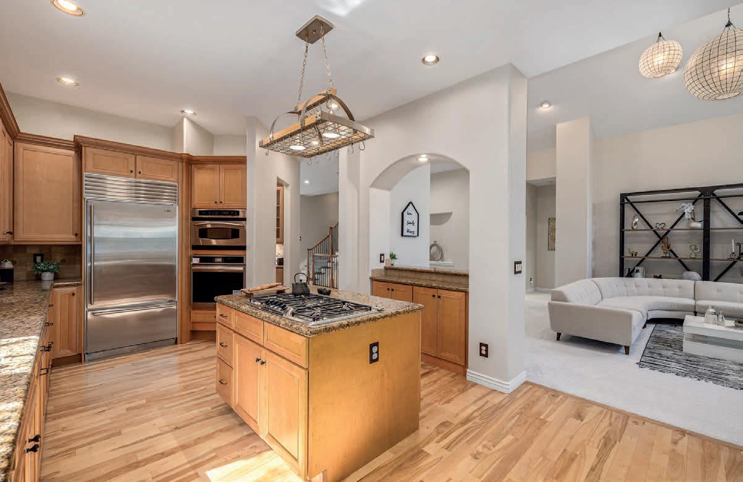
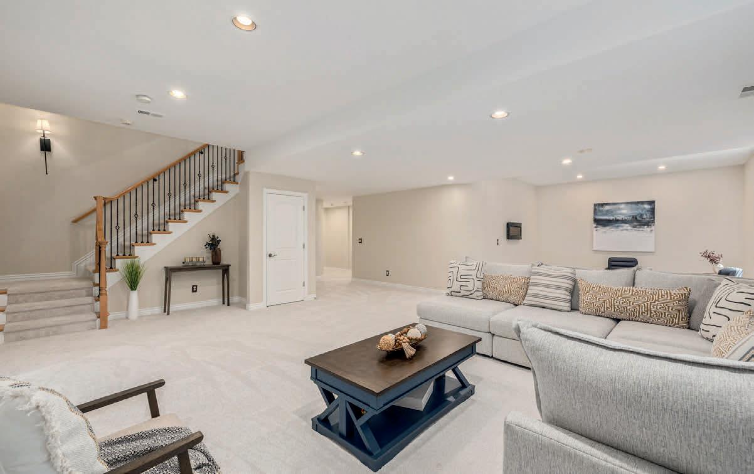

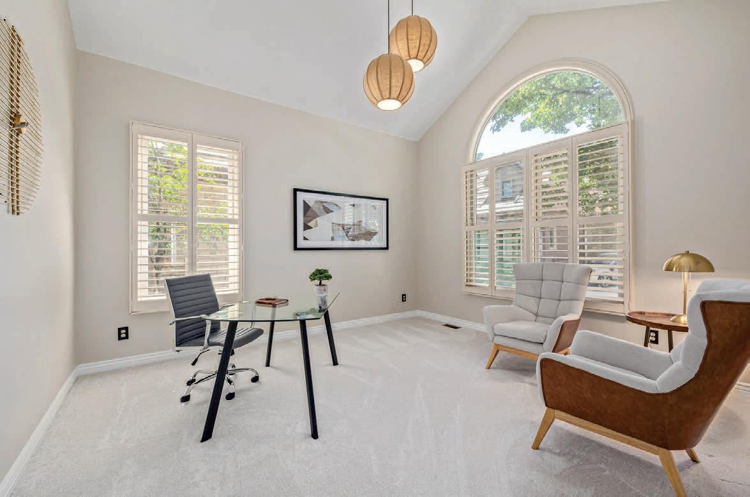

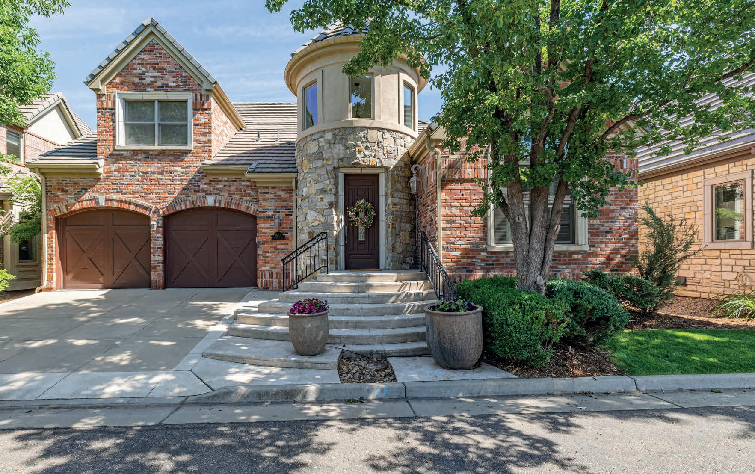
8757 E WESLEY DRIVE, DENVER, CO 80231 • 4 BEDS | 4 BATHS | 4,637SQ FT | $1,295,000

Step into the epitome of luxury, convenience, and community at Cherry Creek Country Club. This exquisite home offers an unparalleled living experience nestled within one of the few gated Denver communities. With a club membership (not included) this elegant residence on a quiet street provides a full-service spa, fitness center, pool, world class golf and sophisticated yet casual dining, all just steps away. The distinguished brick exterior with a charming, rounded turret entry sets the stage for refined living. Inside, abundant natural light illuminates freshly painted walls, new carpeting, and timeless wood floors throughout the main level. A sizable and comfortable study provides a serene space for working at home. The chef’s kitchen boasts granite countertops, a tiled backsplash, and top-of-the-line Sub-Zero and Bosch appliances. The back patio invites outdoor gatherings with cozy ambiance, cedar plank privacy screen, and ambient Edison lighting. Retreat to the ultra-convenient main floor primary suite; a sanctuary featuring a spacious walk-in closet with a California Closet system, and a spalike bath complete with a jetted Jacuzzi tub, dual vanity with granite countertops, and a generous walk-in shower. Upstairs, a significantly sized bedroom suite offers wood flooring, full bath, and large walk-in closet. The fabulously finished lower level offers an enormous family/ living room with electric fireplace, two sizable bedrooms connected by a Jack-n-Jill bath and additional large room for whatever you chose; a home gym, game room or home theatre. Enjoy a safe, low maintenance, lock-and-leave lifestyle with easy access to DTC, downtown, DIA, Cherry Creek, Highline Canal, walking/biking paths and a wealth of shopping and dining options-all within the highly acclaimed Cherry Creek School District. The Sellers are also offering a leasing opportunity for this extraordinary residence.

STEVE STEIN
C: 720.353.9000 | O: 720.692.6563 steve.stein@evrealestate.com
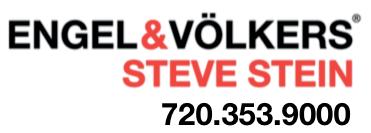
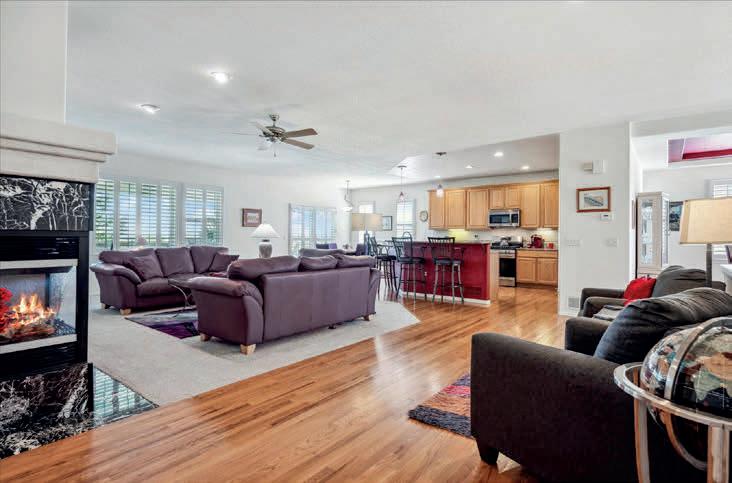
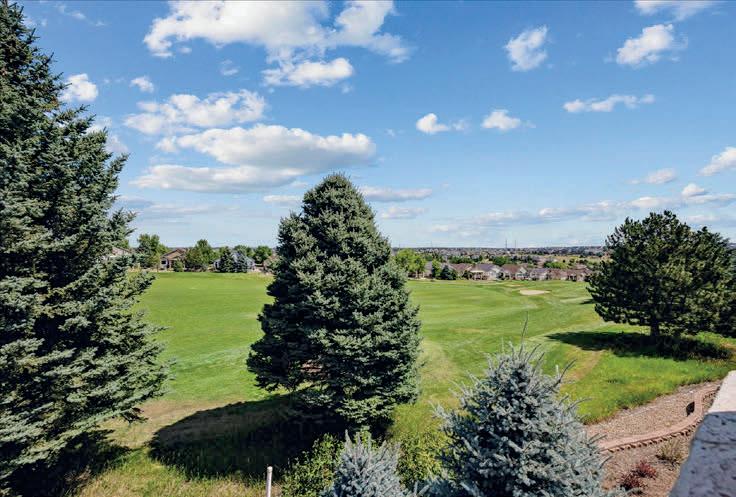
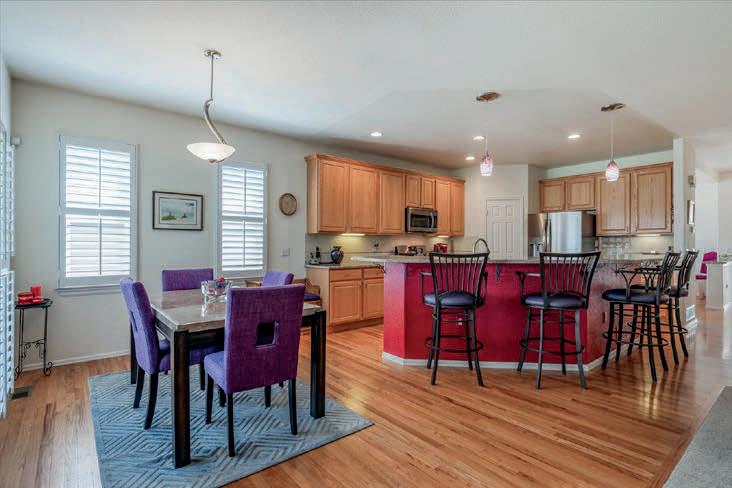
23545 E PHILLIPS PLACE, AURORA, CO 80016
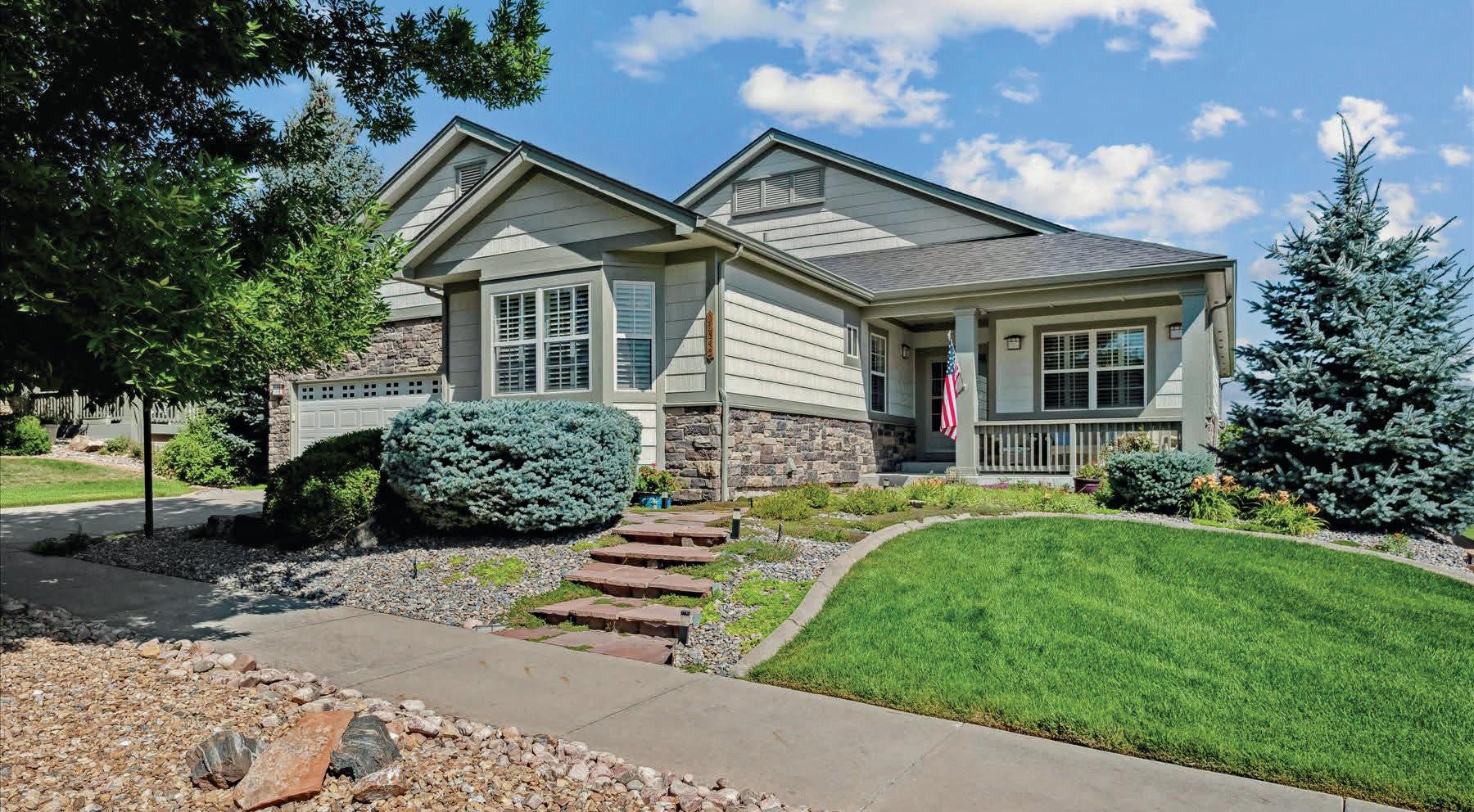
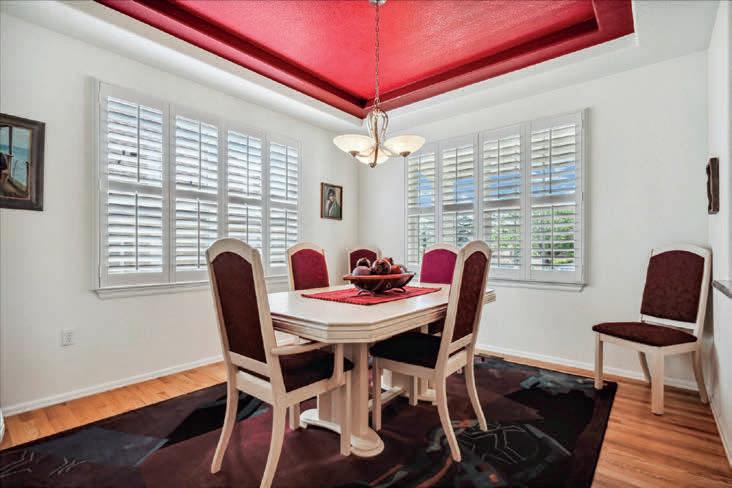
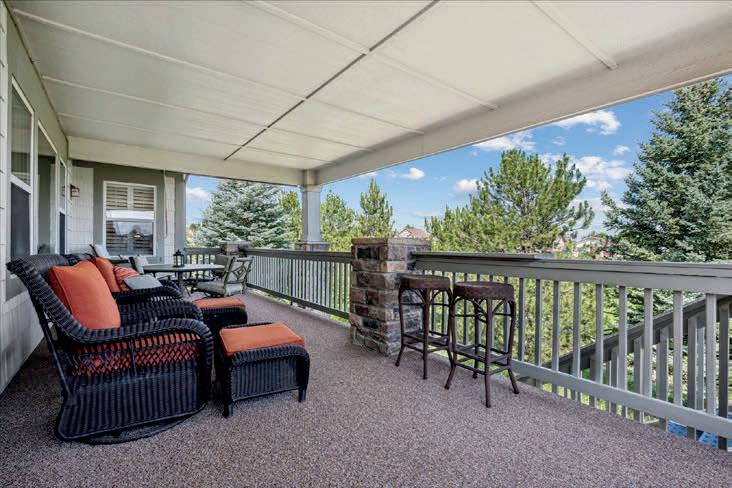
This special location at Heritage Eagle Bend sets the stage for this top of the line, ranch style home overlooking the golf course. The community is gated, age restricted to 45 and older , and managed by an Award Winning HOA that is active, and dedicated to the enhancement of owner values. The community offers an 18-hole championship golf course, inside and outside pools, tennis courts, bocce ball, pickle ball, and exercise equipment at the clubhouse to keep you moving.
Come home to a quality built and exceptional home that has a multitude of special construction additions and upgrades throughout the house. The kitchen features newer upgrade Gallery appliances including a French door refrigerator in June 2024. The pantry lights up when you walk in, and the 42” Marillat cabinets have under cabinet lights and pull out drawers. The countertops are granite surfaces with tile upgrade
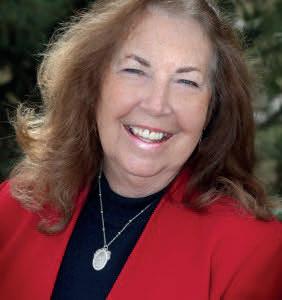
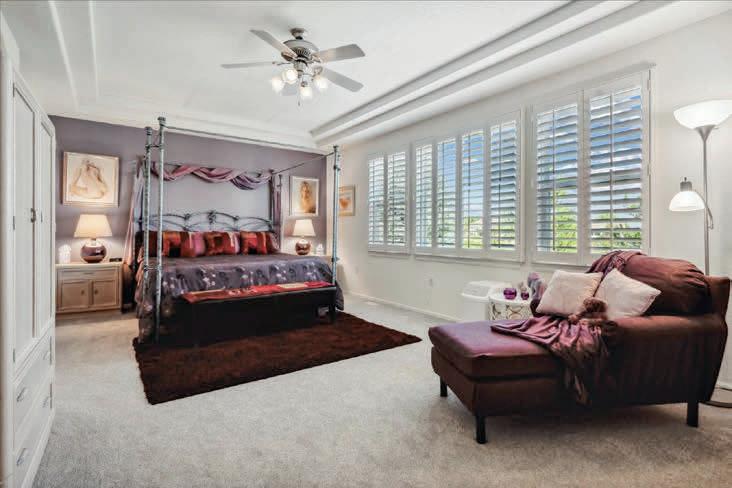
backsplash and pendent lights over the kitchen bar seating.
You can see forever from the large (10’ x 33’), covered and carpeted deck on the #2 fairway and the lower patio features a Marquis hot tub and a covered ceiling for drip prevention. The pine trees nearby provide privacy in the back yard and patio and shelter from the errant golf balls.
The lower level living areas have full batt insulation, under floor is fully draped and has two exhaust fans. The sump pump is newer. The sliding back door is keyed. The huge 19’ x 33’ room has large windows to maximize natural light. It makes a great work at home office, billiards, cards and a variety of entertainment opportunities.
The craft room with sink, extra refrigerator, work counters, Marillat cabinets and—Ladies, the clothing storage room (10’ x 15’) with cedar wainscoting, and three way mirror is a WOW! Live the year-round resort lifestyle

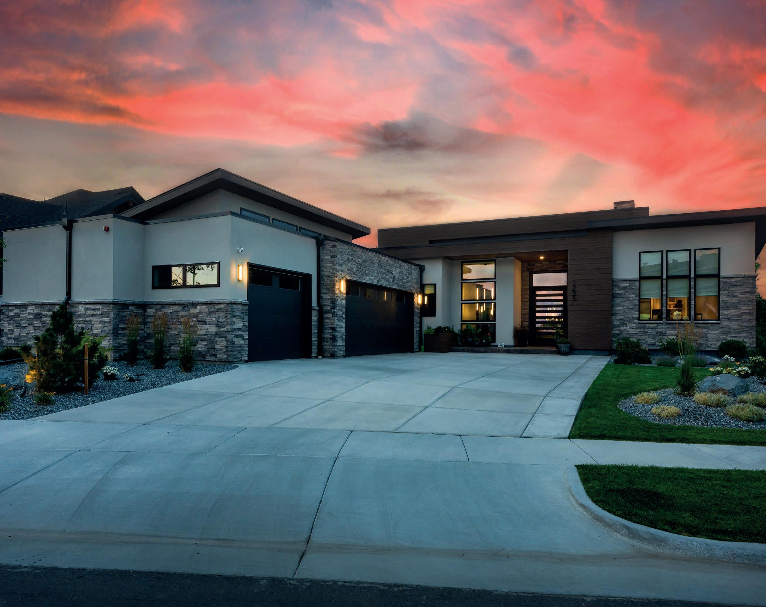

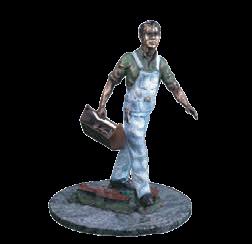

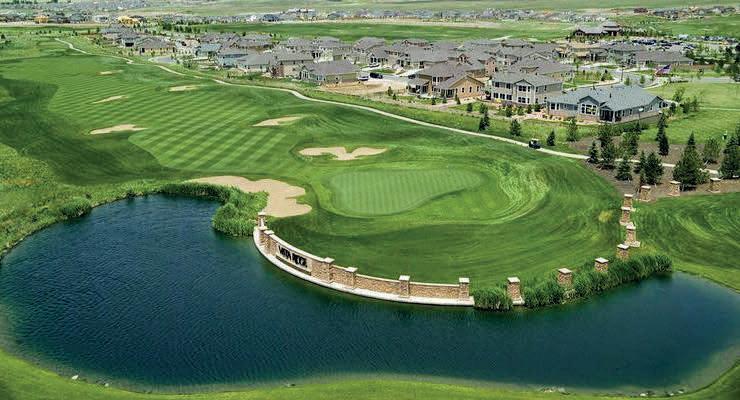
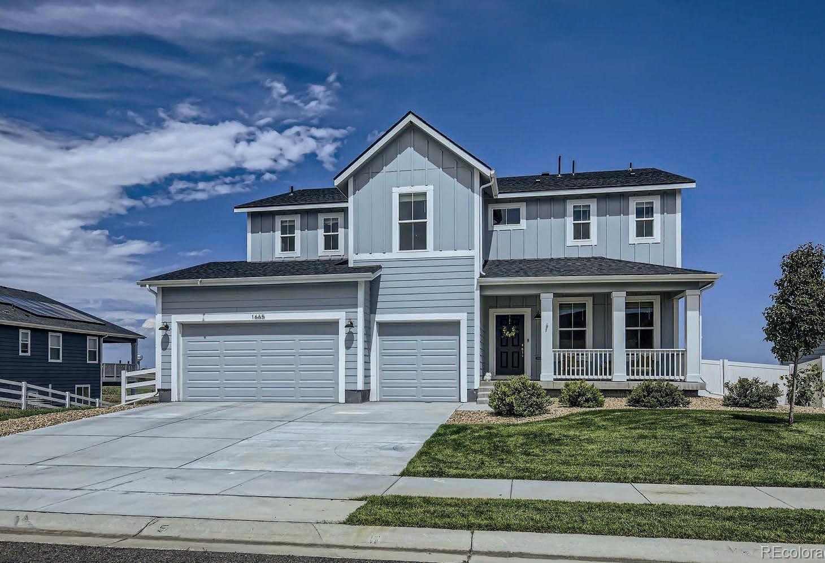
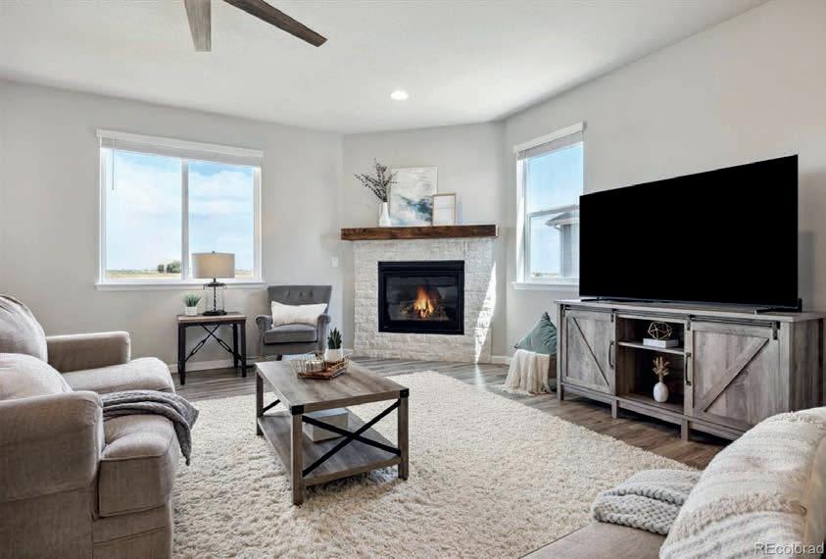
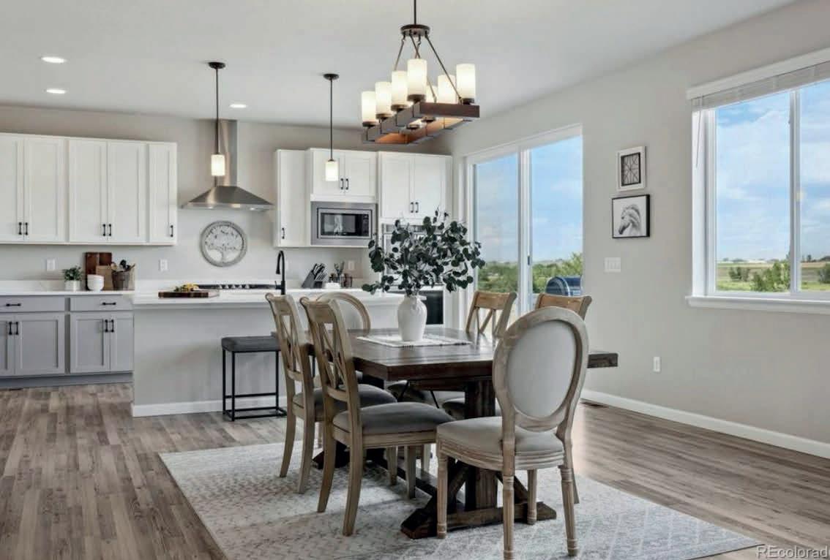
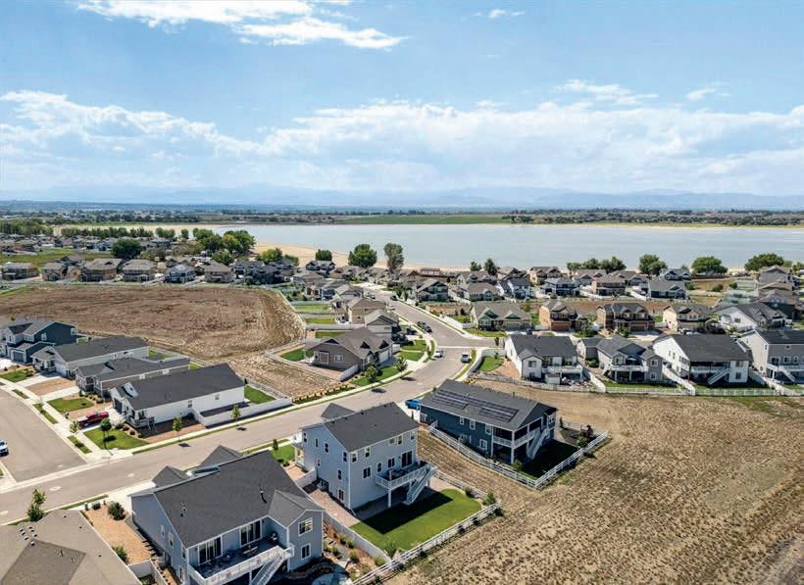
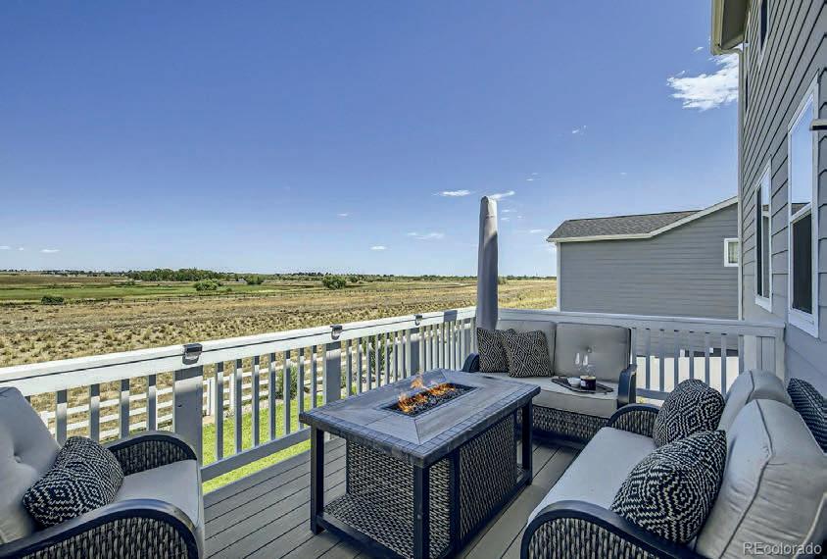
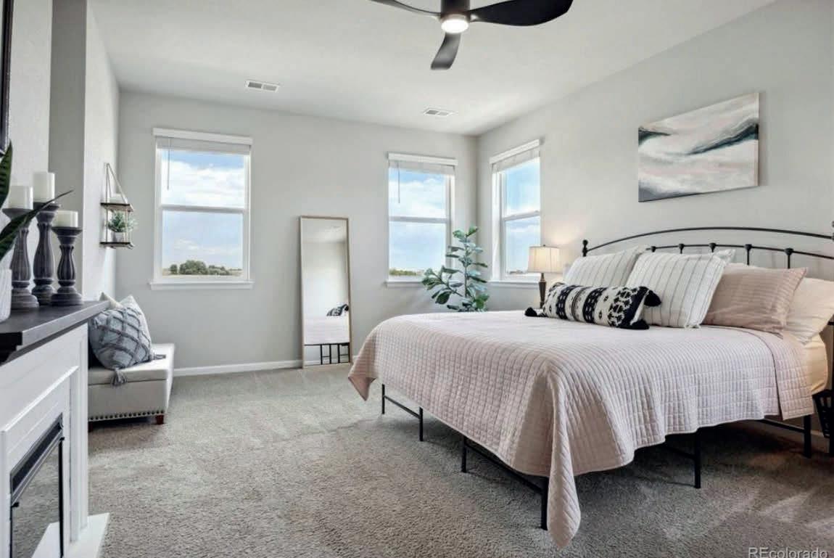
Welcome to this exquisite 4-bedroom, 4-bathroom home nestled in a desirable Severance neighborhood. Featuring breathtaking seasonal reservoir views and with numerous upgrades throughout, this home combines luxurious living with modern convenience. The home showcases a gourmet kitchen equipped with shaker cabinets, a double oven, quartz countertops, a gas range with a hood vent, and modern stainless-steel appliances, perfect for culinary enthusiasts and entertainers alike. Boasting comfort and functionality, the home has dual AC units, a tankless water heater, newer high-impact shingle roof (2022), and upgraded data wiring to ensure you stay connected with high-speed internet and modern tech solutions. The open floor plan includes a loft and dedicated office space, providing plenty of room for both work and leisure. The functional layout provides numerous spaces to relax and unwind. The house includes a convenient Jack & Jill bathroom, as well as a walk-out basement that offers additional living space and endless possibilities. Updated lighting and luxury vinyl plank flooring add a touch of elegance. Take in seasonal reservoir views from the comfort of your home. The fully fenced backyard provides a private space to enjoy the gorgeous scenery and create lasting memories. A short drive to restaurants, shops, and Windsor Lake, this home also offers easy access to walking trails, a neighborhood playground, and other local amenities. A true gem perfectly balancing luxury, functionality, and stunning views. Don’t miss your chance to make it yours!
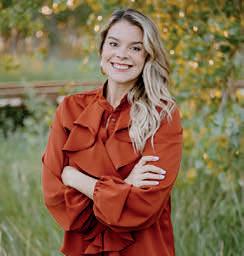
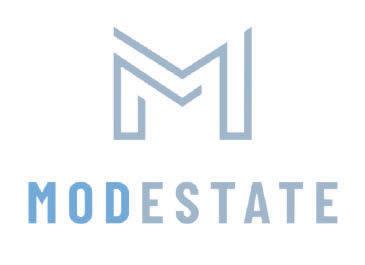
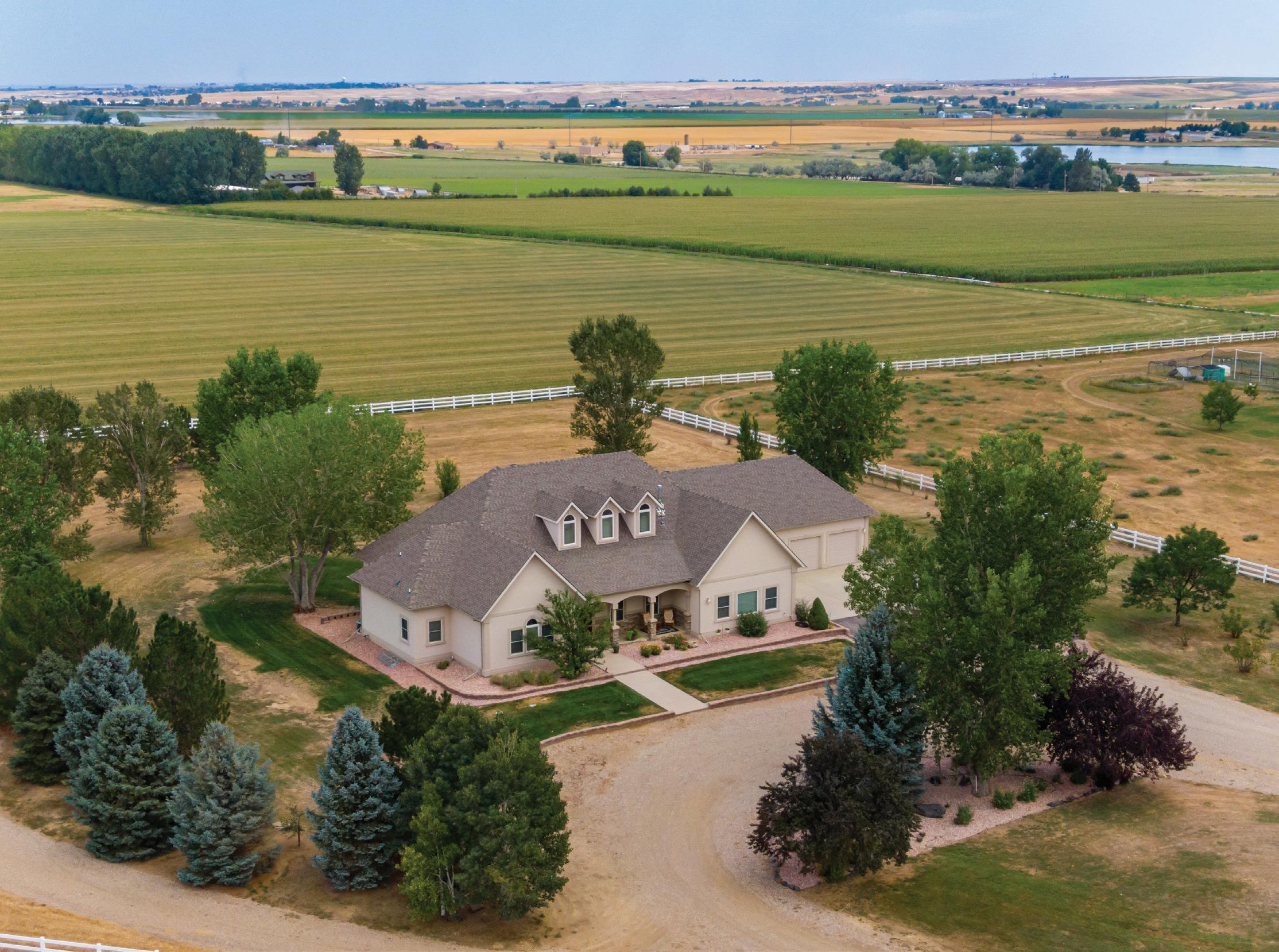
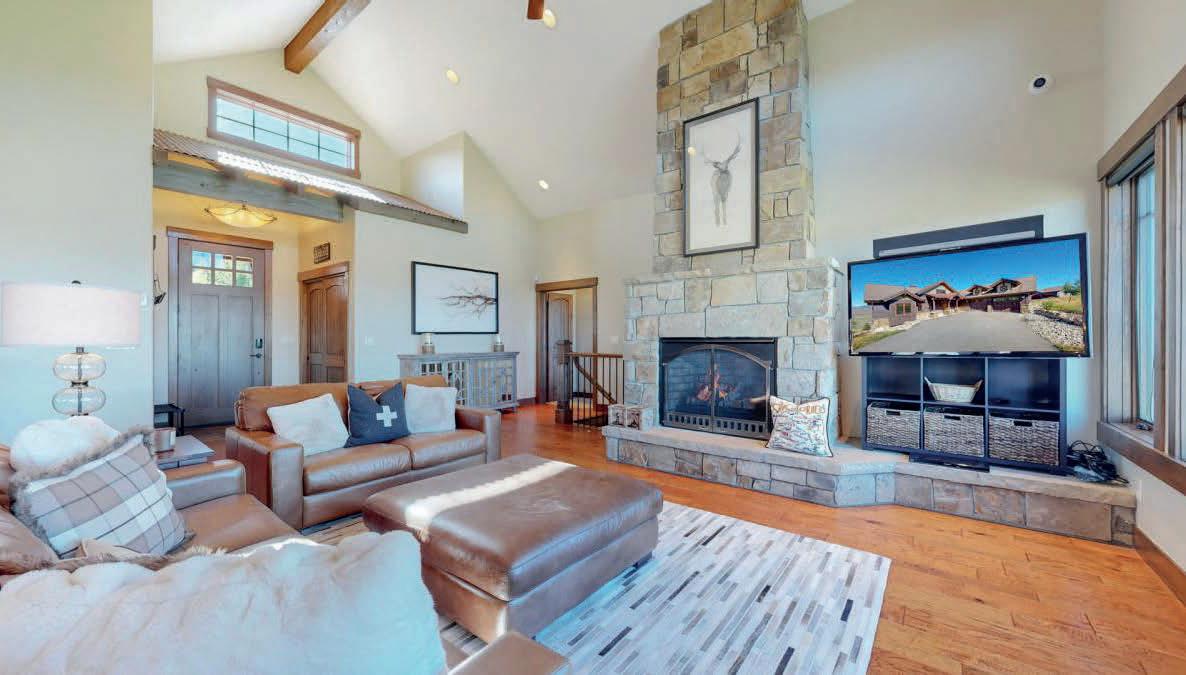
995 SHOSHONI LANE, GRANBY, CO 80446
3 BEDS | 2.5 BATHS | 2,773 SQ FT | 2-CAR GARAGE | $1,595,000
RANCH, GRANBY COLORADO
Welcome to 995 Shoshoni Lane, a stunning mountain retreat nestled in the heart of Granby, Colorado. This exceptional property offers the perfect blend of rustic charm and modern luxury, creating an ideal haven for year-round living or a vacation getaway. Located within the desirable Granby Ranch Neighborhood, this home boasts unparalleled views of the surrounding Rockies, Granby Ranch Golf Course and Ski resort, and offers easy access to world-class outdoor recreation and Skiing.

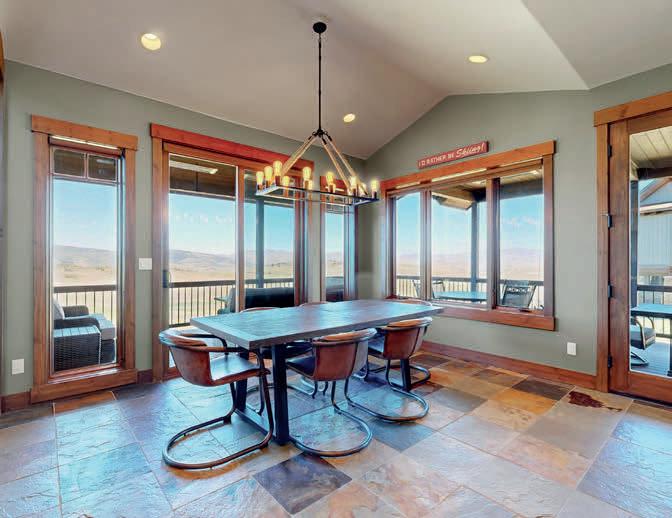
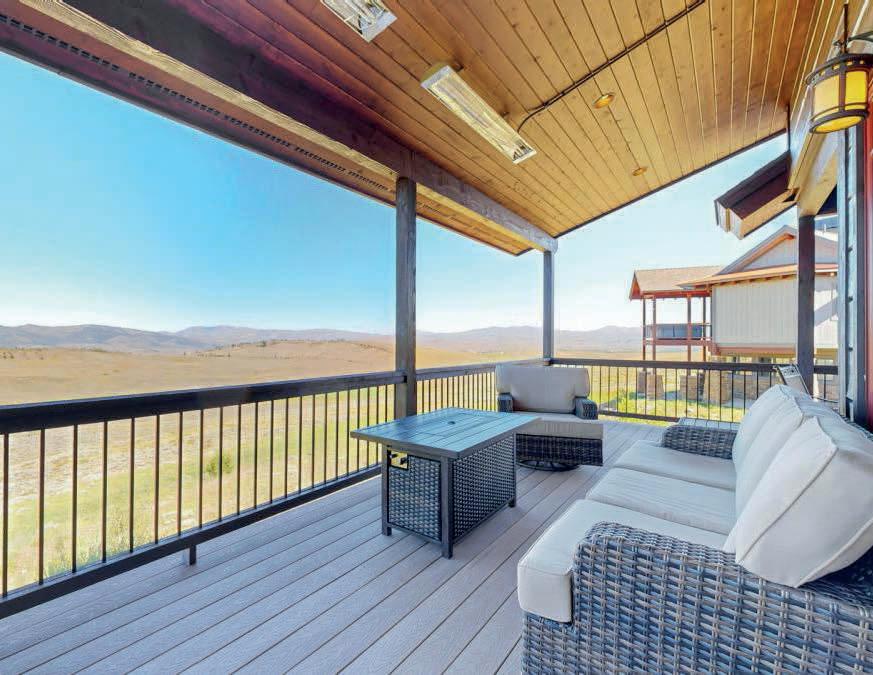
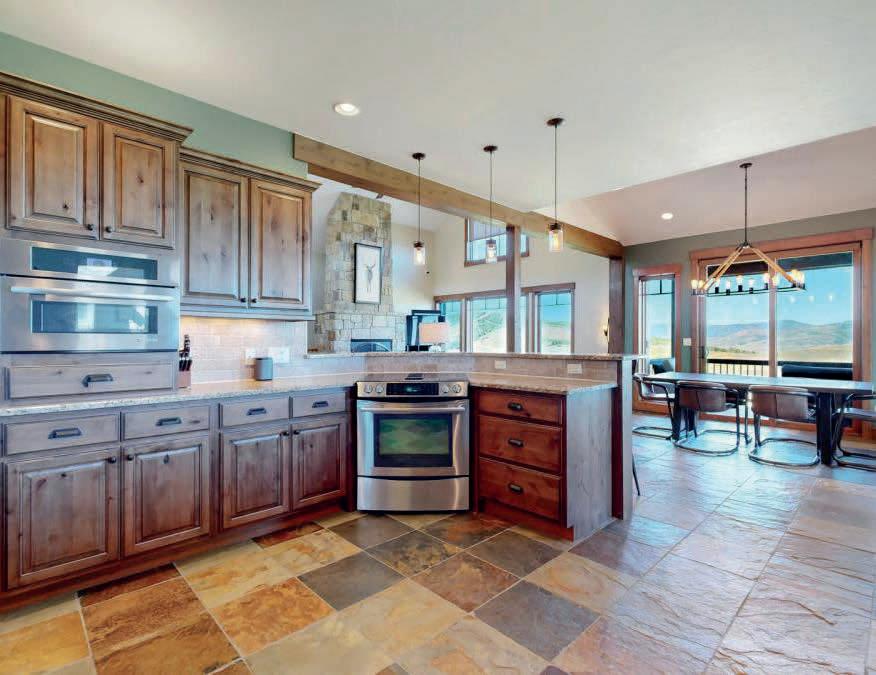
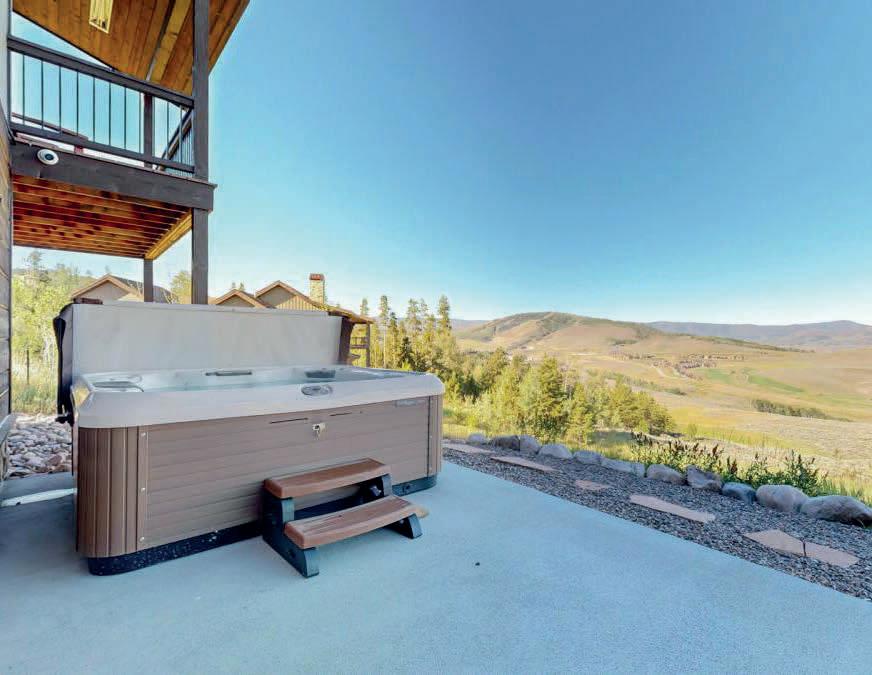
STREET, UNIT 5D
Welcome to this stunning loft-style condo in downtown Denver! This unit features an open floor plan with high ceilings, wood floors, and large windows offering natural light and city views. The updated kitchen Wincludes stone countertops, stainless steel appliances, and ample storage. Enjoy city views from the expansive deck. The bedroom boasts a walk-in closet and plenty of light, and there’s space for a home office. The unit comes with a heated garage space and storage. Building amenities include a fitness center, 24-hour security, and a rooftop deck. Experience urban living at its best, close to top attractions and dining. 1499
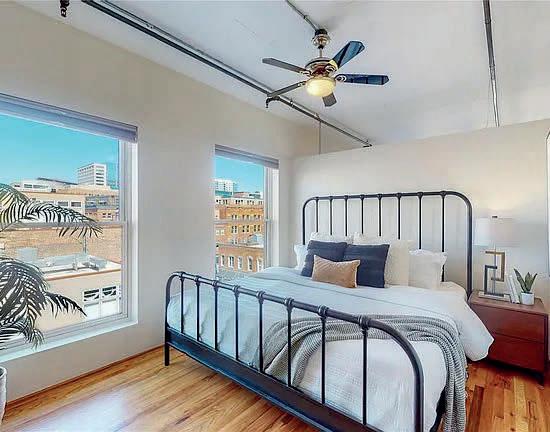
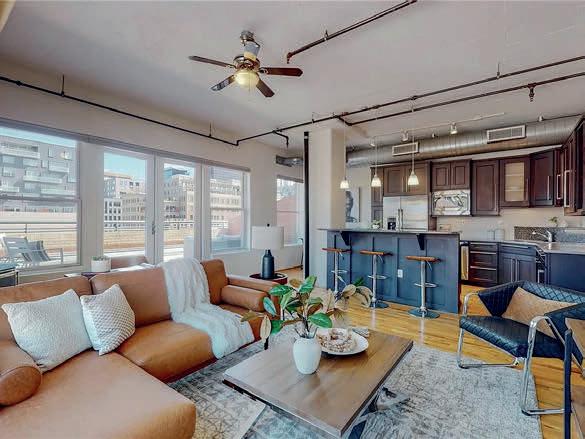
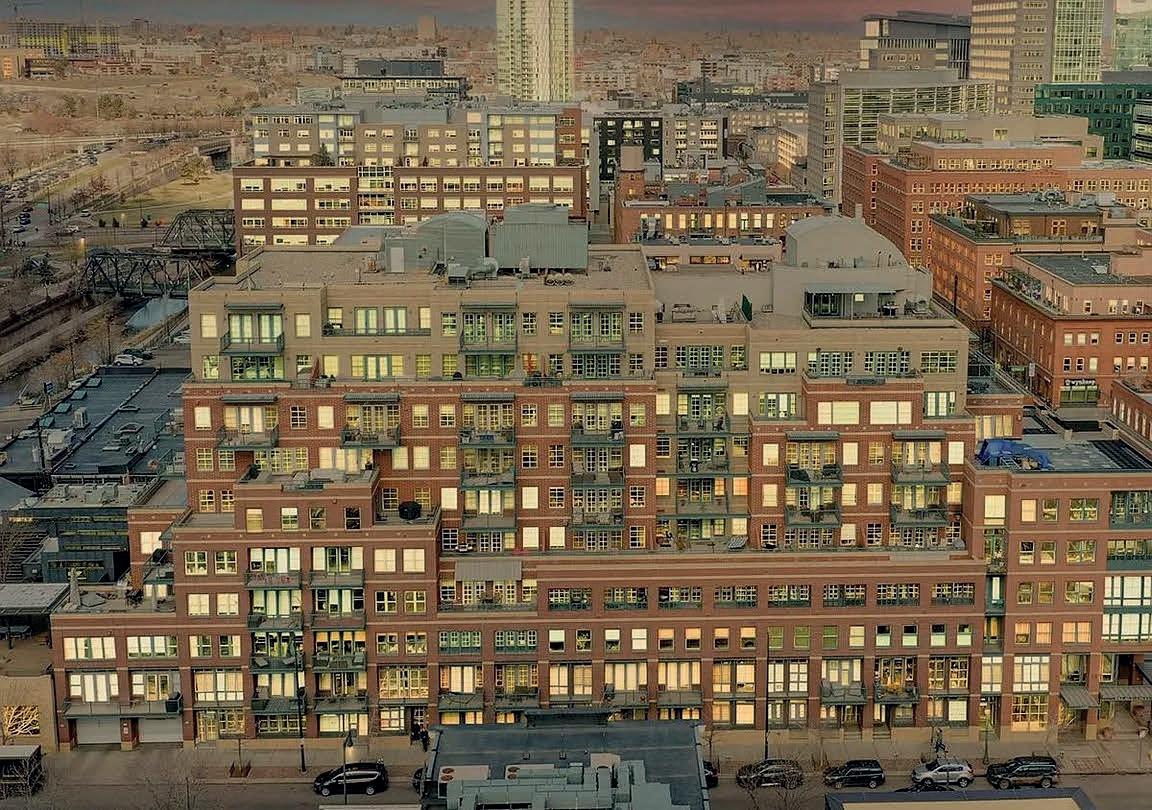
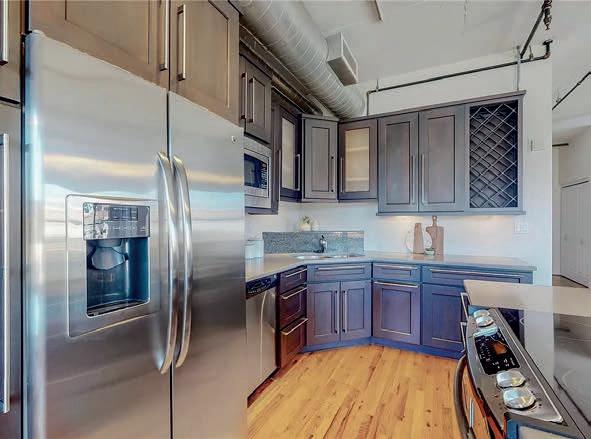
1 BED | 1 BATH | 931 SQ FT | $525,000 1143 AURARIA PARKWAY, UNIT 500 DENVER, CO
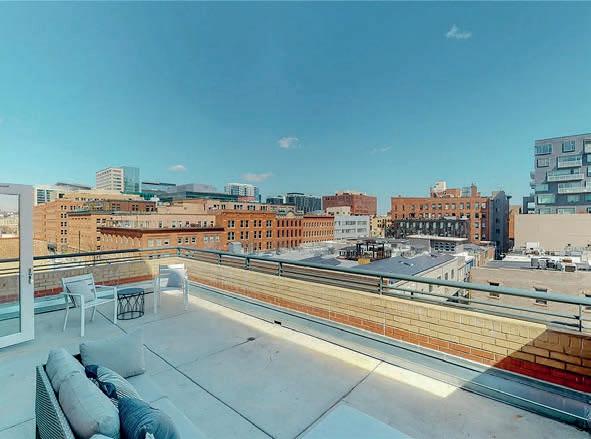
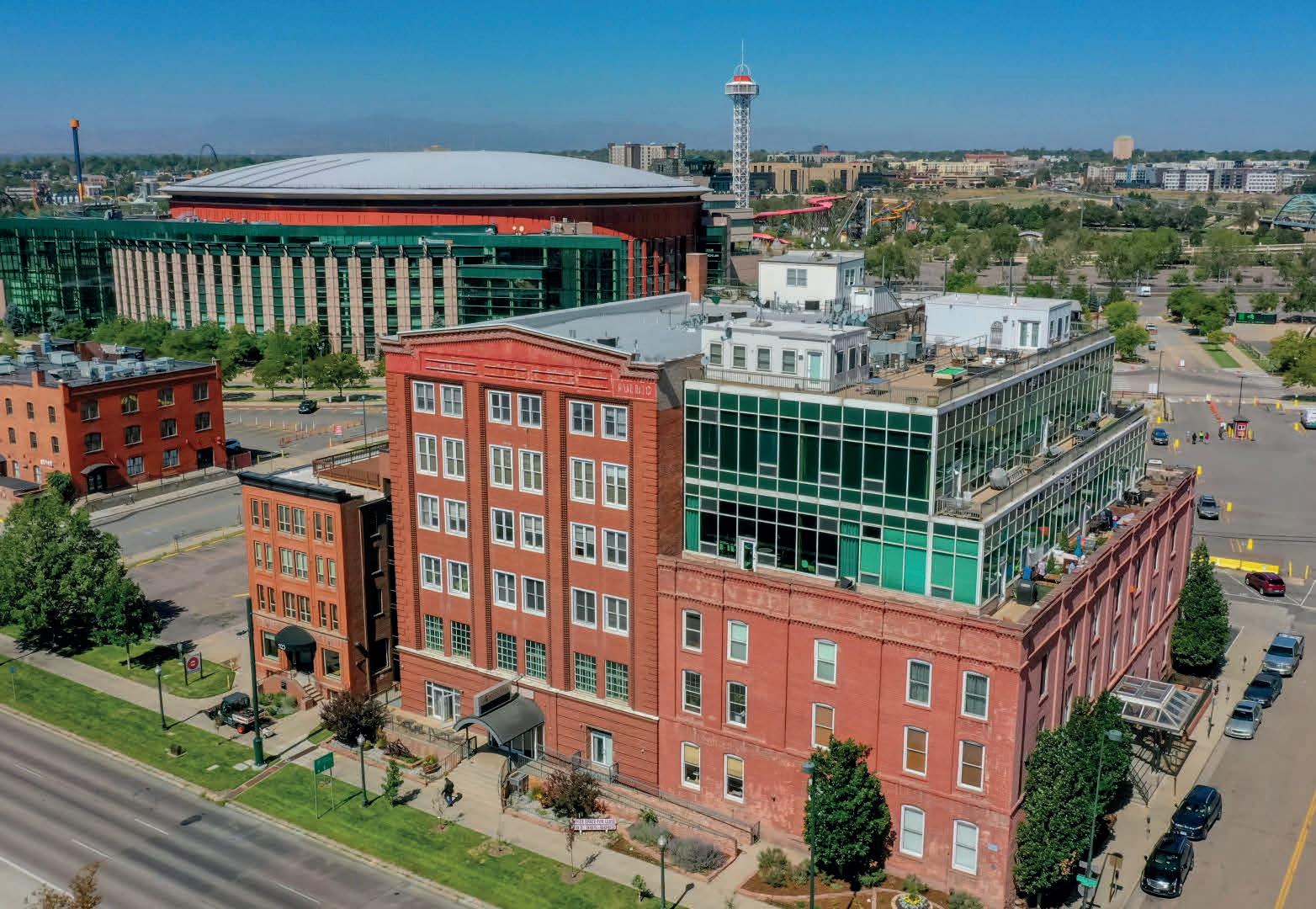
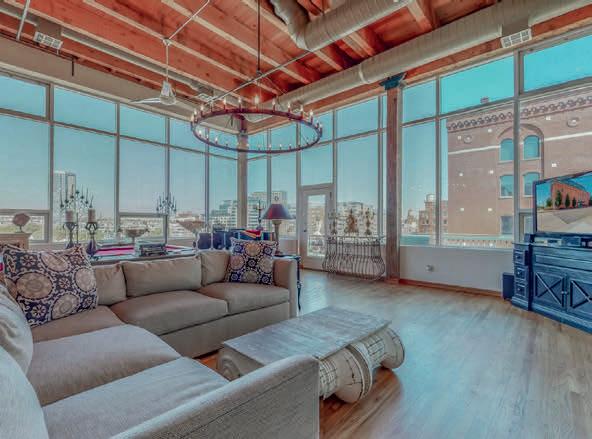
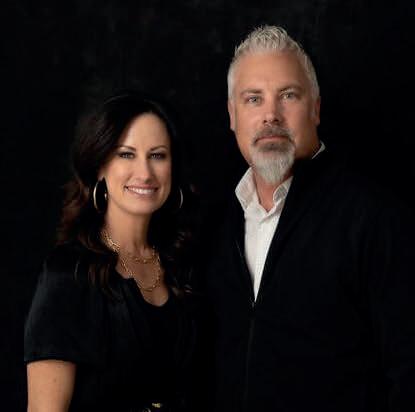
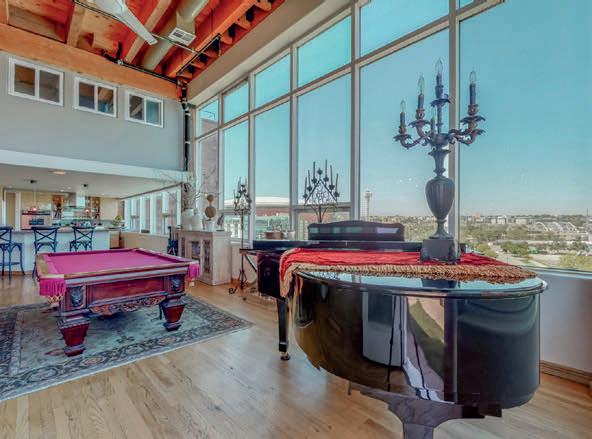
4 BEDS | 4 BATHS | 4,183 SQ FT | $2,579,000
Discover your urban oasis or investment opportunity in this exquisite penthouse loft spanning the top three floors of the Historic Auraria Lofts building. Adjacent to Ball Arena, this loft features a spacious open floor plan, a main floor primary bedroom with an ensuite bath, soaring 20-foot ceilings, and floor-to-ceiling windows that flood the space with natural light. Enjoy over 1,500 sq ft of outdoor patio and rooftop space, perfect for entertaining or relaxing. Additional highlights include a theater room, a guest suite, and a gourmet kitchen. With upcoming developments like the River Mile and the Kroenke KSE-Ball Arena Area Plan, this loft offers both luxurious living and a smart investment.
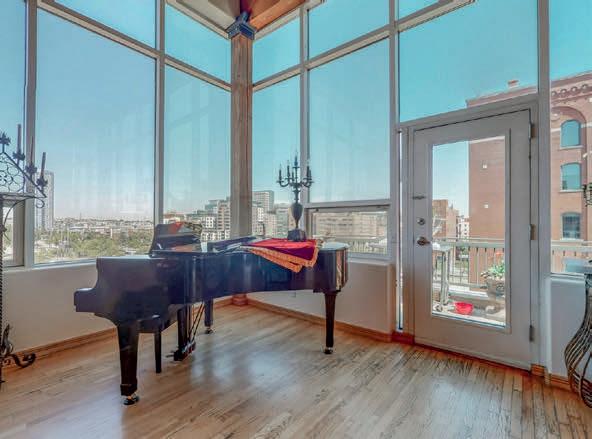
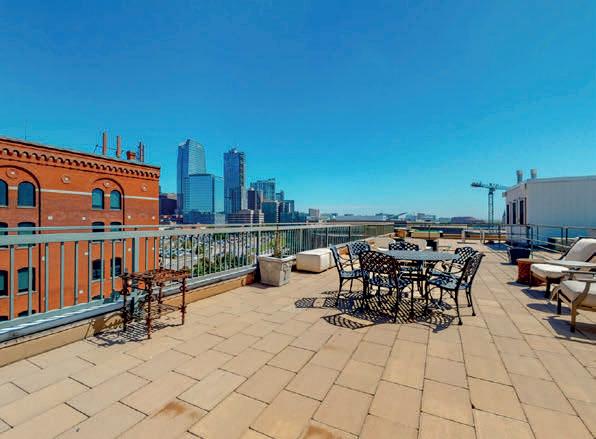
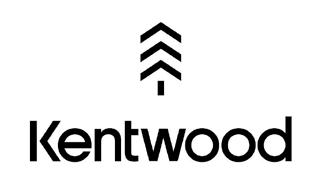
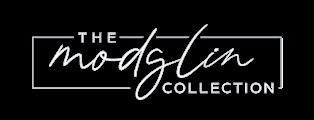
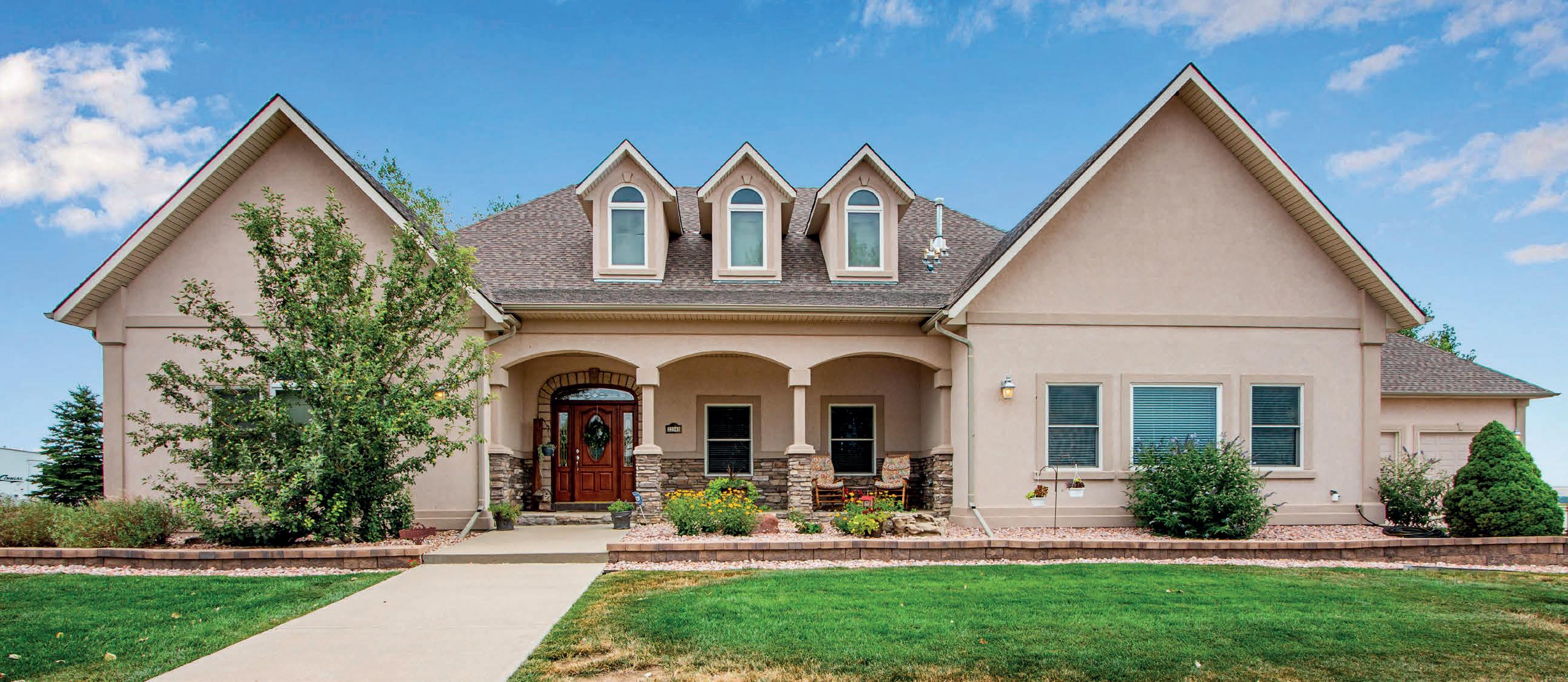
22342 Schultz Lane, Berthoud, CO 80513
$1,800,000 | 5 BEDS | 4 BATHS | 8,168 SQ FT
This Ranch-Style home sits on over five beautiful acres in Berthoud, CO. The property offers breathtaking views of the Rocky Mountains and is almost entirely enclosed by a fence. The home also boasts a circular driveway facilitating easy entry and exit, especially while entertaining. Once inside, you are greeted by the grand entry for this sprawling 8,168-square-foot home. The flooring throughout the main level is covered by Carrara Marble tile from Italy. It is both beautiful and functional. Spanish archways mark the entrance to all the rooms on this main floor. The living room boasts vaulted ceilings extending to 14 feet in height. The 12’ bay windows allow for a lot of natural light. The living room also has a large gas insert surrounded by River Rock that extends from floor to ceiling.The kitchen is enormous! The bar can accommodate eight people sitting on stools. The appliances are new. With seven large windows and canned and pendant lighting, this kitchen is bright day or night. The main floor also features a huge flex room. The room has been used for crafts. But it is spacious-over 500’-and can be used for any of your hobbies. It would also make for a great playroom or daycare space.There are two bedrooms on the main floor. Both are large and offer en-suite bathrooms. The nonprimary bedroom has a walk-in closet and 3/4 bath, while the primary bedroom has two walk-in closets and a 5-piece bathroom. The basement is likewise spacious. Plenty of space exists for a pool table, a movie room, or other games such as foosball or table tennis. This garden-level basement has large windows, allowing for ample natural light. A wet bar also features a rare red marble top harvested in CO. Apart from these rooms, 1,721’ of unfinished basement could be finished or used for storage. Finally, for those needing a workshop or more space for cars or boats, there is a 1,680foot shop on the property!
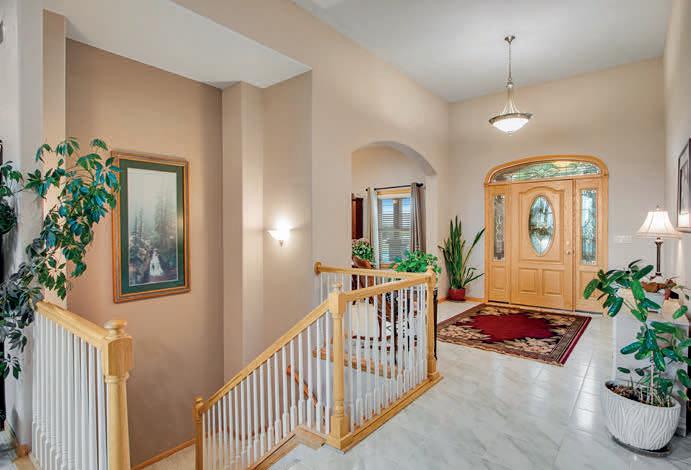
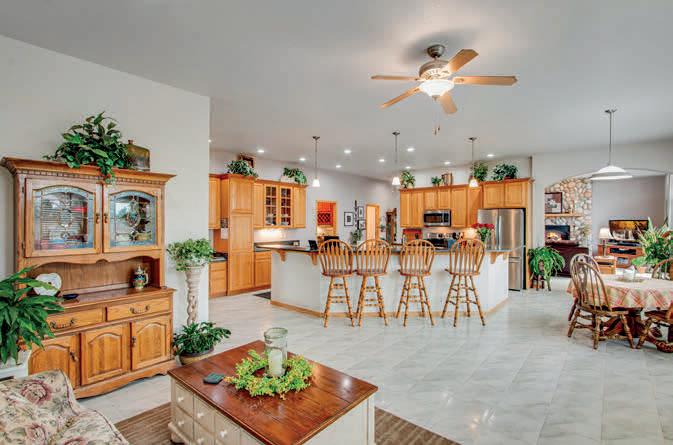

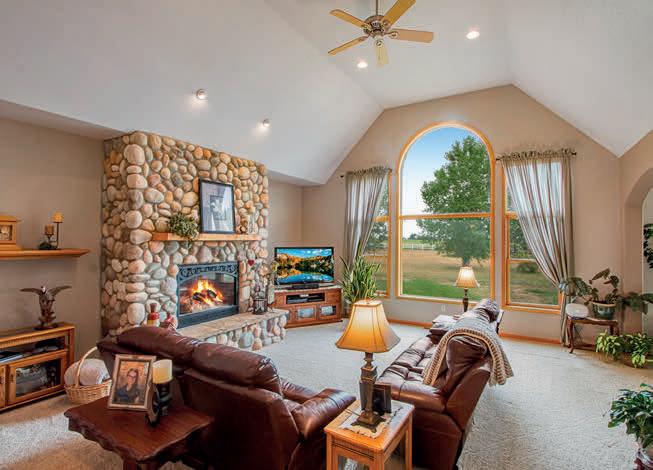
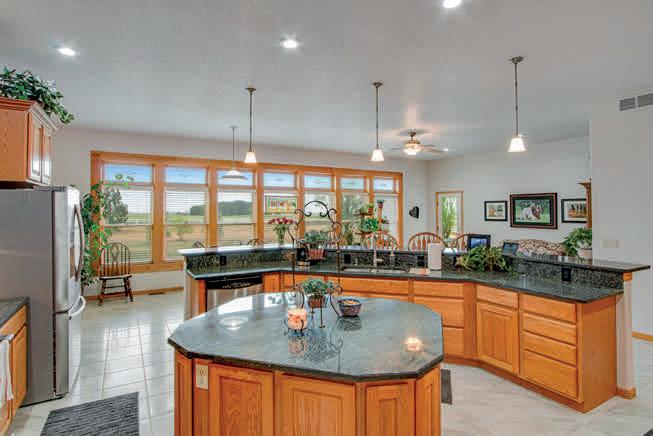
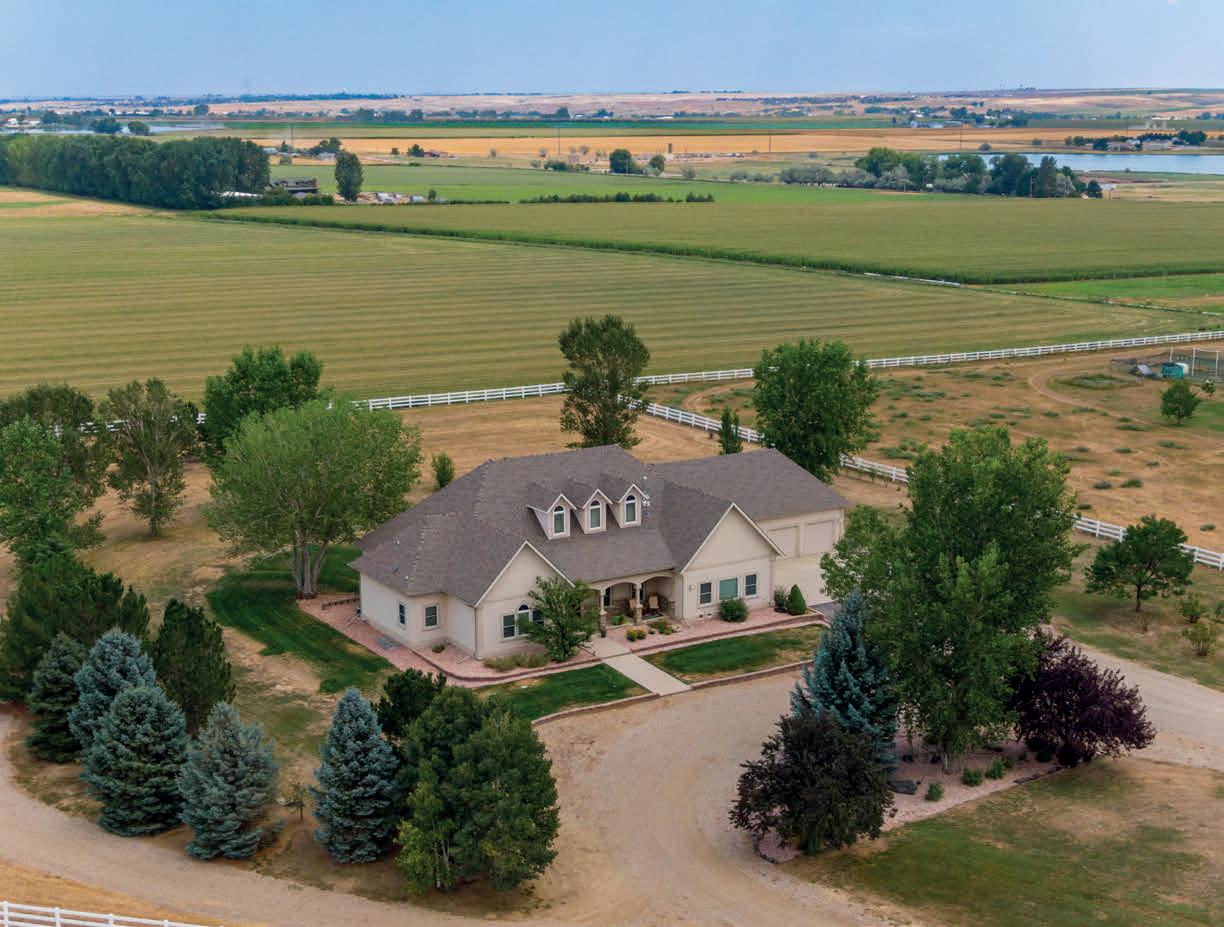




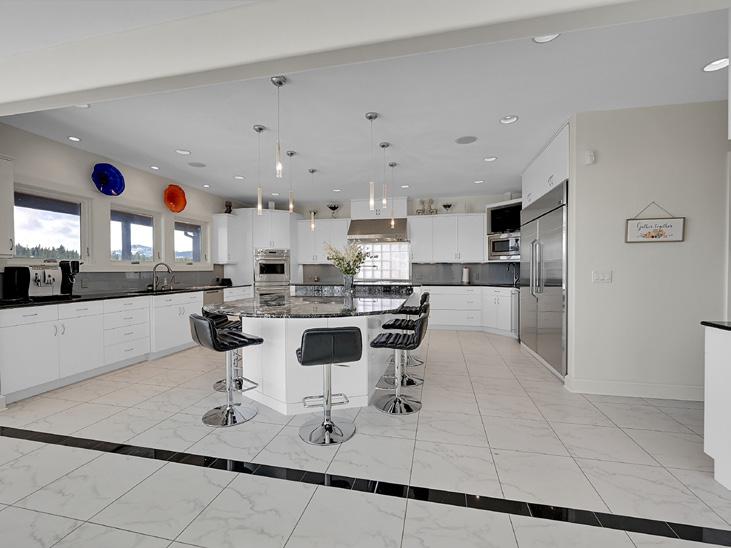
2 Dill Pickle Place, Black Hawk, CO 80422 4 BED | 6 BATH | 6,281 SQFT | $2,750,000
Stunning Mountain Modern Masterpeice with AWESOME DIVIDE VIEWS on 5 acre corner lot with rock outcroppings and aspens. Feng Shui Designed with attention to details. Exterior is real stone from Telluride and cedar siding with stamped concrete heated front stoop. Great for entertaining with 2 large outdoor decks (upper 832s.f. and lower 648s.f.) 2 Kitchens with Crystal brand cabinets, 2 Laundry rooms, huge kitchen island with 8+ seating, Family/media room with large bar. Multi-zone Sonos system and Commercial high-speed internet throughout house, garage and decks. Whole house surge protector. 3 gas fireplaces. Warm-board brand subfloor with in-floor radiant heat, porcelain tile floors, Whole house gas generator. Primary bedroom suite has 2 bathrooms, 2 closets with 2 TVs behind vanity mirrors, air-jetted tub, steam double head shower and safe. All furniture including patio, outdoor kitchen and Art décor included. Finished 3 car garage with radiant floor heat and epoxy finish. Located in upscale Black Hawk neighborhood 5 mins. to casinos, 30 mins. to Eldora Ski resort in Nederland or 1 hour on I-70 to other world class ski resorts. 45 mins. to Denver. Hike, Bike new Hidden Treasure trail system or nearby Golden Gate State Park and Arapahoe National Forest where you can also ATV or fish. Neighborhood also has stocked reservoir. Great town for outdoor enthusiasts and gamblers. This home would make a great family vacation retreat, VRBO or permanent residence. Gilpin County has lower real estate taxes than adjacent counties.
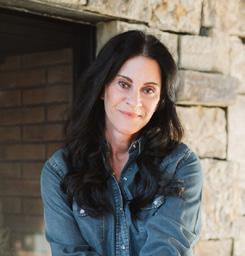


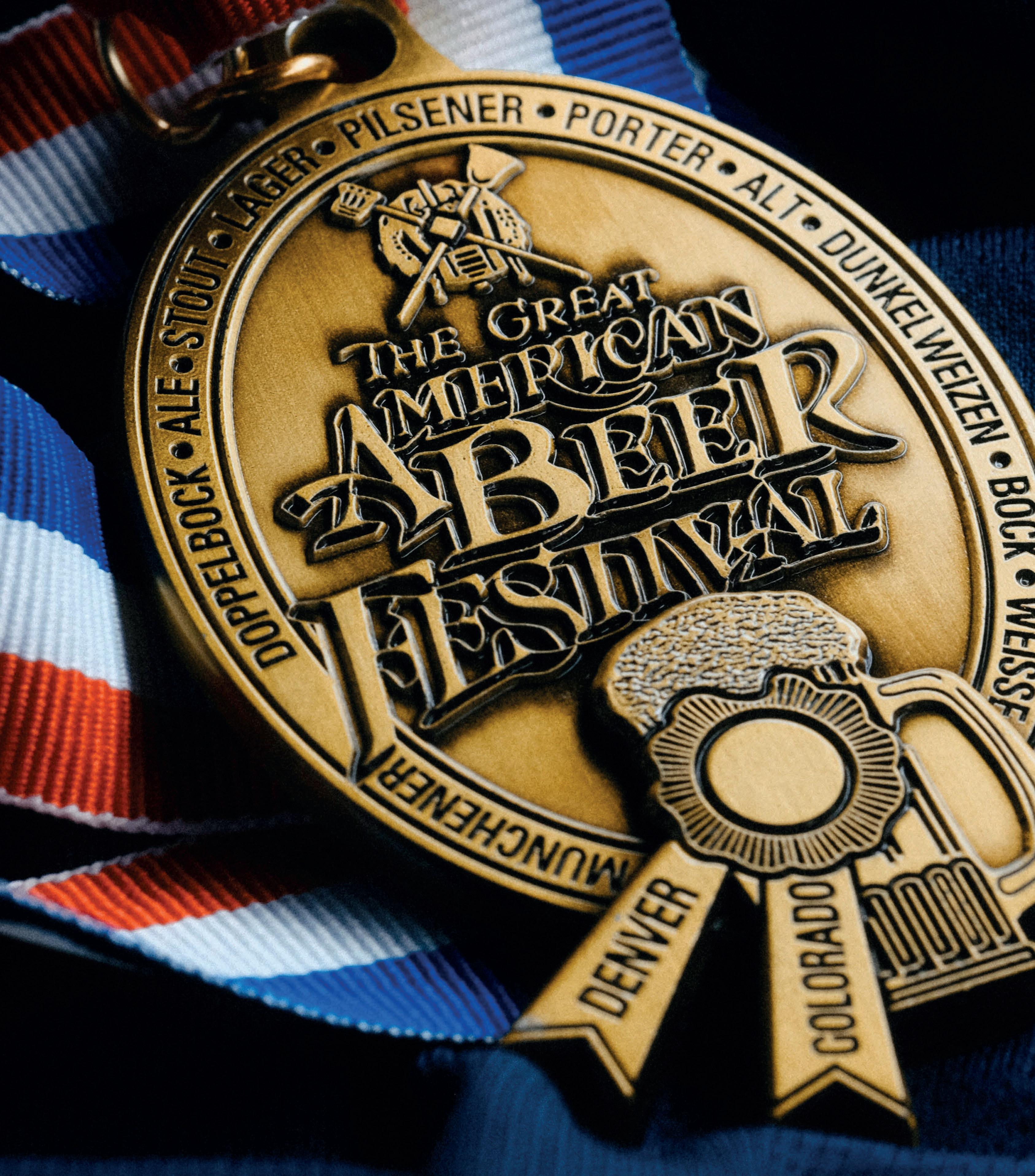
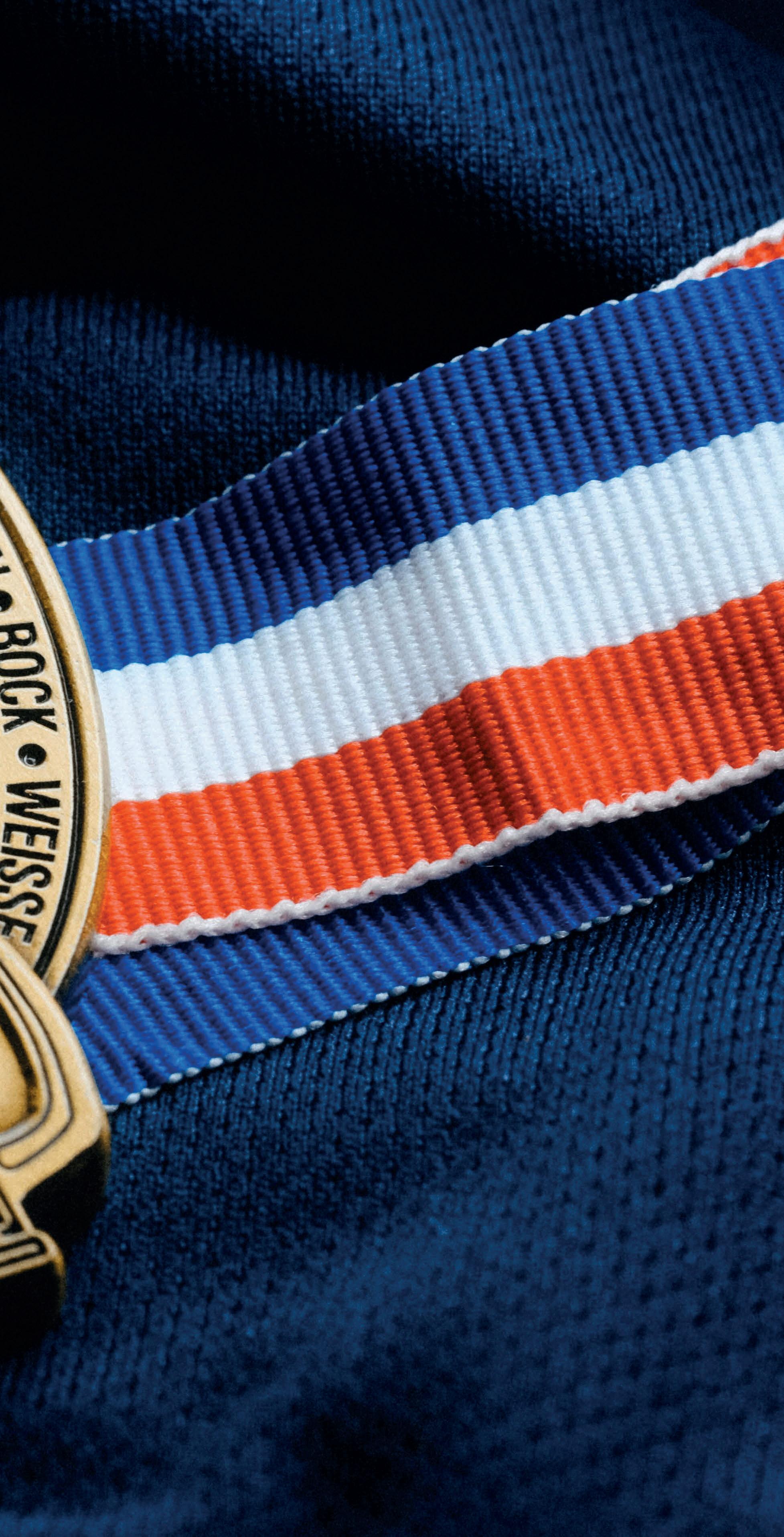
The Great American Beer Festival (GABF), a celebration of artistry, innovation, and craft brewing, returns to Denver from October 10th to 12th. Since 1982, the festival has brought together breweries and beer enthusiasts, setting the standard for the American craft beer scene.
With over 500 breweries and cideries participating, attendees can sample a wide range of beers, from refreshing sours to full-bodied stouts, including rare and limited-edition offerings.
For those seeking a gourmet experience, the PAIRED® event offers an exclusive VIP opportunity, uniting the nation’s top independent craft breweries with awardwinning chefs. Tailored bites, crafted to complement the unique flavors of select beers, will allow you to explore the intricate relationship between fine dining and craft brewing.
Beyond beer, GABF offers everything from live music and a silent disco to Lucha Libre Mexican wrestling. Additional highlights include costume contests, gourmet food trucks, and karaoke, providing plenty of opportunities for fun and discovery.
General admission tickets start at $85 per day, and a 3-Day Festival Bundle, which includes access to all general sessions, is available for $220. PAIRED® tickets cost $129, while a PAIRED® + GABF combo option is available for $199.
For more details, visit greatamericanbeerfestival.com. Tickets are exclusively available through AXS.com or the AXS mobile app.
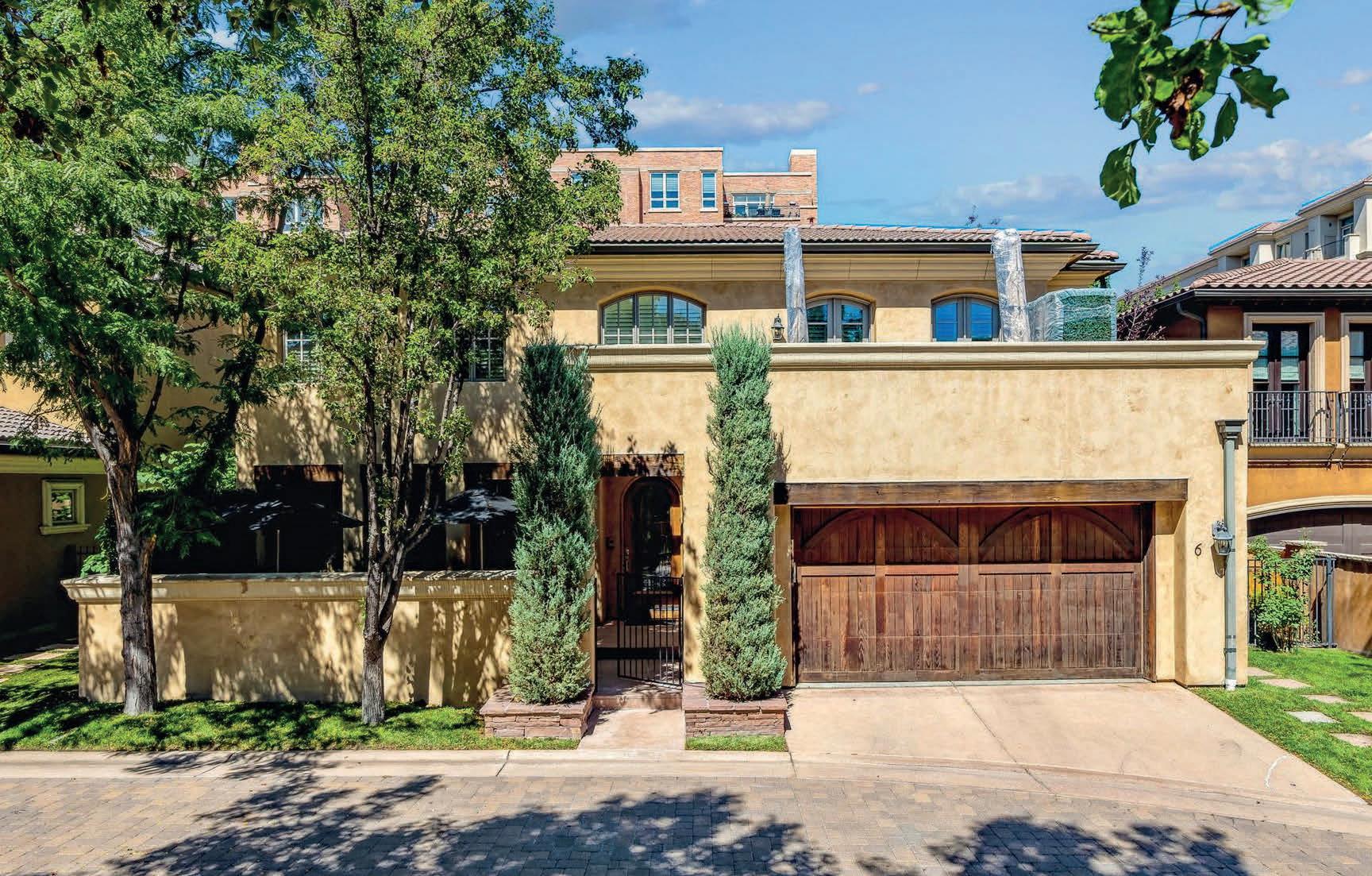
Exquisite taste and attention to every detail has elevated this extraordinary luxury home!
100 S. University Blvd., #6
Denver, CO 80209
•3 Bedrooms
•3.5 Bathrooms
•4,817 Total Square Feet
•$2,650,000
Attention to every detail is unsurpassed in the recent remodel of this Cherry Creek Villa. A stunning new kitchen is the heart of this house, the open floor plan makes for easy living and numerous decks and terraces add to the indoor/outdoor lifestyle. The primary suite with new “spa” style bath is your ultimate haven and the elevator allows easy access to any level of the home.
Visit our website for more! TheDenverExperts.com
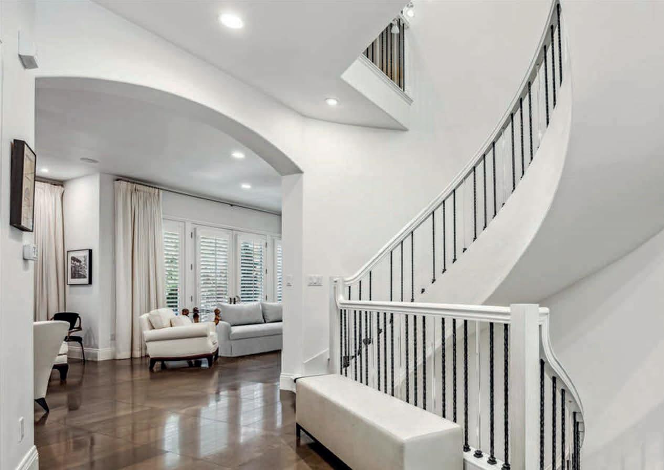
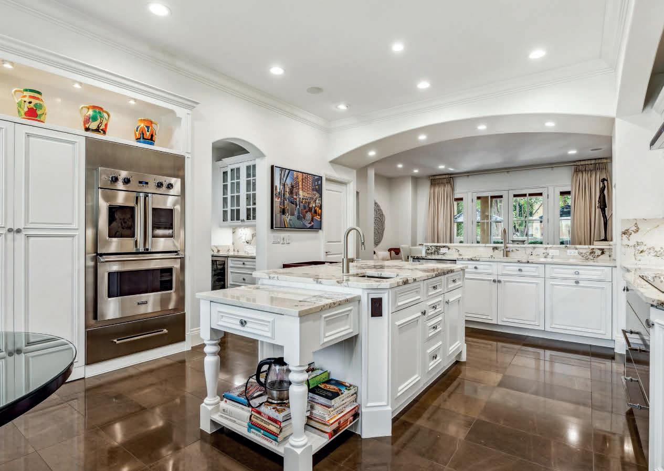


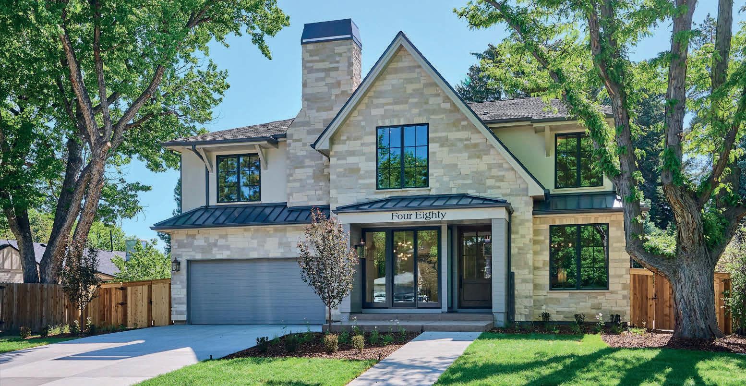
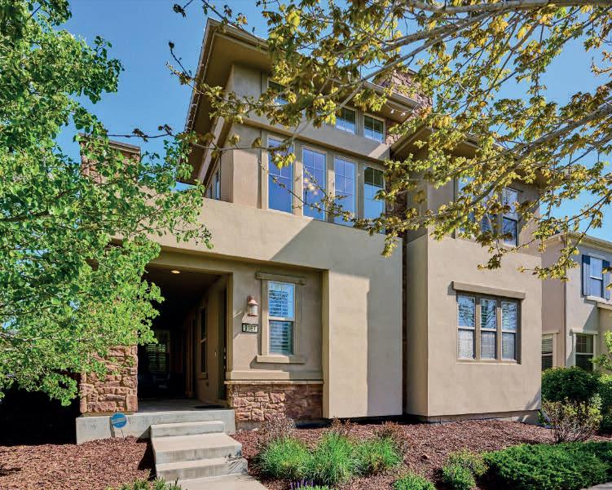
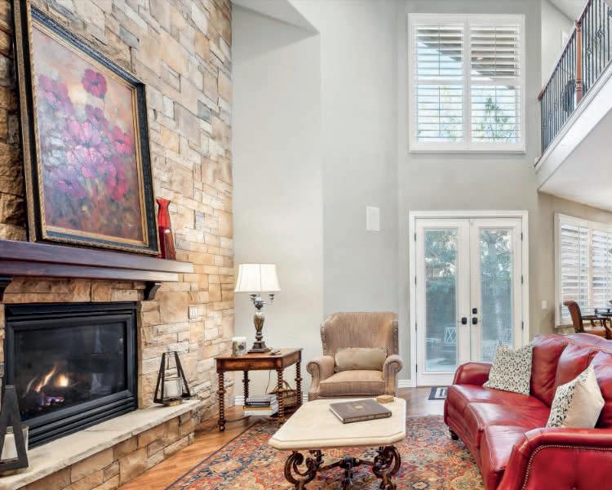


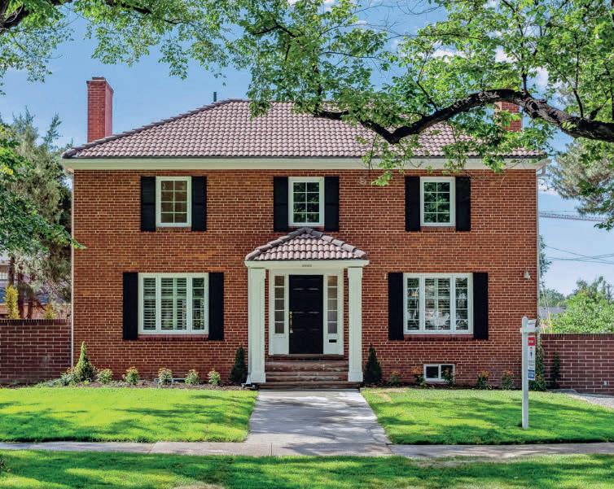


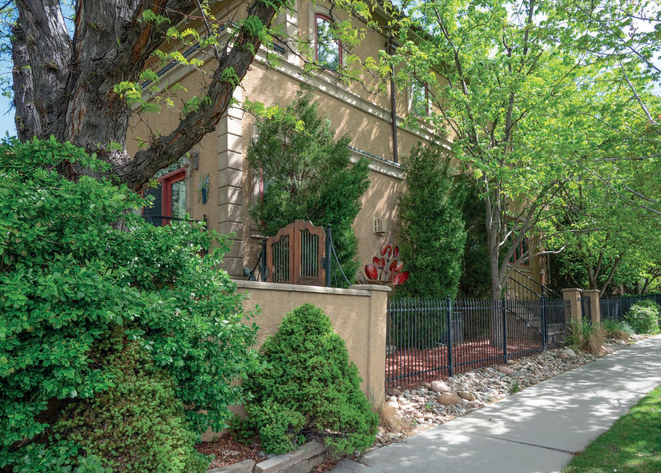
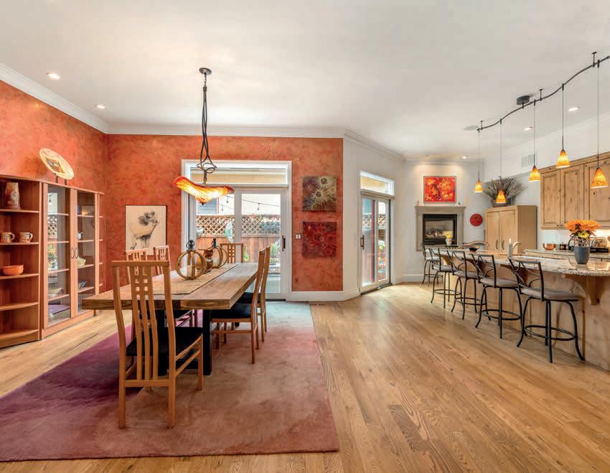
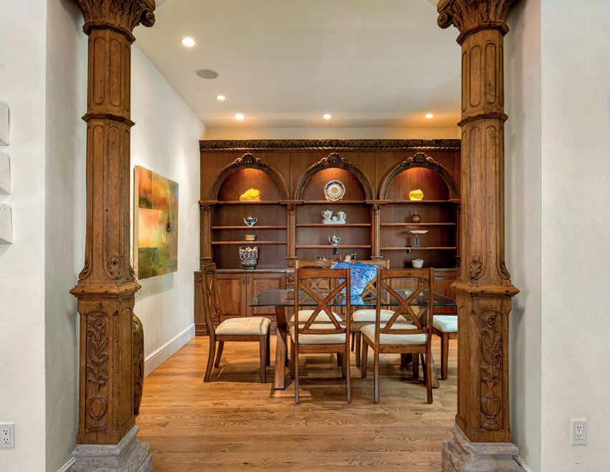
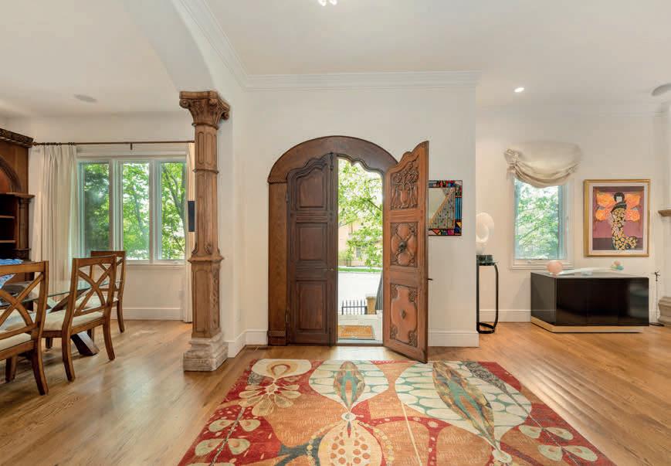
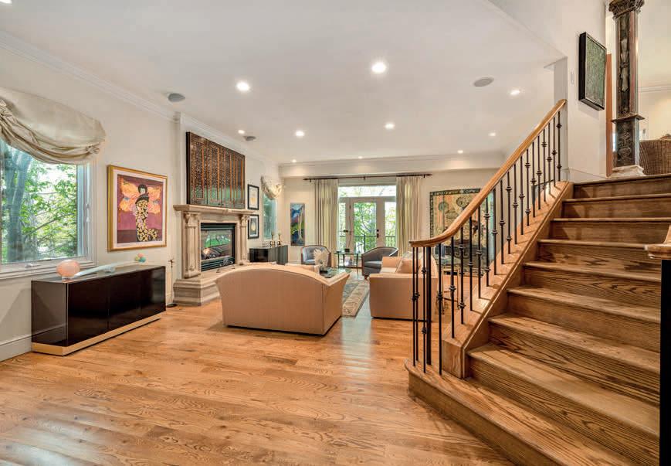
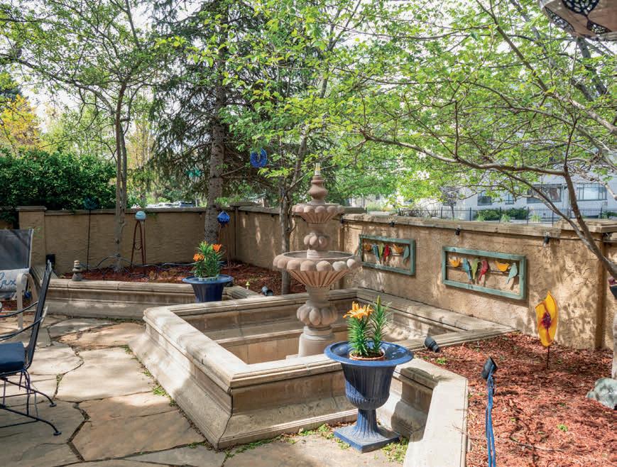
This spacious and elegant Cherry Creek North townhome was built by the Builder for himself, with heightened attention to quality. Many gorgeous and unique details lend an international flair and set this home in a class of it’s own. So roomy with many wonderful spaces and options for use. Lives large, like a single family home. Easily three bedroom + two office. Make art, meditate, or read in the delightful treetop studio with wet bar and rooftop deck with mountain views. An incredible home for art display. Fabulous outdoor spaces including a charming shaded European patio with a fountain, and a lovely and private al fresco dining patio off the Kitchen. Set on a quiet street in Cherry Creek North, just out of the fray, but with easy access to all the restuarants and shops. A one-of-a-kind property for those with discerning and traditional taste.
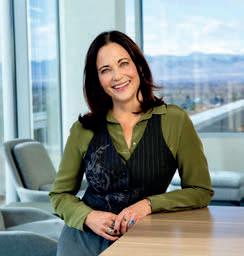
JULIE WINGER REALTOR® 303.946.2784 juliewinger@kentwood.com www.juliewinger.com
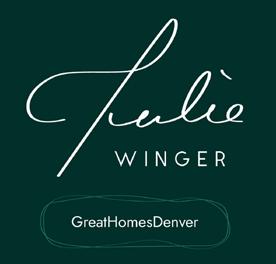

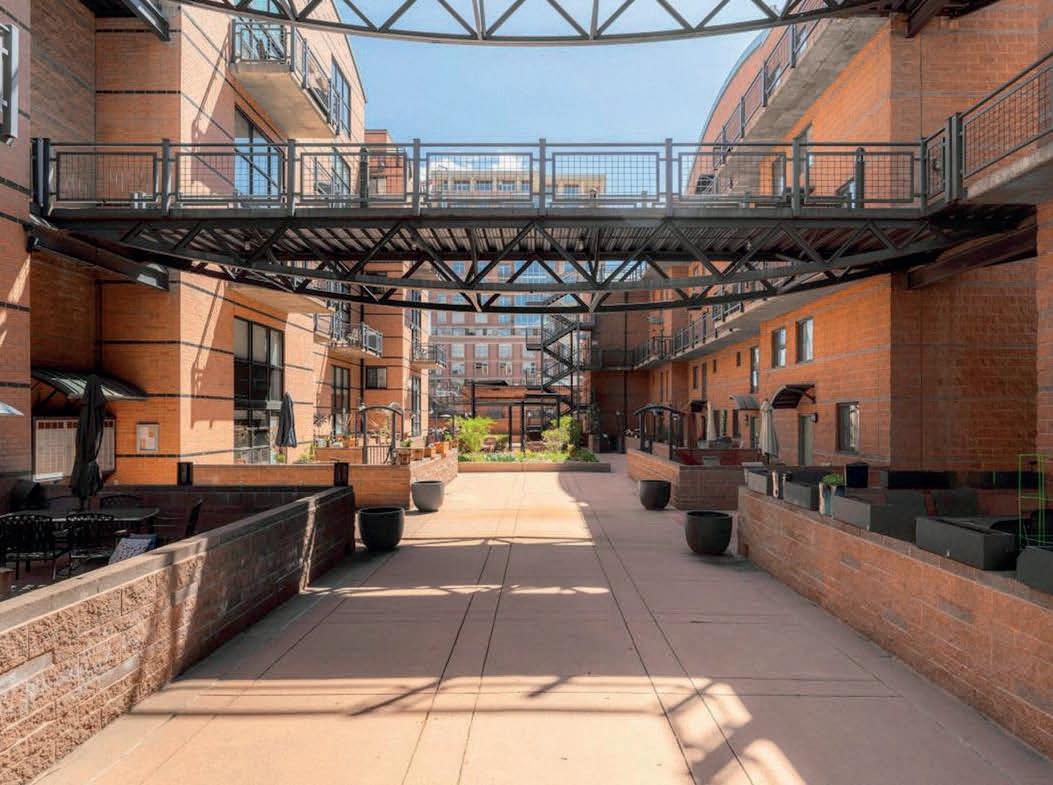
Experience urban living at its finest in this premier corner unit at Metropolitan Lofts in Denver’s Golden Triangle. This 2-bedroom, 2-bathroom home spans 1,388 sq ft, featuring an open floor plan filled with natural light, a chef-inspired kitchen with stainless steel appliances and granite countertops, and two large terraces. Enjoy 22’ ceilings, floorto-ceiling windows, a luxurious primary suite with an ensuite bathroom, and two deeded underground parking spaces—all in a prime location near downtown Denver’s top amenities.
OFFERED AT $640,000
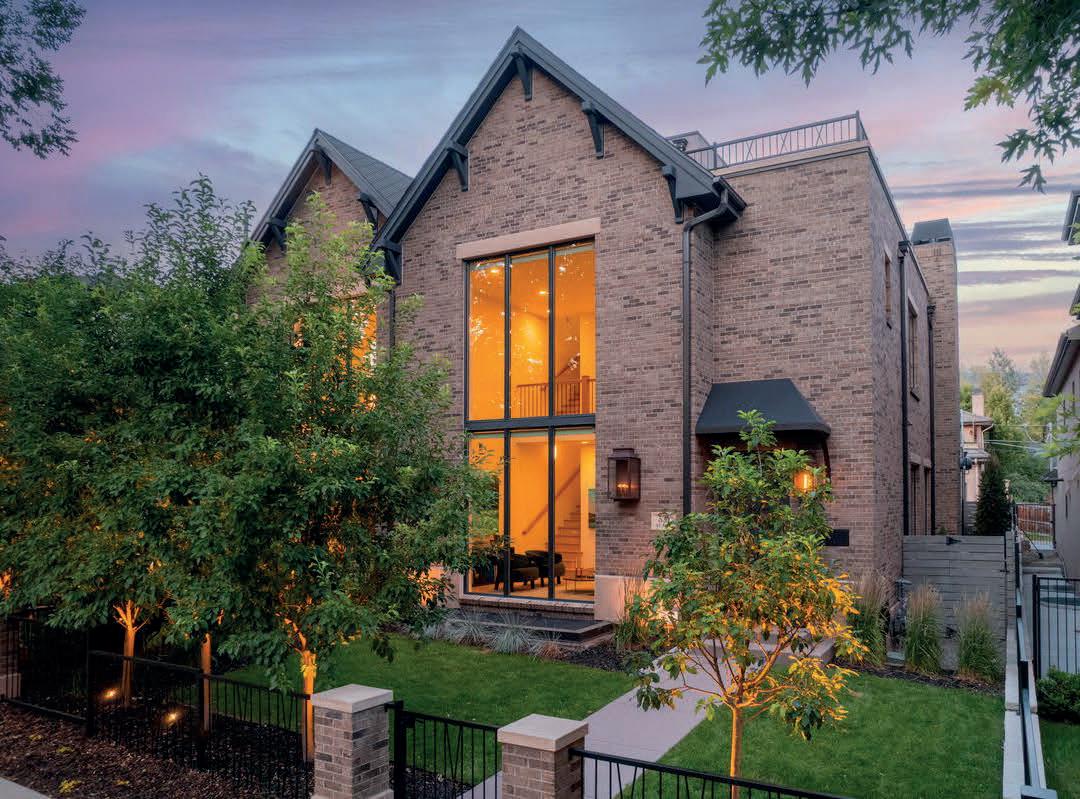
530 SAINT PAUL STREET
Welcome to this stunning Cherry Creek custom duplex! The all brick exterior features 4 bedrooms and 6 bathrooms covering 4 floors of living space, with rooftop deck. Modern details and finishes throughout, with oversized 18-foot windows that let in gorgeous natural light that floods the home. The gourmet kitchen with an indoor/outdoor flow provide tranquil garden views of the beautiful courtyard with pergola, Prime location set this home apart from typical townhomes, making it a mustsee in the heart of Cherry Creek North.
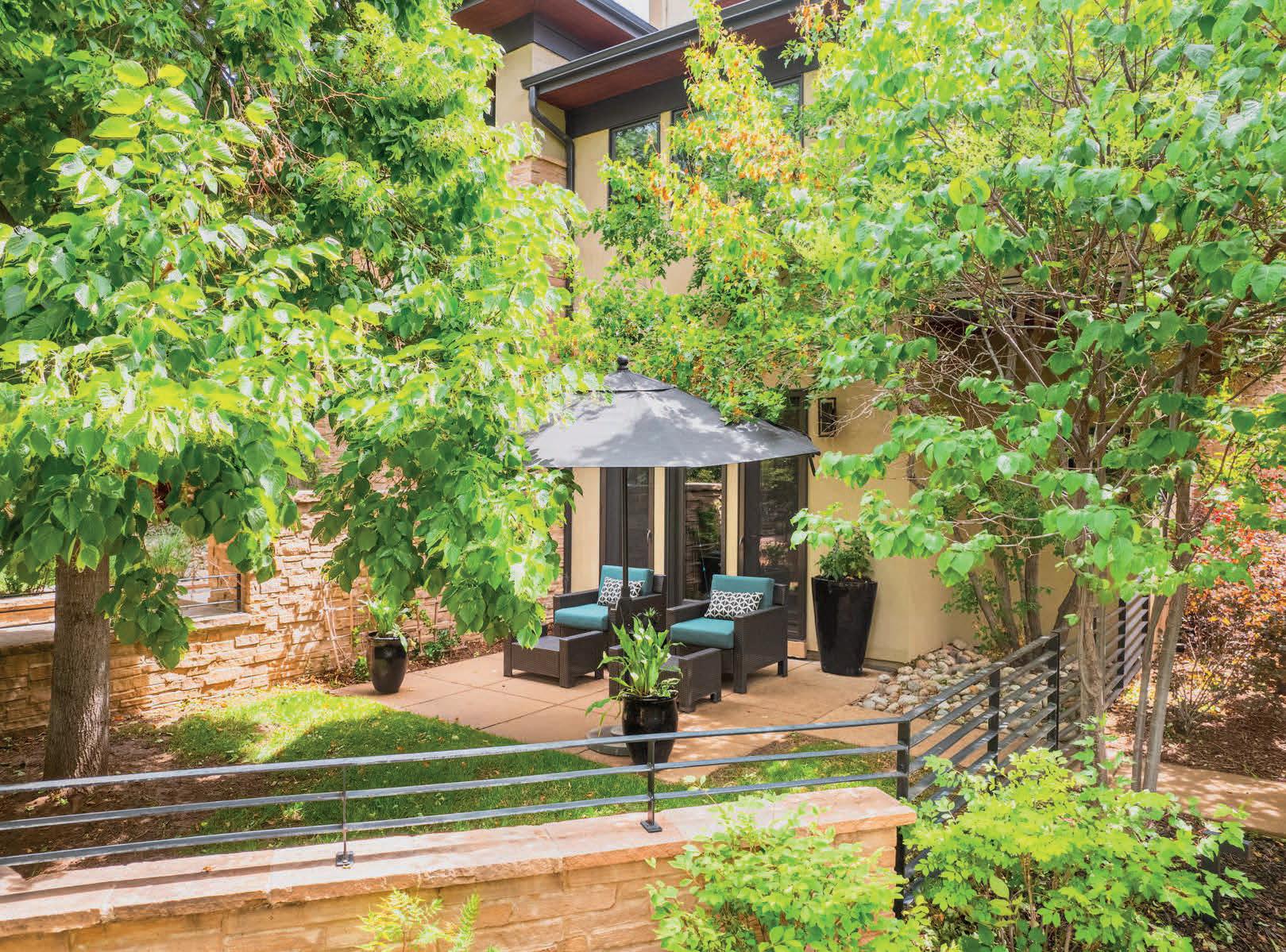
An exquisite modern residence nestled in the heart of Cherry Creek North, this contemporary gem offers an unparalleled lifestyle, combining sophisticated design with exceptional urban convenience. Step in the front door to a sleek, modern design with clean lines, expansive windows with motorized blinds and high-end finishes. A dedicated office sits next to the front terrace for morning coffee or important calls. Surrounded by lush greenery for a serene backdrop.
AT $2,100,000
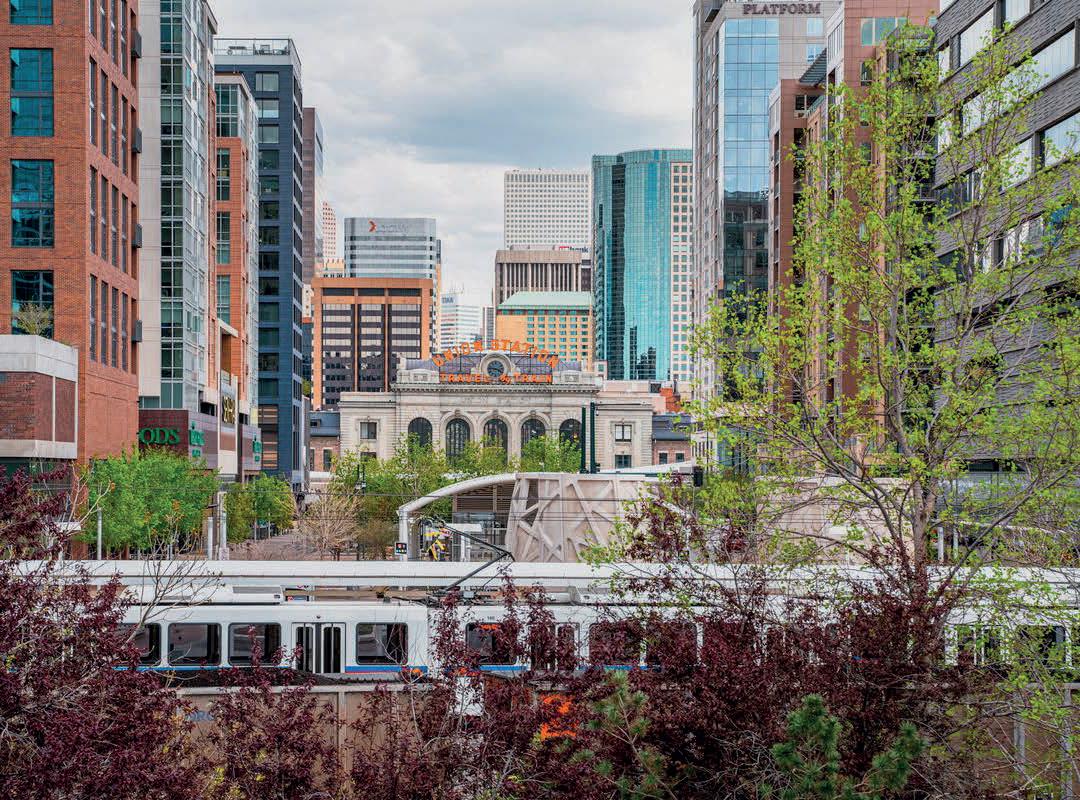
OFFERED AT $3,700,000 1690 BASSETT STREET UNIT
This is the one you’ve been waiting for—the only protected unobstructed view of Union Station! Welcome to urban living at its finest in this gorgeous penthouse residence. Step inside the sophisticated entry to find sunlight streaming through floor to ceiling windows, illuminating the open floor plan over 3,200 sq ft of luxurious space. The meticulously designed interior features high-end finishes with modern touches throughout, creating an inviting atmosphere for both entertaining and relaxation.
OFFERED AT $3,600,000

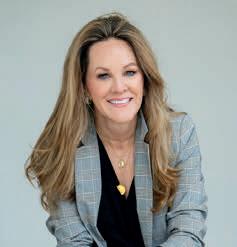
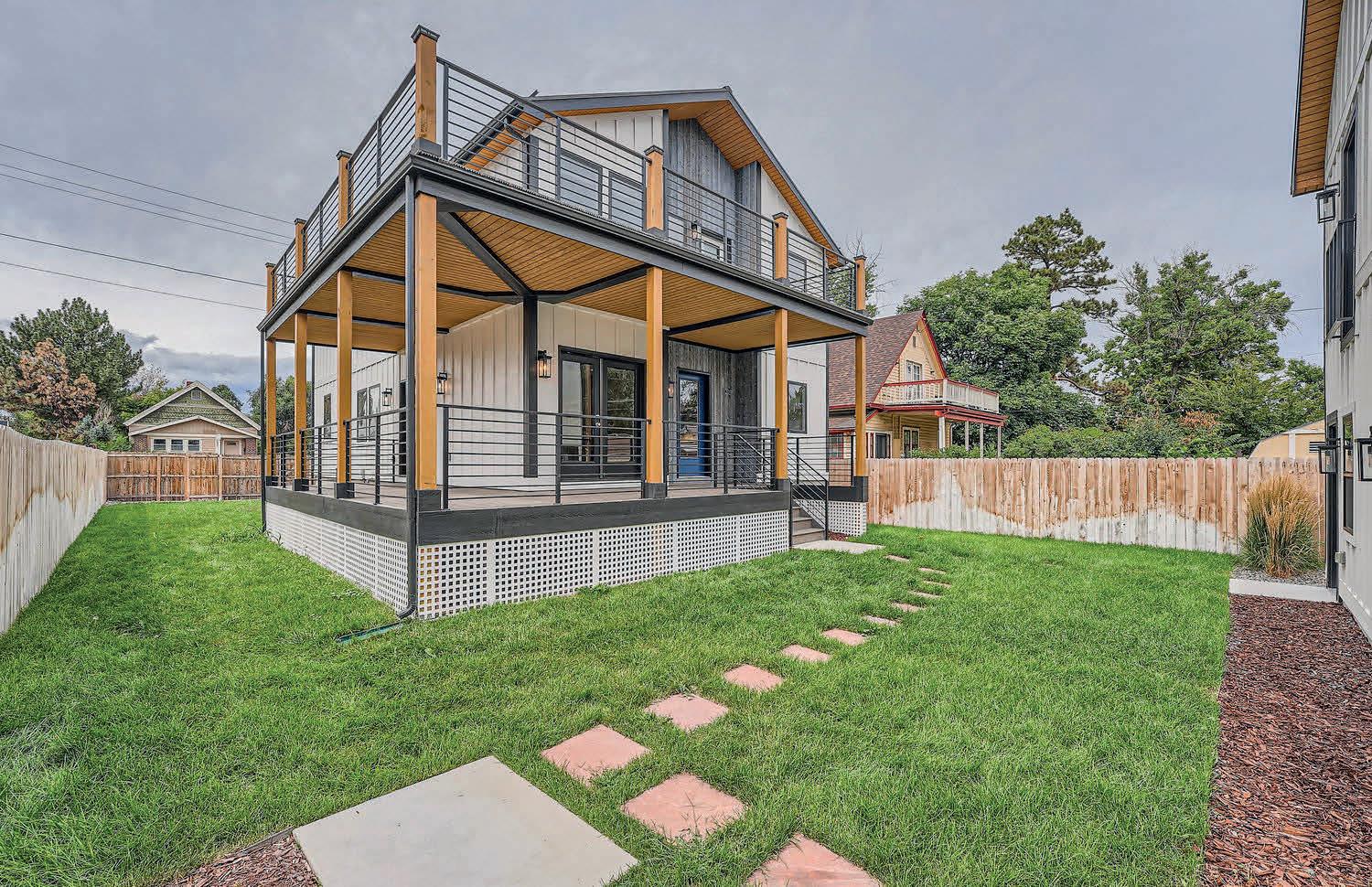
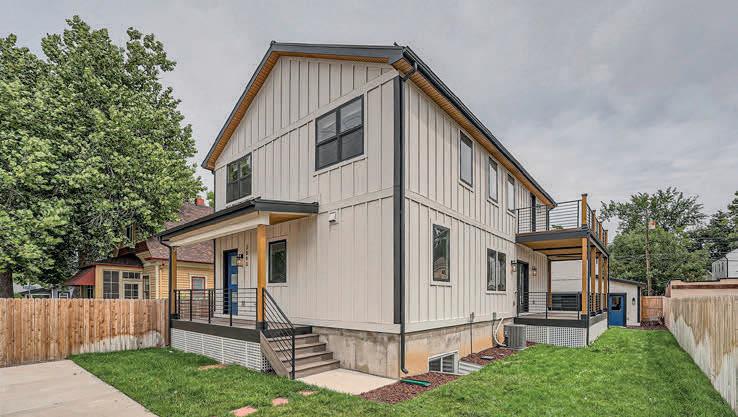
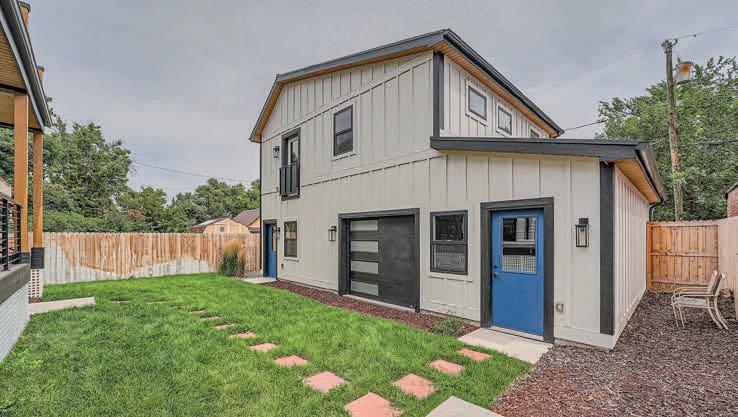
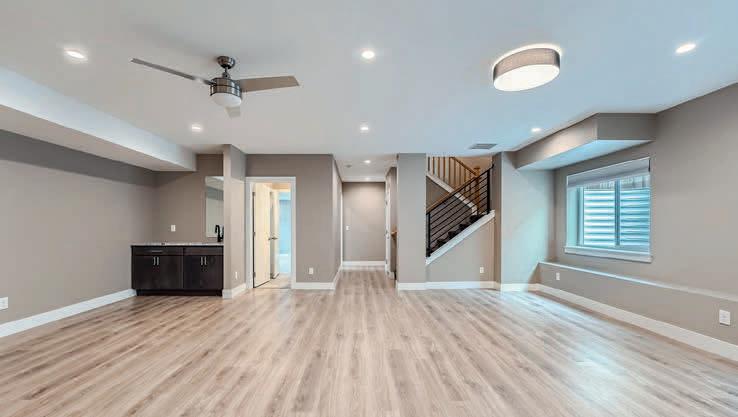
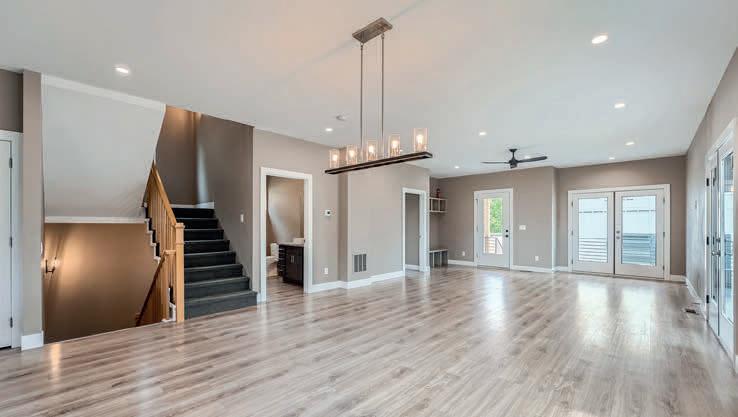
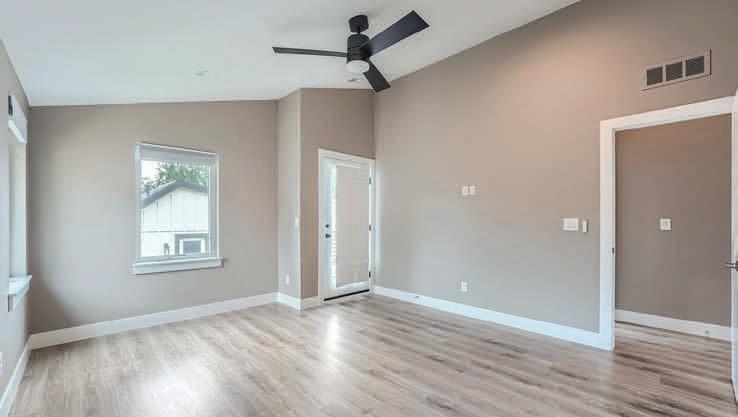
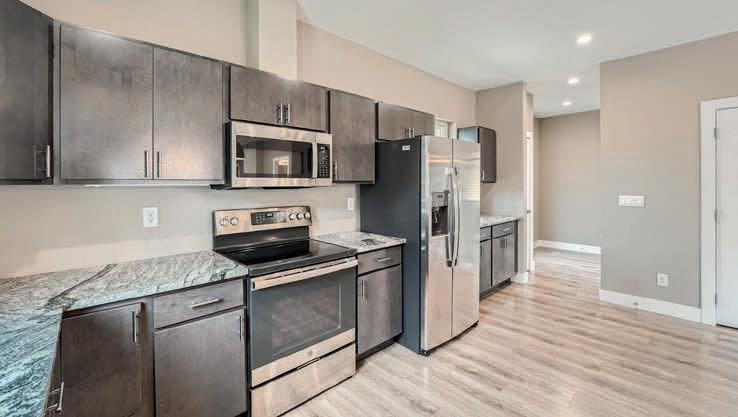
Welcome to your dream home in Denver’s sought-after Berkeley neighborhood. This exquisite single-family residence features 6 bedrooms, 5.5 baths, and a main-level office, blending luxury with modern living. A detached two-car garage complements the meticulously landscaped yard, creating a perfect outdoor oasis for relaxation and entertainment. Inside, enjoy spacious living areas that seamlessly connect to expansive patio decks, ideal for formal dining, morning coffee, or evening gatherings. Two upstairs bedrooms offer private patio decks with serene views. The property also includes a versatile Accessory Dwelling Unit (ADU) with a one-car garage, a full bedroom, a modern kitchen with stainless steel appliances, and comfortable living space. The ADU can be rented for up to $2,200, providing potential rental income to help with mortgage or property taxes. Located near Tennyson St, Downtown Denver, Sloan’s Lake, and the vibrant RiNo district, with easy I-70 access to the mountains, this home offers more than luxury—it provides a lifestyle.

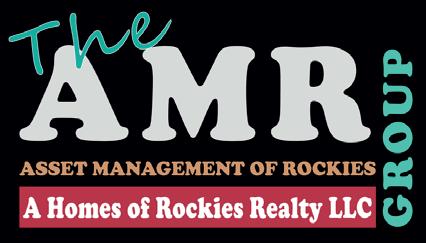
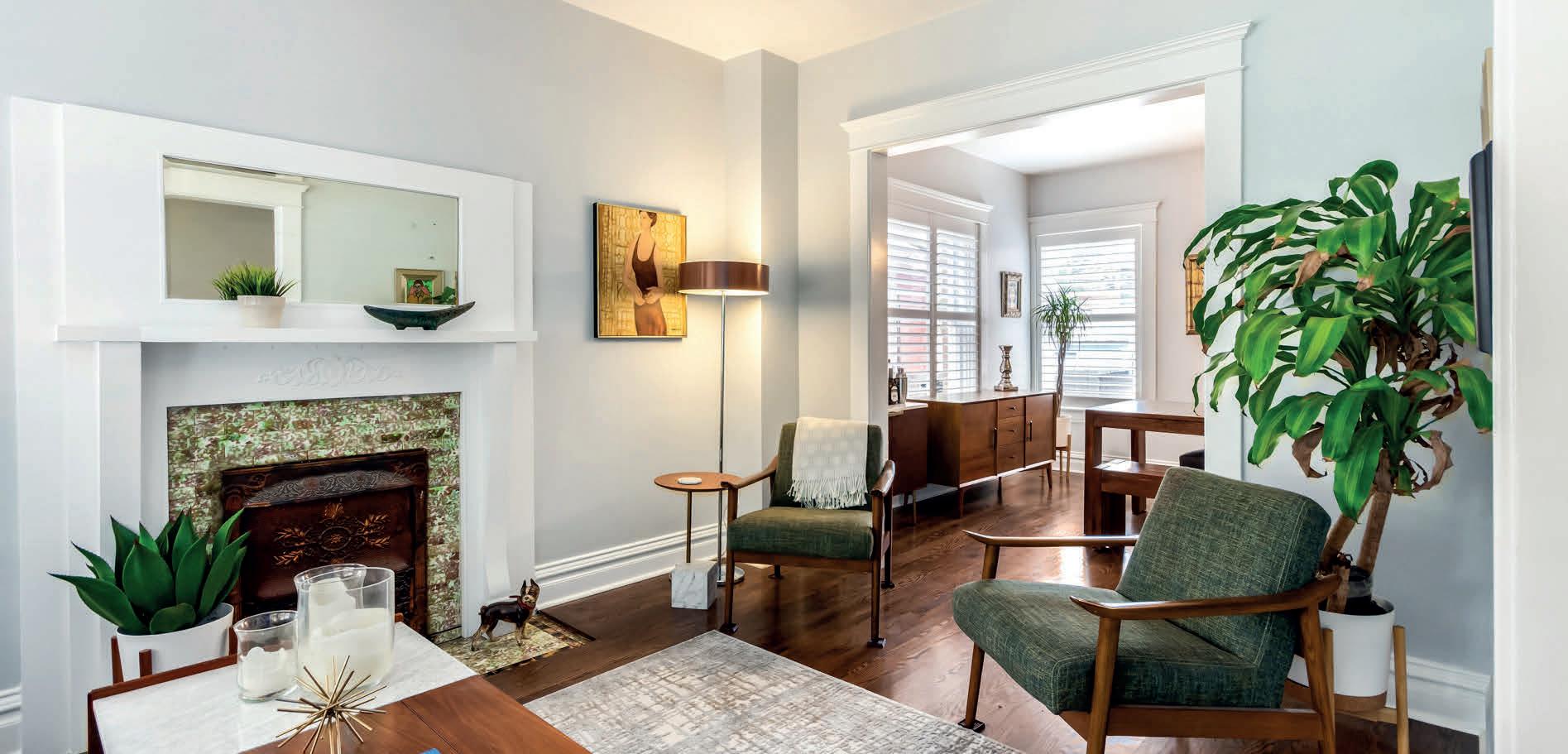
1894 Charming Half-Duplex with 4 bedrooms, 4 baths offers a perfect blend of modern amenities and cozy comfort. Nestled in a quiet, tree-lined neighborhood, the exterior boasts a classic brick façade complemented by a welcoming front porch. Inside, the traditional formal entry invites you to explore the formal, light-filled living room with decorative fireplace, and spacious formal dining room. The updated kitchen features new cabinetry, quartz counter tops, subway tile backsplash, a farmhouse sink and stainless steel appliances. There’s even a cozy breakfast nook where you can enjoy your morning coffee and a main floor half bath for guests. A main floor conforming bedroom is perfect for guests, a family room, office space, or work out room. Upstairs, the primary suite is a tranquil retreat, complete with an updated en-suite bathroom with floating vanity and a seamless glass shower. Two additional bedrooms share a full bath, perfect for guests. The fully finished basement has a beautifully updated bathroom with heated floors, family room / bedroom and laundry room with utility sink and exterior door to backyard. The private, fenced backyard is ideal for entertaining, with a large patio, lawn area and planter boxes—perfect for perennials, herb or vegetable gardens. Additional features include a one-car garage and an awesome location close to local shops, restaurants and parks with easy access to Downtown.
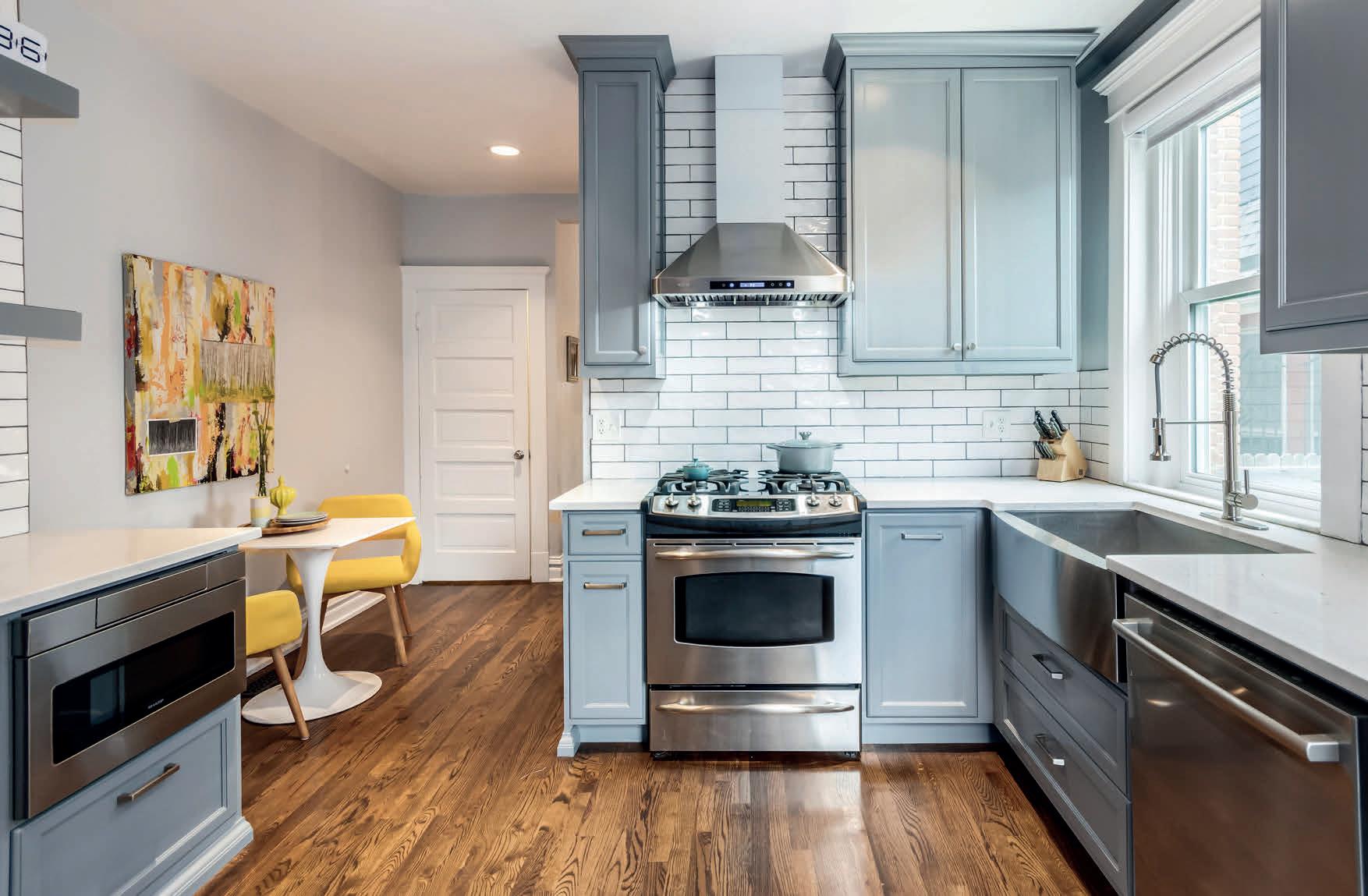
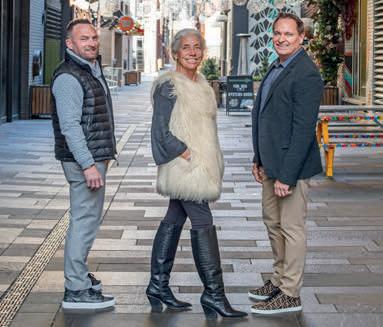
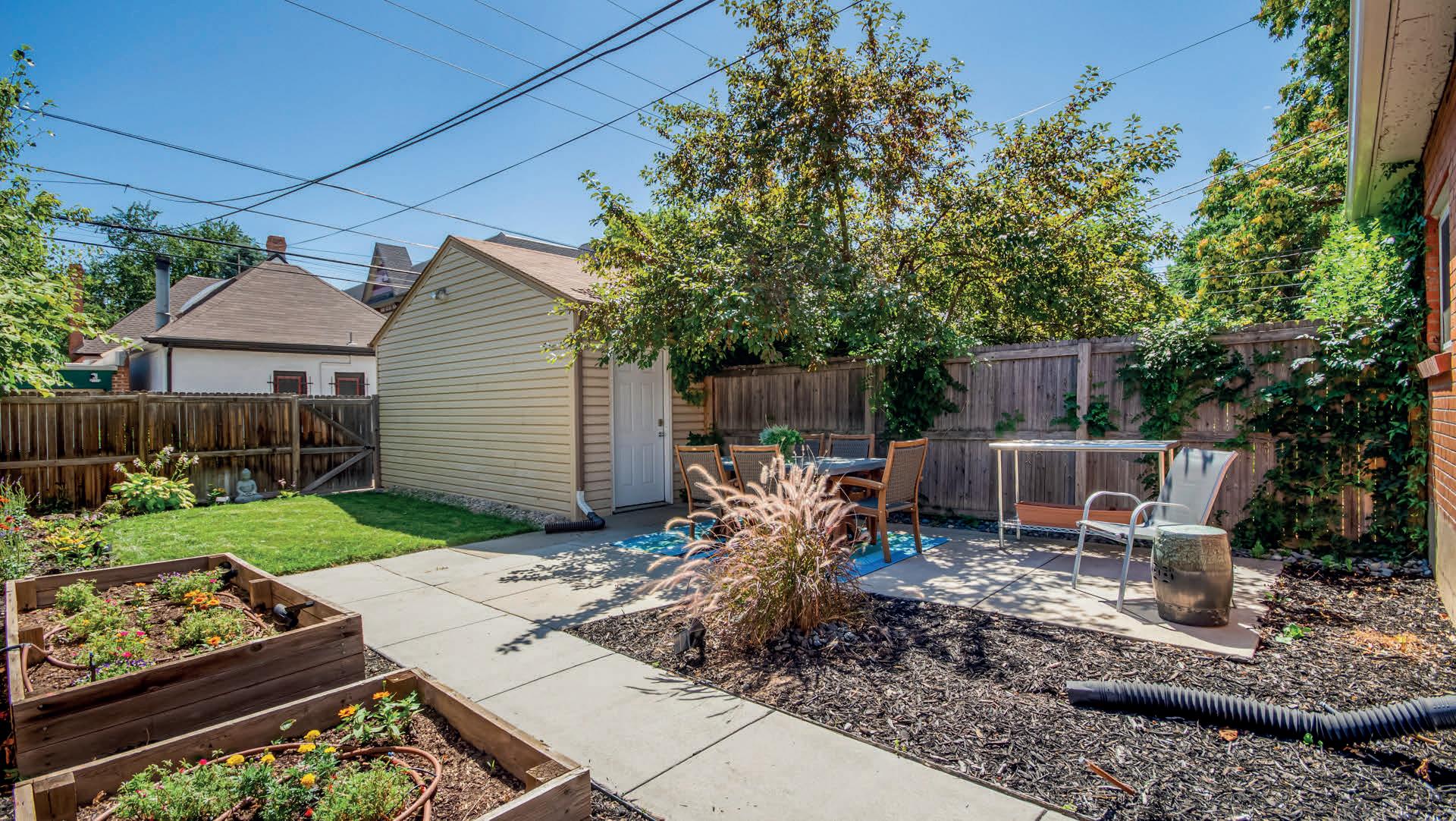
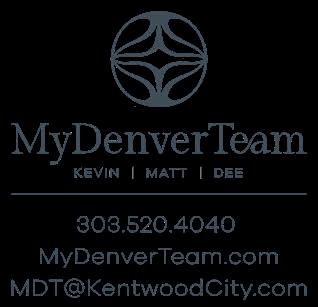


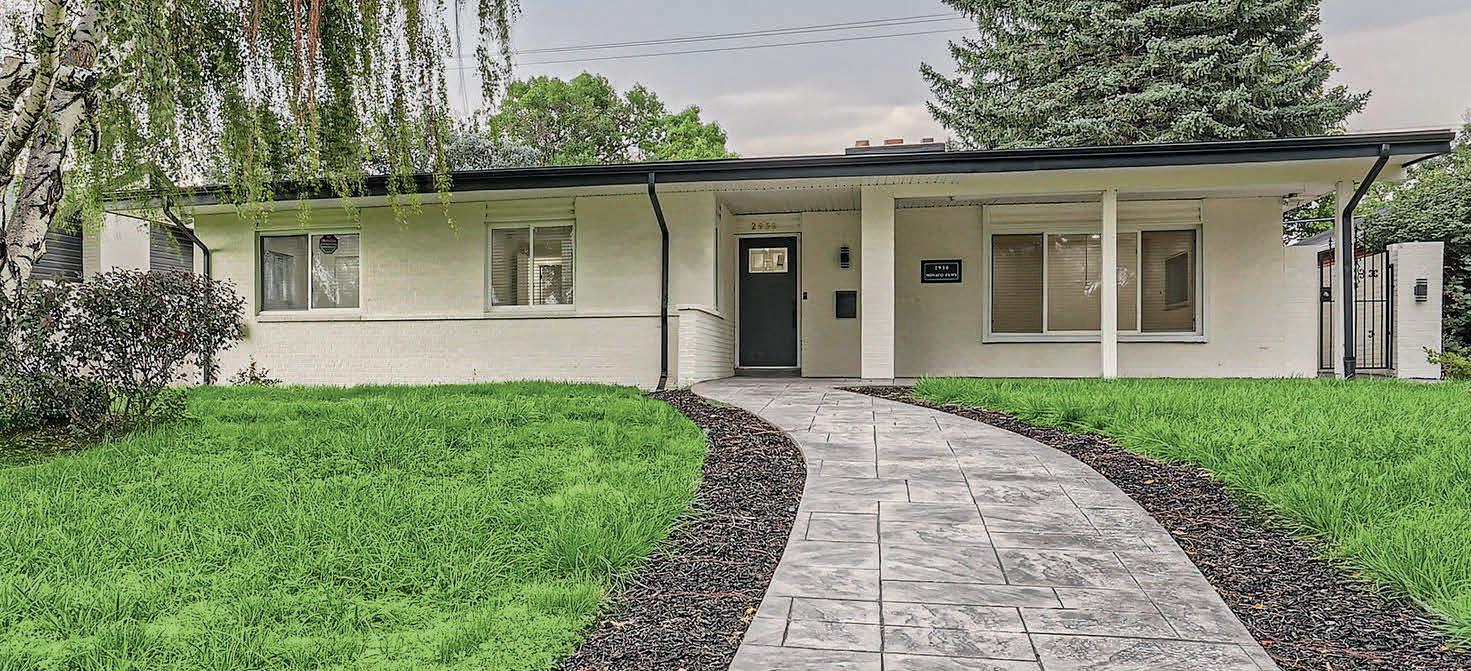
2930 MONACO PARKWAY, DENVER, CO 80207
4 BEDS | 4 BATHS | 3,200 SQ FT | $1,195,000 Completely renovated brick ranch situated on beautiful Monaco Parkway. You’ll enter from an incredible stamped concrete walkway to the spacious front porch, great for those perfect Colorado evenings! As you enter into the formal living room you’ll enjoy the newly customized wood burning fireplace that’s open to your dining area and my favorite area the bright and inviting kitchen. This kitchen has ample white shaker cabinets with brushed gold knobs, quartz countertops, black stainless steel appliances, with island thats opens to the family room. 2nd fireplace with stack rock fireplace and custom area for coat closet, wine/soda cooler, and yes we have a great pantry for all of your hidden sweets. Main floor has 3 bedrooms with 2 full new bathrooms, with new vanities, quartz countertops, mirrors, lighting and tiles. Don’t overlook the basement with a large family room, add’l bedroom with 2 new full bathrooms and laundry. We have 2,050 sq ft on the main floor with another 1,100 sq ft professionally finished in basement! Don’t overlook the new large covered patio overlooking the backyard and newly renovated shed as well. Sprinklers frontyard and back, We’ve got you covered!
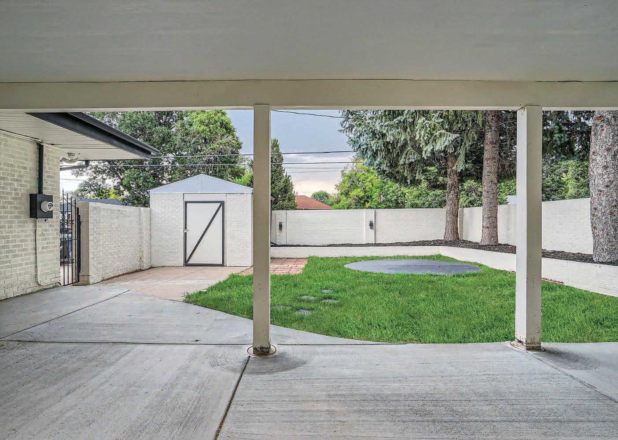
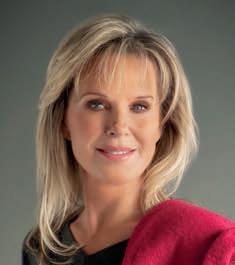
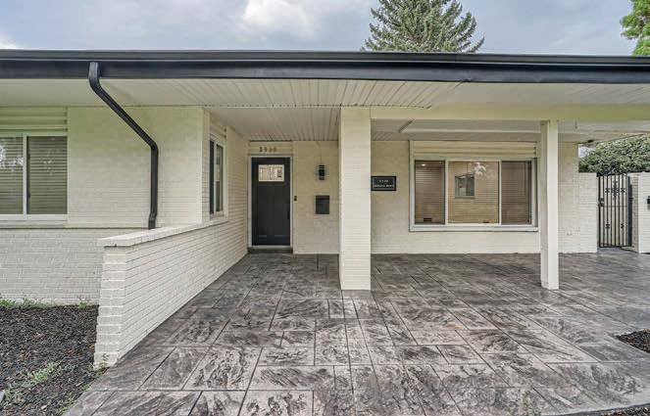
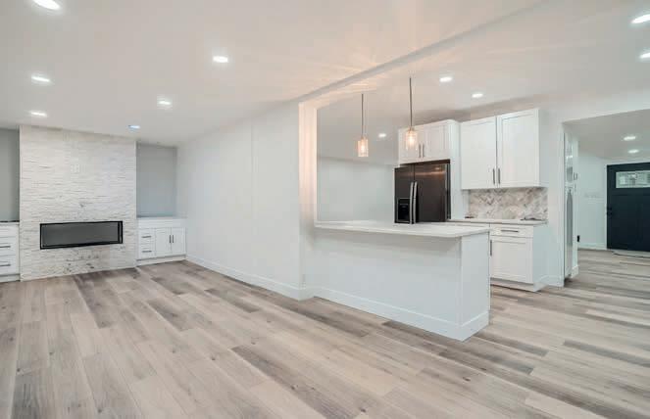

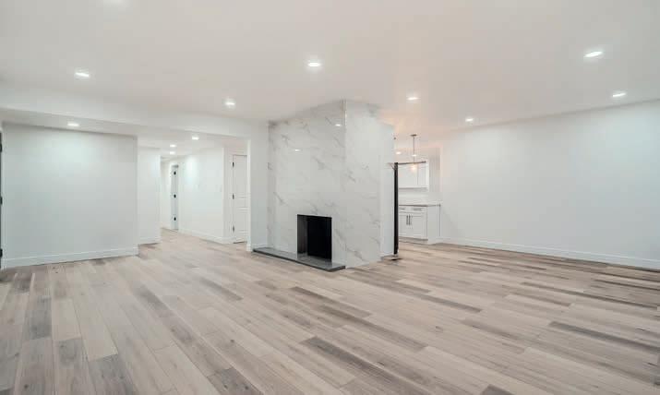

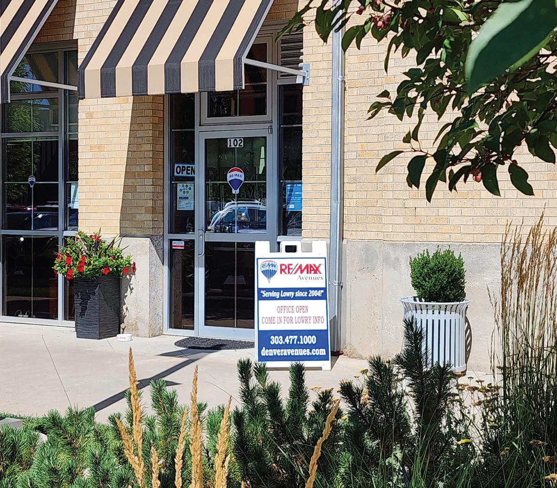
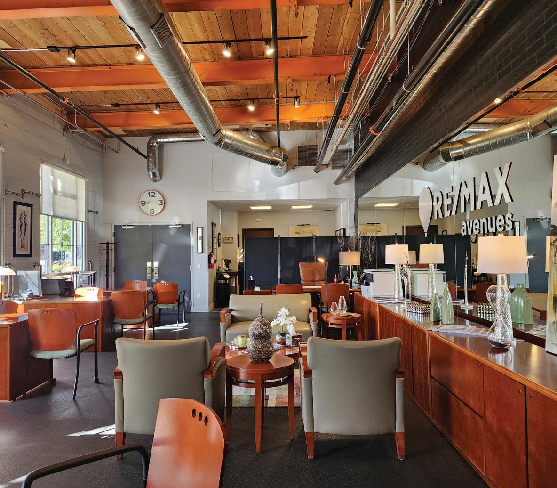
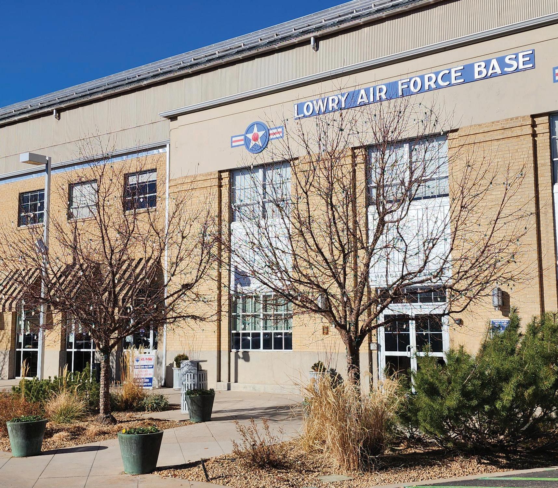
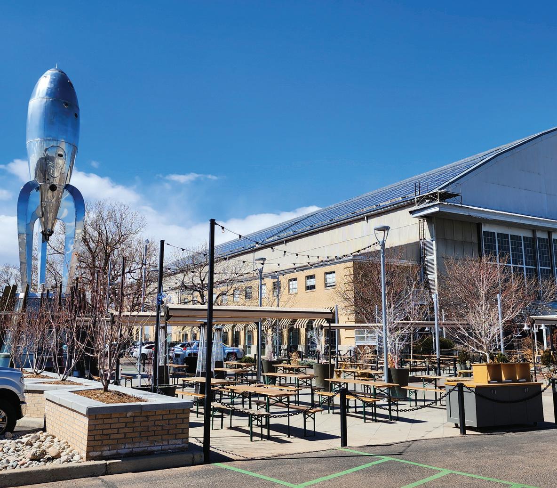

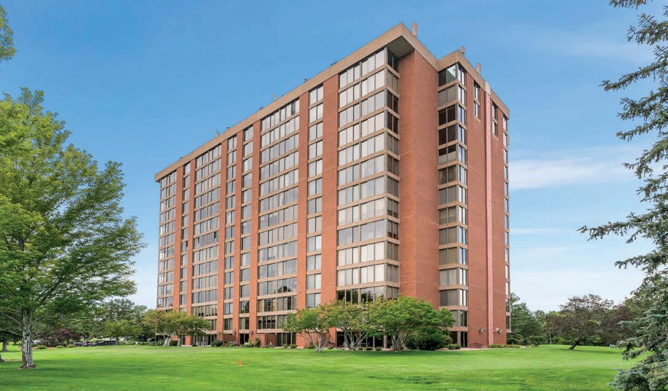
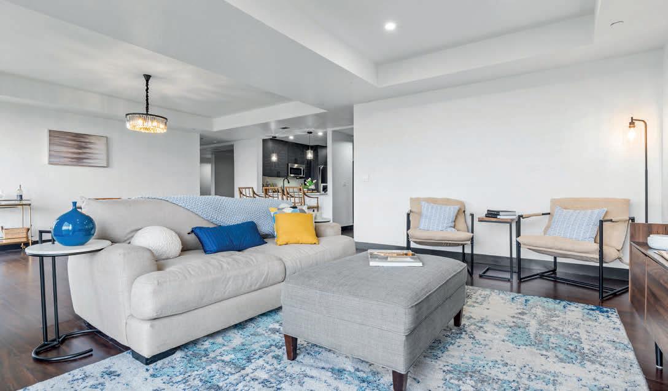
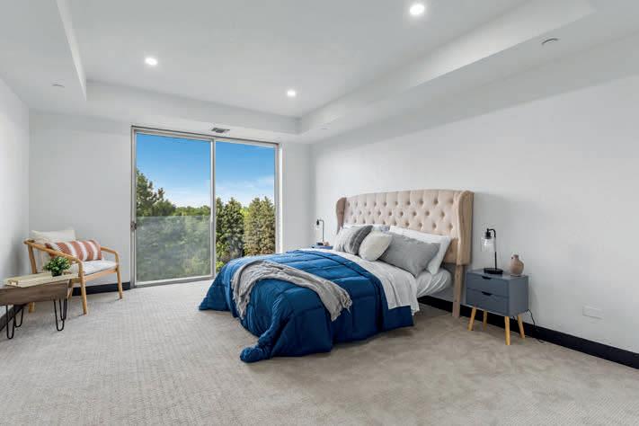
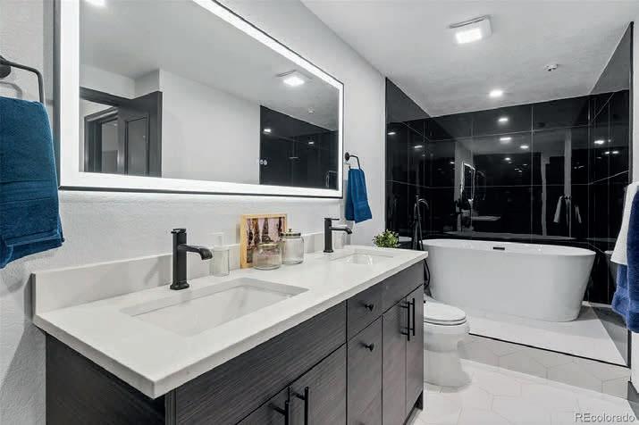
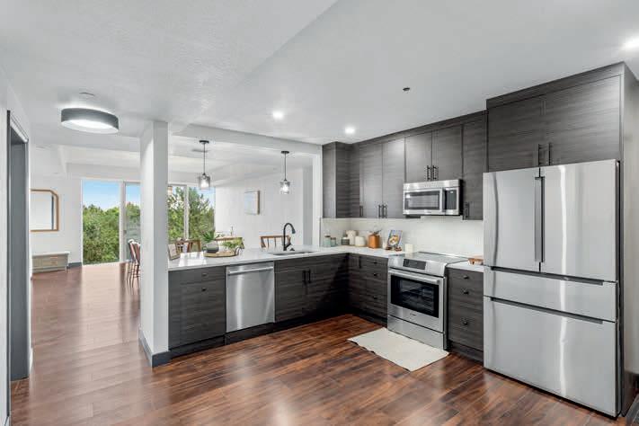

Discover this exquisite, fully remodeled condo in Cherry Hills, where modern luxury meets breathtaking city and mountain views through floor-to-ceiling windows. The stunning kitchen features top-ofthe-line stainless steel appliances, custom backsplash, quartz countertops, and custom cabinets, with an adjacent area perfect for a coffee bar or office. The bright living room and dining area are ideal for entertaining, complemented by a built-in bar with a wine cooler. Enjoy laminate wood floors, black trim, and a spacious master suite with a luxurious bathroom, soaking tub, walk-in shower, and expansive closet. The versatile second bedroom overlooks a serene pond, and the secondary bathroom boasts custom tile and a walkin shower. The condo includes three deeded parking spaces, three storage units, and access to a range of HOA amenities, including pools, a clubhouse, racquetball and tennis courts, and lush grounds with ponds. Conveniently located near shopping, dining, and public transport.
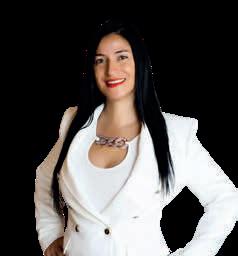
BROKER OWNER

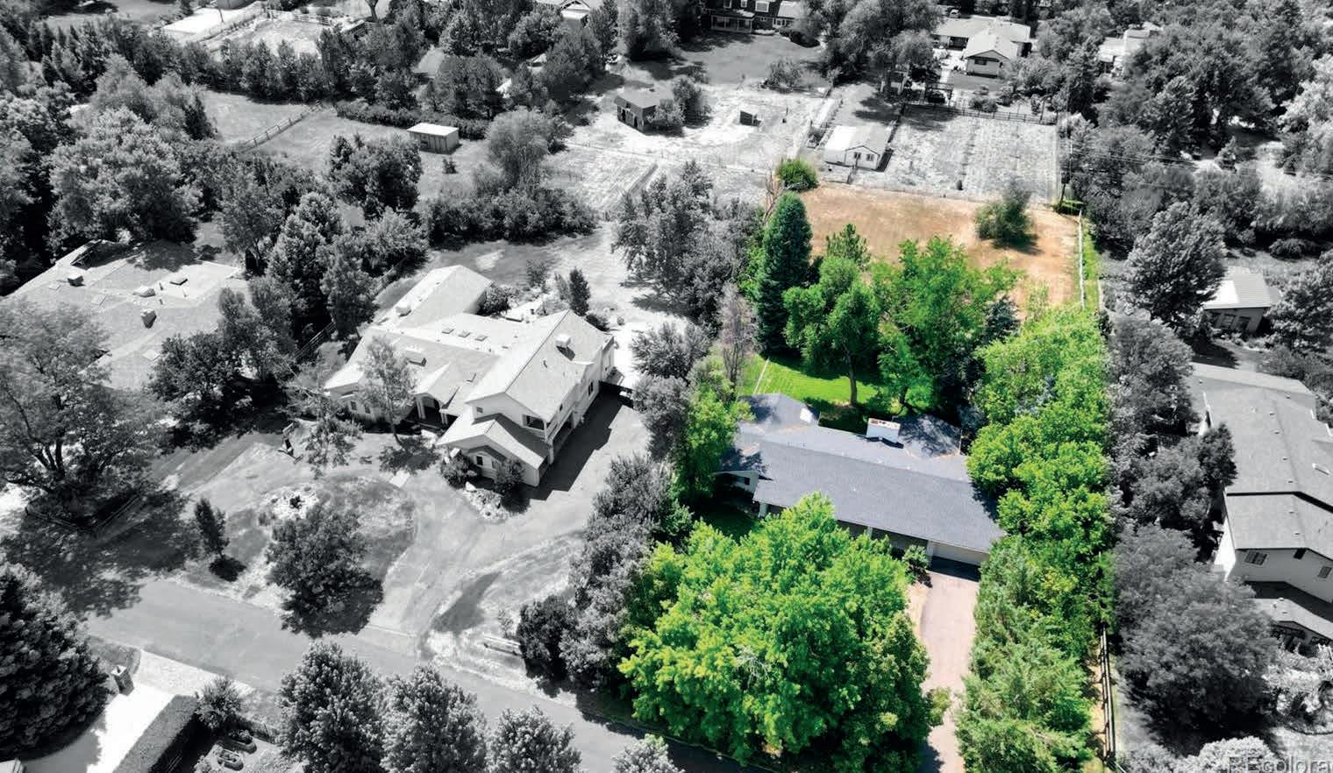
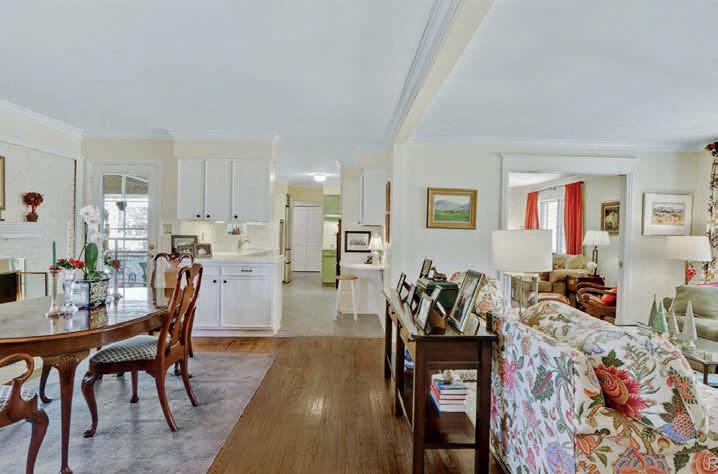
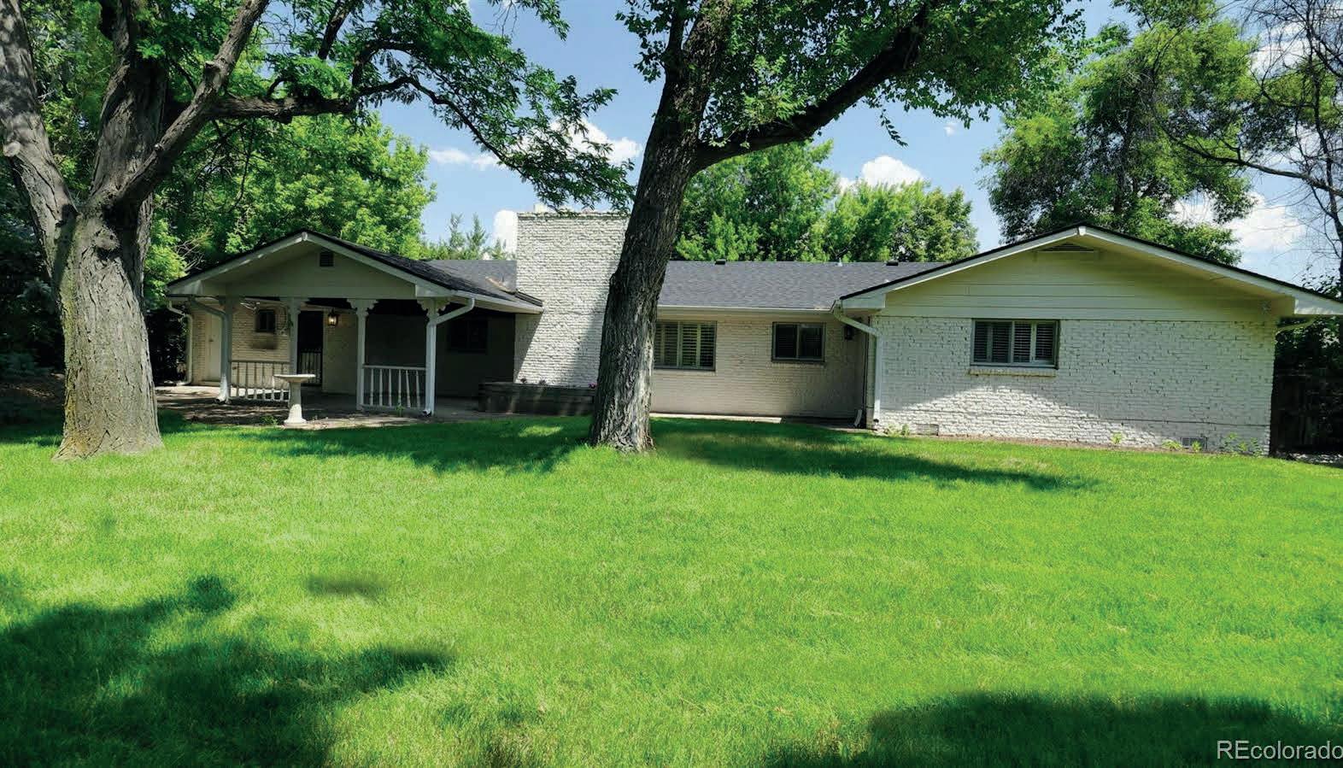
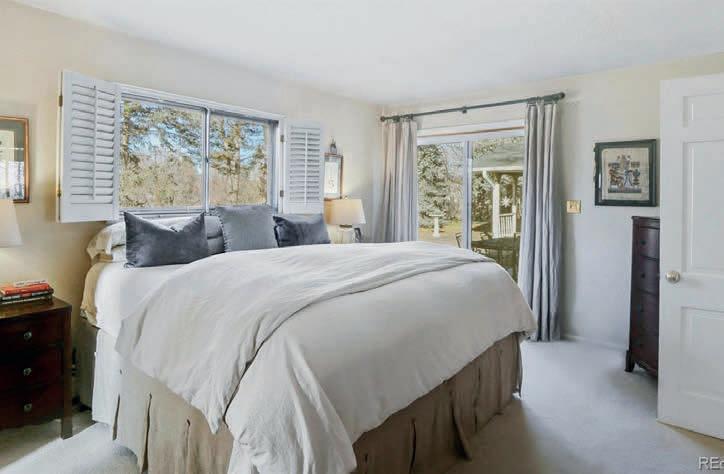
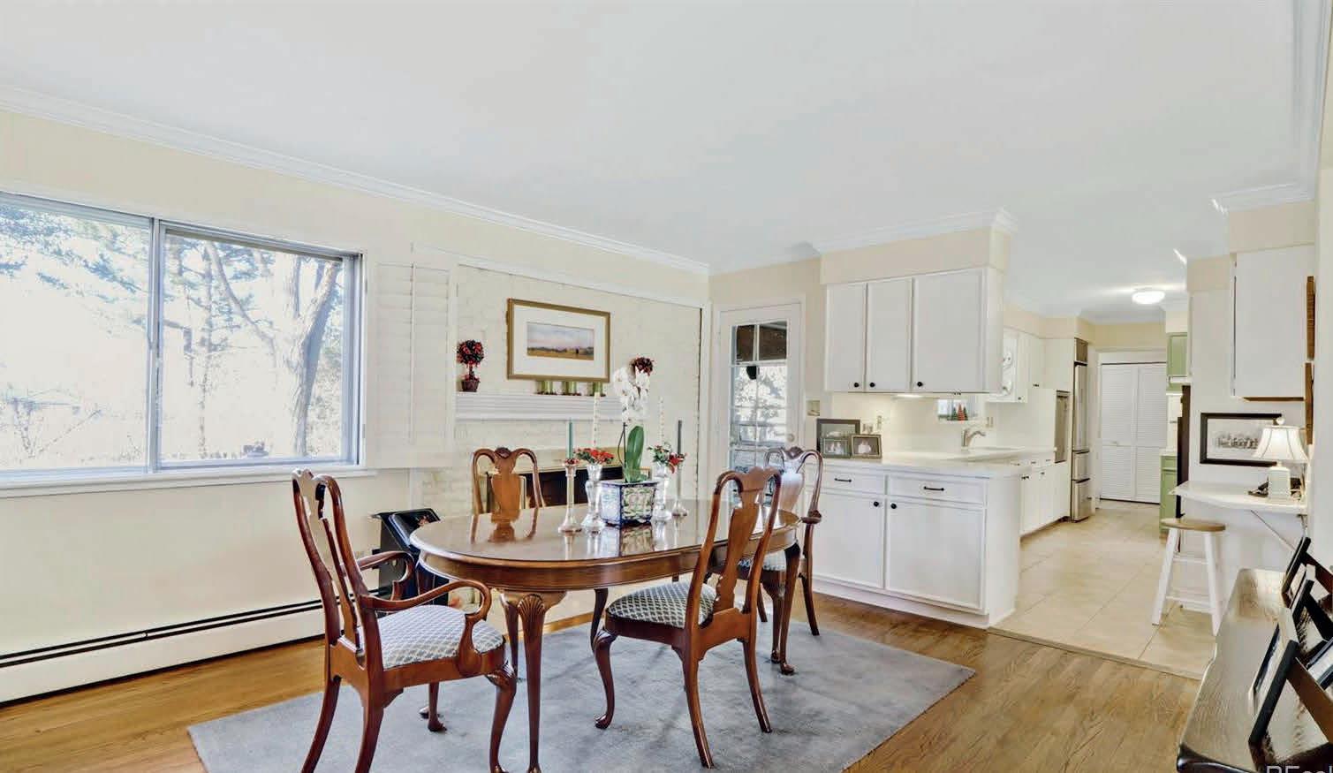
Don’t miss out on the best-priced living in prestigious Old Cherry Hills! This highly coveted one-acre lot offers a rare opportunity to create your dream home in one of Denver’s most desirable neighborhoods. Nestled in a prime location on Ogden Street, the property features a classic original ranch home with 4 bedrooms, 2.5 baths, and a private backyard oasis complete with a serene covered patio—perfect for outdoor entertaining and relaxation.
Surrounded by custom estates, this meticulously maintained property provides the ideal canvas for you to bring your vision to life. Whether you imagine a sleek modern design or a timeless traditional estate, this exceptional lot sets the stage for your dream home in the heart of Cherry Hills.
Opportunities like this are few and far between—act now and experience the pinnacle of Cherry Hills living!

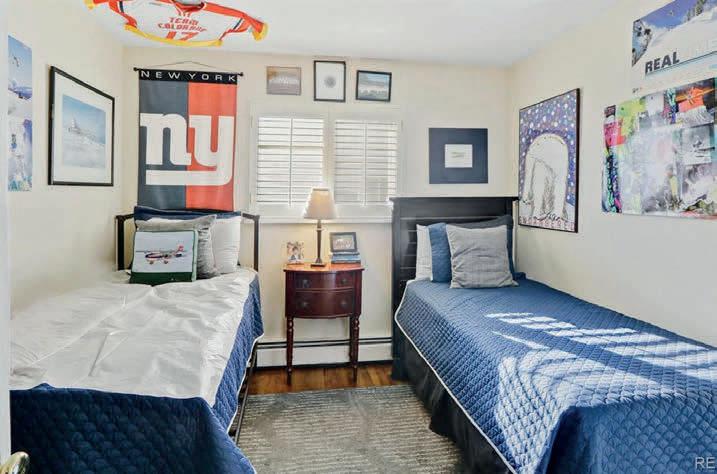
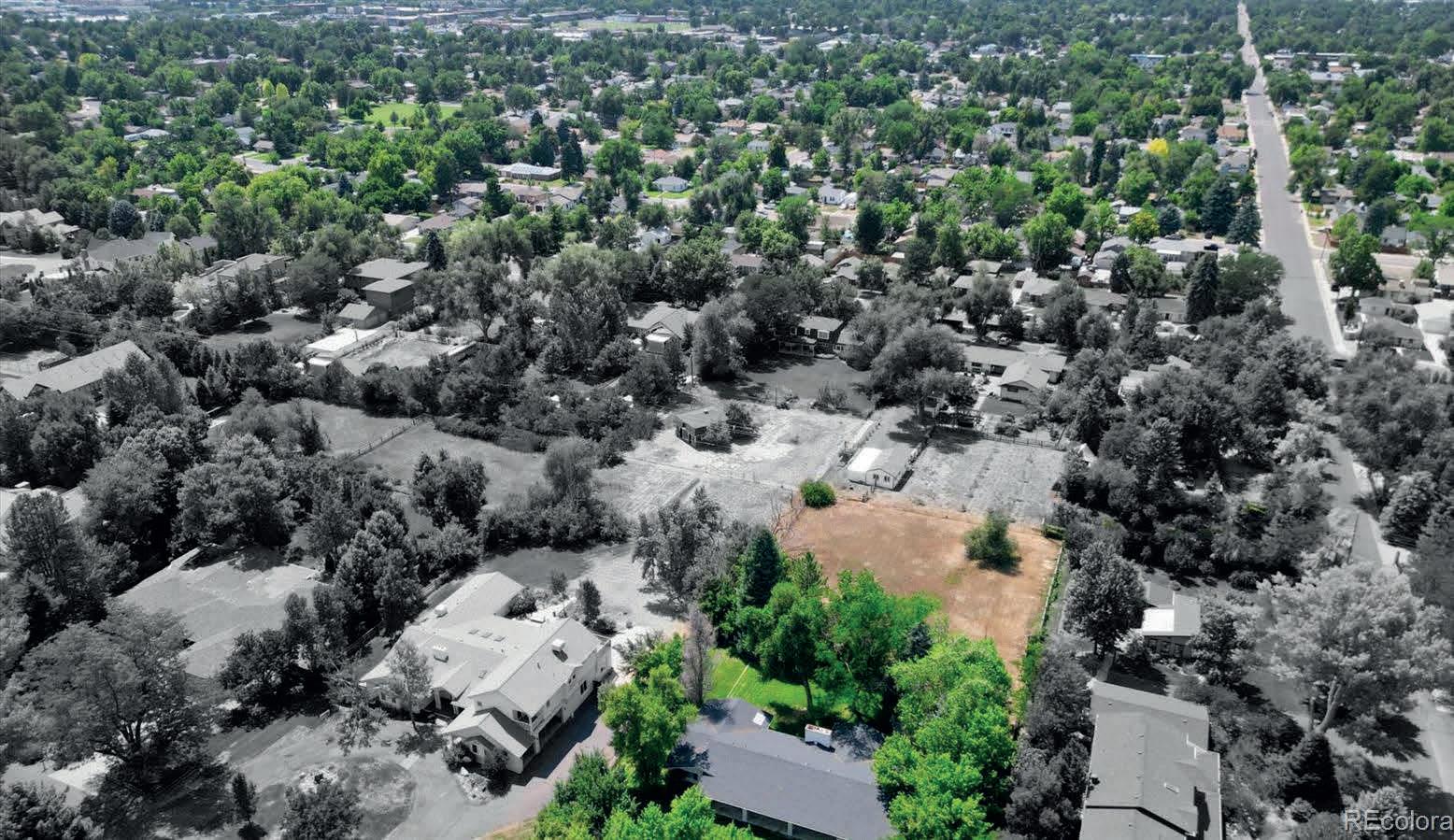

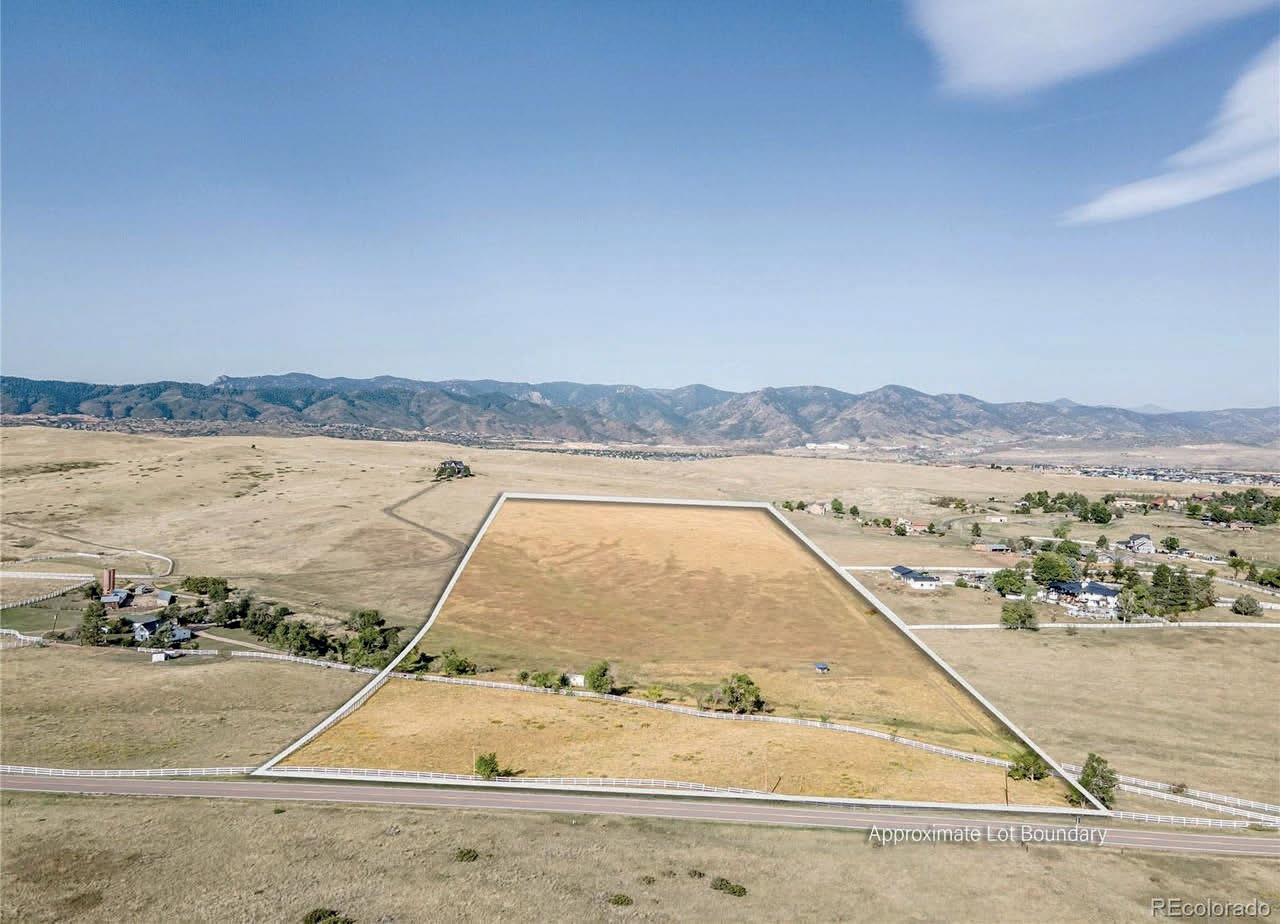
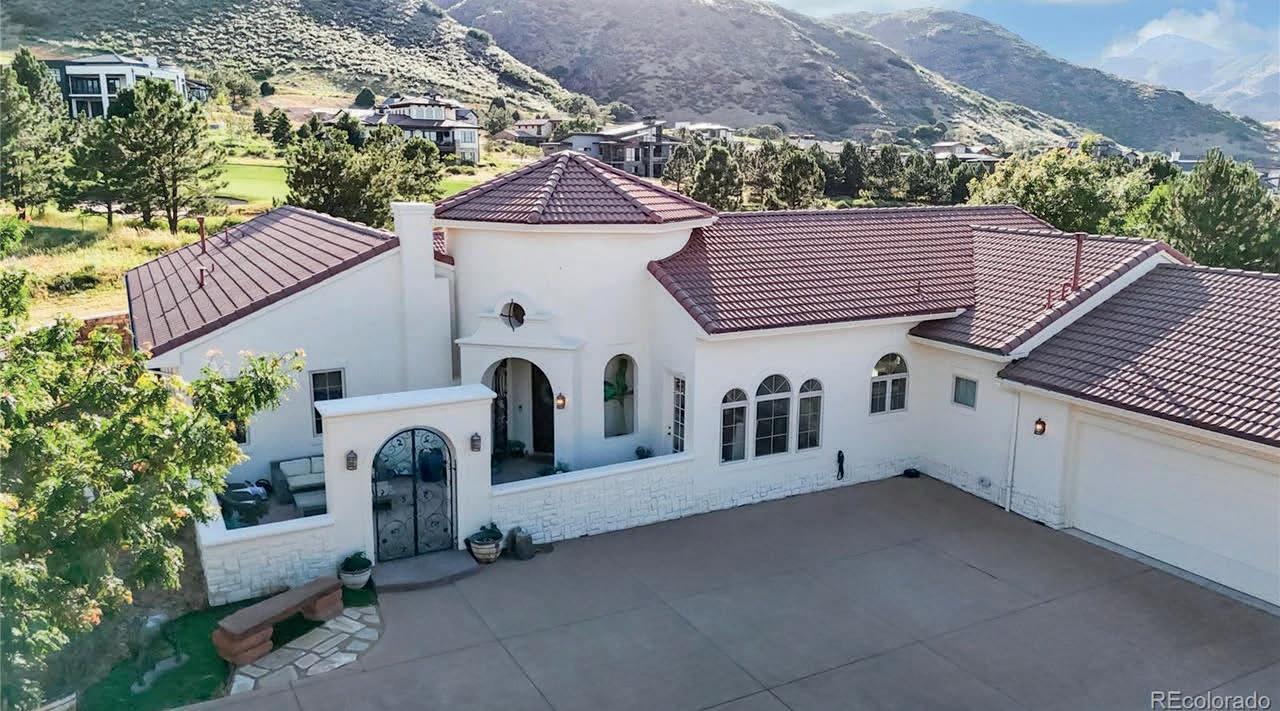
Experience unparalleled luxury and comfort in this stunning ranch-style home, perfectly situated on a .77-acre lot backing to Ravenna Golf Course.

This perfectly maintained ranch style home in Roxborough Park has so much to offer! With miles of trails and parking for residents to access Roxborough State Park, make this area perfect for the outdoor enthusiast!
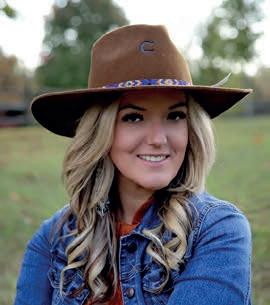
Rare Agricultural Land with Stunning Mountain Views in Littleton - Discover the perfect opportunity to own one of the last remaining large parcels of land in the coveted 80125 zip code. This expansive agricultural-zoned property offers endless possibilities across 21.606 acres of untouched Colorado beauty. About 25 minutes south of Denver and close to the foothills in Douglas County, this prime land offers panoramic mountain views and serene privacy, making it ideal for farming, ranching, developing, or building your own custom home. The property also has a “domestic” well permit with one year left to perform on the permit.
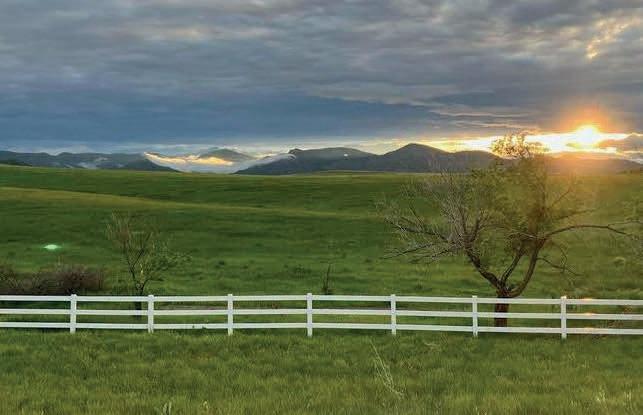
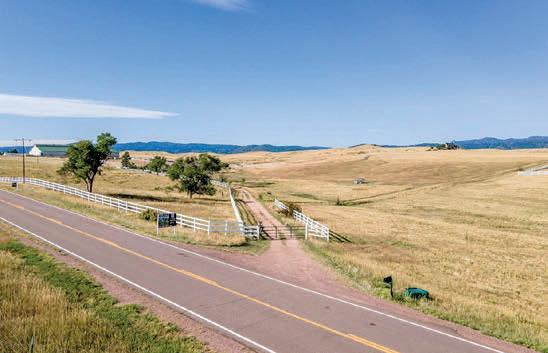

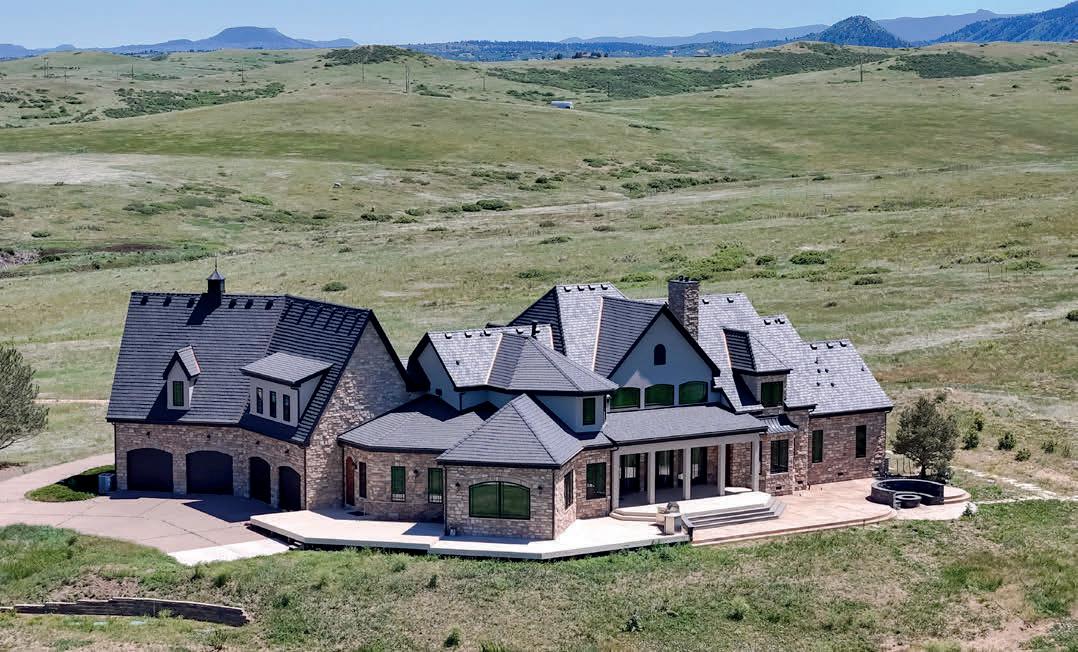
Embark on a journey of unparalleled luxury at 7755 Moore Road, a magnificent estate nestled on 35 acres in the picturesque landscape of Littleton, CO. This home is more than just a residence; it’s a lifestyle.
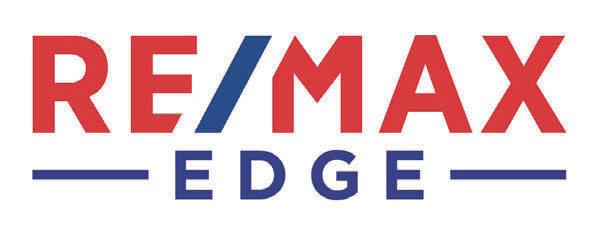

6 BEDS | 4 BATHS | 3,657 SQ FT | $875,000
Don’t miss this beautifully remodeled 6 bedroom, 3 1/2 bath home with large bedrooms and a finished walkout basement. The main floor has been remodeled with granite kitchen countertops, LVP flooring, dark cabinets, and stainless steel appliances. The Primary Suite features vaulted ceilings, a barn door bathroom door, a 5-piece bath, large walk-in closet, and mountain views. The full walkout basement is finished with 2 bedrooms, a second family room, and a beautiful 3/4 bath. The oversized deck and expanded walkout basement patio provide the ultimate outdoor living opportunities. You will love the 3-car garage with its ample storage space and east facing driveway (that’s right...the snow melts faster than a lot of your neighbors).
This home is move-in ready!

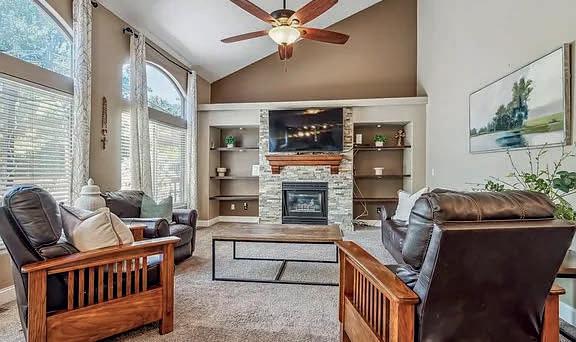
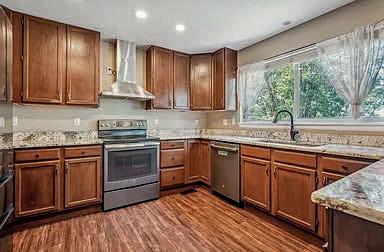
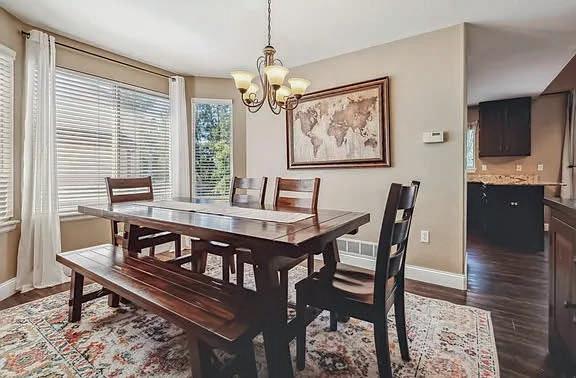
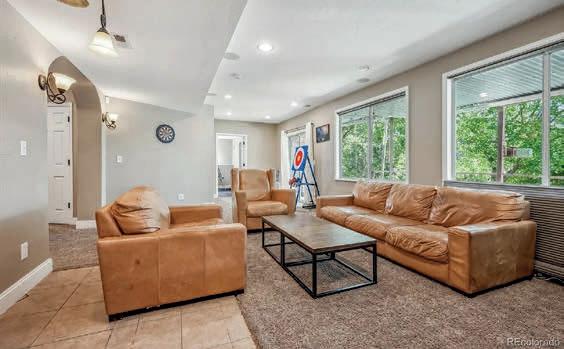

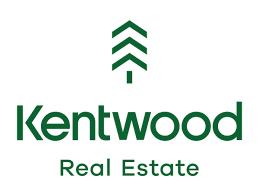
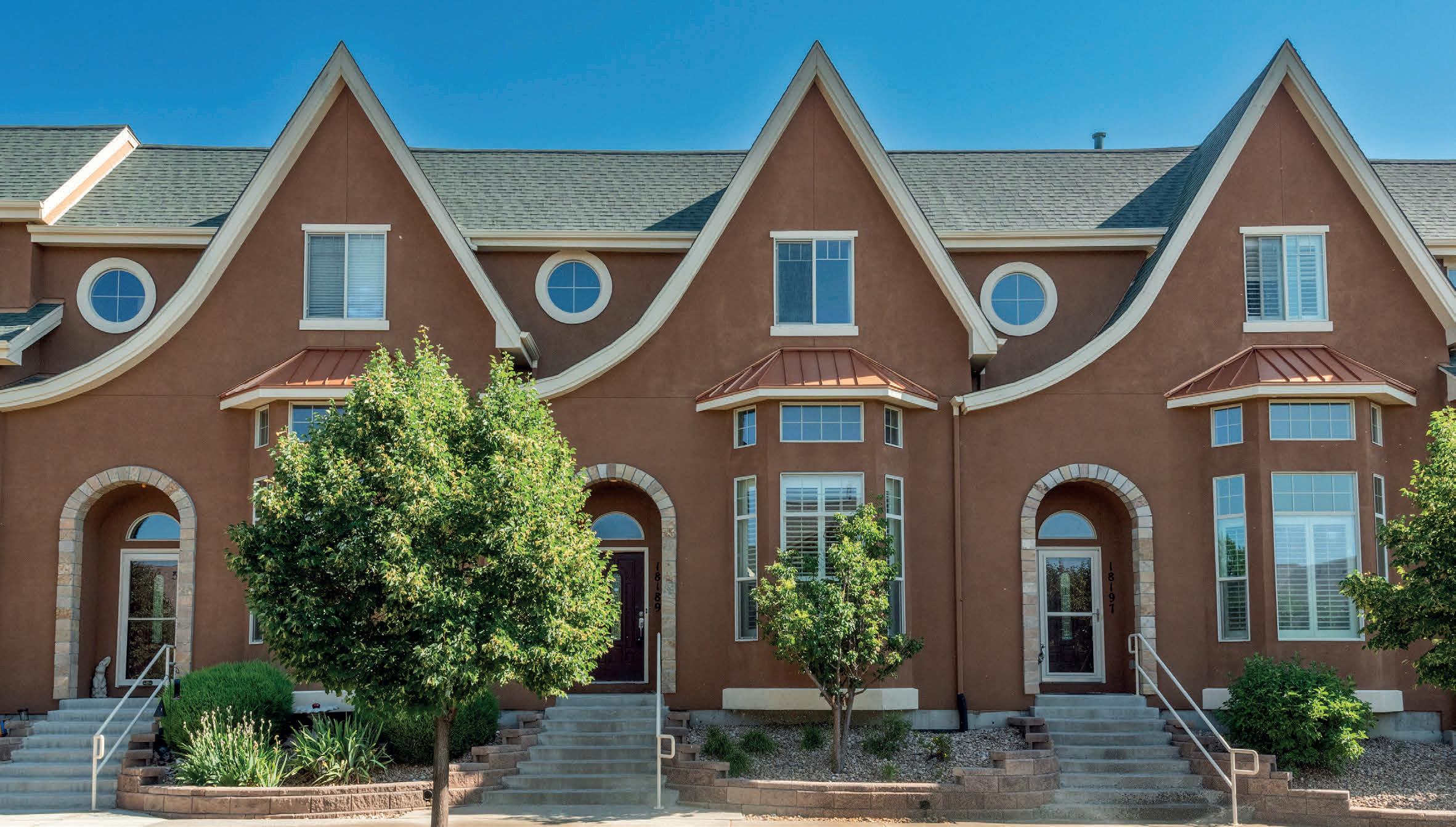
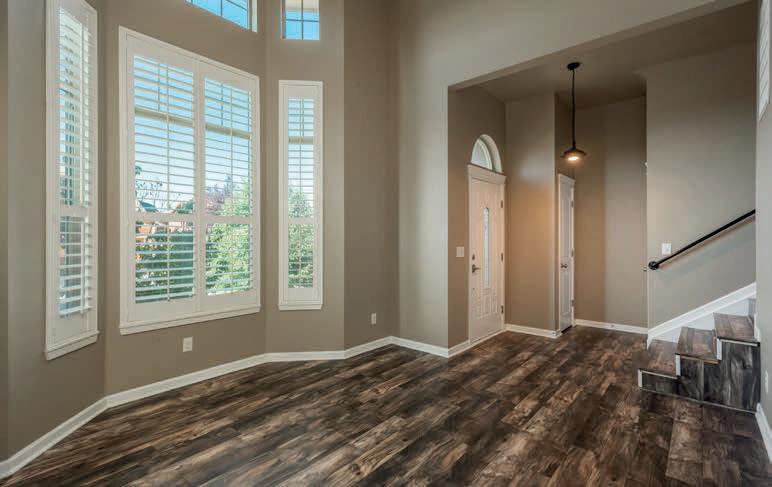
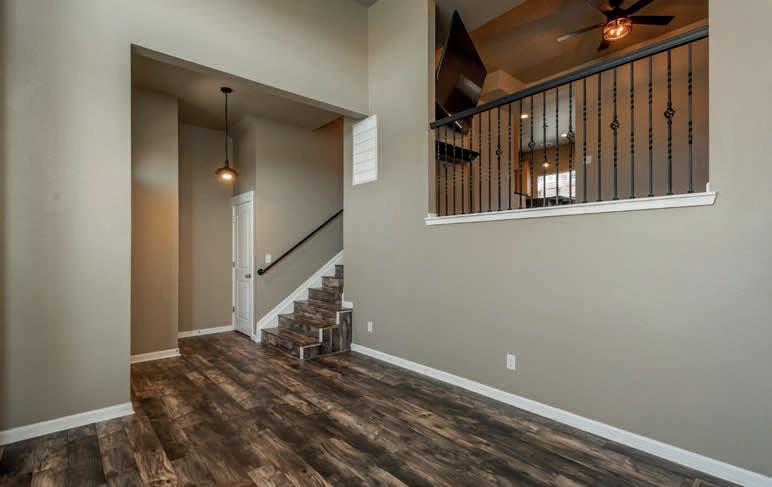
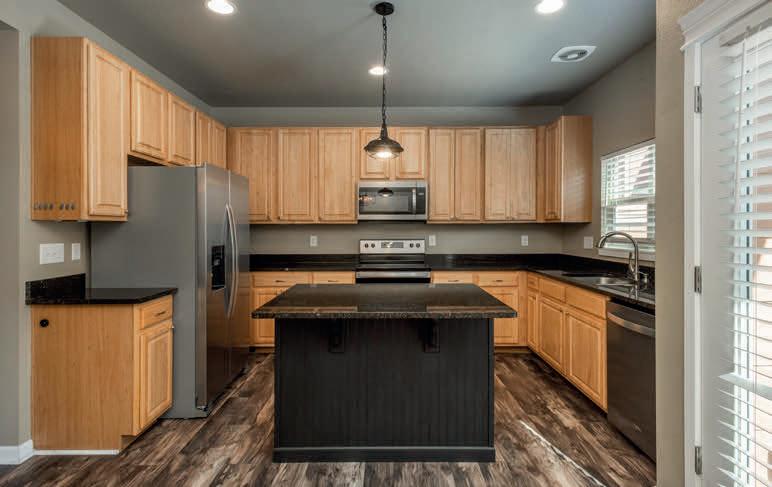
Discover an incredible opportunity in the southern part of Parker, amidst the top-rated Douglas County Schools and convenient access to major routes including Parker Road, Hess, and I-25. Located at 18189 E Saskatoon Place, this home offers unparalleled accessibility. Enjoy proximity to Stroh Ranch King Soopers and other modern conveniences, parks, trails, and the amenities available at Anthropology. The exterior boasts a sleek rowhome design with an eye-catching swooping roofline. Inside, the atmosphere is rustic yet modern, featuring updated flooring, light fixtures, and an open-concept kitchen with open shelving for storage. The home is adorned with modern ceiling fans and stylish metal handrails that enhance its aesthetic appeal. Step onto the large sun-soaked deck and utilize the 2-car garage. This south-facing unit is the only one currently available in the community. With three bedrooms and three and a half baths, this sunlit home is ready for occupancy. Carpets have been professionally cleaned, and all televisions are included. Don’t miss out on this unbeatable location.
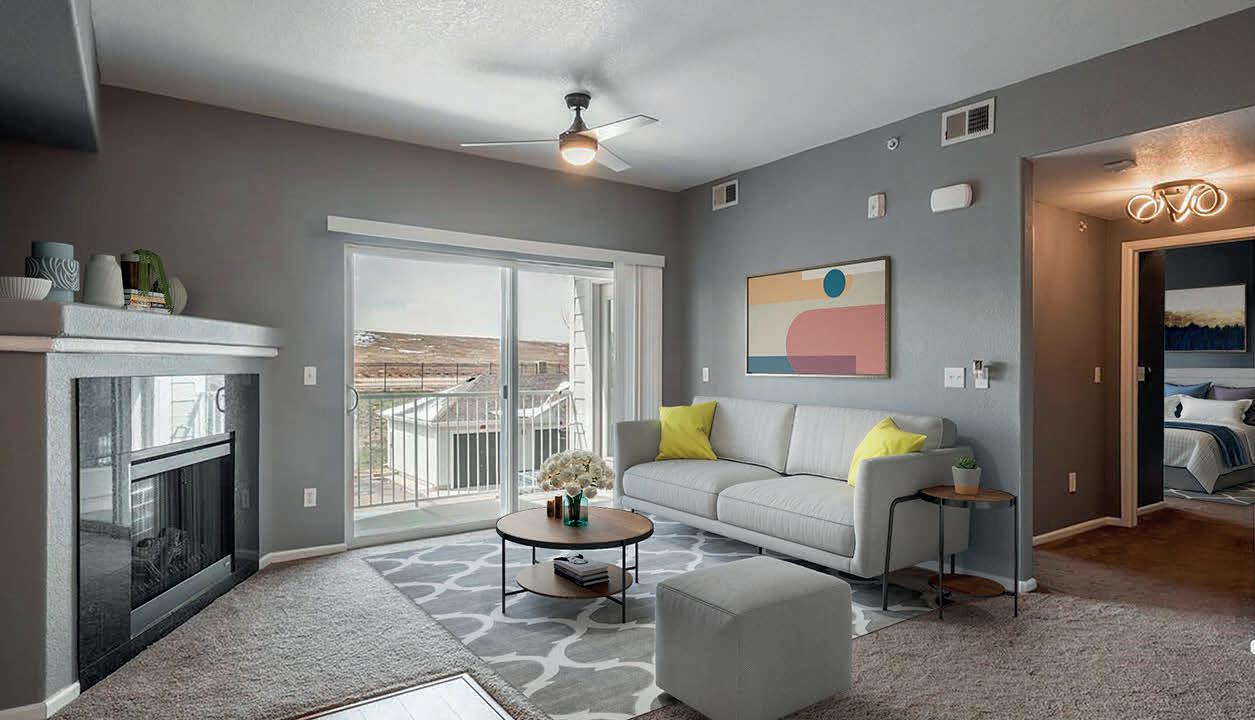
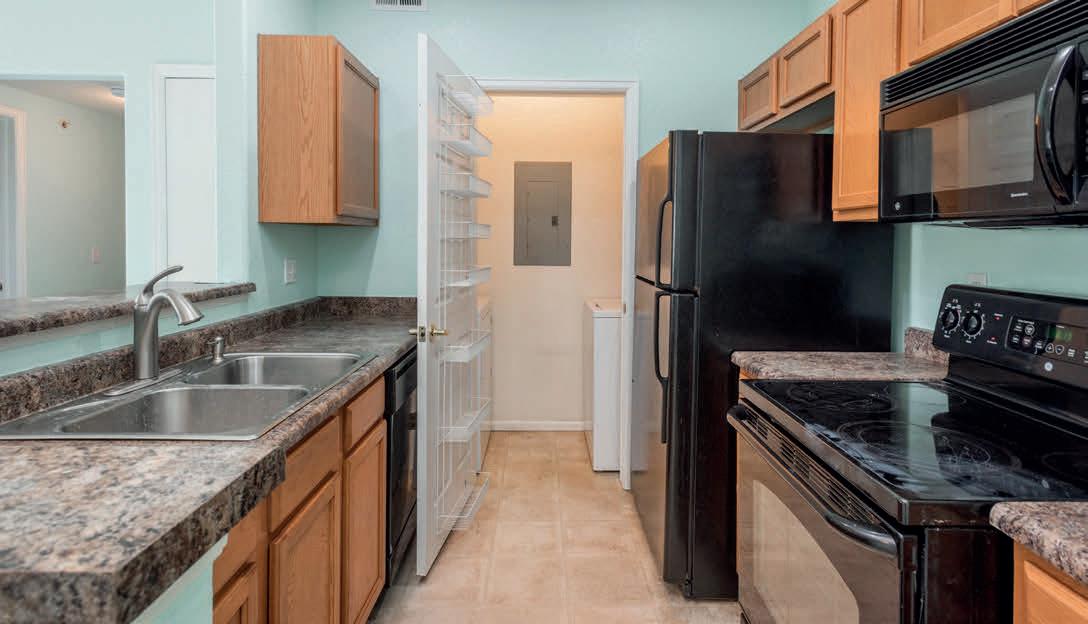
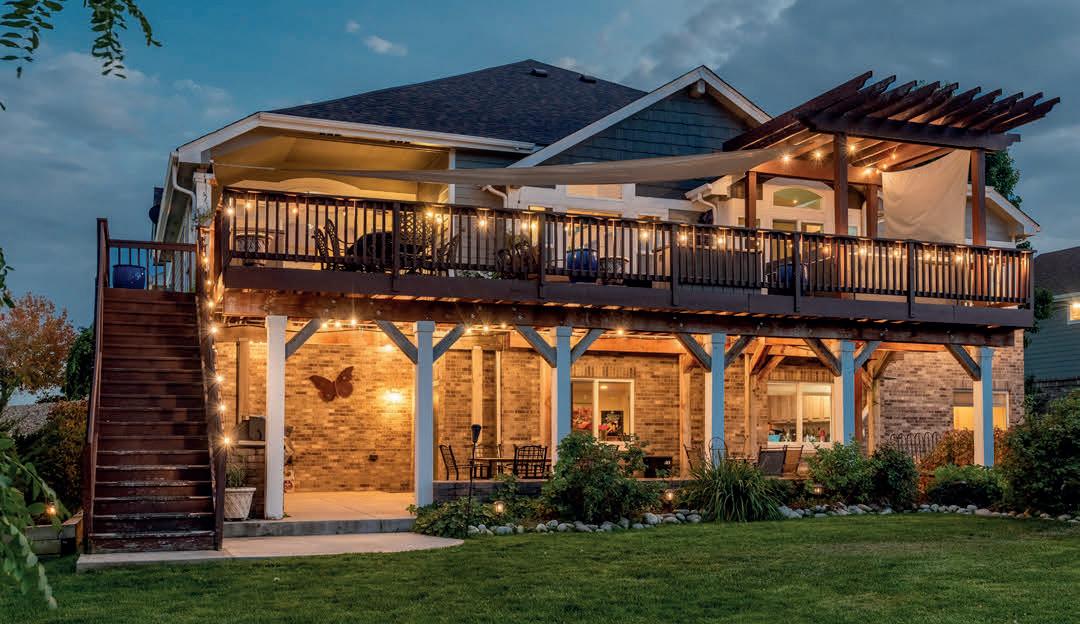
10129 E 147th Avenue, Brighton | Sold $1,200,000
REPRESENTED SELLER

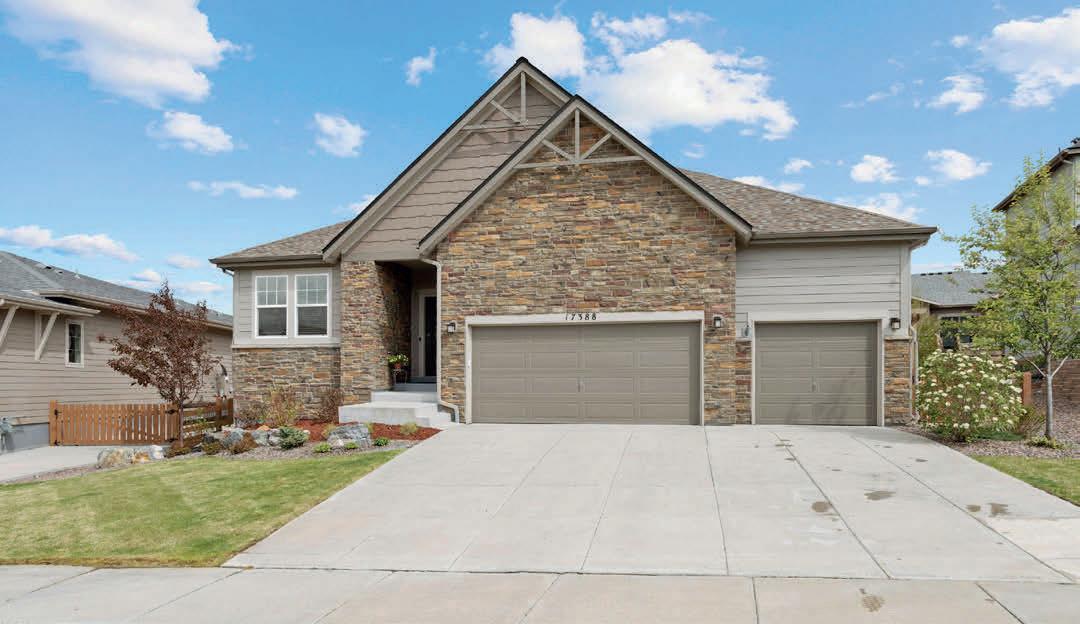
17388 W 95th Avenue, Arvada | Sold $829,950
REPRESENTED BUYER
Jane Unhammer is a creative problem solver who thinks outside of the box to get deals done. A third-generation Colorado native, born and raised in Parker, she has lived all over the Front Range and Grand County. Jane has a deep understanding of the Denver Metro neighborhoods and the Winter Park Resort markets.
“I have witnessed the growth, expansion, and changes that Denver and the metro area have experienced and continue to experience,” says Jane. “The strength of our Denver real estate market is a great sign of how innovative and strong our economy is, which is great for the future of Denver real estate. It’s an exciting time and a privilege to assist my clients with strategically buying and selling across the metro and resort areas.”
As a local, Jane’s connections are widespread. Licensed in both the Denver Metro MLS and the Grand County MLS, she leverages the reach and resources of the world’s leading luxury real estate brand to deliver a full-service approach focused on exceptional results in both the Denver Metro and Winter Park Resort Areas. This includes a keen eye for detail, ensuring every property is professionally photographed and showcased in the best possible light. Her strong client commitment, thoughtful communication style, and responsiveness are second to none.
“Jane was such a great agent from start to finish,” said past client Caitlin Kaplan. “We first contacted Jane last year when we started thinking about selling our home and buying a new one. Once we were ready to list our house, Jane was so helpful with each step of the process. When we started looking at new houses, Jane was able to give us not only a professional perspective on the properties but a great insight for our growing family. Jane is easy to communicate with and very professional. I don’t think this will be the last house we buy and we will definitely use Jane as our agent next time!”
jane@livsothebysrealty.com www.sothebysrealty.com

Jane got her start working with top-producing brokers in the Denver metro area. She has since made a name for herself, bringing unmatched knowledge, service, and expertise to every detail of the real estate transaction. Her proven track record includes experience in marketing, negotiation, and contract management—skills that give her clients a clear advantage in the marketplace—but it’s her competitive nature that sets her apart.
When she is not reading up on the market or closing a sale, Jane can be found enjoying time with her young daughters, Ida, Anja, and her husband, Joe. She also enjoys swimming with her girls, skiing, golfing, biking and traveling—anything adventurous that allows her to experience new places with her family. If you are searching for a dedicated agent who will stop at nothing to get you the results you deserve, give Jane a call. She is well-versed, highly skilled, and eager to assist with any of your real estate needs.
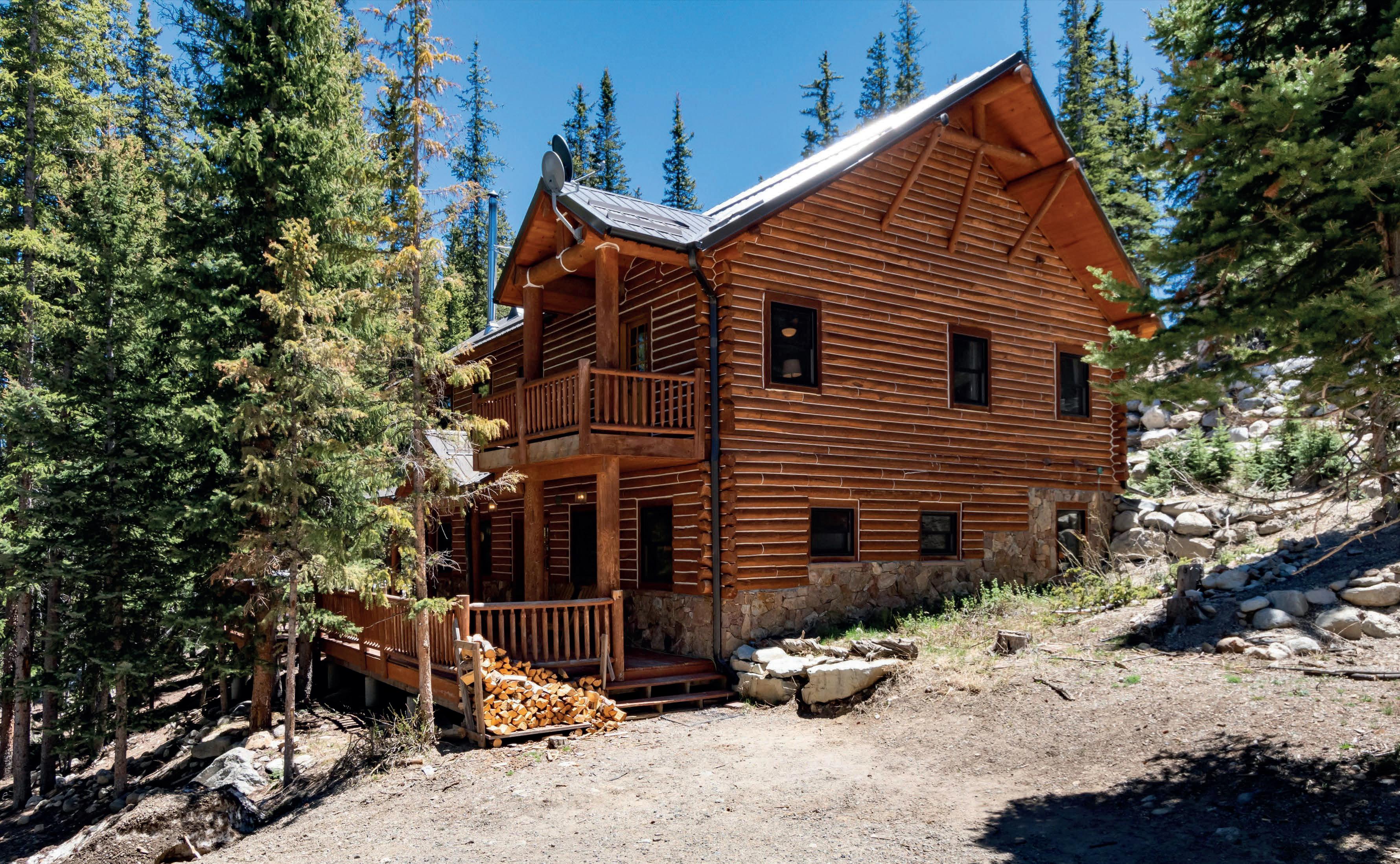
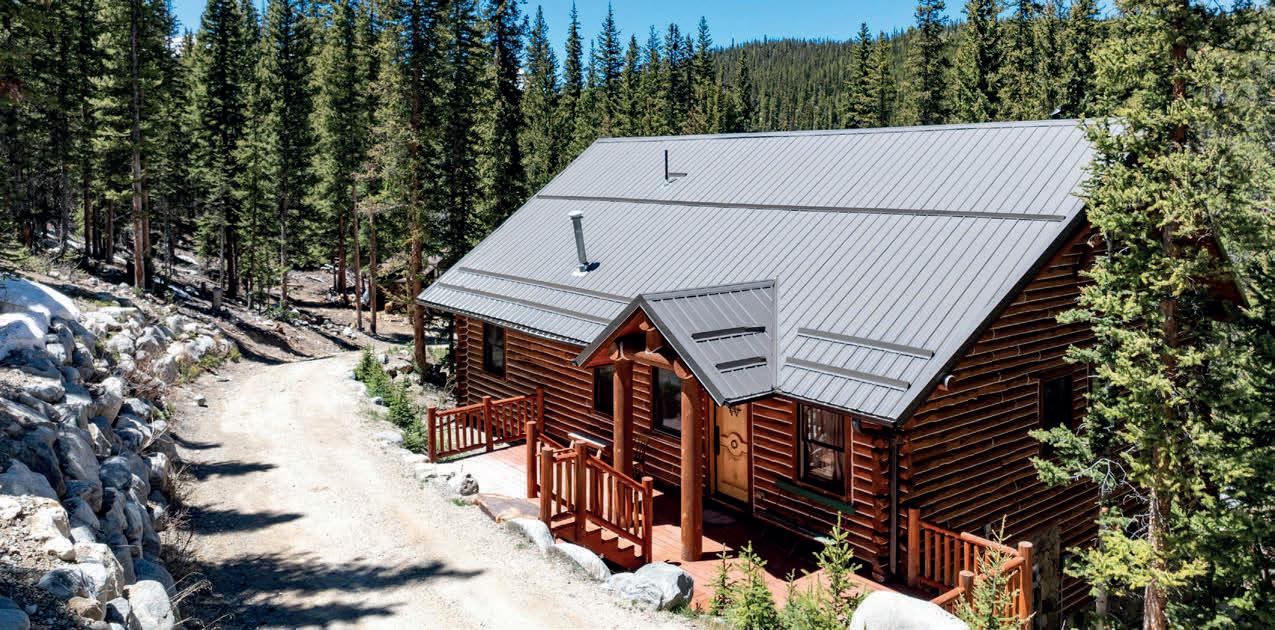
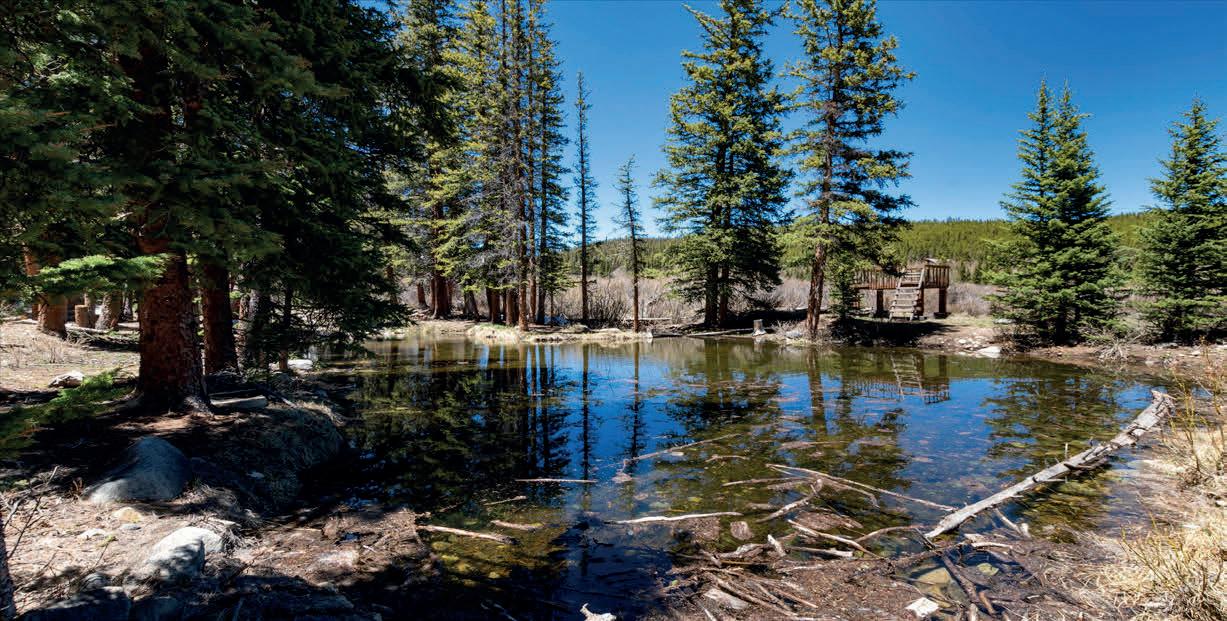
Nothing like it in Park County—a mountain home with water views from the back deck. This custom log home is on 9.97 acres of land that has both the Sacramento Creek running through it, and two private ponds right out the back door. This log cabin’s exterior was designed to blend into the Colorado wilderness, while the interior was crafted with an eye for European charm and finishes. The large living room/dining room/kitchen combination is the perfect space for friends and family to gather. The living room fireplace provides both additional heat (the entire house has radiant heat) and is a lovely focal point. Two comfortably sized bedrooms complete this level of the house, and a full sized bathroom is nearby. Upstairs there is a game area, a storage closet, and an oversized, light filled primary bedroom that has an en-suite bathroom and a private deck. Across the road from this house is a National Forest, making this spot private and uncrowded. The ponds, the pines, the willows...this magical home on an incredible one of a kind lot will NOT disappoint.
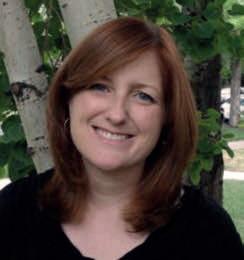

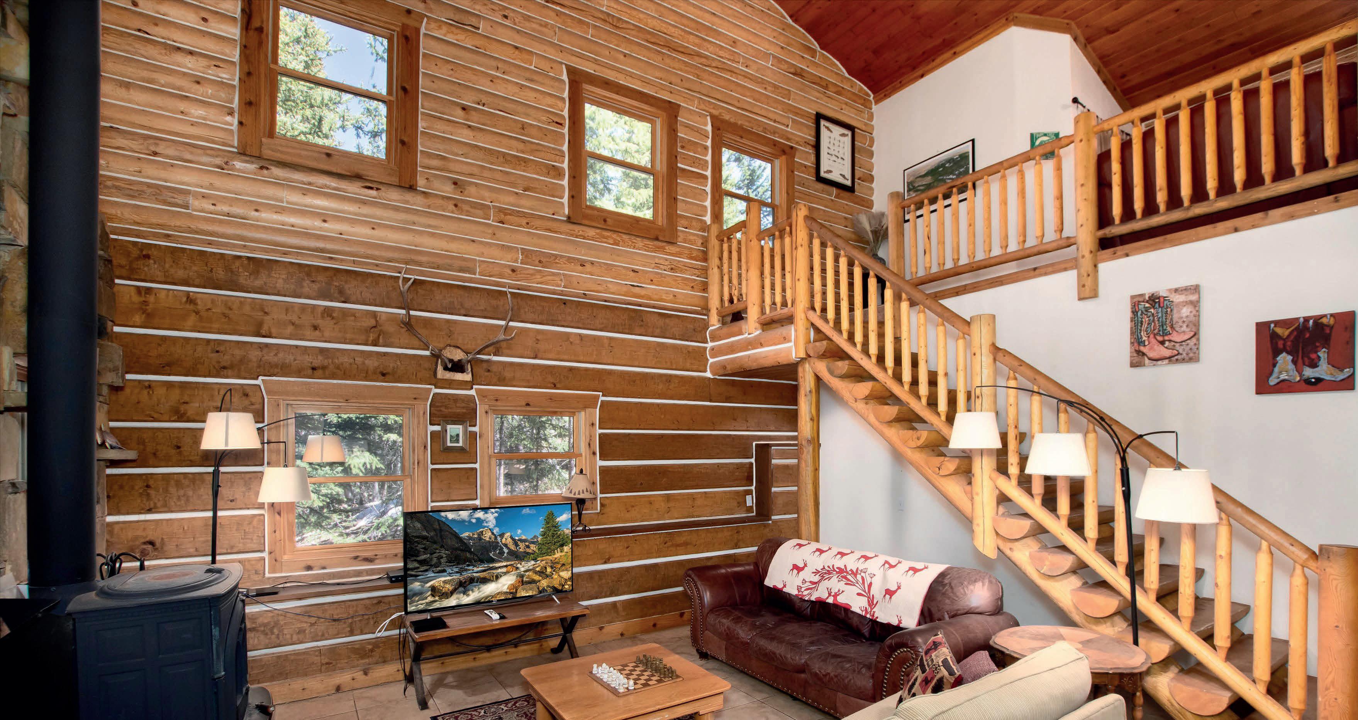
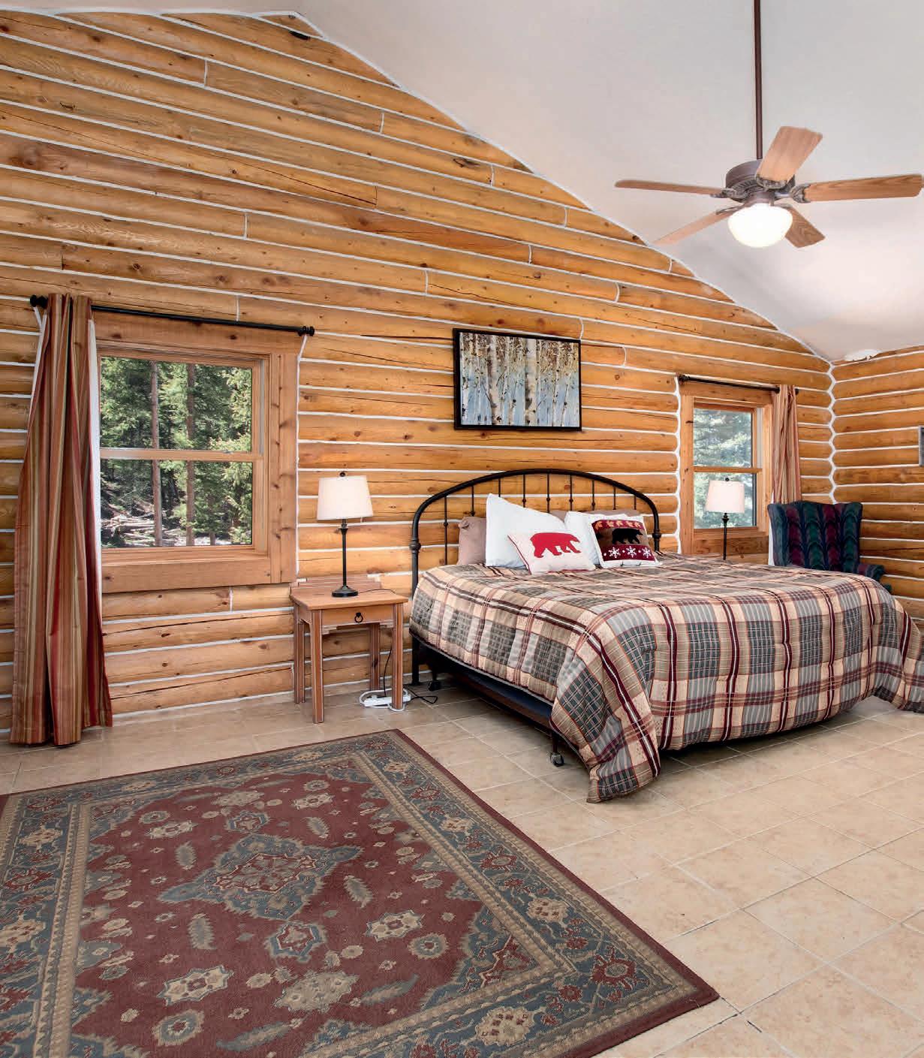
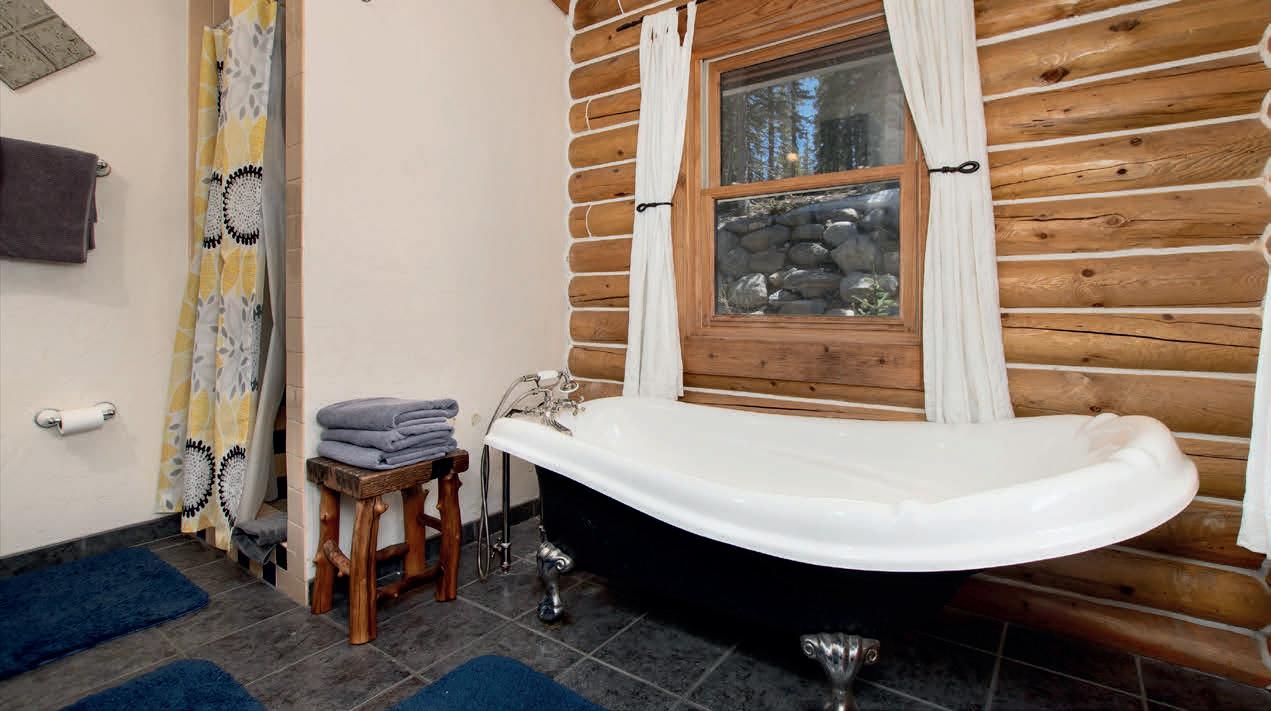
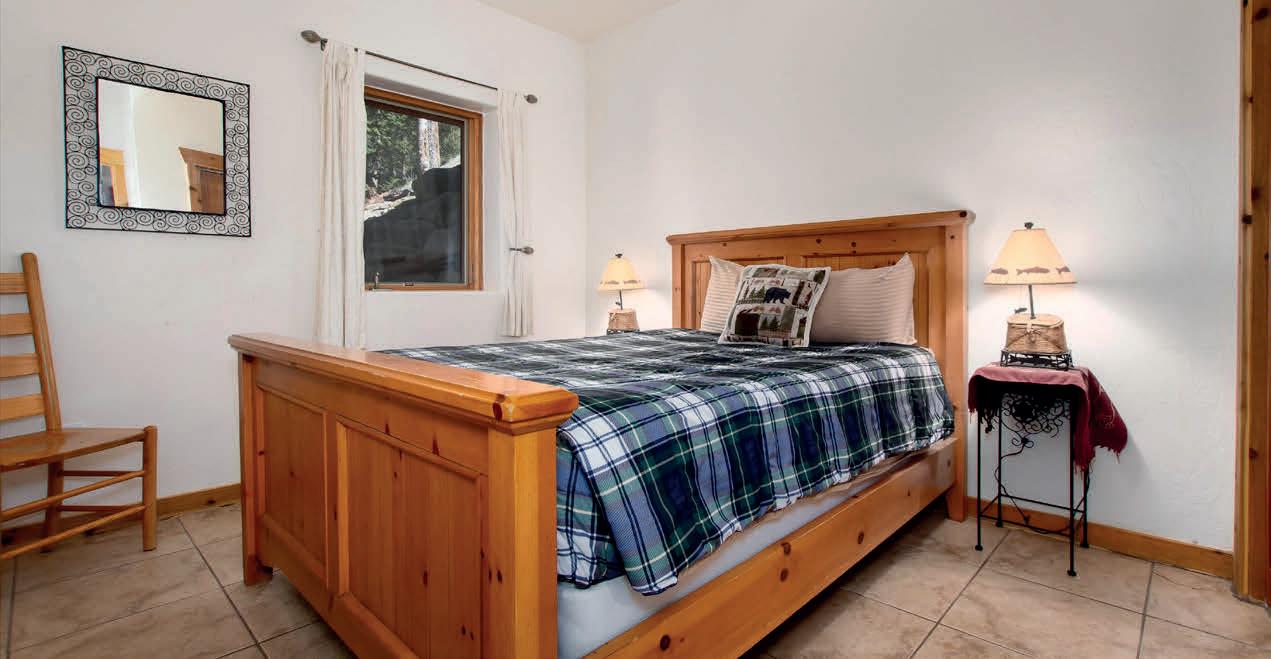
GORGEOUS ONE OF A KIND PROPERTY ON AN INCREDIBLE ONE OF A KIND LOT
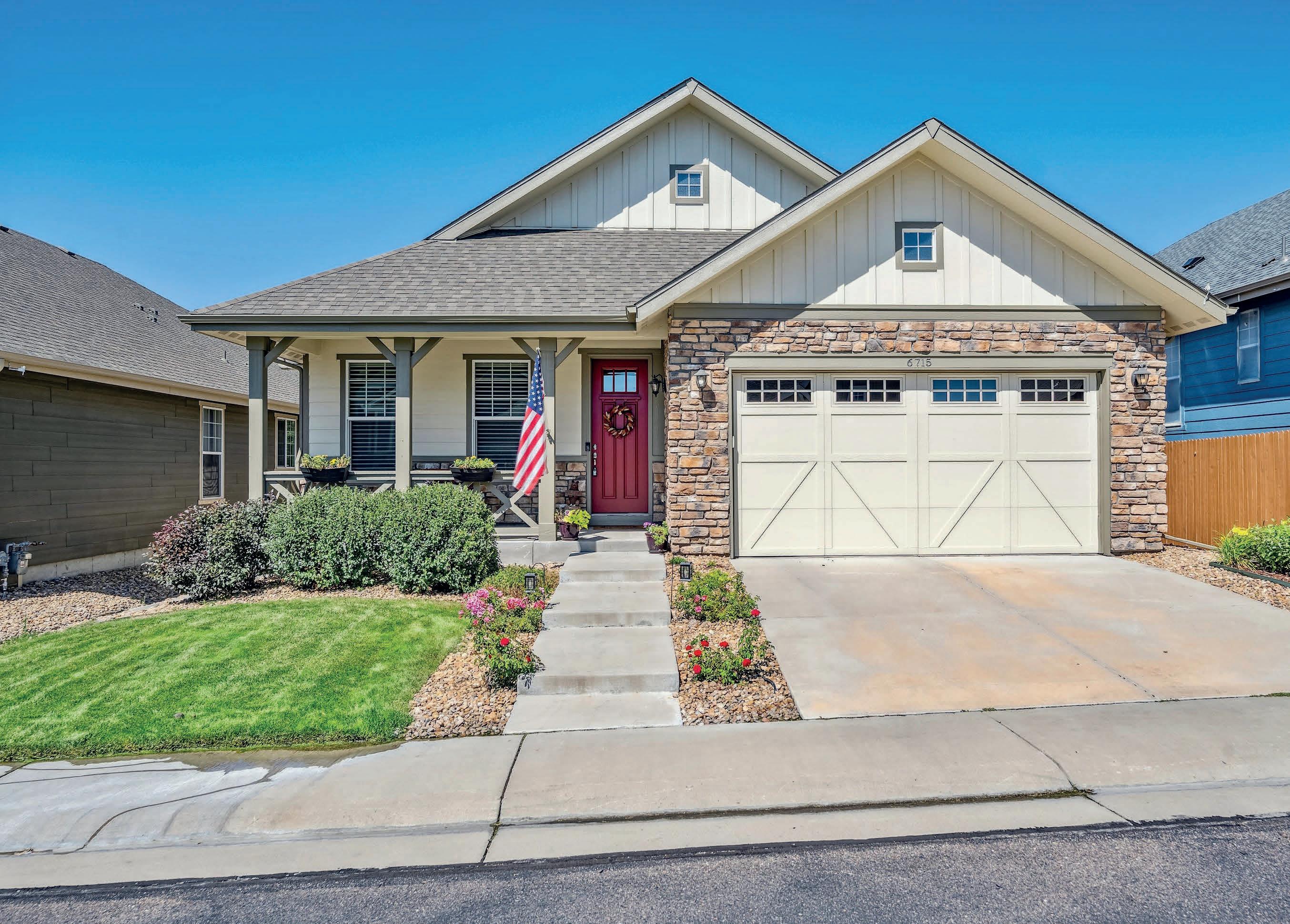
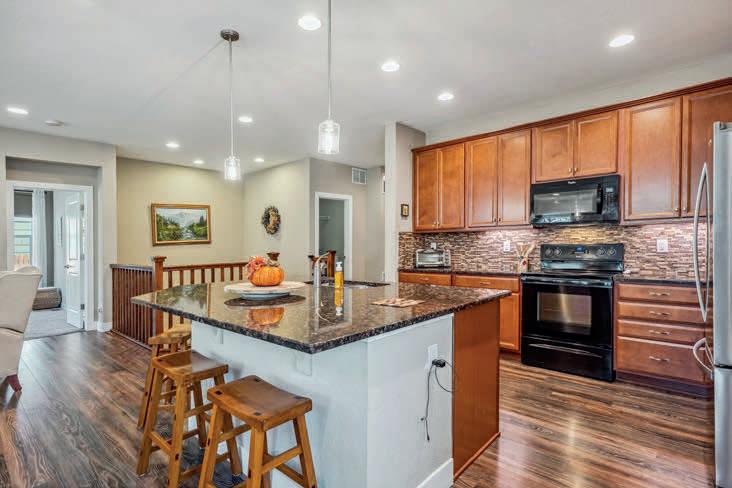
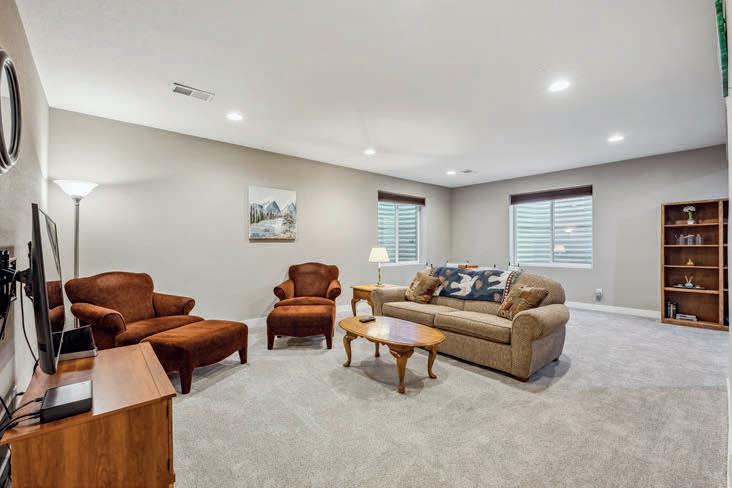
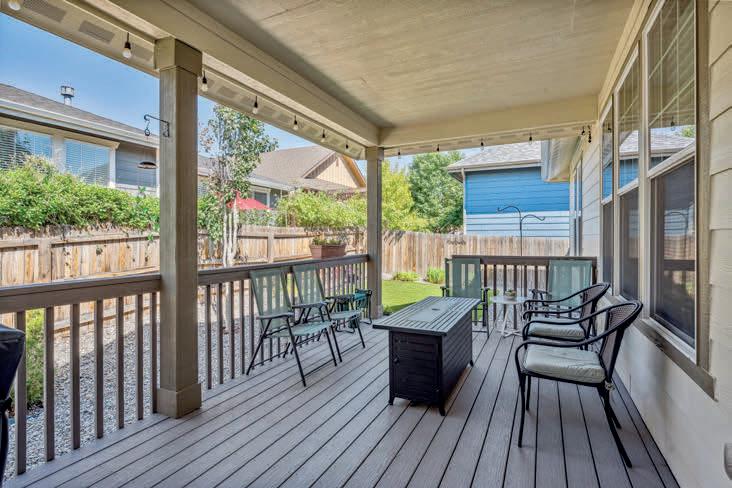
Discover this Contemporary Gem in Pinery West. Offering 2,558 finished sq ft of low-maintenance living with a main level dedicated Office/Study with Glass French Doors. This home is perfect for professionals seeking style and convenience. A patio style single family home, it perfectly blends modern design with convenience. Featuring 2 bedrooms and 3 baths, the primary suite boasts a luxurious five-piece bath and customized walk-in closet. Enjoy an open floor plan on the main level with 9ft ceilings, recessed lighting, and a sleek kitchen, complete with slab granite countertops, a spacious island, and rich maple cabinets. Ideal for Entertaining! Step outside to the expansive covered Trex Deck (22 x 10) and low maintenance backyard. The mostly finished basement includes a family room, flexible space, a guest bedroom, a full bath, and plenty of storage for seasonal items. Custom window coverings (originally valued over $7K) adds a touch of elegance. Located in a gated community with an HOA that handles sprinklers, front lawn, driveway, and sidewalks. This is a true lock and leave home with easy access to major business hubs. Don’t miss your chance to make 6715 Club Villa Rd your own!


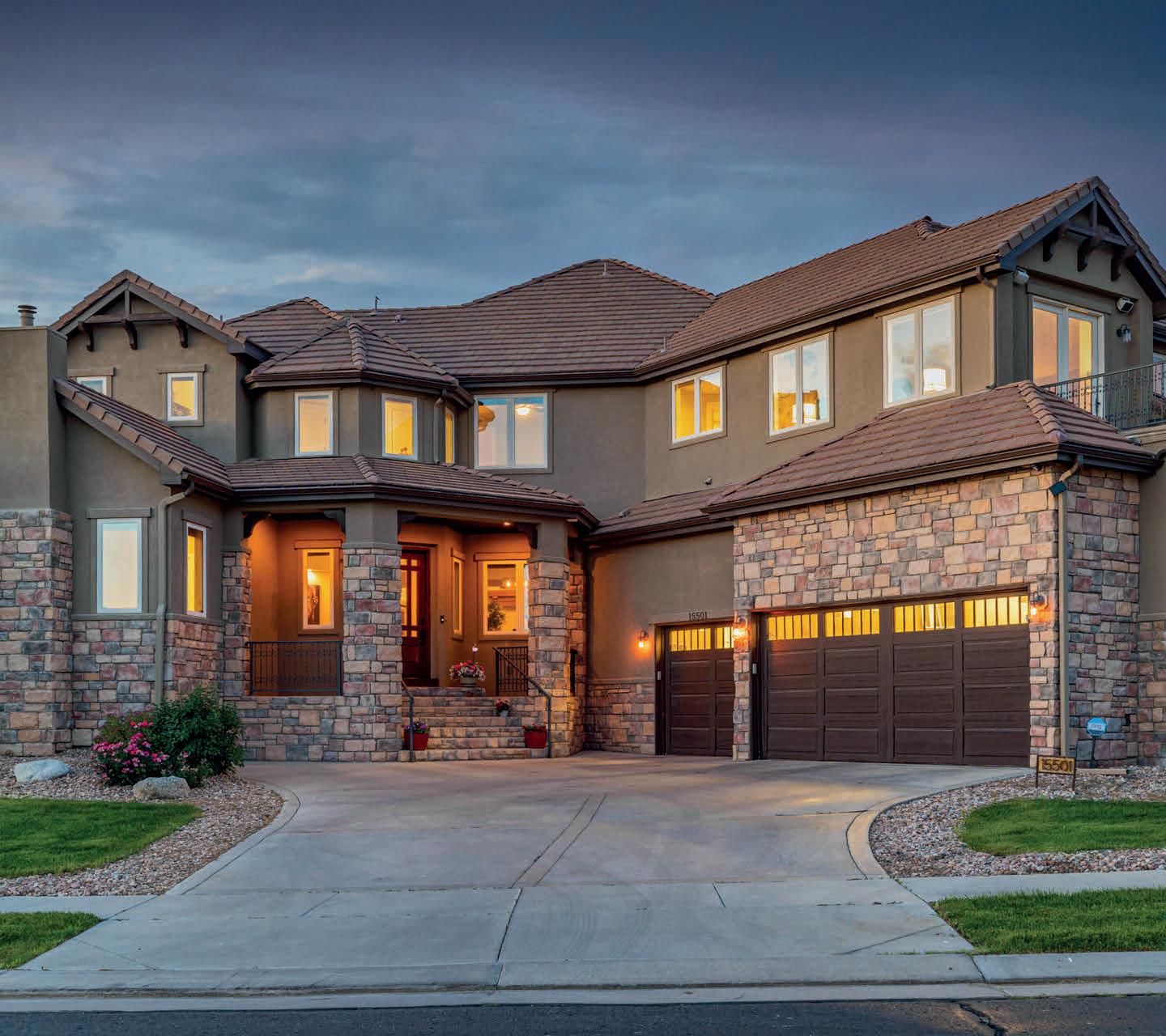
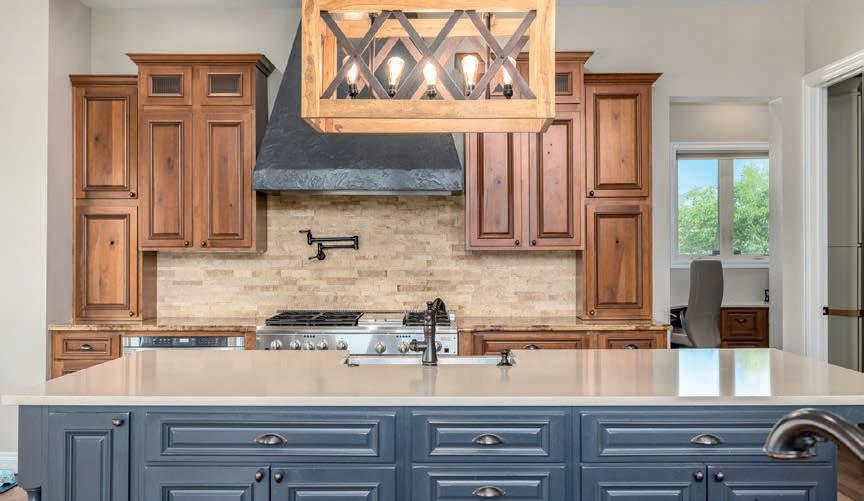
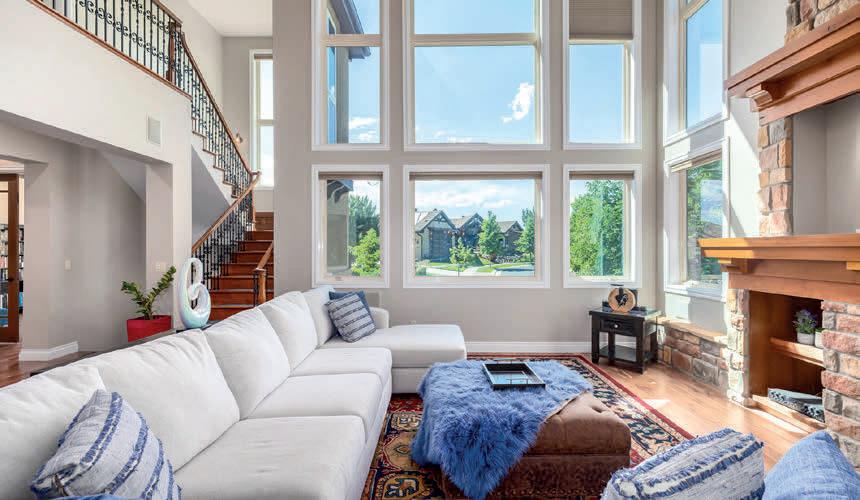
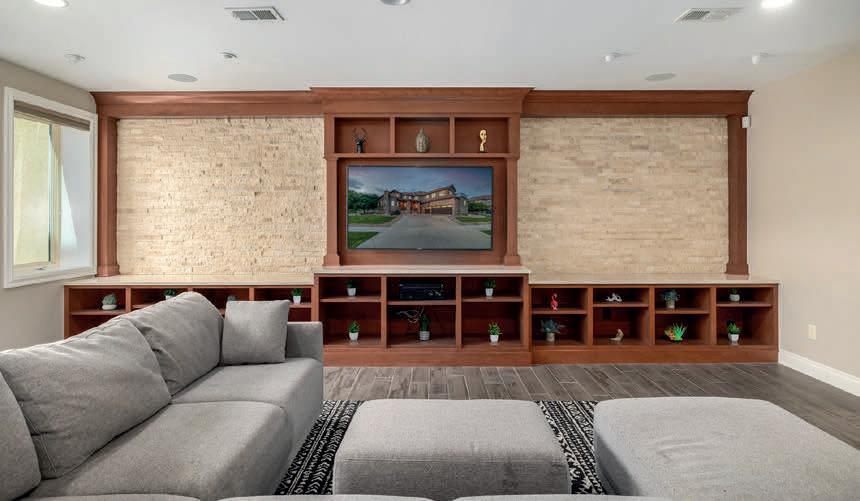
15501 Fairway Drive, Commerce City, CO 80022 | This architectural masterpiece offers an unsurpassed level of style and sophistication to the discerning Buyer. Over 6,500 sq ft of custom-designed living space exudes bespoke elegance on all levels. Custom-designed oasis that was a participating member of the 2007 Parade of Homes! The grand entrance boasts a spacious foyer and relaxing flex room with fireplace. French doors lead into a home office with mountain views, while the dining room offers generous space for more formal gatherings. Enjoy a relaxing evening by the fireplace in the spectacular great room, complete with vaulted ceiling, stone accent wall and one of three individual sound systems throughout the home. The chef’s kitchen blends color and material beautifully as granite counters bookend the quartz counter on the spacious island. Upstairs, enjoy 4 ensuite bedrooms and elegant architectural details throughout. The primary suite is a private oasis with dual walk-in closets, a gracious 5-piece bathroom boasting a jacuzzi tub, steam shower, and heated floors. Enjoy a morning coffee on your private patio with expansive neighborhood views. The basement is an entertainer’s dream, flooded with light from an oversized egress window well. A stacked-stone wall with accent lighting offers symmetry to built-in shelving and TV, while the adjacent room creates options as a workout room, craft room or dining area. A pair of guest bedrooms share a 4-piece bath with heated floors. A well-appointed 3-car garage includes built-in shelving, epoxy flooring, dog washing station and multiple EV charging stations. Gated community with convenient access to the Reunion Coffee House, Buffalo Run Golf Course, DIA, Downtown Denver and other local amenities. Welcome Home!
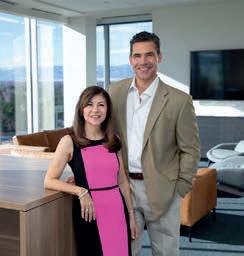
720.563.7177 • thomas@dutzerandco.com 303.916.2365 • rosanne@dutzerandco.com www.dutzerandco.com
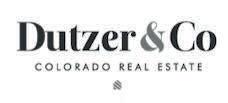
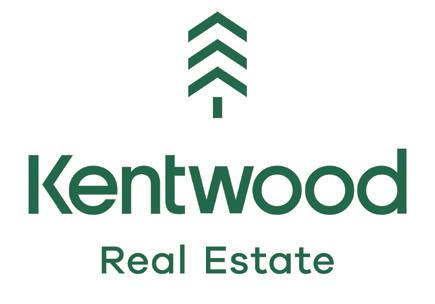

4 BEDS | 4 BATHS | 2,590 SQ FT OFFERED AT $850,000
Welcome to this beautifully updated home in the highly sought-after Bradburn Village, perfectly situated across from a picturesque park. Enjoy the serene views from your covered front porch, a perfect spot to unwind. The kitchen is a chef’s delight, featuring quartz countertops, updated stainless steel appliances, a subway tile backsplash, and elegant oak cabinets. The main floor boasts an open floor plan, seamlessly connecting the kitchen to the living room, and includes a separate formal dining area. Additionally, there is a convenient powder room for guests and a large office/ den space currently used as a workshop.
Modern updates are evident throughout, from the stylish front door to the contemporary garage door. The easy-maintenance backyard is an entertainer’s dream, complete with a relaxing water feature, pergola, and Trex deck. The main floor also hosts the laundry room, which doubles as a utility room and includes a large doggie door for your furry friends. Upstairs, the primary suite is a tranquil retreat with coffered ceilings, a spacious walk-in closet, and a luxurious 5-piece bathroom with a soaking tub. Two additional bedrooms share a Jack and Jill bathroom, ideal for family or office space. The fully finished basement, adorned with shiplap, offers a versatile bonus room, a non-conforming fourth bedroom with a built-in queensized Murphy bed, a bar with a wine fridge, and a modern 3/4 bathroom. This space is perfect for guests or a teenager seeking their own space.
Bradburn Village is a unique, family-friendly community designed for walkability to shopping, restaurants, and various businesses. Enjoy being surrounded by nature, bike paths, and fishing lakes. The community offers access to a lifeguarded pool, tennis courts, a clubhouse, food truck nights, concerts in the park, and events throughout the year. Once you move in, you’ll never want to leave. Don’t miss your chance to buy into this amazing community!
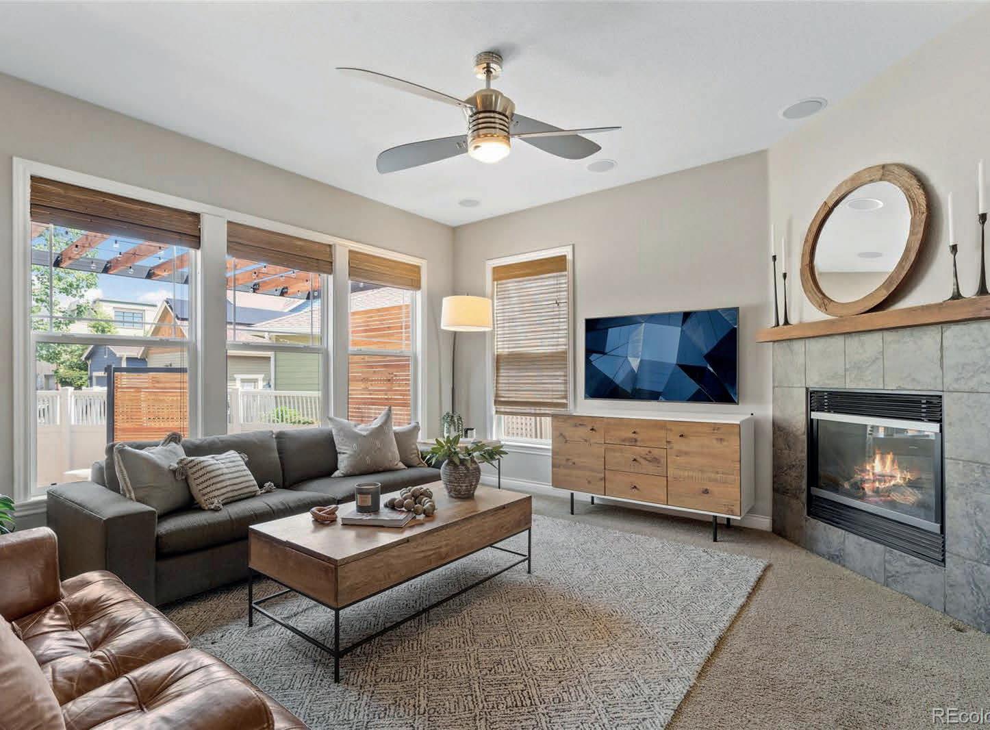
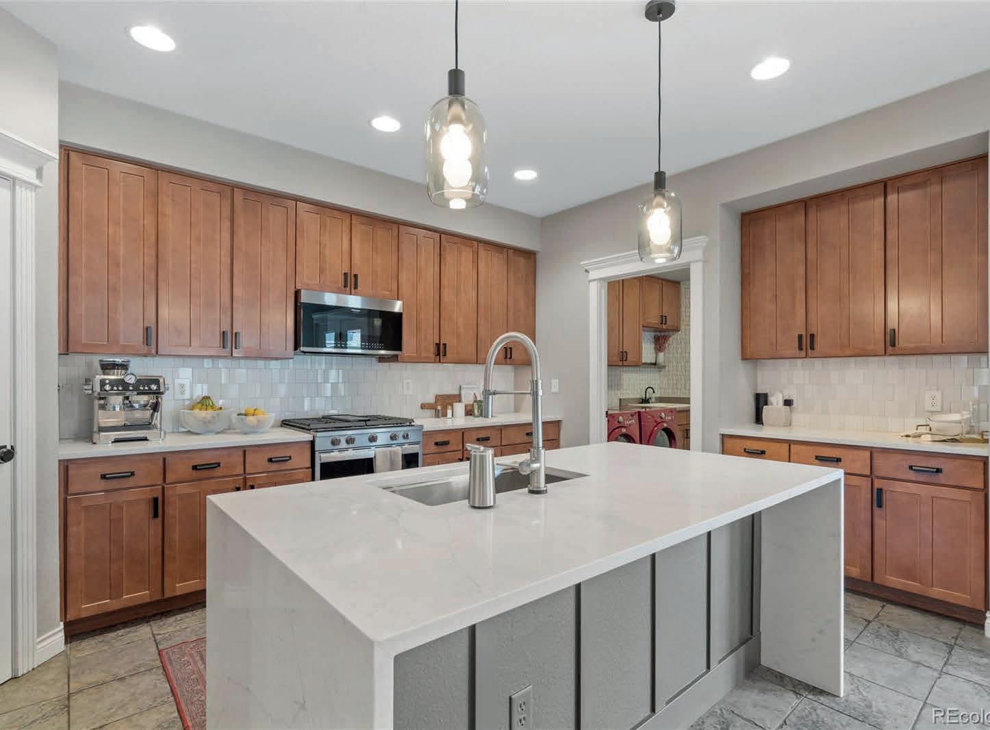
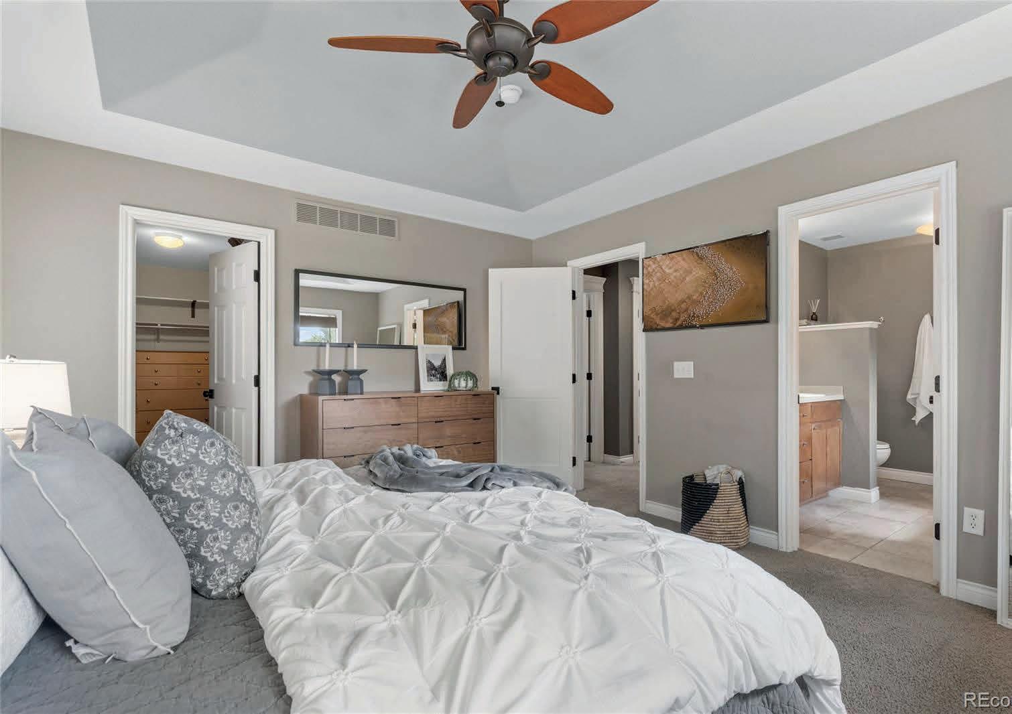
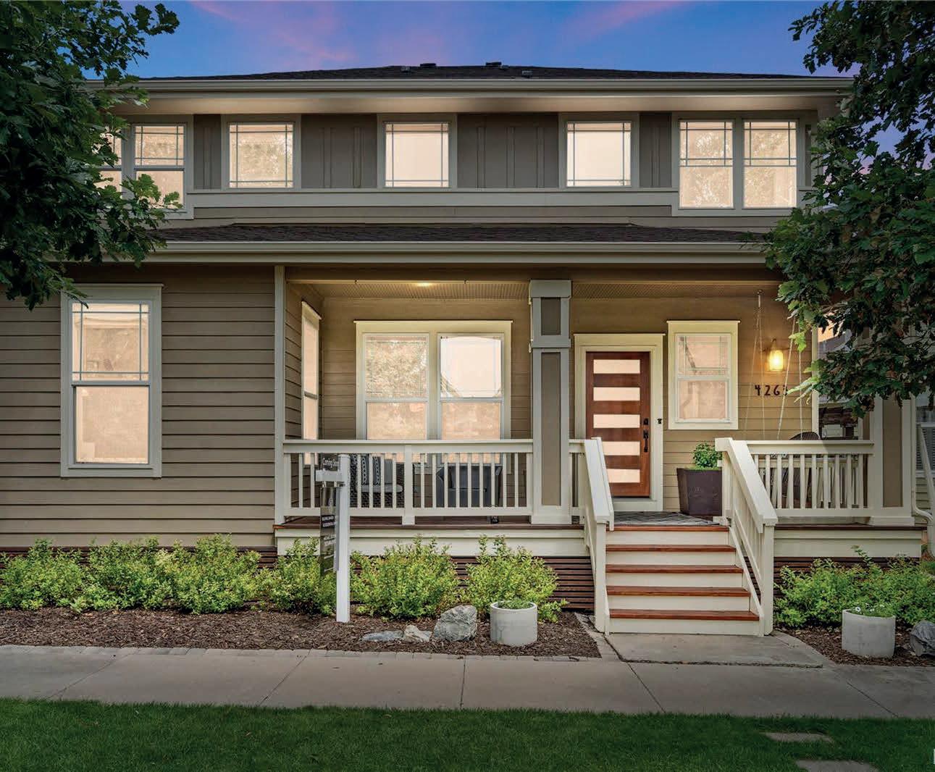

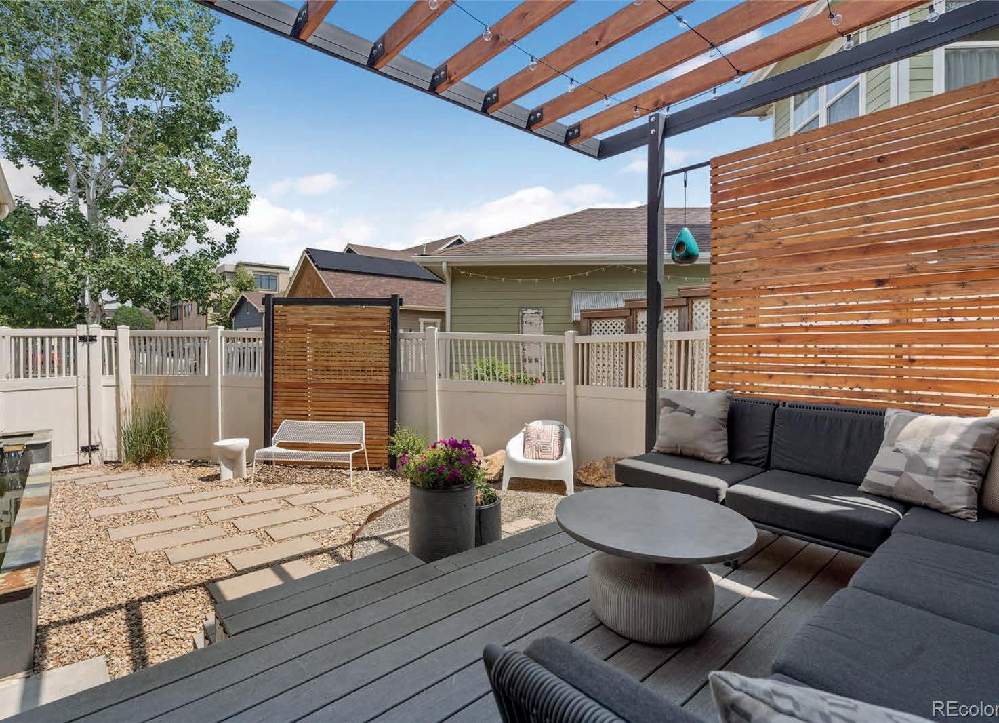



REDUCED BY $200,000
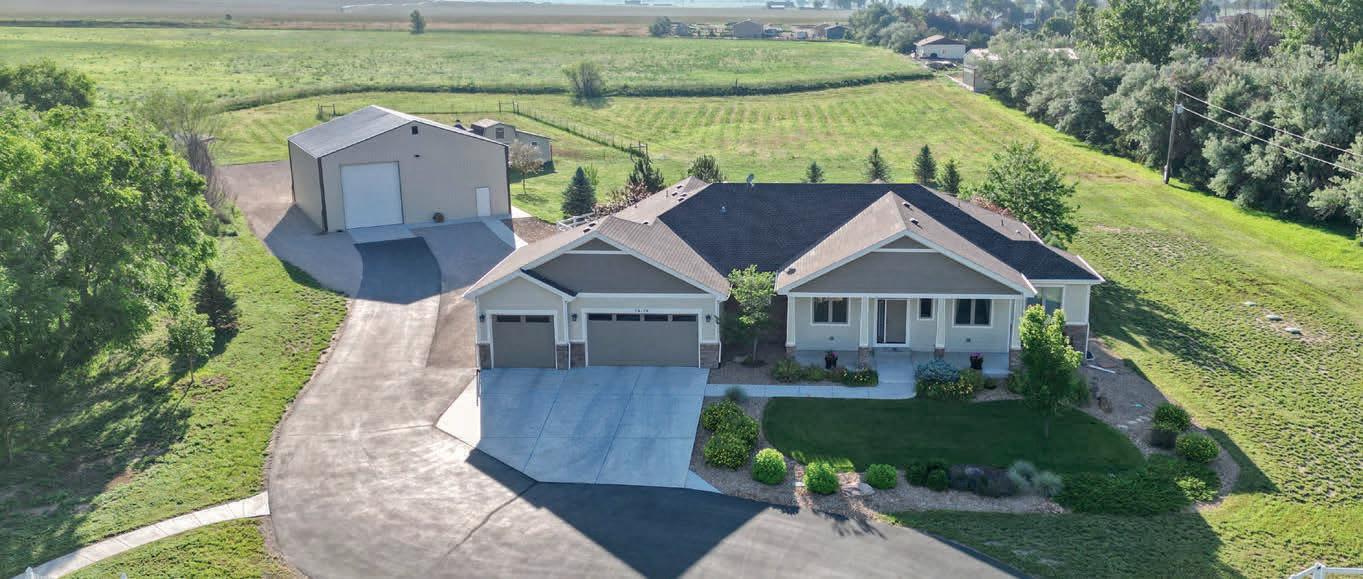
34178 County Road 19, Windsor, CO 80550
$2,500,000 | 6 BEDS | 6 BATHS | 8,677 SQ FT
TWO Custom Built homes on a 5+ acre country estate located just minutes from downtown Windsor. This unique property boasts the main house with 5,248 total sq ft. A ranch style home with 3 nice sized bedrooms on the main level. Eat in kitchen, formal dining, large great room, nice sized mud room, 10 1/2 x 11 walk-in pantry, beautiful kitchen with under cabinet LED lighting, open floor plan, heated floors in all main floor baths, automated shades & Alder doors & trim. You’ll find a huge rec room plus family room in the partially finished basement + bedroom/office & music room w/ studio & an infrared sauna too. This home has an oversized 3 car garage that is finished w/ epoxy floors & storage closet. The Guest House is a beautiful ranch style 3 beds, 2 full baths, laundry room, open floor plan, primary bathroom w/ heated floors, double walk-ins, built-in buffet, walk-in pantry, covered front porch, full unfinished basement, 3,429 total sq ft, plus 3-car garage, storage shed & community garden. Both homes have radon mitigation systems installed. The 40x40 shop is heated w/ 14 ft & 12 ft doors. The chicken house is set up for horses too! Also, there is a fenced pasture for animals AND additional 1 acre of land behind the shop. These features, coupled with no HOA, no Metro Tax and located within the Windsor School District, truly makes this property one of a kind! See the additional features sheet under the documents tab! Please note that all data/measurements pertain to both homes. See attached floor plans for specific information on each individual home. Call Agent for more details.
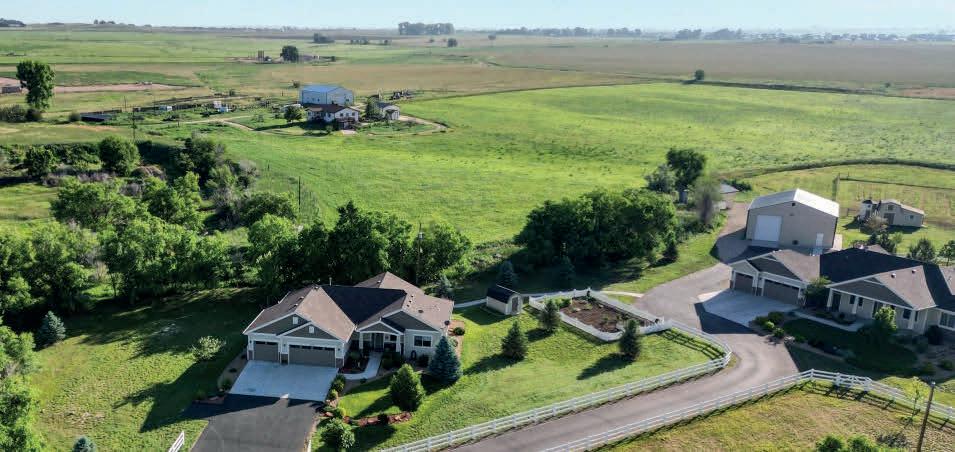
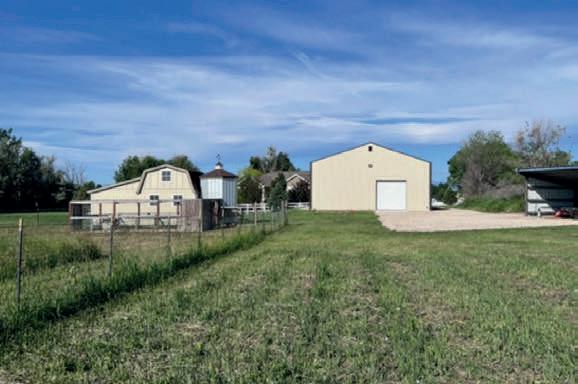
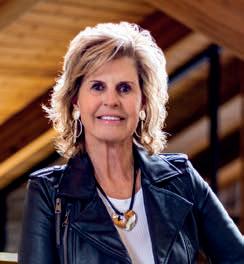
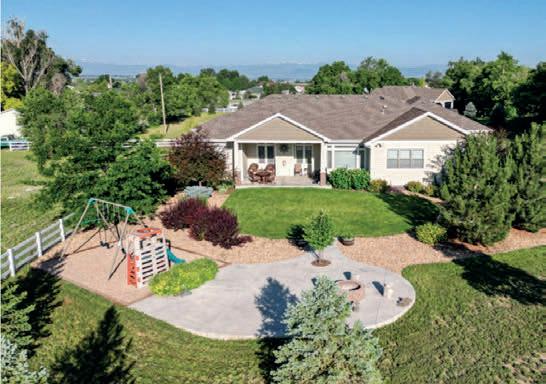
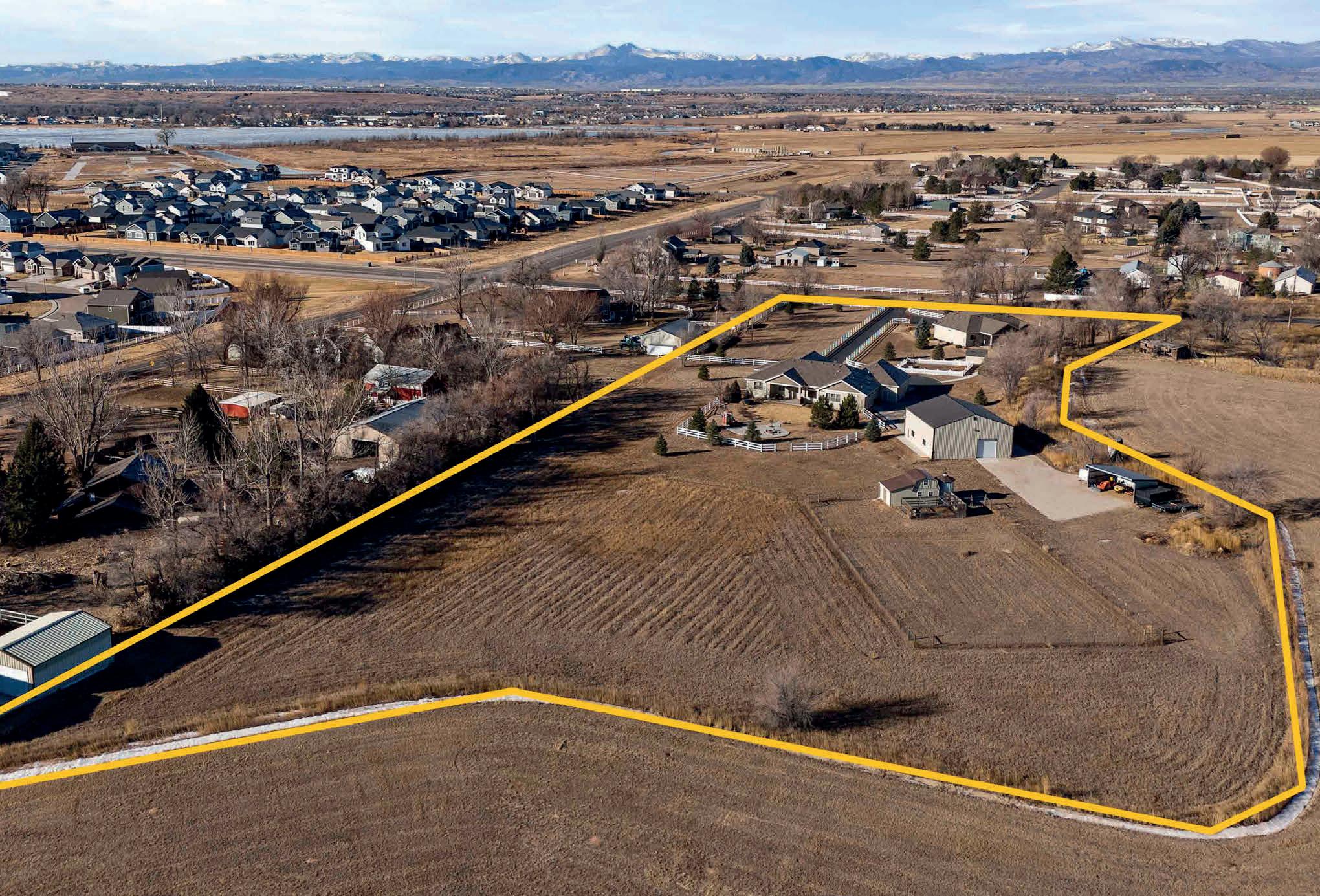


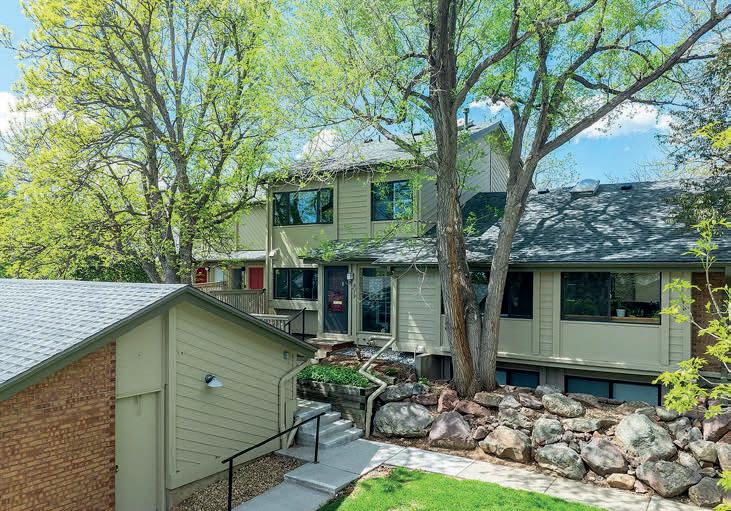
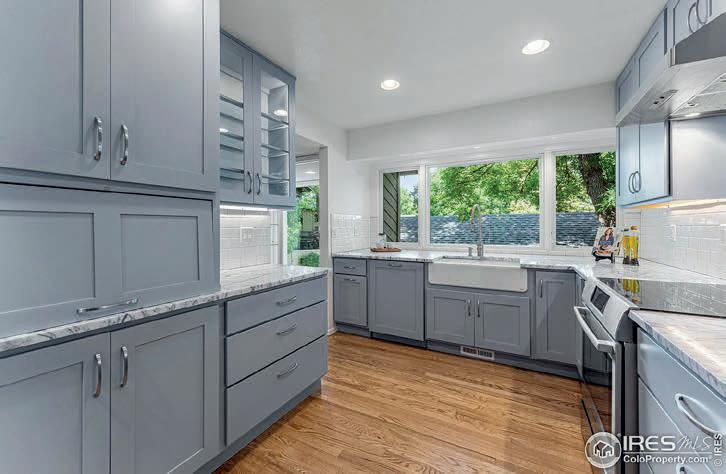
4 BEDS | 4 BATHS | 2,411 SQ
Don’t miss this chance to own a spacious 4-bedroom, 3.5-bath townhome in Wonderland! This home boasts stunning updates throughout, including a high-end kitchen with custom cabinetry, marble countertops, an induction range, stainless steel Bosch appliances, and a farmhouse sink. The bathrooms have been tastefully renovated, and the home features new windows, generously sized bedrooms, custom built-in cabinetry, and OWNED solar panels. The finished basement adds extra living space. Outside, enjoy a private backyard with a patio, shaded by a beautiful ash tree and offering peek-a-boo views. A one-car detached garage is an added bonus!
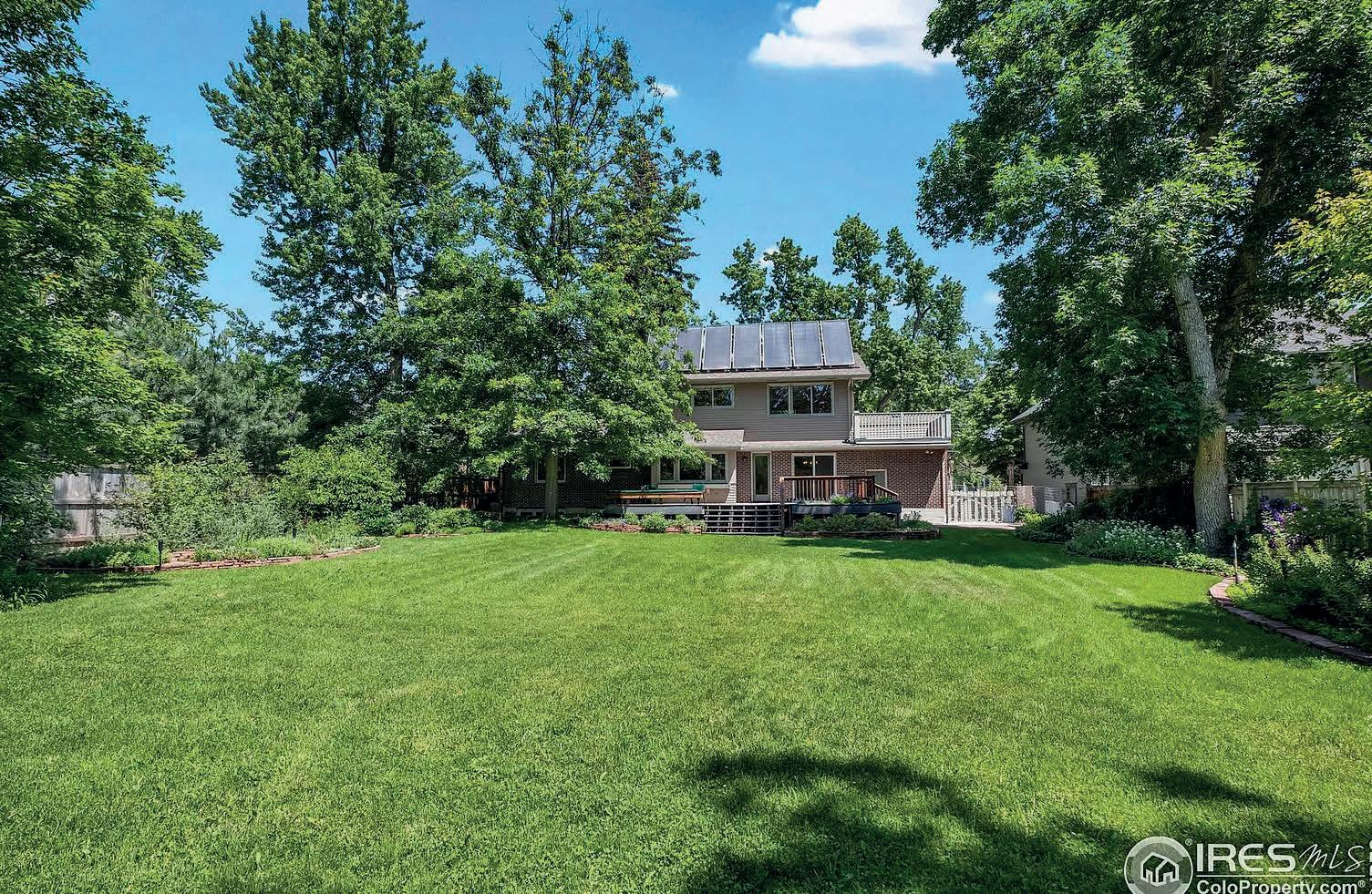
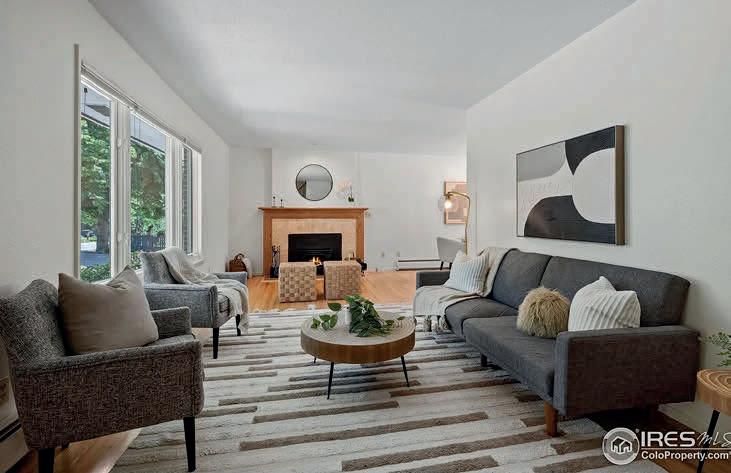
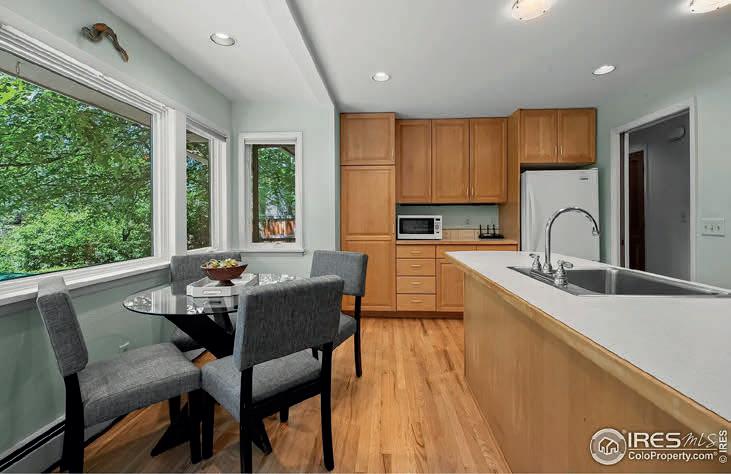
918 Juniper Avenue, Boulder, CO 80304
4 BEDS | 3
| $2,800,000
Live in your own private oasis! Explore the limitless potential of this meticulously and lovingly maintained (since 1969!) home on the premier street, Juniper, inBoulder. Surrounded by multi-million-dollar homes, the value is sure to please with its incredible, expansive yard complete with beautiful gardens, planting beds, mature trees and irrigation from Silver Lake ditch. Move right in as it is or plan a remodel/expansion. A feasibility study and conceptual plans by Melton are available! The home itself offers many styles of living from main floor bedrooms to a potential primary suite on the second level to a finished basement with a primary suite.
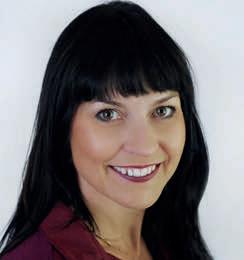


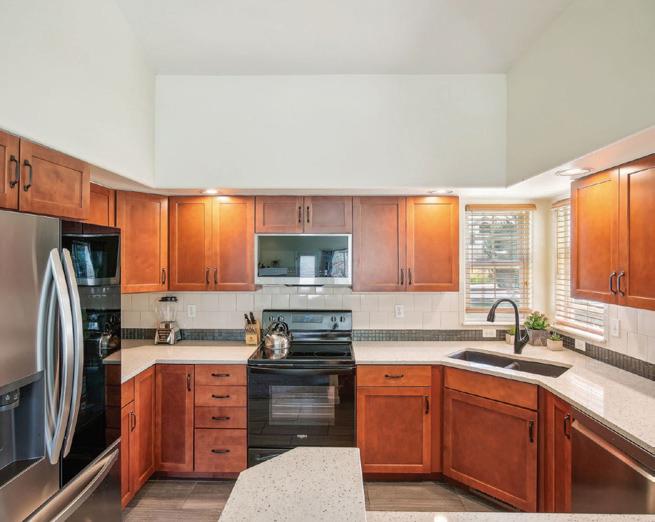
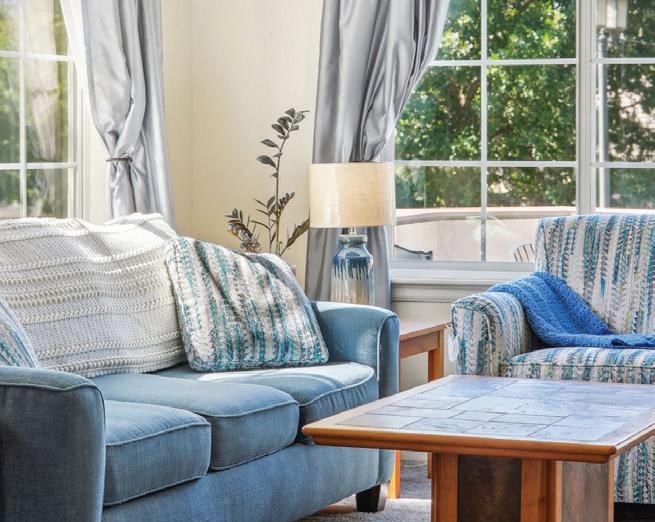
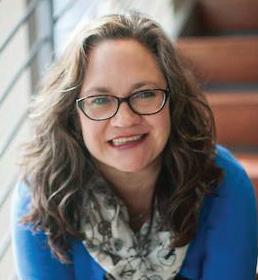
This 4-bedroom, 2.5-bath townhome in Legacy Ridge Golf community features a bright main level with a spacious kitchen, dining room, and living room with vaulted ceilings, windows, and a fireplace. The main level includes a primary suite with ensuite bath, walk-in closet, laundry, a half bath, and a versatile room. The garden-level basement offers two more bedrooms, a full bath, and flexible space for a game or media room. An attached 2-car garage adds convenience. Enjoy community amenities and nearby parks, trails, and shopping. Just 20 minutes from Boulder and downtown Denver.
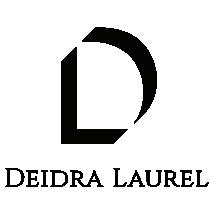
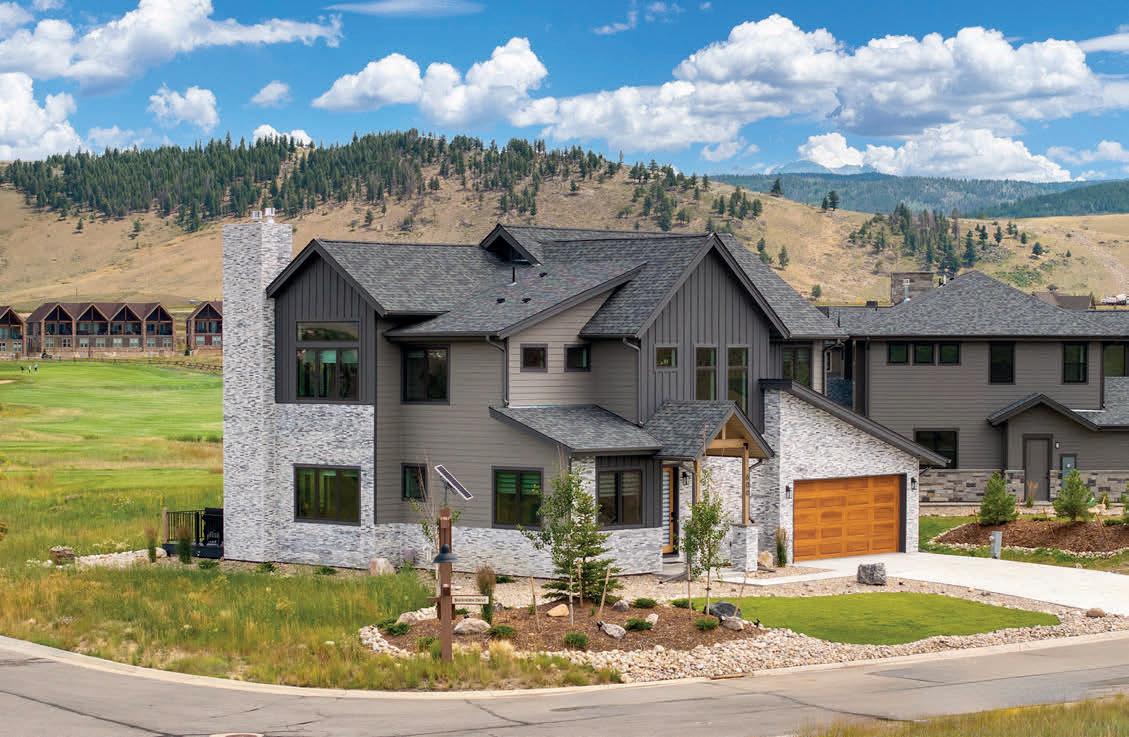
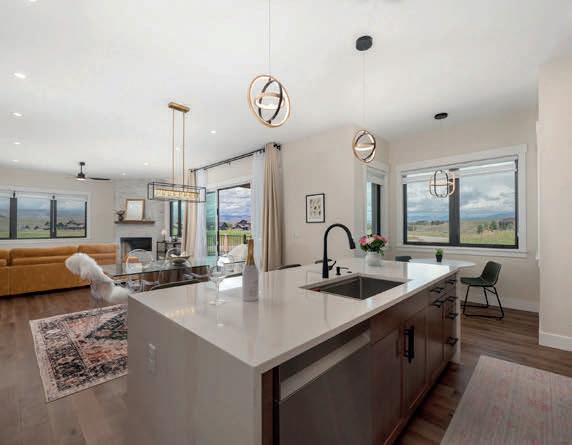
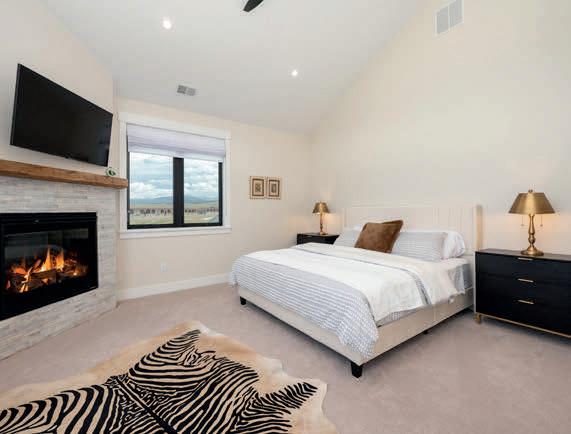
640 BUCKHORN DRIVE, GRANBY, CO 80446
4 BD | 4 BA | 3,162 FINISHED SQ FT
PRICE: $1,549,900

Located on the 5th tee of the Grand Elk Golf Course, this custom 4-bedroom/4-bathroom home will have you repeating “Wow, beautiful!” as you waltz through it. The open great room features hardwood floors and 10 ft ceilings, with a living room and gas fireplace on one side, and a striking kitchen on the other, equipped with an oversized quartz kitchen island, premium smart appliances with gas range and hood, and a walk-in pantry.
Oversized patio doors lead to an extensive covered deck. There is one bedroom on the main floor, and the other three bedrooms are upstairs, including a princess suite and a primary bedroom suite with a gas fireplace and wet bar. Spacious bonus room upstairs. Professionally landscaped and includes a smart irrigation system on its .29 of an acre. Available for immediate enjoyment!
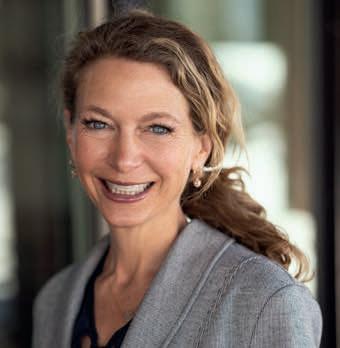
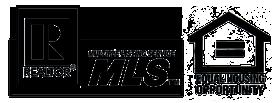

600 BUCKHORN DRIVE, GRANBY, CO 80446
4 BD | 3.25 BA | 2,946 FINISHED SQ FT
PRICE: $1,635,000
This stunning 4-bedroom home is located on a corner lot on the 5th hole of the Grand Elk Golf Course and features unobstructed views of the Rockies and Golf Course! You’ll be living in style with this state-of-the-art kitchen with custom backsplash, Samsung Bespoke appliances, quartz countertops, and designer lighting.
Ample living area with breakfast nook, dining area and living room with gas fireplace. Primary bedroom suite with 5-piece bath, gas fireplace and two walk-in closets. With its dual zone climate control and smart home security system, this home has it all. Plenty of parking with a 3-car attached garage. Enormous Trex deck with grill and patio furniture. HOA includes golf membership, discounts at the pro shop, & club house access with outdoor pool/hot tub. Easy to Tour and Move-in Ready!
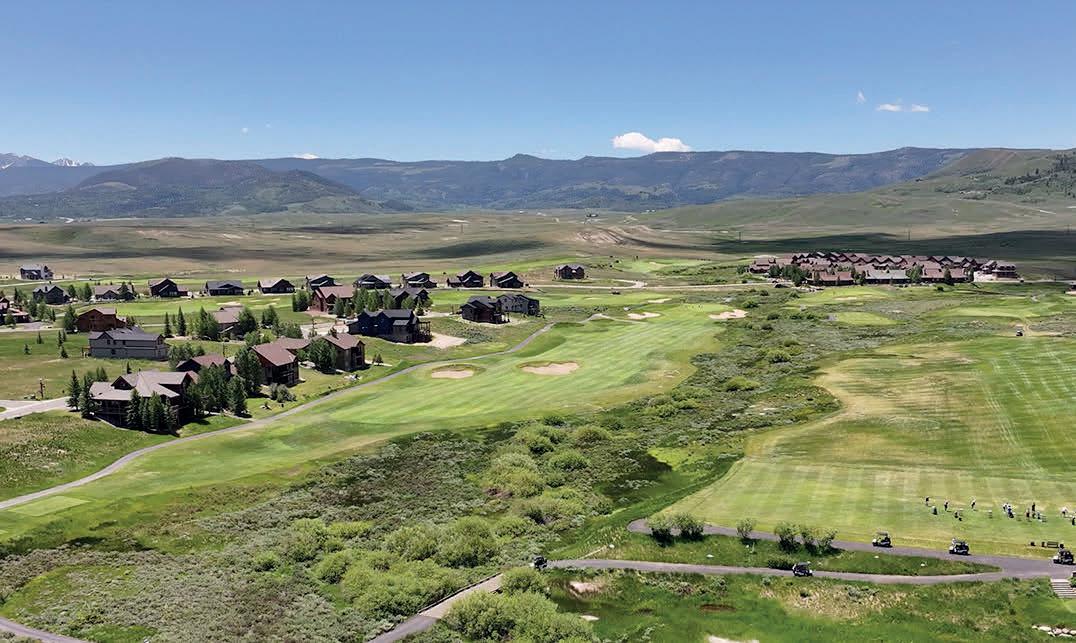
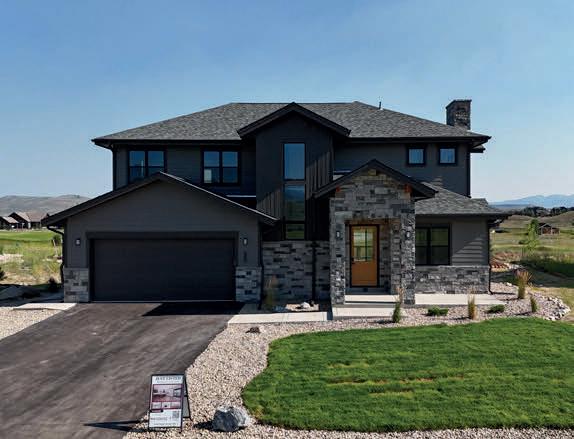
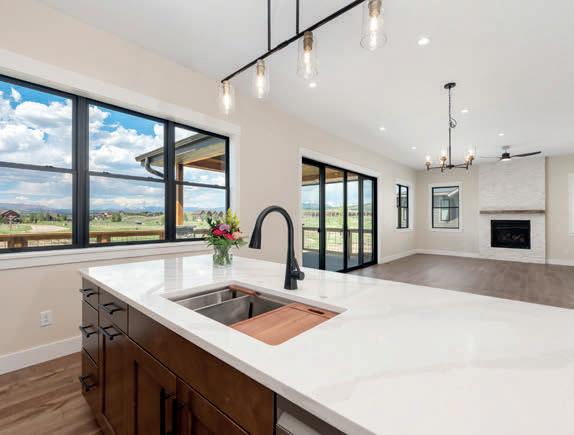
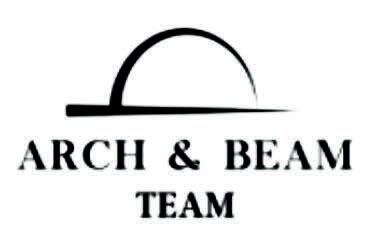
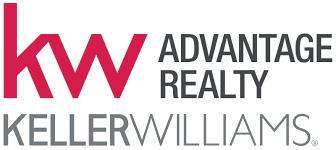


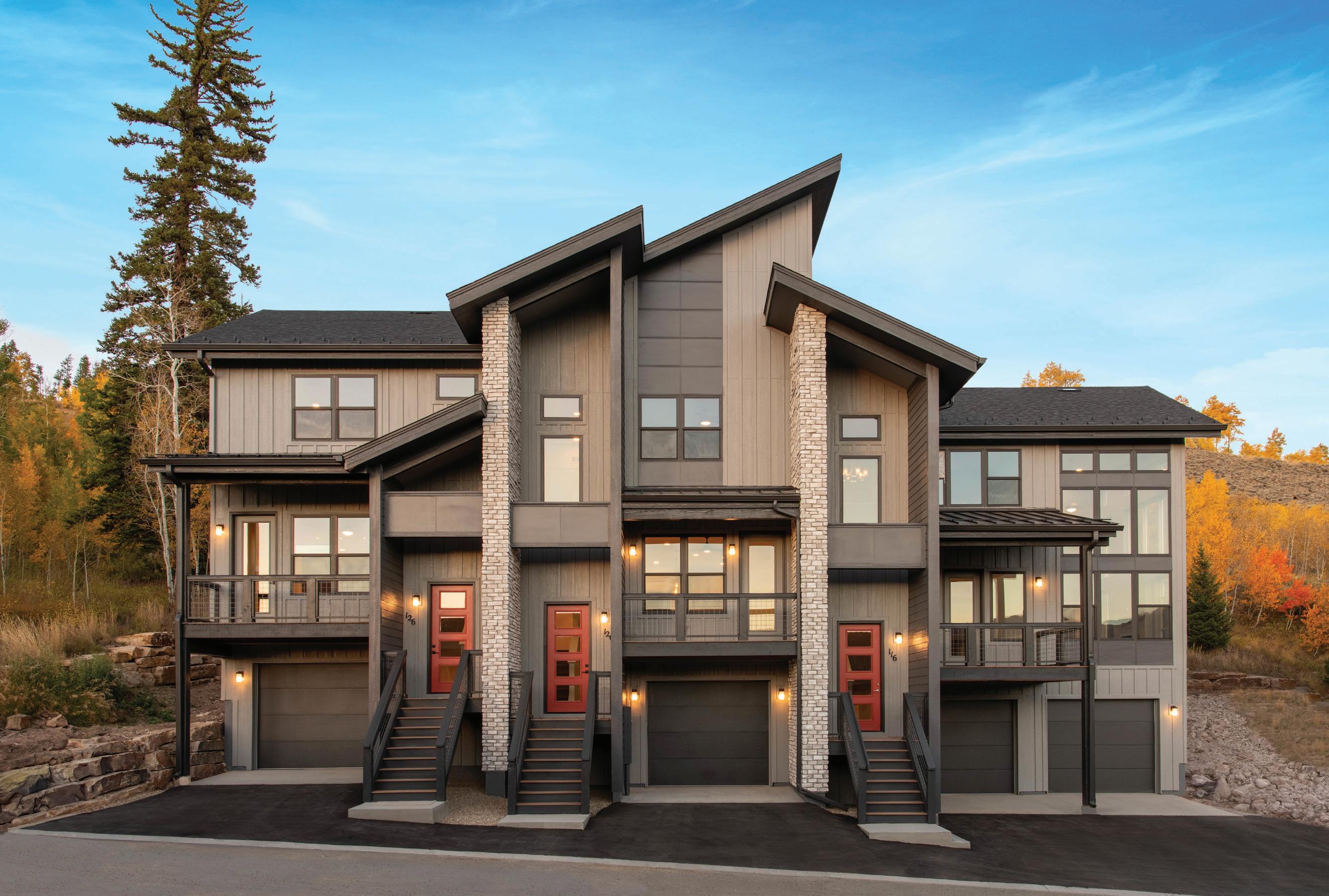


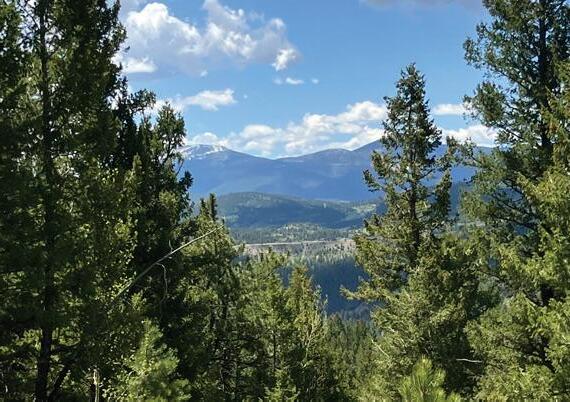
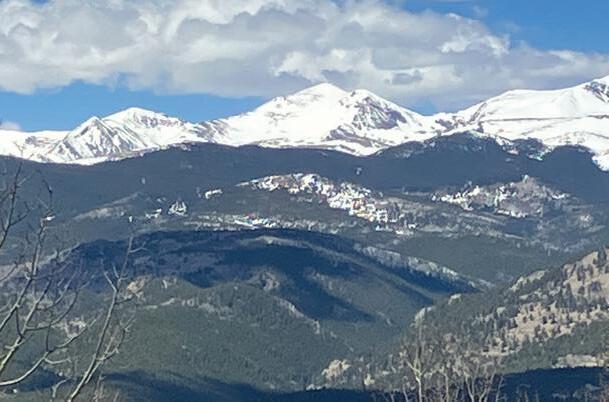
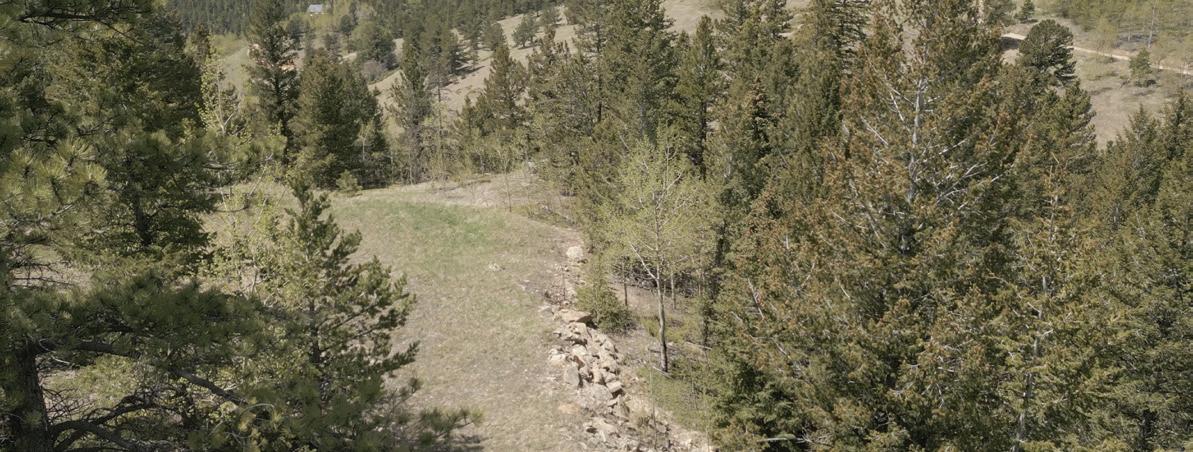
100 ACRES MORE OR LESS • $1,350,000 BLACK HAWK’S FINEST. Black Hawk, Colorado, presents a unique approach for those seeking a blend of seclusion and accessibility. Nestled in between a county favorite recreation center with swimming pools and rodeo arena, and the famous favorite international entertainment center of Black Hawk, is an exceptional tract of undeveloped land big enough to hold your dreams while capturing the true essence of the Majestic Rocky Mountains, with Picturesque and Breathtaking Mountain Views which stretch for miles. Both favorites are only minutes away from each other. This stunning property spans 100 Pristine Acres More or Less offering a canvas for building a dream home amidst the privacy in your own unique tract of secluded wilderness. Yet, its proximity to the vibrant nightlife of Black Hawk and easy access to I-70 places future residents in the heart of mountain serenity while keeping urban comforts within reach. The property boasts essential amenities such as power, roads, natural gas, and internet, along with the convenience of county road frontage and state highway access. With no homeowners’ association to restrict your vision, low taxes, and the potential for subdivision, the land promises investment opportunity and a gateway to a lifestyle that harmonizes rustic tranquility with dynamic living.
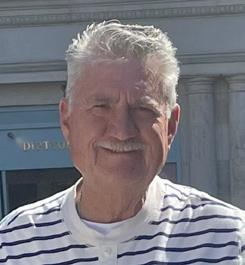
JERRY BAKER OWNER/BROKER
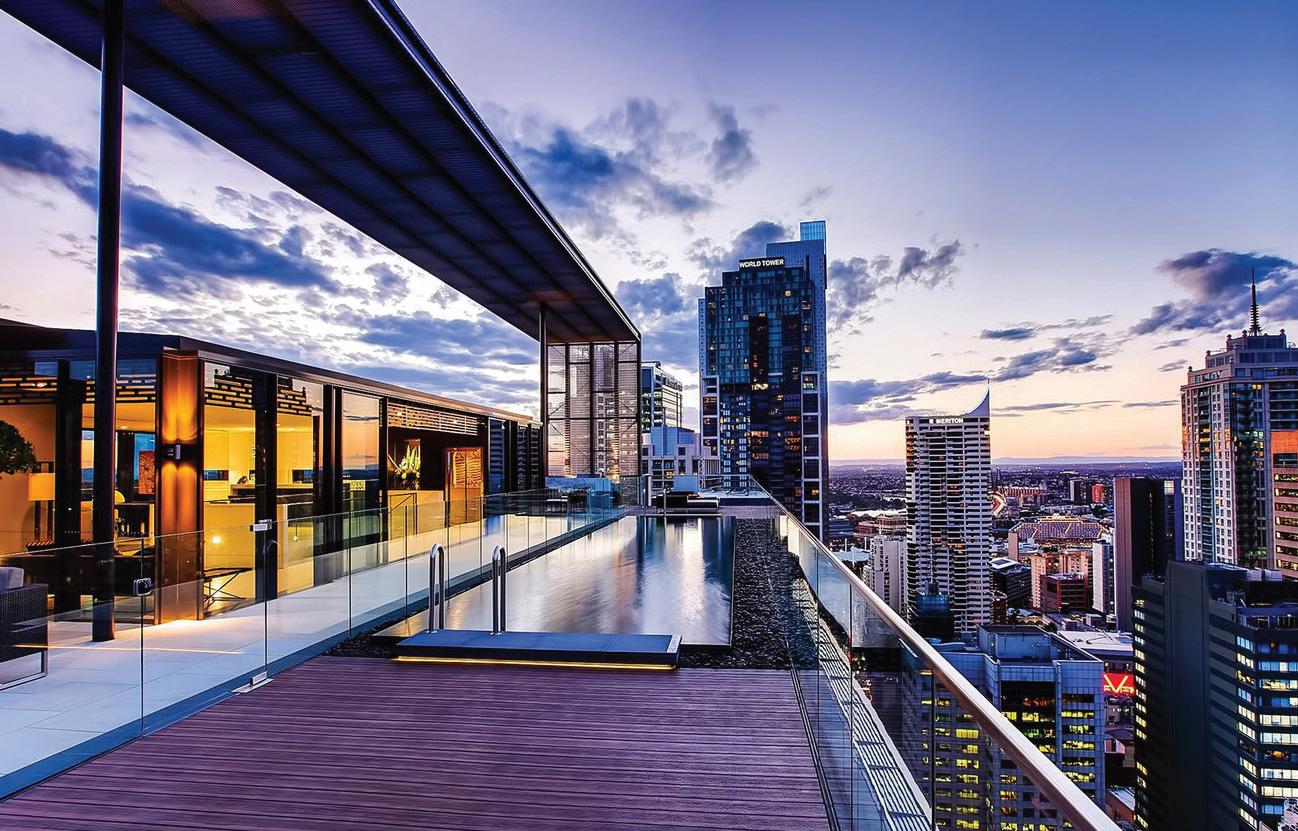





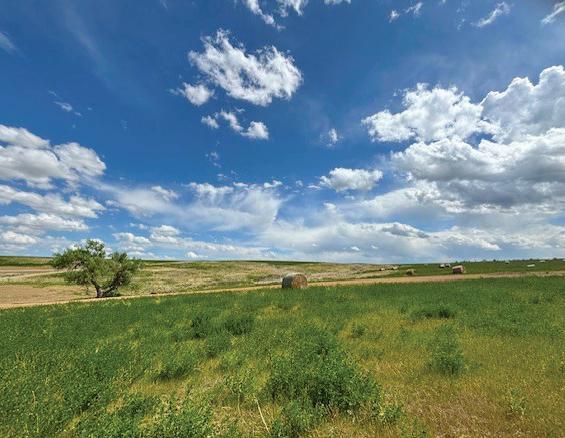
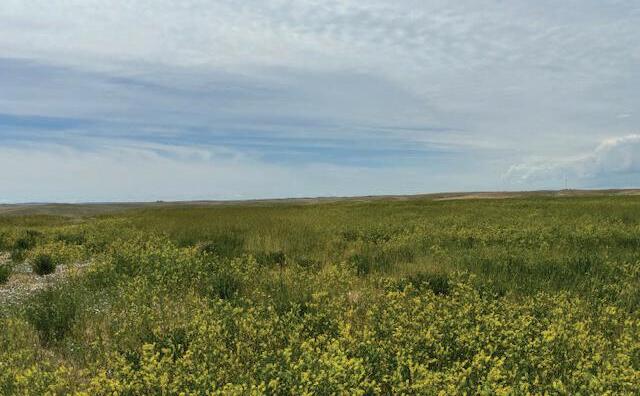
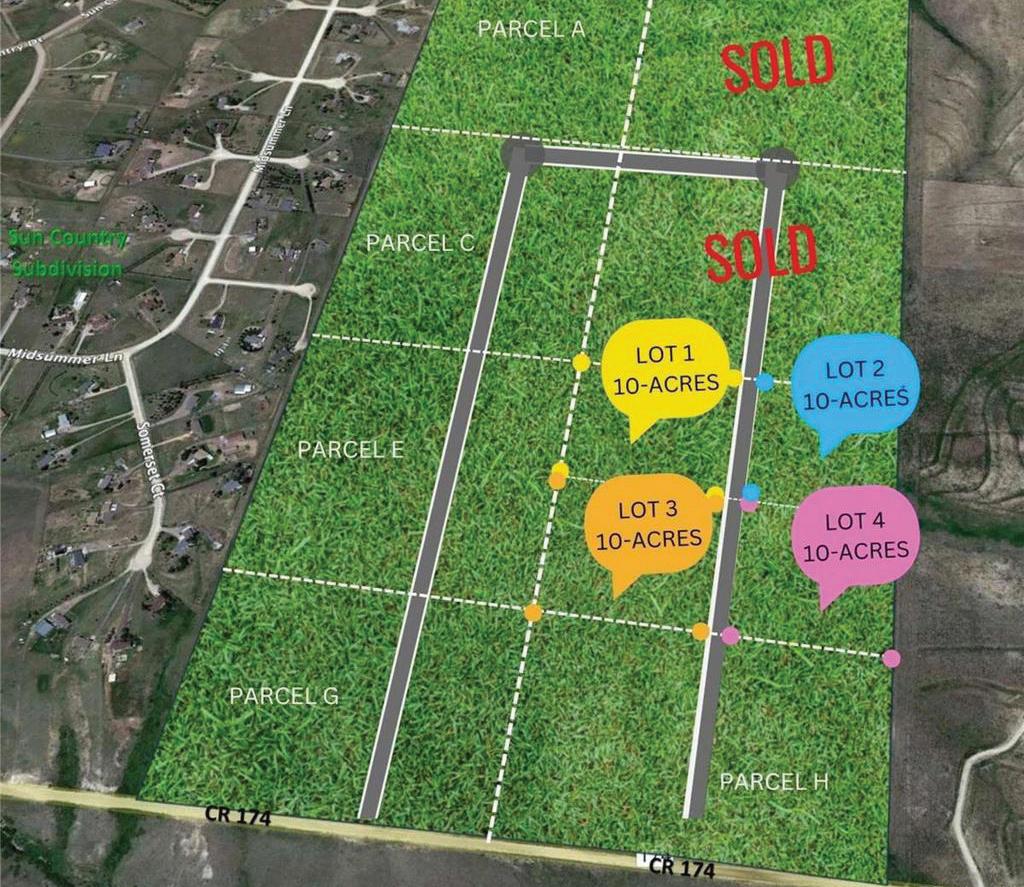
Welcome to Freedom Valley Ranch in beautiful Elizabeth, Colorado! Here is your chance to experience the best of modern country living with easy city access. Only 20 minutes from Parker and just 50 minutes to Denver or DIA. Whether you want to invest in property, escape to a less complicated life, create your own homestead with horses or build your dream home, Freedom Valley Ranch is for you! This land offers the best of High Plains Country Living with endless rolling hills, big sky sunsets, views of Pikes Peak and unimpeded views across the horizon, making this the perfect escape from crowded urban living. Come embrace a lifestyle reminiscent of a simpler time. Need some fun? Spring Valley Golf Course is just 10 minutes away, where the entire family can enjoy the recreation. Water rights are included and there is no timeframe to build. Bring your own builder or ask about our turnkey Custom Built Luxury Barndominium Program. Call us today for more information or a private showing!
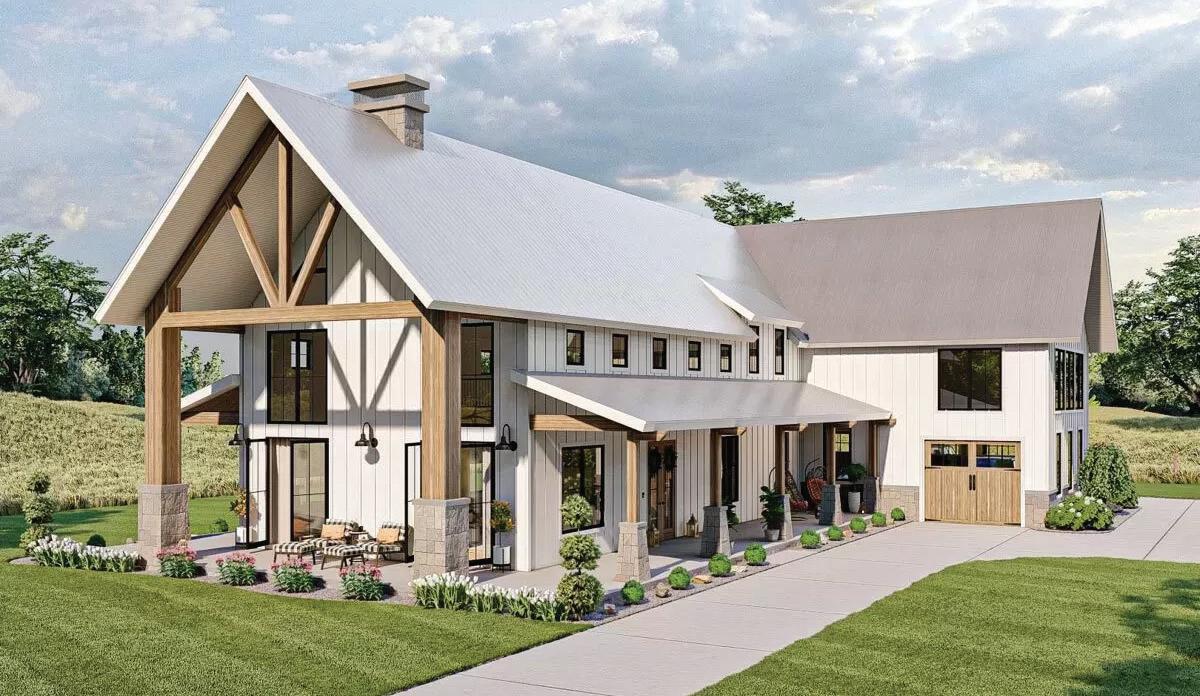
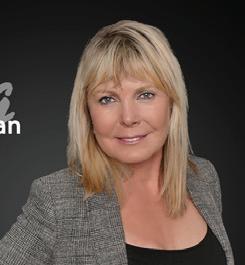
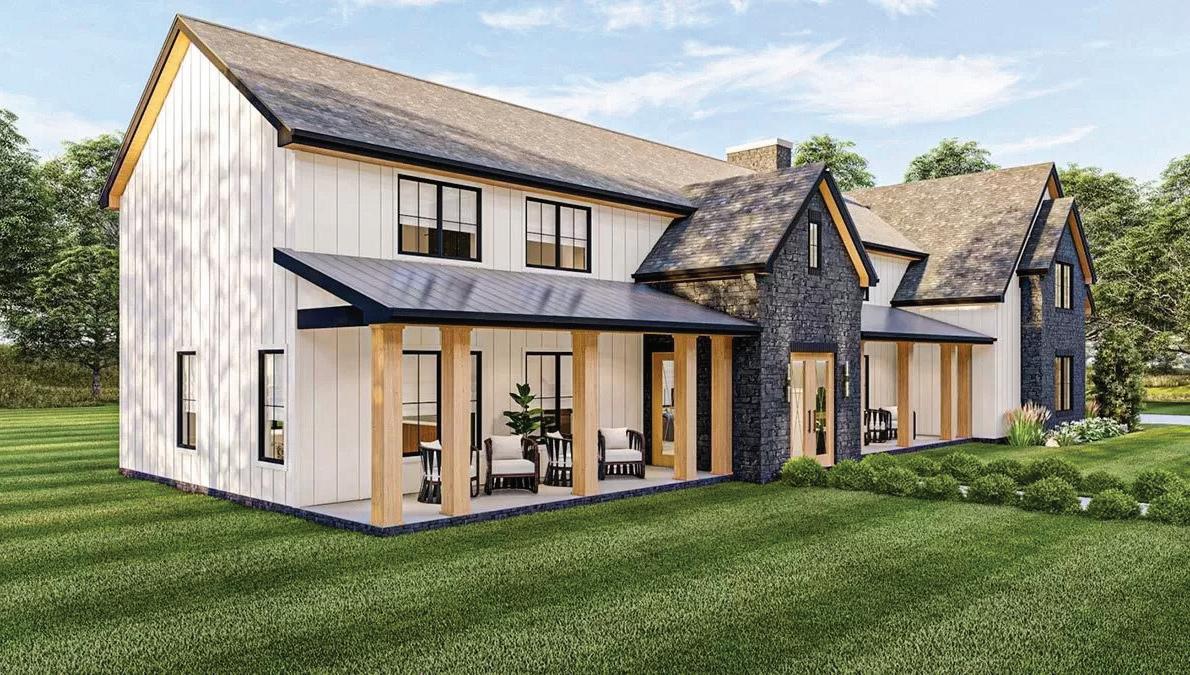

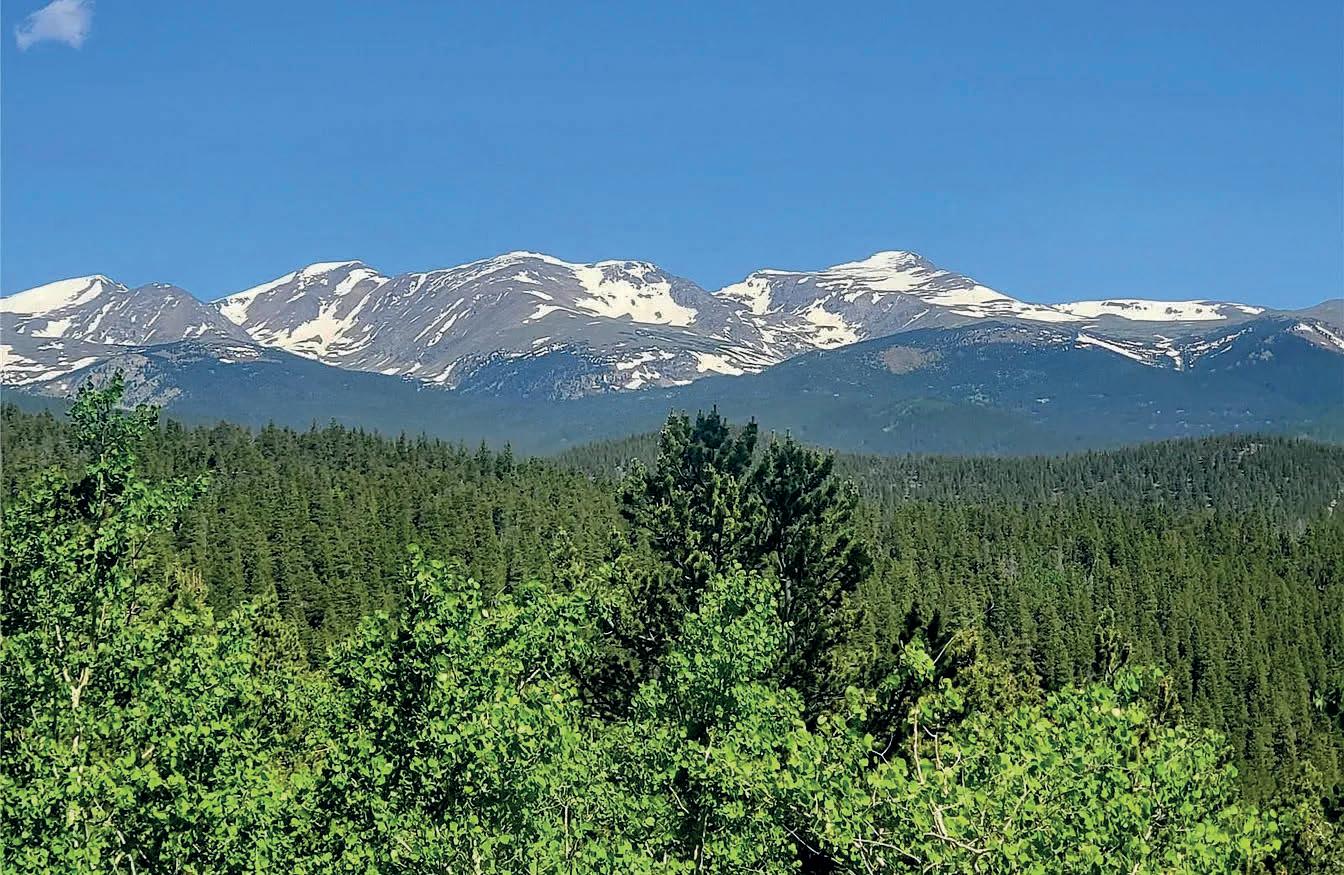
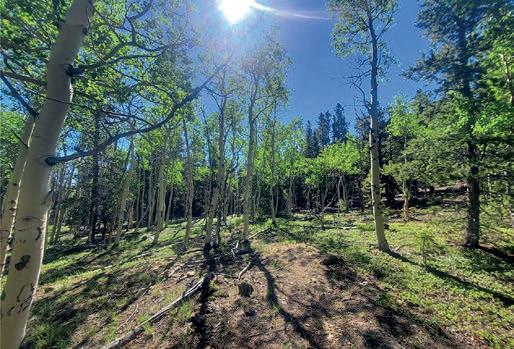
Discover the perfect retreat with this exceptional lot located in the St. Mary’s subdivision of Idaho Springs. Nestled on a quiet, non-main road, this flat and treed parcel offers a serene and private setting for your dream home or getaway cabin. Surrounded by the natural beauty of mature trees, this lot provides a peaceful atmosphere while still being conveniently accessible. Just a short drive from the charming downtown of Idaho Springs, you can explore unique shops, dining options, and historic sites. St. Mary’s Glacier is a popular destination for hiking, skiing, and breathtaking alpine views. Enjoy the best of both worlds with the tranquility and seclusion of mountain living combined with the proximity to outdoor adventures and local amenities. With ample space to build and create your ideal outdoor haven, this property presents a unique opportunity to own a slice of paradise in St. Mary’s. Don’t miss out on this rare find!
8.45 ACRES | $299,000
Escape to Serenity: Your Dream Property Awaits!
This property already has a well! Building and septic plans are available! Discover the perfect getaway from the crowds and stresses of modern life on this remarkable 8.5-acre property located atop South Spring Gulch Road. With a previous permit for a single-family home, the groundwork has already been completed, including the foundation footers and driveway. A functional well has been drilled, providing a reliable water source, and plans for the septic system and the house are available for your convenience. Unfortunately, the current owners are unable to finish the project due to out-of-state family obligations. Now, it’s your turn to turn this property into your own haven.
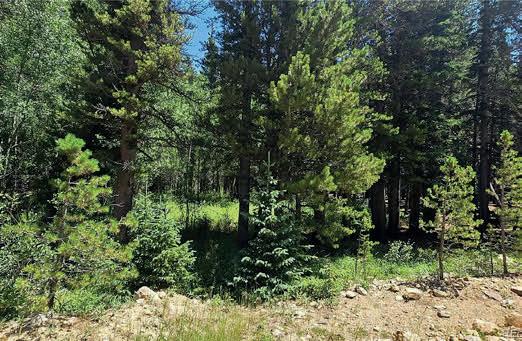
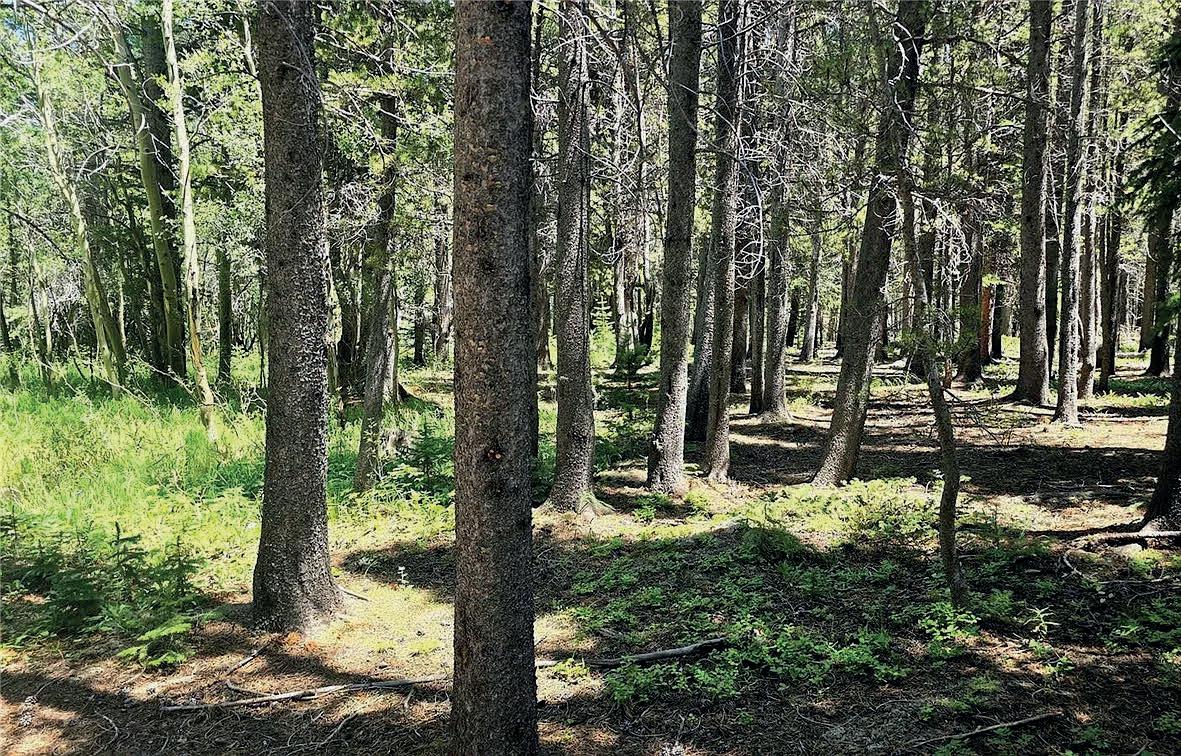
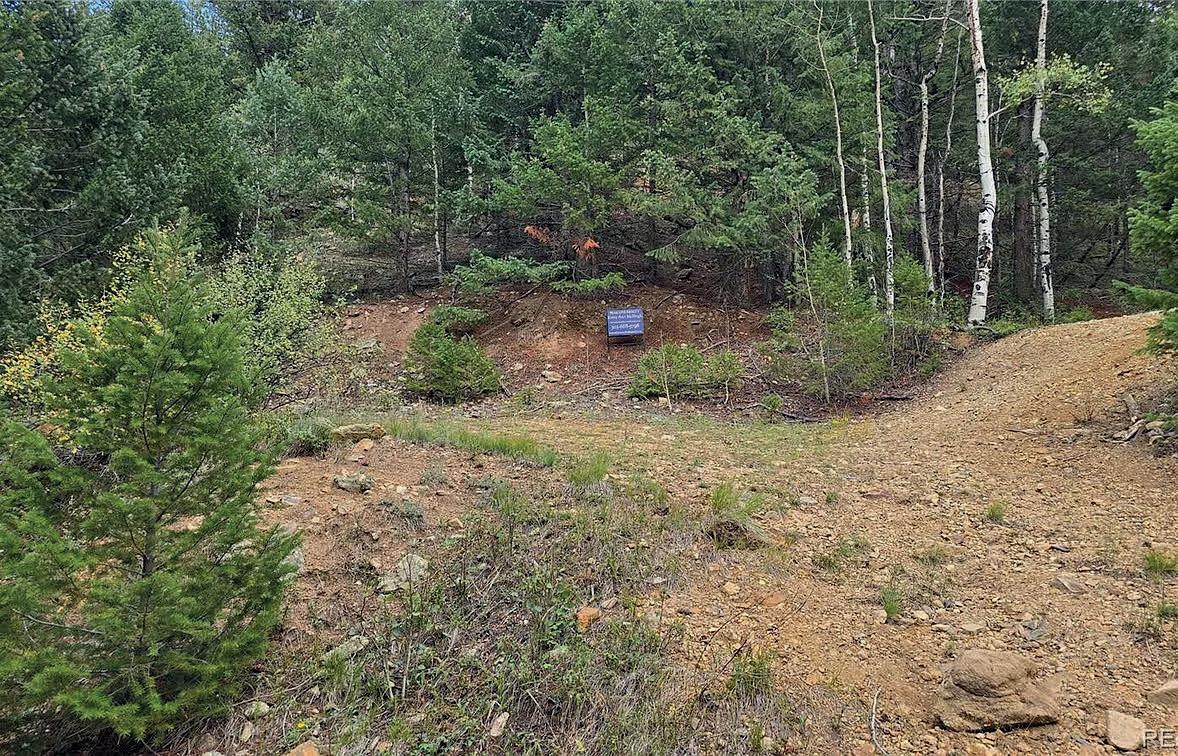
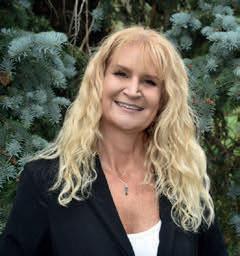
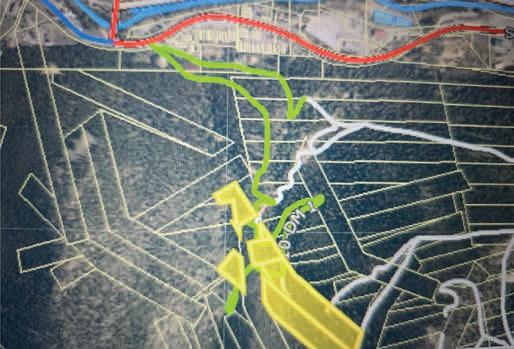
Unique Opportunity: Two Adjacent Mountain Properties in Dumont, Colorado zoned M1, allowing possibility of 2 single family residences. Discover the beauty and potential of these two adjacent parcels of land, totaling approximately 9.42 acres, located on the outskirts of the mountain town of Dumont, Colorado. These properties, being sold together, offer a rare opportunity for those looking for a quiet mountain escape, investment opportunity, or the ideal spot for future development. Property Highlights: Combined Acreage: Approx. 9.42 acres between two properties:
Parcel 1: 4.99 acres (R003287)
Parcel 2: 4.43 acres (R003288)
Scenic Location: Nestled in the Rocky Mountains, these properties boast picturesque surroundings, perfect for nature lovers and outdoor enthusiasts.
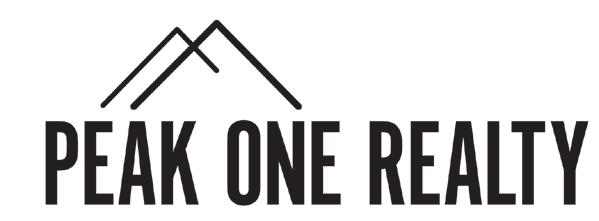
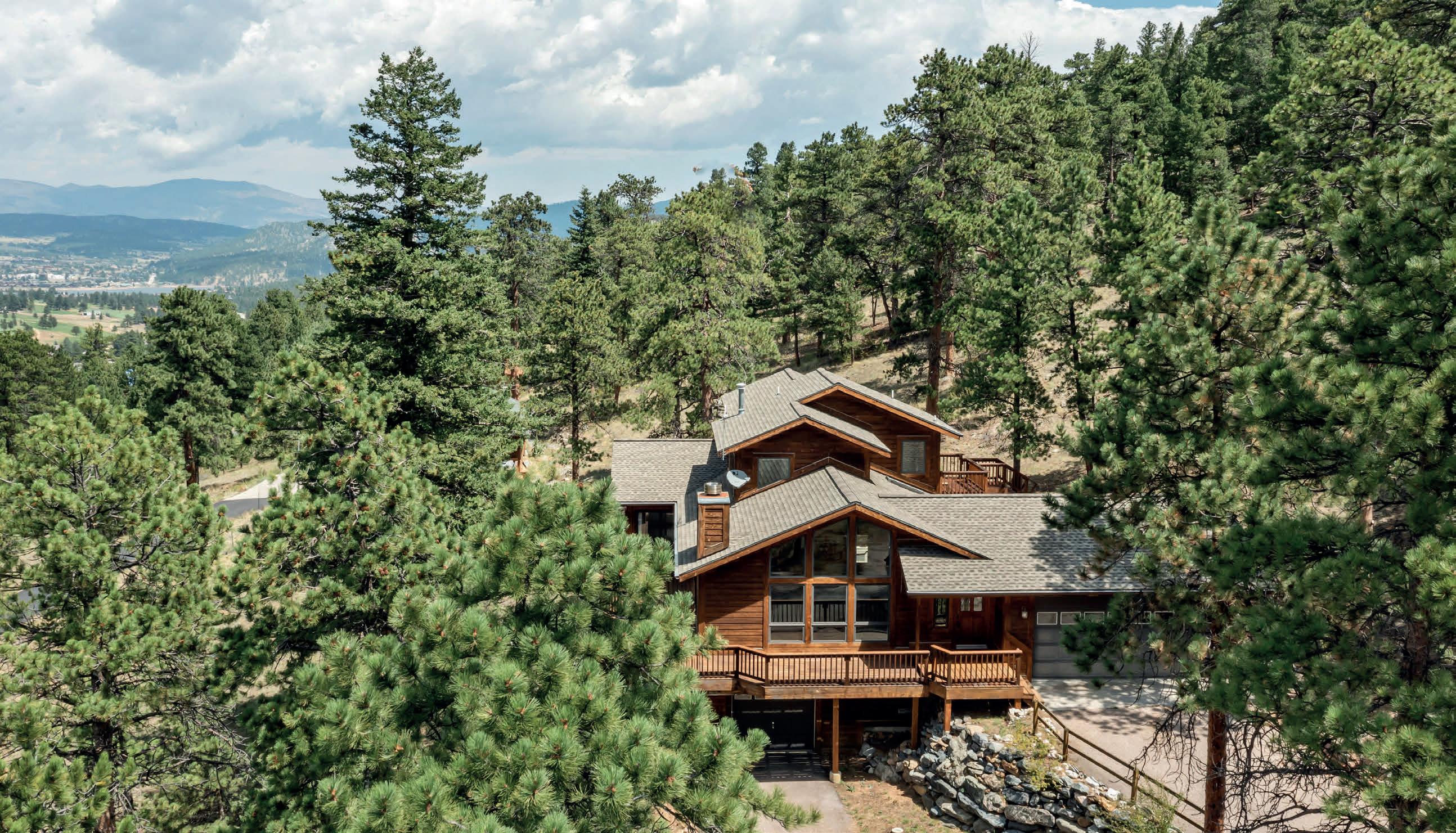
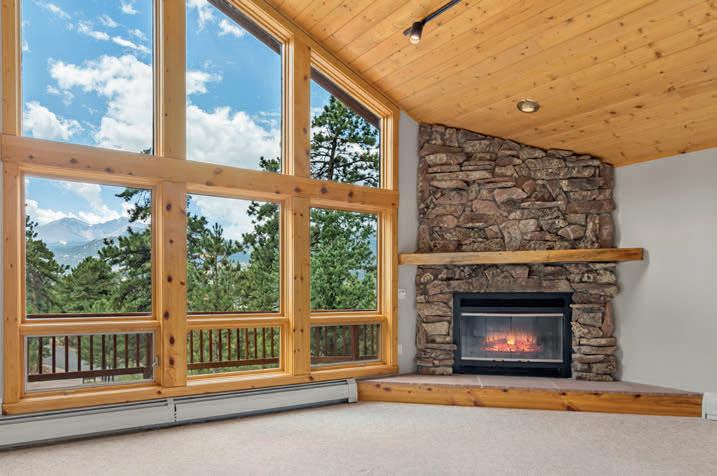
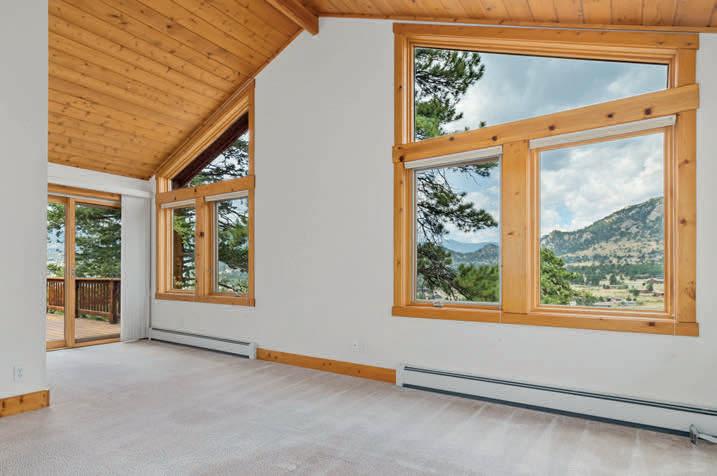
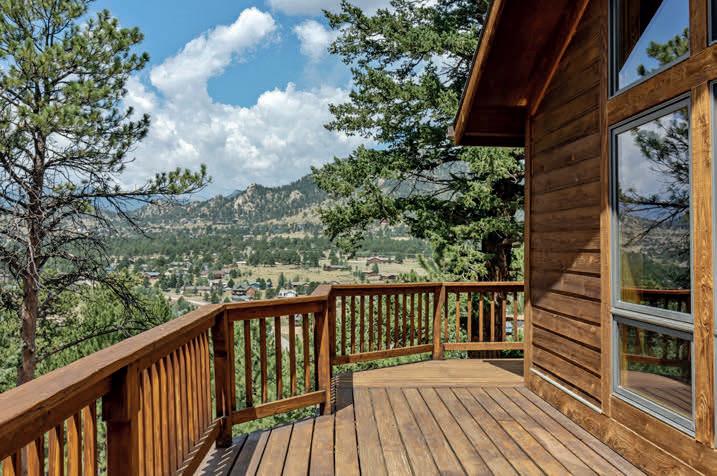
2035 UPLANDS CIRCLE
ESTES PARK, CO 80517
Trees, privacy & top of the world views from this spacious mountain home in The Uplands at Fish Creek. Perfectly framed views of Longs Peak from the expansive windows that grace the great room which also features a beautiful native stone fireplace for that winter ambience. The wrap around deck offers multiple spaces to follow the sun & shade throughout the day, ideal for afternoon reading or evening cocktails... Roomy kitchen with lots of storage and prep areas. Completing the main level are a primary suite with deck access plus a guest room & full bath. Upstairs you’ll find two more bedrooms and a full bath, perfect for family or guests. The private entry, lower level is ideal for your studio, home office, home schooling or hobbies galore. Two main-level garage bays plus a lower level 3rd bay/shop. Peaceful 1.12/acre site that borders dedicated Open Space and National Forest beyond, creating outstanding privacy. Offered at $1,250,000 and ready to make your own.
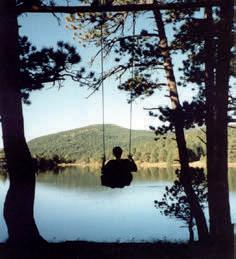
J. COLLINET
www.FirstColoradoRealty.com
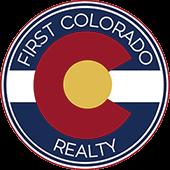
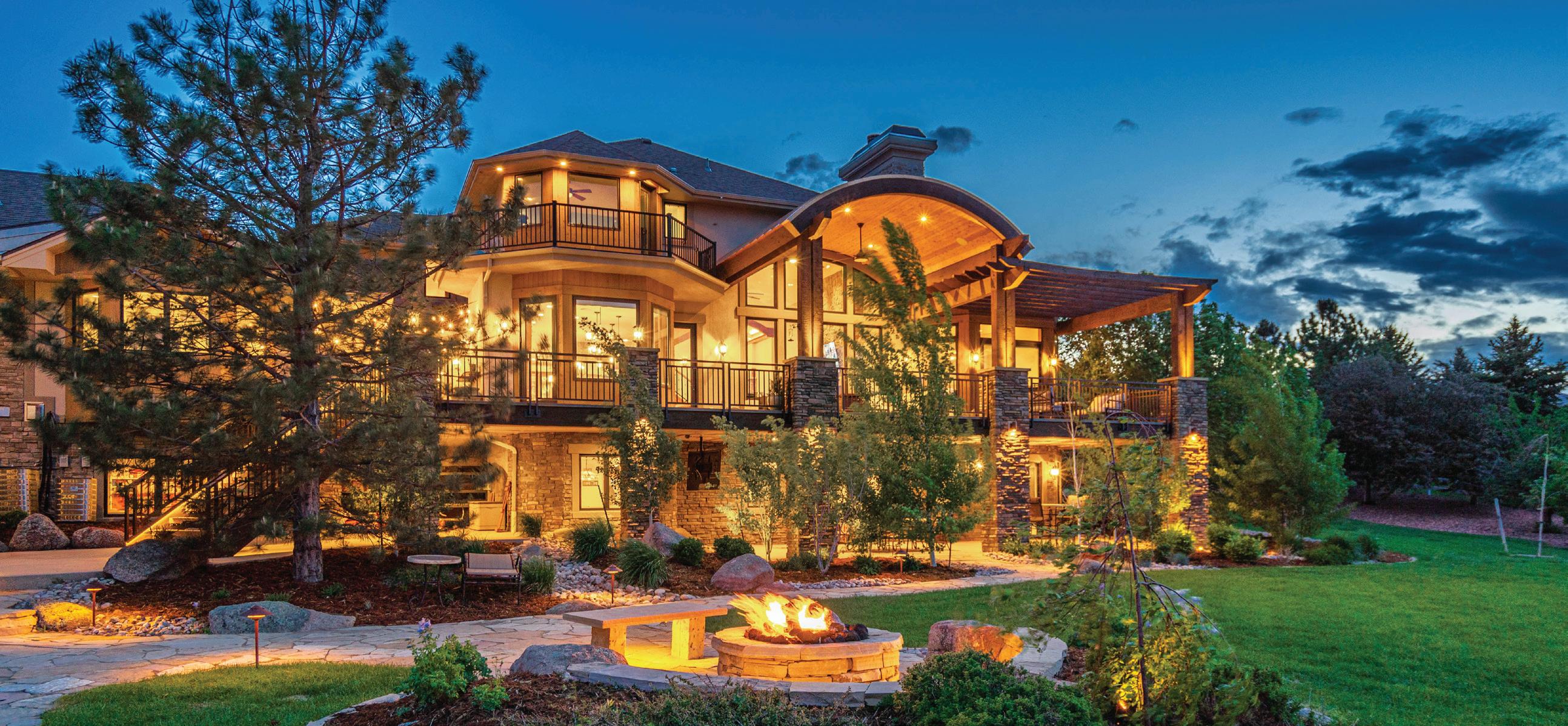
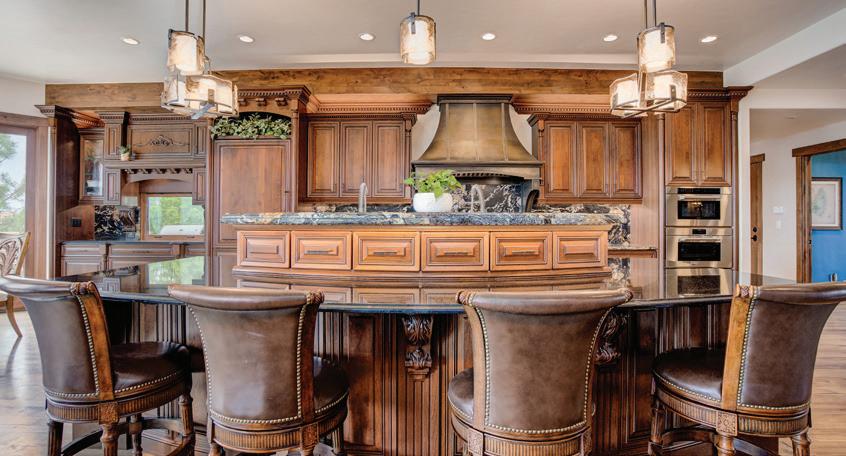
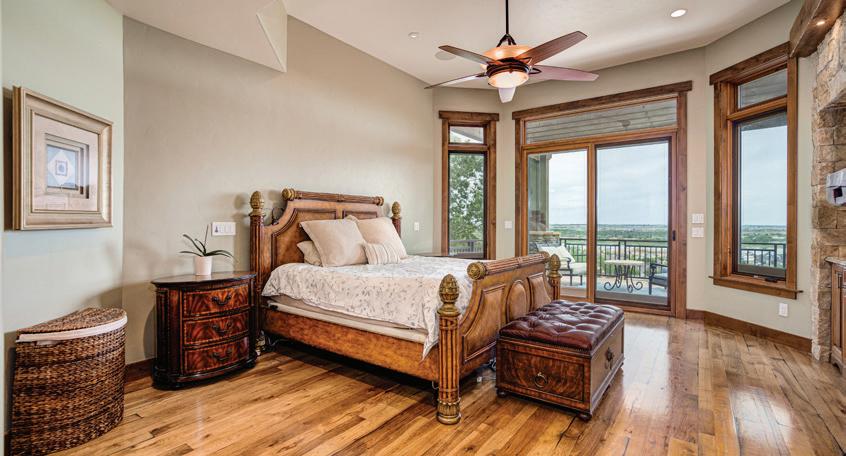
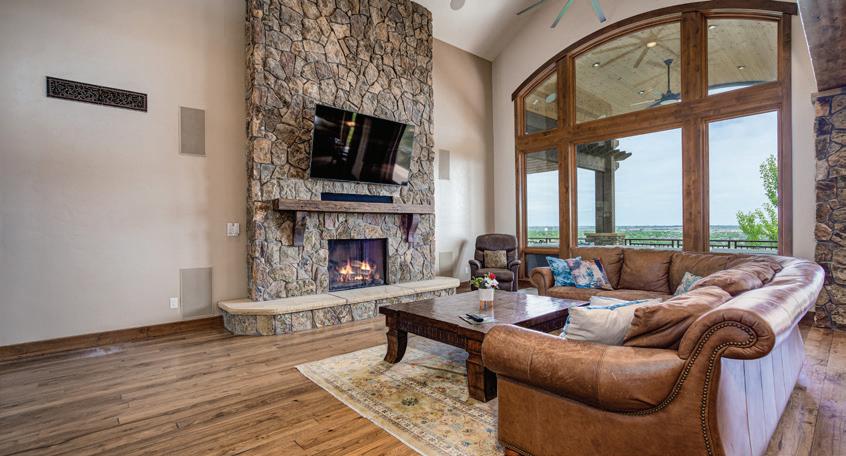
8 BEDS | 11 BATHS | 12,003 SQ FT
$3,200,000
Your secluded haven, nestled at the end of a tranquil cul-de-sac, serves as the enchanting backdrop for this remarkable residence. As you approach the main entrance, a circular drive welcomes you, adorned with a majestic eagle sculpture and a fountain. The entryway is graced by a covered sitting area and an inviting open courtyard. A harmonious blend of understated sophistication and comfortable living seamlessly merges with top-tier finishes throughout. The primary bedroom, situated on the main floor, offers direct access to a deck that showcases breathtaking vies. This luxurious suite boasts a spa-like bath with a freestanding soaking tub and impeccably designed closet organization. Upstairs, the second suite features its own private deck, a convenient coffee bar, and a spacious bathroom. The expansive great room seamlessly transitions into a meticulously designed custom kitchen, complete with an adjoining butler’s pantry and prep room. The open riser stairs leads you to a loft and three bedrooms, each graced with its private bath. Step onto the covered deck and appreciate the meticulous attention to detail while savoring the awe-inspiring views that stretch across the sprawling 2.57-acre lot. The walk-out lower level beckons with a room for large screen movies, complete with stadium seating, or a more intimate TV area. You’ll find ample space for entertainment in the game table area, with room for a pool table, and a fully equipped bar area with a wine storage room. The lower level also offers dedicated areas for a craft room and an exercise room, ensuring there’s a space for every pursuit. With an attached 4-car garage that provides direct access to the lower level, plus an additional two garages designed for drive-through access, suitable for accommodating an RV and boat, this home offers unparalleled convenience and luxury. Additionally, this home caters to multi-generational living, allowing enough shared space that respects individual privacy and comfort. 1257 Eagle Court Windsor, CO 80550
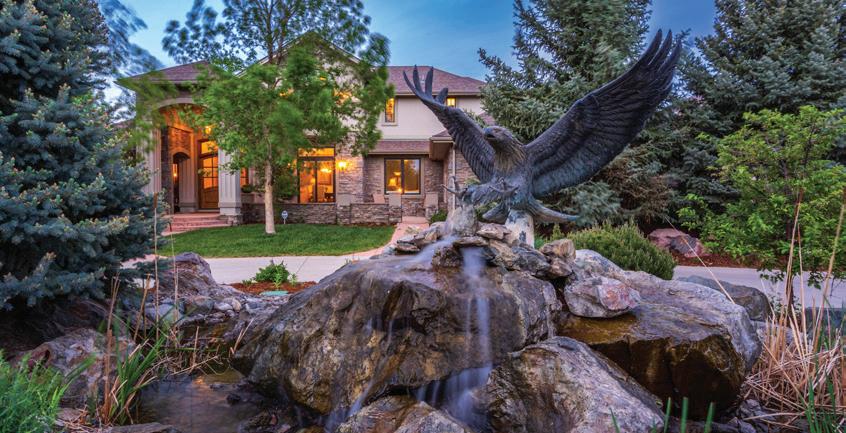

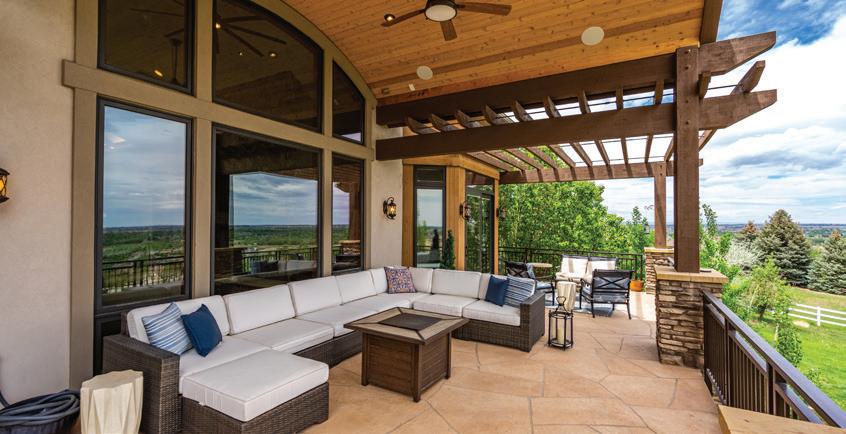
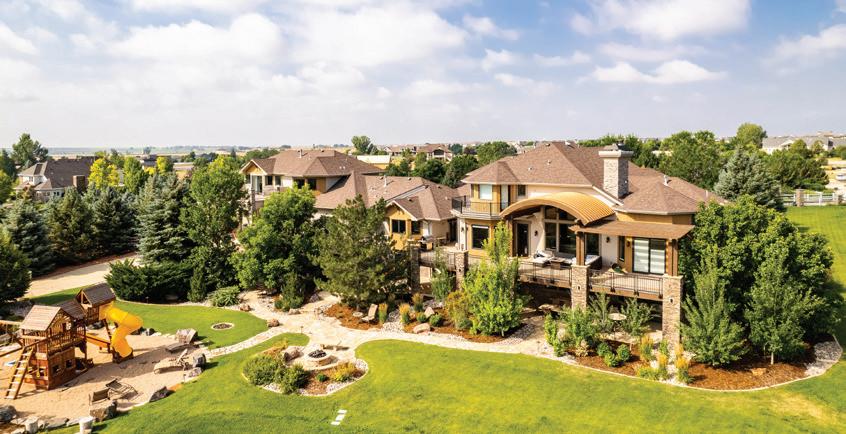
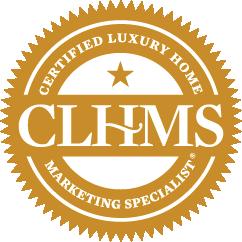
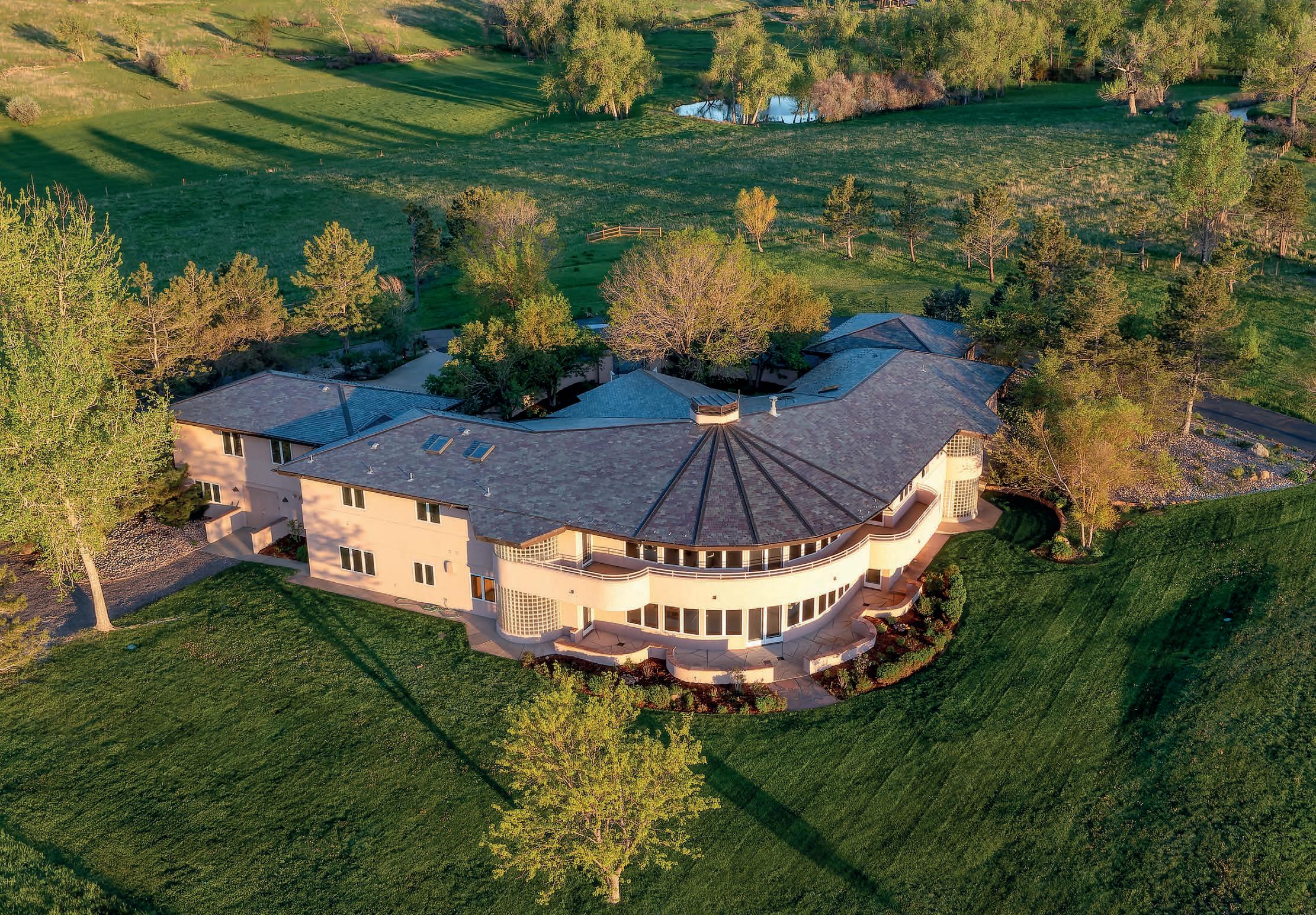
Lodestar Ranch—a visionary estate where architectural brilliance meets the natural world. Drawing inspiration from the innovative designs of I.M. Pei and the organic principles of Frank Lloyd Wright, this exceptional residence harmonizes with the surrounding Rockies and expansive plains. As the sun casts its golden light over the landscape, Lodestar Ranch emerges as a masterpiece of elegance, innovation, and timeless beauty.
Set on an impressive 55 acres, this estate offers a secluded sanctuary where one can retreat from the everyday and reconnect with nature. The property’s unparalleled panoramic views and serene surroundings provide a sense of ultimate privacy and tranquility—an increasingly rare find in today’s fast-paced world. Land of this magnitude and location near Boulder is a true rarity, making this estate a legacy property, now available for the first time in history. Tucked within the breathtaking landscape of South Boulder County, Lodestar Ranch is a hidden gem that redefines luxury living and whispers of exclusivity.
