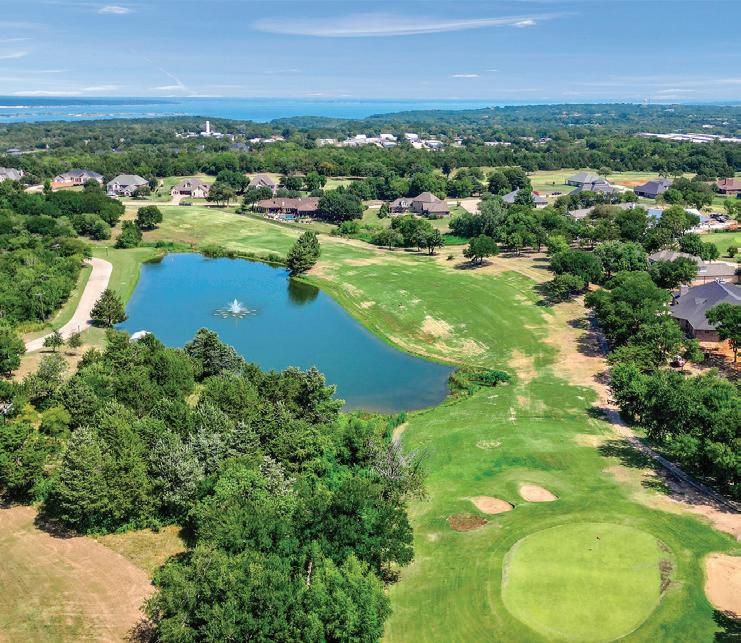






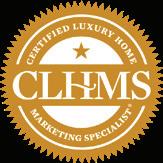


We are honored that The Kirk McDonald Group has received prestigious recognition from The Wall Street Journal. In their recent report on real estate teams, we were named #66 in the state of Texas and #2 in the city of Fort Worth for large teams. This achievement highlights our commitment to excellence and positions us among the top performers in the region and we could not have achieved this goal without your help.
We are so excited to be part of the vibrant real estate community in Texas, and our team’s collective efforts have enabled us to achieve this remarkable milestone. We are grateful for the opportunity to serve clients like yourself and assist in finding dream homes and maximizing real estate investments. We encourage you to share your positive experiences with others who may be seeking exceptional real estate services. Your referrals are greatly appreciated and contribute to the continued growth of The Kirk McDonald Group.
AssociateThis unique property is truly amazing! Featuring an updated Austin Stone 3,000+ sq ft main home, charming 2,200+ sq ft guest house, and spacious office all perfectly situated on 11.4 acres. The main house was finely updated in 2021 with great attention to detail achieving the perfect balance of open concept and individual spaces.
9 Oaks Ranch is located in the southwest corner of Young County. Low fenced hunters paradise of 643 acres boast extensive wildlife including white tail deer, wild turkey, hogs, quail, dove, fishing and bobcats. Located in the heart of big deer country this ranch has whitetail deer in a class of 150-165 points. Protein and corn-fed year around.
This beautiful 2,649 acres property in Palo Pinto County includes historic detail, excellent grass forage, land cross fencing, and 1.3 miles of highway frontage. With six water tanks, a wonderful habitat for hunting deer, turkey, and feral hogs, as well as capability of running 105 to 130 cattle without overgrazing, the possibilities are endless. The property is ideal for ranch land or primed for commercial development.





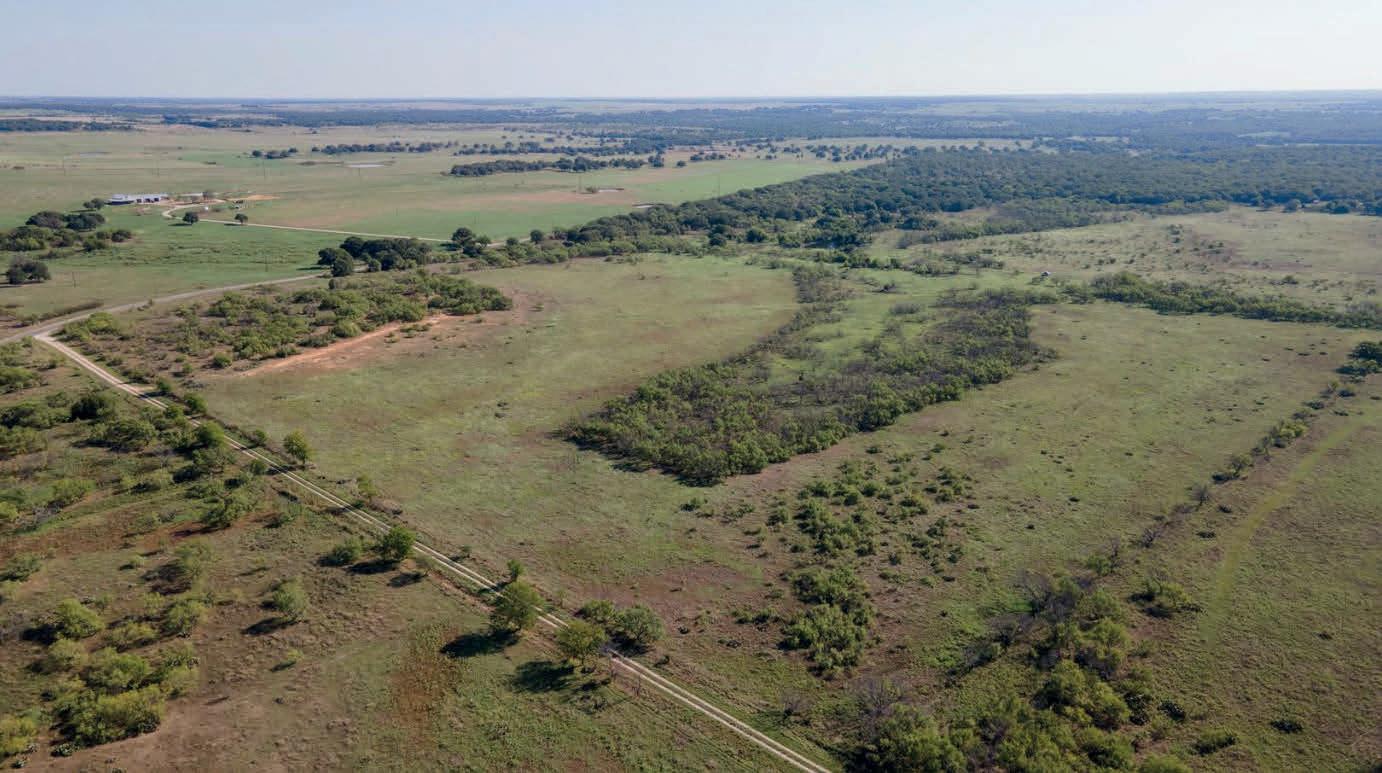
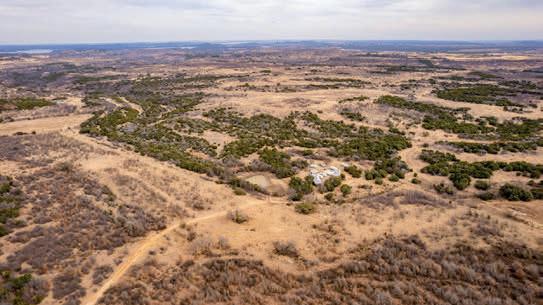

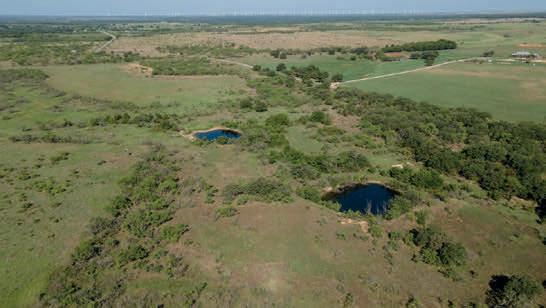
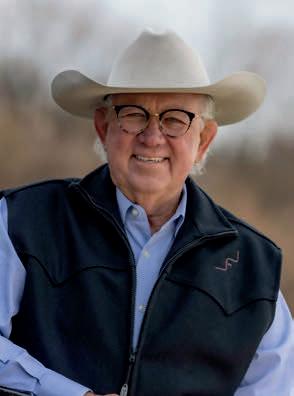
This 161 +- acres is split between native pasture and Coastal Bermuda Grass. The east side of the property is heavily treed with some Mesquite and very mature Post Oak. Ranch is perfect for Livestock and Coastal Bermuda hay production. Some gentle elevations make for excellent home sites and barn construction or Barndominium.

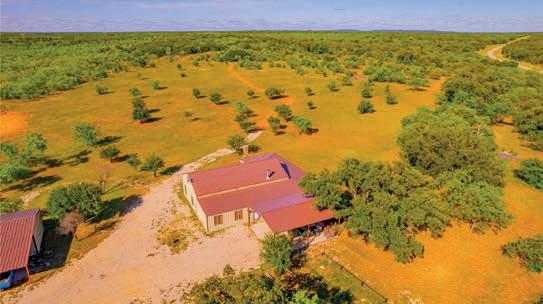



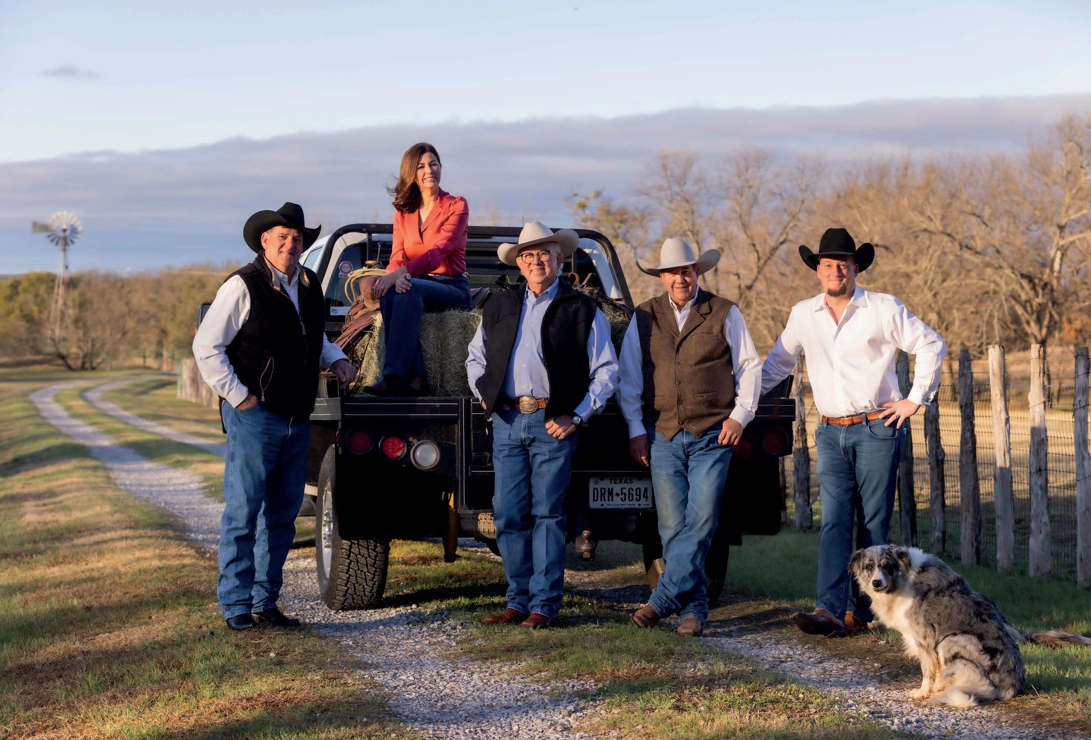


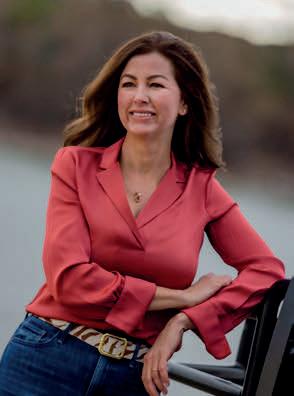
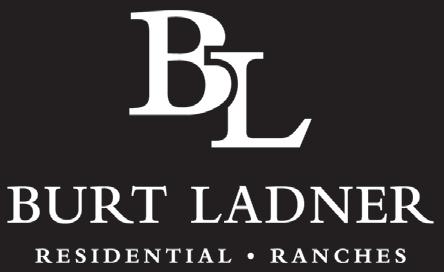
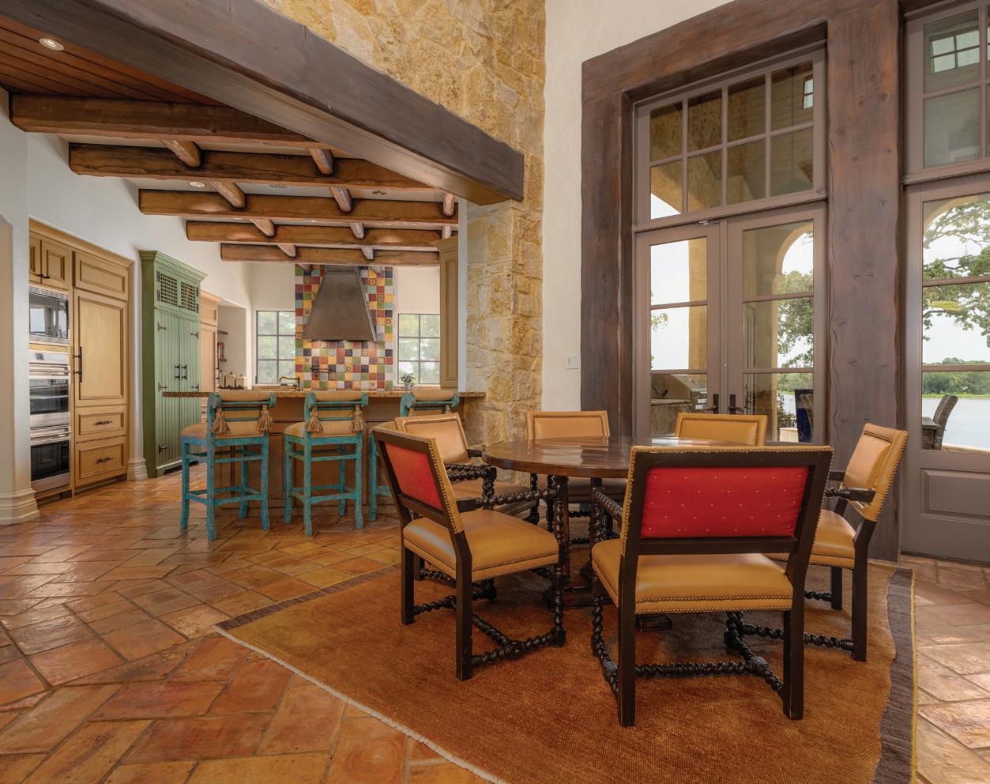


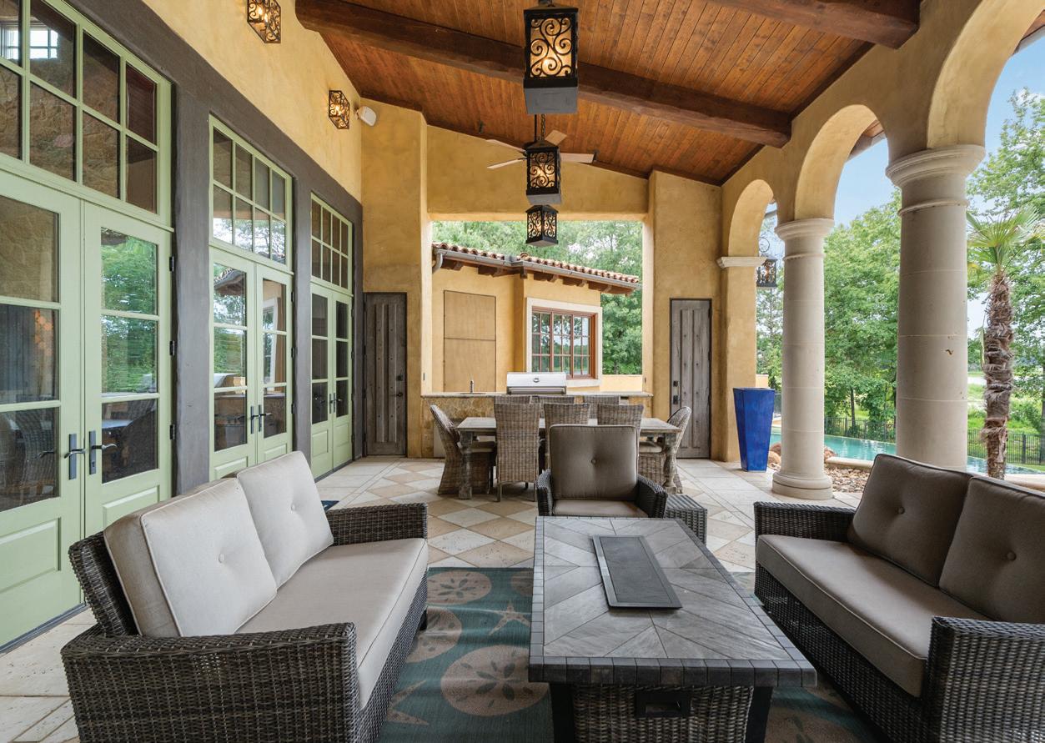
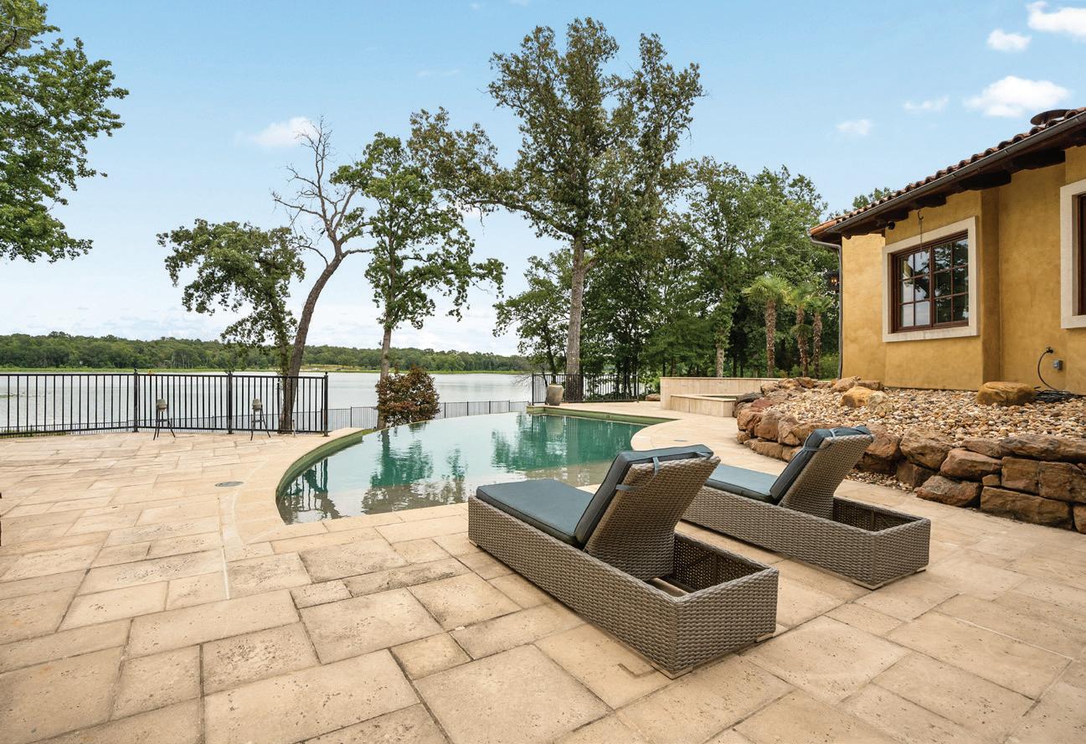
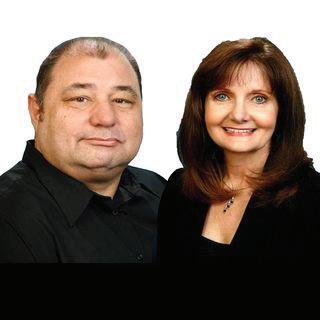

6 BEDROOMS | 7 BATHS | 4 CAR MOTOR COURT | $2,650,000

This exquisite waterfront Italian Villa sits on one acre in the prestigious golf community of Tyler’s Cascades. From the moment you arrive you will be greeted by beautiful grounds surrounding a timeless stone exterior and tile roof of this custom-built masterpiece. Upon entering you will discover incredible workmanship to the finest detail, intricate ceilings in every room, gorgeous flooring, and stunning views of Bellwood Lake. Most of the square footage is on the main floor- 6 bedrooms, 5 full baths, 2 half baths, gorgeous study, two living areas and the ultimate formal dining with climate-controlled wine room. The
sixth bedroom or optional media room with private bath is upstairs. The chef’s kitchen is amazing with two Sub-Zero freezers and refrigerators, double Wolfe ovens, two Wolfe dishwashers, and a large gas Wolfe cooktop with griddle placed in front of hand painted tiles. This home gracefully flows to the outdoor living space with stone fireplace, dining area, and outdoor kitchen. The infinity edge pool and separate hot tub enjoy stunning views of the lake. This home also features an elaborate gated motor court that houses four vehicles. No detail has been spared on this elegant home! REALTORS
Hartley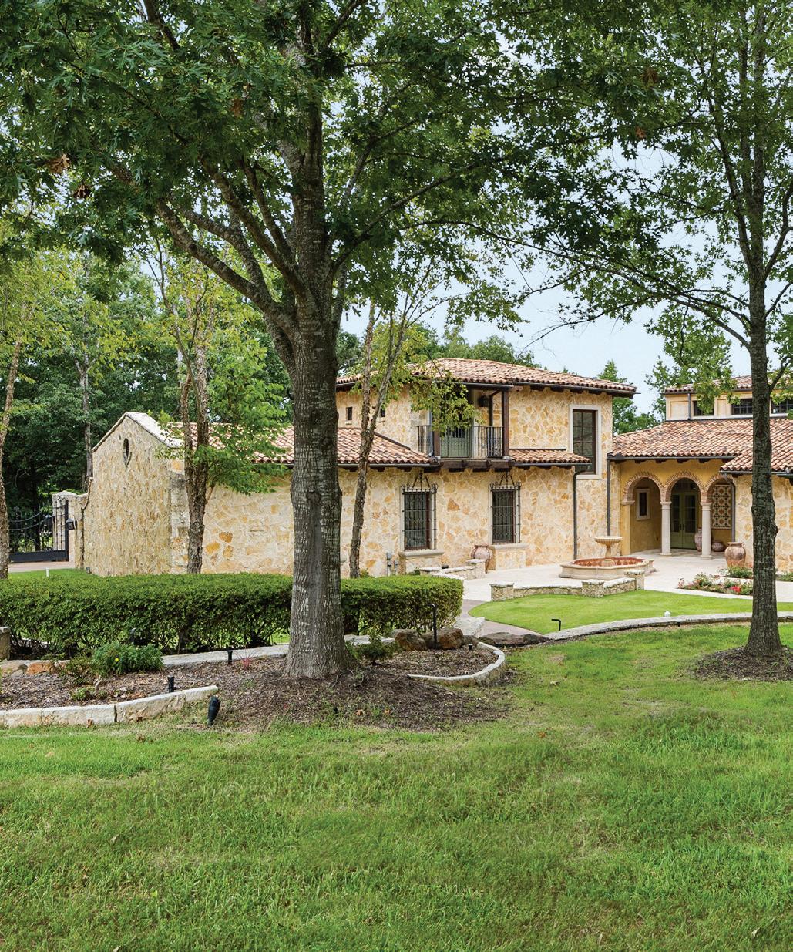

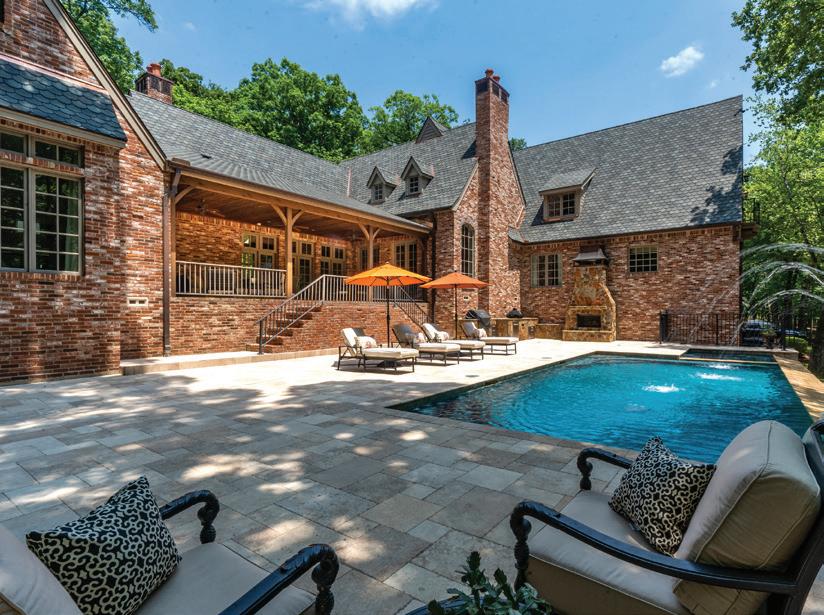
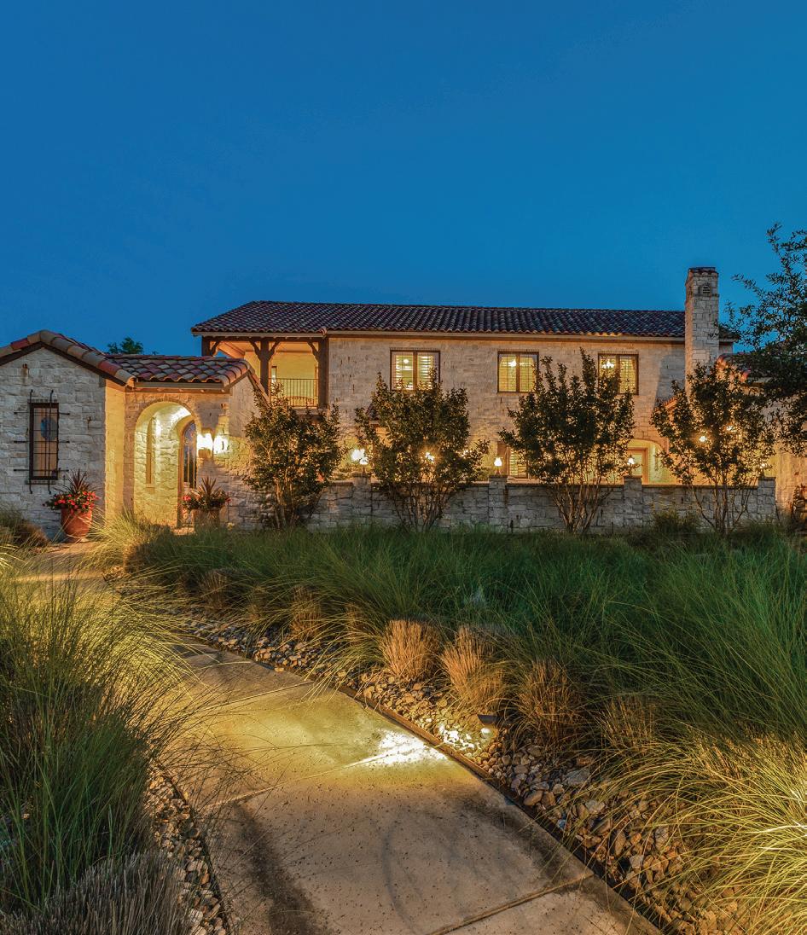
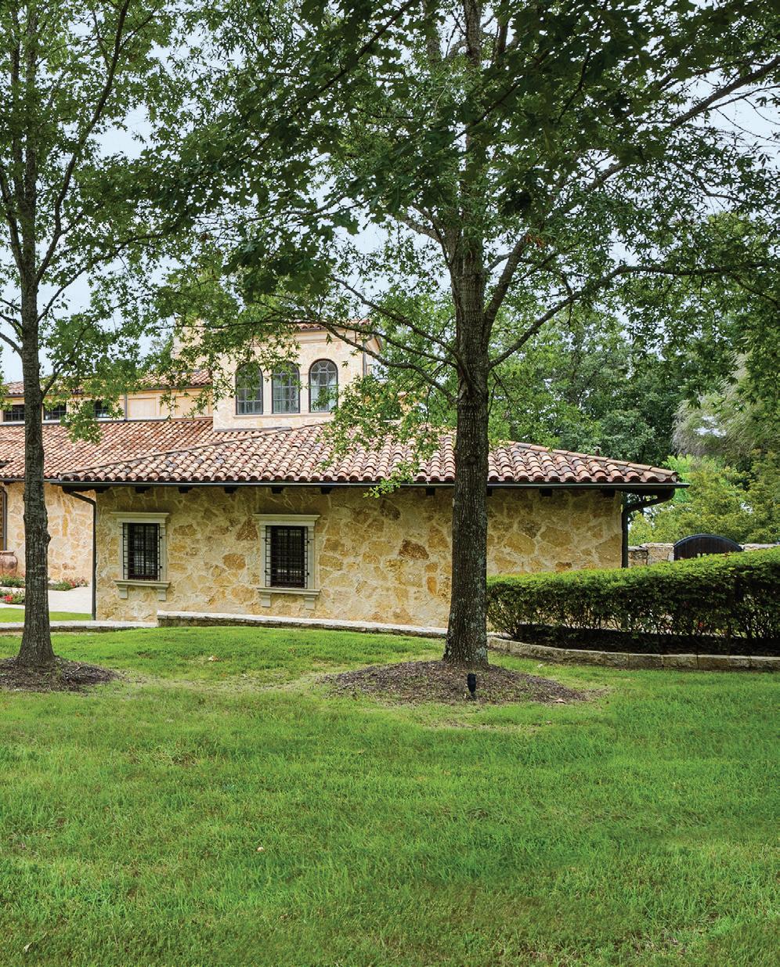
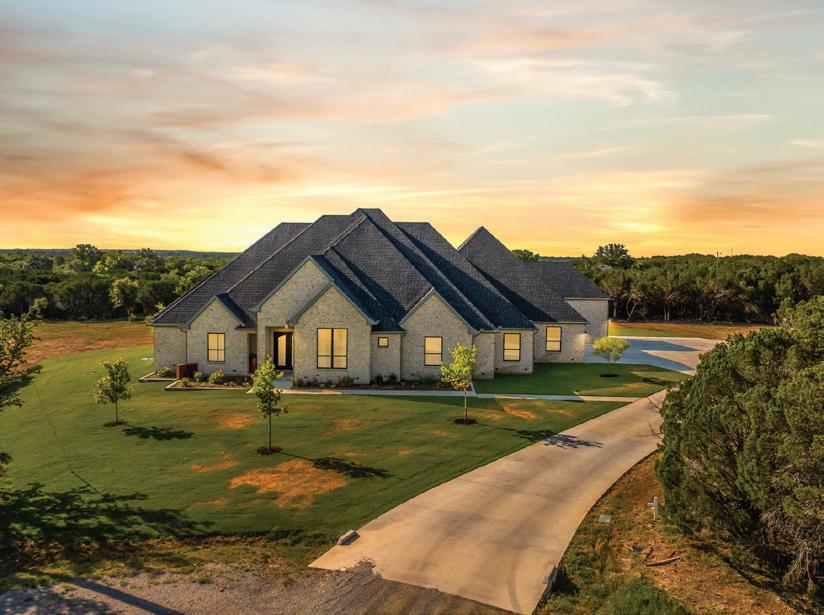
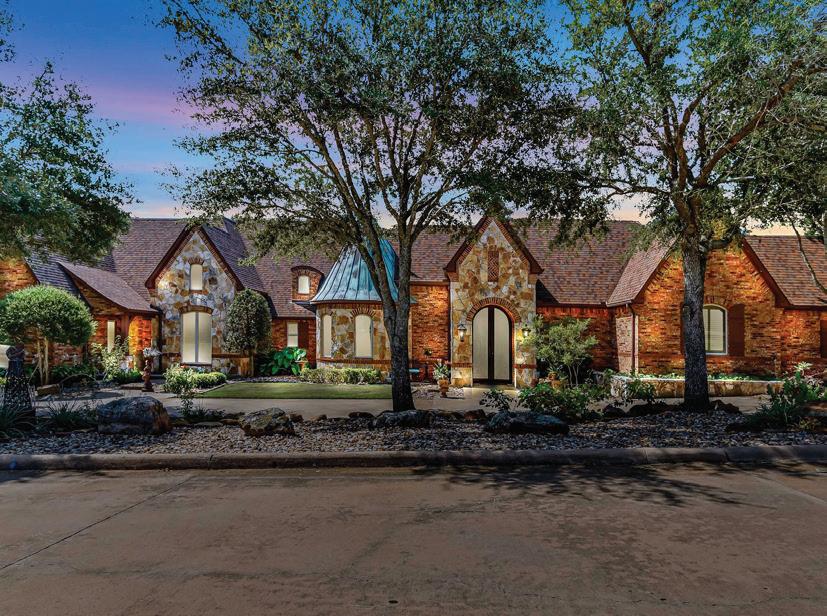
4 beds | 5.5 baths | 7,079 sq ft | $2,450,000. Savor the feeling of Tuscany in the most intricately crafted, Tuscan Inspired villa in the Heart of Heath. As the personal residence of one of Heath’s Premier Celebrated Builders, this architectural treasure features 7,079 sq ft (per builder) of timeless luxury with no comfort forgotten on 1.64 acres. Every aspect of this impressive estate speaks to the good life, “La Bella Vita”. Walking through the entry gate with guard house into the spacious terrazza with fountain, fireplace and room for considerable celebrations, one is immediately drawn back to a time when artisans created estates for the ages. The entry of the estate sets the tone for the grandeur to come with rich millwork and wainscoting, and leads to the opulent formal dining room that opens to the terrace, is served by a rich butler’s pantry and features an elegant groin vault ceiling which is one of the many hallmarks of the home. The Great Room is the center of the home with towering fireplace, cathedral ceiling, hardwood flooring, access to the patio and an elegant wet bar with dual beverage chillers. The chef grade kitchen opens to the great room and features honed marble countertops and expansive island, separate Subzero Refrigerator and Freezer, four burner Wolf Range with griddle and ovens, additional Wolf Convection oven, microwave and convection proofing oven, dual dishwashers and pantry catering nook with ornate sink and hostess office space. The sumptuous Primary Suite features trayed ceiling, coffee bar and access to the patio. The Primary Suite’s bath is reminiscent of an Italian spa with ornate stained glass, barrel ceiling and chandelier, free standing bathtub and walk in shower with dual spray. The spacious wardrobing closet features generous cabinetry, footwear and handbag niches, Hollywood styled vanity area and protected cedar closet. The first level of the home also boasts a media room with reclining seating for nine and beverage bar, guest bedroom offering private bath with claw foot tub and walk in shower. Adjoining the first level Guest Suite is the impressive executive wing of the home complete with study, sitting area, private entrance, full bath, beverage bar and expansive board room styled library adorned with rich cabinetry and hand painted rib ceiling motifs. Guest Suite and Executive Suite offers NextGen opportunity. Two additional ensuite guest rooms and a generous gaming area with private covered balcony are on level two of the home. The home’s large covered patio features an outdoor fireplace and cooking area complete with refrigerator, sink, gas grill and prep area. Additionally, the estate offers safety and security features, gated access to the four car garage and entertaining flexibility with estimated parking space for over 50 automobiles.

ASSOCIATED BROKER | LICENSE: 495746 TX

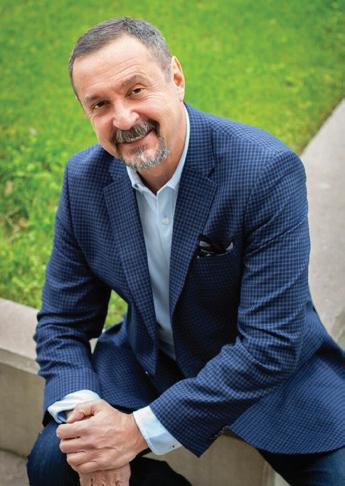
C: 214.679.1477
O: 972.772.1500
aidan.flores@cbdfw.com
aidanflores-cbdfw.sites.cbmoxi.com
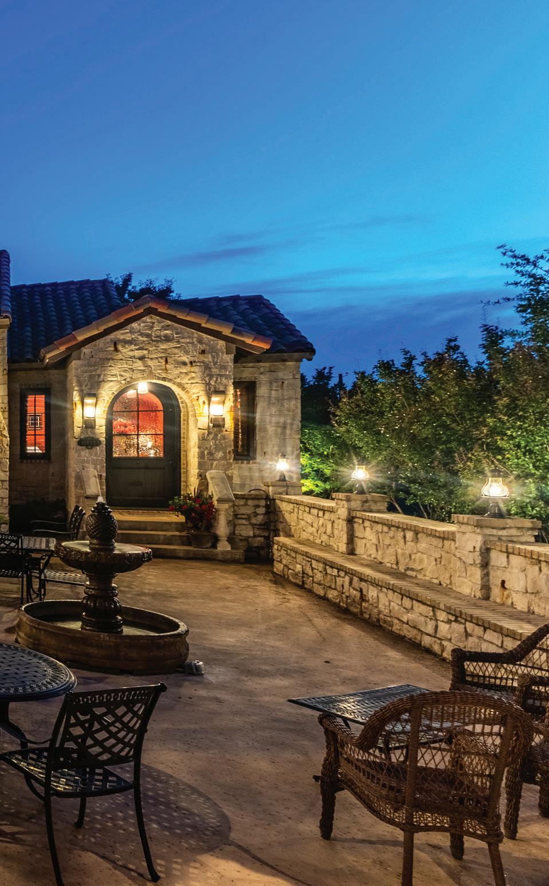


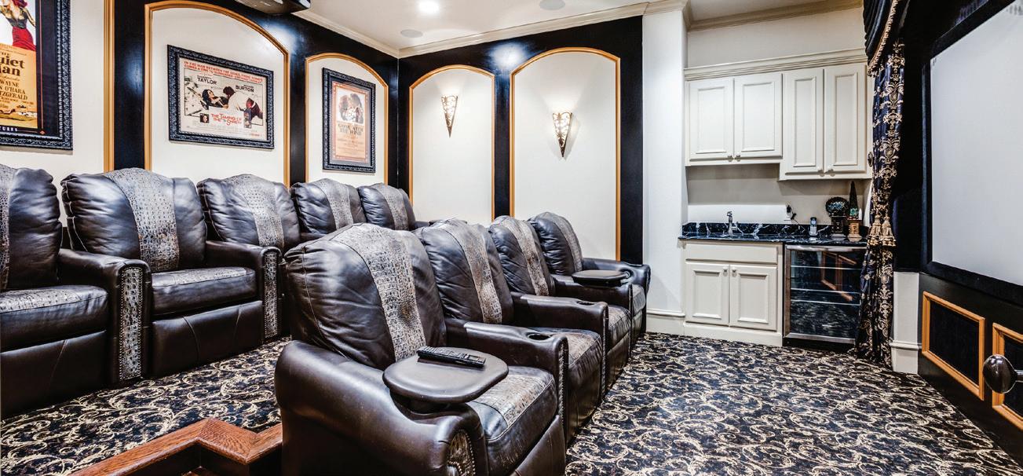


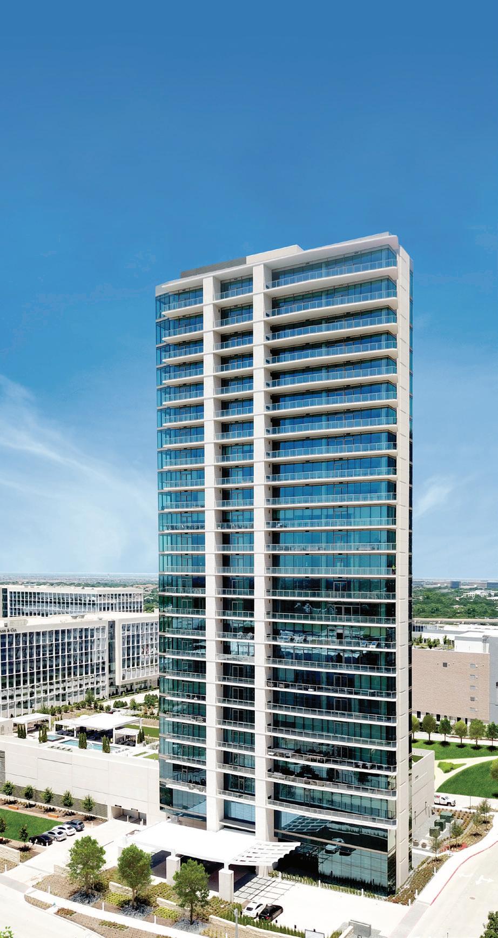

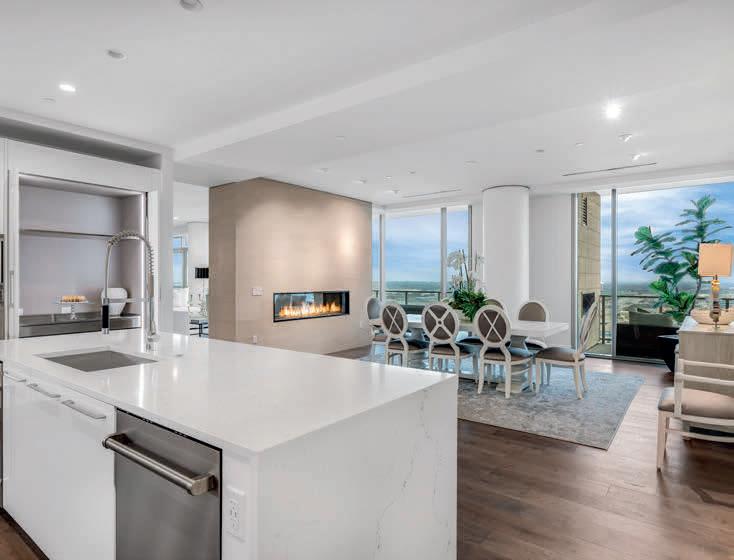
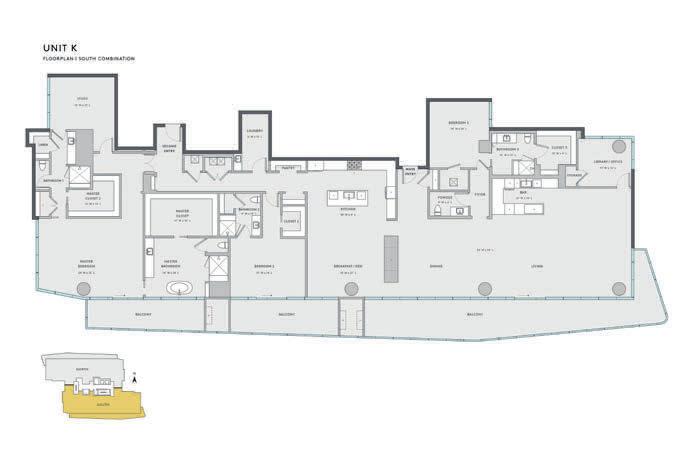

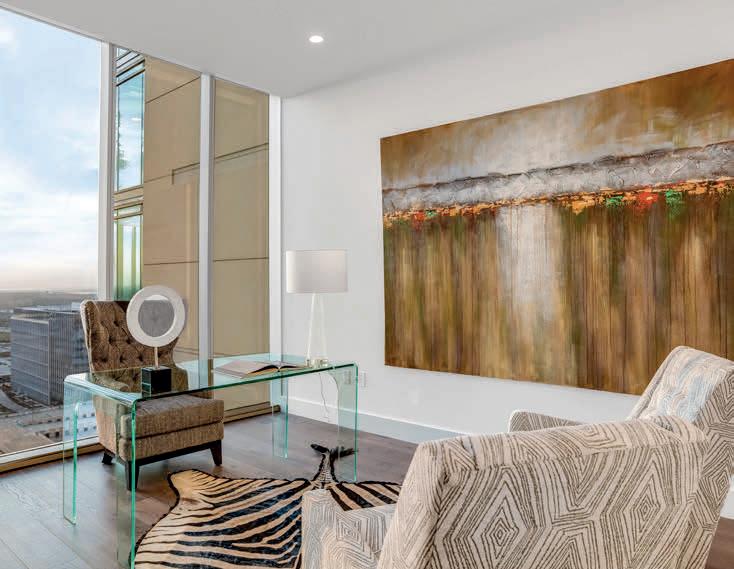
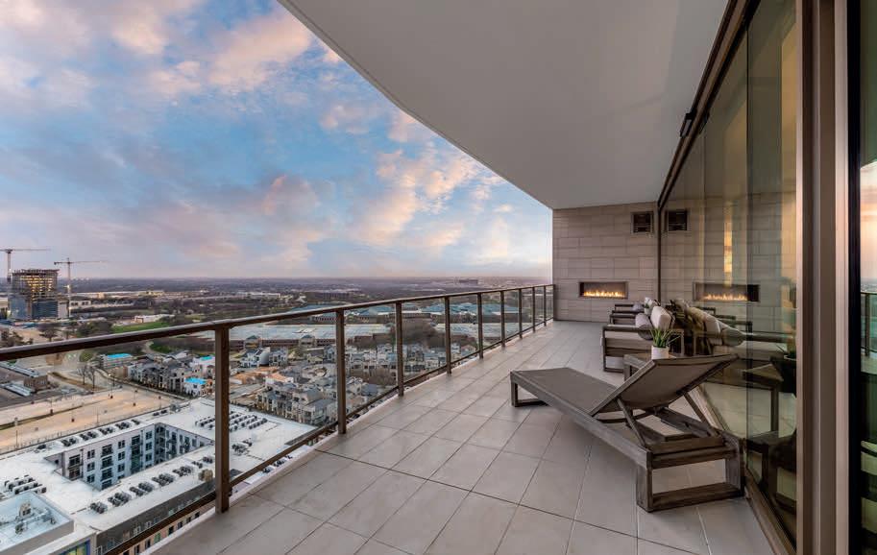
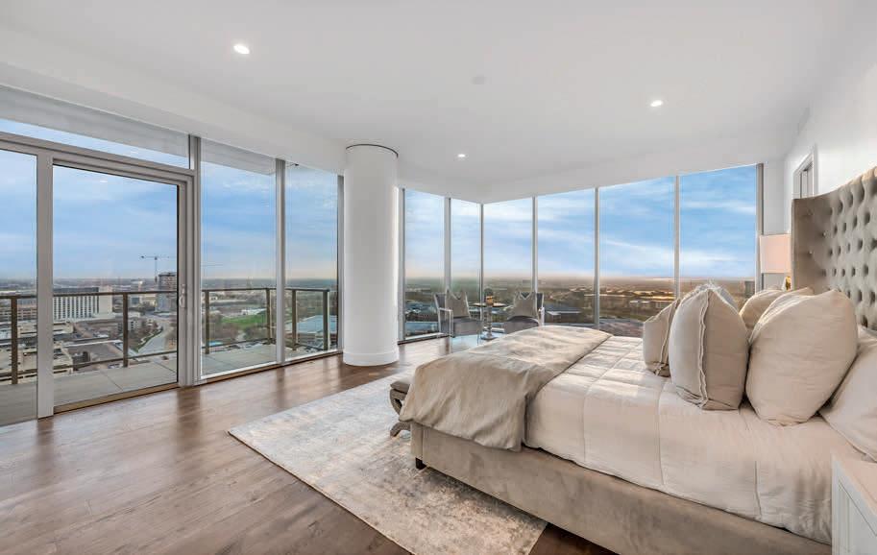
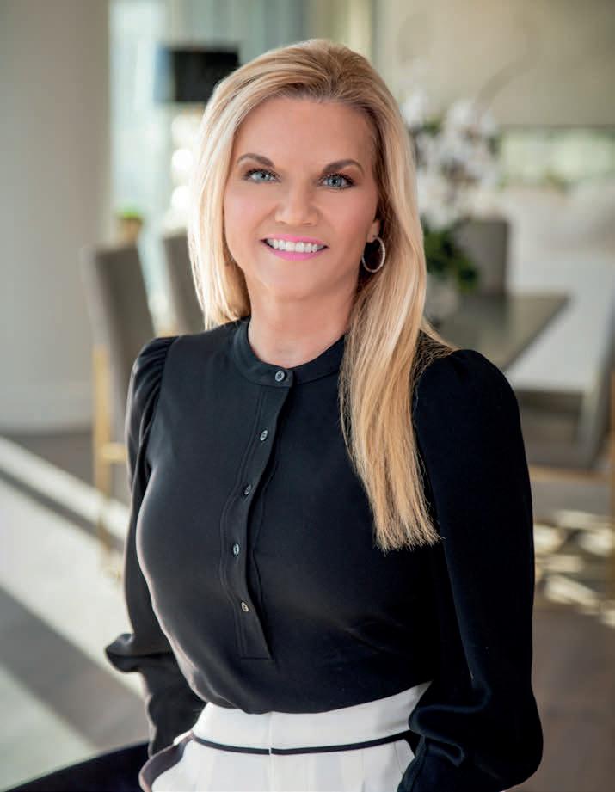


6 beds | 6+2 baths | 13,316 sq ft | $5,500,000
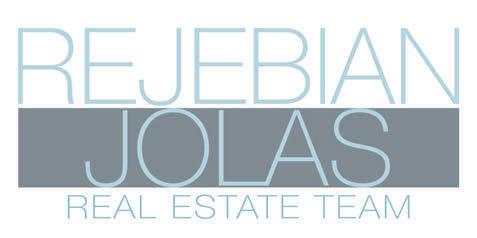
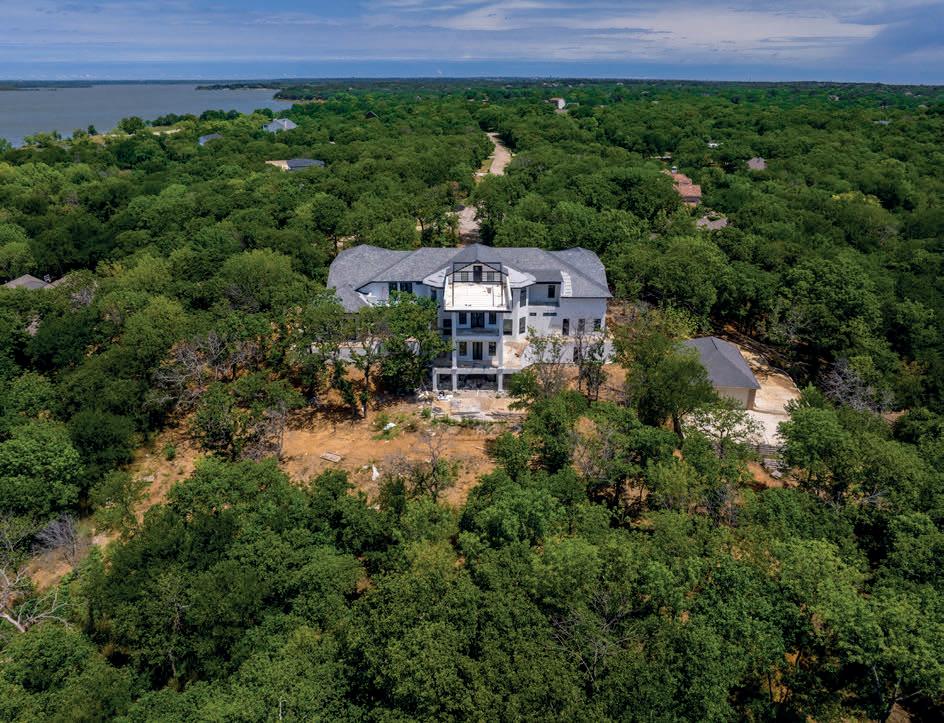
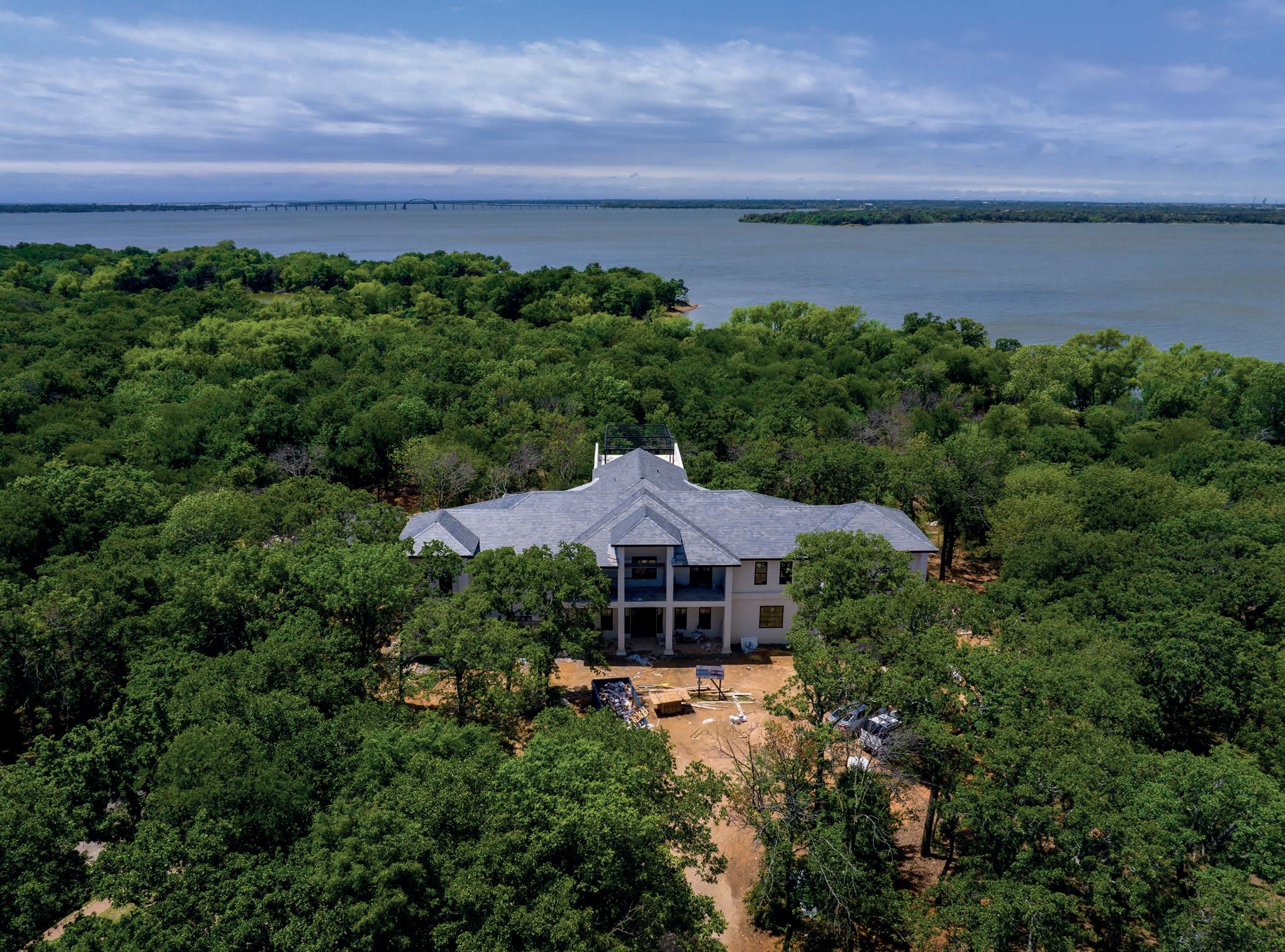
Rarely does a property of this stature, construction
and location come to the market. Beautifully designed home by Building Element, a private cul-de-sac, 1.33 acres, lush land encompassing CORPS of Engineers property, direct access to Lake Lewisville. Construction second to none, ICF framing throughout the whole house with the interior framing of primary wing constructed of concrete. This home offers many living options, as a family home, a multigenerational home or a second home lake property. There are 6 good size bedrooms, 6 full baths, 2 half baths, 13,316 sq ft with a full second kitchen located on the second floor. Three levels, with an elevator that services, basement, first and second floors. Amazing finished out Sky Deck on the third floor, where you can enjoy the beautiful views of Lake Lewisville and surrounding area of Oak Point. A full basement with endless options. Willow Bend Polo Club and Dallas Corinthian Yacht Club in the community. Estimated completion December 2023.
REALTOR ® | LICENSE # 0765972
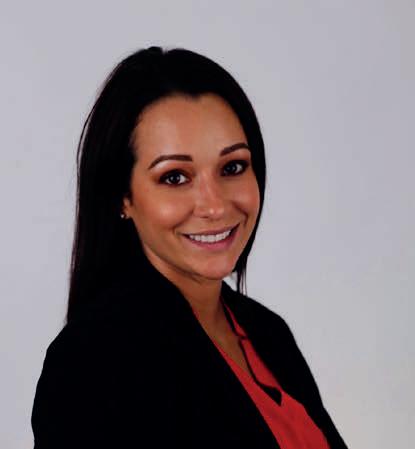

817.773.8896
nitauranga@icloud.com www.nitatexasrealty.com
$2,900,000 | 6 BEDS | 7 BATHS | 6,054 SQ FT
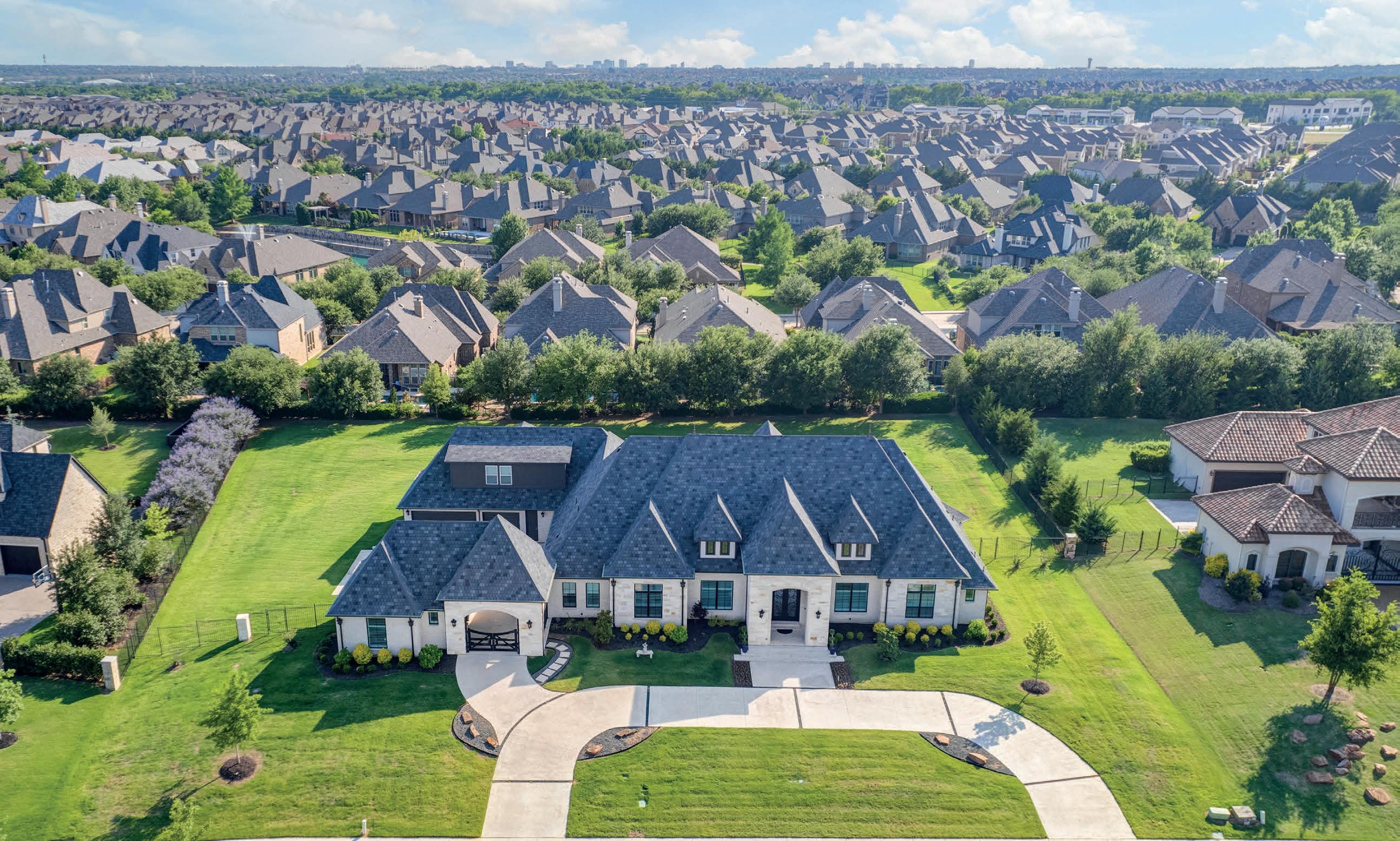

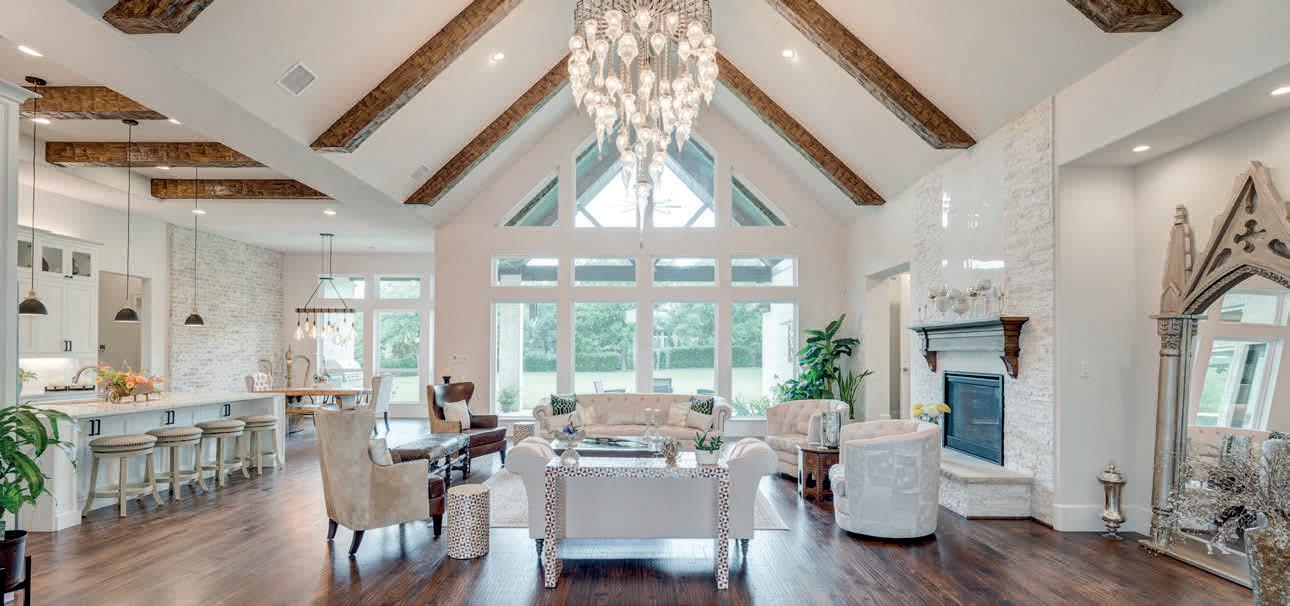
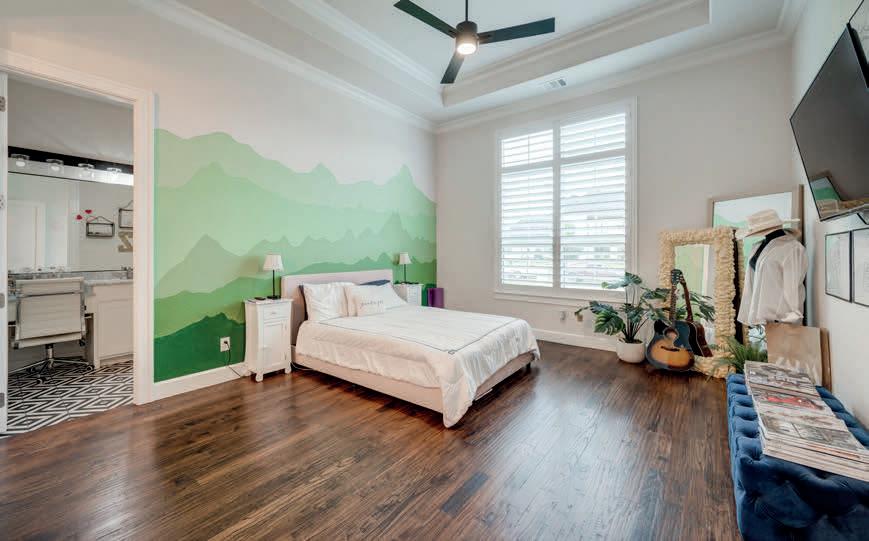
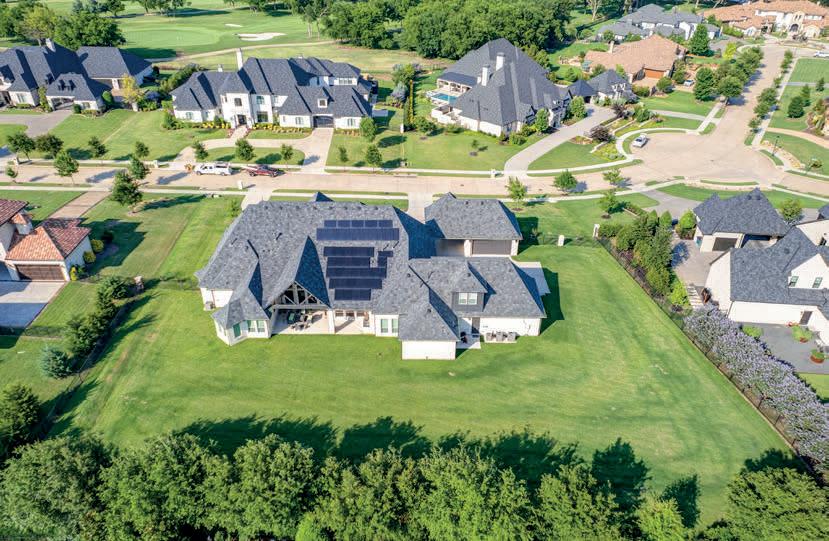
Built to entertain, relax or just have privacy! In this beautiful and sophisticated designer home you will find hand chosen detail from top to bottom, an ensuite in every room for comfort, a butlers kitchen, senior suite, additional bedroom, bath and walk in closet on the second level, 5 car garage, and plenty more! Everything you see is custom to the touch. The open floor plan creates a warmth of welcome and offers unique style like never seen before. In this private retreat of Craig Ranch Estates you can also enjoy the TPC Byron Nelson golf course views, an acre of land and max security for peace of mind! Please don’t miss the opportunity of real luxury living!
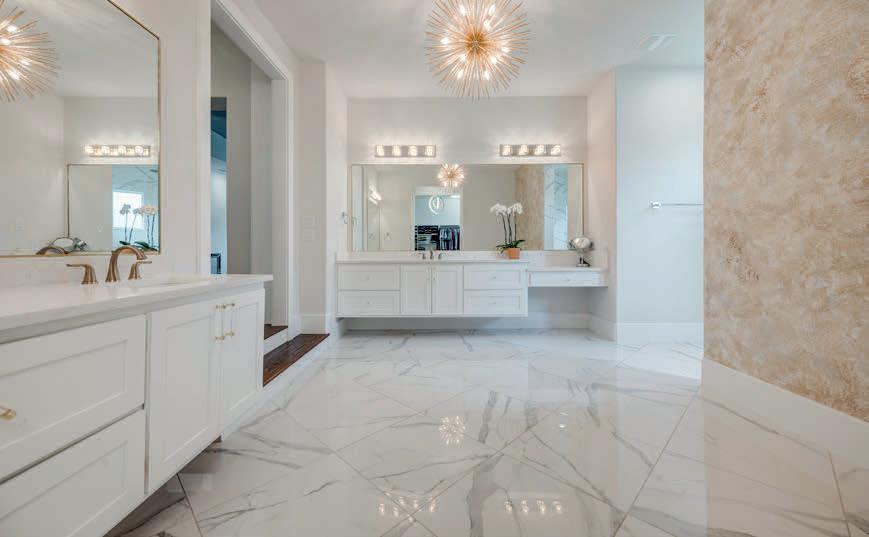 Nita Uranga
5604 TWIN CITIES LANE, MCKINNEY, TX 75070
Nita Uranga
5604 TWIN CITIES LANE, MCKINNEY, TX 75070

Our team of first responders has been providing experienced and reliable mortgage lending services for over 20 years, and we take pride in our passion and mission to deliver customer satisfaction above all else. We truly love what we do and strive to ensure every customer is happy with our services.

When you choose Hook and Ladder Lending as your trusted mortgage lender in the greater DFW area, you can expect:
-Outstanding service every time
-Over 20 years of experience
-Customer satisfaction guarantee





-Mortgage lending made easy
Jeff White is a mortgage lender and fire captain with over 20 years of experience in the residential mortgage industry. He is well versed in many types of loan programs, including conventional, FHA, VA, USDA and jumbo loans. Jeff brings the same level of compassion to each borrower as he does on any emergency call. His desire to help others is evident in the customer service he provides as he prides himself on communication and education throughout the loan process.

5 BD | 5 + 3 BA | 5,371 SQ FT | $1,475,000
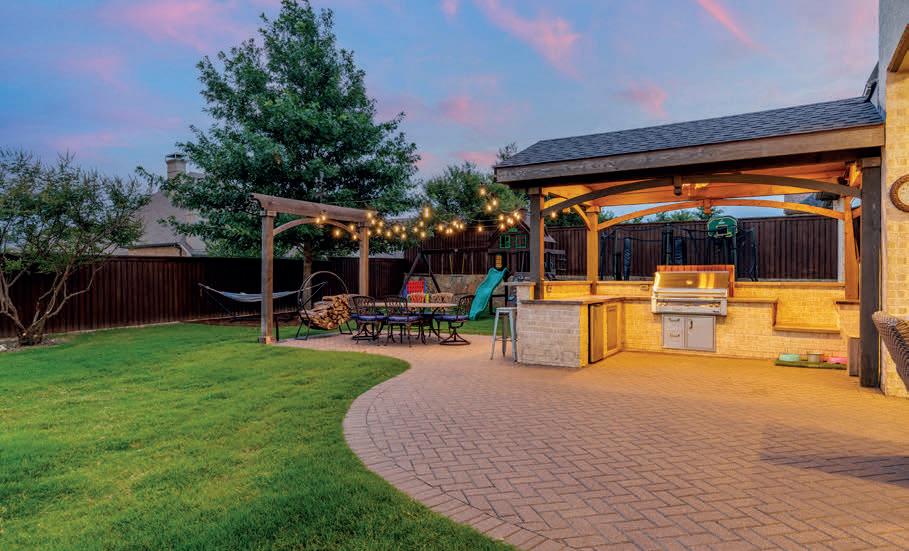

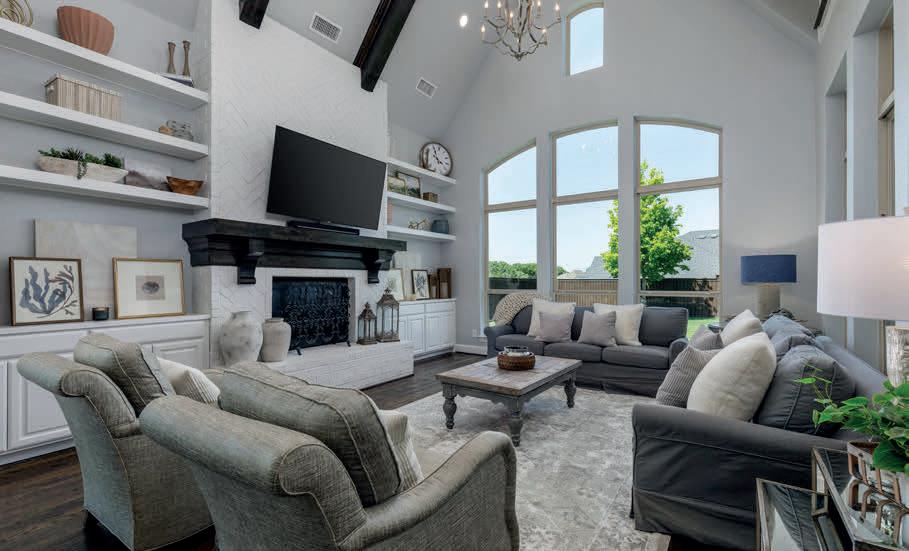
Welcome Home! This luxurious 5-bedroom residence in highly coveted Whitley Place, offers more than just a place to live; it offers a lifestyle. Enjoy community amenities such as pools, parks, trails, and fishing ponds. Upon arrival, you’ll be greeted by gorgeous curb appeal, situated on an elevated, interior lot. The private, pool-sized backyard boasts a living area and kitchen perfect for entertaining. Inside, an abundance of natural light fills the spacious, open layout. The heart of this home is the open kitchen, living, and breakfast rooms, designed for entertainment. The living room showcases beautiful beams on a vaulted ceiling. The kitchen is equipped with a large gathering island, an impressive gas cooktop, and double ovens. The primary and guest suites are on level one, each radiating comfort and luxury. Upstairs, find 3 addt’l well-appointed bedrooms. Highlights include a large office, multiple built-in study areas, game room, private media room, and 3-car garage. Prosper ISD. Wow!
214.529.1758
chad.schulin@compass.com
chadschulin.com


33022 STANFORD RD, LOS FRESNOS, TX 78566
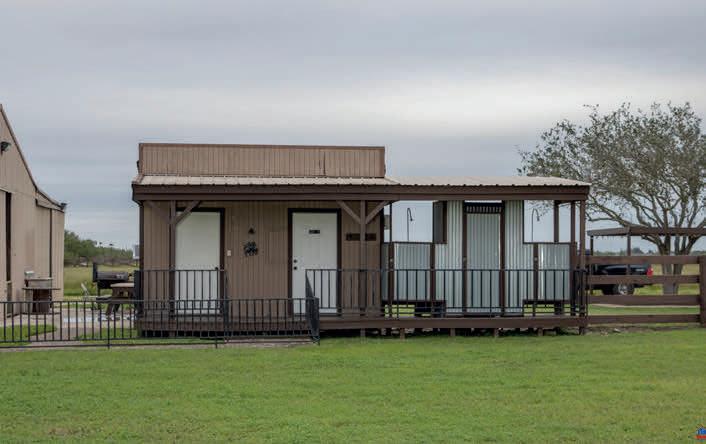
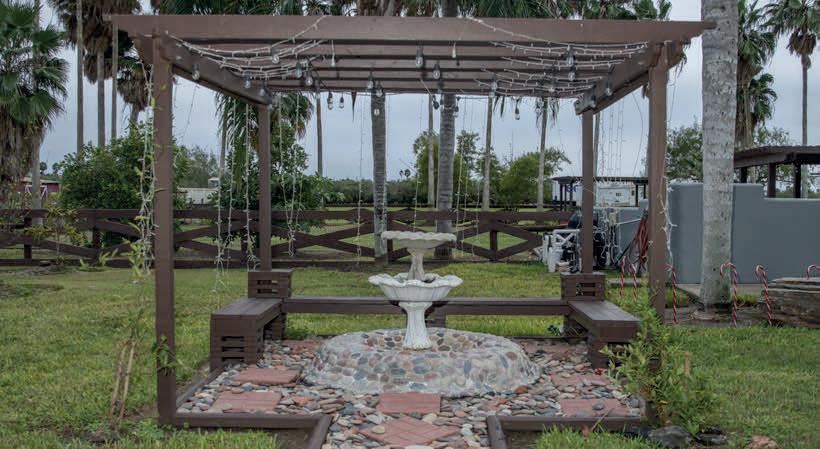

5 ADJOINING PROPERTIES, ALL TOGETHER 54.78 ACRES, A UNIQUE GEM IN SOUTH TEXAS, READY FOR A NEW OWNER LOOKING FOR A RANCHETTE OR FARMLAND. IT INCLUDES A LOVELY HOME, A NICE POOL WITH ITS OWN SHOWER AND A PERGOLA TO ENJOY OUR HOT SUMMERS. 29 ACRES OF GRAPEFRUIT ORCHARD, 17 ACRES OF HAY (INCOME PRODUCING) AND MUCH MORE LAND TO BE USED AS YOU PLEASE. POSSIBLE OWNER FINANCING. THIS BEAUTIFUL PROPERTY IS A COMPLETE PARADISE, STABLES (BATHS), 2 SEPARATE QUARTERS WITH A FULL BATH EACH, HUGE WAREHOUSE, OFFICE AND BARN!! A MUST SEE!!!
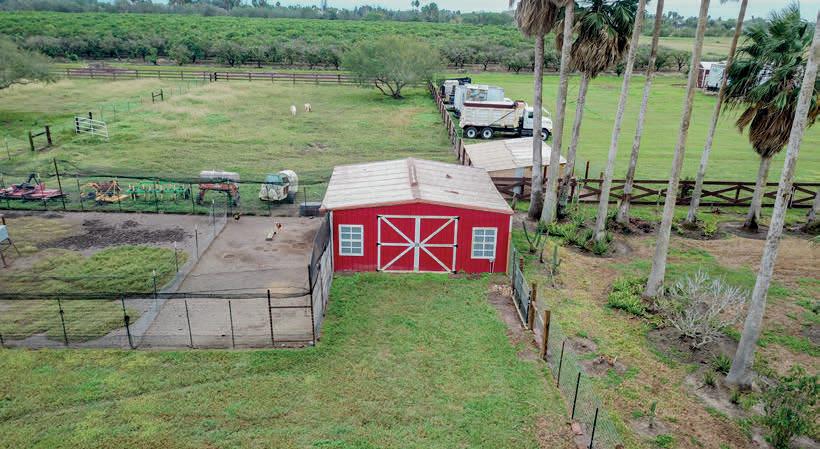
OFFERED AT $1,750,000 MAIN HOUSE 3 BEDROOMS, 3.5 BATHS, 2,714 SQFT LIVING AREA
54.78 ACRES OF LAND TOTAL
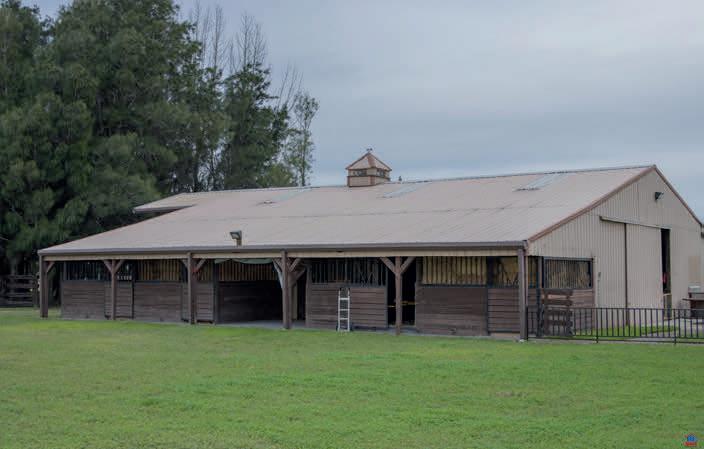
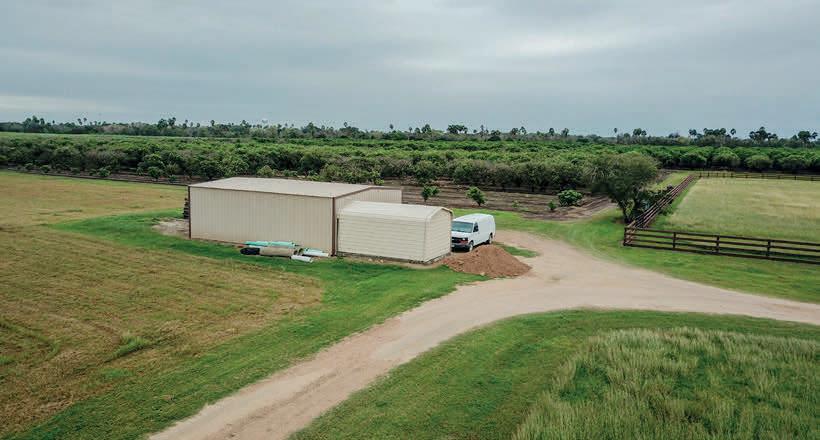
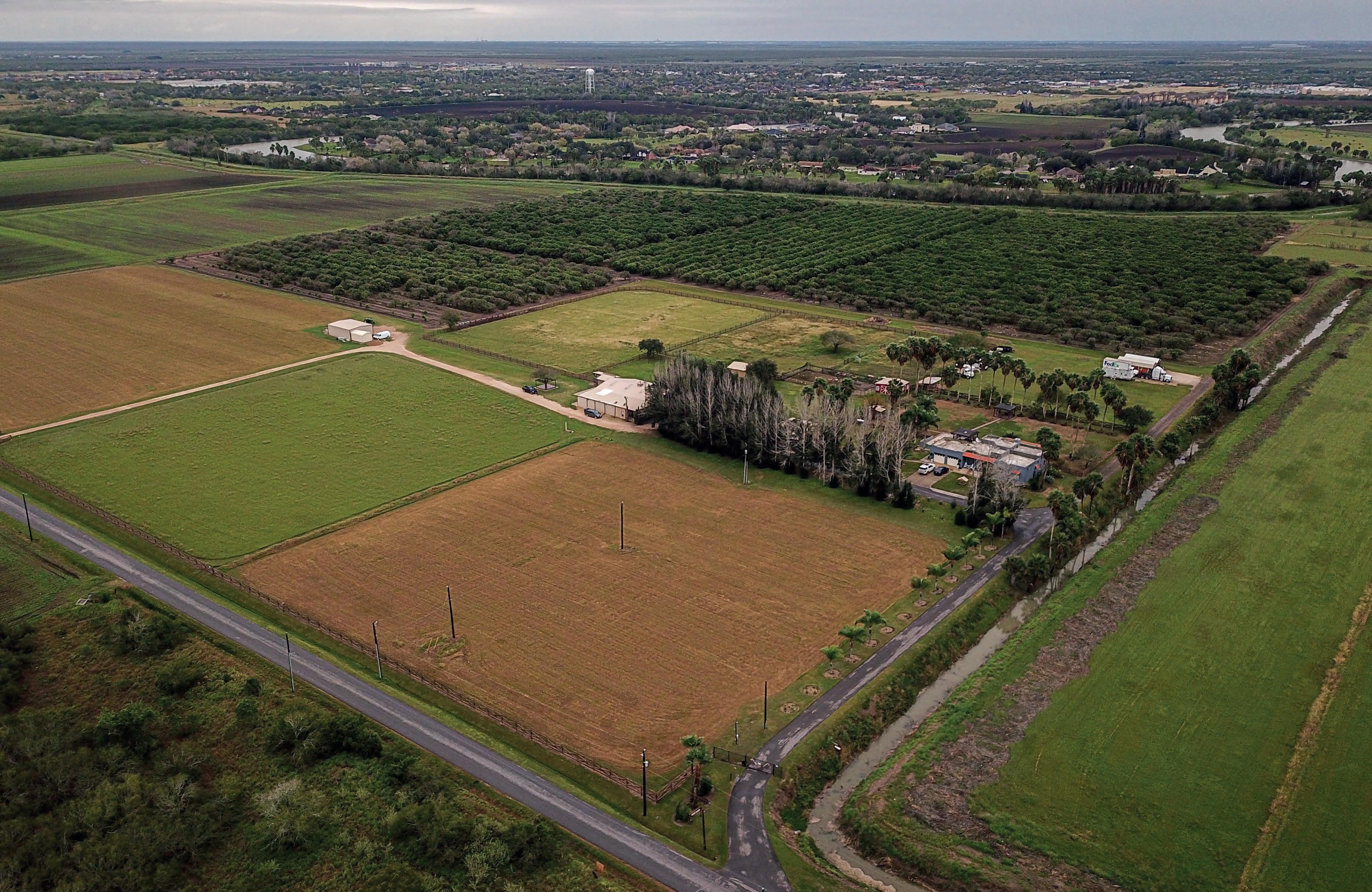
Hortencia U Villarreal REALTOR®
C: 956-459-0171
O: 956-504-2727
hvillareal4@rgv.rr.com
www.nexusrgv.com
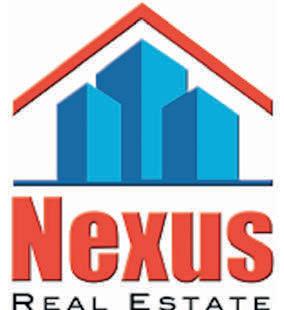
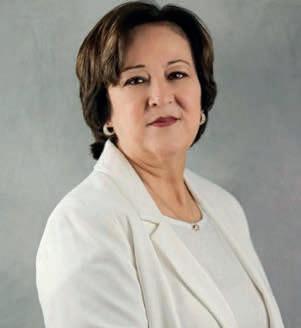
In highly sought after Crandall ISD (just outside Combine city limits). Serene. Retreat. Peaceful. These words all describe this amazing location & charming home! Complete with 1.33 acres of trees & landscaping, you can sit on the back porch, enjoy the view & take in all that nature has to offer! Enter the home & immediately feel the openness as you see the kitchen, dining room & both living rooms w a double-sided fireplace & all the windows to take in the outside view. Plantation shutters cover all windows except the master (roman shades) & bonus room. So many updates including new AC system (2023), granite countertops, completely redone master bathroom, updated appliances, hot water heater, flooring, lighting, hardware, perimeter sprinkler system. Reclaimed wood columns & mantles add to the appeal of this open concept floorplan. Detached 2 car garage w built-out attic for storage. No HOA. Just minutes from Hwy 175 for easy access to Dallas. This home will not last long.


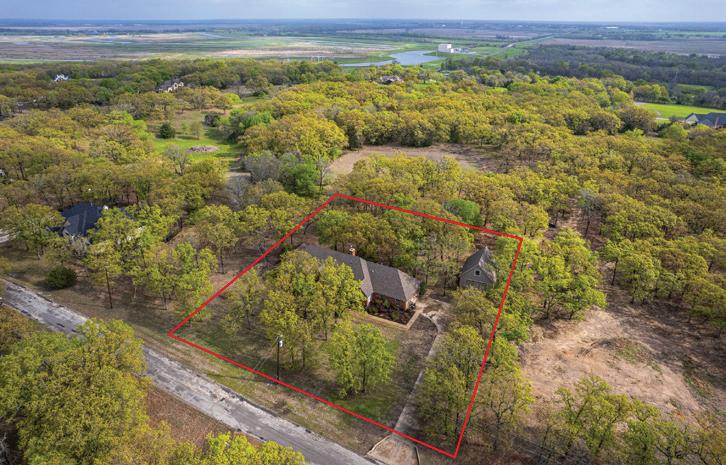
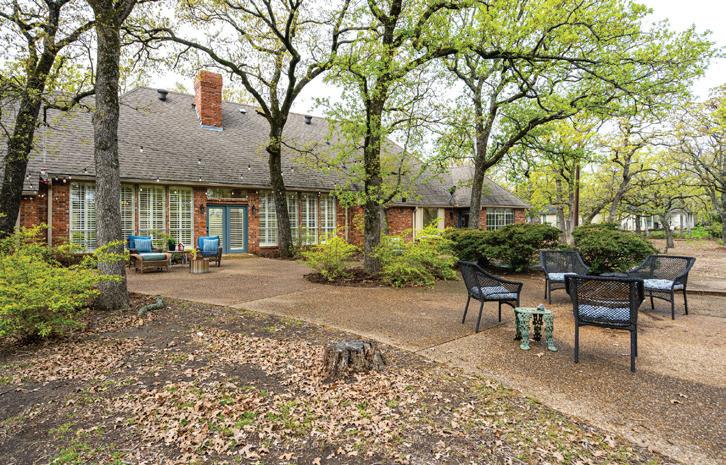




Here is the perfect opportunity for country living, with easy access to IH 75 and a short distance to McKinney and Sherman, and only 40 minutes to Legacy Business and Frisco Star. This amazing home on 11 acres is nestled in a grove of trees for total privacy, and there is the opportunity for more acreage. With the wrap around covered porch, you can enjoy the outside any time of day. The 50x54 shop has electricity and water, with the opportunity to create a 2 bedroom bunkhouse with it’s own kitchen and bathroom. The open concept of the home and the large backyard offer the perfect place to gather with large groups. The home also has a designated office, a media room, and a bonus room that is ideal for a second living area or gaming area. On those hot Texas days, the swimming pool is the place to be. This property is ag exempt so bring your horses, chickens, and cows! This could be your forever home, you do not want to miss this one!

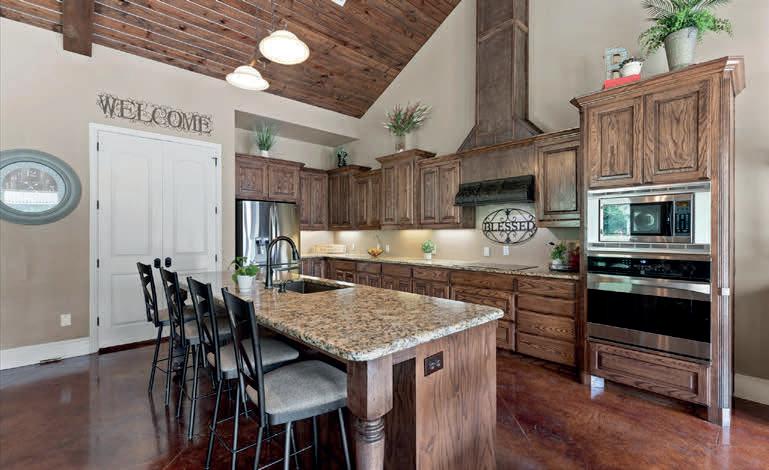
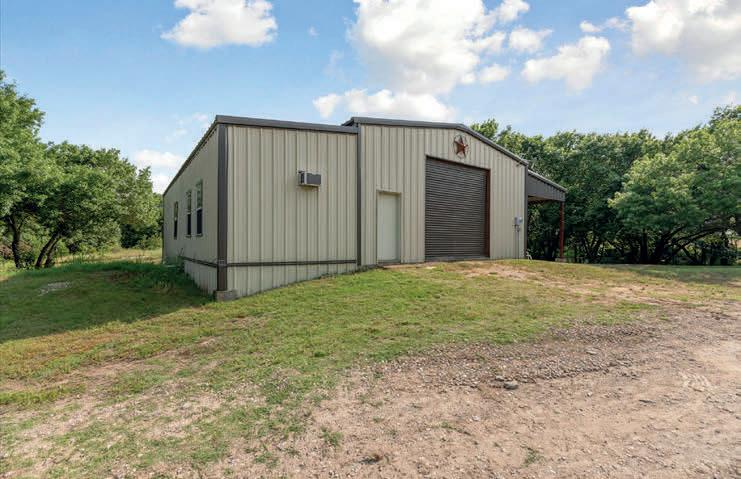
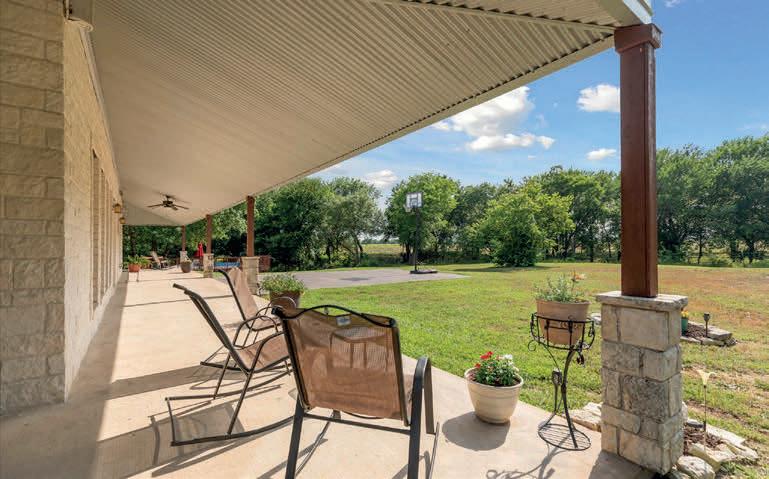
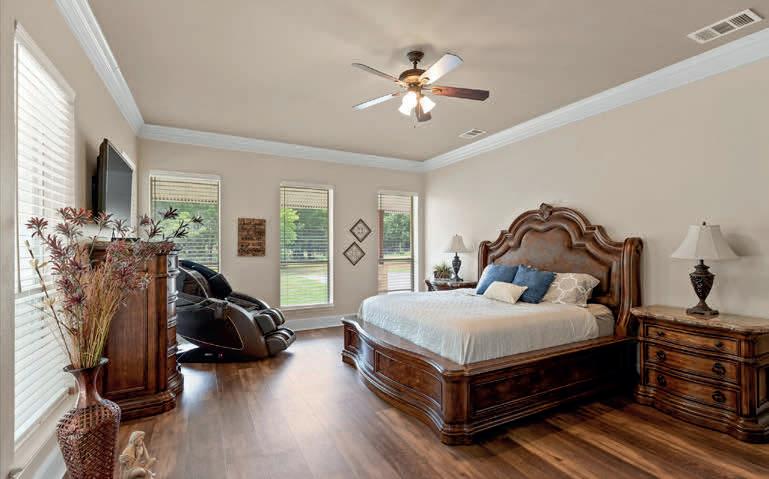
 CLAYTON JEWETT OWNER / BROKER
CLAYTON JEWETT OWNER / BROKER

817.899.8985
clayton.jewett@gmail.com
www.blackdogrealtygroup.net
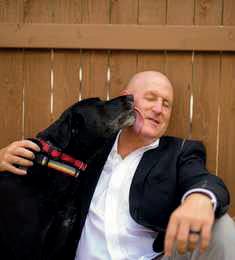 3 BD | 4 BA | 3,457 SQ FT | $1,249,000
888 KNOB HILL ROAD, WHITEWRIGHT, TX 75491
3 BD | 4 BA | 3,457 SQ FT | $1,249,000
888 KNOB HILL ROAD, WHITEWRIGHT, TX 75491

112 EAGLE CHASE LANE, POTTSBORO, TX 75076
3 BED | 3.5 BATH | 4,492 SQFT | $1,250,000

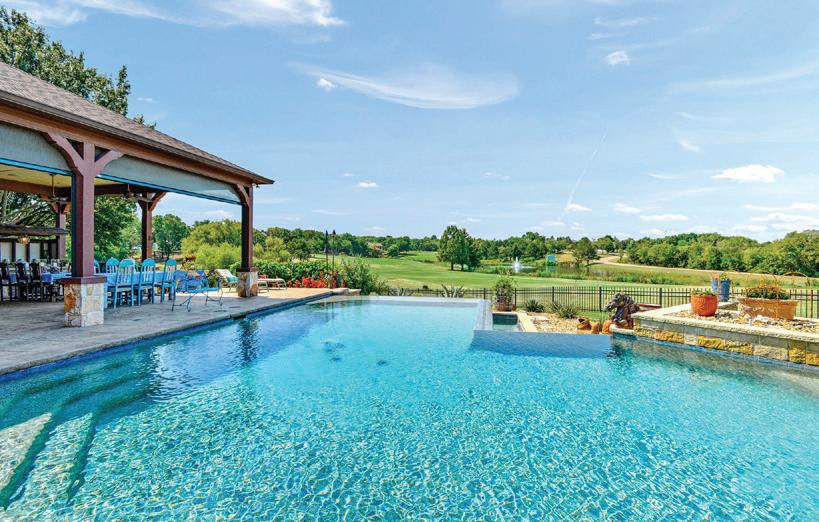
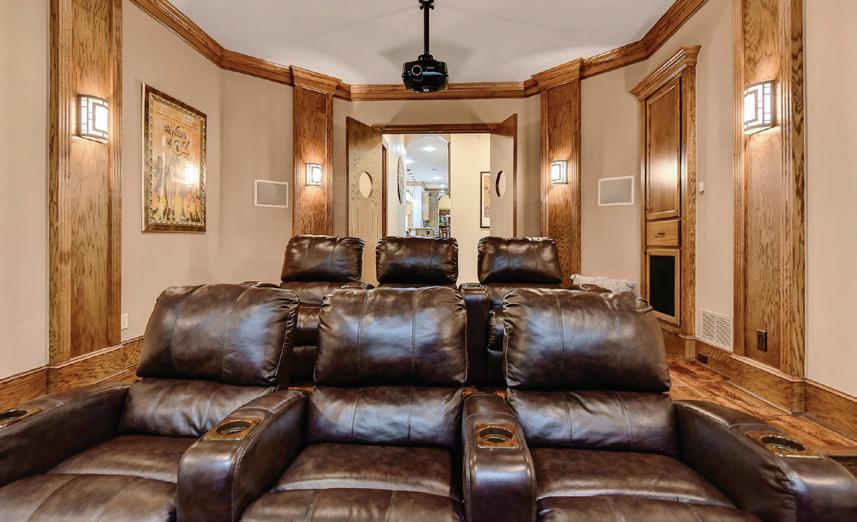
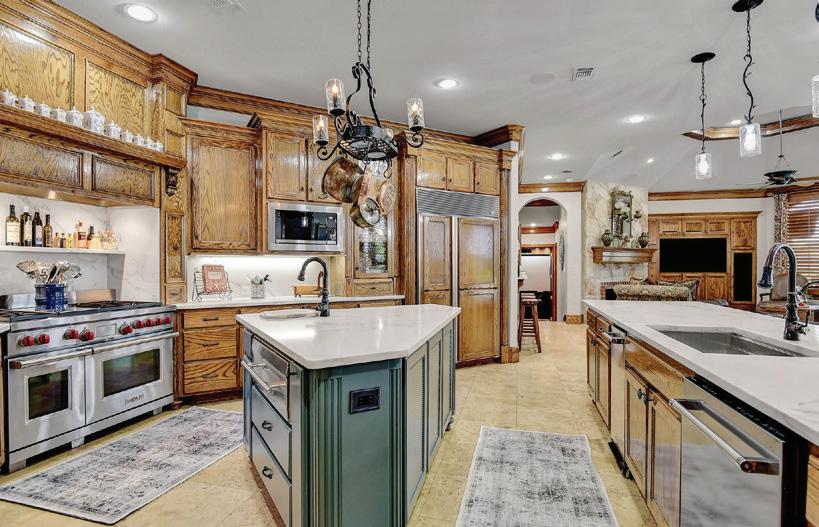

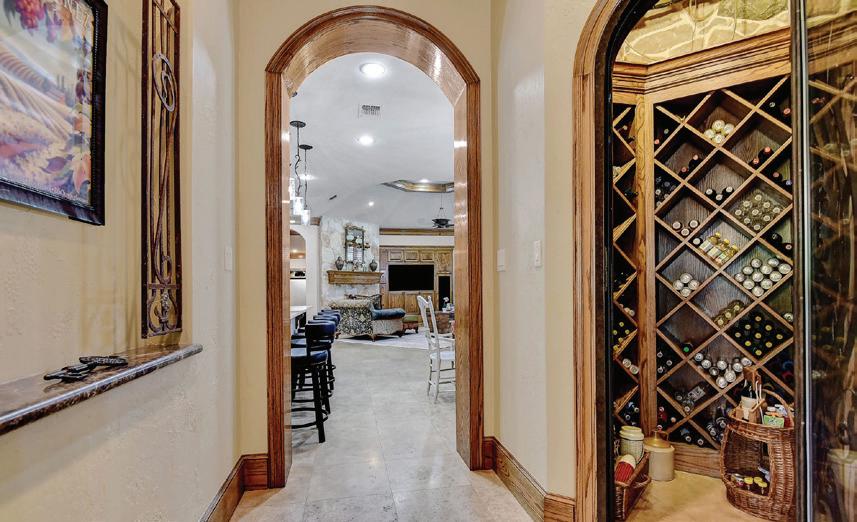


Beautiful home on an almost one acre gorgeous lot with a view of Tanglewood’s 18th fairway and pond located in the heart of Lake Texoma. Enjoy your privately gated community and being only 8 minutes away form the lake. Security and Eave lighting all around the home as well as Christmas lighting capabilities. Double wrought iron door entry with a view of the outside living and infinity pool. A split-bedroom layout, each, in separate wings of the home, with an office off the entry way entrance. Completely renovated, the primary bedroom en-suite offers double closets with built in dressers, vanities, and a workout area. With bespoke inside wooden shutters, the dining, kitchen, and living rooms are open. Built-in Sub Zero refrigerator, Double Wolf oven, prep sink, and butler’s pantry, refrigerated wine cellar and separate bar. Reverse osmosis in kitchen and bar. Enjoy central vac throughout the home. Screen for theater system is 11 feet tall. Refrigerator space in the laundry room. 3 car garage connected to your full attic access…only a few steps away. Pristinely kept up trees and beautiful updates to the landscaping with sprinkler system in great working condition. Remote control shading on the back patio and wood-burning fireplace. This house has it all and just came on the market! Make it yours today!

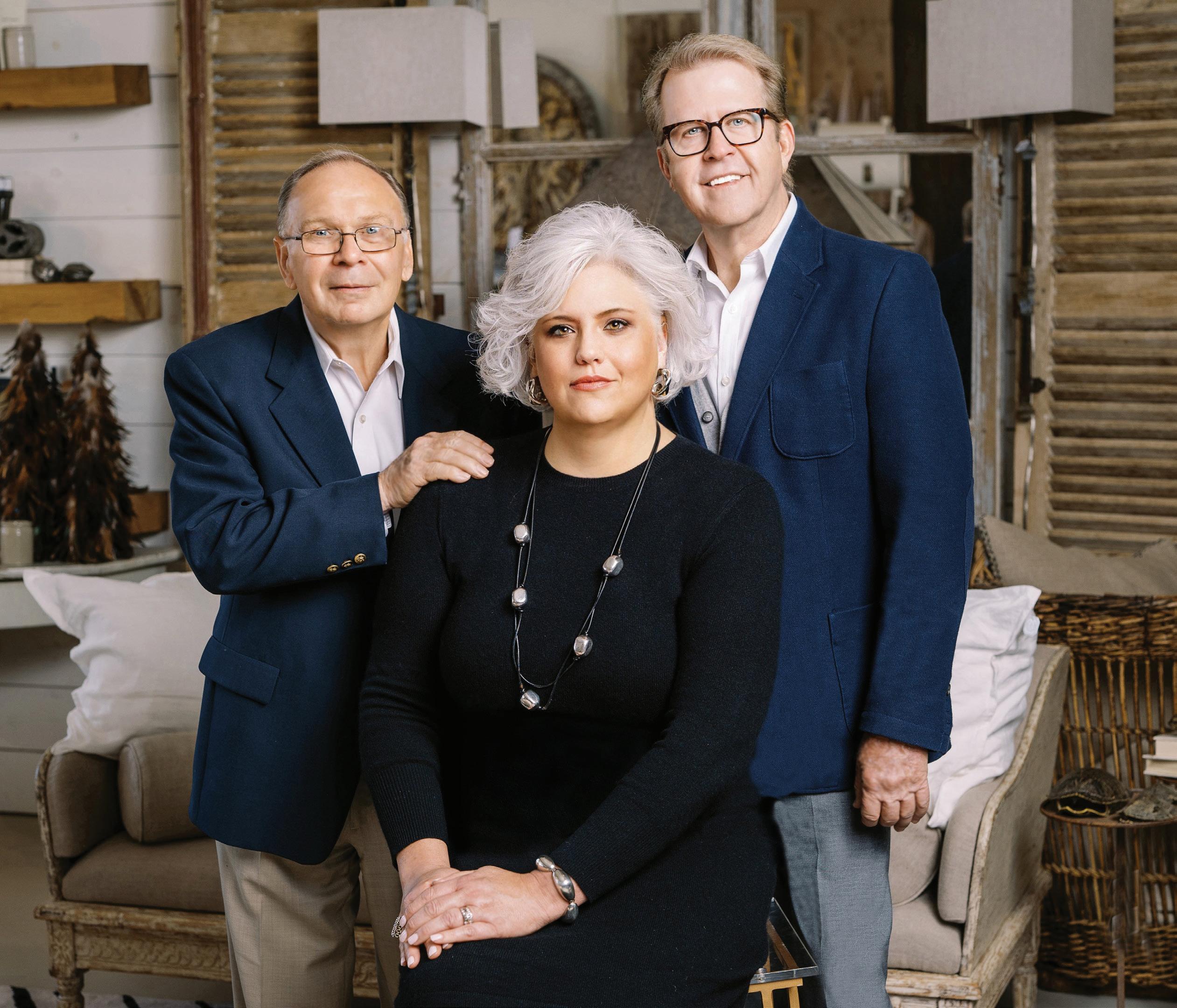


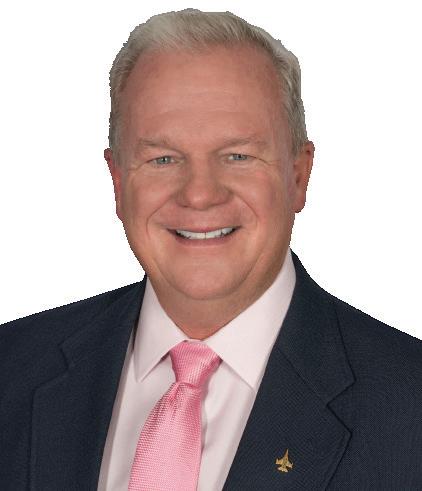




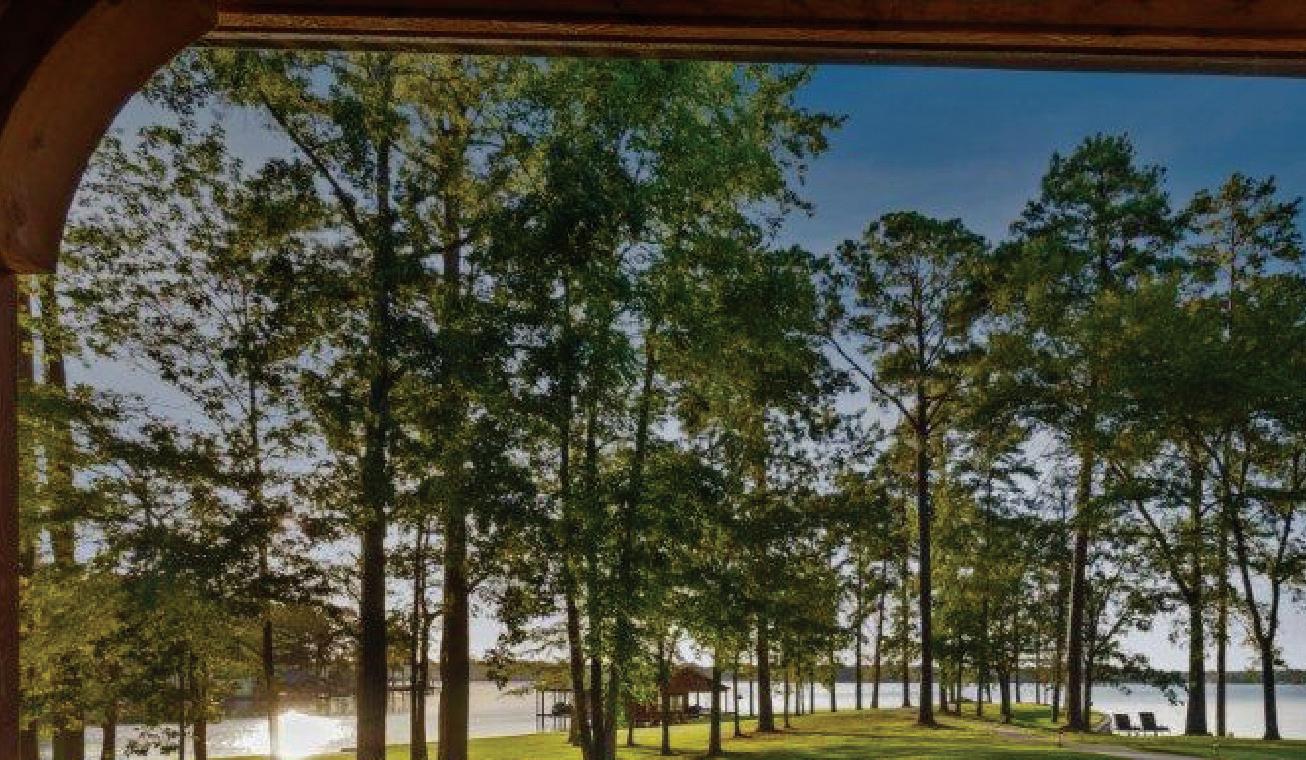
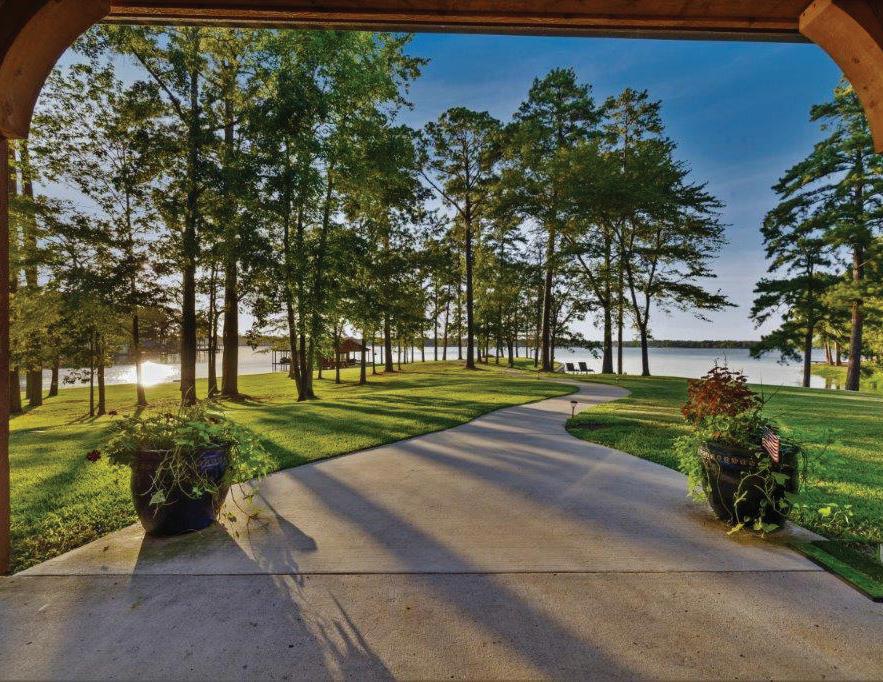
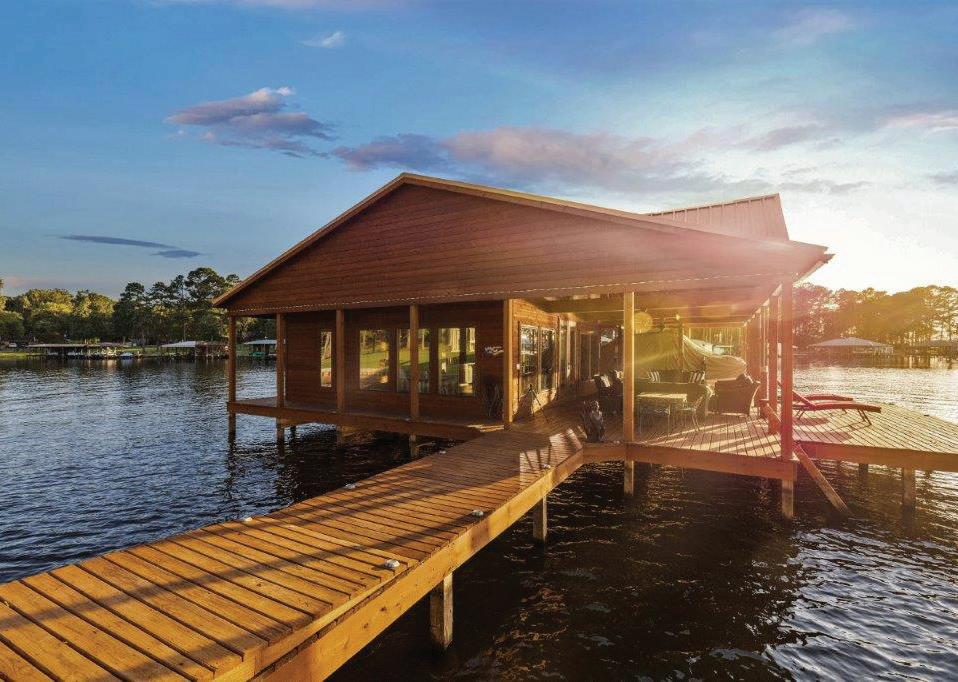
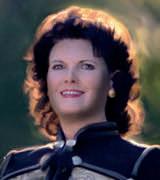
This is the Ultimate Country Estate - A waterfront home with 3,000 ft of shoreline on Richmond Chambers, the best lake in Texas. The main home has 9,540 sq ft of the finest construction. The 3,298 sq ft Guesthouse has 4 bedrooms, an open kitchen, living and dining rooms, front porch and an attached 4 car garage. The main home has a 2 story Great Room with a massive stone fireplace, 4 bedroom suites, gym, game room, screen porch, study and much more. The custom stable is heated and airconditioned and has 4 European style stalls, 2,165 sq ft, wash and tack rooms and a 671 sq ft apartment. For outdoor entertaining there is an outdoor living area, huge pool, tennis court, all overlooking the emerald green lawns irrigated from the lake. Property conveys with 18 additional lots. Please see attached docs. There is a boat house, jet skis are included and tractor, ATV’s, yard tools, mowers, and the custom furniture is negotiable. There is a dedicated 5 G tower with high speed WIFI. Minerals are excluded.

9 beds
11 full baths
2 half baths
13,289 sq ft
53 acres
$9,500,000
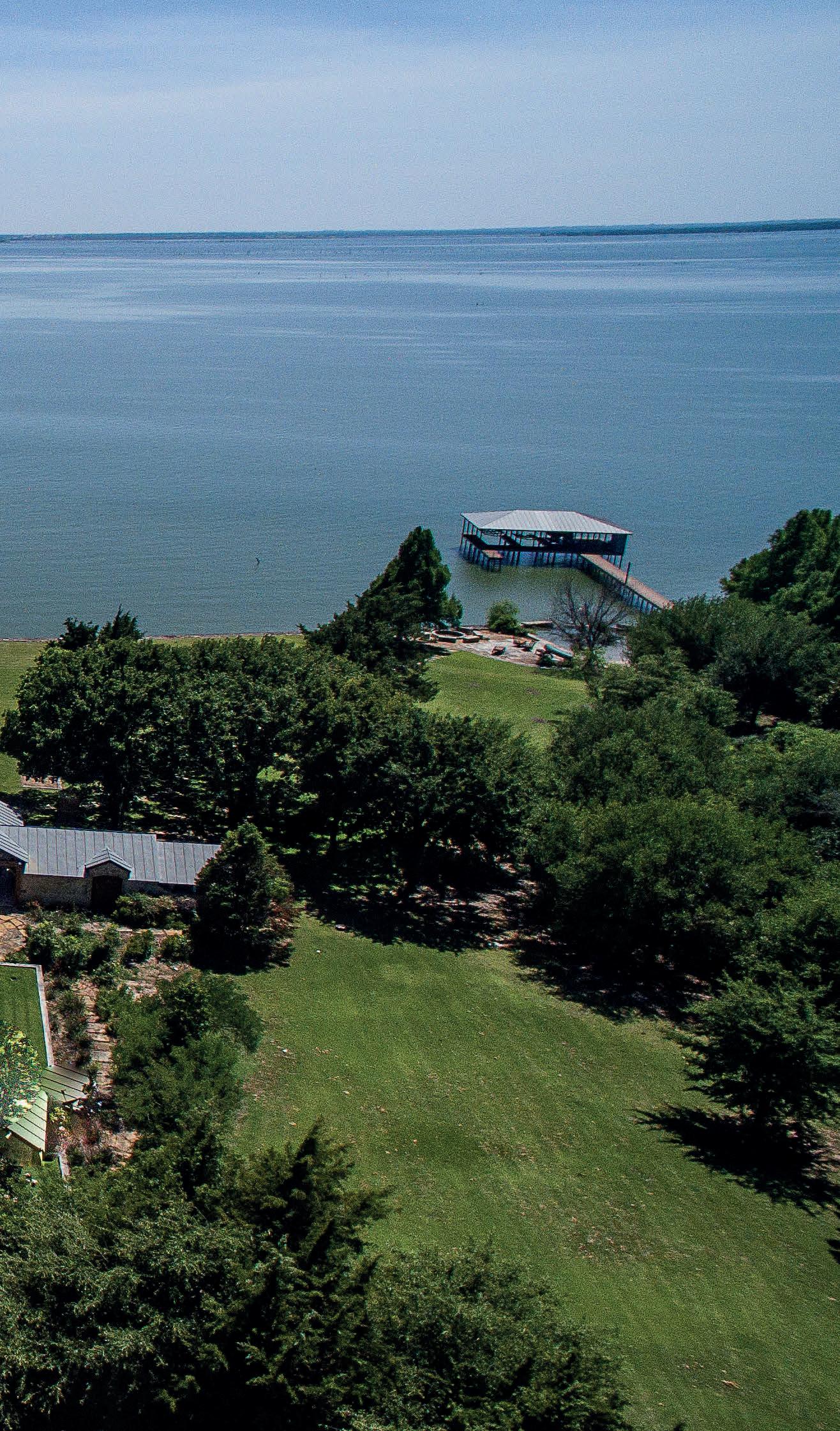
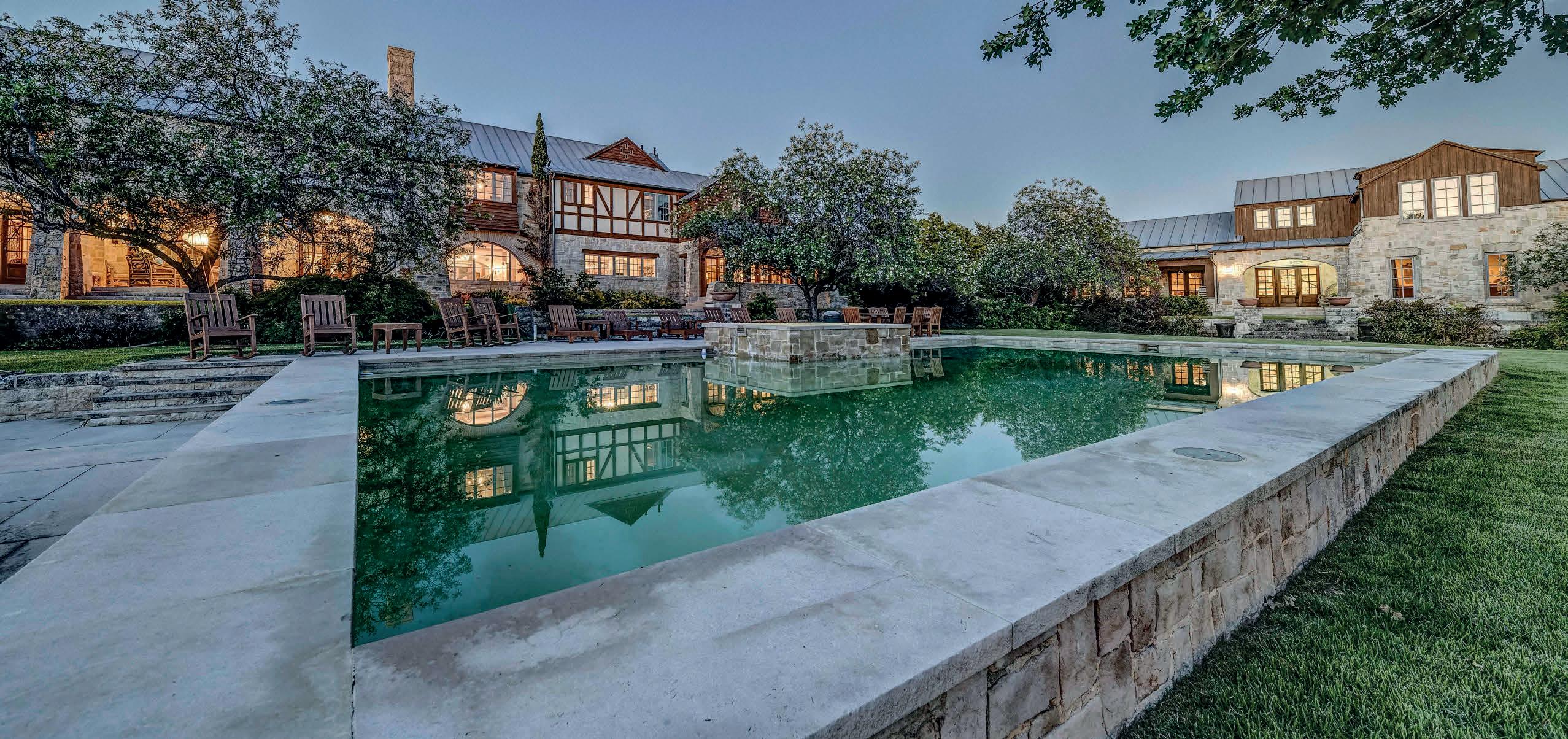


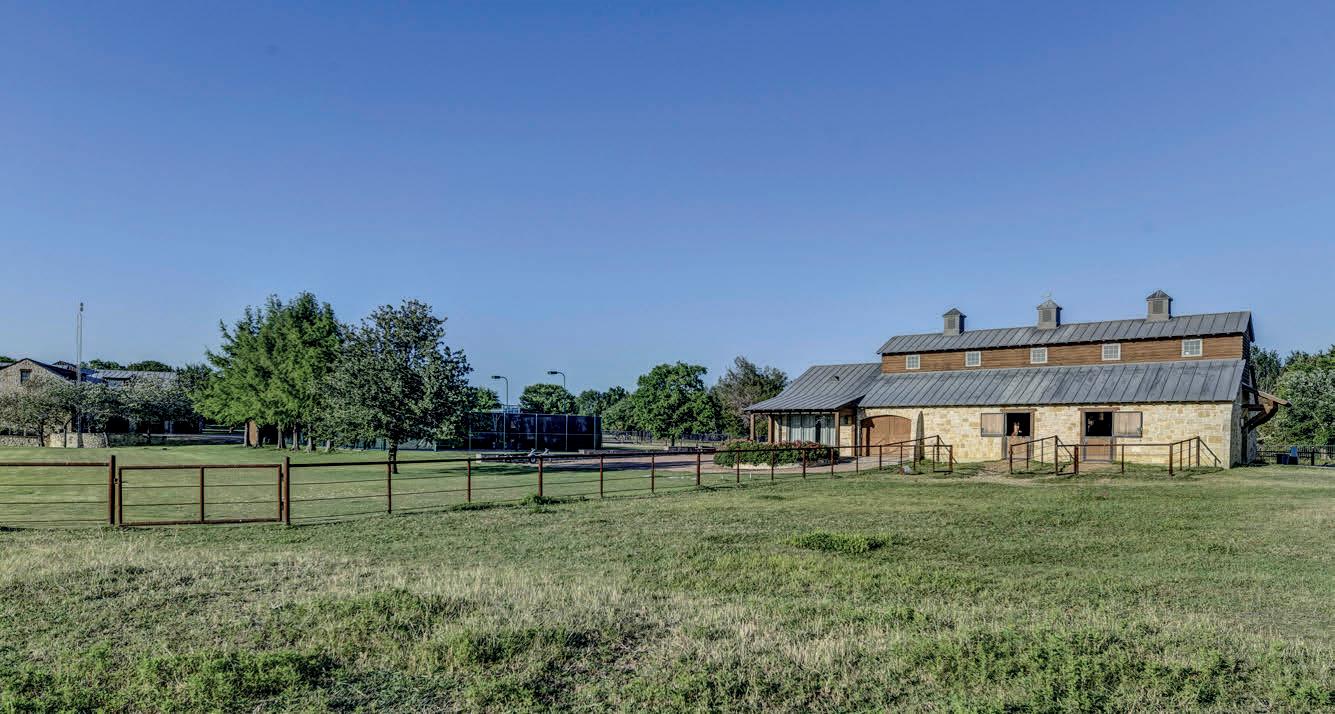
Saturday, September 9th anytime 10-4
Fishing – Putting – Games - Texas BBQ and competitions for Prizes. Dallas Cowboy Tickets


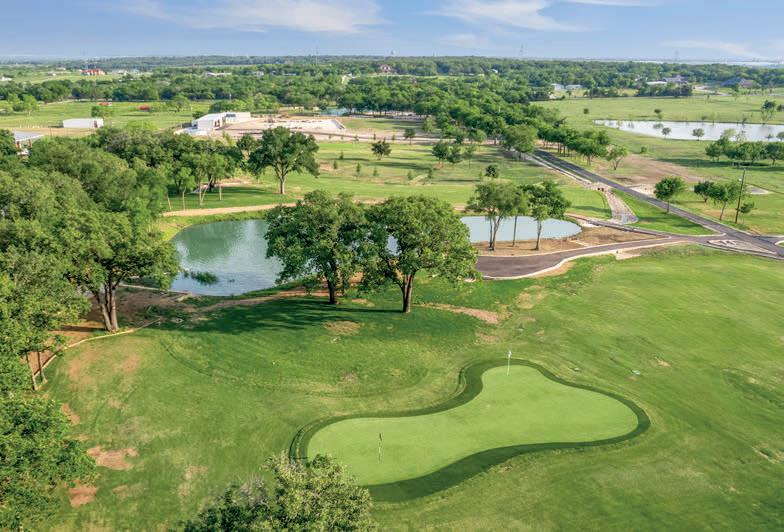
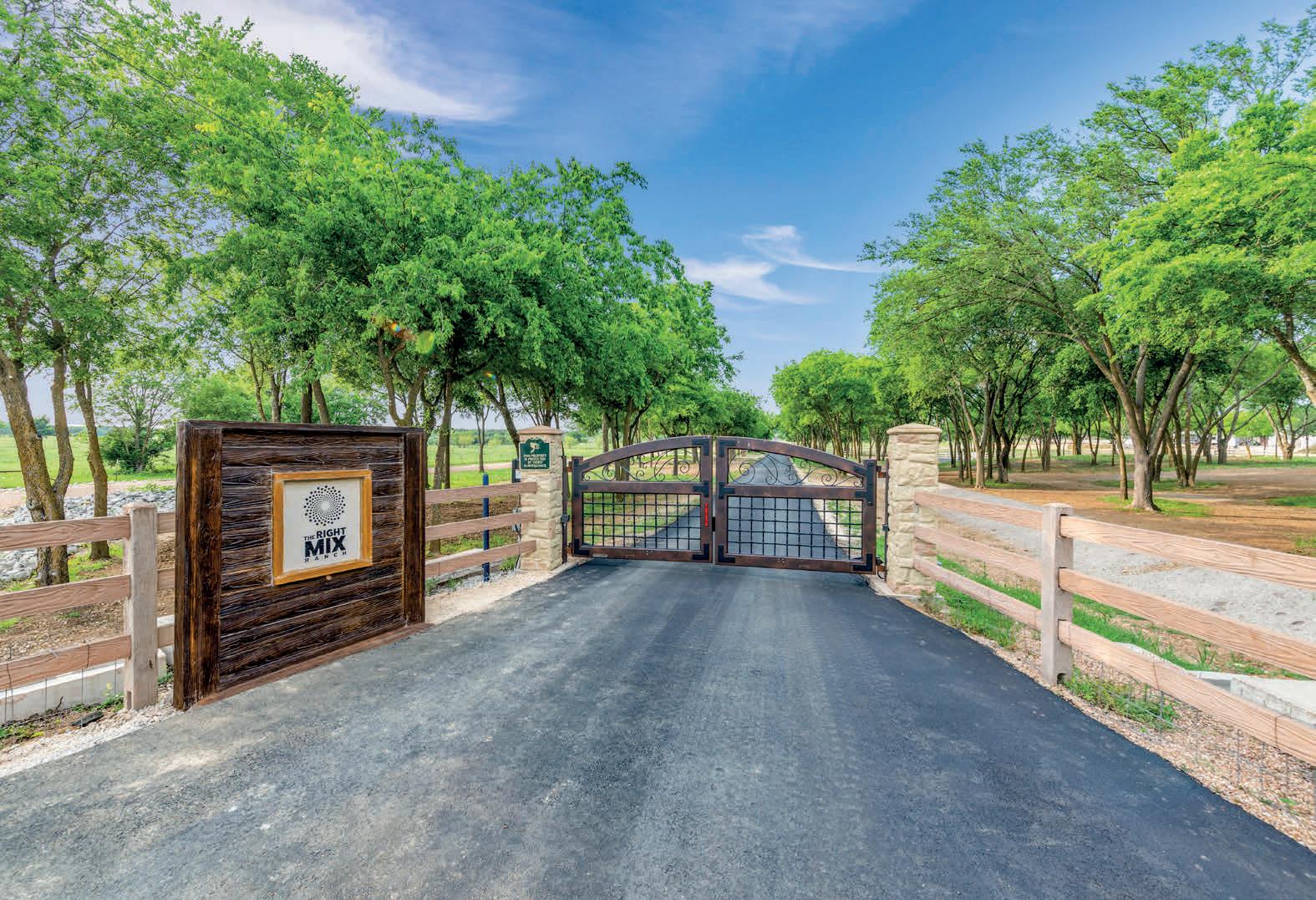
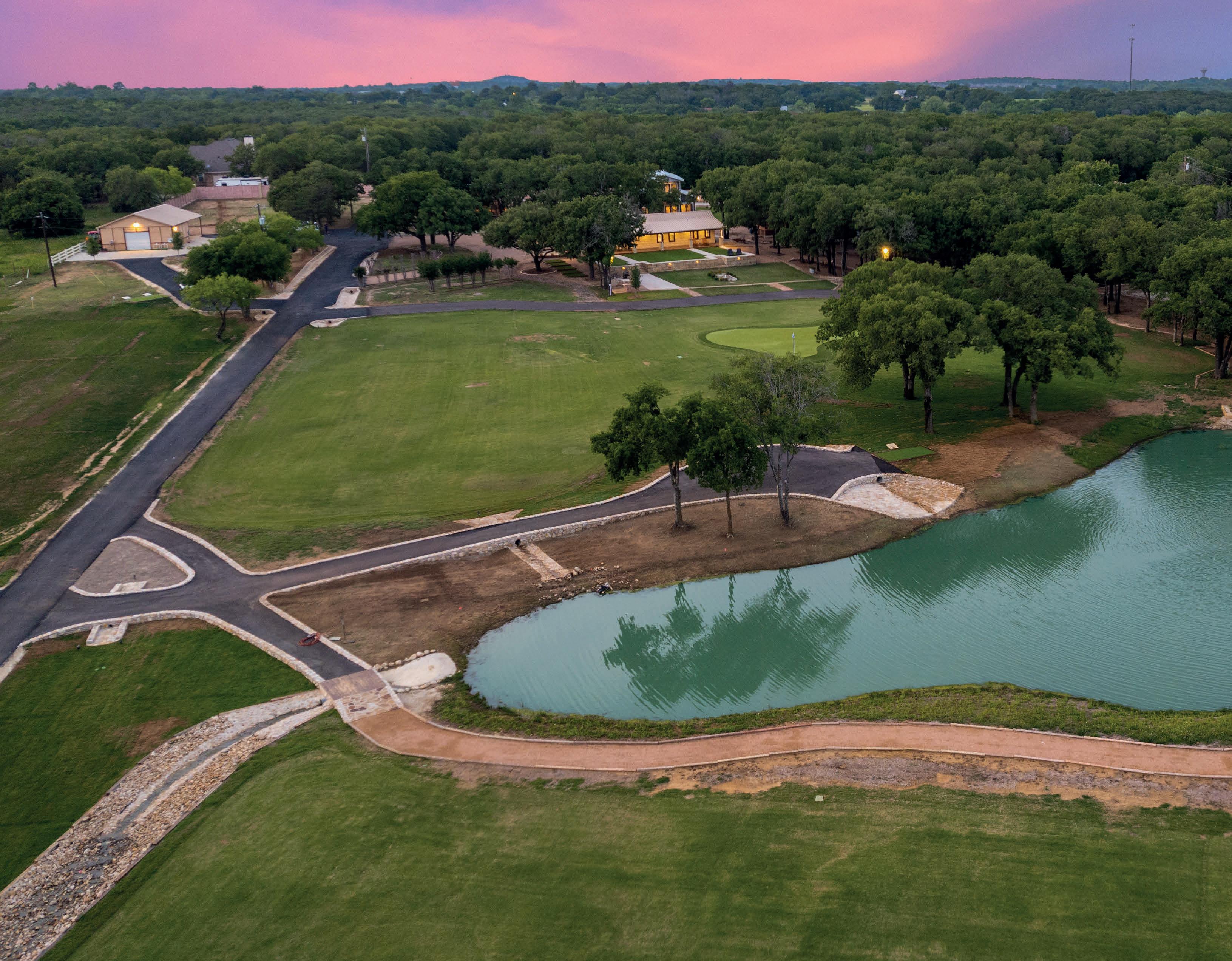
1000 COUNTY ROAD 904, JOSHUA, TX 76058
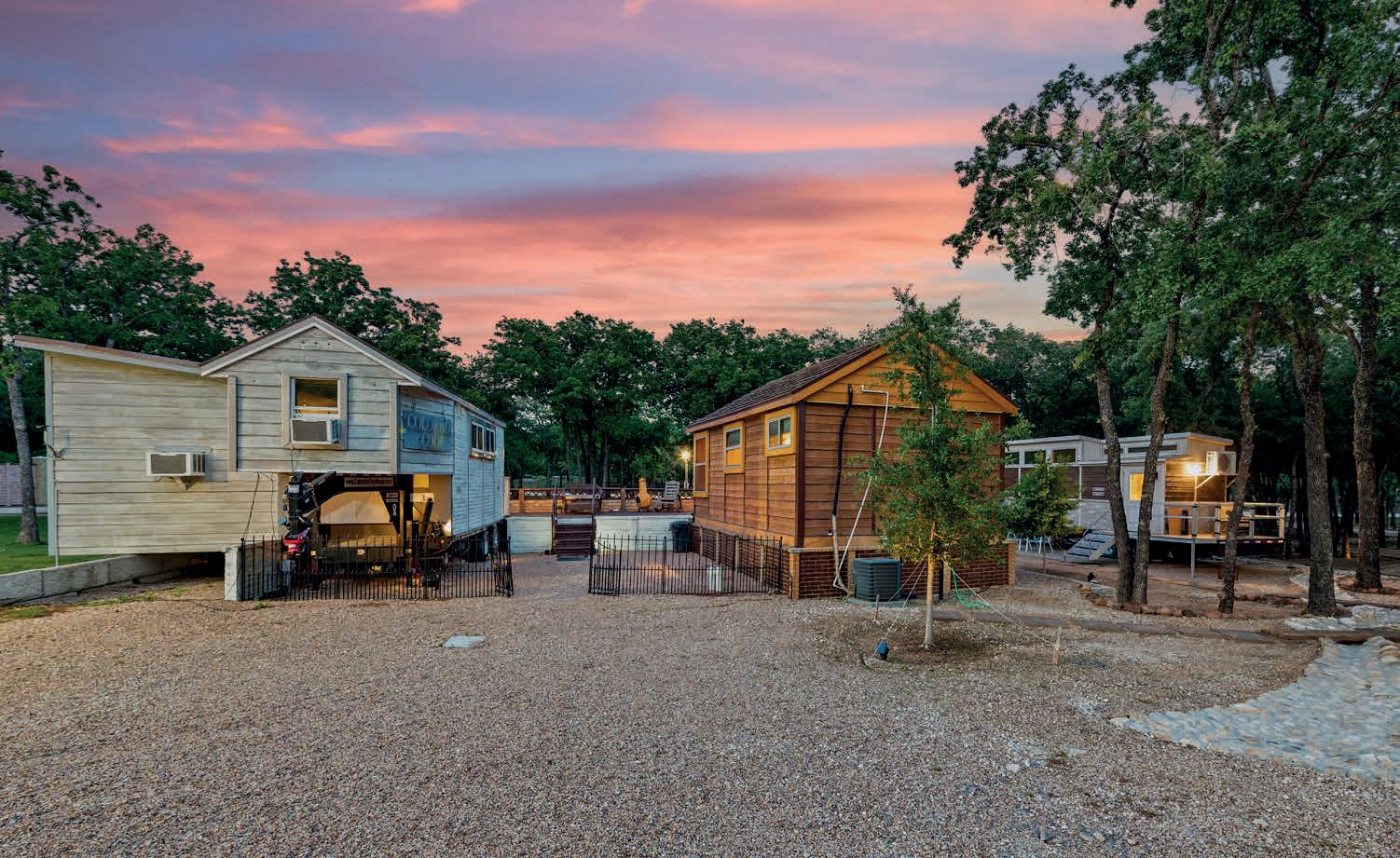
24.03 acres • 5 Homes • 9 Hole Golf Course • 2 Lakes • Pastures • $6,600,000

The Right Mix Ranch, stunning 24-acre resort-style ranch, is in a picturesque setting, of rolling hills, lush greenery and the tranquility of country living while still being within easy reach of the city. One of the highlights of this magnificent property is the stocked lake, which is home to a variety of fish species. The lake serves as the primary source of irrigation for the property’s stunning 9-hole, Par 30 golf course. Five different styles of homes, each with its own unique character and charm, are tucked into the heavily wooded terrain along with the greenhouse, workshops, pasture and RV pad. This property makes for an ideal location for family or corporate retreats, as well as an event center or retirement in style. Watching the breath taking sunsets as the sun dips below the horizon is an experience that will take your breath away. This incredible property has everything you need to create memories that will last a lifetime and is a truly exceptional investment opportunity.
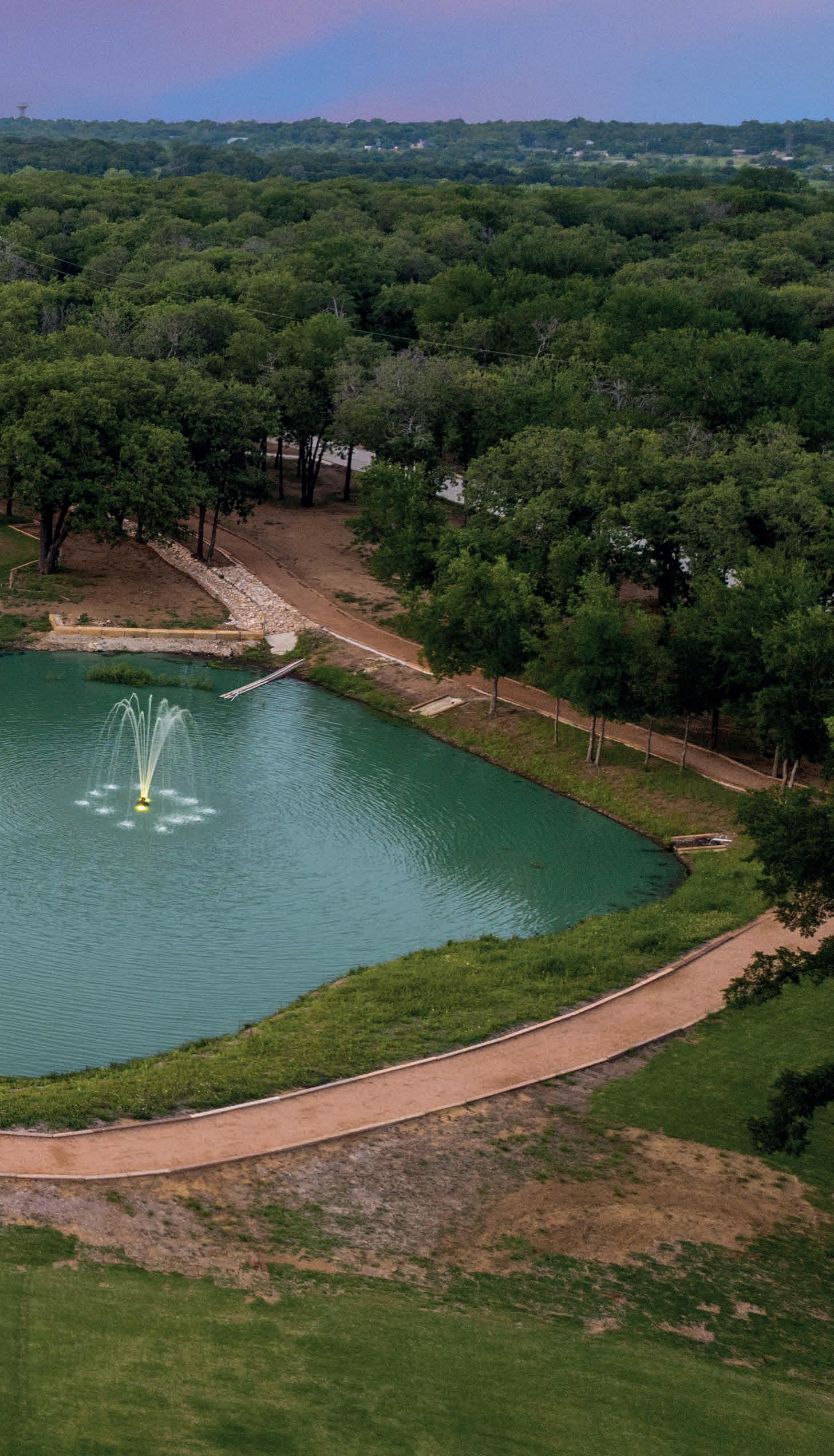
roxann.taylor@evrealestate.com
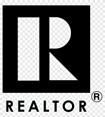

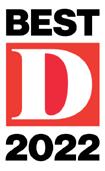
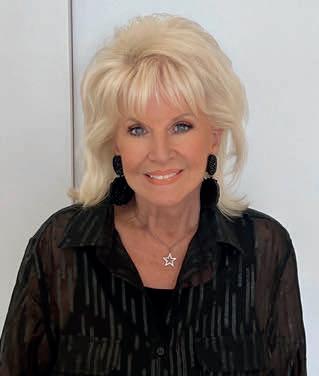
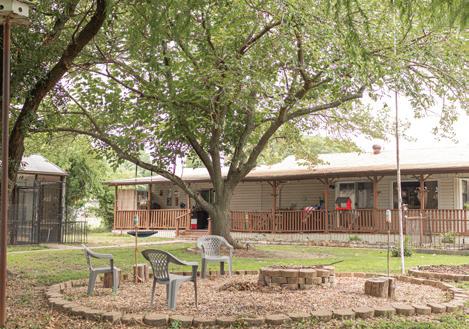

MOTIVATED SELLER! Offering interest rate buy down program for buyer!!! Adorable Lake House with an amazing location! views of Lake Lavon and close to Ticky Creek Beach and lake access and boat ramp, MANY UPGRADES 3yr old roof, newer HVAC, paint, counter tops, bathroom remodel, kitchen remodel, wine fridge in bar. Beautiful covered porches for relaxing and enjoying the lake air and birds,HUGE trees,lots of roses, greenhouse, HUGE workshop used as wood shop in the past. Workshop office is heated and cooled as well as hot and cold water. 2 fire pits with lake view, one in front and one in back. This property sits on 6 LOTS with a total of approx. .75 acre THE LINK TO THE BUYDOWN PROGRAM IS IN THE ADDITIONAL FEATURES

REALTOR®
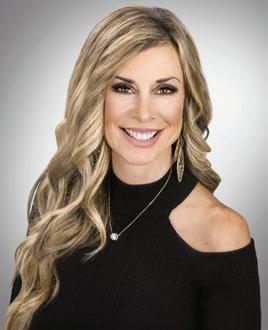
O: 214.425.7955
C: 214.425.7955
jennenecoker@gmail.com
cokerrealestategroup.com
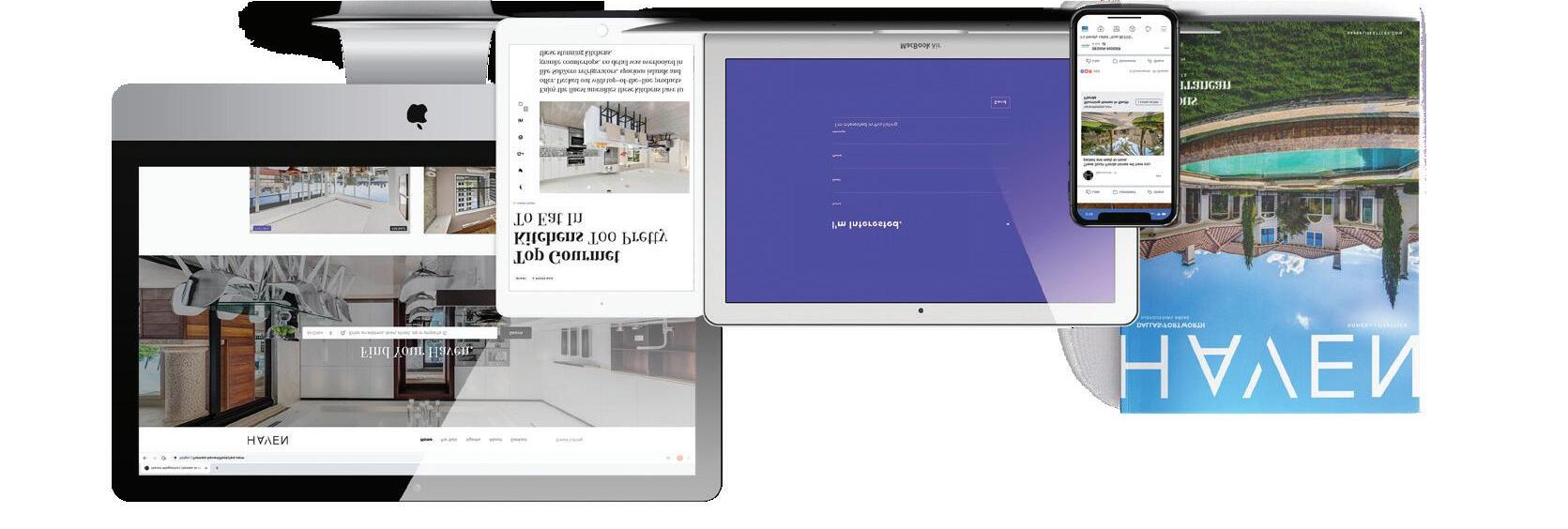

We offer realtors and brokers the tools and necessary insights to communicate the character of the homes and communities they represent in aesthetically compelling formats to the most relevant audiences.

We use advanced targeting via social media marketing, search engine marketing and print mediums to optimize content delivery to readers who want to engage on the devices where they spend most of their time.
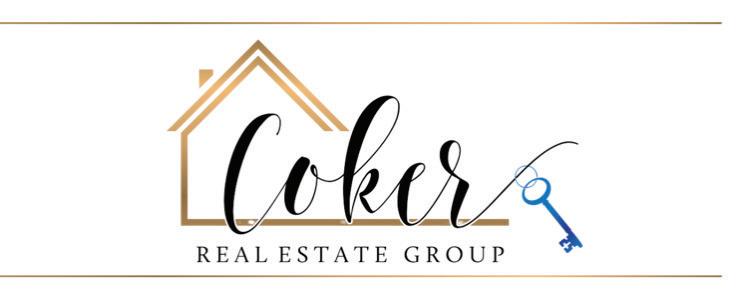
9802 RAVENSWOOD ROAD, GRANBURY, TX 76049
3 beds | 2.5 baths | 2,984 sq ft | $650,000. Great price for a river house in Pecan Plantation! Overlooking the Brazos River, enjoy the view from the open concept main living, kitchen & breakfast nook. Warm colors, crown molding, with beautiful updates in kitchen & baths. Separate living room & flexible space can be used as a dining room or office. Spacious primary bedroom has ensuite bath & huge walk-in closet. Immaculate garage with space for 3 cars & 1 golf cart. Lower level boasts 2 large bedrooms, full bath, & living space has unlimited uses. Huge closet storage in lower level with walkout to more patio space, flat grassed backyard. Complete privacy on this over an acre lot. Windows span the back of the house on both levels offering the tranquility of nature. Fenced area for pets and kids. Storage shed, 18’x11’, on slab can be used for yard tools, kayaks, mower. Sellers are motivated, so bring all offers. Pride in ownership, well built & maintained, move in ready, low monthly dues $199 for Pecan Plantation amenities.
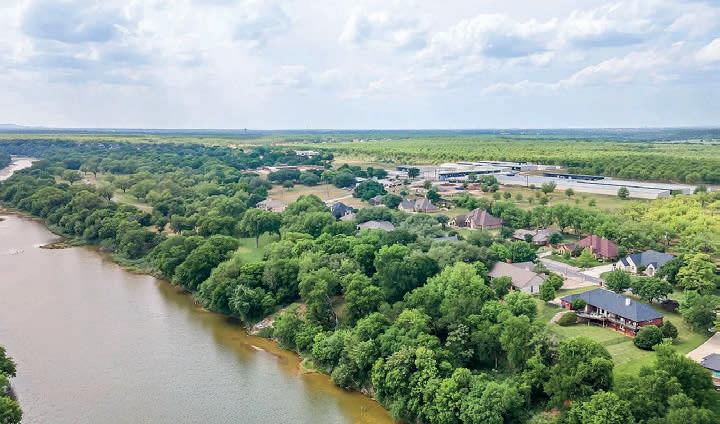


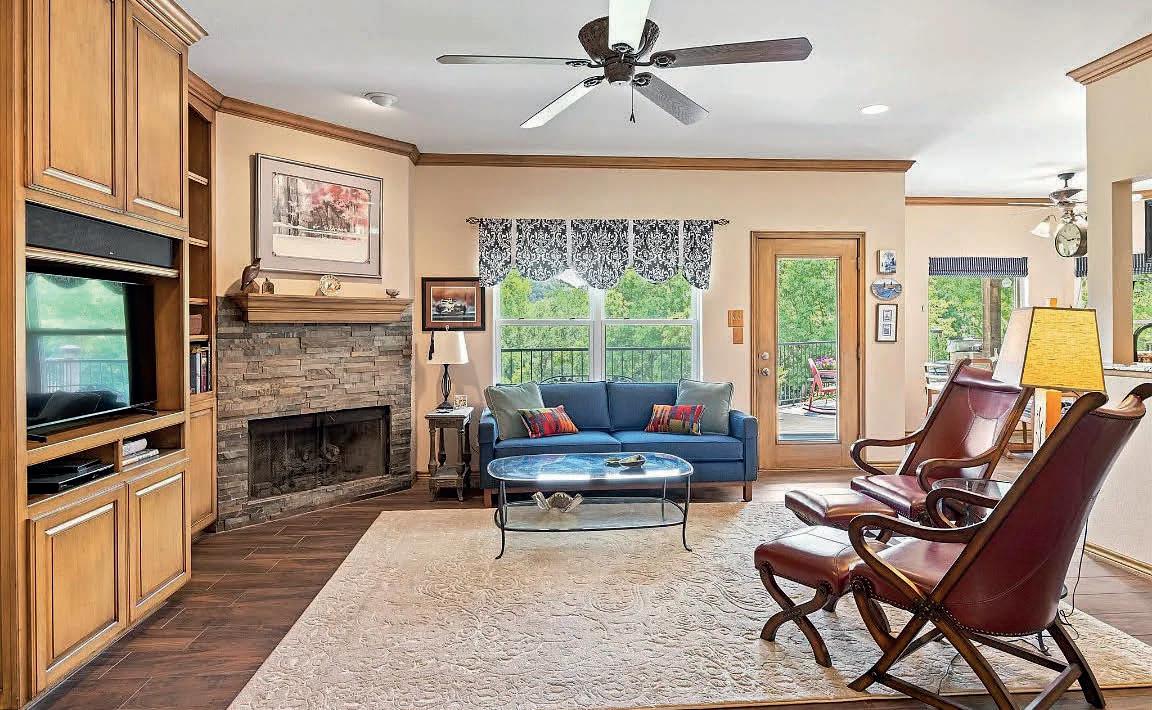


682.701.6559
jane.p.johnson@kw.com
www.janejohnsonrealtor.com

jane-p-johnson.kw.com
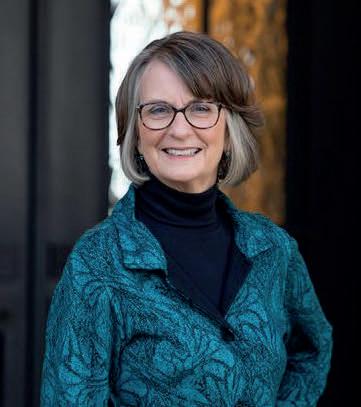
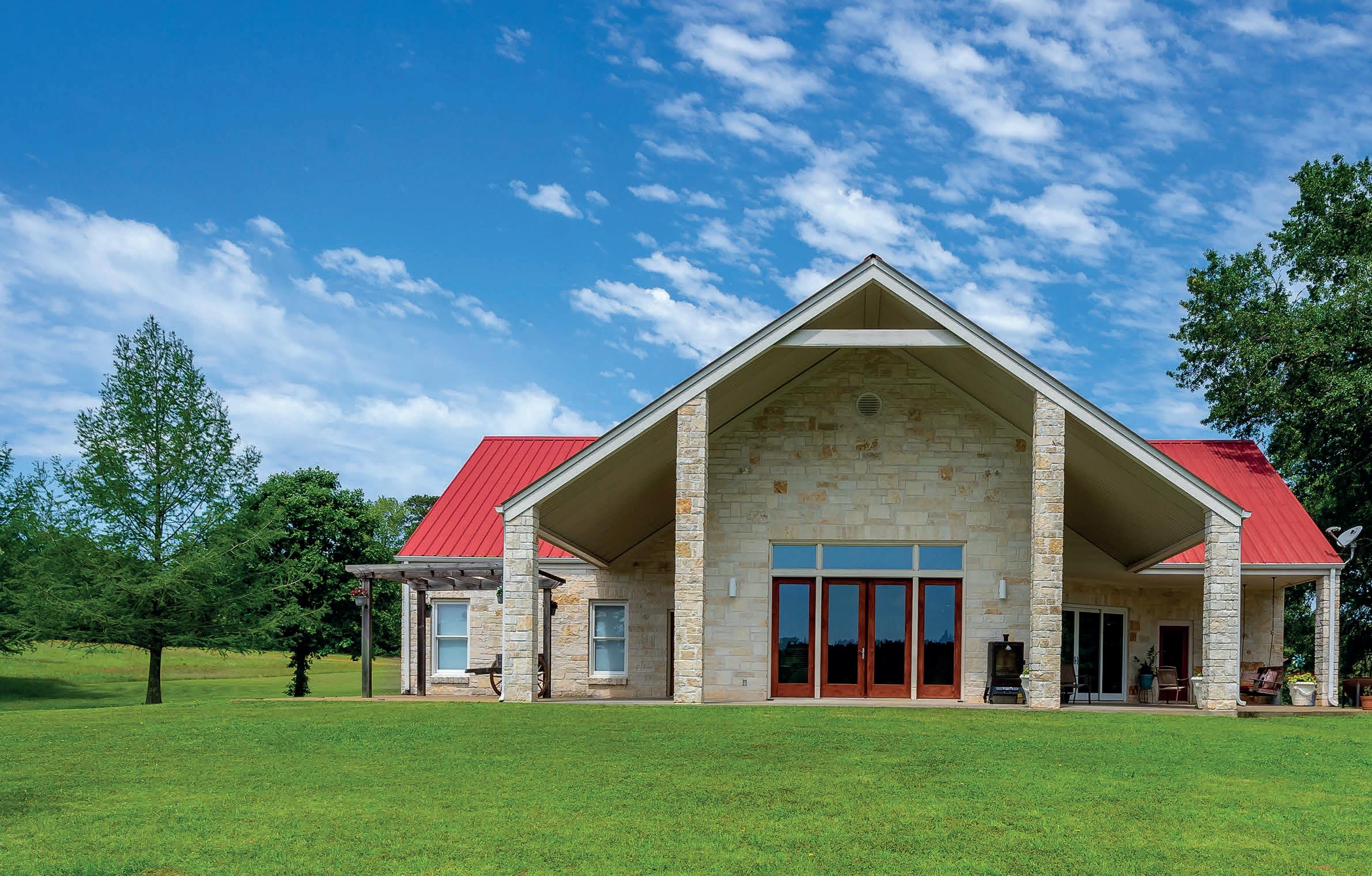
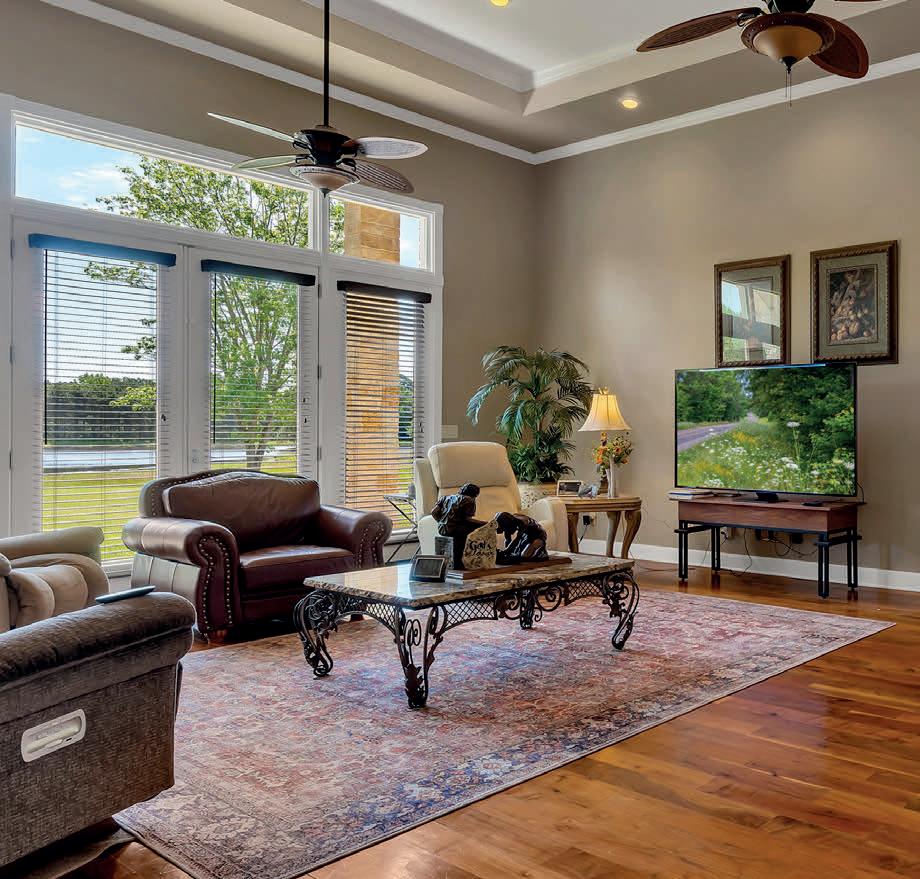

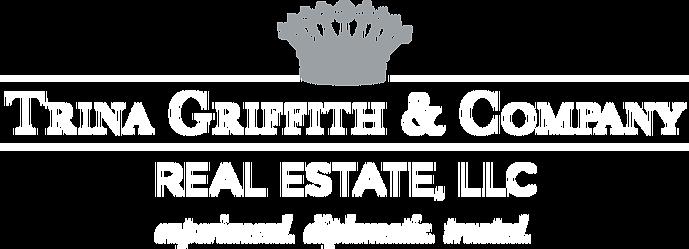
Are you looking for a piece of heaven on earth? Look no further than this breathtaking 32-acre property in Kilgore, TX! Featuring a 4347 sq ft custom home with 3 bedrooms, 3 full baths & 3 half bath. This home also comes with a 600 sq ft mother-n-law-suite and a 25x40 shop with a 70% completed 1 bedroom man-cave. Once you step inside, you will notice the gorgeous walnut floors & the well thought out floor plan. Every room is spacious, especially the gourmet kitchen featuring a gas stove, pantry, large granite island and a small breakfast area perfect for your morning coffee. The living room includes a fireplace built out of Austin stone and plenty of room for your guest to relax. The views on this property are absolutely incredible! Almost completely surrounded by the stocked 6-acre lake & 2 ponds. Picasso couldn’t paint a better picture of the scenery! Don’t let this property pass you by before coming to take a look.


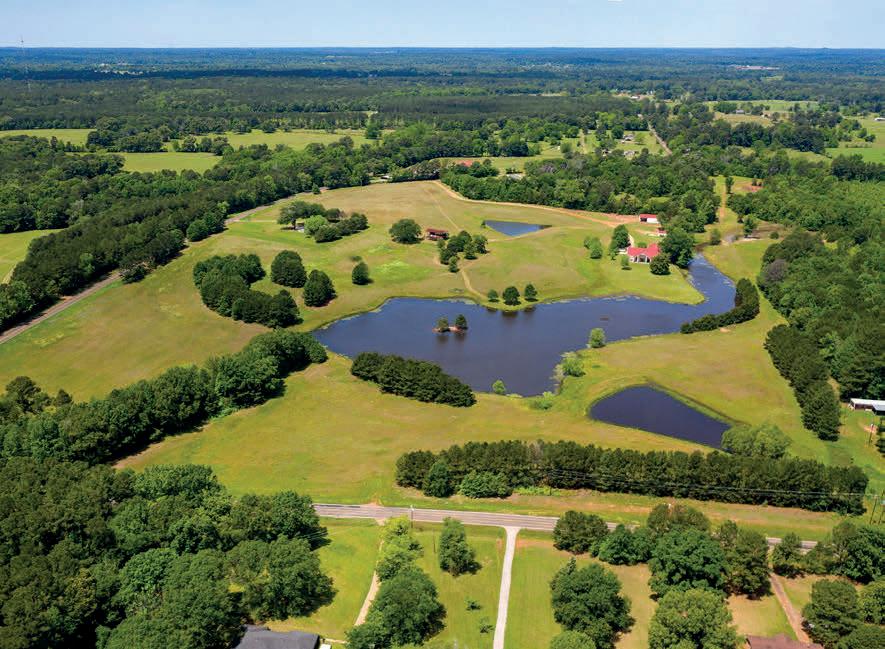

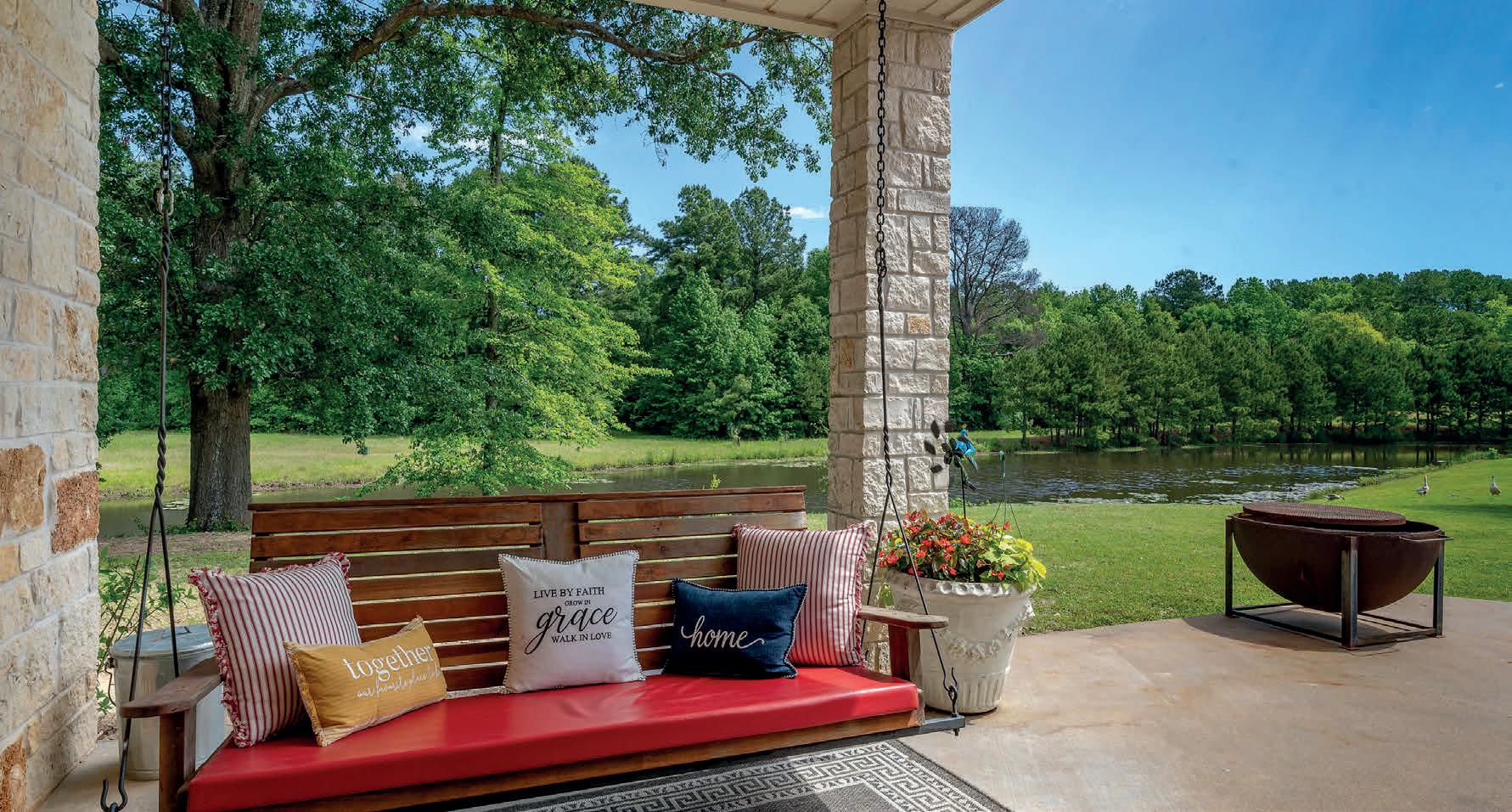



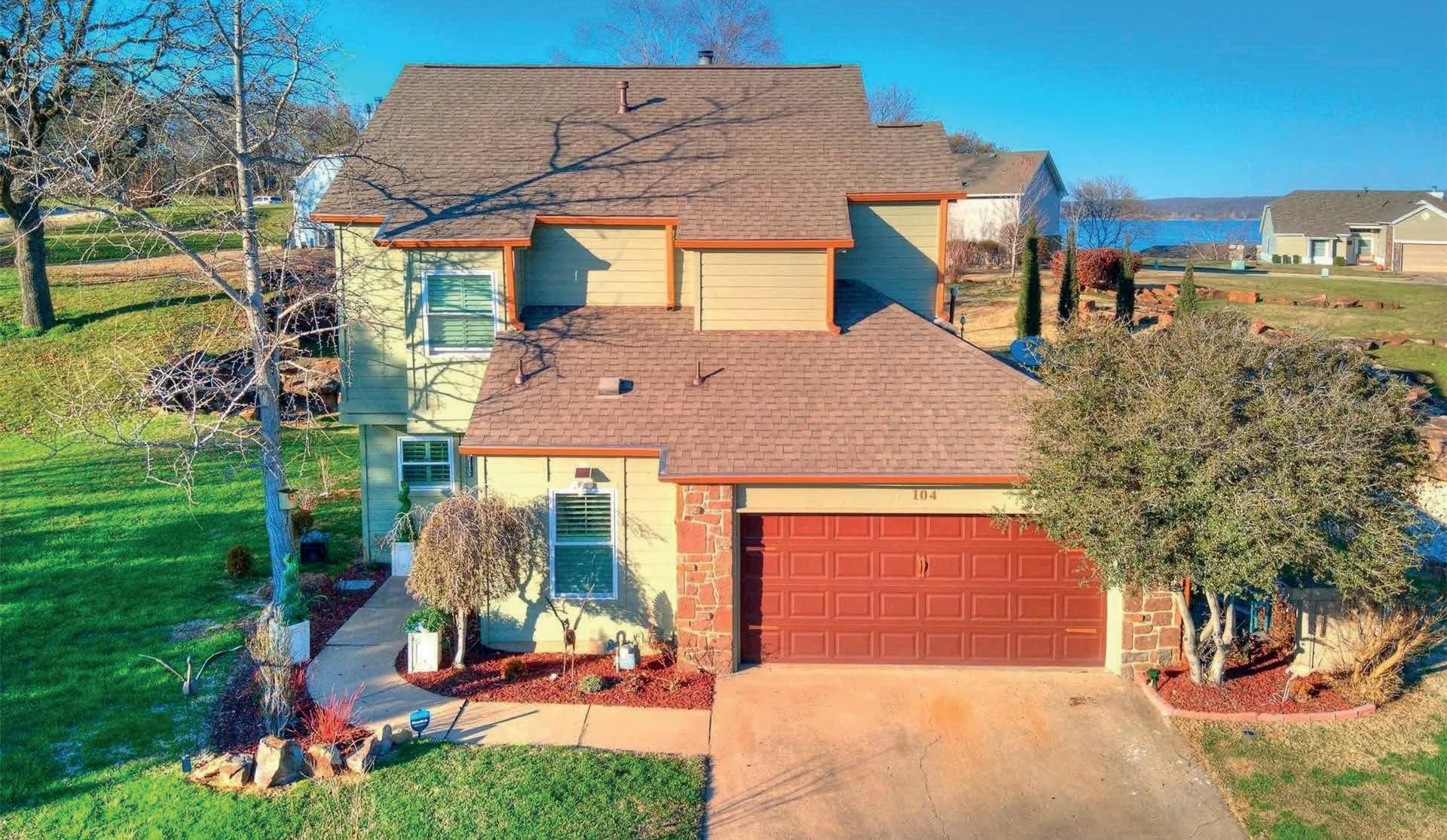
3 beds | 3 baths | 1,826 sq ft | $360,000 “Enjoy Relaxing Views in this Sun-Kissed Lake Hudson Retreat!” Rare Gated Community w/ amenities galore: Saltwater Pool, Tennis Court, Clubhouse, Fishing Dock Room, Swim Platform, Boat Slip available, Ramp & more. Modern updates throughout. Kitchen: Newly opened design, Quartz counter tops, NEW appliances, Farm Sink, gorgeous backsplash. Bathrooms completely gutted & remodeled to include Walk-in showers. Interior: New Paint, flooring, trim, electrical fixtures, plumbing fixtures, hardware. New Staircase (updated, renovated & redesigned). Outside: New Exterior paint, New windows, New Gutters (leaf guard & lifetime warranty), Landscape Remodel (All New), rubber red bark mulch, New Stamped English Stone. Roof 2016. Walking distance to renovated Snowdale Park. HURRY HOME!
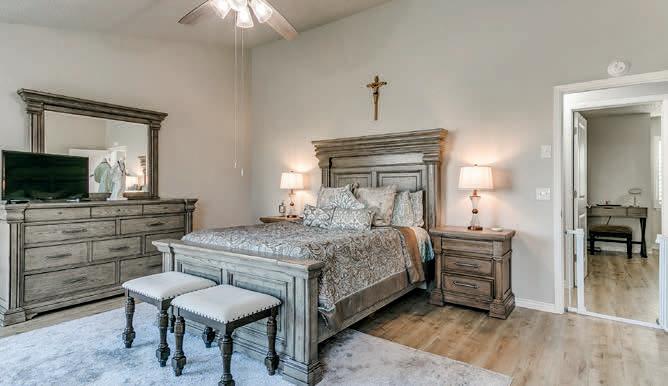
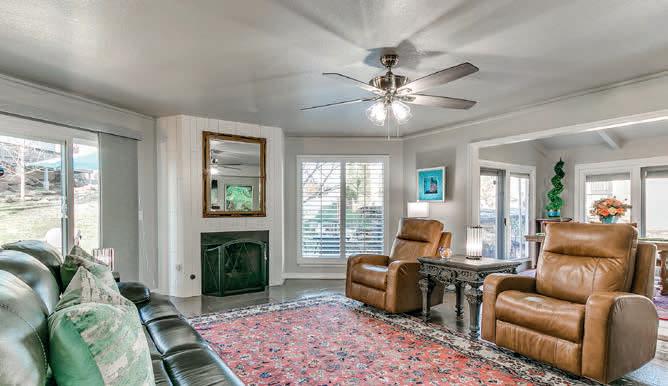
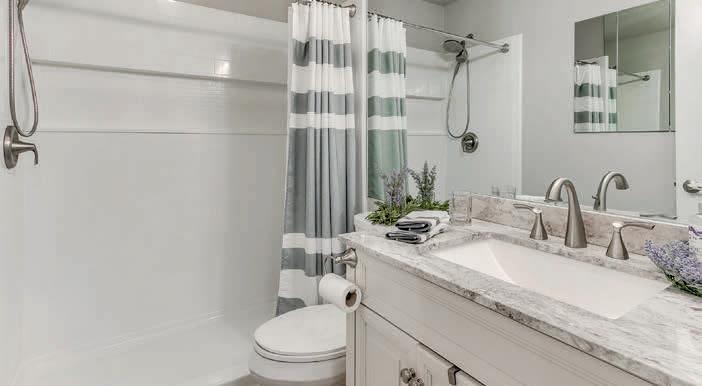
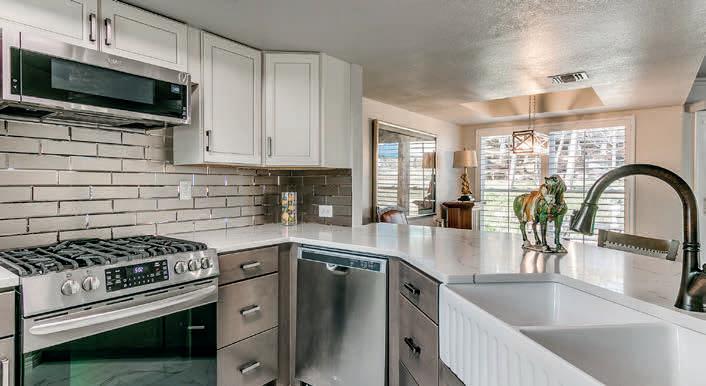

A DREAM WATERFRONT RETREAT ON “THE POINT” W/ AWESOME VIEWS ACROSS THE LAKE FROM LGE WINDOWS IN LIVING AREAS, KITCHEN & BEDROOMS. LGE BACK PORCH WITH OUTDOOR LIVING AREA W/ STONE WBFP & KITCHEN. CONCRETE WALKWAY LEADS TO BOATHOUSE FEATURING AIR-CONDITIONED LIVING AREA, KITCHEN, DINING & BAR; A GREAT PLACE TO ENTERTAIN OR JUST RELAX & ENJOY THE PEACE & TRANQUILITY OF LAKE LIVING AT IT’S BEST. EXPANSIVE DOCK TO ENJOY AMAZING EVENING SUNSETS & VIEWS. BOAT SLIP, JET SKI LIFTS & STORAGE FOR YOUR LAKE TOYS. PREPARE TO BE IMPRESSED FROM MOMENT YOU ENTER & SEE THE PANORAMIC LAKE VIEWS OF THIS 5 BDRM, 4 ½ BATHS, 3-CAR GARAGE, CUSTOM HOME ON ALMOST 2 AC., W/RICH WOOD & TILE FLOORS, ELABORATE WOODWORK, HIGH CEILINGS & QUALITY THROUGHOUT! LARGE FAMILY ROOM W/MASSIVE 12” BEAMS & STONE FIREPLACE, OPEN TO DINING & KITCHEN AREA MAKES FOR A GREAT FAMILY HOME & ONE THAT YOU WILL LOVE TO ENTERTAIN IN. A KITCHEN THAT WOULD ENTICE ANY COOK W/TOP OF THE LINE SS APPLIANCES, 6-BURNER GAS RANGE, HUGE SIDE BY SIDE REFRIGERATOR, LGE ISLAND W/BREAKFAST BAR, CUSTOM CABINETS, GRANITE, WALK-IN PANTRY & BUTLERS PANTRY W/DRINK REFRIGERATOR & GREAT STORAGE. OVERSIZED PRIMARY BEDROOM W/LOVELY STONE FIREPLACE & SITTING AREA TO ENJOY LAKE VIEWS. 4 BEDROOMS DOWNSTAIRS + UPSTAIRS GAMEROOM/BEDROOM BOASTS 2 BLT-IN TRUNDLE BEDS & FULL BATH. THIS IS A ONE-OF-A-KIND LAKE HOME YOU MUST SEE W/A MILLION DOLLAR LAKEVIEW! LAKE TYLER IS A GREAT FISHING & RECREATIONAL LAKE IN BEAUTIFUL EAST TEXAS!


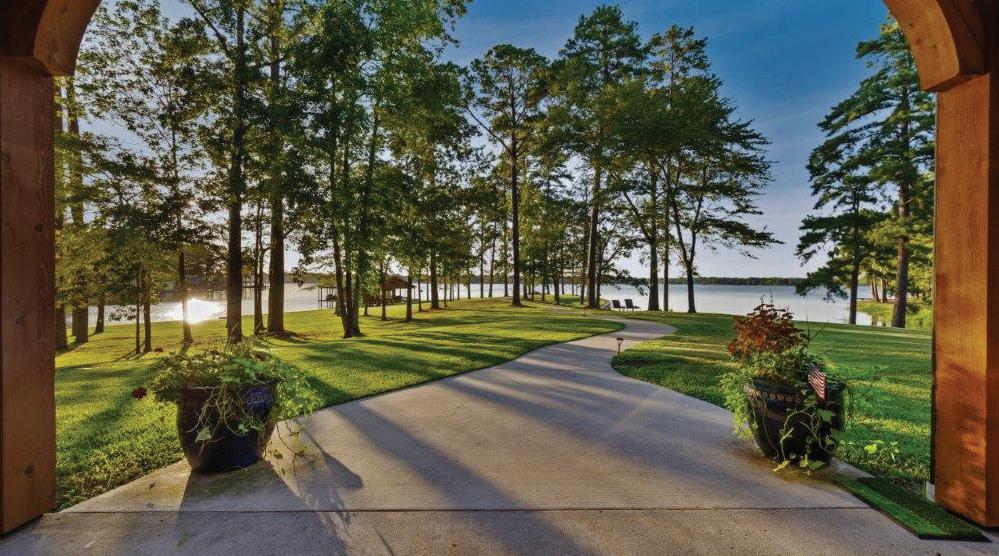
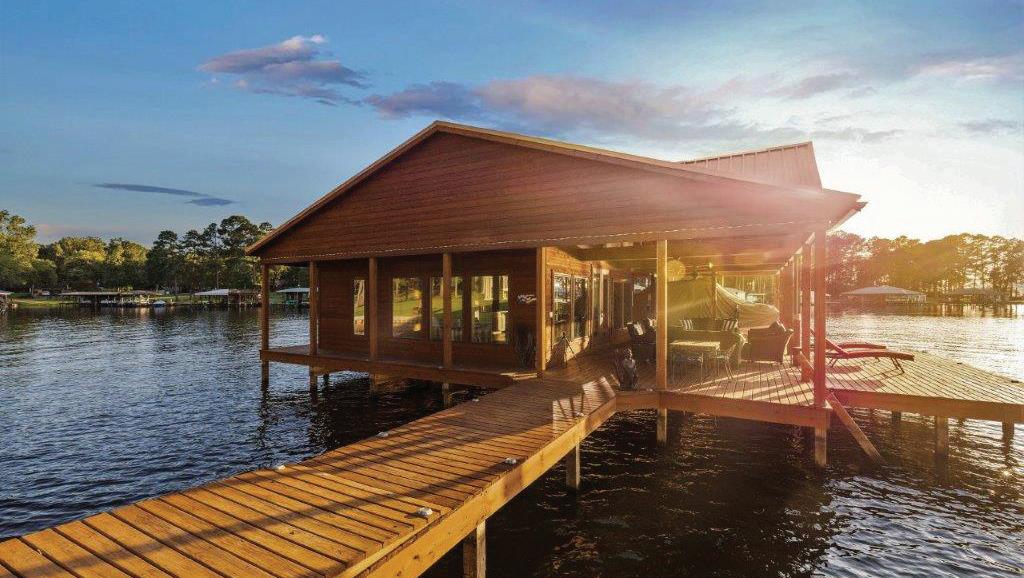

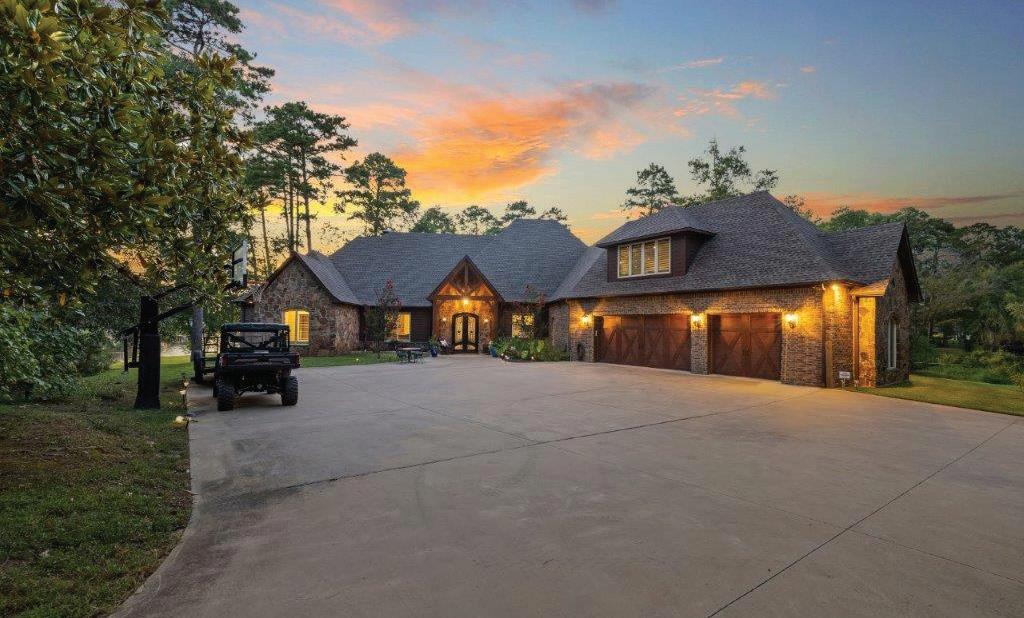


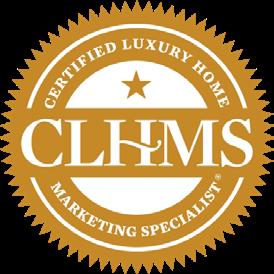

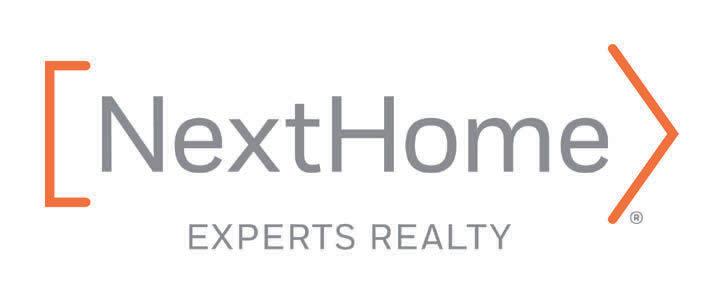

Ruthie Gallardo-Owens is a luxury real estate agent in Oklahoma who offers a unique experience for clients. With a Luxury Real Estate Certification and bilingual services, she delivers personalized solutions tailored to each client’s needs. Ruthie’s extensive local market knowledge and customized marketing approach help buyers find the best investment opportunities and sellers get top dollar for their properties. She provides specialized services like relocation assistance and concierge services, ensuring a smooth real estate journey. Ruthie is dedicated to exceptional customer service and support, always available to answer questions and provide guidance.

As a real estate broker I pride myself in self in serving buyers, sellers, and agents in the Oklahoma City Metro while providing the highest level of professionalism.
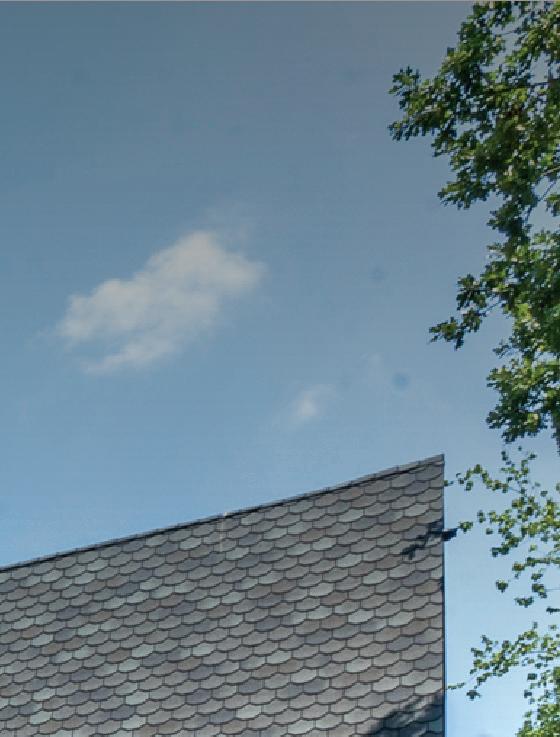
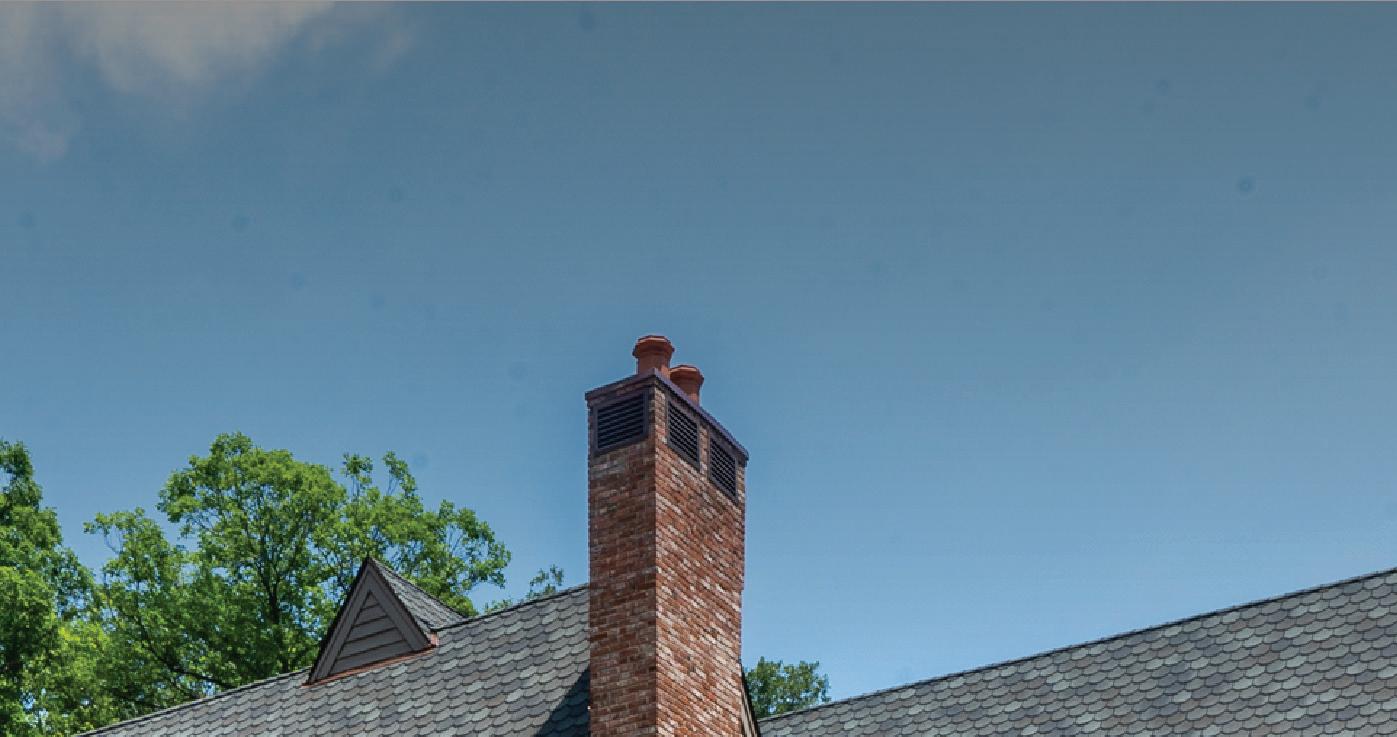
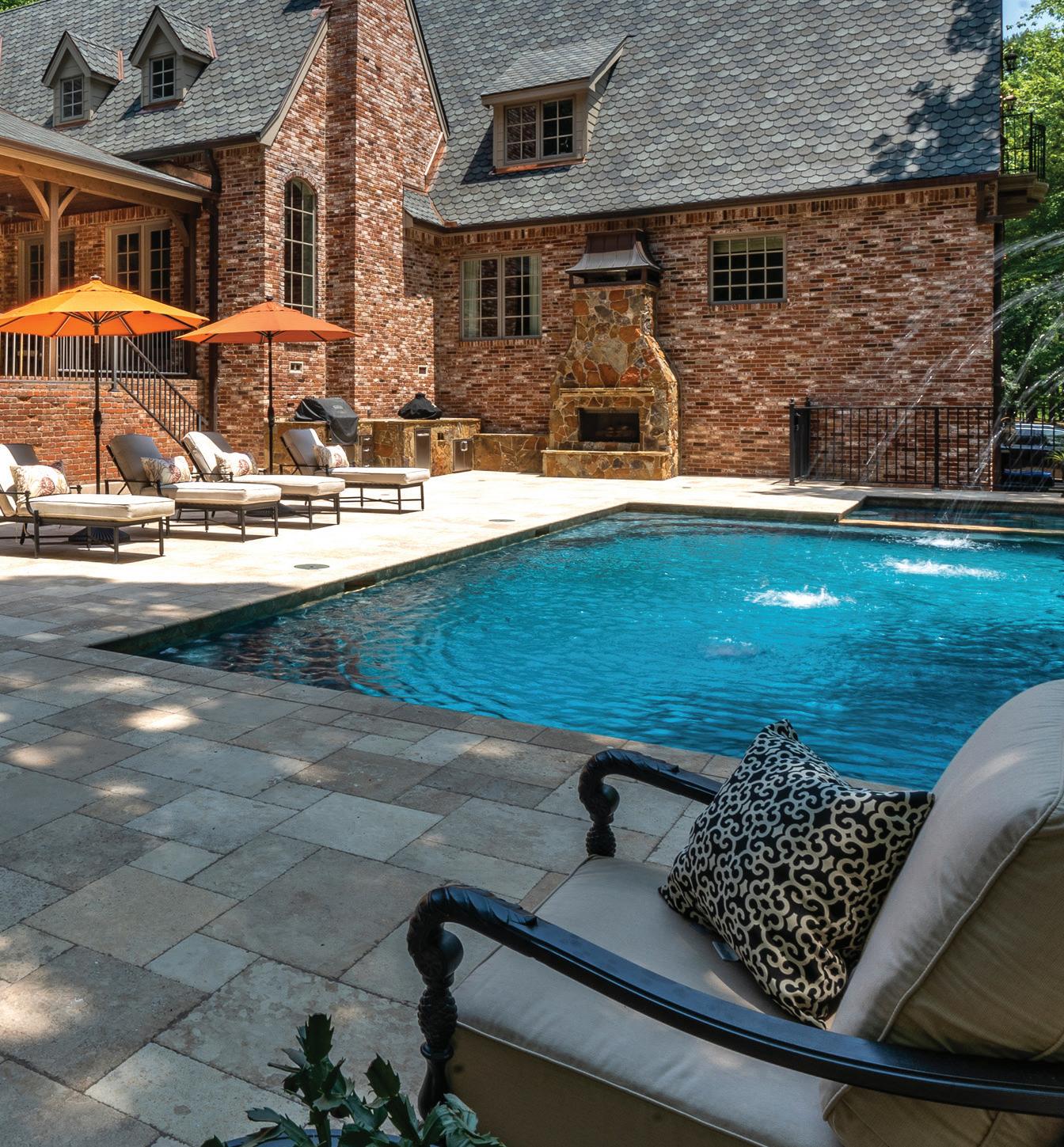
1015 North Ridge CT is located in Trail Ridge Estates in Keller, TX. This Exquisite Home is situated on a Cul De-Sac containing .82 acres surrounded by Trees and a Backyard In-ground Pool. The 4 bedrooms, 3 baths home with 3 Car Attached Side Entrance Garage has a Modern Architectural Design. The Entrance has High Ceilings and a Sitting Area with the Staircase to the Second Floor. The Main Floor has Master Bedroom, Master Bath, Spacious Open Kithen, Dining and flows to Den with Fireplace-Patio Doors to the Pool, Utility Room, Second Bedroom and Bath. The Office Area has Fireplace The Second Floor is home to 2 Bedrooms with Jack-n-Jill bath. The Backyard is Complete with Patio and In-Ground Pool for Great Entertaining. Make the Call Today for Your Private Viewing.
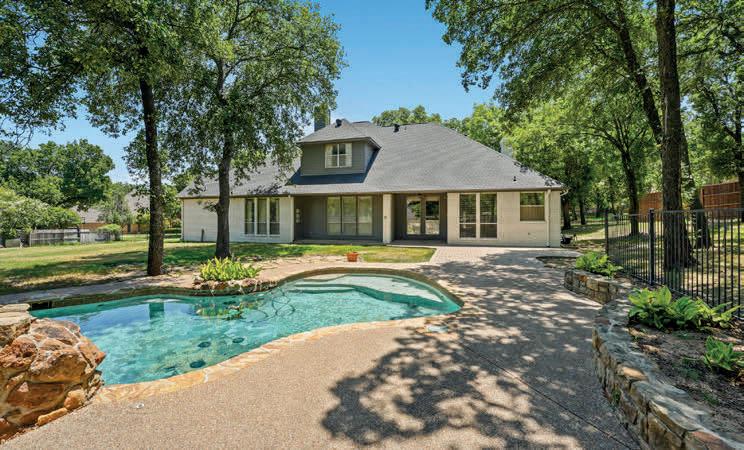
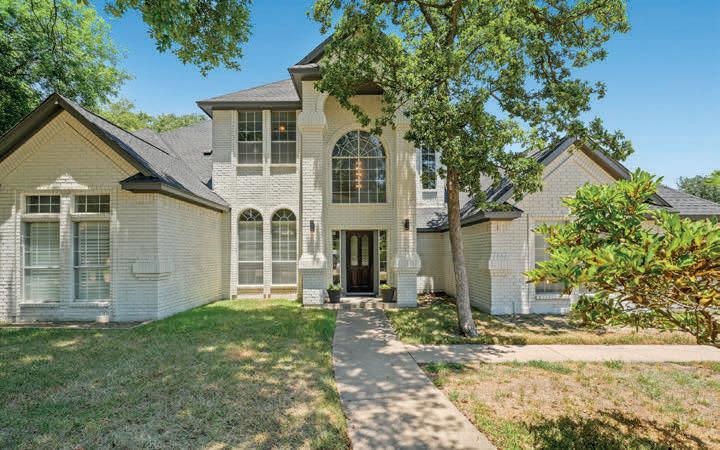
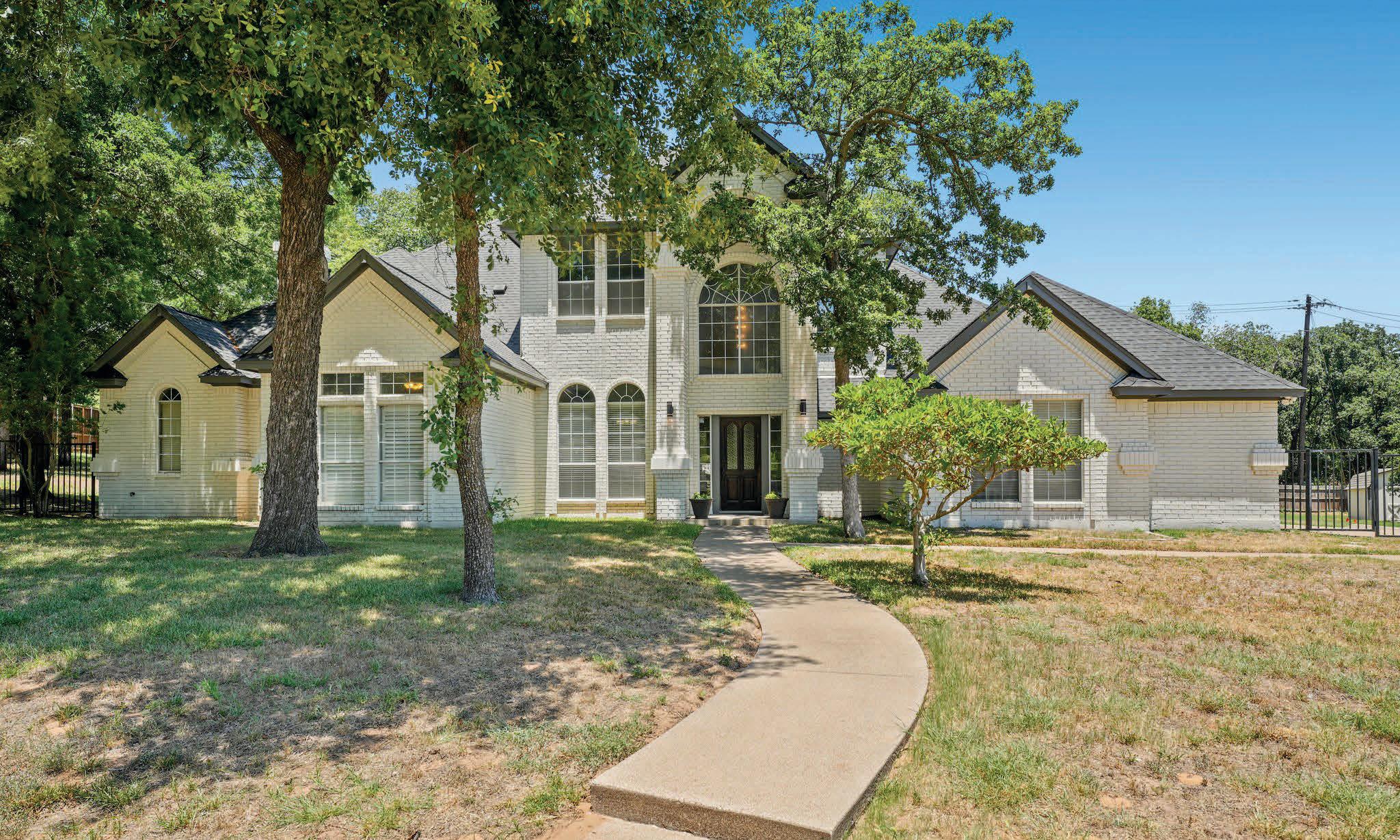
REALTOR ®
806.662.1312
hiplainslml@gmail.com
www.panhandleplainsrealty.com
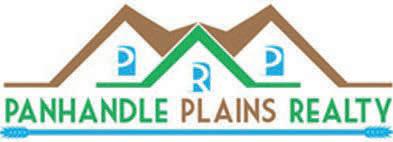




 4 BEDS | 3 BATHS | 3 CAR GARAGE | MLS #23-4798 | $897,360
1015 N RIDGE COURT, KELLER, TX 76248 Linda
4 BEDS | 3 BATHS | 3 CAR GARAGE | MLS #23-4798 | $897,360
1015 N RIDGE COURT, KELLER, TX 76248 Linda


4 BEDS | 3.5+ BATHS | 4,440 SQ FT | $2,050,000

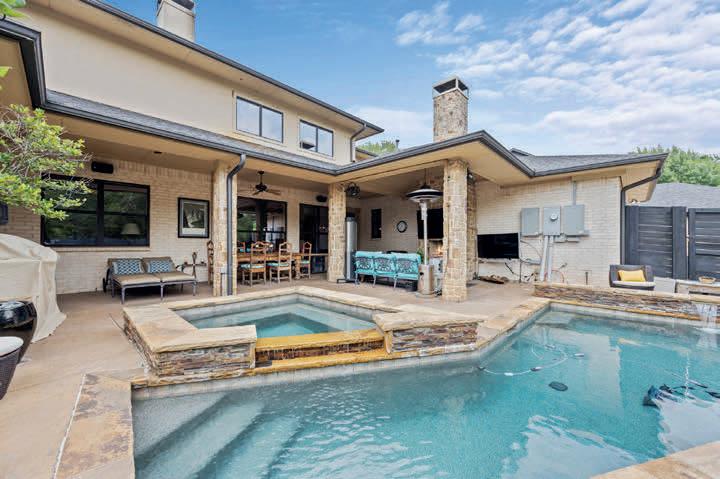
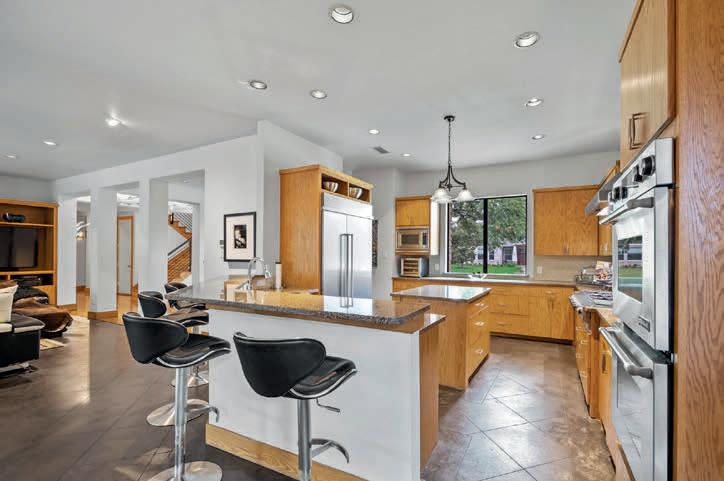
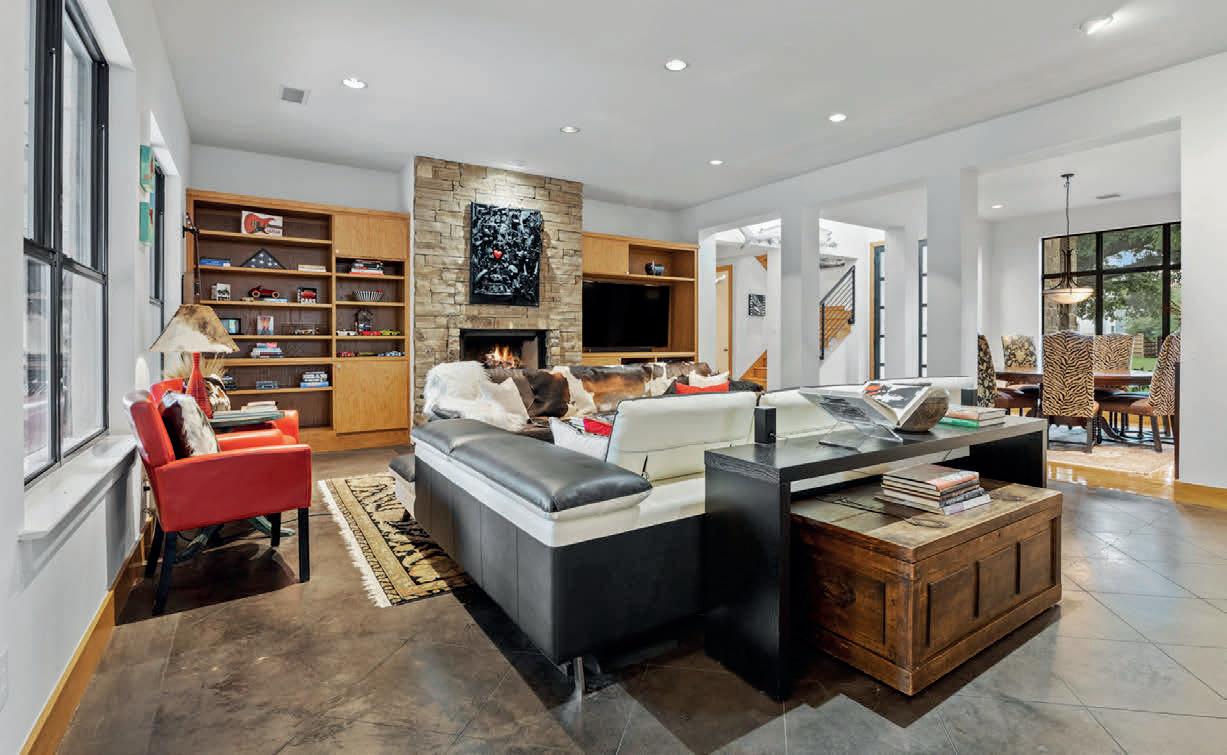
This Lakewood Luxury Home, inspired by the iconic Prairie Style architecture of Frank Lloyd Wright, exudes pure luxury. This Belmont build was thoughtfully designed with the primary and guest suites on the main level and two additional bedrooms and game room upstairs, the floor plan is ideal. Indulge in resort-style living with an outdoor oasis featuring a sparkling pool, spa, and outdoor living room with a beautiful fireplace. The pristine 3-car custom garage, complete with glass doors and a lift for the third car, allows you to showcase your prized vehicles. If you a nature enthusiast, runner or biker, this location is unparalleled. This location allows you to have your own private access to Lakewood Park, So-Pac Trail, and White Rock Lake, automatically expanding your outdoor living experience. For added peace of mind, the home is equipped with a full capacity generator, ensuring you are never left in the dark or without power. Discover the harmonious blend of sophistication and comfort in this home, where every detail has been carefully curated to provide an unparalleled living experience.

NO HOA!! $20,000 in concessions for the buyer! Frontier Fiber Internet coming soon!!! A super rare find in todays market is this classic 4 bedrooms, 3.5 baths home with a 3 car garage sitting on 26.7 acres of land including pastures, barn and many trees. The grand entry takes you past the study with built in bookcases and a fireplace to the well appointed formal dining room. The kitchen features a large island along with marble counters, abundant cabinetry and is open to the spacious living room that is anchored by a handsome stone fireplace and enjoys views of the park like backyard. The primary bedroom is up and boasts a spa like bath, stone fireplace and its own private screened in balcony. There is a second primary bedroom, also with a fireplace on the main level. The interior of this home is richly detailed with dental and picture frame molding and wainscoting. This executive getaway has something for everyone and is unique is so many ways, don’t let this one pass you by!
John & Jennifer Quinones

REALTORS ® License #0715579 | License #0735425

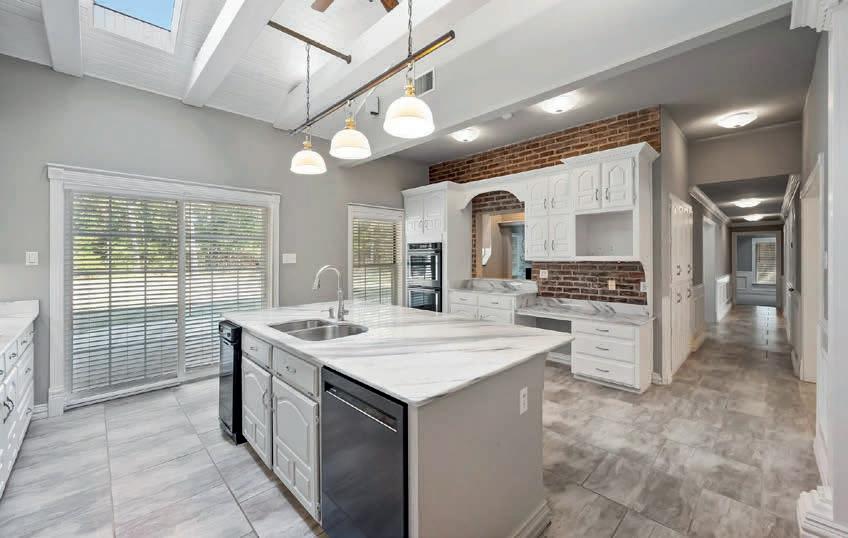
John: 512.744.8787 | Jennifer: 214.815.5767
JohnQ5@KW.com | jennquinones@kw.com
QuinonesRealEstateTeam.com

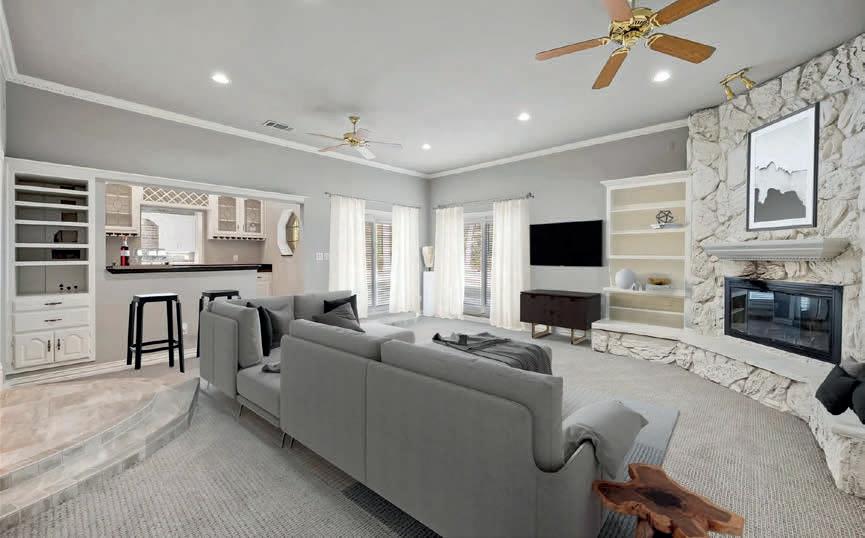

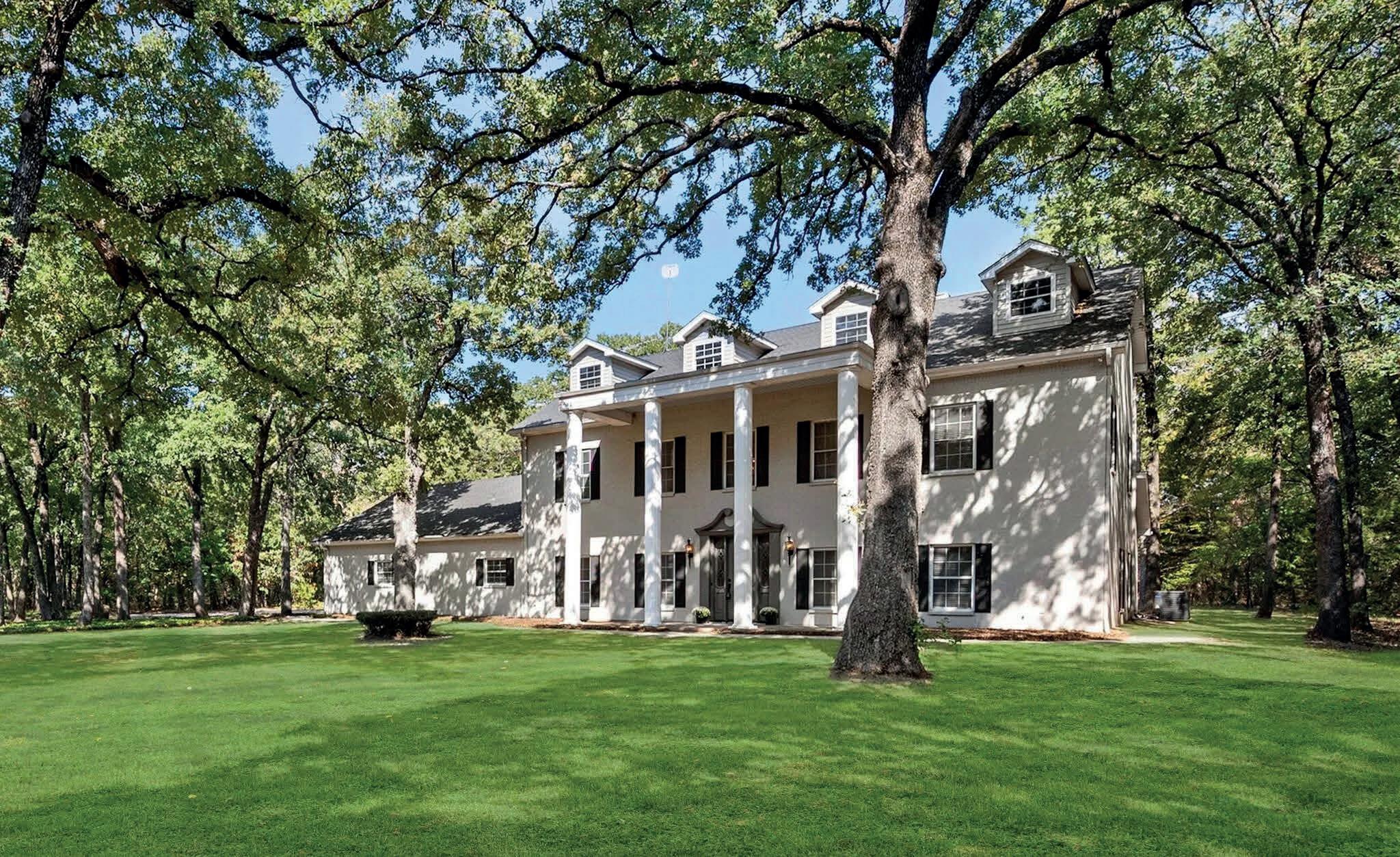
$3,995,000 | 5 BEDS | 4 BATHS | 4,020 SQ FT

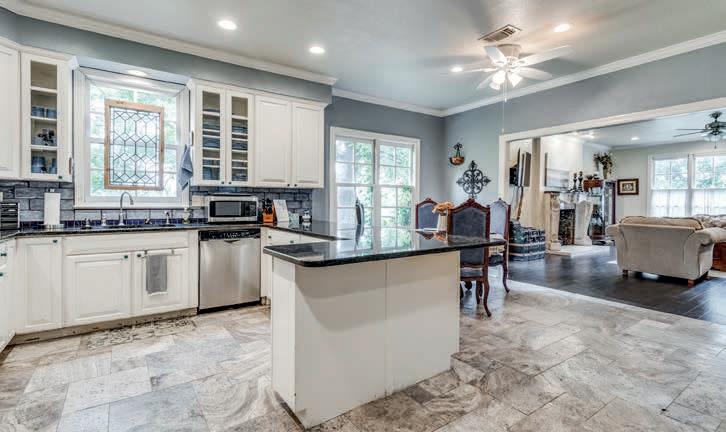

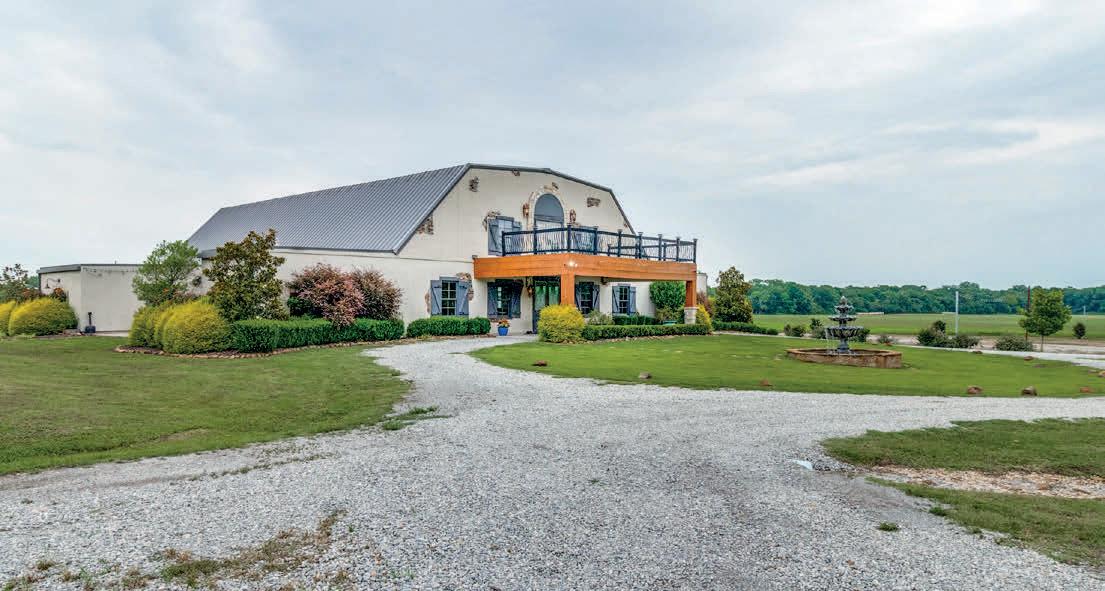
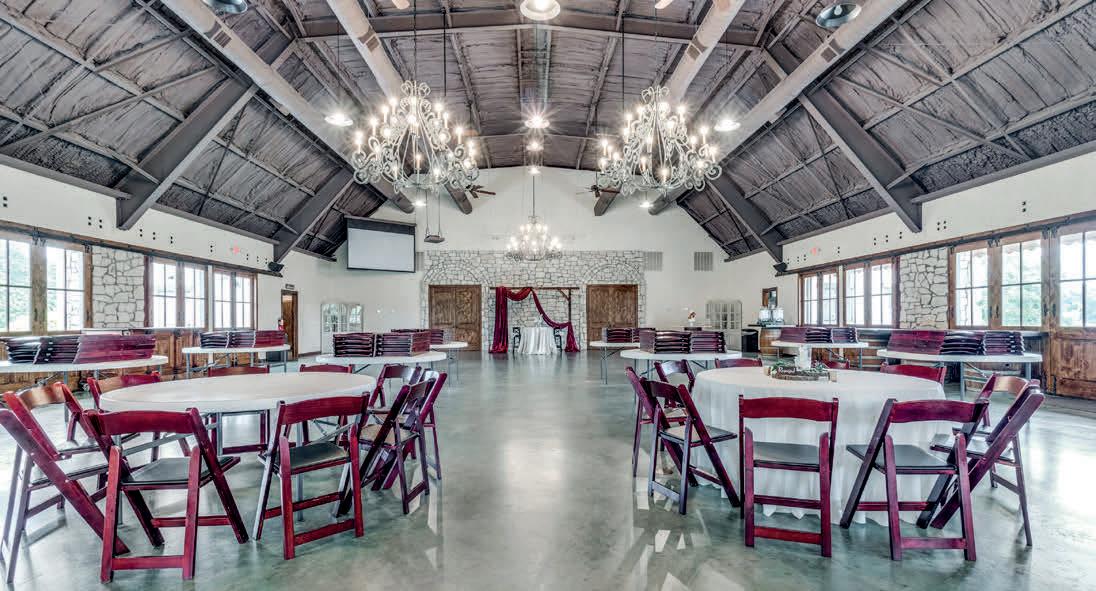

4,000+ sq ft Southern gothic-styled home nestled behind century-old trees. Period contemporary design with the details and quality in craftsmanship of yesteryear. The charming county drive invites you in as you cross the gentle seasonal brook. As you cross the bridge and peek through the trees, prepare to be warmly greeted at this fabulous estate. Relaxing covered front porch and charming balcony on the second level. The home was completely remodeled in early 2017. 49+ acres of grounds, including gardens, a gazebo, and a fountain. Included on the grounds is a 4,580 sq ft multipurpose Italian villa-styled building. It is currently used as a successful wedding venue but would also be a fantastic reunion or party building. All business details can be shared. It has a complete kitchen and 2 full baths. Equipment can be included, such as tables and chairs, and video equipment to record wonderful gatherings of friends and family.
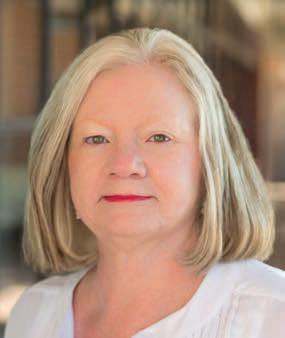
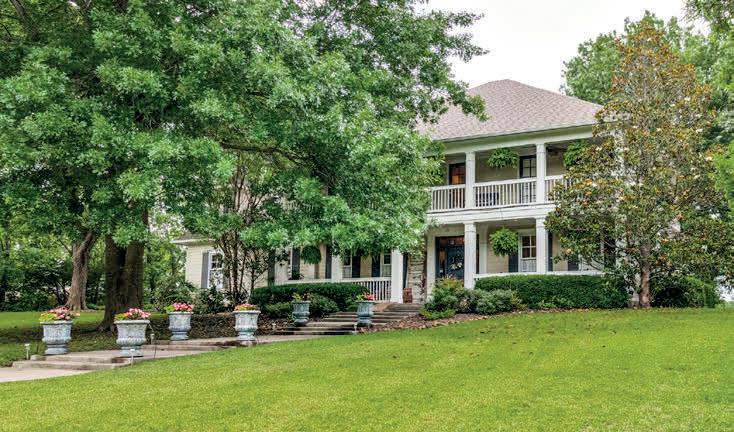 5441 COUNTY ROAD 424, ANNA, TX 75409
5441 COUNTY ROAD 424, ANNA, TX 75409
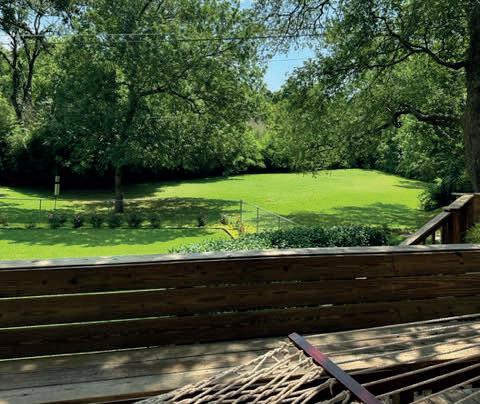


5 4
3,969 sq ft
PRICE REDUCED $747,000
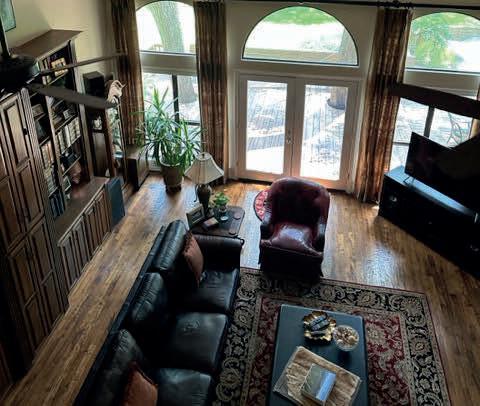
The interior also revels in an openess for awe inspiring views of the landscaped grounds. The expansive great room with imposing stone fireplace, built -in bookcase, hand scraped hardwood floor, 2 ceiling fans, aquarium, wall of glass to capture the incredible natural beauty of the grounds. Your day starts with an expresso in the fabulous food preparation area makes a perfect gathering for family and friends. Slate floor, granite counter tops, double granite sink, sub-zero refrigerator, island warming drawer & wine cooler, double oven, micro wave, swing out pantry, bar & seating. Step down to the family breakfast area with wood burning fireplace. The formal dining room is designed to entertain in the grandest style. Guest powder room has French Brown designer floor & lavatory. The luxuriously sheltered private suite, with ensuite bath, double lavatories, walk-in shower, soaking tub, built-ins in closet. Enjoy the deck... stars seems just out of reach!

REALTOR ®
903.821.3639
dixie@deangilbert.com
www.century21.com

With exquisite style, the warmth & charm of design & materials represents a portrait of living that is both genuine & gracious. Luxurious appointments adorn each room in the elegant yet understated home & its captivating surrounding. Brimming with amenities including gleaming hardwood floors, updated kitchen & bathrooms with marble, quart, quartzite and honed granite, wine storage with 132 bottle capacity, home gym, library, & multiple living areas make the home second to none. The downstairs owner’s suite is a peaceful retreat with floor to ceiling French windows & doors that open to the patio. French style with a twist, 12 Sandy Creek Estate is like no other. It is the gold standard for luxury living!
REALTOR ® , CRS
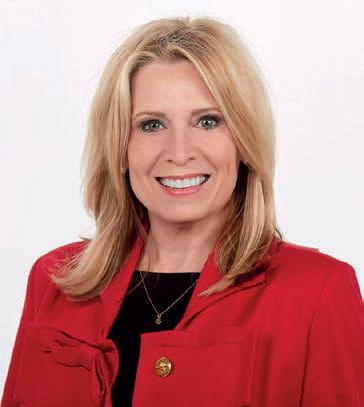
C: 903.452.3198
O: 903.757.08686
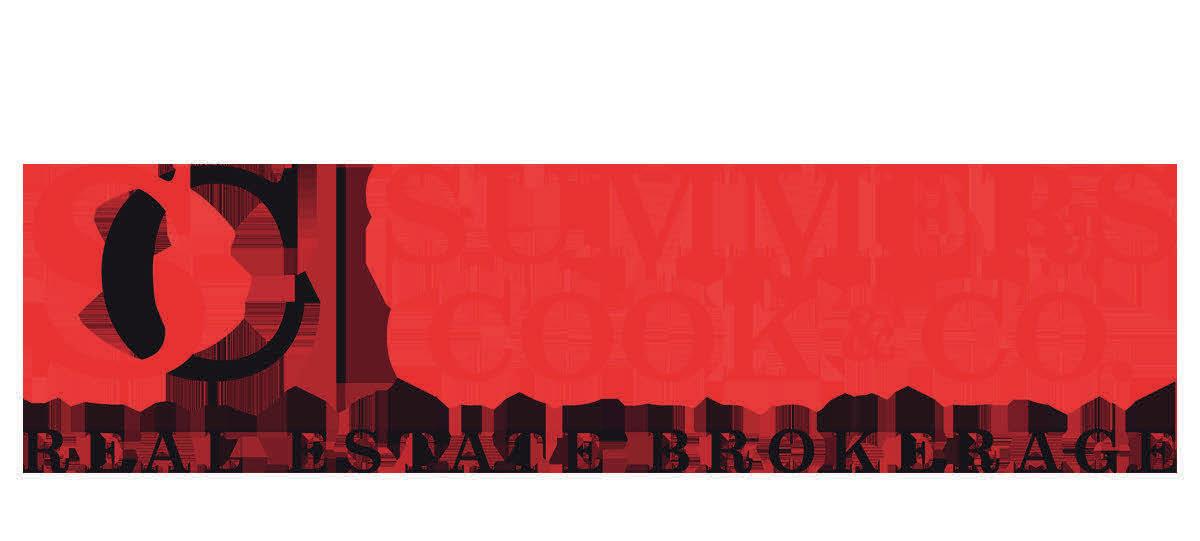
dona@donawillett.com
www.livinginlongview.com Lic #: 619460
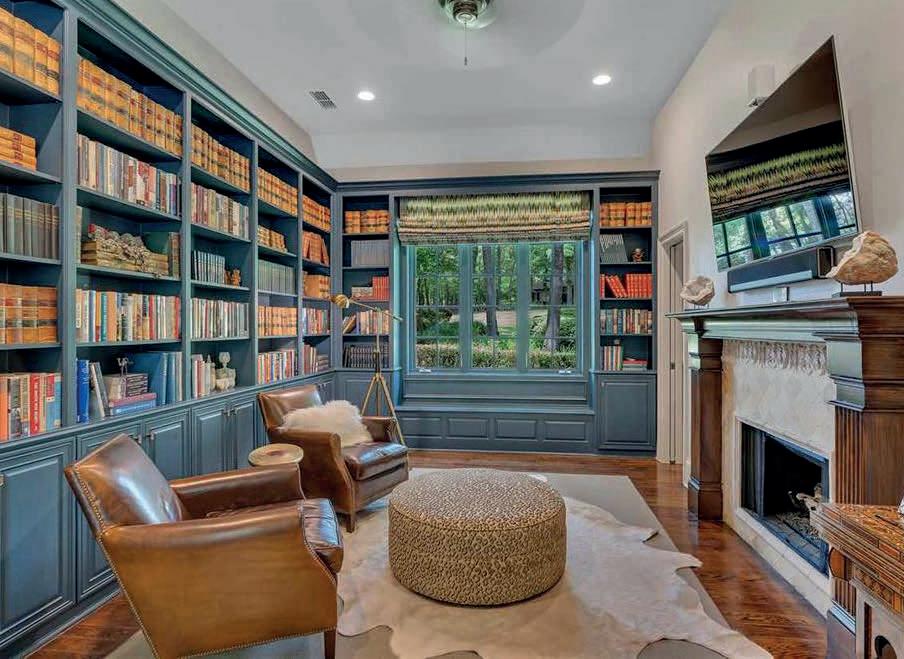

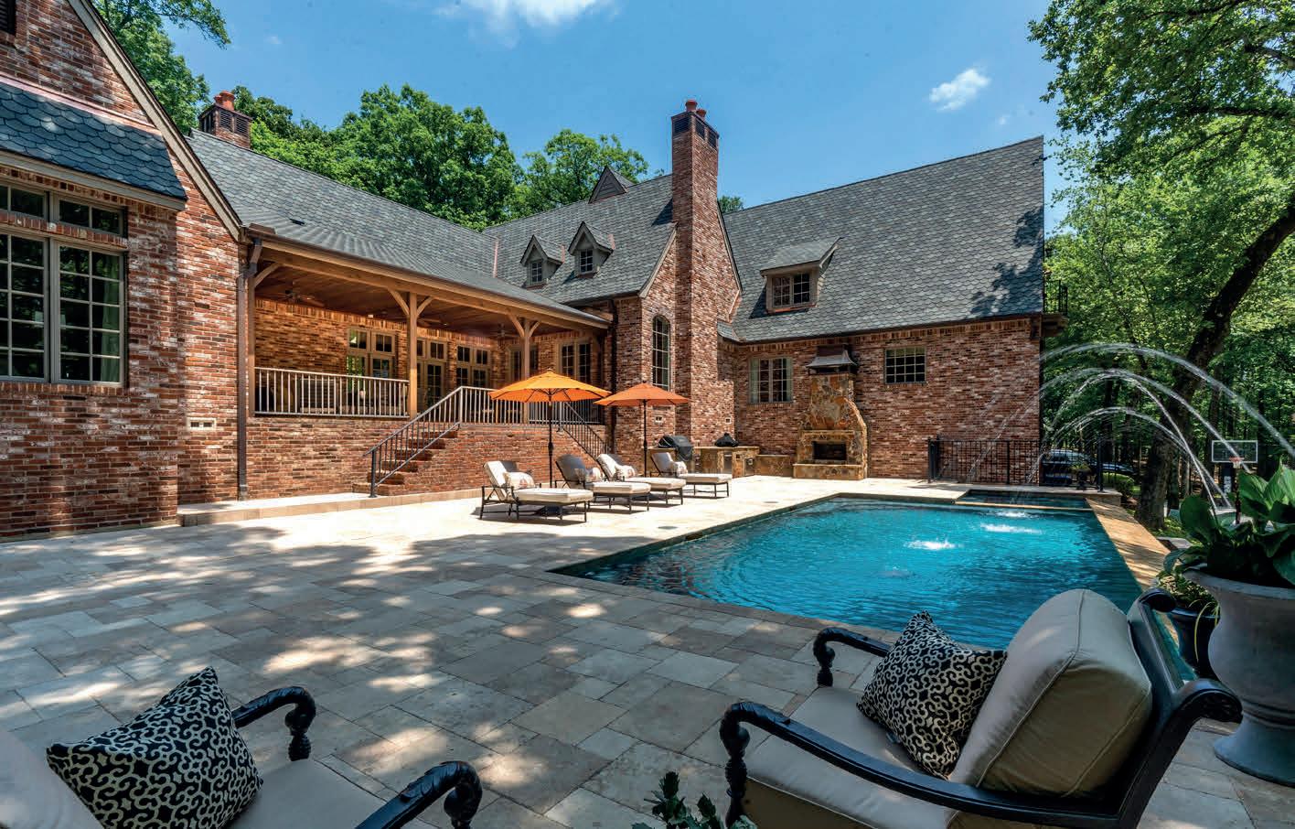
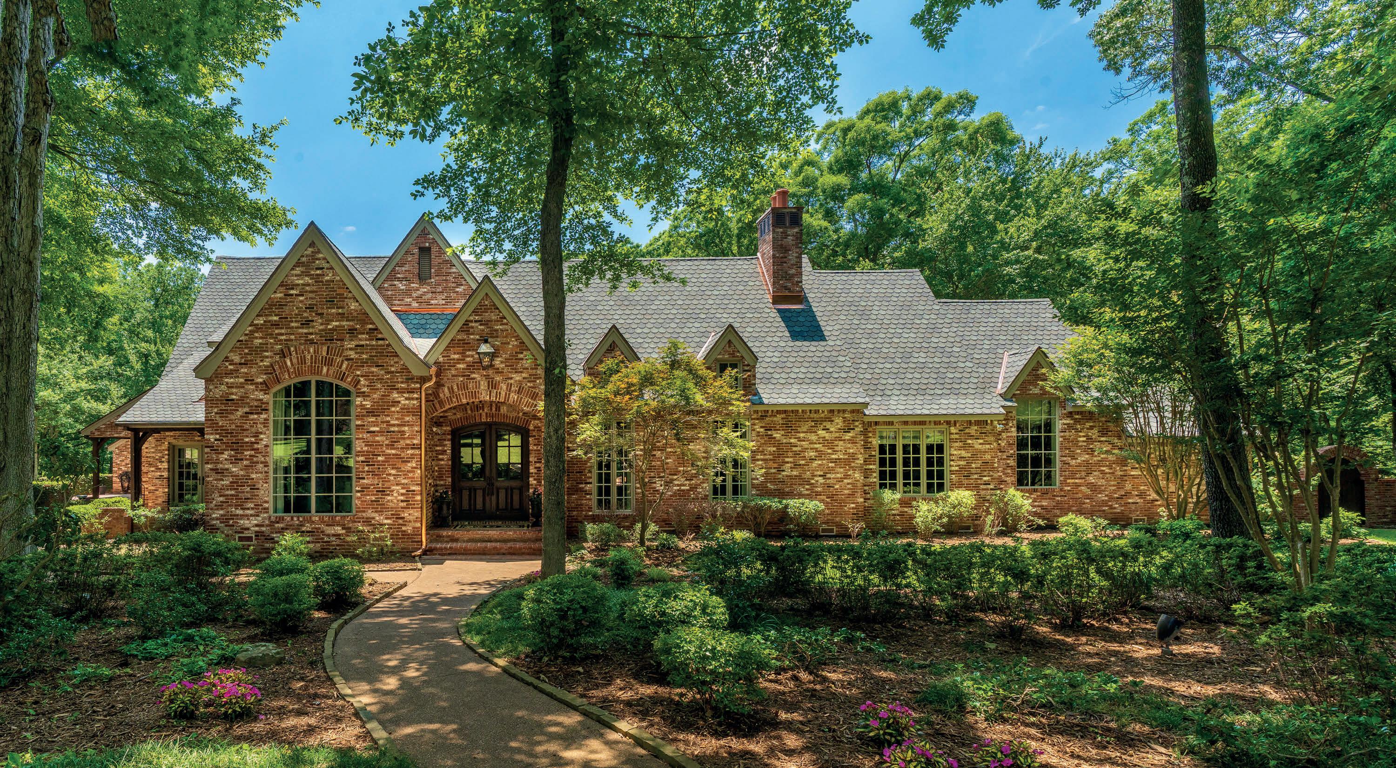





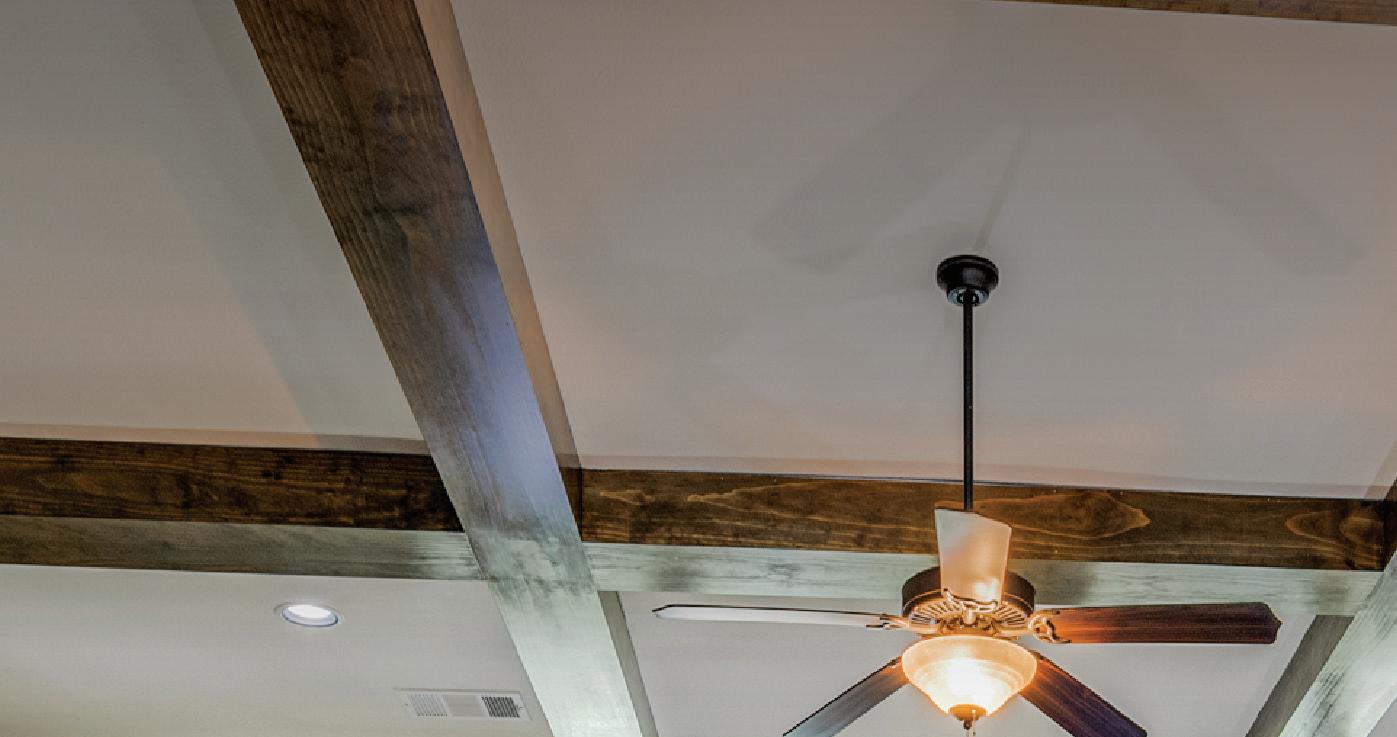


$1,100,000 | 4 BEDS | 3 BATHS |2,630 SQ FT

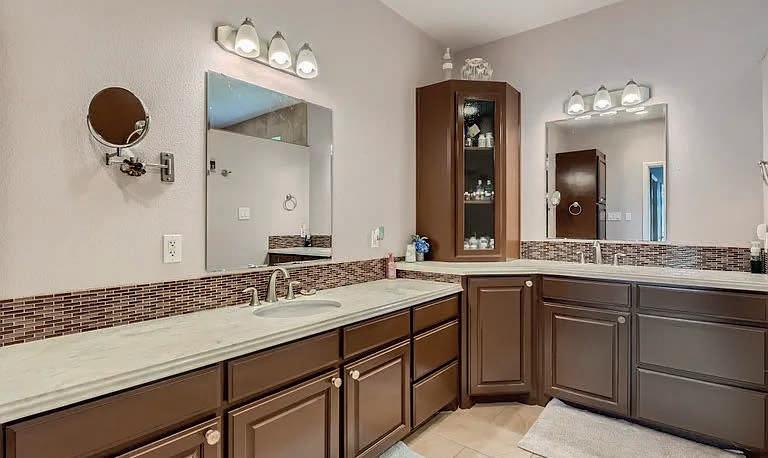


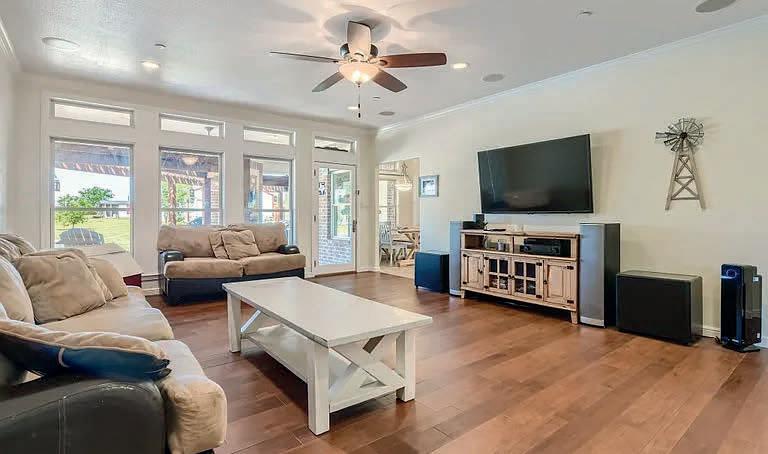
Nestled in the serene Kiowa Trail Estates cul-de-sac, this property is the perfect blend of luxury and tranquility. Over 1 acre of lush landscaping, a sparkling, heated pool, and security gate, this home offers complete privacy and peace of mind. Bring your horses and livestock! Enjoy the country living experience, all within the highly sought-after Argyle ISD. Split bedrooms with formal dining or office! Main bedroom has its own wing of the house. As you make your way inside, you’ll be greeted by an impeccable interior that’s sure to take your breath away. Chef’s kitchen is a gourmet dream come true, with high-end appliances, cabinetry, and ample counter space.
817.946.9789

billy@gatsbygroupdfw.com

$484,000 | 4 BEDS | 2 BATHS | 2,141 SQ FT




Experience resort-style living in this stunning single-story home, complete with a sparkling pool! You will never want to leave your private oasis with a 150-inch outdoor projector, outdoor speakers, TV, pool volleyball net, sun deck for tanning, Jellyfish lighting (wi-fi controlled) and even a 8ft sitting bench in pool. The outdoor patio has 6 fans to keep you cool in this Texas heat (and an infrared heater with remote for the winter). Yes, this backyard is meant to entertain the family! Inside this 4 bedrooms, 2 baths home there are plenty of memories to be made by the granite kitchen island & open floor concept. Plus, this home boasts ample storage. Taking full advantage of every inch of space! Located in the Winn Ridge Community, w/ walking-jogging trails, soccer fields,& community pool. This sought after location is 25 mins from Lake Ray Roberts & Lewisville Lake. If you and your family are looking for a cool Texas home, this is it!
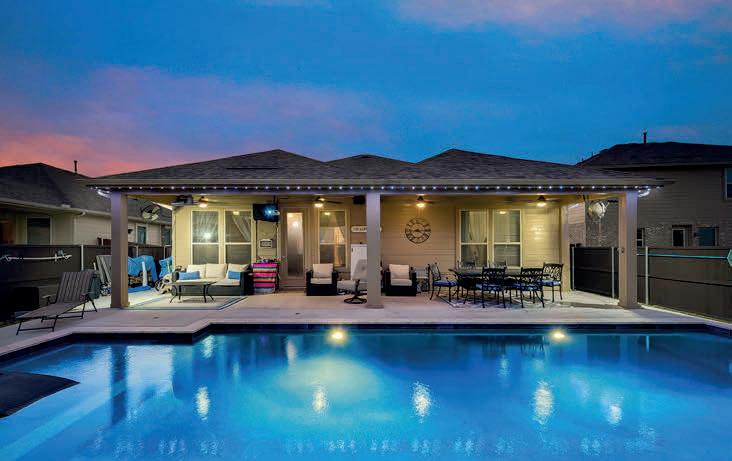

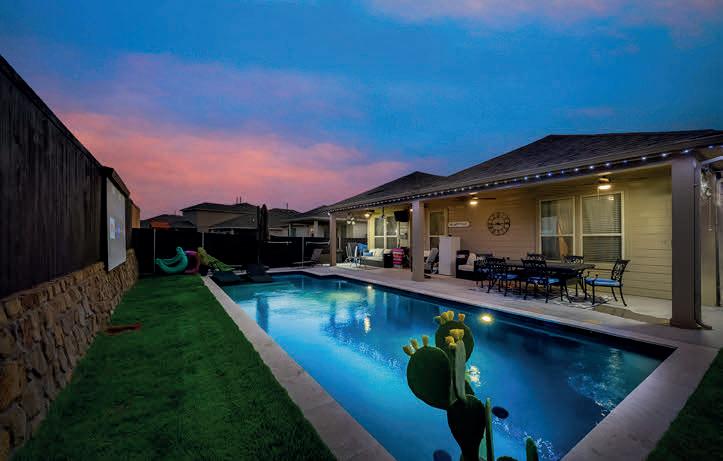
REALTOR ®
License #0777620
940.735.9898
texastrealtyteam@gmail.com

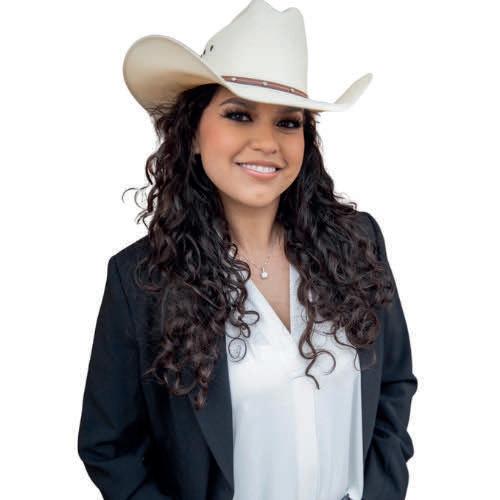
www.century21.com

3 beds | 2 baths | 1,792 sq ft | $2,099,999 | 10.392 acres lot


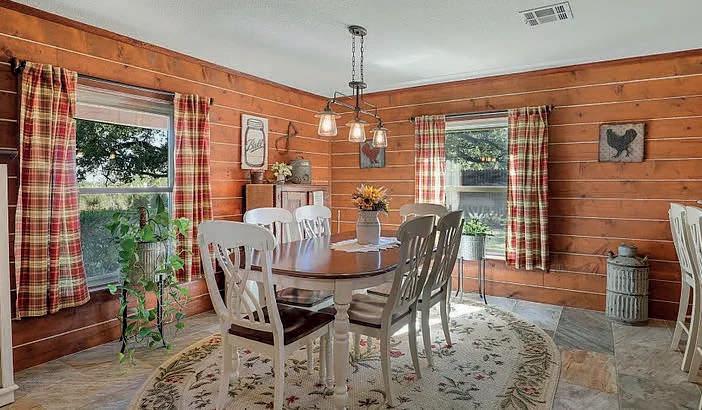
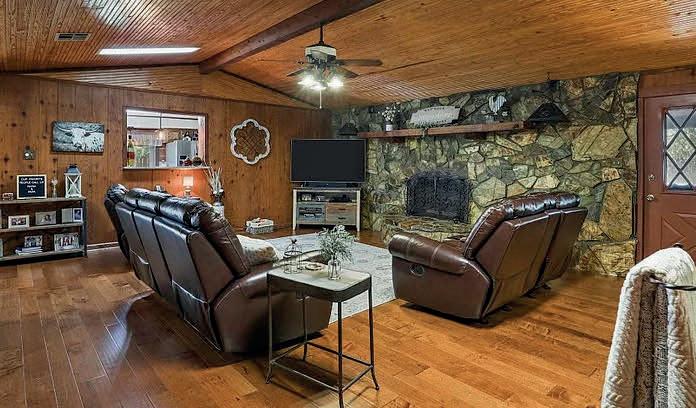
Log cabin main home has 3 beds 2 baths, wood floors, granite countertops, porches that span the east and west sides of the home. Property boasts a separate in-law suite w 1 bed 1 bath, kitchen, living and utility; chicken coop, 40x30 workshop w electricity with a large covered patio and a Michael Phelps Swim Spa that conveys with the property. Private road and electric gate lead to 10.392 acres. The pond on the property features a fountain that can be filled using a well water faucet. Currently the property is used for cattle and poultry, however, the uses are endless. Not in a flood plain. Outside city limits and no deed restrictions for single family, commercial, farm or ranch use. Property features water well, sprinkler system for yard and driveway flowerbeds. Updates include new composite roof on main house and well house, new metal roof on workshop and in-law suite and new windows in 2020, new wood floors and new water heater in 2019. Seana
REALTOR® #0625702

940.337.1821
realtorseana@gmail.com
www.lpt.com
OFFERED AT: $1,350,000
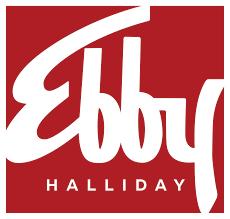
This exciting home in the prestigious Weston section of Phillips Creek Ranch in Frisco is a rare opportunity. With 3,959 sq ft on one level, it includes a spacious open area that incorporates the family room, kitchen and casual dining. Adjacent to this is the gameroom and media room. Four bedrooms, each with its own bath, a powder bath and utility room complete the very popular plan. Neutral colors are the backdrop for quality features and architectural details including tall ceilings, beams and eight-foot doors. Outdoor amenities will provide year around enjoyment. The large patio with a pergola extension contains two built-in kitchen areas, a fireplace and a firepit. Lovely landscaping adds the final touch. The home also includes extensive wood flooring, a wet bar, a butler’s pantry, tall glass fronted cabinets in the kitchen, a huge island, abundant storage and a three-car garage.


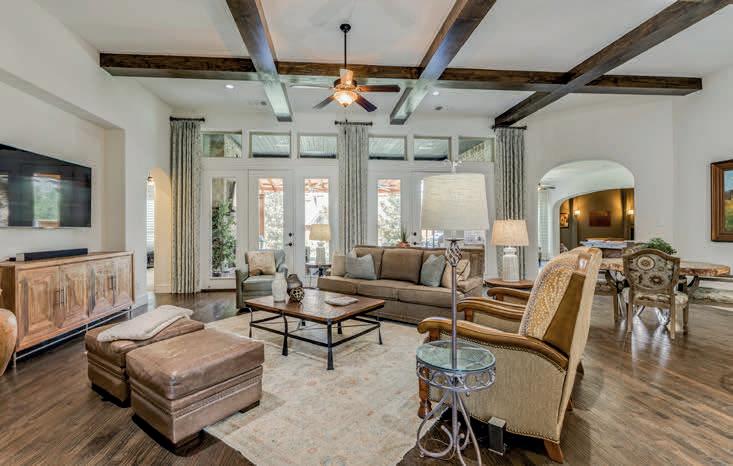
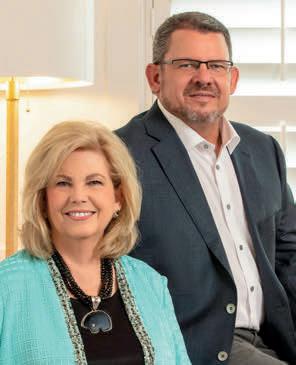
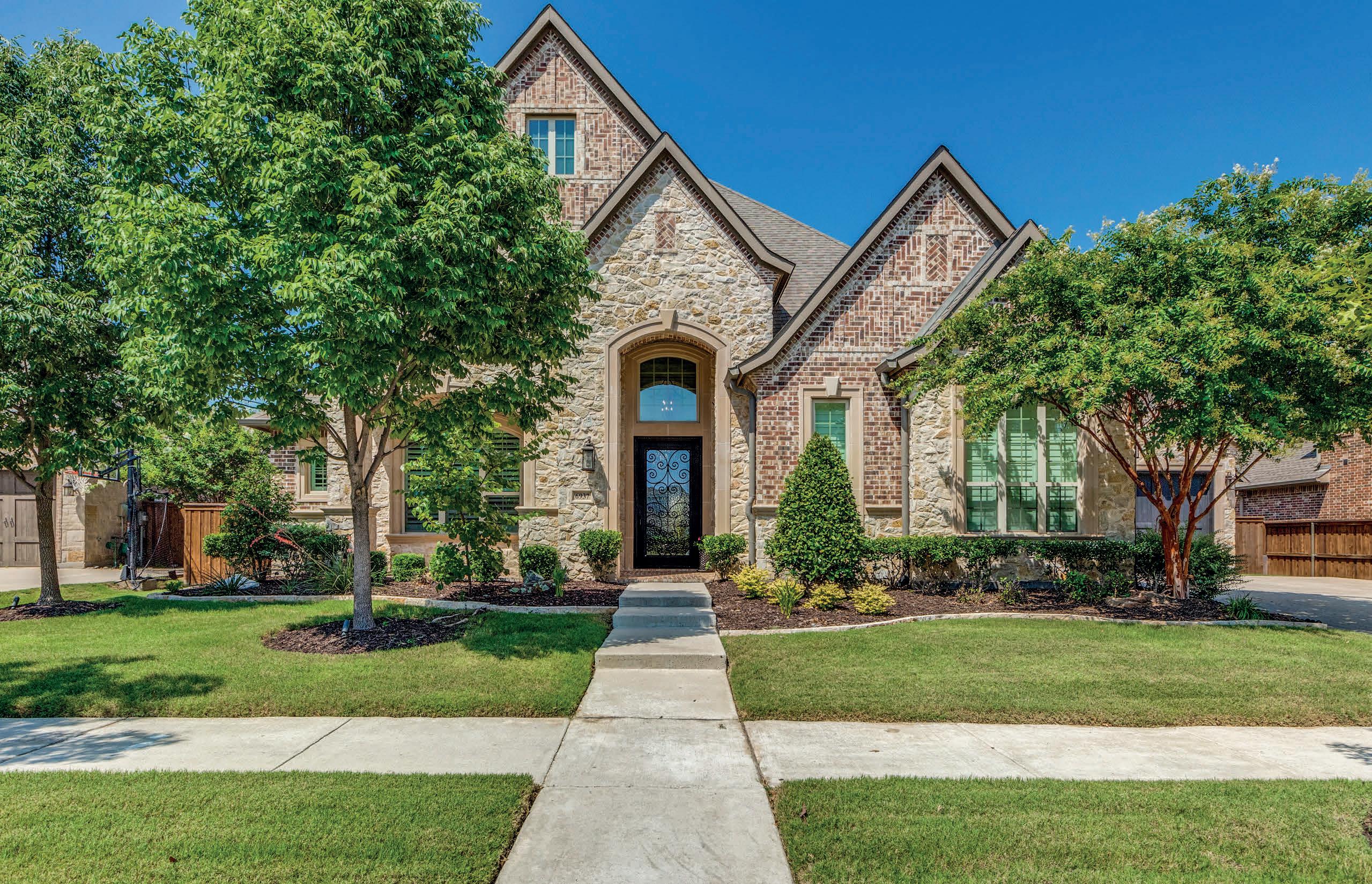
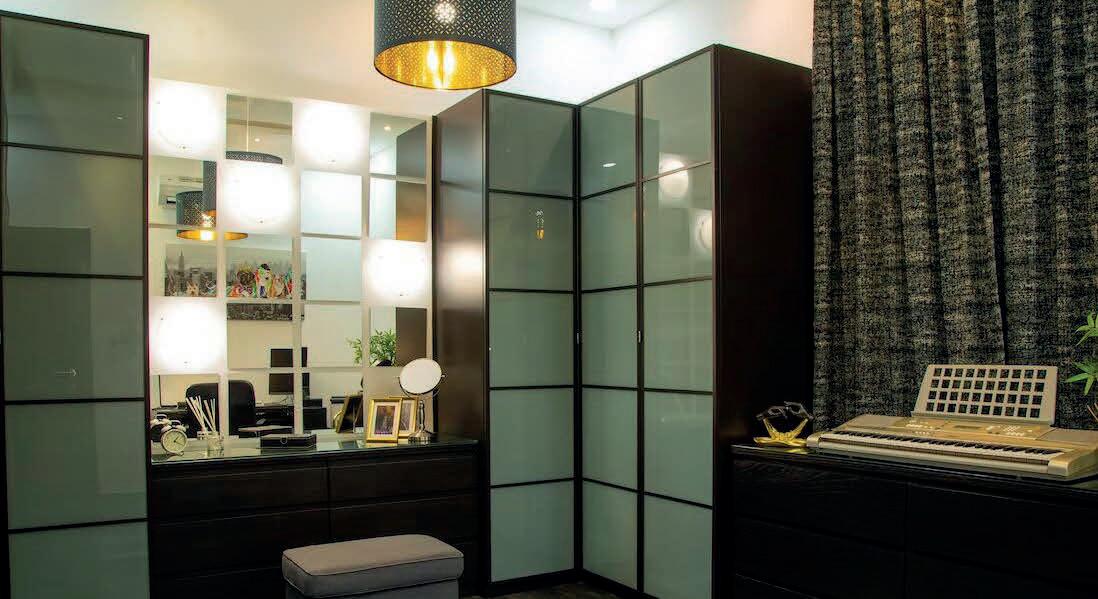
The ascent of innovative home technology has sparked a fascination with smart homes, as technological advancements woven into our living spaces amplify comfort and convenience. Let’s explore six smart-home trends defining the industry that modern homeowners should be aware of.
Smart-home technology allows people to implement safer and more secure systems, enhancing their comfort while protecting their homes and loved ones. For example, homeowners can monitor doorbells with video cameras through their cell phones, and some systems allow owners to control locks, contact authorities, and activate alarms through a companion app.
 Mahrous Houses
Sebastian Scholz (Nuki)
Mahrous Houses
Sebastian Scholz (Nuki)

In recent years, individuals have grown increasingly vigilant when it comes to health and safety. Innovative technology can assist homeowners who want to stay safe from potential health hazards. Homeowners can integrate health tech features that allow them to check the body temperature of guests via doorbell thermal cameras or spot potential air quality risks through smart thermostats. Also, scales that can analyze blood pressure and posture are among the popular smart home technologies available.

Smart lighting stands as a fundamental smart-home feature that buyers eagerly seek. This technology has experienced significant expansion, allowing owners to accomplish more than just turn lights on and off with their phone or voice assistant. New smart technology empowers people to create the perfect home atmosphere with altered lighting textures or lights synchronized to music. Owners can program lighting to a specific schedule, which can create the illusion of an occupied home for enhanced security even in their absence. You can even program lights to dim automatically when the TV turns on.
A growing number of homeowners emphasize the importance of conserving energy, driven by both financial considerations and environmental concerns. Smart home tech allows owners to conserve energy in several ways. Smart window treatments help maximize heat retention by raising and lowering shades or blinds according to the sun’s location. And smart thermostats allow homeowners to efficiently adjust indoor temperatures even when they’re away, effectively eliminating energy-draining oversights.

Home technology revolves around seamless integration and connectivity. Extending this cohesion to your kitchen can significantly elevate the cooking experience. Innovative smart kitchen technologies, many of which conveniently pair with voice assistants, allow for easier control and better overall connection. App-controlled appliances offer owners the peace of mind to step away briefly, knowing that their meals won’t be ruined. And refrigerators equipped with interior webcams guarantee more streamlined shopping trips, minimizing the chances of forgetting anything essential.
Numerous companies have poured substantial resources into voice assistants, from Siri to Alexa. While these features are useful on smartphones, their potential truly flourishes in the context of smart homes. Many homes come with fully integrated smart hubs, which serve as central control applications for various household features. These hubs, controlled through voice commands, offer a game-changing experience. For instance, rather than getting up to turn off the lights, owners can simply issue a vocal order and save themselves the effort.

 Sean D
Bence Boros
Nubelson Fernandes
Sidekix Media
Sean D
Bence Boros
Nubelson Fernandes
Sidekix Media
Are you dreaming of wide open spaces, open views of starry nights, awakening to only the sound of birds chirping? Do you crave the peace and quiet of country living, but enjoy a short commute to city life? Need a place to grow your garden, enjoy farm fresh eggs, ride a horse, or drive a tractor? Or, do you love to entertain the entire family and loads of friends offering TONS of room to play and enjoy? This home is all this and more. Built with energy efficiency in mind with heavy 2x6 insulated exterior walls and new Low-E Windows, cool ply roof and recently updated HVACs, this home has space galore! ALL bedrooms are generous in size with large closets and EXTRA storage everywhere! And, the garage has X-length and width for your super-crew truck or SUV. Use the 45x60 BARN, storage shed and acreage to park and store all of your other toys. Start your morning on the shaded front porch watching the sunrise. Wind down enjoying the sunset from the back porch or on your float! It’s just DREAMY!

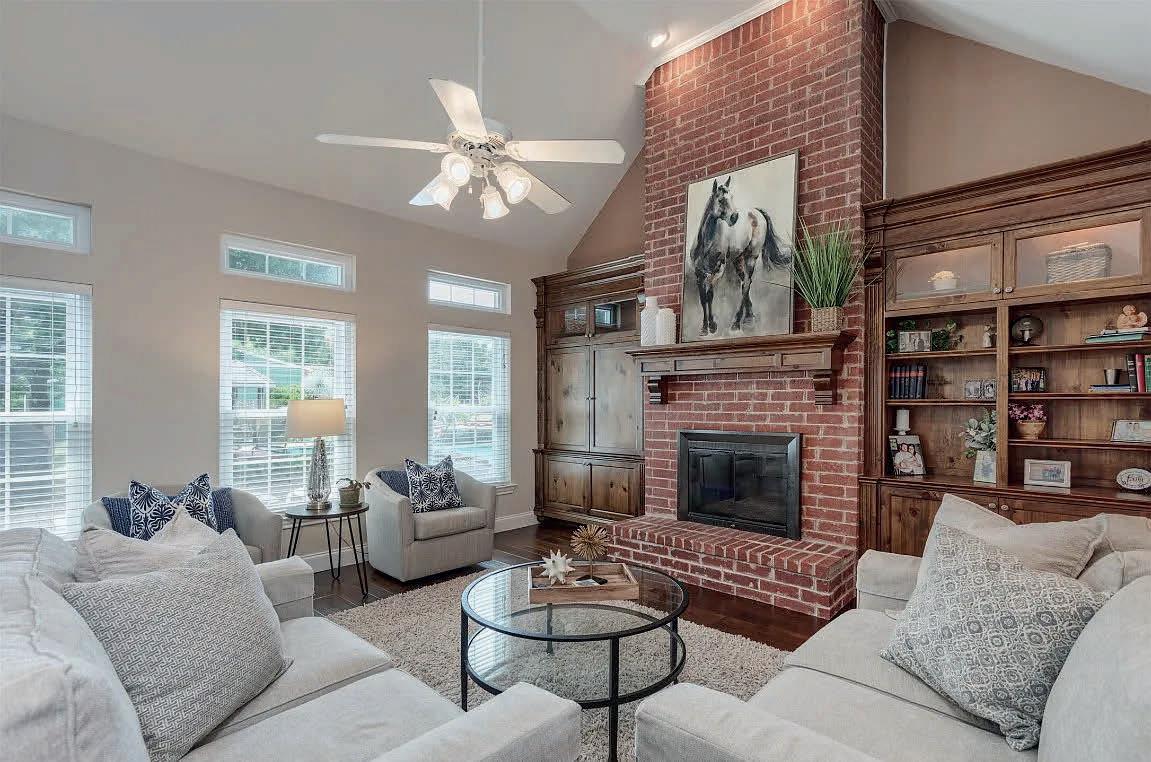

 Christy Oakes
REALTOR ® | MANAGING PARTNER LICENSE#639320,0639320
Christy Oakes
REALTOR ® | MANAGING PARTNER LICENSE#639320,0639320



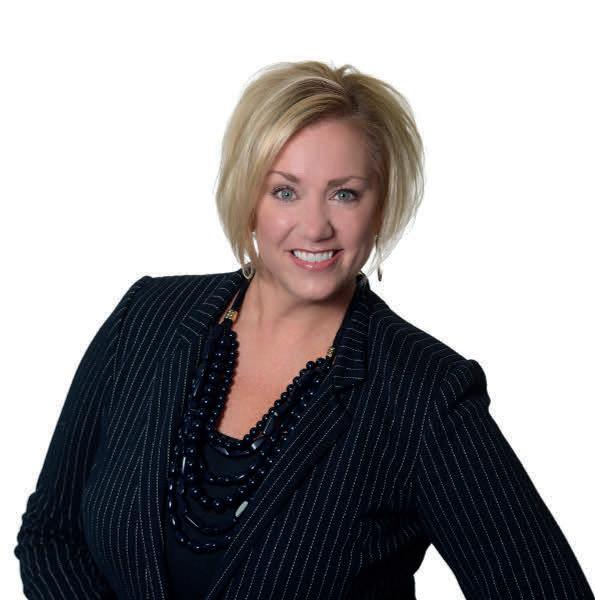
214.566.3975
christyoakesremax@gmail.com
www.kraftoakes.com
12172 WILD ROSE LANE, ANNA, TX 75409 4 BEDS | 3.5 BATHS | 3,211 SQ FT | 10 ACRES | $1,500,0003 BEDS | 4 BATHS | 3,221 SQ FT | $1,600,000. 54.8 acres of absolutely gorgeous Texas countryside! Approximately 1 hr from the heart of Dallas, this well-maintained, move-in ready home boasts 3,221 sq ft, 3 bdrms, 3.5 baths, 3-car attached garage, tasteful woodwork, stone fireplace, patio fireplace, stone siding, and aluminum roof. All bedrooms are downstairs, have walk-in closets; 18’x16’ Primary Bdrm has plenty of space for a sitting area, two large walk-in closets + generous linen storage - no storage lacking in this well-designed home! The gourmet Kitchen will delight and inspire your inner chef! The cozy Living & Den combination will accommodate a grand piano and large comfortable furniture. Additional apartment unit boasts 1,200 sq ft, includes 2 bdrms, full bath, separate dressing vanity, large eat-in kitchen, fresh paint throughout, and the enclosed staircase leads to a roomy, floored attic. Adjacent to the apartment is a fourth garage and 900 sq ft Workshop! Wildlife and agricultural exemptions available. There are several deer feeders on the property. Acreage is fully fenced with a private, gated main entrance and an additional service entrance. Pond is stocked with Bream and Wide Mouth Bass. Be hypnotized by the breathtaking views from the 20’ x 10’ balcony off Game-Media Rm. A true Texas country retreat awaits you!
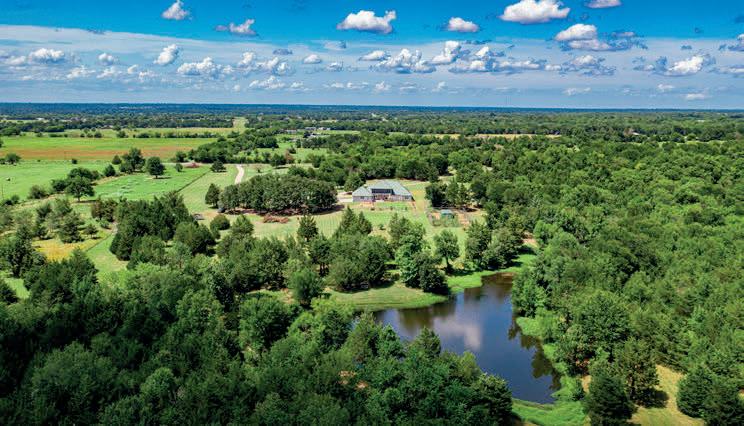
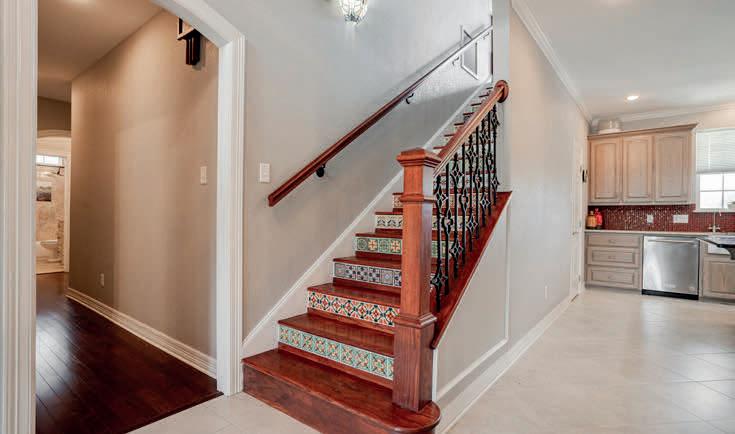
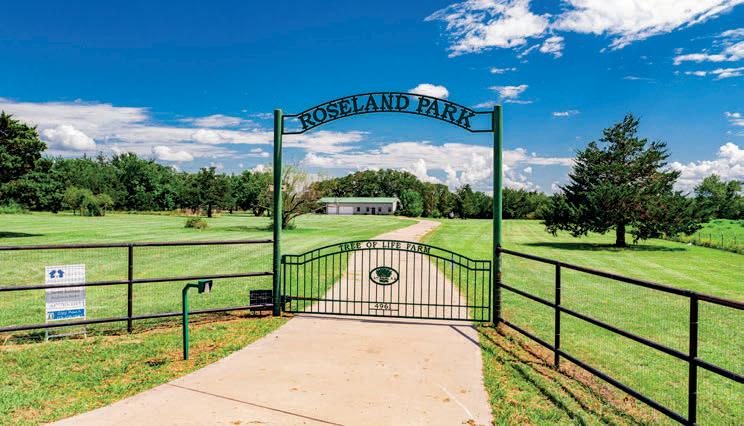


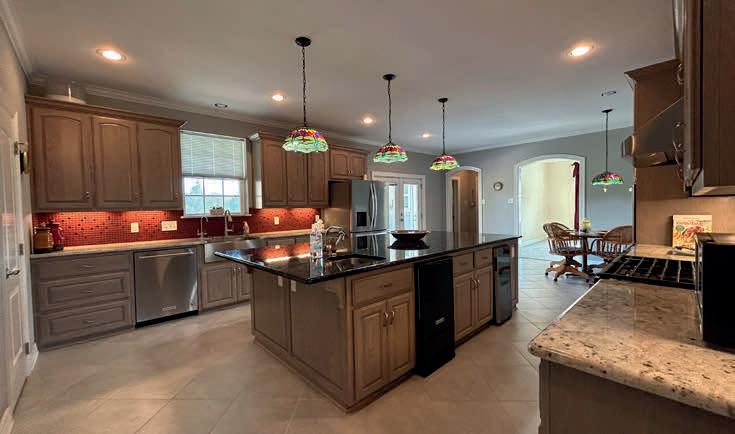

713.208.0147
glay@scottrealty.com www.scottrealty.com

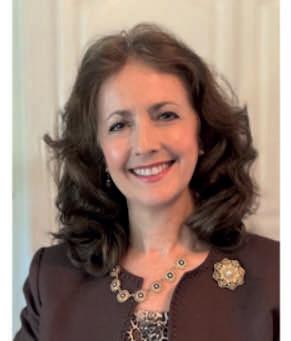
WELL-KNOWN COLLEGE TOWNS ACROSS
The Dallas-Fort Worth area and Oklahoma are famous for their higher education institutions, which have a strong influence on their communities. Let’s look at some of the best college towns across the DFW area and Oklahoma.

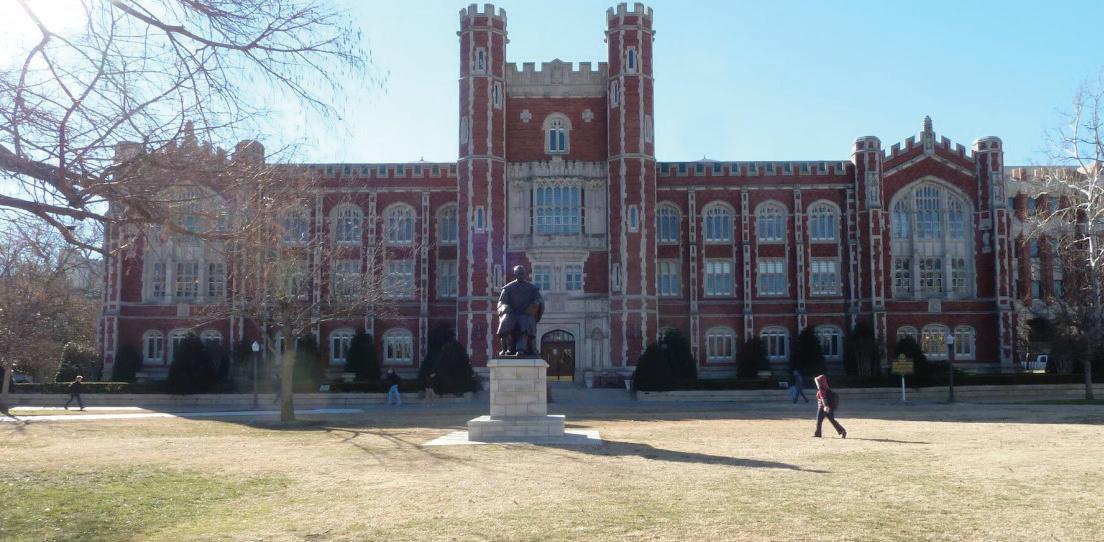
Fort Worth is home to Texas Christian University, a renowned school that dates back to 1873. TCU, convenient to downtown Fort Worth and covering more than 270 acres, is home to more than 12,000 students. Fort Worth residents are big fans of TCU athletics, especially the football team.
Norman is one of the biggest cities in Oklahoma. It is known for its lively college-town atmosphere thanks to the presence of the University of Oklahoma. This prestigious public university hosts nearly 30,000 students. Campus Corner is a bustling area a short walk from campus with many restaurants, bars, and boutique shops. A lively music scene adds to the city’s nightlife, and Norman residents religiously attend Sooner football games every fall.
UNIVERSITY OF OKLAHOMA | MICHAEL DOWNTOWN FORT WORTH | FALLON MICHAELStillwater is a quiet city between Tulsa and Oklahoma City, best known as the home of Oklahoma State University. Oklahoma State is an excellent public university with a student population exceeding 25,000, significantly contributing to the community’s population. During the fall and winter seasons, Stillwater residents eagerly flock to the school’s stadiums to support Oklahoma State’s celebrated football and basketball programs. OSU’s picturesque campus, featuring gorgeous Georgian architecture, covers hundreds of acres near Stillwater’s pleasant downtown, where students often frequent its many bars and restaurants.
Edmond, a rapidly growing suburb of Oklahoma City, has seen a notable surge in its population over the past few years. It is an excellent place to live, with high safety ratings, renowned golf courses, and scenic parks. Edmond houses the University of Central Oklahoma, the third-largest school in the state, with more than 17,000 students. Established in 1890, this historic school is one of the older universities in the Southwest. The University of Central Oklahoma is nestled in the heart of Edmond, surrounded by scenic parks, a sizable golf course, and many restaurants and bars. The campus itself is expansive, comprising large buildings, greenery, and small bodies of water.
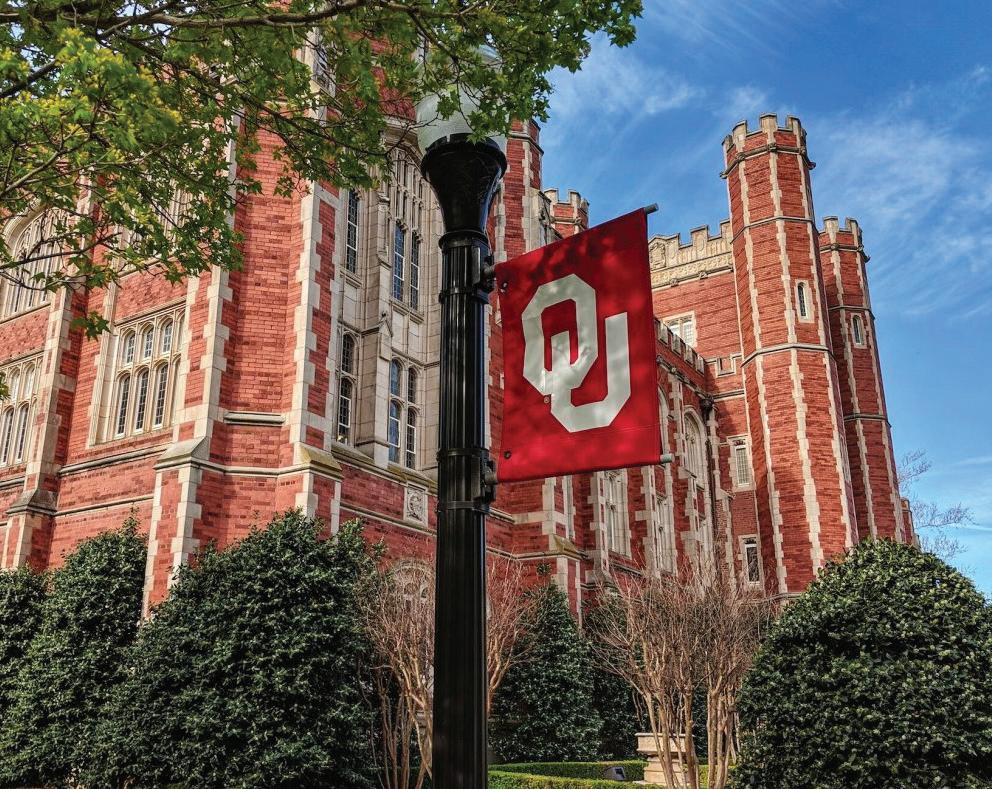
2 beds | 1 bath | 1,008 sq ft | $305,000
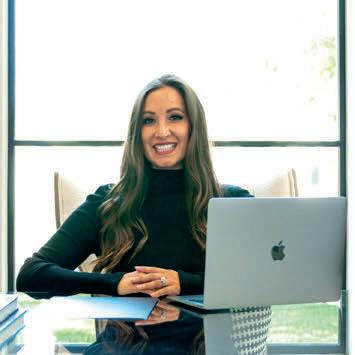
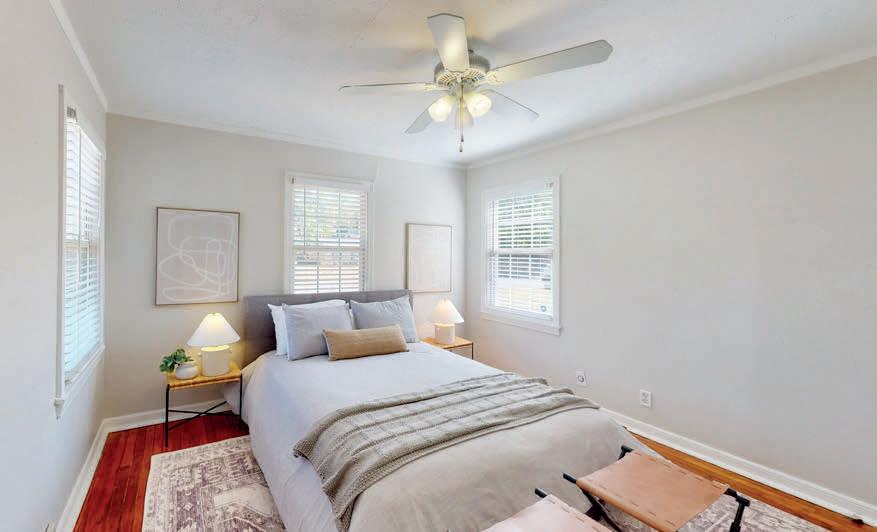
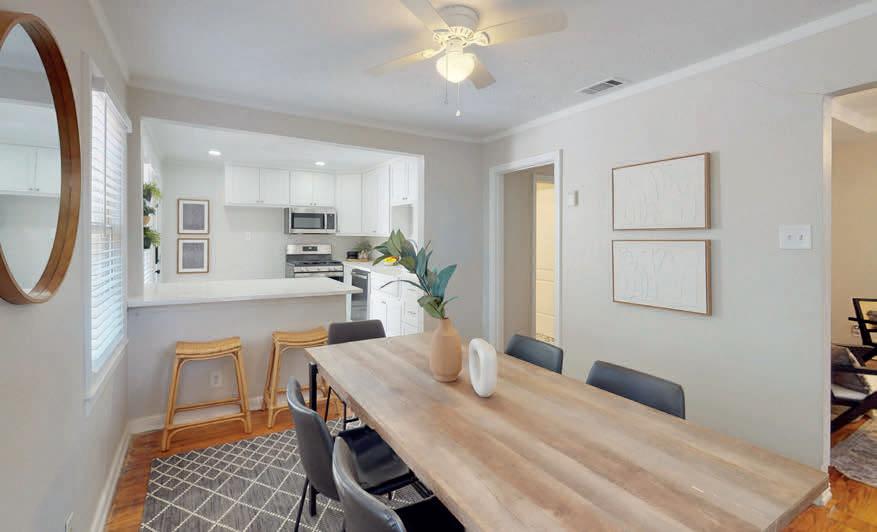
Adorable bungalow near TCU that has been updated without losing its charm. Walking distance to Bluebonnet Park along with the shops and restaurants around the circle. You’ll love the character of the original hardwoods that flow throughout the entire home. Eat in Kitchen has been beautifully updated with quartz countertops, brand new cabinets and apron sink. Remodeled bathroom with double vanity and large shower. The bedrooms are spacious with the stunning hardwoods. The yard is incredibly large which leaves this location with limitless potential for the future as a secure investment.
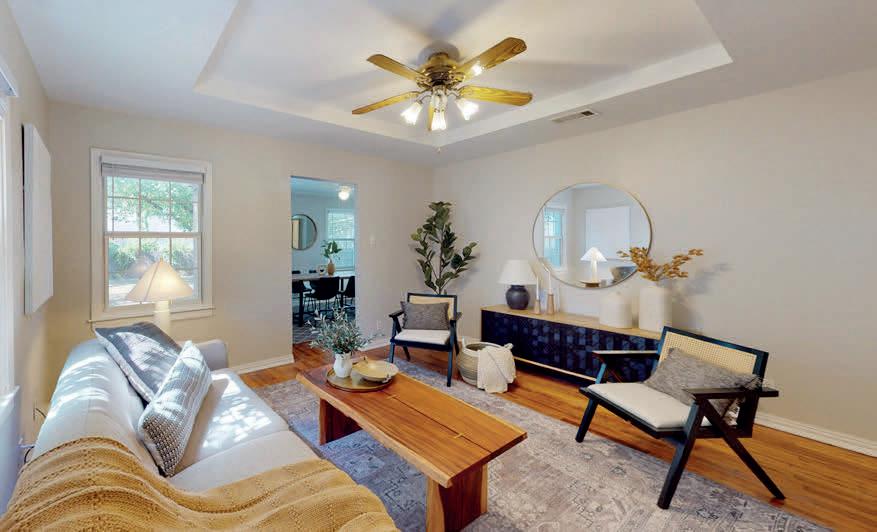


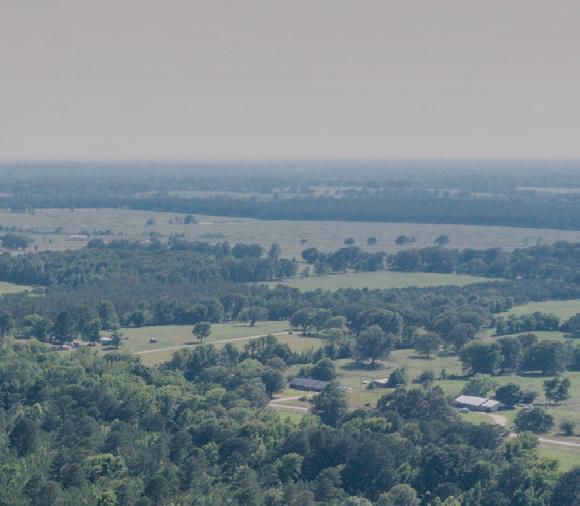
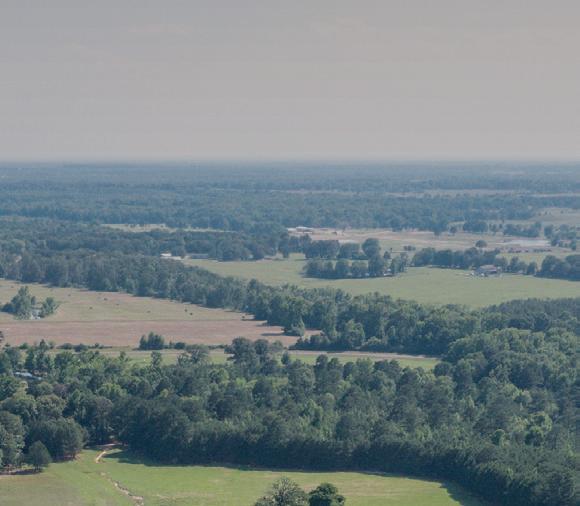

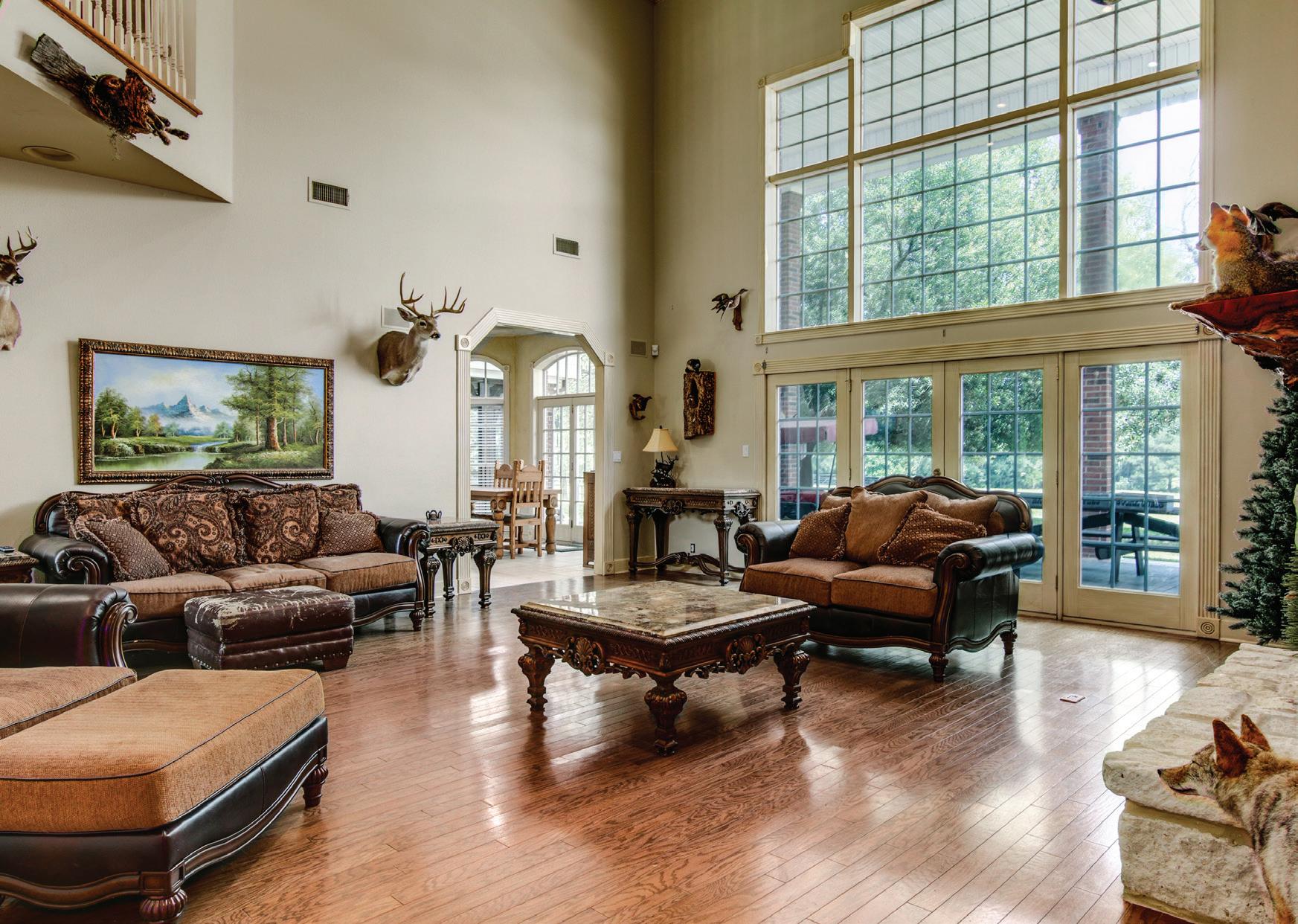

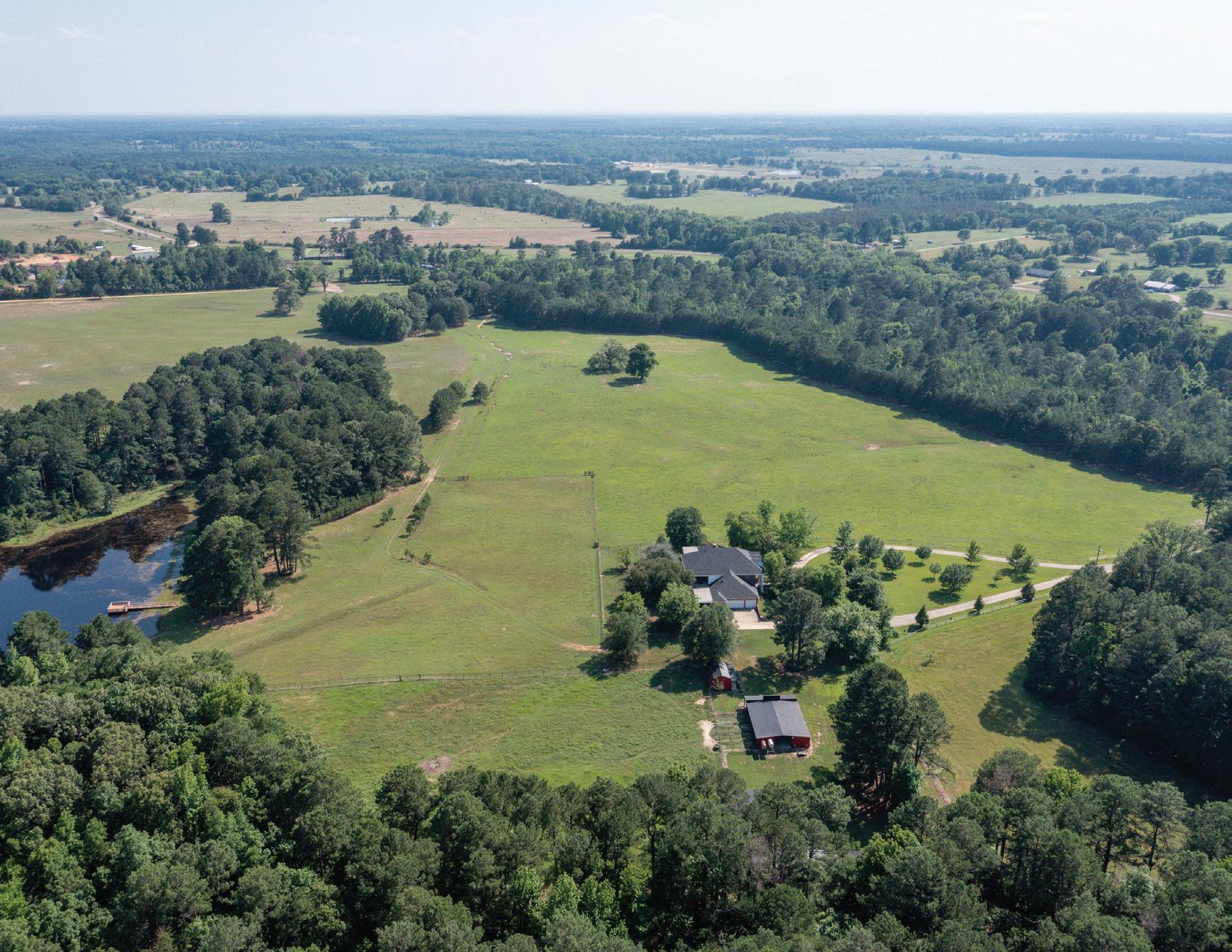
***YouTube Video Tour Available*** Handsomely updated unit in the Iconic mid-century modern highrise, 21-Turtle Creek! Live along one of America’s most beautiful streets: Turtle Creek Boulevard. Located within walking distance to shops, restaurants, a grocery store, parks, Katy Trail, West Village, the Kalita Humphrey’s Theater & more; certainly a million dollar location to be envied! Handsomely updated condo in the highly desirable and rarely available 14-tier of the building with sweeping southern views! HOA includes electric! Large living with built-ins including a hidden roll out secretarial desk. Beautiful kitchen with all new soft-close cabinetry, countertops, designer backsplash, stainless appliances with gas cooking! A clean palette with smooth walls and ceilings, this unit could sway either super contemporary or very traditional. Very large bedrooms with HUGE closets and great storage throughout. Really nice open flow with great wall space for furniture & art. Don’t miss this!
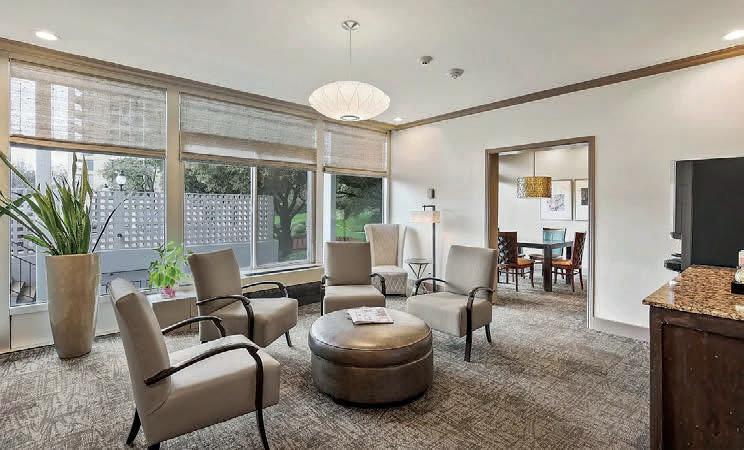
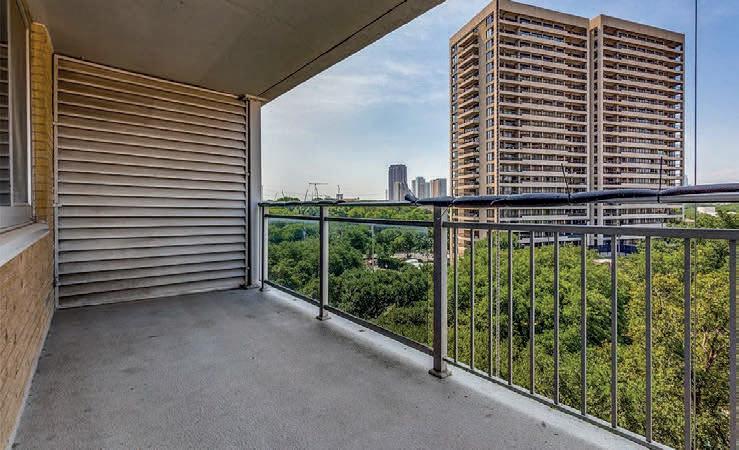
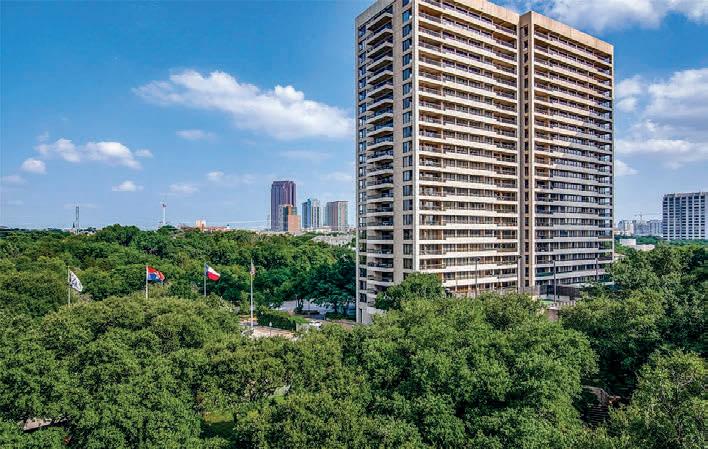

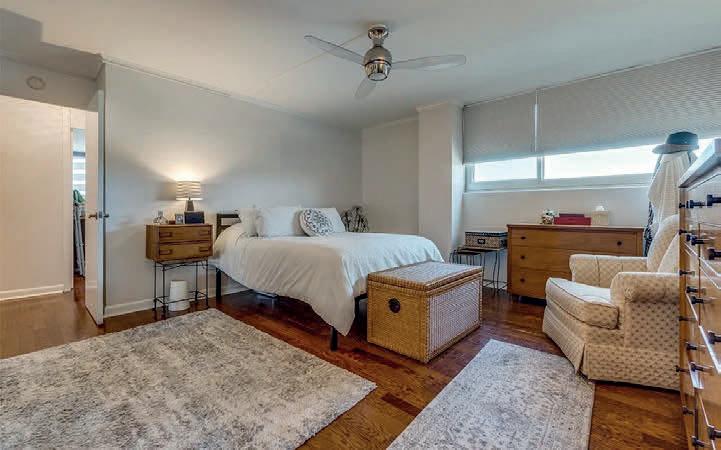
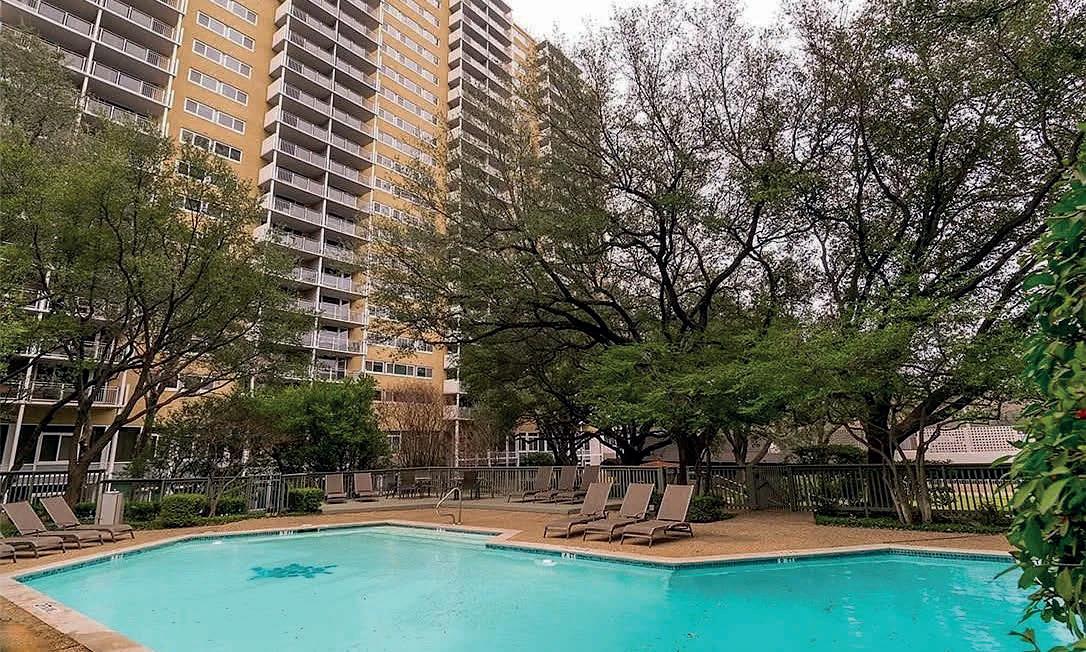
REALTOR ®
214.402.8894
jeremy.larsen@weknowtx.com

YouTube Channel: @jeremyrealtor

www.bhhs.com
 2 BEDS | 2 BATHS | 1,287 SQ FT | $469,900
3883 TURTLE CREEK BLVD APT 714, DALLAS, TX 75219
2 BEDS | 2 BATHS | 1,287 SQ FT | $469,900
3883 TURTLE CREEK BLVD APT 714, DALLAS, TX 75219
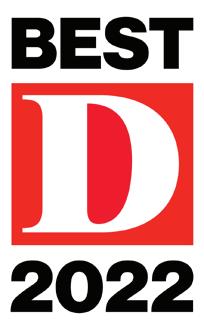
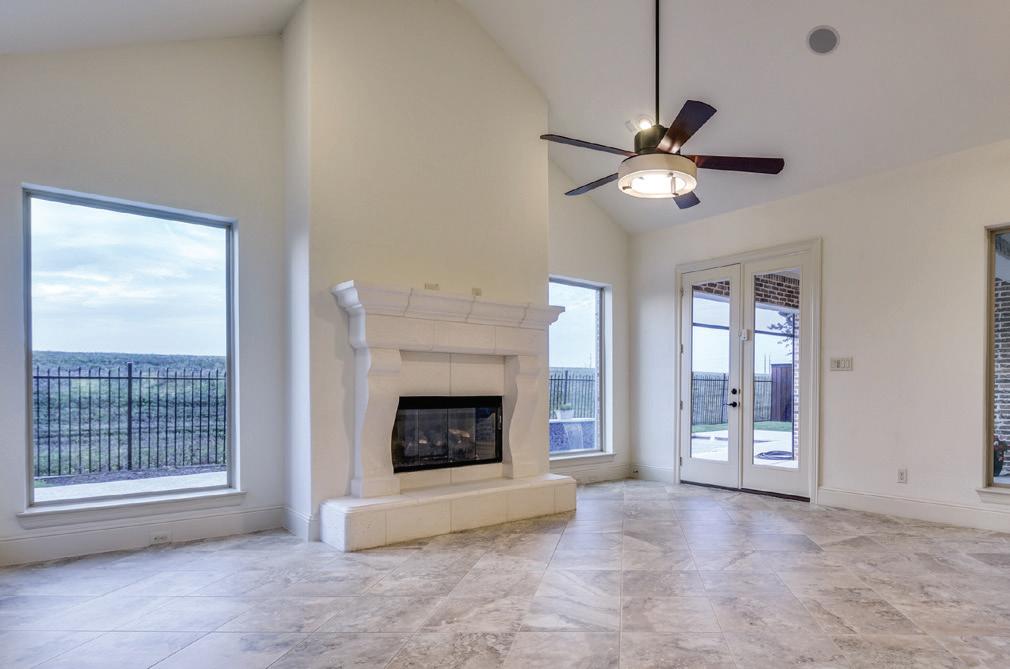
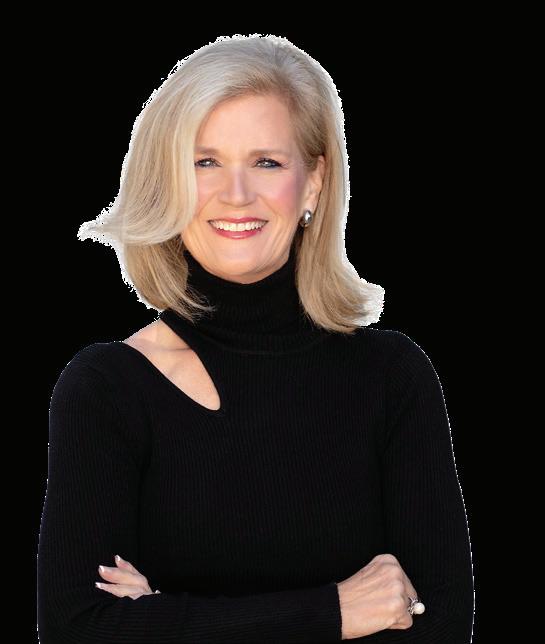


Welcome to the coveted and idyllic gated community of The Lakes of Las Colinas! Built by Darling Homes, this exceptional singlestory is located on a premium lot that backs to picturesque green levee. Enter through the charming courtyard and be greeted by the warm natural light and open layout. This unique floor plan offers three bedrooms, three ensuite baths, one half bath and media room. The spacious family room has a cathedral ceiling, picture windows and stone fireplace. The amazing island kitchen has granite counters, Sub Zero, 6-burner gas cook-top with griddle, pot-filler, double ovens, enlarged pantry and built-in wine bar. Enjoy family meals in the elegant dining room with views of the aquarium, back patio and sparkling pool. The primary suite features pool views, a sitting area and remodeled ensuite bath. However, the true show-stopper awaits in the form of a massive closet, thoughtfully converted from the original study. Don’t miss the dog washing station, pool water features and covered patio with remote controlled sun screen.
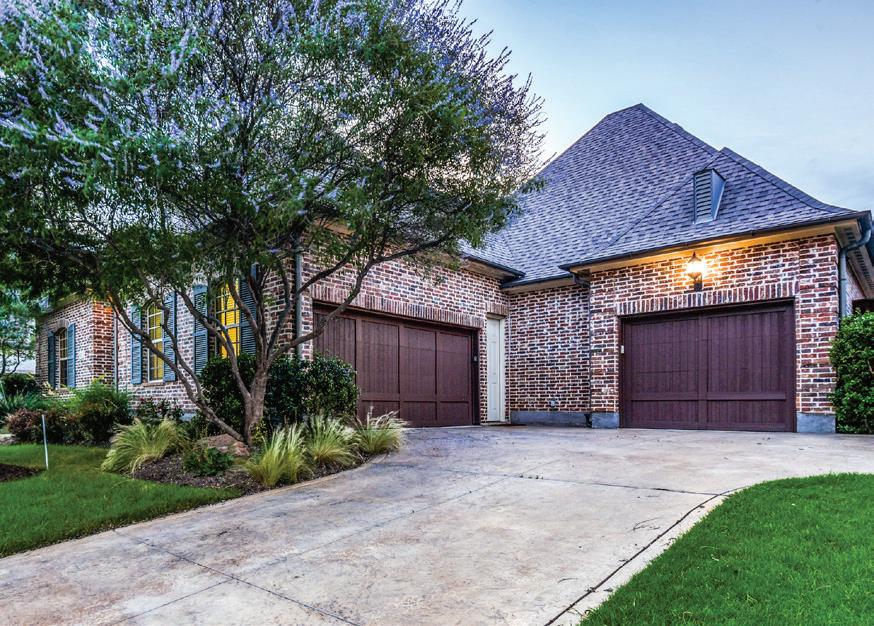
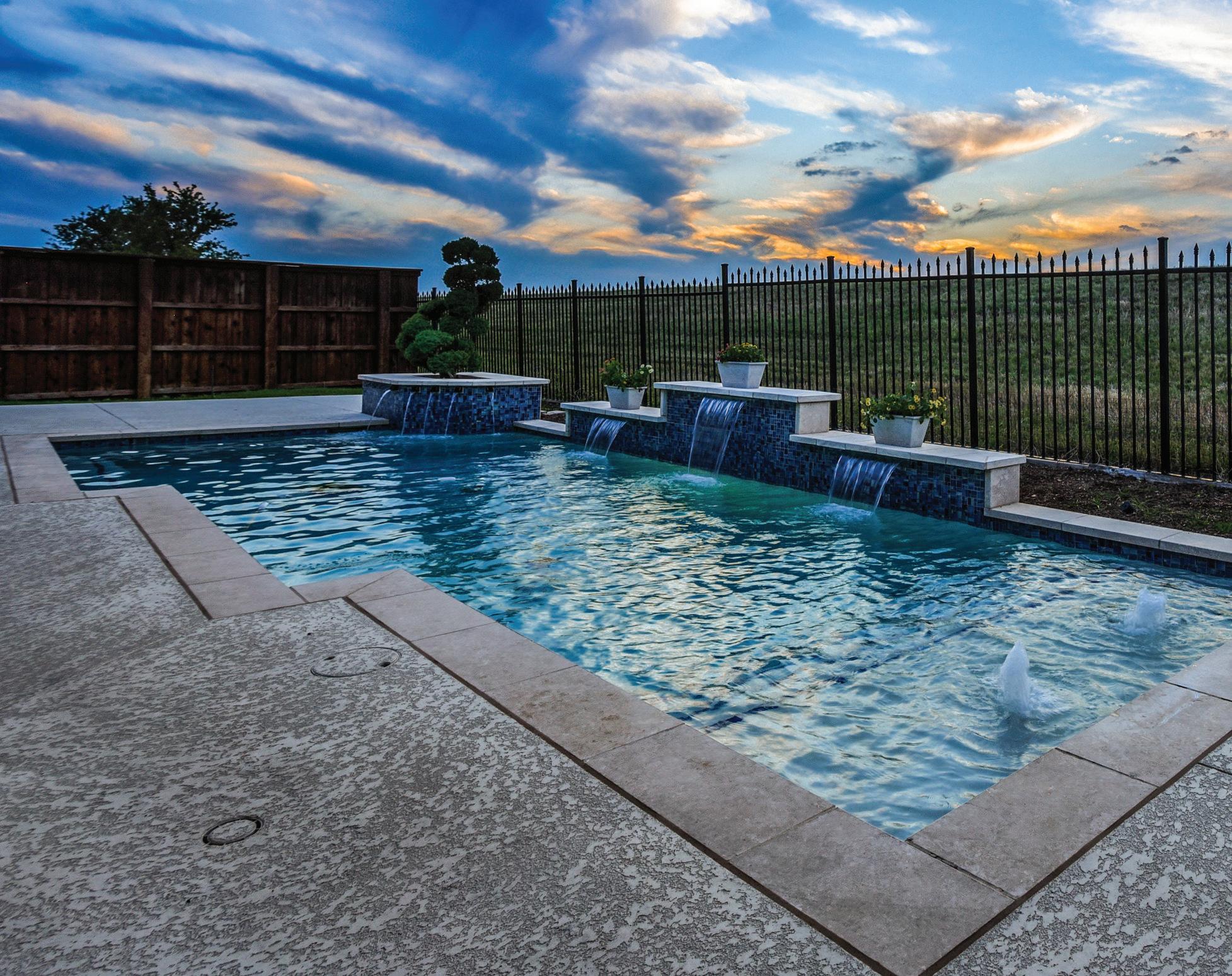

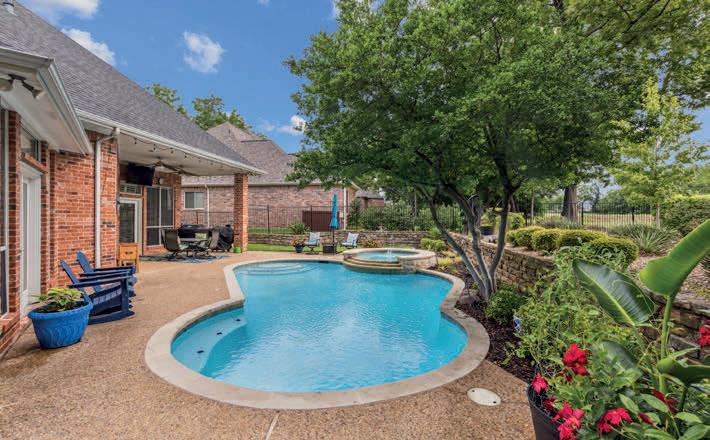


3 bedrooms | 3.5 bathrooms | 3,360 sqft | THIS HOME IS A HIDDEN TREASURE ON A QUIET CUL-DE-SAC AMONG BEAUTIFUL CUSTOM HOMES AND LOTS OF NATIVE TREES. THE BACKYARD OASIS INCLUDES A SPARKLING POOL AND SPA AND VARIOUS SPACES TO ENJOY THE VIEWS AND ENTERTAIN. THE HOME FEATURES A TWO-STORY ENTRY, SITE-STAINED HARDWOOD FLOORS, & SOFT CONTEMPORARY UPDATES THROUGHOUT. HUGE UPDATED KITCHEN, PRIMARY BEDROOM, A GUEST BEDROOM AND OFFICE DOWNSTAIRS, HUGE GAMEROOM AND GUEST SUITE UPSTAIRS. RECENTLY UPDATED PRIMARY BATH IS TO DIE FOR! EASY ACCESS TO PBGT, FIREWHEEL TOWN CENTER AND MORE.
Natalie Alfrey REALTOR ® 214.601.9944
nataliealfrey@ebby.com www.ebby.com
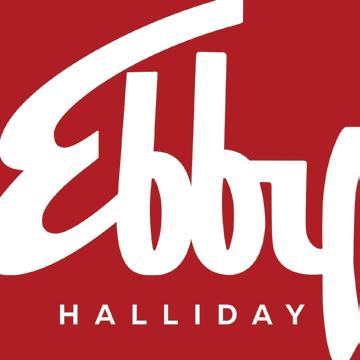
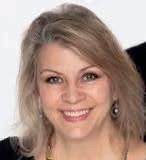
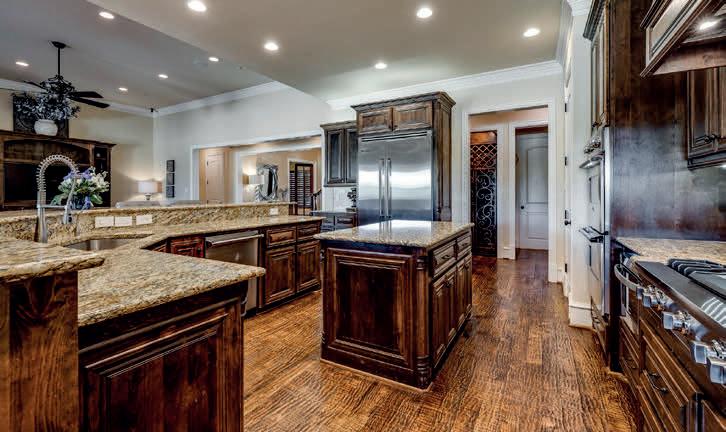
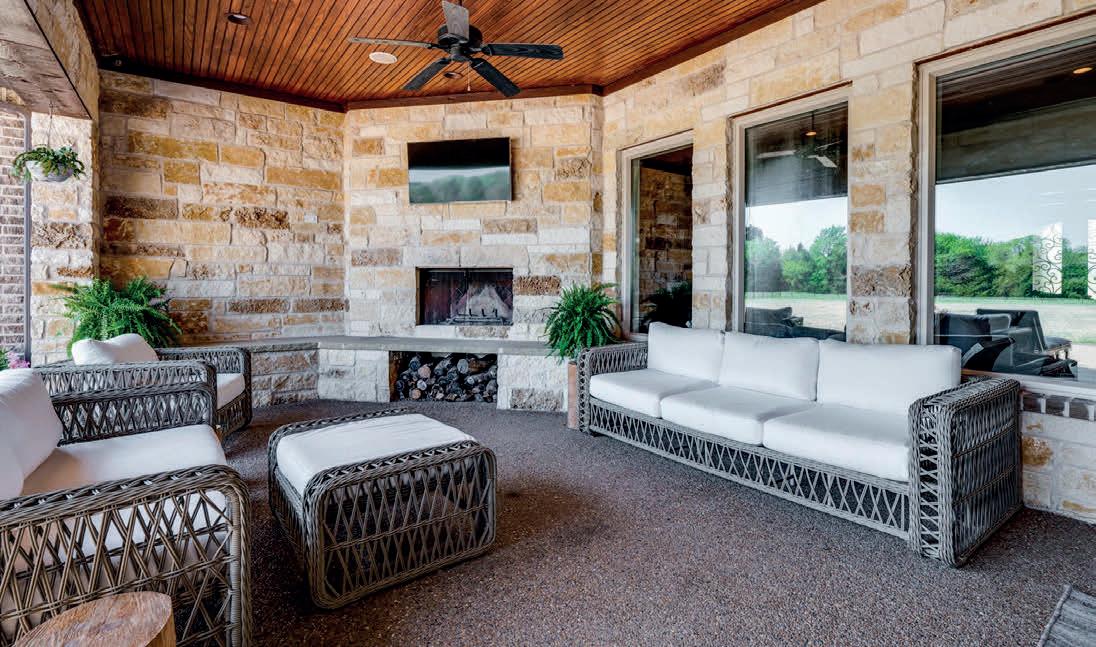
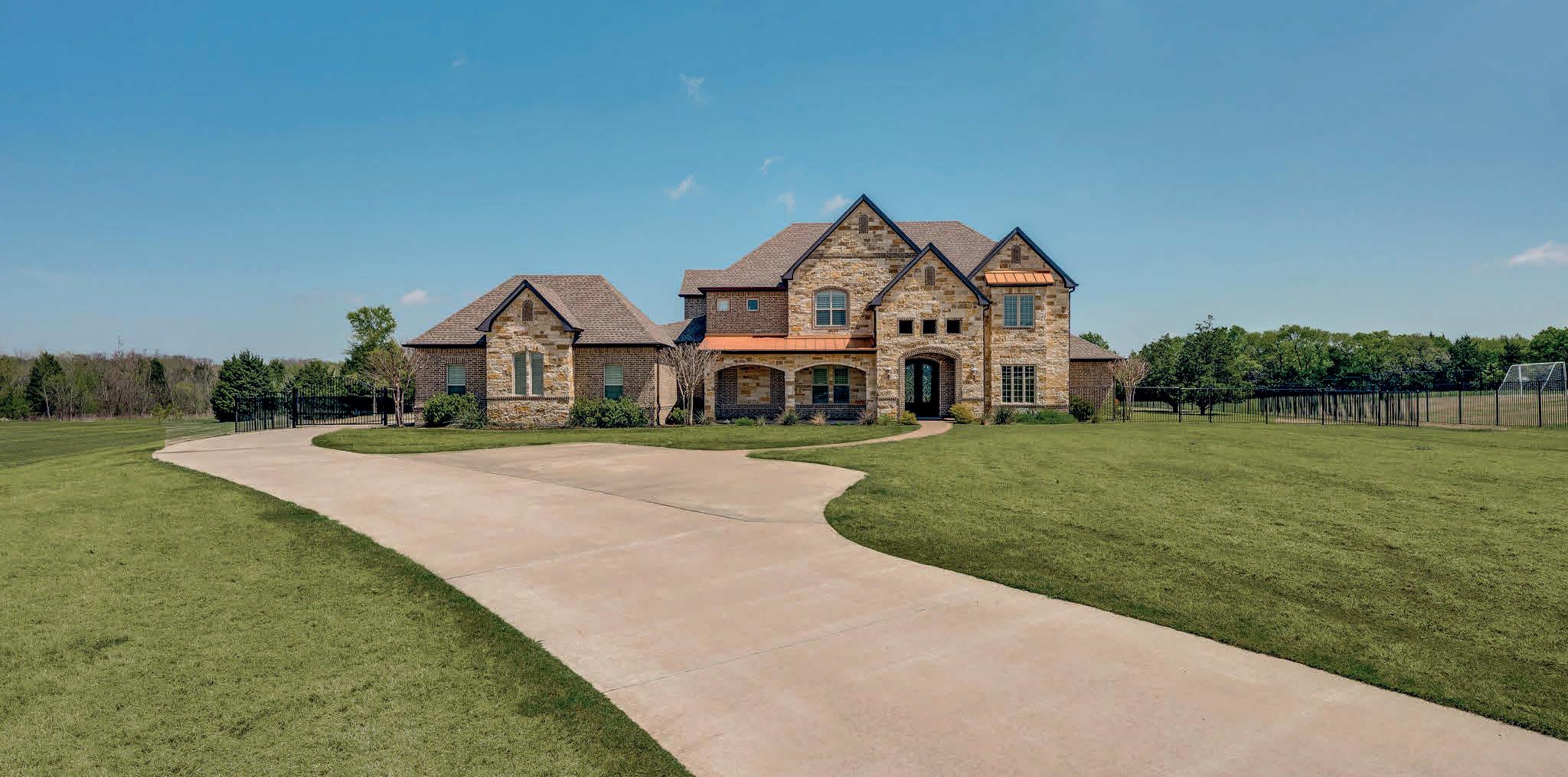
$2,775,000 | 4 BEDS | 4.5 BATHS | 5,505 SQ FT

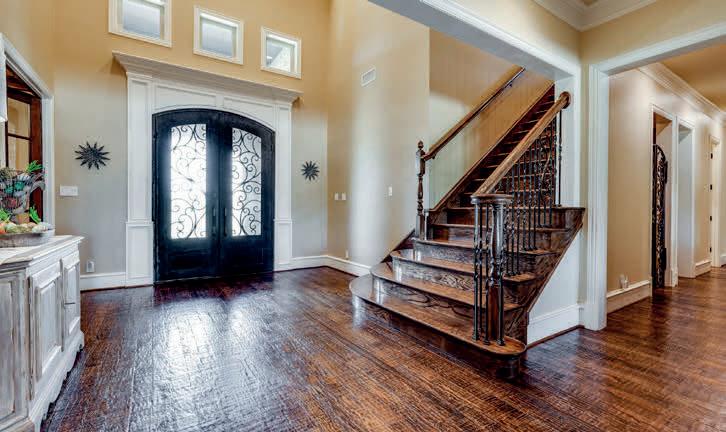
Remarkable home located on just under 13 acres in coveted Tanner Creek - Sunnyvale with 5,500 sq ft of country living space. BRING YOUR HORSES!! This home features a large chefs kitchen open to the living and dining room, perfect for large gatherings and entertainment. Enjoy the beautiful backyard view with a large covered patio located off the game room and dining with an outdoor kitchen area. Downstairs features the master bedroom and one secondary bedroom with full bath, along with the office that is located off the main entrance. The 1st floor also boasts a wine cellar and vented storm shelter. Upstairs you will find a large secondary living area with dual built in desks. Two additional secondary bedrooms each with full baths. Don’t miss the optional 5th bedroom just off the 2nd floor living area. So many amazing features in this 1 of a kind custom. Buyer and Buyers Agent to verify all listing information including but not limited to HOA, DEED RESTRICTIONS, SQUARE FOOTAGE, ETC.
Mandy EvansREALTOR ® | LICENSE NO. 707311
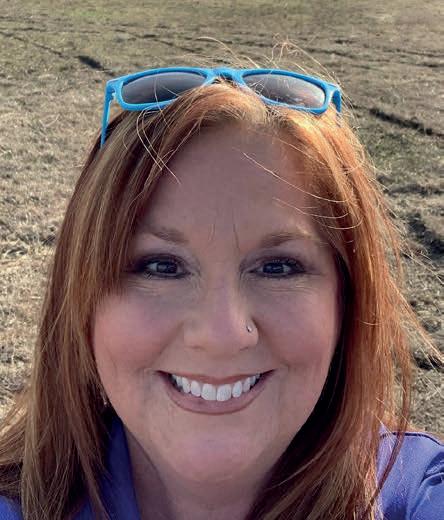


469.441.4506
mandy@kandicereed.com
www.mandyevansrealtor.com

Welcome to vibrant, urban living nestled in the heart of the coveted Plano Arts District, surrounded by the energetic pulse of eclectic shops, savory restaurants, engaging galleries, charming theaters, and verdant parks. This exquisitely designed home illuminates a modern open floor plan, tastefully decorated with high-gloss tile floors adorning the family dining, upstairs living, kitchen, and dining areas.
The kitchen, a gourmet’s delight, boasts lustrous quartz countertops, a generously sized island with ample drawer storage, and is fully equipped with top-tier Thermador appliances. These include a cooktop with a griddle, smart double steam ovens with convection, a smart vent hood, a built-in refrigerator, and a dishwasher. A thoughtfully planned butler’s pantry in the dining room is accented with built-in storage for your glassware and dishes, offering ease and sophistication for your dinner parties.
A key centerpiece of the home, the exquisite staircase, showcases clamped glass railings complemented by stainless posts and handrails, creating an

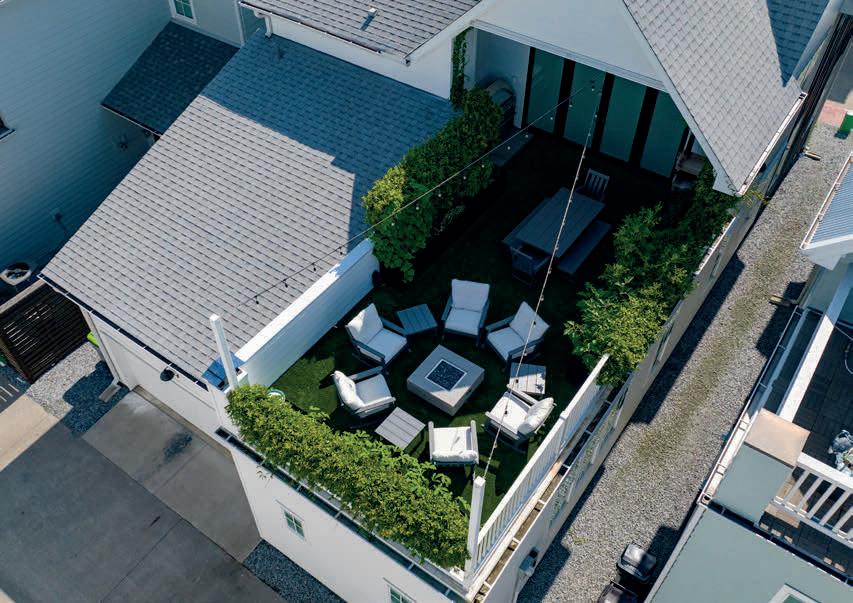
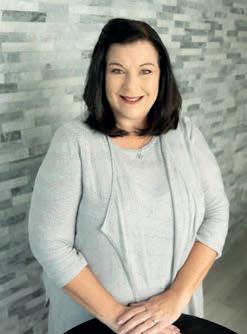
airy, contemporary touch. The open family room, bathed in abundant natural light from expansive windows adorned with an opaque window tint for privacy, draws your eye upwards to a dramatic two-story ceiling.

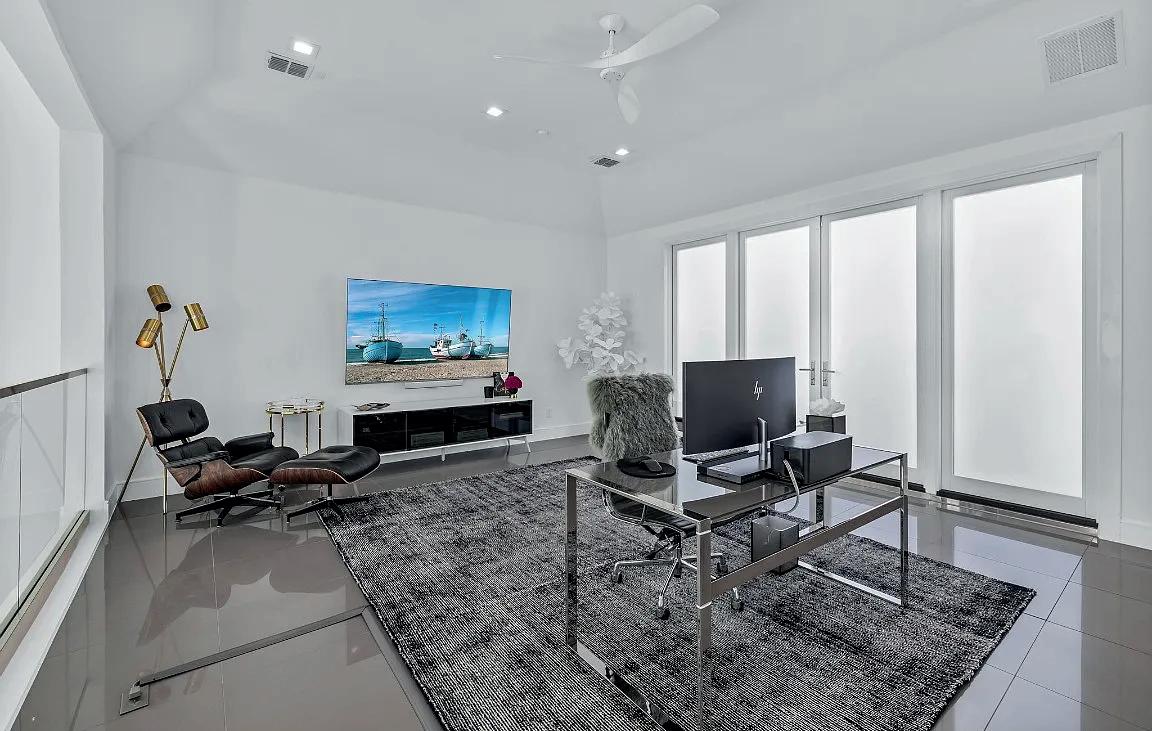
A serene sanctuary, the private owner’s retreat, is located downstairs featuring a ensuite bath offering split vanities, an oversized walk-in shower, and an inviting soaking tub. Custom closet built-ins provide a luxury touch and ample storage.
The upstairs welcomes you to an additional luxurious living area with a glass rail opening to the family room below. French doors to reveal a lush rooftop patio, the perfect spot for entertaining or winding down at the end of a long day, designed with love for greenery, sealed, and plumbed with drainage and sprinklers for the the planters.
This home represents the epitome of chic, sophisticated living in historic downtown Plano. With attention to every detail, make this your own and indulge in a lifestyle that few can rival.
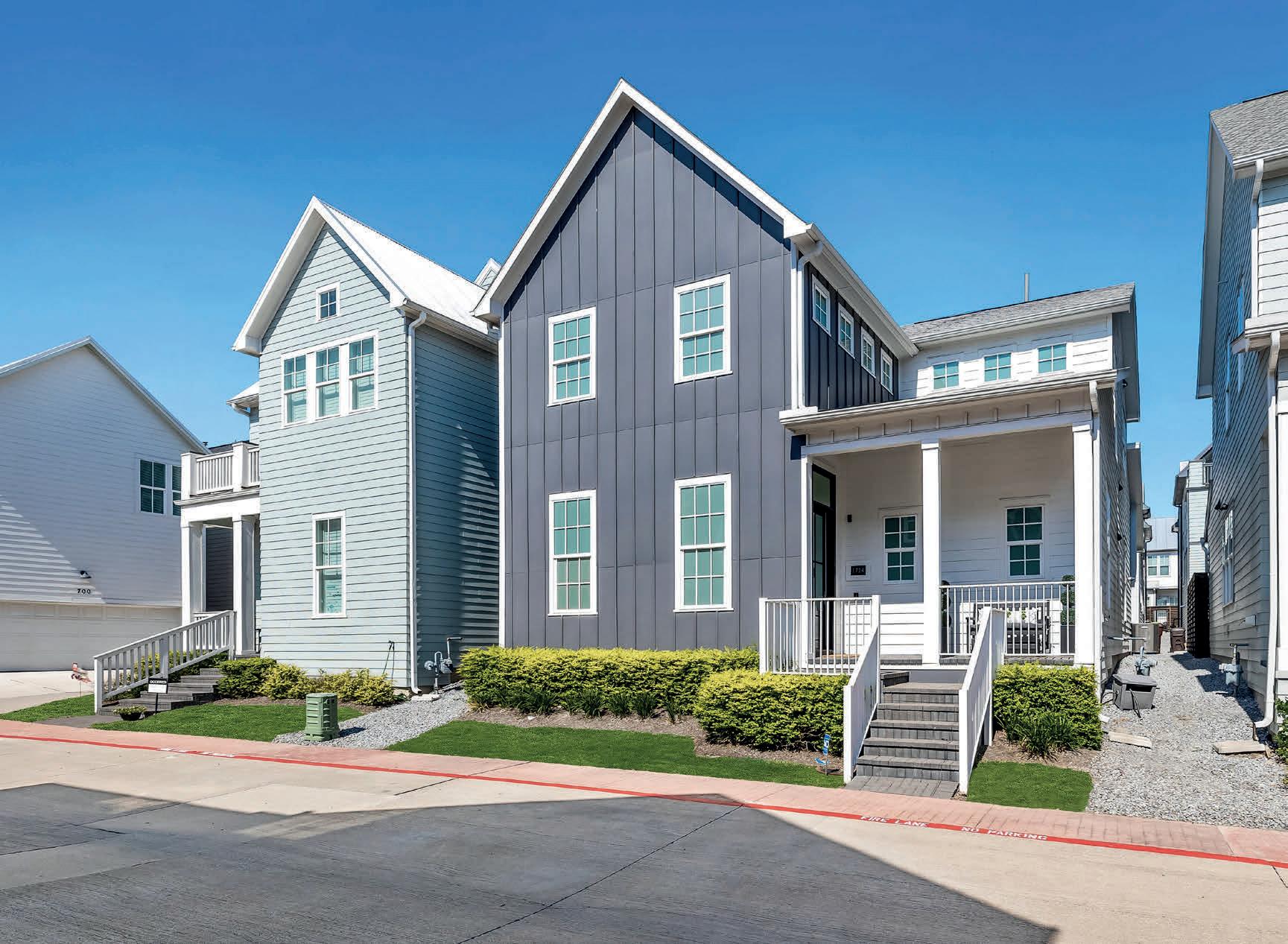
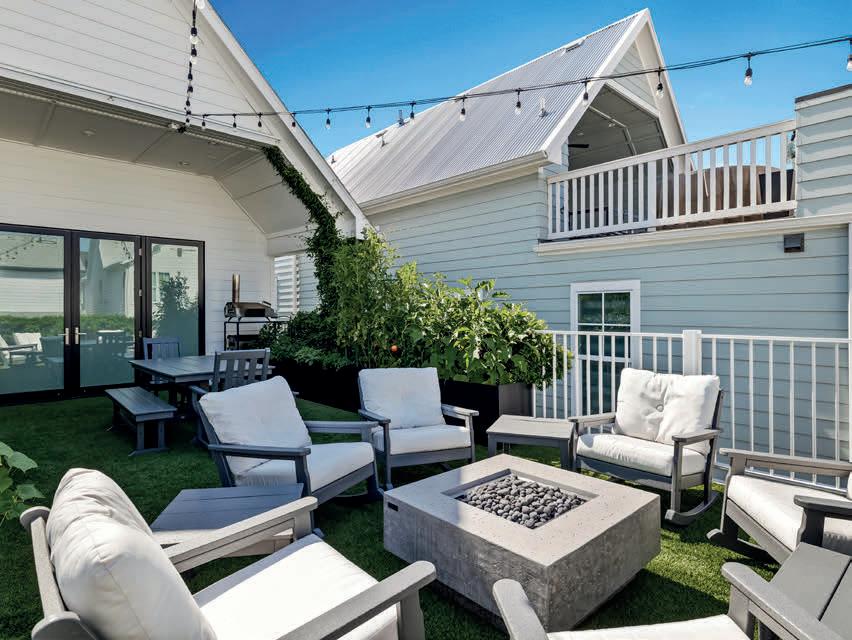
North facing front door, spotless & spacious open flowing floor plan w tall ceilings. Grand entrance w lots of moldings. Great location w/ highly desired Plano ISD. Preston Ridge Walk-Bike trail .2 miles away! 5 oversized bedrooms (split), 3.1 baths, 3 living areas & 3-car garage. Huge gourmet kitchen w/ island, walk-in pantry, lots of counter space & cabinets. Home is light & bright w big bdrms, lg walk-in closets, extra linen closets, built-in shelves in den & LG storage under stairs. Large utility w space for extra fridge. Jetted mstr tub, sep shower & toilet rm. Half bath down. 4 bedrooms, 2 full baths w/ double sinks & large game room up. A Non-smoking, no pet property. Voluntary HOA. UPGRADES-2023: New roof, wallpaper professionally removed w/ texture & paint, fence re-stain; 2022: Two HVACs (Lennox); 2019: 2 gas wtr htrs both in garage, Board-on-Board 8 ft fence, wood floor in den; 2018: SS Appliances; gas cook top vents outside; Double ovens (top is a convection). Move-in-Ready so move in now before school starts!



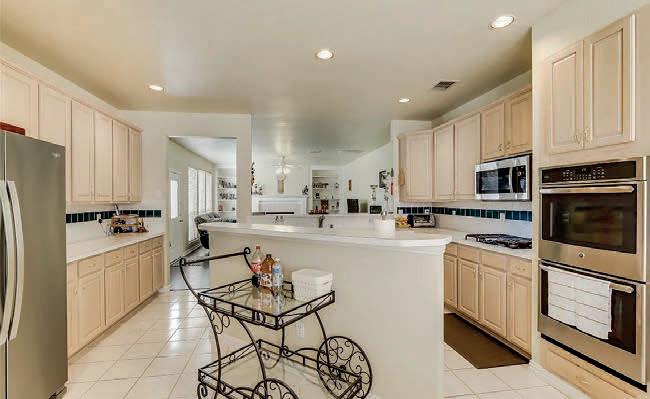


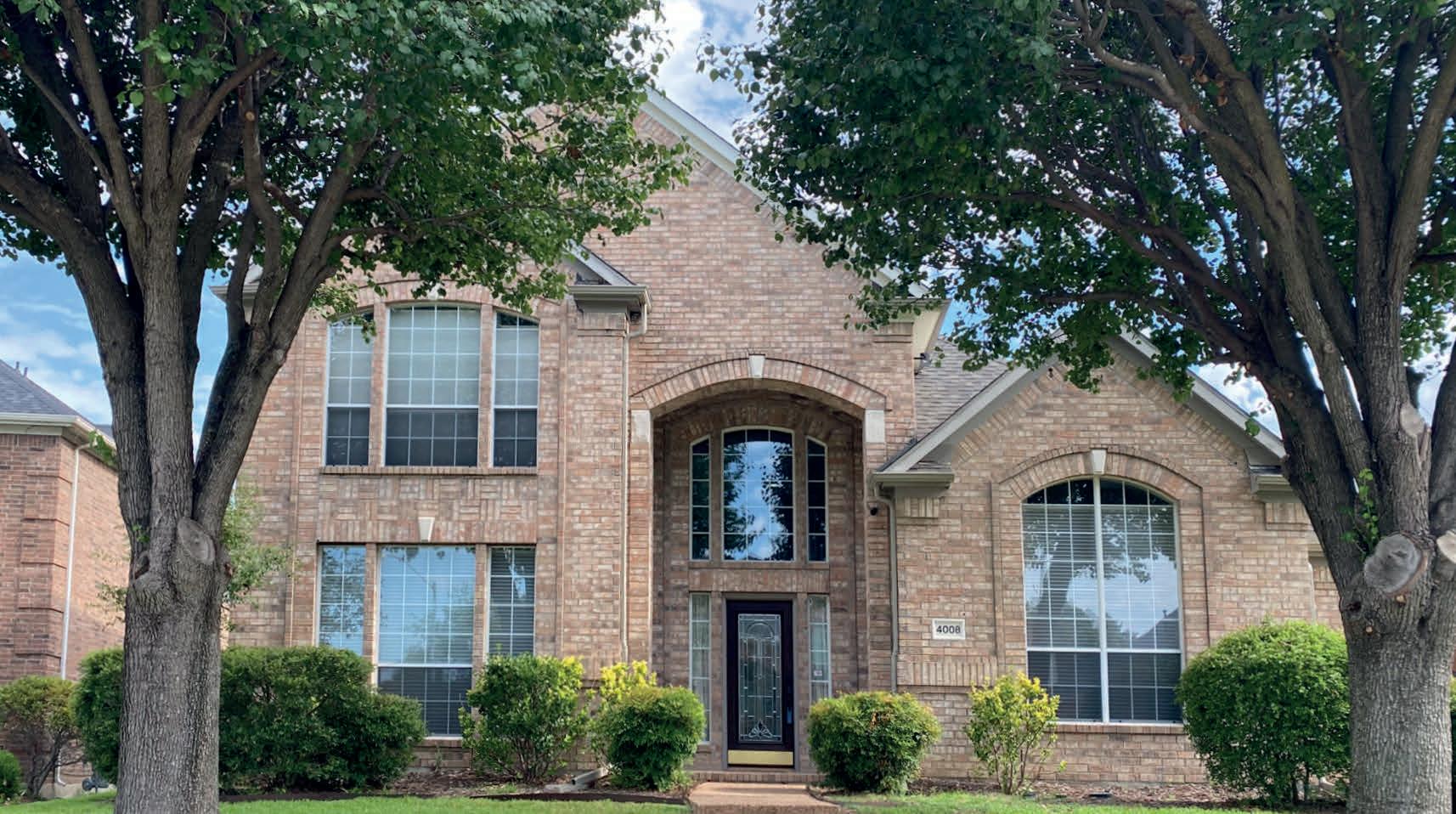

Exquisite and meticulously crafted Mediterranean-inspired home w/ an elegant circular driveway. The formal living room has travertine floors, a cathedral ceiling, & the cozy ambiance of a gas log fp. The den features floor-to-ceiling stone wall w/ gas log fp, & custom BIs on either side. The gourmet chef’s kitchen is complete with a spacious L-shaped island & striking granite ctops; KA 6-burner gas & griddle cooktop, oven, mw, & warming drawer. You’ll also find an inviting eat-in breakfast bar & beautiful white cabinetry. Primary suite w-a sitting area, gas fp & luxurious primary bath rm offers 2 vanities, a hydro tub, a WI shower w-2 shower heads, & a custom WIC. There are 5 secondary bedrooms, 1 downstairs & 5 upstairs! The upstairs game room, currently being used as a gym, has doors to the balcony that lead to the loft. The backyard oasis w-a charming veranda complete with a BI grill, a cozy fp; & a swimming pool. 2 story guest quarters with sitting area, kitchen, bedroom, and bath!
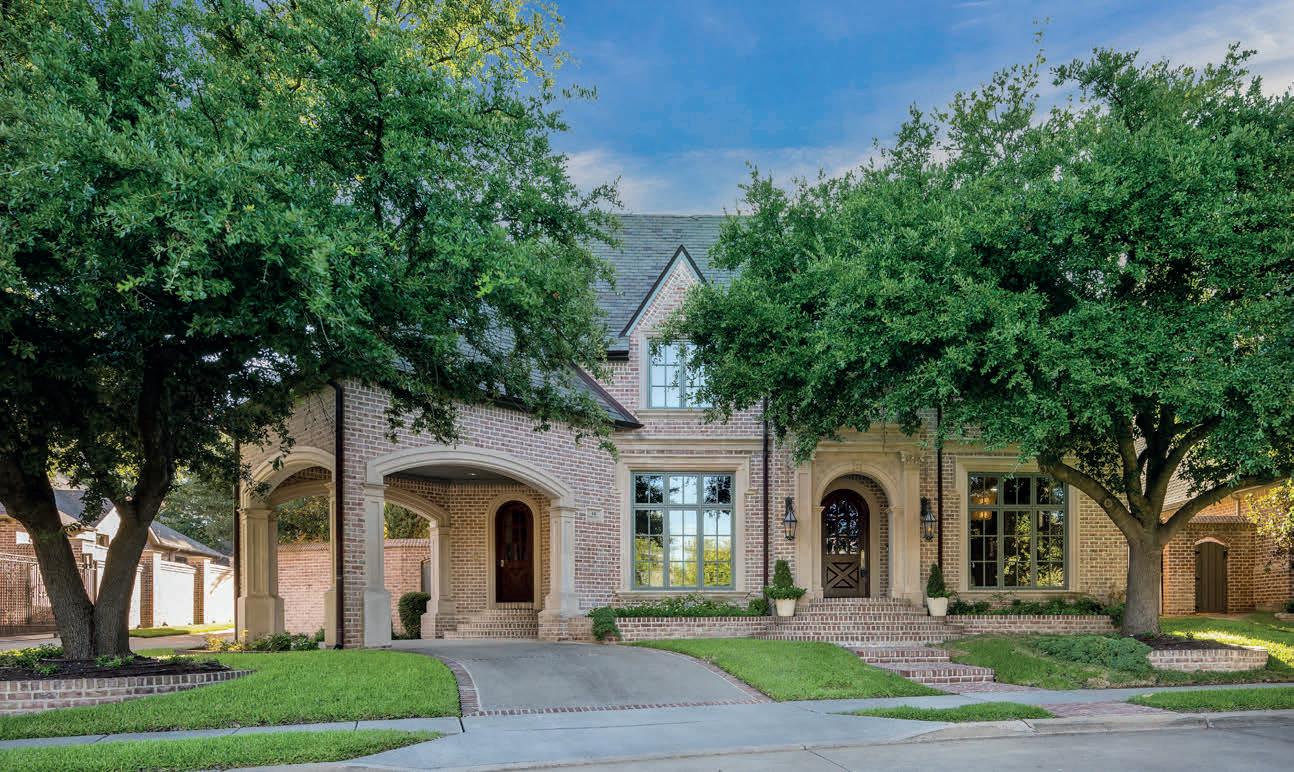
Captivating 5 bedrooms, 7 bathrooms French style residence nestled within the prestigious Villages of Stonebriar Park. The home boasts a circular driveway, a graceful porte cochere, inviting porches, & a serene cul-de-sac setting. The formal living room, currently serving as a study, has walls adorned w/ intricate wood paneling. Open to the family room, the kitchen has an expansive eat-in island, w-granite ctops, ss appliances, including a Wolf Gas ctop w/ 6 burners & a griddle. The wood cabinetry is complemented by the presence of a Thermador double oven, Sub-Zero refrigerator, 2 Miele dws, & an ample WI pantry. The family room has a cast stone gas-wood burning fireplace at the center providing both warmth and an inviting focal point. BI’s add an element of functionality. Downstairs primary suite w-a versatile adjoining sitting area and spa-like bath w-a hydro tub, rain shower, twin vanities, & custom WIC w/ BIs. Upstairs there are 3 add bedrooms, craft room, & decked attic space. Private backyard has an expansive covered patio & pool deck, saltwater pool and Jacuzzi w/ waterfall! 2 oversized and 1 full sized garage!

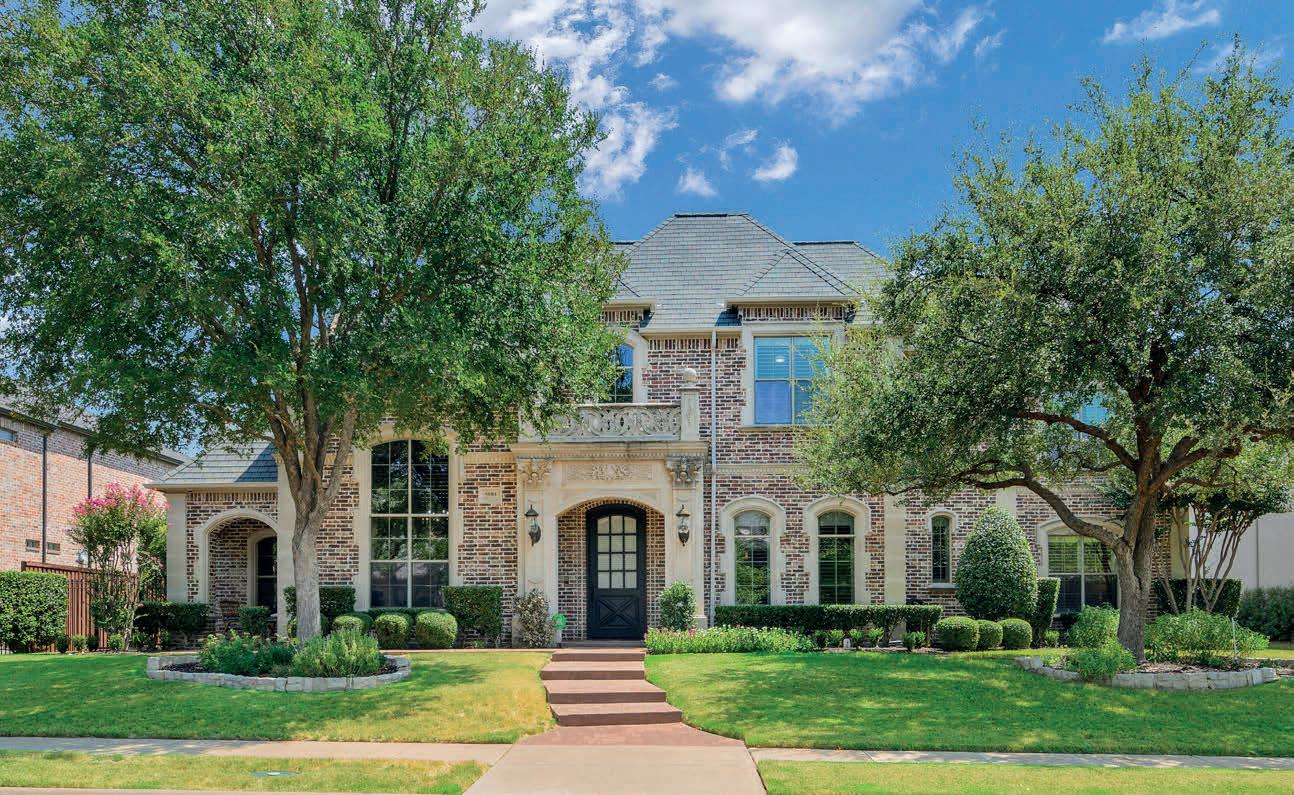
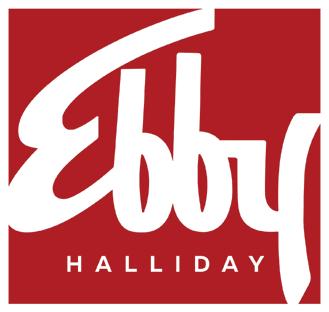
Magnificent home in the desirable guard gated community of Starwood. The formal living room has exquisite marble flooring and a gas fireplace. The spacious formal dining room has marble floors and high ceilings adorned with custom crown moldings. The study features a ceiling with wood paneling & exposed beams, accompanied by seamless builtins throughout. Kitchen has an island with granite countertops, a JA cooktop and 6-burner & griddle and double oven; GE refrigerator and microwave, and an eat-in breakfast bar! The family room has a woodburning gas log fireplace with built-ins on both sides. Take a stop in the walk-in wet bar with a refrigerator before enjoying a movie night in the comfort of your own home in the downstairs media room. The primary suite with a sitting area overlooking the backyard and a gas log fireplace. Upstairs there’s a game room and an unfinished floored attic. There are 4 secondary bedrooms, 3 upstairs and 1 downstairs. Backyard has a covered patio with a built-in grill, a lap pool with multiple sitting areas and a grass area with enough space for a trampoline or play set!
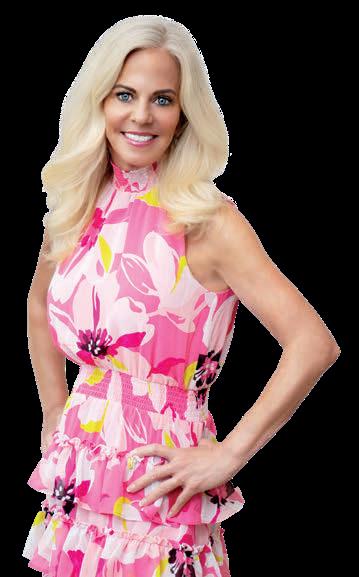 5 BEDS | 7 BATHS | 6,518 SQ FT | $2,890,000
6 BEDS | 9 BATHS | 7,964 SQ FT | $2,695,000
5 BEDS | 6
5 BEDS | 7 BATHS | 6,518 SQ FT | $2,890,000
6 BEDS | 9 BATHS | 7,964 SQ FT | $2,695,000
5 BEDS | 6

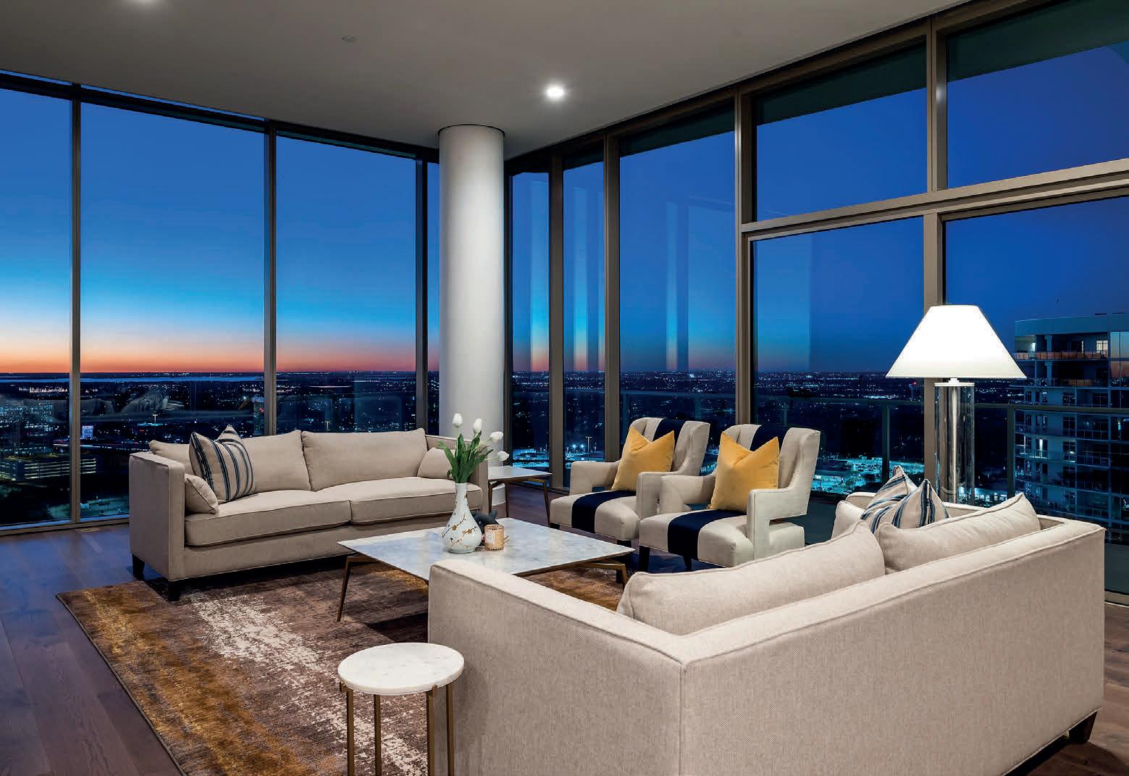
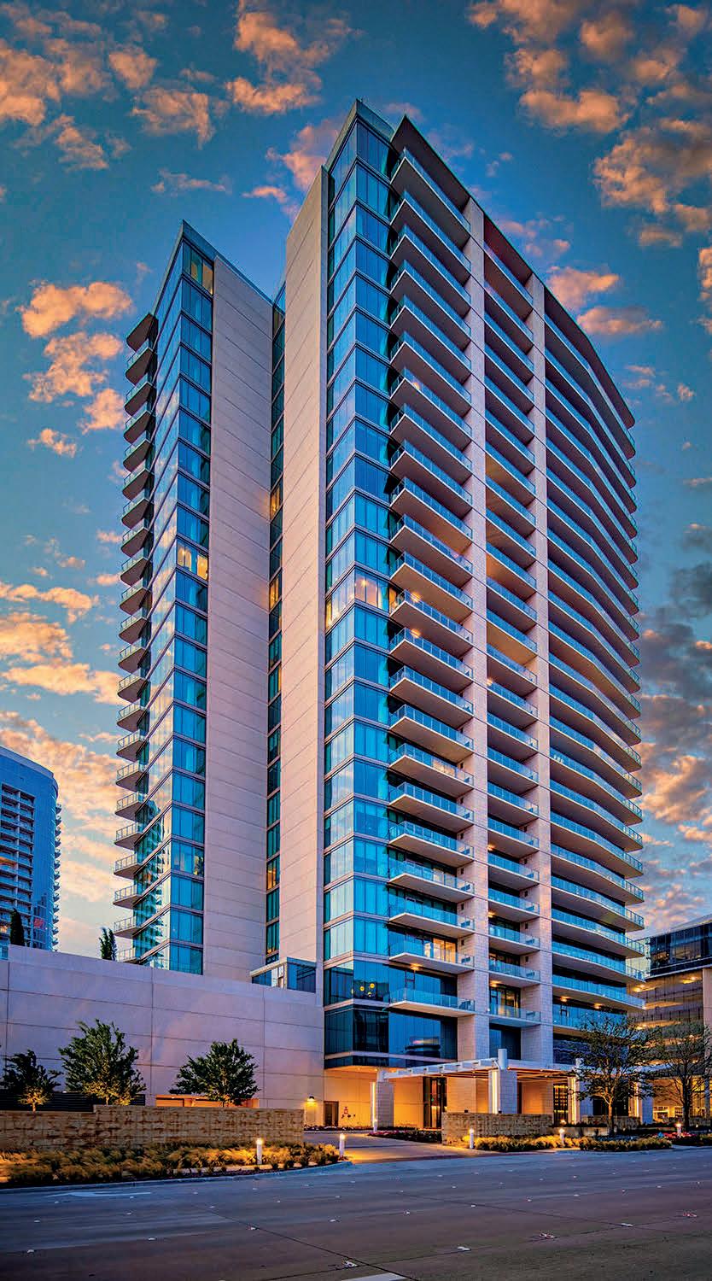


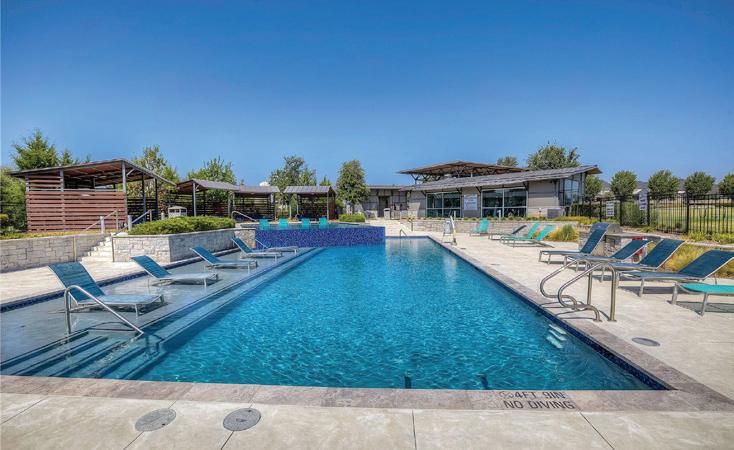
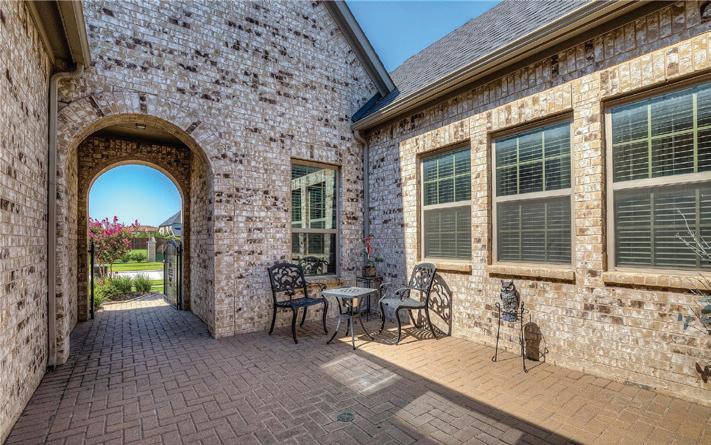
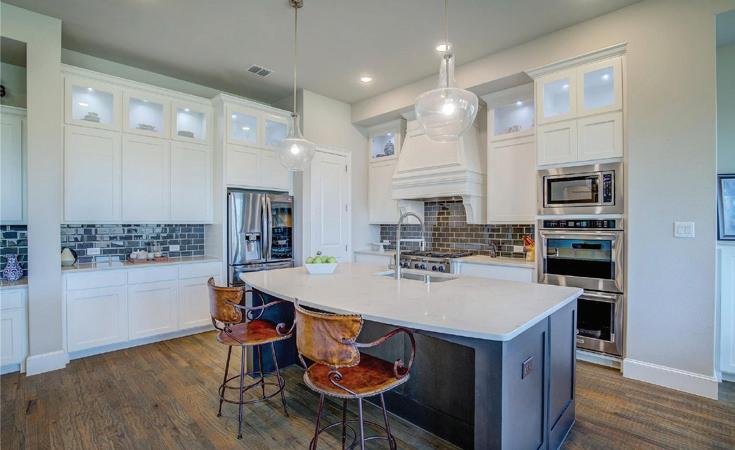
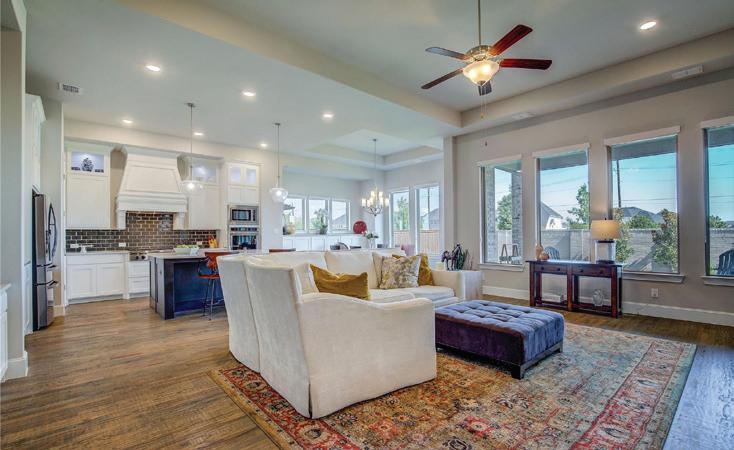
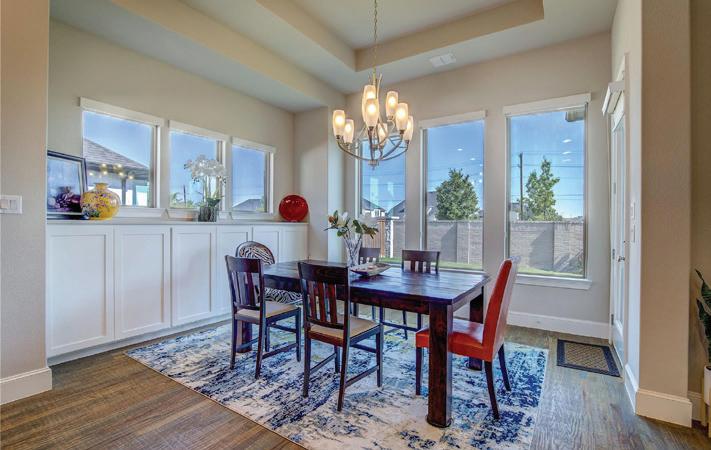
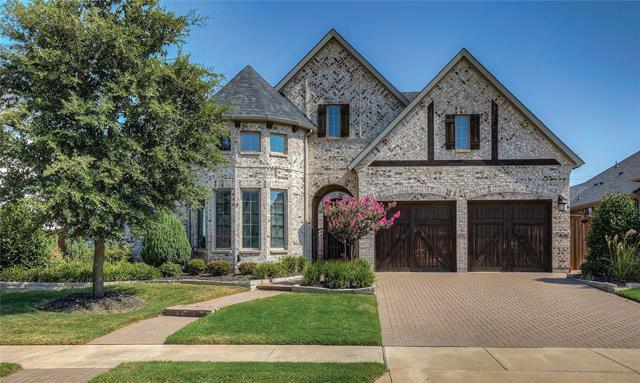
Welcome! This elegant home in highly desired and upscale luxury community Edgestone at Legacy offers a rare opportunity to live in a single-level showplace well under $1M! Designed to welcome your guests via a beautiful spacious private courtyard centered around the home and led into the stunning open living floorplan that’s flooded w natural light featuring expansive windows, unobstructed views of backyard, rich hand scraped hardwoods & luxury finishes throughout. Lrg family room flows into dining and well-appointed chef’s kitchen w large maestro marble island, custom cabinets, high end steel appliances, 6 burner gas cooktop and double oven. Oversized primary suite is split from the other bedrooms and has a luxurious ensuite bath w two vanities, large tub, and frameless walk-in shower as well as a large custom closet. Premier location, resort-like amenities, mins from high-end retail & dining and community students attend top-ranked Frisco schools. Schedule your private showing today!
Deanna Castillo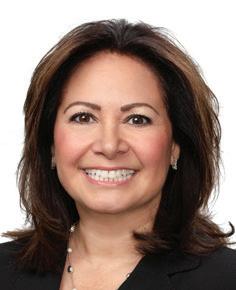 REAL ESTATE SPECIALIST | LICENSE# 645877
REAL ESTATE SPECIALIST | LICENSE# 645877

214-850-8307
dca214@gmail.com
findyourdallashome.com
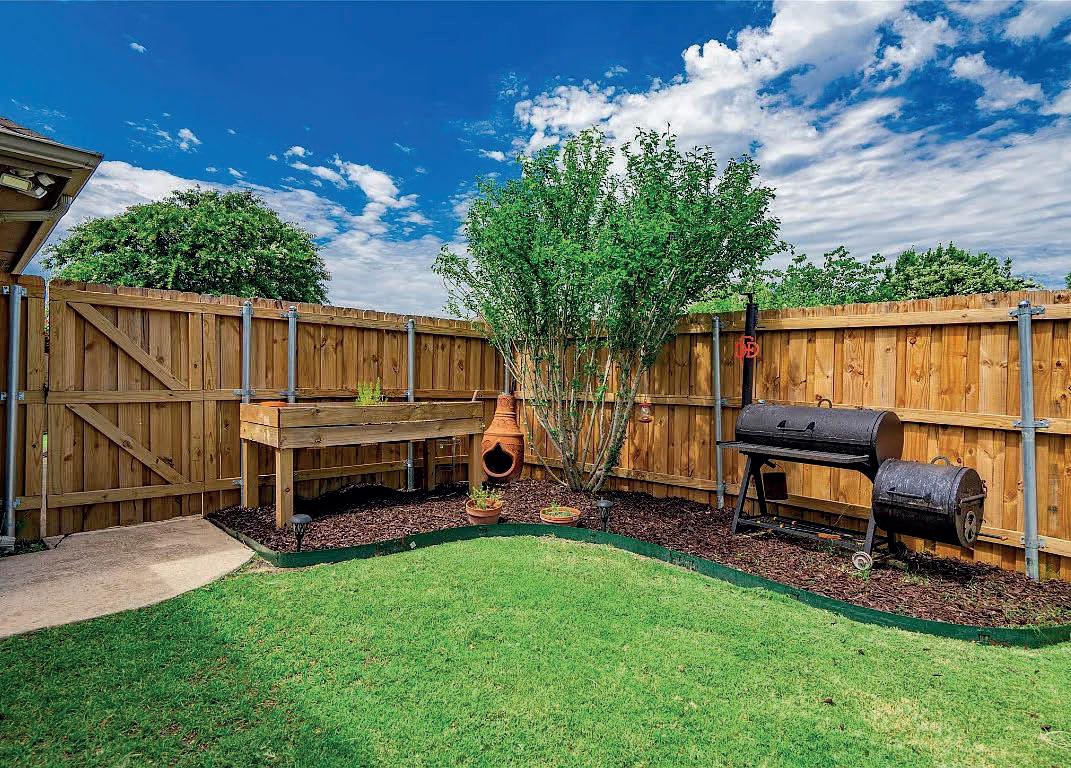
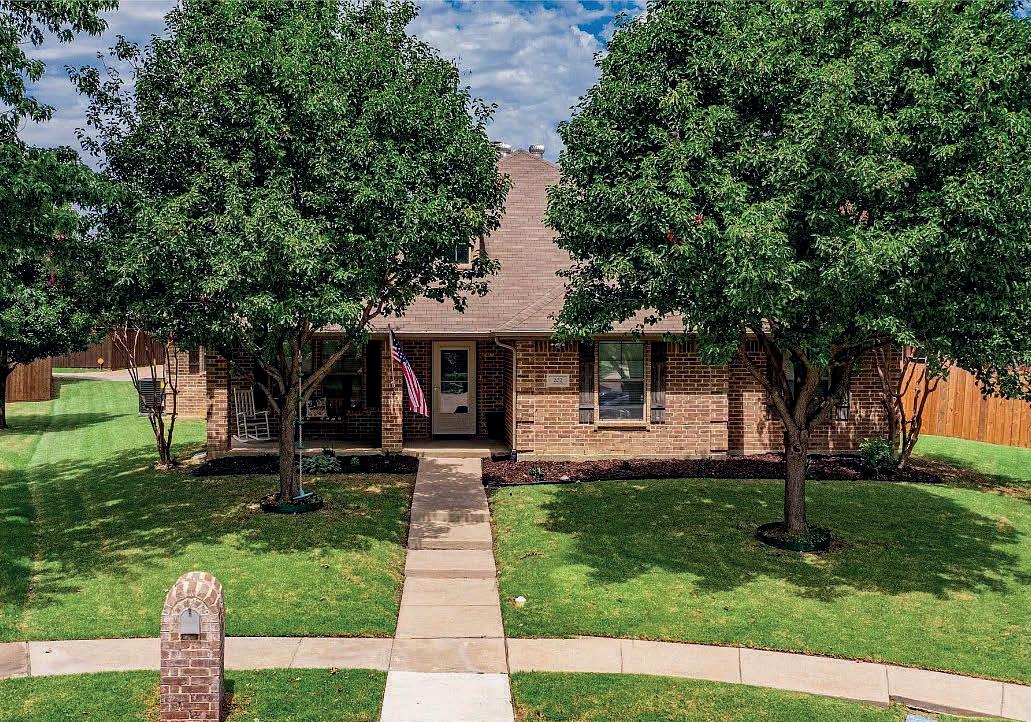
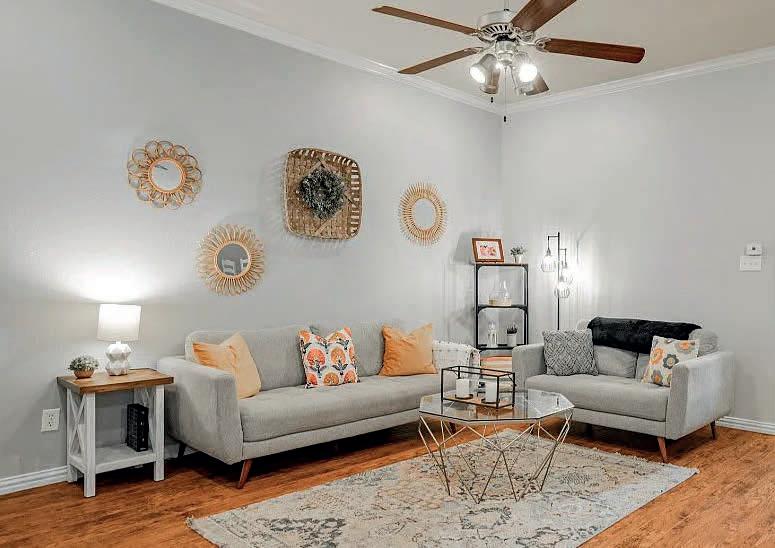


Welcome Home! Beautiful, well-maintained three-bedroom, two-bath brick home in the very desirable, premier Hidden Creek Estates. It sits at the end of a quiet cul-de-sac. This home features wood laminate and tile floors throughout, stainless steel appliances, wood burning fireplace, raised ceilings, rounded corners throughout the home, and a gorgeous back patio with a pergola. This home includes recently renovated bathrooms and a new HVAC system installed June 2023. Neighborhood amenities feature a clubhouse, tennis and pickleball courts, basketball court, swimming pool, volleyball court, playground and small fishing ponds. This home is located in the renowned Royse City ISD and Collin County. See Transaction Documents for Lifetime Warranty on Foundation, Engineers Report, Invoice and Seller’s Disclosure. Foundation work done 2/22/2023. Broken tile in entry is what caused seller to notice repair was needed. Seller will allow money for Buyer to put entry way floor of their choice.
Ruth Dower BROKER ASSOCIATE
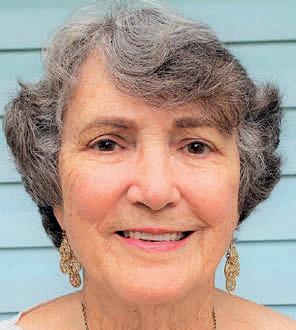
972.670.8093
ruthtoldme@gmail.com
www.ruthtoldme.com
Assumable VA Loan at 5.125% interest and only $3,000 in bank closing fees to transfer This is the best deal in the neighborhood. This gorgeous home in the Country Lakes neighborhood is only one year old! An oversized lot on a quiet street is a great spot for you and your family. The neighborhood boasts community pools, parks, dog parks, and miles of walking trails. The home is finished with high-end features include wood flooring, high ceilings, quartz counters, a marble herringbone fireplace, stainless steel appliances, a walk-in pantry, huge walk-in closets, and more. You must see this home in person! More information regarding the assumable loan is available upon request.
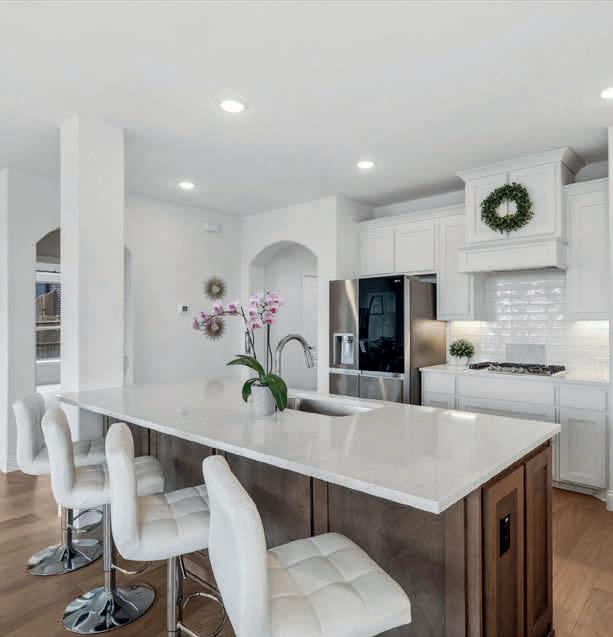
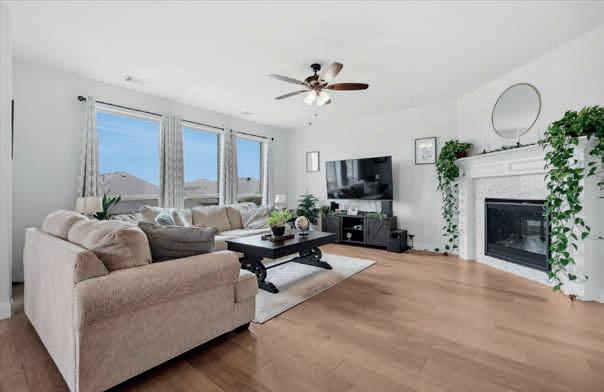

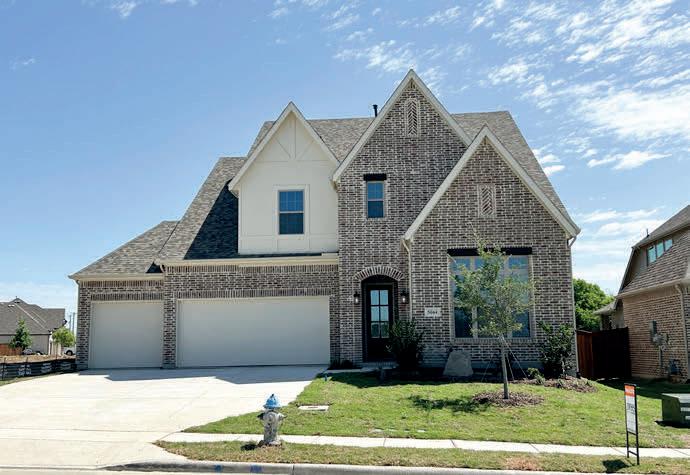
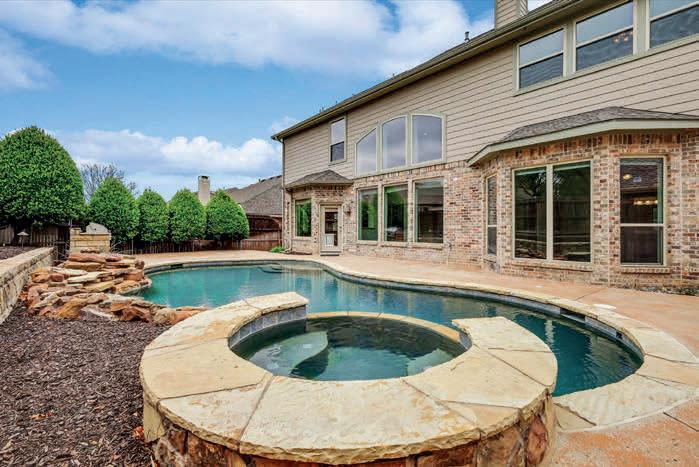
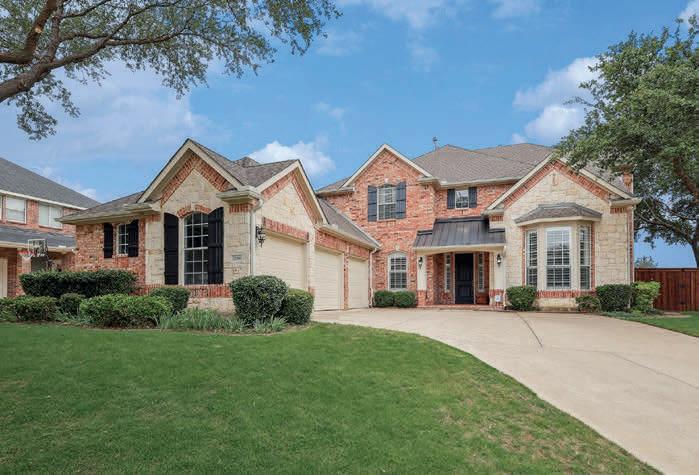



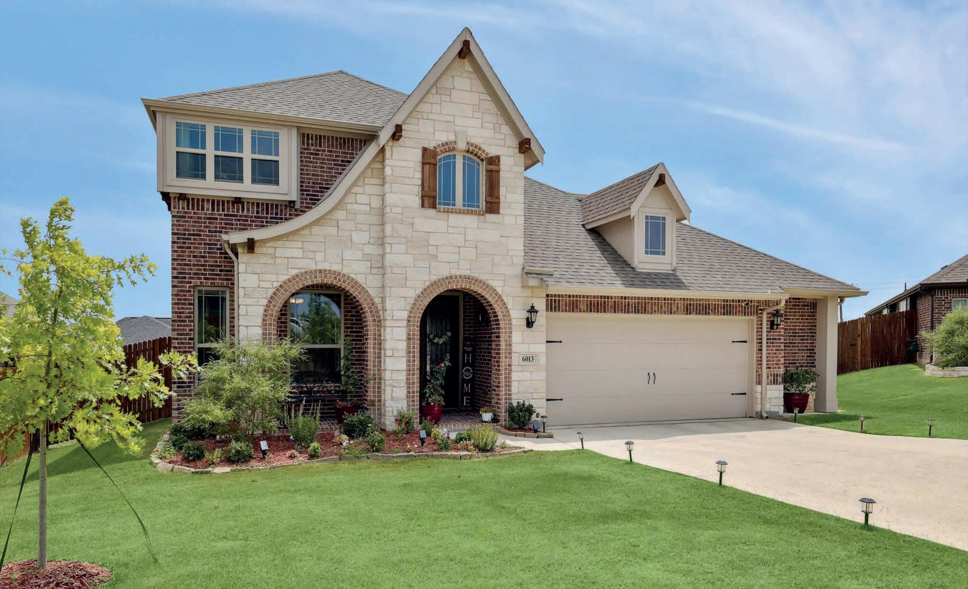

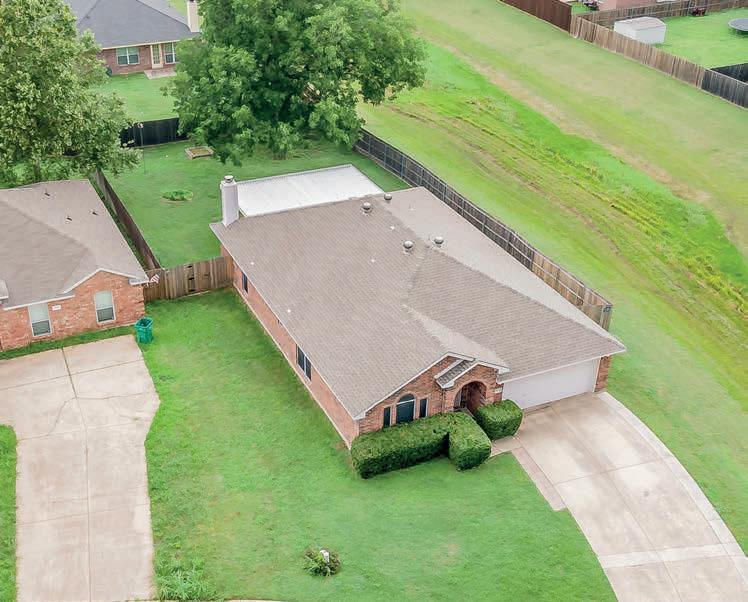
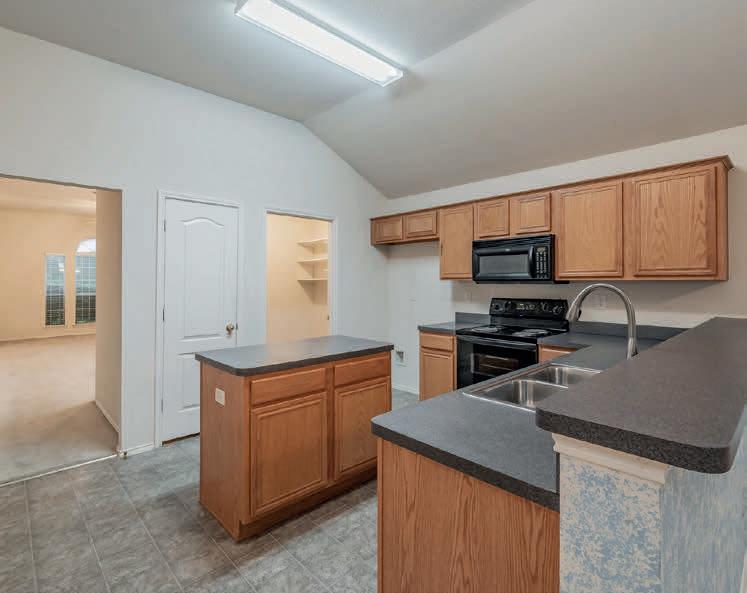
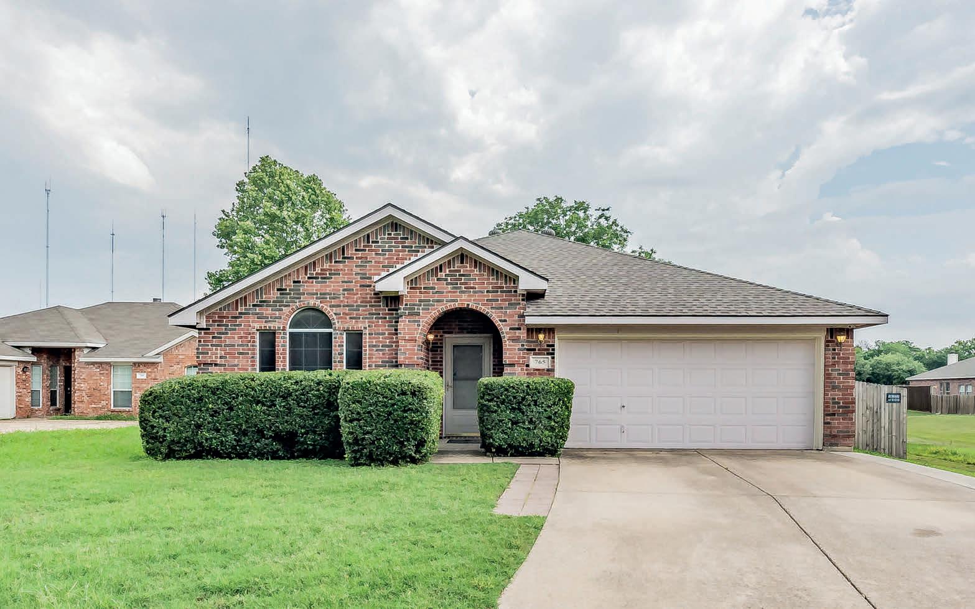
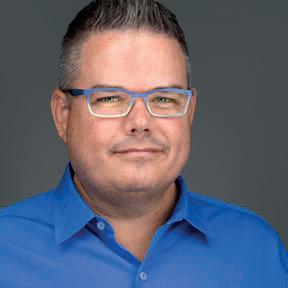
Rare in the area, this charming single-story four bedroom residence overlooks Cedar Greenbelt Trail. Positioned on a prime lot, the home offers an expansive backyard with a greenbelt creek running alongside, featuring a magnificent pecan tree, fig tree, and raised garden beds. Enjoy al fresco evenings on the generously sized covered patio or unwind in one of the cozy patio swings. Discover true comfort in the primary suite, complete with an en suite featuring a double vanity, a luxurious soaking tub, a separate shower, and an ample walk-in closet. Separated from the primary suite, the secondary bedrooms share a well-appointed second bathroom. The heart of the home centers around the family room with a warm wood-burning fireplace. Overlooking the family room, the open kitchen boasts an extended pantry & laundry, ensuring ample storage. To add a touch of whimsy, explore the charming pig planter near the back fence, enchanting detail for those who appreciate delightful surprises.
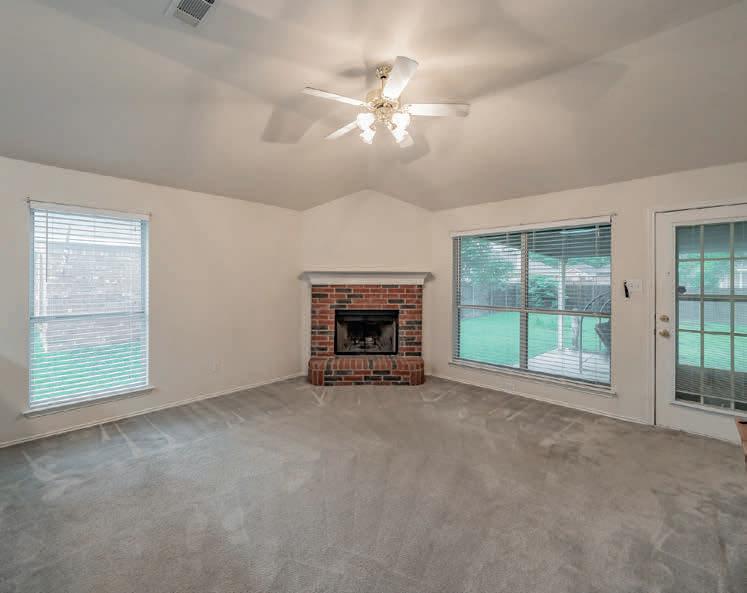

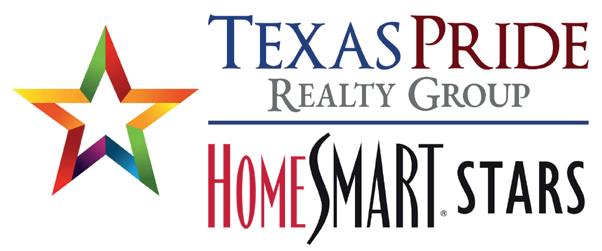
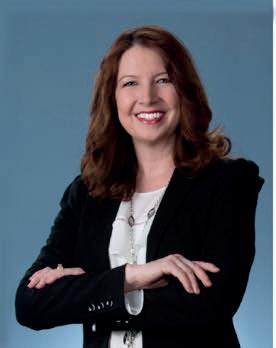 OWNER | # 0474795
OWNER | # 0474795
$289,900 | 3 BEDS | 2 BATHS | 1,170 SQ FT
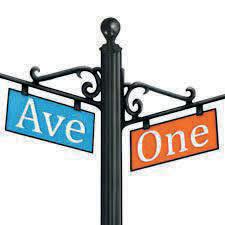

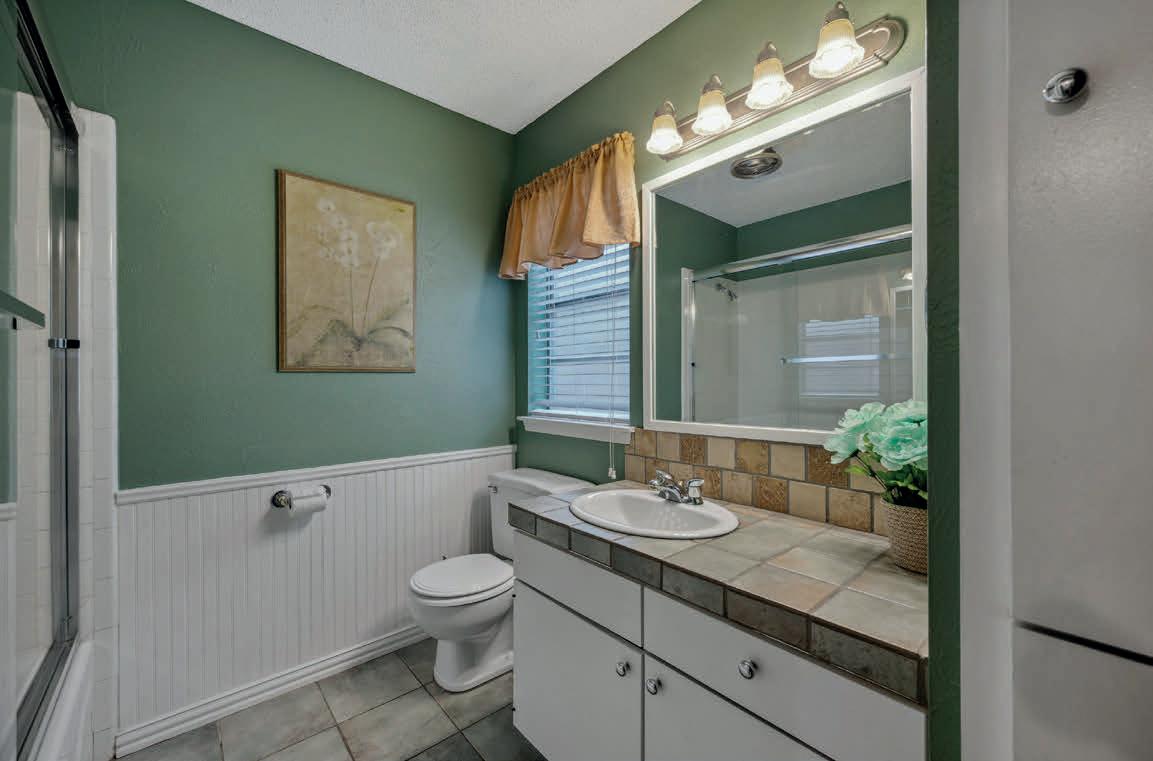


Always feel safe and prepared! Home boasts alternate heating source (wood burning stove), as well as a covered shelter outside to plug your generator right into the kitchen! TWO storm shelters mean that you will always feel safe - one below ground that can hold up to 8 or 9 people, and one in the garage that is also a bullet-proof safe room! 4 security cameras stay with the home (that is already in a low-crime neighborhood). In addition to all the safety features, the backyard is a beautiful oasis, with lovely landscaping, firepit, covered and enclosed patio, outdoor mini-fridge, BBQ grill, and outdoor shower! Also two storage buildings!
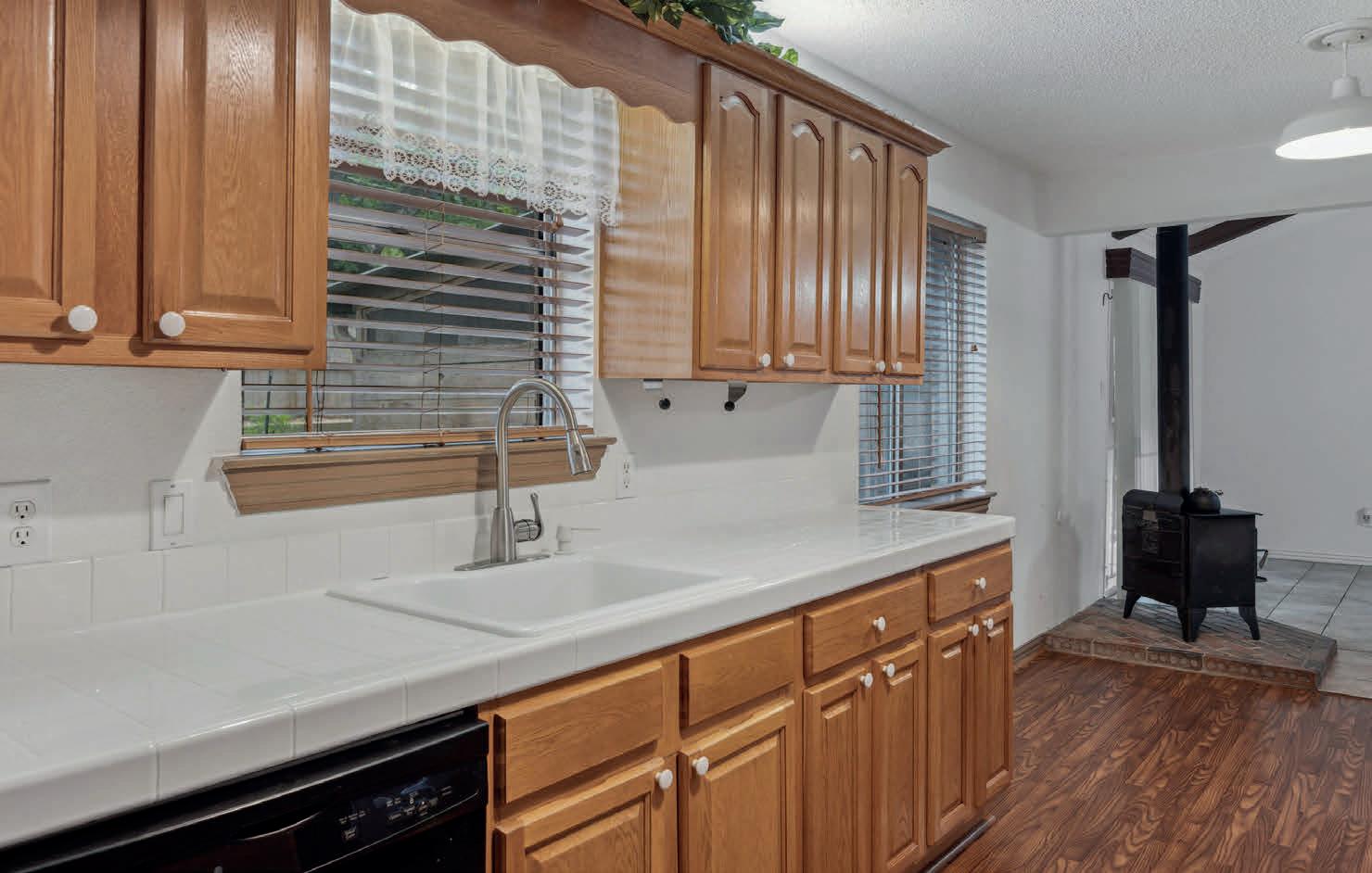

OFFERED AT $575,000


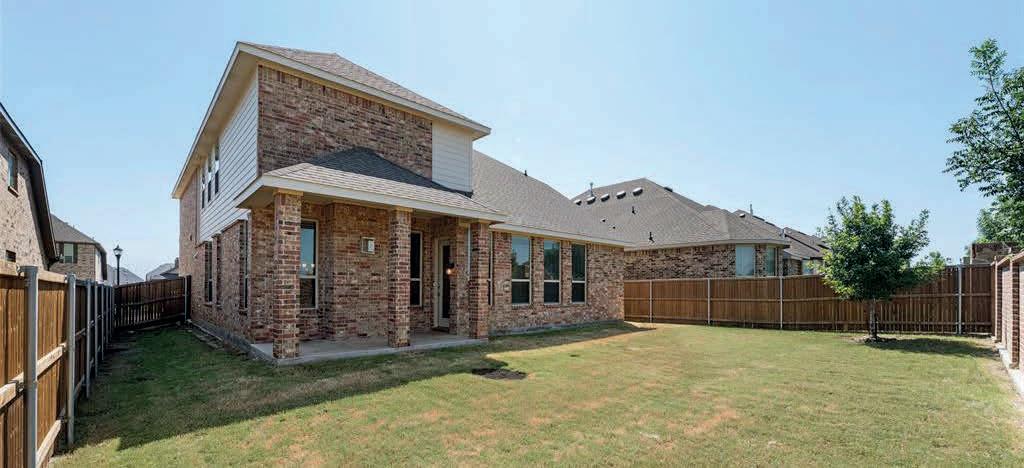
Fabulous location just down from play park and jogging trail. Enter adjacent to the formal dinning area, soaring ceilings with open feeling throughout the home. Kitchen eating area and family room one big area all open and light and bright. The open retreat half bath and utility room are down stairs in this huge impressive family home. Upstairs you will find an oversized family room, adjacent to the media. 3 bedrooms, 2 bathrooms, one is a jack and jill bath between 2 of the bedrooms so that each bedroom has access directly to a bath. Truly wonderful home, a must see. (washer, dryer and refrigerator stay with the home).
REALTOR ® 817.991.0623
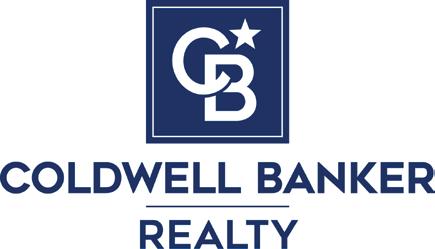
judy.oaks@cbdfw.com

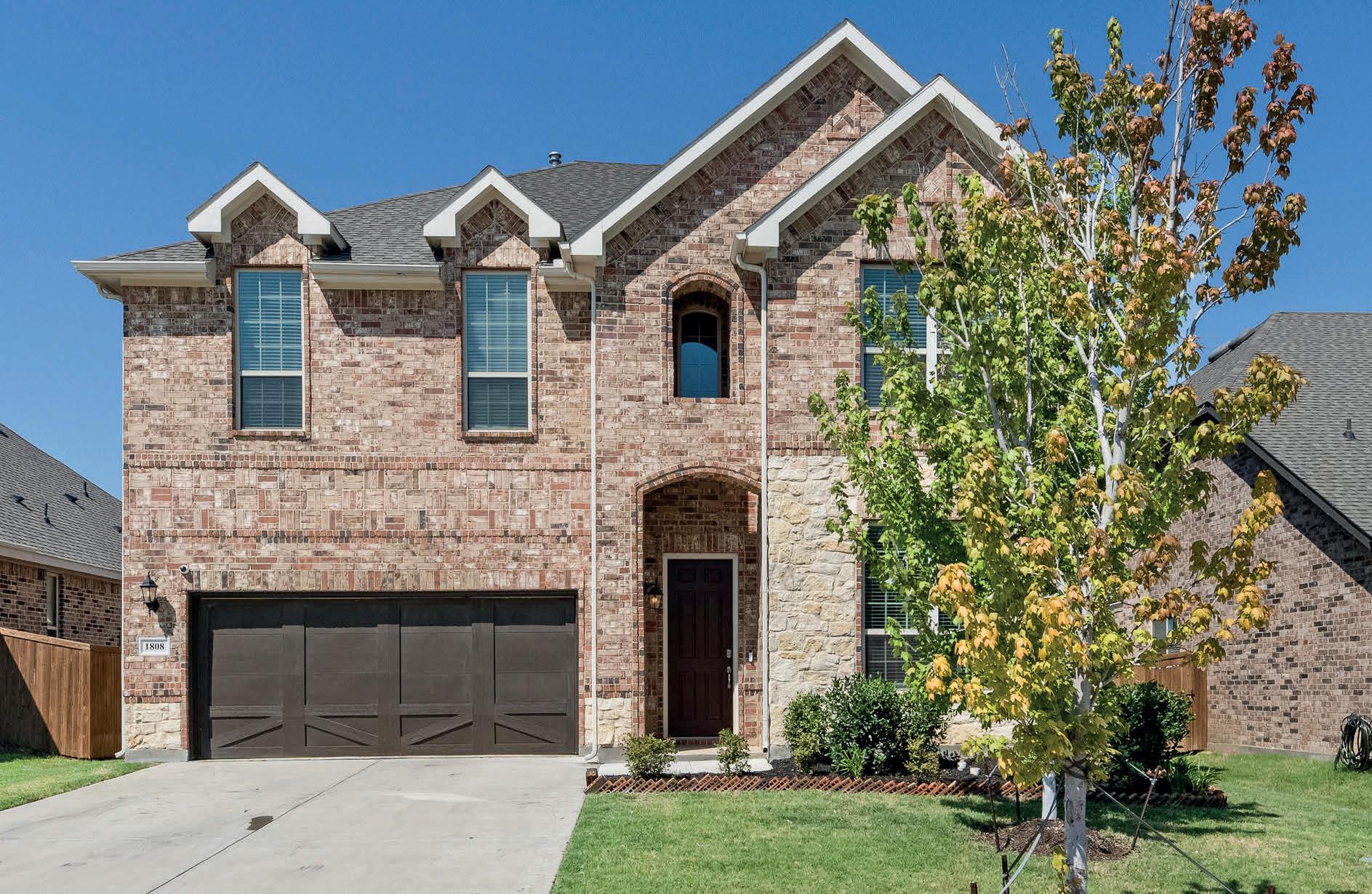 1808 GRAHAM WAY, MANSFIELD, TX 76063
Judy Oaks
4 BEDS | 3.5 BATHS | 3,671 SQ FT
1808 GRAHAM WAY, MANSFIELD, TX 76063
Judy Oaks
4 BEDS | 3.5 BATHS | 3,671 SQ FT

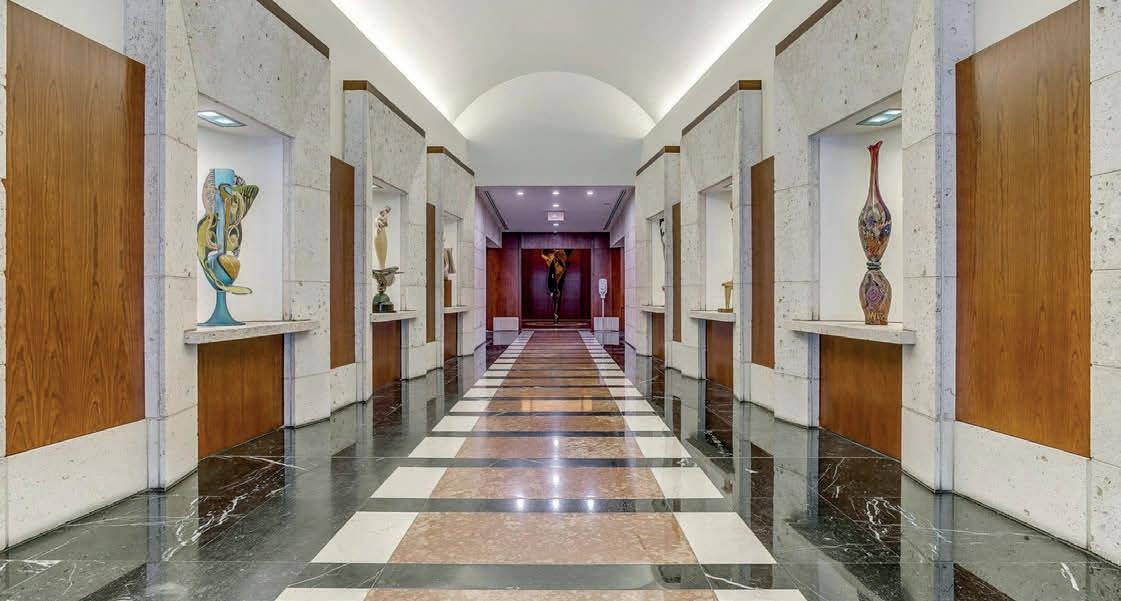
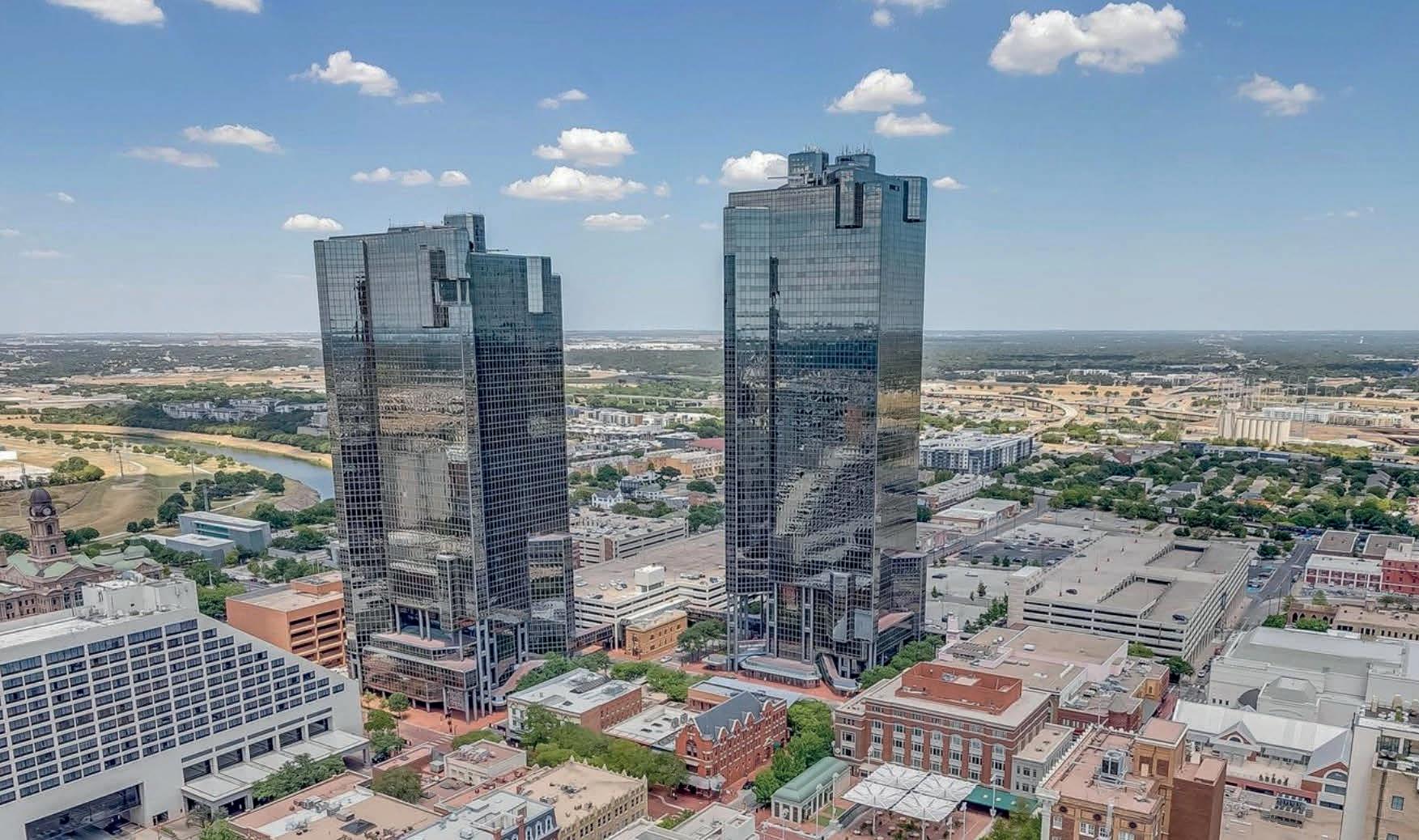
Experience luxurious condo living on the 32nd floor with mesmerizing views of Ft. Worth and Sundance Square. The condo comes furnished & exquisitely decorated including washer, dryer, fridge, all kitchen wares & TV’s. The well-appointed kitchen, featuring quartz countertops and gas cooking, complements the opulent living experience. The living area showcases smart design, elegant chandeliers, tall ceilings, creating a sophisticated & inviting space for relaxation & entertainment. Revel in miles of amazing east-facing views from floor-to-ceiling windows with electric shades. The primary suite has a balcony door, sitting area, 2 custom closets, ensuite with separate shower & soaker tub.
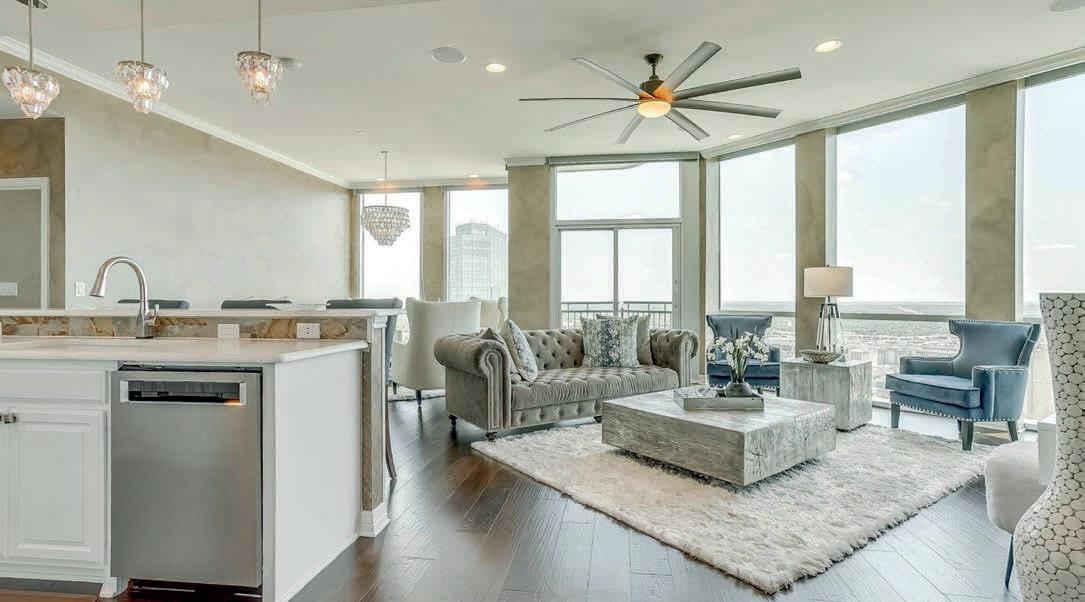
The Towers Condos offers a wealth of amenities, including 24-hour concierge service, granting you peace of mind and a sense of luxury. You can indulge in resort-style living with the outdoor dining areas, pergola, and grills, perfect for entertaining guests or enjoying an al fresco meal with loved ones. Stay active and fit with access to the state-of-the-art fitness center, while the indoor social center allows for community gatherings and events. If relaxation is what you seek, you can lounge by the resort-style pool or practice your golf skills at the putting green. This exceptional condo is more than just a home; it’s a lifestyle. Don’t miss this opportunity to live in a place that combines sophistication, a 92 walkability score and awe-inspiring views in the heart of downtown Ft. Worth. Schedule your private showing today and start living your dream life!
817.980.8479
tammypopperwell@gmail.com
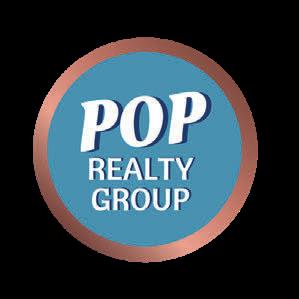
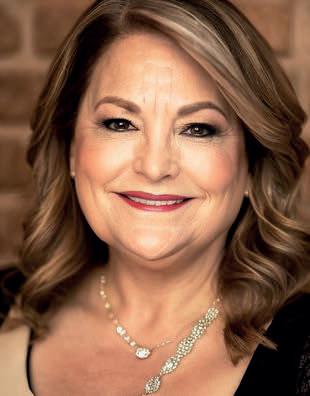
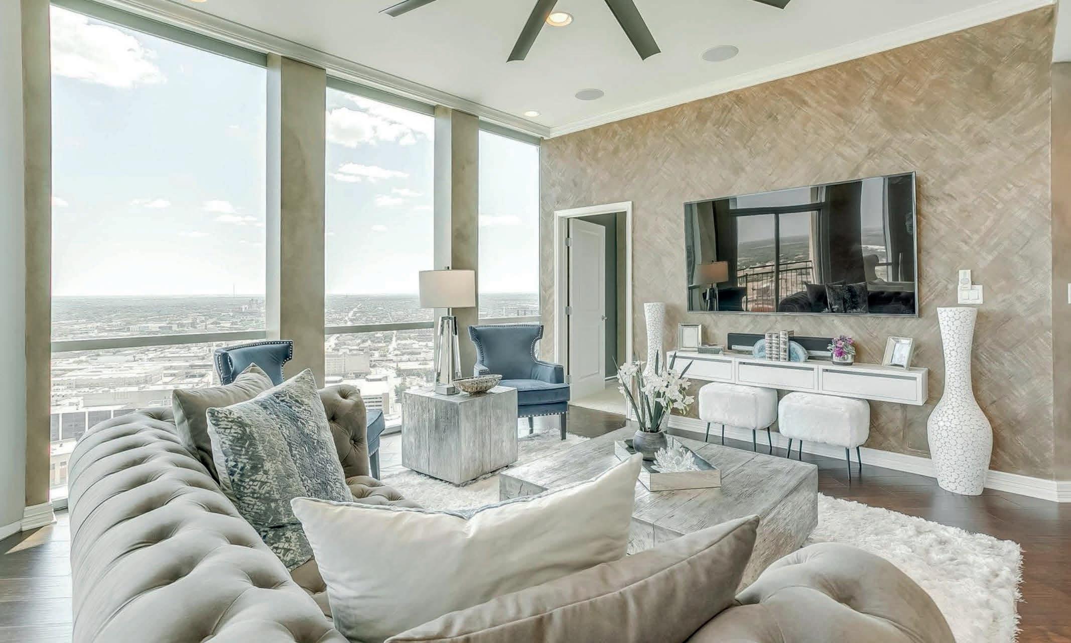

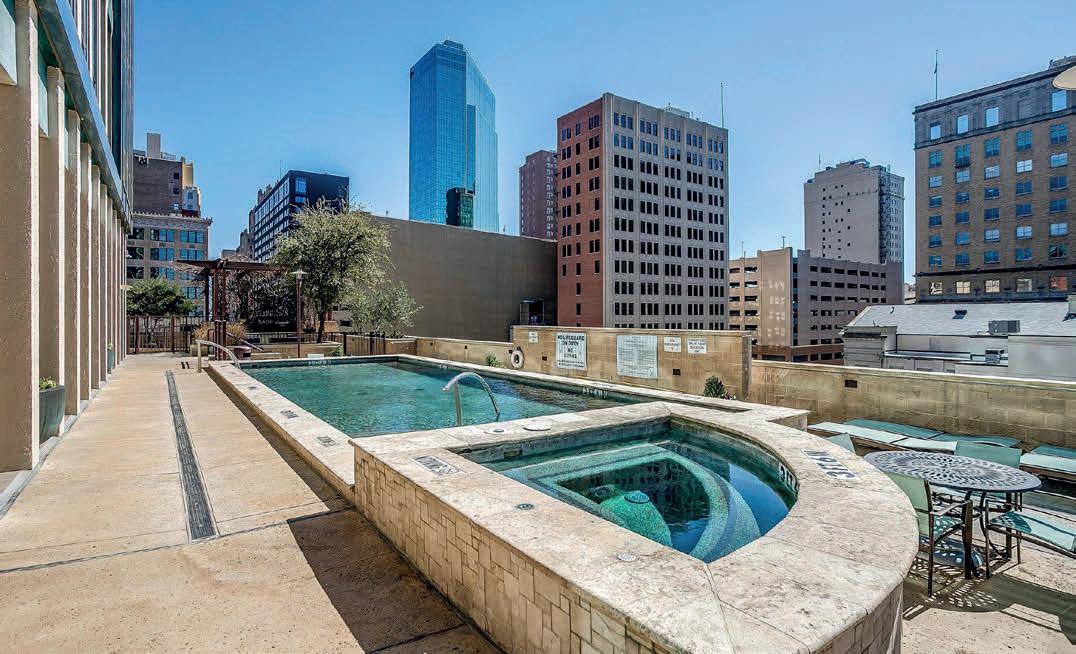
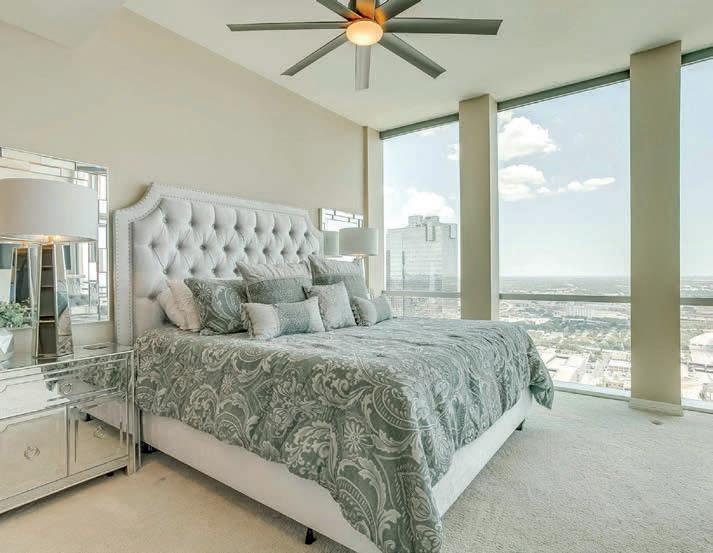


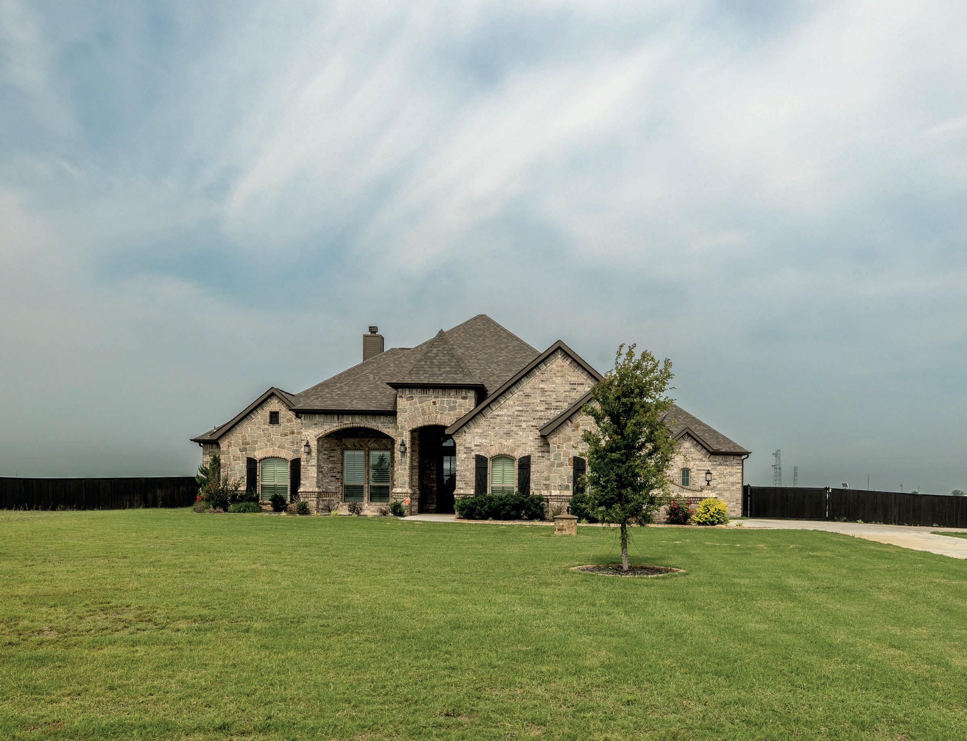

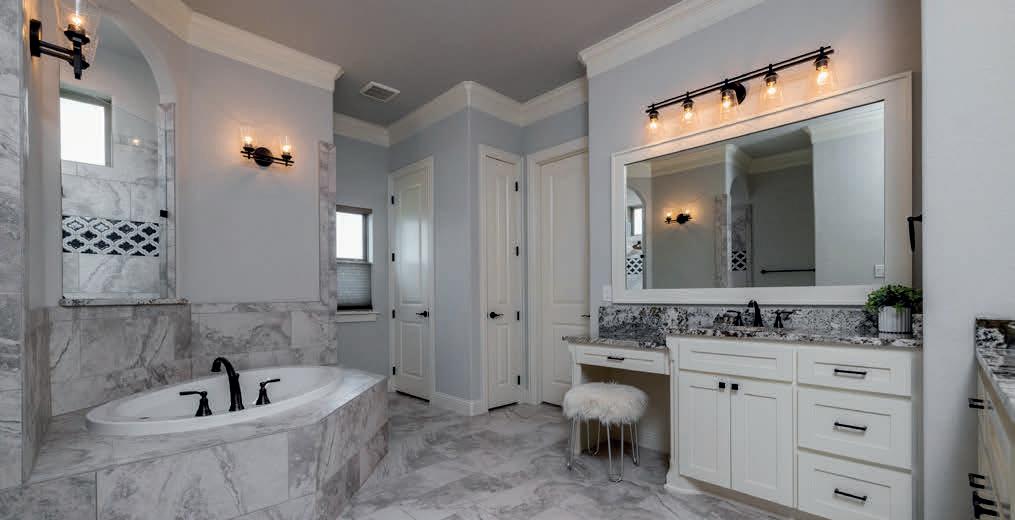
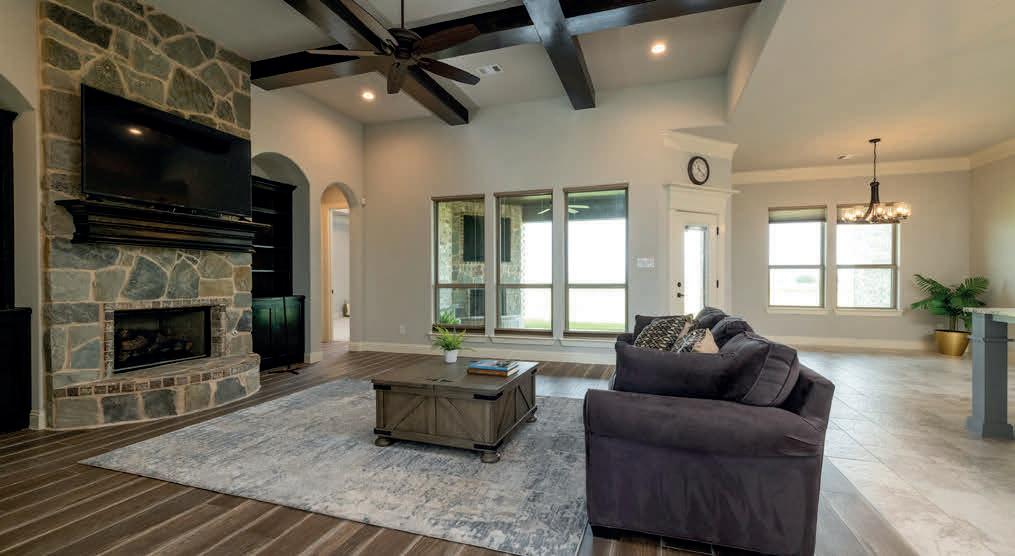


Like new Ashlyn Custom home sits on 2 acres in the fabulous Peaster ISD. You will love the luxurious floor plan with a dedicated study off the entry as you walk into the great room and it is a WOW, Soaring ceiling, built in bookcases, floor to ceiling stone fireplace as well as a fireplace outside on the covered patio. New roof, Kitchen features a gourmet gas cooktop, gorgeous designer tile backsplash and tons of storage. The eat in kitchen can accommodate a table for 10 if needed. Primary bedroom is so spacious and has room for a sitting area and the primary bath is huge and has multiple shower heads and a wonderful separate soaking tub. Split bedrooms with a jack and jill bath and a delightful 2nd living area or den or another bedroom if needed with a bath in a separate wing. Sprinkler system in the yard, completely fenced, you can have cattle or horses, great soil, there is extra concrete parking, solar gate and an elaborate security system. 70 mins to DFW Airport.

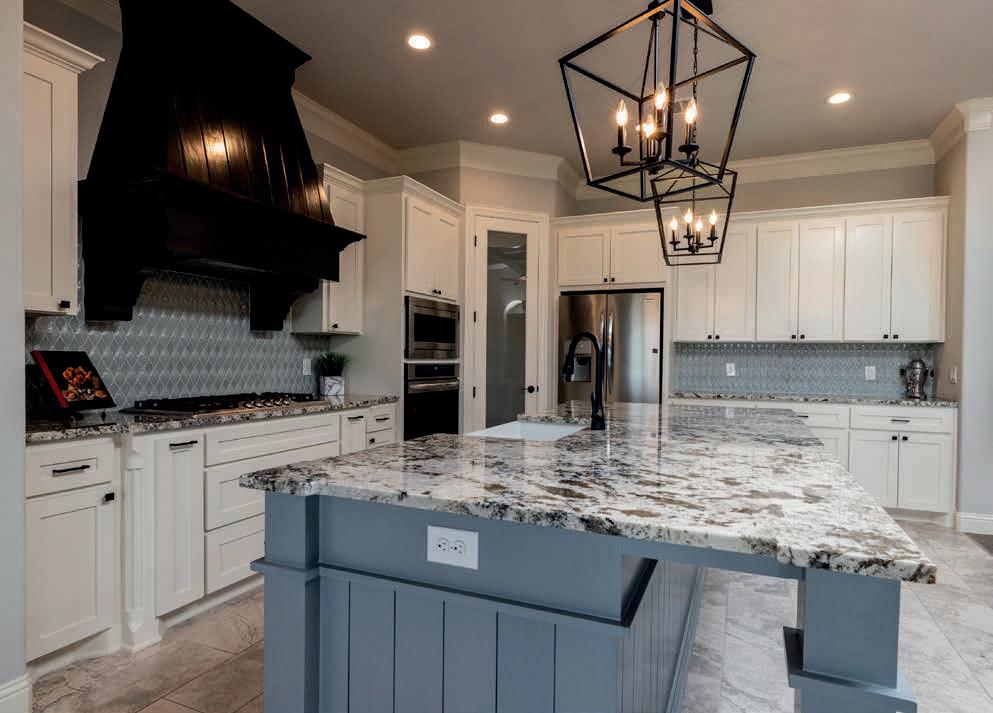

D iscover the hidden gem of 127 Woodstream Court in Cresson, TX! Nestled on a serene 2-acre lot, this picturesque property offers a tranquil creek, providing a natural oasis right in your backyard. With its inviting charm and a plethora of amenities including a barn, shed, hot tub, and a 1-year-old AC unit under warranty, this home is an absolute delight. Experience the perfect blend of country living and modern comfort. Don’t miss your chance to own this captivating retreat! Seller is offering 10,000.00 towards buyer upgrades!

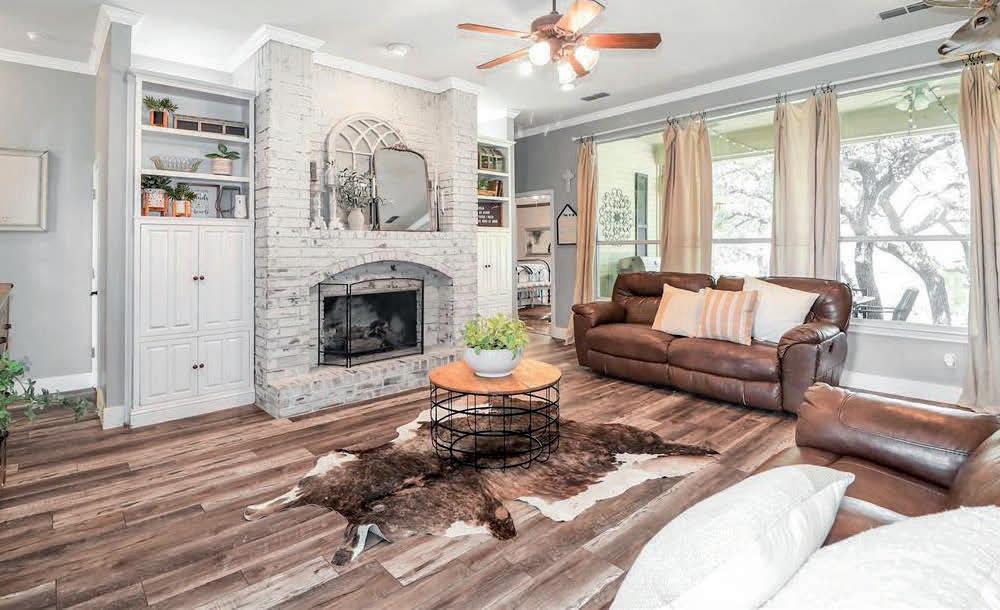

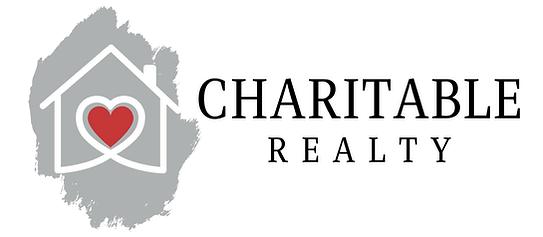

9124 Bontura Road
Granbury, TX 76049



3 Beds | 3 Baths | 2,242 Sq Ft | $649,000
An incredible one acre riverfront estate in Granbury’s sought after Pecan Plantation is now available! This beautiful three bedroom, three bath home sits on arguably one of the most beautiful lots in the community. Throw a line in the water, watch the deer pass by or simply enjoy the shade and tranquility under the countless trees.
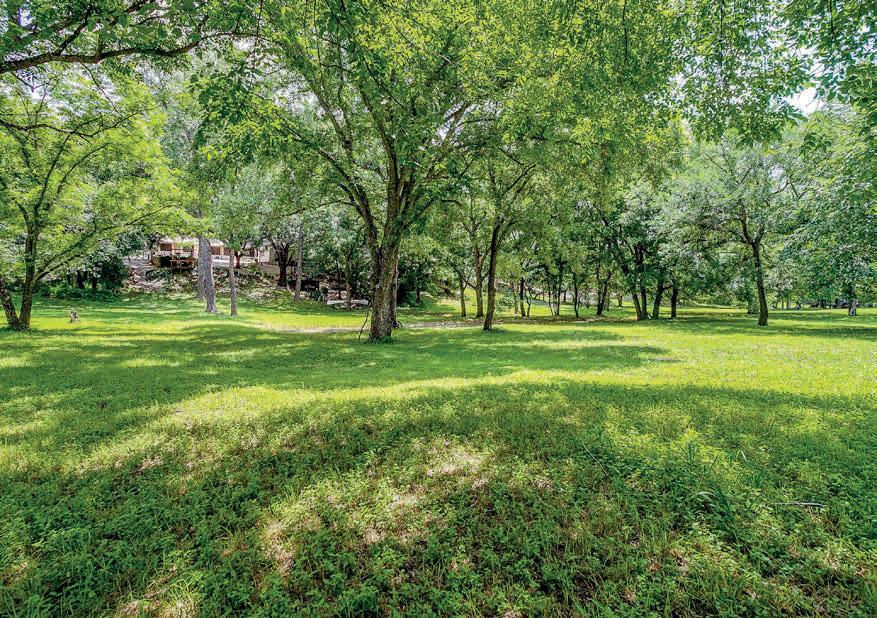
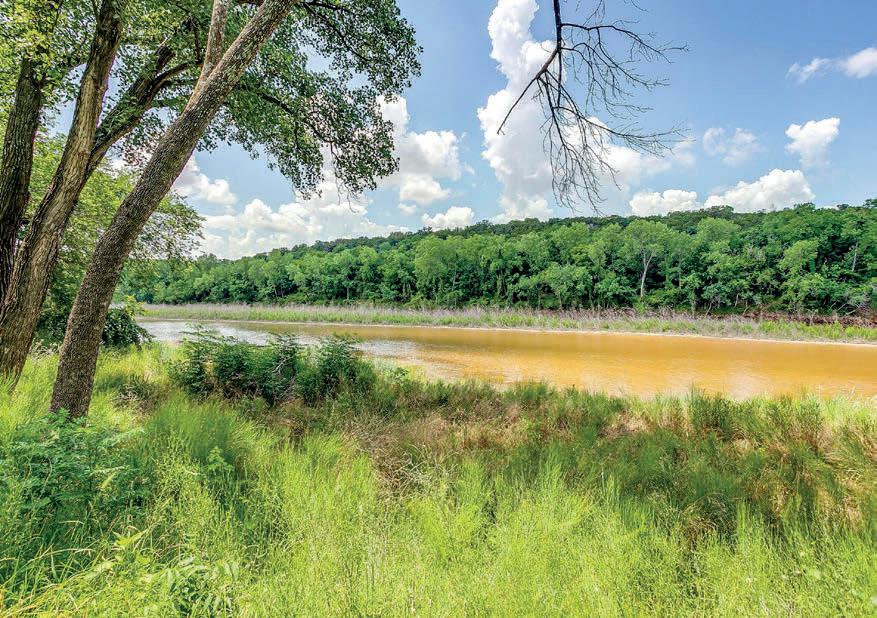



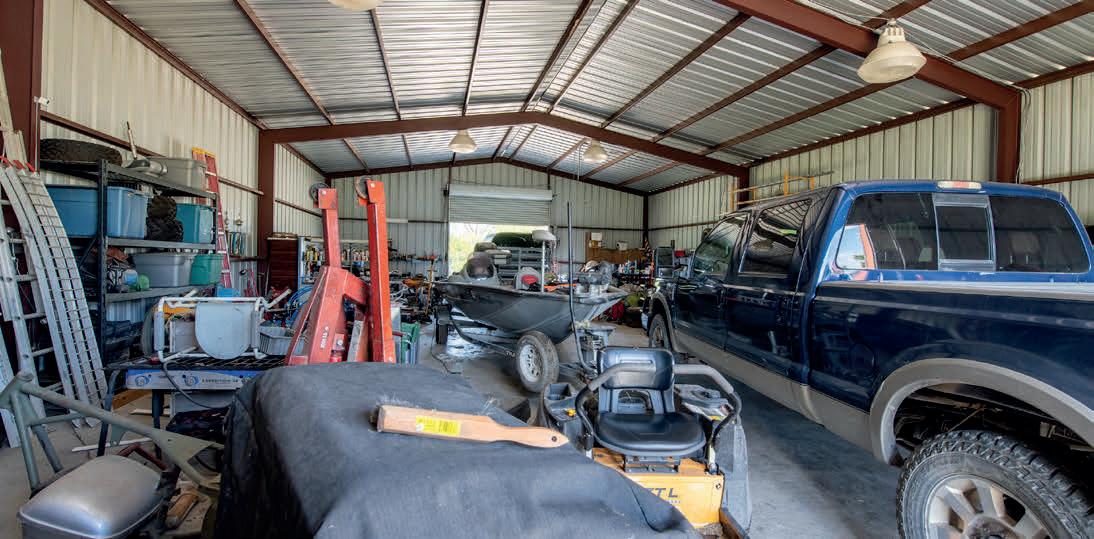
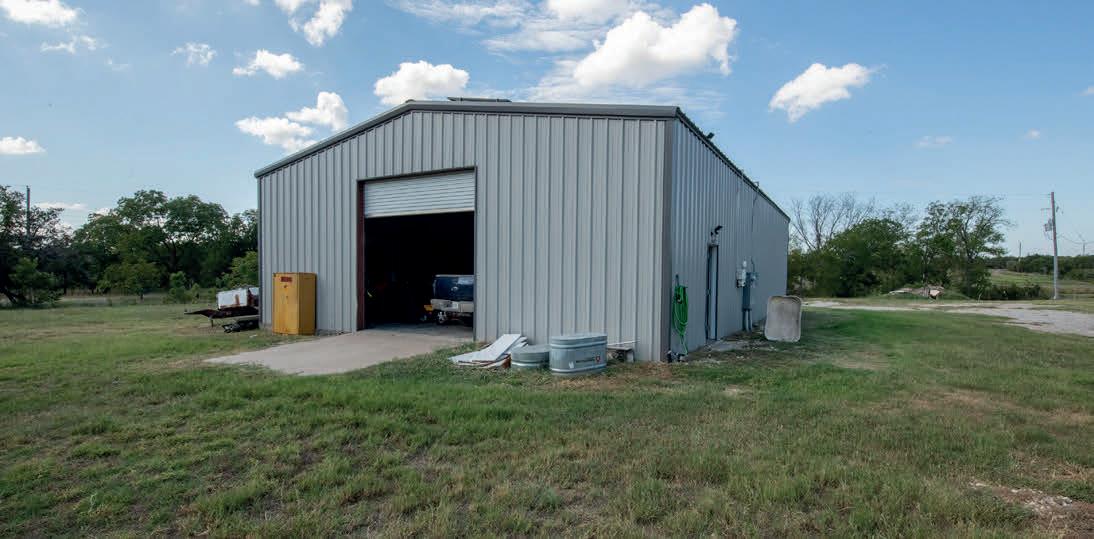
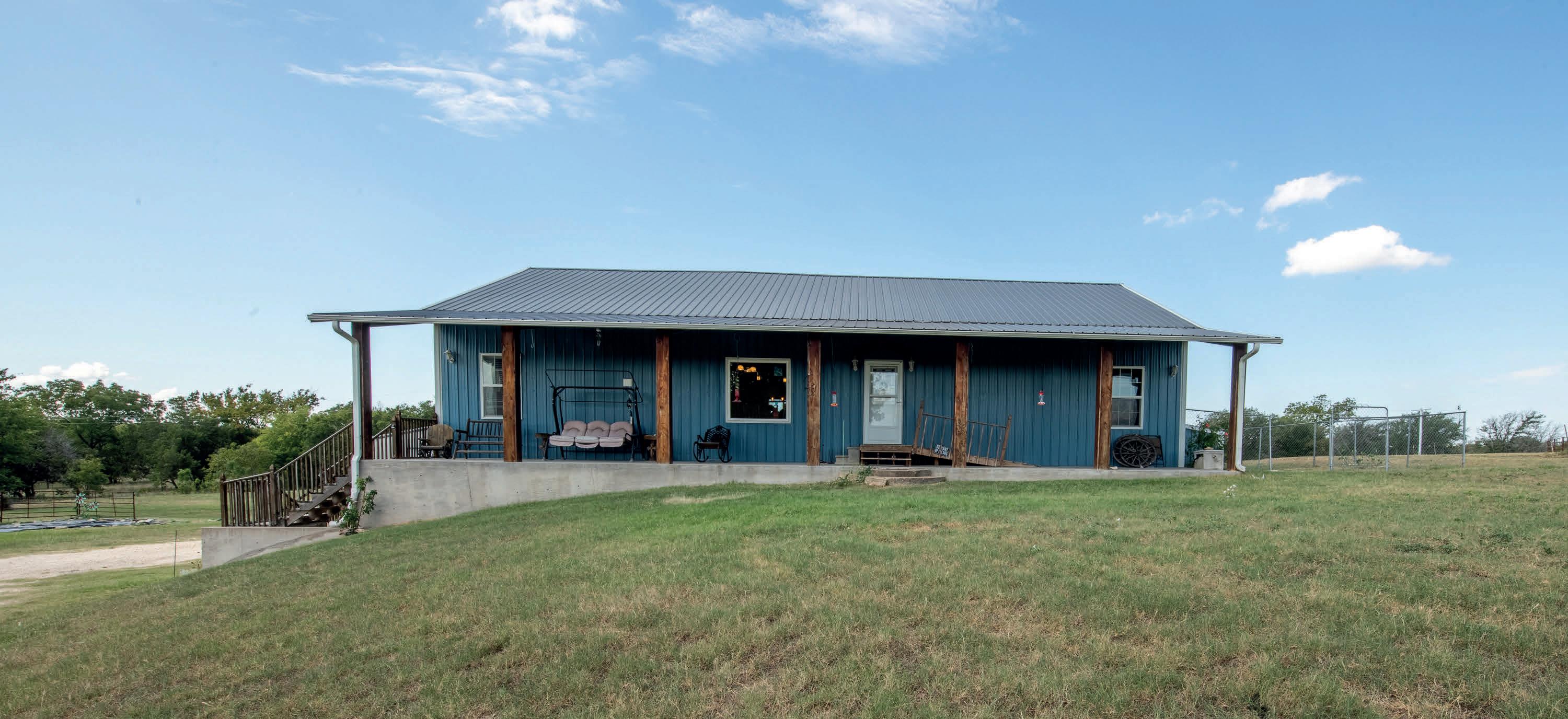
3 BEDS | 2 BATHS | 2,400 SQ FT | $1,200,000
www.youtube.com/watch?v=wtvheLPqT7I
It’s time to get off the grid with some clean country living, enjoy the stars on those clear quiet nights, embellish living on your own terms, 2,400 sq ft living space and 2,400 sq ft basement, super wide entrance accommodates large rigs and trailers, fenced perimeter, double steel beamed barndominium, solar powered, foam insulated, private well, dual tank septic system, huge 2400 sq ft workshop with internet, 2 private ponds, deer feeder with hunters blind, RV pad with electricity, septic and water, dual water heating system, tankless water heater ready for hookup, self cleaning water purifier and softener, home features include granite throughout the kitchen, wet bar, alder & cedar wood accents the entire home, luxury tile flooring, spacious open great room, prewired for cable and security system, walk in pantry, fiber optics installed, gorgeous rock fireplace for those cold winter nights, covered 10’ x 60’ front porch, new backyard deck installed, farm tractor and attachments included, livestock included or be removed, 1 bull-6 cows- 3 donkeys, survey and leaseback is needed, 3 parcels of land, seller is willing to subdivide, as is. SELLER IS MOTIVATED!!!

REALTOR ®
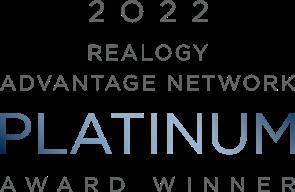
C: 214.403.0125

O: 972.774.9888
glen.burrola@winansbhg.com
www.betterdfw.com/agents/glen-burrola



$435,000 | 3 BEDS | 2 BATHS | 1,812 SQ FT
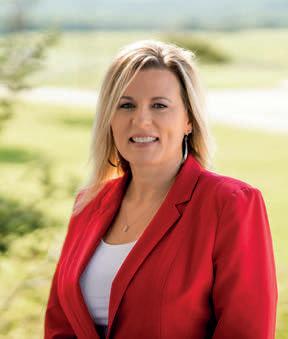

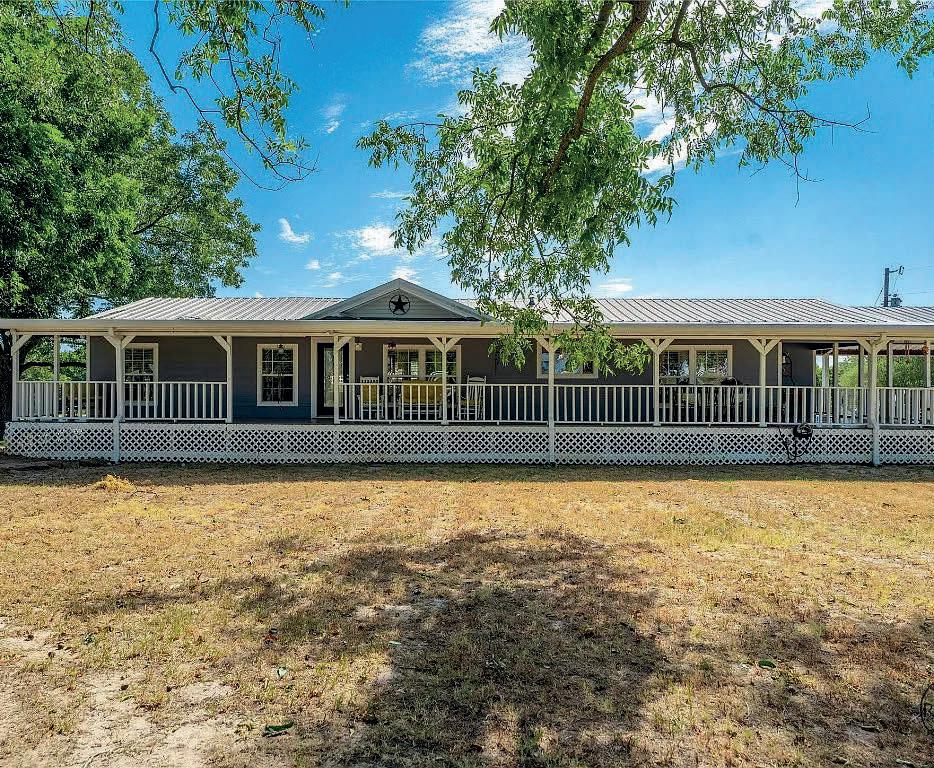
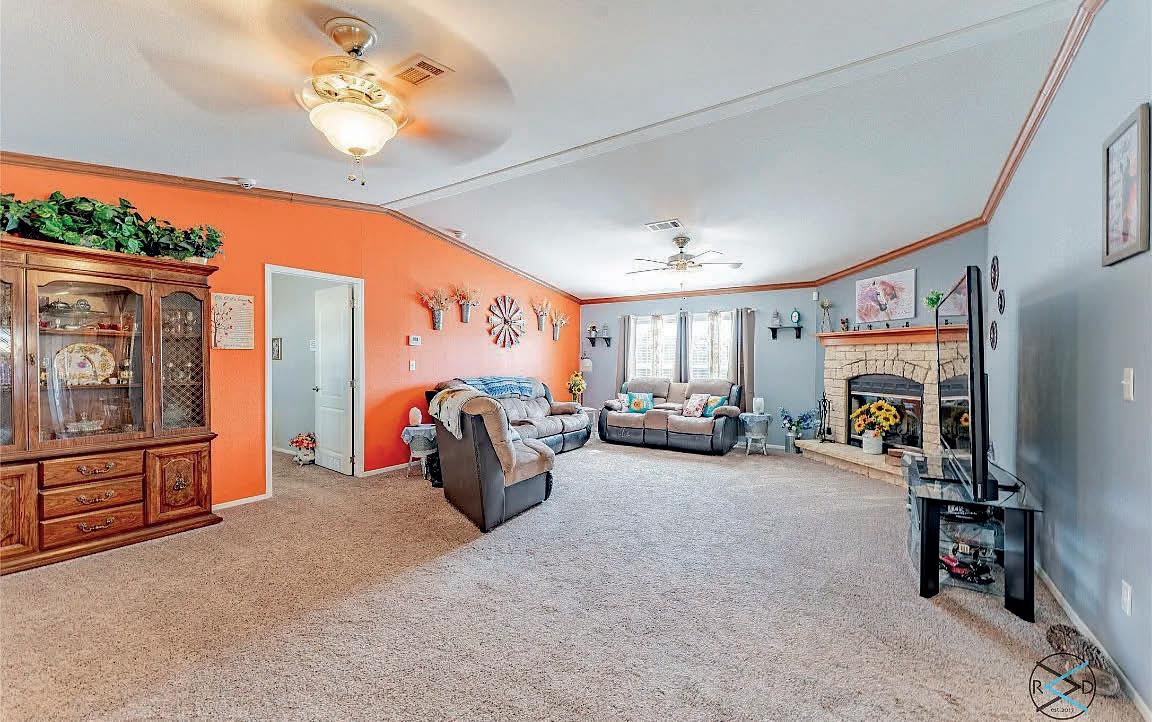

Spacious & Immaculate County Living all on 5.11 acres, close to Athens, Eustace, Martins Mills and Canton. This 3 bedrooms, 2 baths with a bonus room, new appliances in the kitchen, bonus room has been updated, security alarm & cameras around the house and shop, wbfp and all electric, covered front porch is the length of the house, 2-car covered carport with RV hook-up. The propane tank is still on the property if the buyer wishes to reconnect, metal roof. The shop is 30x40, insulated with electricity. The property is cross fenced with gates entering each paddock, chicken coop off the side of wooden workshop, above ground pool. The barn has 3 stalls on the backside of the hay barn, loafing shed is to the left of the property. This small farm is ready for you to bring your barn animals.

Modern-contemporary farmhouse style with straight lines in this 4 bedrooms 3.5 baths nestled on 1.47 acres on a cul-de-sac offers comfort and luxury living at its finest. The square footage of living space is 2,989, but when you add 1,895 sq ft of garage space large enough to comfortably fit 3 cars plus RV and/or large boat and the 1,100 sq ft of outdoor living space on the veranda, the foundation of this home is well over 5,900 sq ft. A captivating open floorplan encompasses the living room, dining room and gourmet kitchen. This dream kitchen features granite countertops, farmhouse sink, stainless steel appliances: commercial grade gas range, pot filler, and commercial grade refrigerator-freezer, microwave, and double convection ovens. Top it all off with cabinets galore. Butler Pantry with built-in wine cooler, microwave, sink, coffee bar makes the entertaining a piece of cake. The extra-large granite island offers separation but allows visiting with family and friends with seating at the island. 2 gas-log fireplaces to cozy up to in the winter months or just light them for the ambience. One in house and one on the veranda. The veranda also offers an outdoor kitchen, with grill, refrigerator, and sink and plenty of room for a hot tub. Has surround sound for entertaining with music or watching TV theater style. 3 outdoor heaters in the ceiling to go along with the heat from the fireplace makes evenings on those cool nights enjoyable. Wall of windows overlooking the veranda, allows an abundance of natural lighting into the home. Recessed lighting and decorative lighting add more. Ceiling fans throughout the home help circulate the air. No need to worry about cleaning carpets with

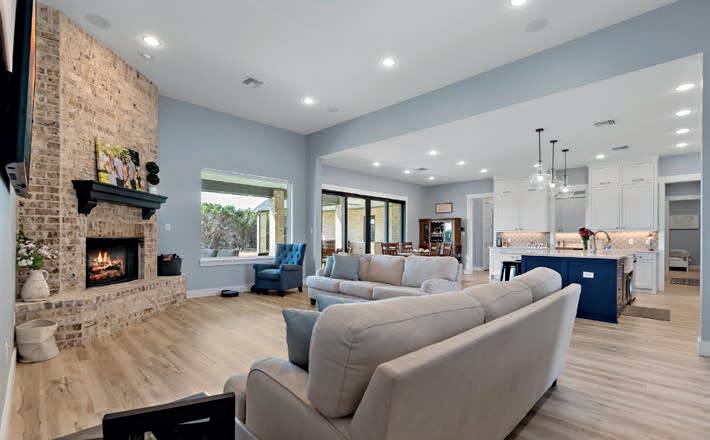

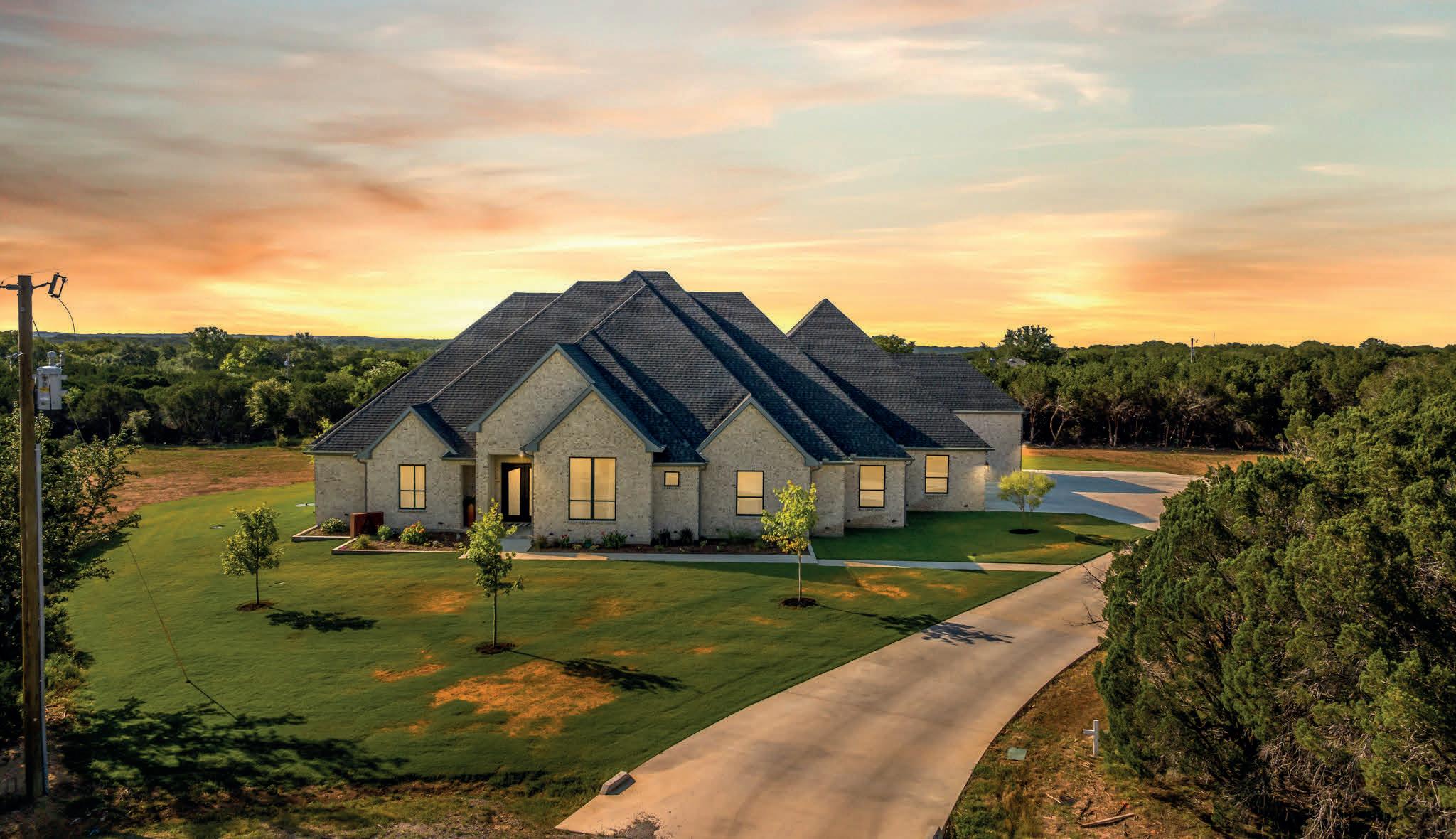
luxury vinyl plank flooring throughout the home. Isolated primary suite is oversized with access to the veranda. Ensuite bathroom with double vanities, Hollywood bathtub for soaking and walk- through tile shower. More than enough room in the huge walk-in closet to store all four seasons of fashions, built-in cabinets, and dress table. Also has washer, dryer hook-ups located in closet and built-in ironing board. The other 3 bedrooms all offer walk-in closets. One with lots of shelving and 2 with shelving and built-in dressers. 2 bedrooms have their own facilities with walk-in showers. There is a half bath for guest off the main living area. A bonus is a technical - electronics closet to house all the equipment needed to operate TVs, music, etc. and mudroom as you come in from the garage. In the garage there is separate breaker box for a generator with electric transfer switch. All major appliances are connected so if electricity is lost, you can rely on the generator. NOTE: There is not a generator, but home is wired for one. Garage has a flight of stairs leading to the attic for storage. 3-car garage with another bay for either extra-large boat or an RV with another opening for a golf cart. 4 garage doors with automatic openers. Enclosed energy efficient with spray foam insulation. Sprinkler system to spruce up the yard and keep it looking green. Owning in White Bluff comes with a lot of perks: 2-World Class 18-Hole Golf Courses, marina with boat slips, 4 swimming pools to cool off while soaking up the sun, restaurants, tennis courts that double as pickle-ball courts, etc. WOW! You want luxury, you got it! You want comfort, you got it! You want style, you got it! This home has your name written all over it!

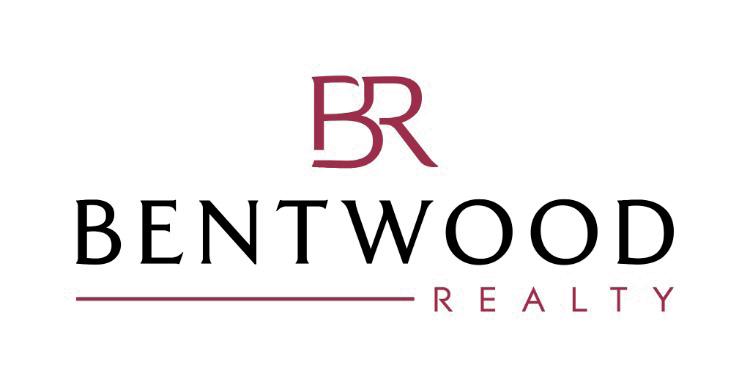

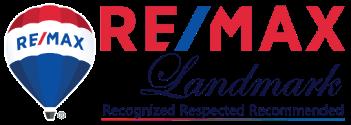
$5,499,000 | 466+ ACRES
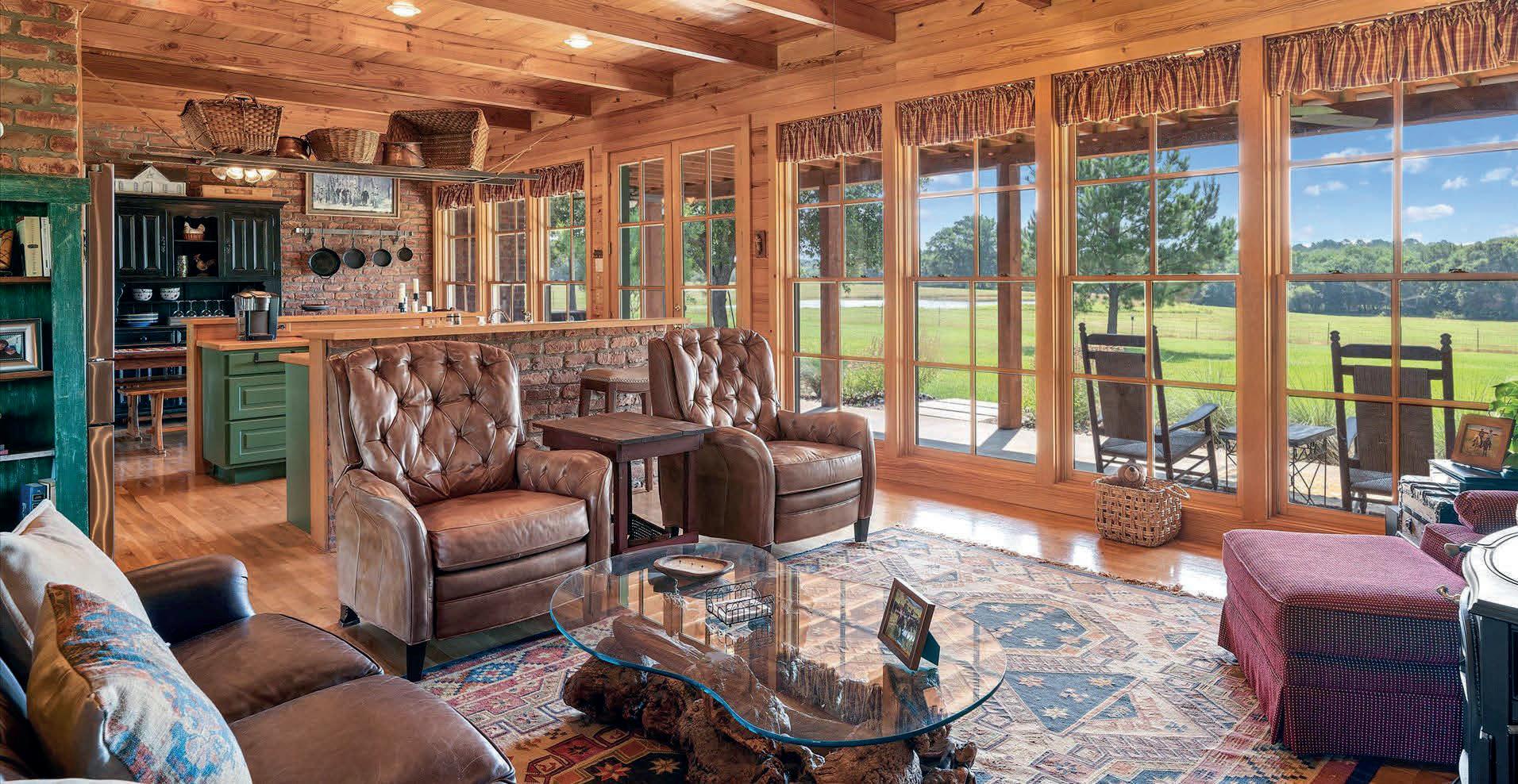

Nationally Acclaimed for its unique and large Harvests! Hunters flock from all over the nation to get a chance to hunt exotic Briar Oaks Ranch! Located in Rochelle, TX, this 466 acre High Fenced Ranch is listed as Turn Key, and has everything you’ll need!

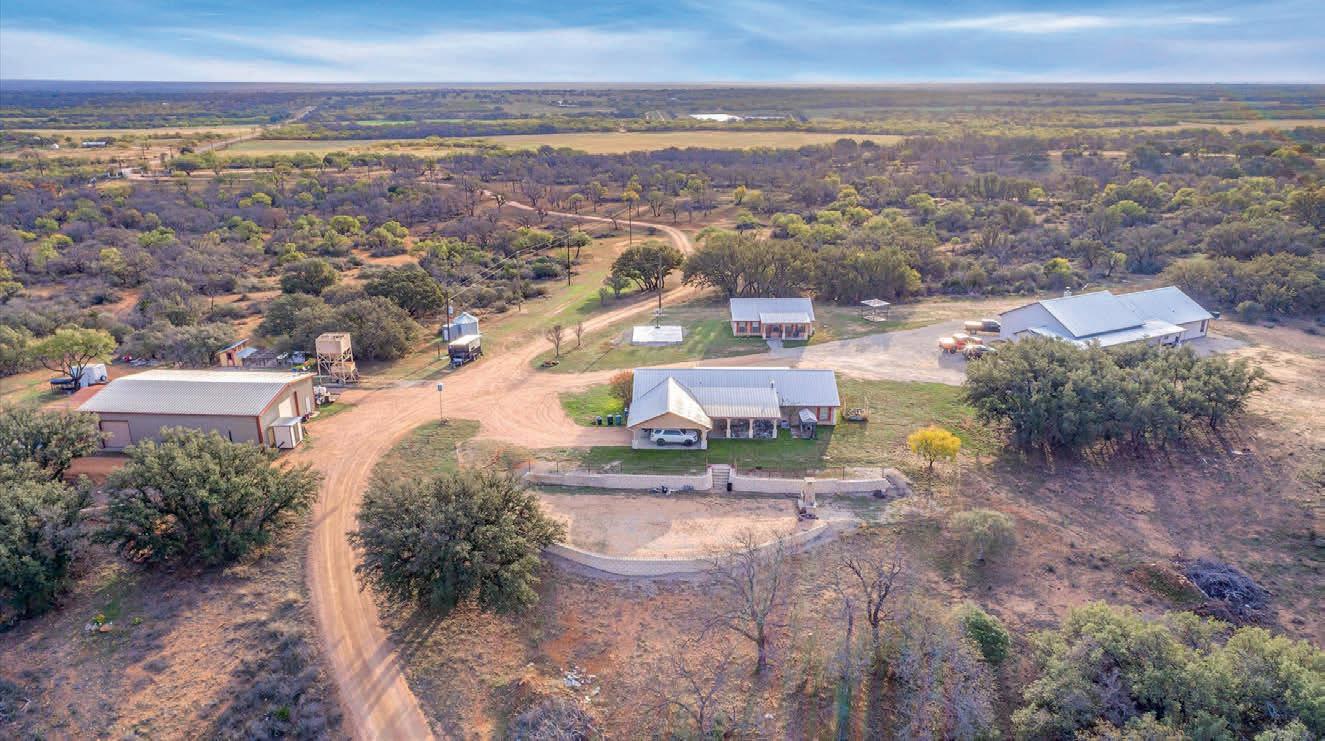
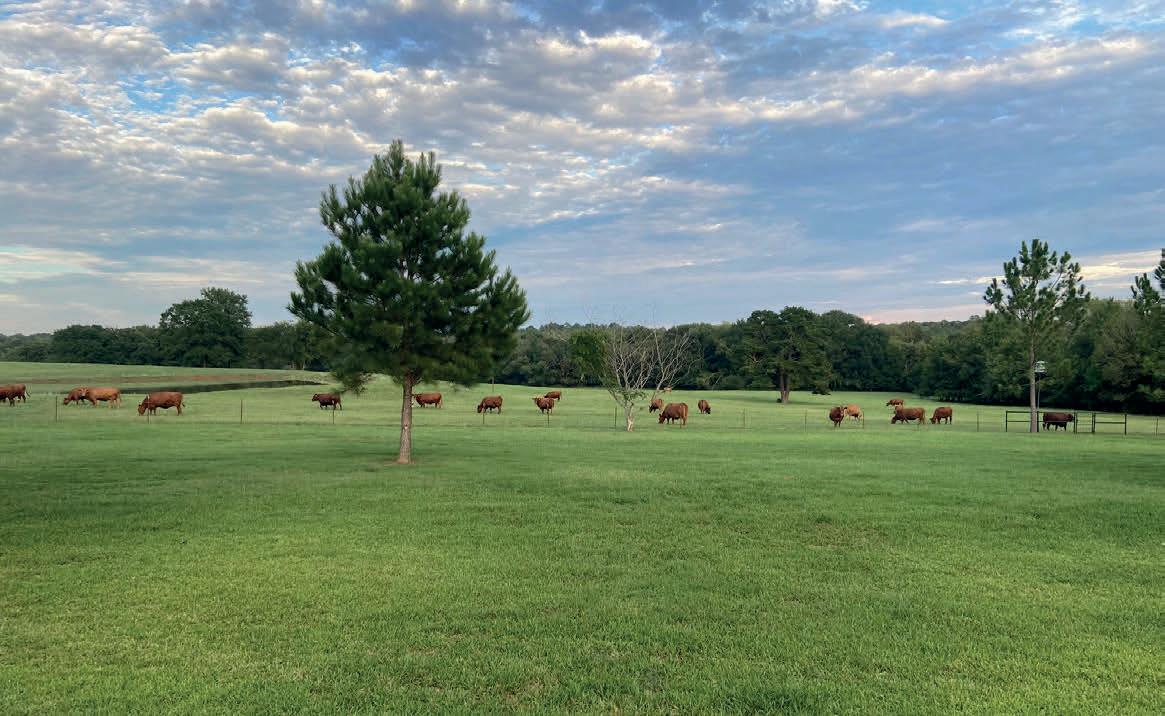
Property has a 2,336 sq ft 3-2 Manager’s Home, a 1,008 sq ft 3-2 Casita, a 2,400 sq ft 3-1 Barn, and a 3,710 sq ft 4 bedrooms5 baths Hunting Lodge equipped with a commercial Kitchen, 2 Living areas, a large Fireplace, full Bar, and large Utility room with multiple Washers and Dryers, and Tankless Water Heaters. Multiple species on Ranch include Whitetail, Axis, Black Buck, Nilgi, Aoudad, Bison, Wildebeest, Ibex, Addax, & Oryx! 13 Total Blinds, and 16 Feeders (9 Corn-7 Protein). 2 Skinning Sheds and Large Walk In cooler. There are 3 Ponds on the ranch plus a 15 ton Grain Storage bin w-feed trailer. Property has crushed red granite roads throughout for easy accessibility. Briar Oaks Ranch currently holds an MLD Permit for flexible bag Limits.
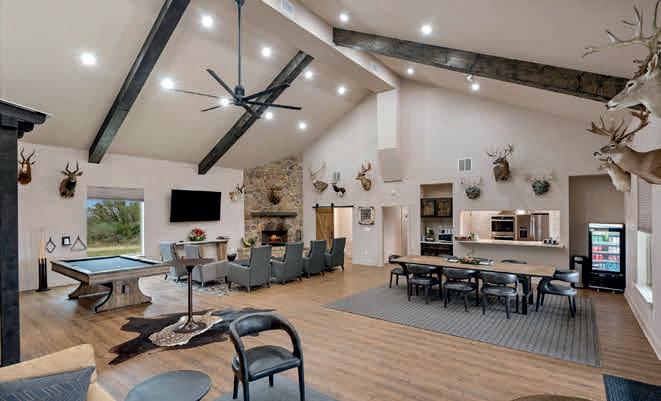
$2,250,000 | 171+ ACRES
Prettiest place in East Texas. Rolling green Bermuda pastures, 2 nice lakes stocked with fish. Ranch has a custom brick home 2 bedrooms, 2 baths open concept, with covered patios front and back. Features Hardwood floors, pine ceilings, an abundance of Pella windows providing incredible vistas to observe cattle in lush green meadows and occasional wildlife. The ranch is fenced with hog wire and cross fenced for rotational grazing. Approx. 30% is in its natural state with towering natural oak & pine trees. As much as 50’ elevation change provides natural habitat and cover for wildlife, good drainage for the land and for lakes and ponds located strategically around the ranch. The property is self-sufficient and produces enough hay to more than satisfy supplemental food source requirements in winter months. A 60 x 40 barn provides storage for equipment, including water, electric, concrete floors, insulated w/ tack room, work room, & two custom stalls, 2 x 15’ lean too.




$1,400,000 | 132+ ACRES
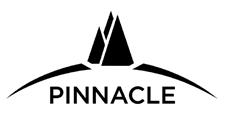

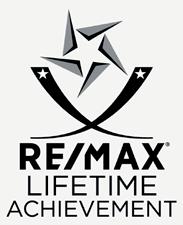

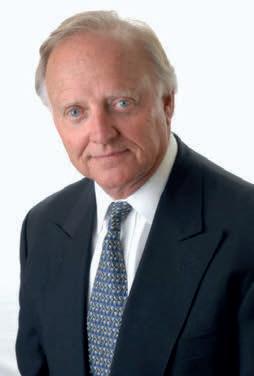



Great location for this 132.5 acres Ranch near Wills Point, less than 50 miles from Dallas and is only 1.5 mi south of Wills Point. Easy access to I-20 and US Hwy 80. Property features two homes, the main home has 2 spacious bedrooms, nice living room and kitchen with stainless-steel built-in oven, microwave, and stainless refrigerator. The home was designed for future expansion with a 900 sq ft garage plus second floor storage. This could easily be converted to over 2,000 sq ft home. This ranch has plenty of improved pastures and loads of water for livestock, it has been cross fenced using electric fencing. In addition to the main home, improvements include a 2,400 sq ft workshop with electric and water in process of being completed at the expense of Seller prior to closing. As a bonus there is a 340 sq ft bunk house or tenant home.
$950,000 | 5+ ACRES
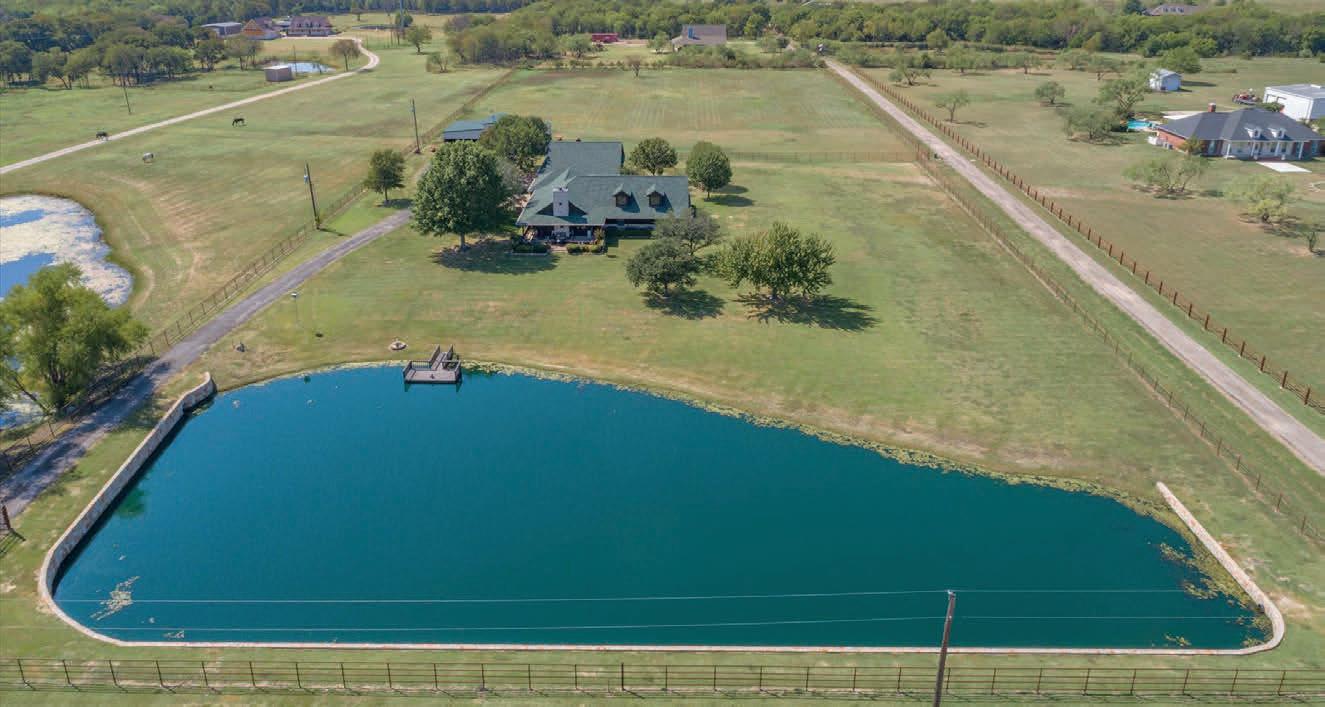
This 5+ acre property offers an exceptional 3,945 sq ft of combined living space with 2,519 sq ft in the main home and 1,427 sq ft in the guest quarters. The main home features a stunning living room with soaring wood ceilings, an exquisite stone fireplace and french doors opening to the front covered porch. The kitchen features custom cabinets, granite counters & breakfast bar. The spacious master is a sanctuary with an ensuite that includes a wraparound closet with custom built-ins. In the main house the versatile 3rd bedroom is currently used as an office. The welcoming guest home has a second master with ensuite, a full kitchen and a sundrenched open living-dining area with a stone fireplace. The quest home includes a full laundry room and a sunroom that opens to the shared back porch. The stunning 5+ ac. property features a private pond with custom stone retaining wall, 2100 sf barn & shop with 2 stalls, tack room, 2nd floor storage and shop with HVAC and roll-up doors & pipe fencing.
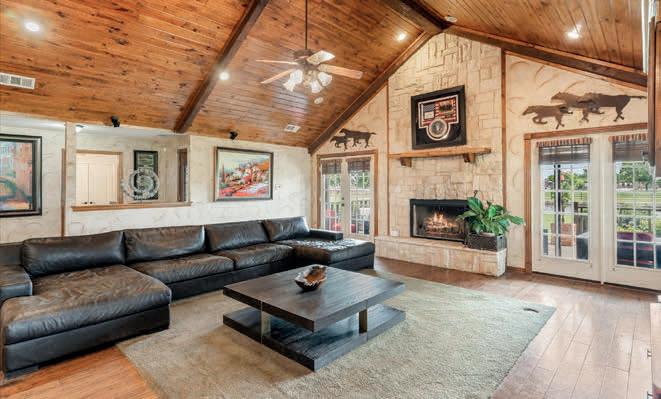


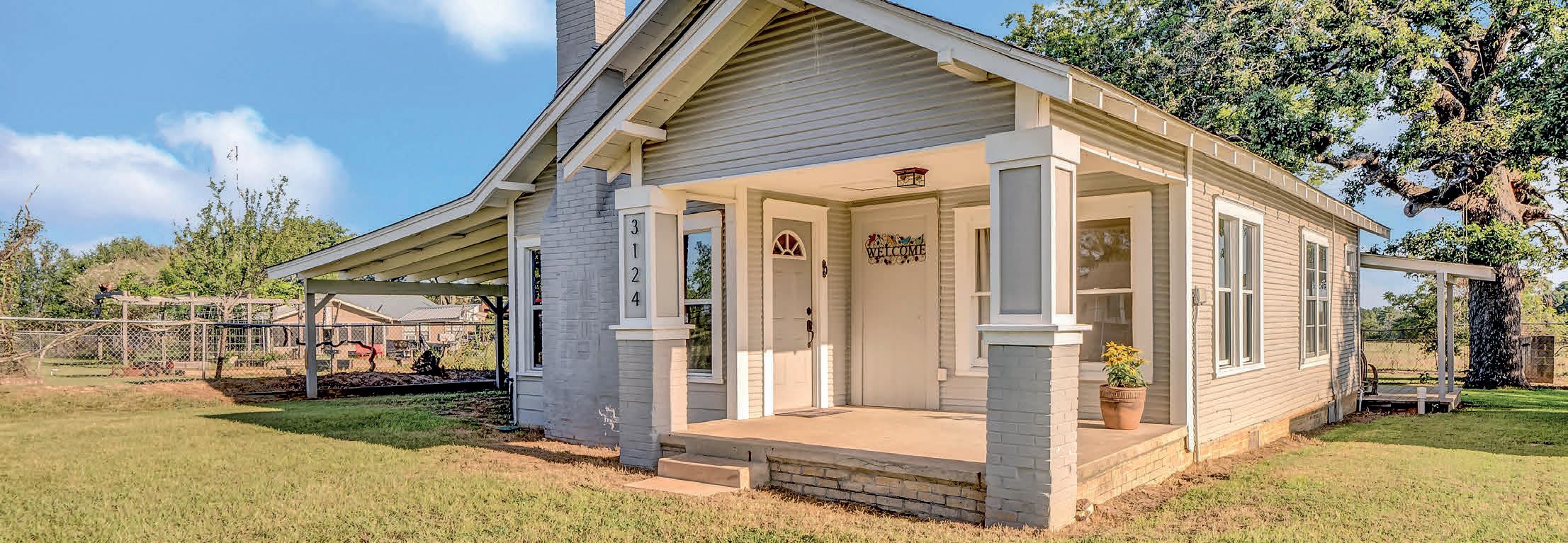


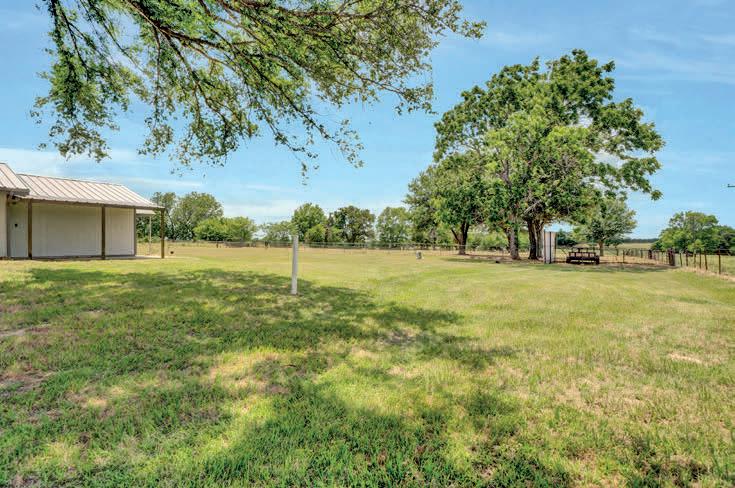

2 gorgeously remodeled homes perfect for a mother-in-law set up on 2.5 beautiful country acres! Home 1 Main house has 2 very large bedrooms, 2 full bathrooms plus large bonus room! Home has been updated yet kept the integrity of the original log cabin structure. Home 2 has been renovated into a farmhouse dream! This home is 2 bedrooms, and 1 bathroom, with a new roof, upgraded electrical, water heater and HVAC. Other amenities include a shop with a 1 bedroom updated efficiency apartment in part of it and more storage than you could dream of, RV hook up to water, electric and holding tank, along with 6 grapevines, 4 peach trees, 2 pecan trees, plum trees, and amazing country views. Call today to see everything this property has to offer!!
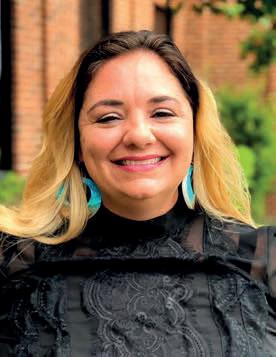
Another gorgeous home by JCC Custom Homes in Oak Hollow at Hadley Court! This 3b/2.5 bath/2 Car Garage home has an open living/ kitchen/dining concept that overlooks a large covered patio with a yard that backs up to a greenspace! The Primary Suite is very nice size and also has a backyard view and the bath with a walk-in shower, soaker tub, his & her vanities & make-up vanity and huge walk-in closet that will be one of your favorite places to relax and unwind! Shops and restaurants are walking distance and HOA maintains the lawn! Come See!
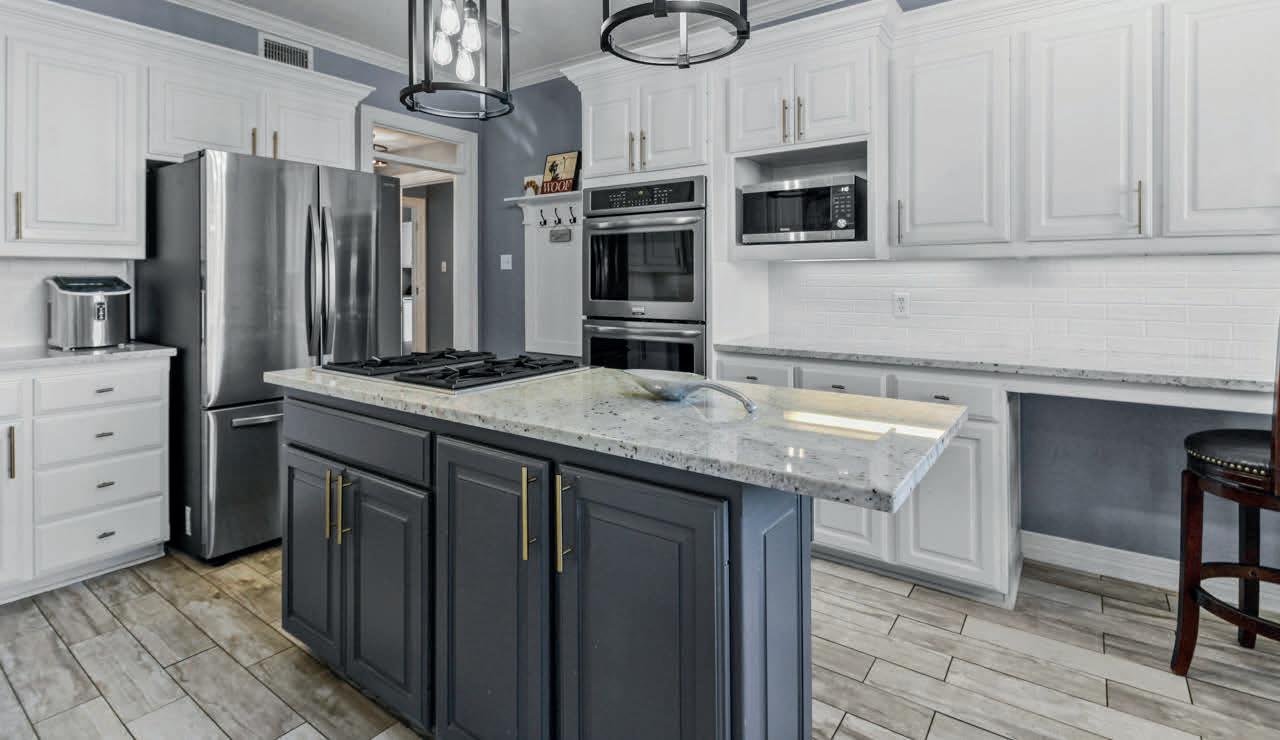
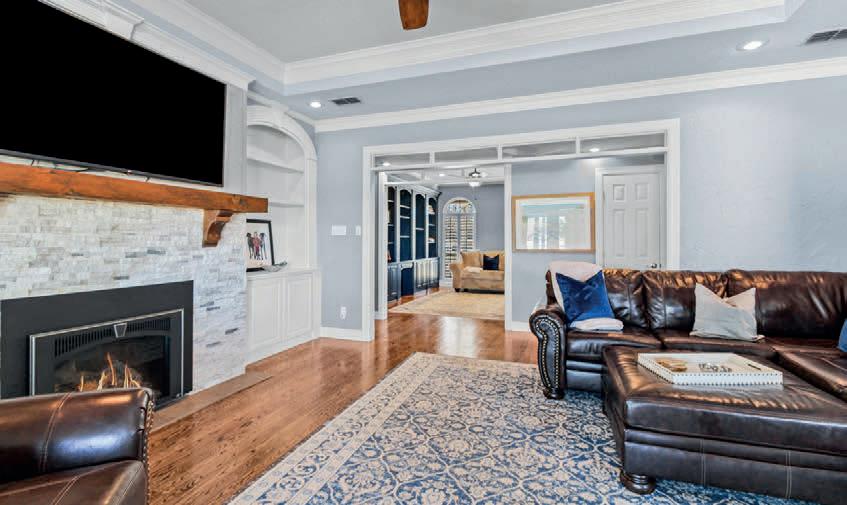

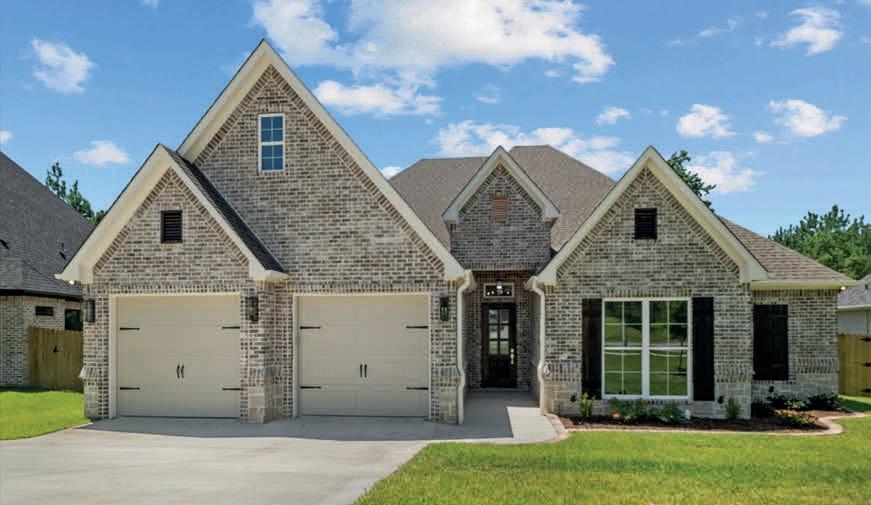

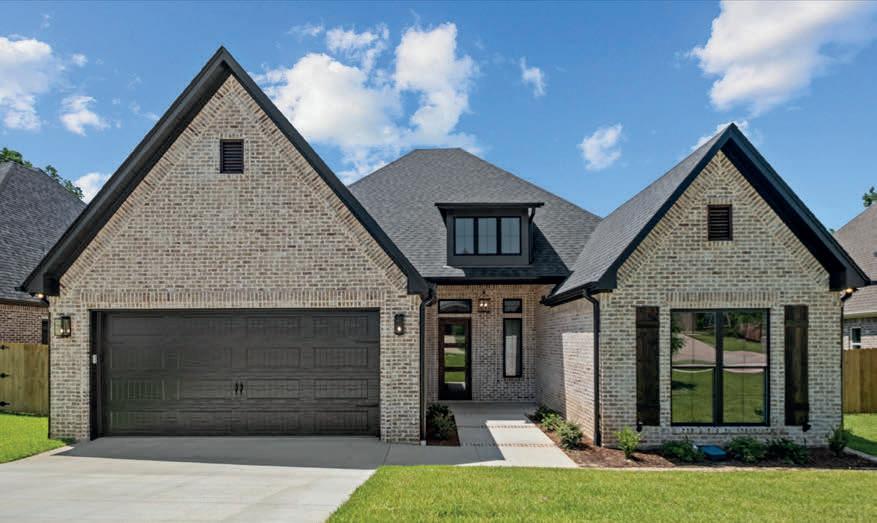
Just what you’ve been looking for in the historic town of Winnsboro located just 30 minutes North of Mineola, 1 hr. North of Tyler & 90 minutes East of Dallas this 4 bedrooms/3.5 baths home is situated on 2 lots that total almost 1 acre & a backyard that overlooks 50 acres of agricultural land & your own pool! Quiet country vibes & city convenience in a house with Southern Living Magazine curb appeal that has LOADS of NEW UPDATES! You’ll love the light filled kitchen and living, laundry with sink & spacious primary suite. This is a WINNER in Winnsboro!
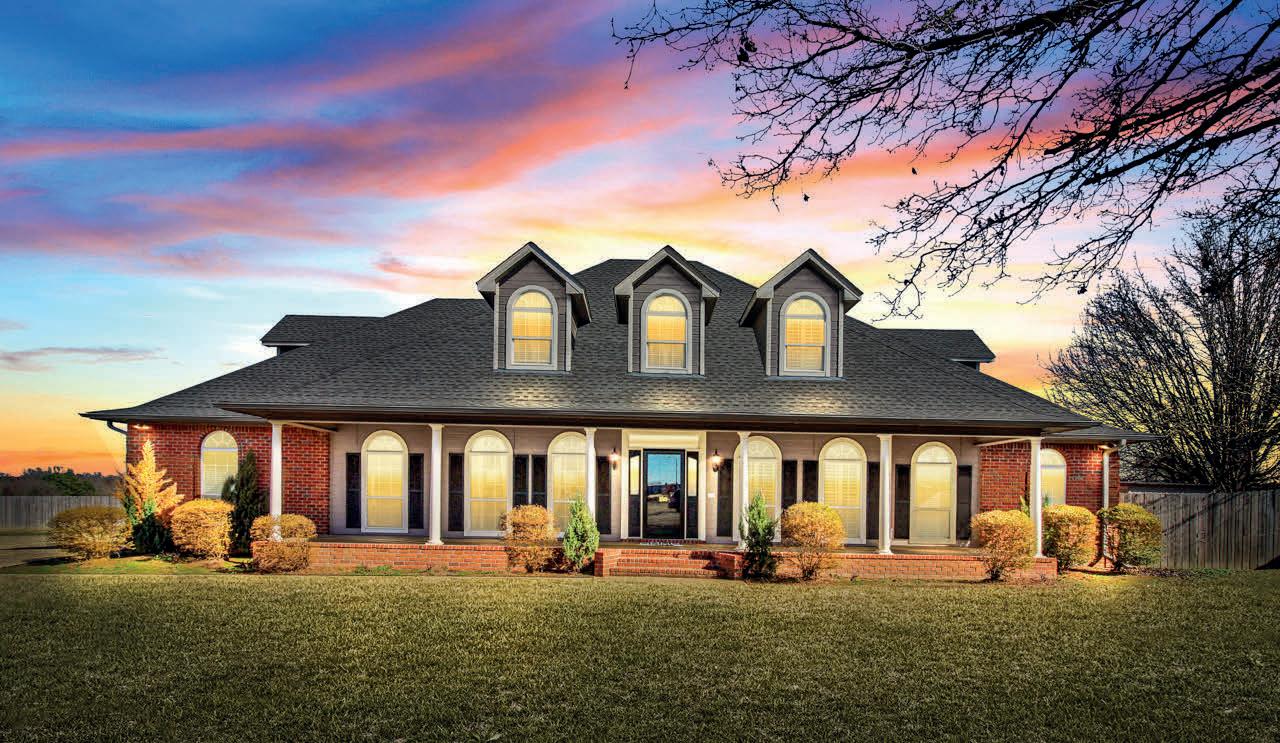
Come see this beauty by JCC Custom Homes in Oak Hollow at Hadley Court! This 3b/2.5 bath/2 Car Garage home has a fabulous layout. Upon entering the spacious foyer you will walk into a large Great Room overlooking a large covered patio with a backyard that backs up to a greenspace! Engineered wood floors throughout the home with tile in the baths and laundry are beautiful and very durable. Close to Fresh by Brookshires and many nice shops and restaurants that are walking distance makes this a wonderful place to call home! Contact:
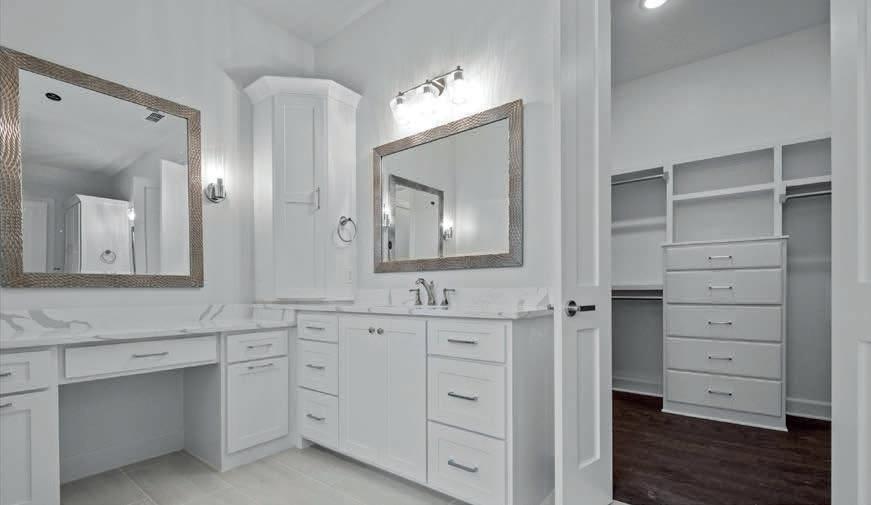

ginger.brawner@exprealty.com

gingerbrawner.exprealty.com


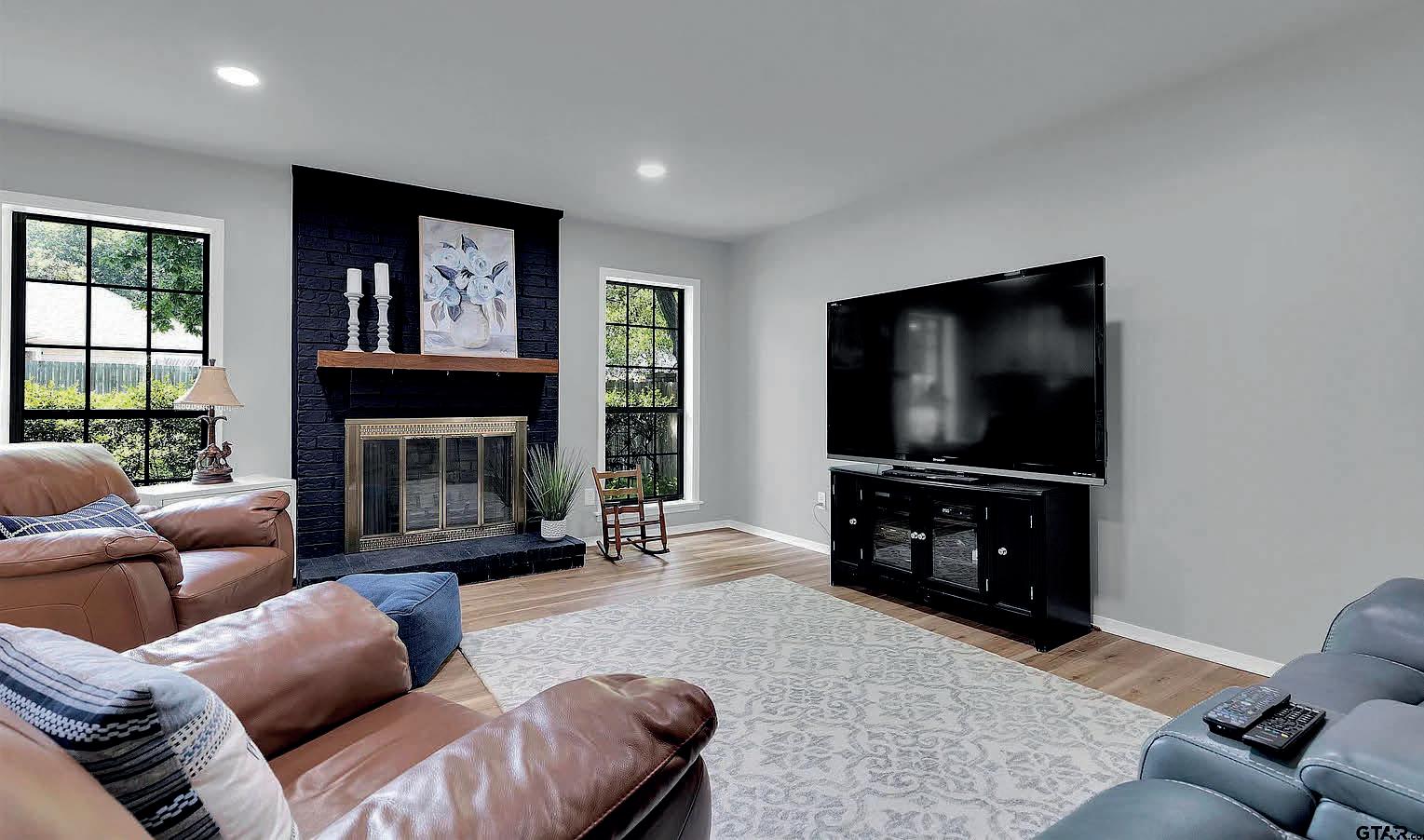

5 beds | 3.5 baths | 3,154 sq ft | Offered at $465,000. This picture perfect corner lot home in one of Pine Tree ISD desirable neighborhood is ready for a new owner. The neutral grays tones with the wood look vinyl plank flooring throughout has given this 5 bedrooms and an office space a beautiful feel and look. The spacious kitchen flows into all the downstairs area so well that it is the center hub to your family enjoyment and entertainment. The downstairs bedroom with vaulted ceiling can easily be a second living area, a primary bedroom with ensuite or guest bedroom. The flexibility of this home has so many possibilities. The family size laundry room has counter space with sink and space for extra refrigerator and/or freezer. Take advantage of being on the corner with a large backyard that is beautifully landscaped, and has a separate parking pad. Upstairs the primary bedroom and 3 additional bedrooms are nice size with walk-in closet. The ensuite for the primary bedroom is absolutely gorgeous with a separate tub and shower, double sink vanity and a makeup vanity. The hall bathroom offers tons of storage cabinets, a long double sink vanity, and a tub/shower combo. This location is just a few blocks from the Wildwood Lake/Park to enjoy the amenities the subdivision has to offer. Now is the time to upgrade to this spacious and updated home.
Mary Lou Clendenin BROKER ASSOCIATE
C: 903.452.2712
O: 903.291.1811
marylou@homes4tx.com
homes4tx.boldtosold.com
Welcome to your oasis of luxury and comfort! This beautiful residence offers an unparalleled lifestyle with its traditional design and remarkable features. Situated on a meticulously landscaped lot, this stunning home showcases five bedrooms, three bathrooms, an office, and an array of entertaining spaces, including a sparkling swimming pool and beautifully manicured backyard. Upon entering, you’ll be welcomed by the formal living and dining areas, where elegant chandeliers illuminate the space, and provide abundant light. The seamless flow between the rooms creates an atmosphere perfect for hosting intimate gatherings or enjoying quiet evenings with loved ones. Located in an established neighborhood, this home is in close proximity to schools, shopping, dining options, and recreational amenities, providing the ultimate convenience and accessibility.


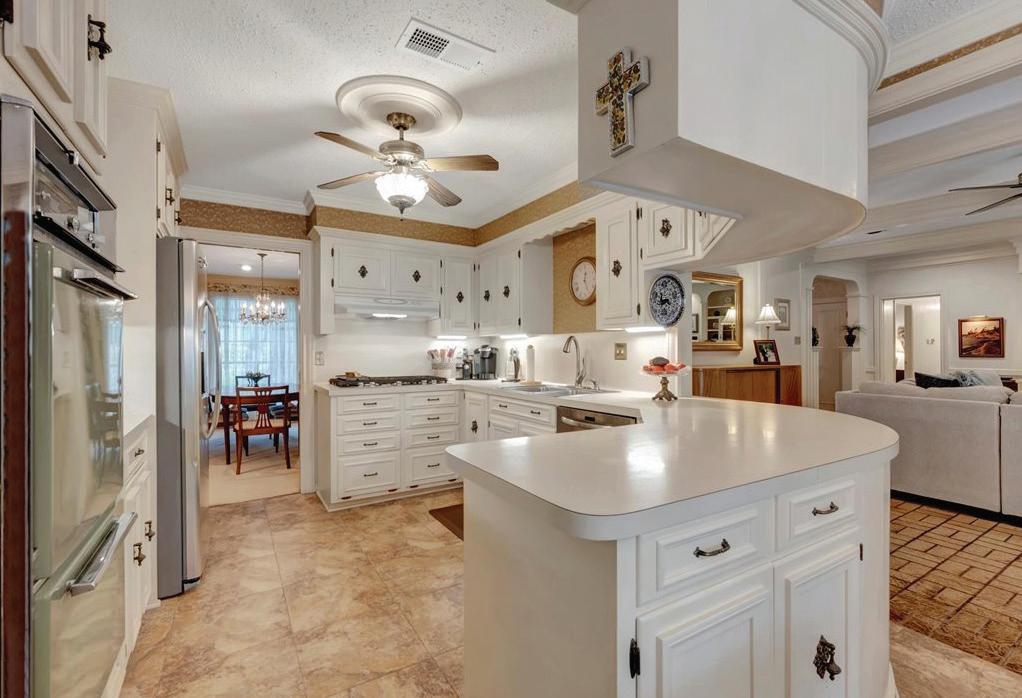



1320 FM 1326,
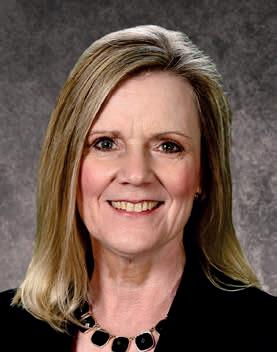
$4,990,000 | 5 BEDS | 5 BATHS | 4,700 SQ FT

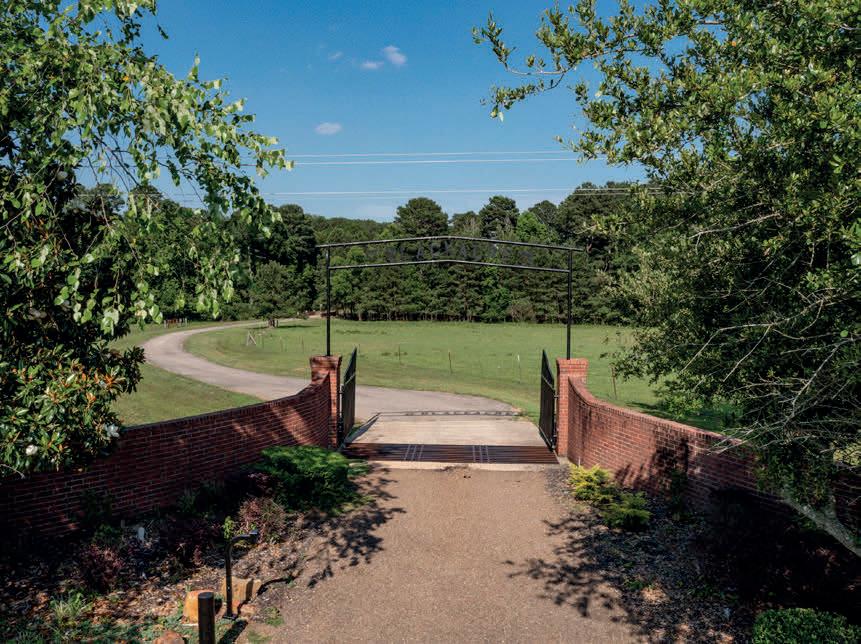

Experience luxury living on this expansive 472+/- acre working ranch. The property seamlessly blends natural beauty with modern comforts, offering a custom home, spacious interiors, and picturesque surroundings. Perfect for those seeking a unique blend of rural charm and high-end amenities. The property includes a guest house.
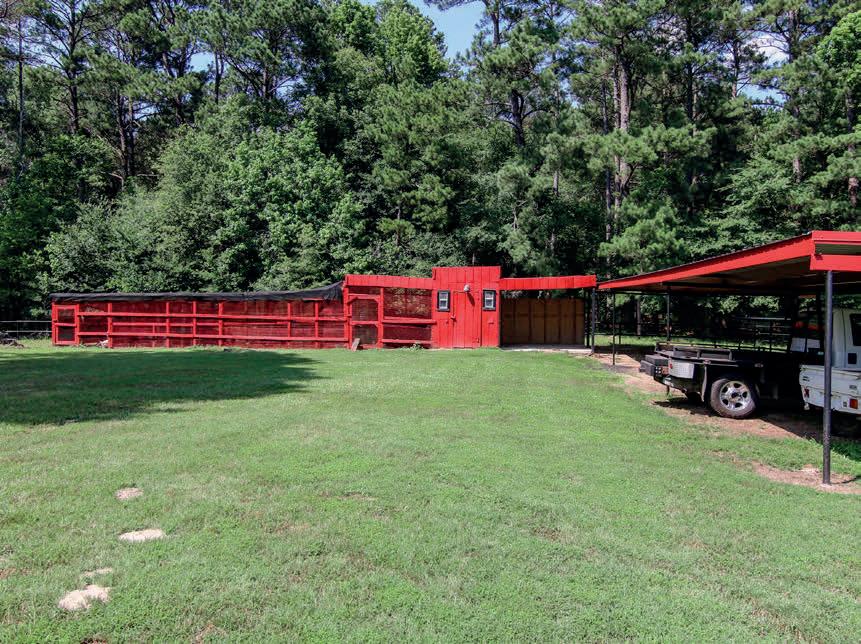

903.809.9006
loriyatestx@gmail.com

Idyllic scenes are found beyond the private gates of lush green pastures with cross fencing, two shops, loafing shed, a 24X60’-3 stall Morton barn, a massive 90x250’ arena with attached 50x100’ metal barn with 8 custom 12x18’ stalls with slide dividers, Priefert walker, 10 outdoor covered stalls, a darling cottage home and Southern Manor with wrap around porch!
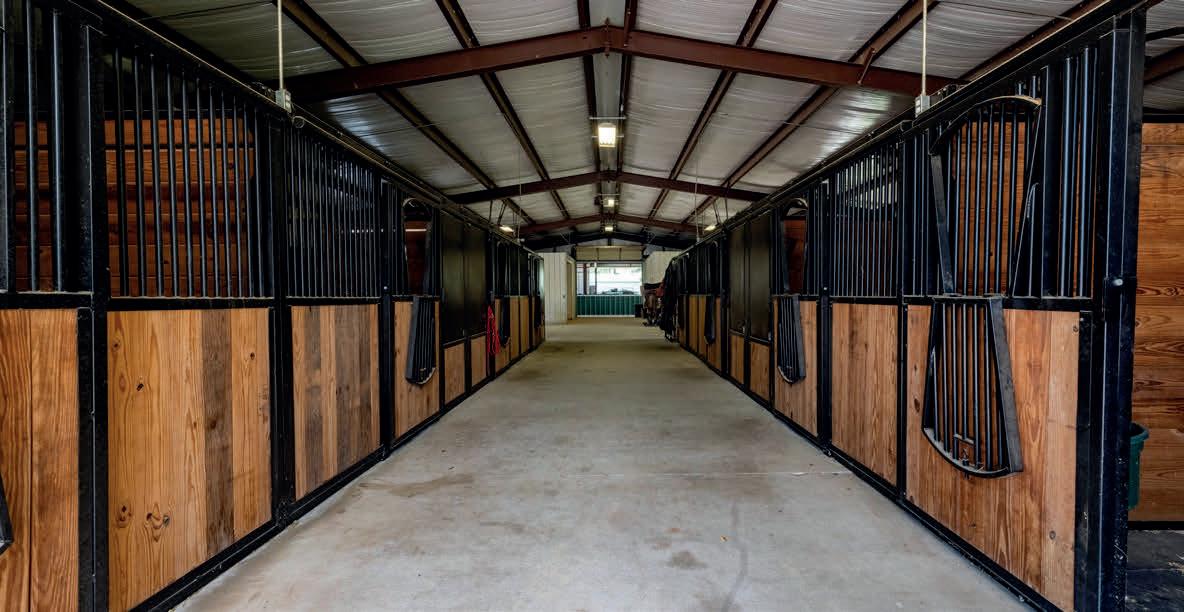
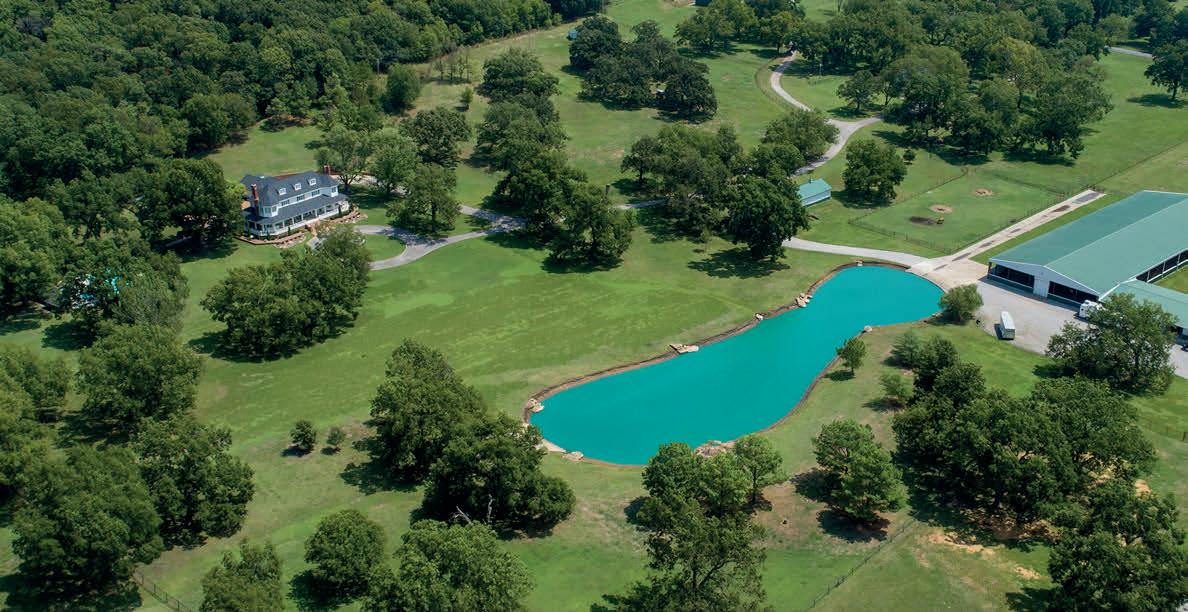
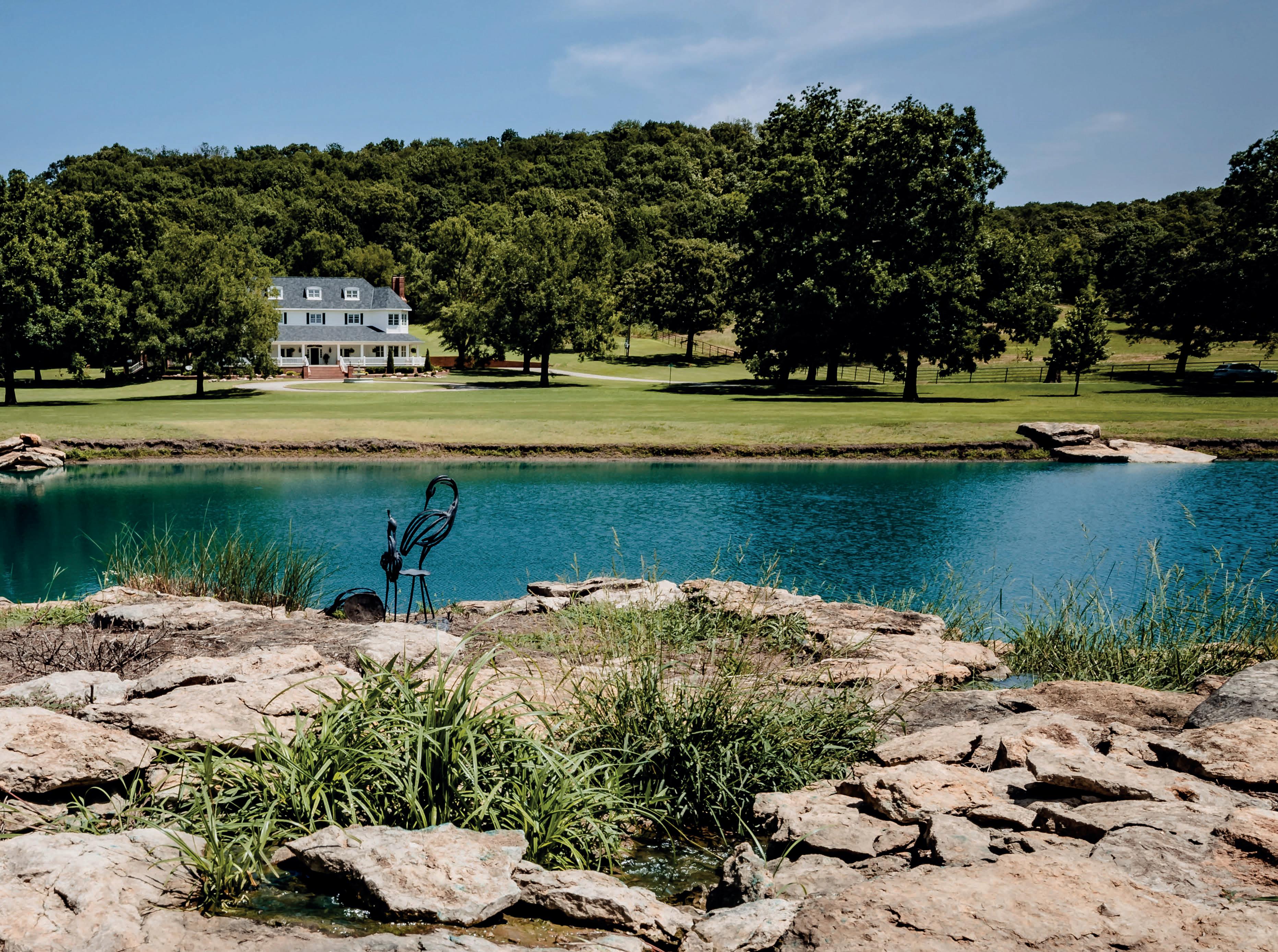
The finest of antebellum architecture is found in this 5,800 SQFT (+/-) Estate that has been thoughtfully renovated to suit today’s lifestyle! It features 3 Bedroom Suites, 4 full and 1 half baths, 2 living areas, media room, study, dining room, chef’s kitchen, pantry, utility room, oversized 3 car garage and amazing outdoor living space with diving pool! Your guests and cowboys will love the charm of the newly remodeled cottage home and the beauty of this amazing equestrian property!



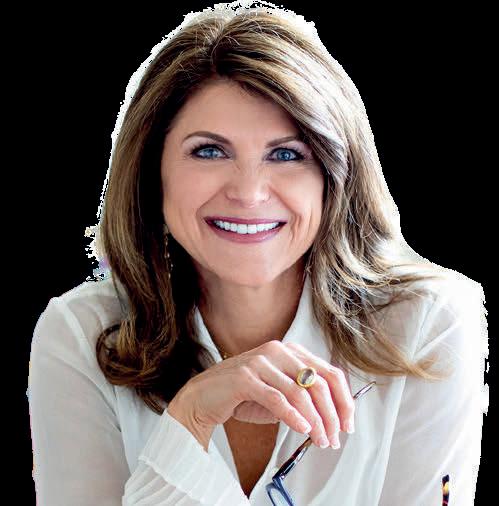
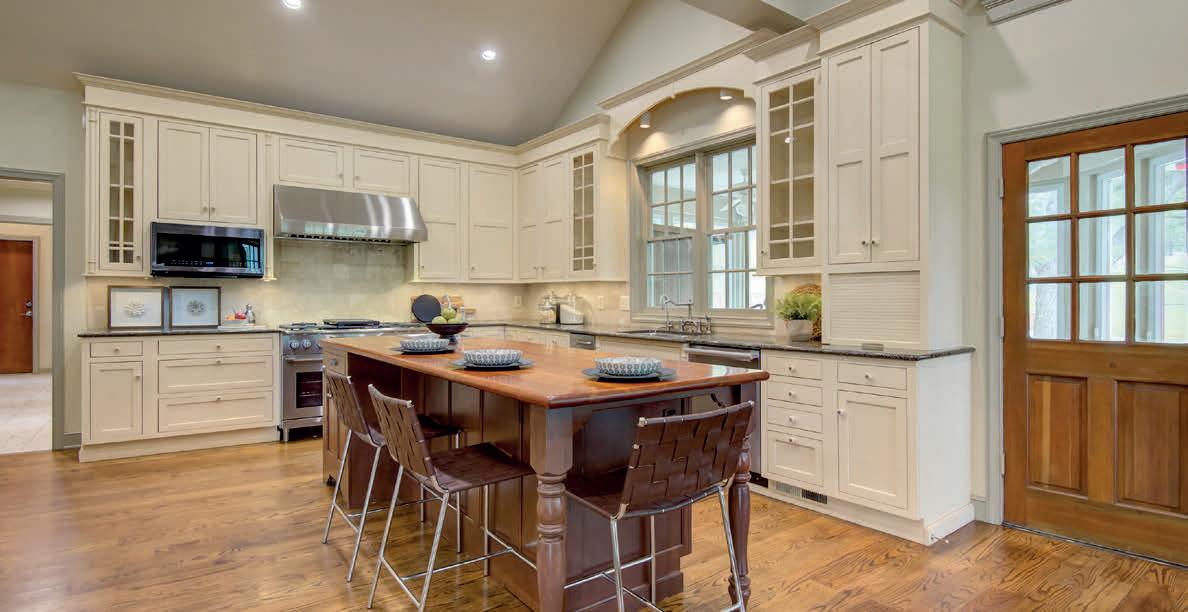
 ASSOCIATE | LICENSE# SA00078483
ASSOCIATE | LICENSE# SA00078483

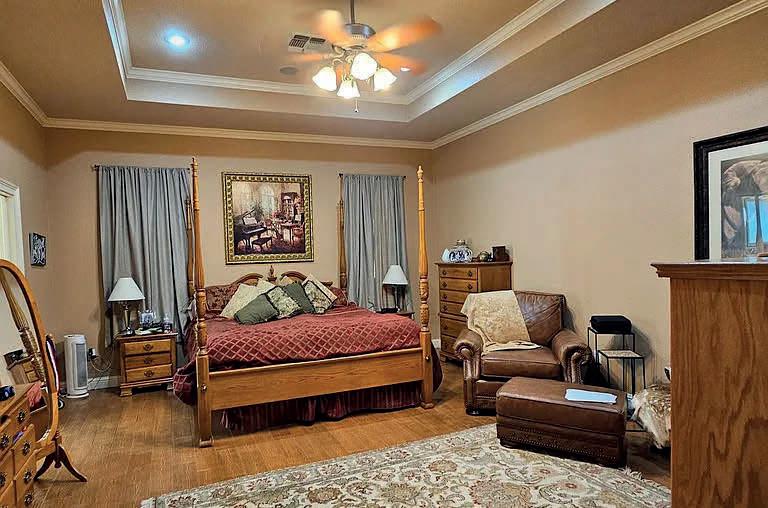
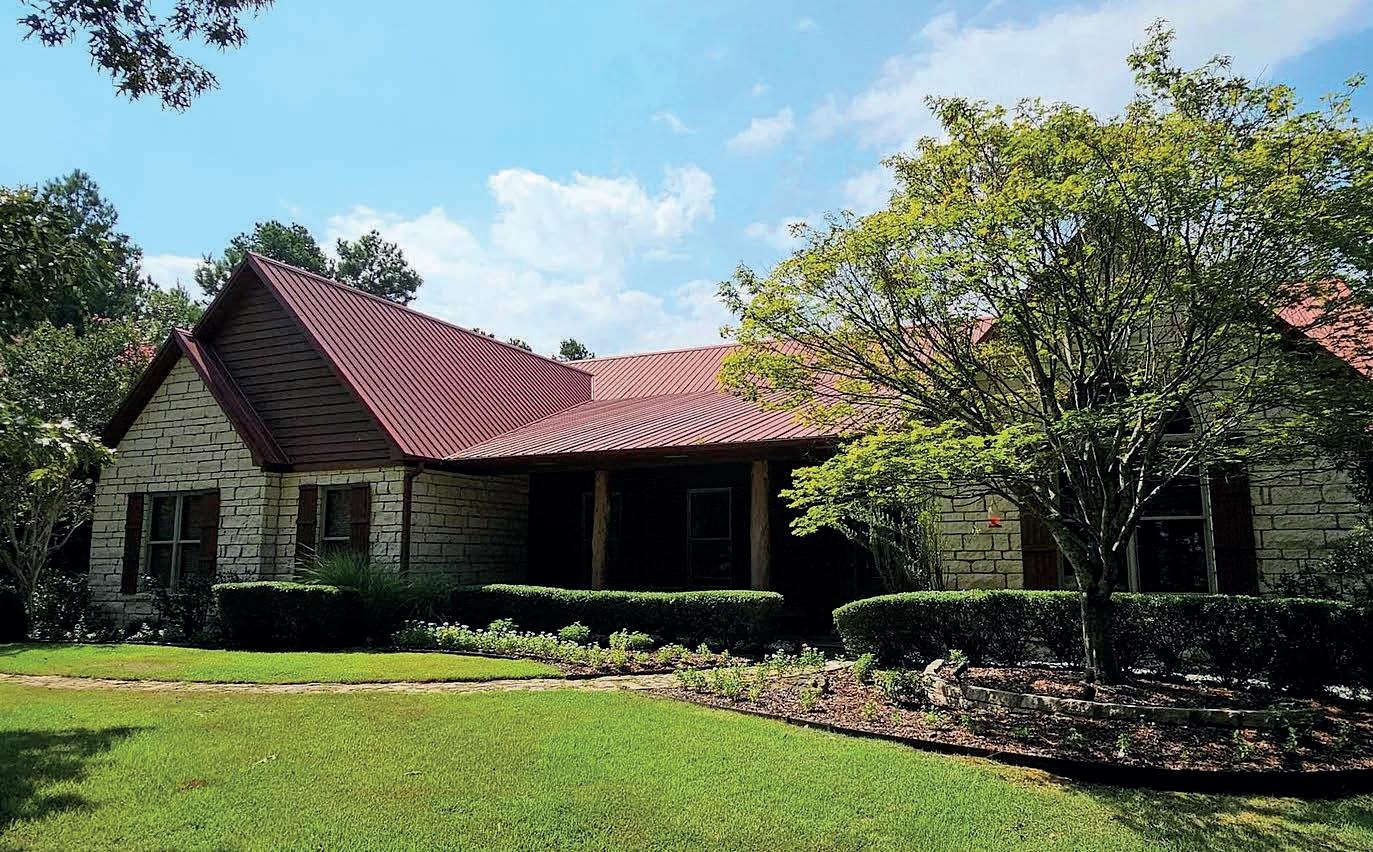
$699,500 | 4 BEDS | 3 BATHS | 3,453 SQ FT
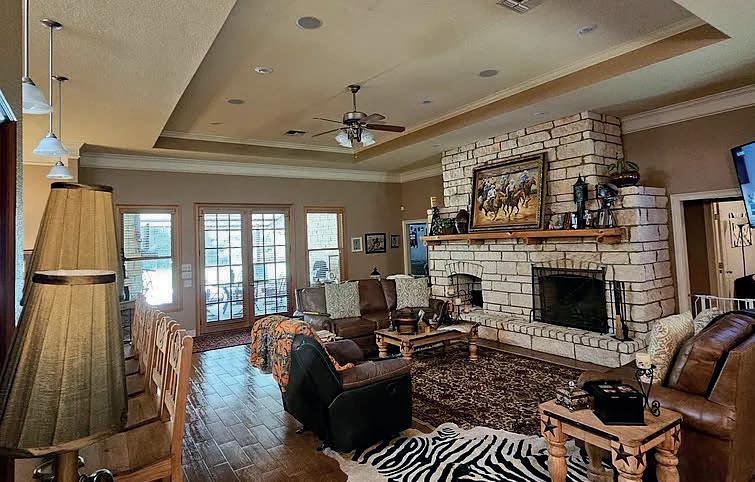
Prestigious home on 10 acres in Redwater ISD. This custom built one owner ranchette is an absolute stunner. With four bedrooms and three full baths there is plenty of room to spread out. From the three fireplaces total one in the living, one in the master suite and one on the covered patio you’re sure to find one that fits you. The kitchen features include granite countertops, stainless appliances, double drawer dishwasher and a gas cooktop. More features this home includes high ceilings, central vacuum system, office that has a sauna and a guest bedroom with an on suite. Plus a barn that includes an RV Hookup. What more could you ask for?

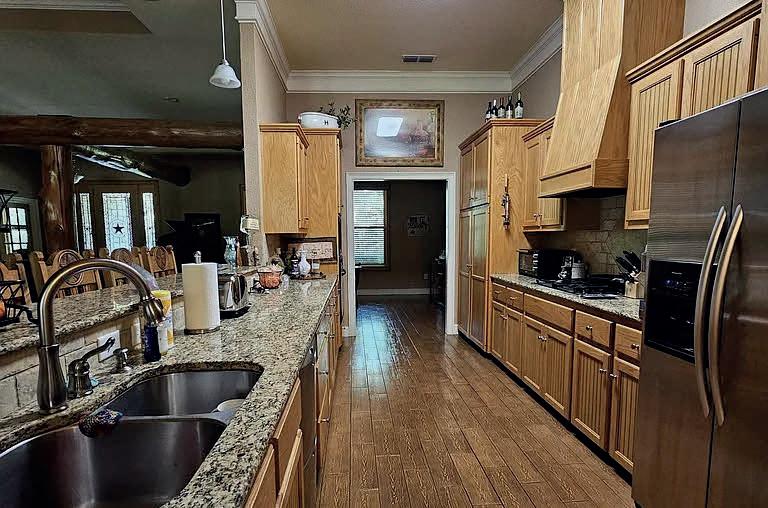
4 BEDS | 2 FULL, 1 HALF BATHS 3,017 SQ. FT. |
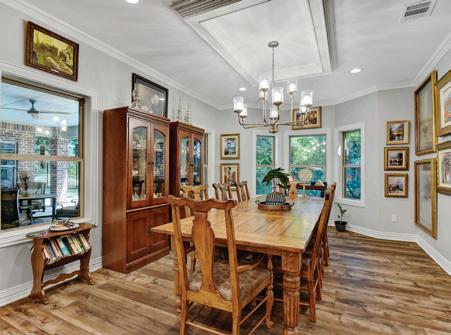
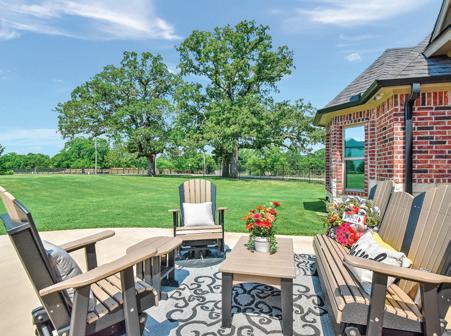


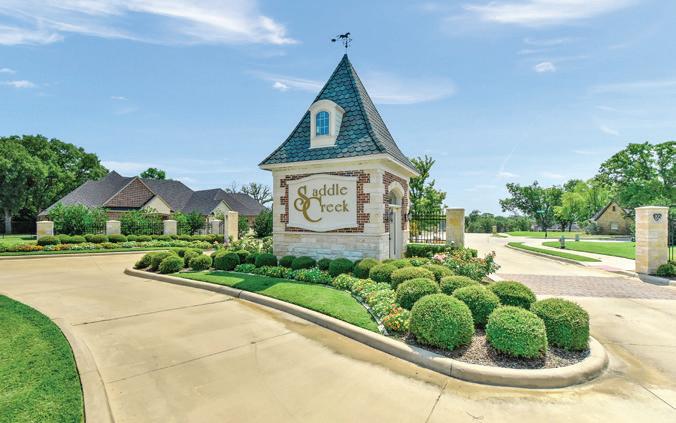

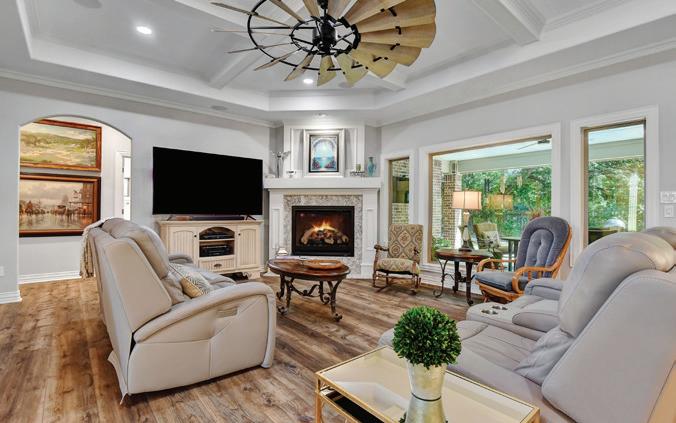


Introducing an exquisite custom home designed for todays Executive. Nestled within the coveted community of Saddle Creek, emanates elegance from the moment you arrive. Enter the world of architectural brilliance. Extensive thought and meticulous attention to detail are evident throughout, as the natural light cascades, illuminating the open living area. The culinary enthusiast will be enthralled with the expansive kitchen, breakfast bar-island, oversized pantry, wine area, gas commercial stove & double ovens. Exquisite features are the Trac Art Deco Blanco backsplash, quartz, & array of cabinets. Master retreat boasts a soaker tub, walk-in shower, and a bespoke closet. Additionally a dedicated craft room with a full office & mudroom area. Luxury pervades every facet of this home. The guest bath feature an infrared sauna for ultimate relaxation. Outside is an enchanting outdoor entertainment area.

Located on a cul-de-sac on a wooded site is this rustic but sophisticated home in the Plainview school district. This home is a split-level plan with the top floor hosting the living areas including a large living room with a wood burning fireplace, a lovely, vaulted wood ceiling, which opens to the updated kitchen with granite countertops and a breakfast bar. The formal dining room is towards the front of the home. There is a spacious office also on this level and a loft sitting area steps up from the living room. A hobby room/second office/or kids play area is off the loft. Pella sliding glass doors lead to a deck off the living room, which runs the full depth of the home, for grilling and outdoor dining overlooking the tiered backyard. On the entry level is an entry room, a powder room and hallway leading to the 2-car garage. The lower level is the bedroom area of the home with two guest rooms, an updated hall bathroom and a conveniently located laundry closet. Around the corner and at the end of the hall is the master suite with its own private updated bathroom. It has a double vanity, walk-in closet, and walk-in shower. Additionally, there is a sliding glass door from the master bedroom out to the covered deck which runs the full depth of the home. This home has Pella wood windows and sliding glass doors throughout, dimmer lights, recessed can lights, and solid core doors. The wood flooring in the entry and kitchen were recently updated. The terraced backyard is private and a wonderful get-away. There is a storage shed for all your outdoor equipment. The flow of the floorplan is great for entertaining or just for you. A wonderful place to call home.

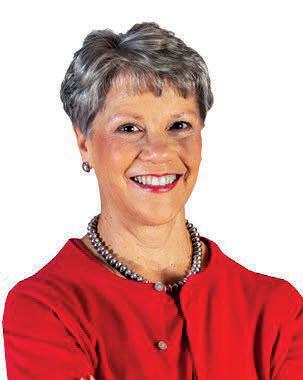
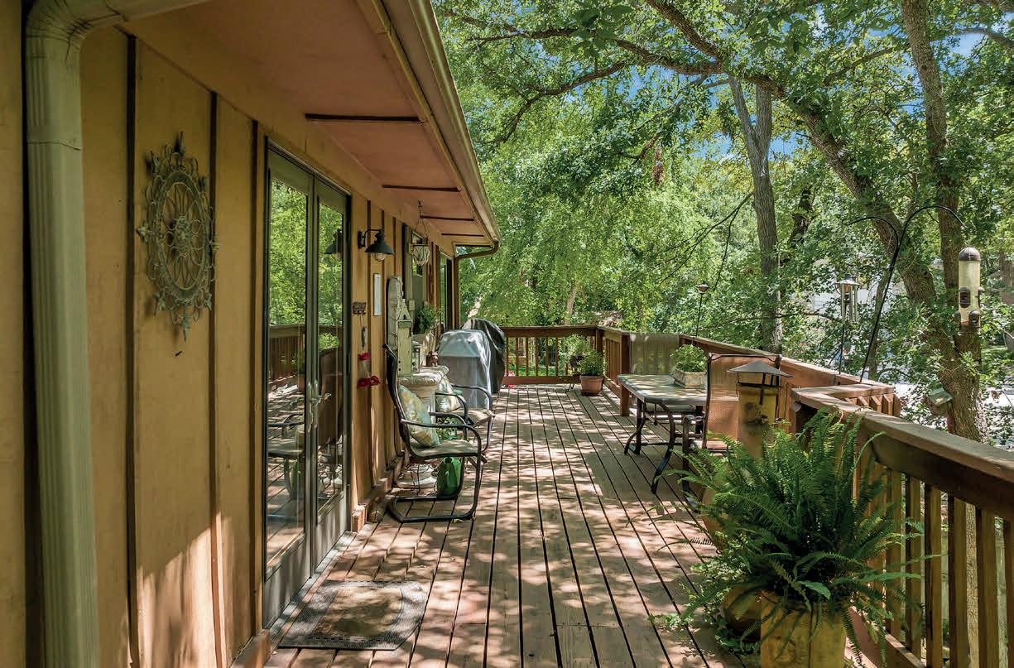
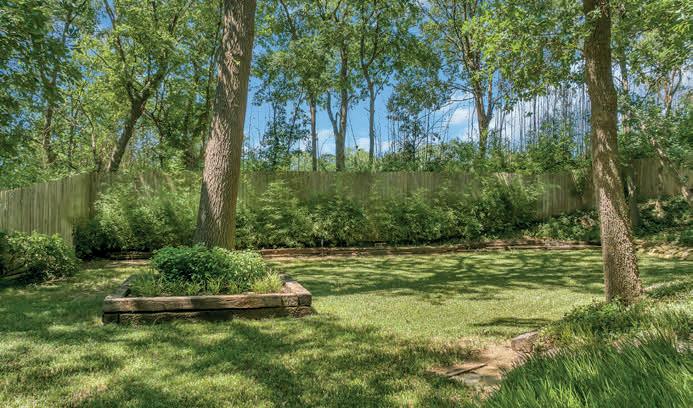

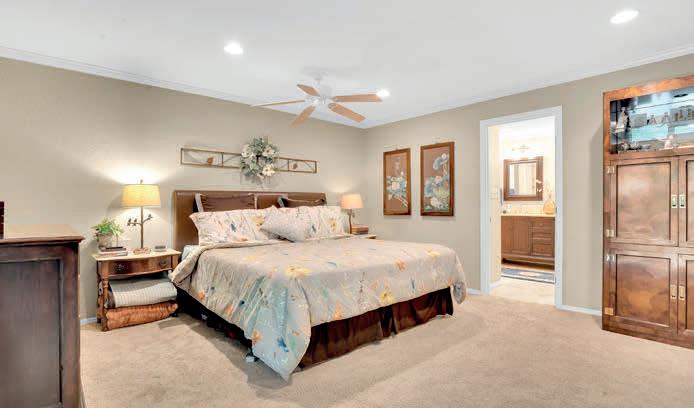
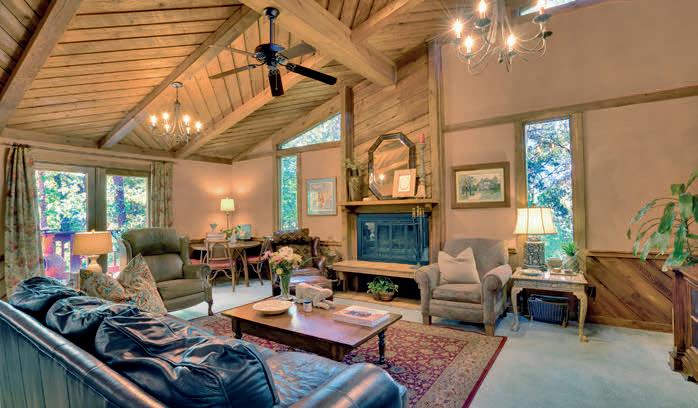
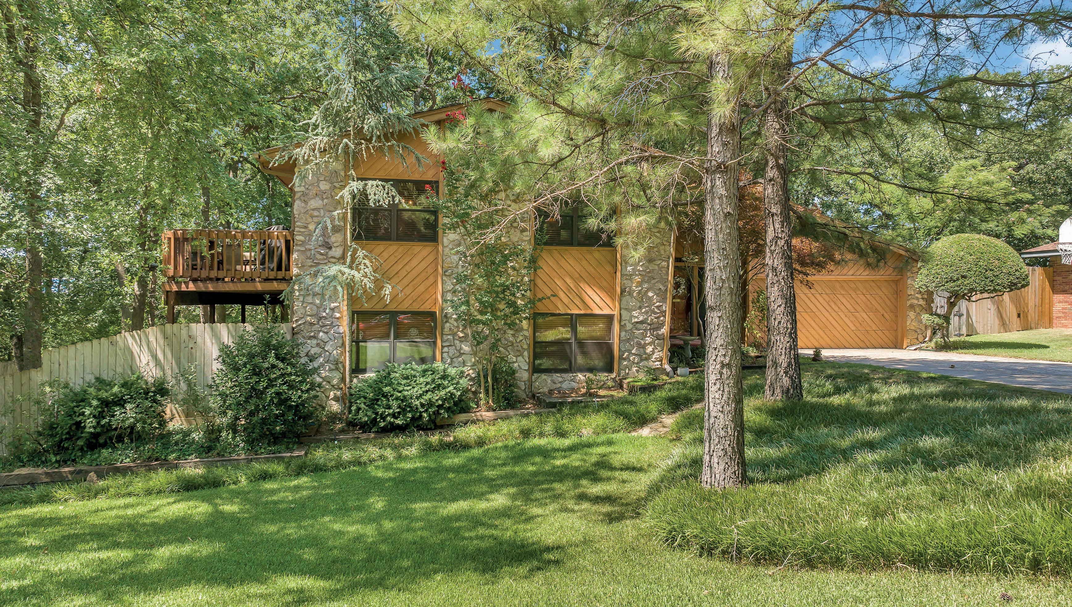
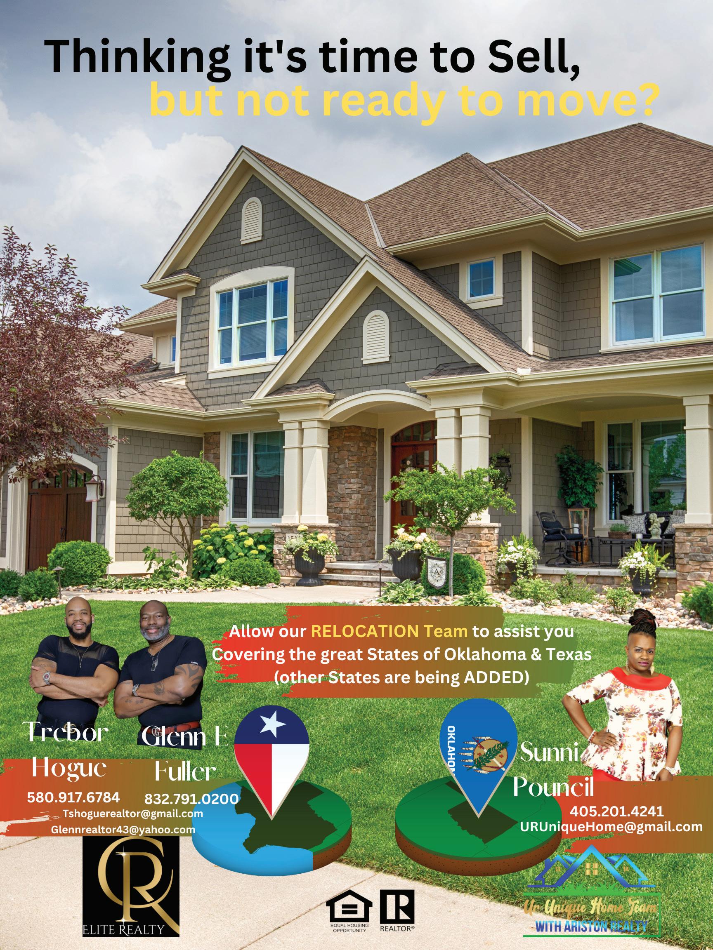
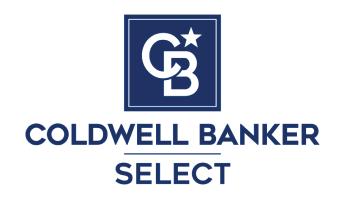
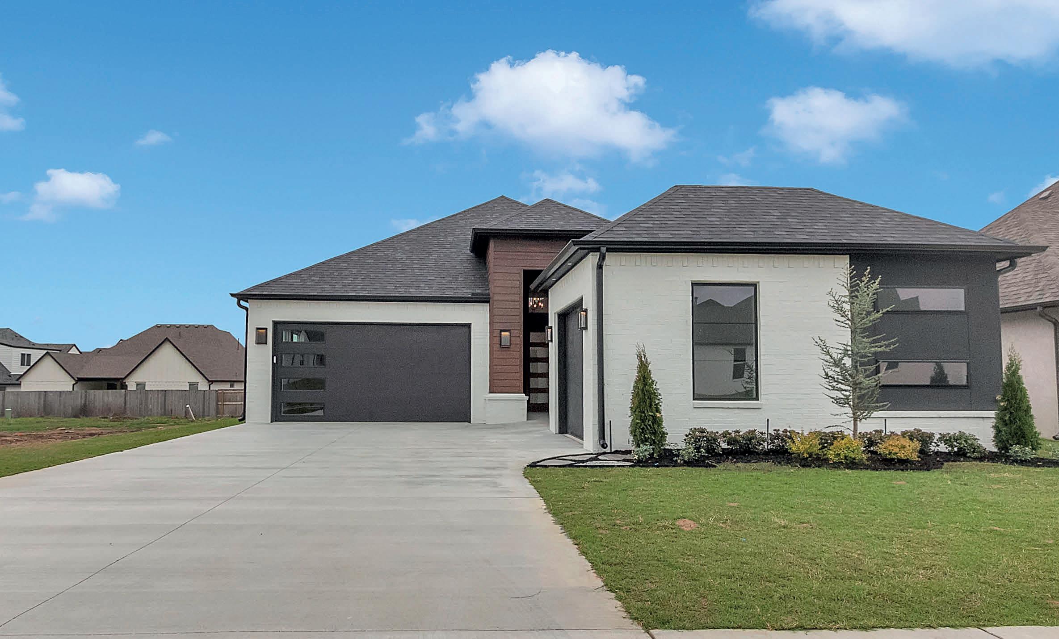
This fantastic new home is ready for it’s new owners. Some of the builder extra finishes include: An unusual type of Ceiling design Gypsum welcomes you at the entry, Ultra modern fireplace, ceiling design lights for a modern kitchen, extra large shower at master, walking closets, tech center or homework area, floating wall shelves on primary bath, walking closets, large pantry. Sentrykey at the front door! Bring your buyers!
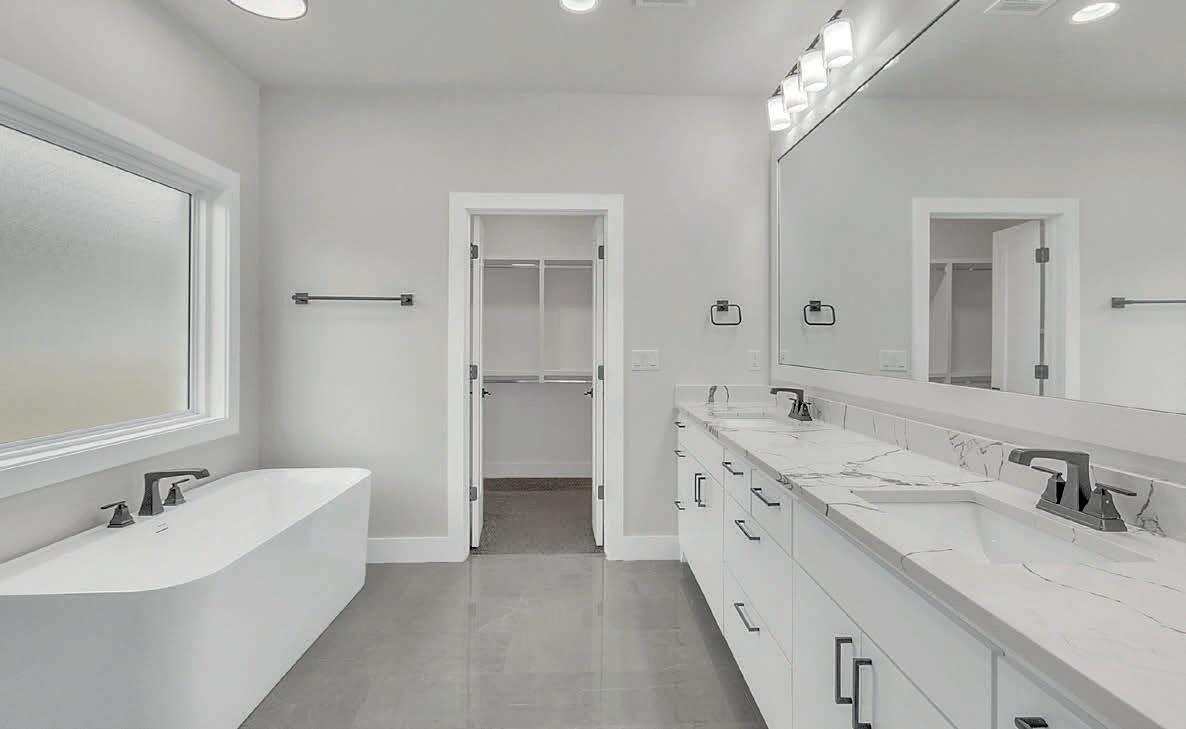
Offered at $459,000


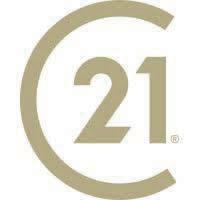
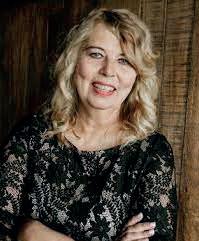
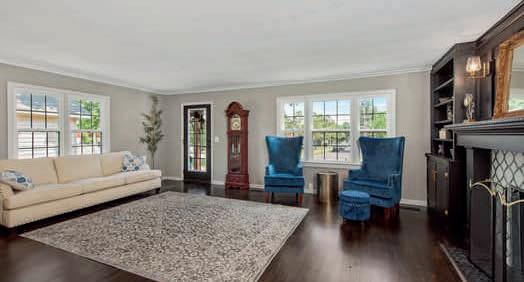
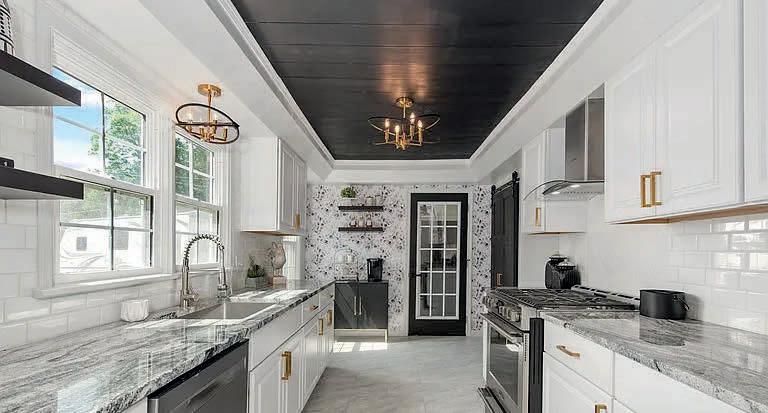
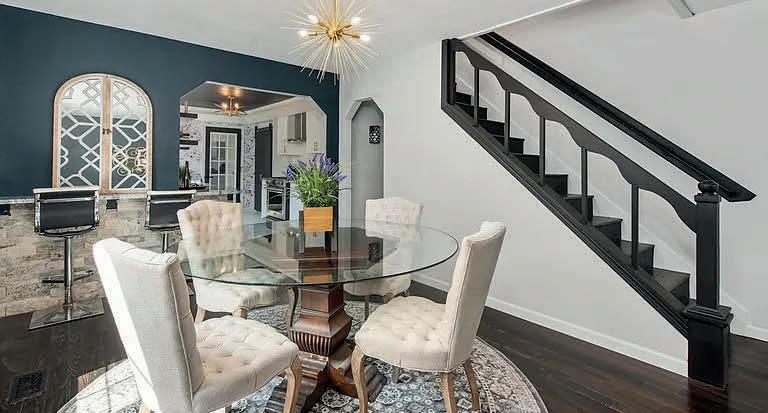
This gorgeous farmhouse style home has been completely renovated. A block from downtown Wagoner, this 4 bedrooms, 3 baths home has the original wood floors, beautifully refinished. Two new HVAC systems, new roof, new plumbing, new windows with new shutters, all new high end finishes in kitchen and bedrooms. You must see the custom fireplace and custom mantle with built in book shelves. The master bedroom is on the second floor with its own bath; you can also find the utility room upstairs; however, there is another master bedroom on the first floor that has an accompanying hall bath. There is an office off of the family room. The kitchen has all new appliances including range with a convection oven and air fryer. The kitchen has a pantry and an eat-in bar and a coffee bar. There is a mud room with original brick floors that has a steel door to the garage. There is another shed on the property for storage. Don’t forget you are within 5 miles of Fort Gibson Lake for summertime fun!
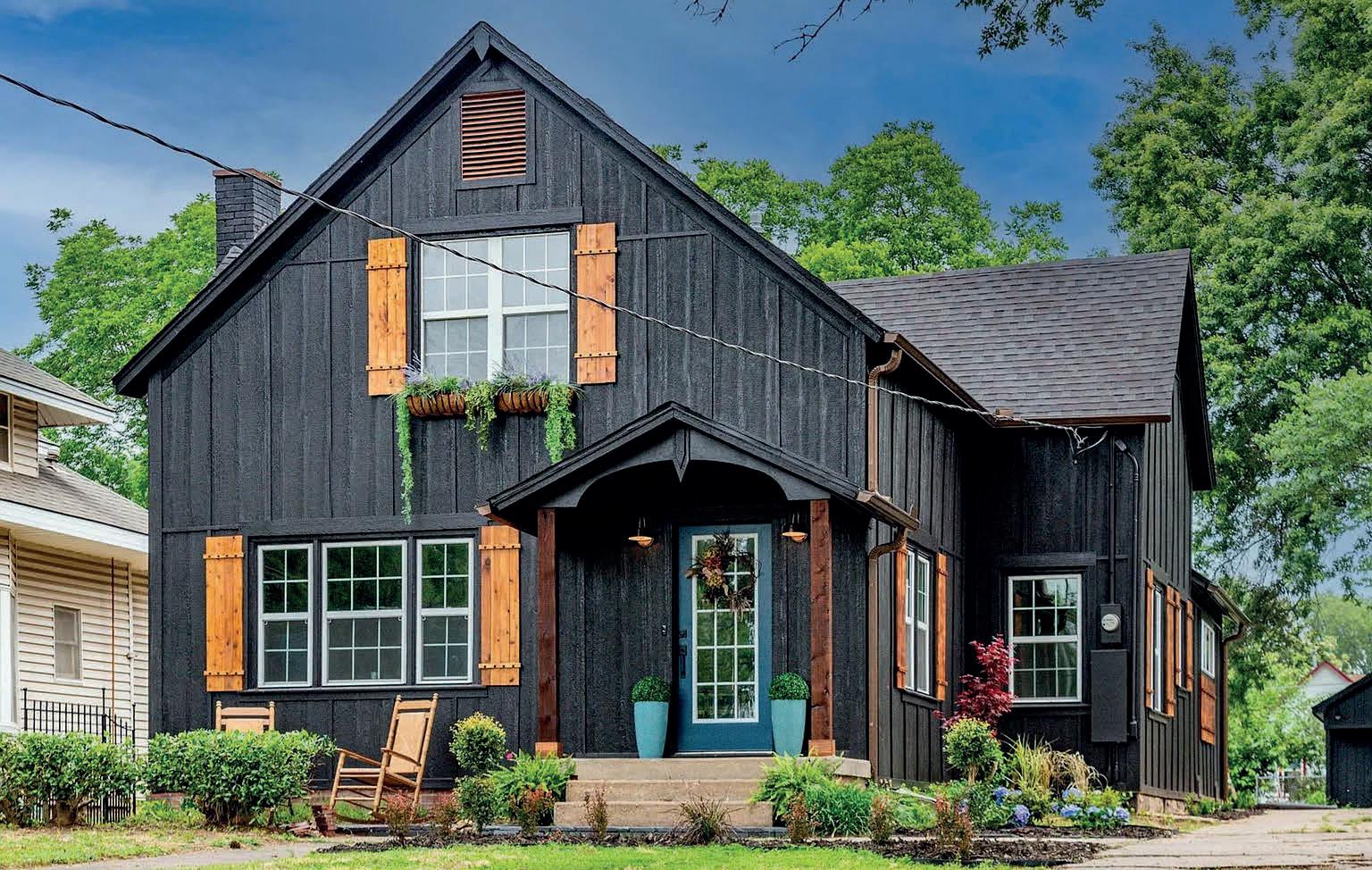
REALTOR ®
Kim: 850.227.5110
Brad: 850.227.5178
bellvilleteam@worldimpactrealestate.com


www.viewsantarosabeachproperties.com
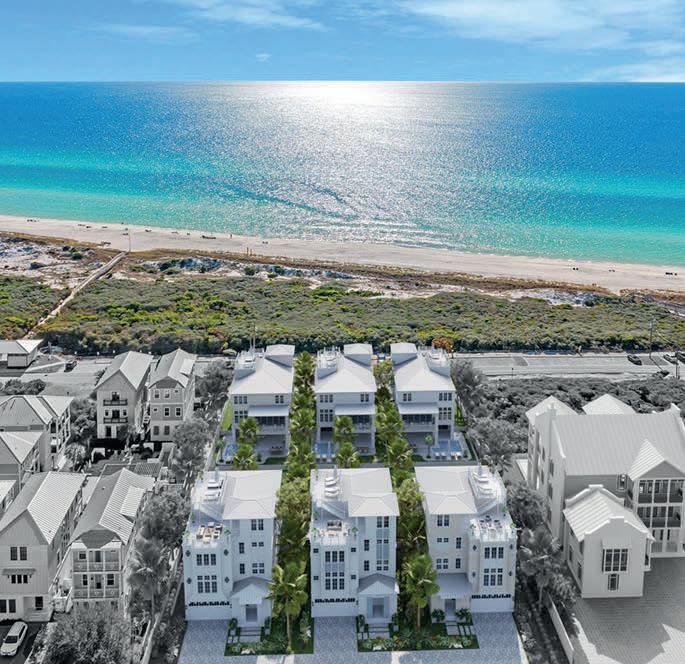


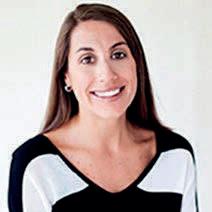
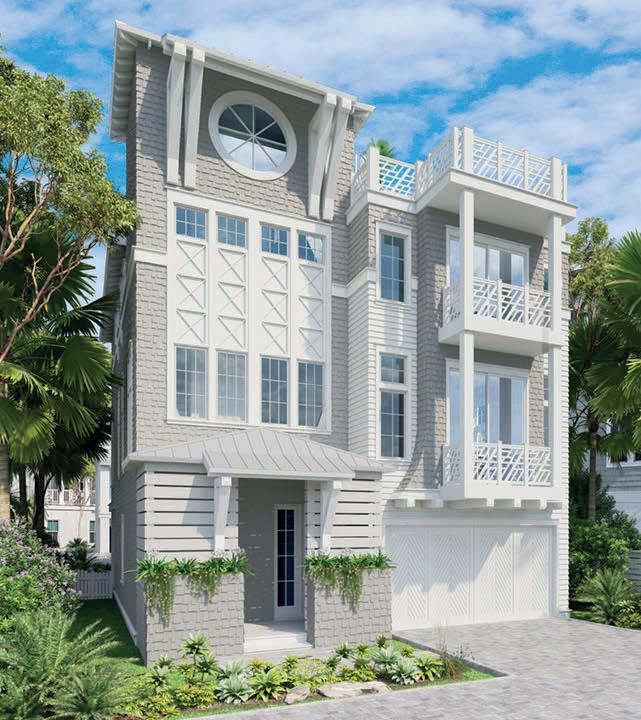

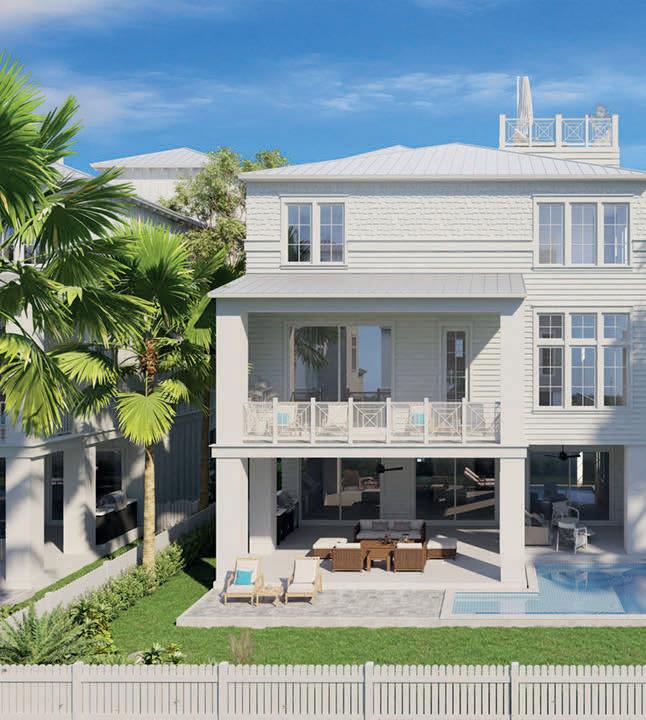
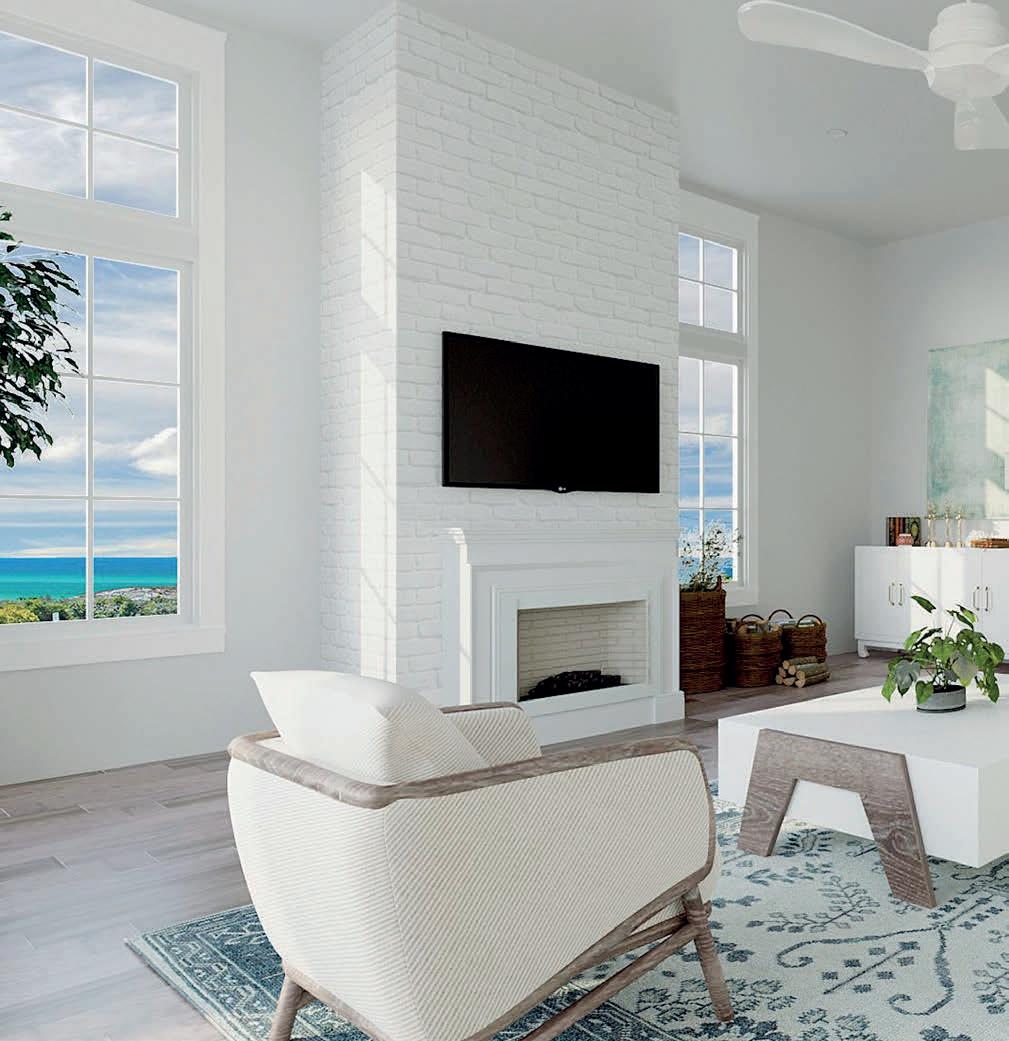
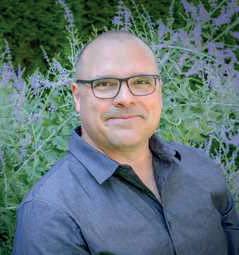
6 BEDROOMS | 6 BATHROOMS | 10,000 SQ FT | OFFERED AT $6,495,000

Relocate and renew in this private oasis on the crystal clear waters of Lake Michigan in Door County. This offering is located in a vast, private and gated, lakeside nature-preserve community - Marshalls Point. No expense was spared in the 2001 construction and recent refit of this stunning and timeless masterpiece which is nestled into 21 wooded acres with over 740 ft of Lake Michigan shorefront. Over 9,000 sq ft of singularly unique living space blend seamlessly with the natural surroundings and offer the perfect refuge in our ever changing climate. Call for a complete list of updates and a builder narrative that may be best described as “Inspired.”



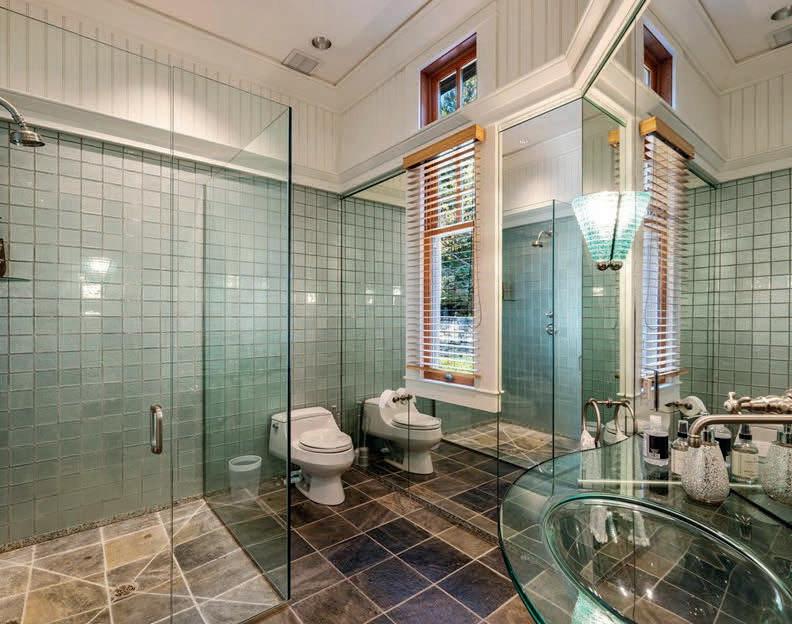
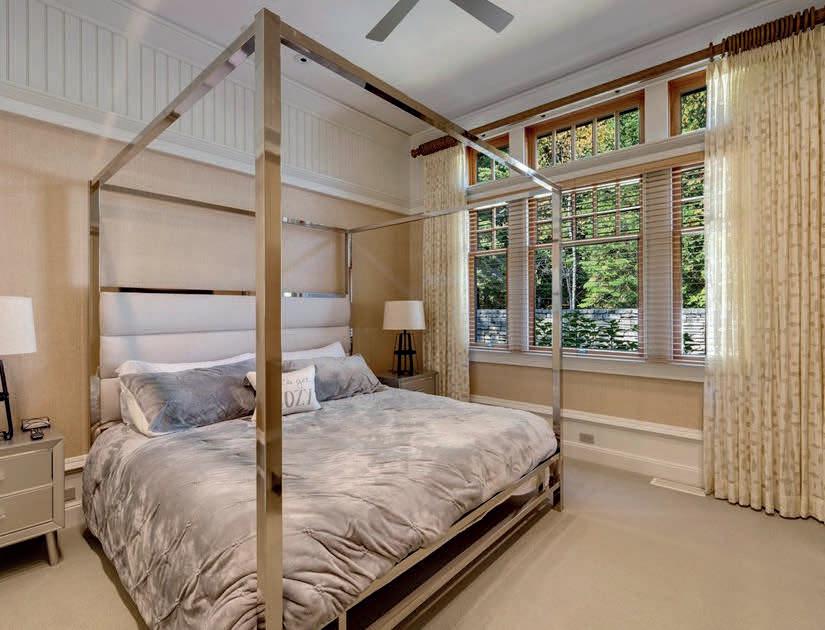
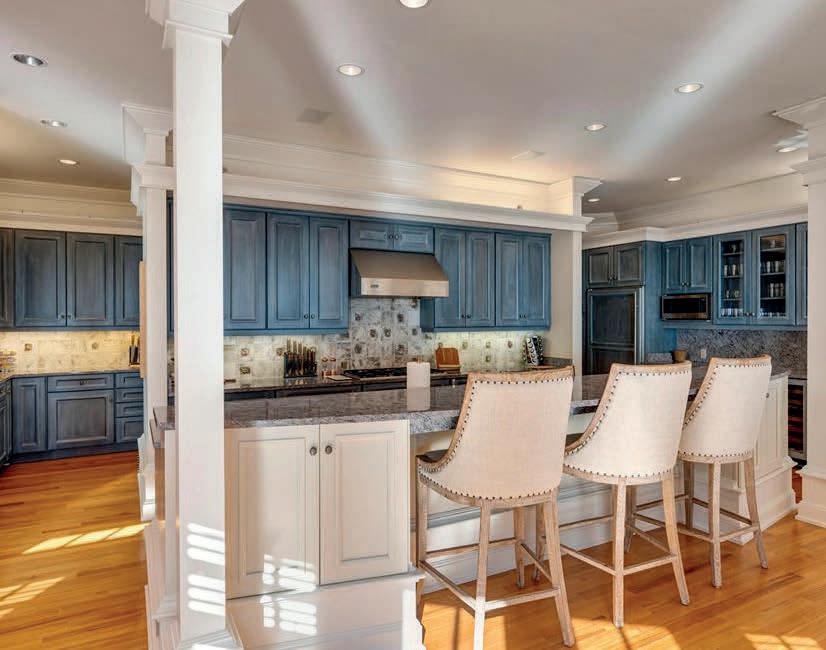

(970)231-8570
christian@firstcoloradorealty.com
www.firstcoloradorealty.com
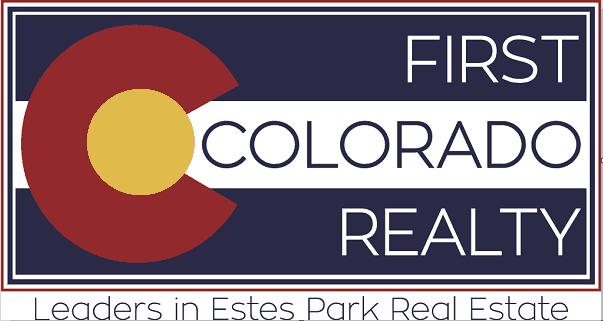
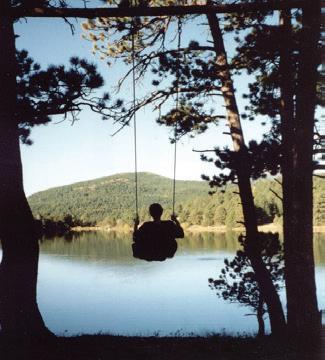
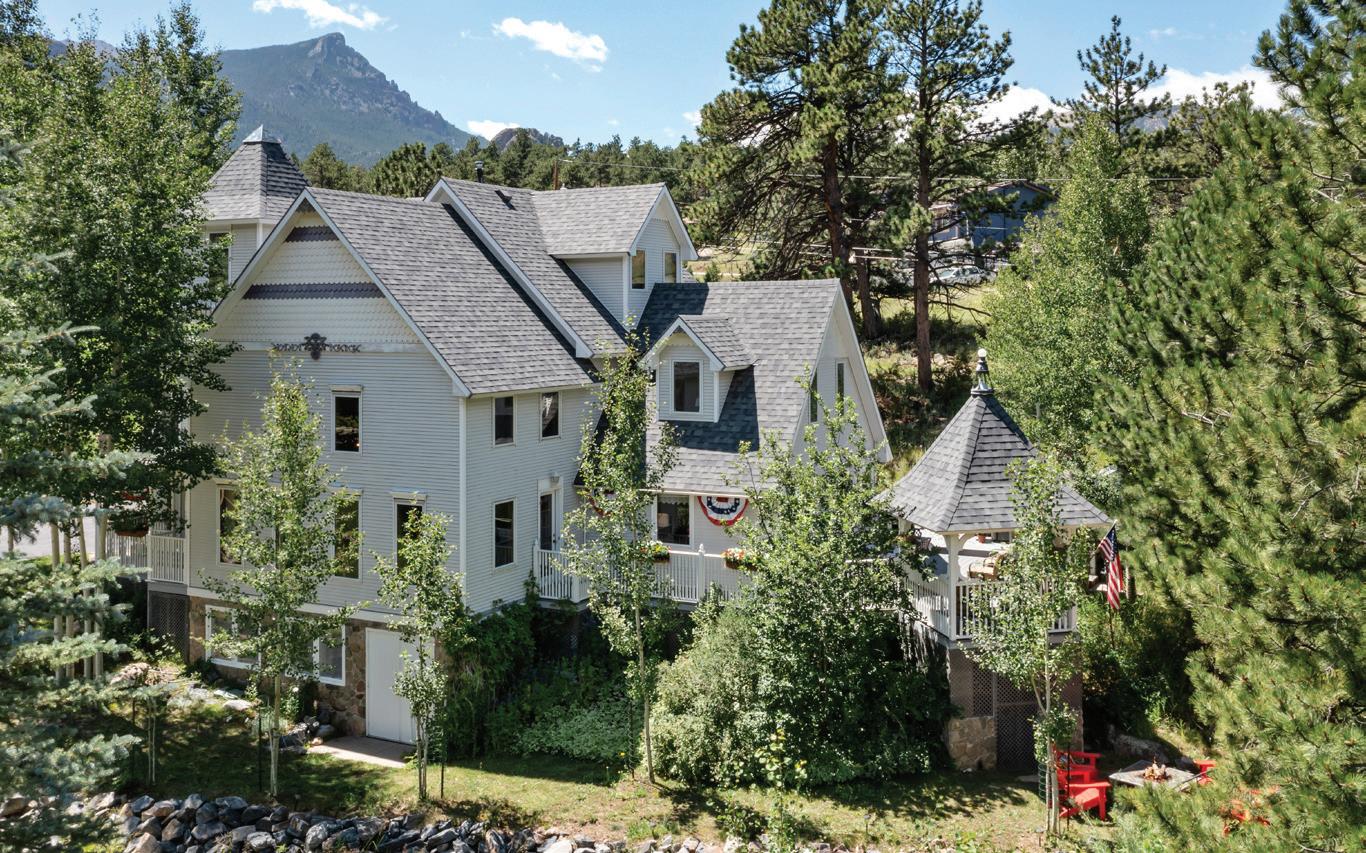

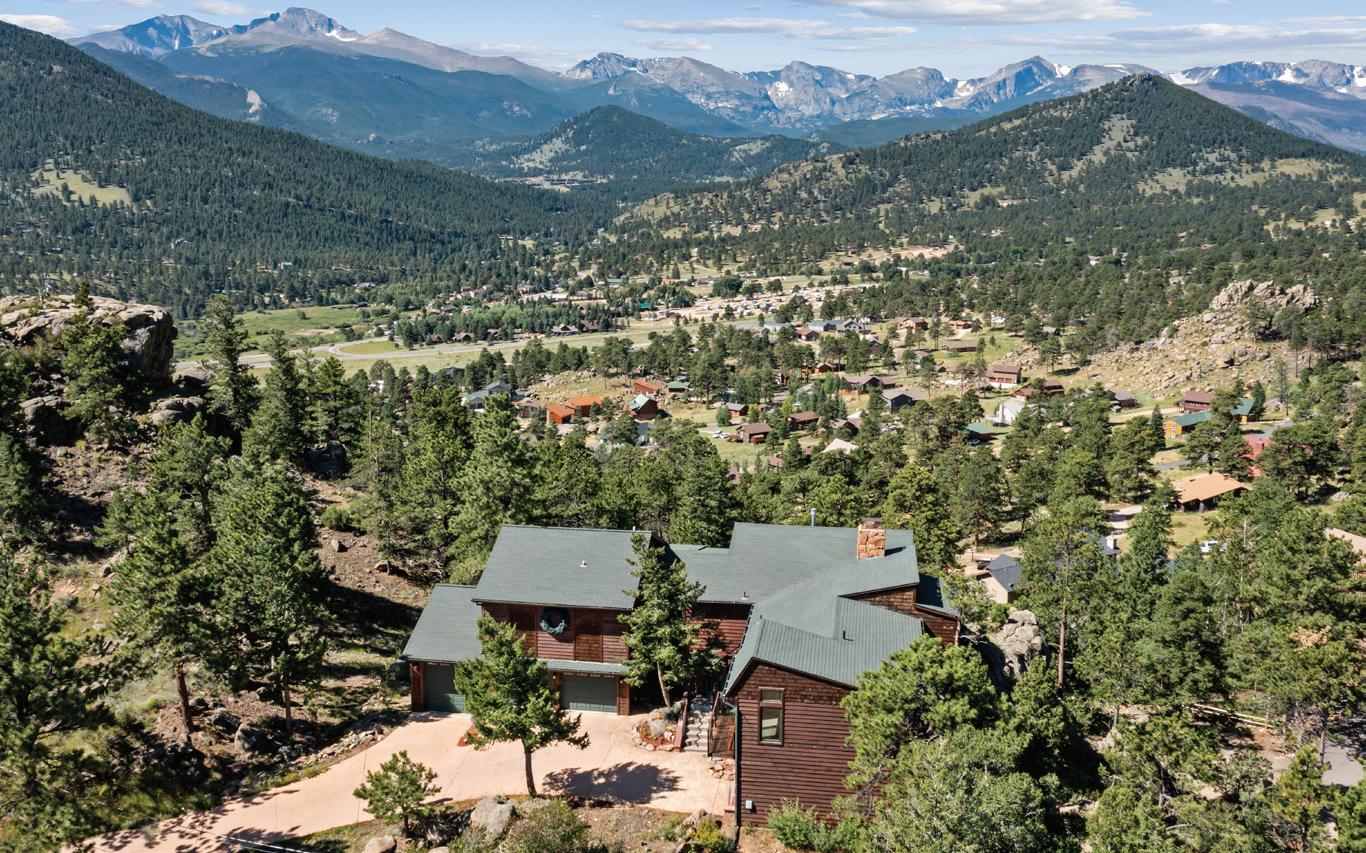
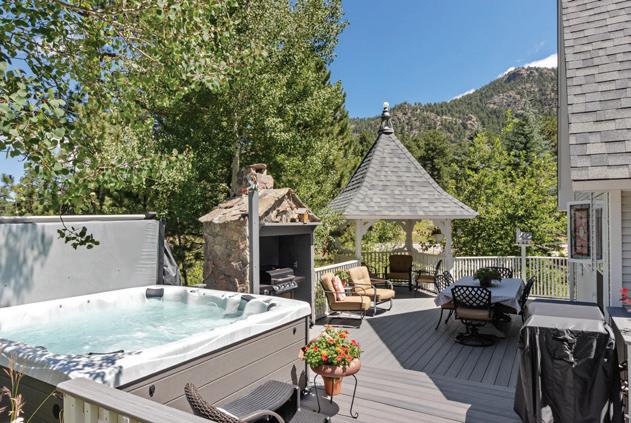
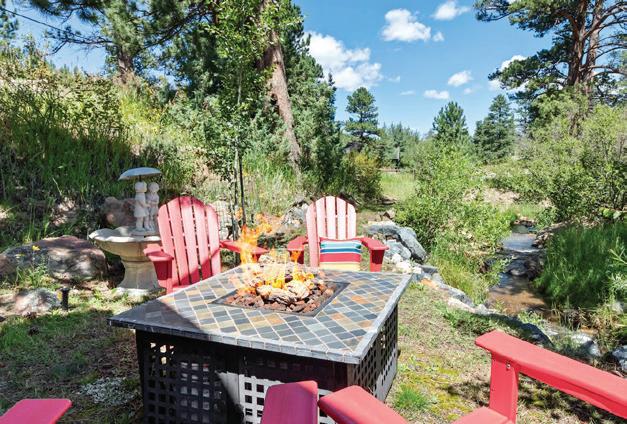
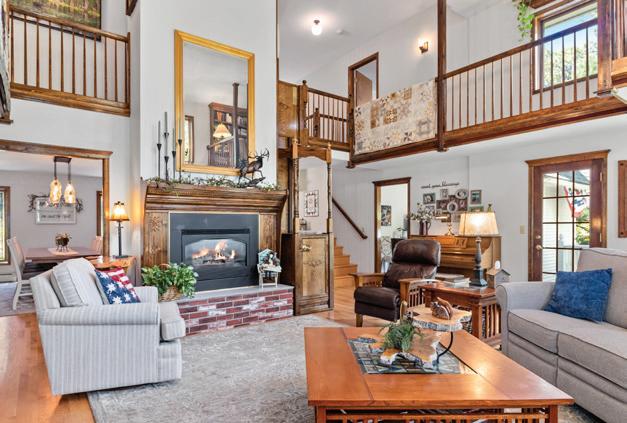
$1,159,000 | 5 BEDROOMS | 3.5 BATHROOMS | 3,864 SQFT
A magical lifestyle awaits, among fairy-tale gardens and fluttering aspen along a serene creek... This storybook home has been wonderfully updated over the past few years, full of artistic character and presenting fine craftsmanship and special creative spaces throughout. A cheerful and bright chef’s kitchen with brand new granite counters and a soaring great room with a warm fireplace and even a personal elevator make for perfect everyday living and entertaining. Fantastic wrap-around deck and the covered gazebo invite an afternoon lemonade as the creek serenades. At night, you’ll be mesmerized by those starry skies from the new hot tub expansion on the deck. 5 bedrooms and 4 baths, his & her loft libraries, 2 private offices plus a bonus tower room for meditation or studio. Full basement has been transformed into a beautiful studio/rec room plus a shop & storage, plus there’s the oversized garage. Additional lot for extra privacy and private stairs down to the water complete the package. “Once you arrive you may never want to leave...”
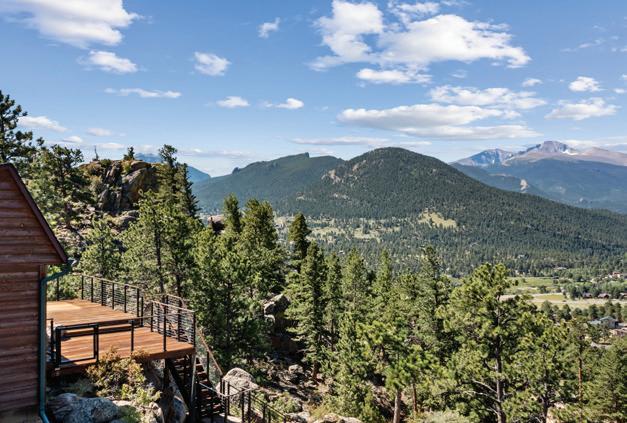
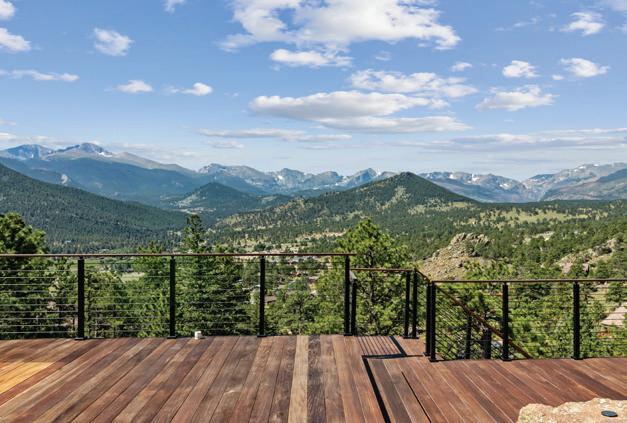
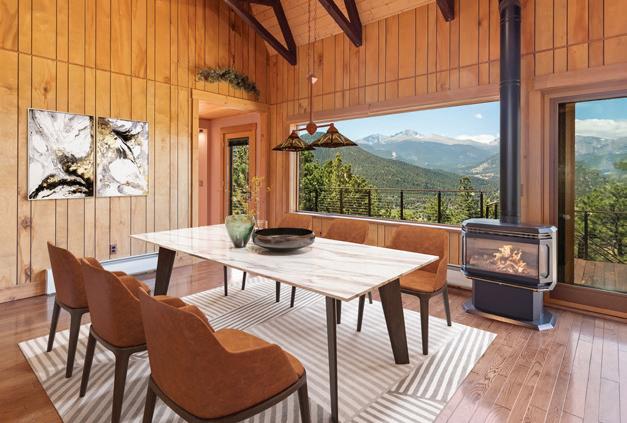
$1,795,000 | 4 BEDROOMS | 3.5 BATHROOMS | 3,505 SQFT
Perhaps the most scenic point in all of Estes Park... Welcome to SkyView Retreat at the gateway to Rocky Mountain National Park. Just over an acre of character-rich land with fascinating rock formations and wonderful privacy. Enjoy 3505sf of mountain living, with native stone fireplace, hardwood flooring and soaring ceilings, a custom kitchen with Continental Divide backsplash and loads of storage. Serene primary suite with spalike bath and huge walk-in closet, plus there are 3 additional bedrooms & baths for company. Some of the most amazing Pella windows will captivate your attention from every space in this house. Dedicated home office, greenhouse/workshop, 3 bay garage with RV/Camper Van bay and huge gear storage room. One of the most awe-inspiring decks awaits, with those endless snow-capped mountain views and starry-night skies of pure wonder... Let’s explore this remarkable offering today.

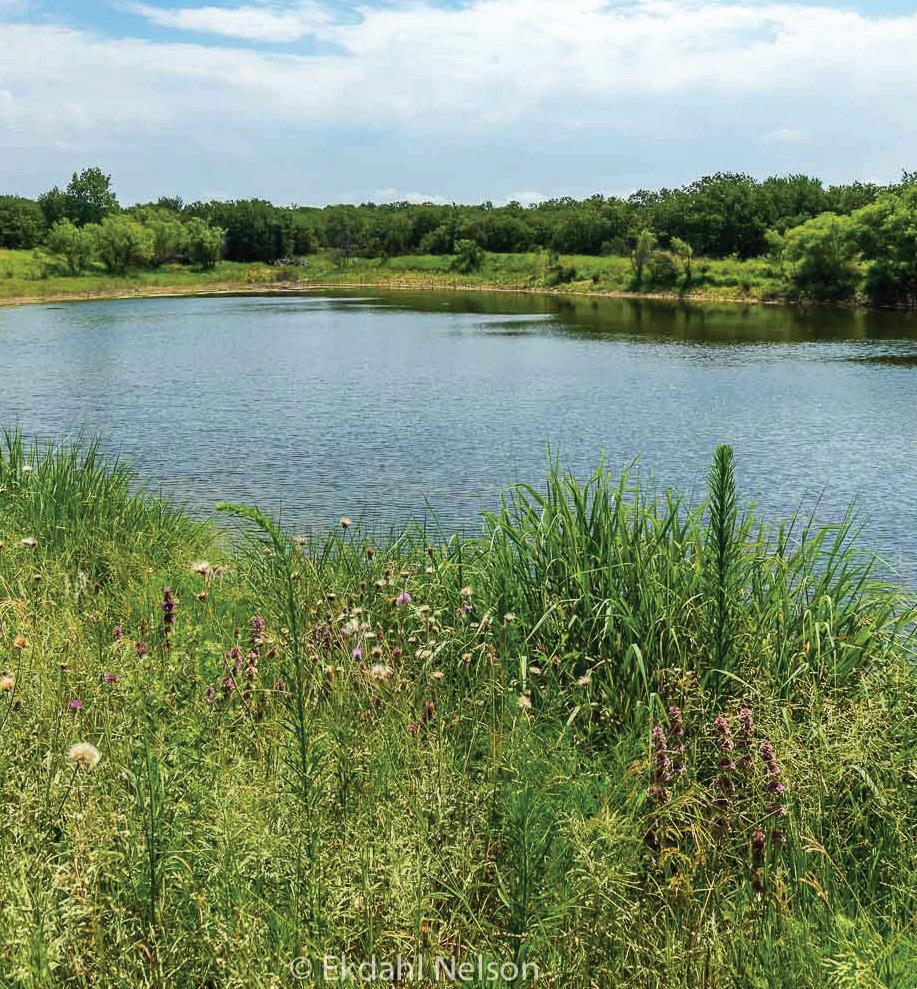


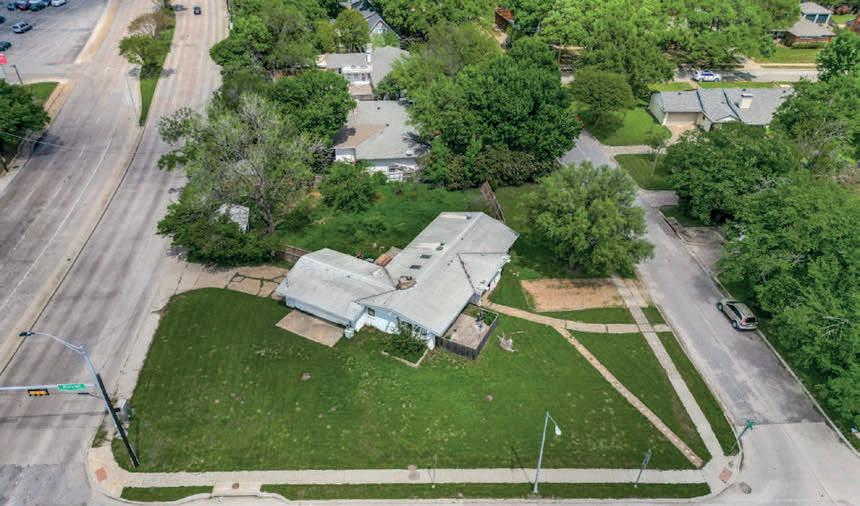
0.50 Acres | $1,200,000
This is one of the last hard-corner development sites along a major thoroughfare in North Dallas. Sitting at 0.50 acres, this site provides a unique opportunity to either build a new home, multi-family dwelling or seek rezoning to develop a commercial building that would match the opposing three corners of the intersection. High visibility with large daily traffic counts, estimated at 40-55k CPD between both directions of Webb Chapel and of Royal. The property is currently zoned residential but highest and best use would be as a commercial lot. Great location for a daycare, medical office, small retail use and so much more. No warranties are being made as to the ability to rezone the property but owner will work with a buyer to assist in the process if desired. Contact listing agent for more information or to discuss your usage needs.
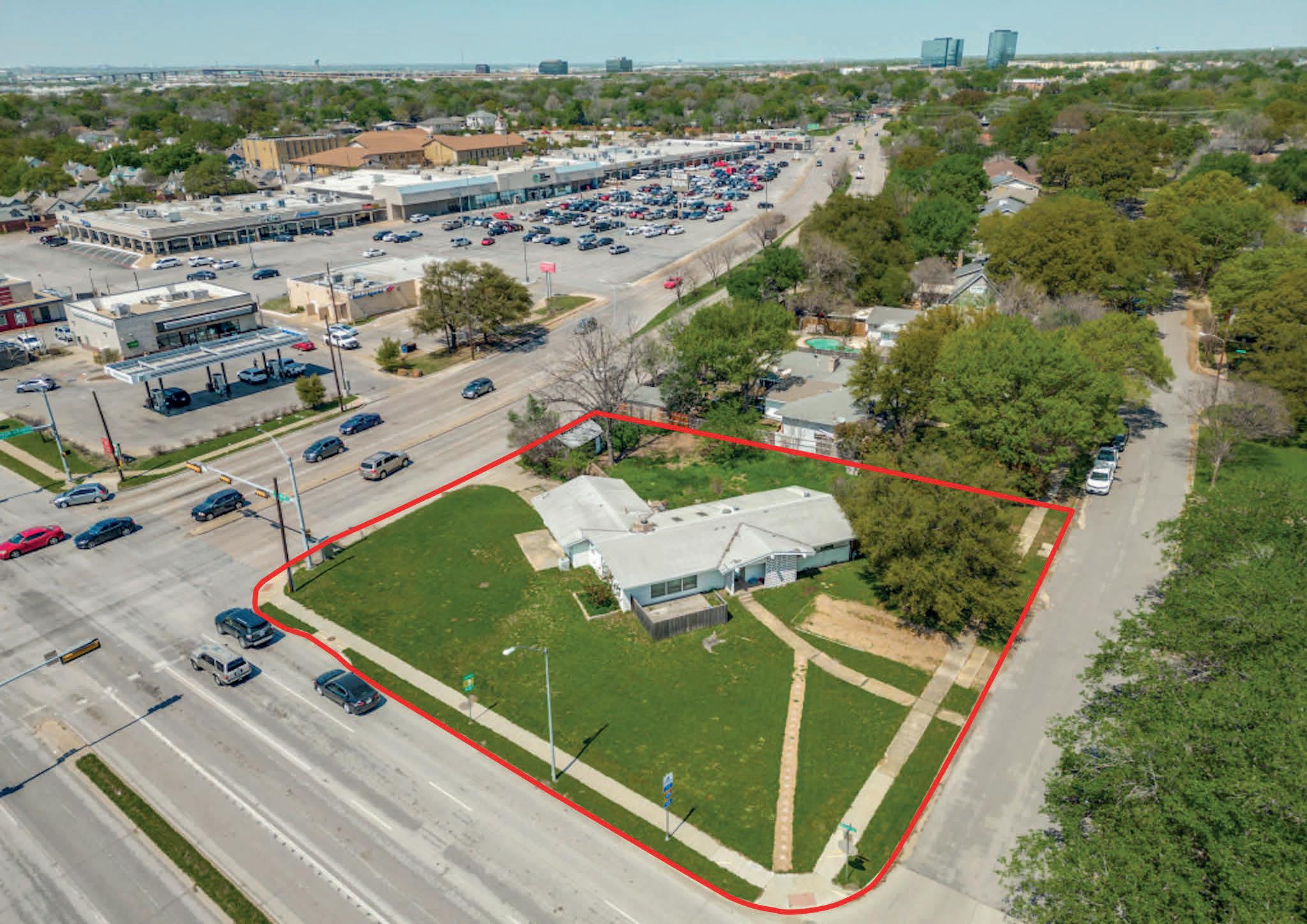

 Jason Landry ASSOCIATE BROKER
Jason Landry ASSOCIATE BROKER

214.810.5105
jl@brinkleypropertygroup.com
www.brinkleyresidential.com
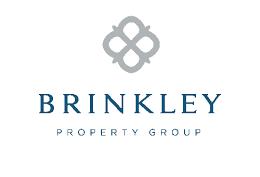
This extraordinary property offers a rare opportunity to own 500 acres of diverse and picturesque land, perfect for outdoor enthusiasts, cattle ranchers, and those seeking a luxurious retreat. Here are the highlights:
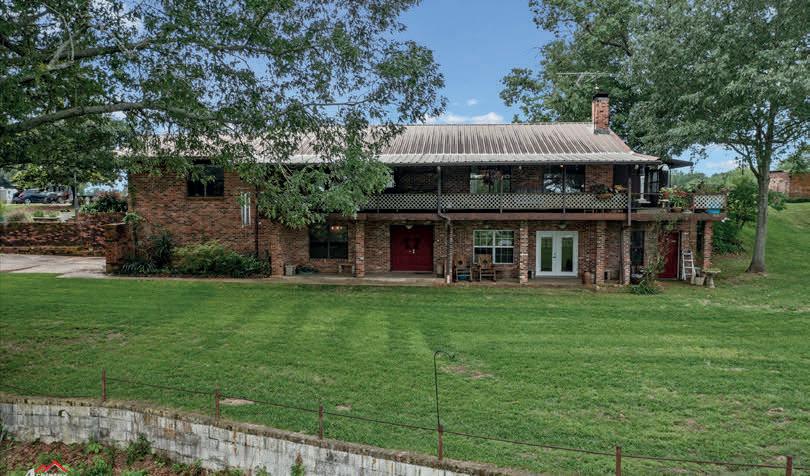

9-Acre Trophy Bass Lake: Enjoy the thrill of fishing in your private 19-acre trophy bass lake. Whether you’re an avid angler or just looking for a serene spot to unwind, this pristine lake is sure to satisfy.

Mixed Timber and Pasture Land: The property features a harmonious blend of mixed timber and expansive pasture land. Embrace the serenity of the woods or utilize the pasture for running cattle or other agricultural pursuits.

Ideal Hunting Ground: For nature lovers and hunters, this property offers a haven
for wildlife. Abundant game and diverse wildlife roam the landscape, providing ample opportunities for hunting and outdoor adventures.
HWY 59 FRONTAGE: Benefit from easy access and visibility with highway 59 frontage. This convenient location allows for seamless travel to nearby towns and cities, making it an excellent investment opportunity.
6000 sq ft home that offers 5 bedroom 3 baths 3 living areas and a 60 x 80 shop that includes solar panels and whole home generator.
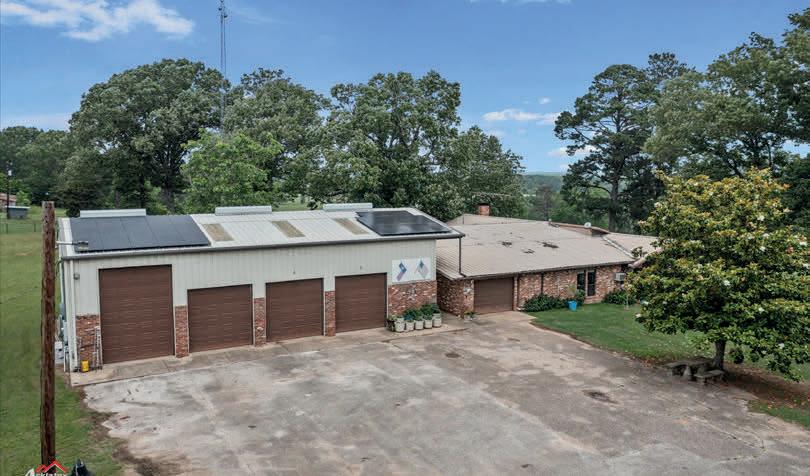
Don’t miss out on the incredible opportunity to have your own private paradise in the Piney woods of East Texas
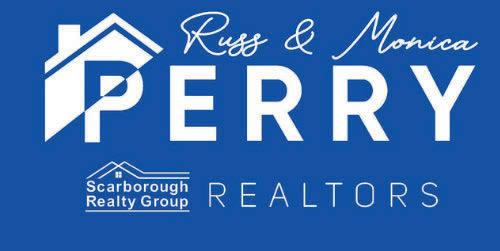
COUNTY ROAD 3230, QUITMAN,TX 75783
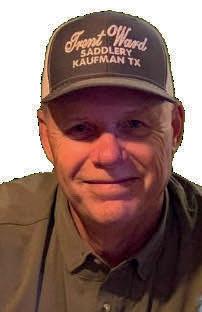
GETAWAY COUNTY ROAD 3230, QUITMAN, TX 75783
This 39.835-acre property in Wood County has a lot to offer. $652,790
This 39.835-acre property in Wood County has a lot offer. $652,790
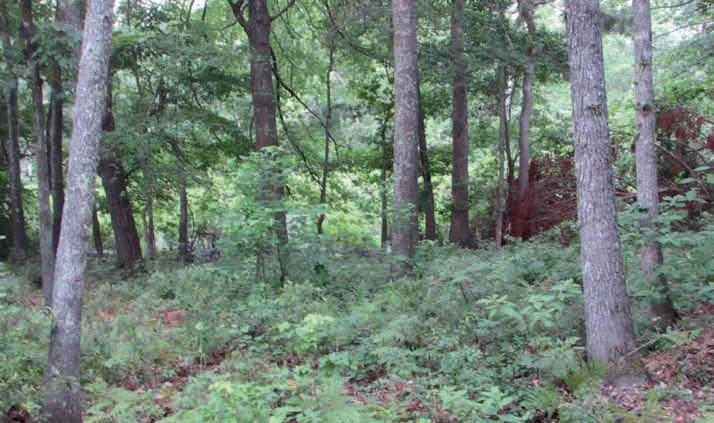
2100 sq ft shop with a 5-ton HVAC, well, and septic. Has RV hookup. Great timber that has never been cut. Great for hunting deer and hogs. Has some trophy bucks! Small slough area that is a duck hunter’s dream! Within Lake Lydia’s boundaries and has a lake view. Lake Lydia is a private 98-acre lake and fishing memberships are based on approval.
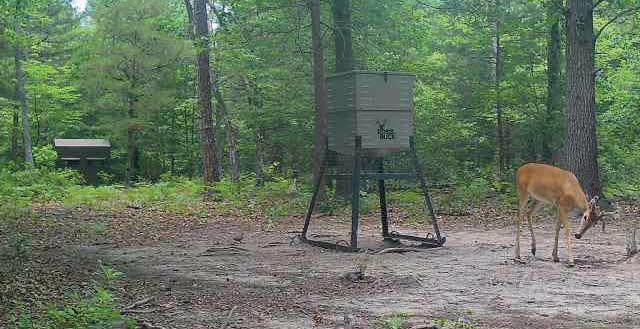
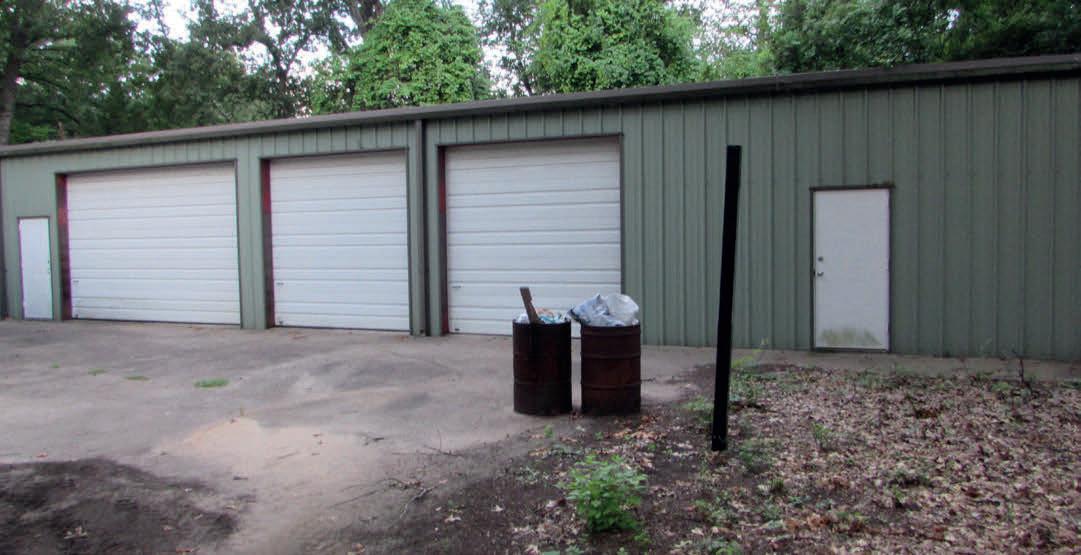

2100 sq ft shop with a 5-ton HVAC, well, and septic. hookup. Great timber that has never been cut. Great for hunting deerand hogs. Has some trophy bucks! Small slough area thatis a duckhunter’s dream! Within Lake Lydia’s boundaries and has a lake view. Lake Lydia is a private 98-acre lake and fishing memberships are based on approval.


Lots of road frontage and would be easy for a developer to subdivide.
Lots of road frontage and would be easy for developer to subdivide.
Paul Banks
Paul Banks
Paul: 903.452.4765
Paul: 903.452.4765
Teresa: 903.946.3791
paulrbanks@yahoo.com
BROKER ASSOCIATE #DreamHomeOpportunity
Teresa: paulrbanks@yahoo.com
BROKERASSOCIATE #DreamHomeOpportunity#LakeLydia

157± ACRES | $3,140,000
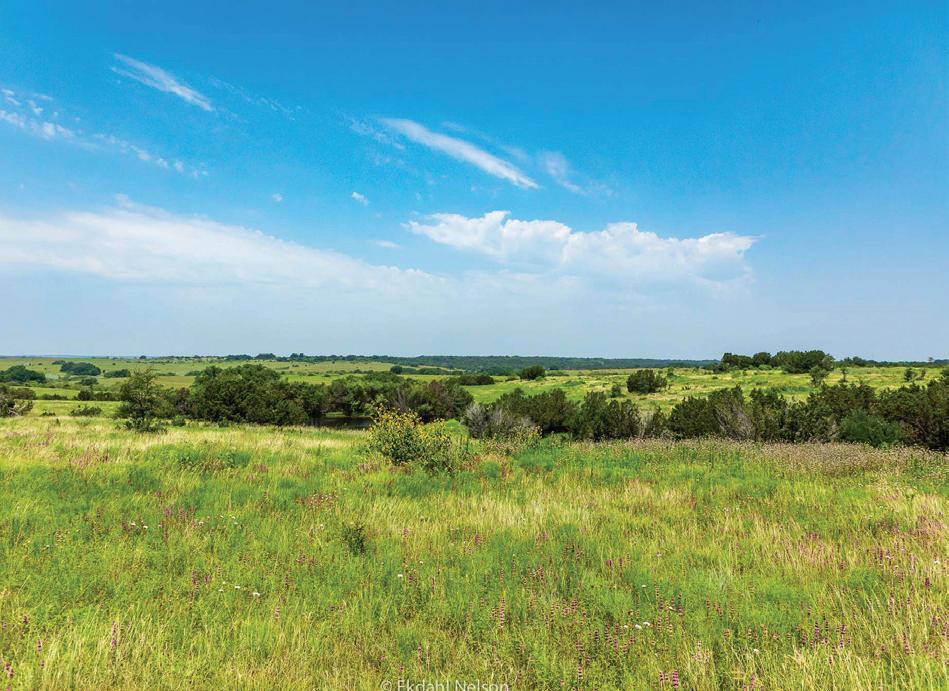
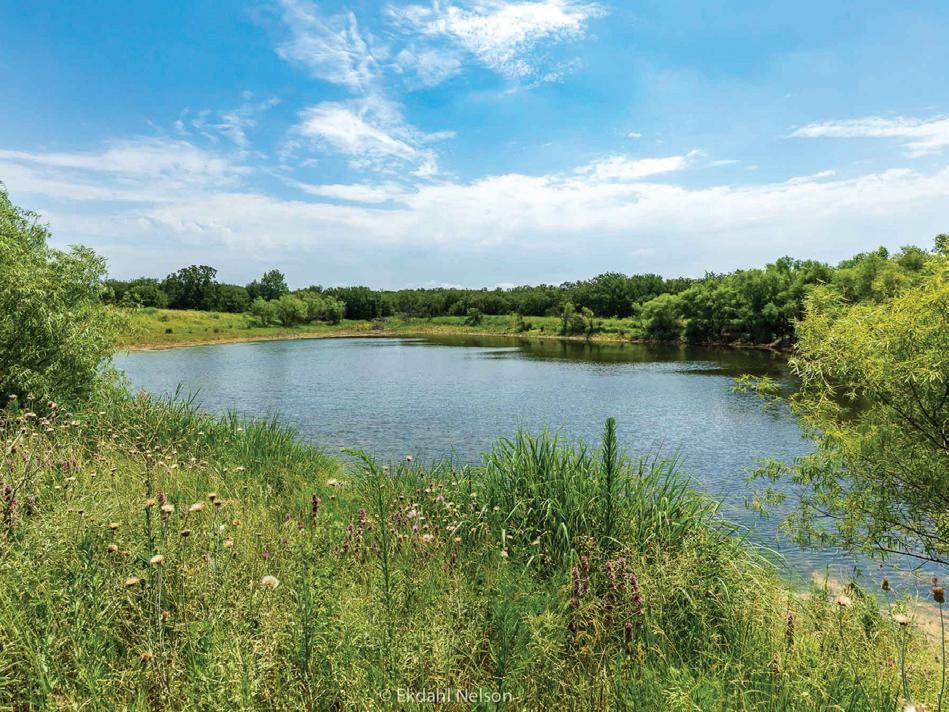
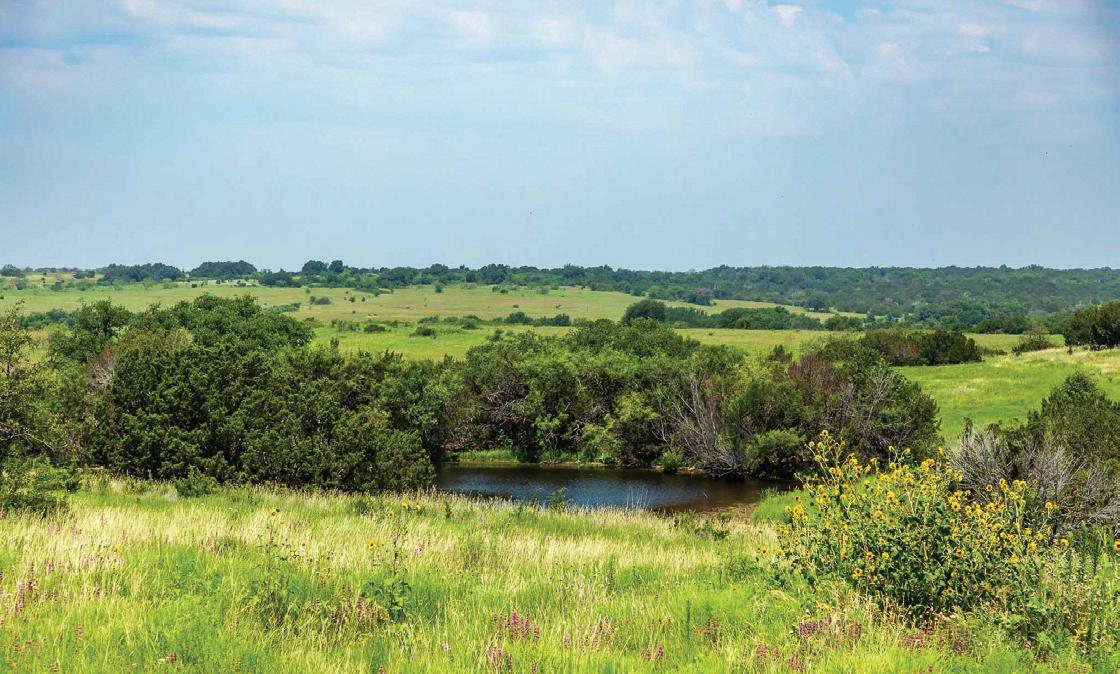
 JOHN EKDAHL BROKER | OWNER
JOHN EKDAHL BROKER | OWNER

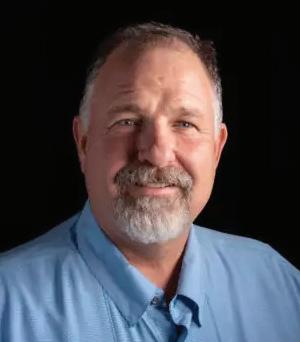
325.773.3676
John@ekdahlrealestate.net
www.ekdahlrealestate.net
Some places feel like they are just too pretty to be approached, and here she is! Rolled Stone Estates Phase II is top of the world beautiful located in Tolar, Texas! Scattered across the property are six gorgeous stock tanks making it difficult to pick your building site. You can sit under the shade of a live oak tree and gaze across the rolling landscape for 20± miles.
Just west of Fort Worth, these 157± acres are highly sought after for rural living with the ability to have horses and other livestock while still being close to the Dallas-Fort Worth Metroplex amenities. To that end, the property has been platted for subdividing if you are interested in development, but you could also just sit back and know you own the biggest and prettiest place around! Call John Ekdahl today for your private showing at 325-669-9009.
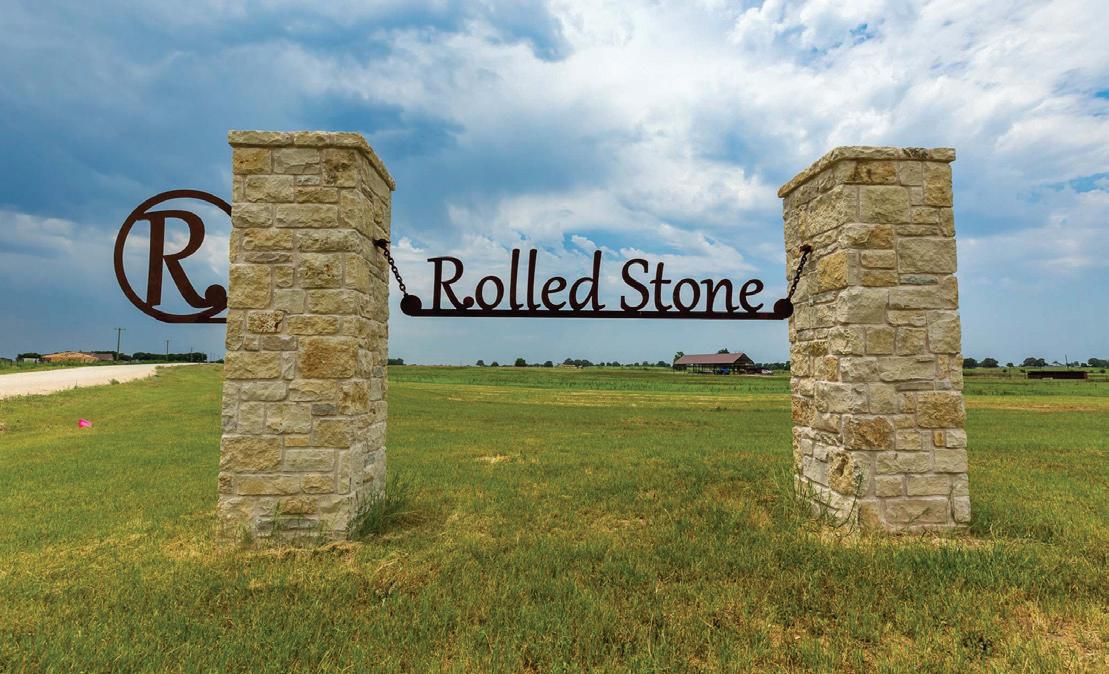 2630 CAMPBELL ROAD, TOLAR, TX 76476
2630 CAMPBELL ROAD, TOLAR, TX 76476
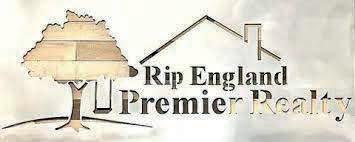
$735,000

Phenomenal Hunting Ranch, nestled deep in the Heart of Red River County, presents a remote & captivating 200-acre sanctuary. This hidden gem lies south of Clarksville, TX, offering an ideal haven for hunting & recreation enthusiasts. Off the beaten path, this property boasts a secluded site meticulously prepared for your rustic cabin, RV or new custom-built home. At closing, rural water & electricity will be readily available on-site to transform this ranch into your lifelong dream place. Immerse yourself in the tranquility of nature as you pass down this legacy from generation to generation. The peace & quiet enveloping these vast acres create an idyllic backdrop for outdoor adventures. Larry
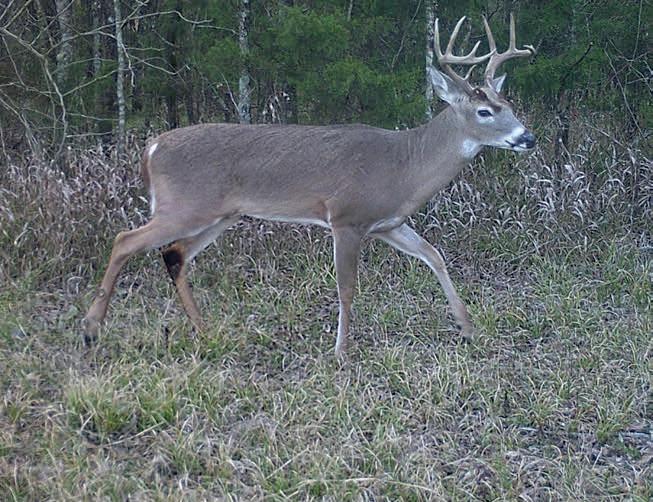


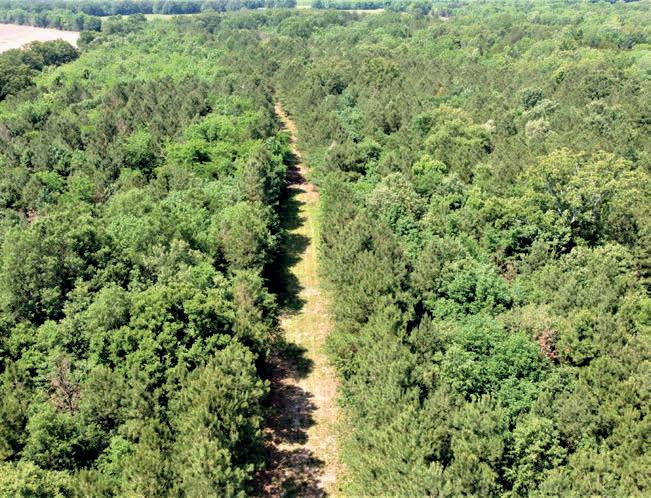

0 State Highway 34 #&-64, Buffalo, OK 73834
2,466.9 acres | Offered at $3,699,000. A beautiful Ranch located just 25 minutes north of Woodward, OK or west of Alva, OK and east of Buffalo, OK! Over two miles of Cimarron River and big grass bottoms, beautiful bluffs and ponds for fishing. Big deer country and the right kind of habitat and natural minerals to host the big boys! You will find a set of corals with water and electricity on the property and the Ranch is fenced and cross fenced. If you need more land, we have 2,112 +/- acres just one mile south that is good grass country! See the pictures and drone video. This Ranch is a rare find with excellent access. Know this is a good opportunity!
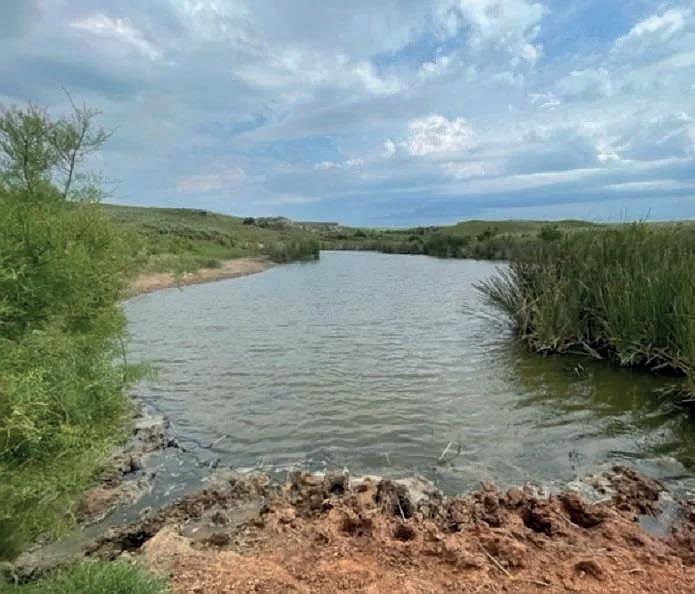


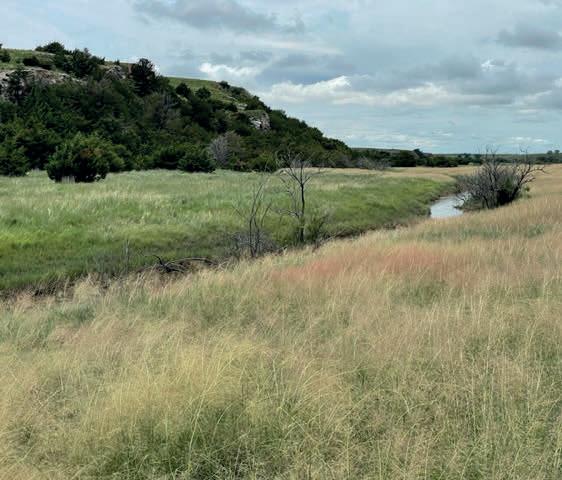
 Ira Smith
Ira Smith
REALTOR®
c: 580.334.6001 | o: 580.254.3975
Ira@smithcorealestate.com

www.farmsandranchesforsale.com
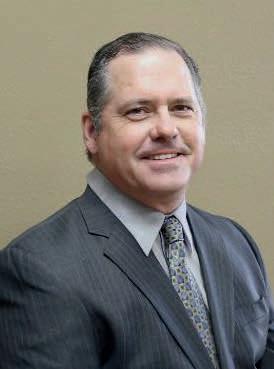
LOT 11 TIMBER RIDGE ESTATES, TUSKAHOMA, OK
Offered at $350,000 | 6.69 acres


Lot 11, Phase 3 is an extremely unique lot with beautiful 280 degree valley and lake views. Timber Ridge Estates is a new, private, gated community where you can bring your own builder when you are ready. Located near Sardis Lake and offers 2-8 acre parcels. TRE will have hiking trails, along with stocked fishing ponds. Underground utilities and county grade roads. Seller is a licensed Oklahoma Realtor.
940.736.6599

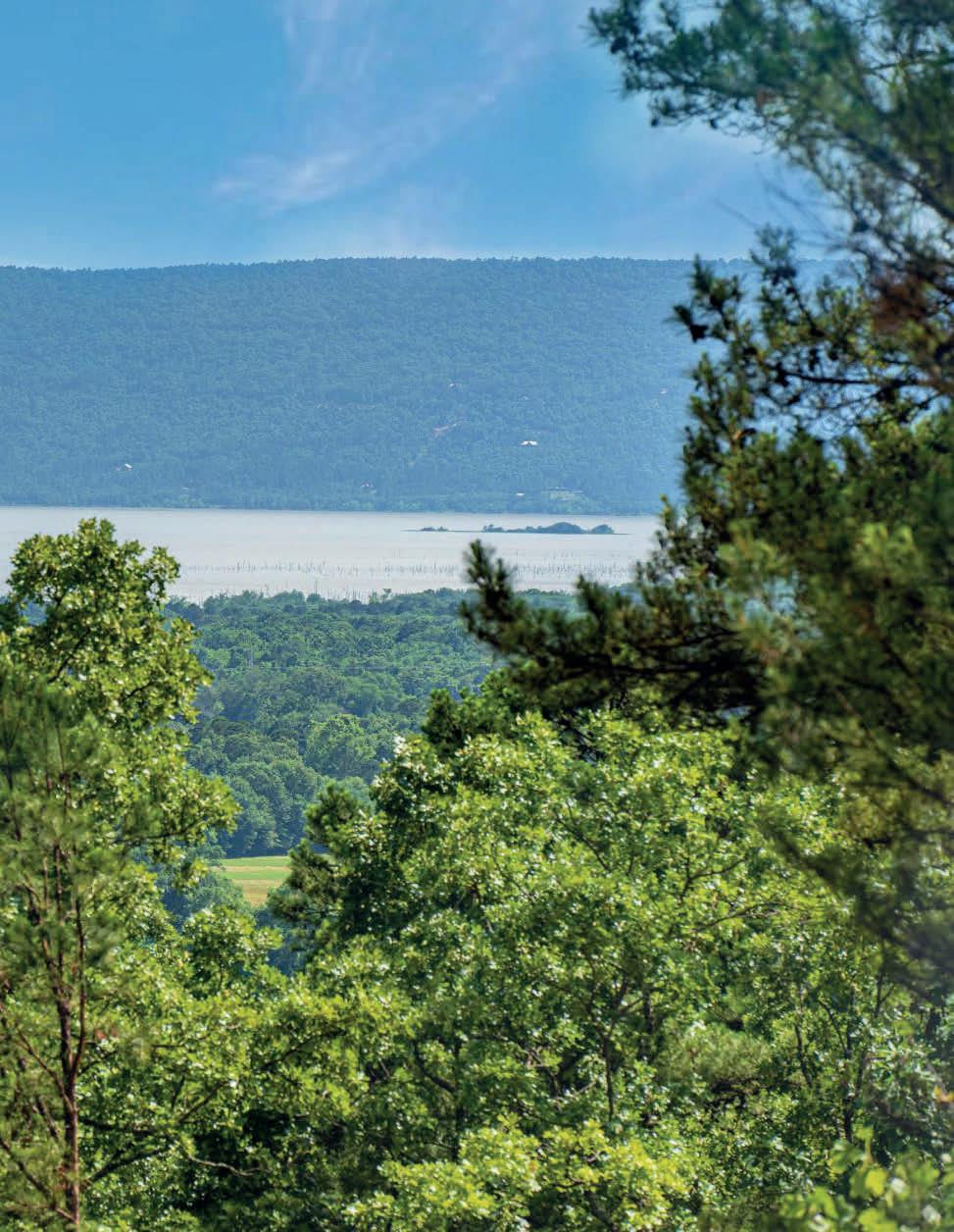
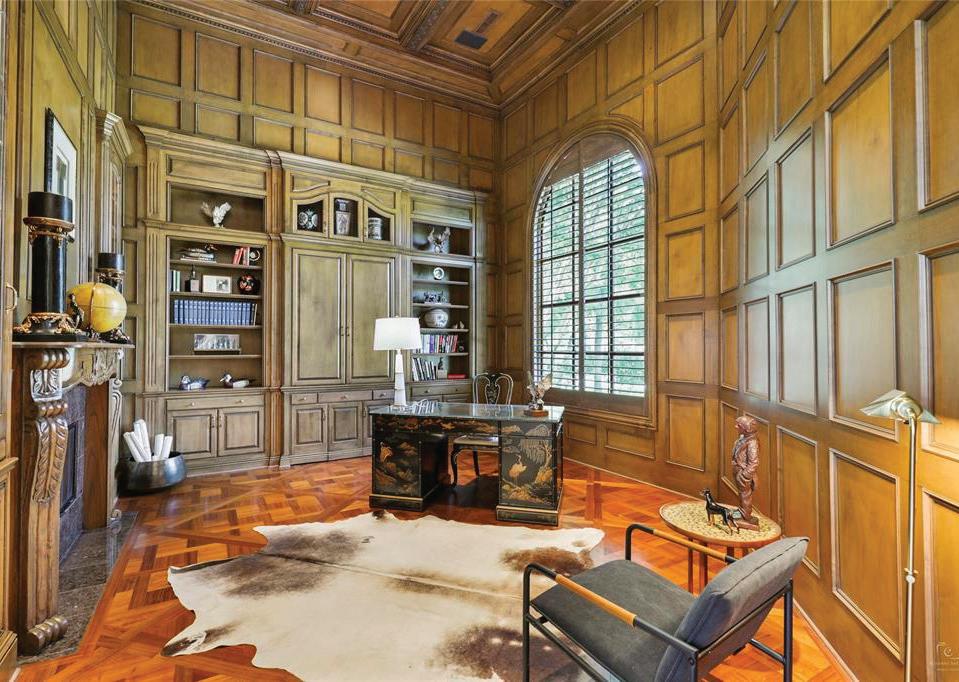



817.880.4356 | john@pickportfolio.com | www.askjohnnolan.com
Meet John Nolan, top producing lead agent with Portfolio Real Estate Group. A native of Arlington, TX, John’s educational journey took him to the University of Texas at Arlington, where he studied biology and real estate investment analysis before completing medical school. With a rich background in real estate, John offers deep industry knowledge and an impressive track record, helping clients make well-informed decisions. His expertise spans intricate market trends, property valuations, and effective negotiation strategies. He excels in navigating even the most complex real estate scenarios. Guided by his core values of faith, family, and service John is dedicated to understanding your unique needs, becoming a trusted advisor committed to your success.
Connect with him today for top-tier real estate services in the vibrant Dallas-Fort Worth real estate market.
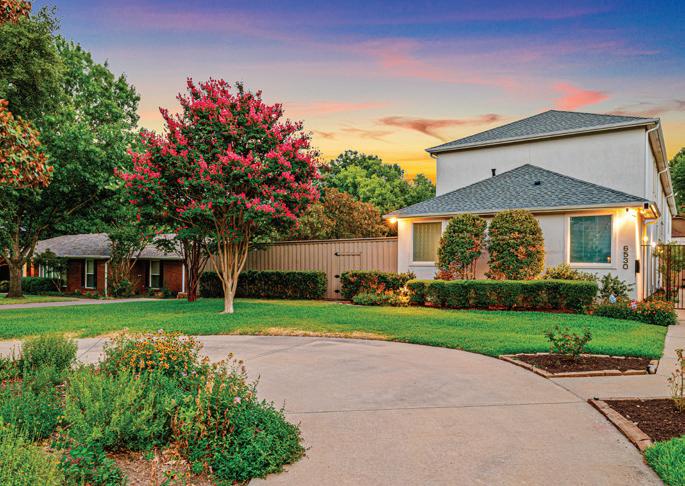

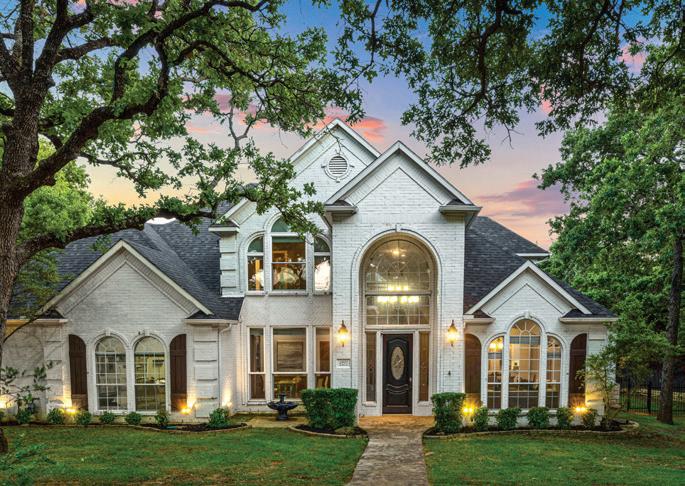


John Nolan is one of the best human beings you will be fortunate to meet. I was referred to him by a close friend. He tried from the outset to get to know me, my motivations, and my goals. He told me that most of his clients become his personal friends and having worked with him, I understand why that happens. As my realtor, I trust that John’s primary aim is to look after my interests and to do everything he can to achieve my goals in the real estate market while protecting me through the process. He is equally supportive during disappointments and successes, without being pushy or overbearing. He advises but ultimately gives me space to make my own decisions. Closing is a milestone, but not the end of John’s care of his client. He helps find trusted contractors to complete work needed for the safety and security of his clients in their new home. He is readily available to help in emergencies and will supervise to ensure the completion of repairs to the satisfaction of his client. His professionalism and dedication to his work are evident - he follows through with tasks and keeps open lines of communication, which make him trustworthy. He will always make sure his client is looked after while he has clear boundaries with regard to his family commitments; I admire the importance he assigns to being a father to his children. John Nolan is an ethical, nonjudgmental, caring realtor - I recommend him completely and think he is the best choice you can make to be treated as you would like to be treated, with honesty and reliability.

I’m excited to bring a little bit of “City” to my hometown, Munday, TX and the North Central Texas region. I descended from a farming family that settled in Knox County in 1887. More than 130 years later... we’re still here, raising our families on the land we love! I am dedicated to helping others buy dream properties, as a beginning to their own personal legacy.
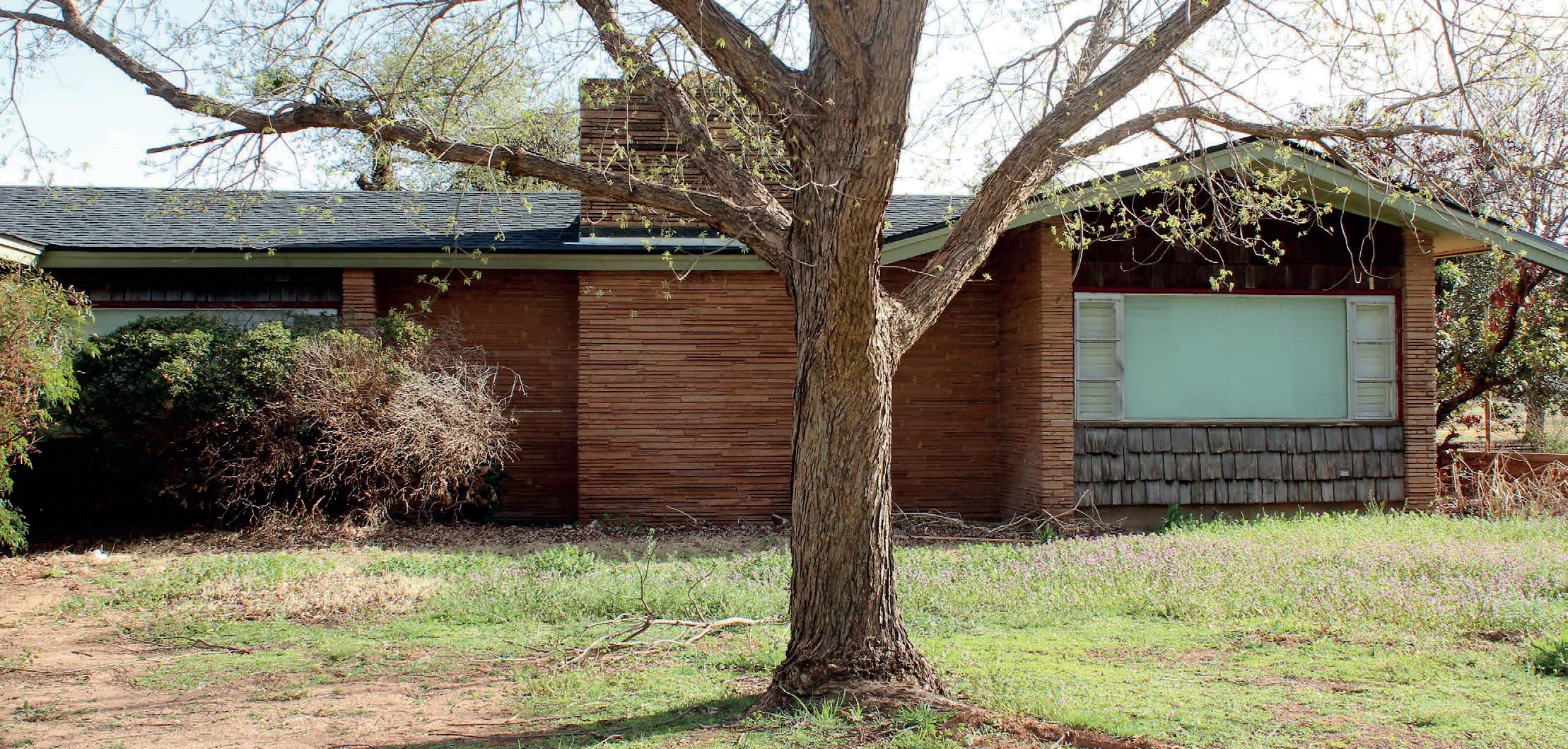
I spent the majority of my childhood in the offices of Charles Baker Insurance and Baker & Baker Realtors, so serving your needs and protecting your assets has been a cornerstone of my development. I now have the privilege of owning Charles Baker Insurance. It is my honor to step into the shoes Charles Baker once wore, as both real estate and insurance agent.

It is my pleasure and my passion to do a better job for you!
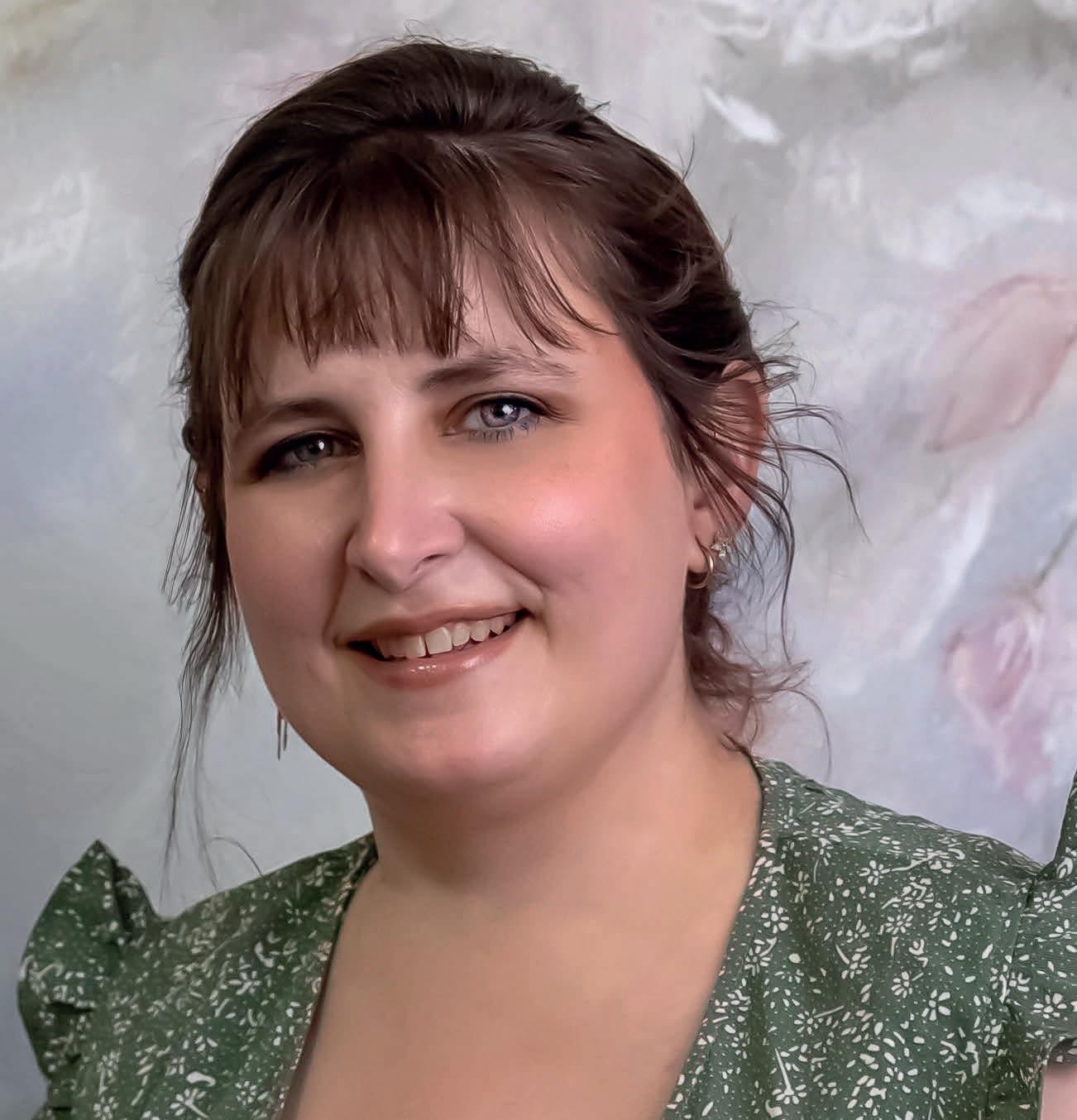
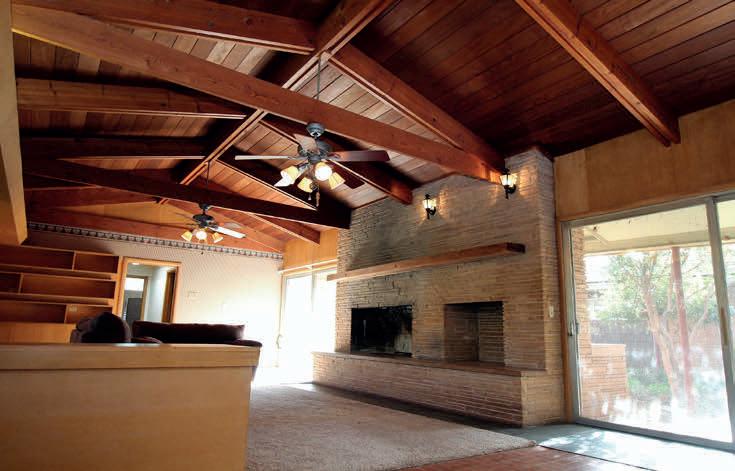

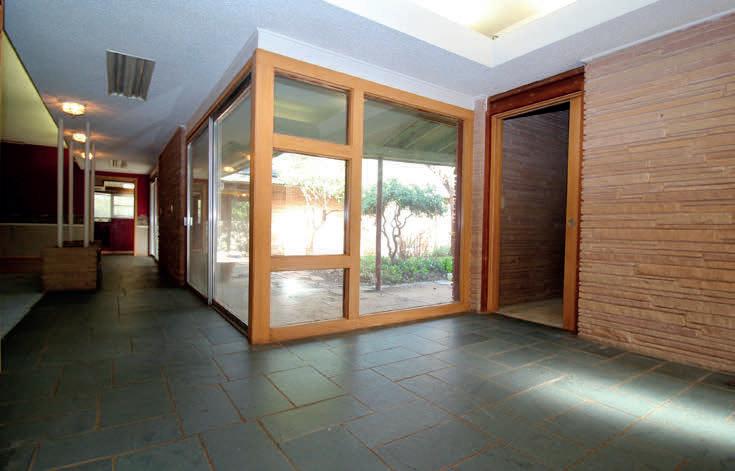
REALTOR®
501.773.8179
thomasbyrd@rogershealy.com
LIC: TX - 0788308
REALTOR®

972.523.1389
heatholinger@rogershealy.com
LIC: TX - 0665080



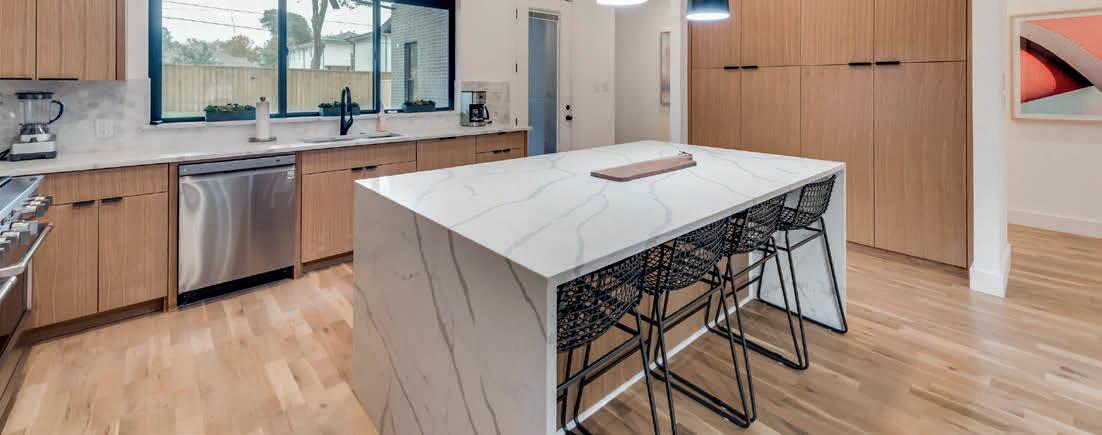
I cannot speak highly enough about Thomas and the work he did for us both selling our home and helping us find and negotiate to buy another. Thomas exceeded all of our expectations, and he is a genuinely nice person. When we called and texted him (which we did many times), Thomas answered and responded within minutes every time. Thomas was hands on throughout the process (he even helped us moved things to storage after I pulled something in my back), and he always kept us updated and informed. Although buying and selling a home is a beating, working with Thomas was a pleasure. He offered great insight and advice and was a calming presence throughout an otherwise stressful situation. If you want an agent who is knowledgeable, responsive, strategic, trustworthy, and does the work to make things happen rather then waiting and hoping for things to happen, Thomas is that person and more.
For Miranda, it’s not about transactions, it’s about providing a premier customer service experience to her clients and listening to their needs. Because of her passion, attention to detail, and the value she puts into building relationships with her clients, she’s built a business off referrals. Those referrals have led her to do business in all parts of the Metroplex.
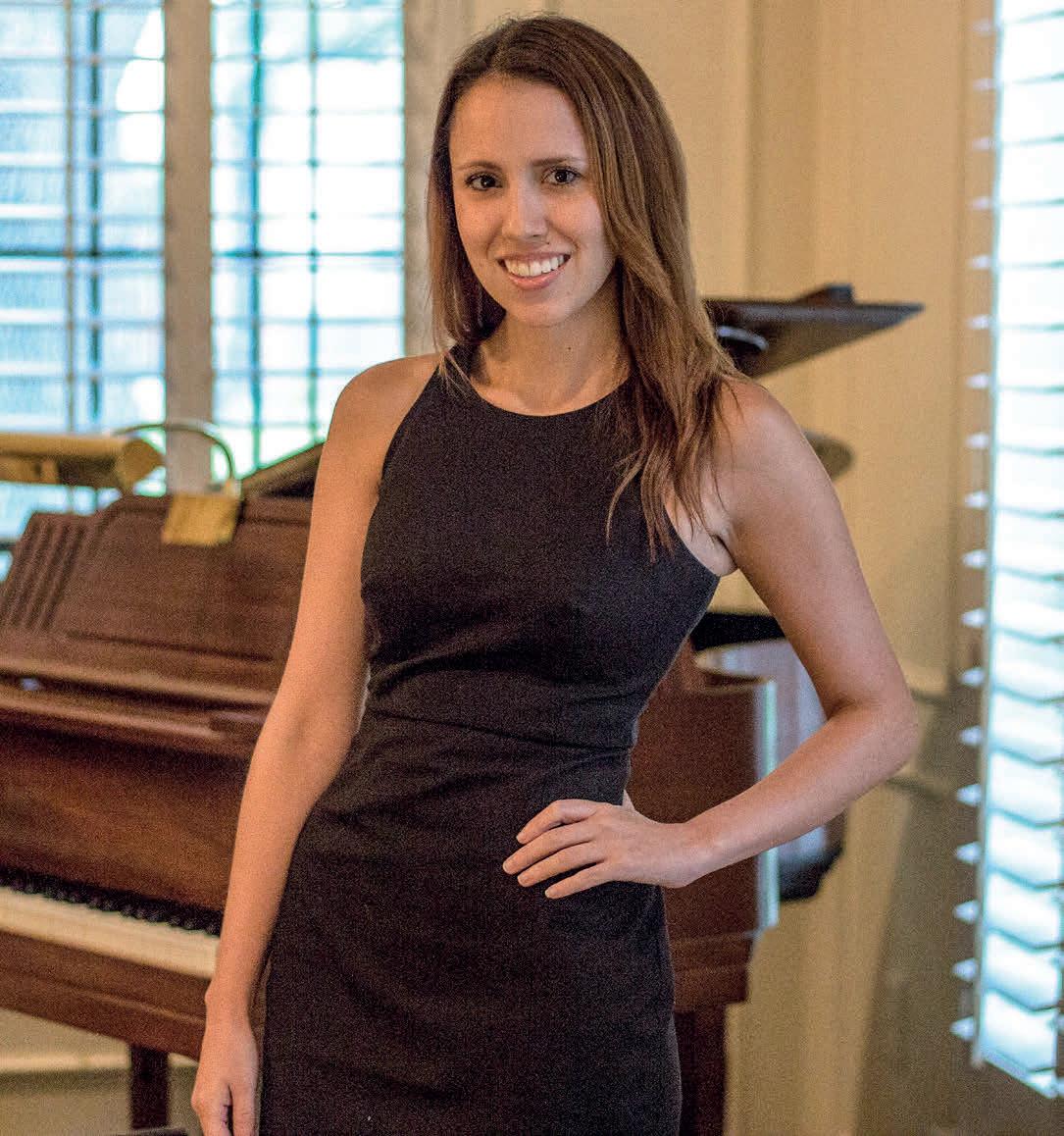
Along with priding herself on customer service, her strong analytical background allows her to provide a thorough market analysis to ensure that her clients get the best price for their home, whether they’re buyers or sellers. Being informed allows her clients to navigate real estate transactions with confidence and ensure they make the best financial decision based on solid business sense. After all, a home is typically one’s biggest financial asset!
Her team at Roberts Residential Group is dedicated to changing the concept that real estate agents are only used every 20 years when someone decides to buy and sell. Instead, they’re available all year round to take care of clients and their home investment. When you work with her, you and your home are cared for for life!
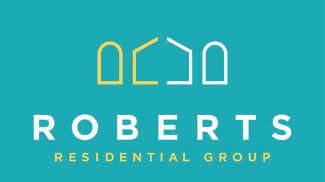





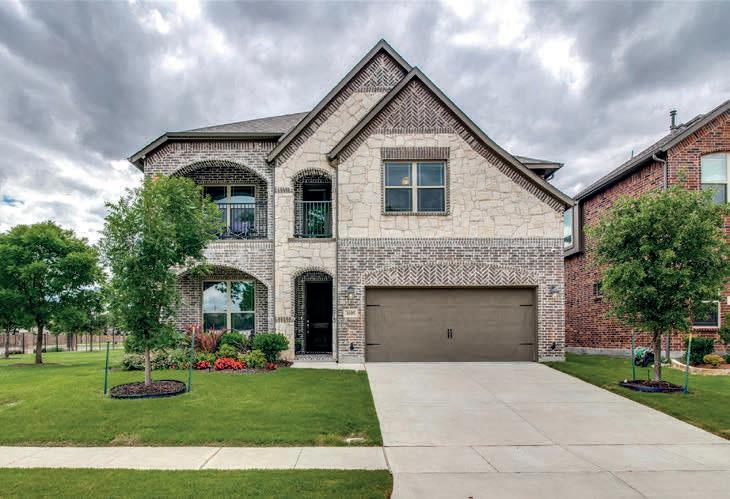
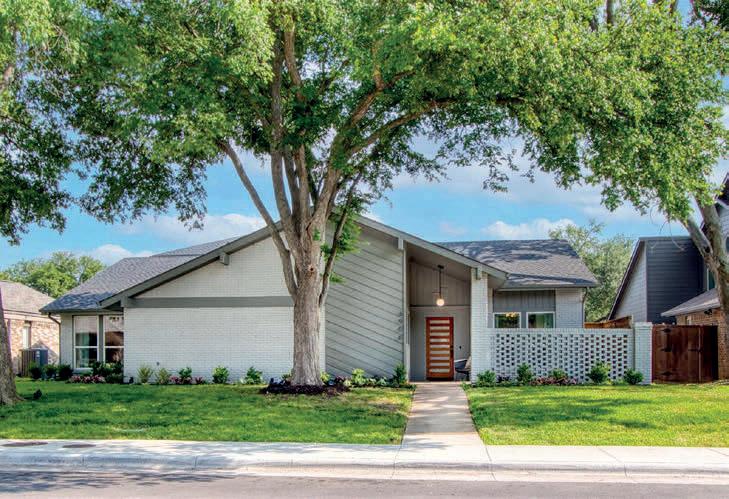
With seven successful years in Healthcare and Service industry sales and business management I am customer focused and experienced in identifying client needs and solutions. I value service to others and creating strong working relationships with clients. I’m a native Texan born and raised in the Northeast region of the state and I understand the diverse needs of prospective home buyers and sellers in the Dallas / Ft. Worth and surrounding areas. The current real estate market is fast paced and competitive and I am committed to providing fast responses and outstanding customer service throughout the home buying and selling process. My goal is to make your buying / selling experience and process seamless and trouble free.
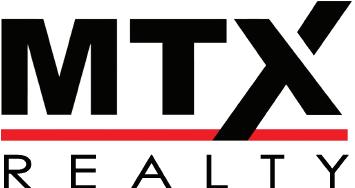
Aside from selling real estate, my passions include reading, investing, Vocal Performance, attending live music events, and spending time outdoors with my friends and my two dogs, Lily and Stitch. My charity focus is SPCA of Dallas animal shelter and the Dallas Symphony Children’s Chorus.
It’s important to me to help my clients find their ideal home living solution. I am excited to be working in real estate sales and I truly love what I do. You can trust me to help you with all of your Real Estate needs and questions and I promise you won’t be disappointed.

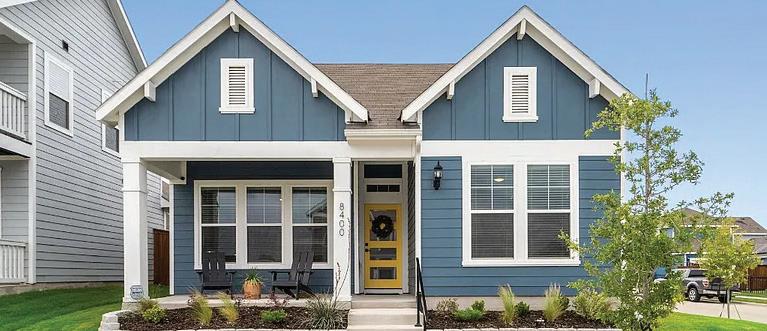


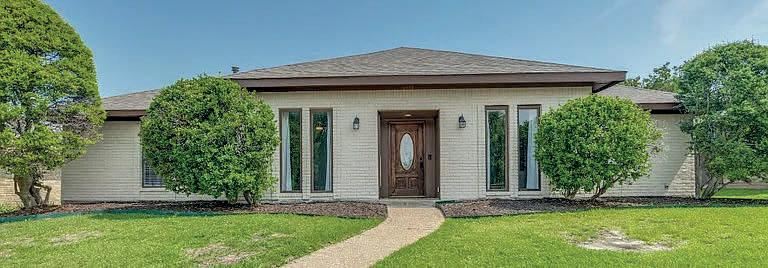
Nestled in the heart of a sought-after neighborhood within walking distance of Breckenridge park in Plano ISD, this exquisite single-story home stands as a true gem within its desirable location. You will fall in love with this one owner, 4 beds, 2 baths home just in time for school to start. The open-concept design seamlessly connects the kitchen and main living area, fostering a warm and inviting ambiance throughout. Formal living and dining offer additional flex space and a lovely shaded backyard complete this home!


Graciela represented the sellers in the transactions below:





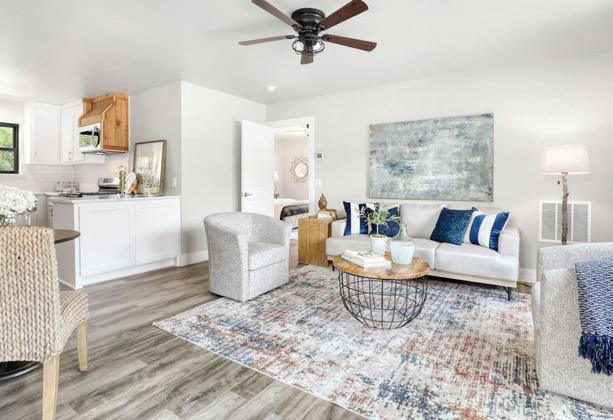
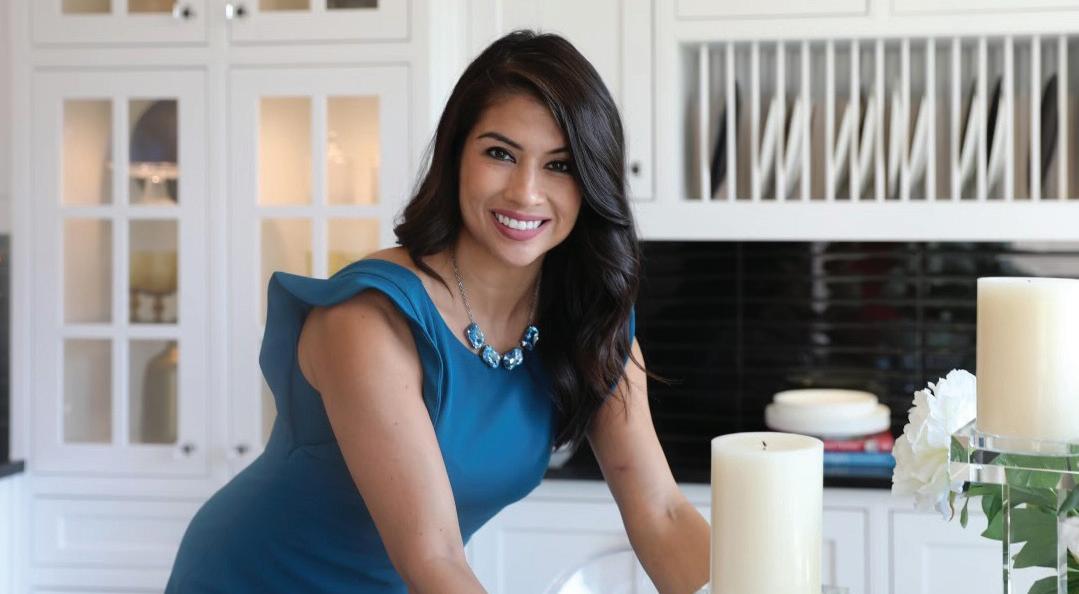
Susan K. Beers, with her husband and golden retrievers, moved to McKinney 23 years ago and were lucky to call the Historic District their home for 14 years! Susan began her Real Estate career 10 years ago and specializes in the older, historic homes and knows the downtown McKinney area very well. She has sold over hundreds of homes here and loves the community she works with and has been fortunate to have their support and referrals that have maintained her business at such a high level. Three years ago she had Jacqueline Bae join her team, who came with her own successful credentials, and who currently lives in the Historic District with her husband and daughter. Jacqueline is wonderful working with buyers and sellers and is also knowledgeable in other areas of the Metroplex. If you are wanting to live in the Historic District, give TEAM BEERS a call first. If you have a need to sell your home, they promise to price it right and get it sold! Give either one of them a call to help you with your seller and/or buyer needs.

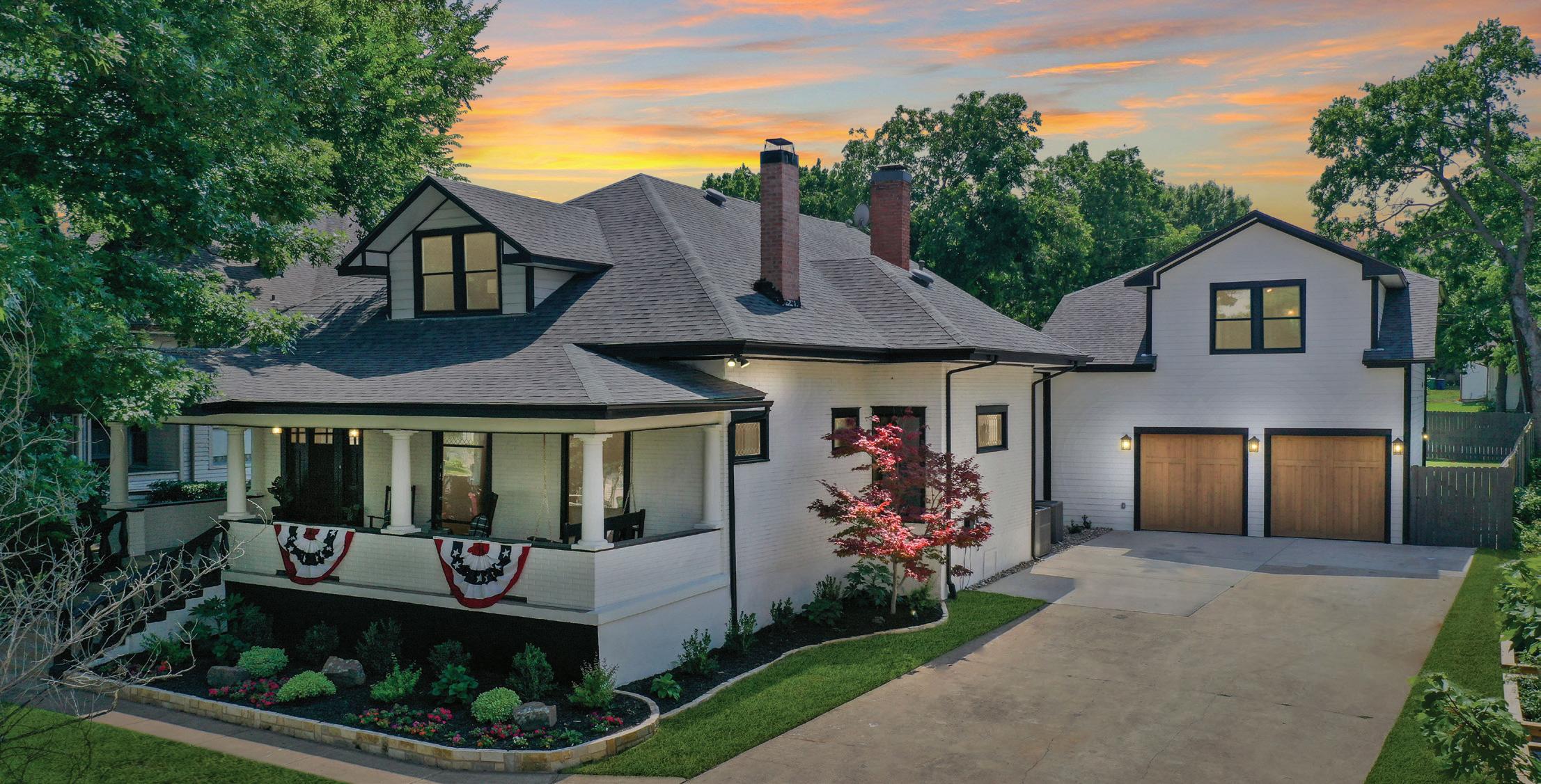
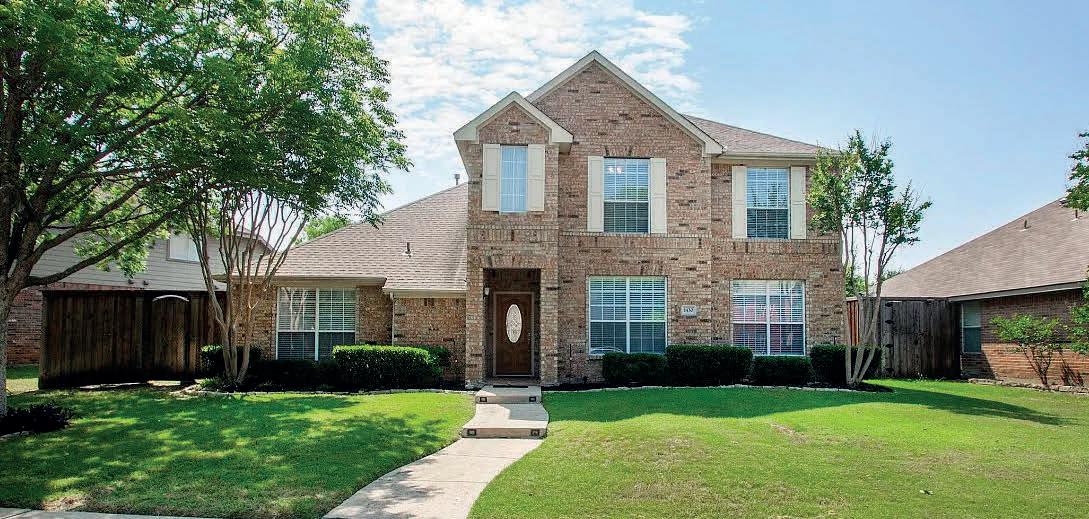

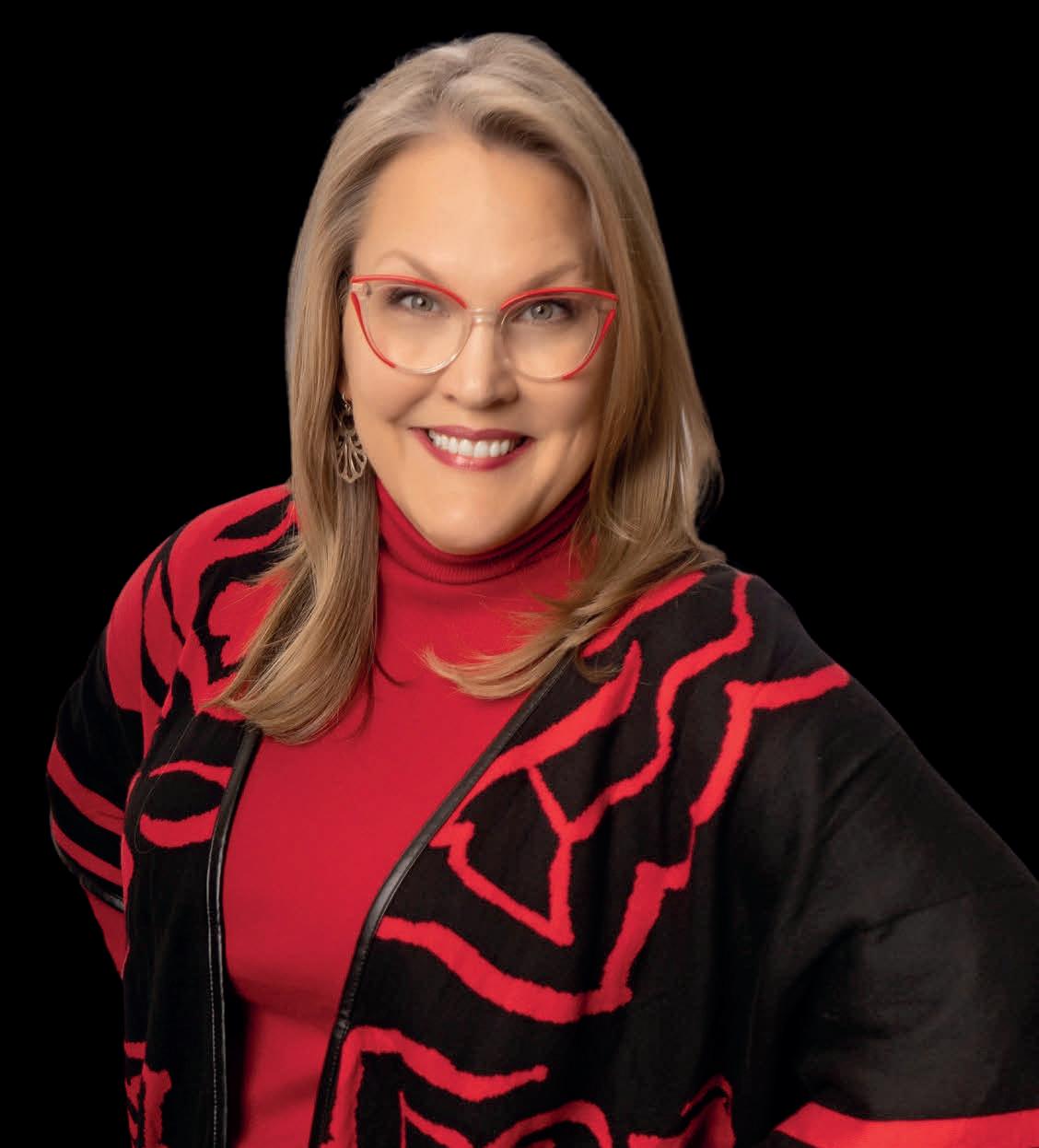


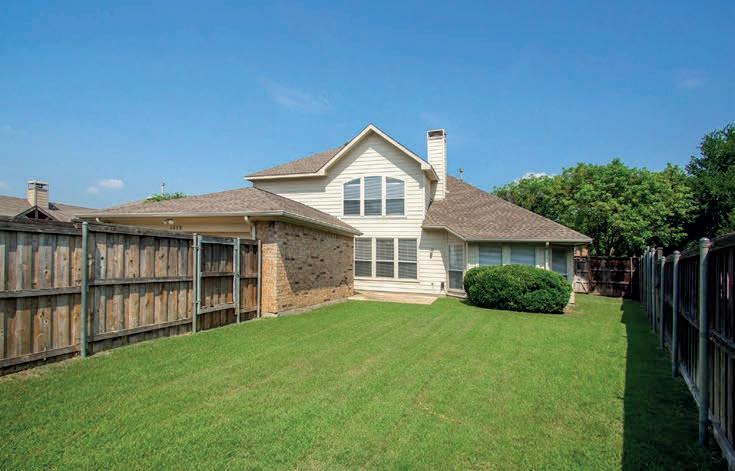

469.600.2086

kim.galindo@exprealty.com TexaseRealtyGroup.com


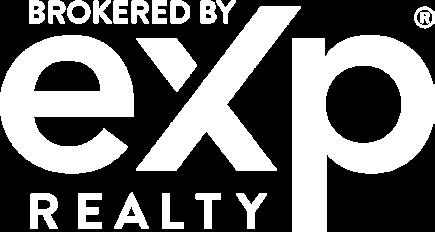
Certified
Professional. Born and raised in North Dallas area. Client need focused takes time to understand the clients needs and strives to meet those needs. Excellent negotiation skills, effective communication and educates clients, works with relocation clients, private video tours for intown and out of town clients. Strives to make the buying and selling process as seamless and stress free as possible. I help with new construction and resell homes.
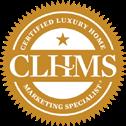
Redefining Luxury Real Estate with Dedication and Expertise. In the dynamic world of luxury real estate, one name stands out as the epitome of professionalism and client-focused service: Kimberly Galindo. As a Certified Luxury Home Marketing Professional, Kimberly’s journey in the industry has been nothing short of remarkable, marked by a deep-rooted commitment to understanding her clients’ unique needs and exceeding their expectations.
Born and raised in the vibrant North Dallas area, Kimberly Galindo’s connection to the local community runs deep. Her intimate knowledge of the region’s neighborhoods, trends, and lifestyle nuances sets her apart as a trusted advisor for discerning clients seeking luxury homes in this coveted locale.
At the heart of Kimberly’s philosophy lies an unwavering dedication to her clients’ satisfaction. With a keen instinct for identifying individual preferences, she invests time in comprehending her clients’ needs, ensuring that every property she presents aligns perfectly with their aspirations. Kimberly’s excellence in negotiation transforms transactions into successful partnerships, always securing the best deals for her clients.
Communication is Kimberly’s cornerstone, and she has mastered the art of conveying intricate real estate information with ease and clarity. Her commitment to educating her clients empowers them to make informed decisions throughout the buying or selling process. Whether a first-time homebuyer or a seasoned investor, clients are guided with expertise every step of the way.
Kimberly Galindo’s proficiency extends beyond traditional expectations. For clients considering relocation, Kimberly’s seamless support transforms the daunting task into an exciting journey. She offers private video tours that cater to both local and out-of-town clients, ensuring that distance is never a barrier to finding the perfect home.
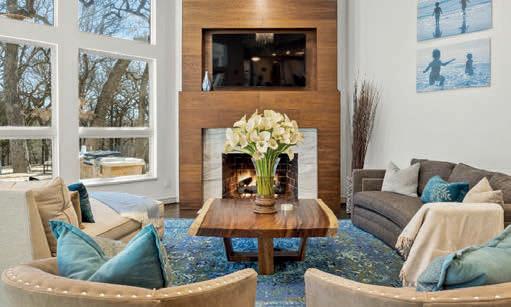
With a comprehensive approach to the real estate landscape, Kimberly Galindo excels in both new construction and resale homes. Her vast understanding of these distinct realms enables her to provide unparalleled insights to clients, guiding them toward their dream homes with meticulous attention to detail.
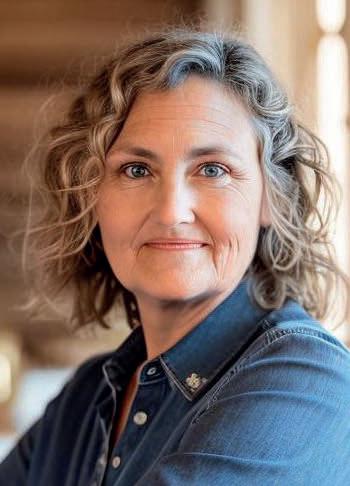
Kimberly Galindo is not merely a real estate professional; she is a trailblazer who redefines luxury through commitment, expertise, and personalized service. By striving to make the buying and selling process as seamless and stress-free as possible, she has earned the admiration and trust of clients, setting the gold standard for luxury real estate in North Dallas and beyond.
When it comes to luxury real estate, Kimberly Galindo is not just a name—it’s a symbol of excellence, integrity, and the art of turning dreams into reality.
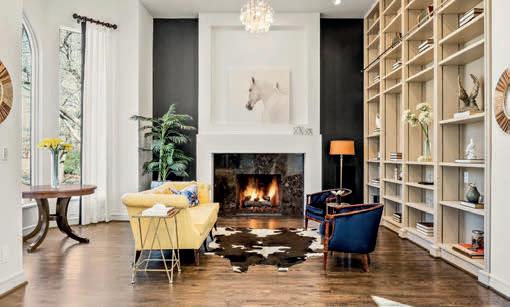
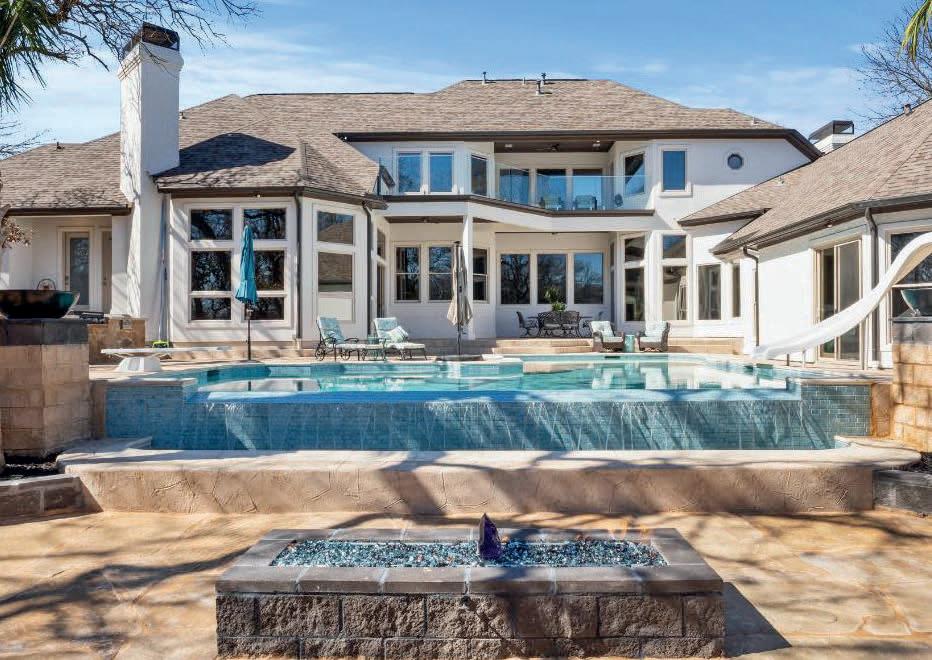
I’m a NorthEast Texas REALTOR® who believes in giving my clients a customized experience. With my warm and compassionate personality and extensive knowledge of the real estate market, I’m the ideal partner for anyone looking to find their dream home with a personal touch. Let’s get started on this exciting journey together!



“Summer was so very attentive in all aspects of our home sale. Her knowledge in the market and negotiation skills made me really feel that we had someone in our corner, that was looking out for only us. I would highly recommend her as a realtor, you will not be disappointed with her communication skills. (Seriously, I don’t think she sleeps lol)” – The Marshalls

It is important to have the right real estate agent - one who is committed to helping you buy or sell your home with the highest level of expertise in your local market. This means also to help you in understanding each step of the buying or selling process.


Nothing is more gratifying to me than the feeling I get from helping people meet their real estate needs. You can count on me to always do what’s in your best interest. I pride myself on being honest, trustworthy, and knowledgeable in the real estate market. I know how important it is to find your dream home or get the best offer for your property. Therefore I will make it my responsibility to help you achieve those goals.

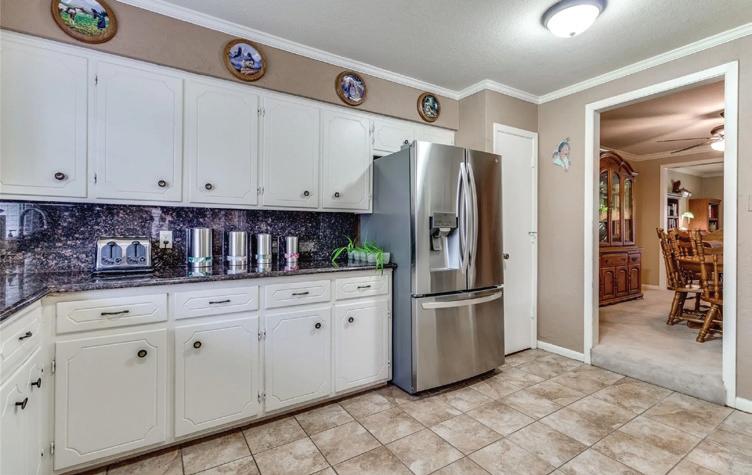

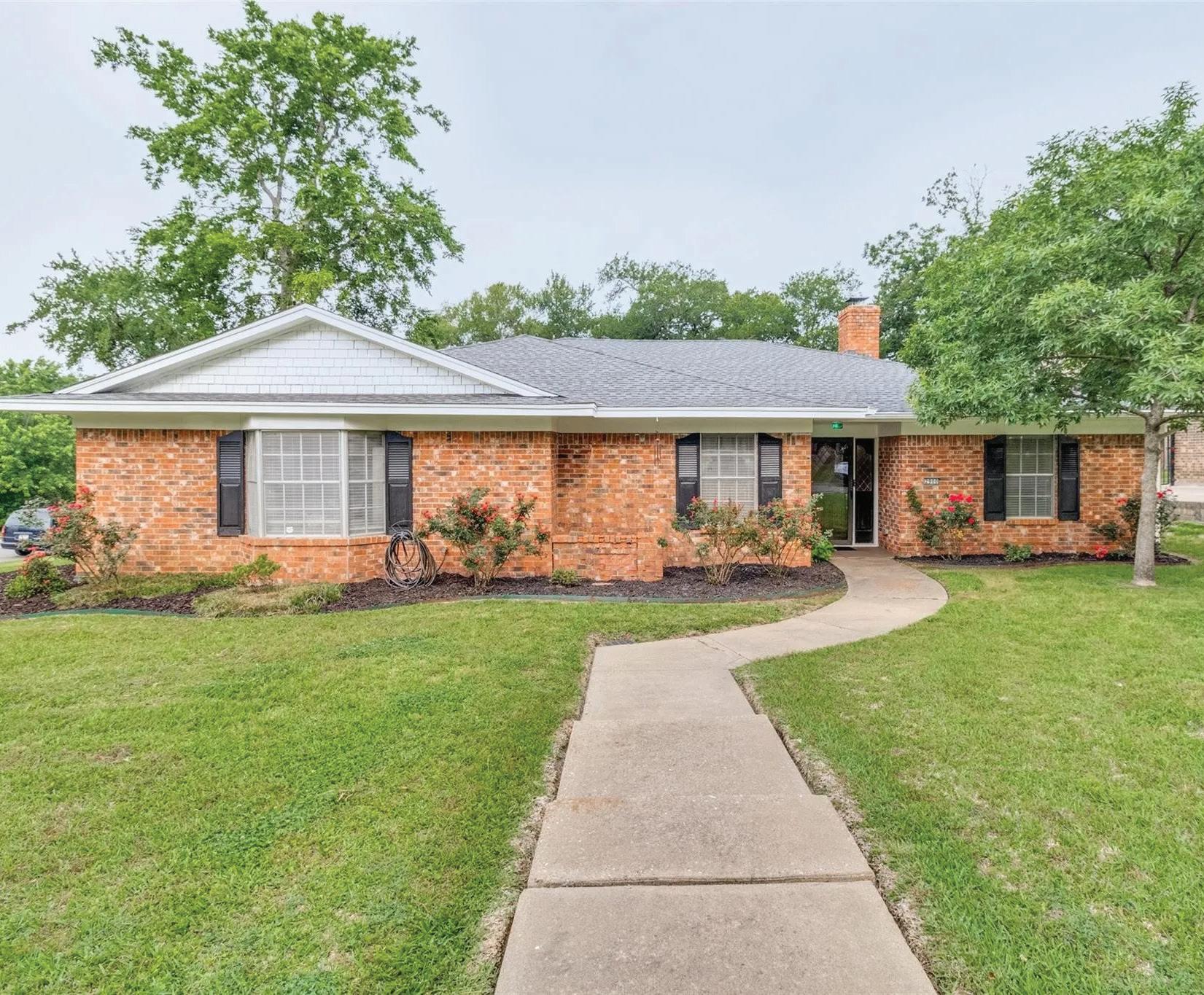
Whether you are an experienced investor or a first time buyer, I can help you in finding the property of your dreams.
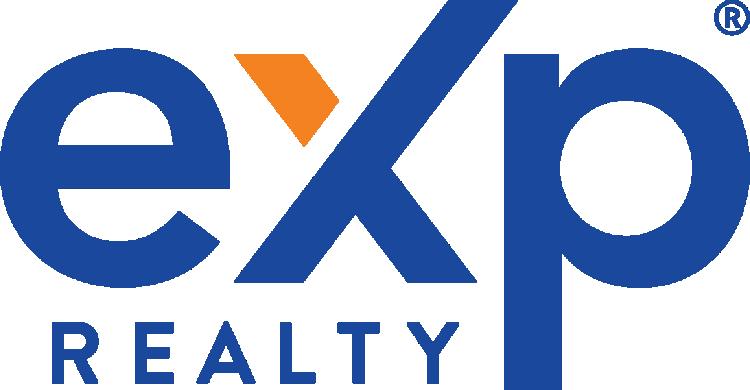
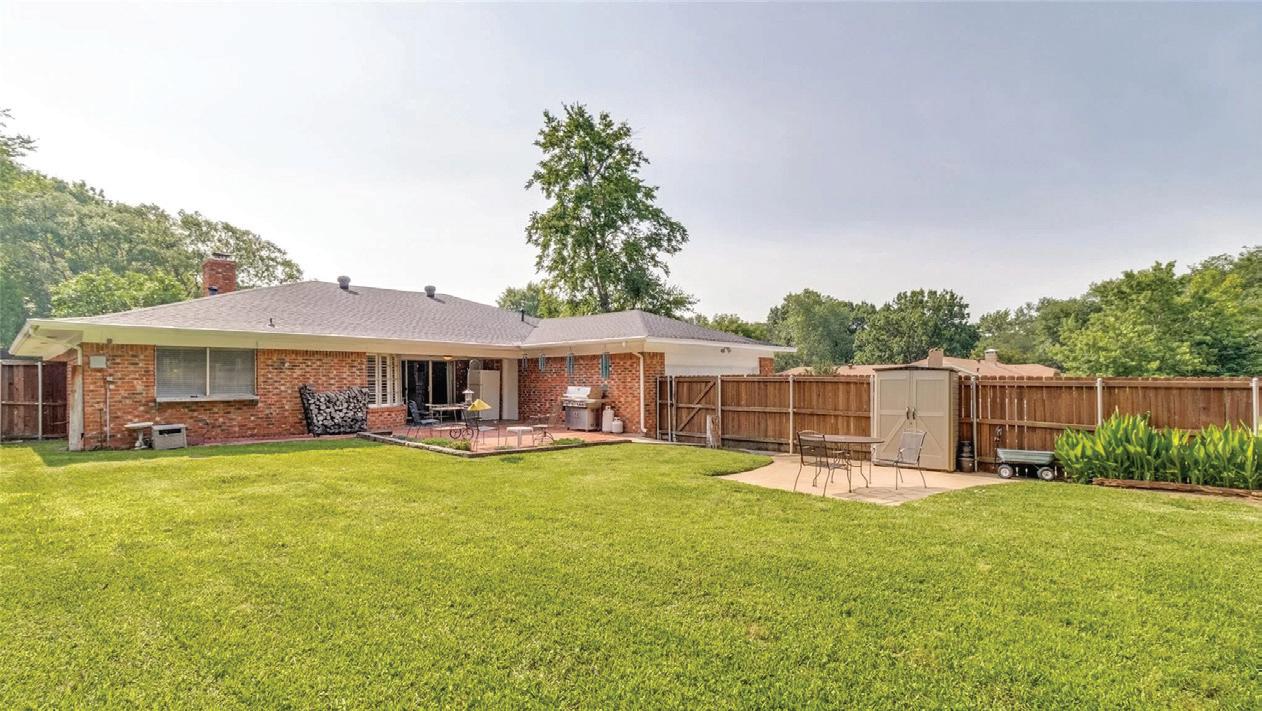
Carolyn Bigham and the Pepper Creek Realtors team, your Central Texas Real Estate agents can help you find your perfect home. Learn about the various Central Texas neighborhoods and suburbs, and the best places to live in Temple, Belton, Harker Heights, Killeen, Copperas Cove, Salado and the many small communities in our CenTex area.
You will find a wealth of useful Real Estate information for home buyers and sellers at our website! Before you buy or sell a home, be sure to either contact me or view the current market information here within my website.
My web site is intended to supply you with the most recent Real Estate market information for Copperas Cove Texas Real Estate, Killeen Texas Real Estate, Harker Heights Texas Real Estate, Temple Texas Real Estate, Belton Texas Real Estate, Nolanville Real Estate and the surrounding areas.

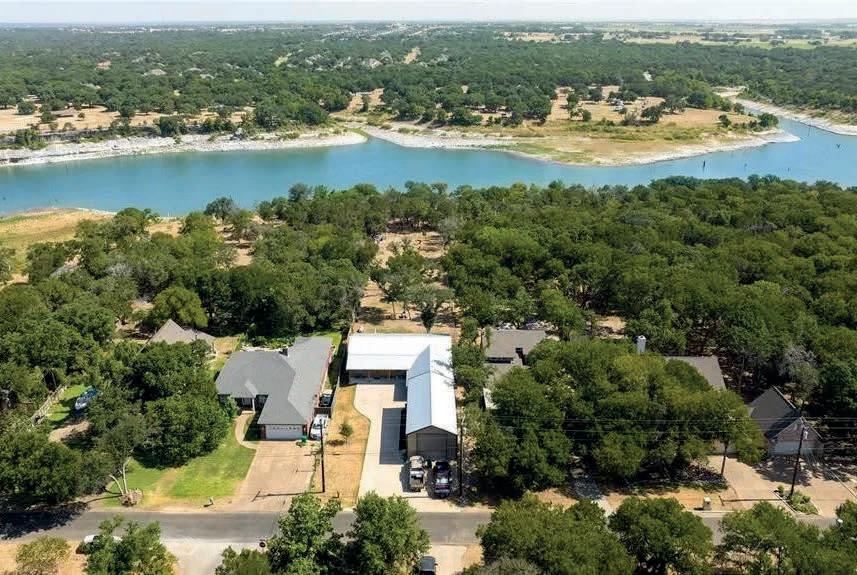
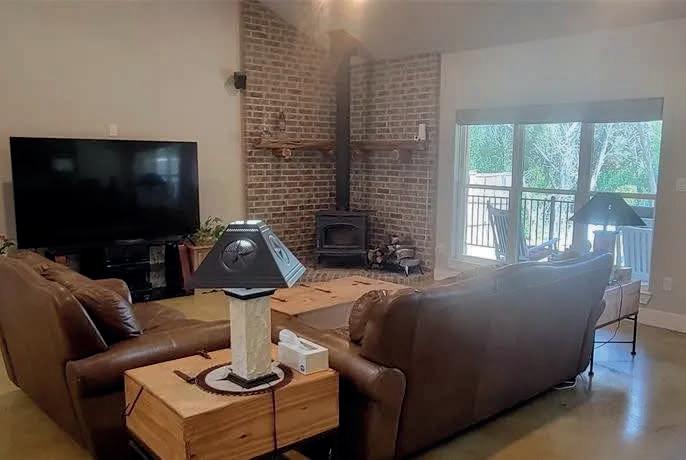
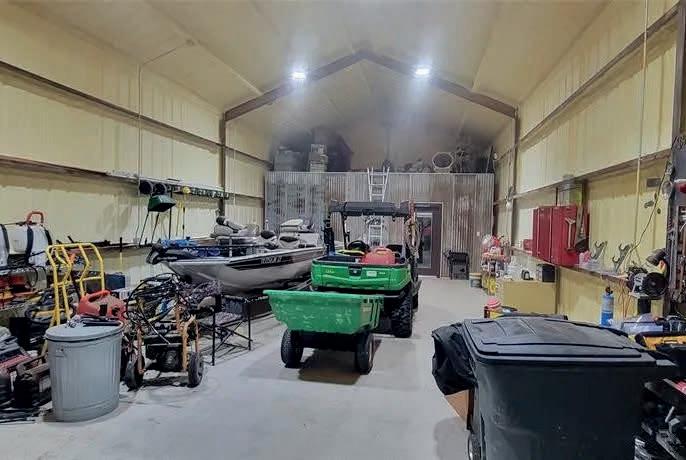


I feature a free, up to date and current Real Estate search that will allow you to search just like an agent. There are many places out there to search, the challenge is finding a place that offers current listings like my website. All the data is fed directly from the MLS.

Let me help you to find your dream Home!

REALTOR ®
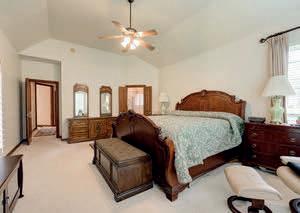
C: 803.322.1455 | O: 888.560.3964
dellajane12@gmail.com
dellarunnels.exprealty.com
WHAT
Della helped us find exactly what we wanted!! She listened to our requests and showed us multiple properties until she found us exactly what we were looking for! She worked quickly and stayed on top of everything to make the process run smoothly with minimal effort on our part! She’s very friendly and easy to work with. We had zero issues and will definitely have her as our realtor in the future! I’d give her 10 stars if I could!
 - Kylee Stallings
- Kylee Stallings
Beautiful, timeless elegance. Well maintained, ranch style home that overlooks the 8th tee of Golf Club of Edmond in the spacious home in the sought-after gated community of Fairfax Estates. Just off the entry with tall ceilings, you are greeted with a dedicated study with crafted wood built-in bookcases. Two living rooms provide space for entertaining or relaxing. Gorgeous designed wood trim throughout the home and around the gas-logged fireplace/built-in bookcases make it feel like home. Primary room is nestled in the corner of the home w/ walk in shower, jetted tub, two walk-in closets and access to the back patio. Three additional bedrooms are split with one close to the primary room and the other two on opposite side of the home. Safe room is located in one of the secondary bedrooms. Lots of natural lighting. Great community with pool, playgrounds, park amenities. Close to I-35.
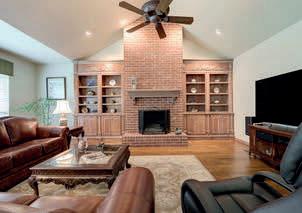
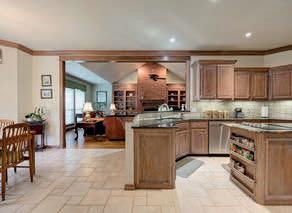
With a profound journey spanning back to 2015, Della Runnels has become an icon in the dynamic realm of real estate. As a seasoned professional, Della's remarkable career has been shaped by a relentless pursuit of knowledge and an unwavering commitment to exceptional service.
Della's transformative voyage commenced as an instrumental member of two distinct real estate teams over a span of five years. This invaluable experience laid the foundation for her enduring success and granted her unique insights into the industry's intricacies. In 2019, she embraced her independent spirit and joined eXp Realty, where her trajectory took an extraordinary turn.

At eXp Realty, Della found her true calling – the freedom to steer her own ship while enjoying unparalleled support and training. Della's association with eXp also introduced her to the groundbreaking ICON program. An accomplishment reserved for the elite few, Della's exceptional track record saw her achieve ICON status four times over, an achievement that places her among the top echelons globally.

Della's business ethos rests on inclusivity, welcoming clients from all walks of life. From first-time homebuyers to seasoned investors and empty nesters, Della's clientele is as diverse as her skill set. With a heart brimming with passion, Della has facilitated dreams across all price points, consistently delivering a seamless experience.
With an impressive annual gross volume of $10M to $15M, Della orchestrates an average of 40 to 55 successful transactions each year. Her influence extends beyond mere numbers – it's about lives transformed and aspirations realized. In collaboration with her daughter Abigail, who shares her passion and expertise, they have forged a powerhouse team known as The Runnels Team.
As Della forges ahead, she's committed to an upward trajectory, setting loftier goals with each passing year. She's a trailblazer, a maven of excellence, and a guiding light in the ever-evolving landscape of real estate. Della Runnels – where innovation meets integrity, and dreams find their forever homes.
REALTOR ® | #624861


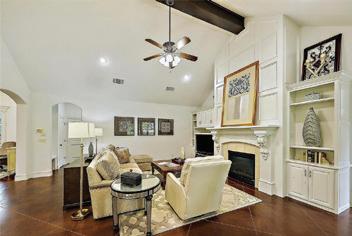
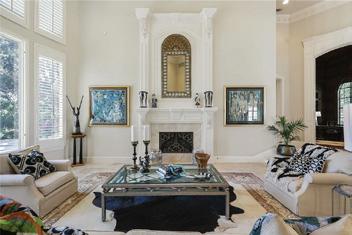
(214)364-8677
caralee@mariposagroupdfw.com
Caralee Gurney, Co-Owner of The Mariposa Group real estate team, is an expert in her field with a passion for helping her clients. She’s lived in the DFW area for over 27 years and is knowledgeable and persistent in meeting the needs of her family, clients and community. After nearly 12 years of serving the community, Caralee’s clients consistently return to her for repeat business and share their appreciation by referring her to their friends and family. Caralee’s specialties include building loyal relationships, current marketing, developing creative events and finding dream homes.
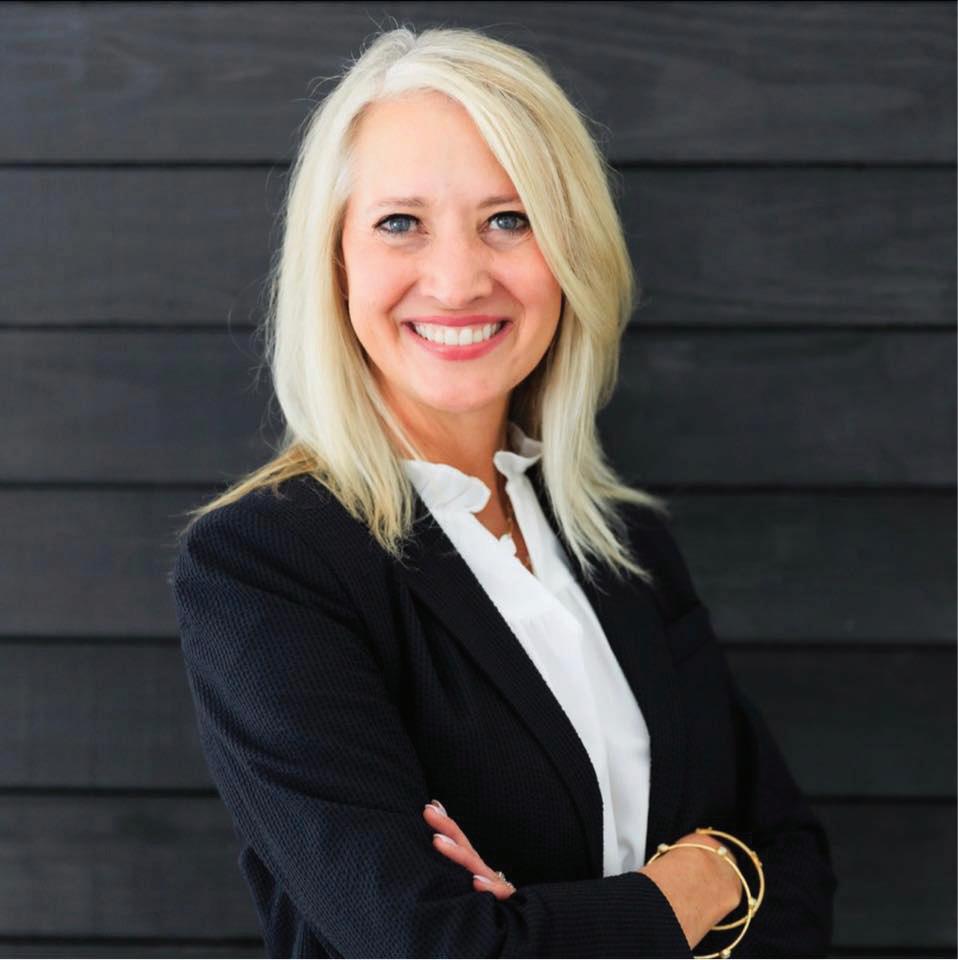
Caralee has been named among the Top Dallas/Fort Worth (DFW) Realtors® numerous times in D Magazine (2020, 2022, 2023) Real Producers Magazine (Top 500), Plano Magazine (5 time achiever) and Best of Local Profile Magazine (3 time achiever). These awards are based solely on volume. She consistently ranks in the top 5 percent of DFW agents with a count of over 60,000 Realtors® in the area. She is a certified Luxury Agent, certified New Home Builder Specialist and holds a Graduate Realtors Institute designation (a “Graduate degree” for Realtors®).

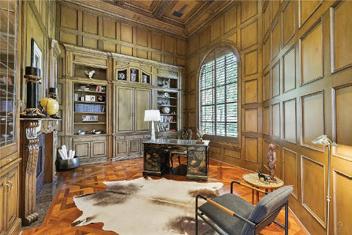



Caralee, is an extremely, creative and hardworking individual that I have had the pleasure to know and work with since 2007. She posses strong leadership skills in motivating people to implement plans and strategies that she and her staff have generated. She is also a great volunteer in the community working with such organizations as the Junior League of Plano and Leadership Plano. I highly recommend anyone having a program that requires inspiring and motivating people to request Caralee to lead your team!
Excellent Experience. Caralee was personable, responsive and professional throughout the entire process. She explained all steps easily and thoroughly. We sold our home in time to close on our next one, and felt we had A-level help the entire time. We would absolutely use her if needing to purchase or sell again. Highly recommend!

5 beds | 7 baths | 5,060 sq ft | SOLD for $2,200,000
This unique property is 10+ acres in Aledo ISD, gently rolling hills, pond, large circular drive, 5 beds, 5.1 baths, 3 car garage, over 5,000 sq ft, LARGE workshop with electric, temp controlled barn with half bath, vetting room, store, stalls and pens, feed room & tack, the home was built using rich woods and has the appointments you expect, granite, stainless, open concept, formal dining, owners’ suite downstairs, secondary bedrooms upstairs, office down, wet bar, game room, theatre, dry bar & wine rack, tons of storage, underground storm shelter or safe room, covered back patio with fireplace, mounted TV, heated pool & slide, waterfall & hot tub, separate fire pit. Bring your adventurous spirit.
4 beds | 5.5+ baths | 6,538 sq ft | SOLD for $1,700,000
LUXURY living at its finest. This exquisite Mediterranean estate is located in Oakview Estates in Aledo ISD. Recently updated kitchen is entertainer’s dream with Wolf and Sub Zero appliances, quartzite countertops and a huge prep island! Adjacent to this fabulous kitchen is a wet bar, breakfast room, butler’s pantry, wine cellar and dining room. The ground floor guest suite (separate entrance) has a bedroom, ensuite bath and a kitchenette. There is additional unfinished space upstairs for a living area or storage. The pool house, cabana has an ensuite bath and could serve as 5th bedroom, guest suite, office, or game room. Between pool house and master suite is private covered loggia with wood burning fireplace. Upstairs has 2 large bedrooms with hardwood floors, ensuite baths, walk-in closets. Second floor media room has wet bar and private balcony overlooking pool-spa and heavily treed backyard. A large floored storage area is above the oversized 4-car garage. Backyard oasis.
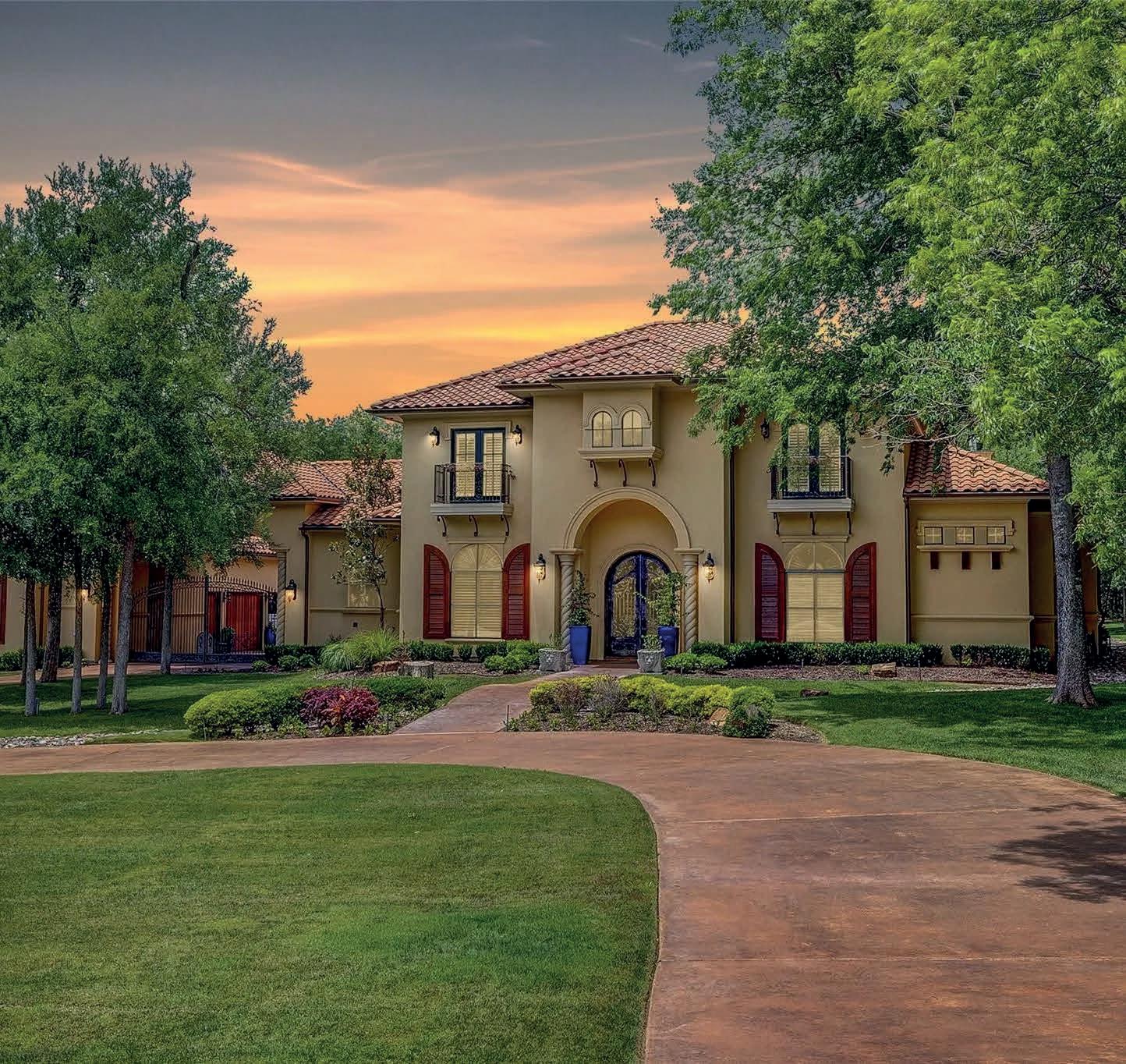
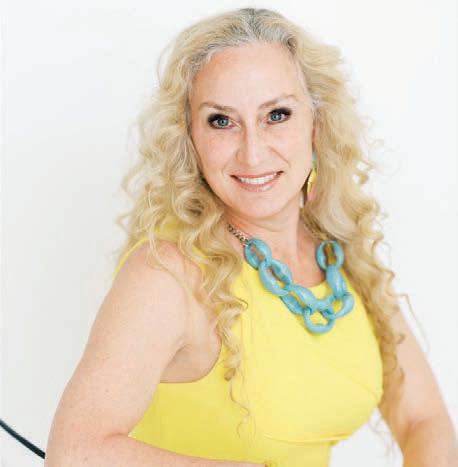
3 BED | 3.5 BATH | 4,492 SQFT | $1,250,000




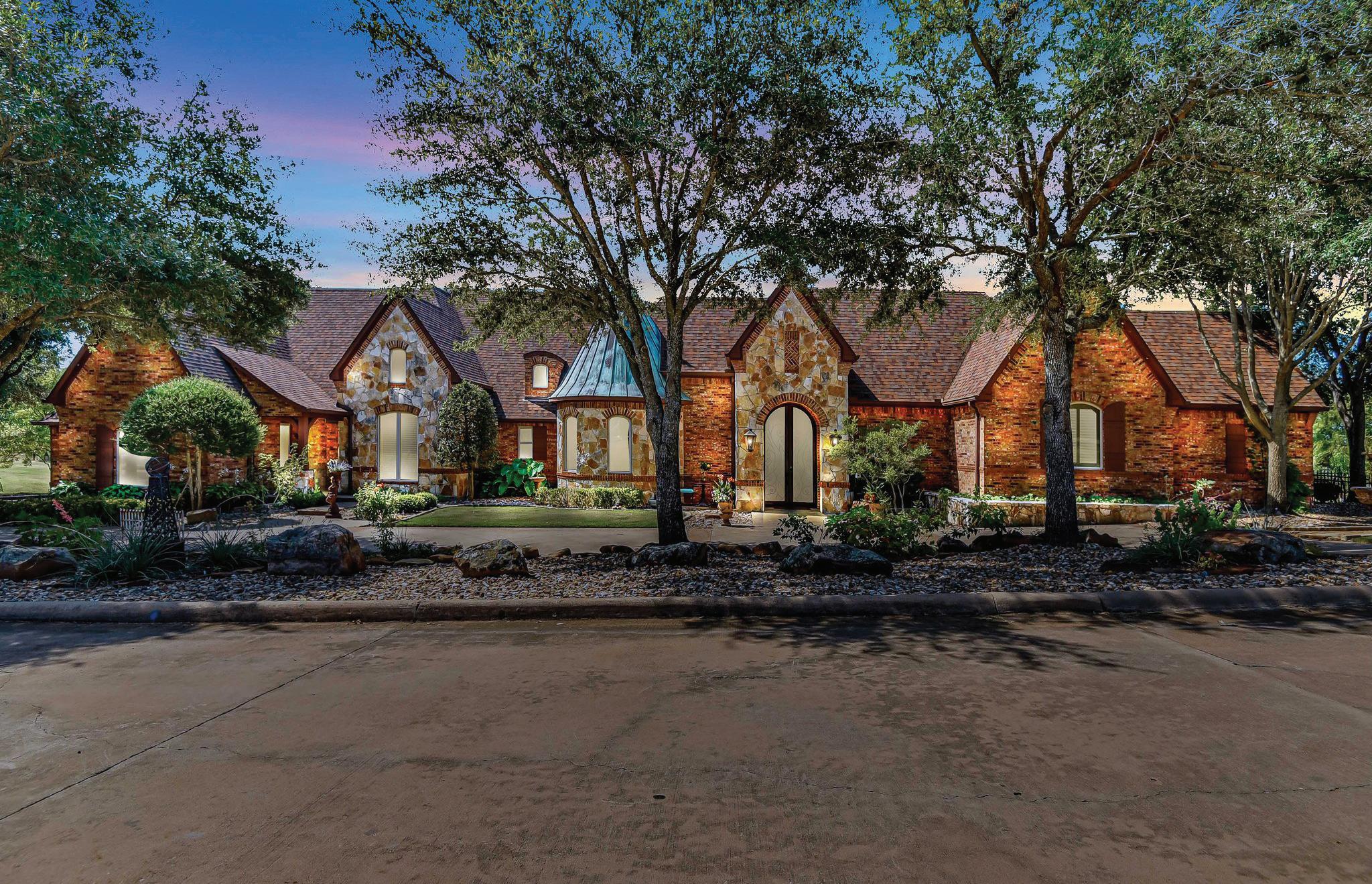
Beautiful home on an almost one acre gorgeous lot with a view of Tanglewood’s 18th fairway and pond located in the heart of Lake Texoma. Enjoy your privately gated community and being only 8 minutes away form the lake. Security and Eave lighting all around the home as well as Christmas lighting capabilities. Double wrought iron door entry with a view of the outside living and infinity pool. A split-bedroom layout, each, in separate wings of the home, with an office off the entry way entrance. Completely renovated, the primary bedroom en-suite offers double closets with built in dressers, vanities, and a workout area. With bespoke inside wooden shutters, the dining, kitchen, and living rooms are open. Built-in Sub Zero refrigerator, Double Wolf oven, prep sink, and butler’s pantry, refrigerated wine cellar and separate bar. Reverse osmosis in kitchen and bar. Enjoy central vac throughout the home. Screen for theater system is 11 feet tall. Refrigerator space in the laundry room. 3 car garage connected to your full attic access…only a few steps away. Pristinely kept up trees and beautiful updates to the landscaping with sprinkler system in great working condition. Remote control shading on the back patio and wood-burning fireplace. This house has it all and just came on the market! Make it yours today!
