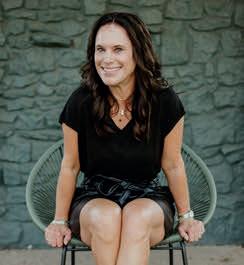DALLAS / FORT WORTH



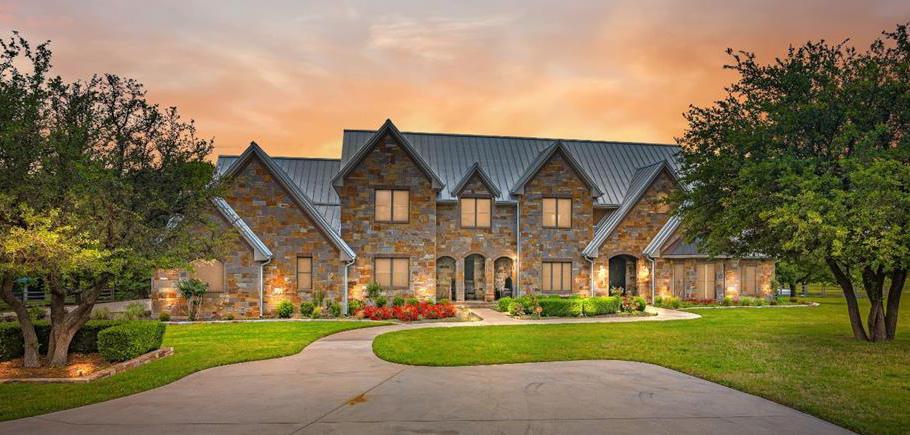





Discover your dream home at 8970 Burnett Rd, Justin, TX 76247, now available for the first time on the market! This stunning property offers unparalleled luxury and comfort, perfect for anyone looking to settle in a serene and picturesque location. The Gatsby Group is here to make your home-buying experience seamless and enjoyable. Our team of dedicated professionals is ready to answer any questions you may have about this property or any others on our extensive list. With a reputation for excellence and personalized service, The Gatsby Group ensures that your real estate needs are met with the utmost care and expertise. Don’t miss out on this incredible opportunity – contact us today to find out more about 8970 Burnett Rd and let us help you find your perfect home.
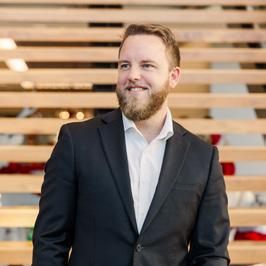

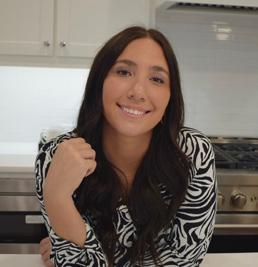
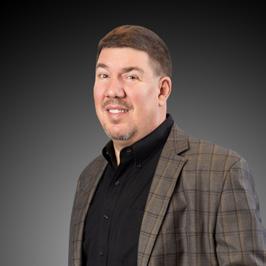

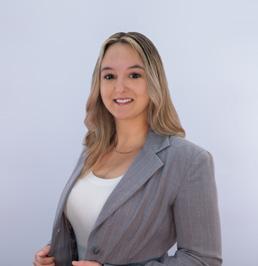

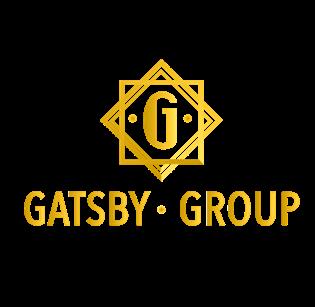
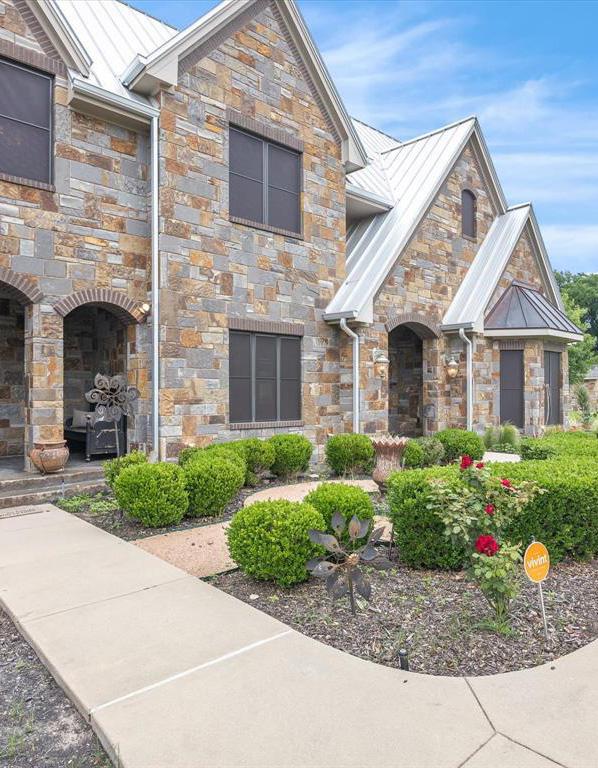

Welcome to your luxurious retreat nestled in the heart of Justin, TX, nestled on 42 sprawling acres. This steel-framed & concrete masterpiece exudes contemporary sophistication with its sleek metal roof & unparalleled craftsmanship.Indulge in the epitome of comfort with heated floors in the primary bathroom.Your dream kitchen, equipped with Commercial Grade Dacor appliances. Custom lighting throughout adds ambiance & charm to every corner, while a butler’s pantry & dry bar elevate your experience.Entertain in a spacious bonus room & media room.Ample storage space caters to your organizational needs. Step outside to your expansive outdoor kitchen amidst scenic views, while a large covered patio offers relaxation! Cool off with a refreshing dip in the pool, or engage in friendly competition on the basketball court. Sustainability includes; energy efficient insulated ductwork, a whole-home generator, water well system, propane gas, 3 energy-efficient AC systems & tankless water heater.
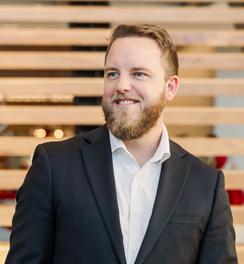
BILLY VASELO
REALTOR®
817.946.9789
billy@gatsbygroupdfw.com www.gatsbygroupdfw.kw.com
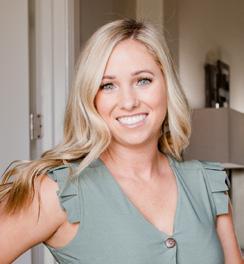
CHRISTIE BRAY
REALTOR®
817.372.9957
christie@gatsbygroupdfw.com www.gatsbygroupdfw.kw.com


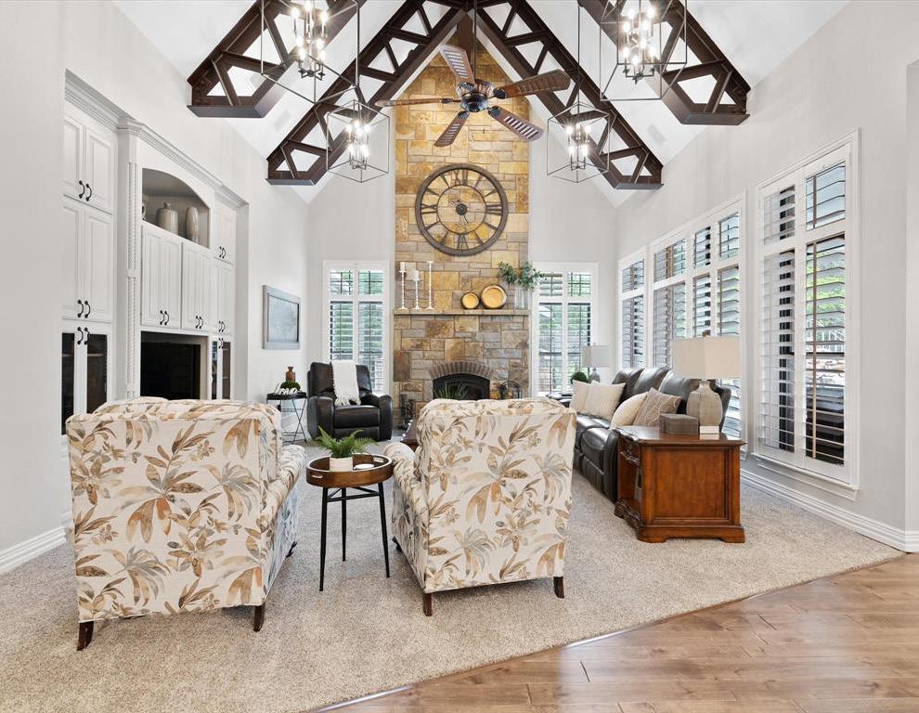
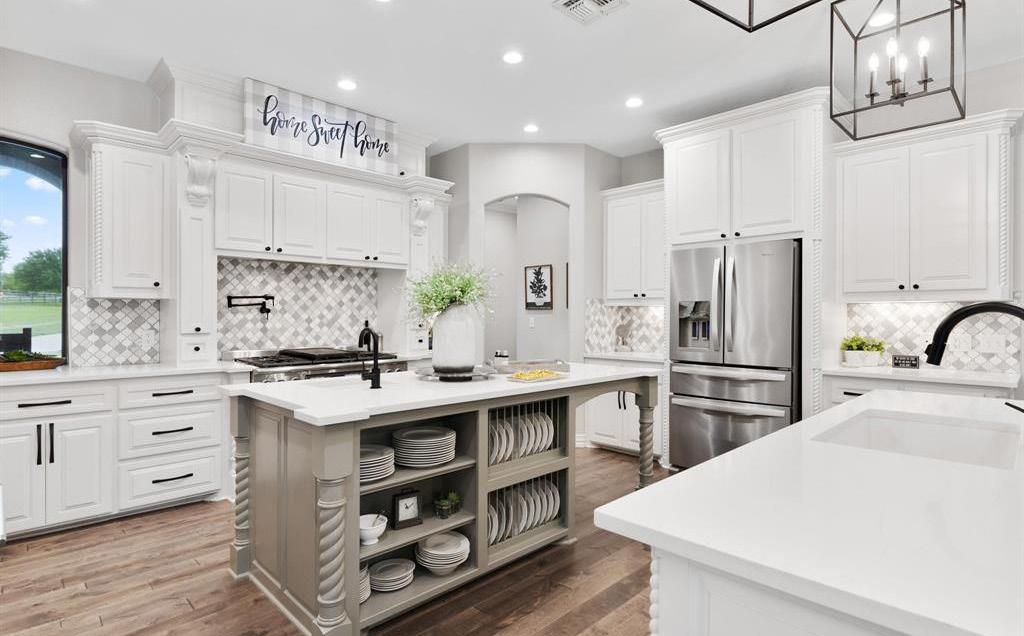
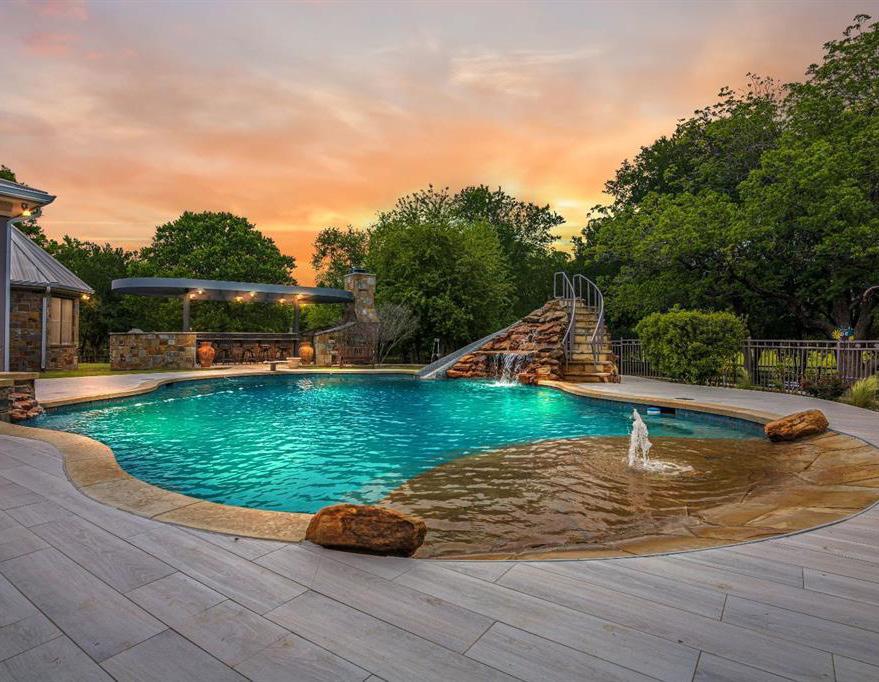
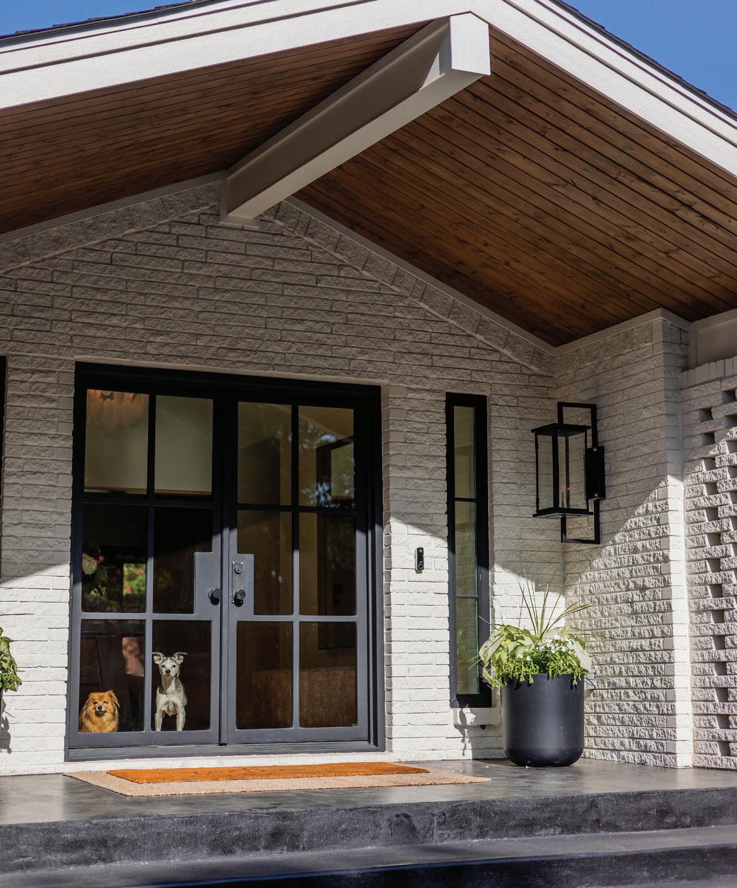
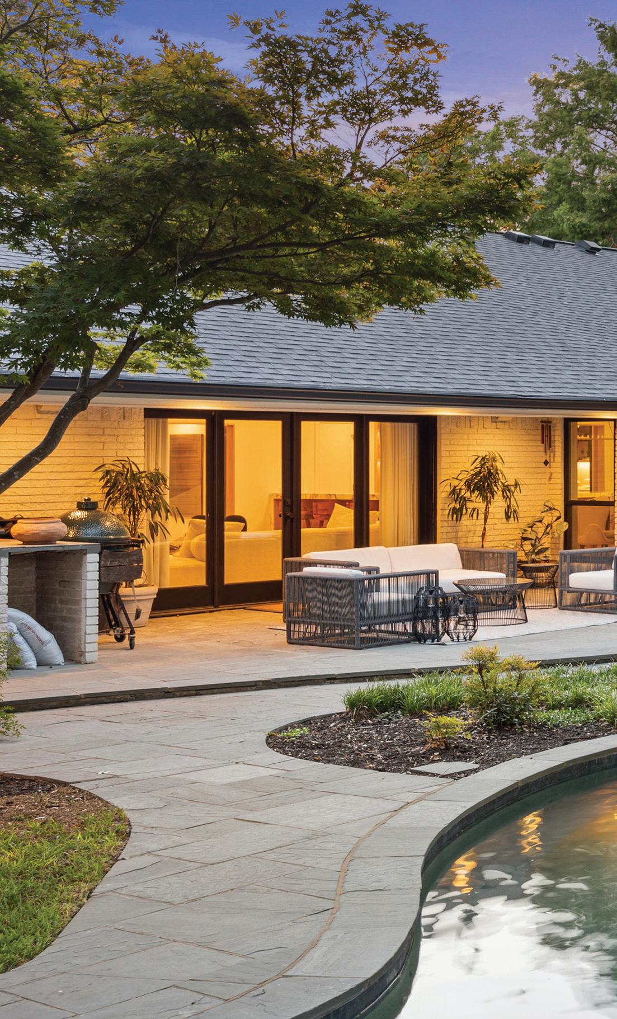
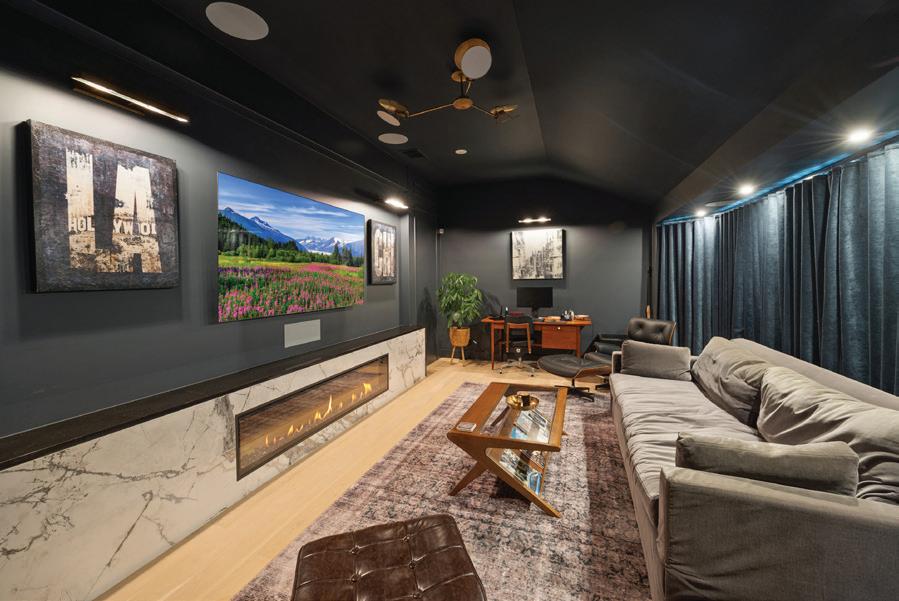
4 bed | 4.5 baths | Boutique Bar + Temp control wine showcase room | Media room | 2 Fireplaces | Home Office | Gym Oversized Diving Pool + Spa | Outdoor Grill | 4420 Sqft | .55 acre (137 X 175) | Circular Drive | 2 Car

A collection of spaces that blends luxury, creativity, and comfort, offering unforgettable experiences. Situated on .55 acres, this single-story, professionally designed residence has been featured in magazines. The kitchen boasts a 10-foot ceiling, Thermador Professional Collection appliances, bespoke rift-sawn oak cabinetry, and Calacatta Michelangelo marble countertops and island. The living area features an original rock fireplace wall with a terrazzo hearth and views of the renovated pool, stone decking, and lush landscaping. A wine showcase room complements the boutique wet bar includes intimate seating, a waterfall counter, premium spirit display shelves, an integrated ice maker, and a beverage fridge. The best views of the pool from the oversized primary suite featuring a spa bath retreat, his/her walk-in closets, a home office, and a gym. Located in a fantastic neighborhood near prestigious private schools, custom-made and curated furniture is available for purchase separately.
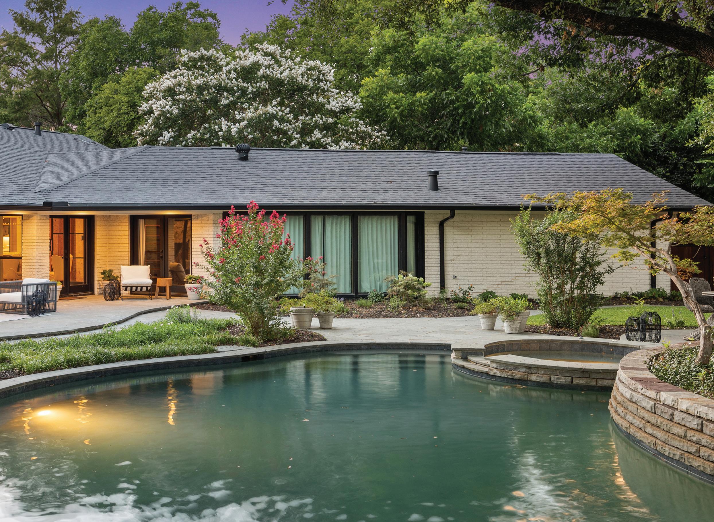
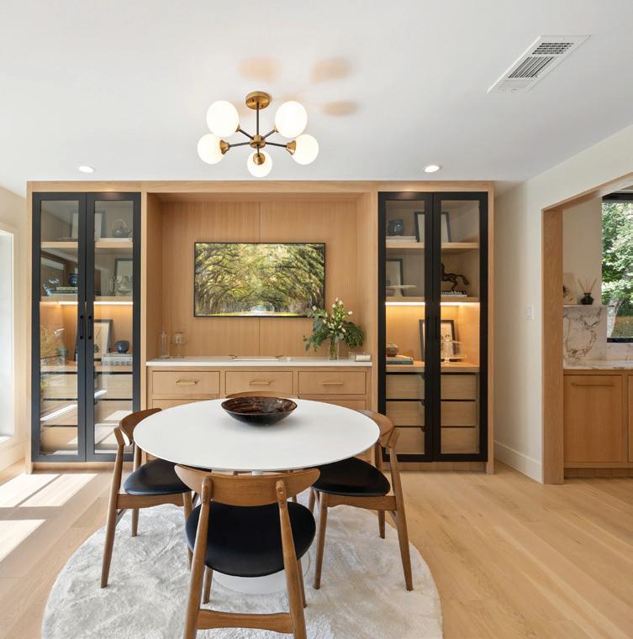
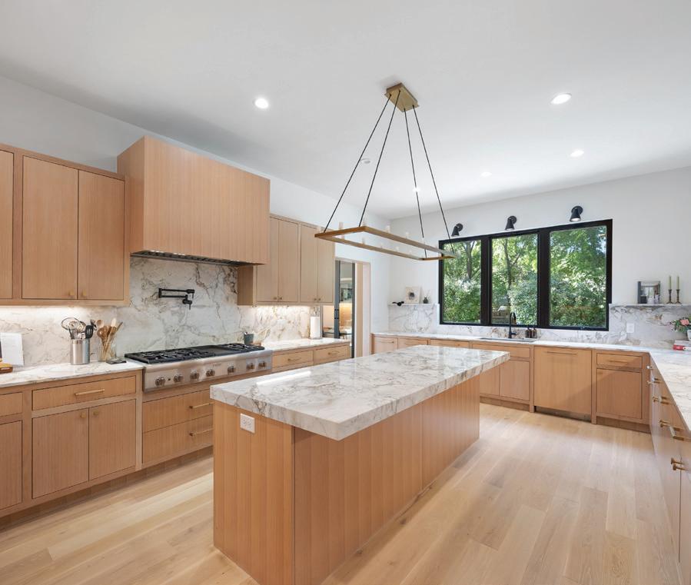

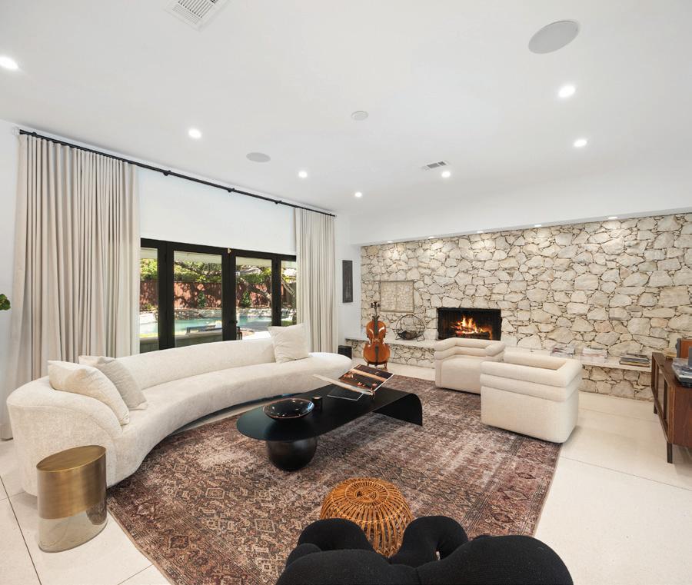

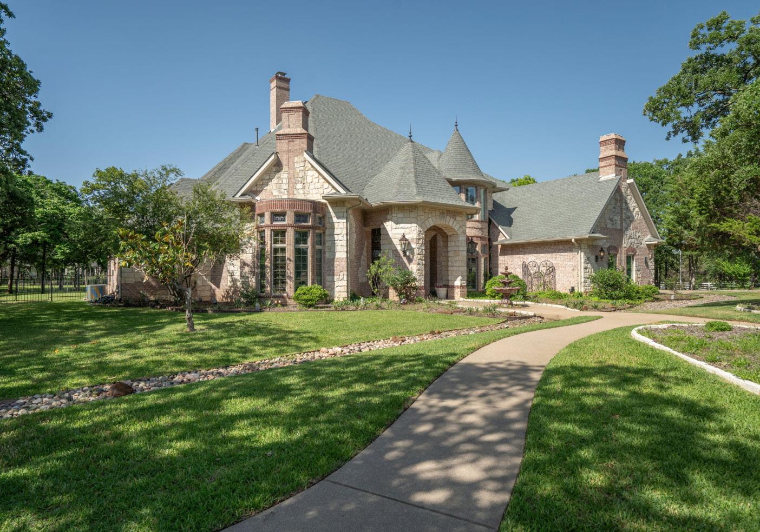
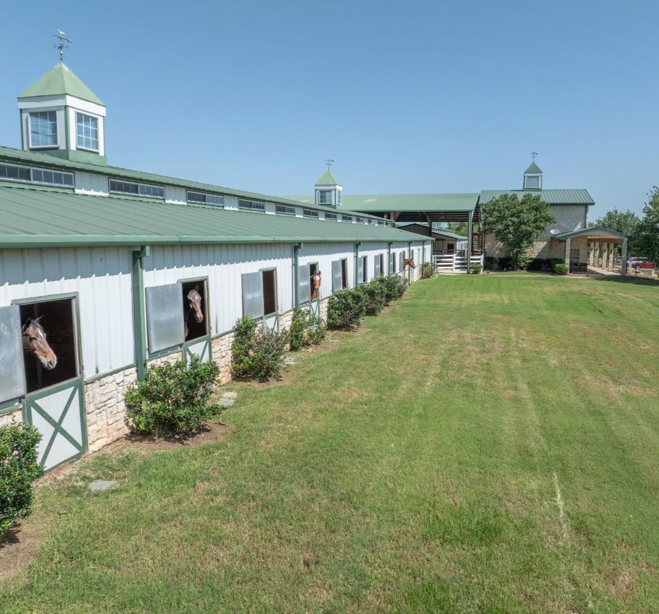
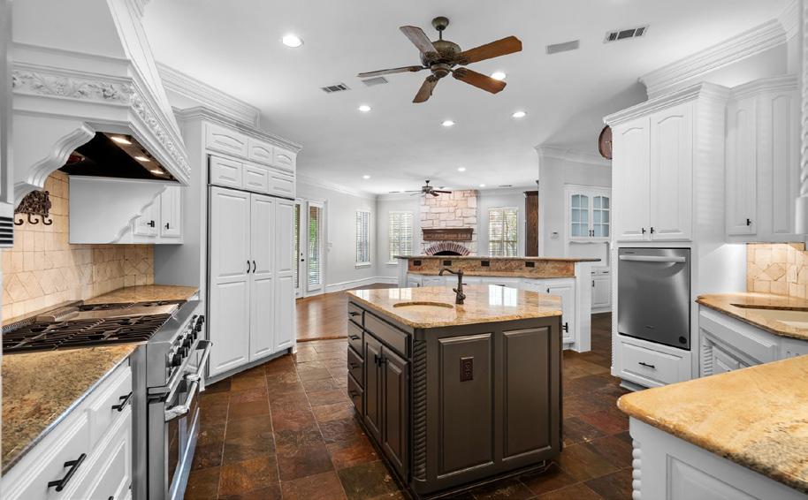

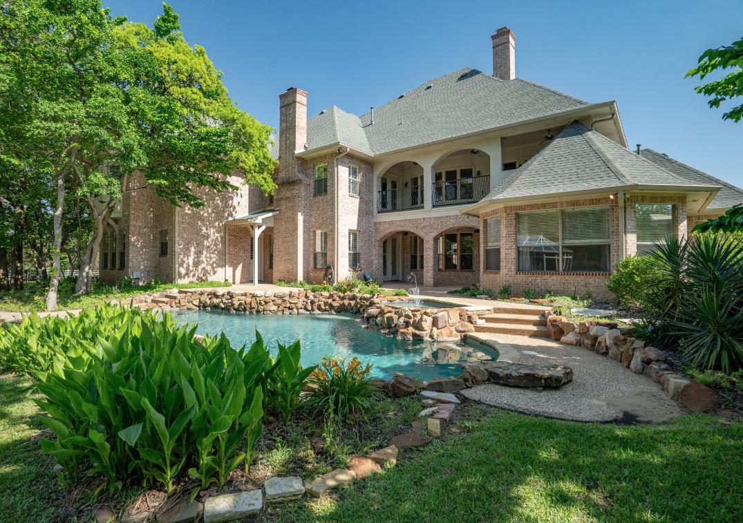
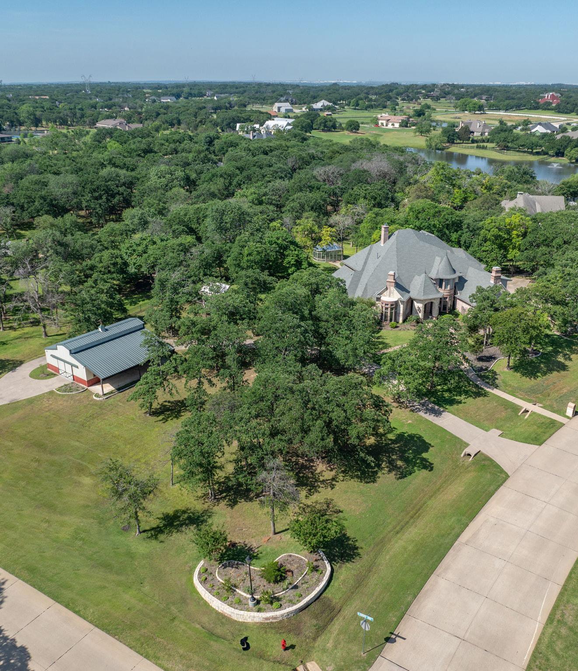
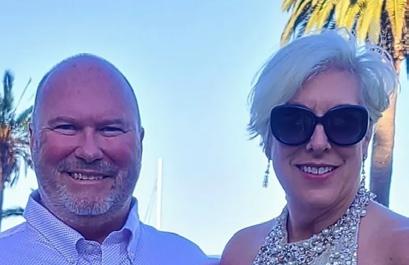
Magnificent Bartonville Estate Home resting on 2 acres, surrounded by charming Old Oak Trees, creating a picturesque setting for this 6232 sqft Custom Home with space for up to 10 cars in the garages. An impressive Grand Entry welcomes you into this sophisticated 5-bedroom, 5.5-bathroom residence featuring 2 fireplaces and stunning hardwood floors. The main level boasts a luxurious Master Suite with a spa-like bath, dry sauna, Library-Office, and Guest Suite. Upstairs, you’ll find 3 bedrooms, a Game room, Media room, and a second Office. Outside, a delightful Diving Pool and Spa, a Glass Conservatory-Greenhouse, and a Children’s Playhouse grace the property. The meticulously landscaped grounds are watered by a 1200 ft deep private water well. Horse enthusiasts will appreciate the access to horse boarding-training facilities and extensive equestrian trails nearby. Located in the prestigious ARGYLE ISD or LIBERTY CHRISTIAN school district.
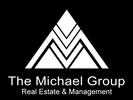
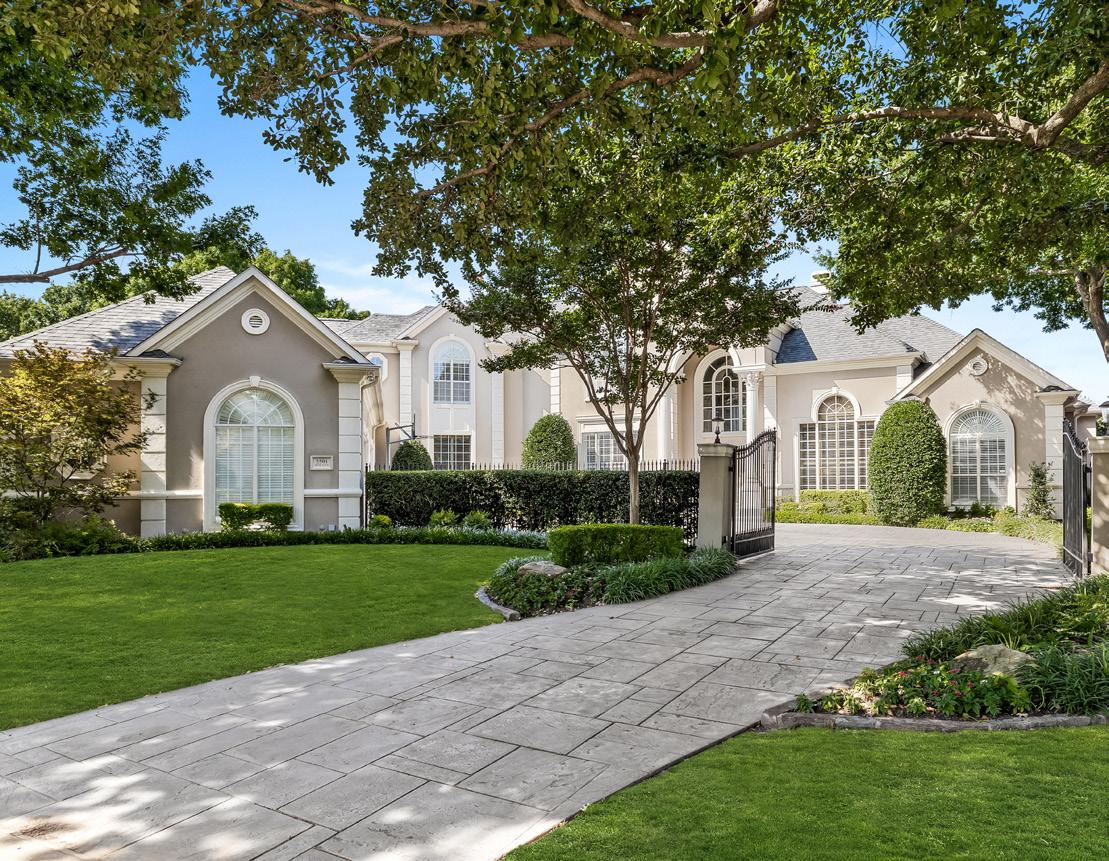
4 BEDS | 7 BATHS | 6,073 SQ FT | $4,988,000
Immerse yourself in the modern design, located in the peaceful neighborhood Chapel Creek. The foyer to the home showcases soaring stone walls and a graceful sweeping staircase. The gourmet kitchen astonishes all that enter with its exotic stone slab backsplashes and countertops. Kitchen offers top of the line appliances, a butler’s pantry, and a walk-in pantry-tornado shelter. The primary bedroom boasts wall-length sliding doors that lead to the pool. The primary bath features modern design with floor to ceiling stone in all walls and a vast walk-in closet. Entertain in the Game Room or Media Room. Each additional bedroom comes with its own ensuite bathroom. Outside, the covered space has an outdoor grill, attached bar and a seating area; a gorgeous heated pool, spa; and a sunken outdoor sitting area with a fire pit. This home includes a gated driveway and 4-car garage, security system, and a uxurious high end indoor koi pond. Nearby, there is a paved trail to a creek and many other natural parks.
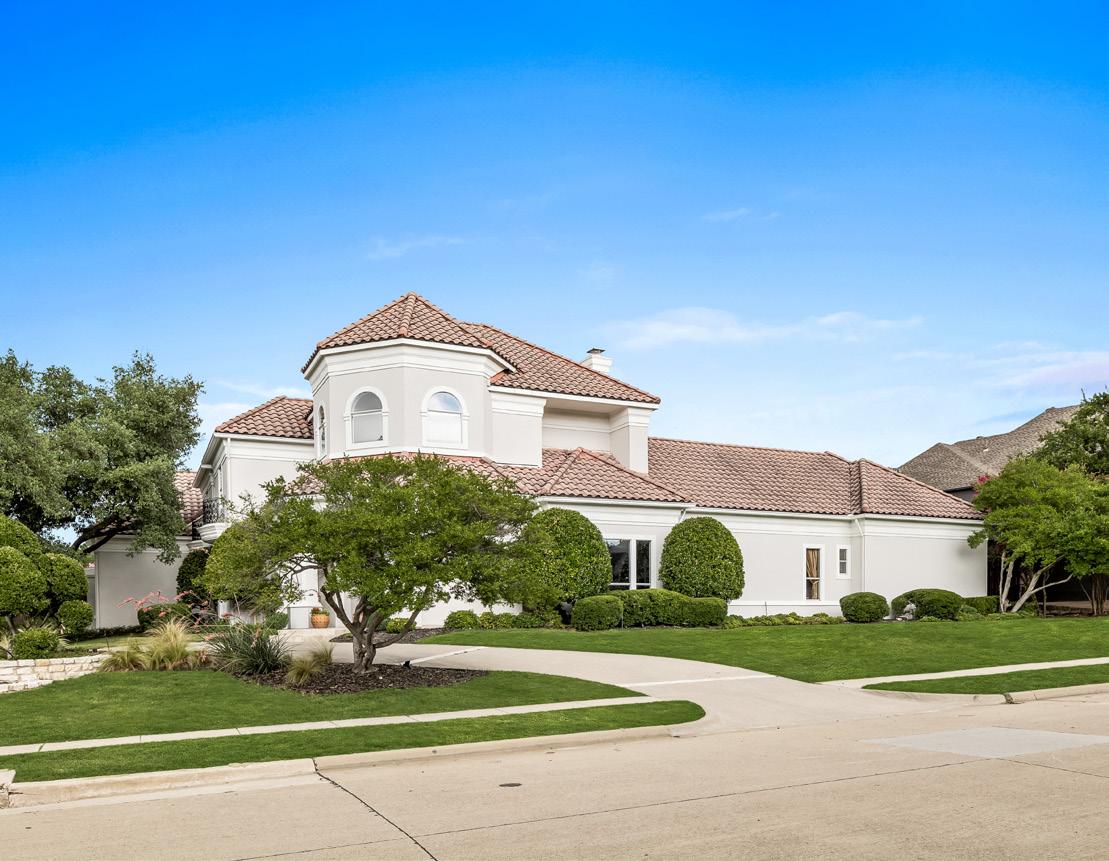
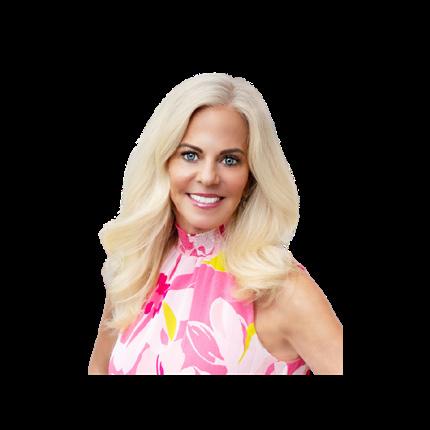
5 BEDS | 6 BATHS | 5,746 SQ FT | $2,450,000
This exquisite gated estate exudes elegance in its classical architectural designs. A luxurious estate, settled at the edge of a quiet lake surrounded by paved nature trails, this is one home with truly exceptional design and location. The gates to this home lead through an expansive driveway that leads to a large four car garage. Enter through the double doors and experience the beautiful vaulted ceilings and a wall of windows with a view into the pool area. Living area adorned by a gorgeous fireplace. The gourmet kitchen boasts its world-class appliances and spacious countertop space, an island and plenty of storage. The primary bedroom is incredibly spacious, including its own fireplace. Upstairs, there are 3 additional bedrooms with ensuite baths, a large game room with balcony, and an additional laundry room that can be interchanged for a craft room. The first floor has a separate wing with a guest bedroom and bathroom. Outside, a beautiful oak tree overlooks the pool and spa.
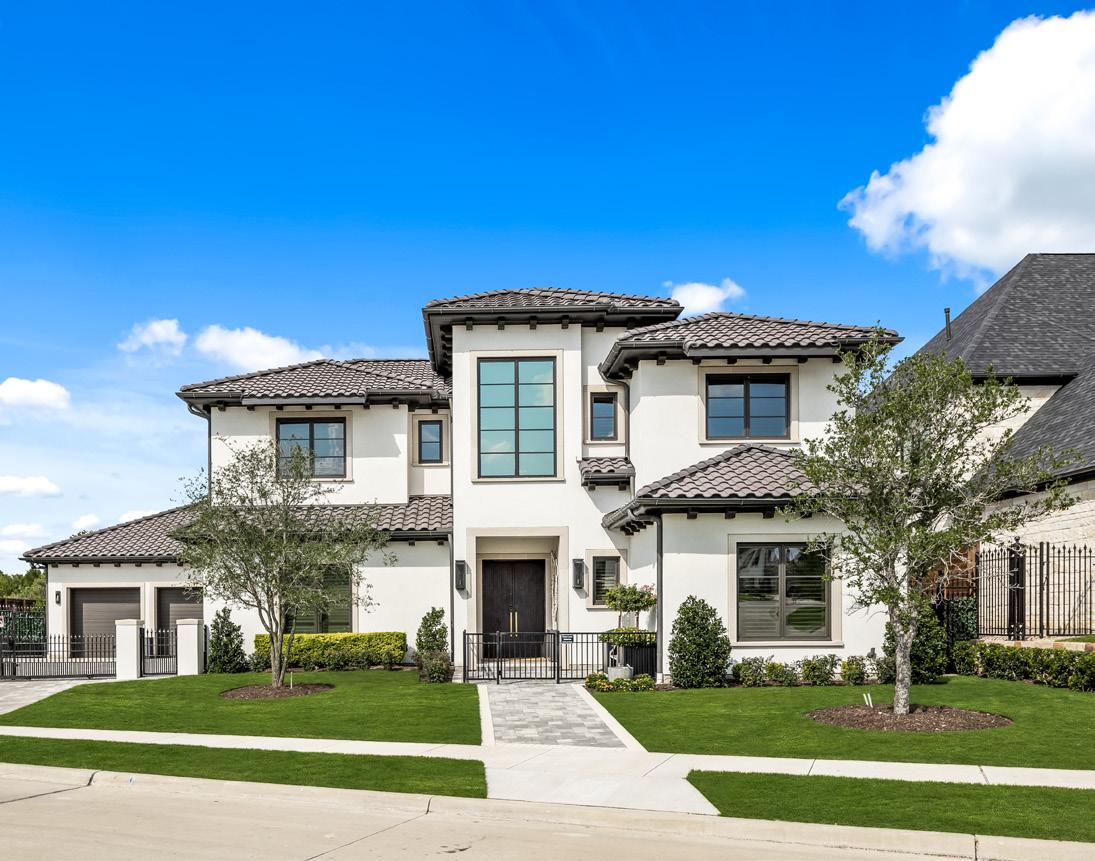
5 BEDS | 6 BATHS | 5,629 SQ FT | $2,095,000
Located in sought after Lakeside on Preston, this beautiful neighborhood offers, lakes, parks, walking trails , pool, tennis, pickleball, and basketball. Walk to neighborhood Starbucks, shops and multiple restaurants! This custom home is on an oversized lot with pool, spa and yard and large shade trees. A large kitchen open to the family room offers extensive cabinet and counter space viewing backyard. The primary bedrooms offers cozy fireplace and large bath. The convenient exercise room off of the bath could also be a nursery, second closet or second office. Beautiful woodwork in the separate study office entry. Upstairs, there are three additional bedrooms with ensuite bathrooms and a media room. The game room comes lined with an exquisite hardwood floor and opens to a balcony overlooking the beautiful spacious backyard.
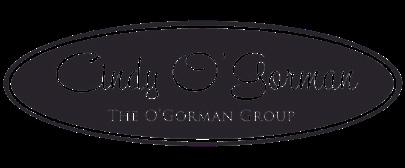
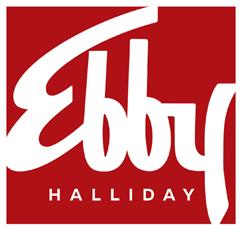

4 BEDS | 3.5 BATHS | 3,247 SQ FT | $1,999,900
This beautiful townhome brings together comfort and contemporary design. The front door opens to the beautiful living space on the right, with a floor to ceiling stone tile wall, a fireplace, and access to the private courtyard area. The kitchen features its luxury brand name appliances alongside a kitchen island, spacious countertops, and plenty of cabinet storage. Relax in the primary bedroom, connecting to its own ensuite bathroom with marble countertops and floor with two spacious walk-in closets. Upstairs, the game room includes a vast space for gatherings and entertainment, and comes with a wet bar. The additional bedroom has a balcony with views of the surrounding area. This gorgeous home comes with many community amenities such as access to a clubhouse, pool, fitness center, and is in close proximity to a lake and natural park. Many popular dining and entertainment attractions close. Will consider selling furniture with the right offer.
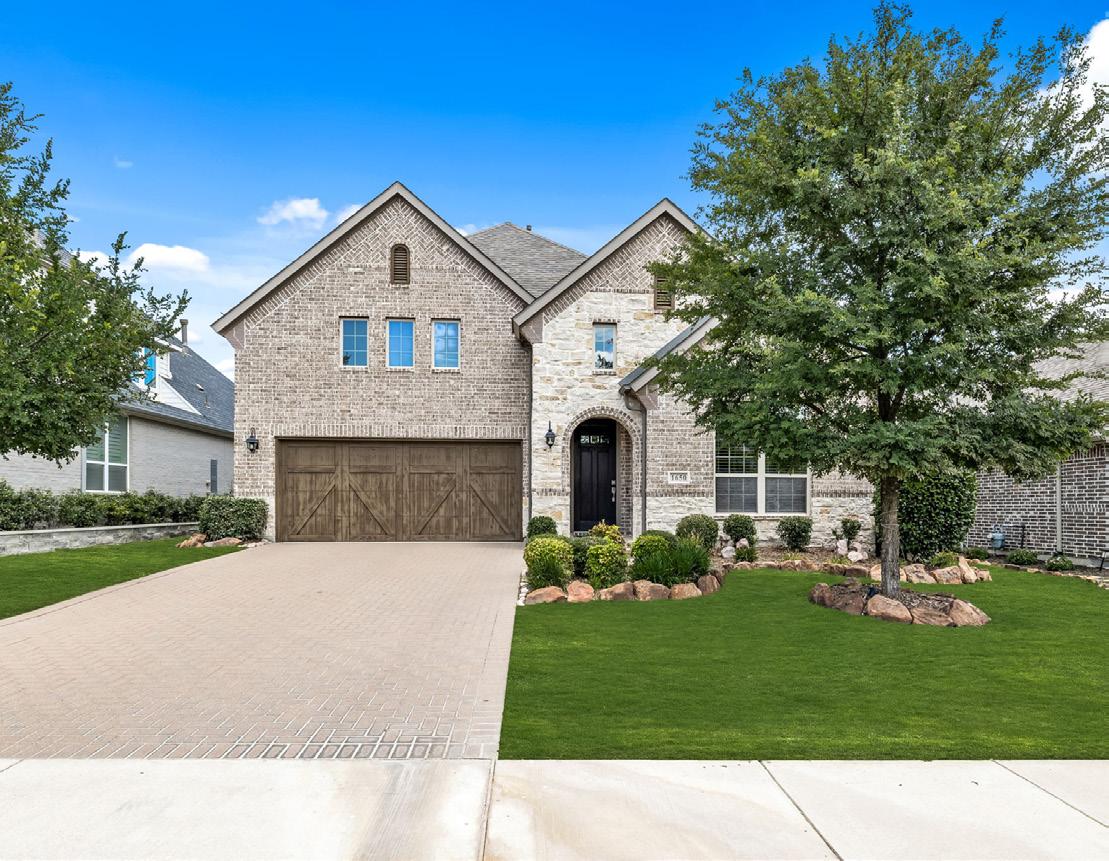


3 BEDS | 5 BATHS | 3,726 SQ FT | $1,395,000
Nestled within the serene Forest Knoll Estates, this exquisite Dallas residence offers a unique blend of elegance and convenience. The living room has a cozy fireplace and overlooks the lush backyard. The gourmet kitchen is a culinary delight, featuring an island, rich wood flooring, stainless steel appliances, and a bar that opens to the family room. First-floor study with built-in shelving. The 2 bedrooms located on the lower floor each have walk-in closets. Upstairs, a spacious game room has a half bath and could be converted to an additional bedroom. The primary bedroom boasts hardwood floors and a beautifully designed master bath. Outside, the expansive backyard, shaded by mature trees, is an idyllic setting for gatherings and leisure. A gated rear driveway leads to a two-car garage, conveniently situated on the corner lot. Perfectly located just minutes from The Galleria and popular dining destinations, this home epitomizes modern luxury and urban convenience. Hockaday is located in the popular private school corridor
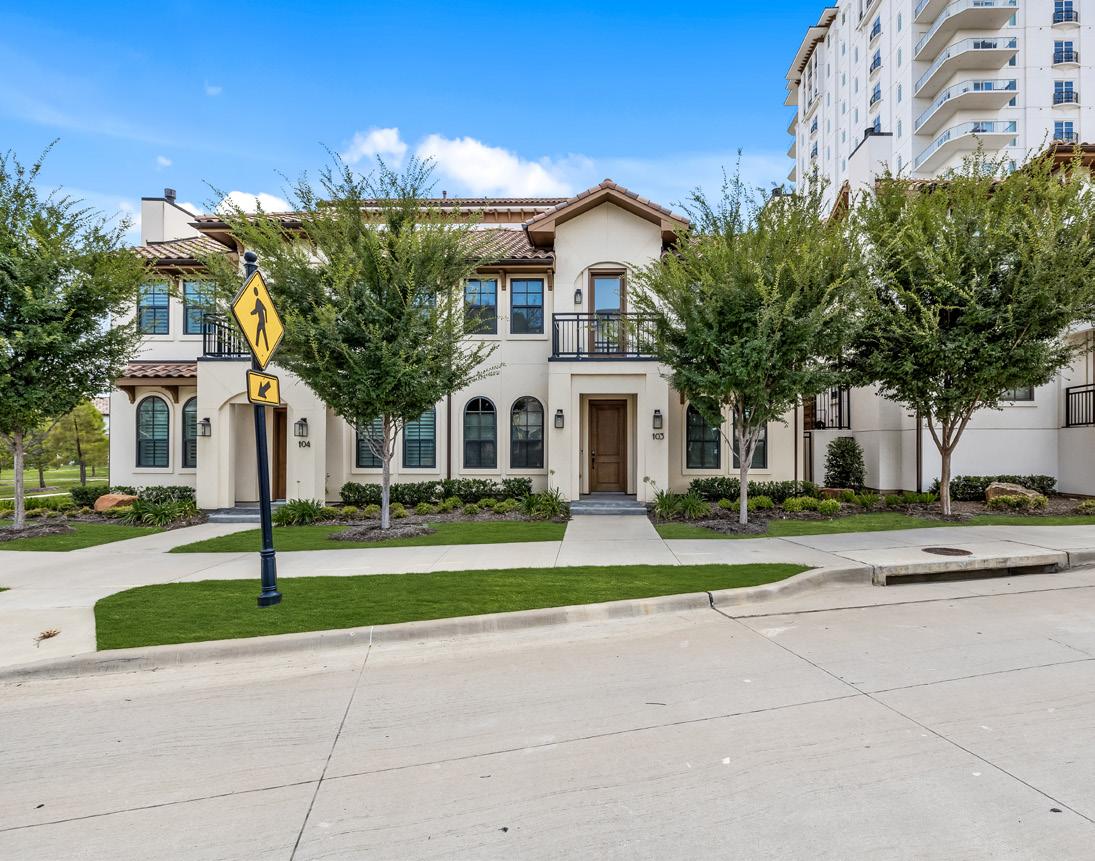
4 BEDS | 4 BATHS | 3,439 SQ FT | $914,900
Located in prestigious Star Trail, this beautifully maintained 4-bedroom home offers an elegant floorplan & upgraded wood flooring throughout most of the lower level. The study features French doors for privacy. The open hall leads to the dining room, family room, & an entertainer’s dream kitchen with a spacious island, upper cabinets with glass panes & lighting, & butler’s pantry. The family room boasts cathedral ceilings & a wall of windows overlooking a stunningly landscaped backyard with a stepping stone path and covered patio. The primary suite offers a luxurious ensuite bath with soaking tub, separate shower, built-ins for storage, framed mirrors, quartz counters, & a large walk-in closet. Upstairs, all bedrooms are spacious with large closets. A commercial-grade 3M film on back windows enhances energy efficiency. The second floor includes a game room & media room. This home is perfect for entertaining & comfortable living. Don’t miss out on this stunning property! No MUD-PID!
972.715.0190
cindyogorman@ebby.com
www.cindyogorman.com
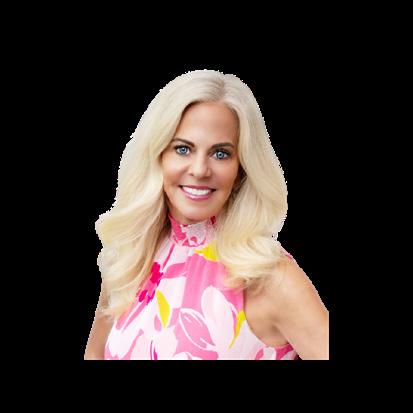
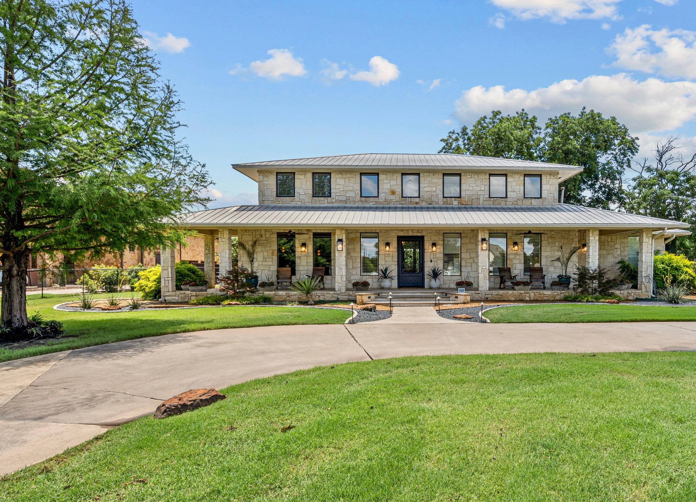
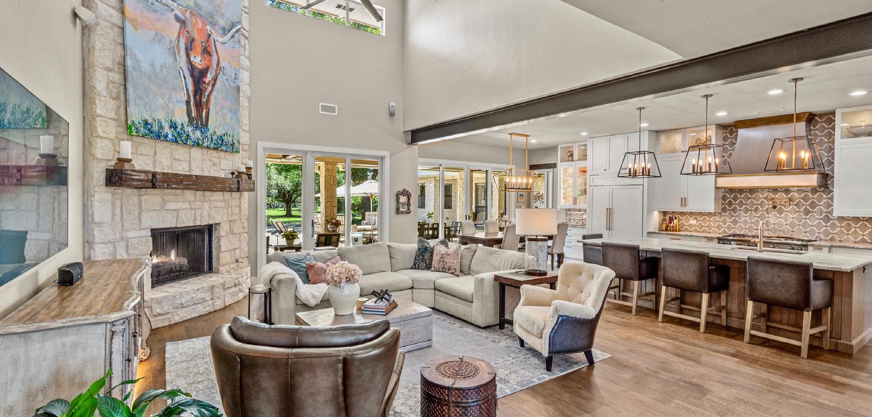
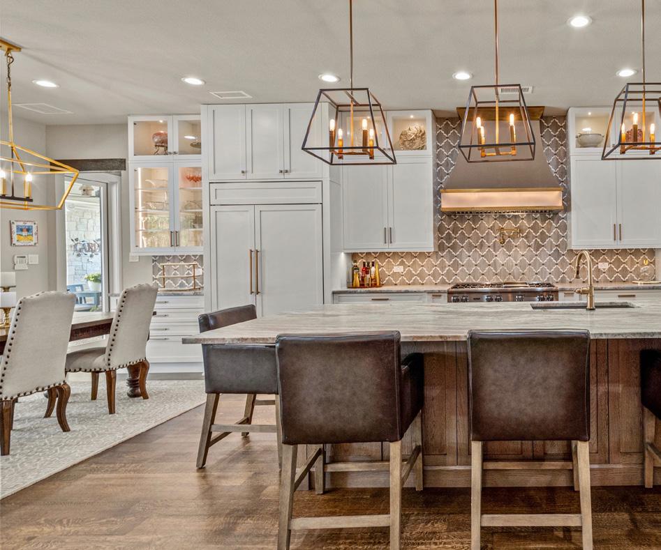

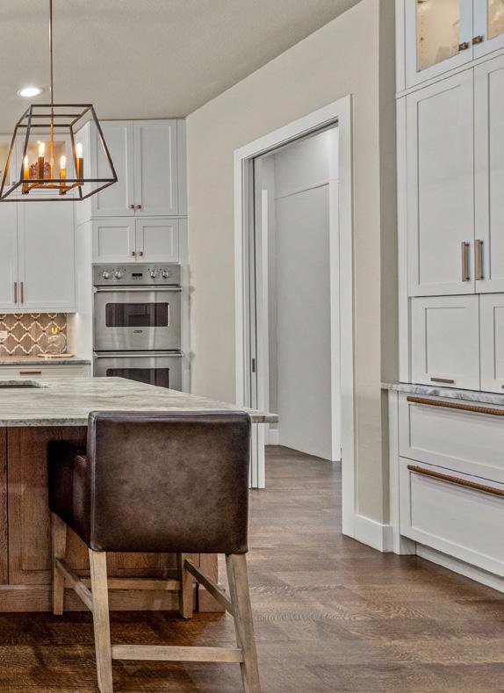
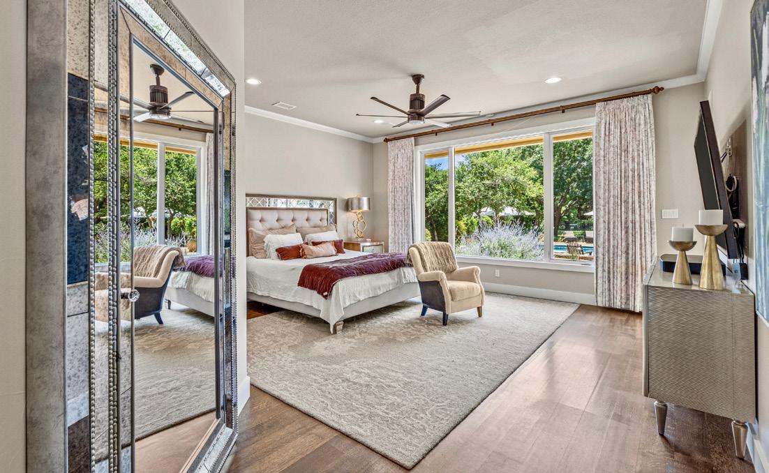
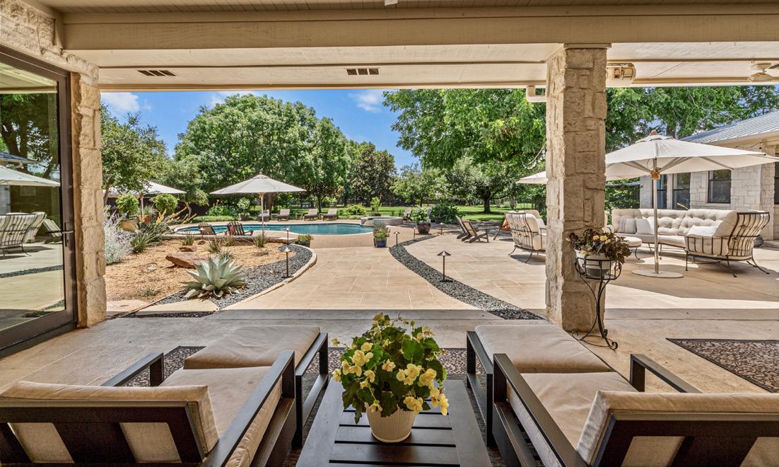
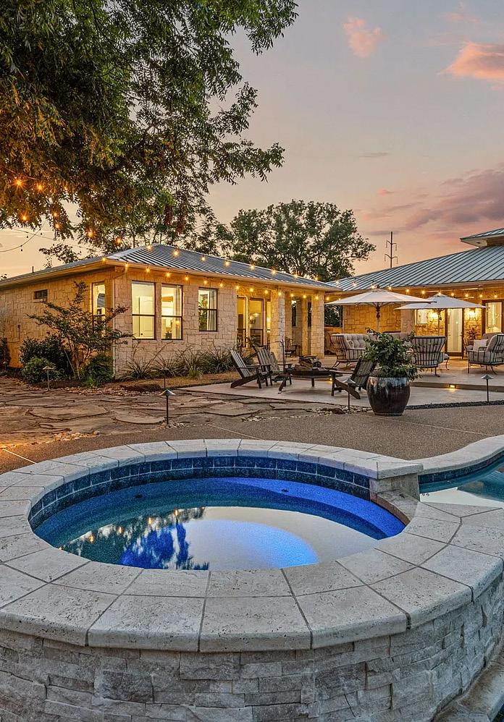

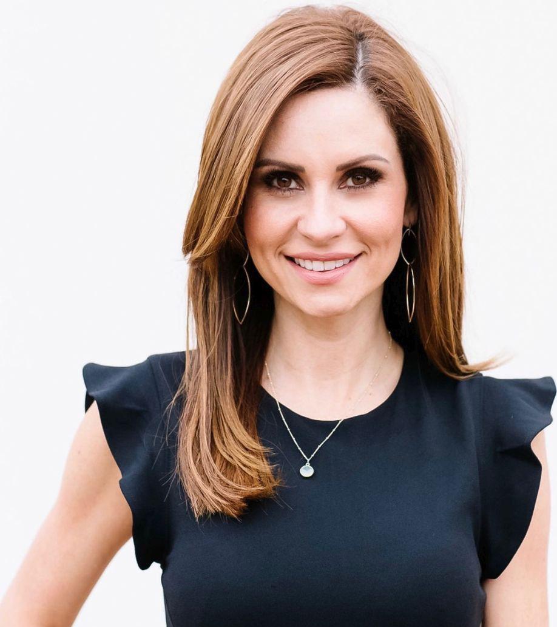


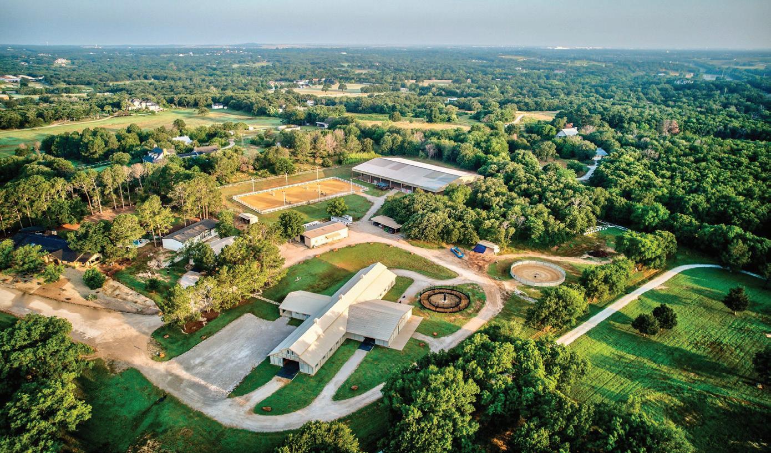
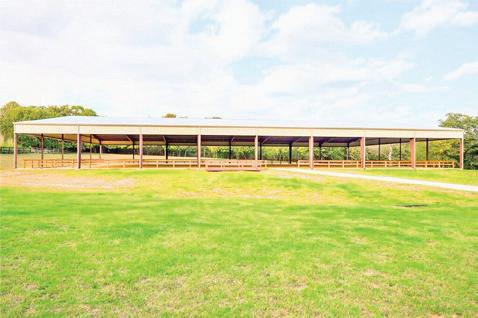

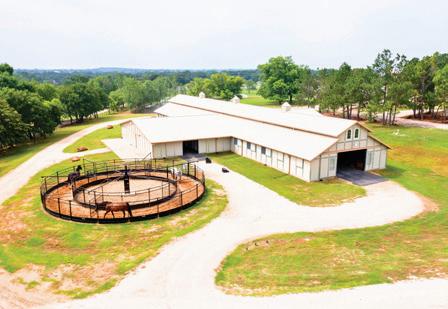
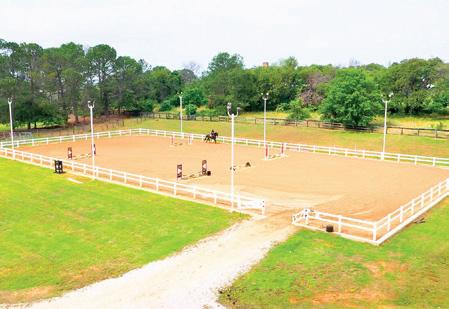
8 BEDS • 6 BATHS • 6,583 SQFT • $5,950,000
Experience premier equestrian living on this 17.362-acre Ag exempt property with 11 honey bee hives. The main house offers 4 beds, 4 baths, and 4,151 SF, while the manufactured home provides 4 beds, 2 baths, and 2,432 SF. Equine facilities include two barns with 35 stalls, automatic waterers, a 60 ft round pen, and a Priefert 6-horse walker. Train year-round in the 125x200 ft covered arena with LED lights, fans, and Attwood Pinnacle footing, or enjoy the 100x200 ft outdoor arena. There are 15 convertible turnouts (13 at 80x100 ft and 2 at 60x80 ft) for optimal horse comfort. Additional living quarters in the shop (2 beds, 1 full bath), small barn (1 bed, 1 bath), and 2 bathrooms (1 full) in the big barn. Features include a deep water well, propane stoves, electric utilities, a workshop, carports, ample hay and shavings storage, and a spa with a pool.

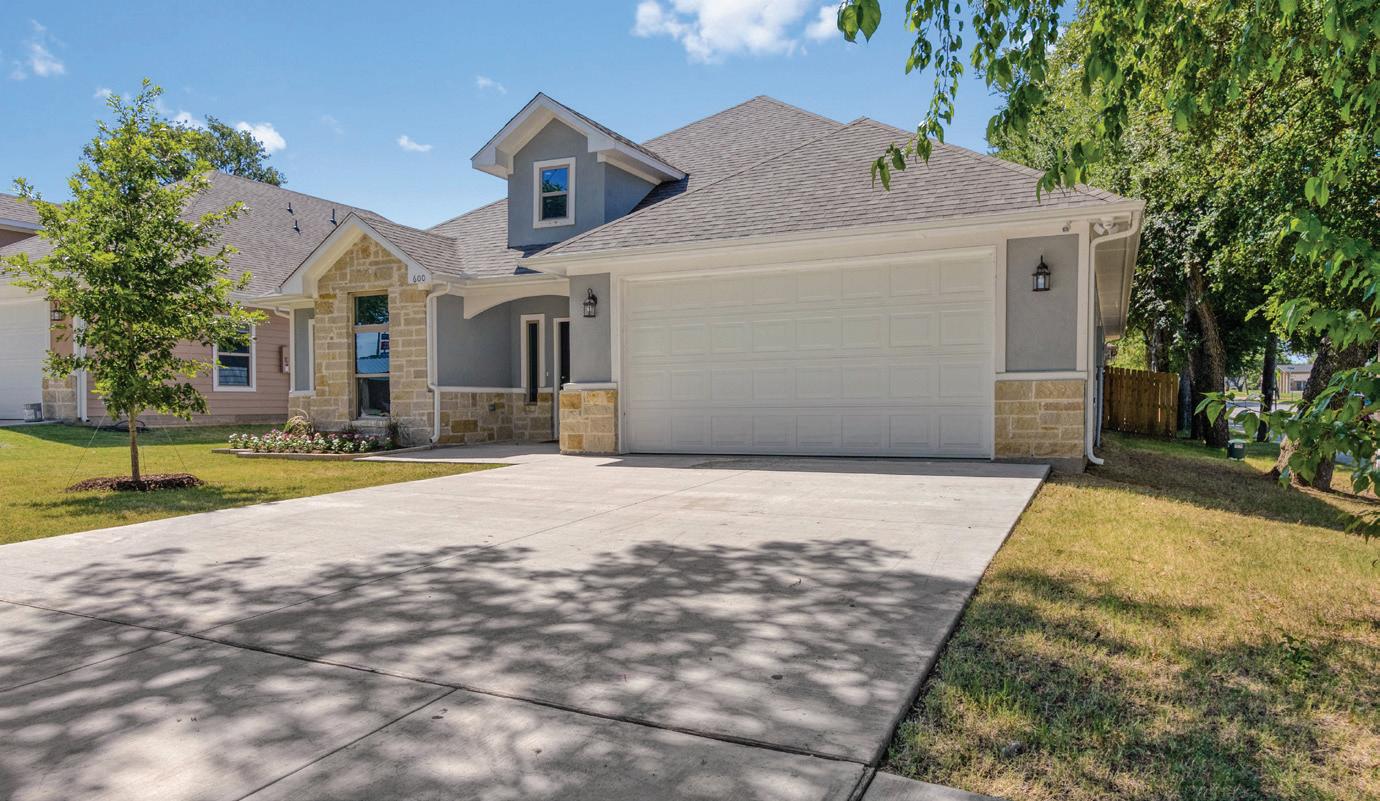
4 BEDS • 2.5 BATHS • 2,160 SQFT • $349,999
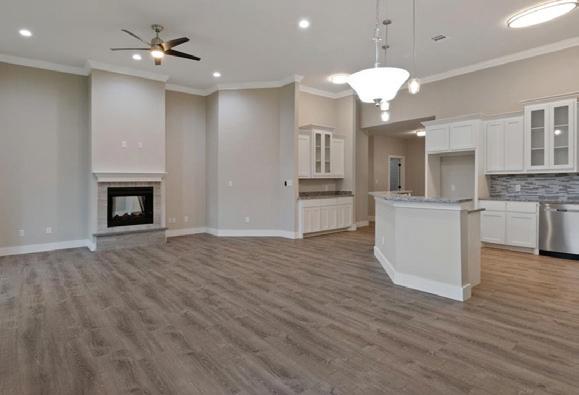
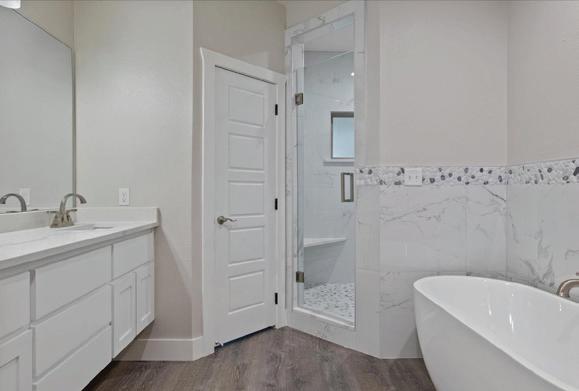
Scan the QR code to access the property website.

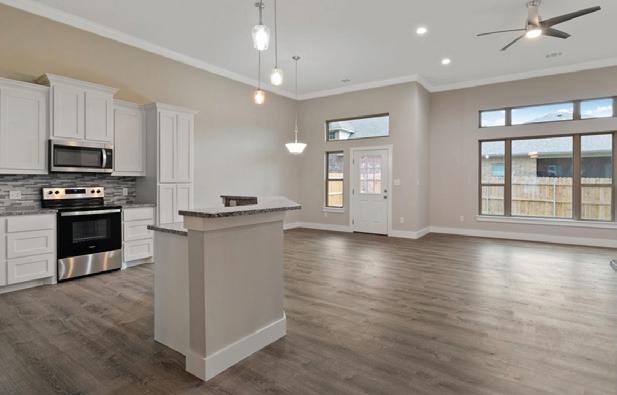
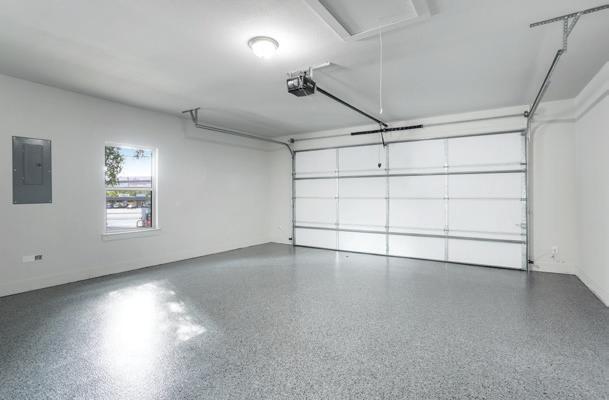
Experience city living in this stunning 4-bedroom, 2.5-bath home in an established neighborhood. With an open floor plan and 2160 square feet, you’ll find high-end features like quartz countertops and a spectacular entrance. Centrally located and just minutes from towncenter!
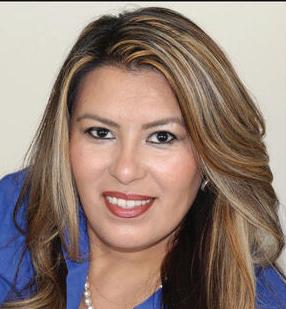
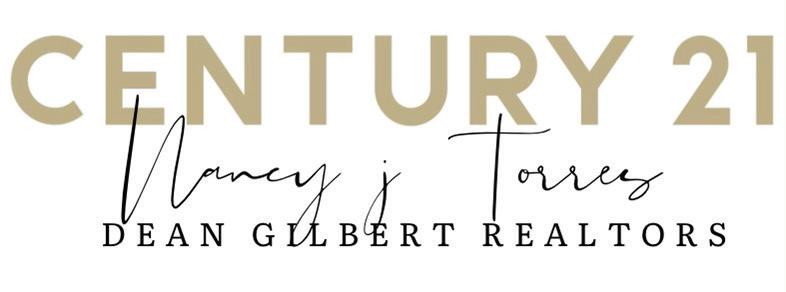
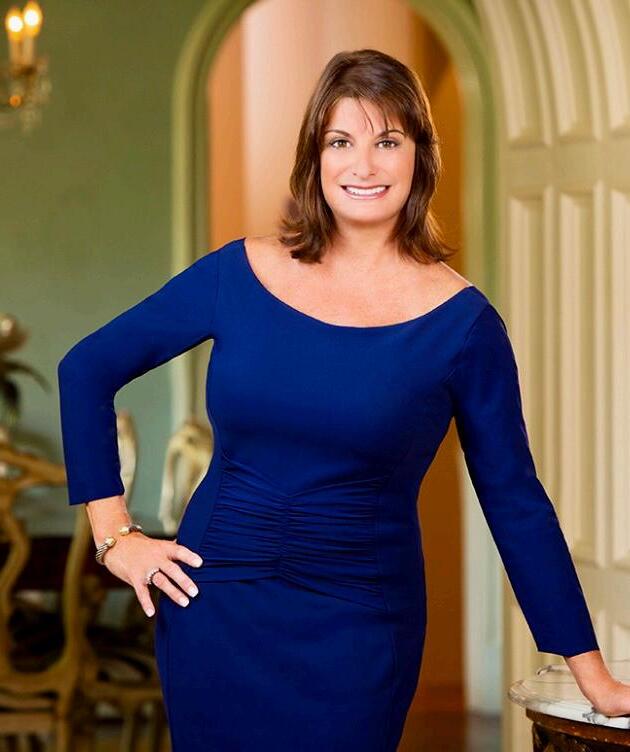
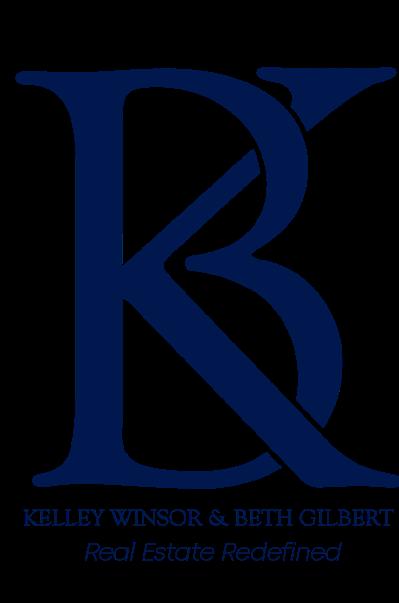

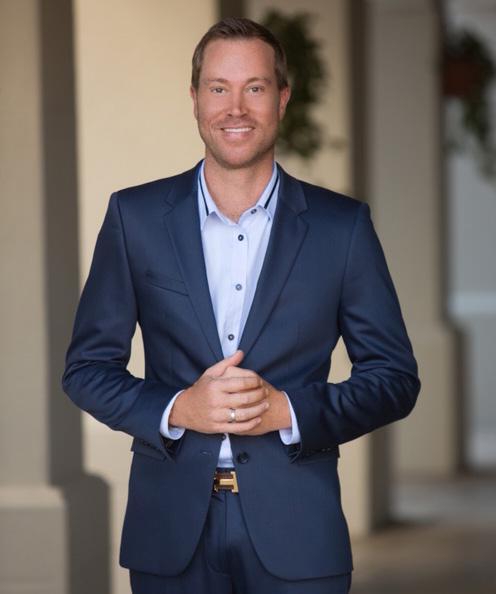

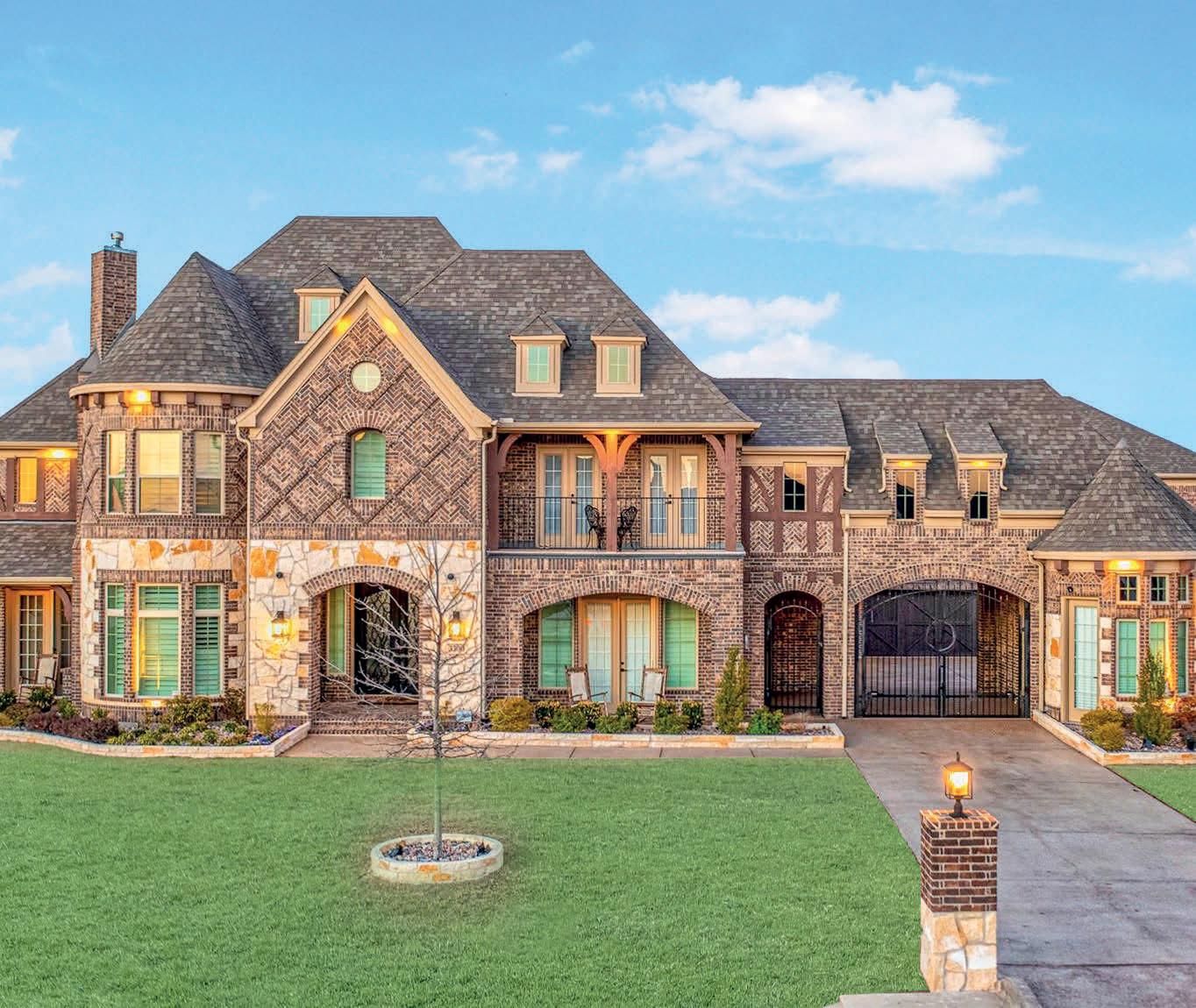
This stunning home offers a luxurious lifestyle with its impressive features: 6 beds, 6 baths gives space for comfort & privacy. A dramatic foyer sets the tone for the home. A separate living room, dining room offer elegant settings for entertaining guests. The inclusion of a wine room adds sophistication and convenience for wine lovers. Enjoy movie nights in the theater room or unwind in the game room for recreational activities. This amazing kitchen ensures top-notch culinary experiences. The backyard oasis features a refreshing pool and relaxing sauna, perfect for unwinding and rejuvenation w/plenty of covered space that allows for all-weather entertaining. A CASITA with 1 bed, 1 bath, a pantry, and laundry facilities, as well as a bonus space that functions as a gym, providing versatility and convenience for guests or personal use. A blend of luxury, comfort, and entertainment amenities, this home offers a lifestyle of indulgence and relaxation.
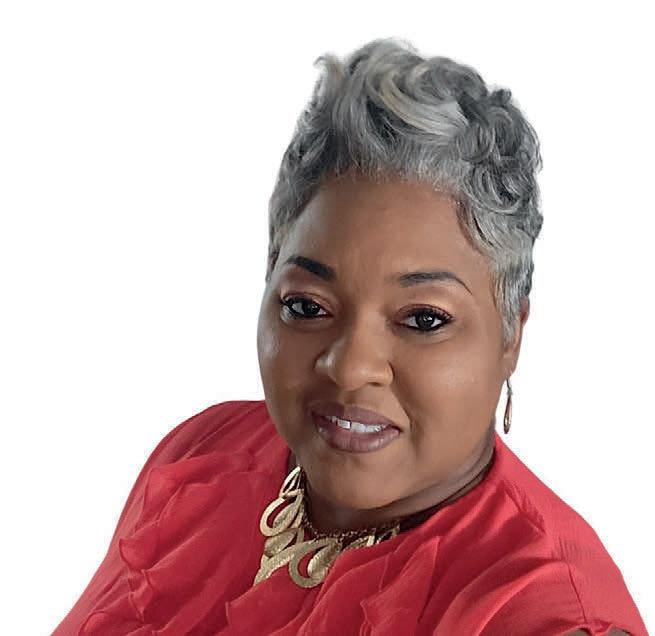
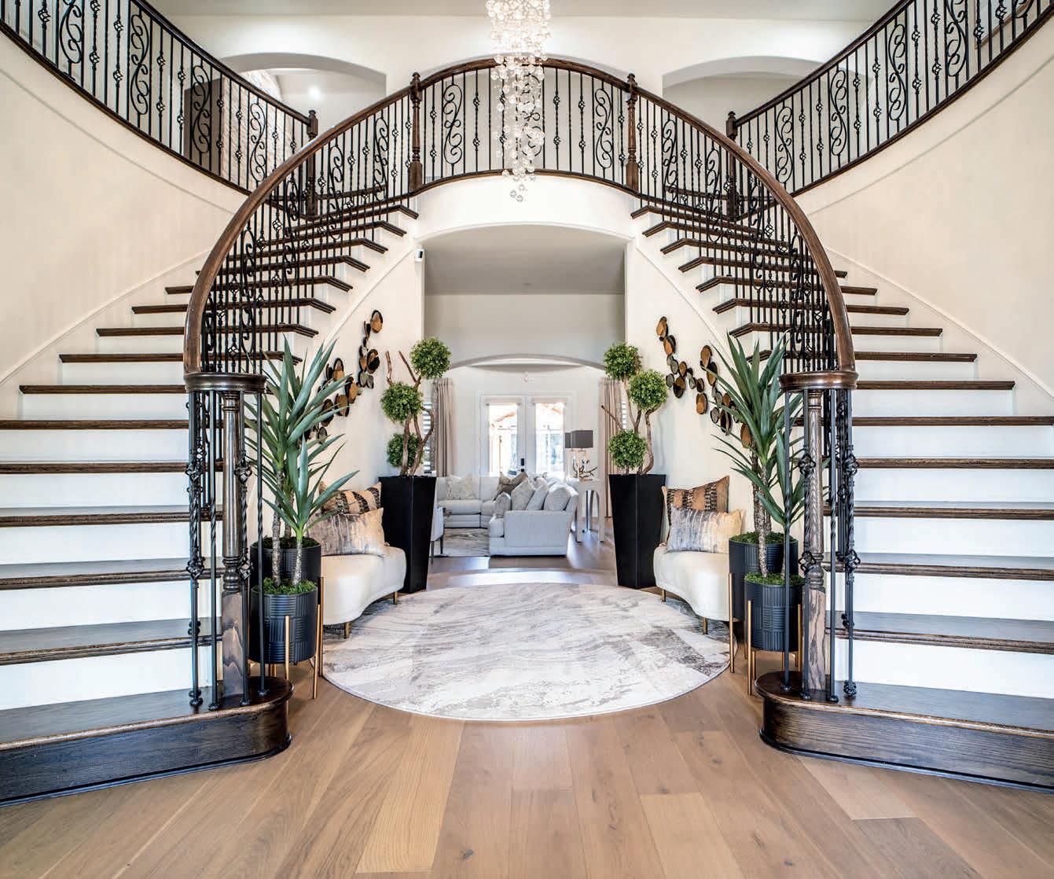
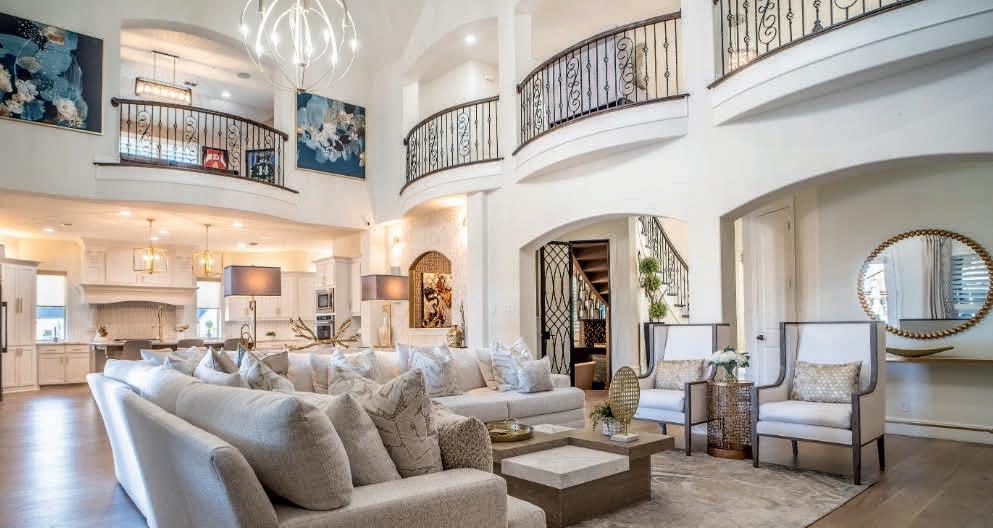
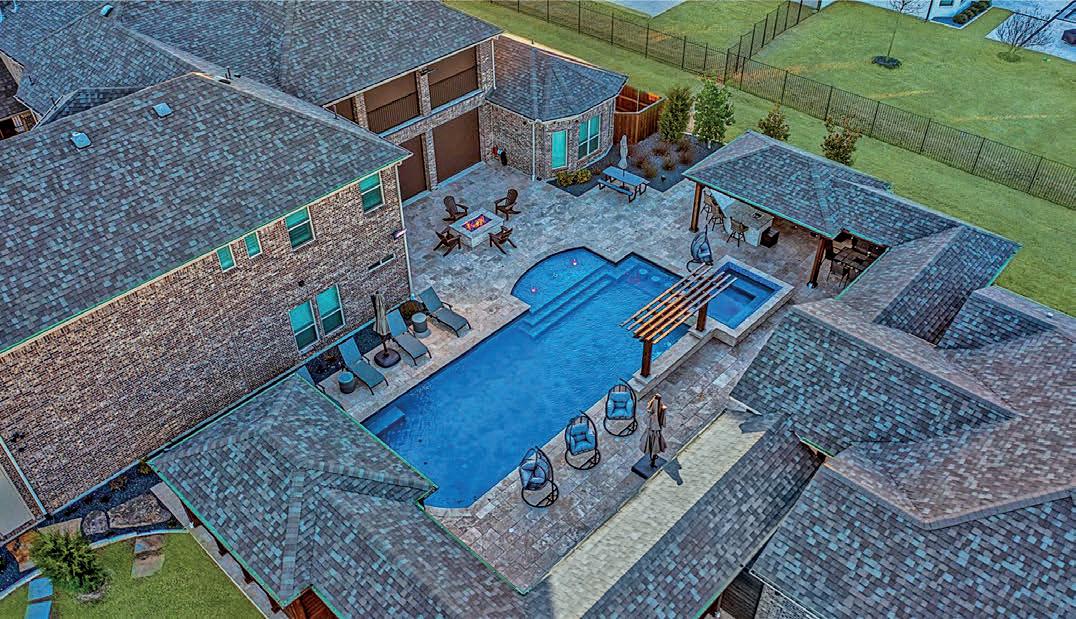
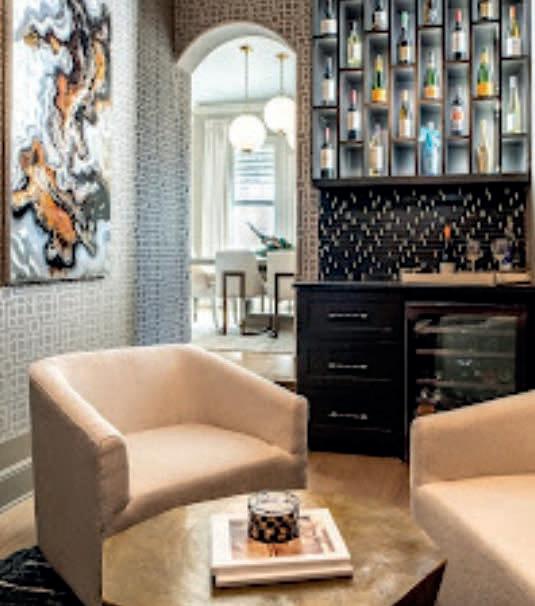
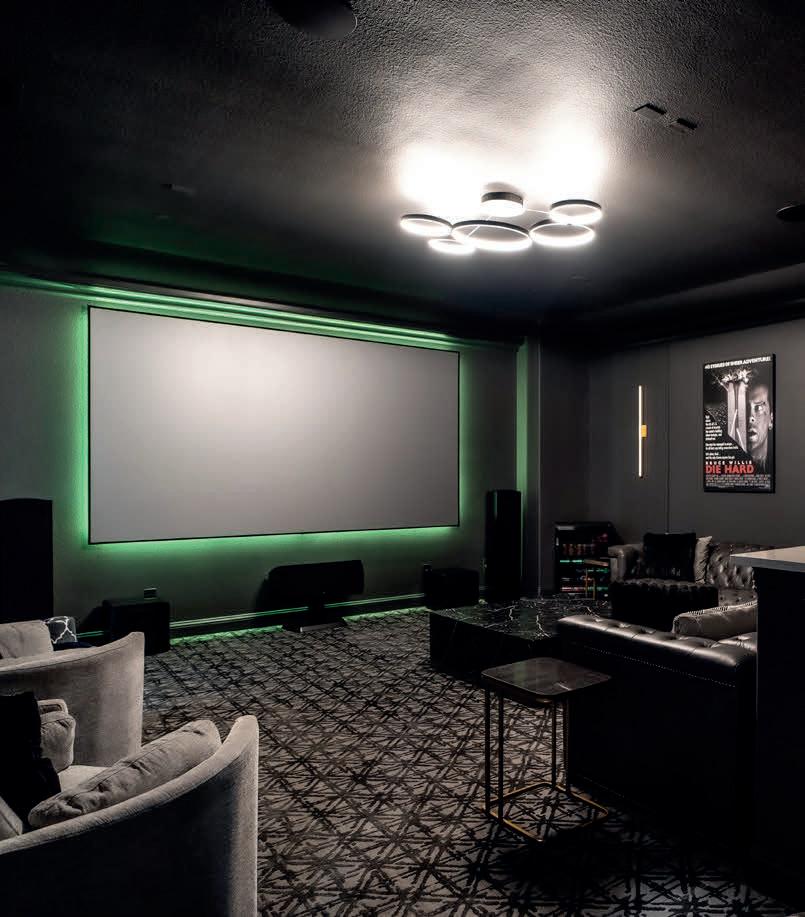

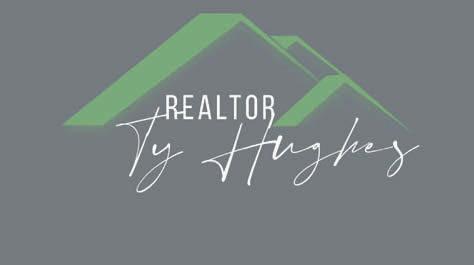
+ SURROUNDING AREAS
Cover Home: Blends of Luxury, Creativity, and Comfort
10 Exclusive Enclaves Throughout the Dallas, Fort Worth, and Oklahoma Areas
Homes Ideal for Entertaining
Summer Paradise
Waterfront Properties Golf Enthusiasts
Luxury Living Standout Designs
Oklahoma City Area
Opportunities
164-170 Sold Listings
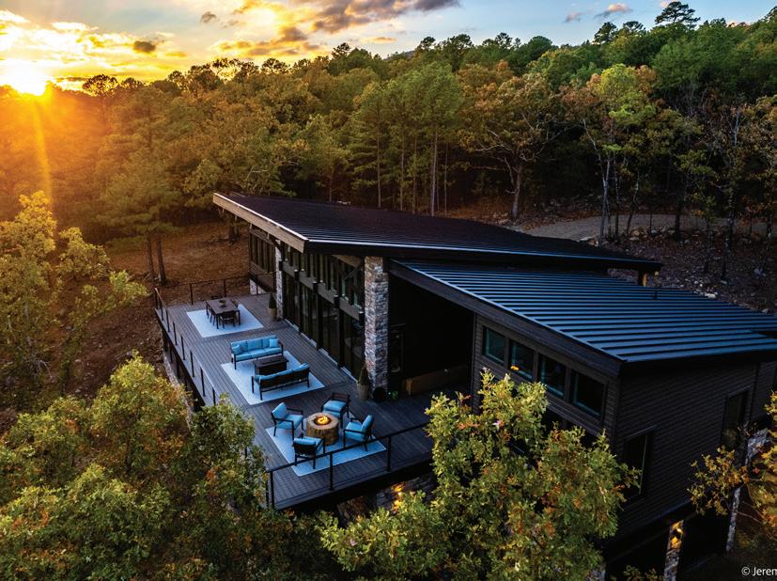

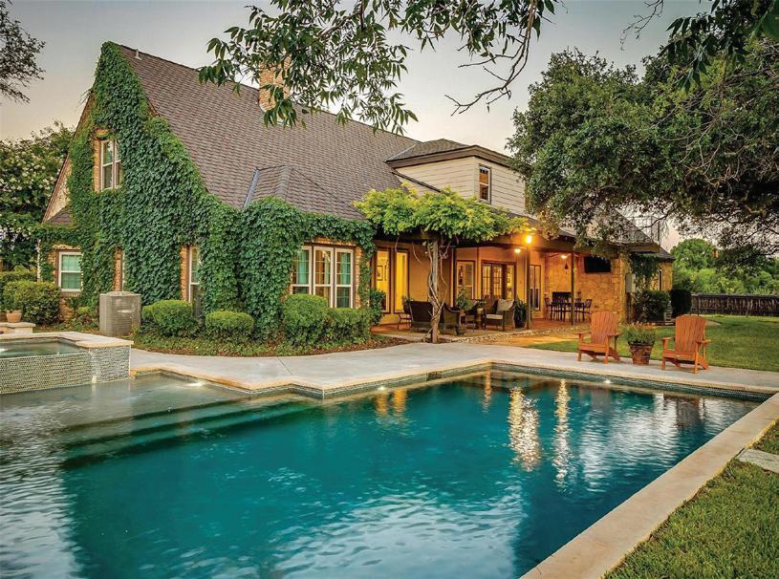
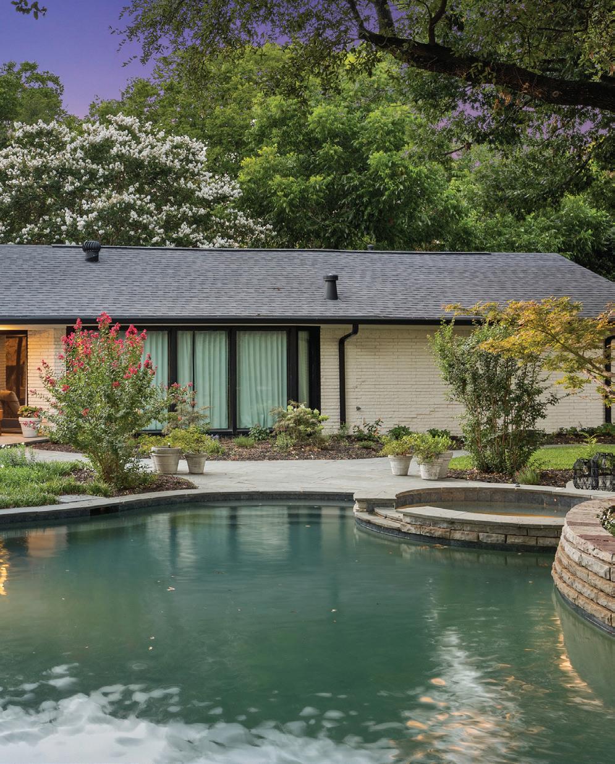
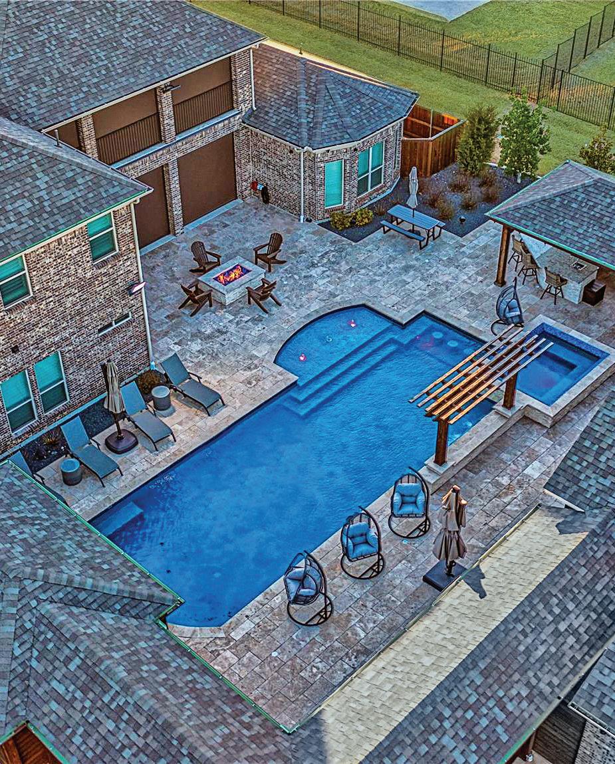




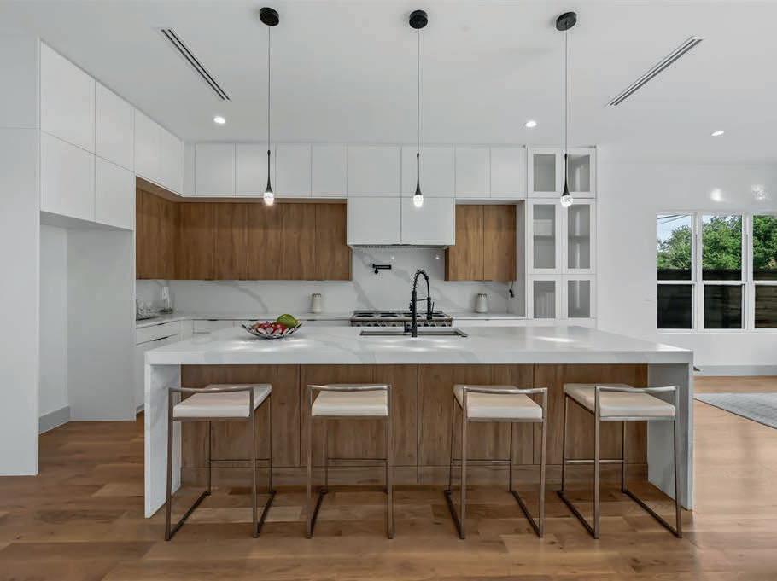
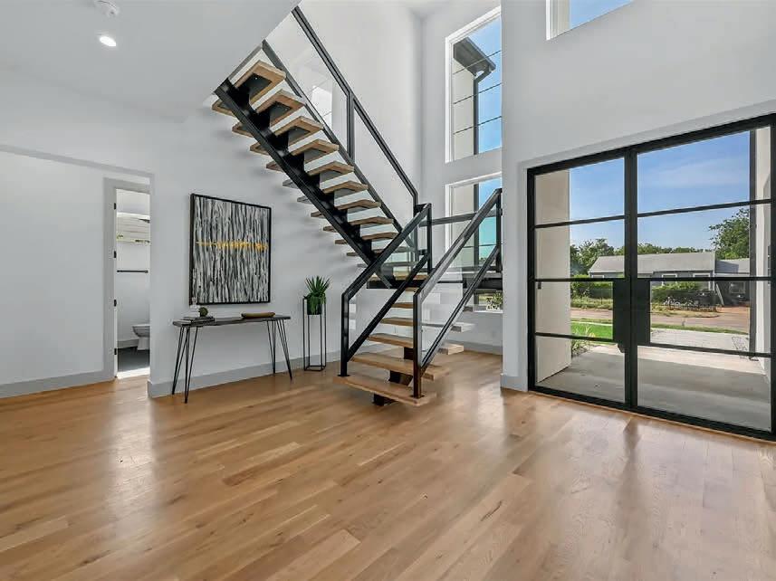
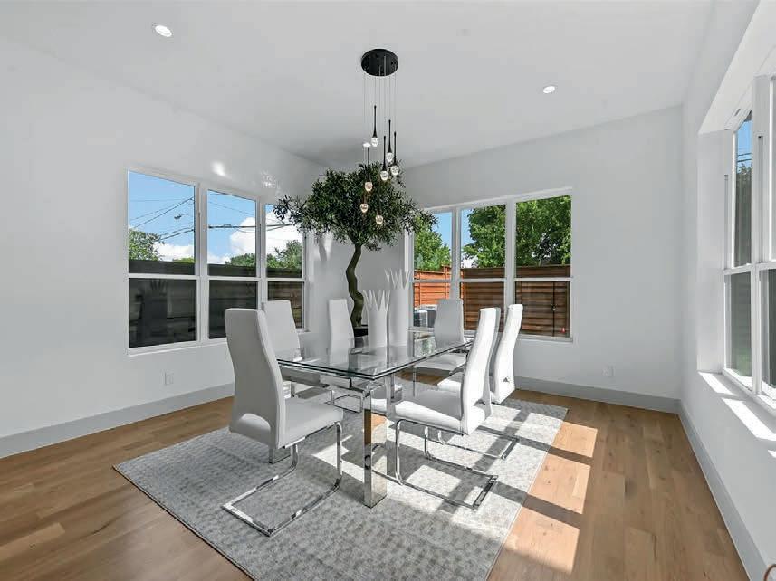
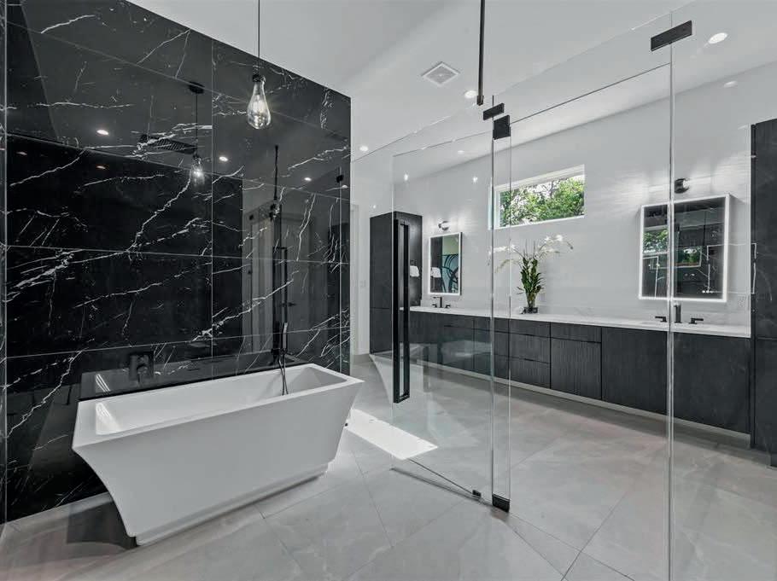
STIGALL STREET, DALLAS, TX 75209 | 5 BD / 5 BA / 4,193 SQ FT / $1,475,000 Stunning brand new luxury home, custom driveway, 8 ft cedar wood fence. Exterior features Stucco, oversized custom windows, modern double iron metal glass door, latest in class and luxury mirrored garage door, interior features 4,193 sq ft, 5 bedrooms and 5 full baths, floating staircase, modern glass railing, solid-core interior doors, white Oak hardwood floors, foam insulation, smart home wired with CAT-6E high speed internet 4 security cameras, 2 tankless water heaters open floor plan, mud and laundry room off garage epoxy floor, wine room, office or bedroom ensuite full bath, chef’s dream kitchen quartz countertops, large waterfall island, custom cabinets, 48-inch viking gas stove, high end appliances. Primary suite master bath custom porcelain tiles, rainfall shower spa freestanding soaking bathtub, large custom closet, upstairs features 3 spacious bedrooms ensuite bathrooms, lounge area, media gameroom. Great for entertaining patio, mins from Love Field, shops, restaurants. Luxury at its finest, must see this home!
REALTOR® | Lic##0796035 201.675.8775 jfsnme@gmail.com www.jpar.com
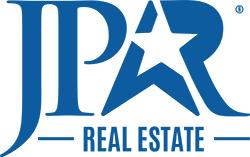

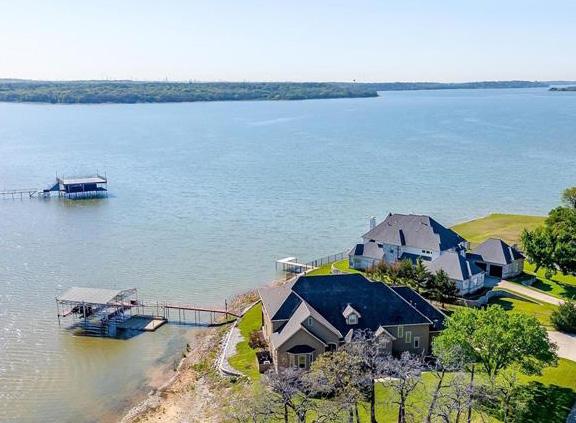
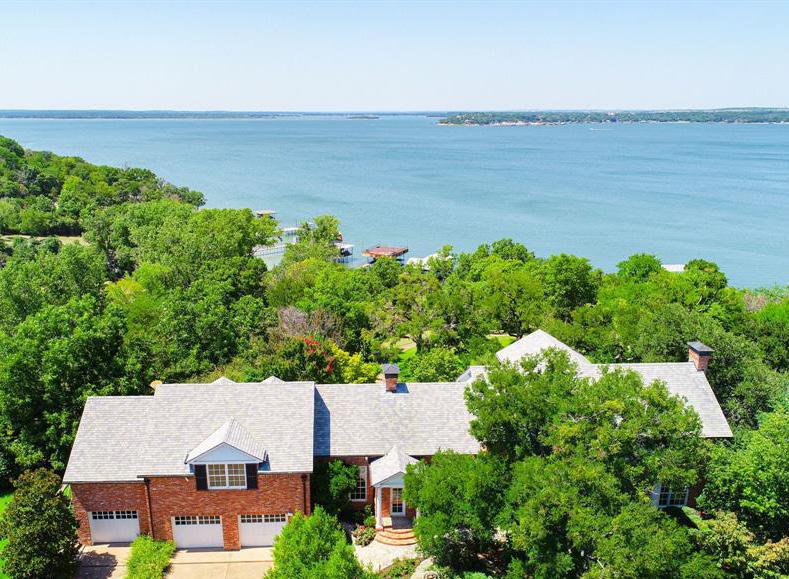
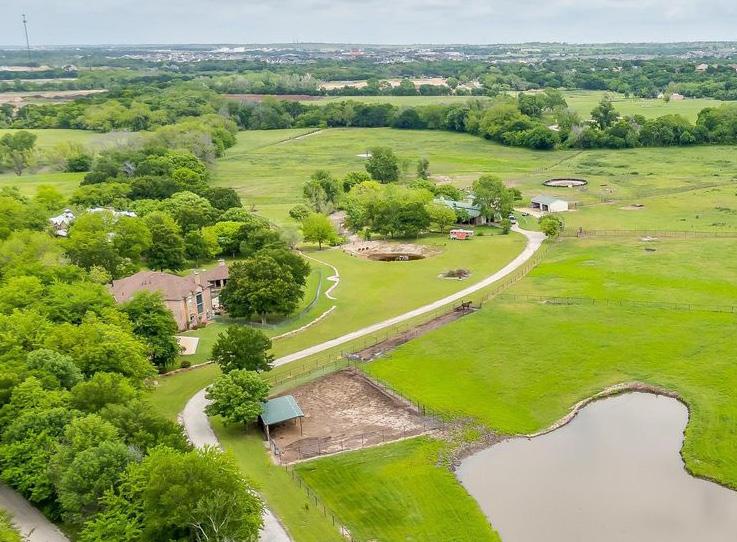

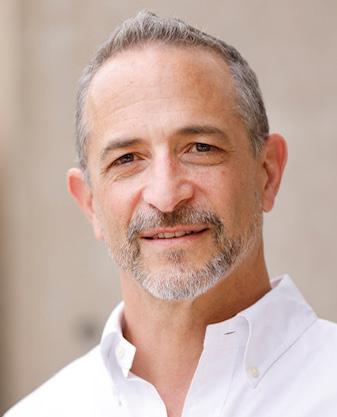
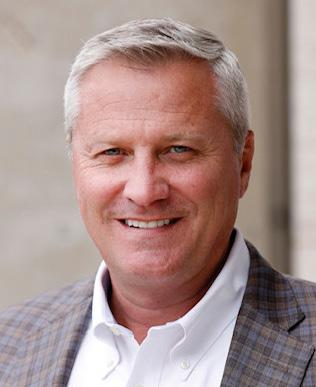


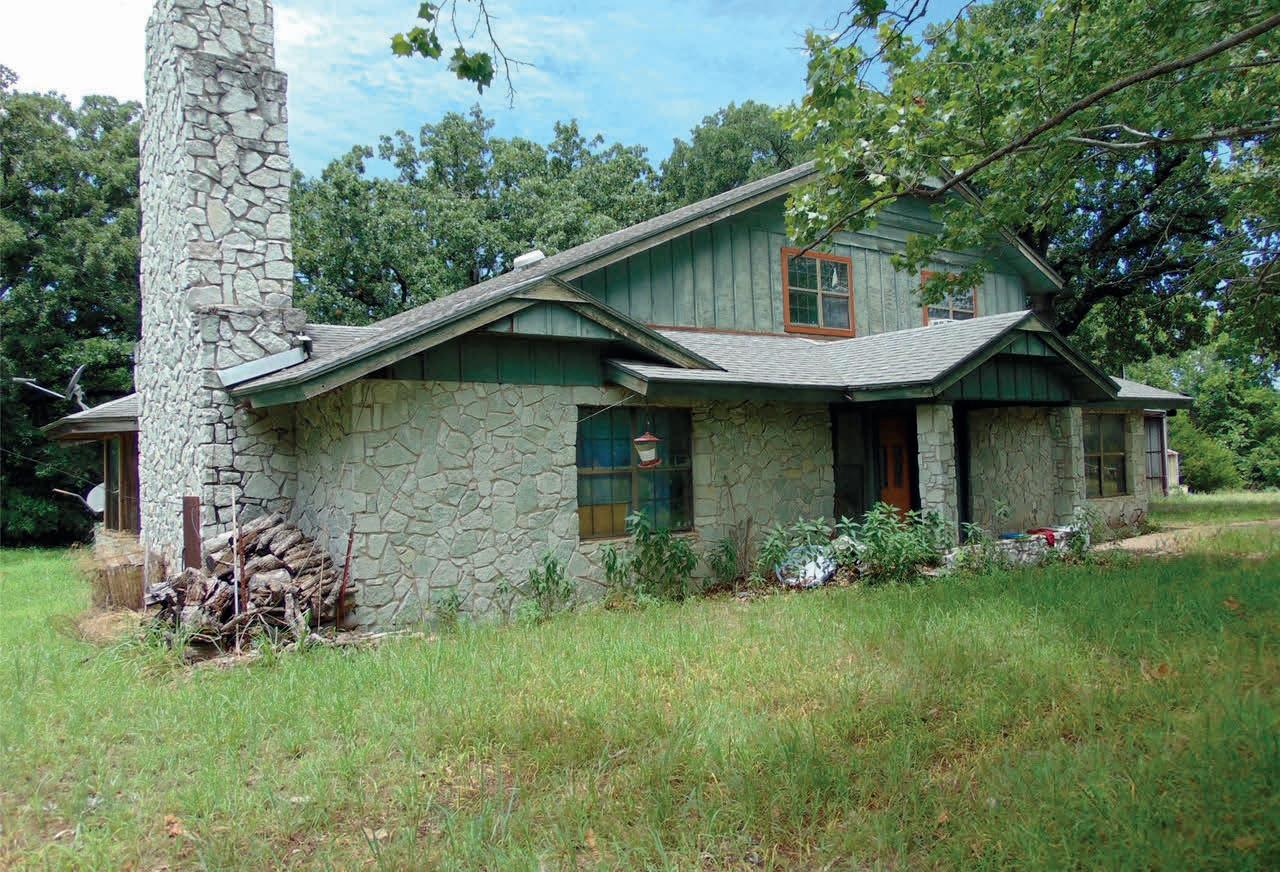
$1,450,000
4 BEDS / 3 BATHS / 3,590 SQ FT
Stately, picturesque, elegant are some words that describes this beautiful home and property, sitting on a 76+acre lot with so many amenities.
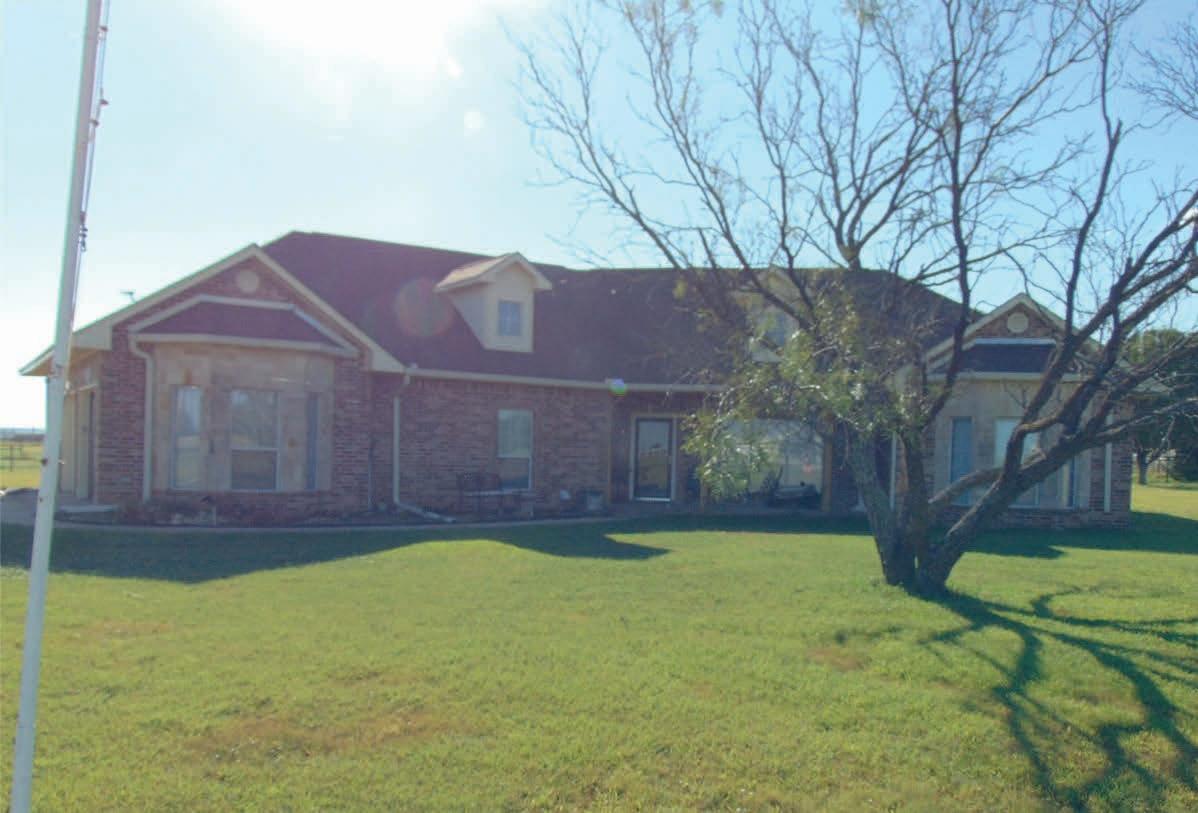
SOLD AT $390,000
3 BEDS / 2.5 BATHS / 1,757 SQ FT
This property is a rare find in Love County, easy access to Interstate 35, then only 15 miles to the Texas border. Got a horse? Then you’re all set with two large pens fenced with metal pipe and cable and a round pen to boot, with a barn and two storage sheds.
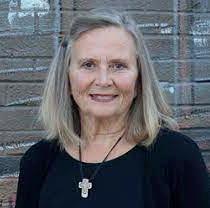
SOLD AT$450,000
3 BEDS / 3 BATHS / 2,772 SQ FT
This property is only about 4 miles from Rock Tower campground and very close to the new boat marina on the East side of the lake.

SOLD AT $520,000
3 BEDS / 2 BATHS / 1,773 SQ FT
Enjoy the beautiful drive to this wonderful property! This is a one-of-akind property with 20 gorgeous acres and a 30’x40’ shop building with a cement pad entry, insulated, concrete floor, OSP wooden walls up 8’, 1/2 bath and an equipment shed attached as well.

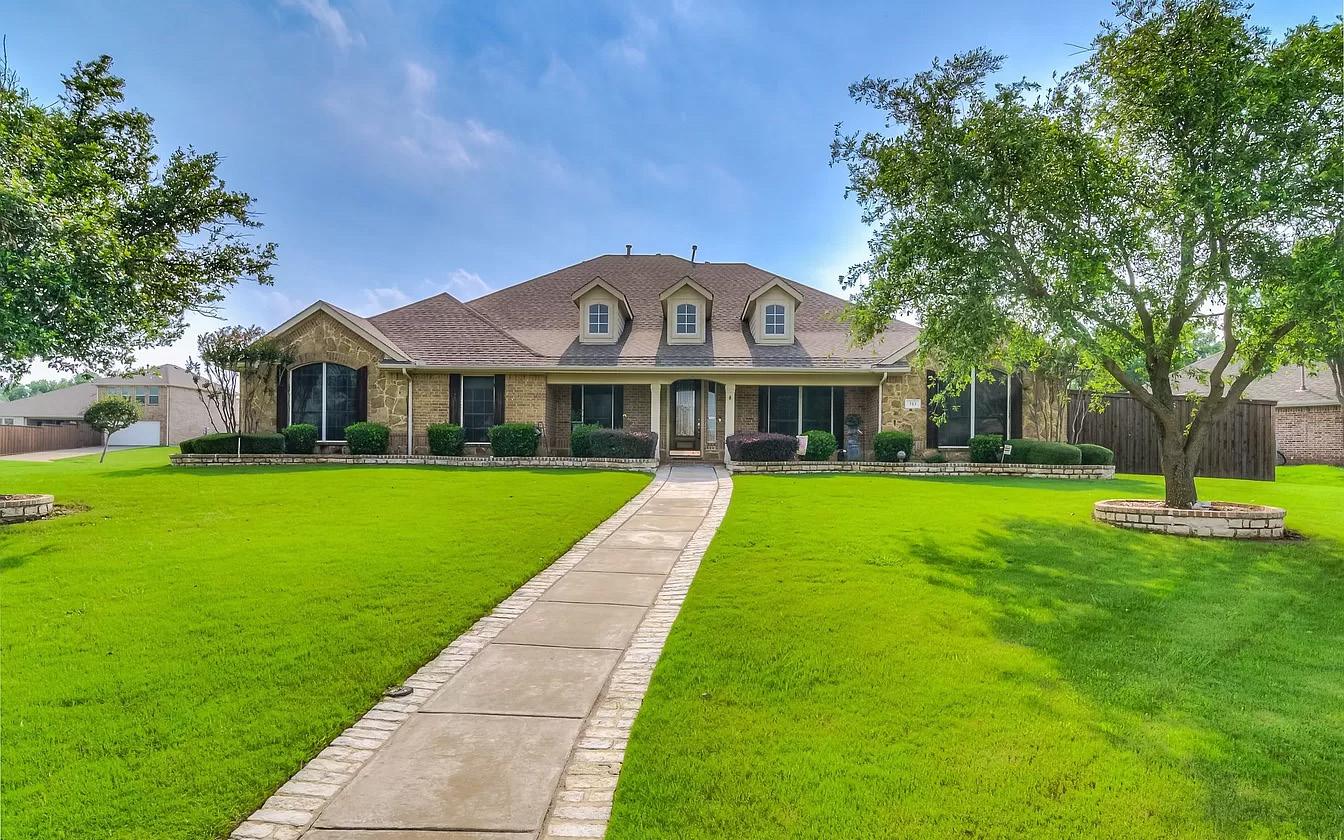
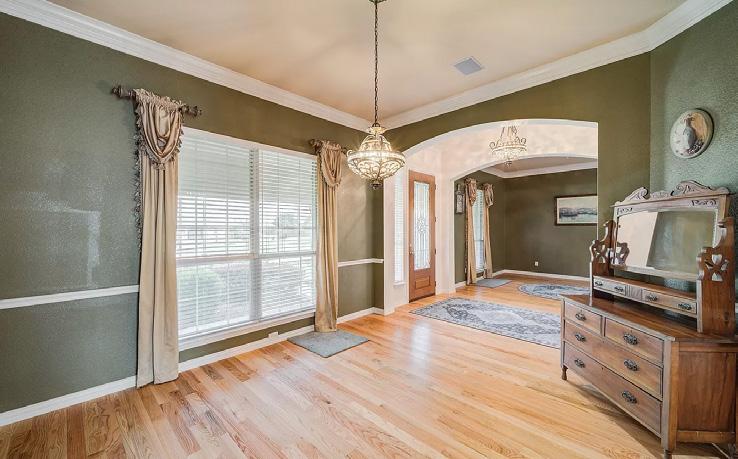
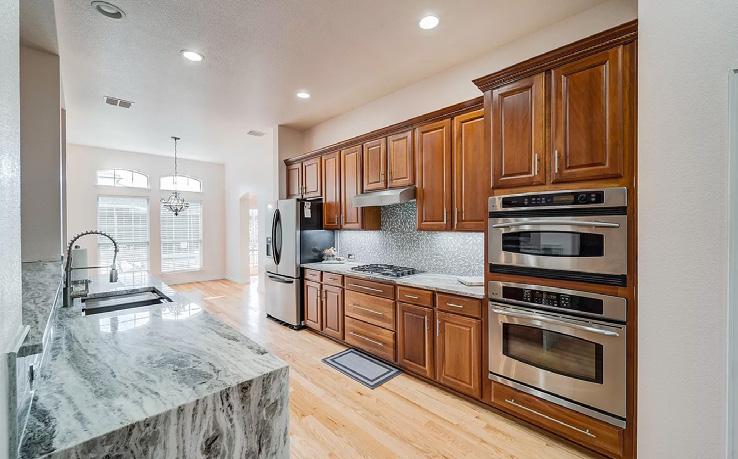
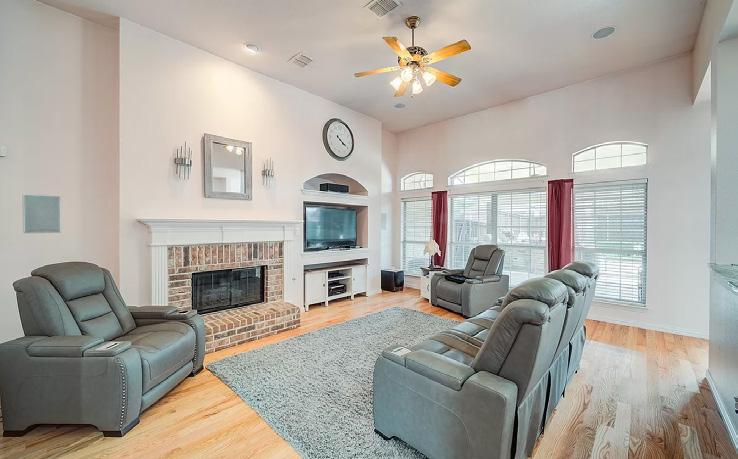
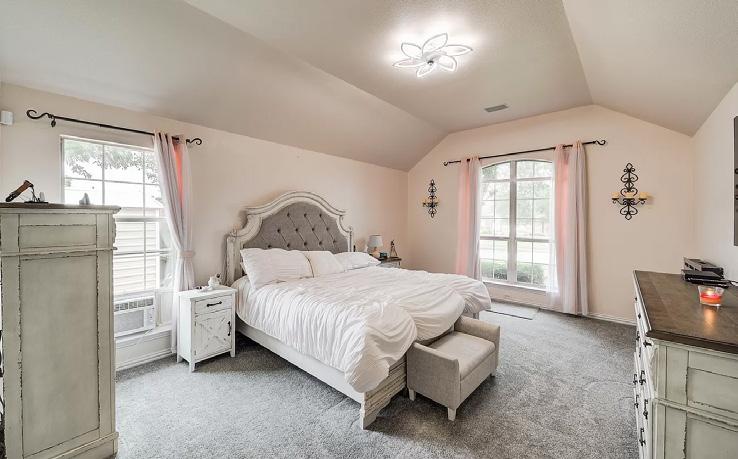


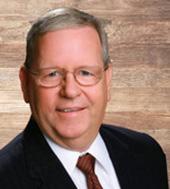
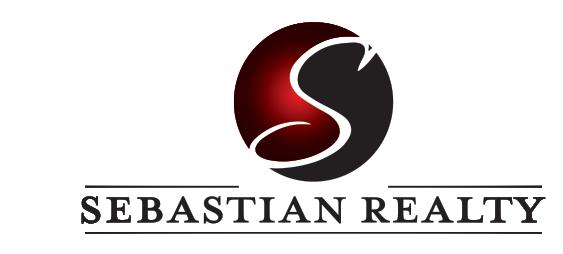
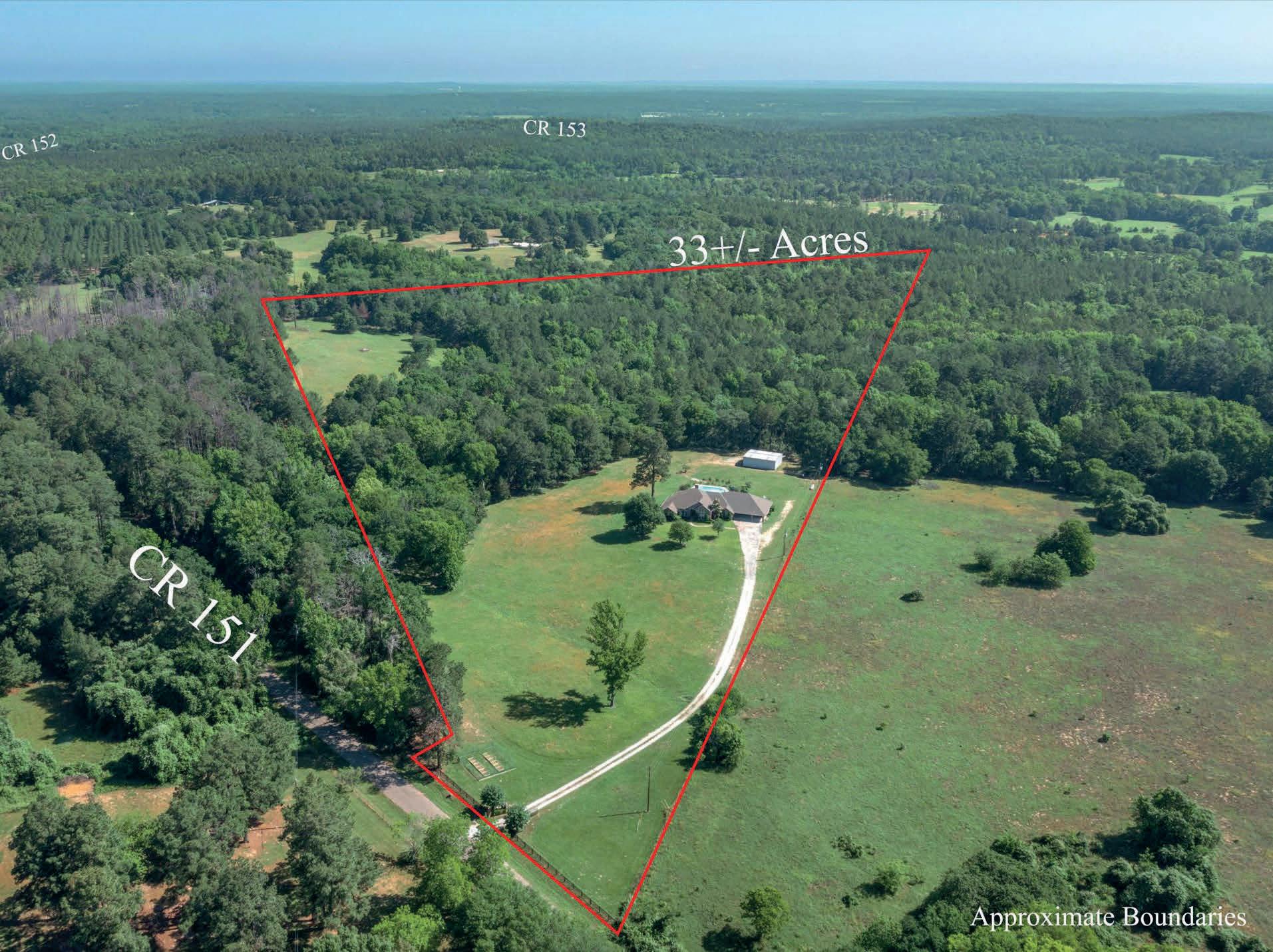

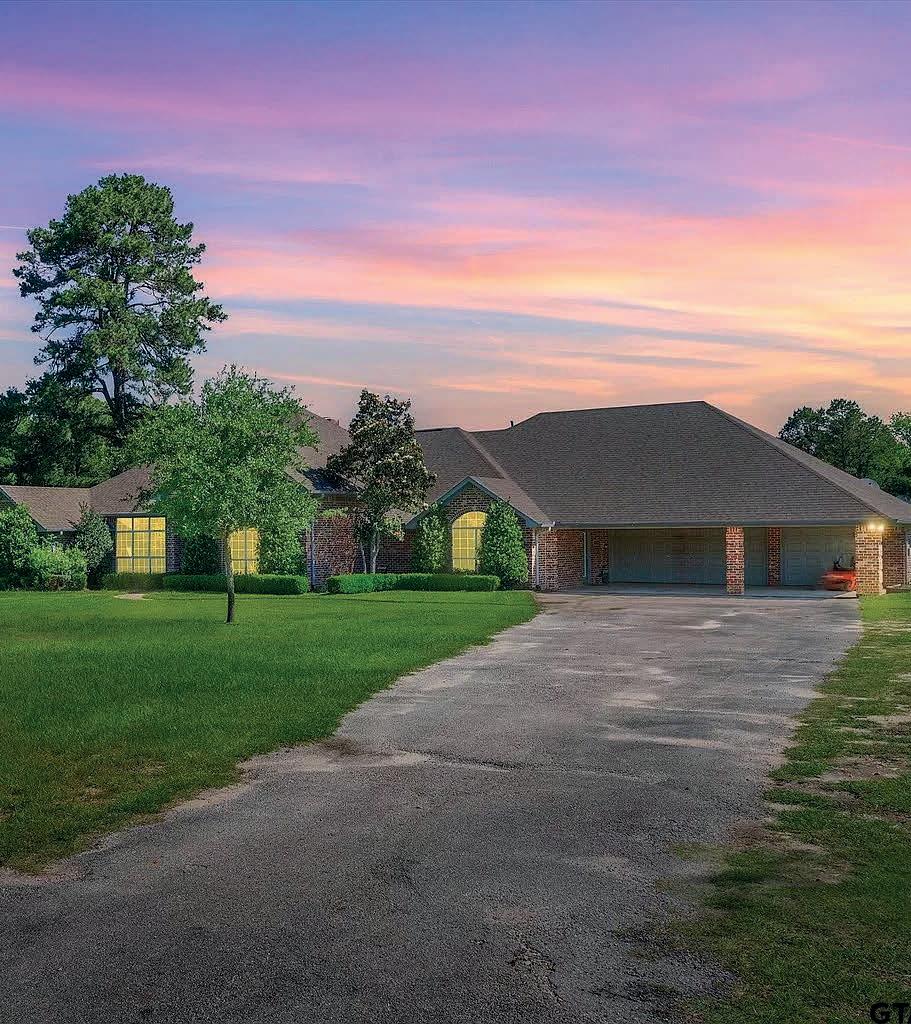
5 BEDS | 2 FULL, 2 HALF BATHS | 3,521 SQ FT OFFERED AT $950,000
Nestled on 33 picturesque acres in Palestine, TX, this spacious 3,521 sq ft beautifully landscaped home is accessed by a gated entry and a curving long drive and offers 5 bedrooms (one is a 2nd Primary), 2 full & 2 half baths, Great Room with fireplace, Library (or 2nd Living Area), Dining and Breakfast Rooms. Large floor to ceiling windows allow pastoral views and natural light; hard surface wood & tile flooring throughout. The fenced acreage provides rolling topography, half beautifully wooded with walking trails, plus a running creek, Outdoor living is a joy with both covered and open patio space leading to the gorgeous fenced salt water heated pool & hot tub with spectacular views. 3-car attached garage, plus add 3-car covered carport. A 1,200 sq ft workshop offers possibilities for hobbies or storage. Many updates since 2017 inc. completely remodeled Primary Bath with stand-alone tub & lg. shower. Remodeled Island Kitchen is huge, with some new appliances. Oversized Laundry Room with sink.
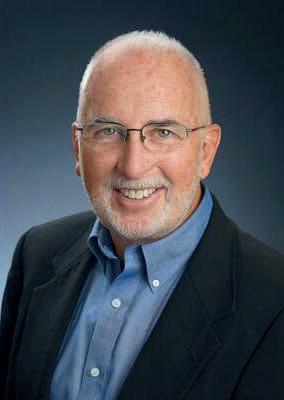
BOB REESE
ASSOCIATED BROKER
ALC, ABR, CRS, GRI, SRES, E-PRO
903.245.2056 bob@brantleyteam.com www.bobreese.com TREC Lic # 0520615

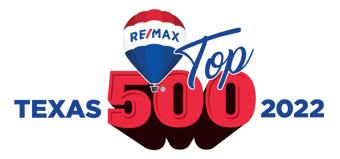
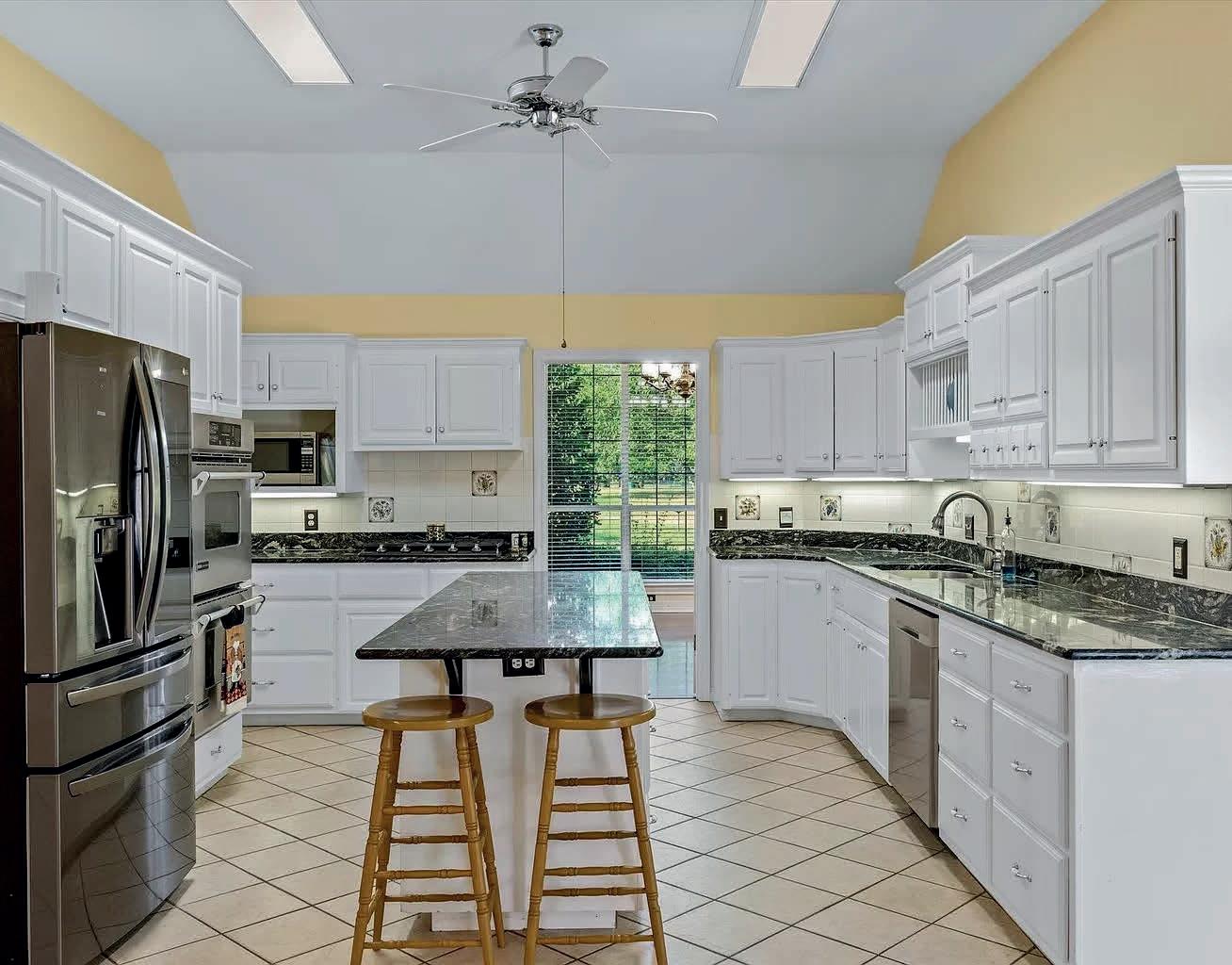
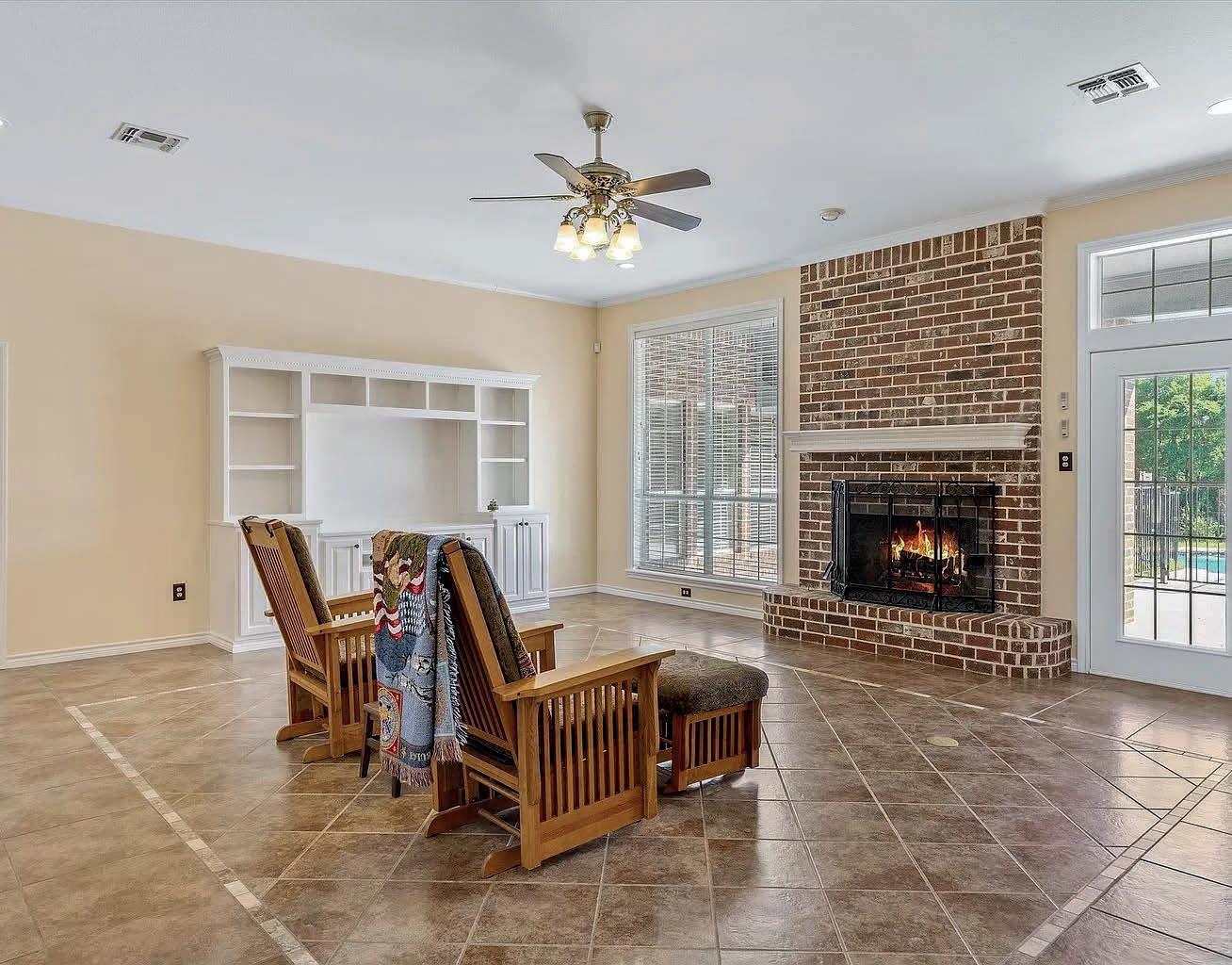
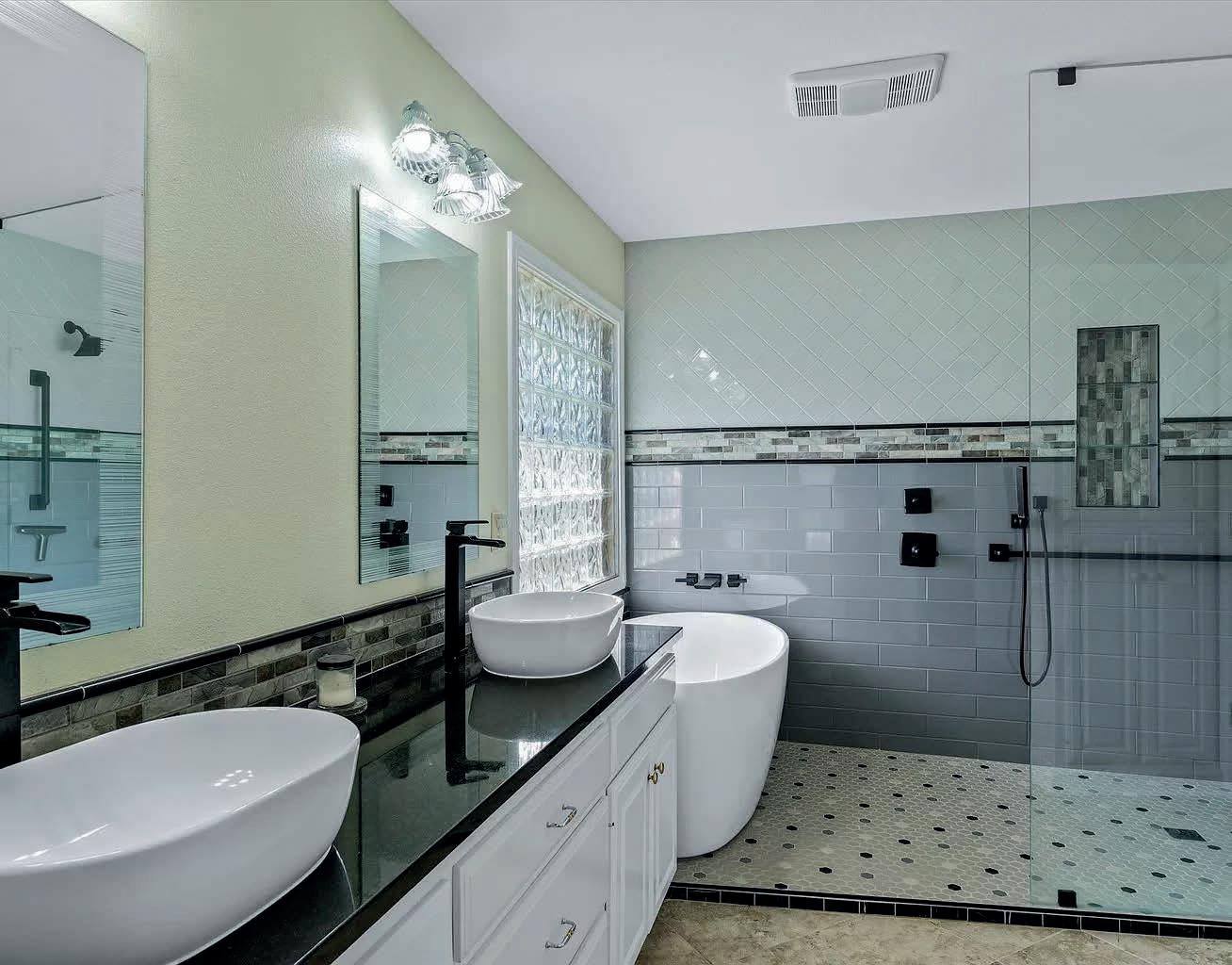
$1,250,000 | 5 BEDS | 4 BATH | 2,304 SQ FT
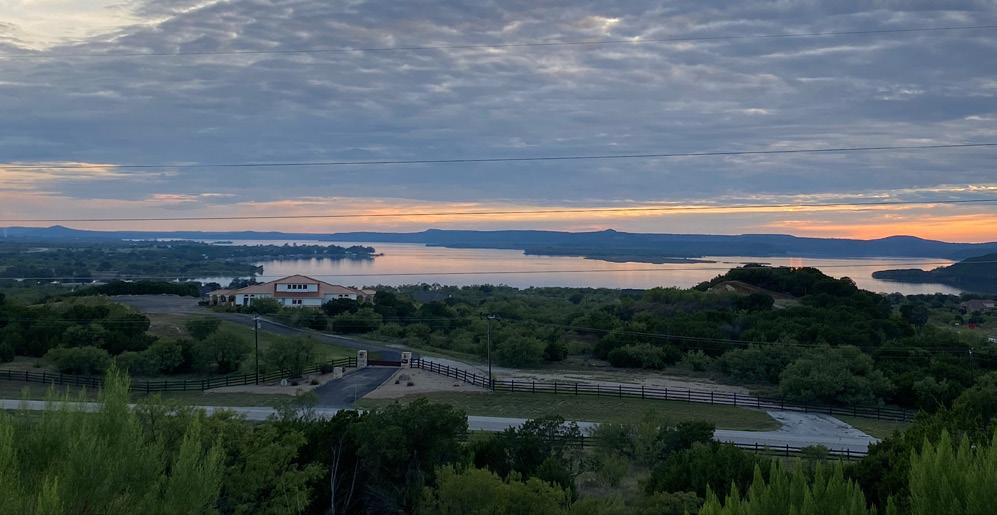
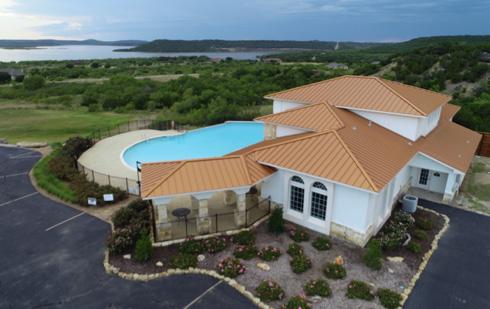
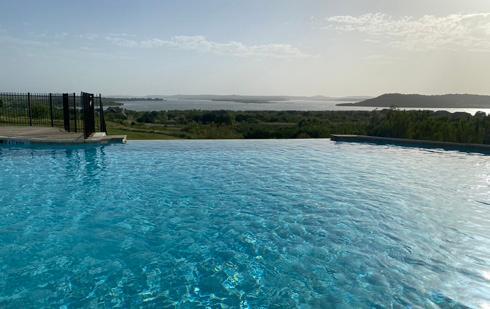
3813 BLUE FIN ROAD, CADDO, TX 76429
$599,000 | 2 BEDS | 1 BATH | 600 SQ FT
Welcome to your dream lakefront retreat! This stunning gated one-level furnished home boasts five spacious bedrooms and four modern bathrooms, making it ideal for full-time residents or a vacation getaway. New addition was added in 2020 & 2021. Enjoy ultimate convenience with no steps – simply walk from your home, onto your private boat dock and swim platform for effortless lake access. Relax on the expansive covered patio or unwind under the charming gazebo while soaking in the picturesque lakeside views. The fantastic floor plan is designed for comfortable, easy living, featuring lowmaintenance ceramic tile flooring throughout. With ample parking inside the gate, you’ll have plenty of room for guests. Whether you’re seeking a full-time residence or a vacation rental, this move-in ready home offers the perfect blend of comfort and luxury. Experience the beauty of lakefront living with breathtaking views and exceptional amenities. Don’t miss the chance to own this piece of paradise! STR’s allowed. JUDY & DAVE SMITH
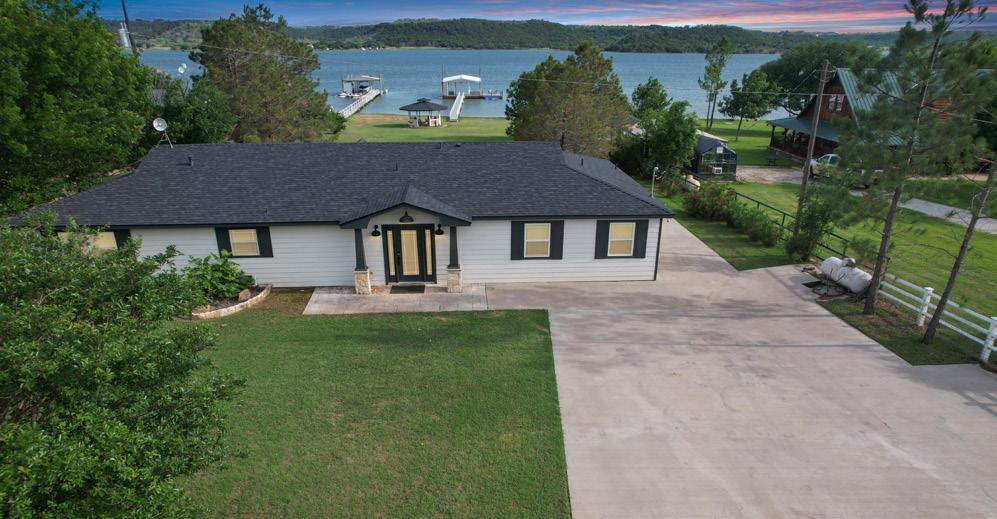
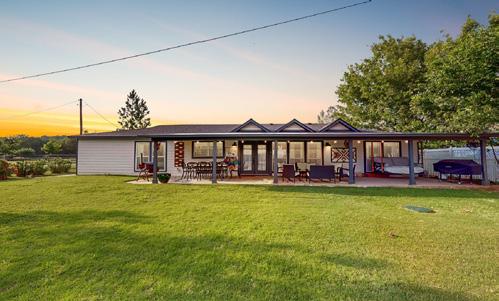

• Gated Neighborhood
• Infinity Pool & Workout Center
• Homes For Sale $495,00 - $1,200,000
• Lots Available $15,000 - $249,000
• Community Clubhouse
• Infinity Pool
• Workout Center
• Community Dock & Boat Ramp
• Acreage Lots between 1 & 10 Acres
• Homes available for sale
• Low POA dues, only $800 a year
For more information go to TheHillsAbovePK.info
Create your own private retreat with this exceptional opportunity to build a gated lakefront home on Possum Kingdom Lake, offering the most expansive view available on PK. Situated across from the southwest point of The Peninsula, this location is renowned for its excellent fishing. You’ll enjoy breathtaking morning sunrises and comfortable afternoon shade on a property that boasts a beautifully easy-access shoreline with a gentle slope, perfect for water activities. This tranquil spot is tucked away from the main boat traffic, ensuring peace and privacy. It’s an ideal setting for creating cherished family memories or exploring rental income potential, whether you envision a fishing cabin, a vacation rental, or a personal sanctuary. The property comes complete with a brand-new covered dock featuring a swim platform and two boat lifts, making it effortless to enjoy the lake. Additionally, a furnished lakefront cabin is included, offering a cozy space with a kitchen, living area, king and queen beds, and a full bath—ready for immediate use.
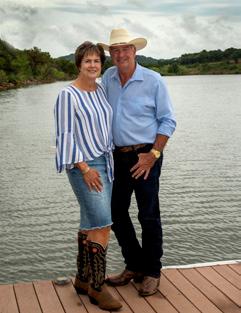
judy: 940.456.6144
dave: 940.456.6145
Team@PossumKingdomTeam.com www.PossumKingdomTeam.com
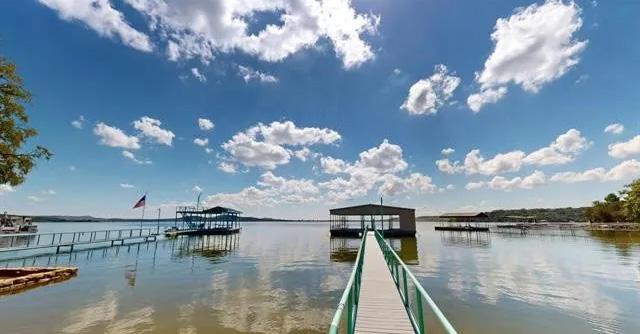
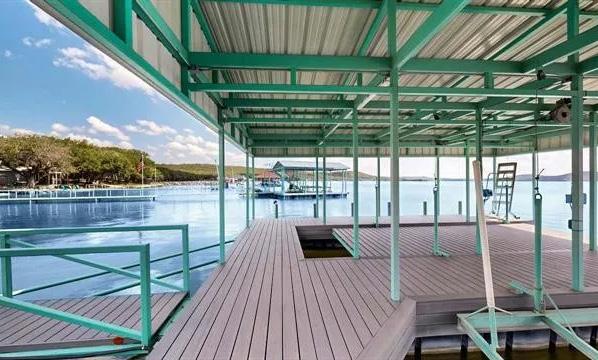
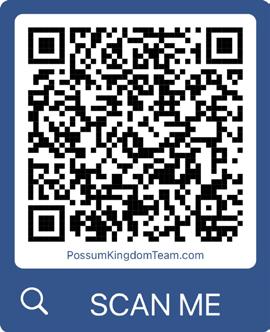
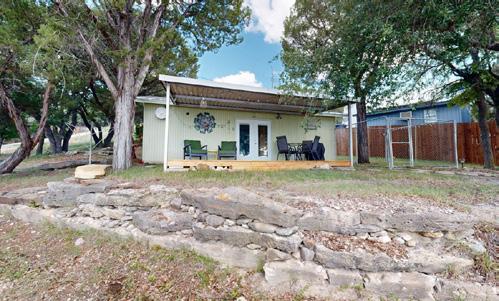
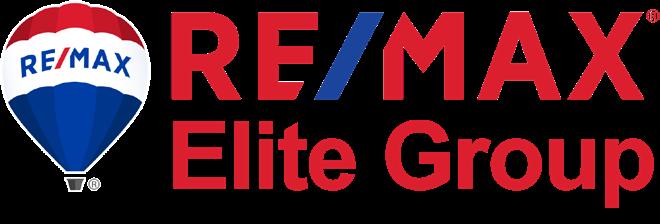
Lake life! Breathtaking views from dawn to dusk. 7431 CR 964 offers 3 bedrooms with ensuite baths, & open-concept living packaged in a 1.5 story ranch blueprint. Situated on the Deep Water Point peninsula of Lake Lavon, this home is just yards from the shoreline & in close proximity to Little Ridge Park. Recently renovated, modern coastal design, lavish finish outs. The kitchen is appointed with stainless steel appliances, granite counters, farm sink, herringbone backsplash, & large center island with built-in breakfast bar. 1st floor primary suite features a modern vanity with stone countertop, glass door, & marble aesthetic. Natural light permeates the home, accentuating the cheerful atmosphere. Inviting covered porches. Sprawling backyard, equipped with grill dock, hot tub, & perimeter privacy fence. 2nd story suite accessible via outside entrance & private balcony. No HOA, outside of city limits, idyllic retreat offers endless opportunities for creating a recreational lifestyle.
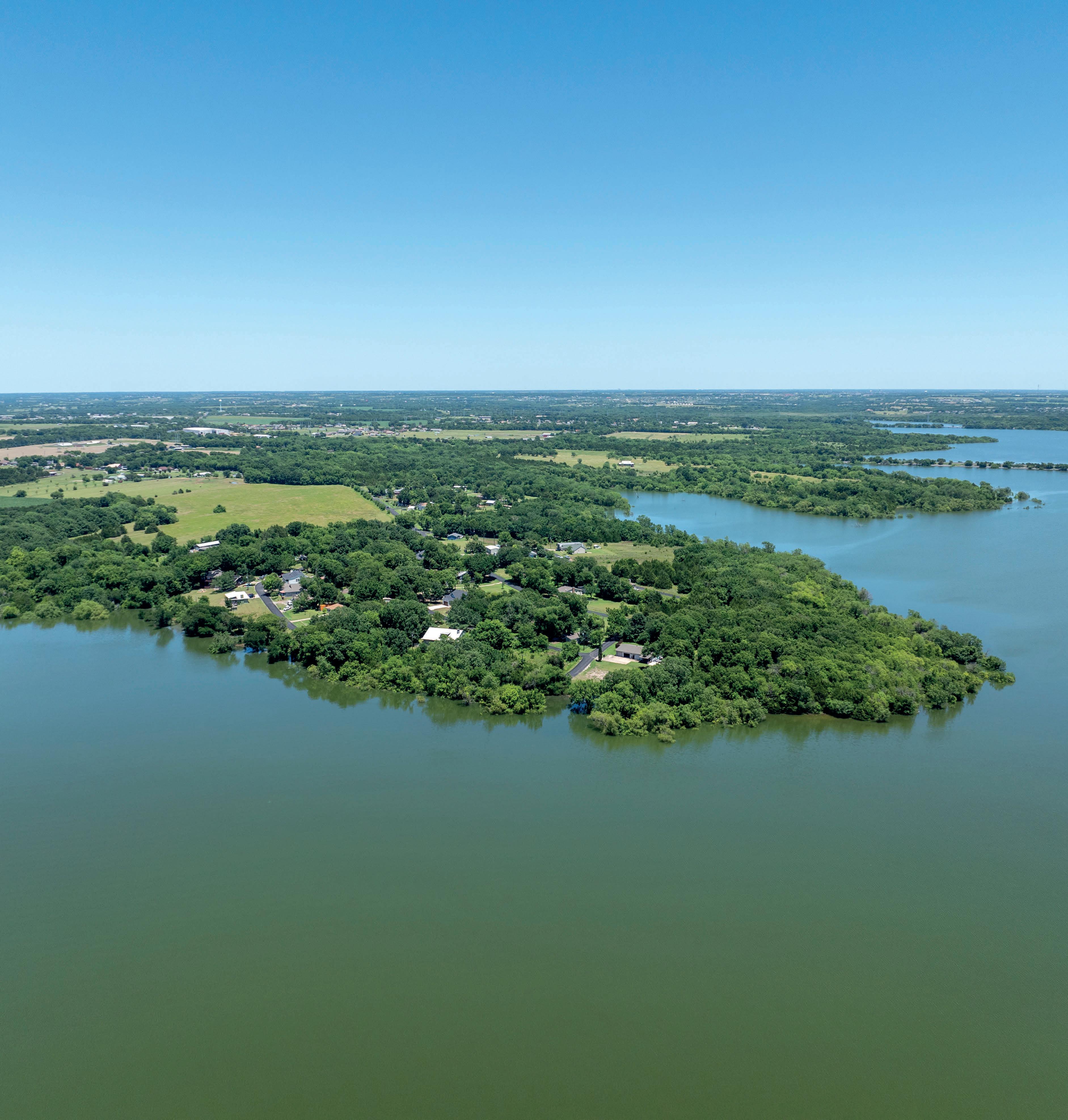
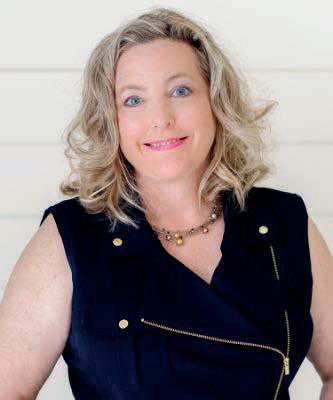
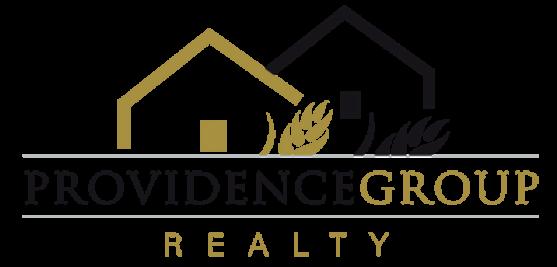
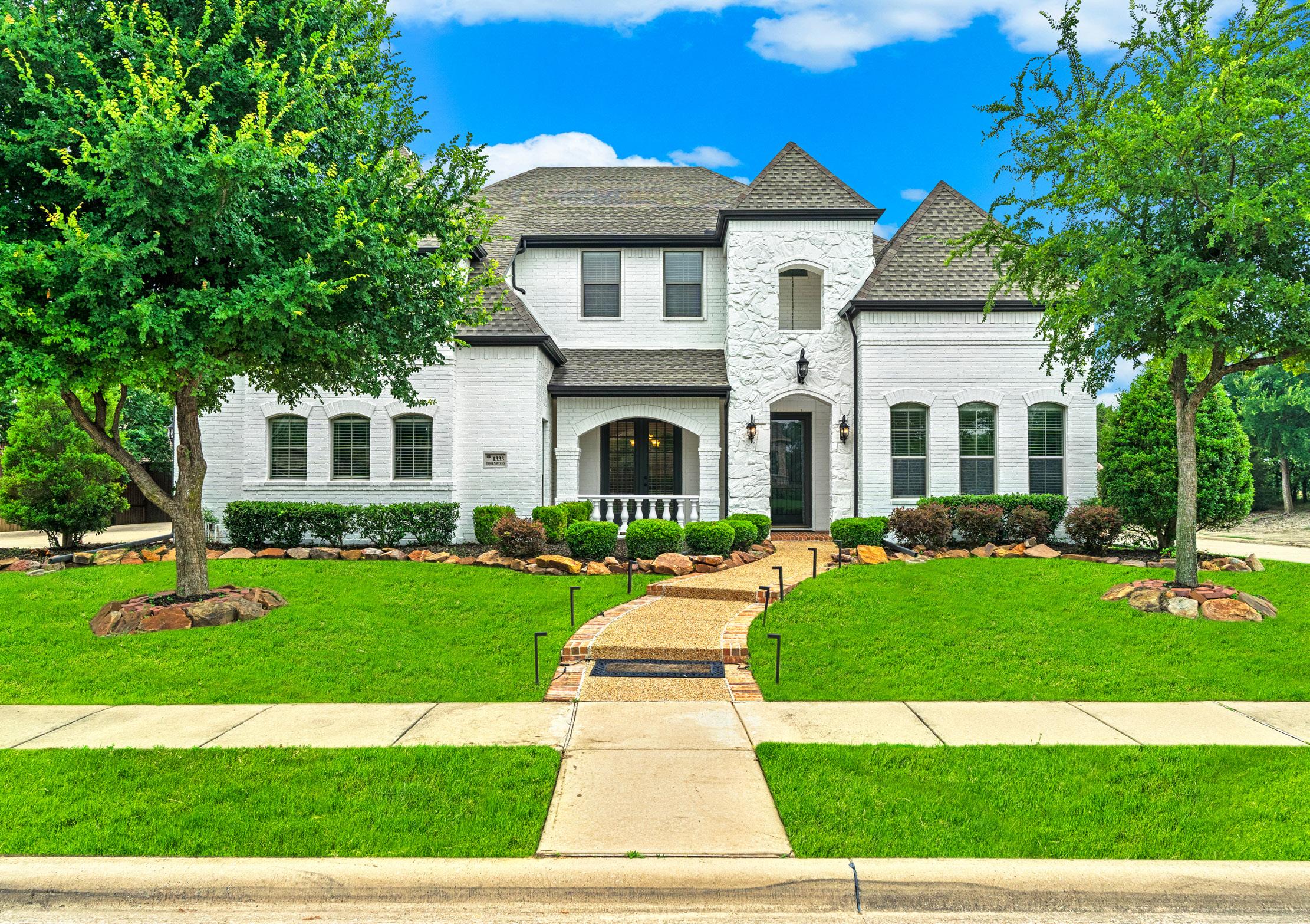
Welcome to your dream home in the prestigious Rolling Ridge Estates. A luxurious estate offering unparalleled elegance and sophistication. The grand foyer, with its soaring ceilings and stunning chandelier, sets the tone for the opulence throughout. The gourmet kitchen is a chef’s delight with it’s custom cabinetry, butler’s pantry, and two spacious islands. Adjacent is a sunlit breakfast nook and a formal dining room perfect for entertaining. The expansive master suite is a sanctuary, complete with a seating area, a spa-like bathroom, and walk-in closet. Each additional bedroom is en-suite, offering comfort and privacy for family and guests. Outdoor living is enhanced by multiple, spacious patio areas ideal for al fresco dining and sunset views that light up the Texas sky. This exquisite home combines modern luxury with timeless elegance, making it the perfect haven in Rolling Ridge Estates where dreams are woven into reality.

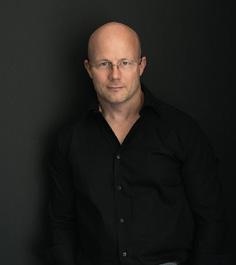
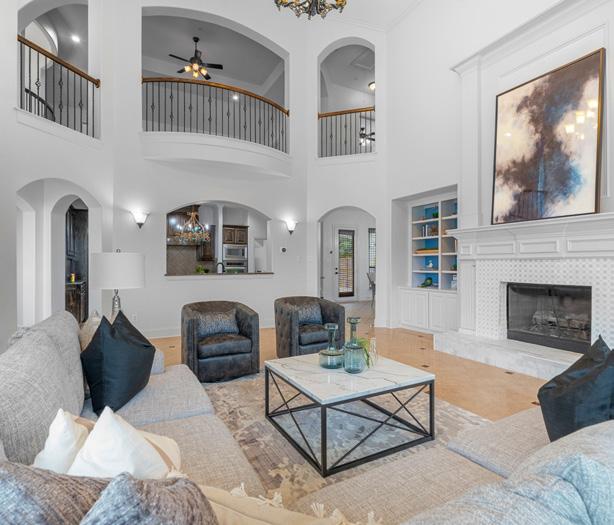
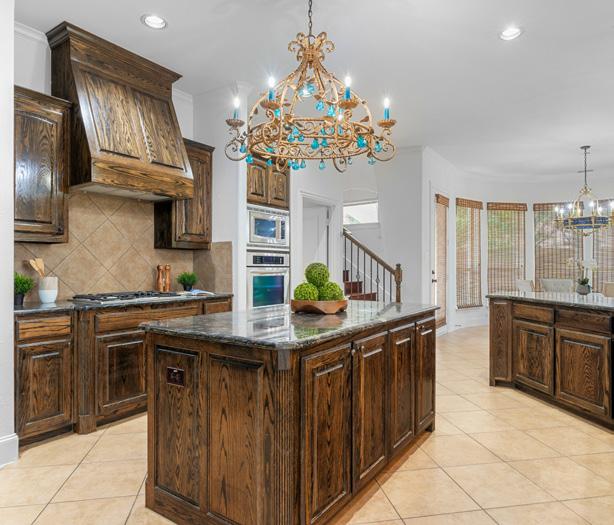

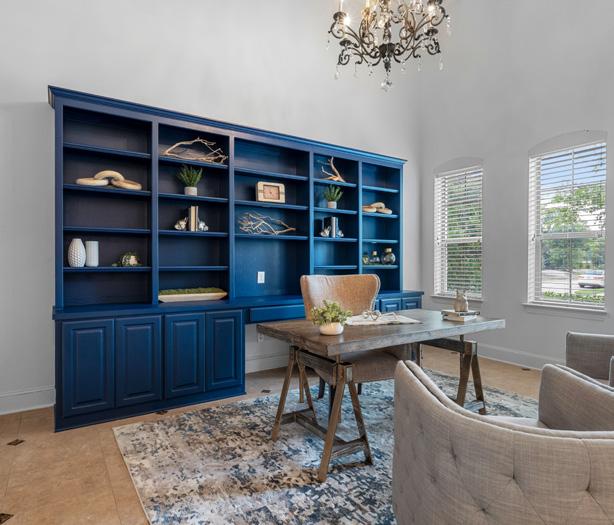




Discover the breathtaking beauty of this ± 4.25-acre gated estate on the serene shores of Eagle Mountain Lake. Embrace limitless opportunities, including welcoming horses! Step into a fully remodeled openconcept lower level, where the spacious sunlit kitchen features a grand center island and breakfast bar. Expansive windows offer panoramic views of the lake and mature shade trees. The primary suite is on the lower level, while upstairs includes a second living area, game room, and additional bedrooms. Relax and entertain year-round on the wrap-around covered deck. The covered boat dock, equipped with lifts, provides easy lake access with water depths of 4 feet at the end and 2 feet at the front, only four years old. Highlights include a 40'x50' metal building with electricity, fruit trees, and a yard game area. A few recent updates include: AC and water heater (3 years old), roof (6 years old), new gutters with leaf filter and more.
gated estate on the serene shores of Eagle Mountain Lake. Embrace limitless opportunities, including welcoming horses! Step into a fully remodeled openconcept lower level, where the spacious sunlit kitchen features a grand center island and breakfast bar. Expansive windows offer panoramic views of the lake and mature shade trees. The primary suite is on the lower level, while upstairs includes a second living area, game room, and additional bedrooms. Relax and entertain year-round on the wrap-around covered deck. The covered boat dock, equipped with lifts, provides easy lake access with water depths of 4 feet at the end and 2 feet at the front, only four years old. Highlights include a 40'x50' metal building with electricity, fruit trees, and a yard game area. A few recent updates include: AC and water heater (3 years old), roof (6 years old), new gutters with leaf filter and more.
gated estate on the serene shores of Eagle Mountain Lake. Embrace limitless opportunities, including welcoming horses! Step into a fully remodeled openconcept lower level, where the spacious sunlit kitchen features a grand center island and breakfast bar. Expansive windows offer panoramic views of the lake and mature shade trees. The primary suite is on the lower level, while upstairs includes a second living area, game room, and additional bedrooms. Relax and entertain year-round on the wrap-around covered deck. The covered boat dock, equipped with lifts, provides easy lake access with water depths of 4 feet at the end and 2 feet at the front, only four years old. Highlights include a 40'x50' metal building with electricity, fruit trees, and a yard game area. A few recent updates include: AC and water heater (3 years old), roof (6 years old), new gutters with leaf filter and more.
OFFERED AT $1,900,000
OFFERED AT $1,900,000
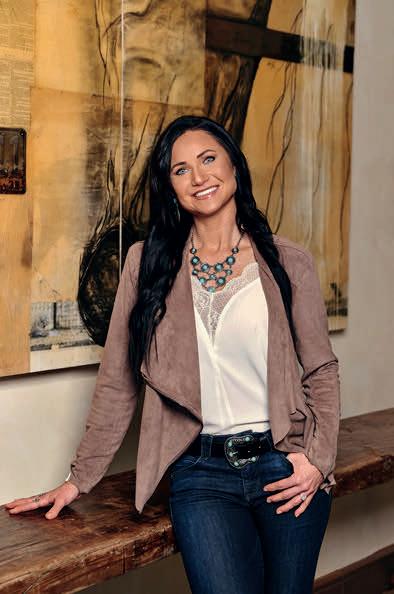
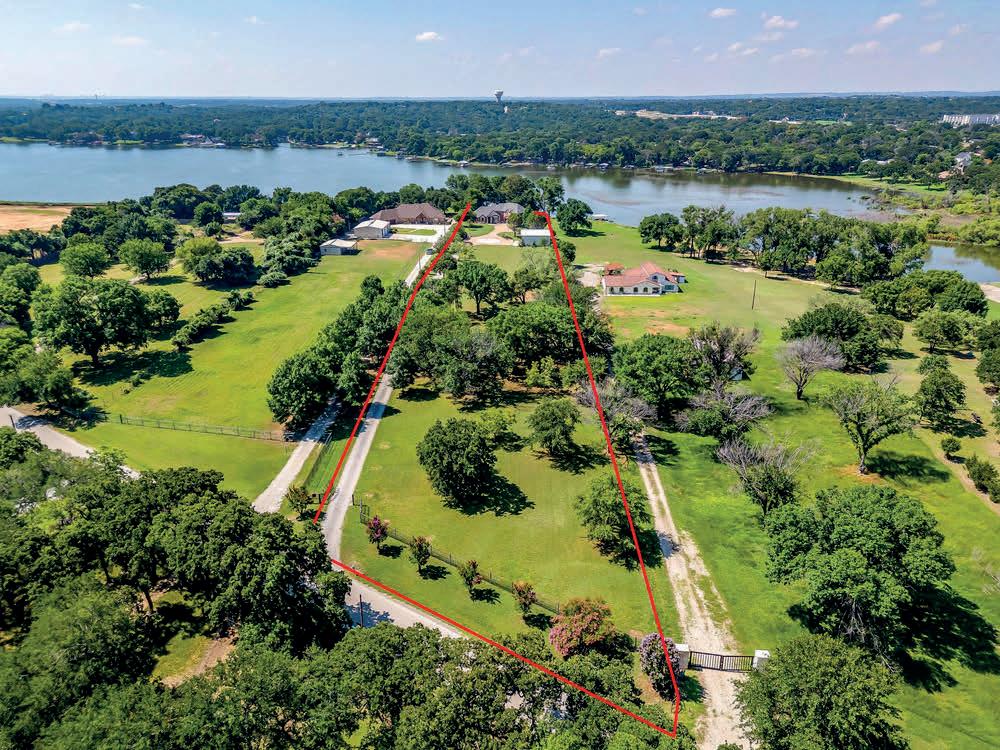

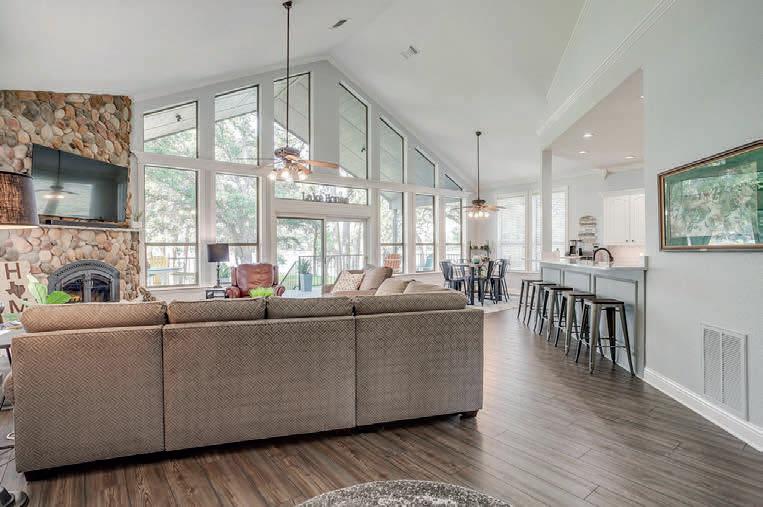
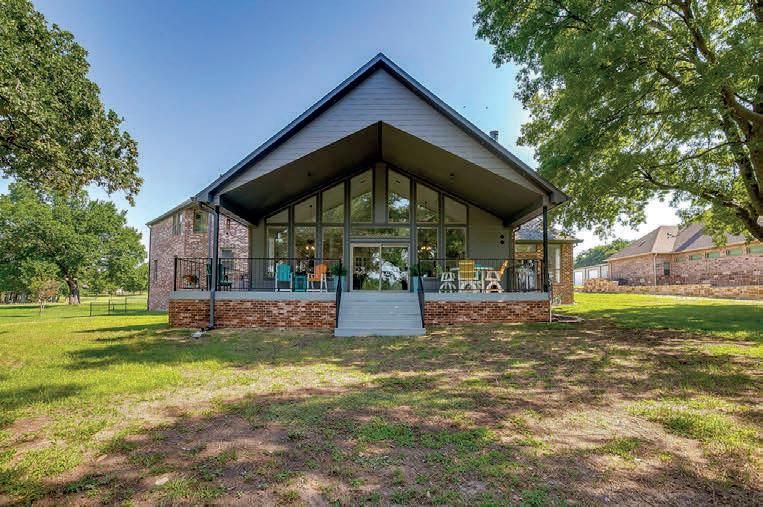

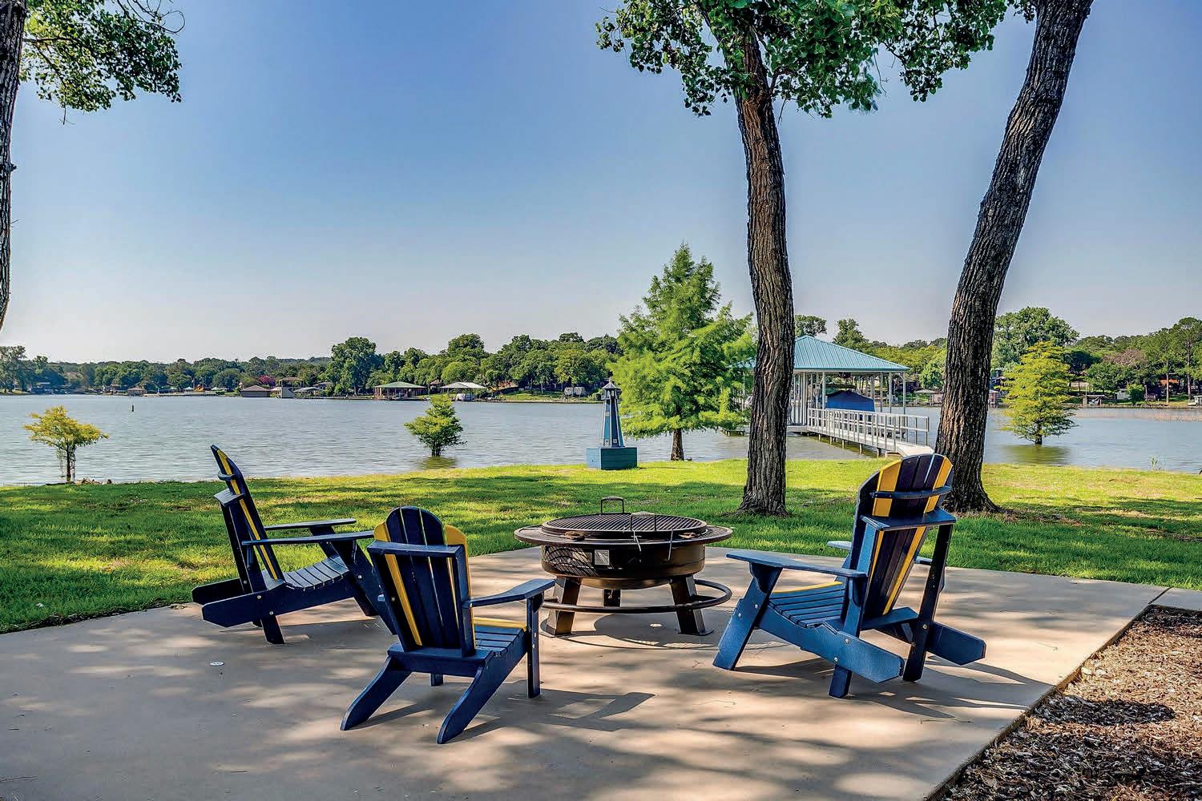

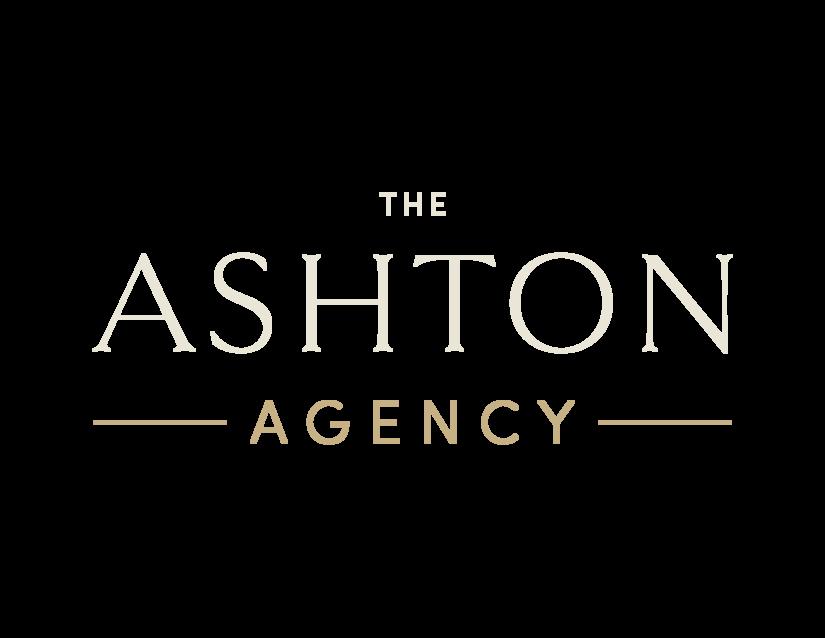
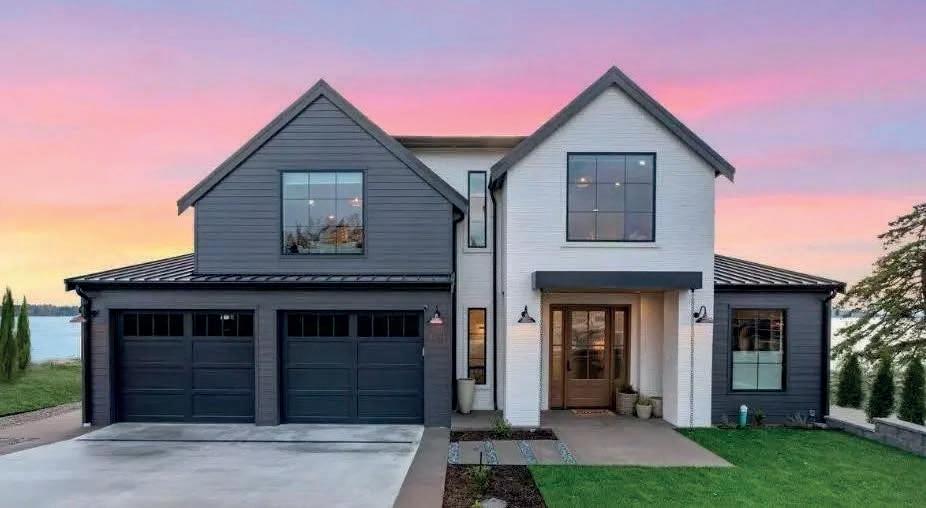
New build with waterfront lot in gated community! Opportunity for a semi-custom build. Stunning transitional farmhouse modern open floor plan 3,372 sq ft. The exterior boasts a mix stone and lap siding. The great room includes fireplace and large windows that allow for plenty of natural light to enjoy Sunset Views. The gourmet kitchen center island, a cozy built-in dining room, and plenty of counter and storage space. The main level of the home also features a luxurious master suite a spa-like bathroom and walk-in closet. The laundry room, half bathroom, and mudroom off of the 2-car oversized garage. Upstairs, you'll find three large bedrooms, each with its own walk-in closet, and two full bathrooms. The upper level also features a deck and a spacious bonus room that could be used as a game room, home theater, or an additional bedroom. Full use of facilites that include pool, clubhouse and boat slips. Builder offers upgrades for pool and boat dock.
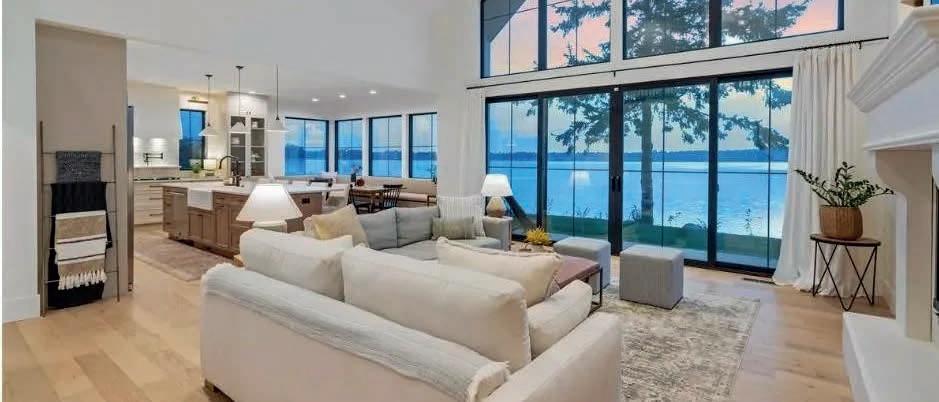
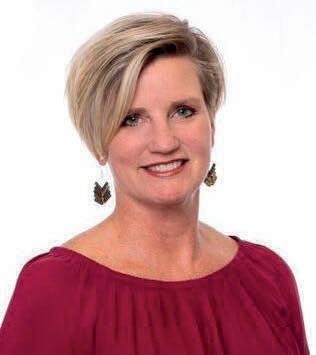

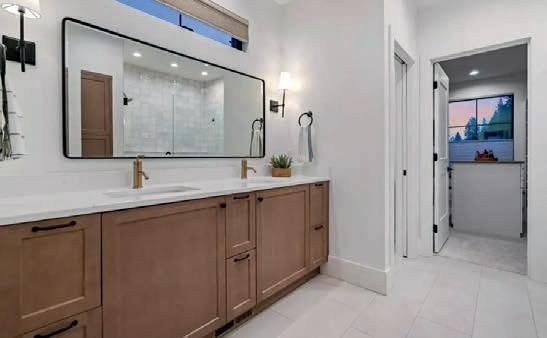

Nestled on corner lot between Cedar Creek Lake and Cedar Creek Country Club. Enjoy golf, tennis or fishing and watching sunsets with water view. Single story 2,672 sq ft 4 bedrooms, 2 baths, powder, 2-garage, one oversized truck or SUV. Designer touches chefs dream kitchen applicances, convection microwave, lighting, tile. Floating shelves, stainless-steel vent a hood, quartz countertops, oversized island. LVP, LED lighting, inlayed cedar ceiling in dining room and exterior covered patio. Oversized walk-in closets, pantry and mud room. Master bedroom accent trim on bed wall, marble countertop, upgraded plumbing, soaking tub and walk-in shower. Connects to oversized laundry room. Secondary bedrooms has J&J bath, bath marble countertops, double vanity. exterior curb appeal with added stone wrapping whole house. Freshley painted exterior and interior, new roof and windows, central AC & heat. Don’t miss this opportunity!
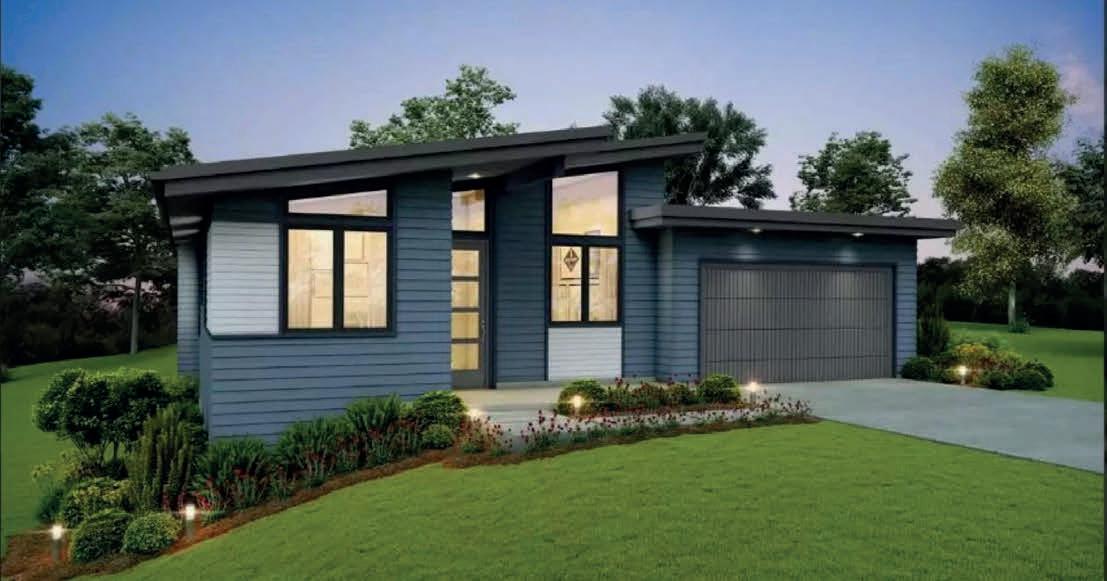
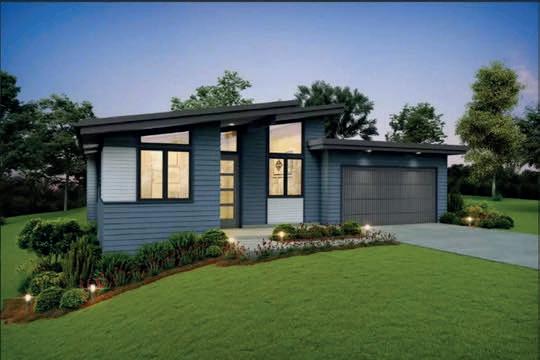
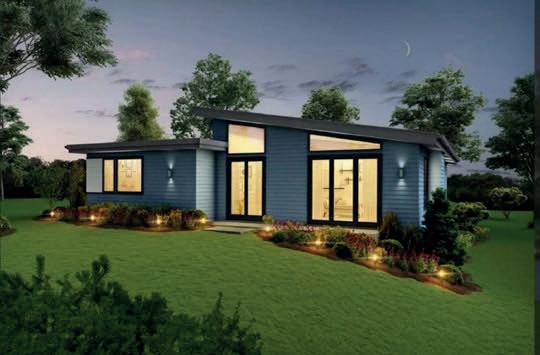
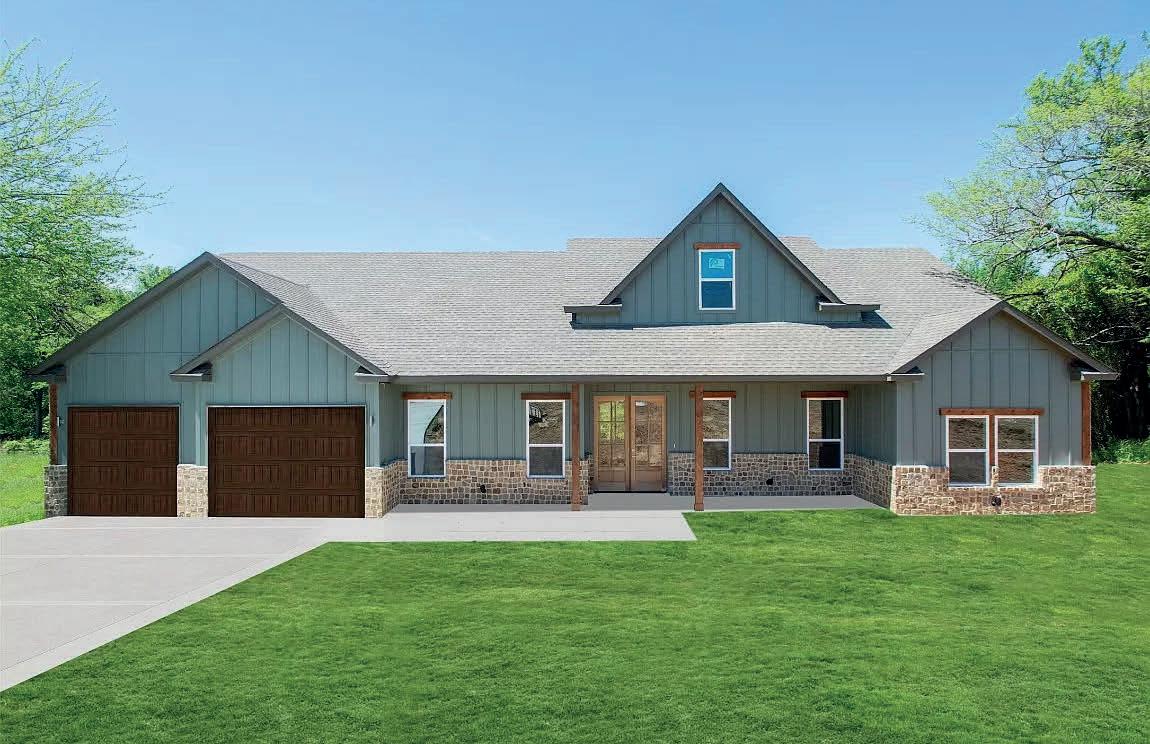
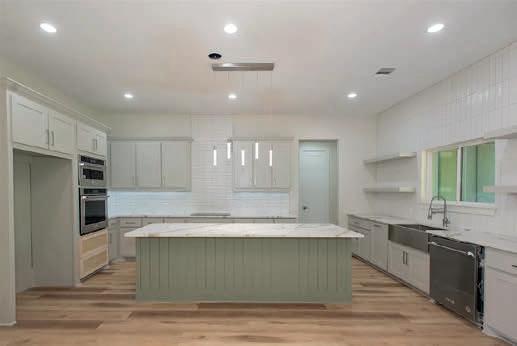
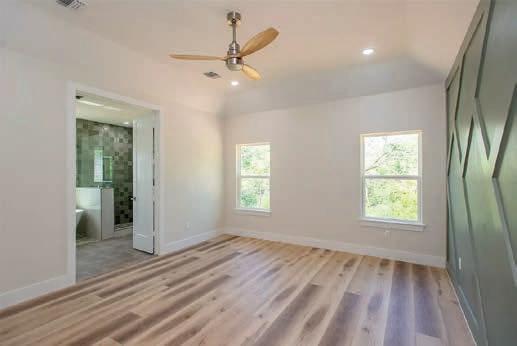
Rare Opportunity for semi-custom build home. Select from 3 designer preselected finish packages for your dream home today! Images in photos are representation only. Affordability and style come together to make this ultra-modern ranch-style plan. A 1,744 sq ft layout provides oversized vaulted ceilings in great room, dining and kitchen with walk-in pantry, built-in hutch in dining room as well as the eatin gourmet kitchen. 3 bedrooms and 2.1 bathroom and access from 2-car- garage into utility room. The master sits just around the corner, offering a dual-vanity en-suite and a large walk-in closet. And for those who love natural light, these large and unique windows are sure to offer wonderful views year round. Don't miss this opportunity to build your modern style dream home! 3 BEDS | 3
3 BEDS
Rare opportunity for semi-custom build home. Select from 3 designer preselected finish packages for your dream home today! Images in photos are representation only. This gorgeous family home showcases all that there is to love about a farmhouse style plan. Thoughtfully designed, this affordable 1,814 sq ft design provides an accessible and comfortable open concept layout. Attention paid to every detail including the tasteful combination of exposed wooden beams creates a wonderful amount of character. Front facade features a covered front porch and an attached 2-car garage, step inside to discover a world of options. This home provides 3 spacious bedrooms and 2.1 bathrooms. The master suite is in its own private wing, accessible beyond the family room and eat-in island kitchen. Here, you'll discover a great bedroom, en-suite, and a large walk-in closet. Another highlight of this plan is its large outdoor entertainment space, perfect for hosting gatherings both big and small!
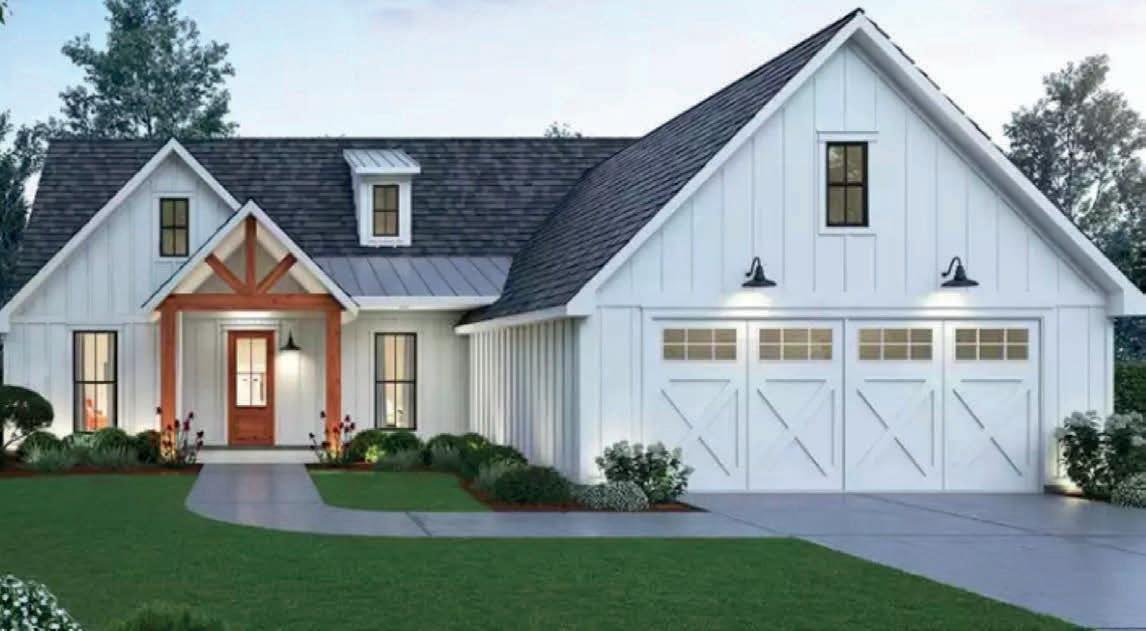
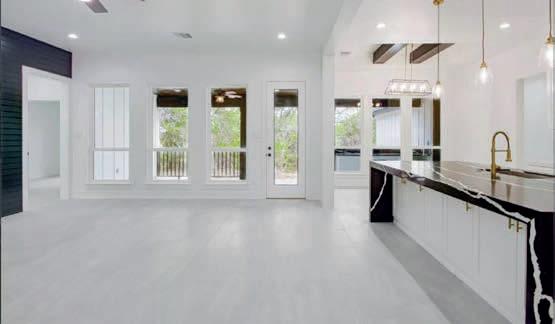

12133 LIGHTHOUSE LANE W
MALAKOFF, TX 75148
$5,399,000 | 6 BEDS | 9 BATHS 6,482 SQ FT
A serene haven 70 miles south of DFW, this luxurious lakeside retreat is a 2023 modern lake house nestled on the shores of Cedar Creek Lake, where tranquility and sophistication create an unparalleled living experience with panoramic lake views and breathtaking sunsets. A masterful blend of modern design and natural elements, this home is an architectural gem. It features a custom kitchen with Miele and Wolf appliances, a quartz waterfall counter, wine chiller, and so much more! Call for a personal tour (virtual or in person)!
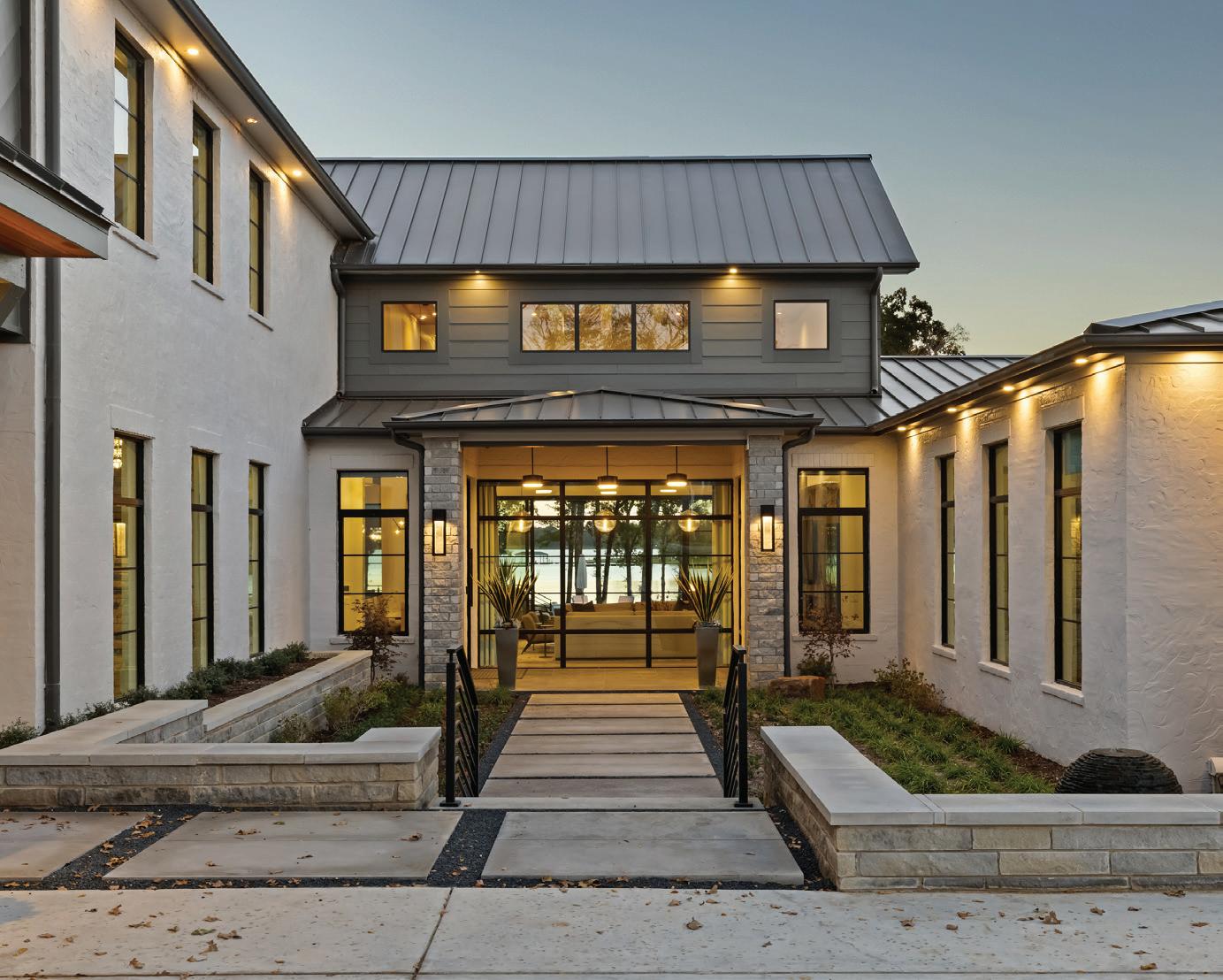
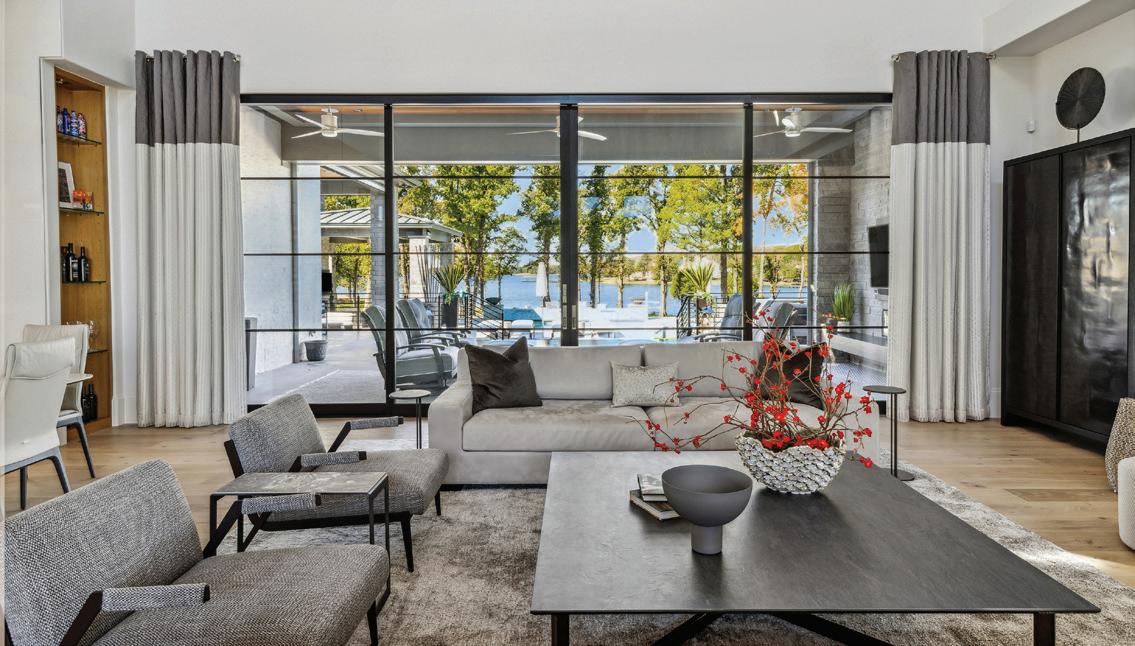

13590 PARK HARBOR DRIVE, EUSTACE, TX 75124
$1,386,000 | 4 BEDS | 4 BATHS | 2,889 SQ FT
NEW CONSTRUCTION ON CEDAR CREEK LAKE!
Well-designed modern Craftsman-style home with gorgeous lake views from almost every room. The primary suite is on the first floor, featuring a large en suite bathroom and picturesque lake views. Upstairs, you’ll find 3 bedrooms, a spacious loft, a bathroom, and a guest room. Estimated completion date is Fall 2024!
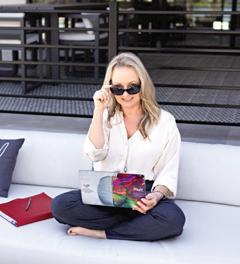
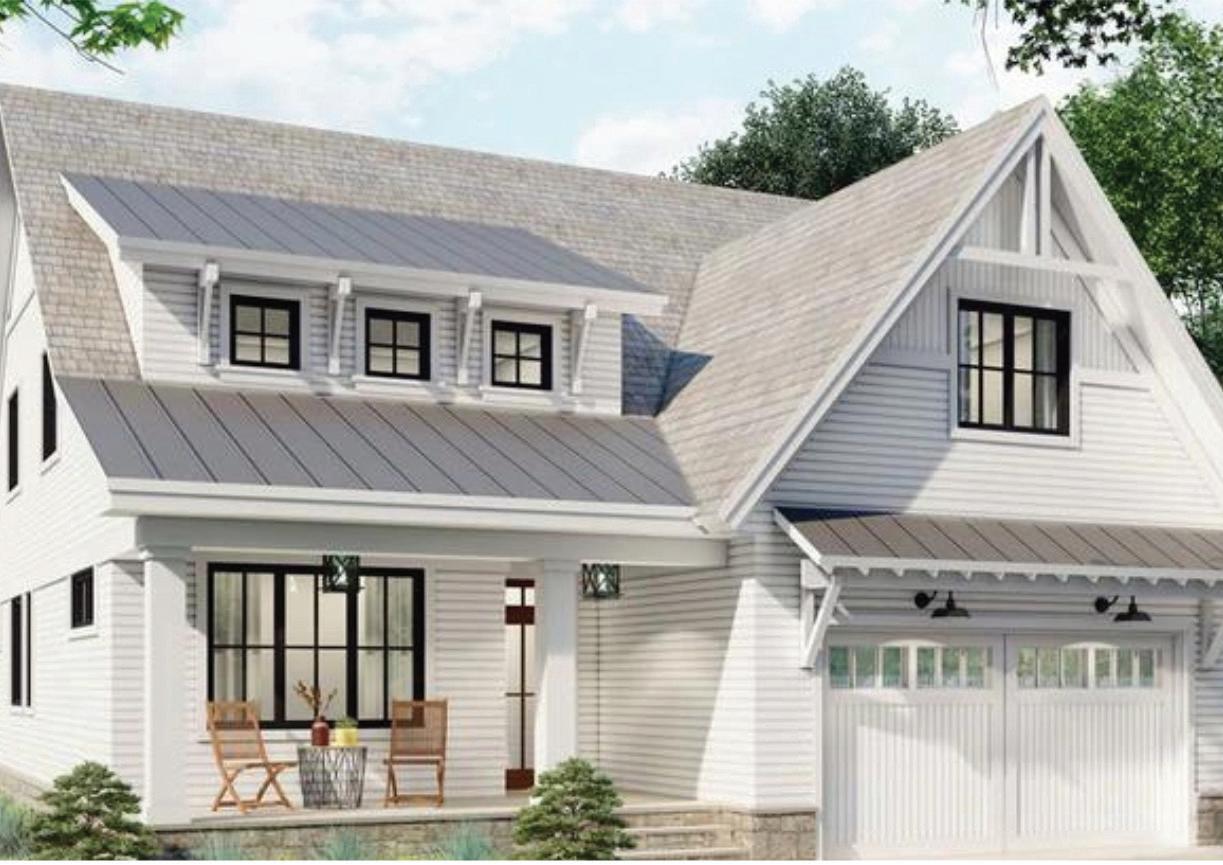
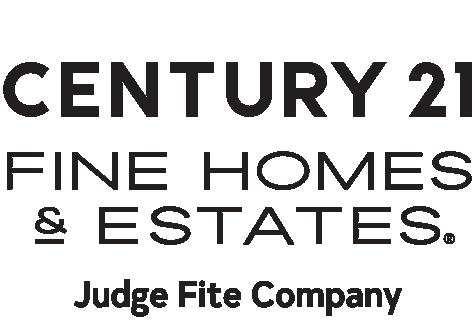

$1,775,000 | 3-4 BEDS | 4 BATHS | 2,500 SQ FT
A family retreat for lake enthusiasts and crafters, this nearly 2-acre property offers lake views and a treed lot with a storage boat dock overlooking Lake Athens. Nestled in the private community of Oakwood, residents can enjoy watching deer roam. A glass greenhouse is perfect for growing a garden or relaxing in a spa. After a day on the lake, enjoy the breathtaking sunsets from your private boat dock. There’s also an RV and boat garage large enough to store all your lake toys.
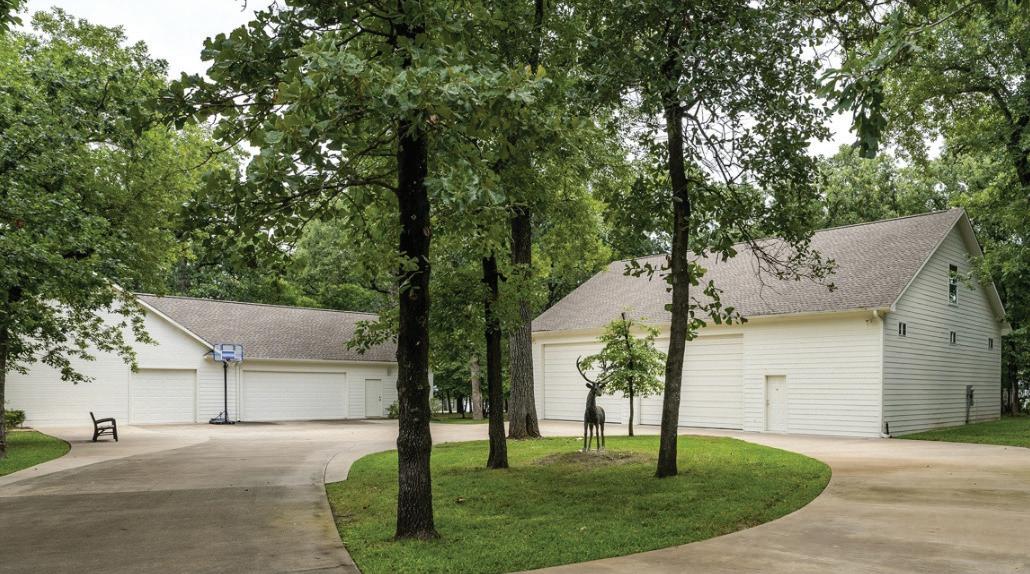
000 ADDRESS STREET, CITY, STATE 00000
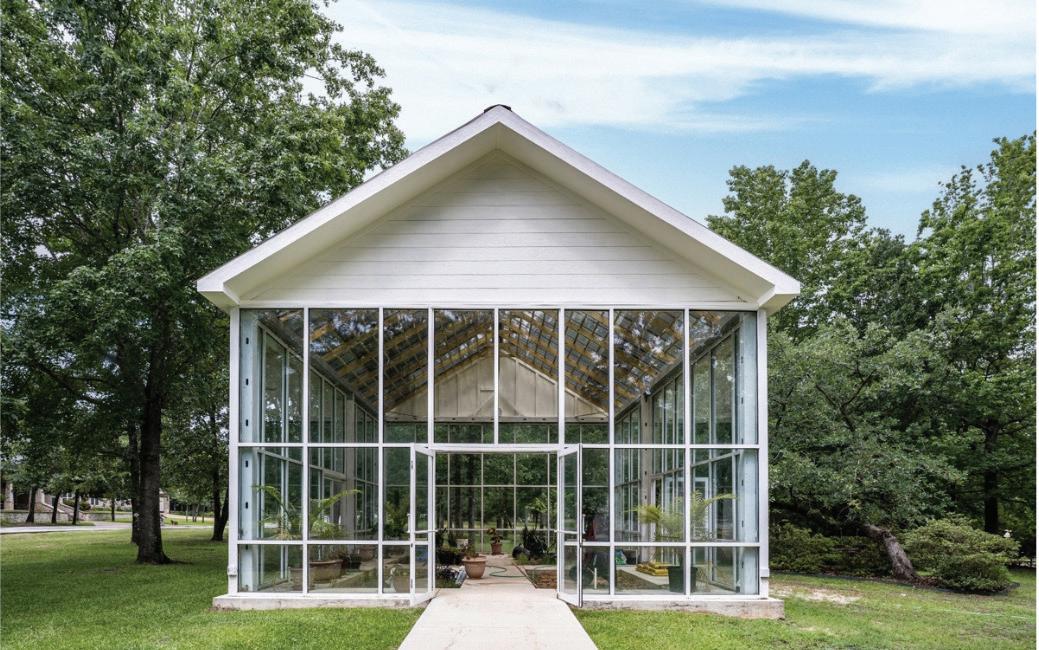
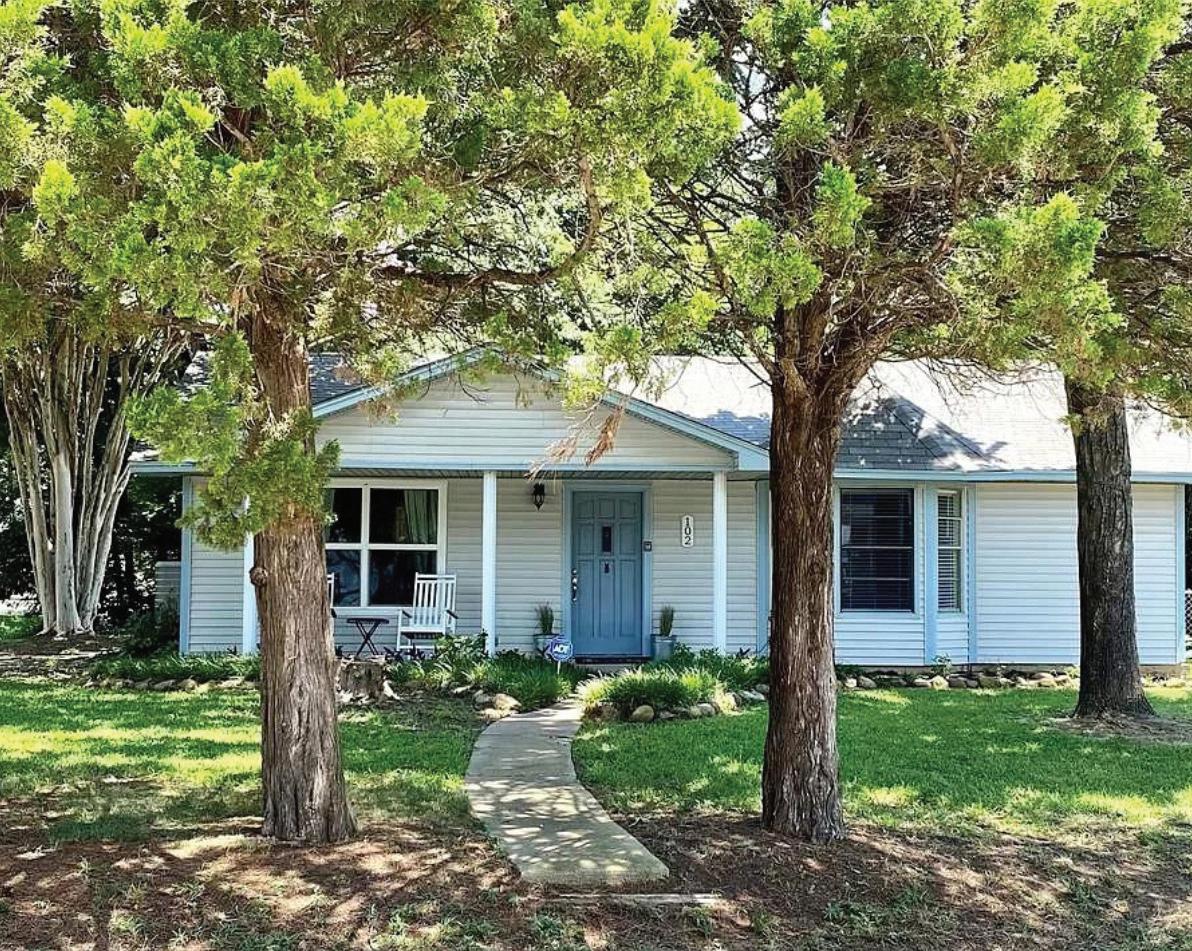
$297,000 | 2 BEDS | 2 BATHS | 1,008 SQ FT
Nestled on a spacious corner lot in the Eastwood Island neighborhood, this gem offers stunning water views and frontrow seats to daily sunsets. Updated Pella windows, flooring and a private backyard. Perfect for vacation rentals, weekend escapes, or year-round living. Eastwood Island residents also enjoy a private park, boat launch, fishing piers, and a pavilion for family gatherings.

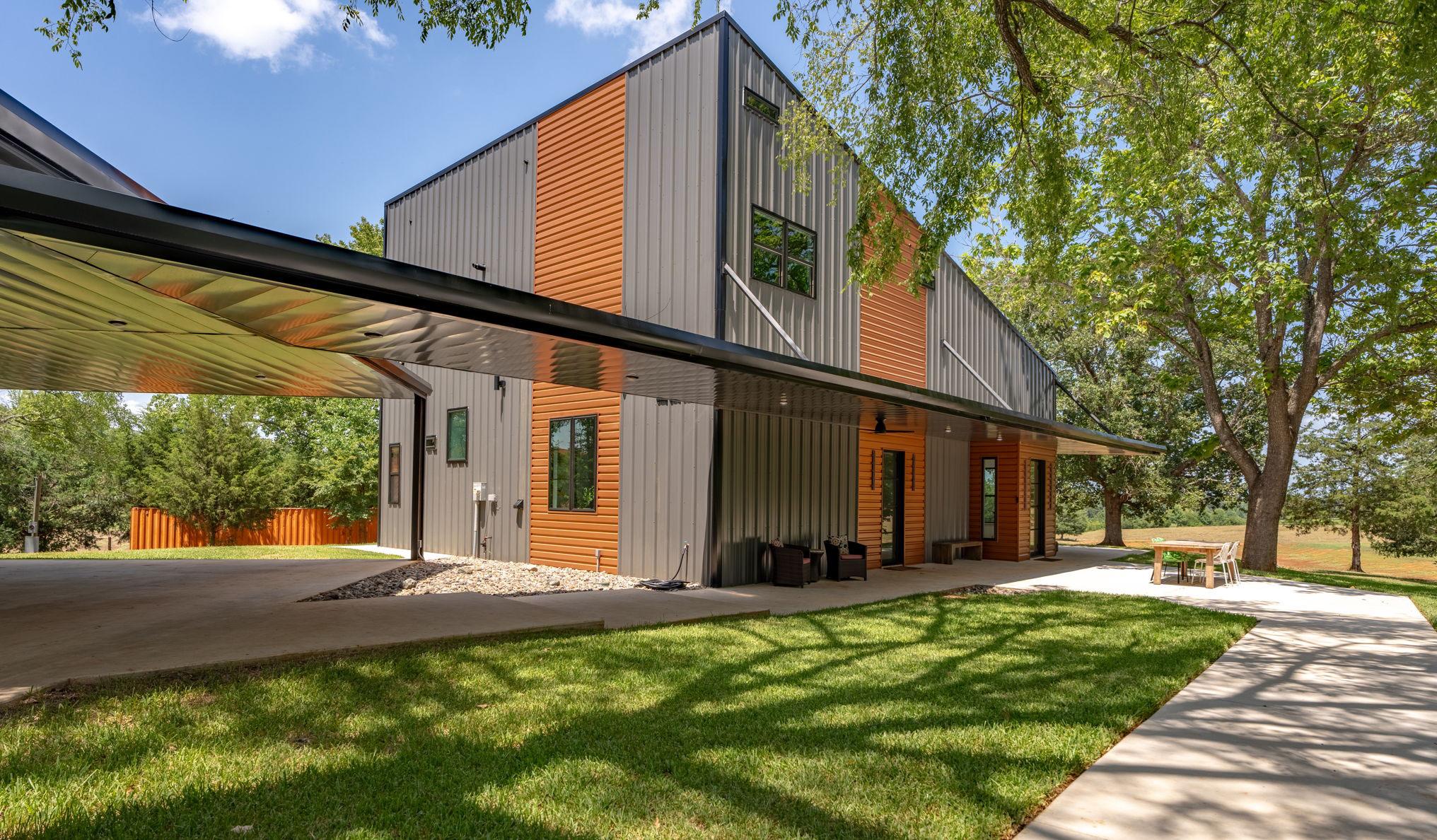
1594
4 BED | 3.5 BATH | 3,200 SQFT | OFFERED AT $1,399,000
Welcome to this exquisite 4-bedroom, 3.5-bathroom, industrial-style house nestled on over 35 acres of picturesque countryside in East Texas with a pool! This unique property offers a blend of contemporary design and rustic charm, providing a serene and secluded oasis for those seeking privacy and tranquility. Convenient to Jacksonville and Tyler, you do not want to miss this house! No detail of modern conveniences was missed, like the waterfall counter top and pop up plugs on the island to name a few. Oversized with clean lines, this masterpiece draws you in with the open concept and large windows that allow the natural light to flow throughout the house. The gourmet kitchen is a chef’s dream. Whether you’re hosting intimate gatherings or preparing meals for a large family, this well-appointed kitchen provides the perfect backdrop for culinary creativity. The kitchen is equipped with an oversized, 6 burner, gas range with double oven and a pot filler for convenience. Also plenty of storage with a wine fridge, ice maker, floating shelves, and more. Primary bedroom is on main floor with a large ensuite. Upstairs you will find 3 bedrooms and 2 bathrooms. Kids will love the added loft space in 2 of the bedrooms. Enjoy the sunrise on the back patio over looking one of the 2 ponds. The large, finished out workshop includes a bathroom and loft space with washer and dryer hook ups, perfect for a bonus living space. Outside, the expansive 35+ acres of land provide endless opportunities for outdoor recreation and exploration. Whether you’re an equestrian enthusiast, nature lover, or simply seeking a peaceful retreat, this property offers the space and freedom to create the lifestyle of your dreams. Located in a serene country setting yet within easy reach of urban conveniences, this industrial-style house on acreage offers a rare opportunity to experience a truly unique way of living.
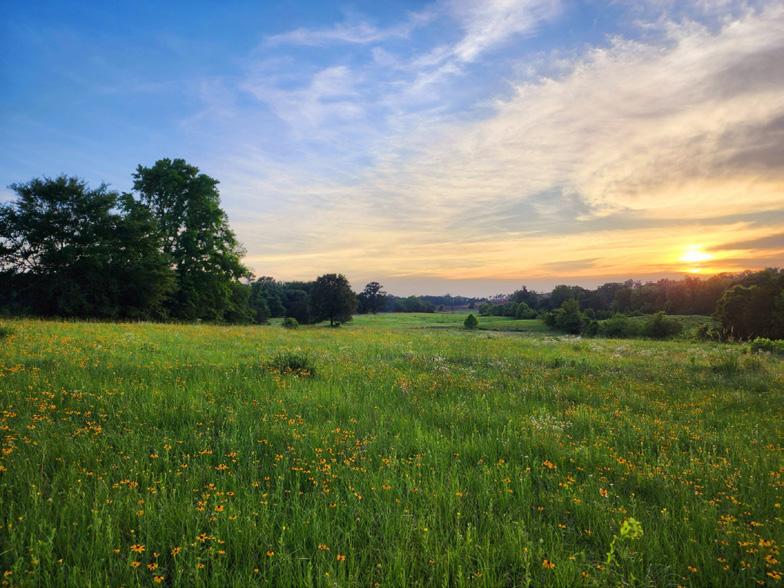

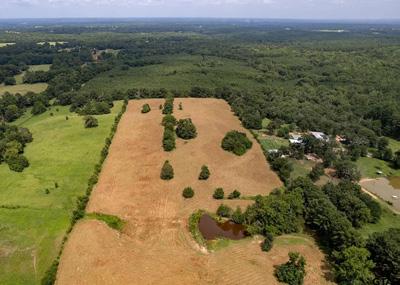
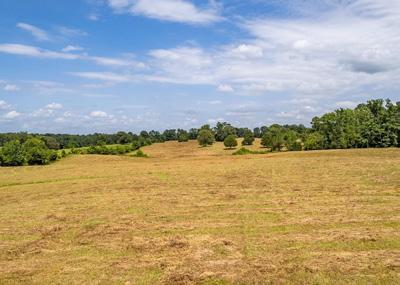
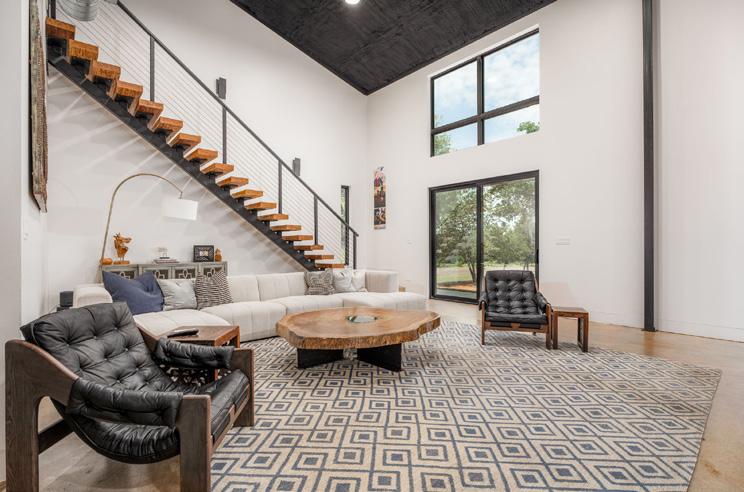
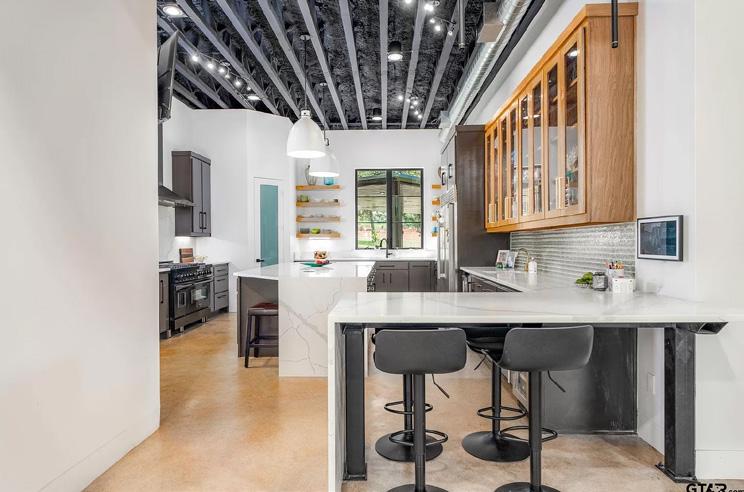
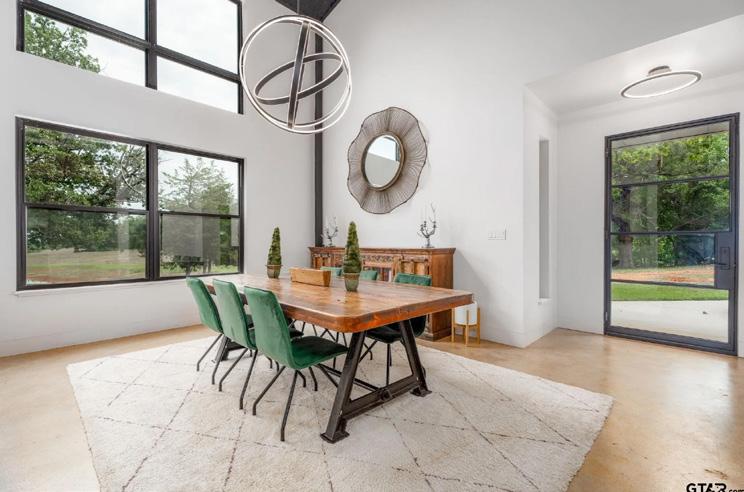
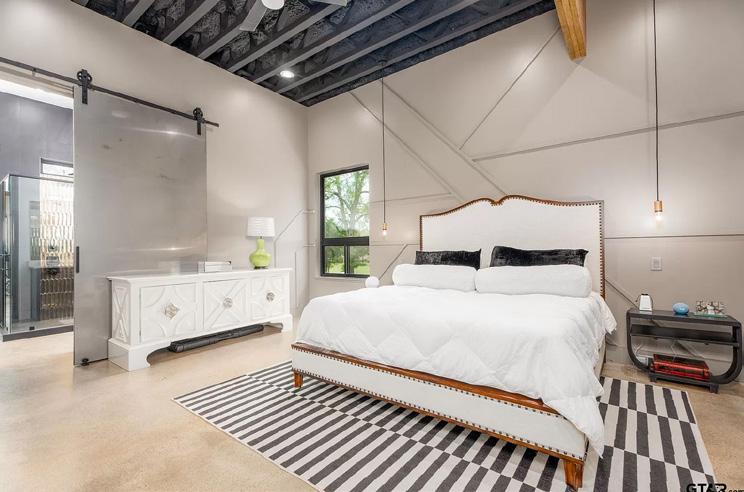
1594B
29 ACRE LOT | OFFERED AT $450,000
You can’t get much better than this 29+/- acreage that is available in Bullard just shy of Mt Selman. The land is pasture currently with a pond towards the back. Conveniently located between Bullard and Jacksonville and an easy quick drive north on highway 69 to Tyler or south to Jacksonville. Great opportunity to build a dream home, or subdivide into Estate Lots.
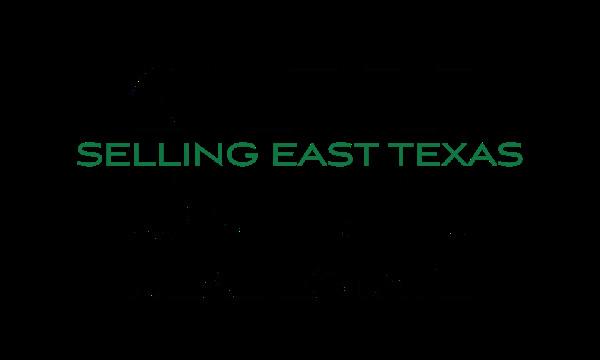
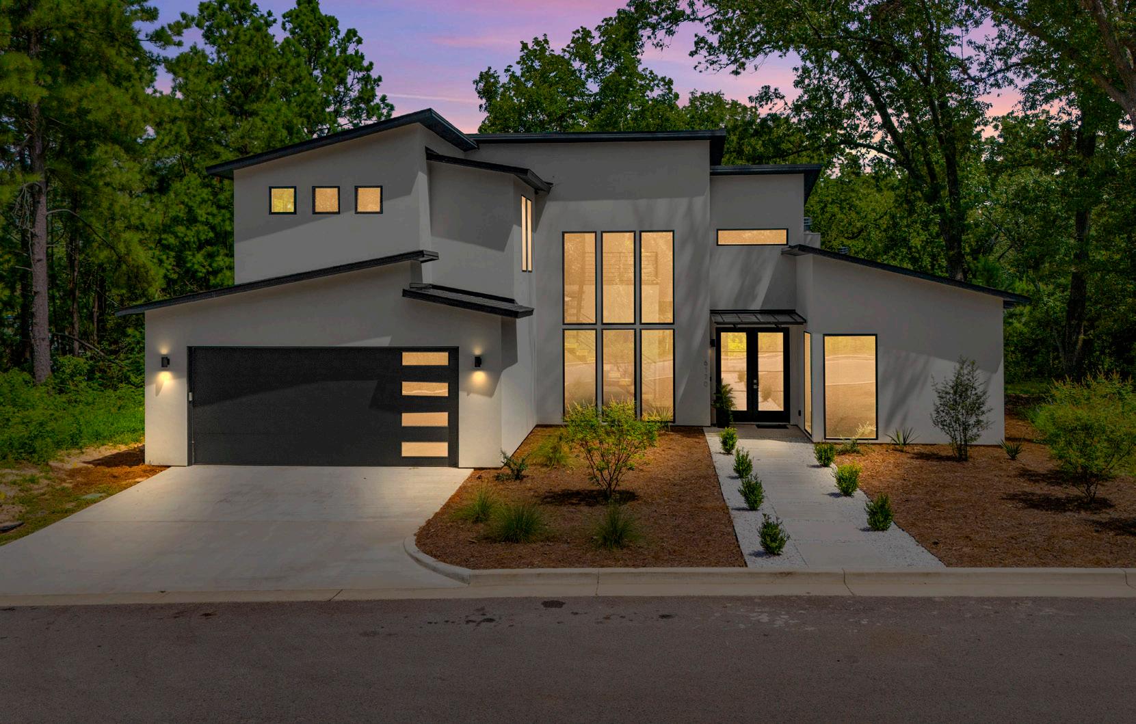
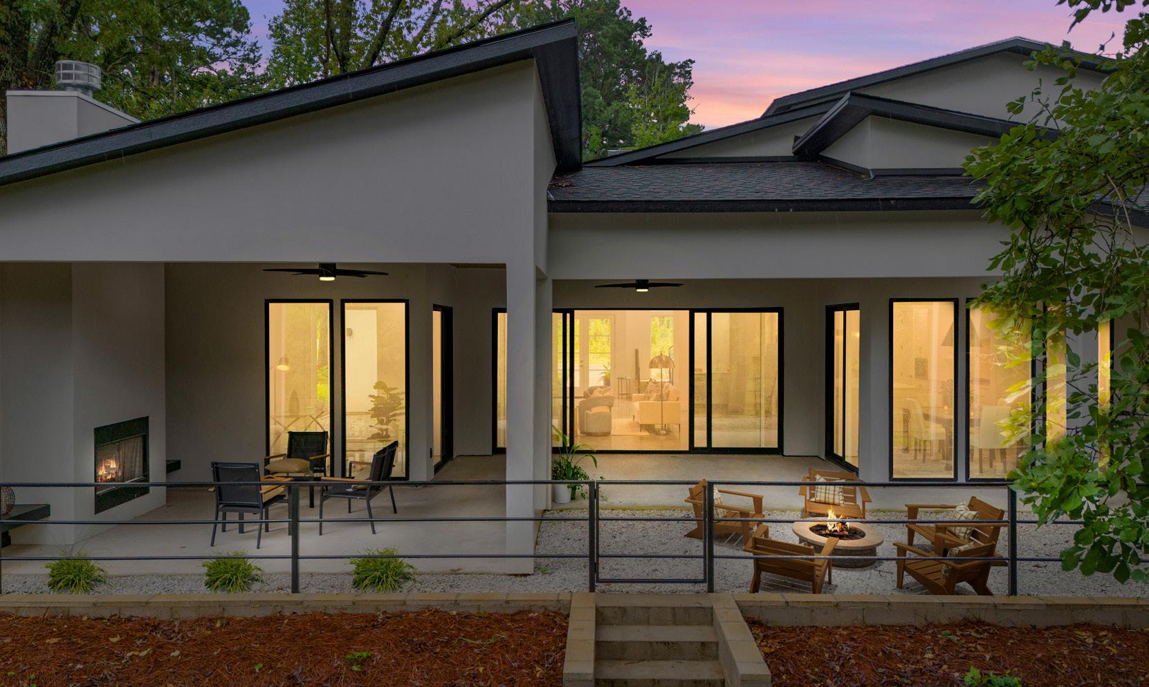
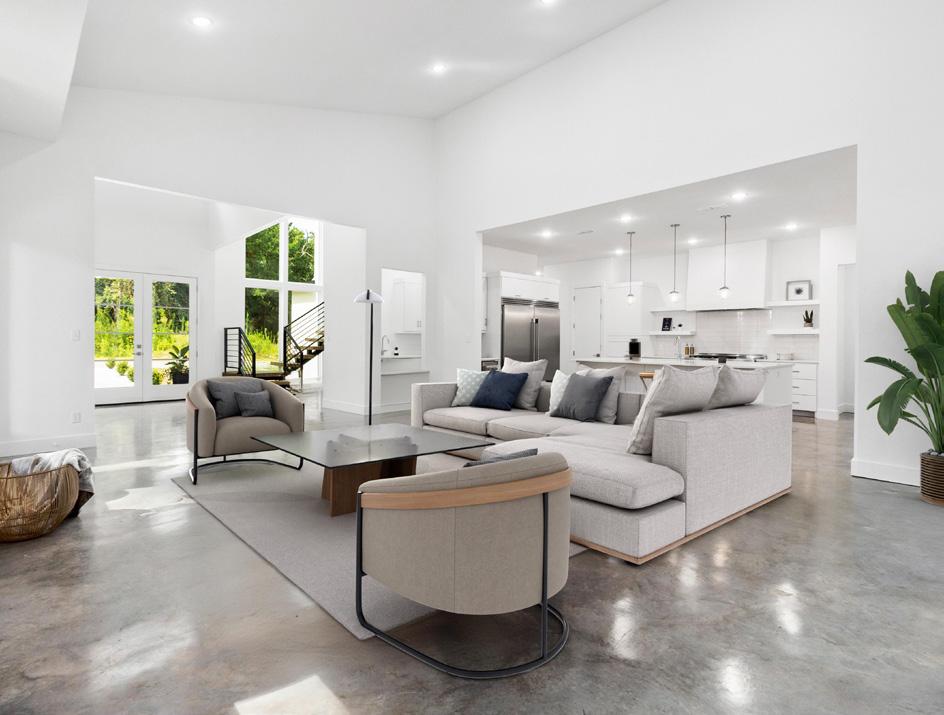
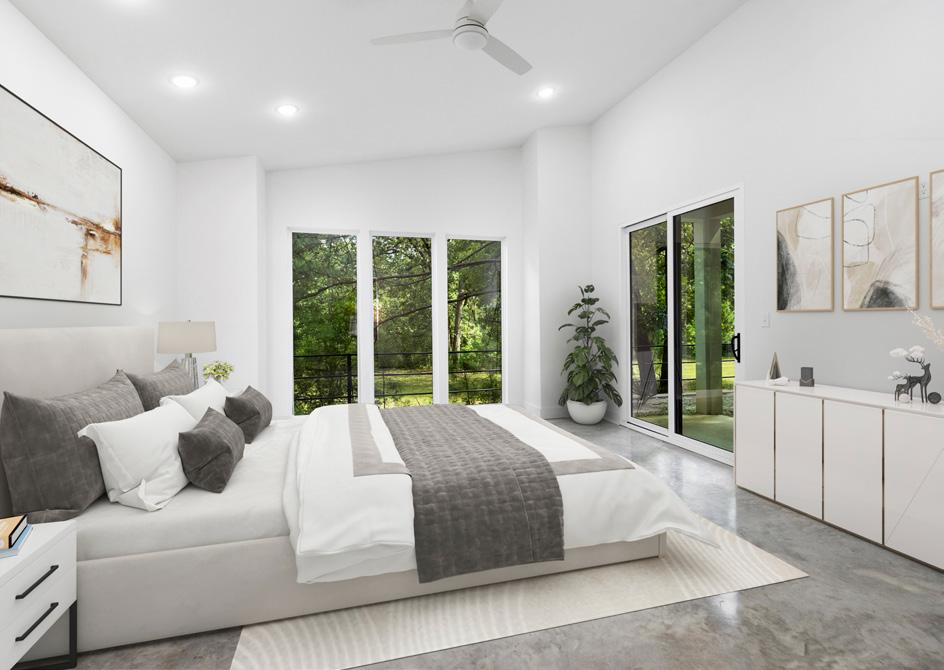
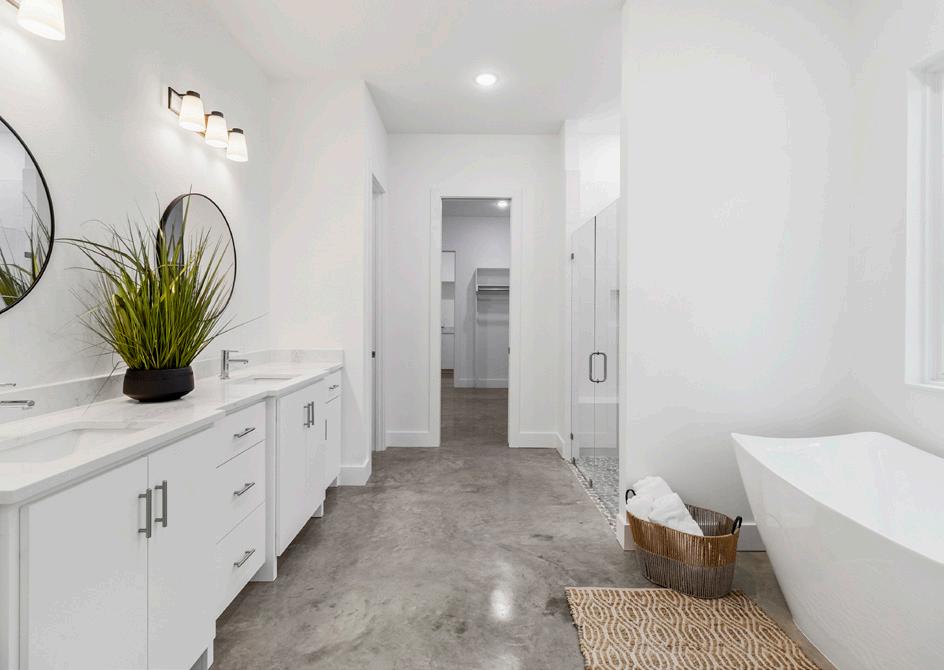
Welcome to the decadence of modern luxury living, where urban sophistication meets the tranquility of nature. We proudly present ‘Park Central of Tyler’—an exclusive opportunity to indulge in a lifestyle where modernity seamlessly blends with the serenity of a natural landscape. This stunning residence is meticulously designed with the ultimate consideration of comfort, convenience, and aesthetic brilliance, offering an experience akin to living within an architectural masterpiece.
Step into a world where every detail is curated to perfection. Picture yourself in a home with soaring ceilings that amplify the sense of space, and picturesque windows that frame views of mystic, forest-like surroundings, creating a sanctuary of peace and beauty. A floating staircase stands as a sculptural element, guiding you through the expansive interior, while a dedicated study offers the perfect retreat, overlooking an outdoor living space and fireplace that beckons relaxation and gatherings alike.
Whether it’s enjoying a lively evening in the game room, or simply soaking in the serene ambiance of your surroundings, ‘Park Central of Tyler’ promises a living experience that is both luxurious and intimate. Here, modern design and nature’s splendor come together to offer a residence that is not just a home, but a lifestyle—an exclusive retreat where every day feels like a getaway. Welcome home.
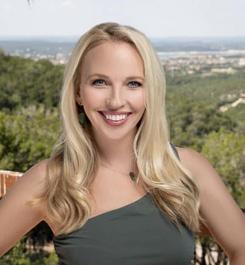
AMANDA HELG DIRECTOR OF SALES

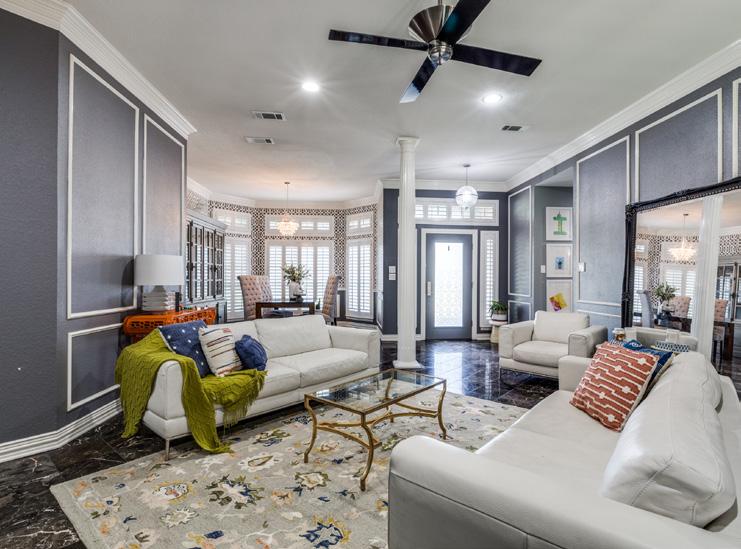



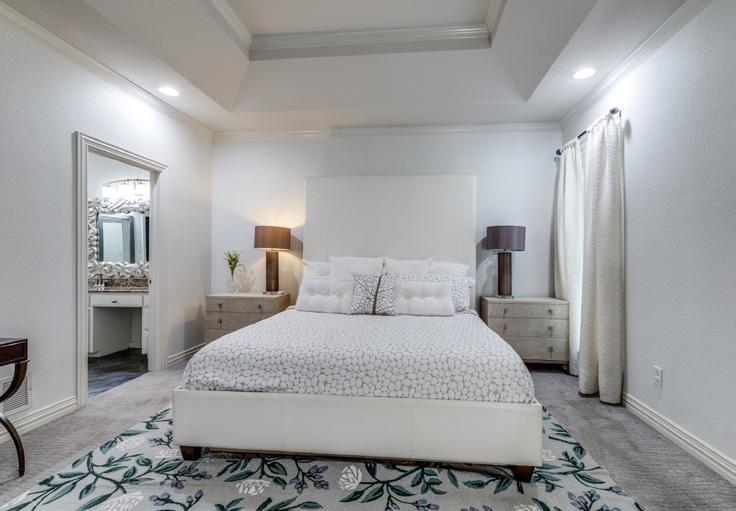
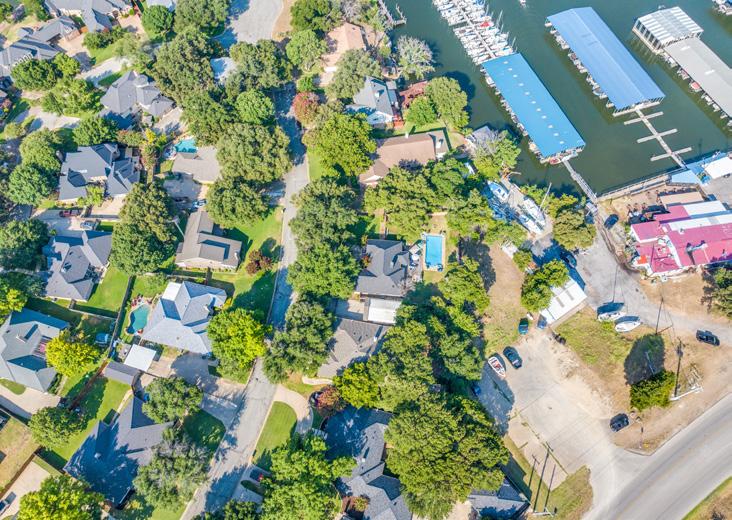
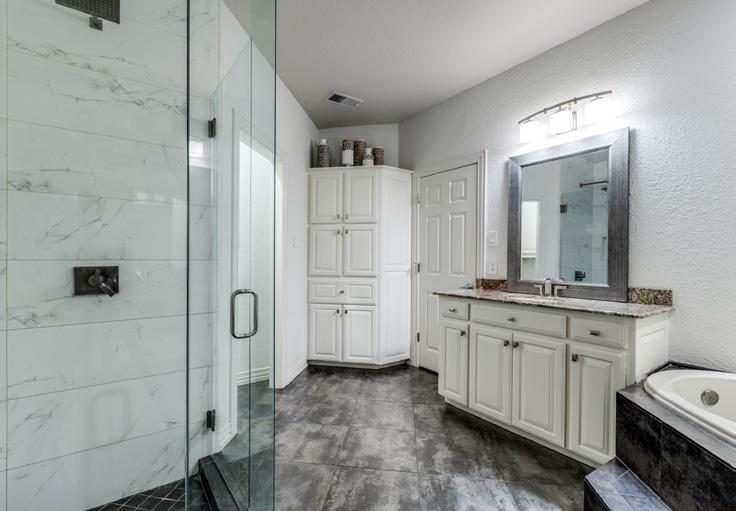
9120 Timber Oaks Drive is a stunning property that offers four garages to house all your recreational needs! As you step inside this 4 bedroom and 2.5 bathroom residence, you will be greeted by a spacious and inviting interior that offers ample storage. The living room is bright and airy featuring a double sided gas fireplace. The oversized garage sitting at 30ft long is the perfect place to store your boat! One of the highlights of this property is the versatile detached living quarters with a two car garage, which can serve as a separate living area for extended family and guests. It offers its own private bedroom, bathroom, and 900 square feet of living space atop a garage equipped with an engine lift, AC and heating with its own half bathroom making for the perfect workshop. Outside, you’ll find a covered patio and beautiful yard with a canopy of trees perfect outdoor activities and entertaining. This property is zoned for the brand new sought-after Eagle Mountain High School! 9120 TIMBER OAKS DRIVE, FORT WORTH, TX 76179
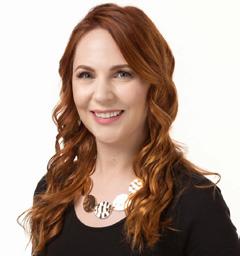
ALIX N. BUTCHER
REALTOR® | LIC#: 0672592
C: 214.924.7661 | O: 817.329.9005 alix@soldbyalixnicole.com www.soldbyalixnicole.com
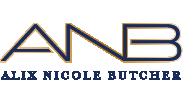
You will be hard pressed to find another property like this one in Taylor County! This is luxury country living on 10.5 acres of your piece of Texas. Experience a peaceful homestead away from the city lights, but just 15 minutes south of Abilene. See this incredible property that includes a gourmet kitchen, a massive primary suite with a closet of your dreams, a secondary laundry space in the primary suite, a full sauna, elevator, second story kitchenette and game room, smart home lighting and beautiful outdoor living spaces. Other improvements on the property include a large shop with greenhouse. Boat and RV parking accessible inside shop. An additional 135 acres adjacent to this property with a barn, horse stables and a tack room along with well water is also for sale and the two can be purchased together.
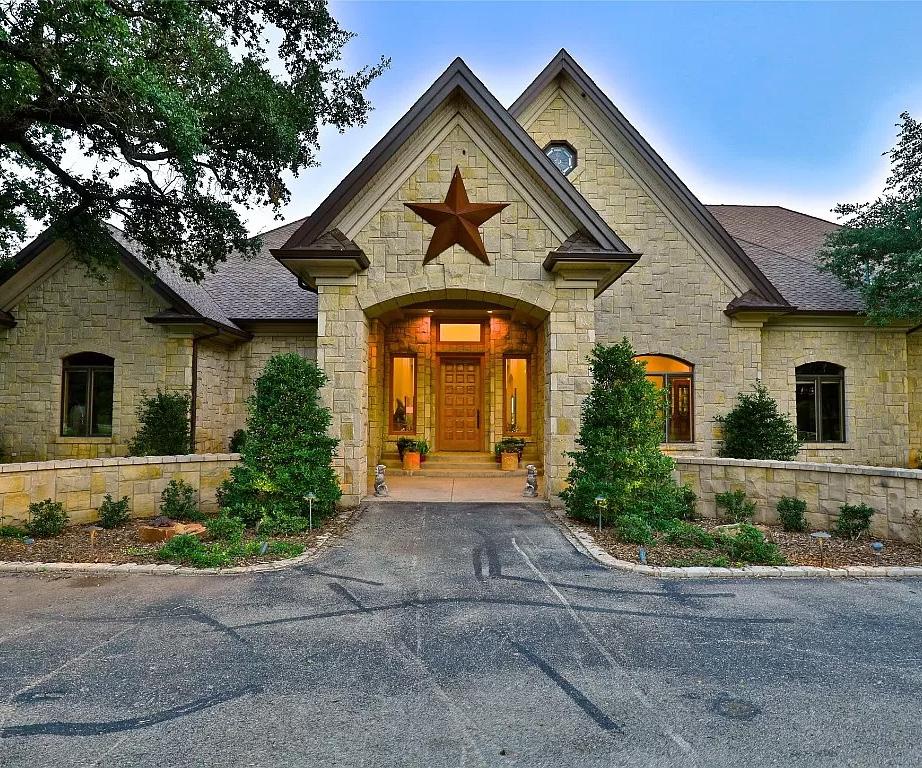
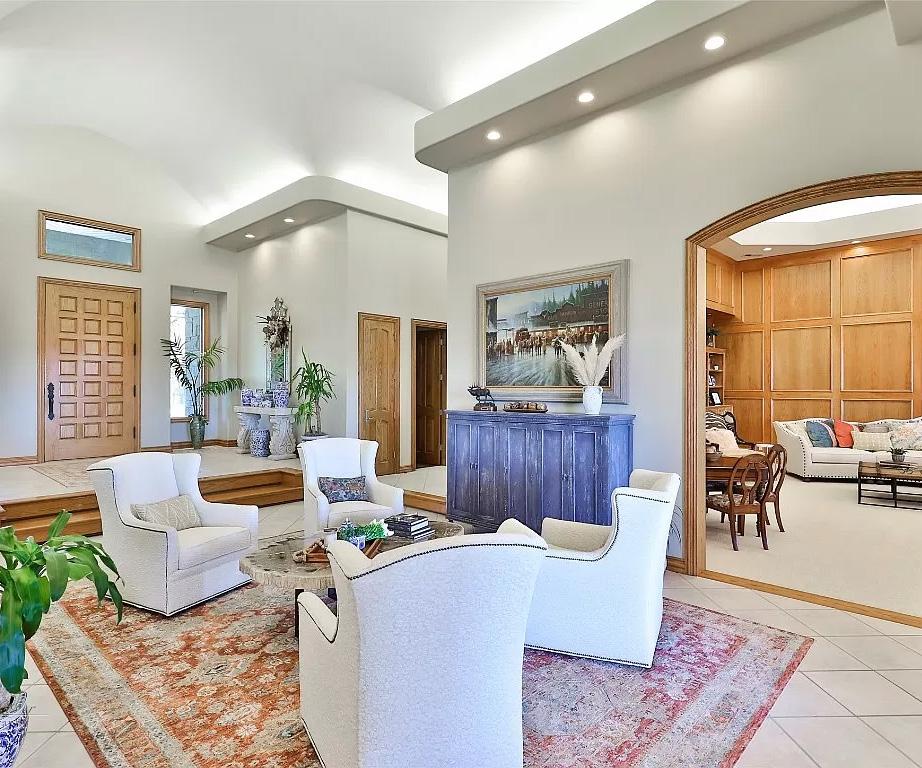
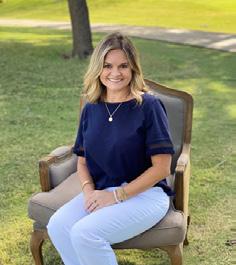
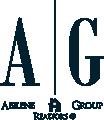
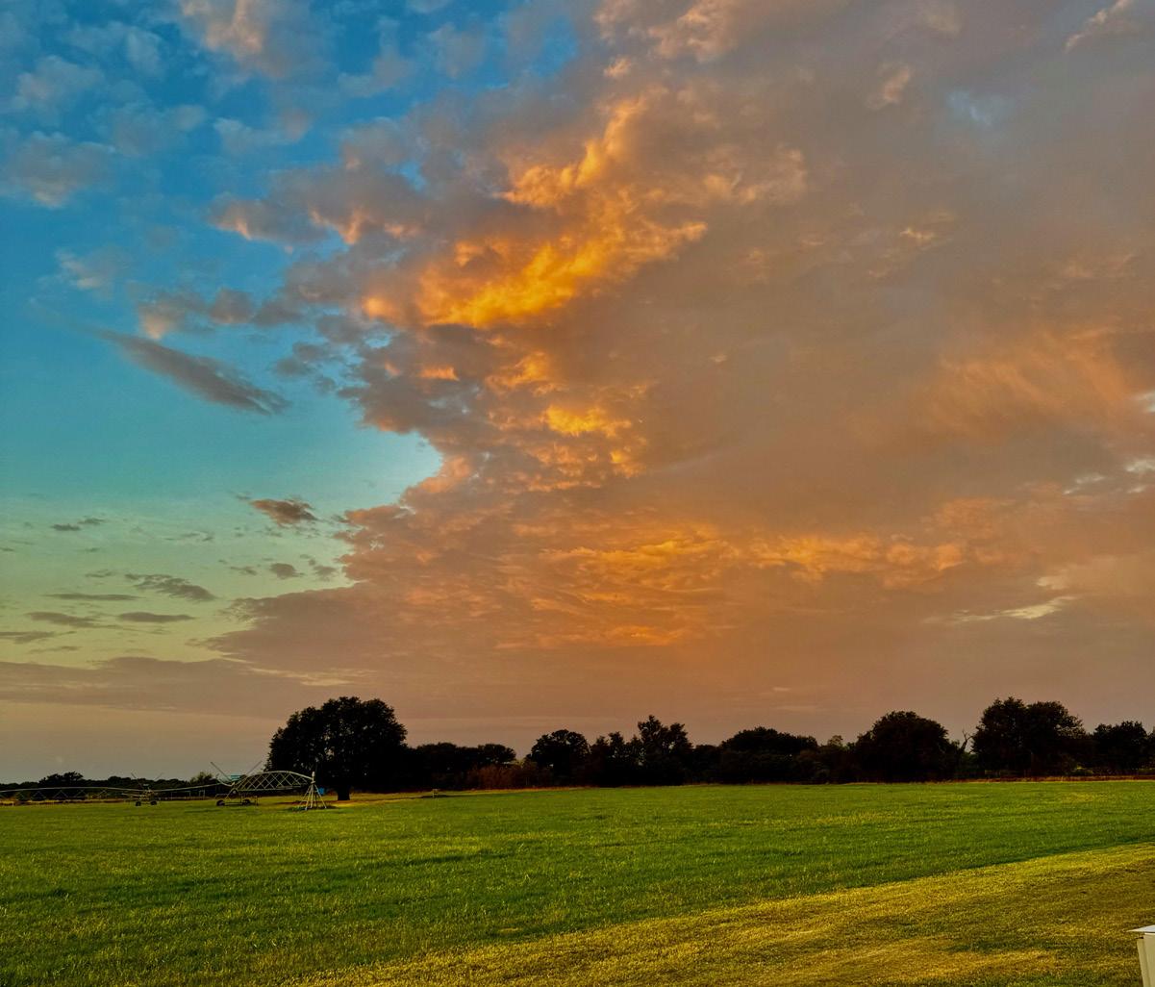
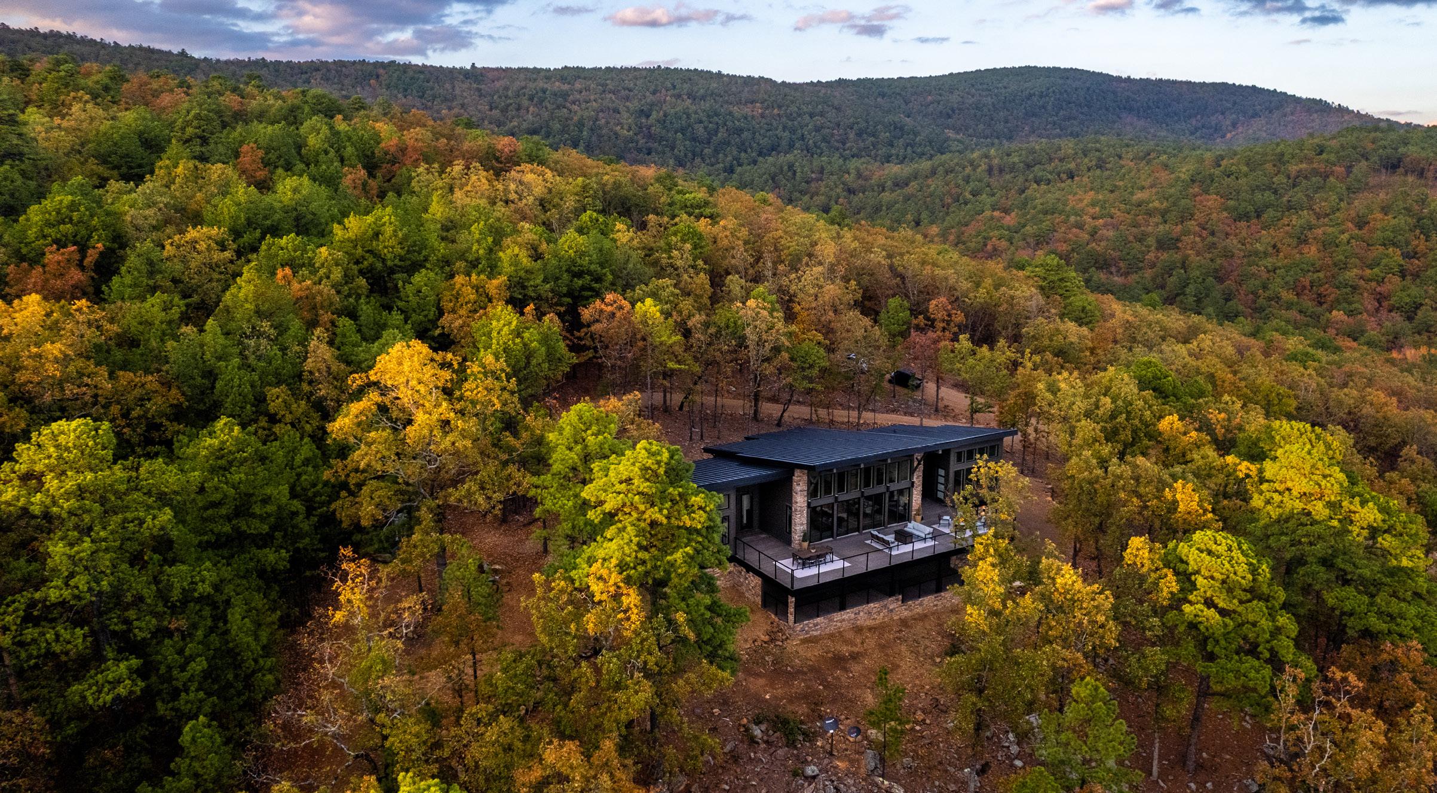
12754 SE, TUSKAHOMA, OK 74574 OFFERED AT: $1,190,000
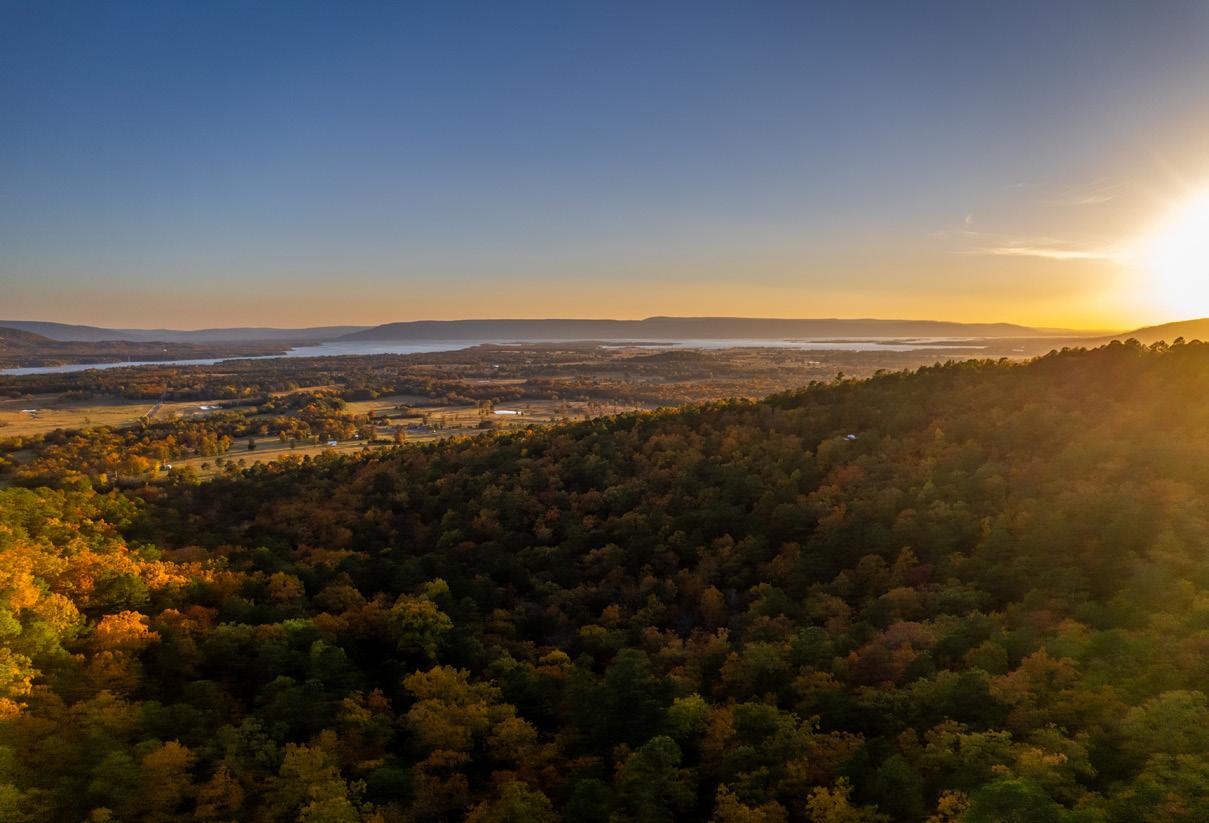
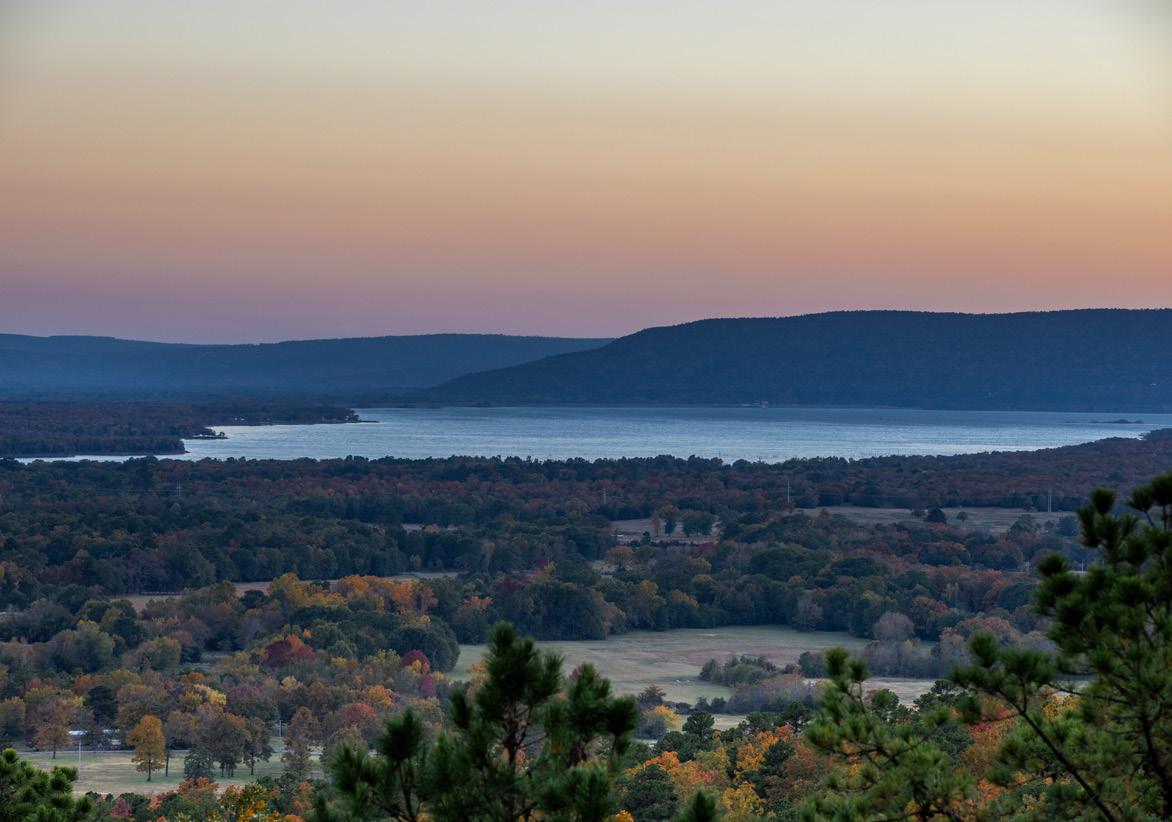
Absolutely breathtaking Timber Ridge Estates home with stunning Sardis Lake views! This partially furnished special property was specifically designed to feature incredible Buffalo Valley and Sardis Lake views from each and every room. Totally open living space with soaring ceilings and a wall of floor to ceiling windows that flood the living area with natural light. Masterful chef’s kitchen boasts a large center island / breakfast bar, an abundance of cabinet storage, farm sink, & black stainless appliances. The floor to ceiling windows are carried into the primary suite along with private access to the deck, an incredible bath featuring dual sinks, walkin shower, & separate tub. Timber Ridge is an ideal 2nd home spot to get away from the hustle and bustle. Come enjoy life at a slower pace!
Community Features:
•Other beautiful homesites available •2-8 acre lots
•Prices starting in the 80’s
•Gated, Luxury community located less than 3 hours from DFW, Tulsa and Oklahoma City
• Contact Information: 918.416.6850
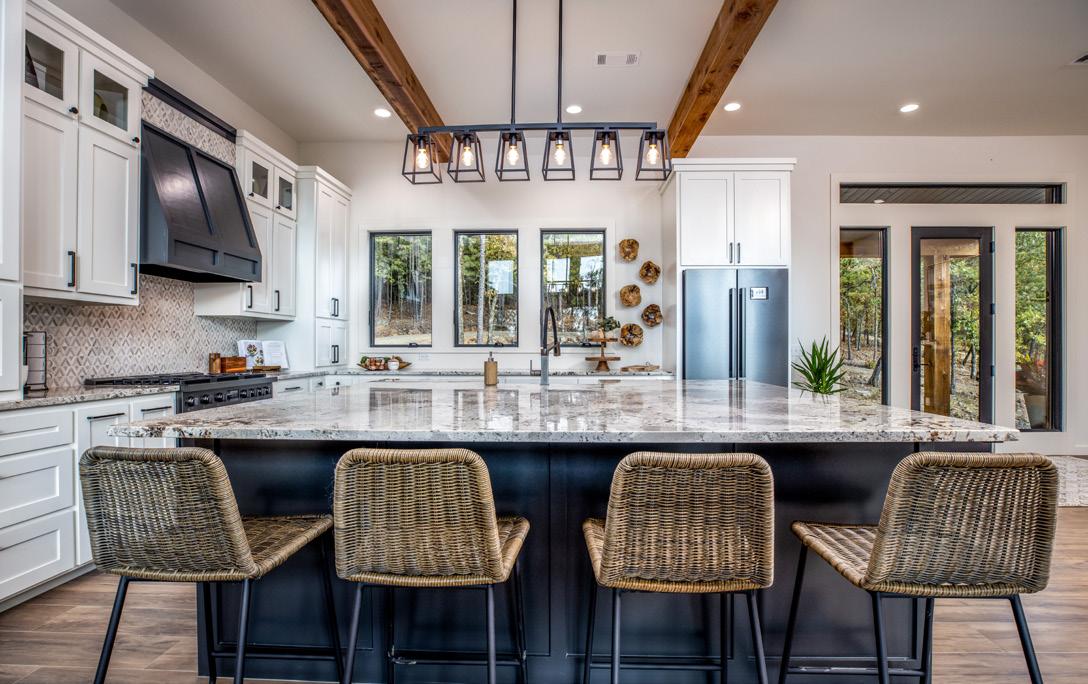
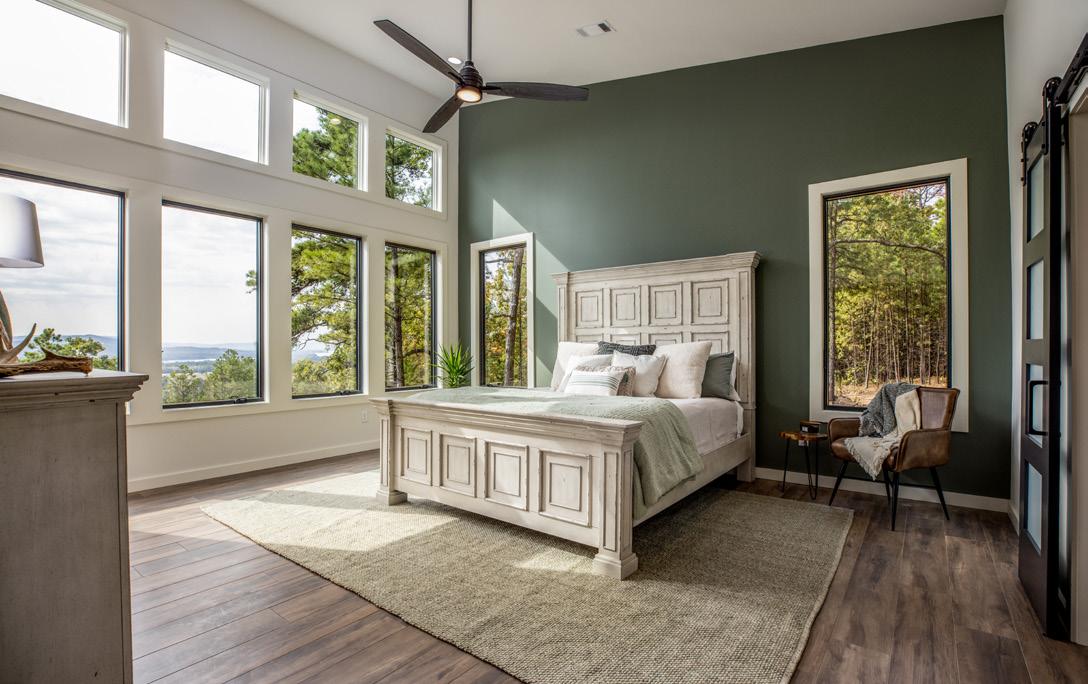

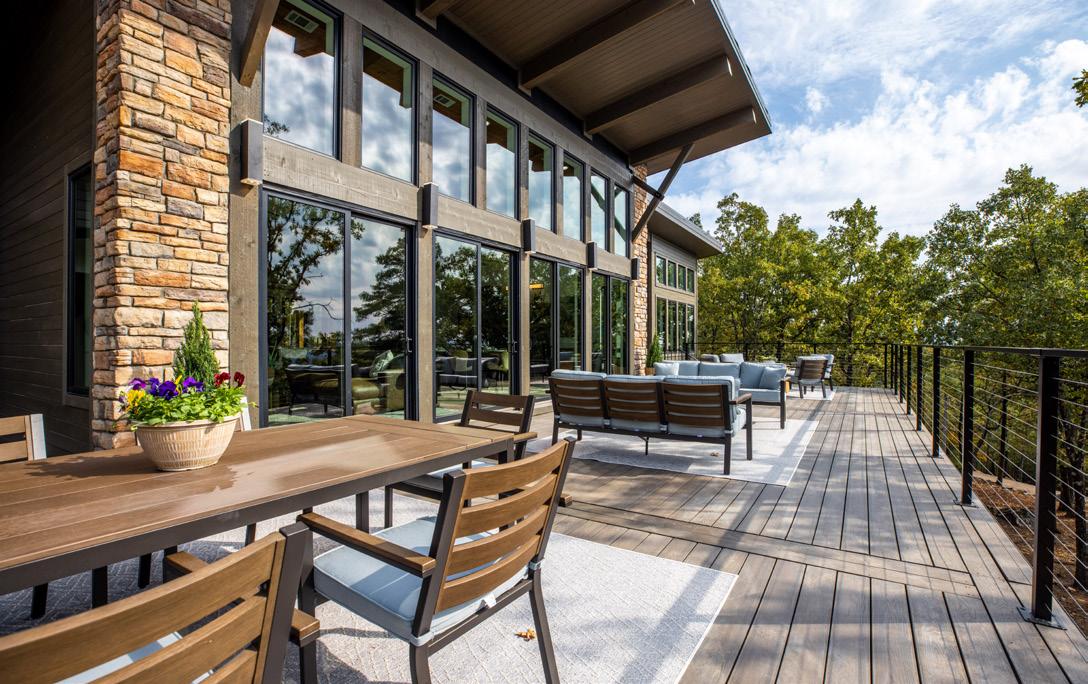
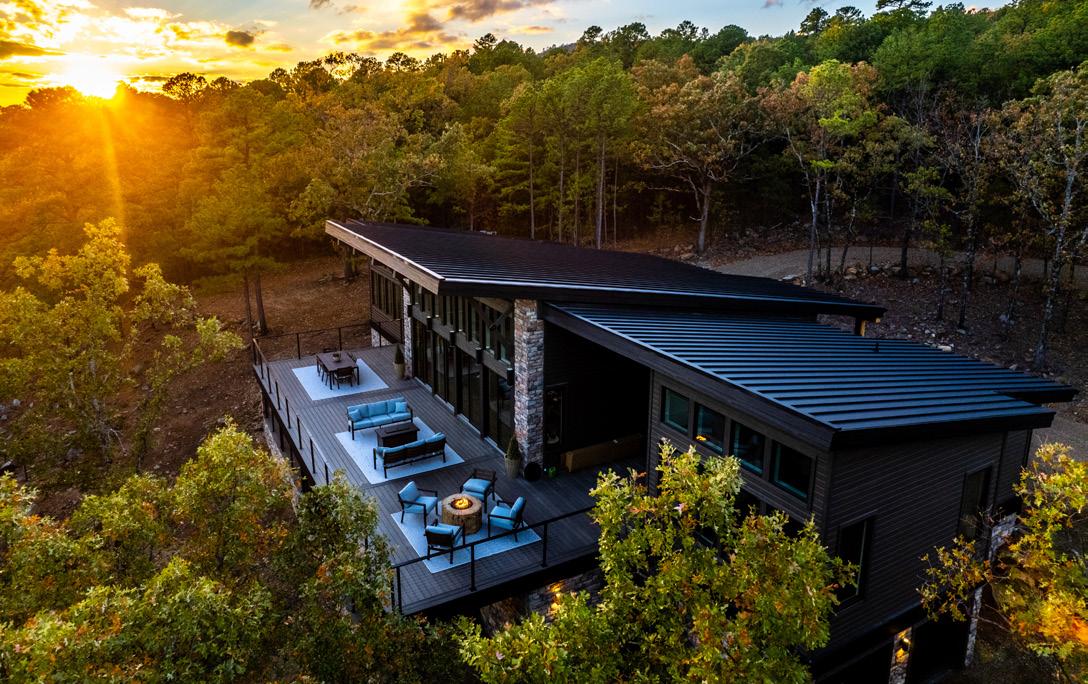
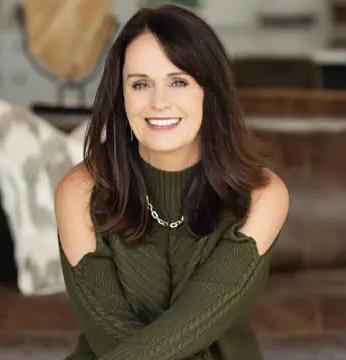

If you’re planning a move to the Dallas, Fort Worth, or Oklahoma regions, we’ve highlighted some of the top exclusive enclaves to consider.
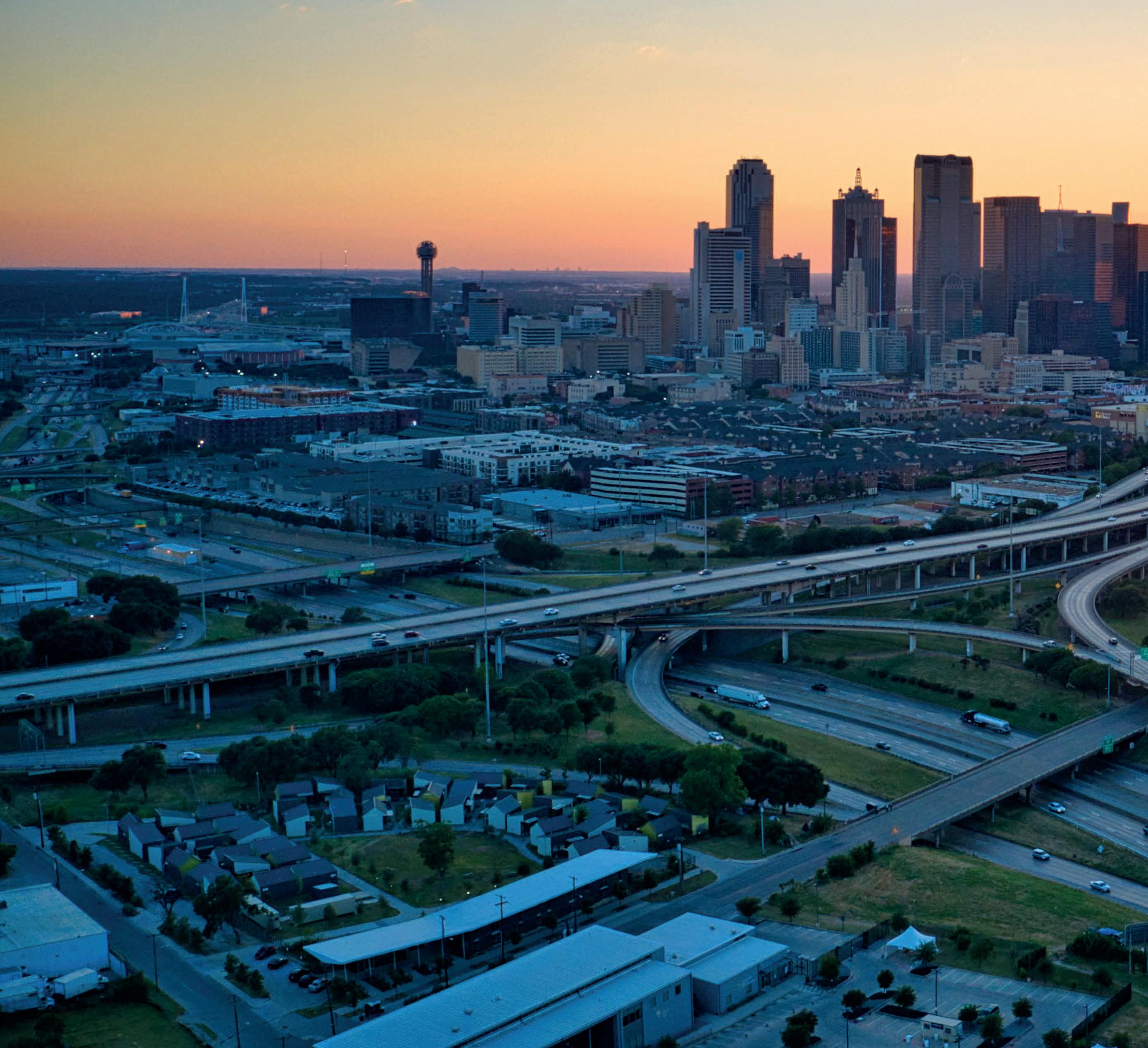
Southlake is a scenic suburb known for its high-end shops and restaurants at Southlake Town Square. With leafy streets, wellmaintained parks, and a family-friendly atmosphere, this community offers a luxurious lifestyle. Its winding residential roads are lined with spacious single-family homes, and nearby golf courses and country clubs enhance the appeal. Neighborhoods such as Aubrey Estates and Camden Park feature luxury homes, with real estate prices in Southlake tending to be on the higher end.
McKinney, exudes charm with its historic downtown core and suburban atmosphere. Though an affluent enclave, McKinney is known as a city with a lower cost of living compared to other upscale areas. Gated communities such as Westridge and Craig Ranch, as well as its golf courses and massive estates, attract affluent buyers, making it one of the most scenic and sought-after markets in Texas.
Broken Arrow, a suburb outside Tulsa, is one of Oklahoma’s most desirable communities. Known for its vibrant economy, thriving arts scene, upscale restaurants, and high safety ratings, it’s a hub for high-end buyers. Neighborhoods like Lakes at Indian Springs and Stacey Lynn East are particularly prestigious, and real estate prices in Broken Arrow are substantially higher than the state’s average.
Frisco is one of the most sought-after suburbs in the Dallas-Fort Worth area, boasting a rich history and a bustling downtown area. Popular neighborhoods such as Newman Village, Starwood, and Chapel Creek offer luxurious homes, with property prices reflecting the city’s top-tier status.
Rockwall, located on the shores of Lake Ray Hubbard, is a peaceful Dallas suburb known for its scenic views and outdoor lifestyle. The city offers gorgeous waterfront parks and options for boating and fishing. Rockwall is considered an expensive area by Texas standards, with neighborhoods like Caruth Lake being particularly coveted due to their proximity to the water.
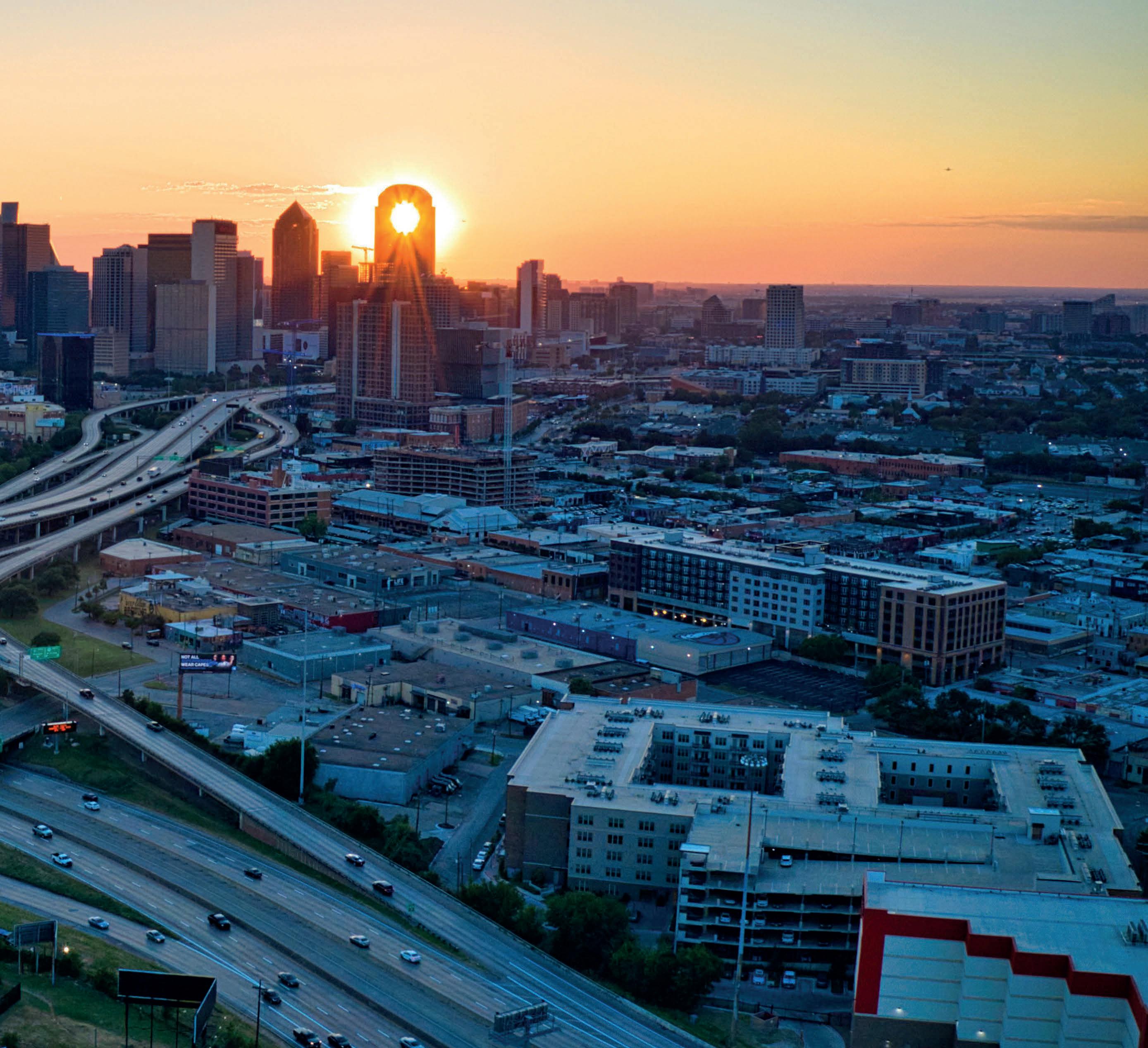
Colleyville is a quaint, family-friendly enclave in the Dallas-Fort Worth area. The thriving downtown features excellent restaurants and local businesses, while nearby golf courses and country clubs add to the upscale atmosphere. Neighborhoods such as Ashmore, Brook Meadows, and Tanglewood Estates offer high-end homes, and the city’s high cost of living reinforces its exclusivity.
Keller retains a small-town charm with its historic Old Town and wellpreserved buildings. Outdoor enthusiasts appreciate the city’s golf club and hiking trails. Keller consistently ranks among the wealthiest cities in the U.S., attracting those seeking a quiet, affluent community. While home prices are high compared to other areas in Texas, they remain accessible to many buyers. Wildwood, Hidden Lakes, and Marshall Ridge are a few of the city’s top upscale neighborhoods to consider.
Prosper is a rapidly growing community in the Dallas-Fort Worth area, initially known as a prosperous agricultural hub. The city’s parks and country clubs provide a balance of natural beauty and
upscale living. Its growing reputation has led to a dramatic surge in the housing market, but high-end homes with expansive lots, such as those in Whitley Place and Christie Farms, make it a sought-after area for discerning buyers.
Located near Oklahoma City, Edmond is renowned for its lively festivals, historic charm, and picturesque buildings. Its proximity to vineyards and country clubs makes it a popular choice for upscale buyers. Neighborhoods like Lake Hiwassee and Twin Bridges feature opulent homes, and while housing prices here are higher than the state average, they remain affordable compared to other regions of the U.S.
Norman is a bustling city renowned for its museums, thriving food scene, and nightlife. As home of the University of Oklahoma, it offers a dynamic atmosphere with a rich history preserved in its architecture. With plenty of nearby golf courses and charming residential neighborhoods, including Brookhaven, Hallbrooke, and Carrington Lakes, there is a lot to love about Norman. The city’s affordability is another major draw, with upscale homes available at relatively low prices.
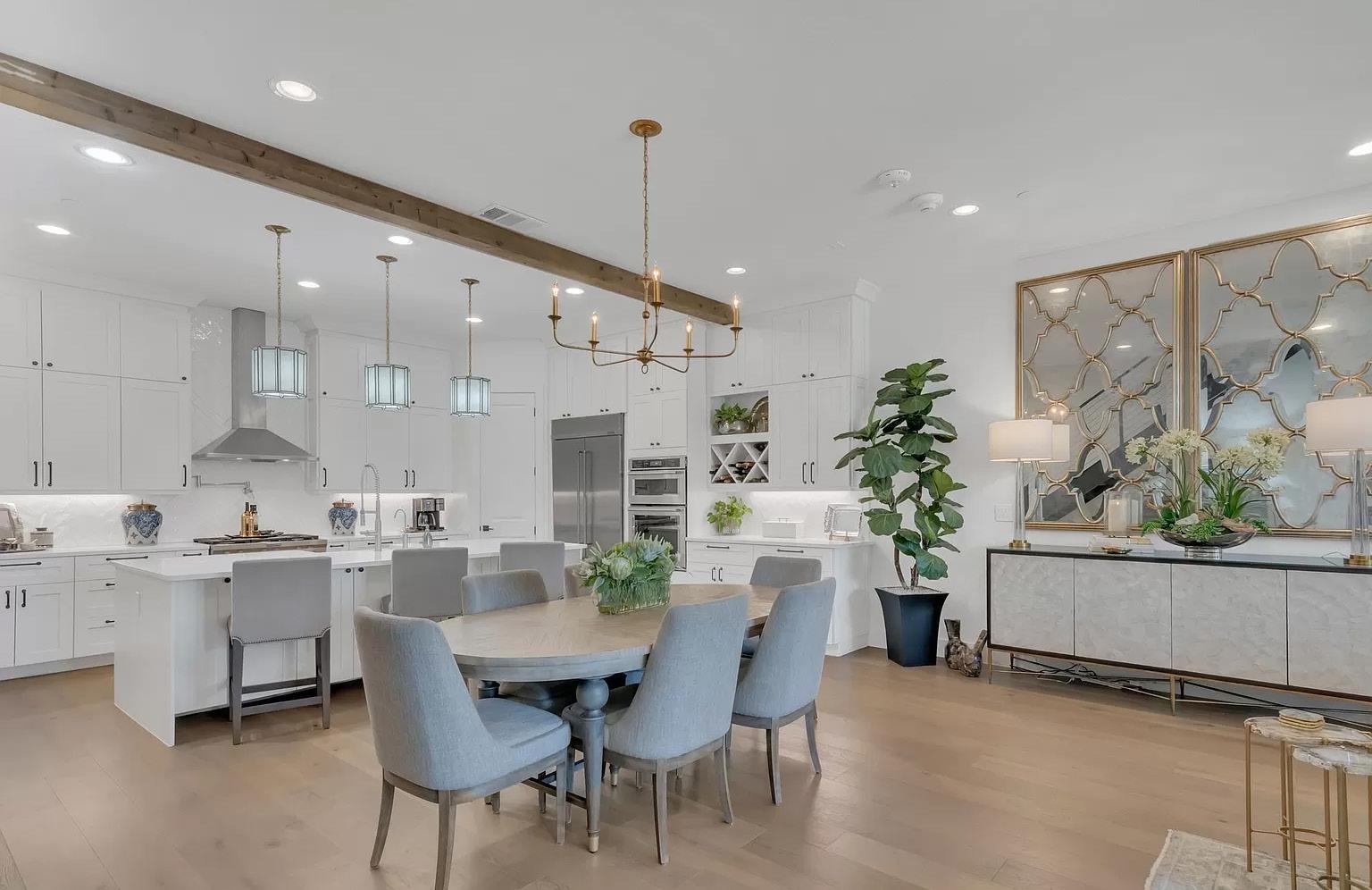

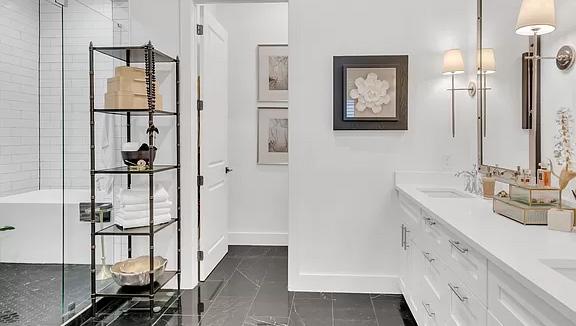
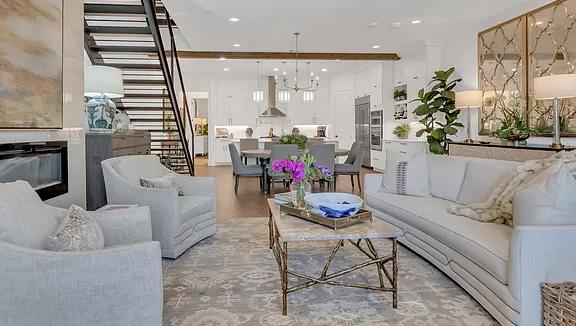
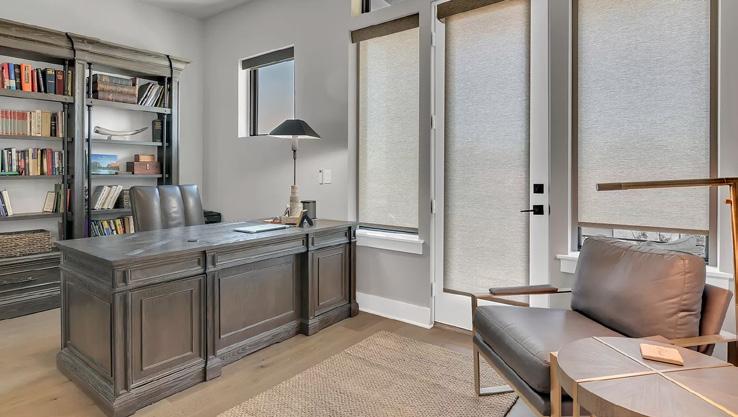

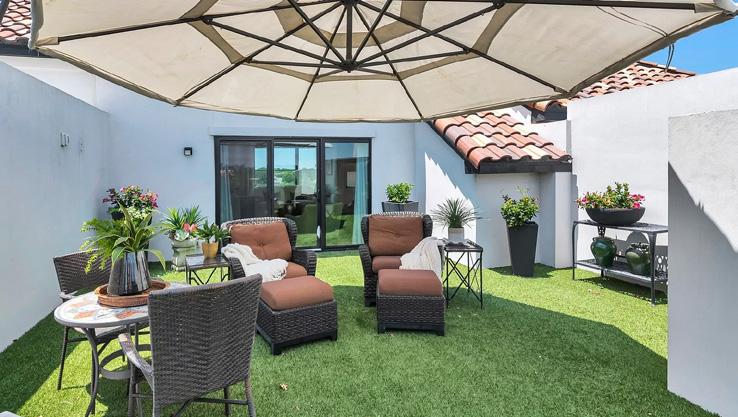
3 BEDS | 3.5 BATHS | 3,200 SQFT. | $979,000
Sophisticated Elegance greets you in this Luxury Designer-owned Townhome. Floor-to-Ceiling Fireplace, Four Story Private Elevator. Multiple Hand Forged Steel Floating Staircases. Plantation shutters and Customs Window Treatments will stay! Huge Kitchen Island with lots of storage and walk-in pantry. Main Bath features wet room Tub and Shower enclosed in Glass and Marble. Enjoy the Views from Your Private Roof-top Terrace Plumbed with Gas for Grill and Built-in Outdoor outlets. Smart Home Wired. Spacious Fourth Floor Game Room Flex Space with Wet bar, Refrigerator and Separate Powder Room for your Entertaining Enjoyment. Gated Parking with Storage Unit. Pool and Full Gym included in HOA. New City Park with Amphitheater coming 2025-26. Charming neighborhood with entertainment programs such as Concerts in the Park, July 4th fireworks, Holiday celebrations. Steps from Upscale Shopping, Dining, and Spa’s. Refrigerator and Full Size Stacked Washer and Dryer will convey! LOCK and LEAVE.
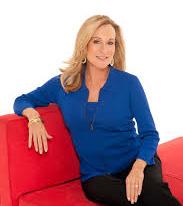
C: 817.988.8871 | O: 817.865.1500 pam4gr8homes@gmail.com www.synergyrealtors.com
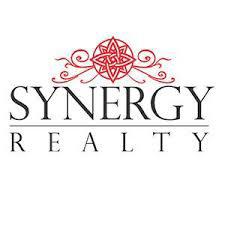
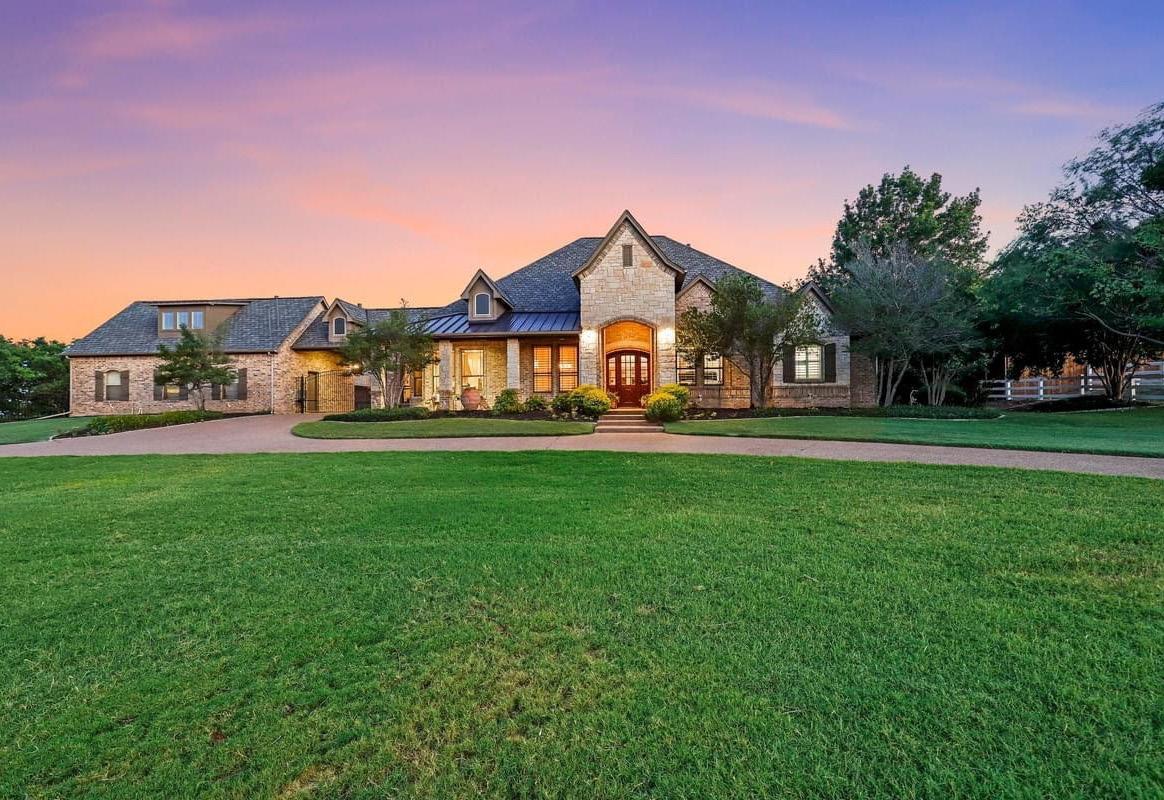
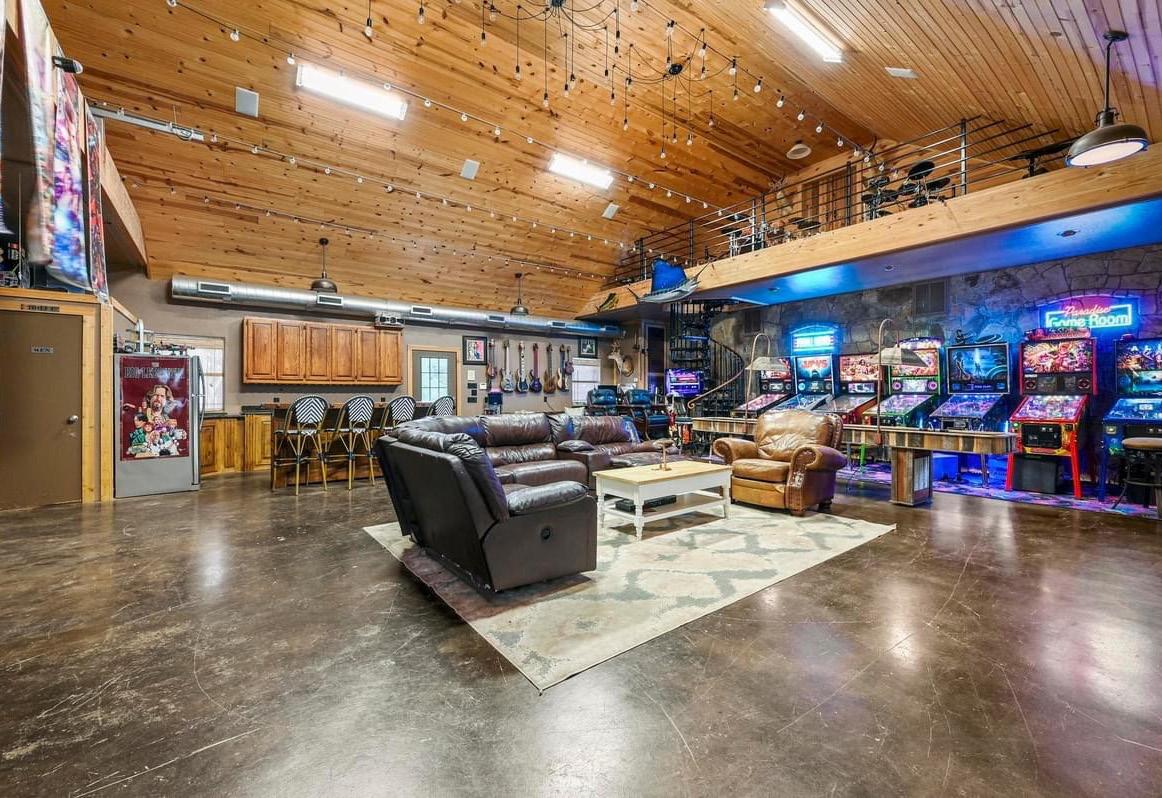
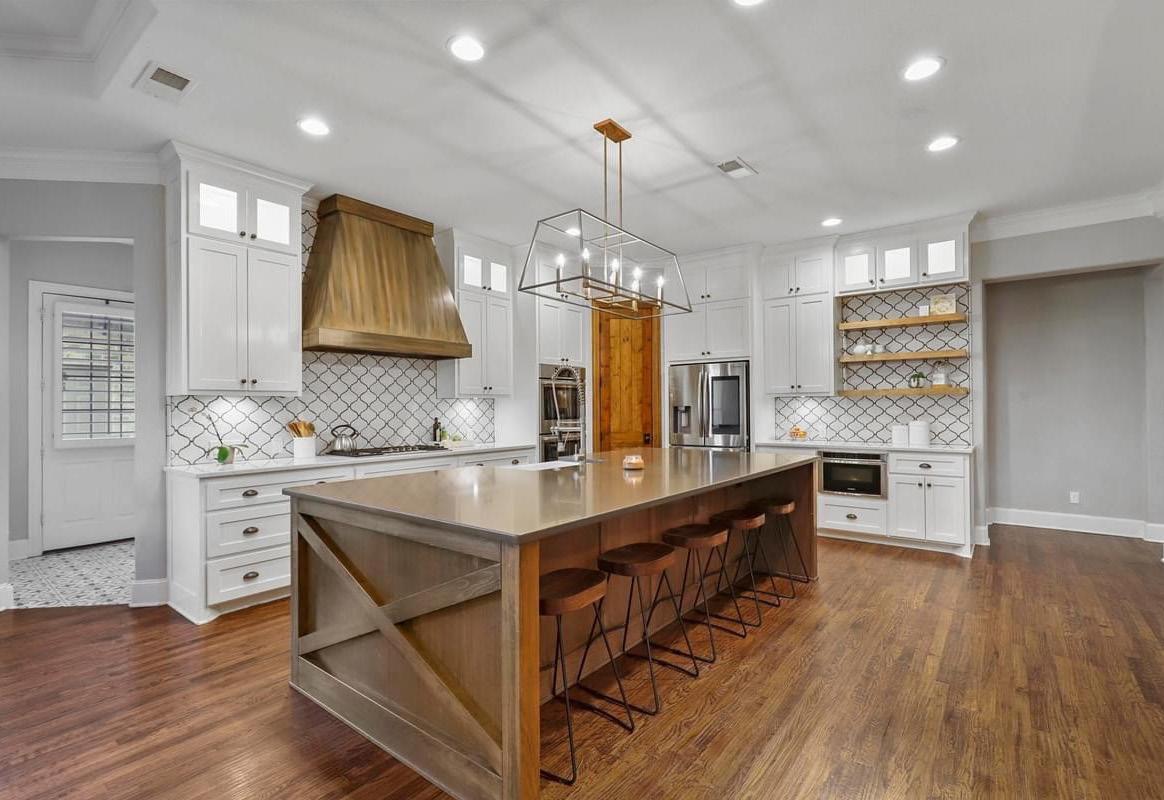
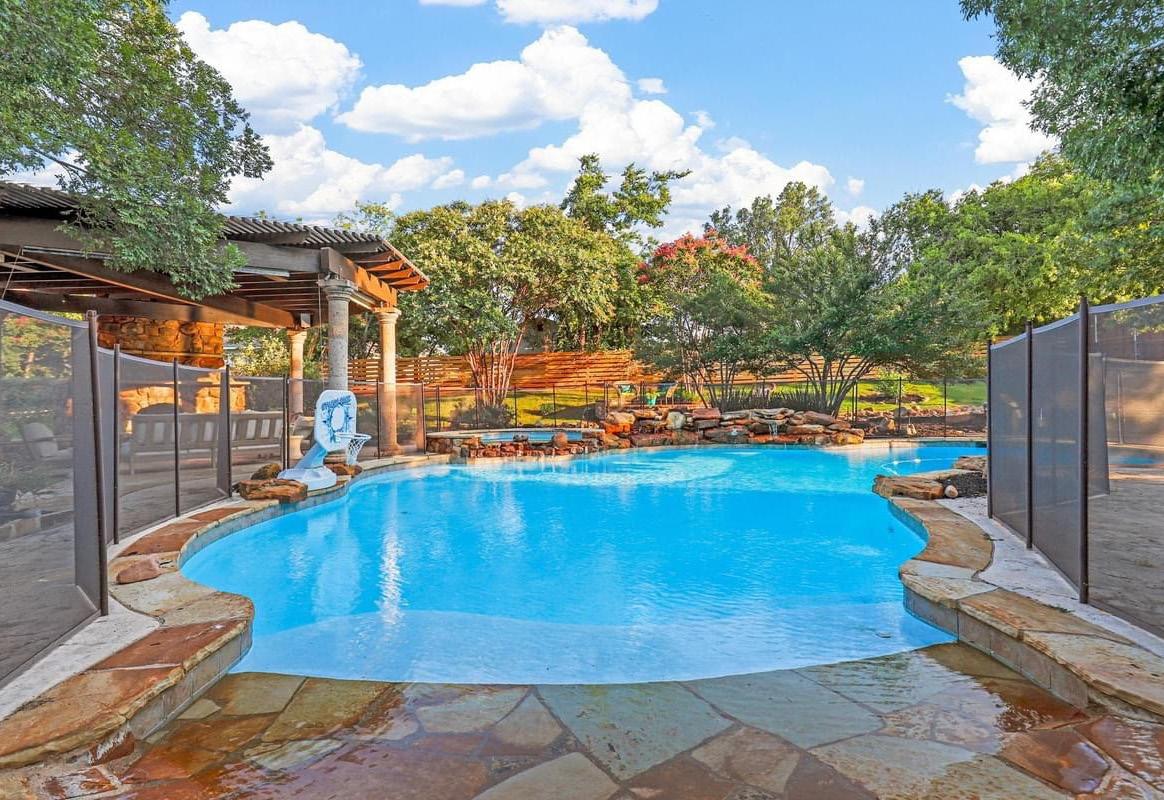
This Stunning Keller Estate has something for Everyone! Walk into this bright, open floor plan with handscraped hardwood floors, large living room w beautiful beams & floor to ceiling stone fireplace. Kitchen is a chef’s dream; gas cooktop, double ovens, walk-in pantry & massive island stretching over 10’. Beautiful custom woodwork throughout flows into oversized primary bed featuring luxury ensuite with separate vanities, deep soaking tub & standup shower. The back right corner of house is an entertainment wing that can close off from rest of home. Large playroom, exercise room, media room, half bath & door to the pool. 2 addt’l beds & JNJ bath downstairs & 1 bed & full bath upstairs. Sq Ft & # of bed&bath doesn’t include Apt over garage. 681 sqft with full bath & Kitchenette or the barn-arcade 1400 sqft. Gorgeous landscaping surrounds the pool, outdoor living area & putting green. Lovely, shaded sitting areas all around. The barn front porch overlooks large side yard with playground

T: 817.999.1885 | K: 817.992.7871 SoldbySnodgrass@gmail.com
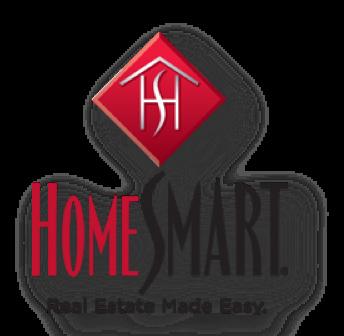
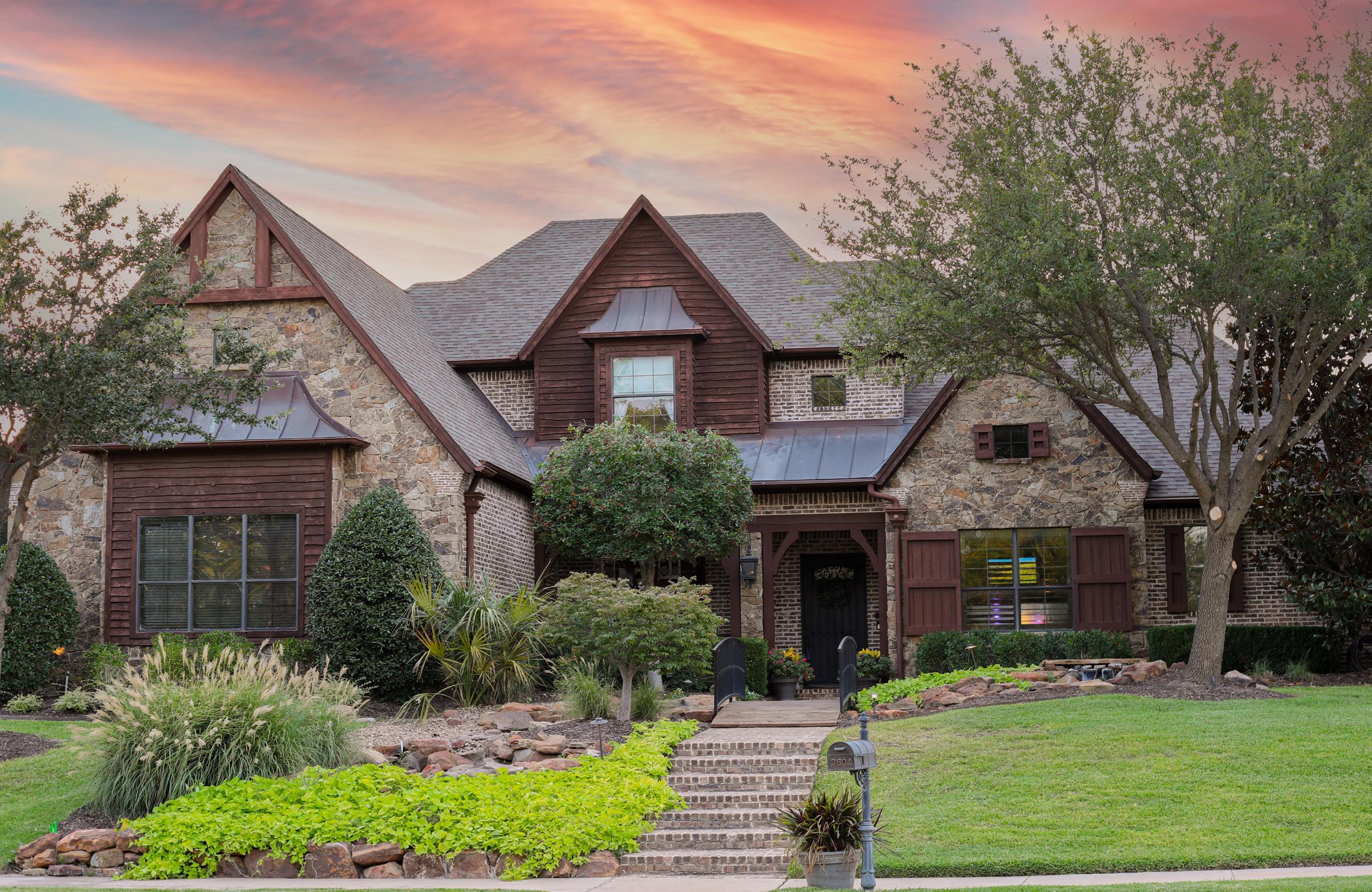
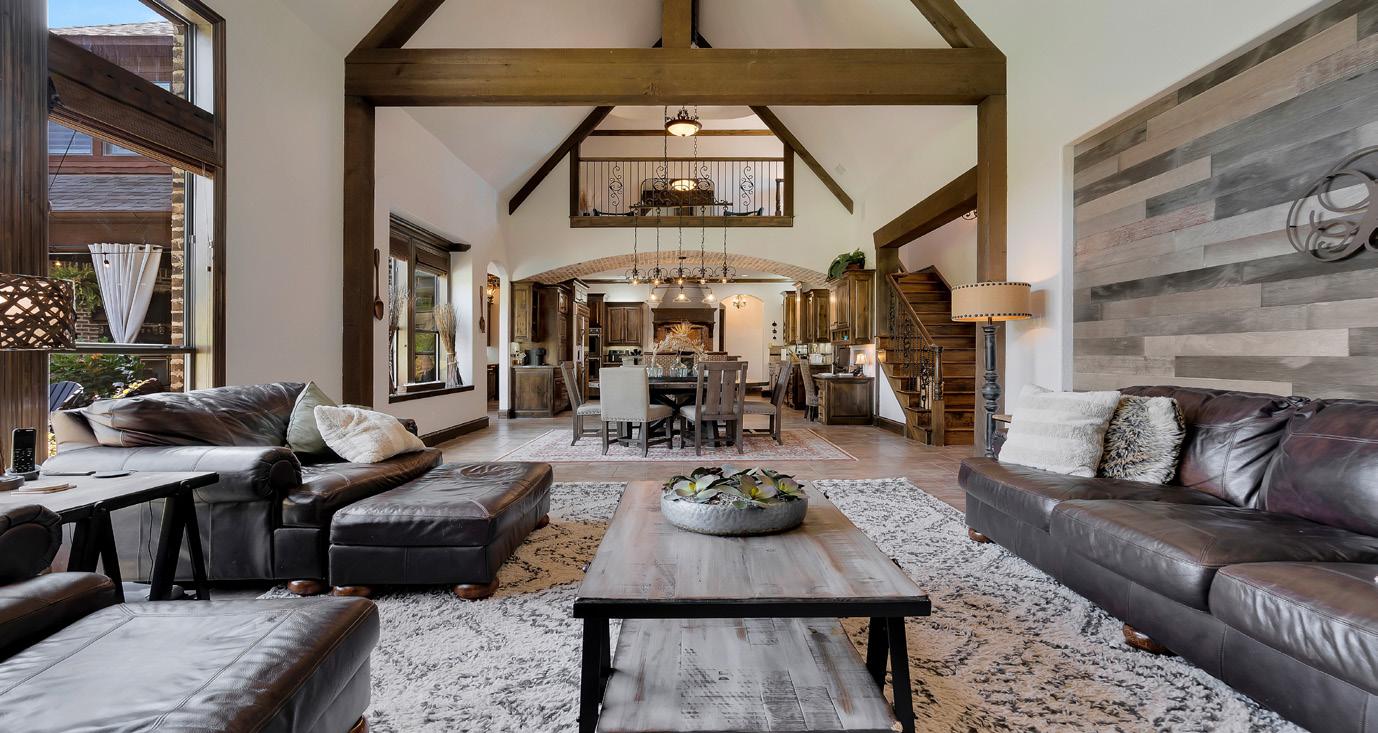
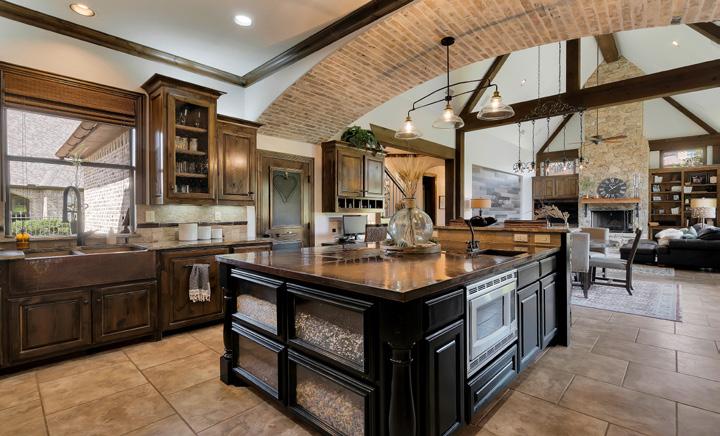

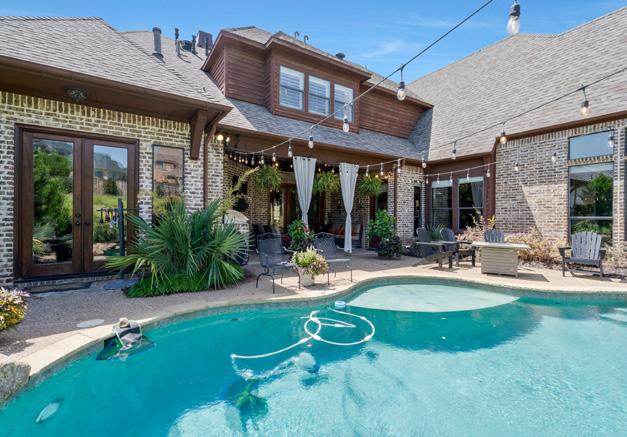
4 BD | 5 BA | 4,841 SQFT | $1,700,000
Facing a beautiful Nature Preserve, This home makes a statement with the pond and bridge that welcomes you into hand scraped wood floors and a view directly to the gorgeous pool. Vaulted ceilings, brick archways, media room and family room make this home a perfect entertainers dream. This home was built as a showcase home and does not disappoint. Large primary room and ensuite with large closet, seperate shower, double vanities and jetted tub. The Kitchen shows off its copper island and dual sinks, integrated thermadoor appliances and full dining. An open bar adorns this kitchen with ice maker and beverage refigerators. A sitting balcony leads into the upstairs family room which could easily host a pool game, movie night or game night. Three additional bedrooms offer vaulted ceilings and private bathrooms. Built in surround sound throughout the home, media room, home generator and a tesla charger adorn this home. You will not be disappointed in the amenities this home holds.

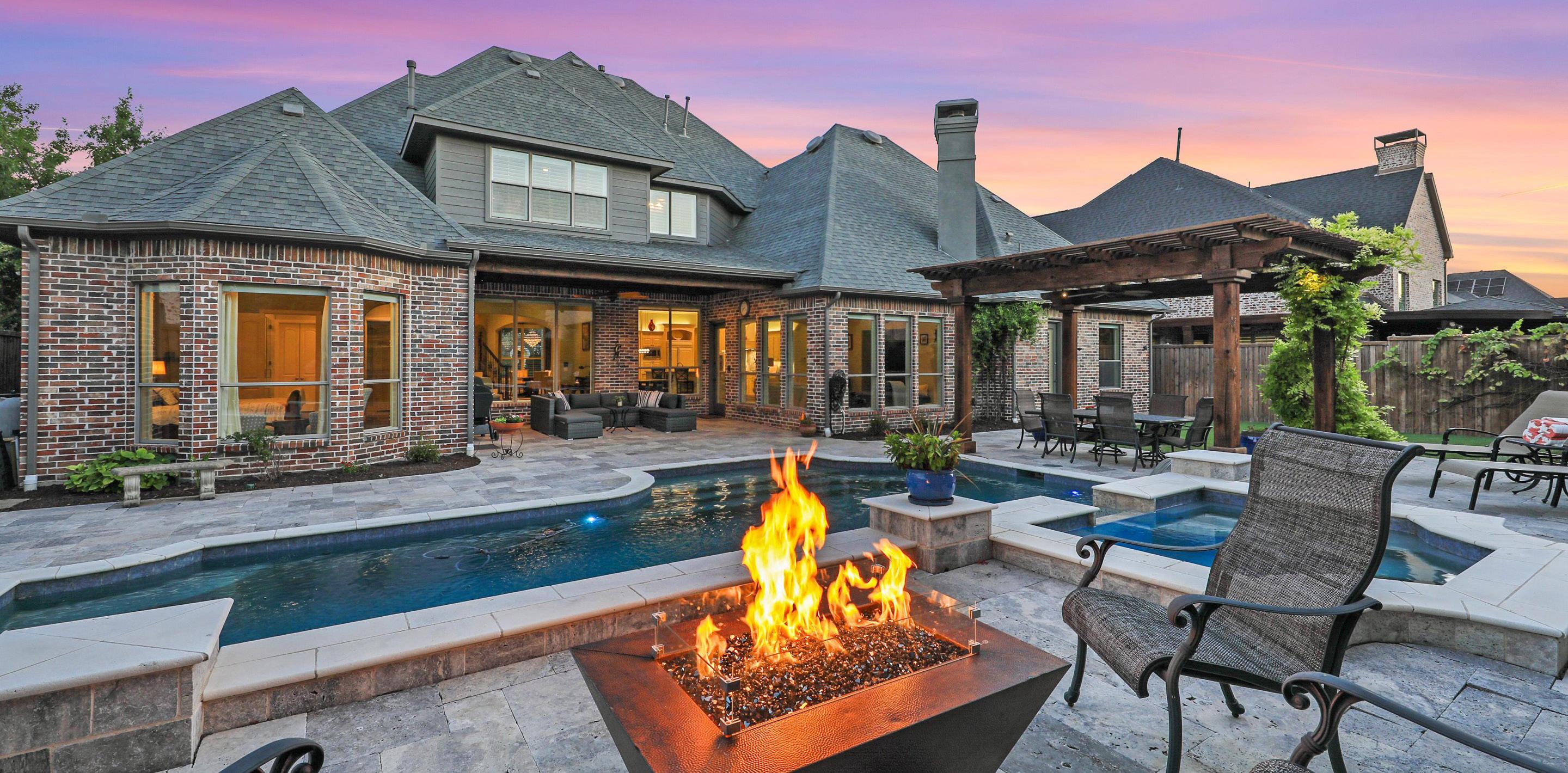
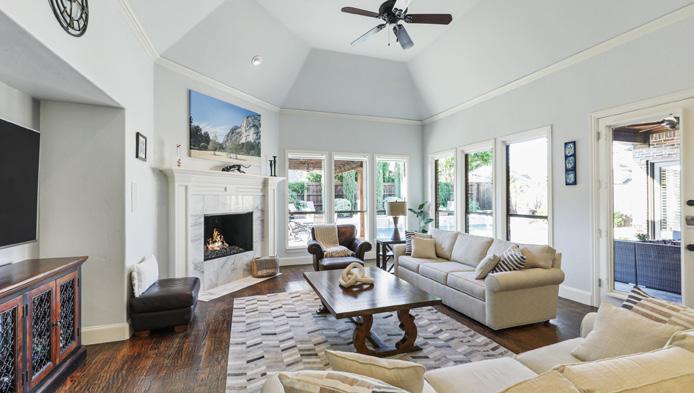
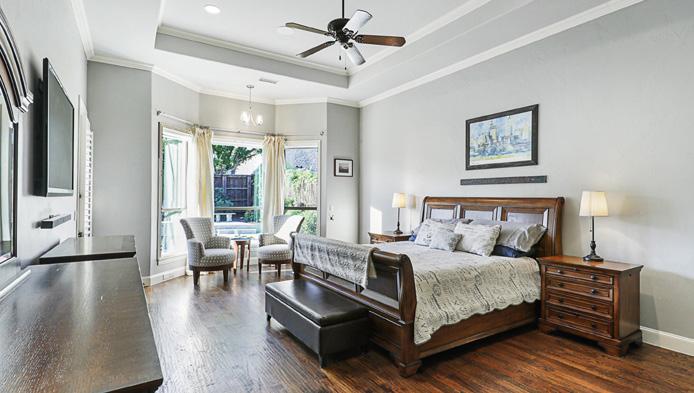

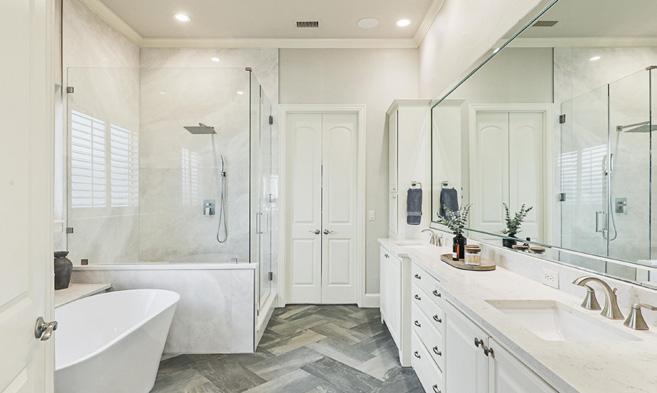
Custom home in gated Shaddock Creek Estates minutes from DNT and walking distance to Wakeland HS. The light and airy floor plan updated with smart home technology, LED lighting, electric blinds, smart thermostats, a multi-room outdoor sound system, increased insulation, wired Ethernet, power monitoring, new water heaters, and AC units. The chef’s kitchen has abundant counter space, SS appliances, 5 burner gas cooktop with pot filler, built-in fridge, double oven and so much more. The primary bedroom offers pool access and newly renovated bathroom. A private secondary bedroom suite adjoins a full bath with pool access. Home also features an executive office, private game room, media room and 3 add’l beds and 2 bathrooms. Outdoors is a private oasis with a lush garden,ideal for entertaining with pool, spa, fire pit, arbor, large green space and covered patio. The covered patio is equipped with a movie screen for family movie nights from the pool. This gorgeous home is a must see!
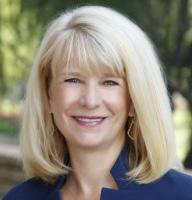
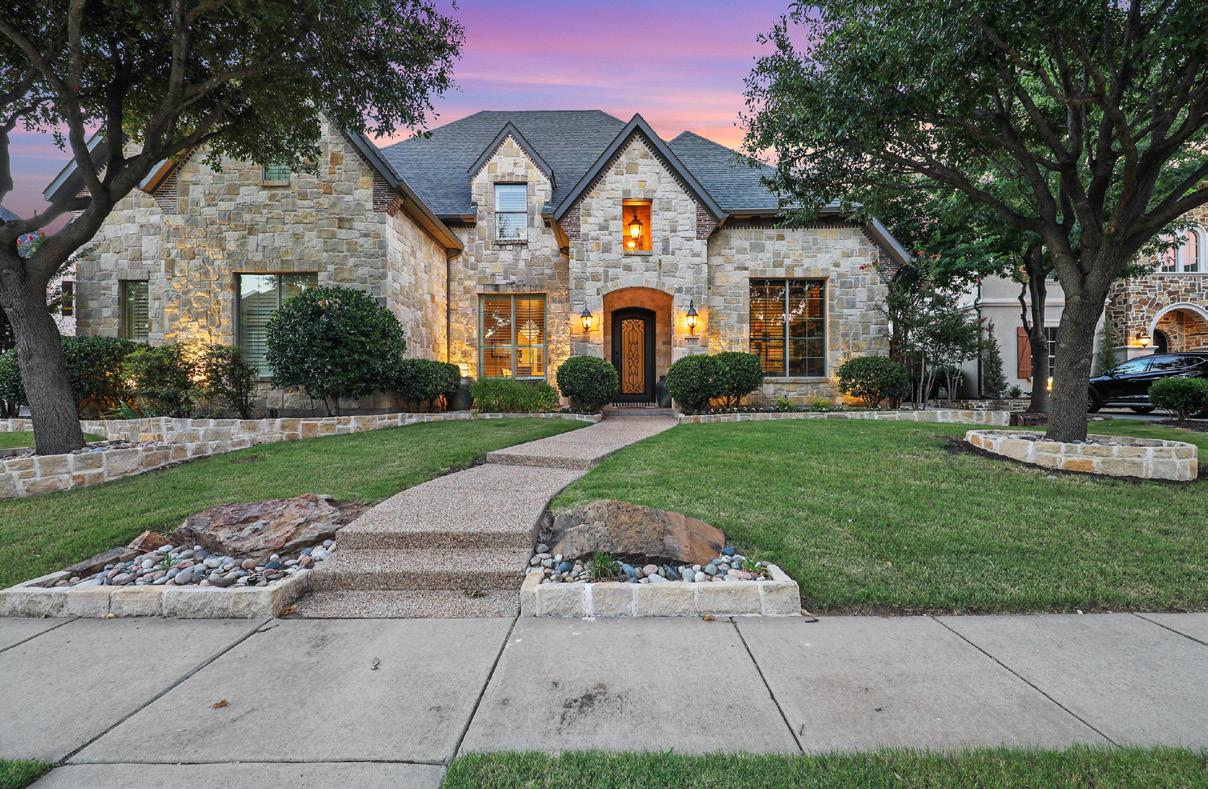
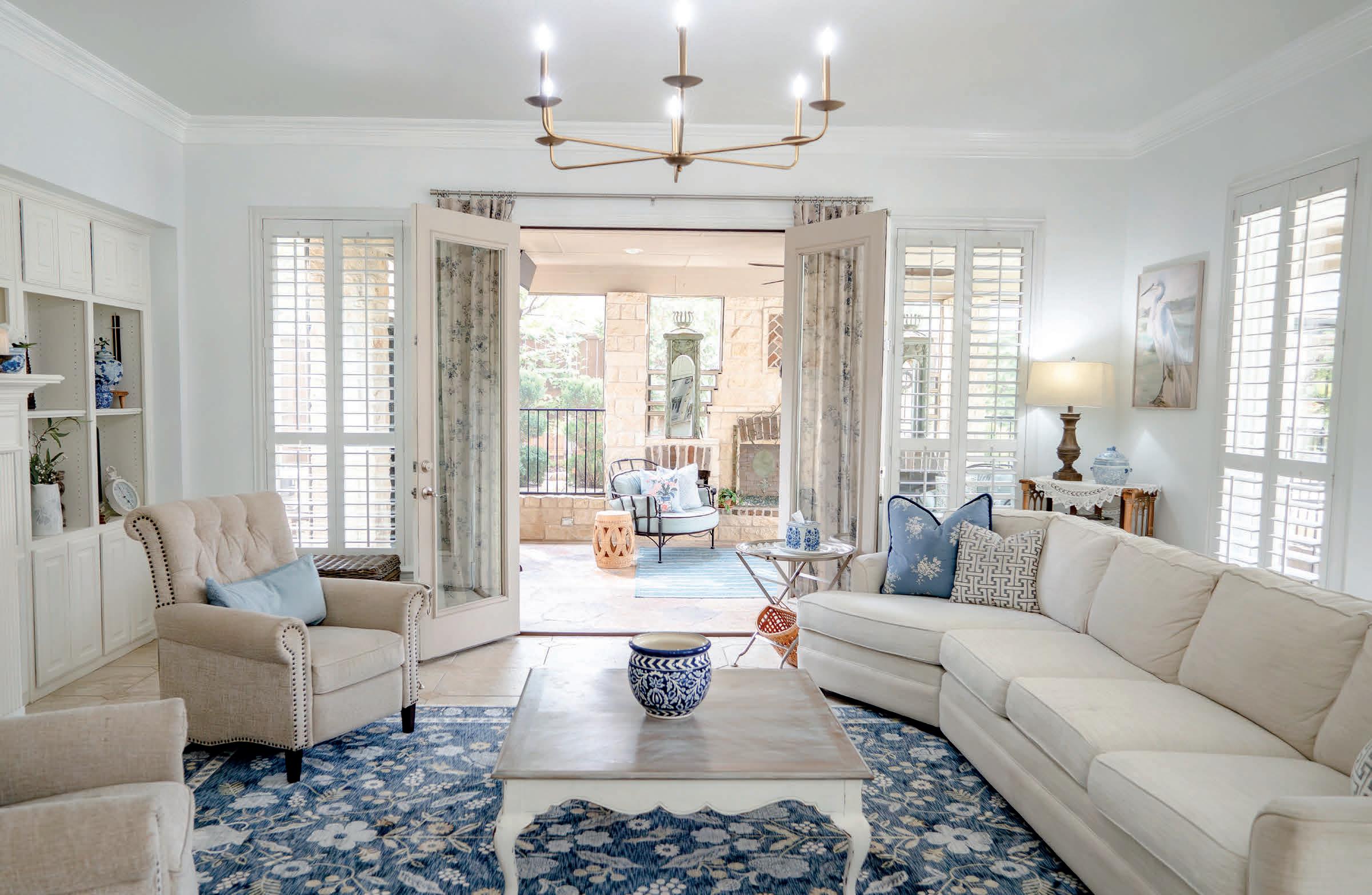
1910 CREEKSIDE DRIVE, ROCKWALL, TX 75087
5 BEDS | 4 BATHS | 3,613 SQ FT | $769,900
Looking for QUALITY? Here it is. This exquisite home offers a blend of luxury and comfort, perfect for both relaxation and entertaining. Step inside and be greeted by a spacious entry adorned with elegant finishes and abundant natural light as it peaks through the CUSTOM shutters. The gourmet kitchen features top-of-the-line appliances, granite, and abundant cabinets and workspace. The open floor plan seamlessly connects the kitchen, breakfast, living and extends to the SCREENED-IN outdoor living space. The screened-in patio provides a serene outdoor retreat. This versatile space allows you to enjoy the beauty of the outdoors while being shielded from the Texas Mosquitoes, making it perfect for year-round use. The backyard boasts a sparkling POOL AND SPA, inviting you to unwind and cool off on warm Texas days. Surrounded by lush landscaping, with drip irrigation, the pool area provides seclusion and privacy. You will also find a full home GENERATOR to ensure you always have power.

JERRY WELCHE REALTOR®
972.800.3915
jerrywelch@ebby.com www.jerrywelch.ebby.com
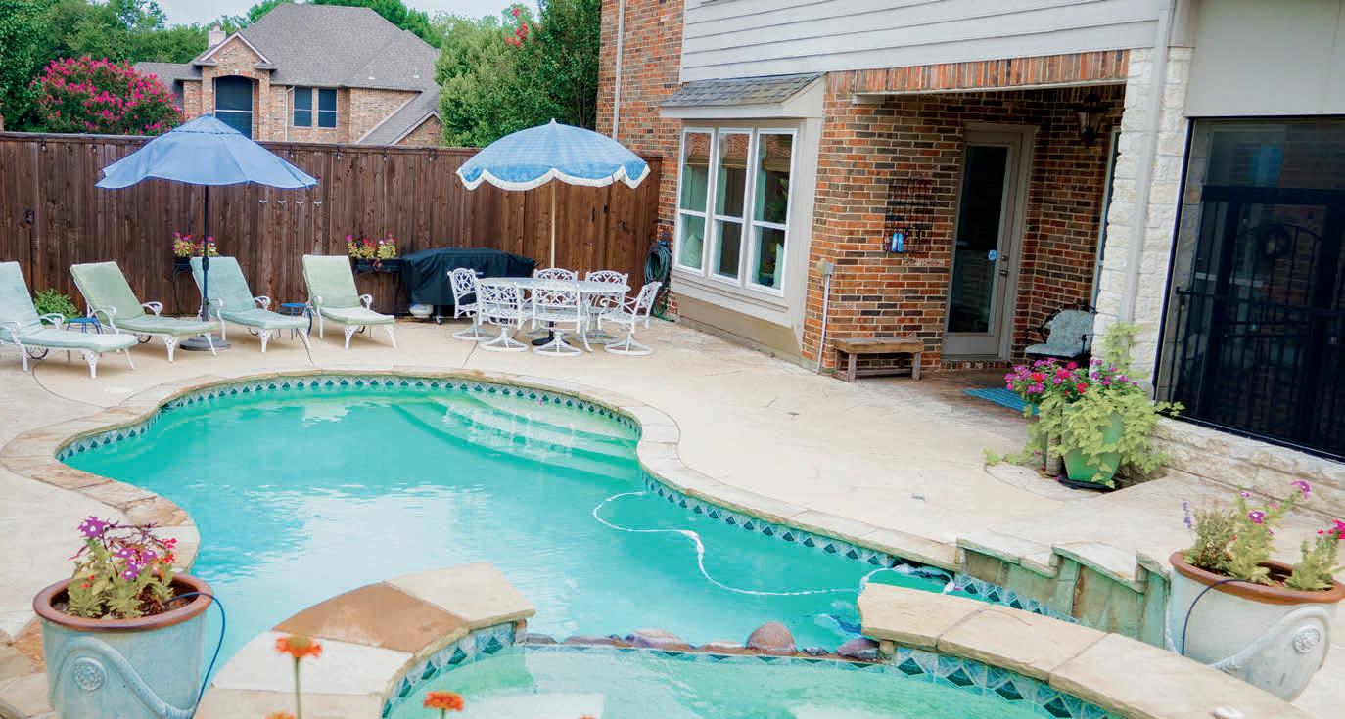
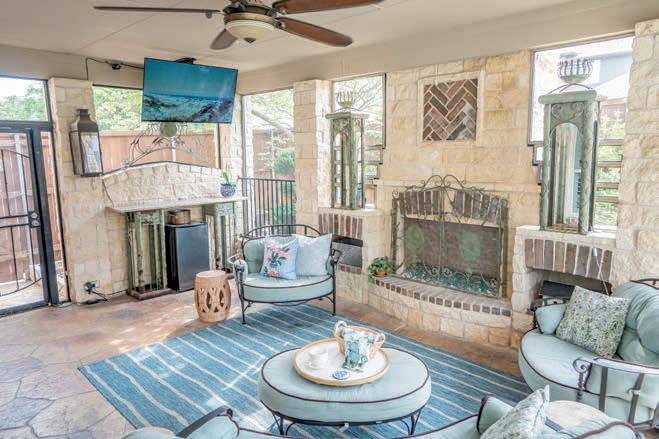


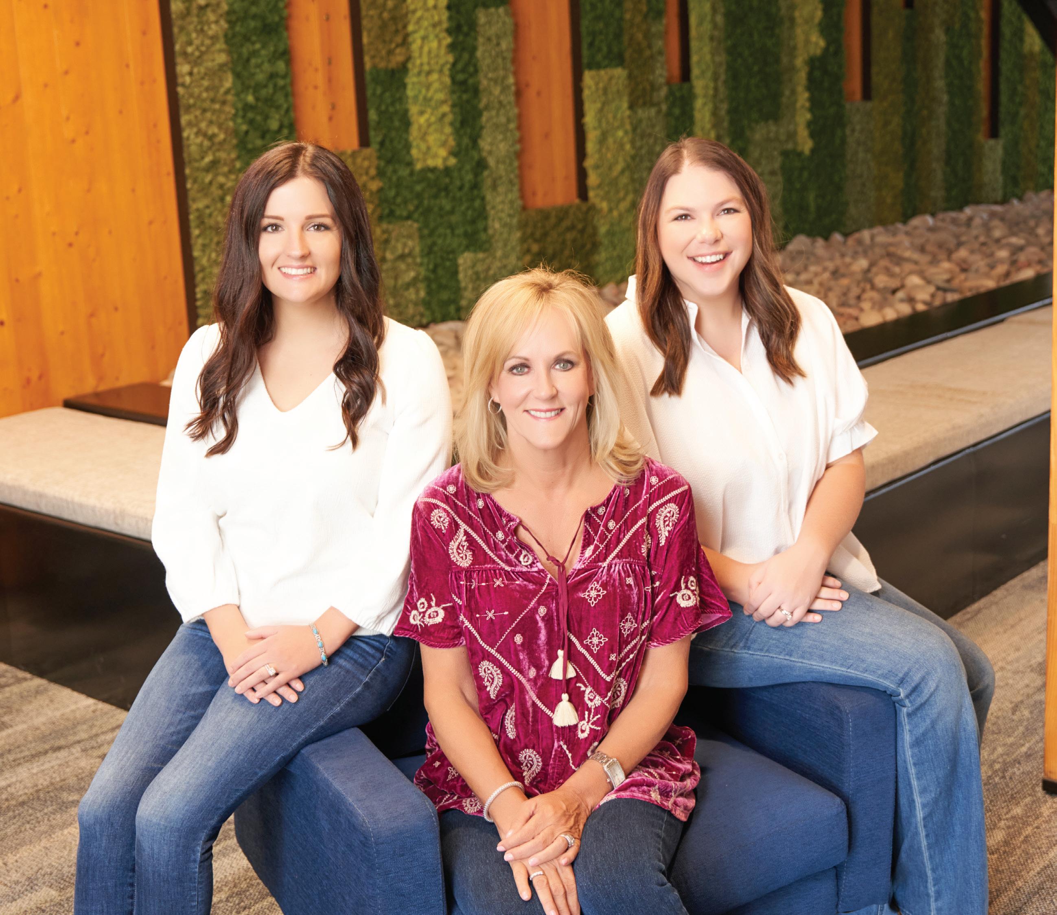

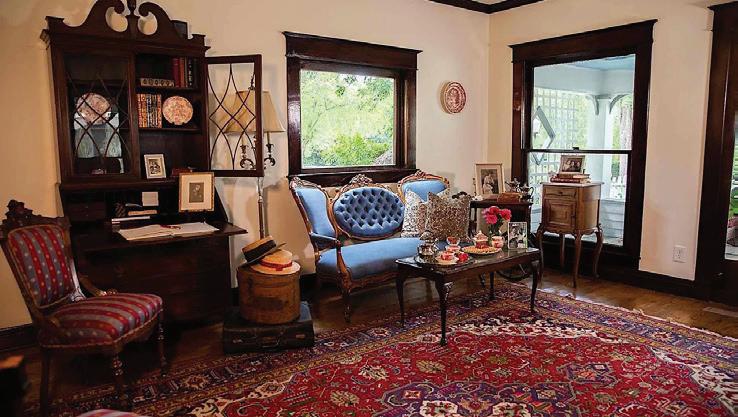

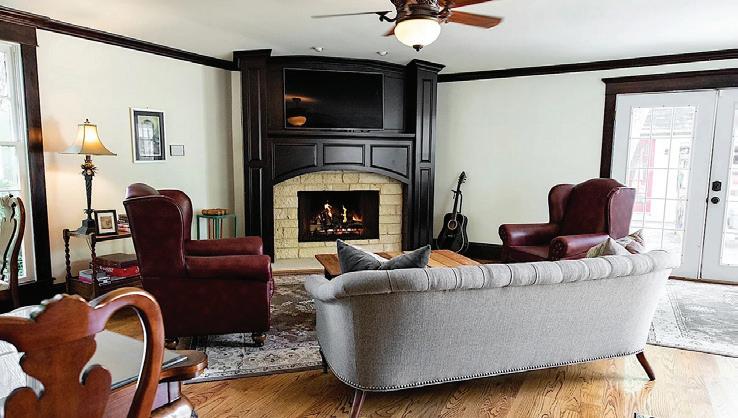
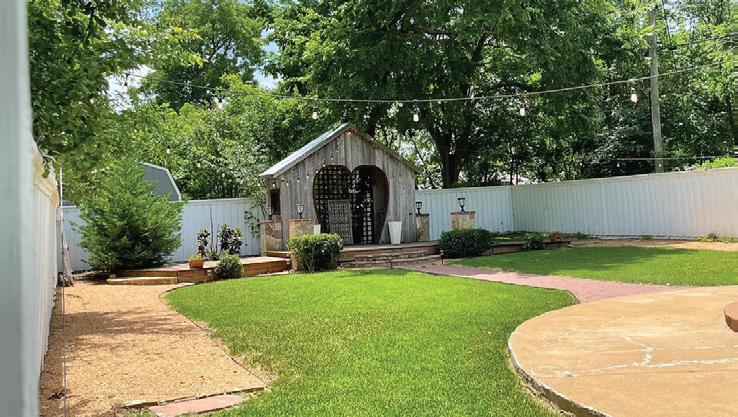
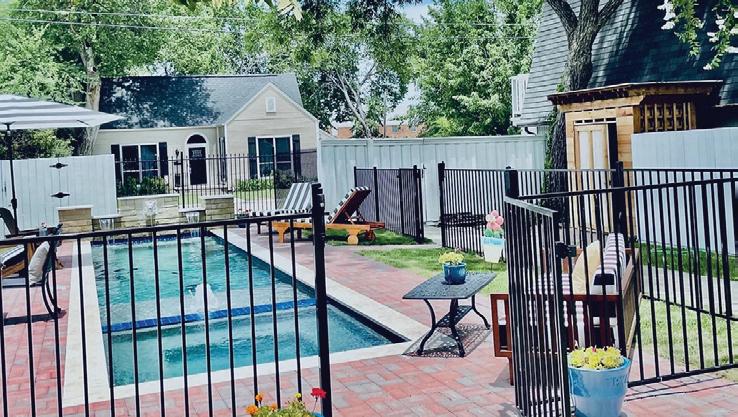
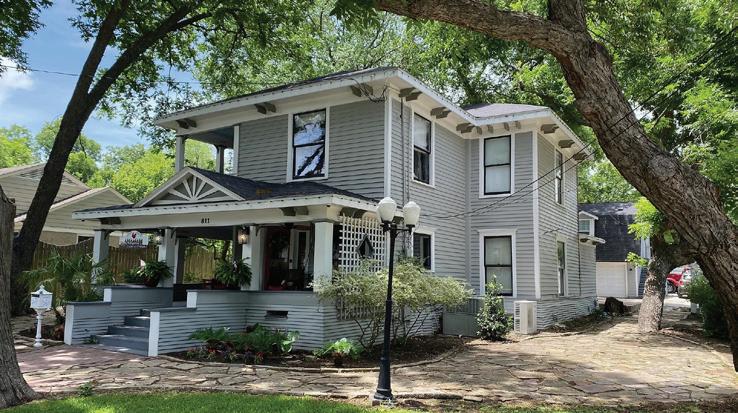
4 BEDS | 4 BATHS | 3,571 SQFT. | $1,200,000. The Red Gate Inn, offered for sale as a B&B and/or private residence, has been recognized as one of the top 5 B&B’s in North Texas and the number one B&B in McKinney, Texas. This lovely historic home is within walking distance of historic downtown McKinney. Surrounded by artistically curated paths it’s the perfect destination for an intimate wedding, family reunion, or romantic getaway. As a B&B our mission is to provide more than an accommodation; we seek to provide an unforgettable experience for our customers. We encompass the essence of what hospitality was like in the 1920s and strive to deliver a personal touch that makes each stay special. As a private residence it’s a rare opportunity to reside in historic tranquility close to modern conveniences. THE CLASSIC AND CHARMING RED GATE INN
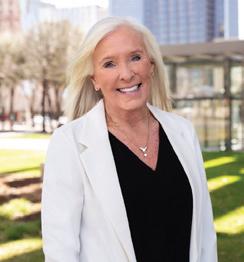
469.215.3133
connie.durnal@redfin.com License #: 0347506

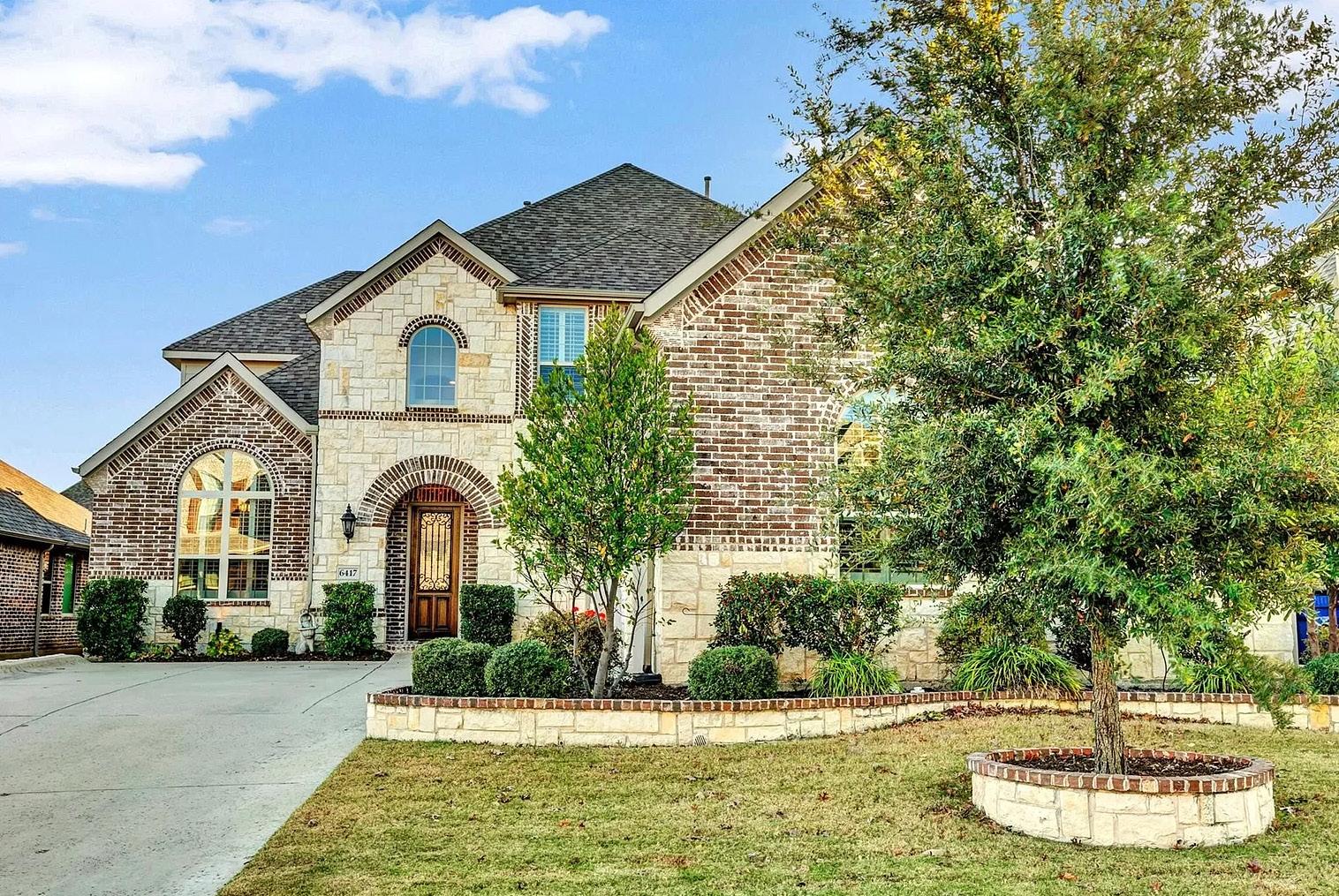
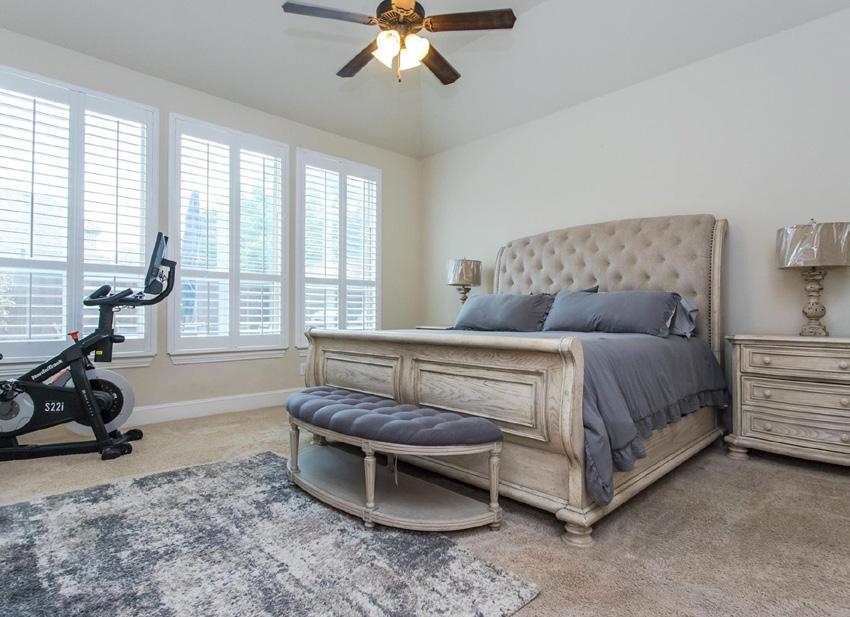
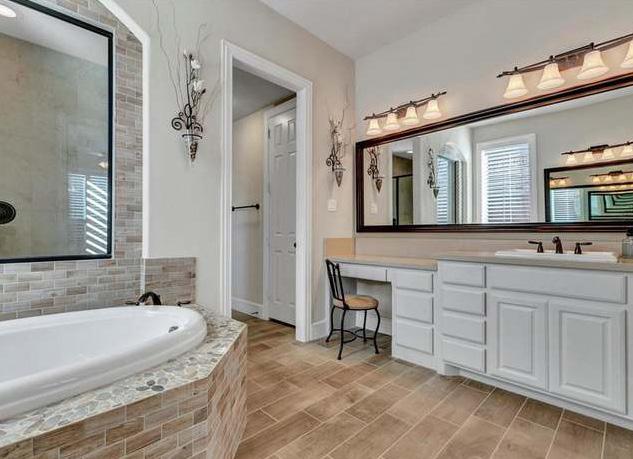
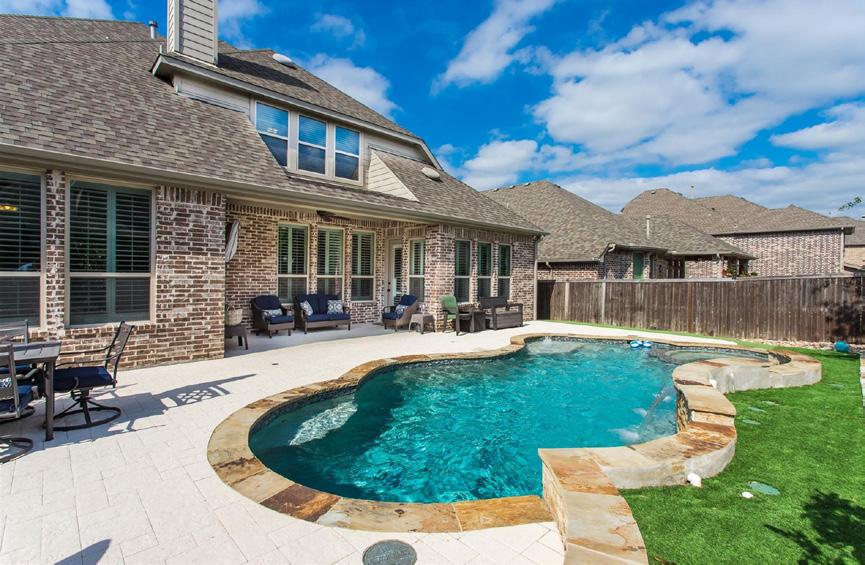
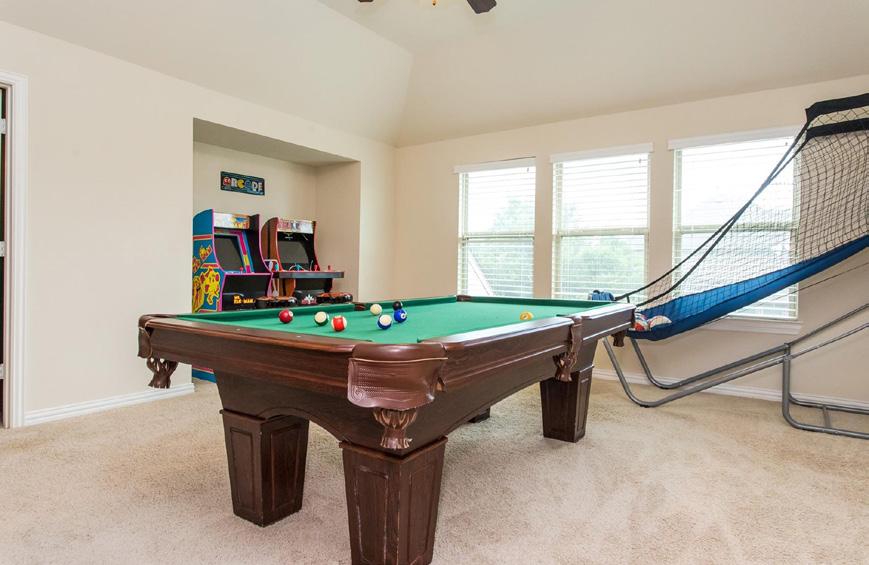
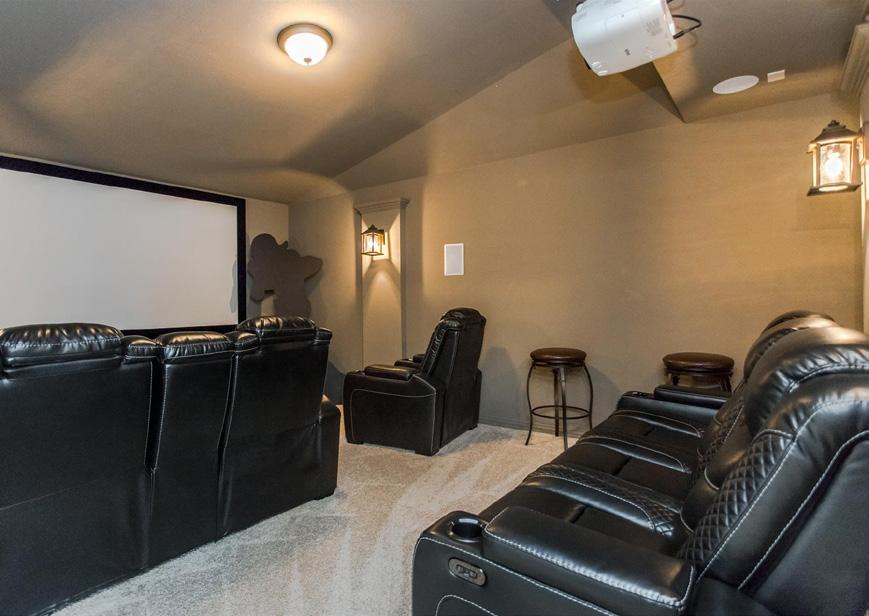
Move-in Ready! Nestled within the highly sought-after Wynn Ridge Estates, this spacious NORTH FACING home is a rare gem. Bright and open vaulted entry featuring wrought- iron staircase and wood floors throughout. This lovely 5-bedroom, 4-bathroom home features a family room, game room, media, study, formal dining room and a recently installed pool. Open concept living room and kitchen is ideal for gatherings. The primary suite is a sanctuary unto itself, complete with a spa-like ensuite and an impressive walk-in closet. The second-floor features both a large game room and separate media room, surrounded by three additional bedrooms and two full baths. The backyard oasis features an inground sparkling pool with water features and a covered patio perfect for grilling! Completely turfed for low maintenance! Convenient McKinney location with easy access to shopping and dining! Must see!!!
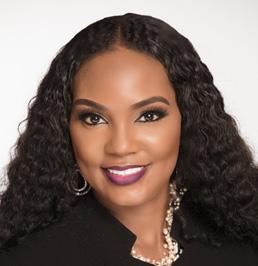
LACHANDRA LEWIS
214.991.9139
llewis1000@yahoo.com www.mywdr.com

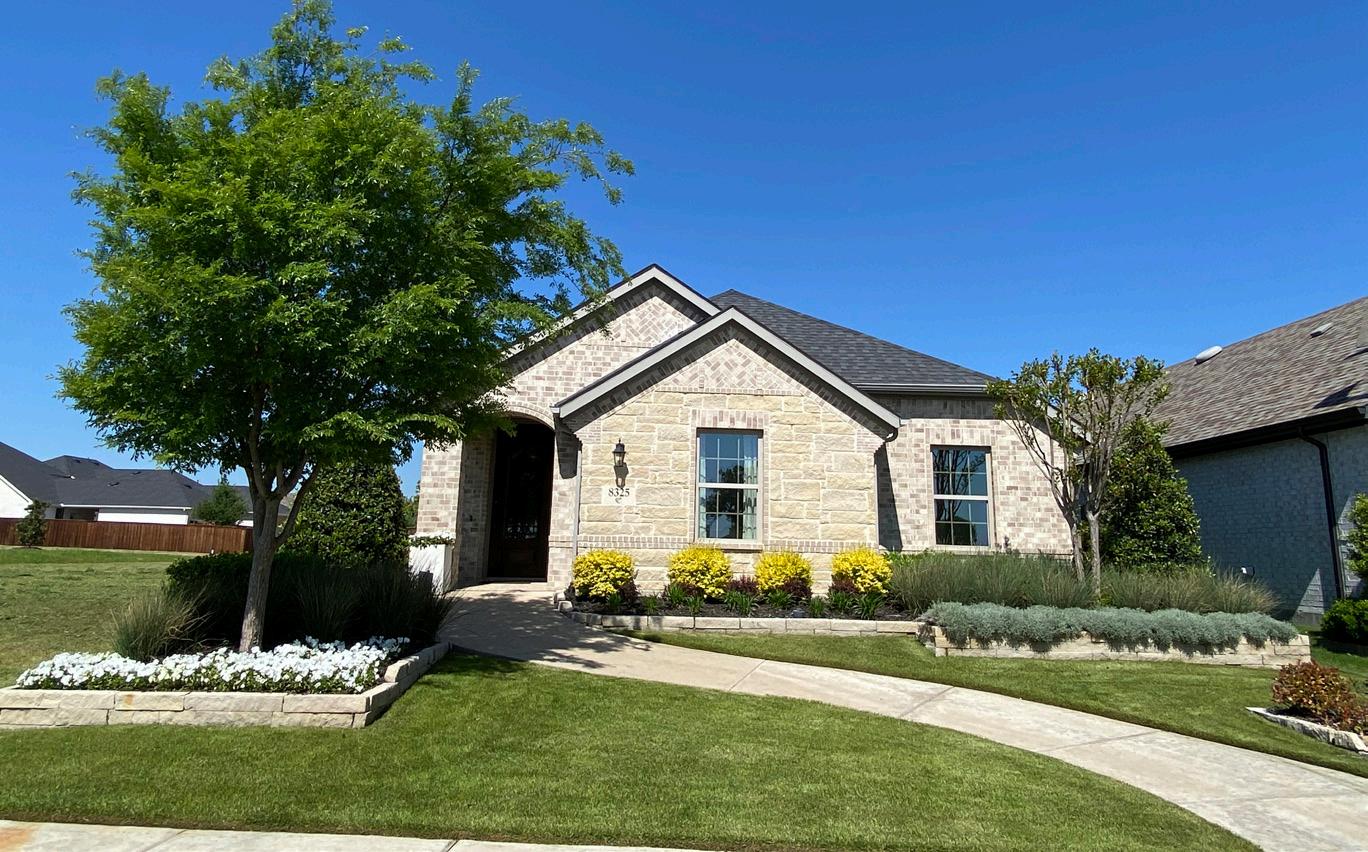
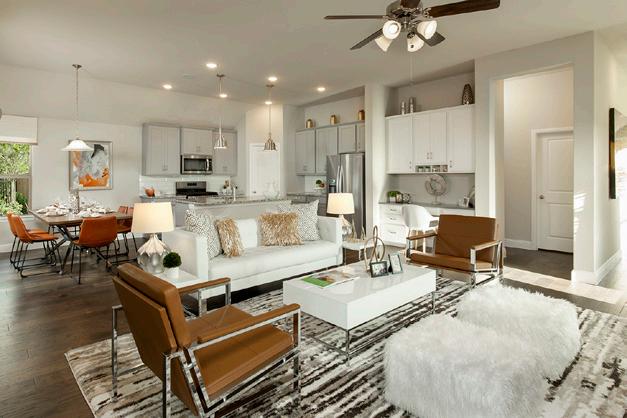
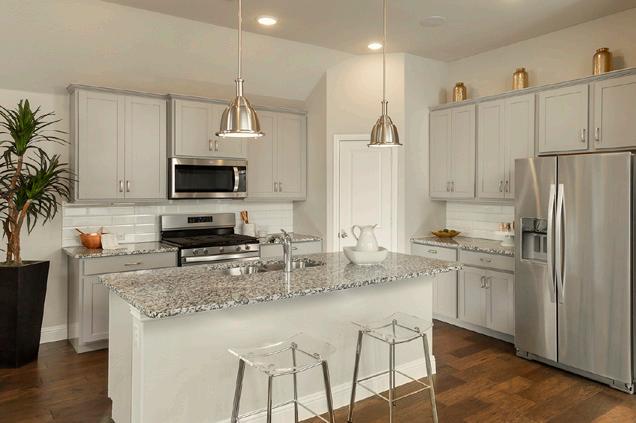
2 beds | 2 baths | 1,807 SQ FT | $454,900 WELCOME TO SOUGHT AFTER TRINITY FALLS MASTER PLANNED COMMUNITY!!! Located across the street from the neighborhood dog park, within minutes from Highway 75 and U.S. 380, this two bedroom, two bath plus study is perfect if you are downsizing or just starting out. Enjoy exceptional amenities such as natural parks, walking trails, picnic areas, lakes, community pool, fitness room, and so much more! Open floor plan with large living room open to breakfast nook and kitchen with Granite countertops, stainless steel appliances (including refrigerator) and island with additional room for seating. Primary bedroom and bath has dual sinks and oversized walk-in shower and is split from spare bedroom and office. Office has built-in shelving and desk plus second desk in open living area. Escape the hot summer sun by relaxing on the private, covered patio with easy access to the garage.
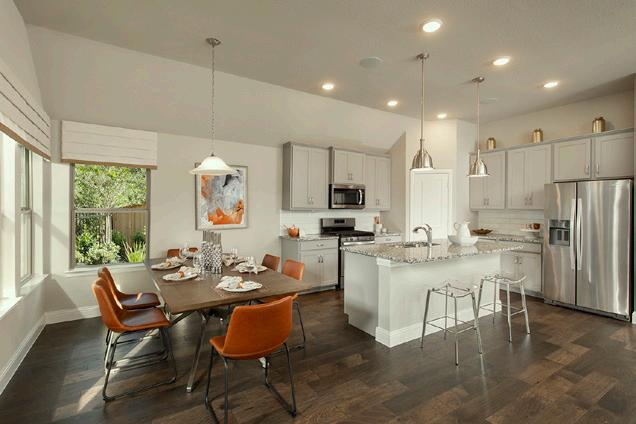
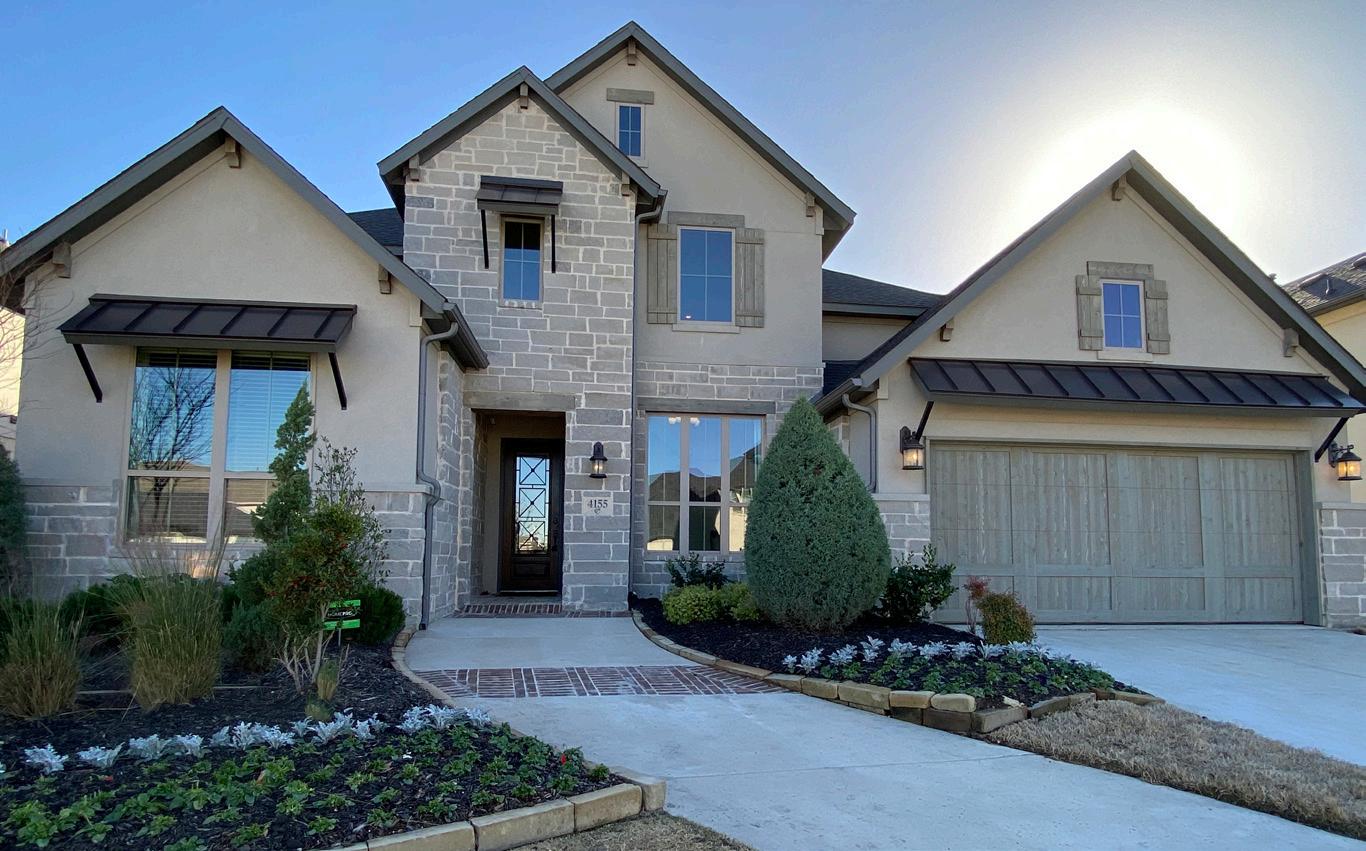
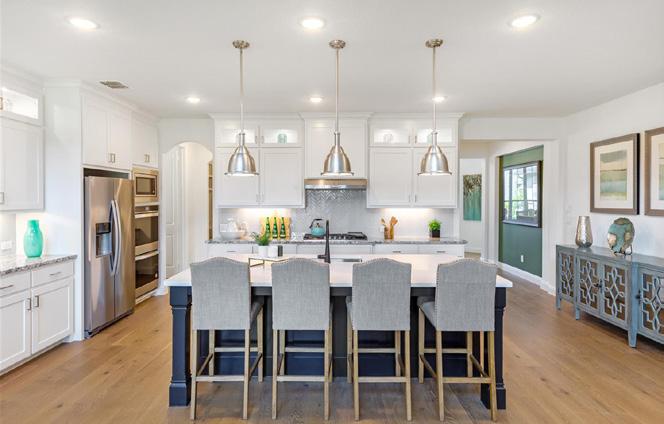
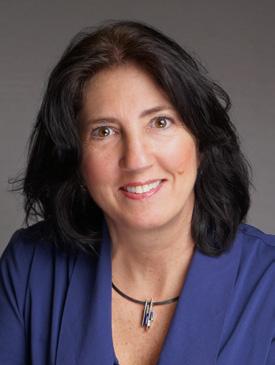
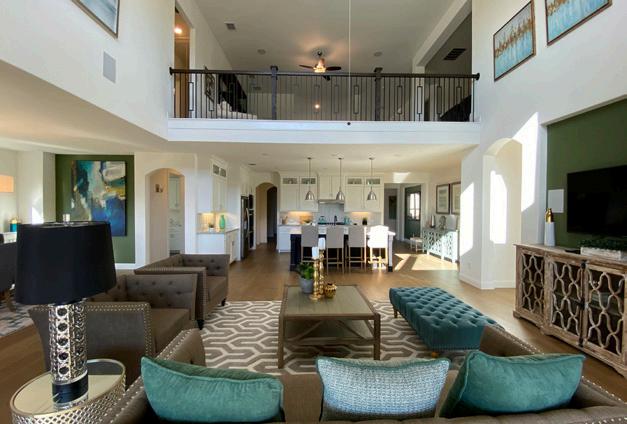
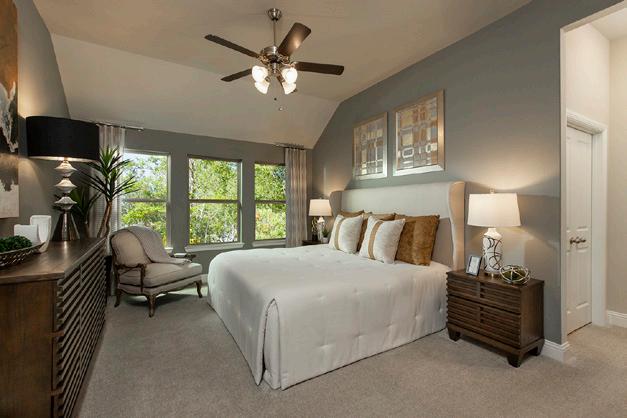
5 beds | 4 full and 1 half baths | 4,397 SQ FT | $1,244,995 Stunning Coventry model home in sought after Frisco ISD within minutes from Tollway, the Star, PGA, restaurants, entertainment, shopping and more! Over 4300 sq. ft., 2 stories, 5 bedrooms plus study, 4.5 baths, 3 living areas, 2 dining areas, a working kitchen, butlers pantry, mud room and 2.5 car garage. Great floor plan with primary and one secondary bedroom down and 3 bedrooms, game room and media room up. Open concept with living room with gas fireplace open to kitchen and breakfast room with doors that lead out to the Texas-sized covered patio. Breakfast area has built-in cabinets and accessible to working kitchen with a second microwave, sink, cabinets and shelving. Oversized utility room with built-ins and room for second refrigerator. Primary suite features separate vanities, soaking tub, separate shower and oversized walk-in closet. Large picturesque windows that allow an abundance of natural light throughout. Covered patio with outdoor fireplace.
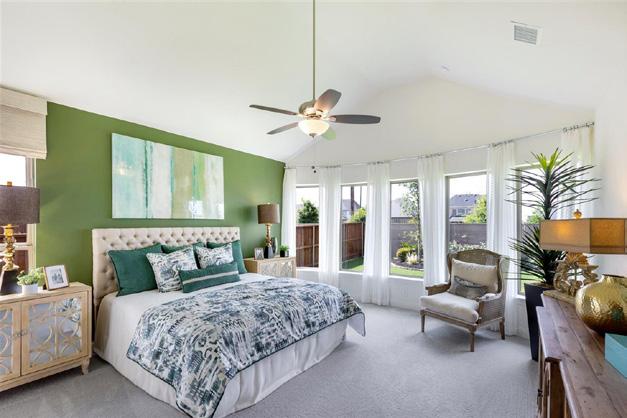
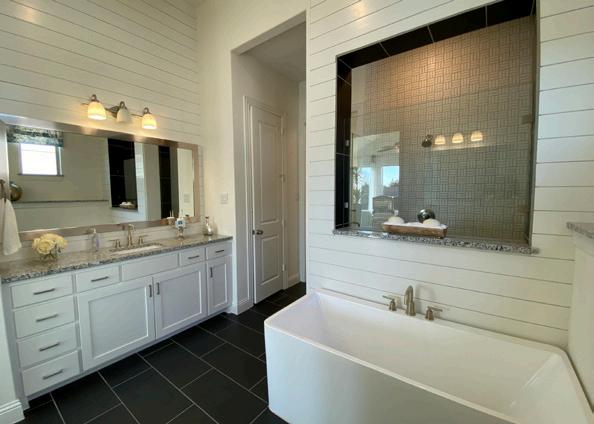
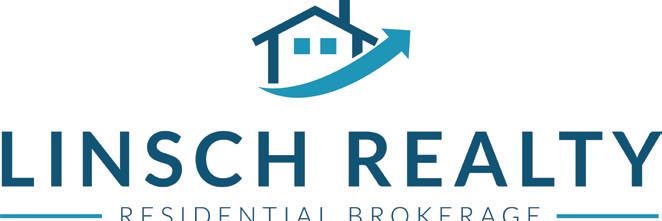
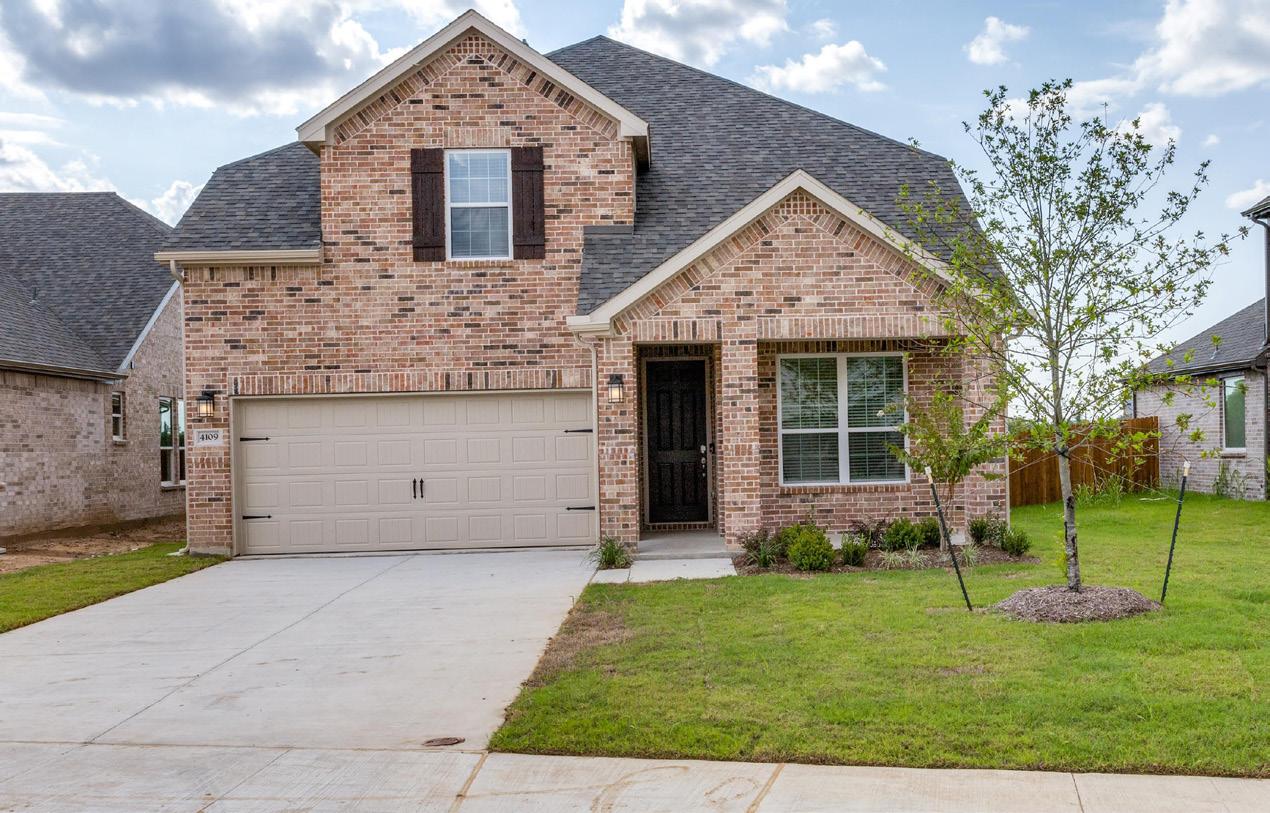
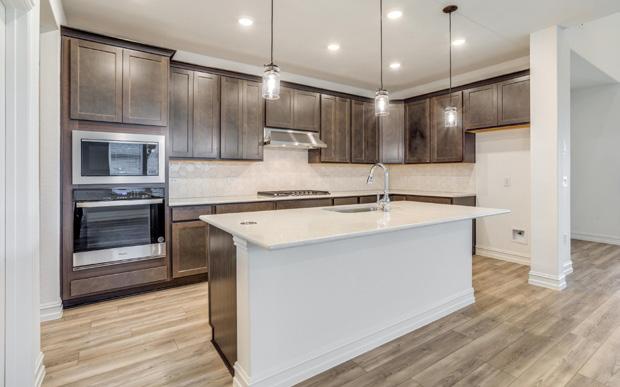
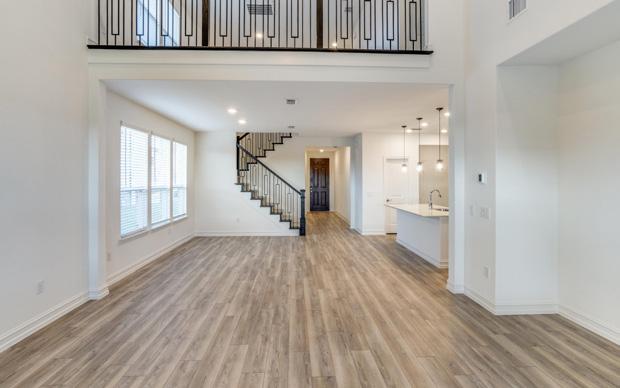
4 BEDS | 2 BATHS | 1,909 SQFT | $409,800 1340
Welcome to this immaculate Kennedale home! This stunning residence has an inviting open floor plan that blends modern comfort with functional elegance. From the gorgeous entry hall, the spacious dining area & kitchen flow effortlessly into a living area with a beautiful fireplace focal. A large kitchen island features granite countertops, with stainless steel appliances, & generously sized walkin pantry with ample storage. The primary bedroom is a serene retreat with large windows & an ensuite bathroom, plus a spacious walk-in closet that maximizes ceiling height storage potential. Step outside to discover an ideal backyard with an expansive covered back porch providing a space for outdoor enjoyment & family gatherings. This home combines convenience with modern living like outdoor security lights & smart sprinklers, is located close to major highways, a popular nature preserve w walking trails & excellent schools. Currently installed solar panels are INCLUDED in purchase of home!
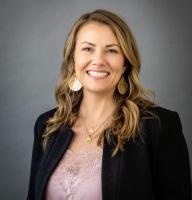

@workwtihwendydfw
Discover luxury living in this EAST facing, never lived in home w a front porch sitting area ideal for morning coffee. Inside, the beautifully designed open floor plan has upgraded vinyl wood plank and plush carpet flooring. A gourmet kitchen with quartz counters, top of the line gas range and uniquely featured cabinetry opens to the spacious living-dining area making it perfect for entertaining.You’ll be in awe of the family room vaulted ceiling which opens up to the 2nd floor landing creating an airy and bright setting.Head up the elegant staircase adorned w upgraded iron railing and you’ll find open flex space w oversized bedrooms and closets, ensuring everyone has their own space. Modern amenities like smart home features make this home as functional as it is beautiful.With a premium lot that backs up to a greenspace offering privacy and picturesque beauty, you don’t want to miss the beautiful sunset from the covered back porch of this stunning late July completed home! 5
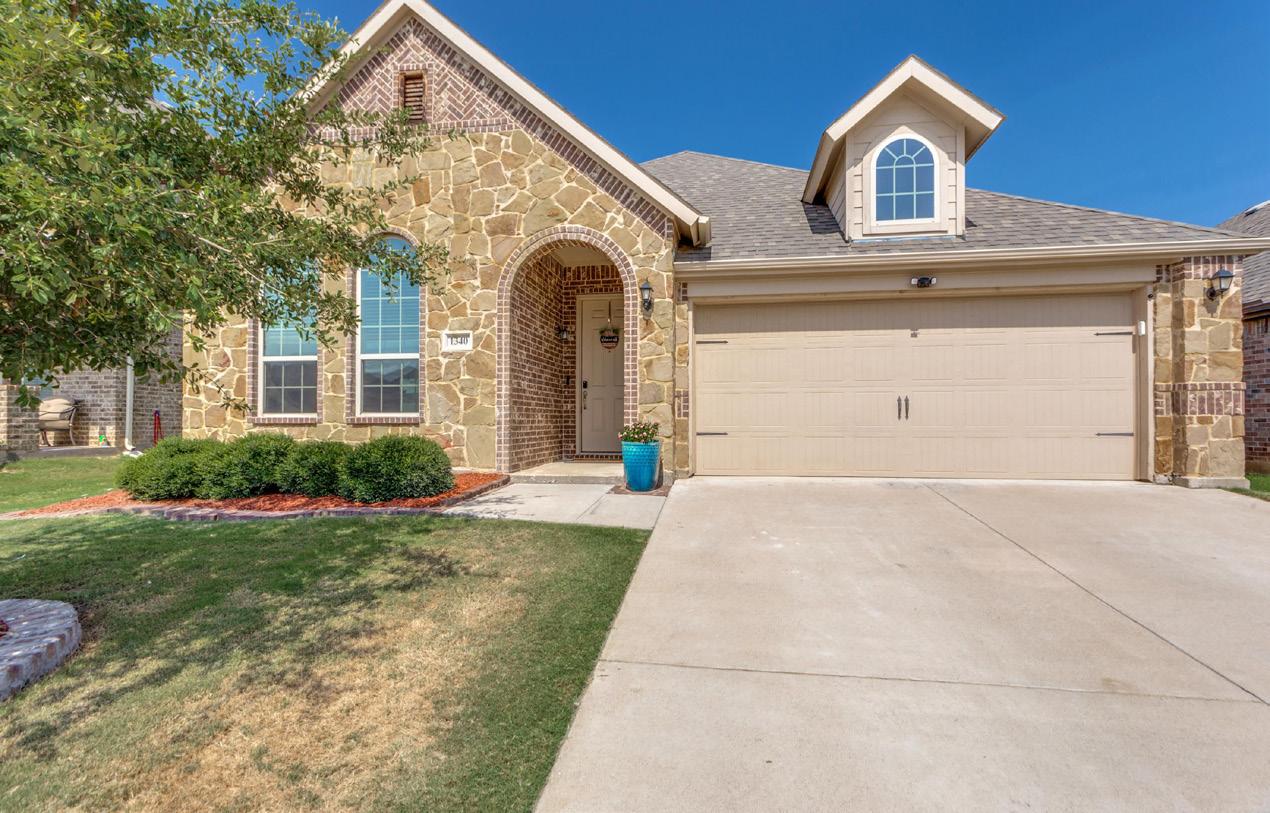


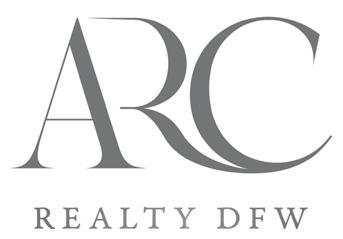
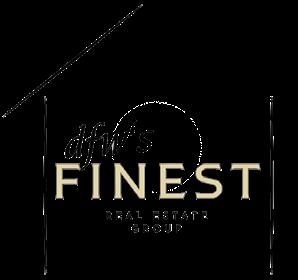

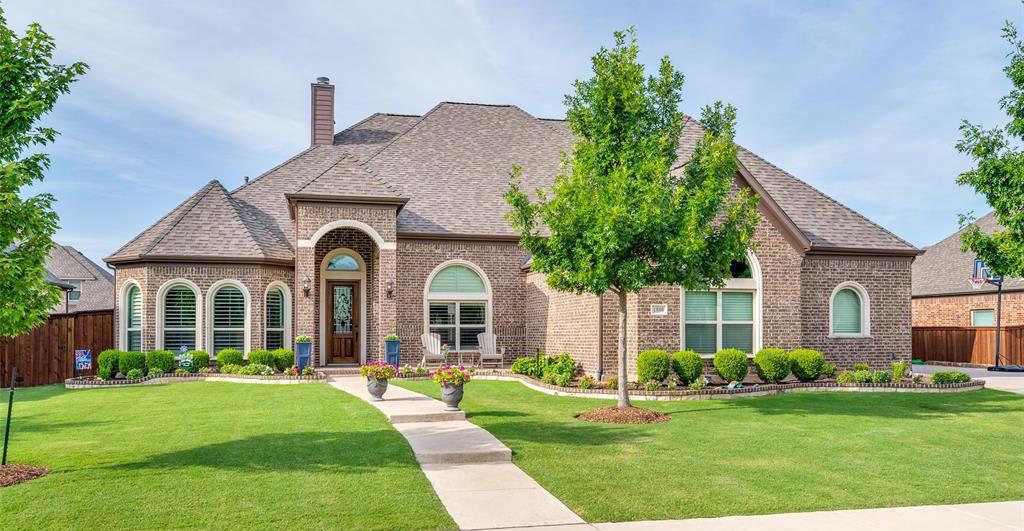
Mountain Creek Lane, Prosper, TX 75078
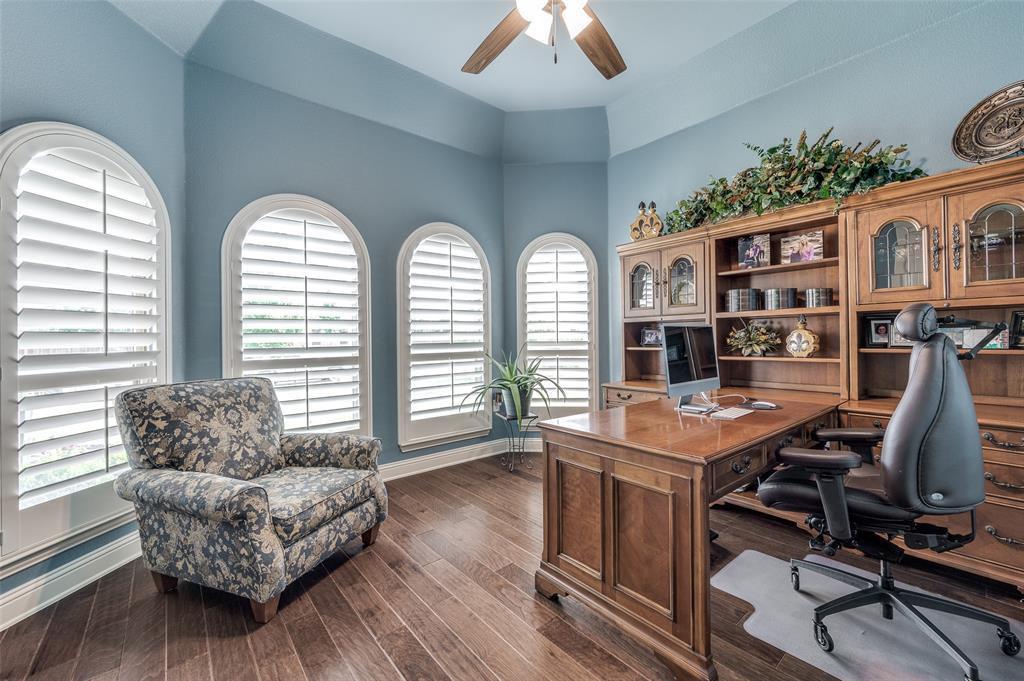
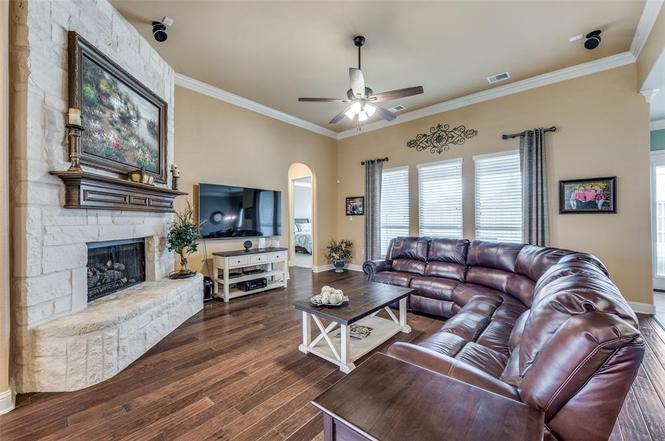
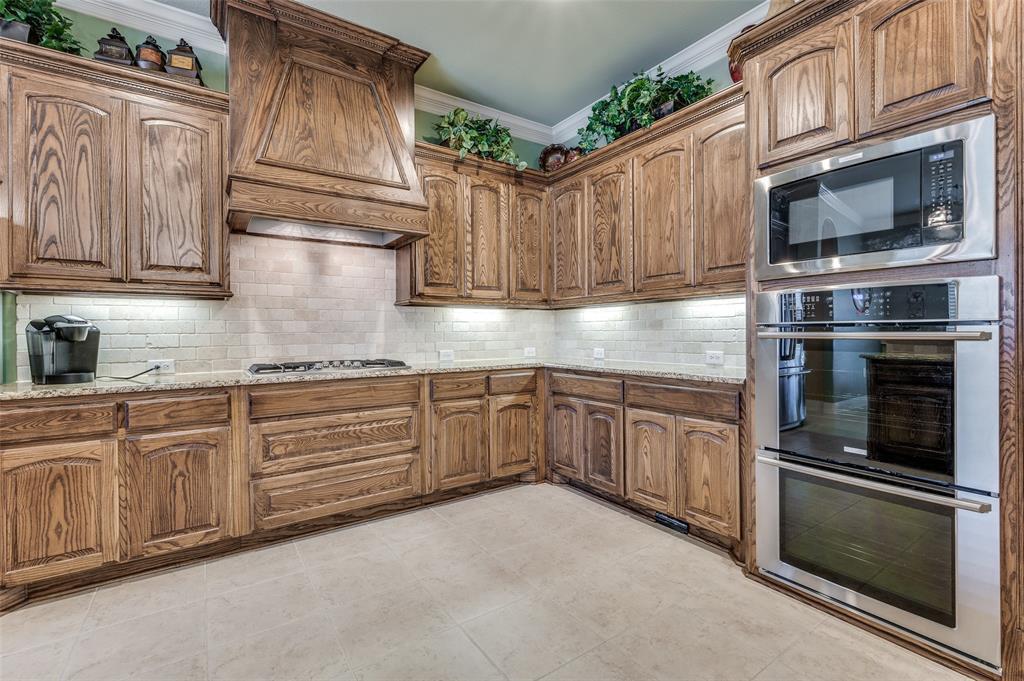
Meticulously maintained and updated! This executive style, sought after, energy efficient 1 and a half story home has been built with many custom features including an extended floorplan for oversized rooms, an extended garage with epoxy floor, tankless gas water heater, Vivint security system, Central Vacuum, granite in bathrooms, walk in closets, and a manicured front yard and patio.The chef’s kitchen includes a double oven and enough counter and cabinet space for cooking and entertaining for everyone. The versatile floorplan includes En suite bedroom and bathroom as a second master. The large game room upstairs with a bathroom could be a private 5th bedroom. The one third acre lot includes a backyard private oasis complete with a pool and two XL covered sitting areas accented with decorative lighting. Come see all this city and county has to offer including new schools, new roadways, shopping, restaurants, entertainment, and job opportunities busting at the seams.
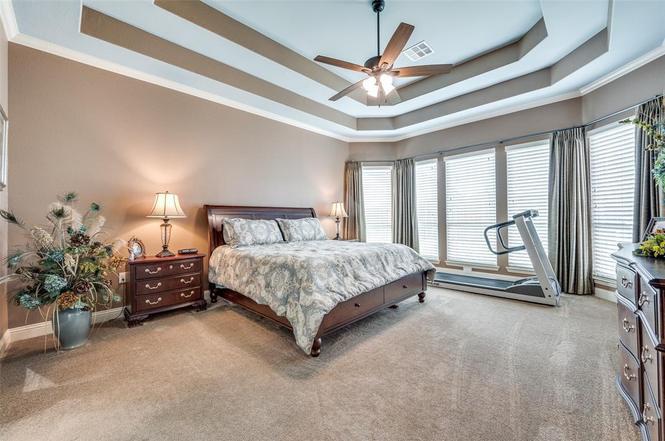
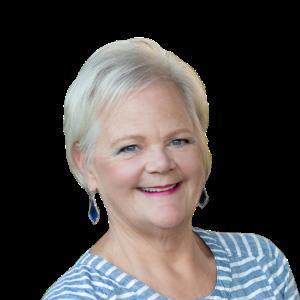
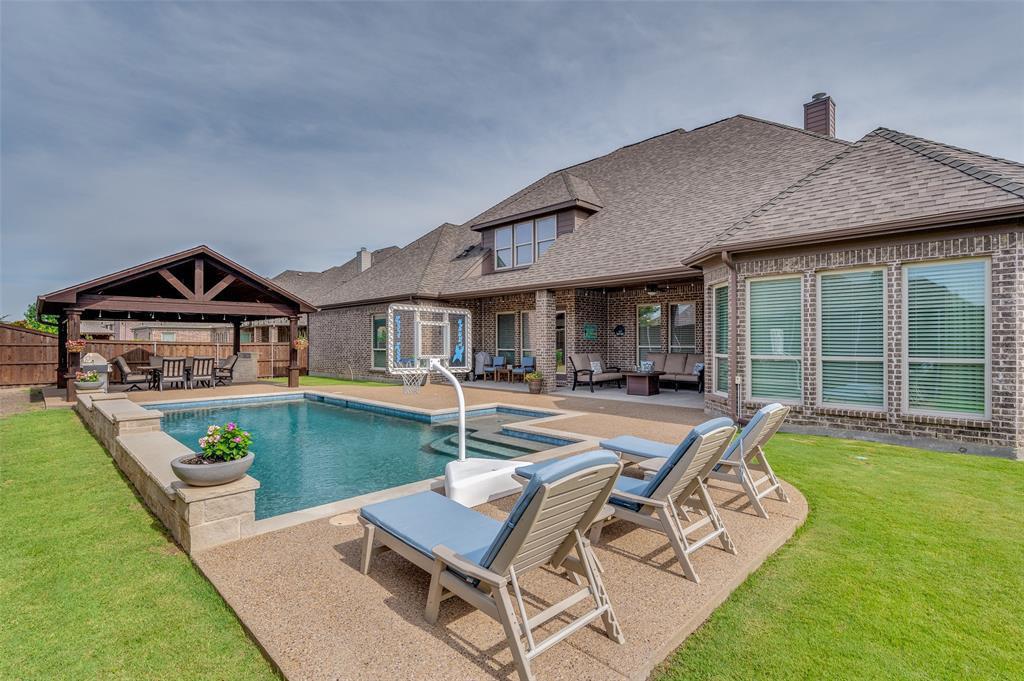
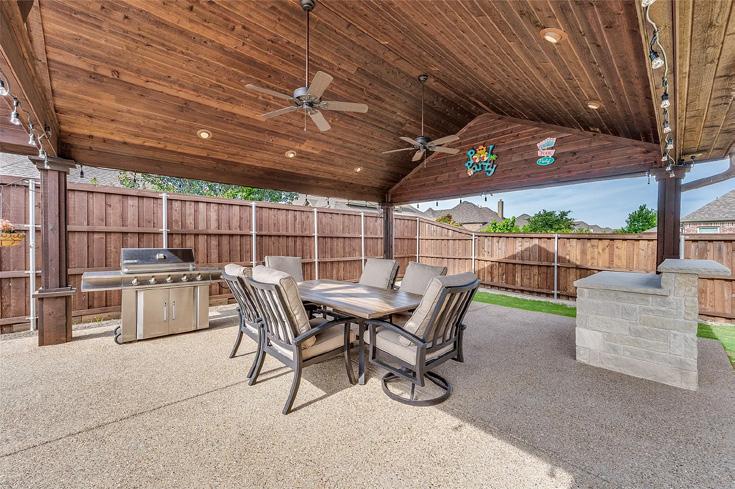
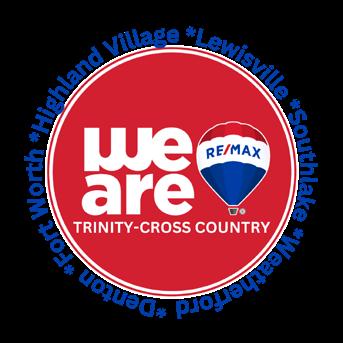
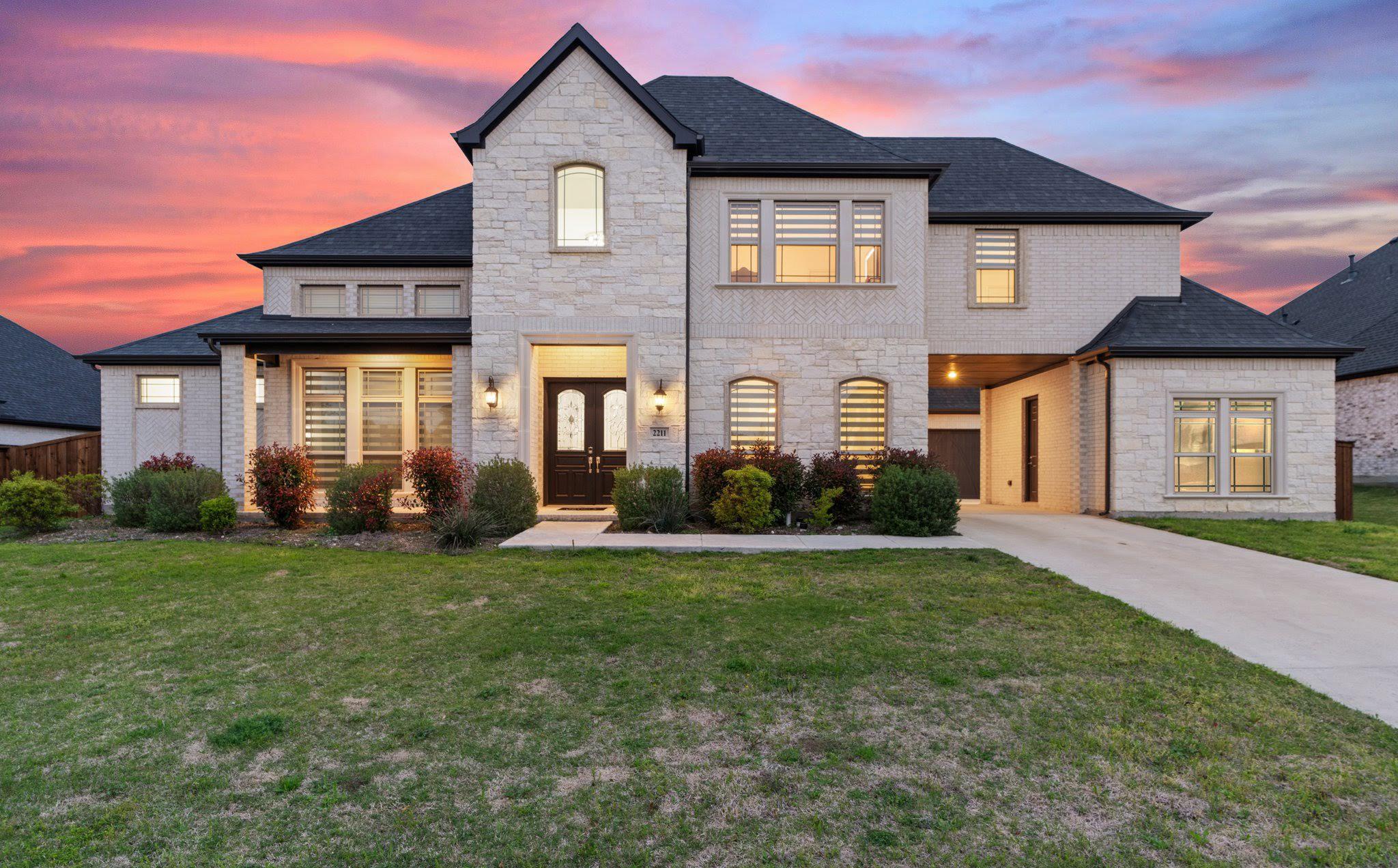
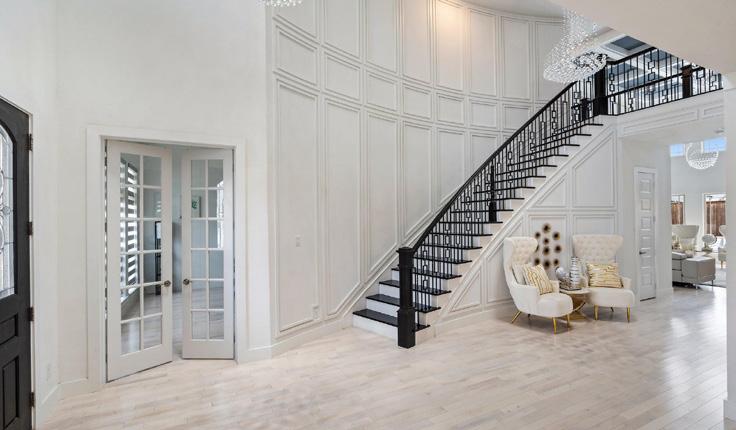
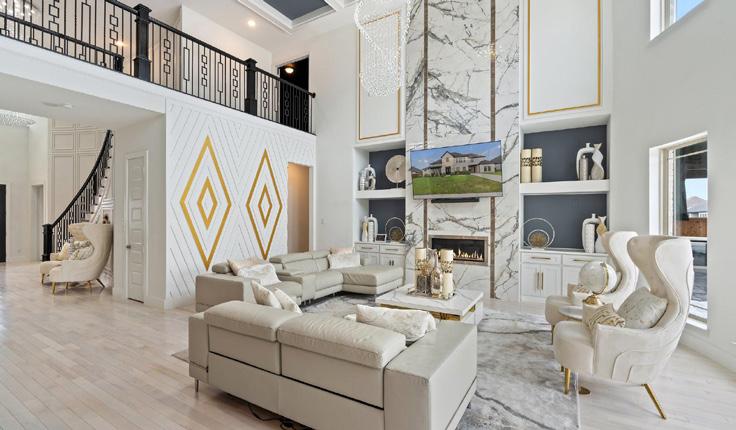
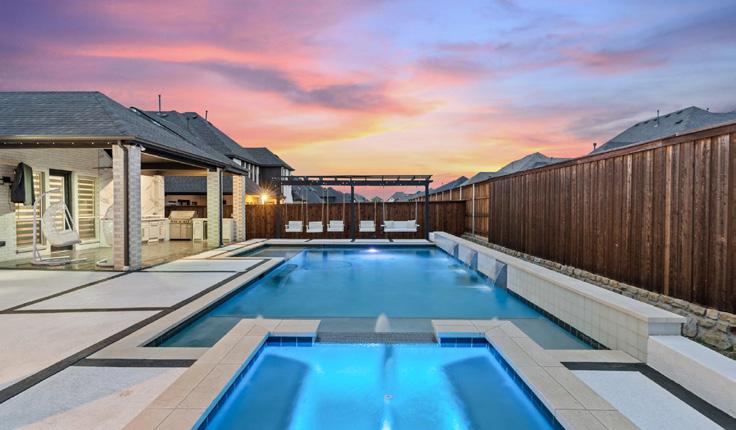

Welcome to your dream home in the heart of one of the most coveted neighborhoods in the elite Prosper ISD! This stunning residence offers a combination of elegance, comfort, and luxury. It boasts 5 bedrooms, 4 full bathrooms and 2 half-baths, a lavish pool and spa, and an outdoor kitchen. As you step through the grand entrance, you’re greeted by a sense of sophistication with the detailed woodwork and elegant chandeliers. The spacious living areas are adorned with exquisite finishes and attention to detail, showcasing over $200,000 worth of upgrades throughout the home. The kitchen is a chef’s delight, featuring top-ofthe-line appliances, and a generous island perfect for entertaining guests. Conveniently located near top-rated schools, parks, shopping, and dining, this home offers the perfect blend of luxury and convenience. Don’t miss your chance to experience the best of upscale living in this highly desirable neighborhood.

Welcome to this stunning Toll Brothers home, lovingly maintained by its original owner. Boasting an exceptional open floor plan, this residence is bathed in natural light, offering an airy and inviting atmosphere throughout. The layout is thoughtfully designed with no wasted space, featuring an elegant foyer, soaring ceilings, and gracious formal living and dining areas, perfect for hosting. The dining room easily accommodates an 8-seater table and buffet, seamlessly connecting to the expansive kitchen through beautiful double doors.
The heart of this home is its interconnected living spaces, ideal for both large families and effortless entertaining. The generously sized family room impresses with vaulted ceilings, a cozy wood-burning fireplace, abundant windows, built-in shelving, and wired speakers. It opens to the spacious breakfast area and gourmet kitchen, which is equipped with a gas cooktop, central island, built-in desk, and granite countertops, complemented by a Sub-Zero refrigerator. From the kitchen, you’ll enjoy picturesque views of the family room and the backyard, truly making it the center of the home.
A versatile study, along with a beautifully designed split staircase, enhances the home’s functional flow. On the first floor, the expansive master suite provides a tranquil retreat with ample space for a sitting area. The luxurious master bathroom features a jetted garden tub and generous counter space, creating a spa-like ambiance.
Upstairs, a large game room offers additional space for recreation, while the separate covered patio is perfect for outdoor relaxation. Located within walking distance to the high school, this home is in a prime location, offering both convenience and comfort.
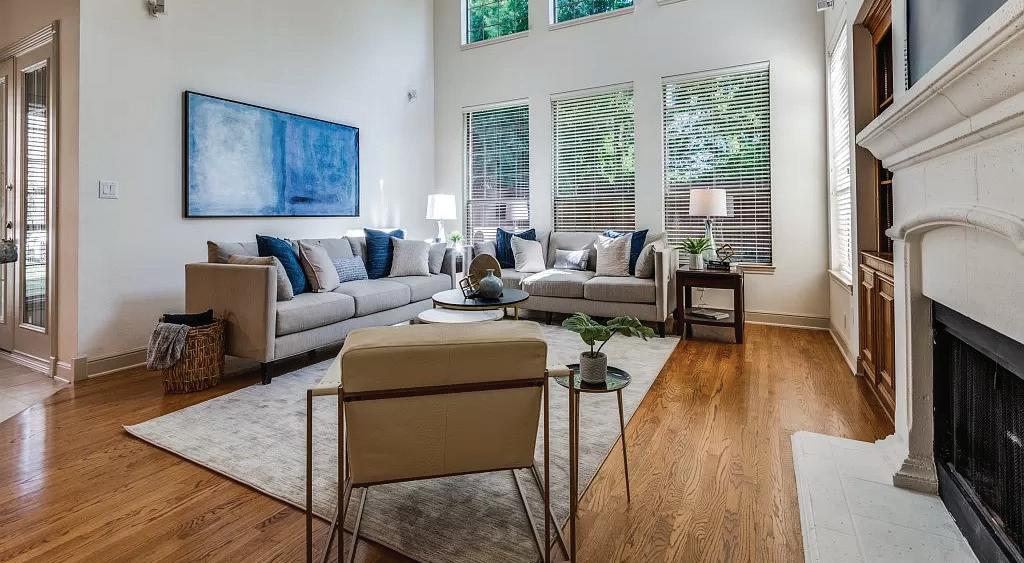

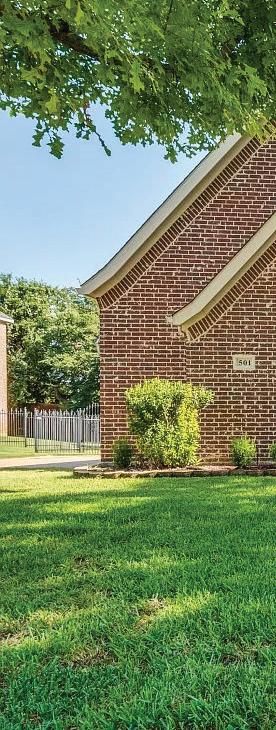
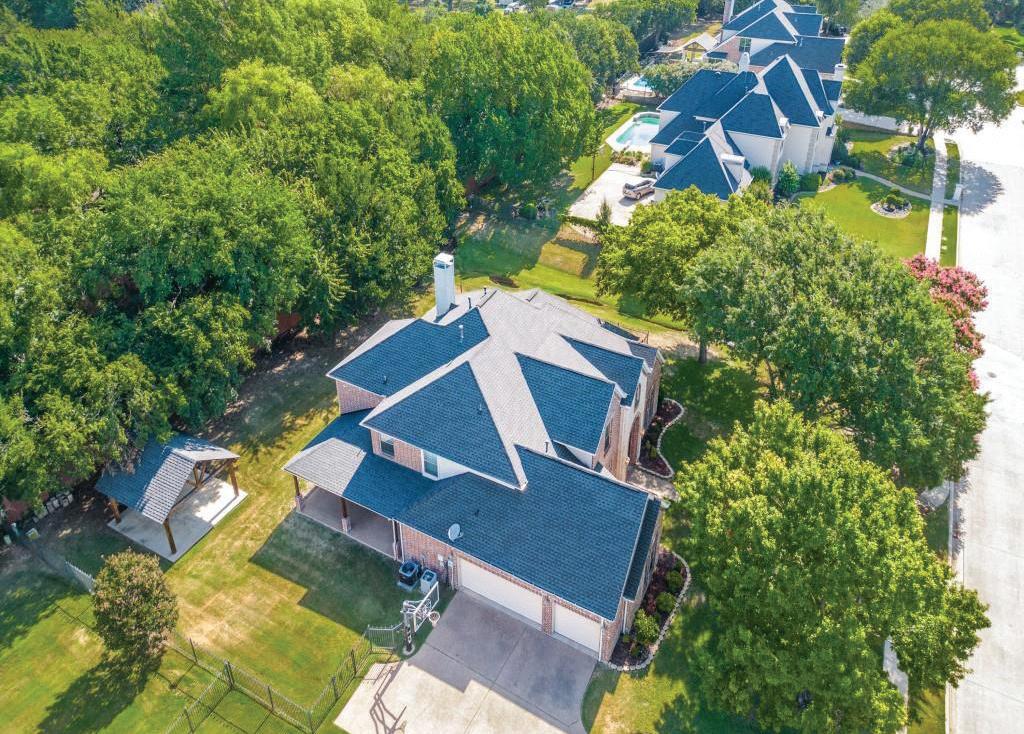
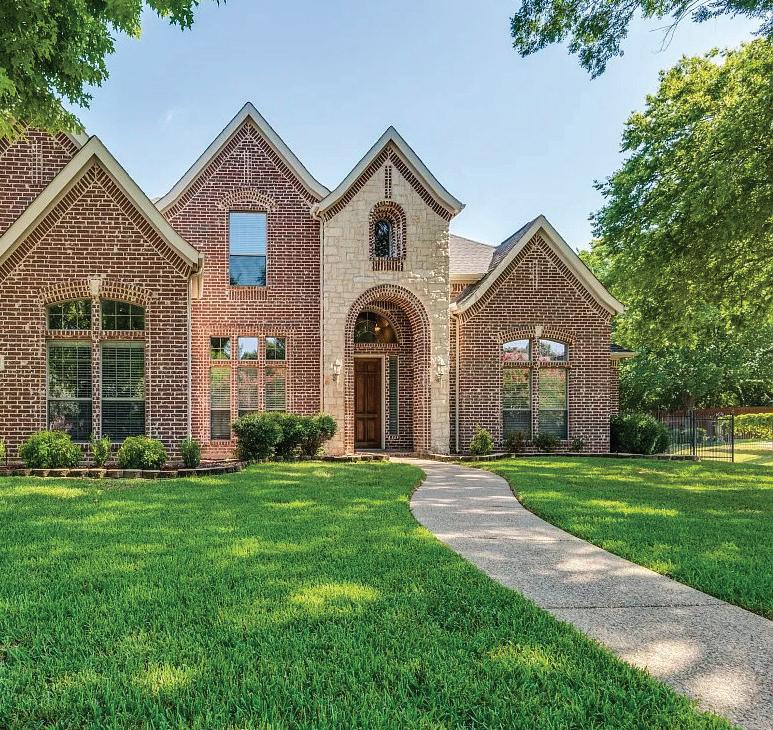

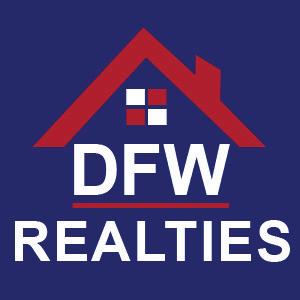
4 BEDS | 3.5 BATHS | 2,975 SQFT. | $659,999
.92 Acre w/ pond frontage in Deer Creek. This 4 Bed, 3.5 Bath w/Bonus is what you’ve been dreaming of. Imagine summer evenings watching the gorgeous Oklahoma Sunset on your stylish front porch. Upon entering the home, you will enjoy herringbone pattern wood-look tile floors, tray ceiling w/shiplap, vaulted & beamed living, fireplace w/mantle & shiplap and lots of windows overlooking your private pond & nearly an acre of yard! Open kitchen features stainless appliances, large breakfast island, quartz countertops, open shelving, herringbone backsplash, more shiplap & huge butler’s pantry w/ pipe bracket shelving, deco tile & built-in storage cabinet. Dream of the relaxation to come in the master ensuite overlooking the pond & having its own private entrance to the covered back porch. Ensuite bath includes separate double vanities, built-in linen cabinets, free-standing soaker tub, decorative niches, herringbone pattern floors, lots of natural light & an elegant design ready for your personal accents. Schedule a private showing today before this house is gone.
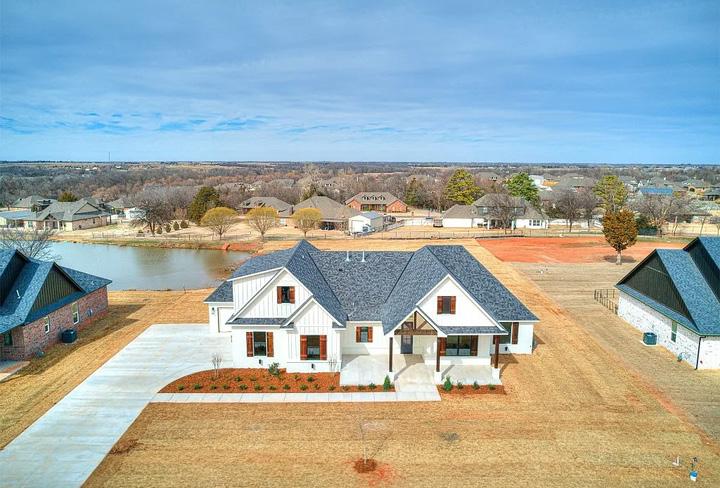
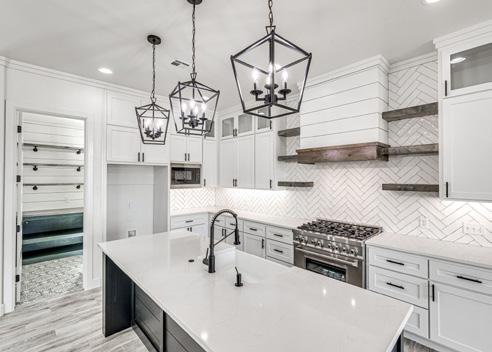
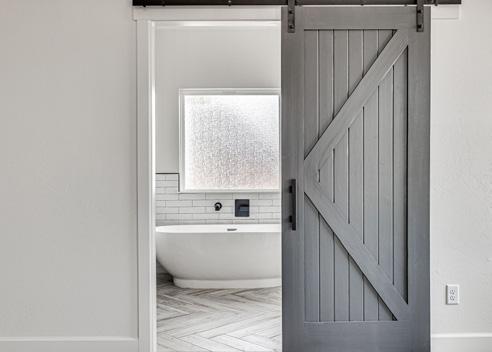
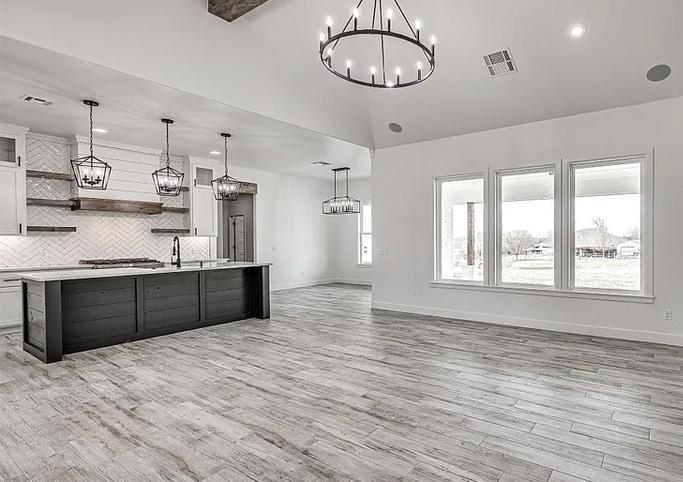

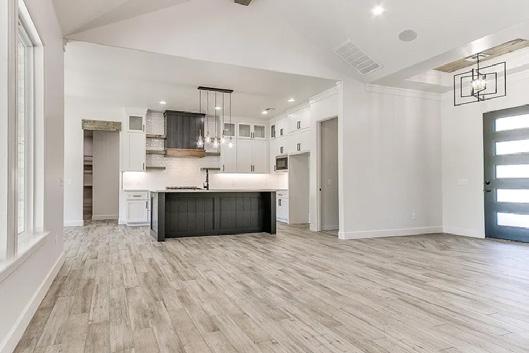
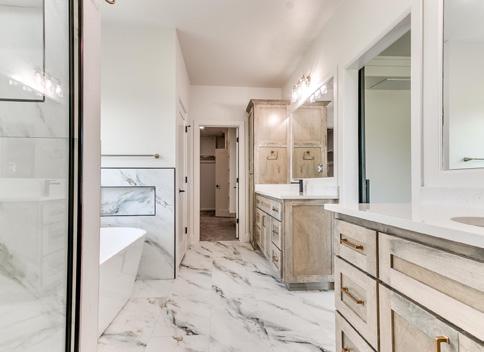
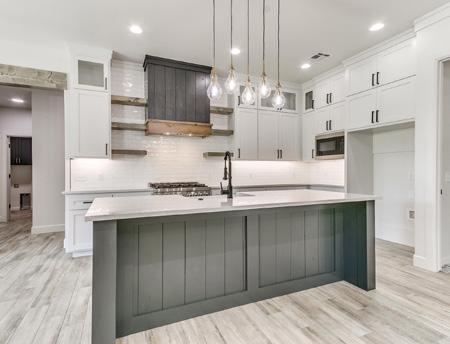
City Convenient & Country Quiet in Deer Creek. This 5 Bed, 3.5 Bath is what you’ve been dreaming of. Upon entering the home, you will enjoy herringbone pattern wood-look tile floors, tray ceiling w/shiplap, vaulted & beamed living, fireplace w/mantle & shiplap and lots of windows overlooking your huge backyard! Open kitchen features stainless appliances, large breakfast island, quartz countertops, open shelving, artisan backsplash, more shiplap & huge butler’s pantry w/ pipe bracket shelving, shiplap & built-in storage cabinet. Relaxation awaits in the master ensuite w/ its own private entrance to the covered back porch. Ensuite bath includes separate double vanities, built-in linen cabinets, freestanding soaker tub, decorative niches, Stone look tile, lots of natural light & an elegant design ready for your personal accents. Master walk-in closet includes three layers of hanging bars, a built-in dresser, shoe shelves & the oh so coveted entrance to the laundry room.
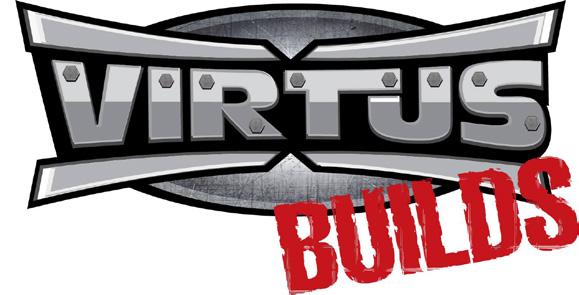

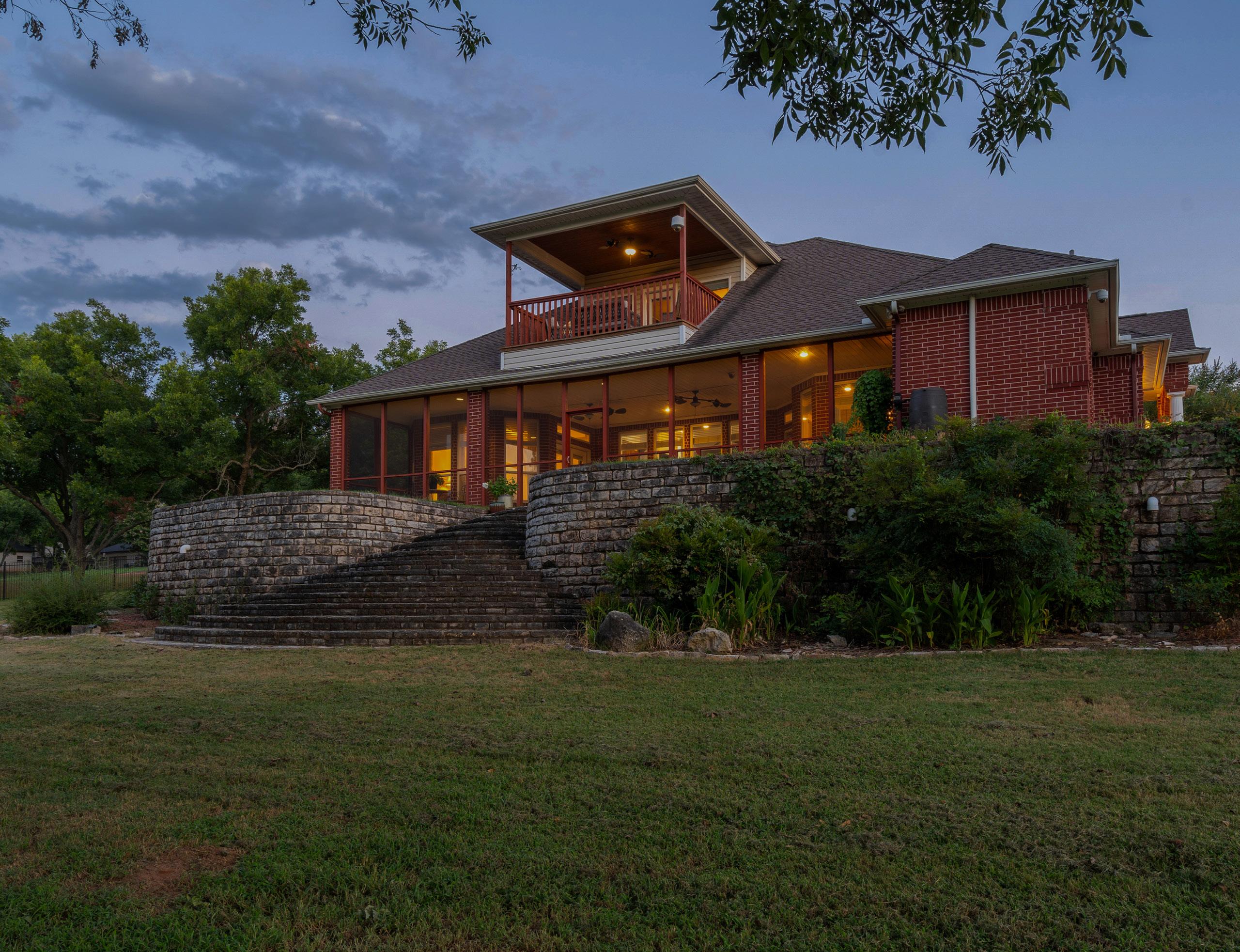
4 BEDS | 4 BATHS | 4,942 SQFT | $1,140,000
Live the life you've always imagined. This spectacular home, nestled in the picturesque landscape of the gated community of Pecan Plantation, sits on 3+ acres of lush Brazos riverfront with beautiful trees and wildlife. This incredible property features dual primary suites. The upstairs suite is a vision of restful tranquility, with private patio and majestic river views. The downstairs primary suite is equally lovely, and offers beautiful, tranquil views as well. Movie nights take center stage in your home theatre on the second floor. Love to cook or just order in? This chef's dream kitchen is a blend of elegance
and functionality, with stunning quartzite countertops, spacious island, apron sink, and gorgeous custom cabinetry. The fireplace is the focal point of the living area on the first floor, and is perfect for cozy evenings curled up with a book, or watching the game. A sunfilled screened porch highlights the stunning riverfront landscape, offering year-round comfort. Pecan Plantation Country Club offers two pools, archery, walking trails, club restaurants, private boat ramp & marina, pickleball, tennis, a dog park, two golf courses, tree-lined RV camp & horse stables.
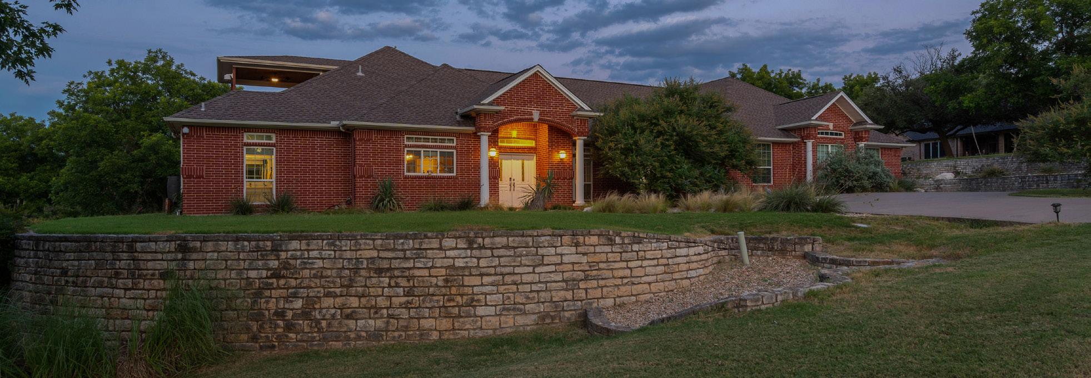
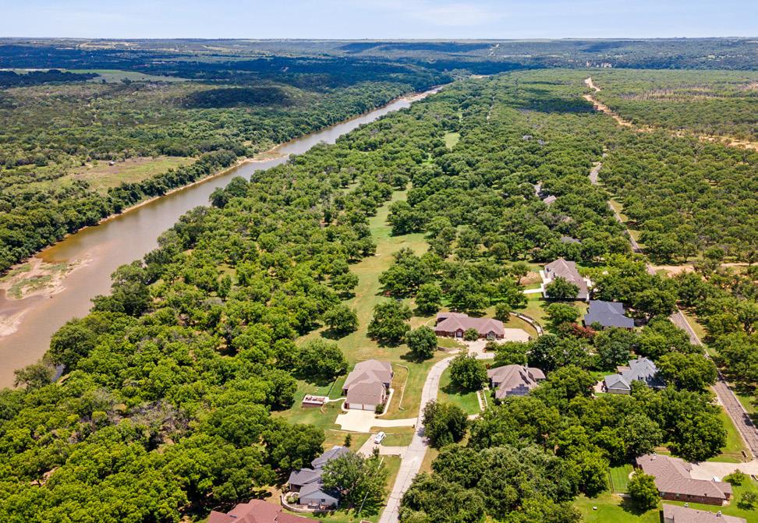
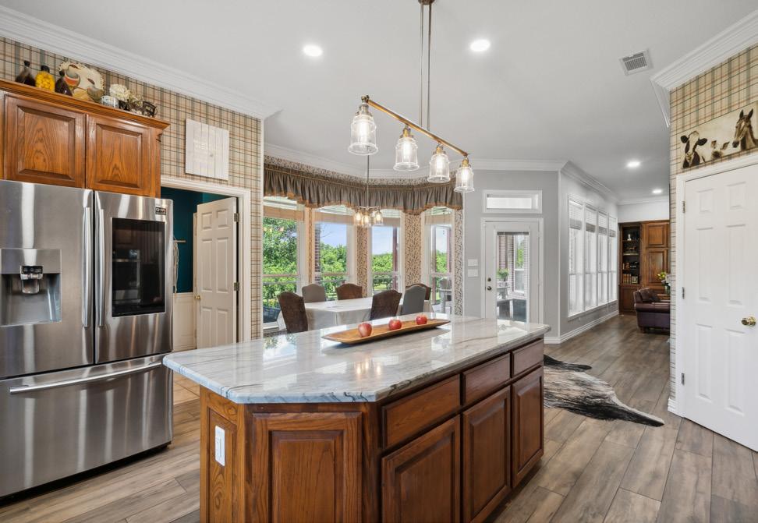
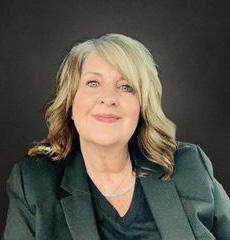
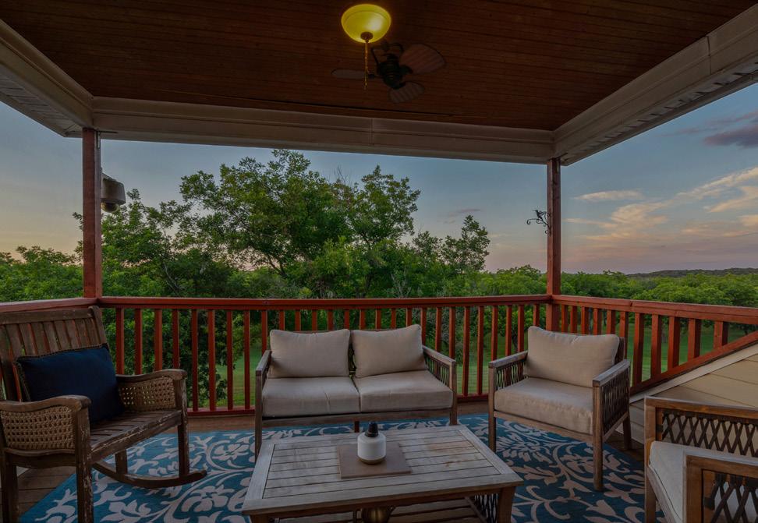
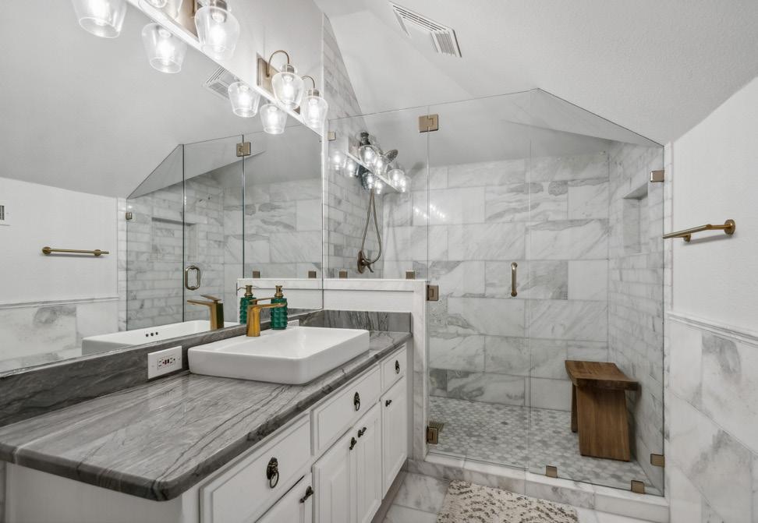
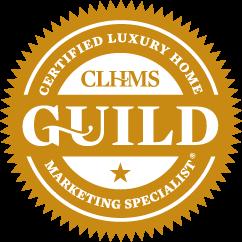

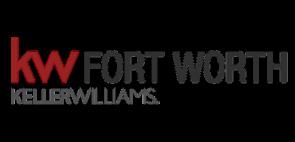
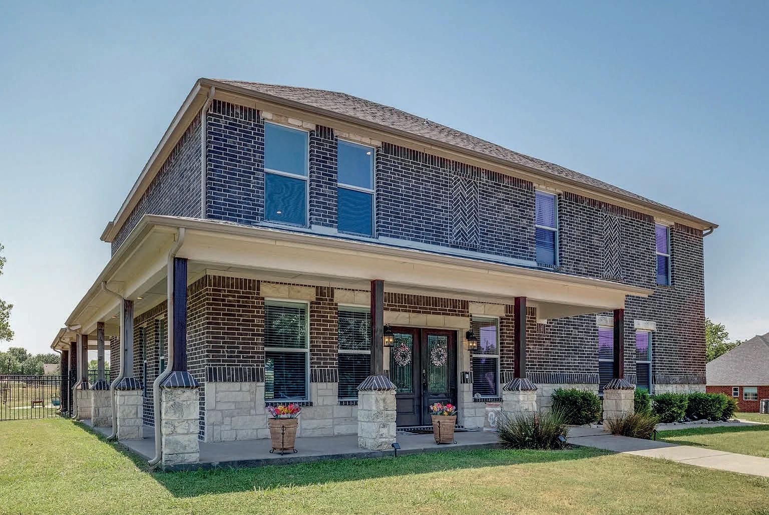
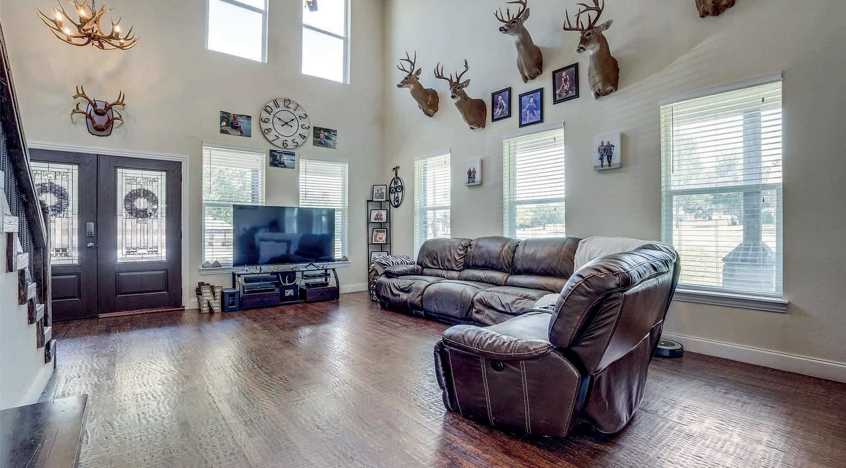

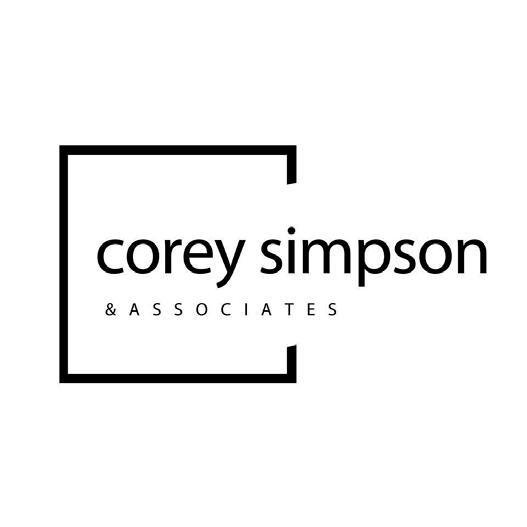
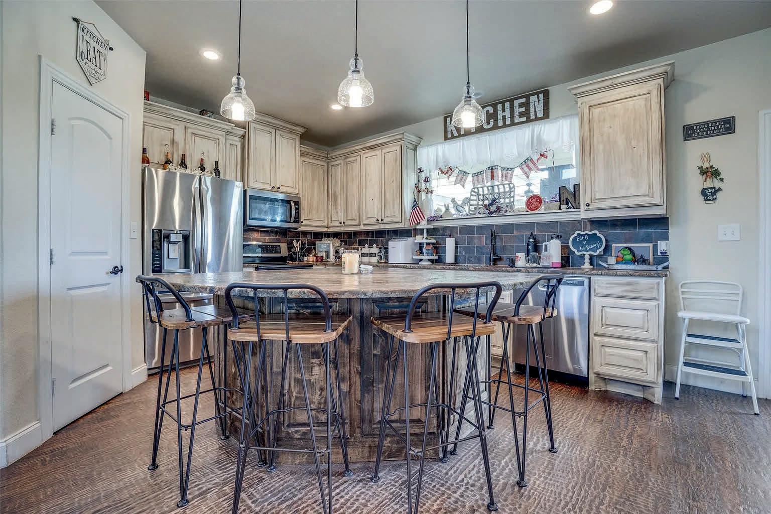
$599,999 PRICE
4 BEDS
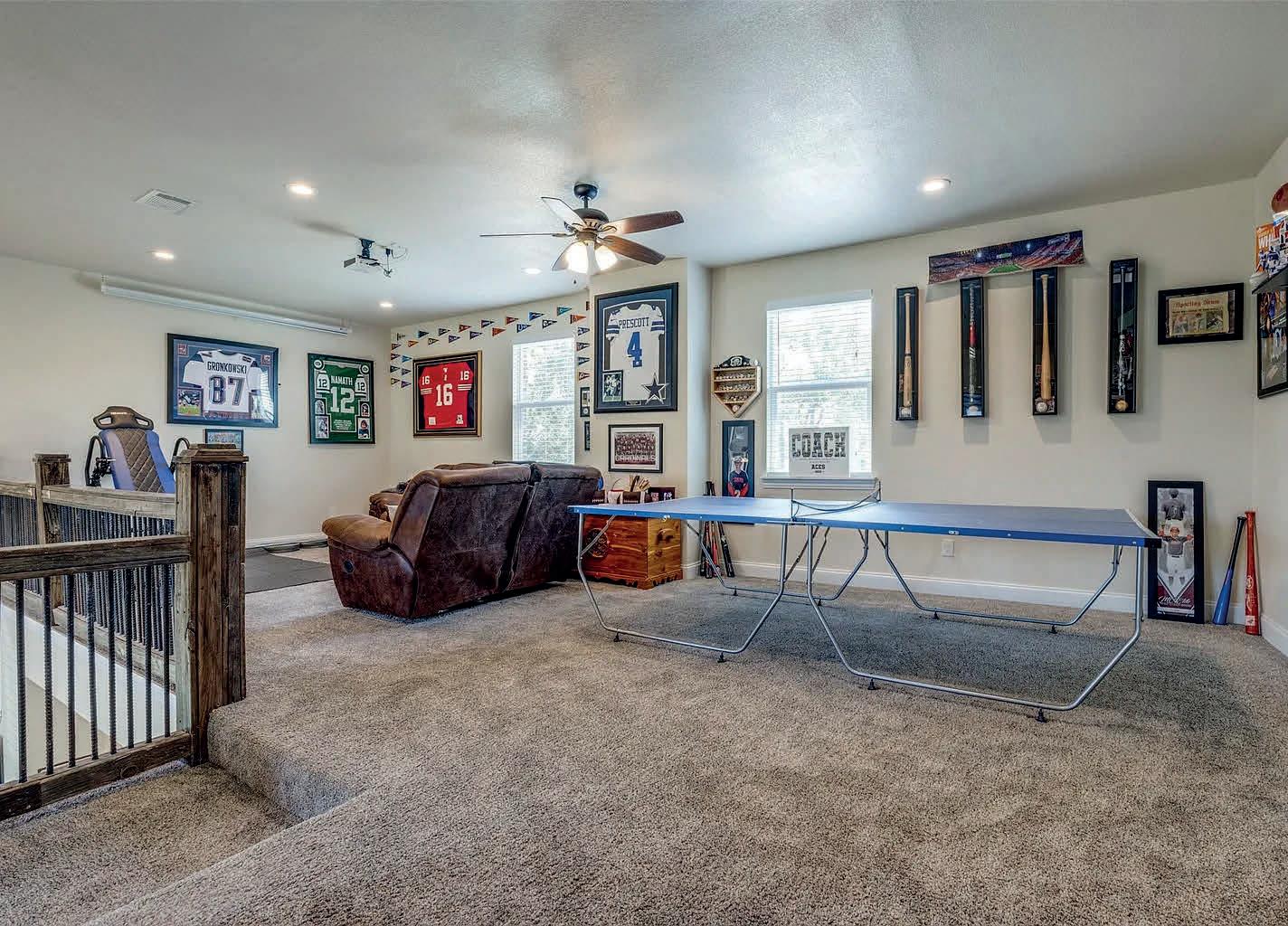
3 BATHS
2,466 sq ft
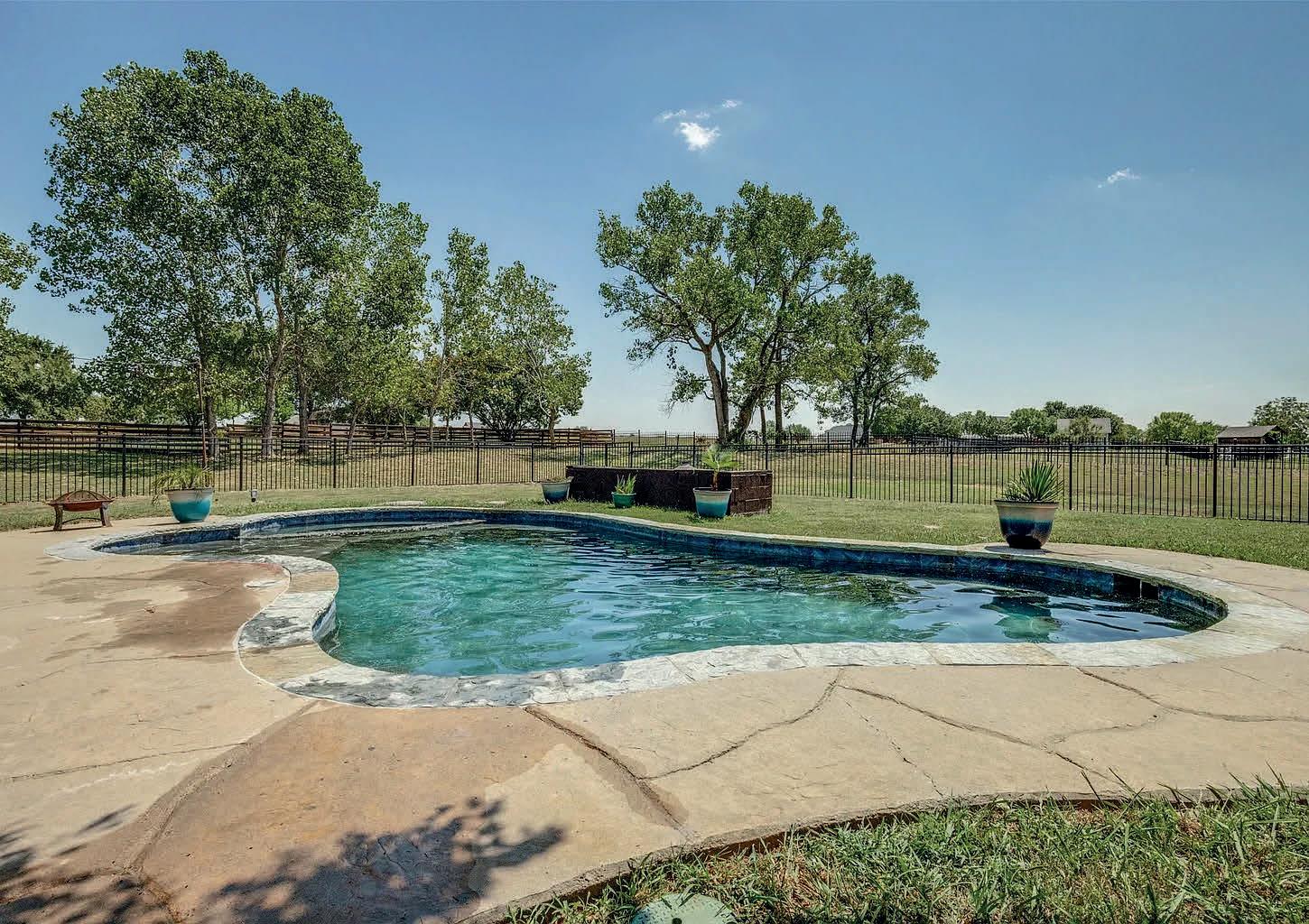
No HOA! Welcome to your dream home! This beautiful 4-bedroom, 2 and a half bathroom residence is situated on a sprawling 1.11-acre lot, offering the perfect blend of luxury and comfort. Step outside to discover a gorgeous outdoor entertainment space, complete with an underground swimming pool—ideal for summer gatherings or peaceful relaxation. The exterior also features a convenient storm cellar and a spacious circular driveway, providing ample parking and easy access. Inside, you’ll find an inviting open floor plan, highlighted by tall, eye-catching ceilings and hand-scraped hardwood floors throughout. The downstairs primary suite is your private retreat, while the large bedrooms offer plenty of space for family or guests. The heart of the home, the expansive kitchen, boasts a large island, perfect for meal prep or casual dining.Don’t miss this incredible opportunity to own a slice of paradise— schedule your showing today!
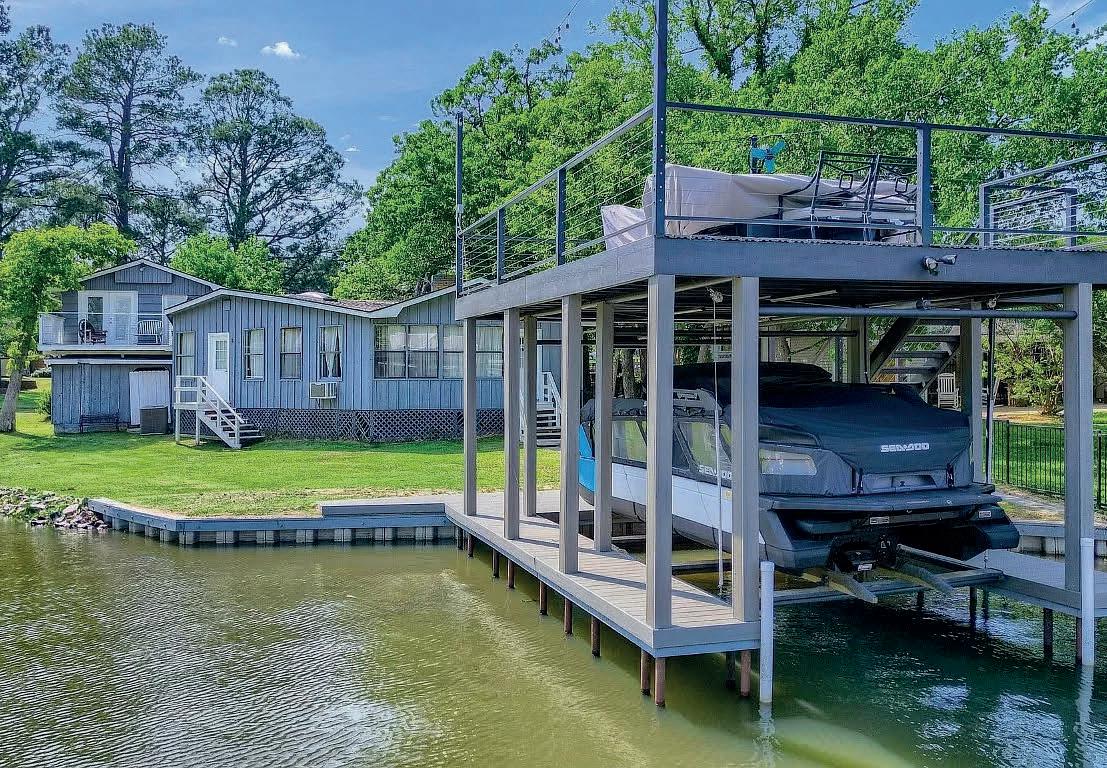
1208 KIOWA DRIVE W
KIOWA, TX 76240
4 beds | 4 baths | 2,600 sq ft | $599,900
This home is a perfect weekend getaway or full time residence! Well cared for and maintained, this property is located on the west side of Lake Kiowa near the golf course, lodge, beach, and across the street from the lake! The living and dining area are separated by a double sided fireplace and have beautiful wood floors. The open floor plan allows easy entertaining and conversation between those in the kitchen and living area. Granite counters, a breakfast bar and loads of cabinets in the kitchen are sure to please. The primary bedroom is located on the first floor and features an en suite bath, a walk-in closet, and bonus attached room for exercise room, office or nursery. amenities and security. Come see it today!
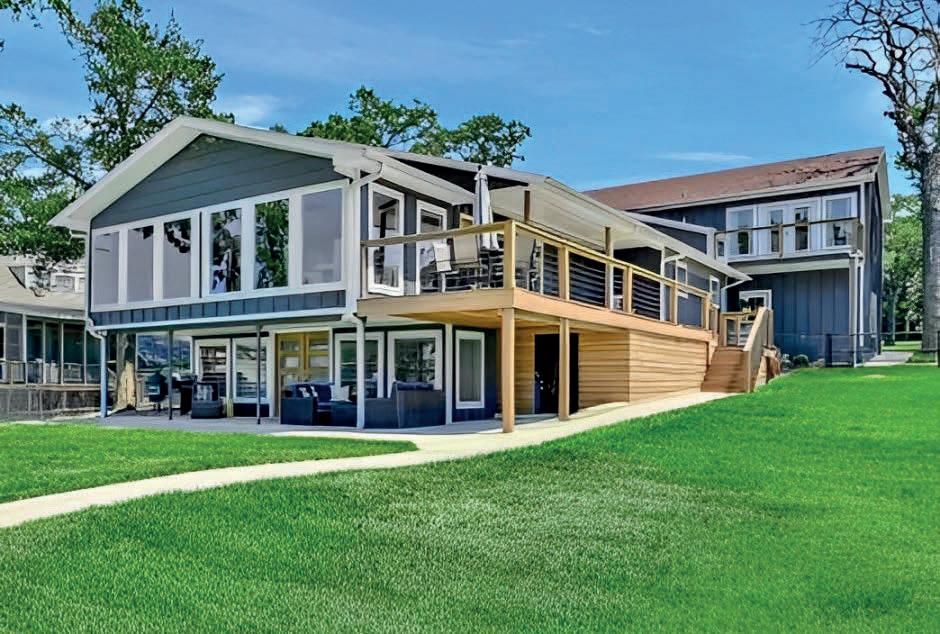
BOWIE
4 beds | 3 baths | 2,693 sq ft | $639,500
This custom built home is spotless and move-in ready! Landscaped lot and beautiful drive up appeal lead inside to a home with hickory hand-scraped hardwood floors, quartz countertops, a coffered ceiling in living area, gas fireplace, custom cabinetry, oversized pantry with custom sliding barn doors, and much, much more! Primary bedroom has an amazing bathroom with huge walk-in shower. A craft room is also connected to the primary with an exterior door leading to the backyard. Second primary bedroom has walk-in tub for accessibility. Backyard is spacious and pool-ready as septic is all located in the front. Lake Kiowa is a gated community with 24 hour manned entrance, private lake, PGA rated golf course, and many amenities for residents.
LOCATION! LOCATION! This property sits near the main entrance gate for quick entry and exit and is on a nicely sized lot with lots of trees. A brand new 2 story boat dock with Trex decking and boat lift offers a great space to relax with spectacular lake views! The area under and around the dock has just been dredged, so water depth is not an issue. The quiet water cove is a great place to swim and play in the water. New features in the home include roof, interior paint, bunk room AC, and balcony decking. Kitchen has granite counters and breakfast bar that is open to living area. Large family room with wood burning fireplace has beamed, vaulted ceiling. An addition in the back offers additional living space and a bunk room for more guests!
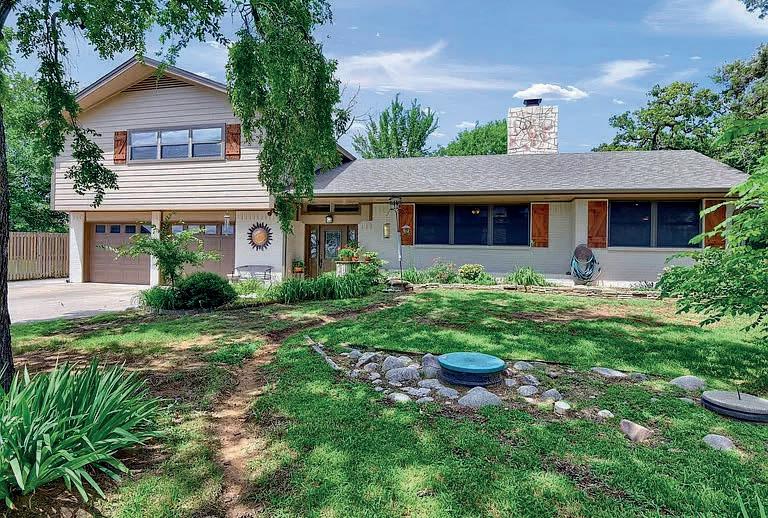
616 KIOWA DRIVE EAST LAKE KIOWA, TX 76240
This recently remodeled Lake Kiowa home is a dream lake house, offering spacious and luxurious living. The main floor features an open kitchen, dining, and living area with stunning water views, along with three bedrooms and two bathrooms. The 1,400+ sq ft master suite upstairs boasts a custom closet, spa-like bathroom, and private balcony. A walk-out basement adds extra living space, a bedroom, bathroom, and second laundry. Outdoor areas include multiple seating spaces and a boat dock with a lift. With a four-car garage, this home is perfect for full-time or vacation living.

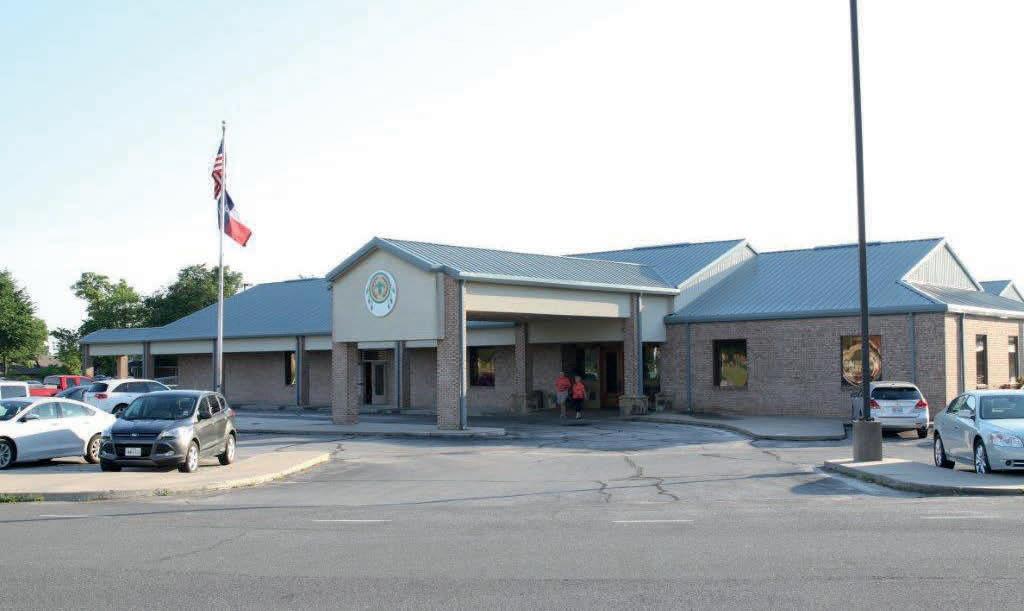

Lake Kiowa is an exclusive, master-planned resort community that stands out among other lake developments. Entirely owned and governed by its property owners rather than developers, this secure, gated community is nestled among towering trees on the shores of a private, sparkling 600-acre lake.
This hidden, tranquil paradise was kept a secret for many years, but the rapid growth of North Texas and new tollways are now making it easier than ever for more people to discover all that Lake Kiowa has to offer. Well-traveled sportsmen often say, “Lake Kiowa has it all!” With its private, pristine lake only accessible by property owners, it provides a perfect environment for sunbathers, swimmers, boaters, jet-skiers, and water-skiers. Two sandy beaches, several community boat docks, plus tennis, volleyball, and basketball courts add to the charm. Enthusiastic anglers can catch bass, catfish, and other varieties of fish all year long. The lake is monitored by a marine biologist to ensure a healthy environment that is great for fishing as well as swimming. Waterfront homes/lots are able to have private boat docks, making lake fun just steps away!
Lake Kiowa boasts a breathtaking 18-hole, PGA-rated Championship course with lakeside links, a driving range, putting greens, a pro-shop, and a resident PGA professional. The ongoing maintenance program ensures year-round golfing for property owners and their guests. An additional Par 3, 9-hole course is under construction now! Winding through this charming community are 21 miles of paved roads that lead to impressive custom homes, a community garden, disc golf course, playgrounds, picnic areas, boat docks, three boat launches, and a meandering, wooded nature trail. The prestigious Community Center/Lodge regularly hosts main events and features a large auditorium/ballroom, meeting rooms, a restaurant plus 19th hole, and a pavilion. These amenities are available to reserve by property owners on a first come-first serve basis. The pavilion and large event room in the lodge have hosted weddings, parties, reunions, fundraisers and more!
Lake Kiowa maintains a professional, full-time Security Force and Volunteer Fire Department dedicated to protecting the residents, guests, and property. Security Officers provide 24/7 safety patrols and roadside assistance.
Every day is a holiday at Lake Kiowa, where residents can decide when, where, and how they want to relax or play. The community offers a variety of activities, crafts, clubs, groups, entertainment, and major events, fostering a welcoming environment for friendly neighbors who share similar interests.
With a wide variety of vacation or full-time homes ranging from modest to luxurious, Lake Kiowa presents a unique opportunity. Limited choice properties, some with special financing, are now available, making it the perfect time to explore the opportunities that await you and your family
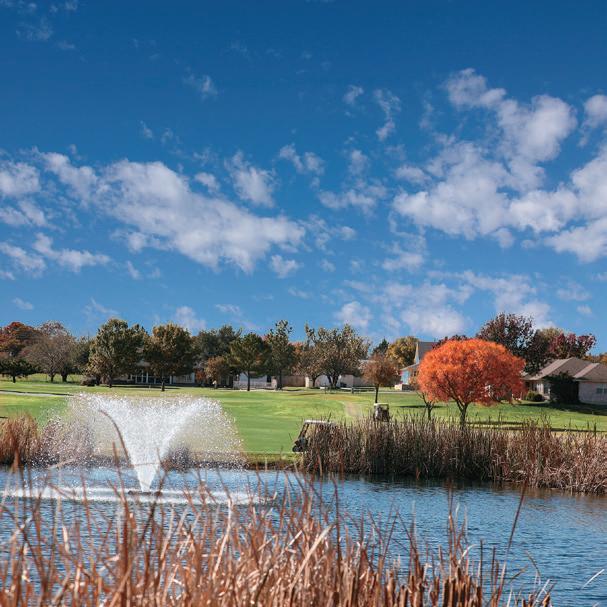


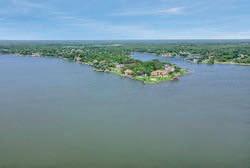
Bill and Kristi Hamilton own both Lake Kiowa real estate offices located at the main entrance. Together, Lake Kiowa Realty and Lake Kiowa Premiere Real Estate are part of the top producing brokerage in Cooke County and Lake Kiowa. Using a local agent makes the process of buying or selling easier on everyone. Bill and Kristi are full time Lake Kiowa residents. They have the experience and knowledge to make buying a Lake Kiowa home fun and exciting instead of stressful. Call or text one of them today for a tour of this great community!
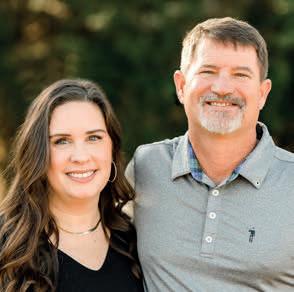
Bill Hamilton BROKER / OWNER
940.727.1115
bhamilton22@hotmail.com lakekiowa.com
Kristi Hamilton ASSOCIATE OWNER
940.902.1573
Kristi@LakeKiowa.com lakekiowa.com
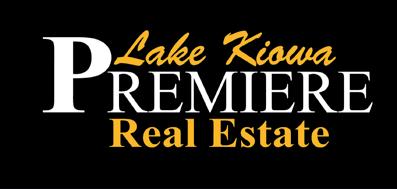
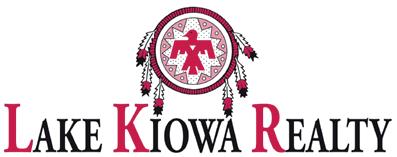
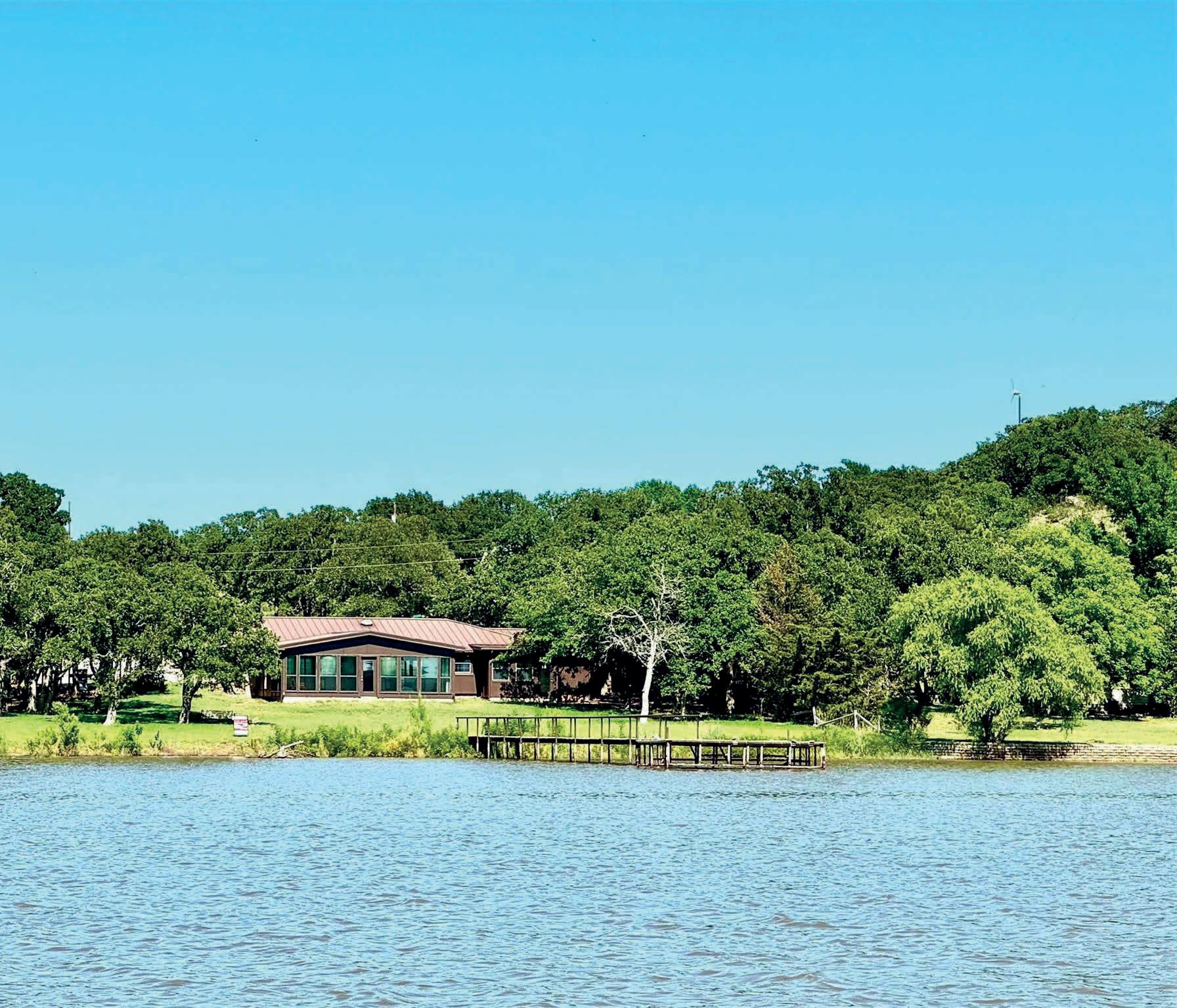
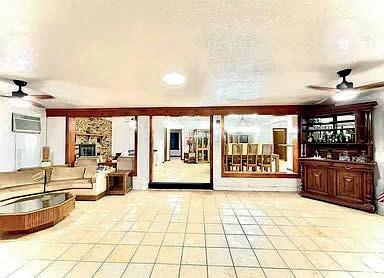
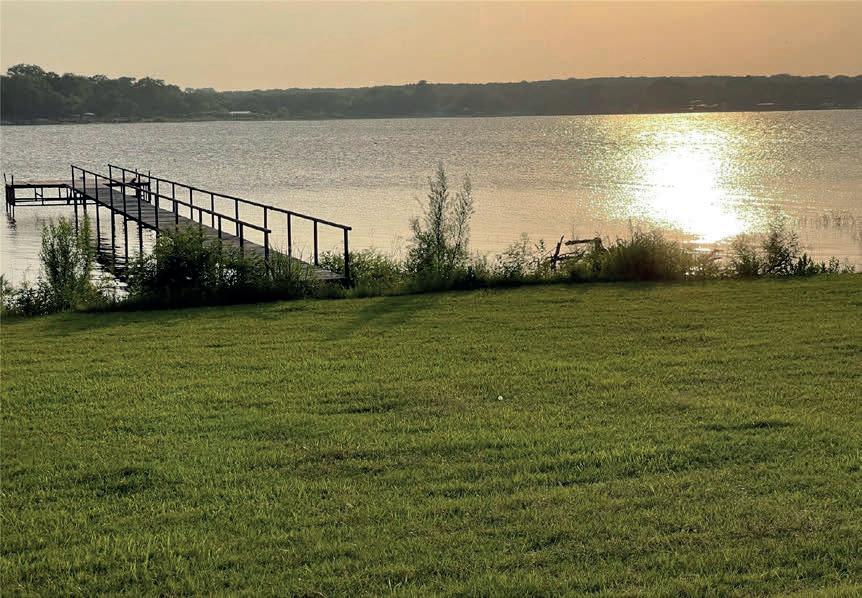
Walk out the back door and straight into Lake Nocona! You could work from home with Starlink access while enjoying the Lake Life out almost every window. You could rent as a short term rental when you are not there or you could Retire to the peace and quiet of the Lake! Embrace lakefront living in this 3-bed, 2-bath rustic cabin haven on just under an acre lot, boasting a dock, 2-car carport, RV carport with hookups, and a brand-new circle drive! Enjoy a 500+ sq ft bedroom for games or guests, multiple spaces, recent updates including paint, lighting, electrical, septic, appliances, and granite & marble. Perfect for home, vacation, or lucrative short-term rentals. Cherished by owners of 44 years, in the secure, amenity-rich Nocona Hills community with golf, fishing, a landing strip, and more. Inquire for a full update list!
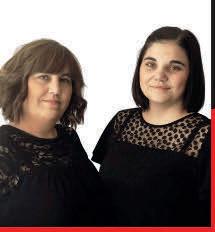
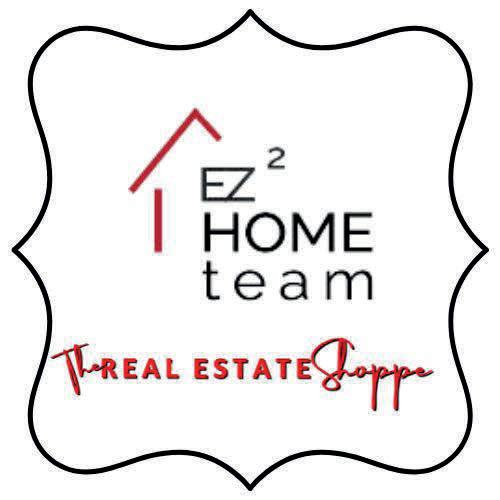
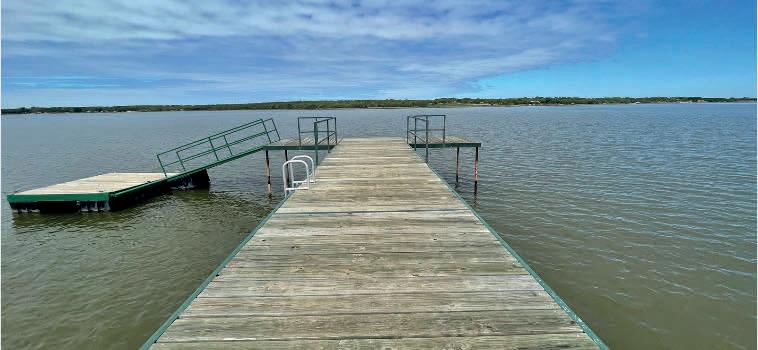
Escape to the breathtaking beauty of North Texas Hill Country! Build your perfect getaway cabin in the serene and picturesque Nocona Hills. With lot packages starting at just $39,500, you can own over half an acre or more of stunning property on Lake Nocona!
Whether you’re looking for a forever home, an investor project, or a vacationer’s paradise, Nocona Hills has it all! Nestled within a secure gated community featuring 24-hour manned security, you’ll enjoy peace of mind and a vibrant lifestyle.
• 18-hole Championship Golf Course
• 50-acre Fishing Pond
• 2,500’ Grass Runway Airpark

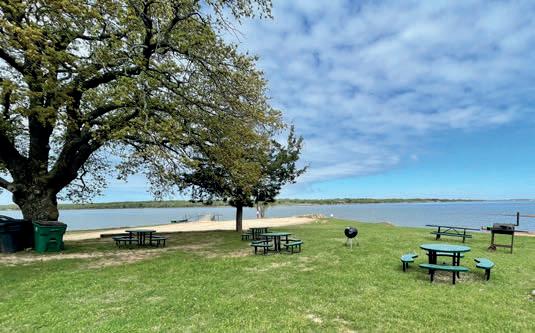
• RV Park with Picnic Area
• Private Community Swim Area and Boat Ramp on Lake Nocona!
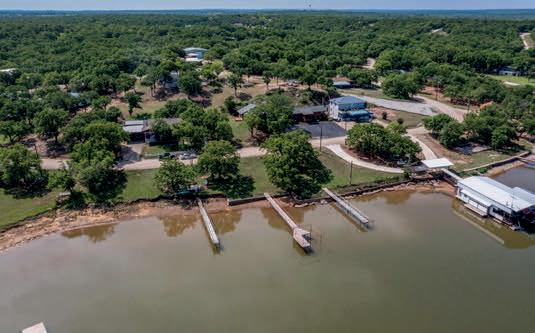
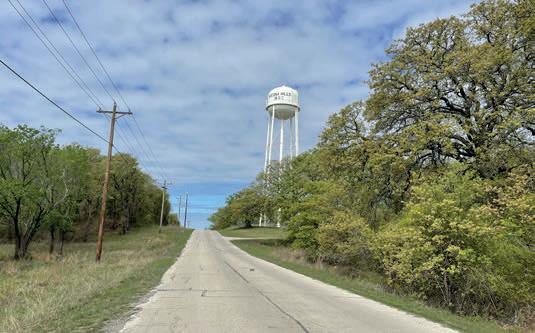
Every lot comes equipped with water lines, utilities, and high-speed internet available. Don’t miss this amazing opportunity—over 100 lots available!
CHOOSE NOCONA HILLS FOR YOUR NEXT ADVENTURE!
For more information on special owner financing and to schedule your visit, contact us today!
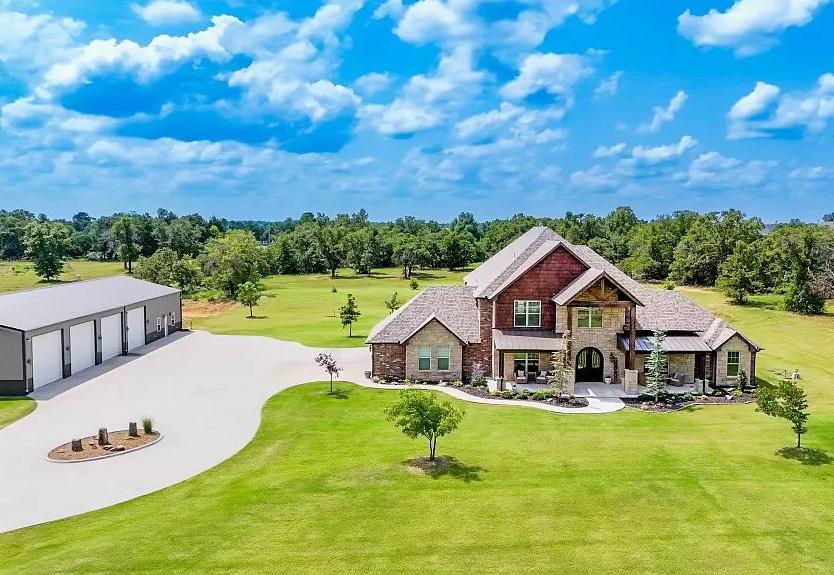

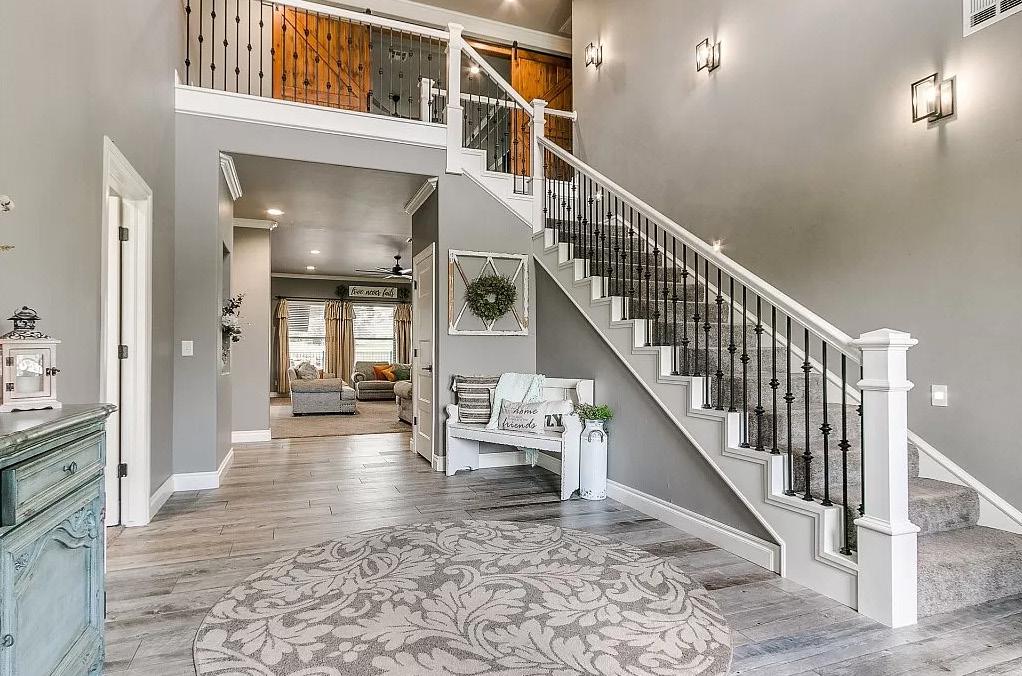
Situated on 5 sprawling acres of land, this estate offers a truly exceptional living experience. With 4318 sq ft of living space, this property boasts a perfect blend of luxury at a steal of a deal. The impressive 40x100 shop, featuring spray foam insulation, makes it ideal for any hobby or business. W 1200 sq ft of heated and cooled bonus living space, there is ample room for a home office, gym, or guest suite. The shop also includes 220 electric and four 14x12 overhead automatic doors, providing easy access for large equipment or vehicles. Additionally, the shop has a separate electric meter, ensuring convenience and efficiency. For the golf enthusiasts, this property offers a sky track golf simulator, complete with projector & monitor. Enjoy practicing your swing in the comfort of your own home. The outdoor amenities are equally impressive. Take a dip in the 25k gallon heated gunite pool, complete w a relaxing waterfall & hot tub. The pool area is perfect for entertaining, with plenty of space for lounging and enjoying the sunshine. As you enter the property, you’ll be greeted by 20-foot ceilings in the grand entry, creating a sense of grandeur & elegance. W 5 bedrooms & 5.5 bathrooms, there is plenty of room for multi-generational living or guests. Movie nights will be a delight in the theatre, complete w a bar area. Equipment stays, ensuring that you can immediately start enjoying your favorite films. Outdoor living is also a priority w this property, as it features two 17x37 covered patios. Whether you’re hosting a barbecue or simply enjoying a quiet evening outdoors, these patios provide the perfect space for relaxation. The meticulously landscaped and fenced 2.5 acres of irrigated land offer a beautiful setting for outdoor activities & gatherings. Additionally, there is an option to purchase an additional 5 acres, complete with a large pond, for even more space to roam and explore. This property truly offers the best of both worlds.

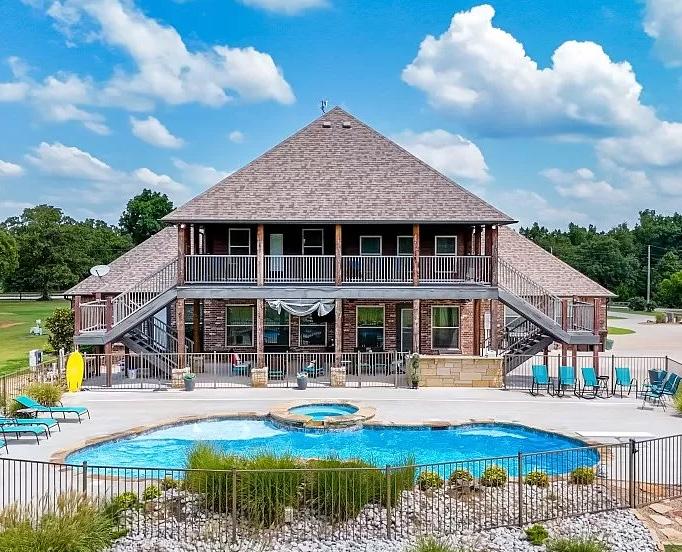
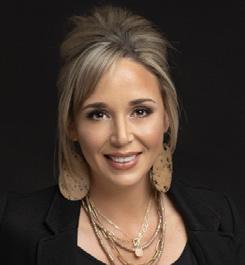
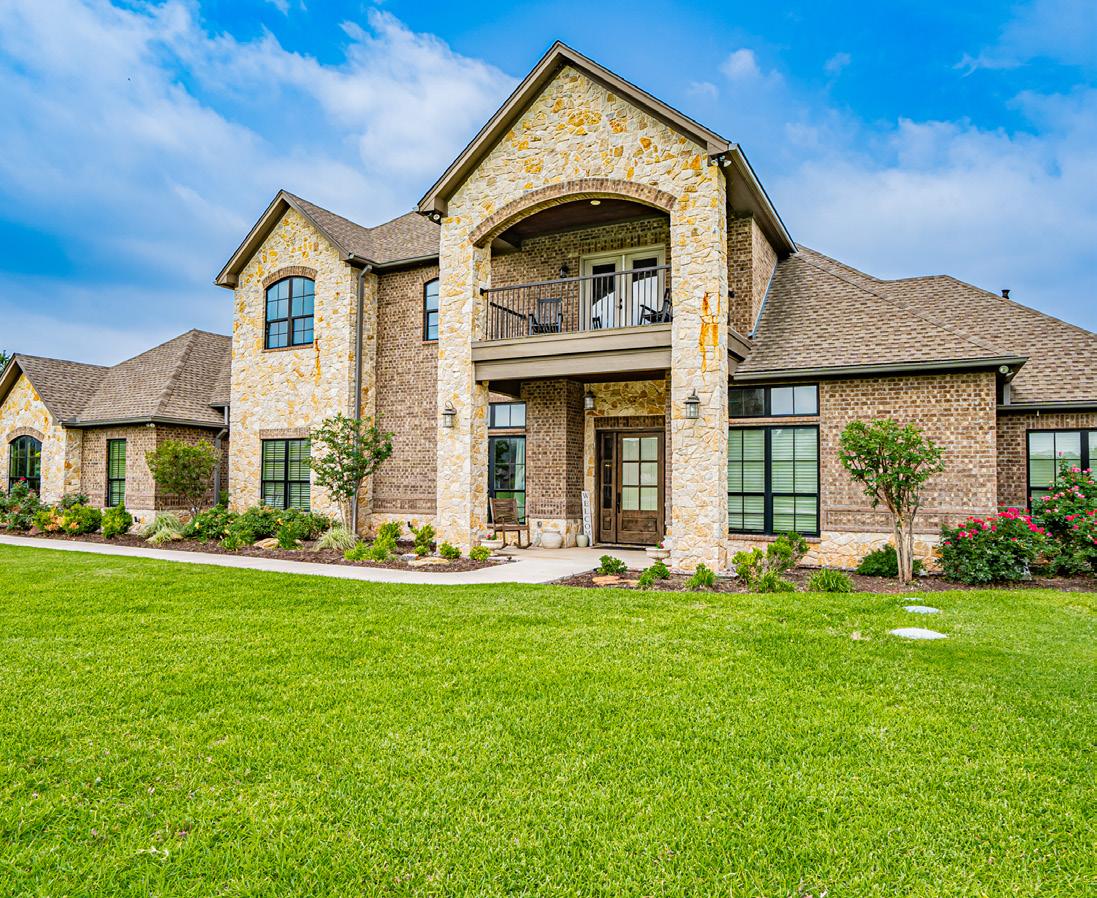
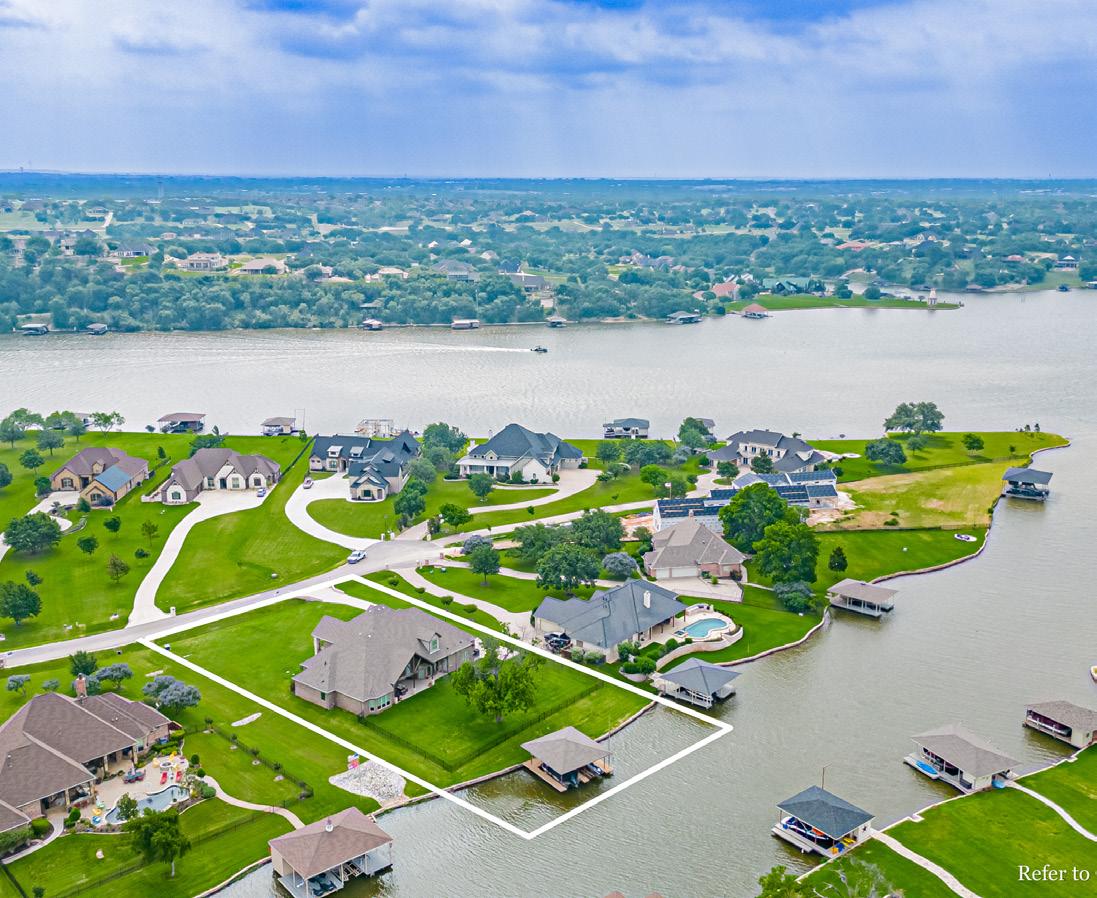


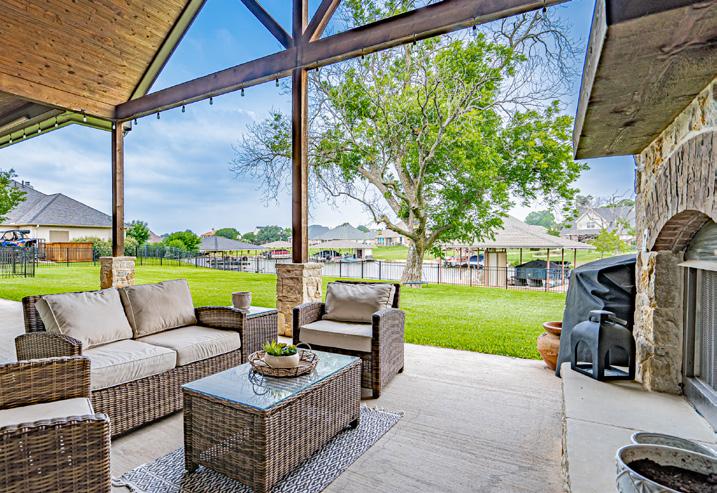
Open, light & comfortably elegant describes this custom waterfront home on Lake Granbury. Enjoy the best in this private, gated community. This home features soaring ceilings, 8 foot interior doors, 5 bedrooms, 5 baths, 2 living & 2 dining areas. Separate office, media room, large outdoor living area with gas fireplace, full 3 car garage plus golf cart space, boat dock with lift, 2 jet ski lifts. Too many amenities to list and just minutes from the downtown Historic square. Shows very well! $1,999,000


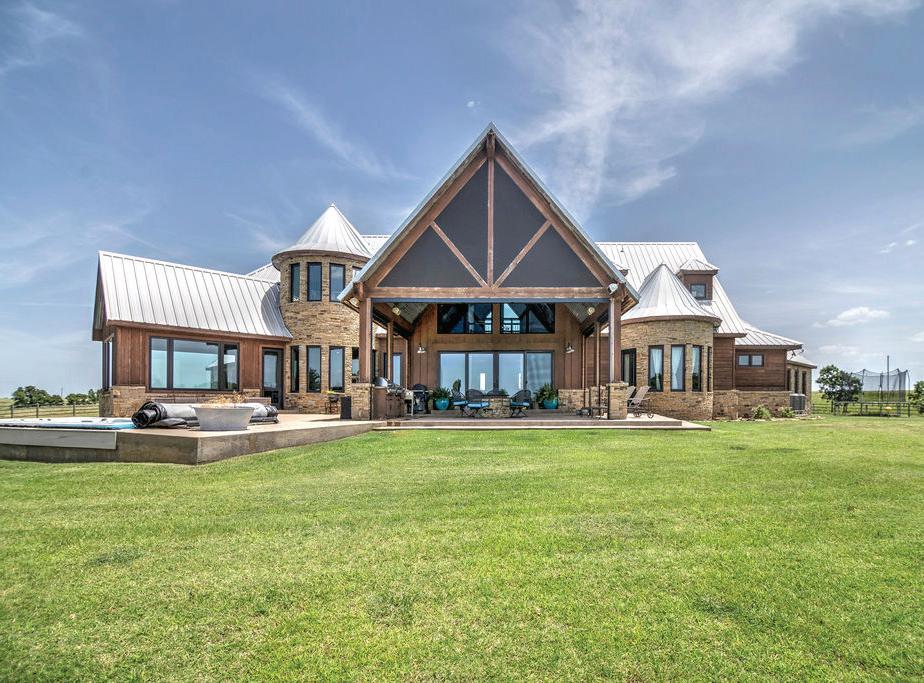
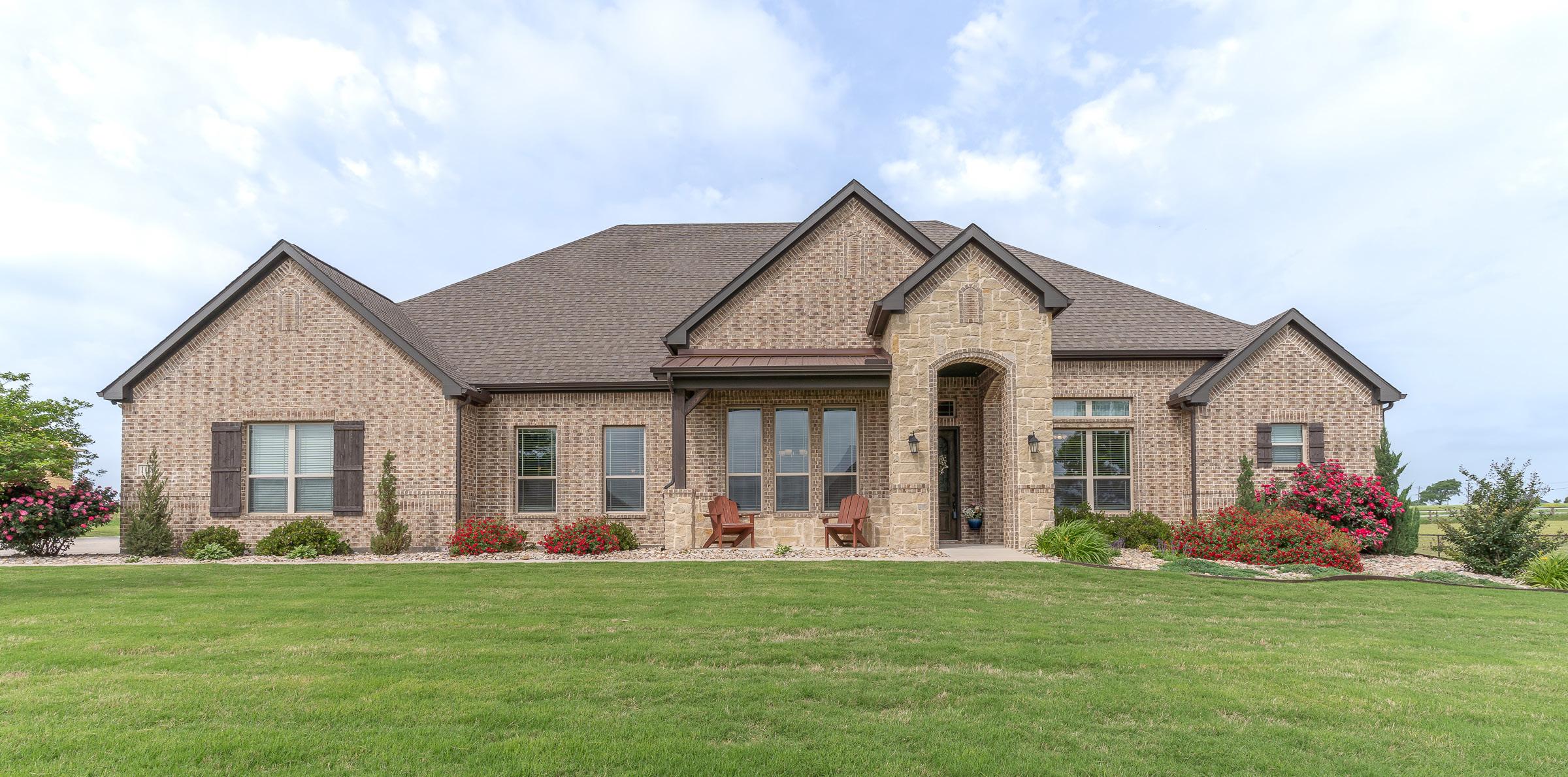
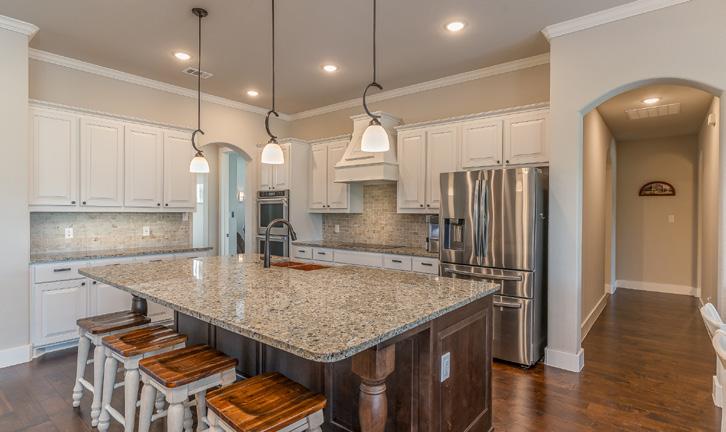
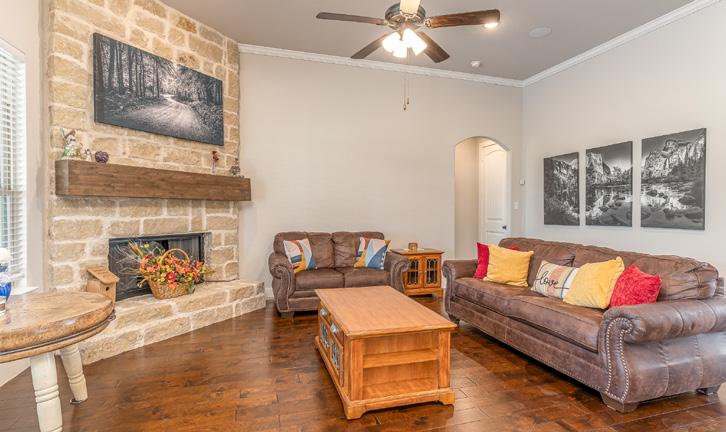
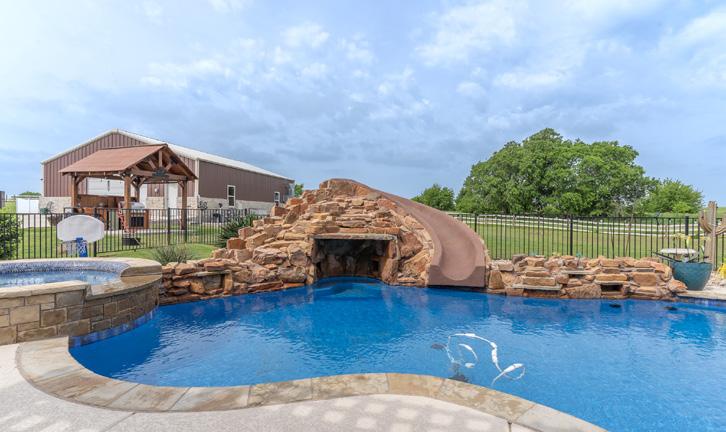
Escape to luxury living in this 5-bedroom Godley retreat! A backyard oasis featuring a saltwater pool with a cascading waterfall slide and soothing hot tub awaits. Entertain seamlessly under the covered patio with an outdoor fireplace and kitchen. Inside, the open-concept layout stuns with high-end finishes and a custom Elfa shelving system in the primary closet. Split bedrooms ensure privacy, while a 40x50 insulated workshop, wired for 220 with a storage loft, offers endless possibilities. Decorative lighting adds a touch of brilliance throughout. Don’t miss this one!
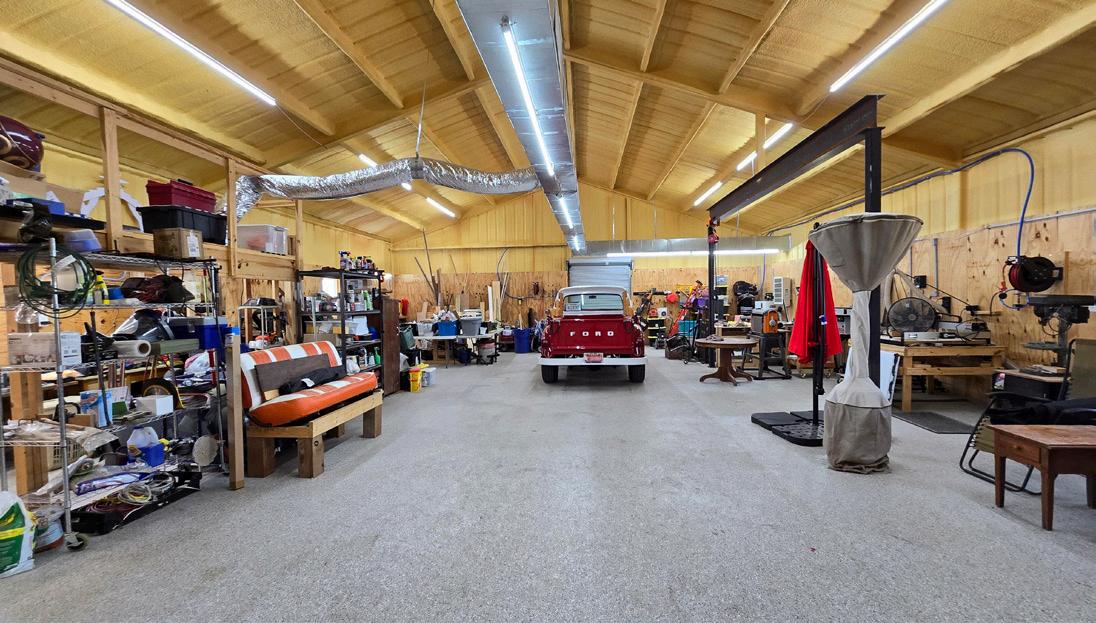



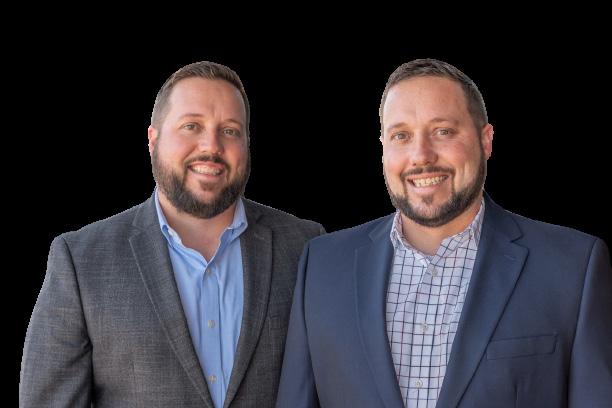
3660 West Fm 5
Aledo TX 76008
3 Bed | 2.1 Bath | 2,441 SqFt
$1,650,000
10.257 acres in award winning ALEDO ISD. Backs to ranch land. Unbelievable sunsets out back, some mature trees, barn with stalls with runs, huge feed and tack room, newer home with lovely attention to detail, cathedral ceiling in living room, open concept, 3 bedrooms + separate office with closet, very functional layout. EQUINE lovers, this is for you, set up for many uses, + separate apartment in barn. Can view barn apartment with executed contract, as it is currently occupied. EXCLUDES the 2nd house with pool on it’s one acre, may be available for purchase for additional cost.
7839 Blanchard Way, Benbrook, TX 76126
3 Bed | 4 Bath | 3,524 SqFt
$1,250,000
Truly an extraordinary property. Not only is this a gorgeous, wellconstructed home, there is a resort style pool with hot tub and water features, outdoor kitchen, built in grill and 2 burner cooktop,and back patio with fireplace, extra space for horse, fully fenced, a successful, income producing event venue inside the barn. Here is your opportunity to design your own future with luxury living, comfort, staycation style outdoors, AND a flexible use barn or venue. 45 mins to DFW airport, 15 mins to downtown and area history and attractions. *Property is multiple lots
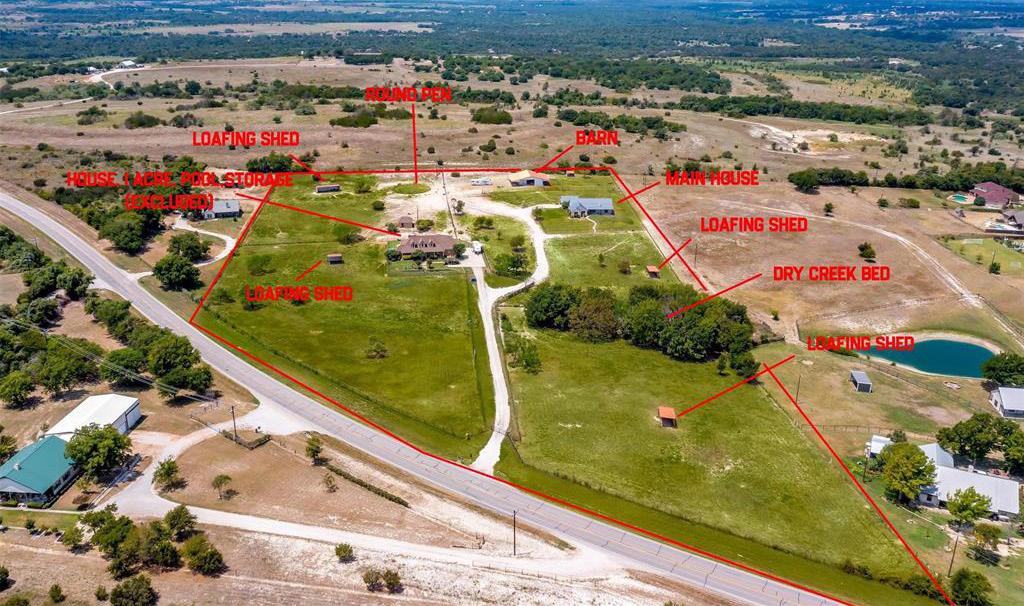
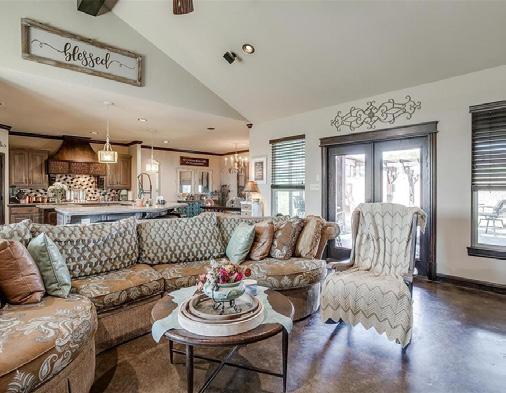
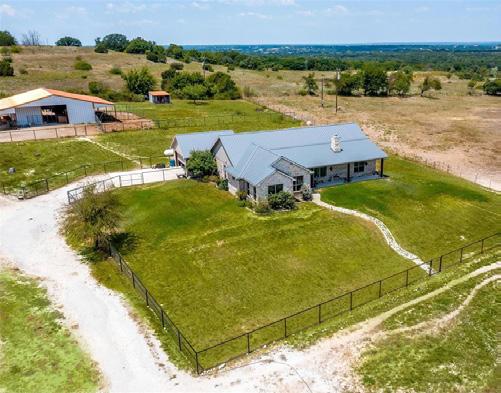
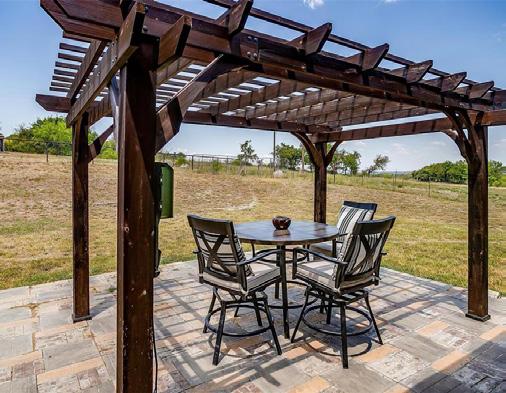



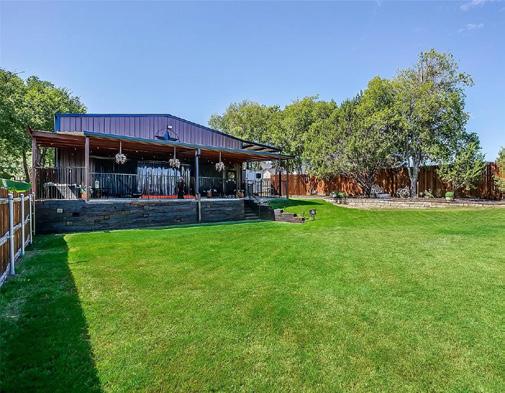
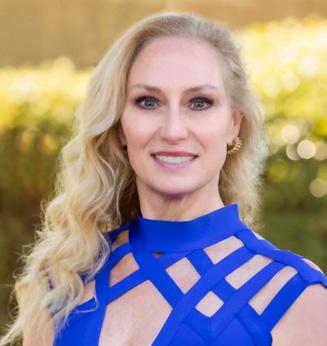
Sloan Yorek
817.223.5435
sloan.yorek@compass.com

Welcome to your dream rural retreat, a luxurious estate nestled on 75 rolling acres. This stunning property offers the perfect blend of elegance and functionality, designed to cater to every aspect of upscale country living. As you enter through the gated, private drive, you’re greeted by an expansive landscape featuring a stocked trophy pond and Priefert fencing.
The residence boasts a covered circle drive and his and hers four-car garage, ensuring ample space for your vehicles and hobbies. Inside, the home is a masterpiece of craftsmanship and comfort. The double insulated structure features vaulted ceilings accentuated by hand-scraped cedar solid beams. The interior showcases Anderson windows, wood tile floors, and carpet in the bedrooms. The downstairs ceilings soar to 10 feet, while the upstairs maintains a generous 9-foot height. Shiplap and knotty pine accents add a rustic charm, complemented by two turrets and two staircases with removable gates. Intercom and Soundsystem with speakers throughout the home, including the back patio makes entertaining fun.
The gourmet kitchen is a chef’s delight, equipped with all JennAir appliances, an induction stove, an ice maker, a built-in JennAir refrigerator, and a copper sink. The kitchen’s unique features include 1940 railway car flooring countertops, antique refurbished butcher block countertops, and a large butcher block for prepping your favorite meals. An oversized pantry with wine storage, an oversized laundry room, and a cleaning supply closet provides additional convenience. Entertain guests in the dining room off the kitchen, which offers surround picture windows with breathtaking views
The living spaces include four bedrooms, three full baths all with walk-in shower and Jetta tub, and two half baths. The master suite features a luxurious Jetta tub, walk-in his and hers closets with built-ins, granite countertops, sitting area inside one of the pine finished turrets, stunning rock fireplace and back patio doors. A catwalk, laundry chute, backpack hook, built-in filing cabinets, office, secret playroom and a bonus room with barn doors enhance the functionality of this exquisite home.
Step outside to enjoy the outdoor swim spa, outdoor kitchen complete with Bull brand grill, griddle and fish fry. Propane firepit is perfect for those chilly nights and retractable automatic screens ensure comfort and versatility.
Additional amenities include four HVAC units, 1000-gallon buried propane tank, a 100-gallon per minute water well (functioning, but not being used), two Big Ass Fans, and sprinklers inside the fenced yard. Safety and convenience are paramount, with features such as a six-person flat safe inground storm shelter, a play set, trampoline, and tether ball.
To put this property over the top, included is a 40 by 60 shop with electrical, a 6x12 bathroom, a 10x12 office, a 15x40 heat and cooled batting cage with turf, 16-foot walls, five 14-foot overhead doors, metal finishes, and a hot water heater. Experience unparalleled luxury and tranquility in this magnificent rural estate. Your perfect countryside escape awaits.
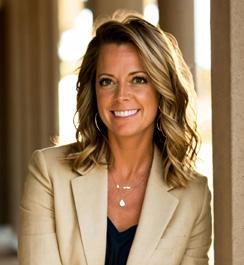
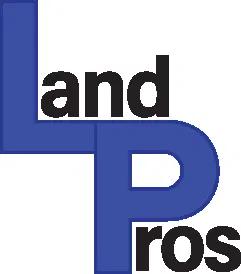
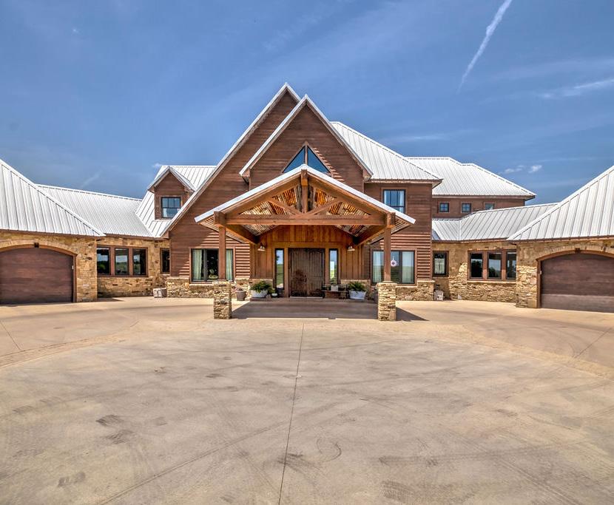
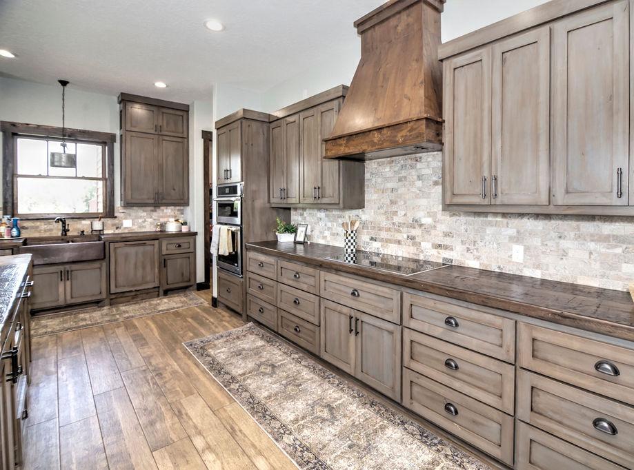
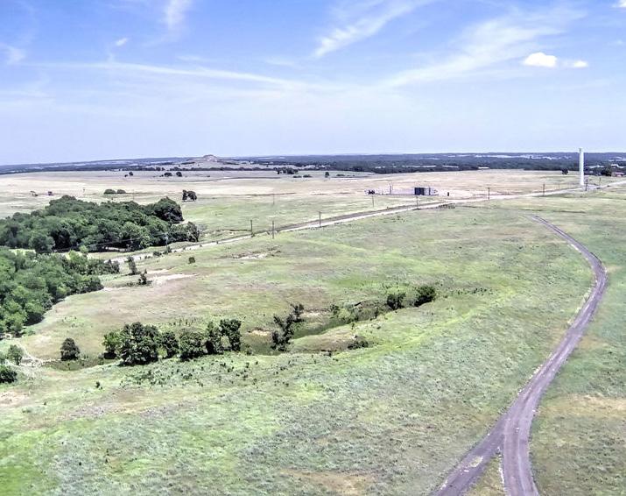
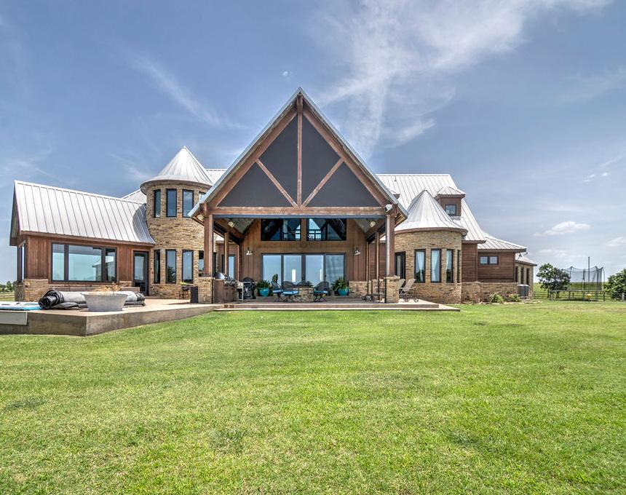
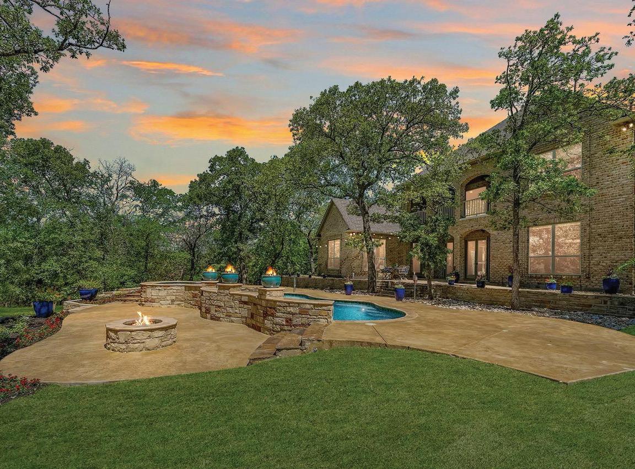
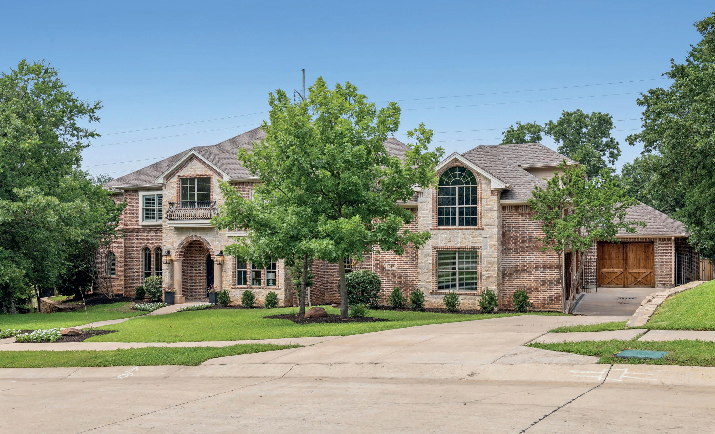
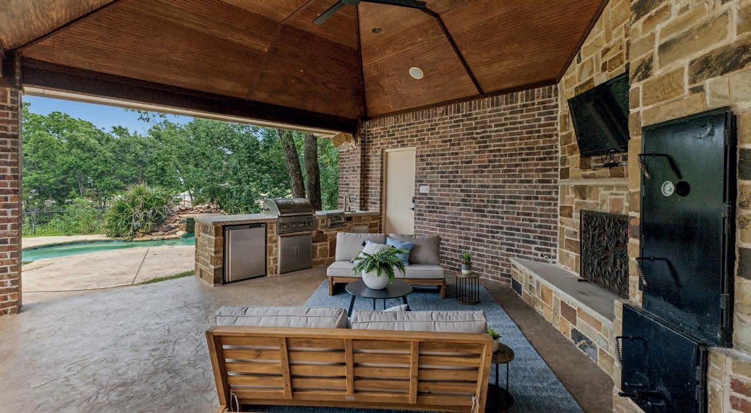

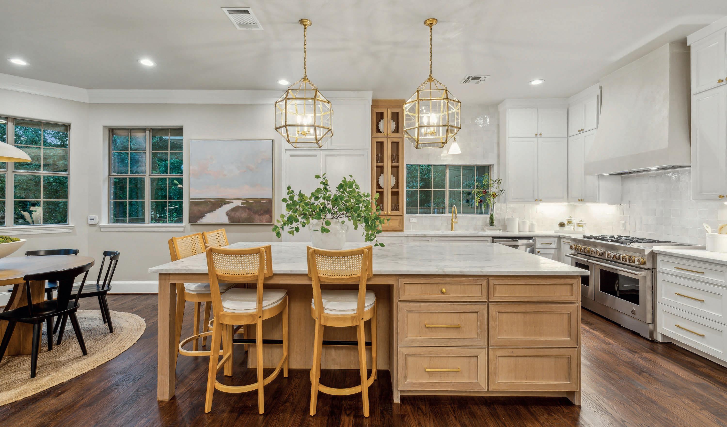

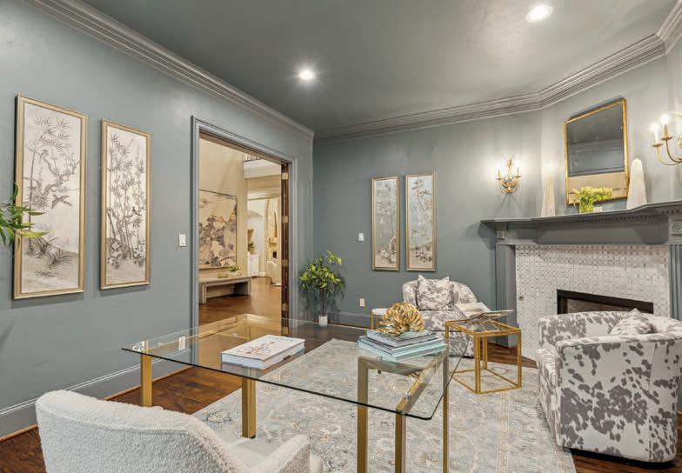
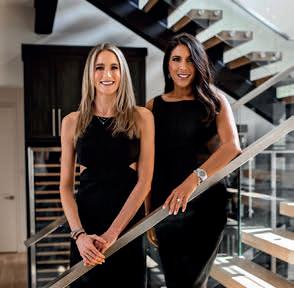



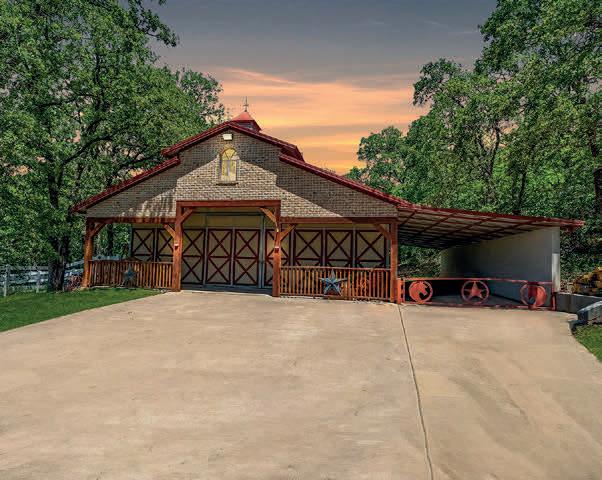
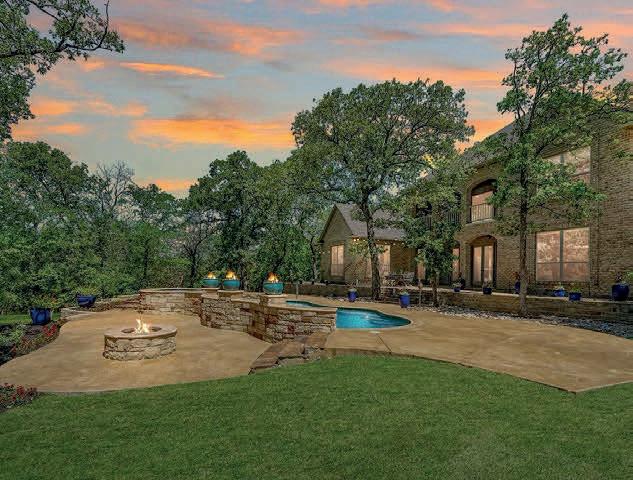
4
Nestled in the sought-after Butterfield Junction neighborhood, this luxurious home offers 3.685 elevated, treed acres at the end of a private cul-de-sac. Located near Isle du Bois State Park and Lake Ray Roberts, it provides a serene yet convenient setting. The open living area invites you in, with large glass windows offering breathaking views of the outdoors.
Perect for entertaining, the home features an exquisite salt water pool 5.5 depth, complete with largebeach area, wireless controls, a volleyball setup and striking water and fire elements. Whether hosting friends or enjoying a quiet evening, the outdoor spaces are ideal for unforgettable gatherings.
The main house includes a spacious kitchen, a large laundry area and a walkin pantry, along with a primary suite that boasts expansive windows, a spalike bathroom and a luxurious built-in closet. Upstairs, a media room with a balcony overlooks the pool and offers stunning sunset views.
The oversized 3 car garage in the main house with extra storage, featuring custom built-in cabinets. Additionally, the property includes a custom barn with 2 stalls, office and guest quarters, perfect for accommodating horses or extra visitors.
Recent updates include refreshed landscaping, a new roof in 2021 and new air conditioning installed in 2017. The property is ideally located for outdoor enthusiasts, with hiking, piking, canoeing, boating and horseback riding available at the nearby state park.
This is a rare opportunity to own a stunning, private retreat in a prime location!
If you love nature and exploration, this is your dream. Explore over three wooded acres with existing trails or create your own path. Afterward, enjoy a house that has it all, described by some as magical. Beautiful custom home built specifically with the landscape in mind. Natural landscape views from every window allow you to enjoy nature’s offerings. 40 plus bird species are documented here, as well as at least 11 mammal species. Floor plan is open enough for entertainment, yet with a cozy family room for more personal moments. A multi-purpose room provides flexibility for multiple activities including dancing, games or crafts, special events like meetings, yoga, aerobics, or an extra guest room. Gorgeous study with built in bookshelves and storage. Walk-in closets in every bedroom, large pantry, bonus space under staircase. Spacious laundry room with lots of storage. One bedroom and bathroom upstairs gives you and your guests privacy. For your convenience, everything else is first level! A mile from the entrance to Lake Ray Roberts State Park, one of the most popular state parks in Texas. Only an hour’s drive from the museums of Dallas and Fort Worth as well as the Stockyards Historical District. You really can have it all, workspace, play space, entertainment space, relaxing space.
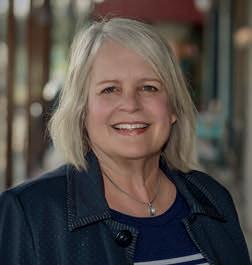
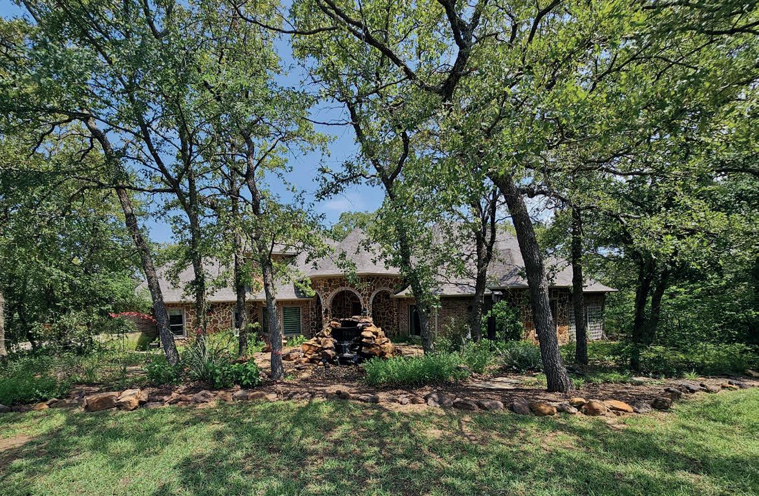
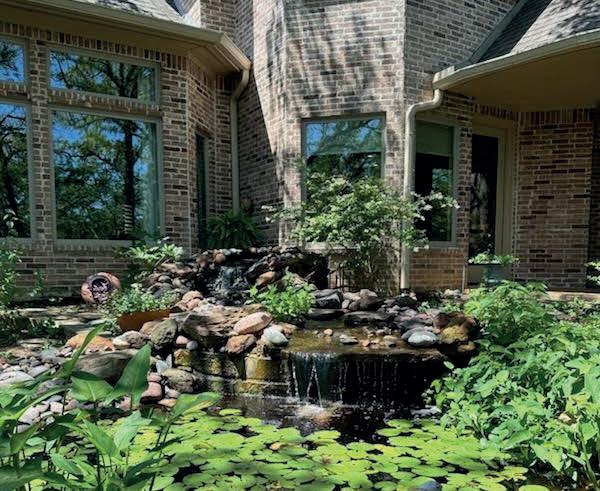
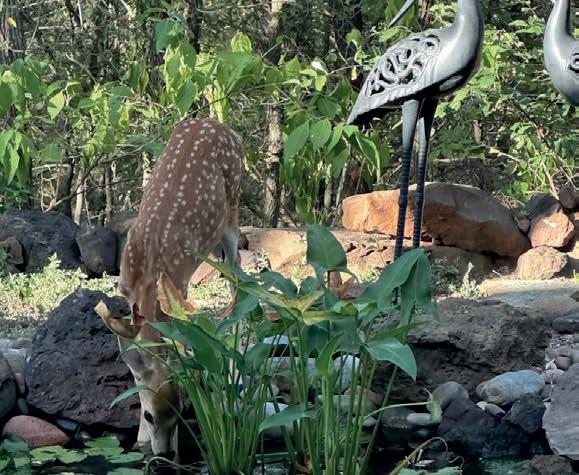

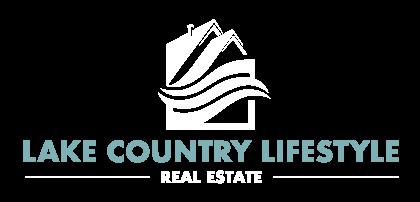
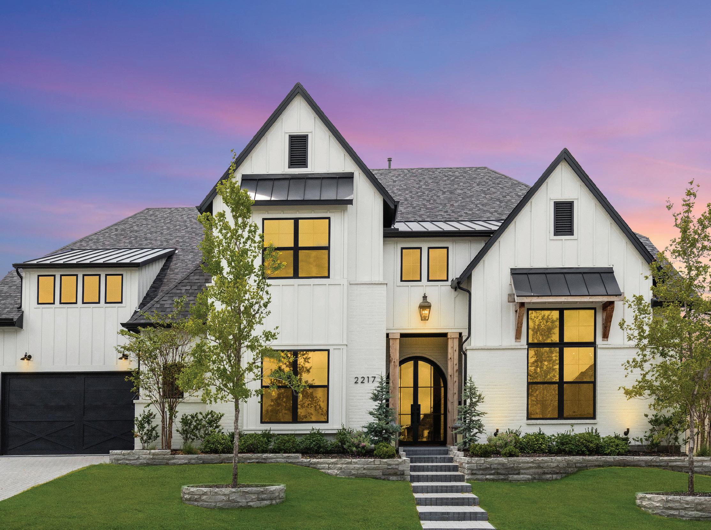
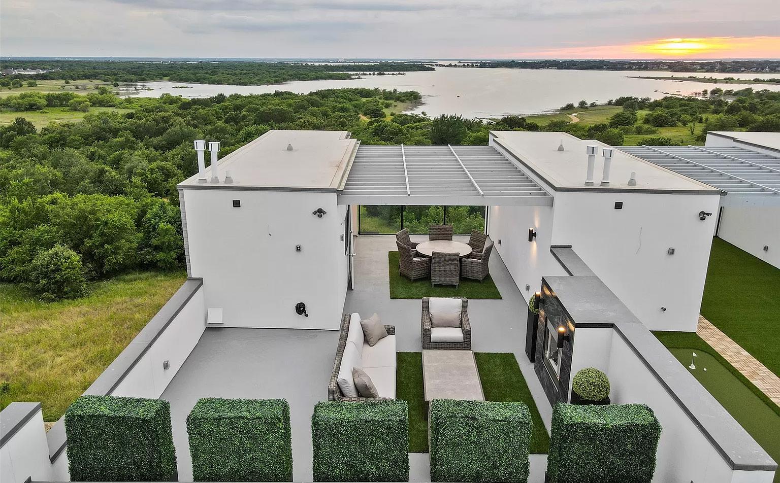
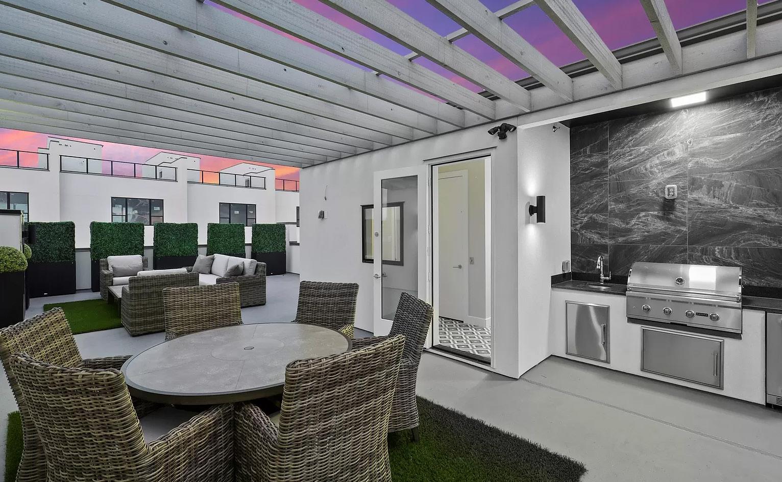
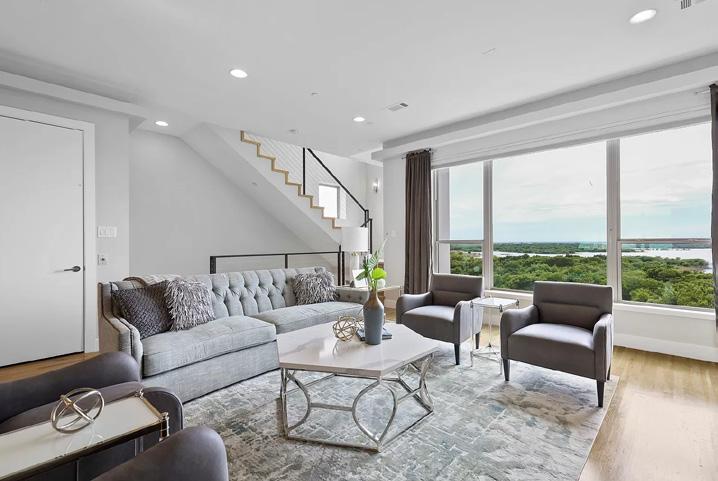
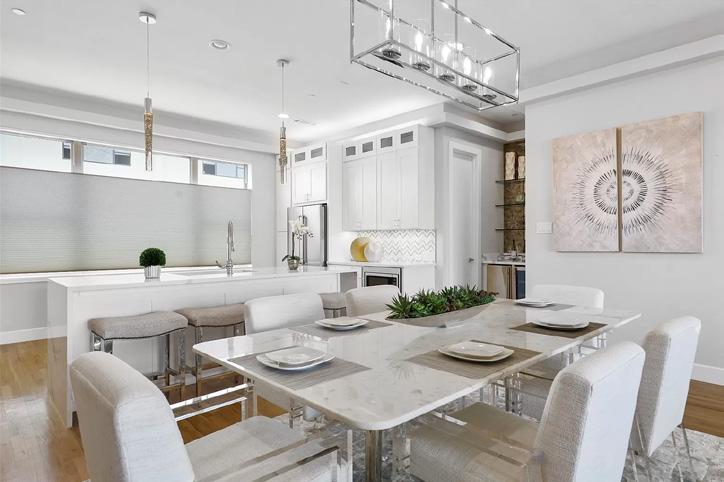
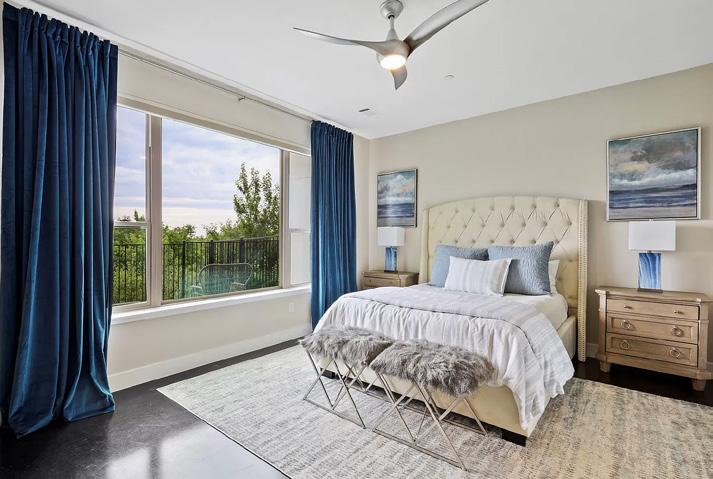
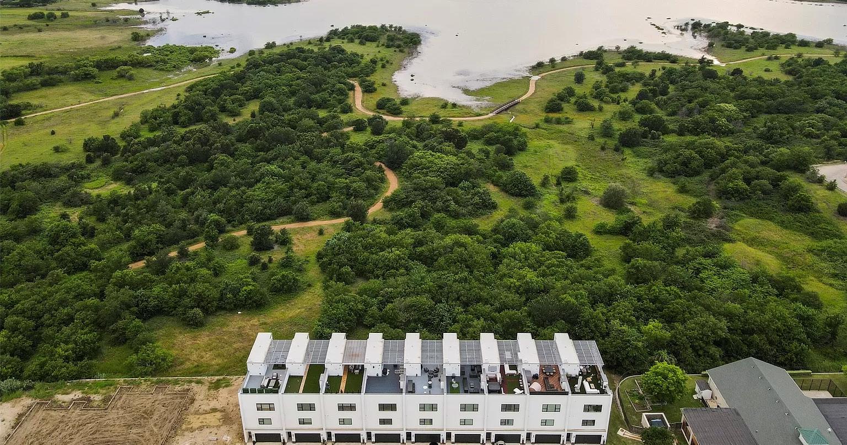
4921 BLAYNES VW, THE COLONY, TX 75056
Westport Lakeview Villas is a premiere lakefront luxury townhome community comprised of 33 lake view villas with rooftop entertainment terraces overlooking unobstructed sunset views of Lake Lewisville. Just minutes away from Billion Dollar Mile in Frisco, Toyota, Liberty Mutual, FedEx, Nebraska Furniture Mart, Grandscape, Dallas Cowboys Star, and the urban lifestyle at The Shops of Legacy. Townhomes feature upscale features throughout;gourmet appliances, spa-inspired master bath with freestanding soaking tub, glass shower, custom hardware, oversized rooms. Optional per unit; gas fireplaces, outdoor grill, and elevator. Villas are absolutely gorgeous and views are breathtaking. MUST SEE! DISCOUNTED INTEREST RATES AVAILABLE FOR QUALIFIED BUYERS!

1708 Halifax Street, Roanoke, TX
4 Beds | 3 Baths | 2,720 Sq Ft | $650,000

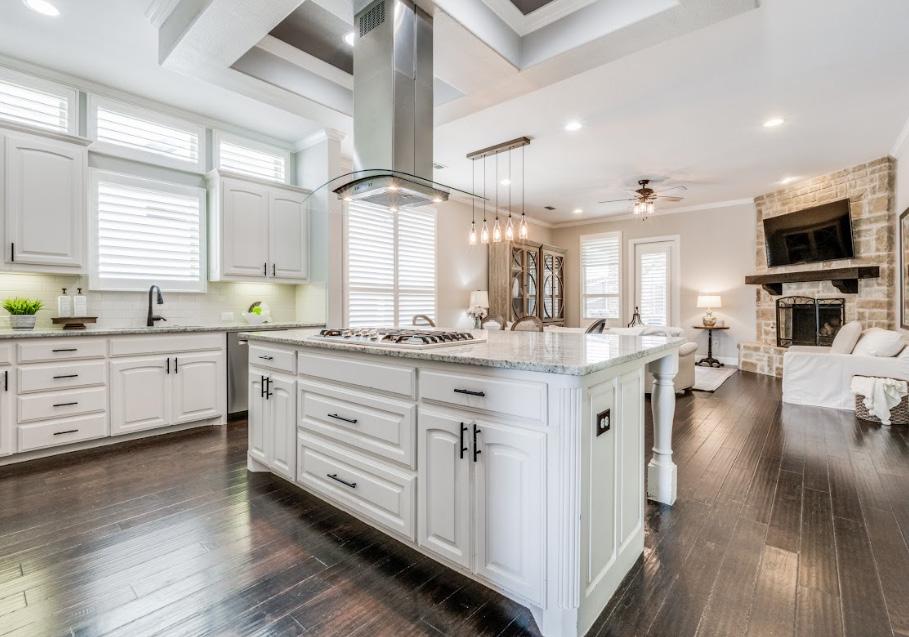

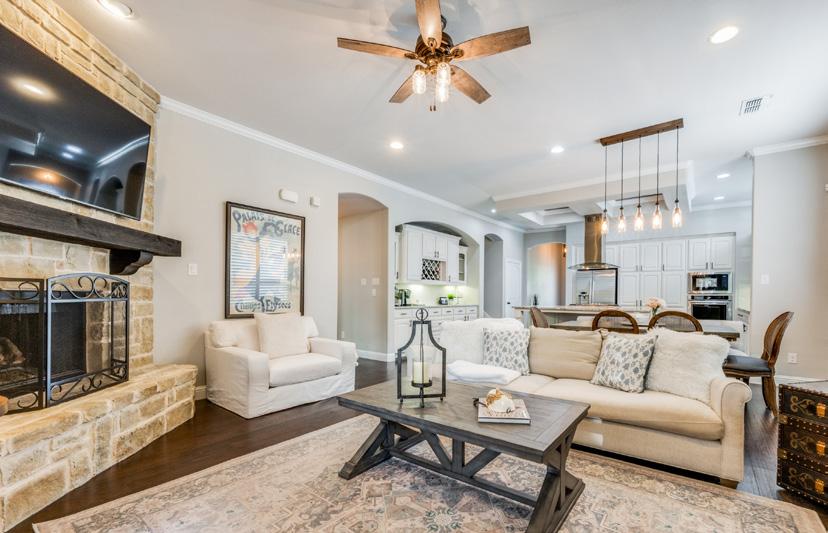

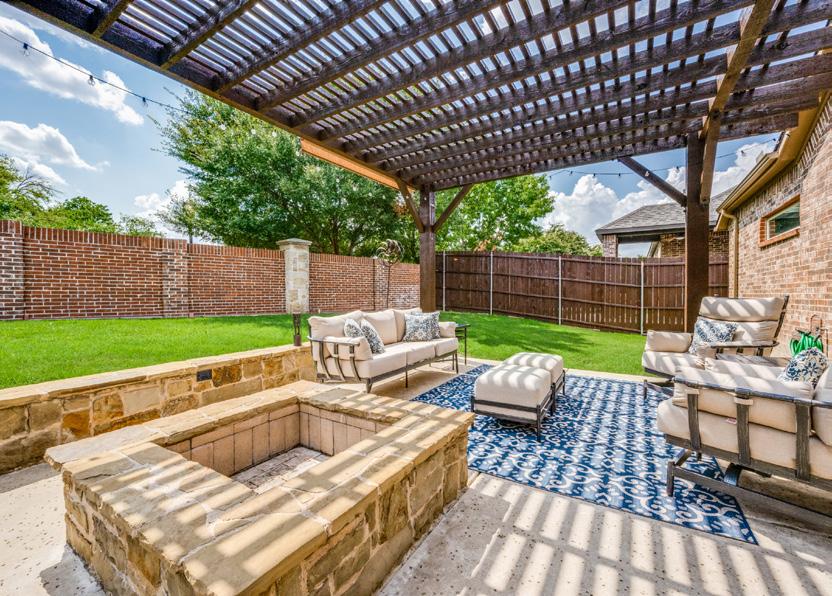
Gated community of Highlands Glen, just steps away from Trophy Club! This fantastic floorplan will wow you with features and charm. Just inside, you’ll notice designer ceiling finishes, and a generous office with french doors. Gorgeous white kitchen, lots of cabinets, stainless, expansive granite island, gas cooking, new Bosch dishwasher, new oven. Enviable built-in butler bar with built-in wine storage and additional cabinets. Corner stone fireplace in family room. Plantation shutters thru out. Primary bedroom is private and offers a modern bathroom with spa soaking tub & shower. Two additional bedrooms downstairs. Upstairs, you’ll enjoy a large game room, fourth bedroom & full bath, making this separate area ideal for guests or college kids. Unwind and entertain in the covered patio complete with pergola, firepit & grilling. This home is situated in walking distance to neighborhood pool and Byron Nelson HS. NEW ROOF, gutters. Fresh stain on fencing & pergola. Lower tax rate 1.587 Roanoke, Denton, NWISD.
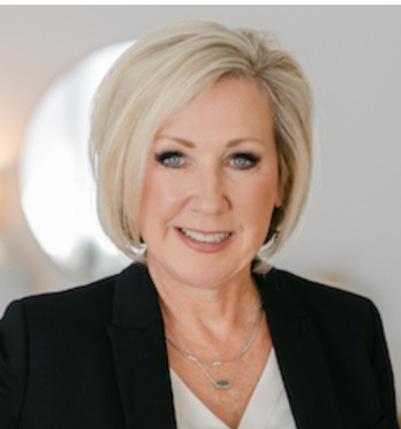
Lynn Wilson
817.939.8987
lynn.wilson@compass.com
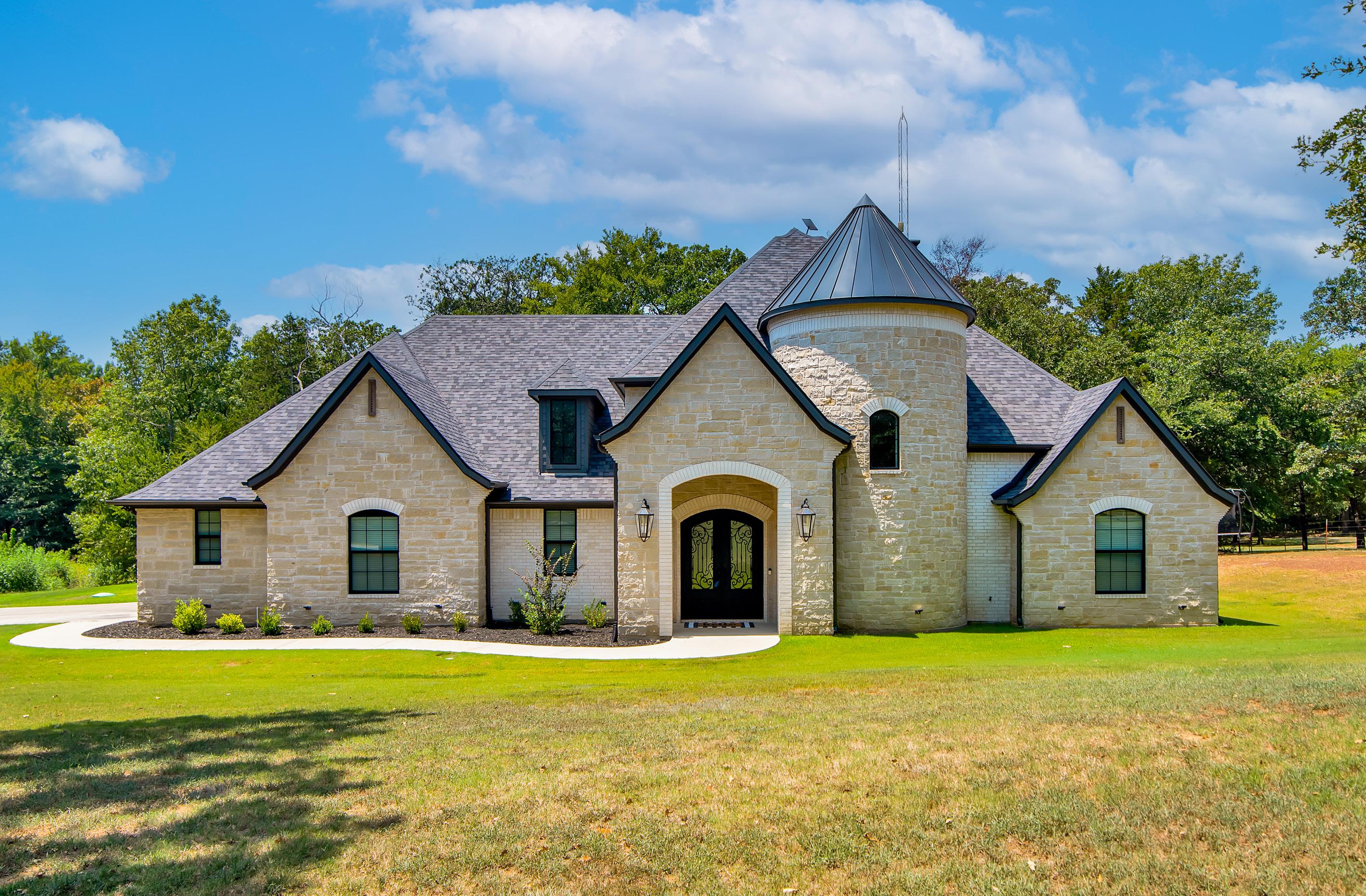

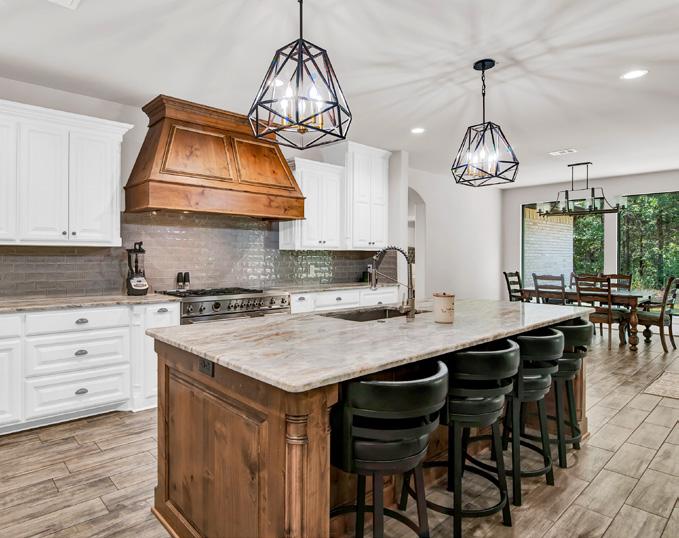
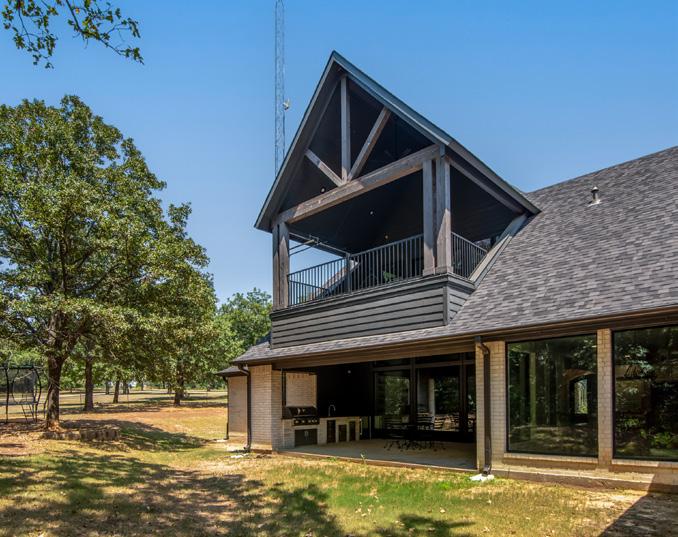
4
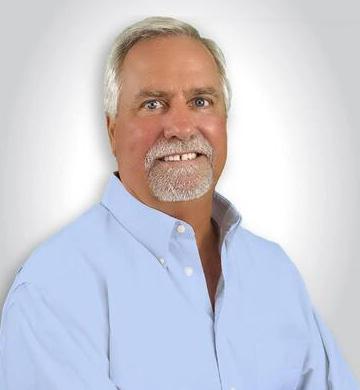
This incredible 3,858 sq ft custom home sits on 10+ wooded acres in a peaceful subdivision surrounded by horse ranches. The impressive entryway features a curved staircase, leading to an open family room with vaulted ceilings and a massive stone fireplace with remote control gas logs. The kitchen boasts a large island, custom cabinets, top-tier appliances, and a range that will inspire any cook. The master bathroom offers a large shower with dual heads, a big tub, dual vanities, and an enormous master closet with a marble-top island. Upstairs, a bedroom/office opens to a vaulted ceiling balcony. The home is energy-efficient with spray foam insulation and soft-close cabinets, drawers, and toilet lids. Outside, enjoy a comfortable patio with an outdoor kitchen.

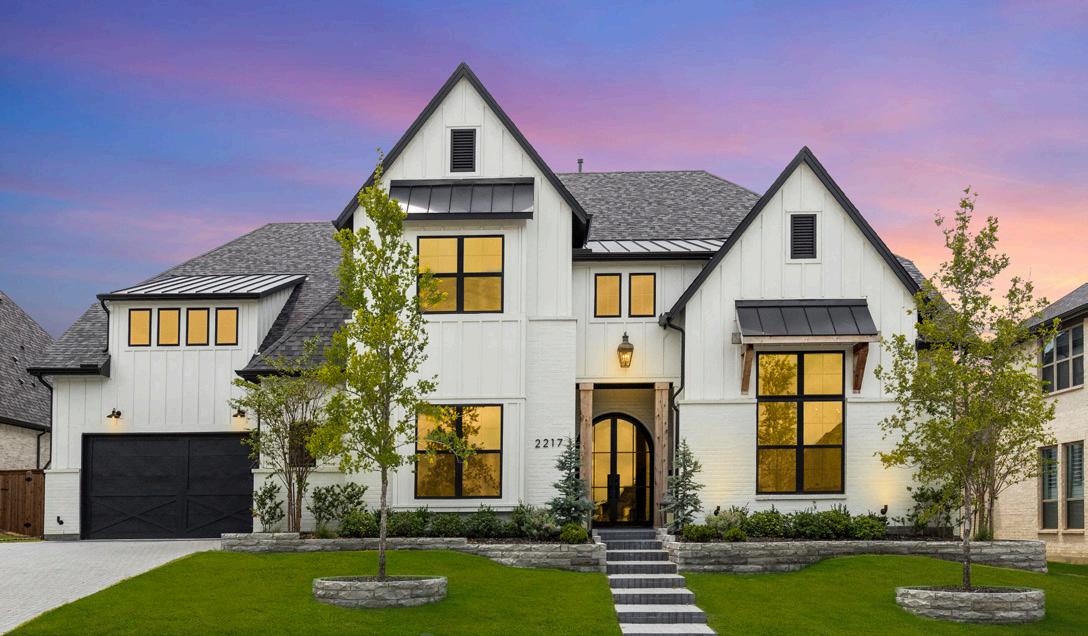
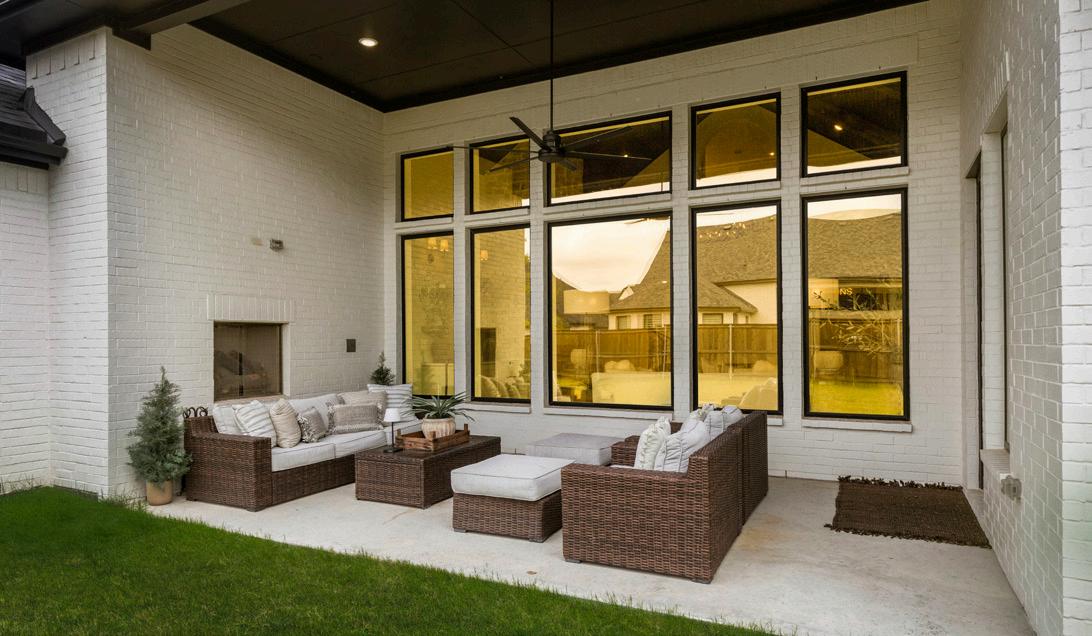
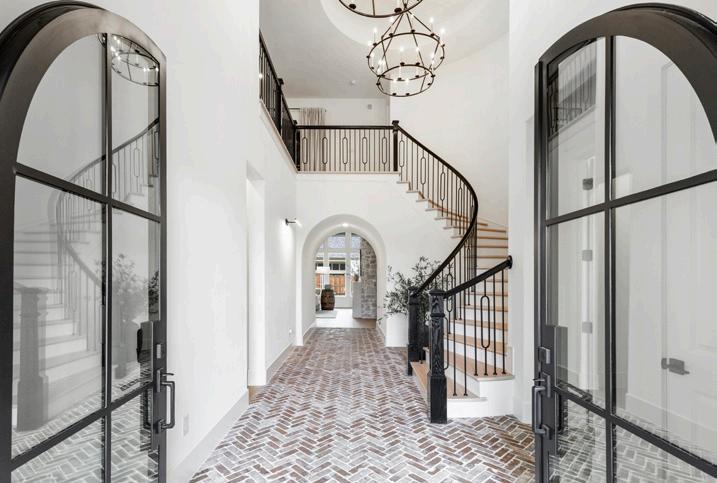
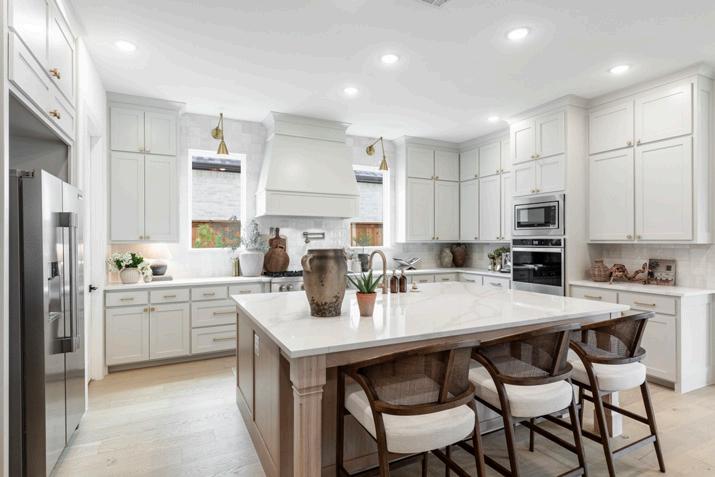

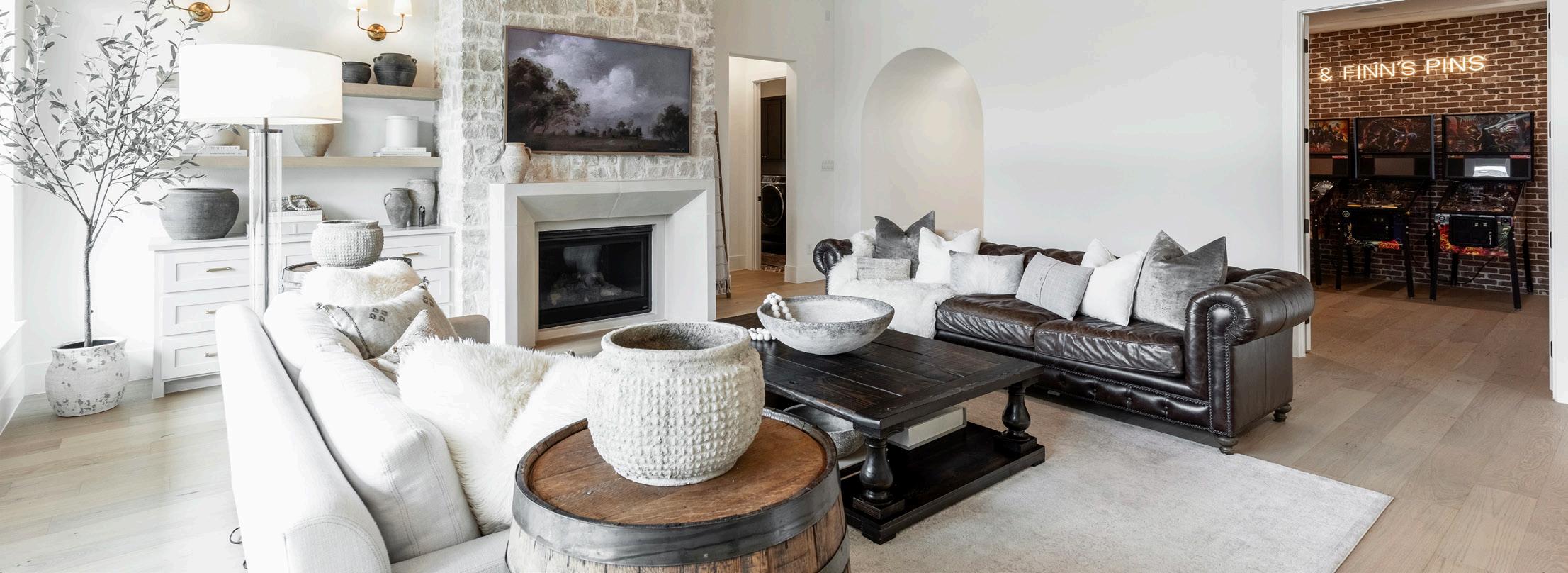
Exquisite with no details left behind! This 2023 Built by Tradition features over 370K in construction upgrades, plus many more upscale details added after. Professionally designed, the home perfectly blends cozy with grand spaces. Nestled on an 86ft wide lot with a 3 car garage you can’t help but focus on the curb appeal and breathtaking foyer. In the living area the custom wood trim ceiling contrasts the light from the picture windows and anchors the stone fireplace with RH chandelier. Classic arches lightly separate it from the dining area and chefs kitchen. The master suite features 14ft vaulted ceilings with beams, a spa bathroom, and your dream closet. Outdoor living with fireplace and gas stub for your future grill area. A sitting room, office, gameroom, media room, extra large laundry, a bath for each bedroom. Too many features to list, ask agent for list of upgrades and features. Owner will consider leaving some furnishings and decor with acceptable offer, Exclusions apply.
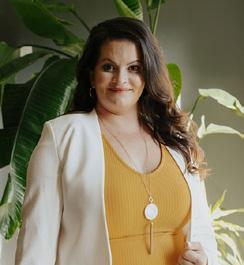

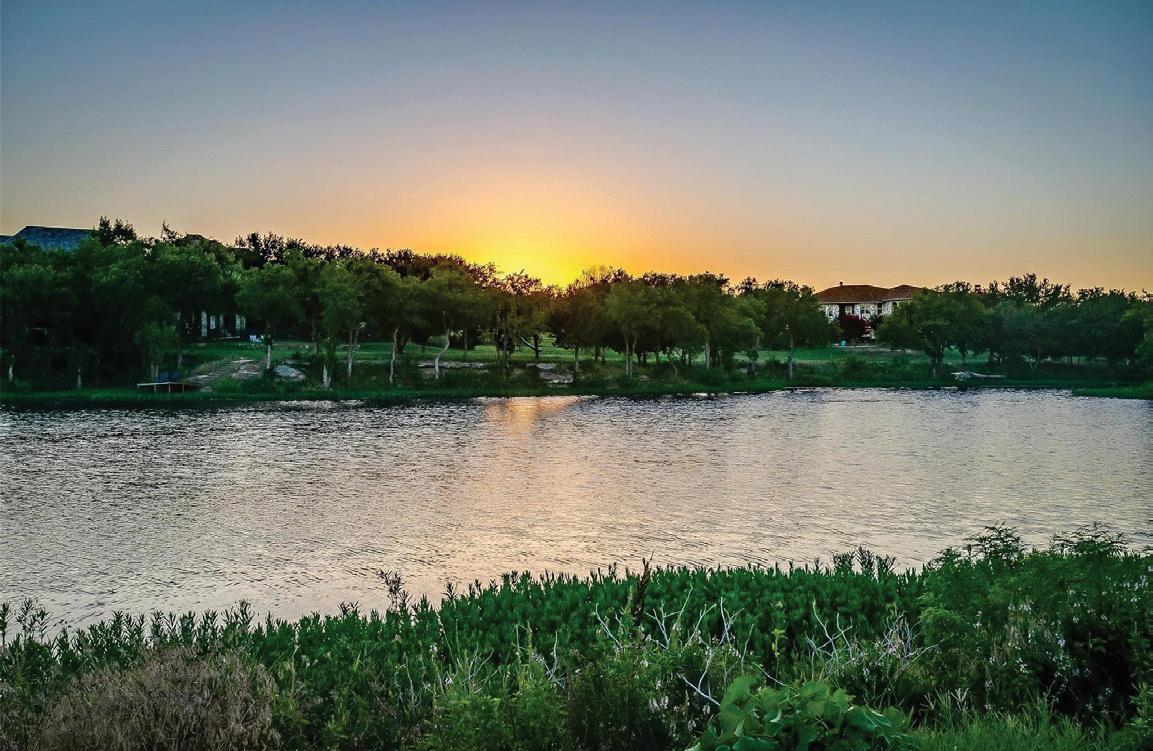
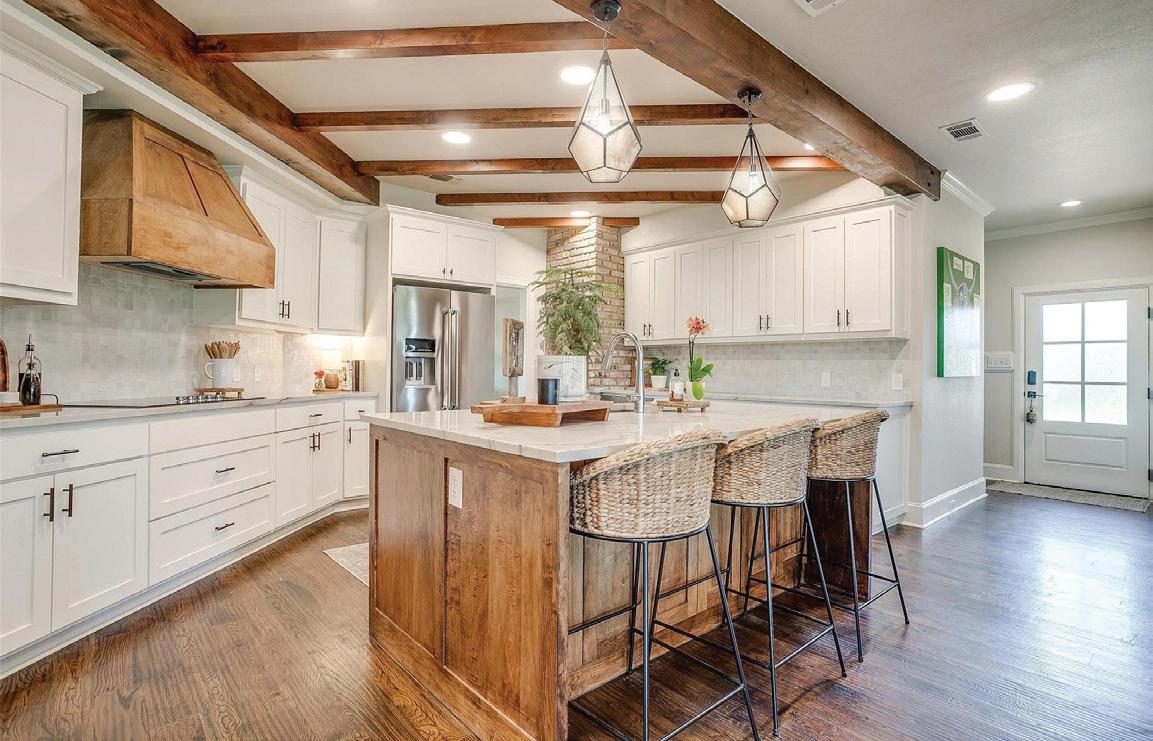
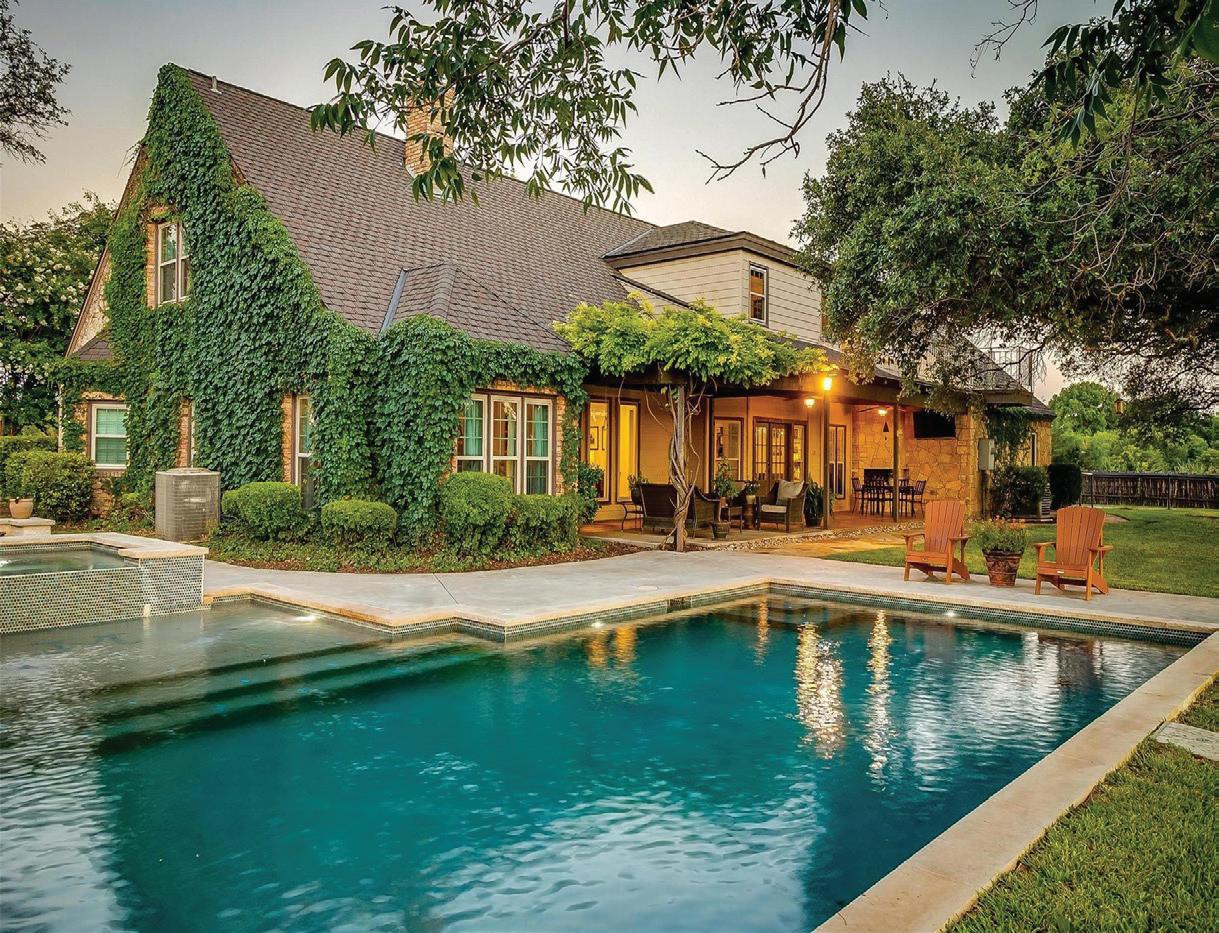
$1,975,000 | 5 BEDS | 4.5 BATHS | 5,607 SQFT
Stunning, 7-acre, gated french country estate in Aledo ISD with an impressive and recently remodeled home overlooking a private lake. The property is one of 5 homes in the community with stocked lake frontage offering breathtaking sunsets. Pull out the kayaks! Non-motorized boats and docks permitted. A horse and cattle lover’s dream with barn, large wash area, 2 tack rooms, pipe and cross fenced. Newly added pool and spa; outdoor fireplace; Main house is 3807 sf. Guest house is 1800 sf & provides the 5th bedroom, a kitchen, bath, recreation room with wet bar and storage area. Abundant built ins, walk in closets and storage space throughout property. Low E double-paned windows. Water well on purification system with reverse osmosis. Nestled among majestic oaks. Large open kitchen and living space. A unique property not to be missed!
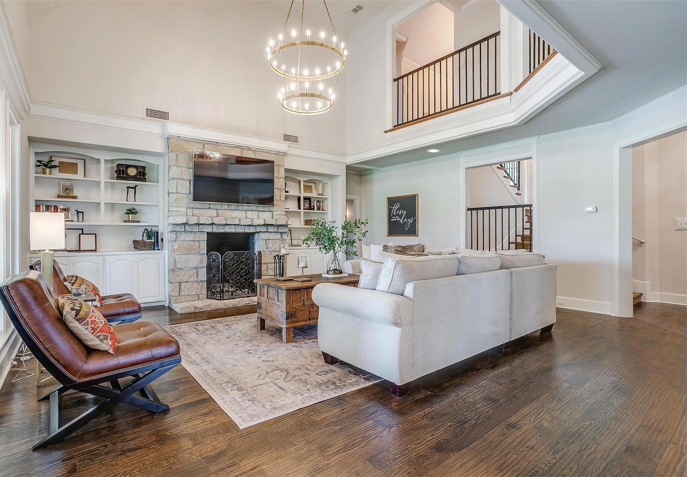

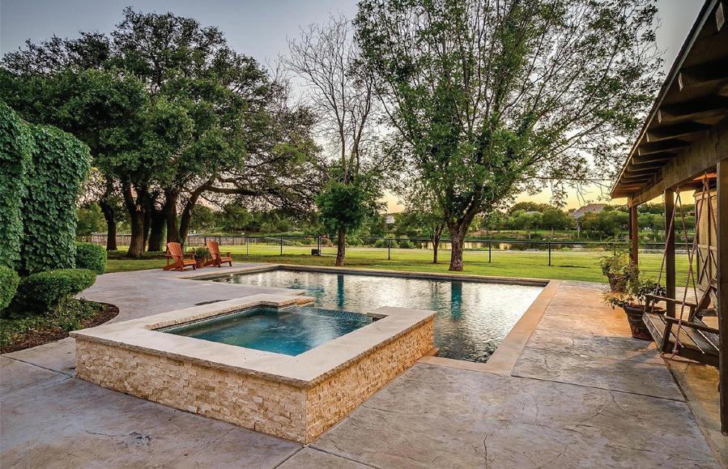

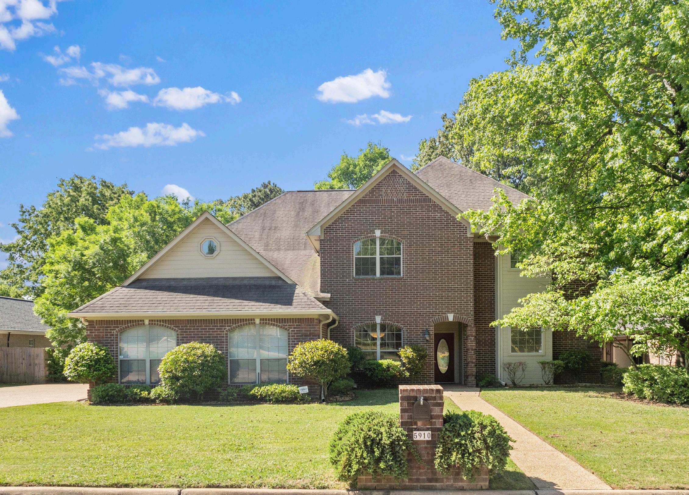
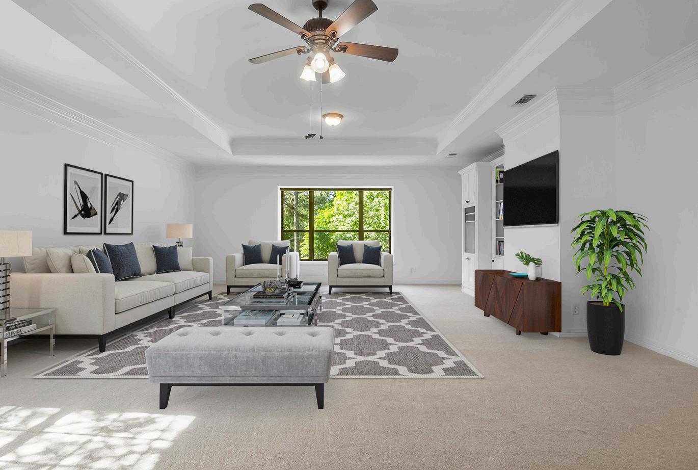




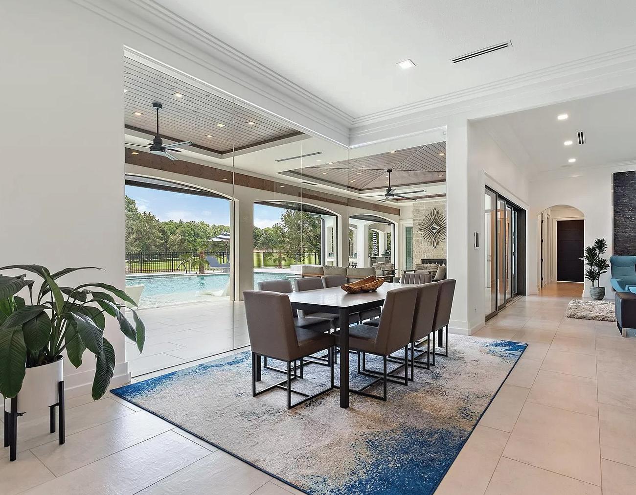
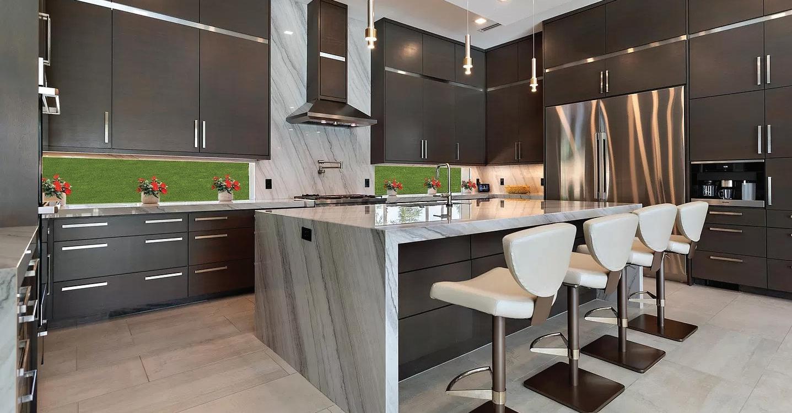
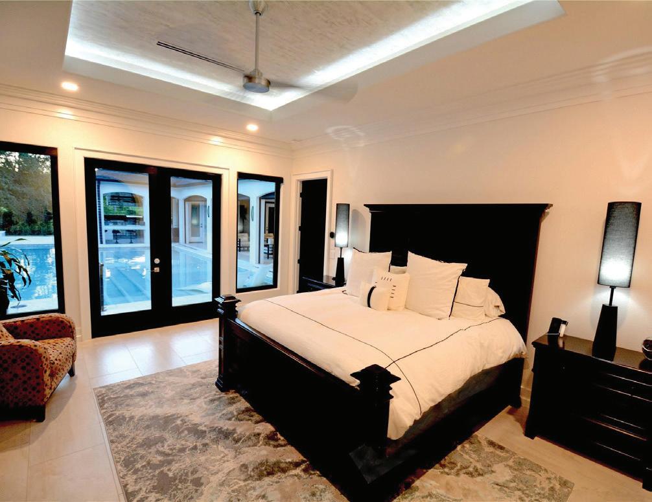
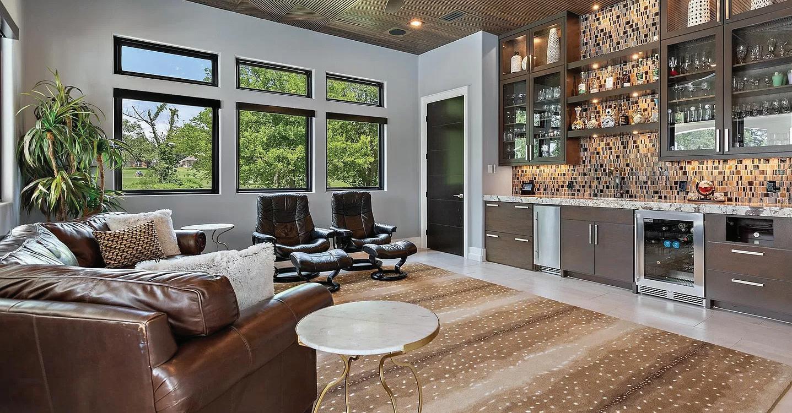



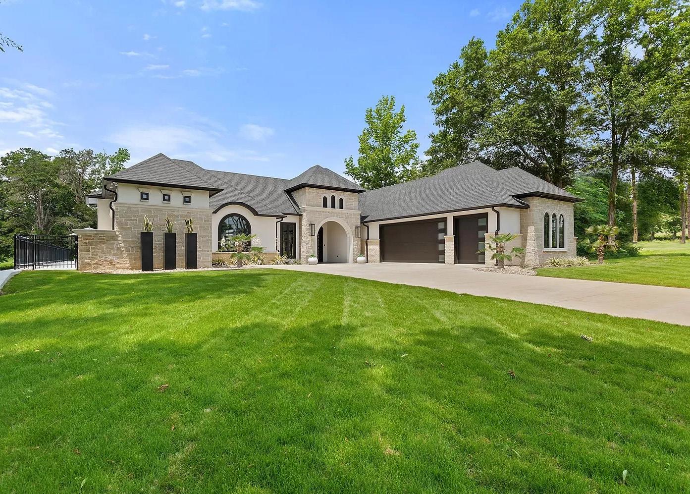

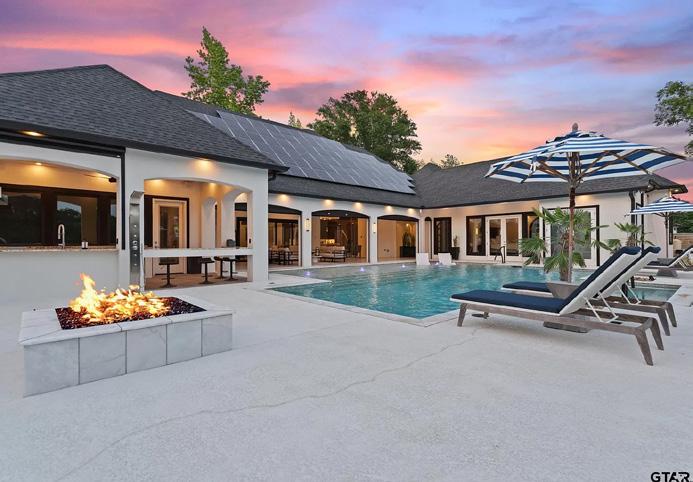
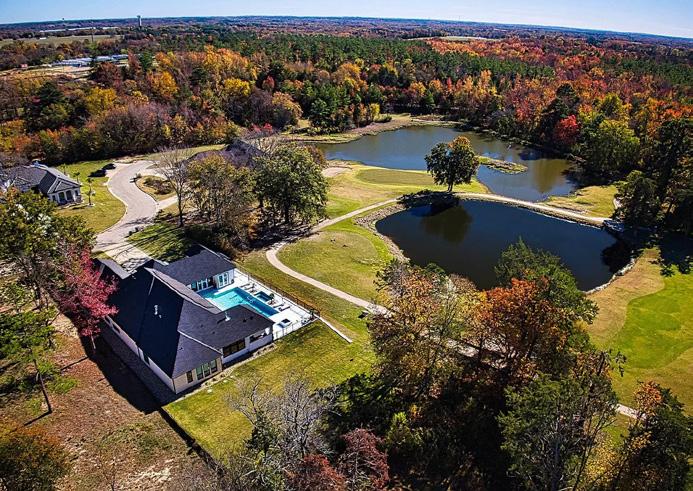
This unique 3 BR, 3.5 bath Smart Home epitomizes modern luxury and comfort. Thoughtfully designed with high-end features, it boasts an open concept with floor-to-ceiling glass walls in the dining area, blending indoor and outdoor living seamlessly. Enjoy an extra 851 sq ft of climatecontrolled veranda overlooking a pool, spa, ponds, and golf course, perfect for entertaining with a fully equipped outdoor kitchen. Inside, the entertainment room features a custom ceiling and wet bar. The gourmet kitchen includes a Miele coffee maker and chef-grade appliances, with waterfall quartzite countertops and an oversized island. Located in a gated golf resort community 80 miles E of Dallas, 14 miles N of Tyler, in Lindale ISD, it offers peace of mind with top-notch security and services. Enjoy a luxurious lifestyle with exceptional surprises at every turn. For a complete list of rooms and amenities, contact Julie Ziglar, Zig Ziglar’s proud daughter.
SCAN TO VIEW
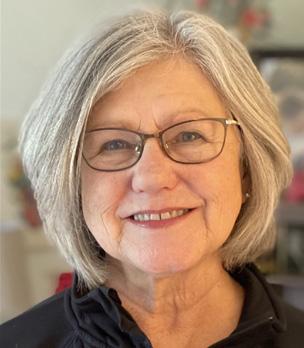
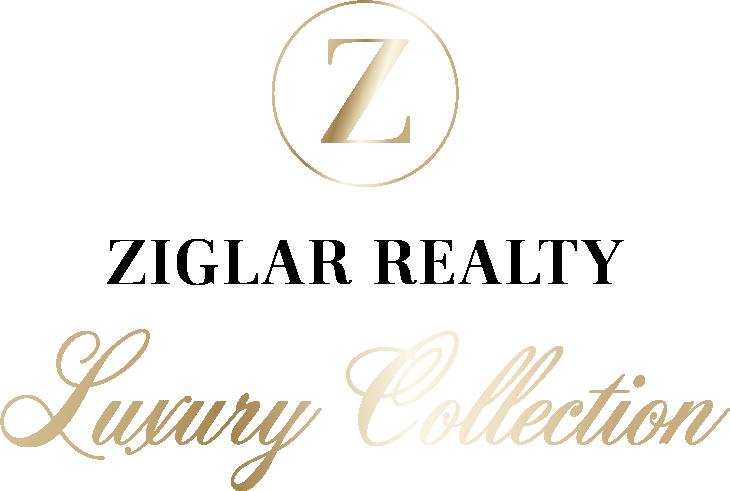
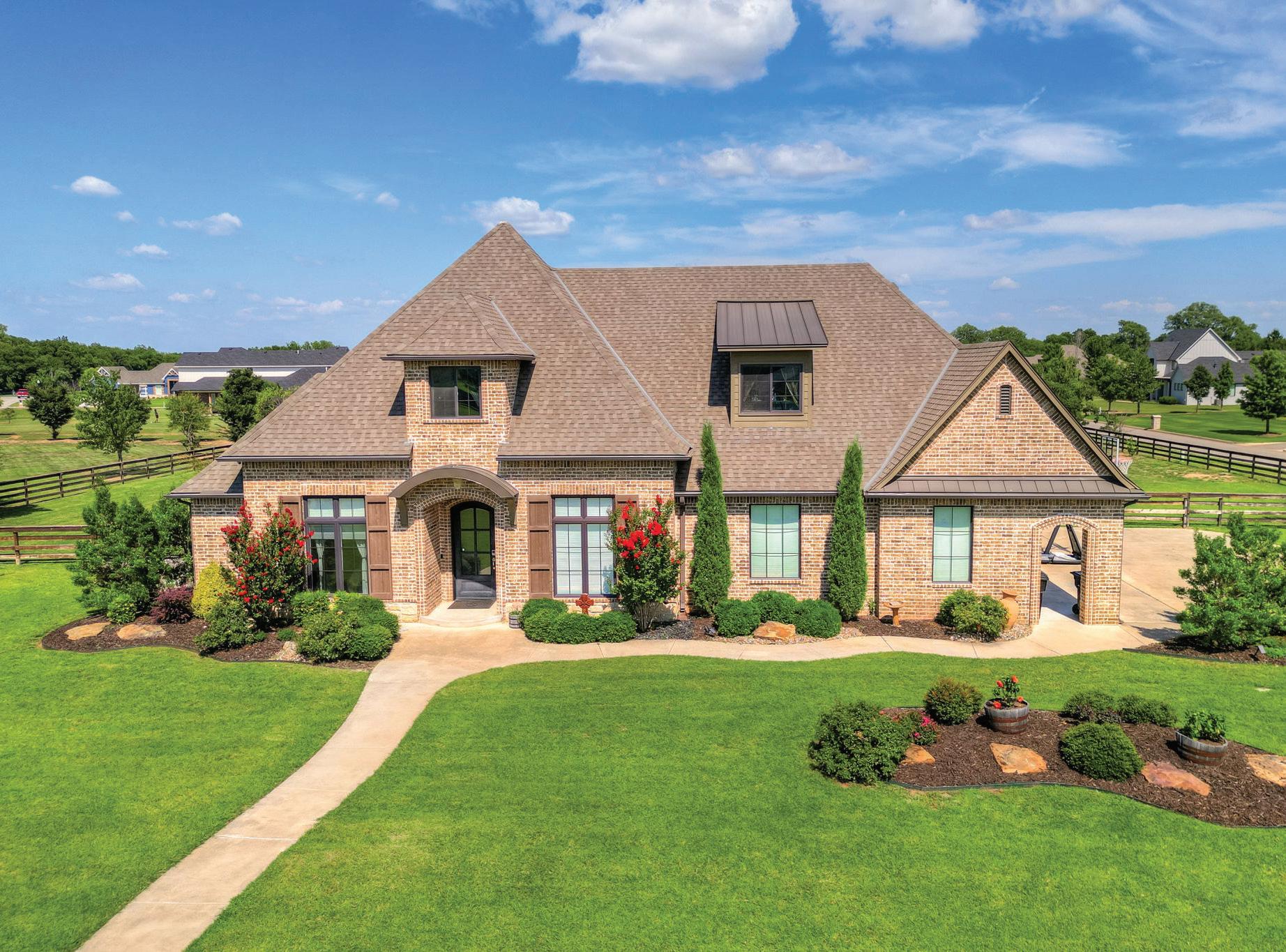
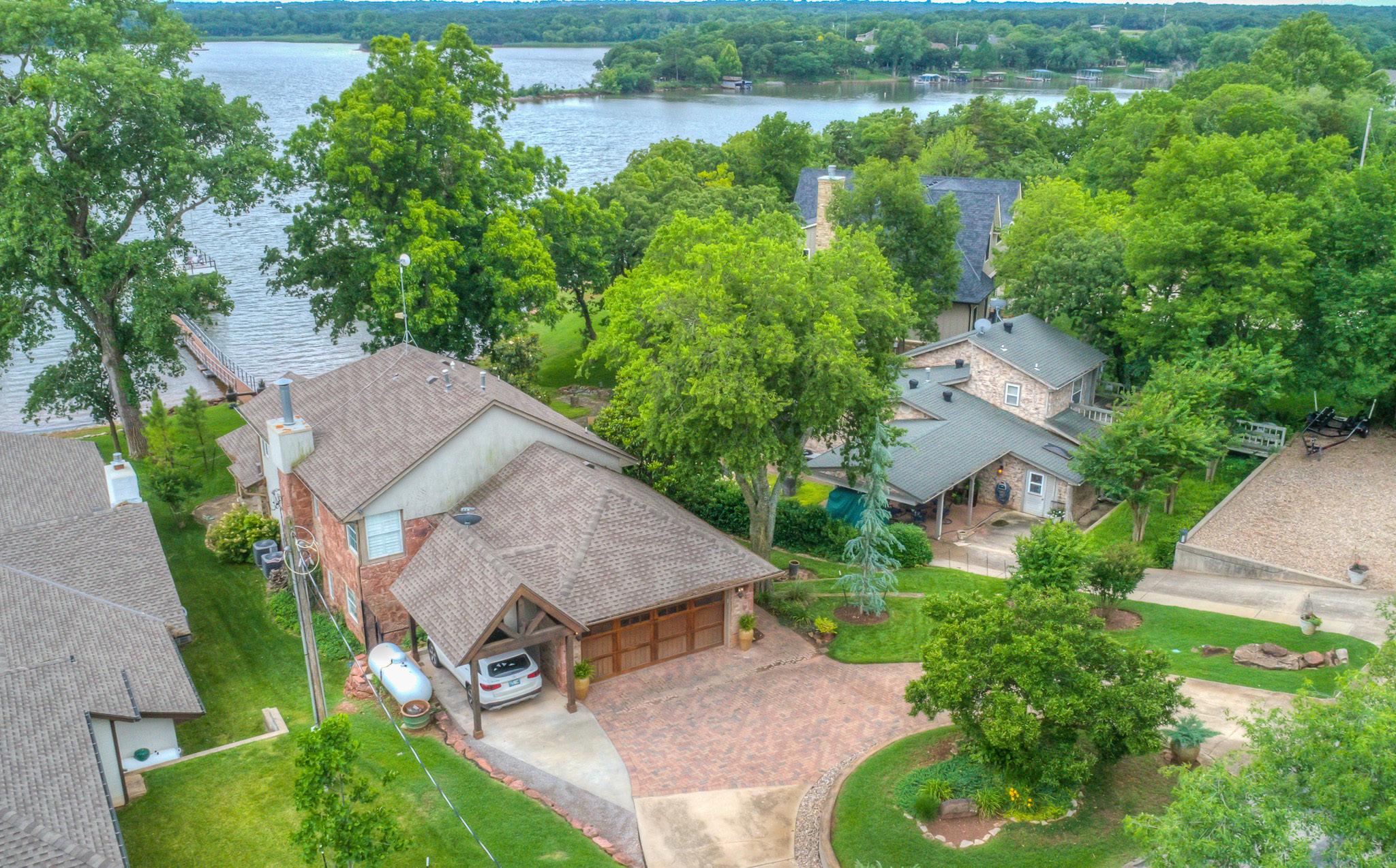
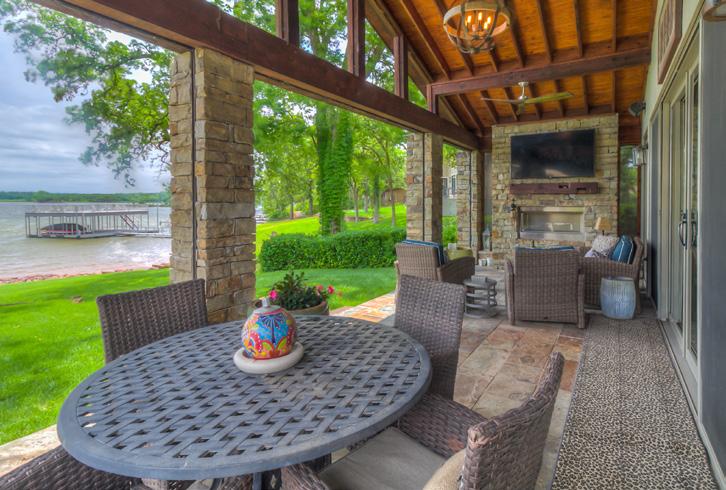
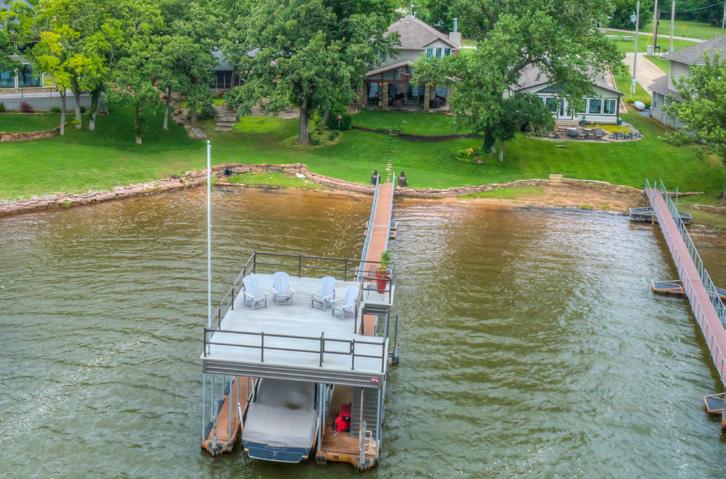
3 BEDS
2.5 BATHS
2,310 SQFT.
$945,000
Luxury Lakefront Home at Lake Hiwassee just outside Oklahoma City! Meticulously renovated in 2017, this home seamlessly blends modern elegance with timeless charm, offering a sanctuary of comfort and sophistication. Experience year-round outdoor enjoyment with a stunning outdoor living space featuring a fireplace and Phantom screens, perfect for cozy evenings and entertaining in style. Immerse yourself in the unparalleled beauty of a private, gated lake community with access to walking trails, fishing, boating, water skiing, wakeboarding, paddle boarding, canoeing, and more. Join in the excitement of the vibrant lake community with annual 4th of July festivities including a golf cart and boat parade, as well as a spectacular professional fireworks display. 3bed, 2.5 baths, 3 living, floating boat dock with boat lift and upper deck.

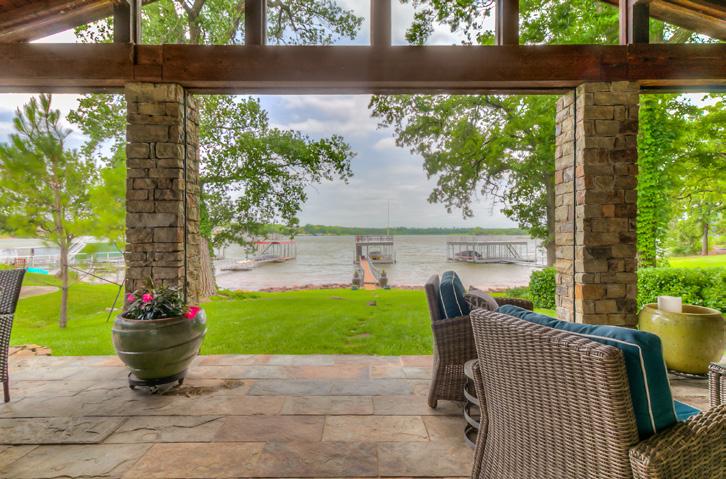
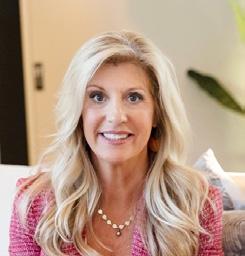
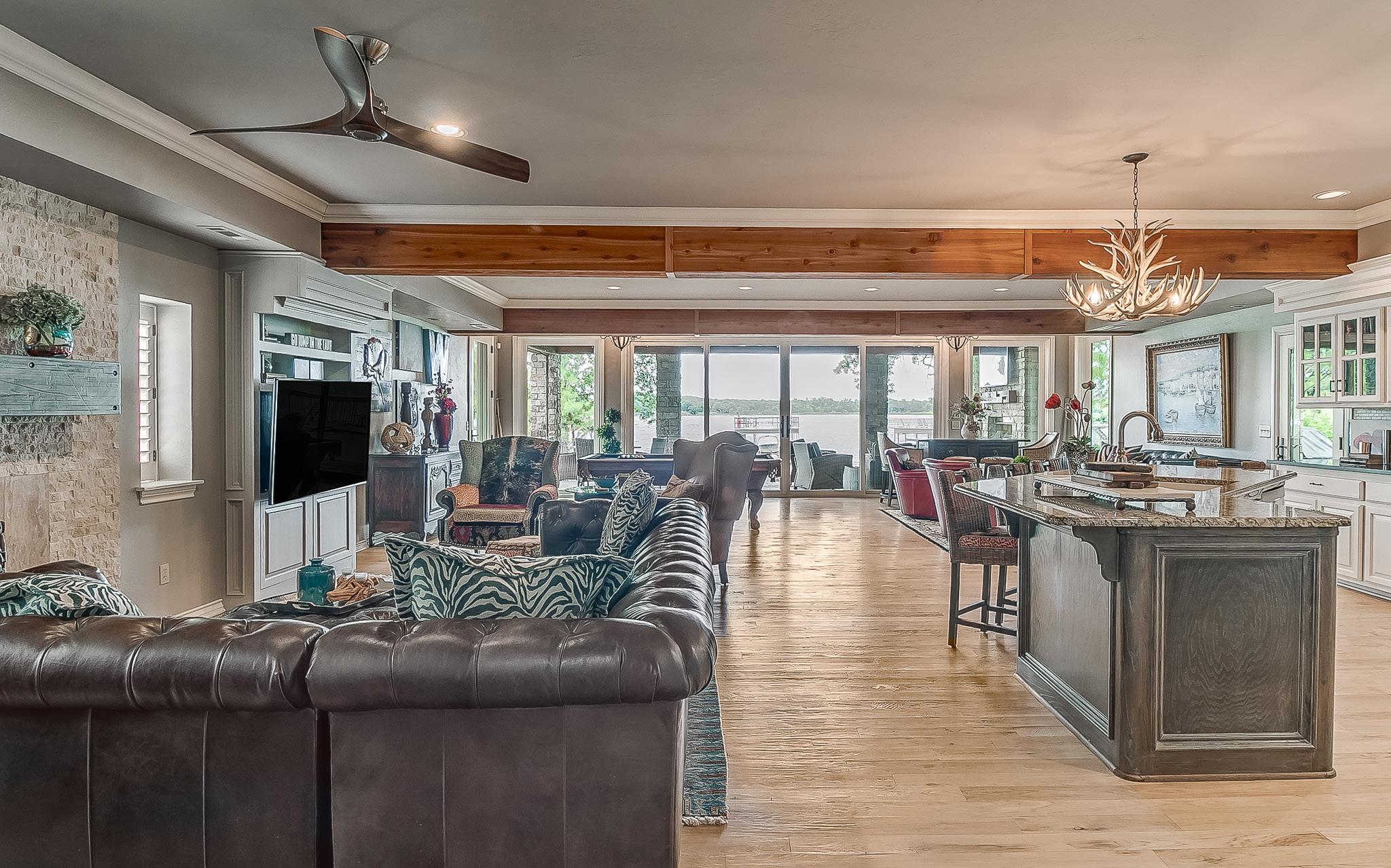

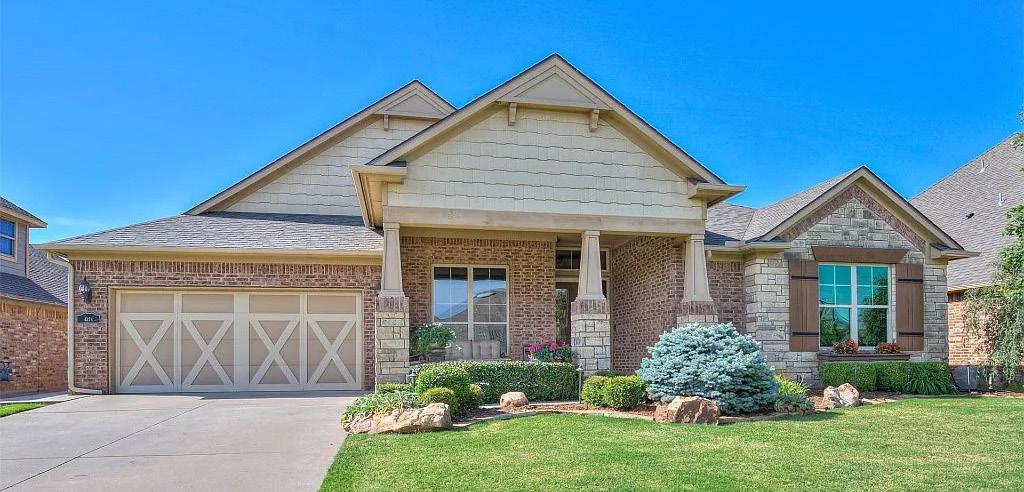
Absolutely stunning home in Carrington Place. This home is situated on a beautiful greenbelt lot with a stunning pergola, covered porch and patio, electric screens that come down for ultimate comfort, stunning landscaping with beautiful views and outdoor kitchen. When you enter the home you feel like you are entering a model home! Some of the amenities include: wood flooring throughout most of the bottom floor, plantation shutters throughout, 3 bedrooms (could be 4 if study was used as bedroom), large and grand living room, grand dining room that is currently used as a piano room, double islands in the kitchen, large breakfast nook, built in storage, pantry, and so much space. The primary suite is spacious with a large en suite with large closet, jetted tub, and tons of counter space. Some special extras include: attic lift system, 3 car tandem garage with shelter in floor and above ground safe room, tankless water heater, HVAC system is 2 years old and top of the line, newer roof (around 1-2 years old), fridge, washer an dryer stay. Complete turn key ready for new owners!

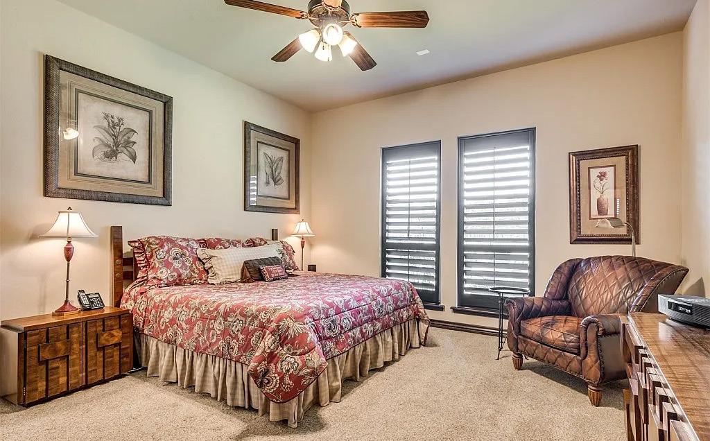
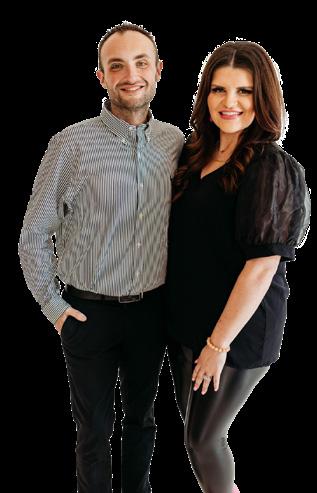
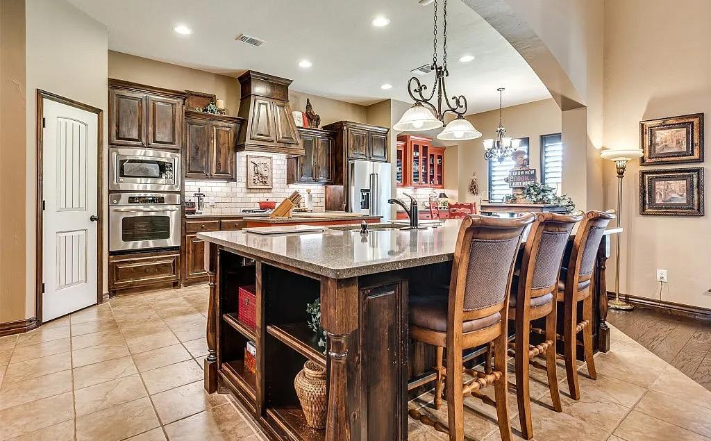
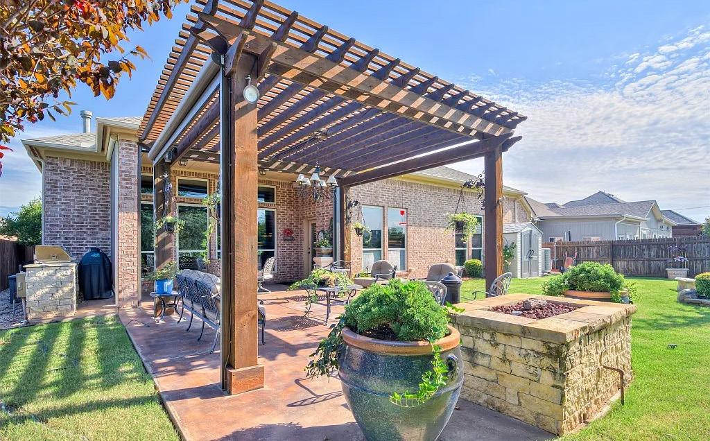
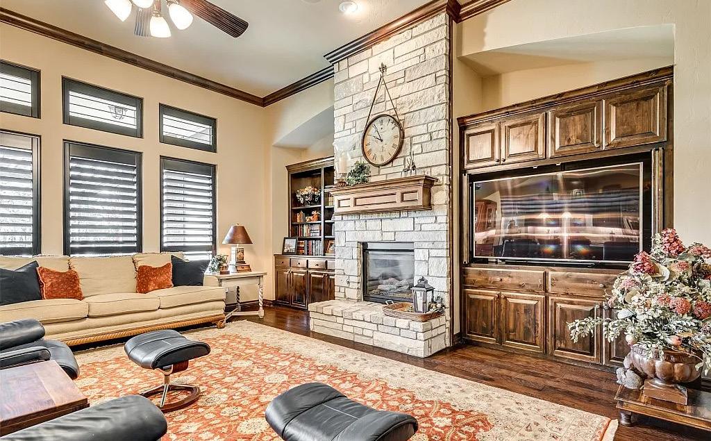
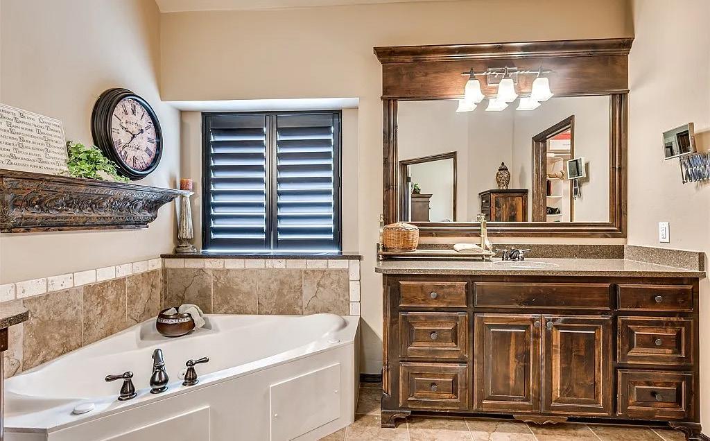

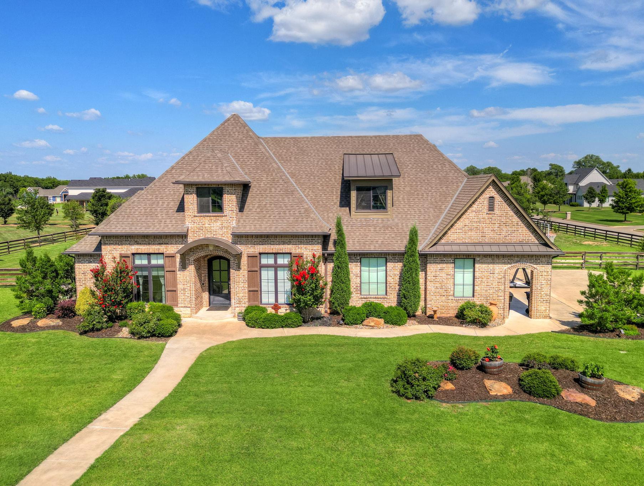
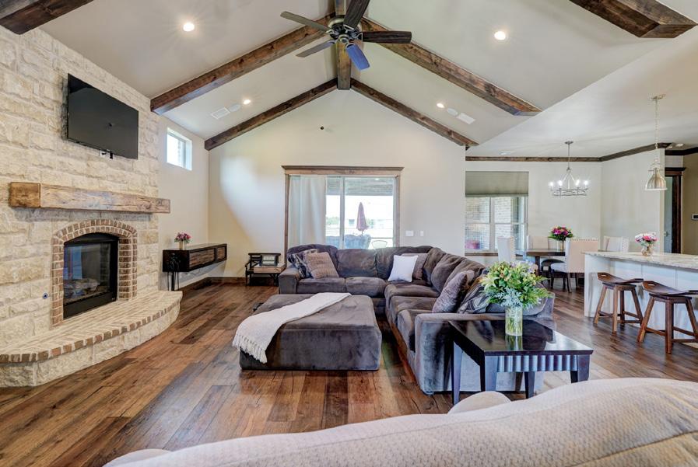
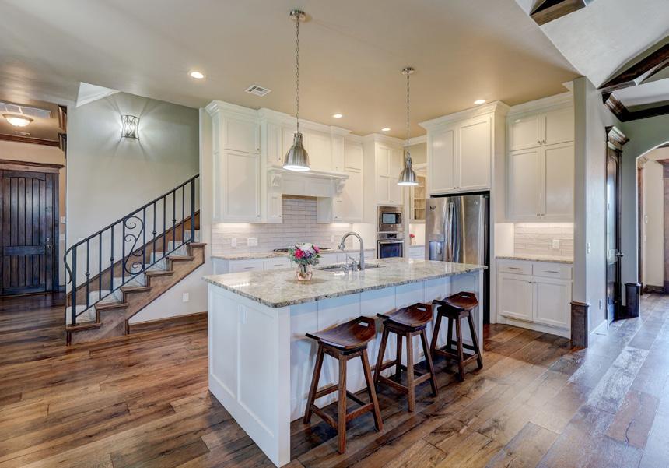
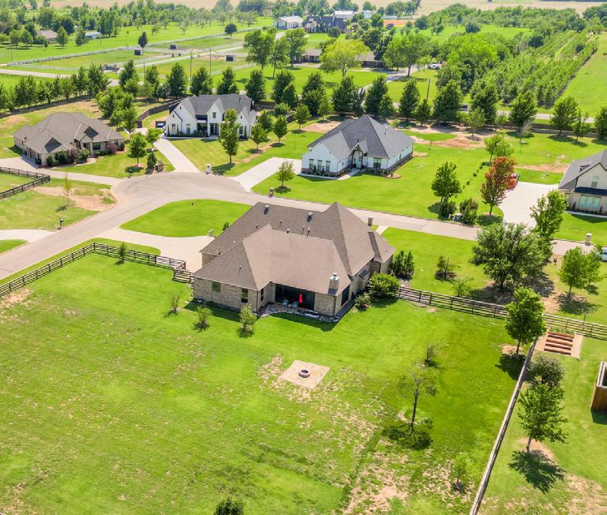
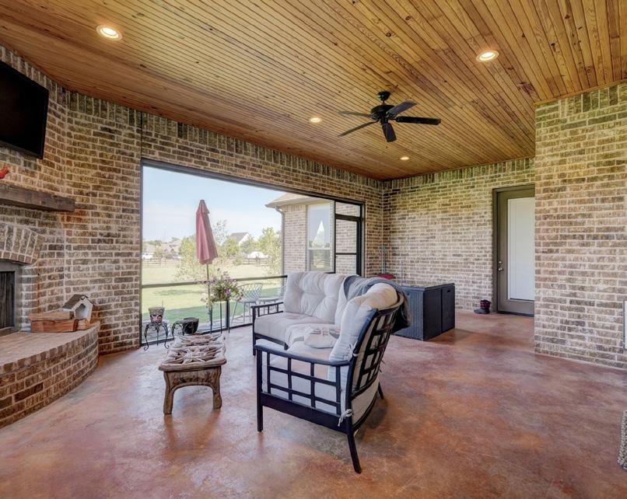
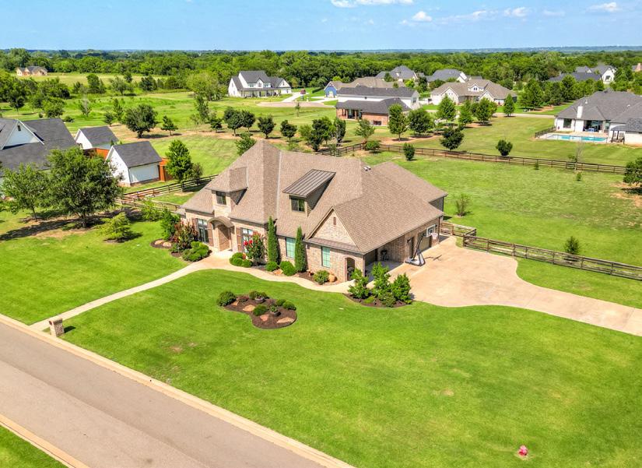
Rare opportunity to live in highly sought-after neighborhood, Arboretum! Town of Goldsby, Washington schools, quick access to I35 and amenities in Norman! This gorgeous home offers 4 bedrooms, 3 full bathrooms, 1 half bath, study/office, open concept kitchen/living. As you enter you will be fascinated with the beautiful wood beams upon the vaulted ceiling as well as with the stunning wood flooring throughout the main area. Granite counter tops, stainless steel appliances, butler’s pantry with quick access to the study. While this home has an additional ensuite on the first floor, there is also two bedrooms and full bath on the second floor! Back downstairs you will additionally see the primary bedroom with sitting area and large ensuite with a sizeable walk-in closet. Ample storage throughout the home as well as plenty of cabinet space in the laundry room. Out in the oversized 3-car garage you will find a storm shelter as well as a water softener/filter system for the whole home! Love the outdoors? Enjoy a morning cup of coffee or evening glass of wine by the outdoor fireplace in the screened in porch as you look out upon the fully fenced backyard!

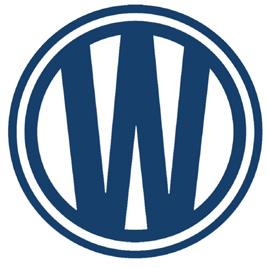
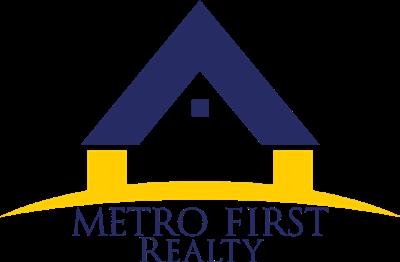



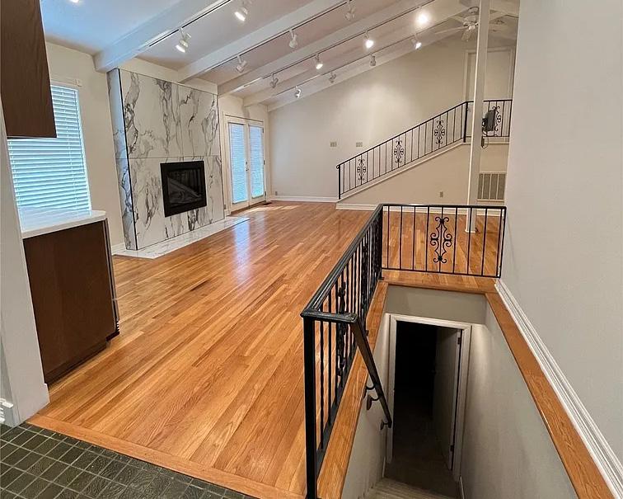
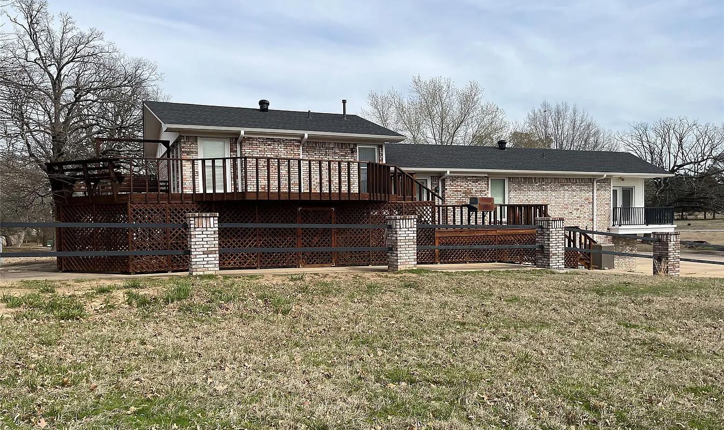
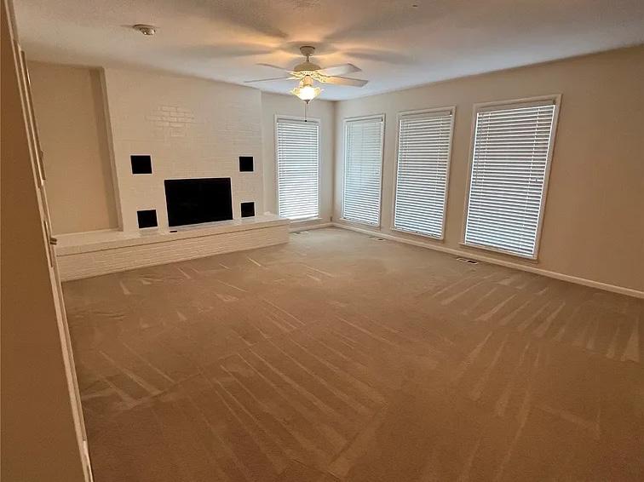
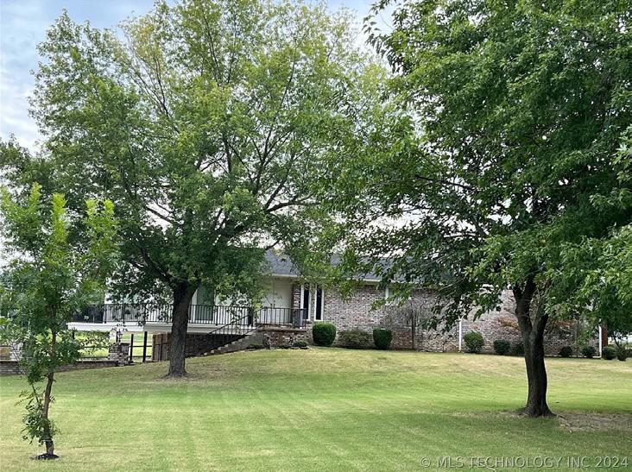
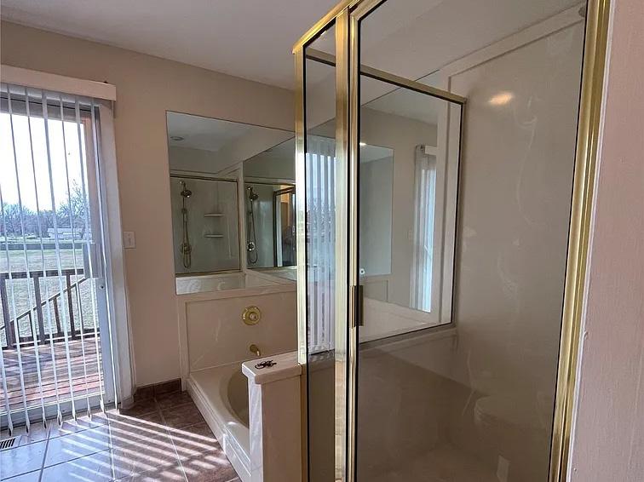


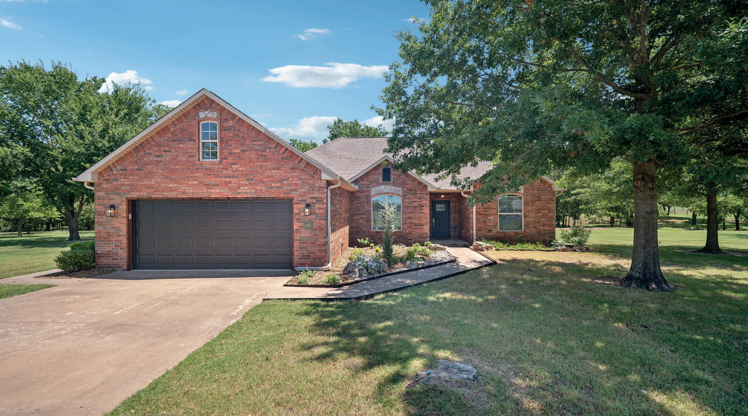

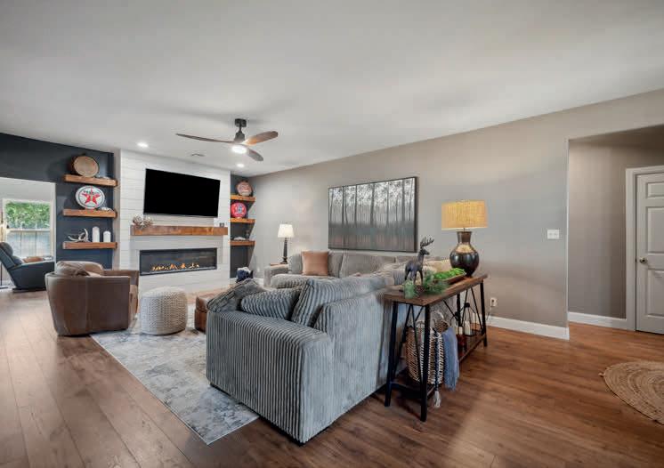
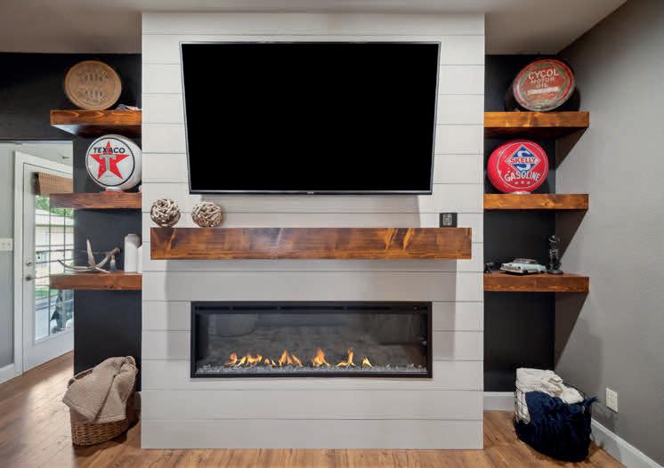
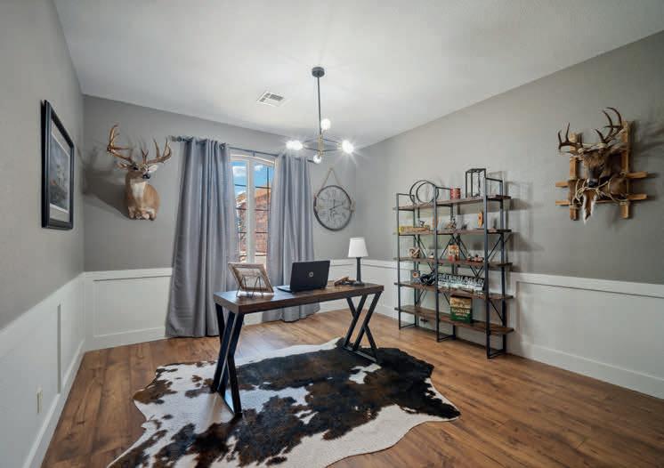
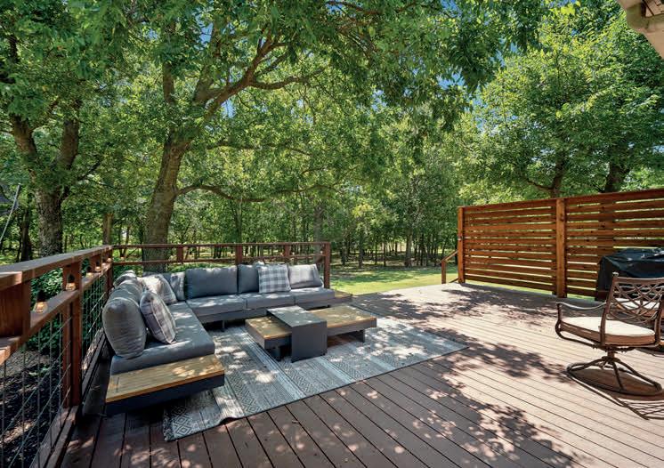
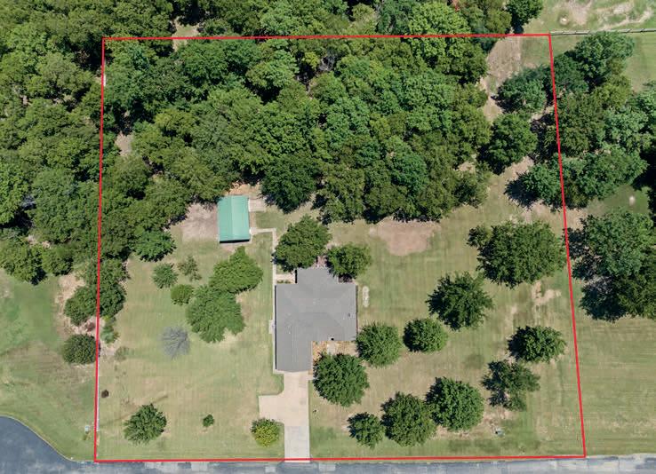
Welcome to 16870 Oak Drive, a beautifully updated home nestled on 2.51 acres in a highly desired, quiet neighborhood. This charming property features 3 bedrooms, 2 baths, and an office, offering plenty of space for your needs.Step into the sunroom/backroom, a perfect spot to relax and enjoy the tranquility of the trees and the peaceful backyard. The newly updated back deck is ideal for long days of unwinding and soaking in the serene surroundings.Located just 45 minutes south of Tulsa on all paved roads, this home combines the best of country living with convenient access to the city. Don’t miss out on this peaceful retreat! 3 BEDS | 2 BATHS | 2,112 SQ FT | $475,500
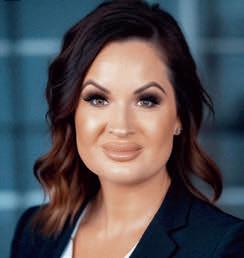
LACEY PREVETT REALTOR®
918.650.2550
laceyprevett@kw.com #204979

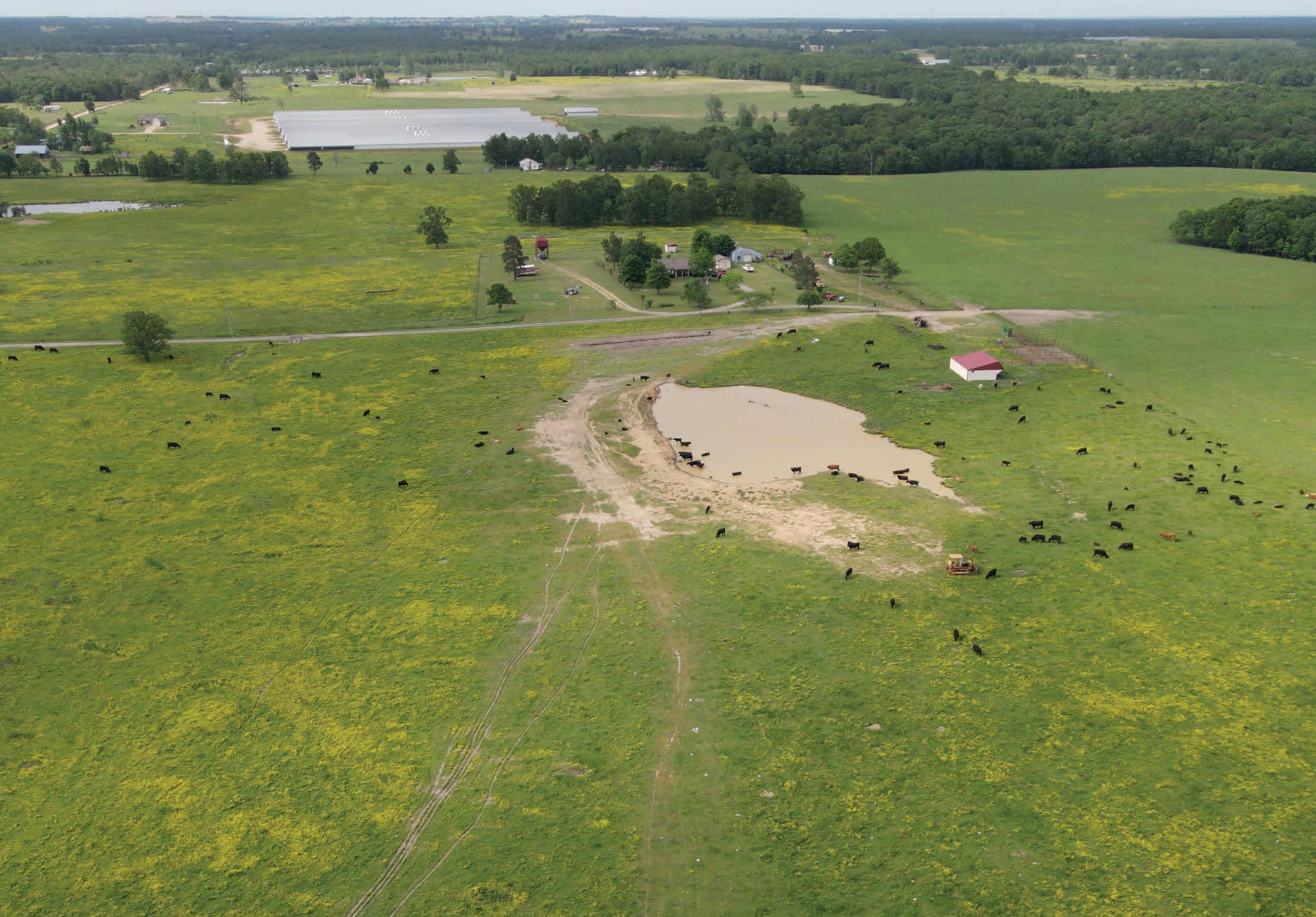
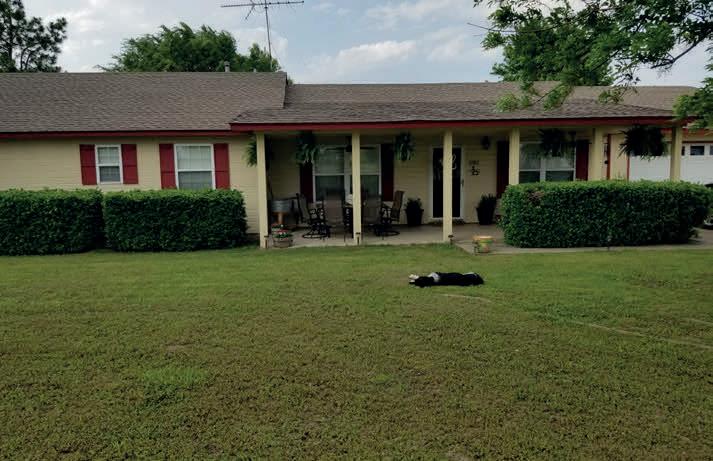
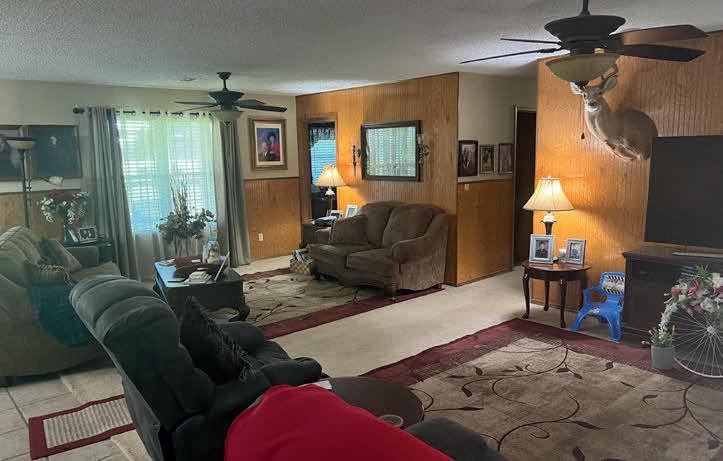
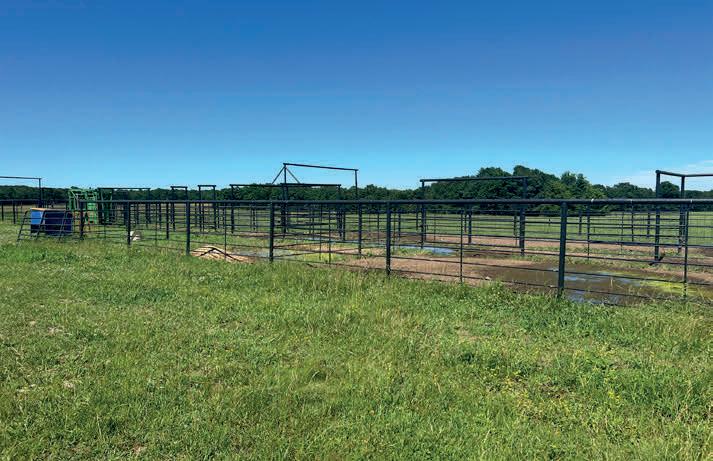
Welcome to this charming 3-bedroom, 2-bathroom ranch-style home, nestled on an expansive 307± acres of picturesque countryside. This property is fully fenced and cross-fenced, featuring multiple barns and sheds, including a matching “she-shed.” The land boasts four water wells, a live spring-fed creek on the south end, and a hidden large cave with a live spring inside. Approximately 250 acres are cleared pasture with improved grass, yielding about 60 acres of hay annually and supporting around 90 cow/calf pairs. With its abundant water resources, agricultural potential, and natural beauty, this property offers a serene rural retreat, perfect for both farming and recreational activities.
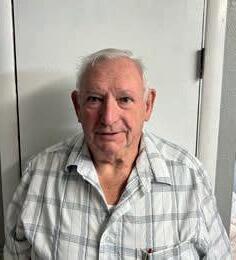
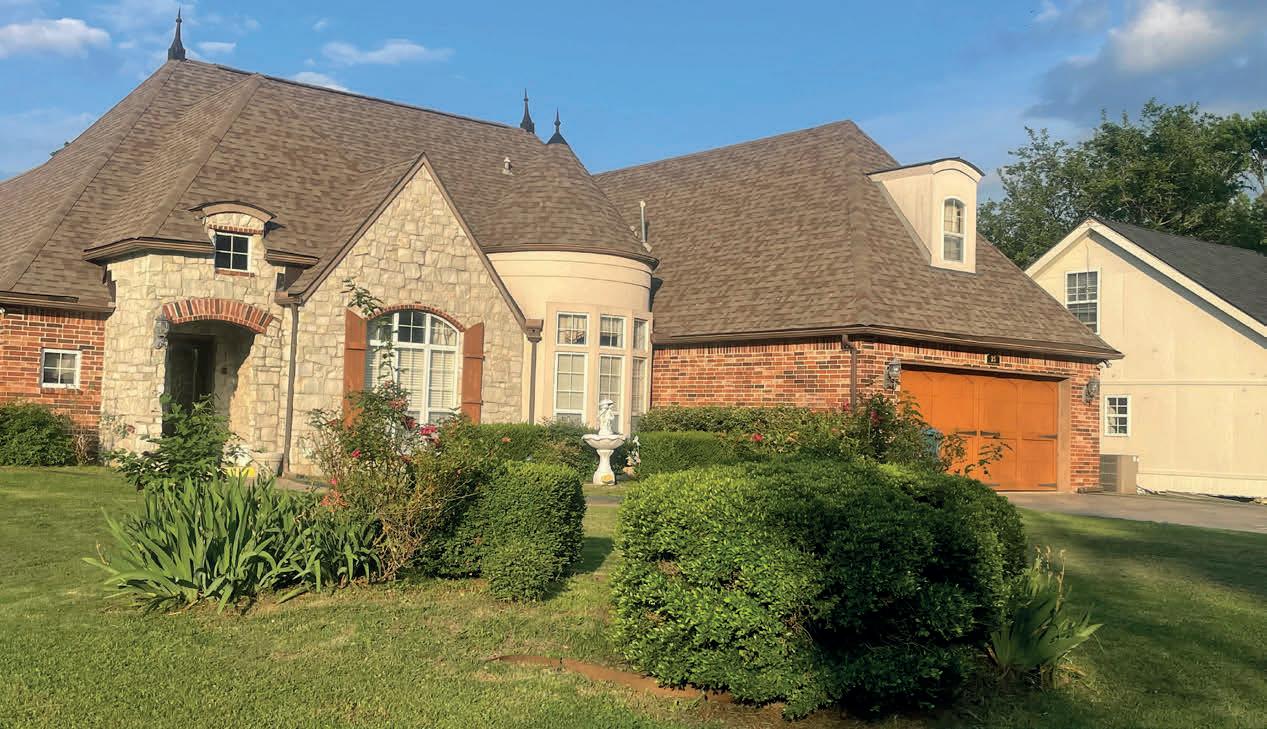
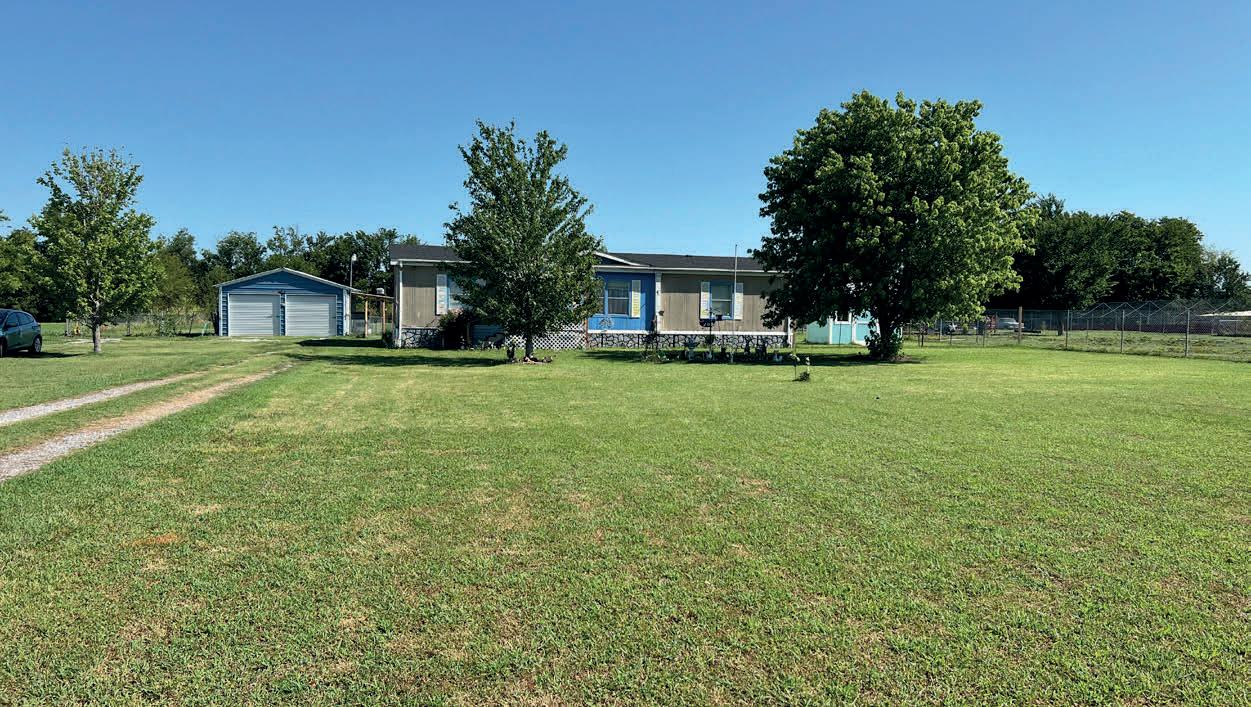
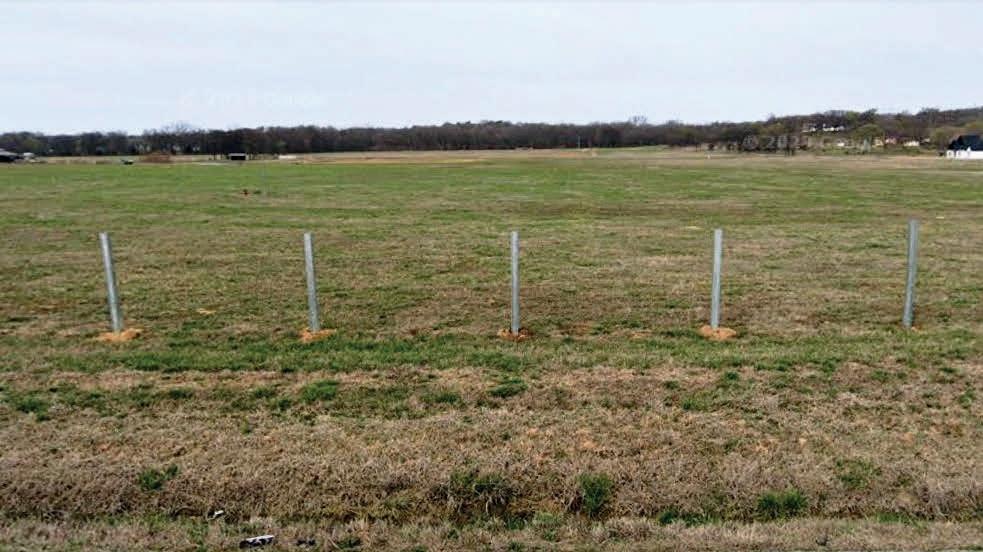

This custom-designed 4-bedroom, 3-bathroom home in Owasso, OK, features vaulted ceilings, a concrete-reinforced safe room, a hard-wired security system, a “Storm Class 4” roof, and 9’+ ceilings. It has a spacious kitchen, formal dining room, and breakfast room for entertaining. The energy-efficient home includes an instant hot water system, a great room with a gas fireplace, and cherry-stained hardwood floors. The main floor has a master suite, and upstairs includes a bonus room and bedroom with full bath. Additional features are a covered patio, ample storage, and a new hot water tank. Located near Inola Elementary School and a community park.
A loveley 3-bedroom, 2-bath home, well taken care of. Large master bedroom and master bath with whirlpool tub and seperat shower, walkin closet. Fenced back yard with 2-car garage/shop with covered side on the East side. Covered front porch and a back deck. sheid on Eaast side of house does not stay.
FIVE TRACKS - App 3.5 acres just south of Hwy 2o on 4190 Rd. Come build your dream home with your piece of country. Minutes from Claremore and Pryor as well as Will Rogers Turnpike. 1,300 SqFt min home (no mobile/manufactured) with 3 bed, 2 bath and 2-car garage required. Seller is a licensed real estate agent.
Newly updated 2,100 sq ft home on 2.8 acres with huge pond! This beautiful property is located at the back of Dyer addition with nice mature shade trees and a few apple trees around the pond. New roof, new siding, and new exterior paint in May of 2024. New AC and some new lighting installed in 2023. Adorable front porch to set and watch sunsets and look over the picturesque pond. Large 2-car garage with work area and the back yard has a large lean to for boat, trailer, truck, or even RV Storage. Plenty of land for your animals but still has the neighborhood setting. This home has a huge game room downstairs that has lots of possibilities. Agent is related to the seller.
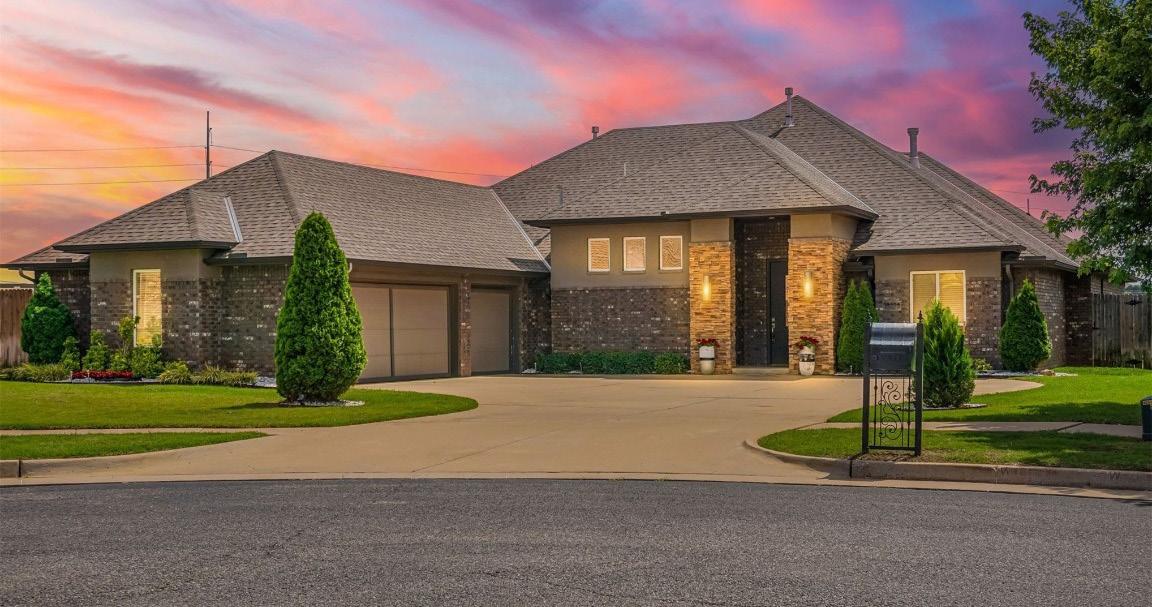
19404 FIELDSHIRE DRIVE
EDMOND, OK 73012
$520,000 | 4 BEDS | 2.5 BATH | 3,306 SQ FT
Have you ever wanted to own a Jeff Click Home? Here is your chance! In the renowned Edmond Public School district, this unique property boasts an elegant contemporary design in a gated community adding an extra layer of security for safety and peace of mind. With a little over 3300 sq ft the possibilities are endless. Having 4 bedrooms, 2 1/2 bathrooms, an office, plus your very own disco/game room/2nd living room that includes a full blown bar and surround sound system. You will never have to leave home. This definitely has the wow factor! Imagine a cozy living room with a crackling fireplace, elegant built-in cabinets, and plush seating. The kitchen boasts a large pantry, a stunning island with quartz countertops, and a built-in dining table with a bench. Gleaming glass tiles adorn the backsplash, complementing the stainless steel appliances. In the master bedroom, tray ceilings and a brick accent wall create a sophisticated ambiance. The master bathroom is luxurious, featuring his and her vanities with a makeup area, a garden tub, and a spacious shower with a bench. Conveniently, the laundry room is connected to the master closet for easy access to all of your laundry needs. With all tile floors throughout it makes cleaning a breeze. Sitting on nearly .40 of an acre lot in a quiet cul-de-sac. Your backyard features a complete outdoor kitchen with a grill, gas burner, and sink right off of the disco/game room/2nd living area. A large storm shelter in your 3 car garage gives comfort and safety during OK weather. With access to a community pool in a secure neighborhood this summer will be a blast! Do not let this one slip away. Contact us with any questions or to schedule your view own private tour! Buyer to verify schools.
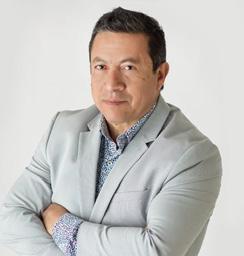
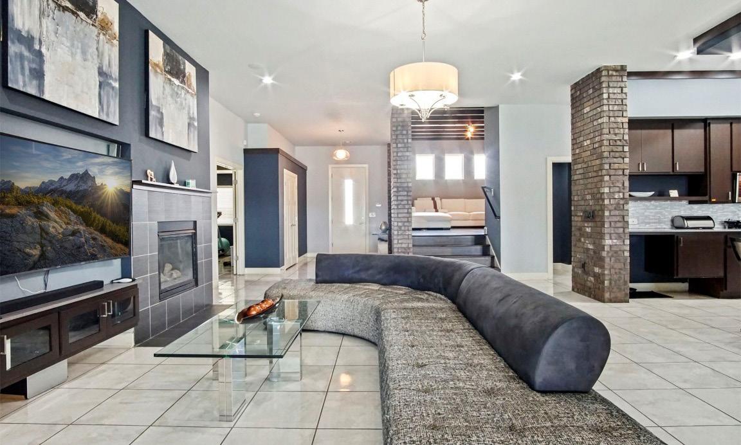
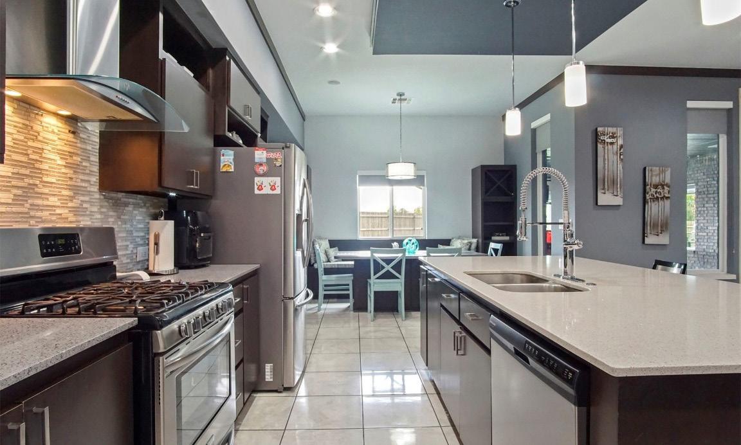
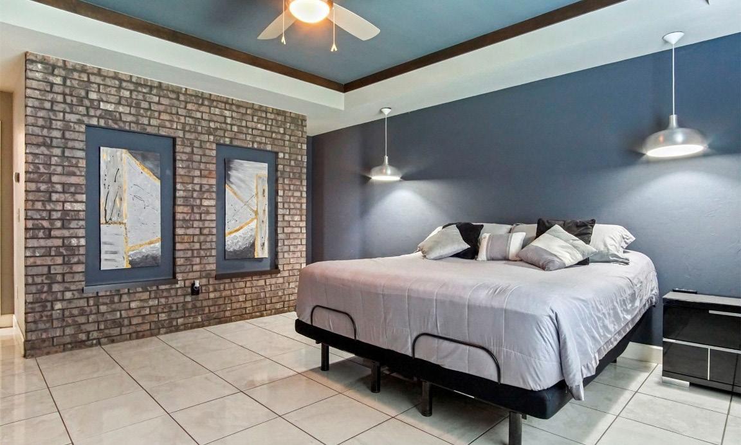
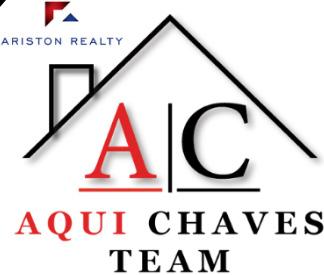
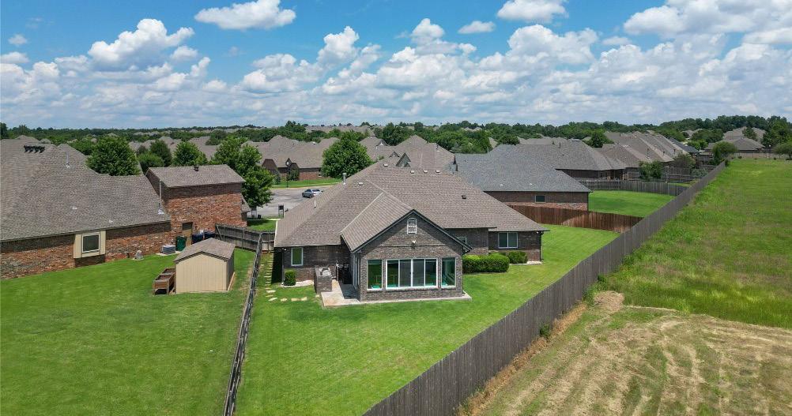
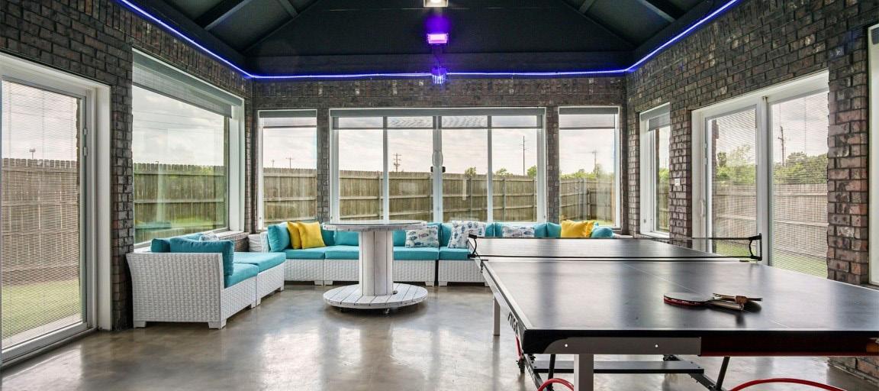
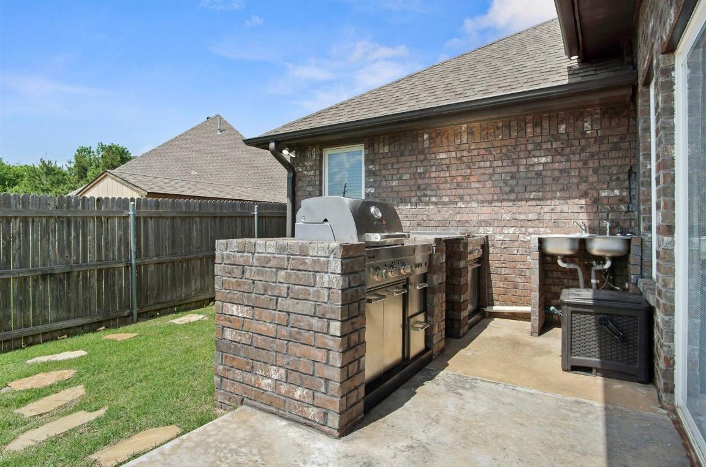
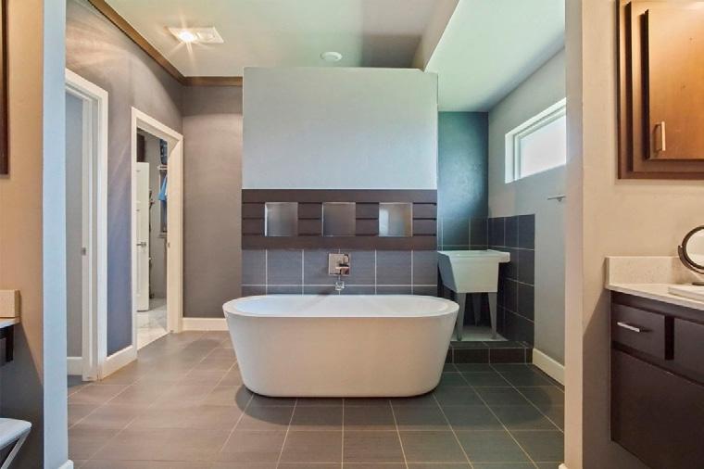
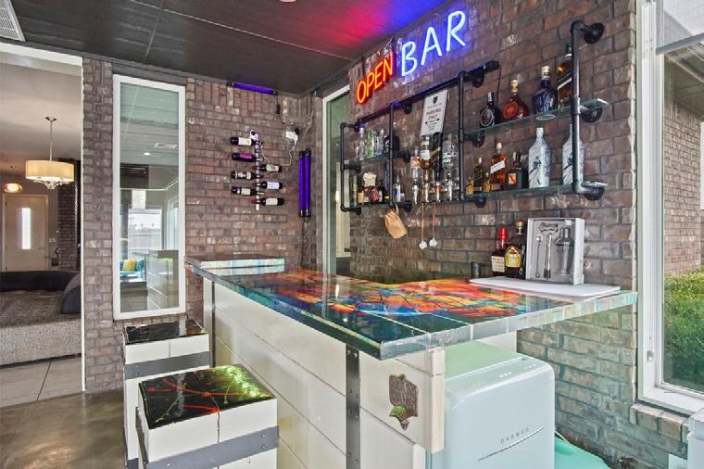
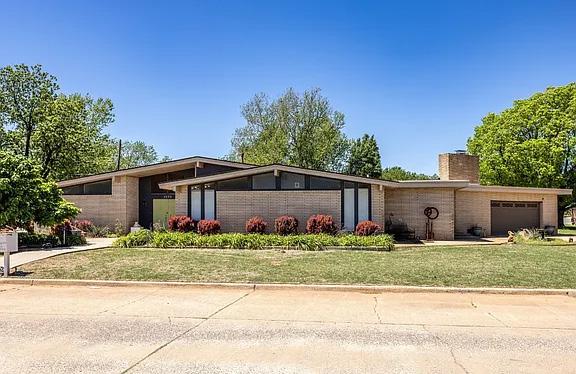
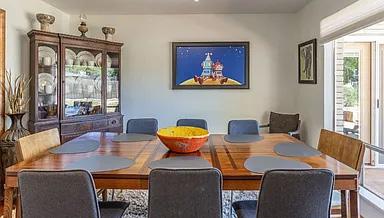
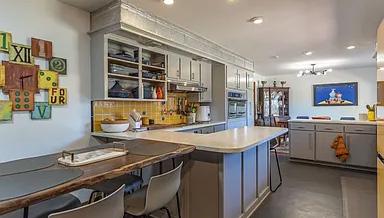
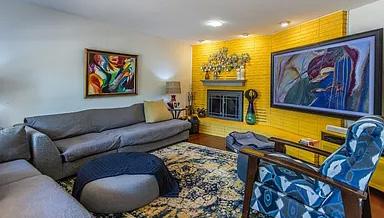
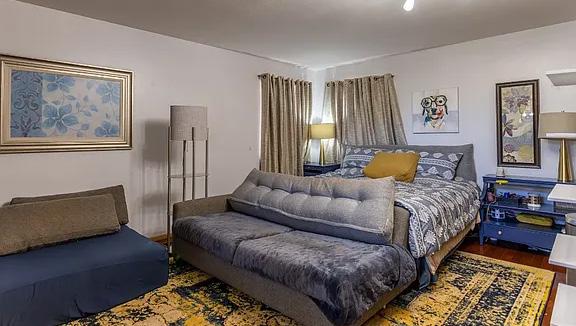
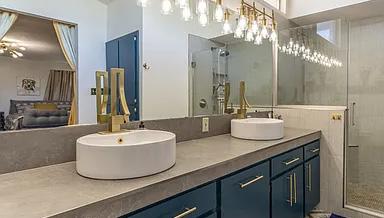
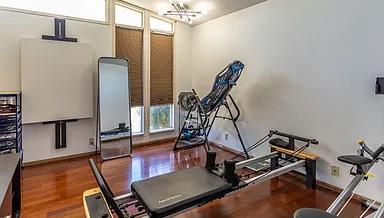
Step into this meticulously updated contemporary home where modern comfort meets timeless charm. Significant renovations include new showers, sink drains, and toilets throughout, with luxurious features like tile, granite countertops, and a Kohler Threefunction showerhead in the master bath. Enjoy a functional kitchen upgrade with a pull-out pantry, an oversized stainless steel sink, and a LuxRock Solid Surface Granite Countertop Kit (Daich Coatings) on the countertop and floor. Additional upgrades include new light fixtures, water softener installation, and yard drainage improvements. Thoughtful enhancements like plate glass windows and French doors add to the home’s character. With its blend of modern amenities and classic design elements, this home offers both comfort and style for contemporary living.
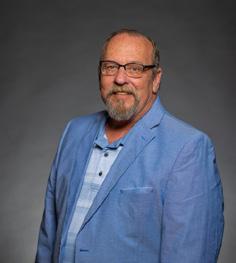
580.774.9711
milan@davispropertiesok.com www.davispropertiesok.com

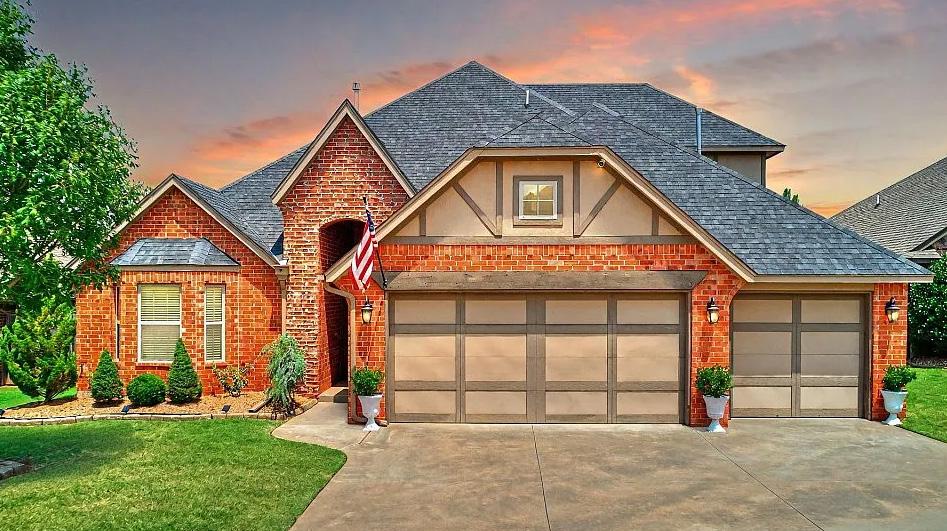
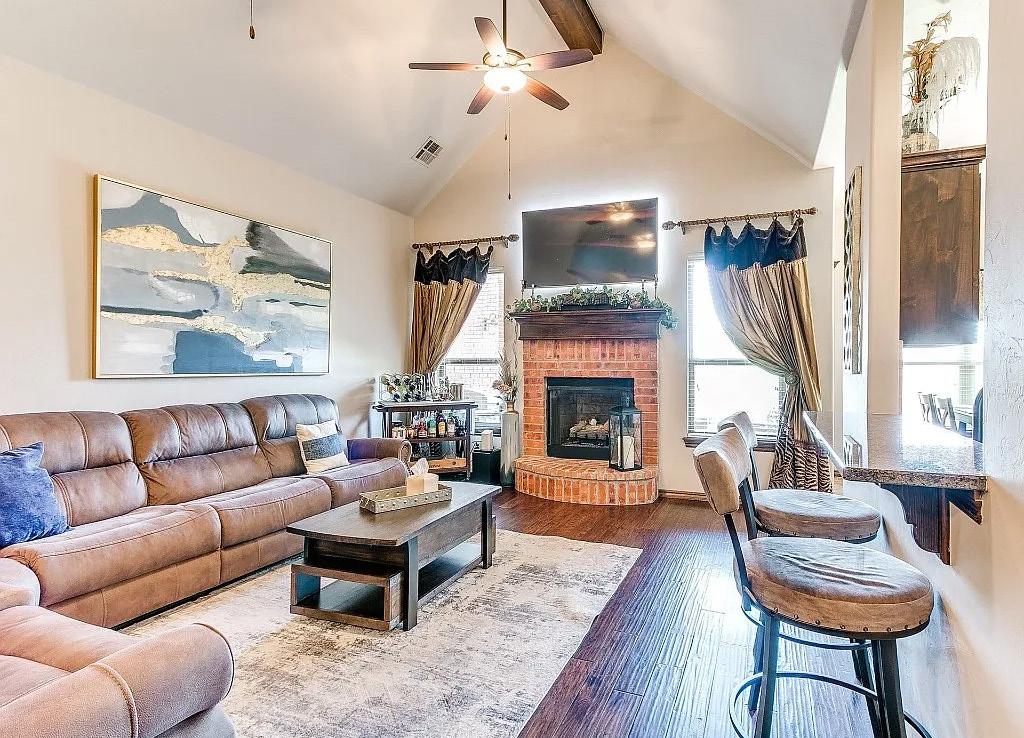
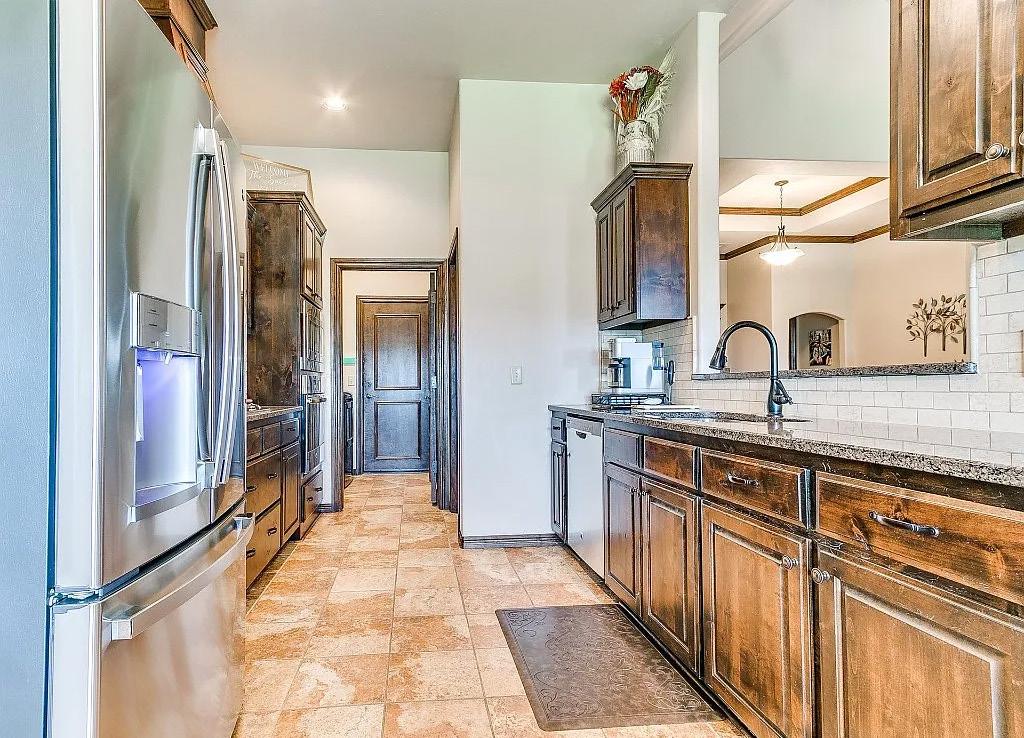
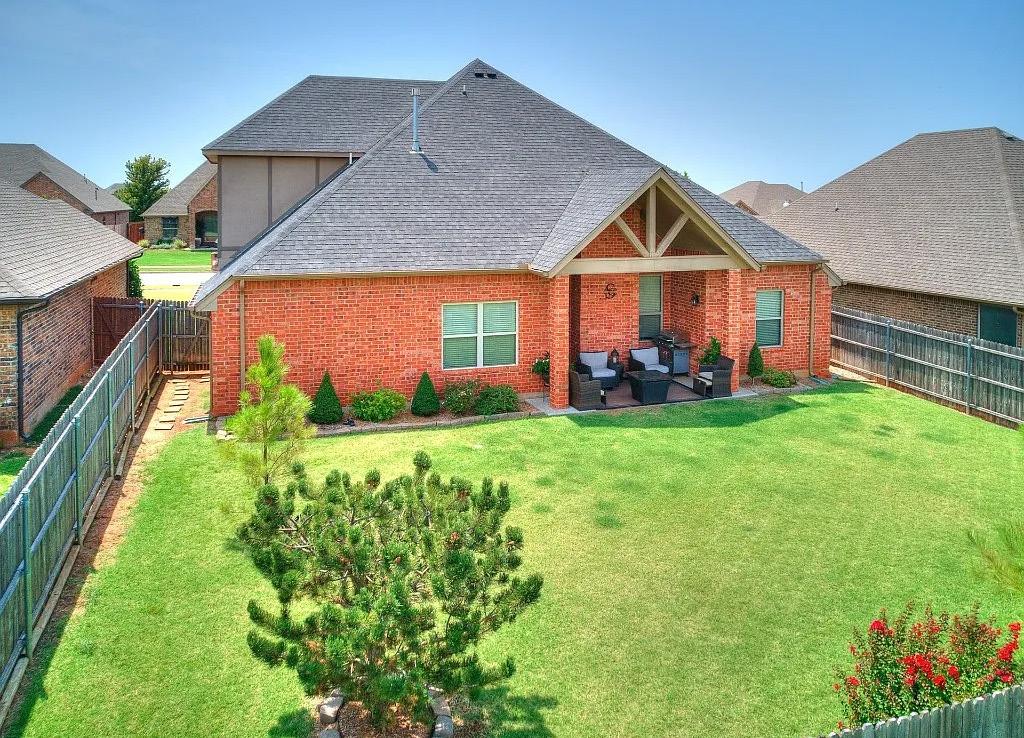
Discover this stunning custom-built home! As you enter, you’re greeted by a cathedral ceiling with a wood beam, beautiful wood floors, and a cozy fireplace in the living room. The kitchen features custom cabinets, stainless steel appliances, and a spacious pantry. With 4 bedrooms, the front bedroom can double as a study, also boasting a cathedral ceiling with a wood beam. Every detail of this home speaks to its quality, right down to the solid interior doors. Upstairs, there’s a bonus room and powder bath. The backyard backs up to a green belt, offering a patio with perfect evening shade. Located in The Grove neighborhood, with plenty of outdoor amenities, and within the Deer Creek school district. Schedule a private showing today!
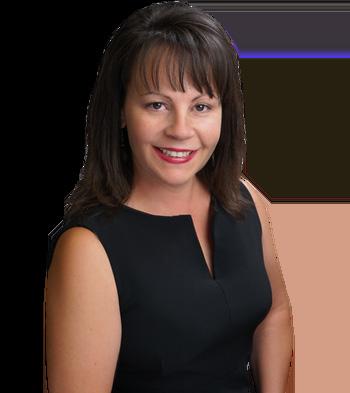
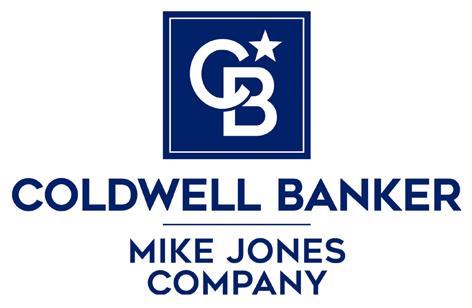
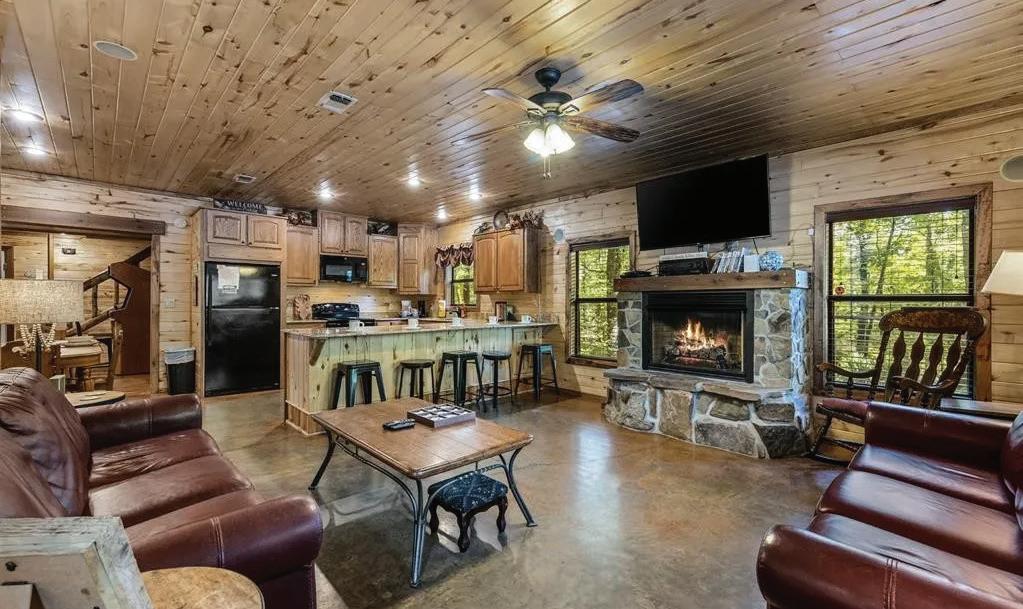
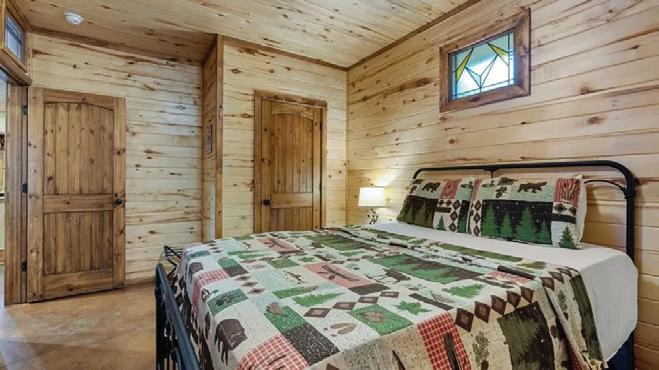
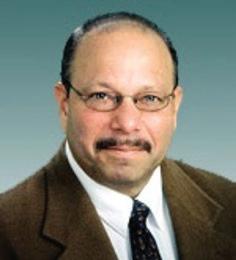
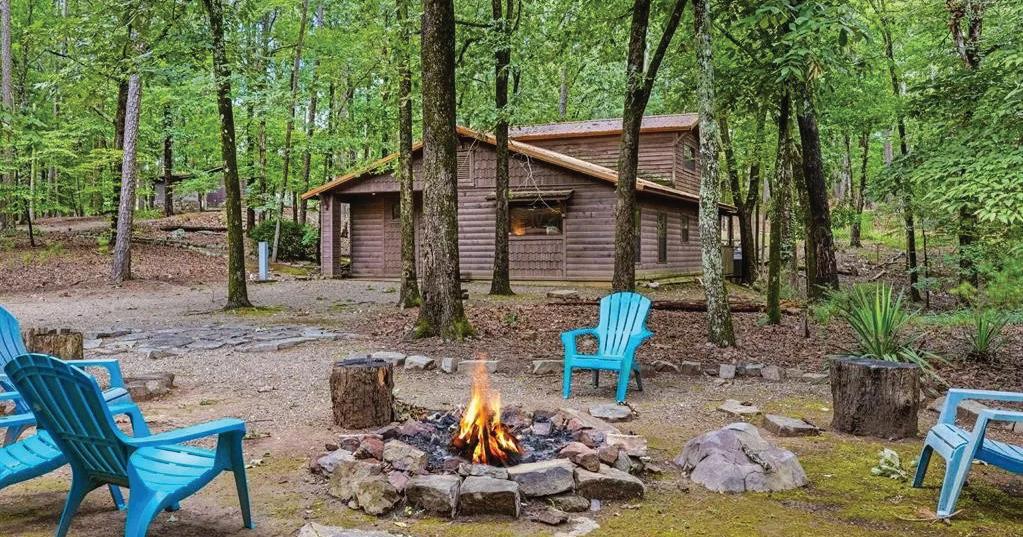
3 BEDS • 2 BATHS • 1,668 SQ FT • $489,000
Looking for your cabin in the woods? At Last may fit the bill. Rustic charm abounds in this 3 bedrooms, 2 baths, 1.5 story cabin on approximately 1.33 wooded acres. Located just a few minutes from the lake , At Last offers a great, quiet setting near all that Hochatown has to offer. First floor boasts stained concrete floors, warm pine interiors and a stone fireplace in the great room. Kitchen with granite countertops, breakfast bar, black appliances and generous cabinet space. Game room with French doors leading to the outside, 2 spacious bedrooms and lux bath with granite and dramatic shower. Upstairs bedroom with ensuite. Deck with fireplace and grilling station. Firepit, fish cleaning station. Offered nicely furnished and equipped, including hot tub. DAVID SACKS REALTOR®
214.683.3957
david@sacksteam.com www.sacksteam.com
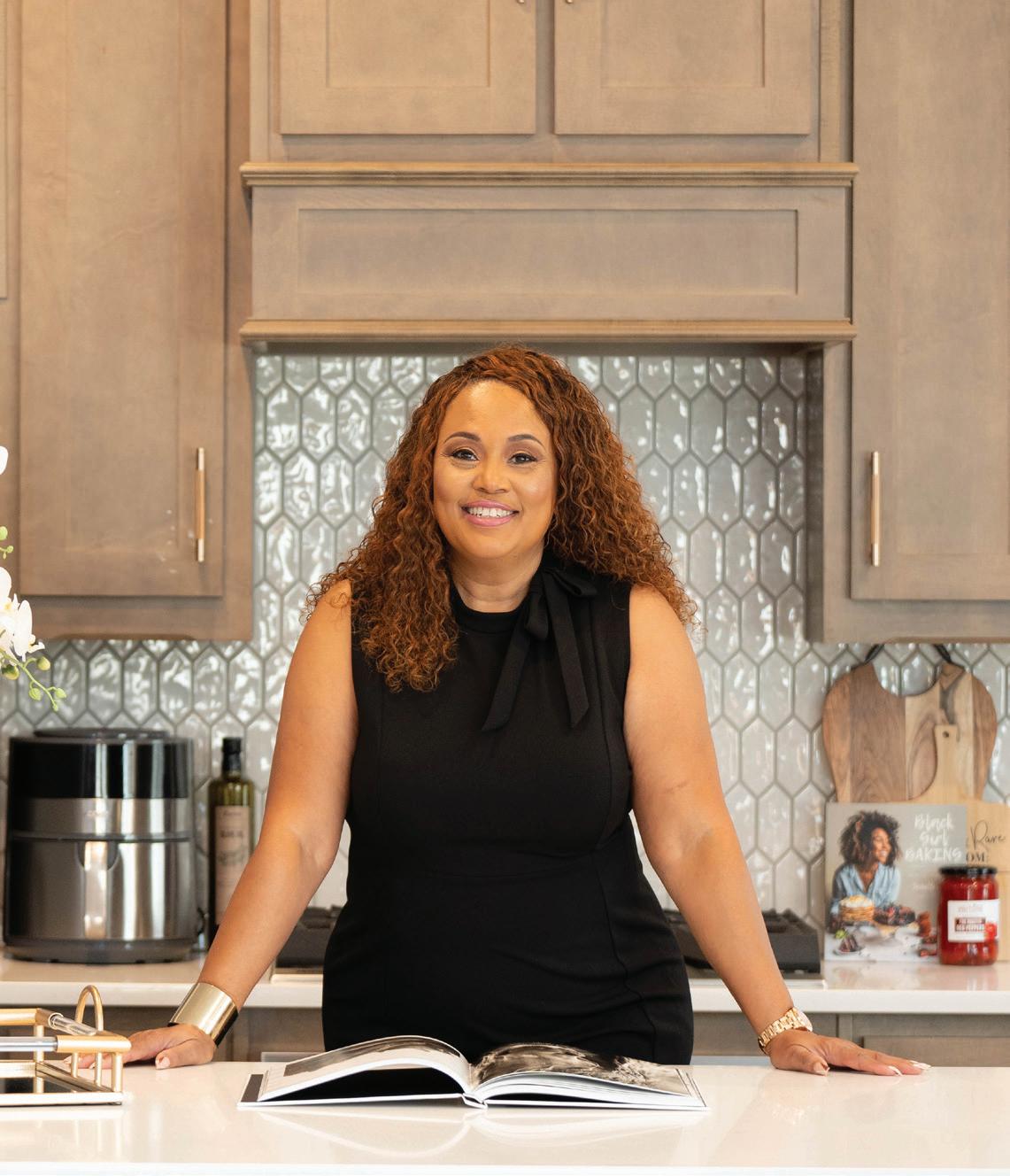

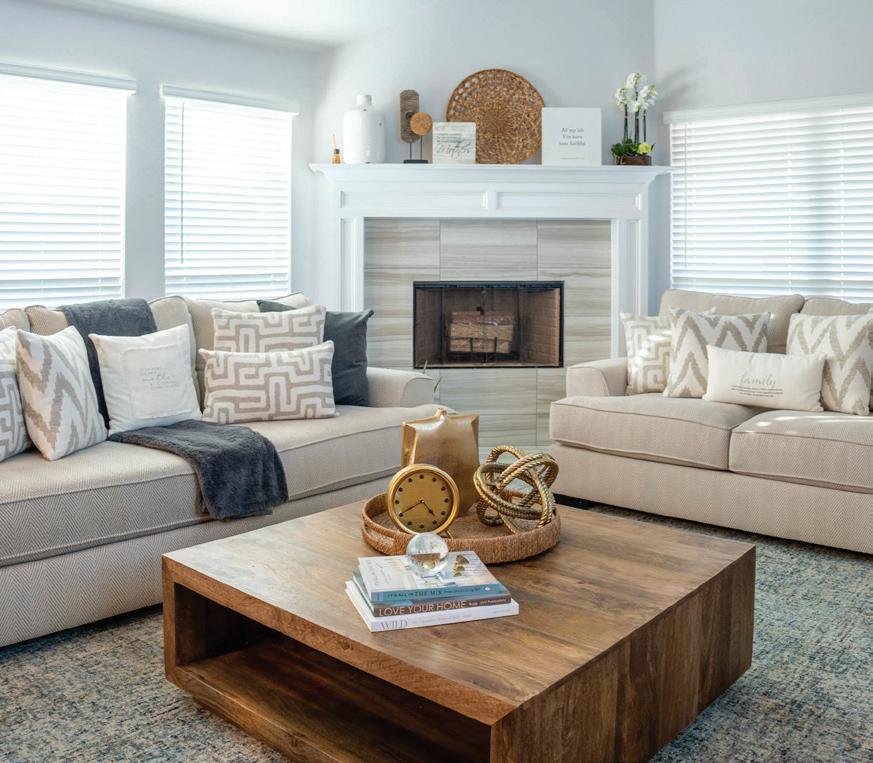
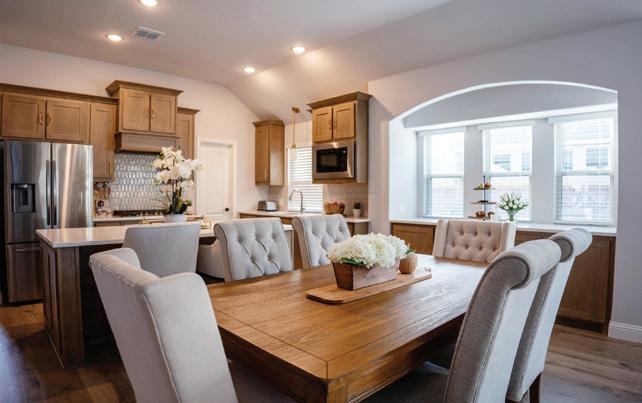

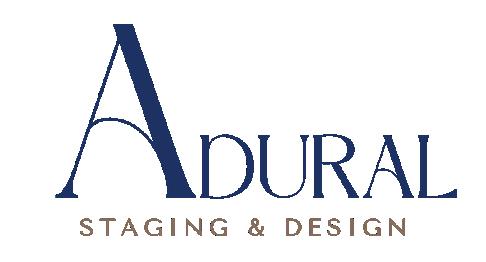

4 BEDS | 5 BATHS | 3,457 SQFT | OFFERED AT $1,285,000
Luxury Cabin in Broken Bow – Your Dream Mountain Retreat Awaits! Nestled within the serene Kiamichi Mountains on nearly 1.5 acres of lush woodland, this exquisite 4-bedroom luxury cabin promises an unrivaled escape into nature. Each bedroom features its own private en-suite, perfect for accommodating you and up to 15 guests in absolute comfort. Two stories of floor-to-ceiling windows flood the open-concept living area with natural light, highlighting the attractive wood floors, soaring ceilings, and rich wood finishes that contribute to the cabin’s stunning visual appeal. A chef’s dream, equipped with custom cabinetry, stainless steel appliances, sleek granite countertops, and a large island for both meal preparation and casual dining. Adjacent to the kitchen, the dining room is ideal for entertaining. The ground floor hosts the primary bedroom with a lavish en-suite that includes a soaking tub, tiled walk-in shower, and dual sinks. Another king-sized suite on the first floor and a third king suite upstairs offer luxurious accommodations and privacy. The upper level features a game room complete with a pool table, card table, and multi-game console, leading to a walk-out balcony for breathtaking views. A bunk room attached to the game room also includes a full en-suite bath for all the kids. Step outside to an impressive backyard featuring a soaring stone fireplace, a built-in kitchen, a hot tub, and a pool, all set against the backdrop of the picturesque pine forest—a perfect backdrop for making lifelong memories. This cabin combines luxury with the tranquility of nature, making it an ideal investment for both personal enjoyment and as a high-end rental property. Experience the ultimate in mountain living and leisure at this stunning Broken Bow retreat.
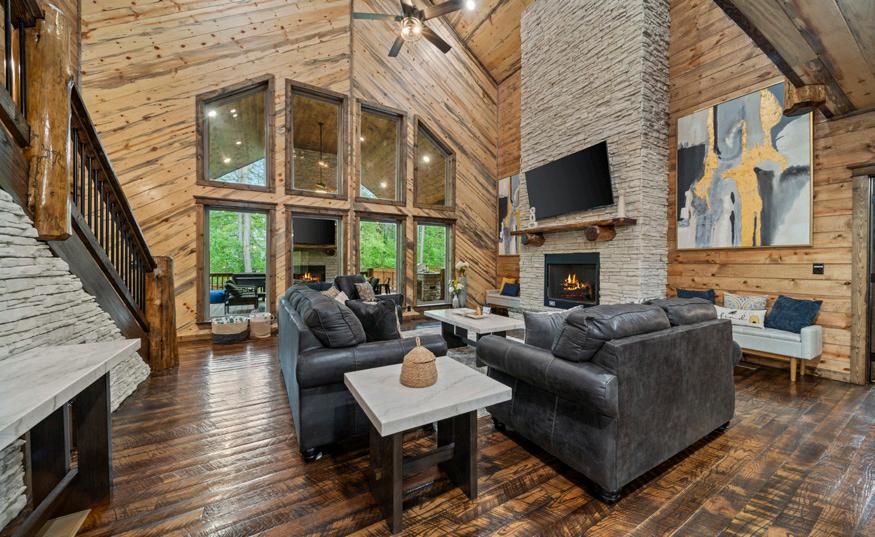

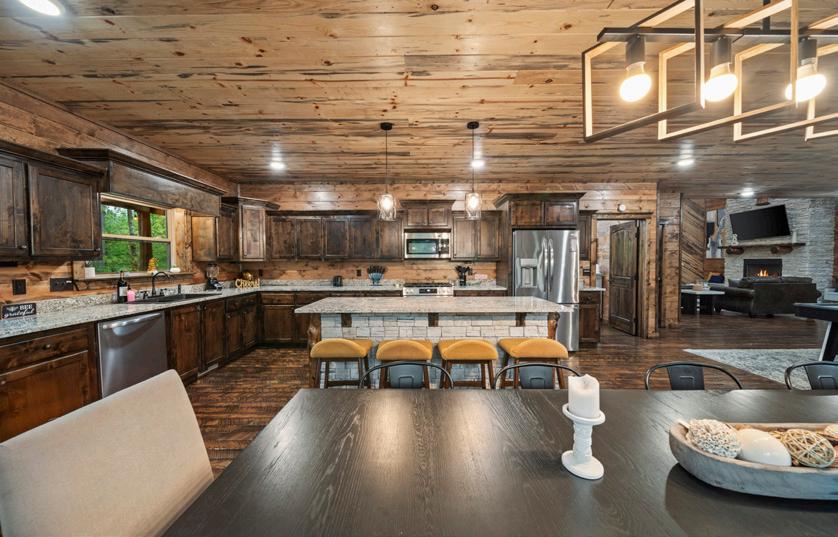
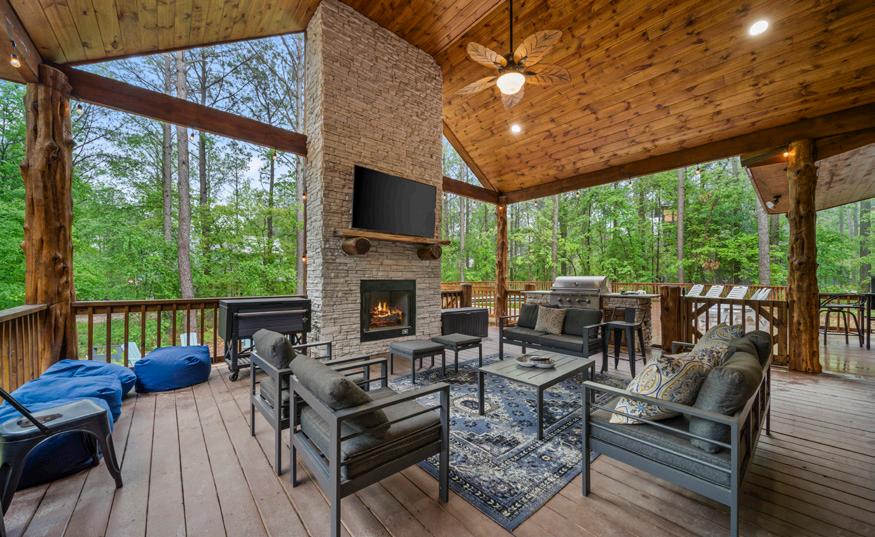
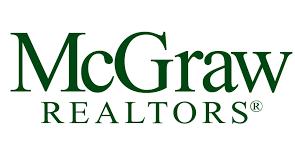
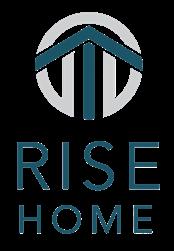

Since 1886, the State Fair of Texas has been one of the nation’s most anticipated events. Bringing millions of attendees annually, this celebrated tradition takes place at the historic Fair Park in Dallas from Friday, September 27th to Sunday, October 20th.
The State Fair of Texas is a grand celebration of Texas culture and lifestyle. From education and agriculture to entertainment and local traditions, the fair unites people from all walks of life to honor the best of the Lone Star State. Greeting visitors with his signature “Howdy, folks!” is Big Tex, a 55-foot-tall statue and the fair’s iconic mascot since 1952. Spanning 24 days, the event is not only the longest-running fair in the country but also one of the largest.
This year’s lineup promises an exciting mix of musical performances, parades, magic shows, interactive exhibits, weekend rodeos, and much more. Anticipated attractions for 2024 include the return of Big
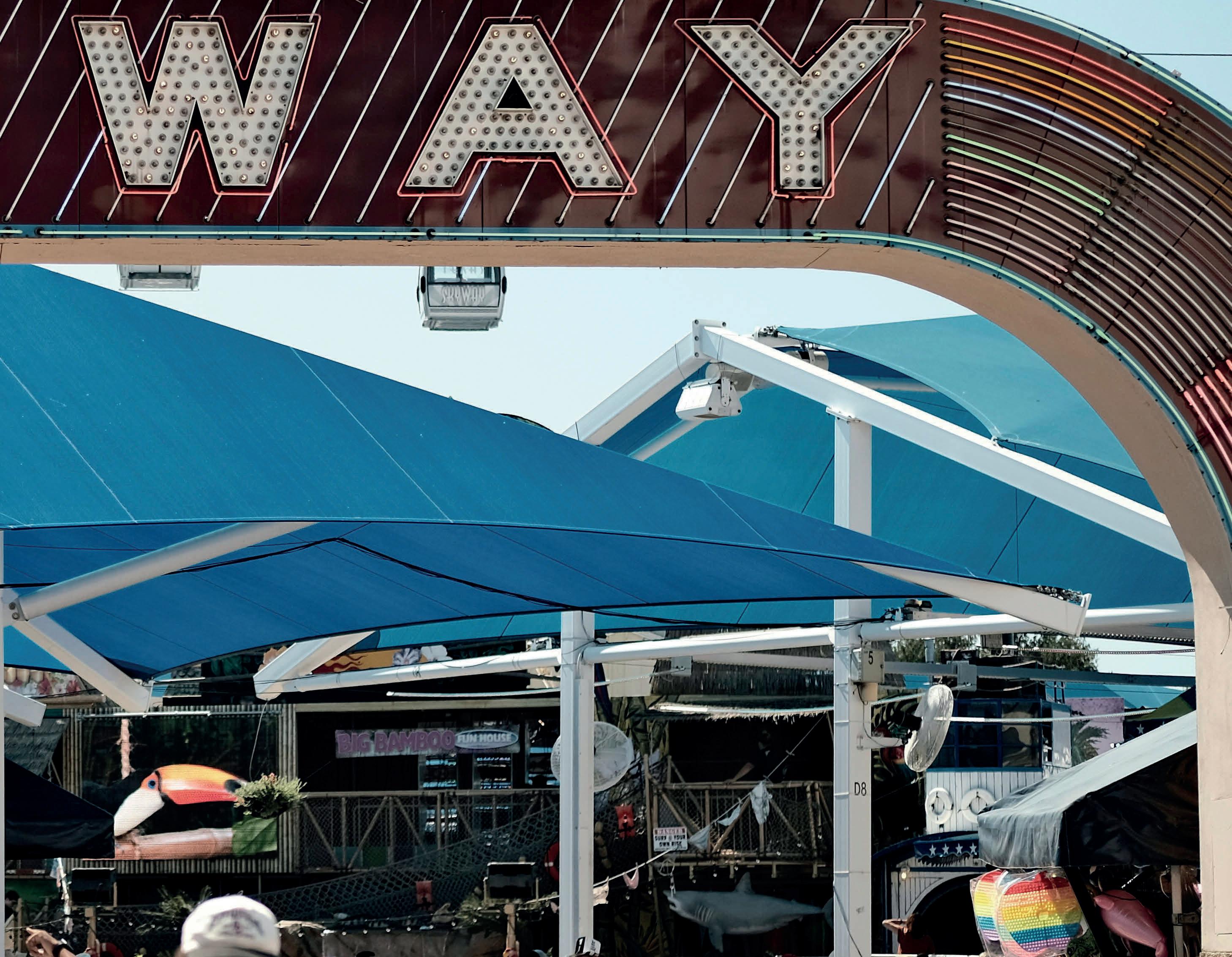
Tex’s Discovery Farm, the Livestock Birthing Barn, the All-Star Stunt Dog Show, and the Mighty Mike Show. Also, the Texas State Fair Rodeo will make its third consecutive appearance at the Fair Park Coliseum.
New performances and attractions will grace various stages and venues throughout the fair,. The Chevrolet Main Stage will feature musical headliners such as Jo Dee Messina, Deitrick Haddon, and Shakey Graves. Be sure to visit the Hall of State Building, where historical Texan artifacts will be on display, alongside card-stacking feats by Guinness World Record holder Bryan Berg. And the closeup magician Billy Kidd will captivate audiences with her charismatic performances at the Fringe Stage.
Food is a central part of the Texas State Fair experience. From taquitos and turkey legs to cotton candy bacon and fried burnt ends, the food options are endless. Adults can indulge in offerings at the popular
wine and beer gardens, which feature live music and beveragemaking demonstrations.
The Texas State Fair is also a great destination for children. The Kidway section of the Midway offers family-friendly games and rides like the Dentzel Carousel and the Texas Star Ferris wheel. Young ones can interact with animals at the Children’s Aquarium, the Oncor Petting Zoo, and Big Tex’s Farmyard. Every evening, the fair concludes with the Starlight Parade, featuring fireworks, live music, and creative floats that delight both kids and adults.
Tickets for the State Fair of Texas can be purchased online. General admission starts at $15 per day, with discounts available for military personnel and first responders upon presentation of a valid ID. Season passes, offering unlimited entry for all 24 days, are available starting at $50.

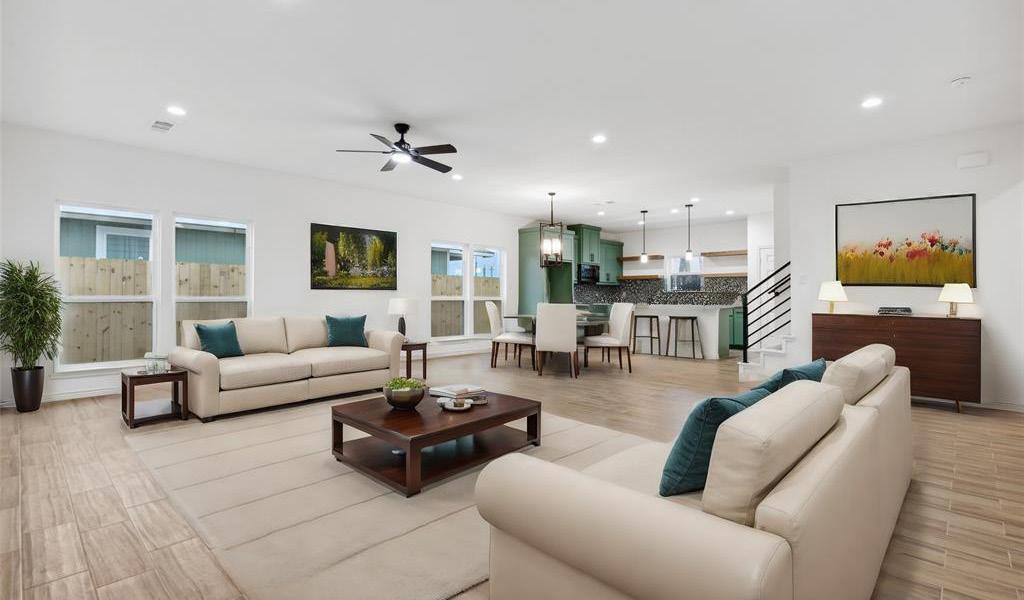
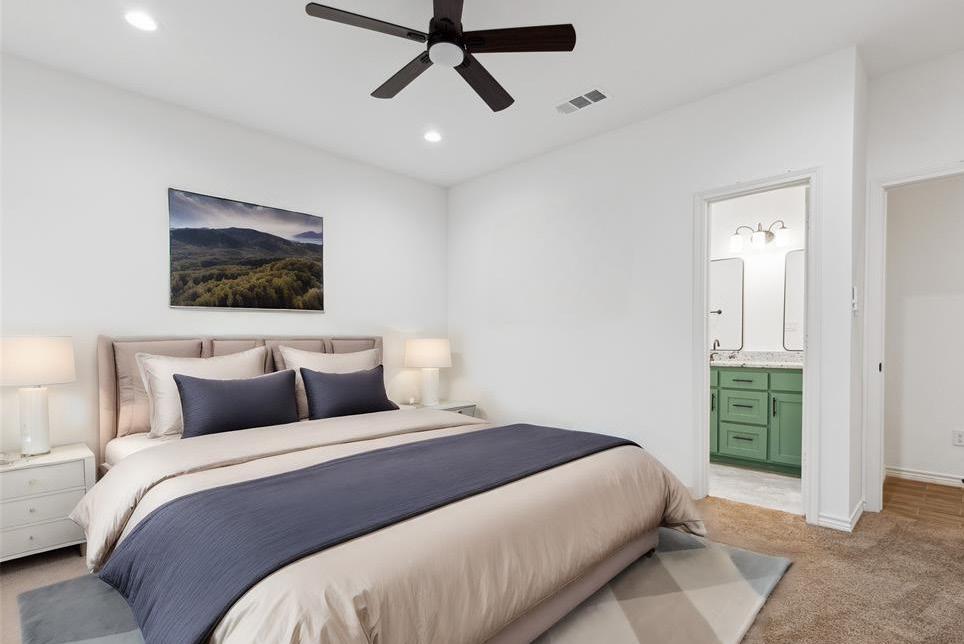
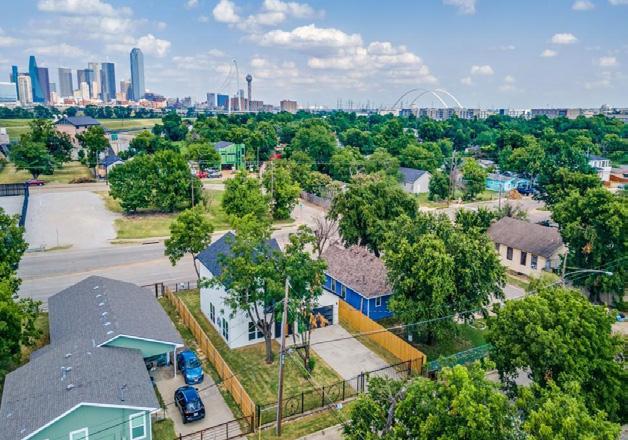
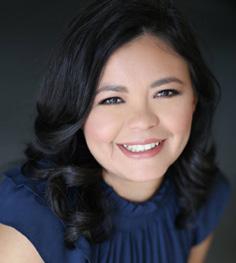
3407 SYLVAN AVENUE, DALLAS, TX 75212
3 BD | 2.5 BA | 1,835 SQFT | $540,000
Discover modern luxury in this new, two-story single-family home near Trinity Groves. The primary bedroom is conveniently located downstairs. This home features an open floor plan connecting the living, dining, and kitchen areas, perfect for relaxation and entertaining. With 3 bedrooms, 2.5 baths, and a private balcony with city skyline views, this residence offers a unique blend of luxury and upscale finishes. The garage includes an electric car charger, and light hooks around the roof make holiday decorating easy. Enjoy contemporary living minutes from downtown Dallas, with nearby restaurants, retail, and entertainment. Explore Trinity Skyline Trails for hiking, biking, and stunning city and Trinity River views. Easy access to I-30 and major freeways ensures a seamless commute.

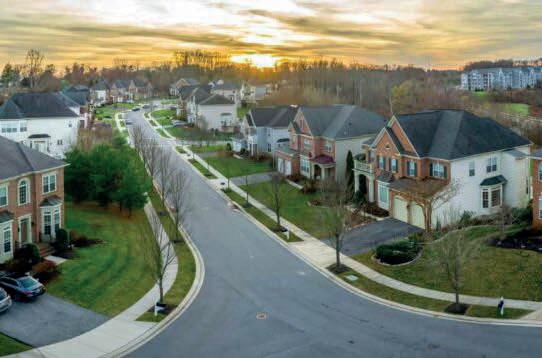
As a CEO with a demanding schedule, I needed a REALTOR® who understood the value of my time. Gary Foster was that REALTOR®. His efficiency and expertise were invaluable. He handled every detail, from finding the perfect home to navigating the paperwork, saving me countless hours and stress. Gary’s dedication made the entire process a breeze, allowing me to focus on my work. I highly recommend him to anyone seeking a professional and reliable REALTOR®.
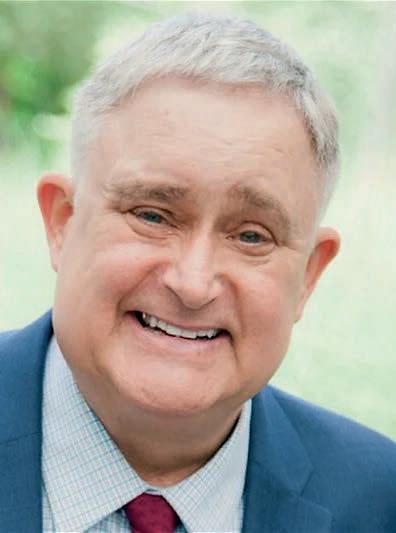
-Rick Henvey
• High-Impact MLS Listings: Professionally marketed listings for Maximum Visibility
• Private Listing Network: Access a curated network of over 4,000 agents
• Buy Before You Sell Advantage: Buy before you sell for optimal results
• Renovate First: Enhance your house’s value with no upfront cost
• Targeted Investor Outreach: Receive offers within a week from over 200+ selected investors


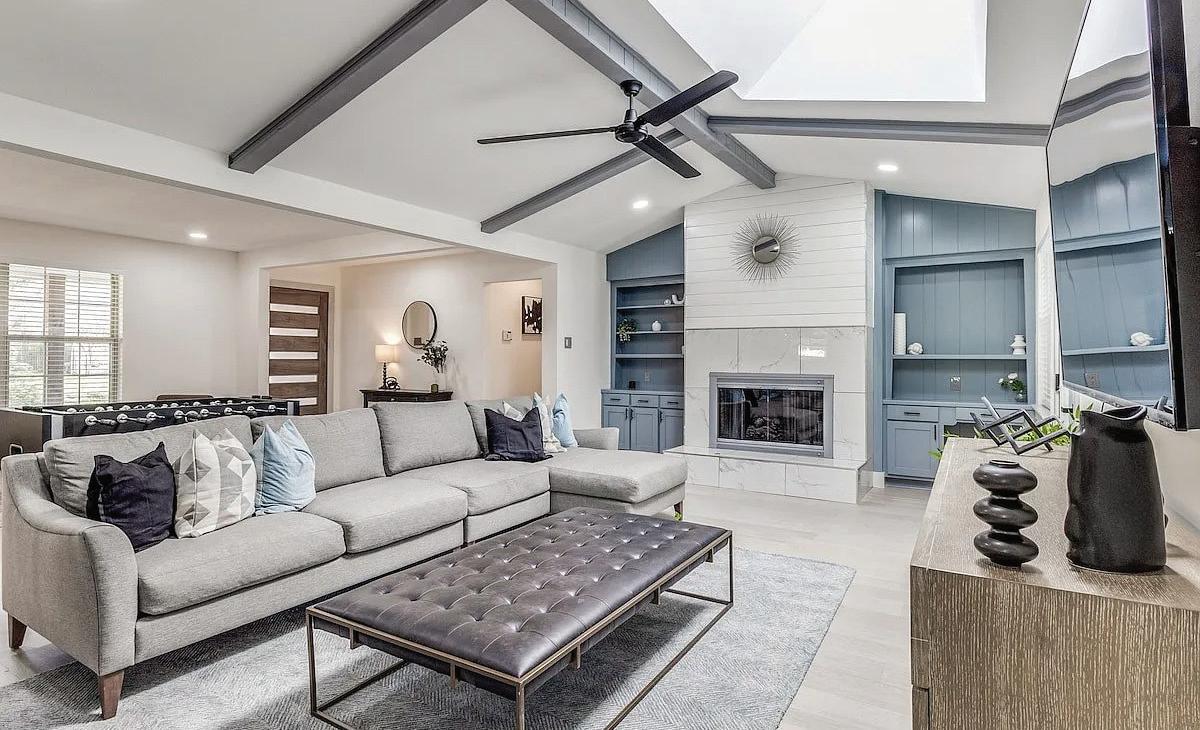
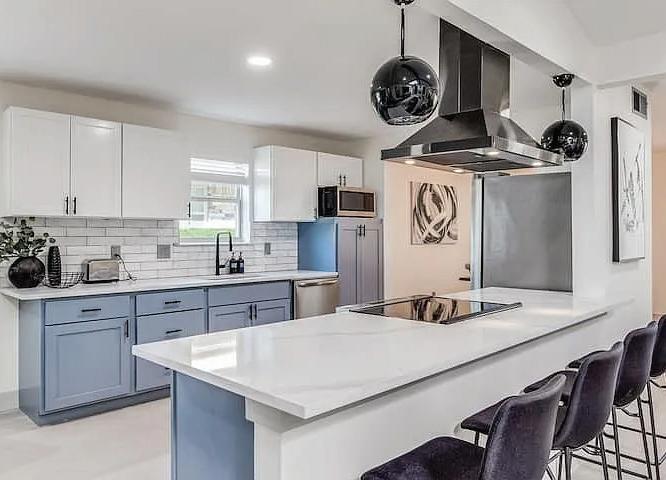
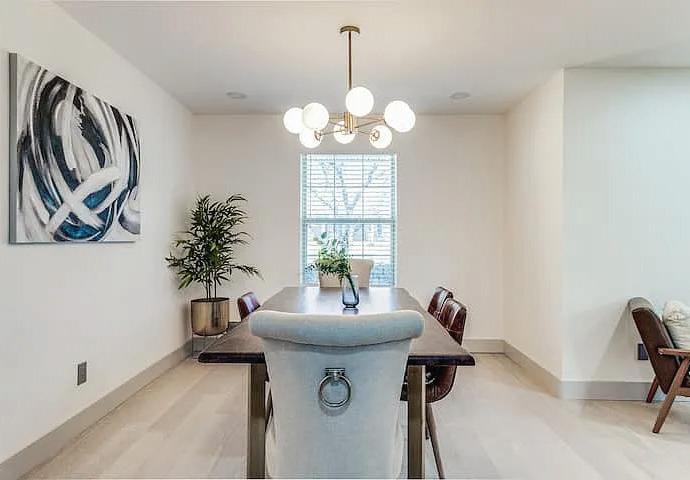


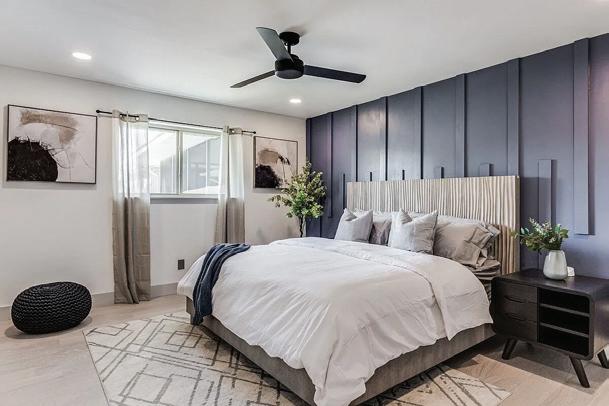
4 BEDS • 3 BATHS • 2,152 SQFT • $665,000 Located in a well-established neighborhood known for its mature trees and exemplary Richardson ISD schools. Fully renovated home with bells and whistles plus new AC, Plumbing, roof and water heater. The covered front porch offers the perfect space for relaxing and meeting neighbors from the comfort of your rocking chairs. Head inside to the combined formal living and dining perfect for entertaining. The large family room offers views of the screened in back patio and diving pool. There is plenty of grassy areas for your pet to enjoy too. The master bedroom includes a walk-in closet and en-suite bathroom. Split floor plan with 2 bedrooms near the master and the 4th at the other end of the house. There is a full size laundry room and half bath just off the kitchen. This home also features an attached oversized 2-car garage with plenty of storage.

ASUQUO MFON
REALTOR® | TREC #0793575
214.301.1773
asuquo.mfon@gmail.com www.standardres.com
2800 N Henderson Ave Ste 102, Dallas, TX 75206
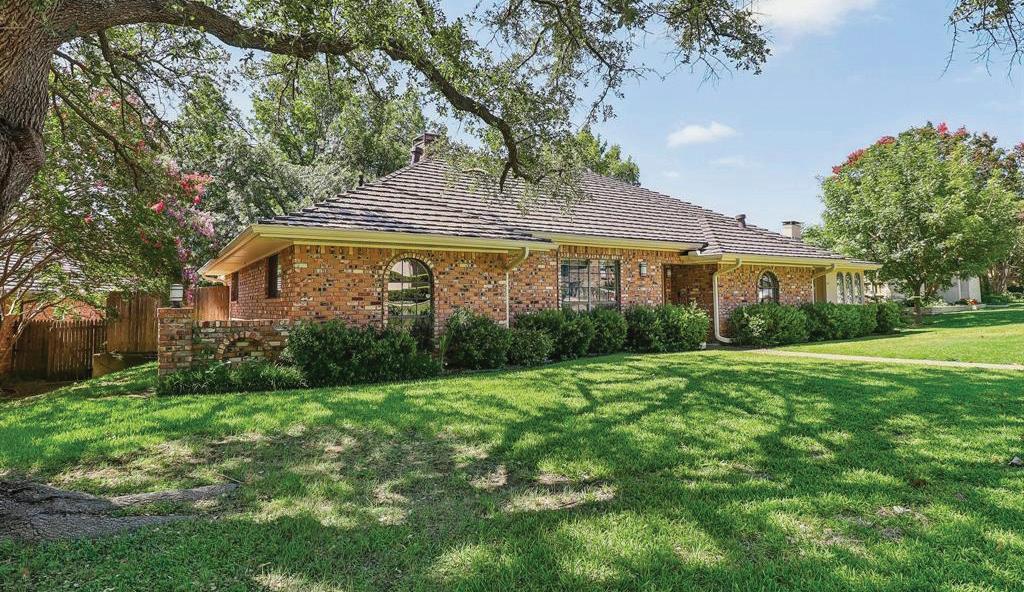

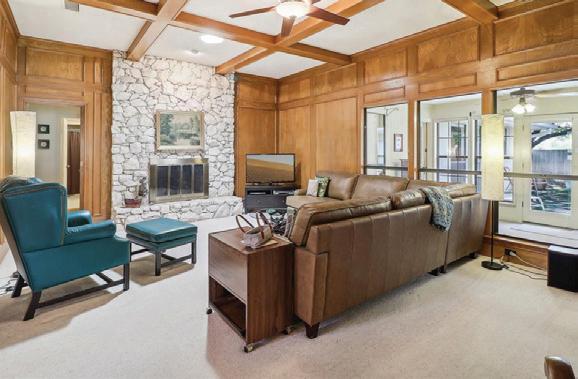
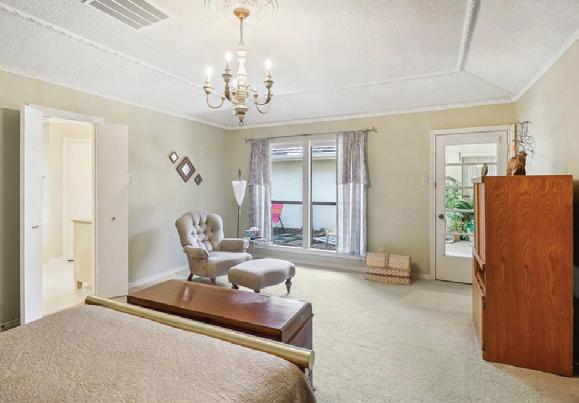
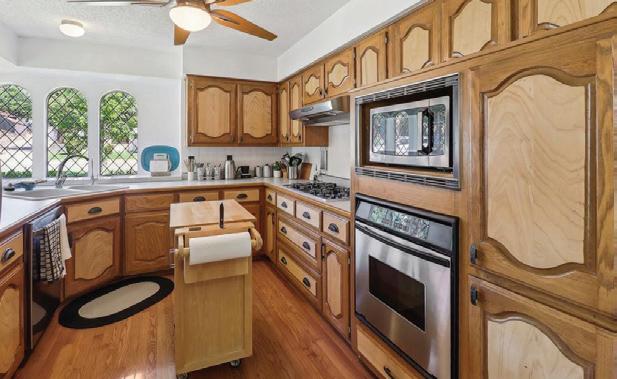
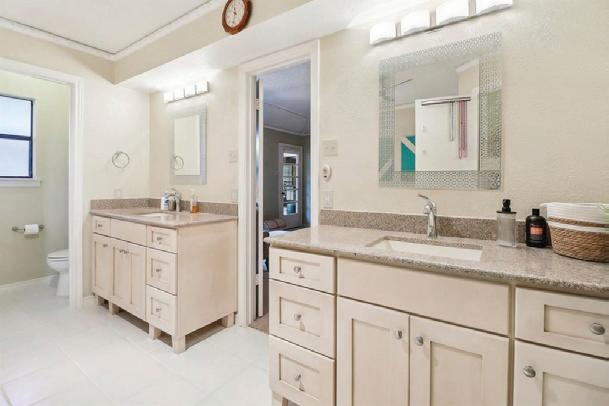
4 BEDS • 3 BATHS • 2,730 SQFT • $639,000 TOWN CREEK Charmer! Handsome, 2nd-owner, well-maintained home! Wide homesite of almost a quarter acre in size on a lovely street. FLEXIBLE floorplan with fantastic layout & large room dimensions. Vaulted living with full height masonry fireplace, beautiful box beam ceiling detail, & wood paneling. Kitchen features gas cooking, abundant cabinetry & counter space. Game Room adjacent to Living with guest bath, sun porch could be used in a multitude of ways. Slate rear porch with astroturf surround opens onto a nice sized yard with large tree. Recent metal roof with attractive shake shingle appearance. Large primary suite with room for a sitting area, garden tub, separate shower, two walk-in closets, & separate commode room. Secondary bedrooms served by an oversized shared bath with dual sinks. Large utility room & good storage throughout, including an extra long garage depth. It’s clear this was a well built custom home with many built-ins and custom details. Better hurry!
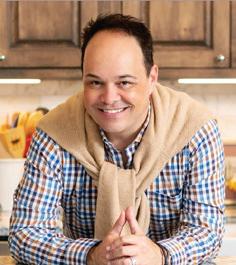

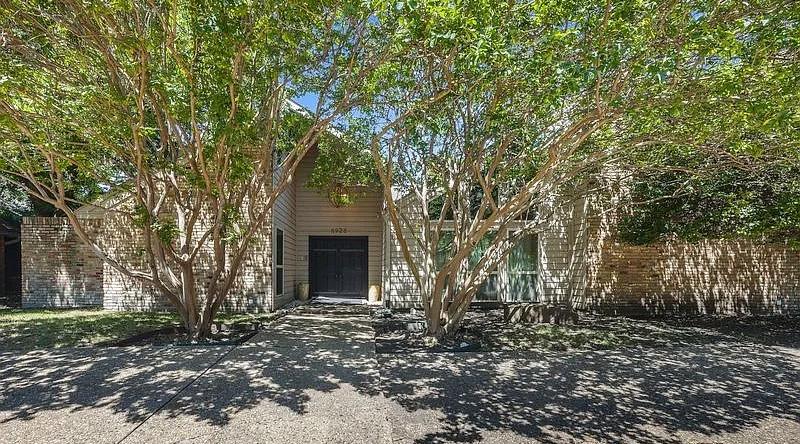
4 BEDS | 3 BATHS | 2,851 SQFT. | $780,000
Highlands Gem Elegant Living in North Dallas! This beautiful 4 bed, 3 bath home lives in the coveted Highlands of Mckamy, offering accessibility to both PGBT and North Dallas Tollway. Prestigious Preston Trail Golf Club is just around the corner. A spectacle of architectural grace, the sun drenched interior features floor to ceiling windows, high ceilings, cozy fireplaces, and alluring beams across the living areas. The gourmet chef’s kitchen and the wet bar cater to your entertaining desires. The home boasts luxurious slate and wood floors. Rhino Shield outside paint warranty beginning Sep 2018. Outdoors, you’ll find your private oasis with a pool and lighted waterfall. Make this oasis yours!
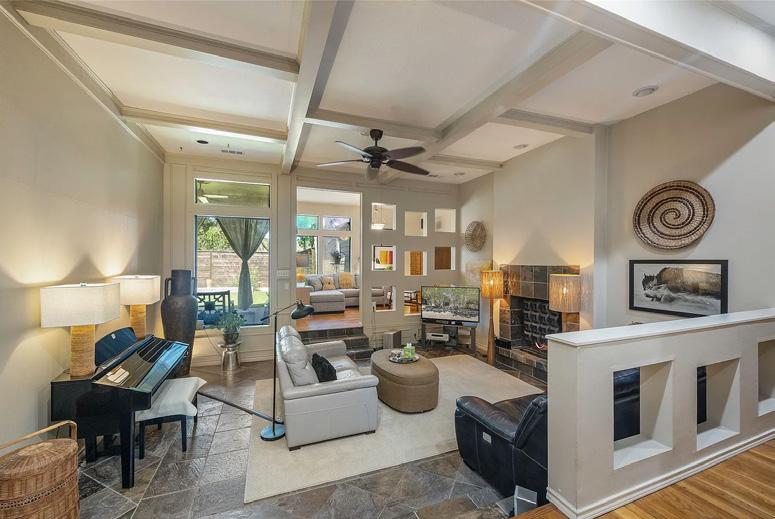
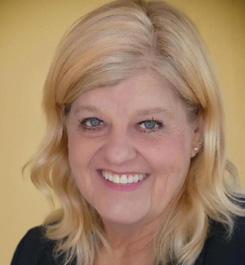
REALTOR® | 0509091
214.542.7457
thomas.debby@yahoo.com http://dthomas.cbapex.com/
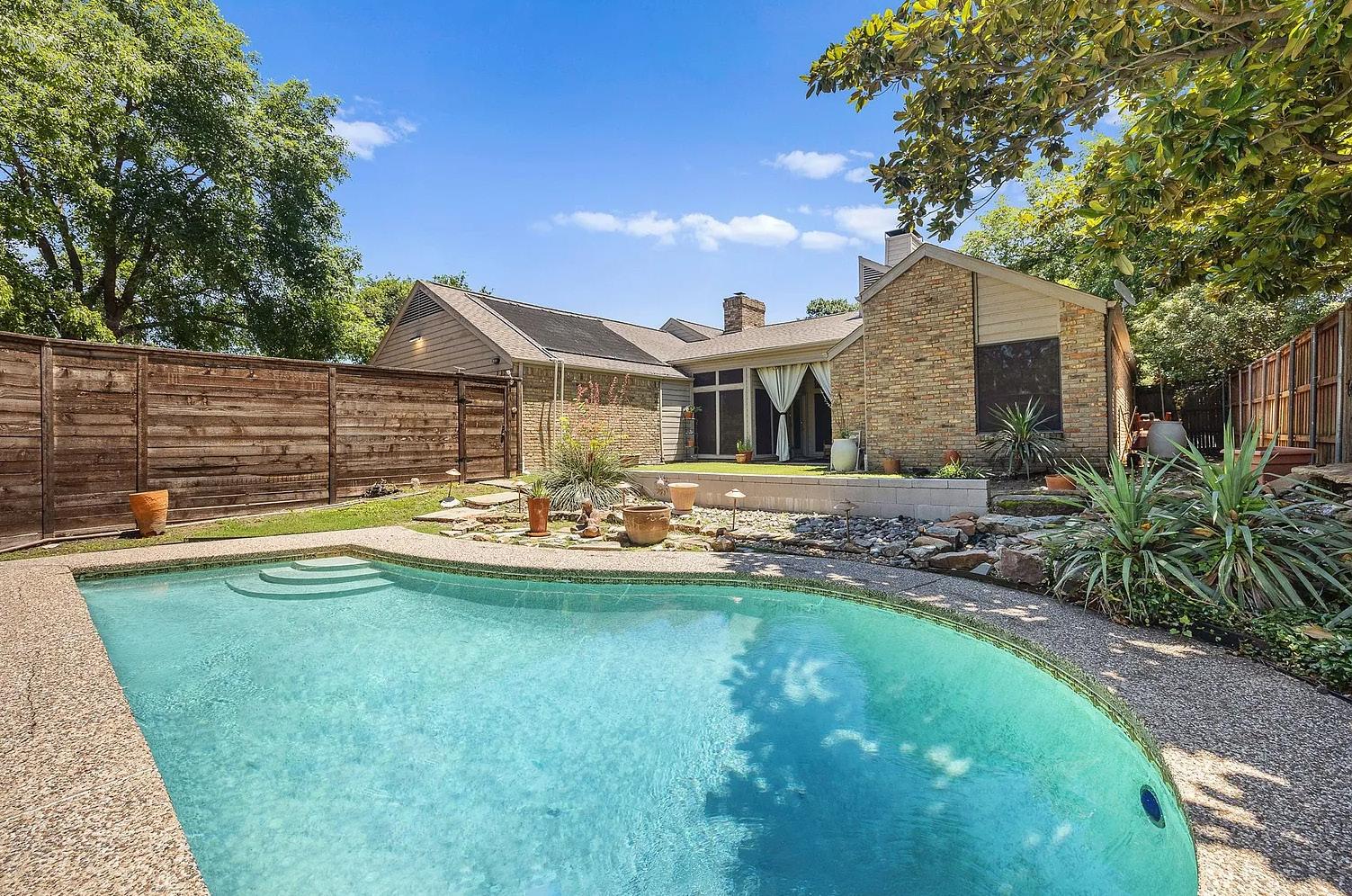
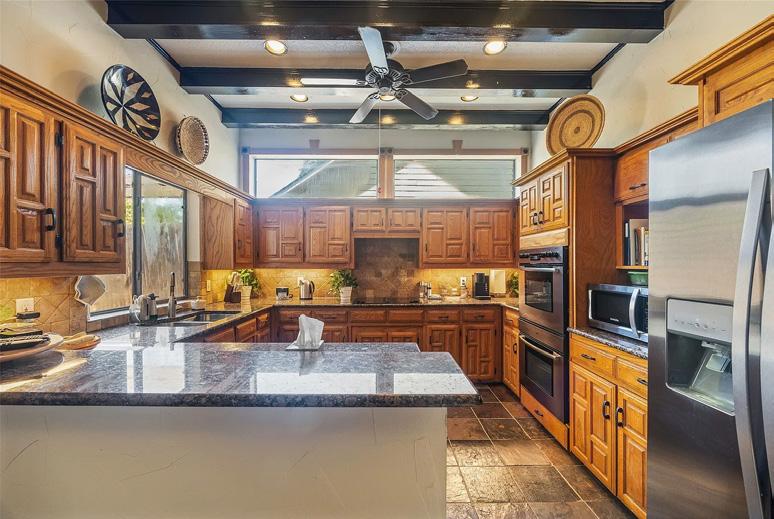
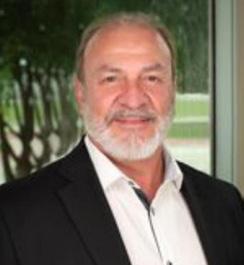
REALTOR® | 0435877
214.629.6009
rmonte8085@aol.com rmontemayor.cbapex.com


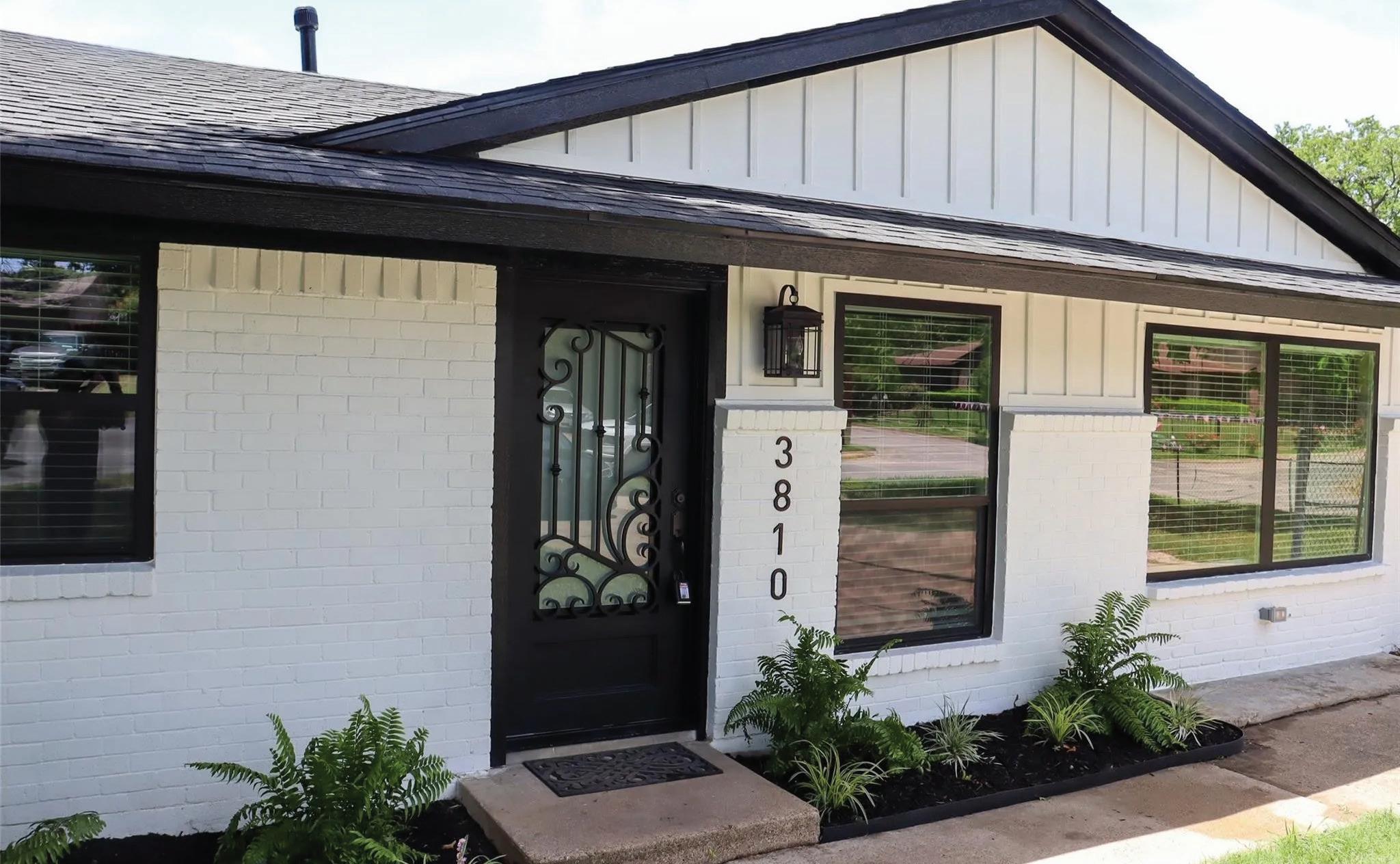
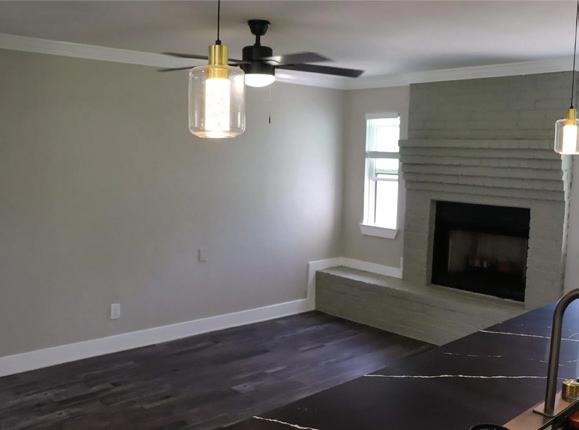
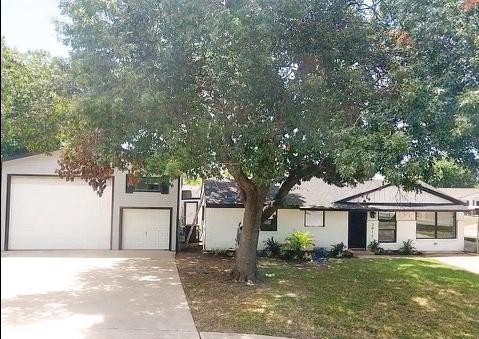
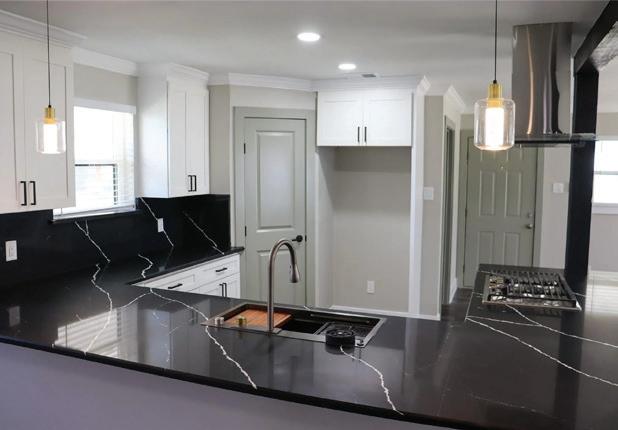
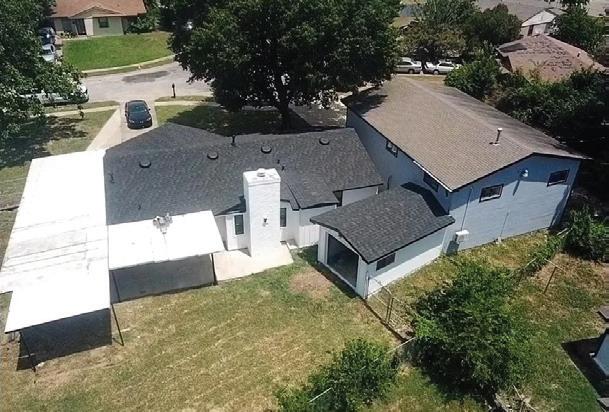
3 BEDS • 3 BATHS • 1,353 SQFT • $397,000 Discover this beautifully remodeled 3 bedroom 2 bathroom home, nestled on almost a third of an acre. This house offers a brand new roof, new AC, new windows, etc. This move-in ready property presents everything you need. It is located conveniently near major highways, and downtown Dallas. Best of all, this property boasts a very unique feature: a 1292 sf shop, with an office and the third full bathroom in the property. This expansive shop has an infinite number of possibilities, could generate an extra rental income or fulfilling any other creative endeavors. Apart from all that, this one of a kind property has a one car garage attached to the shop and a two car carport attached to the house. Don’t miss out on this exceptional opportunity, contact me today to schedule your private tour and see for yourself why this property is your next dream home.


Amy Guess, ASID Allied is the award winning Principal Designer at BGI Design in Dallas, Texas. She has practiced interior design for 16 years since graduating from the University of Texas at Arlington, an accredited architecturally based program. Amy & her team specialize in detailed elevations and space plans that make the process as seamless as possible and has created a streamlined process for the new construction and renovation process. She especially loves designing furnishings for her clients. Amy has been a designer at high-end Dallas residential and commercial design firms and uses her experiences to continually refine and expand her projects in order to offer clients personalized, beautifully enriched, and efficient spaces. Her team works both with clients directly and builders in order to encourage a stress free process.


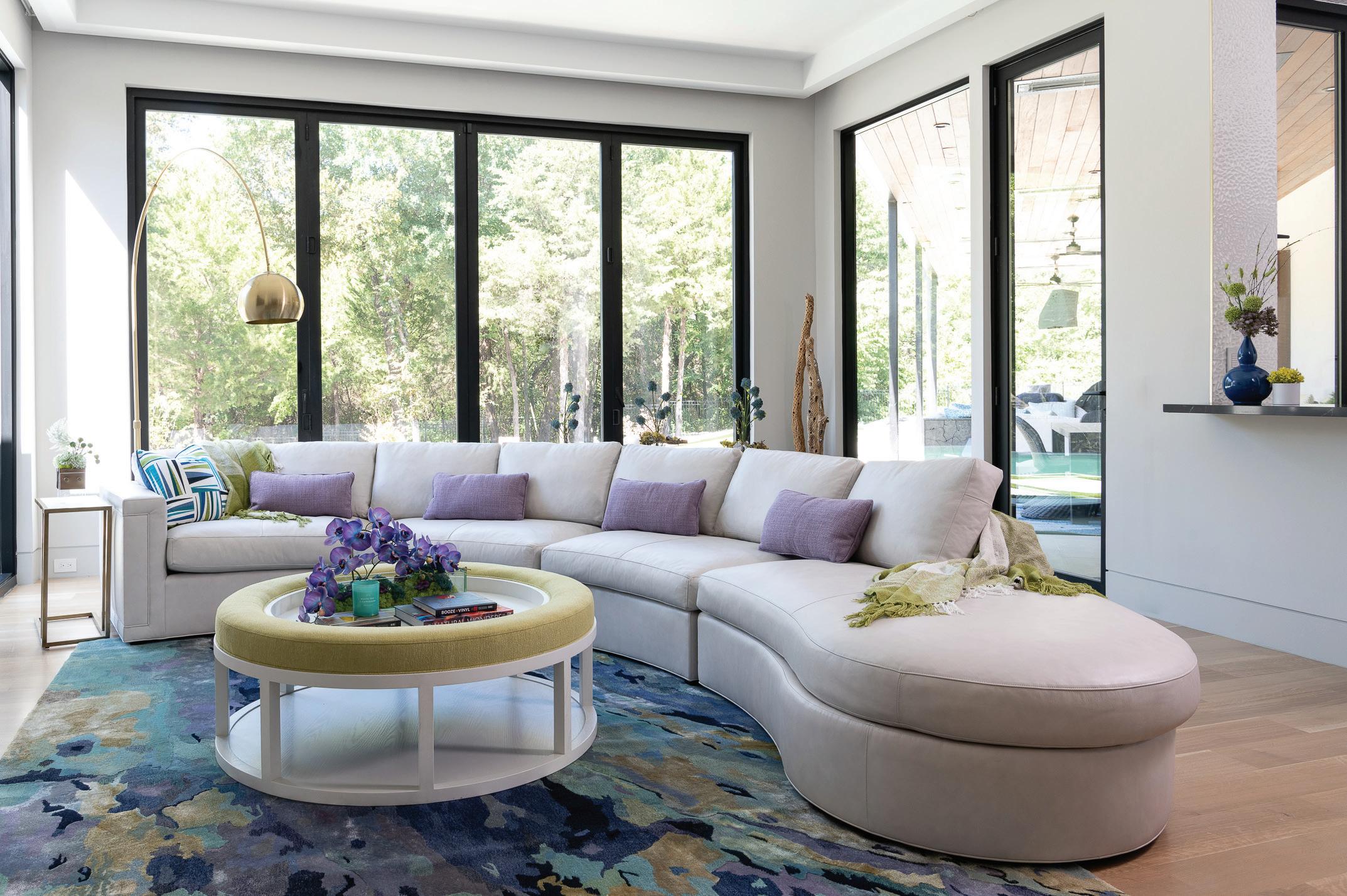
ASID ALLIED

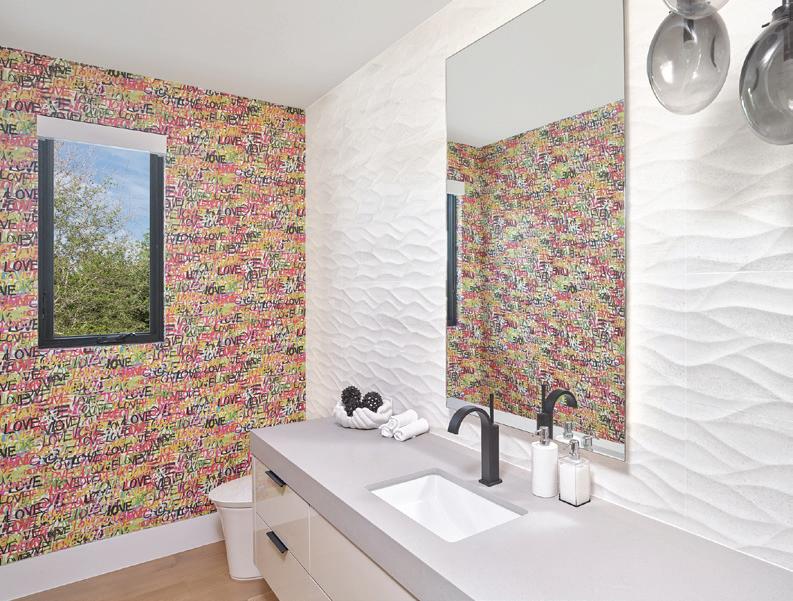
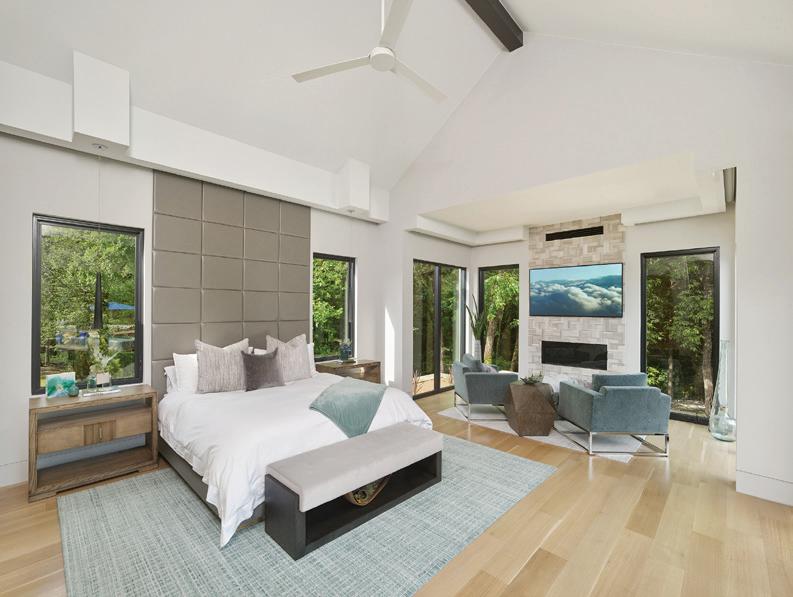
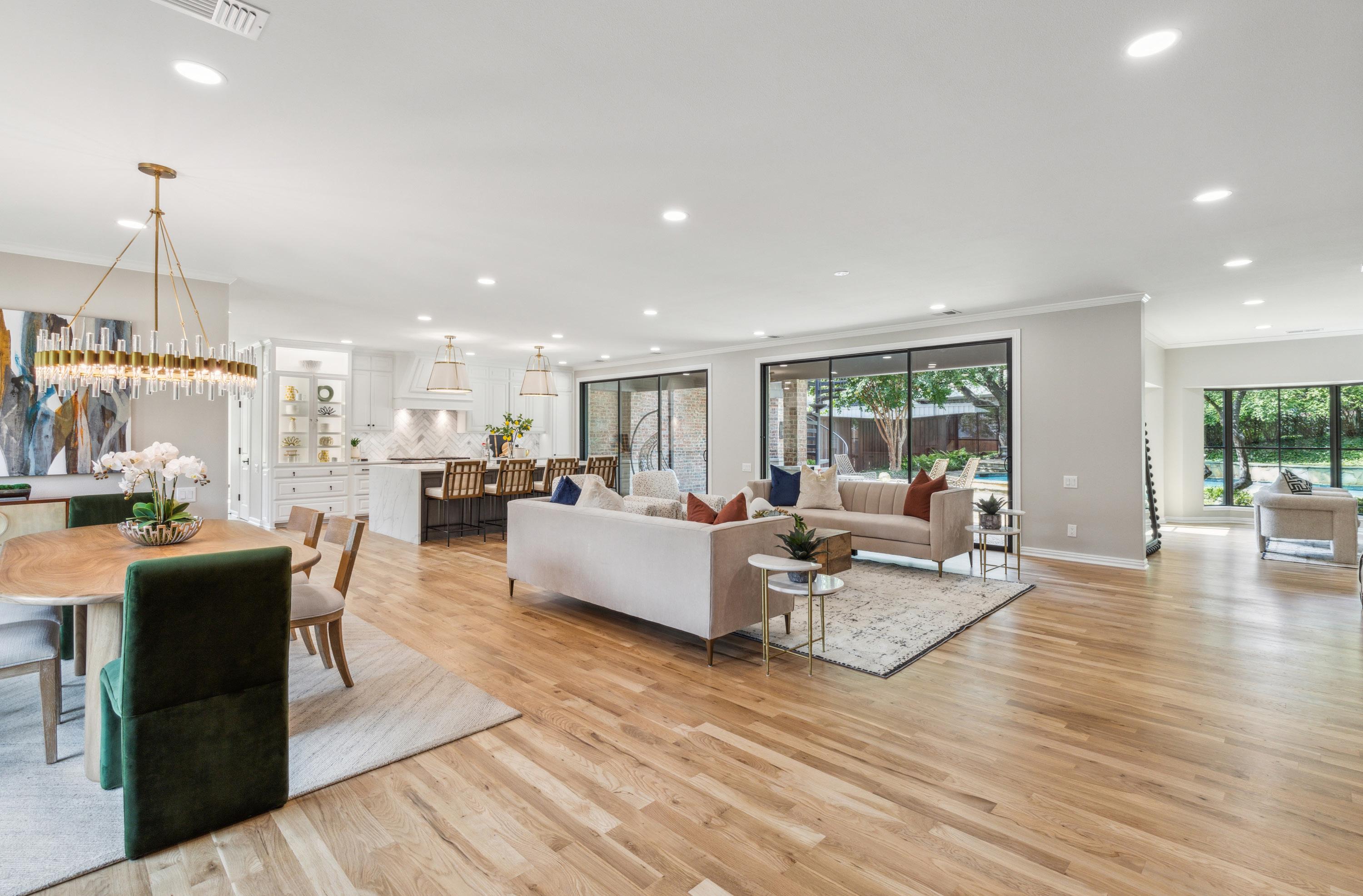
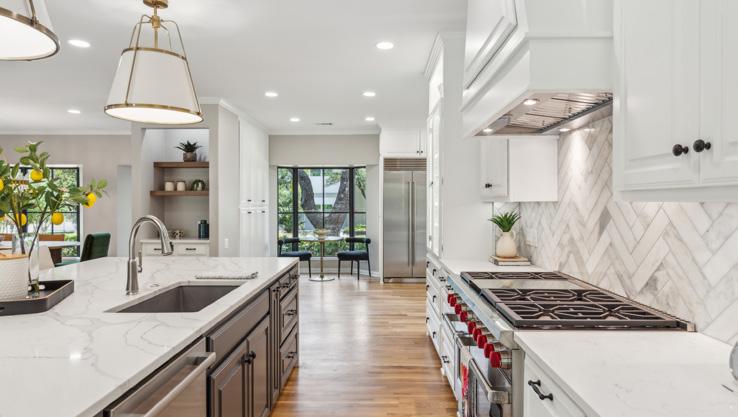
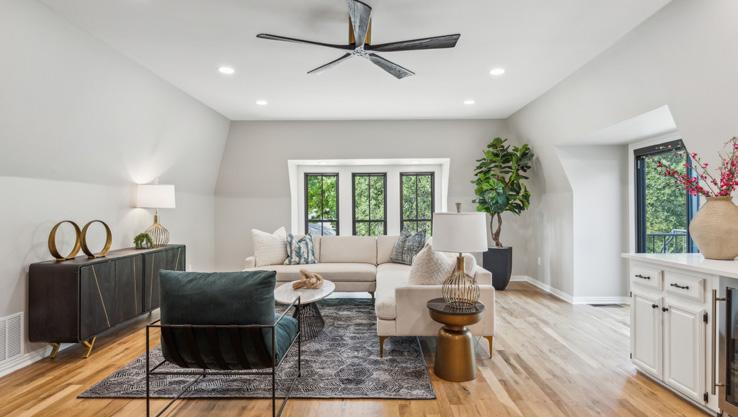
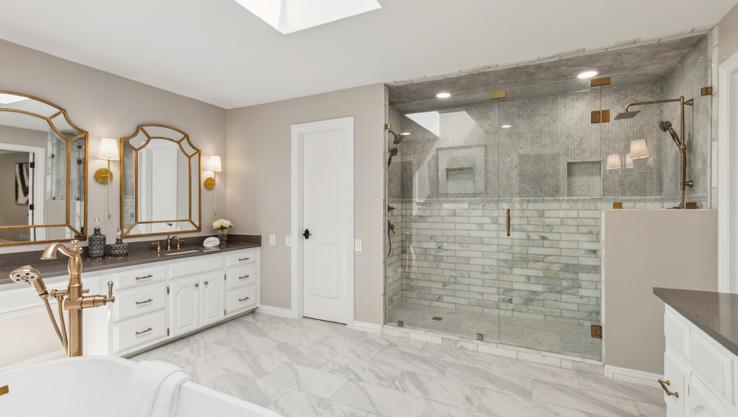
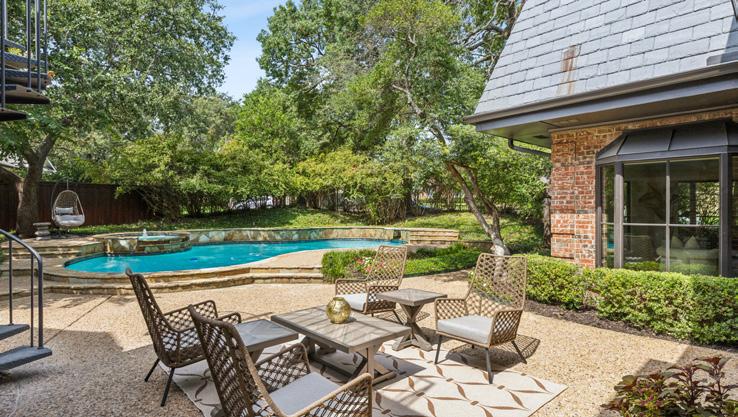
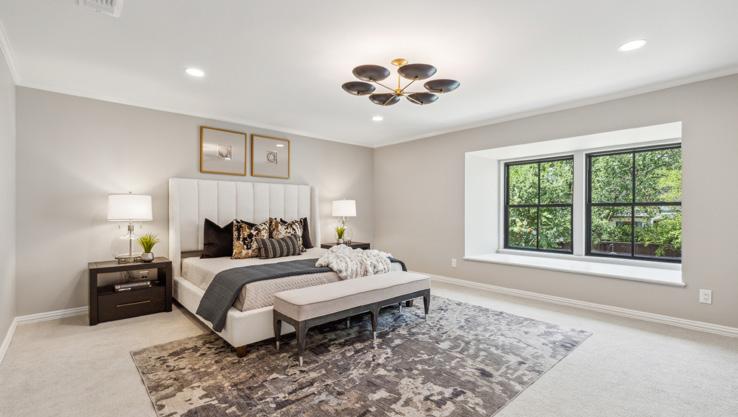

Pause to take in the open space with lots of natural light & views when you enter this home. Natural white oak floors flow continuously between the entertaining spaces. Updated windows and doors throughout let in natural light and views of the beautiful canopy of Oak trees and in back, views of the gorgeous pool area. The sunroom with wet bar offers an intimate place to gather. The kitchen is at the heart of the home featuring separate prep areas for multiple chefs to move easily through the kitchen. A huge island is a work of art as well as function. A Wolf gas range, Sub-Zero refrigerator, Bosch dishwasher, a walk-in pantry & tons of storage complete the space. One of the best features is the elevator! Owner privacy prevails with all sleeping rooms up, plus a game room with a wet bar & balcony with spiral stairs to the pool. So many updates! Just move in and enjoy! 4 BEDS | 5 BATHS | 5,497 SQFT. | $2,200,000
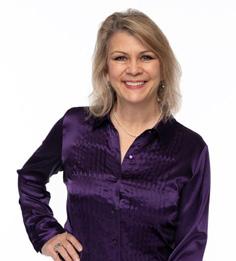
214.601.9944
nataliealfrey@ebby.com www.ebby.com



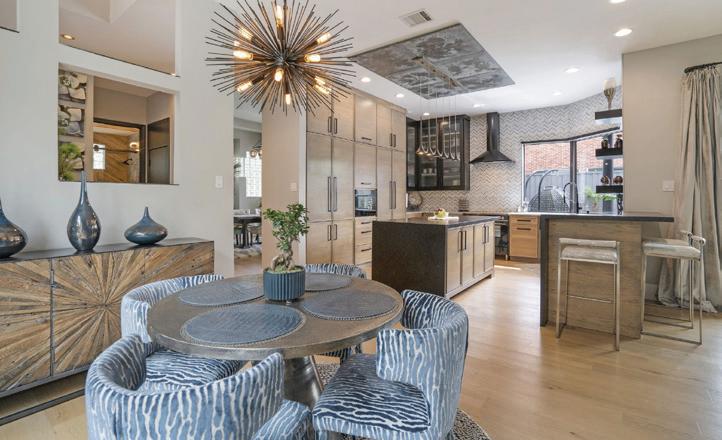
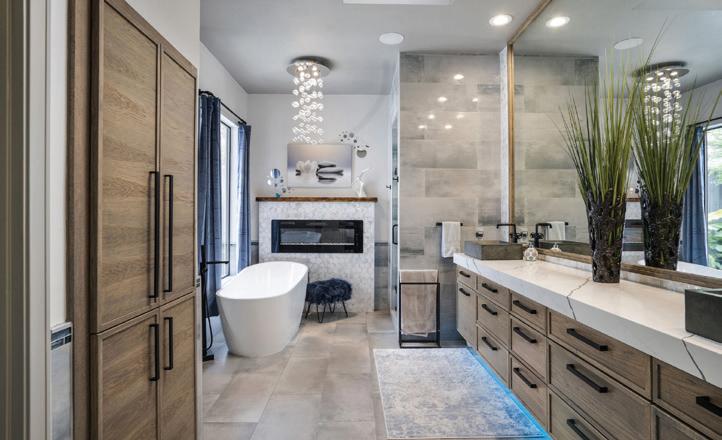
$1,475,000 | 4 BEDS | 3.5 BATHS | 4,129 SQFT
STUNNING Modern Home Design completely re-imagined by award-winning Dallas Design Firm. All living spaces enjoy open views to pool, courtyard, lush tropical landscape, low-maintenance synthetic turf & decorative outdoor lighting w Pella sliding panel door systems. Kitchen remodel has custom cabinets w integrated refrigerator & dishwasher, leathered granite & quartz countertops w waterfall edges, high-end induction cooktop range, microwave-speed oven combined w conventional cooking & convection technologies. Fireplace in primary bath creates a spacious spa-like experience w concrete sinks & gorgeous glass chandelier. Family room features a custom accent wall with an oversized fireplace, granite base & alluring lighting. Wet bar & sound system throughout is great for entertaining! Flex-space upstairs, heated pool & spa with LED lighting, security system & cameras. Impressive custom detailing makes this home very unique in it’s modern contemporary design, soaring ceilings and lot’s of storage & creative flair.
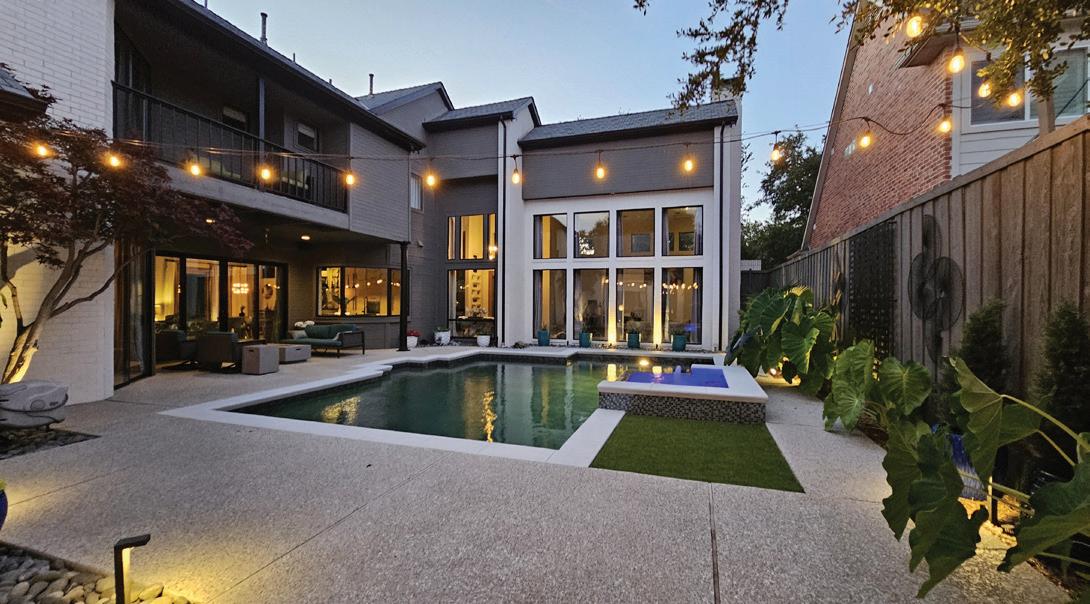

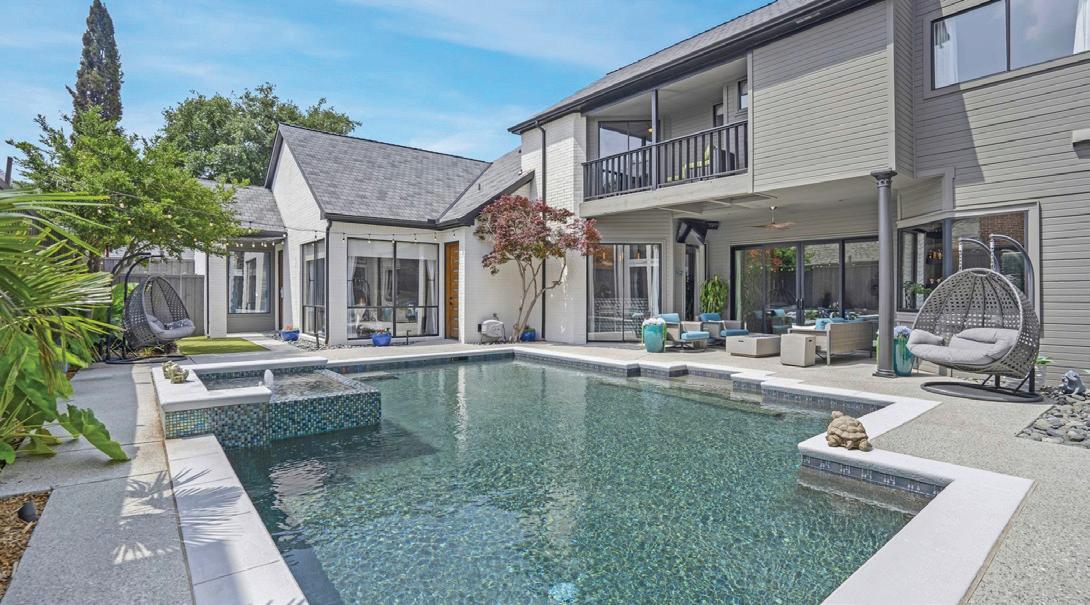

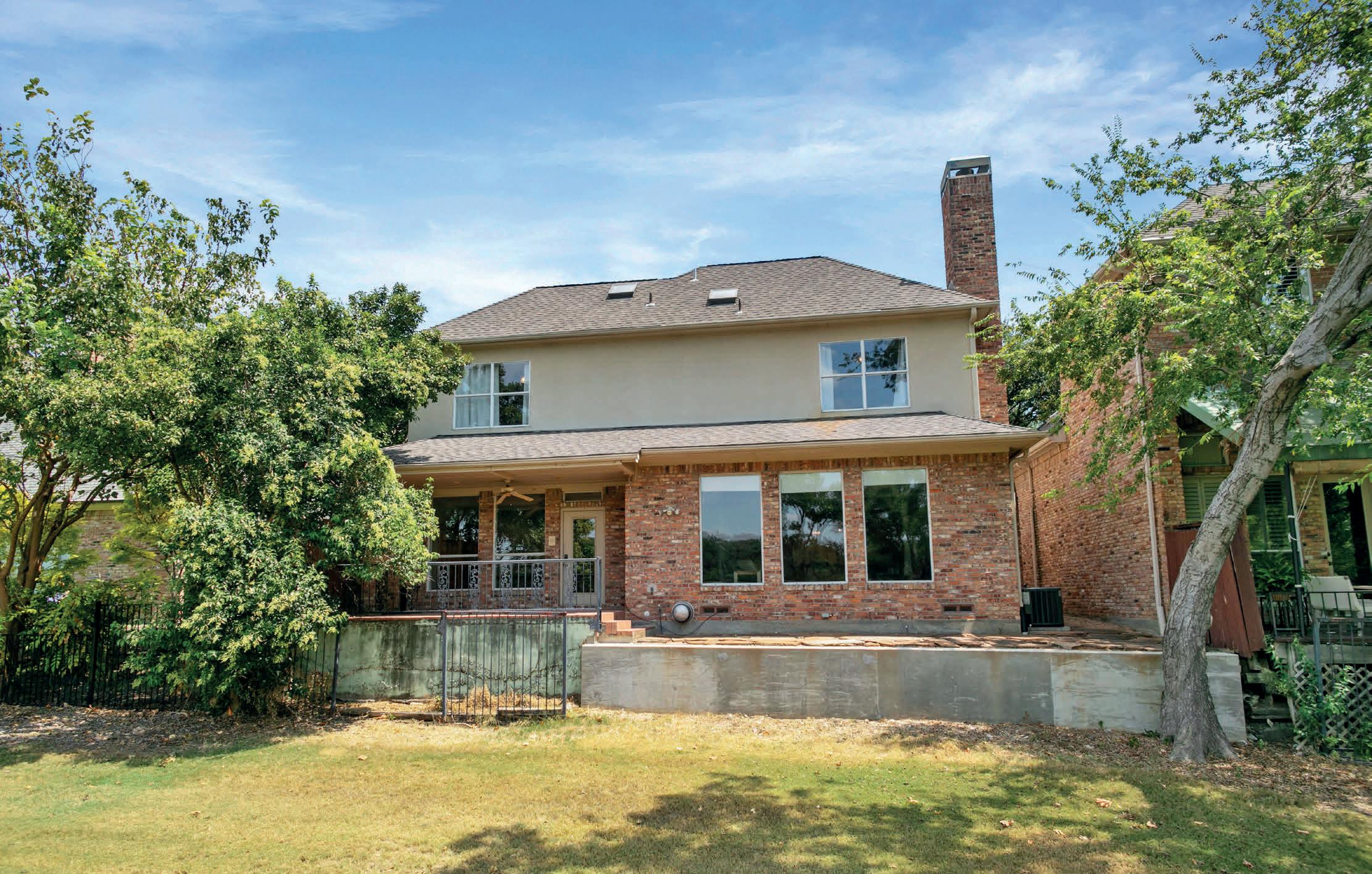


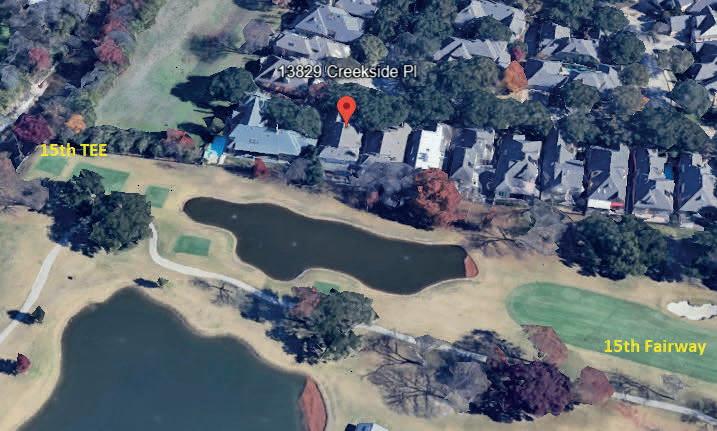
3 BEDS | 4 BATHS | 3,623 SQ FT | $1,050,000. Enjoy golf course living at its BEST!!! All of the beauty with NONE of the cost or effort of upkeep, located right on the 15th fairway of Northwood Hills CC golf course. Spacious living room with picture windows and gas fireplace, provide stunning views of the golf course. The kitchen has plenty of storage and cabinet space, an island, built ins, two sinks, double ovens, and a covered patio with spectacular golf course view, perfect for those 4th of July fireworks! Primary bedroom and bathroom are on the first floor providing two closets, separate vanities, separate tub and shower, and many built ins. Two generous bedrooms upstairs with ensuite baths and stunning views, plus a third room flexible space.
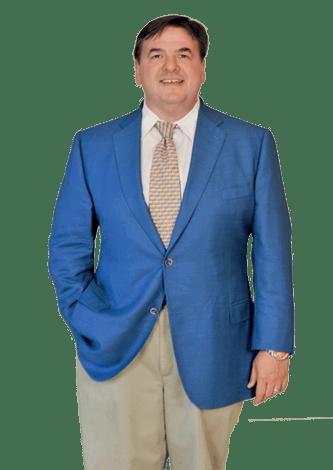
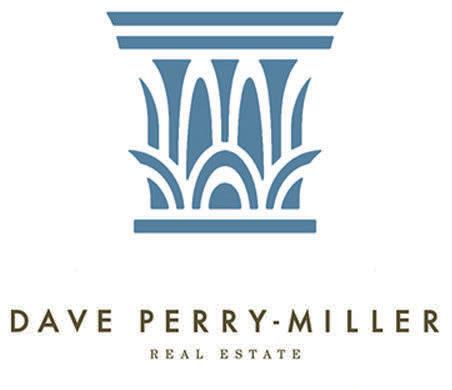


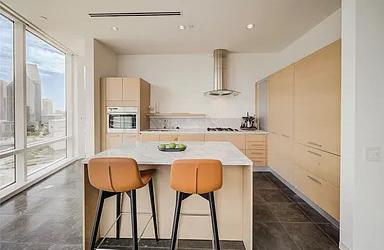
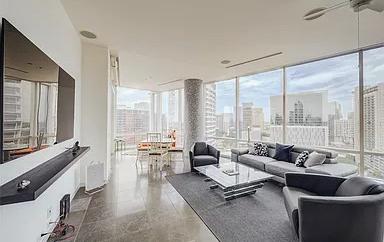
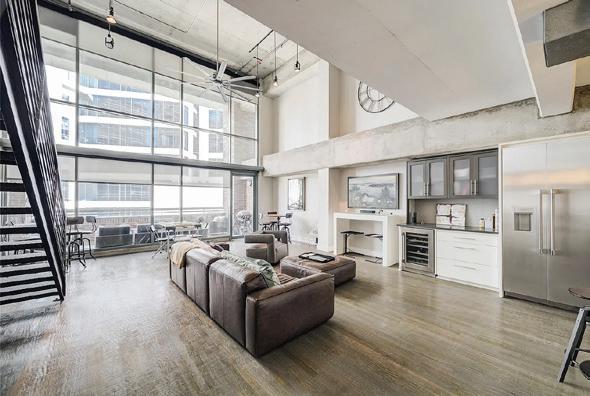

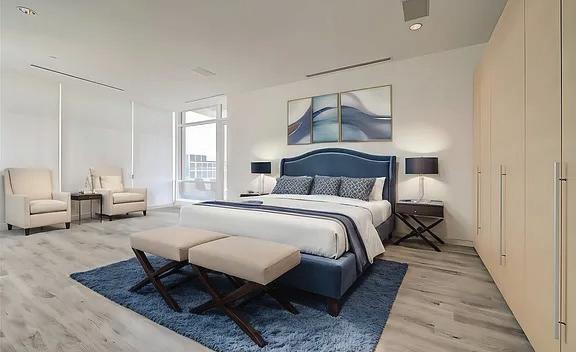
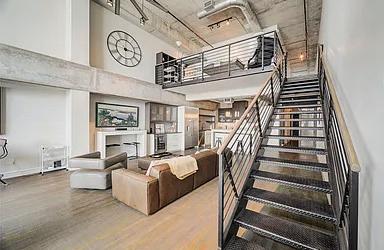
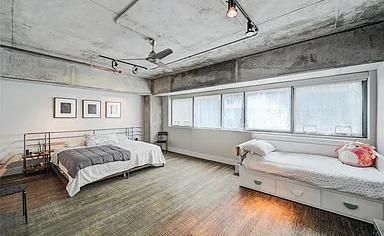
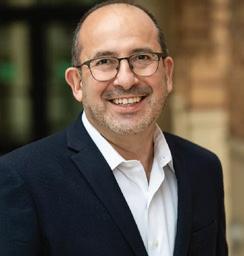
SILANSKY REALTOR® | LIC# 0428484
972.374.8505 garysellsdallas@gmail.com www.garysellsdallas.com
2 BEDS • 2 BATHS • 1,762 SQFT • $979,998 Views! 19th-floor luxury in W North Tower. Rare corner unit highlights modern living with open living space with island kitchen. A panorama of floor to ceiling windows drenches every corner with light, offering views from many directions. Oversized primary bedroom has a large bathroom ensuite with step in shower, soaking tub and custom closets, plus access to balcony 15950 Dallas Parkway, Suite 400, Dallas, TX

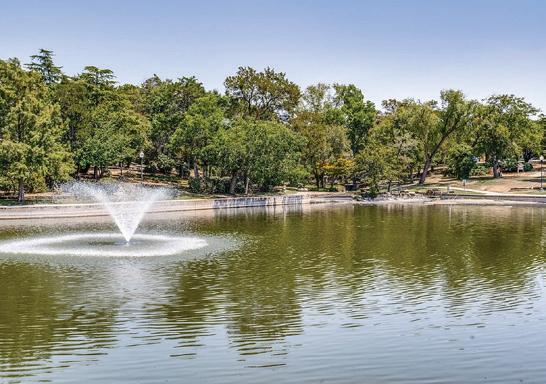

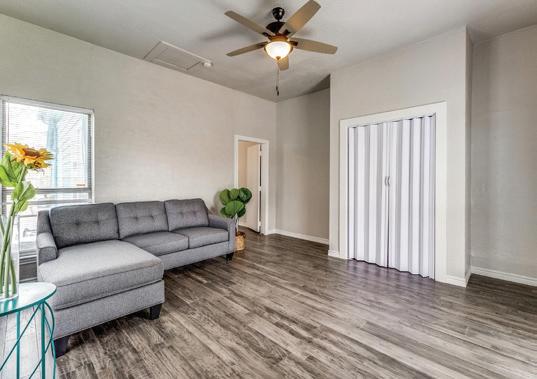
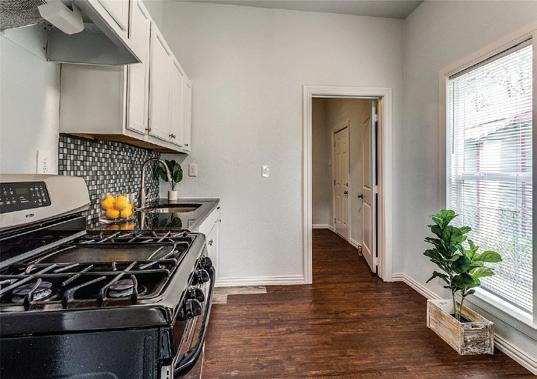
$279,900 | Amazing Duplex near the Bishop Arts District, each unit is one bedroom one bath. Stove, refrigerator included. Shopping, Dinning, Schools. 2 Minutes to I-35 North or South.
2 BEDS • 2.5 BATHS • 2,387 SQFT • $949,000 Experience timeless luxury at 1999 McKinney Avenue. This property embodies simplicity, sophistication, & elegance. Natural light bathes the space, enhancing the 20-foot ceilings. The open living area seamlessly blends with a remodeled chef’s kitchen boasting quartz countertops, stainless steel appliances, including a Thermador gas range & built-in refrigerator, custom cabinets & a convenient pot filler.
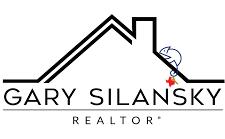

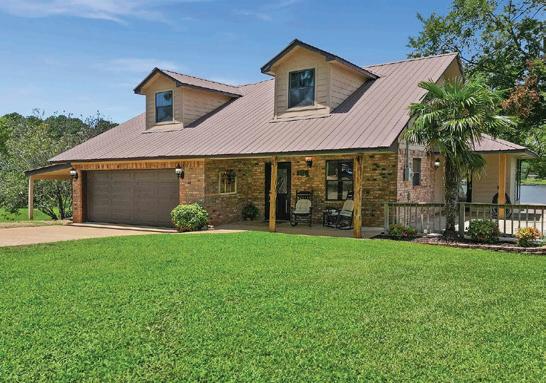
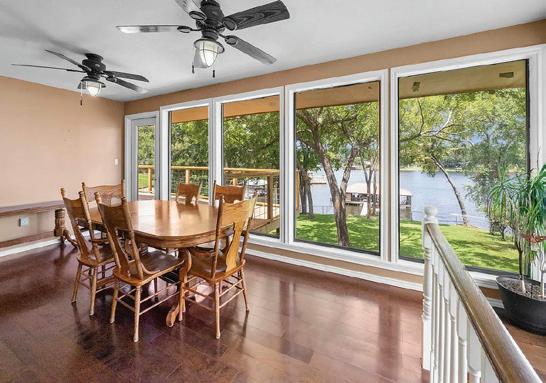
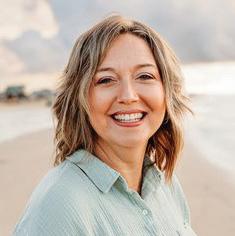

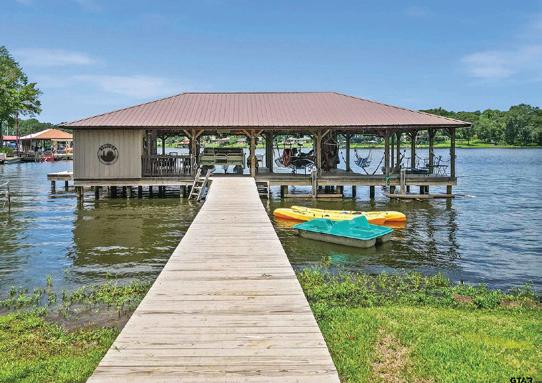
$965,000 | Nestled on the tranquil shores of Lake Palestine, this distinguished three-story home offers a rare opportunity to embrace lakefront living at its finest. With direct lake access, this home promises peaceful living with stunning views.
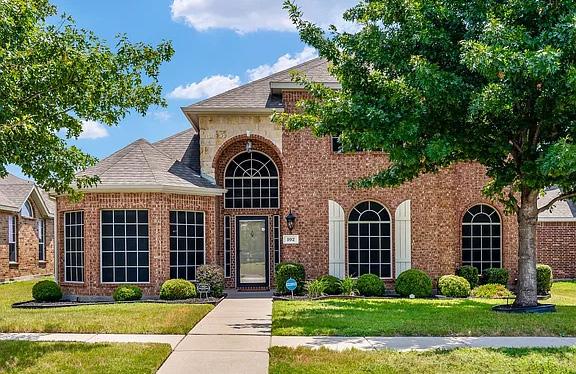
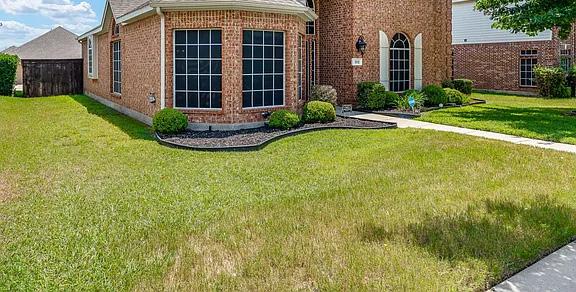
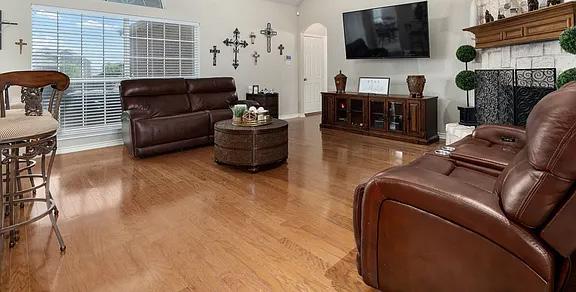
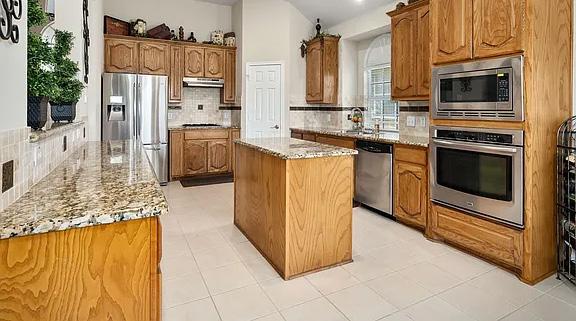
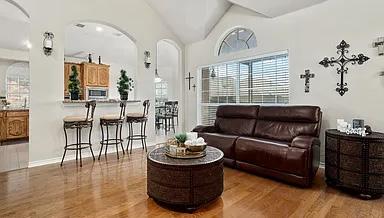
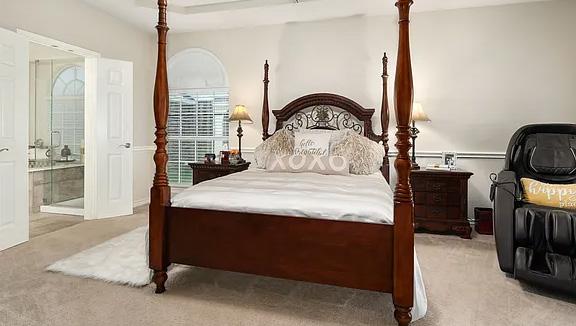

Introducing this stunning property nestled in a quiet neighborhood with many community amenities including a pool, lake, playground and walking trails. This home offers a lifestyle of convenience and tranquility. As you step inside, you will be captivated by the open floor plan and grandeur of the two-story entrance creating an airy and spacious ambience. The combination of vaulted ceilings, stone fireplace, wood and metal balusters adds a touch of elegance to the interior. The convenience of the primary suite downstairs offers privacy with the study nearby that can be utilized as a versatile 5th bedroom, accommodating your changing needs. Step outside to your covered pergola patio where you can unwind and relax ideal for entertaining. Don’t miss out on this remarkable home that effortlessly combines luxury, comfort and a great location. Schedule your showing today and make this your dream home come true! 4 BEDS |
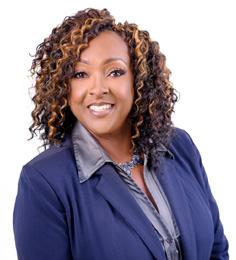
214.435.7911 ykhooker@gmail.com bhhsaaction.com
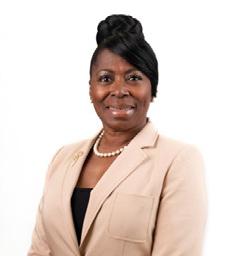

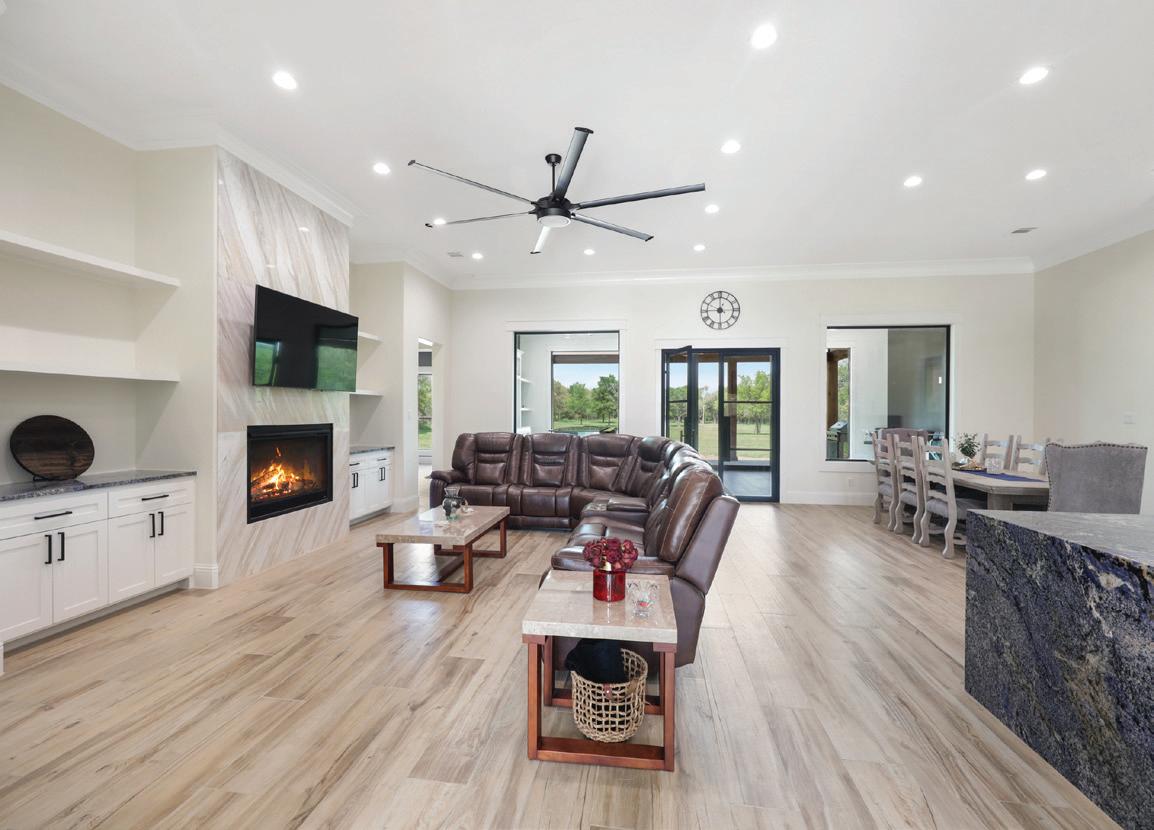
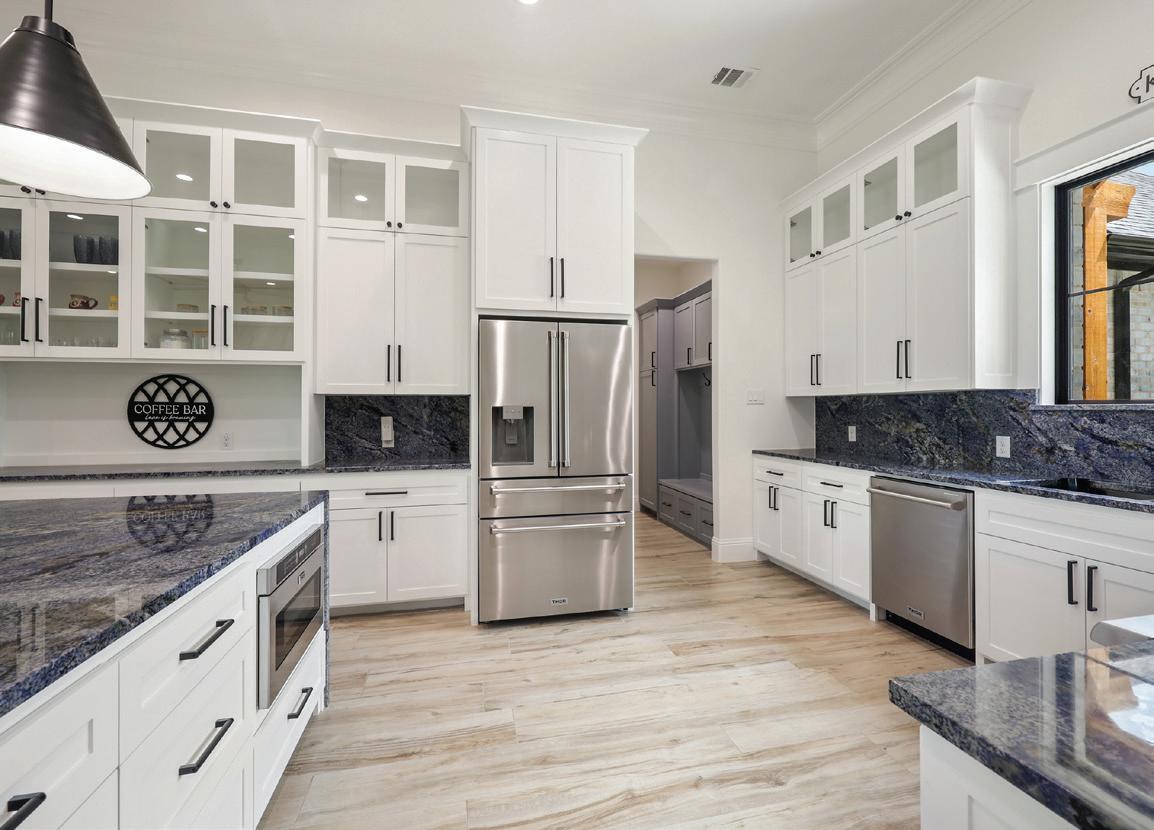


AMAZING PRICE FOR ALL THE FEATURES & ACREAGE !!! Almost 8 acres, Multiple Buildings, New House, Guest House and a New Huge Metal Shop with 4 roll up doors, electricity & water, amazing trees. Is located between major highways, providing easy access to shops & restaurants but allowing for peace & tranquility at home. This home was BEAUTIFULLY BUILT, with high end granite countertops, stainless steel appliances, top of the line sliding glass doors leading to the foyer (which includes a built in BAR), 12FT ceilings at the highest point, a walk in pantry, walk in laundry room with a sink, & 3 CAR GARAGE! Foundation was reinforced with 48 piers, Cedar wood pillars in the front and back, & 4,000PSI cement. Workshop has a bathroom! Mother in law suite comes with a bathroom, kitchen, bedroom, & living room & is perfect for long term guests! This home was built with love, attention to detail, and top of the line materials and it’s waiting for you! Don’t miss out.

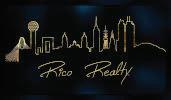
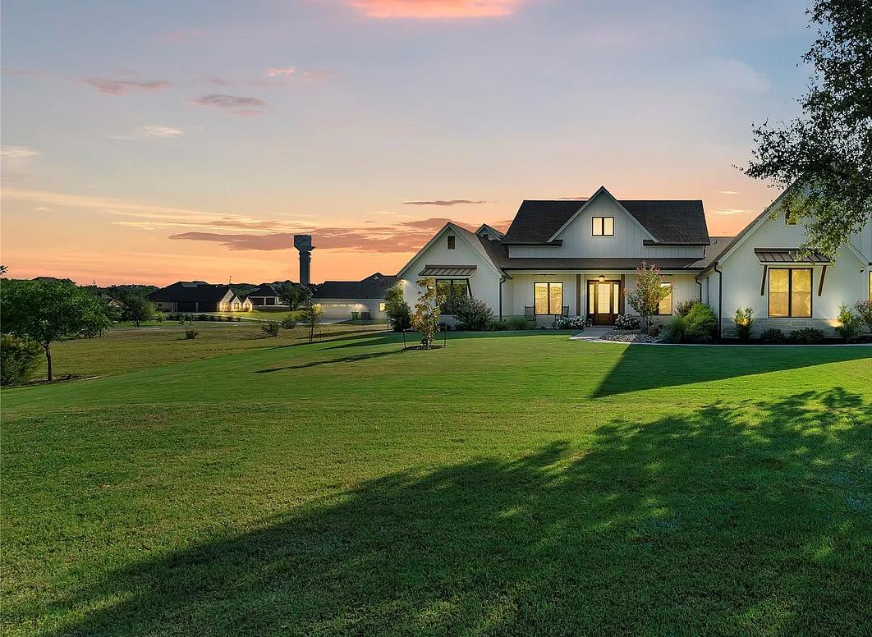
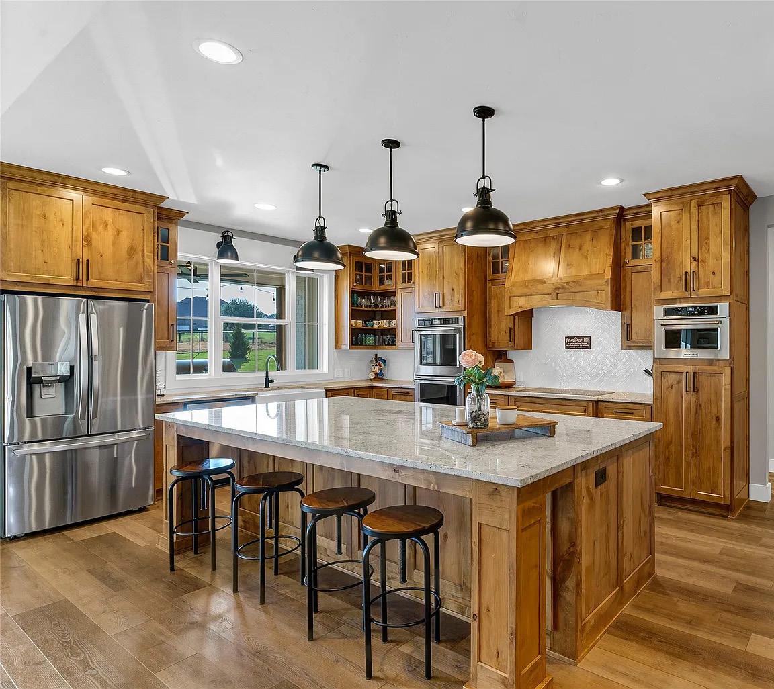
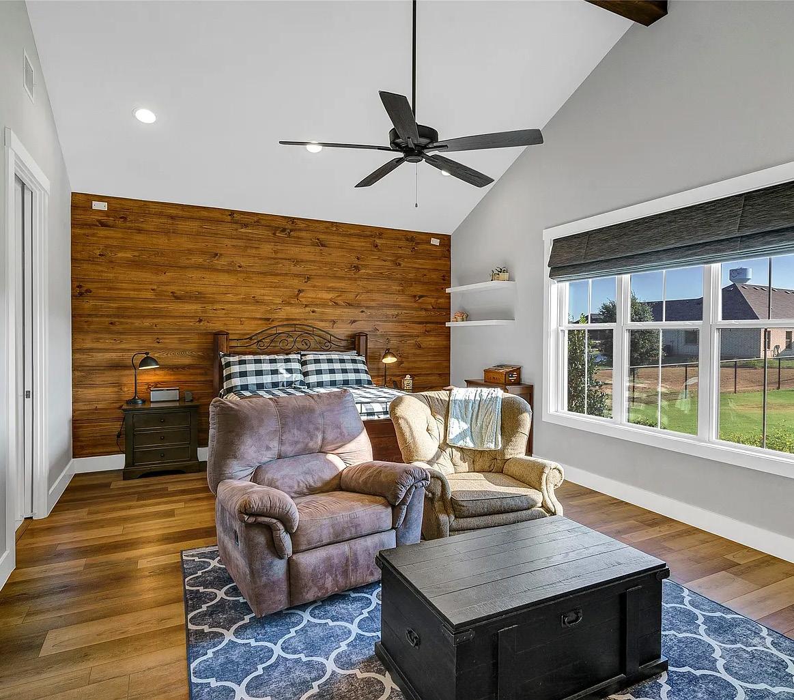
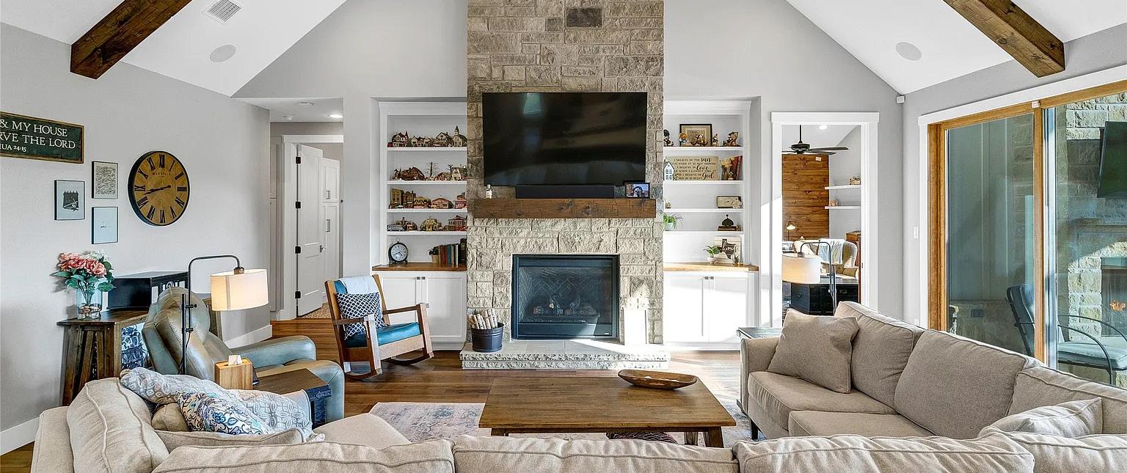
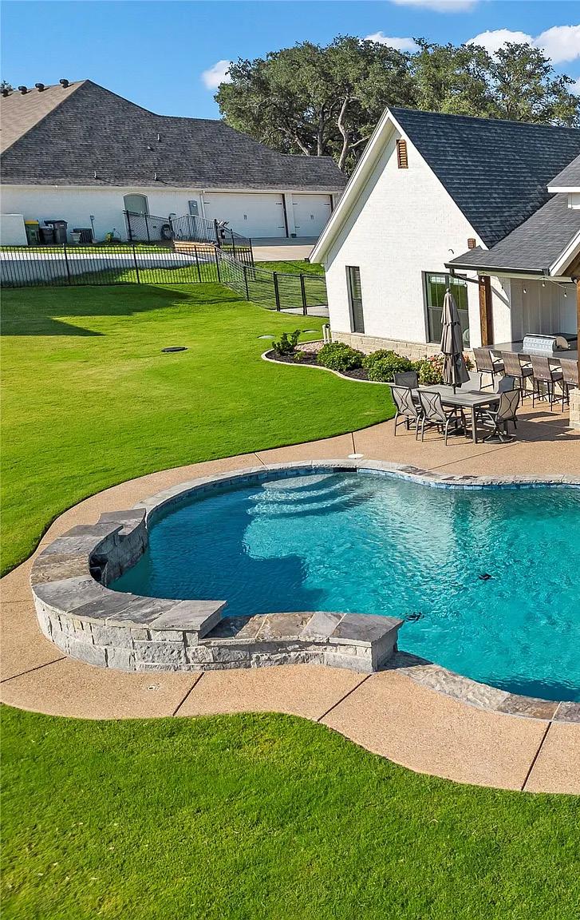
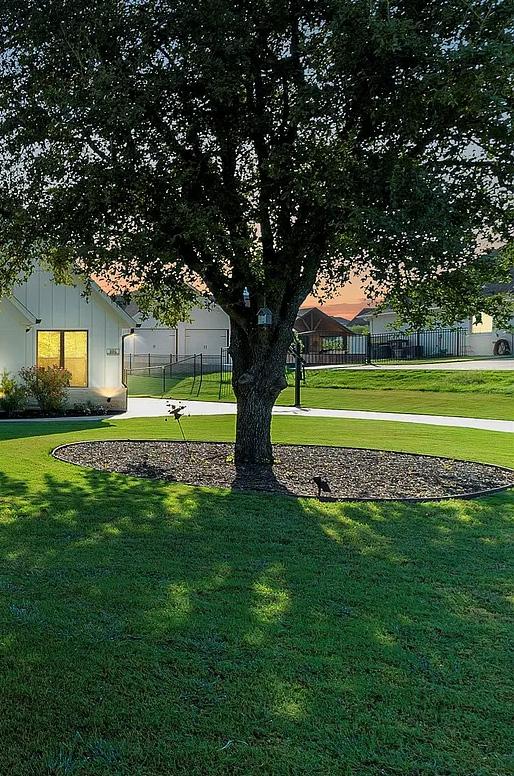
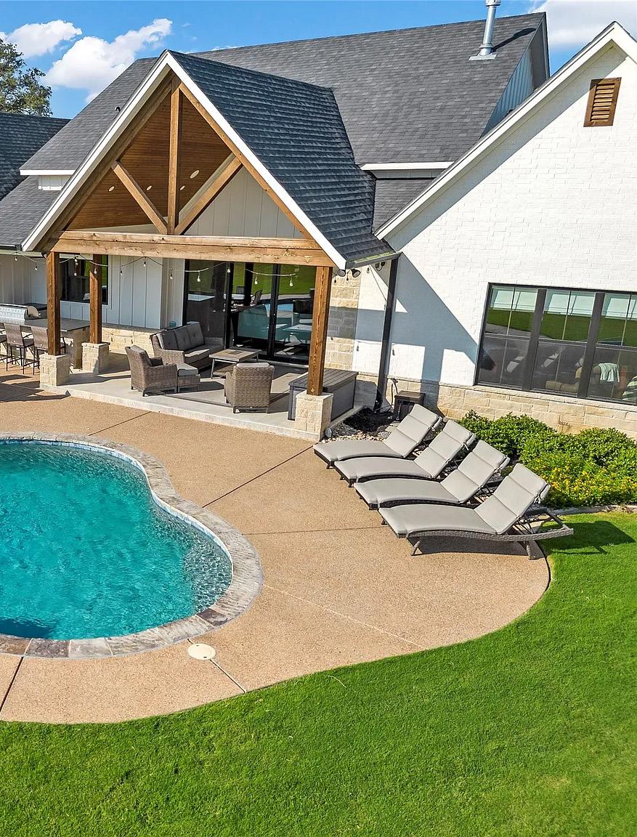
$899,000 • Welcome to your dream home in the prestigious gated community of Rolling Creek Ranch in Granbury, TX. This stunning 3-bedroom, 3-bathroom custom home offers a luxurious and modern lifestyle on a spacious 1.1-acre lot. With 2,978 square feet of beautifully designed living space, this residence includes an elegant office and a game room wired for a Dolby Atmos sound system, perfect for entertainment enthusiasts. The home features custom barn doors and soft-close cabinets throughout, showcasing quality craftsmanship and attention to detail. The outdoor area is an entertainer’s paradise, boasting a sparkling pool, outdoor speakers, and a cozy fireplace, making it the perfect spot for relaxing and hosting gatherings. The property is equipped with a Caseta by Lutron home automation control system, allowing you to easily manage lighting throughout the house. The spacious 3-car garage provides ample storage and parking space. Don’t miss this opportunity to experience luxury living in Granbury.
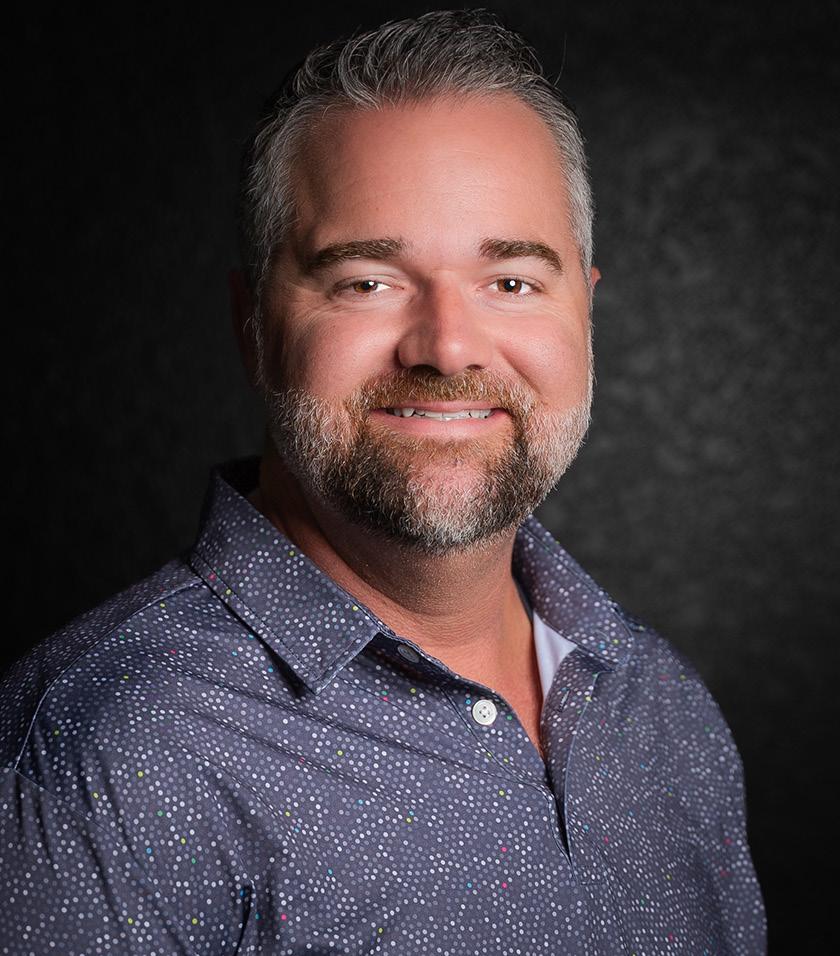

5 BEDS | 4 FULL + 2 HALF BATHS | 5,838 SQFT | $1,295,000
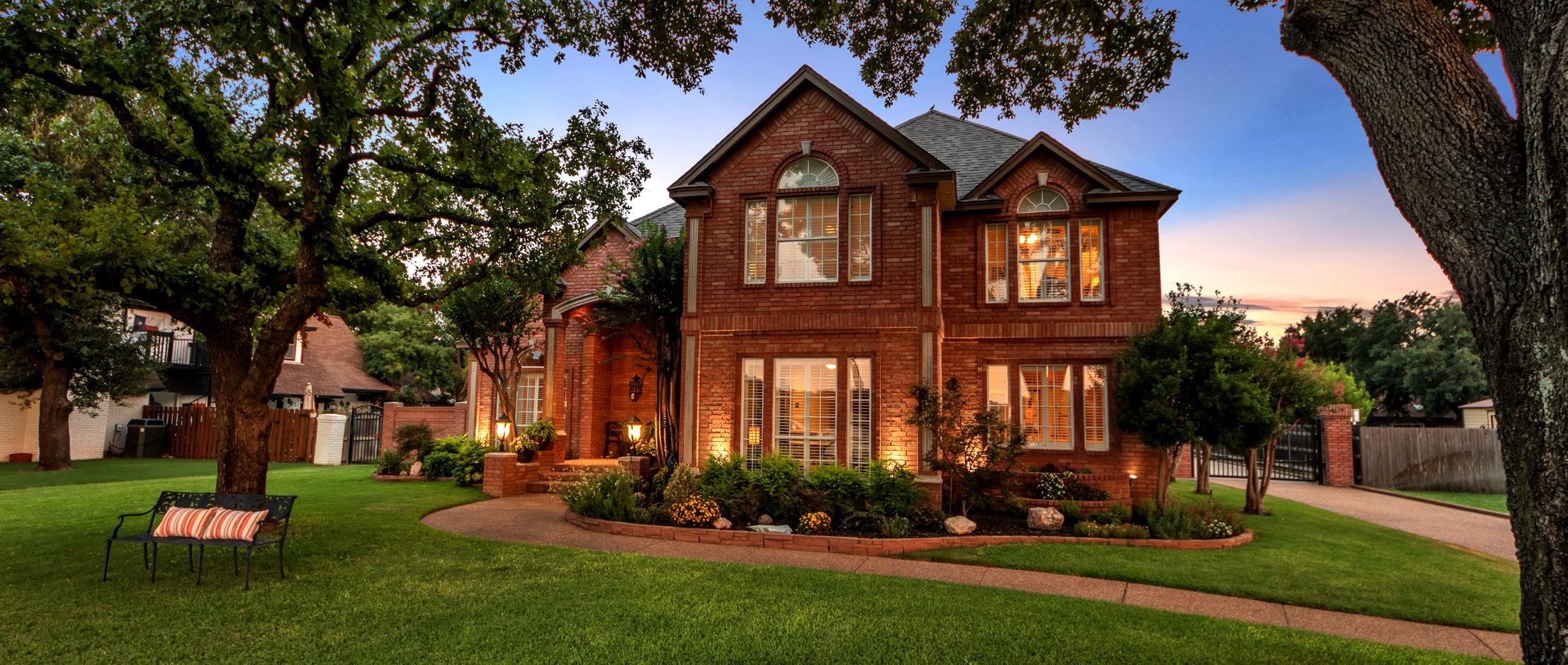

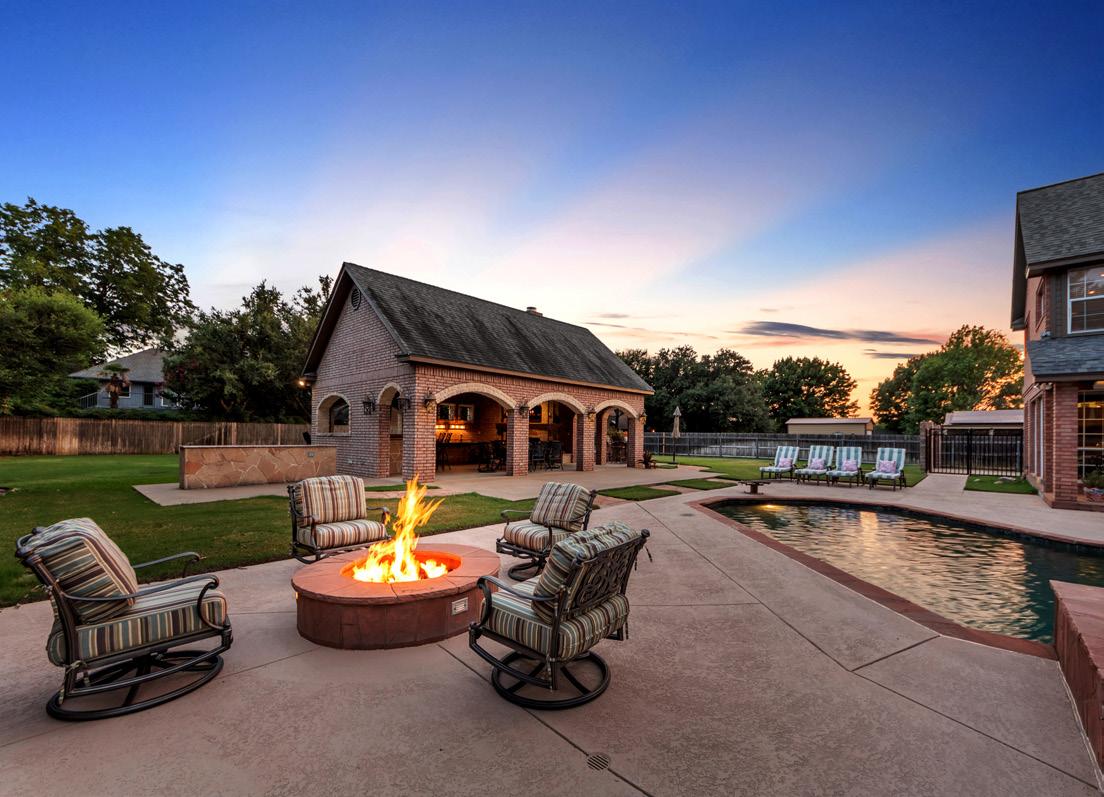
This custom-built home, nestled on nearly an acre directly across from the lake in the coveted DWG, epitomizes lakeside luxury. Spanning over 5,800sf, the property boasts 5 bedrooms, a four-car garage & a fully equipped guest house with private access. The backyard is a true oasis, featuring a fire-pit, a PebbleTec swimming pool with oversized spa, and plenty of green space for kids to play. The 520-square-foot cabana, constructed with steel framing, offers vaulted ceilings, living & dining spaces and a kitchen with a Viking appliance package. Inside, the home impresses with new wood floors, soaring ceilings, and a stunning kitchen equipped with furniture-grade cabinets, a built-in Sub-Zero fridge, and a 6-burner gas Viking range. The master suite is located on the first floor and features a California Closet system. Upstairs you will find a spacious 2nd Living Space, Play Room and 4 additional Bedrooms.
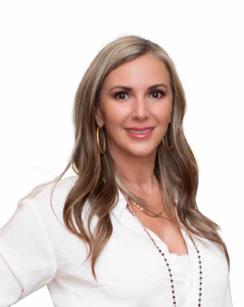



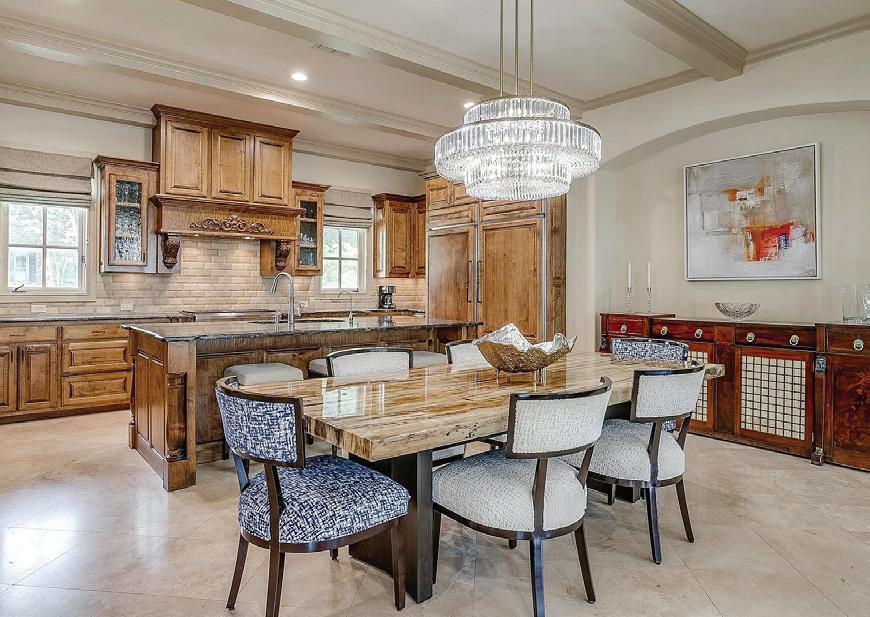
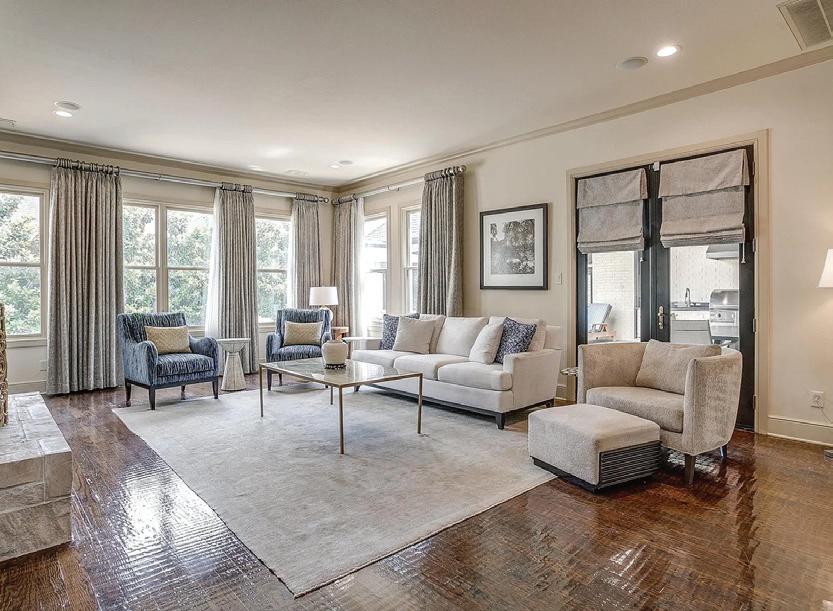
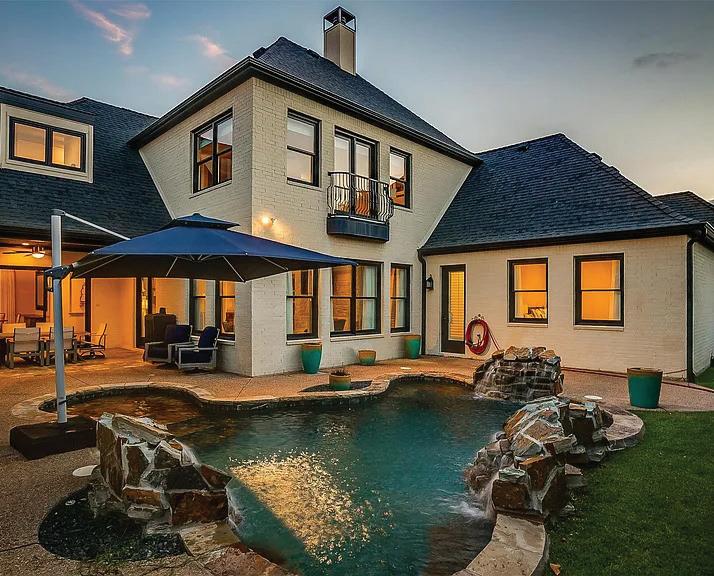
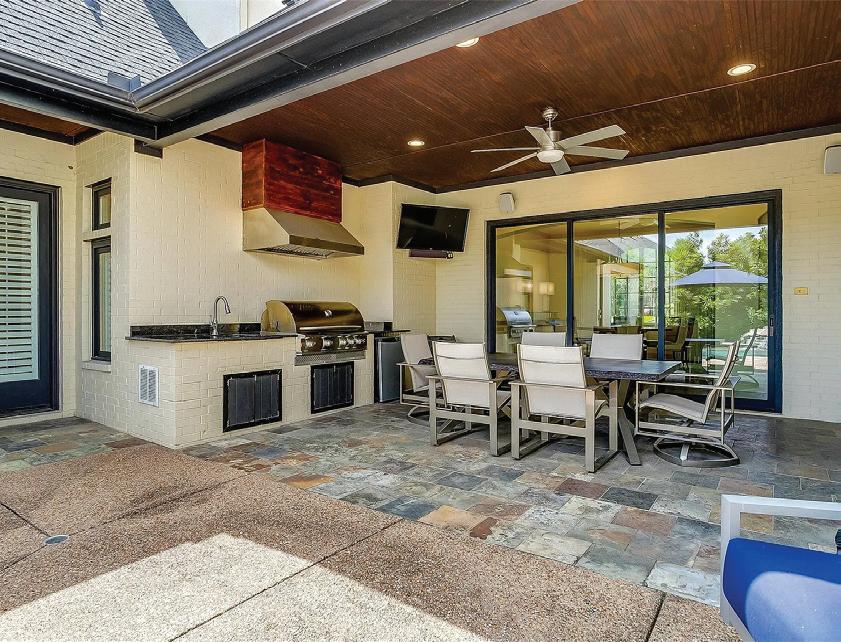
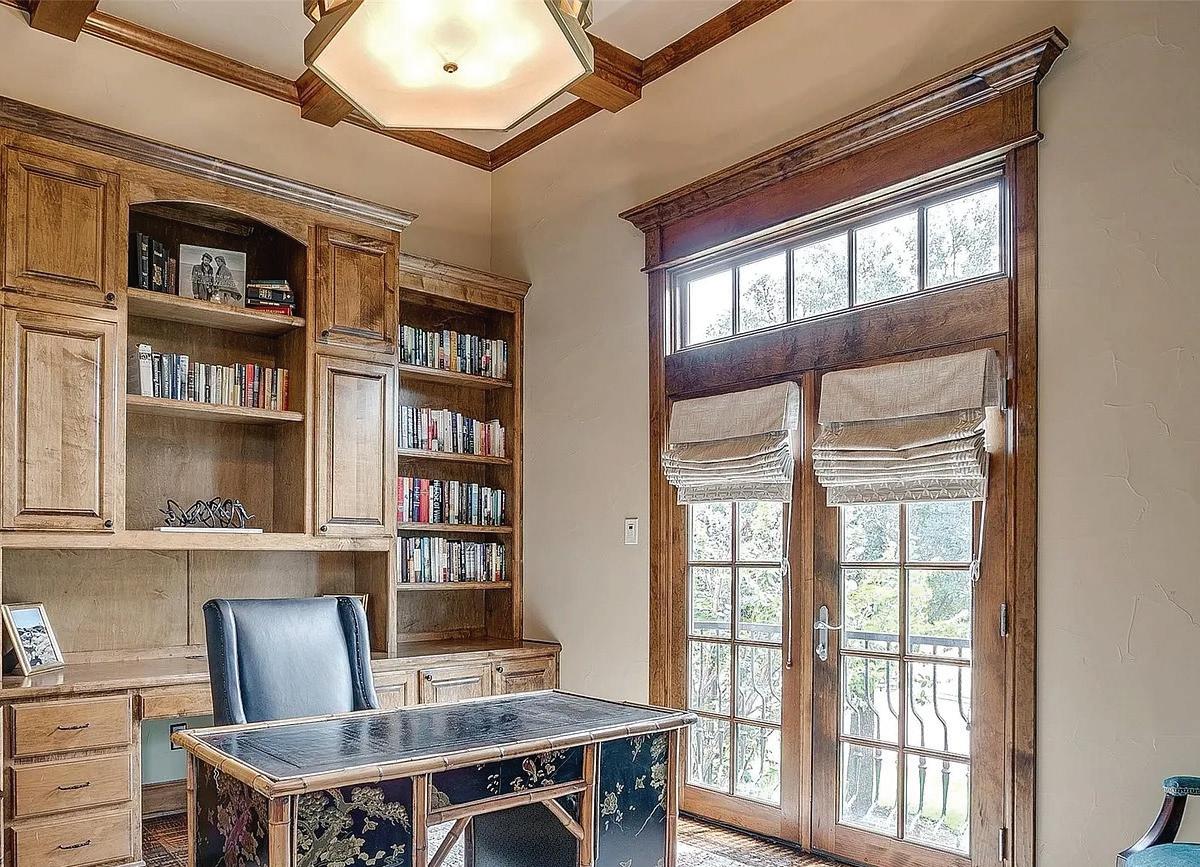
Step into this beautiful and immaculately cared for custom built home nestled in highly sought after strawberry fields. Breathtaking entry with stunning staircase leading to an exceptional study with built in bookshelves and desk. The kitchen is gourmet galore.Offering built in double refrigerator, gas cook top, large double ovens, warming drawers, hugh pantry and wine refrigerator. All designer custom window treatments and plantation shutters throughout. Storage galore in this stunning home! Laundry room downstairs offers lots of work space and a sink and an additional full size laundry room upstairs. The 3rd car garage is air conditioned for climate control in our hot texas summers. Additionally 3rd car garage has a private entrance into secondary downstairs bedroom with full bath and back staircase leading to the second floor great room. Additional side yard for the pups.
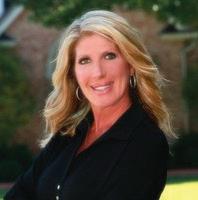
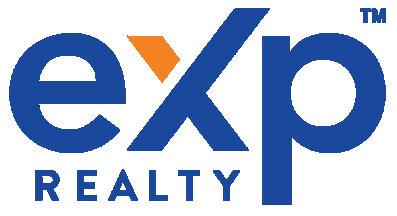

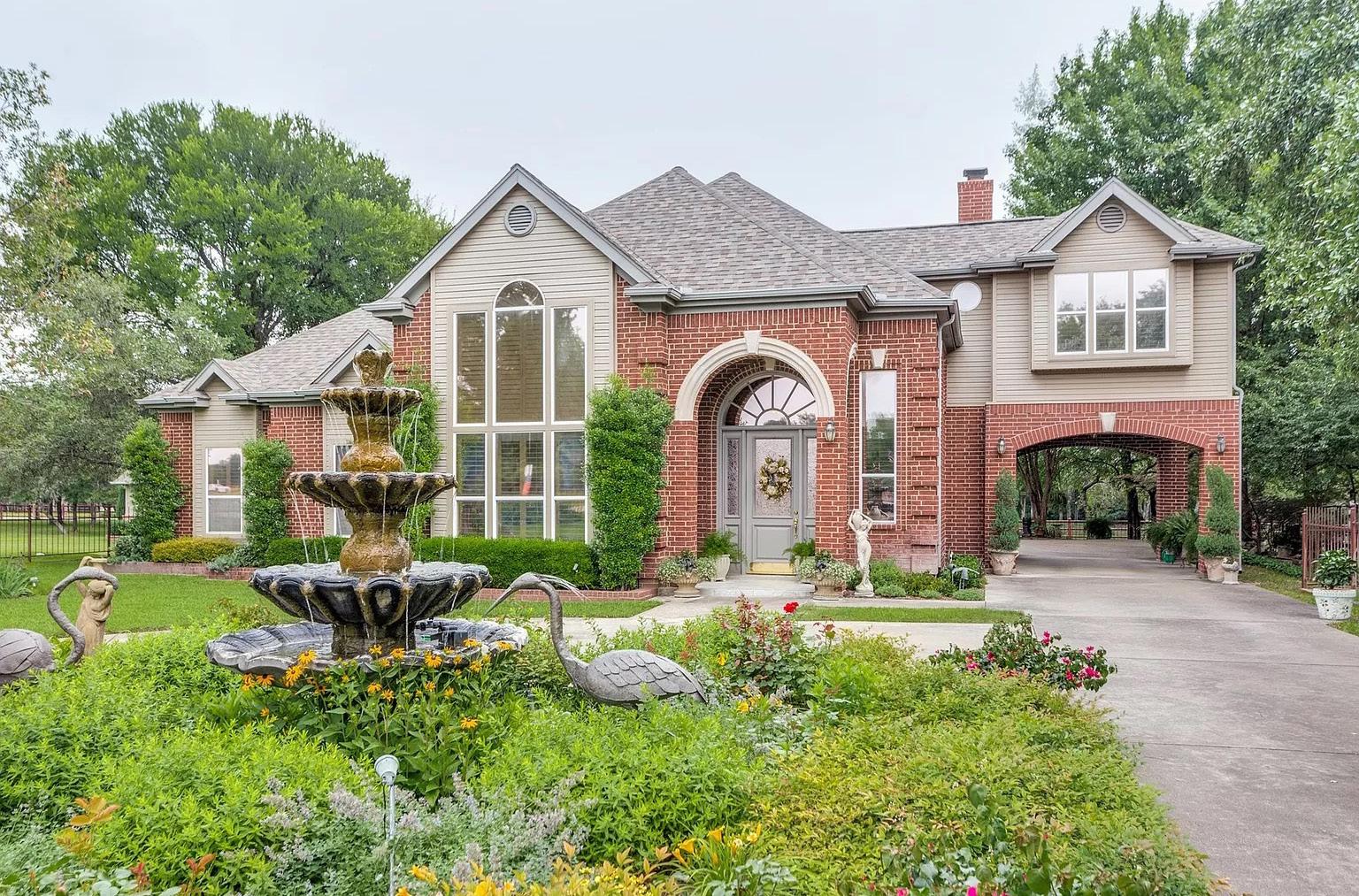

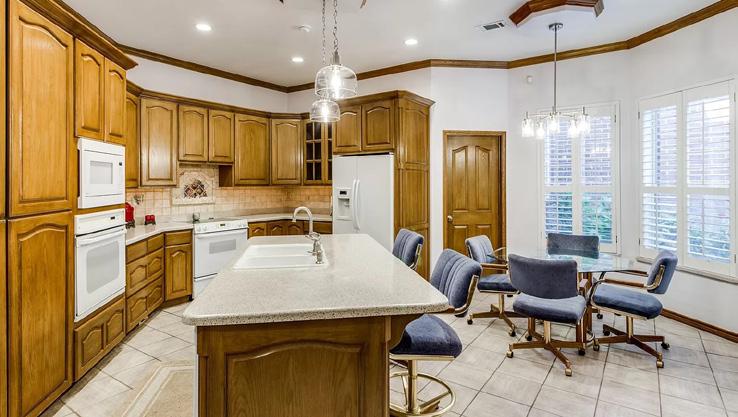
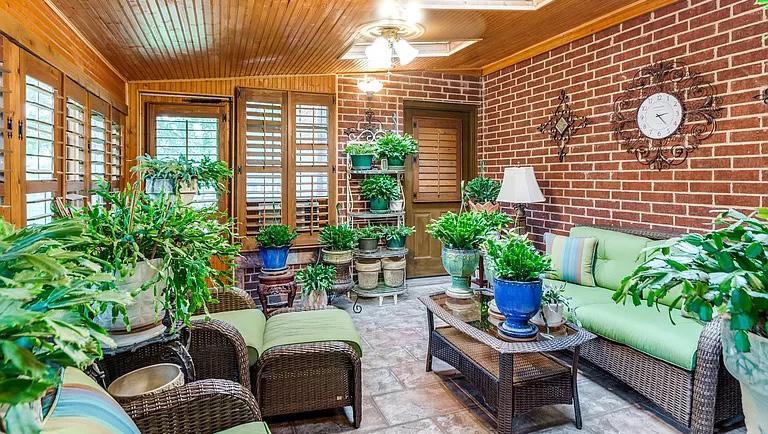

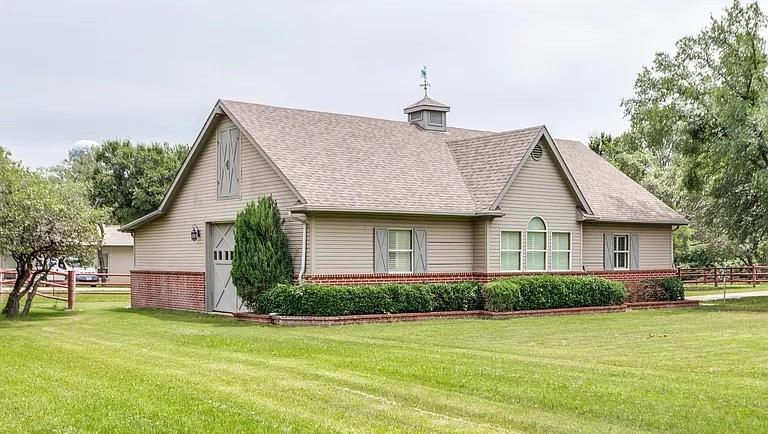

Dream come true! A gated, beautiful 3 bedroom with 2.5 baths, library, 2 car garage, green house with an evaporating cooler, and a barn you won’t believe. The barn has a kitchenette, work bench, 3 horse stalls that are separated from the main barn, ceiling fans, heating stove, and an upstairs living area with storage. The property has city water for the house and 2 wells for the sprinkler system. There are gutters, a very nice sitting area outside, a porte-cochere, pipe fencing, and a working garden. The interior has lots to offer with sitting areas in all the bedrooms along with ceiling fans. The open floorplan will please most everyone, along with the nice dining areas, living areas, ceramic chimney, big utility room with sink, built in ironing board and fits a full sized washer dryer. A sun room off the primary bedroom is a great place to relax with a window unit and ceiling fan. Plus the HVAC’s are less than a year old. Ready for horses. Info is deemed correct but not guaranteed. 3 BEDS | 2.5 BATHS | 2,990 SQFT. | $849,900
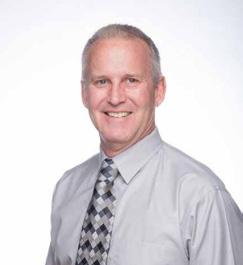
JEFF BROWN BROKER/OWNER
817.683.4558
realestatejeff11@gmail.com www.jeffbrownrealtygroup.com
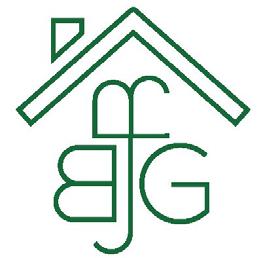
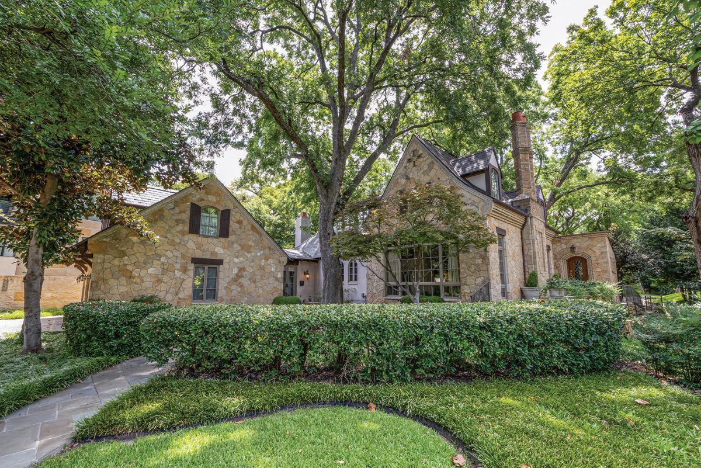
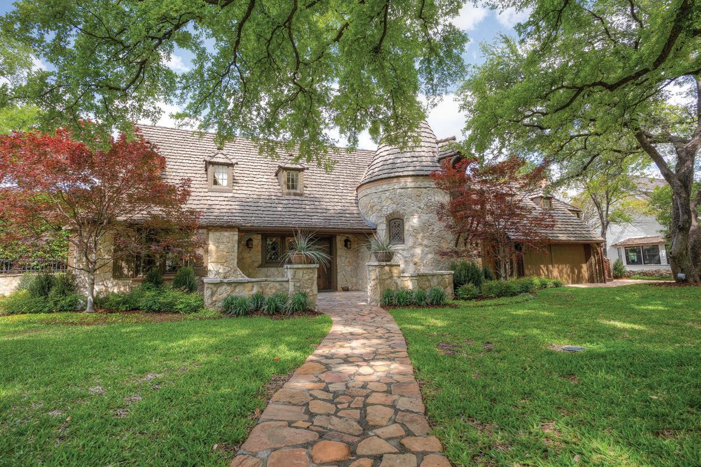
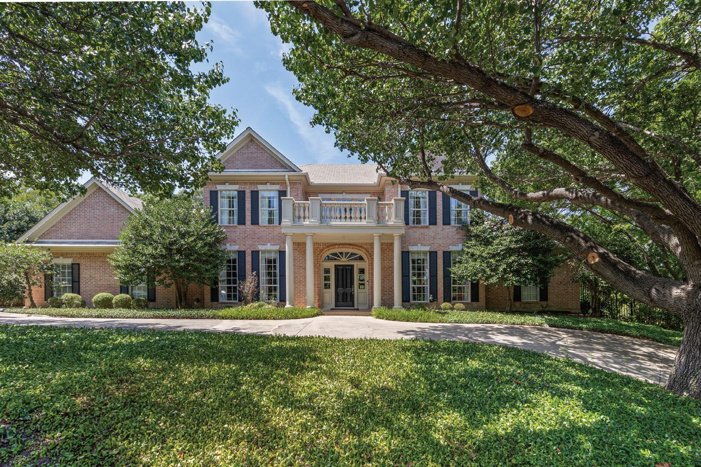
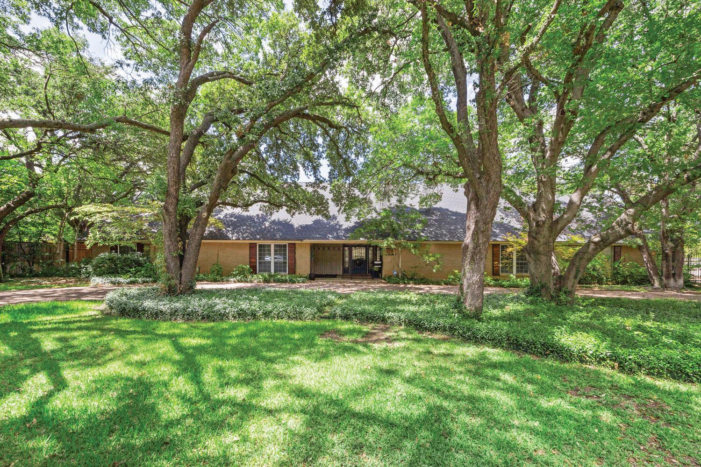
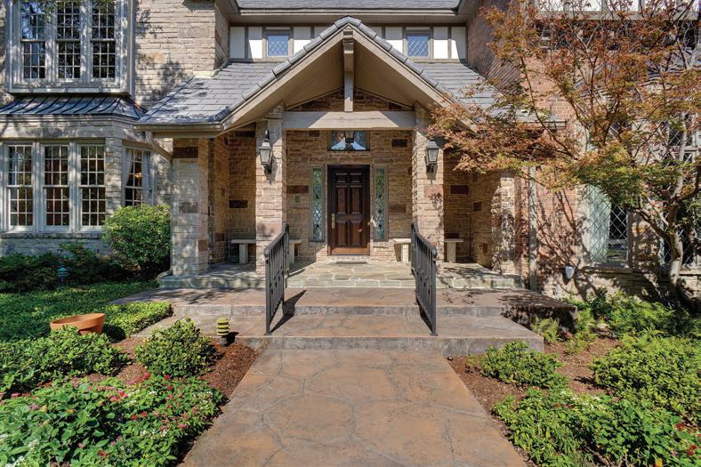
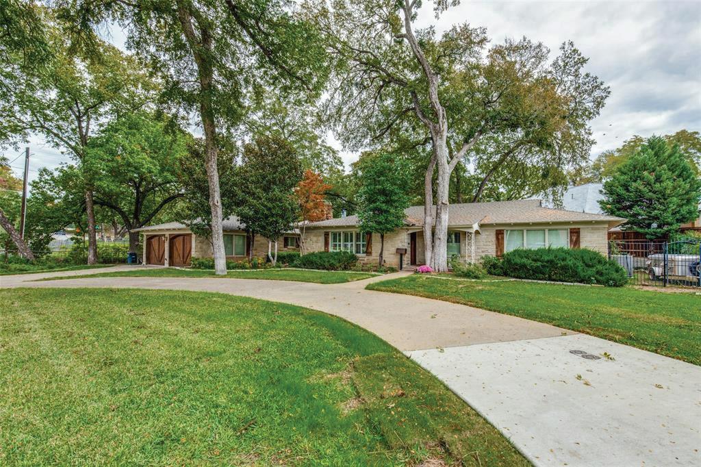
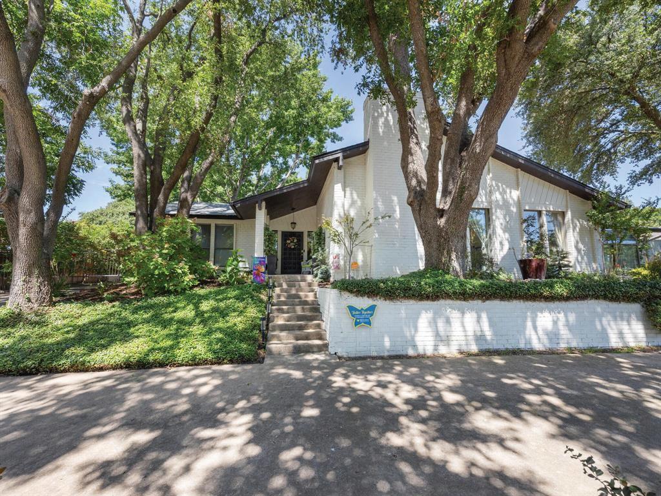
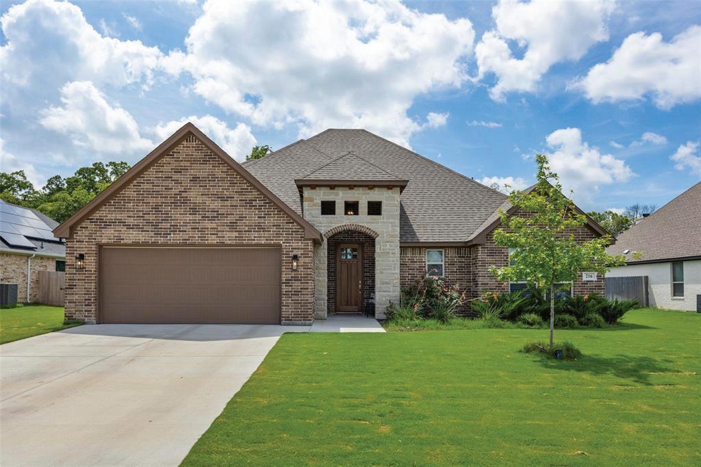

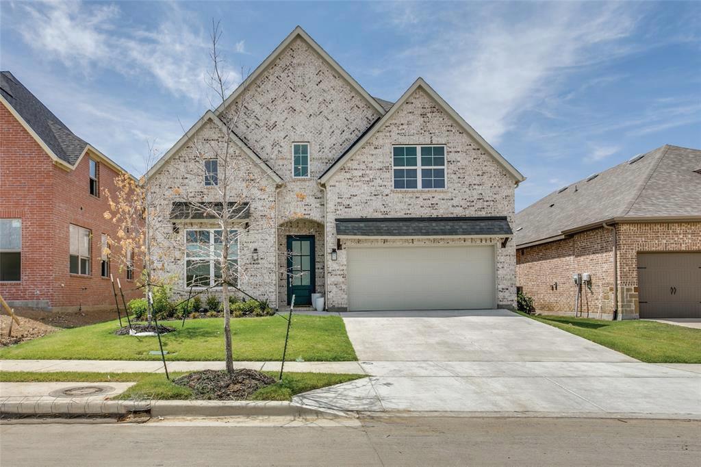
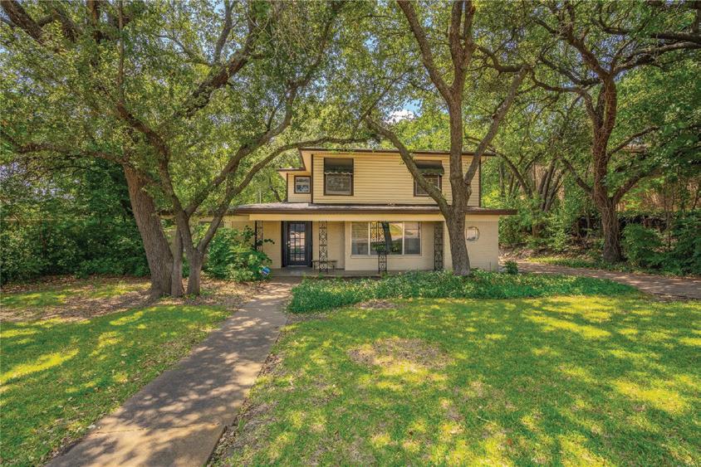

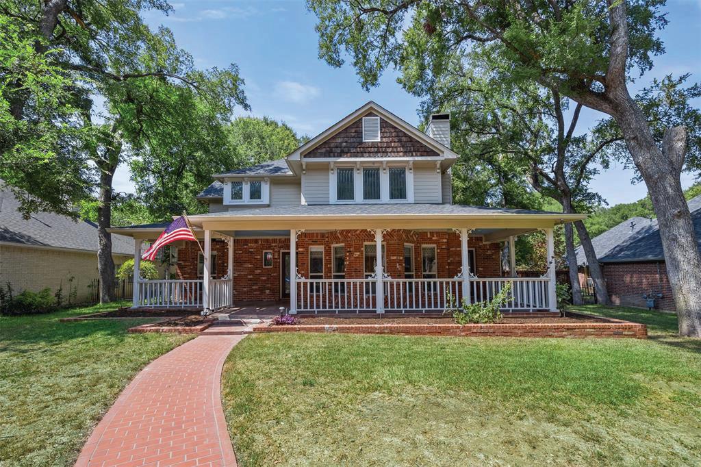
Welcome to a one of a kind Mediterranean style family estate. Need room for in-laws, aging parents or 20somethings who’ve moved back in? This property is perfect for multi generational living. The large main house has a cork floor flex space with a F. bath and sauna, an office with attached F. bath and 3 bedrooms each with ensuite and custom closet. There are 2 living areas and 2 dining areas plus the gorgeous courtyard perfect for indoor outdoor living. The guest house isn’t just a pool house, it’s a 3 bed, 2 full bath house complete with its own front door, living area, flex space and kitchen. In addition, there’s a pool closet and full bath accessible without entering either house. You’ll have 5+ enclosed garage spaces, 2 attached to the guest house. Even with 2 amazing houses, a beautiful pool area and courtyard there is a huge backyard w a fenced dog area. Not enough? Theres plenty of room to add a garage, workshop or flex space. Come see how you can live together AND maintain privacy!
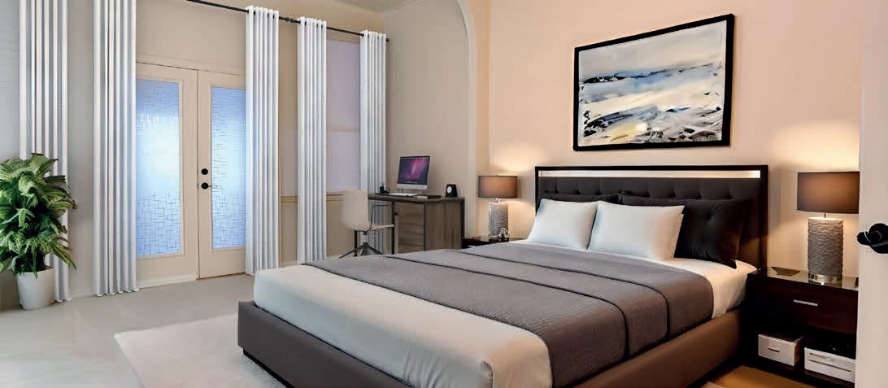
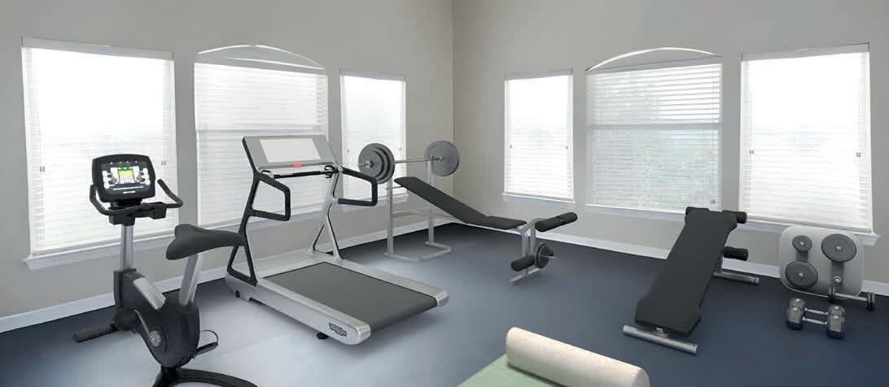
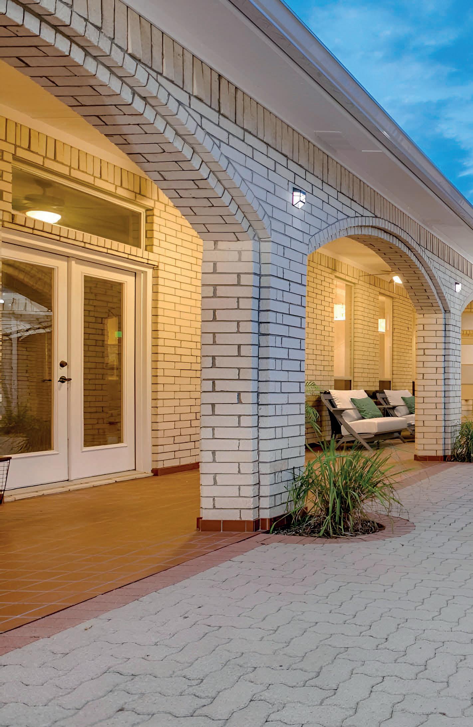
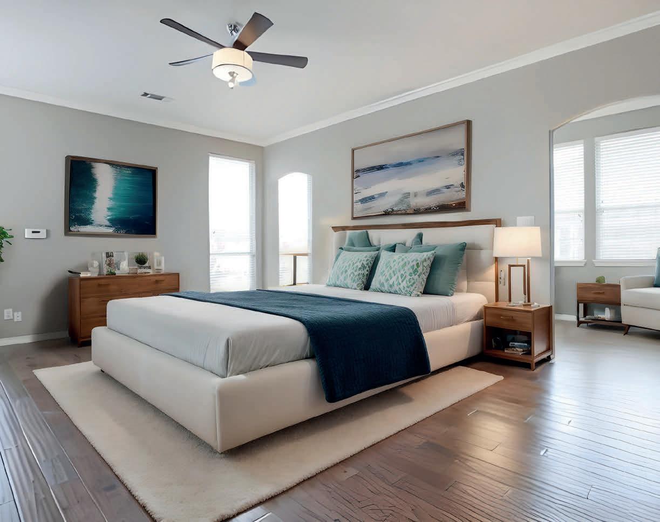

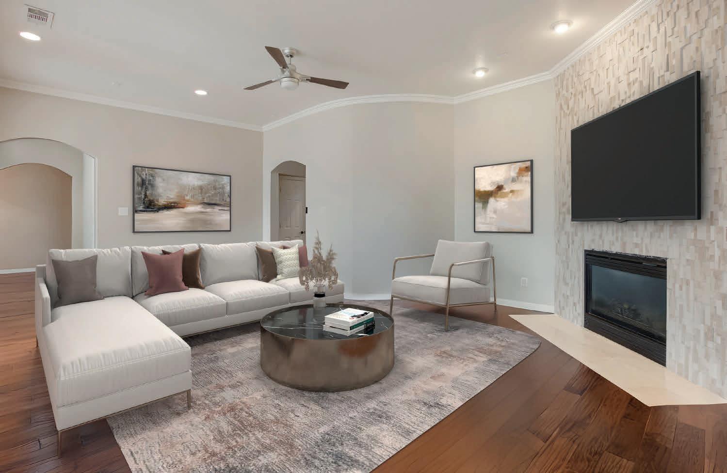
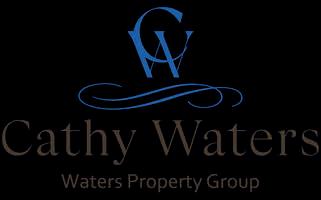
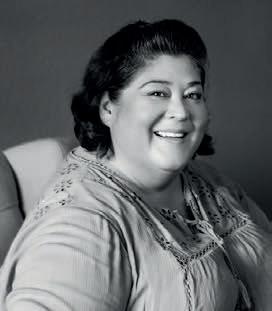

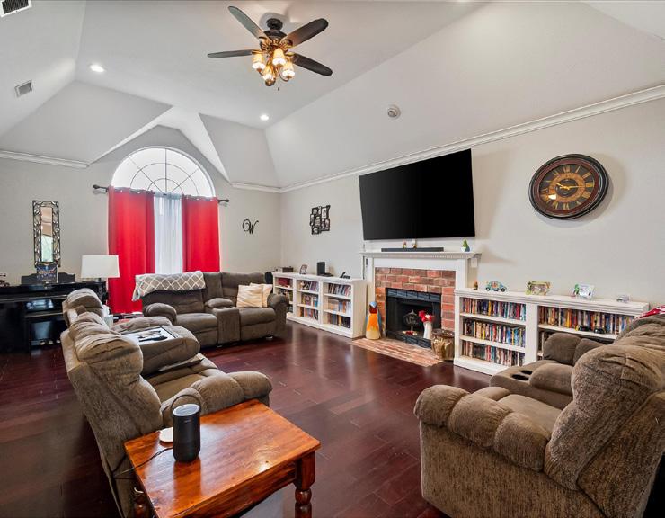
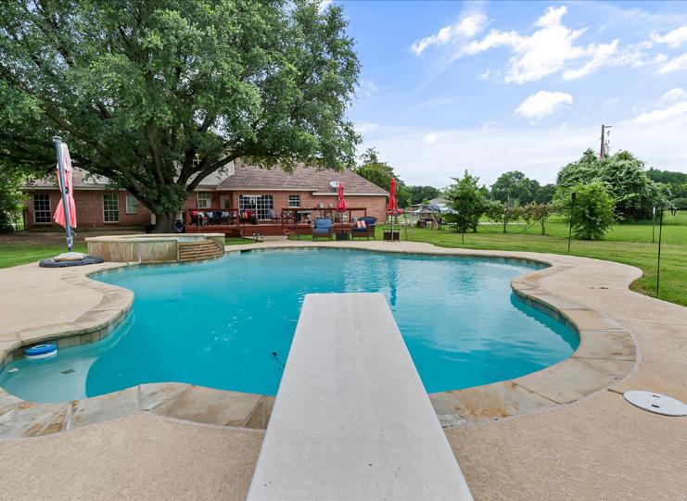
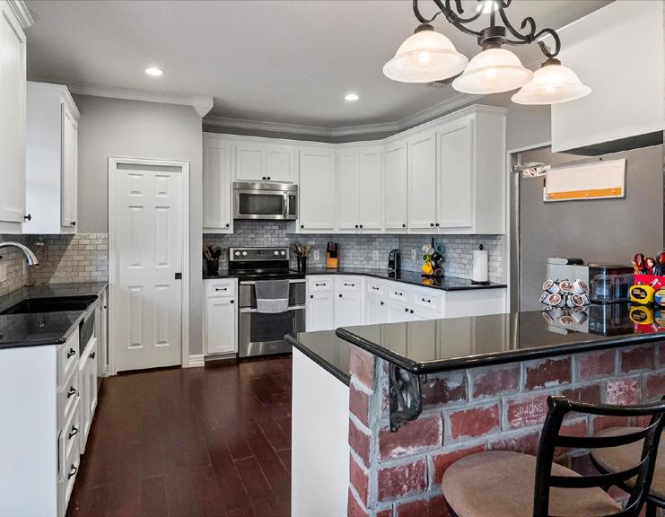

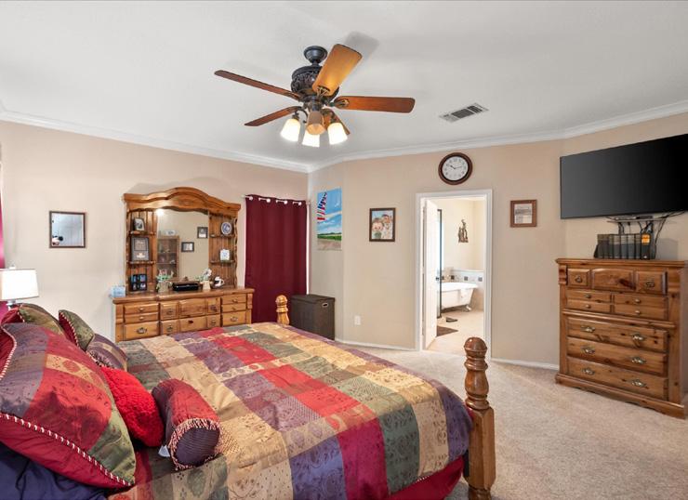
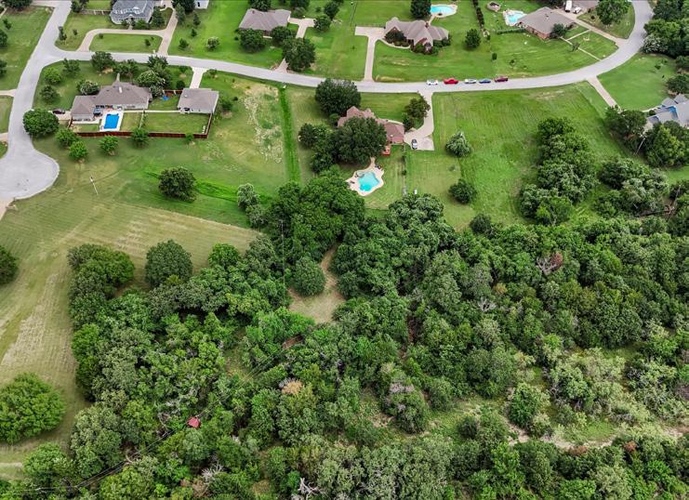

MANSFIELD ISD GEM IN Rendon Area. Large lot for privacy and a custom rural living style. Renovated kitchen with updated cabinets, granite counters, black farm sink and a stow-away island, large walk in pantry. All this opens up to the family room centered by a fireplace. Formal dining room, and a library or study at the front of the home. Updated primary suite is large with enough room for sitting areas, dual walk-in closets, claw foot tub and stand up shower. Bonus room upstairs makes for a perfect exercise or craft room. Backyard oasis with a large deck for entertaining, and summer fun in the large diving pool and attached spa. The property continues back and has a natural creek on it, with a bridge that crosses over that may need some maintenance. Swing Drive, Charge Point EV charger installed in the garage, and a whole home surge protector. Newer AC Units, Aerobic Septic System, and lots of other updates. Chicken coop staying.

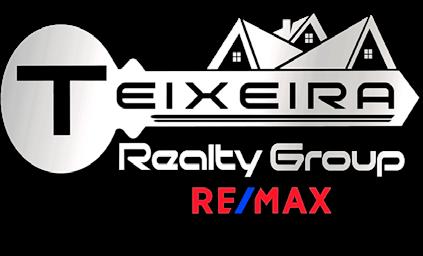

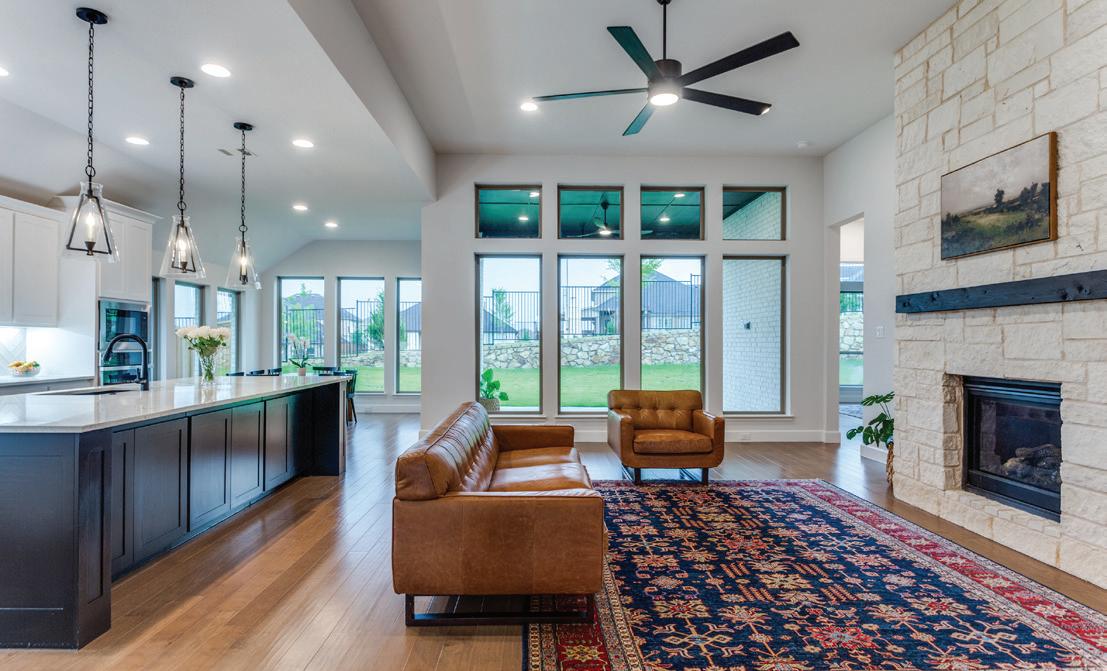

Welcome to your dream home, built by Perry Homes, on a 70 foot lot in Ventana! This almost-new one-story residence exudes modern elegance & comfort. As you step inside, you’ll be captivated by the warm, inviting maple floors, the abundance of natural light and the open floor plan. The spacious living area boasts 12-foot ceilings, creating an airy, expansive atmosphere. The gourmet kitchen & living space flow onto the extended covered patio, perfect for entertaining. With a ceiling fan & gas hookup, it’s an ideal spot for outdoor gatherings for your relaxation & enjoyment. The home features a media room & is Energy Star certified, ensuring energy efficiency. The primary bedroom is a luxurious retreat, with an amazing en-suite bathroom that includes a large garden tub, walk-in shower, dual vanities & his & her closets. A second bedroom has an ensuite bathroom. The 3-car garage has a durable Poly Urea Epoxy floor. High-end finishes & thoughtful design blends style & functionality.

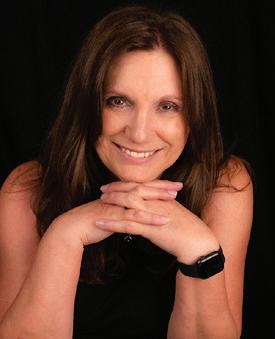
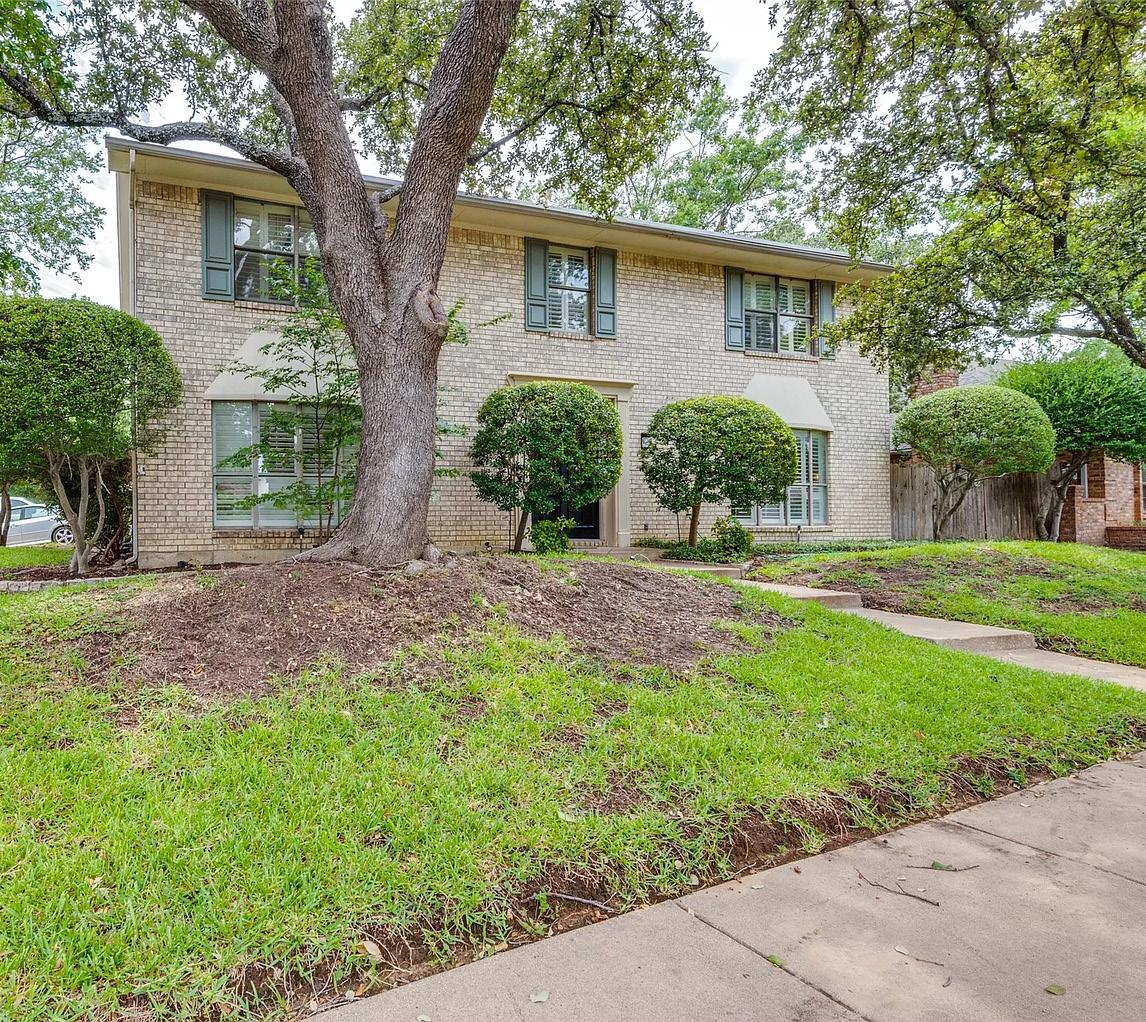
4 BEDS | 4 BATHS | 3,010 SQFT | $719,990
A Hidden Gem nestled in the Quiet Suburbs of Bedford Texas on a large corner lot. A Well cared for, spacious family home featuring 4 bedroom 3.5 bathrooms, additionally, outside by the pool there is a full bathroom with a shower for quick access, 2 large living areas, a library, 2 dining areas, wood flooring, granite counters, SS appl, Island in kitchen. Wooden staircase. Updated baths with porcelain & glass tile, large bedrooms & huge master suite with private area to use as an office or flex room, or sitting area which has a jack and jill bathroom access. Plantation shutters. Bar with a sink. A Swimming pool with a diving board. Large utility- plenty of storage. Home comes with Solar panels as well.30 minutes travel time to downtown Dallas, 25 Mins to Fort Worth, 12 Minutes to DFW Airport. Lots of Restaurant’s and Entertainment in Southlake, Colleyville and Keller TX. Talk about proximity?! Buyers and Buyers agent to verify information, schools as well as measurements.


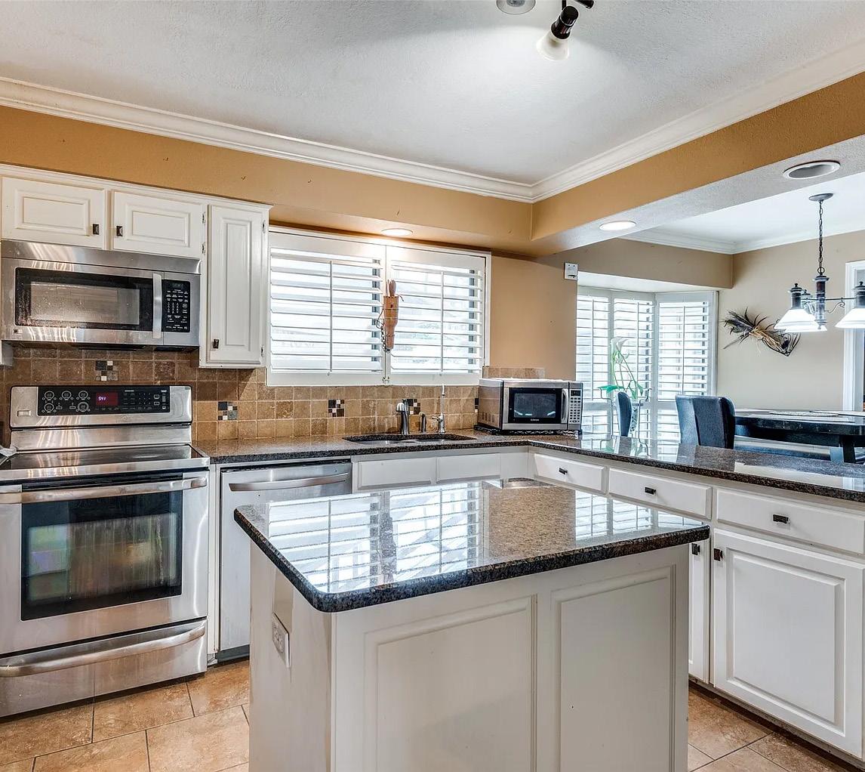
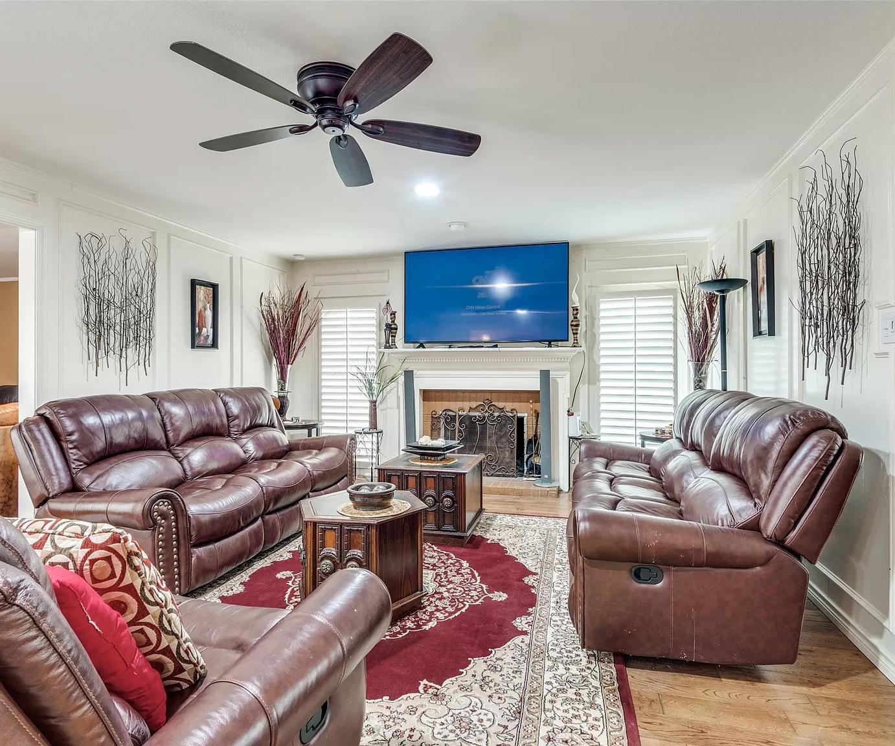
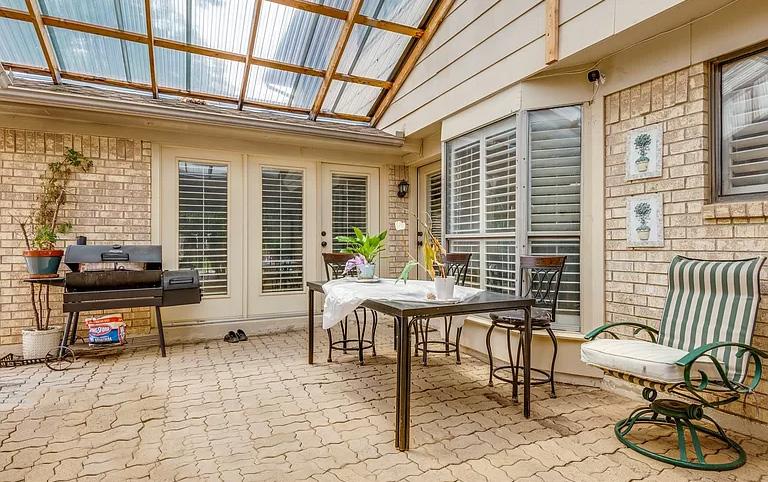
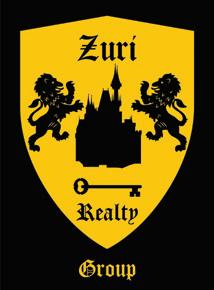

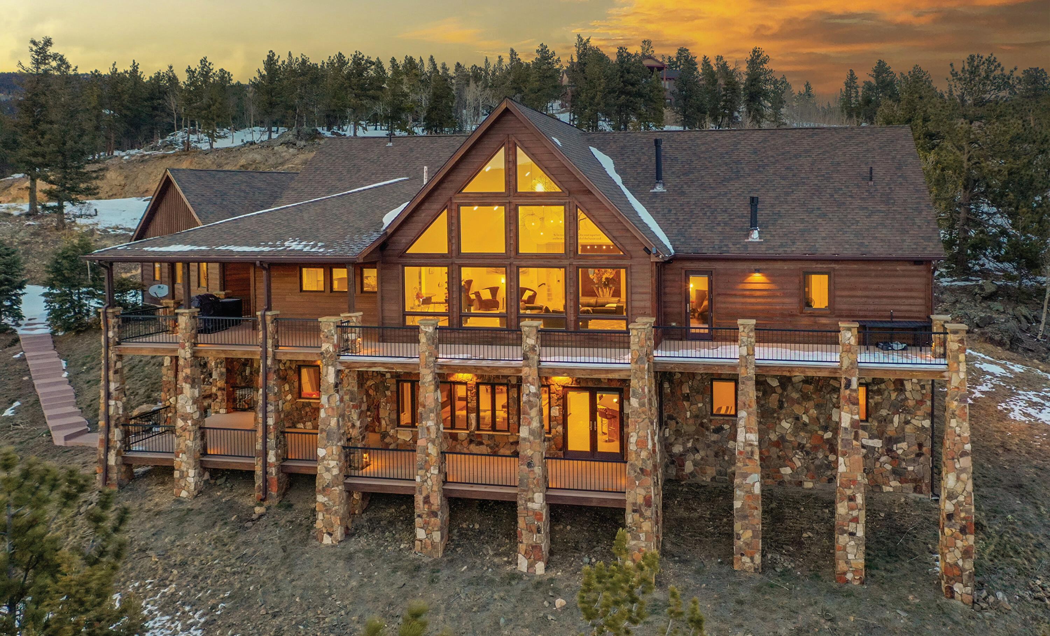
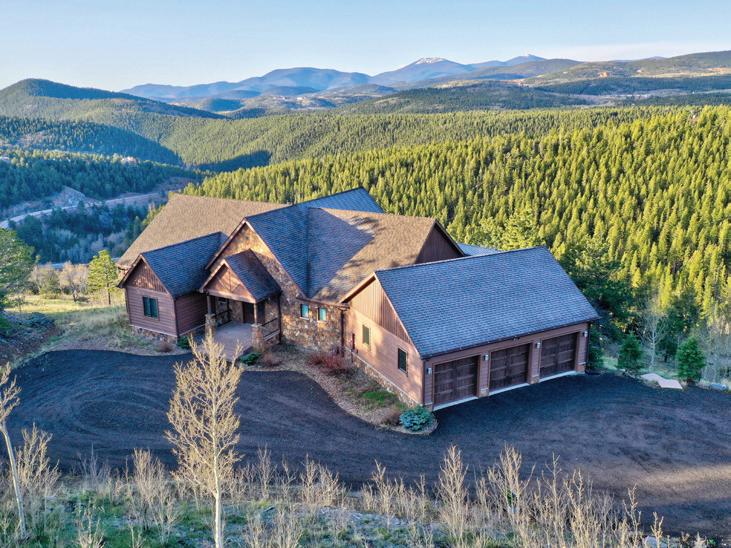
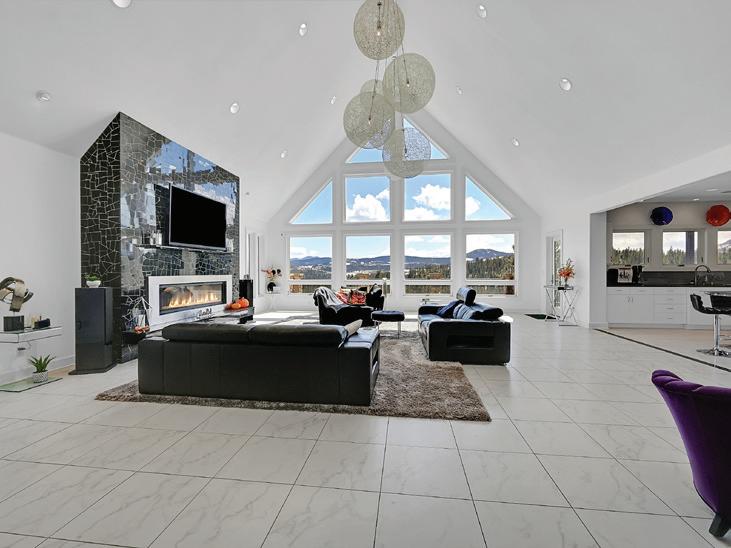
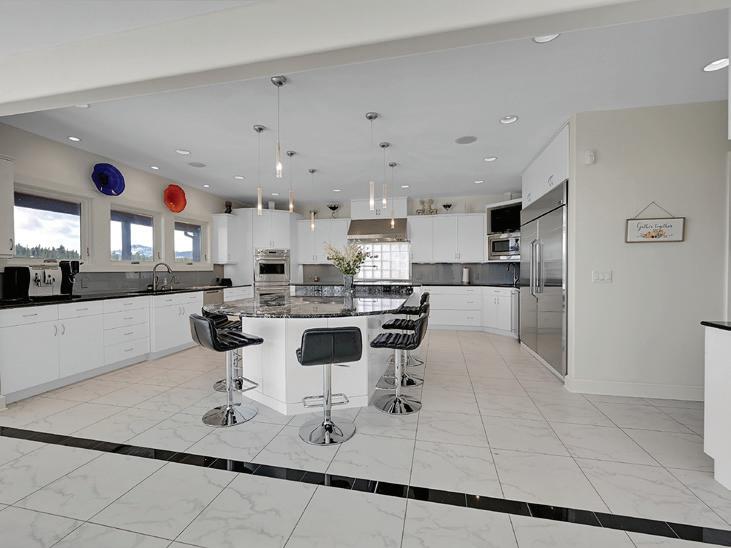
2 Dill Pickle Place, Black Hawk, CO 80422 4 BED | 6 BATH | 6,281 SQFT | $2,750,000
Stunning Mountain Modern Masterpeice with AWESOME DIVIDE VIEWS on 5 acre corner lot with rock outcroppings and aspens. Feng Shui Designed with attention to details. Exterior is real stone from Telluride and cedar siding with stamped concrete heated front stoop. Great for entertaining with 2 large outdoor decks (upper 832s.f. and lower 648s.f.) 2 Kitchens with Crystal brand cabinets, 2 Laundry rooms, huge kitchen island with 8+ seating, Family/media room with large bar. Multi-zone Sonos system and Commercial high-speed internet throughout house, garage and decks. Whole house surge protector. 3 gas fireplaces. Warm-board brand subfloor with in-floor radiant heat, porcelain tile floors, Whole house gas generator. Primary bedroom suite has 2 bathrooms, 2 closets with 2 TVs behind vanity mirrors, air-jetted tub, steam double head shower and safe. All furniture including patio, outdoor kitchen and Art décor included. Finished 3 car garage with radiant floor heat and epoxy finish. Located in upscale Black Hawk neighborhood 5 mins. to casinos, 30 mins. to Eldora Ski resort in Nederland or 1 hour on I-70 to other world class ski resorts. 45 mins. to Denver. Hike, Bike new Hidden Treasure trail system or nearby Golden Gate State Park and Arapahoe National Forest where you can also ATV or fish. Neighborhood also has stocked reservoir. Great town for outdoor enthusiasts and gamblers. This home would make a great family vacation retreat, VRBO or permanent residence. Gilpin County has lower real estate taxes than adjacent counties.
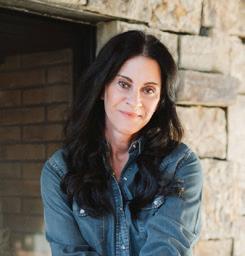

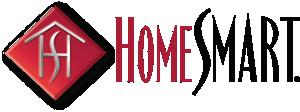
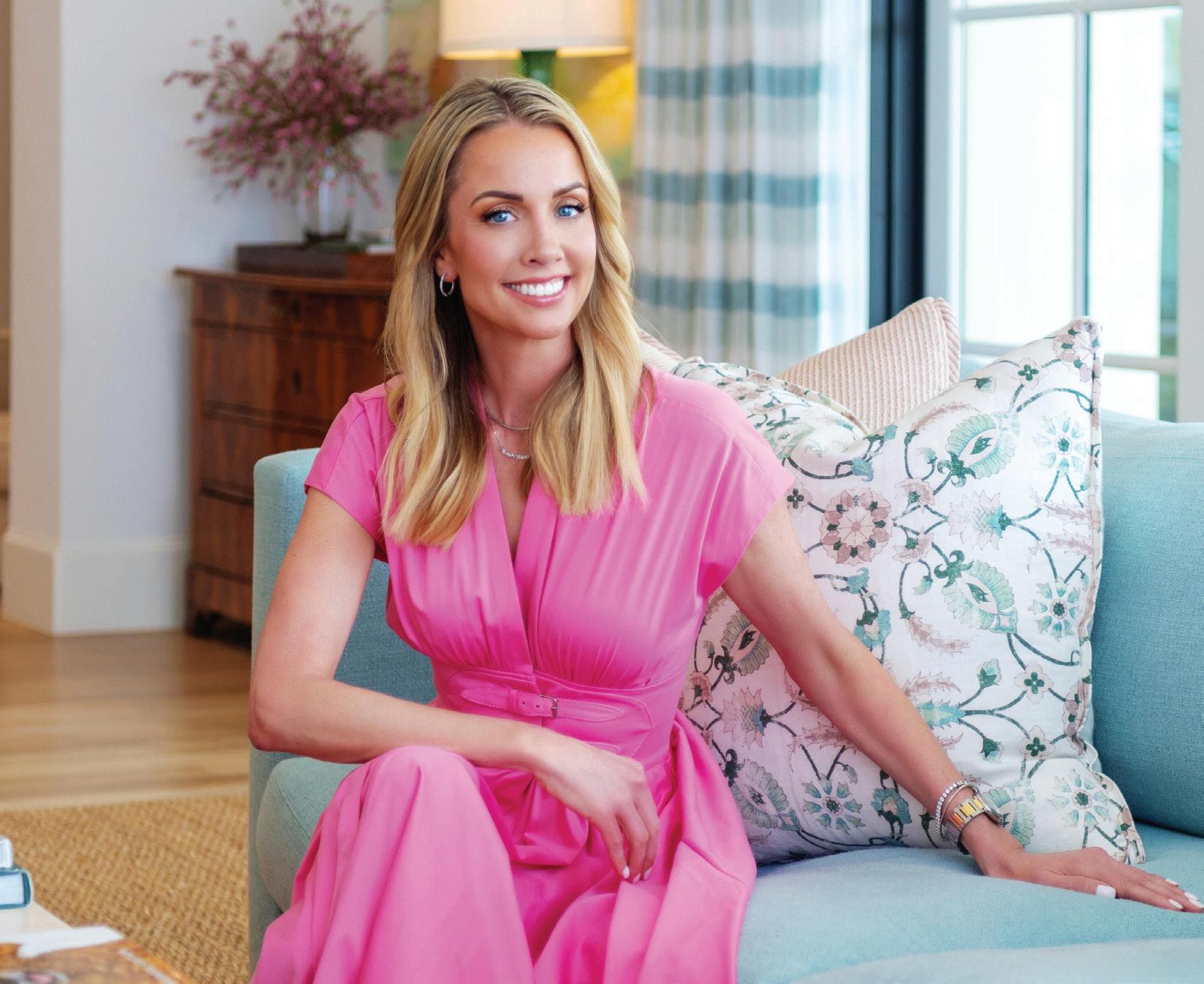
Claire Pruitt Wilhite is a dedicated member of the top-performing Susie Thompson Real Estate Team, where she places a strong emphasis on the team’s extensive market knowledge, wealth of experience, and unwavering commitment to clients. Her passion lies in the art of connecting buyers & and sellers, fostering enduring relationships throughout the real estate journey.
Claire’s exceptional skills are highly valued by her colleagues, and she brings to her team a profound love for homes, a keen eye for design, and hands-on experience in remodeling properties. With a deep-rooted history as a long-time Dallas resident, Claire boasts a comprehensive understanding of the Park Cities and the surrounding North Texas neighborhoods.
Notably, Claire’s real estate career took an exciting turn when she launched it in Cabo San Lucas, Mexico, where she resided with her family for a year. This unique experience has enriched her perspective and expertise, enabling her to serve clients with a broader perspective.
Beyond her love of real estate, Claire has a lifelong connection to horses. She has trained and shown them for most of her life granting her profound insight into farm and ranch properties. Her knowledge of rural real estate enables her to guide buyers in finding the perfect countryside home.
Claire is not just a real estate professional; she’s also an active philanthropist. She dedicates her time and resources to various charitable endeavors, embodying a commitment to giving back to the community.
Currently, Claire resides in the heart of the Park Cities with her two daughters, where her local expertise and community involvement continue to flourish. If you’re seeking a real estate expert who combines market knowledge, design finesse, and a deep-rooted connection to North Texas, Claire Pruitt Wilhite is the ideal partner for your real estate journey.

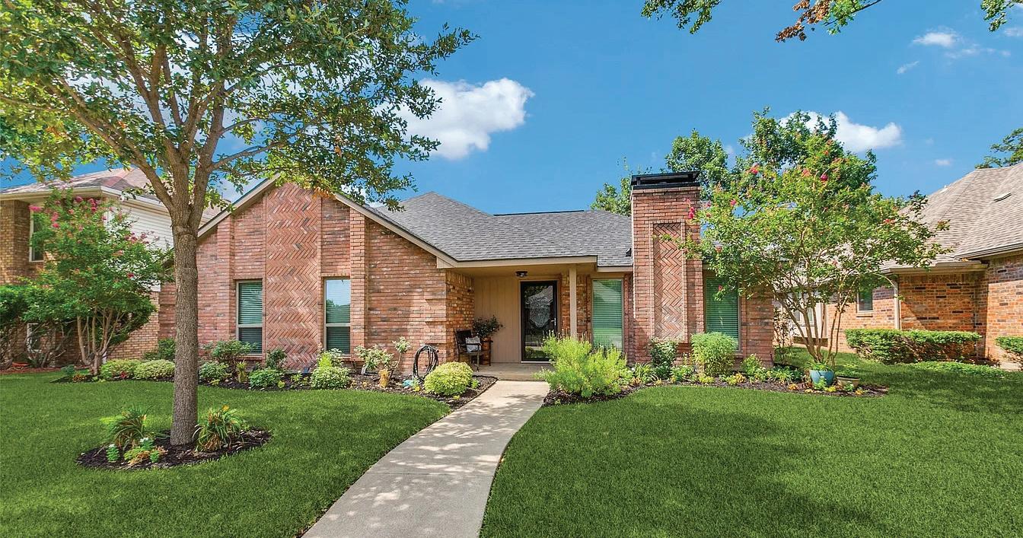
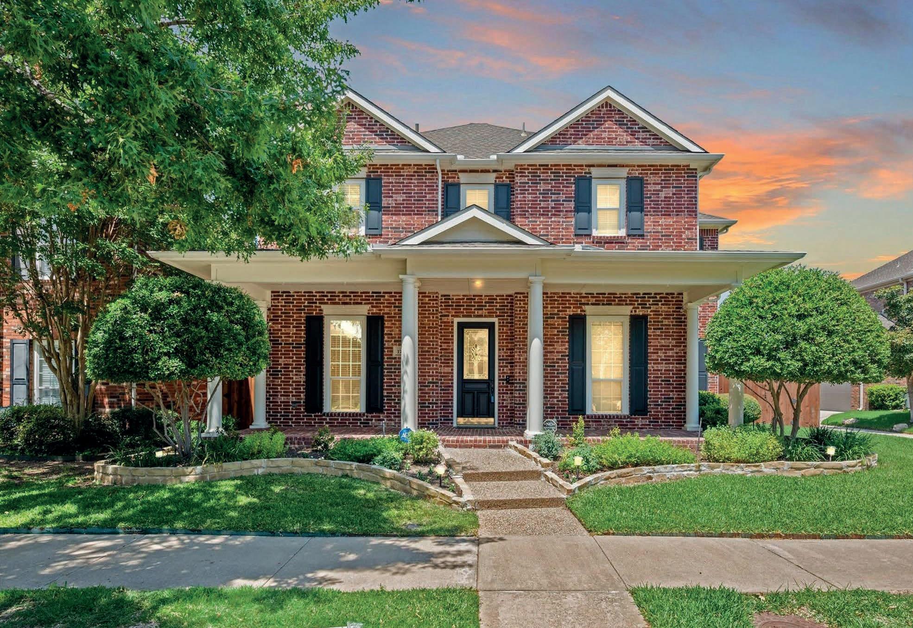
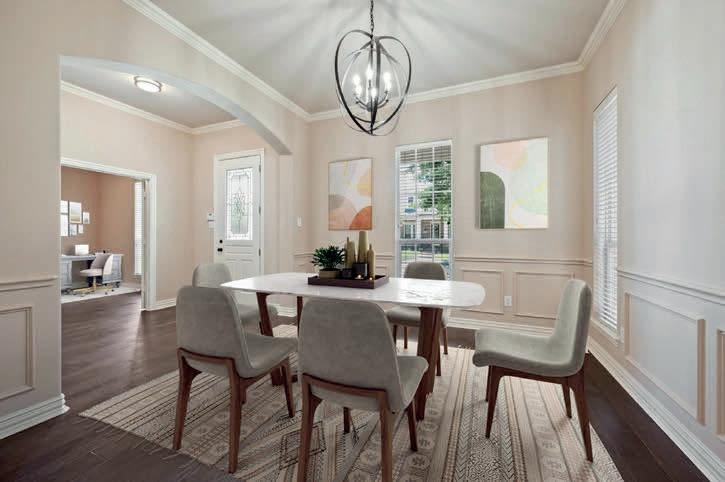
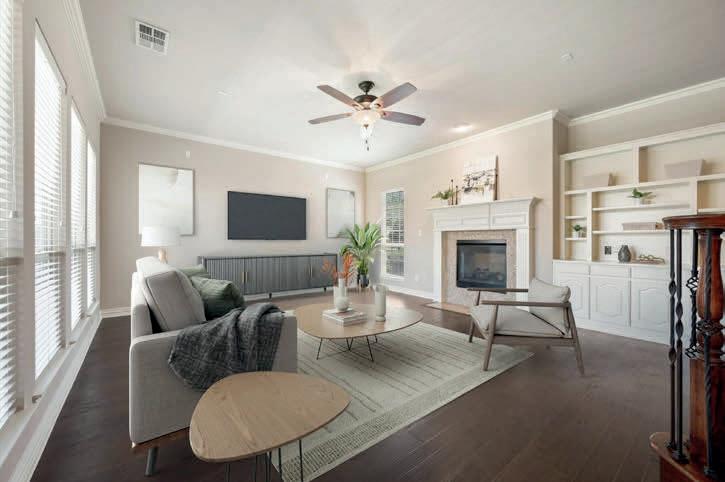
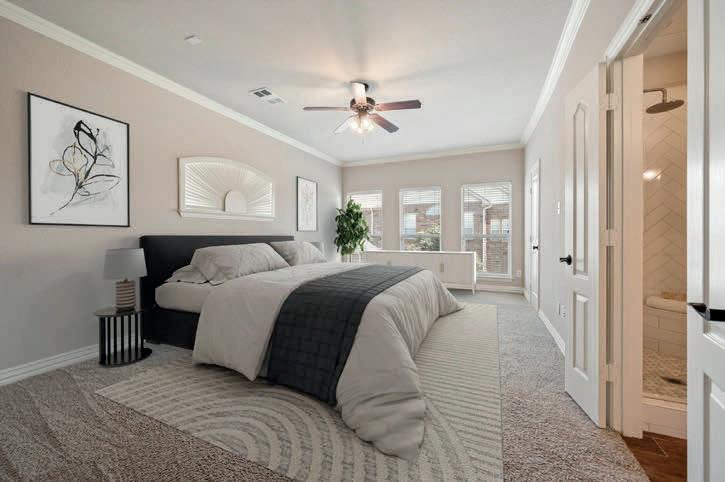
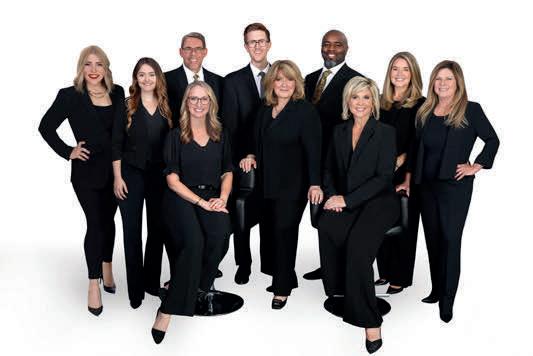
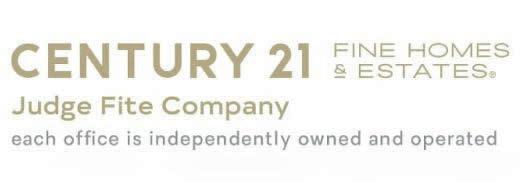
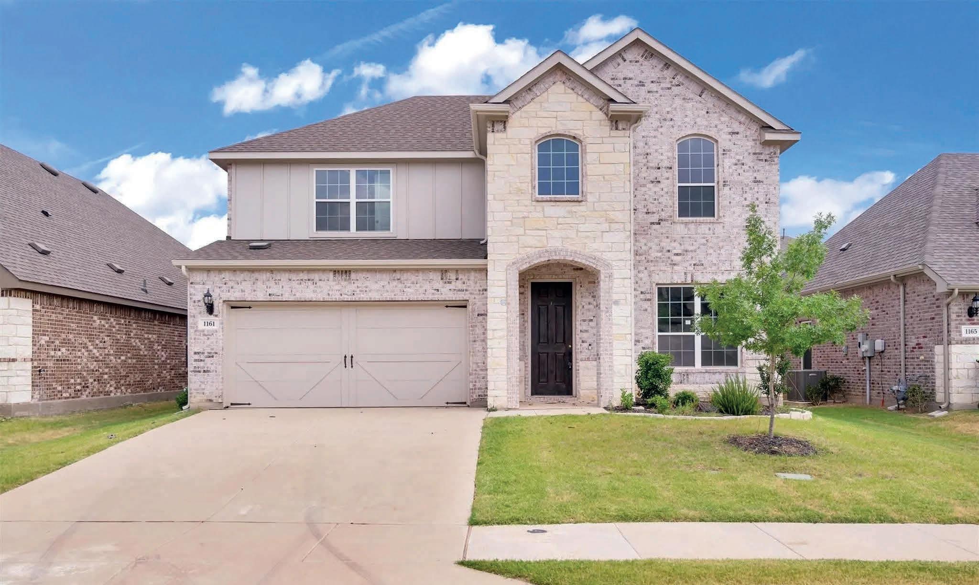

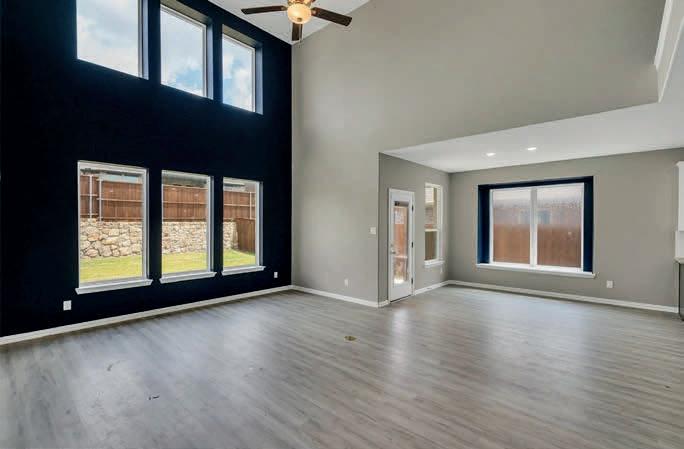
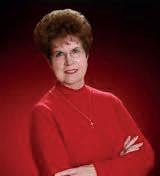
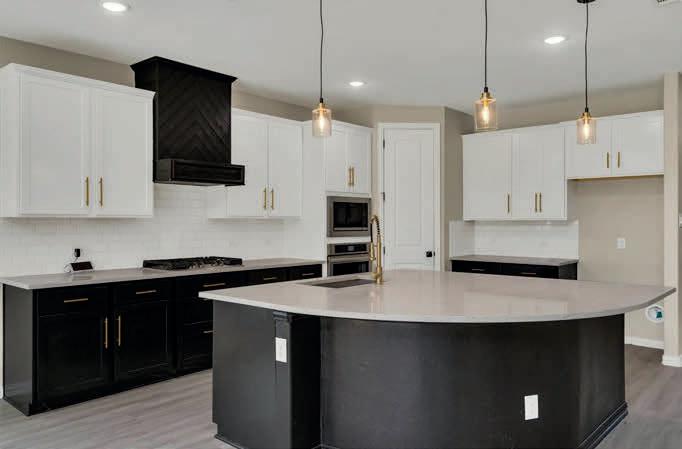
Beautiful open floorplan awaits your family in this gently used 2-year old home. The front door opens to a wide, long hallway and on your right is a closet, and then a full bath. Bedroom #2 is on the right and has a nice big closet, great sized room, plus great lighting from front windows. >> The hall opens up to a big, beautiful island in the kitchen where your family can gather around for breakfast; plus a large dining area that is open to the dramatic 2-story high wall of windows lighting the spacious living room. The primary bedroom enjoys a private ensuite bath with separate tub, big shower, dual vanities, and a private commode room! The walk-in closet is large with double hanging. Access from this closet to the oversized laundry room makes laundry care easy. Plus there’s room in the laundry room for another refrigerator or freezer. Wrought iron spindles wrap the wide stairway leading up to a lofted game room with a wall of windows plus a big storage closet. seller will pay $7,500 closing costs! OPEN HOUSE SATURDAY 2-4 UNTIL CONTRACTED.
5 BD | 3 BA | 3,079 SQ FT | $489,600

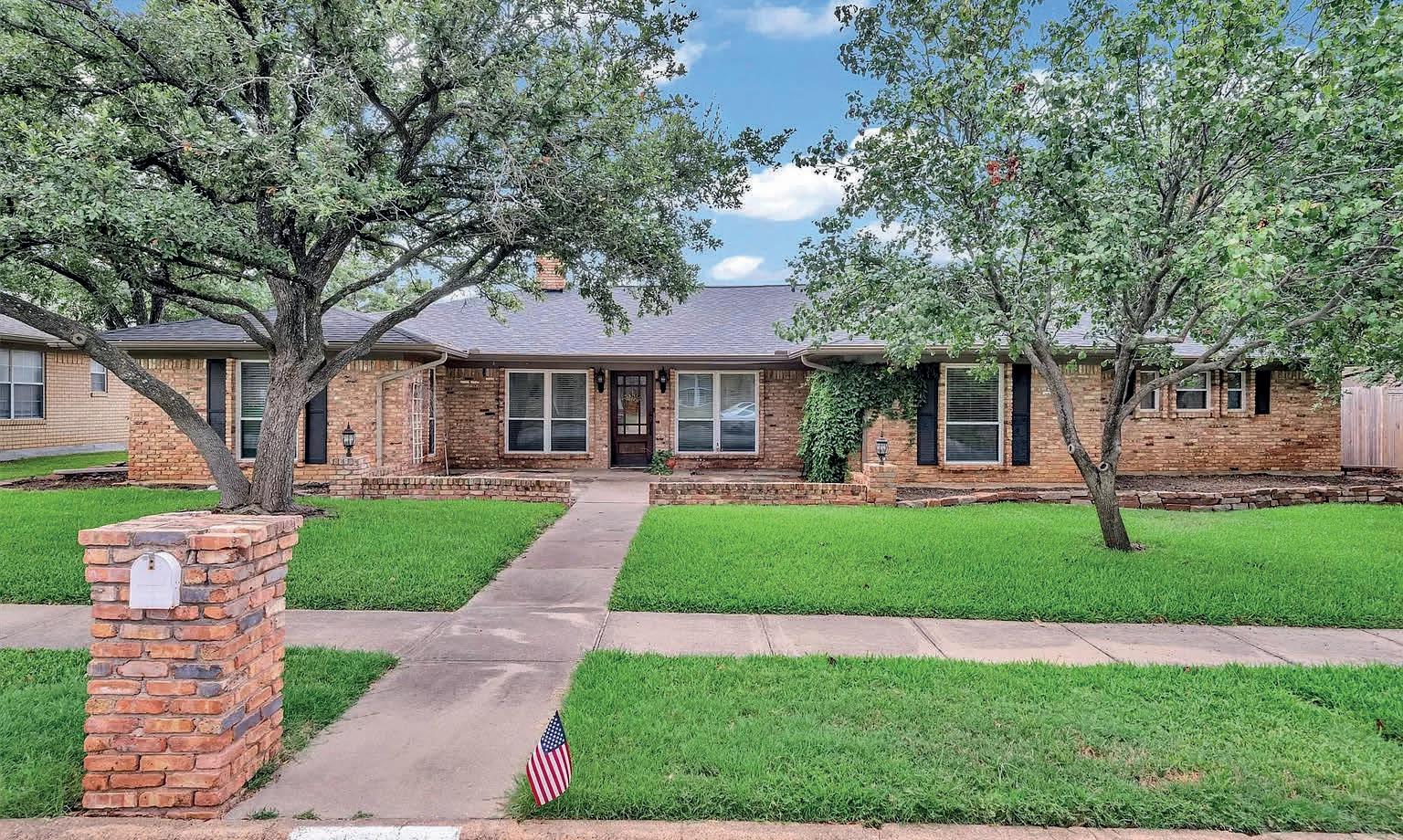
3302 COUNTRY CLUB ROAD
TX 76013
Exquisitely updated throughout. Foyer leads into a large family room with a big fireplace on left, views second living straight ahead, and on right opens to a chef’s delight kitchen with a big island separating the rooms. Custom cabinetry accented with sparkling granite countertops and big island with farm style sink is simply gorgeous. Add your bar stools or sit down in breakfast room for family meals. Frosted pantry door opens to walk-in storage, plus electrical outlet on a shelf for a microwave. The gas stove has double ovens, five burner cooktop, and a commercial vent-a-hood. French doors off the kitchen lead to an office with a nice closet-(flexible space: office-formal dining-fifth bedroom-play-crafts). Down the hall past the laundry room is bed 4—a private guest suite with ensuite hollywood bath. Opposite side is split primary bedroom 1 has sitting areaensuite bath-long vanity-2 sinks, walk-in shower-big closet. Bedrooms 3 and 4 are separated by a jack and jill bath. OPEN HOUSE SUNDAY 2-4 UNTIL CONTRACTED.
4 BD | 3 BA | 2,789 SQ FT | $479,000

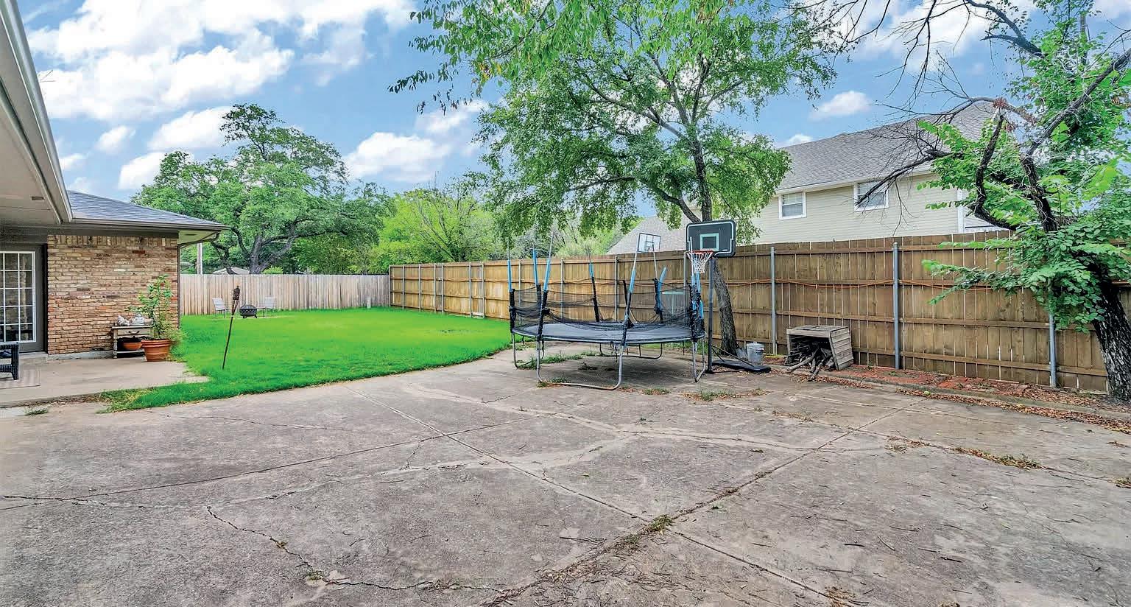
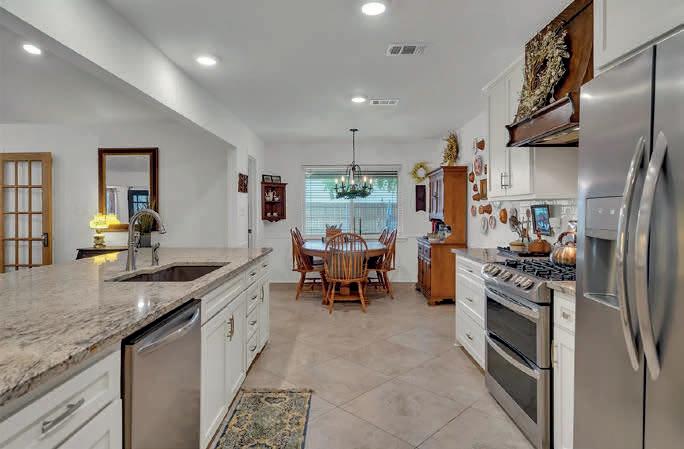
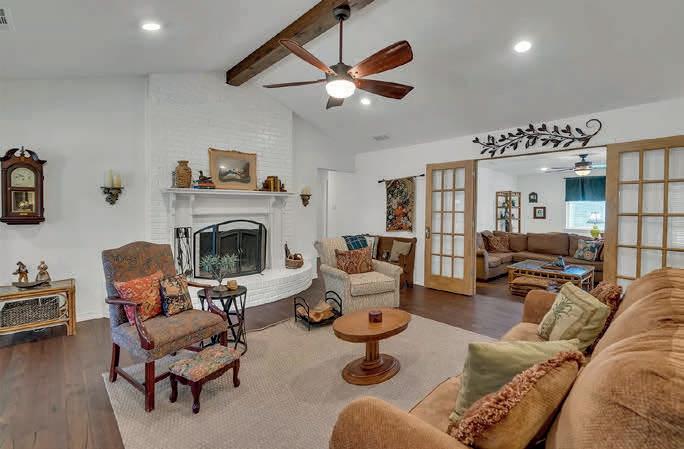


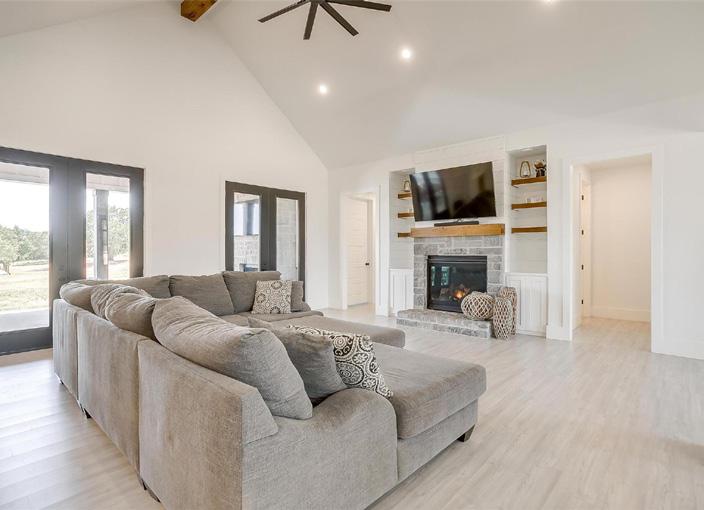
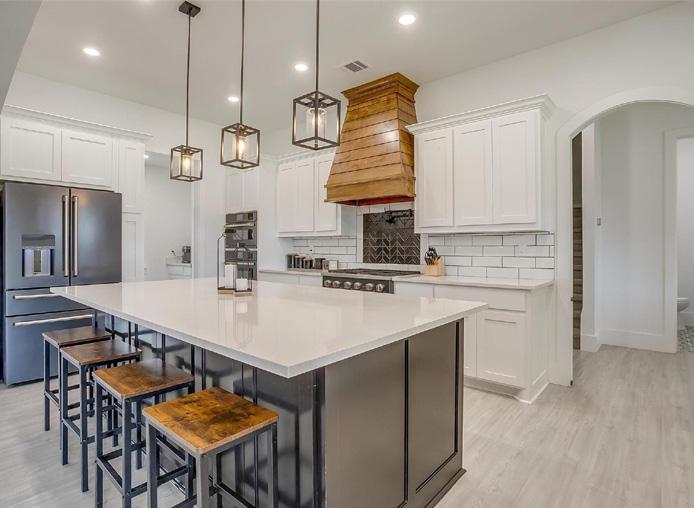
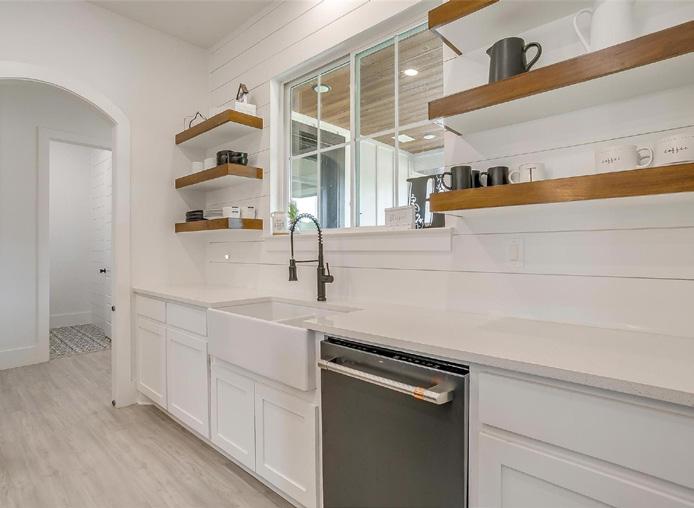
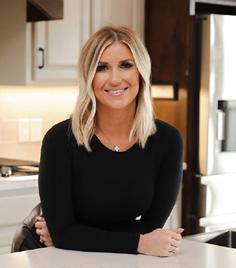
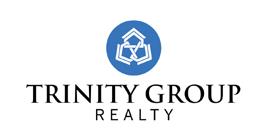
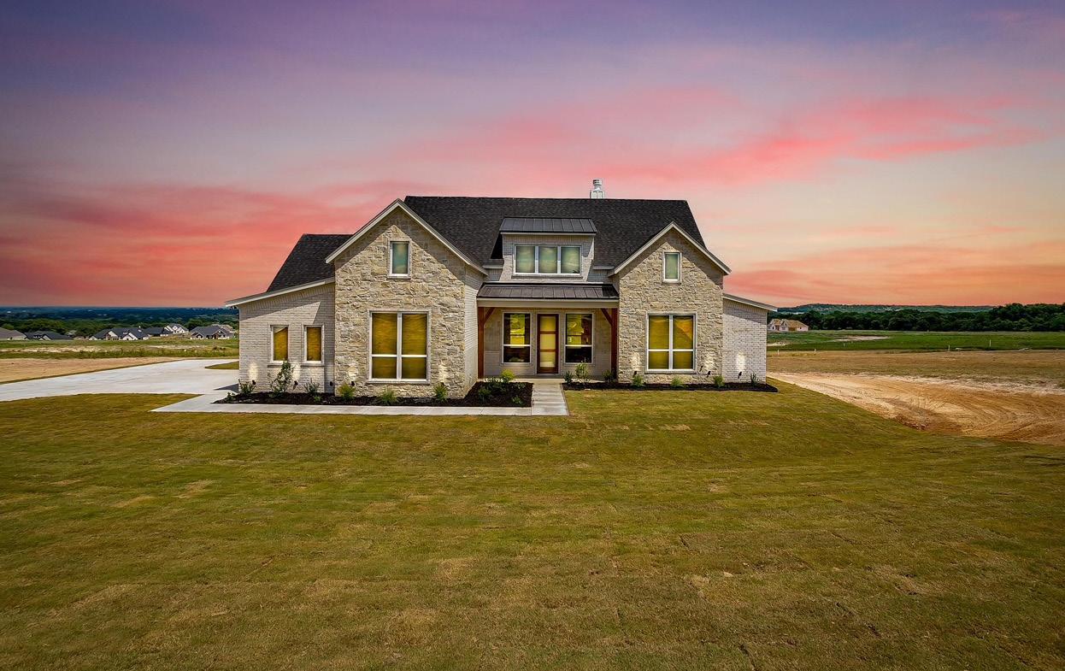
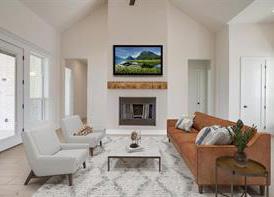
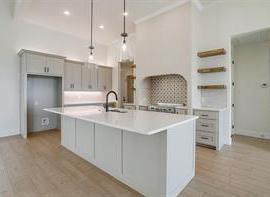
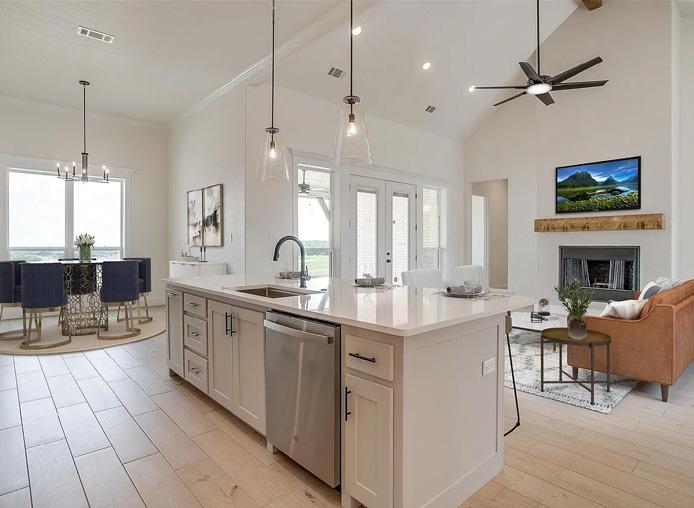
This stunning new construction home offers a spacious and modern living experience. The open concept layout enhances the flow and connectivity of the home, making it perfect for entertaining and everyday living. Energy efficient with spray foam insulation. 4 bedrooms and 3 full bathrooms, so there’s plenty of space for everyone. The home sits on a generous one-acre lot, providing ample outdoor space for relaxation and recreation. Inside, you’ll find stylish decorative lighting and beautiful wooden beams that accentuate the vaulted ceilings, creating a warm and inviting atmosphere. The kitchen features sleek quartz countertops and top-of-the-line Verona appliances. The bedrooms offer expansive closets and oversized rooms, ensuring comfort and convenience. Located in Springtown ISD. Situated in a rural setting, you’ll enjoy the peace and tranquility of country living. Irrigation system already installed with landscaping. This home is move-in ready. Ask about our builder incentives!
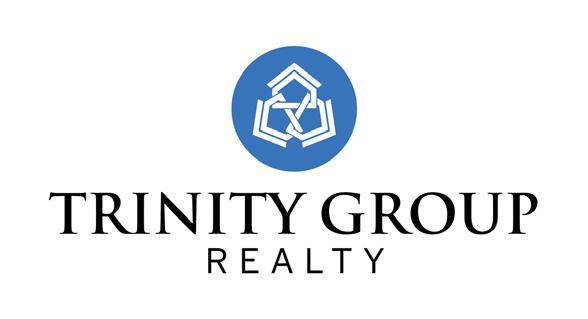
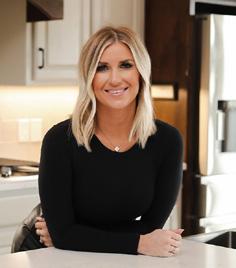

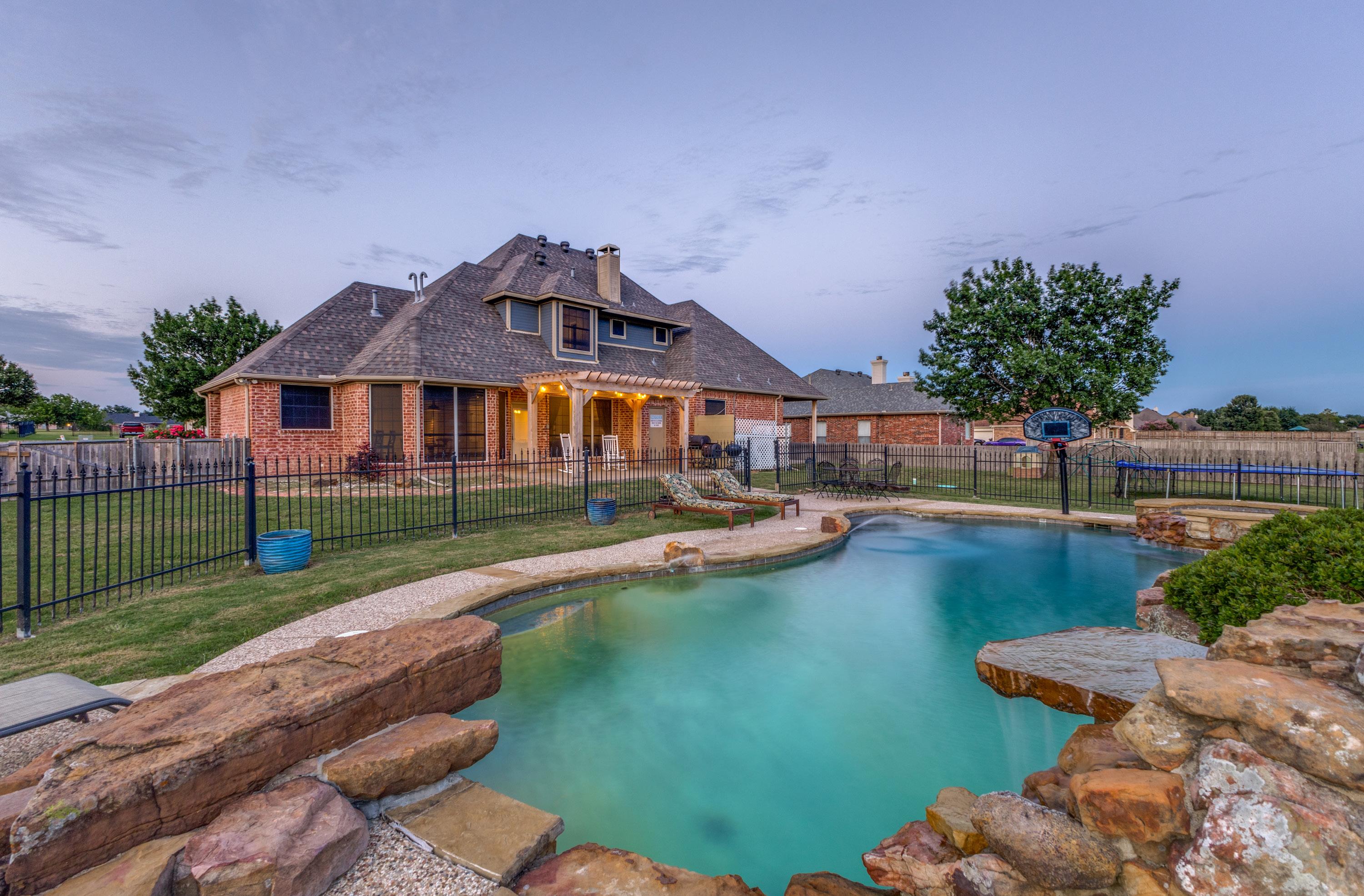
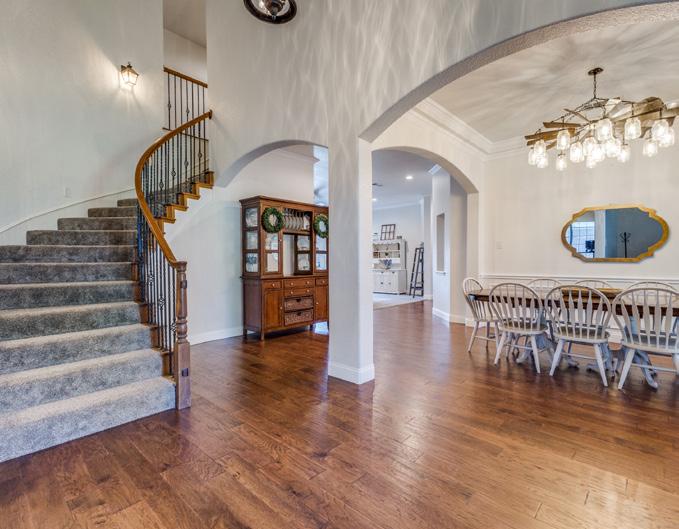

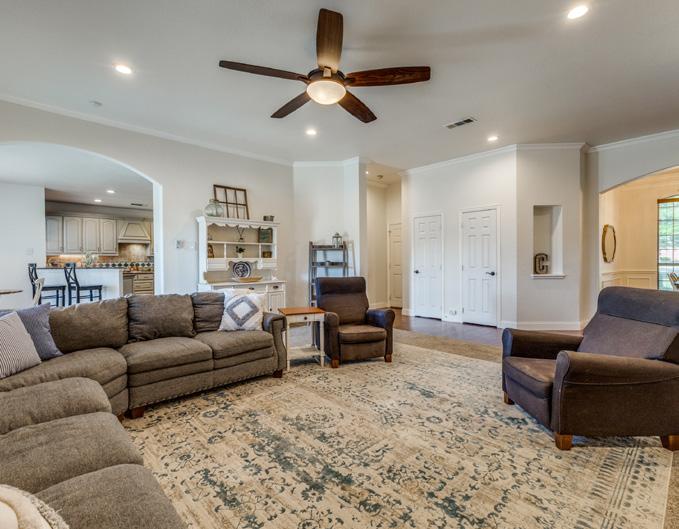
Welcome home! This beautiful outdoor oasis is located on over an acre with a pool and hot tub and awaits your arrival. Experience the tranquility of country living with a serene backyard and beautiful sunsets near the city. 9398 Blarney Stone features 4 bedroom, 5 bathrooms (4 full, 1 half) this expansive 3616 sq feet home is move-in ready. Boasting a downstairs primary bedroom with a large ensuite bathroom with dual sinks and a primary walk in closet that fits any clothes lovers dream. Downstairs also consists of:office, living areas, utility room, half bath off of kitchen and a dining room. Granite counter tops in kitchen and gas stove top. Interior recently painted. 3 beds upstairs with 3 full baths, & an attic that is partially built out, currently used as an amazing storage and could be converted into a media room or game room. The garage is massive and can store all your needs. We can’t wait for you to call this your home!
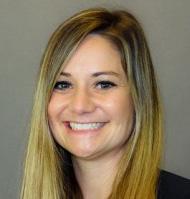

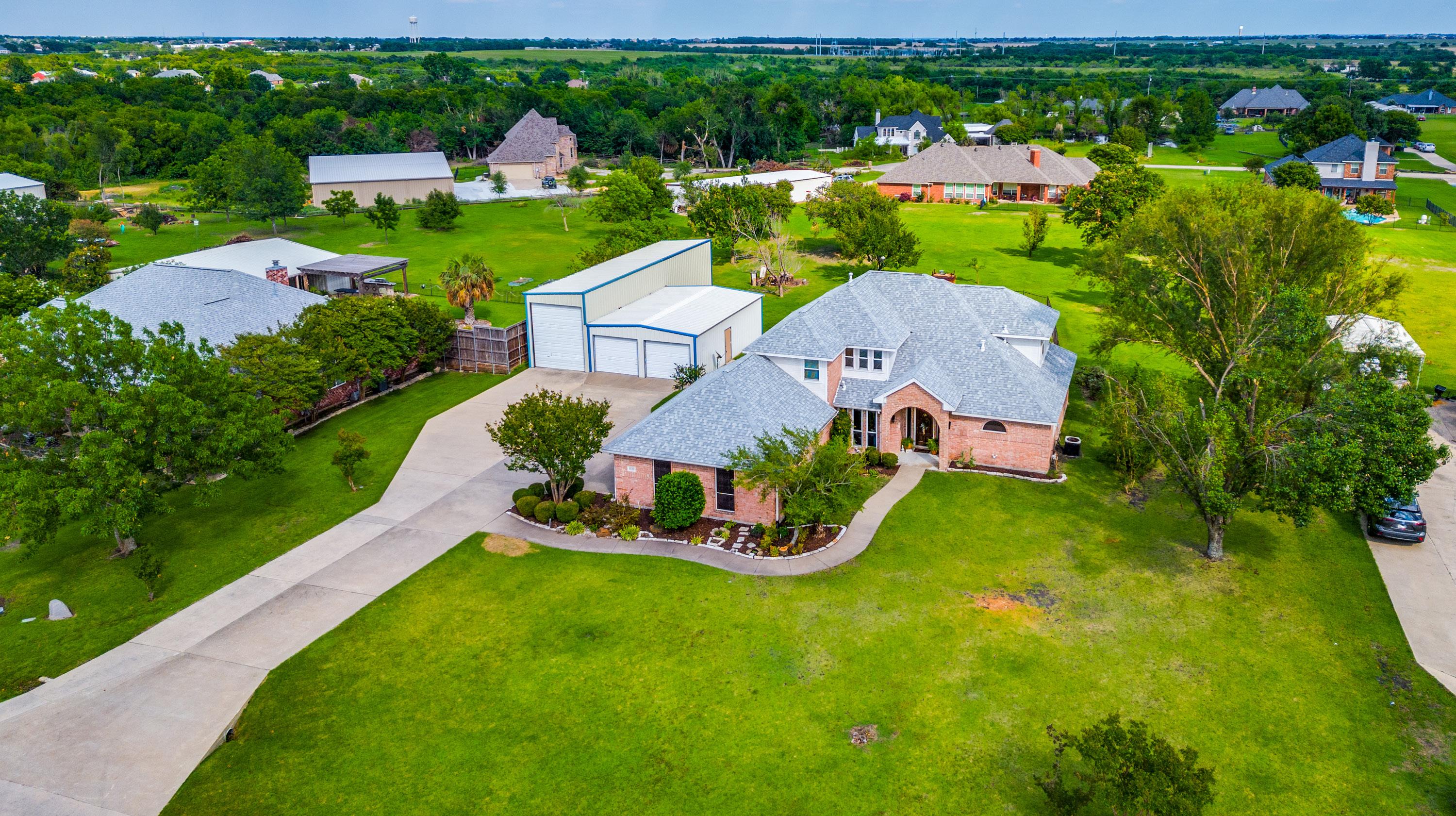
10318 BUFFALO WAY, FORNEY, TX 75126
4 BEDS / 3 BATHS / 2,589 SQFT OFFERED AT $578,500
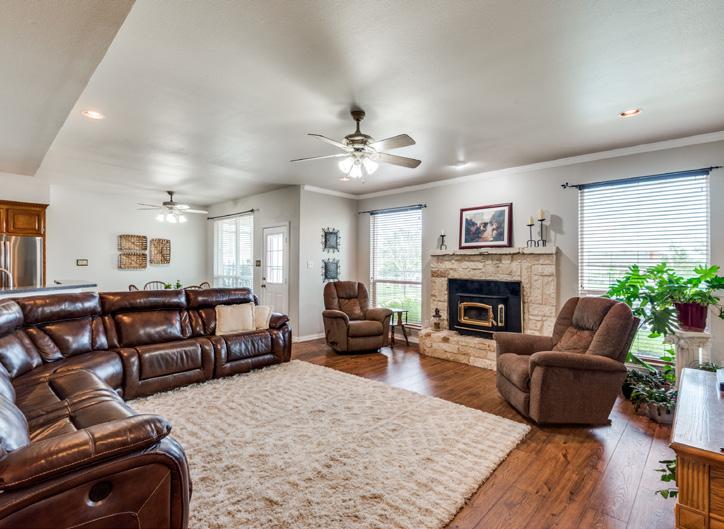
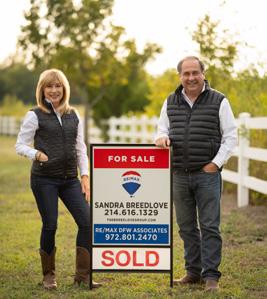
Fabulous one owner home on 1 acre with diving pool, spa & additional garage with RV parking as well! Recent interior paint & carpet just replaced! Kitchen has stained wood cabinets, island, walk in pantry & separate laundry room with sink & room for freezer! 3 car garage with 10 ft ceiling! Wrought iron fence surrounds the lovely diving pool with spa! Primary bedroom is downstairs! Upstairs has 3 bedrooms, a loft space for office or play, & a large gameroom as well! Split 4th bedroom! Pool filter & pump replaced June 2024! Most windows replaced within last 10 years! Dining room has crown molding & 9 ft high ceiling! Den has stone fireplace with heat generating insert! Gas starter as well so fireplace can burn wood, gas logs or the insert! Primary bedroom has windows to pool & backyard. Primary bath has large tub & a separate shower, & large walk in closet. Two detached garages! Double bay garage is 24x36 with 10 ft walls! RV garage is 14x60 with 16 ft walls & Door 14 FT tall & 12 wide!
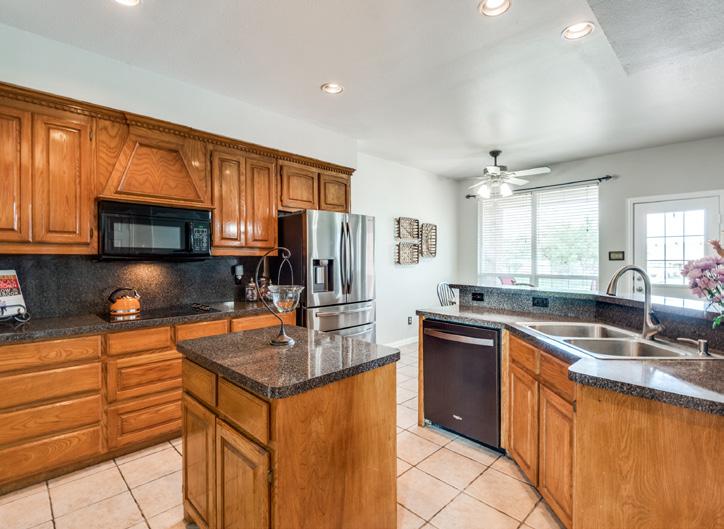
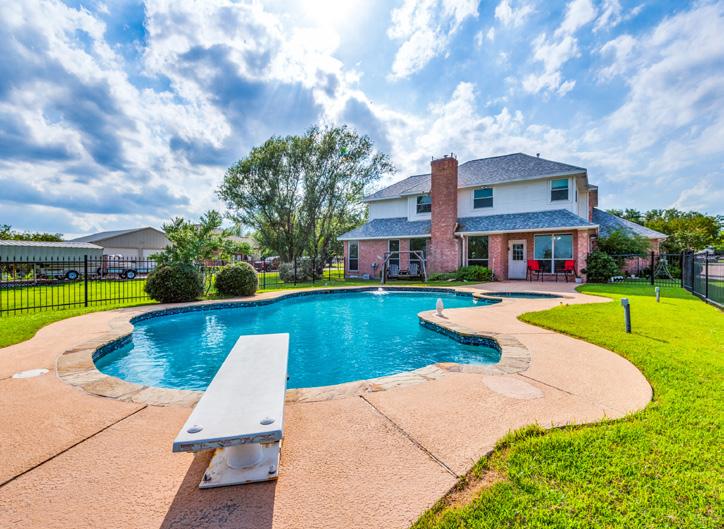

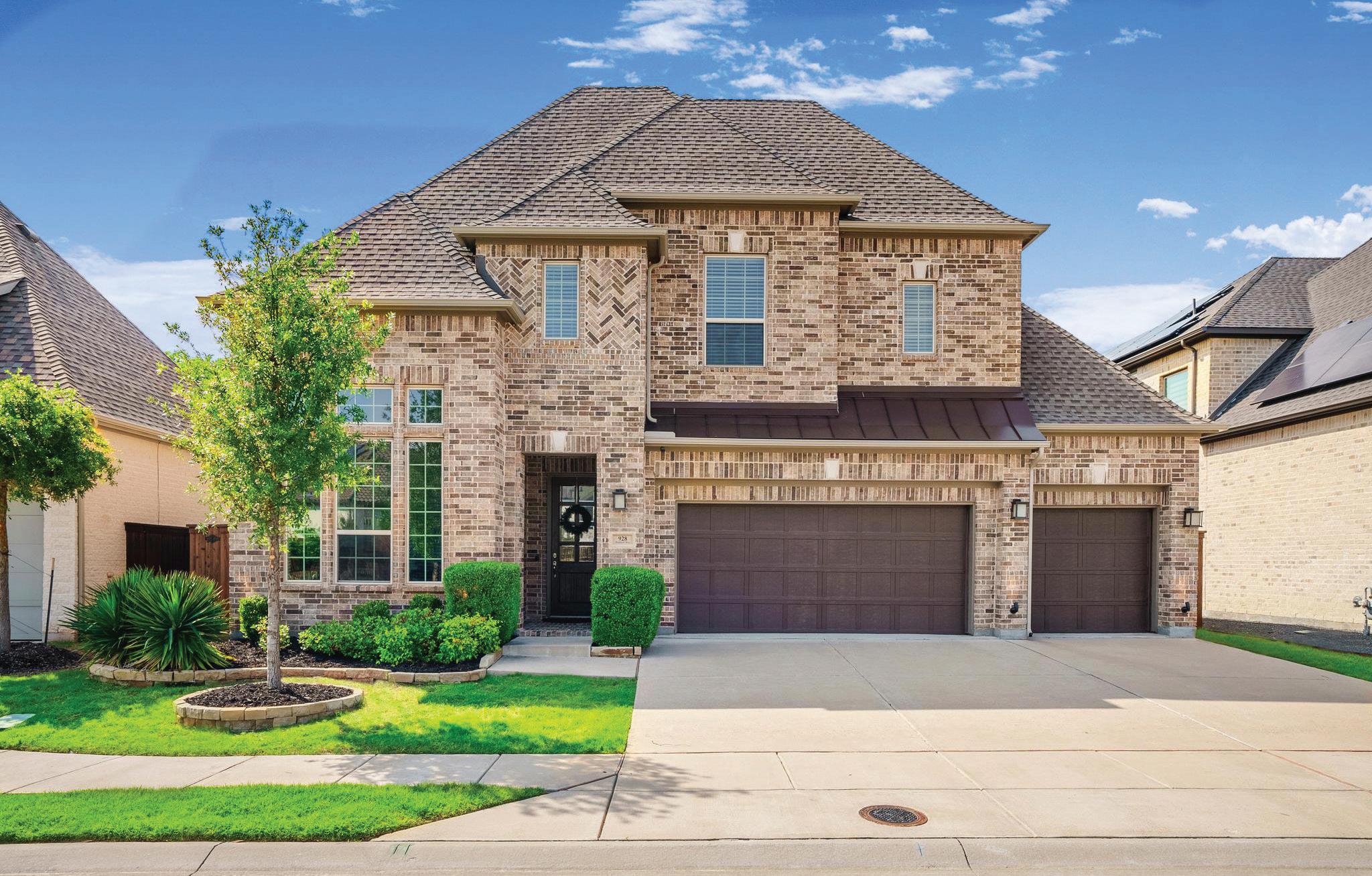
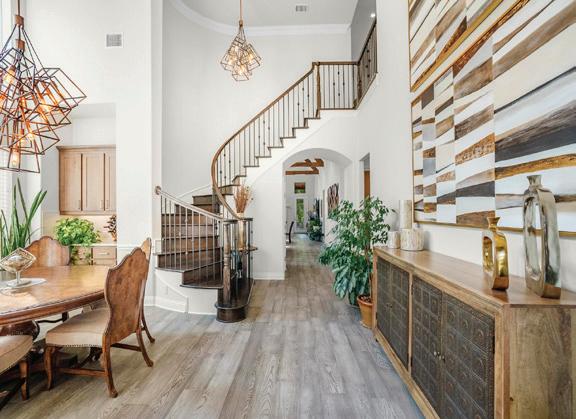
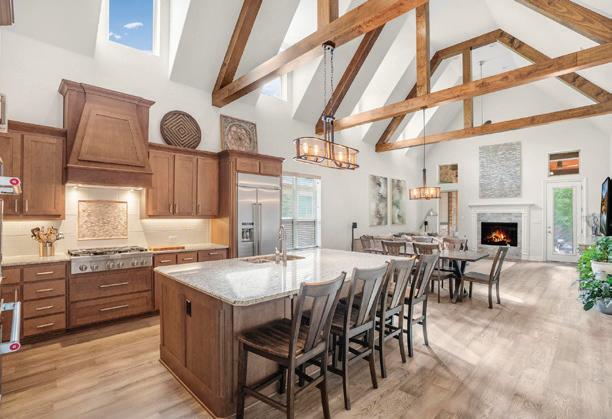
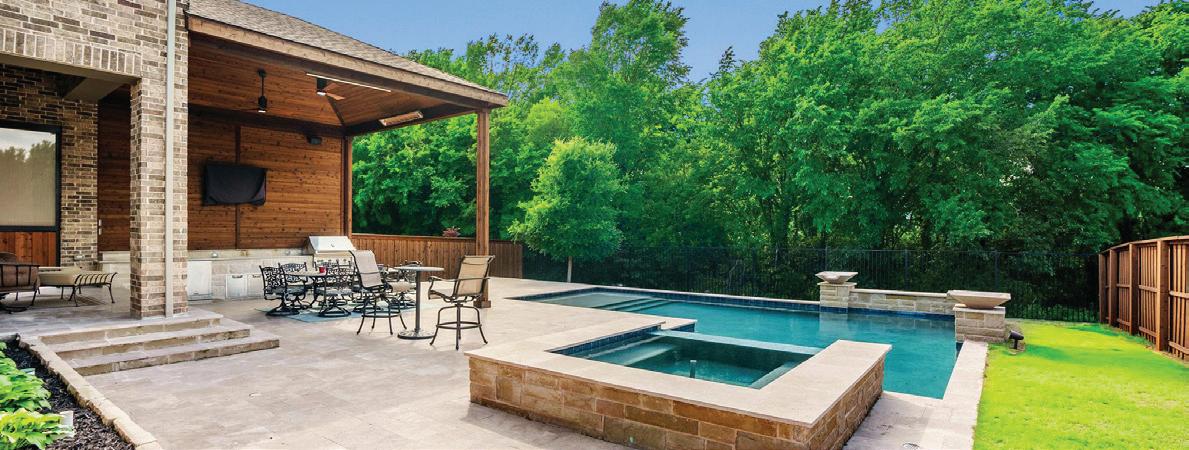
THE VILLAGE OF TWIN CREEKS 4 BEDS | 4.5 BATHS | 3,327 SQFT. | $1,025,000 Thrive in this exclusive & upgraded Toll Brothers ‘Rochester Model,’ the only one in The Village of Twin Creeks. Imagine cooling off in the shimmering pool, surrounded by soothing waterfalls & vibrant greenbelt views. Host in style in the new shaded outdoor entertainment patio, complete with a Hestan FlameCraft Grill with indoor & outdoor speakers that wrap you in seamless audio. Inside, the chef-inspired kitchen, boasting a breakfast bar island, KitchenAid stainless steel appliances, six-burner gas stove, built-in fridge and matching hardware, creates a cohesive aesthetic. The owner’s suite features a soaking tub, walk-in shower & dual vanities, while the main-floor secondary bedroom with an ensuite bath offers convenient guest comfort. Every bedroom boasts a private ensuite bathroom & walk-in closet. Exterior sconce up-lighting & Luma cameras provide security. Plus the home has a three car garage with epoxy flooring & overhead storage. Schedule your private tour today!
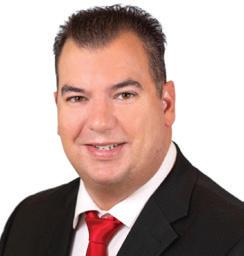
REALTOR®
940.304.6300
brandon.larson@evrealestate.com www.brandonlarson.evrealestate.com
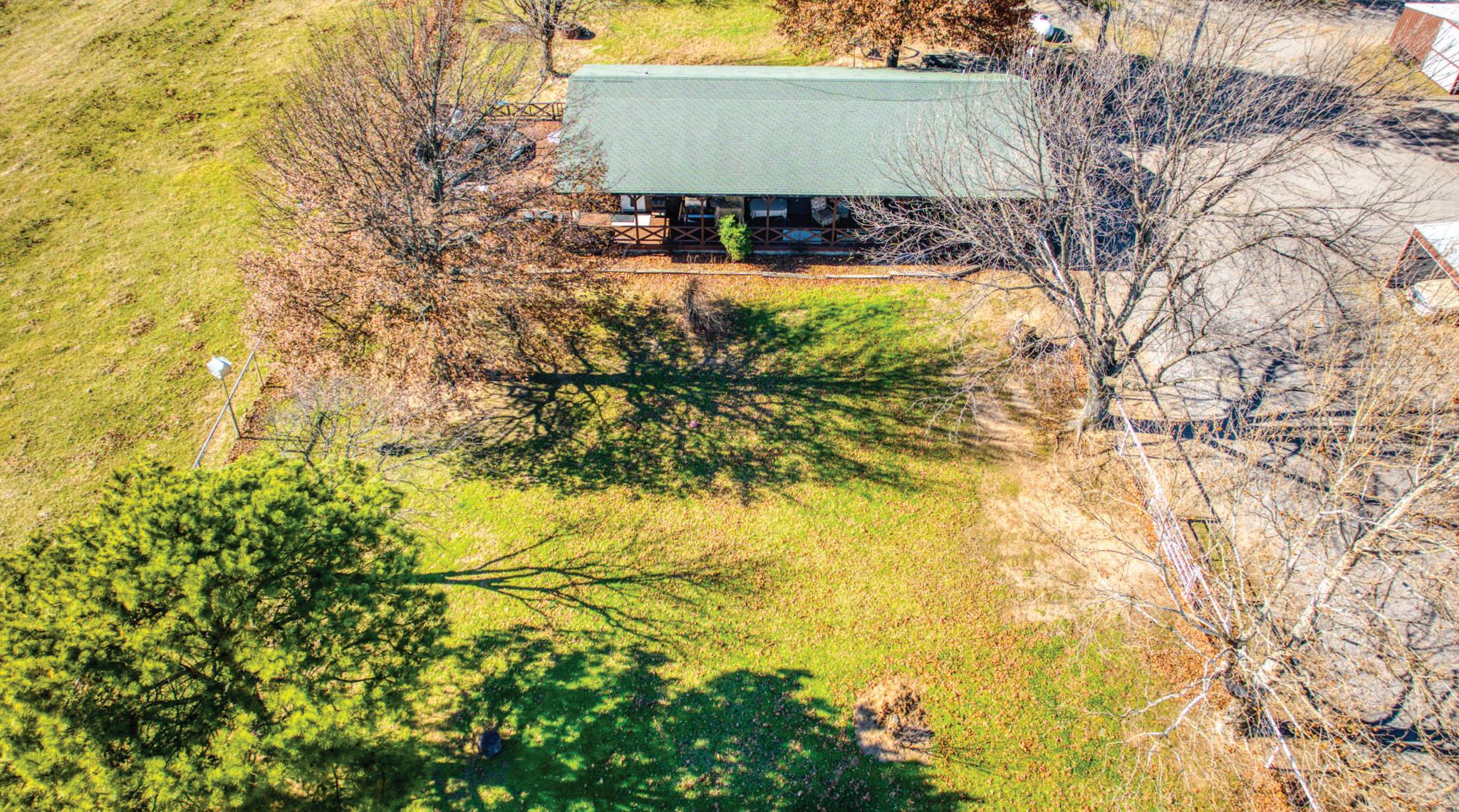

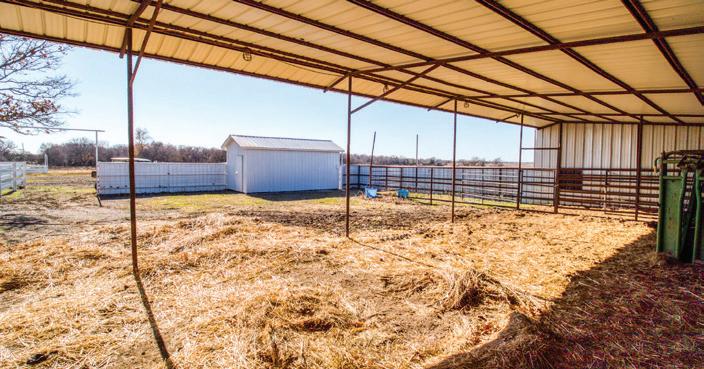
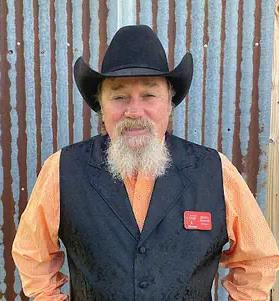
BOBBY BENNETT
REALTOR®
405-308-7880
bennettland21@gmail.com

3 BEDS • 2 BATHS • 1,508 SQFT • $650,000 Price improvement Seller offering a $15,000 Roof allowance, The roof does not leak. Also offering carpet allowance with acceptable offer! 55 Acres m/l with Very Nice 3 bedroom, 2 bath home with Hwy 177 frontage. Split bedroom floor plan with all nice sized rooms. Well maintained kitchen with stainless steel appliances. Large living room, vaulted ceilings and cozy gas log fireplace for those chilly nights. This home is private and sits back off the road. There is pipe fencing down the driveway & partially on the frontage. The property is cross fenced & has 6 strand barb wire & field wire. The property has nice barns & outbuildings including a 30x60 w/14’ side wall, 30x40 & a 30x24 barn, 20x40 carport w/cargo trailer on backside, a workshop, a fruit & vegetable stand w/restroom & cooler. It also features a full restaurant trailer connected to the fruit stand. The property has some fruit trees. Fantastic pasture land, good soil & abundance of water w/3 water wells & 3 septic systems. This is an amazing place to live, run your cattle & have your own business, plus raise fruits & vegetables to sell in the summer. Multiple business opportunities for this property. Working pens and chute under a barn. Multiple RV Hook ups. The list goes on and on. Recently baled 226 4X5 Bales of Hay on this property! First cutting!

As a seasoned and licensed Realtor, JaLyn has been a Top Producer since 2003, helping clients buy and sell homes in Frisco, Plano, McKinney, Prosper, and the surrounding North Dallas areas. Currently with Coldwell Banker Frisco, she has earned the International Diamond Society and Sterling Society awards and is a ten-year Five Star Award recipient. JaLyn is committed to honesty and integrity in all her transactions, always prioritizing her clients’ needs.
Her deep knowledge of local communities, market conditions, and the home buying and selling process ensures exceptional service at every stage. She aims to exceed your expectations by providing a real estate experience that goes above and beyond. As your listing consultant, JaLyn will help you determine if it’s the
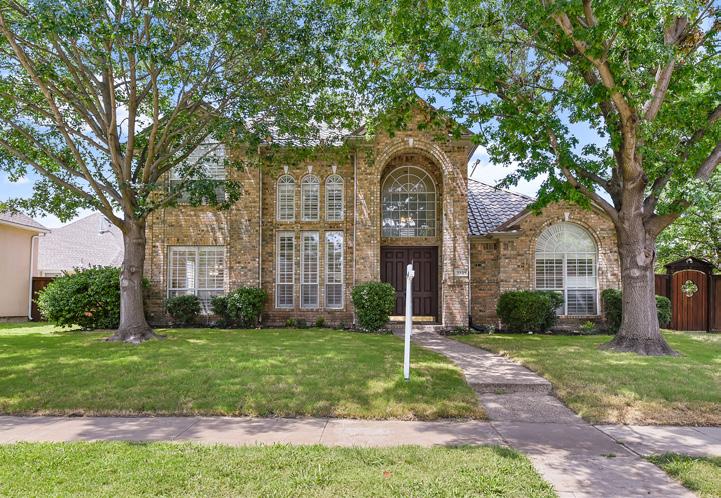
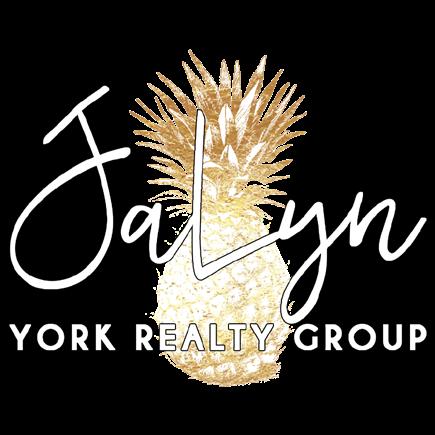
right time to sell, assist in preparing your home for the market, and strive to sell it quickly at the best possible price. For buyers, she offers guidance in securing the right home at the right price and location, whether it’s a new construction property or an existing home.
Outside of real estate, JaLyn is a dedicated wife and mom to two teenagers, staying busy with their activities. She also has two fur babies who enjoy car rides and park walks. She is passionate about traveling and exploring new places, especially those areas that feature a nice beach or are surrounded by a beautiful Lake. She has called Frisco, TX home since 2002, after previously living in the Flower Mound and Valley Ranch areas of the Dallas Metroplex.
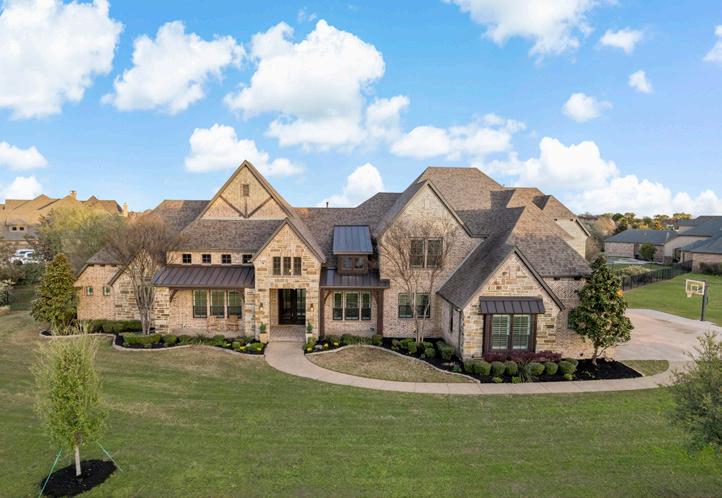
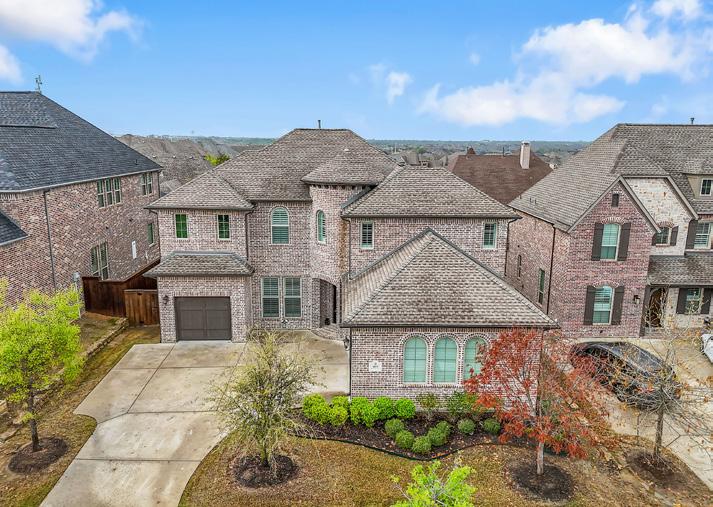
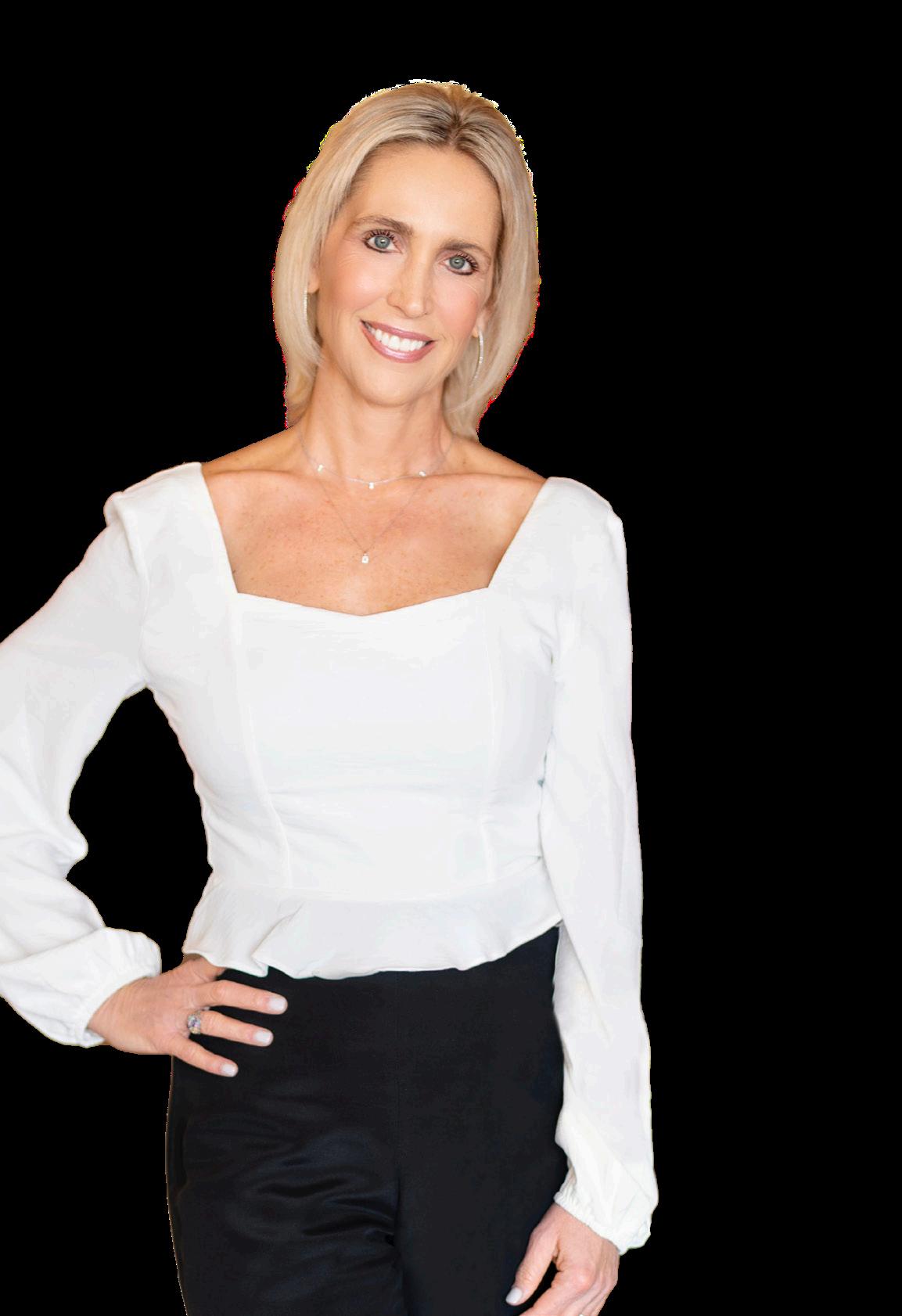
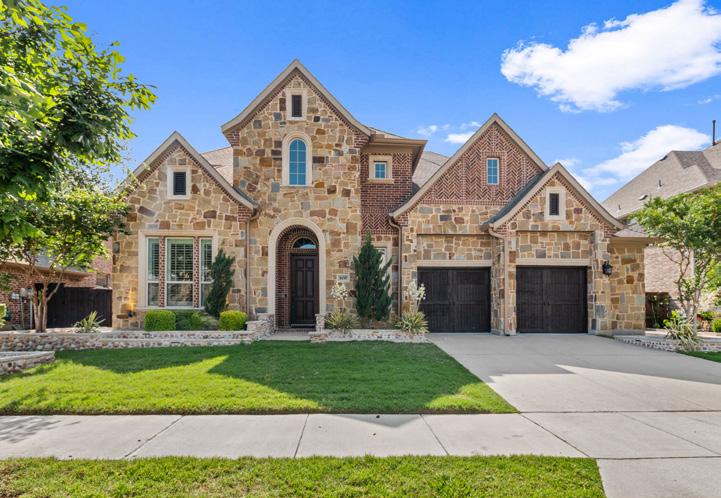
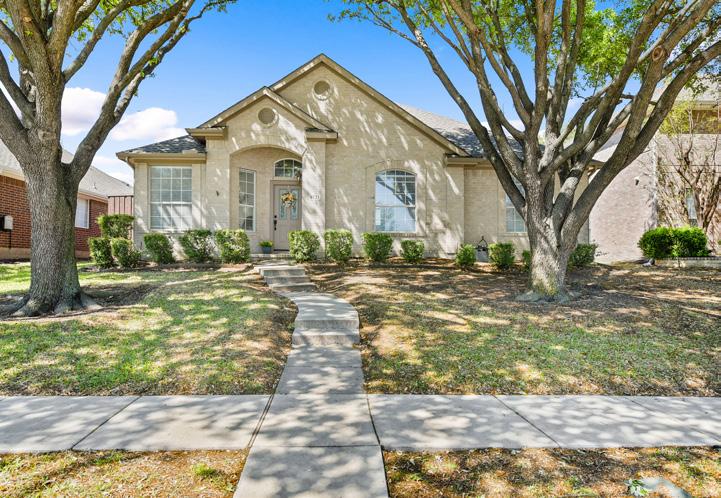
Whether you are looking for a new home or thinking about selling your current home, she would be honored to have the opportunity to speak with you to see how she can best provide assistance in your home selling or buying experience. Contact her today via call, text or email. Let her expertise guide you to make the best possible decisions for your real estate needs. JaLyn
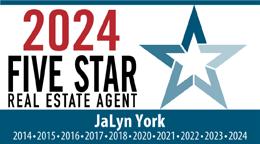


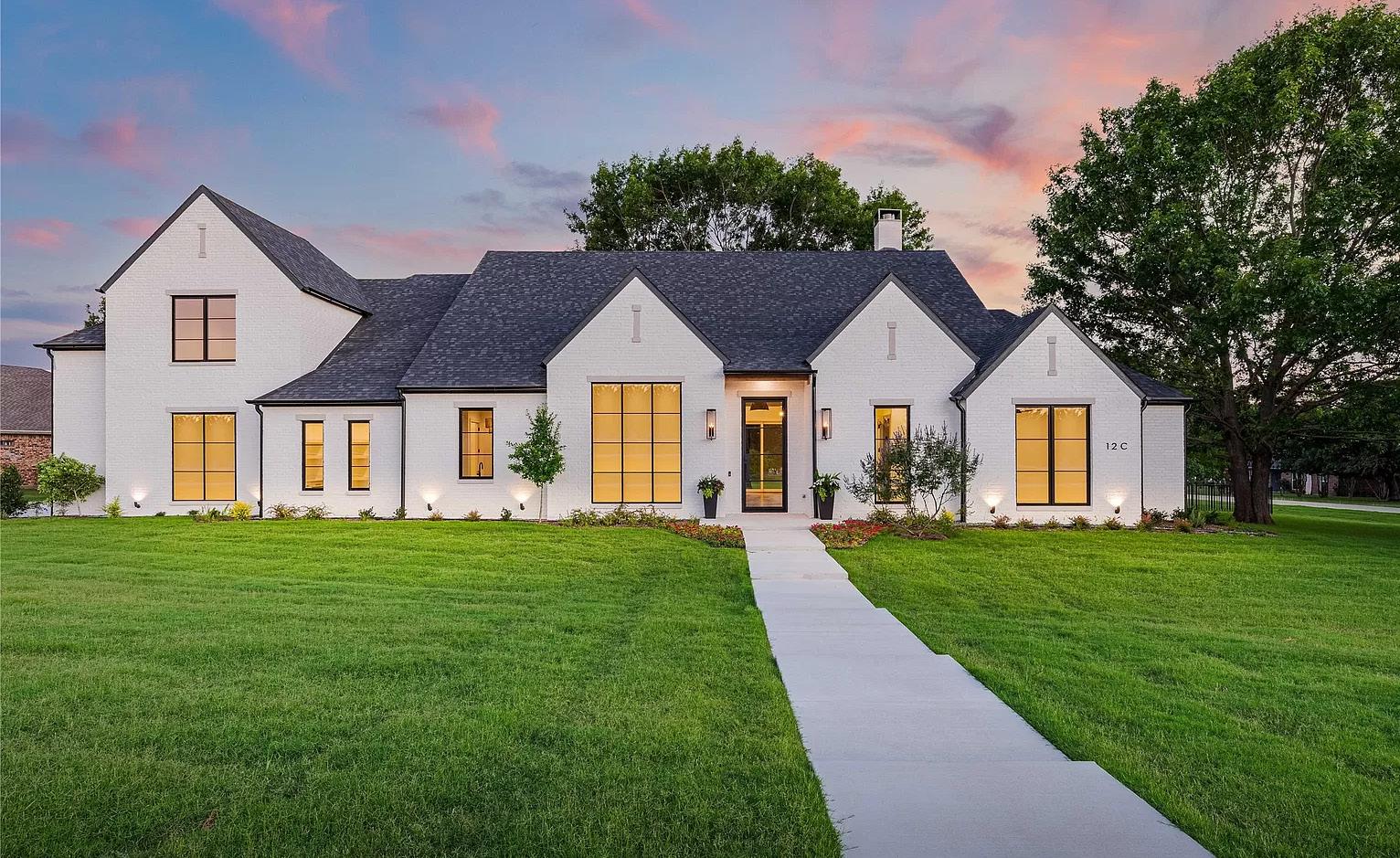
4 Bed | 5.5 Bath | 4,696 Sq Ft | $2,345,000
Welcome to your dream home nestled in the tranquil Rhea Mills Estates, where luxury living meets spacious serenity. This exquisite new construction masterpiece by Jesse Adams Custom Homes, stands proudly on a sprawling 1-acre lot. Discover unparalleled elegance, showcasing custom white oak cabinetry, quartzite countertops, and white oak hardwoods. Every detail reflects sophistication, from clad encasement windows to designer lighting and plumbing fixtures.
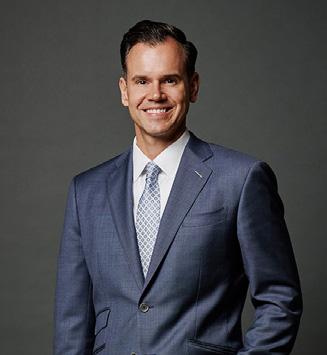
Chad Schulin
REALTOR® | License # 0515471
214.529.1758
chad.schulin@compass.com www.chadschulin.com
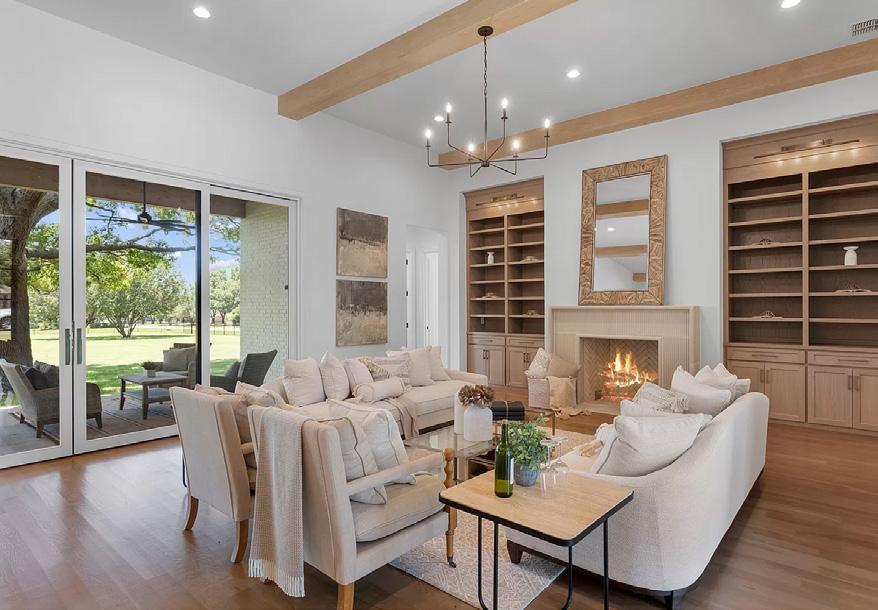
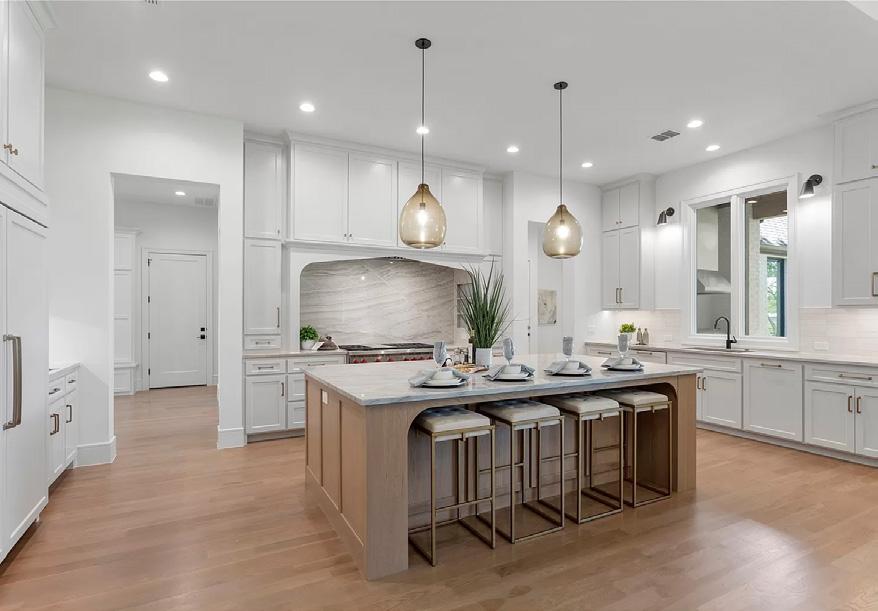


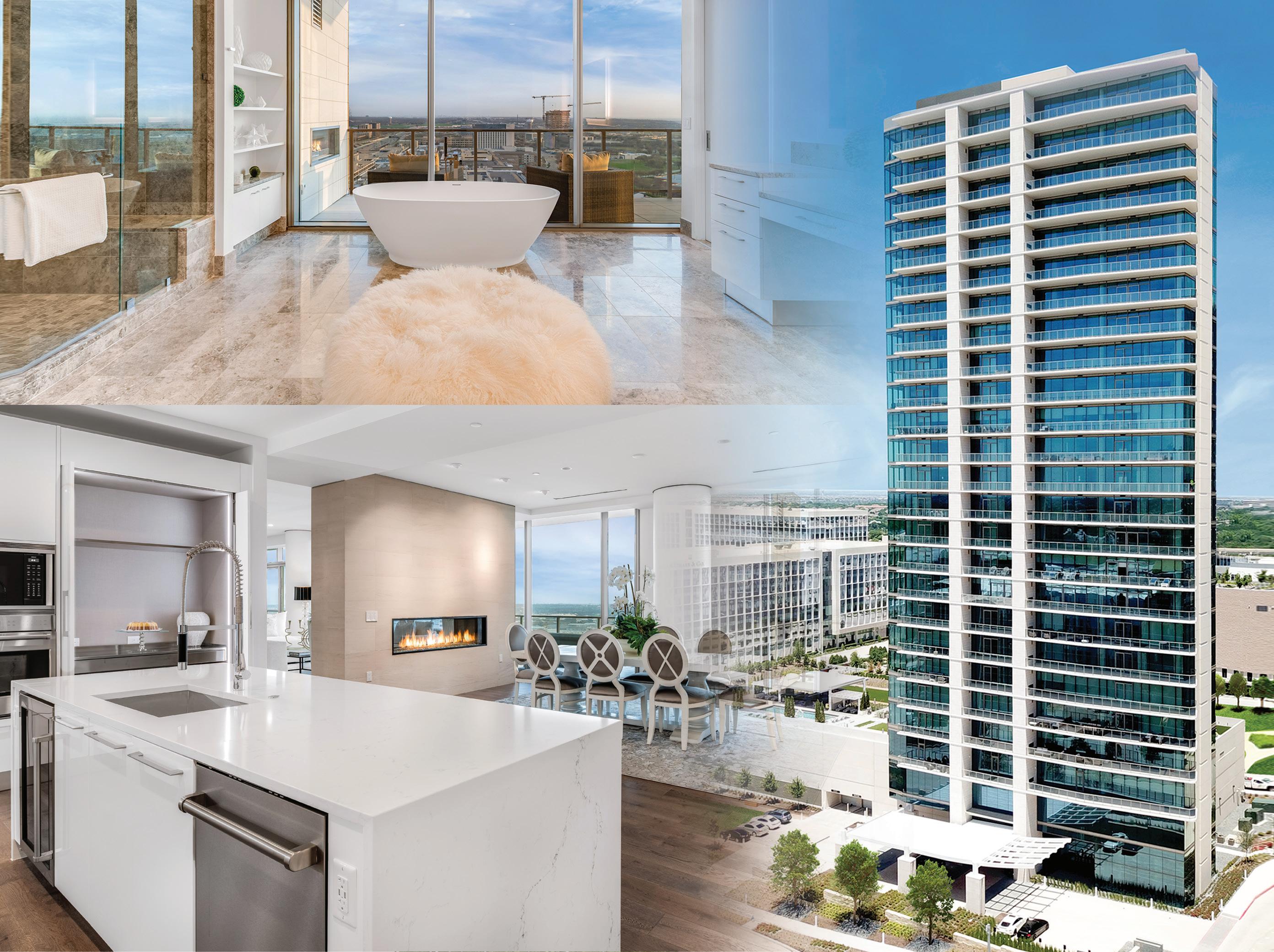

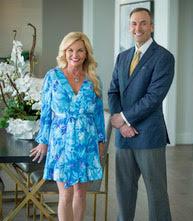

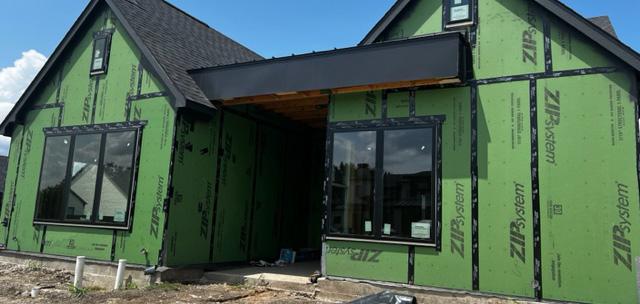
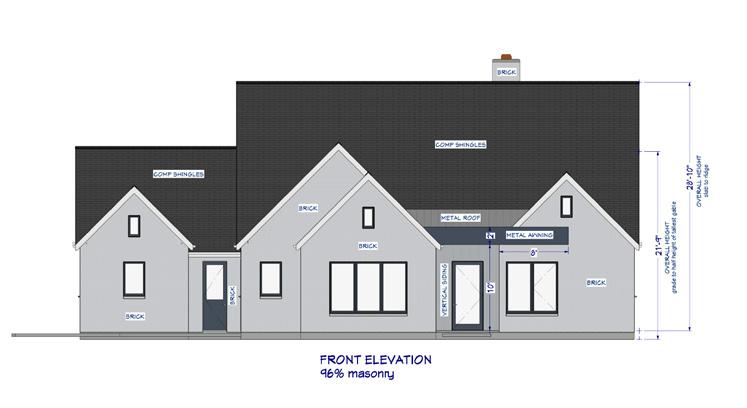
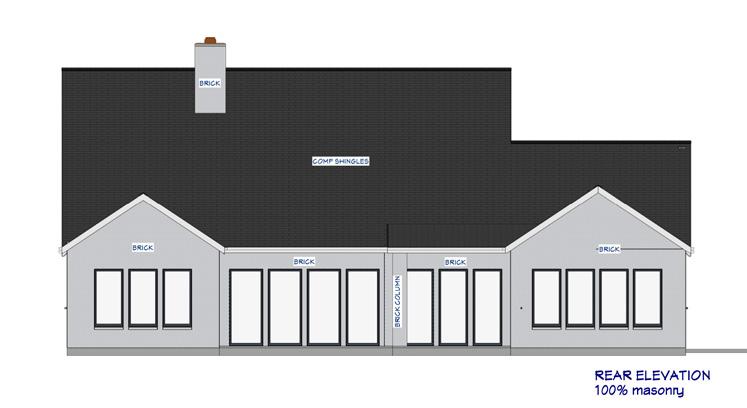
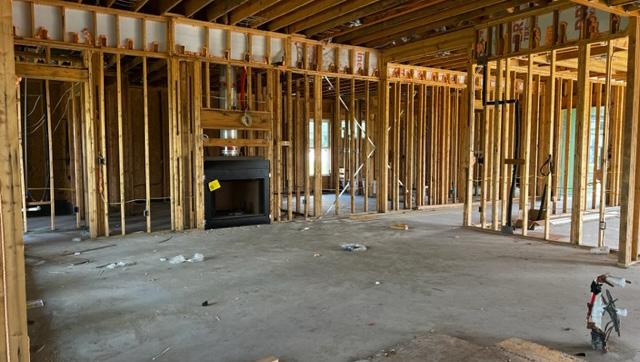
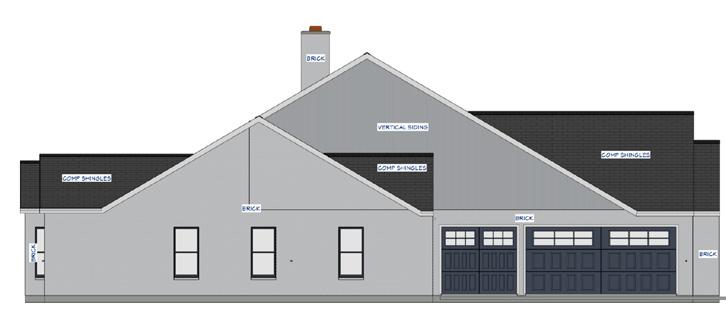
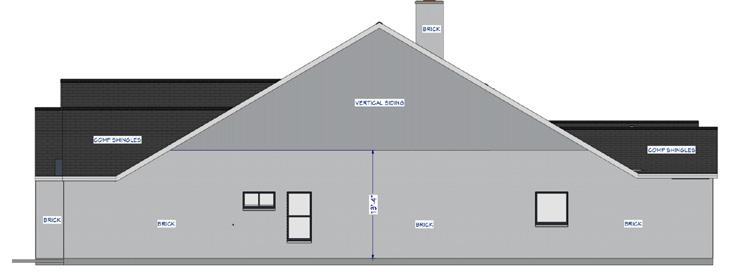
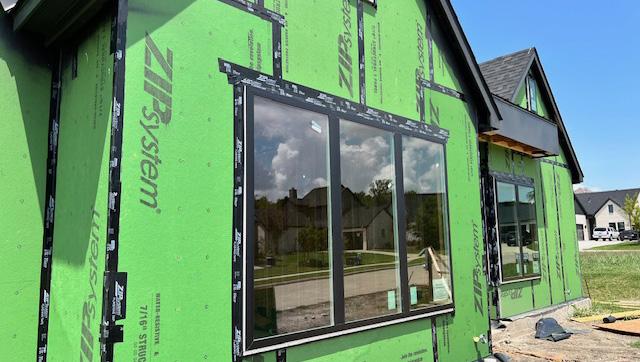
Luxury Custom Home for Under a Million! The Convenient location cannot be beat! Only 5 min. to Starbucks, Kroger, Restaurants, and I-30. Have a boat? Then only a 5 min. to Chandlers Landing Marina! This is a Beautiful single-story 4 bedroom, 3 Full bathrooms, a game room, and a grand great room. The kitchen with a magnificent island will be a focal point of the Great Room. The Great Room opens to the patio and backyard. The backyard is large and will adapt to an outdoor kitchen and accommodate a pool. This home is designed to provide luxury and efficient living with all the entertainment areas inside and out. The 3-car garage is oversized and easy to get in and out.
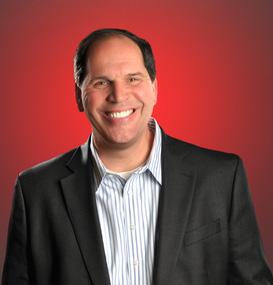
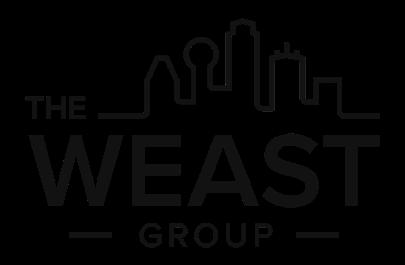
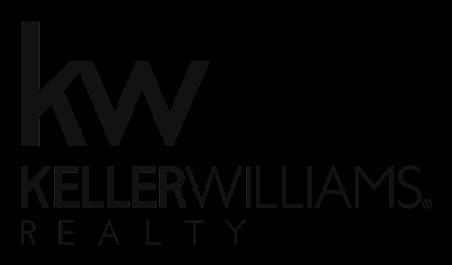
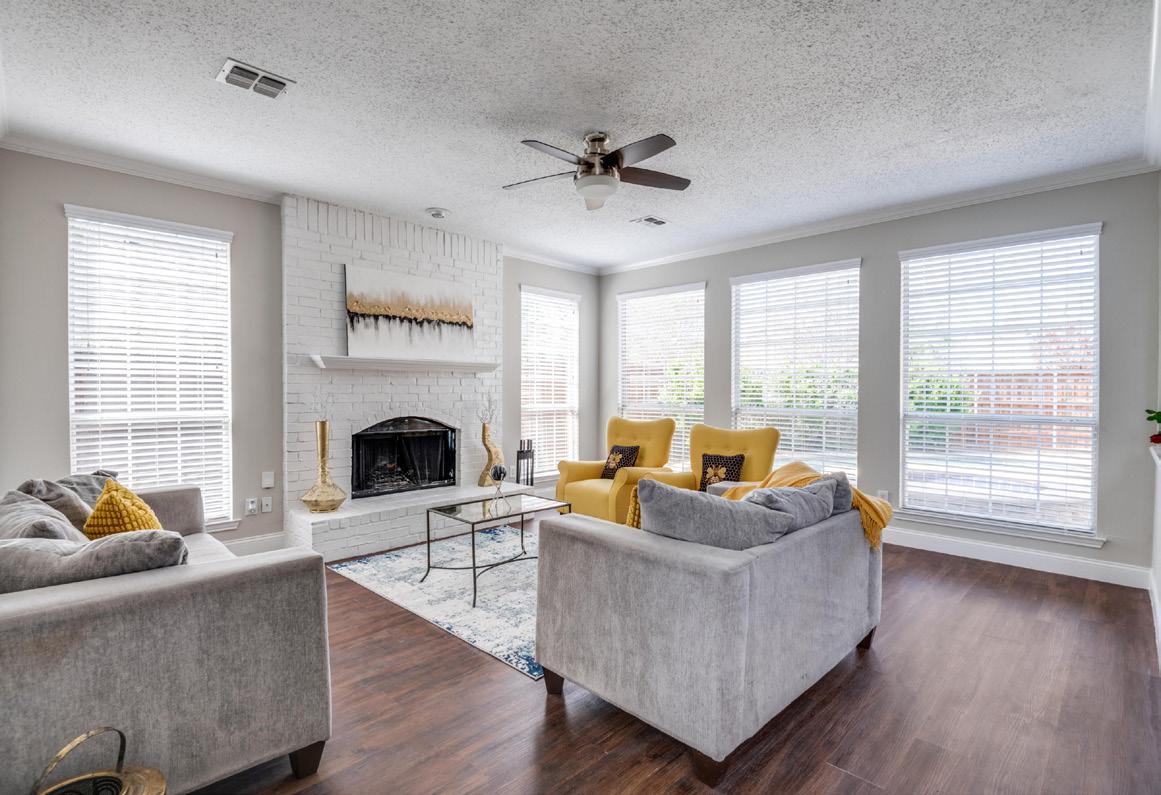
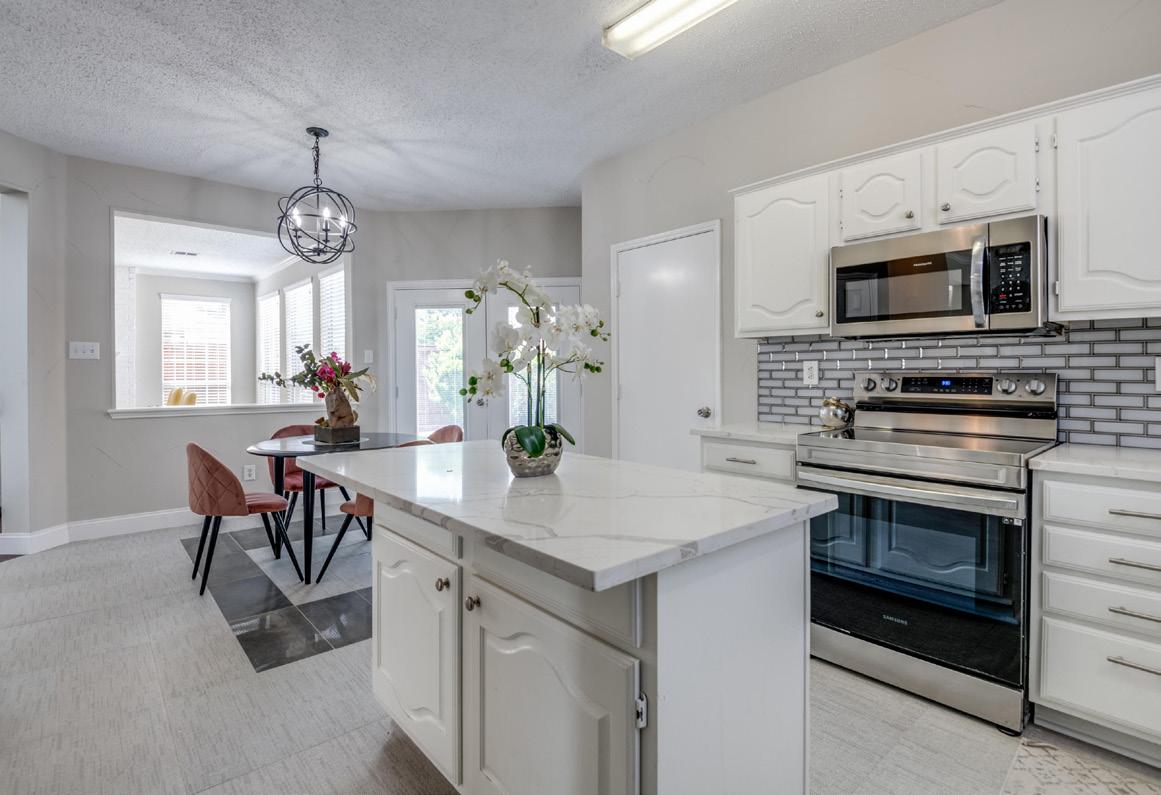
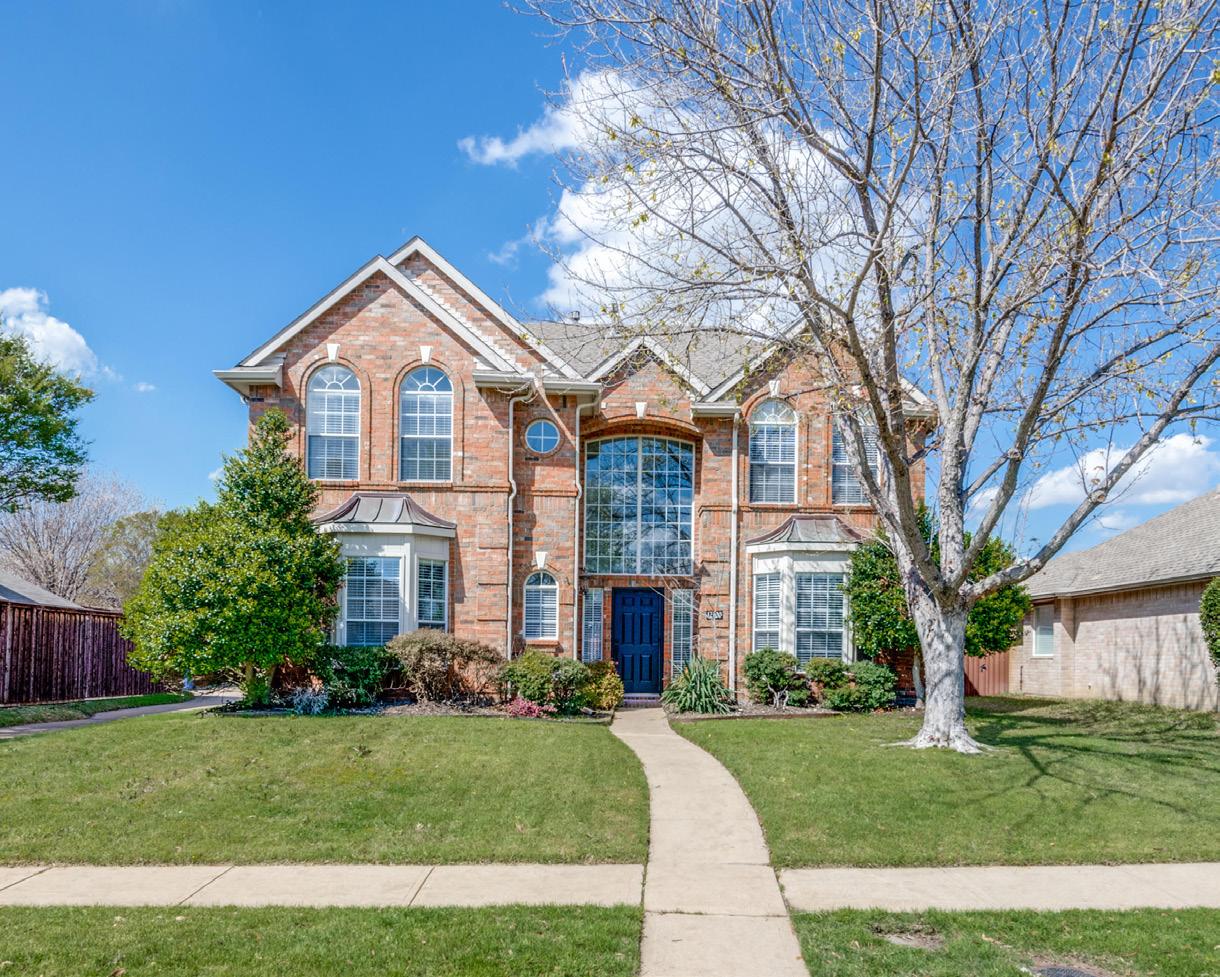
Corner lot house Located in the Golf course community of Plantation Resort and award-winning Frisco ISD schools, this home features, floor to ceiling windows in family room, overlooking beautiful pool and spa, Quartz Kitchen counter-tops, white cabinets, updated lighting fixtures and all rooms and new chandelier, freshly painted throughout, new carpet upstairs, new laminate and tile floor on the 1st floor. Granite in all bathrooms. The office down can also serves as 4th bedroom. Wood burning fireplace in the living room. Roof 2017. 2021 HVAC downstairs & upstairs. Newly renovated primary shower. Remodeled guest bathroom.
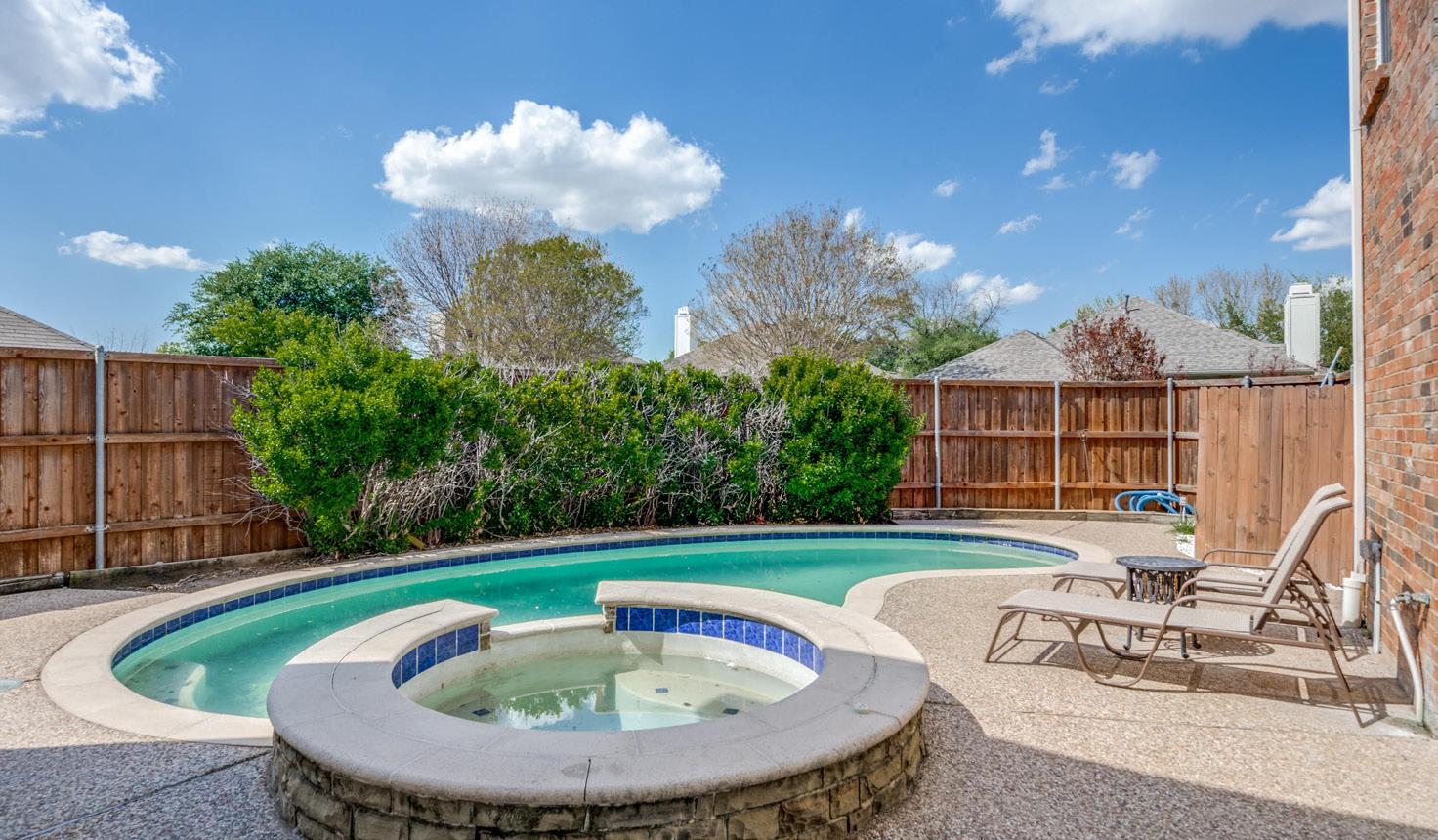
$650,000 | 3 beds | 2.5 baths | 2,680 sqft
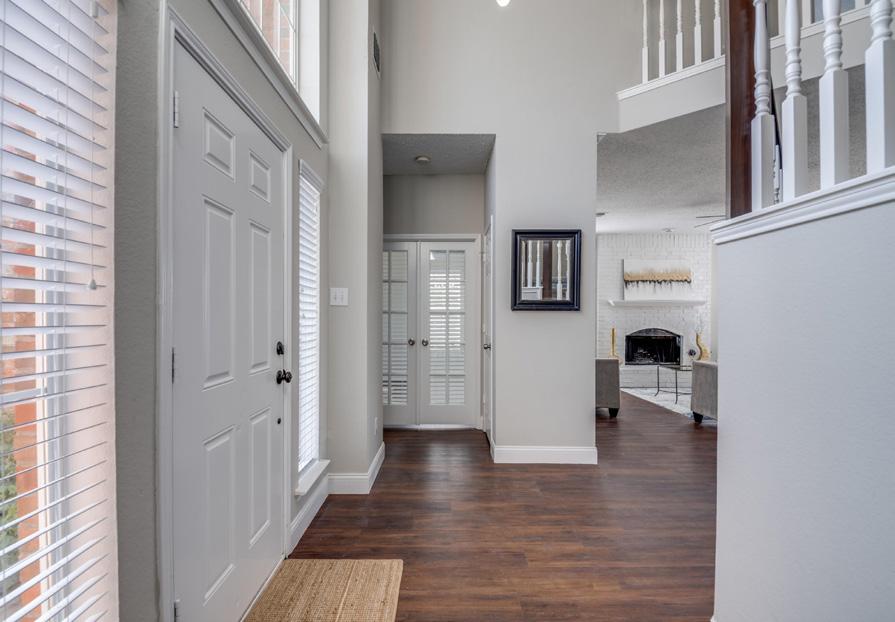


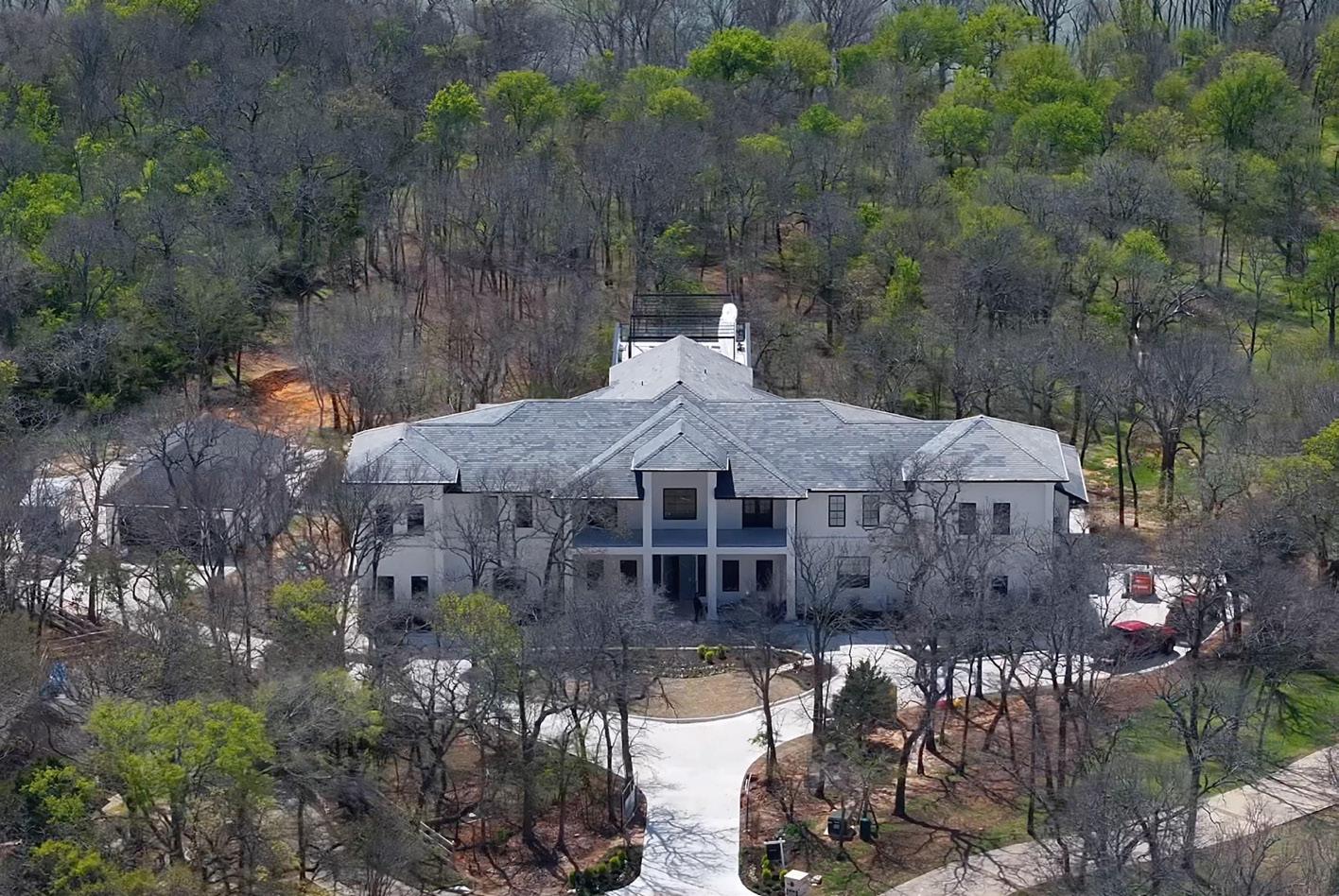


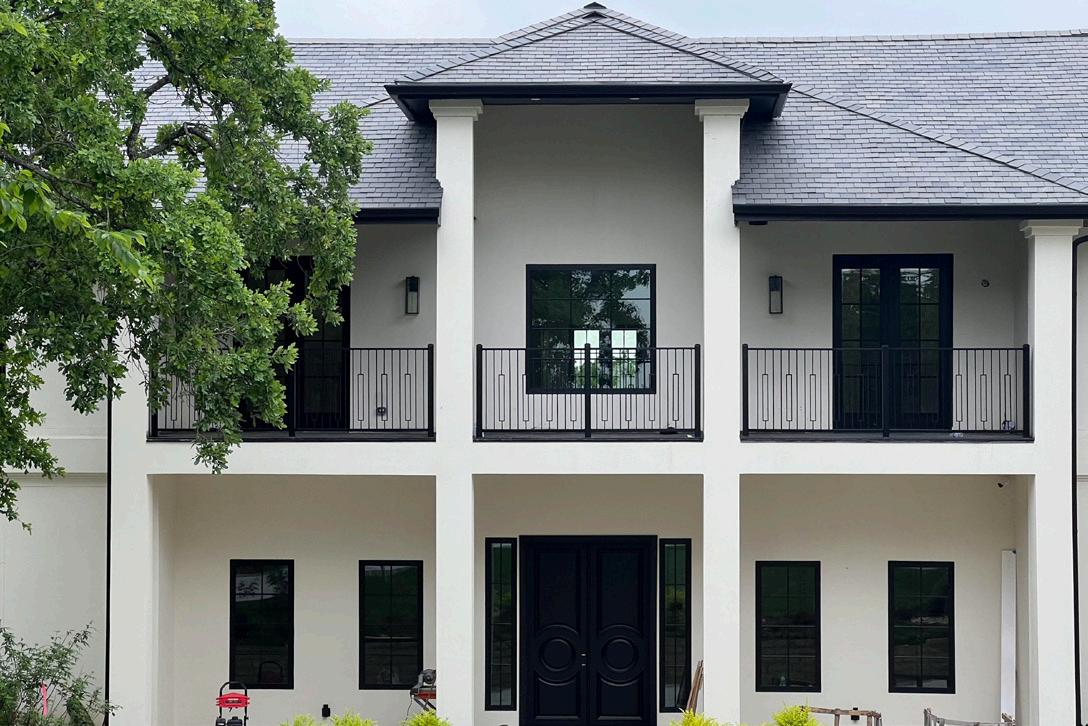
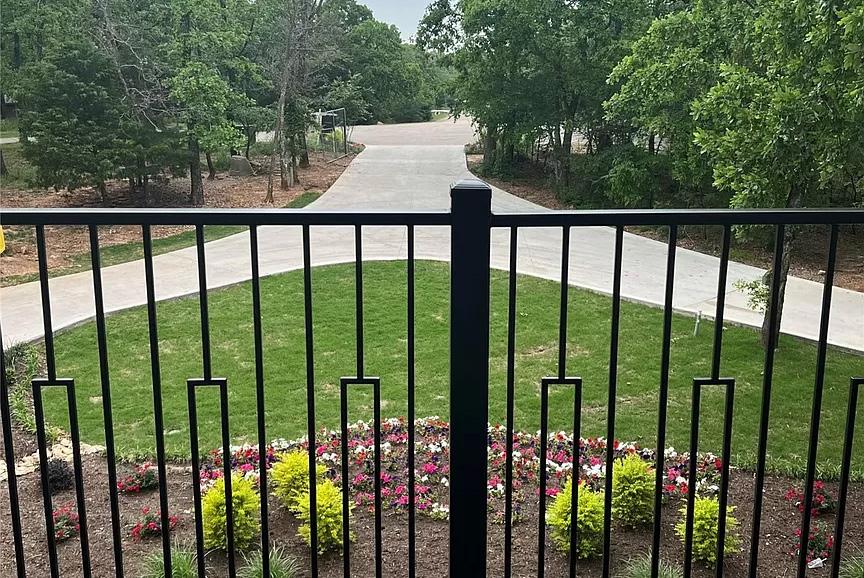
Rarely does a property of this stature, construction and location come to the market. Beautifully designed home by Building Elements, private cul de sac, 1.33 acres with buffering from CORPS of Engineers property, DIRECT ACCESS TO LAKE LEWISVILLE. Construction second to none, ICF framing throughout the whole house with the interior framing of primary wing constructed of concrete. This home offers many living options, as a family home, a multigenerational home or a second home lake property. There are 6 good size bedrooms, 6 full baths, 2 half baths, 13,316 sq ft with a full second kitchen located on the second floor. Three levels, with an elevator that services, basement, first and second floors. Amazing VIEWS FROM THE SKY DECK on the third floor, where you can enjoy the beautiful views of Lake Lewisville and surrounding area of Oak Point. A full basement with endless options. Willow Bend Polo Club and Dallas Corinthian Yacht Club in the community.
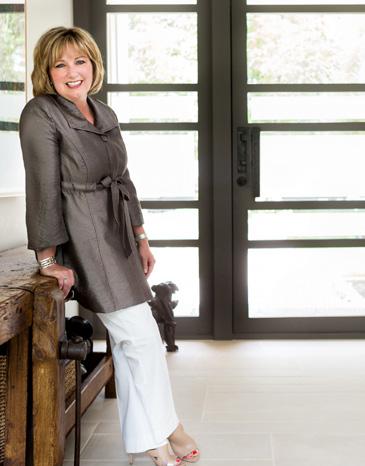
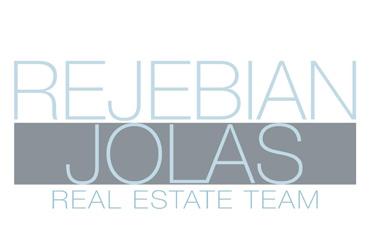
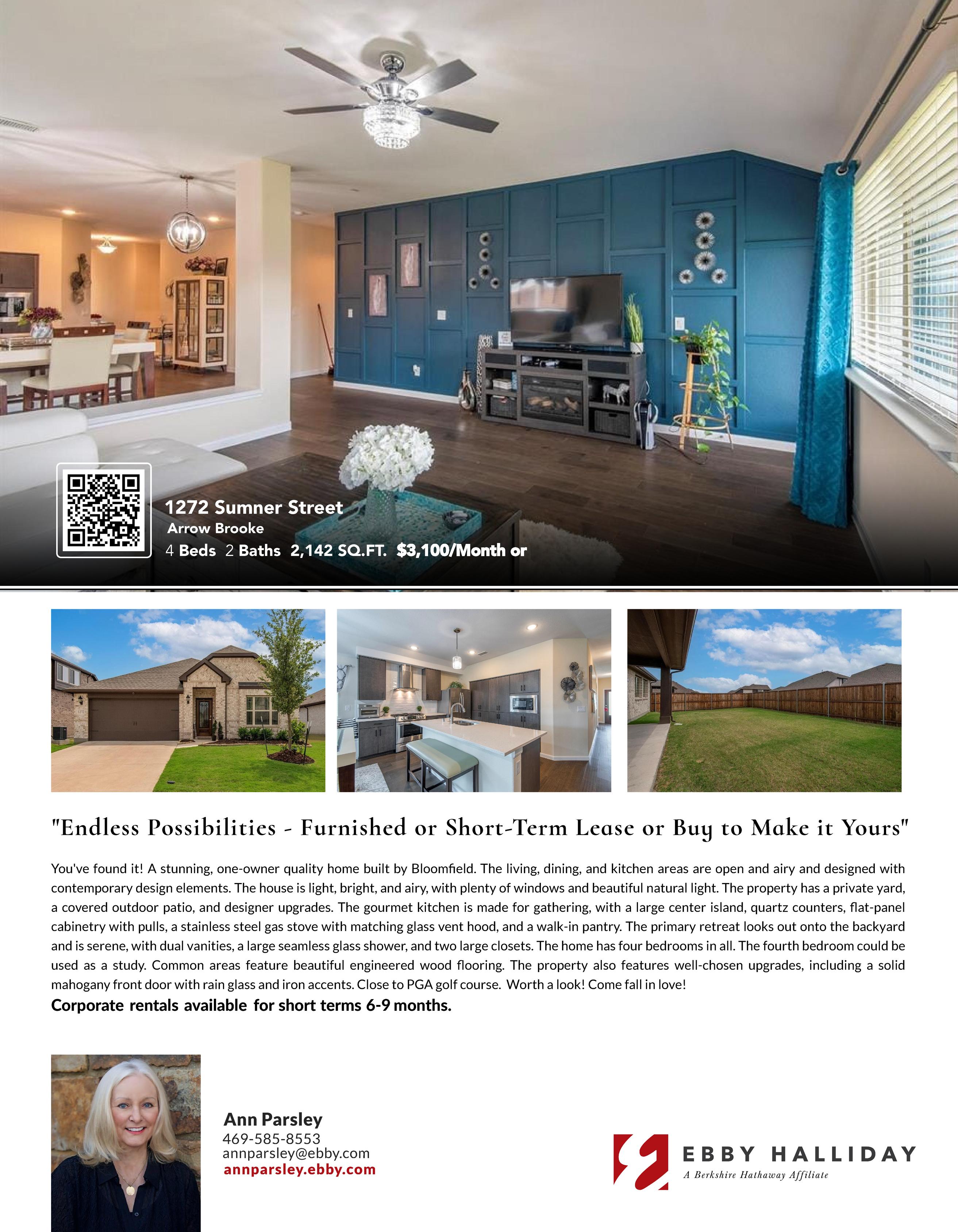
$465,000

3
Nestled in one of Frisco’s most coveted communities, the Village of Panther Creek, this 3 bedroom 2.5-bathroom home features real distressed wood floors on the first floor with home office or second living area. Master suite, strategically located on the ground floor for privacy featuring a large walk-in closet, garden tub and sauna. Two bedrooms on the second floor with connecting Jack and Jill bathrooms. Home theater or family room on the second floor. Granite countertops and SS appliances. New BNB fence installed in 2021. Home is minutes away from the new Universal Frisco Theme Park being completed in 2026, PGA Home Office & Omni PGA Frisco Resort, The Star Dallas Cowboys World Headquarters, restaurants and shopping.”


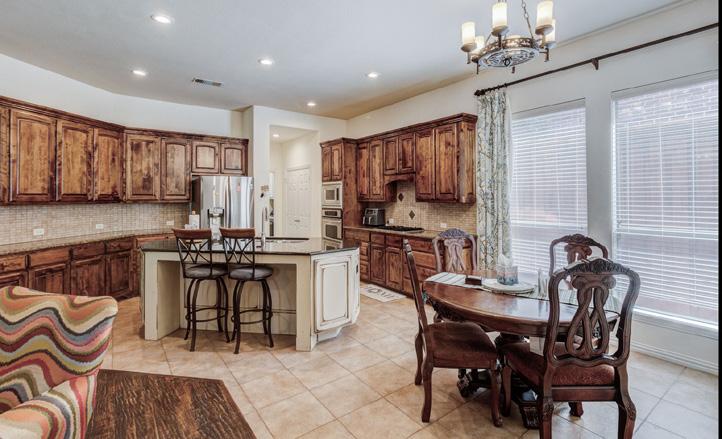
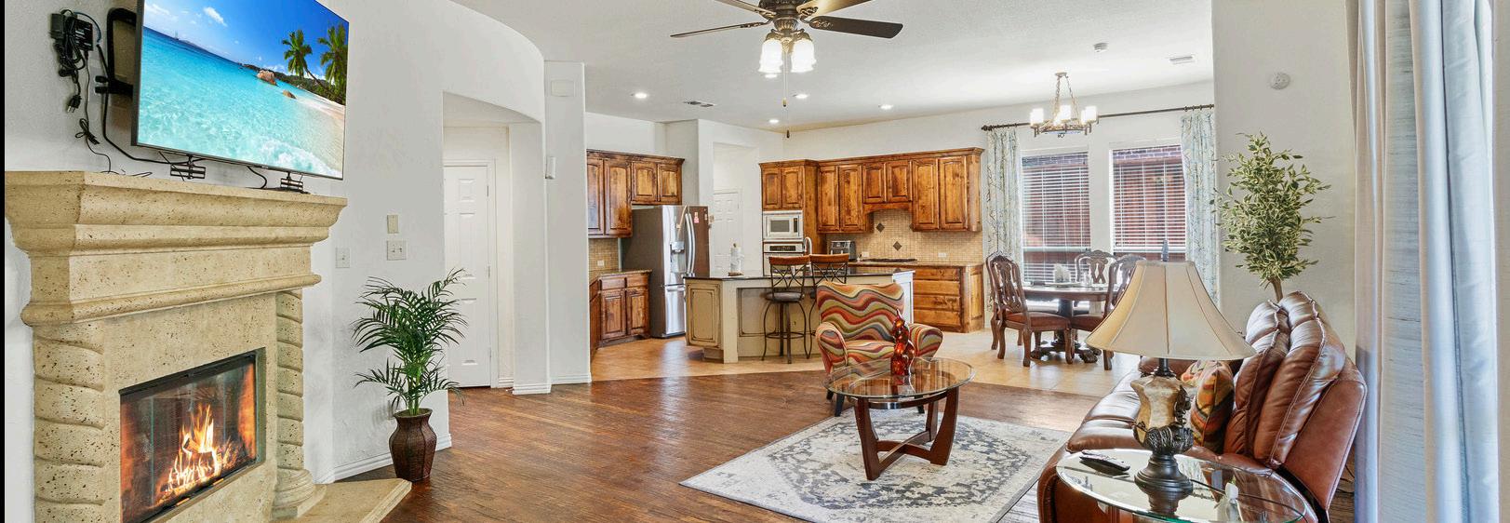
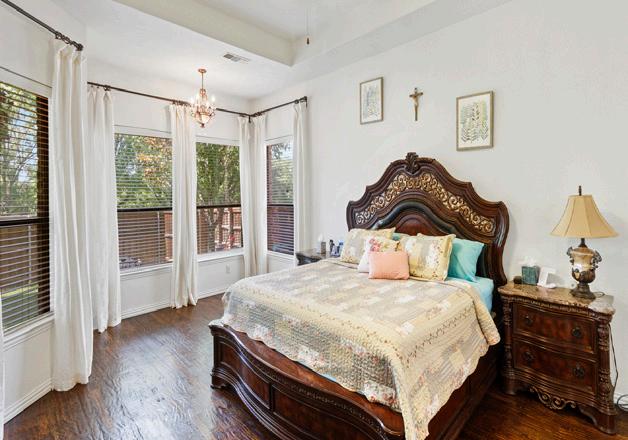
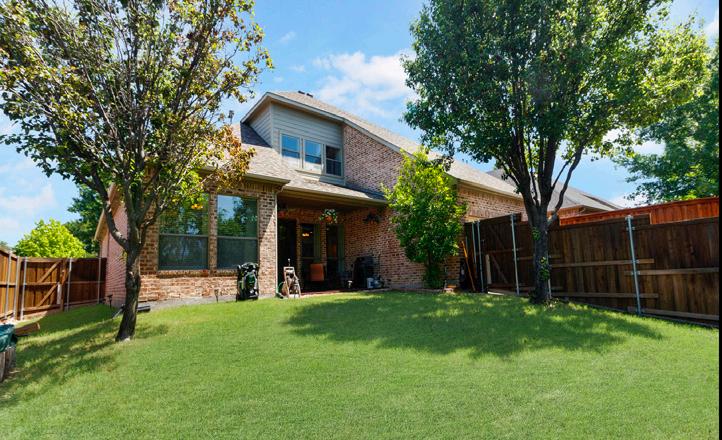
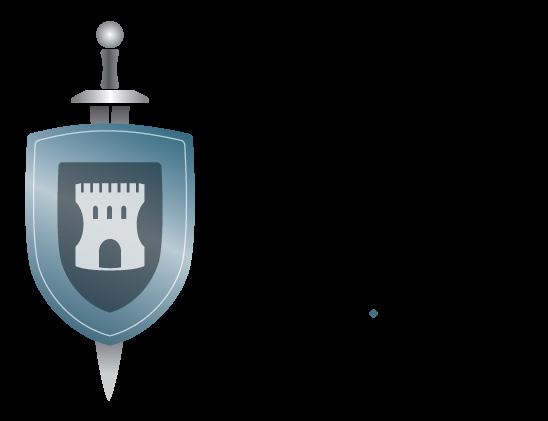
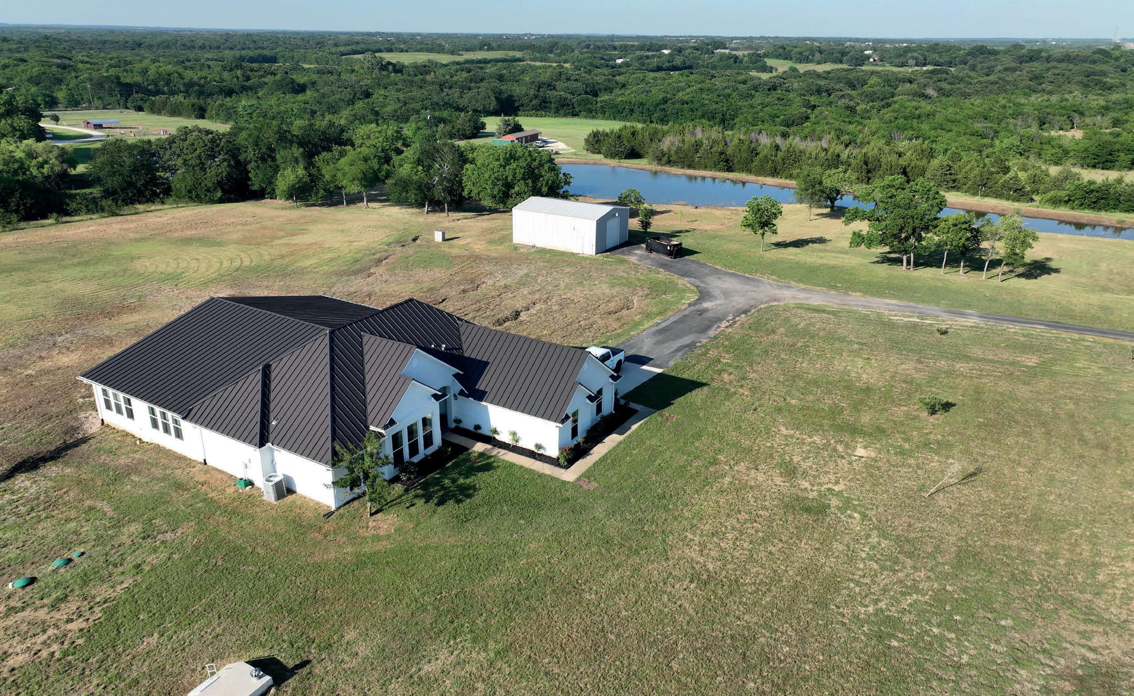
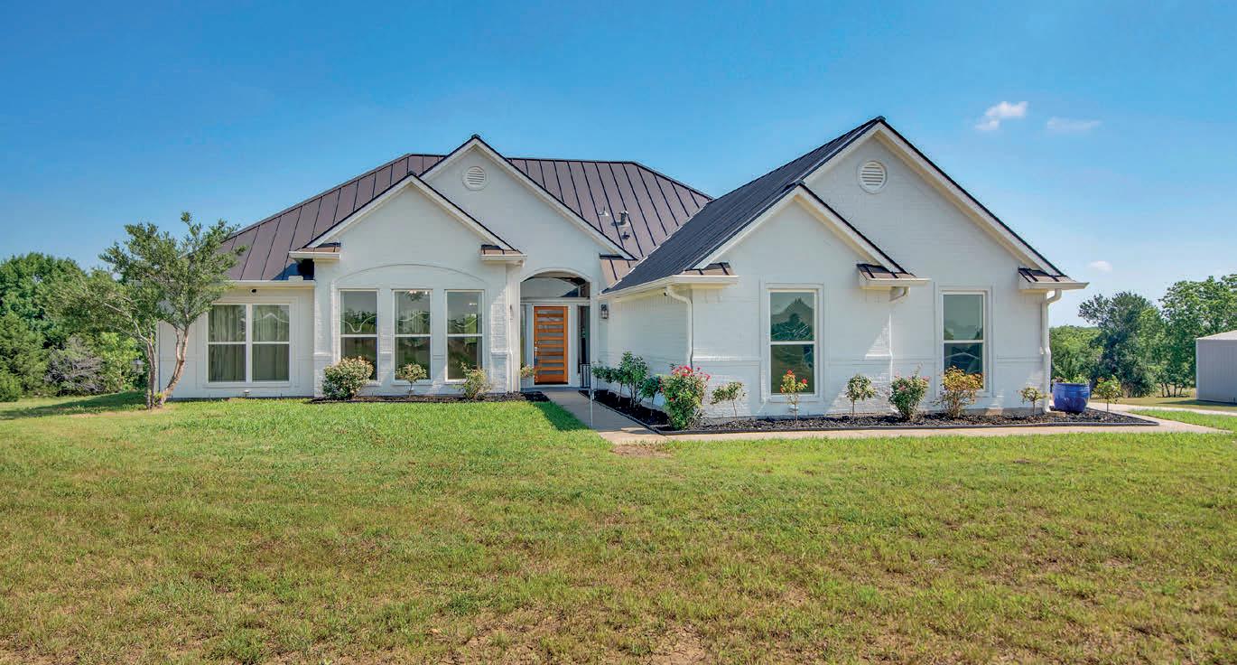
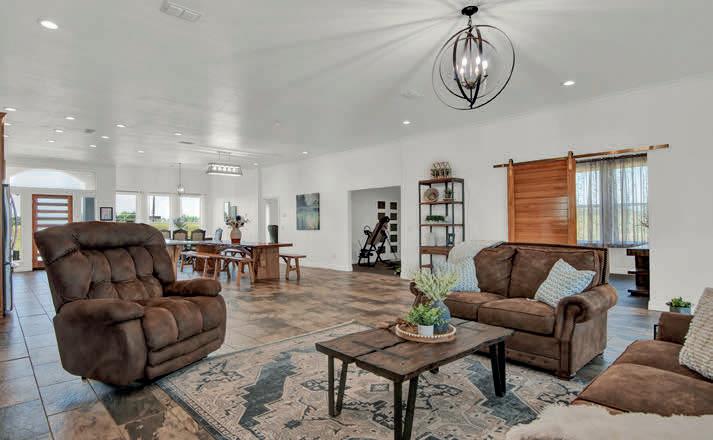

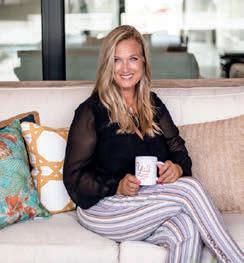
5 BD | 3 BA | 3,569 SQ FT | $1,250,000
Words can hardly capture the grandeur of this extraordinary property. Expanded and renovated in 2020, it boasts over 3,500 sq ft of open-concept space. With 5+ spacious bedrooms and a custom family closet off the laundry room, it’s designed for both luxury and practicality. The 16ft island, complemented by custom hickory cabinets, is perfect for large gatherings. The home features hard flooring throughout and large windows that flood the interior with natural light.
Exempt from zoning or deed restrictions, this property offers endless possibilities. It could serve as an office space, boutique senior assisted living, daycare, or a venue for family reunions or special events. The peaceful acreage, complete with a pond, provides ample room for expansion. Conveniently located for easy commuting throughout Texoma, it’s an ideal blend of rural tranquility and accessibility.
Sold fully furnished with high-quality belongings, this home is move-in ready. The property is fully fenced, with addressed drainage and a 1,200 sq ft shop featuring an RV-compatible garage door, making it perfect for agricultural or commercial use. For a complete list of amenities, contact the listing agent or your favorite real estate agent. This is not just a home; it’s a lifestyle opportunity waiting to be embraced. Expansive Renovated Estate with Endless Potential
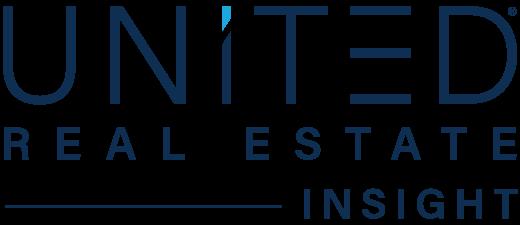
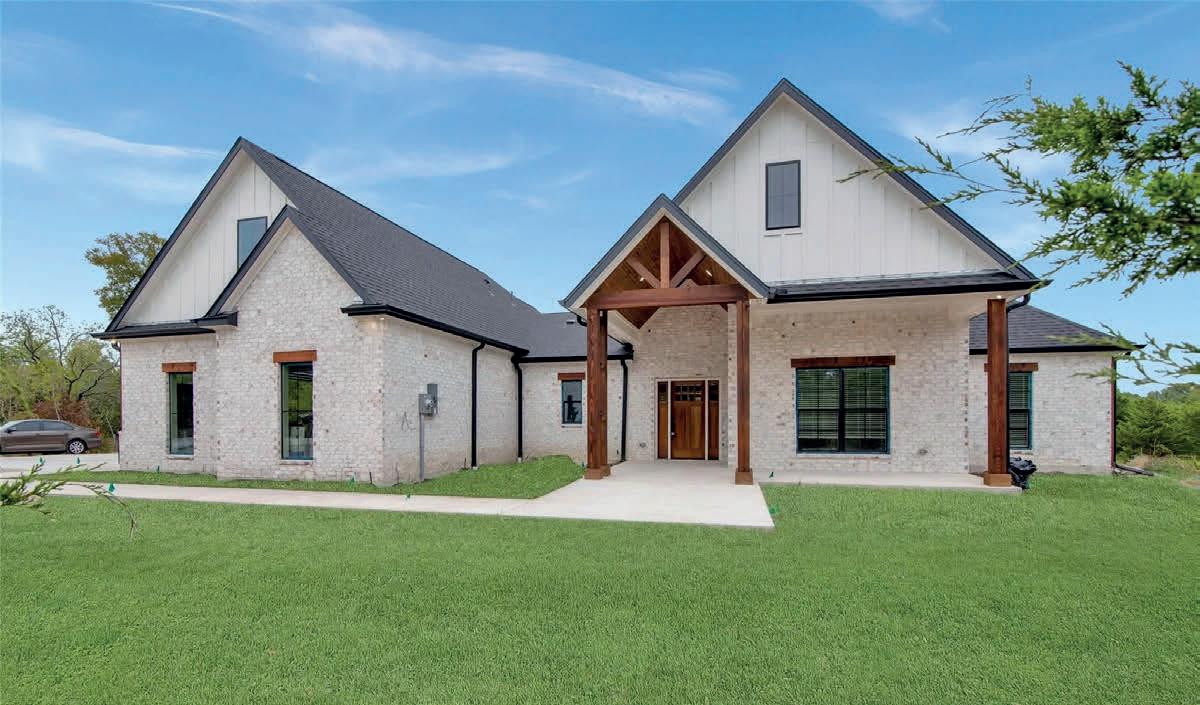

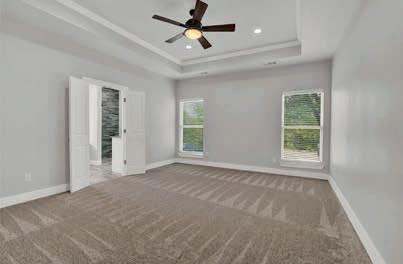
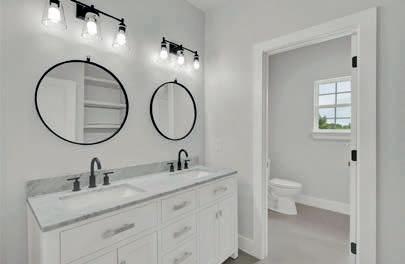
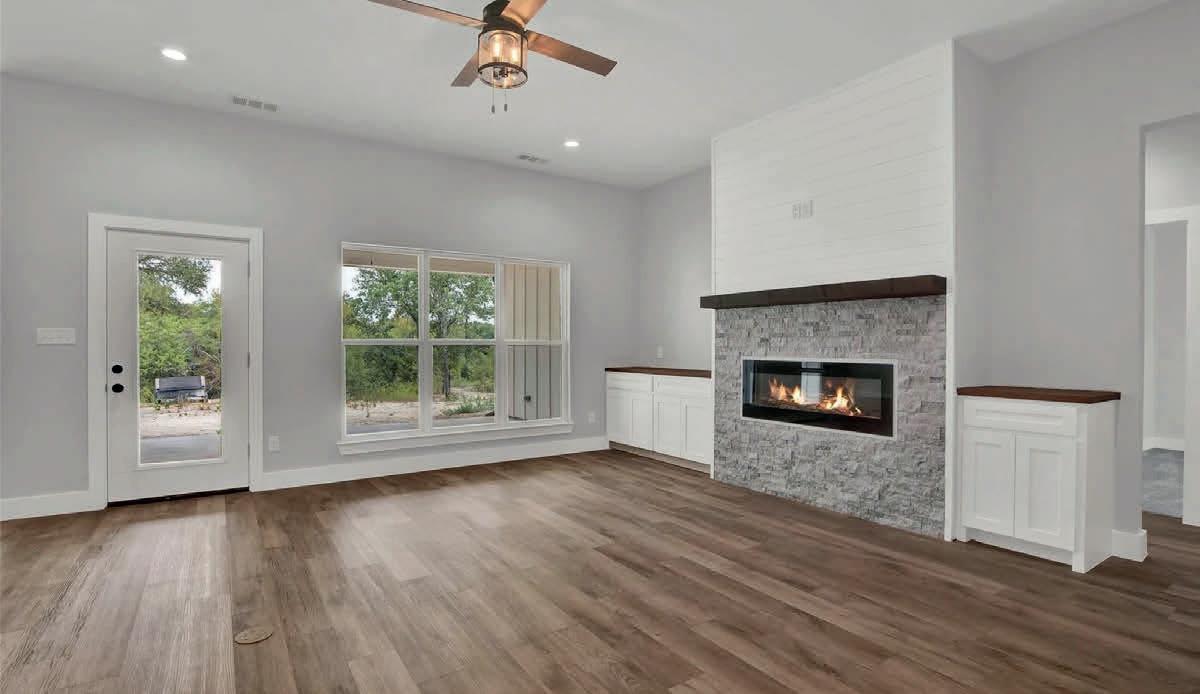
1179 ROBERTSTON ROAD, WHITEWRIGHT, TX 76273
4 BD | 3.5 BA | 2,723 SQ FT | $729,000
Experience the pinnacle of luxury in this exquisite ranch home, where elegance meets the tranquility of the countryside. Nestled on a sprawling 1.9-acre wooded lot at the border of Tom Bean and Whitewright in Grayson County, this property offers a unique blend of seclusion and convenience, with an effortless commute that is unmatched.
From the moment you enter through the impressive cedar-beamed entryway, you’ll be captivated by the attention to detail throughout. The home features shiplap walls, designer tile, and custom finishes in every room. The gourmet kitchen is a chef’s dream, boasting custom cabinetry, stunning quartz countertops, and an upgraded backsplash. Even the pantry is a marvel, complete with pullout shelving and dedicated wine storage.
The owner’s retreat is a sanctuary, featuring a custom designed and enormous closet and a luxurious bathroom that epitomizes sophistication. Above the oversized three-car garage, you’ll find a bonus room with a full bath, perfect for a home office, guest suite, or additional living space.
Step outside to the covered patio, prepped for your outdoor kitchen, and imagine relaxing in your private oasis. Free from the restrictions of an HOA community, it will be so fun to dream of your future pool, workshop and even livestock on your professionally designed landscaped lot.
Located less than 30 minutes from Highway 75 and just 15 minutes from Highway 82, this exceptional property combines serene country living with easy access to the city. Don’t miss the opportunity to call this tranquil retreat your home. For a closer look, check out our drone footage at @ amygibbs6934.
Amy, a Michigan native, joined the Navy at 18, inspired by her police officer father’s commitment to service. After her military years, she thrived in Colorado’s corporate tech industry, negotiating multi-million dollar contracts, and later built a successful cleaning business. Eventually, she relocated to North Texas to be with her extended family.
Married since 2000, Amy and her husband have remodeled and built custom homes while also investing in real estate... Her expertise includes project management, design, and accounting. In 2019, she became a licensed real estate agent, quickly building a strong referral network and helping numerous families find their dream homes.
A former home-schooling and corporate mom, Amy excels in time management and detail orientation. Her background in education, accounting, and creative communication makes her adept at guiding first-time buyers and negotiating transactions. She has assisted clients from various countries in finding multi-generational homes and serves all of North Texas, including Collin, Grayson, and Fannin County. Amy is well qualified for a variety of types of transactions. She is well-versed in Farm and Ranch, commercial, land as well as traditional residential neighborhood type homes.
Amy enjoys family time on the boat, watching her son play soccer, and supporting her daughter in show jumping. She believes homeownership reflects the American Dream and is achievable through goal setting and education.
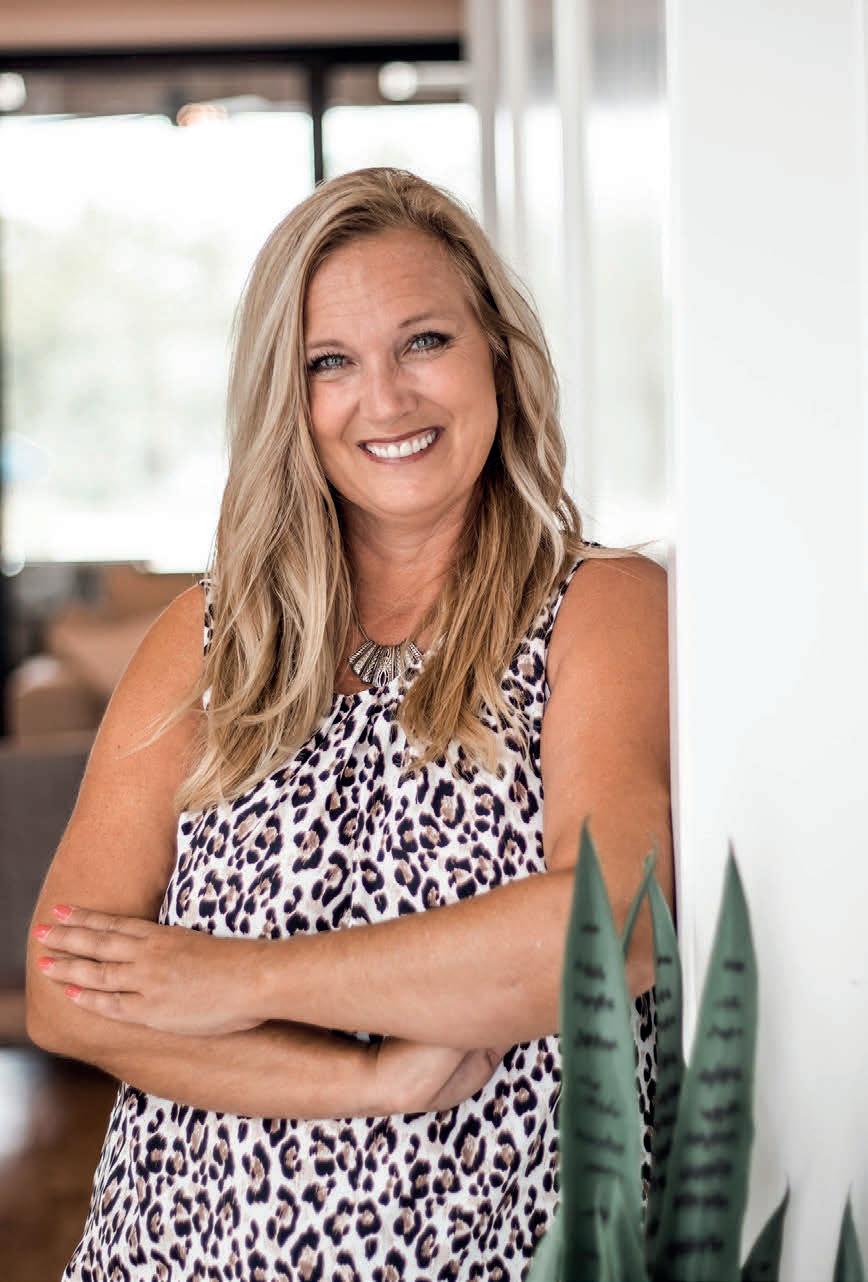
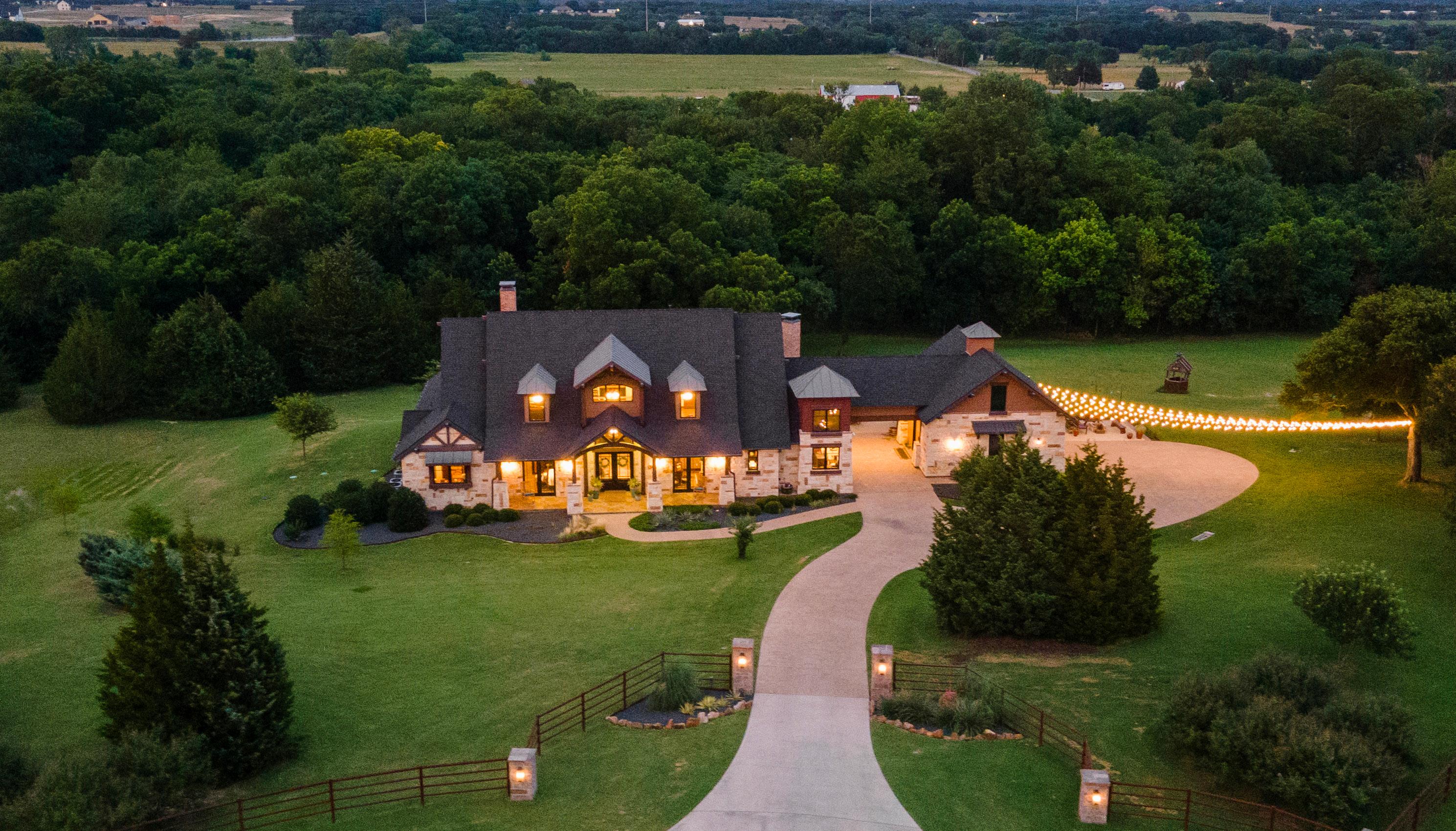
796 River Park Road, Celina, TX 75009
5,106 Sq Ft | $3,200,000
Experience countryside SERENITY on 6.63 Acres in the Hills of Lone Star, bordering the East Fork of the Trinity River, with mature trees and rolling topography. Impeccably maintained and designed for stunning views of nature. The craftsmanship and high-end materials are evident throughout the home: Lincoln doors, Quaker windows, pine tongue and groove ceilings, fir solid beams, Antique Chicago brick accent wall, book-matched slabs at the island and prep areas, custom hammered copper sinks, two dishwashers, 48” cooktop with griddle, two disposals, ice maker, and wine cooler to name a few. The living room has an Austin Stone fireplace wall with a distressed wood mantle. The home foundation is a pier and beam with a 41ft by 28ft WALK OUT BASEMENT with an 8ft ceiling, room for additional cars, tractor, and more. The lux garage has epoxy floors, a hoist system, a Gladiator storage system, a full bath, SS sink, washer, dryer, and patio doors. For more information go to: LoneStarDreamHome.com
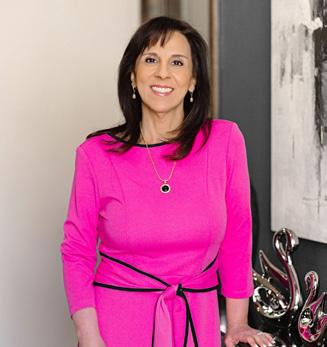
Debra Brown
214.478.7543
debra.brown@compass.com www.DebBrownGroup.com
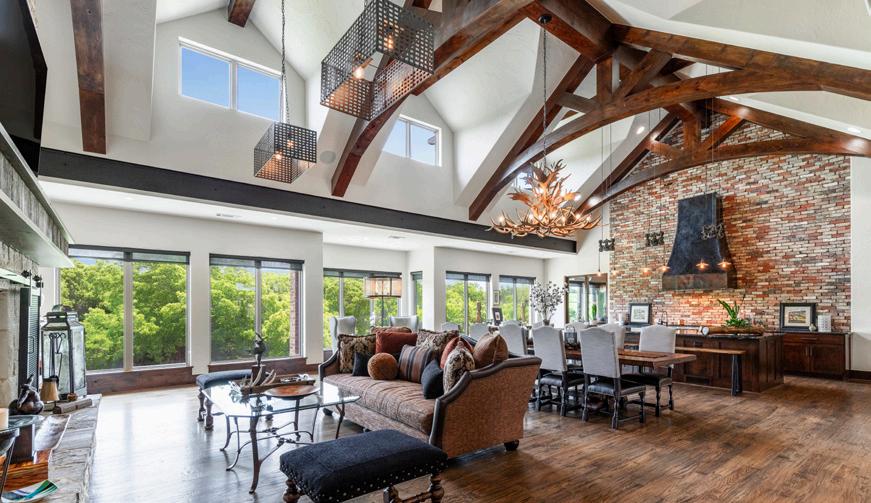
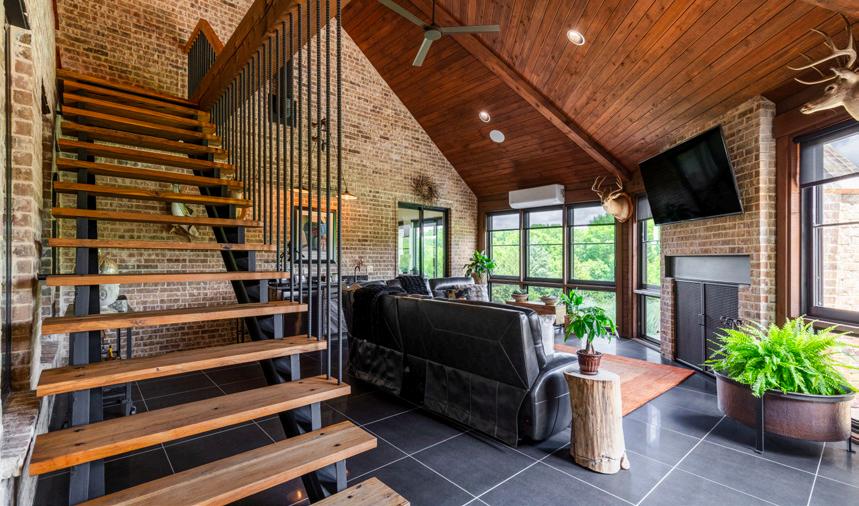
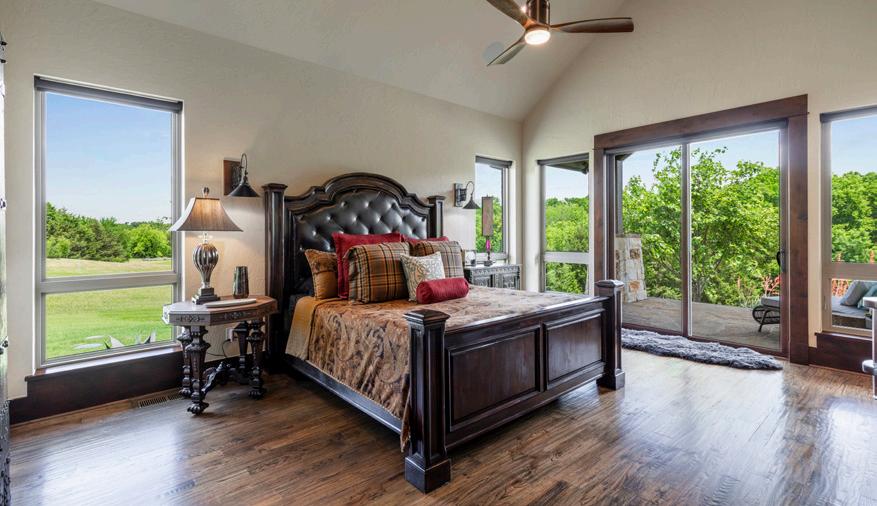
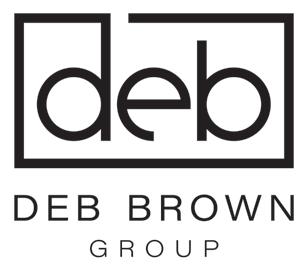
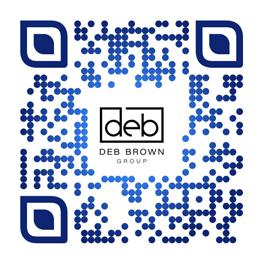
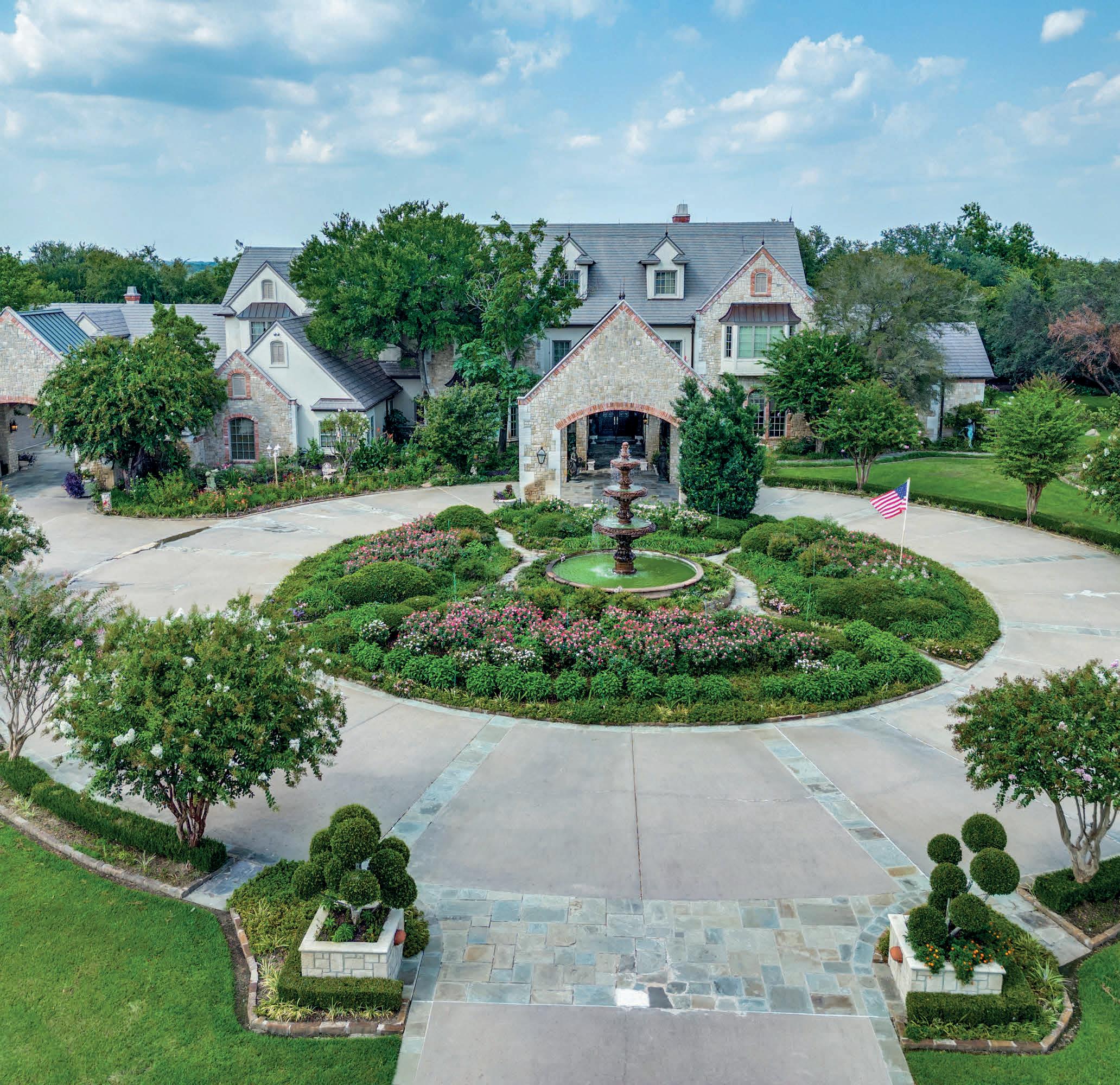
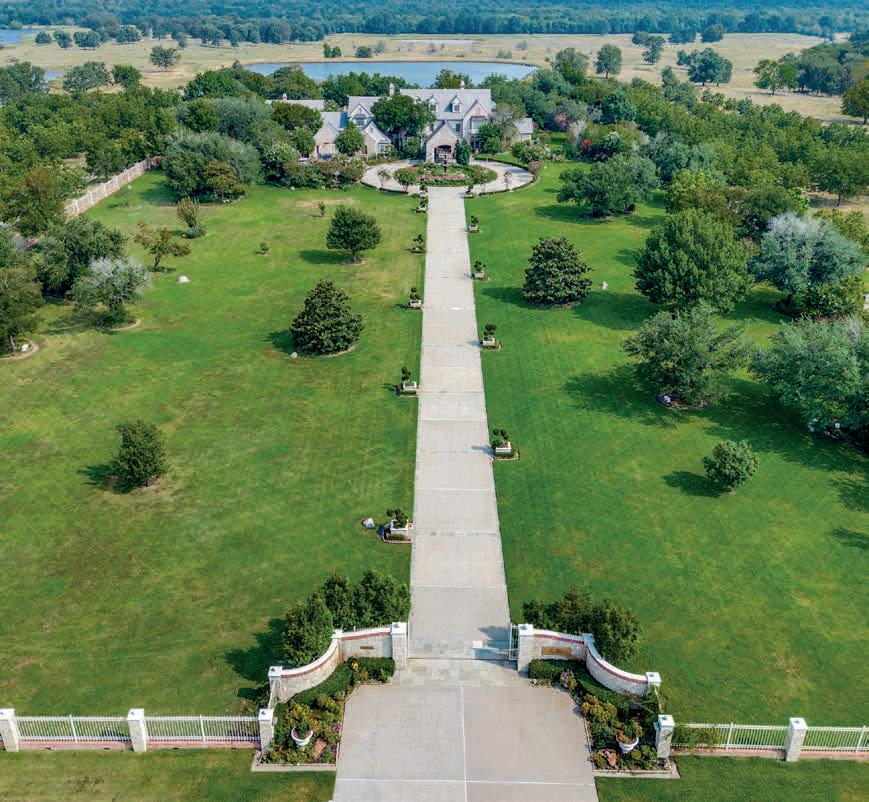

Discover Villa Maria Ranch a luxurious French style estate on 681 acres. Surrounded by a pecan plantation, this meticulously designed home is the epitome of elegance and grandeur. The moment you enter the two story foyer with its sweeping double staircase you will be captivated by the attention to detail and craftsmanship. Flanked by the library with floor to ceiling rich wood bookcases and the elegant dining room perfect for hosting formal dinners. The open kitchen is designed for both casual dining and large events. A grand first floor primary suite with opulent bathroom is a spa like retreat & the enormous closet is a dream. The second floor has a primary suite that includes a fireplace, a posh sitting area and beautiful view of gardens. Four additional bedrooms, a home theater, billiards room, an elevator and an indoor swimming pool with a spa. A covered dining pavilion leads to a charming Country French guest house. This estate offers the perfect blend of comfort and sophistication. The home is being sold fully furnished. VILLA MARIA RANCH, 2777 Interstate Hwy 30 E, Sulphur Springs, TX. Offered at $18,000,000.

ASHLEY RUPP SENIOR VICE PRESIDENT
214.727.4992
ashley.rupp@alliebeth.com

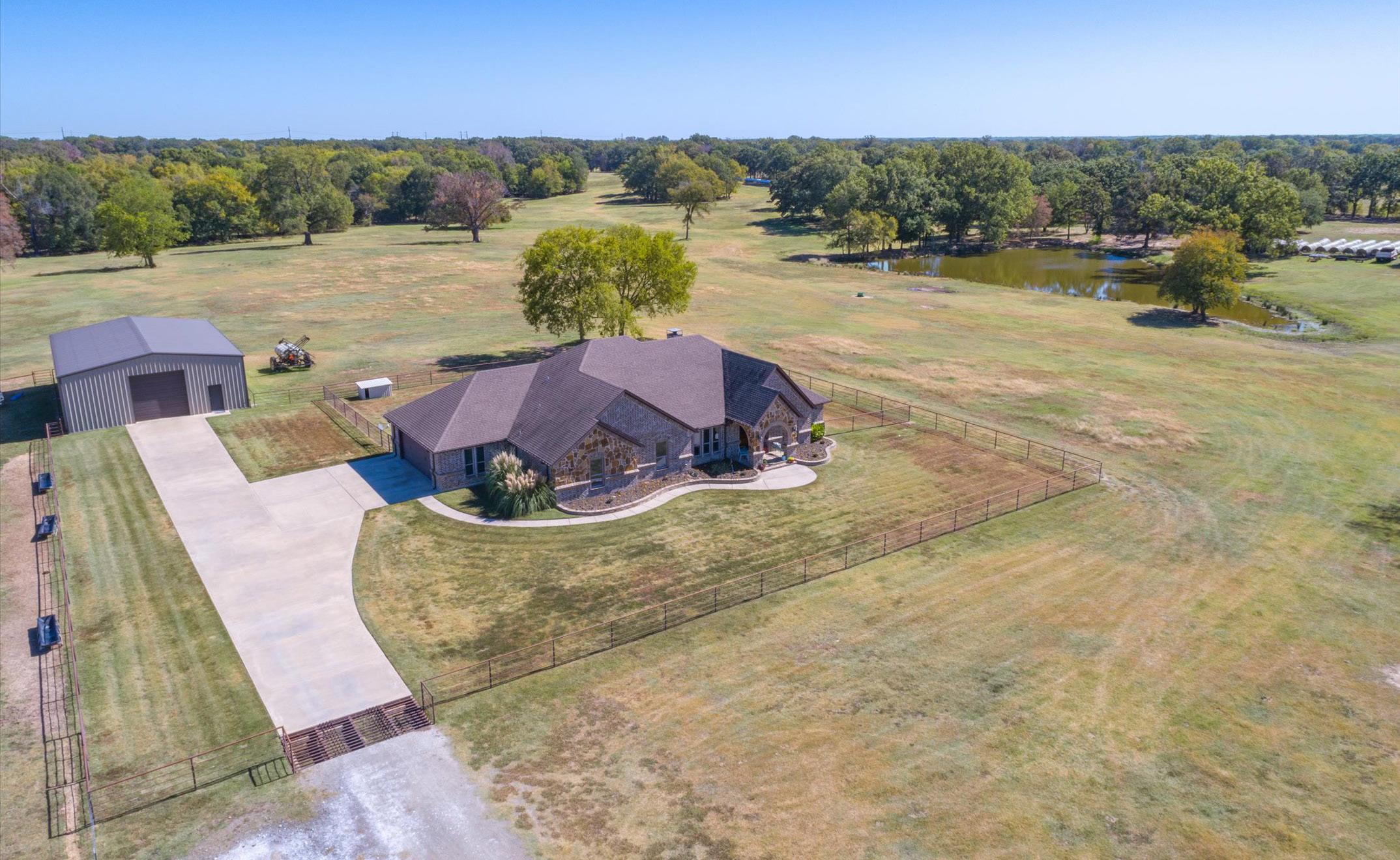
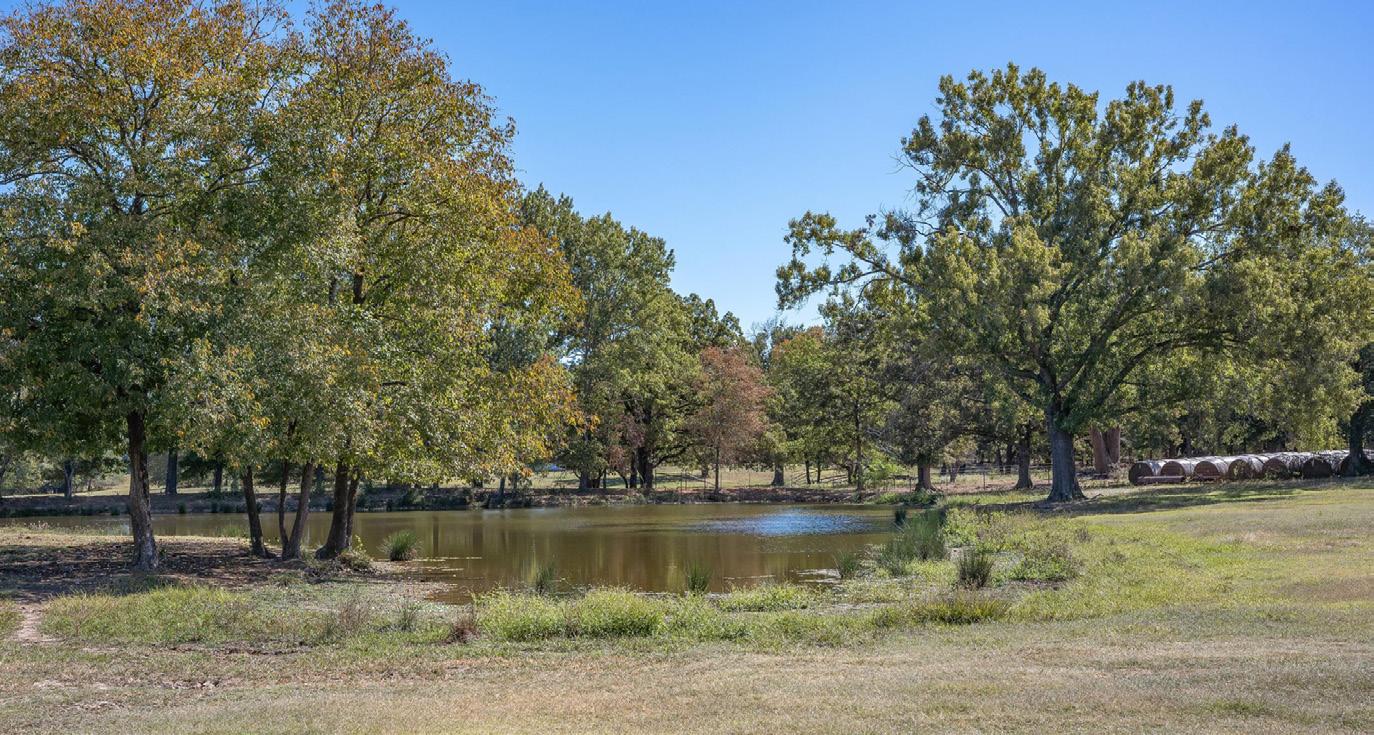
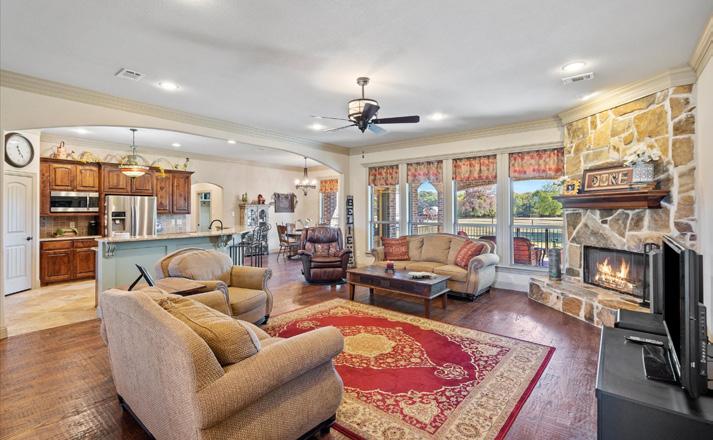

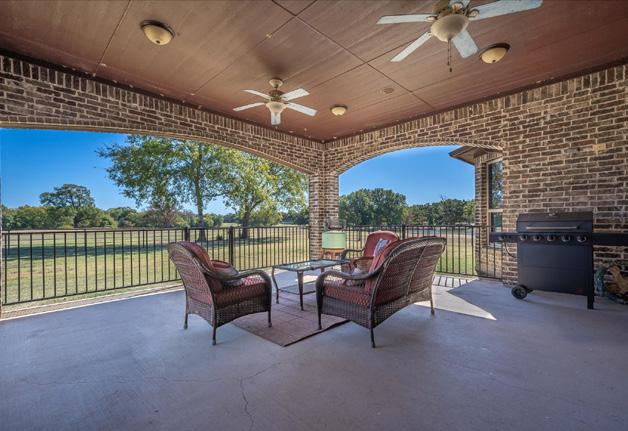
5277 COUNTY ROAD NW 1040
SULPHUR BLUFF, TX 75481
Nestled on 300 acres, this ranch boasts a stunning 2,687 sqft brick and stone home. The living room impresses with scraped wood floors, custom crown molding, and a stone fireplace. The kitchen is a culinary haven with custom cabinets, stainless appliances, granite counters, and a breakfast bar, open to the living area. The primary bedroom is luxurious, featuring ample windows with ranch views, a walk-in closet, and a bath with a separate tub and shower. The split-bedroom design offers two spacious guest bedrooms. Step onto the covered porch off the living room—a perfect spot for entertaining or soaking in the beauty of the ranch. Adjacent to the home is a premium-built equipment barn and workshop, fully insulated with concrete floors and electric. This ranch is a working cattle operation with improved pastures, robust perimeter and cross fencing, and ponds in every pasture.
3 BD | 3 BA | 2,678 SQFT | $2,800,000

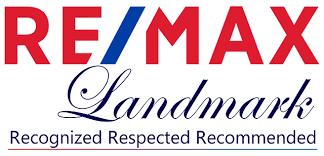
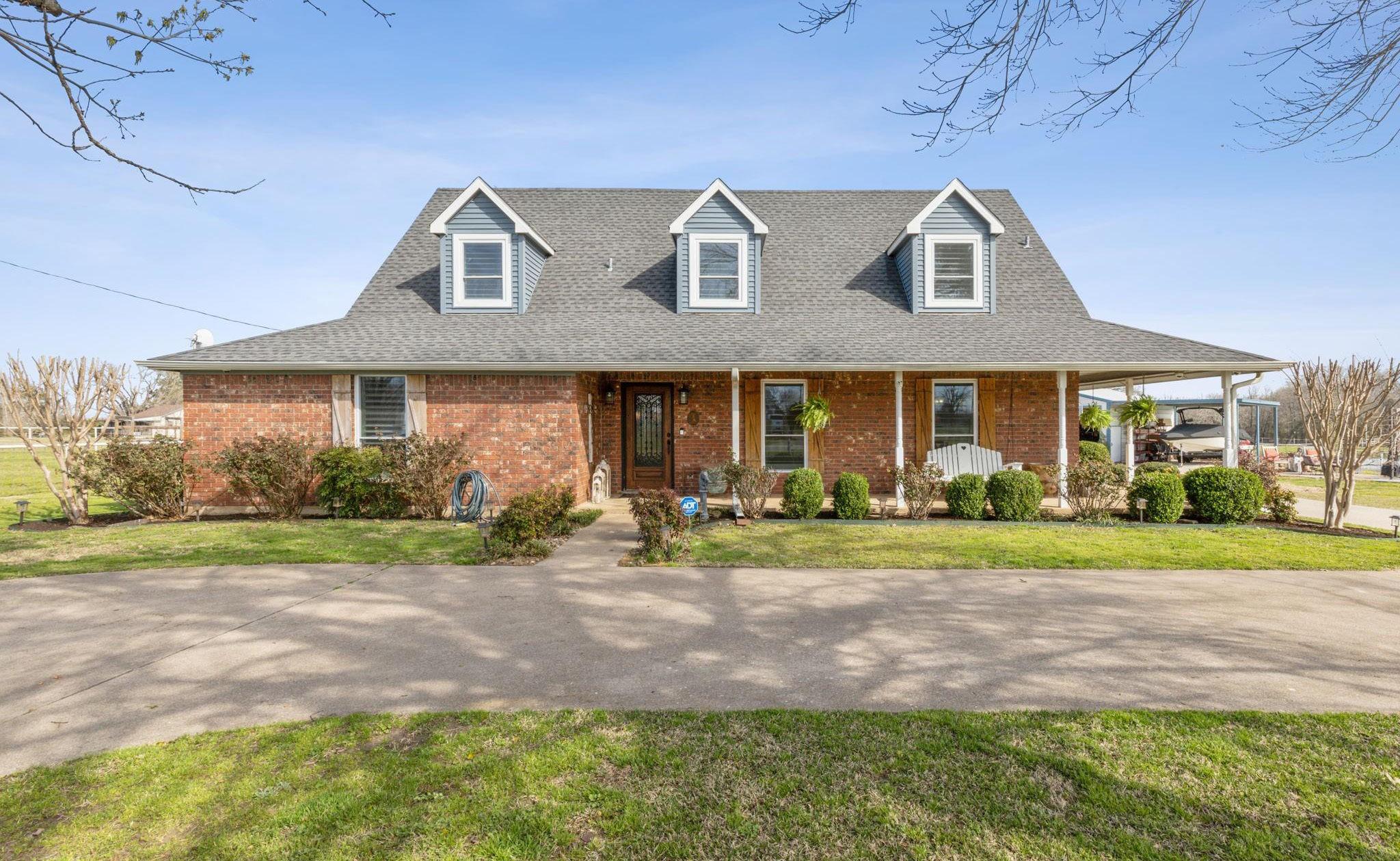
Fabulous 5 acre ranchette, 50 miles from Dallas. 3-bed, 2.5bath estate blends country living with modern elegance. A gated entrance reveals a 2-story home with granite counters, stainless appliances, hardwood floors, and plantation shutters. The eat-in kitchen flows to the great room with soaring ceilings and a gas fireplace. The spacious main floor bedroom features an updated ensuite. A half-bath, laundry & formal dining complete the main floor. Upstairs, 2 bedrooms, a bath, and a 2nd living area provide a retreat for guests or residents. Outside, a beautifully finished 25’ x 25’ patio-living area invites hours of relaxation & restoration. In the evenings enjoy the firepit, adjacent to your private lake. Steps from the house is a detached 300 SF custom office with hi-speed internet. A versatile 971 SF oversized detached garage is ideal for car toys or a homebased business. For the equestrian, there is a 3-stall horse barn with tack rm and a 50-ft covered extension. Additional purchase options: 38± Acres $1,069,000 OR 70± Acres $1,549,000



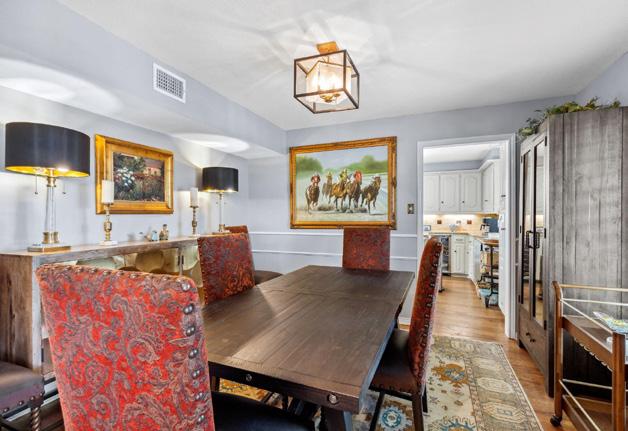




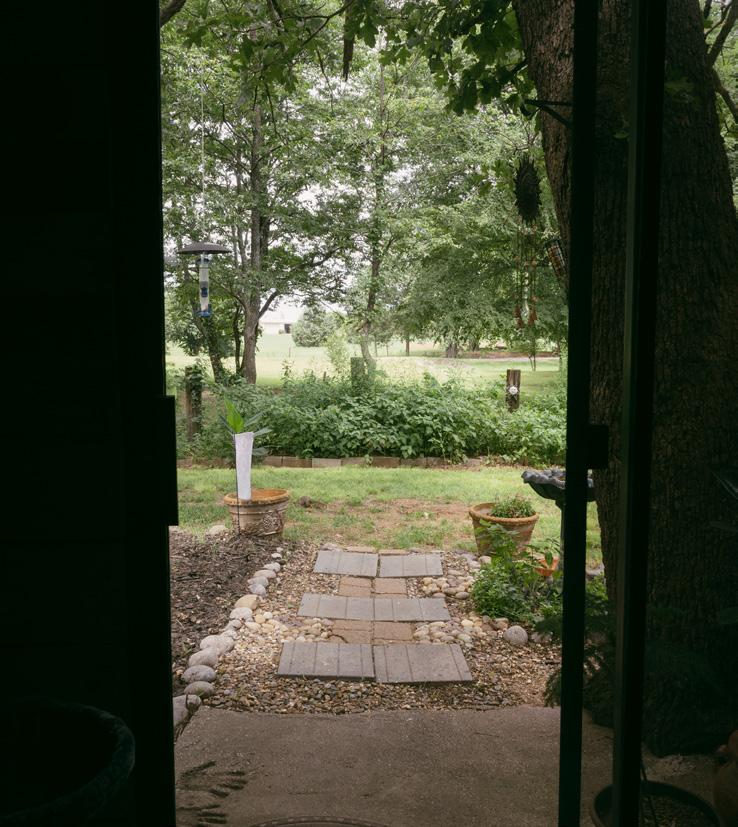
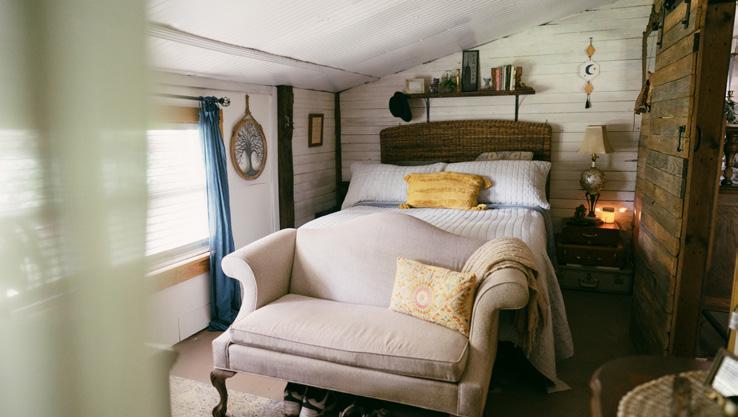
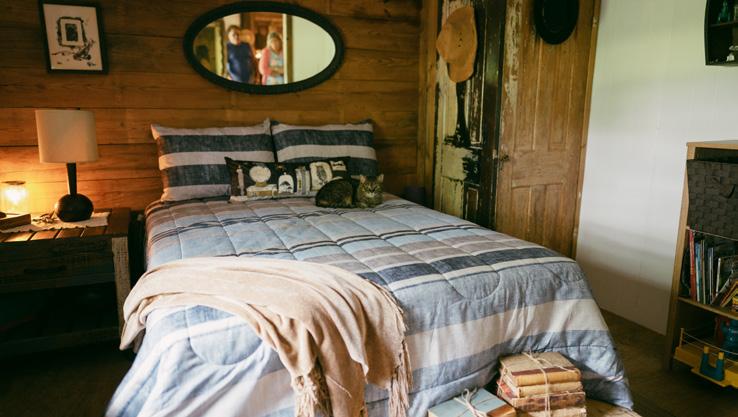
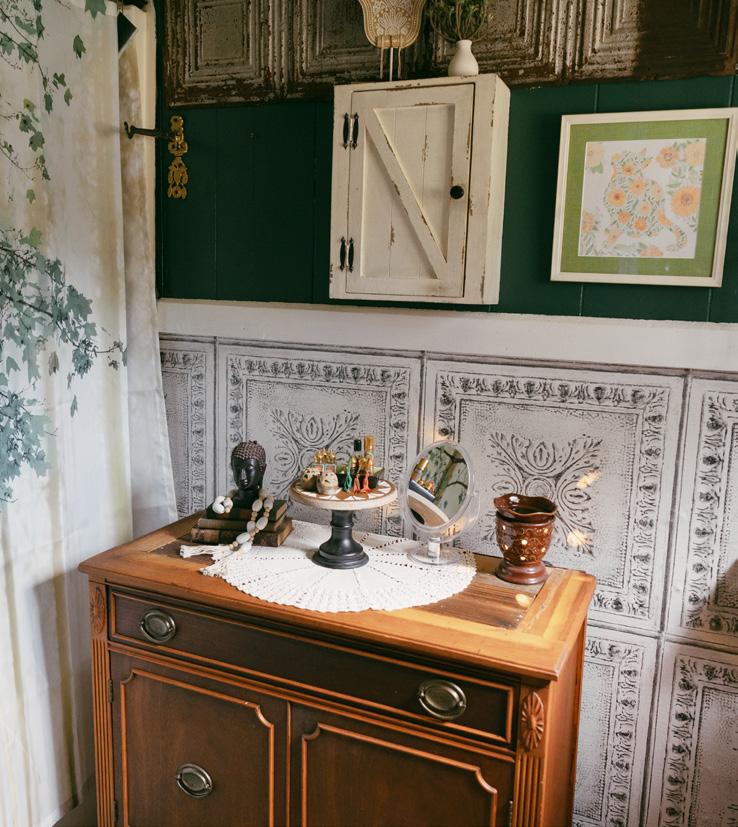
From the top of the drive to the farthest corner of the backfield, this 7-plus-acre homestead evokes tranquility. The 1970 barn has been carefully and lovingly crafted into a home of distinction. Every window is a frame for the multiple views of green backdrop from the pond, to the gardens, to the trees. Each wall and door has been painstakingly molded from locally sourced reclaimed lumber. The efficient kitchen layout is completed with only the best of chef-selected appliances. Propane has been added for cooking to perfection. From lemonade on the porch to evening drinks in the garden, this home does not lack the opportunity to entertain. Centrally located just 10 minutes from Sherman or Denison and 3 miles to HWY 82, the location is ideal for living, loving, and working. 3
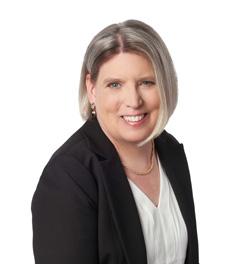
BETH APPLEBY ASSOCIATE
540.209.1918
bethappleby@ebby.com

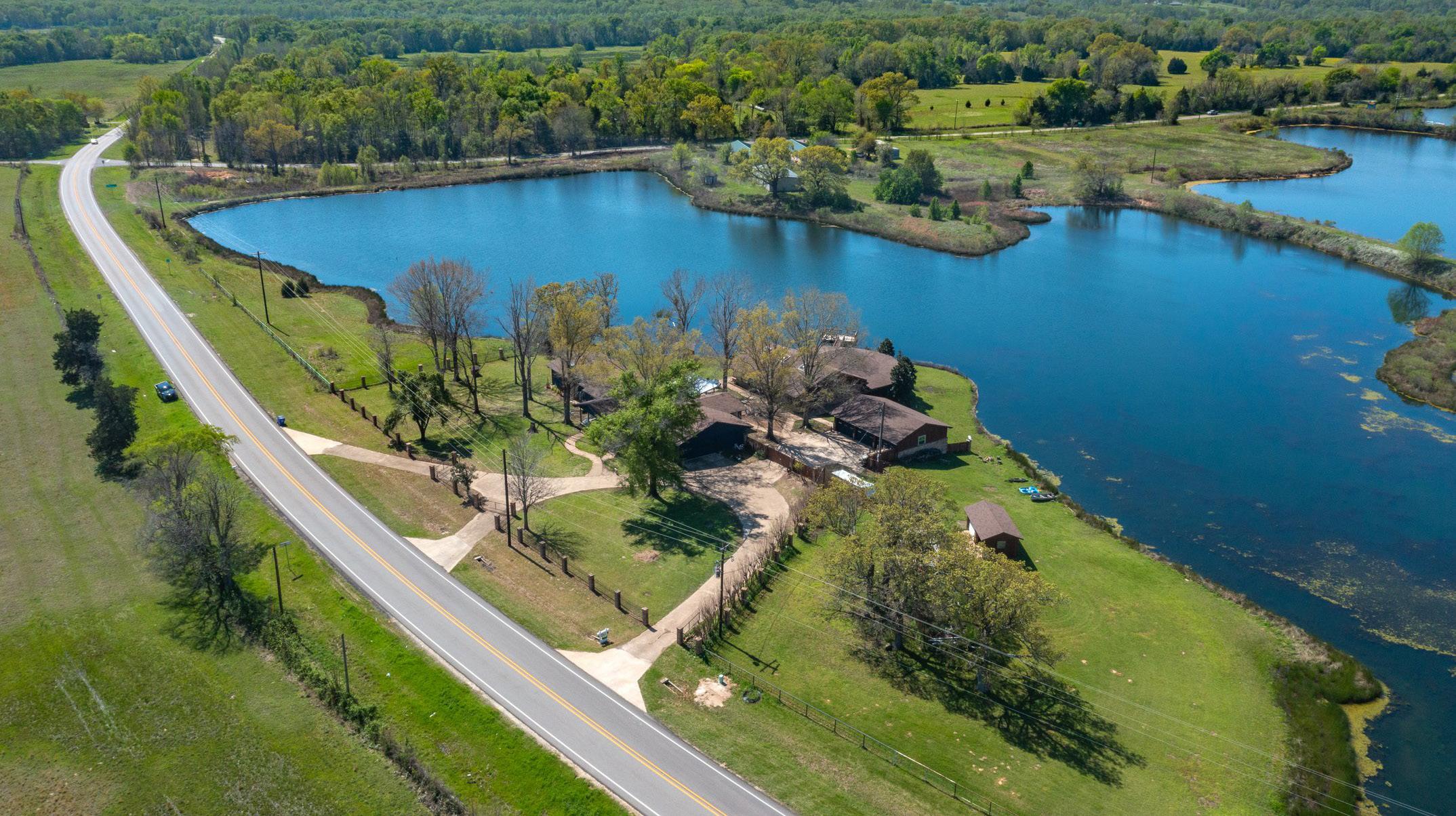
East Texas Lakeside Living on a private lake that feels like a retreat. This home offers a grand master suite with private lake views from a spa tub through a giant bay window with spectacular sunsets. The great room and kitchen are made to entertain with a high end chef’s dual fuel oven range and an island that is over fourteen feet long. The apartment flat is attached to the indoor pool house with a wrap around deck over looking the dock and lake while the indoor pool and dry sauna invite you for daily exercise and year round recreation. And all that’s just inside! Outside there is a ten acre lake with plenty of bass up to six pounds. The outdoor kitchen area is great for grilling and entertaining and the multi level deck outside the primary suite. There is a 3 car shop with an office, a two bay tractor shed with rollup doors and a batting cage. All this is three miles from I 20 for your convenient commute and travel.
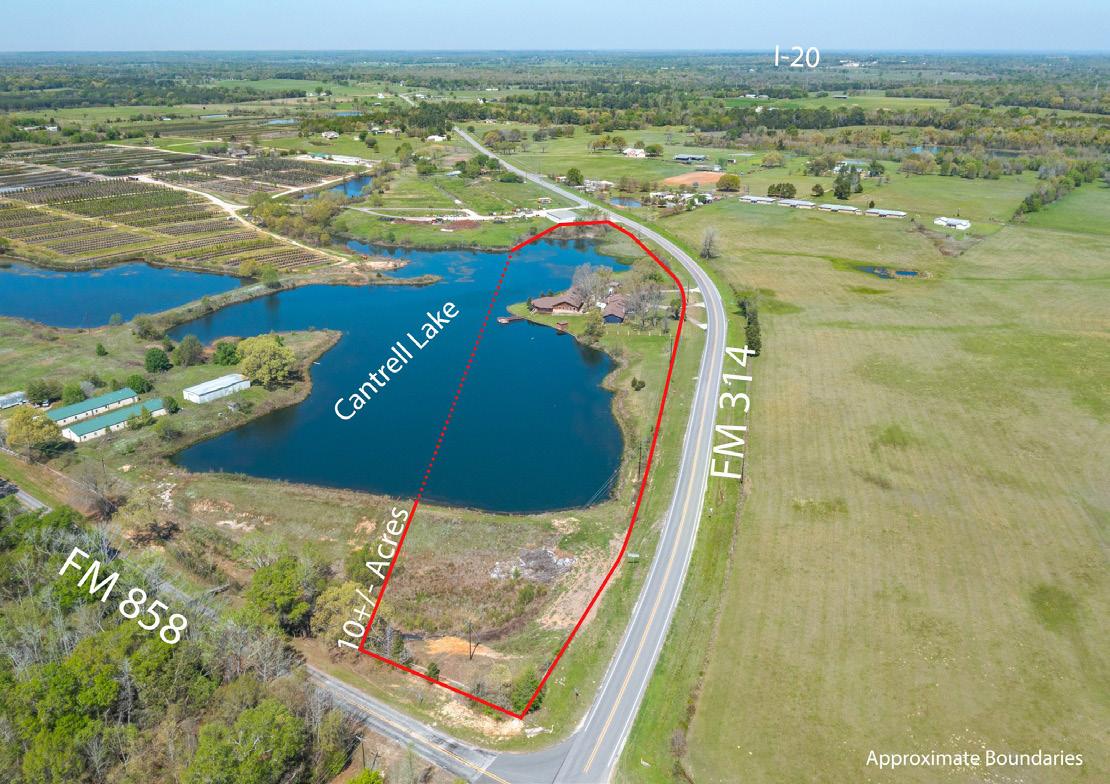
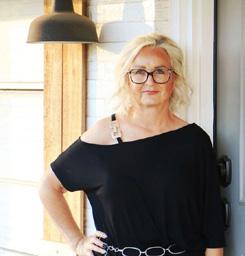


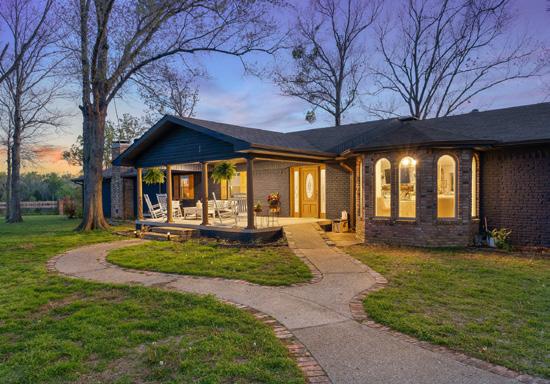
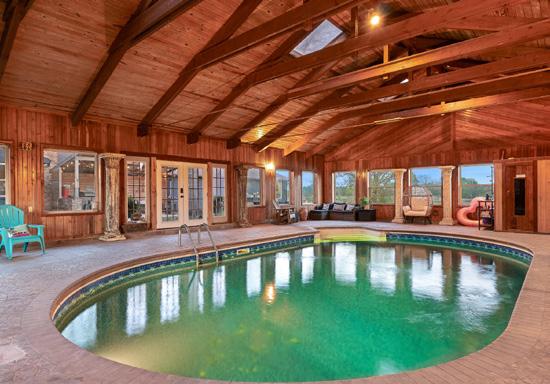
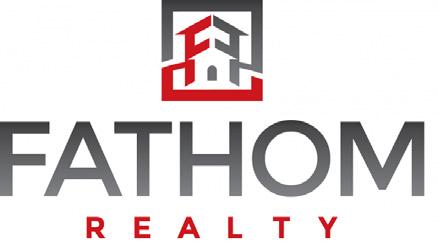
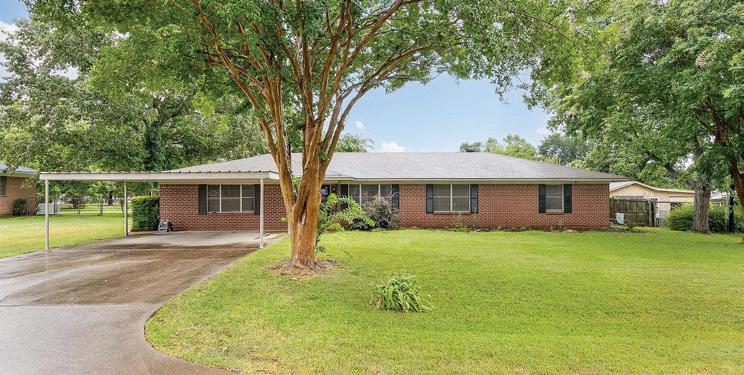
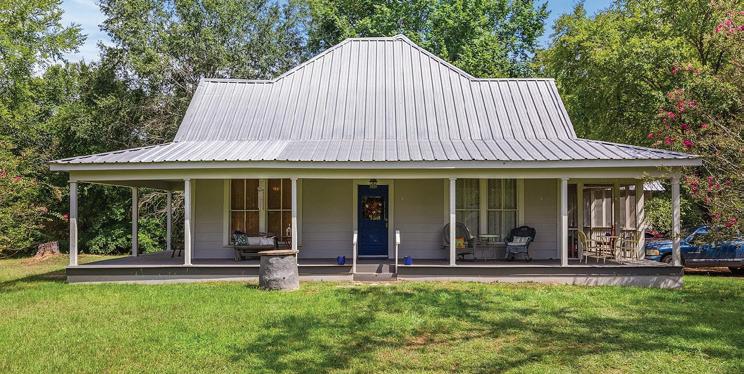
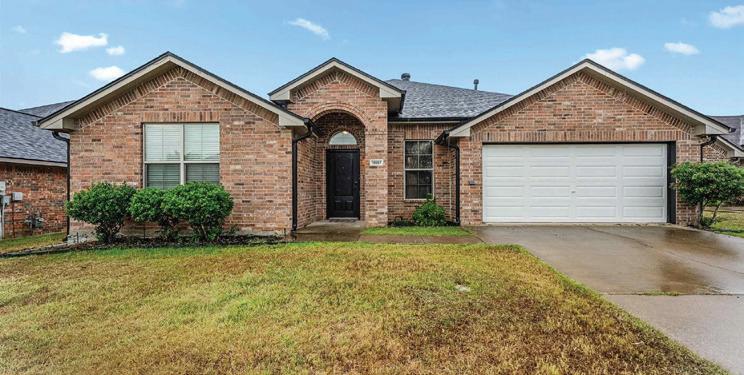
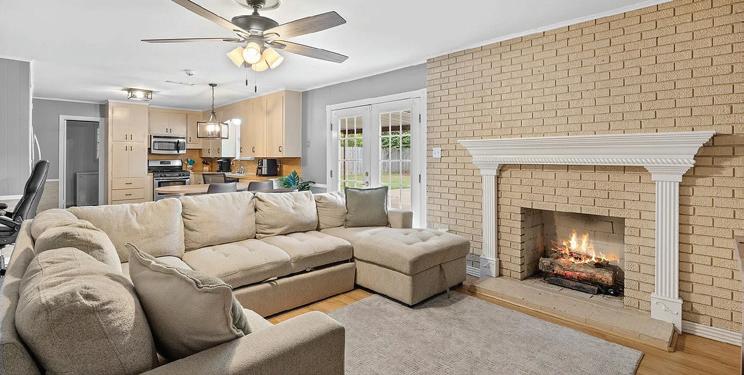
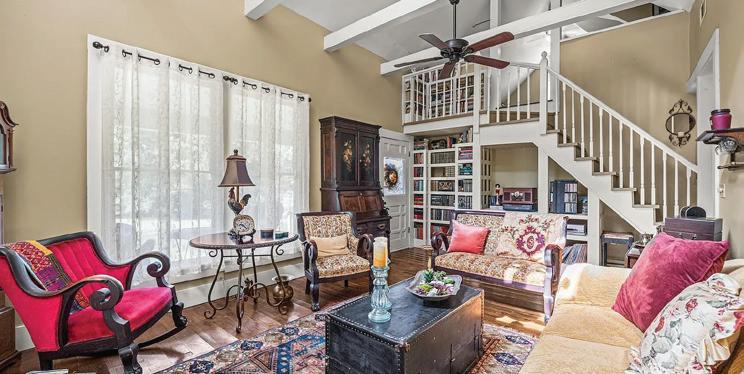
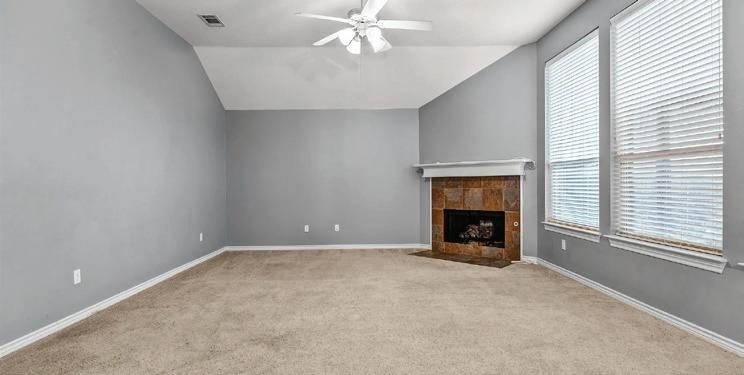
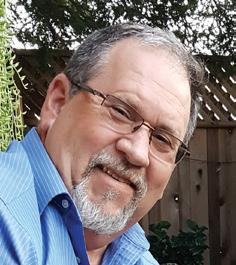
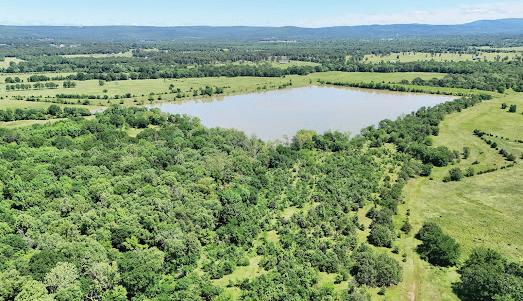
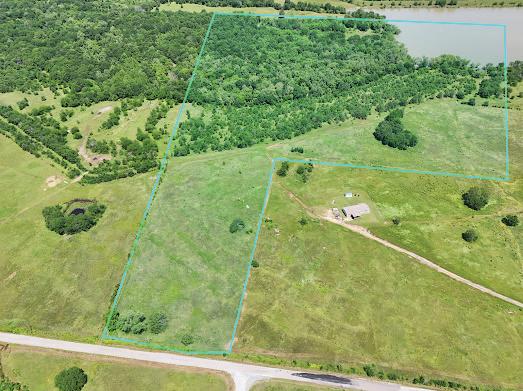
269.5+/- ACRES | $925,000
Sitting in a beautiful, scenic valley this property has something for everyone! Grazing land for your cattle and horses, or goats and sheep, hunting land, multiple ponds, and wet weather creeks. Are you looking for a place to build your home with mountain views? Look no further! This has that also! Electic and water available. Conveniently located about 7 miles outside of the town of Talihina. Not far to the Sardis Lake boat ramp, the National Forest, and Talimena Drive recreational areas. More land available. Owner/agent.
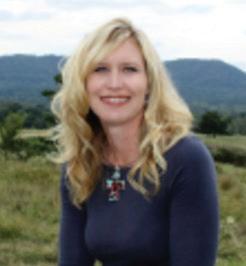
928.245.7066 bkranchgirl@outlook.com www.remax.com

83.16 ACRES | $375,000
*OWNER FINANCING AVAILABLE* Combination property with access to a 34+/- acre lake! All of your fishing and hunting needs can be found on this property! Just a few miles outside of the small town of Talihina lies this great, unique tract of land. The south side of the property is more open if you should choose to run a small herd of cows or horses and as you get north to the lake the trees get thicker. Don’t miss out, call today for your showing! Agent is related to seller
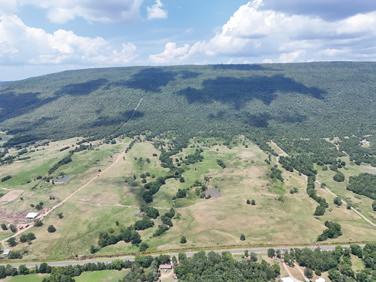


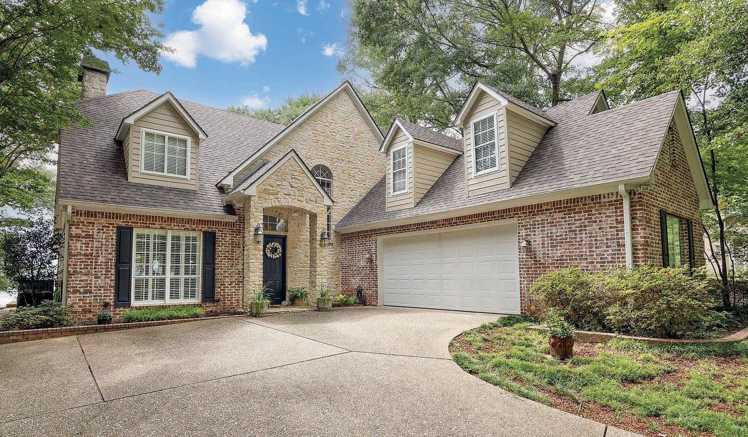
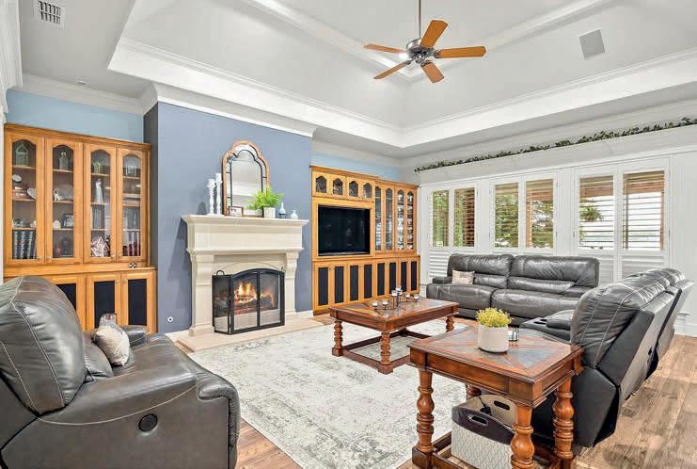
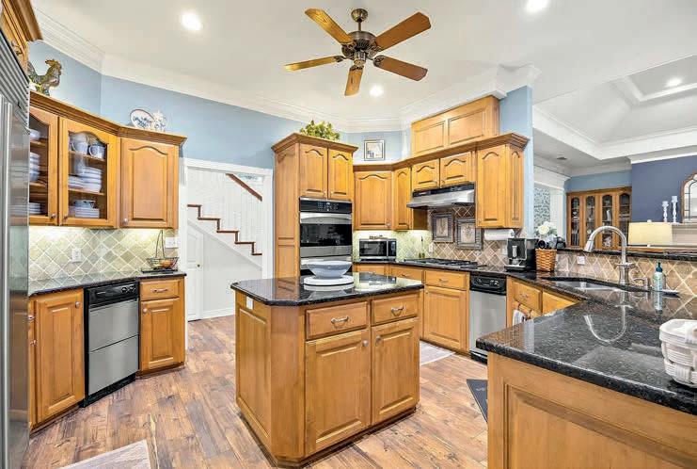

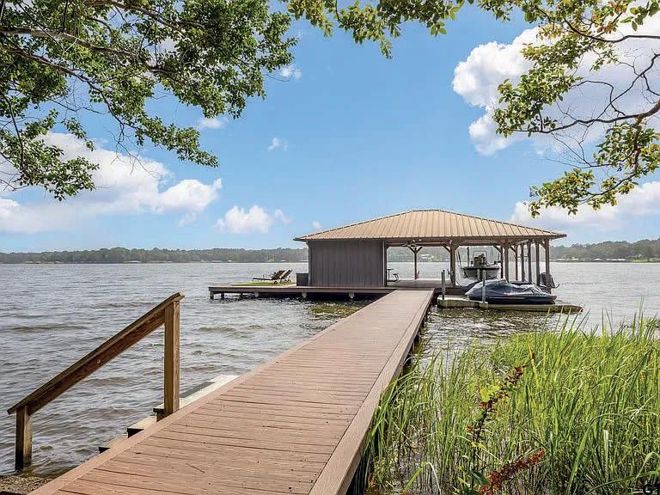
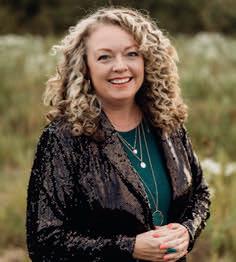
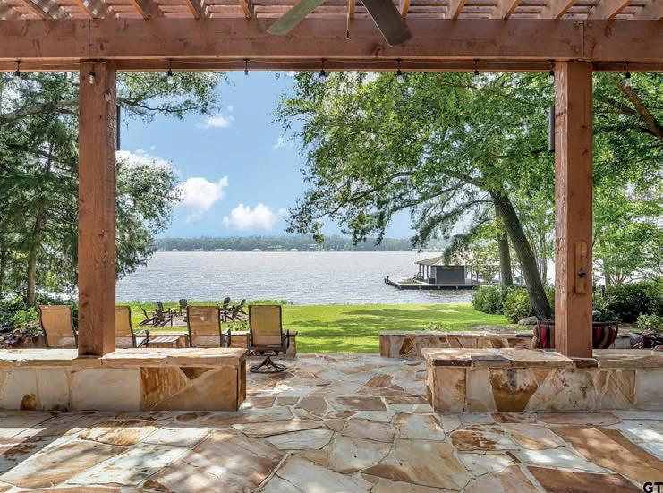
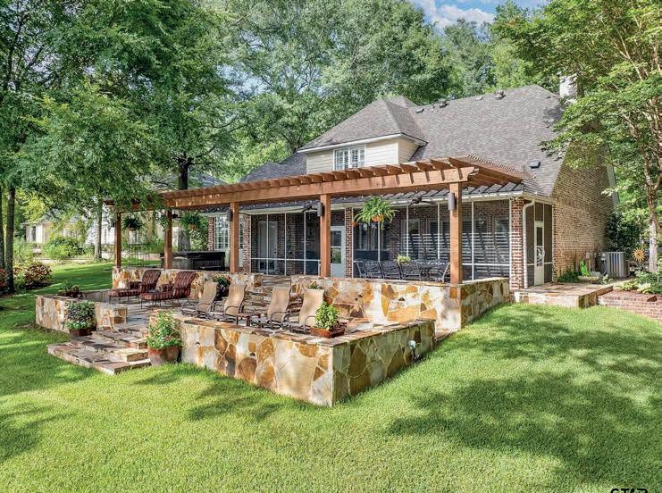
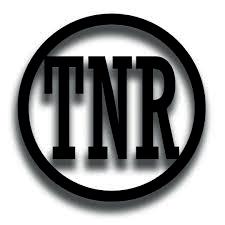
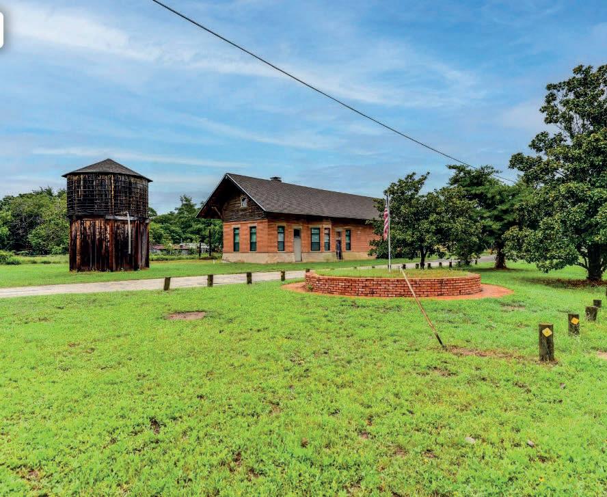
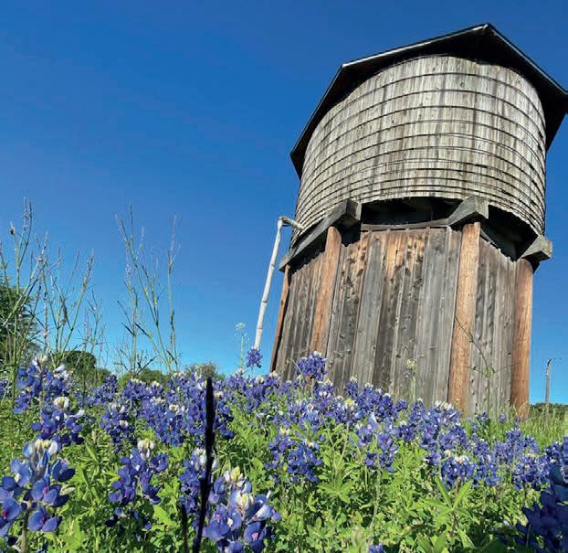
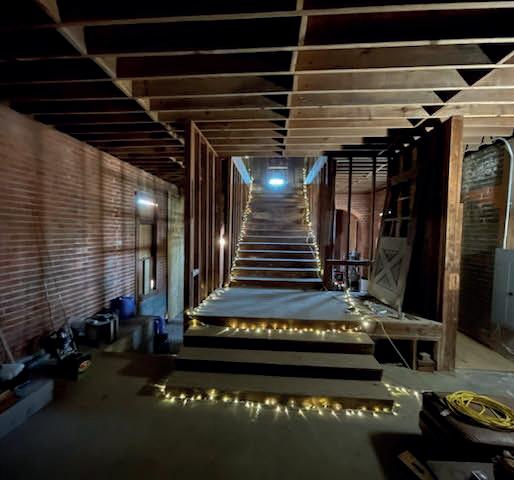
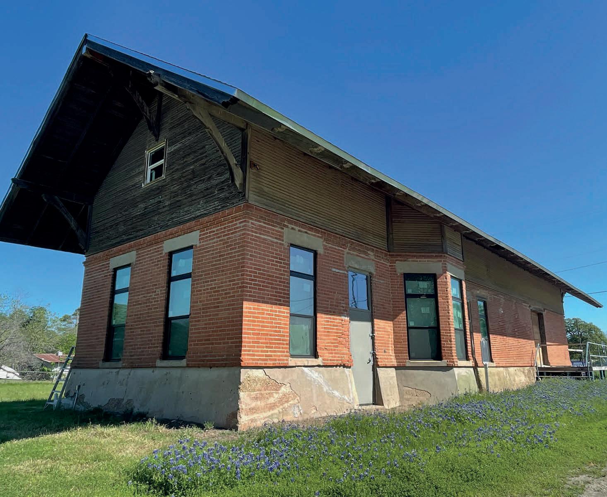
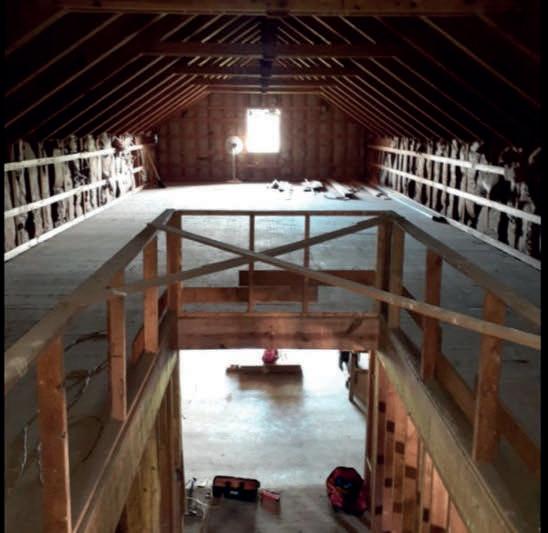
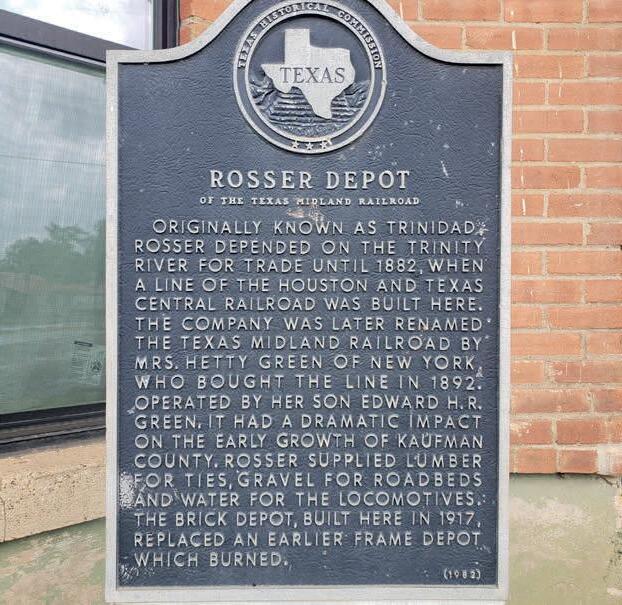
211 MAIN STREET, ROSSER, TX 75157
Proudly offering this opportunity to own a piece of Texas history. Listed in the National Historic Landmark Registry, The Rosser Depot of the Texas Midland Railroad, stands out. Recent restoration was undertaken to preserve this unique time capsule of the early 1900s. Conveniently located halfway between Ennis & Kaufman, & less than 1 hour from Dallas. Resting on .82 of an acre. Property includes Rosser Train Depot, an iconic railroad water tower as well as a park with a water fountain. Depot & tower have both received new class 4, impact resistant, roofs with 50 year shingles. Both buildings also have new electrical panels. Depot had new windows installed in 2023. Water tower has an active well, with new submersible pump & pressure tank, as well as a 6000 gallon cistern. Build to to suit, whether commercial or residential, this gem is waiting for your imagination. Endless possibilities with enormous potential!
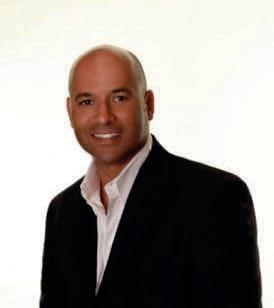

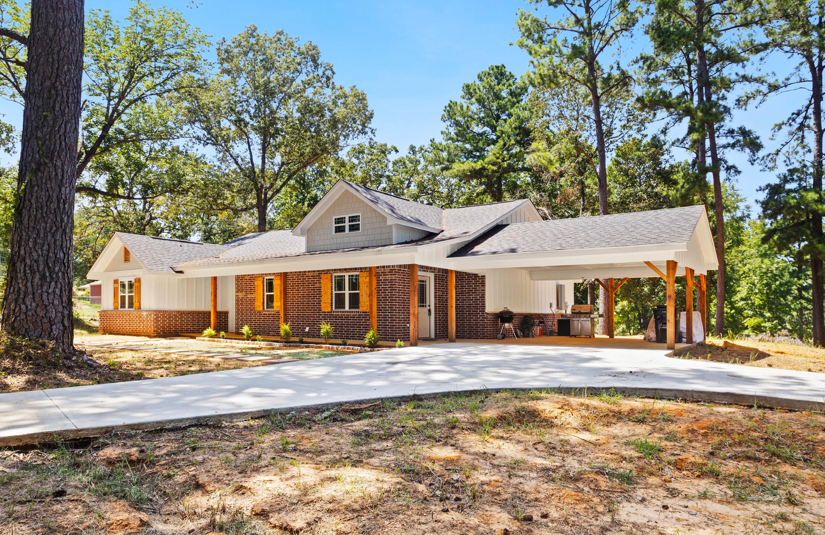
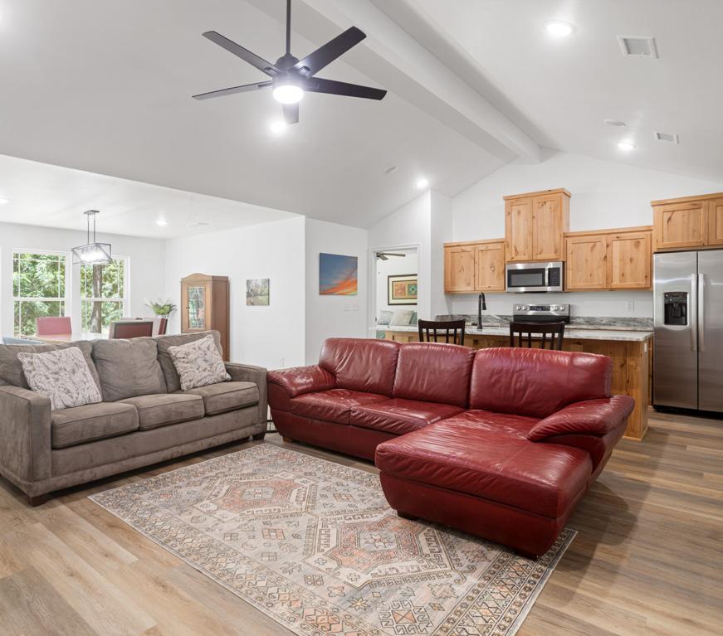
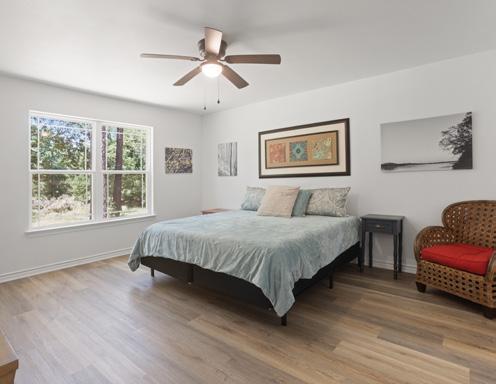
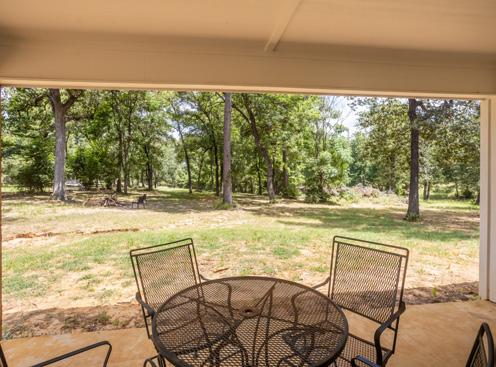
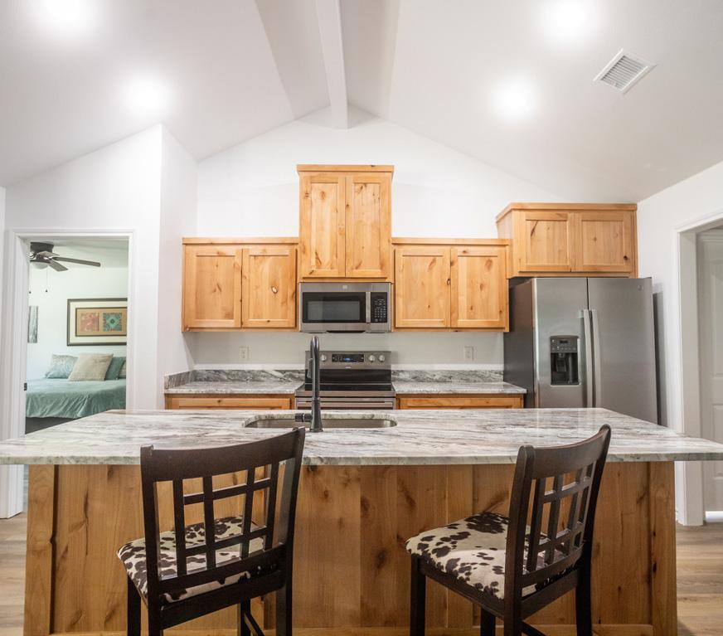
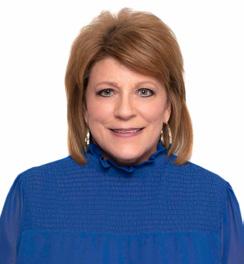

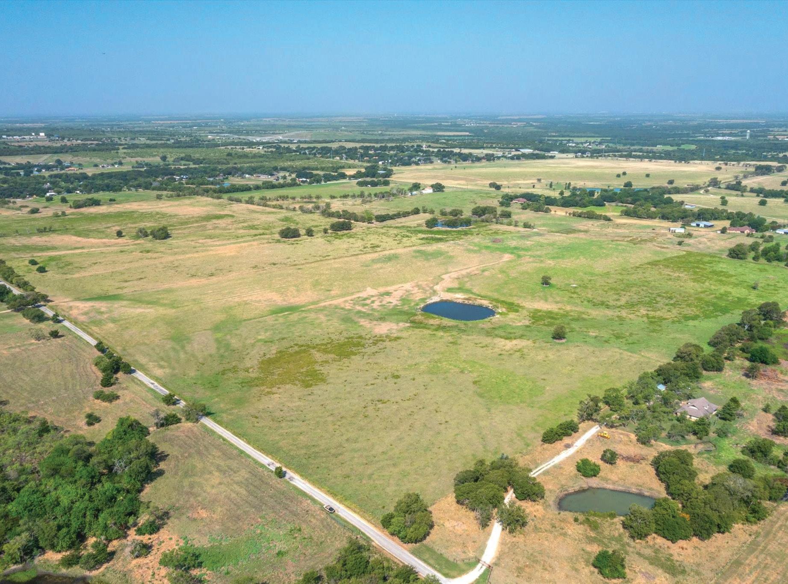

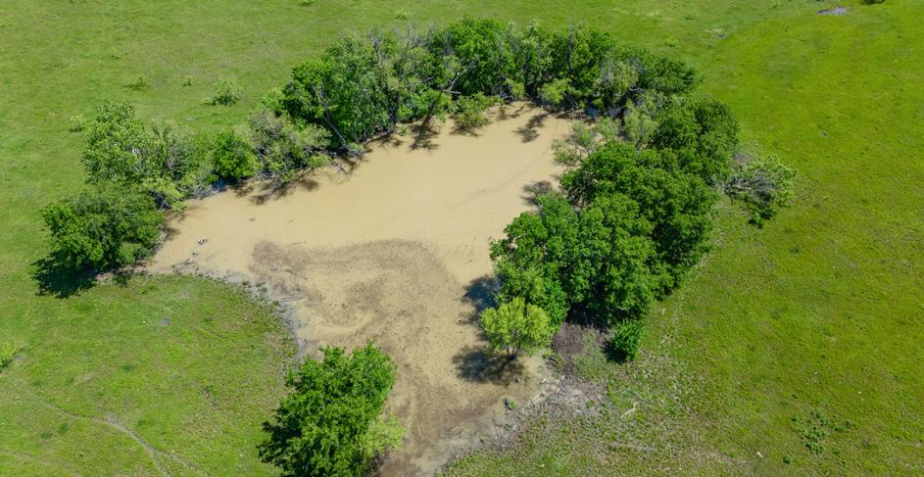
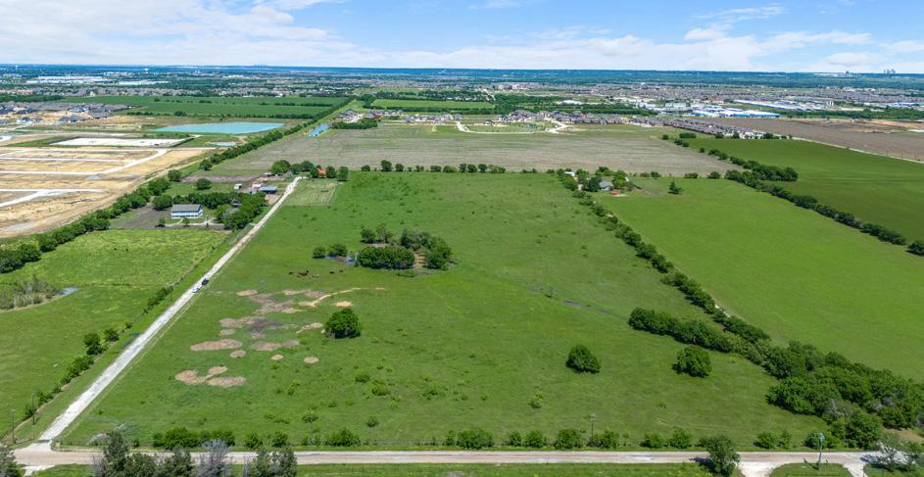
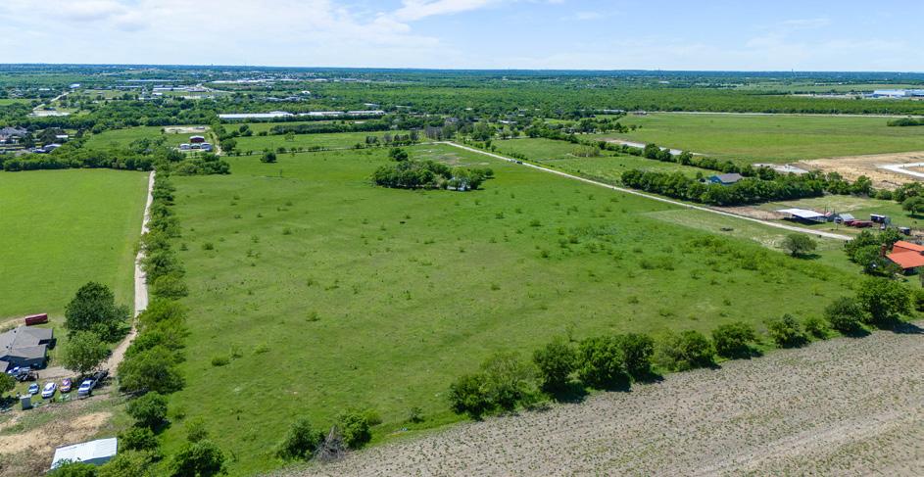
$7,980,000 | 27.16 ACRES
This 27.16-acre property, zoned for pre-development, offers a variety of potential uses. Whether you’re considering commercial, investment, or residential projects, this land is primed for a new subdivision. A picturesque pond enhances the appeal, adding a charming accent to the landscape. The official designation for use is still pending, providing flexibility for future development plans.
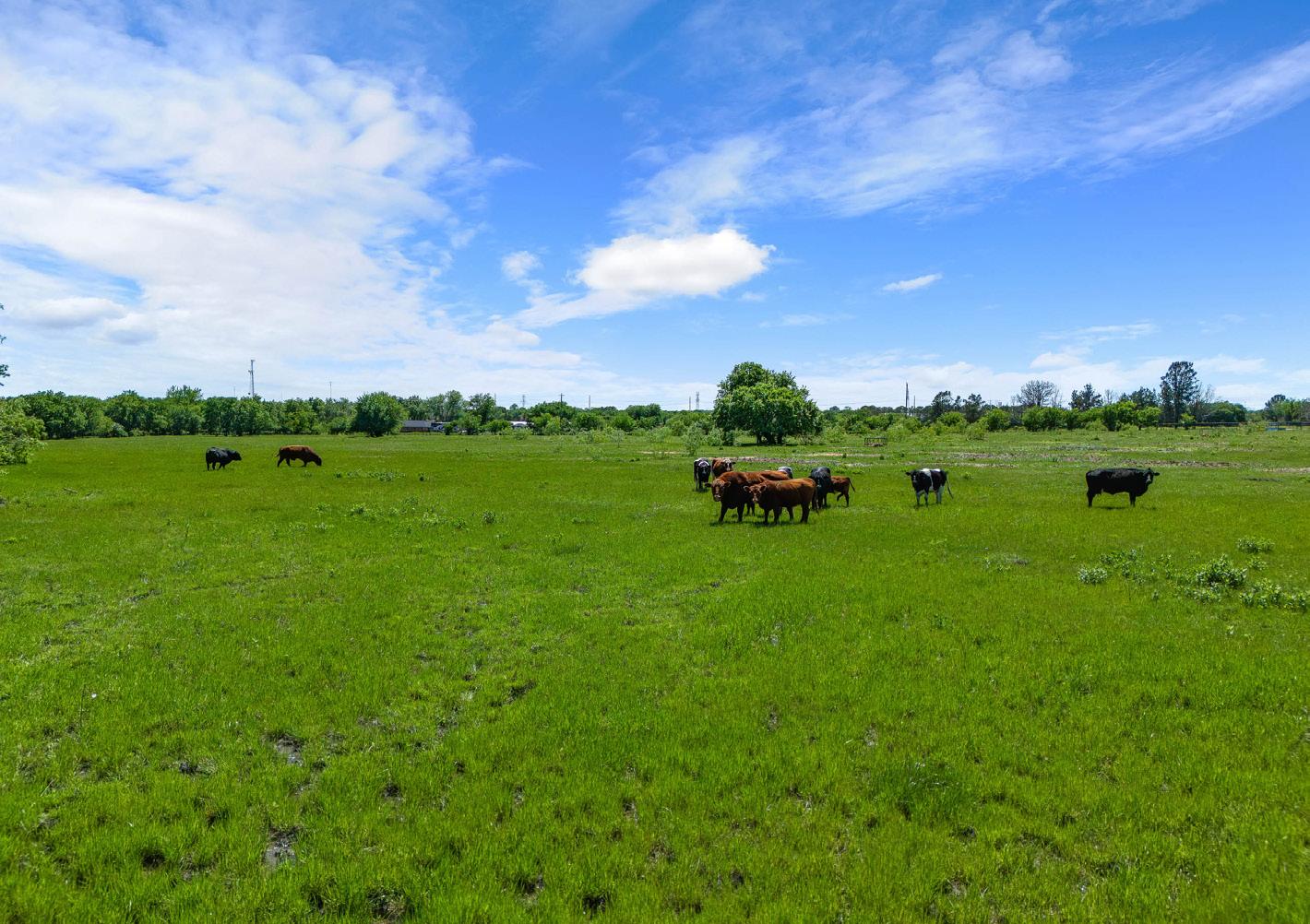






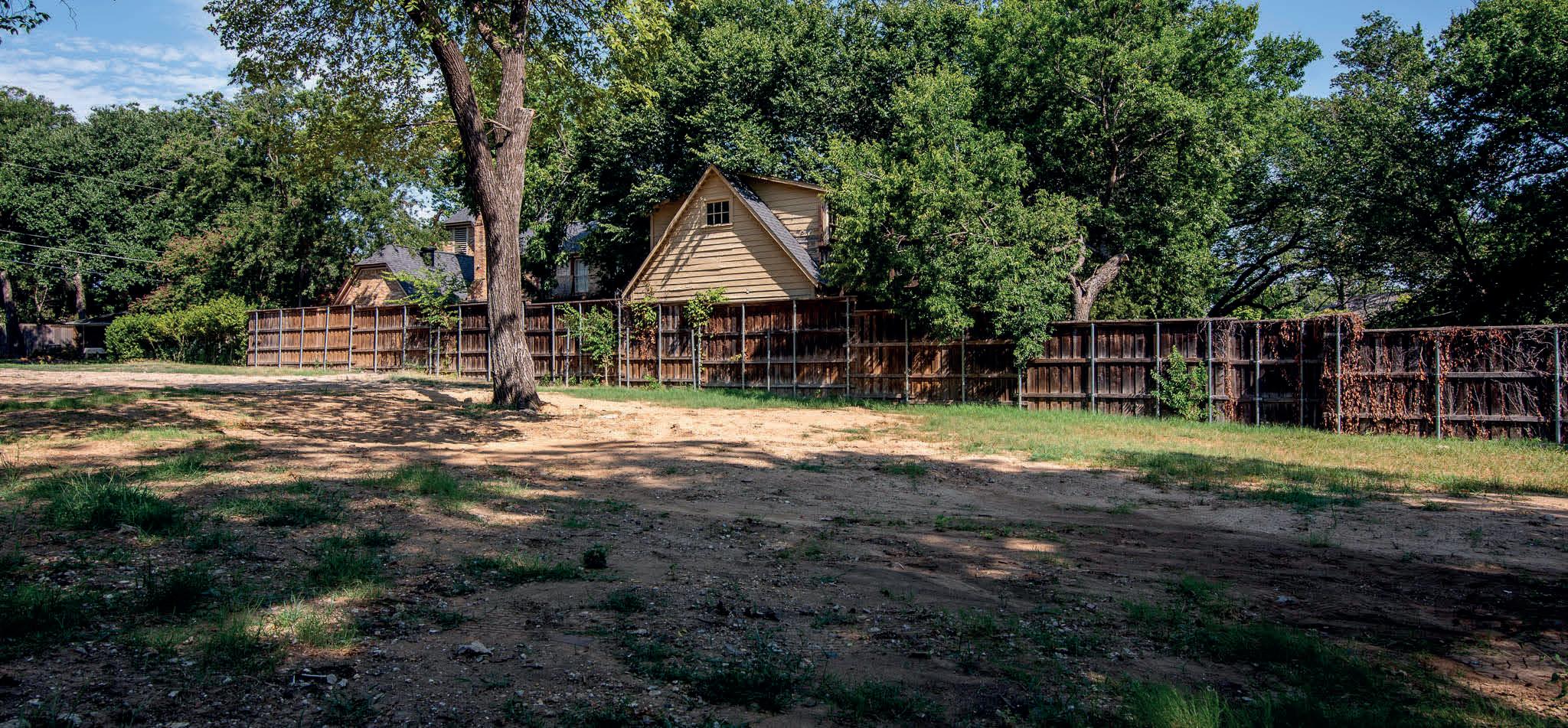
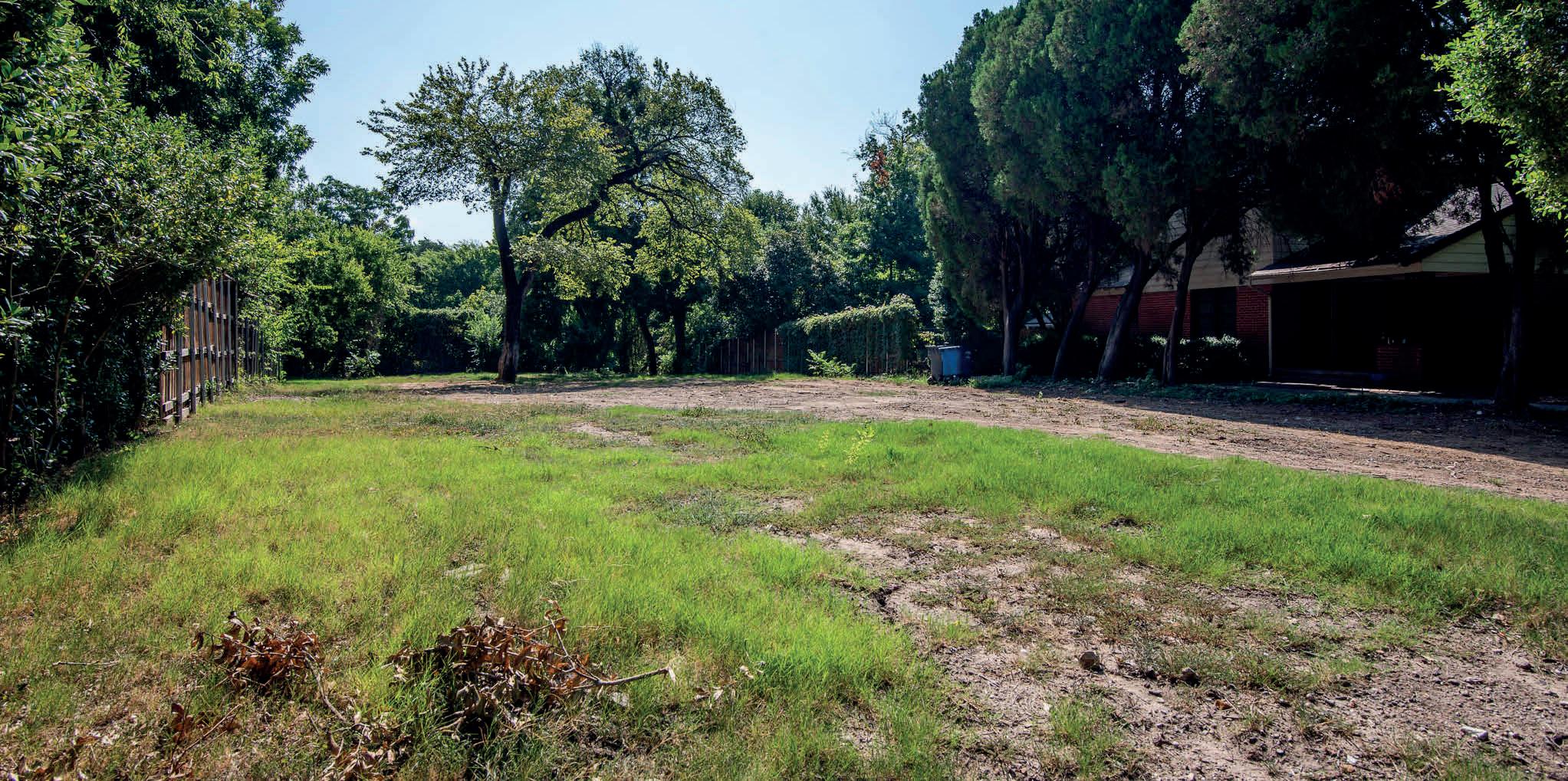

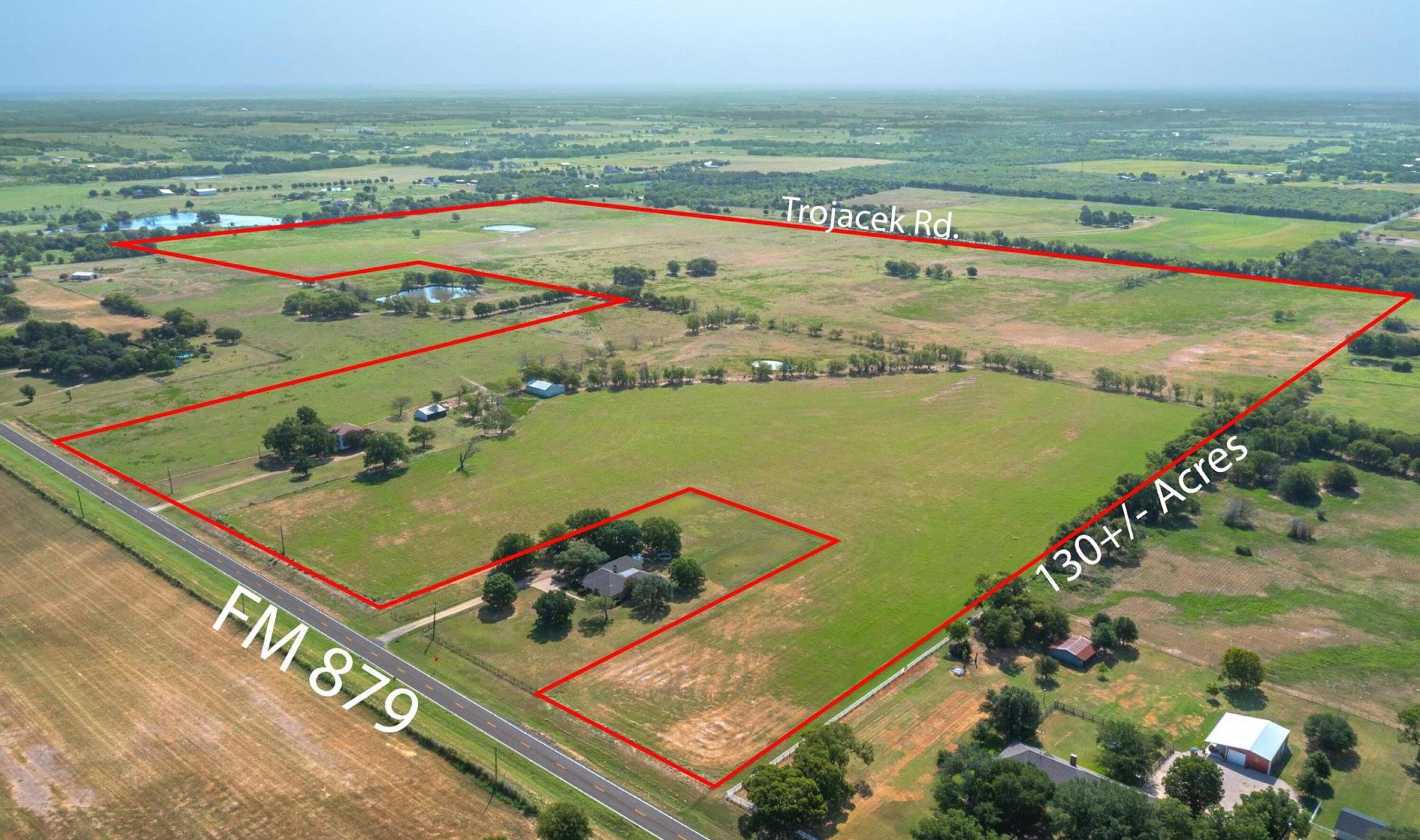
7014 FM 879, PALMER, TX 75152
130 ACRES | $2,470,000
• Great Location near Ennis, 2 miles NE of l-45, TX, Ellis County.
• A thriving Community with tons of development potential, Ideal for commercial development, single family. Or continue Ranching or raising horses.
• Gently rolling pasture acreage with ponds. AG Exemption currently in place. Outside of City Limits
• A 30 min. Drive from Dallas-Ft-Worth. Easy Access from Interstate l-45, 2 miles N/E on a well maintained road.
• Ennis, a thriving community of commercial & residential developments.
• New Companies are opening new production facilities.
• FRESHPET just opened a large production facility.
• Ennis is a vibrant community with lot’s of events & activities - Blue bonnet Festival, also known for the Polka Festival
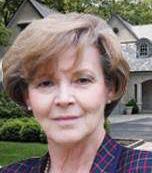

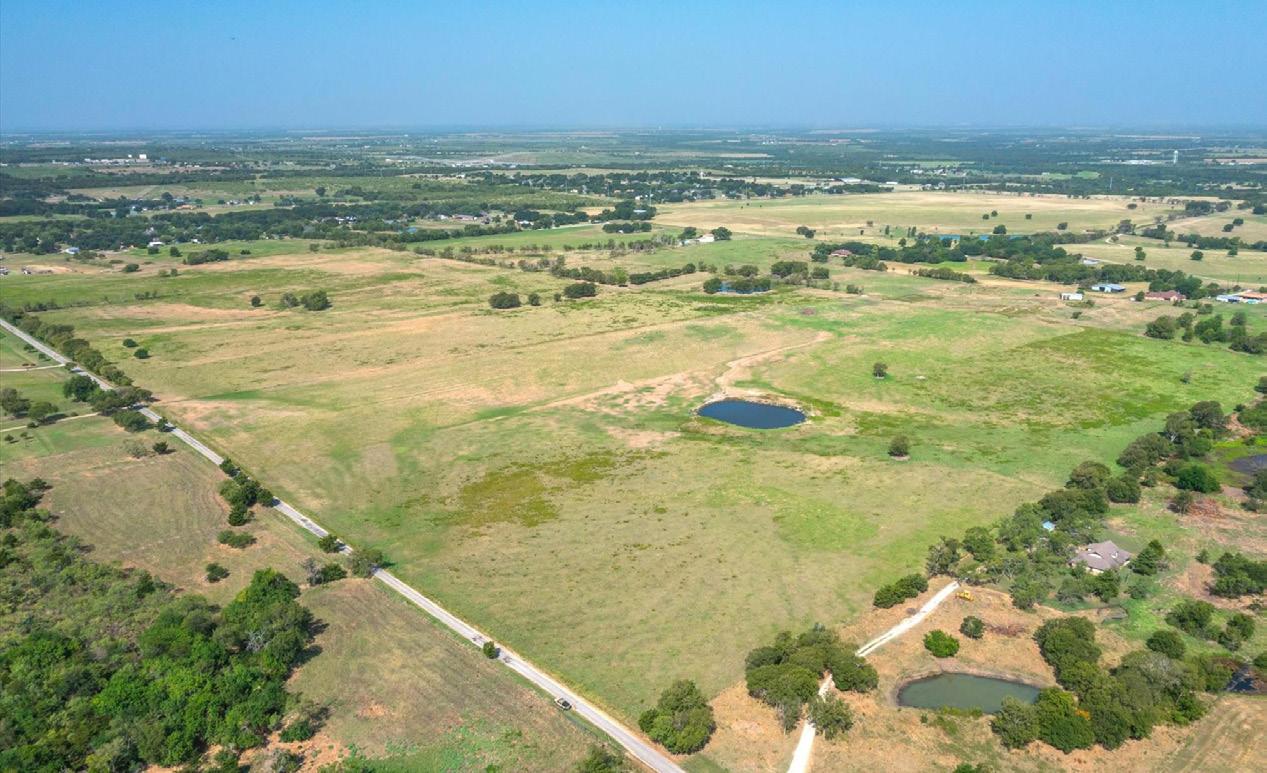

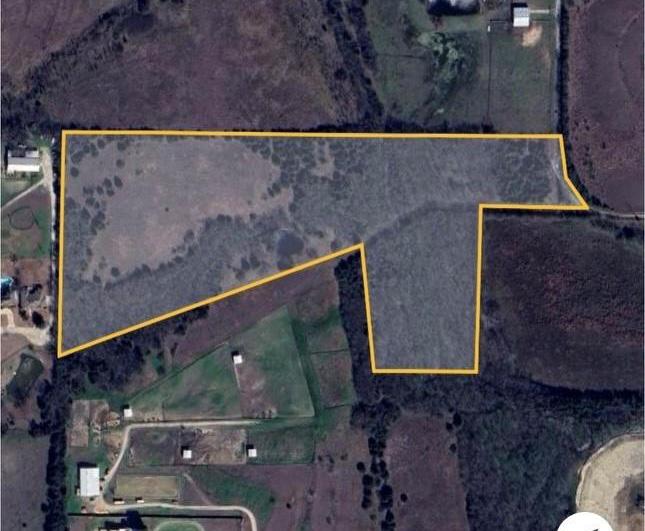
2083 CLEM ROAD, ROCKWALL $1,350,000 | 17.50 ACRES
Beautiful property located minutes from I-30. INCREDIBLE INVESTMENT OPPORTUNITY! SELLER WILL SELL BACK 20 ACRES FOR $1,350,000. The land is AG Exempt, and is in verry sought after ROCKWALL, TX. If you’ve ever wanted to have your own little piece of Heaven in the country without being too far out, this is the one for you! Do you want enough land for your entire family to have their own lots to build on, here you go! Great schools, fabulous shopping, boating on nearby beautiful Lake Ray Hubbard, all within minutes of downtown Dallas.
2083 CLEM EXTENSION, ROCKWALL $3,025,000 | 61.1 ACRES
Beautiful property located minutes from I-30. The land is AG Exempt, features 2 PONDS and is located in very sought after ROCKWALL, TX. If you’ve ever wanted to have your own little piece of Heaven in the country without being too far out, this is the one for you! Do you want enough land for your entire family to have their own lots to build on, here you go! Great schools, fabulous shopping, boating on nearby beautiful Lake Ray Hubbard, all within minutes of downtown Dallas. This property also comes with a 2 Bedroom, 2 Bath Bardominium, a 12 Stall Barn, and 4 Loafing Sheds!
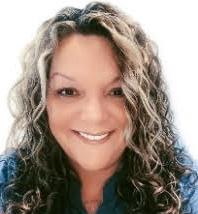
MARY JONES

BROKER/OWNER | #0710905
214.707.0308
mary@maryjoneshomes.com www.maryjoneshomes.com
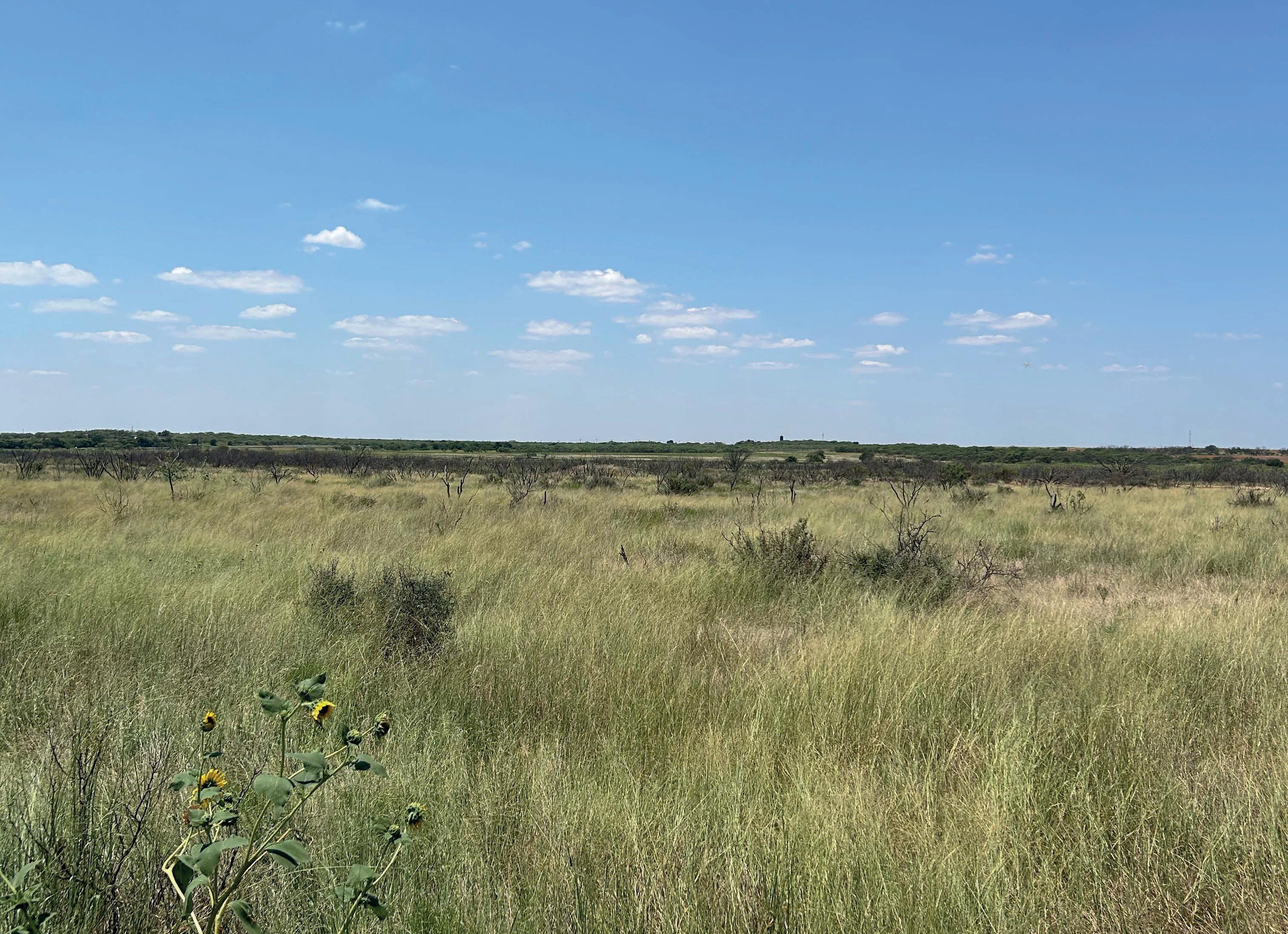
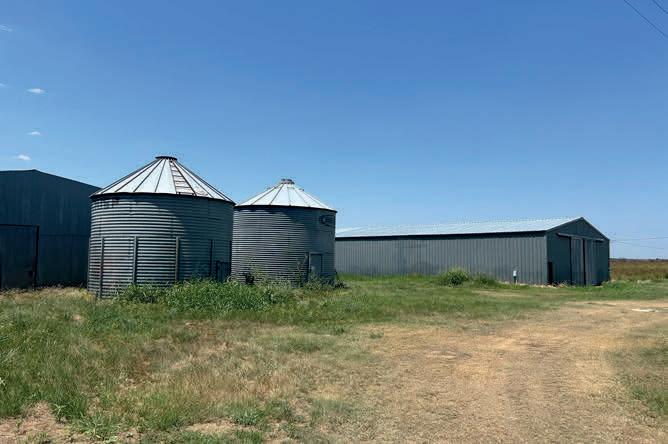
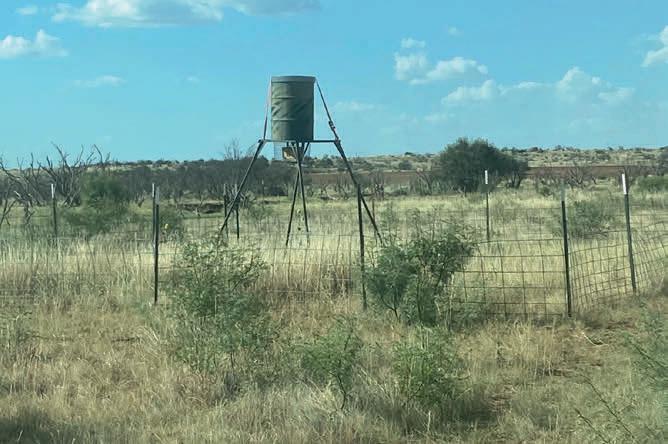

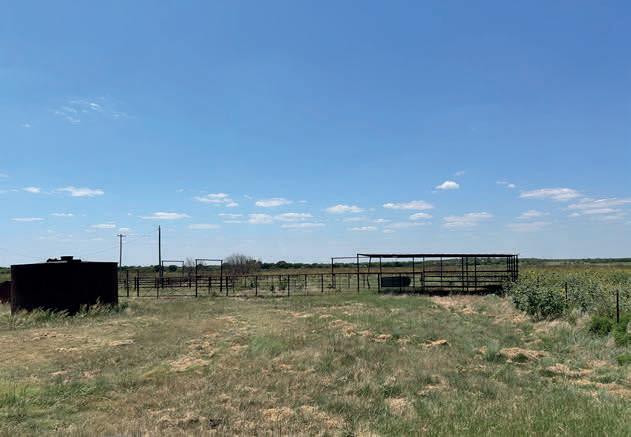
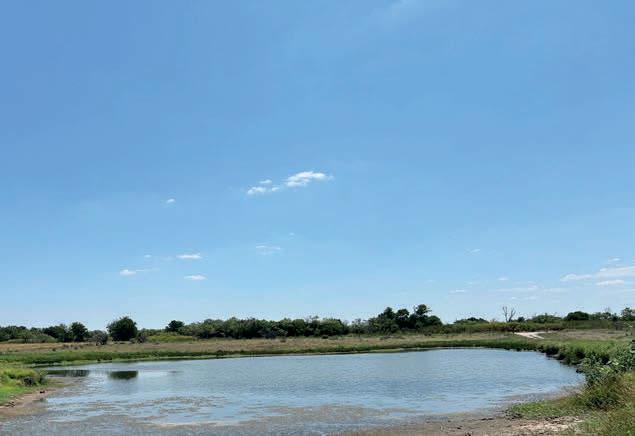
Offered at $1,150,500. This is a great property with two large barns and two grain bins. The larger barn is 60 x 120 which would make a great horse arena. The smaller barn is just right for stalls. Large possible historical Indian Mound is in the center of the property. There are cattle pens and four stock tanks. Some coastal grass with lots of range land. There is electricity and a water meter on site which makes it possible to build a home. Great leasing potential for farming and or hunting. Hunting is plentiful. About halfway between Megargel and Olney with shopping, restaurants and great medical facilities.
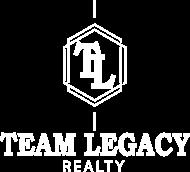
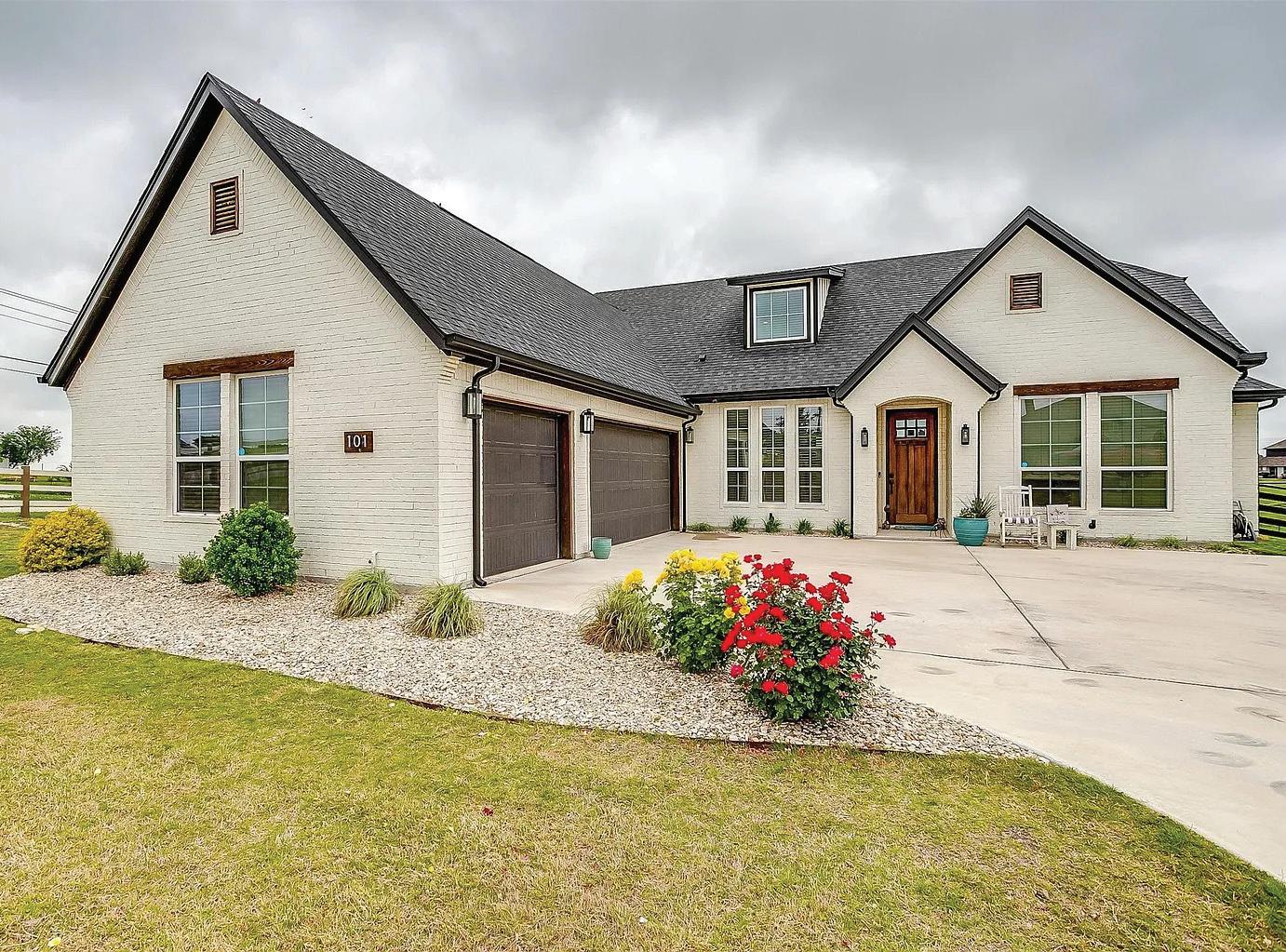
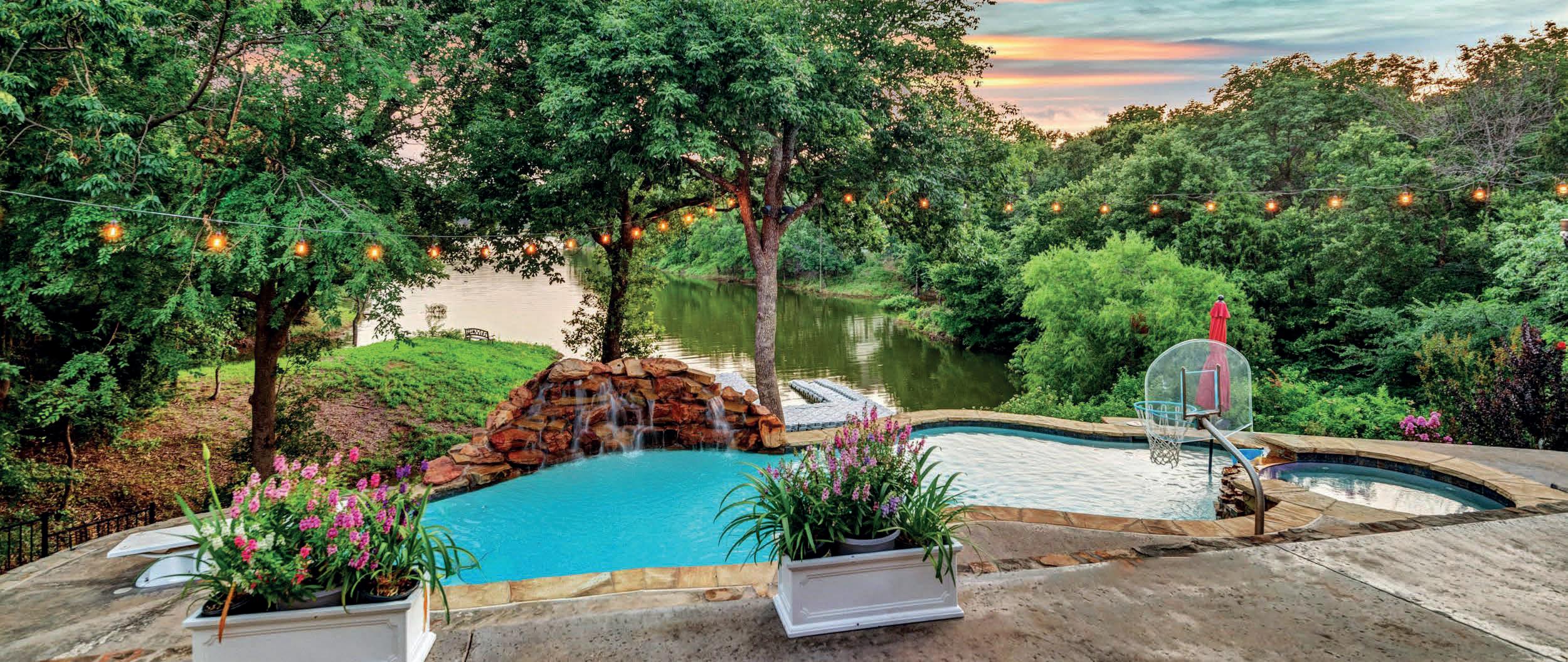
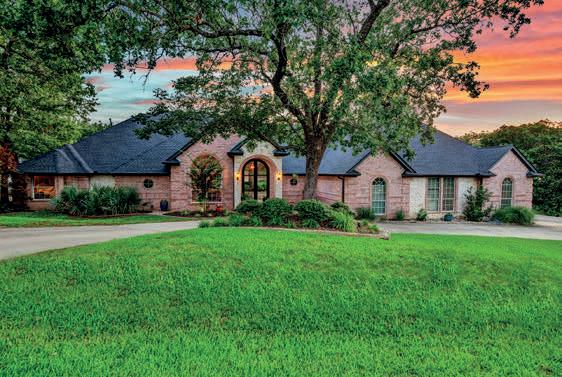
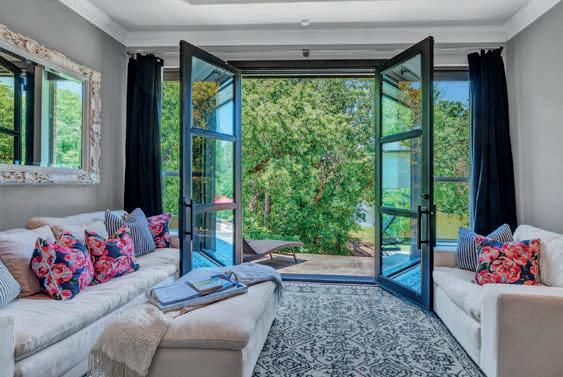

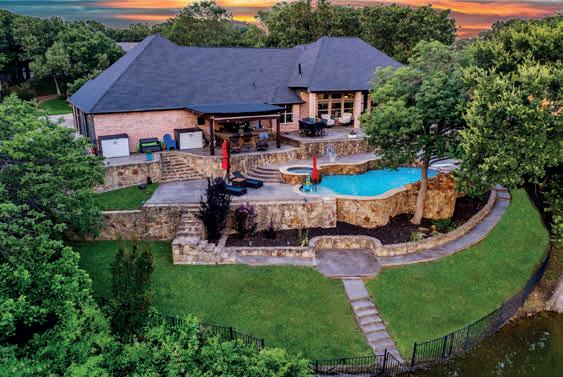
LIST PRICE: $1,300,000 17 SHOREHAVEN, HICKORY CREEK
Rare find! Luxury Custom .594 acre LAKEFRONT estate in sought-after Shore Haven community. Enjoy easy access to Lake Lewisville from your own backyard! Thoughtfully designed single-story with high-end finishes. Kitchen has large counter-height bar, island, all new stainless steel appliances – gas cooktop and double ovens. Primary suite w/ large sitting area overlooking outdoor sanctuary, pool, and lake. Large secondary bedrooms. Outdoor oasis with over 1,500 sq ft of multiple terraced decks including resort-style pool, spa, covered grilling with large bar, speakers, AC vent, misting system and built-in heaters. Over 2,100 sq ft attached, insulated, HVAC controlled 5-car tandem garage with tons of built-in storage and electric lift for easy attic access.
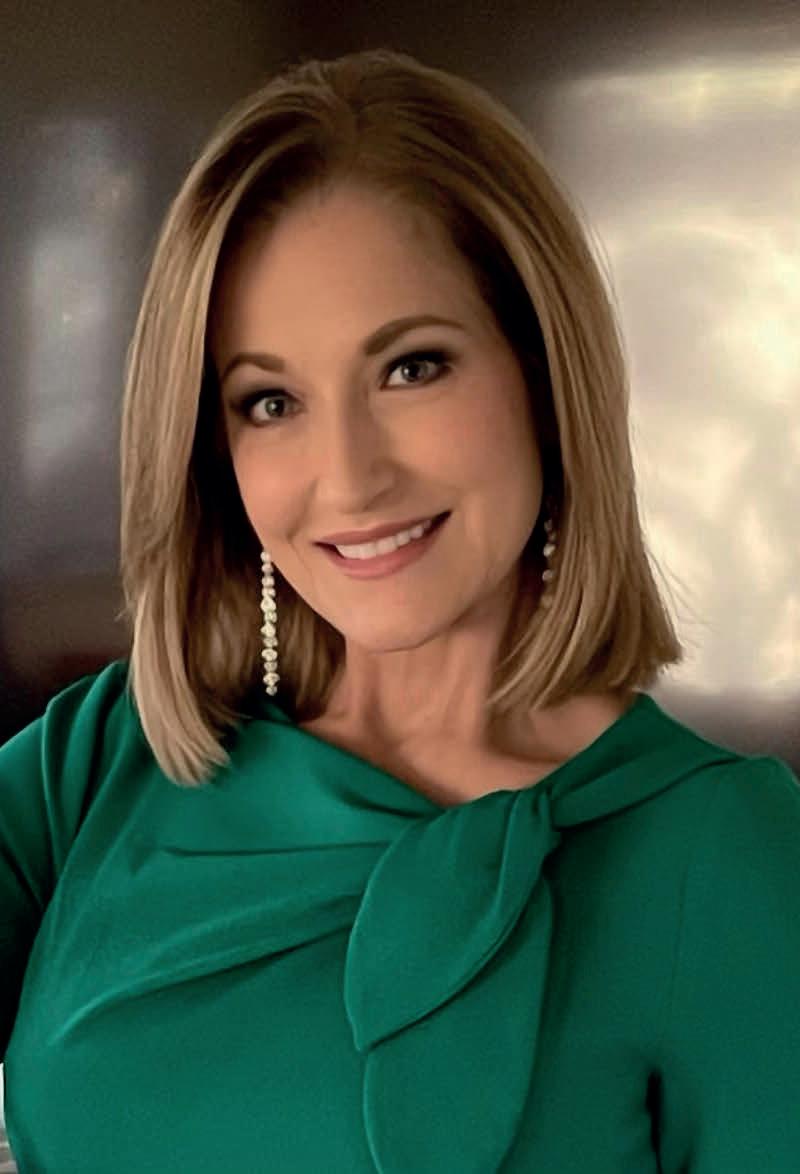
As a life-long resident of the Dallas area, Dianne Kay has watched this wonderful city grow and change for over 5 decades. When you meet her, you will know immediately the insight and market expertise she has acquired. Dianne considers herself blessed to have earned the trust and confidence of her many loyal clients. There are several reasons Dianne is one of our top listing agents. Clients choose her because of her ability to obtain the highest sales price in the shortest amount of time. She has an amazing track record! Dianne diligently studies the competition and the current market to prepare and price each listing correctly. Your home and the unique lifestyle it offers will be viewed online by thousands the moment it hits the market. It must have a compelling “Wow Factor”! Dianne understands that selling, buying, or investing in real estate can be stressful. She endeavors to provide a smooth experience with unmatched results for every valued client.
Dianne is by far the most professional and respectful Realtor we have ever worked with. Her strong negotiation skills got us the home of our dreams even though we were up against multiple offers. She is the calm in the storm of finding your safe place to call home. I cannot recommend her enough!
Simply put, Dianne Kay is a joy to work with. She works with honesty and integrity, and certainly puts the needs of her clients first. We had listed several homes before, but we feel that no other agent has ever worked so hard to get us top dollar. Dianne’s skills and expertise resulted in multiple offers with back ups in place. As sellers, we couldn’t be more pleased!


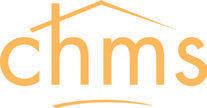
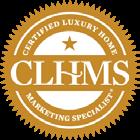






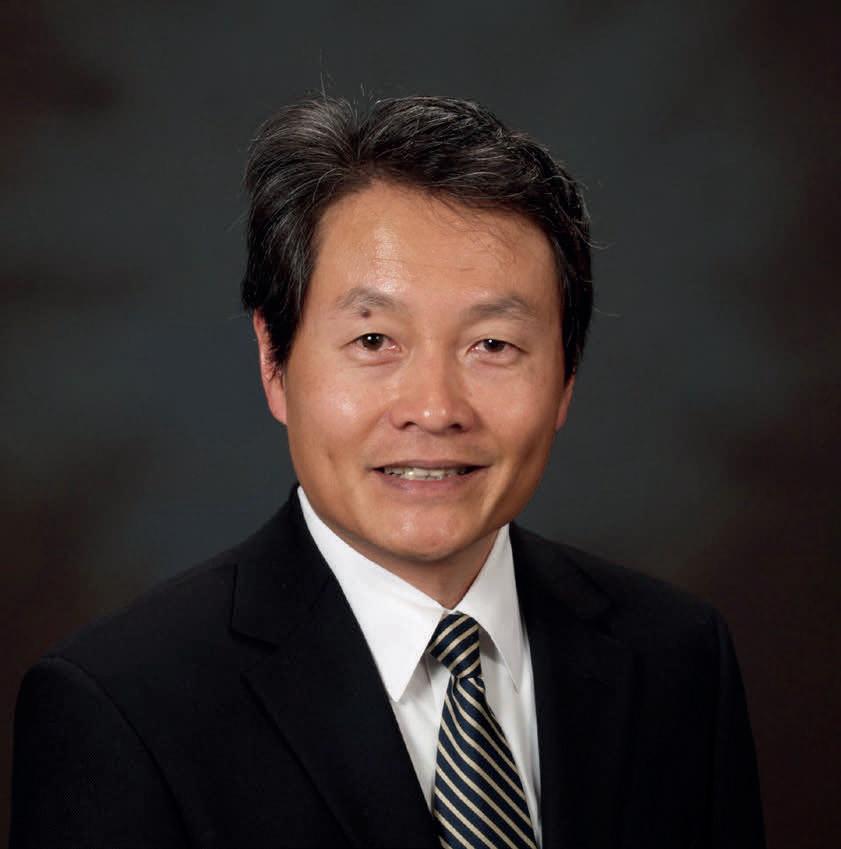
BROKER ASSOCIATE | MBA
214.430.7180
sasaki.texasrealestate@gmail.com www.argylerealtors.com
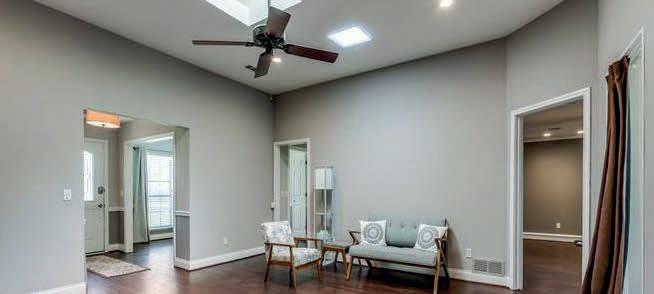
Yoshi studied at Massachusetts Institute of Technology in 1991 to 1992 for Advanced video communication technology research program. He also received MBA from Geogia State University, Robinson College of Business, concentration of Finance and International Business in 2011.
Yoshi received Realtor license in Georgia in 2004 and Realtor license in 2016 in Texas. He received Texas Broker license in 2023. He is a specialist for both commercial and residential properties. Single Family, Multi Family and office lease are his focused area. Yoshi conrtibute maximum value with his skill supports his expertise as a strong negotiator and evaluator with his technical and financial background.
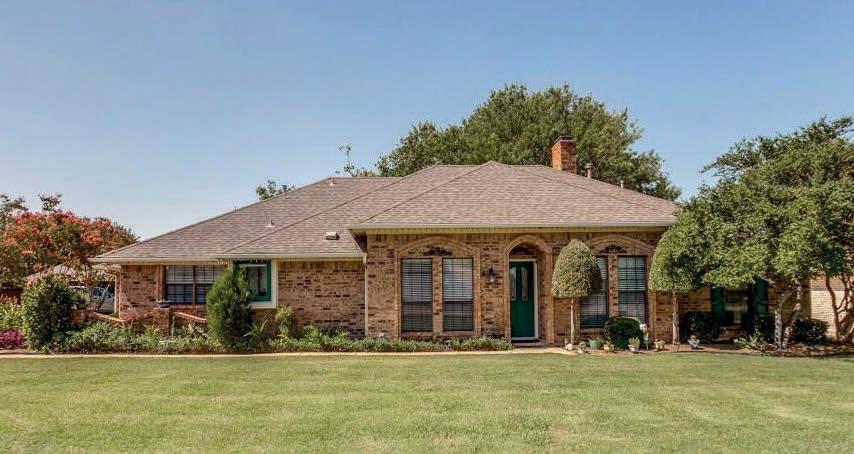
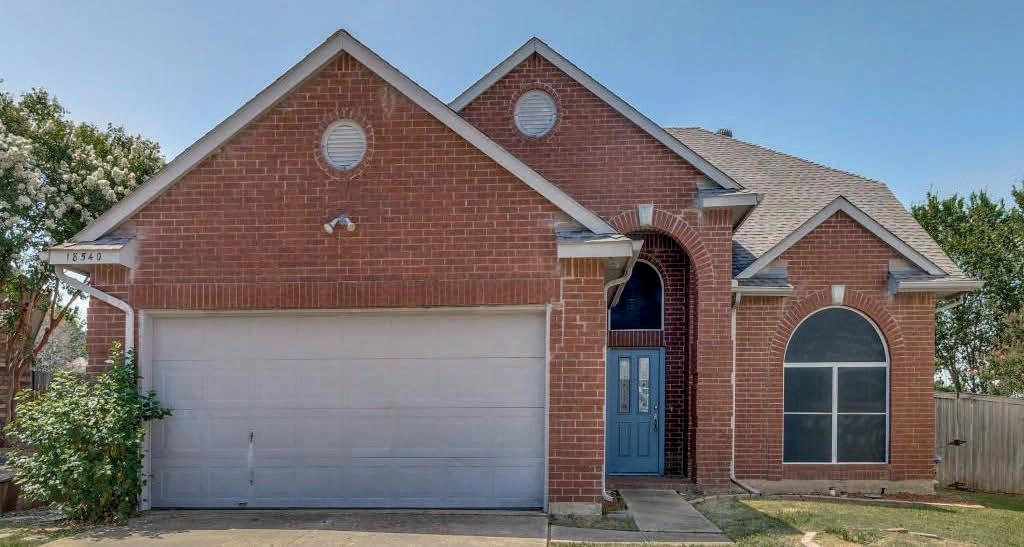


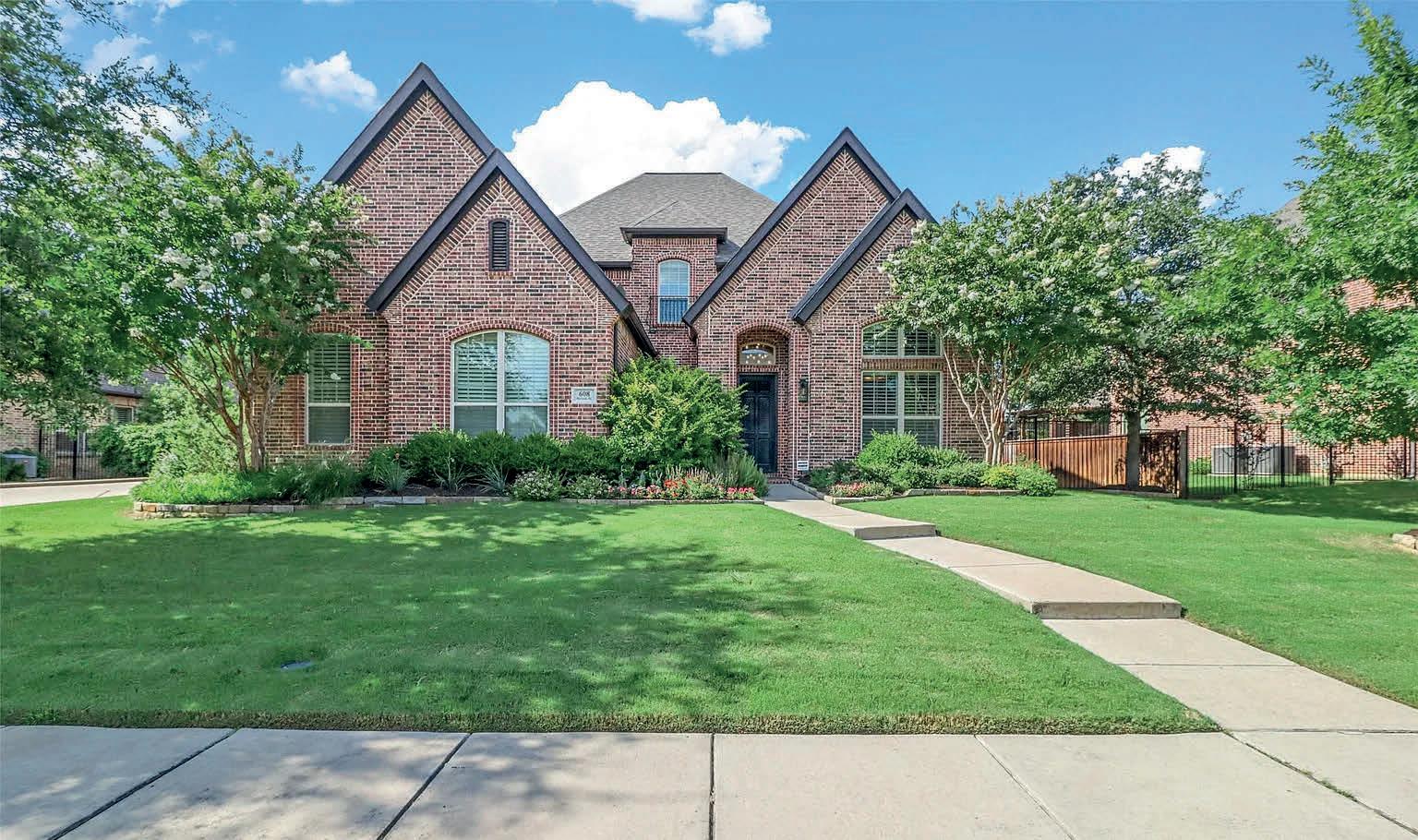
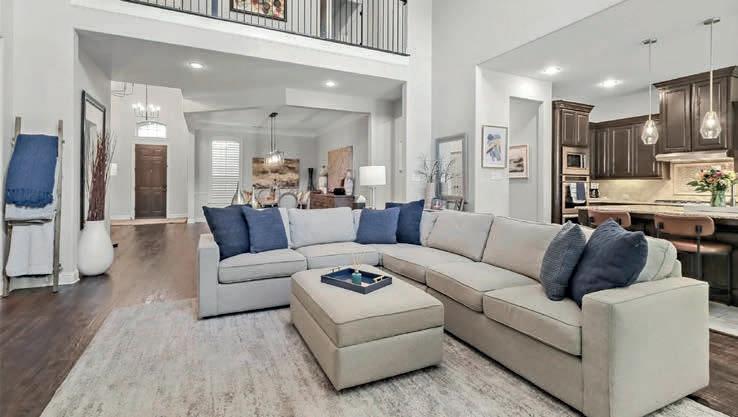
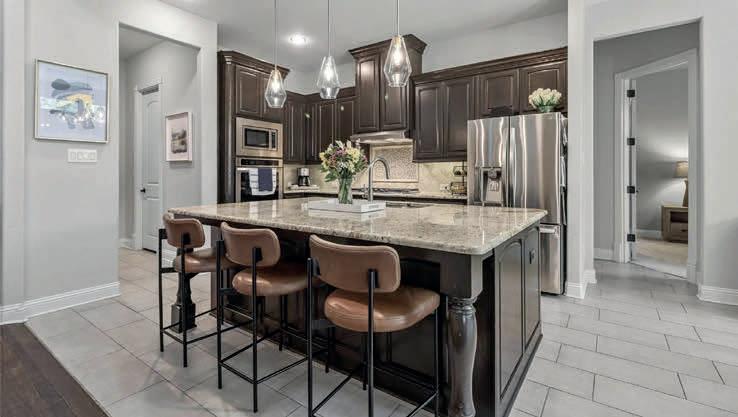
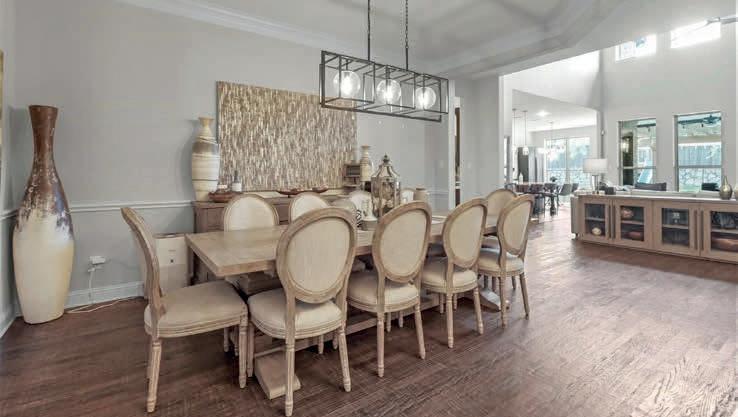


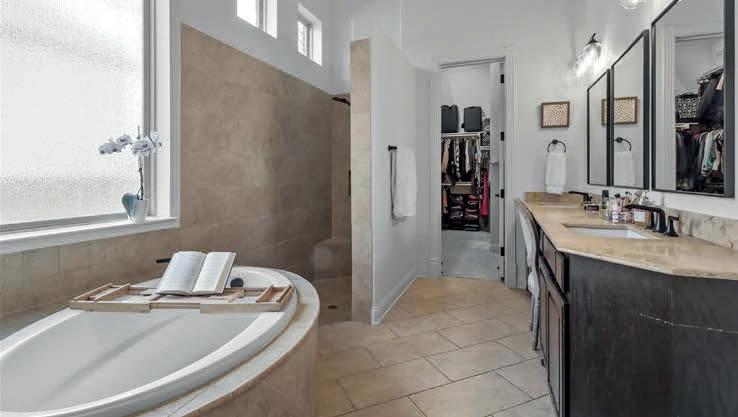
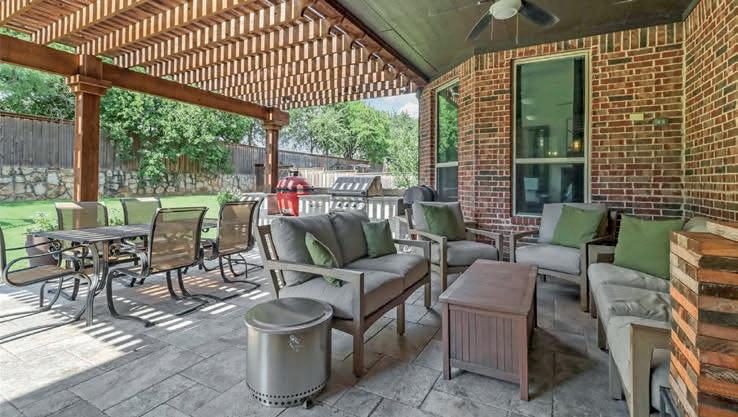
Felicia R. Cook specializes in residential sales, leasing, and property management. She holds a B.A. with honors in Business Administration, concentrating in Property Management. With extensive experience and strong management skills, Felicia is a dynamic and highly accomplished property manager and insurance agent, boasting an impressive 21-year background in insurance sales and 14 years in real estate.
Her motto, “Making things happen,” reflects her commitment to prioritizing clients. Whether assisting with purchasing or leasing, Felicia ensures clients are her main focus. Dedicated and driven, she is well-equipped to help clients find their dream home, investment property, commercial business, or first rental. Felicia stands out due to her exceptional communication, organization, and problem-solving skills. She is motivated and focused on delivering quality, integrity, and loyalty.
Felicia is eager to help clients open the door to their new home or business. Kathleen Gallagher

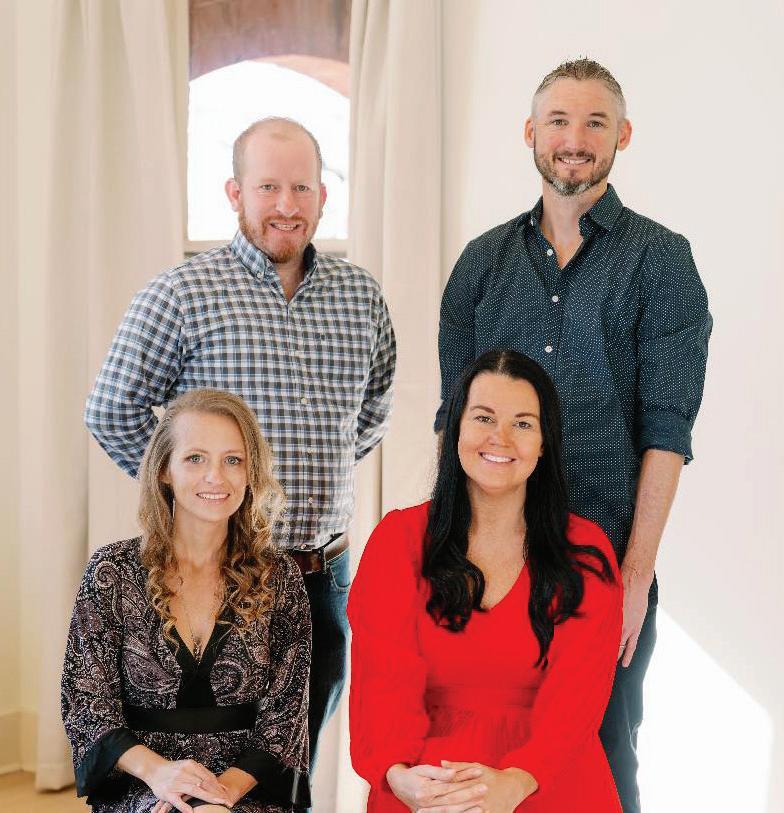
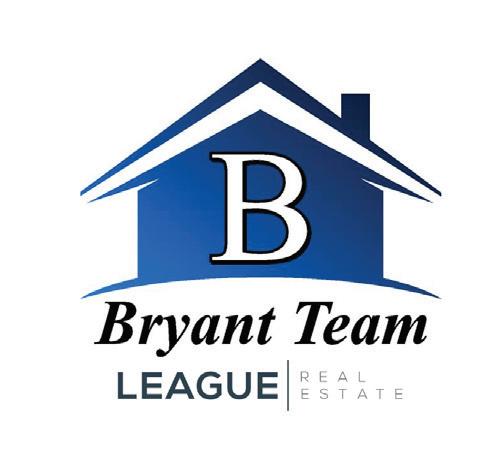

Welcome to the country! Located outside city limits on one acre. The open-concept design allows for a seamless flow between the kitchen and living room, providing a great atmosphere for entertaining friends and family. The kitchen features stainless steel appliances, granite counters, and a breakfast bar. The primary bedroom features a generously sized ensuite bathroom with a huge shower, soaker tub, and a walk-in closet. The additional 3 bedrooms are spacious and offer flexibility for various uses such as a home office or guest room. Upstairs, is a large flex space that can be used as a second living room or game room. The 3-car garage has plenty of room for parking and storage. Outside entertaining is perfect with a sparkling in-ground POOL, gazebo with BBQ grill and fridge, fire-pit, and huge covered patio with a wood-burning fireplace. Spend your evenings unwinding on the patio, enjoying the Texas sunset or hosting a barbecue for friends.

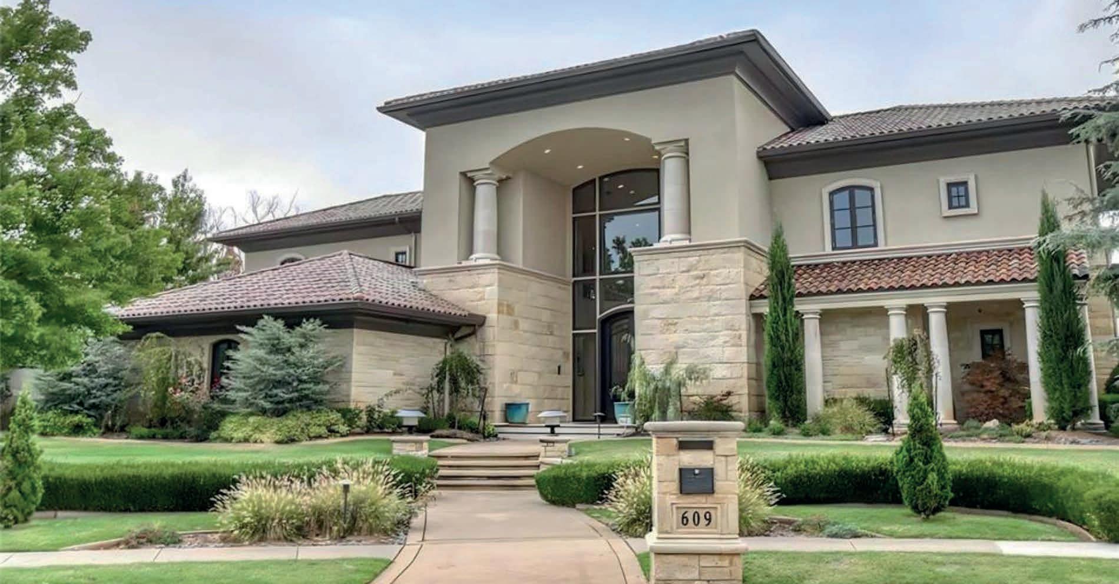
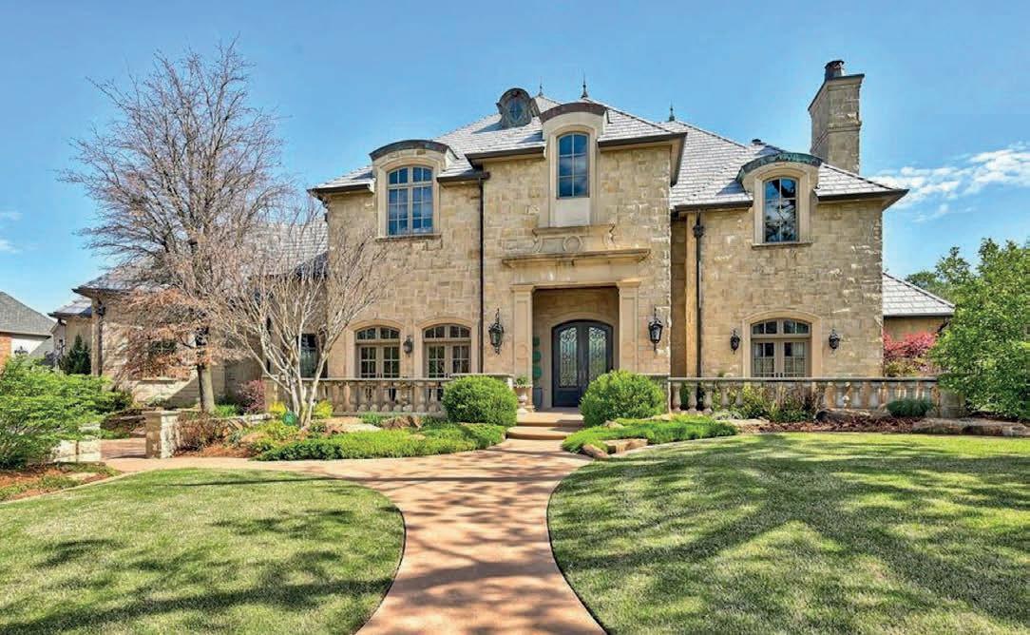
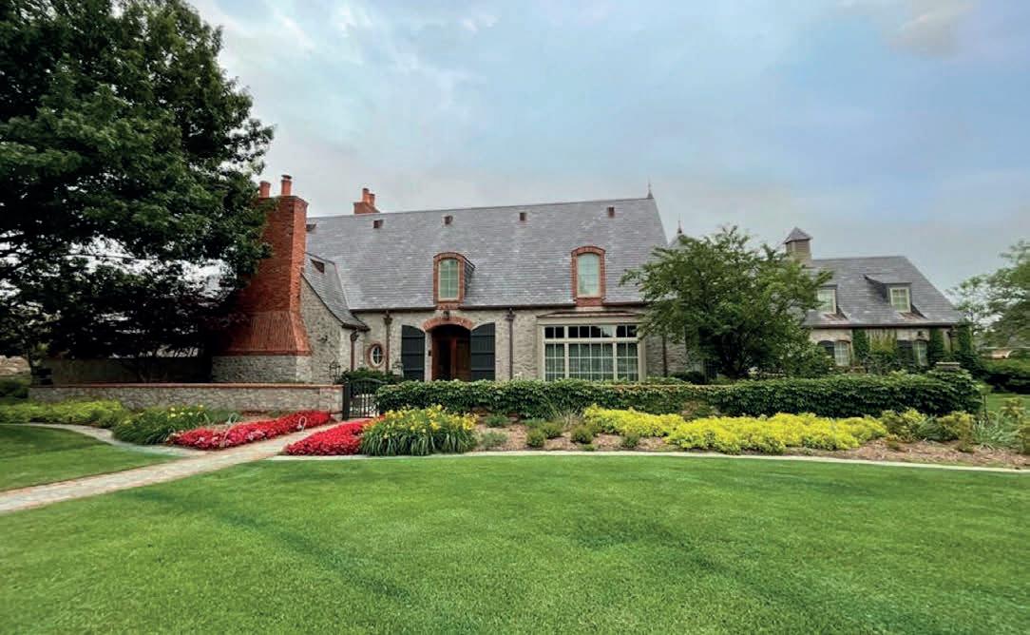
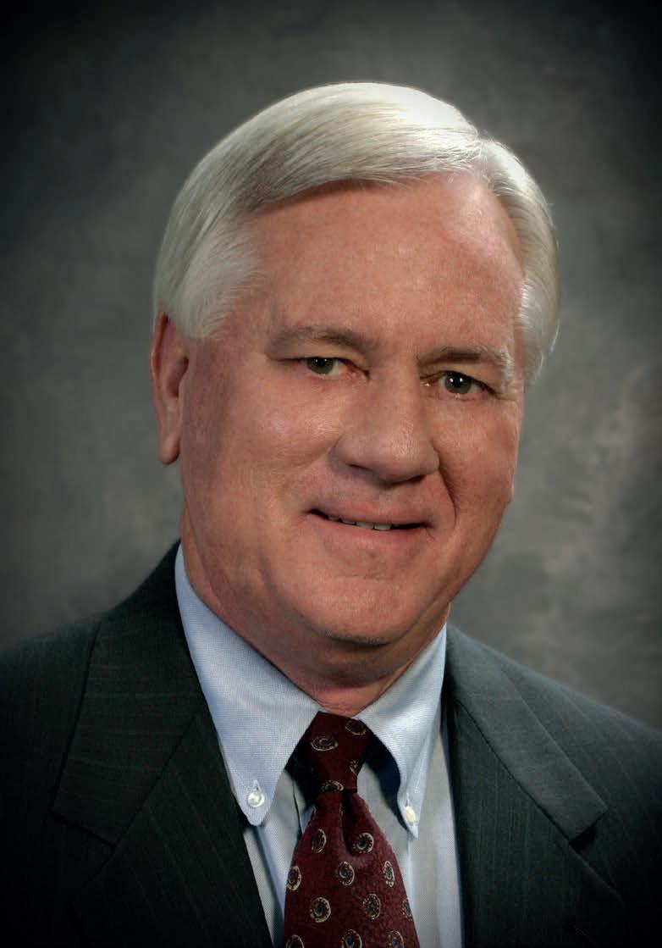
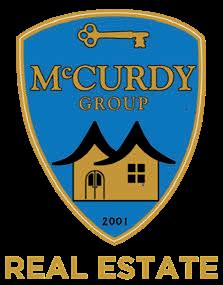

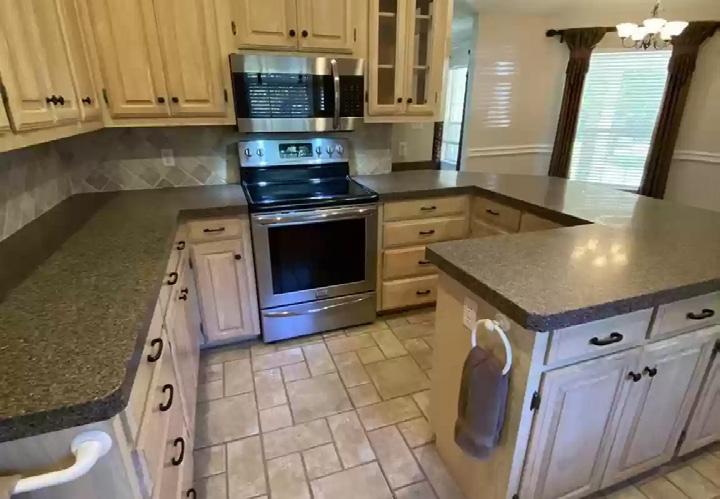
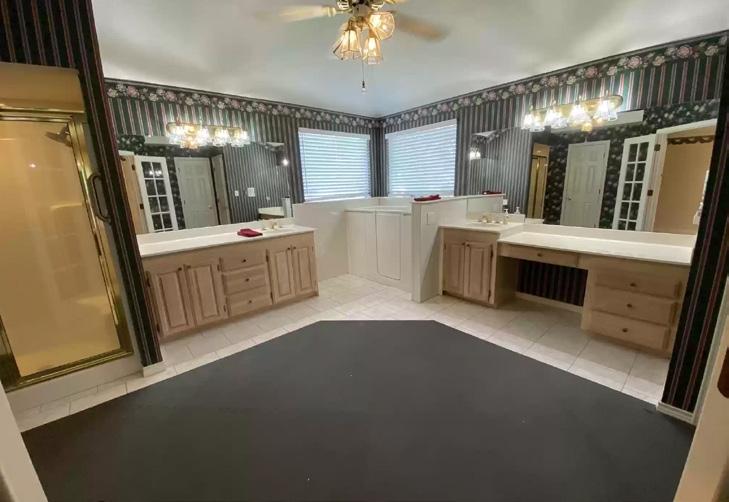
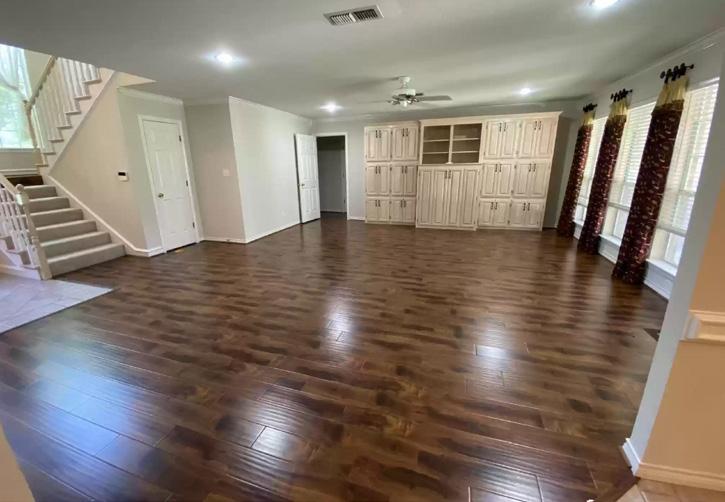
LOCATION-LOCATION-LOCATION: The quaint town of Farmersville - The coveted willow brook park estates- the quiet site of this home. This is such a rare find! A home with numerous unique amenities and the relaxing view outside. The main bedroom with a walk in spa room, built in shelving throughout the house, custom drapes, walk-in closets, intercom, eat in kitchen with stainless appliances. The garage is beautiful, finished out with cedar planks. Off the garage is the mud room with sink, finished out bonus room over the garage, and the private office with built-in shelving and a 17’ closet that consists of floor to ceiling shelving on two walls. This fabulous 2.18 Acre lot backs up to a wooded creek. The driveway extends 150’ long and fans out over 45’ wide- able to turn around in, and over looks the lower back yard that is scattered with majestic pecan, live oak and burl oak trees. New sprinkler system. New roof, fresh paint, clean tile and carpets.
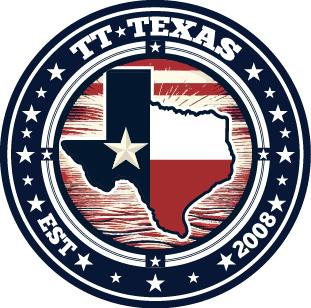
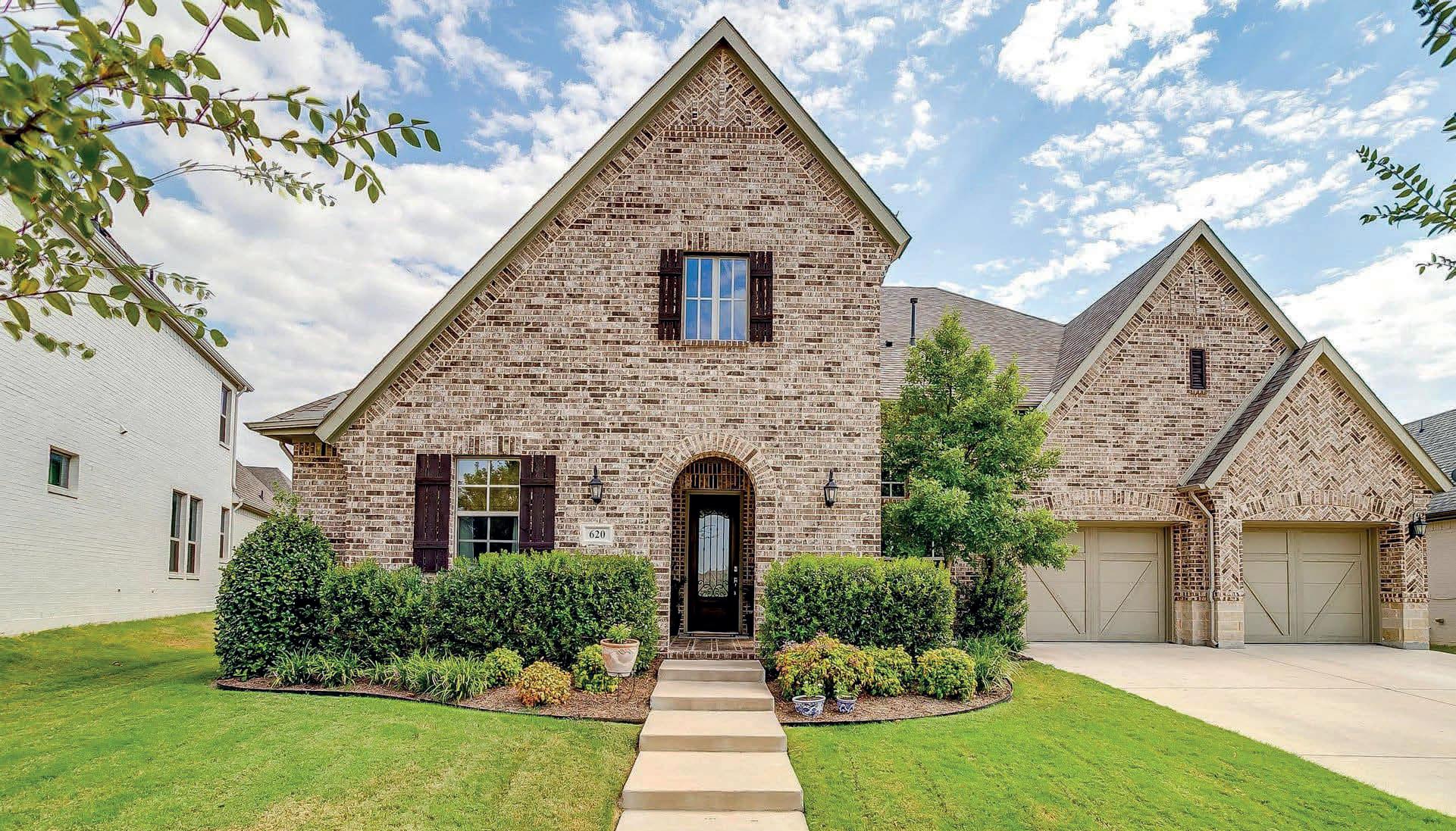
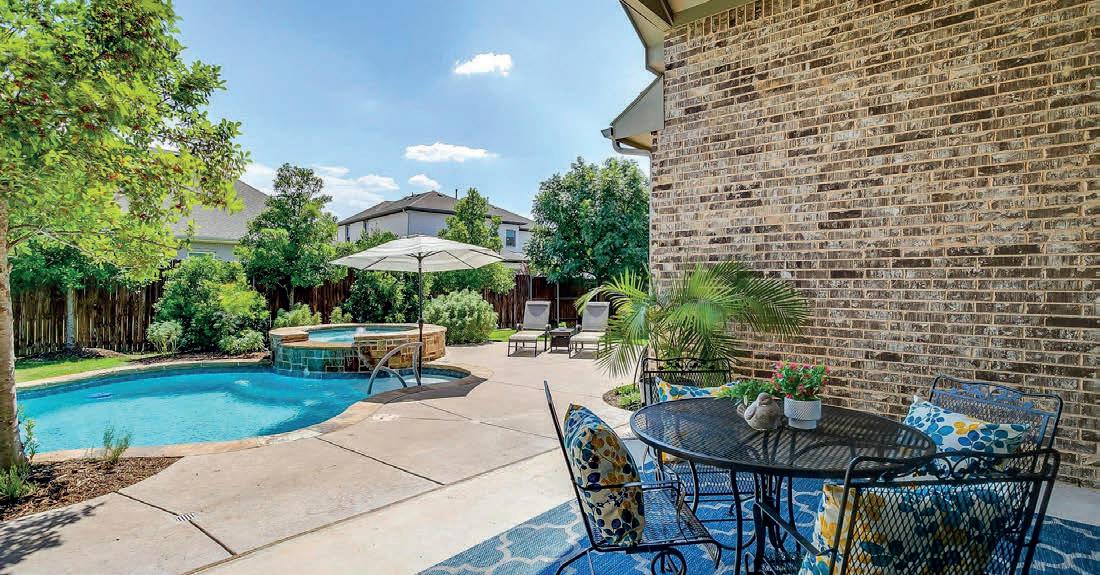

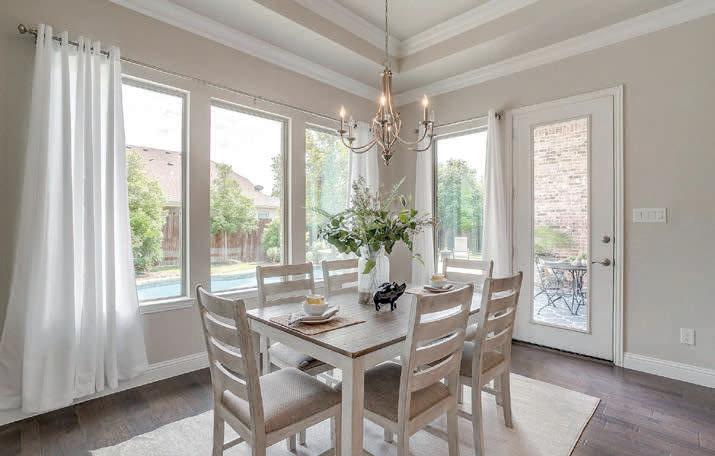
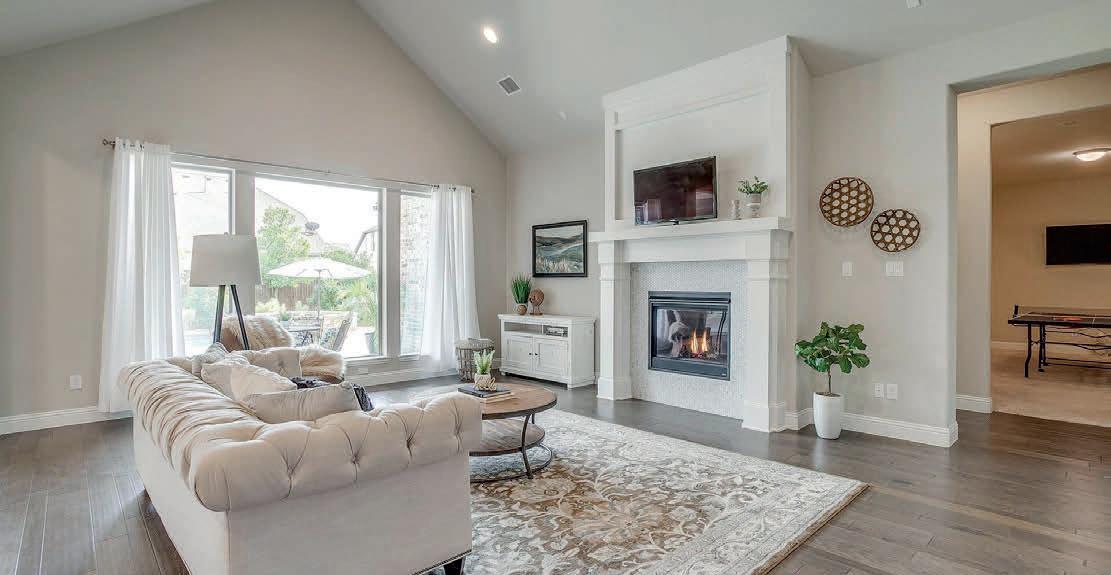
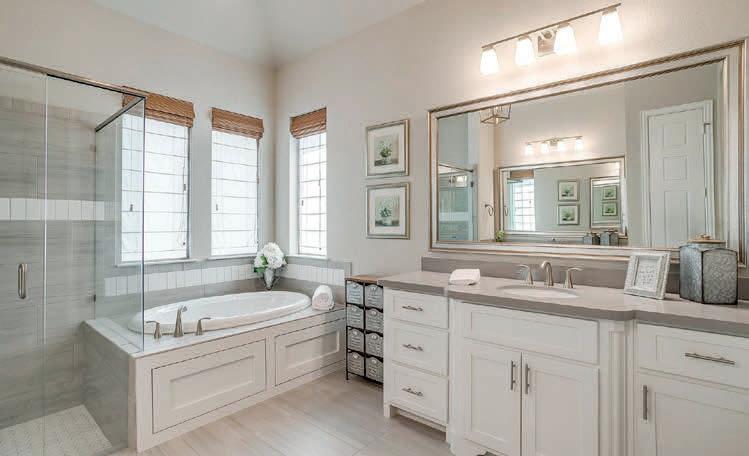
Move-in ready ONE-STORY one owner Drees custom home located across from a greenspace in the desirable Parks of Aledo Westview in coveted Aledo ISD! Convenient location for Friday Night Lights during football season as it’s right down the road from the High School! Mature landscaping and great curb appeal, PRIVATE back yard as owner planted over 14 trees and added a J Caldwell heated play pool for hosting friends and family in 2019. Neutral paint, engineered hardwoods and 10 foot ceilings throughout! Carpeted bedrooms and media room, walk-in closets including a HUGE almost 20 foot long master closet! Timeless finishes, open concept living, dining and kitchen. Stainless appliances, gas cooktop, double ovens, farmhouse sink, quartz countertop island with bar seating. A flexible floor plan featuring a formal office and dining room. Enjoy views of the gorgeous backyard from every window along the back of the house!
