

Lakefront with Private Boat Dock!

One of only three properties within guard gated Royal Cypress that offers direct water frontage! This Toll Brothers transitional inspired home has been completely customized inside and out. Upon entering the home, stunning porcelain floors take your eye from the entry straight through the living areas and out to the pristine water views. The formal areas just off the entry feature custom light fixtures, window treatments and a fully custom glass, temperature-controlled wine room with storage for over 500 bottles. Flowing from the formal areas into the kitchen which boasts waterfall edge quartz tops, stainless appliances, gas range and custom cabinets. The breakfast area just off the kitchen boasts a custom bench seating area, perfect for informal gatherings. The lighting fixtures throughout the kitchen and great room area are eye catching and compliment the overall design and décor Listed
4,560
For more information, or to schedule a private tour, contact Agent.




8,204 SQ FT

The Formal Proportions and Classic Beauty
This Akers custom built estate is beautifully sited on over two elevated acres with over 550 feet of frontage on the famed Butler Chain of Lakes. The formal proportions and classic beauty of this home set amid the mature oaks and lush landscape allow for incredible lakefront vistas. The elaborate entry opens to formal areas well positioned to maximize lake views and featuring real wood flooring, custom millwork, and intricate lighting. The central gourmet kitchen features custom cabinetry, stainless appliances, and a large walk-in pantry. The family room takes in natural light through a wall of doors and windows allowing lakefront views from every angle. French doors open the primary suite to a private balcony and capture a panorama of the serene outdoor areas. Private sitting area and huge walk-in closets further define the owners area. All downstairs areas lead to the exceptional outdoors with extensive covered porch, sparkling pool and spa, lushly landscaped lawn, and brand new two story boat dock with three flush mounted lifts and roof top deck. Additional features include a study, large personal gym/bonus area, private sand beach, and a fully equipped detached guest house. There have also been many recent updates including new tile roof, brand new boat dock with three lifts and roof top deck, updated kitchen, master bath, guest house and so much more!



For more information, or to schedule a private tour, contact Agent.







709 ROCKLEDGE DRIVE, ROCKLEDGE, FL 32955
5 Beds | 4.5 Baths | 4,570 Sq Ft | $2,350,000




This gorgeous FULLY RESTORED 1914 Indian Riverfront estate has been proudly placed on the Brevard County and National Historic Registries! Spread out on nearly an acre, the property encompasses a 3,282 sq ft main home with front and back porches, a metal roof; two detached garages; a 600 sq ft one-bedroom/one-bath garage apartment with a kitchenette; a separate 396 sq ft cottage used as a library; a boathouse with a new roof-top deck; a delightful gated herb garden; and a spacious grassy backyard. Painstaking, superior attention to detail throughout the property maintains this estate’s original charm, while contemporary updates create stunning modern beauty.

This immaculate Alligator Point home, perched high above the dunes with breathtaking views east to west, has been renovated from top to bottom with meticulous attention to detail. Starting with the waterfront views from nearly every room to the Aquasana whole-house water filtration system and everything in between, this home will exceed your expectations. From the moment you pull up to this gorgeous homecomplete with a circular driveway with plenty of parking - and enter the two-story foyer, you are greeted with an abundance of natural light and luxurious touches. Head up the half-flight of stairs to the main level to see an open floor plan with a kitchen that is an entertainer’s delight. Large island, all new appliances, touchless faucet and even a fabulous butler’s pantry with additional counter space. The primary level is rounded out with an updated living area with all new built-ins, an electric fireplace for those quiet winter nights, the owner’s suite with more amazing views, a spa-like en-suite bath featuring an updated
walk-in shower and an elegant soaking tub for relaxing after a long day on the beach. The gorgeous laundry room is conveniently located on the main floor along with a secondary bedroom and full bath. Upstairs, you will find 2 additional bedrooms, each with an en-suite bath, and 2 additional flex spaces, perfect for relaxing with a good book or taking in the beach views from all angles. Move outside to enjoy the ocean breeze on the oversized screened-in porch off the main floor or on the open-air balcony on the top floor or take a stroll on the just completed private boardwalk all the way to where your toes meet the gorgeous white sand. This state-of-the-art home has it all: elevator access, 2 new HVAC units, non-toxic, earth friendly, VOC-free paint, chemical free, nontoxic wood floors and carpeting, 2 new Rinnai tankless water heaters, non-fade plantation shutters throughout, tons of storage on the first floor for all your beach must-haves, new garage doors, and a place to park your boat!















Value. Quality. Location.
127 S Roscoe Boulevard, Ponte Vedra Beach, FL 32082
$4,450,000 | 4 BEDS | 5 BATHS | 5,835 SQ FT Clare
The home you see today at 127 South Roscoe Blvd. is the brainchild of longtime Ponte Vedra Beach residents who capitalized on their beautiful 100’ on the Intracoastal Waterway and the lifestyle it afforded. The owners envisioned the new house plan and garage and hired Tom Trout for the construction, and Pratt Guys Dream Backyards designed the under-roof outdoor entertaining area, with the 2-boat dock and relaxation deck being the icing on this cake! The bamboo-lined gated driveway leads you into this peaceful oasis. The home’s porches, wood eaves, and architectural sensitivity recall the Florida Vernacular style of days gone by. Constructed for easy maintenance, outside is Hardie Board with cedar trim. Windows and exterior doors are Andersen Impact. There is no carpeting; floors are stone on the ground floor and wood above.



C: 904.382.5875
O: 904.273.4800 clare@clareberry.realtor


The “summer kitchen” area is on steroids! The large dining/party area is covered by a standing seam metal roof and cedar ceilings, accented by a fireplace and a cement-topped island with cool custom features. It’s a cook’s dream: Twin Eagle gas grill (3 burners/rotisserie), XL Big Green Egg, custom Texas Pitts Spitts smoker + a burner for frying turkeys or blackening fish. The firepit and pool add to the ambience, and then there’s the dock! It has 2 boat lifts, a Killer Dock fish cleaning station and shaded and sunny lounging areas. The owners thought of everything!

Don’t miss the reclaimed wood beams in the Family Room, and wood-burning fireplace. French doors with remote shades lead to the pool. Lighted wet bar includes ice maker and wine fridge. Chef’s kitchen features Thermador gas cooktop, 2 ovens, large column refrigerator and freezer and custom cabinetry with pull-out shelving, a microwave and a warming drawer. The granite island houses Kitchen Aid dishwashers and accommodates seating. A butler’s pantry has another oven, bar sink and storage. The huge dining room has the 3 rd fireplace and is perfect for hosting family dinners and parties. The 11’ x 5’ dining table was made in Idaho for this room and is available for purchase.


The Wine Room holds approximately 1,700 bottles. Pecky Cypress ceiling and beautiful custom storage built-ins offer display and serving spaces. All bedrooms have beautiful water views and terrific bathrooms. Contact Clare Berry at Berry & Co. Real Estate for more details!



Rare, Exclusive Lakefront Property!


Rare, Exclusive Lakefront property in Windermere, Florida. Front and rear water views! Gated community with only three home sites. Herein lies an opportunity like no other to build your dream home on 6.82 acres of LAKEFRONT property in Windermere, FL. Shoreline comprising 524 feet fronting Lake Down on the Butler Chain of Lakes. The space directly south and directly west of the water feature pond presents any buyer with a unique opportunity to incorporate a golf-cart path for enjoying an added vineyard, garden, or outdoor recreation and entertainment area. New unmanned gate just installed to added privacy. With the plans and permits now in hand for a one of a kind 8,446 sq ft custom build, choose from an array of finishes to fit your aesthetic needs, or opt for pre-selected design finishes from the renowned designer Marc Michaels. Come home to your piece of paradise in Central Florida. Live the “Lake Life” and enjoy over 5,000 acres of natural spring fed water by boat, paddle board, kayak, or jet ski. Call to set up an appointment to build your dream lakefront home! Our team of real estate advisors will gladly assist!
$7,495,000 | 4 BEDS | 6 BATHS | 8,446 SQ FT







5 BEDS | 5.5 BATHS | 7,939 SQ FT | 175 ft of frontage on Atlantic Ocean | Masonry Construction | $10,250,000
This Oceanfront Estate in Ponte Vedra Beach, Florida is the epitome of luxurious coastal living. Spread across 1.67 acres of land, this grand estate sits upon a 33ft natural bluff and boasts 175 ft of ocean frontage. Built by Benchmark Home in 1997 with masonry construction, features multilevel oceanfront Saturnina patios with pool and spa amply bolstered by an expansive sea wall. This property is one of 13 oceanfront homes with Geotubes installed to protect the dunes. The private drive, lush with Florida fauna, brings you to the circular drive and two 2-car garages for ample parking. Upon entering, you will be greeted by a stunning foyer that leads to the spacious living room with grandiose floor-to-ceiling windows that offer panoramic ocean views. This estate features a total of 5 bedrooms and 5.5 bathrooms, with the palatial owner’s suite on the 1 st floor. Two en suite guest bedrooms, a wine room, large office and half bath are also on 1 st level. Upstairs has additional living space overlooking family room with ocean views is equipped with 2 additional guest bedrooms with ensuite baths. This home is perfect for entertaining guests with its grandiose outdoor living space and breathtaking ocean views. Enjoy early morning sunrise swims or evening cocktails on the patio, all from the comfort of your own home. This Oceanfront Estate in Ponte Vedra Beach is a rare find, perfect for those looking for exclusive waterfront living, style, and tranquility. With it’s stylish design, endless list of features and prime location, this estate is a must-see for anyone searching for the ultimate coastal mansion.



HUDGINS + ALEXANDER TEAM

Amazing Location
INLET BEACH, FL 32461

5 BEDS | 4.5 BATHS | 4,682 SQ FT OFFERED AT $5,295,000



Welcome to 18 Elysee Court! A stunning 5 bedrooms, 4.5 baths home in the heart of all the wonderful shops and restaurants of the east end of 30A. This gated, low density community is located between the neighborhoods of Alys Beach and Rosemary Beach. This home boasts a private pool and expansive living and dining room with generous bedrooms for all your guests.



Contact us today at 817.304.1493 about this exclusive home.

827 BAYRIDGE LANE, PORT ORANGE, FL 32127
Nestled on a large, 1.06 acre corner lot in beautiful Port Orange, you’ll find this well-loved brick, family estate style home with six bedrooms and six bathrooms, plus room for a game room, office or workout room- in one of Port Orange’s finest school districts and a short bike ride or walk to Spruce Creek High School. This home has all the potential to house a large family or to accommodate multi-generational living with its generous size, enormous lot, and very comfortable floor plan. As you enter from the rocking chair front porch, you’ll find a dedicated dining area, a large living room with a wood burning fireplace overlooking the sparkling, heated pool with a beautiful paver patio, a large family room, and a massive kitchen with an extended breakfast bar, granite counters, stainless appliances, under cabinet lighting, wood floors, and a clear view into the living and family rooms. There is a laundry room large enough to accommodate tons of storage or even to be used as an office. The owners have taken great care of this home over their many years of ownership, and the pride of ownership is apparent.








6 Beds
6 Baths
4,337 Sq Ft
$824,900
REALTOR ®

386.677.0870
kelly@geriwestfallre.com
www.kelly-ferguson.com

2010 SOUTHCREEK BLVD, PORT ORANGE, FL 32128



This home is perfectly situated for entertaining by the discerning buyer, with an expansive living room with lighted tray ceilings, a bar area, and a golf course view. The large family room has an arched inset wall as a focal point and looks out onto the pool. The family room offers French doors that can be opened to the courtyard. The formal living room and family room have dramatic 12-foot ceilings with large crown moldings and ceiling insets. Every detail speaks to luxury living, from the formal dining room, to the butler’s pantry. The Chef’s kitchen overlooks the family room and offers a wine cooler, a gas range, an extra-large refrigerator, stainless appliances, granite counters, finely-appointed wood cabinets, a casual breakfast area. An extra-large three-car garage with epoxy flooring is perfect for storage of cars and other vehicles or toys. There is a large fire-pit area just off the front of the home that overlooks a large pond and water feature and is under the trees, perfect for your nighttime cocktail under the stars. All information taken from the tax record, and while deemed reliable, cannot be guaranteed.




4 Beds
5 Baths
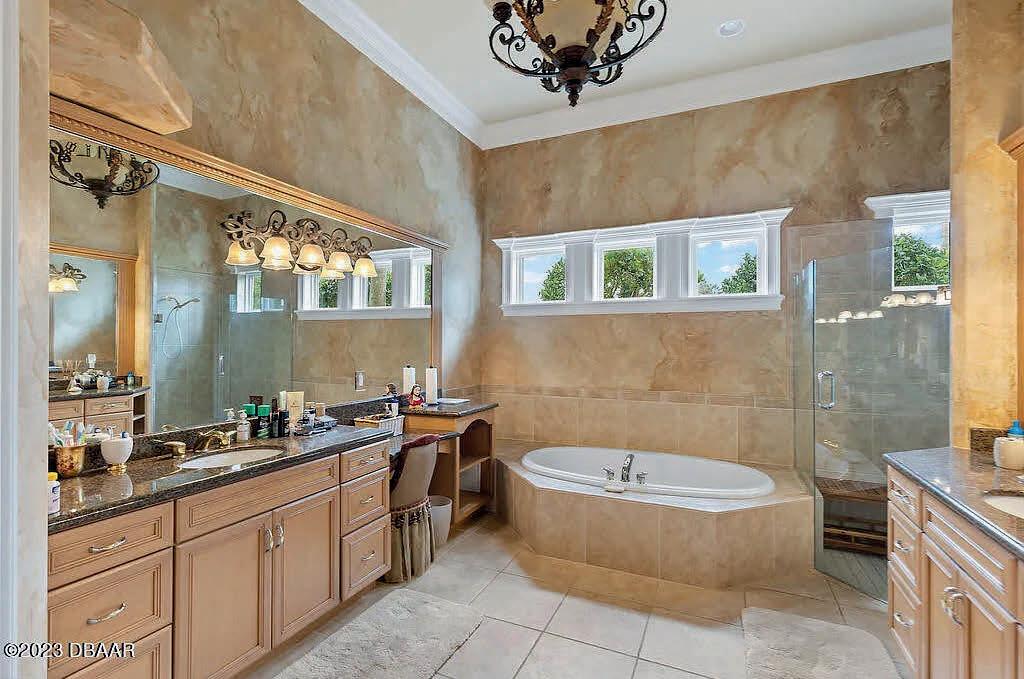
3,911 Sq Ft
$1,600,000
Kelly Ferguson
REALTOR ®

386.677.0870
kelly@geriwestfallre.com
www.kelly-ferguson.com

186 Bramble Street, Santa Rosa Beach, FL 32459


Completed in 2020, this contemporary custom home offers the complete package. Located on a quiet dead-end street, it has an impressive lawned front yard with double driveway leading to an air conditioned two-car garage. A neat covered porch provides a welcome place to relax for morning coffee. The glazed entrance door provides access to the welcoming foyer with cubby area and storage closets that blend into the shiplap, giving the home an admirable introduction. Move into the light, bright living/dining areas anchored by a cozy gas fireplace with a slate surround. It’s a generous well-lit space with engineered hardwood floors for everyday living and entertaining. Tasteful custom tile and bespoke lighting and drapery add contemporary interest along with shiplap wall features and gold/brass accents throughout this well-presented home. Most furnishings in the home are negotiable. Beach access is a short walk from the home as well as many casual Blue Mountain Beach eateries. Offered at $1,899,000






PRIC E $3,290,000

BEDS 5 BATHS 3.5
INTERIOR 4,200 sq ft
1213 Ariola Drive
Pensacola Beach, FL 32561
This prestigious home on Pensacola Beach boasts 4 floors with 360 views of the Gulf of Mexico and Santa Rosa Sound. The Ground level features an oversized circular driveway, 2 car garage with ample storage, a third detached garage with pilings, RV hookups, and upgraded 400 amp electrical panel. Ride the four person Mahogany elevator up to the second floor media room with reclining Italian leather chairs and stadium style seating for six, Snack station, locking wine coolers, and a 103” projector screen. The second level also has 3 bedrooms and 2 full bathrooms with travertine tile tub and shower and rich Brazilian Teak wood flooring. The third bedroom is currently being used as a craft room and has it’s own private entrance. Up on the top floor is the owner’s suite with magnificent sunrise views and a private deck. The en suite bath has an owner’s closet with custom built in shelving, travertine shower, heated towel racks and 2 separate sinks with granite countertops. All windows are from Andersen Coastal and are impact/bulletproof Low E rated. Safety features include commercial grade fire sprinklers throughout, alarm and intercom system with selective zone shut off controls. Breathe in the salt air and enjoy the waterview on 2,000 sq ft of outdoor deck space or relax in the hot tub. Book your private showing today! When you already live in paradise, where will you go on vacation?!




JON

2884 ISLES WAY, NEW SMYRNA BEACH, FL 32168
$595,000 | 3 BEDS | 3 BATHS | 2,197 SQ FT



 Gina Steger
Gina Steger
 BROKER ASSOCIATE | REALTOR ®
BROKER ASSOCIATE | REALTOR ®
386.547.2213
Gina@ExitReps.com www.yourexitreps.com

Come enjoy maintenance free living at this brand new Platinum built end unit Antigua model townhome in the gated community of The Isles at Venetian Bay. Overlooking the golf course, this 3 bedrooms, 2.5 baths with a den features tile roof, paver driveway and lanai, impact windows and doors and front and rear balconies upstairs. Loaded with many upgrades including premium tile flooring and baths, luxury vinyl plank flooring on stairs and second story, quartz countertops in kitchen and baths, Bosch appliances, plantation shutters, epoxy garage floor, and private community pool area.
Venetian Bay is the ultimate in active lifestyle communities. Whether you are buying your first home or your dream home, Venetian Bay has something to offer for everyone. Play a round of golf on our 18-Hole Championship golf course, spend a day with your family at the Beach and Swim Club, stay active by joining our on-site fitness center or walking and biking on the miles of beautiful trails. Residents also enjoy dining at our onsite restaurants.



Top Outdoor Space Trends to Know Entering Spring

As spring begins, homeowners are eyeing many popular styles and trends for improving their outdoor spaces. If you want to revamp your outdoor space, we’ve got you covered with some significant outdoor living design and appliance trends.

Outdoor Kitchens and Bars
Homeowners have long been using their outdoor spaces for dining, but now, many also implement built-in kitchens and bars to maximize their time outdoors. Many choose to have built-in barbecues, fridges, or wet bars, but others prefer more unique appliances such as wood ovens.
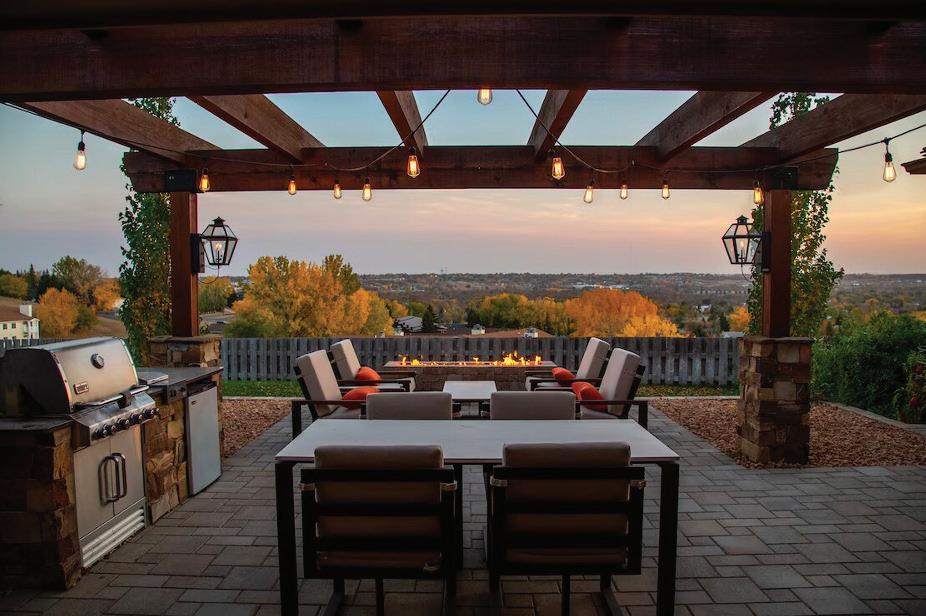
Fire Pit Tables
Even in spring and summer, at night, the weather can still be frigid in many parts of North America. That is why fire pits have become so desirable for outdoor spaces. But one recent trend is combining comfort and utility. A fire pit table is a table with a built-in fire pit in its center, usually fueled by propane. These excellent communal spaces help everyone stay warm—without excess smoke—while also serving as a gathering space.
Seasonal Colors
Numerous homeowners have couches and chairs in their backyards decorated with colorful pillows. Adding seasonal colors with warm hues, such as reds, yellows, and lavender shades, will make a backyard space pop all the more as the natural spring colors emerge.
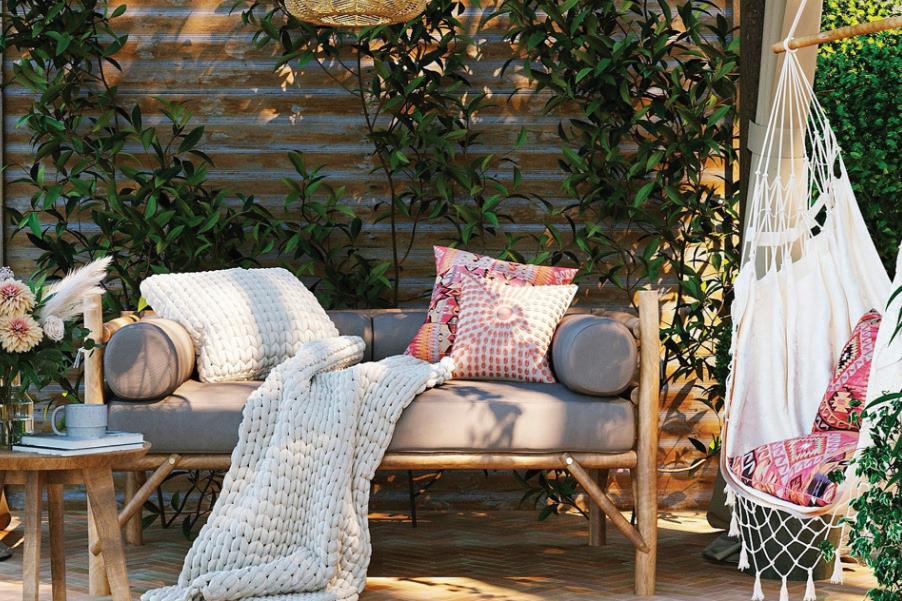
Outdoor Workspaces
Homeowners working from home have keyed in on working outside in a pleasant, customized environment. Creating a comfortable outdoor workspace with a desk or table area is popular for those hoping to make work as enjoyable as possible while also soaking up some Vitamin D.

Zen Gardens
Creating zen gardens involves implementing sand, rocks, wood, and plants with no water. This traditionally Japanese style of space curates a sense of relaxation and ease, and it is a rising low-maintenance garden choice.

Vertical Gardens
Especially for smaller outdoor spaces, vertical gardens and living walls are ideal for maximizing space while still growing beautiful vegetation. A large range of plants, including ferns, herbs, and succulents, lend themselves incredibly well to this style of growth.

Blended Indoor-Outdoor Spaces
Creating a blended indoor-outdoor space is a great way to design a comfortable communal area. Many choose to have screens, pergolas, and similar delineating items that distinguish a space’s covered sections. Indoor-outdoor spaces are also especially useful in regions with variable climates since they can offer protection from the elements.




63 CREEK BRIDGE WAY, INLET BEACH, FL 32461
5 BR | 6 BA | 3,505 To tal Sq Ft | Listed at $4,275,000 . Situated within the coveted community of WaterSound Bridges on iconic Scenic Highway 30A, this masterfully planned, over 3,500 square foot residence features an enhanced Tom Christ design; including a four-bedroom, multi-leveled main residence, a detached garage, and private detached one bedroom Casita. Boasting nearly 1,000 square feet of serene outdoor living space you’ll enjoy the sea breezes of the Gulf, the Florida sunshine and luxury at its finest! Recently fully renovated with a modern coastal design and professionally designed this is the perfect investment rental property or second home at the beach. WaterSound Bridges offers 1.5 miles of private beach along the Emerald Coast, multiple community pools, a putting green and miles of boardwalks that all lead to the sea.




850.814.4560
850.231.5030

carly.sostheim@corcorangroup.com




13621 Perdido Key Drive, Unit 1802E





PENSACOLA, FL 32507
3 3
1,997
sq ft
$1,999,999
Unique find in this 3 bedrooms, 3 bathrooms Gulf Front unit that is a dream come true. From the ocean front large main balcony you can admire the dazzling Gulf of Mexico. The secondary balcony allows you to look out onto the beautifully manicured Lost Key Golf Course. This condo comes fully furnished with very high end style interior design pieces that are both contemporary and functional. The master suite has glass doors leading to the Gulf front balcony, includes a jetted tub, and a large walk-in shower in the conjoining master bathroom. One of the three bedrooms has a glass doors leading to the North facing the balcony. All three bedrooms are ensuite with their own bathrooms for privacy and space. An inside remodel was completed in 2022 to include all new stainless steel appliances (including a built-in microwave and oven), new cabinets with granite countertops, breakfast bar, crown molding, new LVP flooring, and contemporary light fixtures. New HVAC, air purification system and a new water heater in 2021. Indigo is a well established sought after Gulf Front community with an HOA that includes tennis courts, theater room, social room, fitness room with state of the art equipment, hot tub, and 6,000 sq ft pool. This property can be a primary residence, vacation home, or short term rental property. Indigo is a sought after destination resort and 1802 E is a must see unit!

ADAM MAULICK

REAL ESTATE AGENT

c: 920.423.3575
o: 850.478.6363
adammaulicktherealtor@gmail.com
With glimpses of the Gulf from one of the large covered porches, private beach access across the street, and a community pool, this 4BR/4.5BA has an excellent location in the resort community of Frangista Beach. With three bedrooms on the first floor, including a master suite, and another master suite with sitting area on the second floor, this house will accommodate a large group. It features wood and tile flooring with custom interior wood trim and cabinetry, 10’ ceilings, wood shutters, and is being offered fully furnished and decorated. Seller would like for Buyer to honor 2023 rentals already booked.






850.865.2842
mollyreedrealestate@gmail.com

www.emeraldcoasthomesonline.com
LIC.# 3009765
 4 BEDS | 6 BATHS | 3,078 SQ FT | $1,980,000
4 BEDS | 6 BATHS | 3,078 SQ FT | $1,980,000



Introducing a one-of-a-kind waterfront custom home, now available for the first time! This spectacular property is situated in the sought-after gated community of Windward, nestled in the heart of Bluewater Bay.




Step inside to discover a beautifully updated living space, complete with a spacious master bedroom featuring his and hers closets, and stunning sunset views. Master has water views and is on the first floor. The first floor also boasts a separate dining room, perfect for hosting dinner parties, and is conveniently connected to the kitchen via a butler’s pantry. For those seeking a quiet retreat, a charming library awaits with a cozy gas fireplace.
Upstairs, you’ll find three generously sized bedrooms, each with its own ensuite bathroom. Two of these bedrooms showcase breathtaking water views.
Sunset views are free! Dock and boat lift are ready for weekend excitement and recently added kayak/paddleboard launch with Flo Through deck. Rarely do you find a waterfront home move in ready.
Welcome Home!
Joe Fagundes III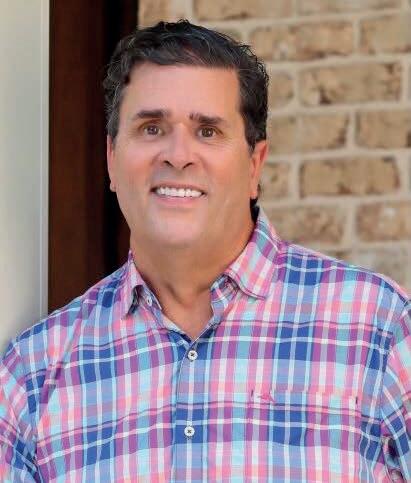 Luxury Property Specialist
Luxury Property Specialist

850.699.7047
jfagundes777@gmail.com
www.joeknowsparadise.com
5 BEDS | 5.5 BATHS | 4,360 SQ FT | $1,745,0006084 Forest Green Road
PENSACOLA, FL 32505

BEAUTIFULLY UPDATED EXECUTIVE HOME ON MARCUS POINTE GOLF COURSE!
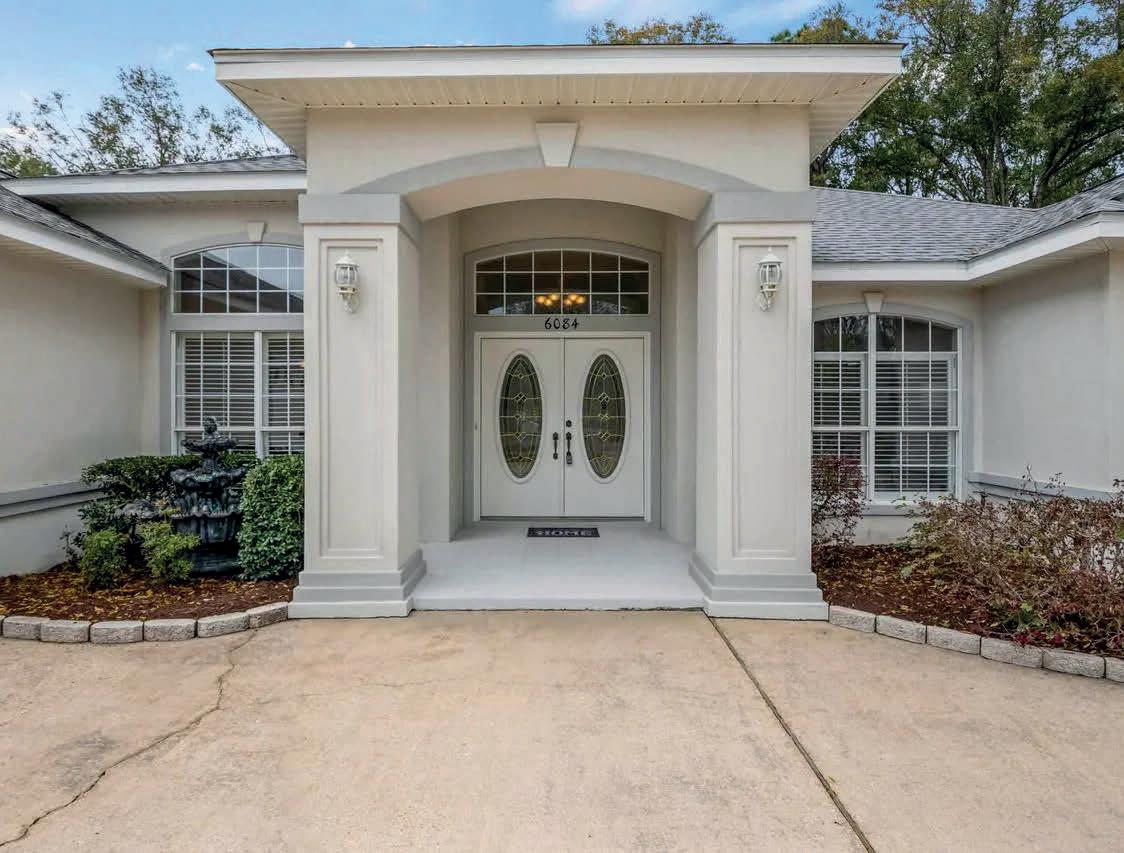

This expertly laid out home has an EASY LIVING flow, & beautiful VIEWS of the golf course!! This 3 bedrooms, 3 full bath, 2,911 sq ft home offers a living room, formal dining room, family room, office, bonus room, screened porch, & 3 car garage! The home has been UPDATED with LVP flooring throughout, with tile in the kitchen, baths, & laundry room. Lots of NEW in this home, such as NEW Window Glass (still being installed), NEW Paint throughout, NEW lighting & NEW blinds throughout! The Chef's kitchen offers ALL NEW Whirlpool SS appliances with DOUBLE Wall ovens, 5 burner gas cooktop, fridge, dishwasher, microwave, NEW quartz counter tops, under cabinet lighting, deep drawers, pantry, NEW deep SS sink with Gooseneck faucet, kitchen desk for planning your gourmet meals, extra cabinetry with lots of storage, NEW cabinet doors with glass, NEW lighting, trash pullout drawer, tile flooring, breakfast nook, breakfast bar, double doors with inside the glass blinds, & more! All 3 baths offer NEW Quartz countertops, NEW lighting & mirrors, NEW shower doors, with NEW tile in master shower, NEW faucets, undermount sinks, & hardware! ARCHED windows, crown, nooks & built-ins!! This home is perfect for entertaining, with extra spaces to spread out, such as the office for remote working, the heated & cooled bonus room just inside the 3 car garage, or the huge screened porch for watching golfers or having lunch! There are 3 sets of double French doors, & 1 bathroom door that lead to the screened porch. NEW roof in 2019, NEW hot water heater 2023 (coming soon!!) The backyard has room for a pool, & offers a natural, peaceful landscape, with 2 Japanese Maple trees, flowering azaleas, & VIEWS! The 3 car garage is perfect for vehicles, golf cart, boat, etc. Irrigation system in all yards for easy maintenance. There is TOO MUCH here to mention!! Free ARW home warranty with acceptable offer! CALL NOW for your private tour!
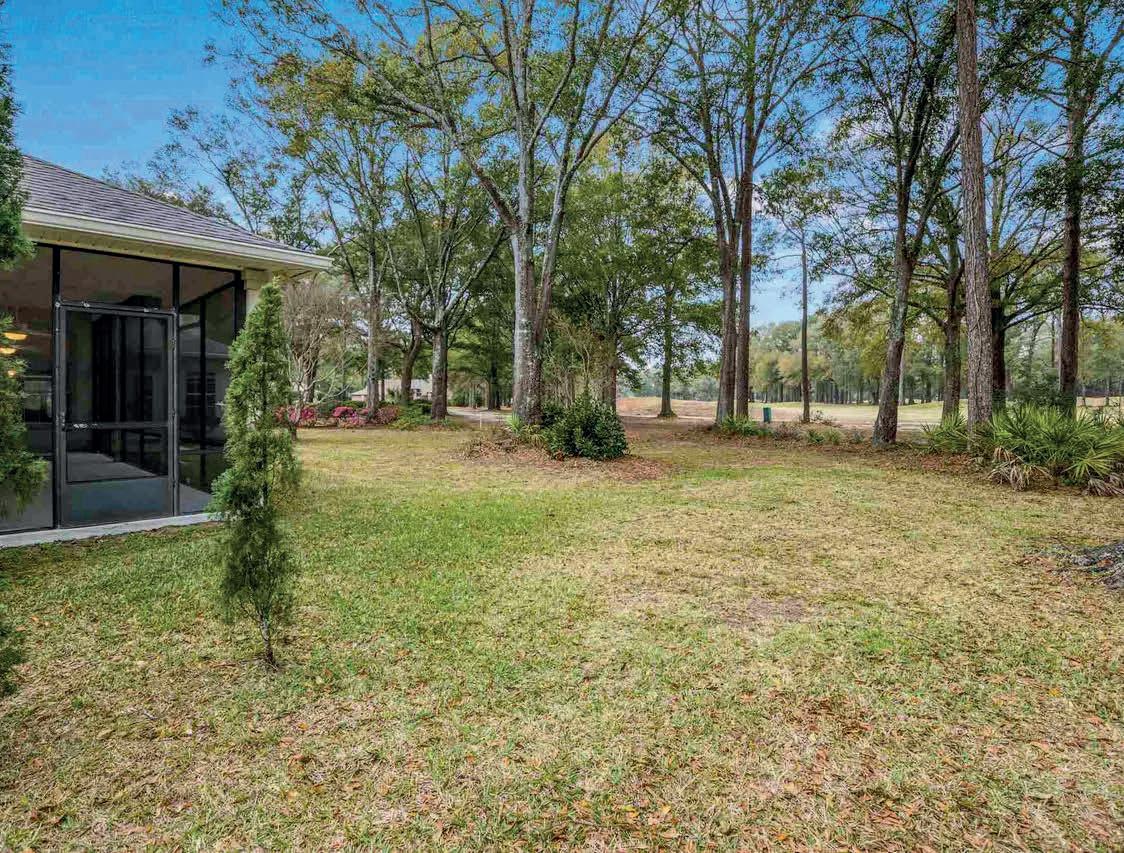

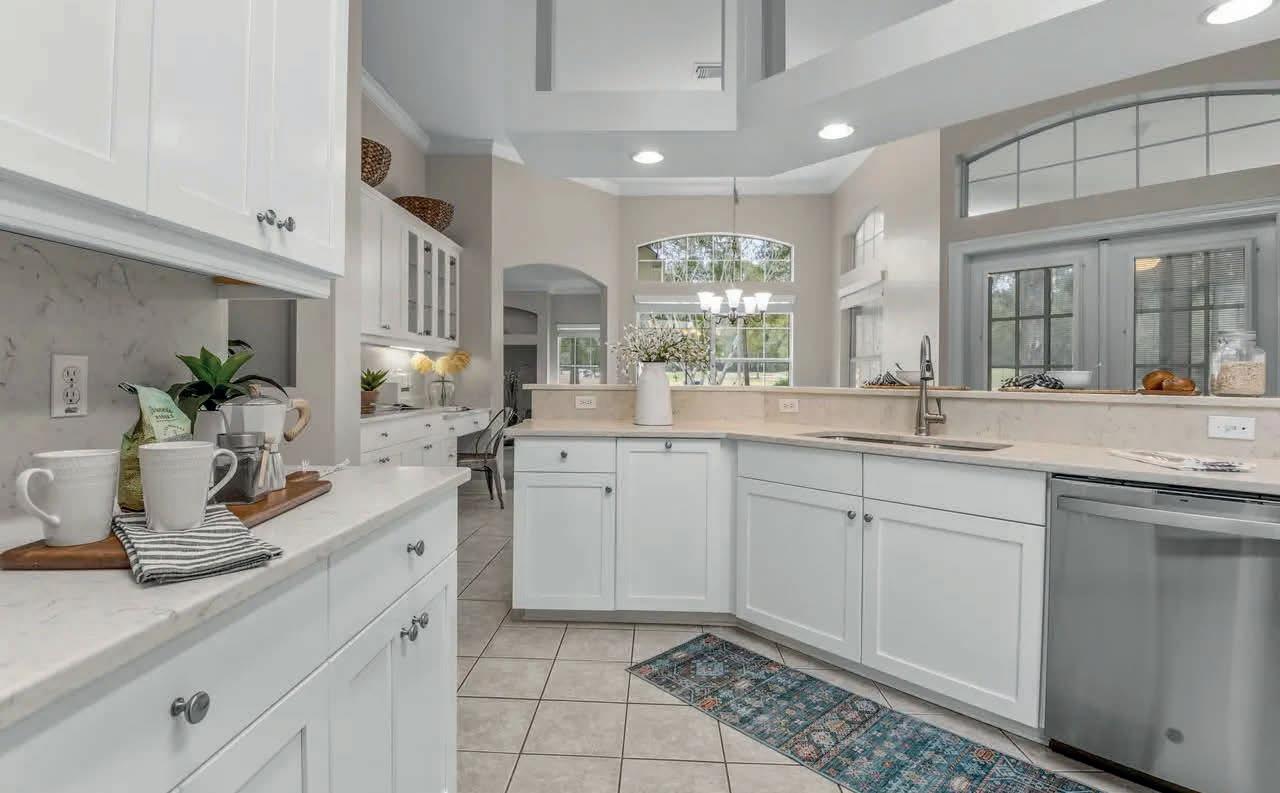



482 SE 909TH AVENUE, SUWANNEE, FL 32692

2 BEDS | 3 BATHS | 1,404 SQ FT | $887,000


This rare find picturesque river front property is located adorned by a newly remodeled 2 bedrooms/2 baths home and boast 1 & 1/2 lots with over 80 feet of River Frontage over looking the Suwannee River in the town of Suwanee. As you enter into the newly remodeled home you are greeted with a coastal airy feel, open floor plan with mesmerizing views of the Suwannee River. The home overlooks the sun glistening off of the Suwannee River providing a reflection of the impeccable kept Boathouse with two lifts and open deck. This gem is located off of the beaten path in a small fishing village




Carol McClellan

REALTOR ®
C: 352.356.3468
O: 352.498.2400
carol@tcbservicesllc.com
www.compassrealtynfl.com







Herold Financial, LLC is a boutique mortgage brokerage firm that rolls out the red carpet for its clients. We offer highly customized solutions for our clients including a full menu of owner-occupied and investor loan products in Florida.


Our niche focus is on self-employed and investor clients. Below is a list of some of our most popular programs:
1. Conventional loans for self-employed borrowers with complicated tax returns
2. Bank statement mortgages for self-employed borrowers with heavy tax deductions
3. No income / no employment loans for primary and second homes.
• People moving to Florida without a job
• Retirees
• High net worth individuals
• Limited recent or declining income (self-employed < 2 years)

4. “Low Doc” / DSCR (Debt Service Coverage Ratio) for investment properties (no personal income and no employment required)
• Available for short-term / Airbnb properties







Prime Locations In Florida


Florida is famous for its unmatched weather and lifestyle. People from across the U.S. choose to move to Florida due to its scenic beaches, natural destinations, and busy cities. Well-known cities, such as Miami, Palm Beach, and Naples, often attract buyers, but plenty of additional towns and cities are in prime locations as well.
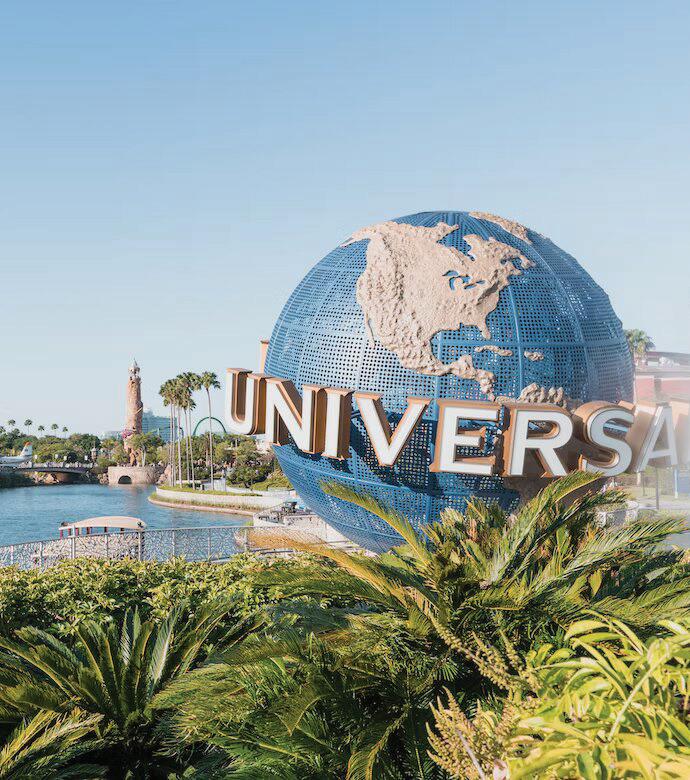
Many communities in Florida have ideal settings that benefit buyers’ lifestyles, whether due to beach and waterfront access, strong economies, affordable homes, or lifestyle attractions. Let’s explore some of these Florida communities in prime locations.
Wildwood, home to around 7,000 residents, is a small city in Central Florida just an hour from both Orlando and Tampa, making access to these cities’ amenities a breeze. Wildwood is a nature lover’s dream, surrounded by lakes and natural areas, including two preserves that are hubs for camping and hiking. Wildwood also has a busy town square with lively shops, restaurants, and bars.

Ocala is another peaceful Central Florida city that is ideal for outdoor enthusiasts. It is near Silver Springs State Park, which includes a gorgeous spring great for boating and kayaking, and Ocala National Forest, a sprawling wooded area with lakes and campgrounds. Ocala also has many horse farms and training grounds, and even has been called the “Horse Capital of the World.” Real estate options are abundant and affordable in this scenic community.


Dunnellon is a small town near Ocala in one of Florida’s most scenic areas. It is based along the Rainbow River and Withlacoochee River. It is home to Rainbow Springs State Park, a destination for kayaking and canoeing on deep blue waters among its forested areas. The city’s center is the Dunnellon Historic District, consisting of restaurants and locally owned businesses.
INLET BEACH
Inlet Beach is a tranquil waterfront community on the Florida Panhandle. Sprawling sandy shores along turquoise Gulf of Mexico waters attract surfers, anglers, and boaters. Outdoor enthusiasts would enjoy Camp Helen State Park, a scenic area that offers hiking trails with ocean views. Inlet Beach is surrounded by golf courses and comprises pleasant commercial spaces, including 30Avenue, where residents can enjoy high-quality restaurants and boutique shops.
Kissimmee is a busy city just miles outside Orlando and a 25-minute drive from the Orlando Airport. It is ideal for families, with excellent safety ratings and proximity to the world-renowned theme parks of the area, including Disney World, Universal Orlando, and Legoland Florida. To explore the city’s culture, head to the Old Town area to experience Kissimmee’s entertainment district. This area houses delicious restaurants, entertainment venues, and many city events that are a blast for all ages.

Stunning Riverfront

11186


$1,000,000 | 3 BEDS | 2 BATHS | 1,676 SQ FT



Absolutely Stunning CBS single family home directly on the Rainbow River in a prime location (Main River)! The home has been completely remodeled throughout featuring all new electrical, new AC, new plumbing, new septic and drain field, new drywall, flooring, doors and windows, all new fixtures, new stainless appliances, new water heater, landscaping, etc...The Views of the River are second to none and spectacular from nearly every room in the house. The home is nestled under the cypress trees right outside your back door so bring your boat and come enjoy paradise. Located less than 15 minutes from Juliette Falls Golf Course, ranked one of the finest! Close to Rainbow Springs Park and KP Hole park for the best tubing and snorkeling! Take your boat or kayak to a local restaurant, or... swim in your own backyard piece of paradise! You are close to shopping, groceries, and highways! This CBS home is a rare find with one of the most clear waters available in Florida! Completely remodeled, just pack your bags and move in!
 SW 190TH AVENUE, DUNNELLON, FL 34432
SW 190TH AVENUE, DUNNELLON, FL 34432
LUXURY EQUESTRIAN ESTATE





9201 NW 19TH STREET, WILDWOOD, FL 34785

LUXURY EQUESTRIAN PROPERTY ON 12+ ACRES perfectly situated in the Preserve @ Oak Hill neighborhood, a lovely, gated community. The road to your future homes brings you to a cul-de-sac great for privacy & no drive by traffic! As you enter through the custom gate, gorgeous Crepe Myrtles line both sides of the long driveway leading to the house and barn. This is a HORSELOVERS PARADISE with lots of space, tranquility & spectacular views! This custom-built home is the ultimate choice for anyone looking to live in comfort and style, with its grand finishes, and an impeccable attention to detail, truly beaming with elegance and charm, making this house the perfect place to call ‘home’. The wrap around front porch is the prelude to the picturesque entry way, leading through the foyer and opening to the stately living room with its cathedral ceilings & stunning wood craftsmanship. The elegant Chef’s kitchen is made of the highest quality finishes including solid wood cabinets, stainless steel appliances, granite countertops, large walk-in pantry, and lighting that exudes ambiance. Directly off the West side of the kitchen is the formal dining area with its incredible view of the pond, pool and outdoor resort-like area. $2,999,000 | 3 beds | 4 baths | 4,666 sq ft
352.266.0982

3309 SE 33RD COURT, OCALA, FL 34471



FULLY RENOVATED POOL HOUSE ON A BIG CORNER LOT and ready for its new owner! Seller is contributing $8,000 towards closing costs. This lovely 3 bedrooms, 2 bathrooms home in the city of Ocala could be yours! With a beautiful pool, back porch and pergola it has plenty of yard space for outdoors fun and entertainment. The home features a modern and functional kitchen, beautifully renovated. Enjoy family time, gatherings with friends and loved ones or a quiet romantic evening in front of the astonishing woodburning fireplaces. Renovation includes ALL NEW: Roof, kitchen cabinets, vinyl flooring throughout, stainless steel appliances, granite countertop, paint (interior and exterior), too many to mention! The home is located close to shopping, grocery stores and restaurants. Schedule your appointment today and make this home your own!
 Daniella Padron Porras
Daniella Padron Porras

LISTING AGENT

M: 787.960.0685
O: 407.574.8800
daniellapp.yourrealtor@gmail.com

 3 BEDS | 2 BATHS | 2,527 SQ FT | $345,000
3 BEDS | 2 BATHS | 2,527 SQ FT | $345,000
Windsor Westside Resort Home




Invest in this Windsor Westside Resort home that is only a few miles from Disney World, Margaritaville and other theme parks. Over 4000 sq ft, this vacation home has 8 bedrooms, 6 baths and is fully furnished. This stunning home is equipped with a heated pool and spa that is screen enclosed and overlooks conservation area. Large kitchen has granite countertops and is fully equipped with stainless steel appliances. Tastefully decorated theme rooms in a Star Wars, Mickey Mouse and Disney Princess motif. The 24 hour gated Windsor Westside community amenities include: 10,000 sq ft resort-style clubhouse, heated pool and spa, wireless internet on the pool deck, lazy river, state of the art fitness center, poolside cabana’s, on site store, playground, volleyball, tennis, basketball, game room, restaurant, bar, relaxing lounge area with indoor/outdoor fireplace, TVs and much more. Reasonable HOA includes: fully maintained landscaping, Internet, cable and daily valet garbage disposal. This vacation home comes with future bookings into mid July 2023. This investment will not disappoint!





Is The Ideal Time To Make Your Move To The Florida Panhandle Return to Outdoor Recreation

The Florida Panhandle is an area that is known for its scenic Gulf of Mexico setting. It is a stretch along turquoise waters that includes some of Florida’s most picturesque towns and cities. Moving to the Florida Panhandle is an excellent decision any time of year, but there may be no better time to arrive in this gorgeous region than in the spring. Let’s explore why spring is the ideal time to be in the Panhandle.
Winters in the Panhandle are warm and pleasant by any standard, with a typical temperature between 62 and 70 degrees. But that isn’t exactly beach weather. However, in the spring, temperatures can reach as high as 87 degrees, allowing this season to be a great time to experience the area’s natural beauty before the peak heat of the summer.
There are so many beautiful natural areas in the Panhandle that are best enjoyed during the spring. You can enjoy boating, fishing, or surfing in Destin or Grayton Beach State Park. Also, St. Andrews State Park offers a quiet, idyllic shoreline and a campground with water views. And witnessing the wildflower bloom at Alfred B.Maclay Gardens State Park is a perfect way to usher in the spring season.
Charming Communities Bursting with Energy in the Spring
While many snowbirds visit the Panhandle during the winter, spring is typically one of the area’s busiest times. If you want to be in a hub for nightlife and activity during the spring, places such as Destin and Panama City Beach surge with crowds and spring breakers. But if you want to avoid the noisiness of spring break, many beautiful towns and cities along the Panhandle are lively yet not overwhelmed by crowds during the season.




Greenville is a tiny town on the eastern end of the Panhandle surrounded by forests and greenery that burst with color in the spring. It is a quiet place with affordable real estate options and a community-oriented feel. Gulf Breeze is a nice beach community near Pensacola, known for world-class fishing, diving, and water sports activities that residents particularly enjoy once spring begins.
Horseshoe Beach is a small but scenic fishing community near the Panhandle along the Gulf, famed for its excellent kayaking and snorkeling. Ocala is another city slightly removed from the Panhandle with renowned museums and scenic natural sites. Nearby, Silver Springs State Park is a famous natural destination that is all the more colorful and pleasant in the spring as plants bloom and the weather warms. These are only some of the many incredible cities along and near the Panhandle, all of which have desirable real estate options, particularly during spring.
Destin Gulf Breeze St. Andrews State Park10 Lakeside Drive
OCALA, FL 34482
4 beds | 3 baths | 2,599 sq ft



Pride in Ownership!! Meticulously Maintained pool home located within the quiet horse community of Meadow Wood Farms, less than 7 miles of the magnificent world equestrian center and 10 miles to hits, zoned a-1. Upon entry you will quickly find this 4 bedrooms, 3 baths ready to move in open concept pool home boasting 2,599 sq ft lives large. Stunning kitchen fully remodeled in 2020 with new Stainless-Steel Appliances, soft close cabinets, granite countertops and a walk-in pantry for extra storage space. Split floor plan French doors off the master bedroom and living room take you out to your own private breathtaking Saltwater Pool equipped with a peaceful waterfall feature. Gazebo and fire-pit area is perfect for entertaining or pool parties. Fully Fenced in backyard ready for your furry pets.
Meticulously Maintained Franklin Model MOVE-IN READY 3 bedrooms, 2 baths home located in the highly sought after Gated 55+ Golf Community of On Top Of The World! When you walk in you are immediately greeted by a Light and Bright Open floor plan with a sizeable living/ dining room. Gorgeous alley type kitchen with granite countertops, garbage disposal, pantry and newer stainless steel appliances with plenty of cabinet space. French doors of the living room lead you out to a private oversized covered patio with access to the backyard that would be perfect for cookouts and get togethers. An attached 2 car garage with built-in cabinets with still plenty of room for your vehicles and storage.
9158
SW
91st Ter
OCALA, FL 34481
3 beds | 2 baths | 1,610 sq ft




2675 NE 37th Place Road
OCALA, FL 34479
3 beds | 2 baths | 1,580 sq ft


740.255.3338
alexusmacblain@kw.com

kwri.app.link/KW1CNNEI

Your new home awaits you, Meticulously Maintained 3-bedroom, 2-bath Move-in ready Pool Home located within the quiet Community of Pearl Britain Estates! Upon entry you are immediately greeted by a Roomy living area,Vaulted ceilings, Fireplace and tile flooring throughout the main living areas. Spacious kitchen is equipped with solid wood cabinets,Newer stainless steel appliances and boasting plenty of cabinet space. Large master bedroom has two walk-in closet, master bath with granite countertop, and a spacious walk-in shower. Split Floor plan with 2 additional spacious bedrooms with oversized walk-in closet space and Guest bathroom with granite countertop. Sliders of the dining room lead you out to your own private porch that is under Heat/Air Conditioning for added living space.
Call for additional information and prices.
546 NE 43rd Court
OCALA, FL 34470
4 beds | 2.5 baths | 1,904 sq ft

Welcome Home to this Fully Remodeled MOVE-IN ready 4 bedroom, 3 bath Concrete block home on .40 of an Acre Fully Fenced! As you enter the home you are immediately greeted by a spacious living room, open concept and newer laminate flooring throughout. Stunning kitchen boasting stainless-steel appliances, soft close cabinets and granite countertops. Excellent Split floor plan with spacious Master Bedroom Suite, an additional bedroom on main floor and 2 oversized bedrooms with Vaulted Ceilings up-stairs. French doors off the kitchen leads you to a patio area with fire-pit ready for all those chilly nights. As a added bonus in the backyard is a 12x20 shed perfect for extra storage!
3.30 Acre mini farm only 11 miles from the magnificent world equestrian center and 18 miles from hits. No HOA or deed restrictions with the possibility of having 1 more home built on this property,perfect for an investor! Most of the acres is fenced with 1 paddock ready for your horses . Well Maintained 3-bedroom 2-bath 2-Car Garage , Move-in ready home boasting 1,712 living sqft. Plenty of storage with 2 sheds and a workshop, all wired with electric. As you walk in you are immediately greeted by a Roomy living area, Vaulted Ceiling with skylights to bring in natural light, tile flooring throughout the main living areas. Nice roofed over chicken coop and fenced in dog run on the side of the home. Several mature, producing orange and banana trees on this partial cleared property ready for you to make it your own.
5200 SW
163rd Avenue
OCALA, FL 34481

3 beds | 2 baths | 1,712 sq ft

11790 NW 11th Place

OCALA, FL 34482
3 beds | 2 baths | 1,612 sq ft

Great investment opportunity to own a home. Only 5 minutes from the magnificent world equestrian center and 10 miles from hits. No HOA or deed restrictions! Great Location for Owners/Trainers showing at Local Horse Shows to save on RV and housing expenses. MOVEIN ready 3-bedroom 2-bath home boasting 1,612 living Sqft, located on 0.22 of an Acre fully fenced. Upon entry you are immediately greeted by a large living area, Vaulted Ceilings, wood burning Fireplace and newer laminate flooring throughout the home. Screened in back porch looking out to the Chicken coop and fenced in backyard ready for your furry pets. Zoning allows for chickens and small farm animals. As a added bonus their is a 12x30 carport for parking or extra storage space.




Call for additional information and prices.
740.255.3338
alexusmacblain@kw.com kwri.app.link/KW1CNNEI


Premier Executive Home







This Premier Executive Home has it ALL! Walk in your front door, pass your beautiful pool, fire pit and out to your dock! Views to the Water from EVERY ROOM! This ICF (Concrete Poured Walls) A Paul Brent Designed home has been totally renovated! It truly has EVERYTHING your heart could possibly desire. Entertaining with Summer Kitchen by the Pool! The Ultimate inside Gourmet Kitchen is a WOW! The private Dining room w/ Fireplace is PERFECT for Elegant Dining. A Private office room too! Electric bill avg is 88.00 per month! Solar Panels & the ICF construction is only one of a very few in all of Bay County!!!! Location secluded off of North Lagoon so does not have the traffic of North Lagoon. Call Your Realtor today for a Private Showing.

Welcome to this Immaculately Maintained Gated, 92.75 Acres Ranch-style Home




1161 NW JERSEY ROAD, GREENVILLE, FL 32331
Welcome to this immaculately maintained gated, ranch-style home overlooking 92.75 acres! This custom brick home built above southern building code boasts of solid wood custom cabinetry, trim, and cedar lined closets, large indoor utility/ laundry room, walk in kitchen pantry, sunroom, two fireplaces, three covered porches and home to the original owners. They even have the original floor plans to give you! Formerly the home of 50 head of angus cows, this farm comes with seven pastures, hay barn, tractor barn with power, shop and a meat processing kitchen with walk in freezer. Enjoy the rolling hills with majestic oaks, pastures, creek, and even your own 20 acres of private secluded wooded hunting space. The farm is also home to orange, lemon, pecan, wild plum, fig, grapefruit, hickory, crepe myrtle, oak trees and a large garden plot. Full aerial video available.
ADDITIONAL OUTBUILDINGS/FEATURES INCLUDE:
Shop - 43'x73' with full bath and RV hook up.
Tractor Barn - 24'x64' - with 8 sets of double doors
Cutting Kitchen (Meat Processing) - 14.5'x30' - Fully equipped with walk-in freezer (cutting tools/saws negotiable)
Hay Barn - 30'x50' - holds 100 rolls of hay
Chicken Coop - 16'x24'
Garden Plot - 60x60
3 RV Hook Ups - plus one in the shop
Private well is 135 feet with the 5 hp pump at 105 feet.
Just 30 minutes to Valdosta, 1 hour to Tallahassee, north Florida private farm or homestead living to its finest!
Cindy Vees

REALTOR ®

850.464.7611 | 714.430.8735
CindyVeesLLC@gmail.com
cindyvees.robertslackflorida.com
3 3 2,526 sq ft $1,475,000

Welcome Home!

Solar panels and low electric bills are one of the features of this ready to move in 4 bedrooms/3 baths home. Living room has a wood burning fireplace with a mantel for Christmas decorations and the flooring is wood like tile through out the large living area. Adjoining dinning room for the wide open feeling. Kitchen features breakfast bar and an island. Plenty of counter space and a really large pantry add to this great floorplan. Stainless appliances and a pot & pan rack convey. Again ample size Master bedroom w/trey ceiling and room for a sitting area. Master bath has double sinks, garden tub, separate shower and his and her closets. There are three good size bedrooms down the hall w/ walk-in closets, 2 full baths and all bedrooms were recarpeted 2020. Outside the totally fenced in yard (big enough for a pool) is a large covered patio, 8x12 Hardiboard Shed w/ electricity, new gutters, wifi sprinkler system and a outdoor security system. And to top it all off, the home has a whole house surge protector, sturdy metal steps to attic and a 80 gallon Rheem Wi-Fi enabled, hybrid (electric/heat pump) hot water heater and hurricane shutters. This home has it all! Minutes away from shopping and beaches.






Sitting on over an acre of land with NO HOA, you’ll need to see all this 3,446 sq ft custom home has to offer. With an abundance of parking for all the cars, boats, and toys, your search is over. Upon entering from the beautiful stairway, you’ll find yourself in the open and bright kitchen which has quartz countertops and a breakfast bar. On this floor, you also have 2 bedrooms, a full bathroom, dining room, and a gorgeous vaulted living room with natural light and a lovely gas fireplace. The wood-grain tile flooring perfectly accentuates the home. Privacy abounds as you get away from it all to relax and unwind in the owner’s suite located on the top floor. Spacious walk-in closet, double vanities, a jacuzzi tub, and a separate shower are featured here. Need extra space?





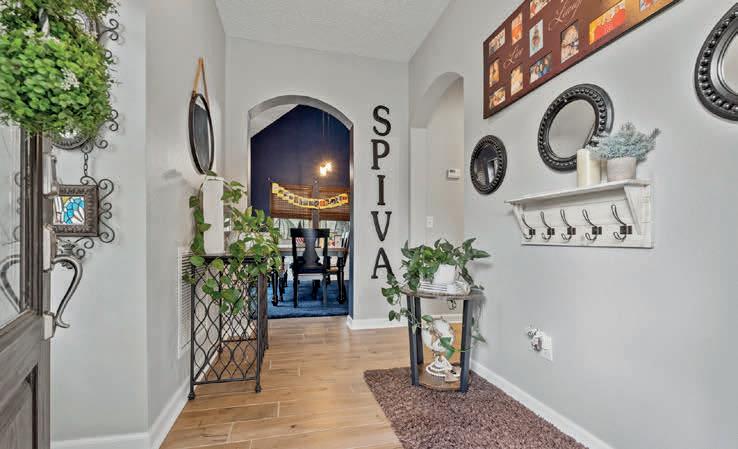


You’ll love the 16 by 26 media room which includes the projector and screen with ample room for a pool table and all your favorite games. Located on the main floor, This could also be a guest suite or used for multi-generational living space. The laundry room and half bath are situated on this level for easy access from the garage or back yard. Outside, you’ll live your best Florida life while enjoying cookouts and sitting around the firepit. In addition, the outdoor kitchen includes the green egg and refrigerator and is ready for entertaining. Located only 25 miles from Pier Park in Panama City Beach, 20 miles from Blue Mountain Beach, and 26 miles to the NW FL Beaches airport in PCB, you’ll be centrally located to take advantage of all the beautiful beaches, shopping, boating, and exploring that Walton and Bay counties have to offer.



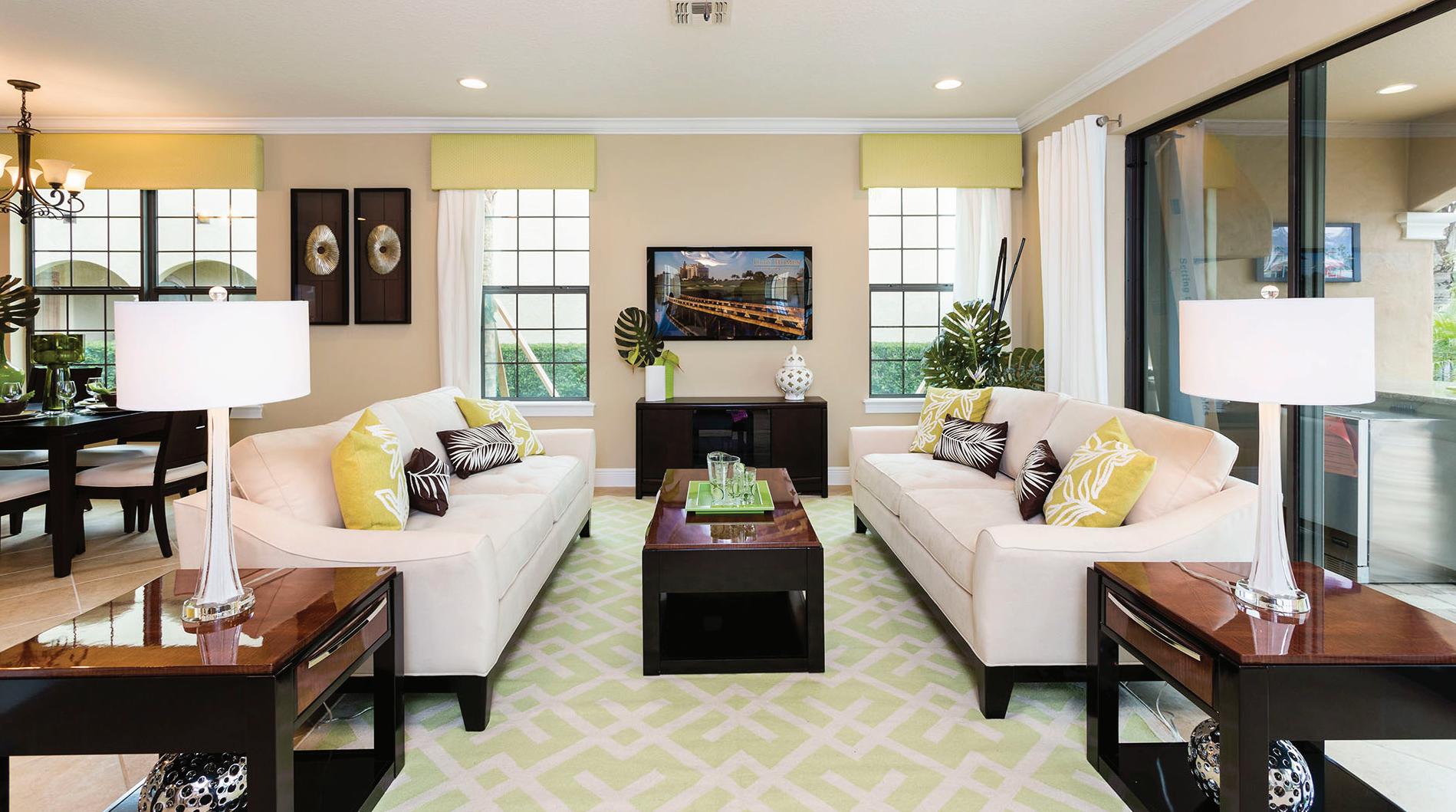


Explore Central and North Florida





OFFERED FOR THE FIRST TIME STUNNING PROPERTY

196 HILLTOP DRIVE, SANTA ROSA BEACH, FL 32459

4 beds / 4 baths / $2,375,000
This home boasts a prime location just steps away from the Dune Allen Beach Access. 196 Hilltop is a unique and versatile single level property, with 3,200 sq ft of thoughtfully designed and accessible living space, split primary suites with luxurious ensuite bathrooms, spacious walk in closets, sitting areas, and private access to the main court yard and garden, which is one of three beautify landscaped gardens adorned with fruit trees, palm trees, roses, a jasmine wall, pergola and water fountain. Another of the many notable features is a newly built two story apartment in the back garden with a private access, a full kitchen, living area, two bedrooms and a full bath, comfortably accommodating seven guestsideal for renting or Airbnb. Additional exterior features include two carports, ample parking with two driveways, an outdoor shower, a 60-foot covered front porch that is perfect for relaxing and enjoying the beautiful coastal weather. No HOA, sought after location, ample parking, a separate income producing apartment, this home would be an incredible primary, secondary or rental investment opportunity.


WATERCOLOR HOMES
23
NEEDLERUSH DRIVE, SANTA ROSA BEACH, FL 32459
3 beds / 4 baths / 2,989 sq ft / PENDING $3,495,000



Don't miss the opportunity to own this Beautiful Custom Built, Never Rented, 3 Bedroom 3.5 Bath home located on a peaceful lot in Phase 3 WaterColor that's bordered by Point Washington State Forest and WaterColor green Space on 3 sides. Designed by Geoff Chick and built by Envision Builders, this home offers 3,000 sq ft of flowing living space, 2 screened porches overlooking state preserve, 2 covered porches and a detached 2 car garage. Upon entering you are welcomed with soaring 32 foot ceilings, custom lighting, beautiful 6'' walnut flooring, a stunning floor to ceiling fireplace and all the elegant touches of Urban Grace Interior Design. The First floor lives large and /open with a master bedroom and en-suite luxurious bath, a gourmet kitchen featuring Subzero and Thermador applianc

5 beds / 6 baths / 3,655 sq ft / JUST SOLD at $4,375,000
Welcome to ''Gardenia'', built by Romair Homes tucked away on a quiet street in the heart of the WaterColor community with a private swimming pool. This spacious design of 3,655 sq ft offers 5 bedrooms, 5.5 bathrooms, a bunk room, a full carriage house and a two-car garage. Special features include open concept living and dining, dual master suites, a bonus upstairs living area, a gourmet kitchen, soaring ceilings and beautiful hardwood floors. A custom outdoor living area with covered porch and fireplace overlooking the pool adds additional space to enjoy long summer days on Northwest Florida's gulf coast. Being offered fully-furnished with custom furnishings and in Immaculate condition. The Watercolor community has outstanding amenities such as beach club, multiple pools, tennis, nature trails and much more. Centrally located to the area's best dining, unique boutique shopping, bike paths and golf courses, WaterColor also offers convenient access to Highway 98 and the nearby cities of Destin or Panama City Beach as well as the Northwest Florida Beaches International Airport.
4 beds / 5 baths / 2,414 sq ft / JUST SOLD at $1,950,000


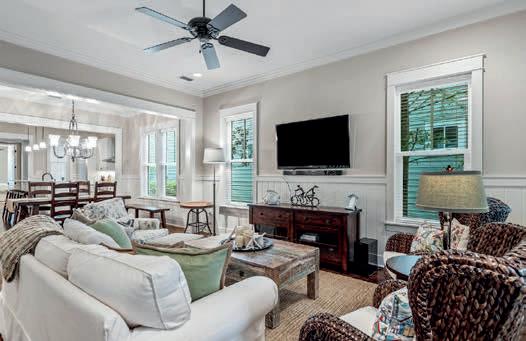




This Home has Never been Rented and is a like New Home fronting Dragonfly Park. This home features 4 bedrooms (2 masters) 4.5 half baths, a 2nd floor bonus living area with vaulted ceilings, impact glass windows and doors throughout, pre wired for security and sound and wood floors throughout. First floor offers a master bedroom, nice open kitchen/Dining and living, small office nook, laundry, half bath and a screen porch fronting green space. The Second floor offers a master bedroom with covered porch, a large guest bedroom with en suite bath, an additional bunk room with full bath and a second living area.
KAREN
REAL ESTATE ADVISOR
850.502.7650
nikita30ahomes@gmail.com
nikita.30apropertysearch.com
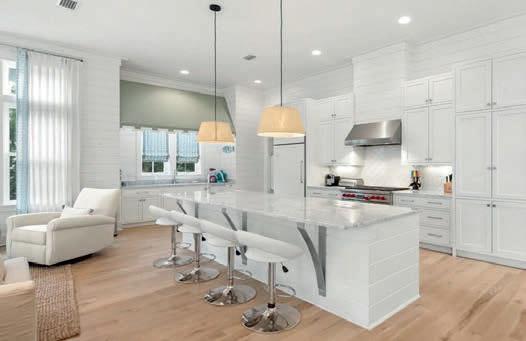
REAL ESTATE ADVISOR


850.687.1064
kmholder30a@gmail.com
www.30apropertysearch.com
Step into the lap of luxury with this stunning waterfront home located in the coveted Bella Collina community. Nestled within picturesque views of scenic Lake Siena, this custom-built former model home is a true masterpiece, blending old world charm with contemporary design and comfort. This elegant 5 bedroom (or 4 bedroom + plus home office), 5 full and 1 half bath home is adorned with premium Wolf appliances, granite throughout, and upgraded light fixtures and custom accents.

As you enter the property, the grand entrance, flanked by 3 garages, will leave you in awe. The cascading sounds of the oversized Tuscan bronze fountain welcome you into the home, where you'll find over $250k in custom wood details, including cove moulding, coffered 12-foot wood ceilings, and 8-foot arched doors. The 2-story foyer boasts custom wood ceilings and copper art niches, setting the tone for the luxurious feel throughout.




Scan to get free no, obligation access to pre-market luxury homes.

The great room flows naturally across the living and dining areas, boasting 12-foot ceilings and custom chandeliers. The kitchen is a chef's dream, complete with an oversized island, travertine floors, stunning granite countertops, and top-of-the-line Wolf and Subzero appliances. The showcase wine room, enclosed in stone and with an iron entrance gate, holds an impressive 600 bottles.
For more intimate gatherings, there's a spacious family room complete with a gas fireplace that overlooks the fenced backyard and pool through expanding glass doors. The double-sided outdoor fireplace is the perfect spot to enjoy the lake views and relax. The master bedroom, executive office (or fifth bedroom), and a large laundry room are located on the lower level, with three additional bedrooms, a living room area, second laundry room, and coffee bar on the upper level.
Florida's definition of outdoor living is on full display with a private pool, travertine decking, double-sided fireplace, and summer kitchen that will help create long-lasting memories you will always cherish. The property sits on a .68-acre double waterfront lot with private dock. The lot allows plenty of room for expansion; or sub-dividing the property.

Bella Collina is a gated community over 1,900 acres of rolling hills, featuring a Nick Faldo-designed golf course, tennis courts, gym, resortstyle pool and spas, and a 75,000 sf clubhouse with a private restaurant. The community is conveniently located to major roadways, connecting you easily to all that central Florida offers, including attractions, dining, shopping, and airports.
Experience the ultimate in luxury living with this private Tuscan-inspired waterfront home. Call today for your private showing!

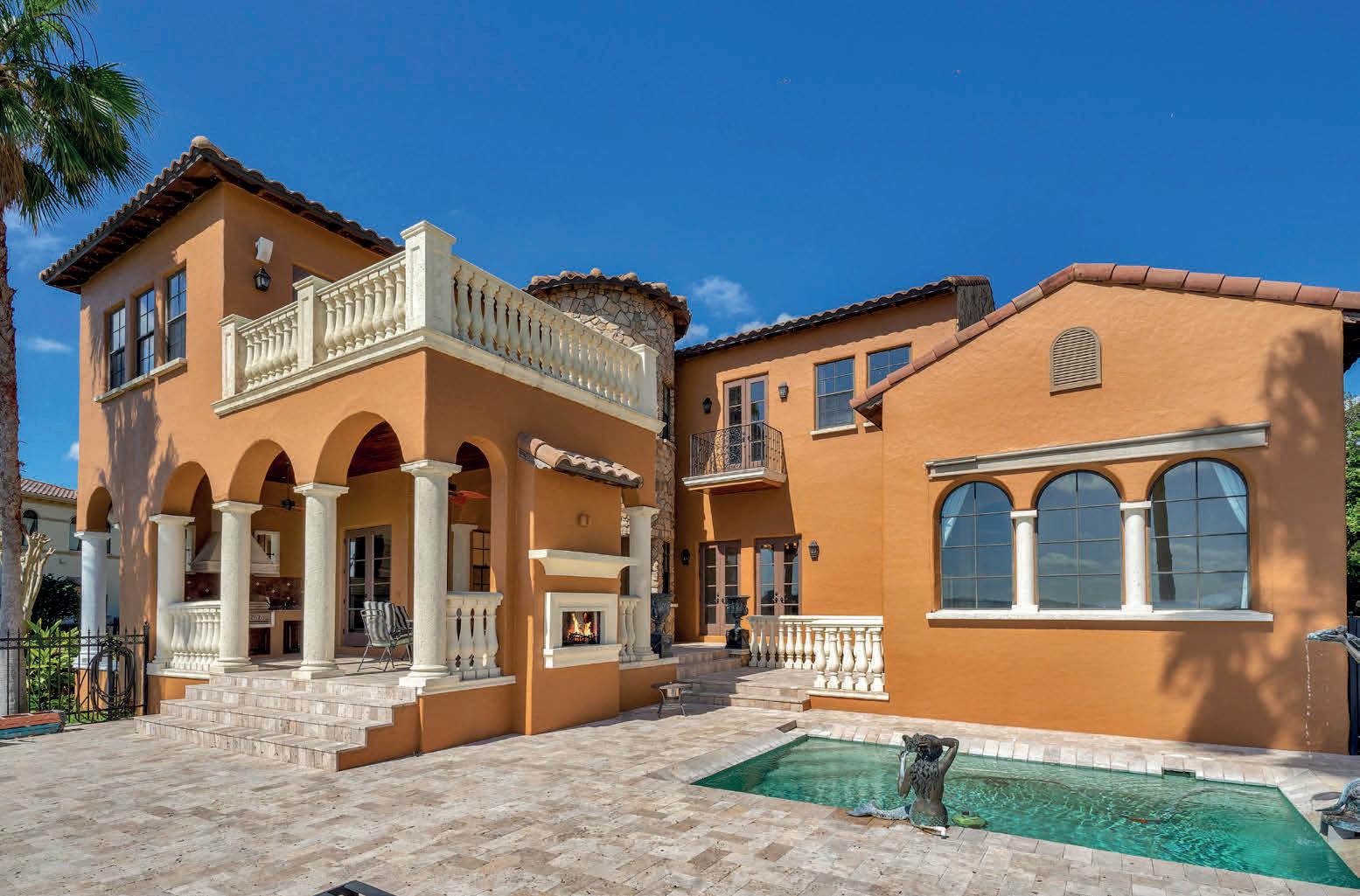





2201 EUGENIA COURT, OVIEDO, FL 32765
This 2014 estate is over one acre with three gated entrances, including a service entrance and a circular driveway. This home has six bedrooms (plus two flex rooms as optional bedrooms if needed), five full bathrooms, four half baths, and one 1/4 bath. Incredible gourmet, custom kitchen with a prep island and horseshoe island that seats 8. 42” Walnut cabinets, stainless steel appliances, wall oven, convection oven, ice maker, and drawer microwave. Tons of drawers, pull-outs, and under-cabinet LED lighting. Taj Mahal Quartzsite counters, pot filler, butler’s pantry with coffee bar, wet bar, and ice machine. Brand new carpeting in all bedrooms, 32” Crema Marfil porcelain tile imported from Spain throughout the great room, kitchen, and home office/living room. Twenty-two ft ceilings with 2nd floor Juliette bedroom windows overlooking the great room with a 22 ft stone gas fireplace with 8 ft mantel. Billiards/Poker Room with rough-in for kitchen has a full bathroom. Media Room is located just off the screened, large pool with a huge pavered deck, spa, outdoor shower, and pool bath. The outdoor deck adjacent to the kitchen has plumbing/electrical and gas rough-in for the summer kitchen with a pass-through bar. Living room/Office/or Additional Bedroom. Den/Dining room with adjoining outdoor Alfresco Dining room. Never be without power with the Generac, a permanently dedicated generator with an owned, buried 100-gallon propane tank. Second 100-gallon, owned propane tank for two on-demand Rinnai water heaters, fireplace, and pool spa. Whole house digital entertainment and intercom system for I-phone or Android, also hard-wired with Cat 5, Monitored Alarm System, Exterior cameras with a monitoring station, 2nd-floor laundry room, and private master bedroom laundry. Oversized first-floor master and bath, overlooking the pool with copper, claw foot soaking tub, steamer shower with dual and body massaging heads, Four bedrooms with en-suite baths on the second floor, Guest bedroom with en-suite bath on the first floor. LED lighting throughout the inside and outside, City Water, Irrigation on a well, house on Septic with two recently pumped and inspected tanks, Irrigation has a dedicated well. Three car garage, attached one bedroom, 1.5 bath in law suite. Seminole County Schools, close to Trinity Prep, on 1.25 Acres, Zoned A-1 so you can have a horse, chickens, or goats in the fenced-in yard. The property has fruit trees: Orange, Banana, Key Lime, and Avocado. The exterior was painted in 2022. Listing agent is the seller.

C: 407.697.1119
O: 407.545.2594
peggy@407properties.com
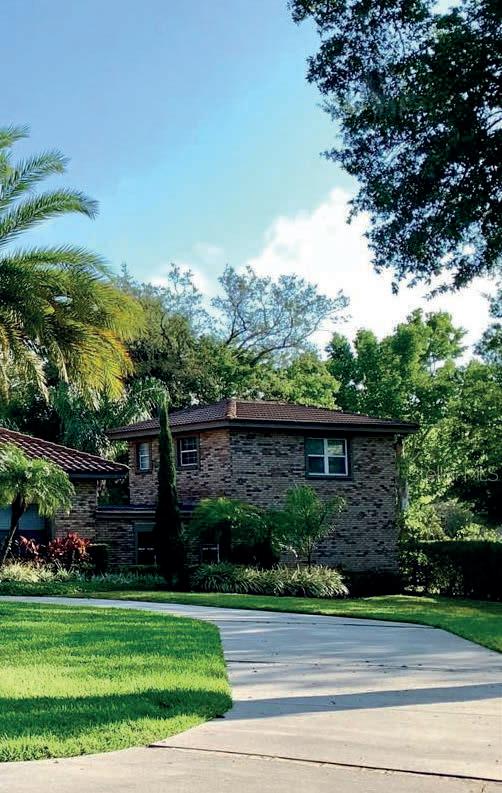


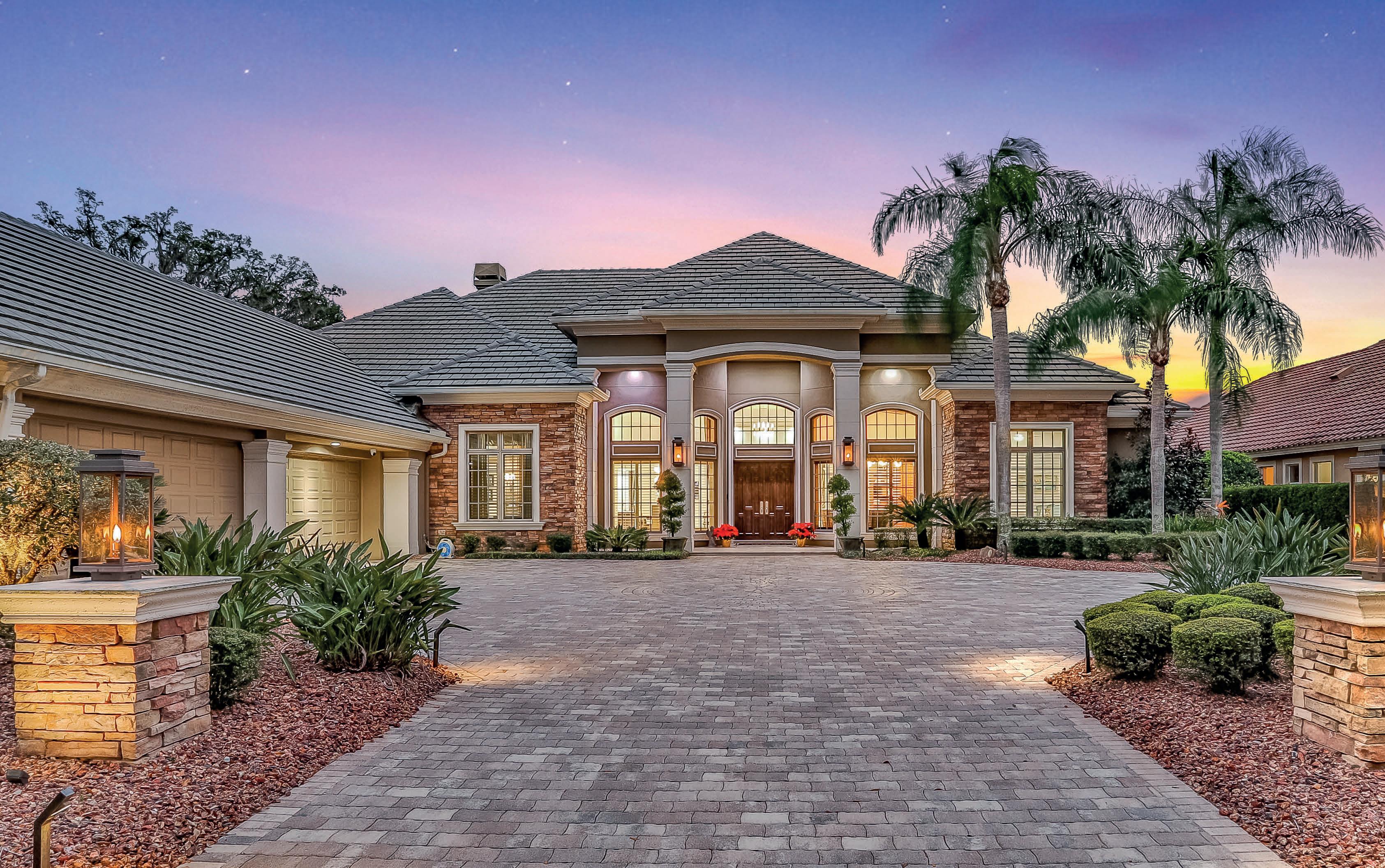




Alaqua Lakes - Water and golf front COMPLETELY RENOVATED Dave Brewer custom 1-level ranch in guard-gated Alaqua Lakes. Sparkling pool, 4 bedrooms, 4 full and 2 half baths, theater room, office, workout room, sauna, and more - TURN KEY and NO EXPENSE SPARED. Arrive at the grand courtyard fully brick paver driveway and enjoy natural gas lamps and low voltage landscape light abound which set the tone for a truly remarkable estate. Solid wood double front door leads to a magnificent open floorplan, with soaring ceilings, an abundance of natural light, and sweeping water and golf vistas throughout. The gourmet kitchen is worthy of Michelin-star meals with its Dacor range, double oven, built-in 48” refrigerator, 2 dishwashers, walk-in pantry, and more. The master bedroom is a sanctuary unto itself with a truly spa-quality master bath, sauna, dual oversized walk-in closets, and a separate work-out room with its own half bath. A separate home theater brings the silver screen home to you, while the expansive lanai with retractable screens and summer kitchen lets you enjoy the ultimate Florida lifestyle. The oversized 4+ car garage is perfect storage for all life’s necessities. Too much to list; a MUST SEE today!! Residents can enjoy the amenities of a unique 7-acre community park, including an open-air pavilion, a multi-purpose field, tennis courts, and much more. All minutes from shopping, dining, business districts, and major highways. This property may be under audio/visual surveillance.




342 S PRESSVIEW AVENUE, LONGWOOD, FL 32750

6
BEDS | 4 BATHS | 3,578 SQ FT | $749,000

This elegant single-family home sits on a tree-lined street on a corner fenced-in lot in highly desirable Longwood, less than an hour’s drive from Orlando attractions. Thoughtfully landscaped grounds invite you into the home, and upon entrance, you’re warmly greeted by travertine tile floors, a cozy stone fireplace, and a bright and open floor plan seamlessly connecting the kitchen to the living room. Meticulous attention to detail is presented in the remodeled kitchen with granite countertops, custom ceiling-height cabinets, and brand-name appliances. Adjacent to the living room, there’s a comfortable family room with direct access to the covered patio and screened-in pool through an oversized sliding glass door. The backyard is full of trees, and a large patio provides plentiful space for gardening and entertaining. A unique feature of this home is its intimate guest suite which offers a private entrance, living room (which would be the 6th bedroom).



JIM RUDDY and MAGGIE RUDDY PATEK
We cover all of Seminole, Orange, Lake and Volusia counties. Specializing in selling your home, business or land. We assist buyers in finding properties they desire and guide them through the entire process. We are also part of the Jim Ruddy Team and lead that group of Realtors as well as our support staff and Title Company.


Our commitment to you is knowledge of the area and ability to provide to you with what homes have recently sold for in the area and why. We also provide contacts that can support your mortgage questions, step by step walking with you through the entire process. Connection to inspectors to assist in the evaluation of the home, professional repair people if you need them. Our team sees this as a long term support effort. We do not walk away in this time of need. As Dave Ramsey says "We have the Heart of a Teacher".
Jim's past life prepared him to be your negotiator, he has spent 32 years at AT&T retiring at age 52 as the Director of Sales in Central and North Florida. Negotiating complex deals is what he did for the past 11 years there. Real Estate has always been an interest with him and he has found it to be enjoyable working with families on one of the biggest financial investments most of us make in our lives. So it does help to have some one that has been in the fire fight numerous times on your side.
MEET THE JIM RUDDY TEAM
Associations/Certifications
We are members in good standing of:
• NAR: National Association of Realtors

• SRES: Seniors Real Estate Specialist
• FAR: Florida Association of Realtors
• ORRA: Orlando Regional Realtor Association.
• CDPE: Certified Distressed Property Expert, to assist home owners with short sale or foreclosure issues.
• CIPS Certified International Property Specialist
• Alumni of Leadership Seminole
• 1998/99 Past President of Rolling Hills Golf Club at that time a private members owned Club.
9057 Silver Lake Drive LEESBURG, FL



4 BEDS | 3.5 BATHS | 1.63 ACRE LOT | 4,031 SQFT | $750,000

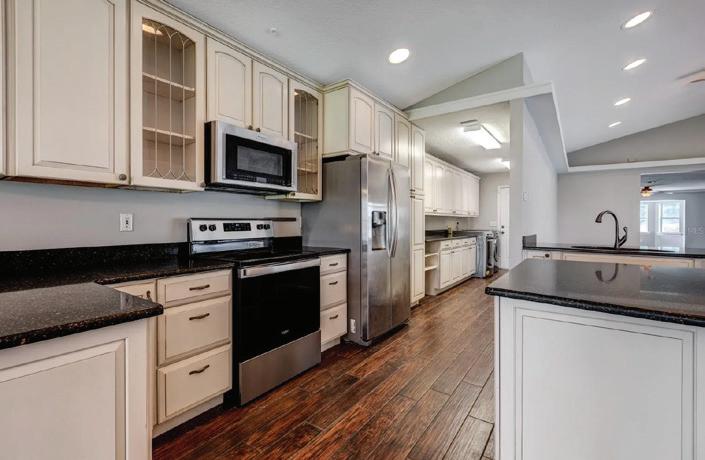

Beautiful Lakefront Home on pristine Silver Lake in Leesburg. Enjoy over 4,000 sq ft of living space under air, situated on 1.63 acres including 124 ft of lake frontage. The perfect spot to raise your family or share with other generations in that the unique layout makes it flexible. Expansive front porch lends to relaxing moments gazing at the lake. Entering the front door you see wide open spaces comprising dining room with lake views, chefs kitchen, living & family rooms. The kitchen has a jumbo island, lots of counter space, custom cabinets, butler pantry, pull outs, breakfast bar, and is central to the home and designed for entertaining. The guest wing is off the family room with two bedrooms, one bath and access to the pool. A spacious lakefront area is perfect for everyone to enjoy. NEW ROOF less than ONE year old plus NEW POOL PUMP and other home components in good working order. This special property is in an area of spectacular homes and located near Lake Sumpter State College, Leesburg International Airport, Hospital, & shopping. Rush to see this one!

4 BEDS | 2.5 BATHS | 25 ACRES | 2,888 SQFT | $2,700,000





Mount Dora Artist hillside home surrounded by 25 acres of rolling hills. Live here, develop or both! This unique home has never been on the market and the beautiful craftsmanship will leave you in awe. Huge solid hand carved front door at entrance and hand hued spiral stairs noticeably presented near living and family rooms leading to the maple office with “The View” and private bedroom with 1/2 bath. Open plan encompasses all and leads to the kitchen with huge custom breakfast bar and cabinetry. The perfect entertaining situation or family gathering with light filled rooms and doors leading to enclosed porch area over looking property that seems to never end. Master and 2 additional bedrooms have beautiful hardwood Brazilian Cherry floors, more custom art in cabinetry. Master suite enjoys gorgeous views, walk in closet and private bath. Indoor laundry room and attached 2 car garage. Concrete driveway continues below home to 1500 square feet of basement with walk out game room. Adjacent is the owner’s work shop which easily could be converted to guest, in law or caretaker quarters.
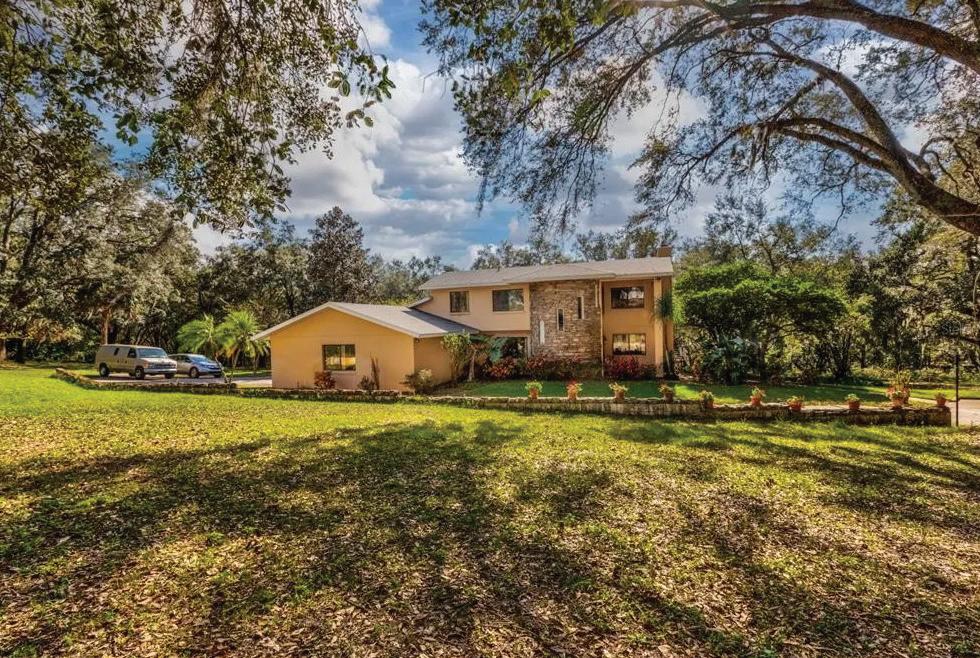








A Little Heaven

32106 PONDEROSA AVENUE DELAND, FL 32720

$780,000 | 3 beds | 3 baths | 2,881 sq ft
A Little Heaven in Deland describes this log home on 5 acres. Constructed of Cedar Western RE “D” logs. 3,000 sq ft, 3 beds plus an office/den. Attached garage plus a 2 car detached garage. 837 sq ft porch where you will want to spend most of your time. Comes complete with a generac generator, H20 on demand and a 1,000 gallon propane tank for stove. Everything you love about living in the country, just minutes from the city. Come take a tour and make this one your home!




2142 Saragossa Avenue, Deland, FL 32724

Come and enjoy Florida living on this gorgeous solid custom saltwater pool home located on 3.12 acres. Enjoy your coffee on the large screened in patio surrounded by fruit trees and flowering plants in your private backyard. Updated kitchen has an abundance of cabinet and counter space perfect for entertaining. It has 2 master bedrooms with en-suite bathrooms. It has 2 guest bedrooms and a guest bathroom with his and her sink. When you enter the front door it welcomes you to a step down spacious tiled living room with built-in shelves and a family room with wood burning fireplace perfect for those cold nights. The laundry room has a sink with plenty of cabinets, shelves and closet space. Washer and dryer were replaced in 2018. AC was replaced in 2021. There is also a shed and carport in the property on a private road. Though it’s a secluded place, it is close to shopping, restaurants, I-4, 17/92, Orlando attractions and Daytona Beach. A MUST SEE!


c: 386.801.5275

o: 407.667.7779

SITUATED DIRECT OCEANFRONT With Northern Exposure




Highly sought after 3 bedrooms, 3 baths. The unit is fully furnished and move in ready and the views from the 19th floor are breathtaking. The views through expansive wall to wall windows and new sliding glass doors will not disappoint. The floor plan is unique with a master suite and 2nd suite that have oceanfront views. The third suite boasts views of the intercoastal waterway. The open kitchen features granite countertops and quality cabinetry as well as a beverage center in the generous bar. The building offers a resort-style setting with wide open oceanfront lawns, outdoor swimming pool, gazebo, grilling area and indoor pool as well as saunas, whirlpool, billiards room, exercise room.

2625 S ATLANTIC AVENUE, UNIT 9NW



2 BEDS | 2 BATHS | 1,250 SQ FT | $494,900 . Indulge in the ultimate beachside living with this stunning, fully-renovated condo in one of Daytona Beach’s most luxurious buildings. Soak in the breathtaking views from the private balcony, or savor an exquisite meal at the top-floor Daytona Restaurant with both. This 9th floor 2-bedroom, 2-bathroom unit boasts laminated flooring throughout, along with hurricane windows and sliding glass doors. The kitchen features a sleek, open layout with a breakfast bar, perfect for enjoying the stunning views. The building offers assigned parking in the garage underneath, along with additional parking, a heated community pool, a large sun deck, a tennis court, a handball/basketball court, shuffleboard, an exercise room, a game room, and a library. Peck Plaza enforces a strict no-pet policy, and the minimum rental period is 1 week. Please note that the unit is currently booked back-to-back until March 25, with future bookings conveying to the new owner. Don’t miss this incredible opportunity to own a piece of paradise!





281 SIESTA VISTA COURT




3 BEDS | 2.5 BATHS | 2,404 SQ FT | $449,500. Recently released, this beautiful ex-model home from Ryan Homes has just undergone a price adjustment! This stunning property boasts numerous upgrades and features high-end appliances and luxurious quartz countertops throughout. The first floor has beautiful tile throughout while the bedrooms are carpeted for your comfort. A bonus room with an attached bathroom is located on the second floor, adding extra space for you to enjoy. Nestled on a conservation lot, this property is located in an area of tremendous growth and is very close to the popular Champions Gate area, I-4, Disney, and shopping centers. The seller is offering a $5,000 contribution towards the buyer’s closing costs. Don’t miss out on the chance to own this gorgeous home!

122 LAZY WILLOW DRIVE

3 BEDS | 2 BATHS | 1,711 SQ FT | $424,900. Experience luxury living in this stunning 2018 built pool home in the heart of the theme park capital. With 1,711 sq ft, this 3 bedrooms, 2 full baths property features an open pool with plenty of lounging space and a screened-in patio, perfect for outdoor entertainment. Enjoy the convenience of being close to Disney Parks and attractions as well as Champions Gate. This home is perfect for both families or as an investment with its fully furnished and updated interior, including high-end appliances, laminated flooring and added bonuses like USB plug-ins in every room. Ideal for short term rental or as a vacation home, this property is priced to sell. Don’t miss out on the opportunity to own a piece of the magic!



238 TREELINE LANE

ORMOND BEACH, FL 32174
Wayne & Debbie Carter
REALTORS ®
386.506.1809 | 386.506.1810
debbiecarter11@aol.com
www.WayneandDebbieCarter.com
Country living on 1.6 acres and still close to the beach. This gorgeous estate home sits behind a gated entrance and is surrounded by new landscaping. The floor plan is open and flows nicely from room to room. The 21’ceilings allow plenty of natural light. Gourmet eat in kitchen, pecan hardwood flooring and wood burning fireplace. Master suite on first floor. Second floor features 3 bedrooms, a full bath and home theater. Oversized 3 car garage has a full bath and second level that could be a guest suite, game room or office. 2021 upgrades include a new metal roof, front gate, exterior paint, back deck, Kinetico water softener system, plantation shutters, water heater and California closets. Other features include whole house Kohler generator with buried LP tanks, fenced yard, central vac, security system and more.
 5 BEDS | 3.5 BATHS | 4,163 SQ FT | $1,250,000
5 BEDS | 3.5 BATHS | 4,163 SQ FT | $1,250,000





Less than 2 years old! Certified green energy efficient home Certified Green at Gold Level by FGBC, Energy Star® Certified Home and Indoor Air Plus® certified for high quality indoor air. Walk to the beach from this coastal oasis. Built up high to keep you dry. Includes hurricane rated impact glass windows! This custom home has just under 2,000 square feet of indoor living space and a large lanai with an outdoor fireplace and extensive deck area. Perfect for outdoor living! After your trip to the beach come back and relax in the community pool! Then enjoy the evening on the beautiful screened in back porch. This home has a 10 year structural warranty started 2/2022. Additional home warranty included from seller to cover appliances etc through Old Republic Home Protection.



407.408.0586
danielw9045@gmail.com|

www.daniel.takeactionproperties.com



The perfect location to build your dream home with NO HOA! This vacant residential lot is in the very convenient and pedestrian friendly Daytona Beach Shores! You can be just STEPS AWAY FROM THE OCEAN! The Halifax River is also nearby you can watch the sun rise and set! Peace and tranquility await you! Come begin your new Florida beachside lifestyle. Everyday can be a vacation in Daytona Beach Shores! Minutes away from Ponce Inlet! Only 4.6 miles from the beautiful Lighthouse Point Park! Great local entertainment spots such as restaurants, shopping, parks, and the beach! Also, conveniently close to the hospital and schools! Per survey on file property is located in Zone X (minimal flood hazard). A Duplex unit was previously approved to be built on this property see attached docs or contact listing agent for information.



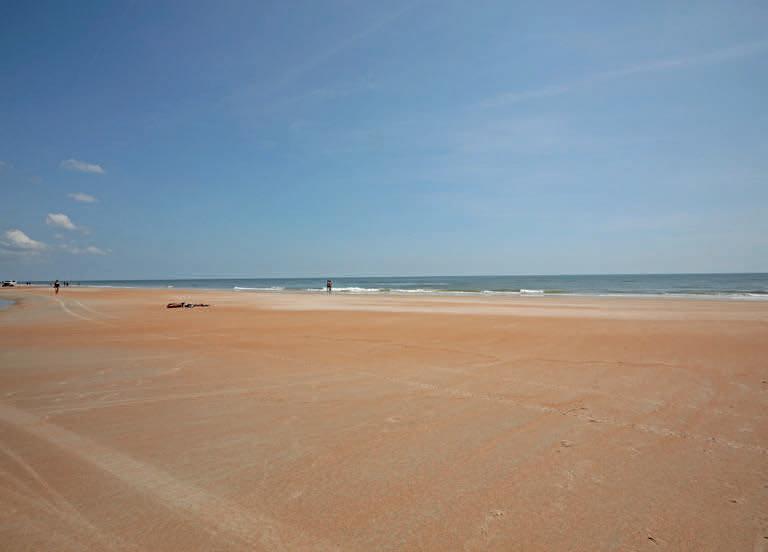



Come

feel like you’re on vacation every day. Enjoy low maintenance professional landscaping, flagstone walkways, gated area for gardening and plenty of room for your own private pool. Plus, get all new Roof, 6-inch Rain Gutters, HVAC Duct Work, High-End Kitchen Appliances, Washer/ Dryer, Plantation Shutters, Garage Door Screen and more in 2022! Live in the Exclusive Beachside Gated Community of Sea Colony, with Oceanfront Pool, Clubhouse and amenities galore, all with low HOA fees. Only 1,400 feet to the BEACH!! Don’t miss out on your chance to call this paradise home - come see it today!








and





IMMERSE YOURSELF IN THE LUXURIES OF 178’ ON THE ST. JOHNS RIVER.



Black chain link fence with custom electric gate. The property has amazing beautiful oaks. The covered front porch welcomes you to enter and offers a panoramic and unobscured view. Kitchen offers lots of granite counter space, gas range, 3 door refrigerator, additional built-in electric oven, microwave and pantry. Master suite features, his/hers sinks, stunning soaking tub, large shower, dual ceiling fans, walk-in closet 19’ in length. Family room has Hickory custom-built cabinets. Relish that early morning coffee and sunrise on the covered screen porch…if cool mornings stay toasty utilizing the attractive wood burning fireplace. Just to name a few of the other amenities; large workshop with 220amp, two water systems (reverse osmosis, salt softener system), LED lighting inside/outside, RV hookup electric and water, two tankless gas water heaters, spray insulation, whole house generator. Dock has boat lift.
$1,050,000 | 3 BEDS | 2 BATHS | 2,632 SQ FT
HELEN HERSEY REALTOR ®

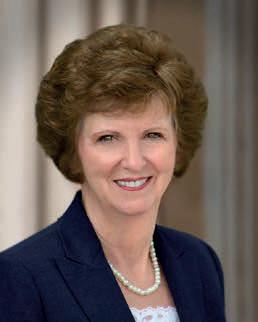
C: 352.235.1586 | O: 352.473.8882
helen@helenhersey.net | www.helenhersey.com







“Deliberately choose to look for joy in every step of your journey through life.”
904.955.5355
For almost two decades, Amy has centered her life around advising clients about the purchase and sale of residential and investment real estate. With a background in marketing and advertising, she combines these two worlds to seamlessly provide the content—and experience—that have earned her the honor of mainly working by referral.

From the river to the intracoastal to the ocean, Amy is well versed in helping buyers and sellers realize their real estate dreams.
Anderson Realty is a community driven boutique real estate agency, at your service. Anderson Realty has its roots deep in Northeast Florida—this is where Anderson Realty came to life, and represents where we close over 78% of where we close business.


We live this motto every day from our open to the public coffee bar, our community events, and our dedication to being a full service residential real estate resource through buying, selling, or renting homes.
Stop in at any time to grab a coffee, and stay a while.
Of all the homes in St Johns County, very few are. Fewer still have a dock + boat lift, and that number is even smaller for homes with an enclosed pool, hot tub, and room to play for hours in the yard. In short, it is not a typical situation to find a home *with it all.* 6439 Jack Wright Island Road has everything from the extra deep driveway and the courtyard entry garage to the 250’ dock with 10,000LB motorized boat lift, and a beautiful home interior just shy of 3,000 sq ft. There is also an enclosed pool, pavered area to soak in the sunsets, fish cleaning station on the dock, wood floors, four bedrooms plus office and formal dining room. Just shy of one acre, this property has 100’ of frontage on the St Johns River, zoned for St Johns County schools, and an additional “hobby house” with electricity that could be finished for additional living space. Downstairs you will find an office with French doors and plantation shutters, formal dining room overlooking the patio and water views, updated kitchen with gorgeous cabinetry + two sink areas, GE Profile industrial sized refrigerator, a half bath off the laundry, well appointed primary suite with walk in shower + soaking tub, cozy family room with built ins. The stairs leading to the second floor paint a gorgeous entryway with iron spindles and wooden balustrade, and space out three additional bedrooms to perfection. Larger than the “norm” secondary bedrooms ensure that everyone has enough space, and the updated bath with bowl sink sets off a vibe of river life. Join the lucky few that experience the sunset the way it’s meant to be on the East Coast of Florida—on the River.


321 Vicki Towers Drive, St Augustine, FL 32092

JACK WRIGHT ISLAND BARTRAM DOWNS
Need elbow room? Want to feel like you’re not on top of your neighbor’s property? Oh, and do you dream about parking your RV at home too? Have we got news for you—this Bartram Downs property also has a gorgeously outfitted and upgraded home! Nearly 3,500 sq ft, 3-car garage, BRAND NEW ROOF, and the whole property is on well—no water bill! 9’’ crown molding, coffered ceilings in the office + dining room and peaked family room ceiling give visual appeal throughout the home, and draw focus to the GORGEOUS multi-tiered pool area with steps and view of the preserve behind the home. Pool just converted to salt system, and is heated by solar or electric. Remote controlled pool with tanning shelf and swim up table make this a place you won’t ever want to leave! Outside of the screen enclosure, you will find a fully outfitted RV parking port, and additional 2-car tandem garage with electricity and water access—hobby shop to your hearts content! Additional big ticket items include plantation shutters, UV light purifier in AC unit, 2” real wood plantation shutters across the front of the home, water softener, gas water heater, 60 amp outlet in the garage for RV parking, screen enclosure replaced within a year, leaf gutter covers over whole house gutter system, and property extends beyond the fenced area in rear yard. Animal enclosure out back is perfect for chickens, anything you might want to do has already been done here. Zoned for A rated St Johns schools, close to shopping, interstate and healthcare.






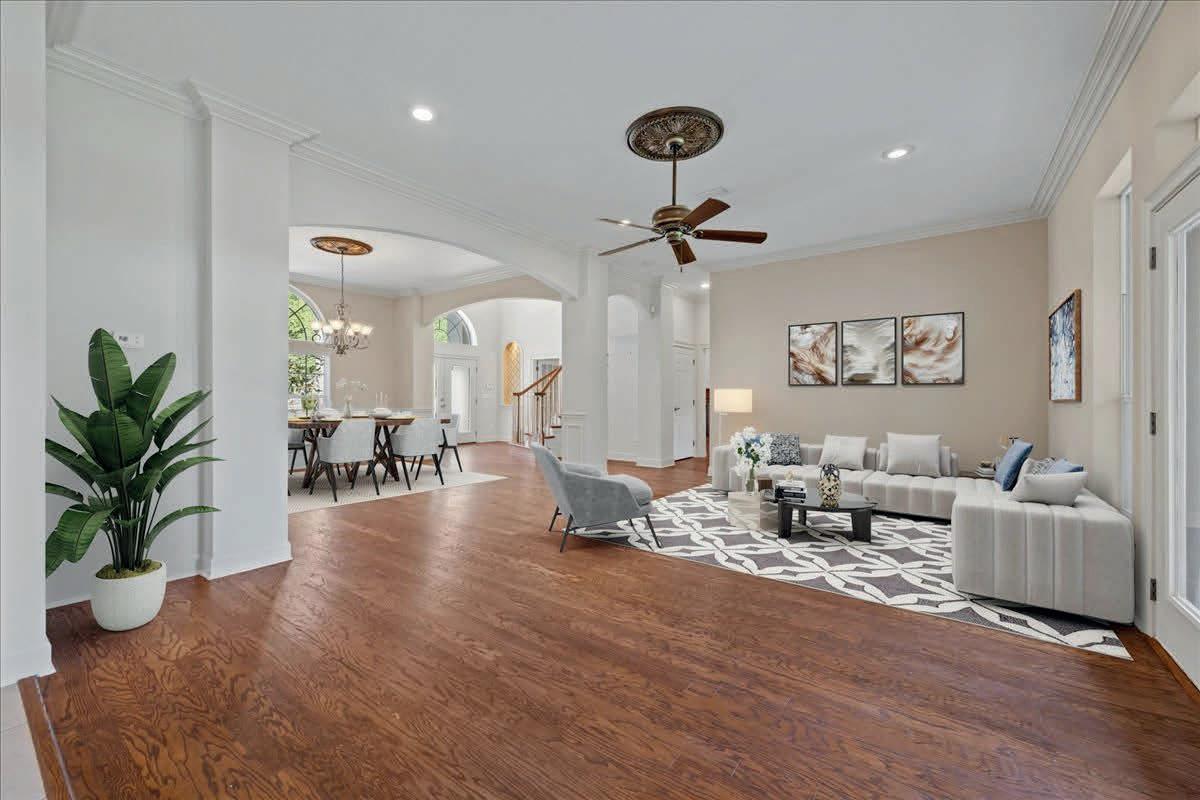







Caroline Kapke is a top producing Realtor and future twin mamma, serving the St. Augustine and Palm Coast areas of Florida. Her attention to detail and superb marketing skills ensure that she will sell your home for top dollar. When working with Caroline, you can rest easy that you have a Realtor you can trust.
Caroline Kapke, Realtor
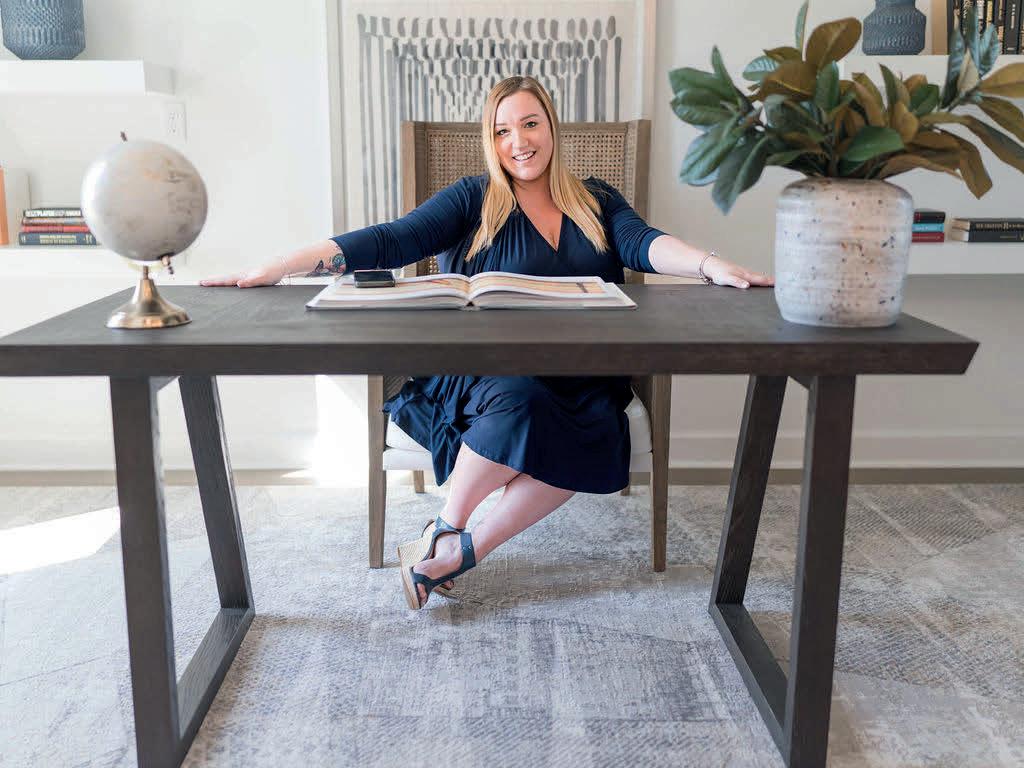
(910) 890-7045
Kapke2yourHome@gmail.com
Kapke2yourHome.com
Scan
Scan


Rose Coyne, Realtor


(904) 599-2091
RoseOfHouses@gmail.com
RoseOfHouses.com

Rose Coyne is a highly experienced Realtor and investment expert, serving the St. Augustine and Palm Coast areas of Florida. With 20 years of experience and her incredible negotiating skills, she can guarantee that she'll sell your home for top dollar, or help you purchase your forever home at the absolute best price.


Come see this stunning pool home located on a quiet cul-de-sac in the extraordinary and desirable South Hampton Golf Course Community in St. Johns County. This luxury pool home features 5 bedrooms, 3 baths, 2 half bath home that includes a unique, separate living area for a multi-generational arrangement. This recently updated home boasts new flooring, appliances, roofing, air conditioning units, and a hot water heater. Splash into summer in this sparkling inground pool. A welcoming patio invites you to the oversized, private backyard abutting a quiet wooded area. This home has everything for the large family including a separate enclosed game room. The community amenities and local A-rated St. Johns County Schools make this the perfect place to call home.









1988 CORNELL ROAD, MIDDLEBURG, FL
$740,000 | 4 BEDS | 3 BATHS | 3,056 SQ FT
This home is a boater’s paradise and allows you to experience waterfront living at its finest. Entertaining in this magnificent home is easy with the multiple common areas. The master bedroom, kitchen and living room provide amazing views of the water. The lower level garage opens to the backyard and walkway to your double boat dock complete with boat lifts. After a long day of boating, you can relax at the Tiki Hut.
1498 SHEDD ROAD, GREEN COVE SPRINGS, FL
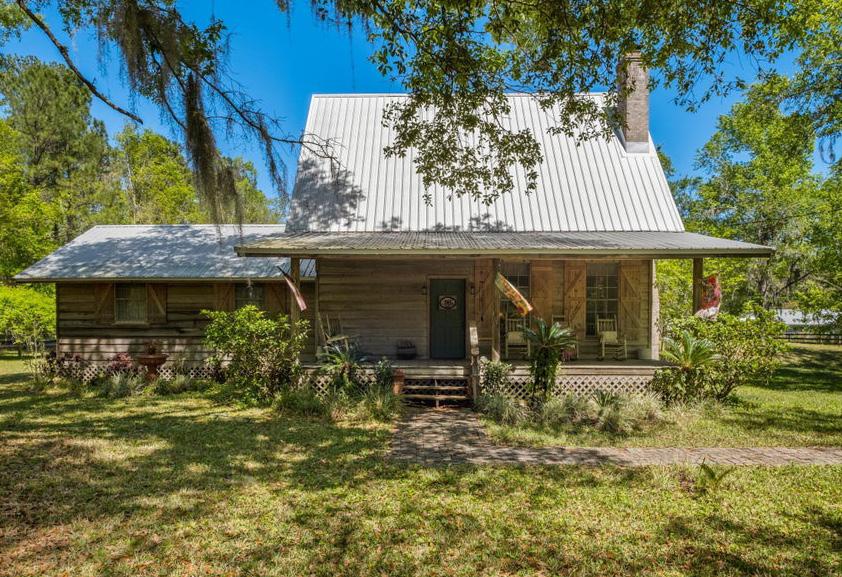



$475,000 | 3 BEDS | 2 BATHS | 1,868 SQ FT


This unique home is secluded on nearly 2 acres in a tranquil setting. You won’t want to leave! This home offers a large upstairs bedroom with a fireplace and bathroom. The Master and third bedroom are located downstairs. The woodwork is amazing throughout. Enjoy your morning coffee or a relaxing evening reading in the Gazebo that overlooks the pond. The home was moved from the old Hybernia Plantation and has been located on this property for many years.


MARY ALICE LUNDY

MBA | BROKER ASSOCIATE | CNE
904.759.4366
MaryAliceLundy@gmail.com
www.alliancerealtyandfinancial.com

SUMMER

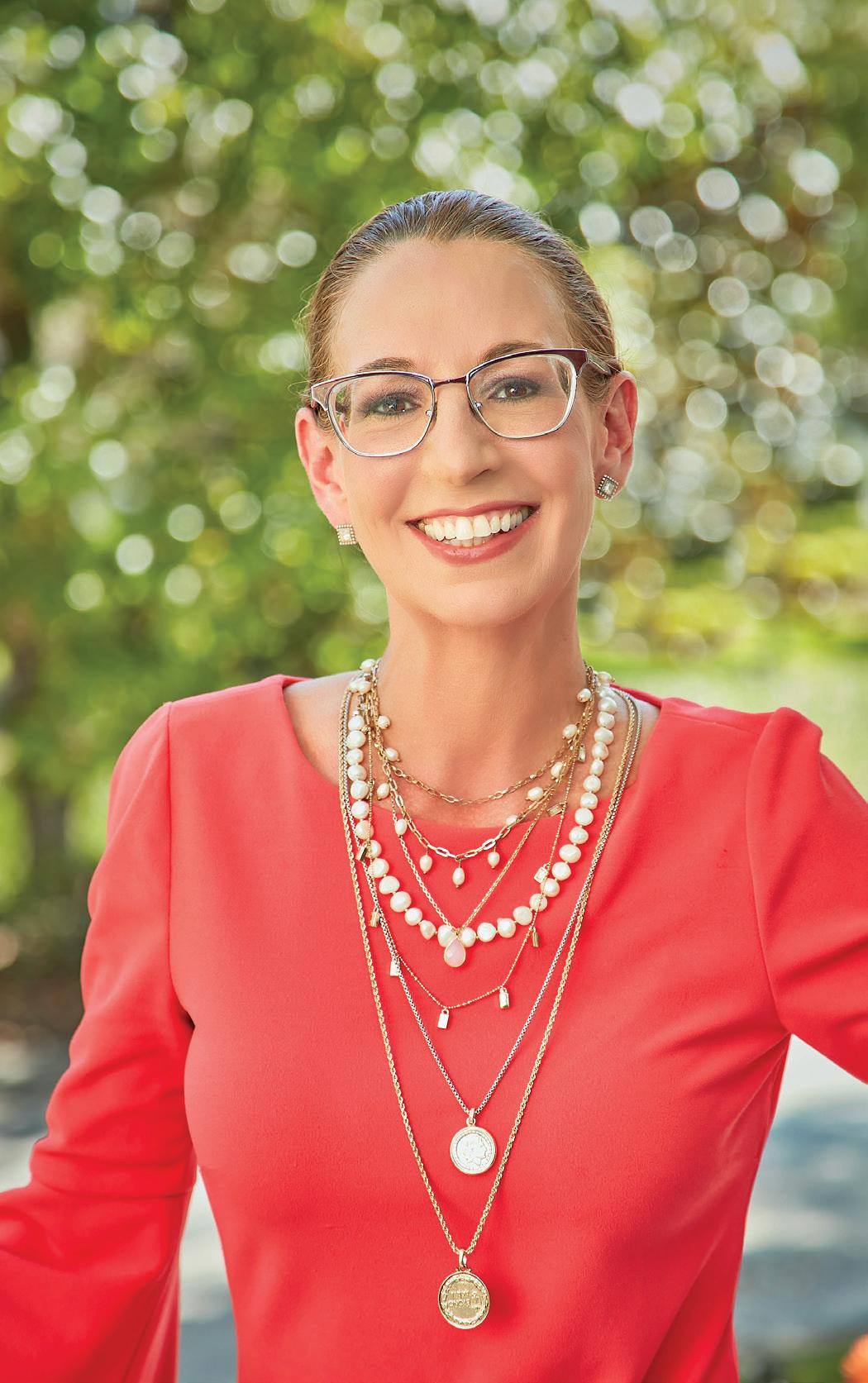
Pool home with large back yard. Located in the town of Orange Park. Home has been very well maintained by the owner. Kitchen has been remodeled. Has an electric generator connection. The outside wood area has been recently repainted. Glass enclosed patio allows for a great view of the pool and the large back yard.





EXCEPTIONAL RIVERFRONT PROPERTY



2134 SHEPARD STREET, JACKSONVILLE, FLORIDA, 32211
This exceptional St Johns riverfront property features, an approximately 3,500 sq ft home on 2.6 acres and a double lot. This home blends southern charm and contemporary sophistication. It is situated close to downtown Jacksonville by car or water and is about 20 minutes to the airport, as well as walking distance to Jacksonville University. The home has been extensively expanded and renovated by the discerning current owners. The property has navigable deep water access and according to the survey is approximately 40 ft above the river level. The home features; a great room with solid wood floors and a loft enclosed by stainless cable railing, a gourmet kitchen with marble floors, Kraftmade cabinets, granite and quartz countertops, totally remodeled bathrooms, porcelain tile floors in the owner’s suite. Additional outside features are, extensive Ipe decking and wrap around porch with a balcony off of the owner’s bedroom, a metal roof, a paver driveway, an oversized garage, storage shed and a guest apartment with a kitchen. There is a newer septic system, newer A/C units, and a newer tankless hot water heater. This is truly an outstanding property!
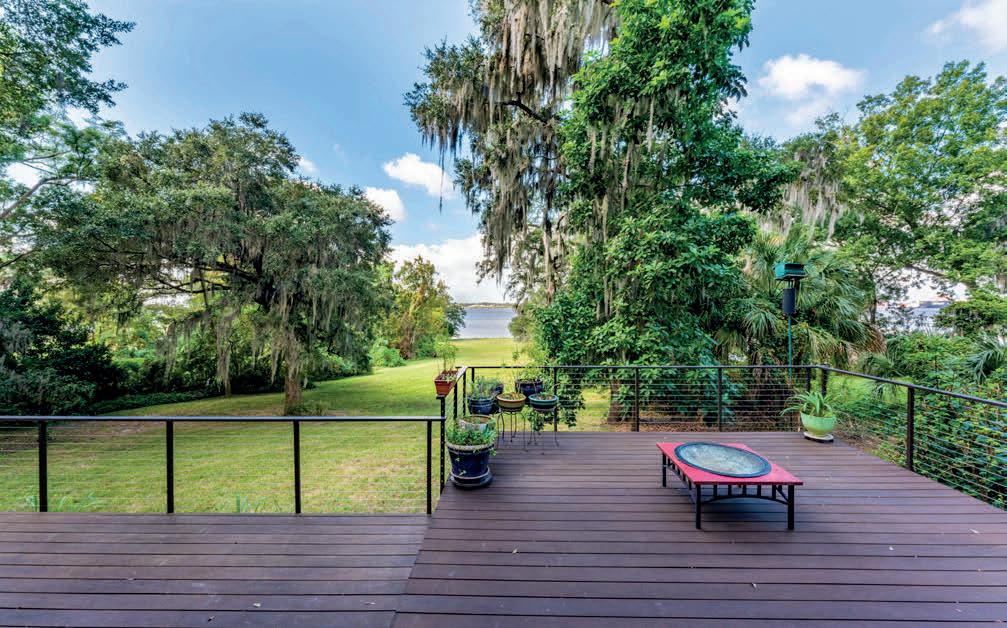
OFFERED AT $2,690,000

GOLF/CAR ENTHUSIAST DREAM HOME
1770 VICTORIA CHASE CT , FLEMING ISLAND, FLORIDA, 32003
Situated on the 15th fairway in the gated River Hills neighborhood of Fleming Island Plantation is one of Fleming Island’s most unique homes. With one of the largest lots in River Hills this 7 bedrooms, 4.5 baths home is built like a fortress! The first floor walls are pre-cast concrete and the first and second floors are concrete as well. This home also features one of the largest garages we have seen in a while with over 900 sq ft and although it looks like a 3 car garage it has the ability to house up to 5 cars and a golf cart. The first floor consists of a one bedroom efficiency guest or in-law apartment and four bedrooms together with three full baths, two of which are ‘Jack and Jill’. The owners suite is on the second or main floor and has a smaller bedroom or office next to it. There is a very large family room/dining room combination with four sets of sliding glass doors leading out to the deck with outstanding views of the golf course beyond. There is another room adjacent to the kitchen that could be a den, library or office. The gourmet kitchen is quite spacious and has extensive cabinetry including a food prep island, appliance garages, two sinks, two pot-fillers, two dishwashers, quartz counters and more. This is a very custom home built by a well known local contractor. There is a circular driveway and fountain with lush, mature landscaping and a very wide lot with lots of privacy. This is a home to suit the largest of families and is conveniently located near the new Baptist hospital, A-rated schools and all the amenities that Fleming Island has to offer.

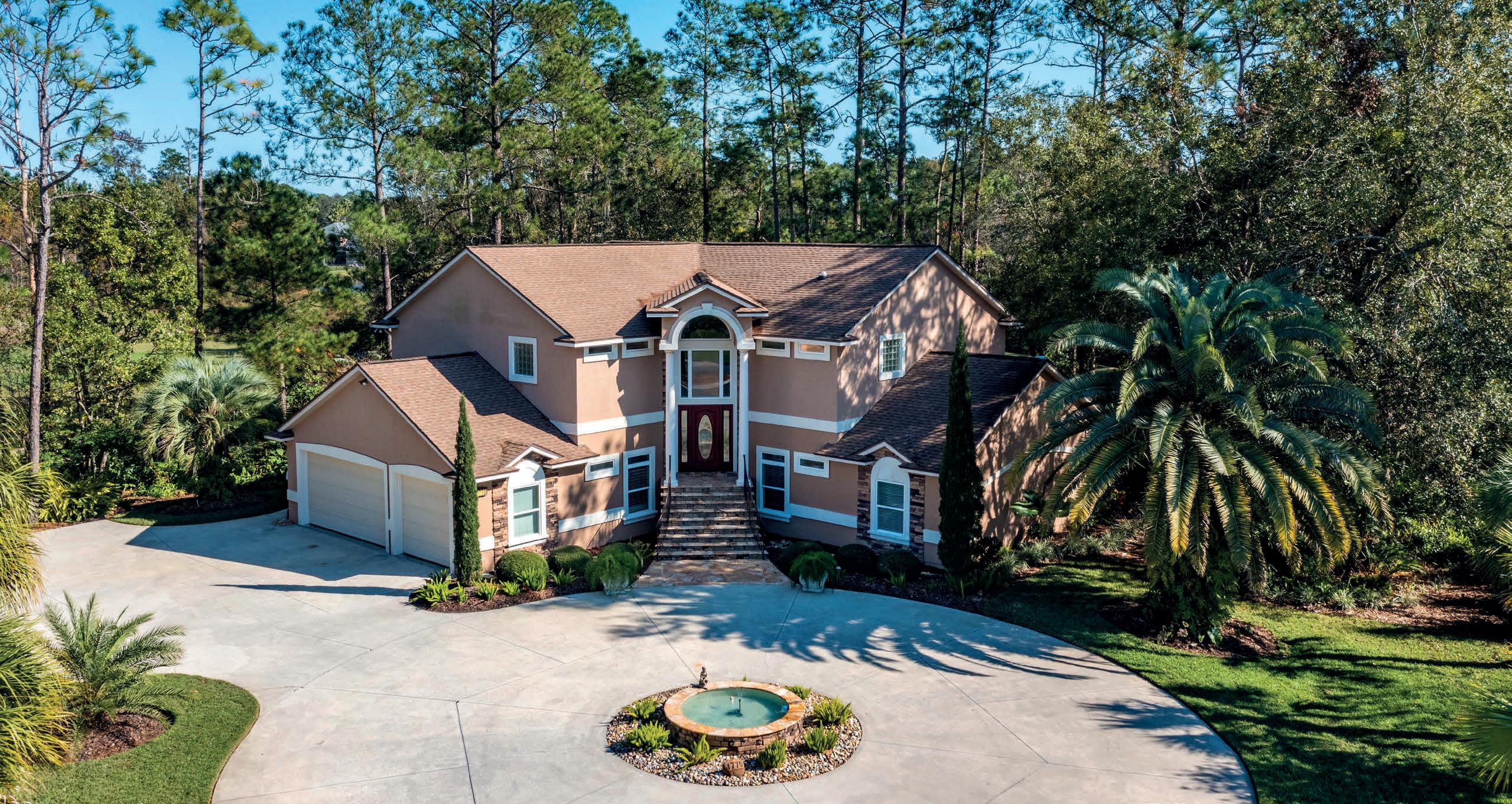
OFFERED AT $824,900

 Neil Avery III
Neil Avery III
REALTOR ®
904.955.9055
neilavery@watsonrealtycorp.com
www.AverysWaterfront.com

Oceanfront
Condo!
2100 Ocean Drive South, Unit 5E Jacksonville Beach, FL 32250


3 BEDS | 2 BATHS | 1,658 SQ FT
PRICE: $1,190,000


Sherri Beno

REALTOR®
904.651.1830
sbeno@kw.com
This stunning oceanfront condo is located in the highly desirable South Jax Beach location, just North of Ponte Vedra. Enjoy the breath-taking ocean views from every room in the nicely appointed condo or relax with a cup of coffee watching the sunrise on one of the 2 balconies. One level, easy living in this secure building with an elevator. Under building GARAGE space included. Kitchen was renovated & opened to take full advantage of the view, including new cabinets, quartz counters, stainless appliances, herringbone tile backsplash. LVT flooring with the look of wood in living areas. Ceramic tile in 2 bedrooms. All new baseboards. Guest bath has been fully renovated. Master bath has a new vanity, closet doors, & a raised vanity. Full size washer/dryer which is rare in a condo. Hurricane shutters for all windows have been recently completely refurbished. Building improvements in the last few years - a new roof, new balconies & railings, complete restoration and waterproofing of all exterior walls, & dry vent pipes lining. Walking distance to great restaurants & shops. You won’t want to leave once you see this home! On-site mgmt.


www.beachestobridges.com

2018 ERNEST STREET, JACKSONVILLE, FL 32204

Welcome to your Riverside Dream Home! You will fall in love with the perfect combination of modern living and historic charm. Boasting an open living space with ample room to dine and gather in. The heart of the home is the gourmet kitchen, featuring marble counters, gas cooktop, farm sink, cabinet pantry and island.
A rare find in an older home are the two owner’s suites, one downstairs with walk-in closet, double sinks & tub/shower. And one upstairs with a huge walk-in closet and elegant bath featuring a separate shower and claw foot tub. Upstairs you will also find a loft/flex area & Laundry/storage room for extra convenience.



Enjoy relaxing and entertaining outdoors year-round, on the deck overlooking the fully fenced yard. The freshly painted exterior, alley access and large storage shed, add even more value to this luxurious home. It’s an easy walk to trendy 5 Points for shopping and entertainment.

LOVE WHERE YOUR LIVE!
Juliette VaughnREALTOR®
904.993.3618
juliettevaughn@watsonrealtycorp.com
www.juliettevaughn.watsonrealtycorp.com







Enjoy Florida living in The Estates a small, quiet enclave of luxury homes centrally located in Ponte Vedra, Florida- where you can play golf and tennis year round. North Florida is perfect for boating on the ocean, the St Johns River and the Intracoastal Waterway. Enjoy walking and running on beautiful beaches and with luck find a shark’s tooth. It’s an angler’s paradise with access to the Atlantic Ocean and other waterways. With abundant sunshine it’s easy to live an active, outdoor life style. Cheer for the Jaguars, catch a Jumbo Shrimp game, and watch the birdies drop at The Players Championship. Shopping, restaurants and entertainment are close by.

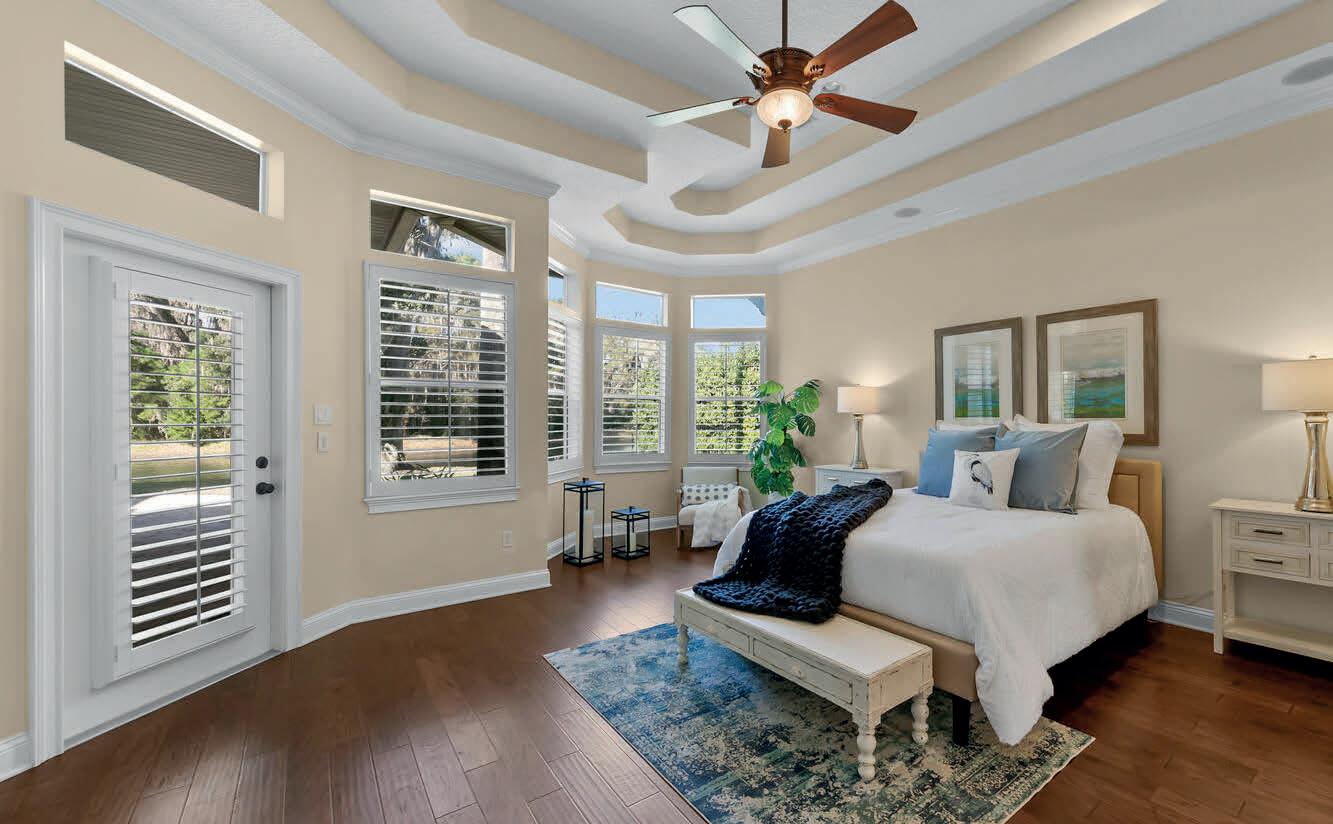
This European inspired home with a well-designed floor plan offers 5 bedrooms with ensuite bathrooms & a 3 way split for privacy. The Primary & 2 guest suites are located downs stairs. Two more ensuites share an upstairs lounge. Well equipped kitchen opens to casual living areas. Cooks kitchen with large island has a gas cooktop with prep space. The casual dining has room for a large table to host family & friends. Enjoy the spring weather & open the triple sliding doors in the family room. The spacious primary retreat overlooks the lake. Refresh in an exceptional master bath with soaking tub & double walk through shower. This home has so many architectural features and upgrades with imported mosaics, ceiling details and lighting. Built in cabinets and niches in many rooms, a bar with wine chiller and plantation shutters throughout. Relax on the covered patio which is waiting for you to add a summer kitchen. Big backyard with room to build the pool of your dreams.
 5 BEDS | 5.5 BATHS | 3,705 SQ FT | $1,399,900
5 BEDS | 5.5 BATHS | 3,705 SQ FT | $1,399,900
1774 Atlantic Beach Drive

ATLANTIC BEACH, FL 32233
4 beds | 3 baths | 3,347 sq ft





Absolutely stunning pool home in Atlantic Beach Country Club with golf to water views. Custom built by current owners with every upgrade! Porcelain tile “wood plank look” throughout, plantation shutters, quartz & marble, designer lighting, etc. Lovely dining room & office with glass French doors. Walk into very large & open kitchen & great room with fire place and gorgeous mantle with wall of sliding glass doors to covered lanai, pool & fire pit. Chefs kitchen with large island & Wolf 6 burner gas cooktop & oven, warming drawer & microwave. Incredible sub zero refrigerator & full size wine chiller & 2 refrigerator drawers. Upstairs features a 2nd family room & 3rd bedroom-2 master sized bedrooms with evening decks. Lots of storage. Ceiling racks in garage. This one won’t last!
1960 Beach Avenue
ATLANTIC BEACH, FL 32233
4 beds | 3 baths | 3,716 sq ft
Spectacular ocean views from this totally renovated coastal pool home. Steps from the beach access. Gorgeous Australian cypress wood floors throughout, with extensive shiplap walls and tongue& groove ceilings throughout. First floor features two secondary bedrooms, a full bath & poolside family room. Stunning open staircase and foyer. 2nd floor has an open Cook’s kitchen with walnut ‘’Island style’’ counter tops, newer appliances and a big walk-in pantry. Great room/dining with built in bench. Florida/stone fireplace. 2 sets of French doors to porch with wood railing and ceiling. Bedroom & full bath, office niche and laundry room complete 2nd floor. Entire 3rd floor is private master suite with sitting area, luxurious bath with large shower and soaking tub & large walk- in closet,

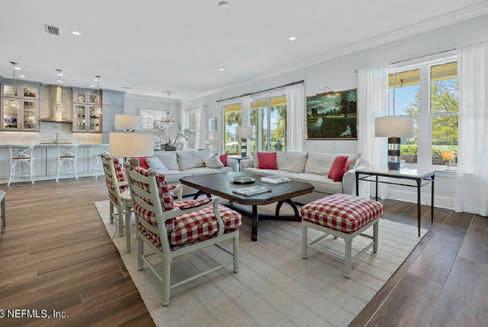


707 S 1st Street Unit 104
JACKSONVILLE BEACH, FL 32250
3 beds | 2 baths | 1,482 sq ft

Fabulous oceanfront condo with expansive views from wrap around 1st floor balcony. Located on SE corner of building. This spacious unit has been totally renovated with tile flooring throughout. White cabinets, SS appliances & leathered quartz counter tops in kitchen. Updated baths. Luxury master with large walk in shower & large closet. Balcony access from family room & master bedroom. Several new closet doors with glass inserts. Motorized hurricane shutters & 2 assigned covered parking spots & storage locker. Private comm. pool (recently redone.) This one won’t last!






2100 Ocean Drive S, Unit 2C

JACKSONVILLE BEACH, FL 32250

3 beds | 2 baths | 1,422 sq ft
Look no further for the perfect oceanfront condo! Completely renovated from top to bottom with gorgeous tongue & groove, whitewashed ceiling and large, linen look tile floors throughout. Spacious great room with sliders to oceanfront lanai. Great kitchen open to views with top-of-the-line appliances, light wood cabinets, some open shelves and large entertaining bar. Quartz counter tops. All new baths and custom closets. The primary bedroom features stunning floor to ceiling windows. Windows/ sliders have blackout, sun diffused shades. One reserved parking spot #10 (close to building) extra guest parking

3523 S Fletcher Avenue Fernandina Beach, FL 32034
6 BEDS | 3 BATHS | 5,778 SQ FT | $1,999,990


Stunning beach home with tons of space! Concrete block home with coquina finishes. Enjoy a dip in the beautiful pool or go across the street to the ocean. There are two public accesses right across the street. This home also features a separate living space featuring a full kitchen with two bedrooms, a fireplace and private entrance doors leading out to the pool. Paradise with no HOA fees or CDD fees. Fourth floor room has great views of the ocean. There is also partial views from the other floors. Home features custom cabinetry, hard wood floors show beautifully. Garage is also heated and aired but not included in sq ftg. Elevator works great and was just serviced. Large walk in pantry in the kitchen. Nice built ins in the office. Fire place is gas. Generator and Storm shutter.
NANCY BASS

BROKER / OWNER
904.349.1547
nancybassrealtor@gmail.com
bassprorealtors.com








Florida-Style Living


97 Woodfield Circle
This well maintained 4 bedrooms, 2.5 baths home on a large lot with open floor plan provides Florida-style living and is move in ready. This 3,000+ sq ft home includes a 400+ sq ft bonus room that is perfect for a home gym, game room, workshop or craft room. The home has a gas fireplace, oversized three car garage, whole house generator, and lanai with waterfall and hot tub/spa. Priced at $529,000 in Sugarmill Woods golf community. $529,000





Spacious and updated
13 Enclave Point S


HOMOSASSA, FL 34446

Custom built home in The Enclave of Sugarmill Woods - 1 hour from Tampa airport on the nature coast. 3,000+ living sq ft with great room, fireplace, bookshelves, open to the formal dining area. Travertine floors and carpeted bedrooms in 2018. Kitchen and bathrooms remodeled. Granite countertops, new blinds throughout, interior freshly painted. Well for irrigation. Landscaping and sprinkler system updated. New chandeliers in kitchen and dining rooms. Open concept with views of lanai and golf course. Separate office/craft room provides additional living! Over sized 2 car garage with storage.



$444,000

SPECTACULAR HOME OF PINE RIDGE

This stunning 4 bedrooms, 3 baths home has been completely renovated in the highly desired area of Pine Ridge. 20x25 studio mother-in-law suite for your guests. Chef’s kitchen with Zline appliances, Samsung dish washer, pot filler, farmers sink, wood shaker cabinets, large pantry, granite countertops, oversized kitchen island, polished porcelain flooring throughout, carpeted bedrooms, large master, master bath features vanity table, dual sinks, rain shower with second shower head, wet bar for entertaining, gas fireplace, sliding glass doors that open to pool area with cascading water feature with spa. 6’ vinyl fencing in the back yard you your pets! Have toys.. no problem... plenty of room for 5 cars!! Total Sq living ft includes mother-in-law suite. Total Sq Ft under roof includes detached garage. MLS 821733

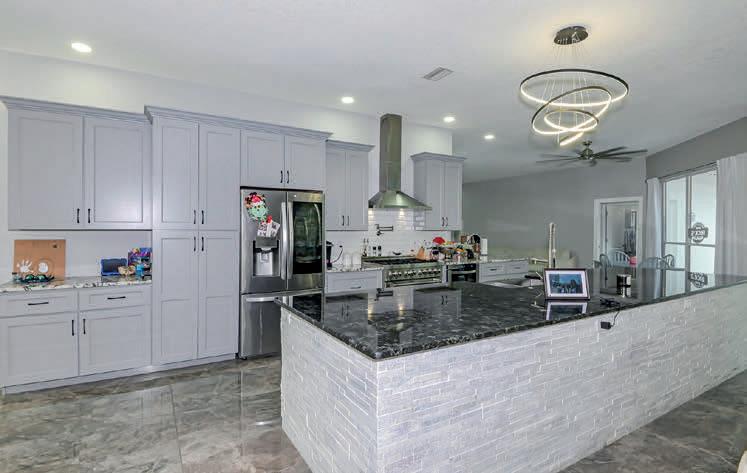


https://my.matterport.com/show/?m=q2AA9jRdxPc&mls=1&help=1




True Quality WATERFRONT RESIDENCE

Step into this meticulously built home and you will find five-star features throughout. The location is just 580 ft from the Homosassa River giving you easy access to the Gulf of Mexico with ideal river and gulf fishing at your command. Just a short distance to the Riverhaven Marina and waterfront restaurants. The neighborhood of Riverhaven Village is arguably the best planned waterfront community on the Nature Coast. It offers a community park, clubhouse (membership optional), RV/boat parking area and friendly neighbors. This home offers lots of extras - extra quality woodwork throughout, 3 zoned heating & cooling, 2 zoned surround sound system, 3 full baths with linen closets, 3 bedrooms with walk-in closets, stained glass windows, built-in whole house generator, new dock & upper deck with maintenance-free decking, 9000 pound boat lift with remote control, and more. Ask your Realtor for a complete list. You will love living here. Call today for an appointment to view this terrific home.










Exceptional Craftmanship



This is an architecturally designed, custom built, one owner home. Exceptional craftsmanship with dramatic entry foyer with glass paneled stairwell and eight foot solid wood doors. Wood accents frame the home in warm tones and natural light. Enjoy lakefront breezes and immerse yourself in the best of "Old Florida" living. Walls of glass and awe inspiring views of lush tropical landscaping overlooking Moon Lake. Tall mature hardwoods surround the spring fed lake attract abundant wildlife, including Osprey and Great Egrets. Paddle boarding, kayaking, and catch and release fishing are permitted by lakefront homeowners. Located in the heart of Gainesville, convenient to UF, hospitals, shopping, and restaurants.

14408 NW 50TH PLACE
ALACHUA, FL 32615
This sprawling 9 acre estate includes a 5BR/4.5BA 4,857sqft main house with a 1BR/1BA 937sqft apartment above the garage and a separate 2BR/2BA 1,433sqft guest house. The property is also fully fenced with a gated entry way, pool with hot tub, baby pool and waterfall, 30x60 pole barn, playhouse with AC & bathroom, 1.5ac horse pen, and 2 fountains. On the first floor of the main home, you will find formal living room, formal dining room, kitchen with island, granite, sub zero fridge, and 2 sinks, family room with fireplace & antique bar, master suite with 2 closets, jacuzzi tub and separate shower, guest bedroom with private bath, study with build in cabinets, ½ bath with sleeping beauty sink & toilet, laundry room with ample storage, dog door to fenced in area, and a 3 car garage. Upstairs includes 3 bedrooms with walk in closets & private balconies, 2.5 baths, game room, ballet area with wood floor & full wall mirror. Home also includes new roof, new carpet, Bruce cherry flooring, central vacuum, alarm system and 2 audio systems. The apartment has full a kitchen, living room, bedroom & bath, as well as an exterior and interior entrances.



GARY SCHNEIDER

REALTOR ®
C: 352.538.5712









O: 352.336.6611 ext 131
missiesw@aol.com
www.garyschneider.bosshardtrealty.com

OFFERED AT: $1,595,500 | MLS#: GC500944

Property Hi-lights:
Main home: 5 BEDS - 4.5 BATHS - 4,857 SQ FT | Apartment: 1 BED - 1 BATH - 937 SQ FT | Art Studio: 2 BEDS - 2 BATHS - 1,433 SQ FT
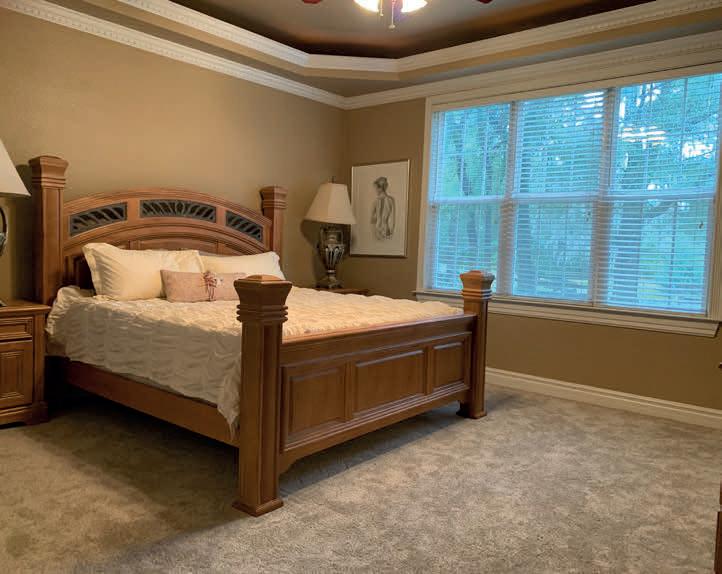

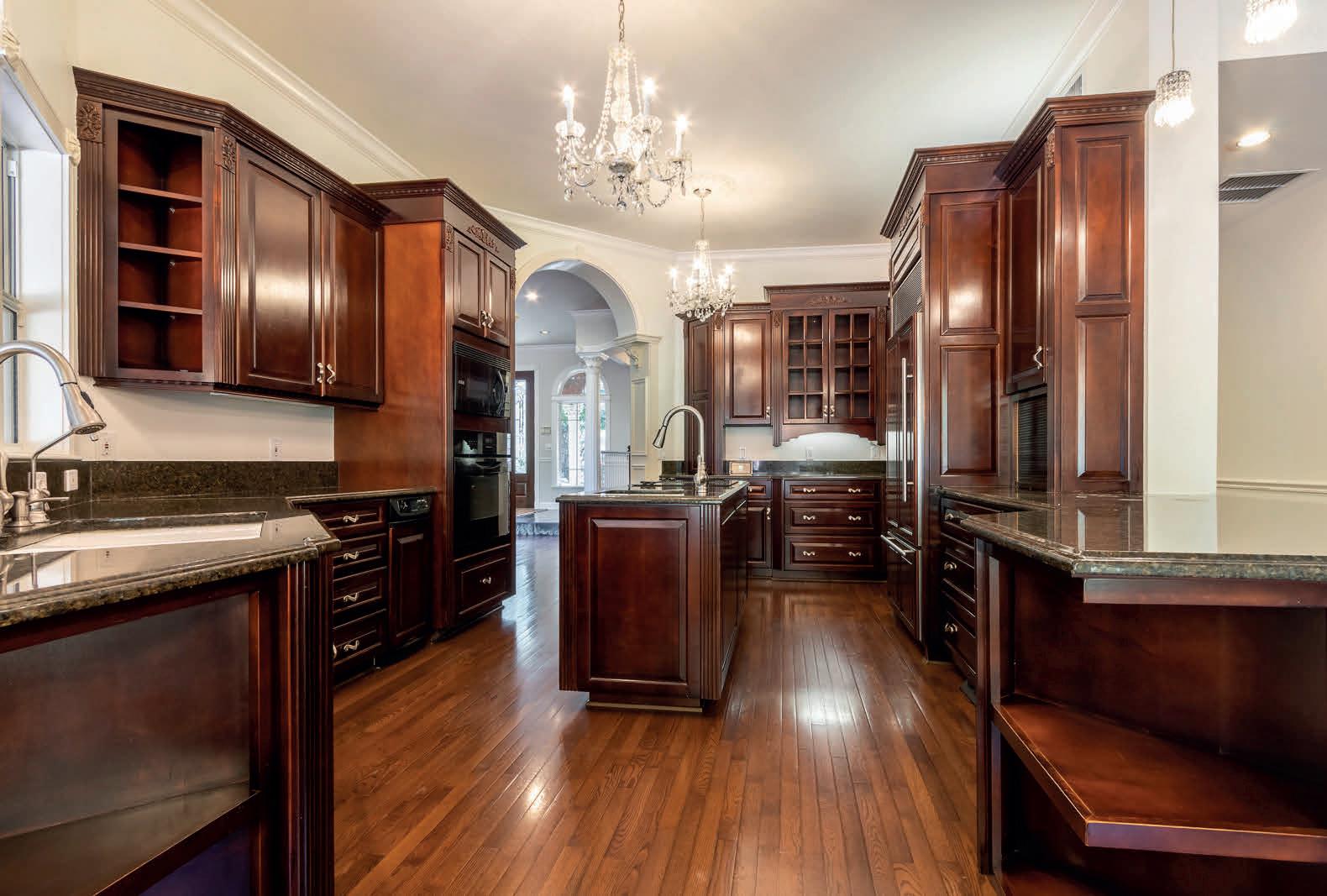
Playhouse with AC & 1.5 BATHS | Pool with Jacuzzi and baby pool | 30x60 pole barn; 9 acres, fenced & gated

REALTOR ®
C: 352.316.0073






O: 352.371.6100



missiesw@aol.com
www.missieschneider.bosshardtrealty.com

 On the back side of the property sits a Victorian style guest house featuring a great room with large kitchen that opens to private patio, Master bedroom with recessed ceiling, walk in closet, jacuzzi tub & walk in shower. 2 car pull through garage and separate driveway. Located in gated Foxridge subdivision, off CR 241, just 3.5mi west of I-75.
On the back side of the property sits a Victorian style guest house featuring a great room with large kitchen that opens to private patio, Master bedroom with recessed ceiling, walk in closet, jacuzzi tub & walk in shower. 2 car pull through garage and separate driveway. Located in gated Foxridge subdivision, off CR 241, just 3.5mi west of I-75.
This 4 beds/3 baths home with a 2-car garage has a uniform, neutral interior and smart window placement, the home is very bright and airy with high ceilings! NEW high efficiency HVAC! Just off of the Foyer, is the front bedroom which has its own private bathroom. Then on the other side of the family room you will find the other two guest bedrooms and the master bedroom between the Kitchen and the family room, which is the heart of the home. This versatile home offers you so many possibilities— as a permanent home, or a second home—or an incredible investment opportunity. Now is your chance—move-in ready—don’t delay—we’ll look forward to seeing you soon!


407.325.7182 tsukosan@gmail.com



This beautiful home is nestled in a Desirable Golf Community, The Oaks, in Kissimmee, Florida
1947 Fairway Loop KISSIMMEE, FL 34746

4
3
2,997 Sq Ft

Kamoto Living Team
Steven Tsukamoto is a licensed Realtor in the Central Florida area. He works with his wife, Kristin, and her father, Ladd Tsukamoto, as a Real Estate team, The Kamoto Living Team. Steven is the newest agent to join the team after becoming a licensed full time Realtor in March 2022. He has had great success in his short time being in the real estate industry as he was able to help just under a dozen clients get to closing from March to December in his first 9 months, equalling over $5,000,000 in sales volume. Most of these sales were during the downturn of the Real Estate Market, Steven has continued that success through the first quarter of 2023, helping two customers buy their new homes and currently has an active listing at 1947 Fairway Loop, Kissimmee, FL 34746.

Steven Tsukamoto continues to go above and beyond for his customers because he knows he isn’t just helping them purchase a house or a piece of property, but a place they will make their home. For most, the purchase of a house is the largest investment they will make in their lifetime, and Steven wants to make sure his customers find exactly what they are looking for—because he doesn’t want anyone to settle for anything less than the best.
Steven’s dedication to his customers and their satisfaction during their house buying and/or selling experience is what makes him stand out among the rest. He will work tirelessly to find you what you are looking for, in the area you desire and the price point that you can afford. Steven isn’t in real estate to make money off of his clients, but to help be a part of something bigger—to be a part of their story, their pursuit to find their happiness, their pursuit to find their home. Find your happiness and your home today, work with Steven Tsukamoto.

SCAN HERE TO FIND YOUR HOMES VALUE INSTANTLY


Haven is Dynamic + Cross-platform.


IN-LAW SUITE
123 INCONNU COURT, POINCIANA, FL 34759


$510,000 | 6 BED | 5 BATH | 3,884 SQFT
6BR/4.5BA/ 3 Car Garage w/ In-Law Suite on 0.42 of an Acre!!! Vinyl Privacy Fenced Back Yard with 200 sf shed with 110 Electrical outlet. Sparkling/ Caged Pool with Pavers! HOME WARRANTY!


Huge Formal Dining. Gourmet Kitchen featuring Granite Counters, Cooking Island, & Stainless Steel Appliances. Eat-in Space. Large Living Room all overlooking SPARKLING/CAGED POOL. IN-LAW SUITE downstairs. Family Room in loft upstairs. Huge Master Suite with newly updated Shower & Garden Tub with transferable warranty to buyer at no cost. Pool is Solar Heated. Upstairs Air Handler is 2019. Roof is from 2018. Shed has 110 outlet. 28 miles to DISNEY. Hot tub NOT staying. Washer/ Dryer NOT staying. Refrigerator in garage and Freezer are NOT staying. Security System is NOT staying. Cameras ARE staying. YOU WILL LOVE THIS HOME!
863.899.5255
jennithompsonhomes@gmail.com
www.jennithompsonhomes.com

We offer realtors and brokers the tools and necessary insights to communicate the character of the homes and communities they represent in aesthetically compelling formats to the most relevant audiences.

We use advanced targeting via social media marketing, search engine marketing and print mediums to optimize content delivery to readers who want to engage on the devices where they spend most of their time.
• 3 Bedrooms
• 2 Bathrooms
• Open Concept Floor Plan
• Energy Efficient Eco Smart Home

• Eat in Kitchen with Quarts Countertops

• Porcelain Plank Flooring thru-out Main Living Areas
• 2 Car Garage with Golf Cart Niche
• Extended Lanai with Tile Flooring



Retirement Living

AT IT’S BEST
4015
HAVEN, FL 33884
• 2 Bathrooms
• Eco Smart Home
• Solid Surface Flooring thru-out Main Living Areas
• Florida Room
• Roof 2022/Radiant Barrier
• 3 Car Garage 1400 Chalet Suzanne Road, Lake Wales, FL 33859




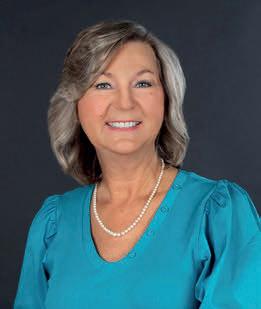

835 LILA, BARTOW, FL 33830

Desirable Mission Oaks! Great location where you can sit and watch the fourth of July fireworks right from your front yard! This home is a quick walk to Mary Holland park, which includes trails, pavilions, lakes, play areas, soccer fields and exercise opportunities. You’re also just minutes away from the Bartow Public Library, the Bartow Civic Center, downtown Bartow, and close proximity to Highway 17. The home features a wood burning fireplace, beautiful stairs, and a great view from the top floor. There are cozy spots throughout, including a nook that can be used to read, listen to music, or relax. There is also plenty of storage throughout the home and the master bedroom includes a massive walk-in closet. The large screened in pool is heated electrically and has an outdoor shower for convenience. The home is on the corner lot of a well established, active, and walkable neighborhood. You will be dazzled by the holiday lights of the well known “Christmas Tree Lane” neighborhood. This spacious lot has a concrete pad that is big enough for an RV along with a 3 car garage and circular driveway. The landscaping is well maintained. You don’t want to miss this opportunity! Offered at $499,000.







1445 DAVIS AVENUE, BARTOW, FL 33830-6504
Welcome home! This house features 5 bedrooms with 4 bathrooms. The home is spacious and has beautiful 10.5 feet high ceilings in the formal living room and dining room, as well as 8.5 feet ceilings in the bedrooms. There is real wood flooring or tile in many of the rooms. The cabinets are composed of real wood and the countertops are granite. A new roof was just put on in 2/23. It is very well maintained and is completely ready to be moved into. No HOA. The home is very close to Highway 17 and Highway 60 and just minutes to downtown Bartow. It is walking distance to many local schools and in close proximity to the Mary Holland Park, Bartow Civic Center and Library. You don’t want to miss this opportunity! Offered at $458,800.
$785,000 | 5 BEDS | 3 BATHS | 3,378 SQ FT




Stunning, luxurious and spacious, well-maintained home with over a half-acre of elegant privacy situated in an upscale and well-maintained neighborhood. Open the etched, double glass doors onto a high ceilinged foyer with gleaming wood floors that lead into the open living and dining rooms with floor to ceiling windows and patio door that leads to the enormous pool area. On the left is the enormous master suite which includes a cozy office space. To the right is the well-equipped kitchen with an open dining/den area framed by huge sun-filled windows. Follow the grand stairway to the upstairs level with 4 sizable bedrooms. The house has an oversized 2-car garage, with a large, flawless lawn beyond the pool/lanai with firepit and outdoor kitchen.













Oceanfront Condo!


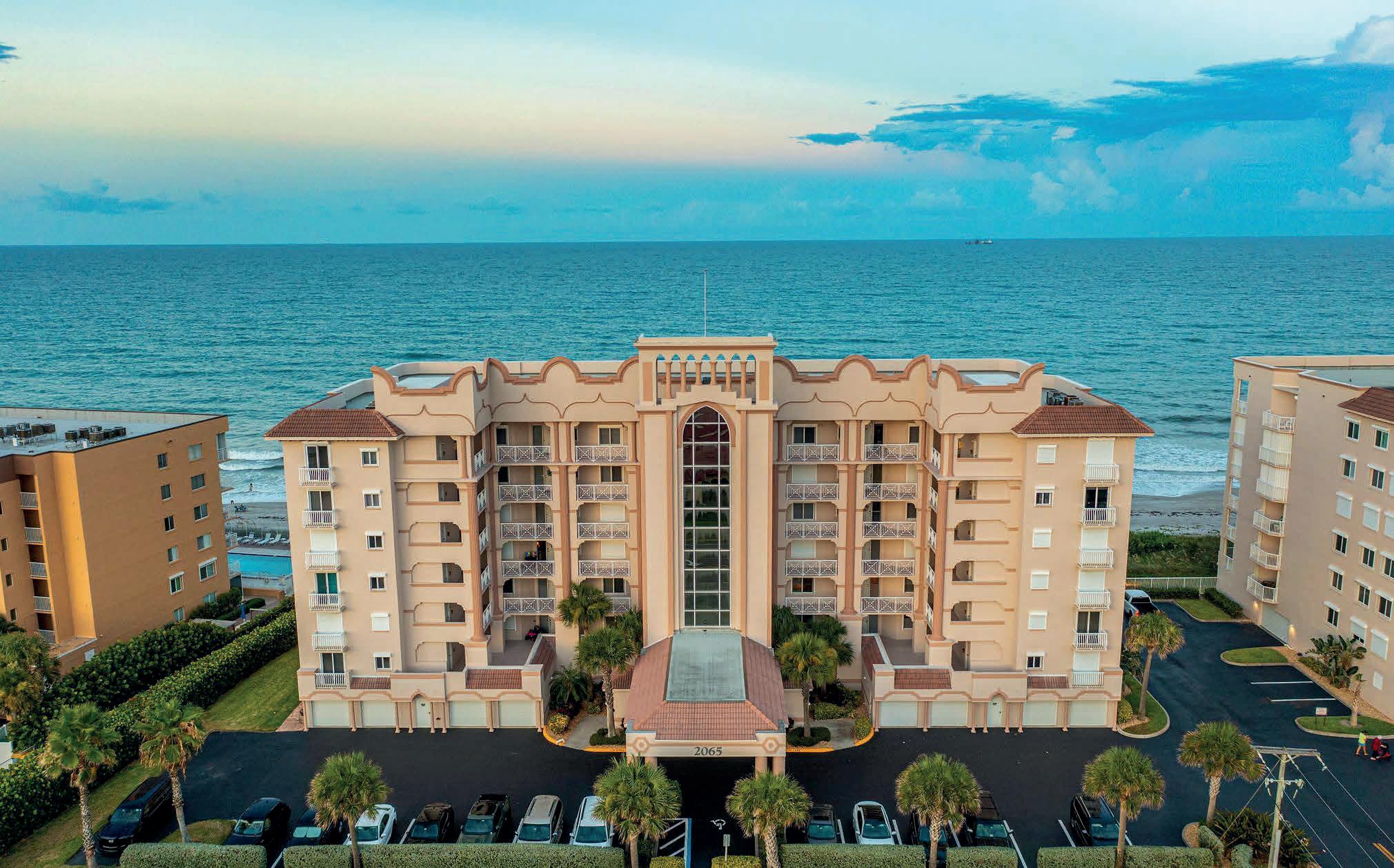
2065
$1,276,000
A South Florida Vibe in the highly desirable Somerset Oceanfront Condo! Teaming in Architectural Elegance this custom designed 6th floor End unit has been completely remodeled with a level of finishes and detail rarely seen on the Space Coast. With 3 Large Bedrooms all with amazing views, a separate office/study and 2 and a half bathrooms, each with an exquisite array of countertops, a hydrotherapy tub, onyx mosaic floors and a steam shower! Just a few of the extraordinary features are an entire home Nuvo audio sound system, ambiance switched lighting, beautiful hickory wood floors throughout, runway hall lighting, and a wrap around custom glass poured, wave bar that seemingly floats between the kitchen, living and dining areas.
Stephanie Dandridge REALTOR®

321.243.1218
stephaniedandridge@smdluxuryre.com www.smdluxuryre.com



$1,250,000 | 3 BEDS | 2.1 BATHS | 2,100 SQ FT


Views of the Pass, Gulf, the Destin Bridge and Crab Island. From end of one of the balconies, you can see the Destin Harbor. This unit is a totally open floor plan. When you walk thru the door you see views from every direction. All bedrooms open up to one of the 2 expansive balconies. Floor to ceiling windows and doors give you a more spacious feeling. There are plantation shutters throughout the unit. Lots of storage with a large laundry room and a big walk in closet in one of the bedrooms. The unit has custom cabinets in kitchen and open floor plan. The living and dining room look straight to the Pass into the Gulf. The kitchen has a breakfast table for 4 and a sitting area off the kitchen. This unit can be rented but has never been rented.






Exquisite custom built 5-bedroom 4 Bath home located in the sought after community of Estates at Lake Clarice on a 1.26 acre private lot. The kitchen has stainless steel appliances with oversized granite island and exceptional light fixtures and tumbled stone backsplash. The study features a wine cellar and suede finished walls. The family room is open to the kitchen with a custom stone fireplace with views overlooking Lake Clarice. The lanai, pool and summer kitchen overlook a view of the lake along with the natural wildlife. The master suite features a sitting area in the master bedroom, and antique brown granite countertops in the bath and a large walk in California Closet. This home also features wood and wrought iron staircase, and theatre room. Spacious laundry room. Each bathroom is finished with granite countertops and classic cabinetry. The home custom millwork and 3-car garage. This home is a wonderful family home as well as great for entertaining.
407-383-4848
firstladyrealty1@gmail.com









This Seclusion Dunes Lot #6 has open and expansive Gulf and Beach views ideal to build your dream Gulf-front home. A small and private gated community nestled adjacent to Deer Lake State Park provides a serene and tranquil place to enjoy the Emerald Coast. Come see this property for yourself to see the possibilities it affords. Information contained within this listing such as lot dimensions or square footage, is deemed to be accurate but is not guaranteed. Buyer to verify.






124 ACRES ON WEST BAY
Clara Avenue at Panama City Beach Parkway
Panama City Beach, Florida
ACREAGE: 124 Acres
Waterfront: Over 1,200 feet on West Bay

Zoning: P.U.D. and Conservation City of Panama City Beach

Wetlands: +/- 43 Acres


Sale Price: $12,500,000
Known as “The Oak Grove on West Bay”, the +/-124 Acres on West Bay is the largest waterfront development site available for residential development in Panama City Beach. Located on the east-side of Colony Club and Trieste residential subdivisions, which wrap around the Holiday Golf Course. The property has over 1,200 feet on West Bay with expansive views across the Bay to the north. It is comprised of 3 parcels; “A” = 59 Acres on West Bay, ‘’B’’ = 60 Acre interior parcel and ‘’C’’ = +/-4.4 Acre parcel on West Bay and accessed via Moonlight Bay Drive. The two large tracts will have access via the Clara Avenue extension, which is a 100’ right of way. The site has been annexed into the City of Panama City Beach and has P.U.D. Zoning. The highest-and-best use is residential development.
CHRIS MCCALL, SIOR
SENIOR DIRECTOR | PARTNERC: 850.814.9889




D: 850.249.3623





chris1@countsrealestate.com












ABOUT DEE
Dee is a Georgia native, originally from Savannah Georgia. She studied Education and Business Administration while attending Georgia Southern University in Statesboro Georgia. After college Dee moved to the Jacksonville area and later moved to Amelia Island to bring her children up in a “Small Town Community.” She has lived on the Island for 28 years.
Dee has over 32 years of sales and customer service experience in a wide variety of areas including: retail management; designer clothing; luxury automobiles; information technology; recruiting and account management; and as an entrepreneur.

She has worked in the Property Management field for the last 12 years and in the last 7 of those years, has successfully owned and operated her “Preferred-Select Style” Short Term-Vacation Rental and Management Company. Her diligence and work ethic has earned and maintained a “Five-Star” customer rating, which recognizes her exceptional ability to provide high-end, select property rentals on the south end of Amelia Island. Dee’s real estate sales and service focus on investment properties, specifically shortterm rental properties because she possesses so much firsthand knowledge of this market niche.


When she’s not working, Dee enjoys long walks on the beach with her Weimaraner, Jake, looking for sharks’ teeth, fishing, boating, cooking meals for family and friends, decorating, antiquing, and traveling to Pennsylvania to visit her children and grandchildren.
Our experience with Dee, as first time purchasers of Florida real estate, was excellent! Dee has great local knowledge and was very patient as we navigated the Amelia Island market. Most of our interactions were from 700 miles away, which added a degree of difficulty that she easily overcame. Once we zeroed-in on a property, she skillfully helped us determine and negotiate a fair price. She facilitated a quick closing and even coordinated some “freshening up” of the property after we took possession. Highly recommended!




 Mike
Mike
CIRCLE
321.230.2943
Bina.DesaiProperties@gmail.com BinaDesaiRealtor.com
If you’re looking for a reliable and experienced real estate professional in Florida, look no further than Bina Desai. Based in Orlando and affiliated with Coldwell Banker Realty, Bina is a top-performing agent who specializes in helping clients find the perfect investment properties. Whether you’re in the market for single-family homes, new home builders, condos, commercial properties, or business opportunities like hotels, medical practices, or retail establishments, Bina has the expertise and knowledge to help you make the right choice. Don’t hesitate to contact Bina today to discuss your real estate needs and start your journey towards successful investing in Florida.




15 Years Experience, Top Producer Since 2015, New Builders Award, Coldwell Banker Awards, President’s International Awards.


Mediterranean-Style Pool Home

7 BEDS | 6.5 BATHS | 5,340 SQ FT | $1,579,000. This beautiful 7-bedroom Mediterranean-style POOL home sits on a coveted CORNER LOT in one of the most sought-after areas in Orlando. Residents of the Parkside neighborhood enjoy amenities like a clubhouse, community pool, tennis court, playground and pavilion. Restaurant Row in Doctor Phillips plus all the shopping & entertainment options along International Drive are just 10 min from your front door! The stunning home boasts tile floors on the main level, high ceilings, wrought-iron railings and an open-concept floor-plan with enough space (5, 340 sqft) for everyone to spread out. The kitchen includes granite countertops, pro-style appliances, cherry cabinetry, a breakfast nook and a massive center island with seating for a crowd. Both the kitchen & living room offer access to the fantastic covered patio and pool area, complete with a separate spa and a screen enclosure. The primary bedroom includes a separate office, plus a huge ensuite with a custom walk-in closet, his&hers vanities, a jetted tub and a huge shower with dual shower heads. On the opposite side of the house, there’s a laundry room, and another bedroom with an attached bathroom, which would make a perfect in-law suite. Upstairs, you’ll find another laundry room, a spacious loft/rec room (with a bar) and 6 bedrooms - two with full ensuites. There’s also a unique corner Jack&Jill bathroom and another hallway bath with all the same high-end finishes found throughout the rest of the home. Don’t forget about the mudroom/drop zone at the entrance of the 3-car garage. This prime location puts you just minutes from all the theme parks and outlets, plus you can jump on I-4 and the turnpike in no time at all! New residents are still arriving in Central Florida at a record pace, so come see this gorgeous MOVE-IN-READY home before someone else does!








This is truly a home you have to see to believe!



1600 Orange Thorpe Lane, Clermont, FL 34711

4 BEDS | 3 BATHS | 2,801 SQ FT


$669,899

Magazine worthy home with golf course frontage! This home shows better than a model and is tucked in the highly sought after Carrington section of the Legends subdivision. No expense was spared when this home was completely remodeled in 2020, down to the baseboards and door hinges including all flooring and every single light fixture. This home features dramatic 12’ ceilings throughout as well as pristine crown molding and tray ceilings. This kitchen is what dreams are made of with custom cabinetry with decorative trim and crown molding, quartz countertops with two custom pop-up electric outlets as well as high end Wi-Fi enabled Samsung gas cooktop, microwave, wall oven with convection and touch screen smart refrigerator that you can watch tv on. Double doors lead to the divine Master Suite with a 17 x 26 bedroom complete with tray ceilings, sitting area and access to the lanai. Master Bath boasts a double vanity with custom cabinetry and an open concept glass shower, gracious walk-in closet and toilet closet. Split floor plan makes hosting guests a breeze with a secondary Master BR with ensuite bathroom and walk-in closet. Screened in covered lanai stretches the entire back of the house with three house access points offering multiple places to relax with two ceiling fans and a custom built-in gas barbecue and tv hook up. All big ticket items have been replaced including HW heater, Carrier AC in 2021, new roof in 2022. This is truly a home you have to see to believe!

Come enjoy life in one of the best neighborhoods in Clermont.





4249 Fawn Meadows Circle, Clermont, FL 34711


4 BEDS | 3 BATHS | 2,850 SQ FT

$567,899
This beautiful 4-bed/3-bath/office/3-car garage home in Legends Golf and Country Club of Clermont offers a Cooks kitchen with tons of cabinetry, counter space, an extensive granite breakfast bar, crown molding on the cabinetry, under cabinet lighting and back splash as well as a double oven, a cook top stove, a great size pantry, recessed lighting, pendant lighting, a deep single well sink, and more. This home has loads of updates. A new roof was completed in 2017, brand new Carrier AC 2022, new 80 gallon water heater 2022, all new toilets, LED lighing through out home, a screened and covered back porch, a big laundry/utility room with cabinetry and a utility sink, the 2nd bedroom offers an ensuite bathroom, the Master suite offers an oversized closet, under cabinetry lighting in the master bath, a soaking tub, and stand alone shower. Community amenities include a pool, fitness center, basketball, pickle ball, tennis, and a playground. Come and enjoy life in the best neighborhood in Clermont.




I have been in real estate for four years. I graduated from the University of Maryland with a BS in Food Science in 2003. I have been a Central Florida resident for over 20 years and have extensive knowledge of the local lifestyle, amenities, communities, businesses and schools. I began my career as a real estate agent at Century 21 One Blue. I am currently with International Real Estate, LLC a North American company specializing in residential and commercial real estate consulting brokerage based in Orlando, FL. I offer comprehensive advisory services on the acquisition of real estate in Florida for local/ international buyers, whether for investment or residential purposes. I am gold key certified, a distinction awarded by the Orlando Real Estate Agents Association (ORRA). The Excellence in Professionalism - Gold Key Certification distinguishes agents as real estate professional who has demonstrated the highest level of commitment to professionalism and service.







THE DEDICATION AND CARE THAT I PUT TO PROVIDE THE BEST OPTIONS ON THE MARKET, ALLOW ME TO ACHIEVE THE SATISFACTION OF MY CLIENTS.
4152 Michigan Avenue, New Smyrna Beach, FL 32169


3 Beds | 2 Baths | 2,100 Sq Ft | NEW PRICE $689,900
Fantastic beachside Hickson Home offering room for extended family. The main living area upstairs features 2 bedrooms, full bath, kitchen, living and dining room. Inlaw downstairs feature kitchenette, full bathroom and living area. Upstairs offers an open living concept. Kitchen features solid wood cabinetry and granite counters. Vaulted ceiling in living area with clear story windows and 2 sliders to the upper deck give plenty of natural light. New vinyl wood flooring throughout the upstairs. 2 spacious bedrooms share the upstairs bathroom. Bathroom recently remodeled with 6ft soaker tub, glass and decorative shower tile with built in self, decorative floor tile, new fixtures. Inside stairway to the lower level inlaw suite can be closed for more privacy. Downstairs also has separate entry. Tile flooring throughout the downstairs. Plenty of living space, large bedroom with walk in closet, full bathroom with extra long vanity and walk in shower, kitchenette. Lends the opportunity for in law or adult child, however, could be utilized as a large master suite as well. 1 AC unit for both levels but window units installed downstairs as well for add’l air flow. New back deck area made of synthetic wood and the above ground pool has been installed with great care. A great getaway area. Close to the beach walk access and shopping and restaurants within walking distance. Property had NO water intrusion or damage during the 2022 hurricanes.
1403 Live Oak Street, New Smyrna Beach, FL 32168
3 Beds | 3 Baths | 1,537 Sq Ft | $669,000


LOCATION! LOCATION! LOCATION!. This well-cared for home lives large with 2114 square feet under roof; located in highly sought after NSB Riverside area. Just minutes to the beach, downtown dining and shopping as well as Flagler Ave. This move-in ready 3 Bedroom 3 Bath home includes interior and exterior updates throughout with original hardwood and tiled floors plus 2015 Kynar 500 Aluminum roof, Rinnai gas tankless water heater, underground utilities and Icynene attic insulation. Exposed beams with tongue and groove ceilings in family room, front and back porches. Triple stacked sliding glass pocket door opens to the custom family room including a gas fireplace, boasts French doors that open to over 370 square foot of screened back porch for your outdoor enjoyment. Steps from the back porch is a 560 square foot detached flex building; great for a workshop; storage; parking and much more. Front elevation of the home features custom stacked stone with hidden lighting, tongue and groove front porch ceiling and ceiling fan. Paver walkway from both the driveway and sideway. Garage measures approximately 28 x 20 with 5 x 10 shed/storage attached with new architectural shingle roof 2020.
624 Yupon Avenue, New Smyrna Beach, FL


32169
2 Beds | 1 Baths | 1,179 Sq Ft | NEW PRICE $598,900
Well maintained beachside home within walking distance to the beach and Flagler Ave. Open living and dining room with den/office at the back of the home and view of the backyard. Kitchen features light wood cabinetry and Cambria countertops. Laundry / pantry off kitchen with door to the carport. Large screened porch with Hot Springs Spa. Separate rear patio and outdoor shower. Spacious backyard is home to large storage shed (with electricity) and plenty of room for a pool or entertaining. Roof 2019, A/C 2020, Water Heater 2015, windows updated 2001, no water intrusion from 2022 storms. Terrazzo flooring under the carpet in the main living room/dining, kitchen and bedrooms.
REALTOR ®
386.690.9099
lainymckain@watsonrealtycorp.com

lainymckain.com

I am a licensed real estate professional with extensive experience assisting clients in relocating to Florida. Since obtaining my license in 2017, I have achieved over $13 million in sales, and have a proven track record of success in the industry.

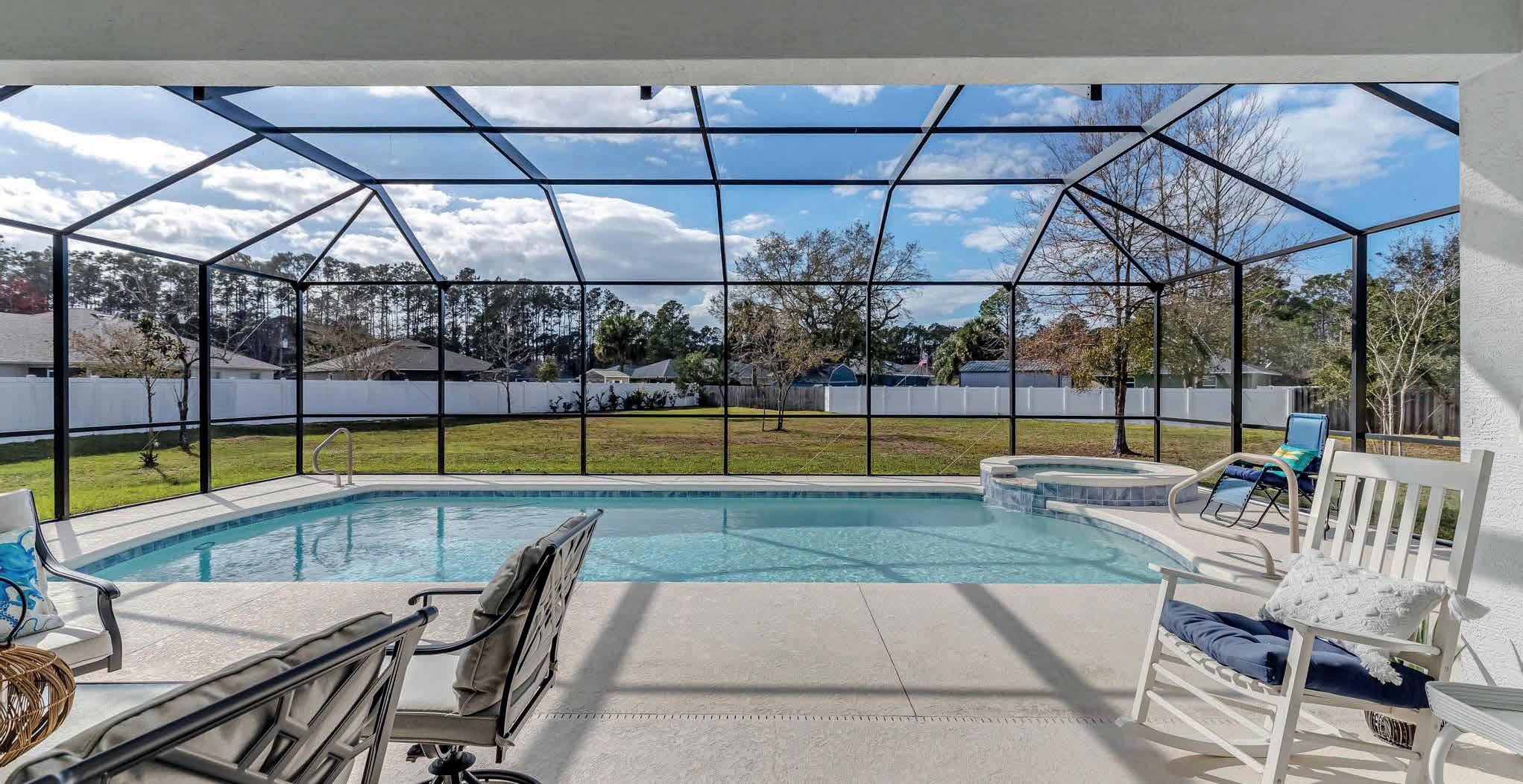

In addition to my expertise in traditional home sales, I also have specialized knowledge in the vacation rental market. Whether you are looking to purchase a permanent residence or a seasonal getaway, I am equipped to guide you through the process with professionalism and attention to detail.

Please feel free to contact me for further information or to schedule a consultation. I look forward to the opportunity to assist you in achieving your real estate goals.






Renee Winkler is the Broker / Owner of Phoenix Park Real Estate LLC. A property owner in Melbourne Beach since 1989, Renee first began her Real Estate career in 1995, working in new home sales and successfully transitioned into the resale market as well. Currently working with new construction sales specifically with Phoenix Park Developments and Construction. She received her Broker’s license in 1999 and has an AA degree from Eastern Florida State College. She brings dedication, experience and knowledge to all transactions. After many years of living in the area, she still enjoys living the coastal Florida lifestyle with her family and helping her clients with their real estate needs.
• Phoenix Park Real Estate LLC


• 321.302.1049
• rwinkler@cfl.rr.com
• www.phoenixparkrealestate.com





ABOUT ROSE
Being a Homes for Heroes Specialist. I work efficiently to provide the highest level of service to all my clients. I enjoy helping buyers and sellers save money by educating them through the home buying and selling process. I’m a Graduate of the Realtor Institute (GRI) and hold a Certificate of International Property Specialist (CIPS), Military Relocation Professional (MRP) and At Home With Diversity (AHWD). I’m familiar with educating people, management, and negotiating.






Formerly an Air Force family, I have lived and visited various parts of the country including: Nevada, California, Virginia, and Alaska. Being involved in many moves across the country has enabled me to interact with individuals from diverse backgrounds and cultures. I have a Bachelors and a Masters in Education and Early childhood development.

I enjoy helping buyers and sellers save money by educating them through the home buying and selling process.NEPTUNE DRIVE, PALM BAY, FL 32907
About Park Life


Park Life Orlando is a team of Central Florida Real Estate experts with the knowledge, expertise, and integrity to guide you through today’s dynamic real estate market. Whether you are looking to buy your dream home, sell your current home, obtain investment properties, or planning a relocation, we are here to assist with ALL of your real estate needs. We serve all of Central Florida including Winter Park, Baldwin Park, Orlando, Audubon Park, Maitland, Winter Garden, Lake Nona, College Park, Lake Mary, Altamonte Springs, Sanford, Winter Springs, and more. www.ParkLifeOrlando.com






St. George Island Beachfront Home!



Far too often, it seems that potential beach home buyers are forced to choose only two out of three when it comes to quality, space, and proximity. That is why it is imperative that you make your move on this beautiful, beachside home. Located in the Sunset Beach gated community, “La Sea Boheme” combines spaciousness and elegance while just steps from the beach. The first tier home’s ground floor is an open area perfect for beach gear storage, and an elevator that allows easy access to the second and third levels. On the second floor is an exquisite primary bedroom, equipped with a sitting area, wet-bar, and outdoor deck. There is truly no better way to end a long day at the beach than relaxing with a drink while enjoying your unobstructed view of the sun setting over the Gulf. Two bedrooms on this floor come with private bathrooms, and a dedicated laundry room as well. The third floor features a large, open concept room with a kitchen, dining area, and living area complete with vaulted ceilings and plenty of room for entertaining and lounging. The covered decks offer a wonderful area for outdoor meals and drinks. There is also a fourth bedroom with a private bathroom and deck with unobstructed bay views, cogently encapsulating the flawless blend of comfort and luxery that this saltwater escape provides. The gated community also features a large heated pool, and tennis court in case you want to try a few activities away from the beach. With its close proximity to the beach, tons of storage, and incredible rooms and views, this home is simply remarkable. Don’t wait, give Kara a call today!

 Kara Landiss
Kara Landiss

REALTOR®
O: 850.799.1230
C: 850.653.7753
Kara@beachdreamsnow.com
www.beachdreamsnow.com

