






This exquisite home showcases meticulous attention to detail in both its design and maintenance. From the moment one arrives, the superior curb appeal and impeccable landscape design set the tone for the experience. Custom iron gates usher visitors into a private courtyard, hinting at the tranquility within. Inside, the grandeur continues with finely honed travertine stone flooring, a 12-foot coffered ceiling, and an electric fireplace in the spacious great room, which seamlessly connects to a chef’s kitchen equipped with high-end appliances. The formal dining room exudes elegance without feeling overstuffed, while an adjacent private office/study offers a quiet retreat. The main bedroom suite epitomizes luxury, boasting breathtaking views of the pool, water, and golf course, along with a lavish en-suite bathroom featuring dual vanities, closets, a jetted soaking tub, and a dual head shower with a glass block wall. Bedrooms 2 and 3 each offer their own wings, complete with walkin closets and private en-suite bathrooms designed for comfort and convenience. The Florida Room opens to the expansive pool area, featuring a gas fireplace and a summer kitchen, ideal for entertaining. Notable extras include power hurricane shutters, an exterior mosquito mist system, and an air-conditioned garage. This home redefines luxury living, offering unparalleled comfort, elegance, and functionality in every detail.
OFFERED AT $2,500,000
JERI THOM OWNER | BROKER
863.602.1881
jeri@prn-group.com www.PRN-Group.com
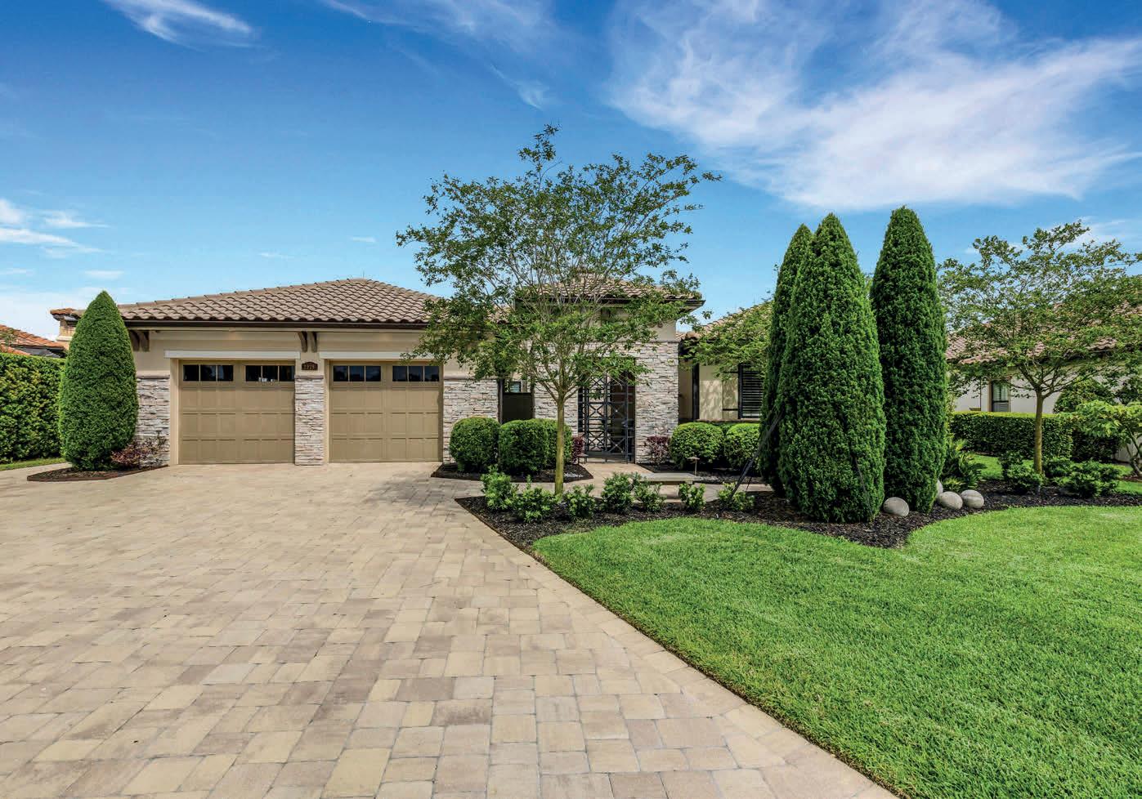

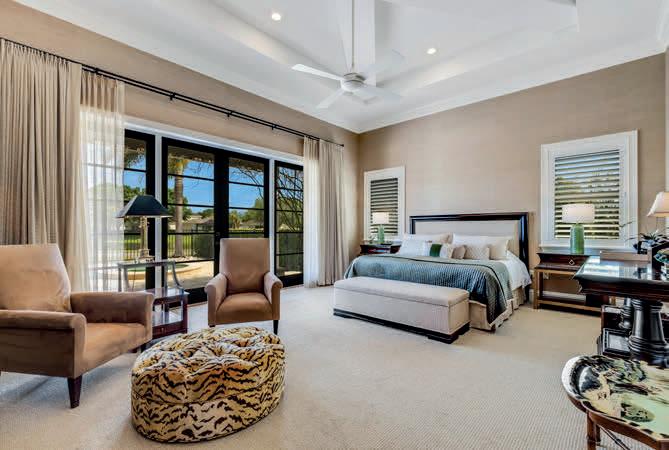
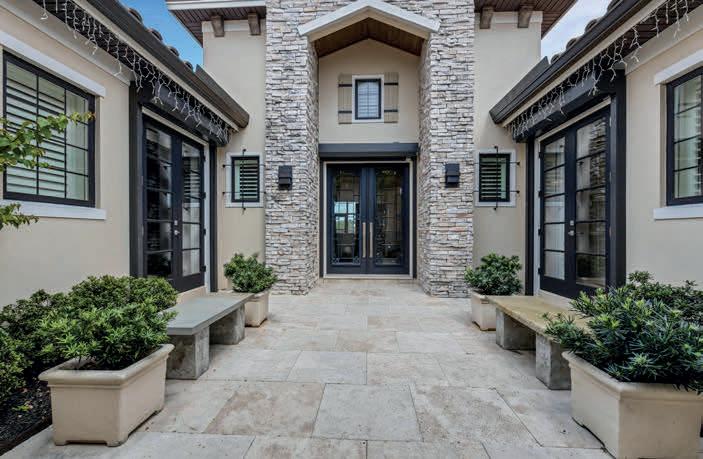
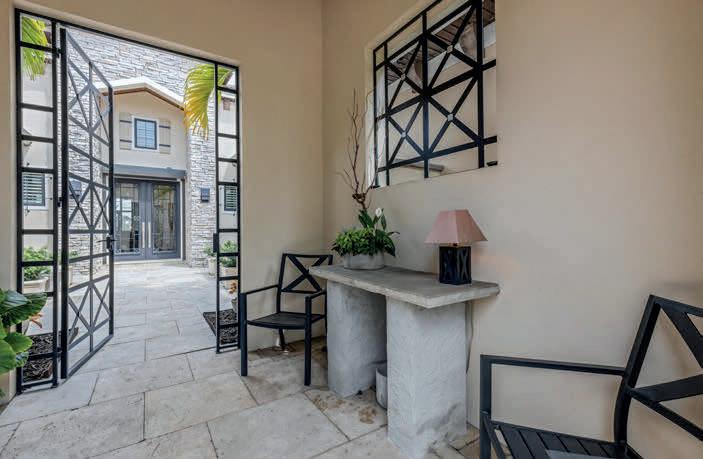
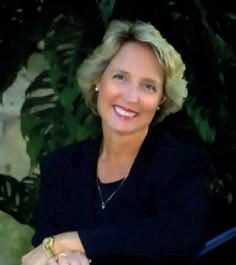


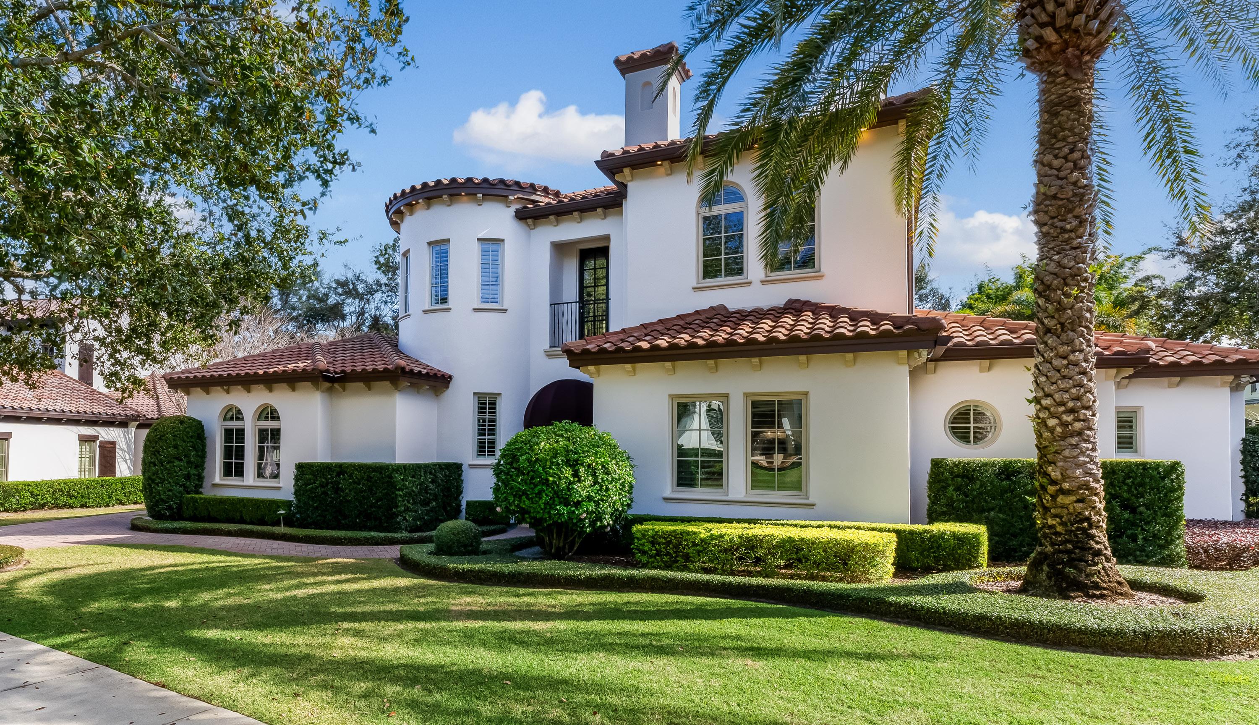
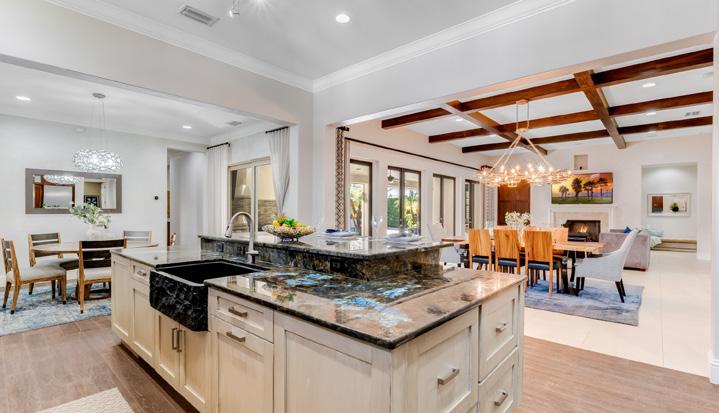

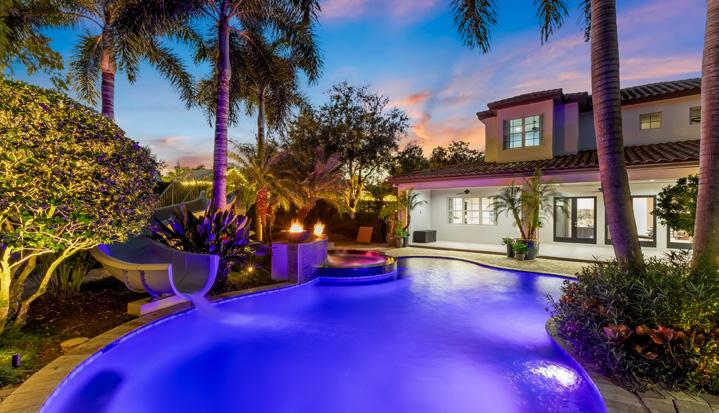
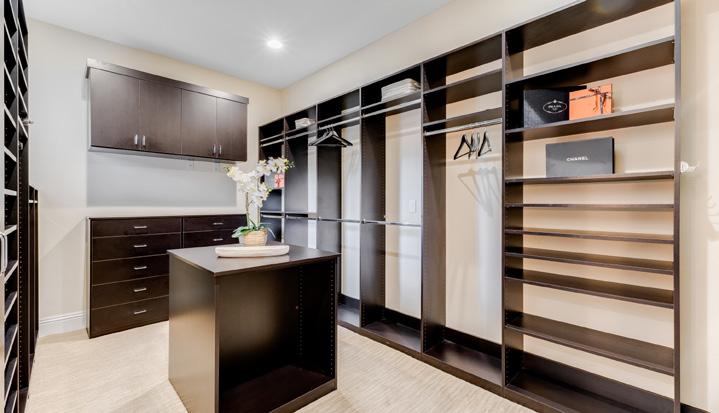


5 BEDS | 6 BATHS | 5,066 SQFT | $3,399,000
Welcome to this stunning custom-built pool home located in the highly sought after Windsong community. The home offers 5,066 sq. ft. of living space with 5 bedrooms, 5 and a half bathrooms, oversized 3 car garage and private in-law suite. Built in 2013 by Dave Cahill Company Homes, this thoughtfully designed home has left no detail overlooked and is an entertainers’ dream. Enjoy an open floor plan, high ceilings, gas fireplace and a spacious covered lanai that seamlessly blends indoor and outdoor living. The first floor features an eat-in kitchen, living room, dining room as well as the primary suite, additional bedroom ensuite, office, laundry room, wine room and powder/pool bath. The generously sized primary suite overlooks the backyard and boasts his and her vanities, soaking tub with separate shower and a large walk-in closet. The gourmet kitchen is enhanced with solid wood custom cabinetry, exotic blue granite, top of the line appliances, multiple dish washers, beverage drawers, and a large hidden pantry. The living space opens to a beautiful covered lanai with summer kitchen and bar overlooking the resort style pool complete with waterslide, fire bowls and spa. The second floor includes two bedroom ensuites with a large bonus/media/game room and wet bar for entertaining. The private in-law suite has its own entrance with stairway and offers a kitchenette, living and dining room with a separate bedroom ensuite. Play or swim in the lush backyard or enjoy the amenities of the Windsong community including clubhouse, community pools, splash pad, playgrounds and access to the beautiful Winter Park Chain of lakes. Conveniently located to Winter Park, Baldwin Park, Park Avenue, downtown Orlando. Top rated Winter Park Schools as well as Lake Highland Preparatory School are only minutes away. Call for your private showing today.



4 BD | 4.5 BA | 3,312 SQ FT OFFERED AT $3,150,000

Welcome to this charming custom-built home nestled in the highly desired area of Old Ponte Vedra, offering unparalleled privacy with lush landscape and gorgeous golf course views. The property boasts just under a half an acre, with a large circular drive, sideentry garage and no immediate neighbor to the north. The first floor has 2 bedrooms with ADA compliant doorways and barrier free showers in both full baths and the second floor has 2 more ensuite bedrooms. The mature trees and landscaping provide shade and privacy, creating a tranquil oasis right outside your door.
330 PONTE VEDRA BLVD
PONTE VEDRA BEACH, FL 32082
6 BD | 5 BA | 3,330 SQ FT OFFERED AT $6,750,000


Rare opportunity to own one of the last original beach homes on the Boulevard in Ponte Vedra Beach or build your dream home from the ground up. Just 12 homes from the Ponte Vedra Inn and Club, this 3,330 sq ft home sits on .54 acres with 100ft frontage on the Blvd and backs up to the 3rd tee box of the PVIC Ocean Course. Large circular drive already in place, this home has plenty of room for everyone with 5 bedrooms and 4 bathrooms in the main house and 1 bedroom and 1 bath suite off the garage. Additional features formal living and dining rooms, large kitchen, Florida room and a large deck overlooking the expansive backyard and golf course.

ELIZABETH HUDGINS
SALES ASSOCIATE
904.553.2032
elizabeth@elizabethhudgins.com www.beacheshomes.com
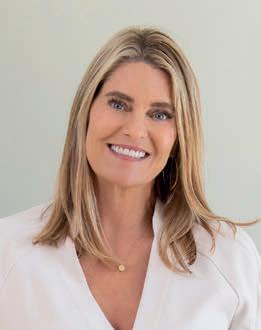
SALES ASSOCIATE
904.334.3104
sarah@sarahalexander.net www.beacheshomes.com



7155 S HIGHWAY A1A, MELBOURNE BEACH, FL 32951
4 BEDS | 4 BATHS | 3,195 SQ FT | $2,440,000
Oceanfront home with 100ft of ocean frontage on 1/2 acre. Renovated in 2006 and 2019 to meet the latest hurricane standards with impact-rated windows/doors, updated electrical and plumbing. The 2019 metal roof is designed for hurricane winds, and the exterior boasts a secondary water resistance layer and four coats of stucco. Multiple breezy balconies and amazing views set this property apart.
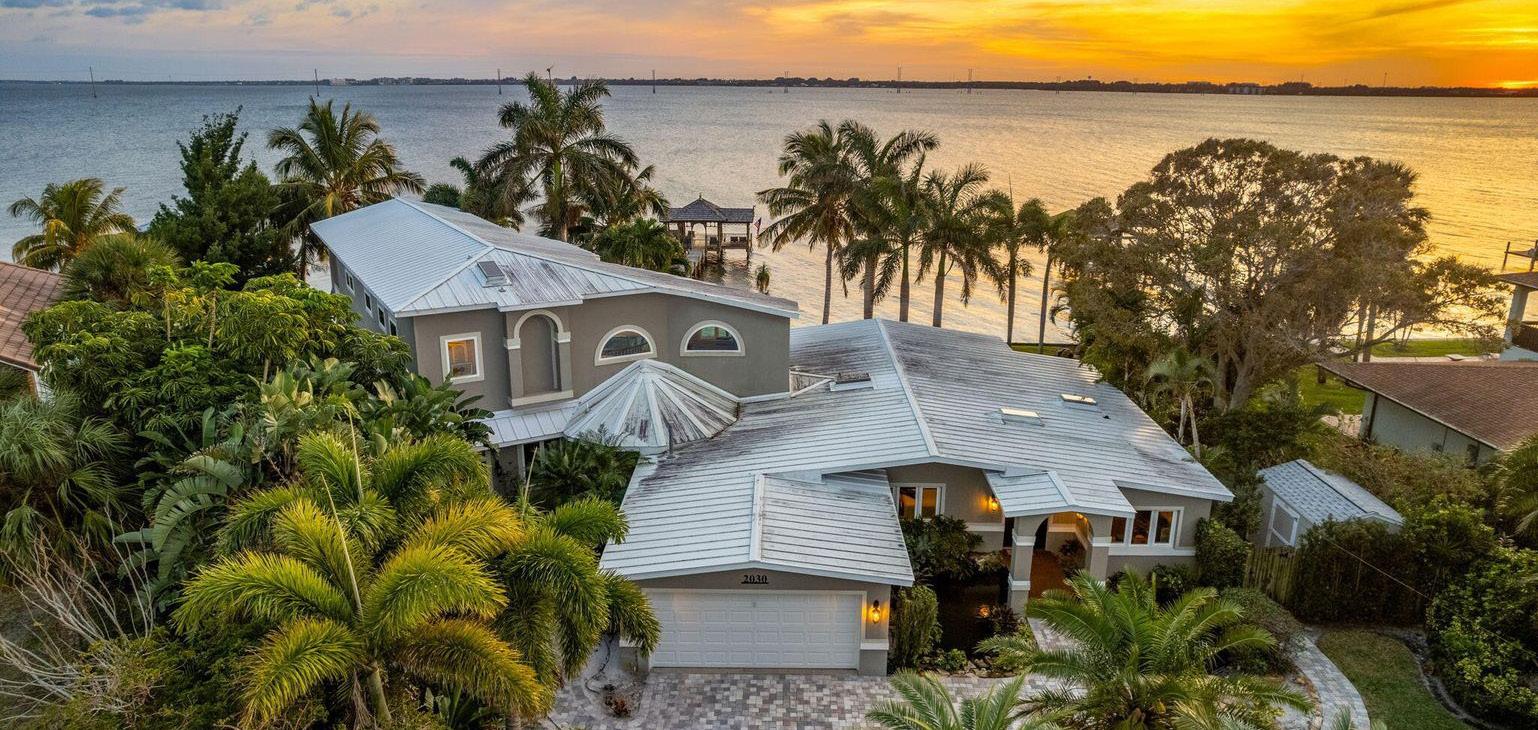
2030
4 BEDS | 4 BATHS | 4,172 SQ FT | $2,400,000
Riverfront Paradise, 1/2 acre property with 190 feet of River frontage, Lagoon style pool, whole house generator, 10,000lb boat lift, dual jet ski lift, impact windows, wrap around balcony and gourmet kitchen with gas cooktop and subzero fridge. In addition to 4 bedrooms there is a riverview office and game room with pool table and full equipped bar.
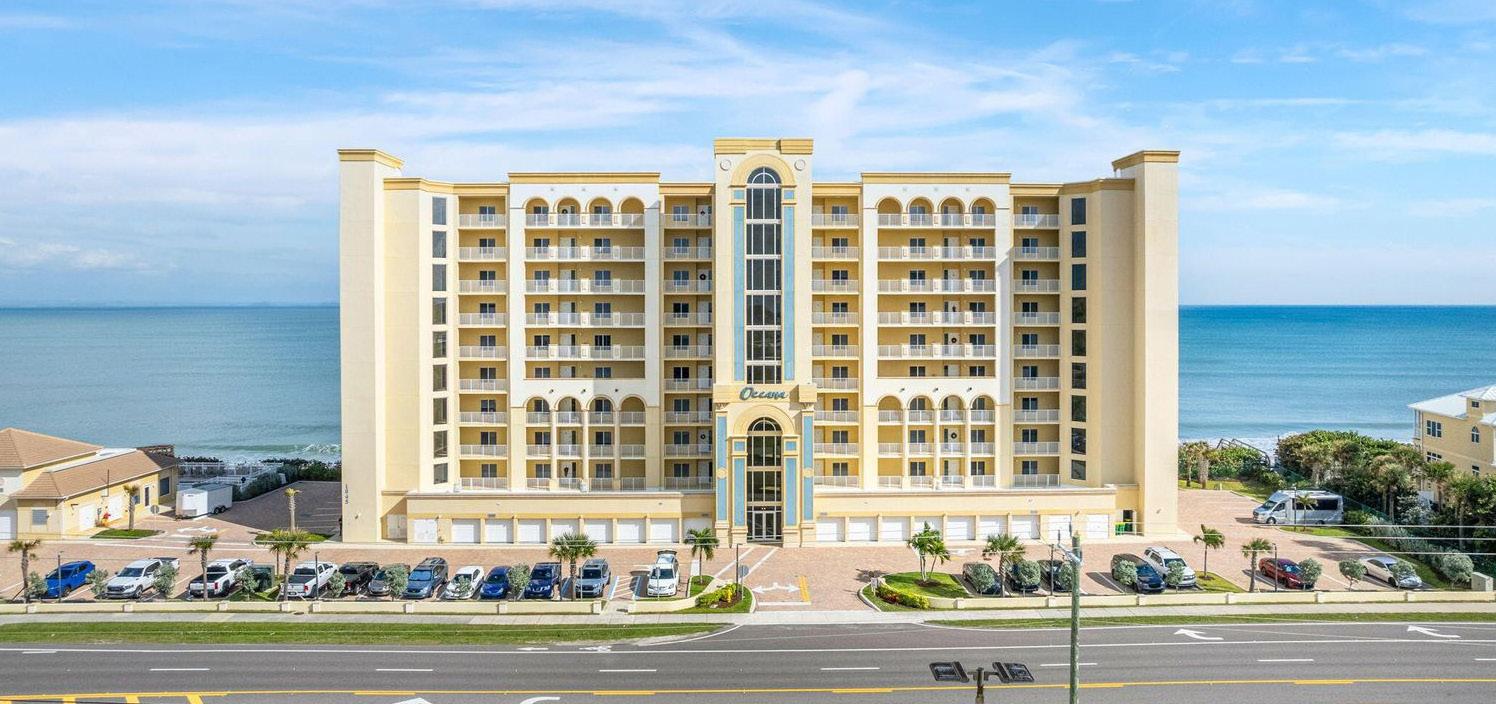
1045 FLORIDA A1A, UNIT 703, SATELLITE BEACH, FL 32937
3 BEDS | 2 BATHS | 1,911 SQ FT | $945,000
7th-floor heaven & exalted ocean views! This seaside pied-a-terre boasts a breezy balcony & first-class features! Hardwood & wood-look tile floors underscore tray ceilings & sunlit spaces. The open great room’s jumbo slider to the balcony flaunts a waterfront feast for the eyes! Enjoy assigned parking, the big community pool & a private beach crossover. Walk to lots of shopping & dining!

SATELLITE BEACH, FL 32937
5 BEDS | 7 BATHS | 6,904 SQ FT | $2,400,000
In 2023, a new barrel tile-look metal roof was added to this magnificent riverfront home in the gated community of Tortoise Island. This energy efficient, storm-safe home features whole-home solar power ($200 electric bills in summer), whole-home generator, electric roll-down storm shutters. With expansive river views, soaring 20+ foot ceilings, and a 300’ Banana River Dock, this property is truly exceptional.

5 BEDS | 5 BATHS | 4,679 SQ FT | $2,000,000
Renovated riverfront property along highly desirable Rockledge Drive with 130ft of frontage and 3/4 of an Acre. Featuring a new roof, full house generator, 3 car garage, Anderson windows, multiple patios, raised gardens and high end kitchen with butlers pantry.
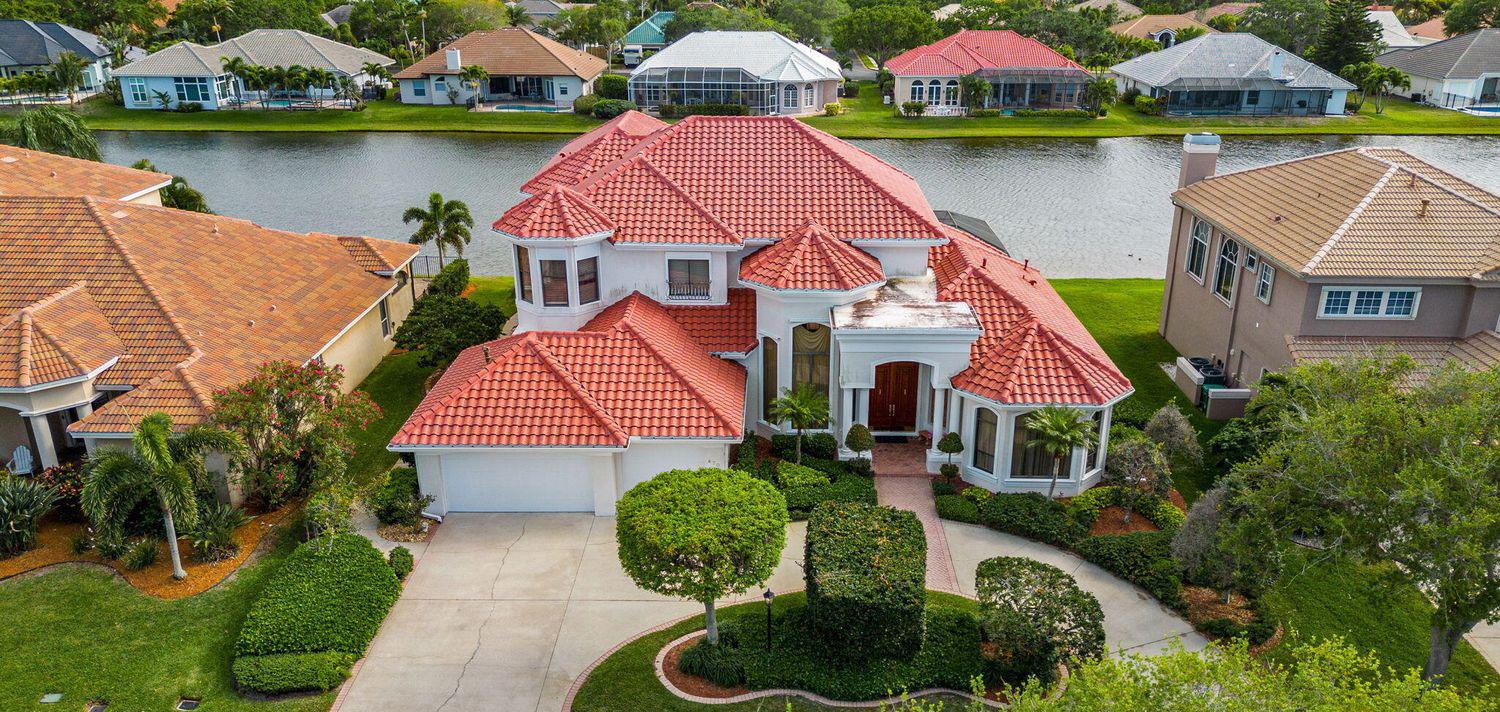
4 BEDS | 3.5 BATHS | 4,696 SQ FT | $1,400,000
Situated at 470 Newport Drive within the distinguished enclave of The Cloisters in Indialantic, FL, this lakefront estate offers a blend of sophistication & tranquility across its 4,696 sq ft of living space. Constructed in 1999, the residence showcases an elegant dual-story composition crafted by Scalero. The property features a 95-foot waterfront expanse & a lower-level screened lanai that houses an exquisite infinity-edge pool, providing a private aquatic retreat.
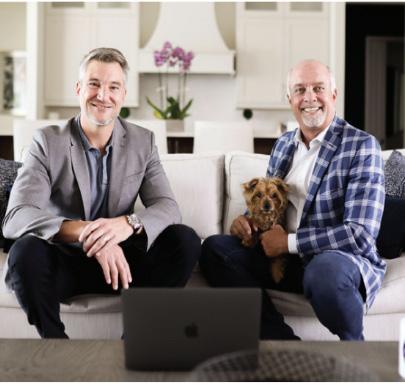 Dewayne Carpenter
Kirk Kessel
Dewayne Carpenter
Kirk Kessel
321.214.8400
www.carpenterkessel.com
sales@carpenterkessel.com

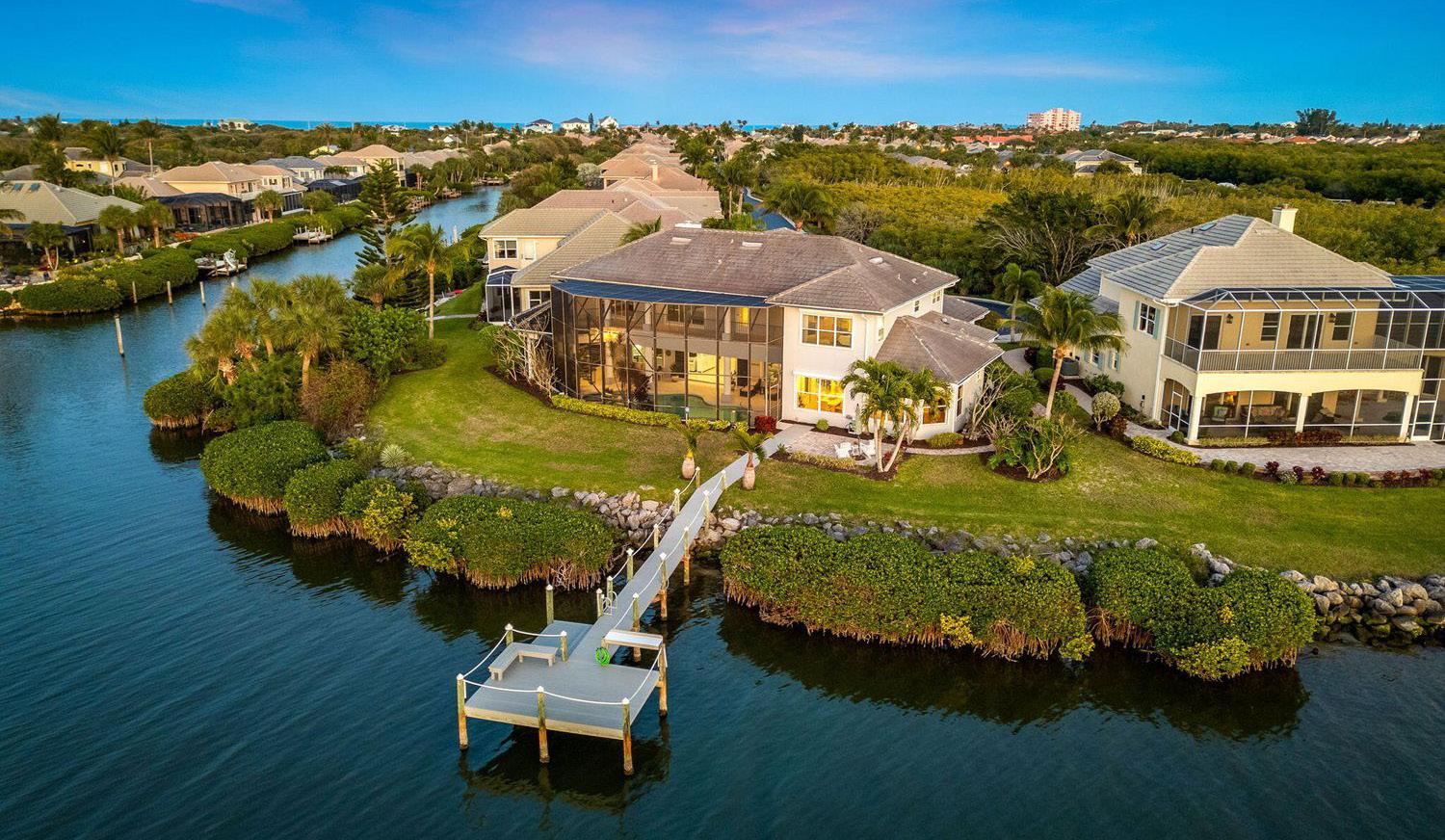
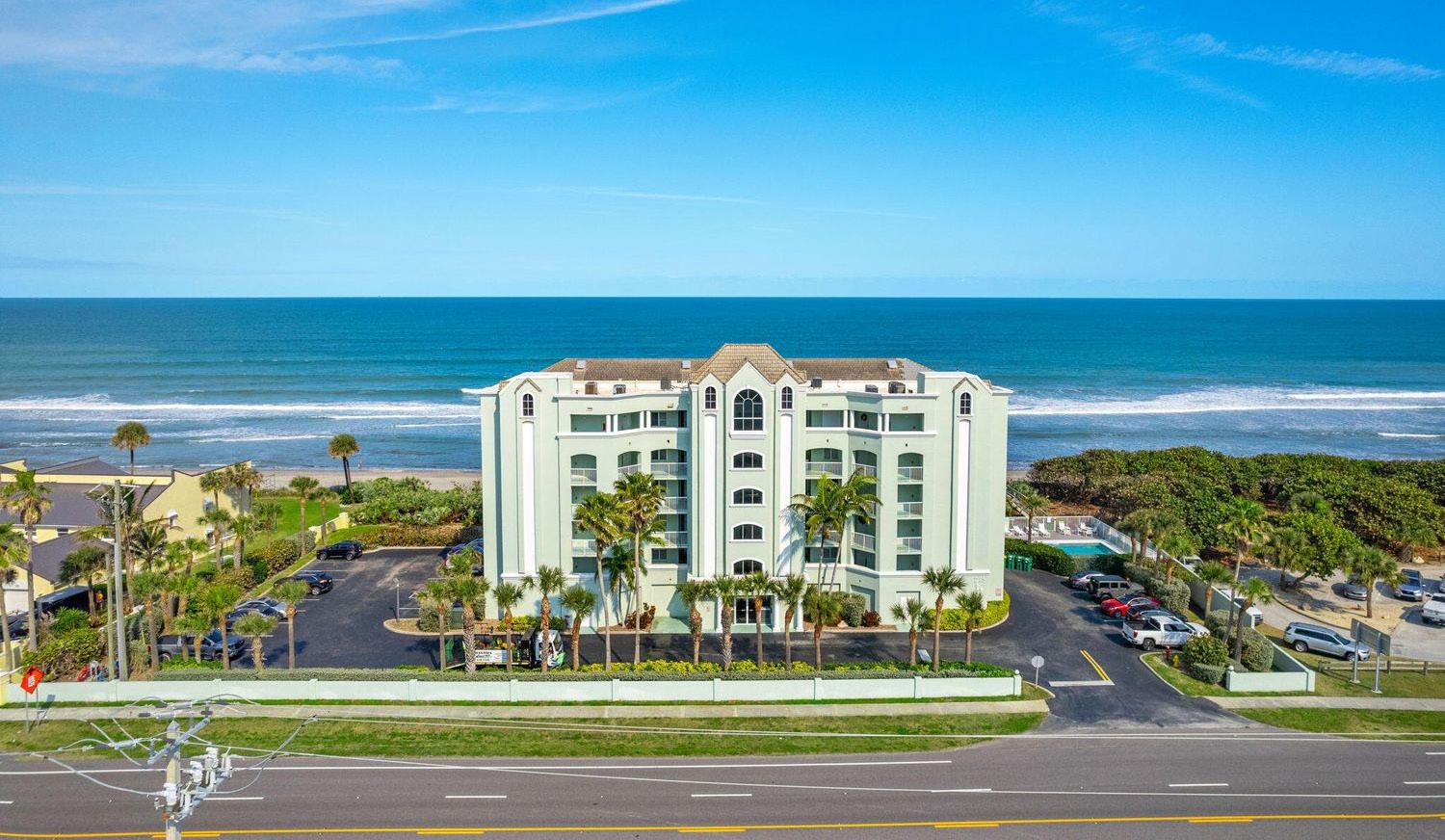
5217 SOLWAY DRIVE, MELBOURNE BEACH, FL 32951 275 FLORIDA A1A, UNIT 201, SATELLITE BEACH, FL 32937
4 BEDS | 4.5 BATHS | 6,904 SQ FT | $2,500,000
In 2023, a new barrel tile-look metal roof was added to this magnificent riverfront home in the gated community of Tortoise Island. This energy efficient, storm-safe home features whole-home solar power ($200 electric bills in summer), whole-home generator, electric roll-down storm shutters. With expansive river views, soaring 20+ foot ceilings, and a 300’ Banana River Dock, this property is truly exceptional.

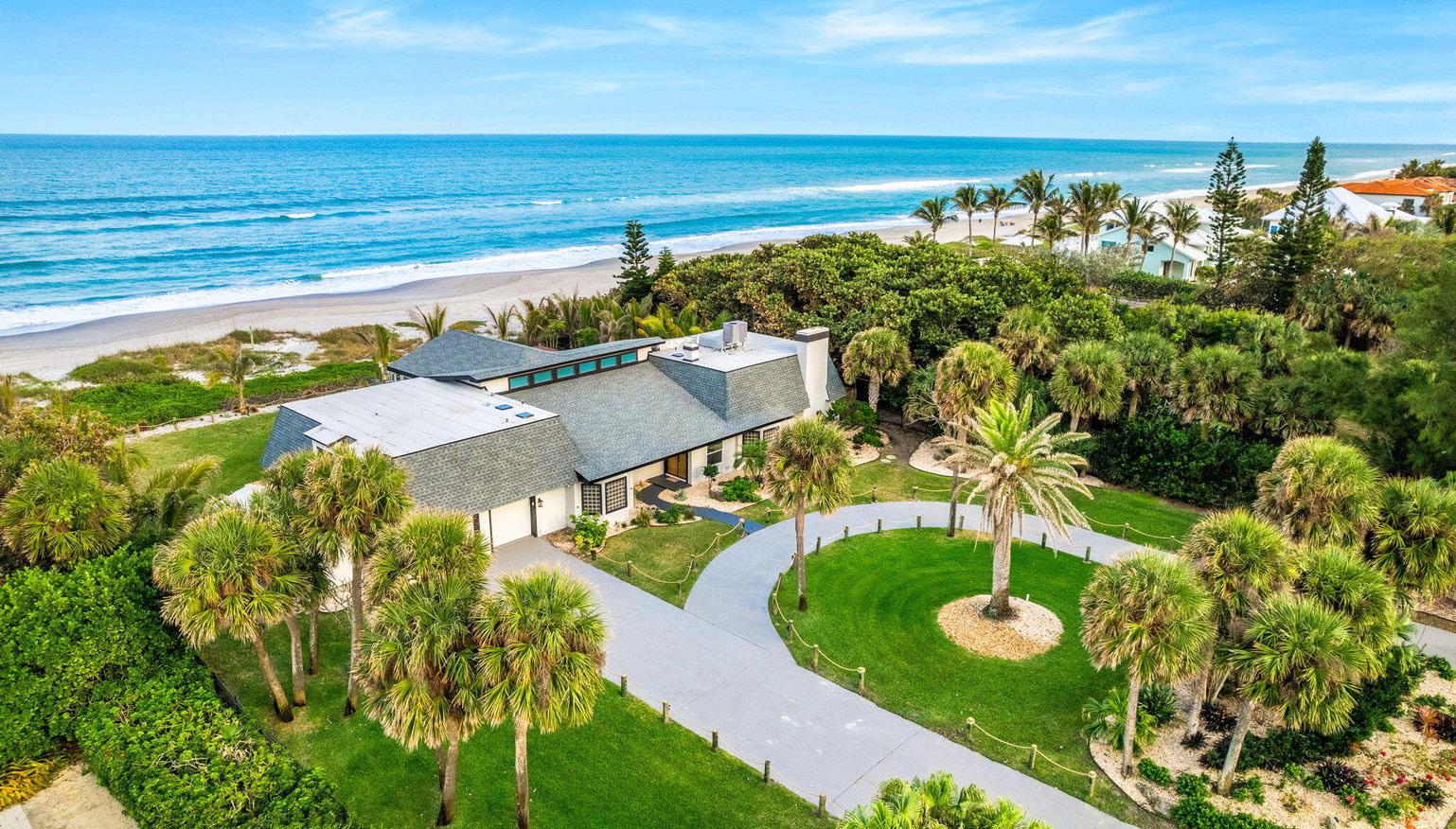
5 BEDS | 7 BATHS | 4,486 SQ FT | $5,000,000
Situated in one of Melbourne Beach’s most breathtaking riverfront locations. Offering 172 feet of shoreline, it provides sweeping views across the river to a serene nature reserve enveloped in trees.The home boasts a dramatic living room that seamlessly flows out to a spacious pool/spa area with a covered patio and summer kitchen--an ideal setup for outdoor entertaining. Additionally, all bedrooms on the second level have access to covered balconies.On the first level, there is one bedroom as well as a generously sized office. Outside, the property features two docks and a boat lift, along with deeded beach access. Every room enjoys a million-dollar view of the river, making this residence a true gem.
The
3 BEDS | 2 BATHS | 2,200 SQ FT | $975,000
Nestled in the prestigious Opal Seas Condominiums, this exquisite oceanfront residence spans 2,200sf, blending luxury with functionality across 3 bedrooms, 2 full baths, & a 1 car garage space. Meticulously updated with modern shutters, elegant flooring, & state-of-the-art appliances, the corner unit captivates with its wrap-around balcony, offering breathtaking ocean views & gentle breezes.
4742 TENNYSON DRIVE, ROCKLEDGE, FL 32955
3 BEDS | 3.5 BATHS | 3,206 SQ FT | $2,100,000
Situated in the esteemed Adelaide subdivision, this 2023 Burton-crafted residence epitomizes modern sophistication over 3,206 sq ft, with commanding lakefront views. The home introduces a realm of luxury with a UV-sanitized private pool and an outdoor culinary area featuring a state-ofthe-art barbecue and refrigerator, ideal for upscale lakeside entertainment. The heart of the home, a kitchen equipped with a six-burner gas stove, sits beneath grand 24-foot-wide sliders, ensuring a flood of natural light. Whole house reverse osmosis water filtration system. Distinctive 10-foot doors enhance the spatial elegance throughout. The primary suite, a serene retreat, offers vinyl flooring, twin walk-in closets, and direct porch access, affirming the home’s commitment to comfort and style.
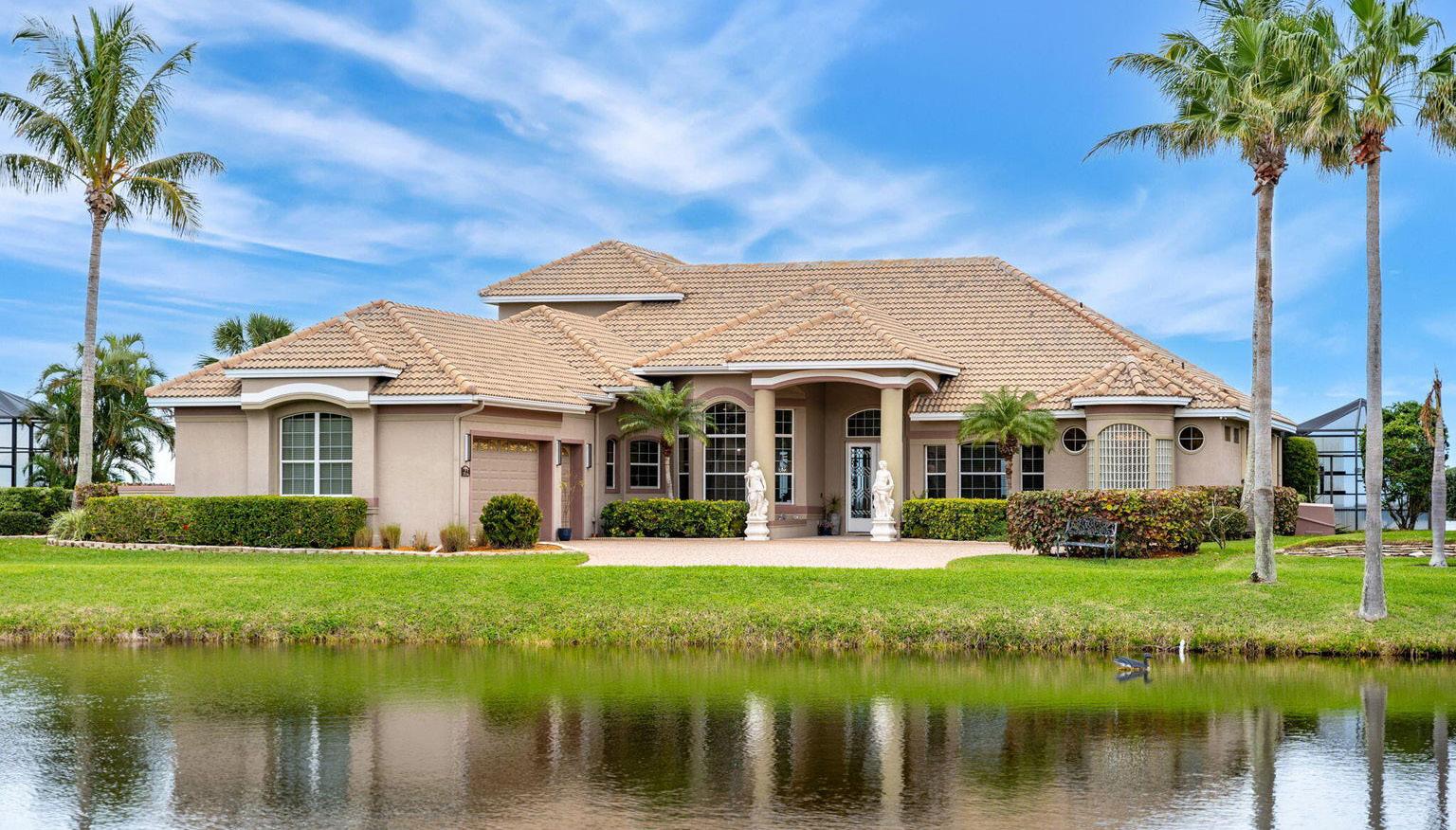
8584 EDEN ISLES LANE, MERRITT ISLAND, FL 32952
4 BEDS | 4 BATHS | 3,544 SQ FT | $1,800,000
Embrace riverfront living in this Banana River gem! Enjoy expansive water vistas from the screened lanai with a lagoon-style pool. Inside, discover architectural elegance with layered ceilings, rounded walls, and dramatic windows. The cozy family room boasts a coral stone fireplace, while the island kitchen features SS appliances and warm wood cabinetry. The 1st-floor owner’s retreat offers pool access, a huge walk-in closet, and a Roman tub. Upstairs, find a versatile bonus room with a waterfront balcony. With a loft and an office that are easily convertible.
Unequivocal Luxury and Waterfront Leaders on the Space Coast.
 301 OAK STREET, MELBOURNE BEACH, FL 32951
301 OAK STREET, MELBOURNE BEACH, FL 32951
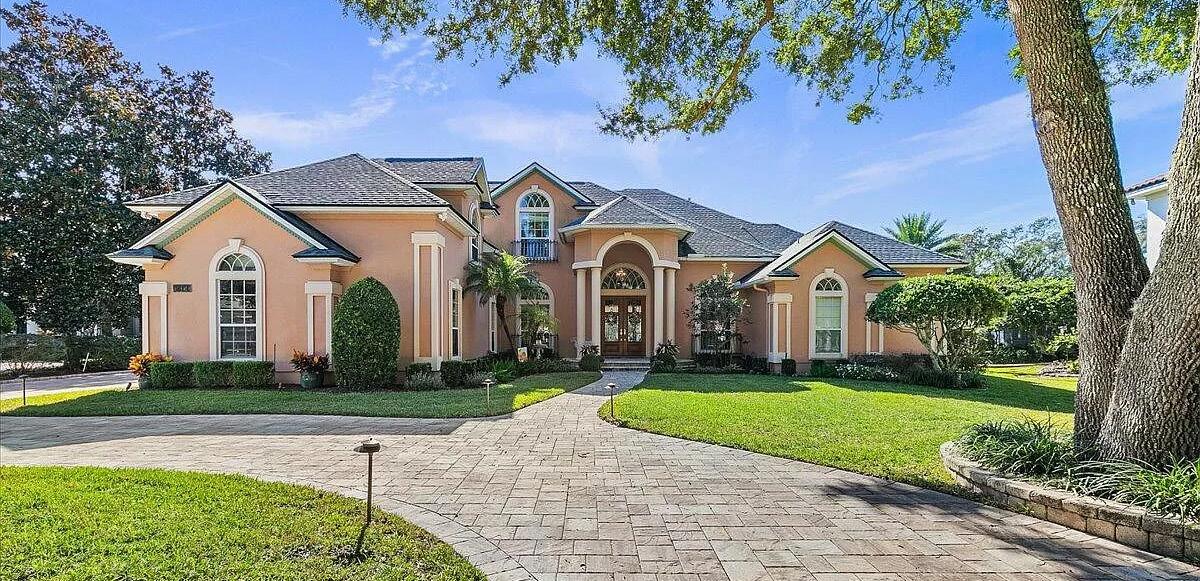
1409 MOSS CREEK DRIVE, JACKSONVILLE, FL 32225 · 5,684 SQ FT | 5 BEDS | 6 BATHS | $2,745,000
LOCATION, LOCATION, LOCATION. OUTSTANDING NAVIGABLE WATERFRONT PROPERTY IN QUEENS HARBOR. This property has one of the most breathtaking waterfront views in QH. This home is literally just seconds from the unique Lock System in Queens Harbour. While entertaining guests in your beautiful backyard you can have the enjoyment of seeing the many boats that enter and leave this gorgeous waterfront community. This lovely home is open and spacious with high ceilings. The home has 5,684 S.F. of heated living space, 5 bedrooms and 6 bathrooms. There is a secondary bedroom with bath on the main level. Perfect for entertaining...the main gathering areas - kitchen, family room, and flex game space is open and very spacious. The other rooms in the home are very large as well. The screened lanai with pool and outdoor kitchen is sure to bring years of enjoyment when entertaining or simply enjoying your home privately. Minutes from the beaches and great shopping nearby.

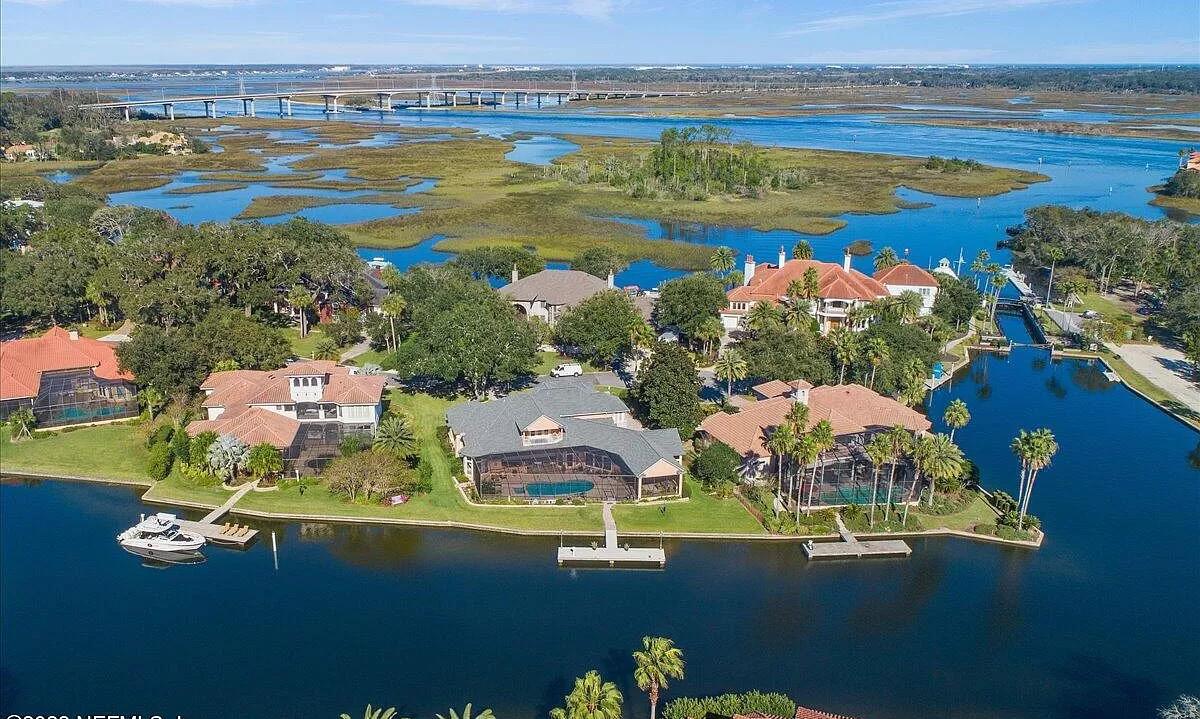
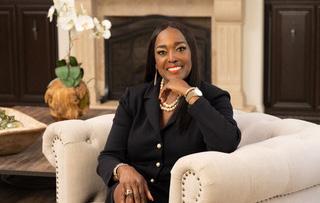
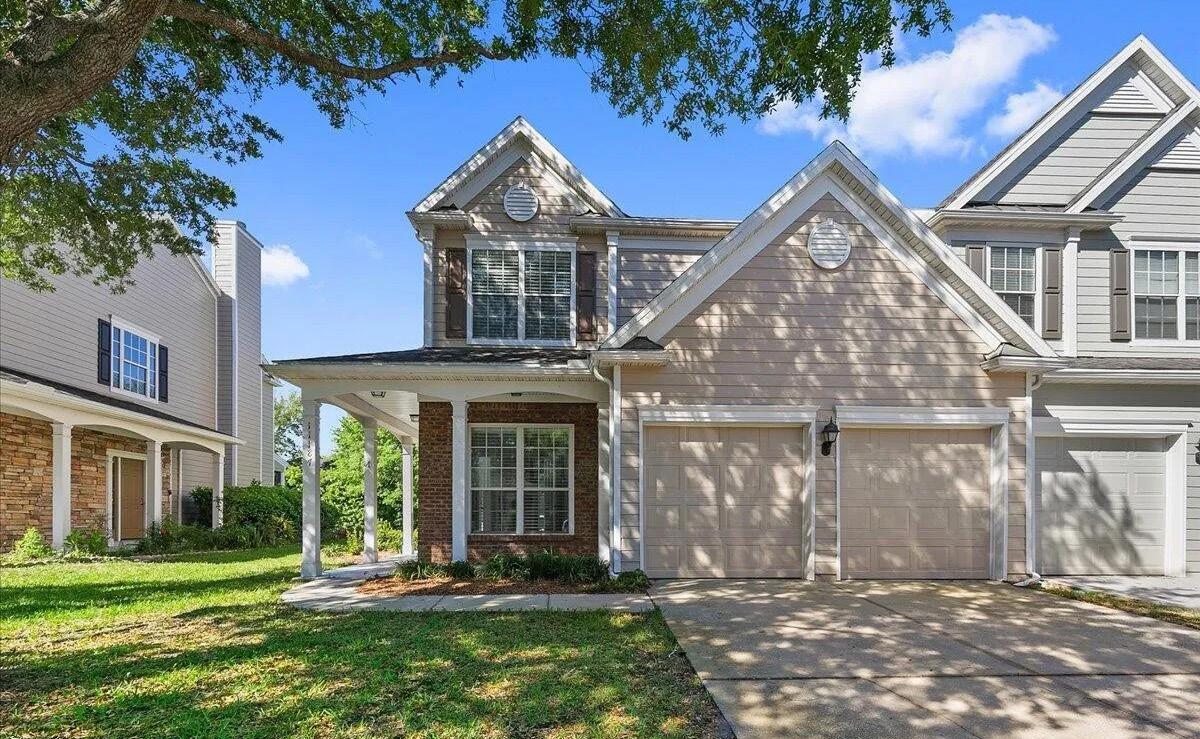
2,060 FT | 3 BEDS | 2,5 BATHS | $429,000
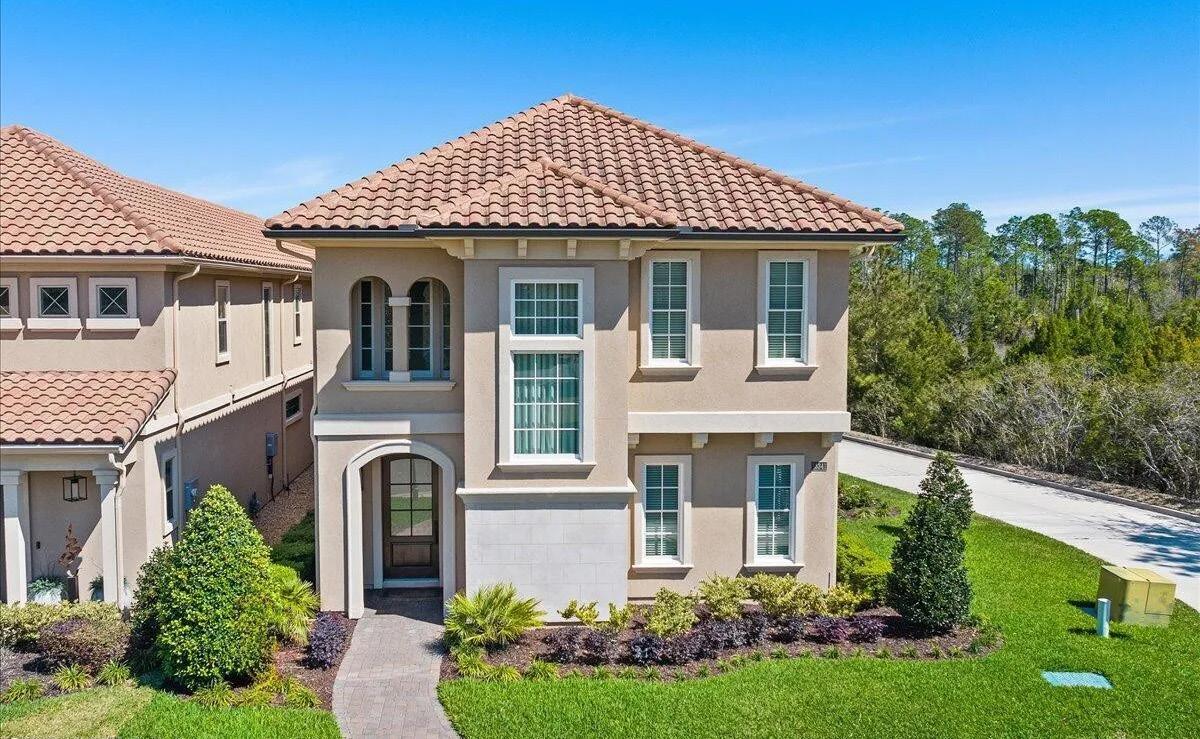
2,576 SQ FT | 3 BEDS | 3 BATHS | $1,159,000

1,833 SQ FT | 3 BEDS | 2 BATHS | $399,000

3,642 SQ FT | 4 BEDS | 4,5 BATHS | $939,000

13702 SAXON LAKE DRIVE
3,725 SQ FT | 4 BEDS | 4 BATHS | $1,799,000
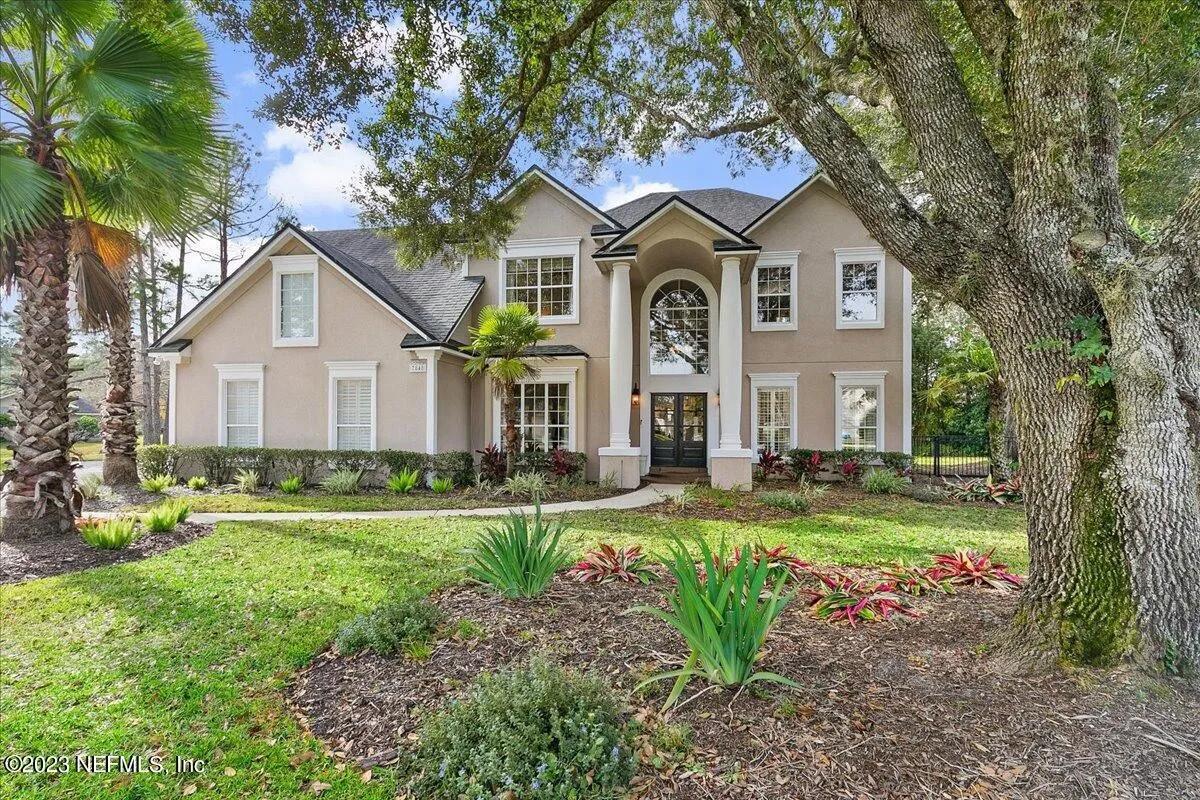
3,221 SQ FT | 5 BEDS | 4 BATHS | $839,000
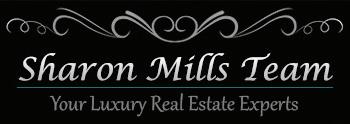




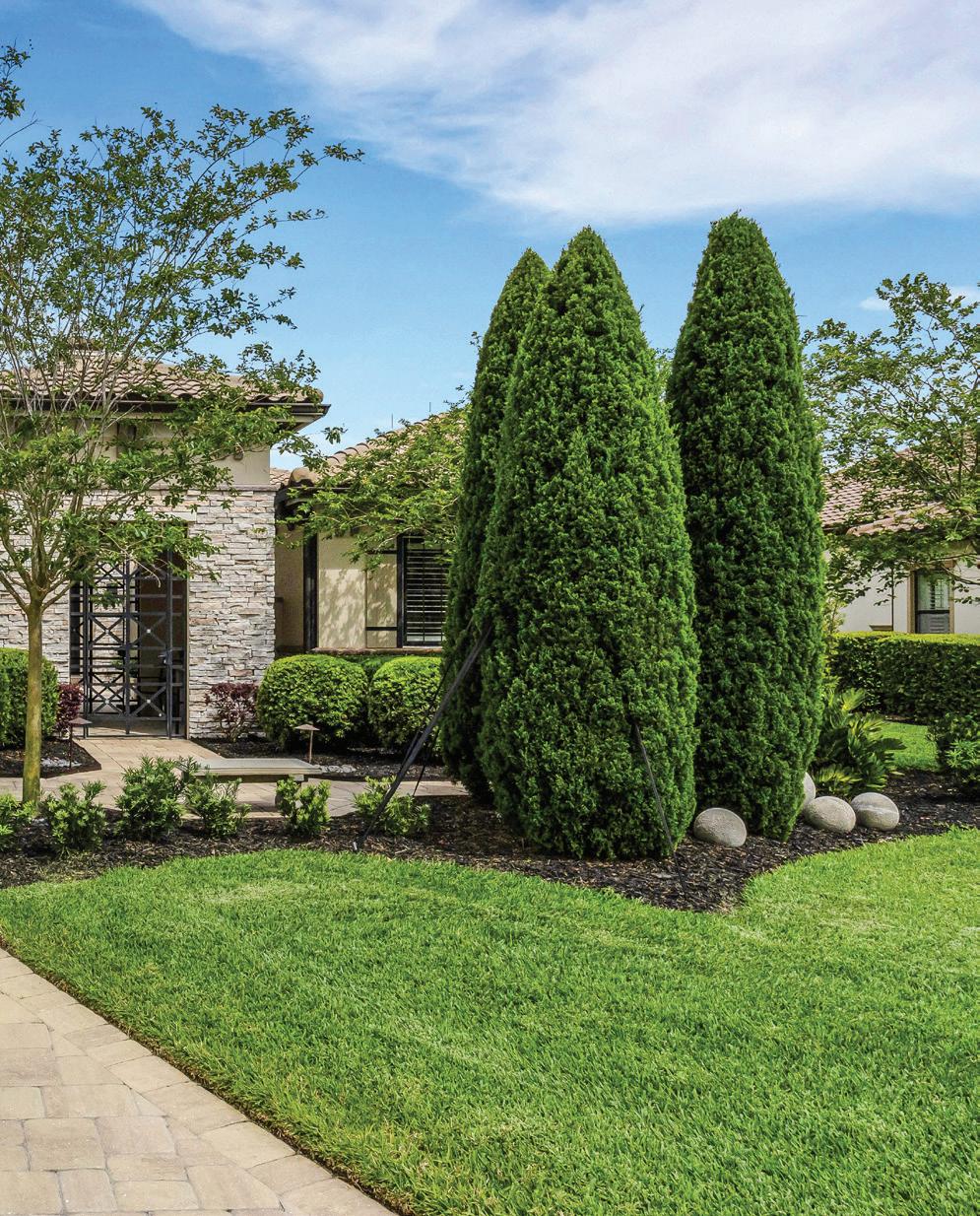


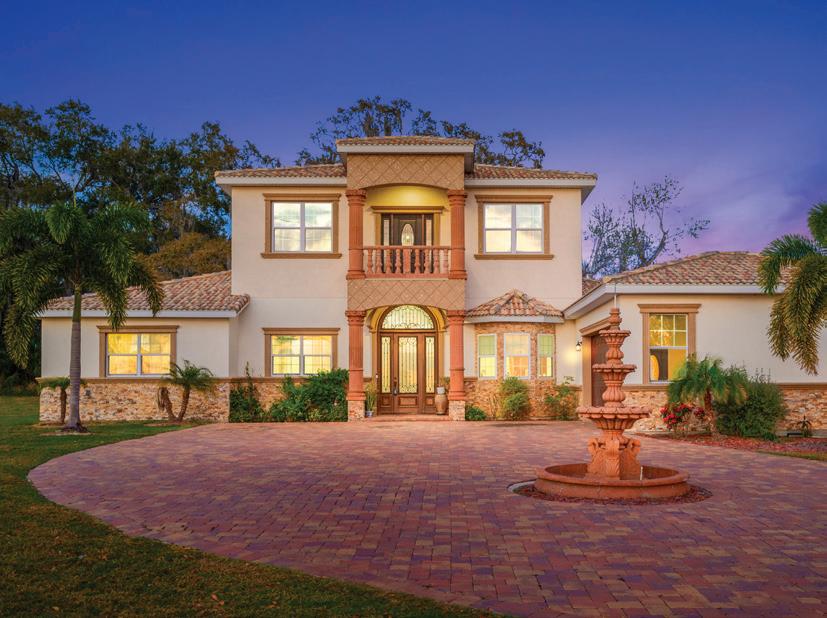

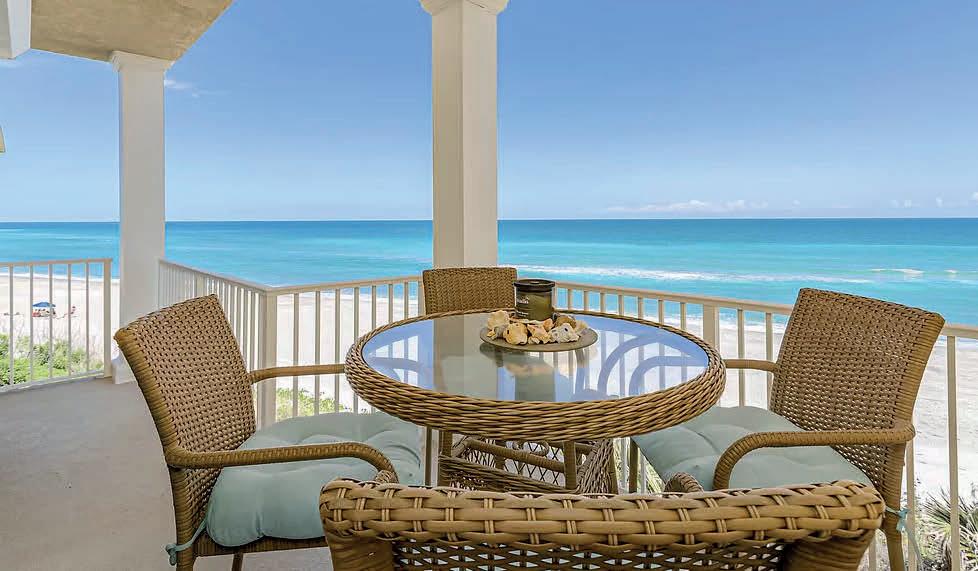

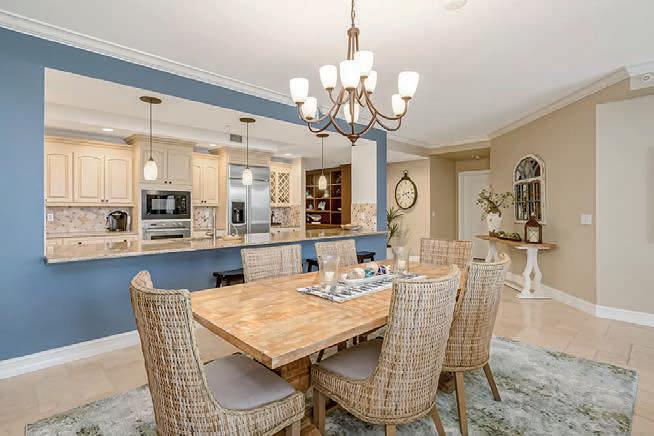
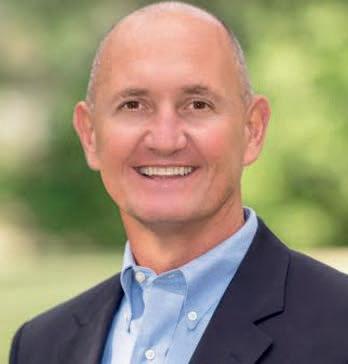
3135 HIGHWAY A1A #302
MELBOURNE BEACH, FL 32951
3 BD | 3 BA | 2,213 SQ FT | $1,175,000
Indulge in the luxury of this oceanfront condo nestled within a secure 9-unit complex, offering breathtaking views and upscale amenities. Built-in cabinetry throughout accentuates the elegance of the space, while two guest suites provide modern comforts—one with a step-in shower and the other with a walk-in closet and spacious vanity. The owner’s suite offers a lavish retreat with ocean views, a large walk-in closet, and a spa-like en-suite bathroom. The kitchen, designed for functionality and entertainment, features a long bar counter overlooking the dining area, living room, and oceanfront balcony. With high ceilings and an open concept layout, this condo exudes luxury and spaciousness, complemented by complex amenities including a workout room and private pool with beach access, all enhanced by assigned garage parking for added convenience.




3115 LETT LANE, MALABAR, FL 32950
3 BD | 2 BA | 2,307 SQ FT | $697,000
Nestled on a quiet dead end road, this home offers serene surroundings yet is just minutes from the interstate and Palm Bay’s EFSC campus. Sitting on 1.33 acres, it features a custom CBS design with a screened pool, workshop, cabana, shed, and large carport. With no restrictions, enjoy the freedom to use the property as you desire. Recent improvements include HVAC, bathroom and kitchen remodels, new tile flooring, and energy-efficient windows and doors. Ideal for raising a family or enjoying the freedom you crave!

1525 S ATLANTIC AVE #401, COCOA BEACH, FL 32931
2 BD | 2 BA | 1,525 SQ FT | $624,000
Step into luxury with this newly remodeled 2/2 corner unit. Chef’s dream kitchen, rejuvenated spa-like bathrooms, primary ensuite with balcony access, two balconies, new flooring, fixtures, ceiling fans, wall safe, electric fireplace, laundry room, under building parking. Updated electrical & plumbing. Private beach access, community pool, strong HOA with reserves, structurally sound with NO assessments. Enjoy ocean views, rocket launches, sunsets, and river views. Nothing to do except embrace the beach lifestyle!

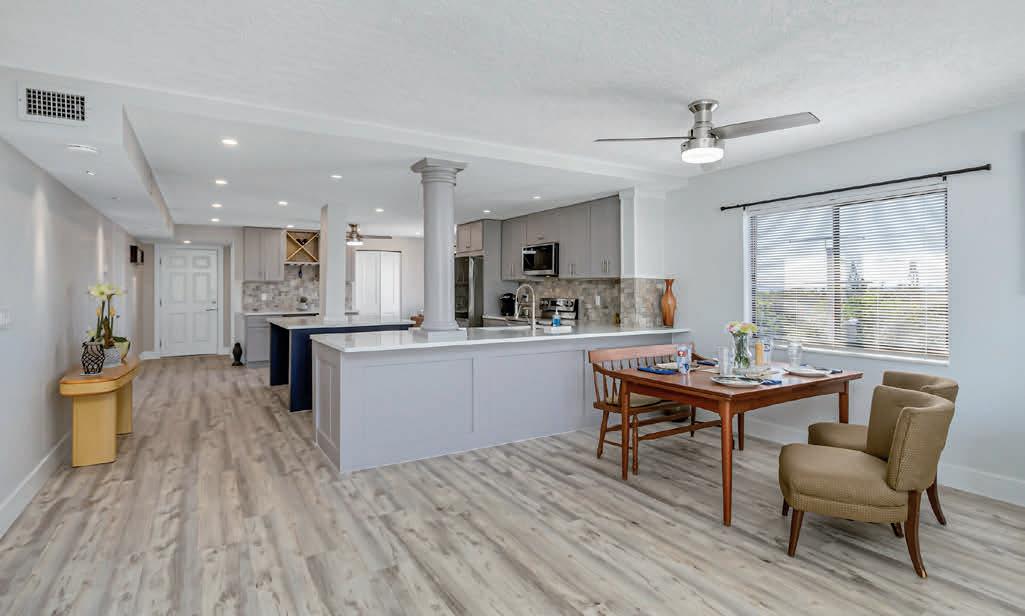


925 N HIGHWAY A1A #506, INDIALANTIC, FL 32903
2 BD | 2 BA | 1,245 SQ FT | $539,000
Experience coastal luxury in this upgraded 2b/2b Indialantic condo boasting ocean views. With bedrooms strategically placed for privacy, enjoy modern elegance throughout, including a galley-style kitchen, private balcony, and spacious living areas. The owner’s suite offers a tranquil retreat with a large walk-in closet. Conveniently located near amenities and beach access, this seaside retreat features a pool, community room, and assigned garage parking. Secure, beautiful, and quiet, it’s the perfect blend of coastal charm and convenience. Don’t miss out, schedule your viewing today!
Producing Branch Manager | NMLS #1096356
Direct: 407.619.5771
Anthony.Garcia3@Supremelending.com
AnthonyGarcia3.SupremeLending.com
160 International Parkway, Suite 180, Heathrow, FL 32746
With 32 years of mortgage experience, Anthony specializes
first-time
Conventional,
•Personalized service
•Quick turnaround times
•Knowledgeable and experienced
payment

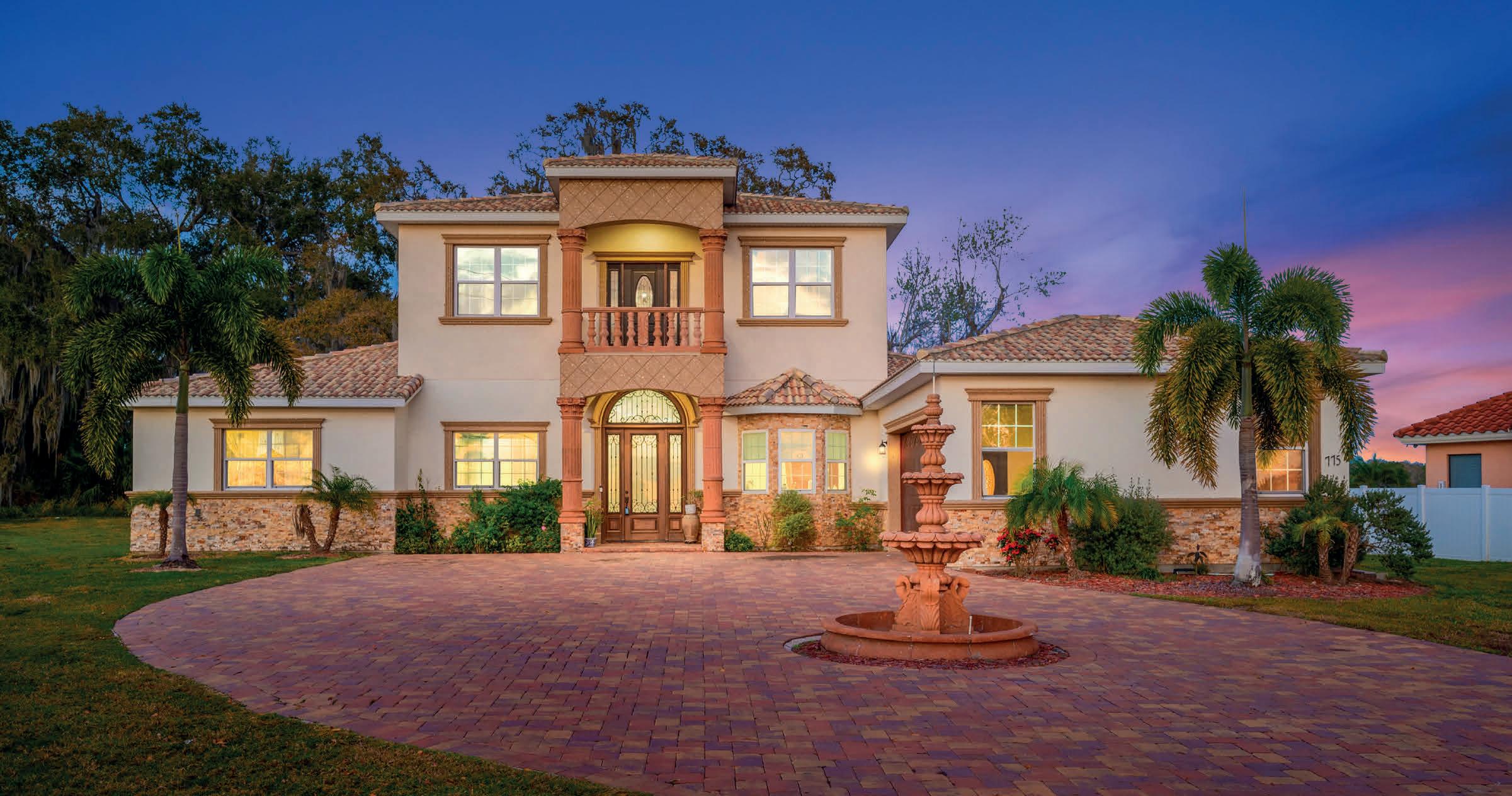
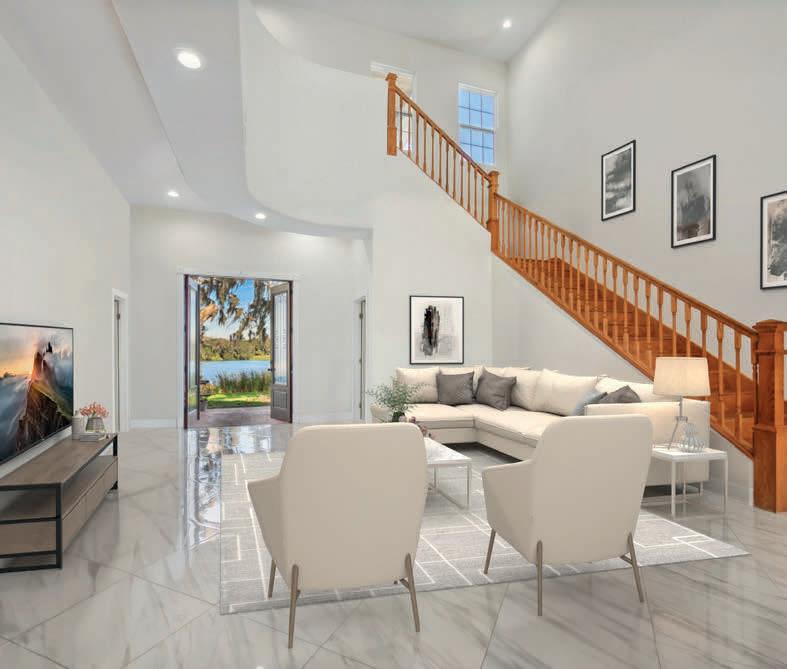


Welcome to your dream lakefront retreat! This stunning custom-built home offers unparalleled luxury and breathtaking views at every turn. With 6 bedrooms and 6 bathrooms spread across two stories, there’s plenty of space for family and guests to relax and unwind in style. As you enter, you’ll be greeted by the grandeur of the main floor, where the master bedroom and en suite provide a serene sanctuary for the homeowners. The attention to detail is evident throughout, with exquisite design elements like rounded corners that add a touch of elegance to every room. The gourmet kitchen is a chef’s delight, boasting high-end appliances, custom cabinetry, and marble countertops. Whether you’re hosting a formal dinner party or a casual gathering with friends, this space is sure to impress. Step outside onto the paver driveway, where a two-car garage offers convenient parking for your vehicles. The lakefront location means you’ll have direct access to the water, perfect for boating, fishing, or simply enjoying the peaceful ambiance. Relax and unwind on the back porch, where panoramic views of the lake create a tranquil backdrop for outdoor entertaining. Upstairs, a rear patio provides another vantage point for soaking in the scenery, making it the perfect spot for morning coffee or evening cocktails. With a laundry room on both the bottom and top floors, chores are a breeze, allowing you to spend more time enjoying all that this exquisite home has to offer. The level of detail in the work is exquisite, ensuring that every aspect of the home is crafted to perfection. Don’t miss your chance to own this one-of-a-kind lakeside oasis - schedule your private showing today!





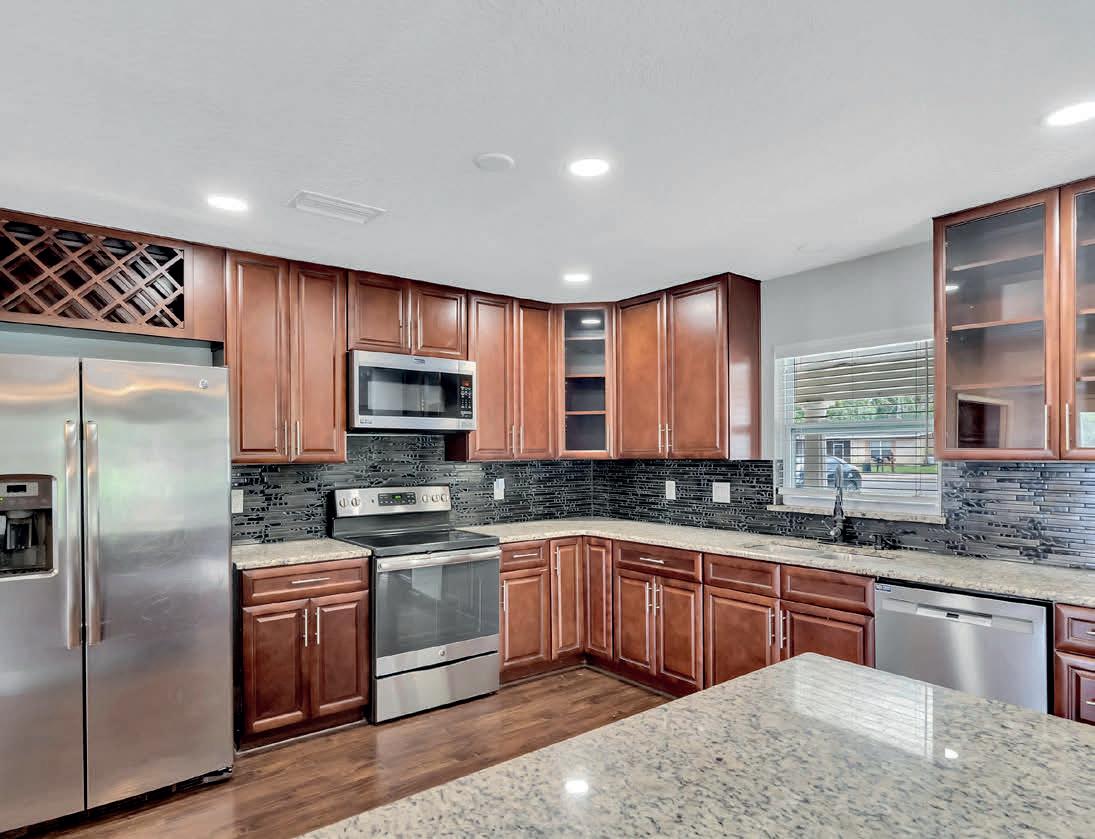

4 BEDS | 3 BATHS | 2,070 SQ FT OFFERED AT $489,998
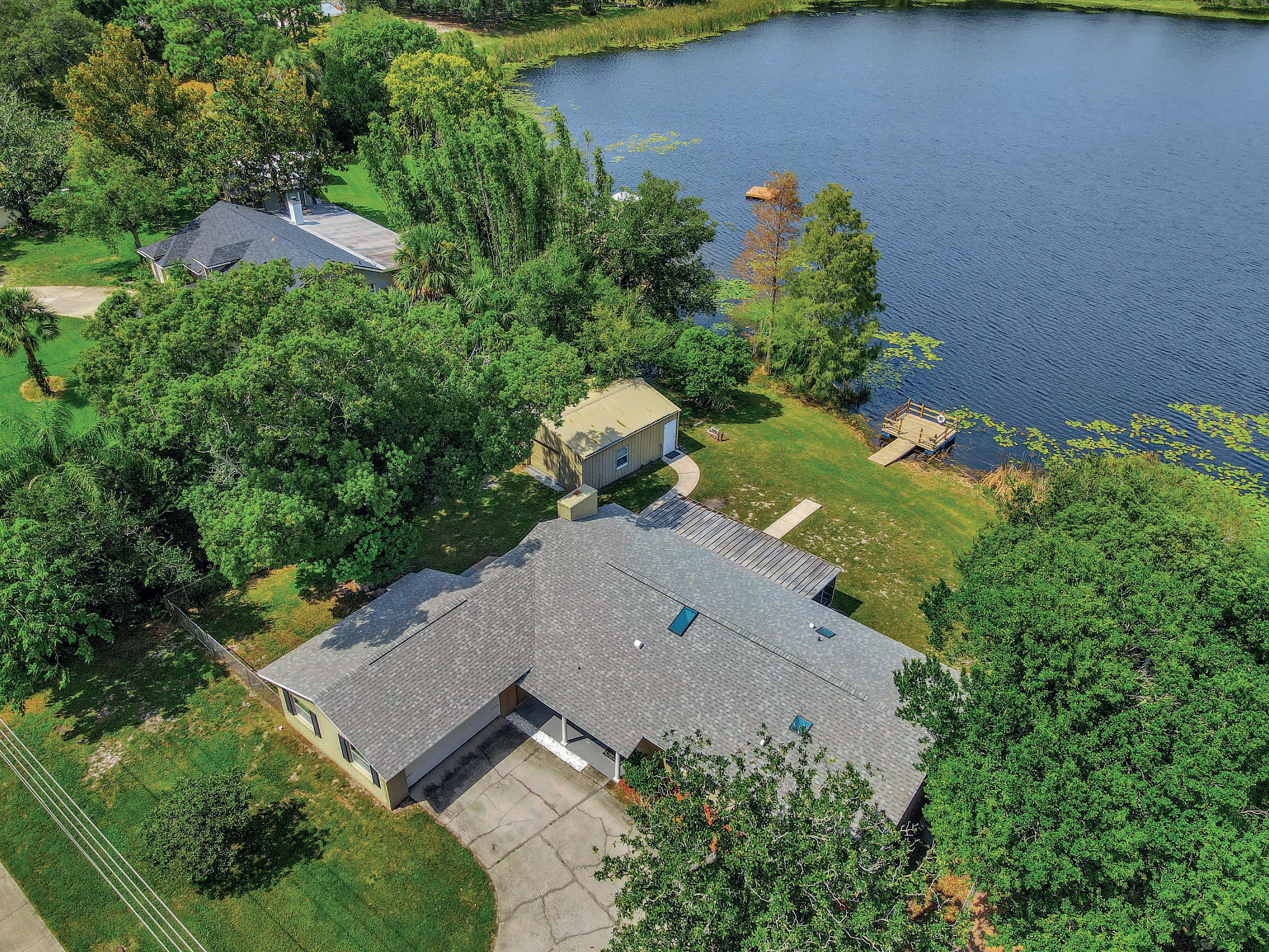

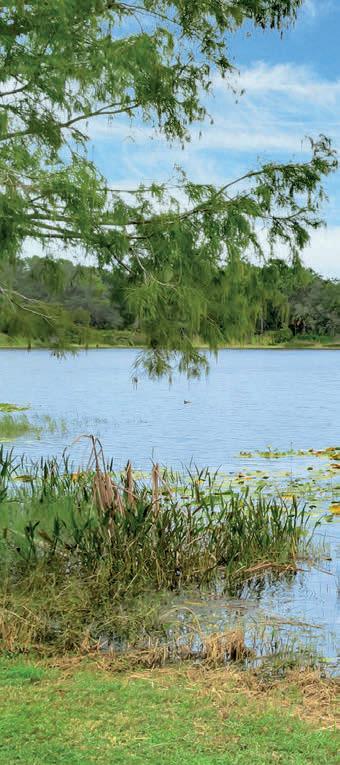
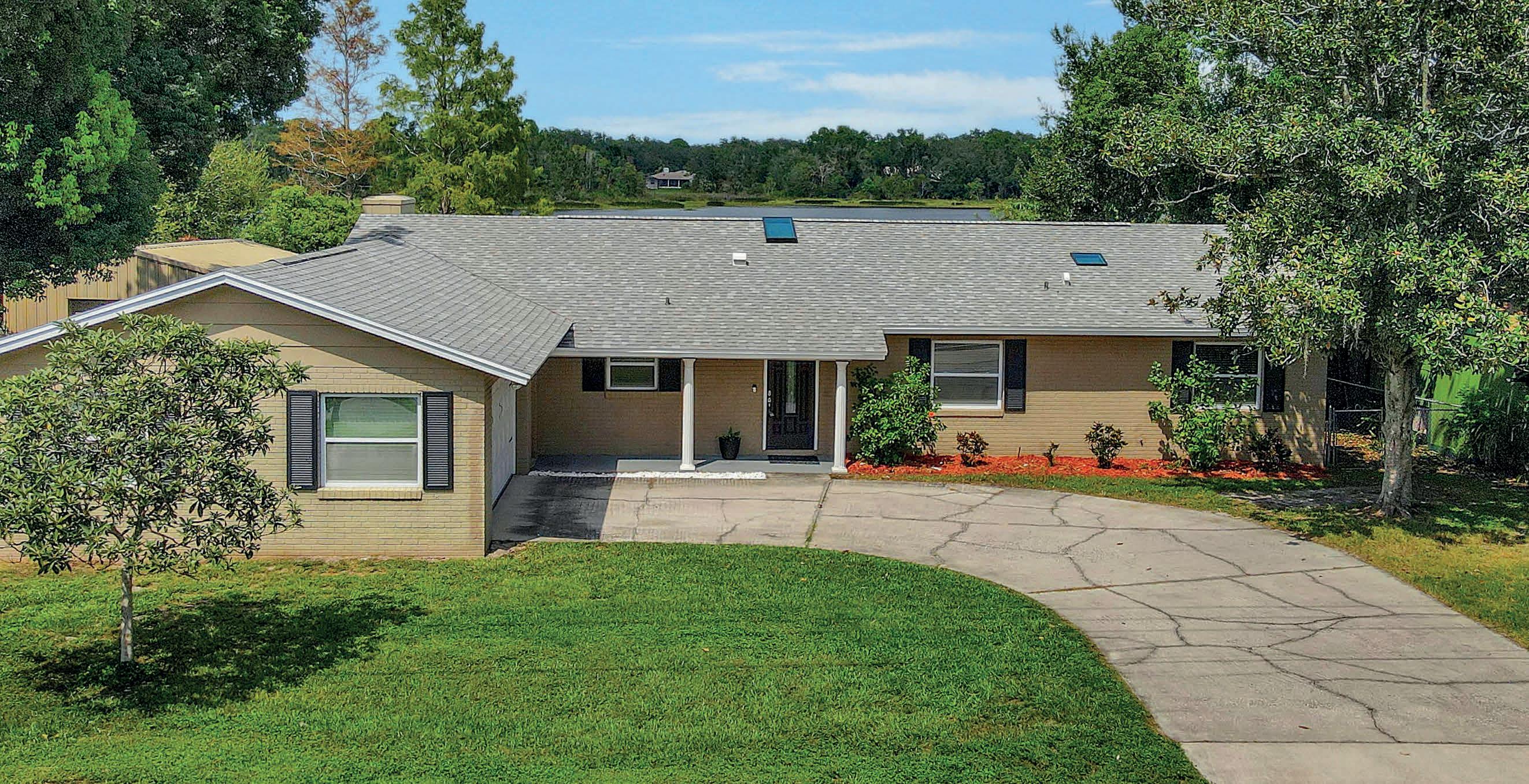


Welcome to your dream lakefront retreat nestled in the heart of Casselberry located on the private resident’s only Lake Tony. This meticulously maintained property boasts 4 bedrooms, 3 bathrooms with 2,070 square feet of living space. The main house has 3 bedrooms, 2 bathrooms and 1800 square feet with the detached mother-in-law studio suite being 270 square feet, making it the perfect blend of comfort, convenience, and versatility. There are endless possibilities for the detached mother in-law suite. Whether it’s for extended family, a home office, or an artist’s studio, maybe even as a rental to bring in some passive income. On cold nights or special occasions light a fire in the wood burning fireplace for the perfect ambiance for relaxation and socializing. If you enjoy cooking then you will love this well-appointed kitchen featuring stainless steel appliances, abundant cabinet space, a convenient island, and elegant granite countertops catering to both culinary enthusiasts and daily meal preparation. In the garage you will organize your belongings with ease, maximizing space with the convenience provided by the ceiling storage racks. When in the backyard revel in the tranquility and breathtaking views of Lake Tony as well as casting a fishing rod for some great fishing off of your very own floating dock. The picturesque lake setting creates a serene atmosphere that invites you to unwind and soak in the natural beauty that surrounds you while sitting in the expansive screened patio. Whether it’s morning coffee or evening sunsets, this space is your private sanctuary. Recent upgrades include a brand-new roof (2022), newer air conditioning unit, new insulation in the attic, new skylights and the home is prewired for surround sound all these upgrades ensuring worry-free living and added value to your investment. Don’t miss this rare opportunity to own a meticulously cared-for lakefront property that seamlessly blends modern amenities with the tranquility of lakeside living. Schedule a private viewing today and experience the magic of this unique home and seize the chance to make this exceptional residence yours.


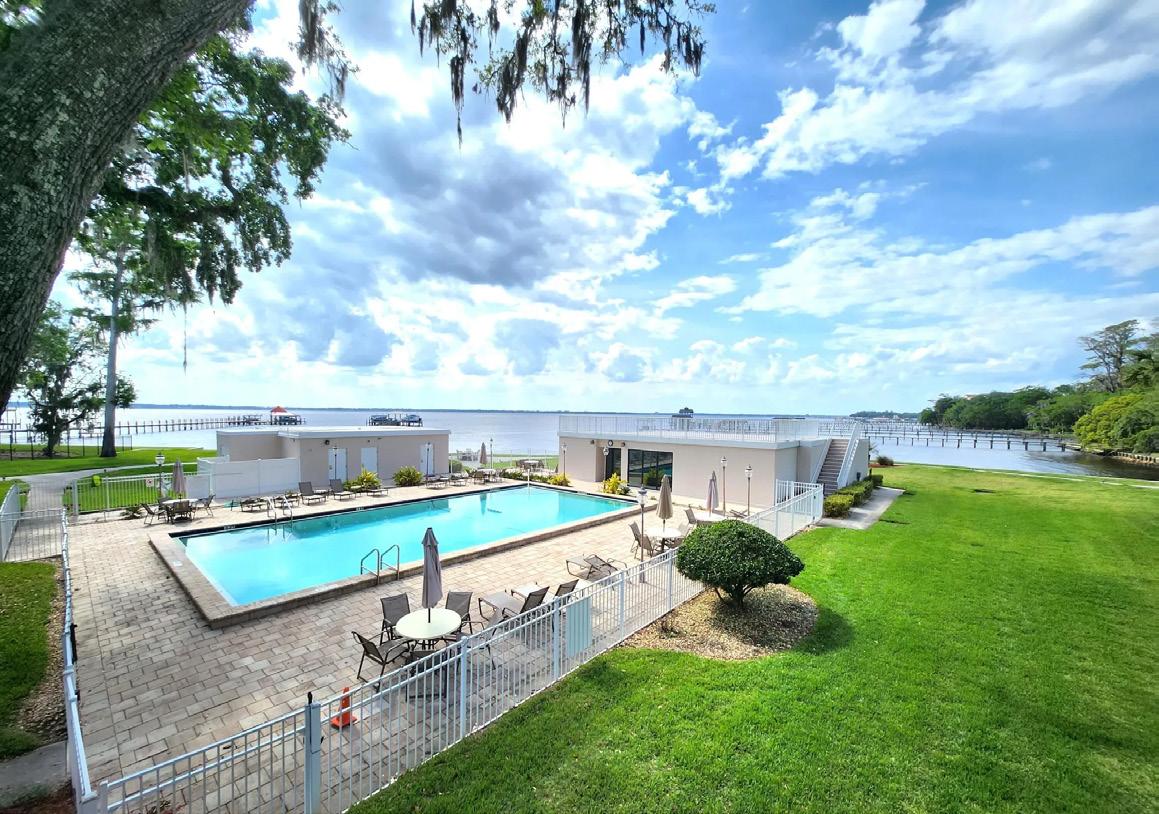


6000 SAN JOSE BOULEVARD APT 9D, JACKSONVILLE, FL 32217
2 BD | 2 BA | 1,169 SQFT. | $419,700
Come see this LUXURY fully furnished & amenatized Condo on the St. Johns River. GORGEOUS Kitchen w/granite counter tops & SS appliances. All with the exception of the art and personal items is conveying; YES, that 85’’TV too. Smart lights can be connected to Echo devices to manage them.
2 Murphy beds, luxury couches, bookshelves, appliances, balcony upgrades. Just MOVE IN and ENJOY! relax next to the water fountain watching the sunsets from your balcony on the 9thfloor AMAZING view, rooftop next to pool or fully remodeled pier (Guest docking avail). Entertain your guests w/style at the clubhouse w/panoramic windows overlooking the river. You’ll feel you have it all including a gym w/those breathtaking views, kayak storage and a launching ramp.

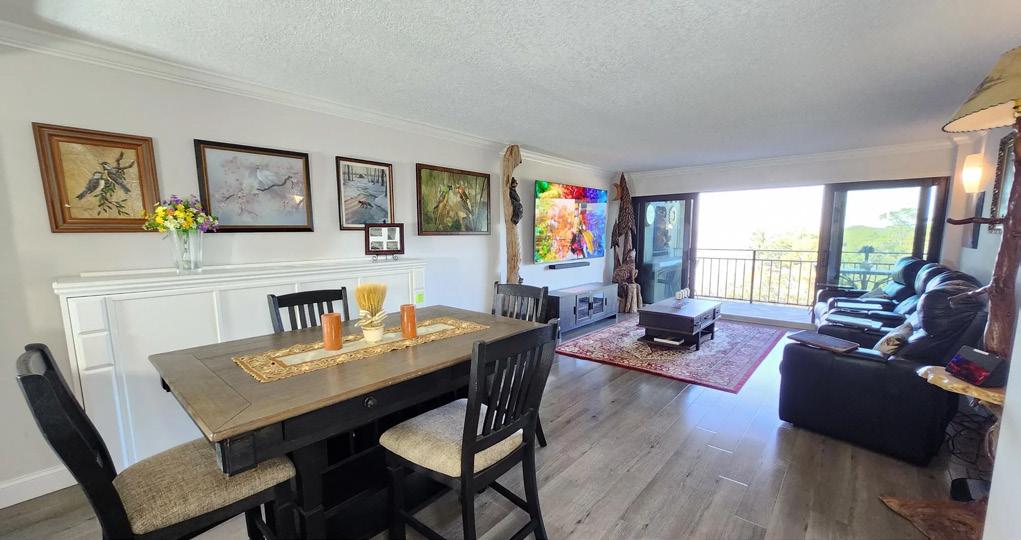
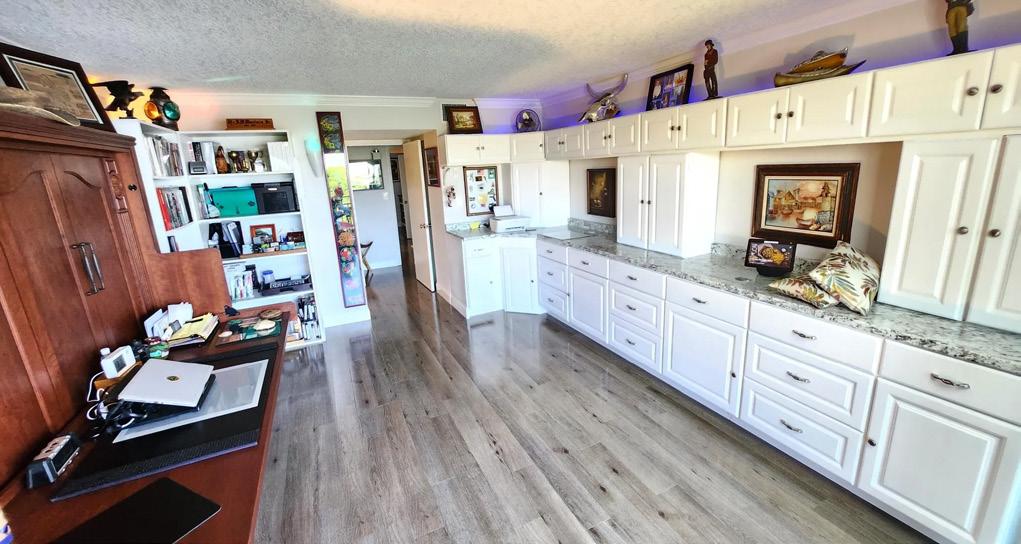
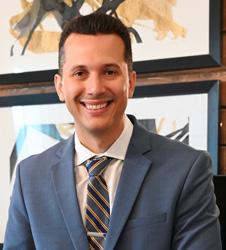


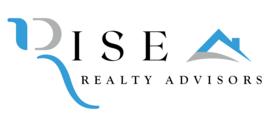
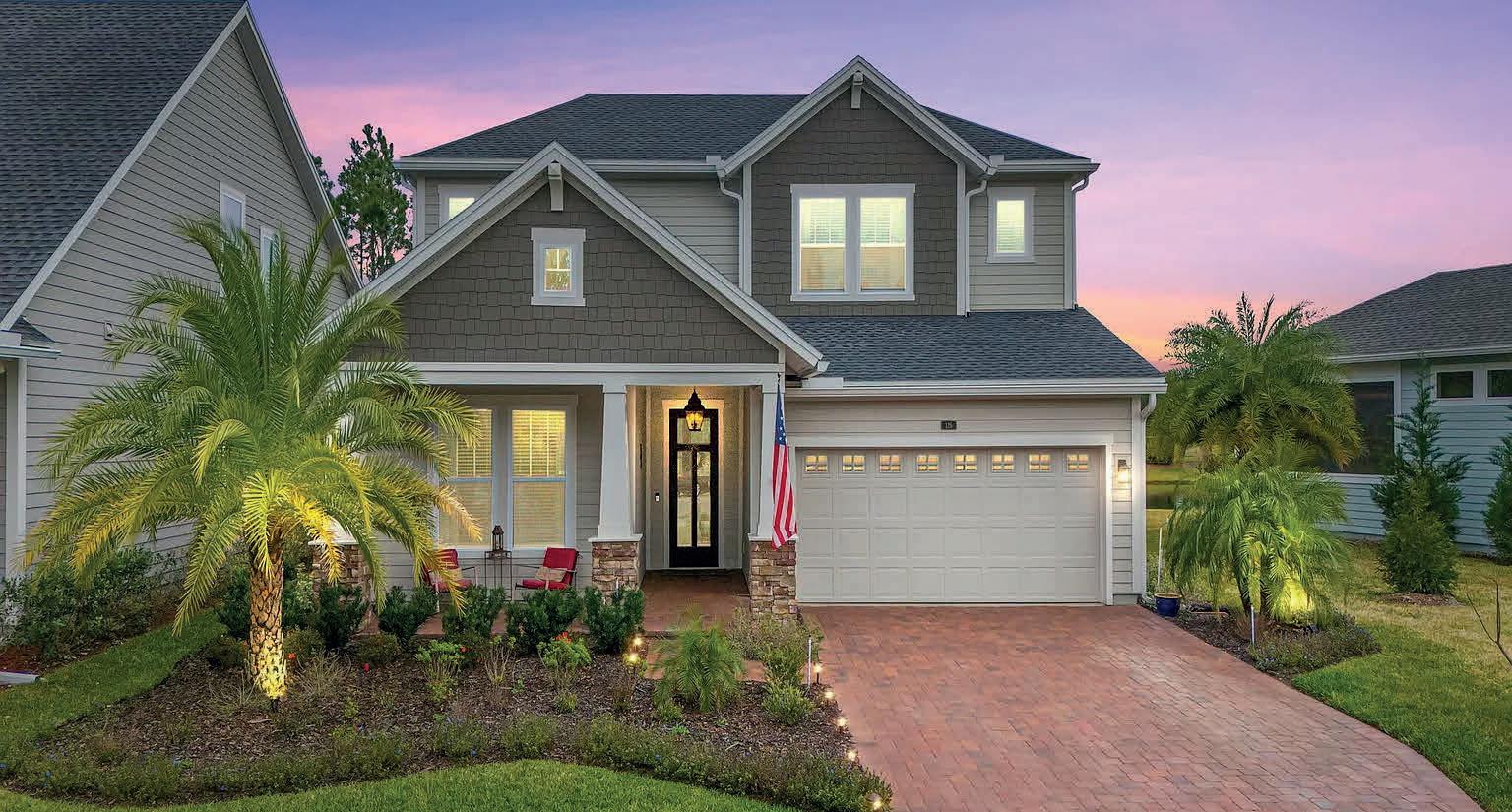
126
Briar Ridge Ct. Ponte Vedra, FL 32081Offered at $879,000
This 4-bedroom, 3-bathroom David Weekley Boswell is an absolute gem! With its spacious 2,729 square feet of living space nestled on a waterfront cul-desac lot, it offers a perfect blend of serenity and roominess. Its location within Freedom Landing, just 3 miles from the Nocatee Town Center and less than 2 miles from Pine Island Academy, adds to its appeal.
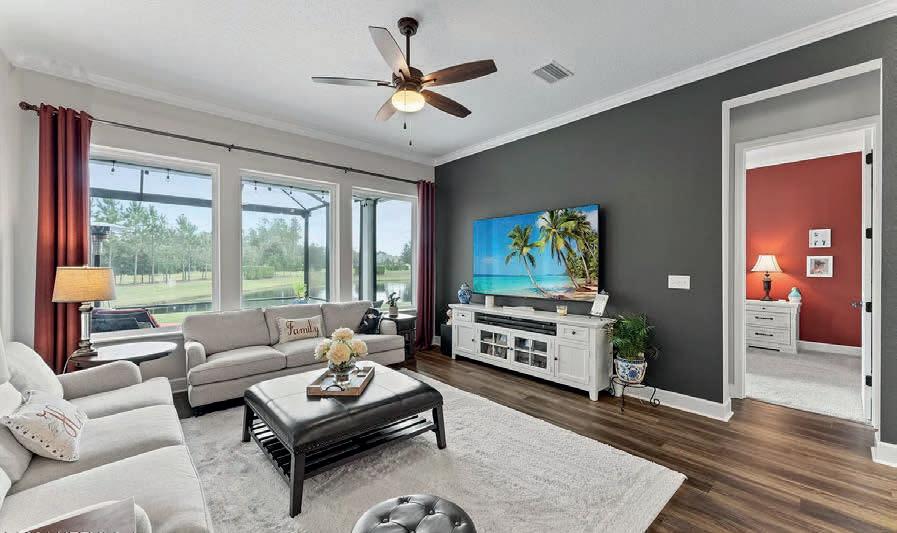
This4-bedroom,3-bathroomDavidWeekleyBoswell isanabsolutegem!Withitsspacious2,729square feetoflivingspacenestledonawaterfrontcul-desaclot,itoffersaperfectblendofserenityand roominess.ItslocationwithinFreedomLanding,just 3milesfromtheNocateeTownCenterandlessthan 2milesfromPineIslandAcademy,addstoitsappeal.
Thishomehasbeenthoughtfullydesigned, combiningstylishupgradeswithpracticalfeaturesto createatrulyexceptionallivingenvironment.The layoutmaximizesbothfunctionalityandaesthetics. ItspresenceinthedesirableNocateecommunity furtherenhancesitsallure,promisingahighquality oflifeforitsresidents.
This home has been thoughtfully designed, combining stylish upgrades with practical features to create a truly exceptional living environment. The layout maximizes both functionality and aesthetics. Its presence in the desirable Nocatee community further enhances its allure, promising a high quality of life for its residents.
Itisanidealhomeforthoseseekingcomfort, convenience,andtranquilityinacoveted neighborhood.
Karen Adams REALTOR®
It is an ideal home for those seeking comfort, convenience, and tranquility in a coveted neighborhood.
629 9407
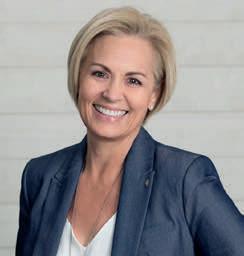

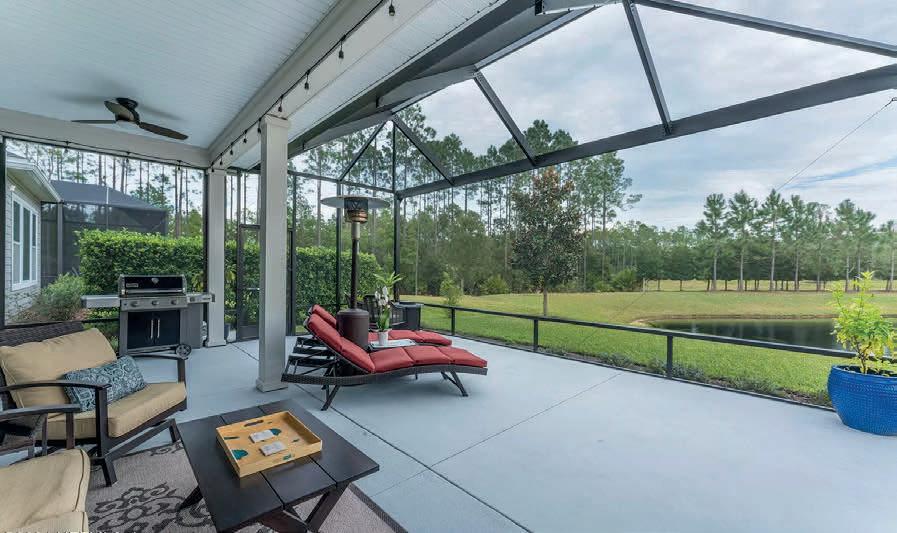
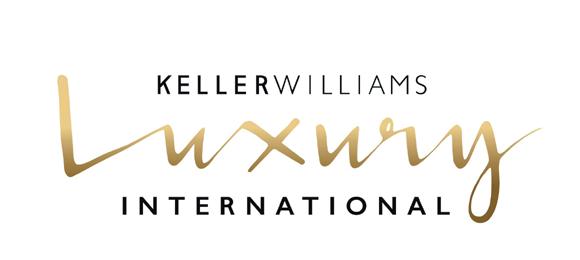

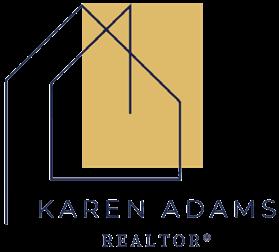




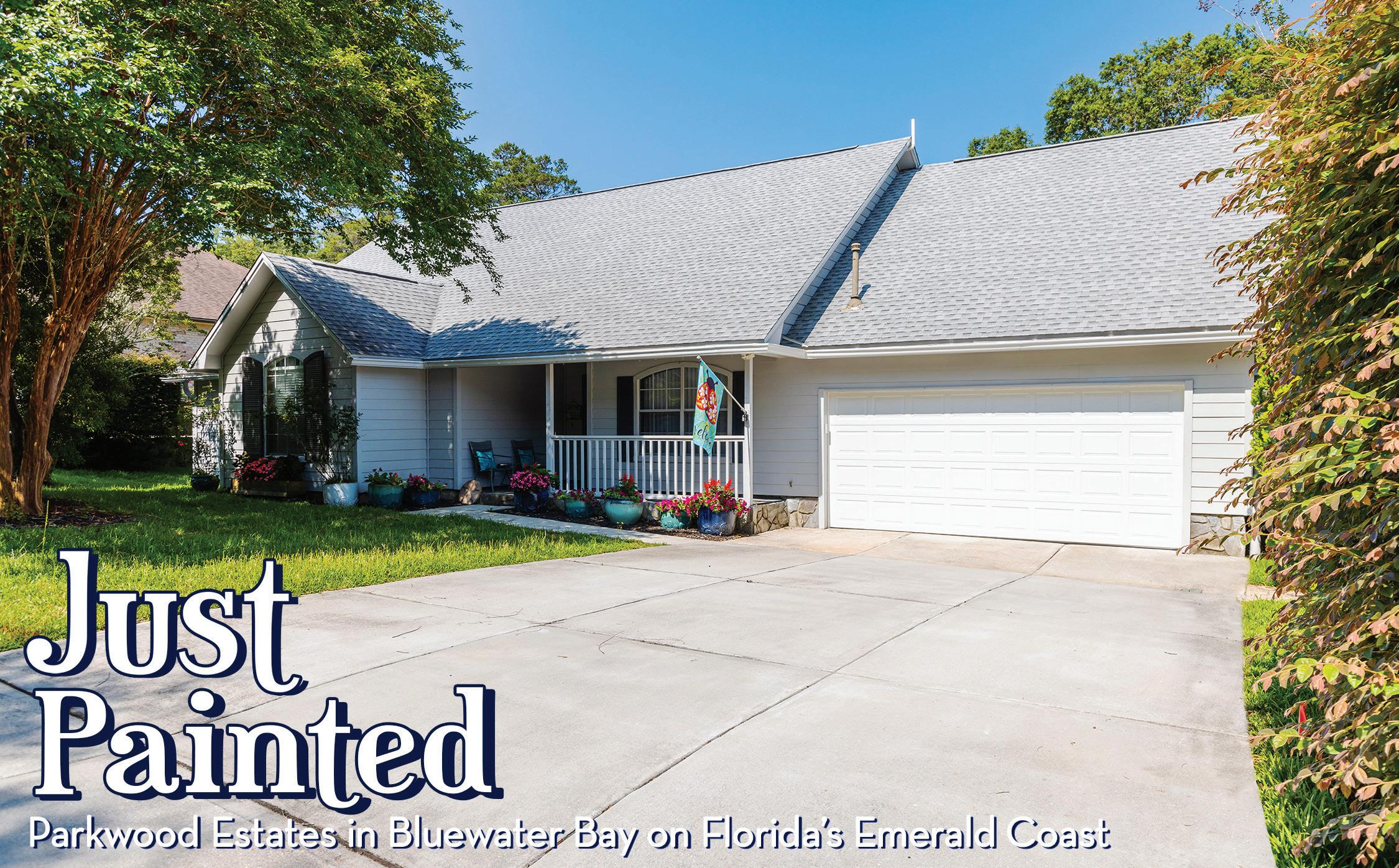

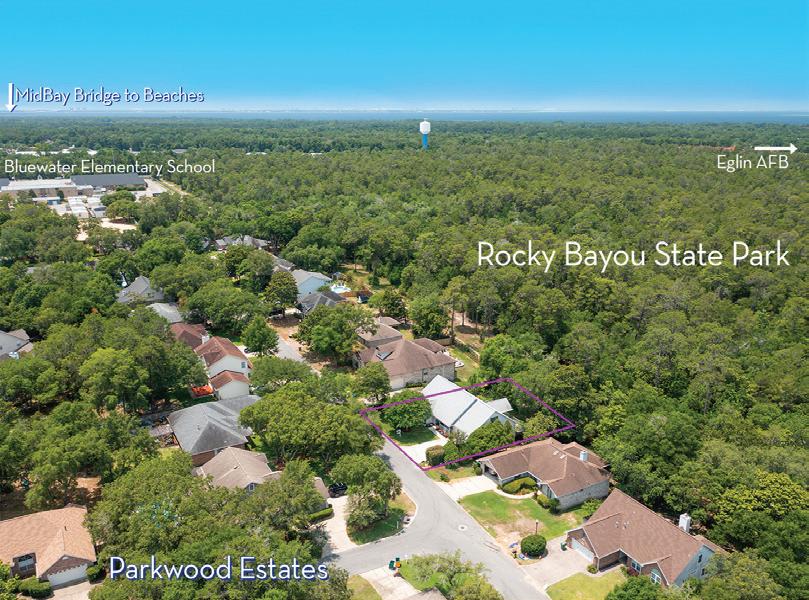
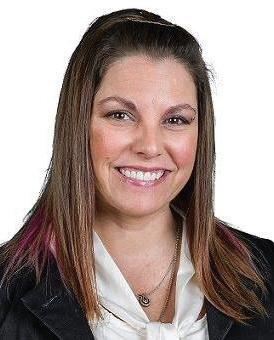
4 BEDS | 3 BATHS | 2,808 SQ FT | $648,900
SELLERS MOTIVATED and open to Seller Concessions with acceptable offer on this Newly Painted Interior home with just a Short Drive to the Emerald Coast BEACHES, Eglin, AFB, Duke and Hurlburt Fields. This Home sits Large with entire Second Floor of additional living space in the Highly Desired & Gated Neighborhood of Parkwood Estates within Bluewater Bay, with just a short walk to “A Rating” 10/10 Bluewater Elementary on GreatSchool.org and rated #2 Best Public Elementary School in Okaloosa County on Niche.com! Home is on a Large Oversized Quarter Acre Lot with Mature Trees that backs up to Rocky Bayou State Park, NO Rear Neighbors. Home lives LARGE, with 3 bedrooms, 2 Flex Spaces, 2 Living Areas, Oversized Garage, Large Deck and back yard. Hardie Board exterior installed about 15 years ago with Picket Fence Front Porch. Upstairs includes Multiple Flex Spaces with one that is set up more as a Bedroom and one as Office with Larger Second Living area with Half Bath. Ceiling Fans in all rooms with Downstairs and Upstairs Ceiling Fans in the 2 Living Areas being Brand New w/Remotes. Garage is also incredibly oversized as it is the entire depth of home around 750 sq ft with space for parking and Workshop. Large Deck on back that is almost the entire width of home. X Flood Zone. HVACS, HWH and Roof with Architectural Shingles are all newer with Brand New Garage Door and Garage Door Opener. 2 HVACS with for Downstairs and one for Upstairs to control temperature for each separately. Deck is Composite Trex Decking with Covered Area off the Back Porch. Covered Storage under Deck. The Sprinkler System and Pump were replaced about 5yrs ago. The Plumbing pipes were flushed and cleaned out for kitchen and garage 2yrs ago. Smoke Detectors are Newer OneLink installed downstairs and upstairs (all connected if one goes off all will trigger for safety). Toilet in Master Bath is LoFlow and Toilet in Hallway Bath and Upstairs are Dual Flush. Bluewater Bay is located within 10-20 mins to many local areas including Eglin AFB, Destin, Fort Walton Beach, Okaloosa Island.
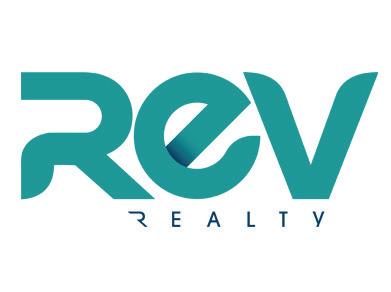

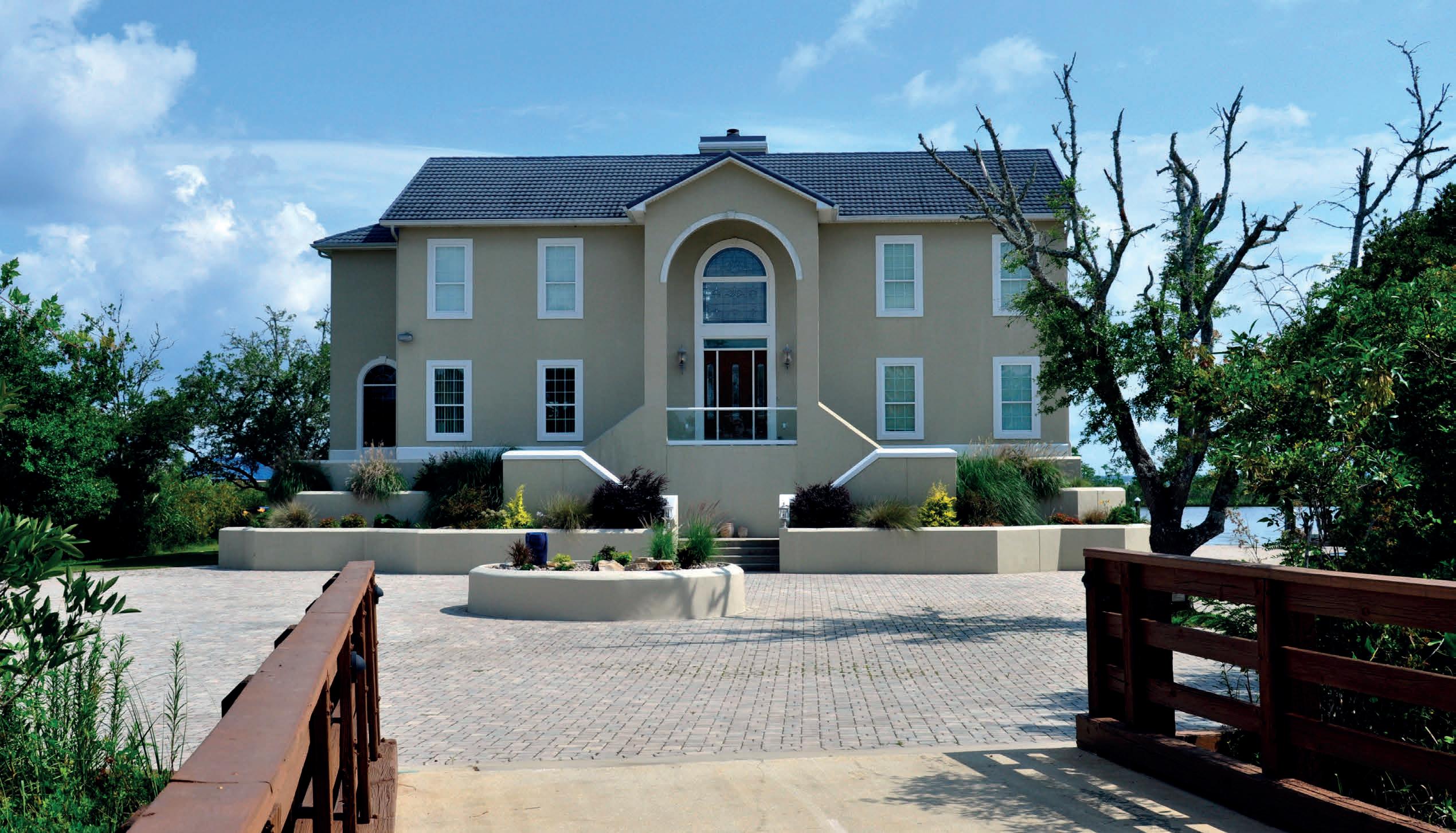
They say a picture is worth a thousand words and the view from every window of this private, riverfront estate in Mackey Cove says it all. Owning this multi-level home on 6+/- acres with an estimated 550 feet of river frontage makes the tranquil, natural settings the ideal location for enjoying the panoramic water views, stunning sunrises and sunsets. Entering this property begins with a picturesque drive through a private, gated entrance, across a lighted, concrete bridge and concludes at the large cobblestone circular driveway and parking area. As you step inside this impressive home, you’ll be captivated by the high ceilings and large floor to ceiling windows that bring the beauty of the river and natural light directly into the home. The expansive floor plan provides comfort, privacy and ample room for relaxation and entertainment. The gourmet eat-in kitchen is beautifully

appointed with designer touches including a custom mosaic tile back splash, white cabinets, granite counter tops, breakfast bar, stainless steel appliances, touch faucet with instant hot water, vented smooth surface stove and breakfast area. The den/media room can double as a 4th bedroom and includes a built-in custom desk, full bath and walk-in closet. The spacious master suite with its own private solarium allows for majestic water views and provides plenty of natural light. The ensuite boasts a double vanity, whirlpool soaking tub and separate shower. With close proximity to Escambia Bay, you can take advantage of the large boat house with two boat and two Jet Ski lifts to start your scenic boat trips right from your own backyard. Don’t miss this extraordinary opportunity to own an elegant waterfront home in North East Pensacola.

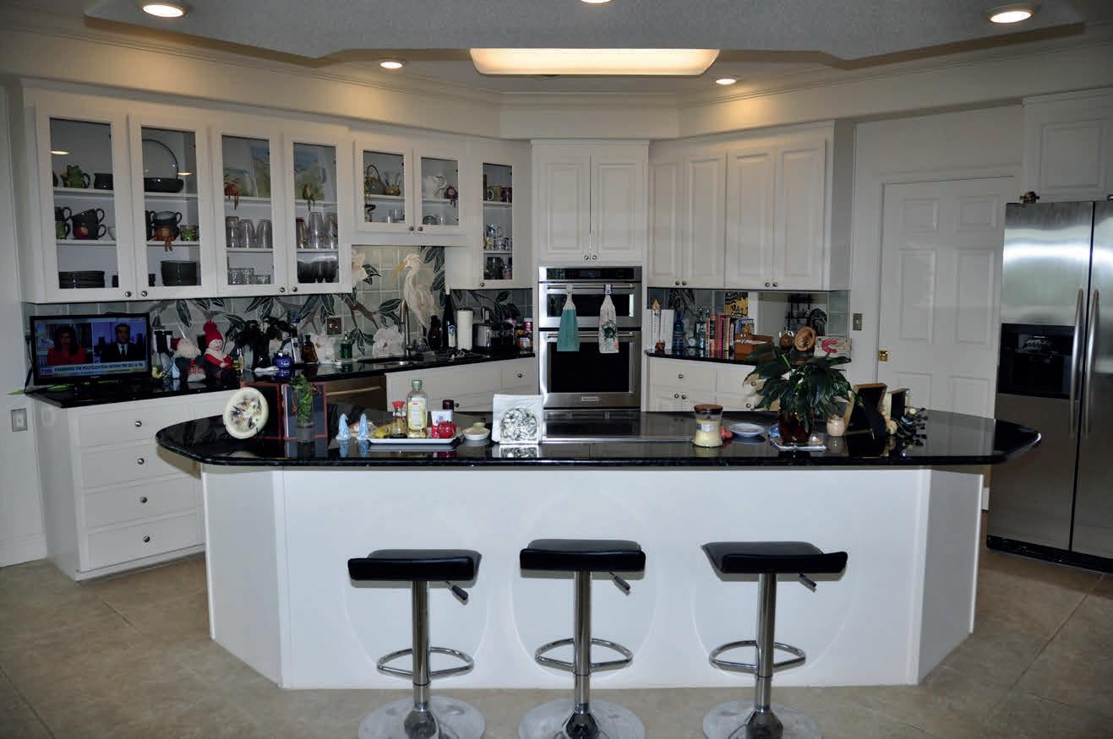


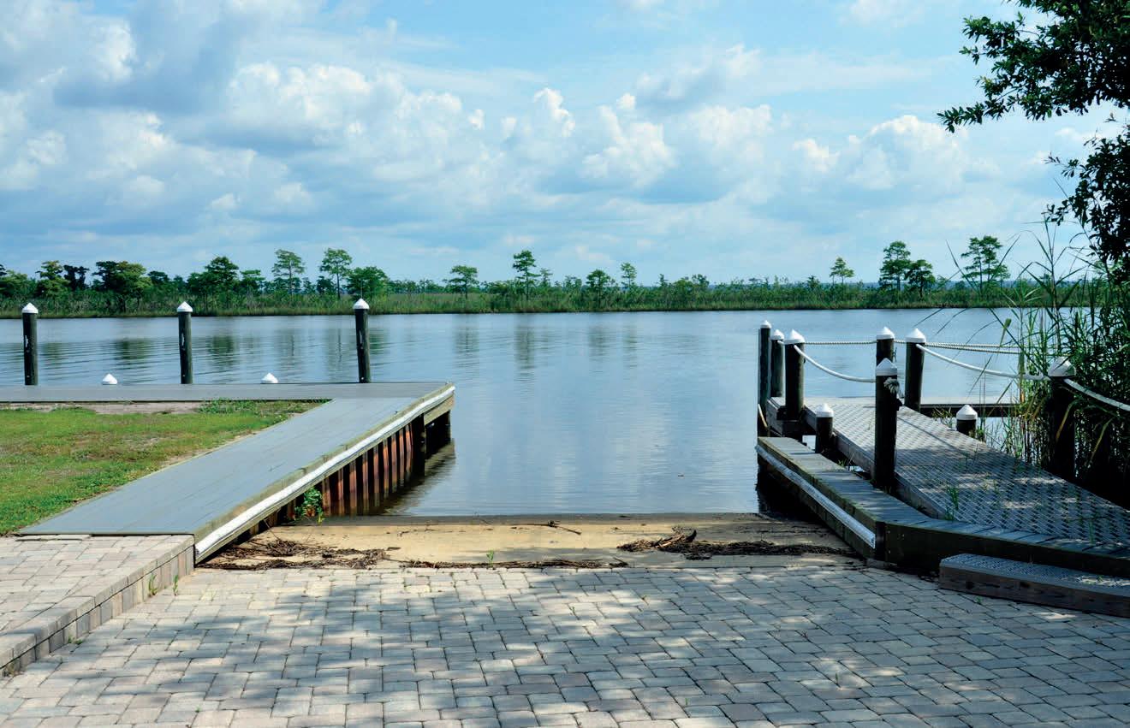

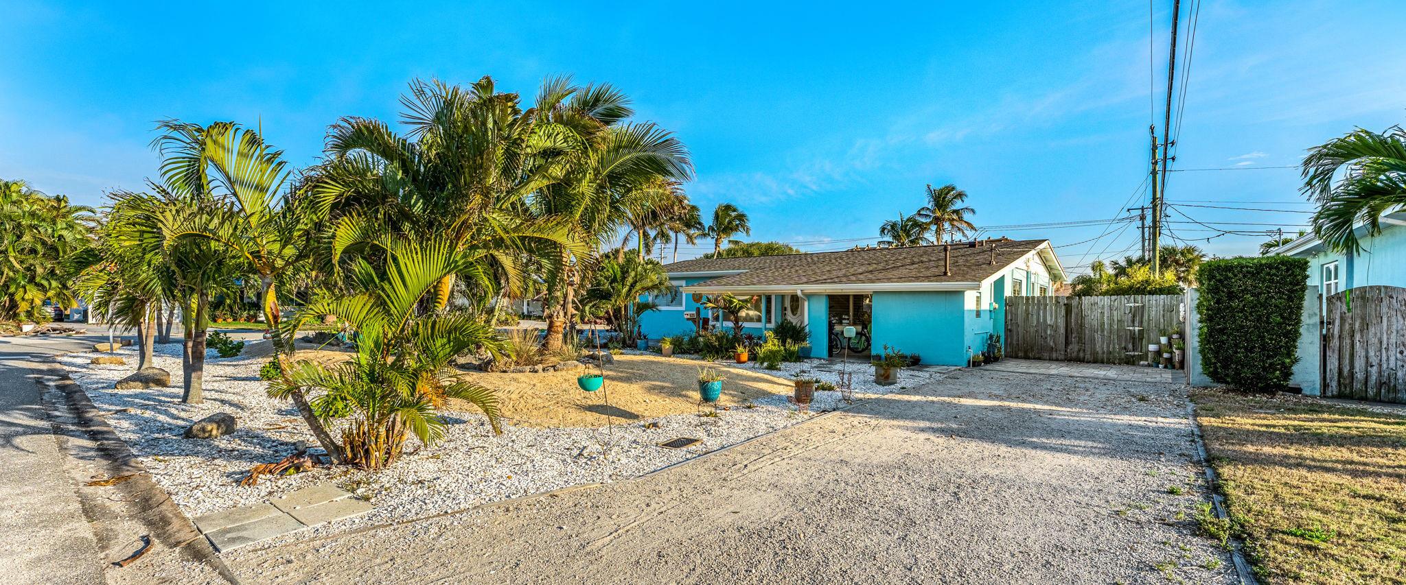
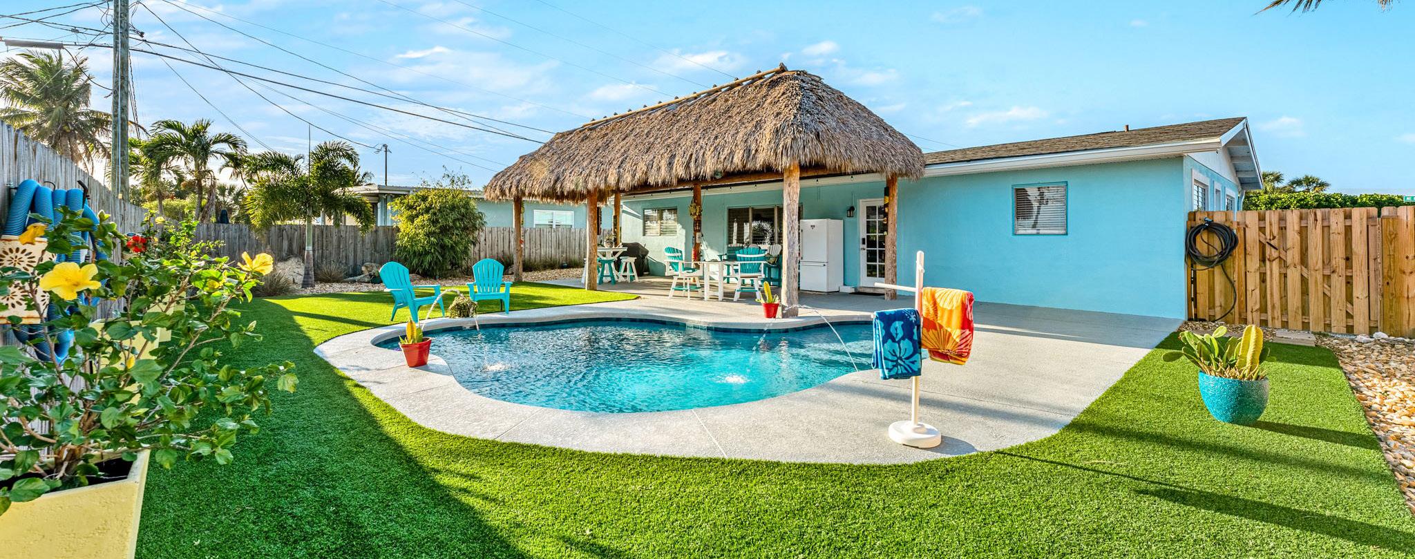
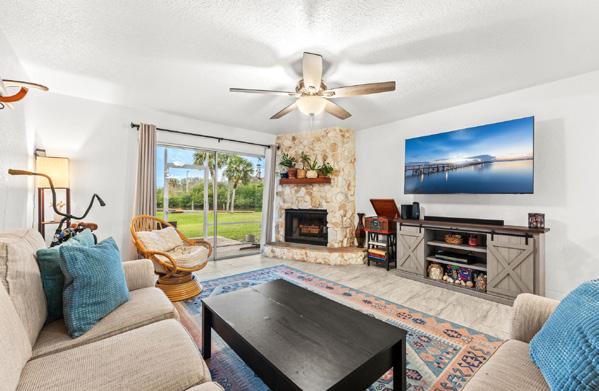
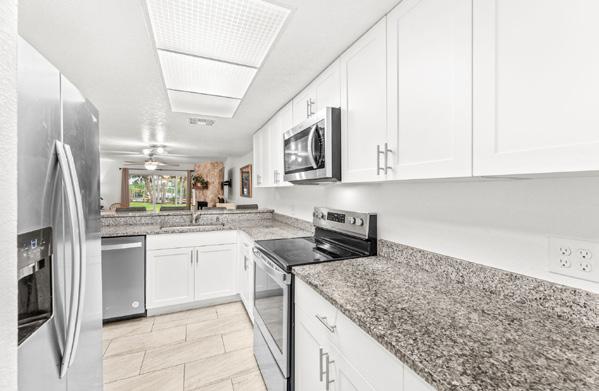
2 BEDS • 2.5 BATHS • 1,279 SQFT • $475,000
Discover coastal living at its finest in this 2-bed, 2.5-bath townhome nestled in the heart of Cocoa Beach! With Downtown Cocoa Beach just a stone’s throw away, this residence offers the perfect blend of convenience and charm. Boating enthusiasts will appreciate the assigned boat slip, providing direct access to the water. The townhome is adorned with updated features, ensuring a move-inready experience that invites you to settle in and stay. Experience the coastal lifestyle you’ve been dreaming of in this inviting Cocoa Beach gem!

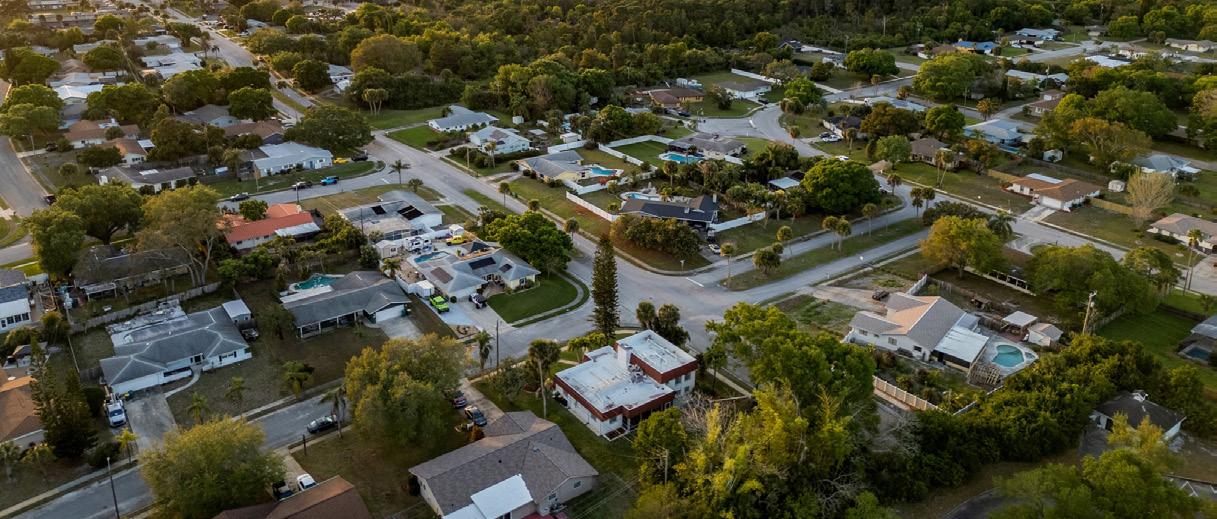
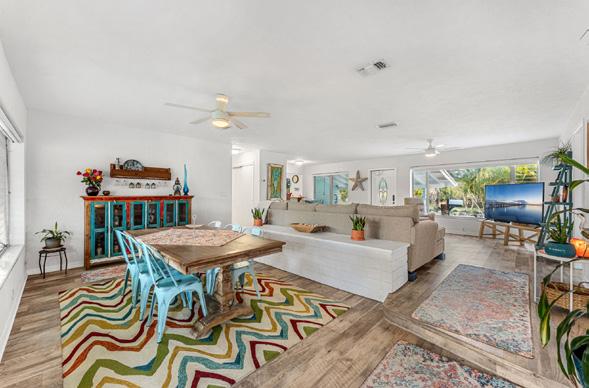

3 BEDS • 2 BATHS • 1,508 SQFT • $550,000
Remodeled beachside outdoor oasis pool home with a massive 13’x35’ Tiki Hut is ready for new owners! Located 2,000 ft from the Atlantic, hear the waves crash and let the ocean air soothe your soul. This spacious 1,508 SF home with no HOA is situated on a large Xeriscape corner lot with new paver driveway, boat parking, freshly painted exterior, and 2024 Roof. Inside find an open concept, split floor plan all freshly painted with three bedrooms and two beautifully remodeled bathrooms. Major upgrades include: New Roof, HVAC, bathrooms, drain pipes, appliances, fencing, LVP flooring, paint, pool lighting, fountains, and a new 4-pt inspection to share. Close to everything, plus enjoy A-rated schools. This is a one-of-a-kind property!
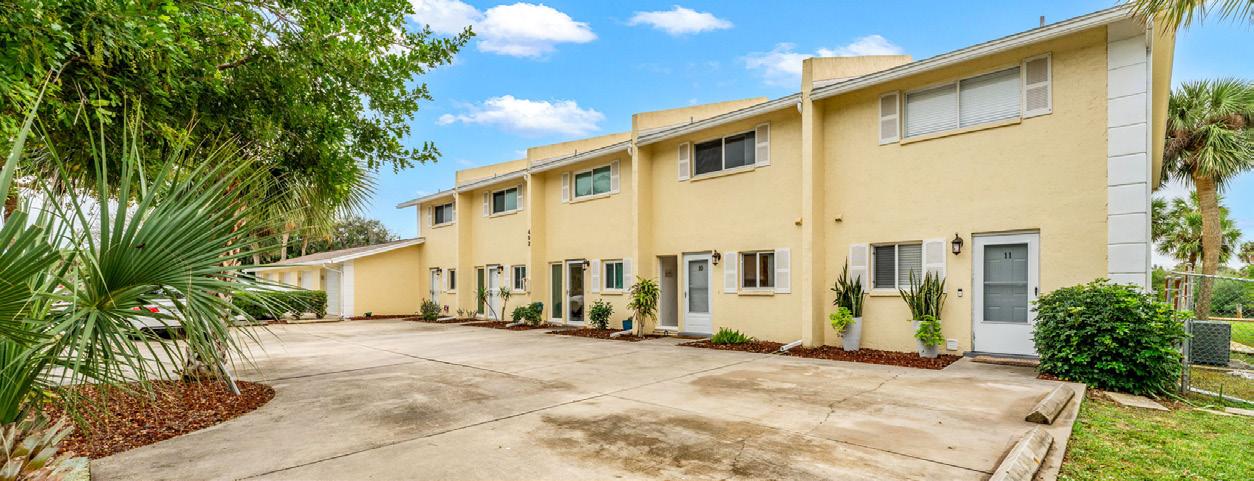
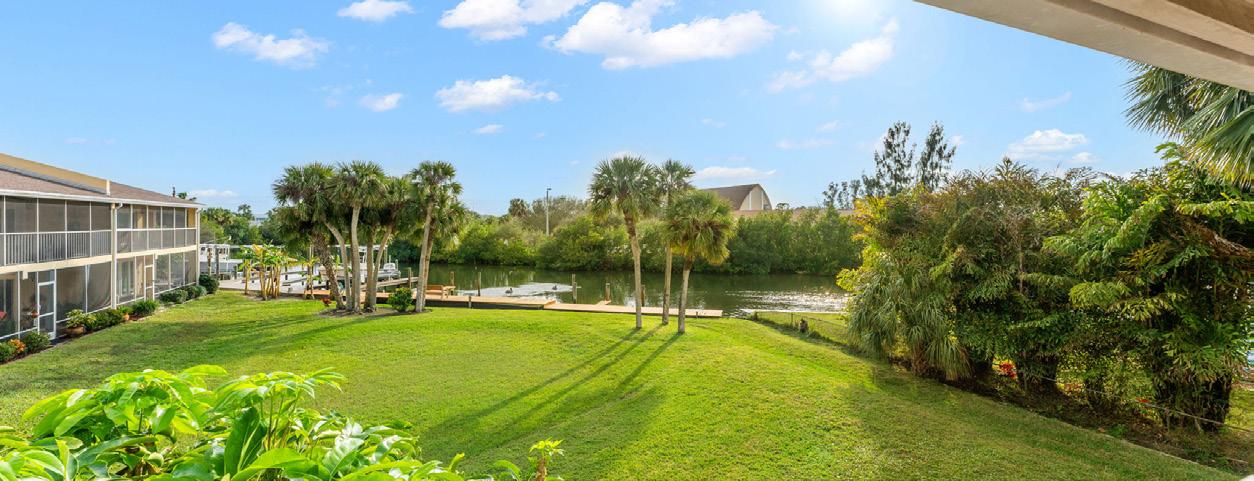

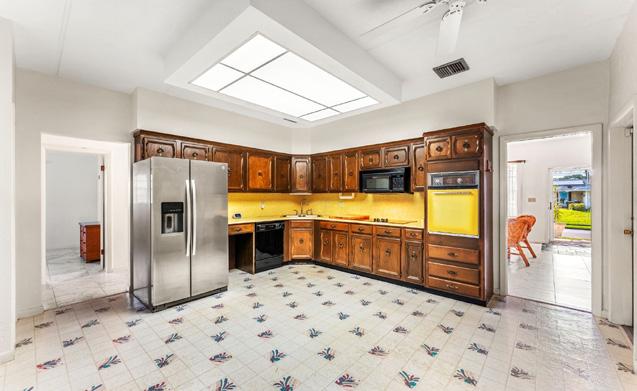
4 BEDS • 2 BATHS • 2,692 SQFT • $450,000
Step into this unique home, crafted by engineer Joseph Malnar. This 4-bed, 2-bath split floor plan is situated on a spacious corner lot, promising enduring quality with concrete slab construction. Nestled near F.I.T., shops, and downtown Melbourne, convenience meets charm. Embrace beachside living just 5 miles away. Recent upgrades include a 2022 roof, 2015 HVAC, 2023 paint, 2018 irrigation, and 2021 electric box. Seize the chance to claim this meticulously cared-for treasure as your own!

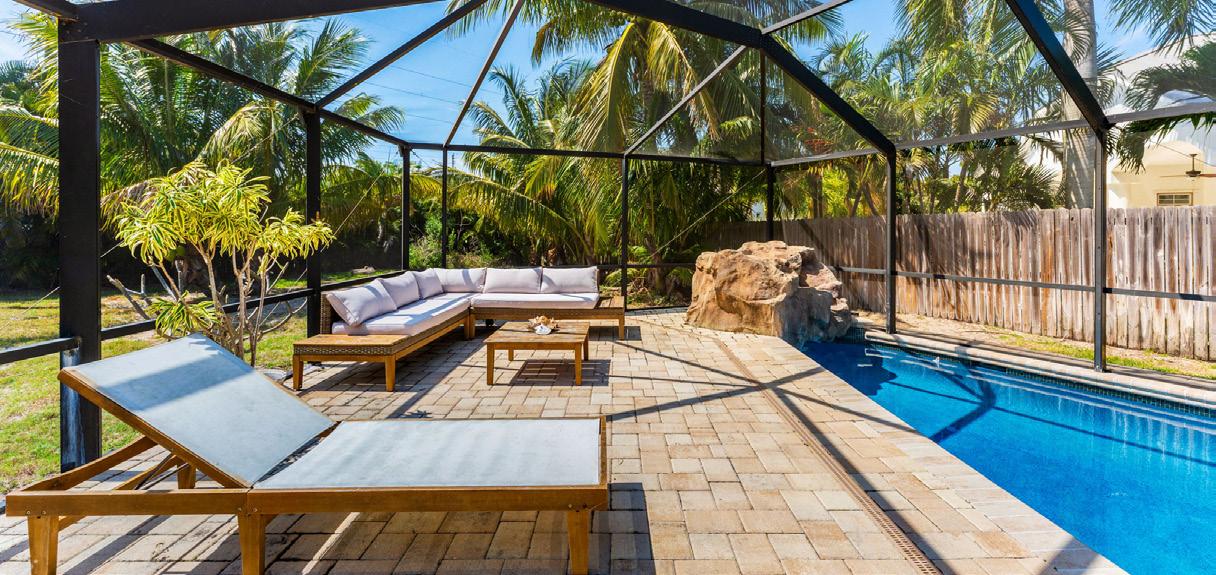
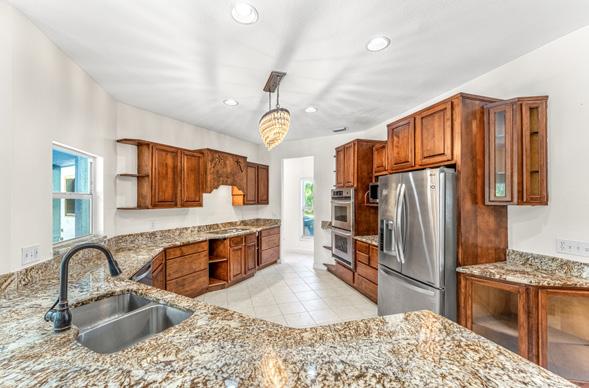
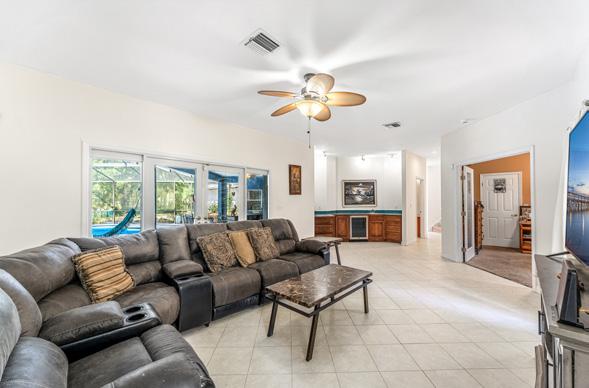
4 BEDS • 3.5 BATHS
• 3,395 SQFT
• $800,000
Welcome to your secluded paradise on a private road, where this exquisite country estate awaits. Situated on 5 acres of serene landscape, this home offers the perfect blend of tranquility and convenience. Ideal for horse lovers, it’s zoned for equestrian use with ample space for a barn. Inside, you’ll find a spacious kitchen featuring solid wood cabinets, granite countertops, and a built-in office area. The living room boasts soaring ceilings, a wet bar, and French doors leading to the expansive screened patio and pool area - perfect for entertaining or simply enjoying the outdoors. The master suite on the second floor offers a recently renovated private balcony and a luxurious double shower.


6 BEDS • 4 BATHS • 4,911 SQFT • $1,200,000
In the coveted Rio Villa enclave of Indialantic, this island-inspired residence, nestled on a generous .47 acre corner lot in a quiet culde-sac, offers an expansive 4,911 sq ft of living space across 2 stories. Boasting six bedrooms & four full bathrooms, this home features a 3-car garage & a private screened pool, enhancing the allure of Florida living. The interior exudes an open, airy ambiance filled with natural light, complemented by wood planked ceilings & terracotta tile flooring. A stone fireplace adds a touch of warmth, while the primary suite impresses with its vastness and direct lanai access. The ensuite bathroom includes a luxurious sauna, elevating the home’s retreat-like feel. Outdoor living is epitomized by a well-equipped kitchen, pavered deck and custom pool within the screened lanai, perfect for entertaining. Just moments from the beach, this property combines spaciousness & unique architectural details to create a serene & inviting coastal sanctuary.
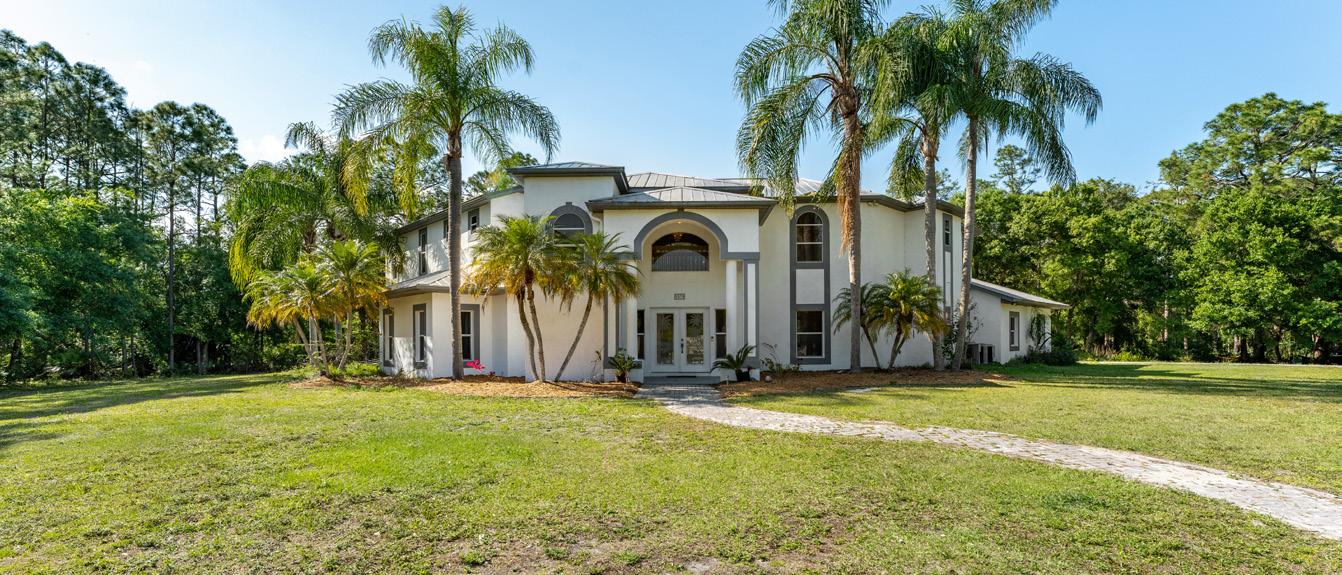

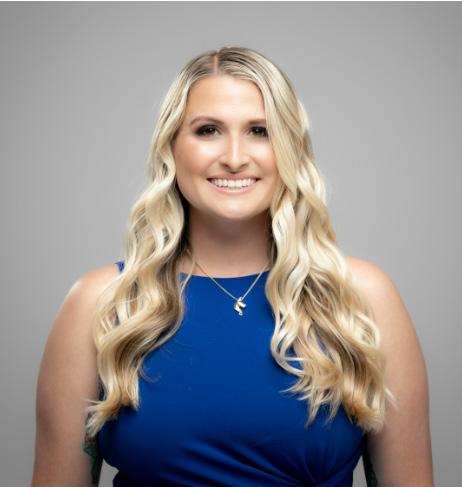
Amanda McKnight
904.599.1468
amanda.mcknight@compass.com
compassbrevard.com/agents/amanda-mcknight

Christine Stehley
707.205.9744
christine.stehley@compass.com
compassbrevard.com/agents/christine-stehley

Renowned for diverse and scenic landscapes, Central and North Florida hold a special appeal for locals and visitors alike, especially avid golfers seeking picturesque settings. Let’s explore four of the most scenic golf courses across the area.
1.SOUTHERN DUNES GOLF & COUNTRY CLUB
Surrounded by emerald greenery, the Southern Dunes Golf & Country Club in Haines City is a premier destination for golf enthusiasts. Its undulating terrain, dotted with fluffy bunkers and wilderness vistas, offers a truly immersive outdoor experience.
2.CHAMPIONSGATE COUNTRY CLUB
Set against a backdrop of lush trees, the ChampionsGate Country Club boasts an immaculately maintained course and captivating skylines. With its four-tee system and abundance of sand bunkers, the course is great for golfers of all skill levels.

3.STREAMSONG GOLF RESORT, STREAMSONG RED
Bowling Green’s Streamsong Golf Resort offers three gorgeous courses. However, the course known as Streamsong Red particularly stands out with dramatic elevation changes, expansive landscape views, and a challenging layout. Located on what was once a phosphate mine, the course comprises rolling dunes, native grasses, and tranquil ponds.
4.EAGLE HARBOR GOLF CLUB
Situated on Fleming Island among 60-foot pine trees, the Eagle Harbor Golf Club’s 18hole course provides players with an ideal blend of natural beauty and challenging terrain. Enhanced amenities, such as upgraded carts equipped with GPS, keep golfers returning to Eagle Harbor time and again for an unforgettable round.

WINTER
4 BED
3 BATHS + 2 HALF BATHS
3,782 SQFT.
$1,999,000
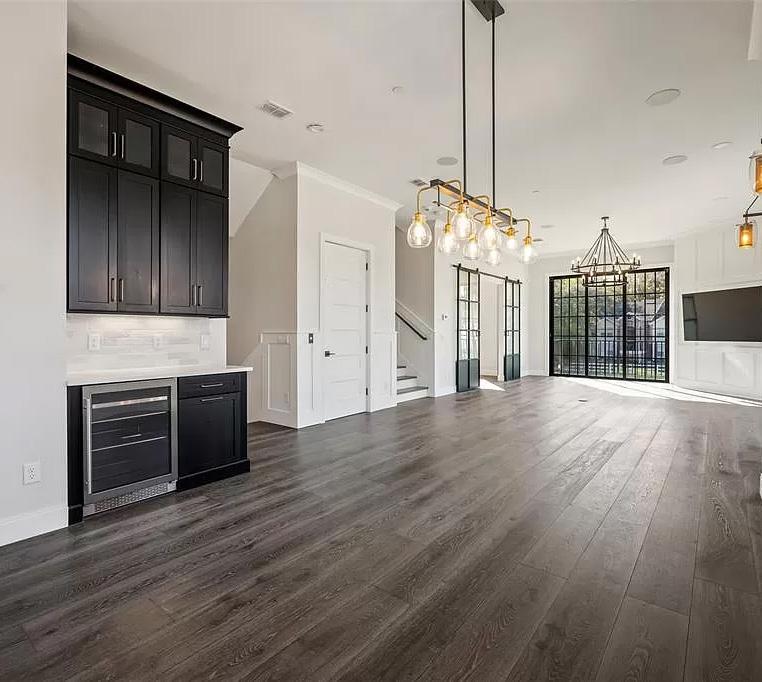
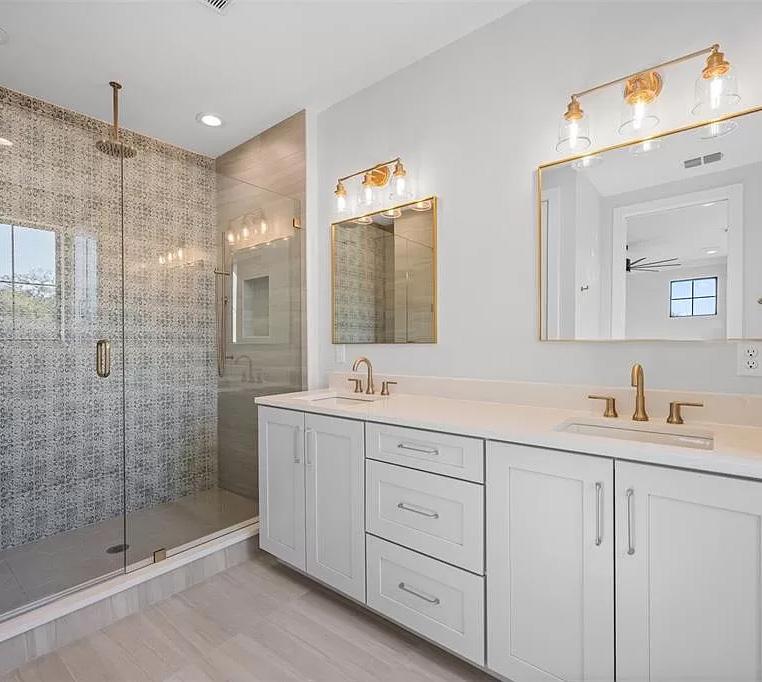
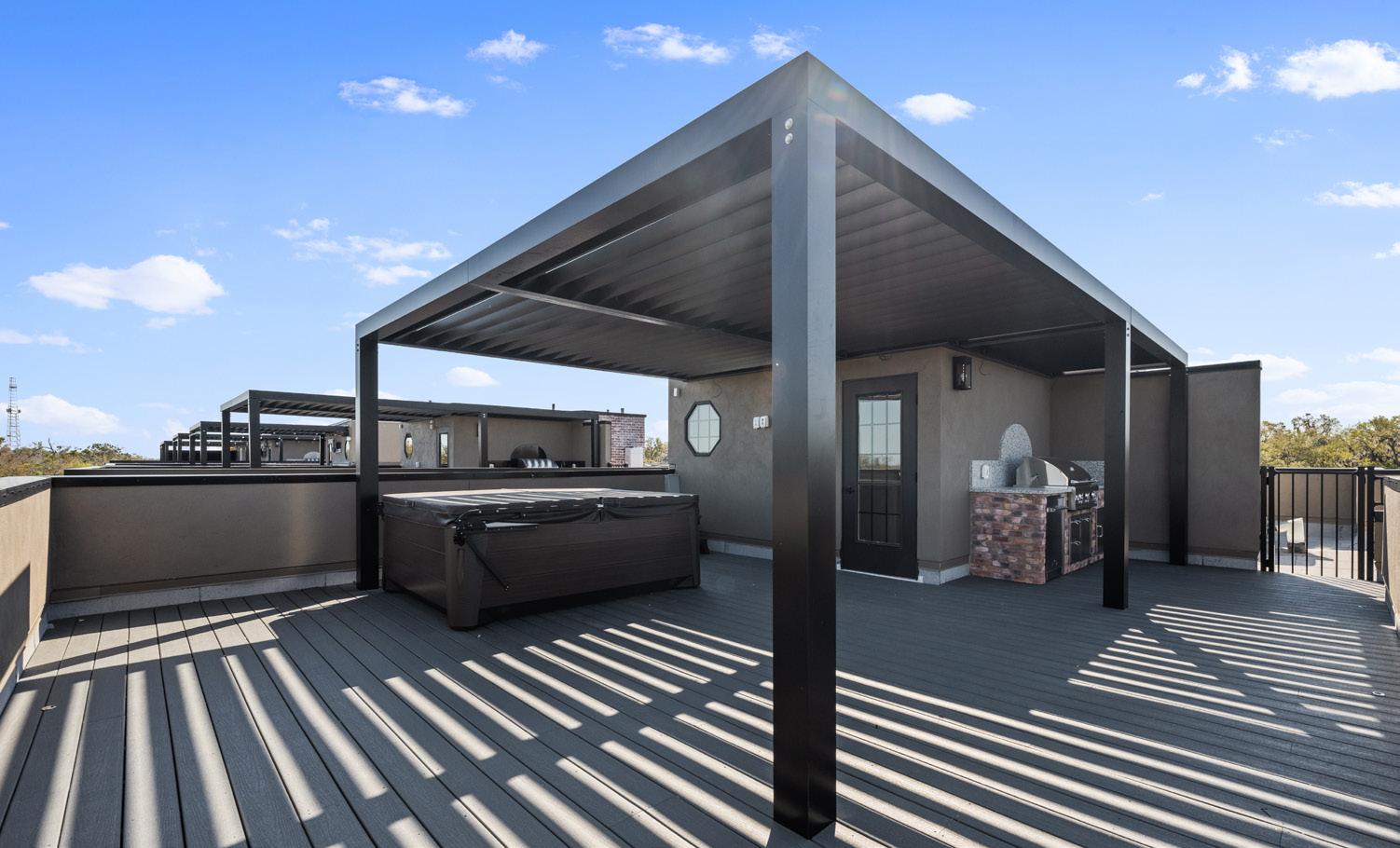
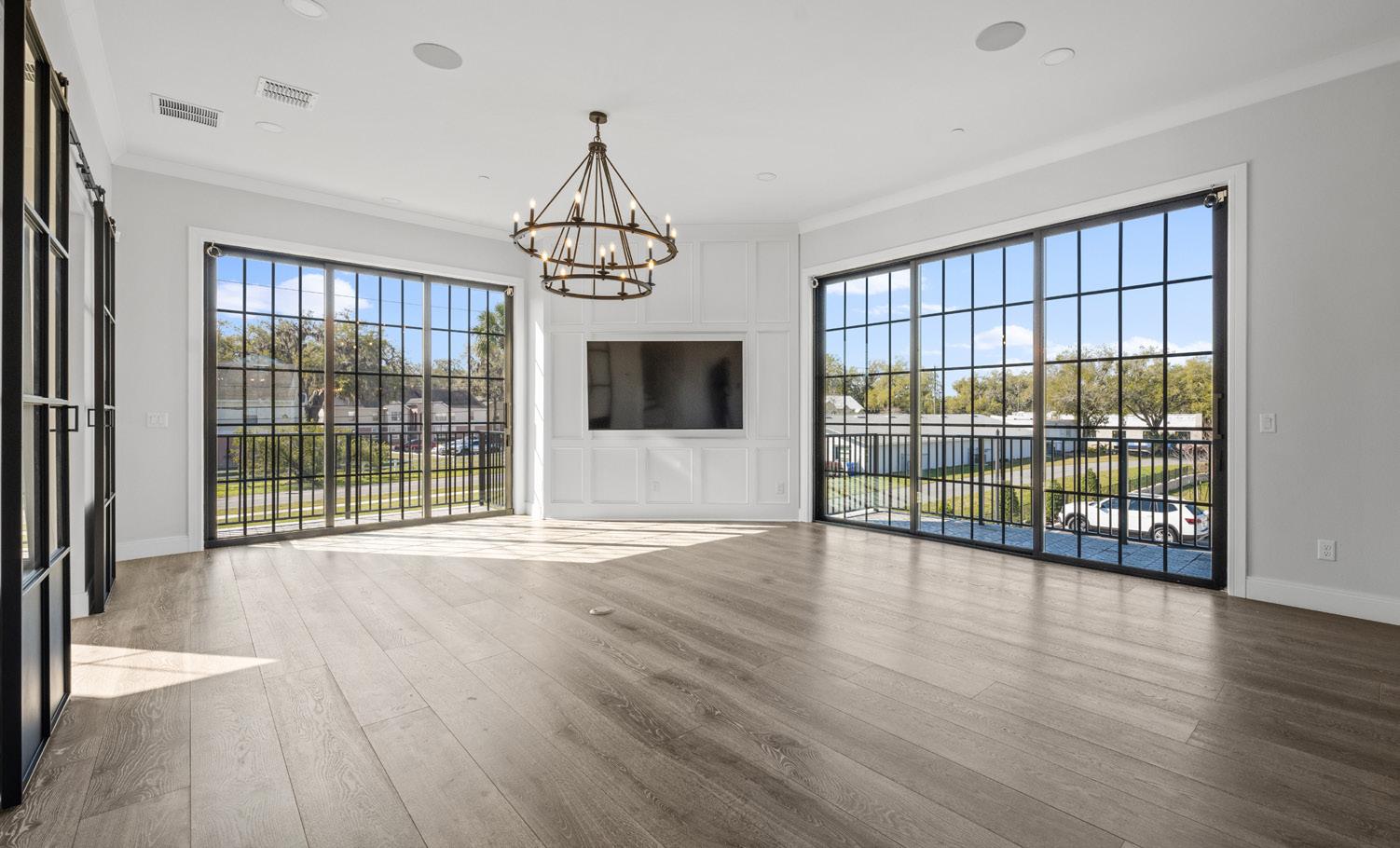





The PARK AVE address says it all!! A RARE OPPORTUNITY to own 1 of only 9 EXCLUSIVE townhomes located in the heart of downtown Winter Garden’s bustling shopping district. Unit 76 in the esteemed 30 N Park townhome community offers an exceptional living experience. This CORNER unit boasts almost 3,800 square feet of living space. Its outstanding features include a captivating rooftop terrace designed for entertainment, complete with a pergola, large hot tub, outdoor kitchen, and ample seating. Inside, the home is appointed with 11-foot ceilings on main floor, high end finishes, custom mill work, an elevator, and smart home technology. The kitchen is a standout, with oversized windows providing lots of natural light, a 12-foot island, high-end appliances, wonderful counter space and lots of cabinets for storage. The open floor plan seamlessly connects the kitchen to the dining and living areas. For those needing a private workspace, the home includes an executive office with oversized glass barn doors. Highlights encompass two large balconies to enjoy the Disney fireworks and scenic views of West Orange Trail. The practical amenities include two tankless water heaters, a whole house generator, and an oversized two-car garage. The master retreat offers ample space with lots of natural light, walk-in closet featuring custom built-ins. The resort style bath offers a soaking tub, dual sinks, and an oversized walk-in shower with floor-to-ceiling tile work. Other notable features of this property include large secondary bedrooms, an en-suite bedroom on the first floor conveniently accessible to the elevator. The exceptional designed floor plan elevates this residence, offering luxurious living in a prime downtown location, making it a compelling choice for those seeking a sophisticated LOCK AND LEAVE urban lifestyle in Downtown Winter Garden.




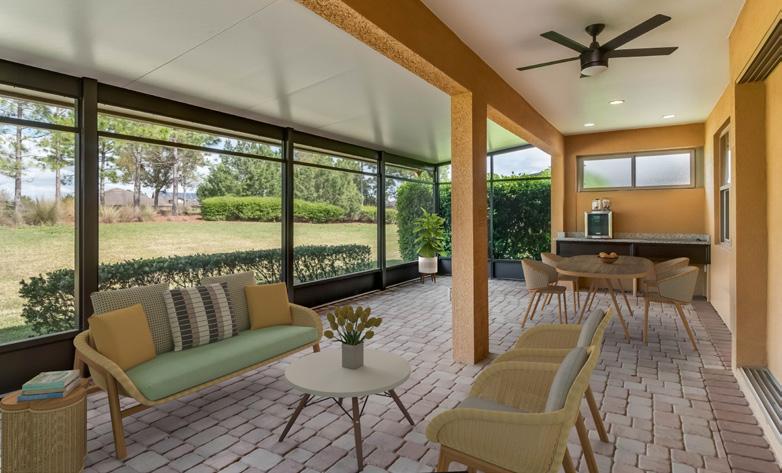
One or more photo(s) has been virtually staged. Wow!!! What a beautiful coastal design. Welcome home to the coveted Del Webb Stone Creek retirement lifestyle. With so many amenities, life is never dull. Built for entertaining, this open concept gourmet island kitchen does not disappoint. With 2 master suites and an additional flex room for wine tasting, office, hobby room, or extra den, the possibilities are endless. Built in 2014, the triple sliding doors open, adding your screened lanai and out door kitchen area for additional entertaining making this the perfect space. Looking for a workshop? This 3 car garage would certainly accommodate your wishes. This one is truly special and you must come experience the gorgeousness. Make your appointment today.


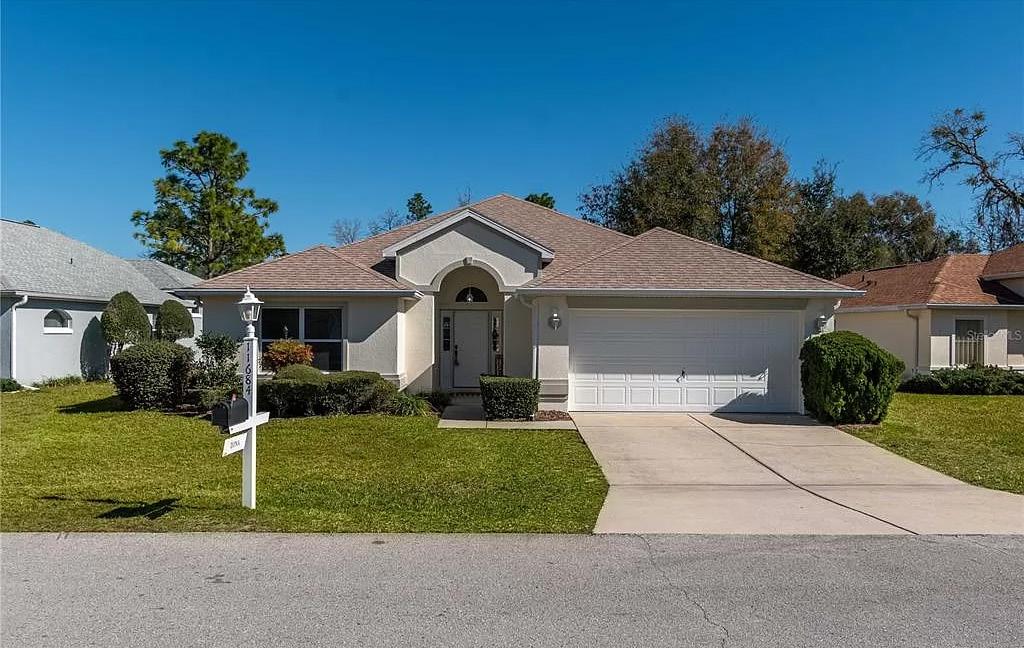
OCALA, FL 34476

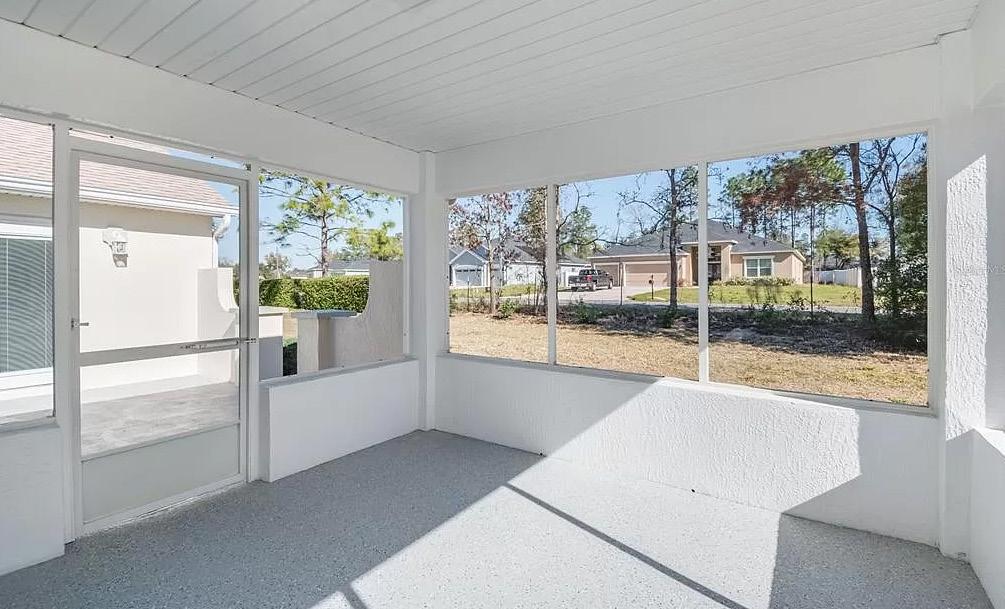
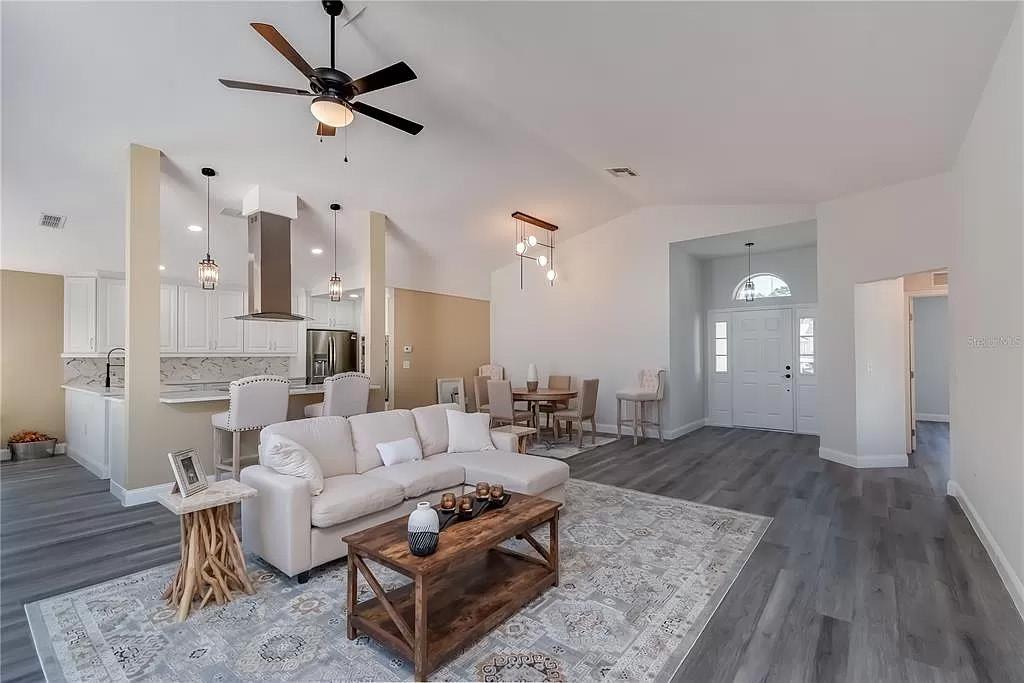
Nestled in the Tree-lined and much sought after 55+ Community of Oak Run, this wonderfully renovated home awaits its new owner. Enjoy the serene surroundings on your personal courtyard while enjoying your favorite beverage. Or sit on your screened in Lanai since you have both. Maybe you would like to join your friends with a short drive in your golf cart to the beautiful Olympic sized community pool or enjoy dinner at one of several restaurants on site. With a championship golf course available to you, along with many other amenities, your dream retirement awaits. Don’t let this one slip by as this gorgeous beauty won’t last. Roof 2022, AC 2018, New Appliances, Hot Water Heater 2024. Luxury Vinyl floors. Barn Door Master shower with separate owner closets. Call today for your personal showing.


4 BED | 3 BATH
2,866 SQFT. $579,000
Take a look at this spacious home on a HUGE private lot that backs to the beautiful Bulow Creek State Park. Located in the sought after Halifax Plantation Golf and County Club, this beautiful home has everything that you’re looking for and more. Enter in the inviting front door to the voluminous living room and view the amazing backyard through the triple sliders and expansive screened porch. You’ll enjoy the wide open floor plan that includes a second story bonus room plus office that can be used as a playroom/theater room/guestroom or however you imagine. The huge primary bedroom with sizable ensuite bathroom includes an enormous walk in closet. The cozy fireplace will provide the perfect ambiance and take the chill from any cool evening. With 4 bedrooms and 2.5 baths, you will have all the room you need. With a wonderful location on a quiet cul-de-sac with a super sized lot, this is one of the best in Halifax Plantation. New AC in 2022 and roof installed in 2019. Ready to move in.
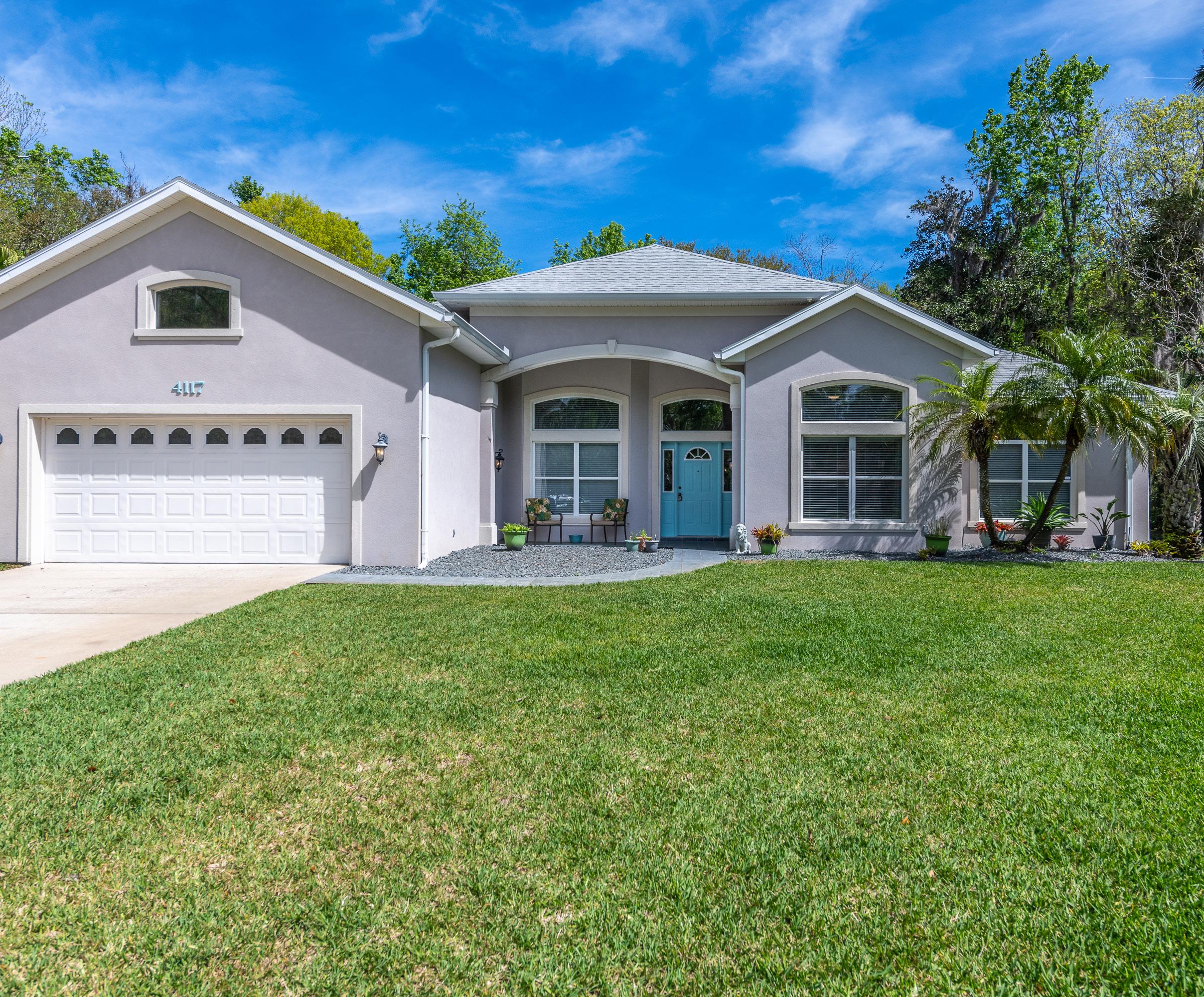

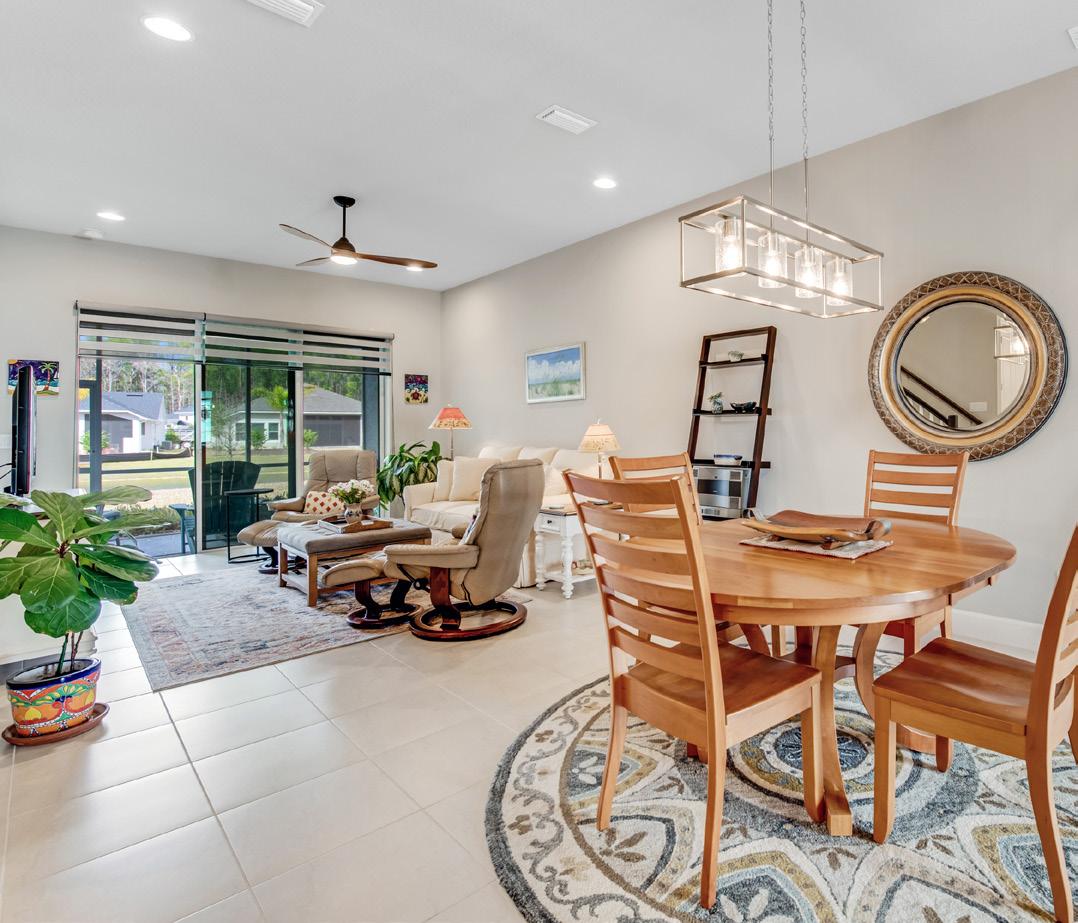
3 BED | 3 BATH | 2,137 SQFT. | $441,000
Located in coastal central Florida’s prestigious, GATED Plantation Bay Country Club offering GOLF, TENNIS, PICKLEBALL, and more. Step into this impeccable and hassle-free townhome located in Ormond Beach, FL. This stunning LIKE NEW property with transferable builder’s warranty, boasts all the amenities and features you could ever want in a home, including spacious living areas, high-end finishes, top-of-the-line appliances and open floor plan. Enjoy the spacious and gorgeous kitchen with beautiful granite countertops, 42’’ cabinets with soft-close drawers, cabinets with pull-out shelves and a pantry with double doors. The like-new stainless appliances and immense counter space will be sure to delight the chef in the home. Take note of the plantation shutters, upgraded ceiling fans and high-end lighting used throughout to create the perfect indoor ambiance and comfortable living experience.

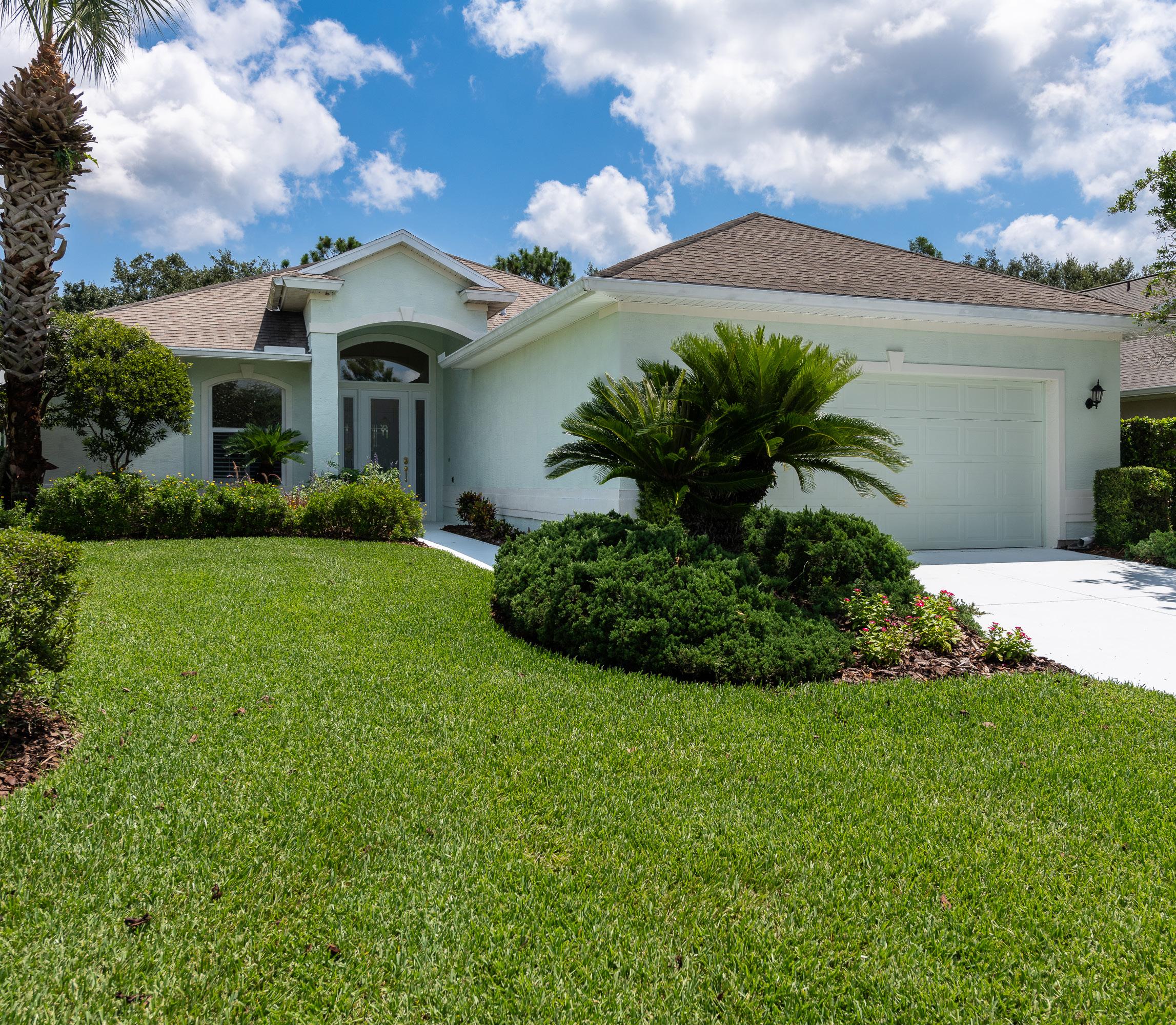
3 BED | 2 BATH | 2,186 SQFT. | $564,000
NEW ROOF to be installed mid April. Beautifully maintained Plantation Bay POOL home with 3 beds and 2 baths. This cul-de-sac home has a split floor plan with a gorgeous view of the pool area from all rear windows. With a fantastic location, home is mins from the US1 gate, near the Prestwick park and close to all of the PB membership amenities. With a large primary suite with door to the pool, large primary bath with double sinks, walk in shower and soaking tub. The new owner will love the gated community with miles of walking and bicycling opportunities; located minutes from the beautiful beaches and close to the gorgeous Bulow Creek State Park. The central vacuum is a plus and the home is low maintenance with wood and tile flooring in most areas. Plantation Bay is an optional golf course/sport membership community with 45 holes of golf, har-tru tennis, pickleball, fitness center, lap pool and a brand new 40,000+ sf clubhouse.
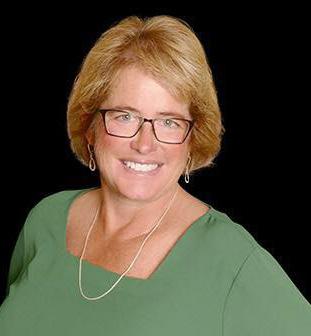
C: 904.424.2309
traceyklein.fl.re@gmail.com
www.locatehomesflorida.com

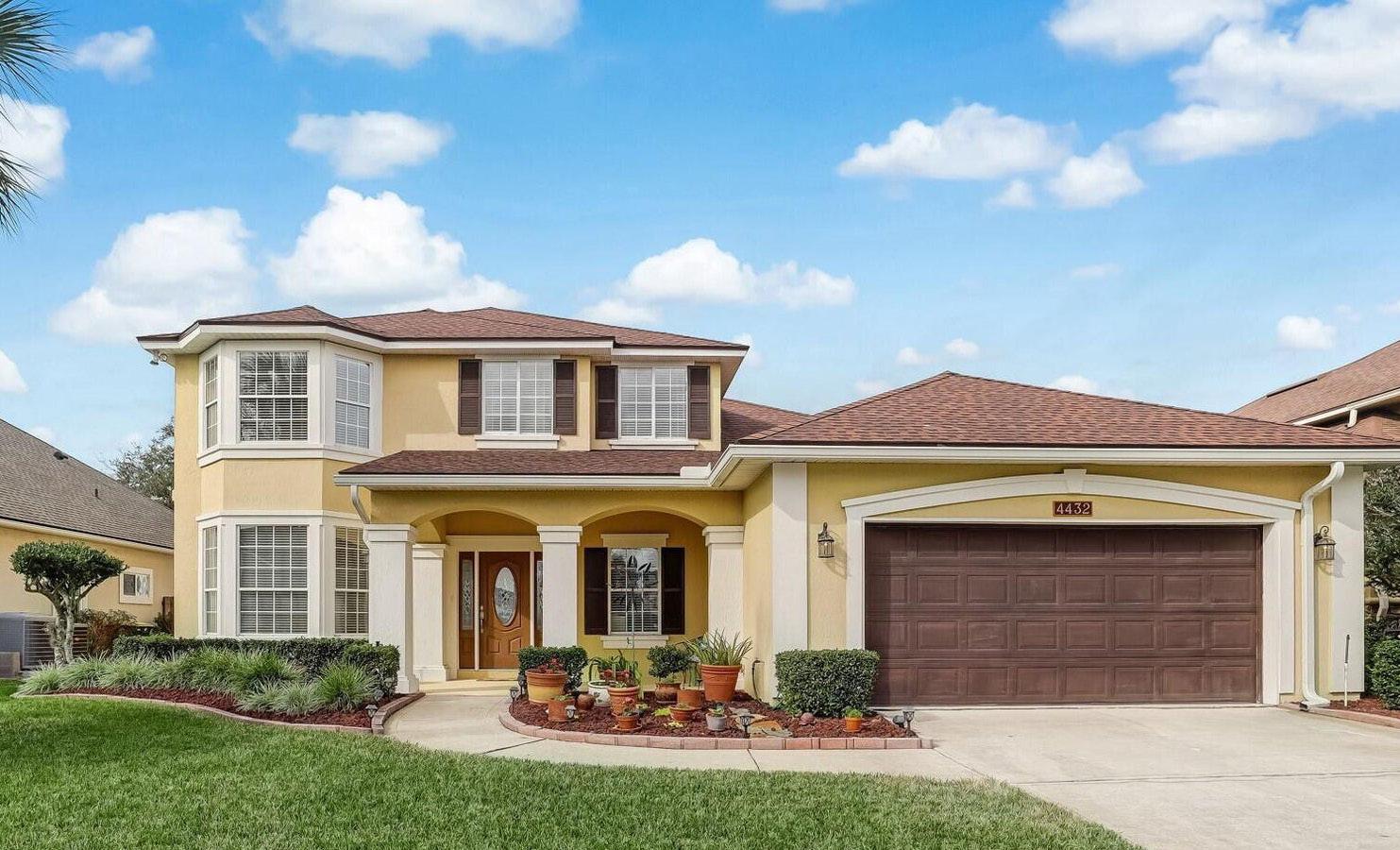


235 RUM RUNNER WAY, ST JOHNS, FL 32259
4 BEDS | 2.5 BATHS | 2,770 SF | $1,095,000 OPTION TO BUY FULLY FURNISHED
Your permanent vacation and luxury dream home built by AMERICREST in Atlantica Isles at Beachwalk awaits you!! One step inside the door is all you need to fall in love. Amazing view of the lagoon from almost every room. Step out your back door and your toes are in the sand. Family room/kitchen & dining area is a dream w/ decorator touches throughout. Outside is screened covered patio that leads to custom built, raised party deck w/ beautiful landscaping & lighting. Upstairs are 4 bedrooms/huge owners bath and custom closet. Private balcony from owner’s suite overlooks lagoon w/ stunning sunrises.

3 BEDS | 3.5 BATHS | 3,106 SF | $1,500,000 10K BOAT LIFT
This is Florida living at it’s finest. Imagine coming home from work, walking through the front door, grabbing your favorite beverage, walking out your back door and jumping in your boat for a sunset boat ride. This all could be yours. This beautiful hm with newer bulkhead, is located just minutes to the Intracoastal by boat and a short ride to the restaurants of Ponte Vedra. This home has 3 bedrooms, 3.5 baths, a spacious loft, office and is waiting for you. Stunning 2 story family rm offers breathtaking views. Tiled sunroom opens to screened patio & backyard large enough for a pool. Upstairs is the loft and another large screened in balcony to enjoy the beautiful water views.
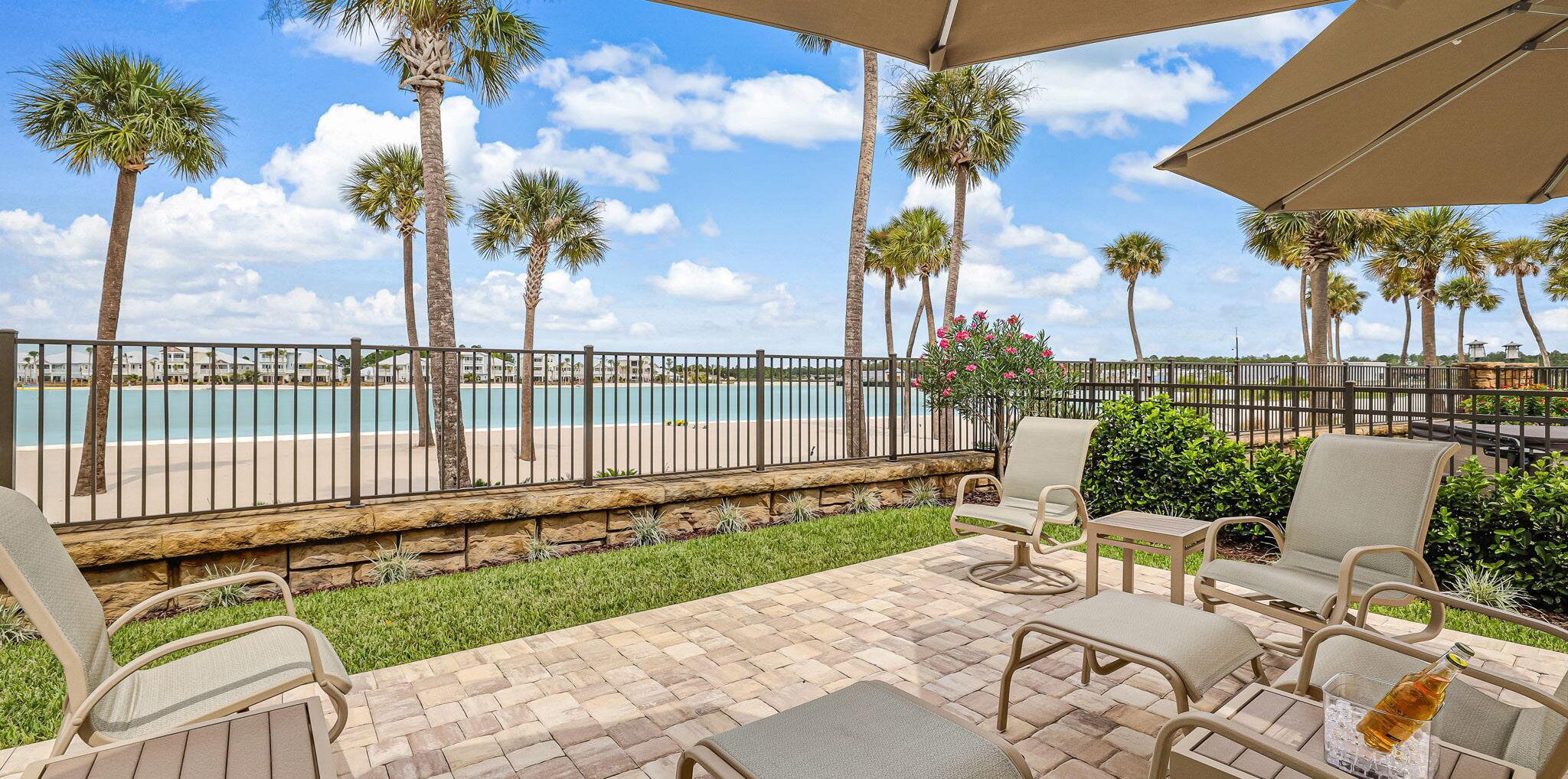


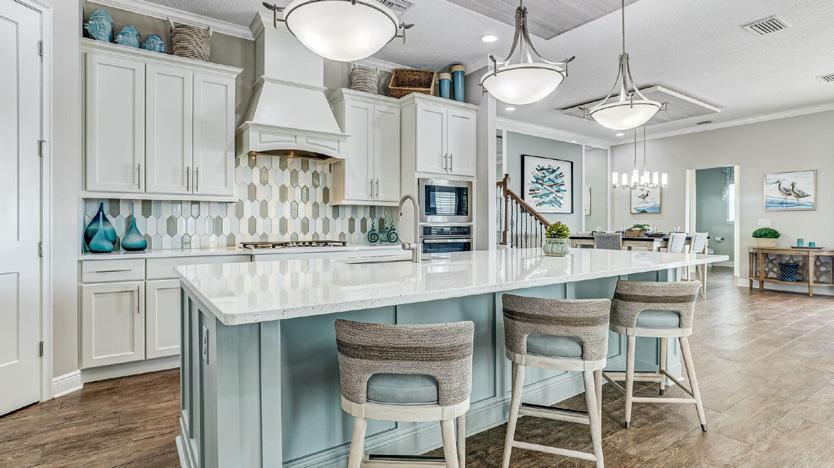



94 NANTUCKET ISLAND COURT
PONTE VEDRA, FL 32081
5 BEDS | 4 BATHS | 3,247 SF | $1,199,000
Outstanding executive home located in the upscale gated community of Coastal Oaks in Nocatee. This home has so much to offer; 5 bedrooms, 4 full baths, office, loft area, bonus room and a sparkling In Ground Pool. Primary and additional bedroom located on first floor. Kitchen is open to family room with eat in area and offers amazing view of the large screened in pool all overlooking preserve. Private office with French doors on first level. Primary suite offers luxury bath with double vanities, soaking tub, large shower and double walk in closets. Upstairs are 3 more bedrooms, one with private full bath. Also upstairs are loft and bonus room. Newer appliances. This home has so much to offer for any size family. 24 hour maned guard gate.
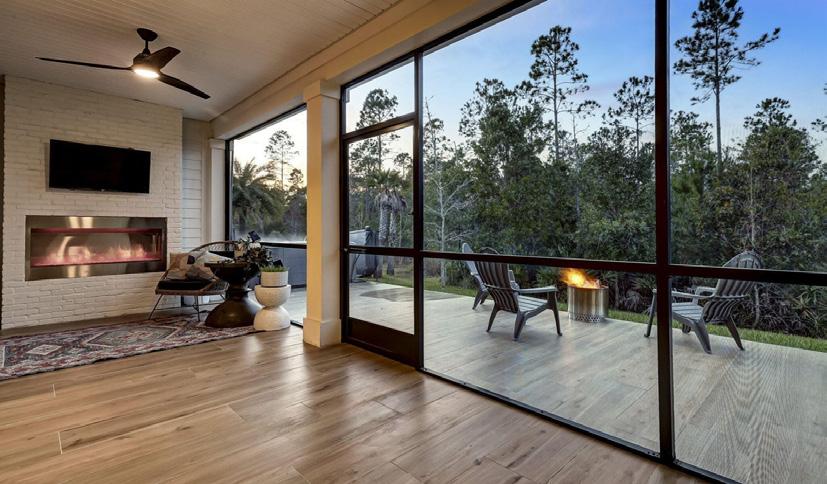
289 TOPSIDE DRIVE, ST JOHNS, FL 32259
5 BEDS | 4 BATHS | 3,813 SF | 1,250,000
Amazing home loaded with upgrades in the sought after community of Seaside Estates @Beachwalk w/ it’s State of the Art Crystal Lagoon. This golf cart friendly community is the perfect place to offer you a true blend of resort style living. Your permanent vacation & luxury dream home awaits YOU!! Every room of this home has been touched w/ designer upgrades. From the moment you enter you will love the spacious dining area w/ room to add your own custom buffet. Kitchen is a entertainers delight with oversized island w/stunning tile surround, 6 gas burner cooktop, dbl dishwashers, tiled backsplash all overlooking large family room w/ triple sliders opening to screened patio w/ gas fireplace and summer kitchen & extended patio w/hot tub.
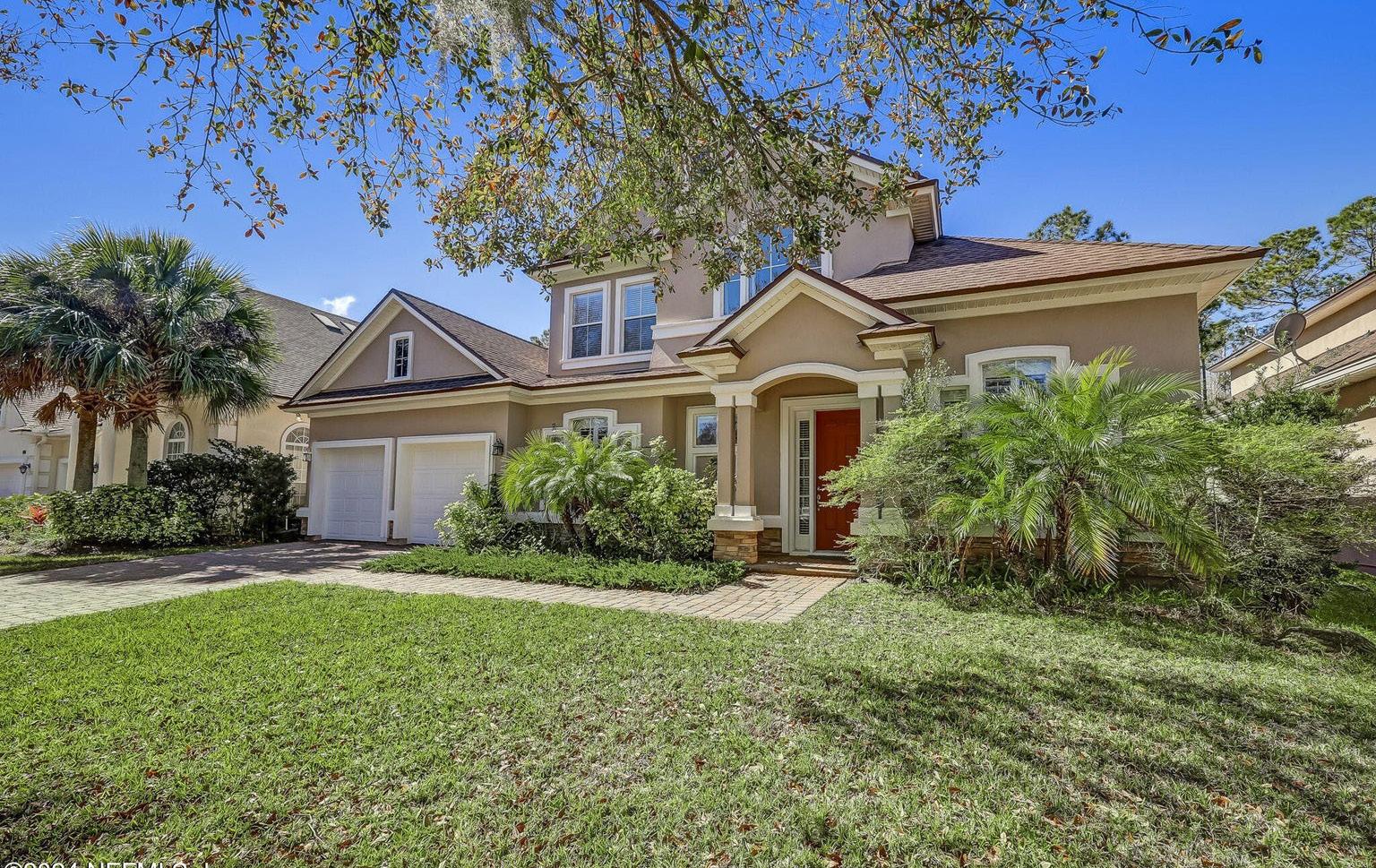

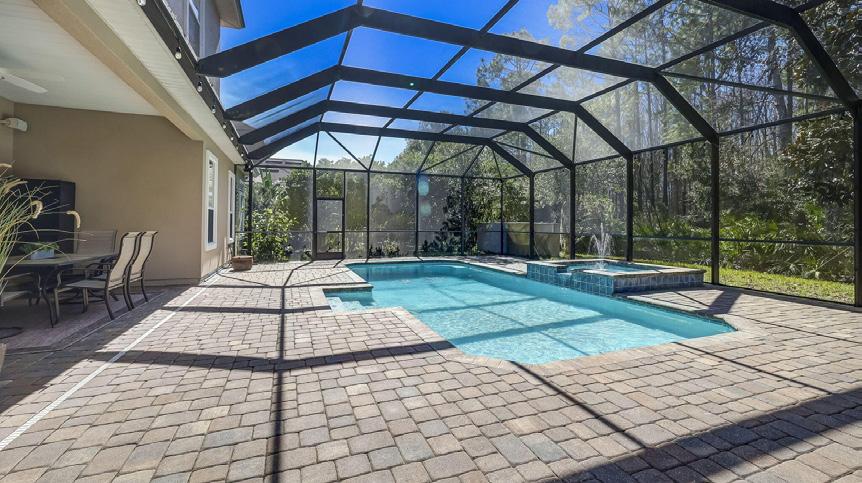








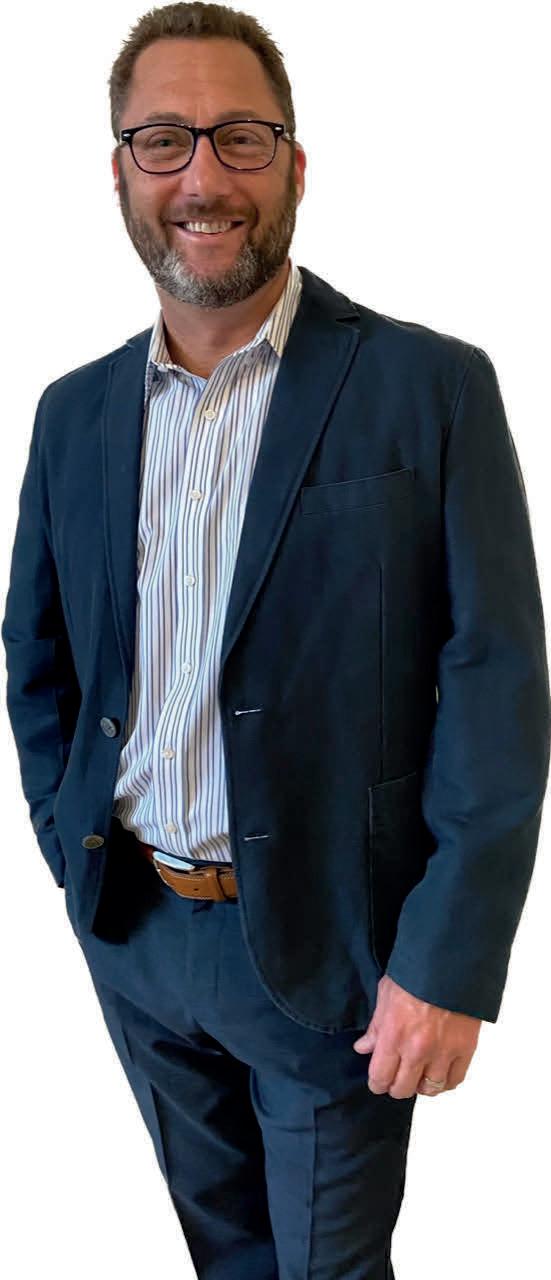

257 MOONLIT WAY, DESTIN, FL 32541
4 BD | 5 BA | 3,460 SQFT | $1,650,000
Southern Charm shines in the Preserve of Regatta Bay Resort, boasting prime Destin location and abundant amenities. This Charleston Design home offers spacious living with a large master bedroom, screened-in patio, open pagoda, and expansive master bathroom. Built in 2020, it features Thermadore appliances, beam ceilings, gas fireplace, wet bar, and wrap-around patio with pool. Equipped with a generator, water softening system, security cameras, and plantation shutters throughout. Movein ready with 4 bedrooms, 4.5 baths, office, and ample parking including a garage for 2 vehicles and golf cart. Enjoy golf resort living just half a mile from the beach, with convenient golf cart access to nearby amenities.
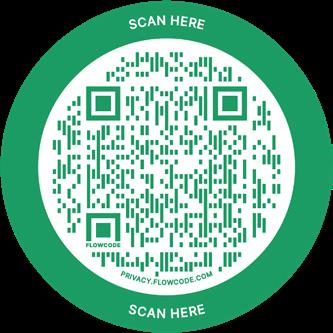
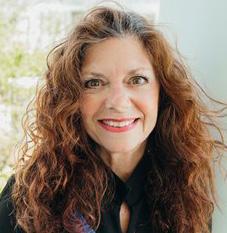
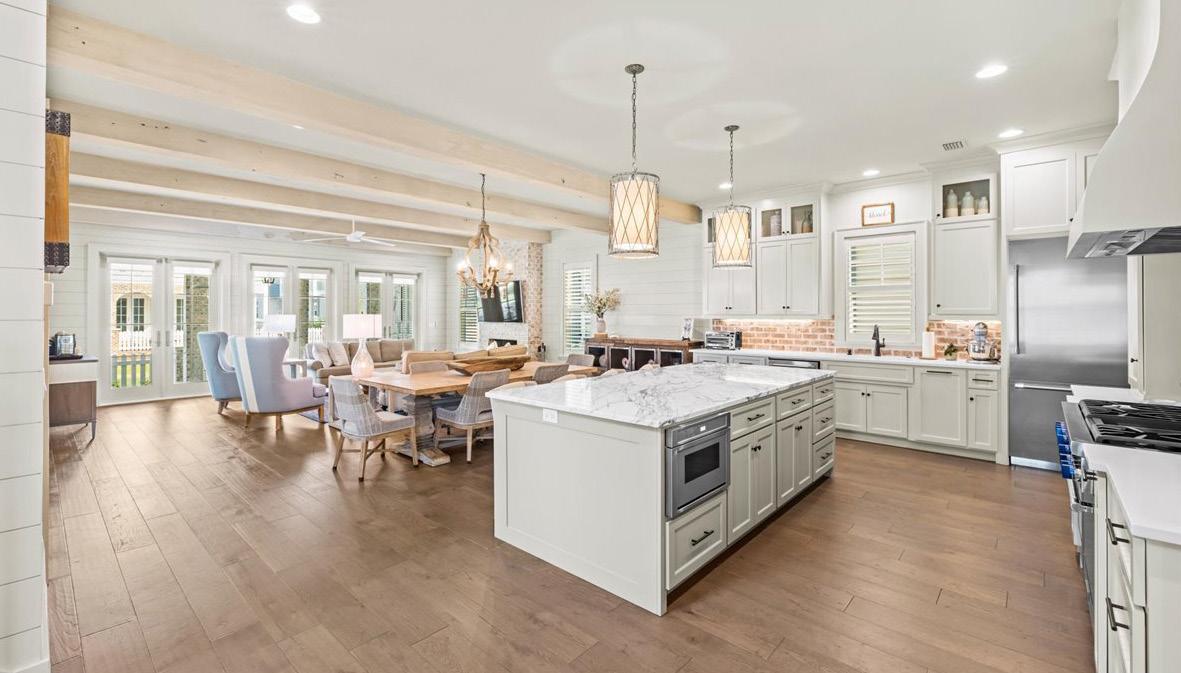

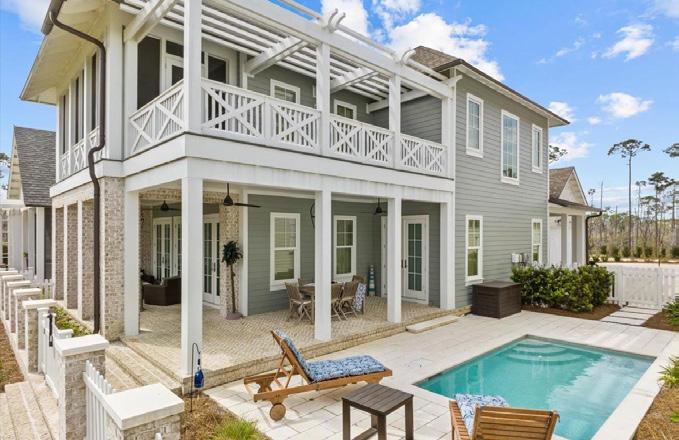

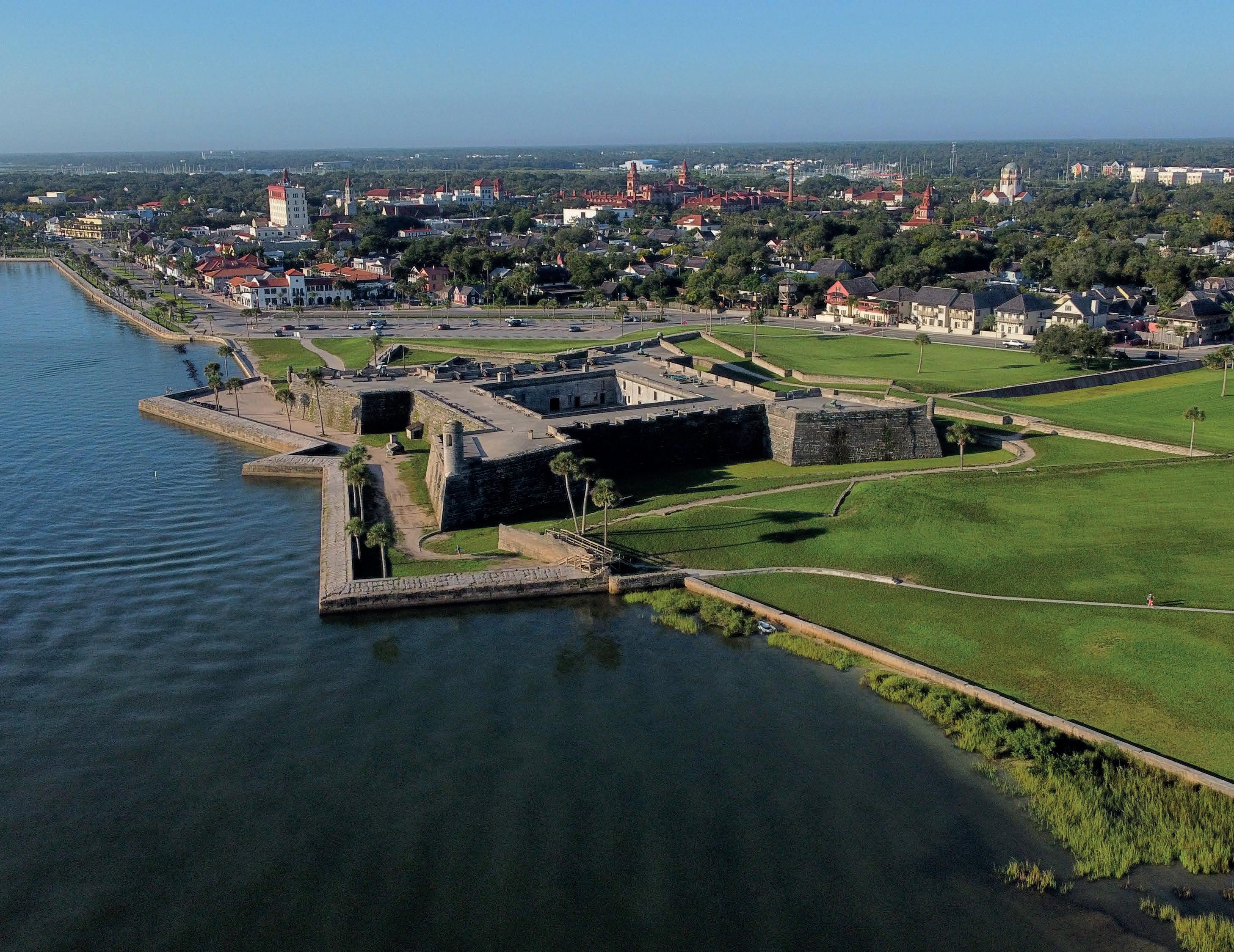

Home to picturesque architecture and fascinating museums, St. Augustine holds a unique charm. Let’s take a closer look at what distinguishes this northeastern Florida town.
As the oldest continuously occupied city in the United States, St. Augustine comprises Spanish colonial architecture and cobblestone walkways. Landmarks such as the oldest wooden schoolhouse, the narrowest street, and the oldest masonry fort in the continental United States echo the city’s storied past, and legends of hauntings only add to its mystique.
According to data from PayScale, the cost of living in St. Augustine falls below the national average, as does its healthcare and grocery expenses. Beyond affordability, the city offers an abundance of things to do, from visiting wineries to exploring museums and art galleries. With an unemployment rate below the national average and a recent 2.8% surge in the job market, according to data from Best Places, many view St. Augustine as an ideal place to call home.
Experience the city’s upcoming highlights, including the soulful Concerts for a Cause, featuring Randy Houser on May 25th. On select Wednesdays starting May 22nd and throughout June, August, and September, enjoy Music and Art by the Sea, a summer series featuring local musicians and creative art exhibitions. As the year wraps up, St. Augustine will host the St. Benedict Blues Festival in October, then festive holiday celebrations, including the Nights of Lights and the annual Christmas Parade.
According to Redfin, as of February 2024, St. Augustine’s real estate market favors buyers, with listings remaining on the market for as long as 86 days. The median home price of $420,000, up 8.7% year-over-year, reflects the city’s enduring appeal. The Historic District, Uptown, and Vilano Beach stand out among St. Augustine’s most popular neighborhoods.
Let’s briefly explore each below:
The Historic District pays homage to St. Augustine’s legacy with meticulously preserved buildings and iconic landmarks. The community invites visitors to explore art galleries, peruse quaint boutiques, and indulge in delectable cuisines.
Uptown offers a charming ambiance with its eclectic mix of shops, delicious food, and many attractions, particularly along San Marco Avenue. Vintage and antique stores are quite popular among locals and visitors alike. Also, Uptown hosts various events and festivals throughout the year, including art walks and music festivals.
Vilano Beach is known for its sandy shores, oceanfront views, and excellent fishing spots, promising a slice of coastal paradise. To fully appreciate its beauty, consider taking a guided boat tour.

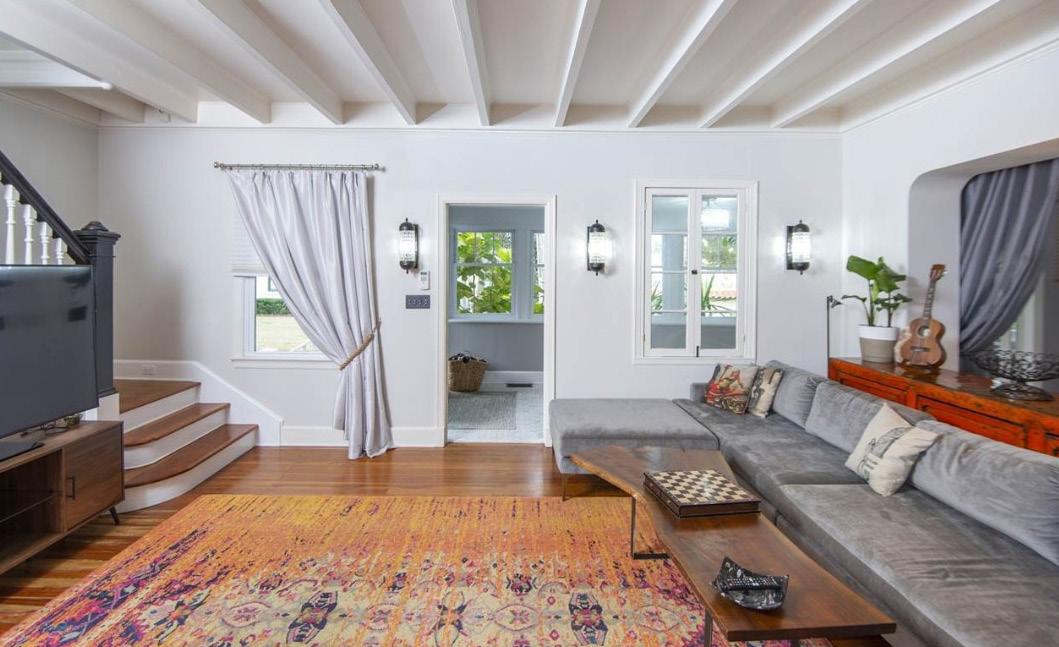
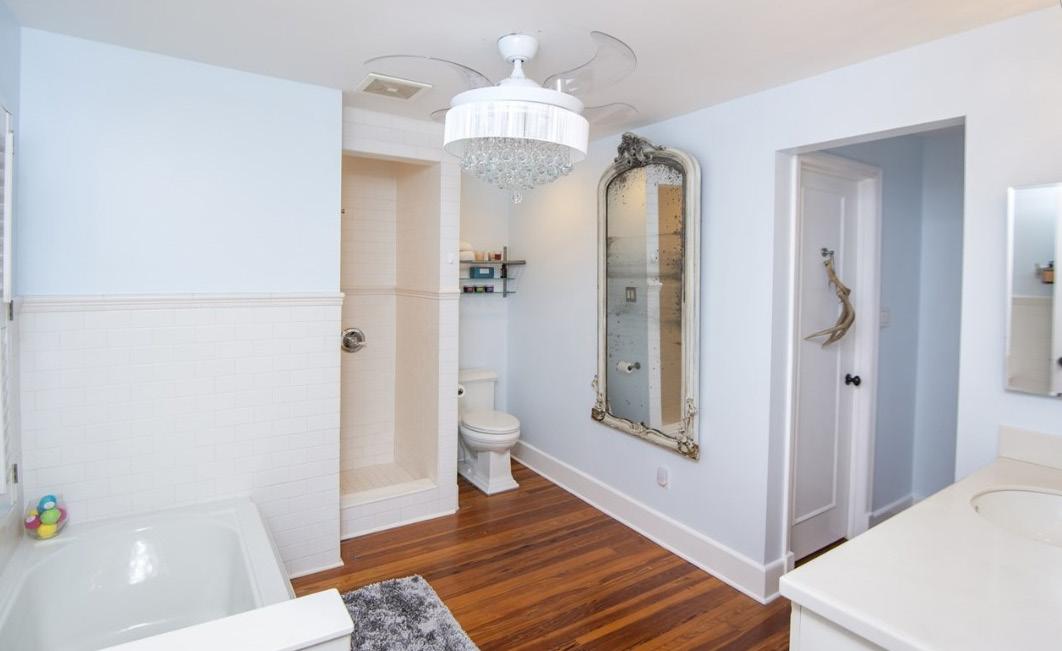
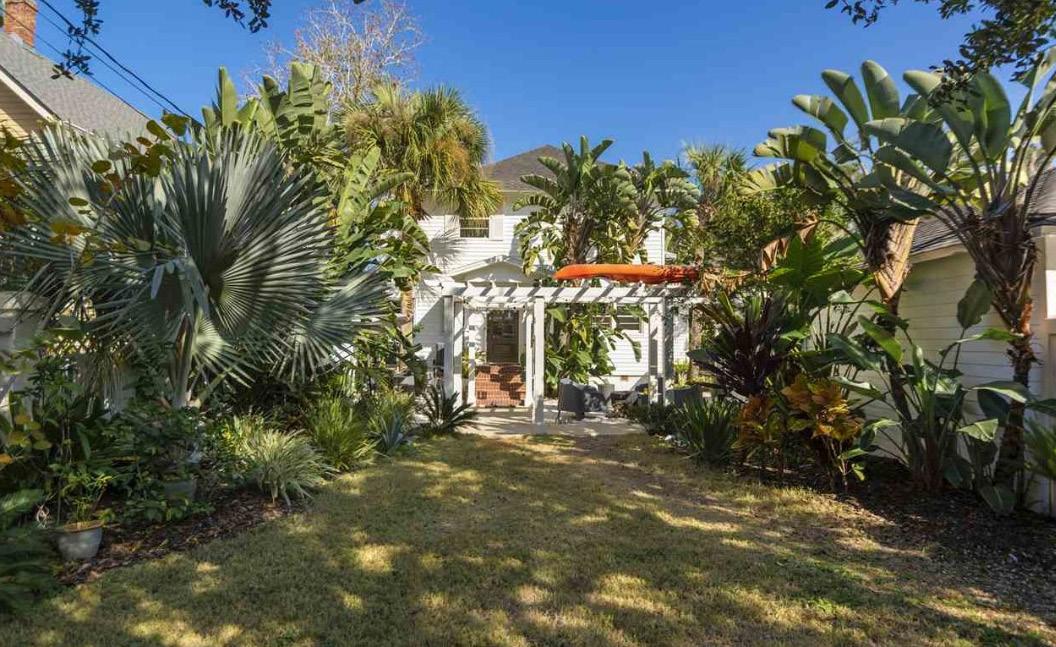
4 BEDS | 2.5 BATHS | 2,135 SQFT | $1,300,000
This classic 4br/2.5ba home offers a 1 car detached garage along with off street parking & is tucked away on the South end of historic downtown St Augustine. Tremerton St is highly coveted for its front porch neighborhood ambiance in a peaceful setting with shade trees & river breezes. Sitting in the private garden you’d never believe the heart of downtown beats only 5 blocks away. Circa 1900, this welcoming home underwent a renovation which seamlessly fused original detail with modern components. The results speak for themselves. This is a happy place to hang your sun hat! Large windows throughout invite natural light inside. You’ll quickly find several favorite spots to nest. Entry foyer opens to a sunny bright anteroom which flows to the living room then to a dining room so feeling at home is easy. The master suite is located upstairs & offers a luxurious soaking tub & separate stand up shower. Enjoy a spacious upstairs deck that offers a peak of the bay front. The wooden deck was replaced in 2023. 2 additional bedrooms, another full bath & a large laundry room (washer/dryer included) fills out the rest of the upstairs space. Downstairs offers a stylish dining room with built in fireplace, wood floors, walk through Butler’s Pantry, powder room, updated kitchen, eat-in nook and 4th room.

904.669.0485

rentalsinstaugustine@gmail.com www.century21.com
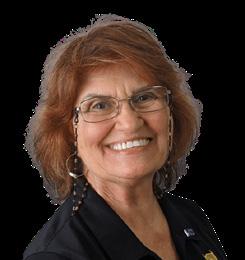
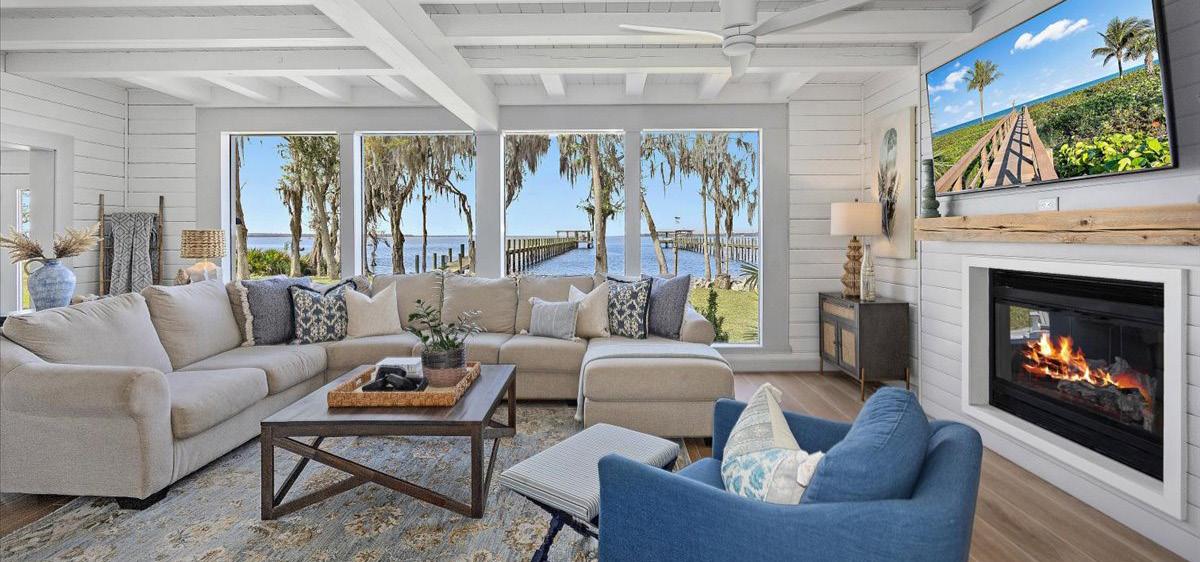
One of a kind, fully updated designer home with gorgeous St Johns River sunset views! Charm welcomes you the moment you drive up, and then step in to the completely remodeled home, with decorator detail in every direction. Enjoy breath-taking views of the river from the wall of windows in almost every room of this 4 bedroom/3 bathroom home. Open floor plan with stunning kitchen overlooking large dining area, family room and brick paver indoor sitting room. Primary bedroom on the first floor with newly added spa-like bath & generous walk-in closet and 3 additional bedrooms upstairs. Enjoy not just the beauty, but also the fun of the river life with a New dock, boathouse, 13,000 lb Deco Boatlift, and large paver patio & Outdoor Kitchen with grill, smoker, and sink.
4 BED | 3 BATH | 2,966 SQFT


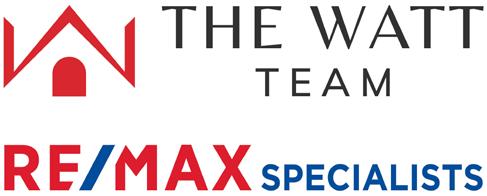





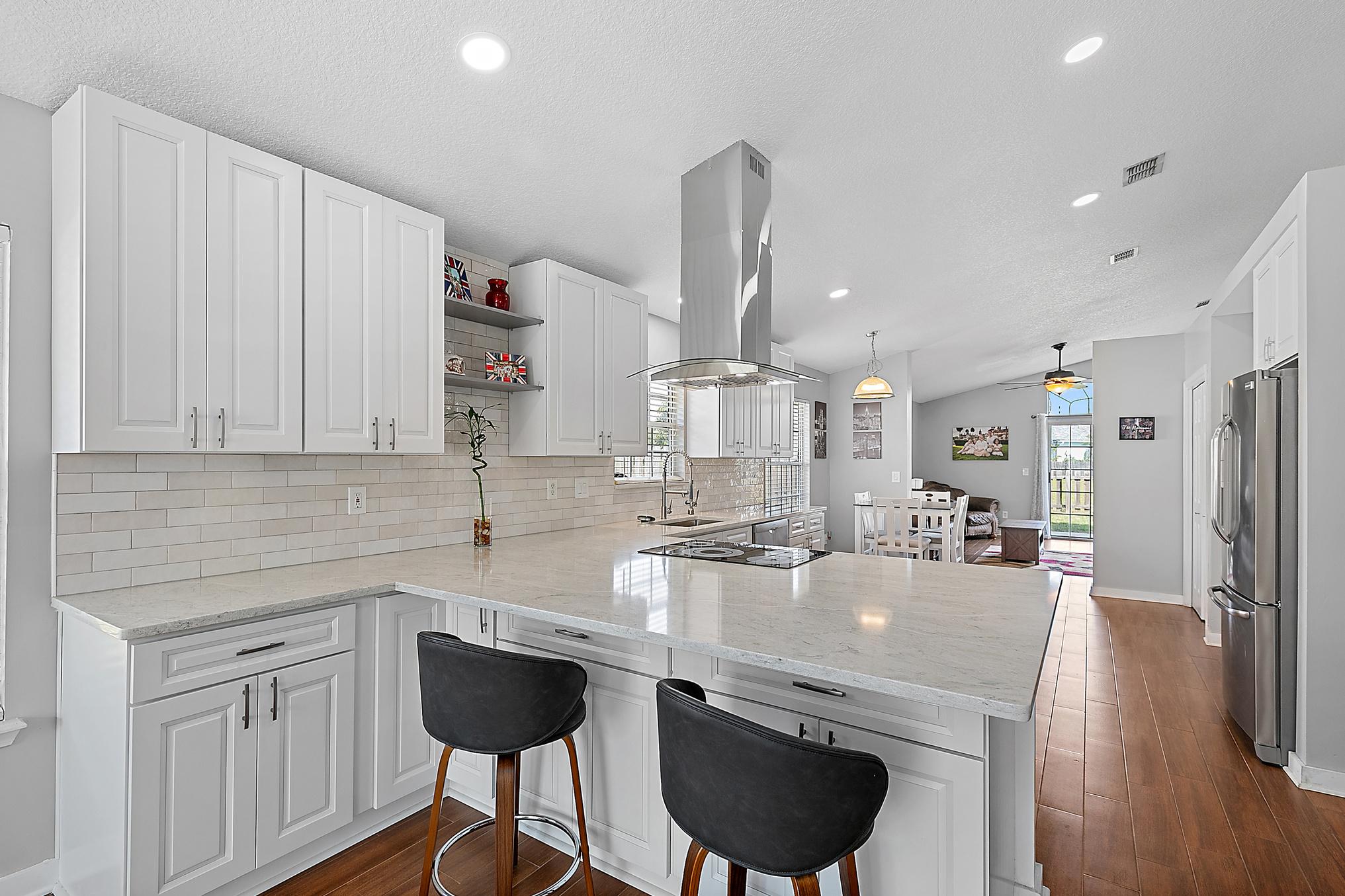
Welcome Home to your beautiful newly renovated 4 bedroom waterfront home in The Meadows at World Golf Village. NO CDD and LOW HOA! Enjoy a brand new kitchen, with built in coffee station and mini-fridge. Stunning open concept and spacious bedrooms. Tile flooring throughout the entire home. Newly renovated guest bathroom. Delicious lemon tree in the backyard. And tons of smart features and upgrades throughout! Don't miss out on your chance to live in the highly sought after World Golf Village area at this incredible price!

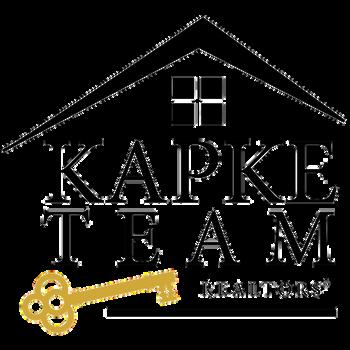

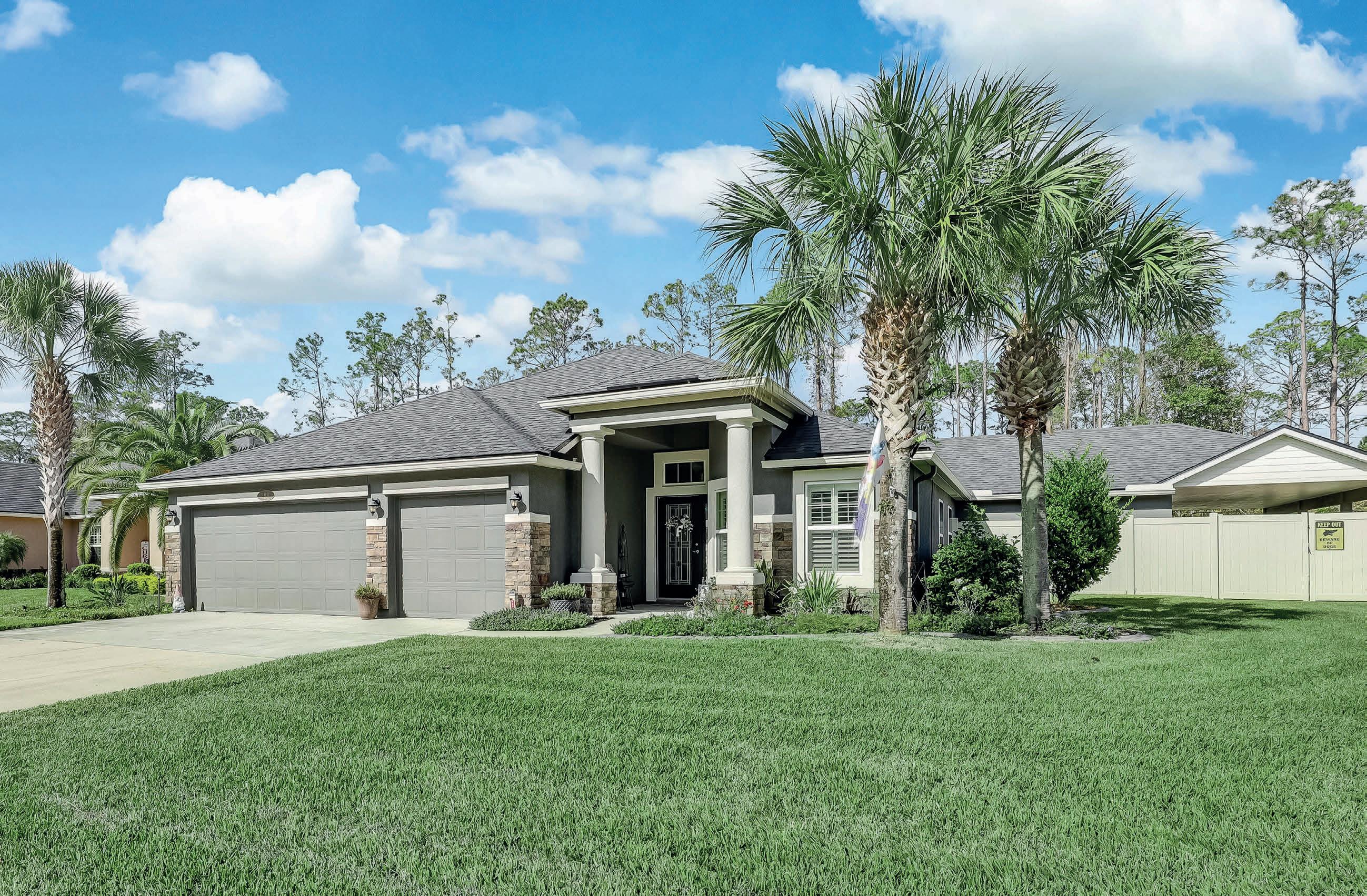


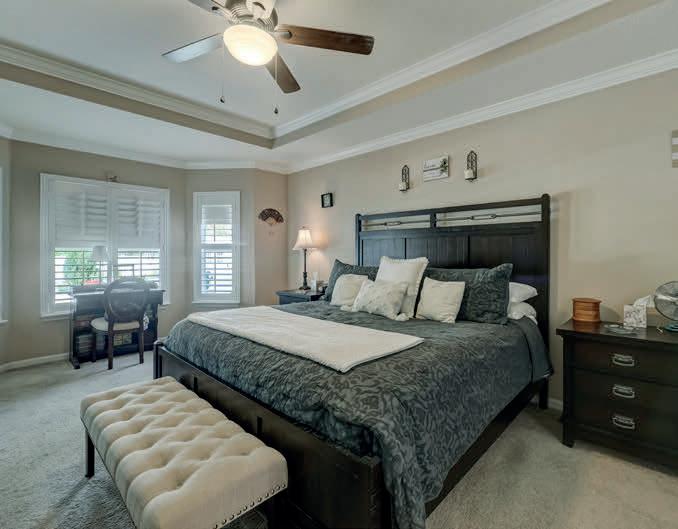
4 BEDS / 2 BATHS / 2,670
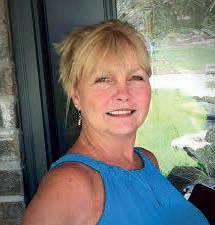
This exquisite St. Augustine home sits in the perfect location of Ashley Oaks. 4 bedrooms, 2 baths, granite counters, stainless steel appliances, double oven and plenty of cabinet space and storage. Tile and carpet flooring, crown moldings, plantation shutters throughout. Double tray ceilings, large master bedroom, double vanities in master bath with glass enclosed shower. Electric black out shades on sliders. Extensive closet space. Fresh paint and new plumbing fixtures. On the exterior you have a Tuscany inspired heated saltwater pool and spa with brick pavers. Artesian well with irrigation pelican water system. Electric porch shades, storage shed, fenced in back yard for complete privacy. Massive covered carport for all your toys. This well maintained home will not disappoint.


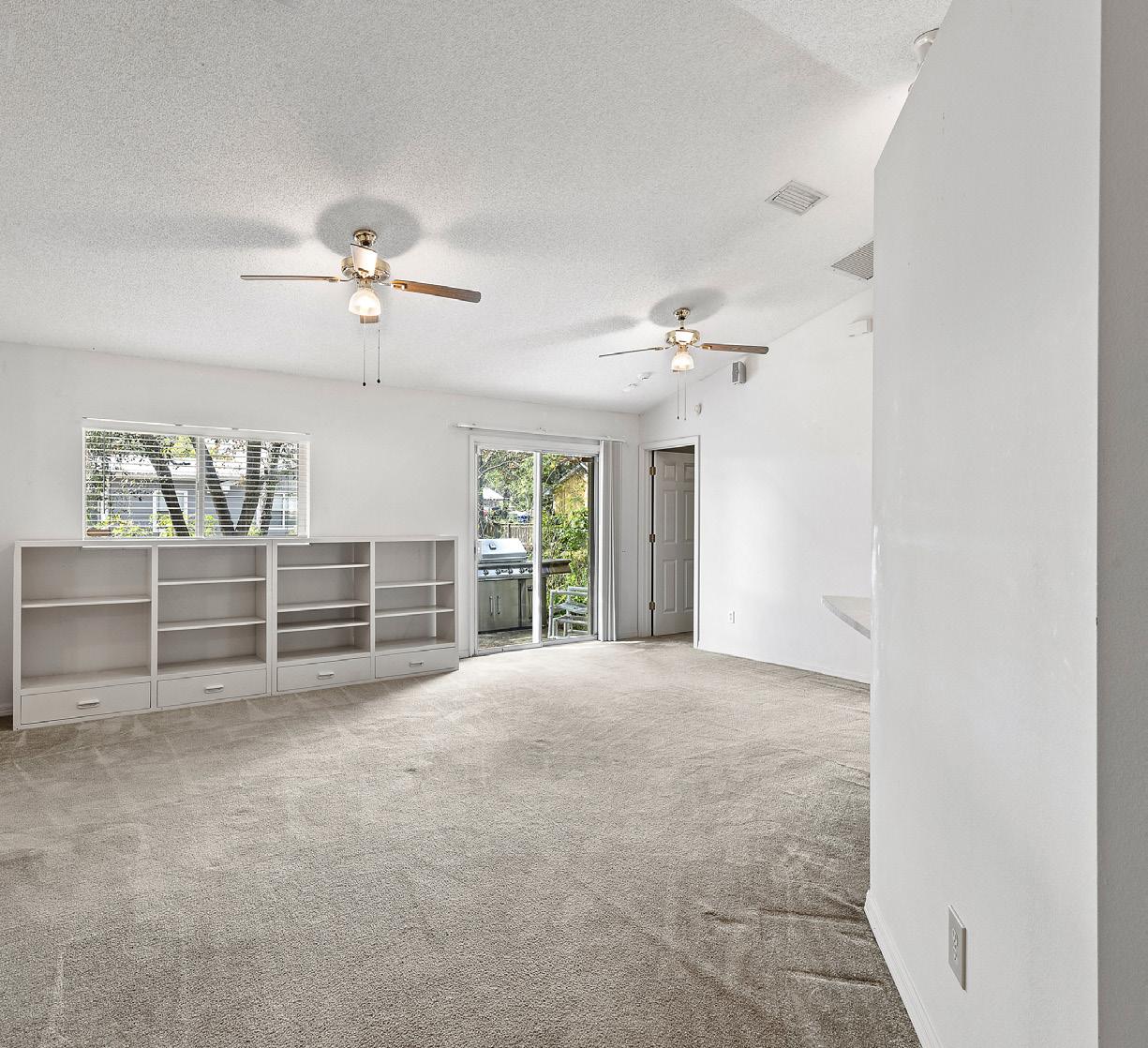

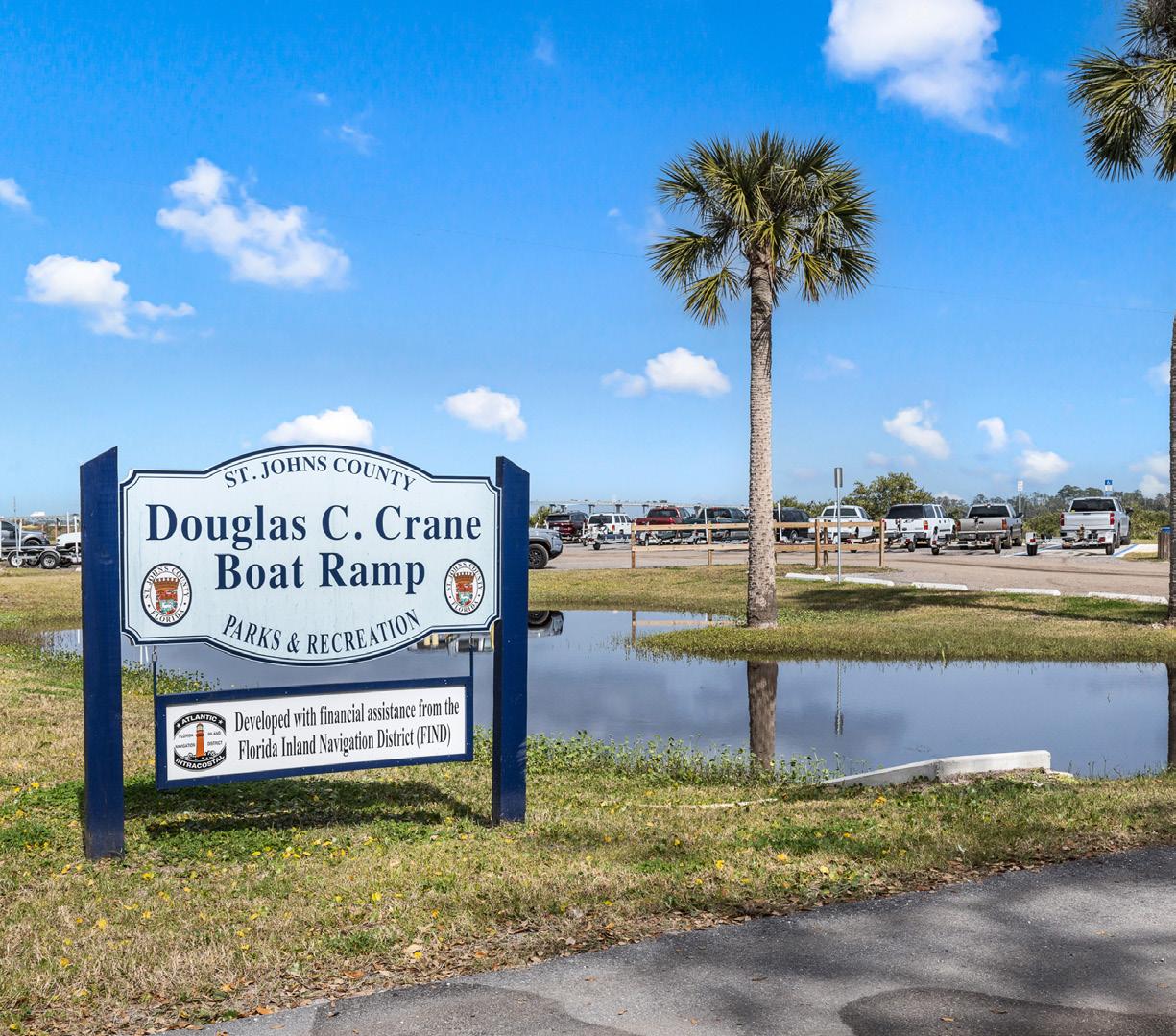

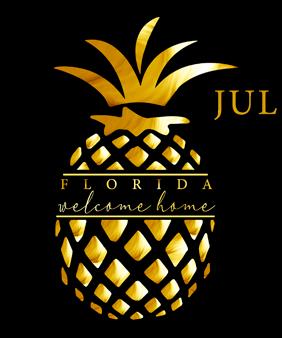

4 BEDS | 3 BATHS | 2,102 SQ FT | BELOW APPRAISED VALUE — ONLY $433,900
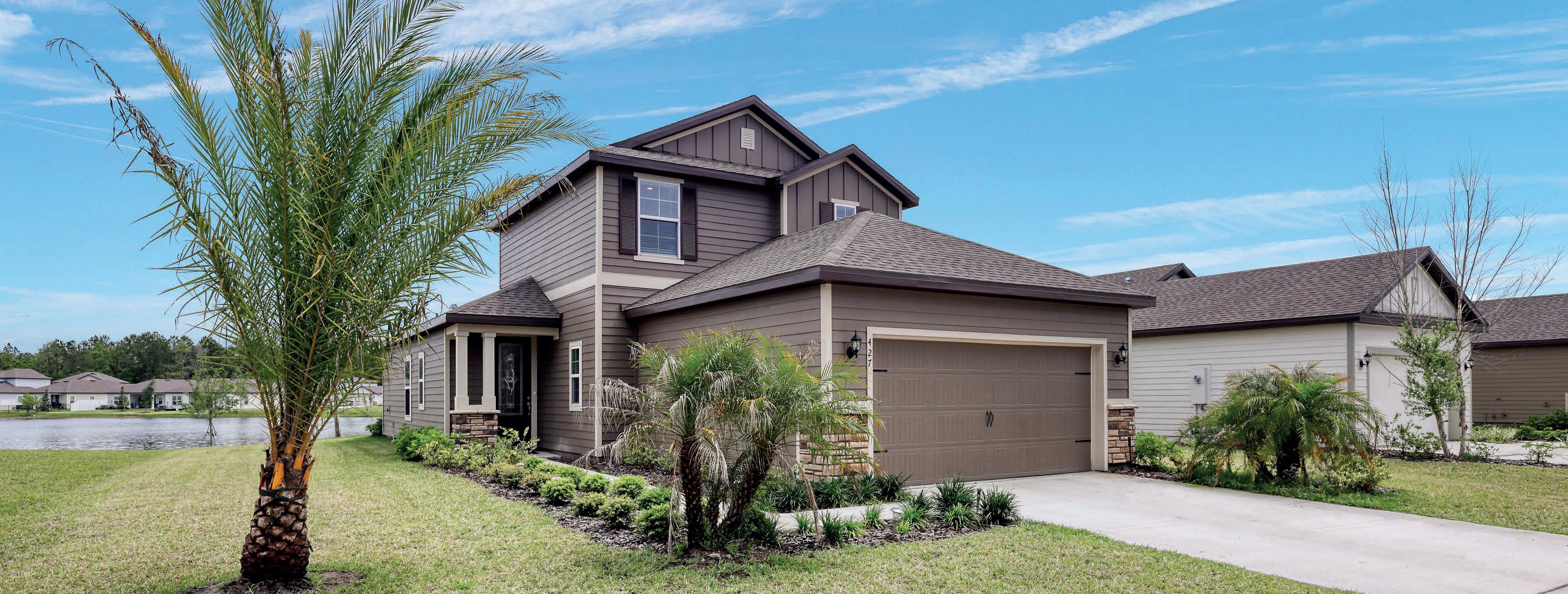
MOST UP GRADED HOUSE in MORGANS COVE!! *LAKE FRONT* Desirable area of St. Augustine. Just minutes from Historic Downtown and Award Winning Beaches! EXTRA WIDE LOT 30-40’ between next door houses. This home is a retreat with Beautiful Palm Trees. The private master suite is downstairs. Chefs dream kitchen with Stainless-Steel Whirlpool Appliances. Grand White with Gray Swirl Quartz Countertops overhang creating a bar area for extra seating. 42” cabinets have crown molding and unique tiled backsplash make this a modern masterpiece. The adjacent dining room overlooks the Lake. The dramatic family room is open to the kitchen and dining and makes for perfect entertaining. The upstairs has a sizable loft, 3 bedrooms and luxury full bath. See list of OWNER ADDED UP GRADES.


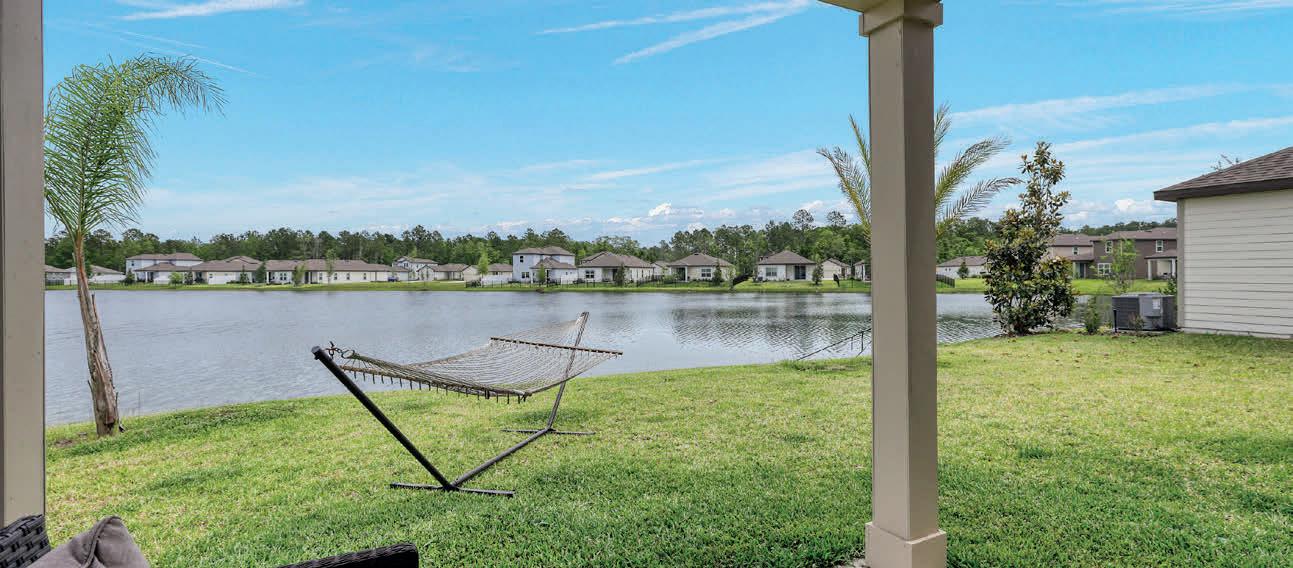
We specialize in FLEMING ISLAND, ORANGE PARK, JACKSONVILLE & ST. JOHNS COUNTY. RANDY AMOS & JACKIE AMOS Proud Founders of THE AMOS TEAM! We have served North Florida for over 17 Years with the Highest Standards and Expertise. We take Pride In Being CUSTOMER FIRST AGENTS. Our Highly Satisfied Customers are our Testament “To Putting Our Customers Needs Number One!” RELOCATIONS * NEW HOMES * FINDING THE BEST LENDERS
RANDY AMOS, REALTOR ® 904.868.2579
Randy@TheAmosTeam.com
www.TheAmosTeam.com





On May 8th, the St. Augustine Food + Wine Festival will begin, featuring some of the city’s finest chefs, winemakers, and artisans. Its events will be distributed across four locations: the Renaissance Resort, World Golf Village, Bozard Lincoln, and San Sebastian Winery.
Attendees can delight in wine tastings, mouthwatering cuisine, and much more. An impressive group of food and wine experts will answer questions and conduct demonstrations, and acclaimed musicians will perform live music. Look forward to hearing from Kris Baldwin of Meehan’s Irish Pub, the modern bluegrass band Remedy Tree, celebrity chef Tiffany Derry, and many others.
Notable food and wine events include the Epicurean Master Classes, River Walk Tastings, Sunday Jazz Mother’s Day Brunch, Smoke on the Walk, and Harvest Awards & Tastings. Honoring diversity in the city’s local cuisine, chefs will compete for a Harvest Award; Harvest Award categories include Best Shellfish, Best Fish, Best Meat, Best Vegetarian, Best Dessert, and Best Overall.
Before the festival’s conclusion, Saturday’s Grand Tasting unfolds along the Walk of Champions at World Golf Village. It offers event-goers access to bottomless food samples and wine tastings, complemented by demonstration stages featuring food and drink experts. The Grand Tasting features a variety of exhibitors, including farmers, artisans, and a wide range of beverage vendors. All attendees can anticipate memorable experiences enriched with live music, gourmet bites, food trucks, and artisanal charcuterie. Tickets for each event are available à la carte, starting at $69 per person. If you’d like to attend more than one event, ticket packages are available, with prices starting at $100 per person.

As the world of luxury and upscale home design continually evolves, spring 2024 marks a pivotal moment for interior and exterior styling. Driven by a blend of innovative technologies, environmental consciousness, and a redefined sense of opulence, the trends below offer homeowners unique opportunities to refresh their living spaces with sophistication and flair.
Integrating biophilic design elements fosters a closer connection to nature by incorporating natural light, plant life, organic materials, and scenic views. This not only enhances a home’s aesthetic appeal but also promotes well-being by improving air quality and reducing stress. Biophilic design elements can seamlessly integrate with high-end finishes and technologies to create spaces that are both sophisticated and sustainably minded. Some examples include the following:
Expansive indoor gardens in a multi-level atrium: Imagine stepping into a luxurious home where an expansive indoor garden within a multi-level atrium serves as the heart of the abode. A series of terraces and walkways made from a blend of natural stone and wood are nestled amidst lush greenery. The garden, designed to mimic a natural forest floor, complete with a small stream and a koi pond, brings the sights and sounds of nature indoors. Skylights and floor-to-ceiling glass walls ensure ample natural light throughout the day.
Living walls and natural material accents in main living areas: You can integrate biophilic design into your home through living walls and the strategic use of natural materials. Picture a spectacular living wall that spans an entire side of the living room, which opens to a panoramic view of the outdoors. This vertical garden serves as both air purifier and dynamic natural art, while furniture crafted from reclaimed wood and stone exudes natural beauty and sustainability. Warm, polished stone flooring transitions seamlessly to outdoor living spaces, blurring the lines between inside and out.
 SPACEJOY
LISSETE LAVERDE
SPACEJOY
LISSETE LAVERDE
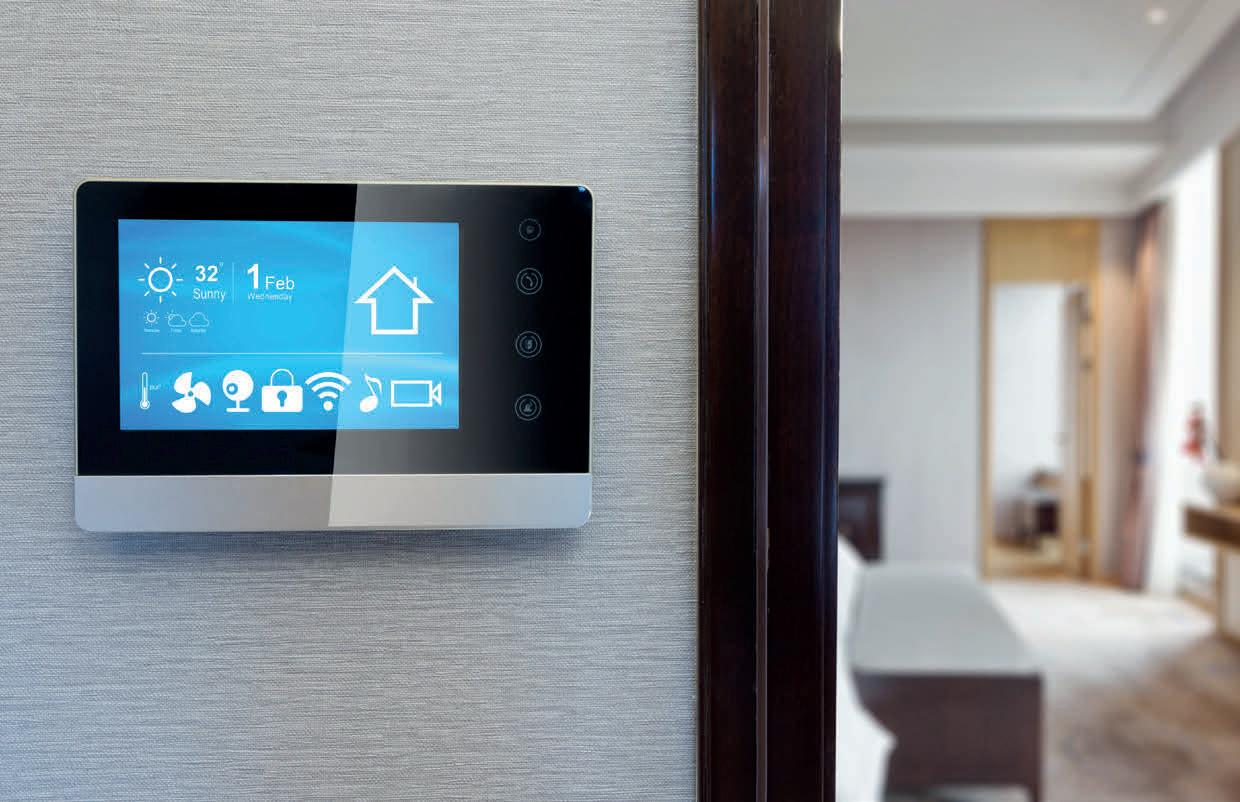
The advanced integration of smart home technologies offers homeowners unprecedented control over their living environments. This goes beyond basic smart home devices and delves into comprehensive systems. In upscale homes, these systems seamlessly blend with the home’s design, boasting sleek interfaces and controls that complement the aesthetic. This trend enhances both functionality and comfort, simplifying daily tasks and enabling homeowners to create personalized living experiences. Below are two examples:
Advanced climate and lighting control systems: These systems allow homeowners to automate and precisely control the temperature and lighting throughout their homes, adapting to the occupants’ needs and daily rhythms. For instance, a homeowner could program the system to gradually increase natural light exposure in the morning for a gentle awakening and to create a cozy atmosphere by lowering blinds and dimming lights in the evening.
Integrated security and entertainment systems: Modern smart homes can incorporate sophisticated security features, including biometric access controls, remote-monitored surveillance cameras, and alarm systems that notify homeowners and local authorities of any unauthorized access. Simultaneously, smart home entertainment systems are equally advanced, offering integrated audio-visual systems providing high-quality sound and visuals throughout the property.
Moving to interior design, the third trend emphasizes texture to add sophistication and uniqueness to a space, making the home feel bespoke and curated. This involves using a variety of materials—from rough-hewn wood and plush fabrics to sleek metal and glass—to create a rich sensory experience. The interplay of textures can delineate spaces, provide visual interest, and evoke a luxurious and visually stunning ambiance. The key to stylishly implementing this trend lies in intentional and harmonious blending, rather than overwhelming elements. Consider the following:
A modern living room with contrasting textures: Imagine a living room adorned with rough, natural stone against which a plush velvet sofa stands in stark contrast, inviting comfort and luxury. A polished dark-wood coffee table adds another layer of texture, bringing warmth to the room, while metallic accents in the form of brass light fixtures

and chrome decor pieces introduce a touch of sleekness, creating a harmonious blend of textures.
An eclectic dining area with mixed textures: Carefully orchestrated textures in a dining area create an eclectic yet cohesive space. A reclaimed wood dining table bearing the grain and marks of its previous life offers a tactile and visually engaging focal point. A set of dining chairs upholstered in smooth, patterned fabric introduces a soft, comforting element, contrasting with the rustic nature of the wood. Polished concrete flooring, a cool and understated base, complements the warmth of the wood and fabric. Above, a blown glass and metal chandelier casts a soft glow, highlighting the diverse textures below.
Increasing environmental awareness drives the fourth trend, spotlighting sustainable luxury that merges eco-friendly practices with high-end design. By integrating sustainable materials, energy-efficient technologies, green roofs, and water conservation systems, this trend embodies conscious choices that reflect a commitment to sustainability without compromising on style or comfort. Benefits include reducing the home’s environmental footprint while enhancing its long-term value and appeal to environmentally conscious buyers. Explore the examples below:
An energy-efficient, high-end villa with passive solar design: The home’s meticulously planned orientation, window placement, and high-performance insulation techniques maximize natural light and warmth during the winter, while strategically positioned overhangs and landscaping provide cooling shade during summer months. This approach to energy efficiency enhances comfort year-round. Recycled wood flooring and eco-friendly paint complement luxurious furnishings, while solar panels and a rainwater harvesting system provide renewable energy and water.
A modern eco-conscious urban residence with a green roof and living walls: The inclusion of a green roof and living walls in a modern urban residence serves not only to beautify the space but also to foster urban biodiversity and insulation. Crafted with purpose, the green roof manages stormwater, reduces heat absorption, and improves air quality, while internal living walls provide a natural air filtration system. The interior is outfitted with furniture made from sustainably sourced materials and accented with eco-friendly fabrics. Energy-efficient LED lighting, high-efficiency appliances, and smart home technology reduce the residence’s carbon footprint without sacrificing comfort or luxury.
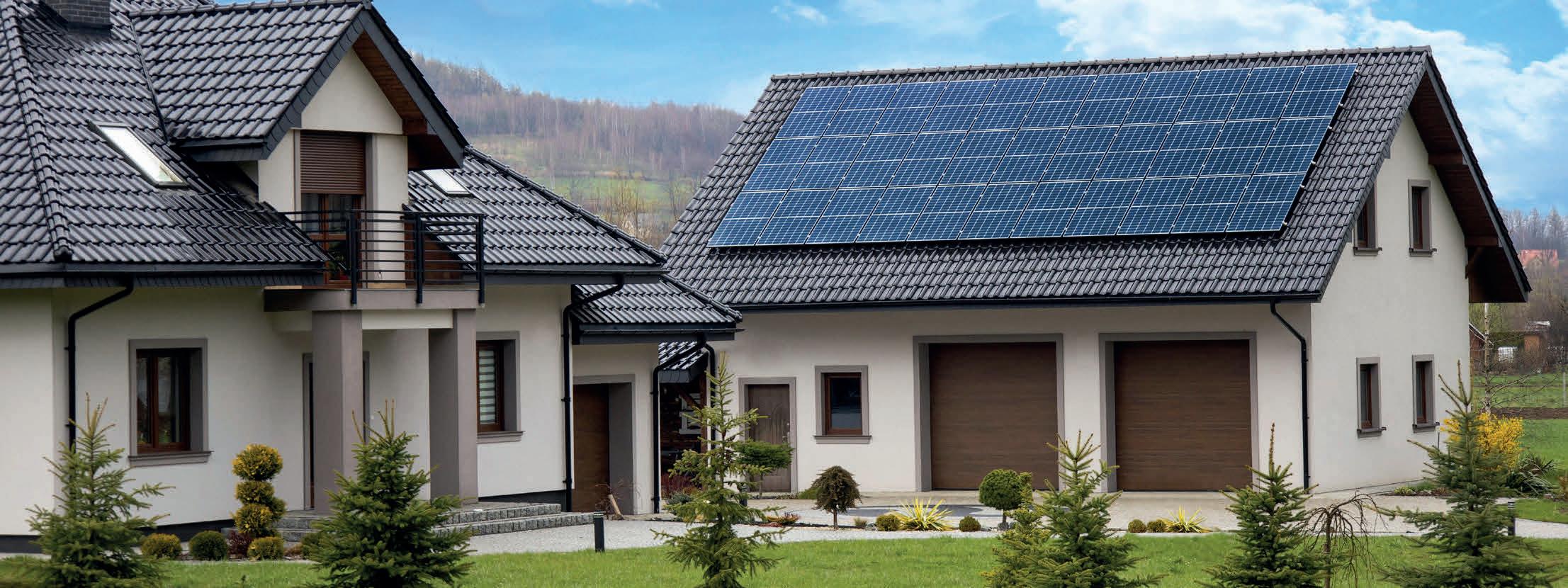
Crafting lavish outdoor living areas seamlessly extend the comfort and style of indoor spaces to the outdoors. These spaces can be fully equipped for dining, lounging, and entertaining, with high-quality furnishings, outdoor kitchens, and integrated entertainment systems. The essence of this trend lies in making the transition between the indoors and outdoors feel natural and cohesive. Outdoor living spaces are popular for their ability to expand the home’s usable area, offering a refreshing change of scenery and a constant connection to nature throughout the warmer months. Here are some examples:
A seamless indoor-outdoor entertainment area: Consider crafting a space with a
state-of-the-art outdoor kitchen, featuring amenities such as a built-in grill, wine fridge, and marble countertops, echoing the interior’s luxurious ambiance. Mirror the dining setup with the elegance of the interior dining room, perhaps featuring a long teak wood table and comfortable, weather-resistant chairs perfect for dining under the stars. A cozy lounge area with a fire pit offers a perfect spot for afterdinner relaxation, complete with plush outdoor sofas and ambient lighting for a warm, inviting atmosphere.
An urban oasis with a vertical garden and reflective pool: Envision a spectacular vertical garden climbing the exterior walls, infusing the urban setting with lush greenery while enhancing air quality and privacy. Nestled nearby, a sleek reflective pool creates a serene ambiance, with its gentle water sounds providing a tranquil escape from the city
noise. Comfortable seating areas, shaded by modern pergolas, provide spaces for relaxation or entertainment, all fashioned from high-quality, durable materials designed to withstand the elements while maintaining their luxurious appearance.
The spring of 2024 promises to bring a fusion of innovation, sustainability, and opulence to home design. These five trends not only reflect the evolving tastes and priorities of upscale homeowners but also offer practical benefits, enhancing comfort, functionality, and environmental consciousness in luxury homes. By adopting these trends, homeowners can create spaces that are not only visually stunning and cutting-edge but also deeply connected to the natural world and equipped for the future.
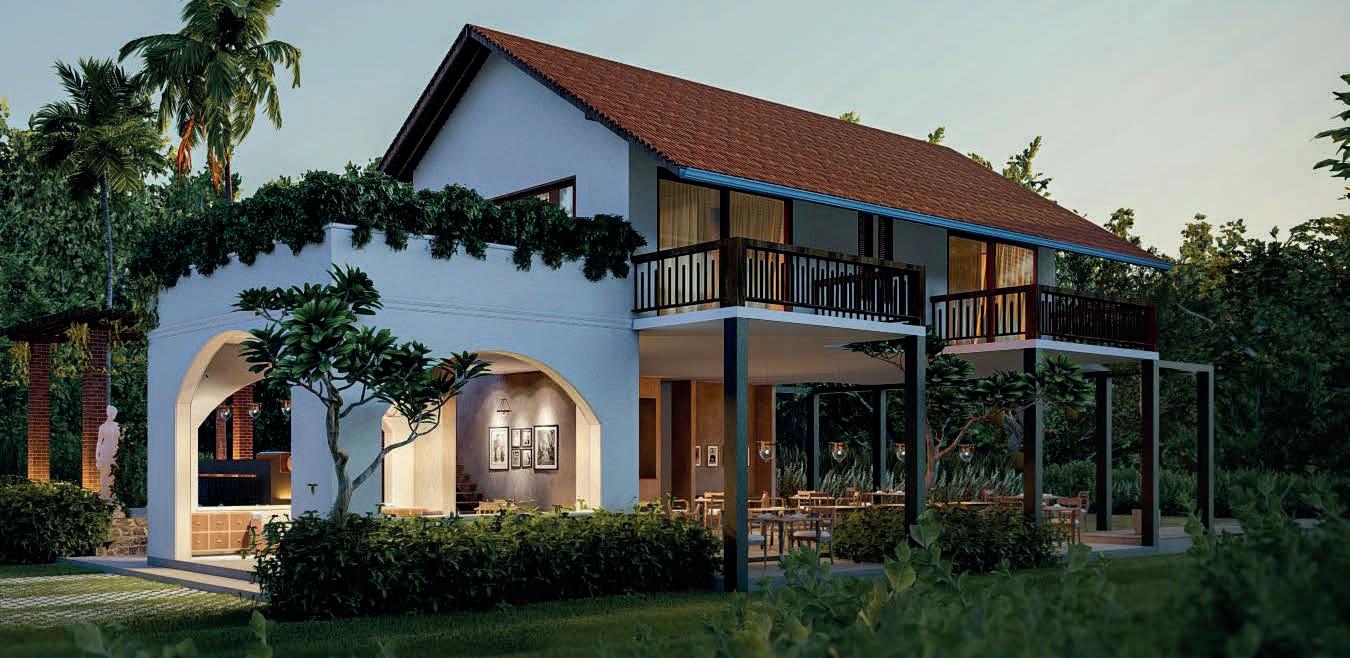
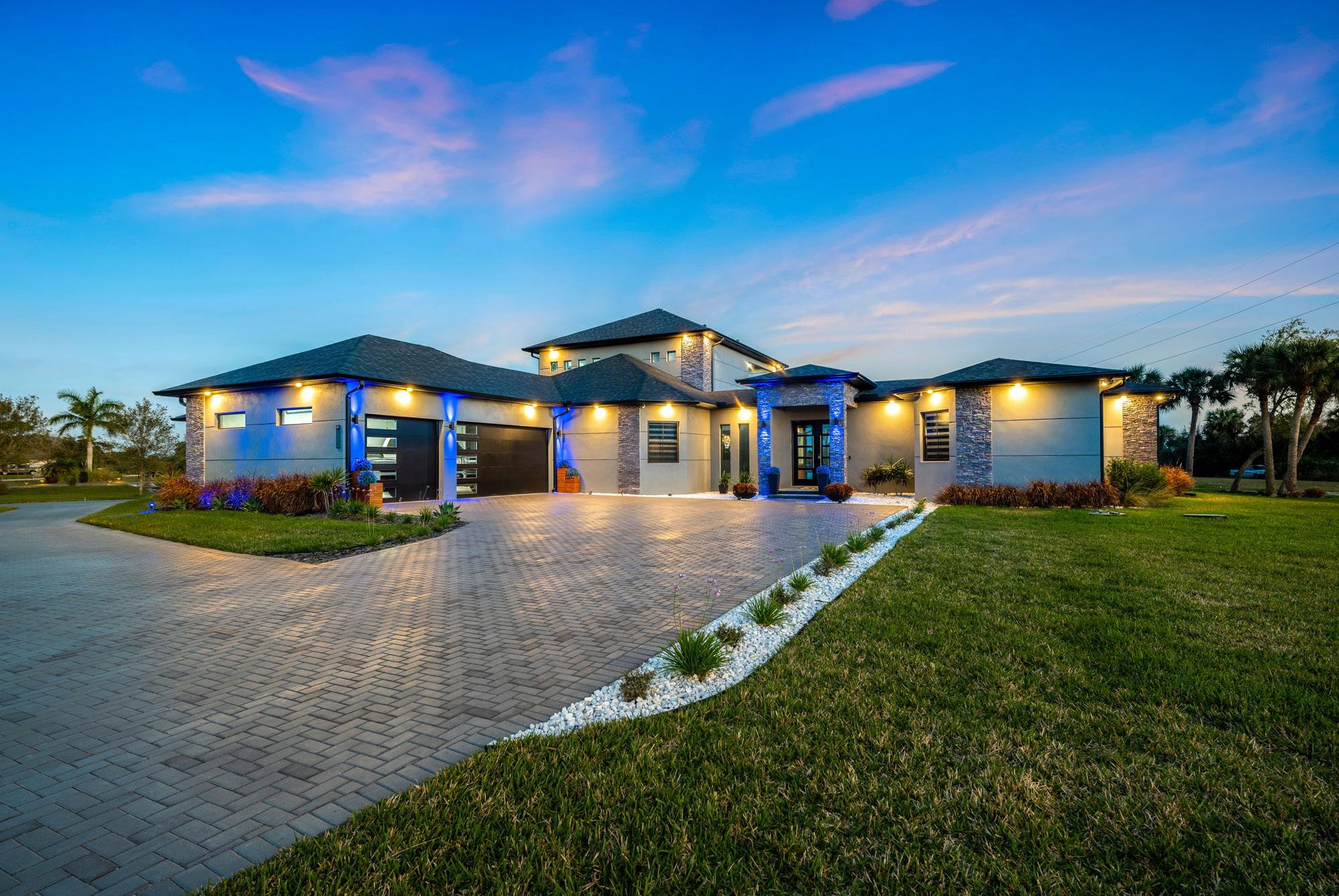

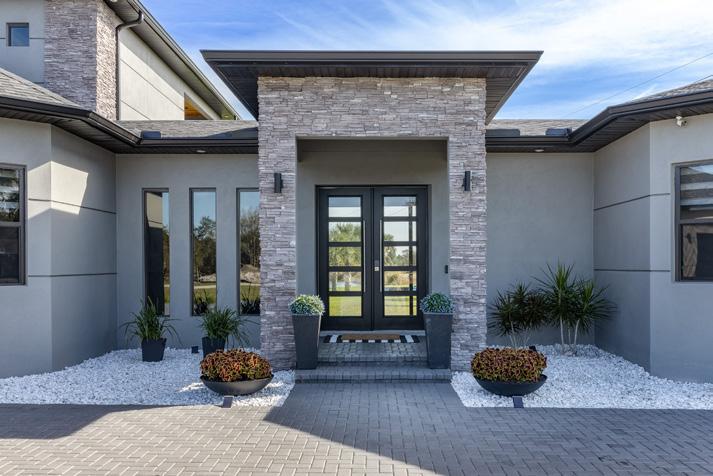


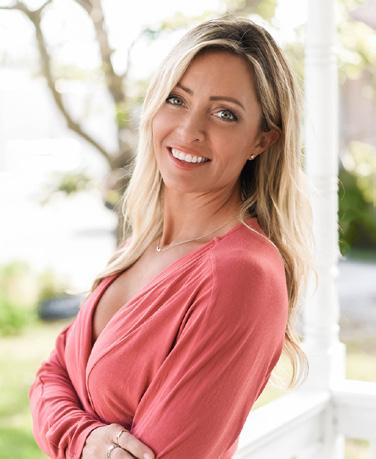


Imagine living in a beautiful 3 bedroom, 2 bathroom home on Little Lake Conway, one of the cleanest and most desirable lakes in Orlando. The backyard is an oasis for entertaining and relaxation, with a resort-style, custom-designed heated pool boasting waterfalls, water features, and a spa, and surrounded by lush landscaping and palm trees. The large yard is fully fenced and has plenty of space to play!
You can enjoy the covered patio or lounge on the sun deck and admire the stunning views of the lake. Entertain your guests with your outdoor summer kitchen, mini fridge and outdoor television. End the evening magically... the backyard faces West and gifts you beautiful sunsets every night. This home offers a rare opportunity to enjoy lakefront living with a private dock, boat lift, and Lumberock composite decking. You can launch your boat, jet ski, or paddle board from your backyard and explore the scenic Conway Chain of Lakes, or relax and fish from your own dock.
The interior of the home is equally impressive with high ceilings, an open concept, and Brazilian cherry hardwood floors throughout. The living room basks in natural light due to the floor-to-ceiling wall of windows peaking in a custom triangular fashion. The kitchen has sleek granite countertops, stainless steel appliances, a wine cooler, ample cabinet space, including an island for even more gourmet meal prep. The open concept kitchen/family room has a stone fireplace and hearth, perfect for staying cozy. Travertine adorns the bathrooms and the laundry room.
The location of this home is ideal, as it is close to downtown Orlando, the international airport and major highways, while being nestled in the highly sought after Lake Conway Woods neighborhood. This home is a rare gem that offers the very best of lakefront living. This is the one!

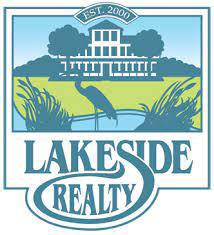
KRISTEN WHIPPLE SALES ASSOCIATE
407.493.6255
Kristen@LRFlorida.com
www.LRFlorida.com
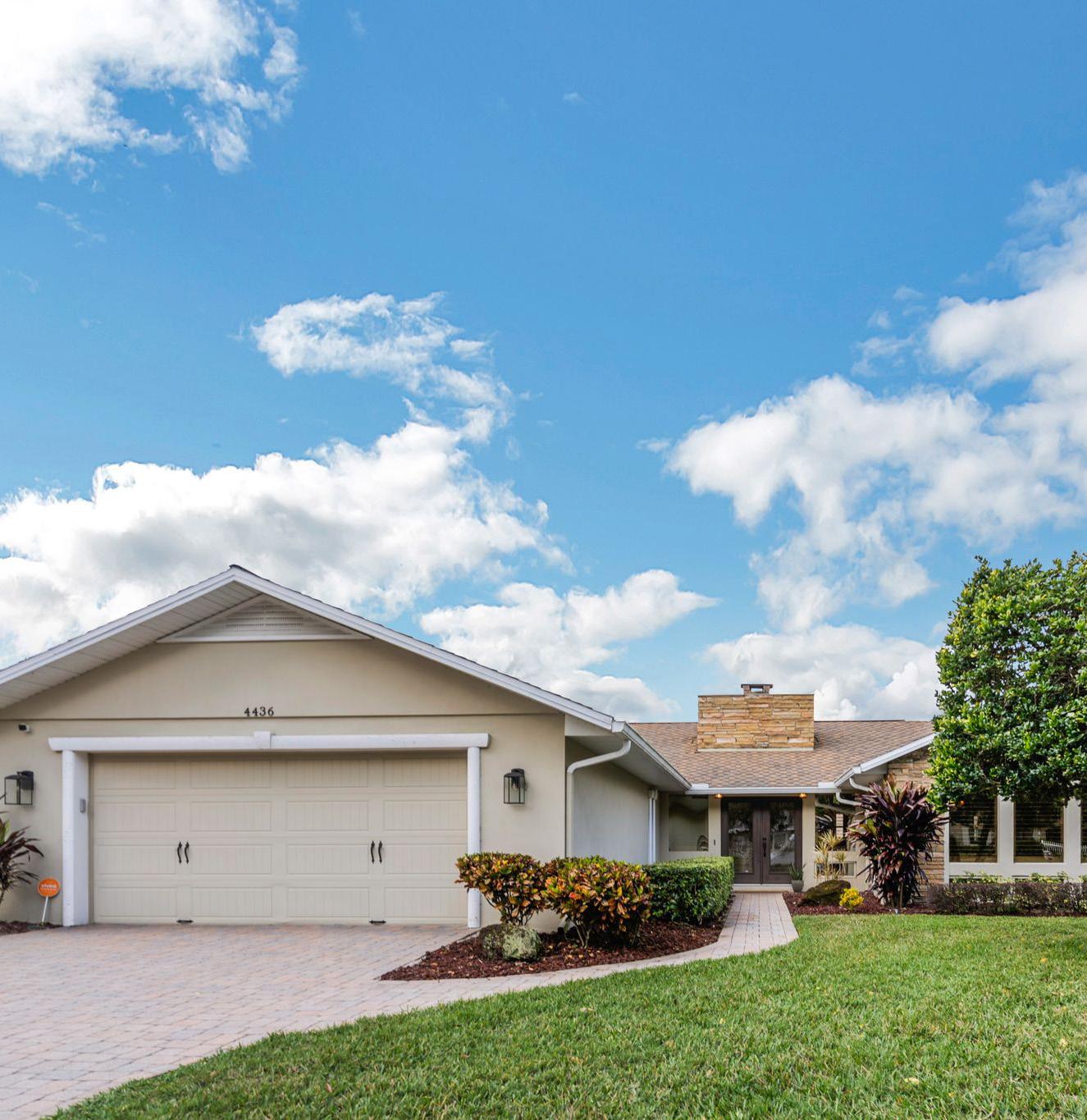

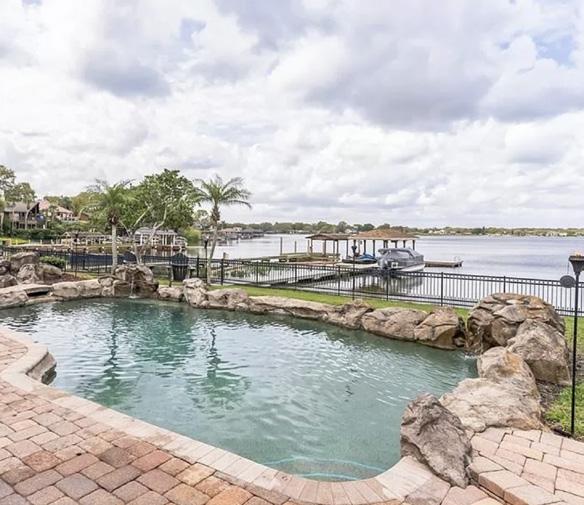

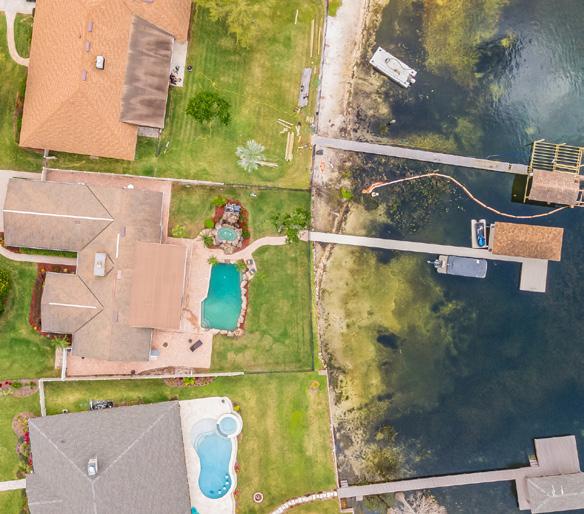
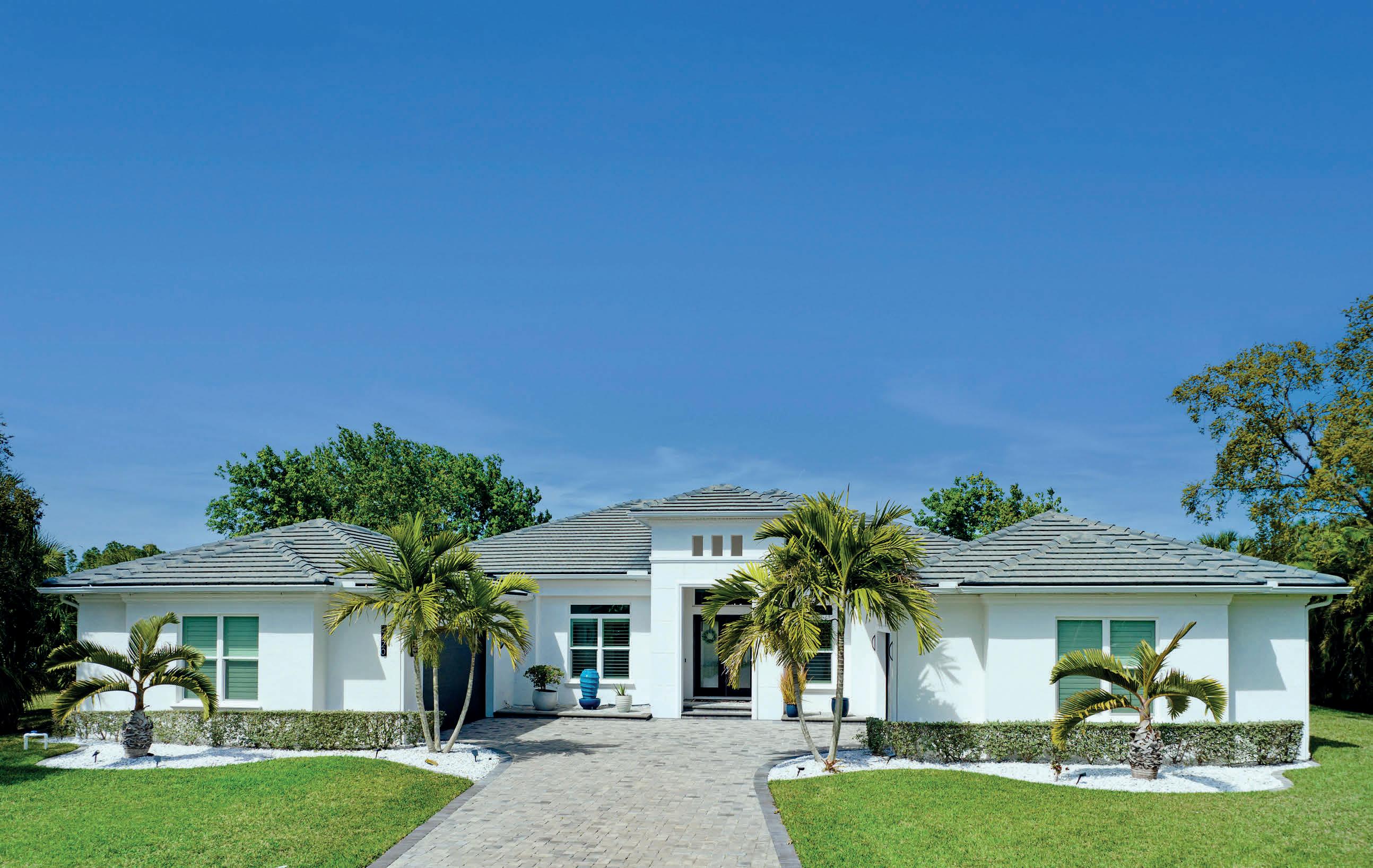

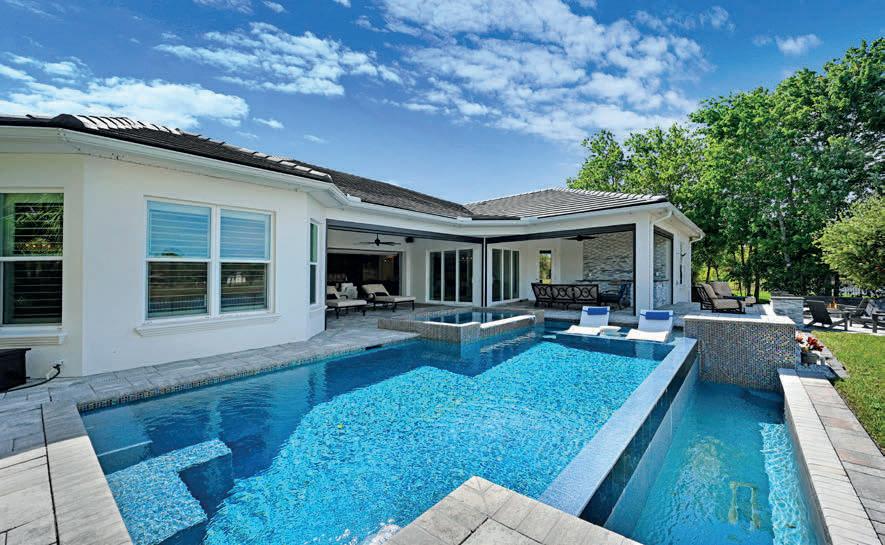
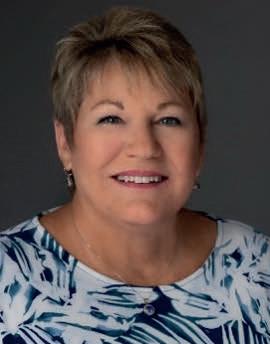
4 BEDROOM | 3 BATH | 4 CAR GARAGE | 3,282 SF
Indulge in the opulence of this gated 4-bedroom, 3-bathroom sanctuary nestled on a sprawling 1-acre estate enveloped by lush native palms. Boasting a lavish 4-car garage, a sophisticated den, and an exquisite tile roof, this residence exudes elegance at every turn across its expansive 3282 square feet. Luxurious details elevate the open-concept plan, where soaring ceilings create an atmosphere of grandeur. Step outside to your private oasis and luxuriate in the infinity pool, hot tub, and summer kitchen, all surrounded by impeccably designed landscaping. With impact windows and doors and a whole-house generator, this tranquil haven promises not just serenity but also unparalleled peace of mind. Enjoy endless entertainment with a 90’’ TV, Sonos 7.1 Surround Sound & automatic blackout shades while designer Arhaus lighting adds a warm glow to the gourmet kitchen offering a hidden pantry. Welcome to your luxurious paradise!
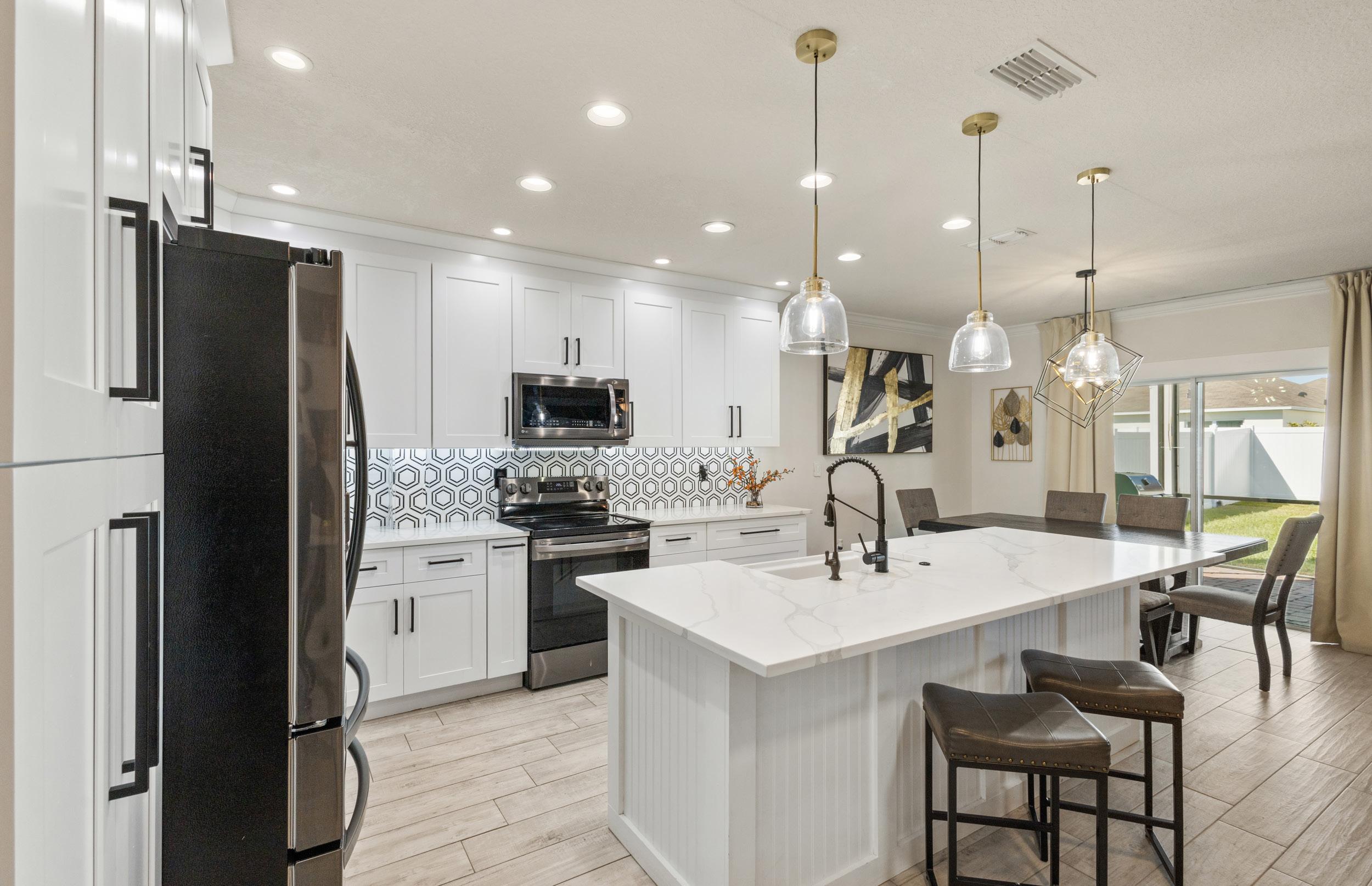
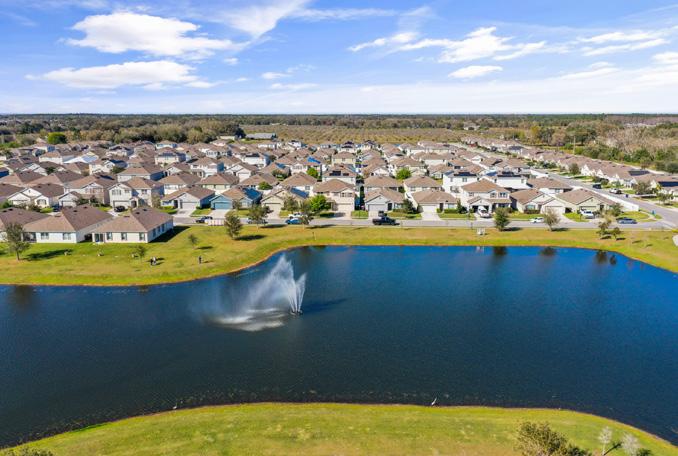

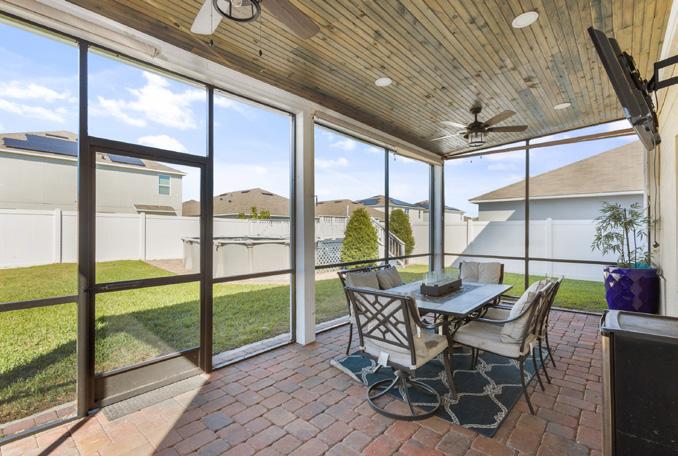
This Gem was built in 2018! The kitchen was beautifully remodeled in 2023! There is NO carpet in this house at all. The first floor has wood-like tile, and the second floor offers Pergo flooring. Custom designed and fabricated modern iron stair rails, crown molding, designer walls, screened-in patio, pool ....So many details to list! But, here we go ....
As you enter into this 5/3 house, you will appreciate a FLEX room on your left, that can be used as an office, formal dining, or studio. You will love the upgraded baseboard and crown molding. Then, get ready for the Jaw Dropper! The kitchen is amazing and you will enjoy every cup of coffee, snack, or meal you prepare here as it is very inviting!
An amazing designer wall with raised accents completes the open living, dining, and kitchen space. 1 bedroom with 1 full bathroom on the first floor, will give you privacy if you have guests visiting or it can be used as the “Mother-in-Law” Suite.
As you walk up to the second floor, you will love the beautiful iron stair rail that exclaims that special modern and clean look!
The second floor has 4 bedrooms and 2 full bathrooms PLUS A BONUS/GAME/FAMILY room. The primary bedroom, located upstairs, is oversized and overlooks a beautiful pond with a relaxing fountain. The secondary bathroom has a double sink and a separate toilet/shower room, for the busy family. The cute laundry room is conveniently located upstairs, and did I mention no carpet? Yes, I did.
If you love to entertain family and friends, get ready to enjoy the covered, screened patio 365 days a year! And bring your swimming suits, because the custom-designed and built deck and the above-ground pool will invite you for a dip every evening. For your fur kiddos and privacy, your backyard has been fully fenced! The garage has a convenient ceiling storage system and the floor has been covered with an amazing epoxy design! not your ordinary garage floor!
Contact me today to make this house... your home!

Welcome to your dream home in the prestigious Lake Preserve community, nestled in the heart of Orlando! This stunning home offers luxurious living combined with convenience and style.
The heart of this home is the gourmet kitchen, boasting granite countertops, a walk-in pantry, and ample space for culinary creativity. Entertain with ease in the open family room, perfect for hosting gatherings or cozy nights with loved ones.
With the master bedroom conveniently located on the first floor, you will enjoy the ultimate retreat after a long day. With 4 additional bedrooms and an office, there’s no shortage of space for your family’s needs. Everybody will enjoy the convenience of two laundry rooms.
Step outside to discover your own private oasis, featuring a sparkling pool surrounded by a screened-in patio, creating the perfect setting for outdoor relaxation and entertaining.
Do not miss out on the opportunity to make this exceptional property your own slice of paradise in Lake Preserve, located in a cul-de-sac, minutes away from Lake Nona, MCO airport, restaurants, and theme parks.
Call me today to schedule your showing and prepare to fall in love!
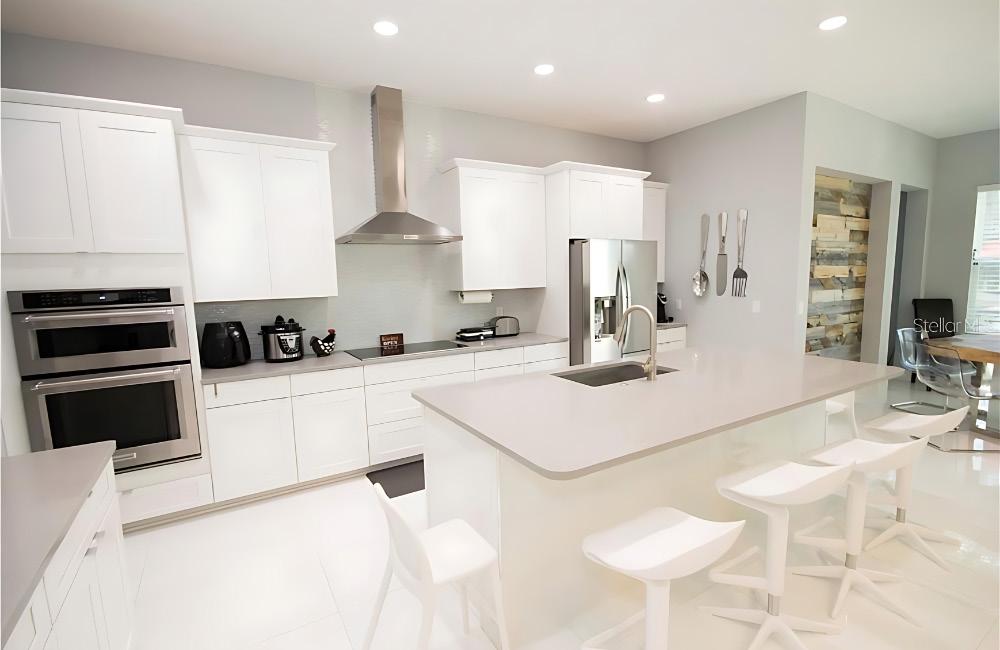

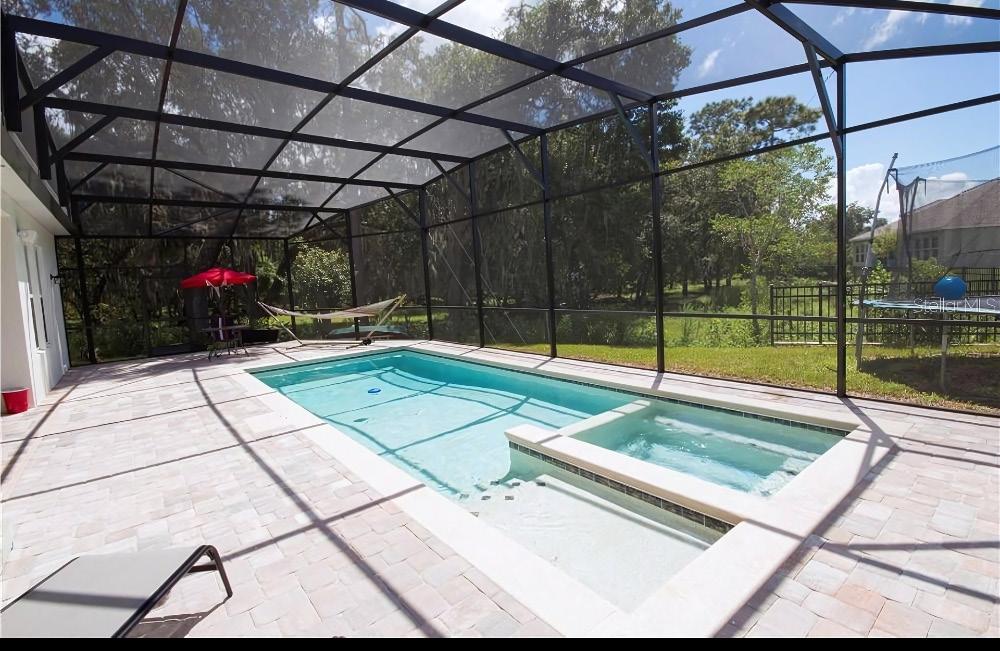



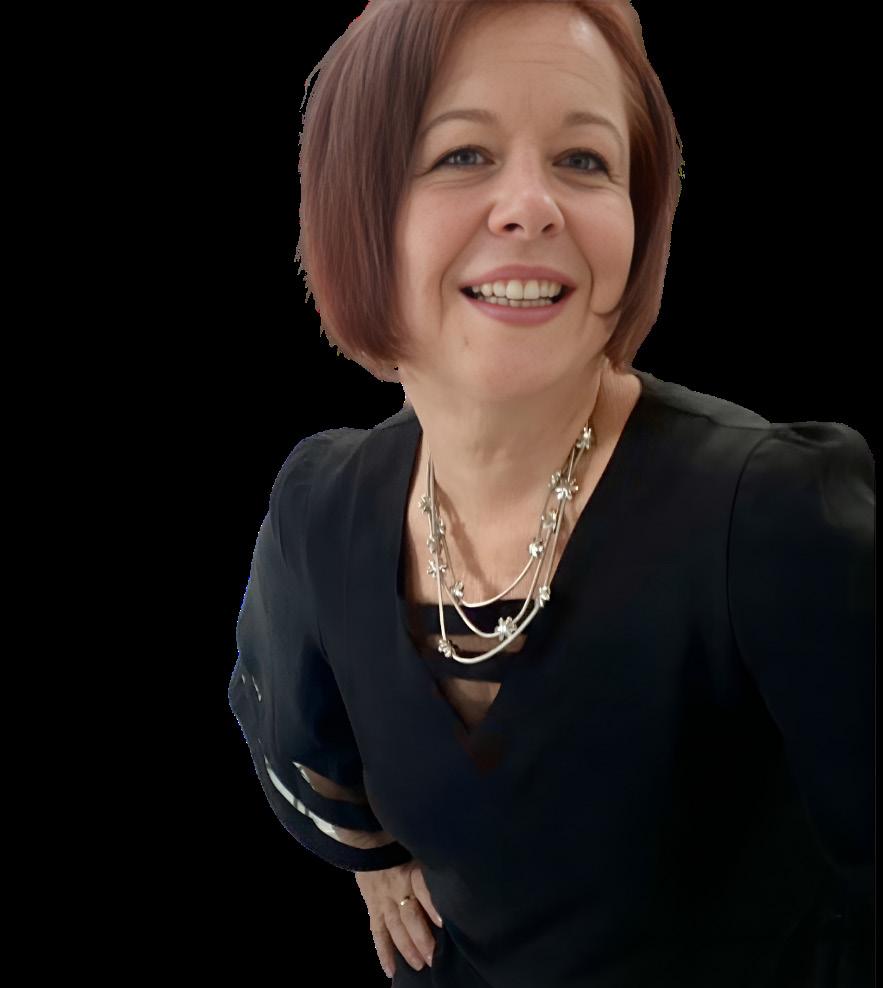
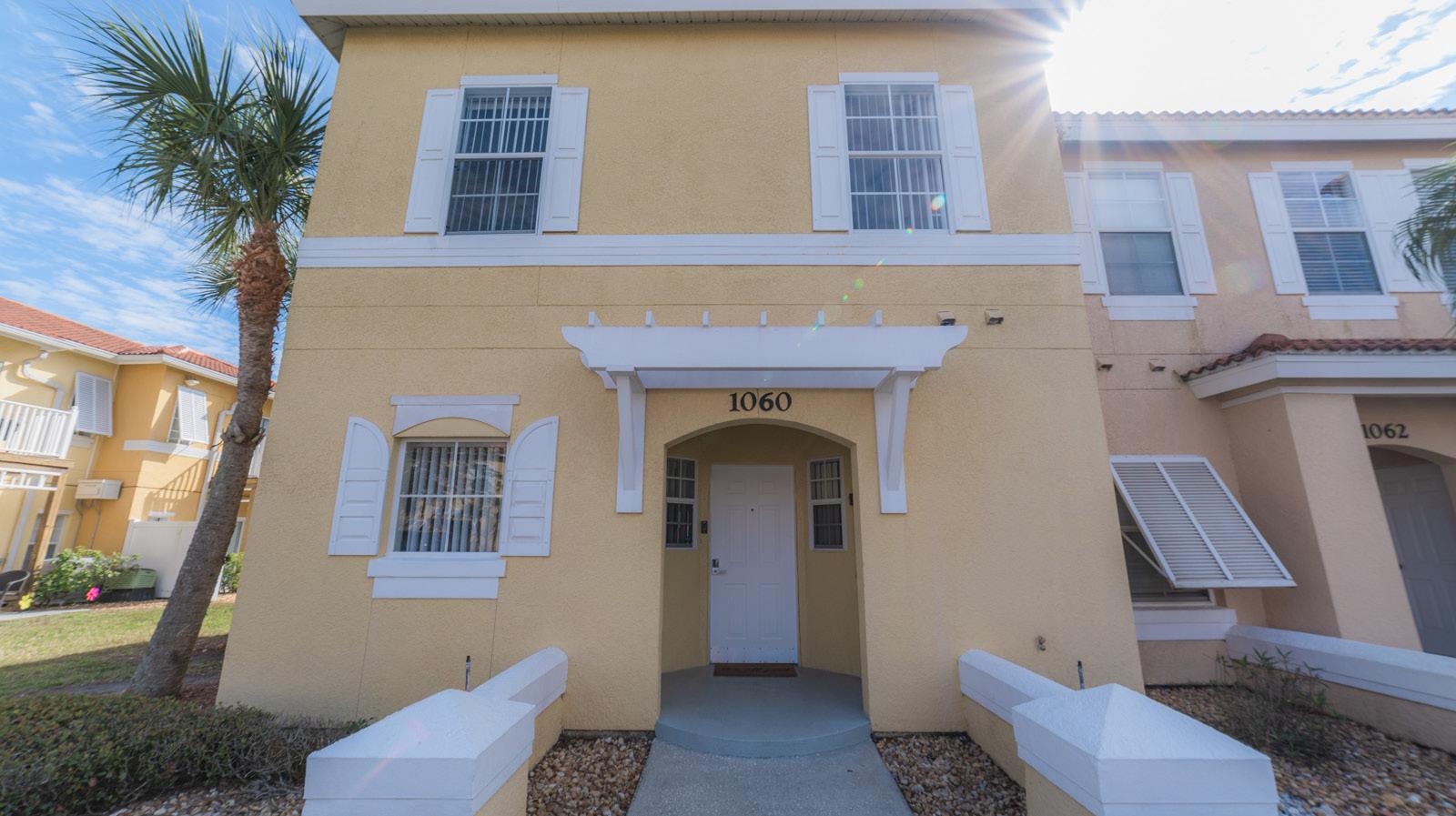
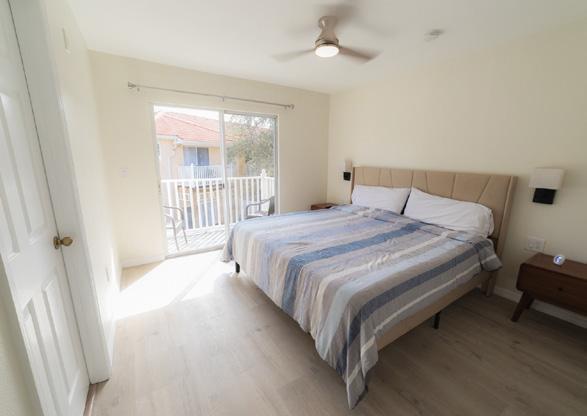


2245
BUR OAK BOULEVARD4 BEDS / 2.5 BATHS / 2,421 SQFT / $565,000
A MUST SEE! OWNERS MOTIVATED! This immaculate 4 Bedroom 2.5 bath home can be yours. As soon a you walk in you will be impressed with the elegant two story foyer. Enjoy entertaining and or quality time in this open floor plan. Beautiful kitchen, granite countertops, 42in cabinets with crown molding. Beautiful pendant lights over the large island. Upstairs, enjoy a large loft overlooking the entrance. Stairs are vinyl with rod iron bars for a luxurious feel. This house offers many upgrades such as Pre-wired for cameras and speakers, wifi access point, solar panels that are completely paid off and a beautiful salt water pool with safety fence. Enjoy the outdoors under a screened in pool/ porch and or run around in the backyard with your loved ones. Hurry priced to sell quickly.

3 BEDS / 2.5 BATHS / 1,277 SQFT / $335,000
Beautifully renovated 3 bedroom 2.5 bathroom townhouse. Kitchen has Brand new kitchen cabinets, Granite counter tops, all new stove, microwave, dishwasher and refrigerator. Brand new flooring, freshly painted. Bathrooms also have granite counters. This house is ready for you to live in or rent. Can be rented short term through AirBnb, Vrbo etc. Sellers are motivated and willing to contribute $5000.00 towards buyers closing costs.
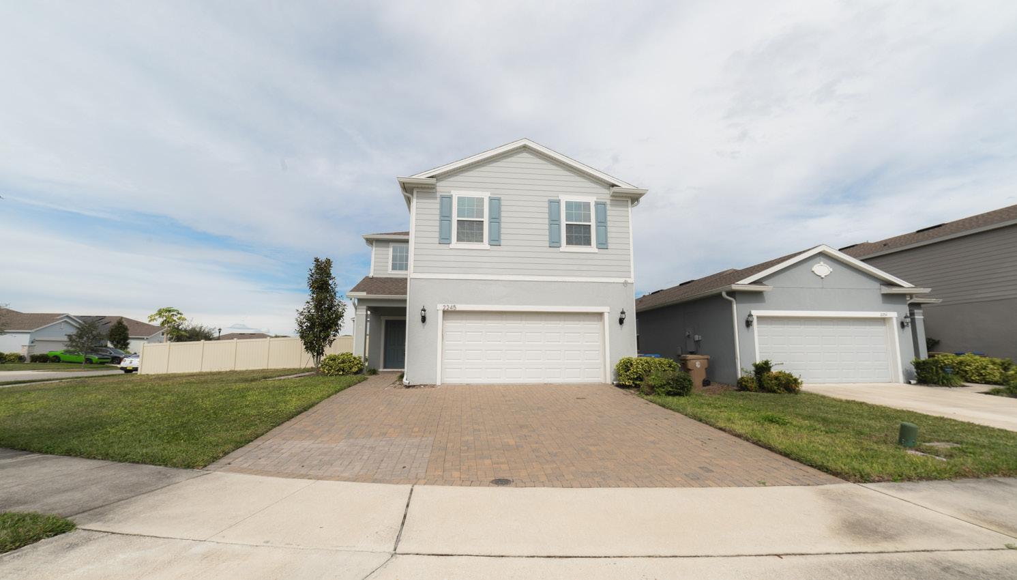
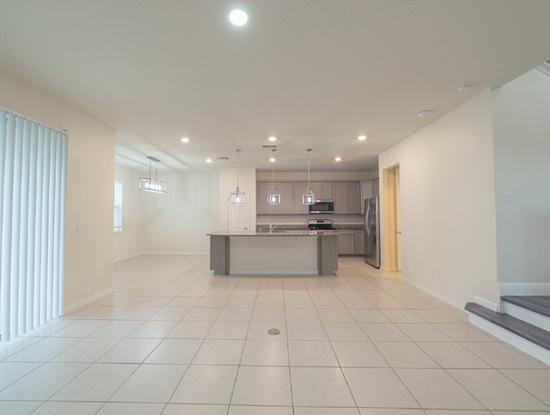
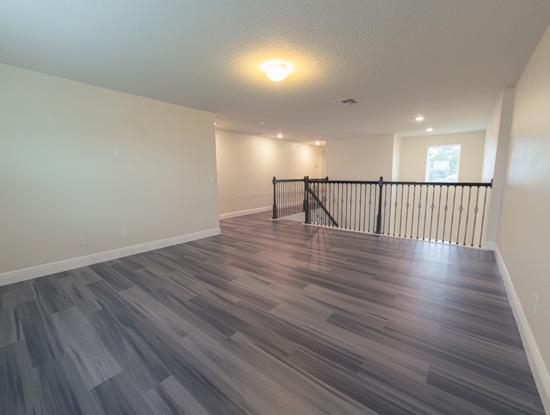


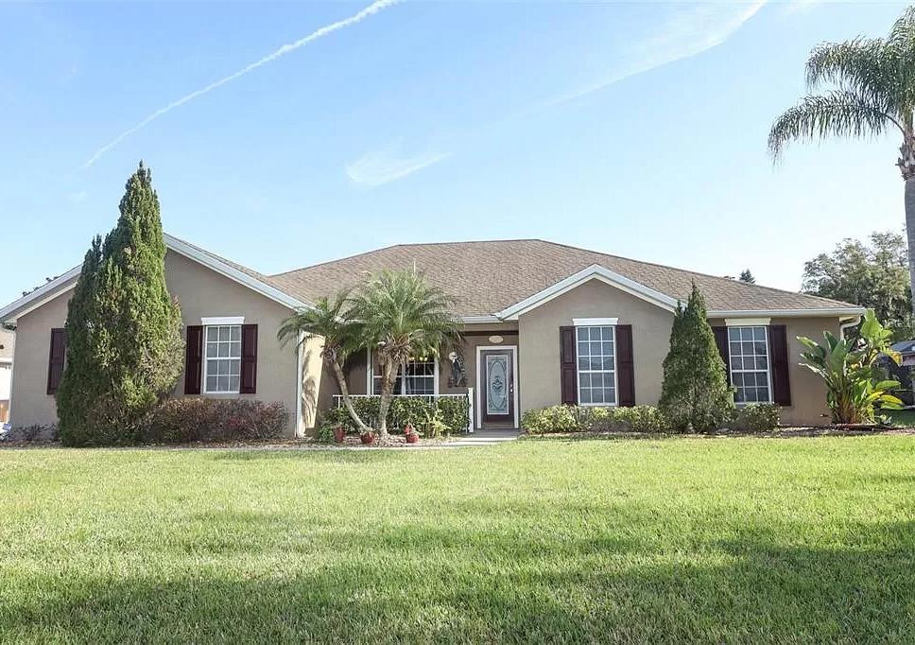
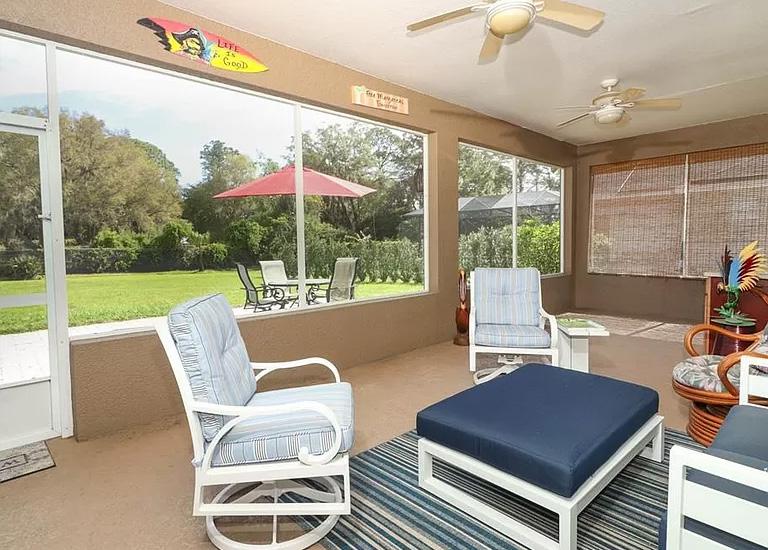

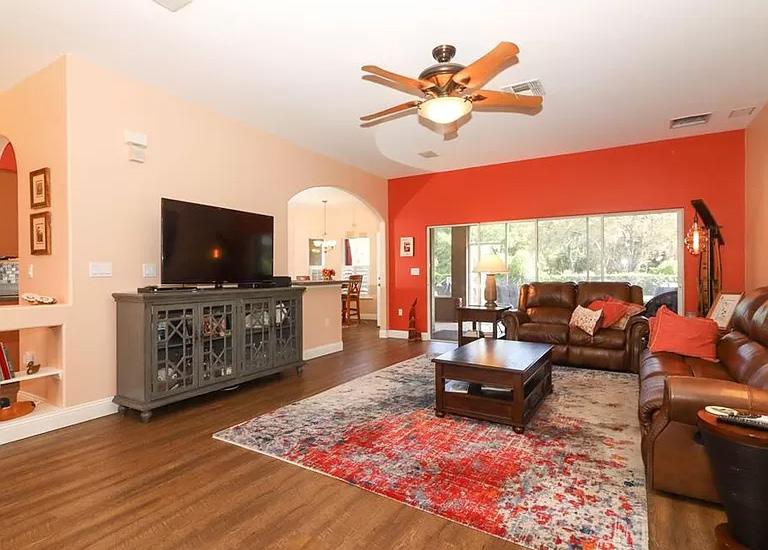
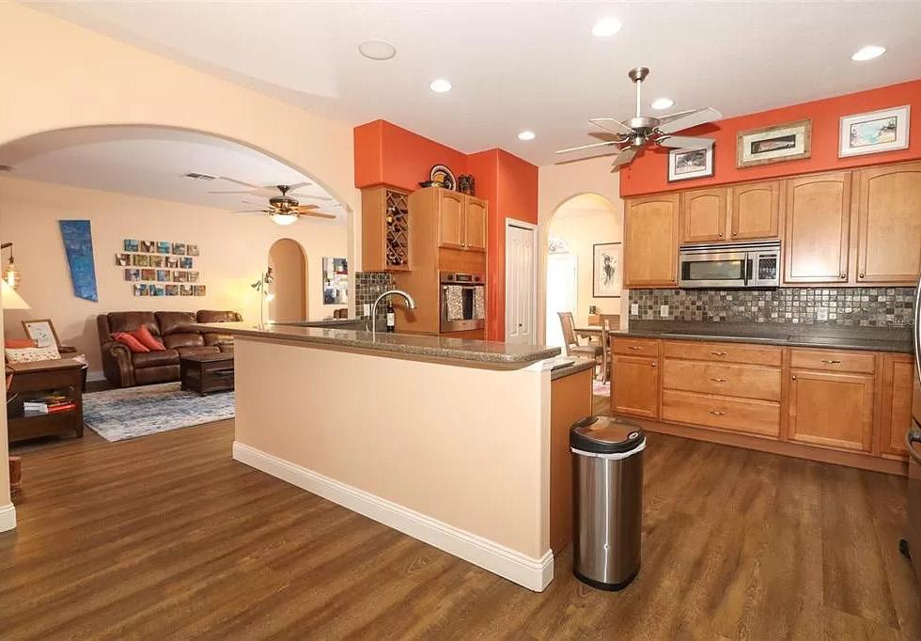
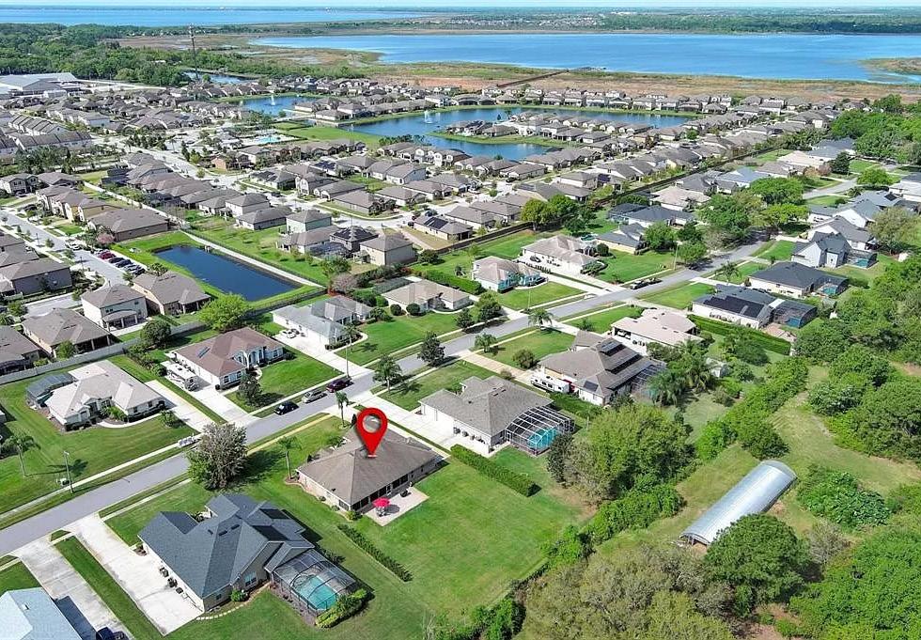
3 BEDS | 2.5 BATHS | 2,348 SQFT | $550,000
Well-maintained, Key West-inspired 3 bedroom PLUS Office, 2.5 bath home in desirable Hammock Pointe off Narcoossee Rd. NO CARPET! Home boasts luxury vinyl & hardwood floors thru out! Large kitchen with eat-in bar & breakfast nook for morning brunch! Lots of counter space with Solid surface countertops, Bosch convection oven, stainless French door refrigerator, and lovely slate backsplash. Living room & kitchen overlook a large, SCREENED lanai, OUTDOOR kitchen and an EXPANSIVE backyard! Perfect for entertaining! Electric fence for the dog! 2015 NEW HWH, 2016 NEW Dishwasher, 2018 NEW AC, 2024 NEW ROOF contracted for May!! Master bedroom has hardwood floors, a nook for a small office or reading area, large bathroom with separate vanities, shower, and garden tub! Solid surface countertops make it a breeze to clean! LARGE & TALL walk-in closet will hold all those shoes and bags!! Graceful Archways, Tray ceilings, Rounded corners are architectural details that make a difference!! Convenient to shopping, restaurants, entertainment, airport and 417 expressway!
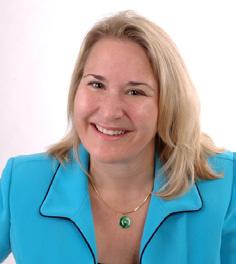

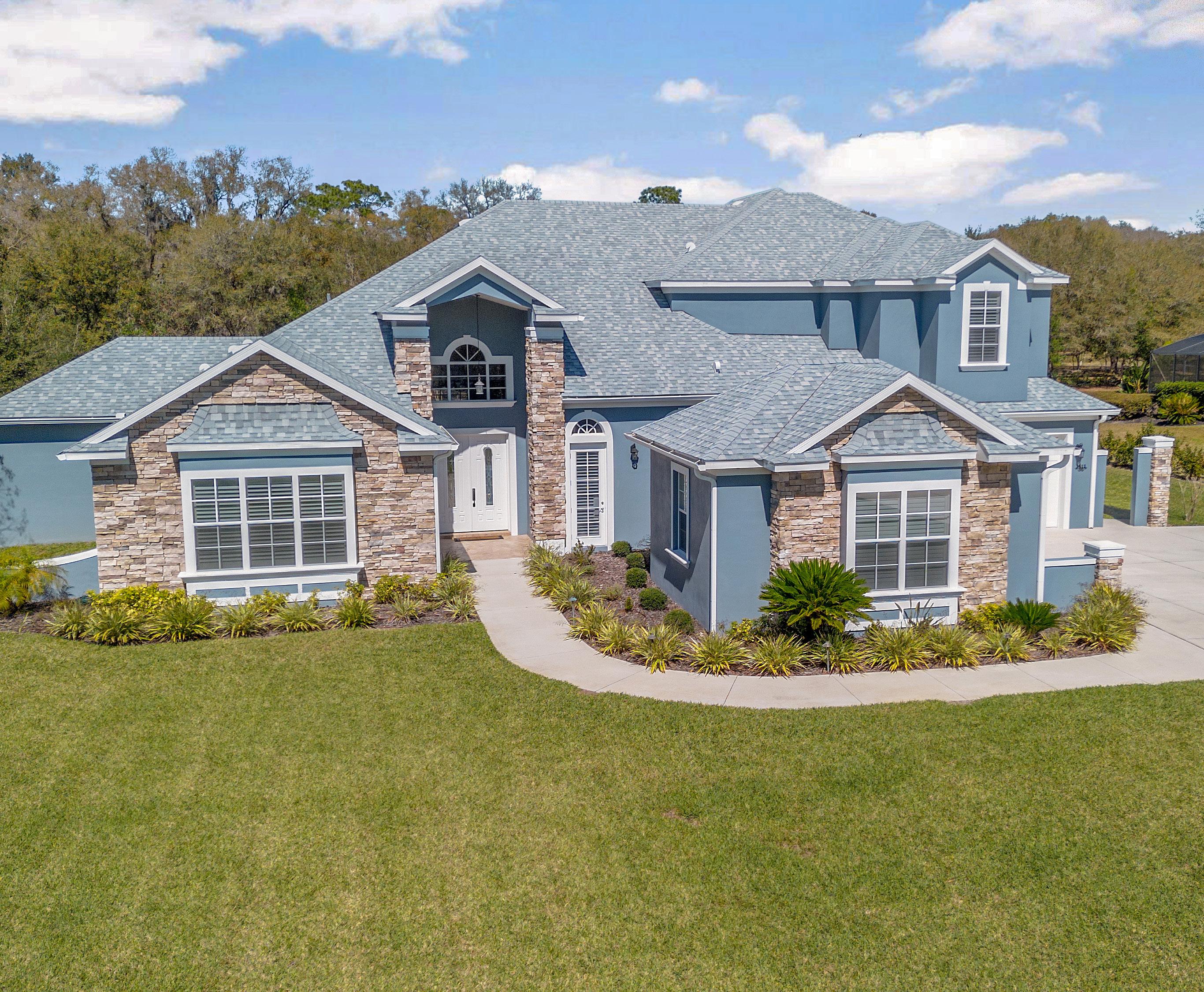
Luxury Living situated on a property just over an acre and located in a small GATED community just 5 minutes from downtown DeLand and I-4 for easy commute. The front double doors open to a beautiful formal entry, Living Room and Dining Room but your eyes immediately draw through to the large screened in POOL LANAI and extensive backyard space. The oversized FRONT OFFICE with beautiful hardwood floors. The gourmet kitchen is the center of the home and features a GAS COOK TOP, WALL CONVECTION OVEN AND MICROWAVE combination, 42 inch solid wood cabinets, GRANITE countertops, stainless steel appliances, Butler wet bar area, and a walk-in custom built out closet pantry, convenient BREAKFAST BAR and a charming dinette area. The large connecting family room allows for perfect entertaining; beautiful natural light from the large windows and offers access to the pool lanai area. Just off of the family room area is an additional master suite bedroom with walkin custom closet, full bath with walk in shower with dual shower heads. Perfect for guest or In-laws to have their own space. The master suite is spectacular with the highest grade of hardwood flooring, and featuring a luxurious sitting area. The master bathroom boosts French doors that open to a custom designed California His and Her closet. The bath area
features a private water closet with Bidet, jetted garden tub, dual sinks with vanity and a walk-in dual head shower area. As you head upstairs to the BONUS ROOM area you discover the perfect place to entertain that includes a convenient wet bar area. Just off the bonus room is a MEDIA ROOM with surround sound speaks, 4K projector and full size screen. The two UPSTAIRS bedrooms have custom walk-in closets. The guest bathroom has dual sinks, and separate toilet and shower area. The outdoor space offers a peaceful place to enjoy the summers and cooler months on the tiled lanai and screened pool and hot tub area. The driveway allows you to access either of the garages with an extended turn around, and parking pad area. The entry from the garage area opens to an oversized laundry and utility area with able storage space. Improvements in 2022 includes ROOF, whole house water softener system, plantation shutter and new window treatments, Exterior and interior painting, new security system and 4 exterior cameras. Pool pump and piping were all upgraded. Landscaping, sod and sprinkler system were all added or replaced. Separate well for irrigation system. 2 Tankless gas hot water heaters. 2 Carrier AC units were replaced in 2019. You won’t want to miss this opportunity, schedule your showing today!


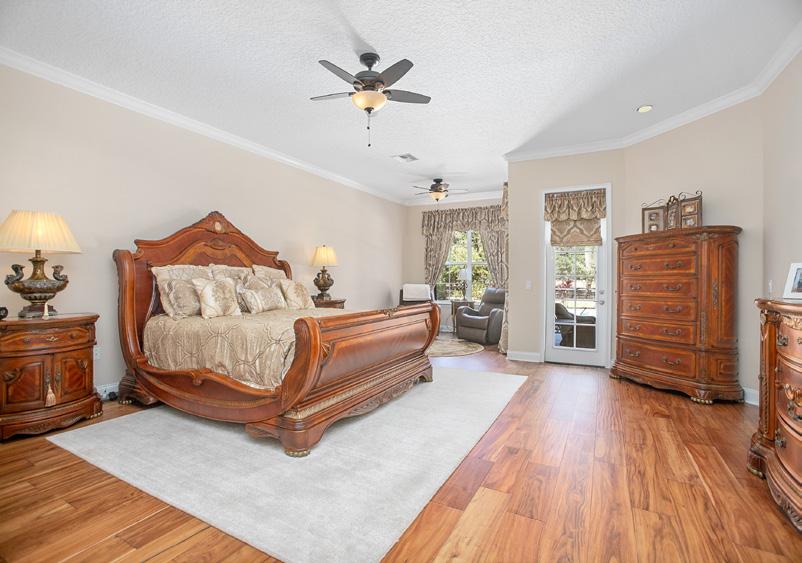
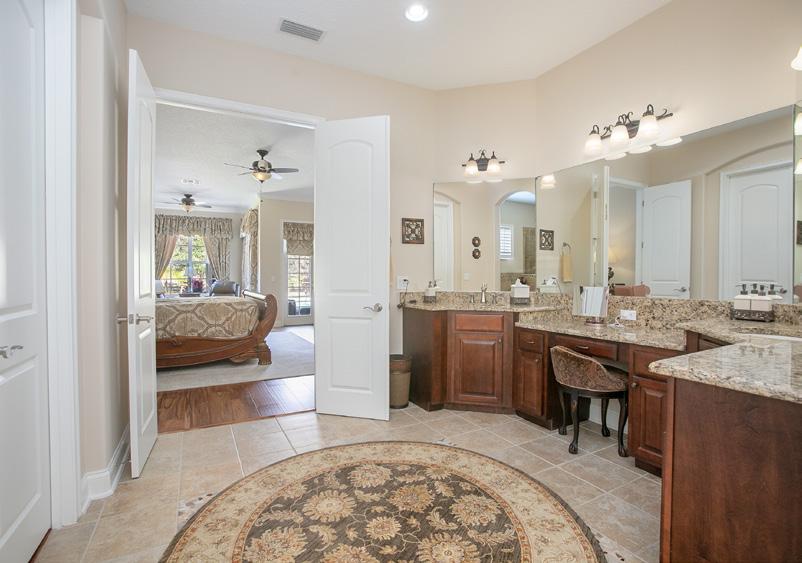

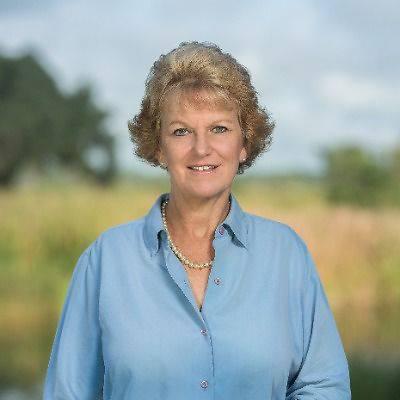
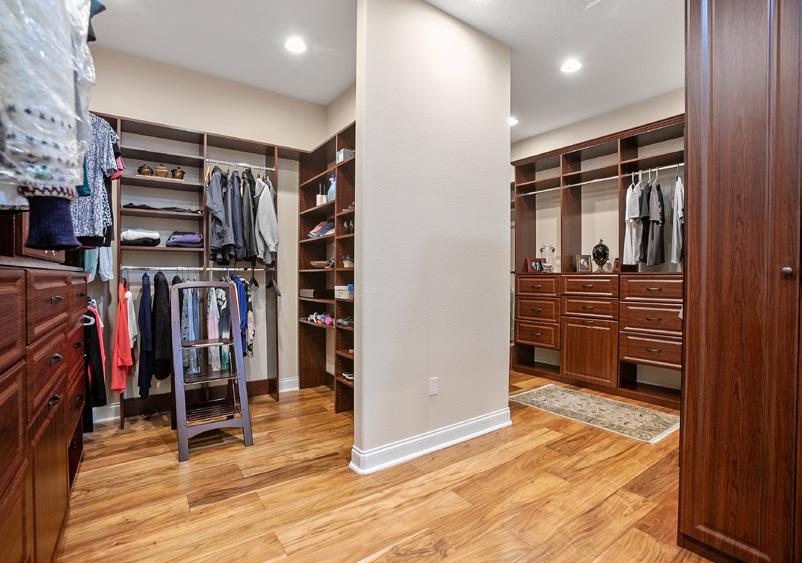
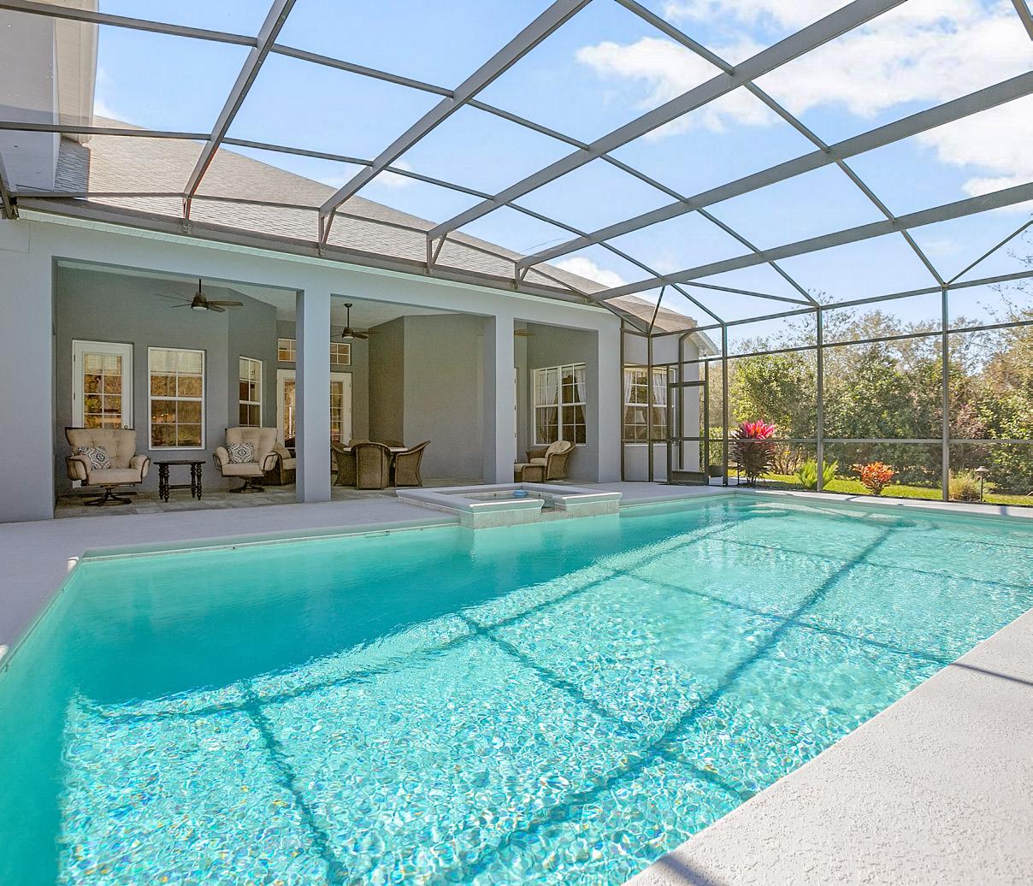

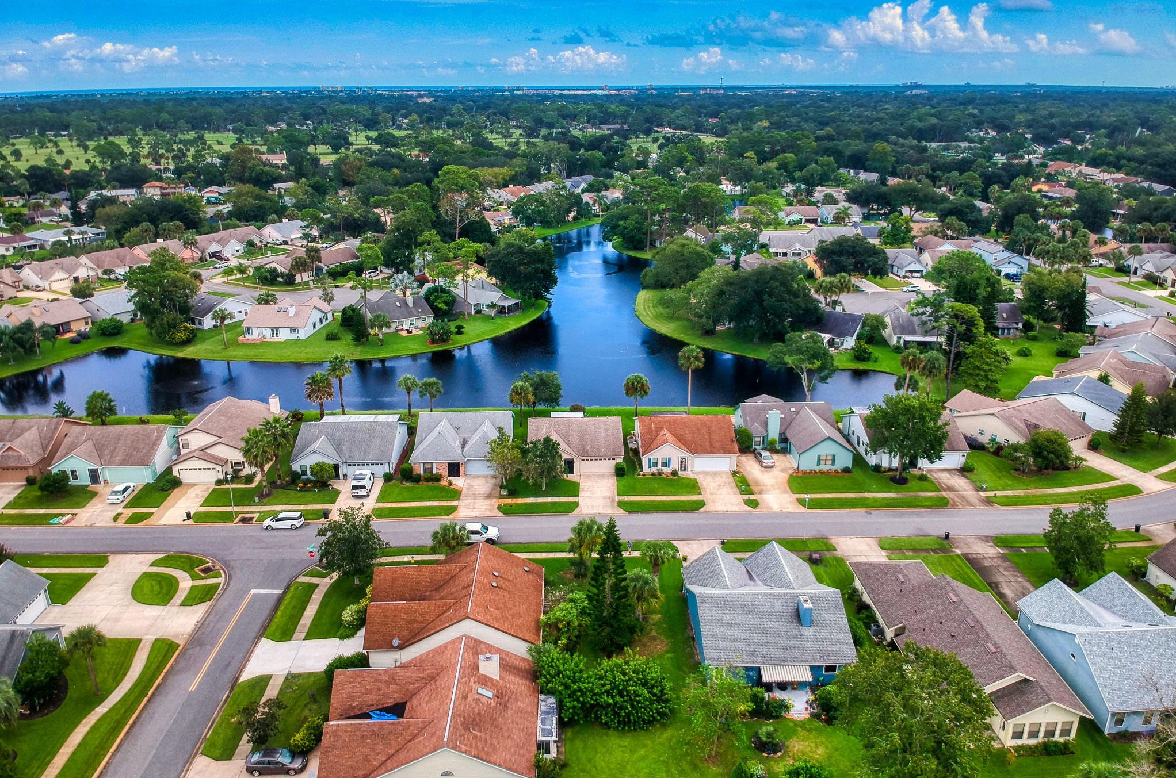


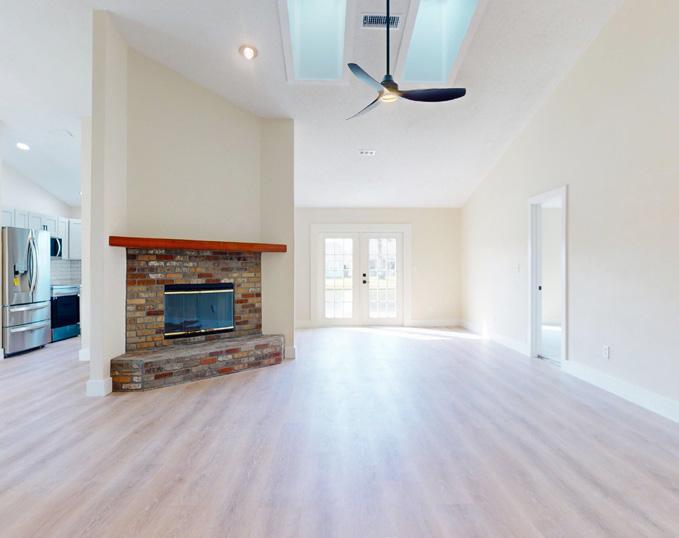
Welcome to your dream home, just 4 miles from the glistening ocean! This stunning three-bedroom, two-bath residence exudes coastal charm and offers captivating water views. Situated in a prime location, you’ll find yourself within close proximity to an array of delectable restaurants and convenient shopping options. Step inside and be greeted by a beautifully updated interior boasting ample space for all your needs. The open floor plan creates a seamless flow throughout the home, allowing natural light to flood in and illuminate every corner. With all new appliances, LVP dusk cherry flooring, and updated lighting, this home seamlessly combines modern convenience with timeless style.
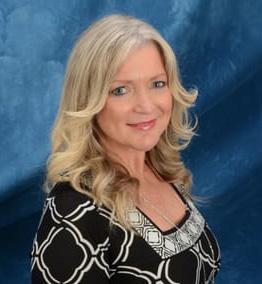

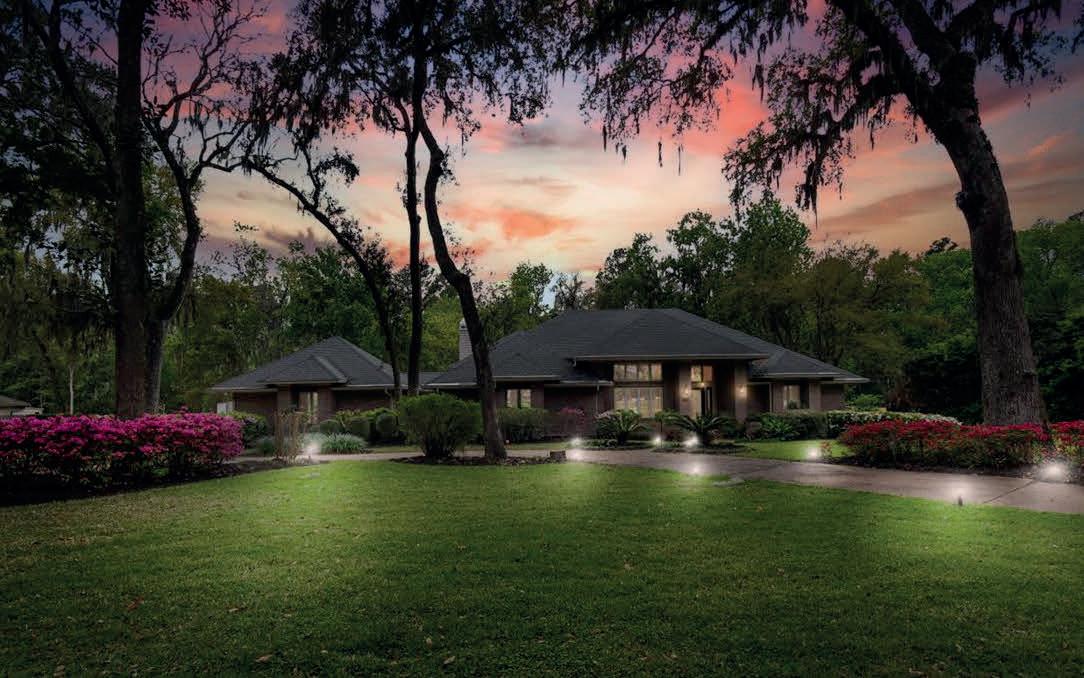
4 BEDS / 2.5 BATHS / 3,665 SQ FT / $1,050,000
Welcome to 12892 Fernbank Lane, a majestic 4 Bedroom / 2.5 Bath all brick 3,665 sq. ft home nestled in the heart of Mandarin, offering luxury and functionality without HOA or CDD fees. Beautiful red oak floors, soaring ceilings, and a chef’s kitchen with cherry cabinets and Silestone counters awaits even the most discerning cooks. The grand dining room adds a touch of sophistication, and the great room features a marble and oak fireplace. The spacious owner’s suite has French doors leading to a beautiful sunroom and deck with a hot tub. Three generously sized bedrooms, a versatile fifth flex room, and a finished garage cater to every need. Outside, enjoy a two-tier deck with evening lighting, beautiful views to greenspace, RV/boat pad, and a humidity-controlled basement. Conveniently located, this is an ideal home for entertaining or simply enjoying life.



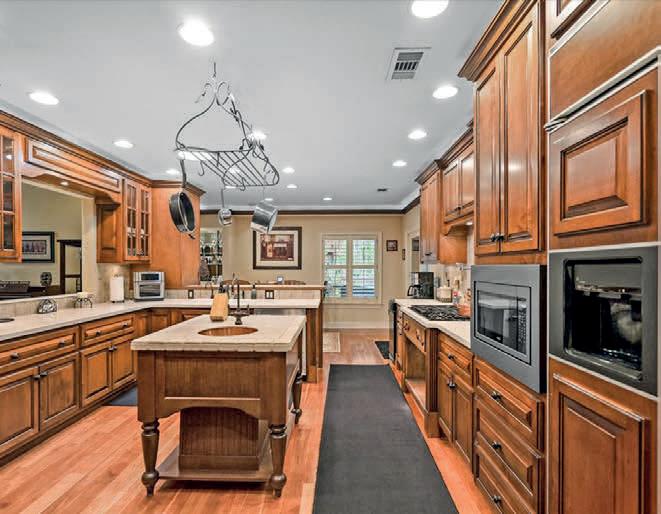
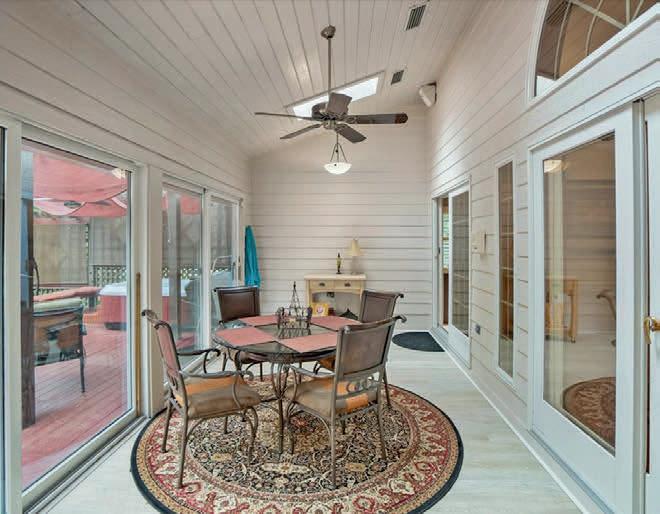



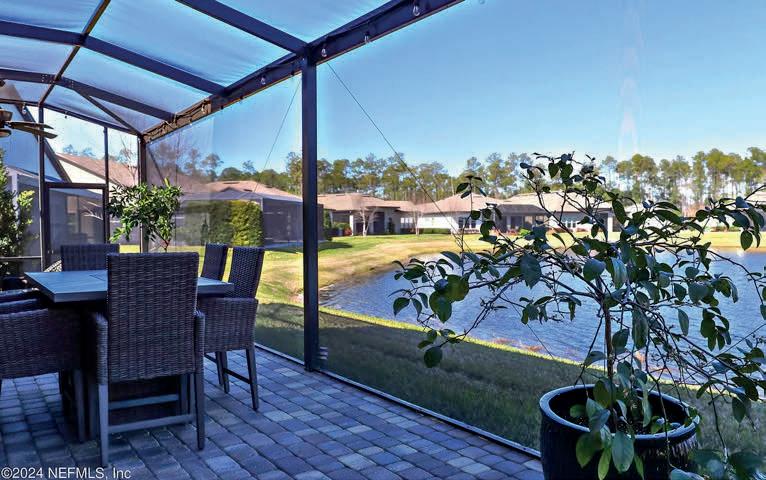
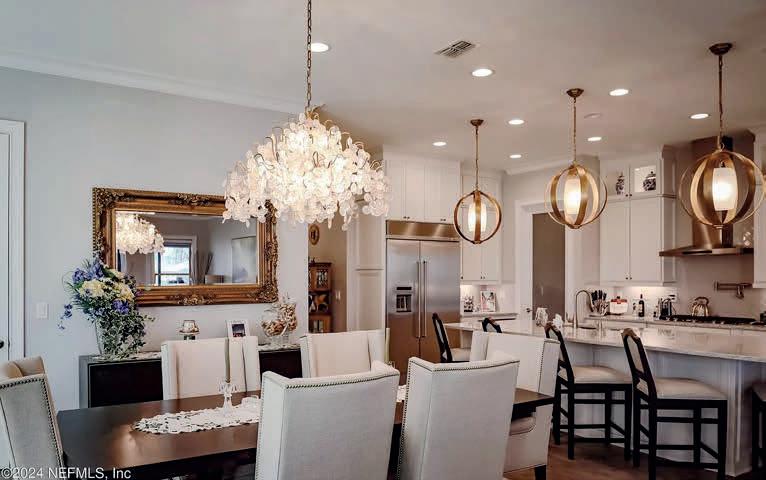
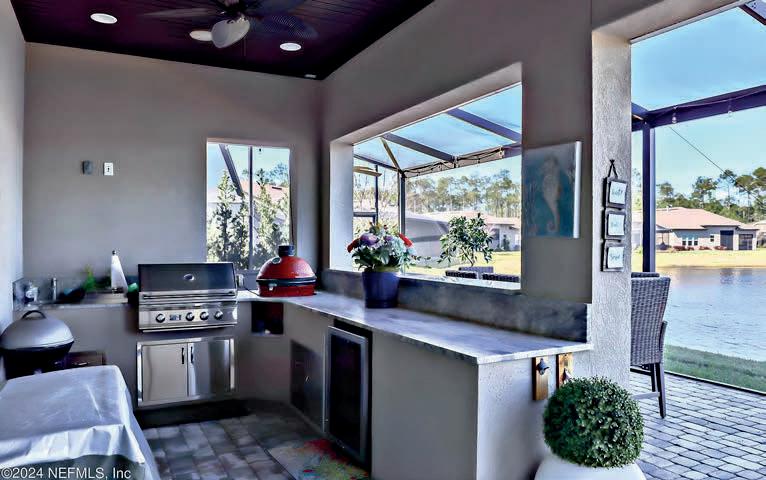
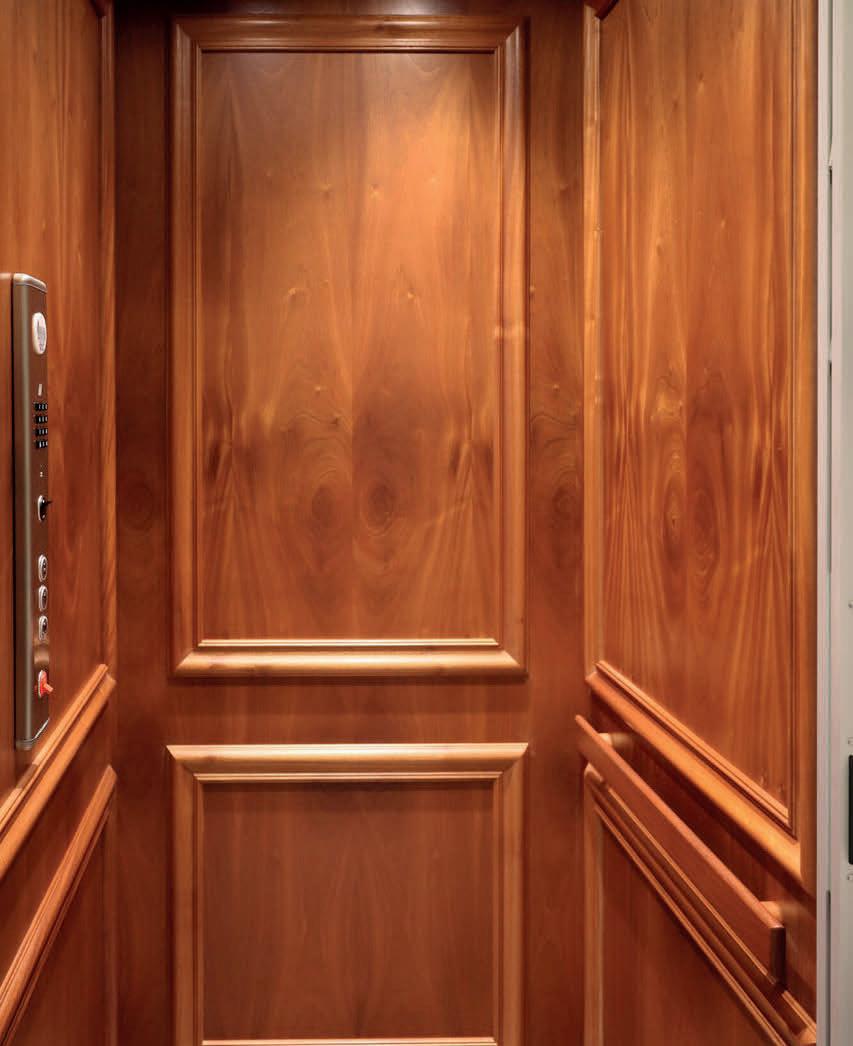
Absolutely stunning elevator home in Artisan Lakes. Artisan Lakes is a 55+ premier, gated community located in Nocatee, which was named by Newsweek Magazine, as “The Best Place to live in Florida’’. This Isadora model home with over 3,300 sq ft has amazing water views with an outdoor kitchen on an expanded lanai. The lawn care, landscaping and fertilization are maintained by the the HOA fees. All appliances are Kitchen Aide with a beautiful 5 burner gas cooktop and 2 ovens. The designer kitchen features quartz counters and a pot filler. The kitchen has 42’’ cabinets with soft close doors and pull out shelves in the lower cabinets. The bedrooms are an absolute dream with gorgeous light fixtures. The screened lanai has an amazing outdoor kitchen with a red egg. The Great Room has a fireplace with granite surround. You can either use the elevator or stairs to get to the amazing second level bonus room with a wet bar and balcony.


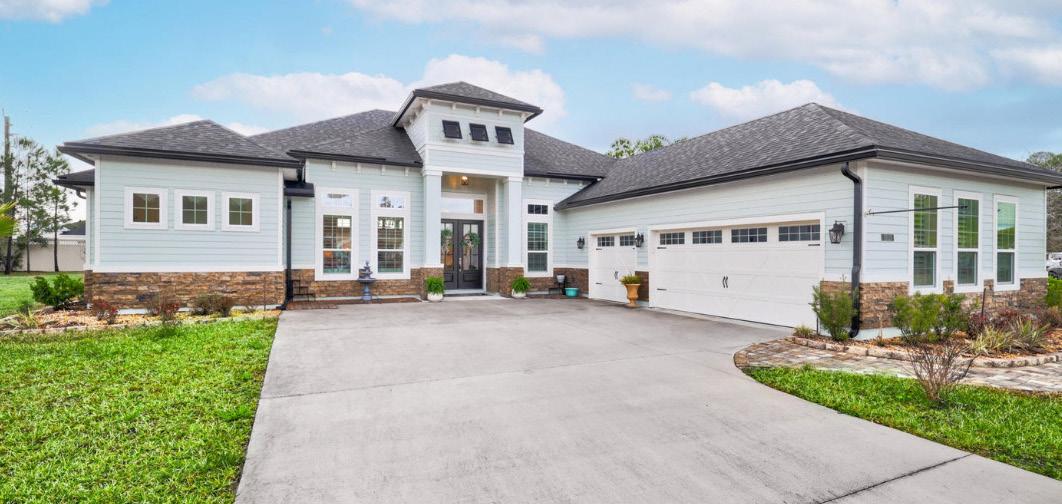
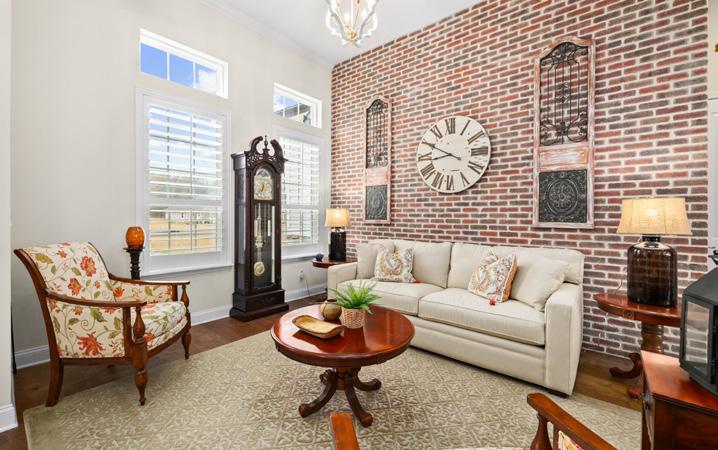
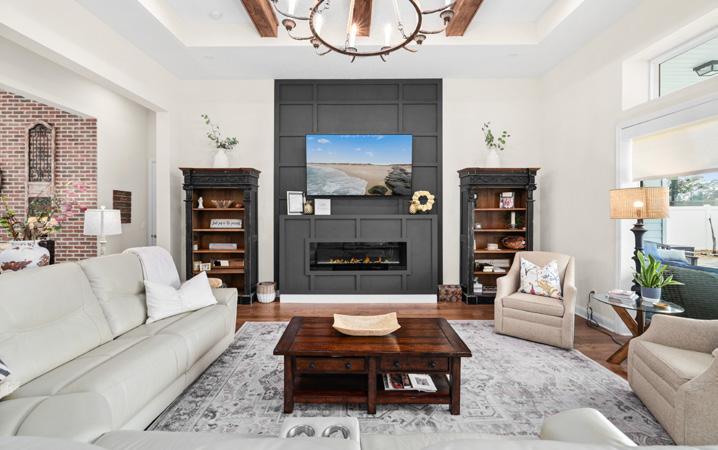

3 BD | 3 BA | 3,202 SQ FT | OFFERED AT $1,325,000. Introducing this Stunning & Spacious Custom Built Pool home w/attention to every detail resulting in a “One of a Kind’’ Dream Home. Nestled on 1.04 acre in Gated Ameilia Bay Estates, enjoy 3,202 sq ft of living space with 4,717 sq ft total under roof. This home features 3 large bedrooms (split plan), 3 Bathrooms, & a 3 car garage w/additional detached 2 Car garage with 9ft door. Greeted by a welcoming foyer, there is an office with double glass french doors, Living room with full brick accent wall. The inviting Family room has a gorgeous ‘’Board & Batten’’ fireplace w/accent wall & Open to the “Gourmet’’, Fully equipped Kitchen w/ custom double stack maple cabinets & upgraded Granite, Cafe & California Island. A magnificent 14 x 18 Formal Dining room for entertaining awaits. This home boasts 10 & 12 ft ceilings throughout w/ three rooms: Family Room, Formal Dining, & office w/ custom tray ceilings. Deluxe Master Retreat with sitting area & so much more. A must tour!

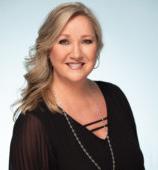

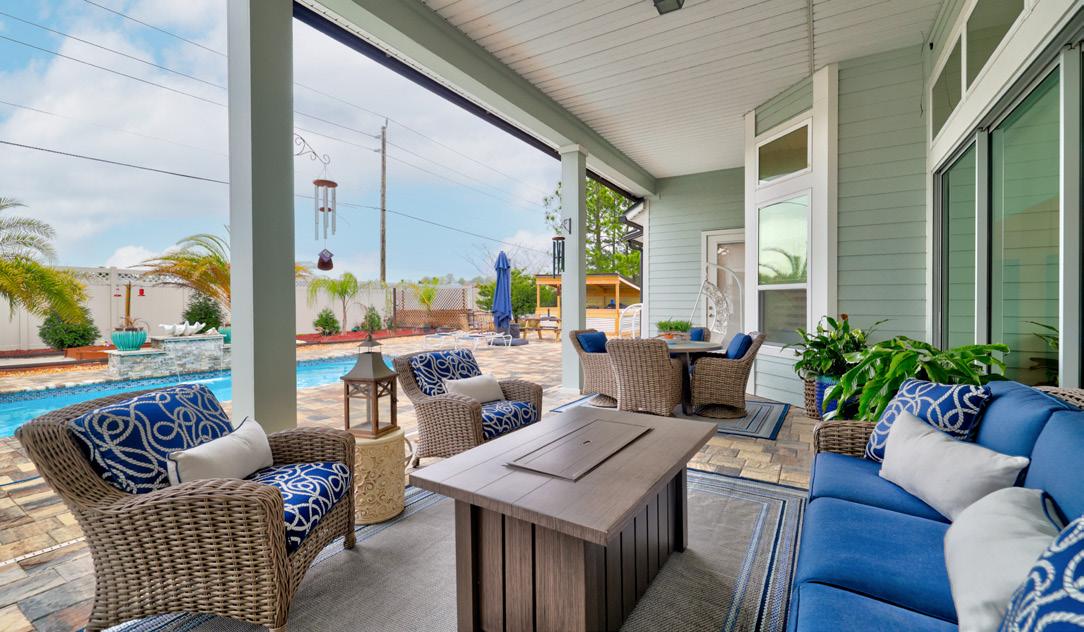



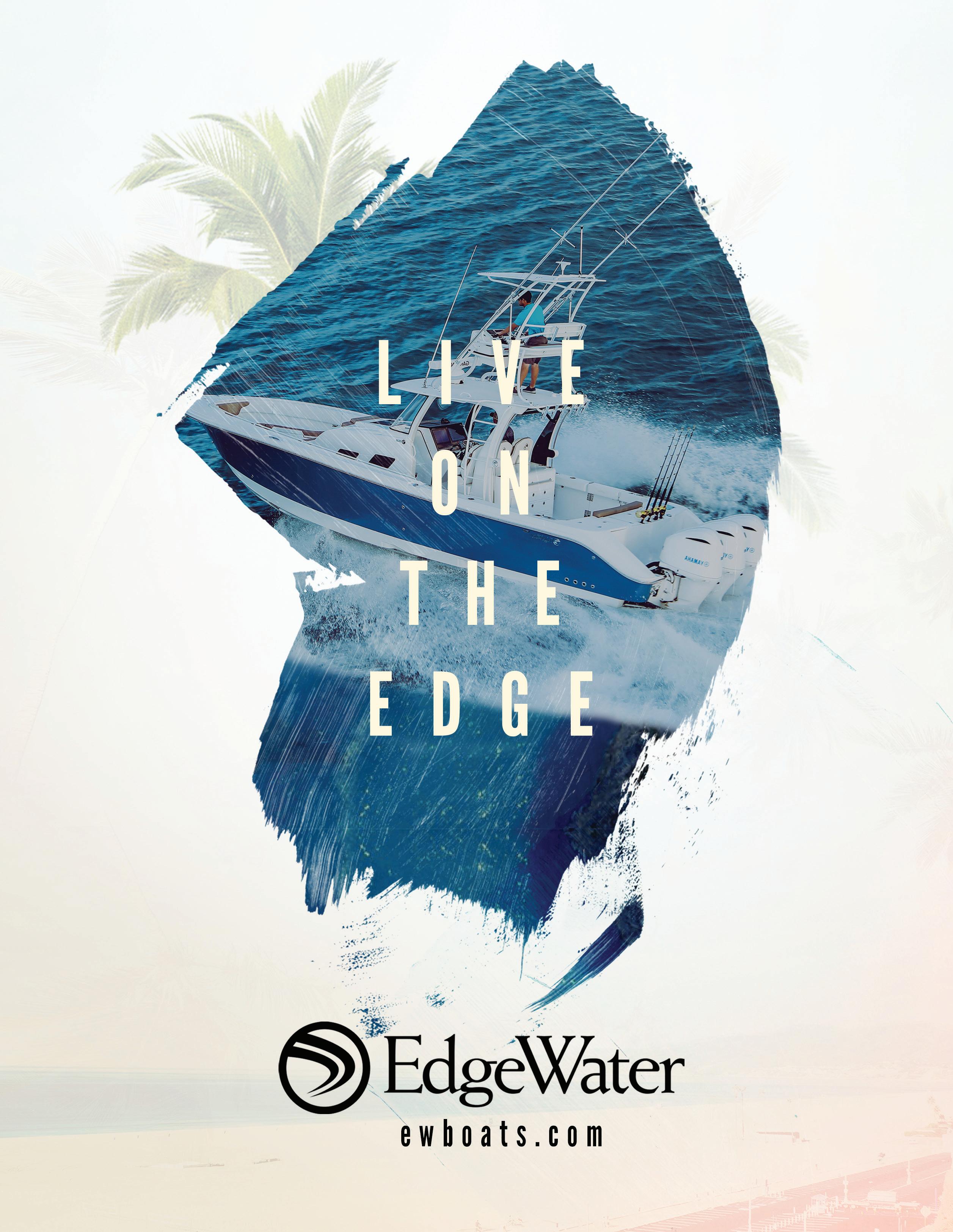




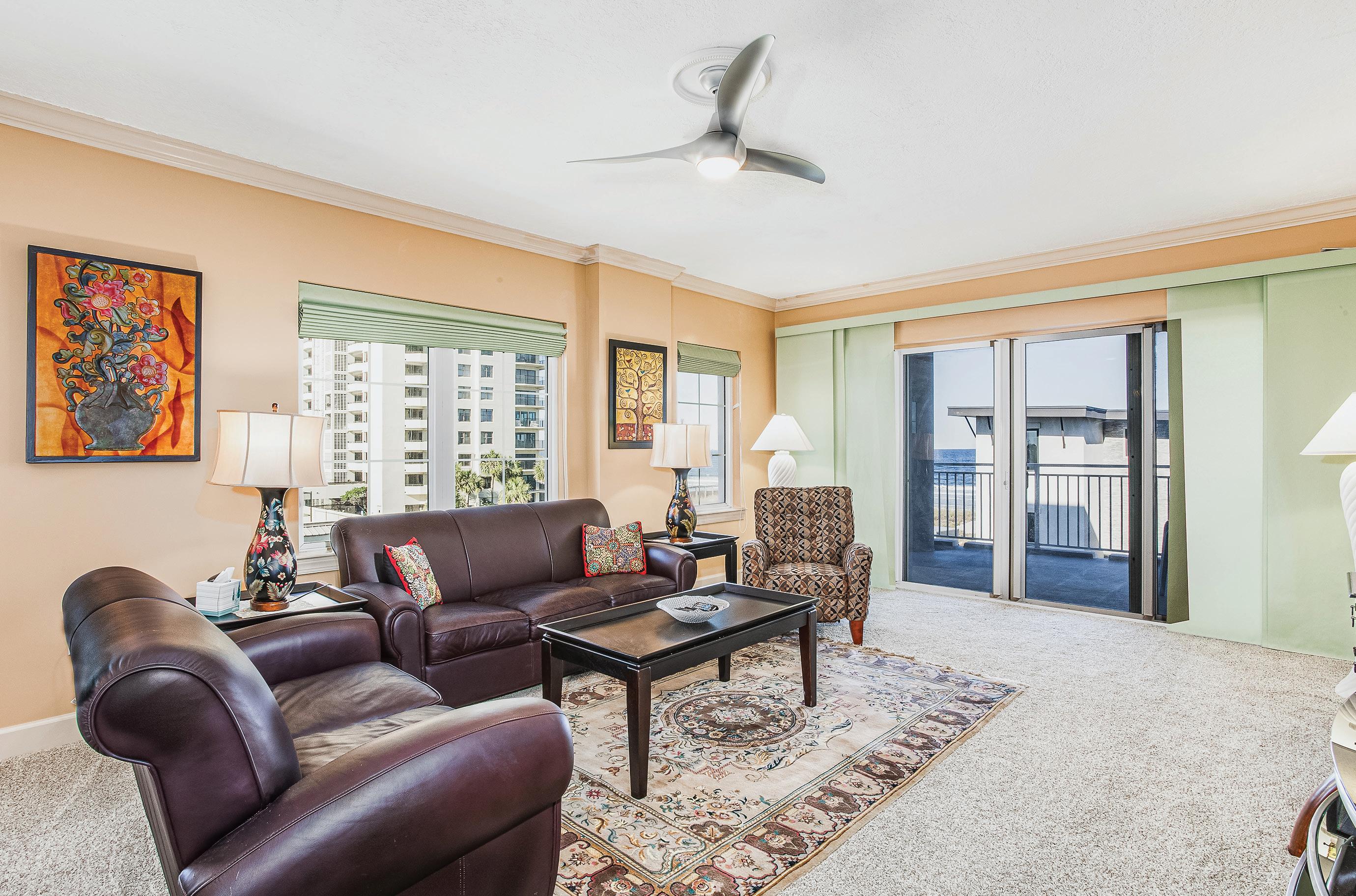



MAGINE...GAZE INTO THE BLUE WATERS. Bask in elegance and discover the best of beach living in this beautiful 3BR/3BA 4th Floor at Serena Point iCondo.in Jacksonville. Revel in the experience of owning this lovely home and live the Florida lifestyle of which you’ve been dreaming. This 4th floor property is one of only 17 in the entire building. Literally, steps to the water, you can walk barefoot or run on the 22 mile sandy beach anytime you desire. This 1,961 sqft condo has split floor plan that can give you more privacy, it is situated in the north corner of a midsize building and offers ample view of the water from the generously sized balcony. The home is bright and airy, has trey ceilings that definitely adds to its luxurious feel. The kitchen is equipped with stainless steel appliances, 42 inch cabinets and granite island counters that highlight the black undertones. The primary bedroom with ensuite that for sure, you’d be enjoying, what with its large walk-in large walk-in closet, garden tub, separate shower and double sink vanities . Second bedroom is another ensuite with balcony that provide city views and partial view of the ocean. Third bedroom my be utilized as a guest room or home office. A large pantry, big laundry-storage room and tons of closet space is a plus. Amenities in the building include, one garage & one assigned outside parking, fitness room, climate controlled storage, enclosed bike room and a building and lobby that is fully secured with keypad entry. Shopping, dining, entertainment and other services are just a stone throw away.
REALTOR® | Fl SL# 3399340

904.703.7488
lottie4yourdreamhome@gmail.com www.lottiedescallar.yourfhrm.com

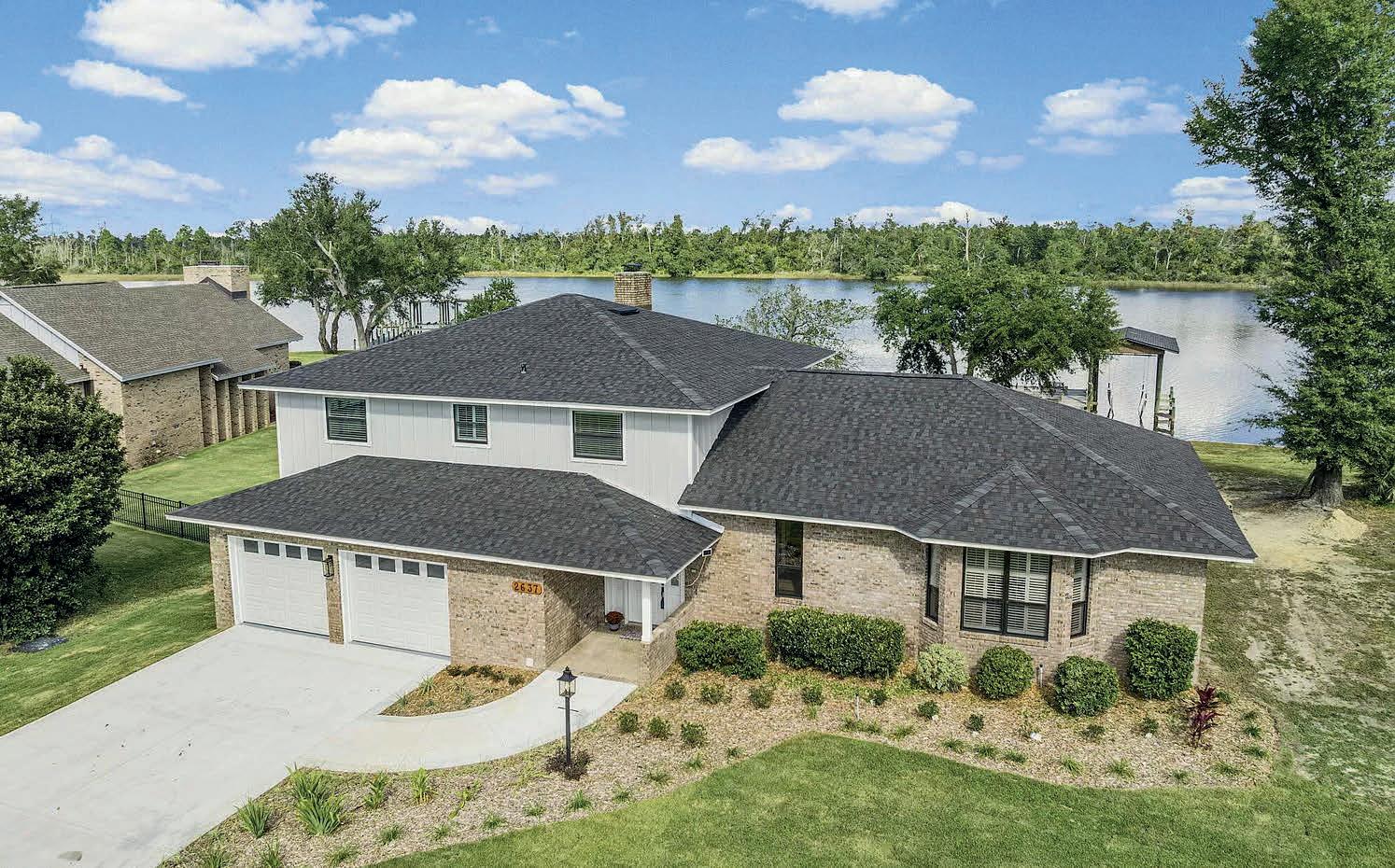


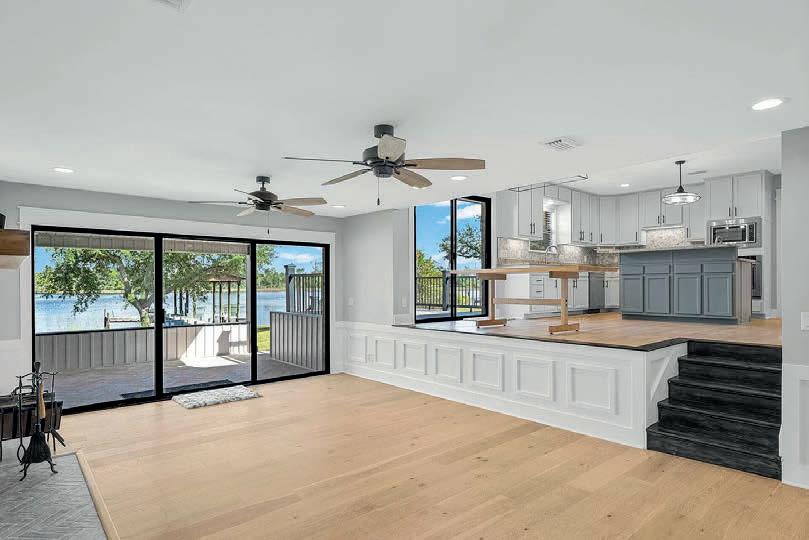


Please note, generous price improvement, more than 5%. The magnificent view of Mill Bayou is the feature of this awesome home. Triple glass doors enhance this view from the Family Room with a featured wood burning fireplace. A few steps up is the open kitchen with a center island & handy bar. The breakfast area leads to the upper deck for convenient cook outs. The waterfront view continues in the formal dining room which is also open to the large formal Living Room which features a full bay window all on the main level. The entry foyer leads to the Master Suite, again with a full waterfront view from the covered open porch. A laundry room next to the double garage with a handy sink area is perfectly located. A unique bonus is a laundry chute to manage sending the dirty linens to be washed from the 4 bedrooms, 2 baths upstairs! The upstairs is perfect for a large family or visiting relatives, large windows & more waterfront views from 2 of the bedrooms, as well as a Jack & Jill bathroom with double sink vanity which provides separate bathing & dressing areas! Plenty of room for a pool if that is on your must have list! All of this & quick access to North Bay, & the Gulf of Mexico.



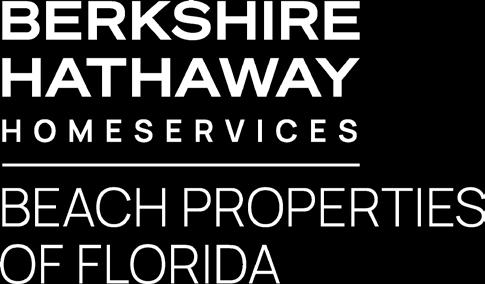
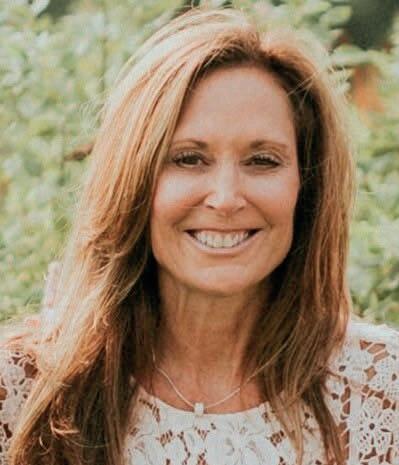

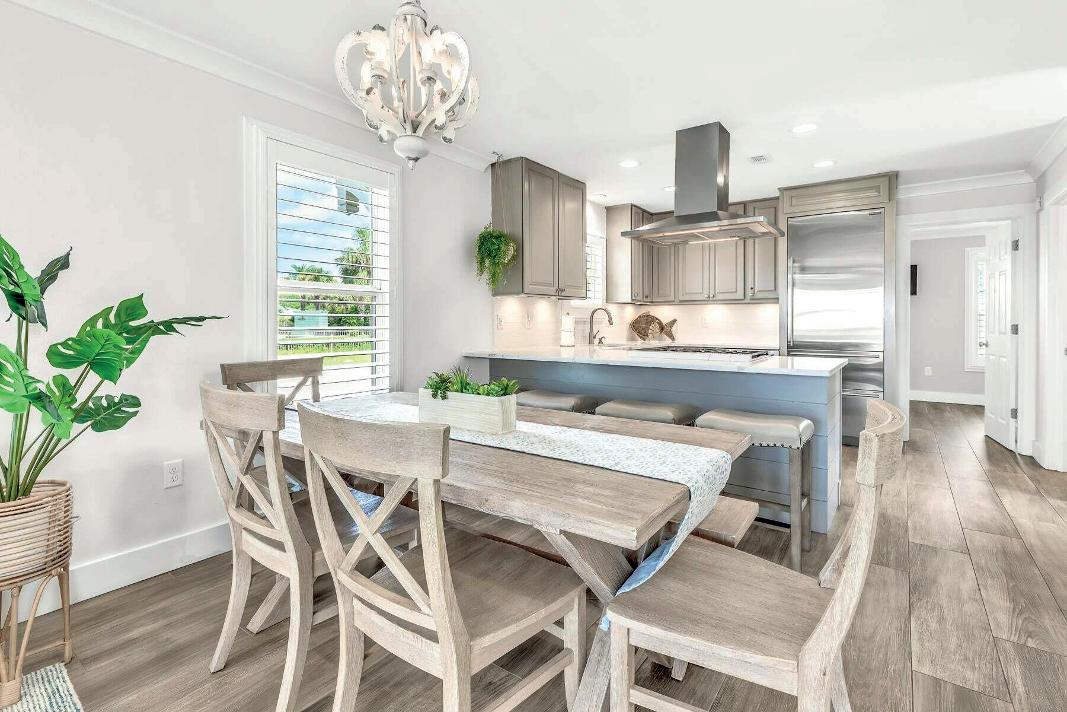

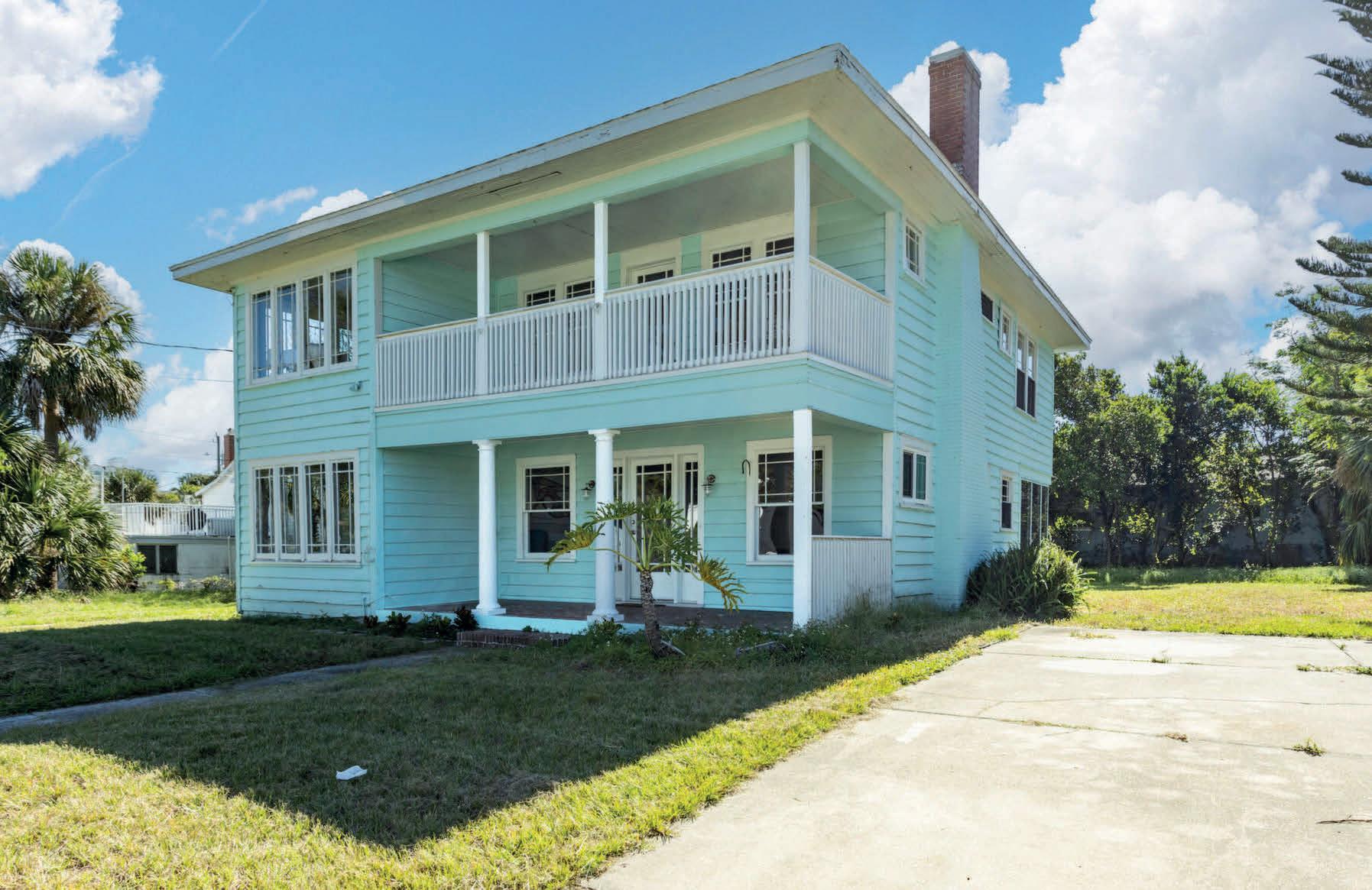
408 ORA STREET, DAYTONA BEACH, FL 32118
8 BEDS | 3.5 BATHS | 3,148 SQ FT
$602,000
Single family residence with bonus over garage apartment. Charming and enchanting 1920s home, but offers many options for working at home, plus superb beachside location. Updated while preserving the charm of the period. Large eat in kitchen, 22x7 porch, 15x15 master bedroom with adjacent sitting area 25x11. Investment options with garage apartment, including in-law, but no short-term rentals in this area. Walk to the beach, Main Street, waterpark and Ocean Center. Lots of room for parking cars and motorcycles.

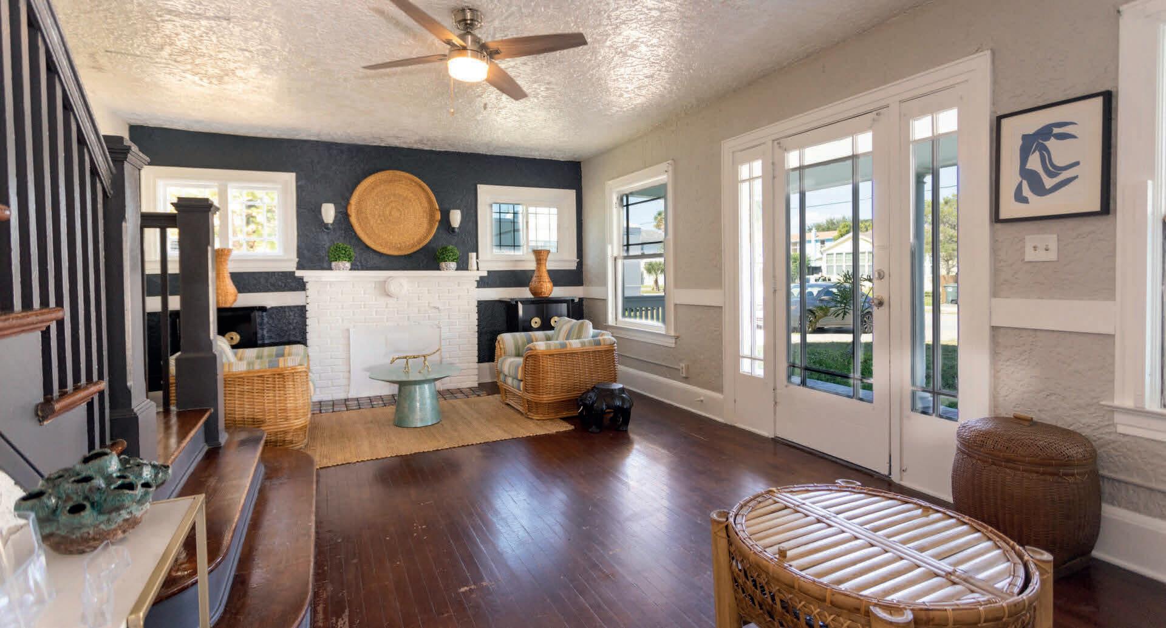



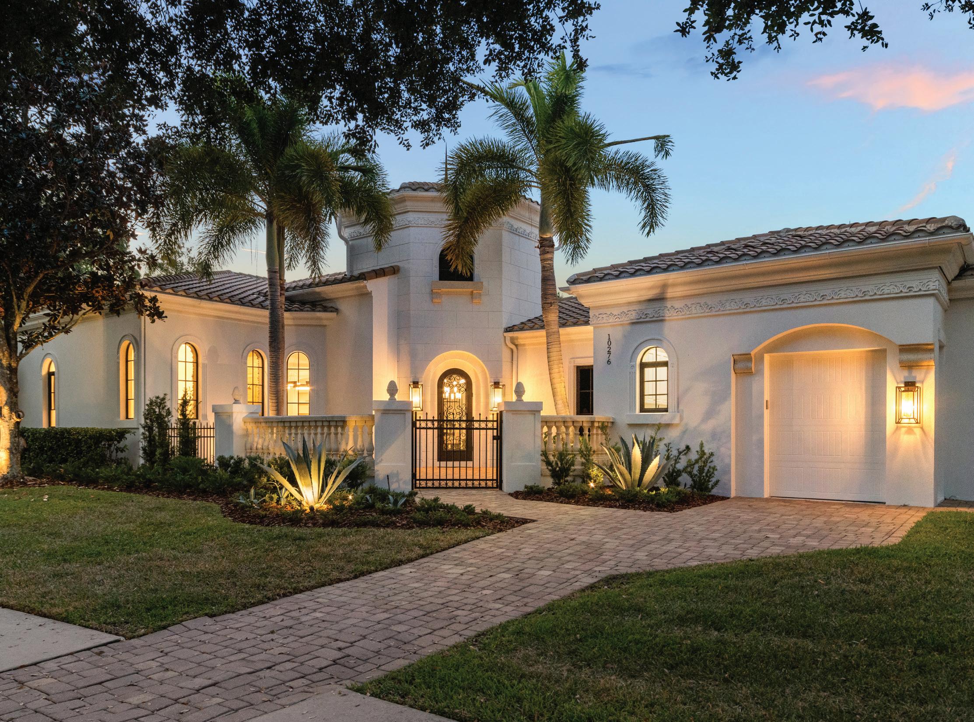

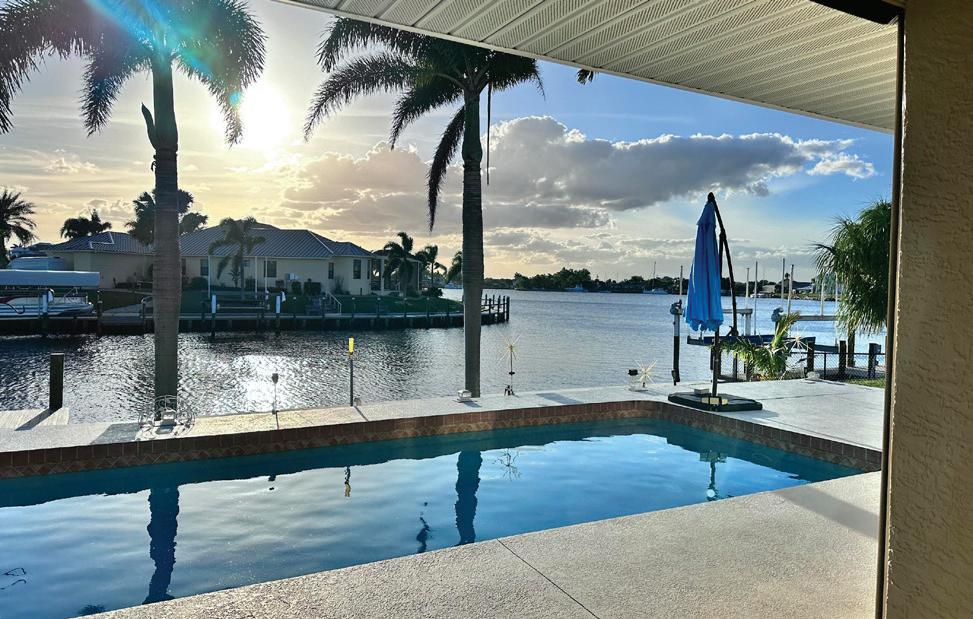
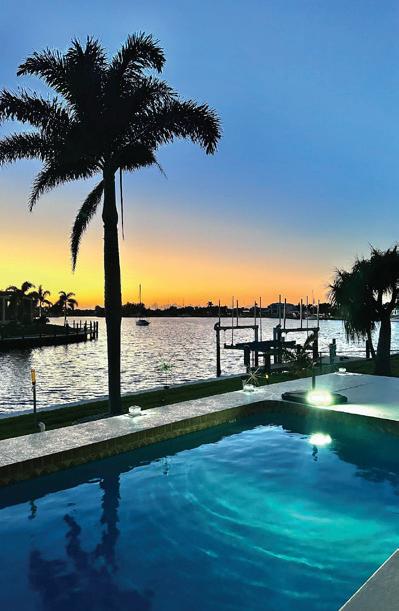
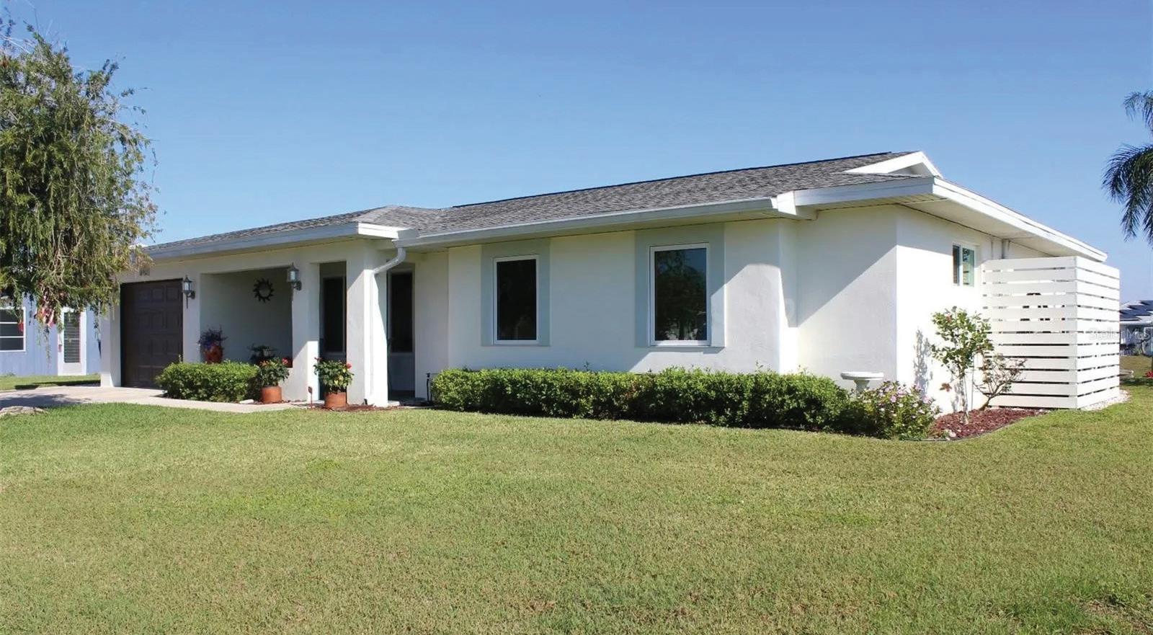
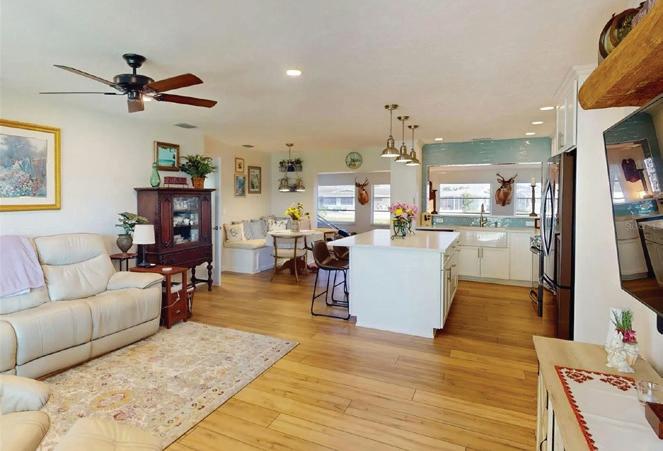
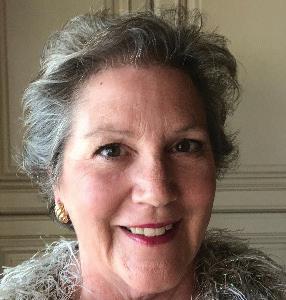
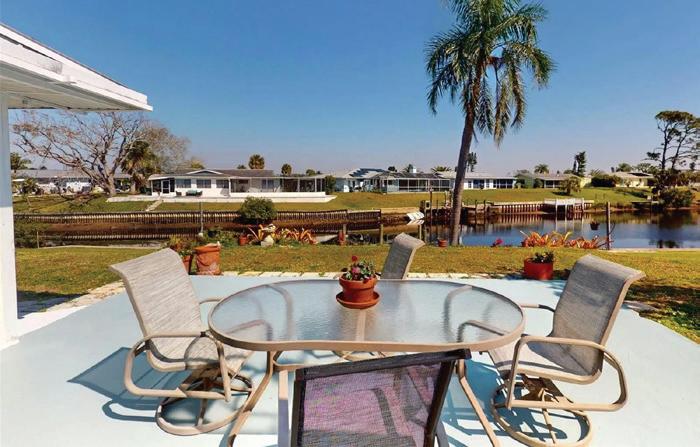
PRICE: $913,675 • MLS C7489013
The most magnificent view you will find for this price- On wide saltwater, sailboat canal with Edgewater lake to the left and Charlotte Harbor to the right, only 1600 unobstructed, deep water, feet to the Harbor! TREX dock less than 2 months oldSeawall - all 100 feet- less than a year old…This Key west beauty complete with wrap around front porch, metal roof and cupola has a great room, 3 bedrooms 2 baths inside, a dedicated pool bath and outdoor shower and 3 car garage. The home has a wide open floor plan with views from almost every room! Sit on your lanai or soak in your spa and watch the sunset, Wake in your master, with gorgeous tray ceiling and large en-suite, to the view of the lake and the third bedroom can be used as an office where you may be distracted by the wide view of the water. Some updating on this blank palette could make it your own waterfront masterpiece.
PRICE: $425,000 • MLS C7488676
Discover a waterfront haven with GULF ACCESS for supreme boating and fishing. This home, renovated to perfection, offers a spacious great room, 3 bedrooms, and 2 lavish bathrooms. The kitchen boasts ocean blue glass tile, sleek white cabinets, quartz countertops, and new black stainless appliances. Luxury vinyl flooring extends throughout, leading to a spacious master suite and a large second bath. Enjoy the Florida room overlooking the water. Impact-resistant windows, hurricanerated doors, and two patios enhance safety and enjoyment. Don’t miss the dock for fishing or boat launching. Professionally updated for modern living. Explore now!



Debbie Cowan brings over 30 years of expertise in the home loan lending industry to her role at PrimeLending's esteemed Ocala, FL branch With a steadfast commitment to excellence and a passion for helping clients achieve their homeownership dreams, Debbie has established herself as a trusted mortgage loan advisor in the local community Throughout her career, Debbie has cultivated a deep understanding of the intricacies of the home loan process, specializing in various loan products including conventional, FHA, VA, and USDA loans. Her comprehensive knowledge allows her to guide clients through each step of the mortgage journey with clarity and confidence, ensuring they make well-informed decisions tailored to their unique financial goals Debbie's approach is characterized by personalized attention and unwavering support, as she works tirelessly to provide her clients with the highest level of service
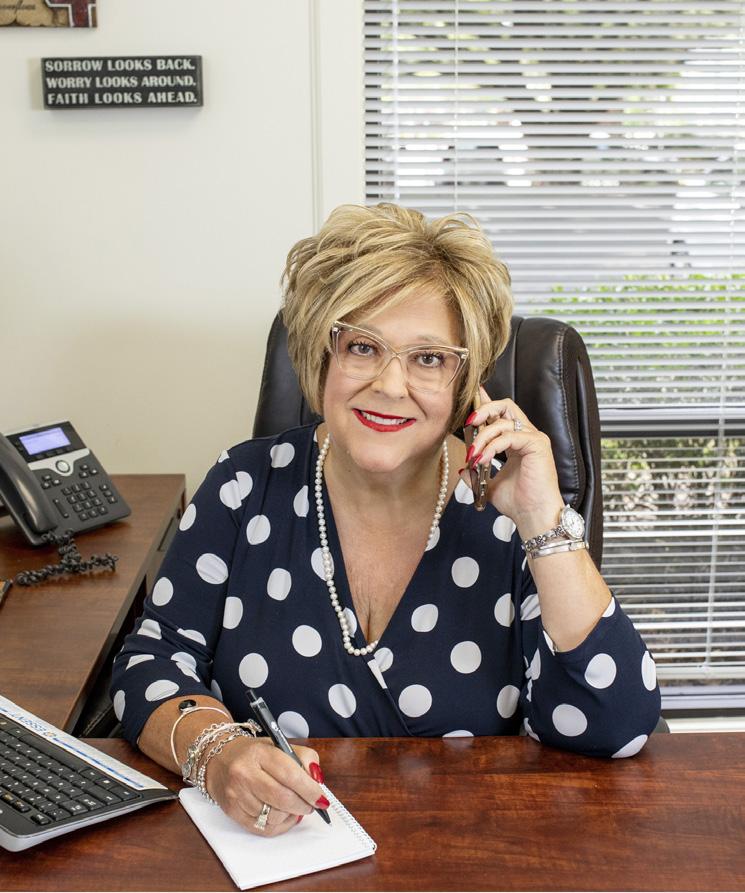
Whether it's assisting first-time homebuyers in navigating the complexities of purchasing their inaugural home or helping seasoned homeowners refinance to capitalize on market opportunities, Debbie is dedicated to delivering results that exceed expectations Committed to staying current with industry trends and regulations, Debbie continuously seeks out professional development opportunities to enhance her skills and expertise.
Her commitment to ongoing education not only empowers her to provide clients with the most up-to-date information but also positions her as a trusted resource within the real estate community Outside of her professional endeavors, With her unwavering dedication, unparalleled expertise, and genuine passion for helping others achieve their homeownership goals, Debbie Cowan is proud to be a valuable member of the PrimeLending team, serving the vibrant community of Ocala, FL, and beyond
Branch Manager - Producing NMLS:455486
debbie.cowan@primelending.com
Cell: 352-433-7846
closeloanswithdebbie.com

PrimeLending is a proven powerhouse in the mortgage industry, providing professional service, personal guidance, clear communication and timely results at every step through our simple home loan process We’ve been relentlessly perfecting the mortgage experience for our customers for more than three decades, delivering home loan solutions for just about every situation We’re solely focused on closing loans quickly* so you can get to celebrating your new home faster.
Customizable loans to match financial situations
Support throughout the loan application process Efficient underwriting and closing In-House Operations team

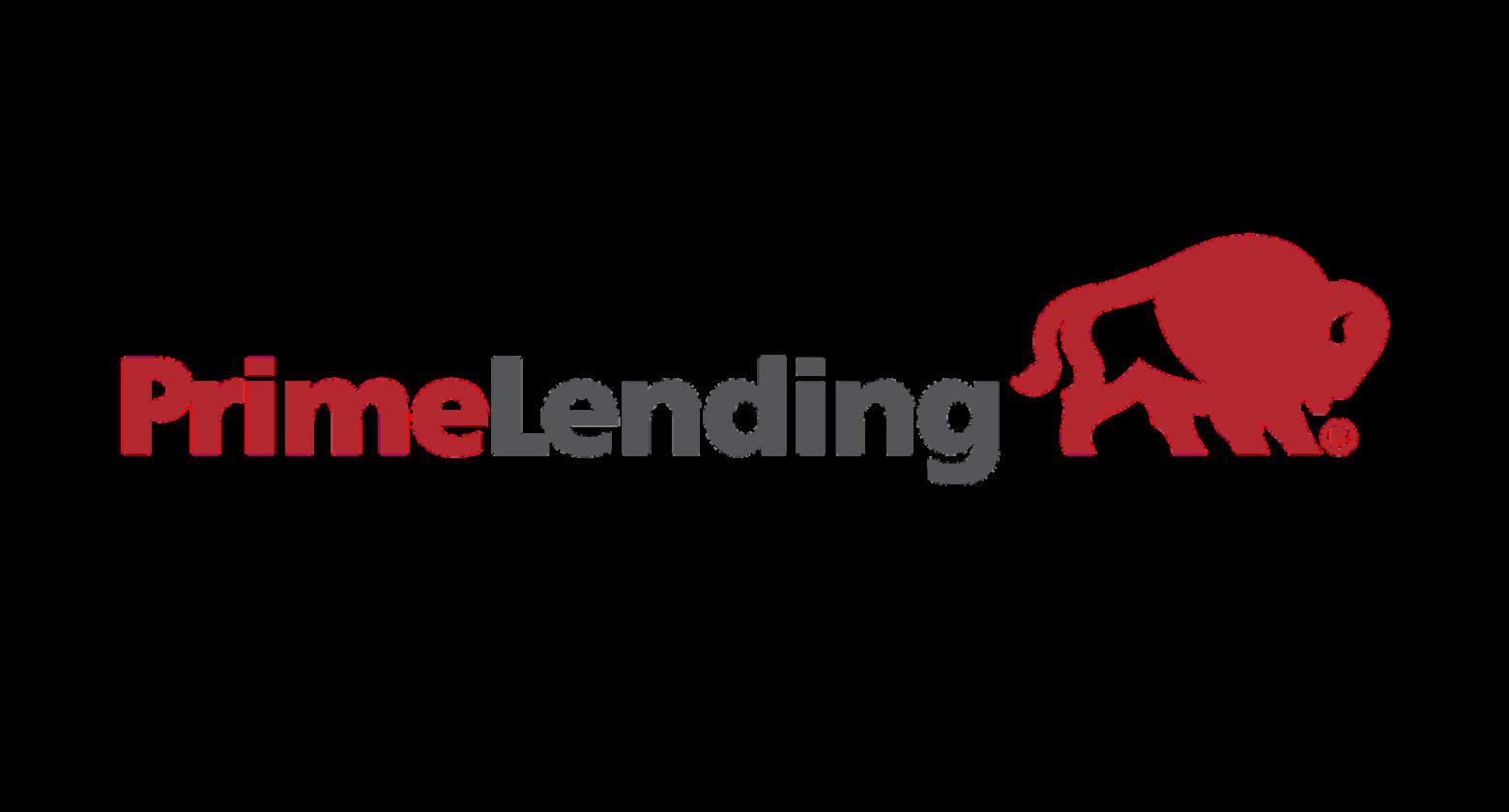

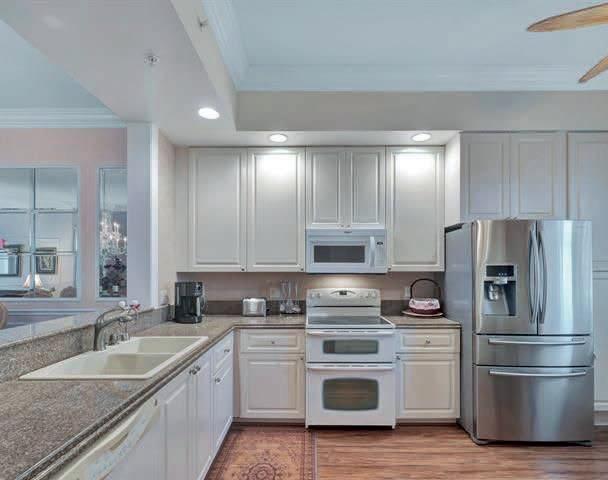



2 BEDS | 2 BATHS | 1,989 SQ FT | $510,000
Experience waterfront luxury at its best! This penthouse in Harbor Island offers unparalleled views of the tranquil inlet, sunsets, and majestic yachts. Tucked in a private complex, enjoy peace and privacy just a stroll away from downtown Fort Pierce’s vibrant dining scene. This meticulously maintained home features wood laminate floors, crown molding, custom trim package, and modern conveniences like a new AC coil. With 10-foot hurricane impact windows, safety meets natural light in the flexible layout, including a dedicated office space. A secure community, relish in amenities like a clubhouse, pool, tennis courts, and more. Convenience is paramount with a grill area, guest parking, a dog park.

TIMOTHY BURKLEW
REALTOR® | #3527463
772.205.4873
timburklew@gmail.com
timburklew.com
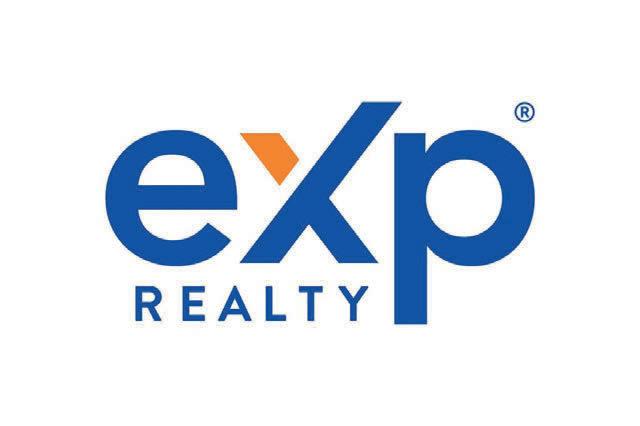
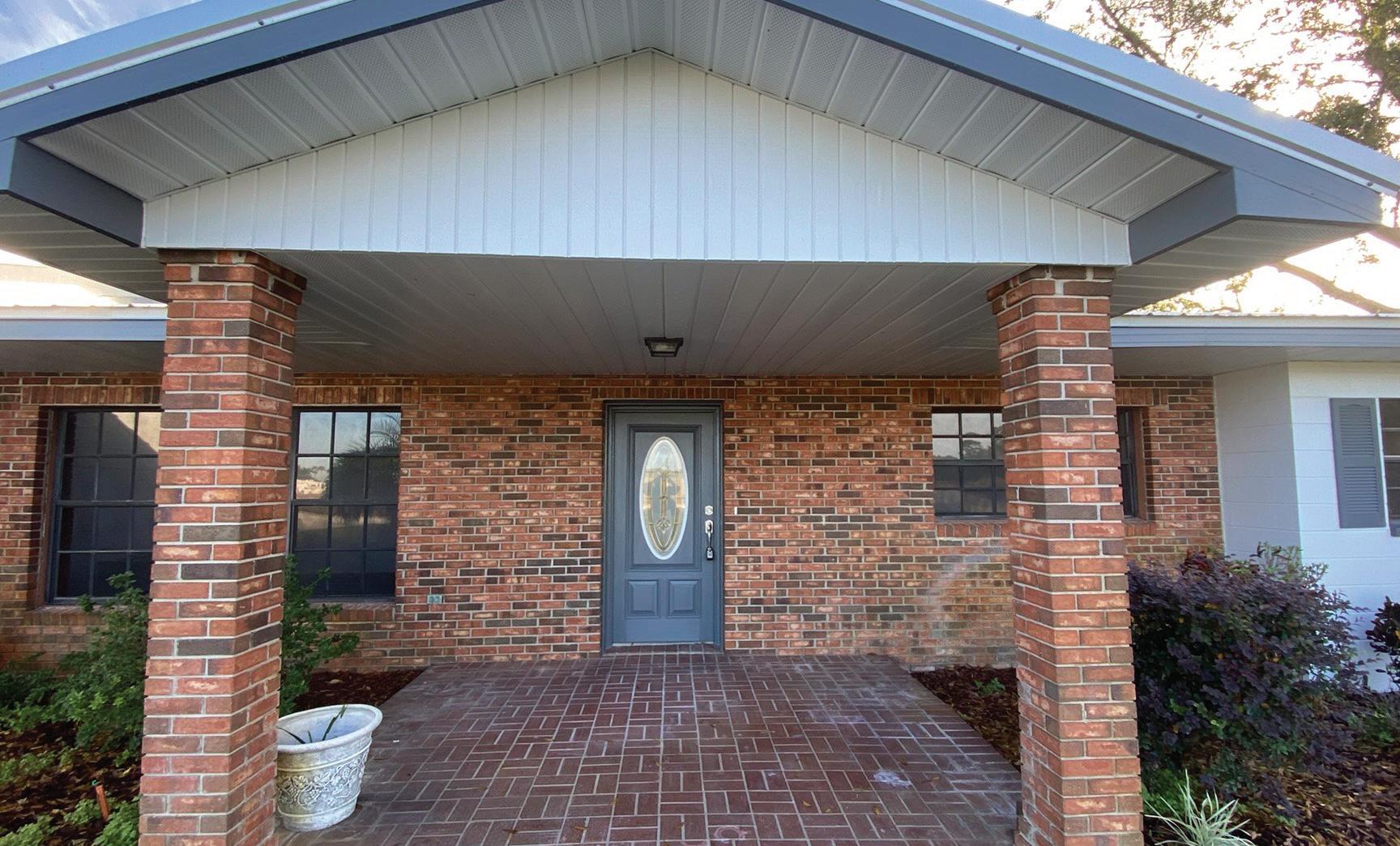

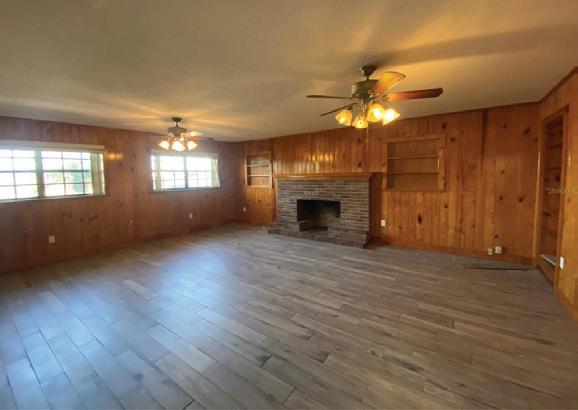

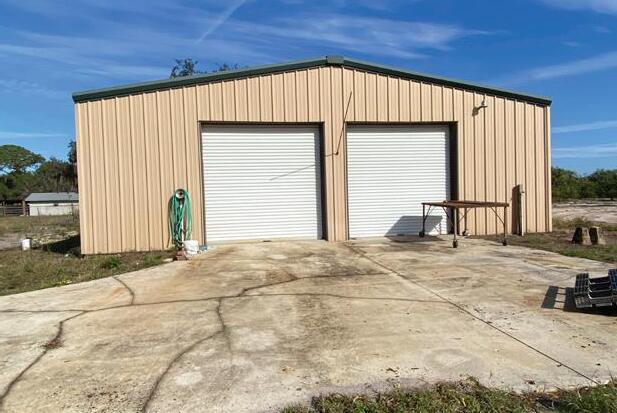
6 BEDS • 3 BATHS • 3,642 SQFT • $699,000 You will enjoy this exceptional home built for entertainment and large families. There is a wonderful opportunity to have an in’law suite apartment complete with a spacious kitchenette with private entrances. Newly renovated extremely large concrete block with brick home. Upon entering the front door there is a formal living room with built in Oak cabinets with glass doors, wood laminate floors, that flows into the family room featuring a beautiful brick fireplace. The foyer also flows into the guest bedroom side with 4 bedrooms and 2 full baths, a huge formal dining room complete with sliders going towards the great entertainment area complete with a custom built corner round brick bar w/new quartz top and bar sink. The exquisite kitchen has a custom beamed ceiling, center island, wall oven with new cooktop and new quartz countertop. New modern farm house light fixture is a focal point for a convenient family nook table. This room gives access to the hall leading to a considerable size bonus room with a private entrance that could easily convert to an apartment with access to an oversized laundry room with a large kitchenette. Tucked in the rear corner is the primary bedroom. 39’x63’ metal barn with large roll up doors plus three other metal storage sheds.
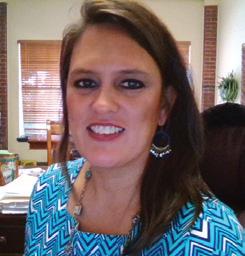

Imagine a living room bathed in emerald green, plush velvet furniture inviting you to sink in, and a woven rug in earthy tones grounding the space. This isn't just about aesthetics; it's about fostering a connection with nature's calming embrace, even within the four walls of your home. Think of it as a modern interpretation of a cozy cabin, where rich colors replace wood paneling and plush textures stand in for furs and hides. It's a trend that celebrates both sophistication and comfort, inviting you to unwind and reconnect with the natural world.
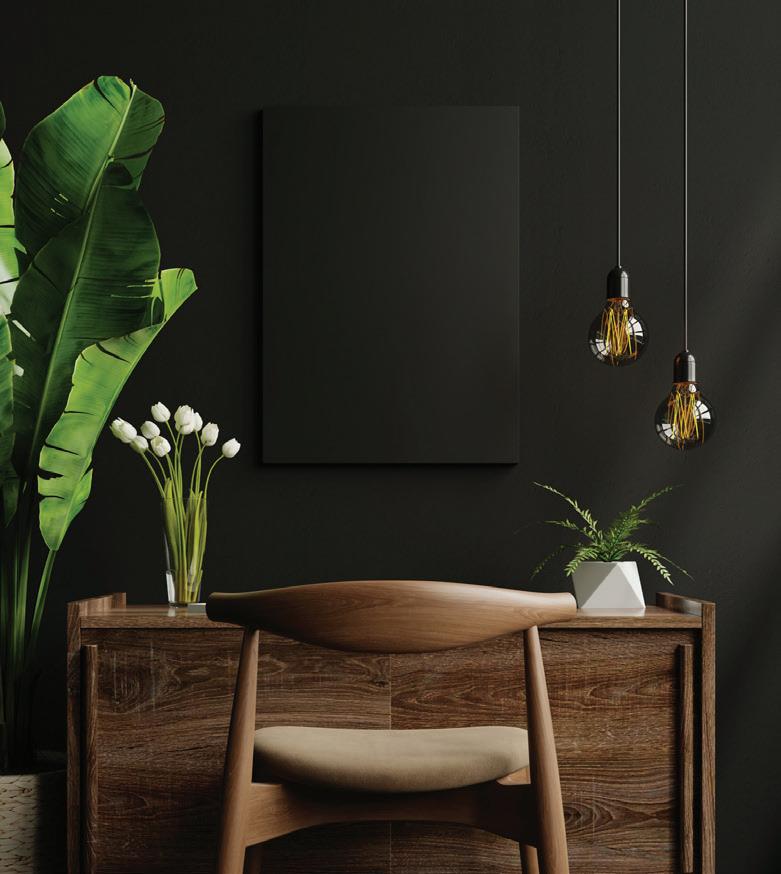
“2024
embrace the enveloping comfort of nature, weaving a spell of cozy darkness indoors. Deep, saturated greens, blues, and blacks take center stage, transforming rooms

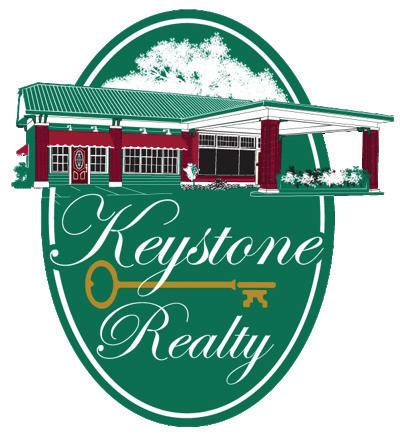










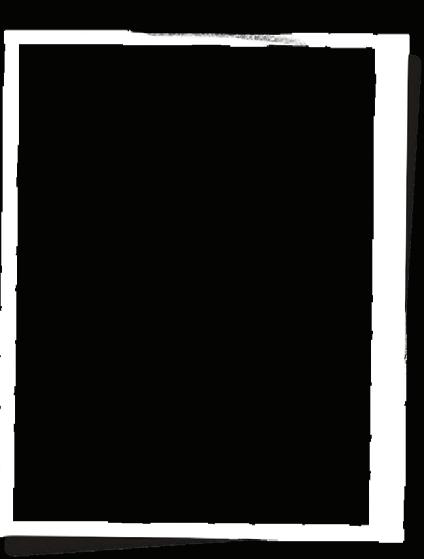

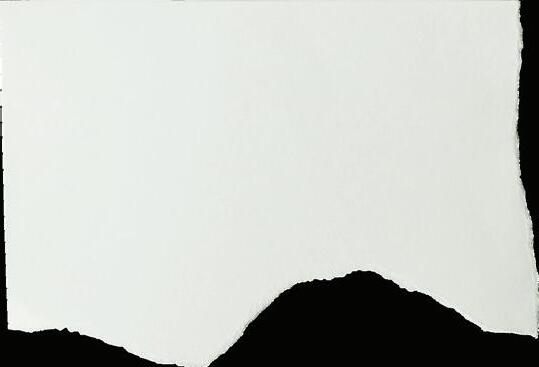

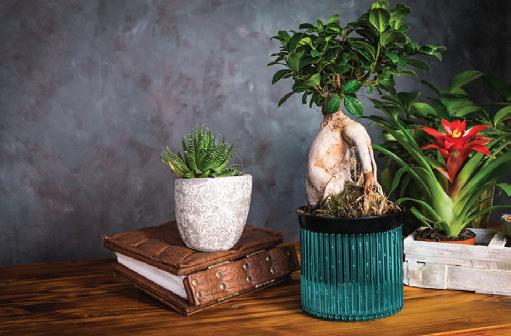
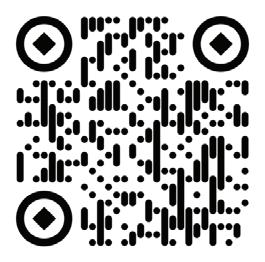
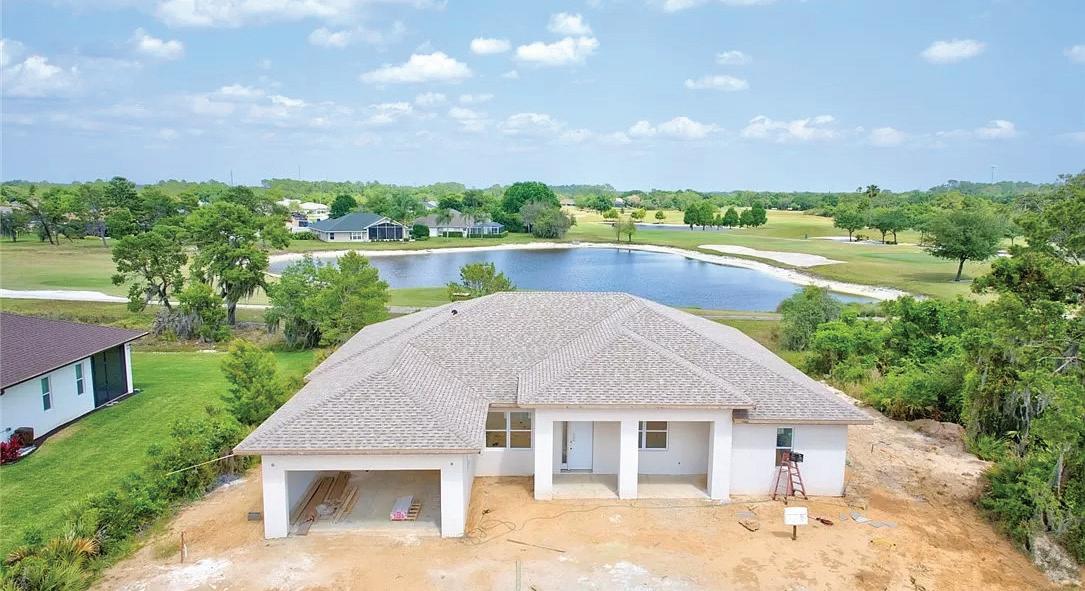


3 BEDS | 2.5 BATHS | 2,222 SQ FT | $449,900
Experience luxury in this stunning new build nestled in the sought-after Spring Lake community. This 3-bedroom, 2.5-bathroom home boasts impeccable finishes, including a beautiful white kitchen with quartz countertops and stainless appliances. Enjoy the spacious open concept, high ceilings, and master suite with walk-in closets and a luxurious ensuite. With additional amenities like golf, pickleball, tennis, and more, plus proximity to lakes for fishing and watersports, this home offers the ultimate upscale living experience. Beautiful golf course view. Don’t miss out - call today to schedule a viewing!
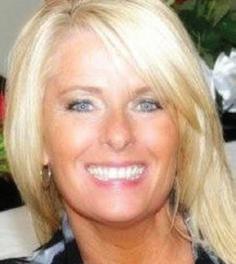
5224 COLUMBUS BLVD, SEBRING, FL 33872
3 BEDS | 2.5 BATHS | 2,230 SQ FT | $499,900
This stunning new build in Sun ‘n Lake boasts breathtaking golf course and water views. Featuring a custom 3-bedroom, 2.5-bath design with impeccable finishes, it offers an open concept, soaring ceilings, and a spacious primary bedroom with luxurious ensuite. Enjoy the wrap-around lanai, spacious laundry room, and attached garage. Sun ‘n Lake community amenities include dining options, pavilions, sports courts, and more. Don’t miss the opportunity to own this gorgeous home - call today!



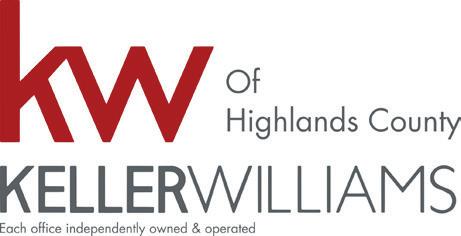

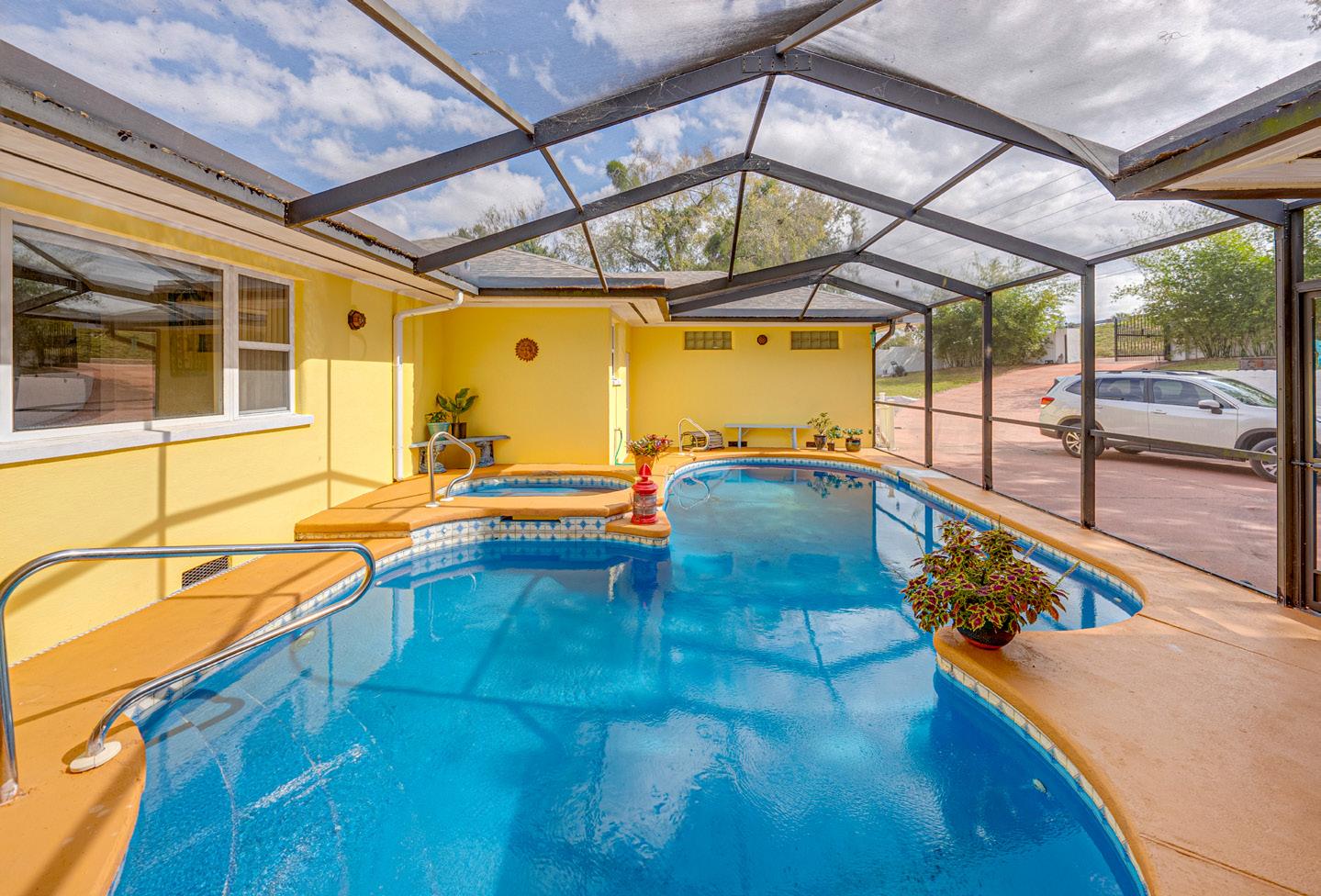


A recently remodeled mid-century home situated on a hill with picturesque views overlooking Lake Wailes. It emphasizes the absence of a homeowners association (HOA) and highlights various features of the property. These include a spacious interior with large rooms, three bedrooms, and three and a half baths, two of which are ensuite. The living and dining rooms boast stunning lake views through large picture windows, with storm shutters added in 2023. Other notable features include a screened inground heated pool and spa, a renovated kitchen with modern appliances, a two-car garage, and an additional detached garage. The property has undergone recent upgrades such as a new roof, luxury vinyl flooring, replumbing, and a 400 amp electrical panel. Outdoor amenities include electronic gates for privacy, a horseshoe-shaped driveway, LED security lighting, and a well-equipped for irrigation. The detached garage is currently being used as a workshop and has 200 amp service for all your tools.


3 BEDS | 2 BATHS | 2,500 SQ FT | $1,595,000 Welcome to your piece of paradise! Enter the gate to this beautiful 32-acre piece of privacy with approximately 480 ft of lakefront on beautiful Lake Buffum. You’ll love fishing for largemouth bass & bluegill on this beautiful lake with 1,549 acres. Enter this property through a solar-powered gate for extra security and privacy. The barndominium has 2,500 sq ft of open design with a full wrap-around porch, overlooking the amazing landscape with a “Walking Path to Nowhere” or you can sit around the open fire pit overlooking the farm. This home has something for everyone. Step into the front entrance with 14ft ceilings in the living and kitchen area. The custom stone dual fireplace is unique and gives privacy between your living room and dining room in this open design. The gourmet kitchen features high-end stainless appliances. Side by side refrigerator/ freezer, 10 burner gas range with infrared warming shelf, unique leather granite countertops, and cabinets galore. This home is complete with whole house gas with Generac standby generator. In the residential area, you will find the following:
3 car carport; well and pump house; Generac backup generator; an underground 500-gallon propane gas tank; two beautifully landscaped garden areas. In the farm area, you will find: chicken coop and fenced chicken yard, 5 stall horse barn with tack room, mobile home site complete with separate utilities, mobile home (2023) can be purchased separately or removed, RV hook up, professional workshop approximately 1,500 sq ft with lean-to porches, fenced pasture, 2 springfed ponds, one landscaped, a previous wedding venue, now stocked for great family fishing, aggregate/dirt road to the lakefront. Don’t miss out on this beautiful natural Florida landscape, priced at $1,595,000. MLS#P4929003. Glenda & Jim Pruitt, Realtors are waiting for your call to schedule an appointment to view this amazing property.
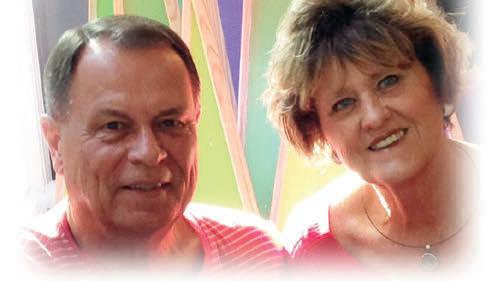
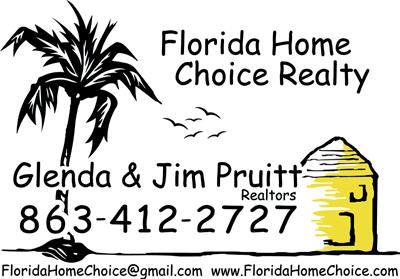
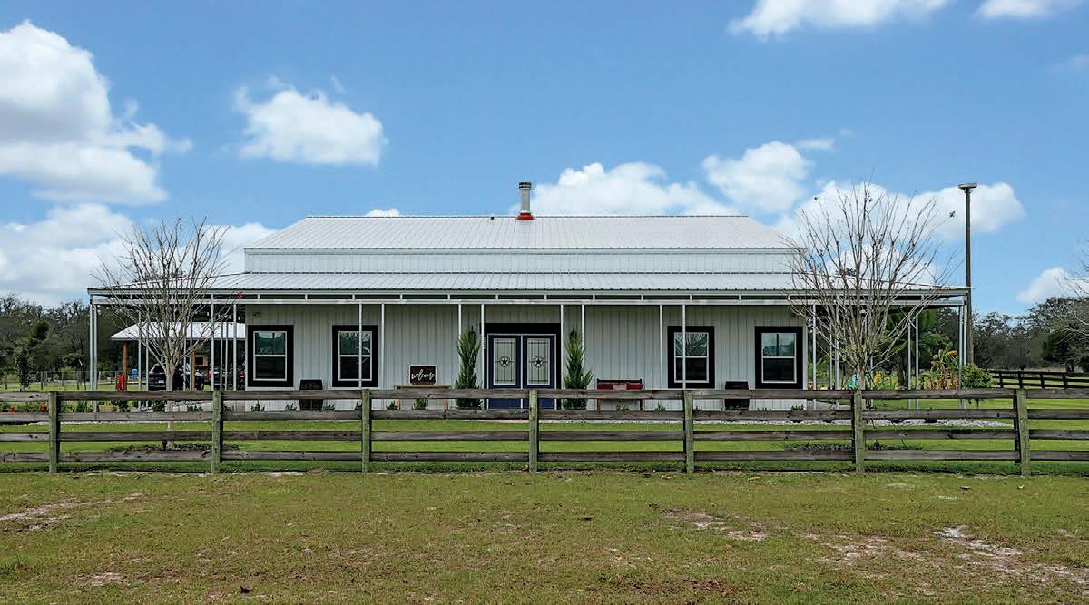
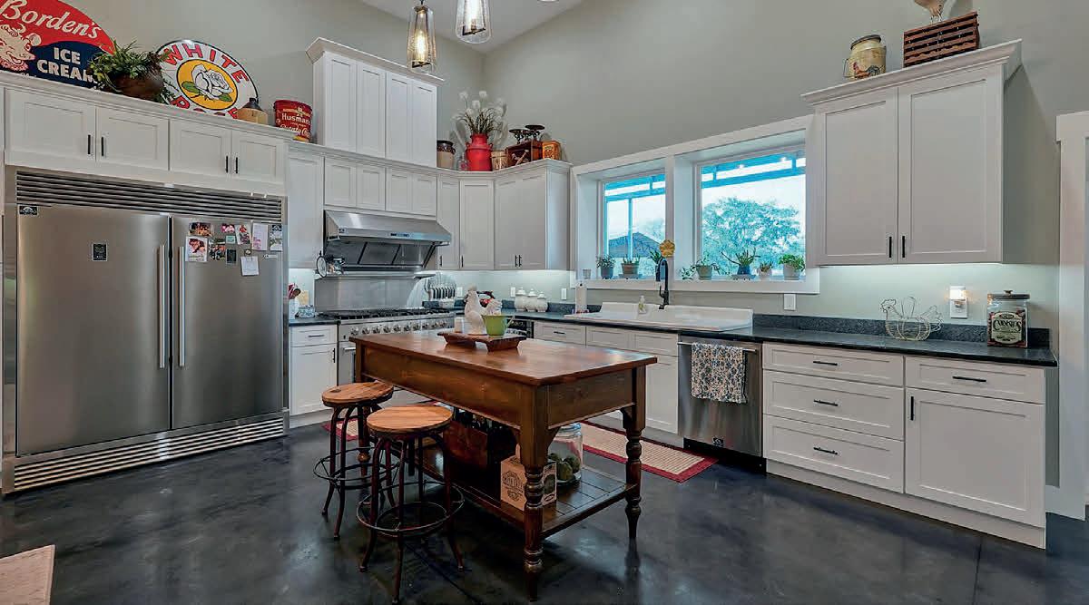
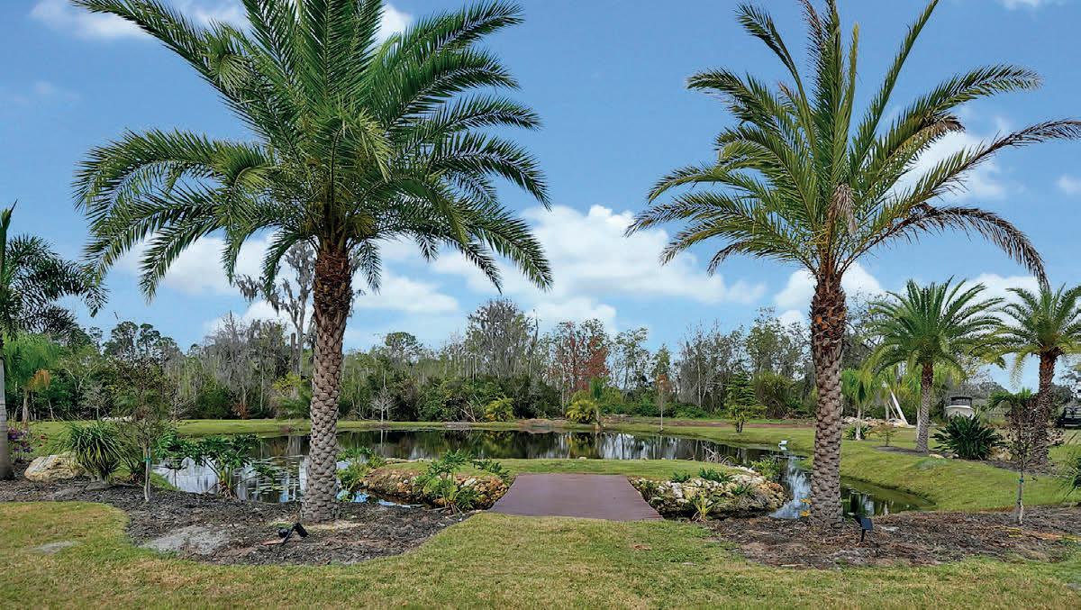
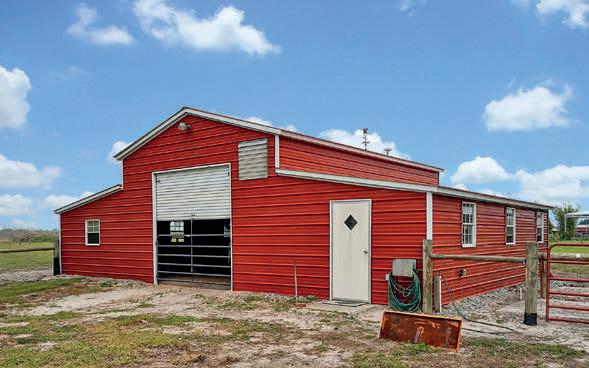


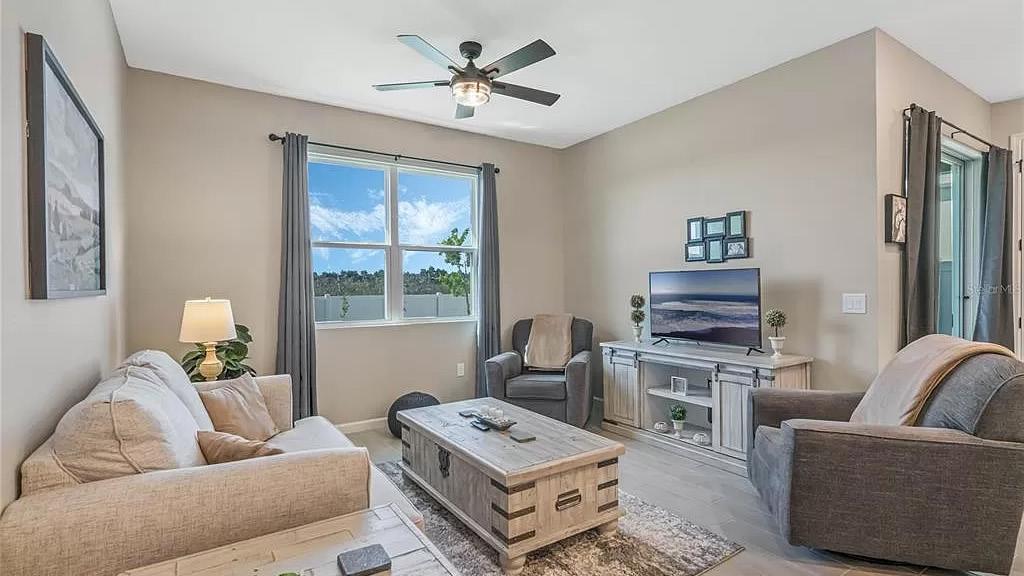
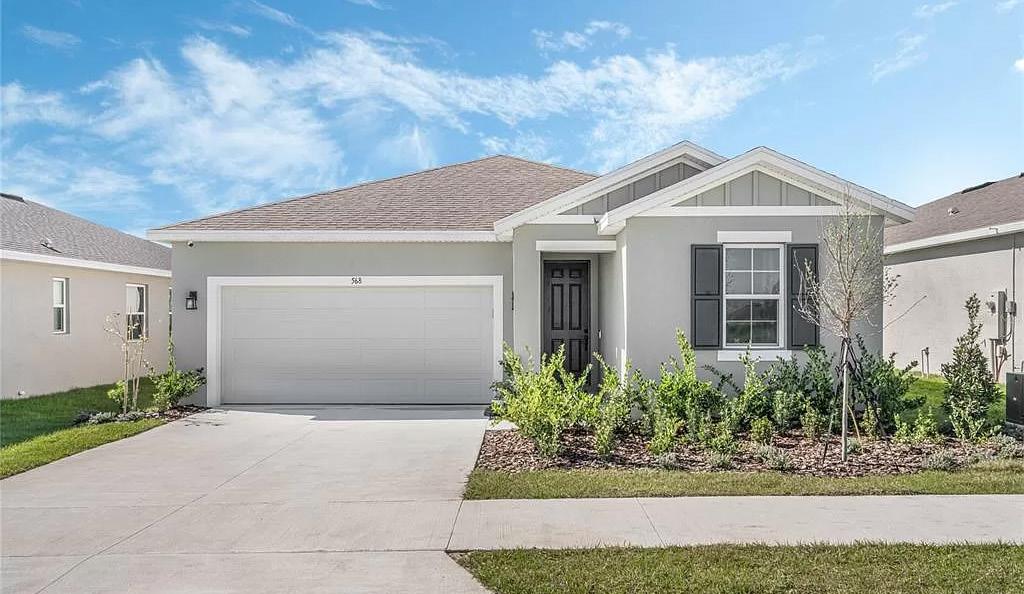

3 BD | 2 BA | 1,434 SQFT | $309,176 This Exceptional 3-Bedroom, 2 Bath Home is better than new, as it comes complete with premium features such as a Fenced-in Yard, New Ceiling Fans, Curtain Rods with Curtains, Solar Tint on all Back Windows & Sliders, Security System, Garage Door Opener with Exterior Access Pad and Remotes. Upon entering you will be greeted with a Charming Covered Front Entrance. Perfect for entertaining, the spacious great room boasts tile flooring and high ceilings, creating a welcoming atmosphere.
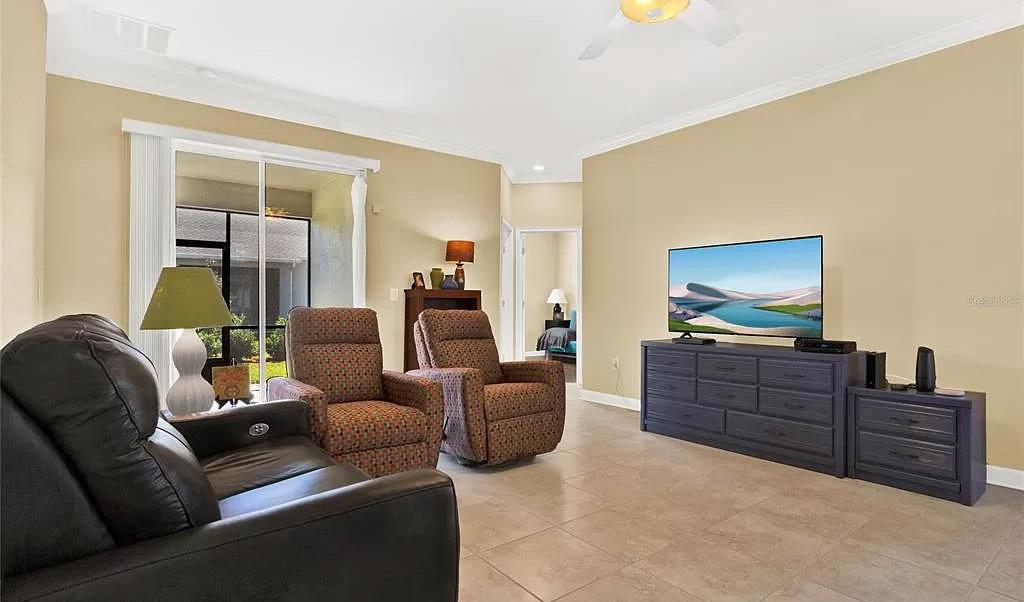
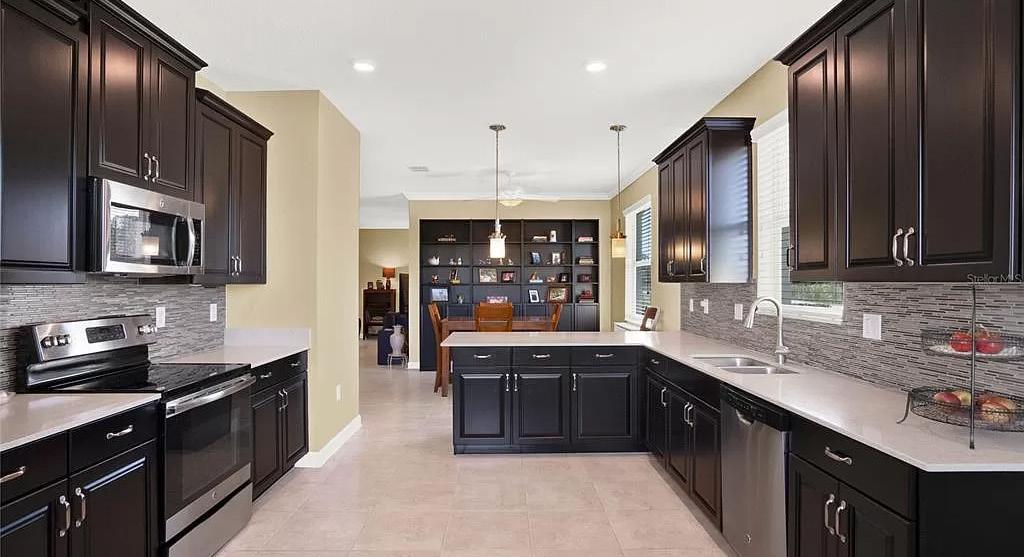
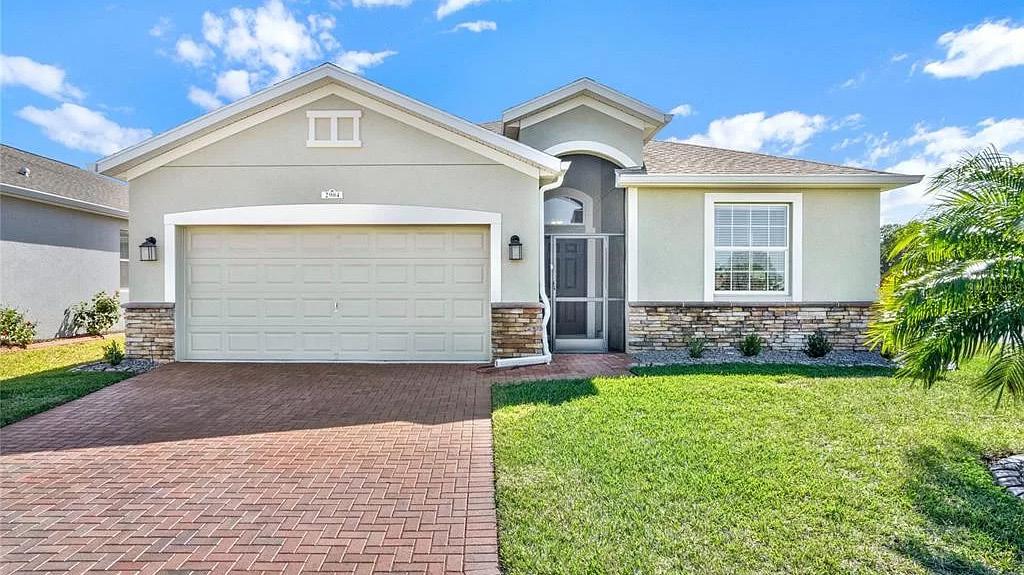
3 BD | 2 BA | 1,649 SQFT | $324,675 Welcome to the premier 55+ maintenance-free gated community of Traditions, where you’ll discover this wonderful 3-bedroom, 2-bath home, designed as an eco-smart residence. Step into the spacious Great Room, adorned with crown molding and ceramic tile flooring, creating an elegant and inviting ambiance. Glass sliding doors provide seamless access to the screened-in lanai, allowing you to enjoy the outdoor living space.

863.221.0229 | O 863.676.4448
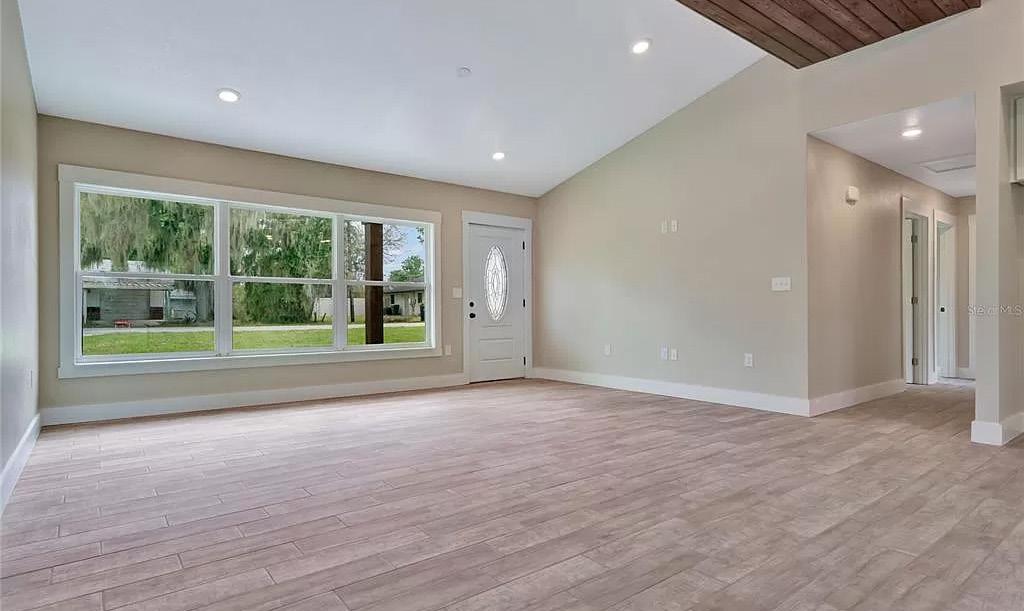


3 BD | 2 BA | 1,218 SQFT | $319,000 Price Reduced! Nestled on a cul-de-sac, this gorgeous waterfront home boasts 3 Bedrooms and 2 Baths, recently remodeled to offer a blend of style and comfort. The spacious Great Room welcomes you with wood accent vaulted ceilings, ceramic plank tile flooring, and energy-efficient LED lighting throughout. The eat-in Kitchen is a highlight, featuring 42” upper shaker cabinetry with soft-close hinges and quartz countertops. A double sink with a bronze gooseneck faucet and a new stainless steel appliance suite add both style and functionality to the design.
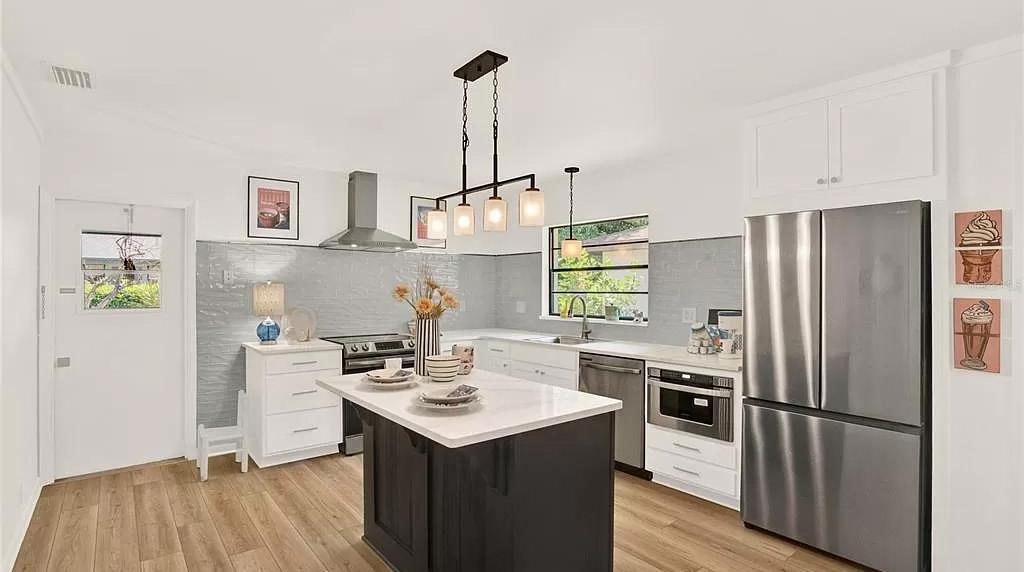

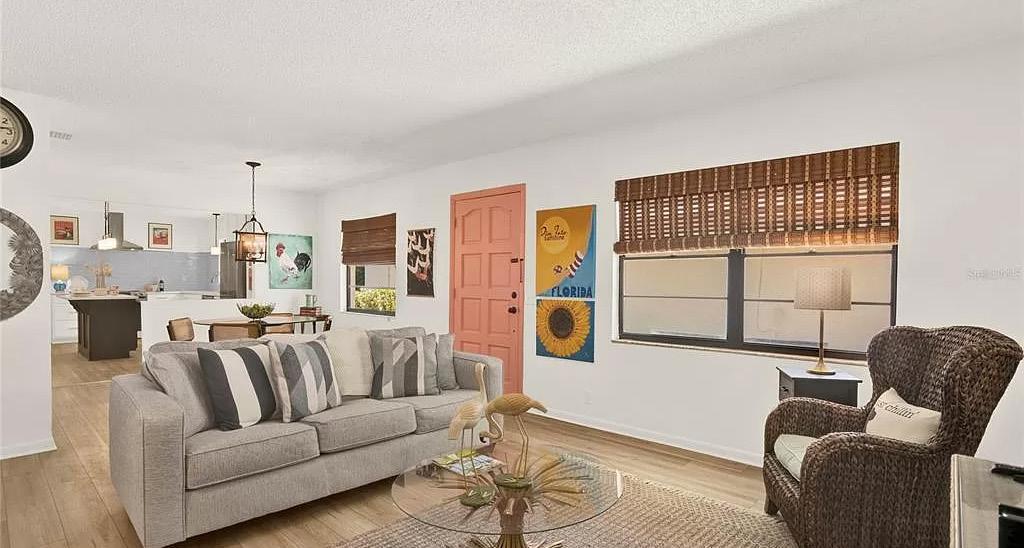
2 BD | 2 BA | 1,259 SQFT | $299,900 This beautifully remodeled 2 Bedroom/2 Bath Home is nestled within the gated community of Cypresswood Golf & Country Club. As you step inside, you’re greeted by an enchanting front porch adorned with colorful tile flooring, setting the tone for the charm found within. This lovingly remodeled home boasts a neutral palette and vinyl plank flooring throughout, offering a modern and inviting atmosphere. The gourmet Kitchen is a highlight, featuring white shaker cabinetry with soft-close hinges and brushed nickel hardware. A striking feature wall of textured subway tile adds depth and dimension, while quartz countertops grace the center island, providing additional seating.


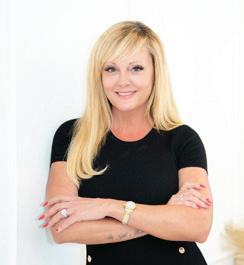

13 BEDS | 10 BATHS | 6,542 SQFT | $1,999,000
Get ready to step into a home filled with Elegance, Fun, & Class! You will ABSOLUTELY be BLOWN Away the minute you walk thru the threshold of this AMAZING 13 Bedroom, 10 bath home that screams LUXURY. The Stunning Open concept of this 6542 Square foot home will welcome you with High ceilings, an abundance of Natural light right when you walk into the 28 x 20 Great room. Enjoy Gatherings around the Huge Kitchen island that opens into the Dining & living areas that are perfect for entertaining and family gatherings. The light Kitchen cabinetry, the modern lighting thru out, the High end Stainless steel appliances are just some of the bonuses that are featured in this home
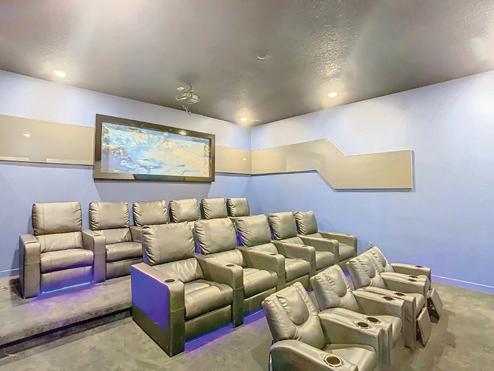



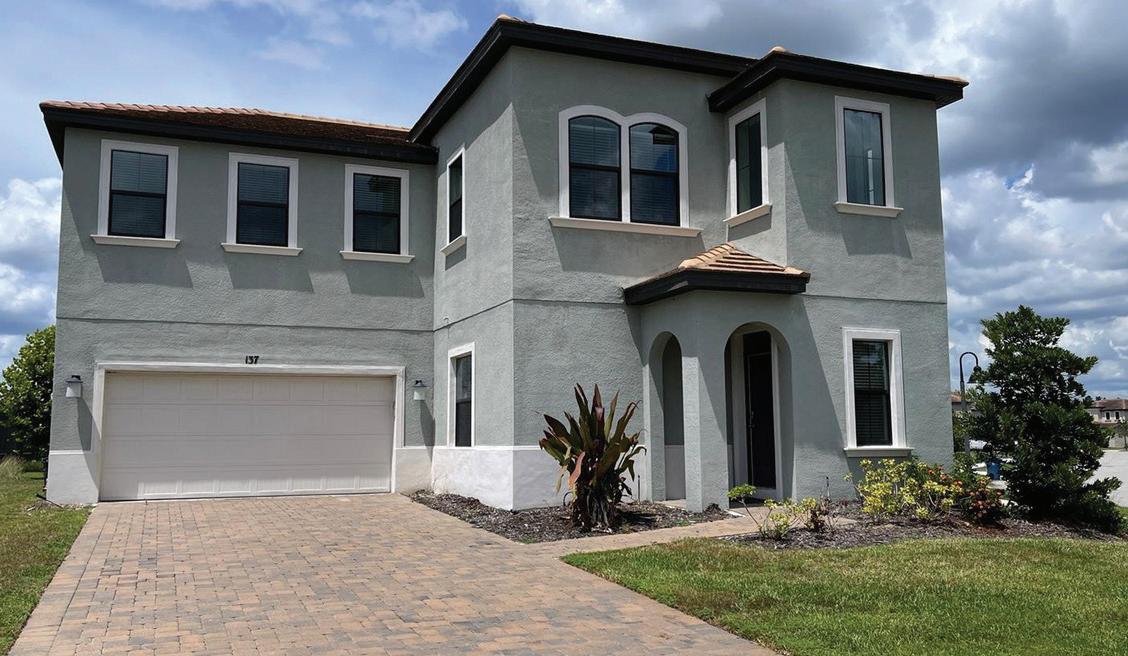
This superb corner lot is rare to come by and could be your next vacation home or investment property! Location is convenient with about 30 minutes from Disney World and 15 minutes from Legoland. It is beautifully designed with luxury and comfort. Relax and cool off in the enclosed backyard patio with the an over-sized private swimming pool. Located in The Balmoral at Waters Edge Luxury Resort style gated community offering a variety of family fulfilled amenities: a water park, beach style pool, spa, cabanas, fire pit, gazebo, board walk, sand bar, mini-golf, soccer field. In addition, there are a number of tranquil parks, gardens, walkways and lakes. The Clubhouse features Bar and Grille, movie and game room, business center, and fitness center. You can make it your own vacation home and use it for short rental to generate additional income when vacant. Schedule your showing TODAY!
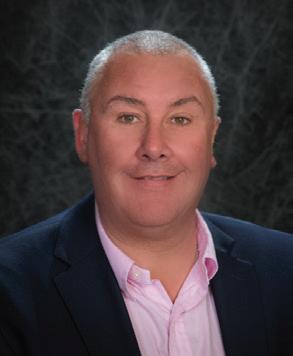
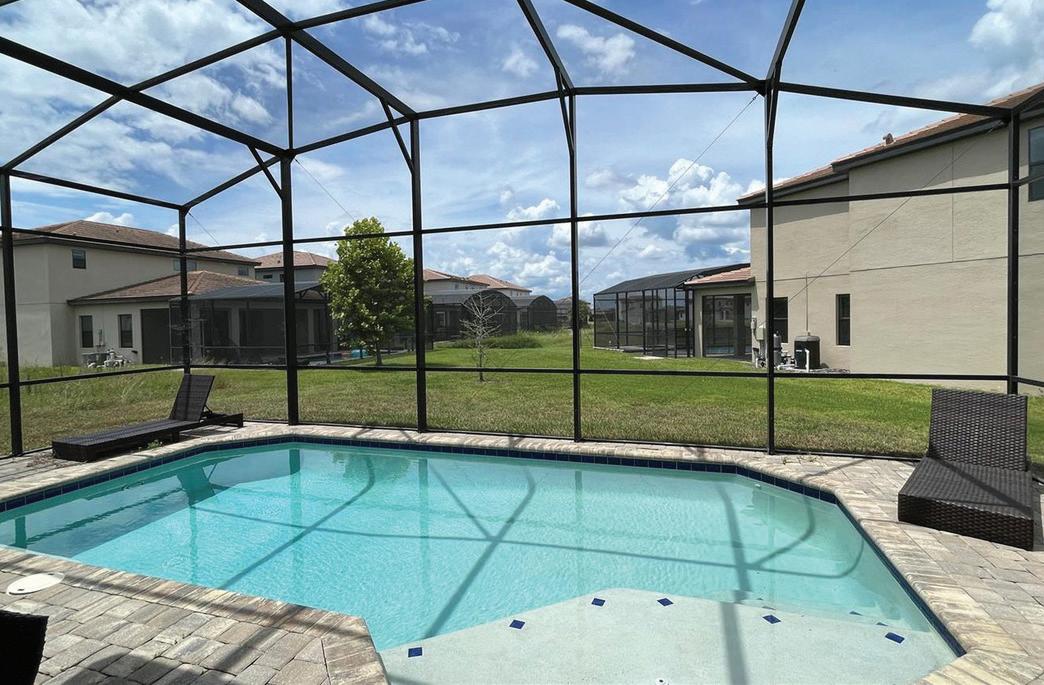
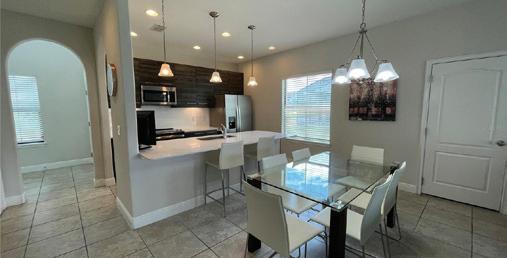
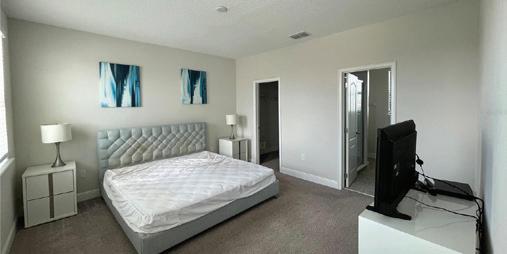


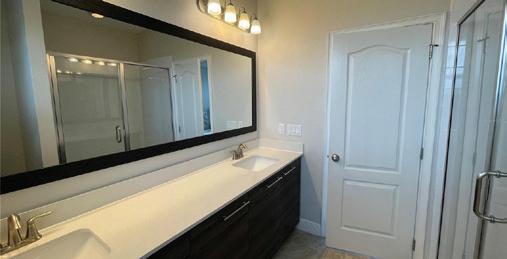


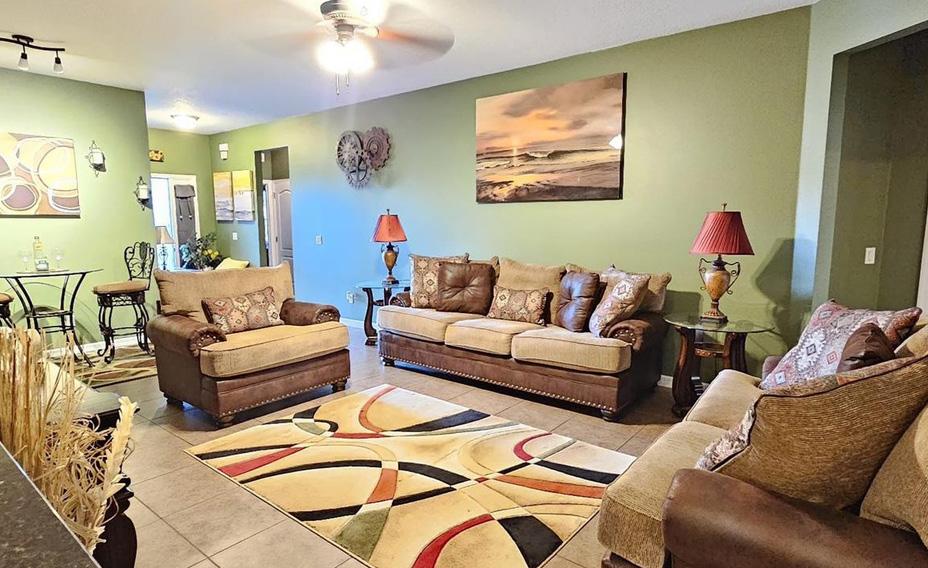

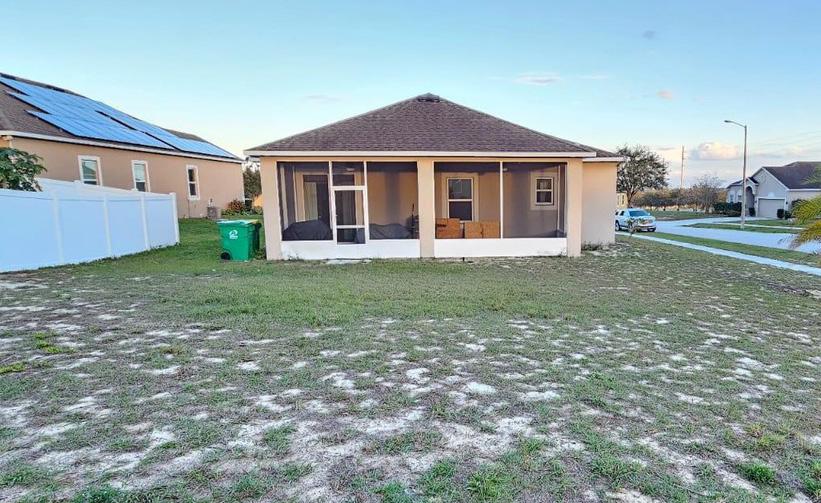
4 BED | 2 BATH | 1,879 SQFT | $349,990. This stunning Corner lot, 4-bedroom 2-bath 2 car garage home with an oversized drive way is located in the picturesque heart of Dundee, Florida. As you step into the entryway, you will be greeted by high ceilings. Boasting a beautiful foyer upon entry and a wonderfully formal dining/sitting area that provides the perfect opportunity to cozy up, or to entertain family and friends. The sizeable master bedroom features a walk-in closet. Pamper yourself in your own spa-like en-suite bathroom with its large, indulgent garden tub and walk-in shower. Low HOA, great community, highway 27 nearby, plus an array of eateries, shopping, schools, churches and parks all within 30 minutes of I-4, located between Tampa and Orlando’s airports. This is a must-see starter home for any prospective buyer! * THIS PROPERTY IS ELIGIBLE FOR A SPECIAL INTEREST RATE UP TO 2% BELOW THE CURRENT MARKET THROUGH UNITED COMMUNITY MORTGAGE LENDING PROGRAM FOR QUALIFIED BUYERS.
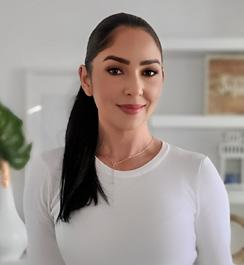


$600,000
Welcome to your dream 2 bedroom, 2 bathroom home nestled within the highly sought-after 55+ Del Webb community! This stunning residence offers an array of premium features and upgrades, promising a lifestyle of comfort and sophistication. Upgraded interior finishes include 8’ tall doors throughout, 2” faux wood blinds, and upgraded 5 1/4” base molding. Brushed nickel door hardware and light fixtures add a touch of elegance to every space. Illuminate your living spaces with the LED downlight package in the living room and lanai. Elevation FM2, enhanced with bedroom #2 bay windows for added charm and character. Experience plush comfort with Arrendale turk carpet in bedrooms and lumber/gray floor tile in all other areas. Enjoy versatility with a bonus flex/den room, perfect for a home office or additional living space. The impeccably designed chef’s kitchen features built-In stainless steel appliances(with a built-in gas stove!), elegant 3x6” subway tile backsplash, 3 cm granite countertops, brushed nickel fixtures, ample cabinet storage with 42” cabinets, a large drawer stack, soft-close doors/drawers, double roll-out trays, tall crown molding, level
hardware,
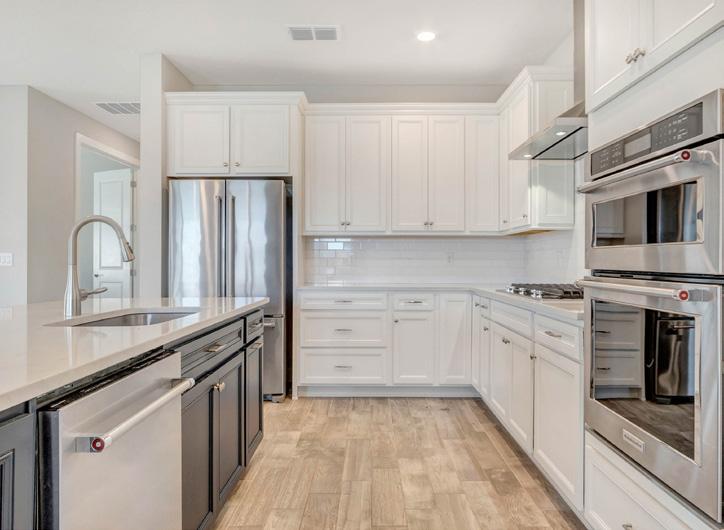
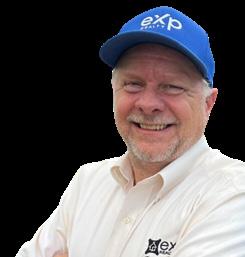

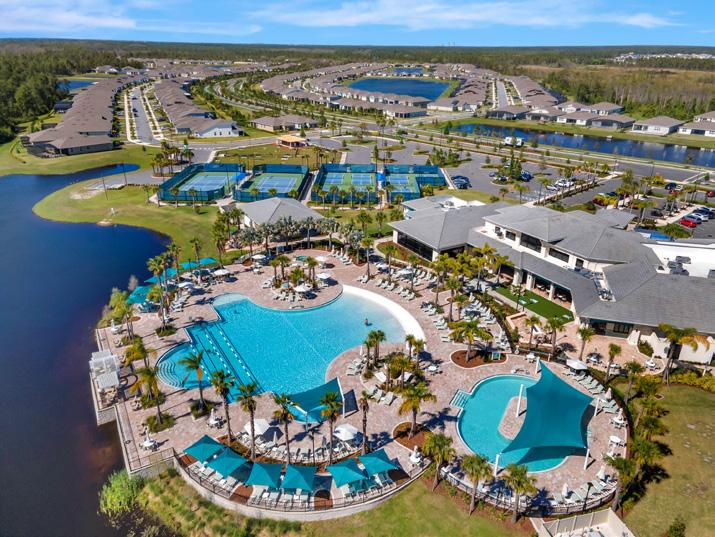



2 BED / 2 BATH / 1,327 SQFT / $289,000
Stunning, beach condo with 2 bedrooms, 2 bathrooms with panoramic views of the ocean and river out from the oversized windows, come inside and see of the updates and features! As you step inside you are greeted with laminate flooring and plenty of sunlight cascading in! A split bedroom floorplan takes you to the primary suite which includes 2 walk-in closets, an attached en-suite bathroom with shower/tub combo and a private balcony where you can relax with your cup of coffee in the mornings! Just ahead you will find the main living room which is airy and open, has a big dining area and leads straight into the heart of the home, the expansive kitchen! The kitchen will have you fully equipped to prepare your next meal and includes plenty of cabinetry with matching appliances, this space will be the ultimate entertaining area for all of your future gatherings! Adjacent from the kitchen you will find the second bedroom & full bathroom complete with its own large closet and private balcony to enjoy all of the sunsets as you end your work days. Oceans West is a wonderful community to keep up an active lifestyle in and allows access to a lovely park, a sparkling pool, tennis courts and more!

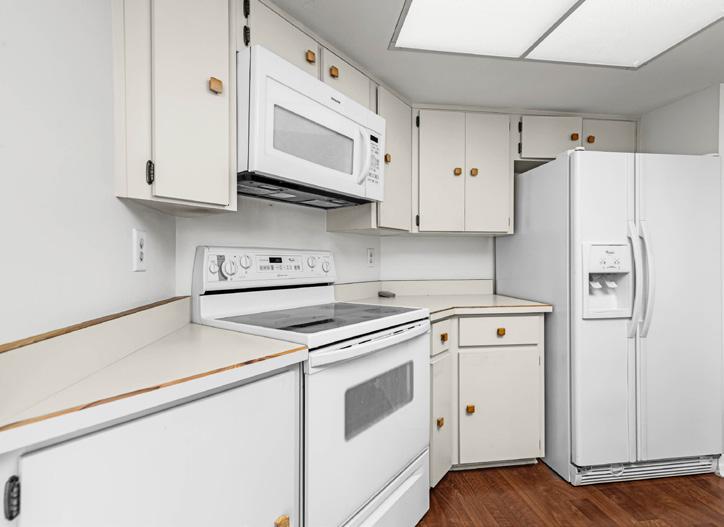
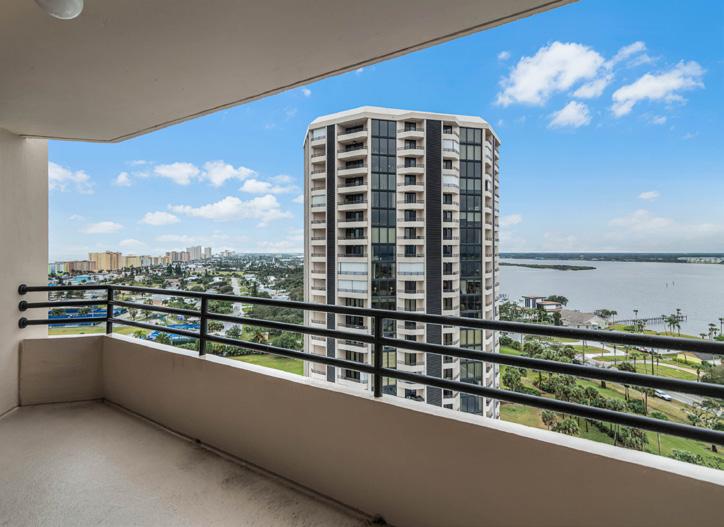

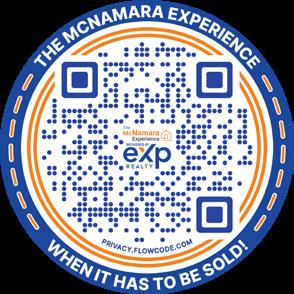



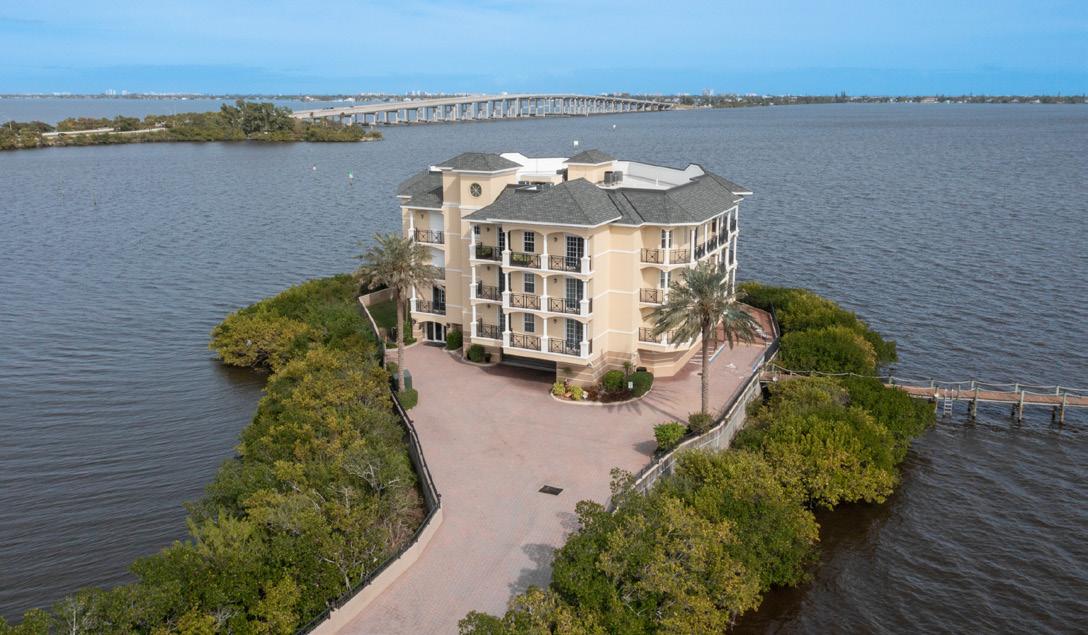
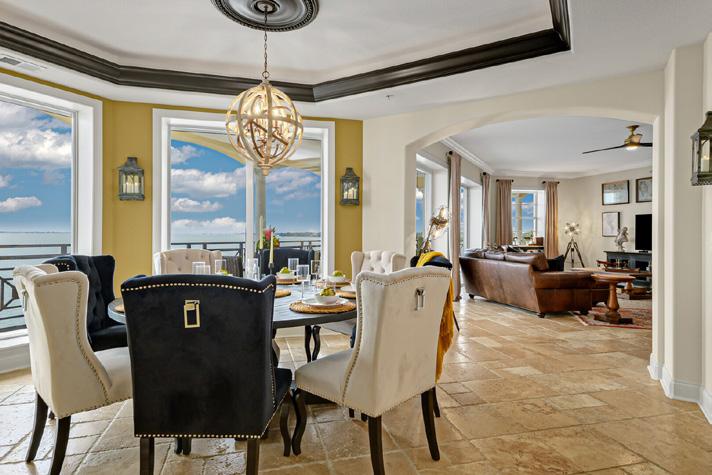
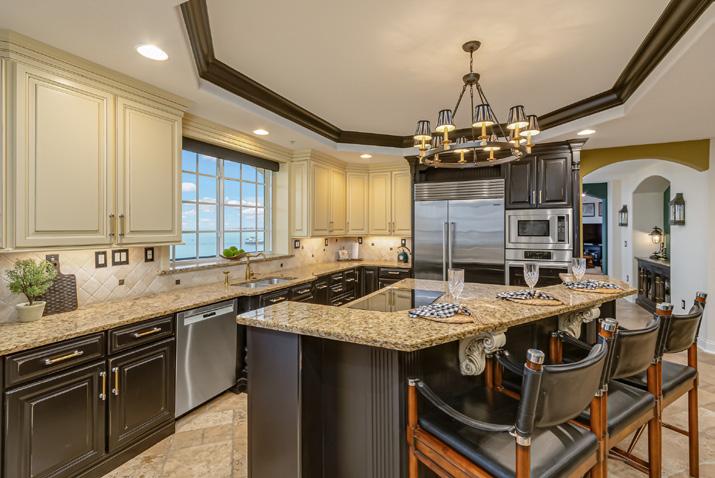
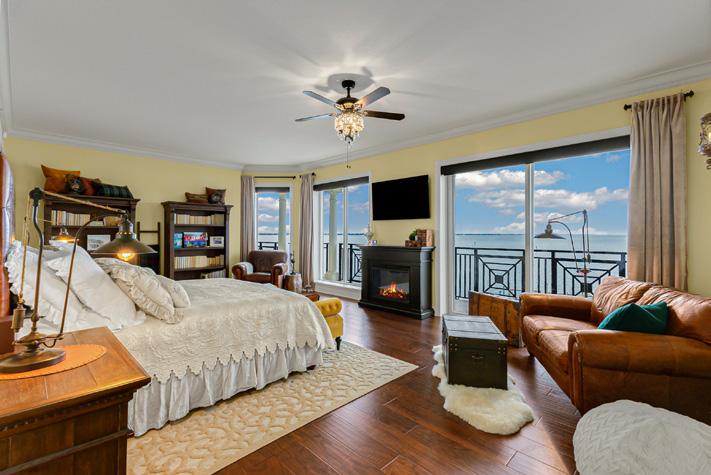

A must see rare opportunity to own a beautifully appointed penthouse in the private and secluded Four Winds Condominium. This majestic building is situated on a peninsula & architecturally designed to provide views like none other in our area. Inspired by the traditional elegance of formal estate grandeur, this home has been thoughtfully decorated using the highest quality finishes and sophisticated paint colors that exemplify luxury living at it’s finest. Stunning panoramic views throughout. 3 bedroom 3 1/2 bath with over 4100 sq. ft. of living space. Every bedroom has an ensuite bath and balcony. Chef’s Gourmet Kitchen. Proper Theatre with elevated floor, movie theatre carpet, plush reclining chairs and Sony/Denon sound system. Spacious Office with double glass door entry offers privacy and water views. Large Pier with power and waterthis property has a boat slip and jet ski lift powered from the residence. 2 designated parking spaces and large private storage in the garage.
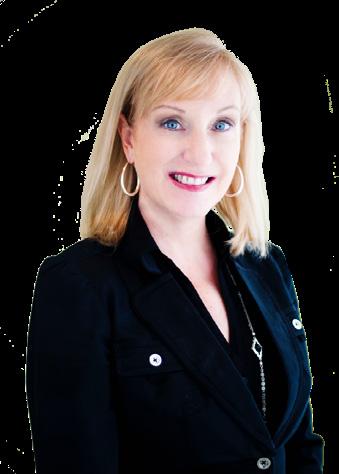
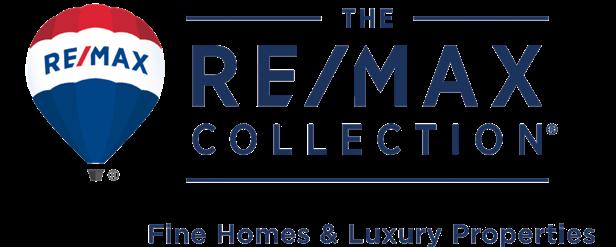

MELBOURNE BEACH HOMESITE
$350,000
Build your dream home near the ocean. 1/3 acre lot, 75 x 175. Deeded beach access.
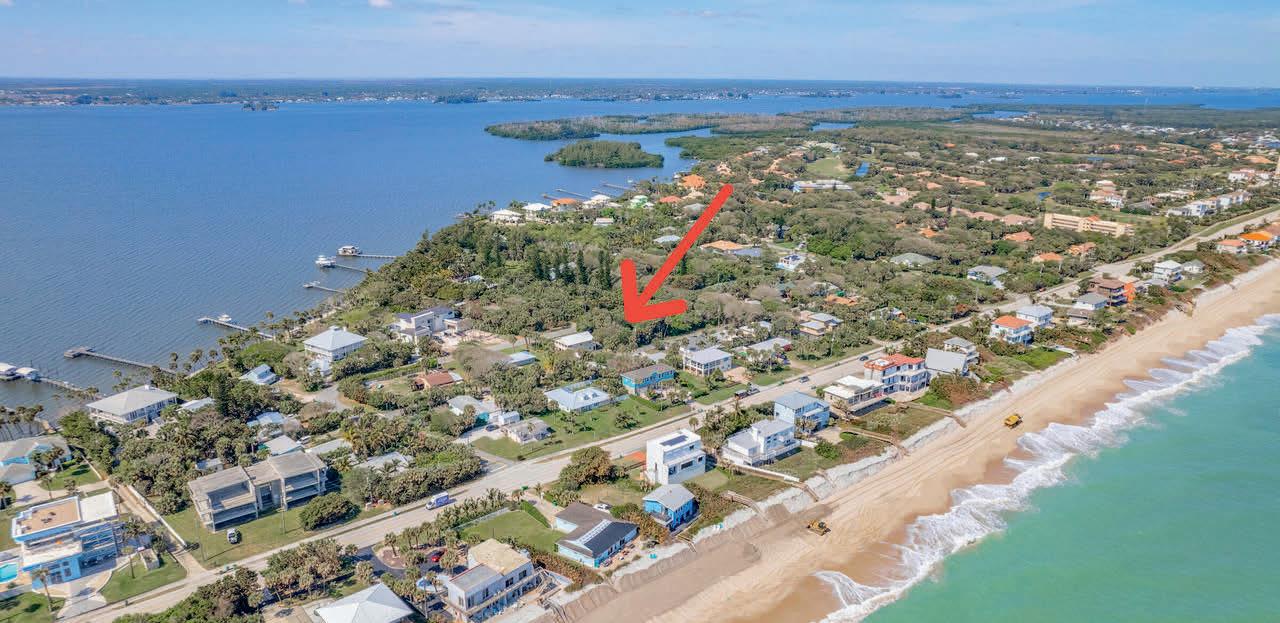
NEW LISTING FUTURE HOMESITE
$350,000
Rarely available opportunity to live in this Ocean to River community. 0.28 acre - Community River Dock & Beach Access.
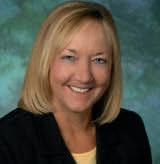
Tracy Warren

CAPE CANAVERAL - WALK TO BEACH
$370,000
Riverfront condo- pool, dock, boat ramp. Close to Port Canaveral and Rocket Launches. 2 beds & 2 baths.
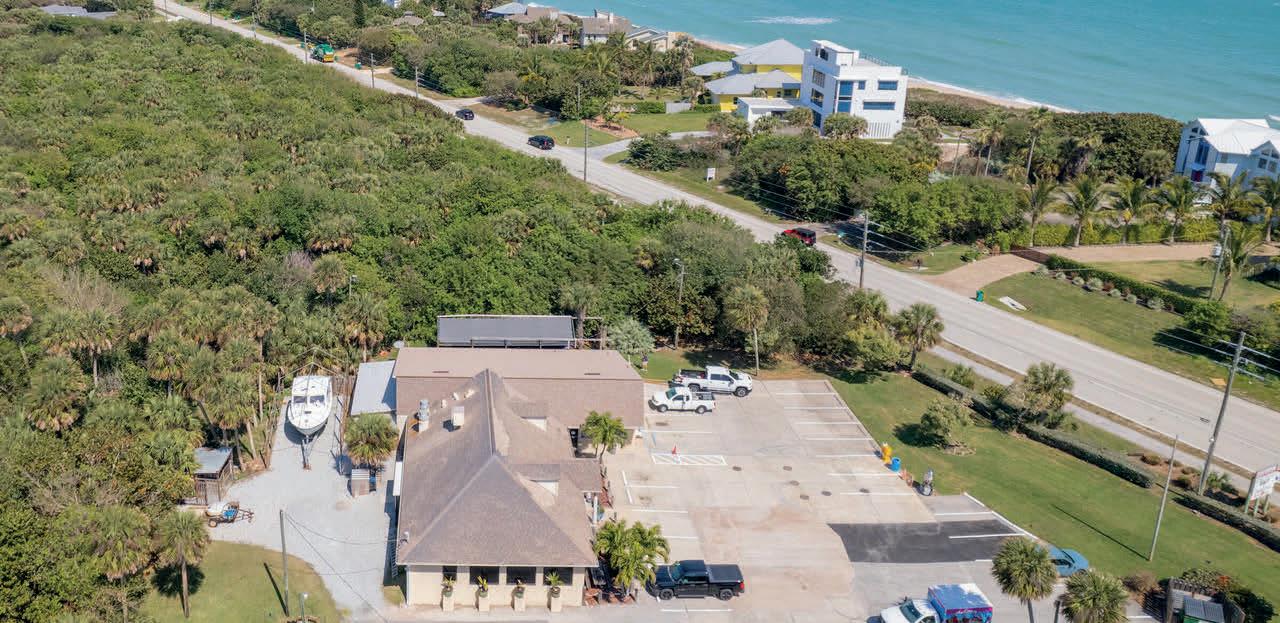
RARE COMMERCIAL SALE IN MELBOURNE BEACH
$1,400,000
5,025 +/- sq ft building on 0.68 acre corner lot. Only 1 mile to world famous Sebastian Inlet.


tracywarren1@gmail.com www.spacecoastmarket.com
FULLY remodeled home ready to be yours! Located on a quiet street just minutes from downtown Titusville & just a mile from I95. Owners moved in 2 years ago & spared no expenses on remodeling. From replacing cast iron pipes in both bathrooms & separate laundry room, to knocking down walls to making a beautiful open floor plan. Completely remodeled bathrooms, waterproof vinyl plank flooring, new carpet in the remodeled bedrooms & kitchen is stunning. Extra room to make into a 4th bedroom, den/office or a man’s cave with a triple pocket door for privacy. Roof is 2019;new well pump; heat & AC in garage; breakfast bar w/ barstools in kitchen; custom spice rack; freezer also conveys. Huge fully fenced back yard has 2 porches, shed, avocado & lemon tree w/ new gates for easy access to the back. Perfect for a forever home ! Close to shopping, dining, entertainment, minutes to the river, marina, walking bridge, short drive to area beaches, airports, racetrack, space center & MORE.
A MUST SEE
4 BD / 2 BA / 2,492 SQFT / $375,000

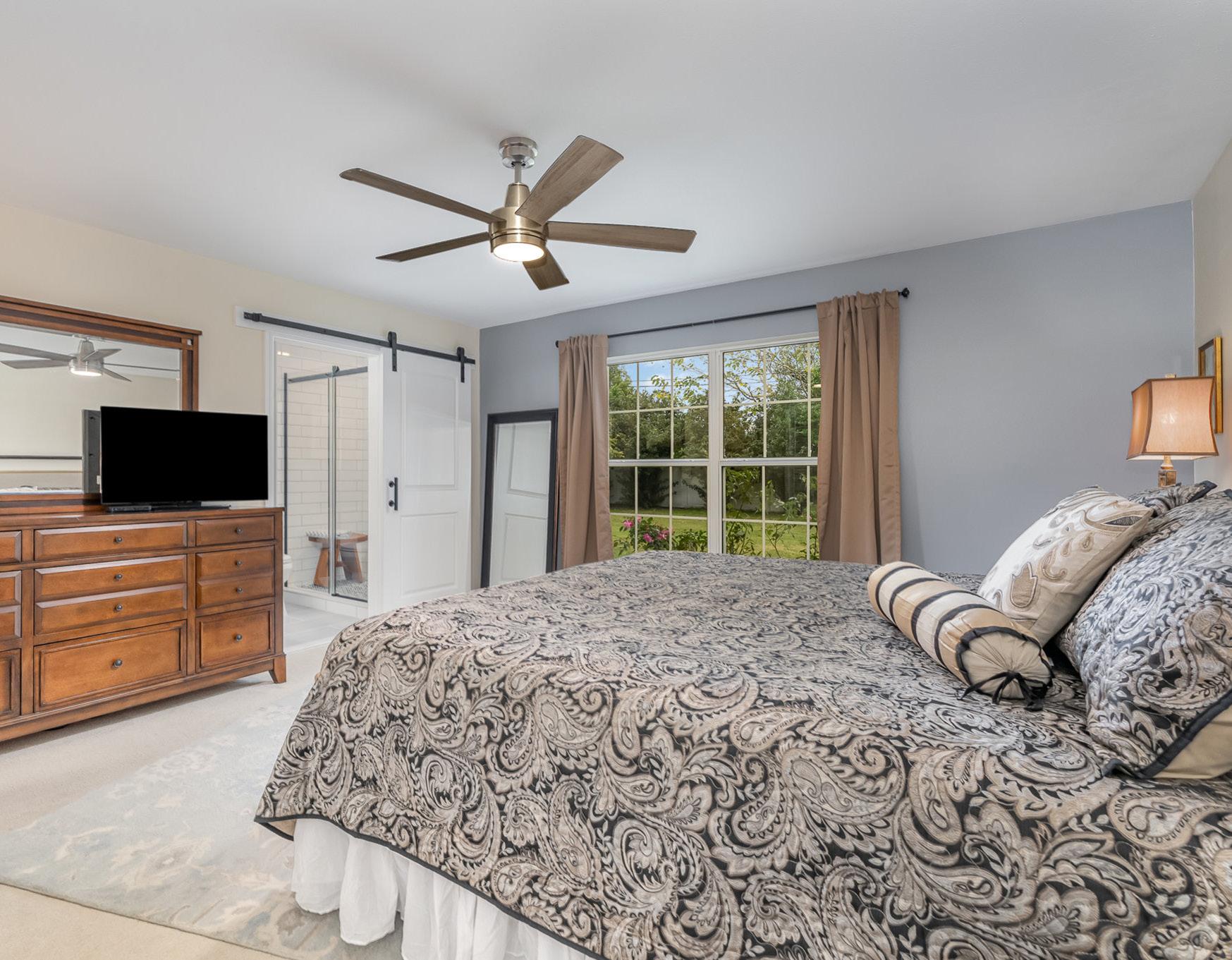
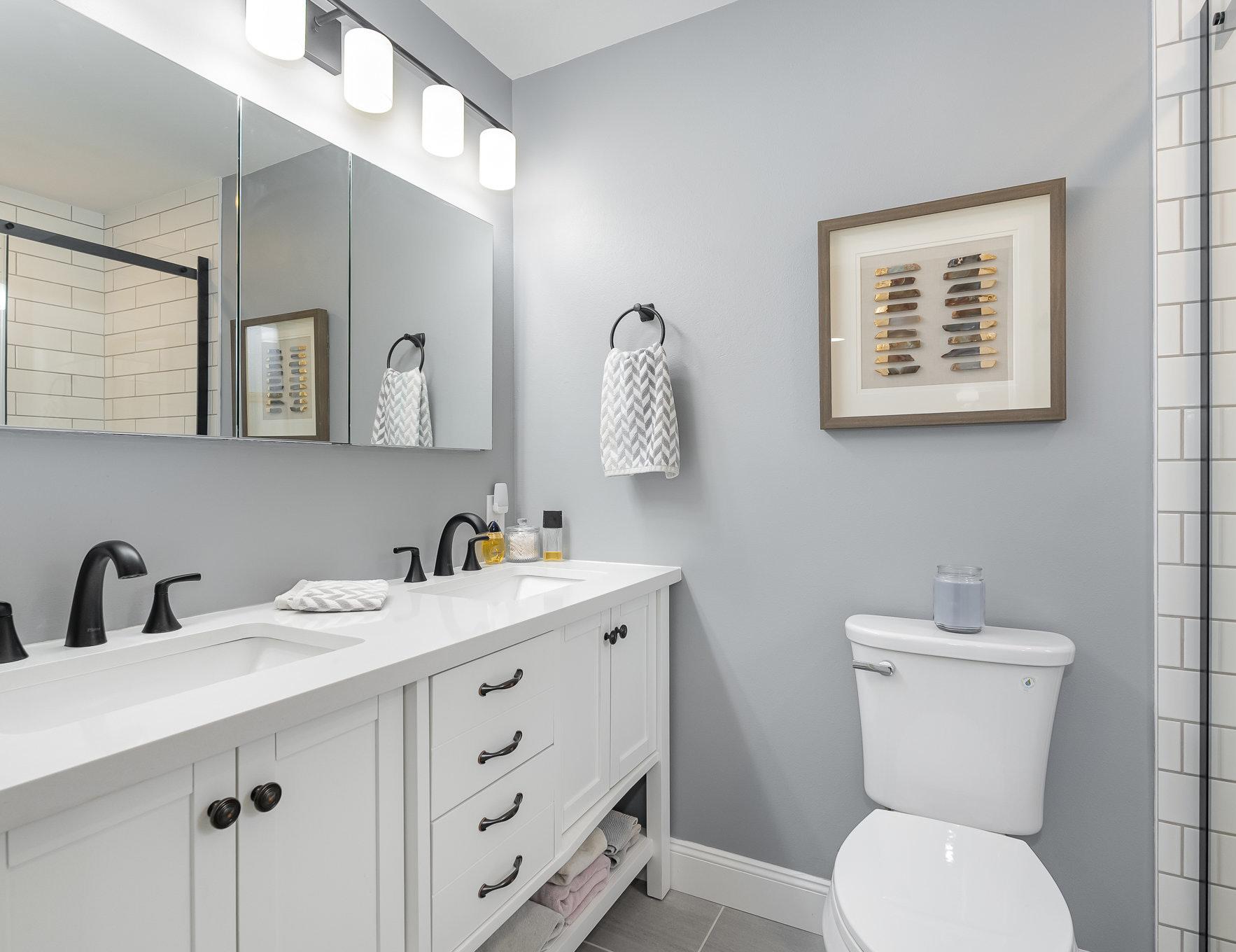
There are many reasons why I enjoy helping people but first and foremost is the deep satisfaction I get from helping them realize their dreams as well as getting them through the major transition that accompanies buying and selling. I love working with Senior’s downsizing, First-time homebuyers, Military families relocating to our area and all those that need that extra attention from an agent that cares!!! As a long-time resident of Brevard County I love where I live, I can be close to all that Florida has to offer. Whether it is the beautiful beaches, the historical destinations or the entertainment, dining, and shopping, it is only a short drive!
If I can help out in any way with your real estate needs, please give me a call or email.

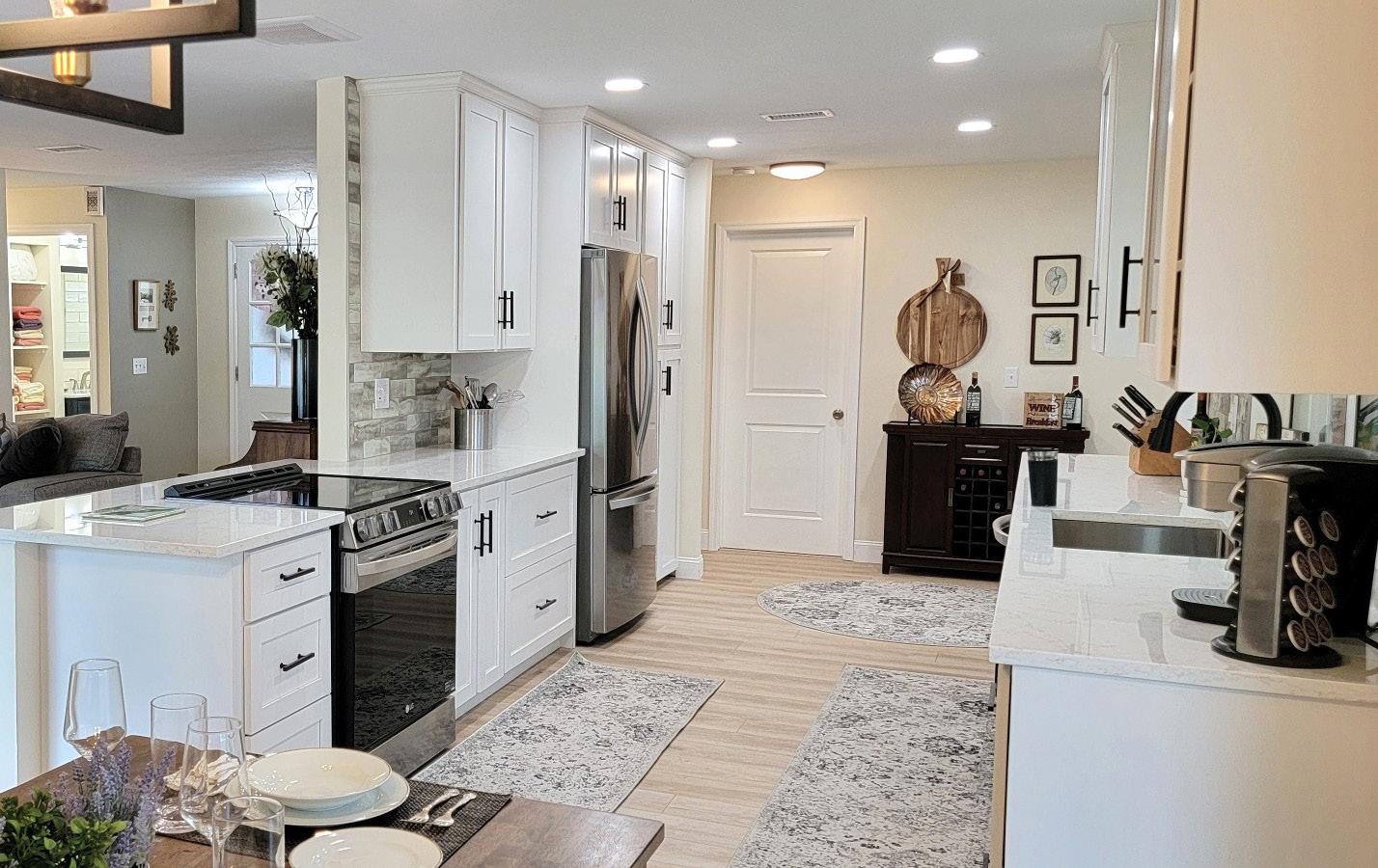

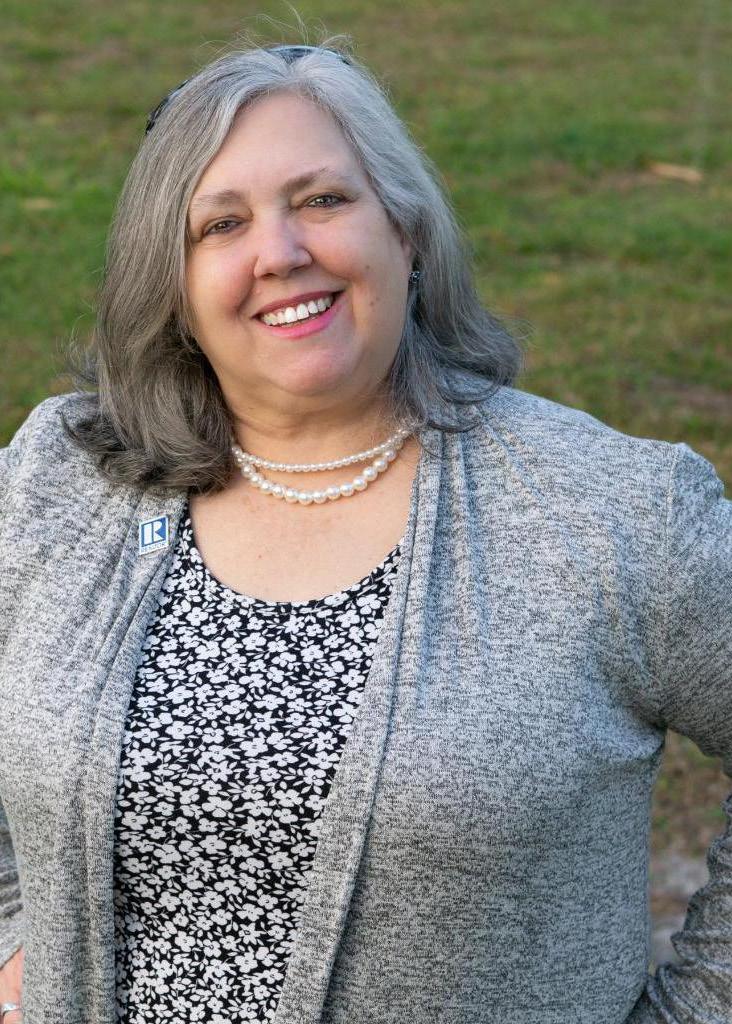
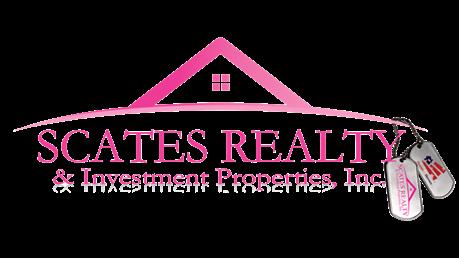
As the Buyers Agent for both closings listed below, Carla Connelly is a highly regarded real estate agent, based in the Central Florida area, and has become known for her unwavering commitment to customer service and client success. She prides herself on also being certified as a Homes for Heroes agent that gives back to her qualified buyers who serve in professions such as Medical, First Responders, Teachers, Ministers, and others. She recently received a Multi-Million Dollar Producer reward for 2023 in recognition of her dedication to ensuring customer satisfaction that has set her apart as a top agent in the region. For anyone seeking to buy or sell a home, Carla’s expertise, and her attitude of “going above and beyond” personalized approach make her the ideal choice for a seamless real estate experience.

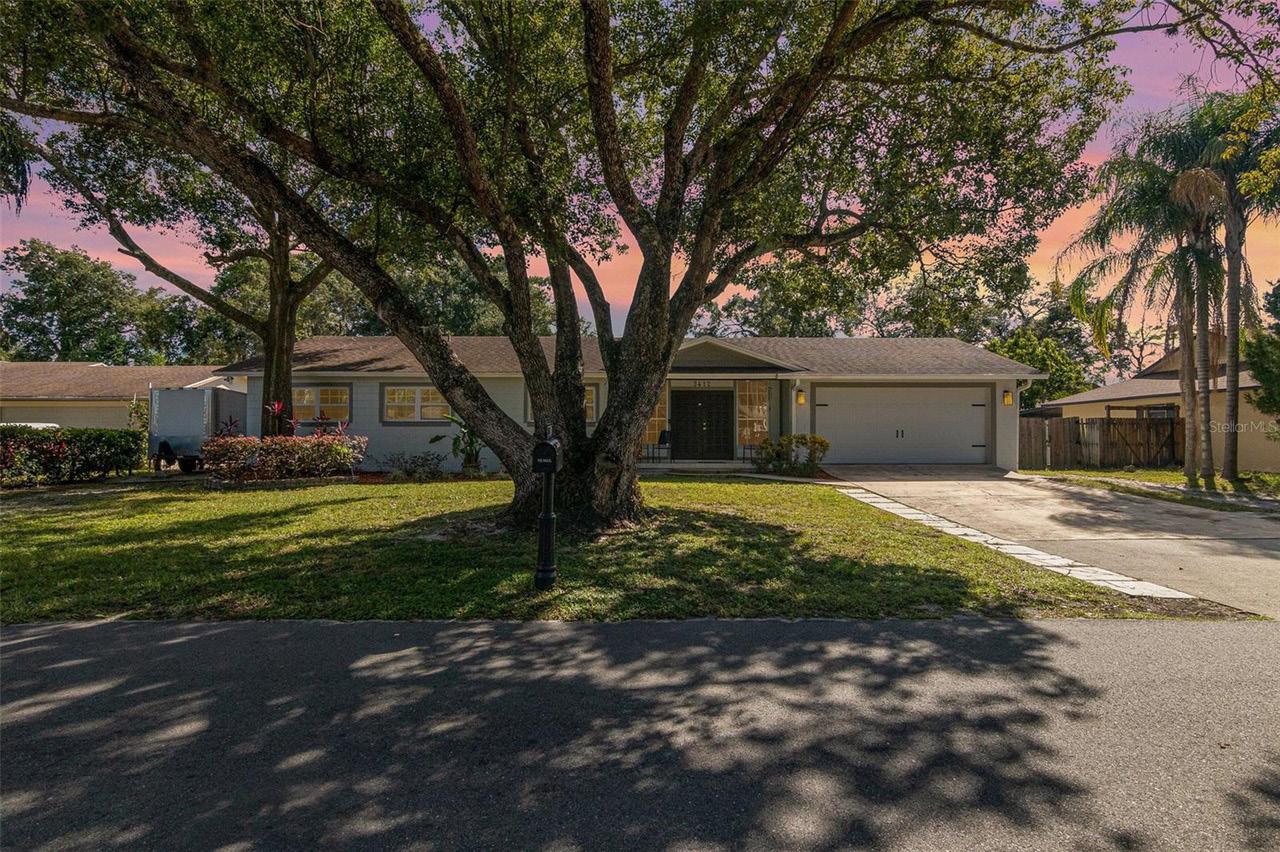
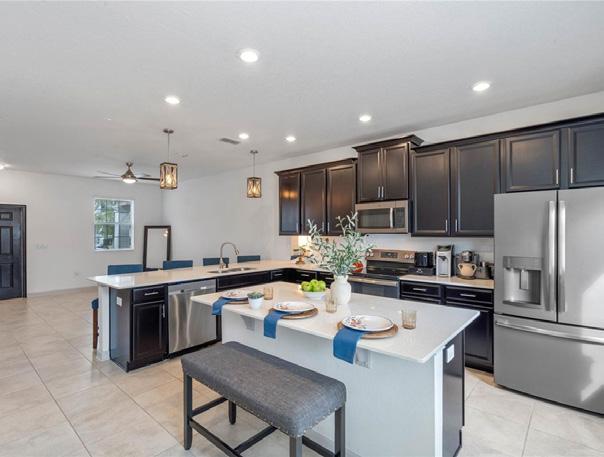



3 BEDS | 4 BATHS | 3,961 SQFT | $1,499,999
Move in ready, exclusive, lightly lived in, and impeccably decorated condo. As you step off the private elevator, you are greeted by elegance and style. The open floor plan offers a spacious and inviting atmosphere, perfect for entertaining guests or enjoying peaceful evenings at home. The highlight of this property is undoubtedly the stunning riverfront views, providing a front-row seat to spectacular rocket launches, sea life and seafaring vessels.
Imagine sipping your morning coffee on your private balcony, watching history unfold before your eyes. Not only does this condo offer breathtaking views, but it also provides access to a private marina slip, making it a boater’s paradise. Spend your weekends cruising along the river, exploring nearby islands, or simply relaxing and soaking up the sun. Inside the condo... you’ll find three generously sized bedrooms, each with its own ensuite bath, walk in closet(s) and private balcony access offering serene sanctuaries to unwind after a long day. The chef’s kitchen, complete with stone countertops, is a culinary enthusiast’s dream, while the dedicated home office provides a perfect space for productivity. Newer impact windows and electric hurricane shutters offer peace of mind during storm seasons. This condo is move-in ready, allowing you to start enjoying the luxurious lifestyle it offers from day one.
Location is everything, and this property delivers. Only a short bridge ride away, you’ll find the magnificent Merritt Island Wildlife Sanctuary and the pristine Playalinda Beaches. Should you crave a change of scenery, the vibrant cities of Orlando, New Smyrna, and Cocoa Beach are just a short scenic ride away. Don’t let this exceptional opportunity pass you by. Call today to seize the chance to experience the finest in luxury living, with two garages, private marina slip, new a/c’s & impact windows, remarkable amenities, and a prime location. Your dream home awaits!

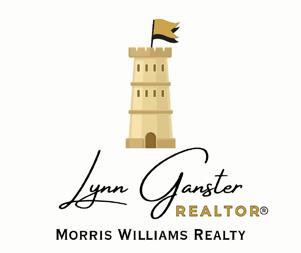

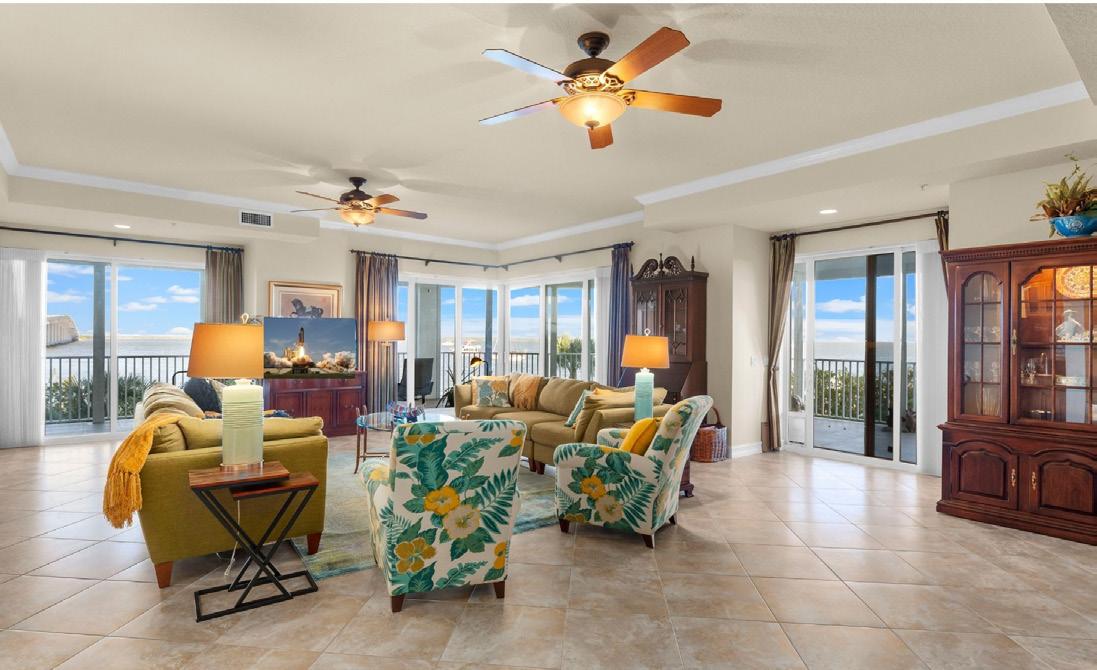


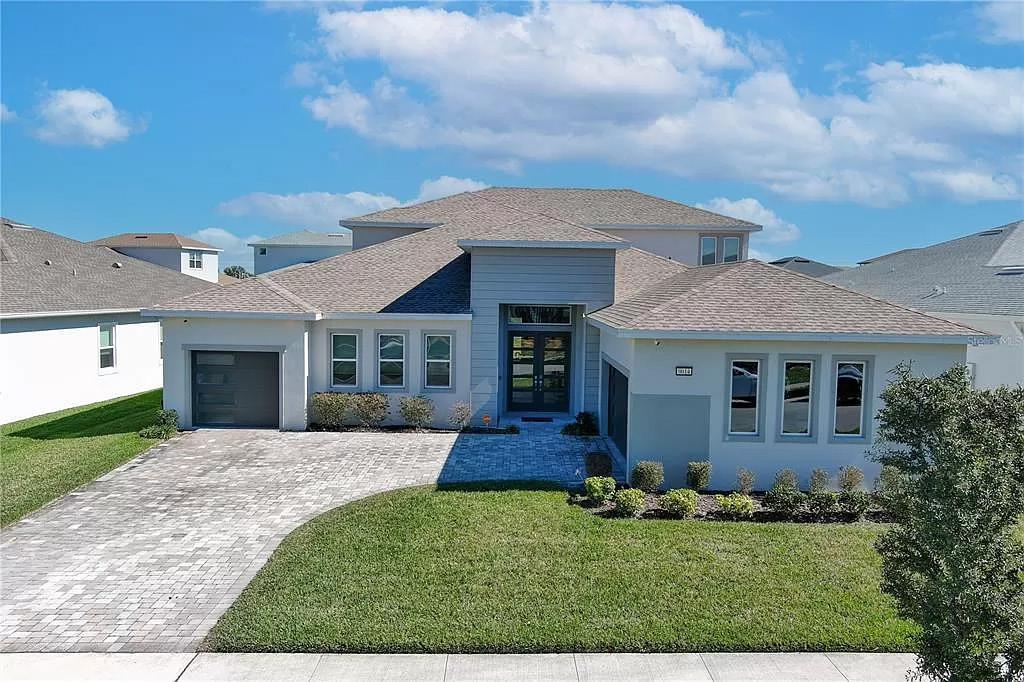
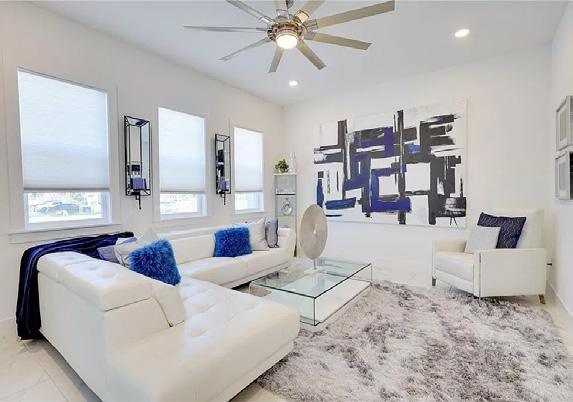

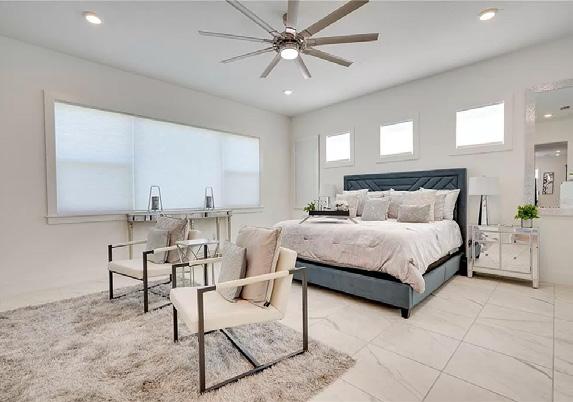
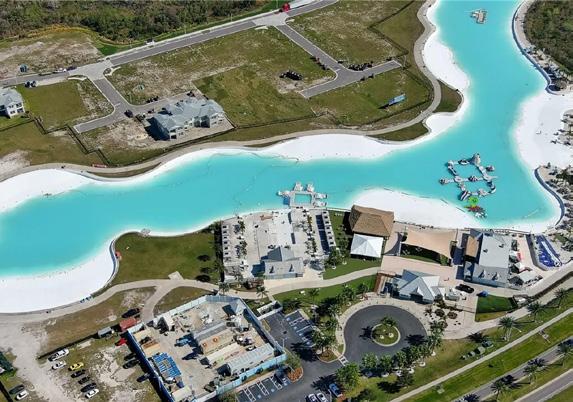
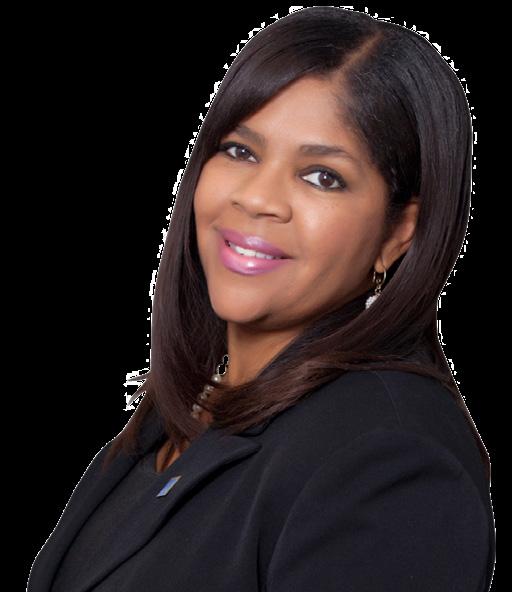
Experience resort-style living in this luxurious 6-bed, 4.5-bath home! Modern elevation, 3-car garage, and elegant stone pavers welcome you. Inside, a grand foyer with natural light, spiral bubble glass chandelier, and marble-look tile flooring sets the tone. Ensuite bedroom, half bath, and laundry on the left; spacious bedrooms and jack and jill bathroom on the right. Expansive family room with sliding doors to paver lanai. Gourmet kitchen with accent blue cabinets, quartz island, and stainless steel appliances. Lavish primary bedroom with oversized walk-in closet and luxurious bath. Upstairs loft, balcony, and additional bedrooms. Modern amenities include Cat 6 outlets, LED fixtures, surround sound, security system, and more. Nestled in The Robin Cove Community at Epperson, with access to clubhouse, playground, King Lake, and Crystal Lagoon amenities. Close to shopping, Tampa, and Orlando. Video surveillance included.
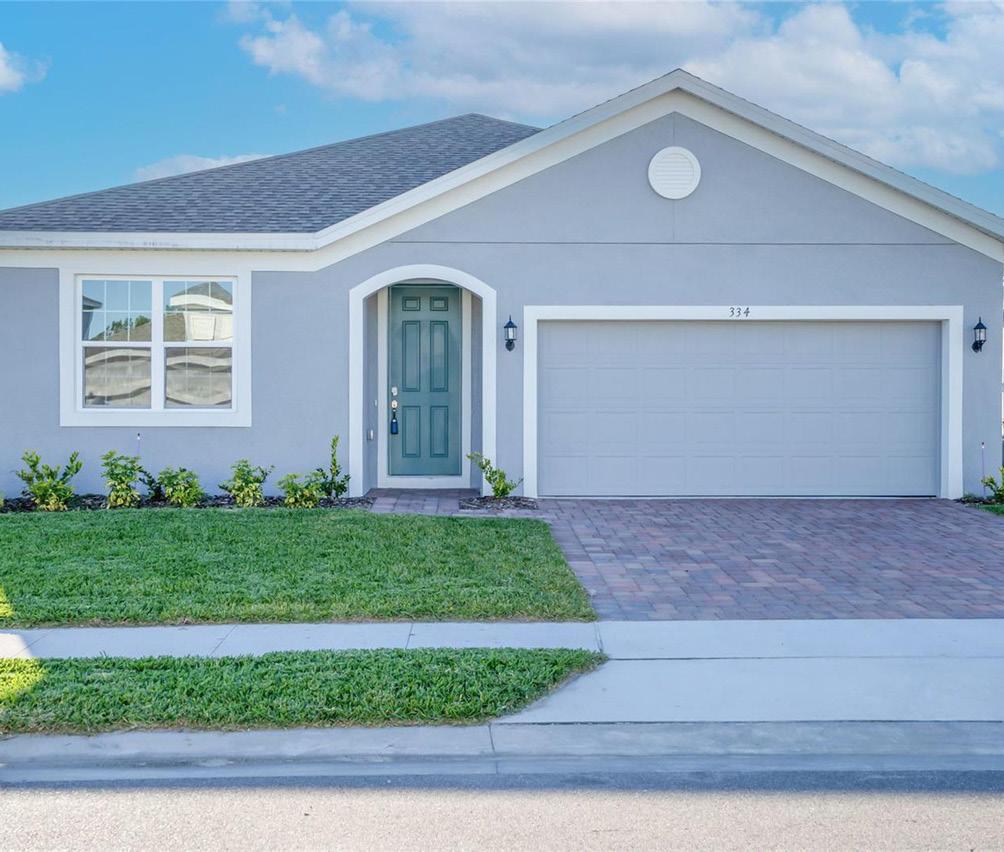
Charming 7-Bed Retreat in Terra Verde Resort! Open-concept kitchen, two primary bedrooms, balcony, game room, and pool oasis. Upgrades throughout. Enjoy resort-style living with amenities. Ideal for short-term rentals. Minutes from Disney. Schedule your showing today!
Kensington Flex model, modern with open kitchen. 4 BED, 2 BATH, 2 CAR GARAGE, STONE PAVER DRIVE. LIVING ROOM, LAUNDRY, 4th BED at entry. 2nd & 3rd BED, shared BATH. Family room, modern kitchen, PRIMARY BED with FULL BATH, GARDEN TUB, KOHLER SHOWER. GREENFIELD VILLAGE: POOL, PLAYGROUND. Close to amenities. Call for appointment. Probate finalized in Polk County.

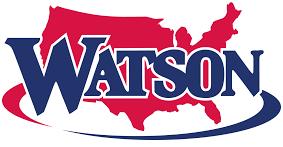


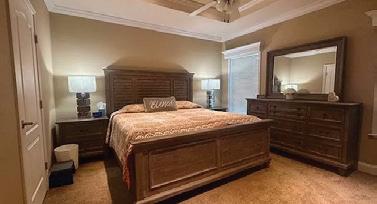

3 BEDS • 2 BATHS • 1,792 SQFT • $249,900 Luxurious 55+ gated community, Water Oak Country Club Estates in Lady Lake, Florida, offers secure living amidst prime surroundings. This spacious 3-bed, 2-bath home spans nearly 1,800 sq ft, boasting a chef’s kitchen, elegant dining area, and convenient amenities like two screened lanais. Enjoy community perks such as fitness facilities, sports courts, and pet-friendly spaces, all under 24/7 security. Golf enthusiasts can enjoy an 18-hole golf course that offers a breathtaking view of the 10th Green from your backyard lanai. Explore the vibrant nearby areas of Orlando and The Villages. Schedule a tour now to discover your ideal home in this serene haven. The monthly lot fee is $887.01, which includes trash and lawn care, while water and sewer are billed separately.

2205
352.804.2579
emily@sunbelthomesales.com
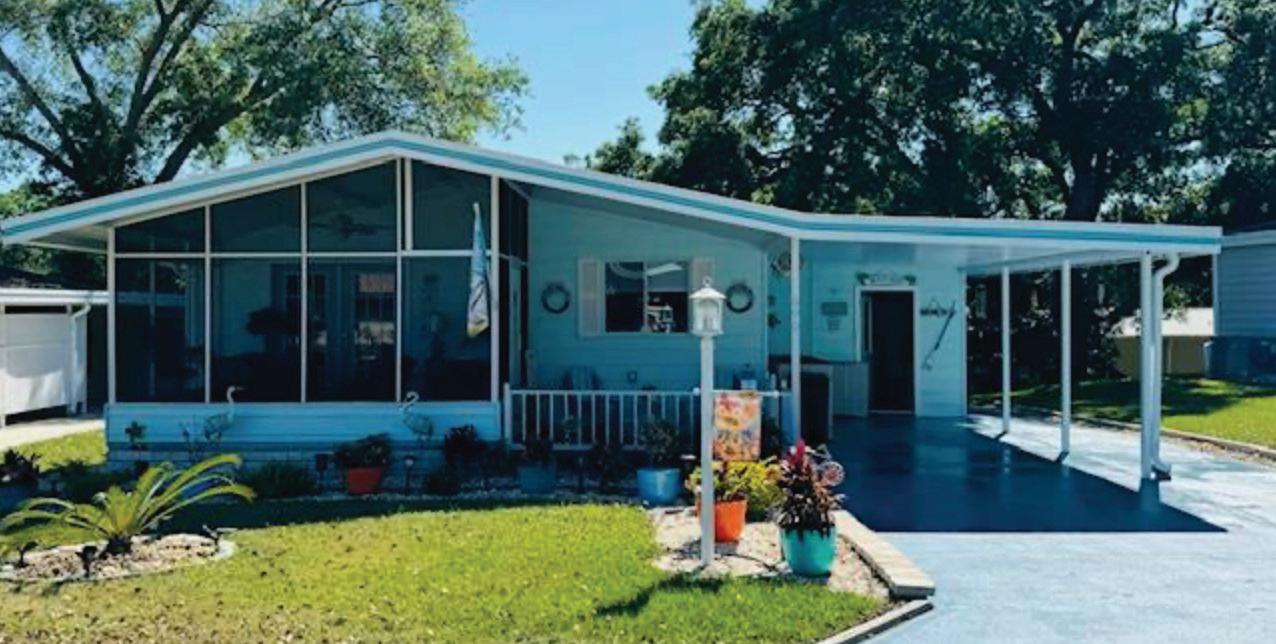
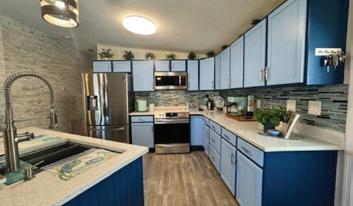

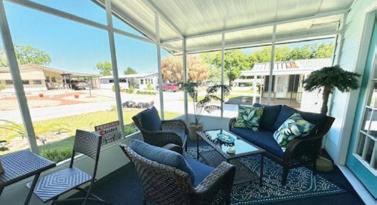
2 BEDS • 2 BATHS • 1,256 SQFT • $159,900 Experience the epitome of stylish living in this stunning, fully renovated mobile home located in the sought-after Water Oaks Estates. Nestled in 300 acres of Central Florida, Water Oak Country Club Estates is a vibrant 55+ community with two pools, tennis courts, a fitness center, clubhouse, and an 18-hole golf course. Boasting three bedrooms and three bathrooms, this property includes an in-law suite with a private entrance and AC wall unit for added convenience. The kitchen and baths feature luxurious quartz countertops, complemented by top-of-the-line appliances and a professional chef sink and faucet set within a spacious quartz island. The kitchen is further enhanced by a sleek glass tile backsplash, while the living room showcases handdone staggered stone walls and a built-in wall remote fireplace, creating a cozy and elegant ambiance.
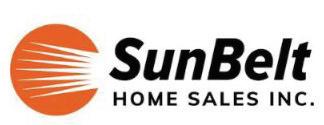
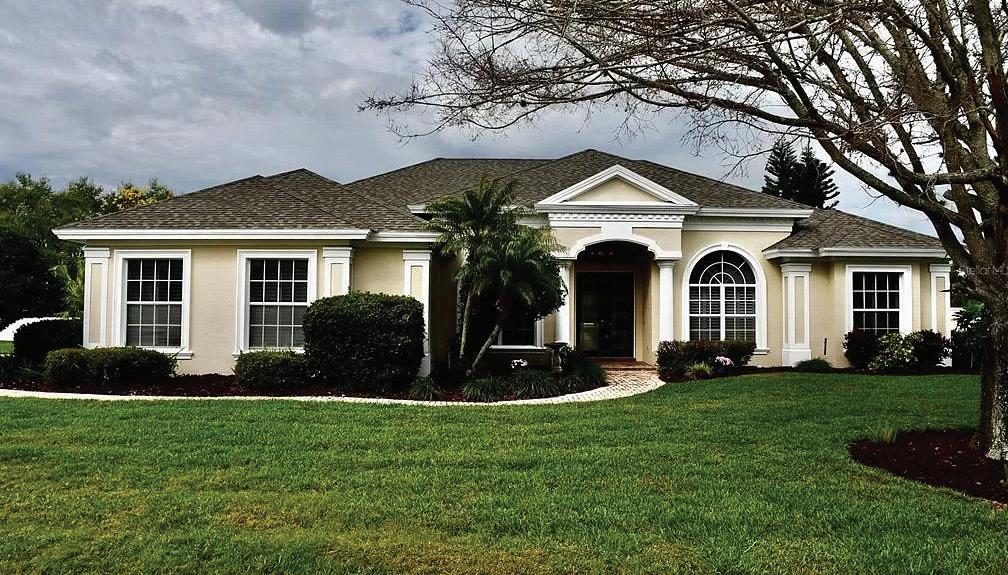
3174 HIGHLANDS LAKEVIEW CIRCLE, LAKELAND, FL 33812
4 BEDS • 3 BATHS • 2,563 SQFT
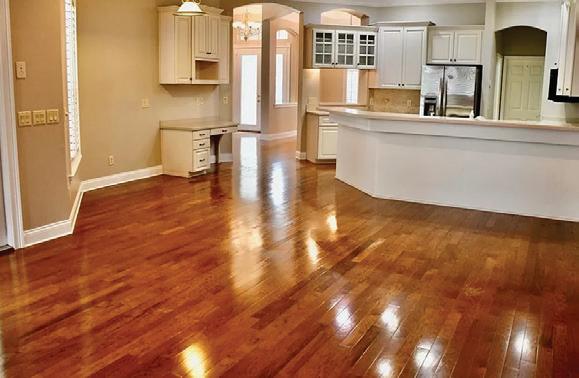

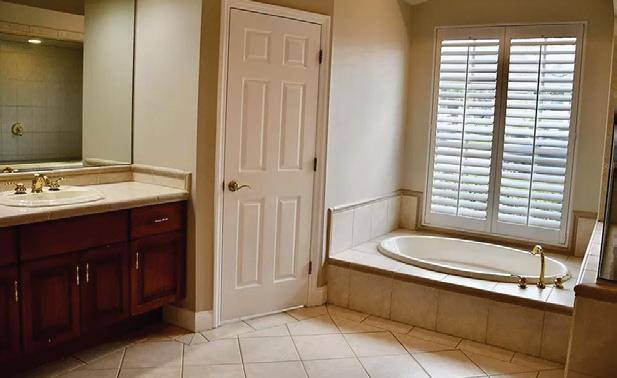
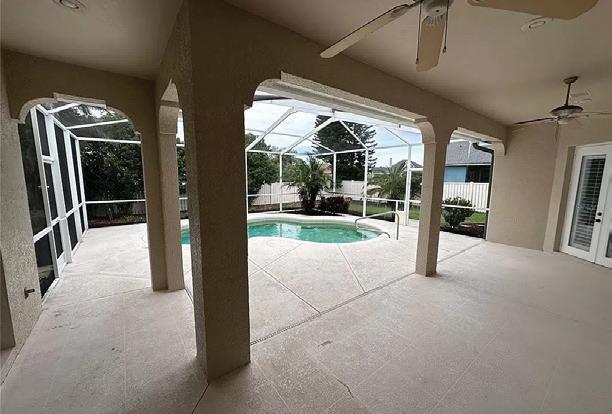
• $630,000 Welcome to your dream oasis in the highly coveted Highlands by The Lake neighborhood, nestled in the heart of South Lakeland. This exquisite 4-bedroom, 3-bathroom property offers the epitome of luxurious Florida living. As you step inside, you’re greeted by an aura of elegance and comfort. The home features a spacious layout with freshly painted interiors and brand new carpeting throughout, ensuring a modern and inviting atmosphere for you and your family. The kitchen is a chef’s delight, equipped with appliances and ample cabinet space, perfect for culinary adventures and entertaining guests. The adjoining living and dining areas offer seamless transitions and abundant natural light, creating an ideal setting for relaxation and gatherings. Retreat to the tranquil master suite, complete with a lavish ensuite bathroom and generous closet space, providing a sanctuary for rest and rejuvenation. Three bedrooms offer versatility for guests, home offices, or hobby rooms, ensuring everyone has their own private retreat.
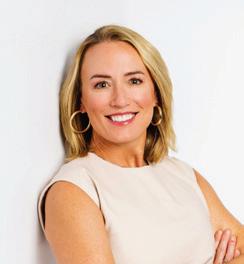
REALTOR® | Licensing: SL3521609
863.698.2082
deesellsthetow@gmail.com
www.deesanddrealestate.com
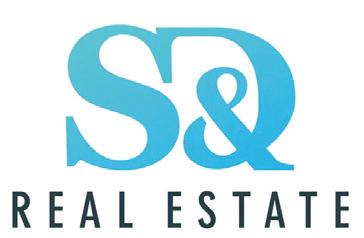
This 2022-built home in Central Florida offers new construction benefits without the wait, featuring 2 , 881 square feet of living space, water views, and a whole home Ring securit y system. The 2 primar y suites, high ceilings, dual-pane windows, and spacious kitchen create an inviting atmosphere, perfect for multigenerational living or hosting guests With its close proximit y to East Lake Toho, Medical Cit y, and Central Florida’s attractions, this home is a fantastic value for any lifest yle.
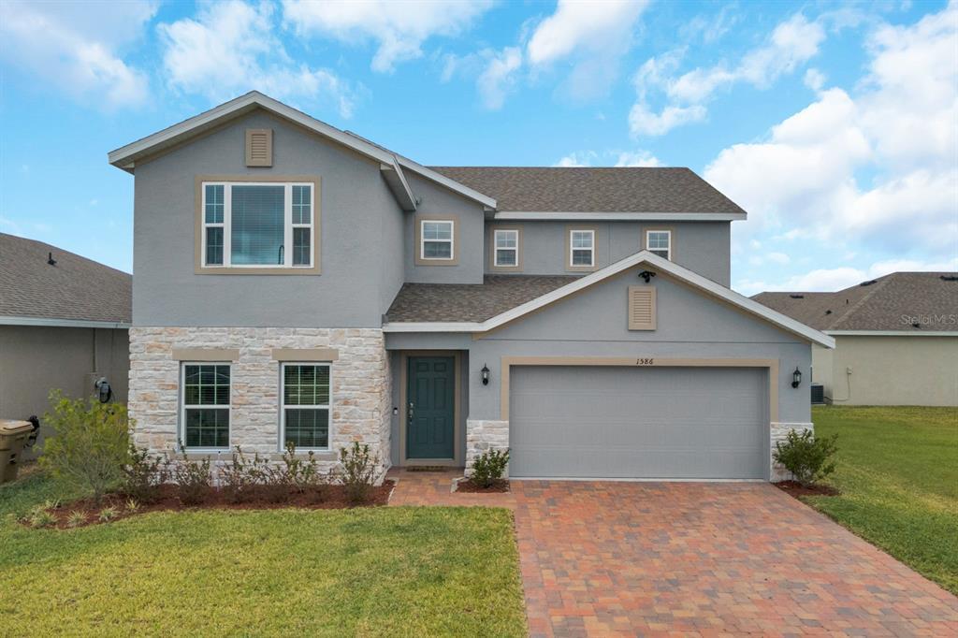
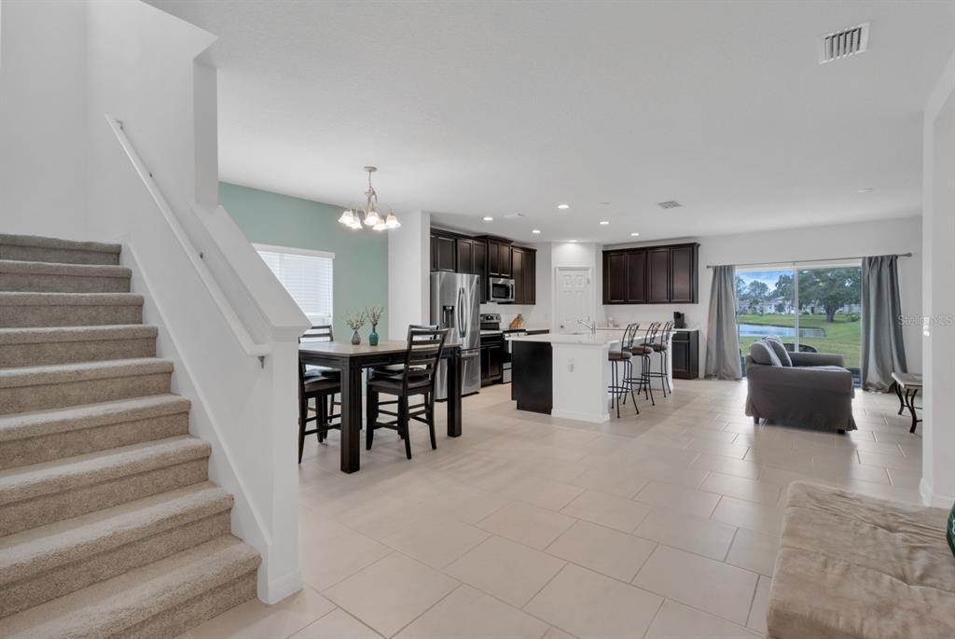

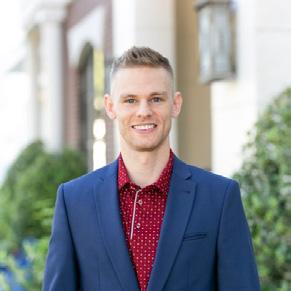

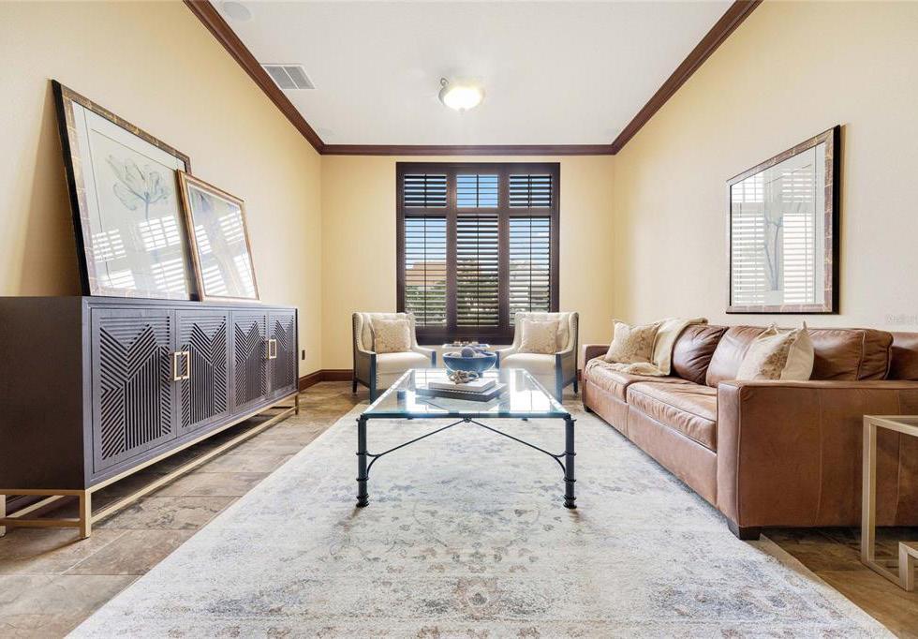
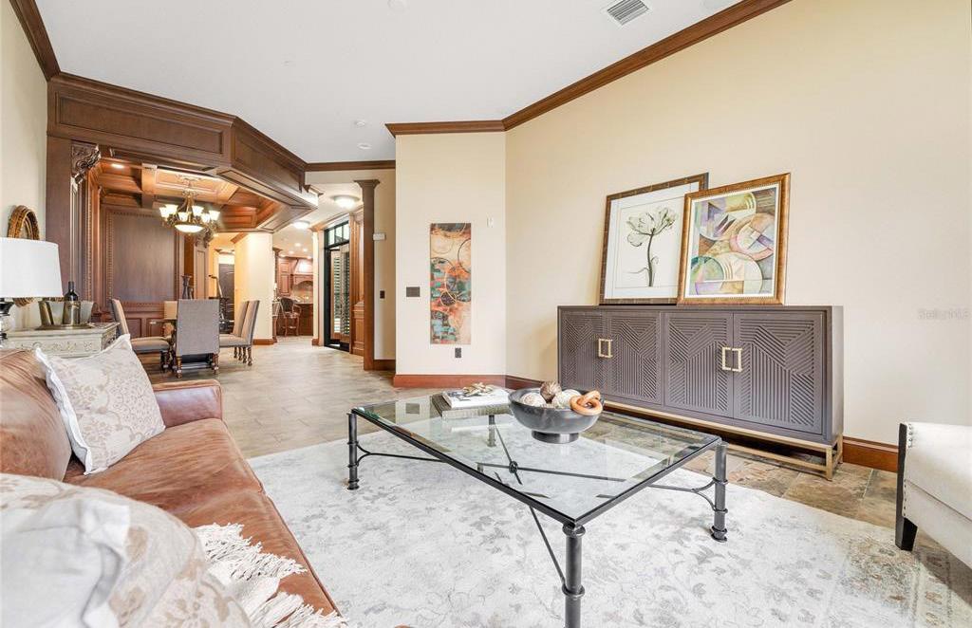
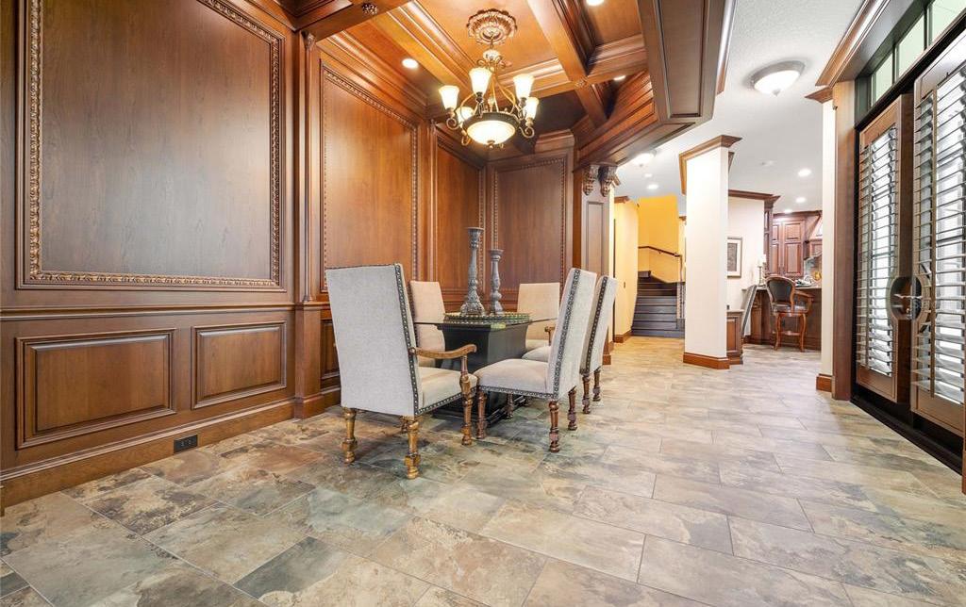


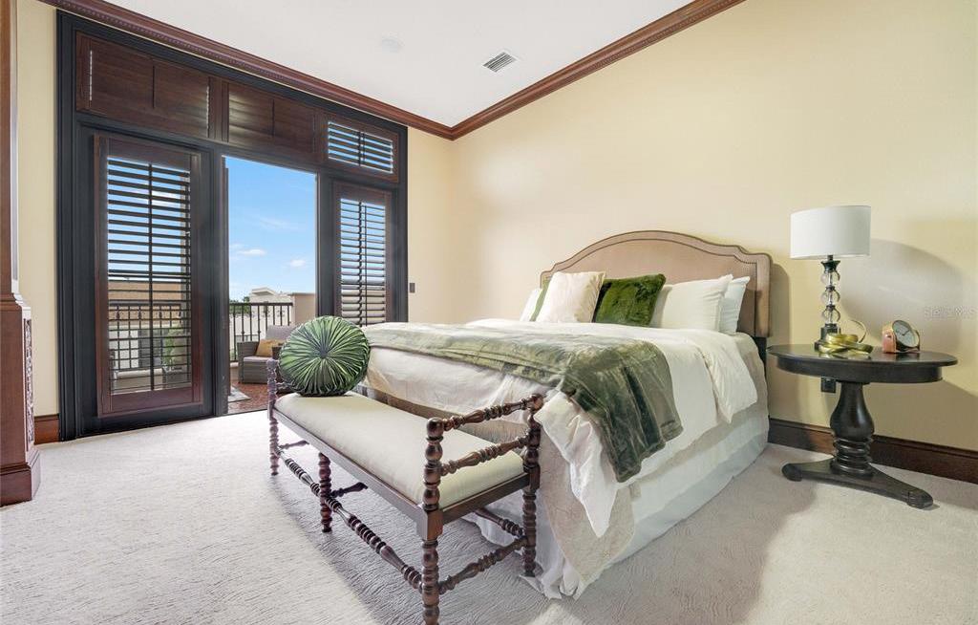

This elegant and luxurious, Douglas Grand, two-story condo unit in downtown Winter Park is truly extraordinary. Containing all the features that a luxury buyer could want, this condo is the epitome of city living, while maintaining privacy and security. This threebedroom, three-and-one-half-bath retreat (one upstairs and one downstairs master) combines the feeling of home in an urban setting, where you can safely walk to Central Park, all the Park Avenue restaurants and fine shopping, the Sunrail Station, the City Hall, Hannibal Square, and hundreds of shops, wine bars, and amenities. It is a two-story unit with an elevator, giving you a feeling of a home versus that of a condo. This Regency unit offers a large living room, dining room with custom wood paneling, a unique indoor solarium for your morning coffee, a large chef’s kitchen, a downstairs bedroom, or office with an en suite bath, and two large bedrooms and bathrooms upstairs (the master has a massive closet
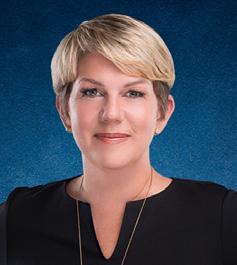
and beautiful master bath). Take the elevator if you do not feel like climbing the elegant wood staircase. The unit has the finest in finishes, including high-end appliances (Bosch, Wolf and Subzero, and Trane AC), as well as custom, solid wood kitchen cabinetry with soft-closing drawers made by Busby, an elevator, brand new carpeting, double pane windows, Pella windows and doors, custom wood blinds, granite in the kitchen and all baths, and oversized showers and walk-in closets in every bathroom and bedroom. Be sure to notice the wood paneling surrounding the upstairs master fireplace and wall, and the gracious balcony overlooking the treetops and the downtown. A smaller balcony also abuts the downstairs master bedroom. Two parking spaces in the covered parking garage and secured access to the building make city living a pleasure. All information taken from the tax record, and while deemed reliable, cannot be guaranteed.




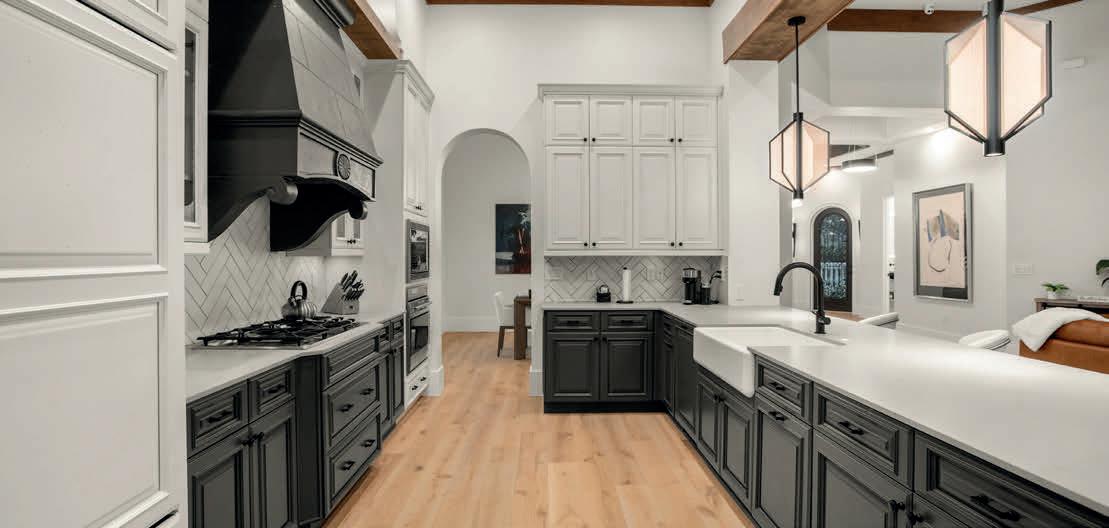

Welcome home to this recently updated and remodeled single story pool home built by ISSA Homes inside the gates of prestigious Lake Nona Golf and Country Club. Situated on a large corner lot, you are steps from the short-game practice facility, the Bath and Racquet Club and the clubhouse. This three bedroom, three and a half bath home overlooks two ponds, one from the front, and one from the backyard. With a recent remodel of the entire interior, this home is simply stunning, boasting an airy and open floor plan. The open chefs kitchen has custom cabinetry, and a spacious eatin breakfast nook that features French doors that open to the outside to the patio. The kitchen also features two dishwashers, and Dacor and Wolf appliances. No detail has been spared, from the wooden beams in the living room, to the temperature-controlled glass showcase wine racking, this house truly has it all. The master suite has beautiful views of both the pond and the pool, and has a private door to go out to the covered patio. The redesigned closet and bathroom will impress the pickiest of buyers. The two additional bedrooms are separated from the master, and feature their own newly designed bathrooms and walk-in closets. The exterior living space is an extension of the inside, a beautiful covered outdoor kitchen which has a large grill, refrigerator, outdoor cabinets, and even a dishwasher. Additionally, there is an outdoor counter with ample bar seating, wonderful for entertaining. The outdoor lanai seating area also has motorized screens.This home has a spacious 2 car garage, with an additional golf cart garage. The recent remodel included repainting of the entire interior and exterior, all new flooring, all new bathrooms, light fixtures, new countertops and so much more. What are you waiting for? Book your private showing today. Virtual Tour: www.10276Kensington.com

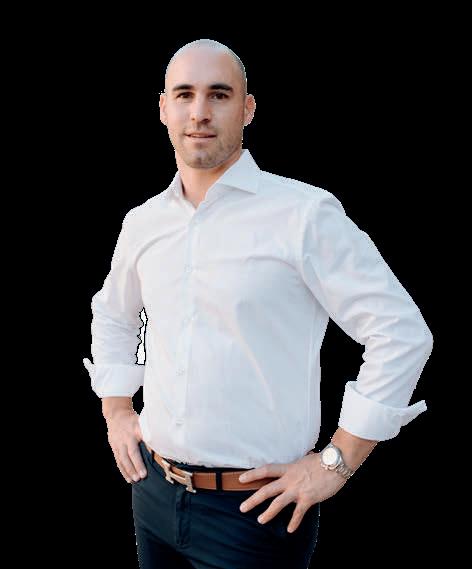

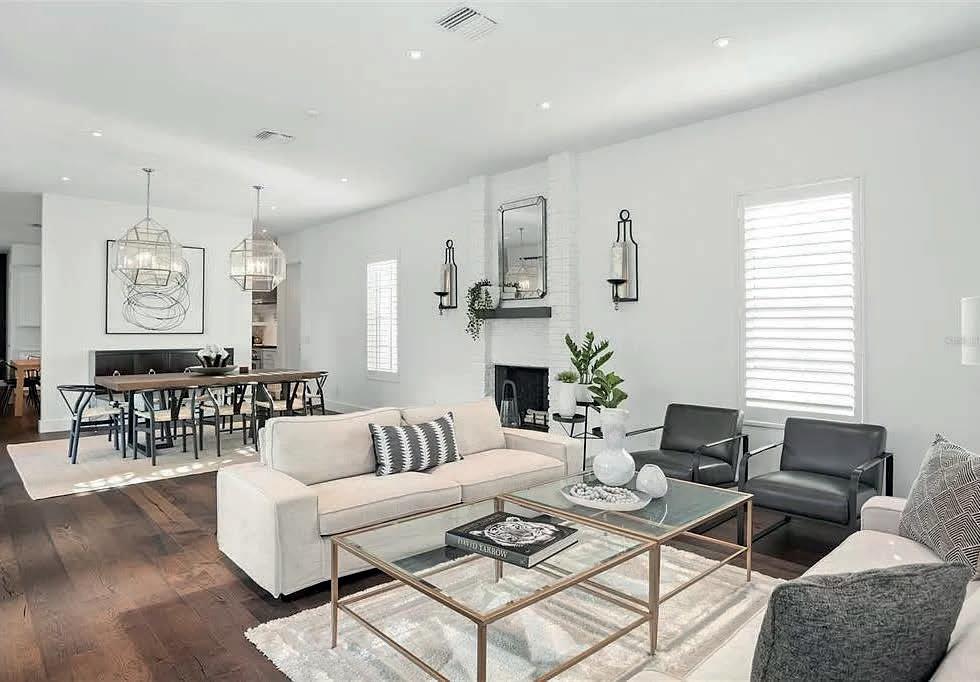

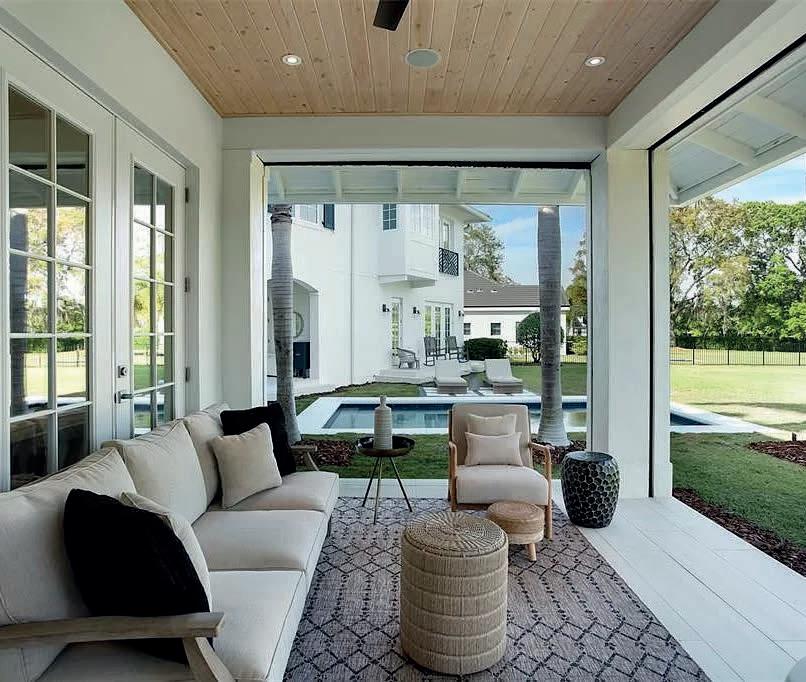
10525 CROMWELL GROVE TERRACE,
5 BEDS | 6 BATHS | 4,450 SQ FT | $3,150,000
Welcome to this stunning home designed by Phil Kean nestled within one of Orlando’s most coveted neighborhoods, Lake Nona Golf & Country Club. The home’s architecture is inspired by West Indies/Dutch architecture and is situated on just over half an acre. This home has 5-bedrooms, 4-full baths, and 2 half bathrooms and offers more than 4,400 square feet of living space featuring an abundance of thoughtful detail. The gorgeous wide plank flooring extends throughout the entire downstairs and upstairs of the home, and there are designer fixtures and elevated finishes throughout. This home has lovely natural light that comes in from the wall of French doors that overlook the large backyard and beautiful pool area. The formal living and dining room center around a brick fireplace, creating an extremely cozy feel. Natural light pours into the exquisitely designed chef’s kitchen featuring luxury wood cabinetry, an oversized gas range, Quartz countertops with waterfall edge, handcrafted tile backsplash, stainless steel Thermador appliances, and a walk-in pantry. The kitchen offers an eat-in space and is open to the family room with views of the expansive and private back yard. This home has dual master suites, one downstairs and one upstairs. The downstairs master bedroom features a very nice en-suite bathroom and walk in closet as well as a set of French doors that lead out to the backyard. Right outside from the downstairs master bedroom is a nicely
tiled porch- the perfect place for your morning coffee. Adjacent to the downstairs master is large office and just beyond that is the incredible temperature controlled walk-in wine cellar. Two additional halfbathrooms are located on the main floor and have been designed with wallpaper and elevated lighting and fixtures. The upstairs master has its very own spa-like en-suite bathroom which includes a double vanity, custom walk-in closet, freestanding soaking tub and a beautiful basketweave tile flooring. The master bedroom also has incredible views of the second hole of the golf course. Upstairs there are 3 additional bedrooms, two full bathrooms, an open loft area and tons of storage. This home has a large laundry room, with a built-in desk area and plenty of storage space. The patio off the family room has retractable screens for yearround outdoor living and entertainment. The summer kitchen features a grill, refrigerator and sink area, all set in front of a patterned tile wall. The driveway with paver and grass detail leads to the oversized 3-car garage.
Lake Nona Golf and Country Club is just minutes to the USTA Tennis Center, Medical City, Lake Nona Town Center, and OIA - all you could ask for and more is right outside your door. Lake Nona is a highly soughtafter location close to excellent schools, shopping, banking, golfing, entertainment and recreational venues. Make your appointment today. Virtual Tour: www.10525cromwellgrove.com

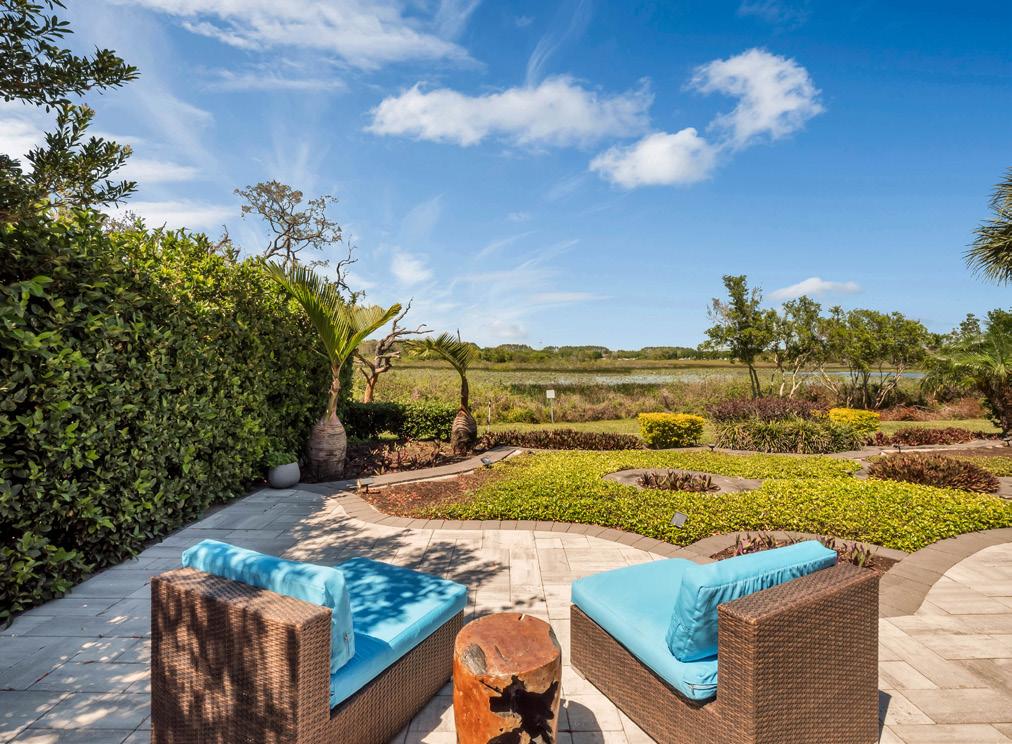

Listed at $795,000
Welcome to your dream home in Ashlin Park, Windermere, FL! This stunning property offers unparalleled views of the serene Lake Story, providing a picturesque backdrop for your everyday life. Situated in one of Windermere’s most sought-after neighborhoods, this fourbedroom, three-and-a-half-bathroom home boasts modern elegance and comfort. Step inside to discover a meticulously updated interior featuring beautiful tile flooring and brand-new countertops, enhancing the aesthetic appeal and functionality of every space. The highlight of this residence is undoubtedly the backyard oasis, where a tranquil zen garden awaits. Imagine unwinding amidst the soothing ambiance of nature, all while savoring breathtaking vistas of Lake Story – a perfect setting for relaxation and rejuvenation. Additional amenities include two washer/dryer hookups, ideal for managing laundry efficiently, and a spacious two-car garage offering ample storage space for vehicles and belongings. Don’t miss out on the opportunity to own this exquisite four-bedroom, three-and-a-half-bathroom home in Ashlin Park, where luxury living meets natural beauty. Schedule a viewing today and make your Windermere dream a reality!

contact
8625 BAY HILL BLVD, ORLANDO, FL 32819
4 BD | 4 BA | 3,606 SQ FT | $2,650,000
CHAMPIONSHIP GOLF COURSE HOME IN BAY HILL! Imagine a panoramic vista of the 11th Fairway of Arnold Palmer’s Championship Course; as well as surrounding views of the 12th-14th holes of golf...all From your living room, family room, and kitchen; as well as the primary suite. WELCOME HOME to 8625 Bay Hill Blvd. Experience the pinnacle of luxury living in this stunning golf-front home. Boasting over 3,600 sq ft of meticulously designed living space, this 4-bedroom, 4-bathroom residence offers a lifestyle of unparalleled elegance. The expansive living and dining areas feature engineered hardwood flooring. Prepare gourmet meals in the extensively remodeled kitchen. A mitered glass breakfast nook offers a picturesque backdrop of the pool and golf course. Relax in the family room, complete with a stacked stone wall, a soaring 22-foot ceiling with wood inlays that match the modern floating stairway to the 2nd Floor, and French Doors, that open onto the pool area. Retreat to the primary bedroom suite and stunning renovated primary spalike bath. ensure privacy and serenity. Pamper yourself in the recently remodeled spa-like primary bath, In addition, there is a built-in LG Laundry tower, and related features so convenient to the Primary Suite. Upstairs, a loft and tucked-away spacious bedroom provide versatile living space, ideal for family members or guests. Outside, the patio with retractable screens beckons for leisurely mornings and evenings. The renovated pool area boasts a sparkling SALT POOL with a waterfall, decorative bowls, sun shelf, and a large travertine deck with a built-in summer kitchen perfect for entertaining. Located in the heart of Dr. Phillips, indulge in the finest dining, shopping, entertainment, Mall of Millenia, and theme parks. Embrace the coveted BAY HILL GOLF LIFESTYLE in this exquisite home. Schedule a private appt today.
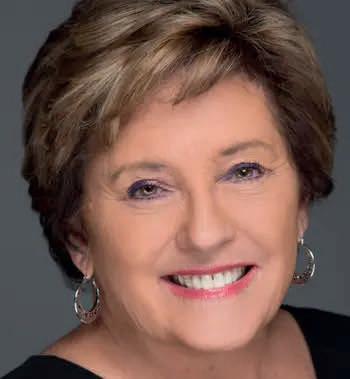
KITTY MARK REALTOR®
407.491.6857
kmmark7@gmail.com
www.luxuryhomesofgreaterorlando.com

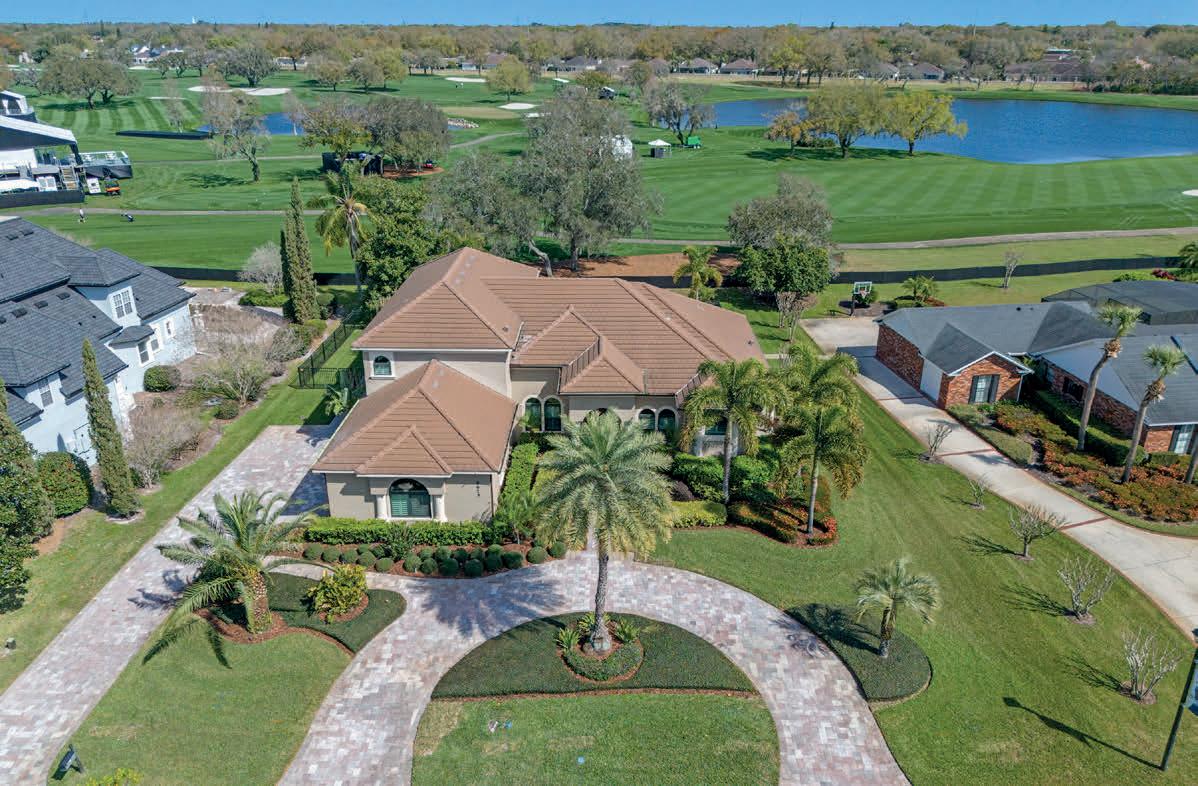





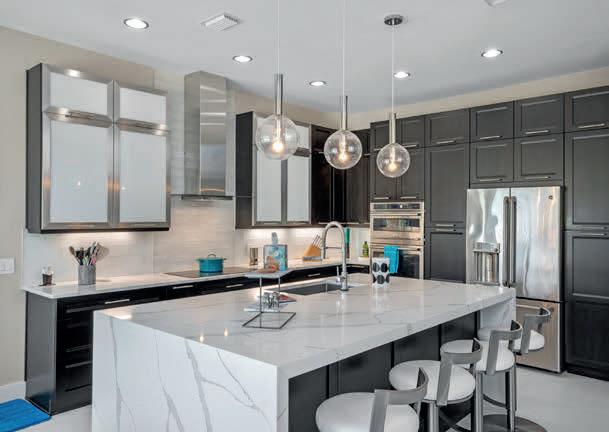
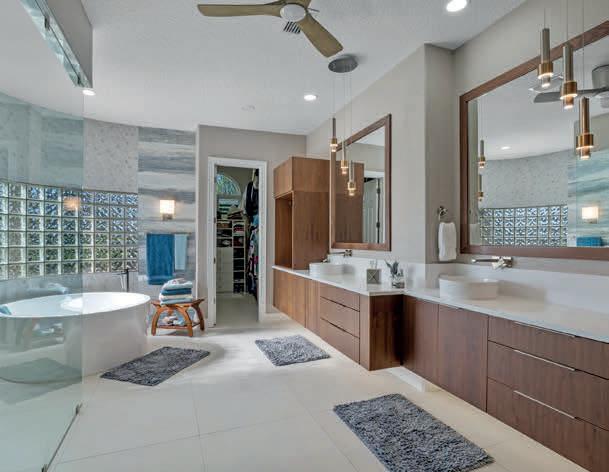
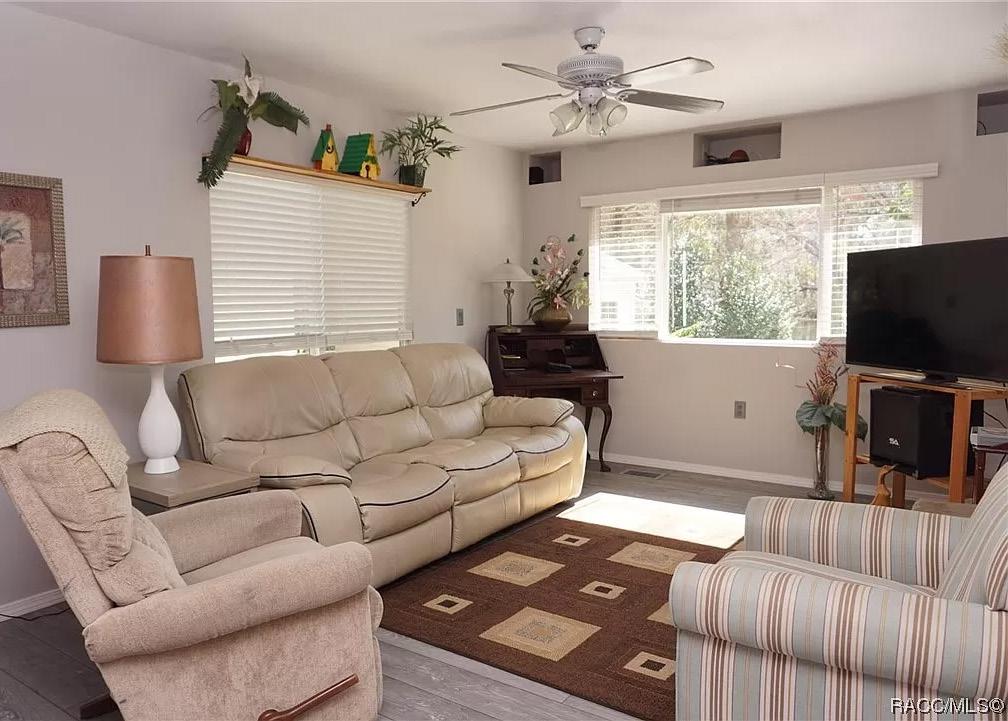
3/1/1 on lovely canal that you can take to the Big Lake!
11590 E SALMON DRIVE
FLORAL CITY, FL 34436
3 BD | 2 BA | 864 SQFT.
$389,900

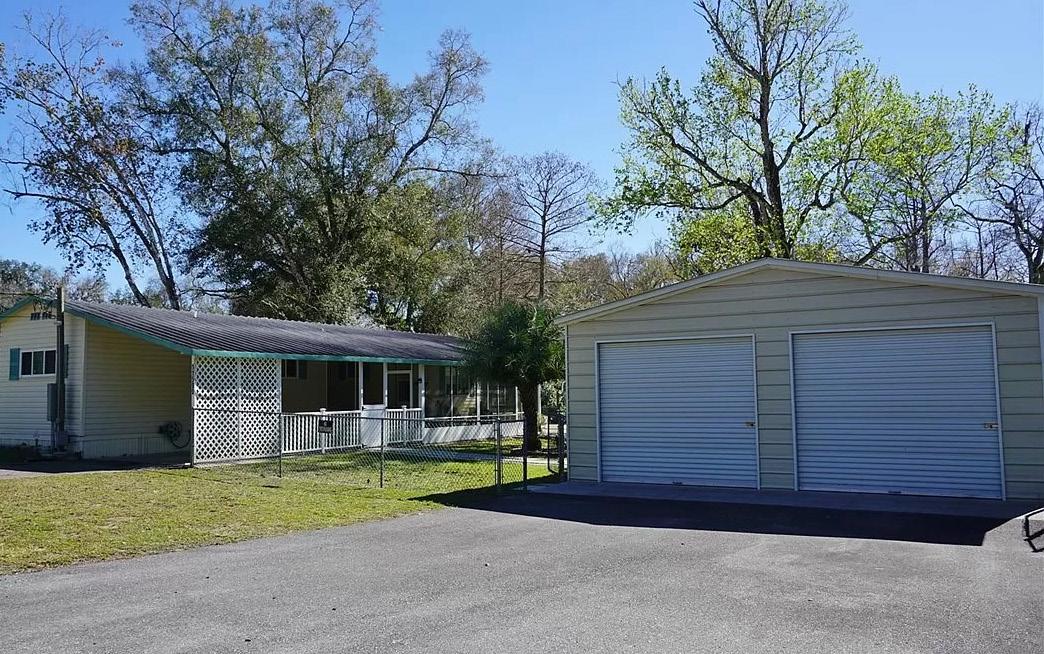
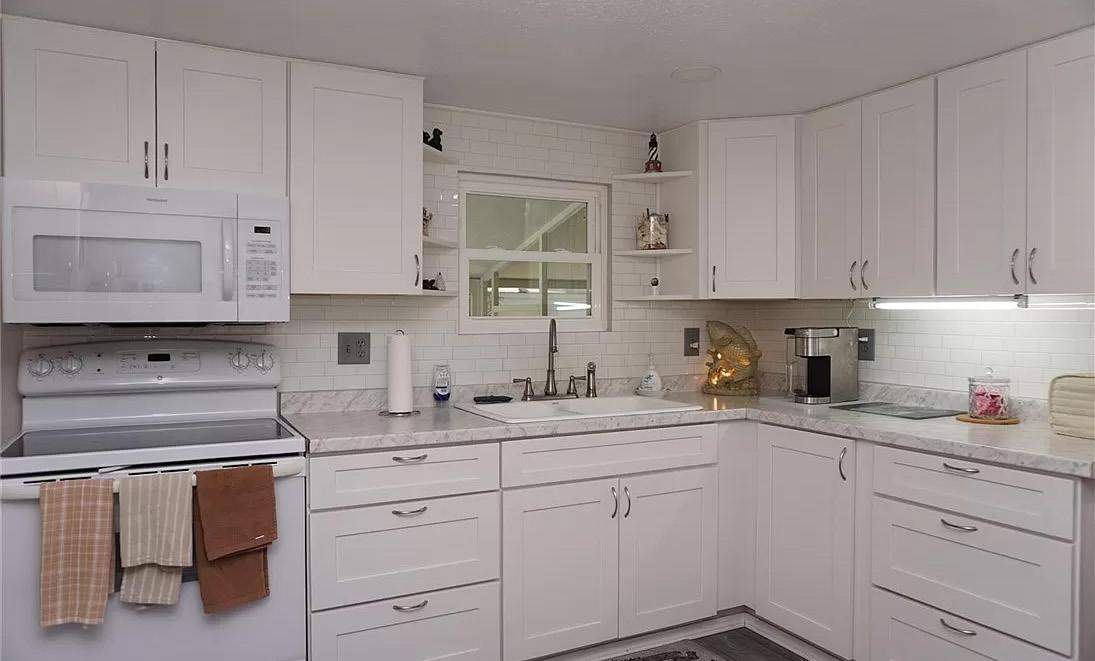

Inside home has been totally remodeled. Both kitchen and baths are updated. New plumbing throughout the home, under house, up through the floor and all new supply lines to all fixtures. Home also has a new water heater. All flooring except the large bedroom(or den) have luxury vinyl flooring, other has carpet. Sit in the living room and watch nature and the water view while relaxing. As you step out of the home you will be on the screened in porch also with the great water view. All Walking areas have pavers, as does the fire pit. Great way to enjoy your evenings. There is a new Power Pole and outside service box. New wiring to service sheds plus additional breakers. Outside has a covered carport with the home, Newer quality shed for washer, dryer, and lawn tools, with electricity and water. Property has outside lighting and electricity outlets in front and back of home. There is a two car garage, large and deep. Park your cars, have benches for your tools and plenty of room for storage. Next there is a parking area for RV’s or Campers. The landscaping is lovely! Mowed to the water, has pretty trees and bushes with flowers and fruit trees. The area is quiet, pretty wildlife, calming water sounds. There is also a concrete boat ramp next to the boat house. Stores, public boat ramps, public park are available in this area also. No HOA! Come see this wonderful property and make it yours!
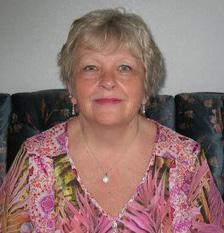


8025
NW 28TH STREET, OCALA, FL 344823 BEDS | 3 FULL, 1 HALF BATHS | 2,656 SQFT. | $2,450,000
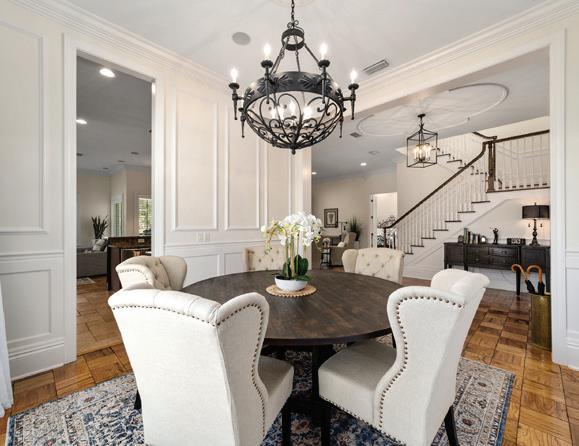
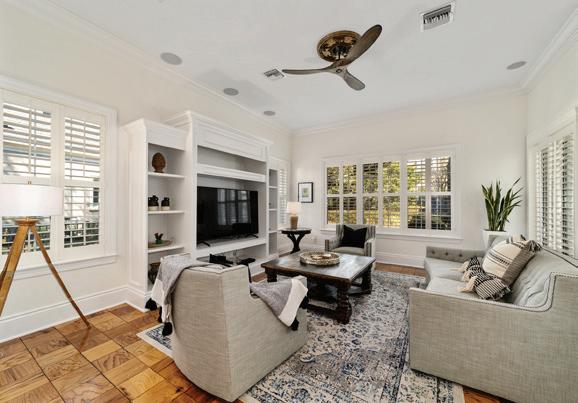
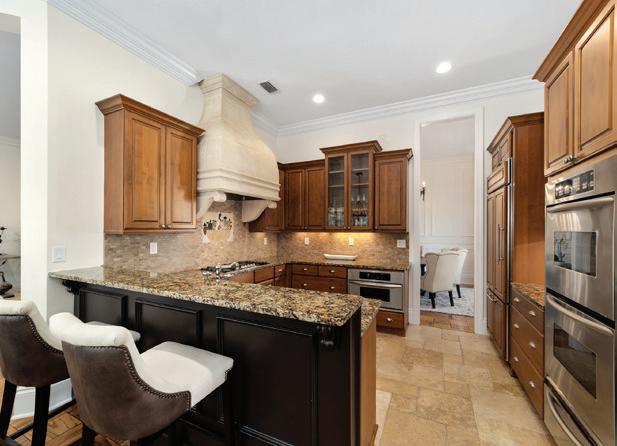
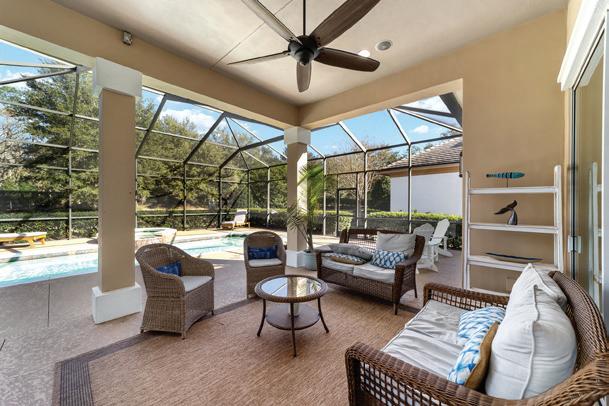
Exquisite Custom Pool Home in Golden Ocala Golf & Equestrian Club, adjacent to the new World Equestrian Center. Discover the allure of this enduring European-inspired residence, ideally situated just moments from the Club’s Spa, pool, gym, tennis courts, and dining establishments. This property is presented fully furnished with opulent decor and top-tier finishes. The residence features a secluded master suite on the first floor, offering panoramic views of the enclosed heated pool and meticulously landscaped surroundings. The master suite includes his and her walk-in closets and an elegant en suite. Delight in the well-appointed gourmet kitchen with premium upgrades, expansive living spaces, and a refined dining area. The guest quarters are situated on the second floor, each featuring private bathrooms, walk-in closets, and a charming balcony overlooking the Golden Ocala Golf and Equestrian landscape. Additional highlights include a climate-controlled garage and a fenced backyard. Seize this exceptional opportunity!
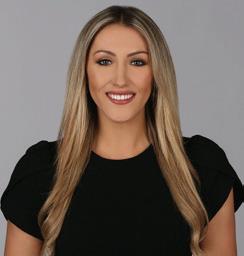
SALES ASSOCIATE
DIRECT: 352.502.5923 | OFFICE: 561.245.2635
andi.taylor@elliman.com www.elliman.com

Scan for property tour!


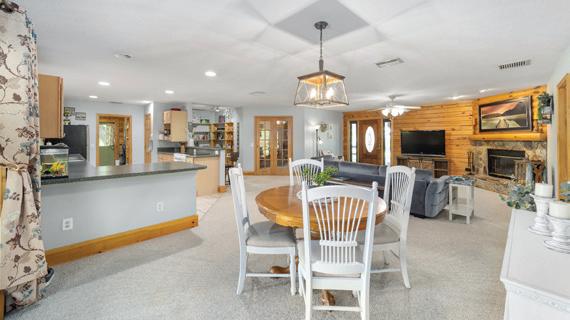
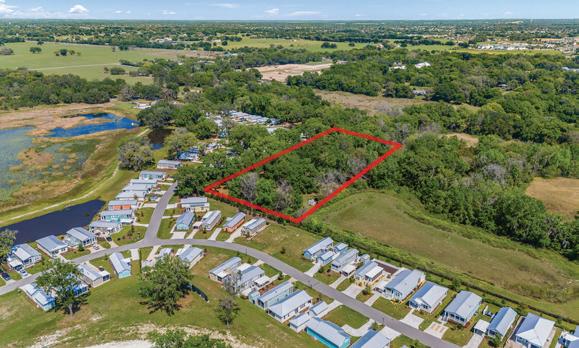
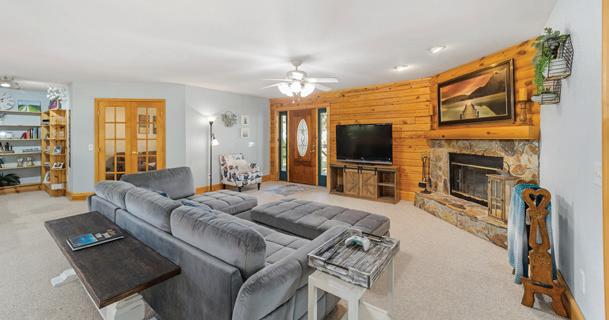
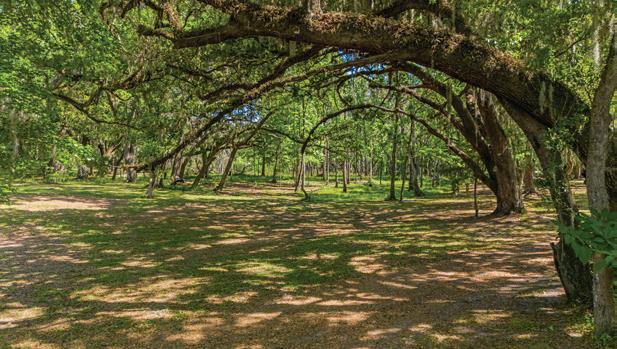
2 BD • 2 BA • 1,710 SQFT. • 4.03 ACRES • $439,000 This unique property offers 4 acres that is right in the heart of oxford, tucked away off a private easement with only one way in, and one way out. This 2 bed/2 bath, log cabin style, concrete block home is nestled amongst grandaddy oaks & florida hardwoods and is situated on the highest portion of the property. The southeast corner of the property is a wetland area with clusters of cypress trees and vegetation creating a gorgeous ecosystem of plant and wild life. This protected area also creates a buffer from future developement. Enjoy your own slice of an old florida setting while still being within a few short minutes of shopping, dining and medical. The home offers lots of rustic charm with numerous accent walls of knotty pine paneling, a corner, stone fireplace which is the living room’s main focal point and to add to the charm there is a small recessed space that is lined with shelves for a cozy reading nook/library next to the den. The kitchen offers plenty of wood cabinetry and counter-space. A huge double window over the sink allows you to take in the outdoors while working in the kitchen. Do you just want to relax? Well you can do just that, from your huge front or back porches while taking in the properties peaceful surroundings. There is also plenty of room for boats, rv’s, atv’s and more. This is a two owner home that has been well-maintained. Don’t miss this opportunity to own acreage so close to this growing area of the villages and oxford.
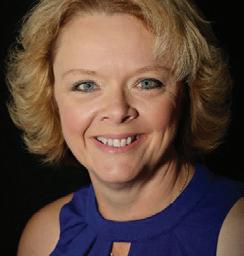
ASSOCIATE BROKER, REALTOR®
248.534.2264
catherinelarive@outlook.com


4 BEDS | 3 BATHS | 2,429 SQFT. | $1,200,000
Avid Equestrians will appreciate this stunning 2001 built home boasting 4 bedrooms, 3 bathrooms and a host of luxurious amenities, all nestled on approximately 18 acres MOL! For riding enthusiasts, enjoy easy access to horse trails conveniently located across the street in the Withlacoochee State Forest, providing endless opportunities for exploration.
Step inside to discover wood plank tile flooring gracing the common areas, while luxury vinyl planks enhance the comfort and style of all four bedrooms. The heart of the home features beautiful granite countertops in the kitchen, adding elegance and functionality to your culinary space. This split-plan layout provides added privacy, with the master suite situated separately from the guest bedrooms, offering a tranquil retreat for homeowners.
Enjoy the Florida lifestyle with your very own saltwater pool featuring a picturesque waterfall, perfect for relaxing or entertaining guests year-round. Awning covered lanai spaces offer shade and relaxation, creating inviting outdoor living areas.

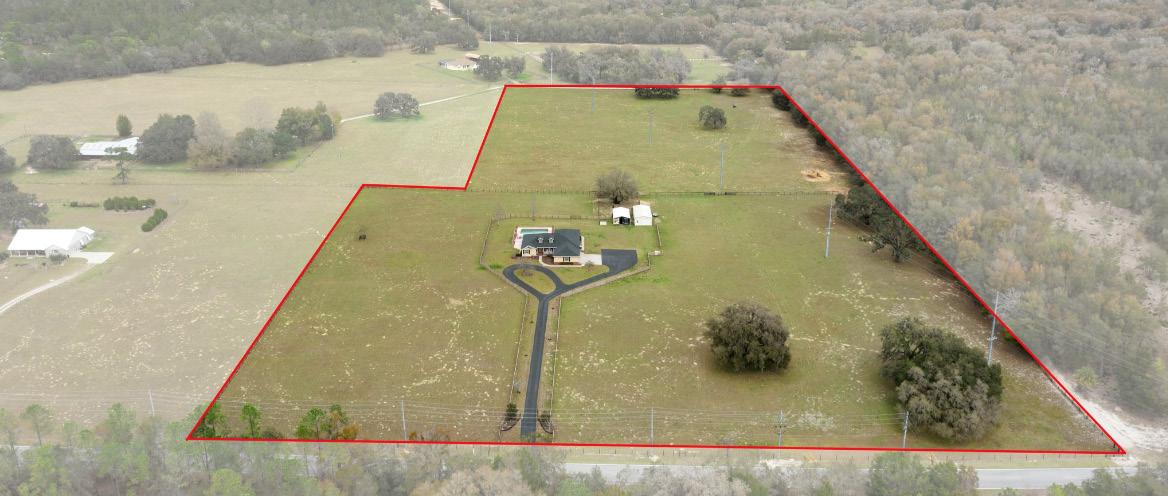
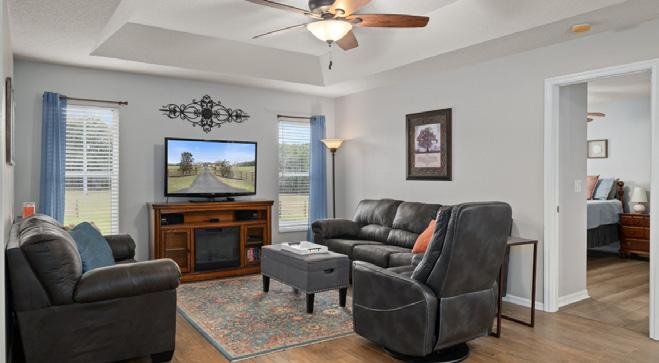
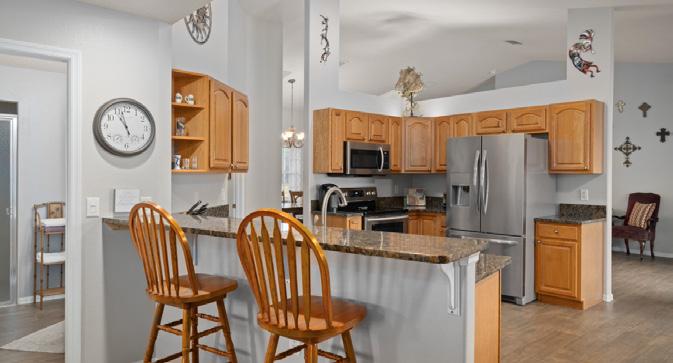
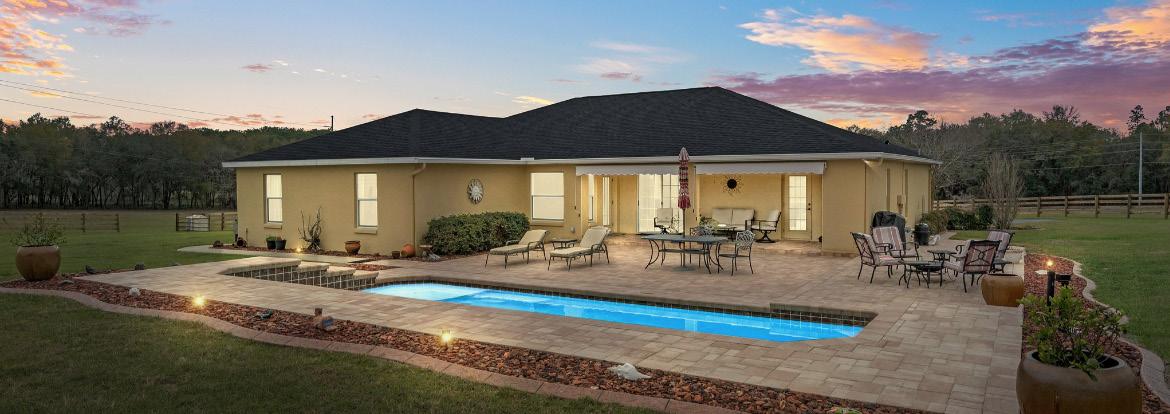


• Duke MBA trained in negotiation to maximize ROI
• Executive level professionalism and work ethic
• Relationship focused
• Provides white glove service
• Keeps the process of selling or buying a home simple, enjoyable, and stress-free
• Industry leading marketing and collateral
Jordan was amazing! So helpful and patient with us the entire time. She’s definitely very knowledgeable which made us super comfortable with her through the home buying process. Would definitely recommend her!
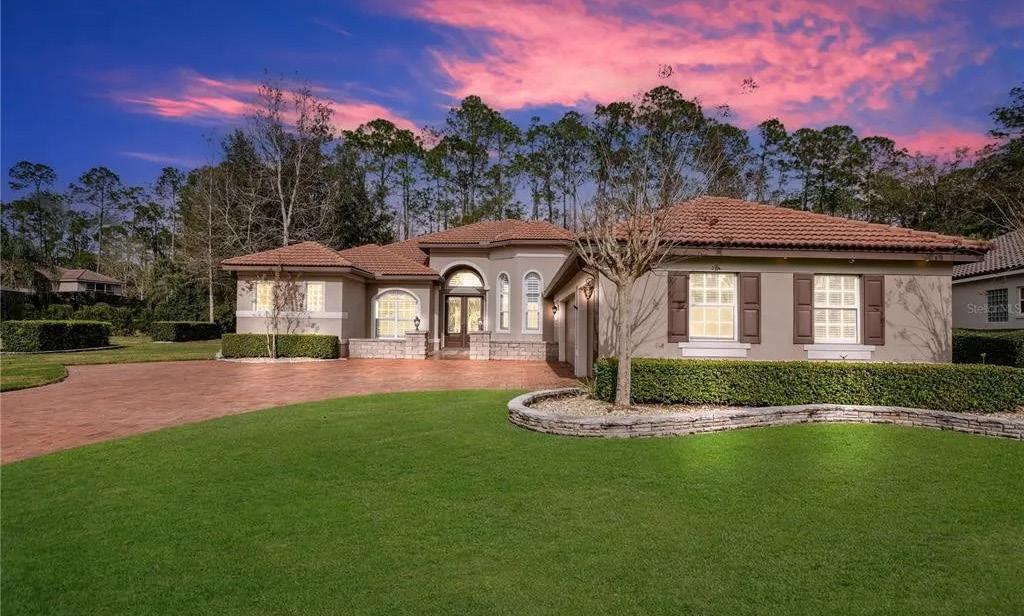
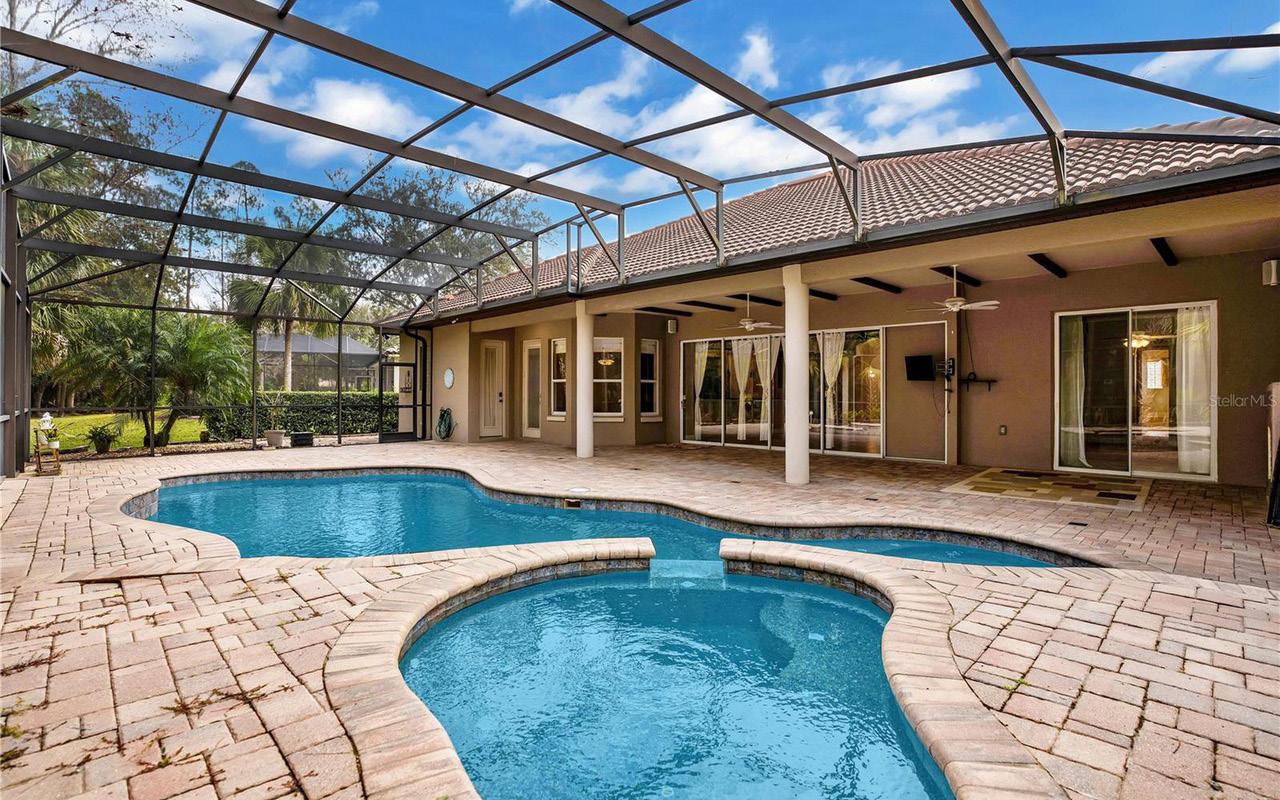




9490
2 BEDS | 3 BATHS | 2,619 SQ FT | $519,000

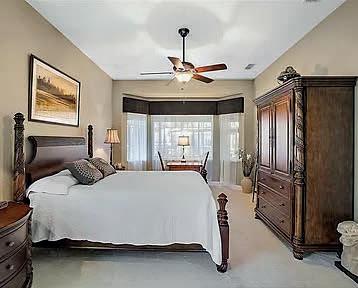


Outstanding upgraded 3/2 Hampton model in St Andrews located on the green space very private and serene. Enter thru cut class double doors to the grander of this great Hampton formal dining, living room, designer kitchen and family room. The master suite included an in suite bath, guest bedroom & guest bath, additional half bath & den with murphy bed. Designer kitchen with maple cabinets, includes a cook top range, oven & microwave ss appliances and new quartz counter tops 2024. Home key features new roof 2019, kitchen ctr tops, rear patio, driveway pavers 2019, lanai windows 2019, insulation barrier attic 2019, new ac 2022 plus home painted outside 2018, garage has an epoxy painted floor & water softener. View this great Hampton nothing to do but enjoy the great lifestyle of Del Webb. Home sold complete turn key down to silverware.

2 BEDS | 2 BATHS | 1,858 SQ FT | $415,000
Golf course 2/2 plus den, Sanibel model located in St Andrews on the first fairway of the heritage course. This home has it all, newer roof, updated AC, a great oversized garage 20x27. Home has hardwood flooring, carpet in bedrooms, and a large eat in kitchen with new stainless-steel appliances. The large master bedroom has a wideopen golf course view, in suite master bath, and new upgraded shower. A perfect location, walk to the horizon center, pool & hot tub, Bocce, shuffleboard, the liberty grille, and driving range. Del Webb is a golf community with three heated pools, fitness center, ball park, walking trail, tennis & pickle ball courts, and many clubs to join. Enjoy your retirement and your new home in Del Webb!

ED DOMBROWSKI
BROKER | RE/MAX FOXFIRE REALTY
C: 352.895.9081 | O: 352.307.0304
edpolock@yahoo.com www.foxfirerealty.com

2 BEDS | 2 BATHS | 1,890 SQ FT | $419,000
Outstanding Granville model 2/2 CBS on a very private lot, open floor plan,home has a den office and extended garage.T he bedrooms are split a large enclosed lanai, private lot with fencing for pet. Designer kitchen with center island with newer appliances. Extended garage with area for golf cart or work shop. Tile in main area with carpet in bedrooms. Home was a snow bird home used 6 months/year. A must view home.
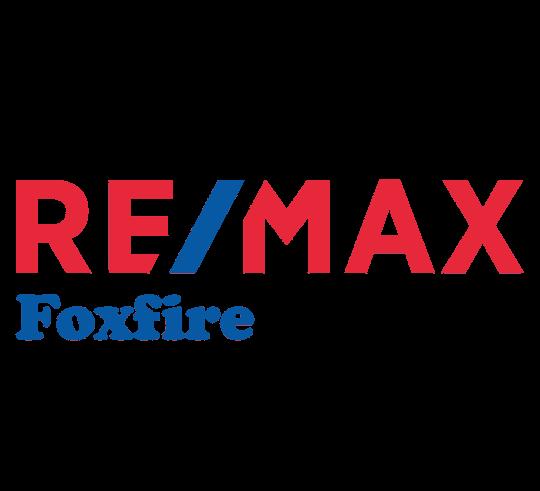 SE 130TH PLACE ROAD, SUMMERFIELD, FL 34491
SE 130TH PLACE ROAD, SUMMERFIELD, FL 34491


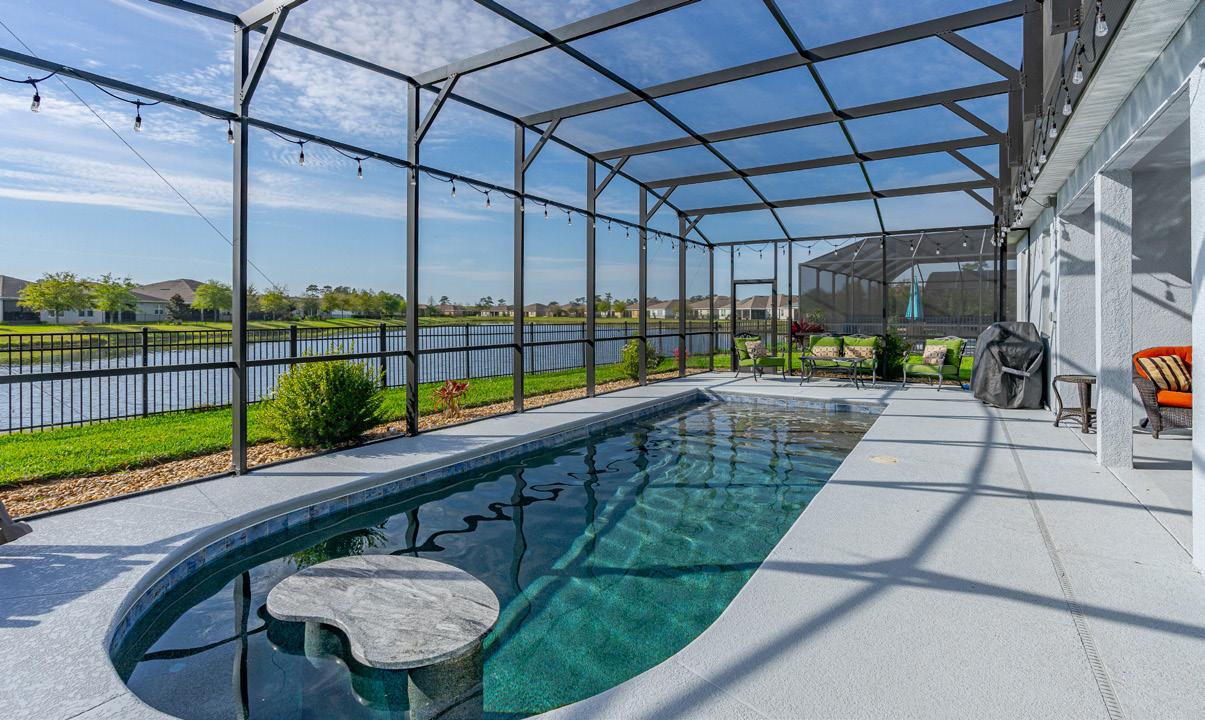




661 BLUEHEARTS TRAIL, DELAND, FL 32724
4 BEDS | 3 BATHS | 3,051 SQFT | $635,00
Executive waterfront home in Victoria Park. This Oxford Model provides plenty of living space with generous sized rooms. The chef’s kitchen has granite, stainless, a butlers pantry, a walk in pantry, gas stove and is open to the great room. The primary suite includes tray ceilings, a walk in closet, walk in shower, soaking tub and double vanities. Three additional bedrooms, a jack-n-jill bathroom and a full bath near the lanai. An office/den/ or could be a 5th bedroom. Laundry room includes the washer and dryer. Tile floors throughout. The screened, self cleaning saltwater pool has a sun shelf, swim up bar, gas heater and covered lanai which is perfect for year round entertaining. A desired 3 car garage, extra wide driveway, fenced yard and an irrigation system. This gorgeous home has so much to offer. HOA fees include cable, high speed internet, community pool, reclaimed water for lawns, tennis & pickleball courts, trails, playground, social activities and a fitness center. Not in a flood zone. Less than 5 minutes to I-4, 40 minutes to Orlando, 30 minutes to the beach. Deland has so much to offer -- nice eateries, quaint downtown area, boutiques, Stetson College, etc.
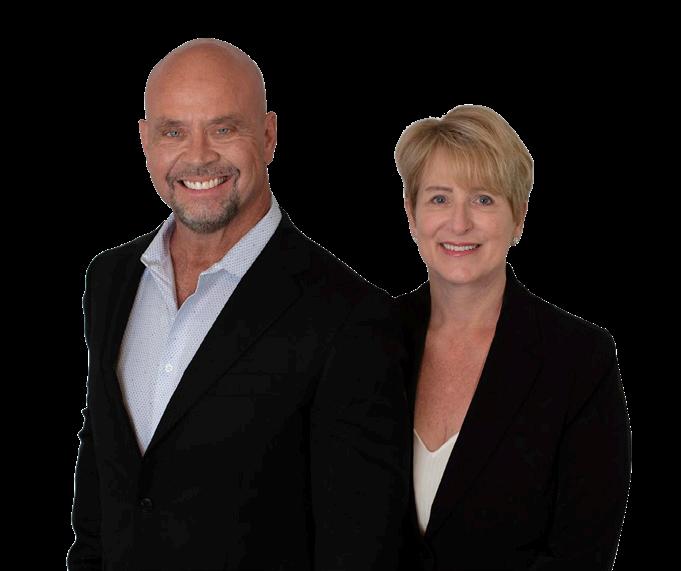
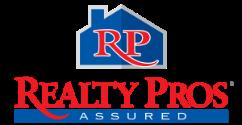
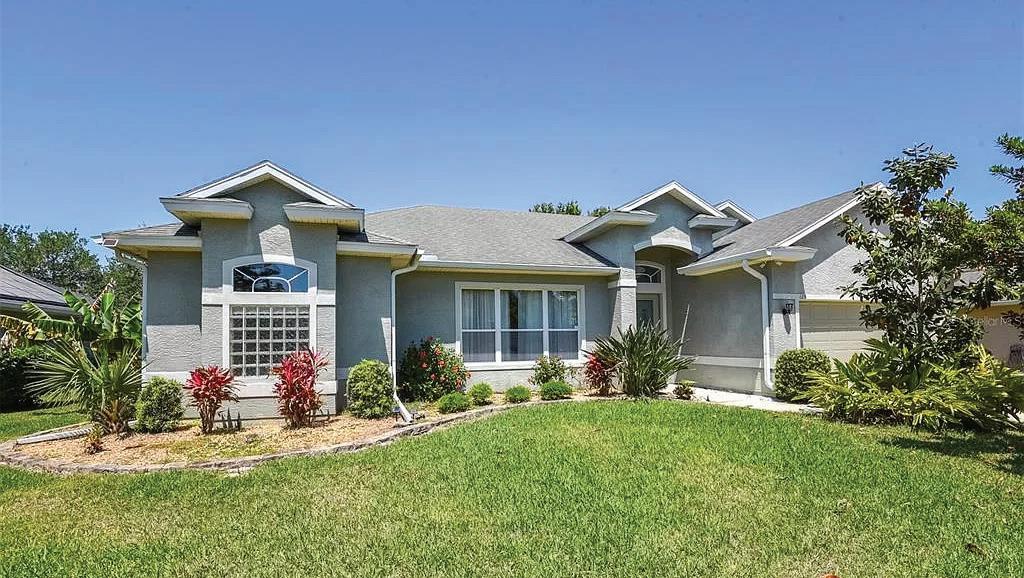

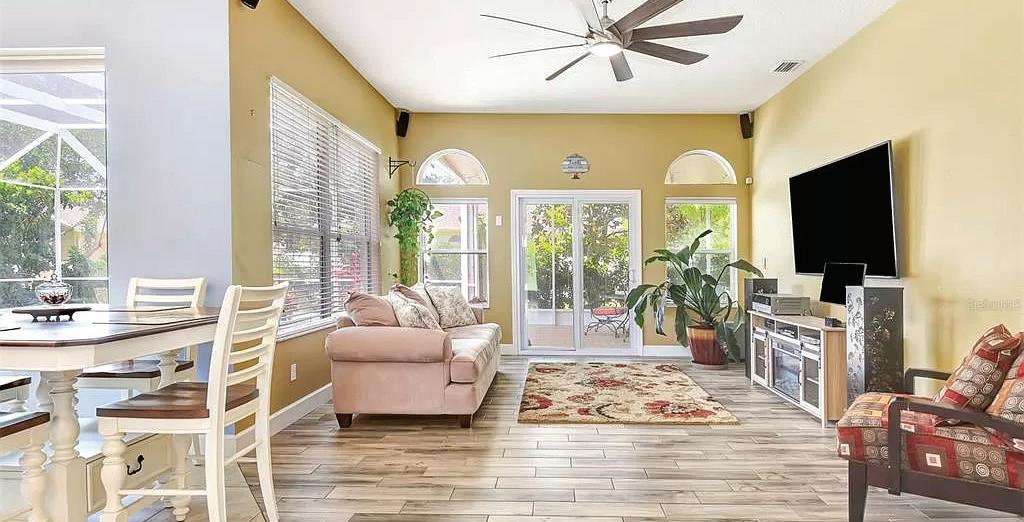
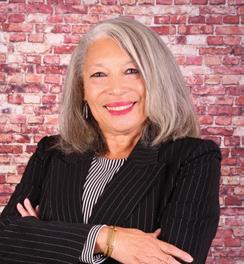
908.507.8306
juli.m.quezada@gmail.com
www.realtorwebsite.com

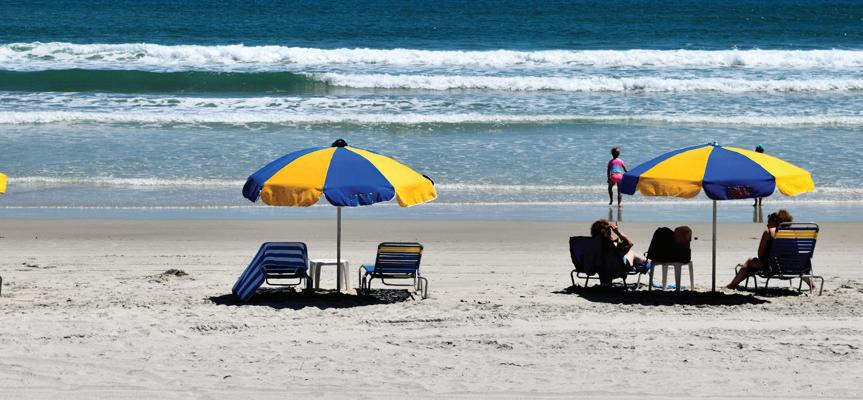

3 BEDS | 2 BATHS | 2,081 SQFT. | $590,000
Have you been waiting to get into Breakaway Trails? Then wait no more! Beautiful 3/2 pool house with open and closed lanais and many wonderful features is available TODAY. This home has everything you need to enjoy the “good life” ... as you walk in you can delight in the light-filled living room and as you continue through the house you will find the kitchen open to the family room giving you that modern feel. The kitchen has white cabinets, granite counters, backsplash and its perfect for enjoying quick meals as well as gourmet ones. The formal dining room is currently being used as an office but it can be changed back to a formal dining room that will definitely suit a large dining table to sit everyone for that wonderful Thanksgiving dinner. Besides the formal dining room this home also features a comfy family room where you can enjoy hours of movie watching or playing games till the wee hours of the night. And after a day of working hard there are 3 bedrooms that will allow you to relax & get some well-deserved sleep. There are 2 great sized secondary bedrooms and the king-sized master bedroom has a trey ceiling and access to the pool! There are 2 bathrooms one in the hall between the 2 secondary bedrooms and the master bath with dual sinks, lots of cabinetry, a bathtub and separate shower. Last room inside the house is the laundry which also has cabinet, sink and goes out to the garage. Now from the Florida room lets go outdoors, the first room is your covered lanai where you can enjoy our wonderful Florida weather regardless of the actual Florida weather! On the other side of the pool is the second airy lanai which is “al fresco”. So enjoy the pool or spa or just lay out in the lanai and enjoy your FLORIDA LIFESTYLE!

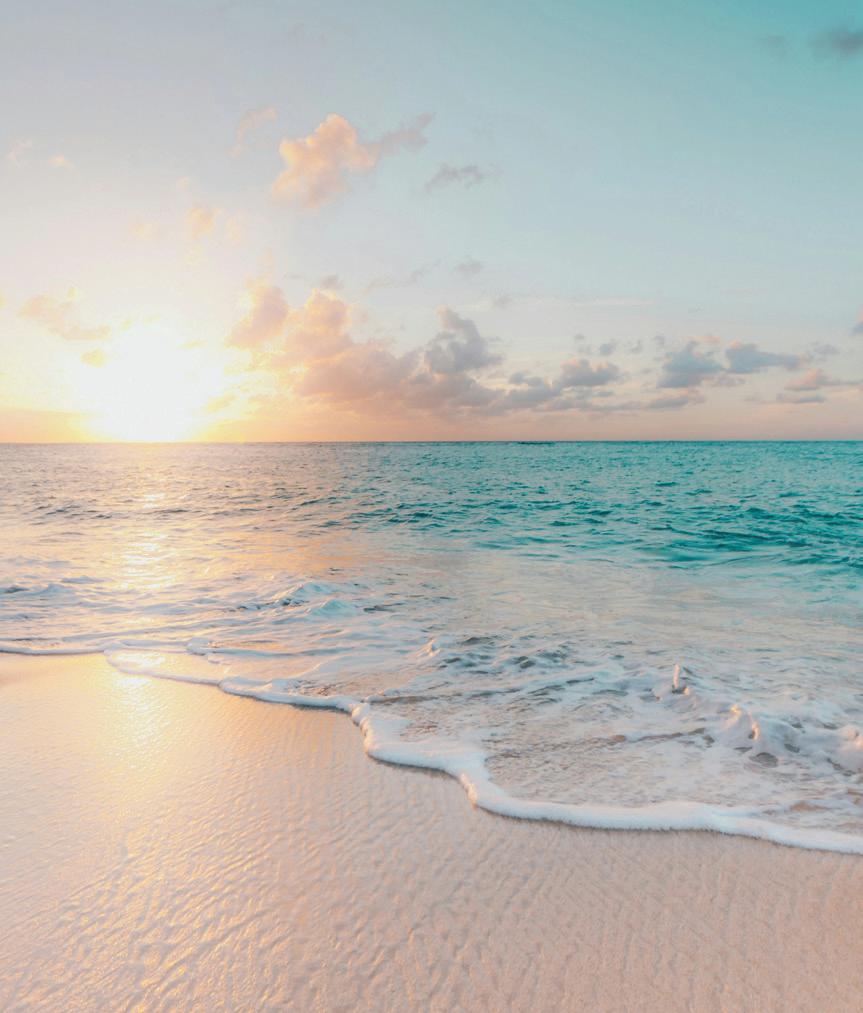
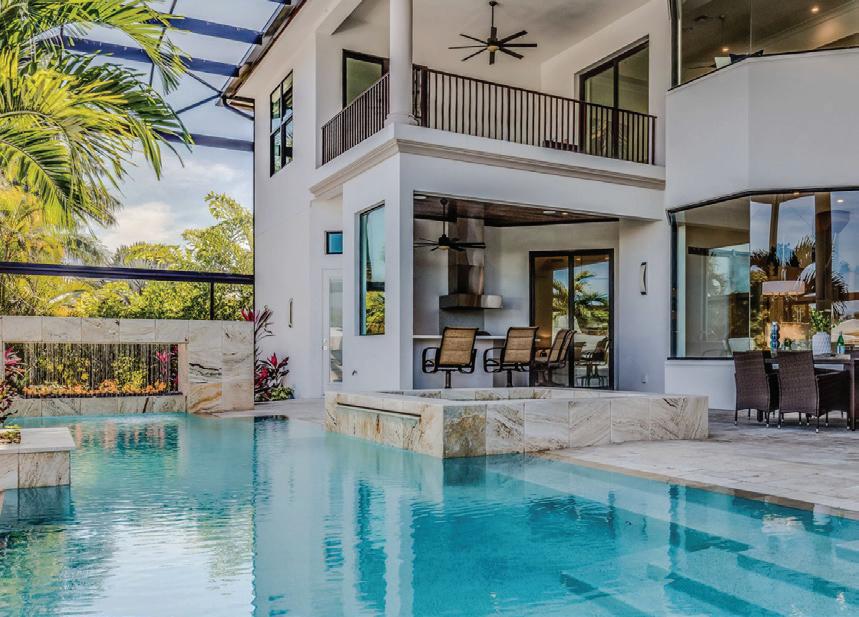


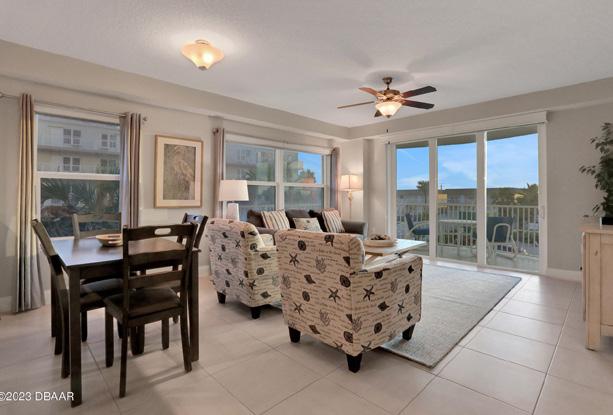
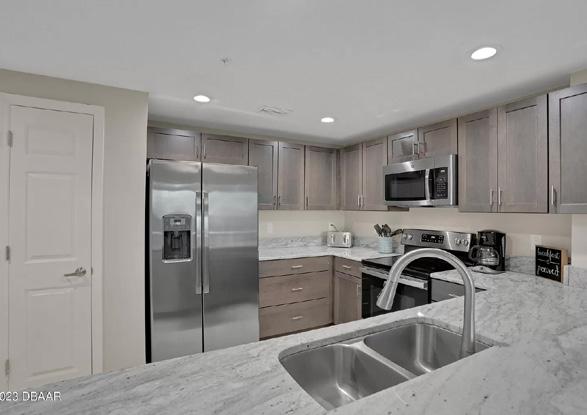
3721 S ATLANTIC AVENUE, #207 DAYTONA BEACH SHORES, FL 32118
3 Beds | 2 Baths | 1,380 SqFt Offered At $550,000
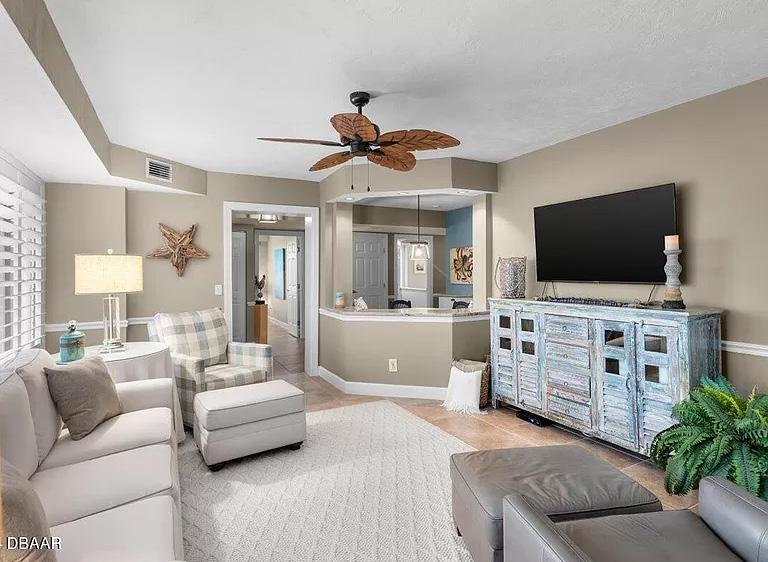
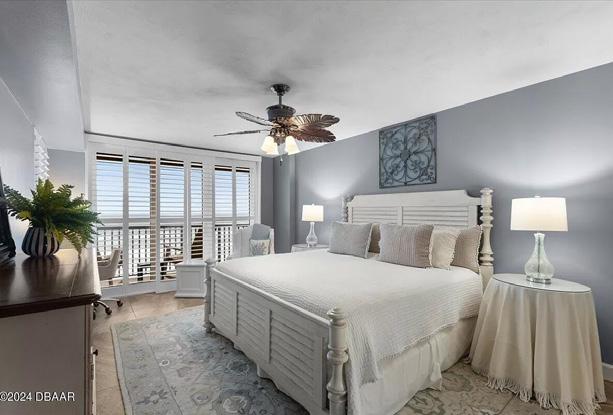
4621 S ATLANTIC AVENUE, UNIT 7601 PONCE INLET, FL 32127
3 Beds | 3 Baths | 2,337 SqFt Offered At $875,000
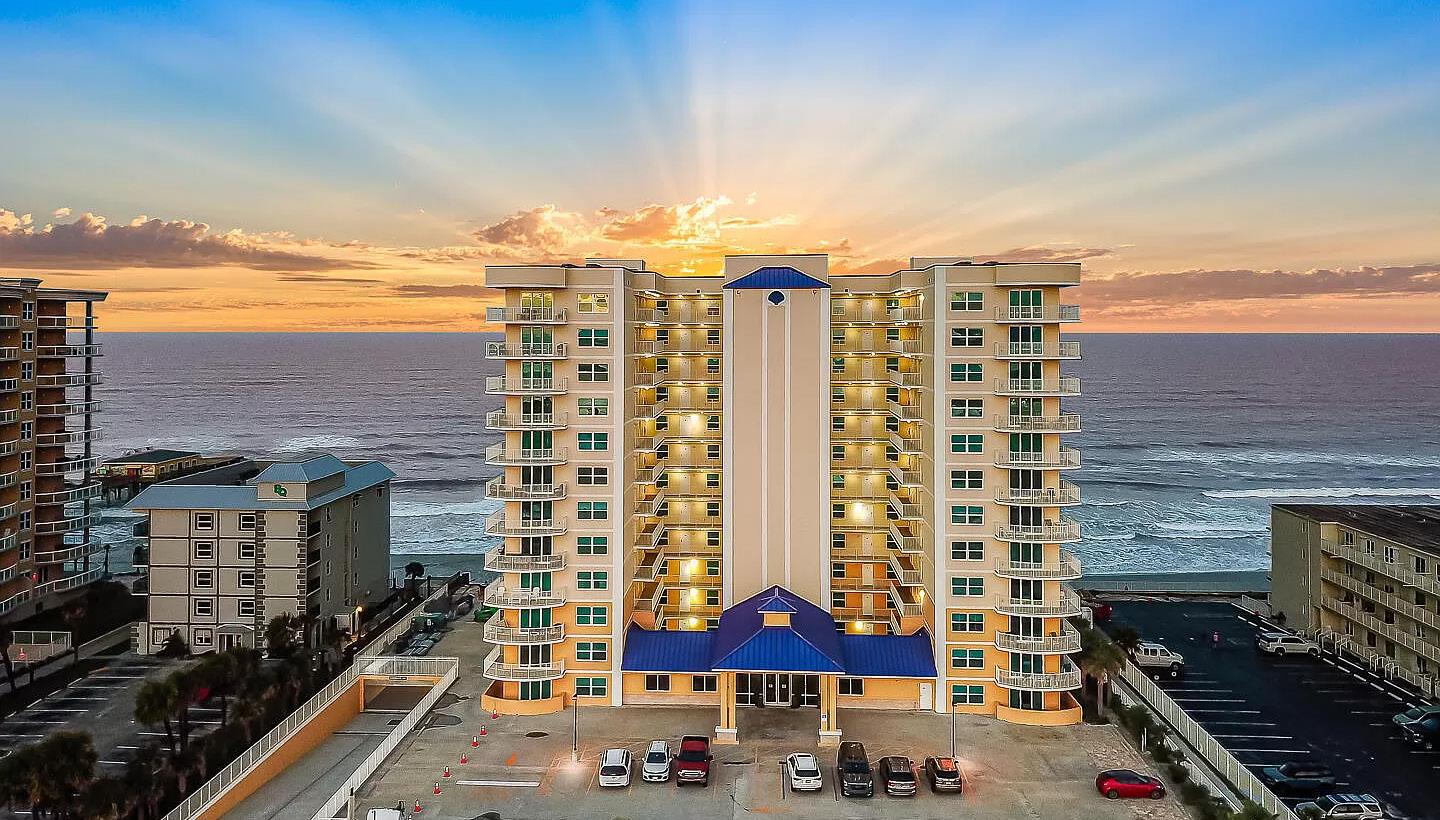
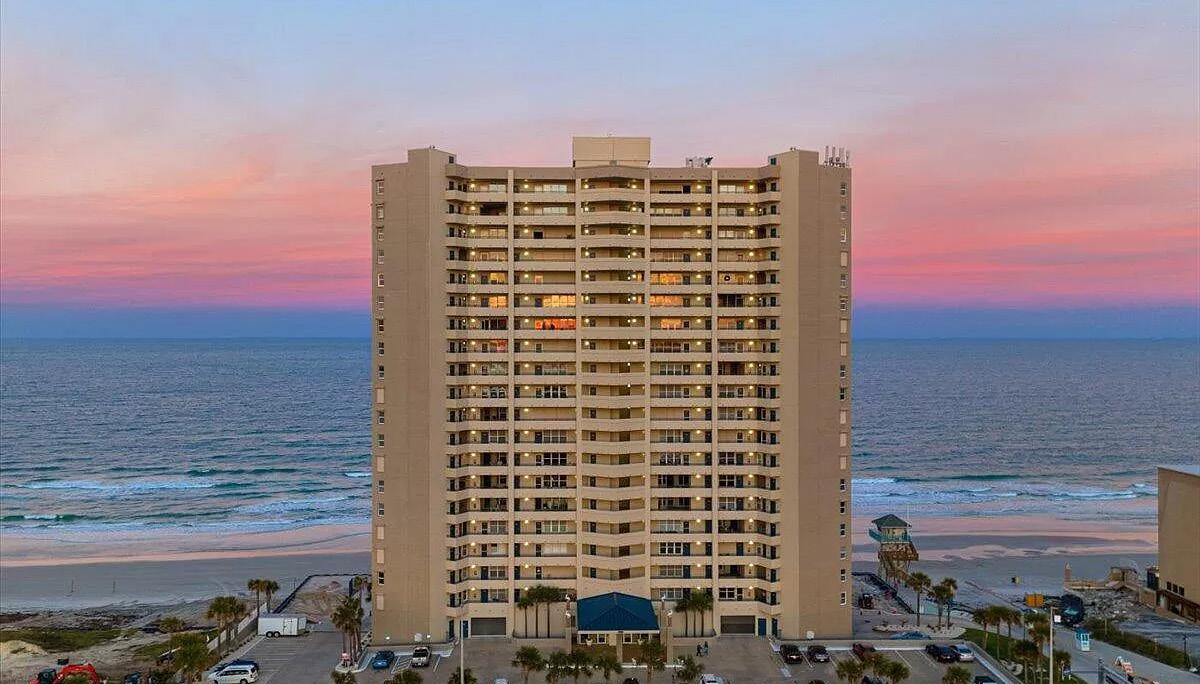

GRI, SFR, REALTOR®
C: 386.315.4450 | O: 386.455.0830
Dayanis@theLUXEGroupGlobal.com
www.daytonaluxuryrealestate.com


3425 S ATLANTIC AVENUE, #1801 DAYTONA BEACH SHORES, FL 32118
3 Beds | 3 Baths | 2,280 SqFt Offered At $899,000
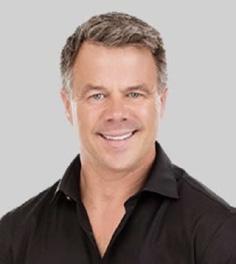
REALTOR®
C: 386.235.8190 | O: 386.455.0830
Kevin@TheLUXEGroupGlobal.com www.daytonaluxuryrealestate.com



$310,000

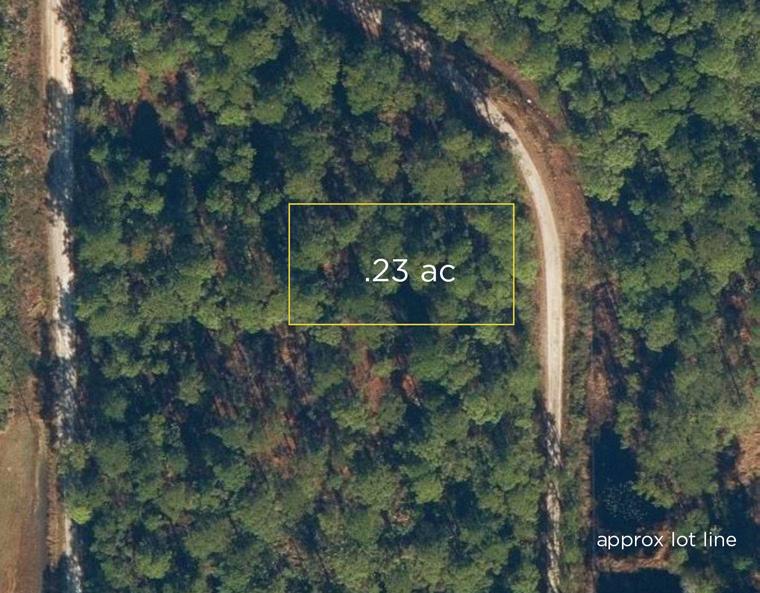
$14,900 MLS O6177588
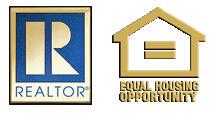
SEE THE UPSIDE TO DOWN-SIZING...
WELCOME HOME to Convenience! End Unit in Arbor
Trace Villas in Palm Harbor, Palm Coast’s Best Kept Secret. Bright, Open Floorplan boasting vaulted ceilings, neutral décor, transom windows, arch details, and updated fixtures! Single Story, Block Construction Sunroom for Flex space! Condo fee covers Exterior Bldg paint and Maintenance, lawn and shrub care, irrigation, termite bond, Structure and ROOF Insurance, Community Clubhouse, Heated POOL AND More. MLS O6188050 CALL NICHOLE TODAY!
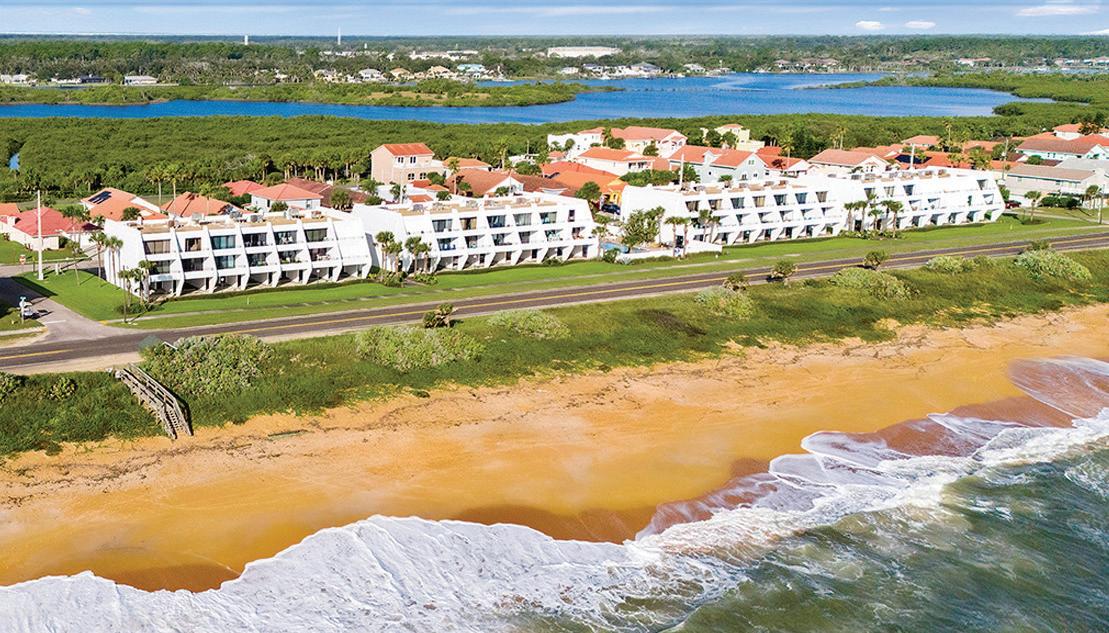
LAND AVAILABLE in GEORGETOWN, FL
Enjoy Lake George, the St Johns River, Crescent Lake, Pomona Park, Dunns Creek, Salt Springs, Silver Glen, Juniper Springs and MORE!! Less than an hour to the Atlantic Beaches, Major Airports, Daytona International Speedway. Take in events Bike Week, Race Week, Jeep Week, Biketoberfest, Art Shows, Music Festivals, Fishing Tournaments, the list goes on and on! Olde Florida Awaits!


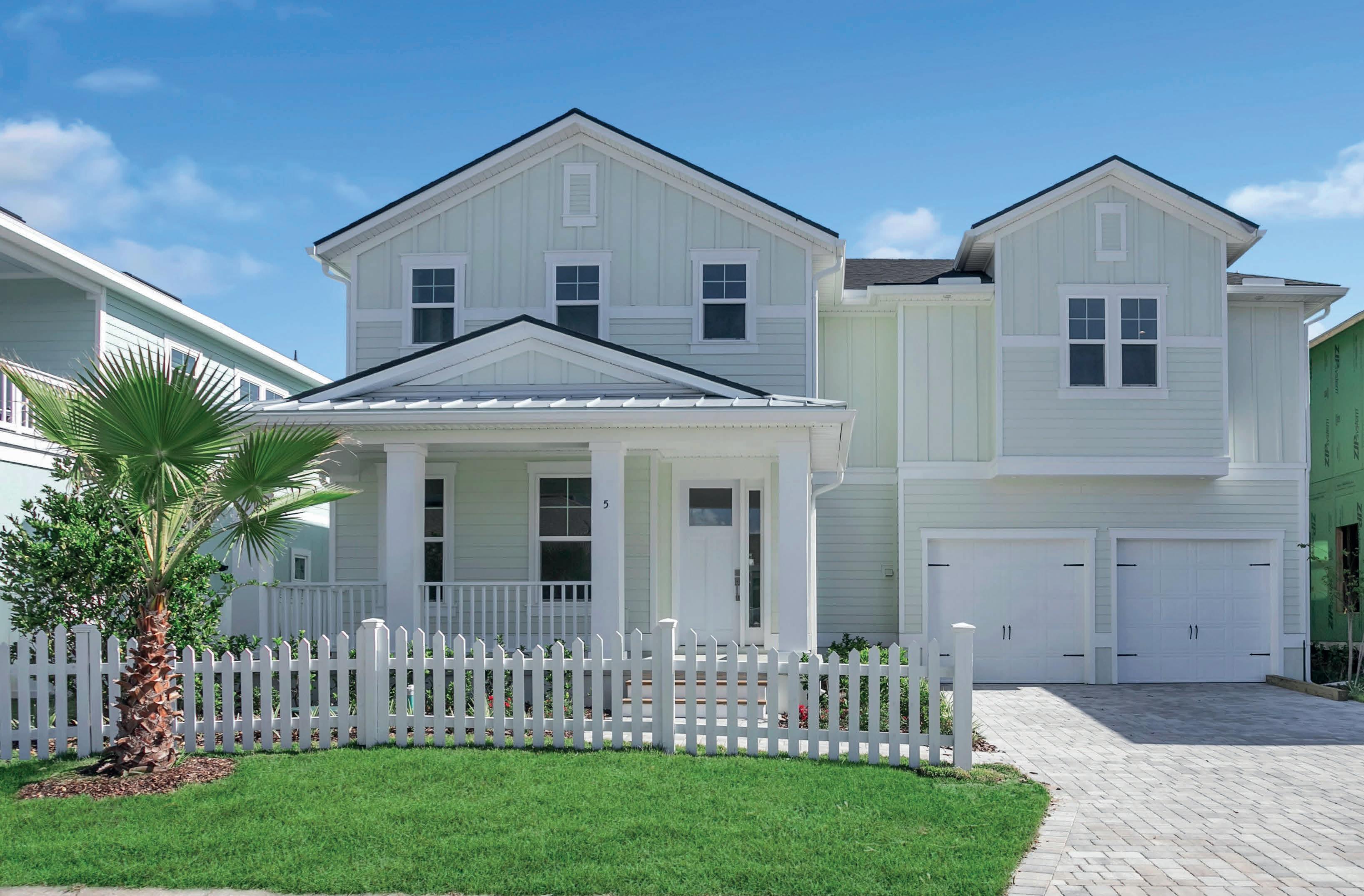
4 BEDS | 3.5 BATHS | 2,831 SQ FT | $1,400,000
Located on an inspirational stretch of beach between the Intracoastal Waterway and the Atlantic Ocean, Beach Haven is a coastal neighborhood of cottage-style homes that recalls the Florida of days gone by.
Our Newly Built Pearl Floorplan is an entertainers delight. This beautiful 2-story home features 2,831 sq ft with 4 bedrooms, 3.5 baths, 2nd floor main living, and 2 rear balconies with amazing ocean views. 3+ car tandem garage has a rear garage door with access to your outdoor entertaining patio that is prepped for a future outdoor summer kitchen. Outdoor shower with enclosure. Gourmet kitchen with upgraded cabinets, Quartz countertops, elegant glass scallop backsplash, and gas appliances. Luxury Vinyl Plank flooring throughout with beautiful tiled bathrooms. Enjoy a relaxing spa like experience in Owner’s large walk-in shower with glass and stone accent, dual showerheads along with ceiling rain head showerhead, or take time to soak in the free standing tub. His and her vanities with Cambria countertops. Flat 1x6 base trim, flat 1x6 crown molding, 8’ doors throughout, gas tankless water heater, paver driveway, and so much more! Gated Community with pool and amentiy center. Private beach walkover leading to coquina sand beach. Extensive walking trails and Sparkling lake with footbridge.

904.834.5547
sandi@encore-homes.net
www.encore-homes.net

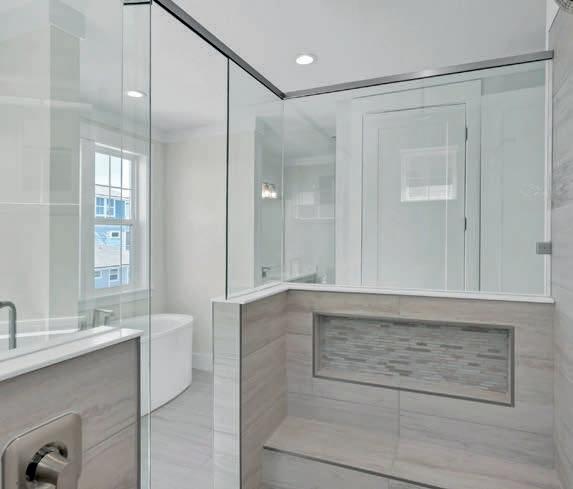


3 BEDS | 2 BATHS | 1,586 SQ FT | $475,000
Welcome to your lakeside sanctuary at 116 Arena Lake Drive, nestled in the heart of Palm Coast, FL. This charming residence offers a perfect blend of tranquility and convenience, presenting an ideal haven for those seeking both comfort and style. Key Features: Picturesque Setting: Enjoy breathtaking views of the serene lake right from your own backyard. The tranquil waters and lush greenery create a serene atmosphere, perfect for relaxation and unwinding after a long day. Spacious Interior: Step inside to discover a well-appointed interior, boasting ample space for living, dining, and entertaining. With bright, airy rooms and an open floor plan, this home offers a welcoming ambiance for family gatherings and social occasions. Modern Amenities: The home features modern amenities to enhance your lifestyle, including a gourmet kitchen equipped with sleek appliances, granite countertops, and ample cabinet space. Other highlights include updated bathrooms, hardwood flooring, and stylish fixtures throughout. Private Outdoor Oasis: Step outside to your private outdoor oasis, where you can soak up the Florida sunshine on the expansive patio or enjoy alfresco dining with loved ones. The spacious yard offers plenty of room for gardening, outdoor activities, or simply taking in the beauty of nature. Prime Location: Conveniently located in Palm Coast, this residence offers easy access to a host of amenities, including shopping, dining, entertainment, and outdoor recreation. Plus, with nearby schools, parks, and major roadways, everything you need is just minutes away. Don’t Miss Out! Don’t miss the opportunity to make this lakeside retreat your own. Whether you’re seeking a peaceful retreat or a place to call home, 116 Arena Lake Drive offers the perfect blend of comfort, convenience, and style. Schedule your showing today and experience the beauty and tranquility of lakeside living in Palm Coast, FL.

DANIEL WIELAND REALTOR®
407.408.0586
danielw9045@gmail.com
daniel.takeactionproperties.com

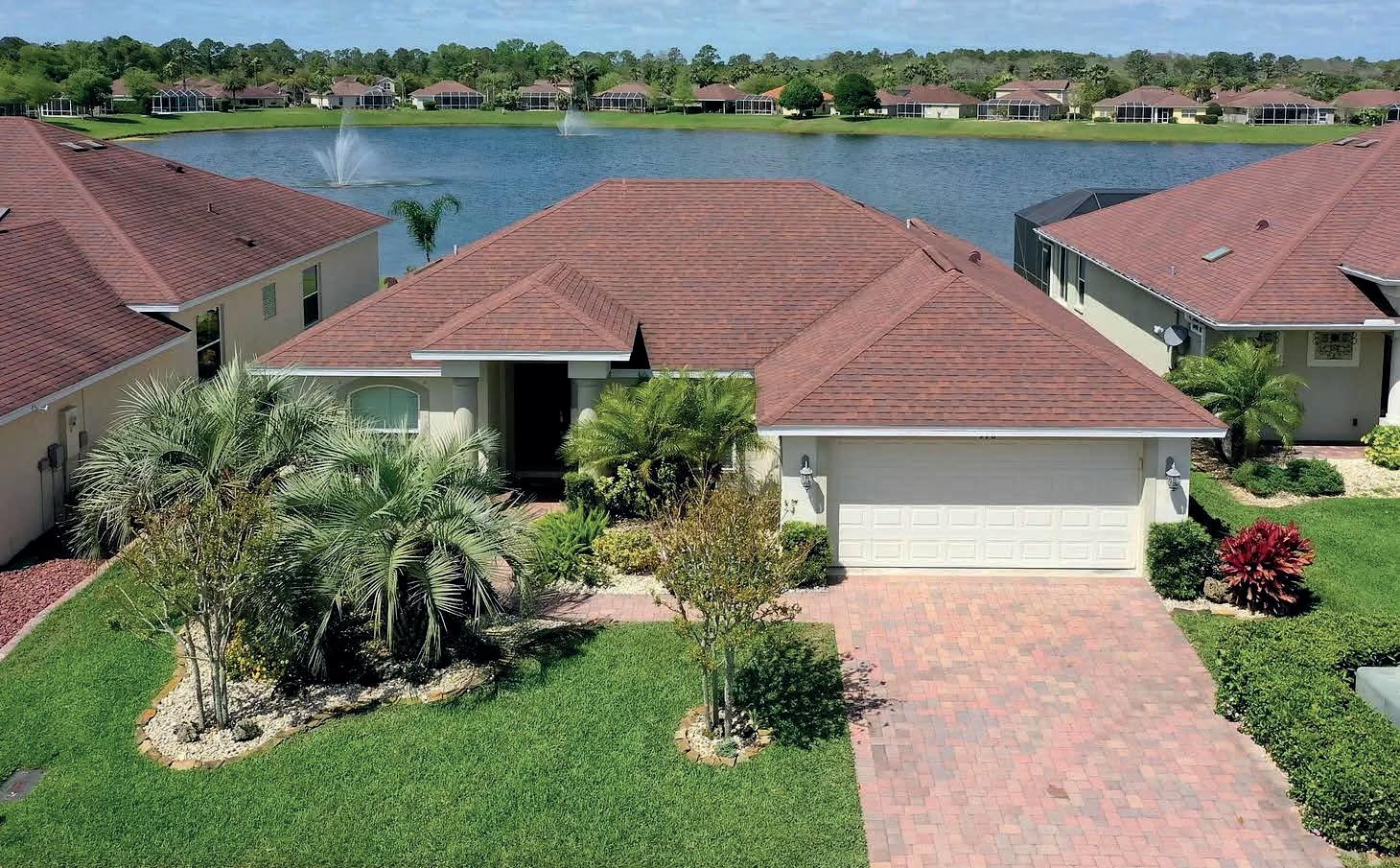



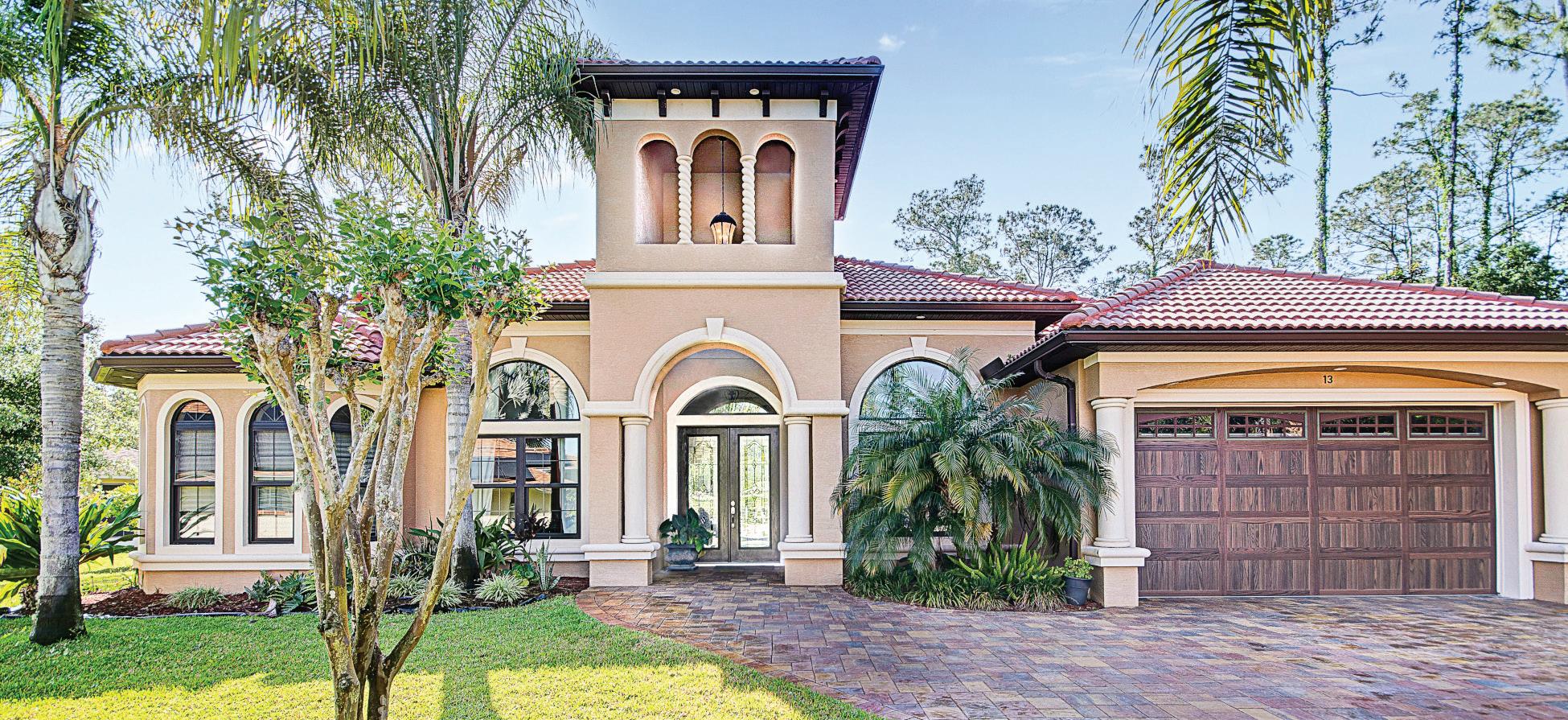
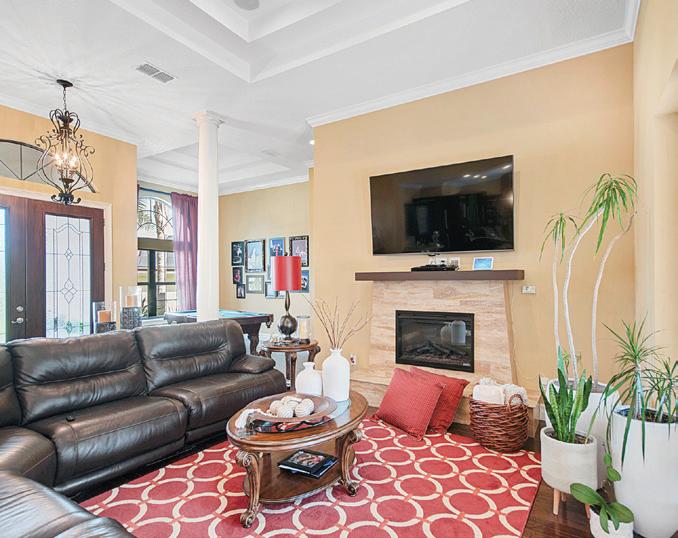

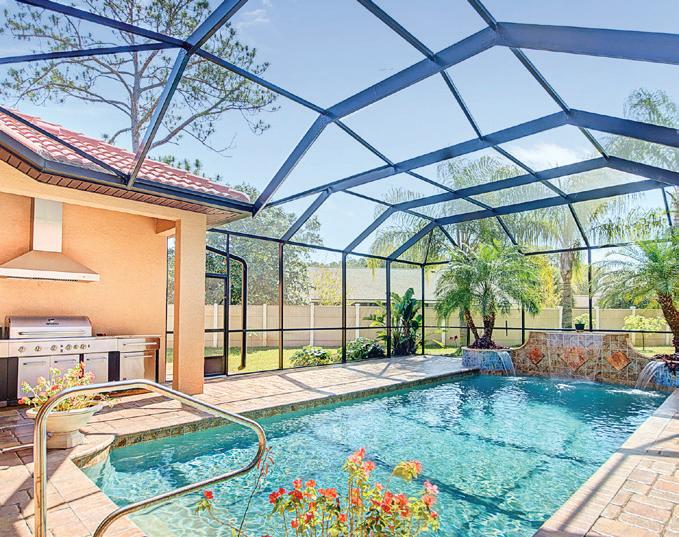
3 BED / 2.5 BATH / 2,600 SQFT
Custom built luxury home in the heart of Palm Cost. This beautiful meticulously designed and maintained 2600 sq ft house features 3 bedrooms and 2.5 baths + an office & 2 car garage. Grand entrance with columns,13 ft ceiling, tray ceiling, elegant chandelier lighting and solid oak hard wood floors through out home. Gourmet kitchen with soft close cabinets, granite countertops, stainless steal appliance, double oven, microwave drawer and range hood. Paver driveway and pool patio area with outdoor kitchen. All bedrooms feature 10ft ceilings, chandelier lighting, walk in closets, all rooms open to the resort style patio/pool area with French doors. Home is located on a private oversized yard with greenbelt. Located close to a golf course, walking trails, shopping, and restaurants. If you have an eye for design, detail and beauty this may be the house for you. Contact Brianne Nodal Broker/Owner for a private showing and more details.
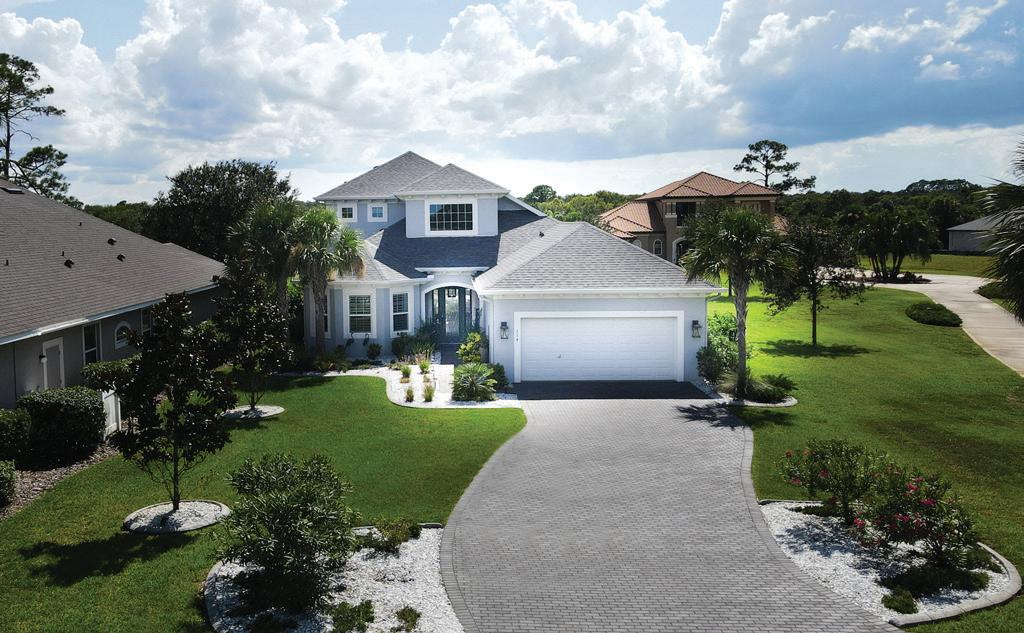

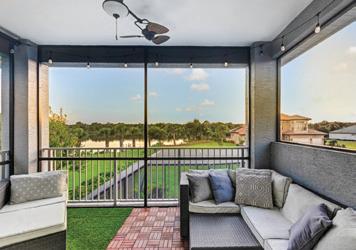
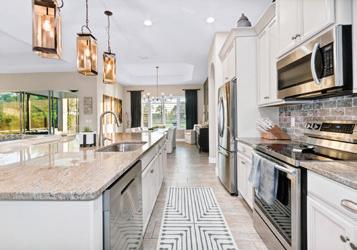


Luxury home in Palm Coast Plantation on Emerald Lake with full home warranty and rate buy down. Over half-acre lot with private dock. Features 4 beds, 4 baths, 2 owner suites.
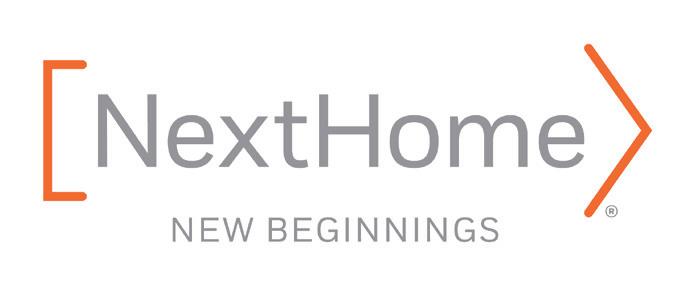
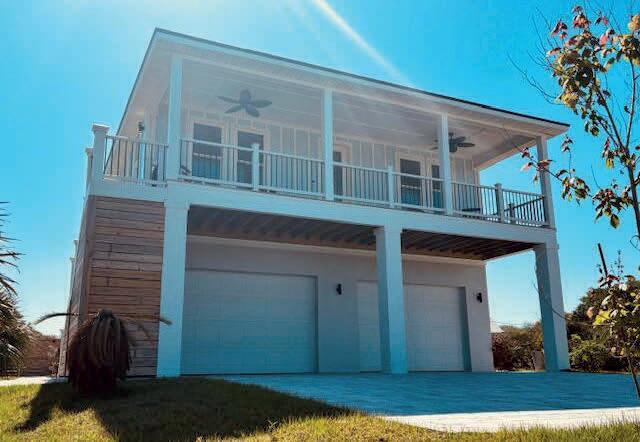
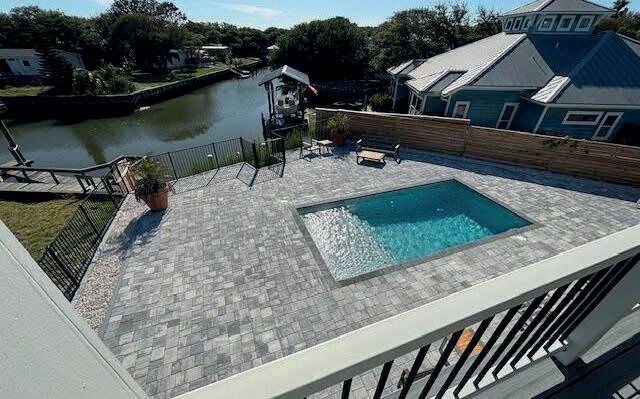
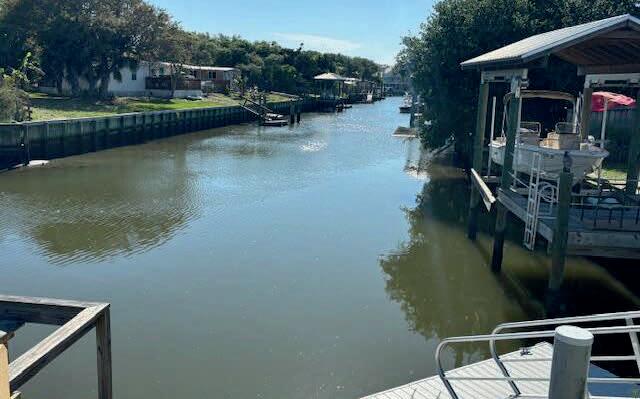
6287 COSTANERO ROAD, ST AUGUSTINE, FL 32080 4 BEDS | 3 BATHS | 2,511 SQ FT | $1,249,900
The Hammond Family Group wants you to experience the best of Treasure Beach & Old St Augustine! This fabulous new construction pool property includes deeded close-by access to the beautiful white sand beaches & aqua waters of Treasure Beach! The property backs onto a deep canal navigable to the Intracoastal Waterway with a public boat launch in proximity. This tropical haven has endless possibilities as a lucrative investment opportunity (AIRBNB, VRBO, etc), winter get-away, or a beach-lover’s primary residence. Recently built by St Johns Builder Council’s 2022 Builder of the Year, this property features two units totaling 2,511 sq ft with a large upstairs unit that includes 3 beds (master suite with balcony overlooking the canal), 2 baths, LVP floors, two other large balconies! Downstairs you’ll find a 1-bed, 1-bath unit also with high-end finishes. Venture outside to enjoy a spacious pavered patio resting around a refreshing in-ground pool! Jump in your boat via your new floating dock to enjoy the ride, fishing and sites all the way to the ocean firsthand! The 4-car garage offers extra space to park your toys & no HOA! This property can be combined with 688 Coral Circle and other new construction in the area & in Jacksonville Beach for up to 5 units and 40 beds or more!!! Ask the listing agent for details if you have an interest in multiple units/multiple beds for investment in short-term rentals!! POOL, NAVIGABLE CANAL, DEEDED BEACH ACCESS!!

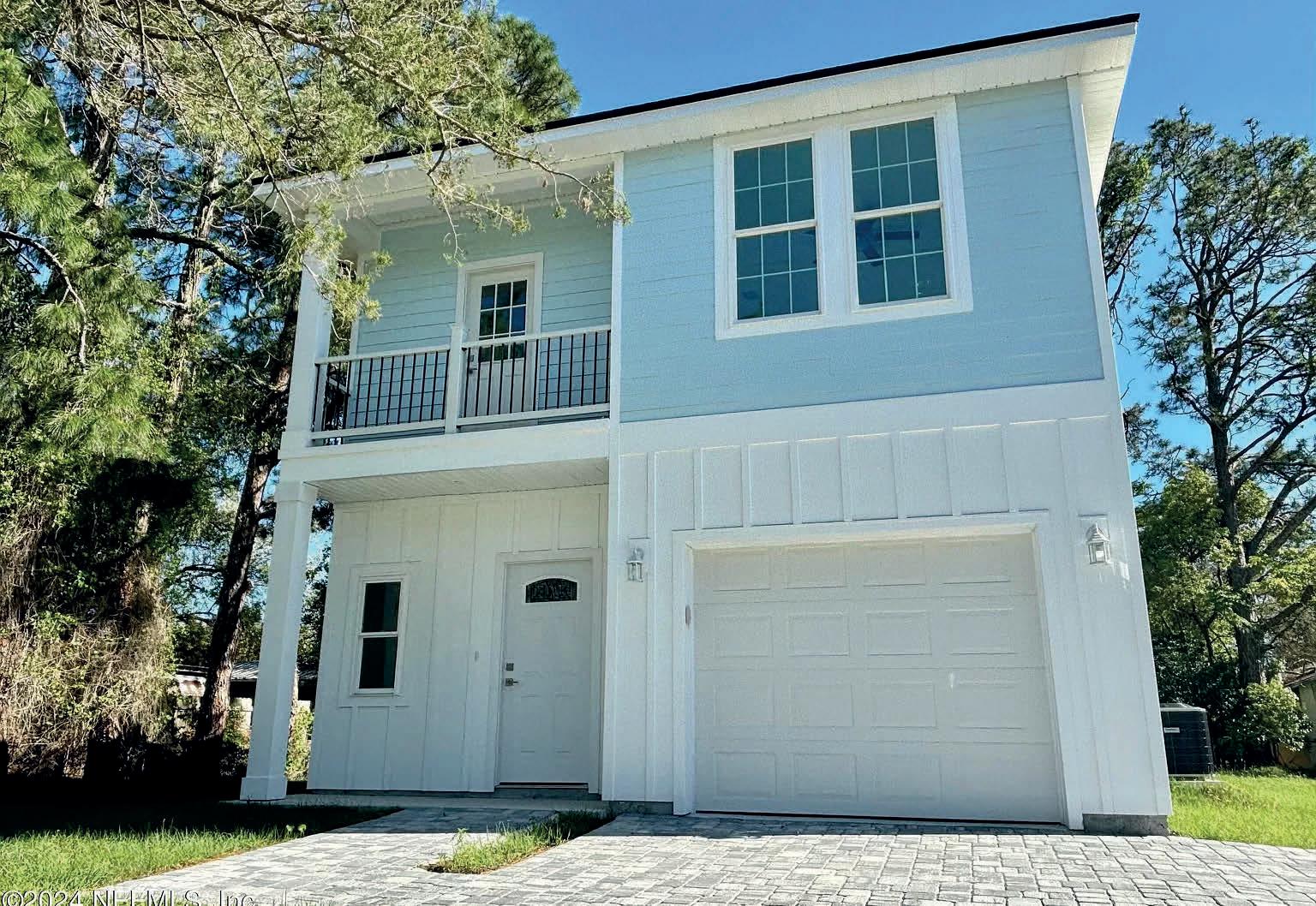
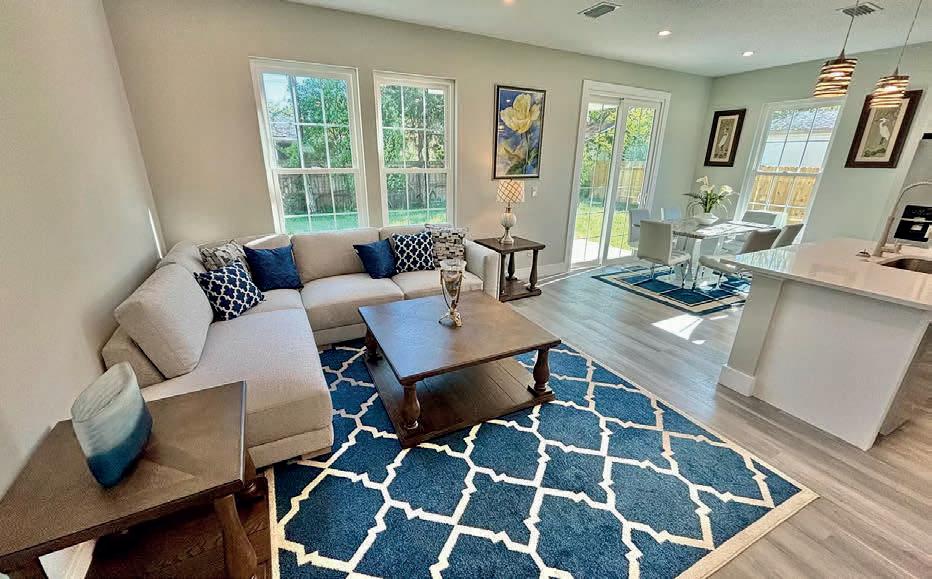

FL 32080
BEDS
3 BATHS | 1,545 SQ FT | $599,900
Living the Dream in the Nation’s Oldest City! Experience the best of Island living with access to the beautiful white sand beaches & aqua waters of St Augustine beach - all within walking distance to shopping, restaurants, & a short drive to historic downtown St Augustine! This tropical haven has endless possibilities & is perfect as a beach-lover’s primary residence, winter get away, or a lucrative investment opportunity. With no HOA or minimum rental restrictions, this would make a great AIRBNB, VRBO or other short- or long-term investment property (Possible 8% CAP RATE!). Masterfully constructed by St Johns Builder Council’s 2022 Builder of the Year, this brand-new, ‘’high & dry’’ (built w/added elevation) home is an exquisite 3 beds, 2.5 baths gem within Anastasia Island’s Sea Ranch community. Upon entering, you’ll be greeted by a tastefully designed open floor plan that’s flooded with natural light thanks to the large “hurricane-rated” windows showcasing the south-ward facing backyard, which includes plenty of space foyour toys (RV, boat, etc)! The kitchen has been meticulously designed and includes beautiful white shaker cabinets, stainless steel appliances, and quartz countertops. Upstairs you’ll find 3 spacious bedrooms, 2 gorgeously designed bathrooms, convenient upstairs laundry, and even a balcony! Stylish LVP flooring is featured throughout the home (no carpets). Home Warranty included with an acceptable offer. $2000 preferred lender incentive also available via Mi-Mortgage!
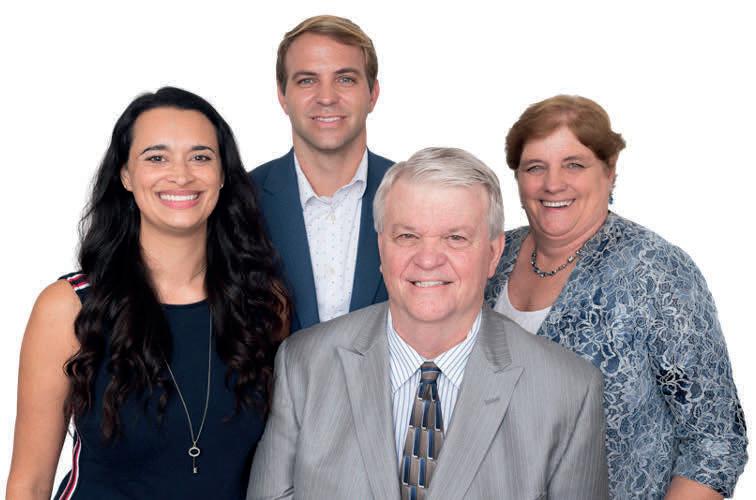
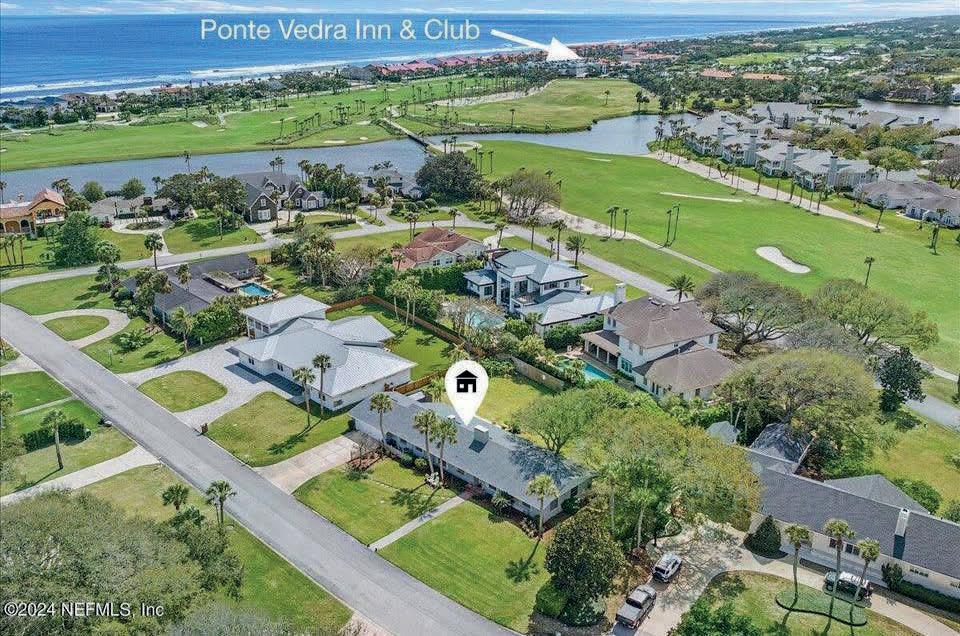
This “Old Ponte Vedra’’ jewel is located in the sweet spot of the neighborhood - the north end of sought-after San Juan Dr just steps from the beach access and a hop, skip and jump to the Ponte Vedra Club. The beach loving owners of this beloved property have hosted generations of sandy feet in this charming home! The appealing public spaces, which have been opened up and designed to flow together, include a cozy kitchen and adjacent conversation area, a lovely great room, and a bright, happy sun room. The casual spirit of the residence is defined by sun-washed living areas, original blond parquet flooring throughout, the original masonry fireplace and the oversized private back yard...perfect for afternoon cook-outs, bocce, & volleyball. The setting is prime for a future pool and perhaps a pool house if buyers so desire! Immerse yourself in the overall laid back, idyllic Ponte Vedra Beach lifestyle offered by this terrific property! For buyers looking for a larger or new home, the largely brick structure provides a wonderful foundation for a renovation/addition and, of course, the lot would make a fantastic spot for a new custom residence. Important to note, especially in the current insurance environment, the roof is brand new. Enjoy one of the advantages of this north “Old Ponte Vedra” location besides its beach access - quick access to JTB, the S Jax Beach shopping and dining hub, and the buzzy beach communities to our north!
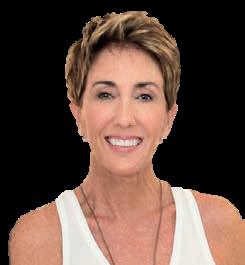
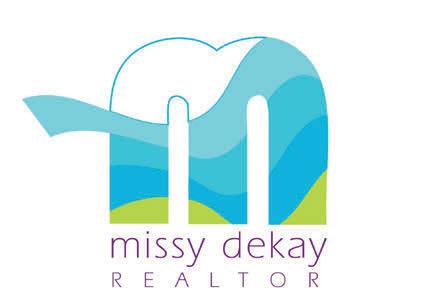


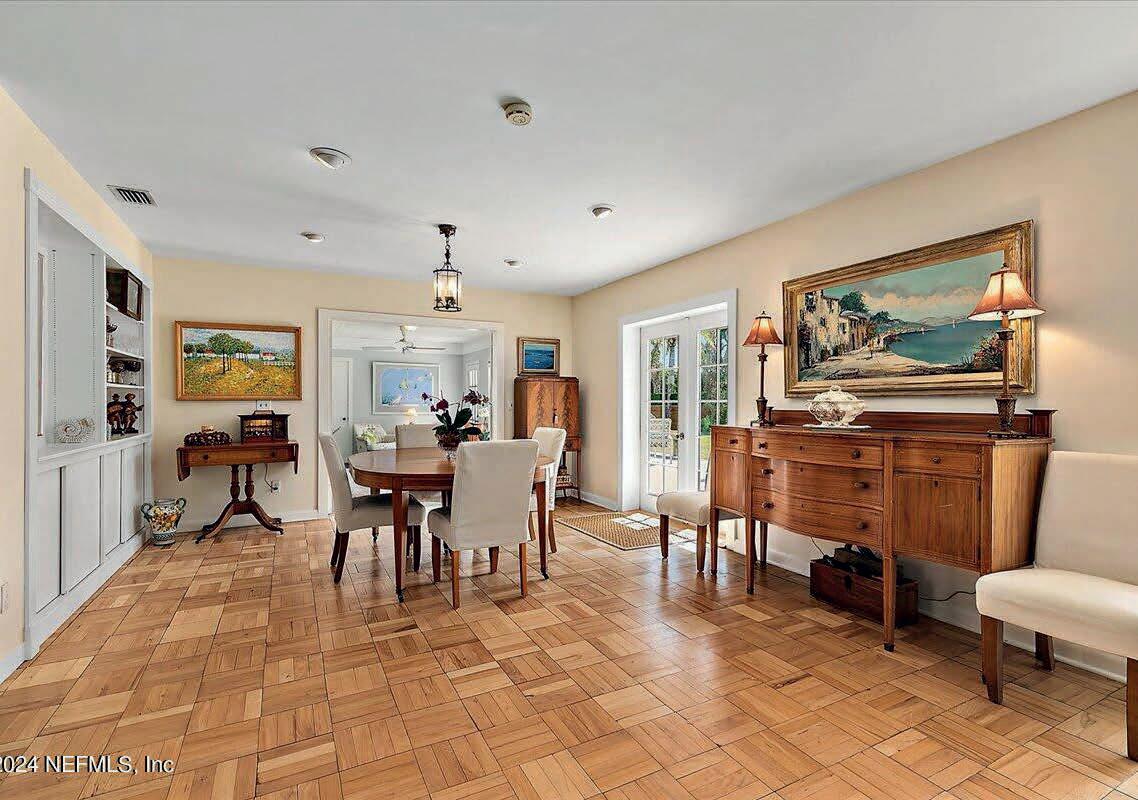


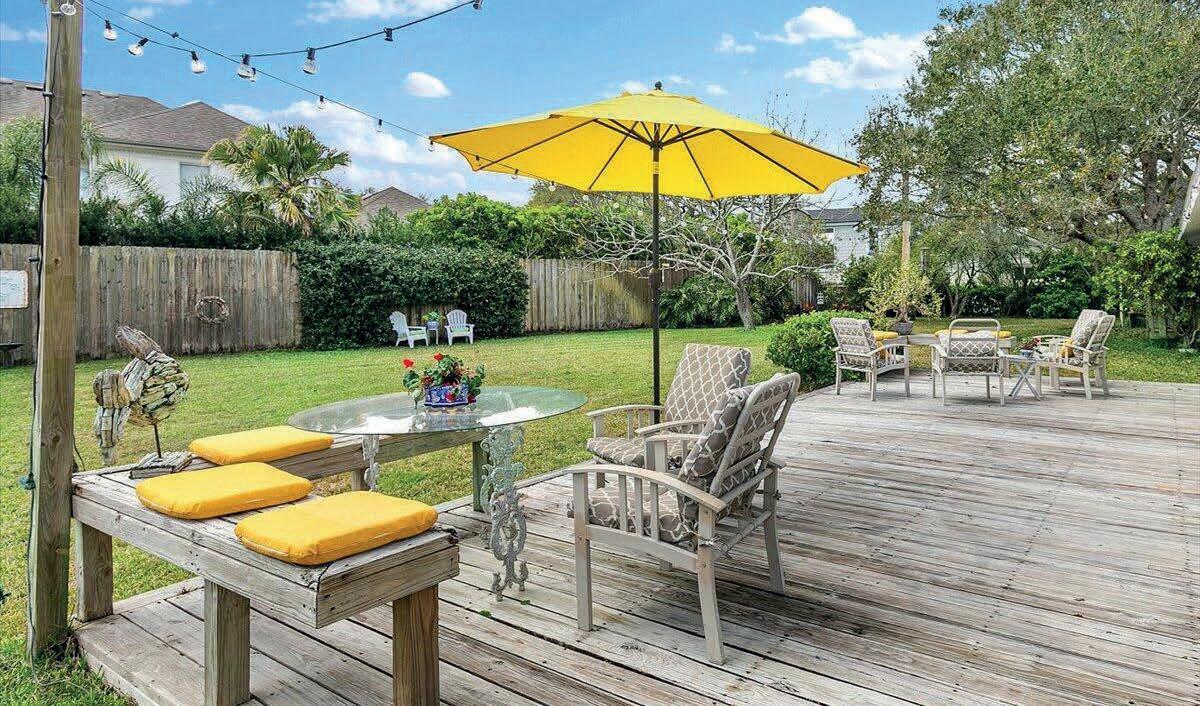
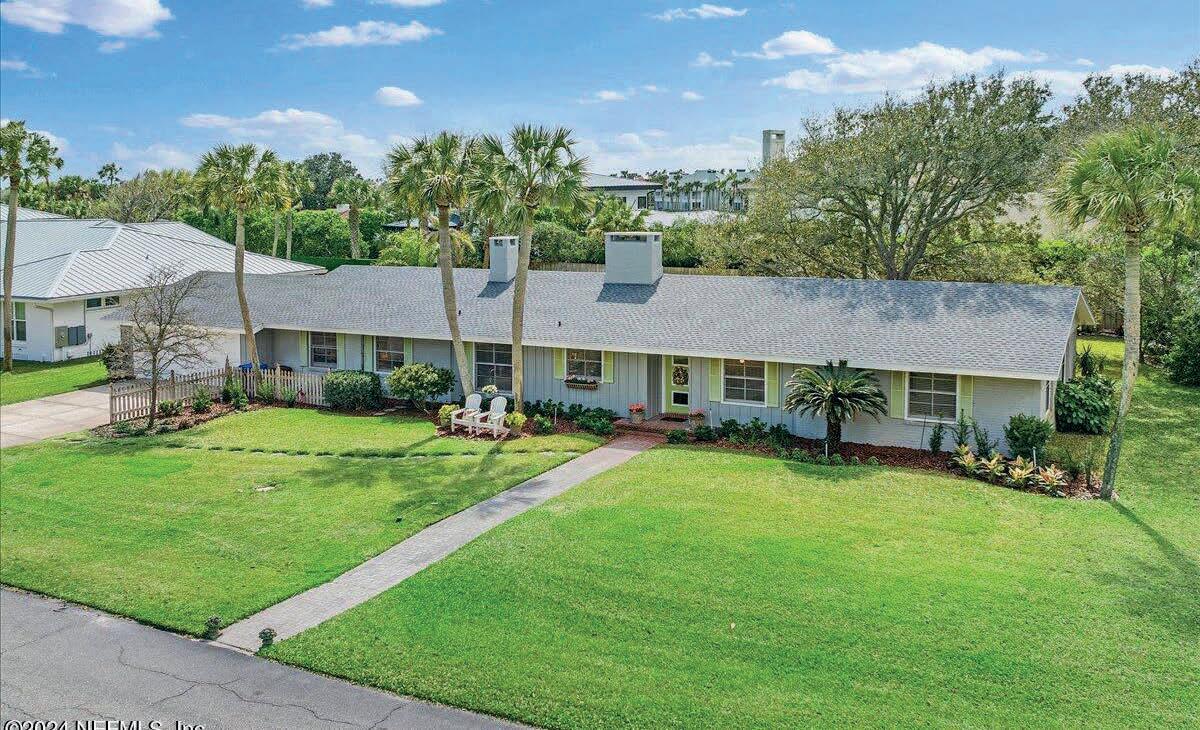
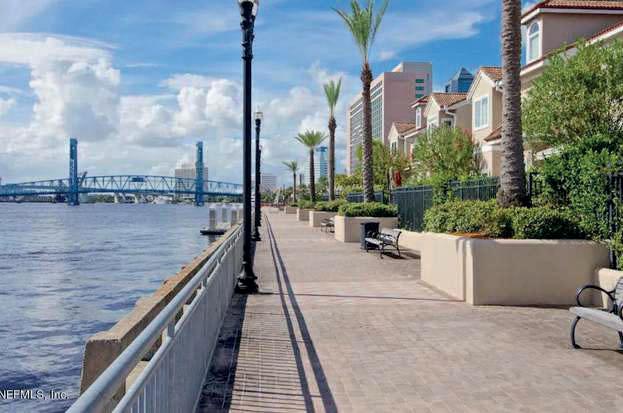

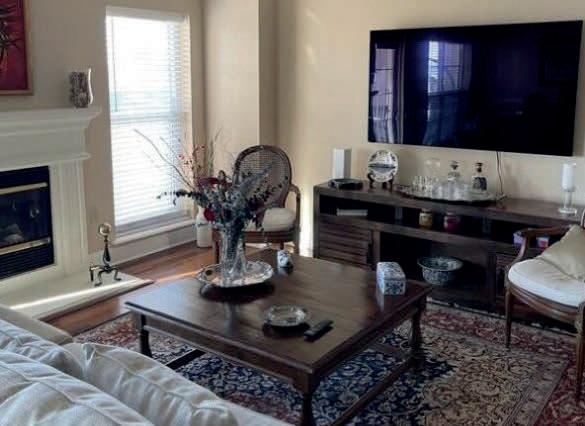

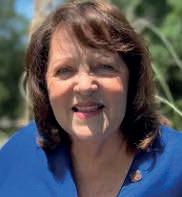


Located in Cloclough Hills, and built in 1965, this 4 bedroom, 2.5 bathroom home sits on . 69 of an acres and the property includes a second lot of . 75 acres. Merritt’s use of glass, stone and wood make this home feel warm and welcoming. The Mid-Century Modern features include generous eaves, clerestory windows, Ocala block and terrazzo floors. The front entry courtyard of Ocala Block essentially wraps the home in a dramatic fashion. The tall double doors open to a grandaddy Live Oak and a walk lined with palms. Up the walk you enter the home through another set of double doors. Merritt plays on the theme of compression to create intimate spaces and then wow you with the open dining area and double heigh Great Room. The rear courtyard has an in-ground spa, lush tropical plantings and a separate greenhouse. The gardens have an irrigation system and lighting throughout. The home has been meticulously maintained with the main roof 2022, downstairs HVAC and the upstairs HVAC 2022. Septic field is 2021. Cloclough Hills has no HOA. Great location less than 2 miles to UF/Shands, downtown Gainesville and Publix shops.
4 BED | 2.5 BATH
2,844 SQFT. $1,000,000 MIKE HASTINGS FOUNDER | REALTOR® 352.538.1092
mike@aristarealty.com www.aristarealty.com
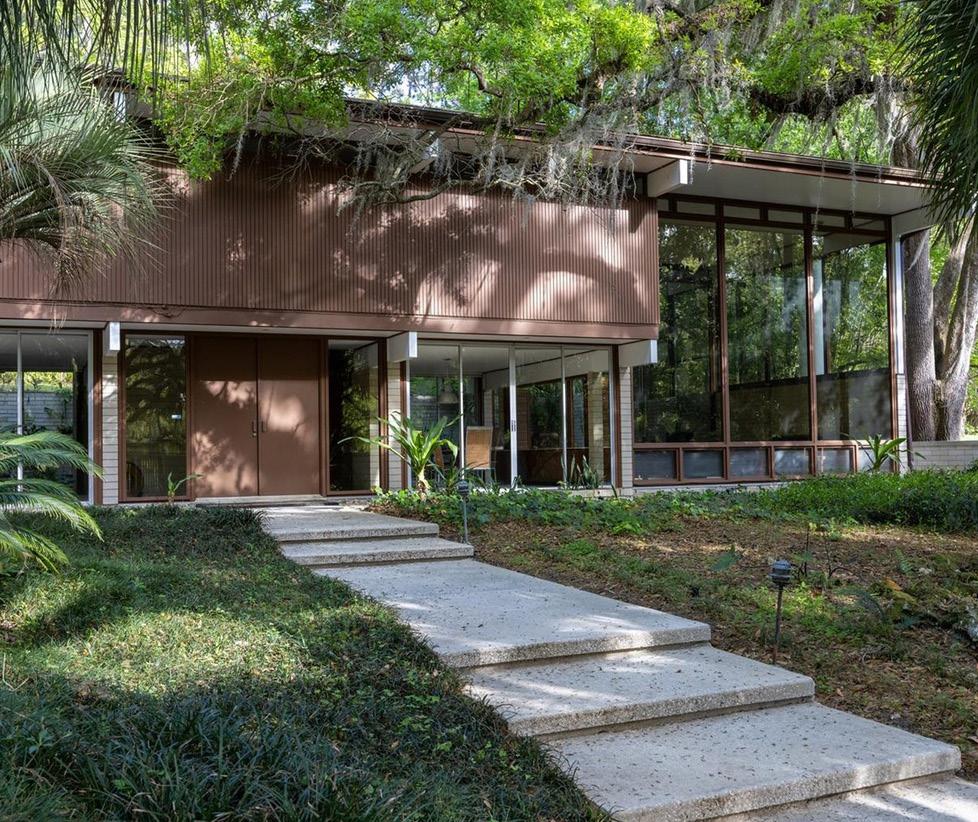




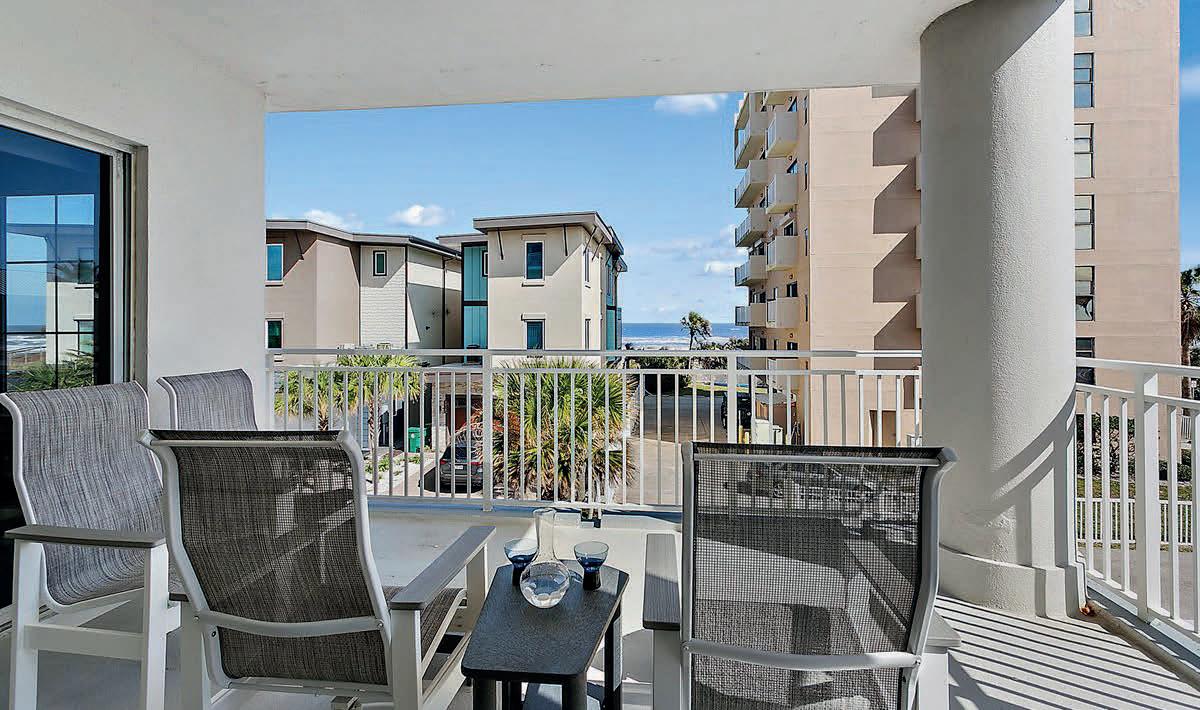
Elevate your lifestyle in this stunning 3-bed, 3-bath condo in the highly sought after Serena Point. Located in desirable North Jacksonville Beach area just on the edge of Neptune Beach. Enjoy nightly views of the Ocean and stunning morning sunrises. The custom home finish level and craftmanship lends it way to a very well appointed kitchen that includes custom cabinetry, granite countertops, designer backsplash, stainless steel appliances, under cabinet lighting designer lighting fixtures and ocean views. Large bedrooms, one with a private balcony and bath provide tranquility of a 5 star resort. Serena point is a midrise condominium standing 7 floors high with just 17 units total. This unit is situated on the third floor in the Southeast corner (best location from nor’easter storms) One outdoor parking and one underground parking. Plenty of parking on the North side of the building public parking. This in a stunning home. Sunshine Included!
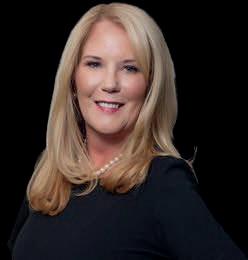
904.563.7104
sharon@needhamrealtygroup.com
needhamrealtygroup.com


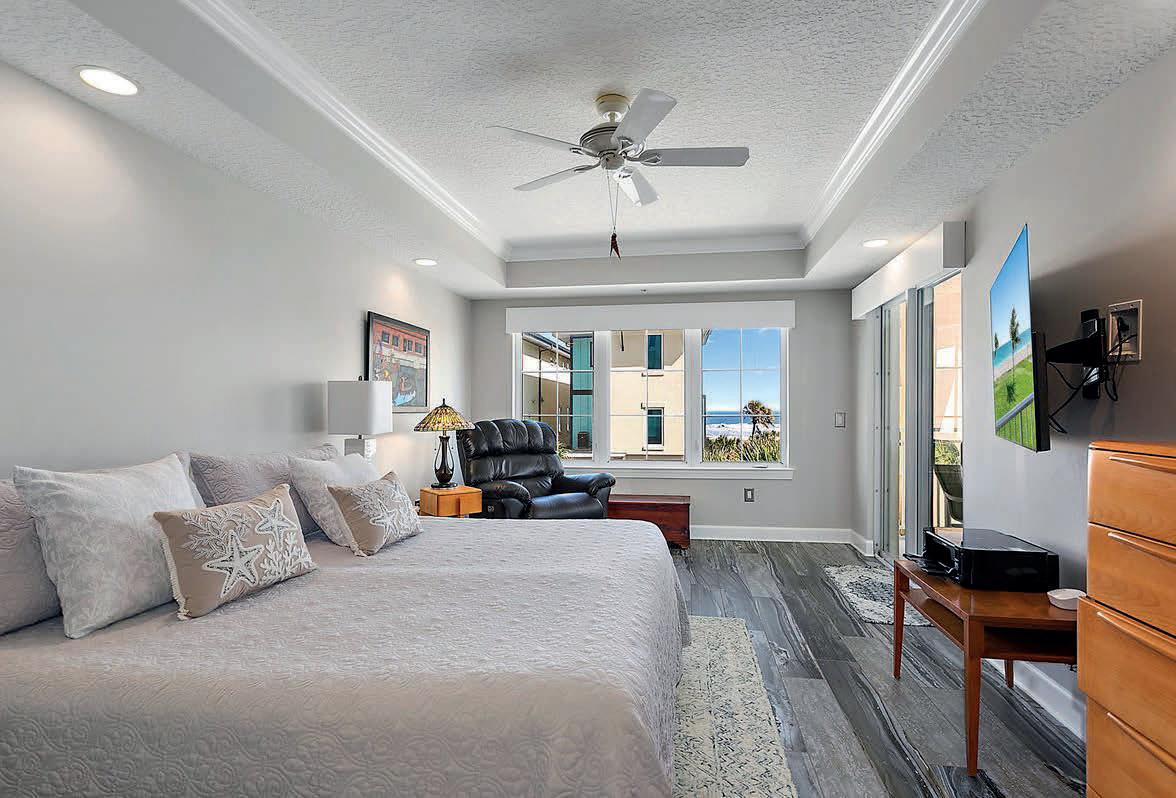



2 BEDS | 2 BATHS | 1264 SQ FT
$375,000 | MLS# 2003389
Ground floor move-in ready unit with updated kitchen and baths and private garden view.
904.534.1148
michelerossierealtor@gmail.com www.michelerossie.com
PONTE VEDRA CLUB REALTY
2 BEDS | 2 BATHS | 1264 SQ FT $439,999 | MLS# 2004366
Lovely flat unit offers new flooring and an updated kitchen and overlooks the harbor offering a beautiful waterview!
904.463.5100
lauriereeserealtor@yahoo.com www.riverpointrealestate.com
RIVER POINT REAL ESTATE


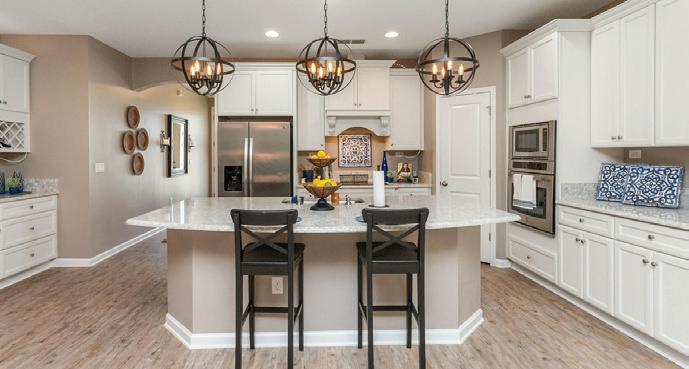
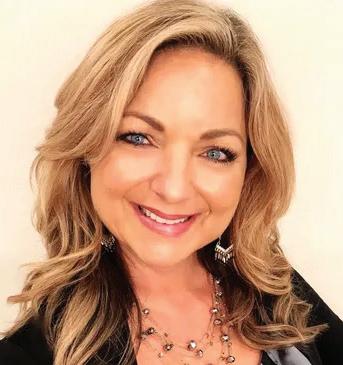
nancybassrealtor@gmail.com
bassprorealtors.com
2 BEDS | 2.5 BATHS | 1140 SQ FT $485,000 | MLS# 2003098
Two story town home with harbor views from the patio and upstairs balcony.
Gorgeous home shows like a model on a peaceful preserve. Double entry beautiful glass doors welcome you home! Luxury vinyl plank floors. Open floor plan and volume ceilings. Gourmet kitchen with granite countertops, this is Dream Finders Edison II plan with the California Island, white cabinets and stainless steel appliances. Triple sliding doors disappear into the wall to bring the outdoors in from the screened lanai. Separate dining room for those special occasions. Eat in Kitchen area for a quick bite. Upstairs is a huge/ bonus bedroom with a full bath & closet. This room is prewired for a media room if that is what you would prefer. Full irrigation, wired for security system. Ensuite bedroom is on the ground floor with luxurious garden tub or use the double shower head shower. Nice walk in closet and double vanities.

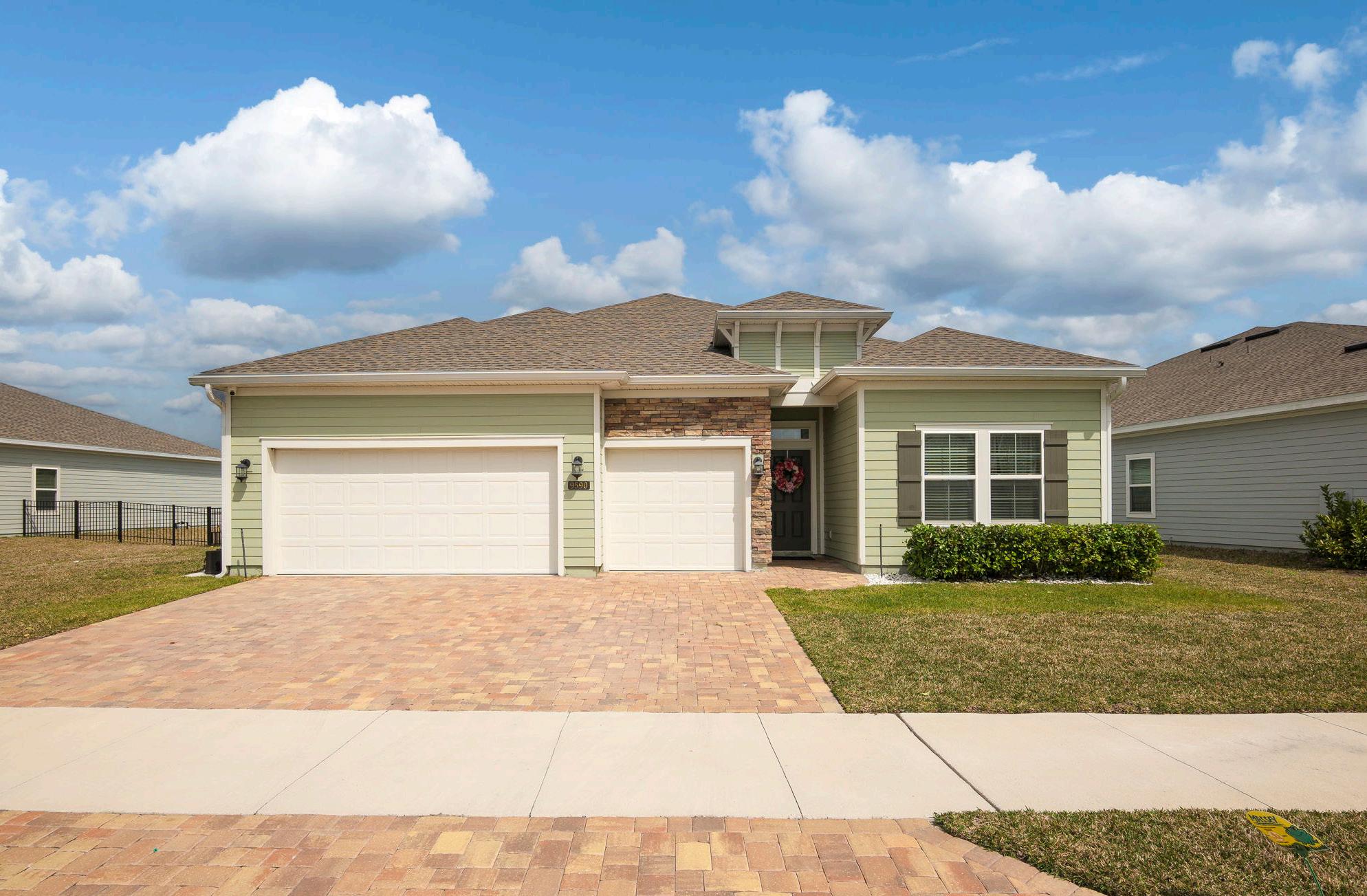
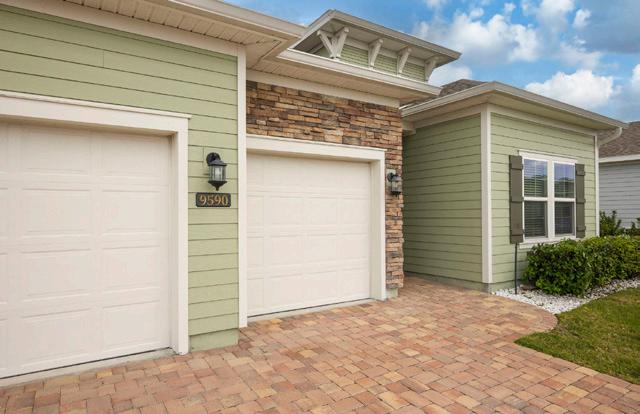



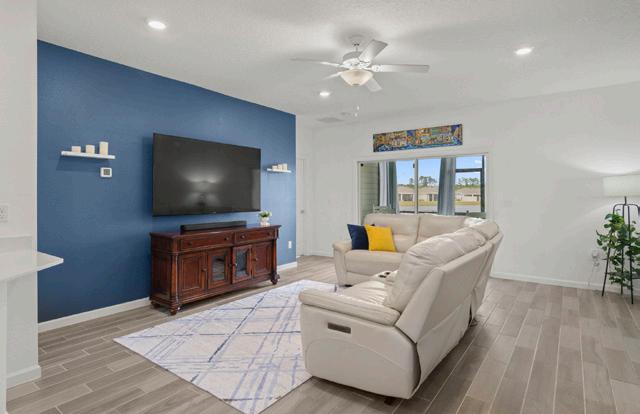
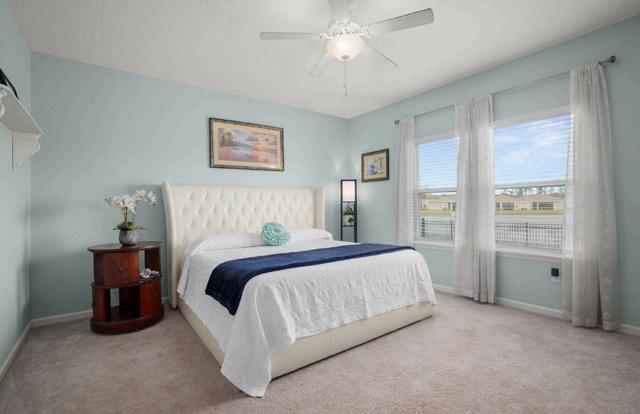
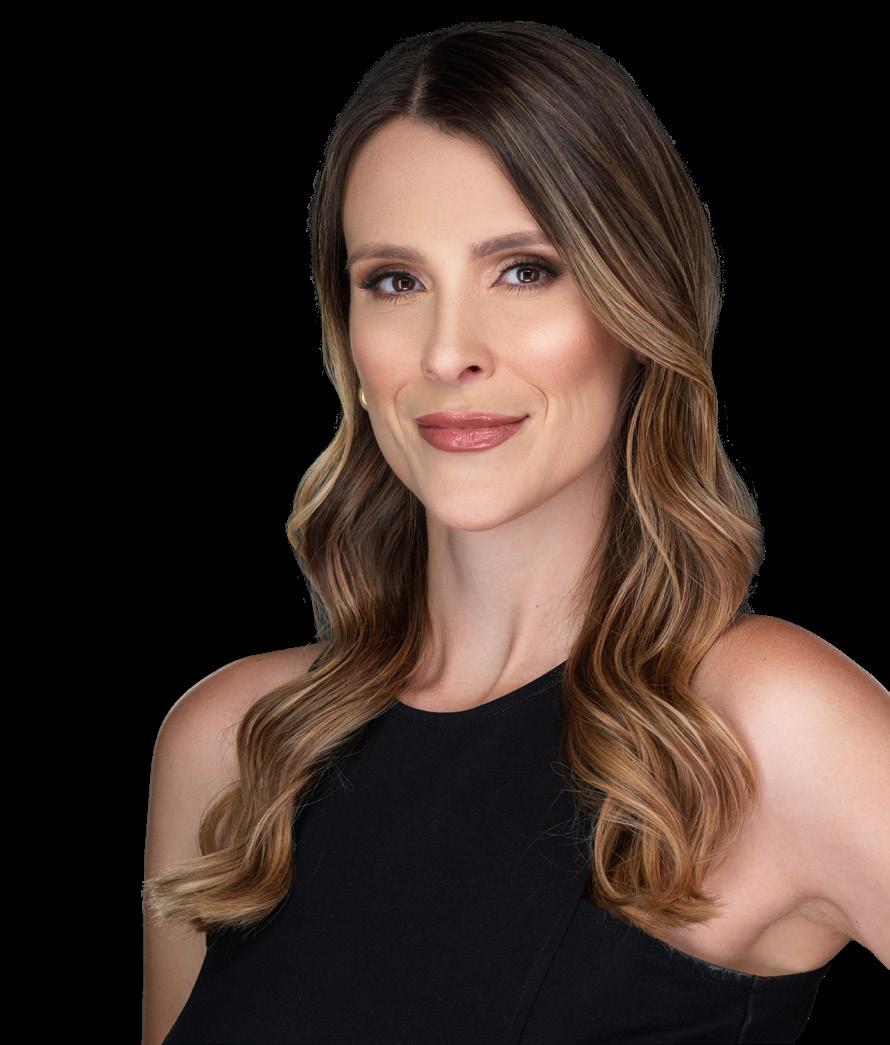
9590 LOVAGE LANE, JACKSONVILLE, FL 32219
4 BEDS, 3 BATHS, 3 CAR GARAGE, 2,297SQ FT
PRICE: $379,900
Welcome to this stunning Tivoli model home. It offers 4 sizable bedrooms, 3 exquisite baths, and a spacious 3-car garage, setting a perfect deal for growing families or working professionals. Immediately you’ll notice the abundant natural light illuminating the open floor plan, showcasing elite upgrades including an efficient water softener system for enhanced living. Fortified with a metal fence, this property ensures your privacy is wellreserved. The gem of this home is the extended concrete patio, meticulously designed for family gatherings or peaceful solitude in the private backyard. This home is not just a dwelling, but an experience with spaces that cater to your comfort and enjoyment.


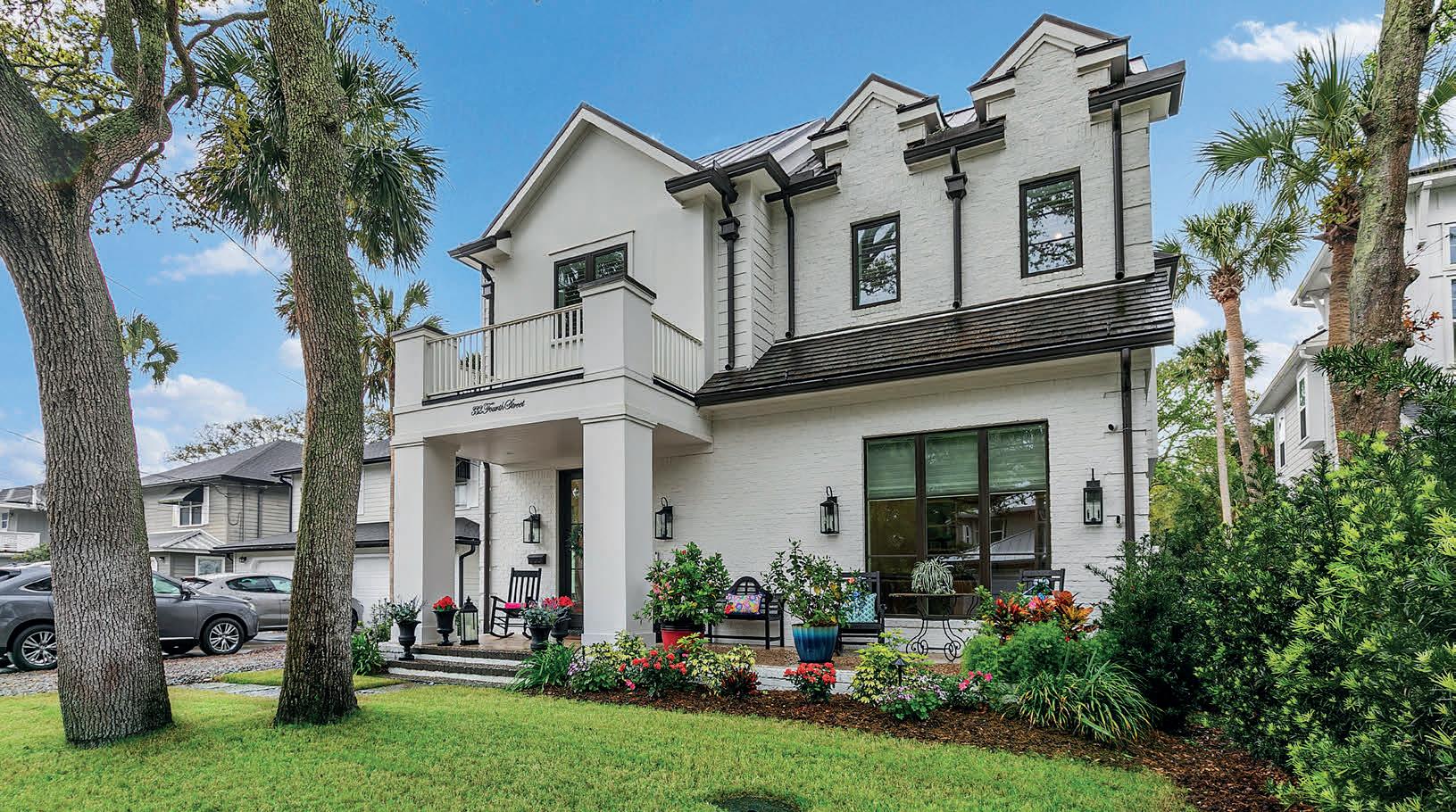
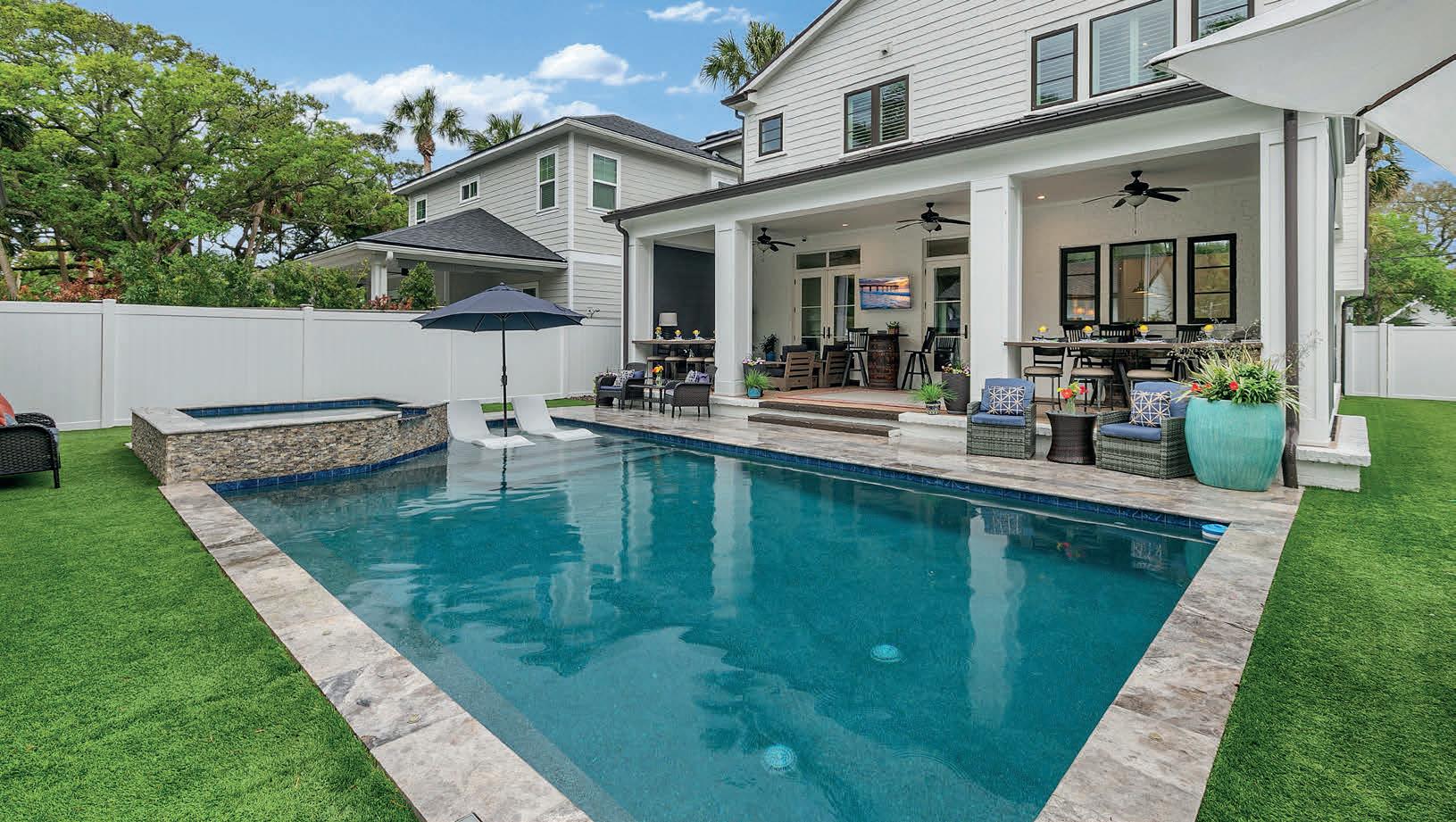

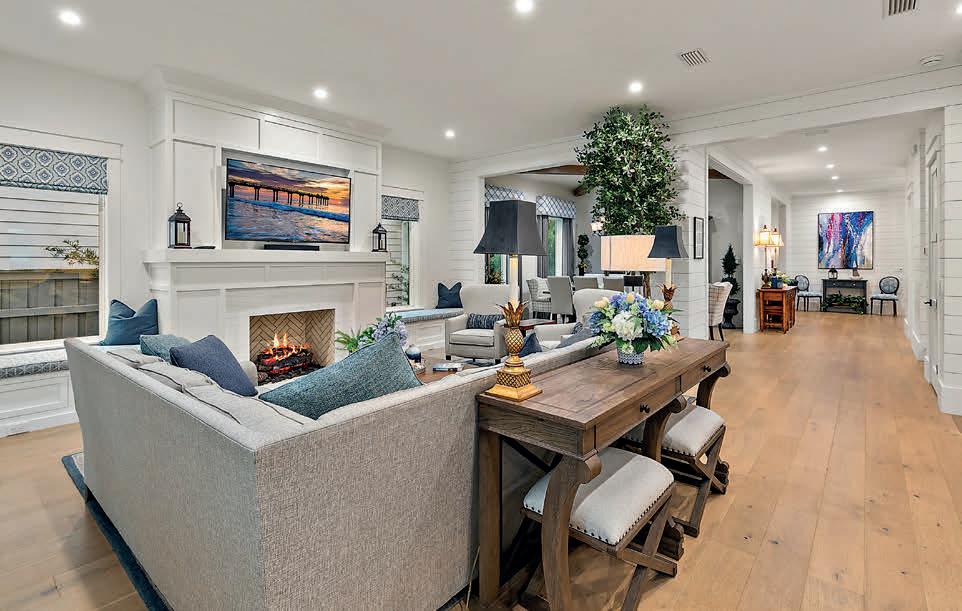

One of the most well-appointed homes in Atlantic Beach
5 BEDS | 4.5 FULL BATHS | 3,889 SQ FT
Perfect, a blend of charm and elegance with everything a buyer wants. A beautiful custom pool and guest house too! From the moment you enter the double 8’ glass front doors into a stunning 2 story foyer you see the difference. Gorgeous wide plank, white oak floors throughout, extensive shiplap walls, volume, vaulted & Cathedral ceilings. Open and very livable floorplan. 1st floor features a large great room with gas fireplace, true cooks’ kitchen with quartz counters, white custom cabinets, 6 burner gas cooktop and other high-end appliances. There is also a cozy den with a built-in entertainment center with a TV that can be hidden by barn doors. Separate dining room with exposed beam ceiling accent and custom drapes. Side entrance with drop zone and downstairs laundry room The gleaming wood staircase to 2nd floor features a luxurious primary suite with tongue & groove ceiling, lavish bath with floating vanity, vessel sink, tile wall, soaking tub, and marble tile shower. 3 other oversized bedrooms, one is an en-suite, 2 have cathedral ceilings. Also, a second-floor large laundry room. Plantation shutters on the entire 2nd floor. Full attic for plenty of storage. The covered lanai with privacy screens and built in grill and the backyard features an upgraded pool with sun shelf, hot tub, fire pit area, outside shower and artificial turf and absolutely wonderful 1 bedroom quest cottage make this the perfect home for many!



890 Beach Avenue

Beach 6 Beds
111 Oleander Street
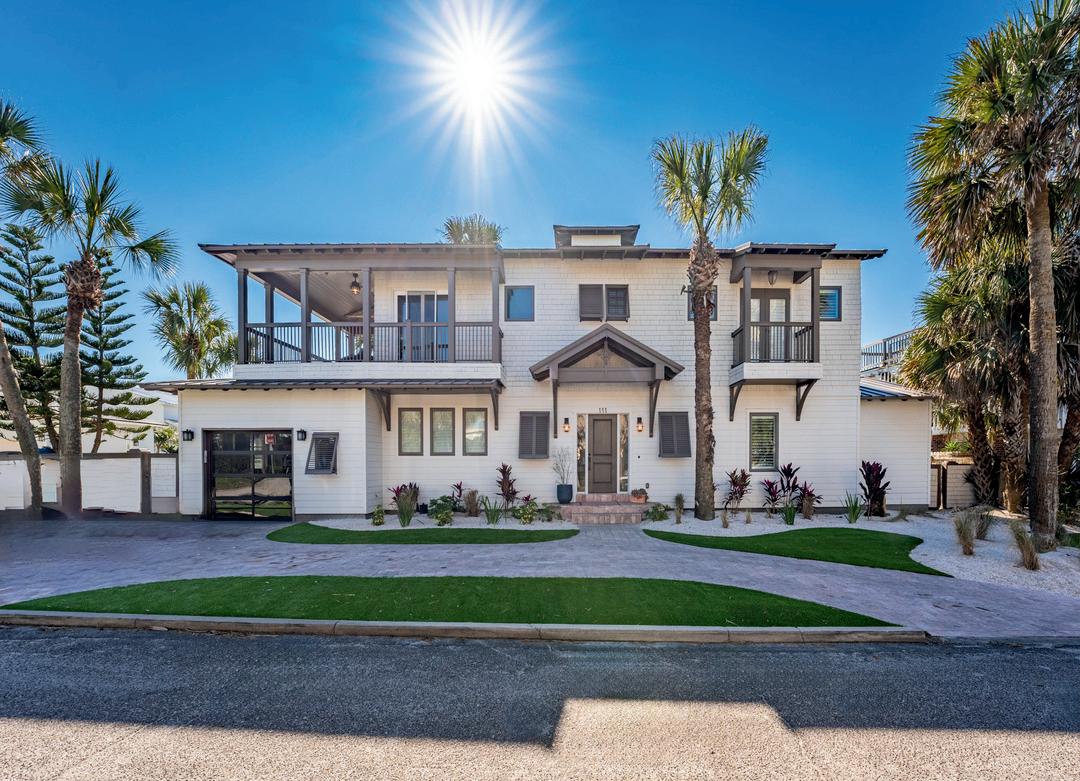

10110 Golf Club Drive
5 Beds
Real Estate Advisors
sextonandmock.com
@sextonandmock

912 Shoreline Circle
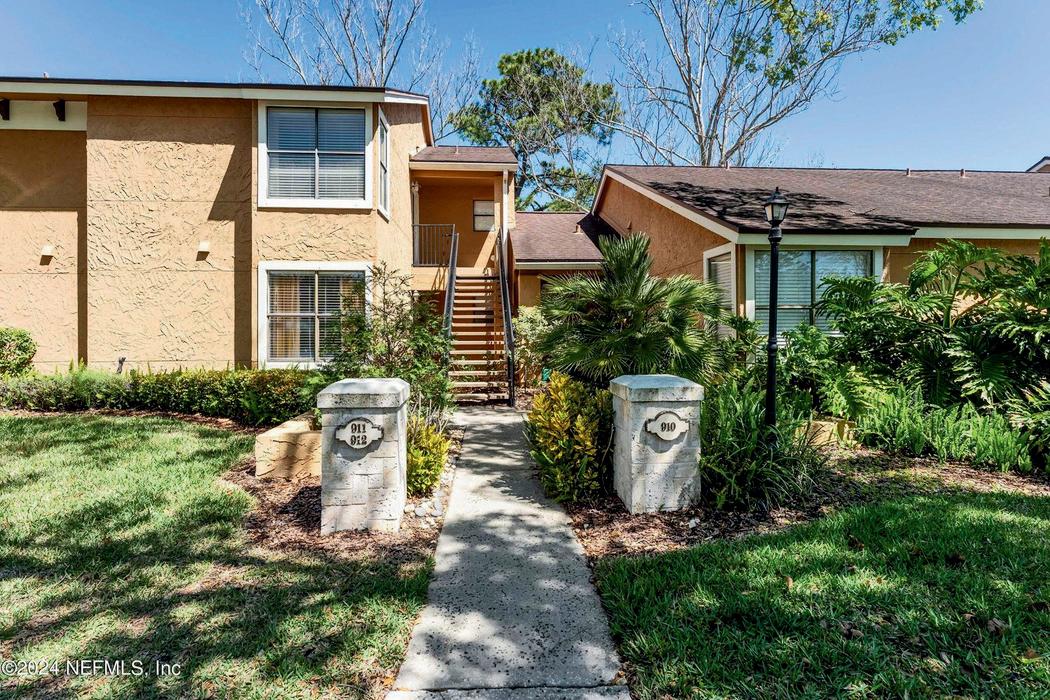
2 Beds

1602 First Street
Beach
4 Beds
3 Baths
$2,950,000
3,028 Sq Ft

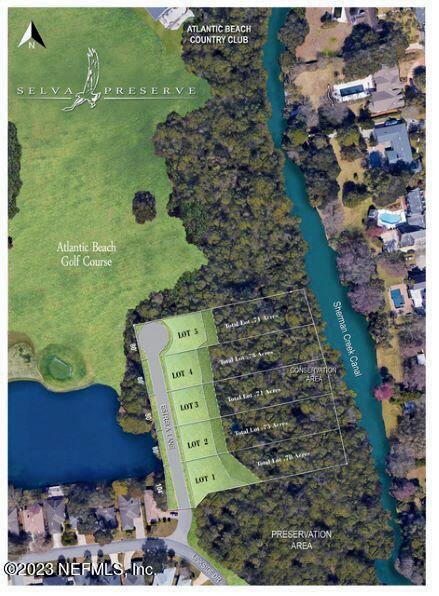
2599 River Enclave Lane
4 Beds
4 Baths
3 Half Baths
4,395 Sq Ft $1,695,000
1333 Estrela Lane
Beach
Acre Lot $725,000
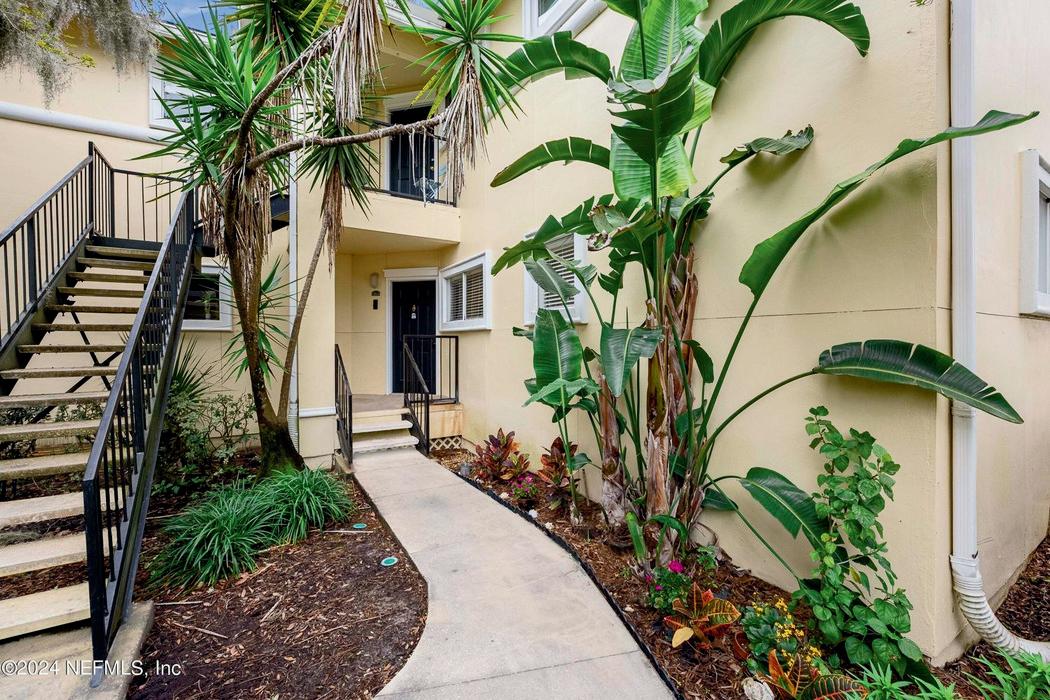
1800 The Greens Way, Unit #1811
Beach
3 Beds • 2 Baths • 1,258 Sq Ft $335,000

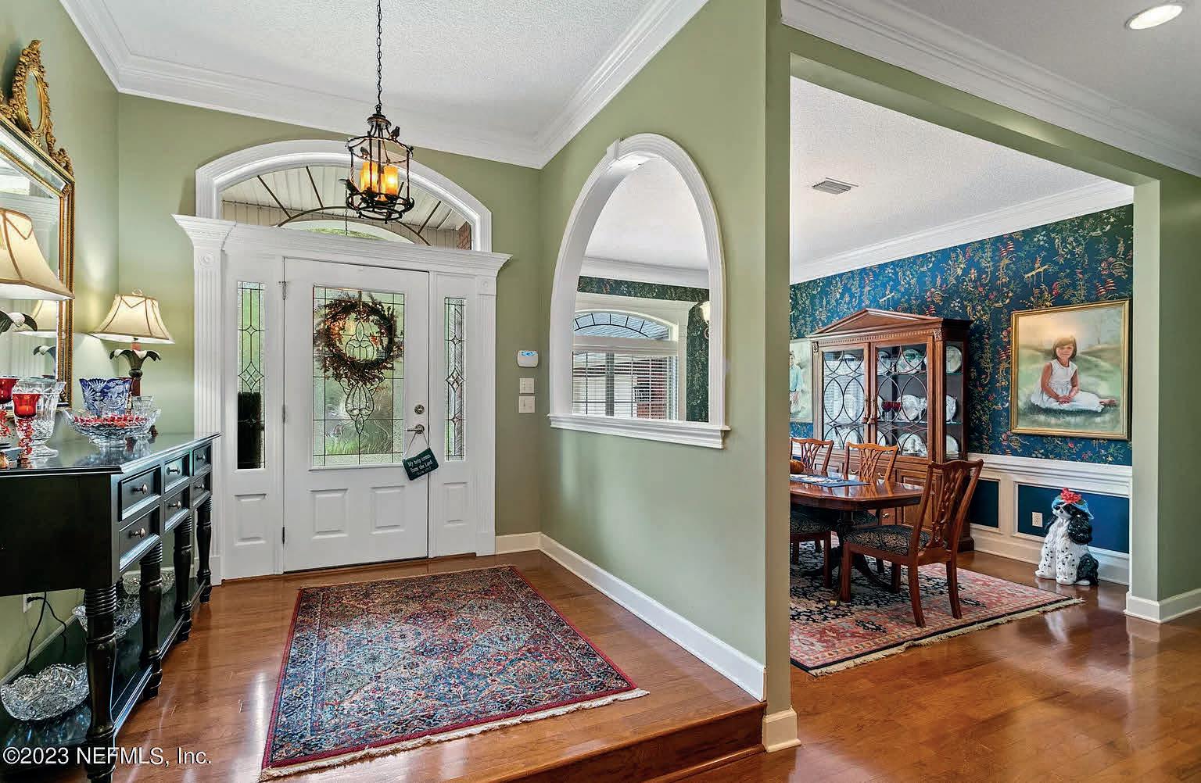
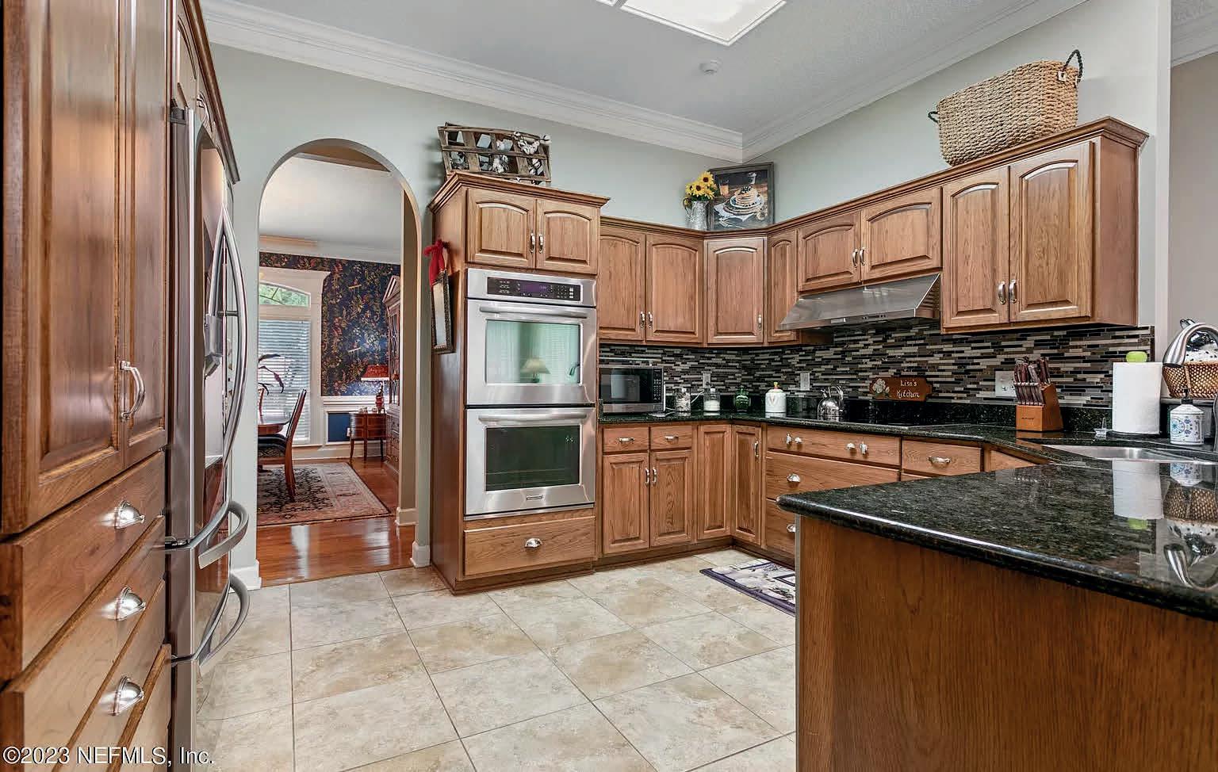

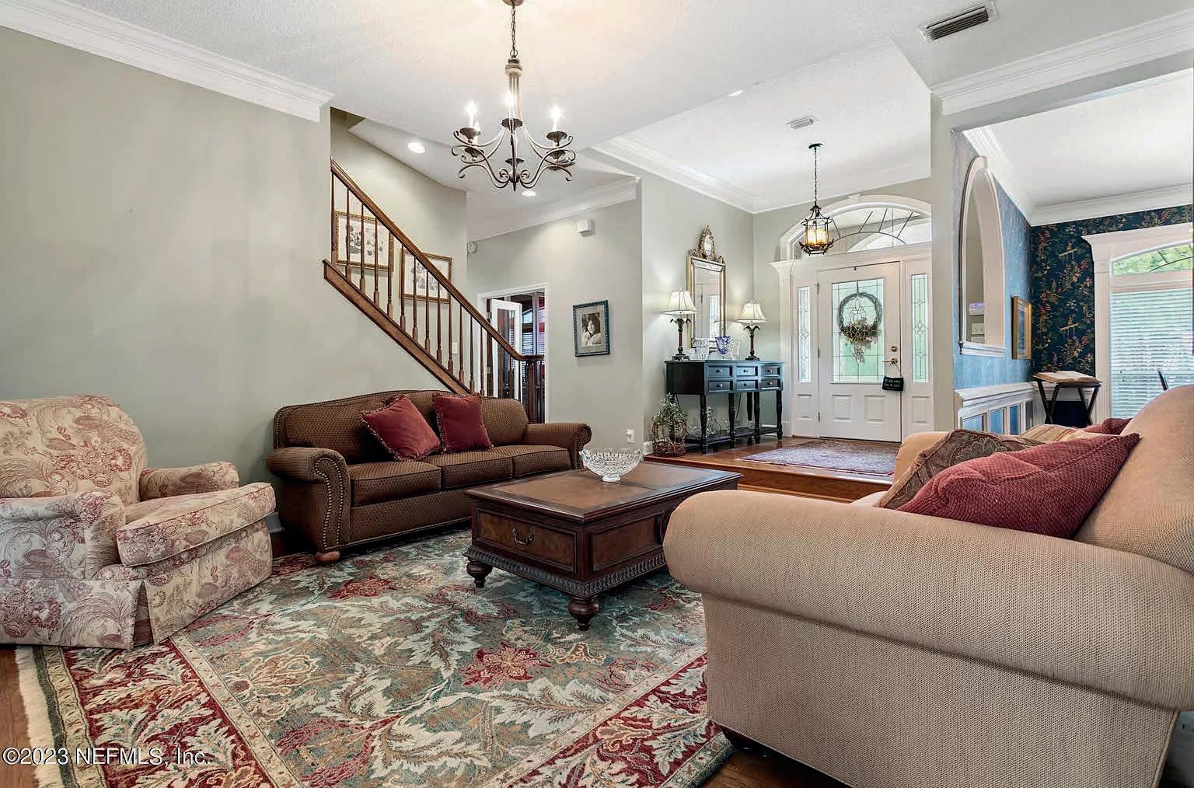

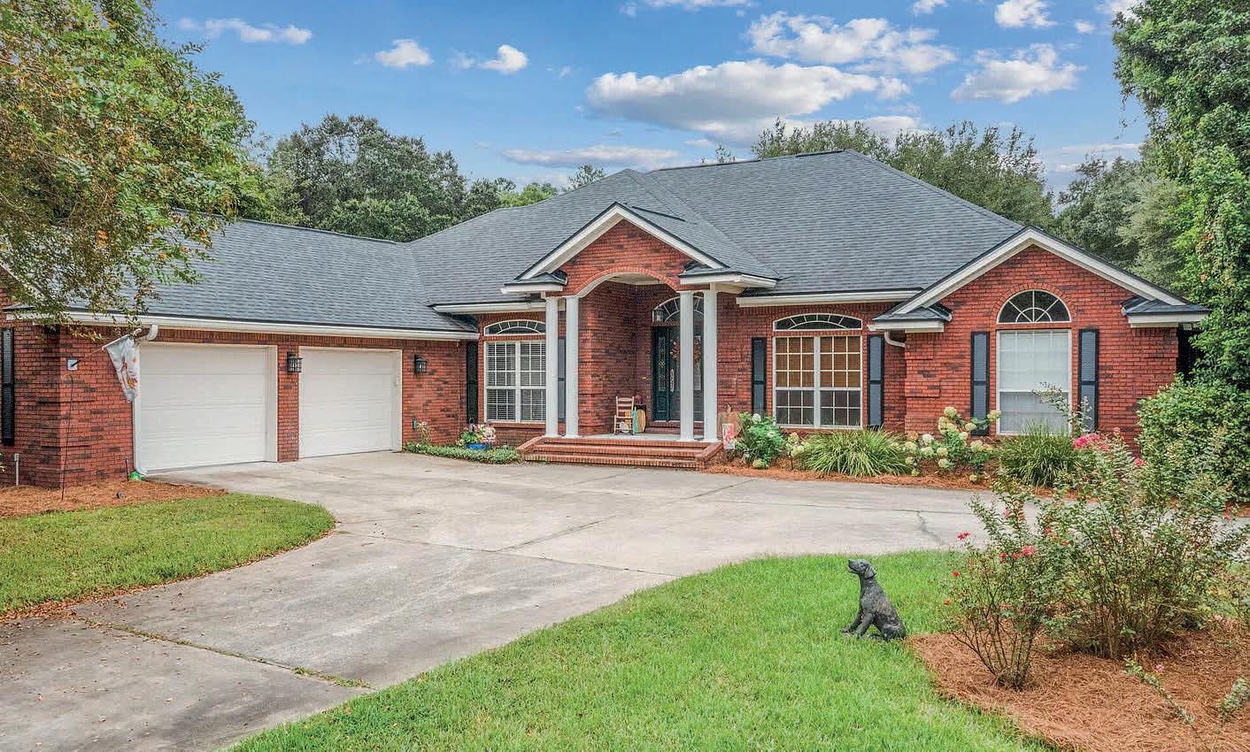
4 BEDS | 4 BATHS | 3,554 SQ FT | $949,000
Exceptional Custom Built 4 bedrooms, 4 baths Brick home on 4.5+ acres. Updated and upgraded. Hardwood and Tile in all main areas. Private driveway leads to welcoming covered front porch entrance and oversized courtyard garage. Raised foyer with adjoining formal dining room leads into living/sitting room and to the hallway leading to downstairs bedrooms and office, and to upstairs 2nd ensuite bedroom. Kitchen features cabinets galore, stainless appliances, double ovens, induction cooktop, granite countertops and tiled backsplash. Breakfast bar and eat-in area overlook spacious family room with brick fireplace. The family room and living room provide access to large glass enclosed lanai sunroom. All rooms on back of home have view of in-ground pool with brick wall enclosure and gas fire pit. West wing of home includes office with built-ins, full pool bath, upstairs ensuite bedroom/bath and downstairs owner’s suite. Large owner’s suite features bay window sitting area, his’/her’ walkin closets and large owner’s bath with soaking tub and separate shower. Upstairs en-suite bonus has tiled shower and large walk

closet. East wing of home features bedrooms 2 and 3 with shared full bath. Main home has 4 HVAC units including separate units for Sunroom, upstairs bedroom, and both downstairs bedroom wings. Seller has experience in construction and development. This home reflects the best qualities and features of that background. Sale includes Workshop located behind home and pool areas. Workshop building is 40’w x 47’d with 40’ x 29’ open slab for parking and access to shop. The main 40’ x 30’ area is open for multi use with 2 - 10’ roll up doors and a 30” access for. Area is heated and cooled and has water and half bath. The back 40’ x 17’ section features a 17’ x 14’ heated/cooled insulated room with carpet; a 117’ x 12’ enclosed storage room with 12’ barn doors access and a 17’ x 12’ open covered workspace with water and sink. Building sketch is in Documents Tab. Directly behind workshop is 40’ x 50’ Pole Barn which includes a 20’ x 16’ fully insulated room. The 1.625 acres surrounding the Pole Barn extends to the property line south of barn.There is a separate covered parking/storage slab located on the east property line next to the Workshop and Barn which conveys.
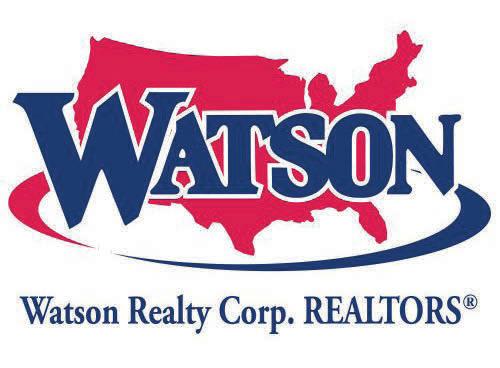
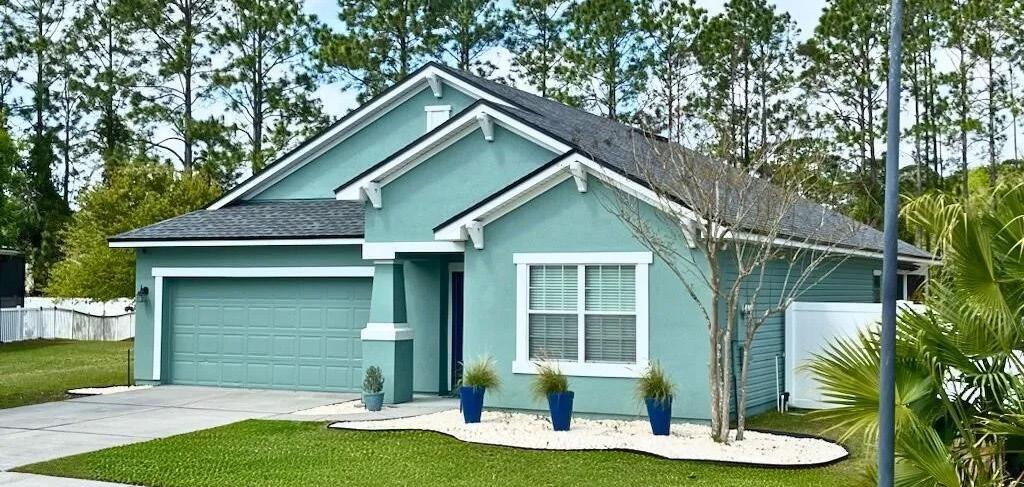
This welcoming Fernandina Beach home, where a BRAND NEW ROOF crowns your new haven. Why wait for new construction when you can move into this beautiful home that’s ready for you to make memories. Nestled on a peaceful pond-view lot, this home invites you in with open arms. Inside, you’ll find a layout that flows effortlessly from room to room. The dining room is spacious and connects seamlessly to the oversized kitchen, a chef’s dream with its white cabinets, tile backsplash, quartz countertops, and shiny new stainless-steel appliances. The heart of the home is the family room, where you can relax and enjoy the stunning views of the backyard. With Luxury Vinyl Plank (LVP) and tile flooring throughout, this home is both elegant and easy to keep clean, perfect for those with allergies. Need a space to work from home? You’ll love the home office, complete with beautiful French doors and custom shelving, overlooking your private backyard oasis. In the bedroom wing, you’ll find two comfortable guest rooms and an updated guest bathroom. But the real treat is the main suite, your own private retreat with a luxurious ensuite bathroom and spacious custom closets. The laundry room features wood shelving for added storage, and outside, the fenced backyard is a charming escape. Enjoy the screened-in lanai and extended paver patio, perfect for entertaining friends and family. And don’t forget about the garage - with overhead storage and expansive attic space, you’ll have plenty of room for all your belongings. This home has been freshly painted on the outside and comes with hurricane covers and Fiber Internet. Located in the Villages of Woodbridge, you’ll enjoy the charm of Amelia Island Beaches along with convenient access to shops and restaurants, all without having to pay a CDD fee.
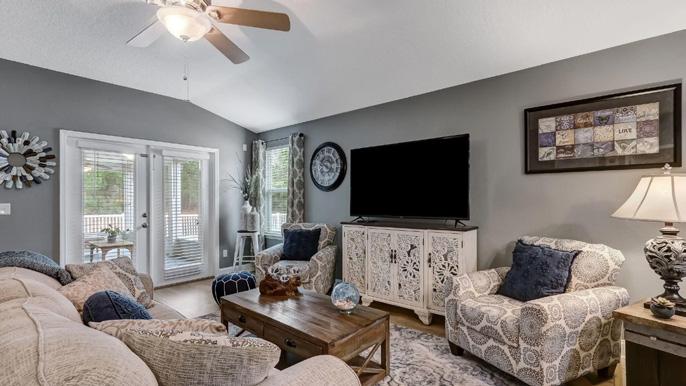
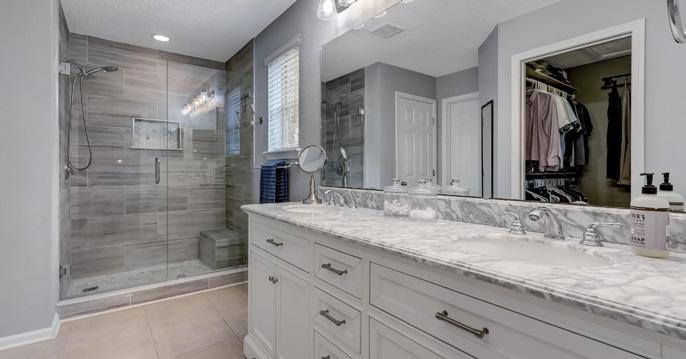

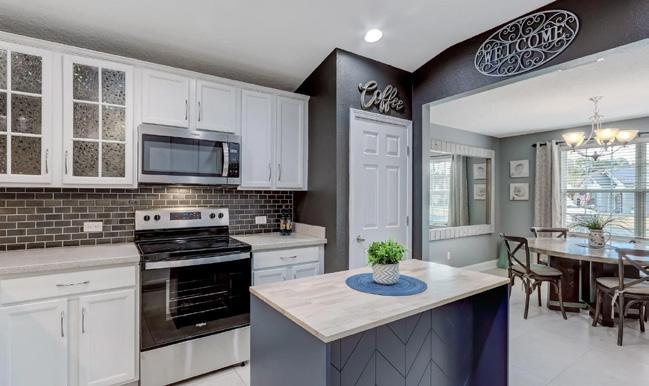

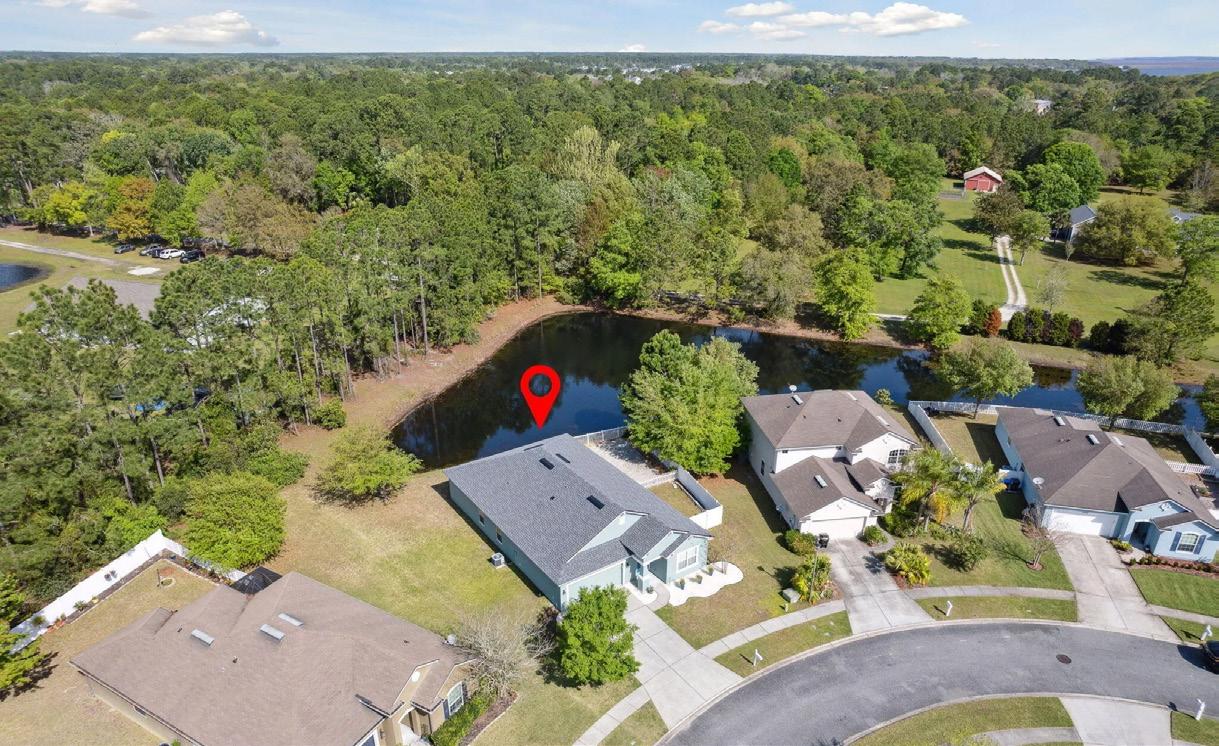
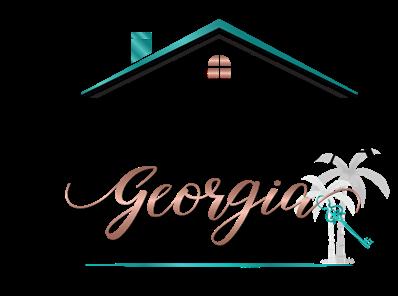

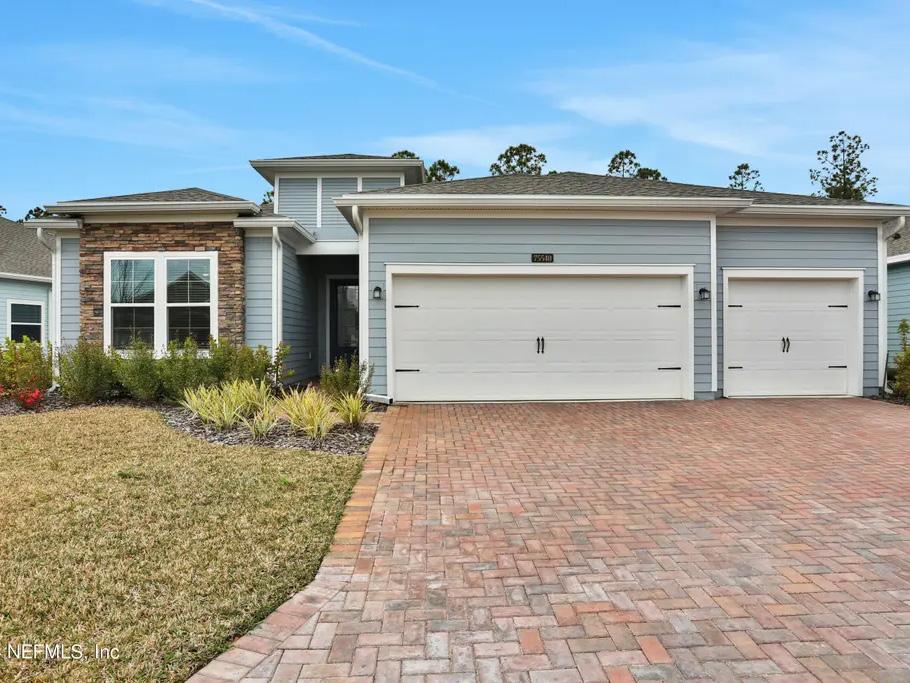


3 BEDS | 3 BATHS | 2,426 SQFTF
$547,000
Over 55 and looking for the perfect place? Let me tell you about this cozy little sanctuary that’s up for grabs. First, it’s in tip-top shape with a shiny new roof and a fresh paint job. Step onto the lanai and you’ll feel like you’re in your private paradise, with the nature preserve right at your doorstep. Inside, it’s all about that open floor plan, perfect for hosting get-togethers or just spreading out and relaxing. And talk about spacious—the family room, kitchen, and separate dining room have all the room you need to live your best life. But wait, there’s more! Upstairs, a cozy little loft area is just waiting to be turned into your retreat. And get this—the owner’s suite is conveniently located downstairs, making it a breeze to kick back and unwind after a long day. And can we talk about the location? Tucked away at the end of a cul-de-sac in Sweetwater at Del Webb, it’s the best over 55 neighborhoods in NE Florida.
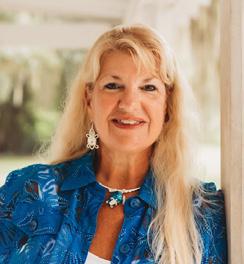
4 BEDS | 2 BATHS | 2,268 SQFTF
$469,900
Get ready to be wowed by this amazing home (Princeton model) that’s less than a year old and has all the bells and whistles you could ever want! It’s located in the fantastic over-55 community of ‘’The Tributary’’, where you can enjoy all the perks of upscale living. Just for you... seller is offering a $8500 buyer incentive towards closing costs or a buydown.. Your choice. As soon as you step inside, you’ll be greeted by an open floor plan perfect for kicking back and relaxing or entertaining friends and family. And don’t miss the formal dining room area - it’s just waiting for those special gatherings and dinner parties. Now let’s talk about the kitchenit’s an absolute showstopper!
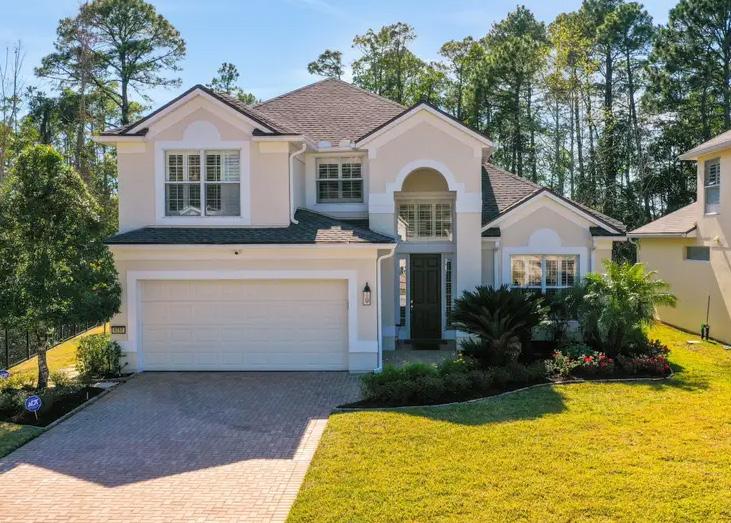





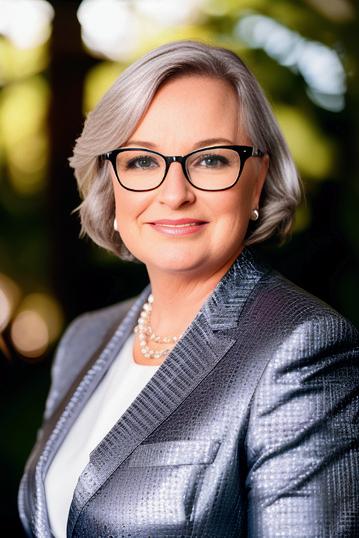


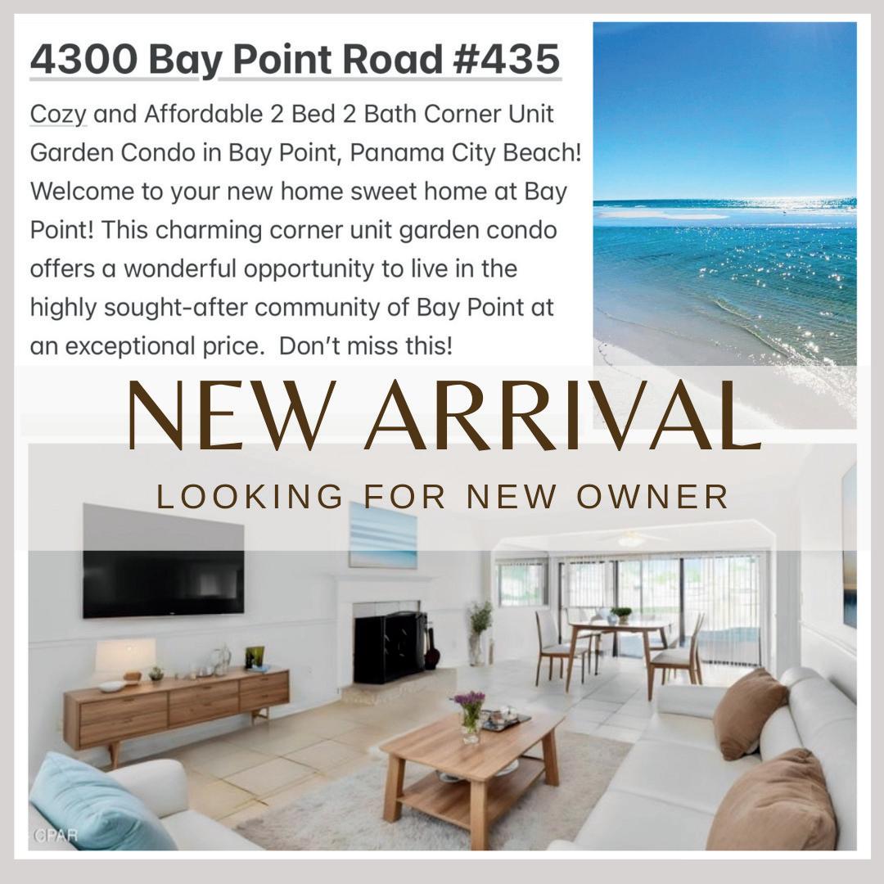
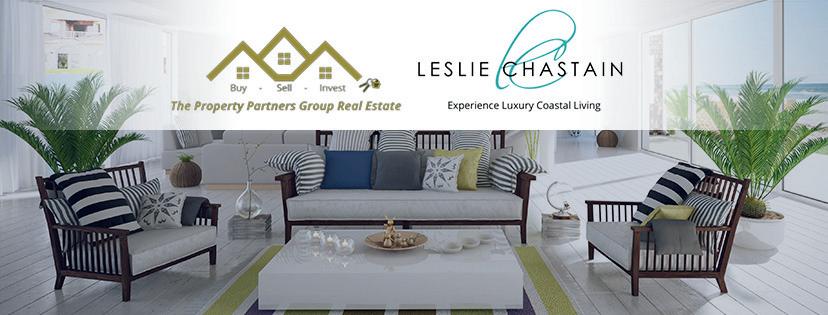
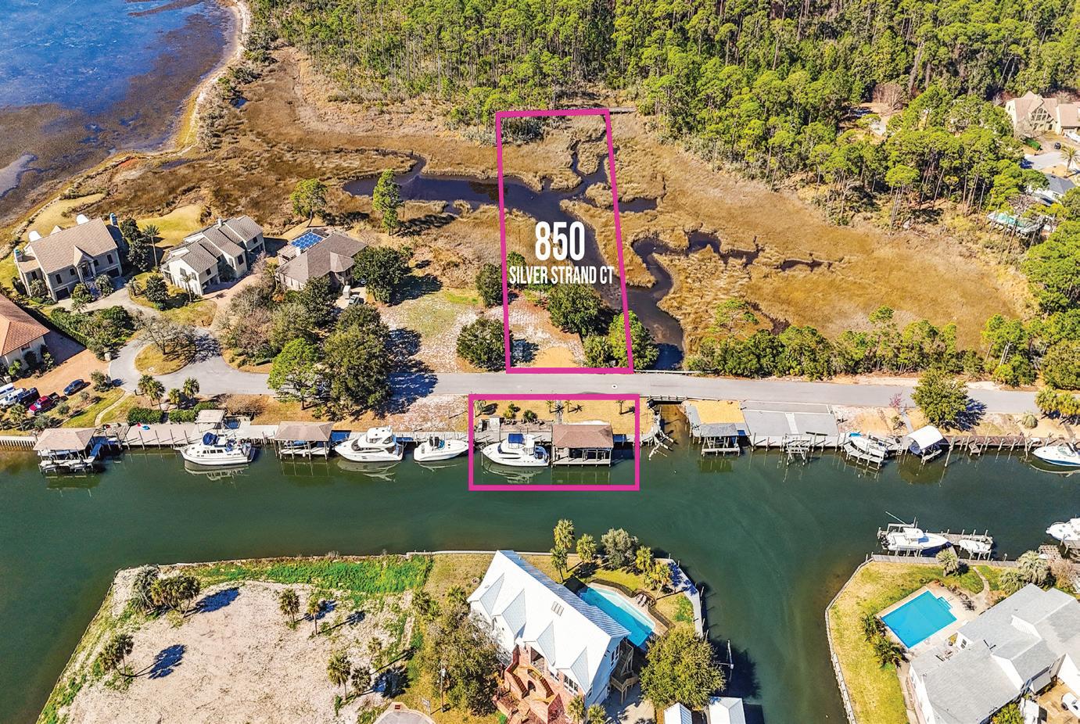
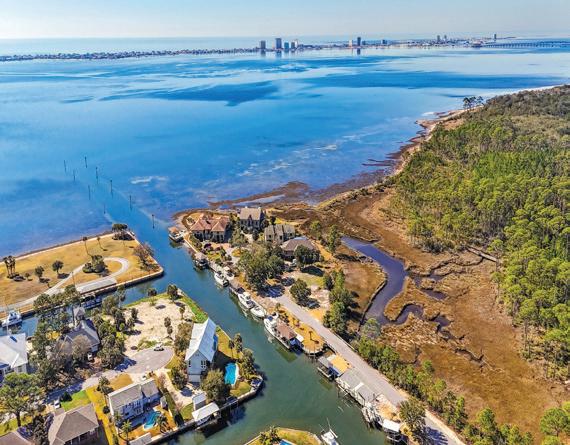

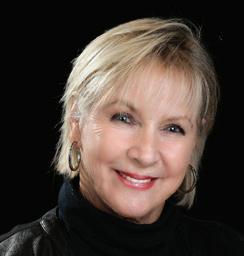
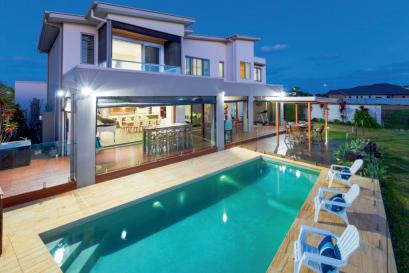
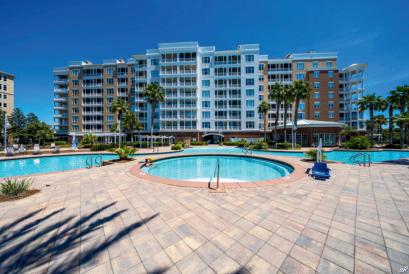


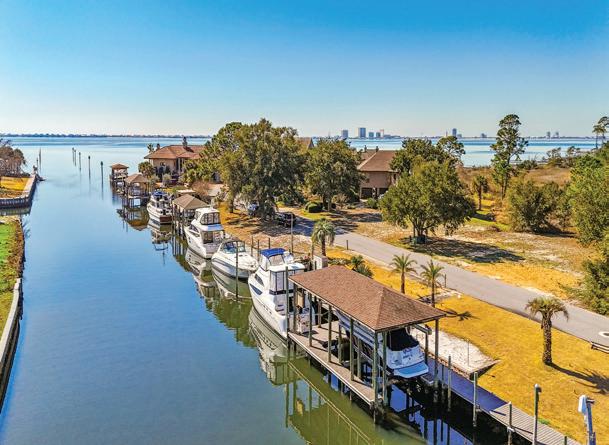
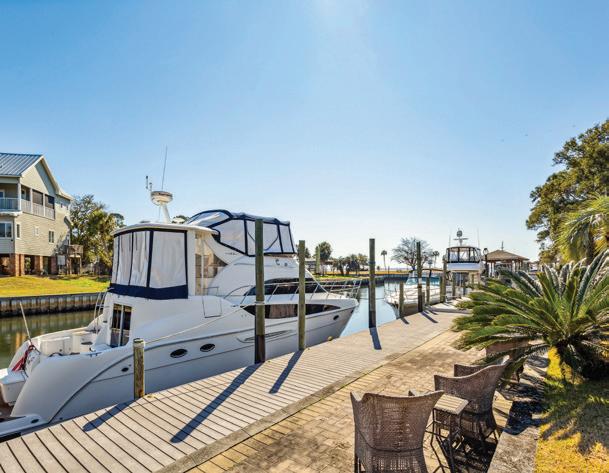
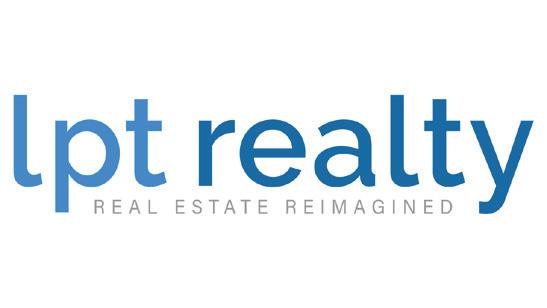

443 SHELTER COVE DRIVE, SANTA
4 BD | 4 BA | 3,100 SQ FT | $1,299,000

FL
This exceptional custom home across from Choctawhatchee Bay on a generous .41 acres. You'll relish in the tranquility of this remarkable locale, all without the restrictions of HOA's. As you step into the heart of the home you notice an expansive open living space. Prepare to be amazed by the kitchen, a culinary dream brought to life. Beautiful quarts countertops take center stage, perfectly complemented by a subway tile backsplash that adds a touch of modernity.

4 BD | 3 BA | 2,721 SQ FT | $869,500
Motivated seller. This exceptional custom home is a true masterpiece, boasting a wealth of upgrades that will leave you breathless. Situated on a beautiful corner lot within the highly sought-after bay front, gated subdivision, Pelican Bay. The 10' tall foyer adorned with pristine white shiplap walls sets the tone for the impeccable craftsmanship that awaits. To your left, a formal dining room an elegant tray ceiling awaits. Enter the heart of the home, an expansive open living area graced by a double tray ceiling that adds an element of luxury.

7555 WHITE SANDS BOULEVARD, NAVARRE, FL
3 BD | 2 BA | 2,070 SQ FT | $1,500,000
Introducing a coastal paradise on Navarre Beach! With exquisite, unobstructed views of Santa Rosa Sound, this amazing beach home offers the perfect blend of comfort, style, and stunning coastal beauty. This 3 bedroom, 2 bath home boasts awe-inspiring views of both the Gulf of Mexico and Santa Rosa Sound, where you're sure to find serenity and relaxation at every turn. Step inside to discover open-concept living space, thoughtfully designed for entertaining and maximizing those picturesque views.

732 SCENIC GULF DRIVE, D202, MIRAMAR BEACH, FL
3 BD | 2 BA | 1,307 SQ FT | $625,000
Embrace the stunning Gulf views and capitalize on a proven rental track record by owning your own Alerio condominium.( 2021: $78,424.70 -2022: $72,240.20 - 2023: $51,715.44 to date) Located in the highly desirable gulf facing ''D'' building this fully furnished, rental ready 3-bed, 2-bath unit presents an ideal investment opportunity or a splendid vacation retreat, mere steps away from the pristine emerald waters and sugar-white sandy beaches.
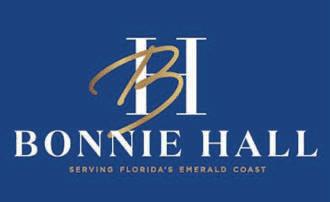
 ROSA BEACH,
20 WIND SPRAY COURT, SANTA ROSA BEACH, FL
ROSA BEACH,
20 WIND SPRAY COURT, SANTA ROSA BEACH, FL
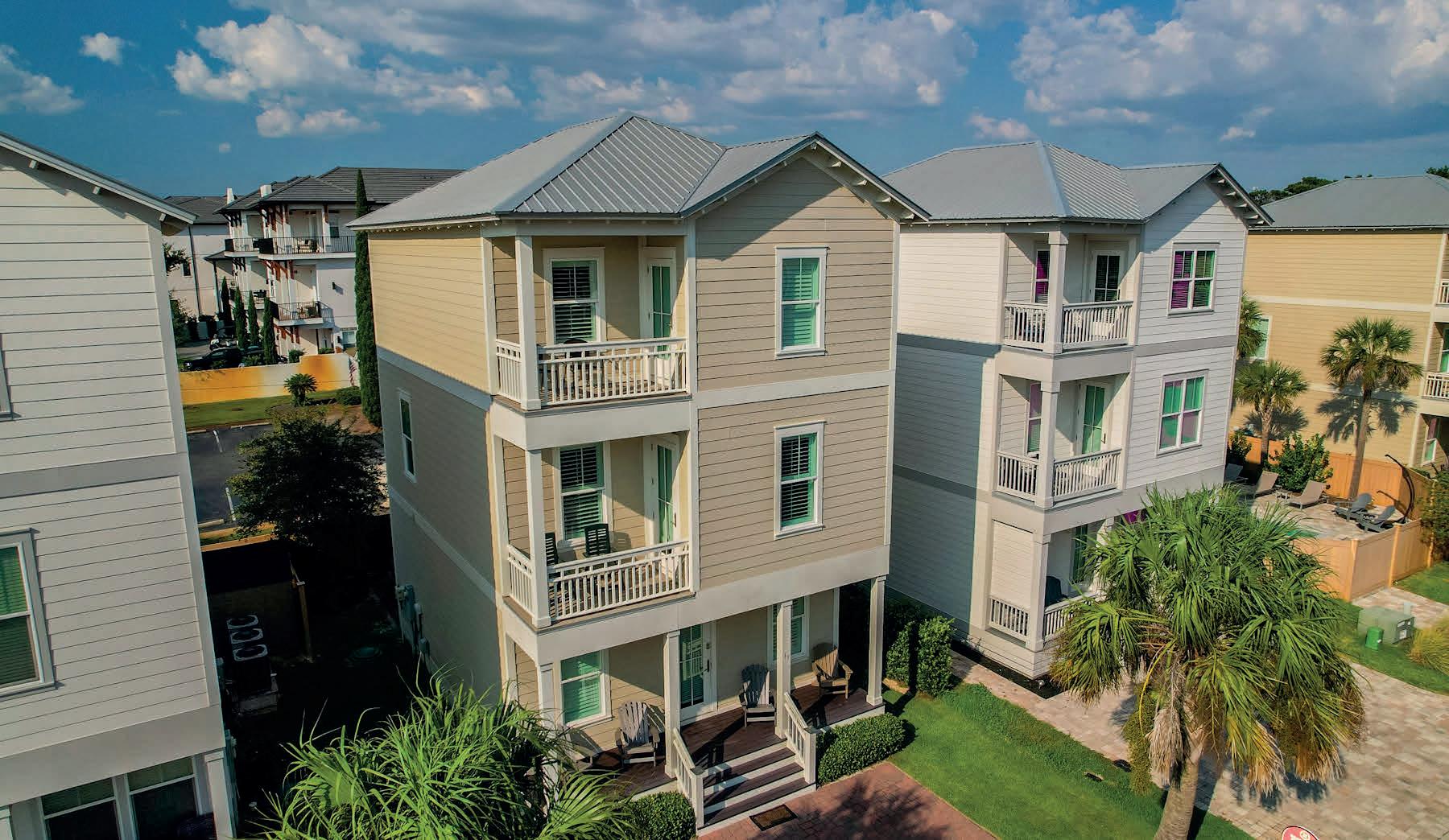

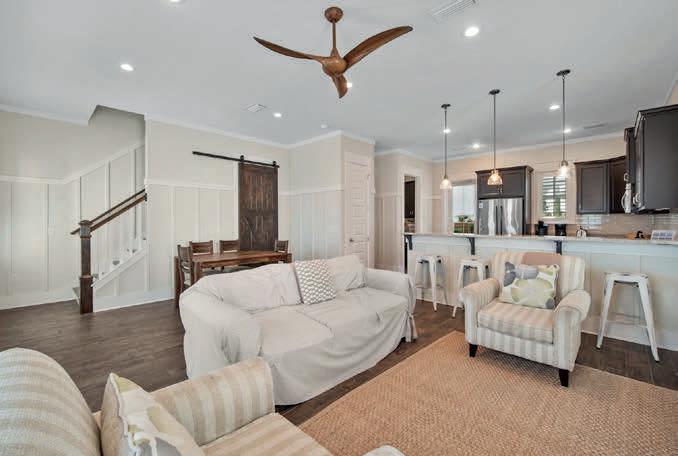

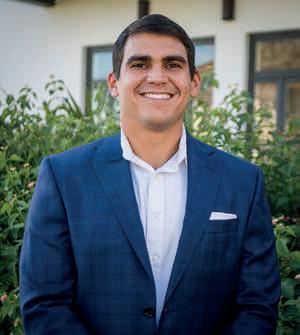

19 Moonlit Shores Lane is in the perfect location to enjoy all the west end of 30A has to offer. It is also rare in the fact it is not in an HOA. Walkable to Ed Walline Public beach access and diagonally across the street from Gulf Place, you will have all you need to enjoy your time on 30A. This 3 story, 3 bedrooms home with a bunk alcove would make a perfect second home or rental. It features an open floor plan on ground level with kitchen, dining and living along with a half bath and laundry room. The second floor has a large master bedroom with a private balcony and bathroom along with the bunk alcove. The third floor features 2 bedrooms with a Jack and Jill bathroom. Upstairs you will find a peek a boo gulf view from the southern facing room and the private balcony off of it.

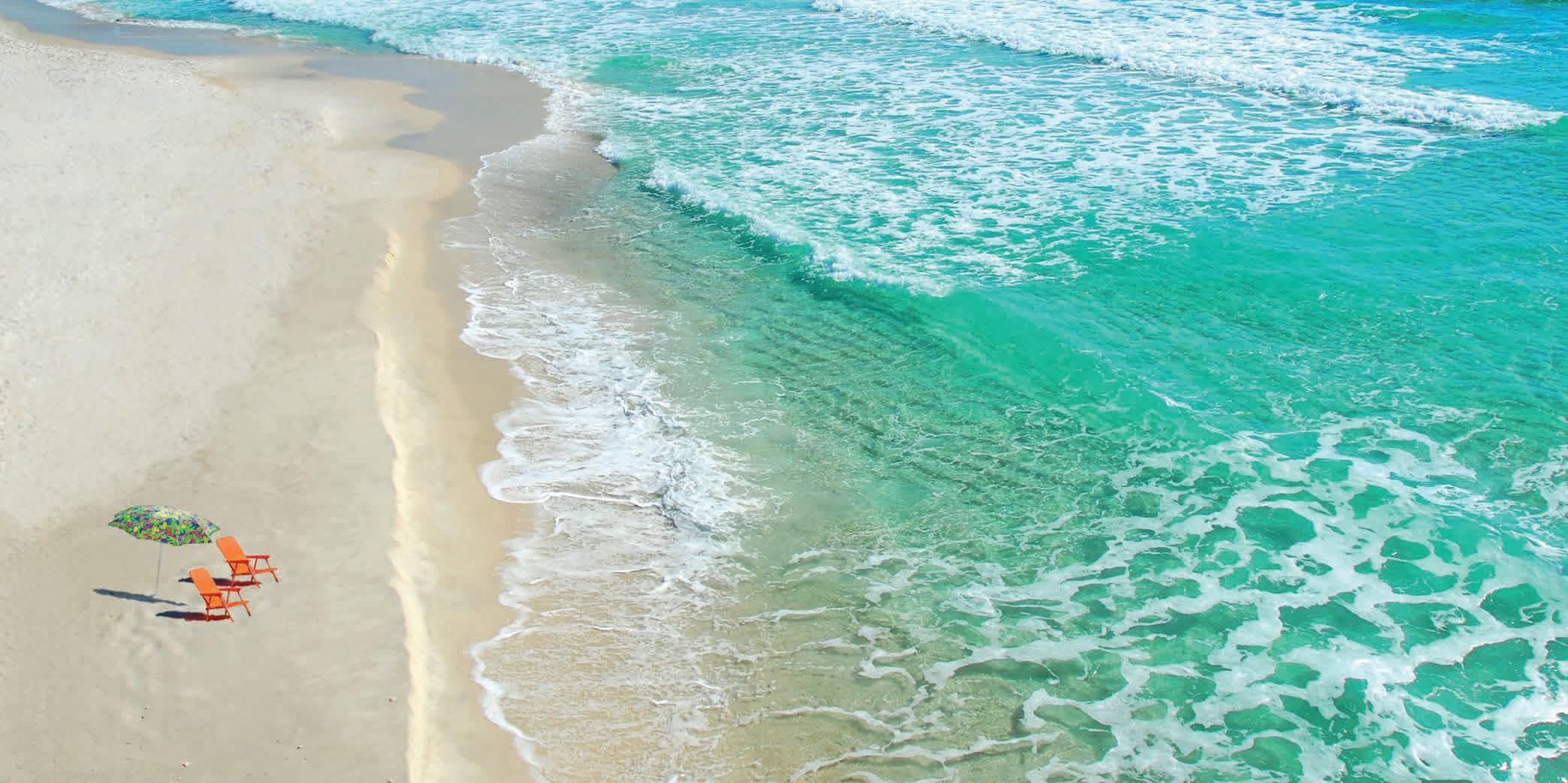
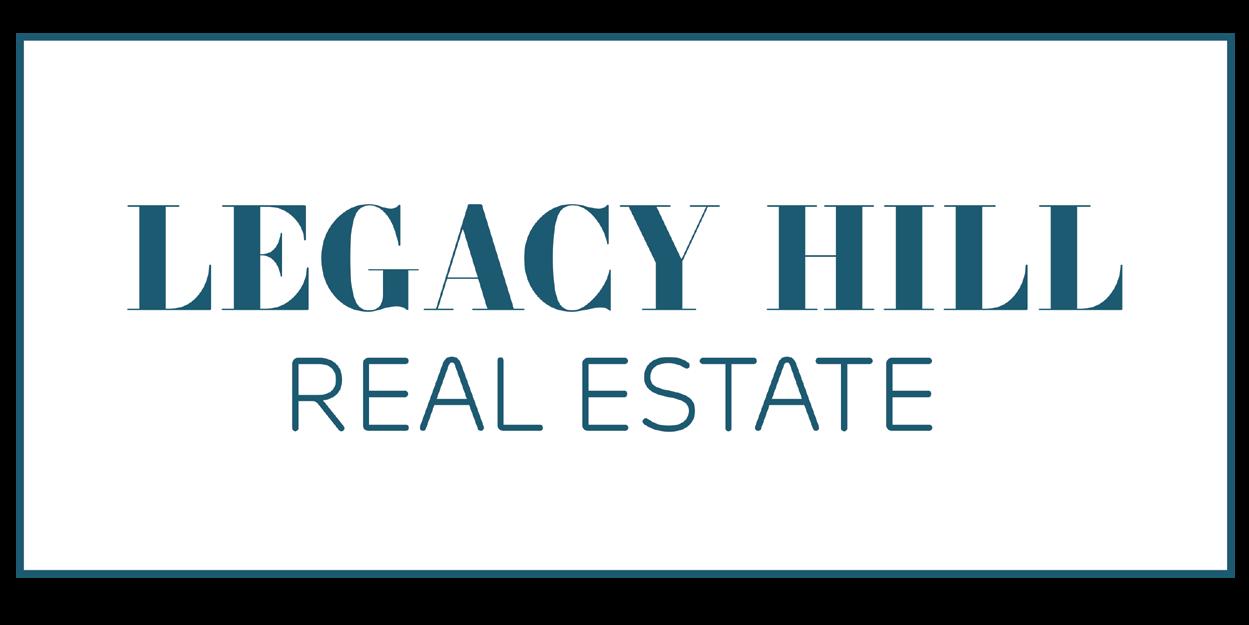
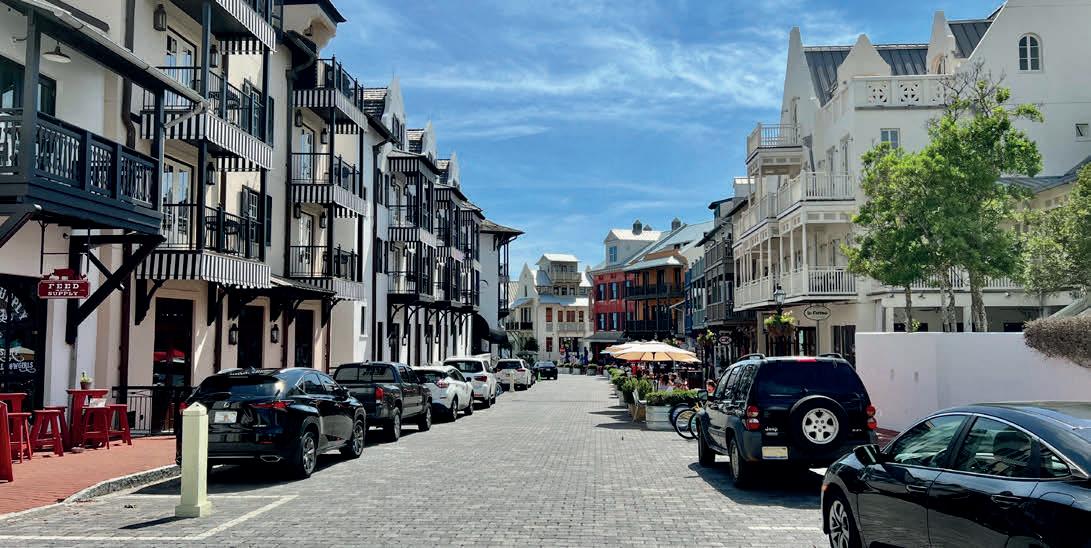
At The Jonathan Hill Team, we believe in providing our clients with personalized attention and exceptional service. We take the time to understand your unique needs and work tirelessly to help you achieve your goals.

The Jonathan Hill Team has the knowledge and expertise to help you navigate the complex world of real estate. They are team of select agents specializing in luxury homes in 30A, Santa Rosa Beach, Destin and the surrounding areas. Every deal the team brokers has more than one agent on it. Use the strength of an experienced team.

We have an extensive network of industry professionals, including lenders, inspectors, and contractors, to help you every step of the way. We work with the best in the business to ensure that you get the best possible service.
Legacy Hill Real Estate®, The Jonathan Hill Team, and J30A.com® were formed after years in the industry with a large volume of market being handled by a small team of confident and competent agents. Legacy Hill is a luxury brokerage that handles deals in the favorite high end Santa Rosa Beach, Florida communities.

Listed at $1,125,000
Situated in the highly sought-after Highland Park community of Blue Mountain Beach, this home offers unparalleled access to the area’s natural beauty. Enjoy the convenience of residing just moments away from the pristine white sand beaches and crystal-clear waters of the Gulf of Mexico.
Immerse yourself in the tranquility of the Highland Park community or take a refreshing dip in the sparkling community swimming pool. Indulge in a variety of outdoor activities, including swimming, snorkeling, fishing, or simply sunbathing on the beach. The community itself offers a charming small-town atmosphere, with boutique shops, local eateries, and vibrant cultural events just a short distance away. Highland Parks is a well-planned pedestrian-friendly community with sidewalks, brick paved streets and trails. The common area is like a resort oasis, complete with palm trees, swimming pool, hot tub, fire pit and dozens of comfy lounge chairs. Beautiful views of the Gulf of Mexico from the community lookout tower.
The residence offers four generously sized bedrooms and bath, each thoughtfully designed to provide a peaceful retreat.



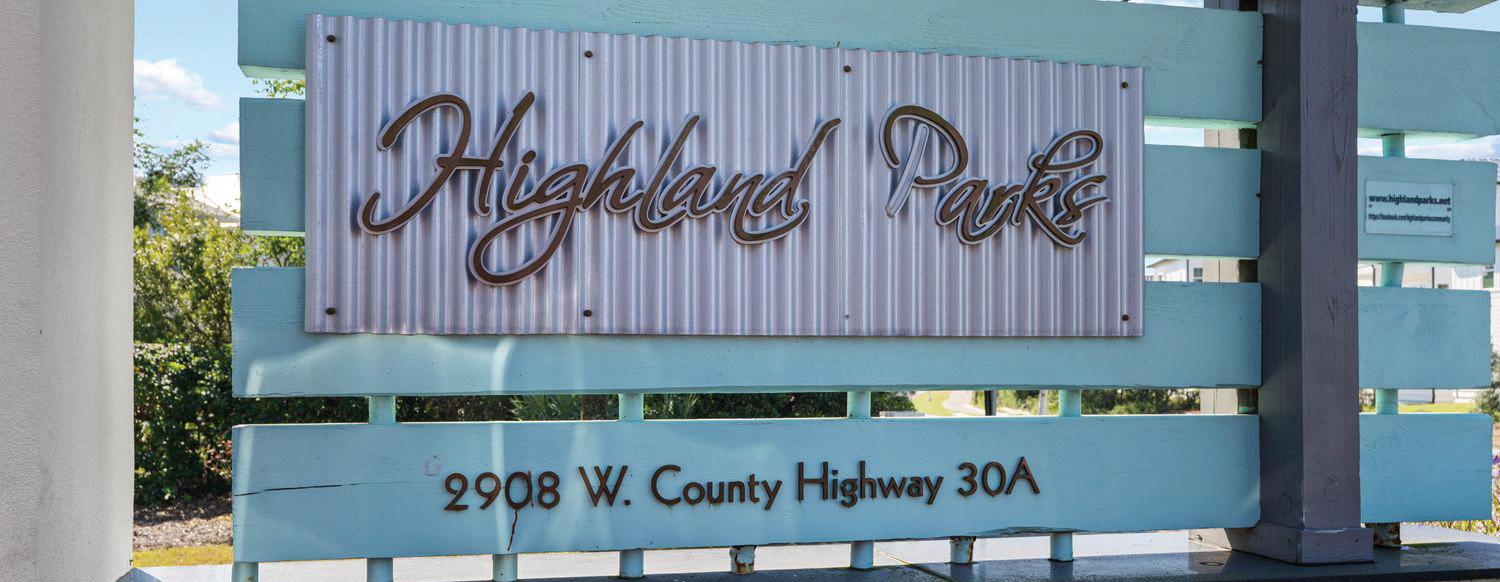

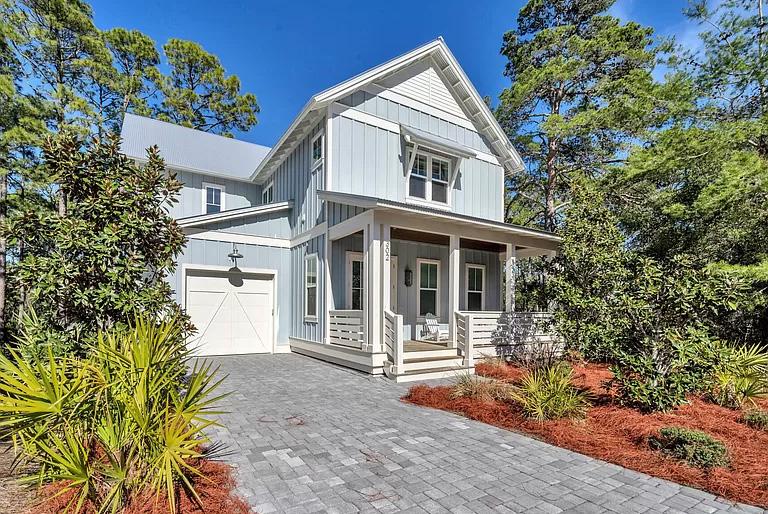
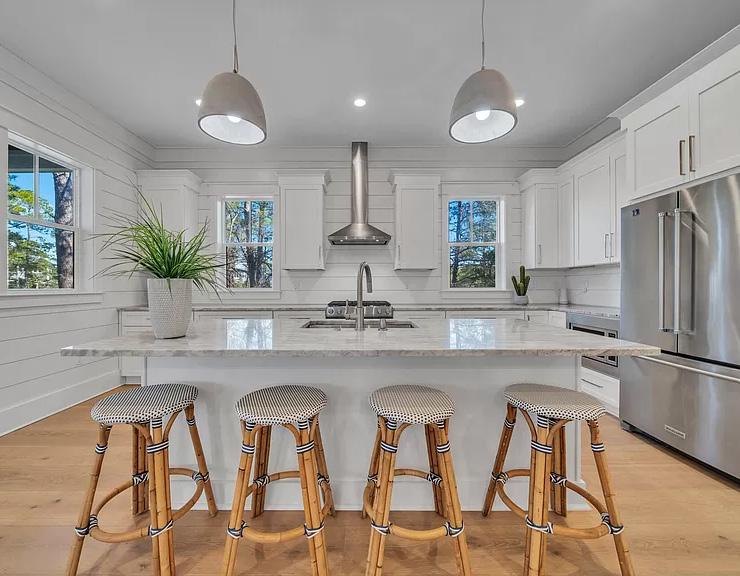

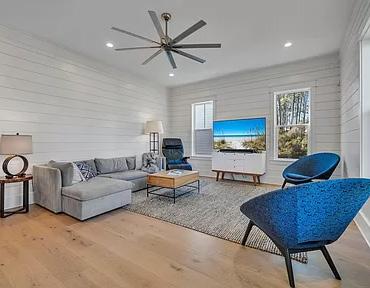
4 BEDROOM | 4.5 BATHS | 2,872 SQFT. | $1,950,000
Never rented, barely used, meticulously maintained home in sought after Lakeside at Blue Mountain Beach. The home backs up to Big Redfish Lake, a rare Coastal Dune Lake. This charming home offers a blend of modern comfort and classic elegance. The bright and airy foyer welcomes you as you step through the double front doors. The ceilings are 10 feet high, giving the spacious living area a more expansive feel. The kitchen, dining and living room have an abundance of windows allowing natural light to shine through. The home features wide plank, hardwood floors throughout with white oak step treads. Large kitchen island, plenty of cabinets, gas stove and large pantry is a chef’s dream. Spacious balcony off main floor, to enjoy your quiet evenings with ultimate privacy. The second floor has two primary bedrooms, each with ensuite, a loft area, a guest bedroom and a laundry room. One primary bedroom has a spa-like ensuite and a spacious walk-in closet with built in shelving and dresser. The second primary bedroom has a private, screened in balcony, and a walk-in closet. Large closets throughout the home. The home sits on a stunning, oversized lot with .54 of an acre. Less then a 1/2 mile to the beach front of the Gulf of Mexico, and short walk to Lakeside’s community pool. This home is a must see! Blue Mountain Beach is known for scenic beauty, relaxed lifestyle, charm, cultural arts, dining and shopping

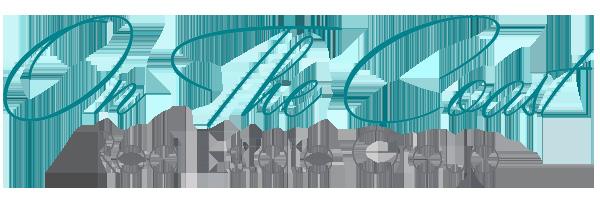


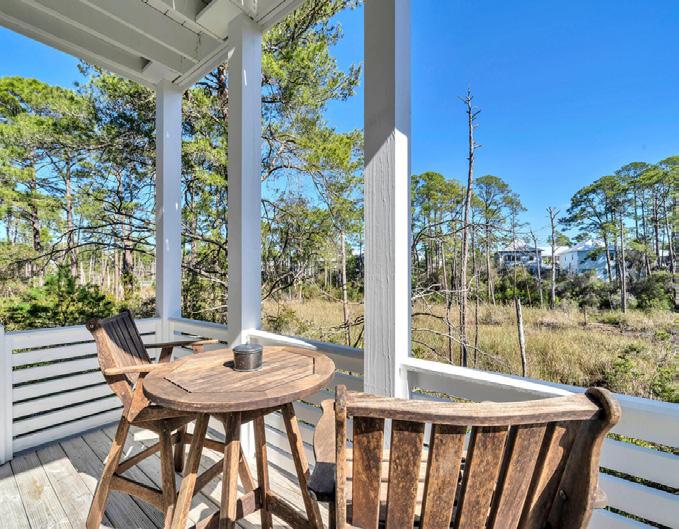
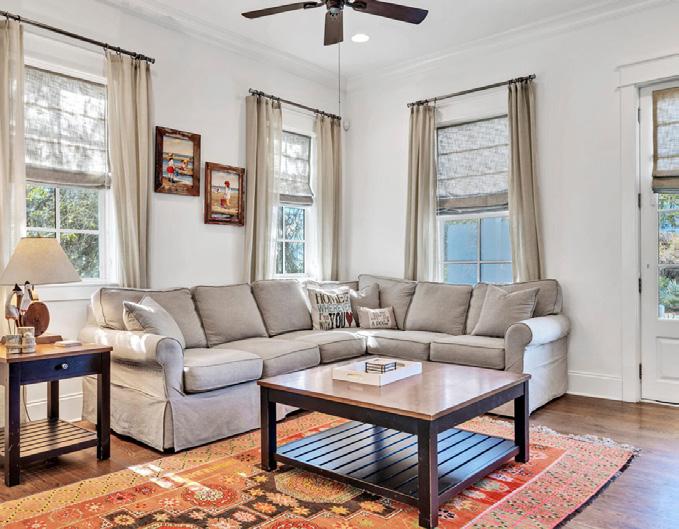
3 BEDROOM | 3.5 BATHS | 2,200 SQFT. | $1,375,000
Welcome to Lakeside at Blue Mountain Beach. From the moment you step onto the inviting porch, you know you are somewhere special. As you enter the front door, the natural light and open floor plan give this home a spacious feel. Warm hardwood floors throughout the first floor, granite counter tops and a gas range with large refrigerator and island will be sure to please the chef in the family. A balcony off the kitchen is great for grilling and relaxation. One of the many pluses of this home is that one of the two master suites is on the first floor with ensuite bathroom and two walk-in closets. The beautiful flooring continues to the second floor where you will find a sitting area at the top of the stairs that will become a favorite gathering place. There is a balcony off the sitting area overlooking the back of the house as well as a bunk area. There are two additional bedrooms on this floor, one with an ensuite bathroom. Another balcony overlooks the front of the house. You are sure to fall in love with the location of this home as it backs up to Big Redfish Lake, a rare coastal dune lake, and is a short walk to the community pool across the street. Less than ½ mile to the beautiful Gulf of Mexico, this home comes furnished and rental ready. Blue Mountain Beach is known for its scenic beauty, outdoor recreation, and relaxed family friendly lifestyle. Don’t delay. Make your appointment today and start living the beach life.



3 BEDS | 2.5 BATHS | 1,641 SQFT. | $725,000
Welcome to your Crystal Beach retreat just 2 blocks away from the stunning Emerald Coast beaches! Rental Projections of $58,000 to $65,00. This townhome, built in 2016, has been impeccably maintained by its single owner. Two large guest bedrooms and full bath on the first floor. One guest bedroom features a Murphy Queen bed. This unit has all new paint and new carpet in the bedrooms. Large one car garage with new epoxy flooring. Open-concept layout on the second level connects the modern kitchen and living room with the spacious balcony overlooking the community pool. One of the standout features of this home is its close proximity to the beaches,great restaurants, movie theater, bowling alley and more! This unit is being sold fully furnished except wall art. Call today for a showing Community amenities include a large pool, dog park and green space.

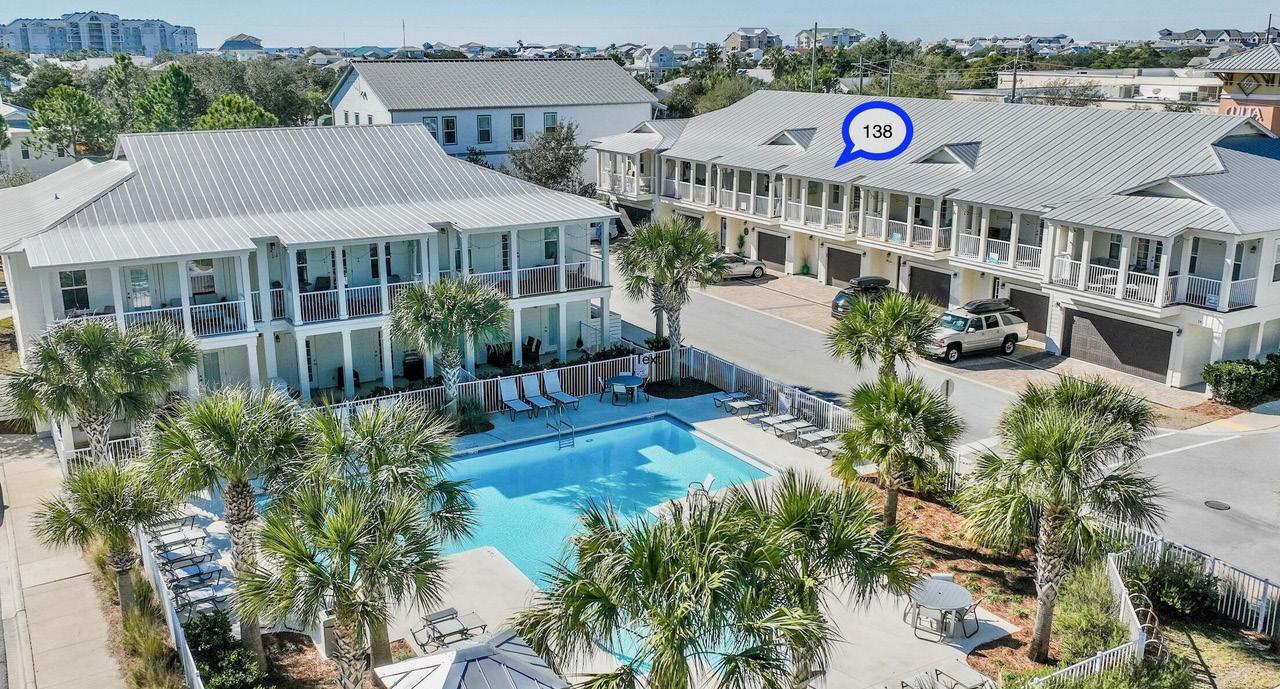
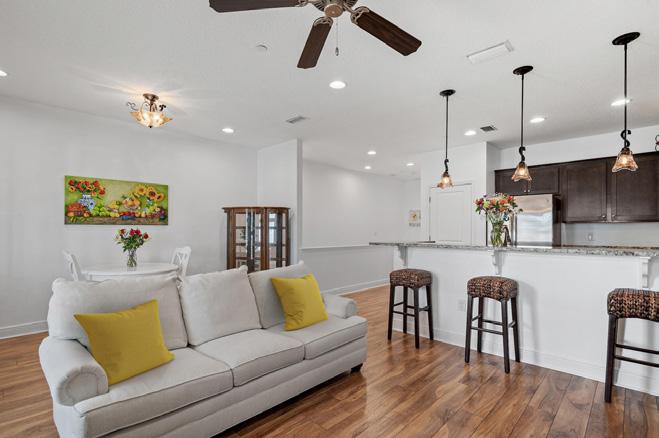

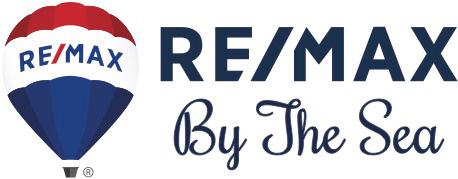
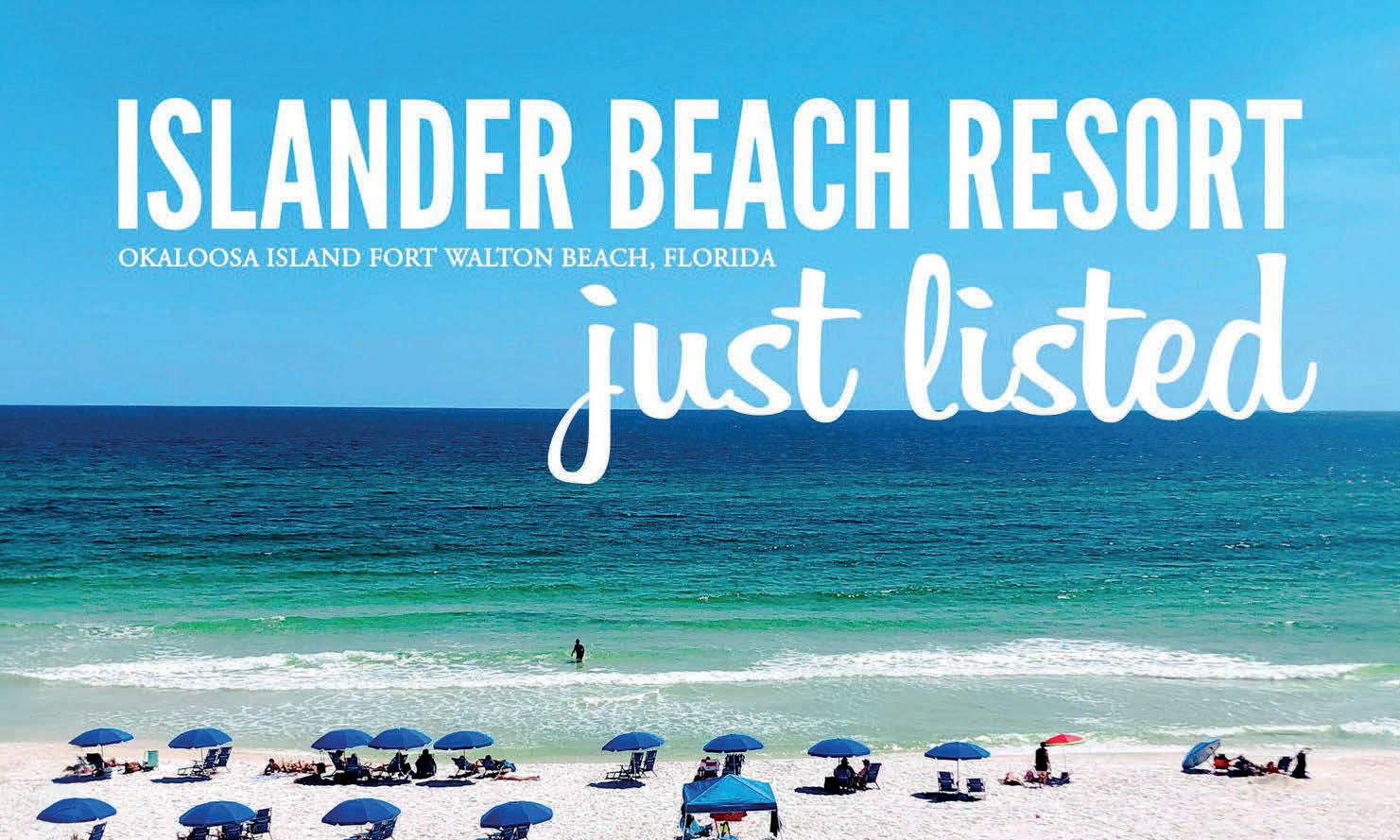
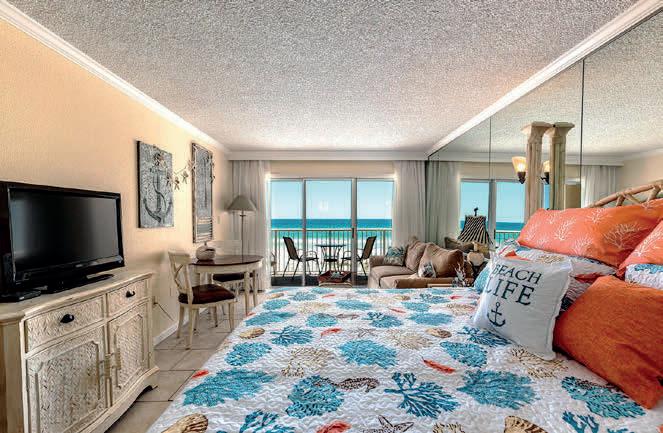



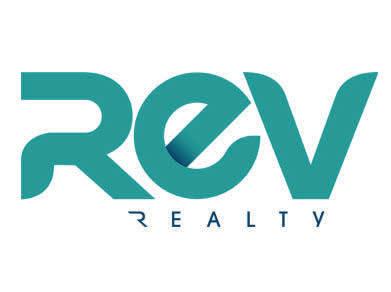

1 BATH | 340 SQ FT | $399,000 On The Lookout to Own Where Your Heart Lives... Looking for your Slice of Paradise? This Gulf Front Studio overlooks the Gulf of Mexico with the emerald water & sugarwhite sand beaches! Enjoy the beach from sunrise to sunset from throughout the unit as well as your own private balcony. Deeded Beach Access with Beach Service during season. Cover gated parking for owners (not assigned) 80’ heated beachside pool, BBQ grills, fitness room with new equipment & updated meeting room. Owners pets allowed. Schedule a in-person or virtual showing today!
1 BED | 1 BATH | 743 SQ FT | $399,900
BEACH FRONT CONDO at the Iconic Edgewater Beach Resort In Panama City Beach! Looking to Own Your Slice of Paradise? Here Resort Living is waiting for you! Stay, unpack and enjoy all the amenities that Edgewater has to offer!! No other Condo offers you what Edgewater does! As an Owner, many of the amenities are available to you at no extra cost! Amenities at Edgewater include Executive Par-3, Nine hole golf course, 5 Pickle Ball courts, 10 Tennis Courts, Shuffleboard Courts, Full service Gulf front Oceans Bar & Grill serving Breakfast to Dinner with indoor and outdoor seating, a Convenience Store, Starbucks coffee, Clubhouse with fitness center, 11 Swimming Pools with most heated in the Winter, A Tram to transport you from the Gulf Condos to the Villas across street, Cabanas at the Lagoon style Pool, A Conference Center perfect for large groups, and SO MUCH MORE! Owner Pets Welcome! This 1 bedroom well maintained condo has awesome unobstructed views of the Gulf of Mexico! Premium Desirable 10th floor Condo with a Vacasa Rental Projection up to $52,000 per year. This is your opportunity to not only Own a Slice of Paradise along the Emerald Coast but also at a Resort with so many amenities within to have the opportunity to have an amazing Vacation Home and/or a Rental Investment! Make your appointment today to view and get more information!

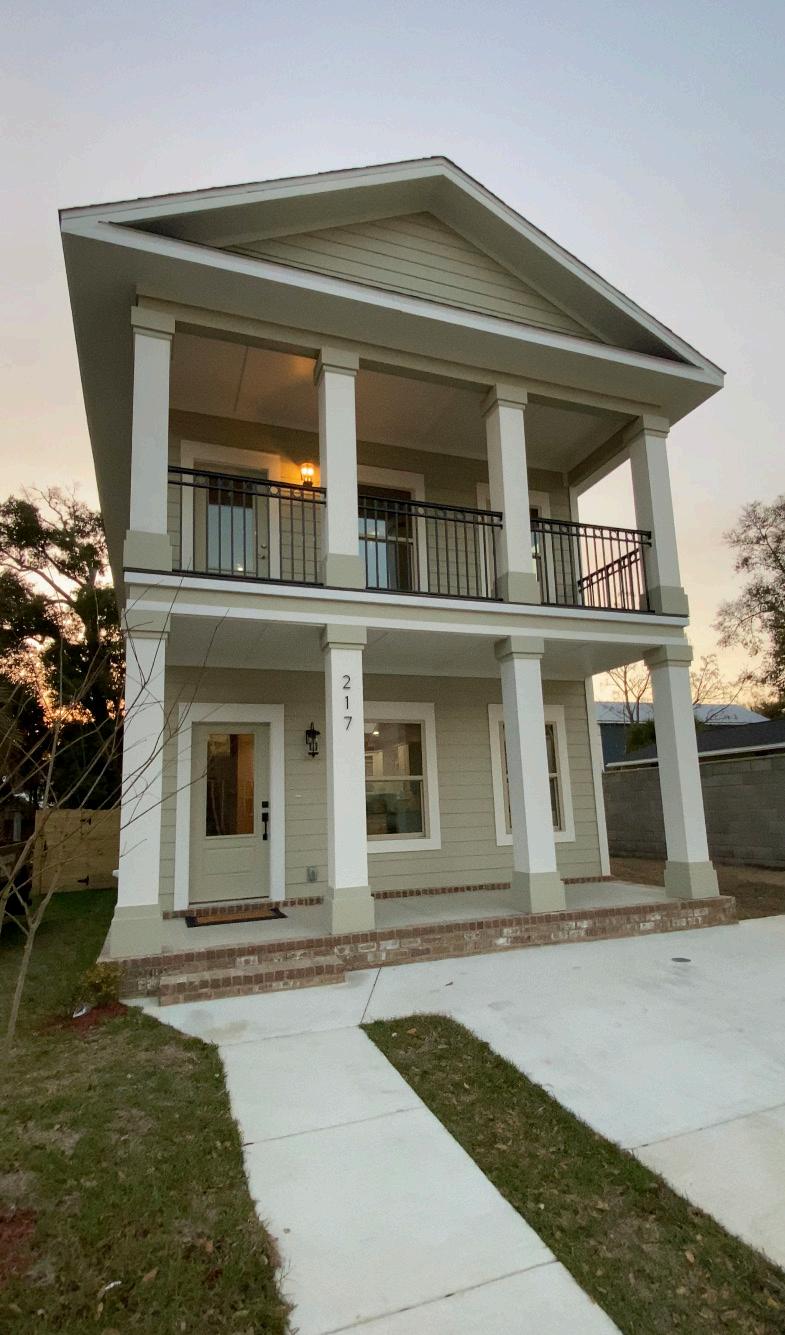
3 BEDS | 3.5 BATHS | 2,000 SQFT OFFERED AT $660,000
This property is a newly custom-built home located in the Downtown Pensacola neighborhood, specifically in the highly popular Belmont-DeVilliers area. The custom build home spans approximately 2000 square feet, providing ample space for comfortable living. It features 3 bedrooms and 3.5 bathrooms, including two bedrooms with en-suite bathrooms, glass enclosures and high ceilings. The master bedroom has a walk-in closet and access to the upstairs balcony. The master bathroom boasts an elegant shower system, adding a touch of luxury. The shower features a rain shower head, a handheld shower head, and body sprays. The bathroom also has a double vanity, linen closet and LED lighted mirrors. The kitchen boasts granite countertops and stainless steel appliances. Its elegant backsplash and spacious island, is perfect for hosting gatherings and preparing delicious meals. The kitchen also open, bright and features a walk-in pantry and a pot filler faucet. The dining area is adjacent to the kitchen, creating a seamless flow of space. The floors are adorned with luxury vinyl wood. Notable features include a covered front porch, an upstairs balcony, a backyard with a covered patio, and a family/gameroom with an upstairs sunroom/den. TV entertainment outlets are conveniently placed on the front porch, balcony, and patio. This home offers a blend of practicality and elegance. The home’s custom design ensures uniqueness and attention to detail. The exterior features a mix of brick and siding, creating a modern and stylish look. The interior showcases a variety of colors and textures, enhancing the visual appeal of each room. Situated in the heart of everything, the home is conveniently close to restaurants, shops, and entertainment. The Pensacola Bay Center, the Saenger Theatre, and the Blue Wahoos Stadium are all within distance. The Pensacola International Airport and the Pensacola Beach are also easily accessible.
BUILT BY HENDERSON CUSTOM HOMES




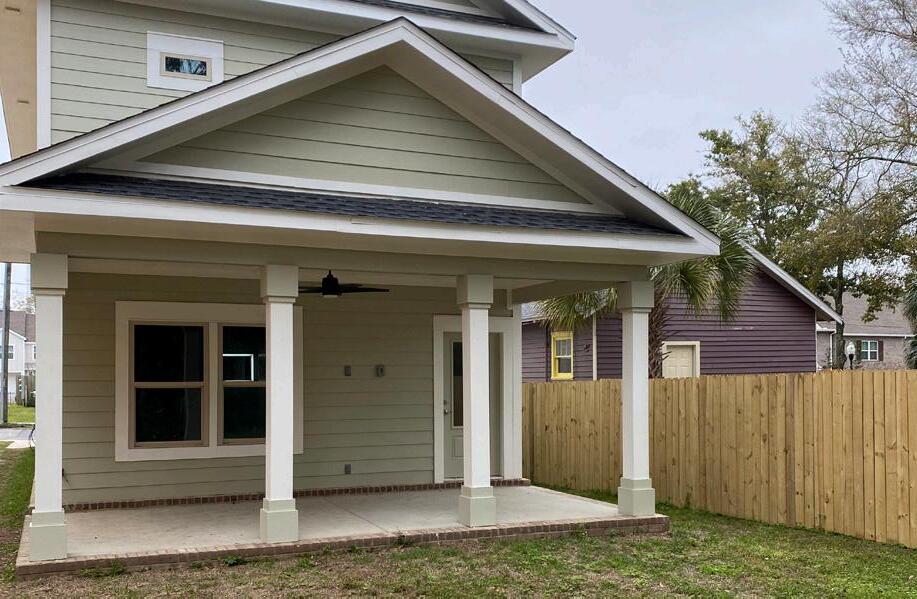

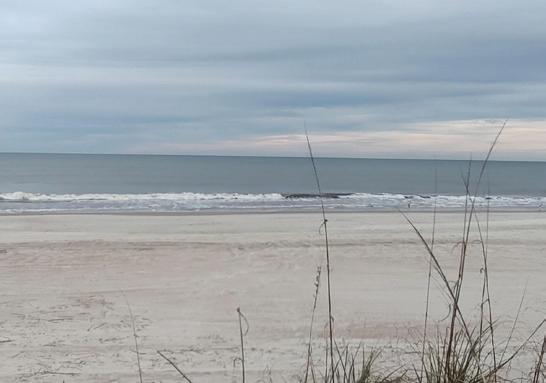

DWAYNE LARKINS
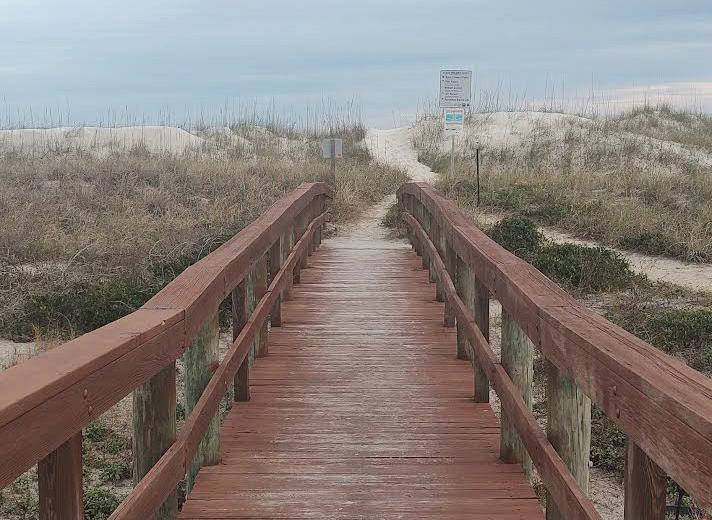
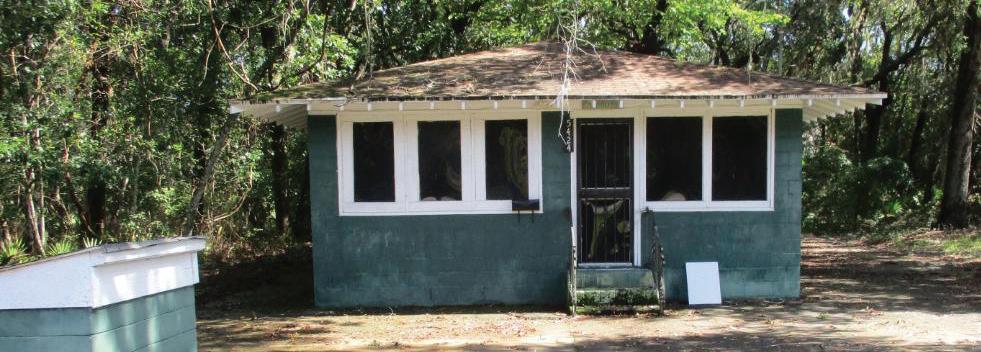

DWAYNE LARKINS
904.238.0119 | dwayne.larkins@gmail.com | George Barnes Realty
$775,000 each | Discover your dream on Amelia Island with this charming property. This property is steps from the Atlantic Ocean’s emerald waters and easy access to top-notch golf courses. Imagine building your dream home or a welcoming rental retreat in this serene, inviting location, and two (50 x 100) adjacent lots.

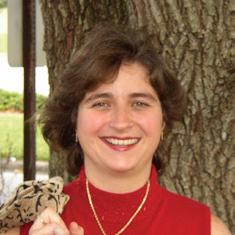

MICHELLE MADDY | LEGACY REAL ESTATE INVESTMENT REALTOR® | 352.267.7758 | legacyreoffers@gmail.com
$219,900 | Oceanfront one-bedroom unit with private balcony and full kitchen, sold fully furnished. Enjoy new outdoor pool, indoor spa-like pool, game room, Tiki Bar, and more. HOA covers utilities and amenities.


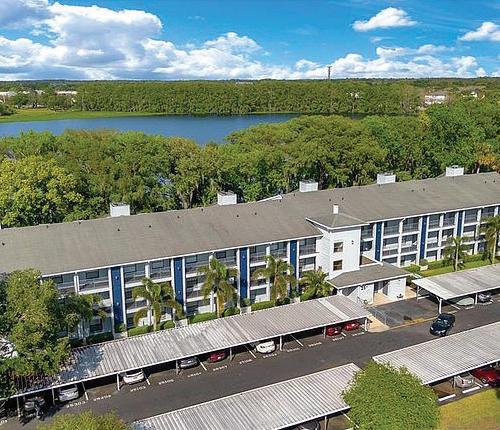
JENNIFER FLUKER | MEP REALTY INVESTMENTS LLC
REALTOR® | 407.992.9155 | jfluker@meprealtyinvestments.com
$192,000 | Charming 2BR/2BA Waterfront Condo in Sanford, FL offers serene water views, a cozy fireplace, community amenities, and convenient access to local attractions. Perfect for a peaceful retreat!
904.238.0119 | dwayne.larkins@gmail.com | George Barnes Realty
$750,000 | Charming Fixer-Upper by the Beach: Just 6 blocks from the sandy shores of American Beach, this property is prime for renovation. With a little TLC, it could become your dream vacation rental or private getaway. Don’t miss out on this sought-after location near endless sunshine and beautiful golf courses!
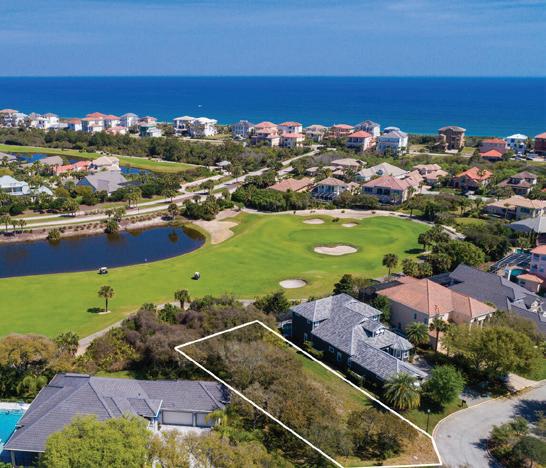
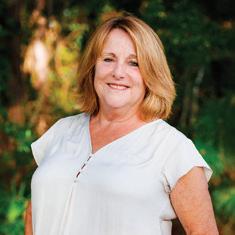
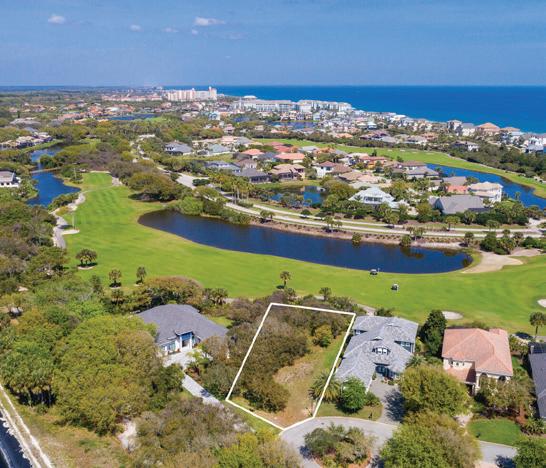
NANCY HUTCHISON | GRAND LIVING REALTY REALTOR® | 248.910.4971 | openingdoorsforu@gmail.com
$279,900 | In Ocean Hammock, this cul-de-sac lot offers views of the 5th hole of the Jack Nicklaus Ocean golf course. Just blocks from the beach, it’s priced at $279,900 with no build time.



SQFT
JASON ALTMAN | FOUR STAR HOMES, INC. REAL ESTATE AGENT | 772.532.4046 | jasona@fourstarhomes.com
$89,999 | Renovated 2-bed/2-bath with office: Pergo Waterproof flooring, white shaker cabinets, quartz countertops, stainless sink, and new appliances. Updated baths with walk-in showers, LED fixtures, high toilets. New electrical, plumbing, vinyl windows, sealed roof, Florida room, fresh paint. Recent 4-point inspection done.
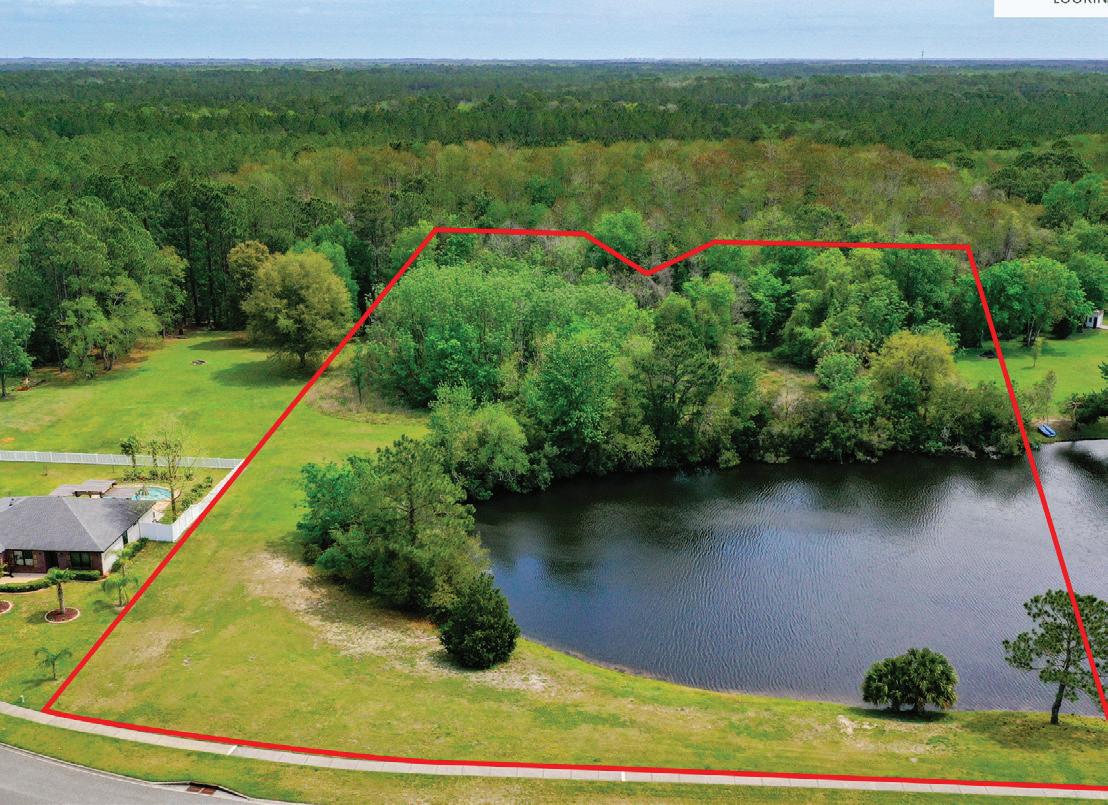
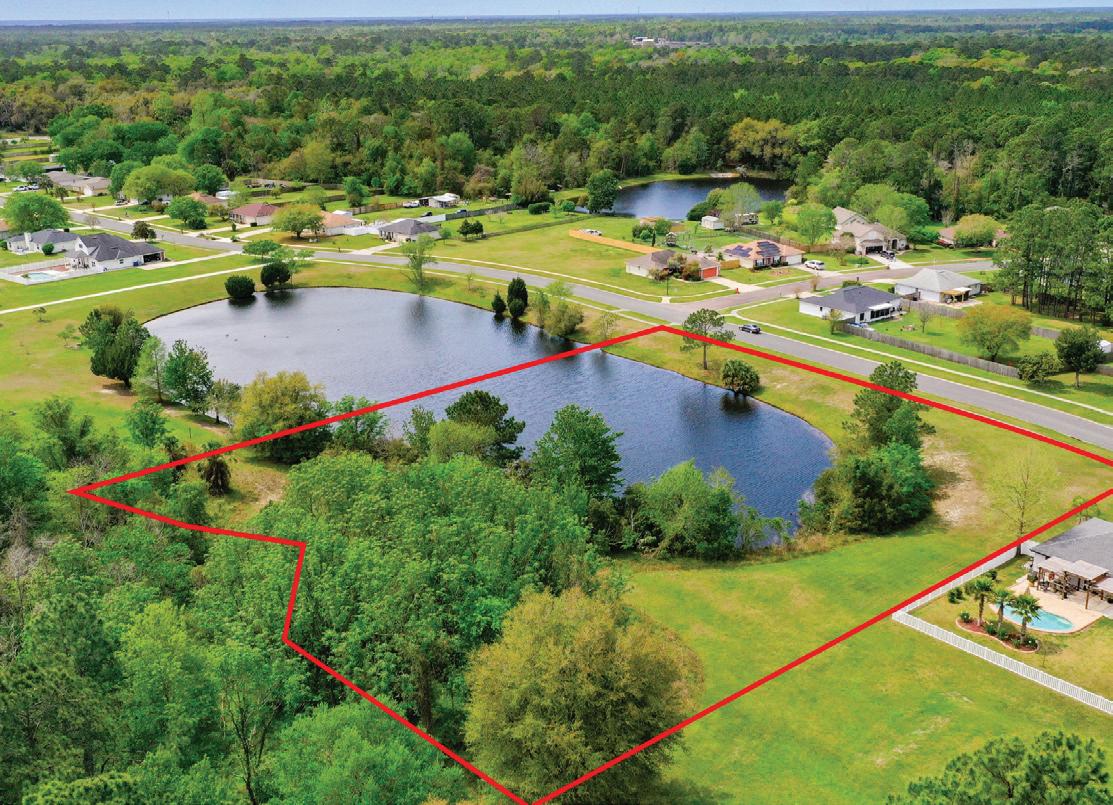
3.17 ACRES | $189,000 | Beautiful 3+ acre single-family residential lot in Yulee, Florida in a quiet neighborhood with a natural lake and a buffer of mature trees at the rear of the property!



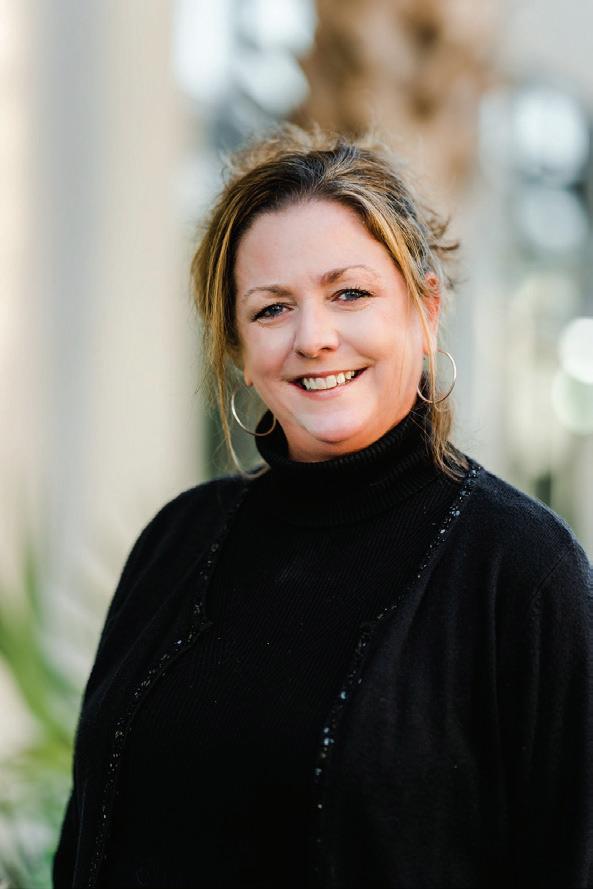

Bayfront, Privacy, Acreage, and Nature - this 17 acre parcel has it all with uplands and X Flood zone and 450 feet bayfront that has deep water access. Over 650 feet of road frontage on Jolly Bay Road. The property is zoned rural village which allows two units per acre. Stake out your dream ranchette or family compound, small farm, or getaway from the beach! Currently has barn and pole barn on southern portion of property. City water and sewer available. Close enough to 30A to enjoy the food, fun, shopping, entertainment, and beach but feel like you are in old Florida being a part of this small neighborhood known to be the area of the old sawmill and ferry landing to Point Washington in early 1900s. There is a neighborhood dock at the end of Fluffy Landing road that the county maintains. What a perk! Lots of good opportunities for this property.
Having lived in Walton County for decades, Kimberly Maxwell, Principal Agent at Compass 30A, is a listing and buying agent for clients, including investors, full time and part time buyers and development companies. She, like generations before her, knows Walton County and its communities and wonderful lifestyle firsthand. Coming to the area since she was born for family visits and reunions she then moved to Walton County in early 1980s. Kimberly owned and operated a highly acclaimed PR shop working with tech start-ups and Fortune 500 companies. This experience enables her to provide top notch marketing for her clients properties. Her expertise includes Luxury homes, land development, fixer uppers, spec houses and land sales.
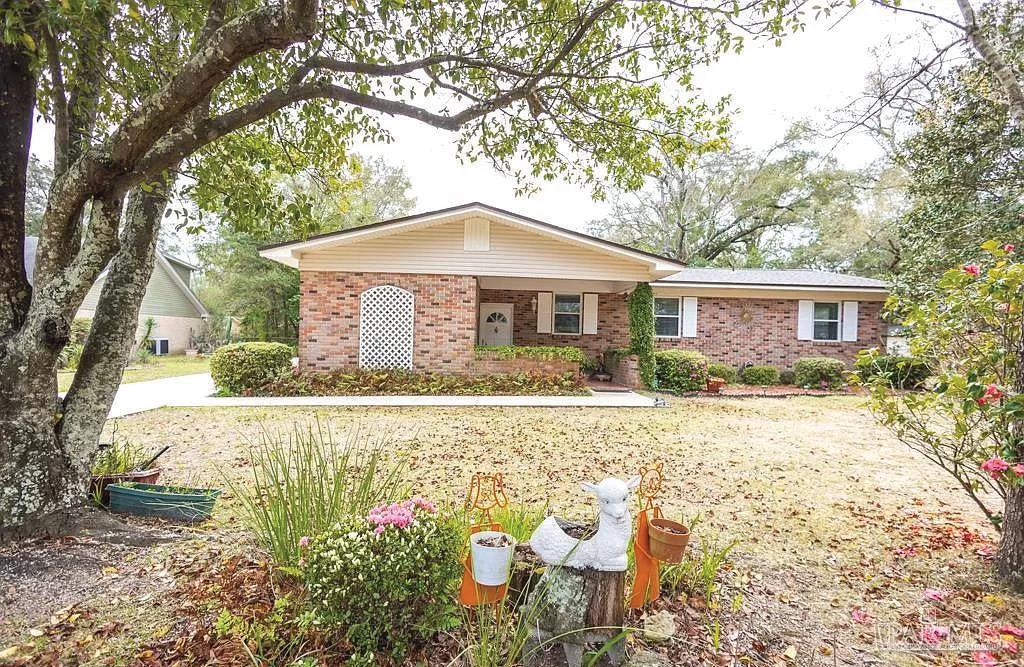
3525 BEAGLES STREET, PENSACOLA, FL 32514
3 BEDS | 2 BATHS | 2,175 SQ FT | $289,000
This lovely home located in NE Pensacola offers a lot of excellent features, beginning with the very convenient location for reaching I-10, Pensacola airport, PSC and UWF and much more. The lovely level lot is almost a half acre and has plenty of room to add a pool. The interior is charming with the living room at the front of the home and a large, open family room nearly adjoining the kitchen and the large formal dining room. The bonus room offers lots of possibilities as an office or sewing room or exercise area and more. The open areas are terrific for gatherings of family and friends. A new roof was installed in February 2024.It has been under a termite bond since 2009 and this is transferable to the new owners. The home got a new gas water heater in July 2016. New windows with a lifetime warranty were installed in 2005. AC was done in September 2016. This well cared for home is a home that must be seen to truly appreciate.

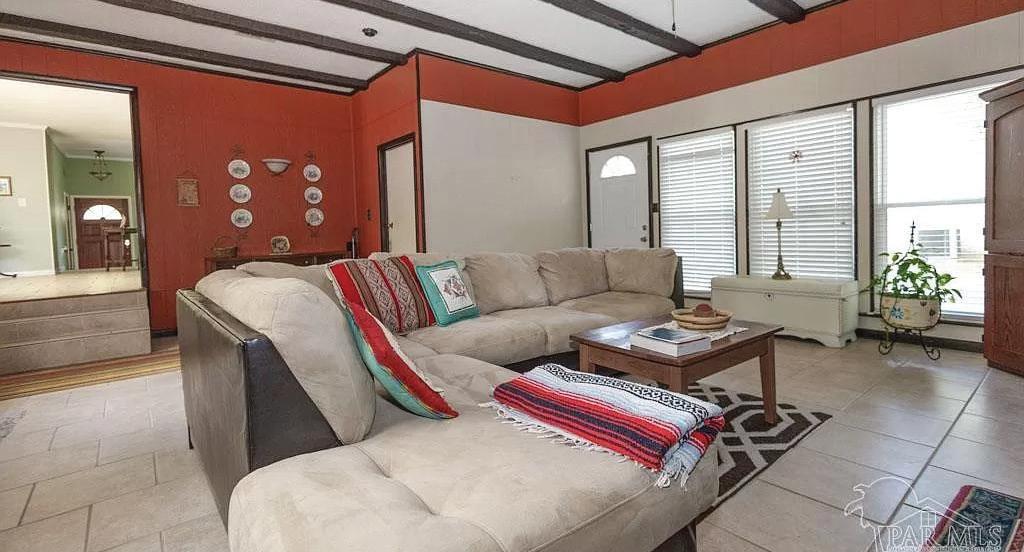

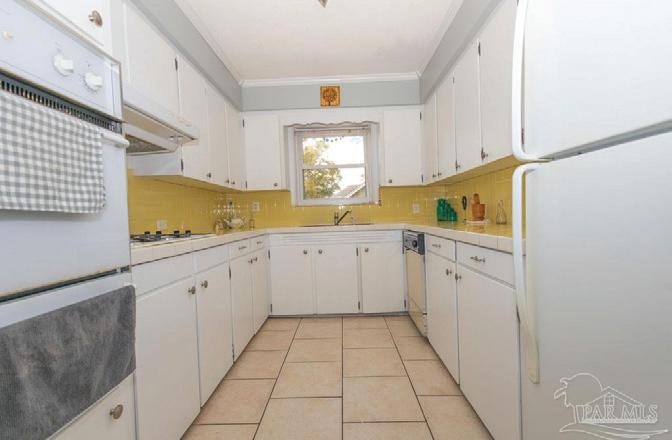


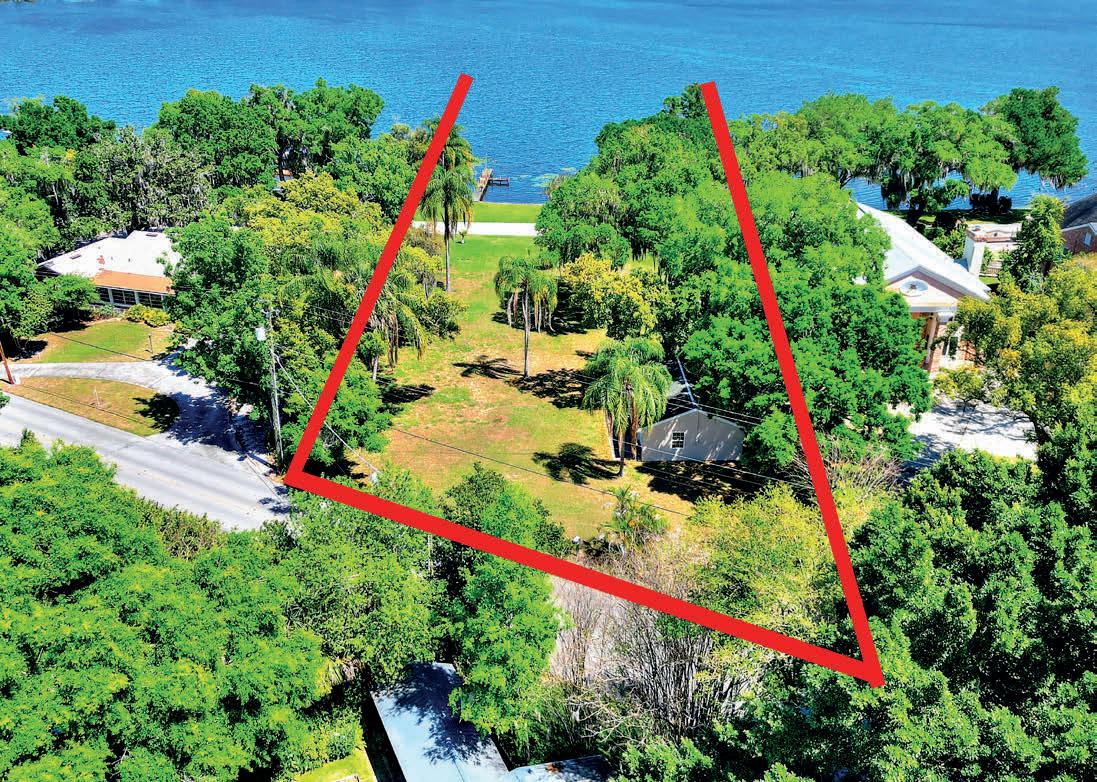
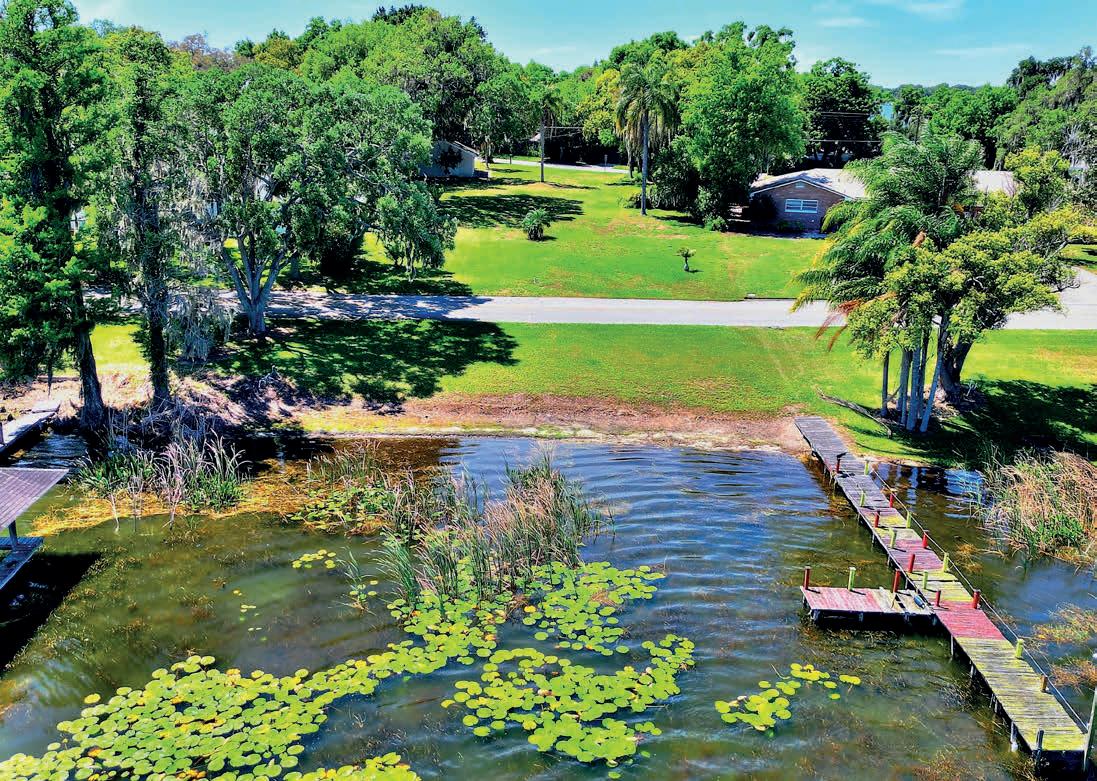

Rare Find! This picturesque vacant land offers a unique opportunity to build your dream home on the Winter Haven Chain of Lakes. Nestled within the serene surroundings, this beautiful lot boasts stunning views and is conveniently located within perfect boating distance to restaurants, allowing you to enjoy the area’s culinary delights by water. Situated on the shores of Lake Mirror, this parcel of land offers a little piece of lakefront living paradise. With its original 3-car garage, water, and electric connections already in place, creating your own oasis has never been more accessible. Don’t miss out on the chance to make this your own little slice of heaven!

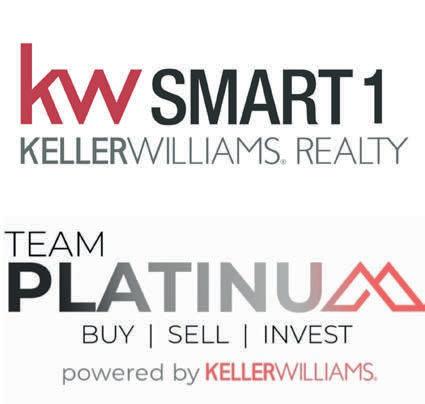
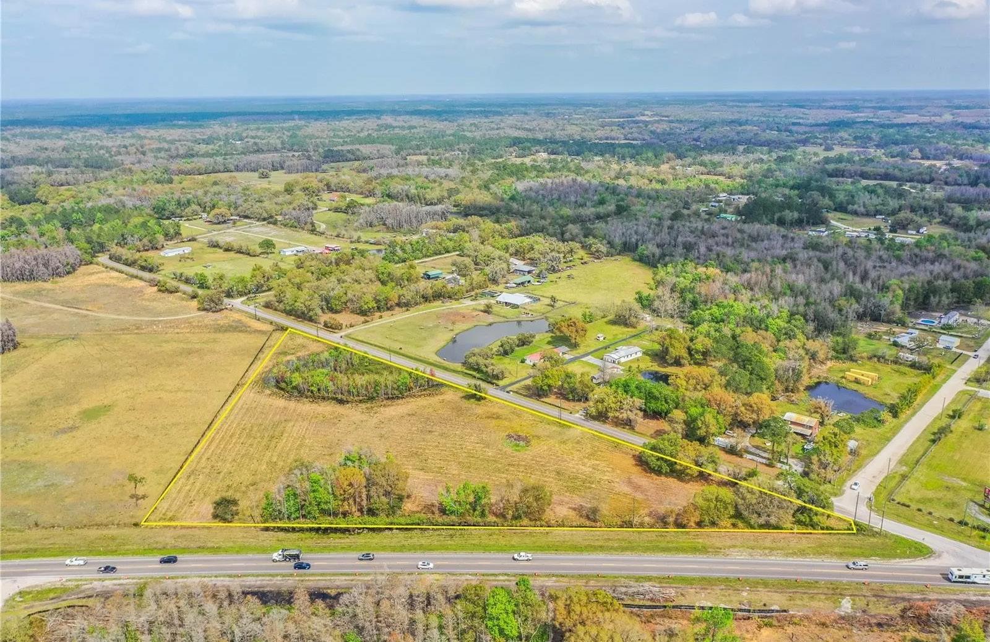

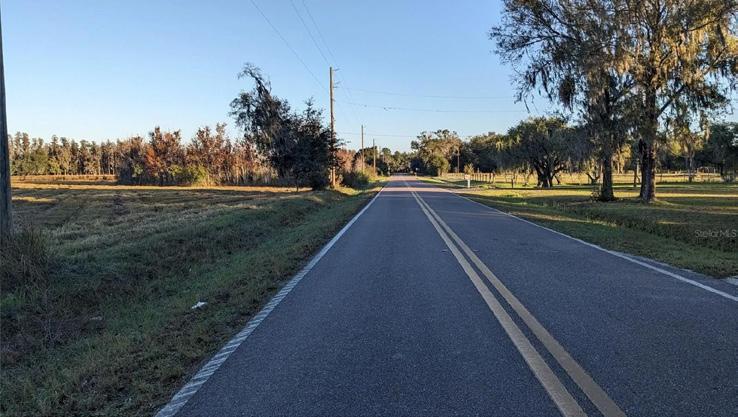


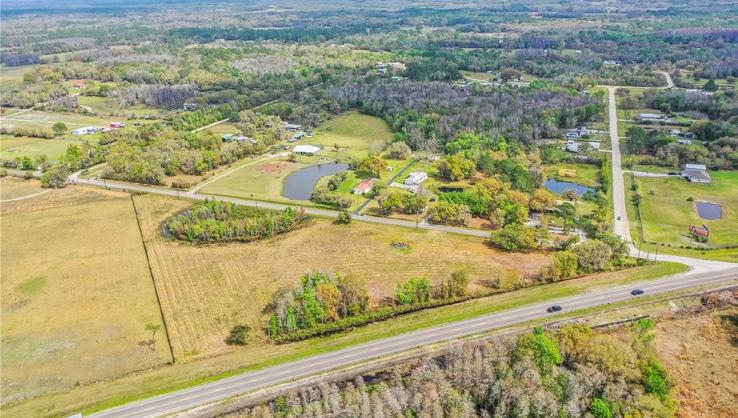


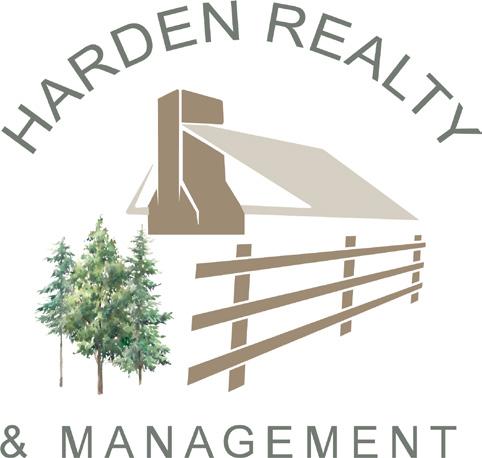
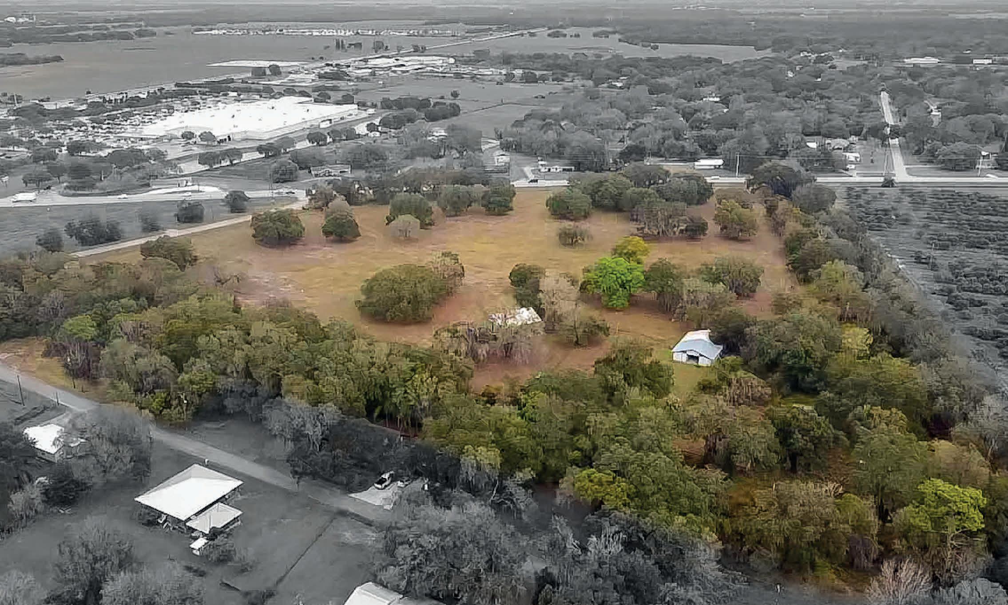
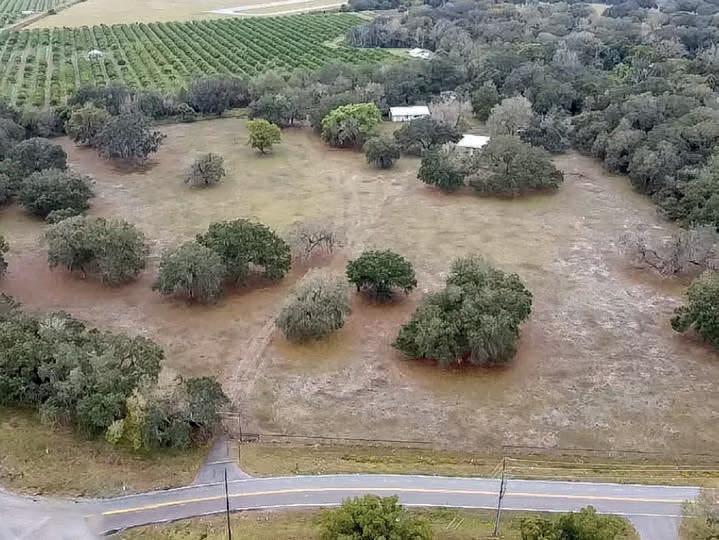

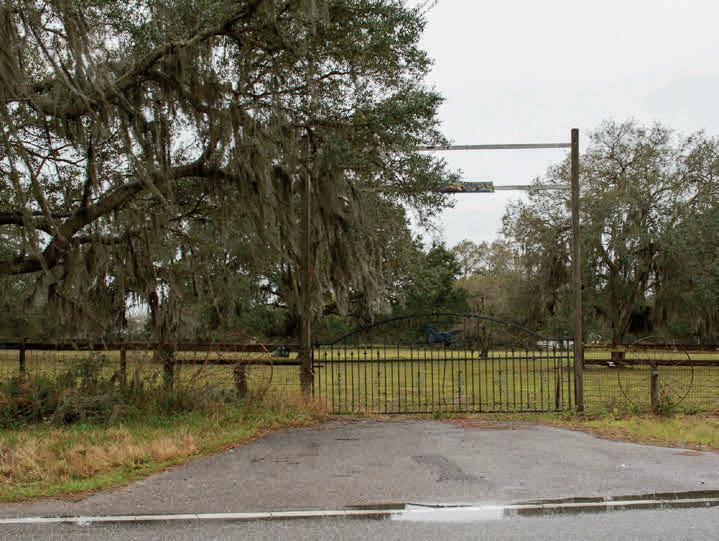

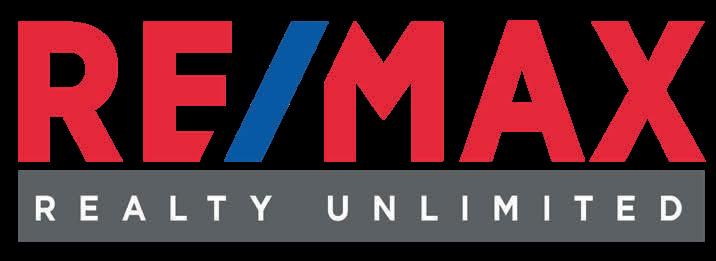


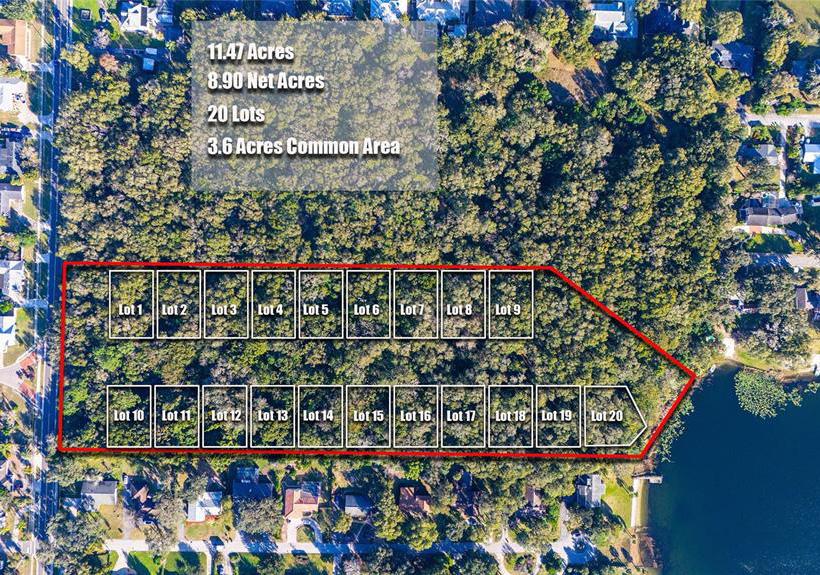
11.47 ACRES | $1,250,000 Discover the allure of West Crooked Lake one of the few springfed, private lakes on a stunning 11.47-acres of pristine land. Located In the heart of Eustis, Florida. Close proximity to shopping, dining, and recreational activities. This extremely sought-after area is the perfect canvas for your dream home or a lucrative investment. Don’t miss your chance to own a piece of paradise in one of Florida’s most coveted locations. Contact us today to seize this extraordinary opportunity!
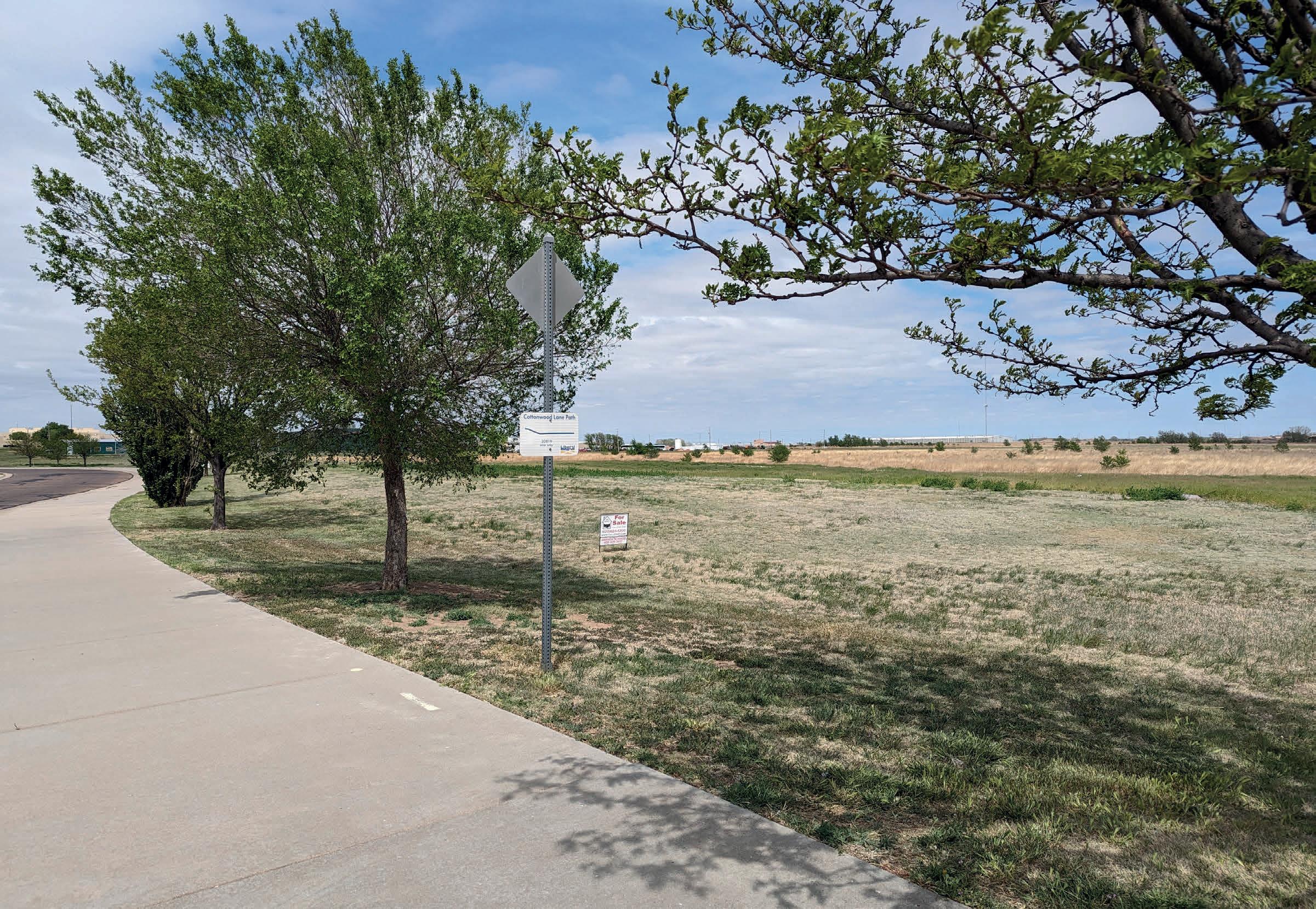
4.7 ACRES | $497,000
This. Is. It. 4.7 acres making the perfect piece of real estate to better the community of Liberal and to enhance your business ventures. Nestled nicely in Liberal’s shopping hub and right near the college conveniently sets it up for either commercial or residential, depending on the desired expansion of your portolio. Located just off of Fifteenth Street, it is a great stretch of land for shopping, eateries, and entertainment. By having it zoned to residential, it would be an excellent location for multi-family housing, which is currently much needed in Liberal. Priced at $497,000.00, call Amanda with CallCory.Com today to get more details about this fabulous piece of property. Cell: 620.629.3627. Office: 620.624.4200.

C: 620.629.3627 | O: 620.624.4200
amanda.schwab@callcory.com
www.CallCory.Com




Friendly serving you in both Kansas and Oklahoma
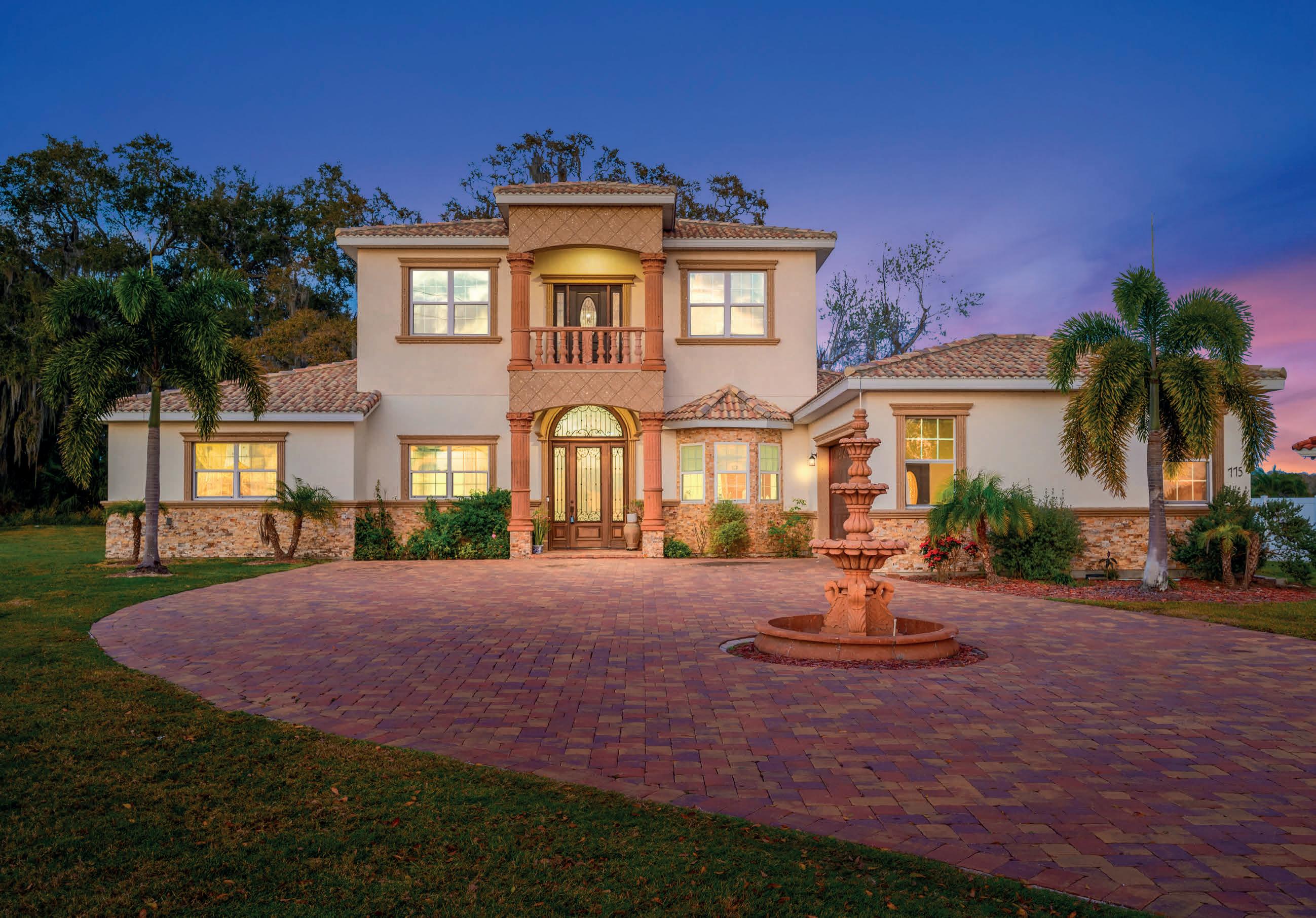
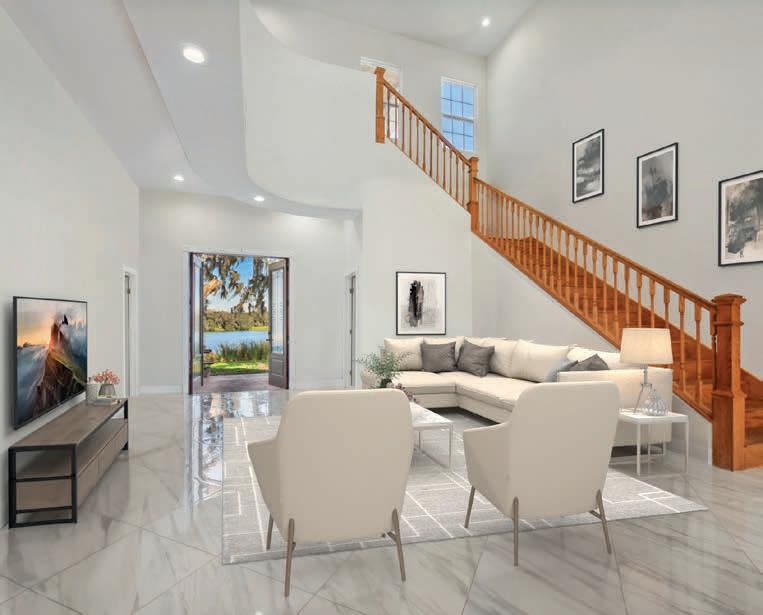
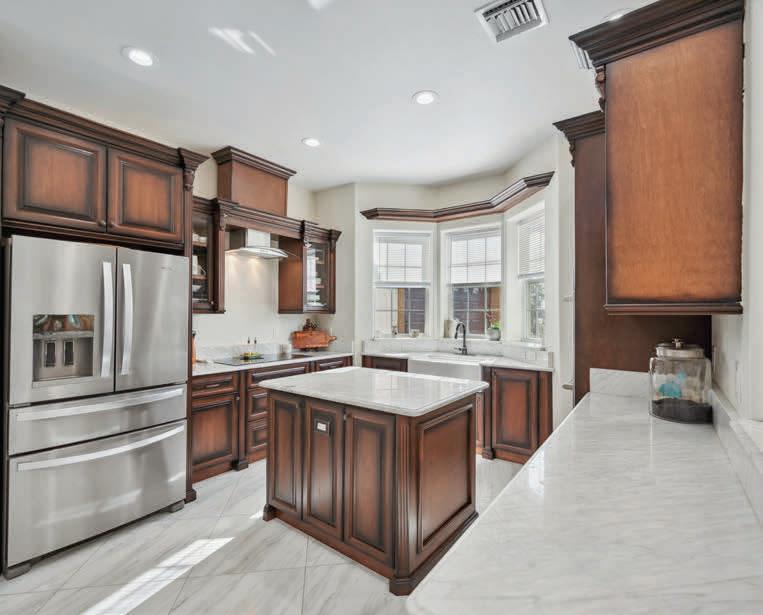
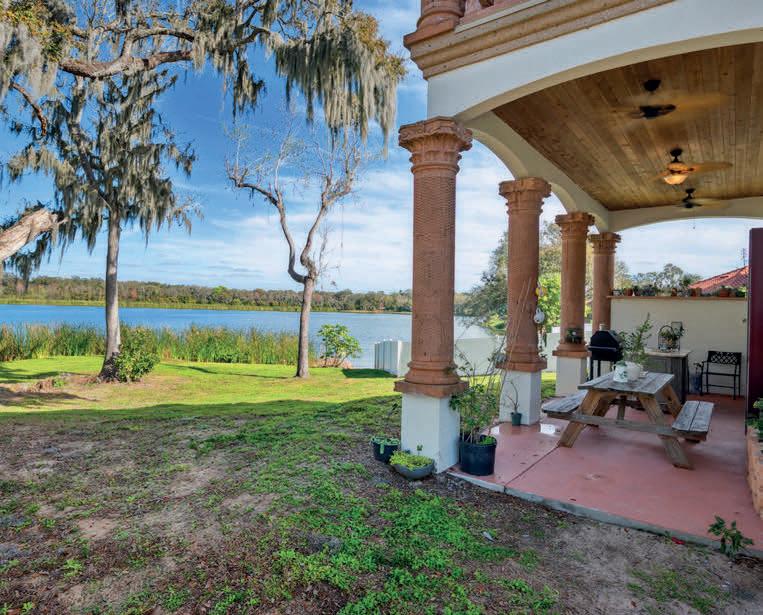
775 CHRISTINA
6 BD / 6 BA / 4,224 SQ FT / $940,000
Welcome to your dream lakefront retreat! This stunning custom-built home offers unparalleled luxury and breathtaking views at every turn. With 6 bedrooms and 6 bathrooms spread across two stories, there’s plenty of space for family and guests to relax and unwind in style. The lakefront location means you’ll have direct access to the water, perfect for boating, fishing, or simply enjoying the peaceful ambiance. Relax and unwind on the back porch, where panoramic views of the lake create a tranquil backdrop for outdoor entertaining. The level of detail in the work is exquisite, ensuring that every aspect of the home is crafted to perfection. Don’t miss your chance to own this one-of-a-kind lakeside oasis - schedule your private showing today!

