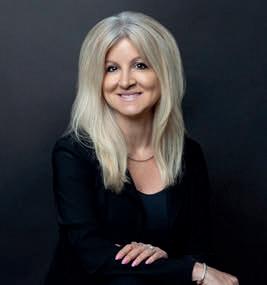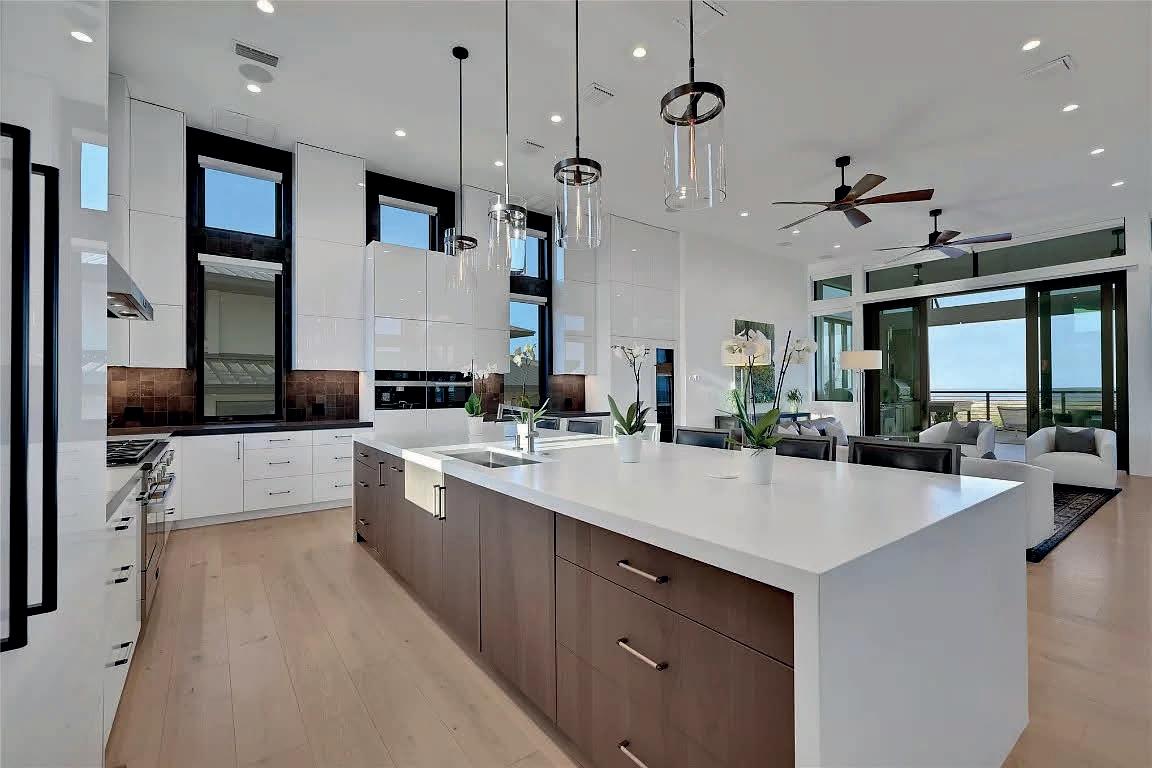




















The GEM of Amelia Island Is Now Available! Stunning Mediterranean Oceanfront Estate on Amelia Island. This beach estate home was designed by renowned architect John Cotner and meticulously built by Phillip Smith Custom Homes. Featuring world-class construction, including impact glass, elevator, Australian wood floors, Venetian plaster, granite, custom cabinetry, and wrought iron details. Boasts two utility rooms, a gas fireplace, tankless water heaters, and 18 major appliances. Full security system with cameras. Stunning pool and spa. The home approaches 9,000 sq ft under the roof with nearly 6,000 under air, over 2,000 sq ft of outdoor living space on two levels, and the reaming garage and covered walkways. While grand in overall size, the flow and use of space are gracious for large gatherings, but it also feels completely comfortable when it’s just the owners. It’s your perfect oceanfront retreat to gather and enjoy this idyllic setting.
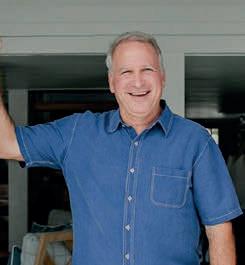
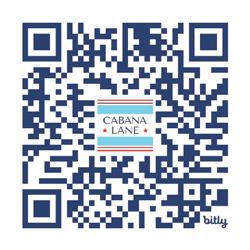
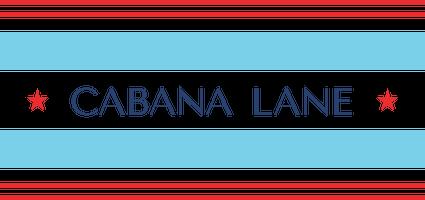
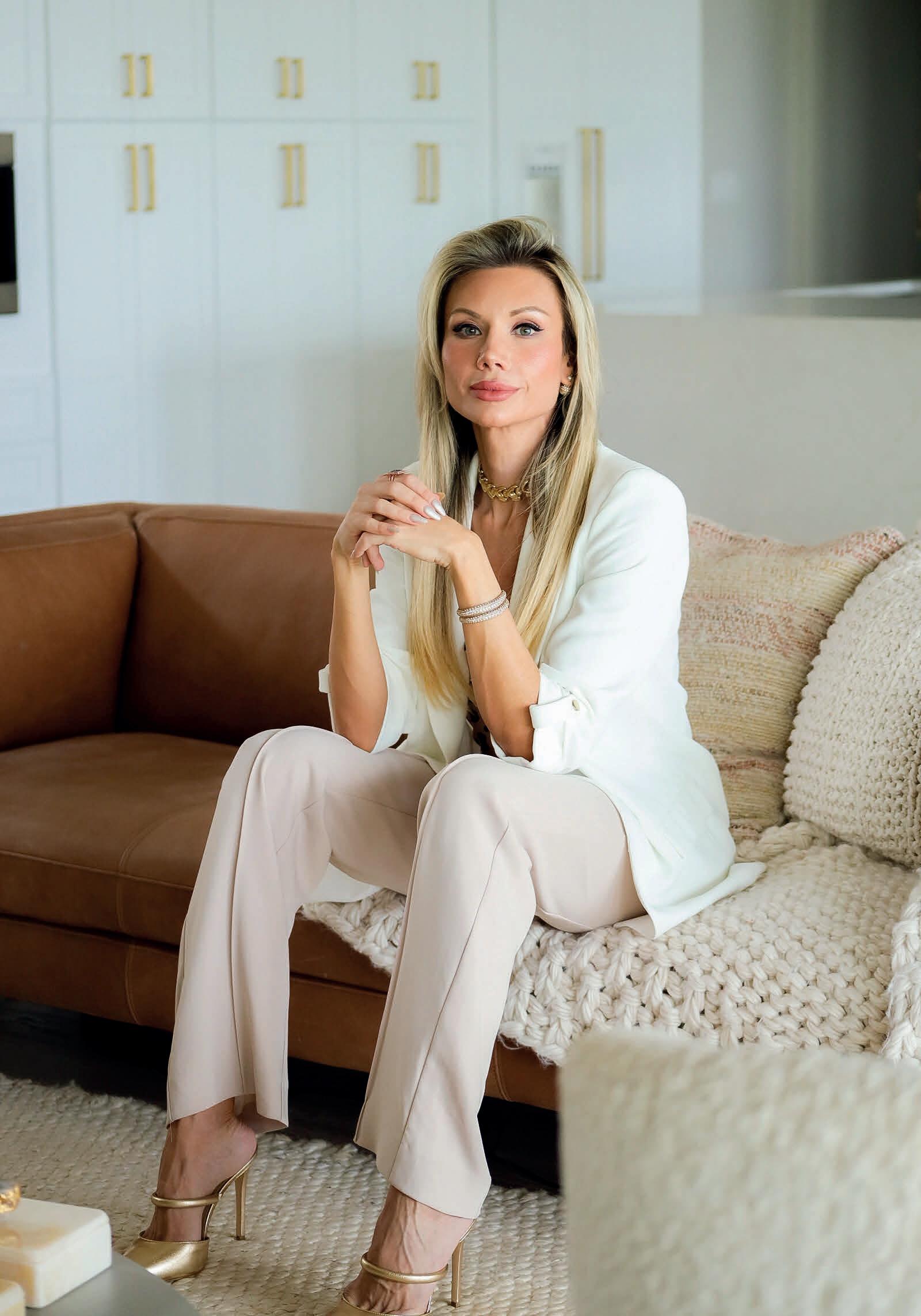

Dianna Desboyaux, the visionary founder of the real estate search engine HouzzFinder.com and leader of the Desboyaux Group, sets the tone for luxury real estate agents across Central Florida. Her impeccable service and flawless execution in all her real estate deals have established her as a premier figure in the industry.
In May 2024, Dianna marked another milestone with a historic sale in Maitland, closing a deal worth $16.3 million. This sale followed her previous recordbreaking achievement in June 2022, where she sold a property in Windermere for an unprecedented $15.3 million. In both transactions, Dianna represented the listing and secured the buyer, showcasing her unparalleled expertise and dedication.
“Unlike most realtors, creating connections, nurturing relationships, being a resource, and serving every day is what I love to do,” Dianna explains. “Selling real estate is just a consequence of practicing what I love on a daily basis.”
Dianna’s approach to real estate goes beyond mere transactions; it’s about fostering genuine connections and providing unmatched service to her clients. This philosophy has not only set her apart but also set new standards in the luxury real estate market in Central Florida.

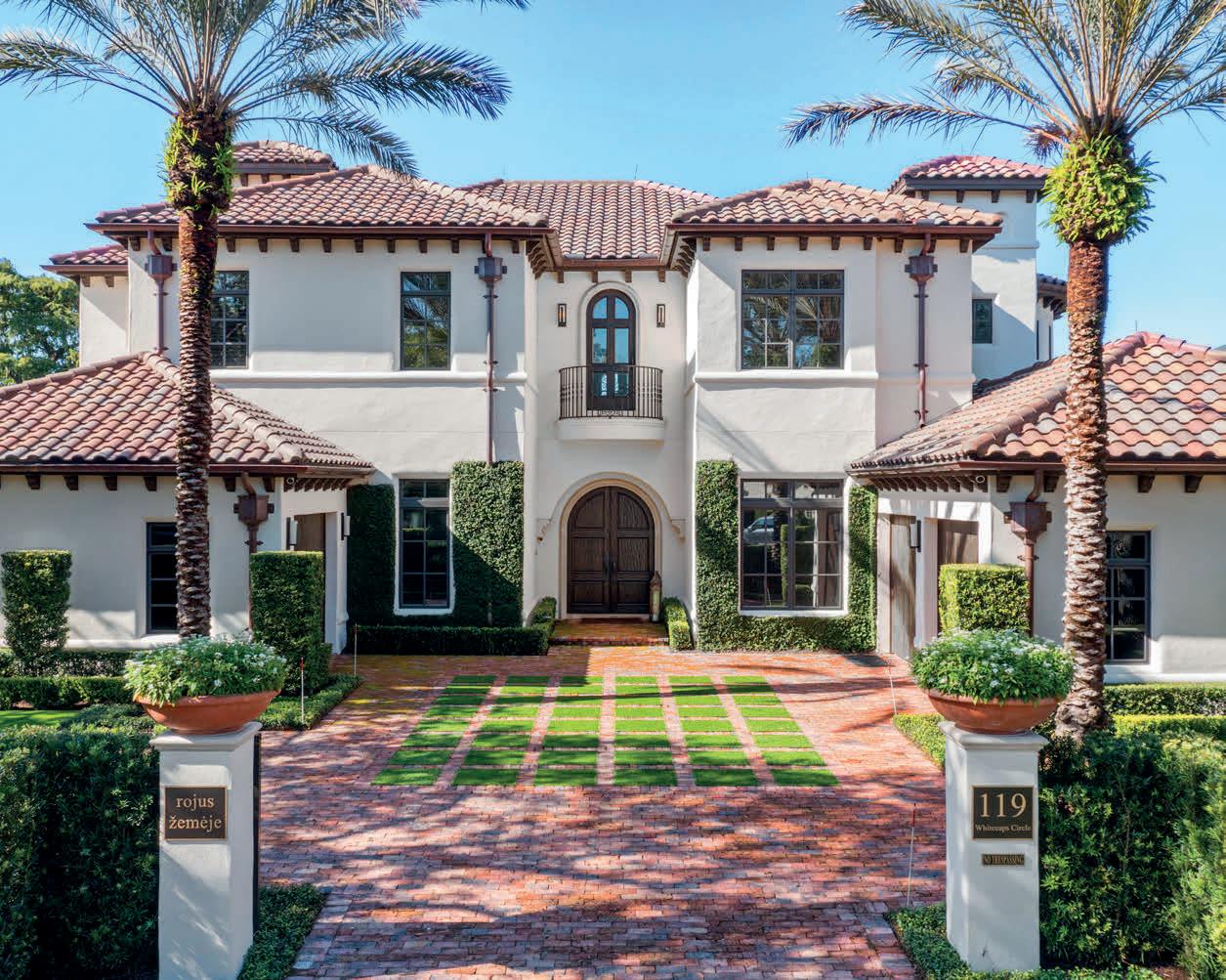



Introducing a rare opportunity to own a unique lakeside property on Lake Maitland, part of the prestigious Chain of Lakes. This magnificent estate boasts 100 feet of water frontage and comes fully furnished, making it turnkey ready.
S panning over 6,400 sq ft, the tastefully designed interior features four bedrooms, five-and-a-half baths, a bonus room, a home office, a gourmet kitchen, and a wine cellar. The elegant formal living room with a fireplace and the formal dining room set the stage for sophisticated entertaining.
T he gourmet kitchen is equipped with Sub-Zero appliances, a gas range, granite countertops, and offers stunning water views. Throughout the home, you’ll find beautiful travertine flooring, vaulted ceilings with wood beams, crown molding, and custom built-ins.
Upstairs, the primary suite offers the most breathtaking views of the lake, complemented by an adjoining home office or additional bedroom for added convenience.
T hree additional bedrooms with en-suite baths and ample closet space complete the upstairs living quarters. Outside, the private backyard features a screened-in patio, a sparkling swimming pool, a hot tub, and meticulous landscaping. A covered boat dock with a lift provides easy access to the lake. Additional highlights include a three-car garage, a private gate for enhanced security, and recent upgrades such as a new roof, AC units, and copper gutters.
D on’t miss this unparalleled opportunity to embrace lakefront living on the Winter Park Chain of Lakes, where property
is exceptionally rare. Enjoy stunning sunrise and sunset views from


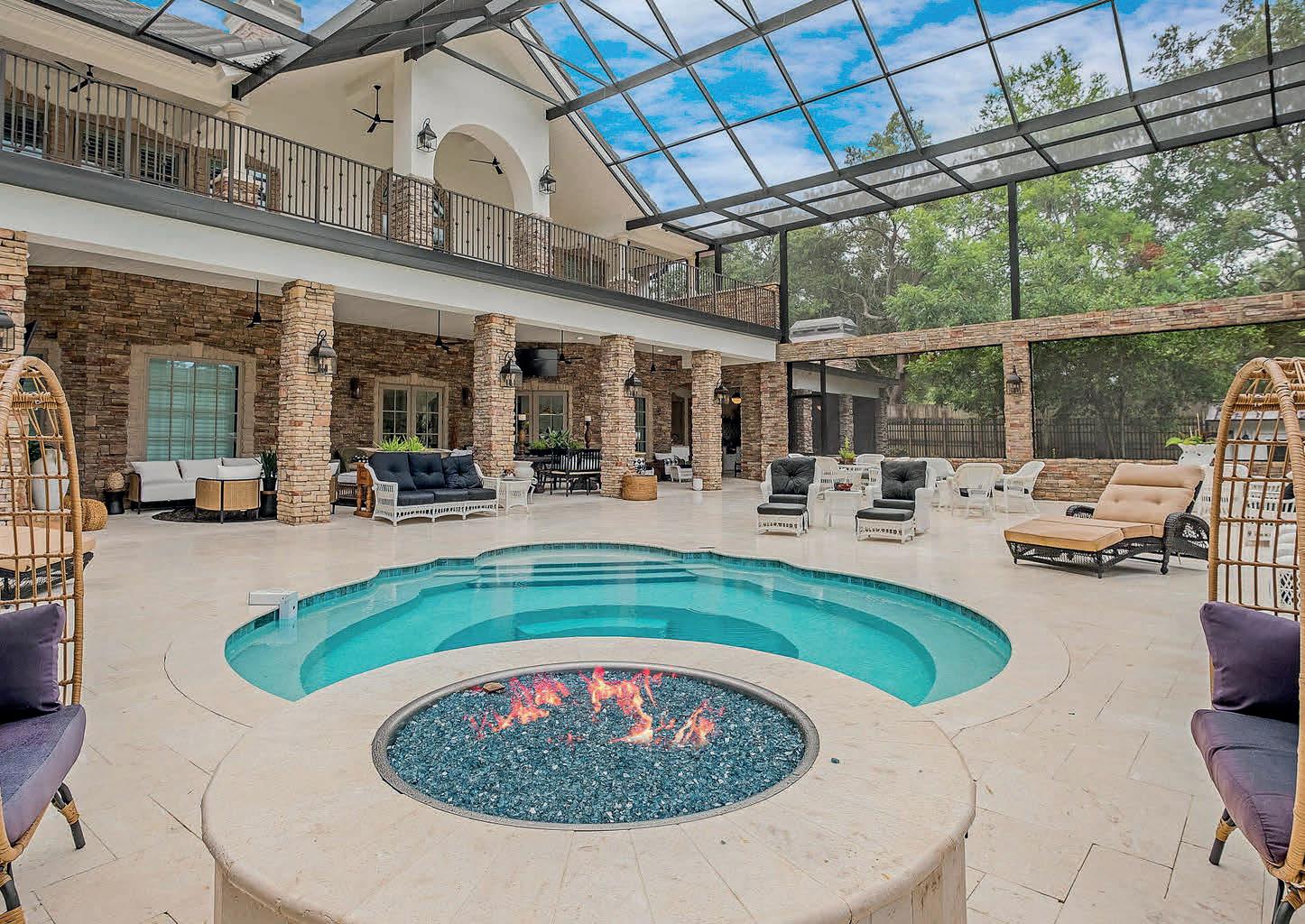


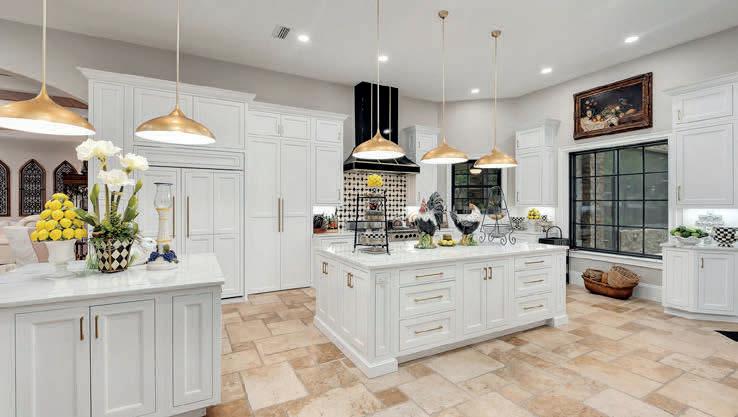
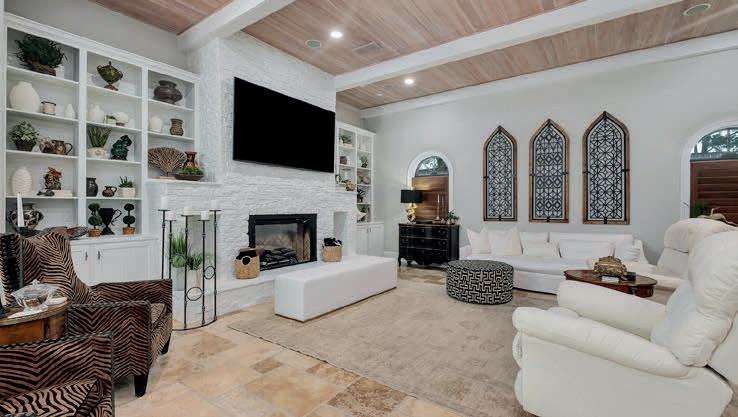
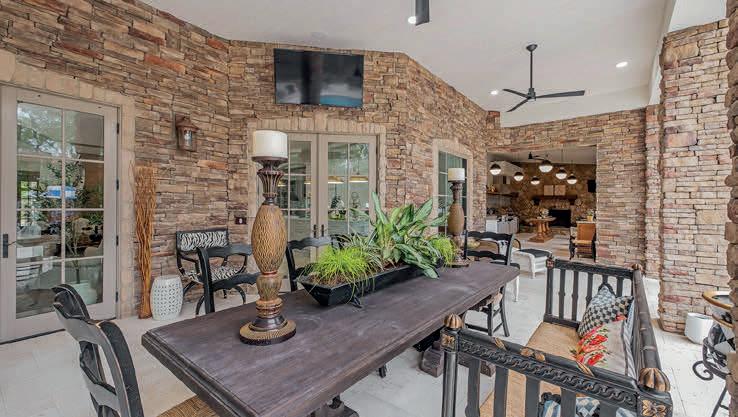

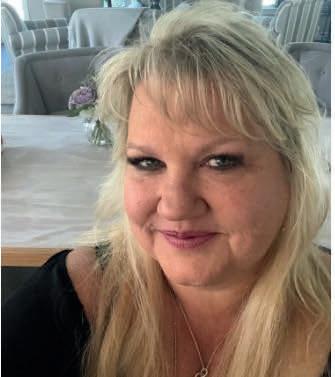

Newly Remodeled - New Everything Escape to paradise!
Peacefully situated on 8+ acres, this property offers the ideal canvas for your small farm aspirations. Fully fenced and ready for your livestock, while the land itself boasts excellent potential for raising animals and a small garden. Convenience is key: Enjoy the benefits of close proximity to shopping centers and essential stores. Easy interstate access allows for effortless commutes and weekend getaways (3.6 miles to I-10 and 7 miles to I-75). Added peace of mind comes with a pre-existing ADT security system. Step inside the meticulously maintained home and discover a modern oasis with upgraded electrical and plumbing systems for peace of mind. Unwind and entertain in style with a sparkling pool and a fully stocked pond, perfect for fishing or simply enjoying the serenity of nature. Move-in ready with a brand new kitchen featuring top-of-the-line appliances and ample counter space to ignite your culinary creativity. New landscaping for year-round curb appeal Dedicated electric car charging area –embrace a sustainable lifestyle! This exceptional property caters to those seeking a luxurious escape with modern amenities and ample space. Don’t miss this opportunity to own your own piece of paradise! Contact your Realtor today to schedule a private showing! OFFERING $5000 Bonus to Realtor that Brings Buyer and closes!
3 BEDS | 3 BATHS
2,195
$798,500



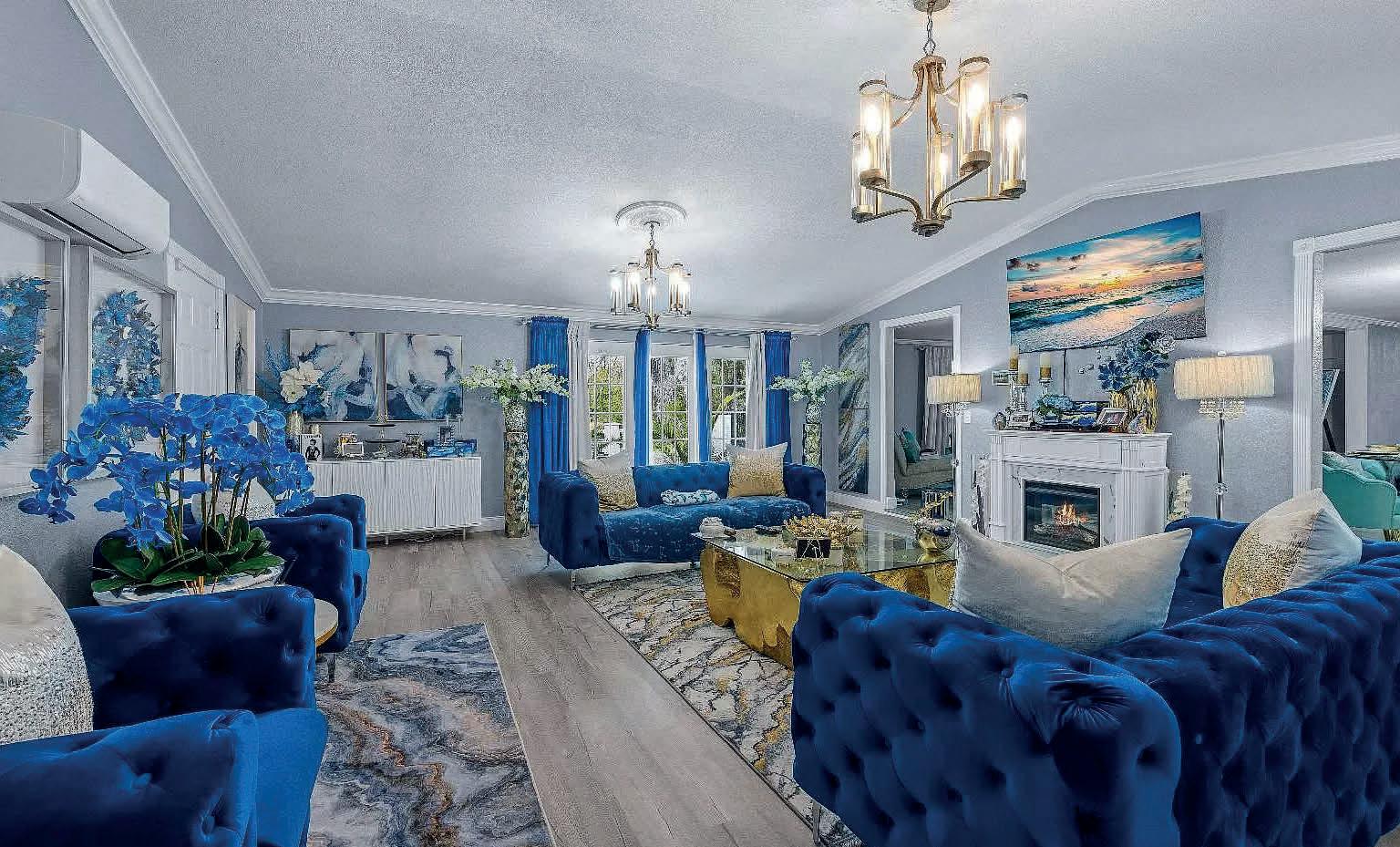

You’re not settling for a traditional home, so why settle for a traditional loan? An extraordinary home calls for an extraordinary loan.
SCAN QR CODE TO WATCH THE RECORDED WEBINAR!

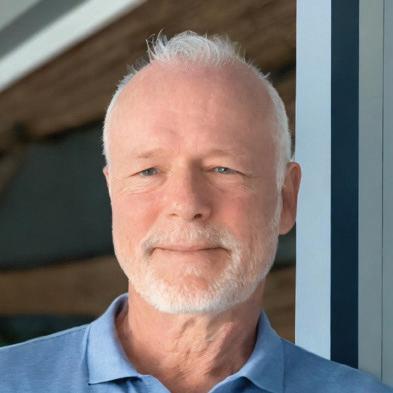
SALES MANAGER, NMLS ID# 55343
BOOK AN INFORMATIONAL CALL WITH RON AT HTTP://WWW.RONBORK.INFO
www.ronbork.info
CMG Mortgage, Inc. dba CMG Home Loans, NMLS ID# 1820 (www.nmlsconsumeraccess.org), is an equal housing lender. Licensed by the Virginia State Corporation Commission #MC-5521. Georgia Residential Mortgage Licensee #15438. Regulated by the Division of Real Estate (CO). Licensed by the Department of Financial Protection and Innovation (DFPI) under the California Residential Mortgage Lending Act No. 4150025. AZ license #0903132. Licensed Mortgage BankerNYS department of financial services. To verify our complete list of state licenses, please visit http://www.cmgfi.com/ corporate/licensing. 4200 W Cypress St. Bldg Mer 3, #490 Tampa, FL 33607 | Branch NMLS# 1788480
The All In One Loan is a unique tool that combines home financing & personal banking into one dynamic account. Rather than letting money just sit in a checking account, it automatically sweeps every deposit toward lowering your loan balance, which consequently lowers interest charges and the time to pay off the loan in full.
〉 Need money for bills?
ȫ The All In One Loan is also an open-ended credit line and funds the checking account when you pay bills or use the ATM Visa card
〉 Want to build your home?
ȫ The All In One Loan One-Time Close Construction-toPermanent Program can help you start building equity from the moment you break ground
THE SPECS
〉 80% loan-to-value (LTV) has a $2,000,000 max loan amount
〉 75% LTV has a $2,500,000 max loan
〉 70% LTV has a $3,000,000 max loan
Before settling for a so-so mortgage, let me show you how much you could save with the Smarter Way to Borrow™.
Book a free consultation call with Ron Bork at www.RonBork.info or call (727) 755-1003.
www.ronbork.info
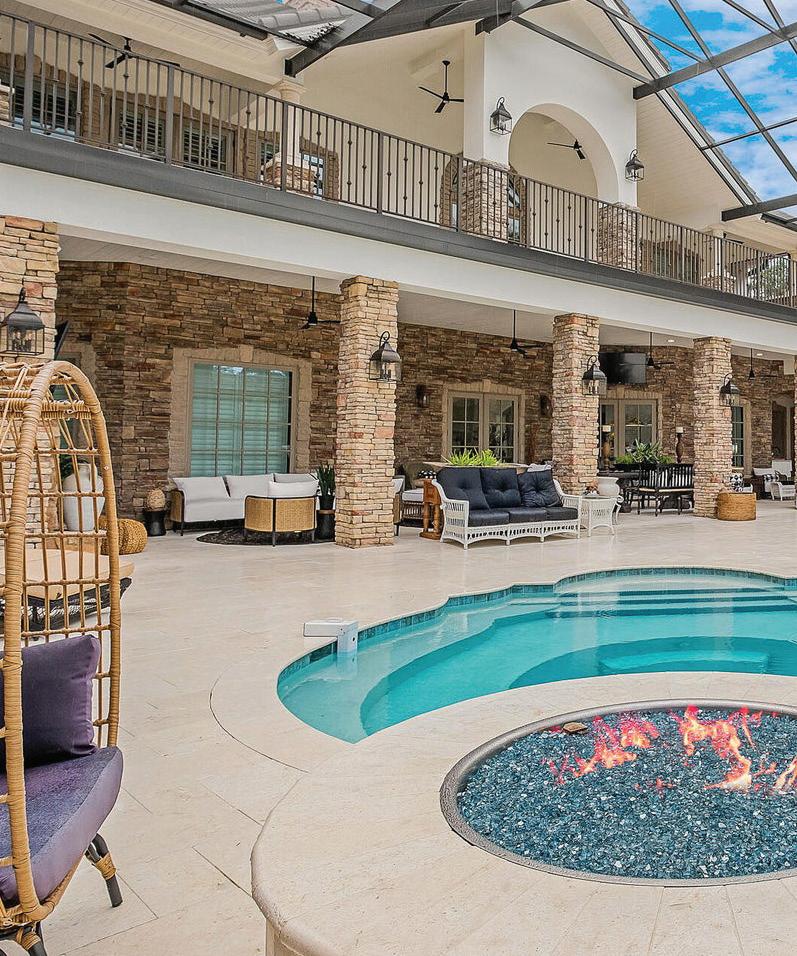


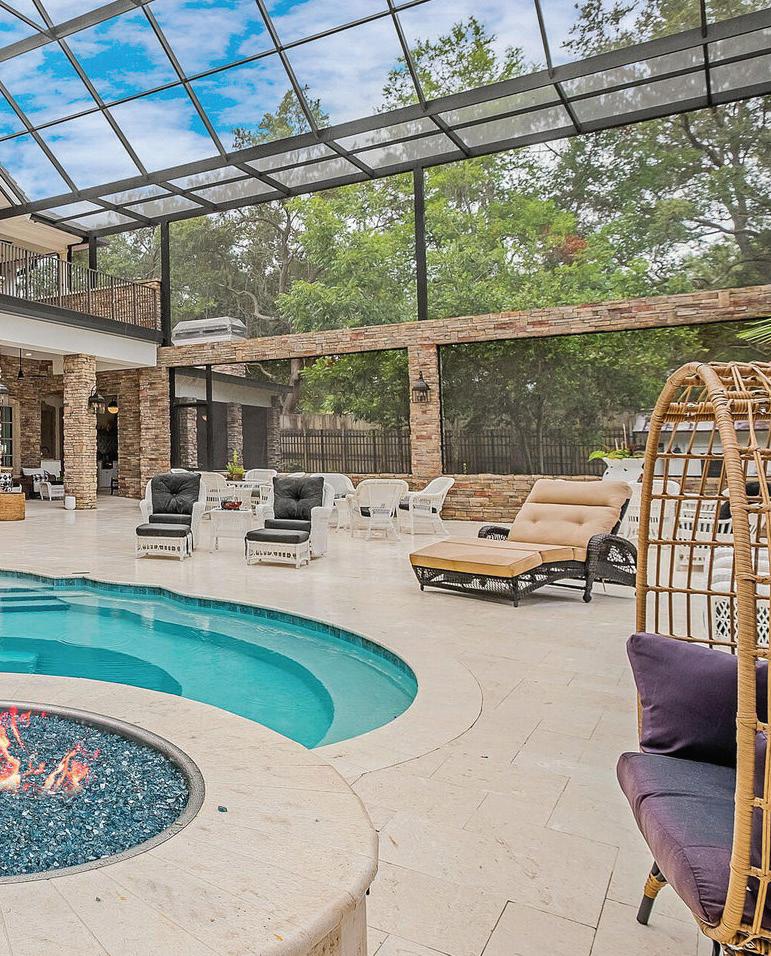

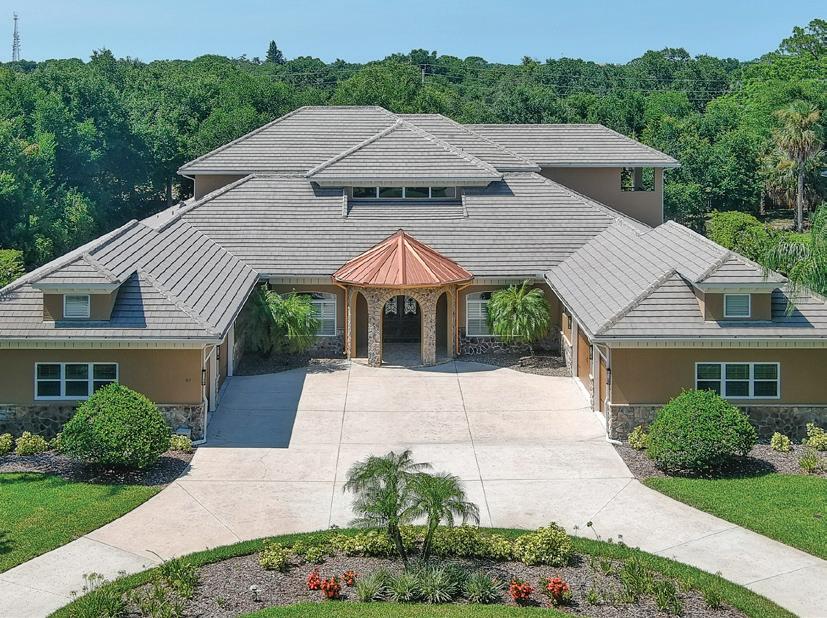



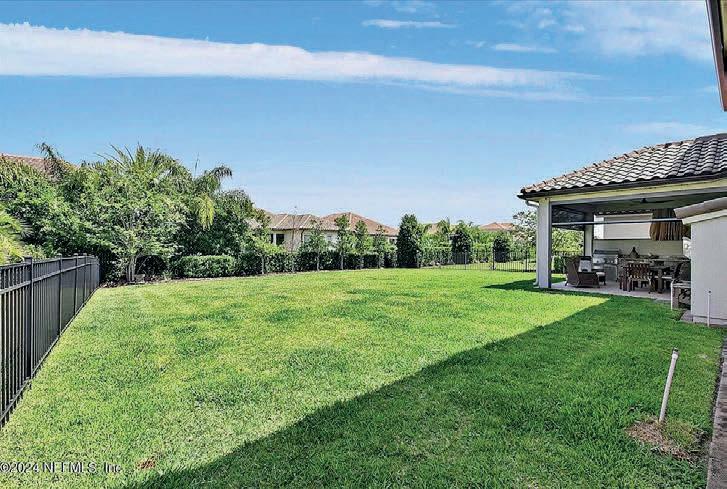
|
This gorgeous home is located in the beautiful gated community of Tamaya. 3-car garage!!! Beautiful 2 story living area with wall of windows, which lets in lots of light, tile floorsthroughout lower level and gorgeous new wood floors on stairs and the entire upstairs...No carpet! This home is gorgeous, located in a lovely secton of Tamaya. Master bedroom and 2 additional bedrooms located on the second floor, but there is a guest bedroom with bath on the main level. This home has the rare 3 car garage at this price point along with a spacious backyard for family entertainment. There is a spacious lanai with retractable screens and outdoor kitchen for hosting friends and family. Many other wonderful features that are already completed for the buyer...Plantation shutters, water softener, gutters, custom closets, beautiful kitchen, fencing, etc. This home is centrally located to everything that you will need and approximately 10 minutes from the beaches of the Atlantic Ocean.
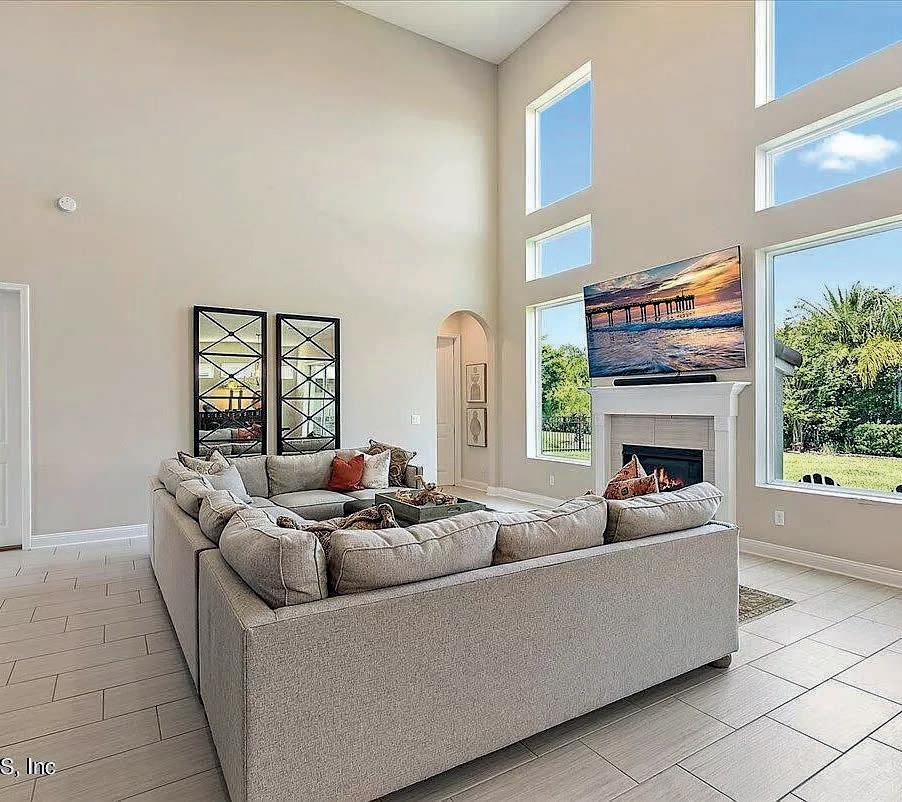
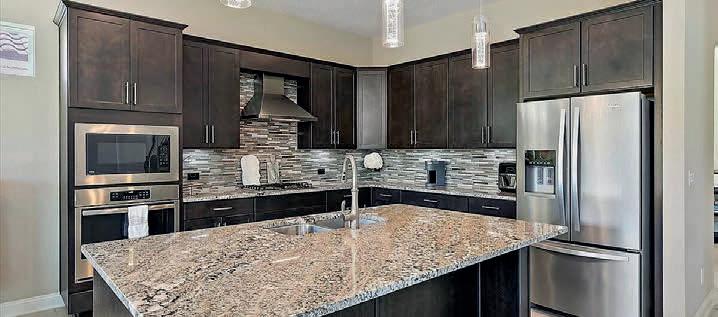

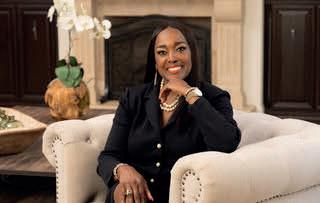
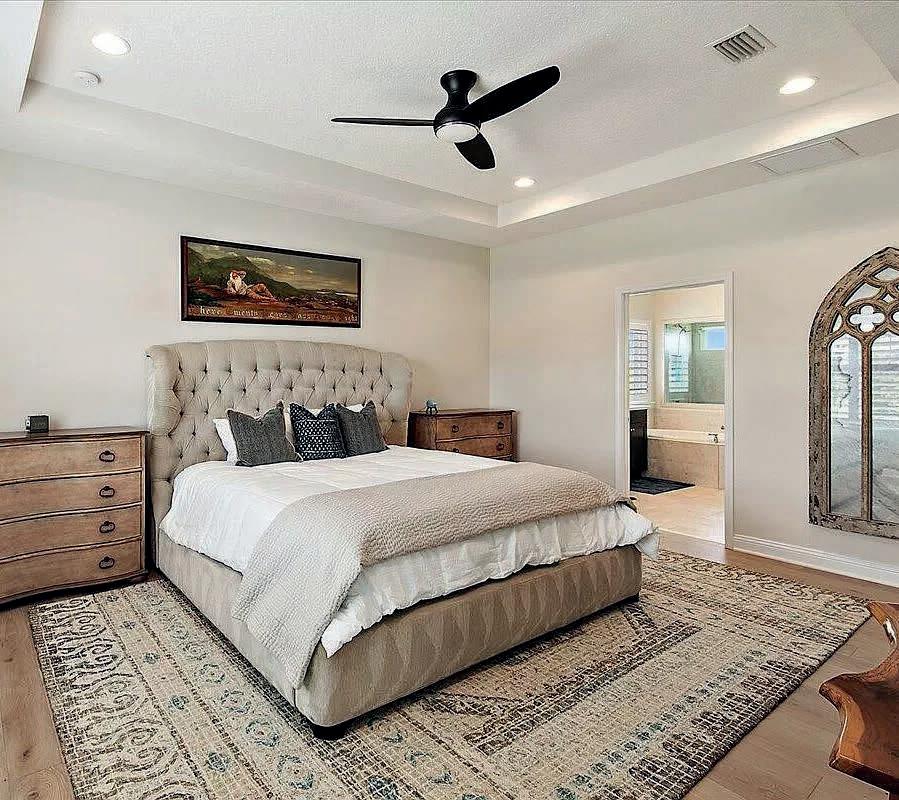
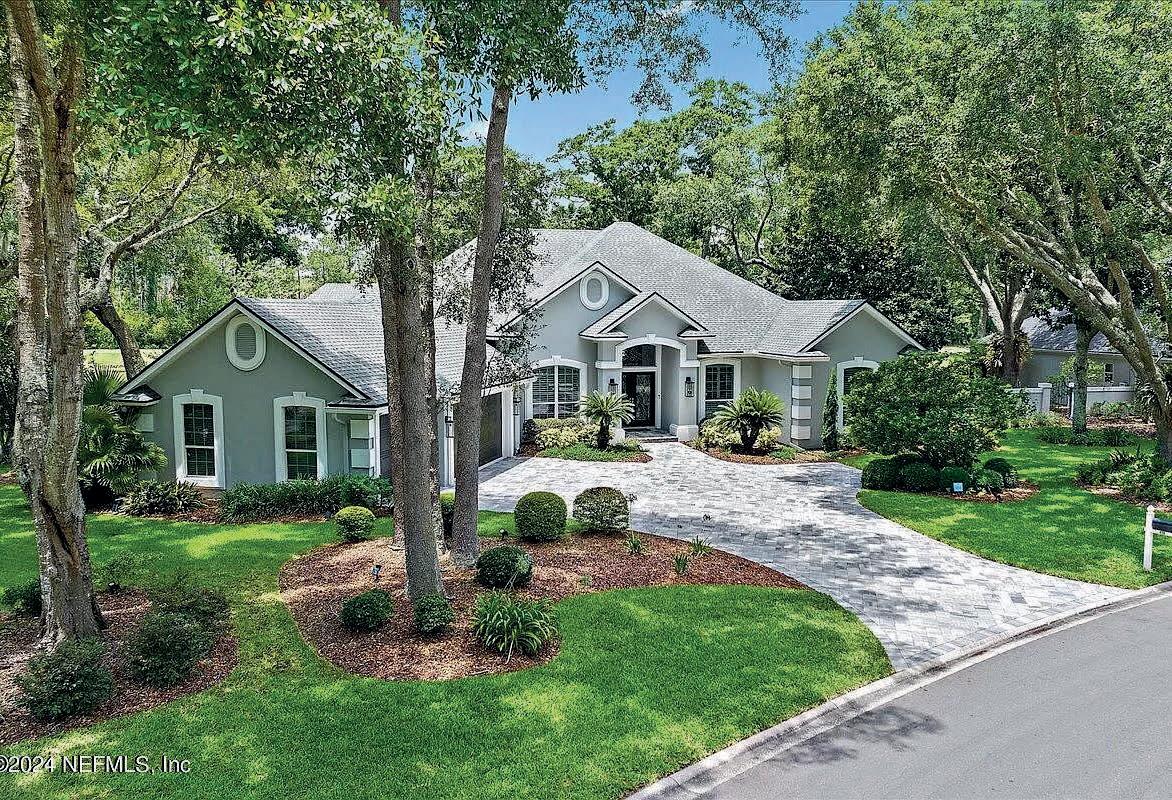
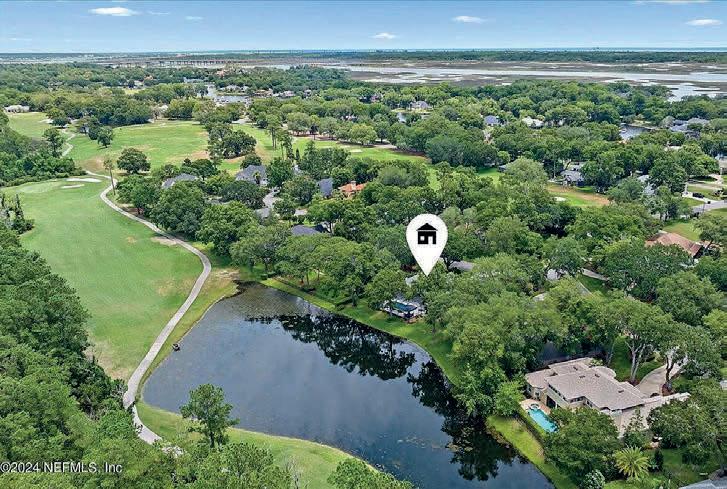
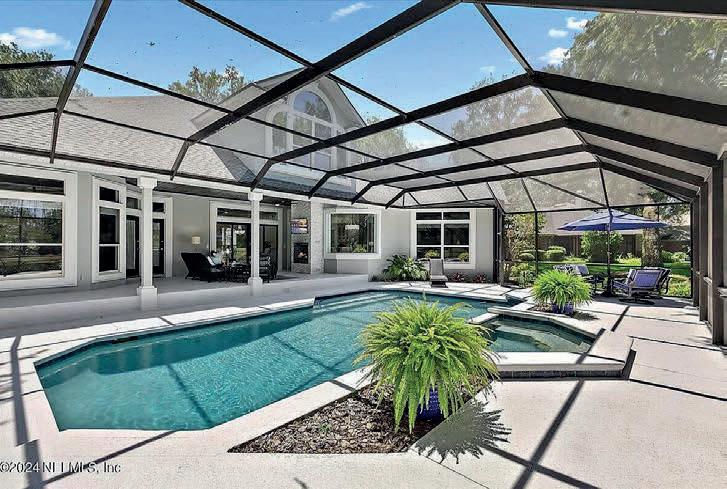
806 CHICOPIT LANE, JACKSONVILLE, FL 32225 3,705 SQ FT | 4 BEDS | 4 BATHS | $1,479,000
ABSOLUTELY STUNNING LAKE AND GOLF VIEW, CORNER LOT HOME IN QUEENS HARBOUR YACHT AND CC. Don't want to go through major renovations? These sellers have done the work for you with exquisite renovations. Major redesign and renovations in 2019. Gorgeous gourmet kitchen, Wolf 48'' gas range with 6 burners and griddle, Sub-Zero Refrigerator, Cove Dishwasher, Carrera Quartz Counter Tops, Custom Cabinetry, etc. Master Bath Renovation is stunning with custom cabinets, double vanities, and vanity makeup area. Home has newer roof approximately 8 years, Tankless Rannai Water Heater, Newer Water Softener, beautiful outdoor pavers enhance the curb appeal as you pull up to this jewel of a home. Sits on the 8th hole of the golf course, yet feels very private. Enjoy entertaining friends and family on your lanai as you enjoy the renovated Salt Water pool, gas fireplace, tongue and groove wood ceiling. Truly too many updates to list..feature sheet will be uploaded to documents. A Must see!!

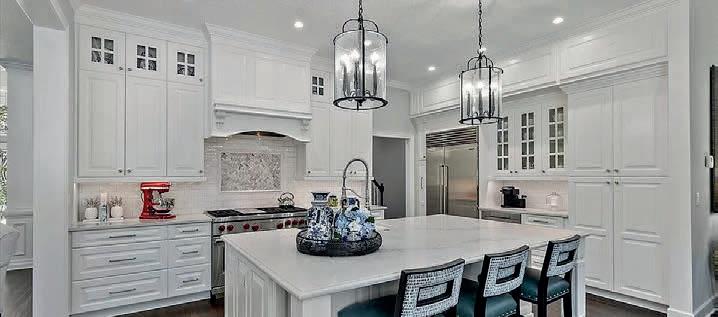
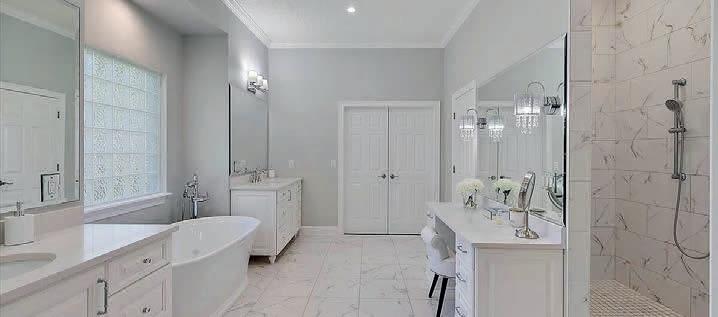
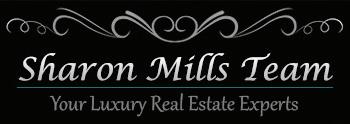
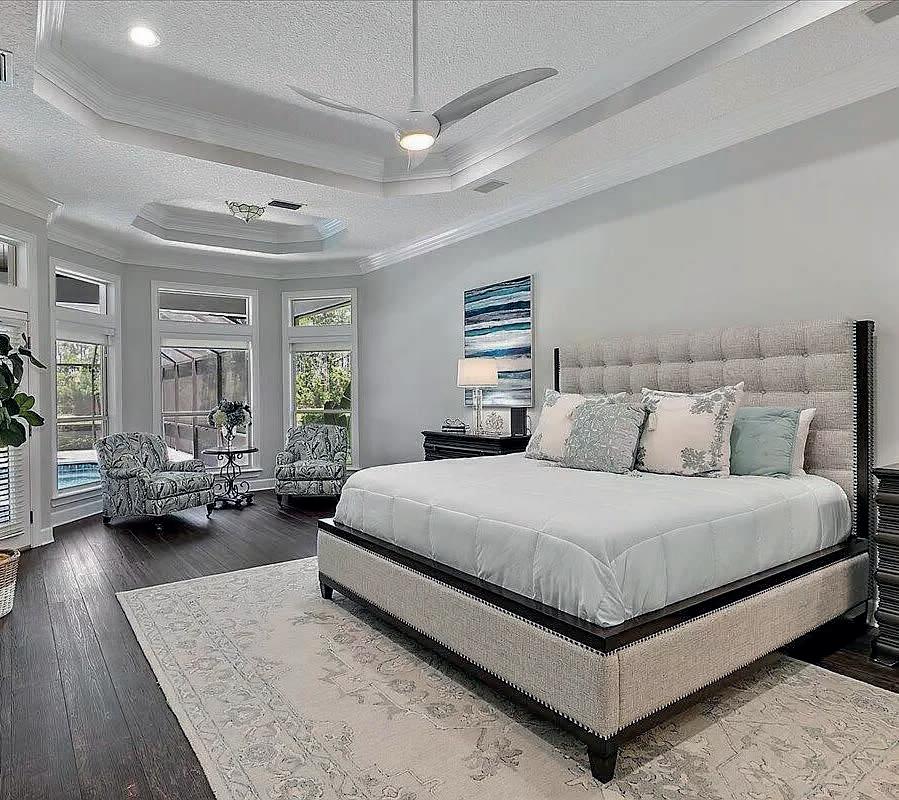

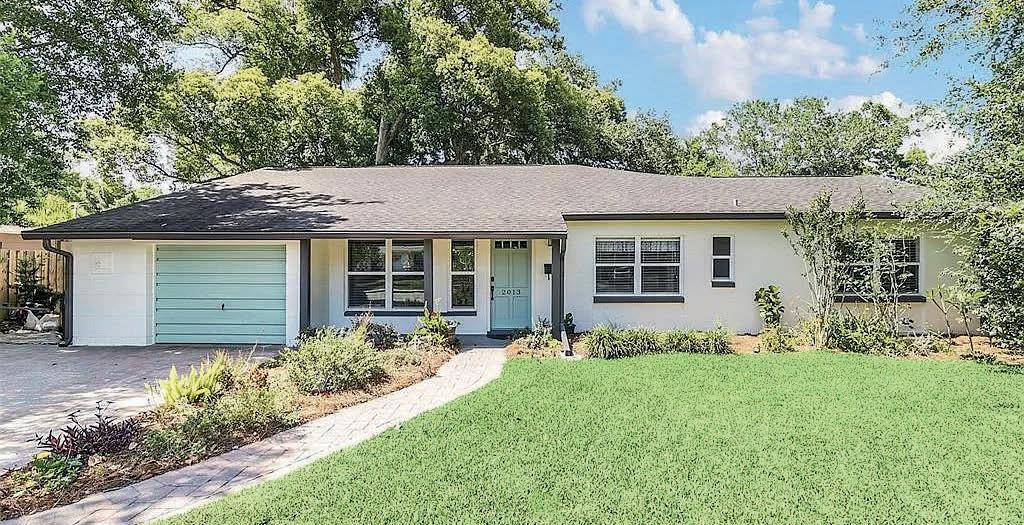
4 BEDS | 3 BATHS | 2,478 SQFT | $85 0,000
Welcome to this beautifully cared for family home. 4 bedrooms plus a home office. Cozy front porch. Garden beds border the brick paver walkways and driveway. A seamlessly open floor plan connects the living room, dining room and kitchen area, surrounded by large windows and french doors offering natural light and scenery. The fabulous expansive kitchen has an abundance of cabinets, drawers, and counter space, 2 separate sinks, pretty granite counter tops, and a breakfast bar that seats eight. Huge master bedroom has plenty of room for a sitting area, vaulted ceiling and 2 walk-in closets. The master bath offers a dual sink vanity and a spacious walk-in shower with dual shower heads. The master suite has its own 2024 HVAC. Additional features - 2024 re-pipe & water heater, roof 2012, updated windows, beautiful engineered wood floors, newer carpet, recessed lighting, and no shortage of closets. Plenty of storage, jack and jill bath between bedrooms 2 & 3, added hurricane strops, and a freshly painted exterior, Mature towering trees shade the backyard and the 17 x 13 open brick paver patio from summer heat Pathways wind through an array of native plants and flowers in the wildly naturalistic style garden Walking distance to the Phillips Crosby Wellness Center and Ward Park - one of the most diverse parks in
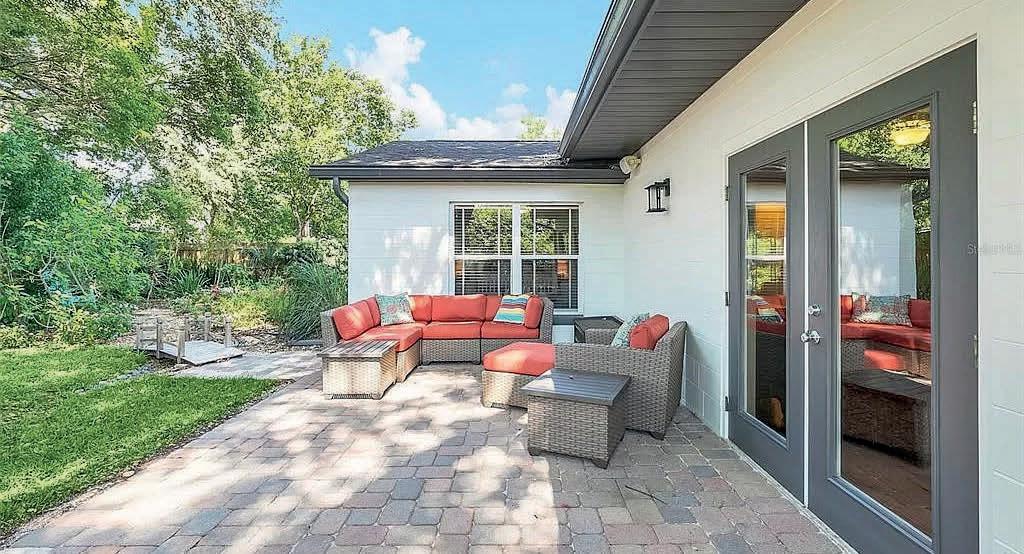
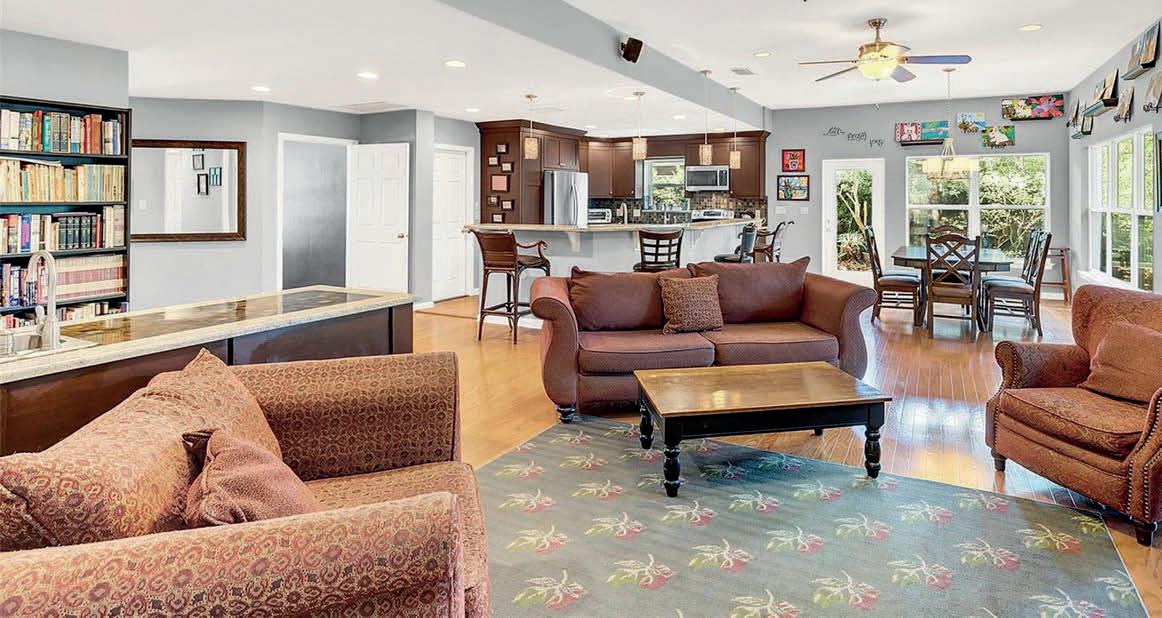
Welcome to this beautifully cared for family home. 4 bedrooms plus a home office. Cozy front porch. Garden beds border the brick paver walkways and driveway. A seamlessly open floor plan connects the living room, dining room and kitchen area, surrounded by large windows and french doors offering natural light and scenery. The fabulous expansive kitchen has an abundance of cabinets, drawers, and counter space, 2 separate sinks, pretty granite counter tops, and a breakfast bar that seats eight. Huge master bedroom has plenty of room for a sitting area, vaulted ceiling and 2 walk-in closets. The master bath offers a duel sink vanity and a spacious walk-in shower with 2 shower heads. The master suite has its own 2024 HVAC. Additional features - 2024 re-pipe & water heater, roof 2012, updated windows, beautiful engineered wood floors, newer carpet, recessed lighting, and no shortage of closets - plenty of storage, jack and jill bath between bedroosm 2 & 3, added hurricane straps, and a freshly painted exterior, Mature towering trees shade the backyard and the 17 x 13 open brick paver patio from summer heat. Pathways wind through an array of native plants and flowers in this wildly naturalistic style garden. Walking distance to the Phillips Crosby Wellness Center and Ward Park - one of the most diverse parks in the city, from the athletic facilities to the playground to the walking and biking trails. A short drive or bike ride to Rollins College, shops and restaurants on Park Ave.

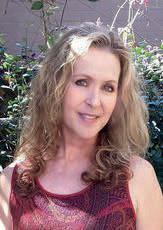
the city, from the athletic facilities to the playground to the walking and biking trails. A short drive or bike ride to Rollins College, shops and restaurants on Park Ave.

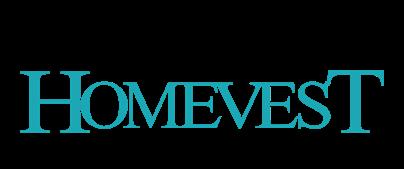
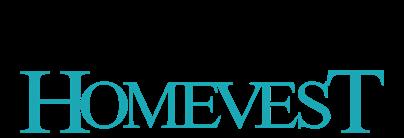

390 A1A BEACH BLVD UNIT 59
Impressive views abound from throughout this direct oceanfront ground floor condominium at Pier Point South. Best location on desirable nondriving stretch of St. Augustine Beach... steps to the sand and a short walk to popular restaurants, resort shops, and fun events at the county pier! Completely remodeled with white cabinets, quartz countertops, stainless appliances, and tile floors. Fully furnished and turnkey; includes hurricane impact-resistant sliding doors leading to an expansive beachfront patio. Wellmaintained popular vacation resort community offers swimming pool & excellent rental income.
2 BD | 2 BA | 1,057 SQ FT | $850,000
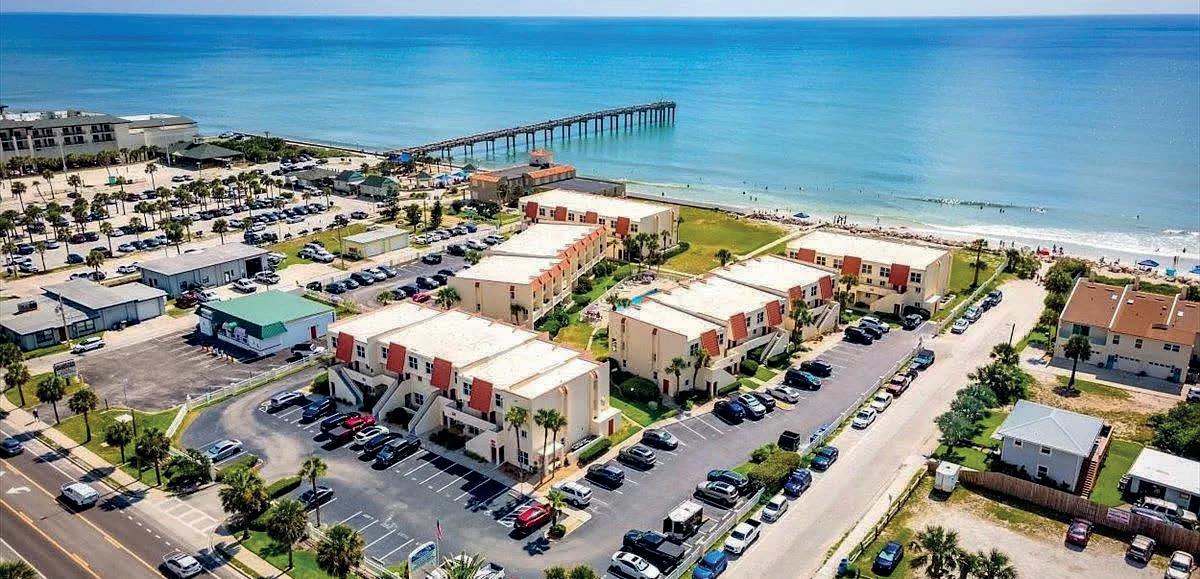
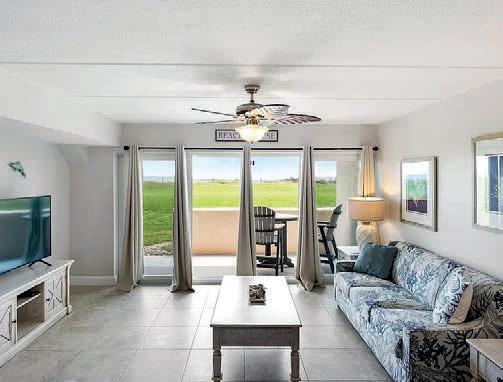
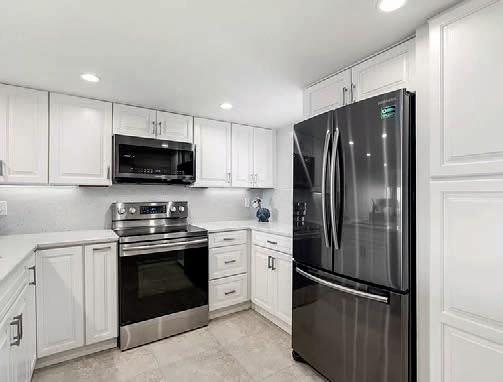



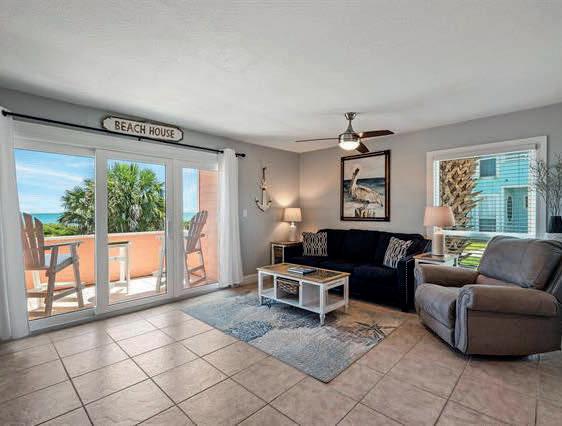
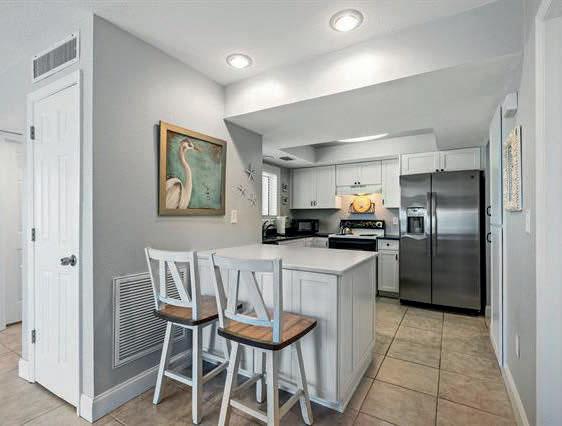

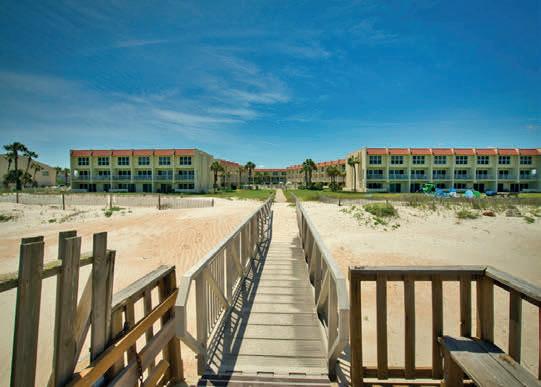
6300 A1A SOUTH #B1-1D SAINT AUGUSTINE, FL 32080
Incredible ocean views from the elevated perch of this direct oceanfront ground floor condominium. Spacious one bedroom southeast corner unit with sunny private patio; completely updated interior includes tile floors throughout, white shaker cabinets, granite countertops, owner’s suite with walk-in closet, a separate powder room for guests and plenty of natural light. Fully furnished and turnkey...this unit is already a toprated AirBnB “Guest Favorite!” Gated community offers community swimming pool and private beach access, all just a short drive to several shops, restaurants, and attractions.
1 BD | 1.5 BA | 768 SQ FT | $500,000



3 BEDS | 3.5 BATHS | 2,291 SQ FT | $1,395,000
Walk from your river condo to the ocean and leave the car in the garage! Walk miles of unspoiled beach and spend the entire day at the ocean cabana for effortless living. Come home to pure luxury with custom finishes and professionally designed furnishings. Top it off with a killer sunset from your patio, guaranteed to take your breath away…until the next day.





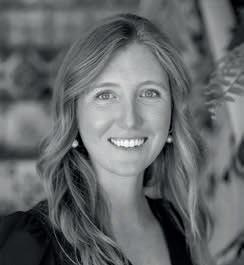
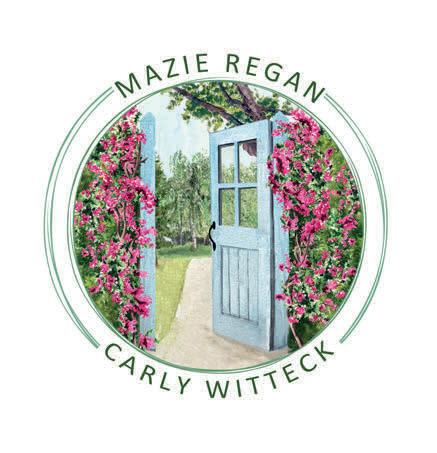


2108 CHARO LANE, THE VILLAGES, FL 32159
2 BEDS | 2 BATHS | 1,774 SQ FT | $358,900
No other home in this price range offers such a sophisticated array of high-end upgrades! Take a walk around this gem of a home online to feel the spacious layout - centrally located between Spanish Springs & Sumter Landing on a beautiful corner lot! 2/2 Block-stucco designer home with an extra-large room easily adaptable as a 3rd bedroom! Recent upgrades include a new roof & hot water heater in 2021 & new a/c in 2020! New washer in 2023! Kitchen features refaced white cabinetry, new dishwasher, range & microwave plus it has granite countertops & composite sink with a new faucet plus new recessed lighting! No carpeting! Enjoy wood flooring throughout! Plantation shutters on every window! Vaulted ceilings add to the spacious feel! A separate Florida room compliments the living room as does a separate dining room! Double French doors open into the oversized master bedroom with a large walk-in closet and a doorway leading to the master bathroom with dual vanity sinks and walk-in shower. The sizable second bedroom with a large closet contains a triple bay window overlooking the beauty of the front gardens. The garage includes pull-down stairs leading to a floored attic and a painted floor. All this and you’re within minutes of the Tierra del Sol championship golf course, family pool & restaurant plus attend the wonderful shows at its playhouse and the 27-hole hacienda cc is just up the road with another family pool. First rate shopping centers and an array of fabulous restaurants are within a 10-minute drive as is the hospital & a variety of medical centers! Just take your golf cart everywhere!!!! No bond!!!! What’s not to like????? It’s an absolute must see!!!!


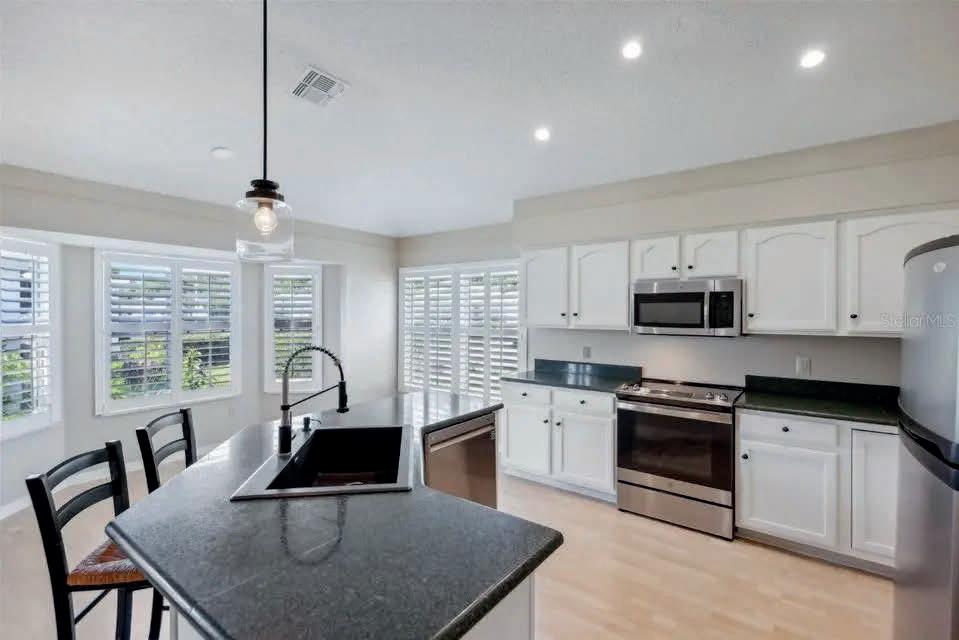
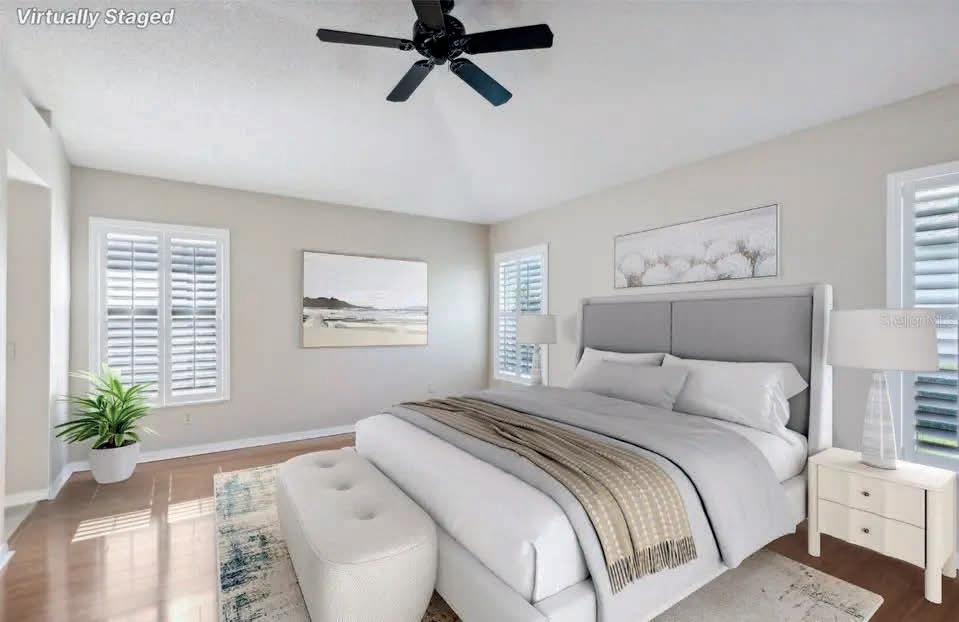


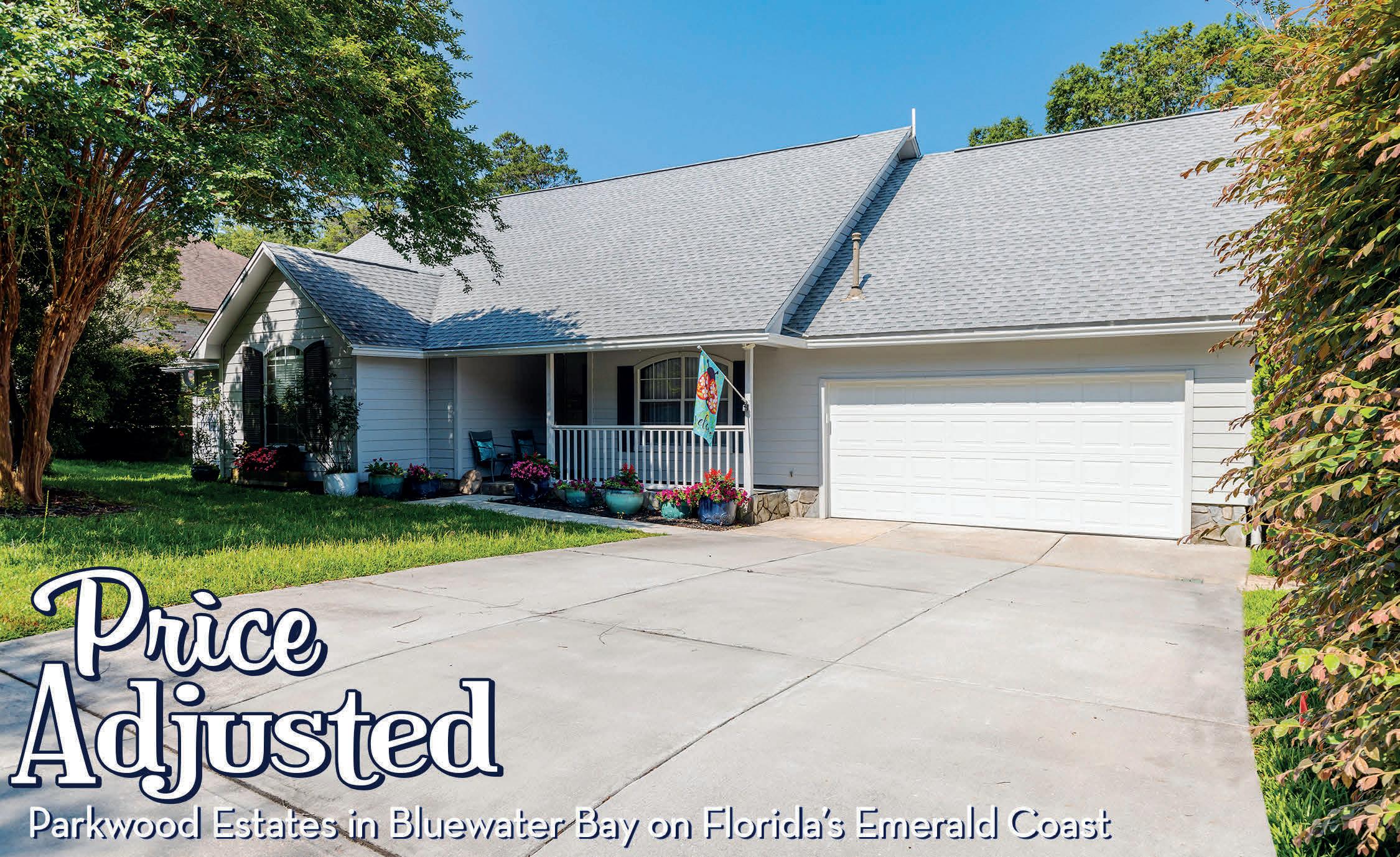

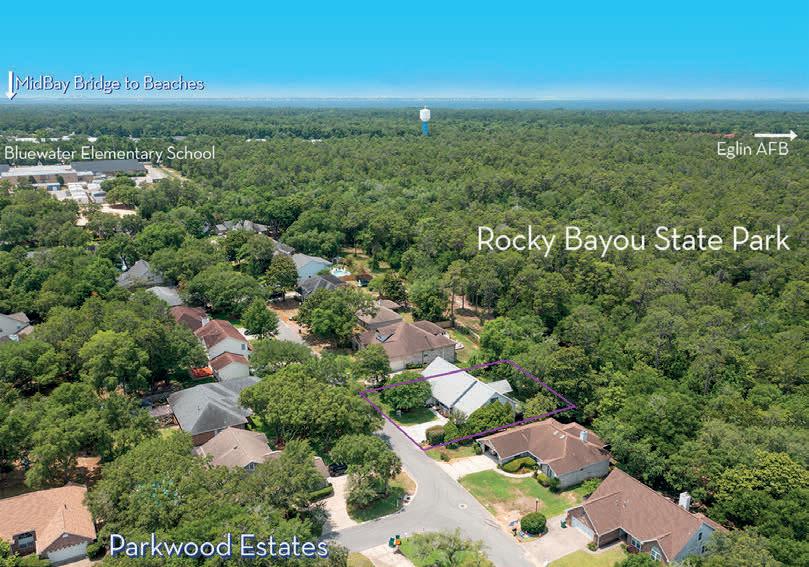

4 BEDROOMS | 2.5 BATHS | + OFFICE | SECONDARY LIVING AREA
OVERSIZED GARAGE | GATED COMMUNITY | 2,808 SQ FT | $613 ,000
PRICE ADJUSTED TO MAKE HOME YOUR OWN! LOWEST PRICE/SQ FT in Parkwood Estates! SELLERS MOTIVATED and open to Seller Concessions with acceptable offer on this home with just a Short Drive to the Emerald Coast BEACHES, Eglin, AFB, Duke and Hurlburt Fields. This Home sits Large with entire Second Floor of additional living space in the Highly Desired & Gated Neighborhood of Parkwood Estates within Bluewater Bay, with just a short walk to ‘A Rating’ 10/10 Bluewater Elementary on GreatSchool.org and rated #2 Best Public Elementary School in Okaloosa County on Niche.com! Home is on a Large Oversized Quarter Acre Lot with Mature Trees that backs up to Rocky Bayou State Park, NO Rear Neighbors. Home lives LARGE with 4 bedrooms, Flex Spaces, 2 Living Areas, Extra Large Oversized Garage with space to park and for Workshop + driveway with Parking for 4 vehicles (yes can fit SUVS/Trucks), extra Large Deck all overlooking Rocky Bayou State Park. Hardie Board exterior with Picket Fence Front Porch. Upstairs includes Bedroom plus Flex Spaces that can be set up as a Bedroom or as an Office with Larger Second Living area and Half Bath. Ceiling Fans in all rooms with Downstairs and Upstairs Ceiling Fans in the 2 Living Areas being Brand New w/Remotes. Garage is also incredibly oversized as it is the entire depth of home around 750 sq ft with space for Parking and Workshop. Large Deck on back that is almost the entire width of home. X Flood Zone. HVACS, HWH and ROOF with Architectural Shingles are all newer with Brand New Garage Door and Garage Door Opener. 2 HVACS with one for Downstairs and one for Upstairs to control temperature for each separately. Deck is Composite Trex Decking with Covered Area off the Back Porch. Covered Storage under Deck. The Sprinkler System and Pump were replaced a few yrs ago. Smoke Detectors are Newer OneLink installed downstairs and upstairs (all connected if one goes off all will trigger for safety). Toilet in Master Bath is LoFlow and Toilet in Hallway Bath and Upstairs are Dual Flush. Bluewater Bay is located within 10-20 mins to many local areas including Eglin AFB, Destin, Fort Walton Beach, Okaloosa Island. Just a short drive to the Beach to enjoy some Fun in the Sun!
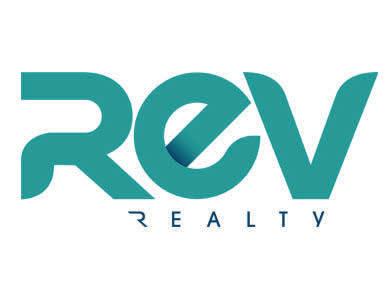



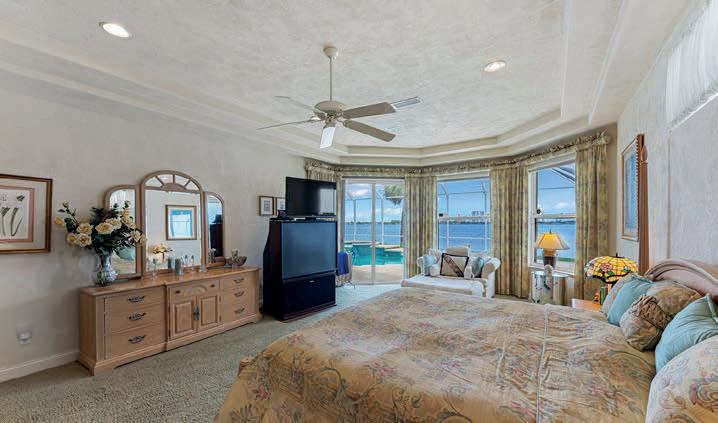
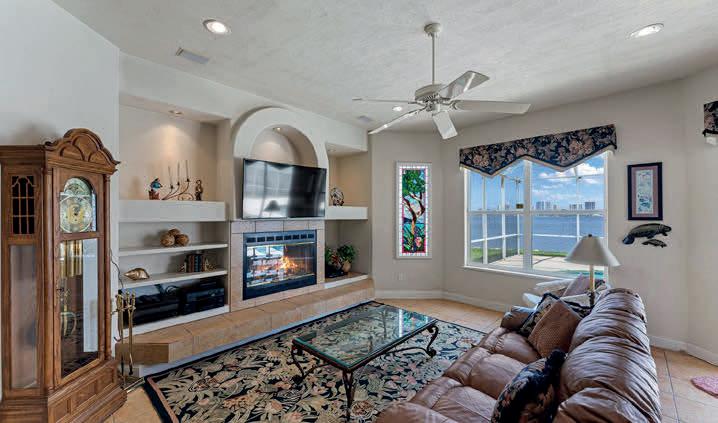
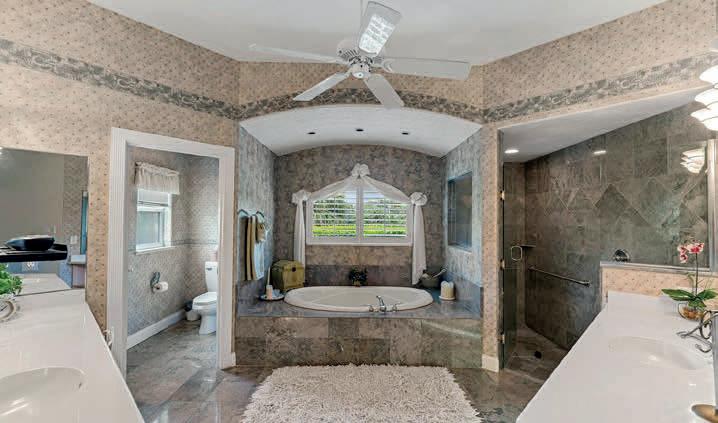
2595 S RIDGEWOOD AVENUE, SOUTH DAYTONA, FL 32119
$2,900,000 | 4 BEDS | 3.5 BATHS | 3,280 SQ FT
WELCOME TO YOUR WATERFRONT PARADISE PLUS ADJACENT LOT, where the serenity of water surrounds you on three sides. This unique property offers an exceptional blend of luxury living and waterfront adventure. With 4 generously sized bedrooms and 3.5 bathrooms, including a luxurious master bath, convenience and comfort are at the forefront of this home’s design. Your daily needs are met with a 2-car attached garage, while an expansive 4+ car garage provides the perfect haven for your RV and all your cherished toys. Additionally, the property includes an adjacent vacant lot, opening up exciting possibilities for expansion or possible commercial investment opportunity. Inside, a spacious walk-in closet offers both storage and style, making organization effortless.
Revel in the abundance of room choices, including a living room, family room, and an office, each designed for diverse activities and relaxation. The master bedroom is a true masterpiece, featuring spectacular
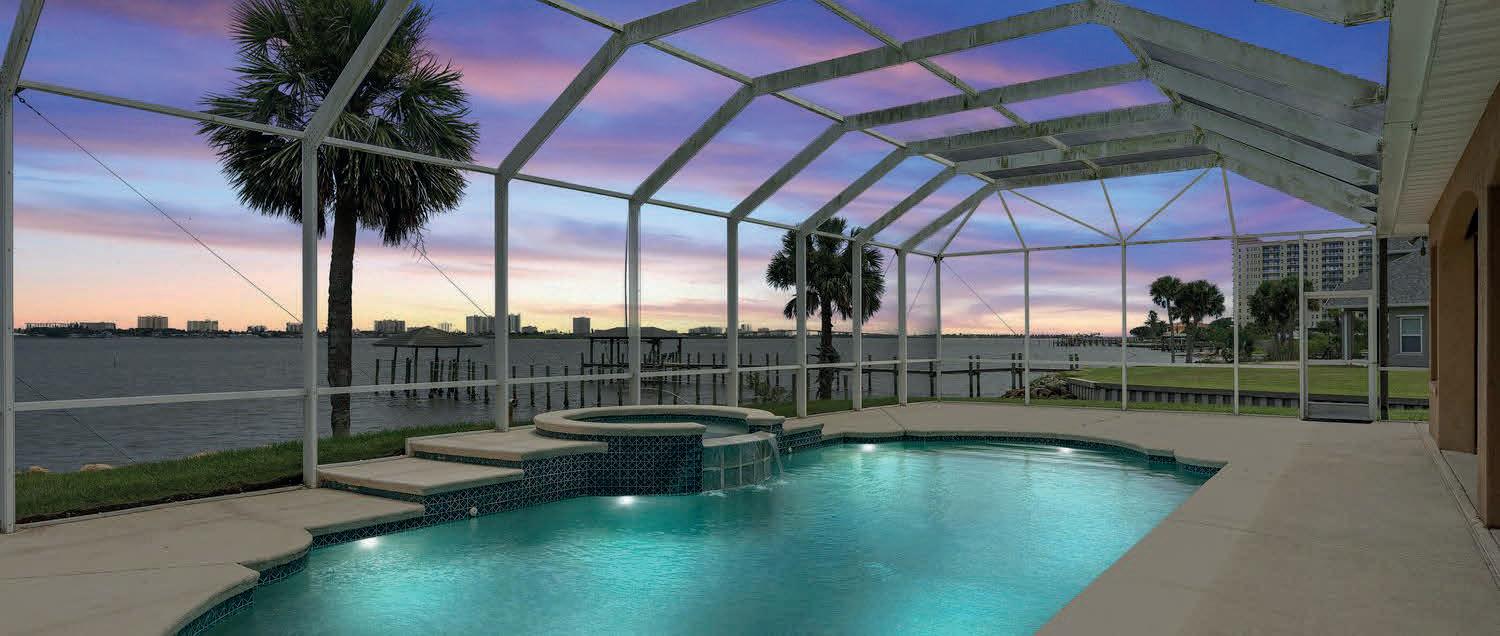

views of the river, inviting you to wake up to nature’s beauty each day. It also comes complete with a private master bath for added luxury. The second bedroom offers a full bath for guests’ convenience, while the third bedroom surprises with a cleverly concealed Murphy bed, and there’s a convenient pool bath for those sunny days of relaxation.
Step into the outdoor oasis and unwind by your screened inground pool while gazing out over the mesmerizing intracoastal waterway. Your private dock awaits for boating adventures, and at the front of the home you will find your very own private cove with boat lifts. This property is more than just a home; it’s a lifestyle. The captivating views and unparalleled waterfront access create an unmatched living experience. Whether you seek tranquility, adventure, or a bit of both, this property delivers. Don’t miss the opportunity to make it yours. Contact us today for a private tour and embark on your waterfront journey.
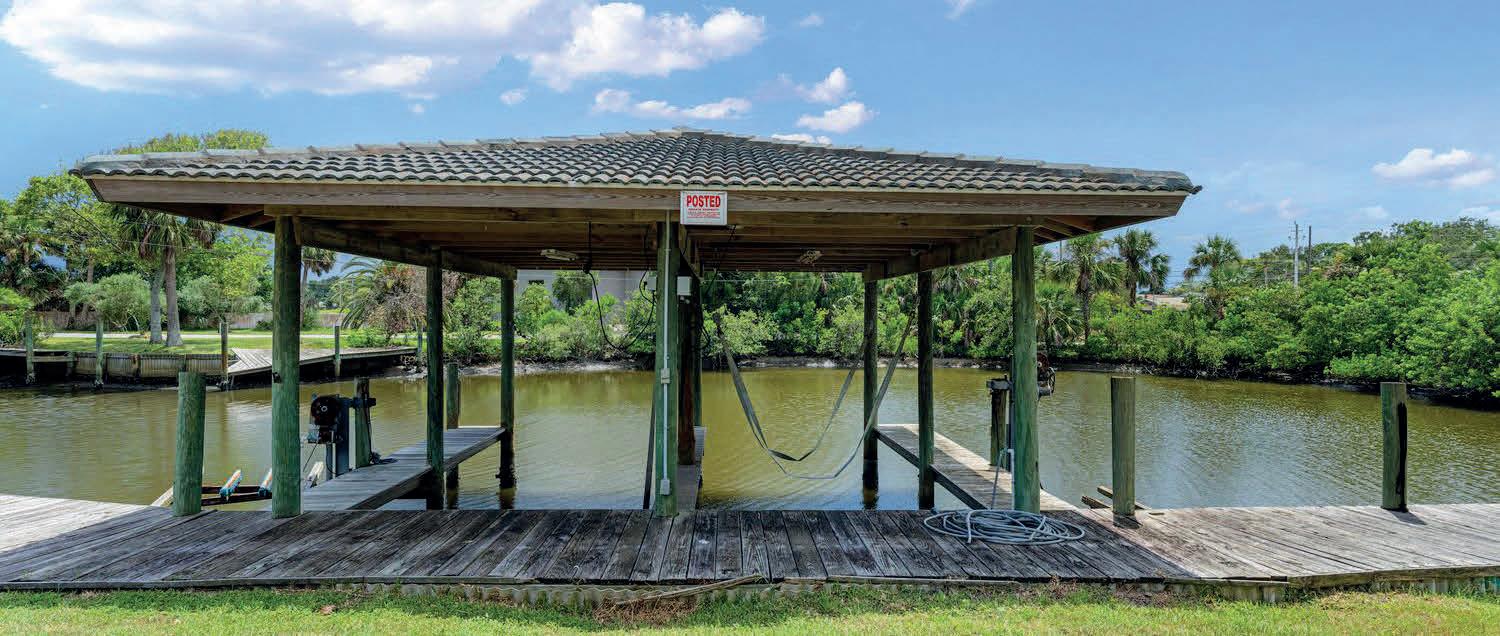
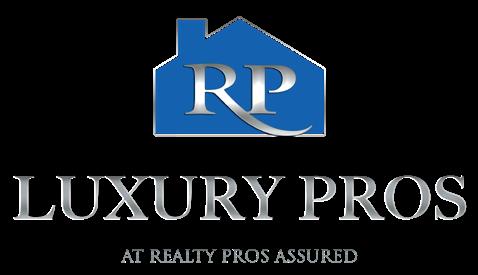
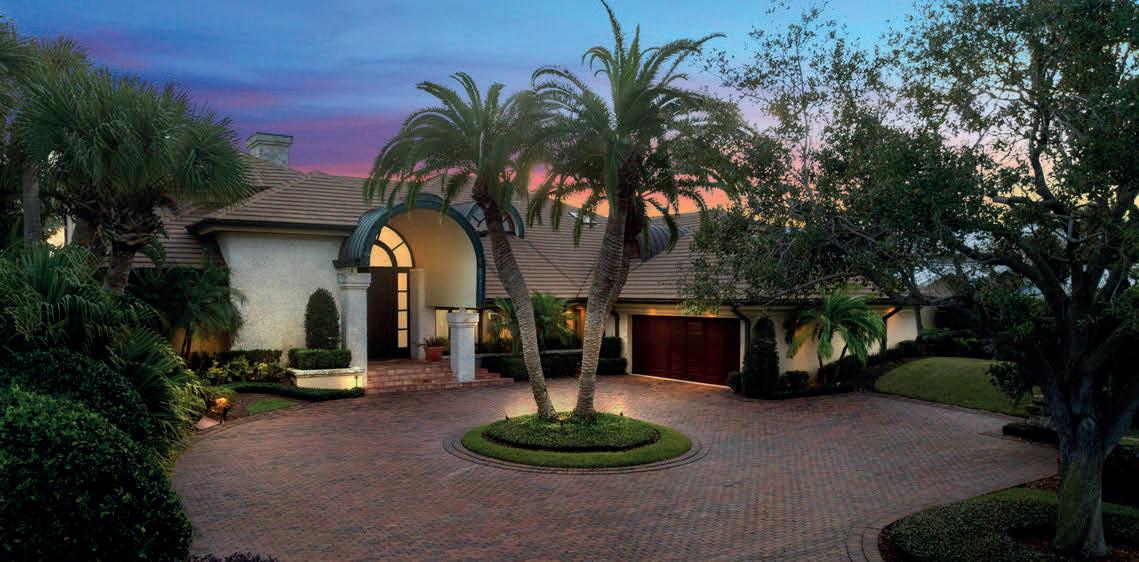
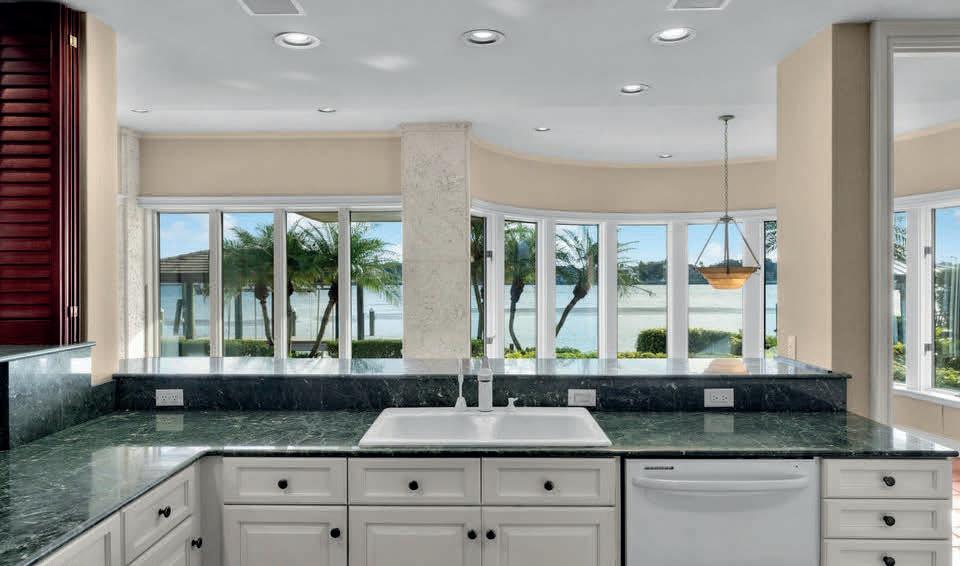
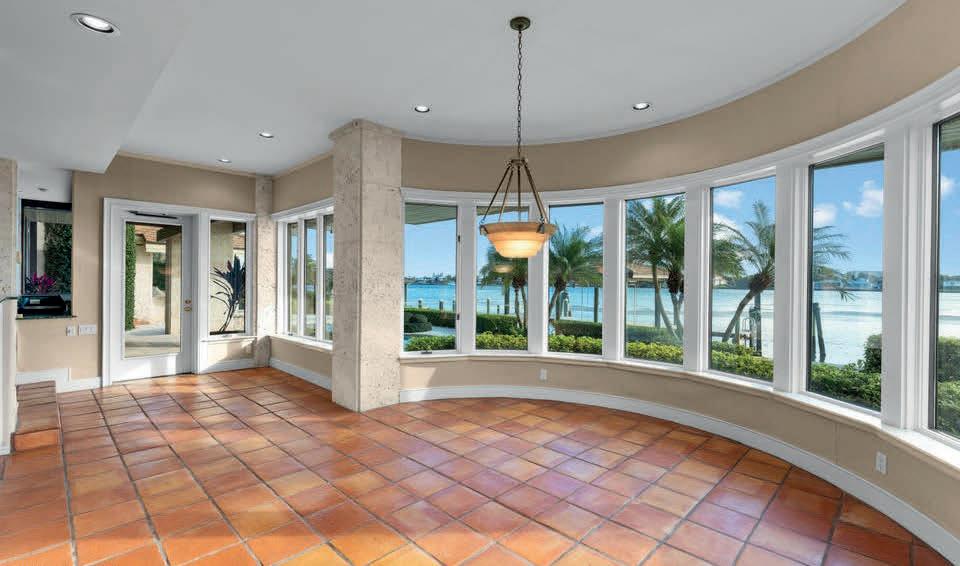

432 QUAY ASSISI, NEW SMYRNA BEACH, FL 32169
$4,000,000 | 4 BEDS | 6 BATHS
Absolutely stunning waterfront estate in highly sought after Venezia neighborhood of New Smyrna Beach! This luxury home is situated on a cul-de-sac street, offering unmatched privacy and tranquility. Enjoy breathtaking views of the Intracoastal Waterway from most rooms in the home, creating a sense of luxury and serenity. As you enter through the custom copper portico and 10-ft double mahogany doors, you’re greeted by tall ceilings and a grandeur that defines this residence. The interior features a wet bar, spacious living room with a fireplace, and vaulted ceilings that enhance the sense of openness. With 4 bedrooms, 4 full baths, and 2 half baths, this home is designed for both comfort and elegance.
The kitchen is equipped with a Subzero fridge/freezer, induction cooktop, and stunning views of the river, day and night. Main floor has a office /
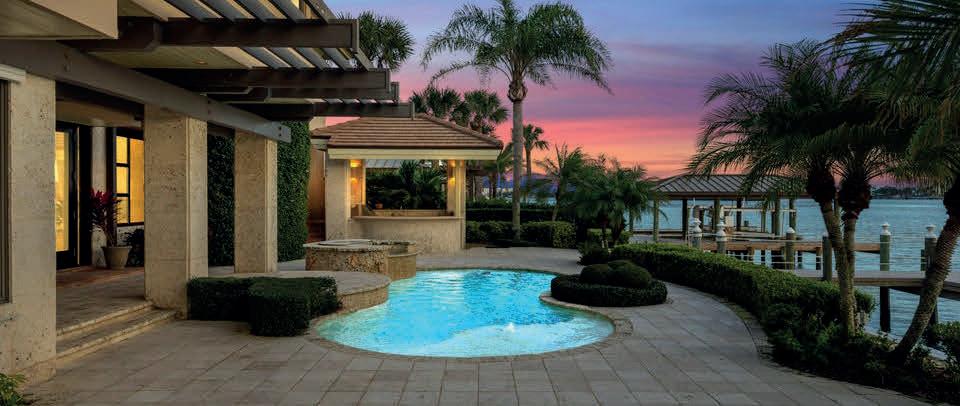

library with custom built-ins that provide a perfect space for work or relaxation. Split floor plan with master suite on main floor and private master bath both downstairs and upstairs. Main staircase leads to guest bedrooms on other side of home, ensuring privacy for both residents and guests. Two of the extra bedrooms feature stunning riverviews and their own baths for added convenience. Step outside to a tropical oasis where the pool and poolside cabana overlook the river. The dock is a boater’s paradise, complete with a seawall, a 27’ boat lift with 50-amp electric, new composite decking, basic electric, and mooring poles. The superior construction, including 3 monolithic slabs, 20-ft beams, and concrete block walls, ensures both durability and safety. Meticulously maintained by the original owner, this home is a true masterpiece of luxury living. Don’t miss the opportunity to experience the epitome of waterfront living in this New Smyrna Beach gem!
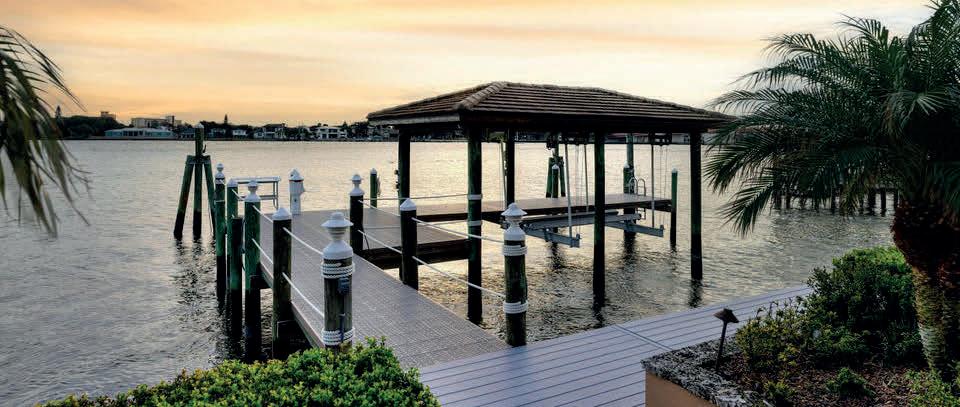


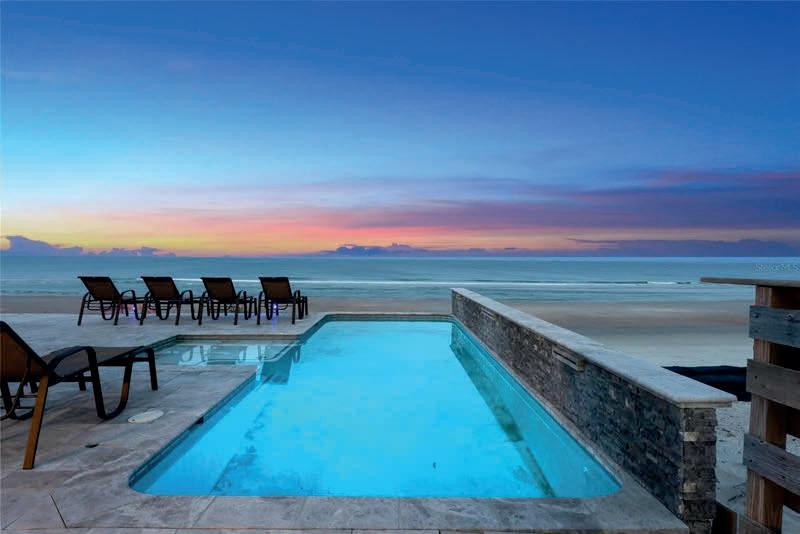








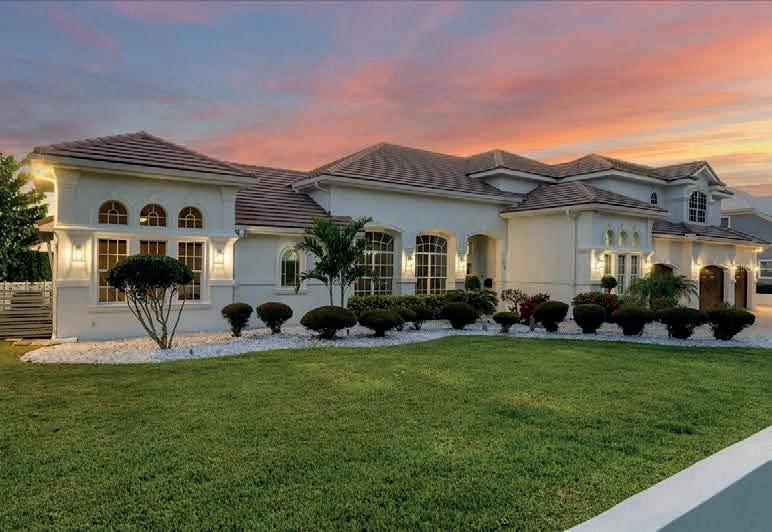
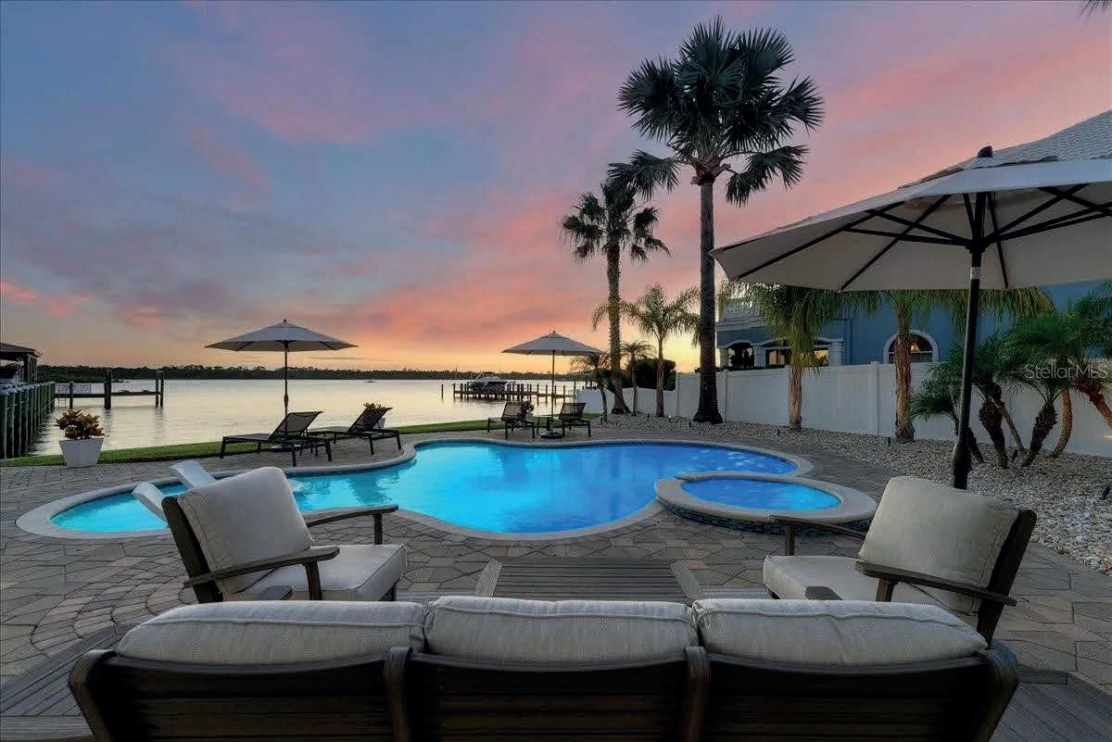
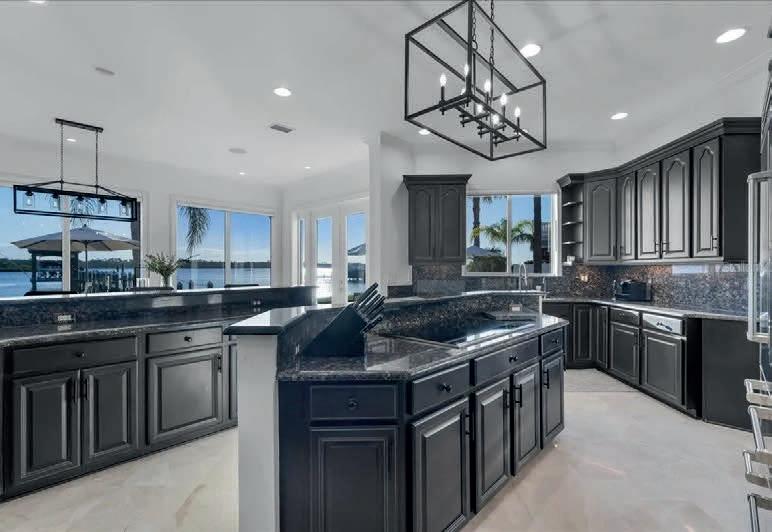
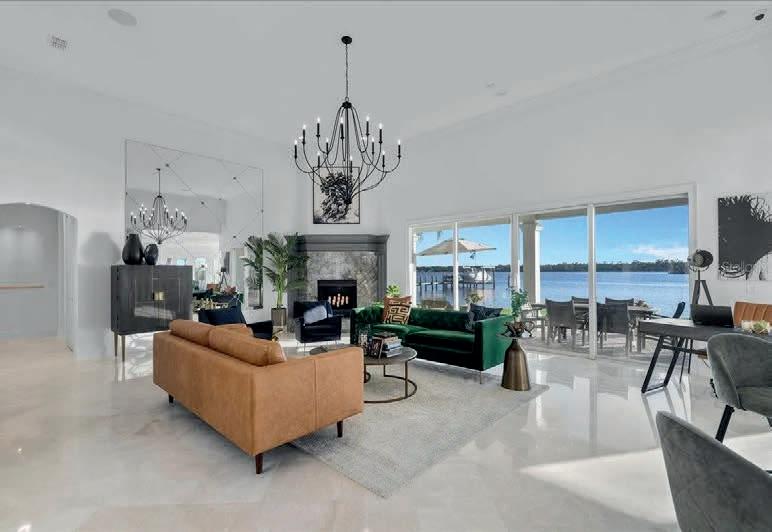


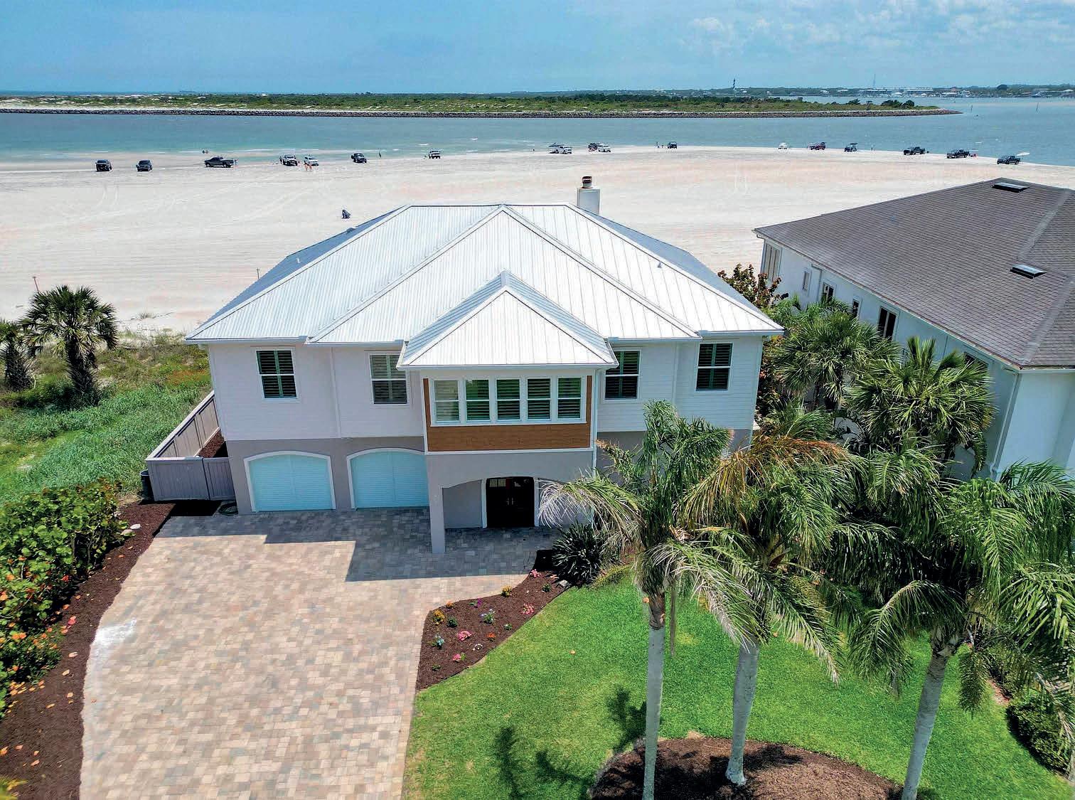
3,362 SQ FT | 4 BEDS | 4 BATHS | $2,950,000
Everything has been done for you in this luxury concrete block home with top-of-theline finishes! From the moment you arrive & see the paver driveway, the custom garage doors and rich mahogany front double doors, you know your search is over! The view is spectacular—beach, inlet, St. Augustine Lighthouse and downtown St. Augustine! The dramatic beamed ceiling in kitchen/family room area has a wood-burning fireplace with one-of-a-kind stone from Syria.
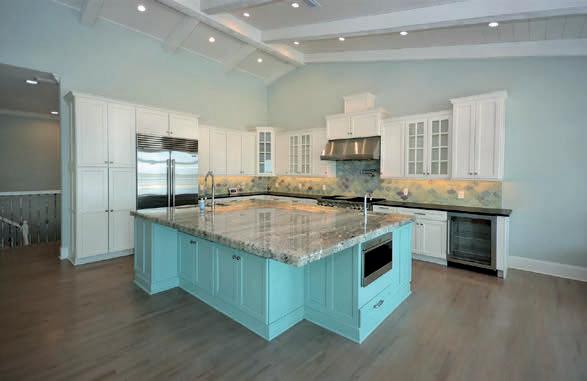
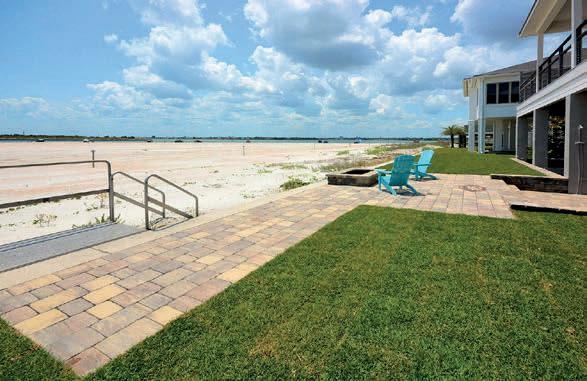
401 PORPOISE POINT DRIVE, SAINT AUGUSTINE, FL 32084
4,037 SQ FT | 4 BEDS | 3.5 BATHS | $3,100,000
View, Pool, Dock, Action! Best view (come on, you know it is) in St. Augustine with quick access to the ocean. This custom-built Intracoastal home has everything your little heart desires. Swim in your pool (with waterfall and firepit), walk mere steps to the beach, fish off your dock, watch breath-taking sunsets while overlooking our nation’s oldest city. Step inside. The dramatic wood staircase that greets you sets the tone and provides the comfort you needed to know you have found your perfect waterfront home.


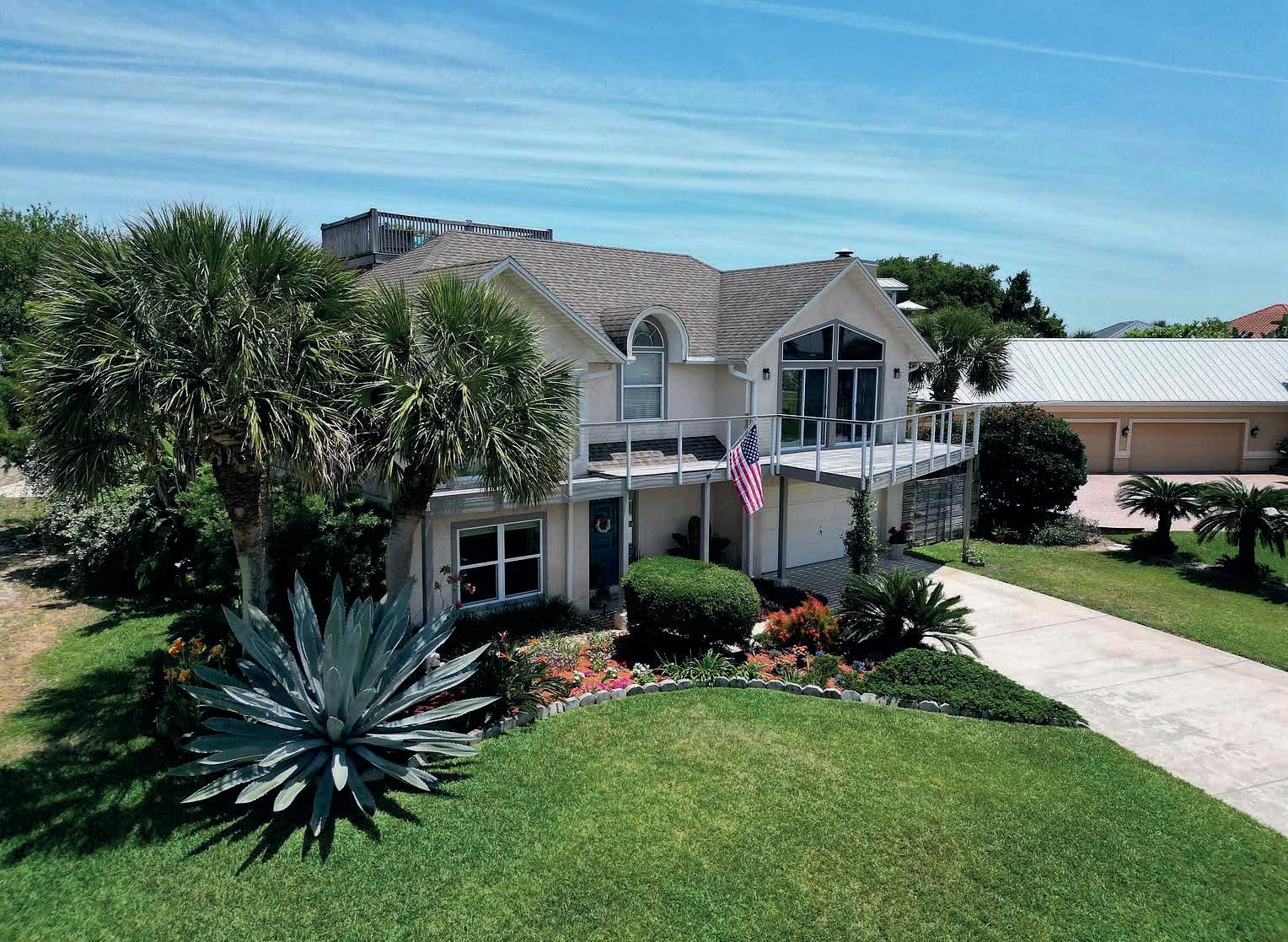

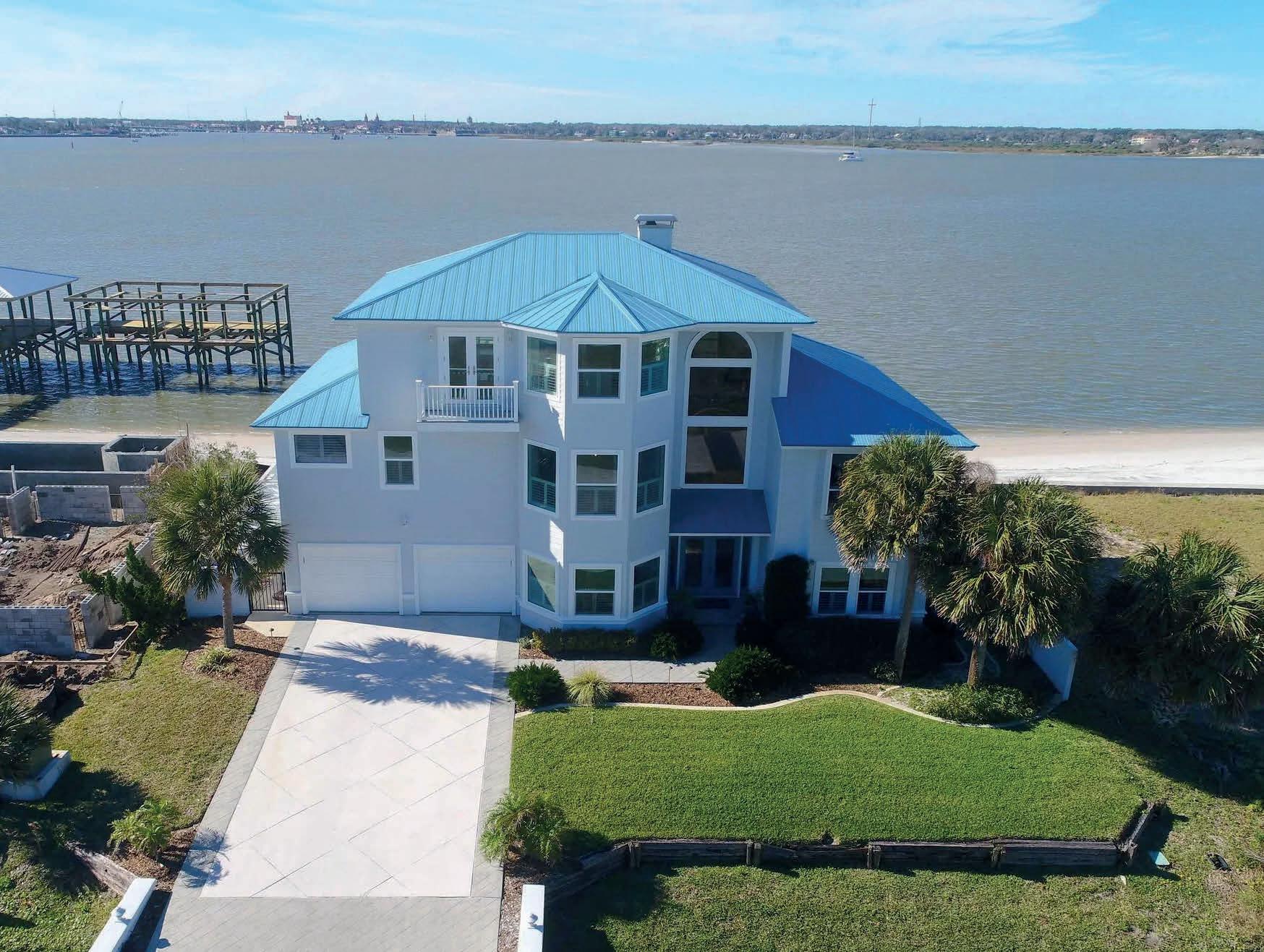
2740 HARBOR COURT, SAINT AUGUSTINE, FL 32084
2,044 SQ FT | 3 BEDS | 3 BATHS | $999,000
Here’s your perfect home: Views, location, and renovated in one of the best neighborhoods, Porpoise Point. Open wood staircase, bamboo flooring & top floor remodeled. Closets were added in the primary bedroom and the new washer and ventless dryer were moved into the primary bath for convenience. All new LG appliances, Silestone countertops and custom cabinets in the kitchen. Wood-burning FP. Decks everywhere including a crow’s nest with 360 degree views of Porpoise Point, St. Augustine Inlet and the Intracoastal.
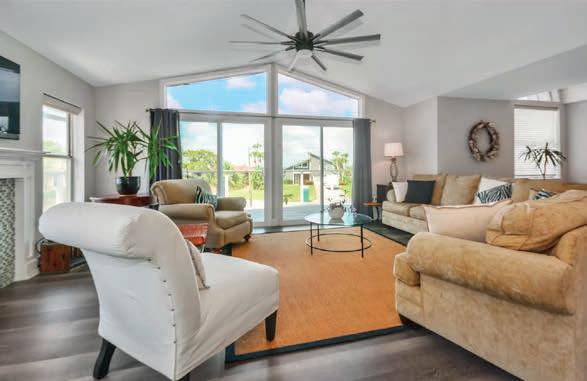

Marsh Life, Beach Life and Wild Life equals the Good Life! Start by selecting the best lot in a beautiful gated community surrounded by the Guana Preserve with unending views of the marsh and Intracoastal. Add a coastal Florez designed custom home and steps to the beach and viola---perfection! Perfectly situated between St. Augustine and Ponte Vedra to take advantage of both worlds will maintaining the privacy you desire. The home and views will knock your socks off (wait, you are already barefooted for the beach)! First floor has a bedroom, bathroom, family room and office for a great get-a-way from the rest of the family or for a in-law suite. Yes, there is an elevator.

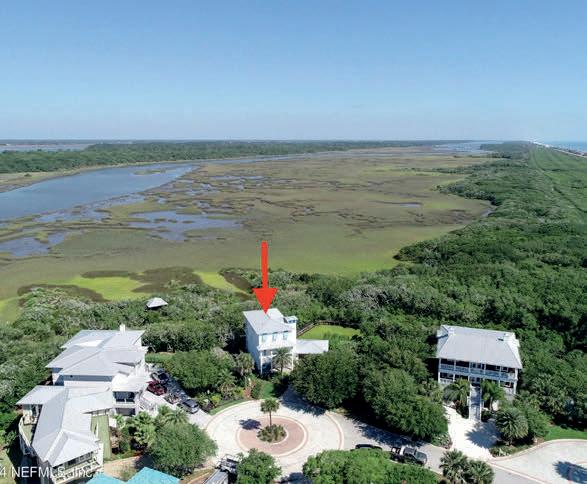
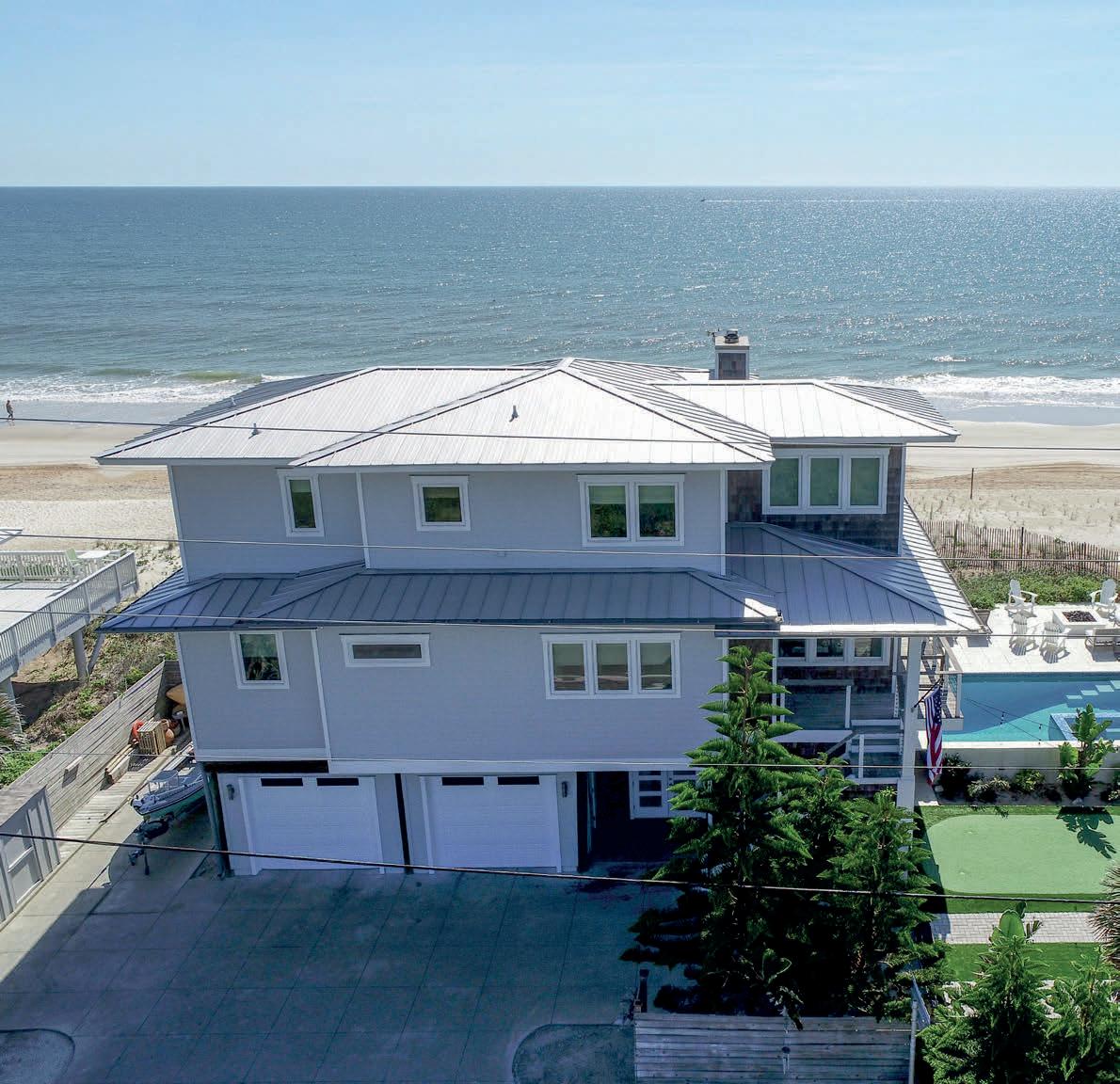

2,797 SQ FT | 3 BEDS | 3.5 BATHS | $1,795,000 2639 S PONTE VEDRA
2,510 SQ FT | 5 BEDS | 5 BATHS | $2,875,000 Fun! If you are not interested in having fun, please move on. Walk in the ground floor outdoor covered recreation room and then call me! Yes, the ocean is beautiful, but look around this delightful entertainment area. Automatic screens enclose the room. Pool table-yes owners agreed to let it stay with the home. Notice built-in table with a firepit under it. The grilling area with built-in Green Egg and Stainless steel grill with 2 side burners. There’s a wetbar and outdoor kitchen, too. Is that a pool with built-in hot tub and swim jets? And another outdoor firepit? No way that’s a 2-hole putting green! RV hook up, too?! You haven’t even been inside the main house!
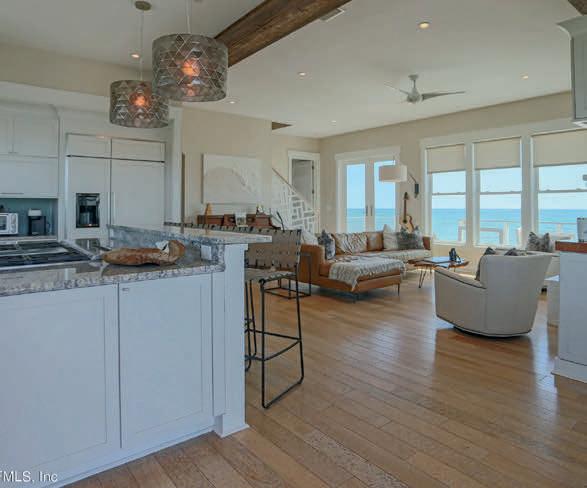
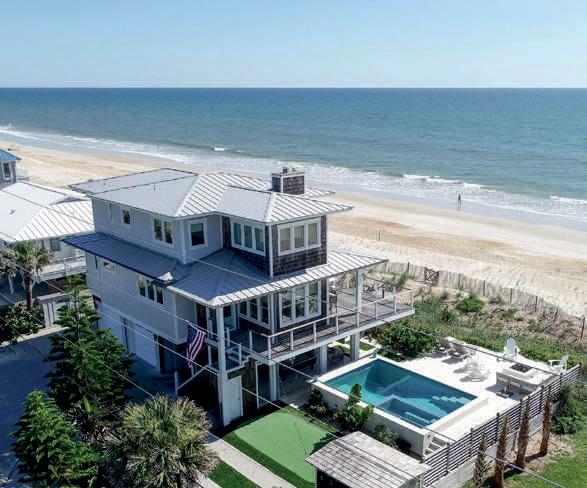

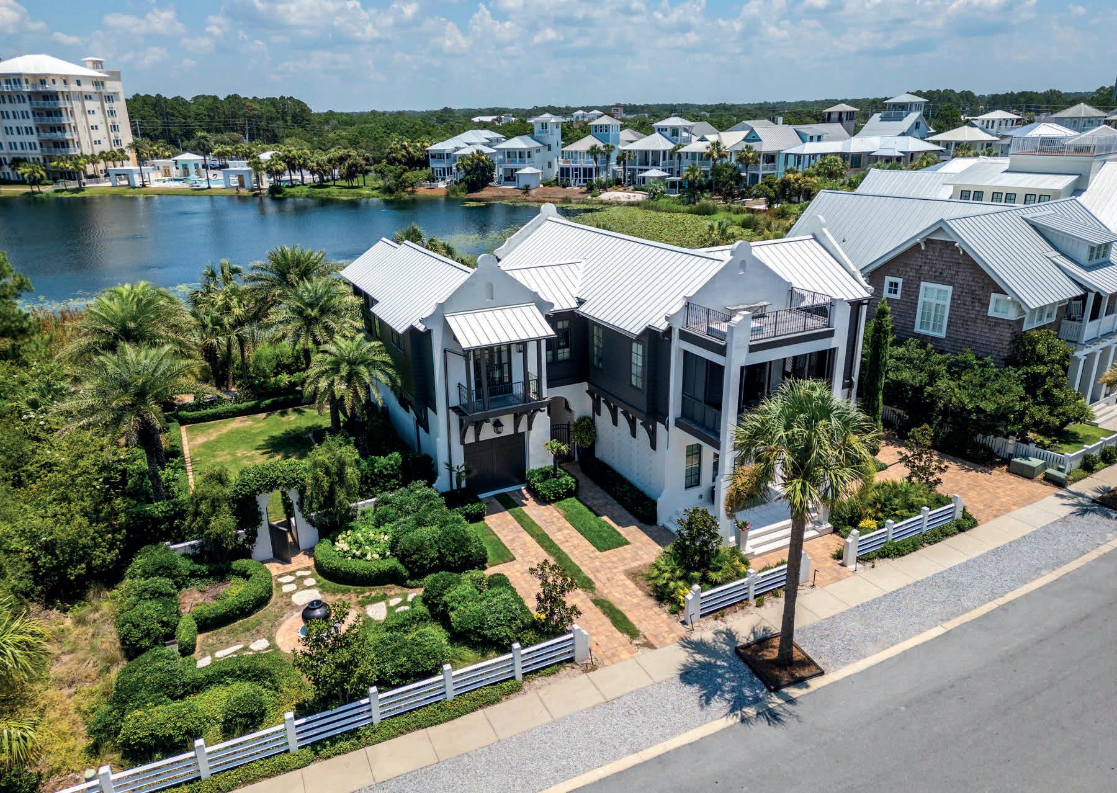



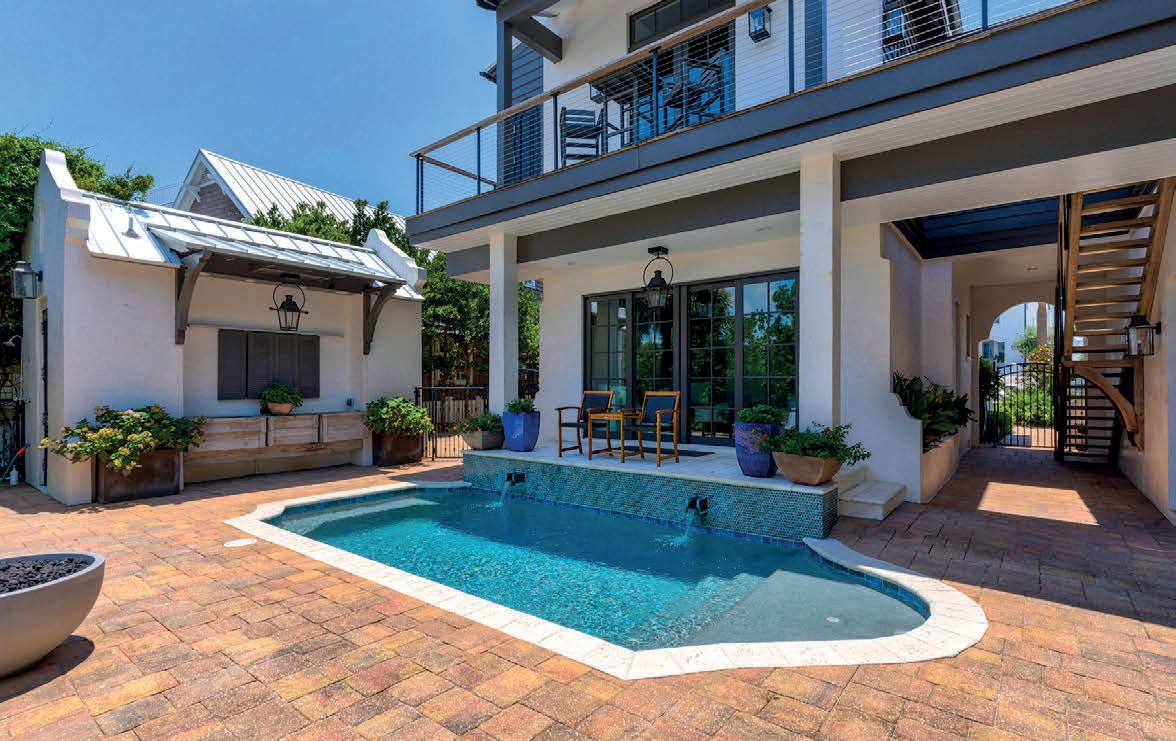

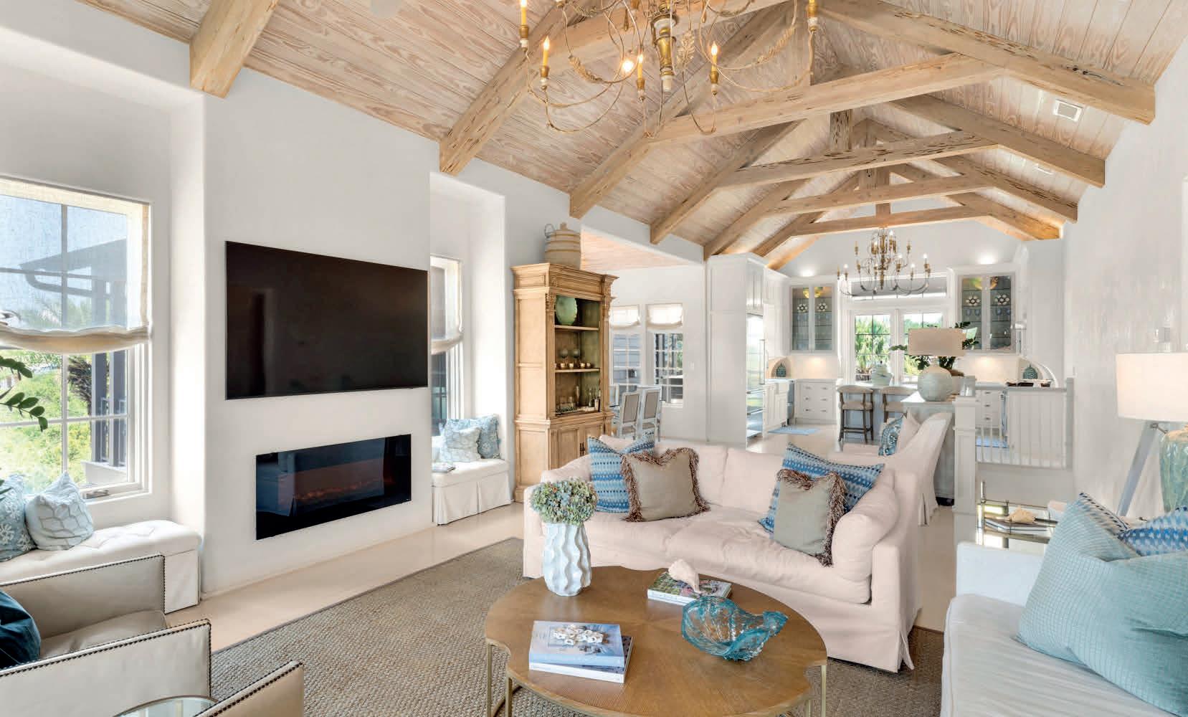
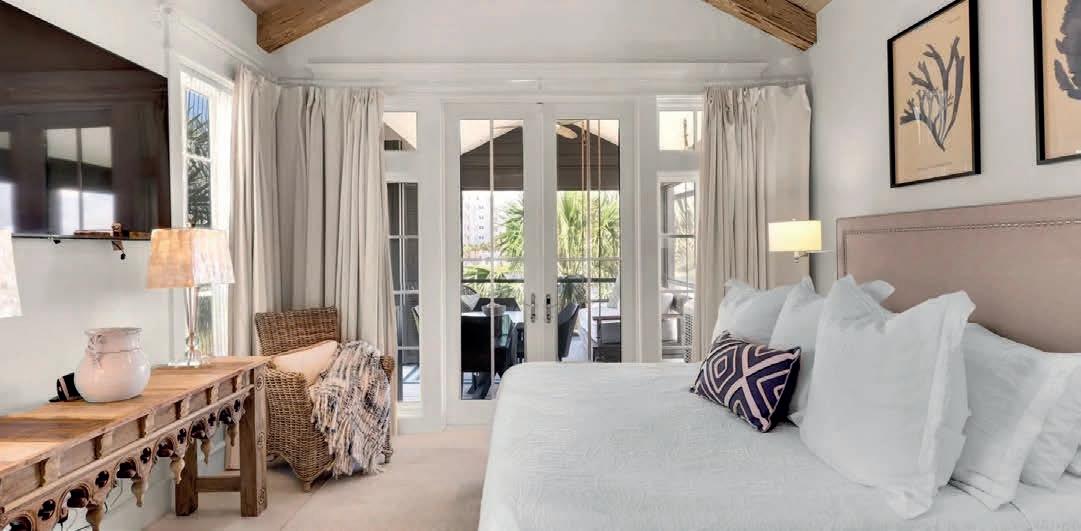

381 BEACHSIDE DRIVE, PANAMA CITY BEACH, FL 32413
5 BEDS | 7 BATHS | 3,480 SQ FT | $4,250,000
Imagine a stunning beach house nestled between the Gulf and a serene lake, adorned with Venetian plaster walls that exude elegance. Towering cypress beams stretch across the ceiling, adding a rustic charm to the airy, spacious interior. A highlight is the luxurious pool, its crystalline waters reflecting the azure sky, surrounded by a meticulously landscaped English garden that blooms with vibrant colors year round. This coastal retreat boasts ample parking and a 2 car garage, ensuring convenience for residents and guests alike. Natural light floods every room, accentuating the refined details and creating a warm, inviting atmosphere throughout. A screened in porch off the master bedroom offers a perfect sanctuary, where gentle breezes carry the soothing sounds of the waves and the scent of saltwater.This beach house seamlessly blends luxurious comfort with breathtaking views, making it a haven of relaxation and natural beauty. Great investment property generating $20,000-$25,000 per week in rental income.
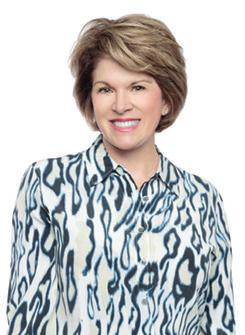


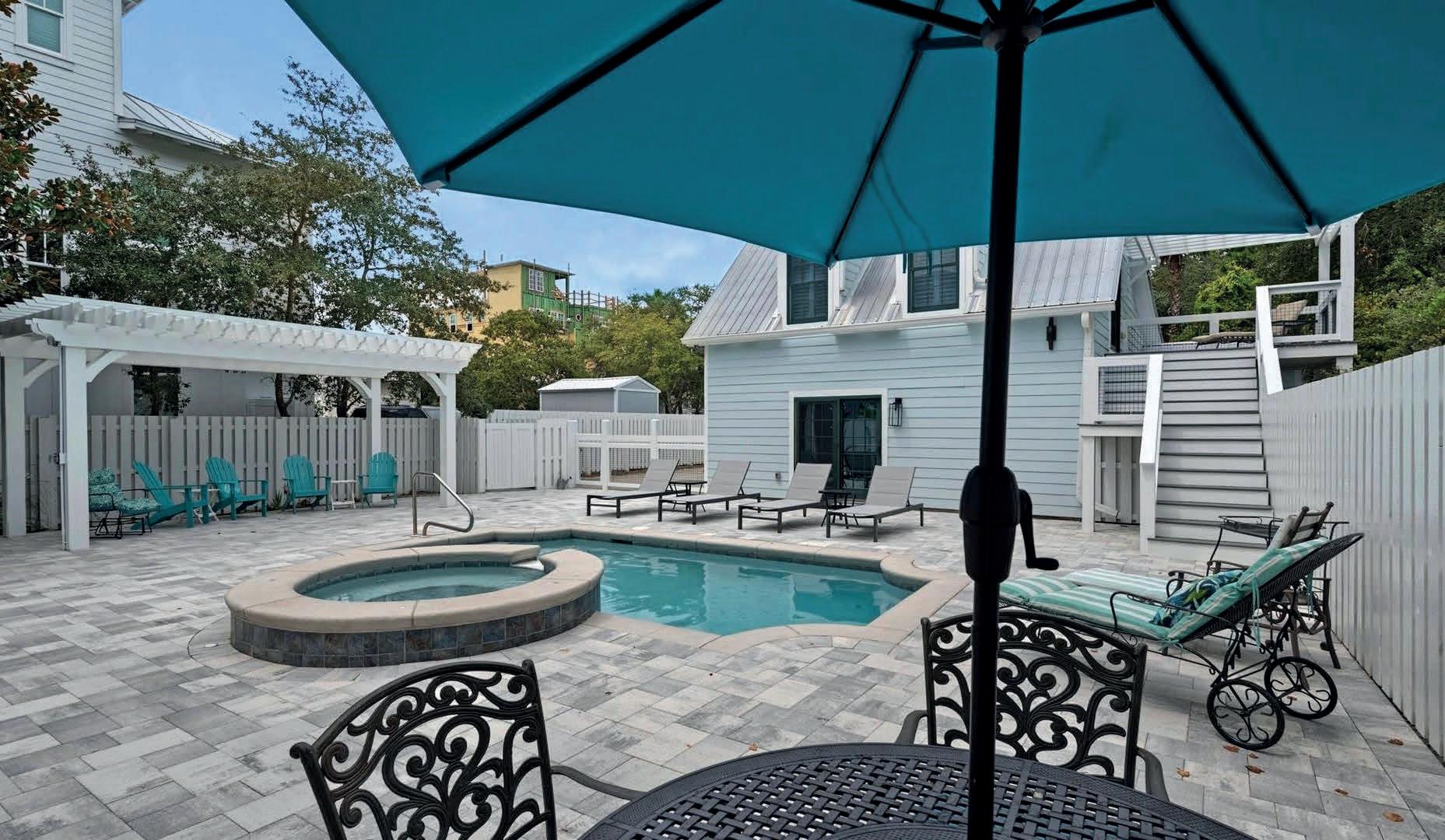

What a great location centered in heart of Seagrove Beach! The home offers treed privacy on the east side of the lot. It offers easy walking access to the Eastern Lake beach access where you will find white sand beaches and emerald green waters of the Gulf of Mexico. The main home has 4 spacious bedrooms and 4 baths. The carriage house offers 3 bedrooms, 3 baths and a full kitchen and living area. There are multiple shaded porches for relaxing and just being lazy. The size of the home makes it a very desirable rental for large multi-generational families. You will enjoy the gorgeous pool and hot tub which is located between the main house and the guest house. The carriage house has its own driveway and parking offering ample parking for all.
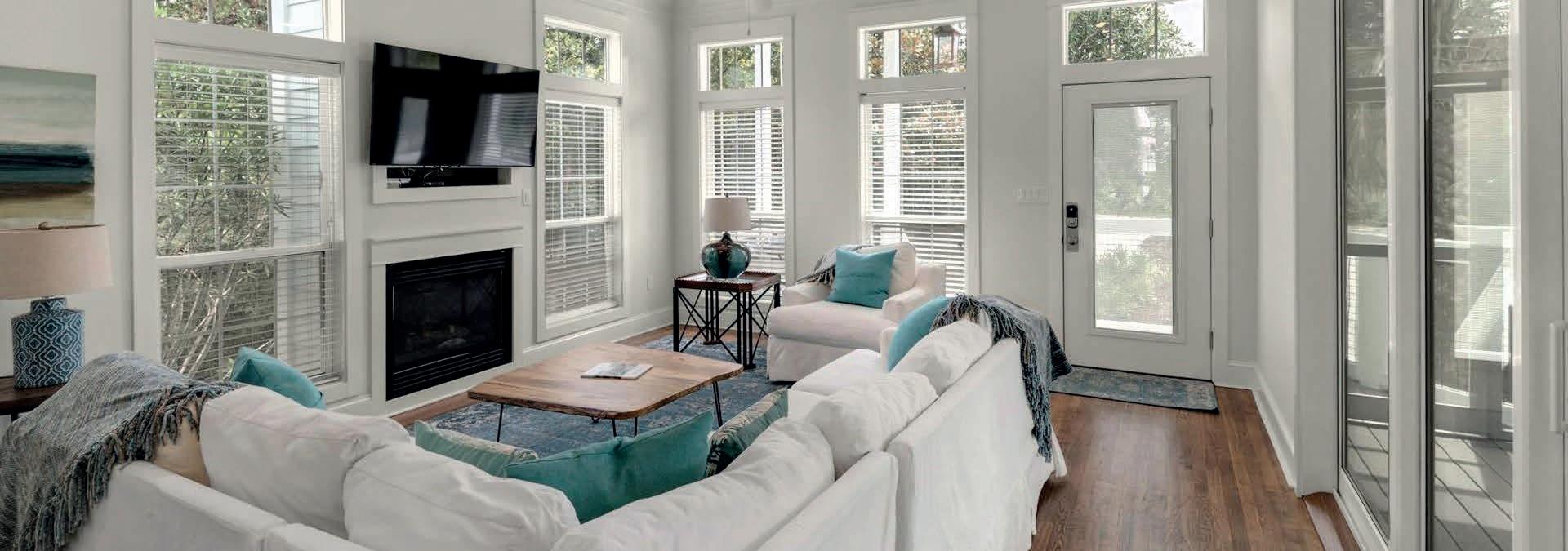
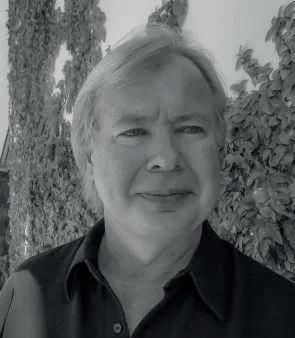
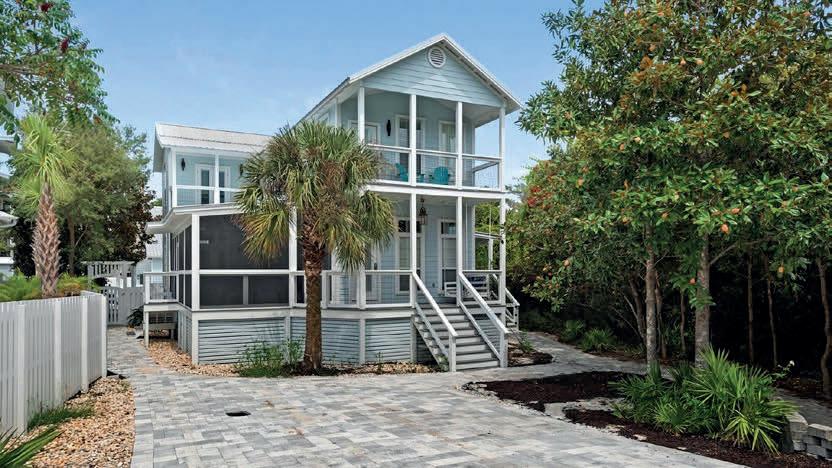


$4,285,000 | 5 beds | 6 baths | 4,360 sq ft
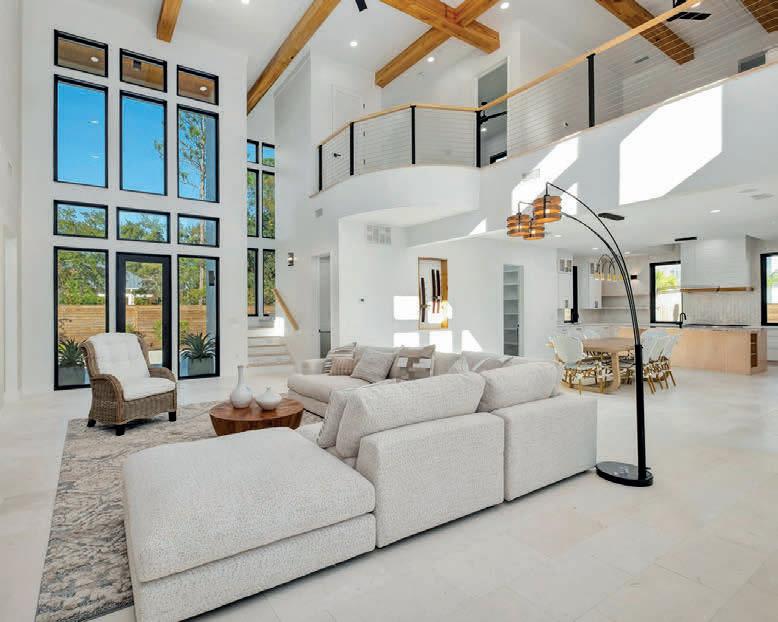


Introducing Saltwater, an exclusive luxury living development located in the corridor of historic Old Seagrove Beach. The first of 5 bespoke homes to be released, 64 Saltwater offers a fresh look at coastal modern architecture. The home makes a statement even before entering, with its floating stairway, encompassed by a beautiful water feature with ambient lighting, leading to the front door. Exquisite white shell stone flooring carries from the floating stairs all the way through the first floor of the home, out to the back patio courtyard, allowing the indoors and outdoors to merge. The home’s living space provides 22’ high ceilings with thick, wood beam detailing, along with an electric hearth and floating shelf display. Two sets of four-panel accordion doors lead to the back courtyard and pool from both the living and dining areas. The kitchen is equipped with Wolf Subzero appliances, a vegetable sink, two dishwashers and elegant floating shelf detailing. In the courtyard, the saline pool includes a waterfall feature as well as an elemental fire feature. All homes in Saltwater include the modern comforts of their own privacy walls filled with white stone and careful arrangements of greenery; low maintenance landscapes that invoke an aesthetic of minimalist beauty. The home’s private guesthouse is accessed off the poolside courtyard. It includes a bedroom, bathroom, and kitchenette off its living section. The main house provides two main-level suites. The primary suite has dual closets, wood beamed ceilings, a walkout to the back courtyard, a spa-like bath with floating double vanities, an oversized linen closet, a 2-headed shower, and a separate soaking tub. There is a laundry room on both levels for added convenience. The second-floor loft includes a beverage bar with floating shelves and a walkout porch. An additional two suites with bathrooms are also on the second level. This special retreat backs to a natural wooded preserve. In Saltwater, privacy, luxury, and location conjoin together. It couldn’t be easier to access Seaside and WaterColor’s dining and boutique shopping amenities, while the scenic 395 beach access is due south. And the home itself offers quiet sanctuary after a busy day on 30a, or at the beach.
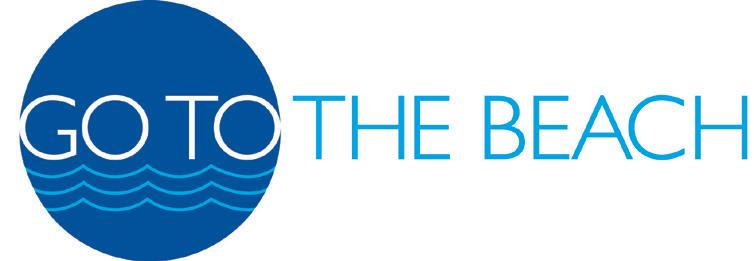

W Blue Coral Drive, Santa Rosa Beach,
4 beds | 5 baths | 3,850 sq ft | $3,145,000
Welcome to 34 W Blue Coral nestled along 30A in The Pines of Blue Mountain. Uniquely designed, this one-level residence exudes modern design with European influences in 3850 square feet of living space. Whether walking through the stately front door or entering from the back electronic gate to the pool and outdoor living space, you know that life is good! The open floor and large rooms have an elegant yet comfortable charm for entertaining & everyday life. A large living area centers the home and is highlighted by a fireplace and 3 wide Ogee arch openings. The kitchen and large keeping room can be utilized to suit any family’s needs. The extraordinary butler’s pantry and laundry room combination are unique and offer extra storage and prep space. The European inspired kitchen is designed with its own true Italian pizza oven and high-end appliances making it functional and beautiful, while providing a place where memories are made. Savor your home-made pizza while dining al fresco overlooking the resort style pool and enjoying the serenity of the private backyard oasis. The outdoor patio can be utilized year-round because there is a louvre ceiling system and automated screen that open and close remotely. An oversized two car garage and pool house complete this coastal estate.
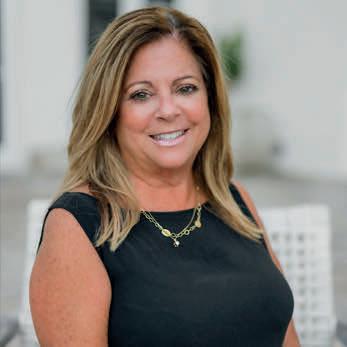
Nethery

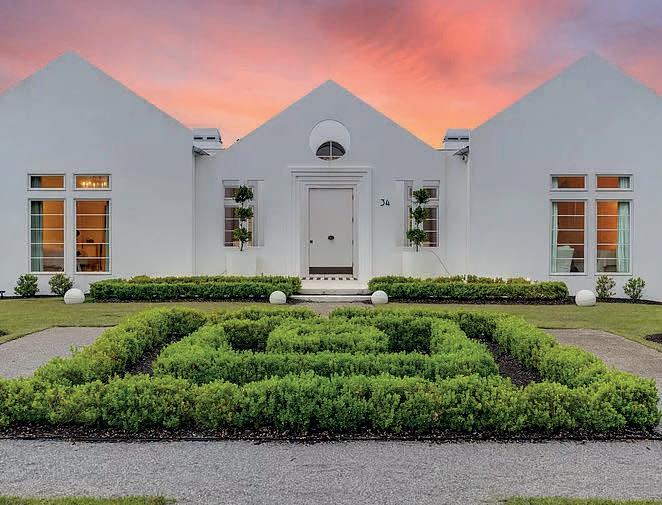
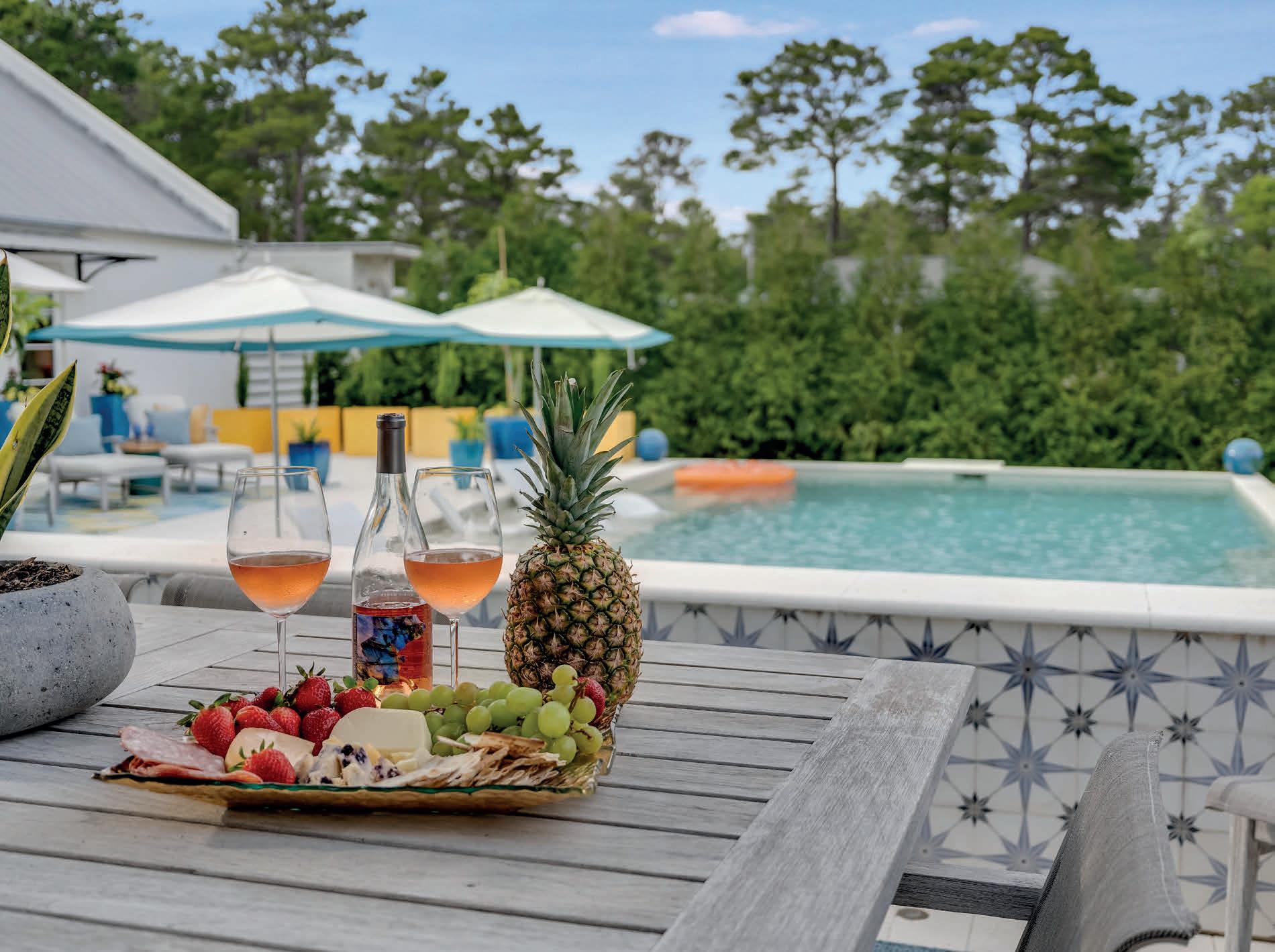
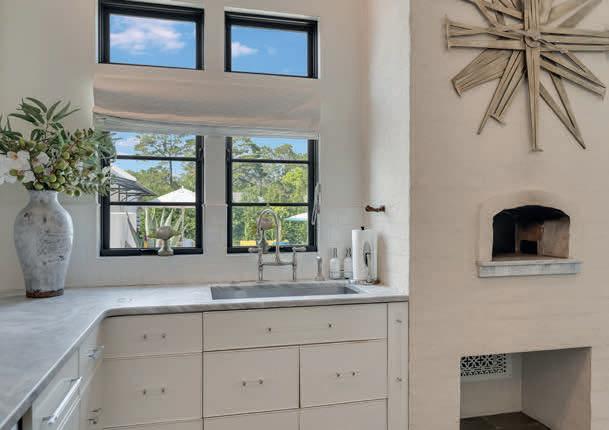


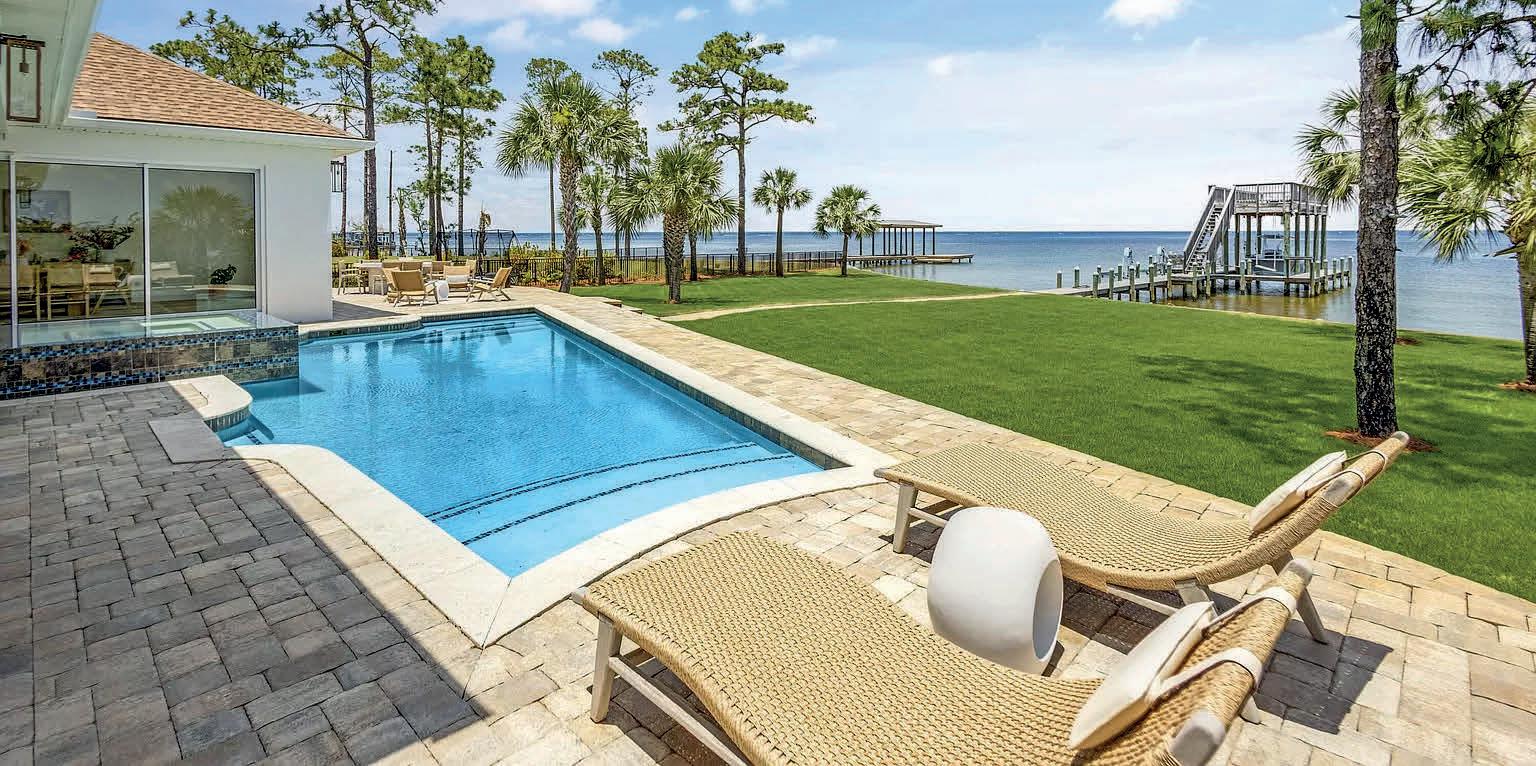
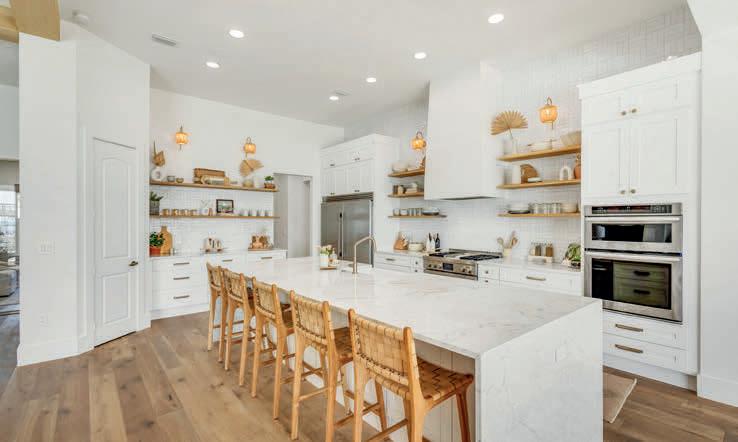
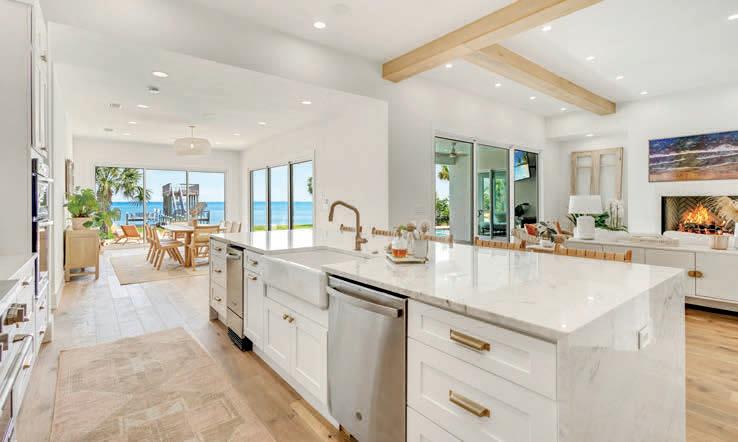

1341 DRIFTWOOD POINT ROAD, SANTA ROSA BEACH,
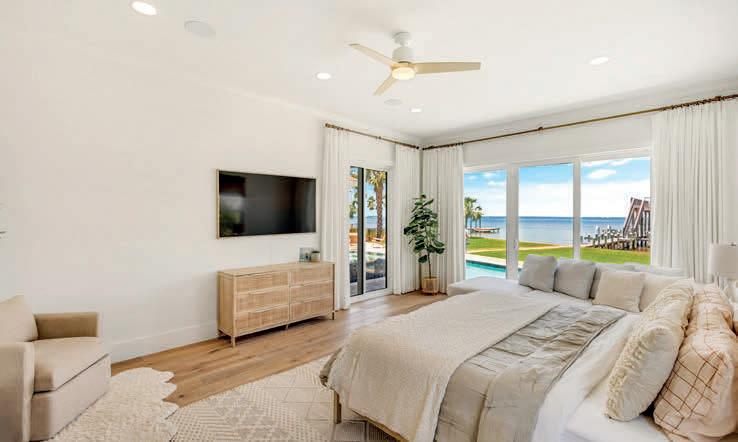
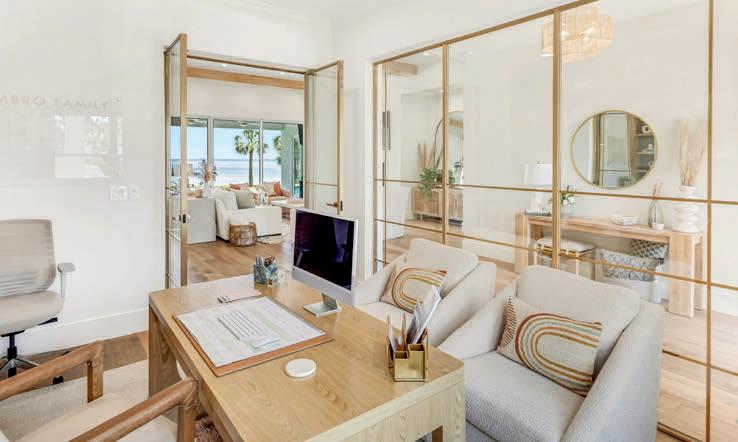
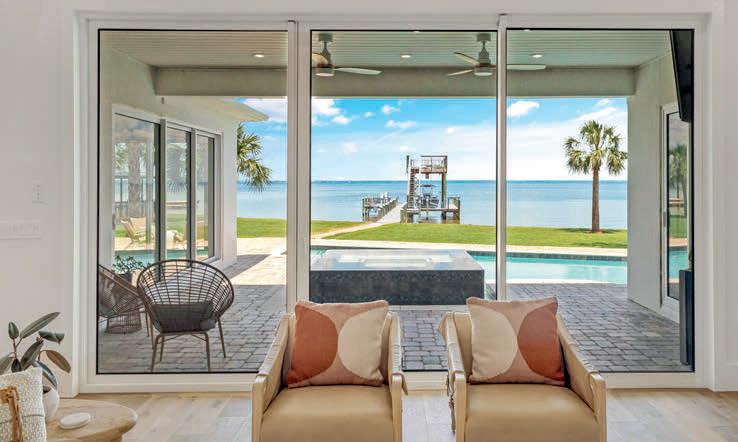
4 BEDS | 3 BATHS | 3,956 SQ FT | $4,350,000
MUST SEE IN PERSON!!! This extraordinary Bayfront home has been completely reinvented leaving no square inch of the home or the property untouched, making it the perfect home for years of memories with your family. Step inside to a welcoming open floor plan with high ceilings and new wall-to-wall sliders on all 6 back walls, offering true indoor/outdoor living. The modern organic design will take your breath away with white oak and clay zellige tile used throughout the home, as well as about as much natural light as you could ever get in a home. Enjoy sunrises from almost any room in the house and sunsets from the back porch, front porch, or dock. Sitting on a .87 acre lot with 110 feet on the Choctawhatchee Bay, this stunning home has more than enough room with 4 bedrooms, 3 bathrooms, a separate office, separate media room, 3-car 13’ ceiling garage, 2 separate primary closets, long double decker dock built with Trex, and a boat lift. This is one you do not want to miss. Almost everything is new in this home. A list of the NEW upgrades in this home includes the following: European white oak flooring, zellige tile, spray foam insulation, cabinets in kitchen, oversized 5’x12’ kitchen island, floating vanities and tile in the bathrooms, cabinets and tile in the laundry room, mud room cabinets and tile, custom white oak shelving in the kitchen and laundry, quartzite countertops, side by side frig/freezer combo, custom white oak built ins in the office, custom designed glass and antique brass partition and doors into office and media room, white oak feature wall in the media room, window treatments in every room, 2 brand new A/C units, 6 custom sliders, custom front door package, custom garage doors, gas lanterns, zoned and automatic sprinkler systems, landscaping, and sea wall. This home also features a generac generator that runs the entire home in power outages. Also, you are just a short walk to the Driftwood Park with basketball, tennis, and pickle ball courts, as well as soccer fields and playgrounds. Sellers are open to selling mostly furnished for the right price. Sellers are also open to selling the 2021 Sea Hunt 229 for the right price.
CHRISTOPHER K KIMBRO
512.845.6009
kimbro.kyle@gmail.com
















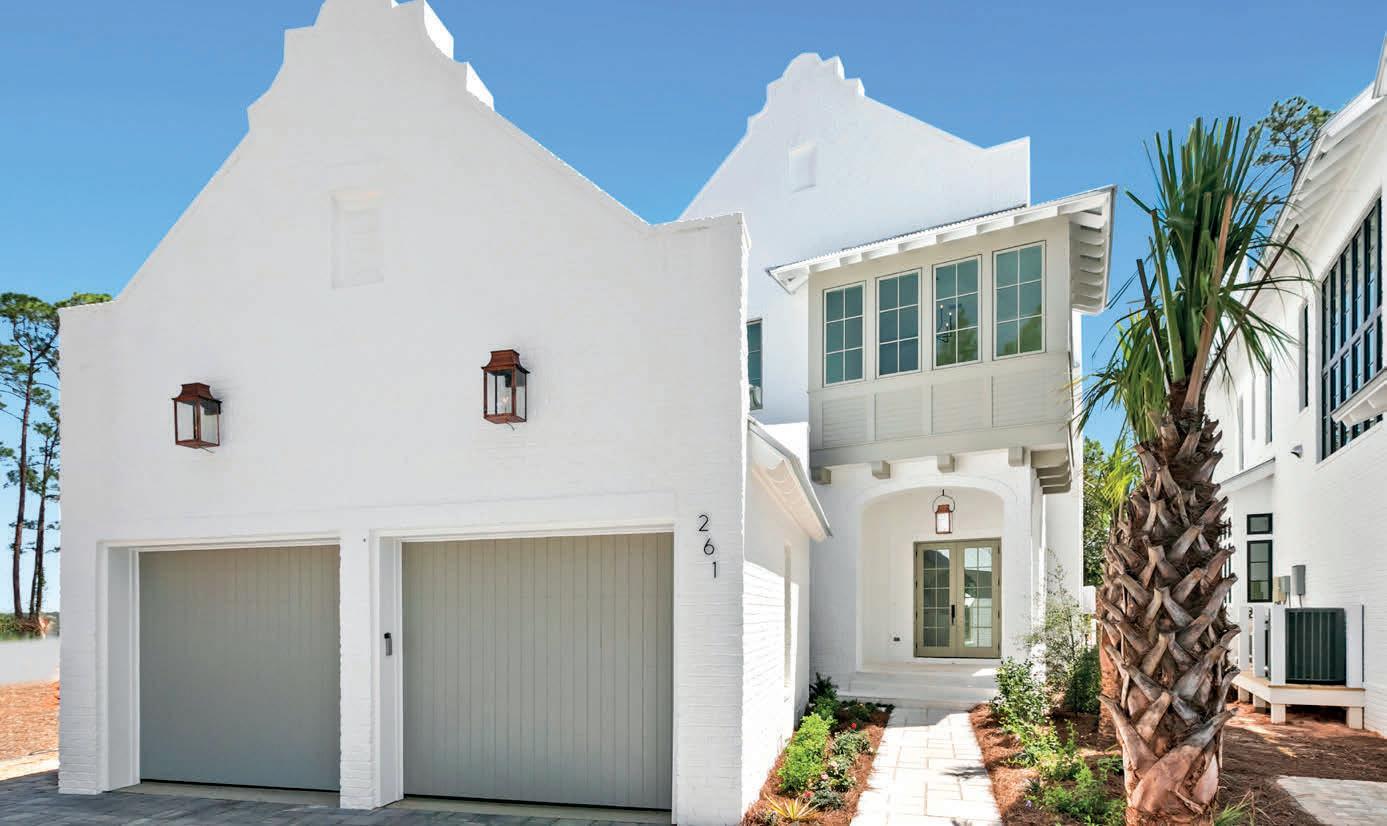
261 Churchill Oaks Drive, Santa Rosa Beach, FL 32459
5 Beds | 4.5 Baths | 3,979 Sq Ft | $4,449,000


NOW INCLUDING A 35FT BOAT SLIP WITH LIFT WITH SALE OF HOME IF UNDER CONTRACT BY 7/4/24. 261 Churchill Oaks Dr, a newly built bay view home in the premier bay front community of Churchill Oaks. One of the few communities with a private marina north of 30a, Offering breathtaking water views throughout the home, 261 Churchill Oaks Dr seamlessly blends elegance and functionality with an open concept design that allows for effortless flow from room to room.
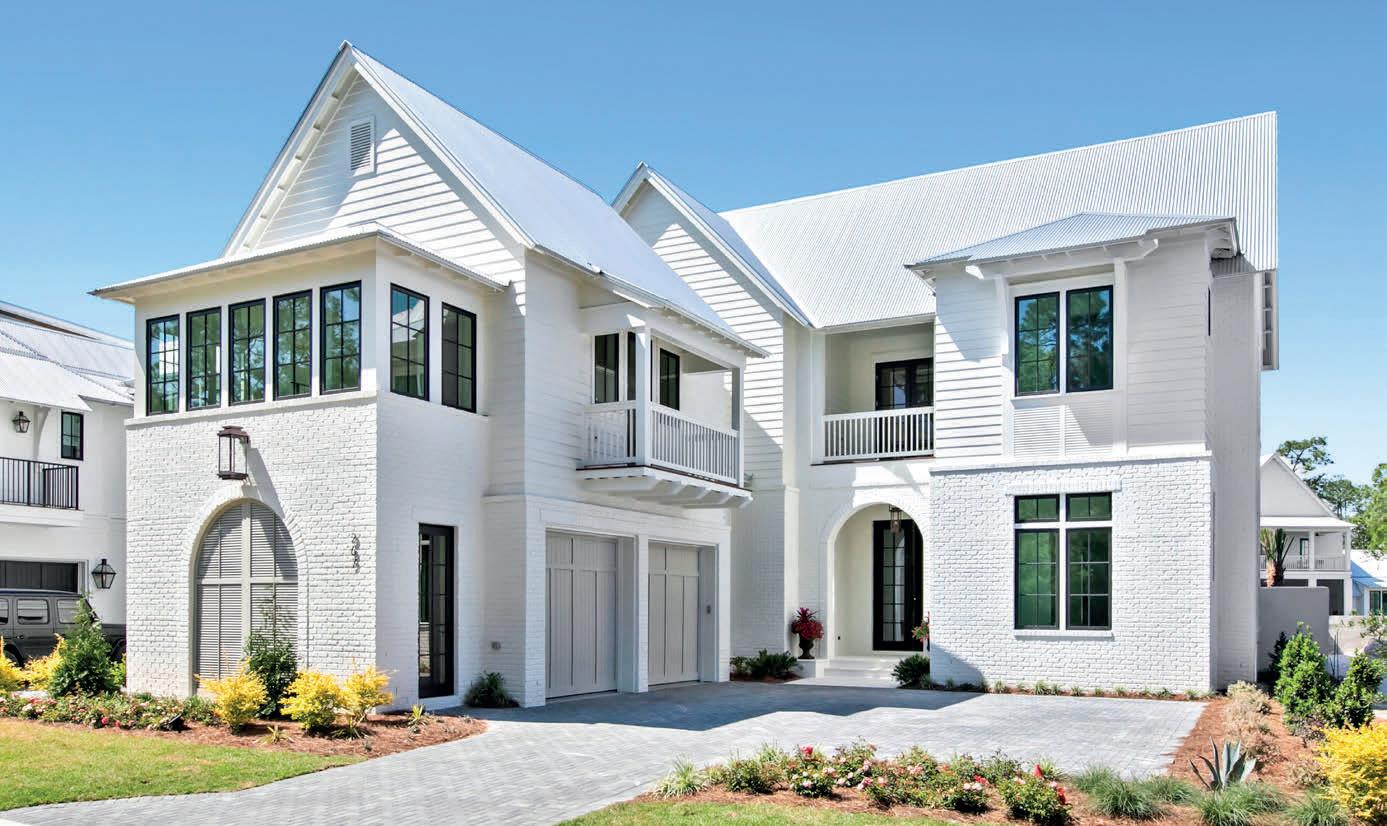
267 Tyler Drive, Santa Rosa Beach, FL 32459
5 Beds | 5.5 Baths | 4,502 Sq Ft | $3,870,000


267 Tyler Drive sits in the community of Churchill Oaks and has the option to purchase a 31ft boat slip for the boating enthusiast. With 5 bedrooms, including the carriage house, and an open floor plan throughout, there is plenty of space to relax or entertain. Enjoy the comforts of multiple fireplaces, wet bars, and two living rooms. The downstairs living room has large sliding glass doors that leads to the private courtyard with an outdoor kitchen and pool overlooking a serene and stocked pond.

Josh Jimenez
850.585.8360 josh.jimenez@compass.com

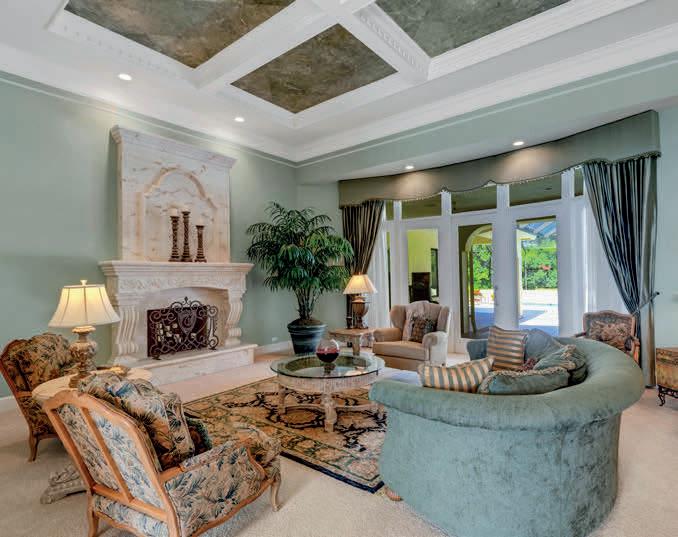


5
ESTATE HOME SITUATED ON NEARLY 6 ACRES inside the city limits of Lakeland Florida – one of the country’s fastest growing communities. Tucked well back from the street behind a private security gate you’ll find a nearly 7,000 sq ft of living area (most on one floor) home with 5 bedrooms, 5.5 bathrooms, an office, upstairs bonus room w/ private bathroom and much more overlooking a large resort size pool area with covered bar area and full bathroom. Delight in the oversized 3-bay garage that will accommodate a boat or larger vehicles. The property also features a beautiful architectural fountain. Built to exacting standards and well maintained this is truly a one-of-a-kind property that affords seclusion, privacy and yet a fantastic location that is ultra convenient to shopping, dining, medical, recreational and major transportation corridors


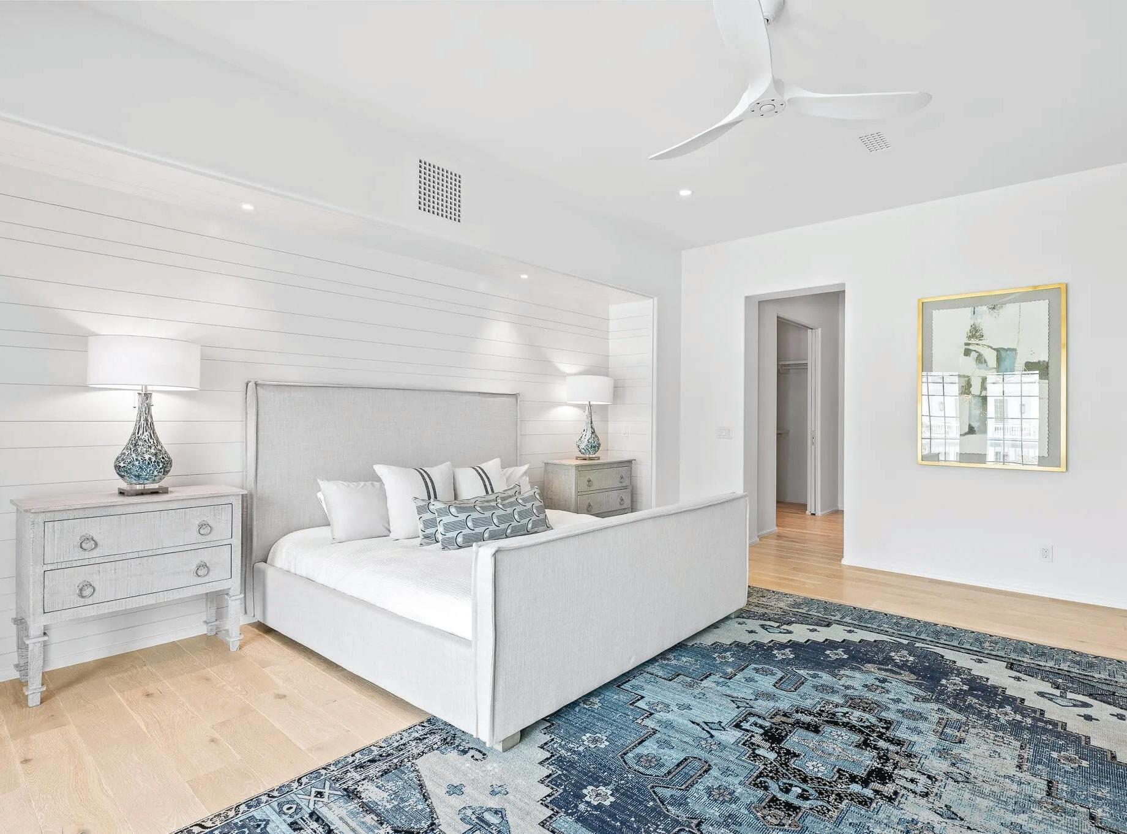
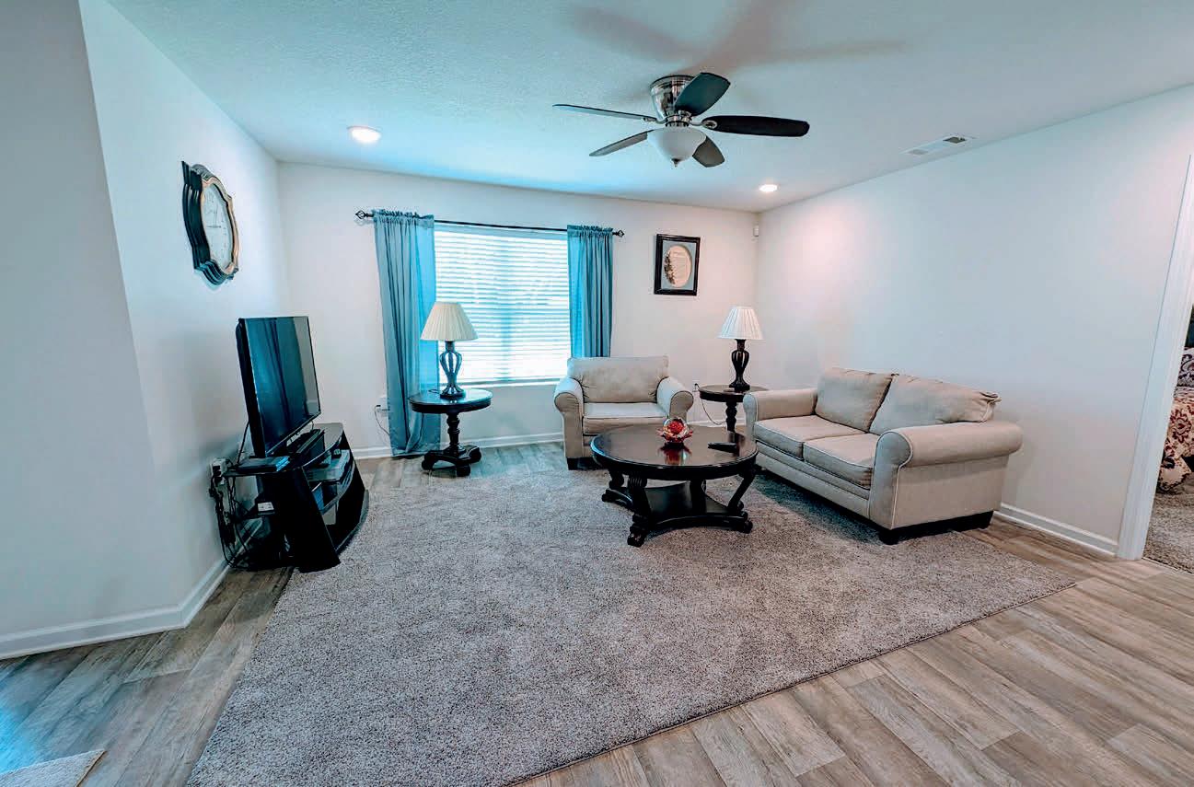

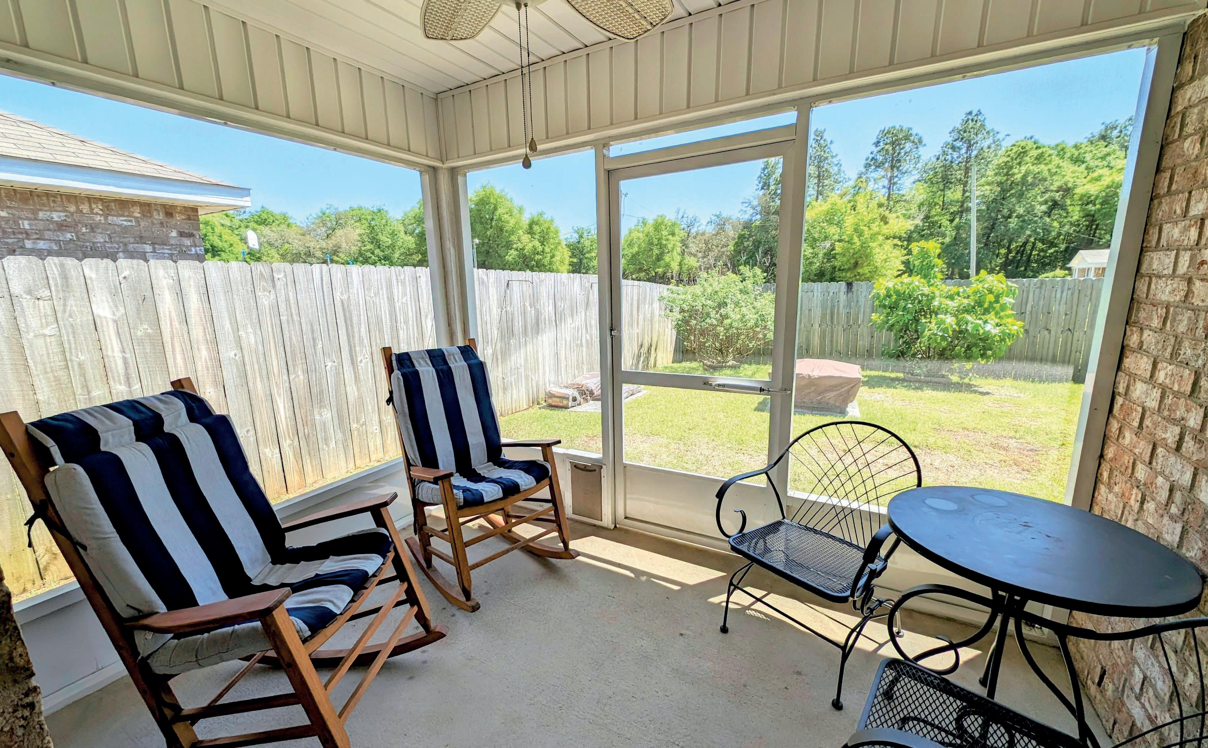

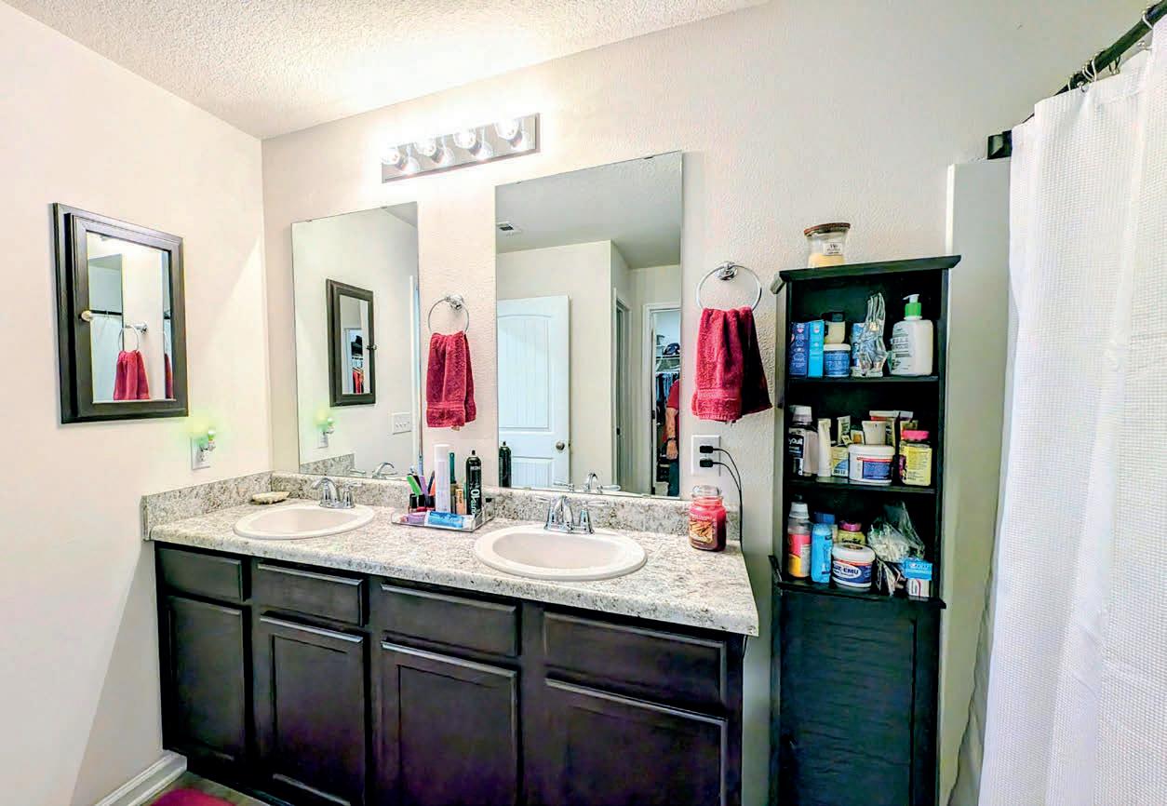
6491 CHURCHILL CIRCLE, BAGDAD, FL 32583
$300,000 | 4 BEDS | 2 BATHS | 1,830 SQ FT
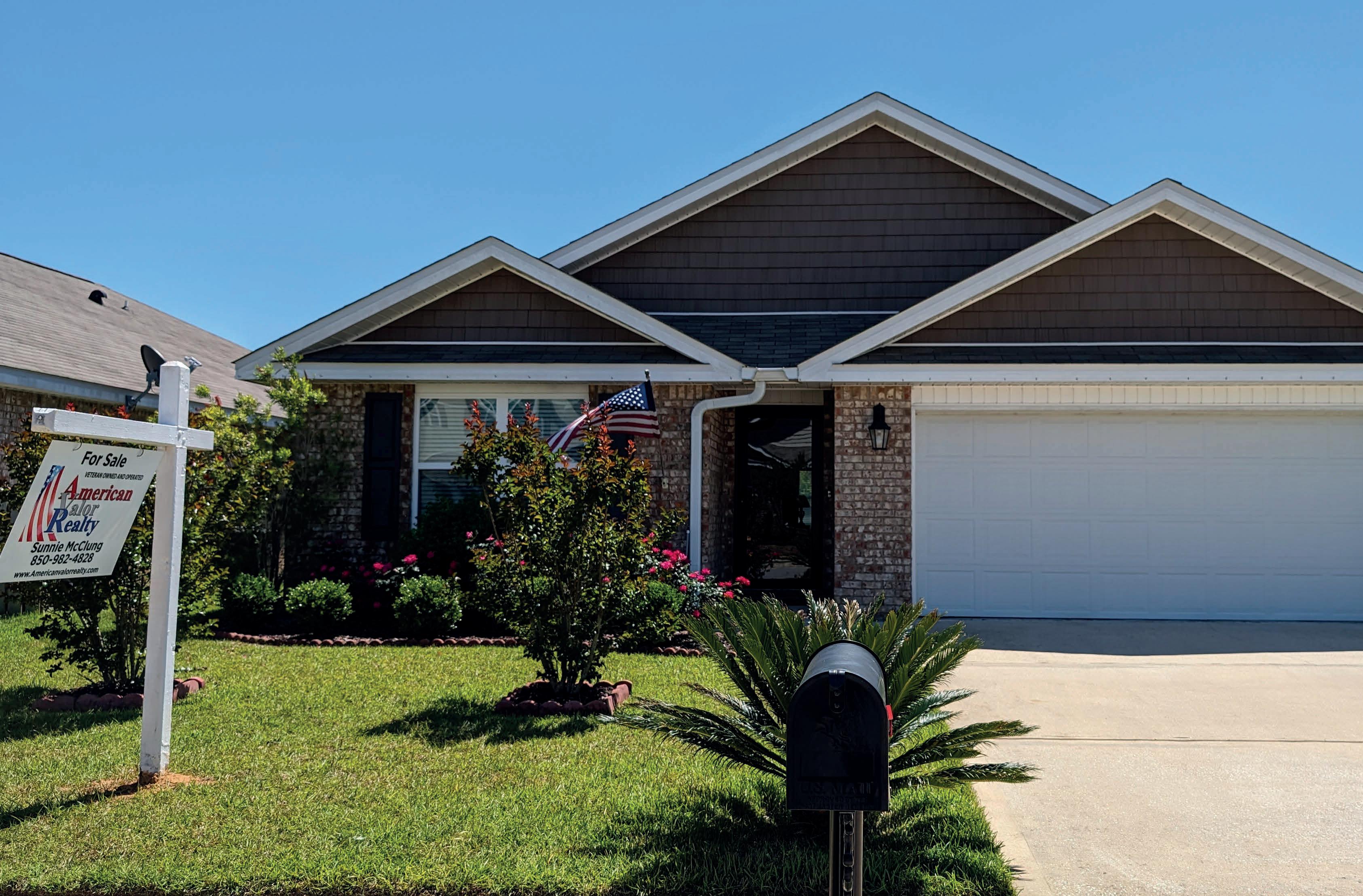
This immaculate 4-bedroom, 2-bathroom residence boasts a host of modern upgrades and thoughtful touches, making it the perfect blend of comfort and style. Step inside to discover a spacious open floor plan, ideal for both relaxation and entertaining. The luxury vinyl plank (LVP) flooring adds a touch of elegance throughout, while the wire shelving in the pantry has been tastefully replaced with solid wood shelving, providing ample storage space for all your culinary essentials. Enjoy the convenience and sustainability of solar panels, (paid in full!), ensuring energy efficiency and savings for years to come. ($30-$50 a month currently) The home features a desirable split-bedroom layout, offering privacy and tranquility. Each of the three carpeted bedrooms exudes coziness, providing the perfect retreat at the end of the day. The fourth bedroom has LVP flooring, perfect for office use. Prepare to be captivated by the serene screened back porch, where you can unwind and soak in the beauty of the meticulously landscaped backyard. Additional highlights include ceiling fans (8) for added comfort, a sprinkler system for easy lawn maintenance, and extra shelving in the bathrooms for enhanced organization. Conveniently located close to the interstate, this home offers easy access to shopping, dining, and entertainment options, ensuring a lifestyle of convenience and connectivity. Don’t miss the opportunity to make this stunning property your own. Schedule a viewing today and experience the epitome of modern living! This home has so much to offer you & your family!!

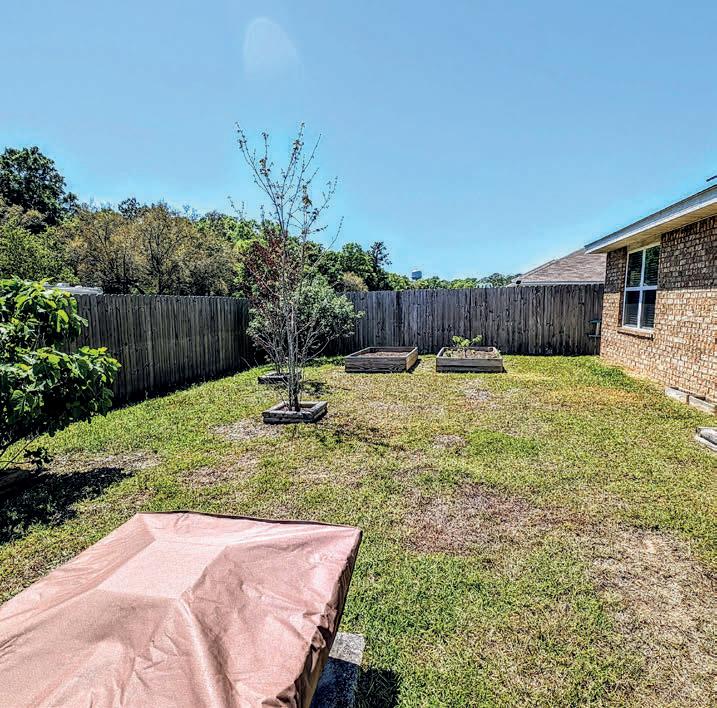

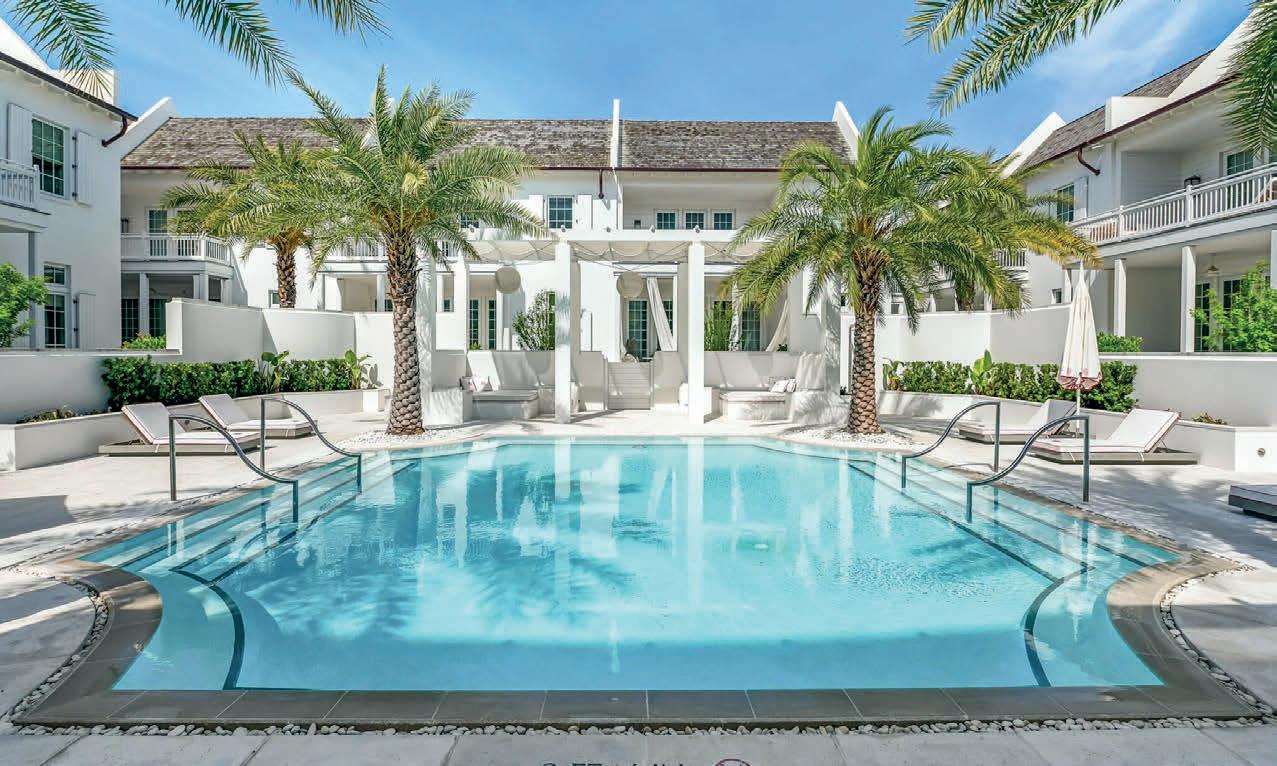
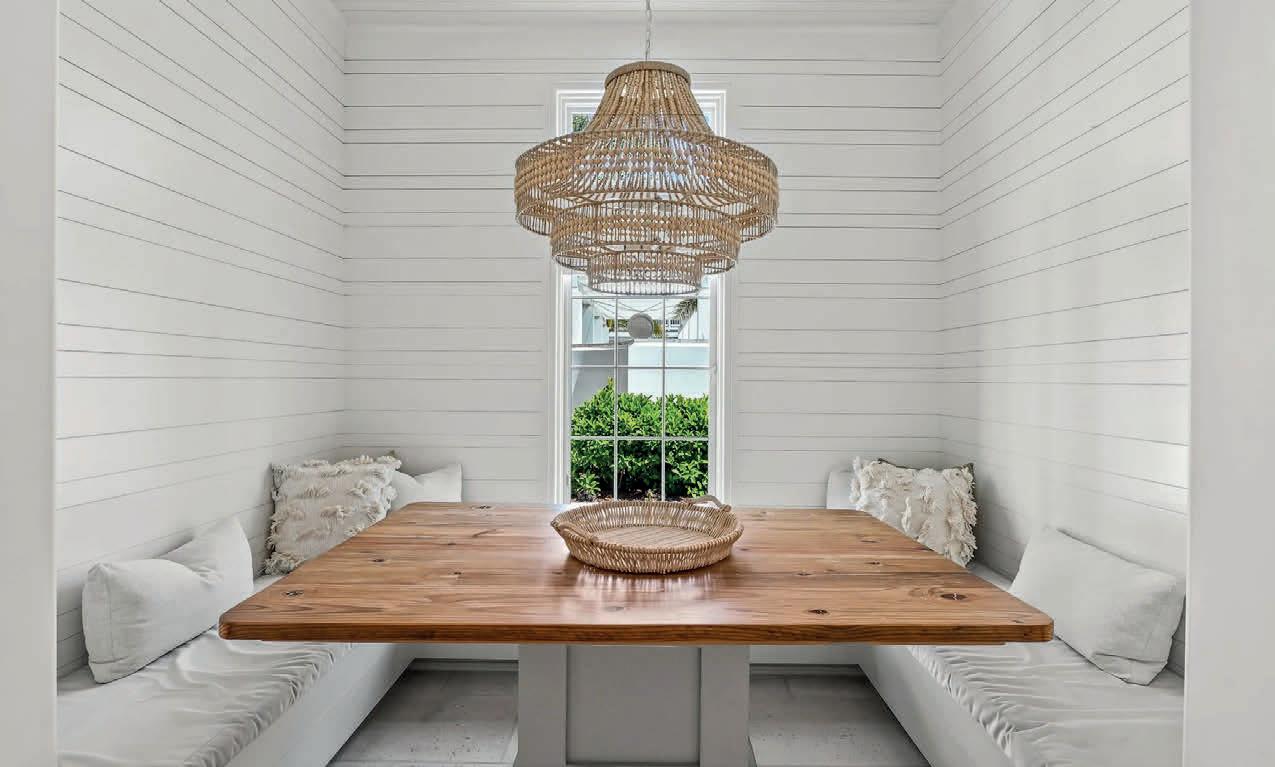
40 W Solaire Way, Unit M2, Inlet Beach, FL 32461 $3,595,000
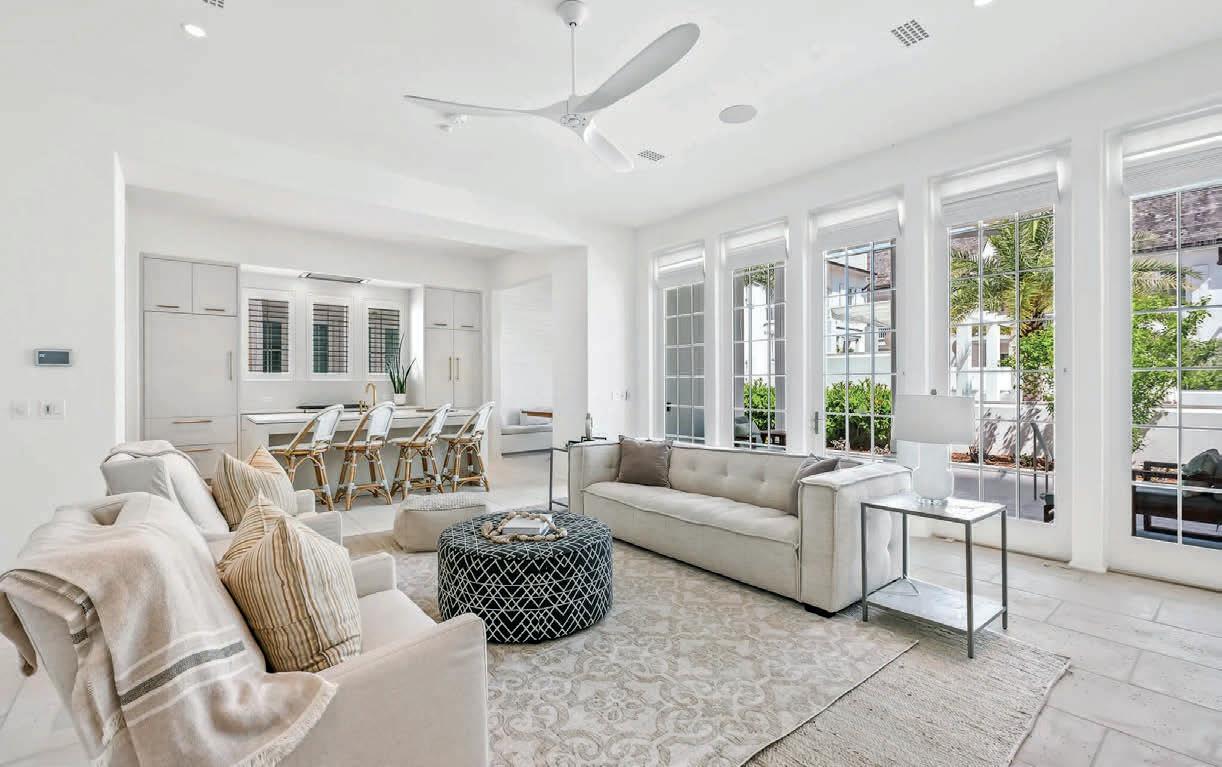
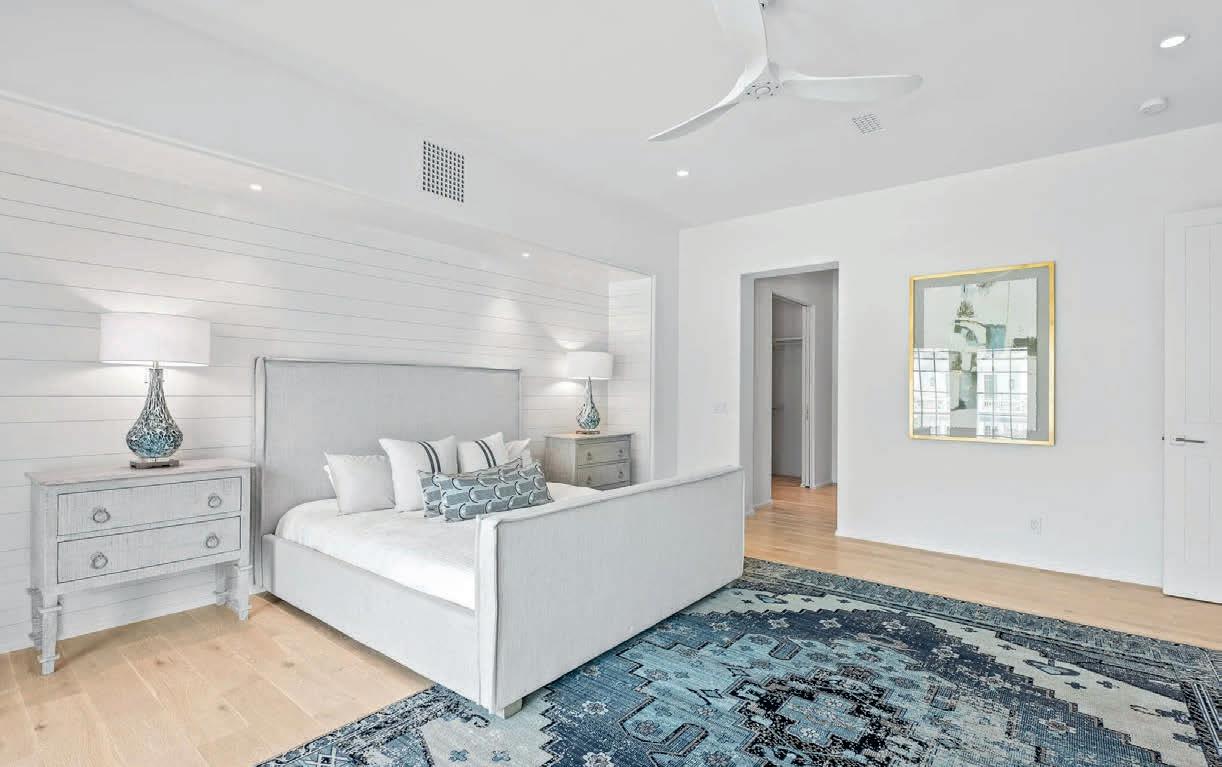
3 BEDS | 3.5 BATHS | 2,496 SQFT Introducing a one of a kind Mews townhome located within the exclusive Kaiya Beach Resort. This thoughtfully designed residence exudes coastal luxury boasting 2,496 sqft of interior living space with 3 bedrooms, 3.5 bathrooms, and over 350 sqft of outdoor balconies and covered porches. Upon entering, you will be greeted by the open concept living space, kitchen, and dining alcove. Features of the chef's kitchen include custom-designed painted wood cabinetry with Caesarstone counters and backsplash, Subzero and Wolf appliances, and gorgeous Waterworks fixtures. Each spacious bedroom features their own private en-suite with luxurious finishes providing a sense of comfort and privacy. The oversized 2 car garage offers an abundance of space for parking and storage. Take just a few steps from the front porch to the inviting private pool, just one of the many resort-style amenities available at Kaiya Beach Resort. Kaiya is also a quick walk or bike ride to several world class shopping and restaurants that 30A has to offer! This home is a must see!

JULIA HANSEN
REALTOR® | LIC.# 3545918
615.496.8421
juliaon30a@gmail.com www.inletbeachre.com


$1,600,000


1604 Sharks Tooth Trail, Panama City Beach, FL 32413
3 BEDS | 3 BATHS | 2,364 SQFT Welcome home to beautiful Wild Heron!! This home has so much to offer with ''one floor'' living. Quality of construction abounds throughout, along with so many updates and extra features. 3 car garage, with new custom made garage doors, and a golf cart door. Updated kitchen featuring beautiful cabinetry, 36" Wolf Gas Range, Sub Zero Refrigerator and more. Open concept living, dining, and kitchen featuring beautiful molding, coffered ceiling in great room, stone gas fireplace, antique heart pine floors, plantation shutters, 12 and 14 ft. ceilings and new blinds in the master and guest room. The living area opens to a newly built screened porch across the entire back of the home. A whole house gas generator installed in 2022 and the exterior painted in August 2022. Interior painted 2023.

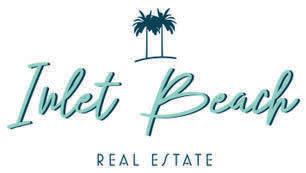

EXPLORE FLORIDA’S EXQUISITE

Green Cove Springs, St. Augustine, and Jacksonville epitomize the elegance and charm of the First Coast.
Green Cove Springs is an exceptional destination, brimming with lush parks and serene nature preserves. The laid-back atmosphere is perfect for those who enjoy outdoor activities such as fishing, camping, and wildlife spotting. Scenic trails near the pier offer ideal opportunities for hikers and bikers. Green Cove Springs has a moderately competitive real estate market. In May, Redfin reported a median home sale price of $434,500, with homes typically going pending in about 64 days.
As the oldest city in America, St. Augustine exudes timeless sophistication and charm. Anastasia State Park is a favorite among campers, nature trail enthusiasts, and beachgoers. Saint George Street, a pedestrian-only street lined with colonial architecture, beautiful artwork, and premium dining and shopping establishments, offers a unique and enriching experience. Real estate in St. Augustine is relatively accessible, with a median home sale price of $532,000, per Redfin in May.
Jacksonville is a dynamic city offering an array of engaging activities, including fishing, hiking, and camping at well-appointed sites, and its pristine beaches are perfect for leisurely escapes. The Riverside Arts Market features local artisans, farmers, food trucks, and live entertainment. Also, Jacksonville’s art and museums provide a deep dive into the city’s fascinating backstory. The real estate market there is moderately competitive, with a median home sale price of $315,000 and homes that typically going pending in about 49 days, according to Redfin’s May data.
The First Coast boasts some of Florida’s most exclusive beaches. Let’s explore a few below:
Fernandina Beach features immaculate white sand and pristine waters, ideal for surfing, swimming, or simply basking in the sun. Its vibrant live music scene, fine art galleries, high-end boutiques, and delectable local cuisine consistently attract a discerning crowd.
Jacksonville Beach is enhanced by sports courts and a fishing pier. Also, many people who visit see dolphins and sea turtles. The beach’s art market attracts those who enjoy creative and unique pieces.
Vilano Beach, perched on the panoramic Matanzas River, is known for its marina, fishing pier, and vintage attractions. Mosaic artwork, gourmet dining, and parks create a relaxed, cozy atmosphere.
The First Coast hosts several events throughout the year. Let’s take a look at a couple that are coming up:
Florida Fin Fest: Taking place in Jacksonville Beach from September 13th to 14th, this festival focuses on ocean conservation, featuring live music, educational exhibits, vendors, and activities for all ages.
St. Augustine Sing Out Loud Festival: This month-long music festival features local and national artists performing across various venues in St. Augustine, consisting of a wide range of musical genres. The marquee event, a two-day concert, will take place on September 21st and 22nd.

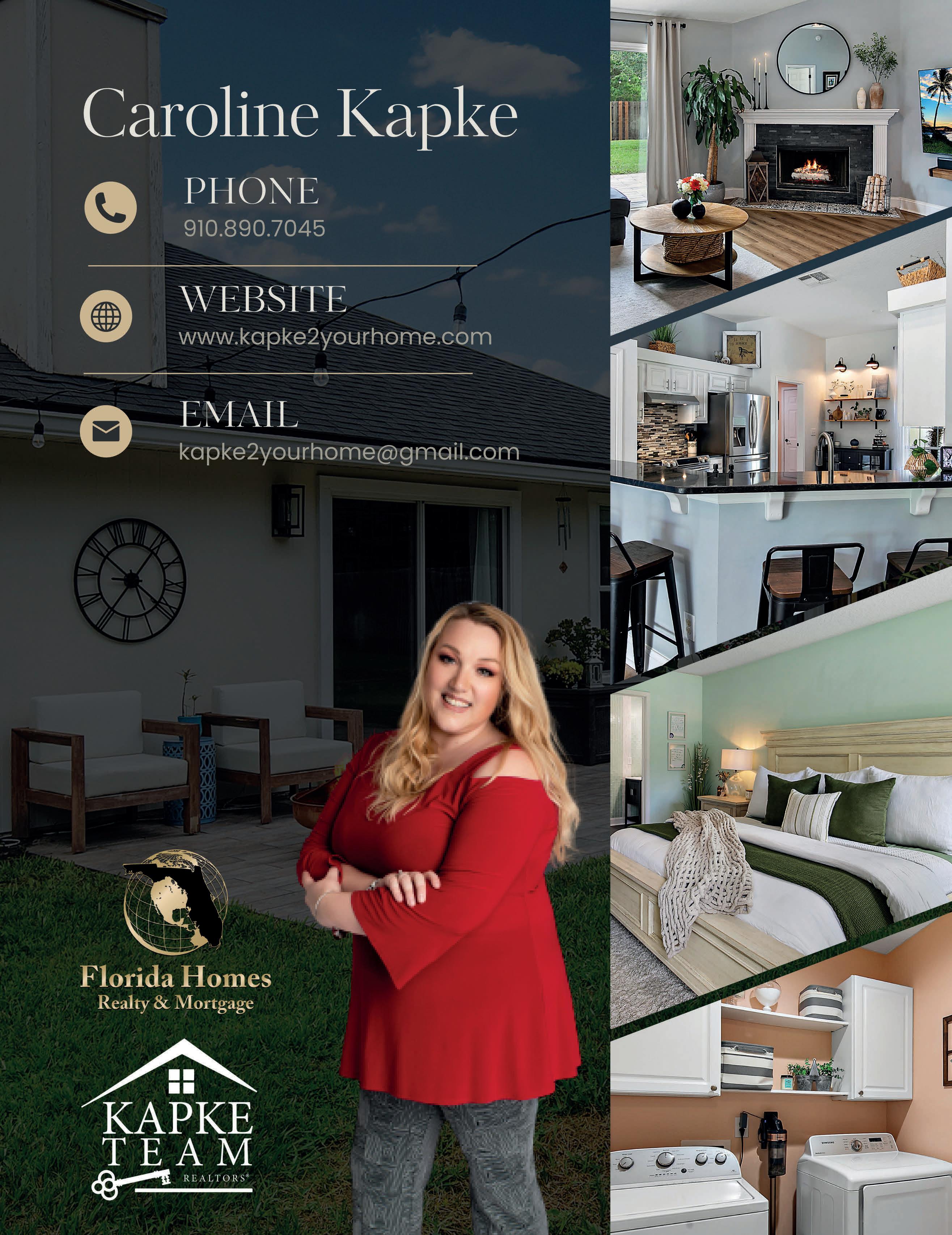
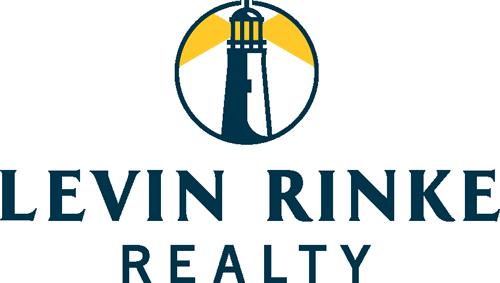

Carole has been a Florida licensed real estate professional since 1994. She represents buyers and sellers in the Florida Panhandle.
Offering the highest level of expertise, service, and integrity
Carole Neuner is here to help you in your home search journey in Pensacola and surrounding areas.
850.712.0116
carole@caroleneuner.com
caroleneuner.levinrinkerealty.com

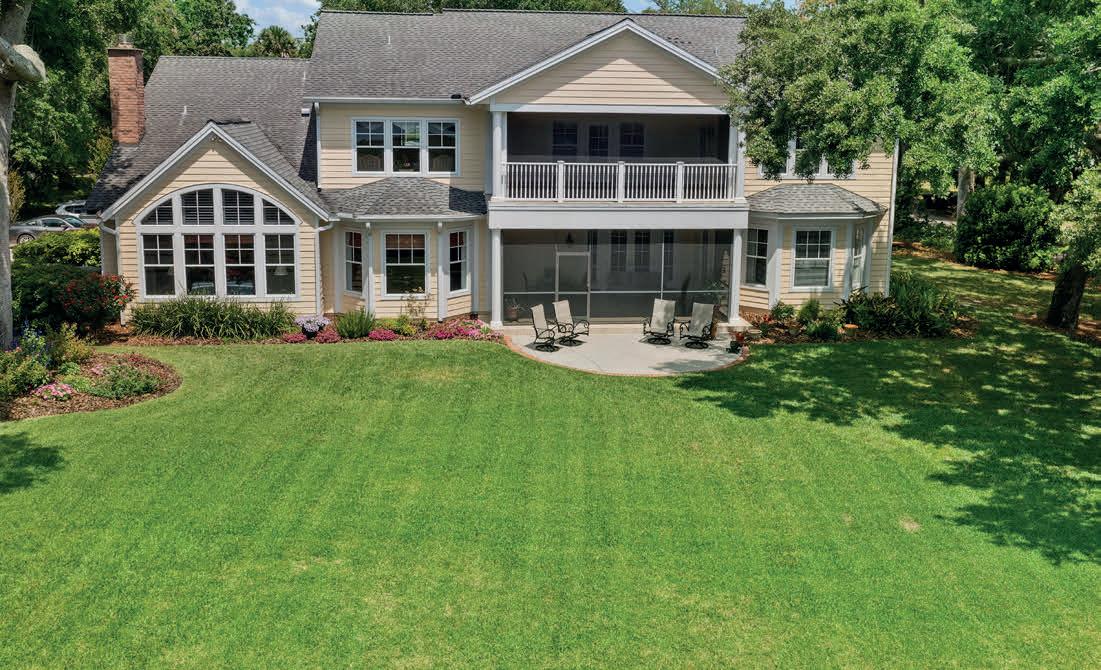
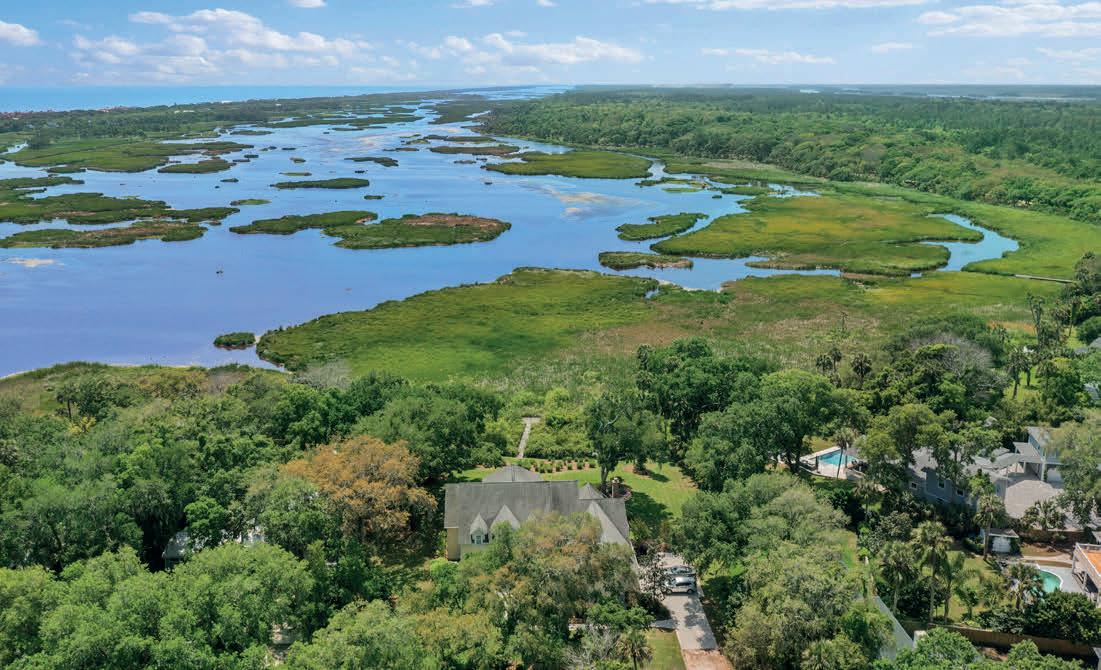
Discover A Slice Of Old Florida In Ponte Vedra Beach!
Enjoy living on a scenic lot over looking the marsh and Guana River. This lovely custom home sits on an acre and boasts magnificent views of the marsh and Guana River from most rooms. Custom designed and built for the current owners, quality is evident throughout. 4836 sq ft of living area includes 4 bedrooms, 2 dens or flex rooms, 4.5 bathrooms, and an abundance of storage. Features include ICF construction, upgraded appliances & cabinetry, mahogany flooring, tankless water heaters, outside generator, and much more. While in a peaceful quiet setting, this home is located just 10 minutes away from restaurants and shopping in the heart of Ponte Vedra Beach. Also located near the beach, and in the highly rated St. Johns County school district.
9 Guana Drive, Ponte Vedra Beach, FL - Offered at $2,350,000 - Call Ron Horst at 904.613.0102

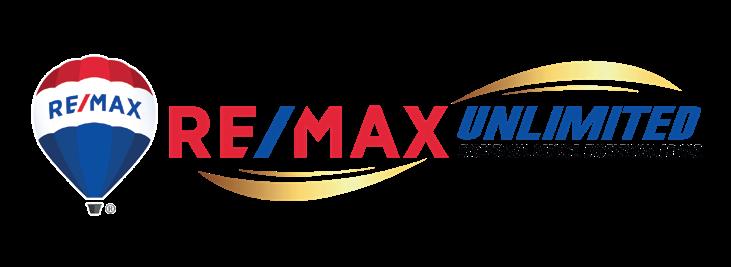
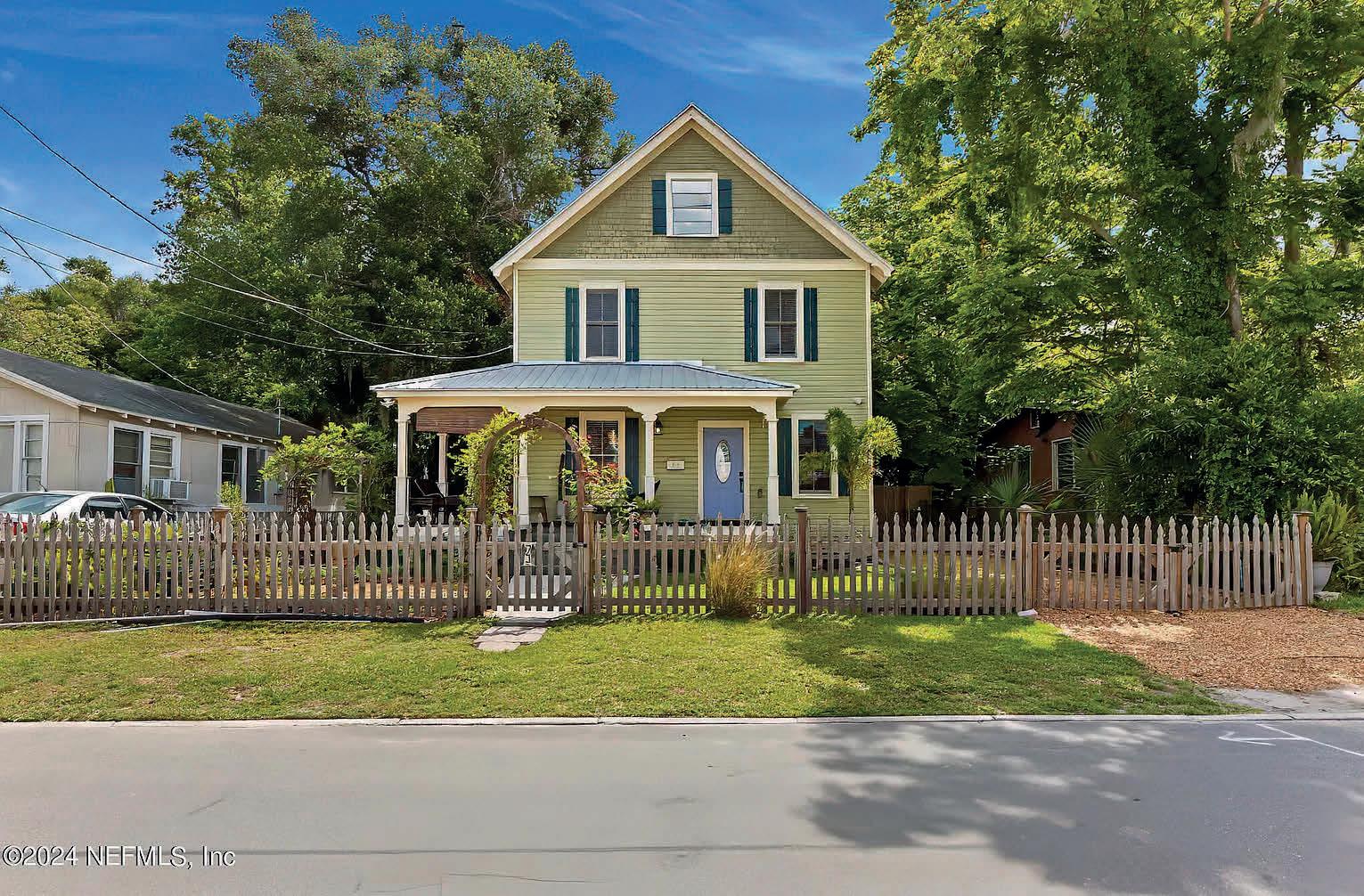

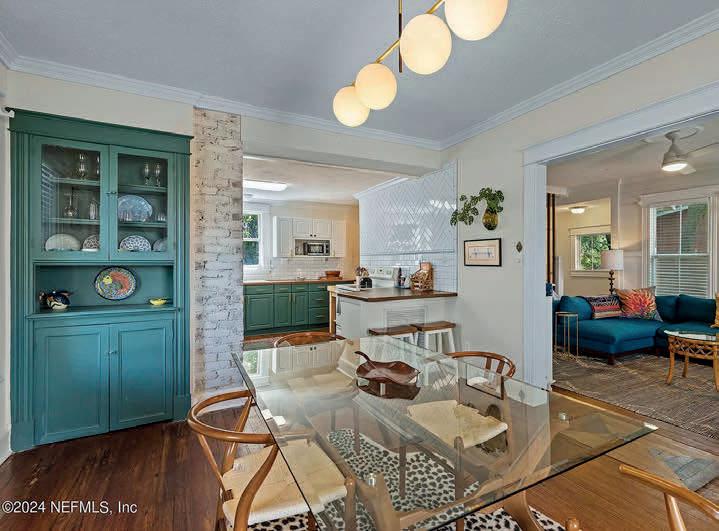
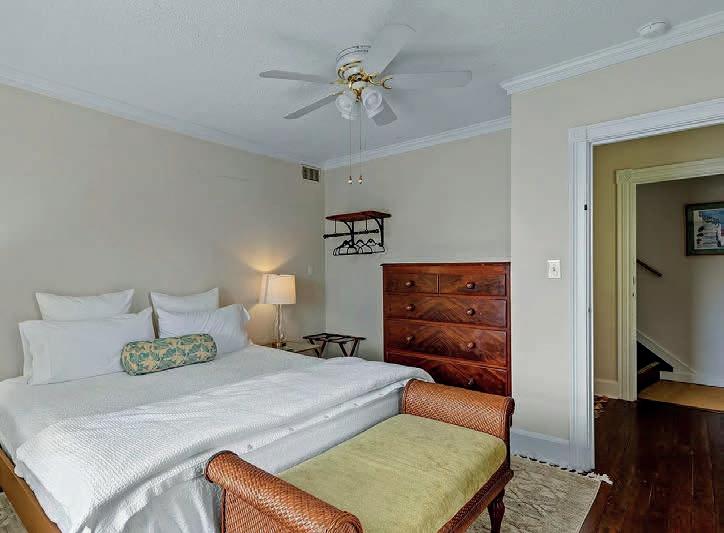
73 WEEDEN STREET, ST AUGUSTINE, FL 32084
3 BEDS / 3 BATHS / 1,950 SQ FT $815,000

Stunning recently renovated property in the perfect location to maximize everything St Augustine has to offer. This home is an investors dream. Already being utilized as a profitable airbnb it is walking distance to Flagler College and all the amazing restaurants, stores and history downtown St Augustine has to offer. Whether owning the home as your primary residence or utilizing it as a vacation rental you will feel right at home with all the upgrades and additions. The home boasts 3 large bedrooms with the third loft bedroom having its own bathroom. Large kitchen, dining and living room make it a dream for entertaining. Large wrap around porch is perfect for enjoying a beautiful St Augustine sunset. Large backyard with outdoor shower and shed. Home comes furnished and ready to go with over $15,500 in furniture and upgrades.
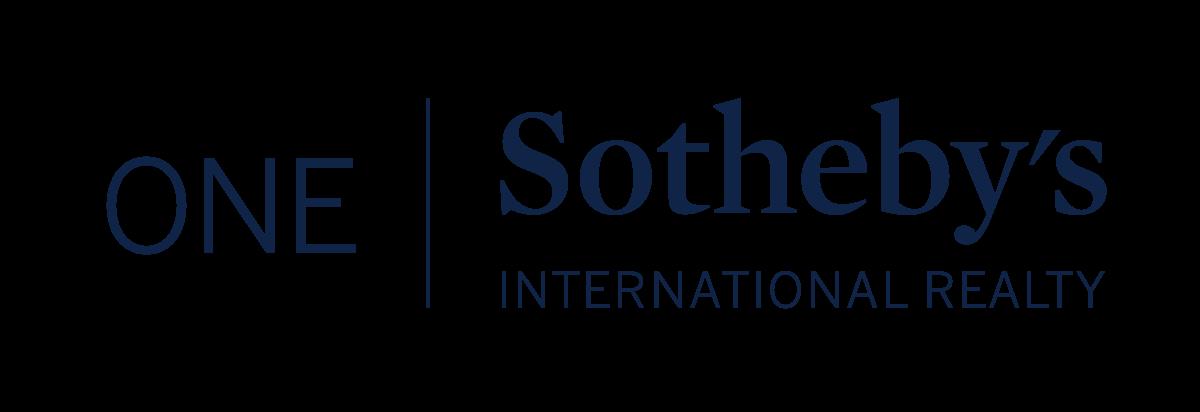
3 BEDS | 2 BATHS | 2,091 SQ FT | $505,000
QUALITY is a good start to describing this new 3 bedrooms, 2 baths, 3 car garage home in the Pine Lakes Subdivision of Palm Coast, FL New, never occupied, split bedrooms with walk in closets in the owners suite. Photos are virtually staged, the house is vacant.
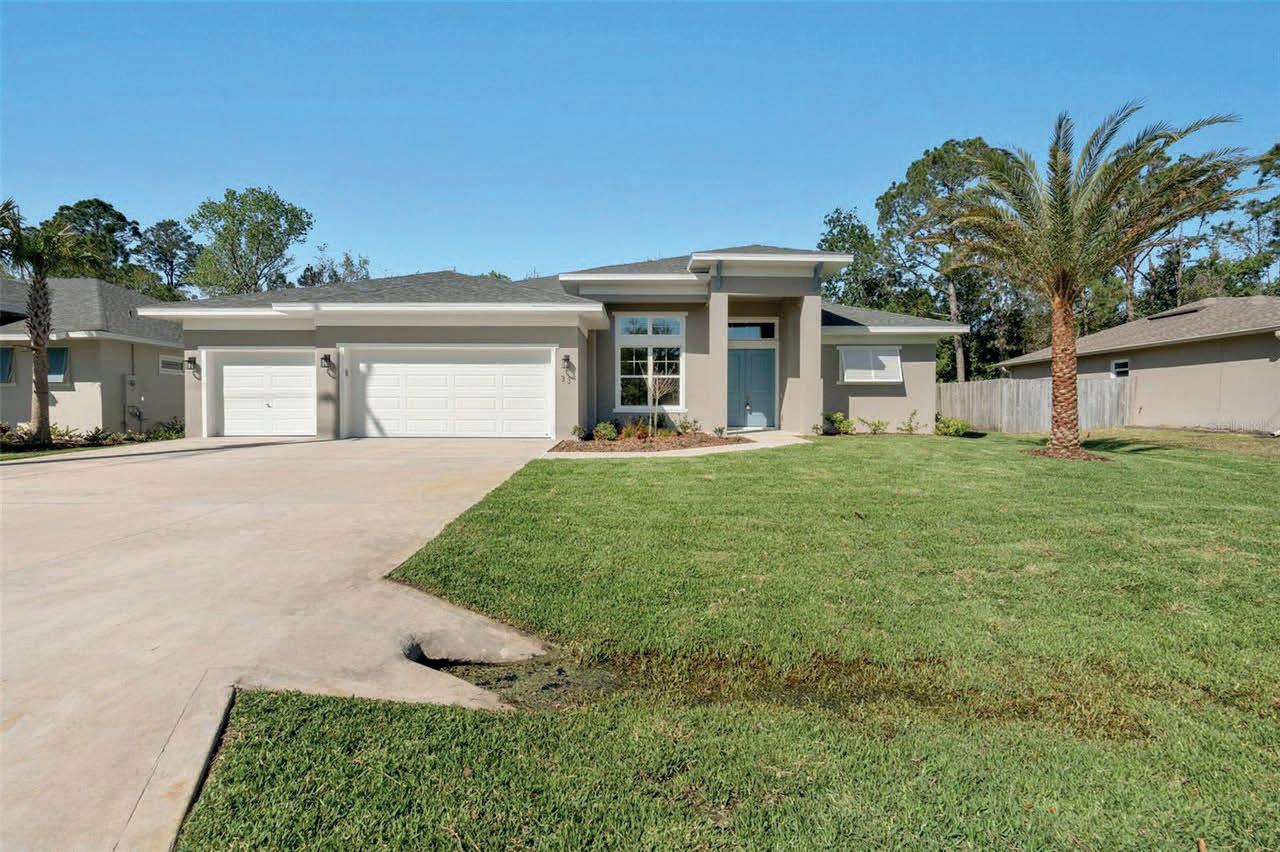
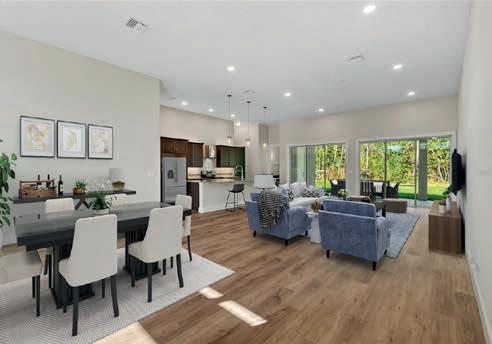


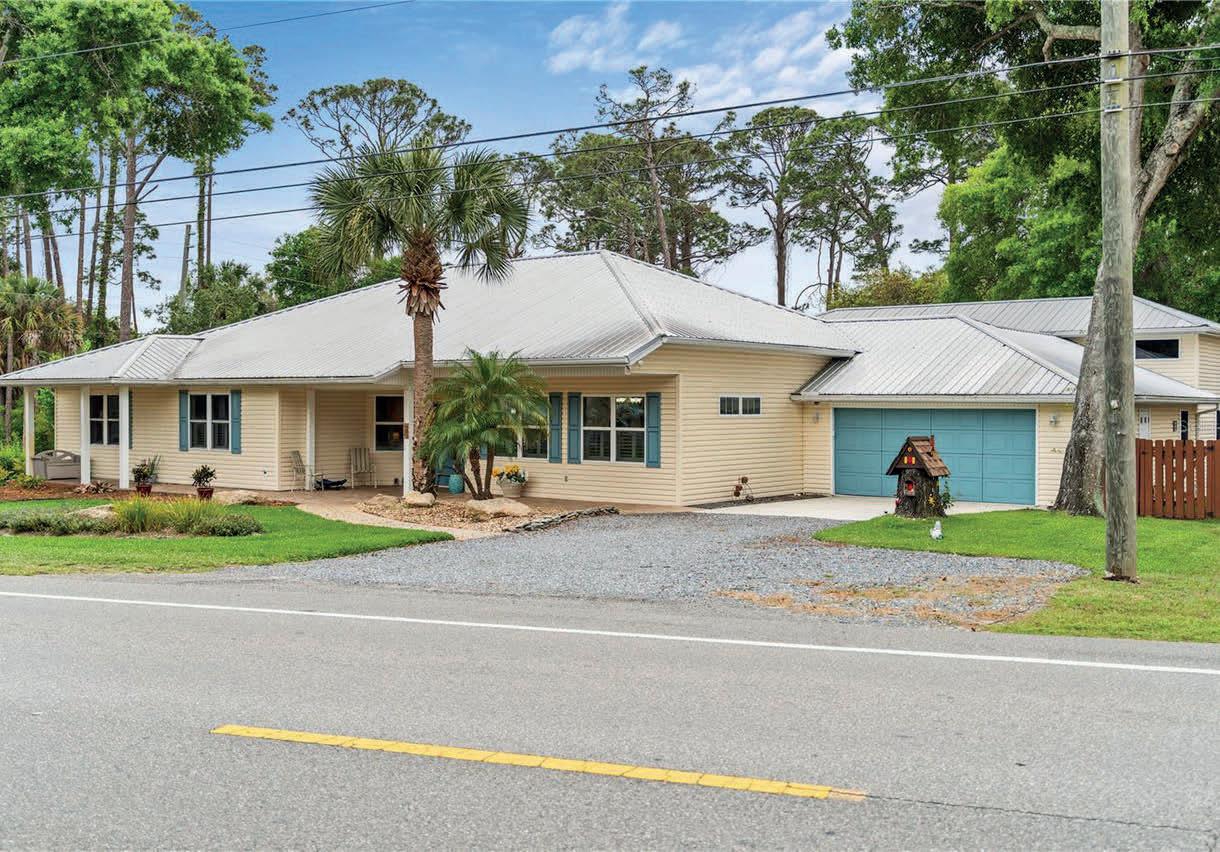
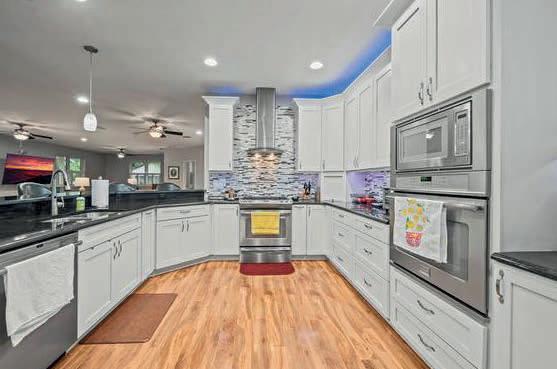



3 BEDS | 2.5 BATHS | 3,109 SQ FT $899,000
Nestled in a desirable location just minutes from Flagler Beaches, this stunning 3-bedroom, 2.5-bathroom home boasts an oversized 2-car garage alongside a spacious 15 x 47 RV garage, perfect for storing your prized toys and collectible cars as well as a 21 x 10 work shop. Step inside to an open floor plan that is updated and well maintained. The kitchen is a chef’s dream, featuring a duel fuel range and ample pantry space for all your countertop appliances. Enjoy the versatile flex room adjacent to the owner’s suite, ideal for an office, workout space, or crafting haven. The owner’s suite impresses with a large walk in closet. Additional highlights include an outside shower, tankless gas water heater, a gas fireplace, fenced area for pets and more. Convenience meets coastal living with this property, offering easy access to nearby amenities including grocery and drug stores within close proximity. Don’t miss out on the opportunity to make this beautiful home yours—schedule a showing today!”



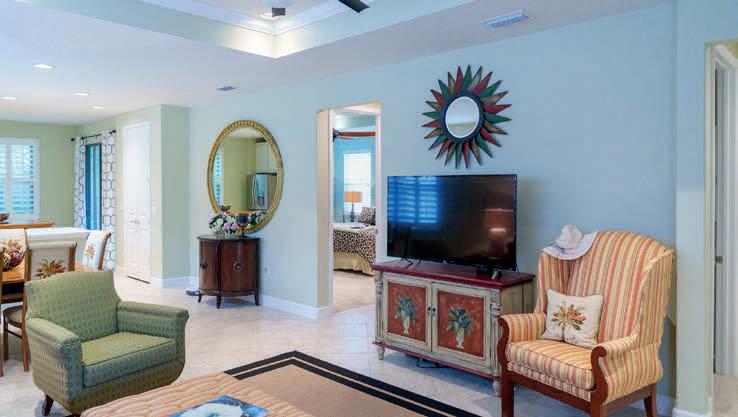


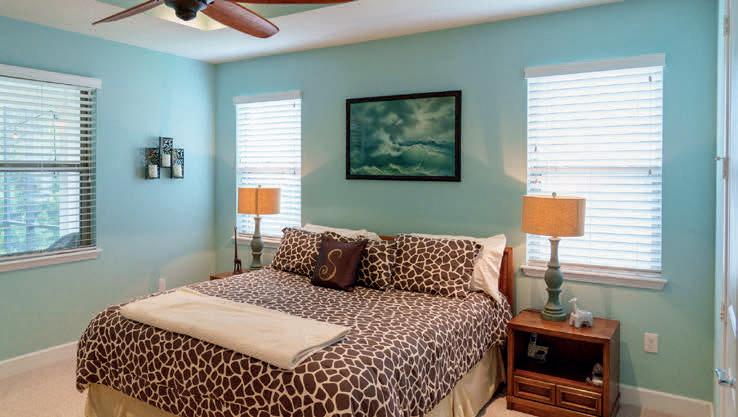

Welcome to this impeccably maintained one-story 3 bedrooms, 2 baths home with 1,437 sq ft of conditioned space. Elegant, open & airy, the home has 3 bedrooms and 2 baths and is being offered furnished. Just move in and enjoy the relaxed and social Del Webb Ponte Vedra, Nocatee lifestyle. You’ll find new quartz countertops, a striking backsplash, black faucet and one-tub designer sink in the kitchen which also offers upgraded wood cabinets and stainless steel appliances. The second bath has new quartz countertops and a new faucet. Tray ceilings with recessed lighting create an upscale feel in generously sized great room and primary bedroom. Primary bath has dual sinks with granite countertops and wood cabinets. High ceilings and 8’ doors throughout. Plantation shutters in secondary bedrooms and great room. Coastal-look tile installed on diagonal in main living areas and baths. Expanded screened lanai has view of woods in rear. Other features include designer fans, water softener, refreshed landscaping, sprinkler system, and epoxy flooring in garage. Grassy park area across the street creates privacy and a convenient location for neighbors to gather.
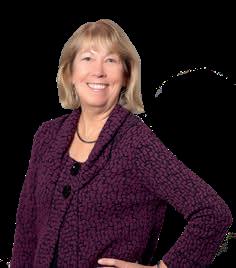
ELIZABETH L. BROCKELMAN
MBA, REALTOR®
C: 904.451.0043 | O: 904.285.6300
ebrockelman@watsonrealtycorp.com ebrockelman.watsonrealtycorp.com



1661 RIVERSIDE AVENUE #423, JACKSONVILLE, FL 2 BEDS | 2 BATHS | 1,145 SQ FT | $385,000
Nestled in the heart of historic Riverside, this charming unit offers a perfect blend of modern convenience & charm. Unit 423 boasts 2 bedrooms & 2 bathrooms spread across an open floor plan. As you step inside, you’re greeted by an abundance of natural light streaming through large windows, highlighting the beautiful hardwood floors & high ceilings. Enjoy your morning coffee or evening cocktails on the private balcony, offering serene views of the surrounding neighborhood. Don’t miss the rooftop terrace with views of Riverside, the St Johns River and Memorial Park. With two assigned parking spots & secure entry, you can enjoy peace of mind and security. Beyond the confines of your home, discover all that Riverside has to offer. From trendy cafes & restaurants to boutique shops & cultural attractions, everything you need is just steps away. Take a leisurely stroll along the riverfront or explore the nearby parks for outdoor recreation!

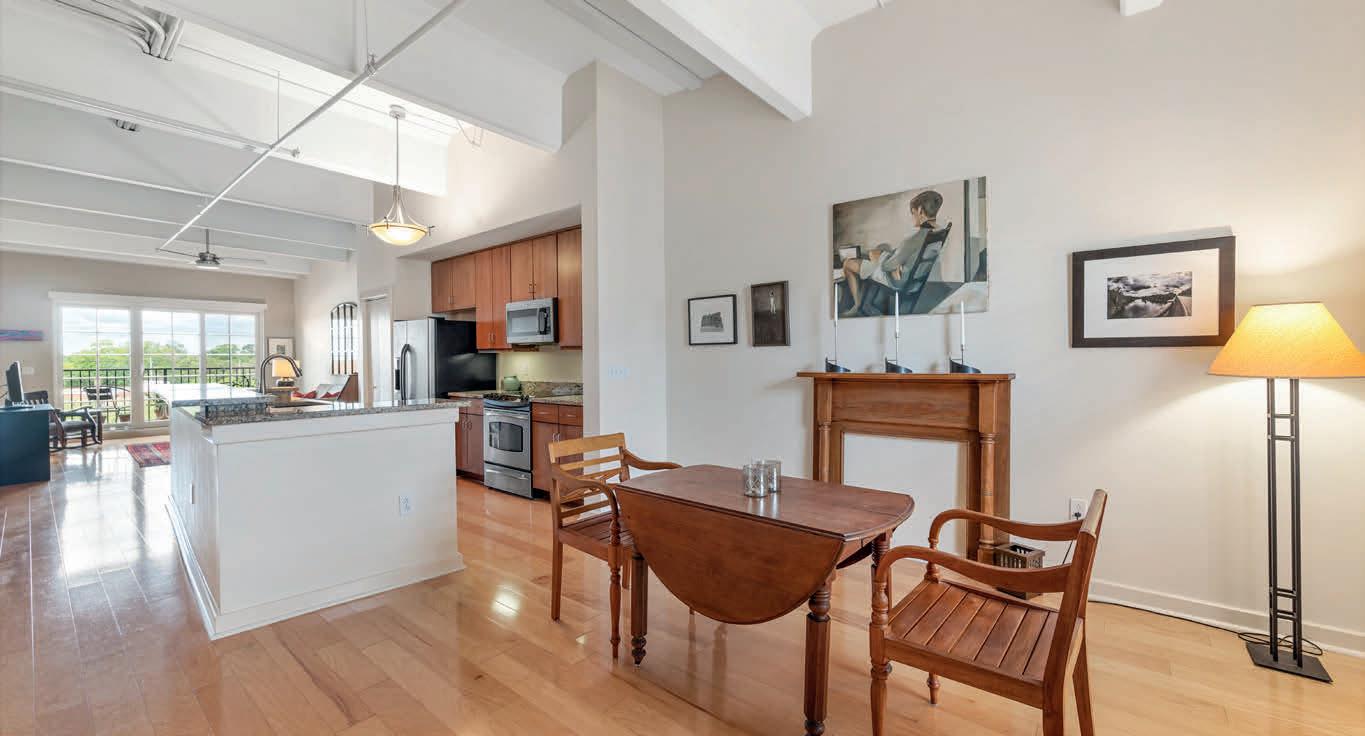

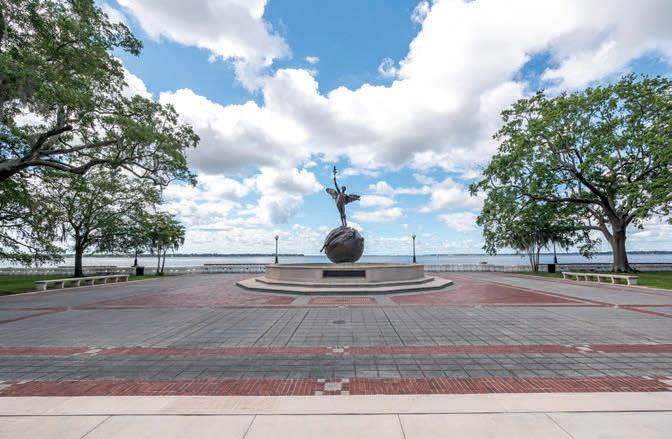

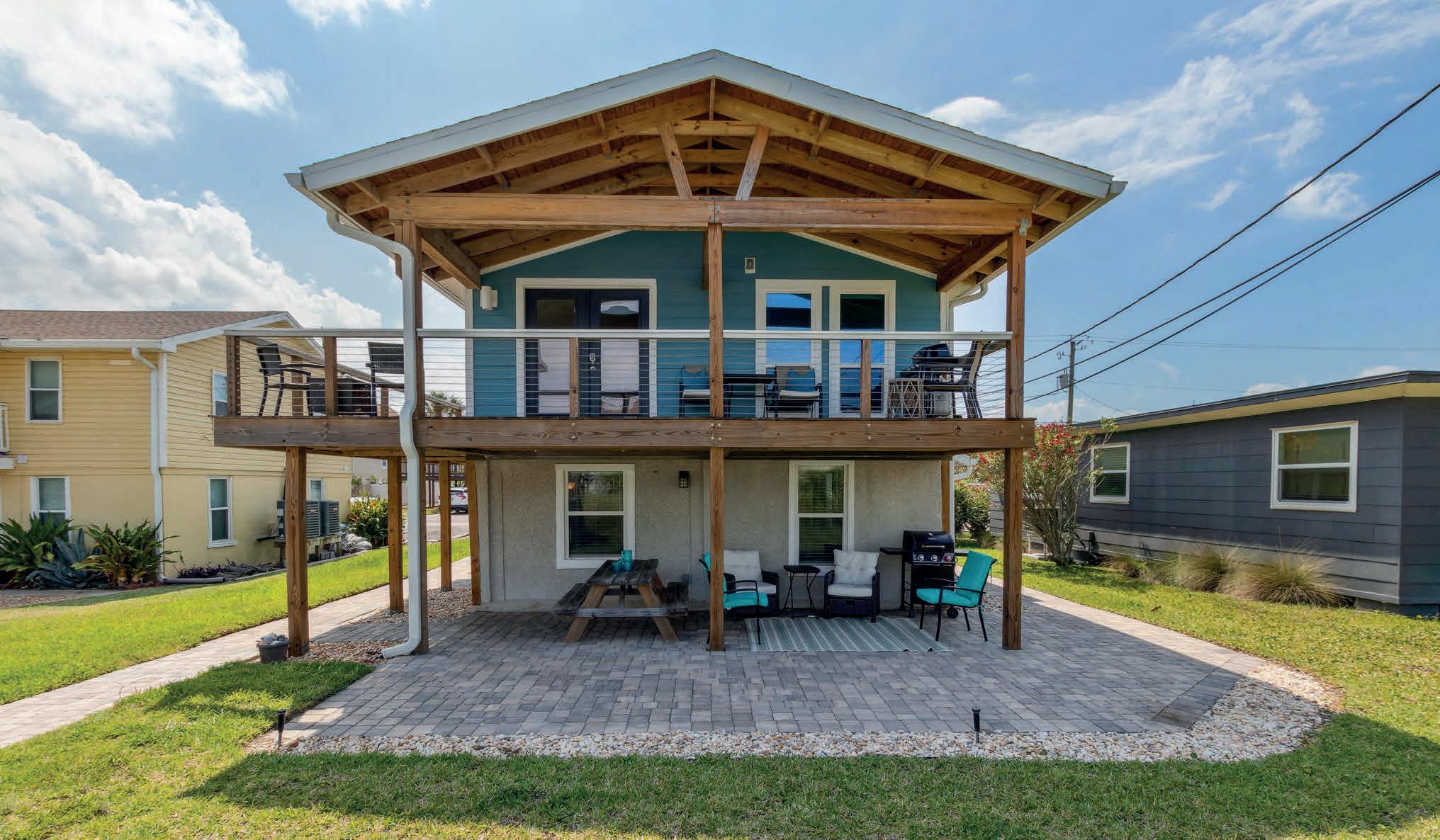

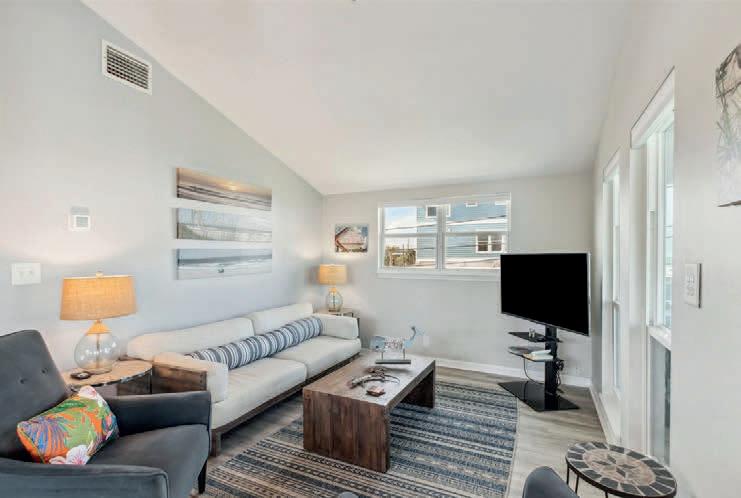

Experience the SOOTHING OCEAN BREEZE in this 2/2 over 2/2 Duplex, steps away from Amelia Island’s NORTH BEACH! An ideal chance to own your FERNANDINA BEACH HOUSE while generating rental income: Live the upper unit & lease out the lower unit on a monthly basis, or capitalize on TWO amazing rental units! Both spaces have undergone recent renovations, including updated kitchens and bathrooms. Upstairs, you have open floor plan living, well appointed kitchen with breakfast bar seating, living room for entertaining with additional space flowing on to the BRAND NEW COVERED DECK. The perfect spot for your SUNRISE Coffee! Also upstairs, primary with ensuite and spacious secondary bedroom. Below, two primaries with en suites, kitchen, breakfast bar seating, living room and plenty of space to relax on the expansive paver covered patio. This home offers the best in OUTDOOR/INDOOR LIVING complete with furnishings, two laundry rooms, a full house water filtration system, irrigation, and storage unit. New Roof!
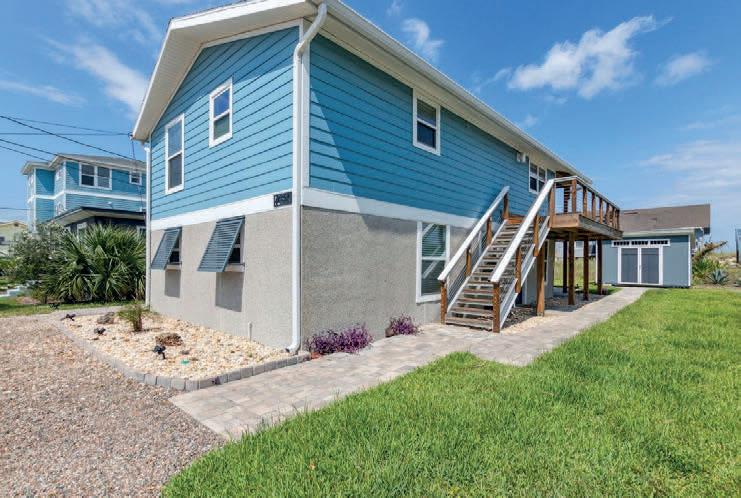
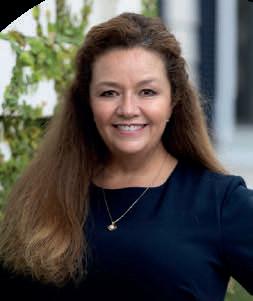
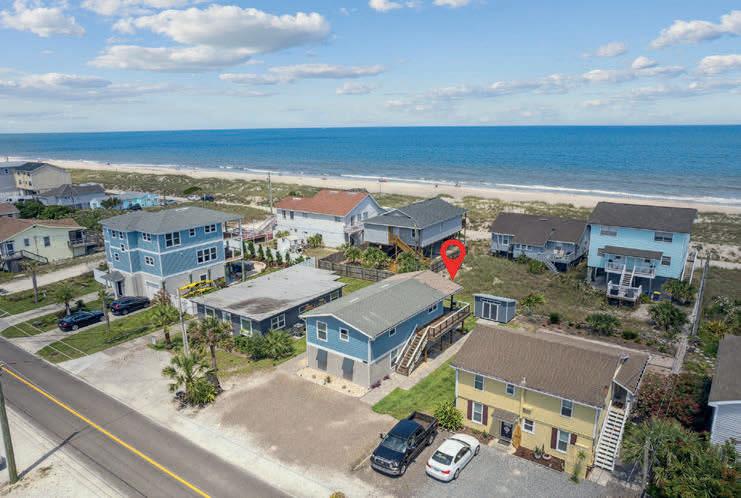

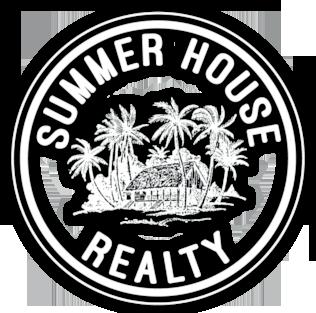
Brian Marsh, REALTOR, Invites You To:



Jacksonville, FL 32225
$2,000,000
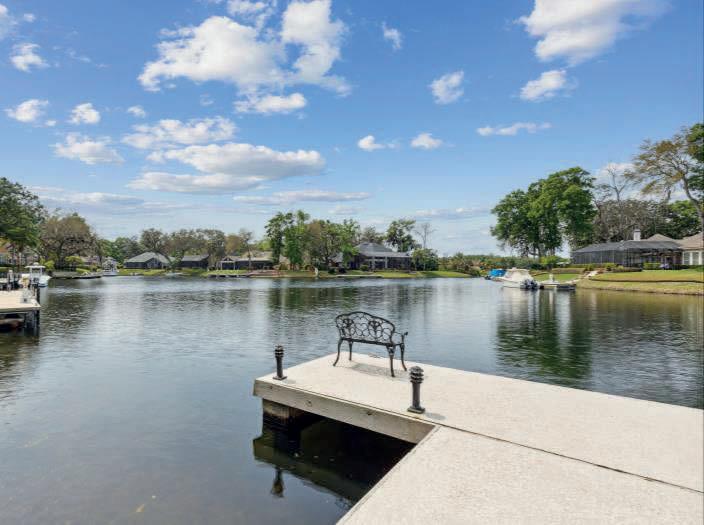


Jacksonville is a vibrant and thriving city on Florida’s First Coast, offering Florida living at it’s finest. Queens Harbour is one of Jacksonville’s finest neighborhoods, with a beautiful hardwood canopy, golf course, marina, and a unique lock system for boat access to the ocean.
This inviting waterfront home has stunning views throughout. 5BD/4BA, 4136 SQ FT, 40-foot private dock with full power. On one of Queens Harbour’s most desirable lots, this home features a pool, and has boat access to the ocean through the unique spring -fed lagoon. The 1st floor design encouragesentertaining.Aspacious and secluded owner’s suite is located on the 1st floor. 2 additional bedrooms are on the 1st floor. Upstairs, 2private suitesfeaturebalconies overlooking the lagoon. Enjoy captivating sunsets from the balconies, and from the private pool and patio area on the first floor. Mature oaks and landscaping create a serene ambiance . Gracious and private, this is a marvelous home!
Call or text me to see this or similar homes, in person, or via video tour.
Let’s begin making your Florida dream come true!

Brian Marsh REALTOR


$719,000 | 2 beds | 2 baths | 1,170 sq ft
Recently updated and looking great! This is a 2 bedrooms, 2 baths unit on the sixth floor. Soft cushy furniture and beachy decor make this a great vacation unit. Open living room with oceanfront view. Wake up in the master bedroom to the sunrise in your king bed with direct access to your private balcony. The 800 ft private fishing pier is available only to Amelia by the Sea and NO FISHING LICENSE is required when fishing from this private pier. The swimming pool, which is on the ocean side of the building, is an amazing place to relax and is ready for you to enjoy! Two tennis courts are also available on the property. New electrical panel being installed by Seller. ABS is a gated complex with open parking for a MAXIMUM of 2 vehicles per unit.





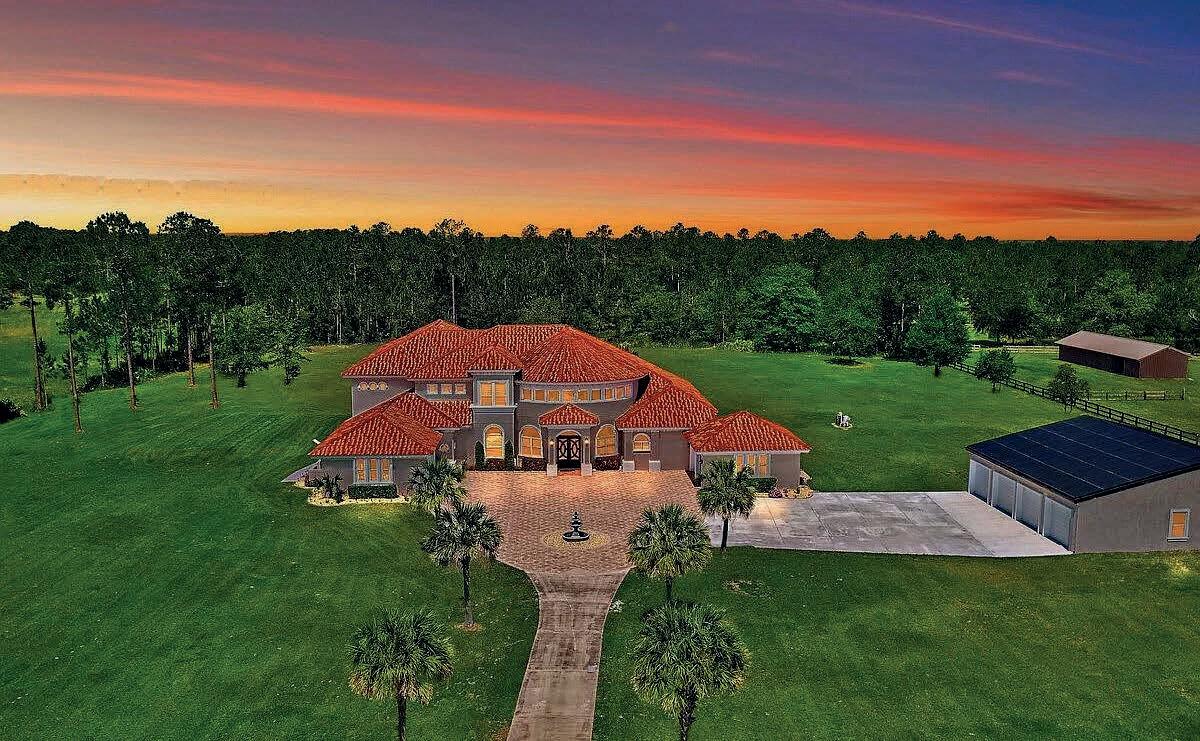



Are you searching for privacy & a relaxed pace of living? You will love this stunning Mediterranean-style home that graces a 10 acre lot. Welcome home to an elegant grand entrance - complete with detailed ceiling medallions, chandeliers & staircase. Perfect for multi-generational living & entertaining. 3 spacious bedrooms & 4.5 baths downstairs which includes a private owners suite and en-suite with jacuzzi tub, stone tile shower and walk in closet along with direct access to the pool & surrounding patio space as well as a private entrance to a garage. Upstairs are 2 more bedrooms & 1.5 bathrooms. Both floors boast full gourmet kitchens w/ stainless appliances, laundry rooms with washer/dryers, dual living spaces & fireplaces throughout. 2 balconies areas for relaxing & grilling. Beautiful pool & spa area enhance the exterior & will be enjoyed during the long FL summers. A 47x50 garage houses the Enphase solar panels that supply the property. It’s all about the attention to detail.
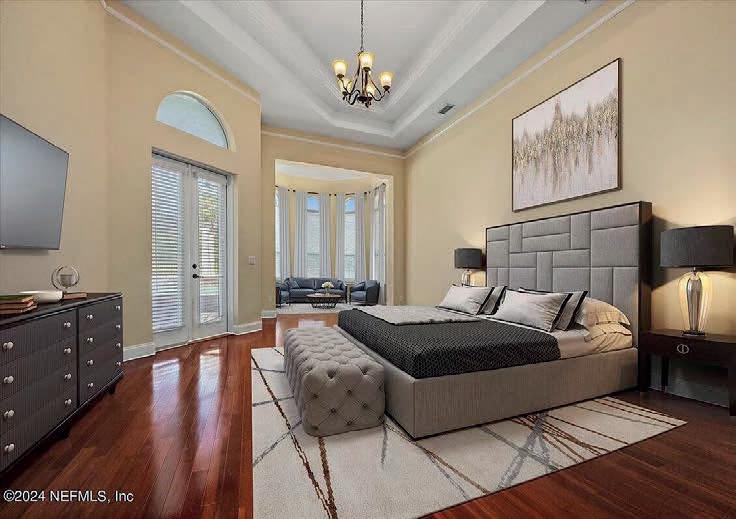

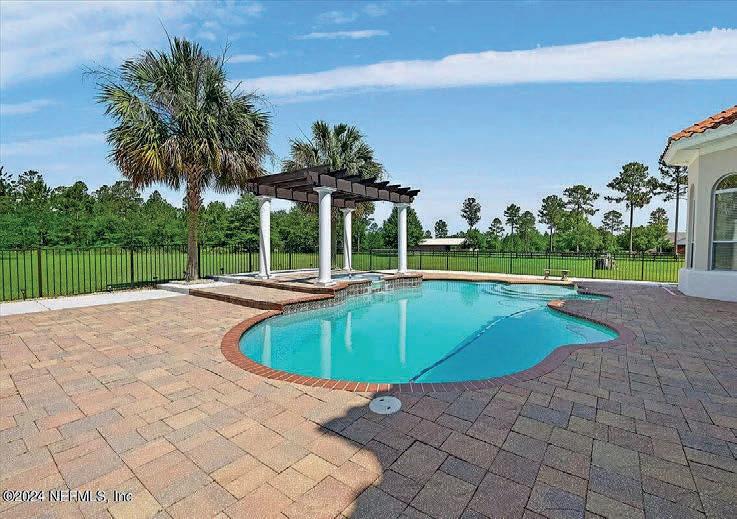

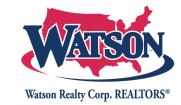
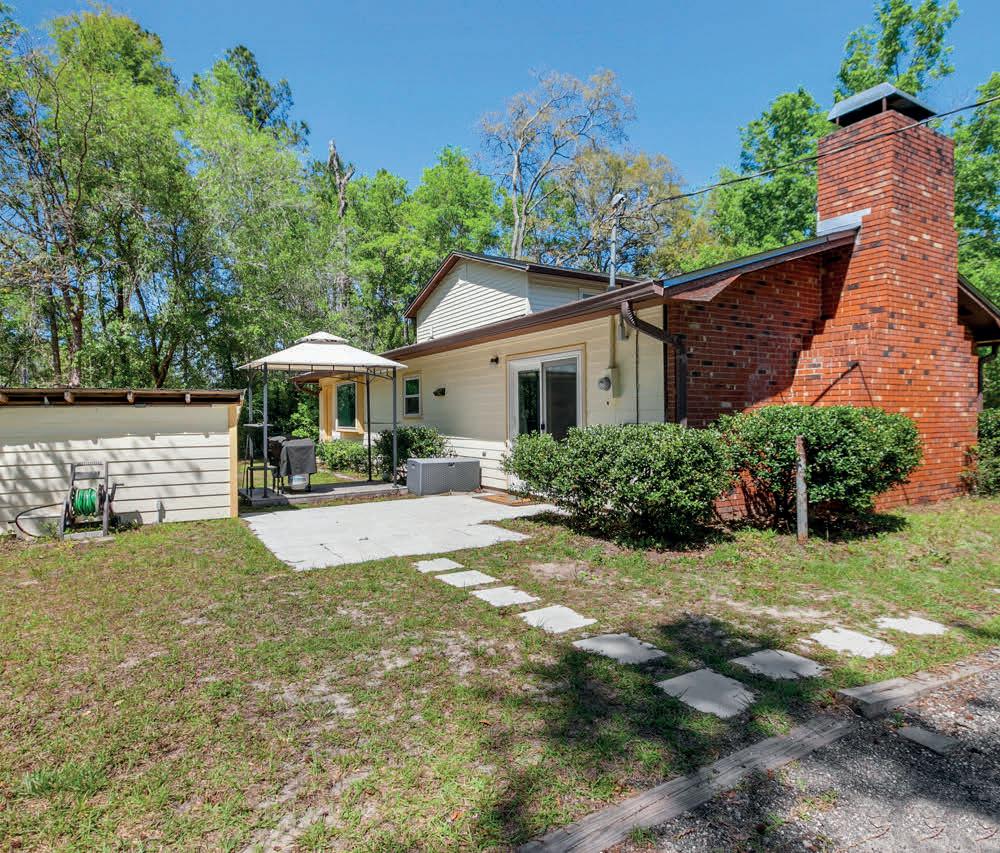
Turn down the private drive to the only home at the end of the road and enjoy the location and serenity of your own private fully fenced 10-acre dry land park. Appreciate being less than 5 minutes to downtown Crawfordville, 20 minutes from Tallahassee, and minutes from Wakulla Springs and the beach. This charming home features a large open kitchen and living area, chef’s gas stove, fireplace, and an oversized master bedroom with balcony. The property is fenced and ready for your fur babies of all shapes and sizes! It includes two large storage sheds and a pole barn. Approx. 5 acres was partially cleared 9/2023, the property was fenced 10/2023 and has an automated entry gate with keypad. All windows were replaced in 2020, drain field replaced in 2023, septic inspected and pumped January 2024, roof replaced 2019, well pump replaced in 2019/inspected 2023. Potential to split lot into multiple lots and there are no easement on the property. Property is being sold “AS IS”.
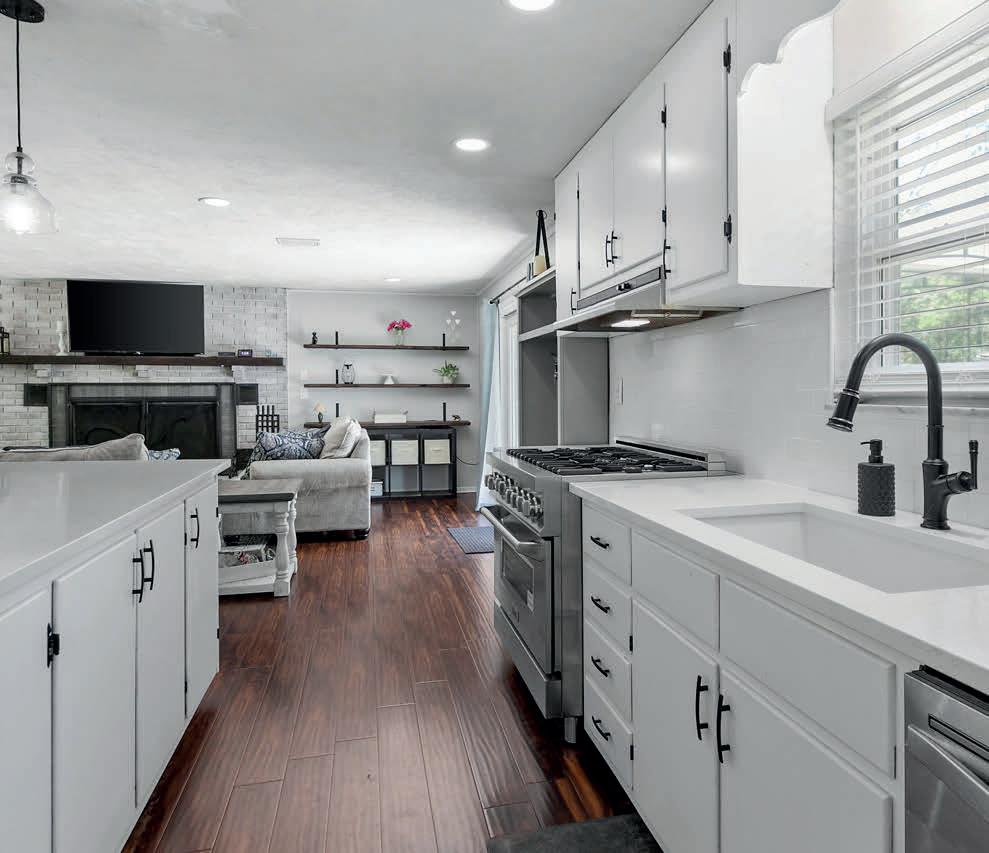
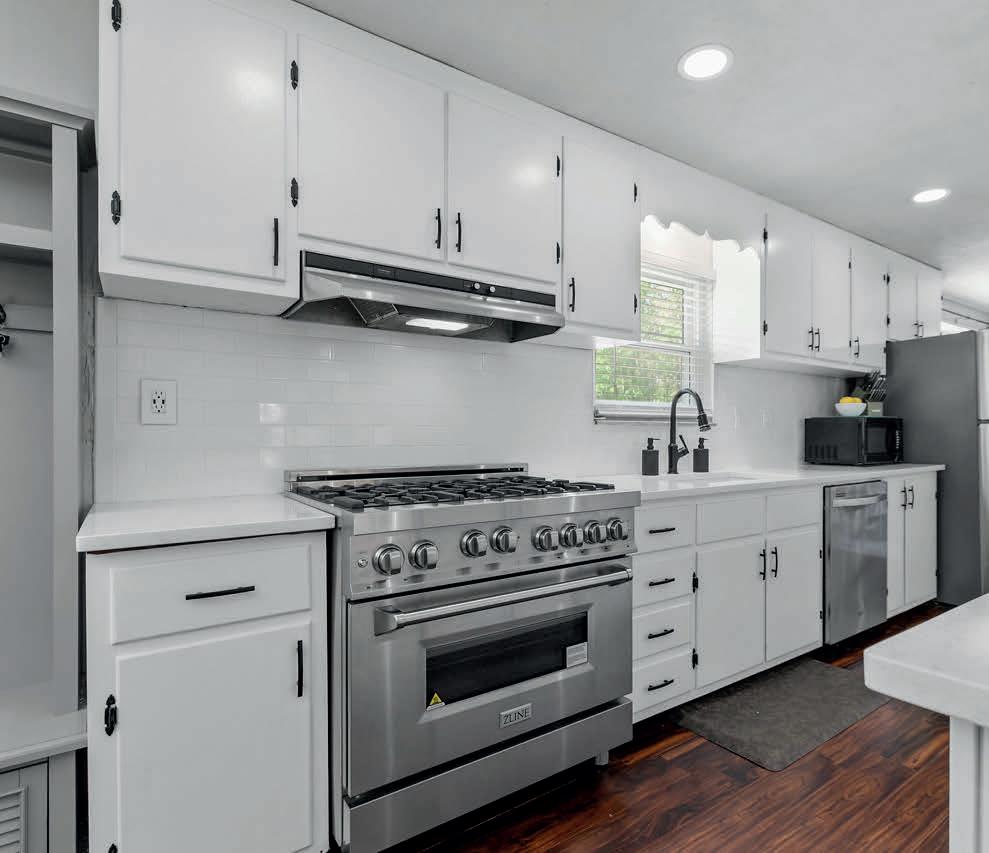

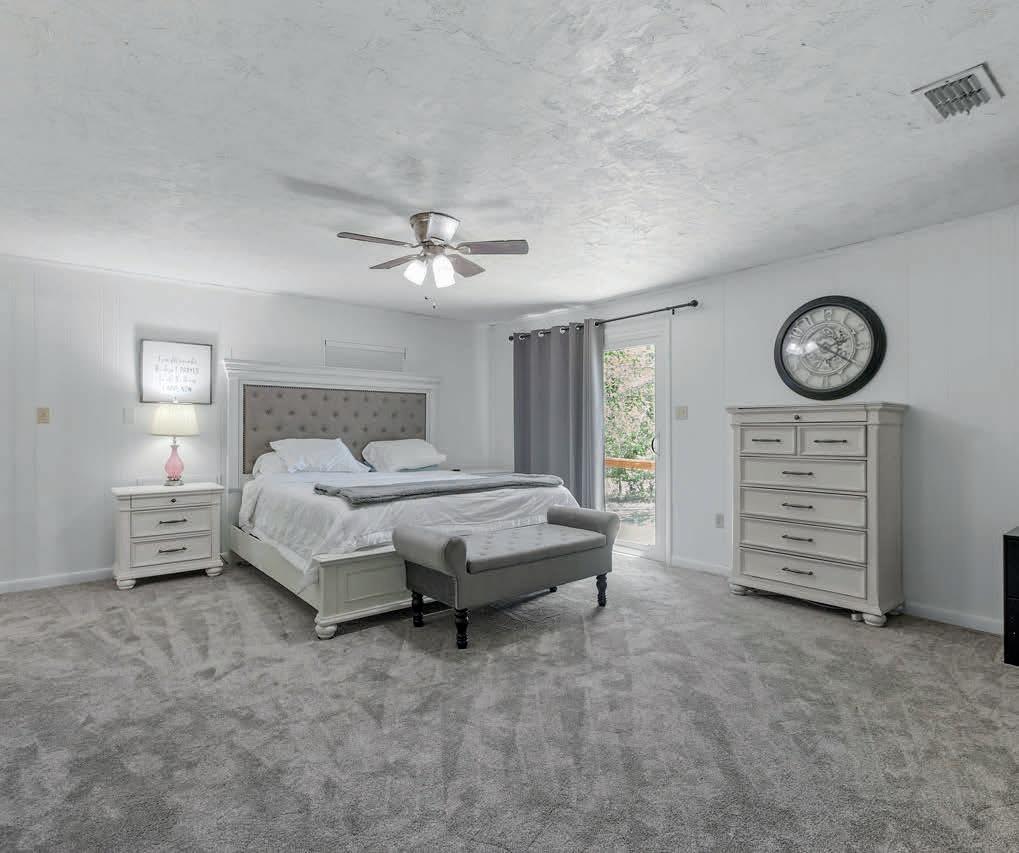
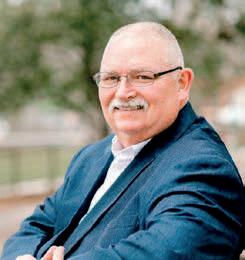



6101 #US331, DEFUNIAK SPRINGS, FL 32433
2 BD | 1 BA | 1,444 SQ FT | $489,900
Discover an extraordinary homestead property that stands out from the rest and includes two revenue-producing rental homes. This one-of-a-kind 27.26-acre offering is a true gem! Nestled in the heart of North Walton County, Florida, just a stone’s throw from the charming town of Defuniak Springs, your dream property awaits. Picture yourself on this sprawling acreage, with a serene creek running for over 100 ft. along the property line. But that’s not all; this property also boasts the following unique features:
• The entire property was fenced in 2018 with field fencing and has seven gated pastures that provide ample space for your livestock or horses to roam and graze.
• Wooded acreage
• The property’s southwest corner is already cleared for a homestead to build your dream home.
• For those with a spirit of adventure, this property offers a once-used grass airstrip, perfect for the private pilot. Imagine the thrill of taking off and landing right on your own property!
• Two RV hookups (needs county permit)
• A new, heavy-duty metal 32’X48’ barn/workshop with 5.5-inch fiber concrete floor and roll-up doors at each end. Built in 2017. Perfect for storing your farm equipment.
• Two rental homes on the property.
The barn/workshop is not just a storage space; it’s a potential income source. With an attached living quarters, complete with a washer/dryer area and a full shower, this space is fully insulated and equipped with new central air/ heat and septic. Currently leased on a month-to-month lease, this efficiency is generating income, making it a smart investment opportunity.
This fully renovated 2BR, 1 Bath home has 973 square feet of living area and is currently leased and income-generating. It has a beautiful yard with pecan trees, a storage shed, well water, and a circle drive. This quaint home is positioned perfectly on a shaded corner lot of the property.
Rest assured, this property is not isolated. It is conveniently located just 49 minutes inland from Santa Rosa Beach/Rosemary Beach/30A and the Gulf of Mexico, offering easy access to the coast and all its amenities!
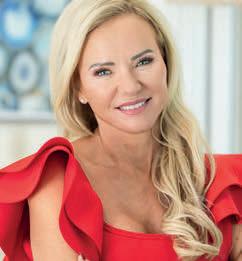
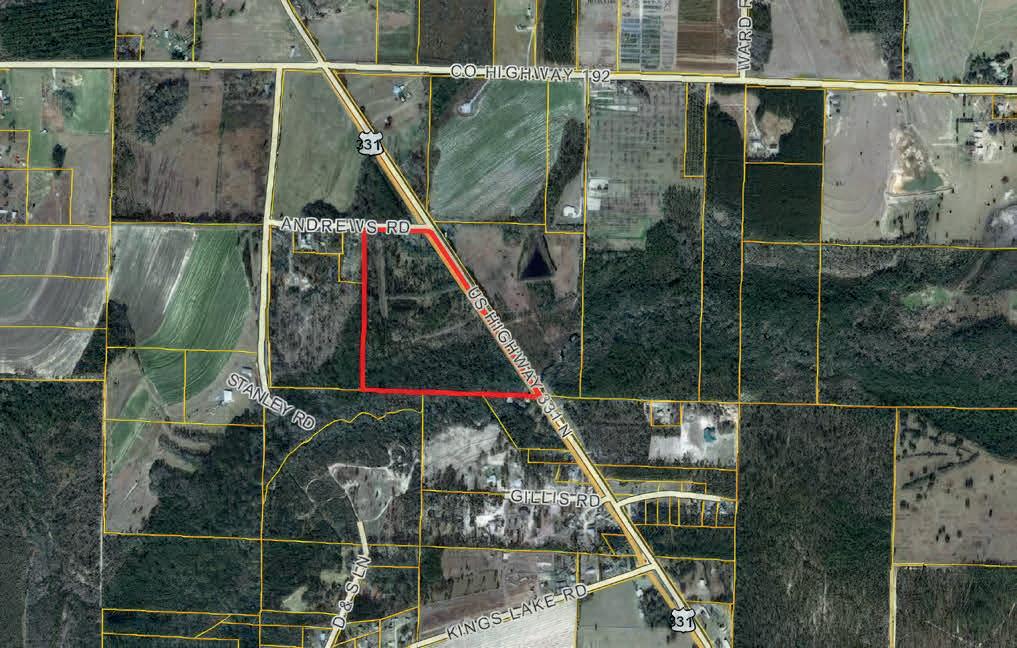
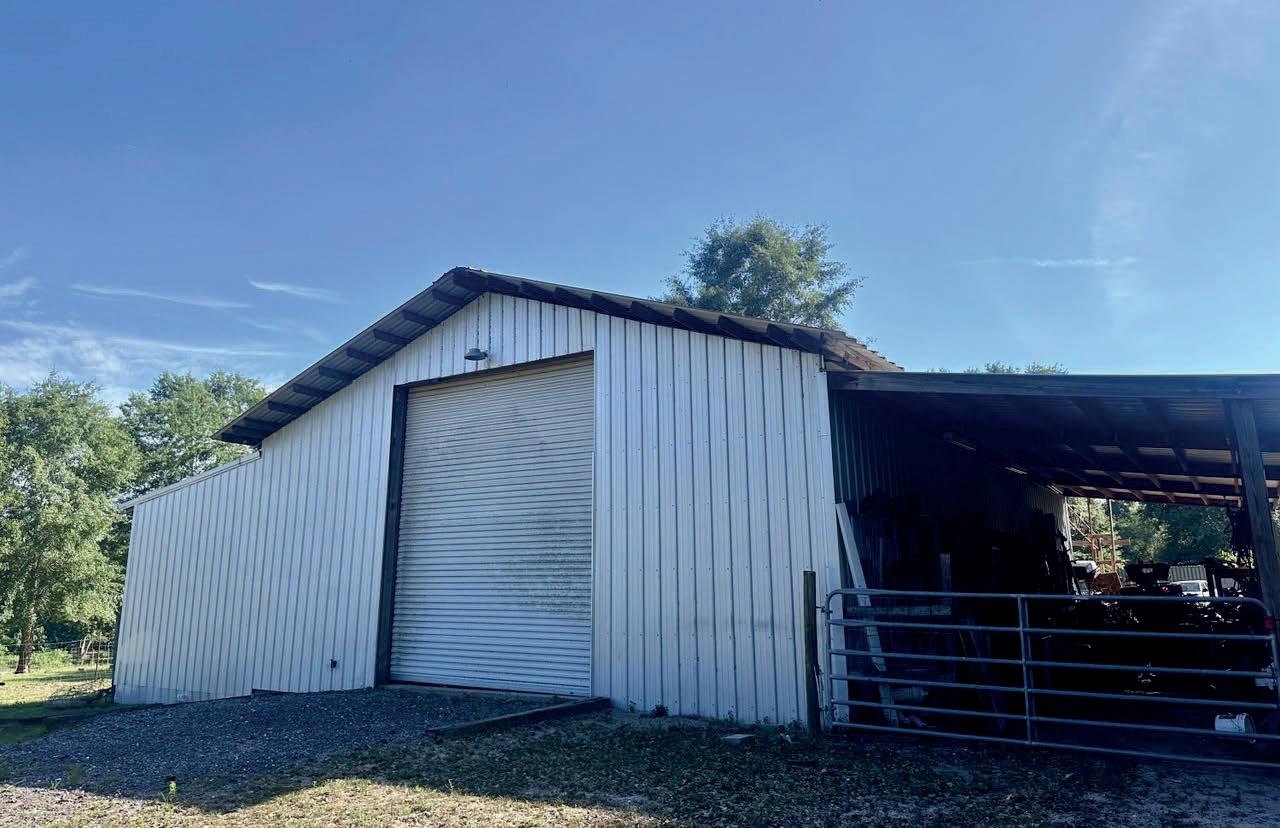








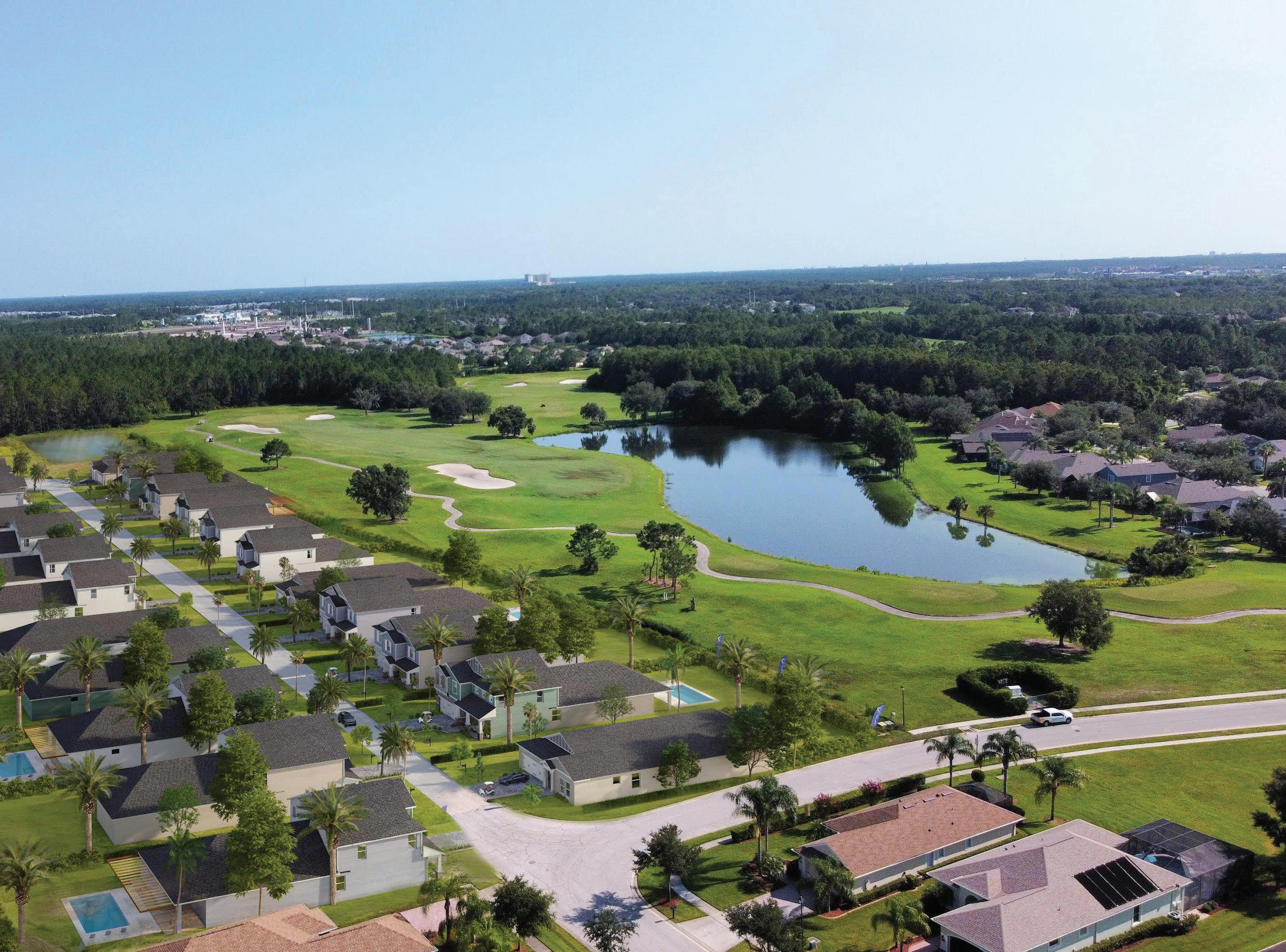
3609 KINGDOM WAY, SAINT AUGUSTINE, FL 32092
4 BD | 5 BA | 4,860 SQ FT | $1,650,000
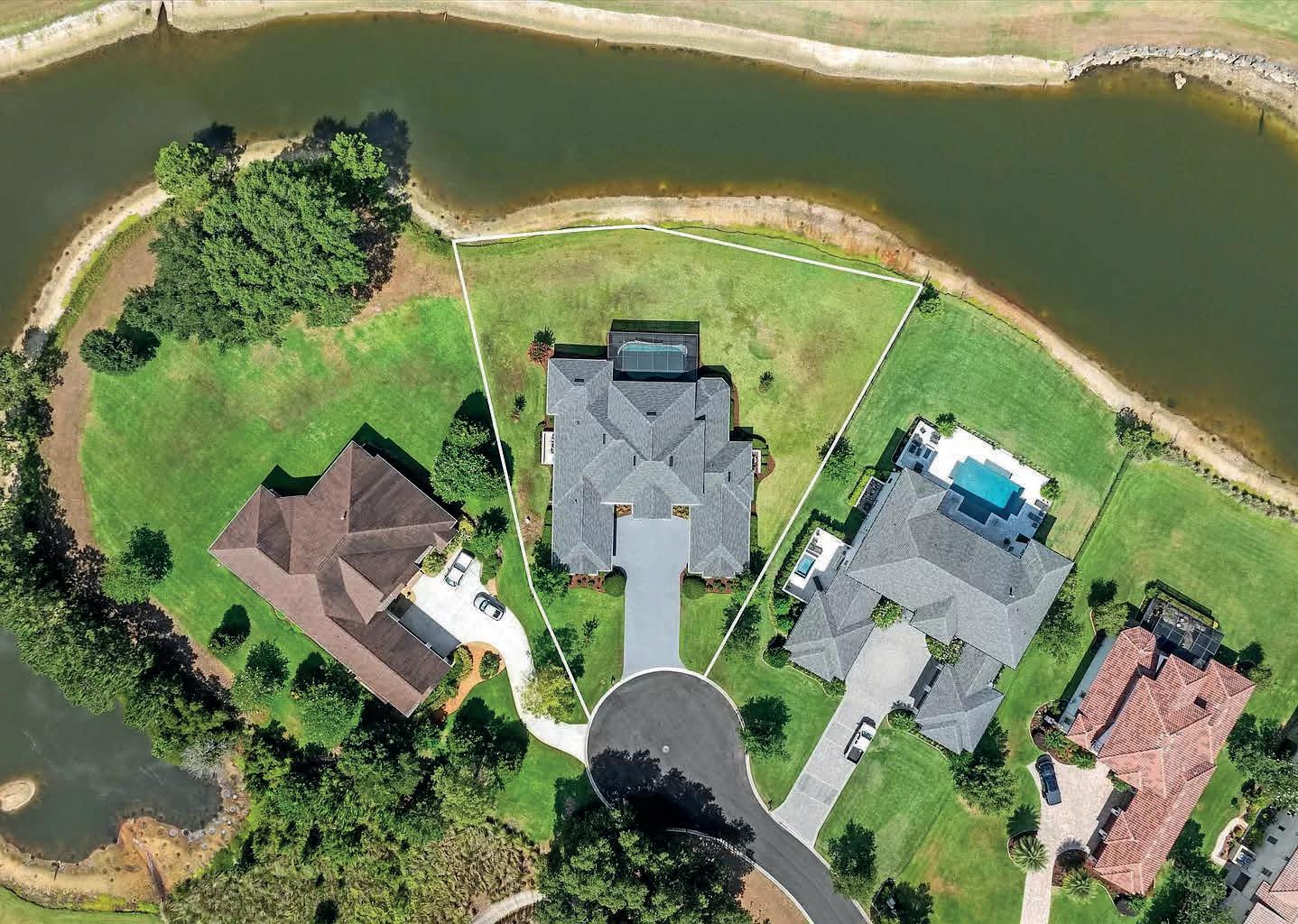


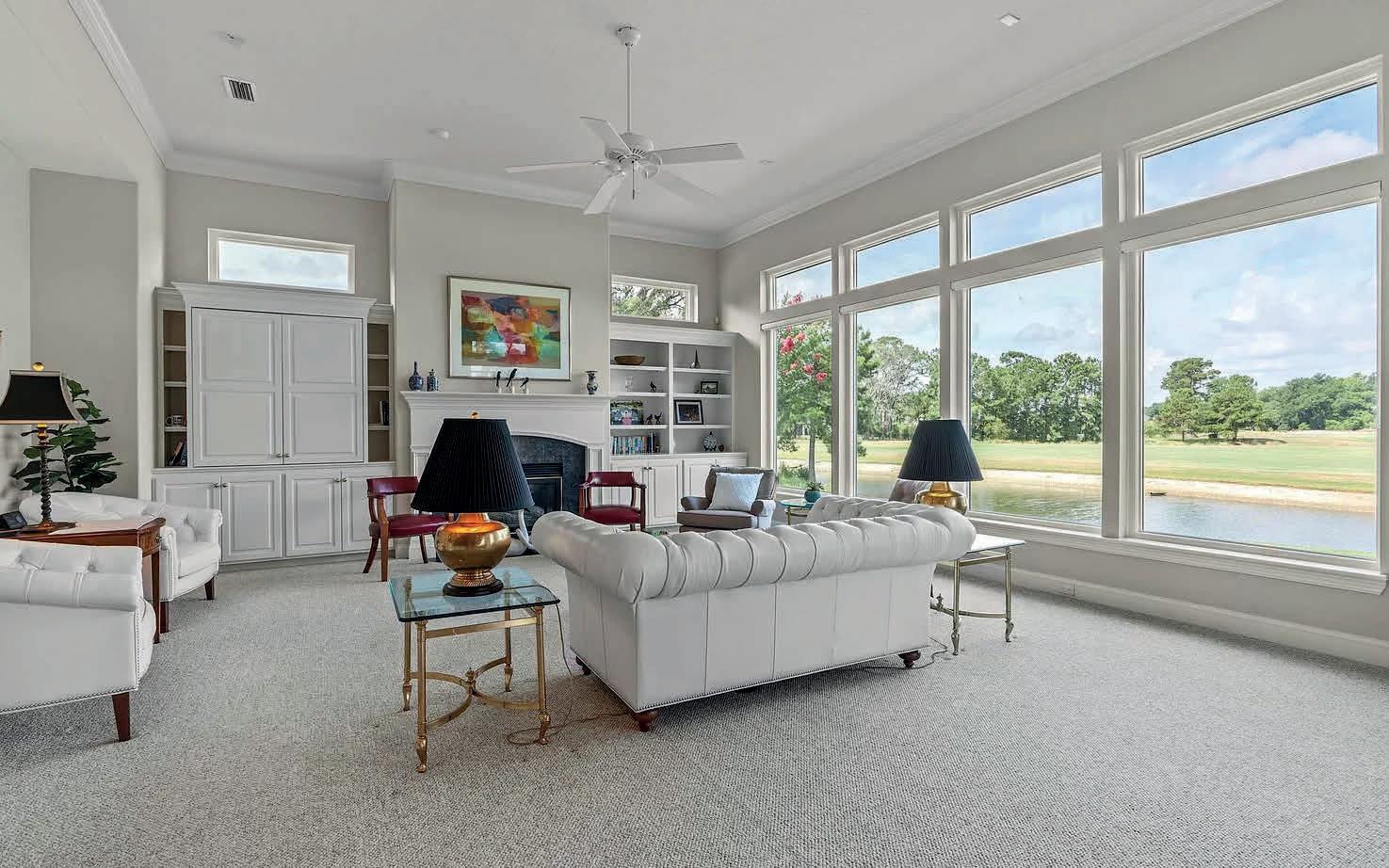
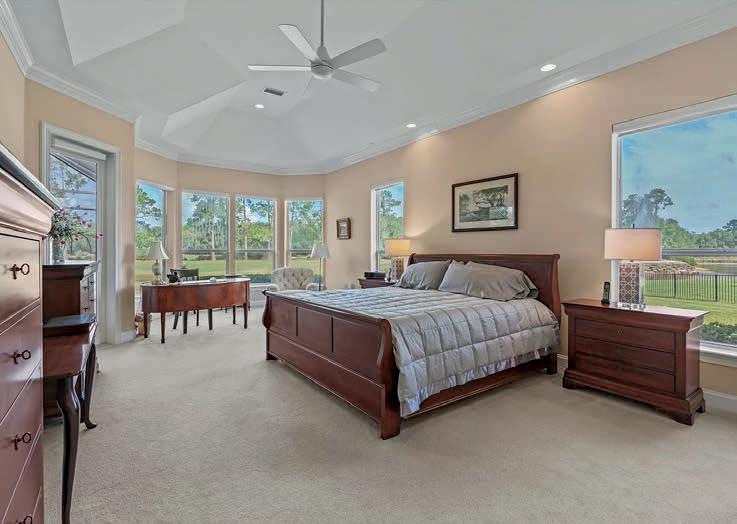
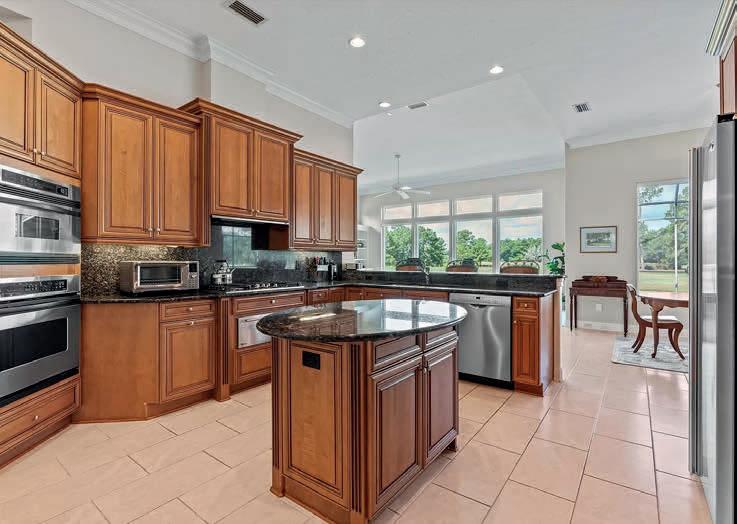
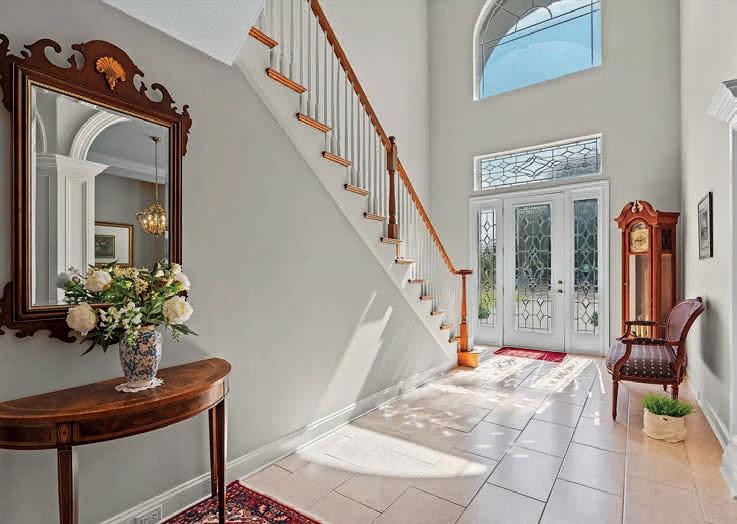
Come and see this beautiful 4 bedrooms, 5 full baths house located in “The Crest,” a prestigious neighborhood inside “King and Bear” in World Golf Village. This home is situated on a cul-de-sac, offering stunning water views and a panoramic view of the 15th hole, an Arnold Palmer signature hole on the renowned King and Bear golf course. The gated community features 24-hour security for peace of mind. King and Bear amenities include a clubhouse, community pools, playgrounds, and numerous walking trails throughout the community. Additionally, there is a fitness center, tennis courts, and pickleball courts. This elegant home features a screened-in pool, irrigation system, and water softener. Inside, you’ll find an elevator, extensive crown molding, and detailed finishes throughout. The property includes two 2-car garages and is tastefully decorated and meticulously maintained by its original owner. This home is truly a must-see!


AT 37 SAND DOLLAR COURT

4 BD | 4.5 BA | 3,565 SQ FT | $2,750,000
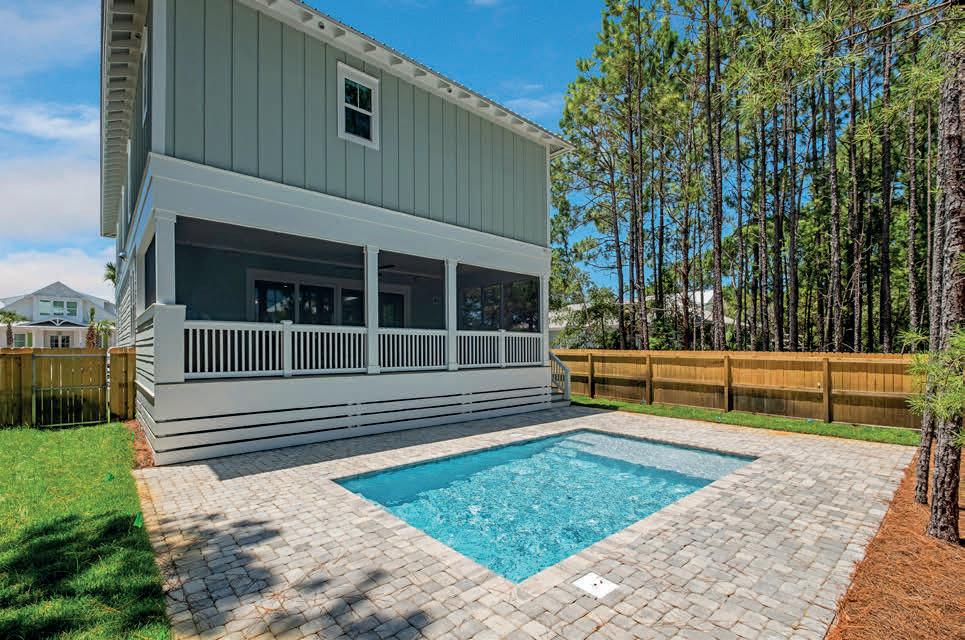

Discover coastal luxury at 37 Sand Dollar Court in Seagrove Beach. This brand-new beach retreat features a heated saltwater pool, a golf cart garage, and elegant furnishings. Inside, enjoy hardwood floors, 10-foot ceilings, and crown molding. Every detail has been thoughtfully crafted, from upgraded A/C units and designer tiles to bespoke lighting fixtures and captivating accent walls. The state-of-the-art kitchen boasts Shaker-style cabinets, Thermador appliances, and quartz countertops, with a stainless steel hood crowning a 48” Thermador smart range with dual ovens.
Entertain around the chic white island or in the adjacent dining area, which opens via glass doors to a covered terrace overlooking the pool. Outdoor enthusiasts will love the deck with a built-in grill and Naturecast cabinets. Seamless indoor-outdoor living is enhanced by sliding doors and installed speakers. The home offers four bedrooms, including a luxurious primary suite on the first floor with a private bathroom. Upstairs, a second living room and three additional bedrooms await, including a master sanctuary with an oversized bathroom and a versatile bunk room.
With projected rentals around $225,000, this property promises both a dream vacation home and a lucrative investment. Conveniently located near new beach access, Old Seagrove, Seaside, and Watercolor, you’ll enjoy easy access to shops, renowned eateries, and a pristine beach. Experience upscale coastal living at 37 Sand Dollar Court.
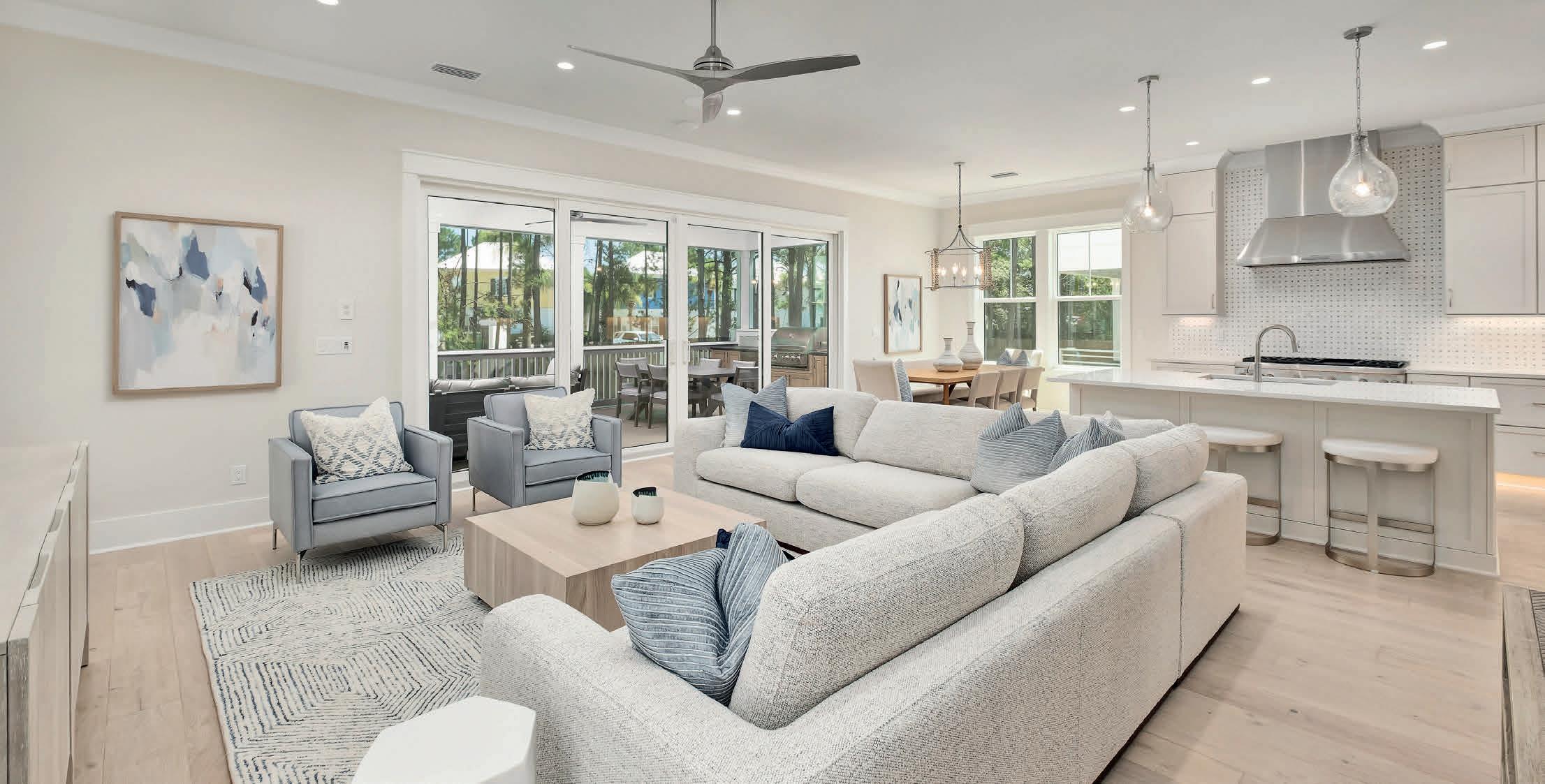



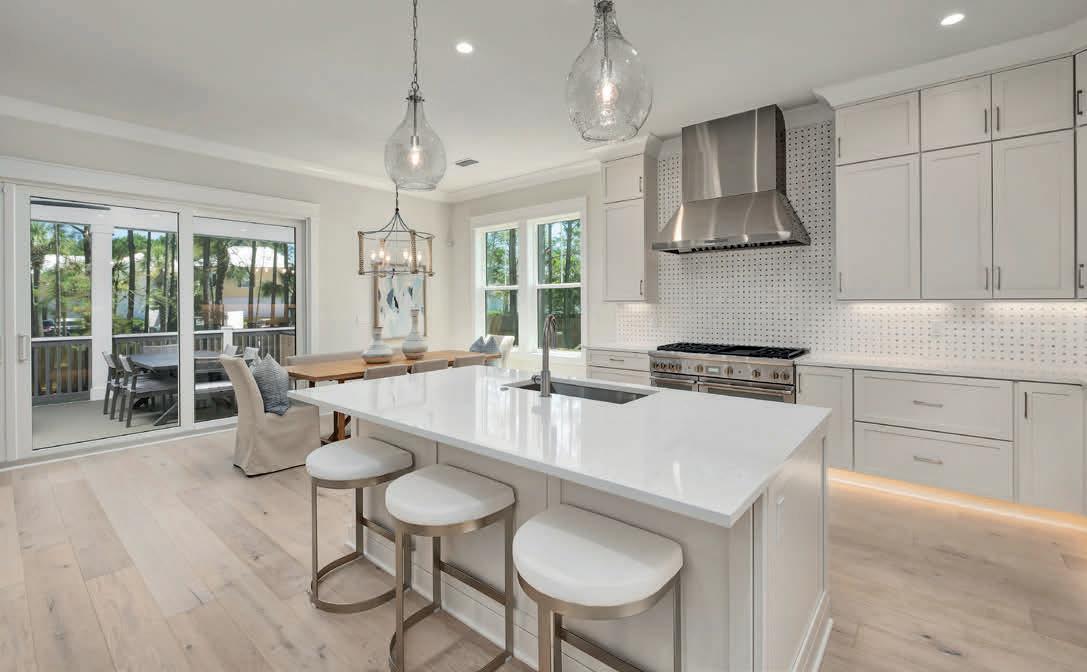





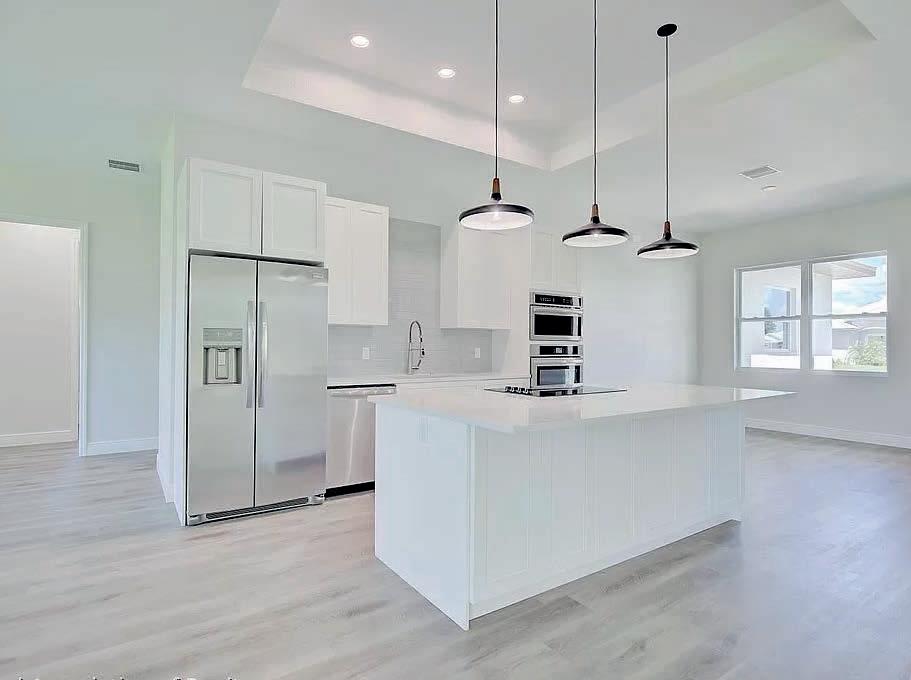
This stunning new build in Sun ‘n Lake boasts breathtaking golf course and water views. Featuring a custom 3-bedroom, 2.5-bath design with impeccable finishes, it offers an open concept, soaring ceilings, and a spacious primary bedroom with luxurious ensuite. Enjoy the wrap-around lanai, spacious laundry room, and attached garage. Sun ‘n Lake community amenities include dining options, pavilions, sports courts, and more. Don’t miss the opportunity to own this gorgeous home—call today!
Experience luxury in this stunning new build
in the sought-after Spring Lake community. This 3-bedroom, 2.5-bathroom home boasts impeccable finishes, including a beautiful white kitchen with quartz countertops and stainless appliances. Enjoy the spacious open concept, high ceilings, and master suite with walk-in closets and a luxurious ensuite. With additional amenities like golf, pickleball, tennis, and more, plus proximity to lakes for fishing and watersports, this home offers the ultimate upscale living experience. Beautiful golf course view. Don’t miss out—call today to schedule a viewing!

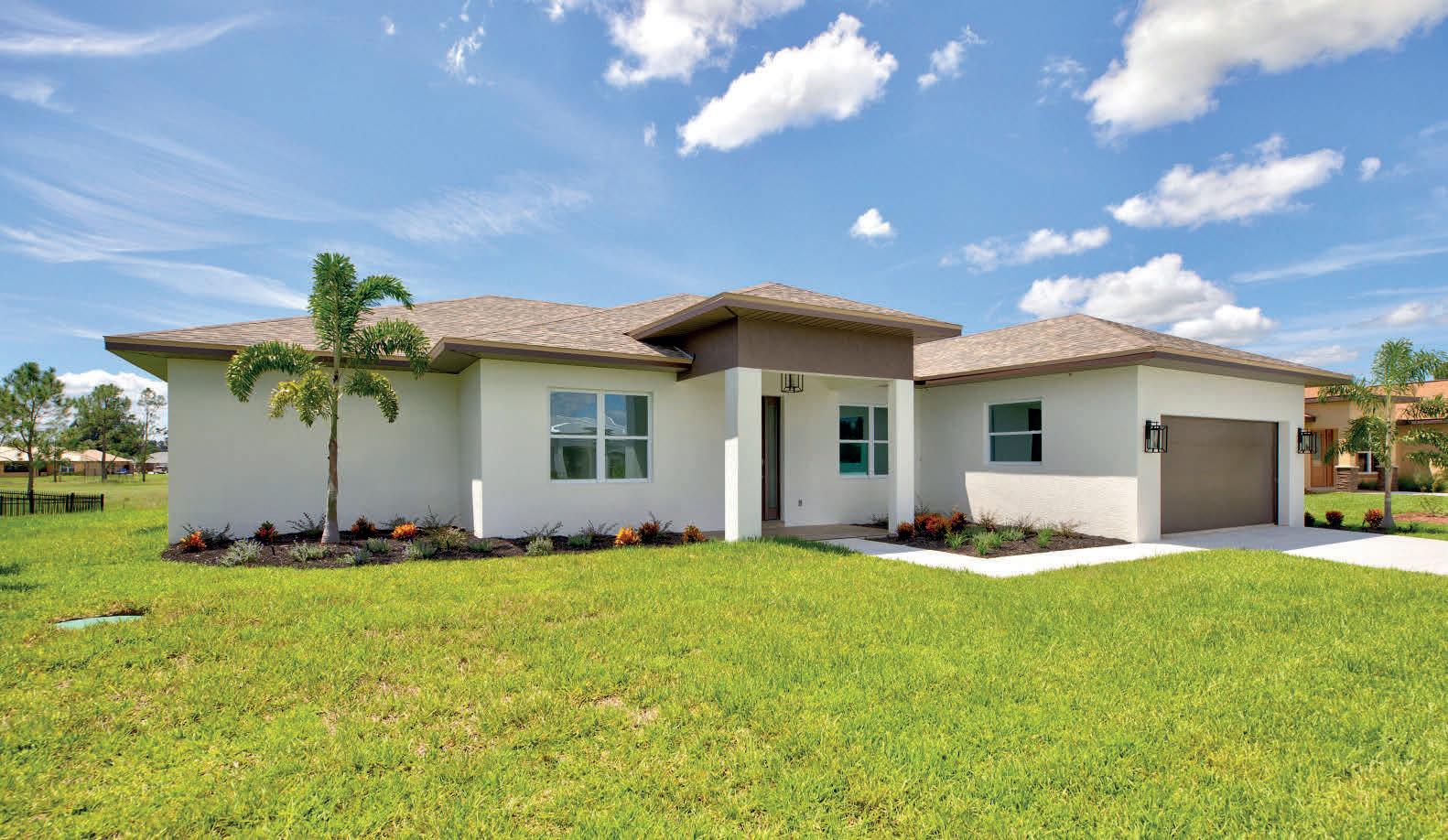
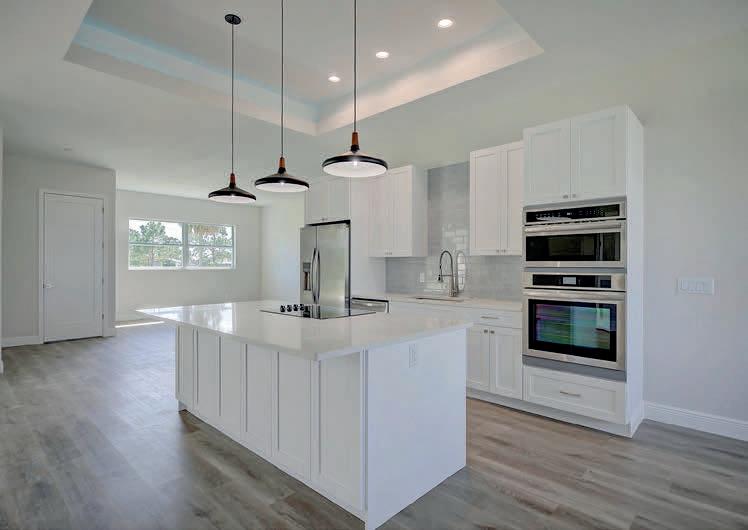

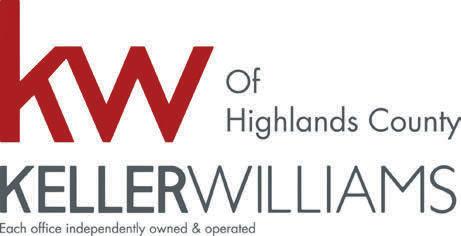


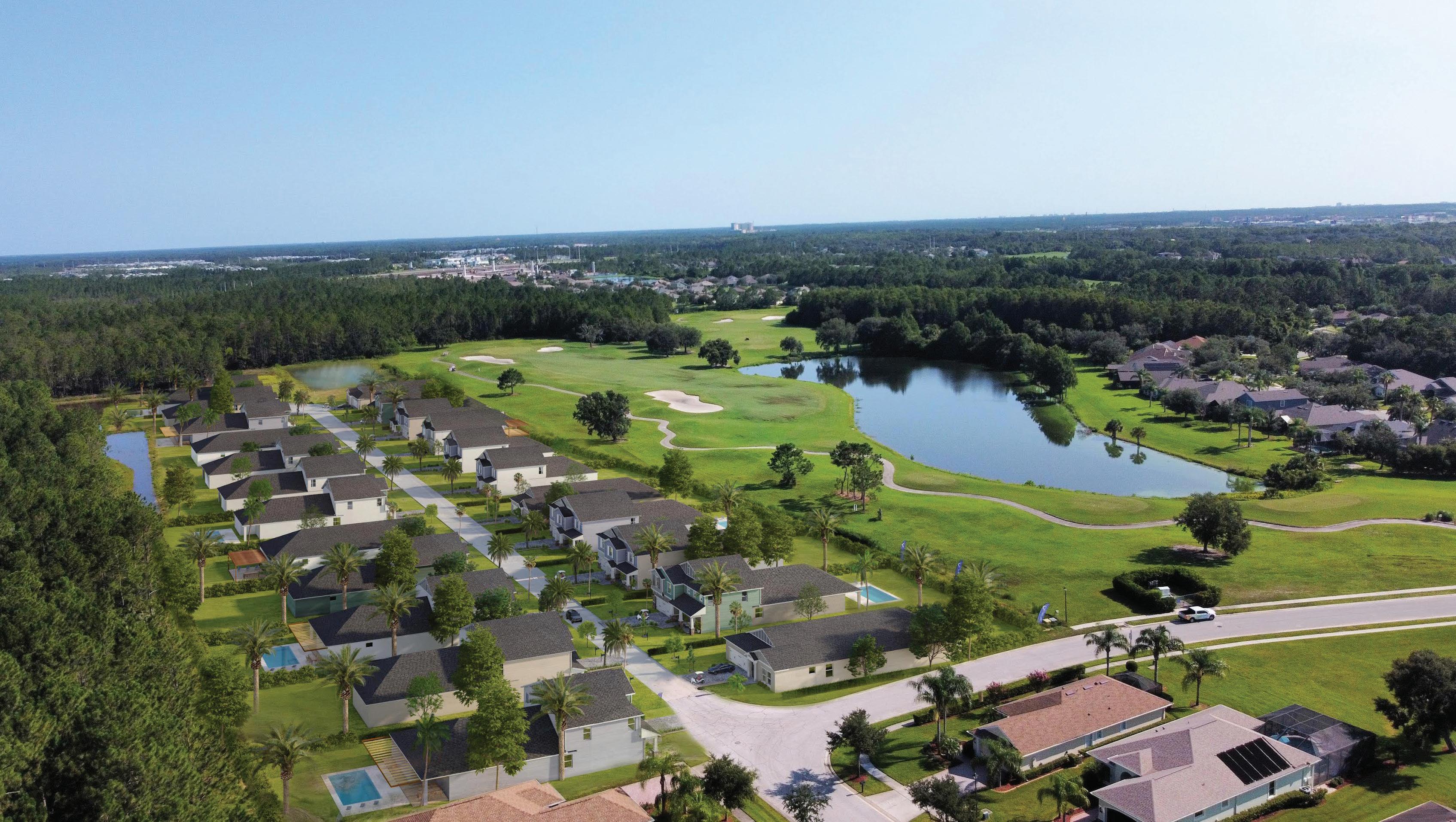



Our newest community, Gray Hawk, boasts 44 homesites, offering both conservation and golf course views, providing a picturesque backdrop for your dream home. Tucked away for added privacy, Gray Hawk offers an idyllic setting for luxurious living. Experience the perfect blend of comfort, elegance, and tranquility in the Inbee floor plan. Located near Dayton Beach within the beautiful LPGA golf course.
New Homes starting at $394,900

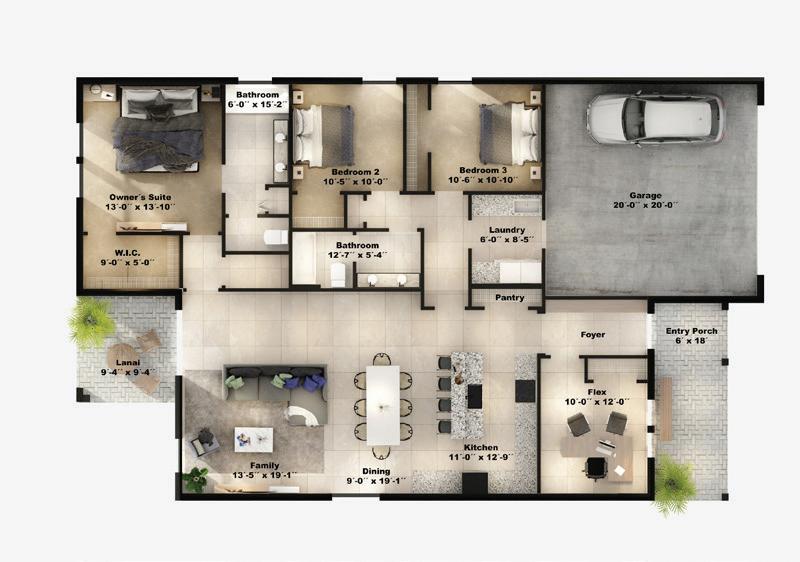
association with


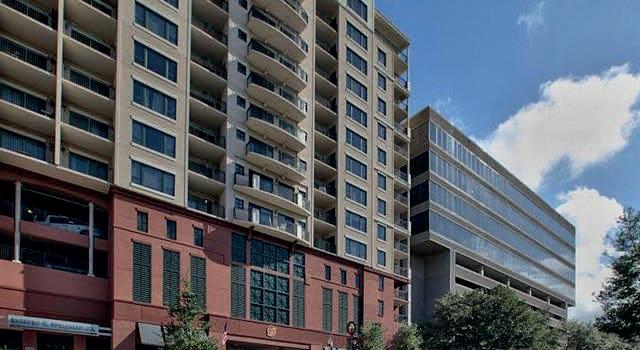
$419,900 | 2 BEDS | 3 BATHS | 1,300 SQ FT
A haven where you can retreat to our beloved and “not too big, not too small” City of Tallahassee. We treasure and protect our many trees and slower paced living. The Tennyson is a premier building with exercise room, sauna, meeting room, terrace, event space, concierge, secure fob access to building and elevators, cable, internet, sprinklers and a proactive HOA management. 8009 condo is an end unit with many highend upgrades, extra windows, 2 bedrooms, 2.5 baths, 2 gated garage spaces, 2 balconies with views of downtown Tallahassee, FSU, parks, shopping, nightlife, restaurants and The Capitol. Come and enjoy your new found lifestyle!
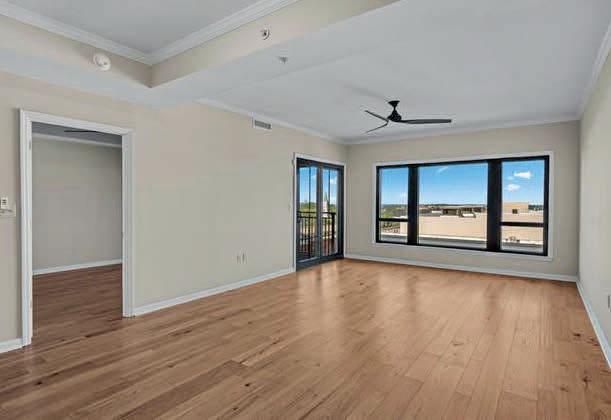

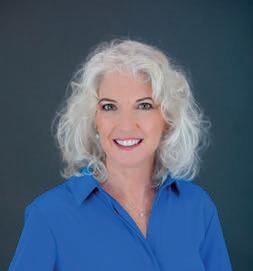
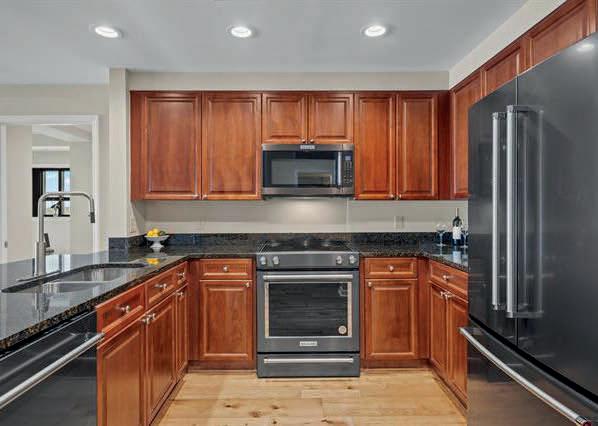
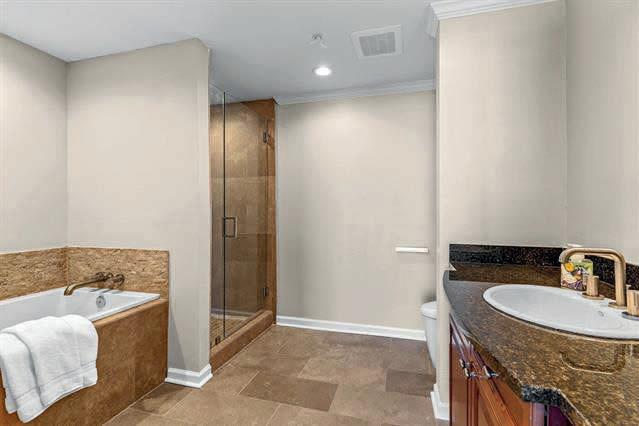

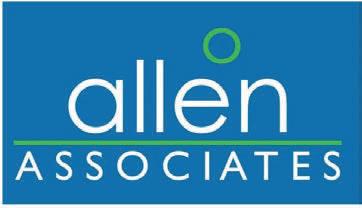
$890,000

4 BEDS | 3.5 BATHS | 2,040 SQ FT
Welcome to 259 Kono Way, a stunning retreat nestled in the heart of Destin, Florida. This exquisite 4-bedroom, 3.5-bathroom home is situated in a gated community, offering the perfect blend of luxury, convenience, and resort-style living.
As you step through the front door, you’ll be captivated by the design and impeccable attention to detail in this open floor plan, seamlessly connecting the kitchen, dining area, and living room. The well-designed layout creates a sense of spaciousness, allowing for easy flow and interaction between these key living spaces. The kitchen is a chef’s delight, equipped with modern appliances, ample counter space, and a stylish peninsula, making it the heart of the home. The master bedroom, also located on the main floor, provides a peaceful oasis for relaxation. The ensuite bathroom boasts dual vanity, walk-in closet, separate shower, and garden tub, ensuring a spa-like experience within the comfort of your own home.
Upstairs, discover three additional bedrooms thoughtfully arranged for both comfort and functionality. One bedroom features its own ensuite bathroom, offering privacy and convenience. Another bedroom is designed with two sets of twin bunk beds, creating a whimsical and playful atmosphere for younger residents or guests. The third bedroom provides access to the upstairs porch, where you can unwind and enjoy the Florida breeze.

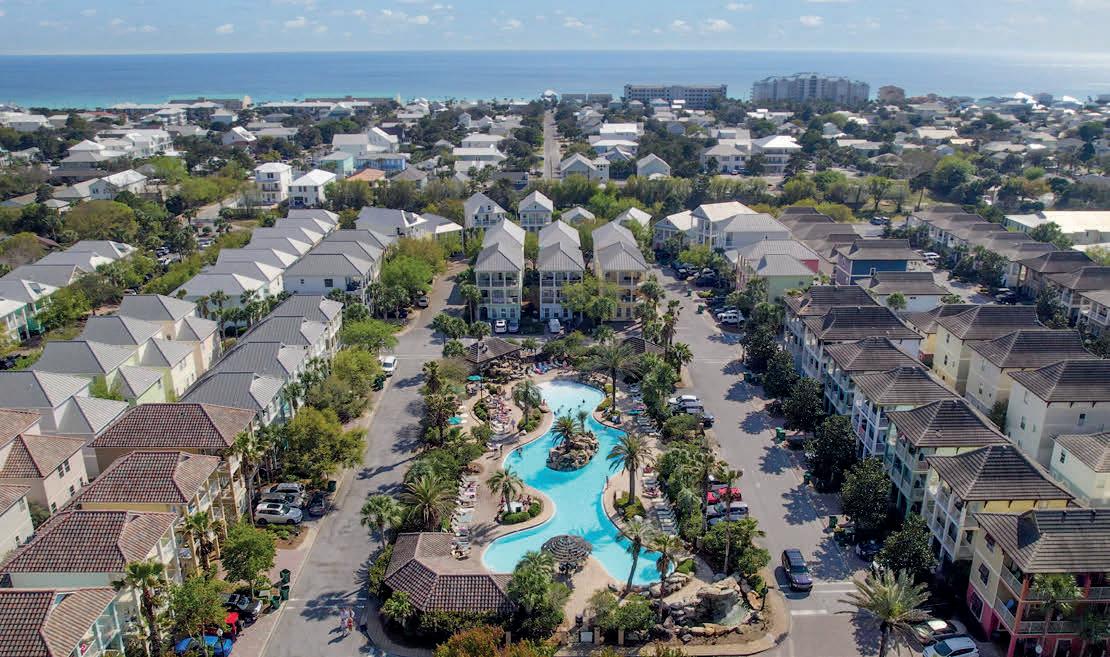






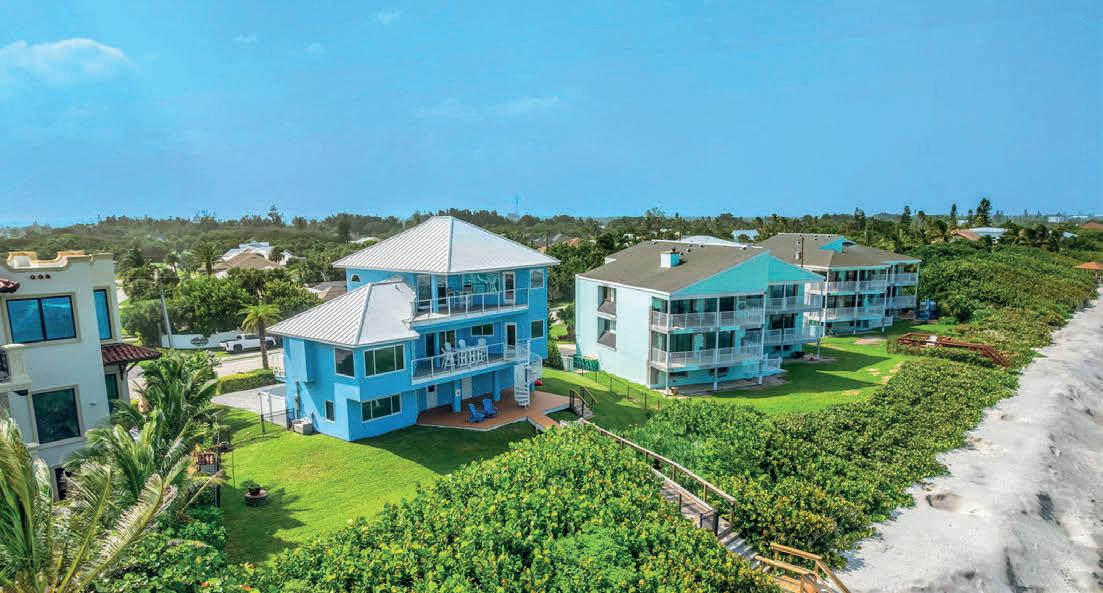

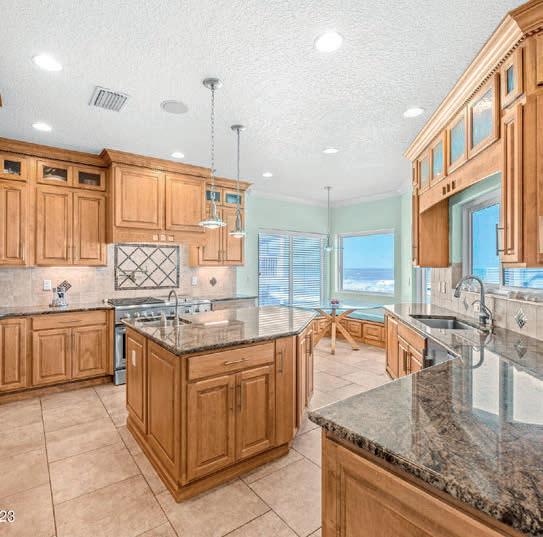
$2,340,000 | Over 1/2-an-acre of sensational seaside w/brilliant beachfront vistas & the tallest dunes on the south shores. This ocean beauty was updated in 2006 and 2019 to the latest hurricane standards, including impact-rated windows/doors, updated electrical, plumbing & an efficient 2-zone a/c & the 2019 metal roof is set for hurricane winds. he entire exterior is coated with a secondary water resistance layer and 4 coats of stucco. Impressive interiors exhibit tile floors throughout & 3 levels of indulgent upgrades. A dreamy top-floor owner’s retreat features a private ocean balcony, a morning kitchen, a jacuzzi tub & a personal washer & dryer.
S
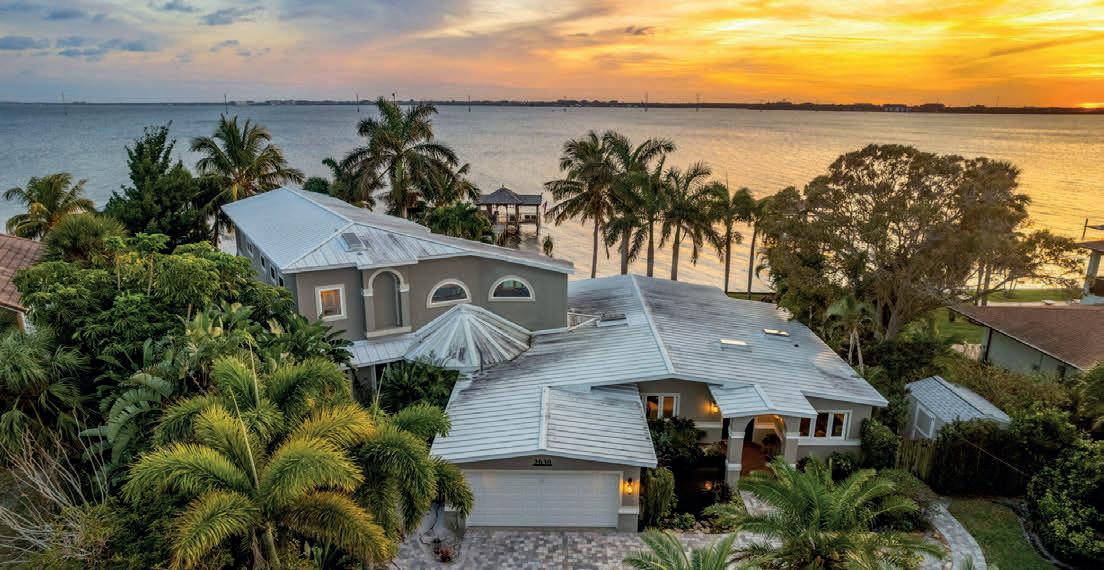
$2,197,000 | 1/2 an acre & 190 ft of ravishing riverfront views! Celebrate a leisure dock w/an electric boat lift & dual jet ski lifts, a lagoon-style pool w/ an infinity edge & multiple breezy patios. Sunshine streams through expansive glass doors & skylights, dancing off crown-molded chandeliered ceilings & hardwood floors.
502 LANTERNBACK ISLAND DRIVE, SATELLITE BEACH, FL 32937

$2,349,000 | In 2023, a new barrel tile-look metal roof was added to this magnificent riverfront home in the gated community of Tortoise Island. This energy efficient, storm-safe home features whole-home solar power ($200 electric bills in summer), whole-home generator, electric roll-down storm shutters.
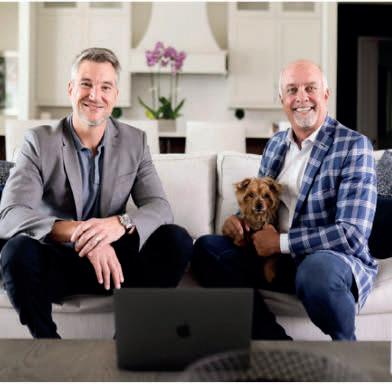
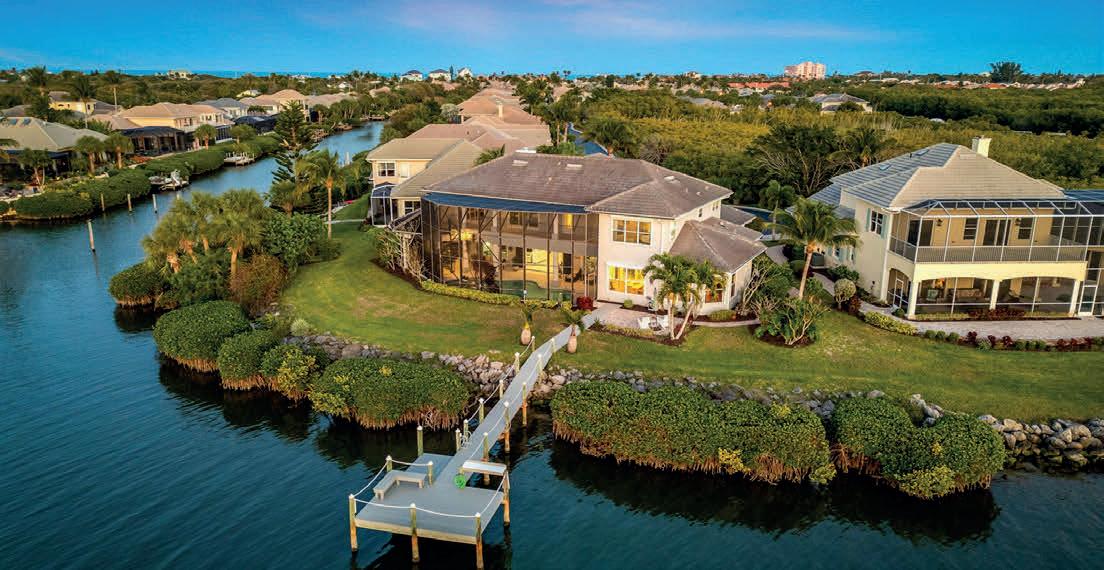
$2,390,000 | Situated in one of Melbourne Beach’s most breathtaking riverfront locations. Offering 172 ft of shoreline, it provides sweeping views across the river to a serene nature reserve enveloped in trees. The kitchen features an island, ample cabinetry, granite countertops, and a wine cooler.

$899,000 | Nestled in the prestigious Opal Seas Condominiums, this exquisite oceanfront residence spans 2,200 sq ft, blending luxury with functionality across 3 bedrooms, 2 full baths, & a 1 car garage space. Meticulously updated with modern shutters, elegant flooring, & state-of-the-art appliances, the corner unit captivates with its wrap-around balcony, offering breathtaking ocean views & gentle breezes.


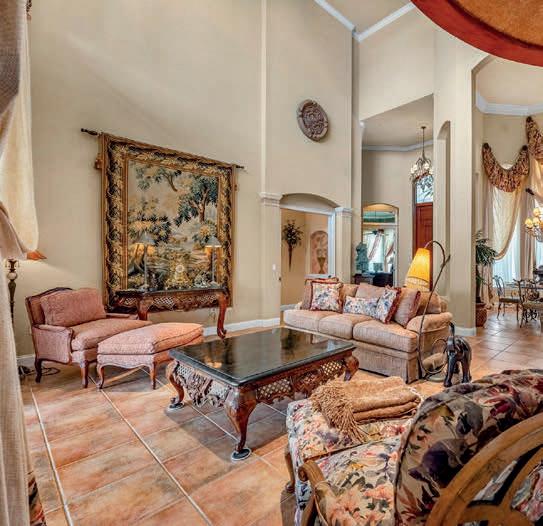

$1,275,000 | Situated at 470 Newport Drive within the distinguished enclave of The Cloisters in Indialantic, FL, this lakefront estate offers a blend of sophistication & tranquility across its 4,696 sq ft of living space. Constructed in 1999, the residence showcases an elegant dual-story composition crafted by Scalero. It encompasses four bedrooms & three-and-a-half baths, with interiors elegantly decorated by Michael Ganry. The property features a 95-ft waterfront expanse & a lower-level screened lanai that houses an exquisite infinity-edge pool, providing a private aquatic retreat. Elevated ceilings, soaring to 23 ft, amplify the voluminous interior.
1 8TH AVENUE, UNIT 1402, INDIALANTIC, FL 32903

$1,175,000 | Living in Magnolia Key Condo in Indialantic, FL, 32903, is a serene coastal experience wrapped in modern elegance. Nestled along the picturesque Atlantic shoreline, the condo offers breathtaking ocean views and direct beach access.

1045 HIGHWAY A1A 703, SATELLITE BEACH, FL 32937
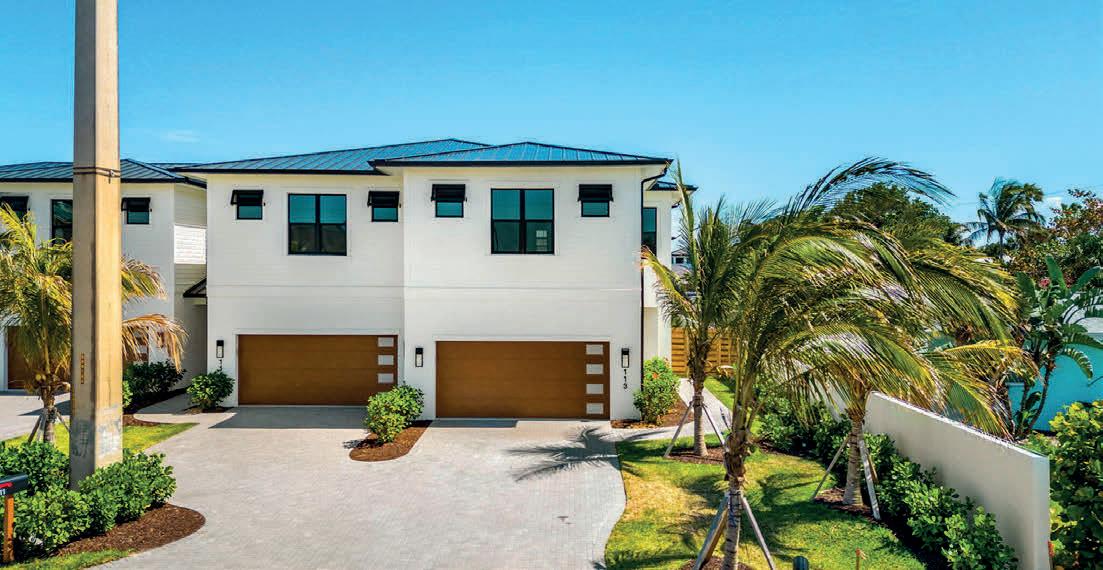
113 WATSON DRIVE, INDIALANTIC, FL 32903
$1,000,000 | Sophistication and quality combined with the ideal location is the perfect way to describe Sunrise Beach. Sunrise Beach is made up of 4 luxury townhomes constructed by a developer with over 25 years experience of producing successful developments.

2585 PIMLICO LANE, MELBOURNE, FL 32934
$930,000 | 7th-floor heaven & exalted ocean views! This seaside pied-a-terre boasts a breezy balcony & first-class features! Hardwood & wood-look tile floors underscore tray ceilings & sunlit spaces. The open great room’s jumbo slider to the balcony flaunts a waterfront feast for the eyes! Entertain w/airy indoor/outdoor style.
$1,490,000 | Your potential dream home nestled in the serene, gated community of Oak Hammock Estates in Melbourne, FL. This luxurious singlefamily residence combines elegance with a welcoming atmosphere, featuring a kitchen adorned with quartz stone, an induction cooktop, and a spacious island.


4 BEDS | 2 BATHS | 2,234 SQ FT | $525,000
One or more photo(s) has been virtually staged. Photo(s) shown are from a different lot. Coming soon! Eastern Homes is thrilled to introduce it’s popular “Royal” model, a pre-construction masterpiece designed with modern homebuyers in mind. This brand-new construction offers a striking front elevation and a comprehensive landscaping package, ensuring unparalleled curb appeal. The oversized garage accommodates larger modern vehicles with ease. Step inside to discover an inviting foyer with soaring ceilings, abundant natural light, and meticulously selected fixtures. The versatile front flex room serves as the perfect space for a dining room, home office, or additional living area.
The heart of the home the kitchen boasts custom real wood cabinetry, soft-close drawers, elegant granite countertops, high-end stainless steel appliances, and a generous island overlooking the expansive family room.
Sleeping arrangements are thoughtfully designed with a split floor plan, providing privacy and comfort. The luxurious primary suite features dual closets and a sophisticated ensuite with dual vanities, granite counters, a spacious shower with a built-in niche and bench. The home seamlessly transitions to outdoor living with triple sliders opening to a large covered porch, perfect for relaxation and entertainment.
Equipped with energy-efficient windows and smart home capabilities, this home is a blend of elegance and modern technology.

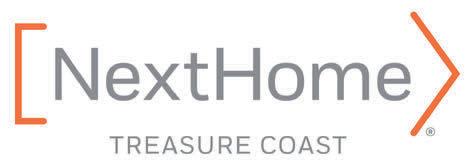
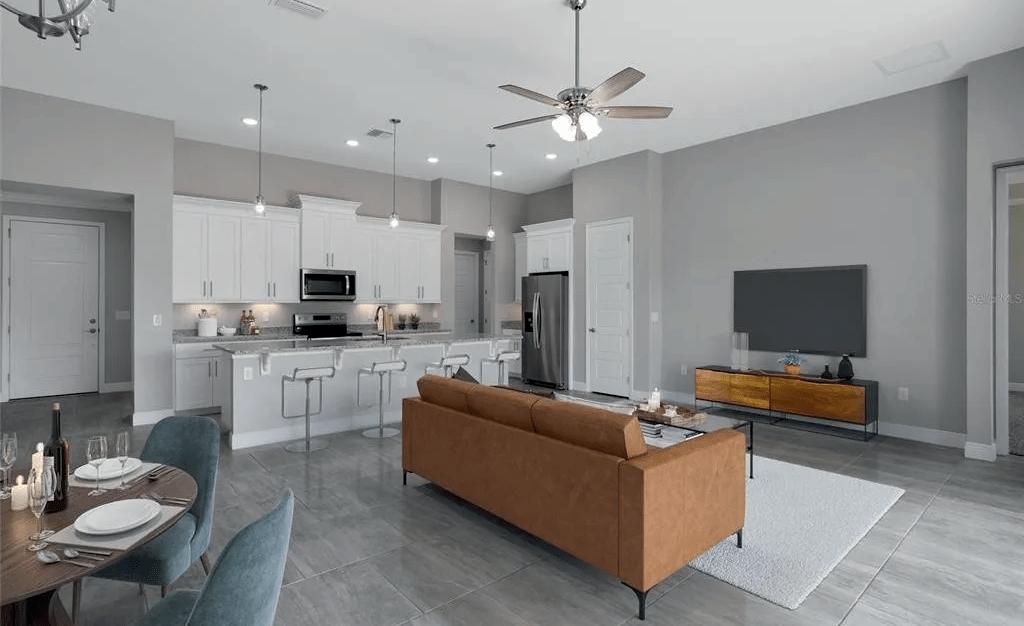


5 BEDS | 4.5 BATHS | 5,823 SQ FT
$3,950,000
Exquisite 5-acre Country Estate in Palm City Farms. This luxurious property boasts a captivating CBS Main home spanning 5,823 sq ft under air, featuring 5 bedrooms, 4.5 baths, spacious owner’s suite, Chef’s island kitchen, fully equipped Butler’s pantry, sophisticated office/ library, spacious, theater room, sprawling screened saltwater pool with summer kitchen, as well as an air conditioned 3-car garage. The charming guest house offers 2 bedrooms, 2 baths, and 1,143 sq ft under air. Both homes are fully furnished with tasteful furniture. In addition, there is a CBS 2-stall barn with tack room, a 5-dog air-conditioned kennel with a bath station and indoor/outdoor runs, and a 75x40 steel 3-bay garage/ shop. The entire estate is beautifully landscaped, fully fenced & gated featuring a 1/2 acre pond with waterfall & fountain. A diesel generator is capable of powering entire property. Experience luxury, serenity, and functionality at its finest within this remarkable Palm City Farms estate.
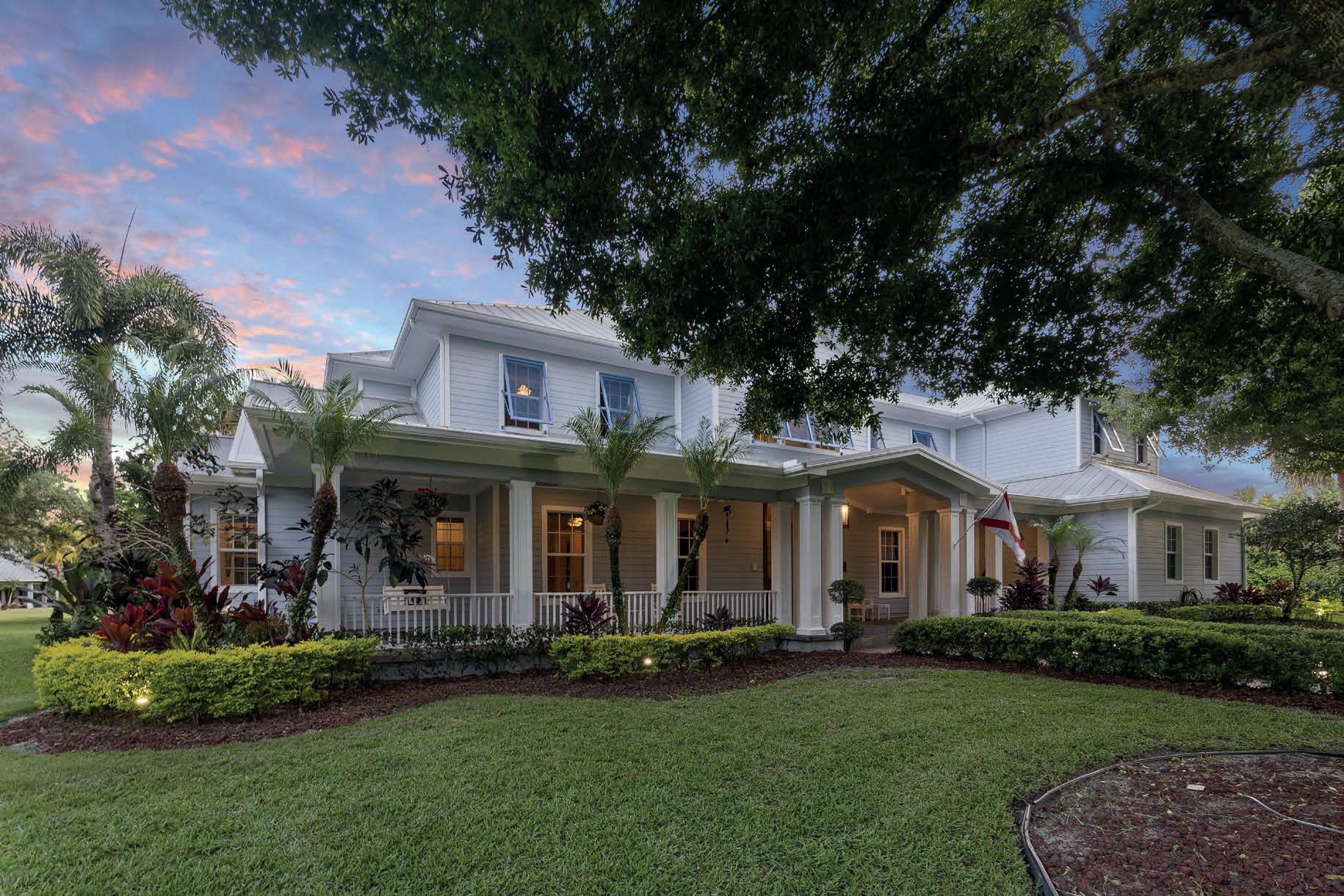
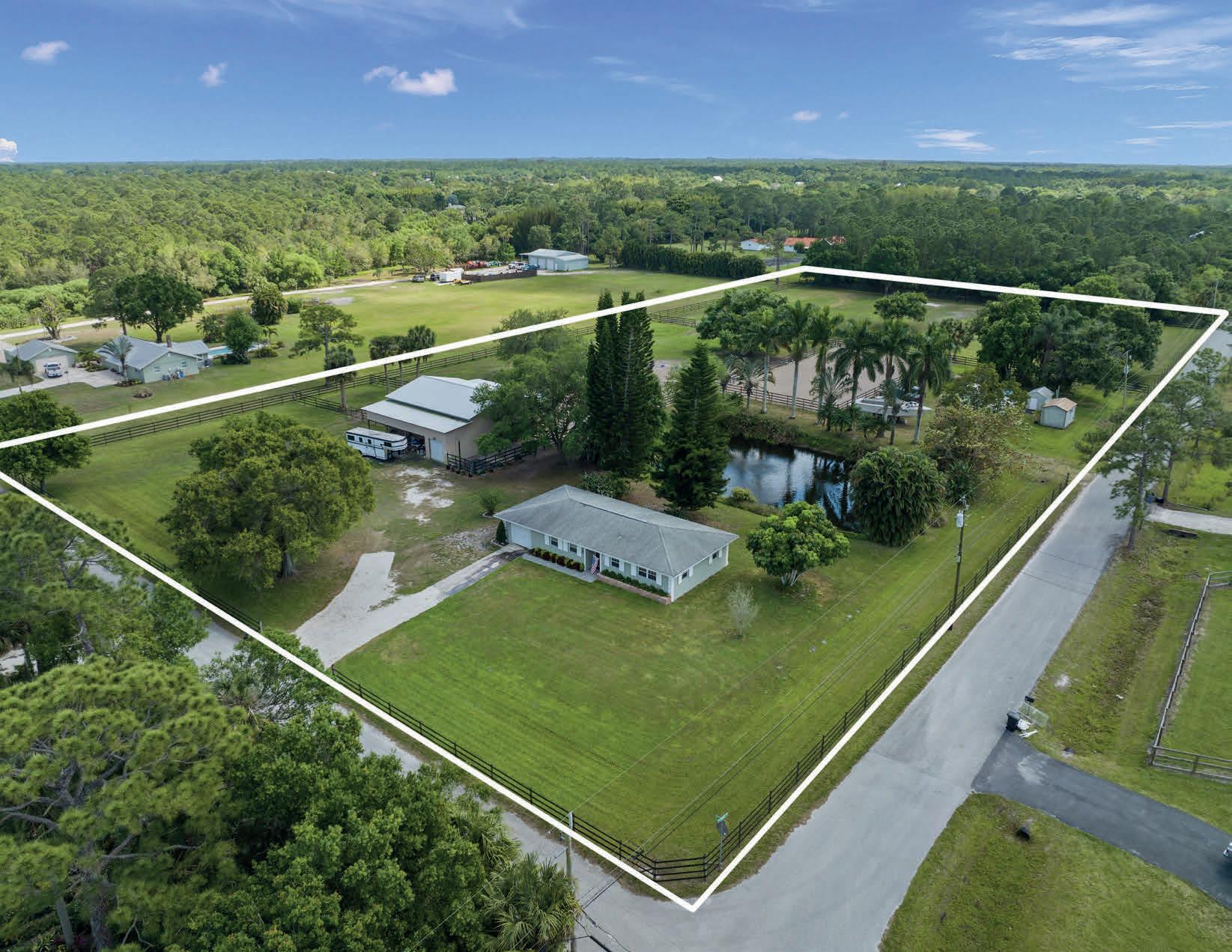
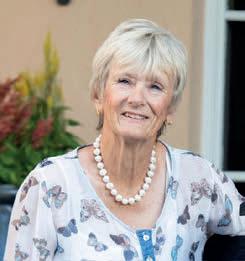
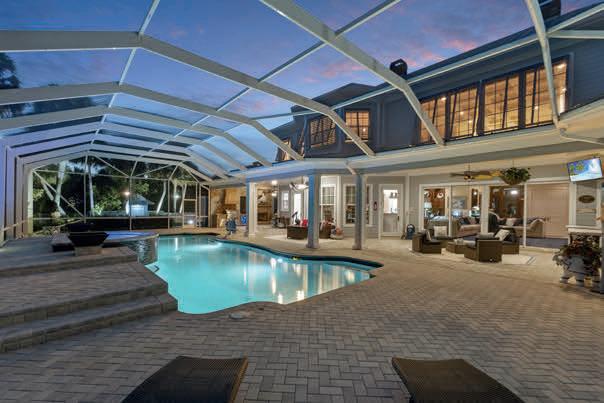
6524 SW 39TH STREET
3 BEDS | 2 BATHS | 1,680 SQ FT $1,200,000
Welcome to your dream equestrian property on 5 high and dry acres fully fenced (RAM Flex 5 ft fencing) w/ charming 3-bedroom, 2-bath country home overlooking a stocked pond and mature vegetation. Open kitchen w/ new appliances, 4 yr old A/C, colonial hurricane shutters, newer plumbing and electricity. Garage converted to mudroom w/ washer/dryer. For those passionate about horses, this property offers 2 large pastures, 2 sand rings (1 enclosed), and a 60x48 barn w/ 7 stalls w/ special comfort mats, tack room w/ 2nd floor storage, wash rack w/ hot and cold water. There is a separate drive to the boat storage area and shed w/ plenty of room for all of your outdoor equipment and recreational vehicles. 100 ft well w/ new pump and water softener, separate electric panel for future buildings. Whether you are a horse enthusiast or seeking a peaceful retreat this property offers rural charm and convenient location! See attached special features for all the upgrades and details!
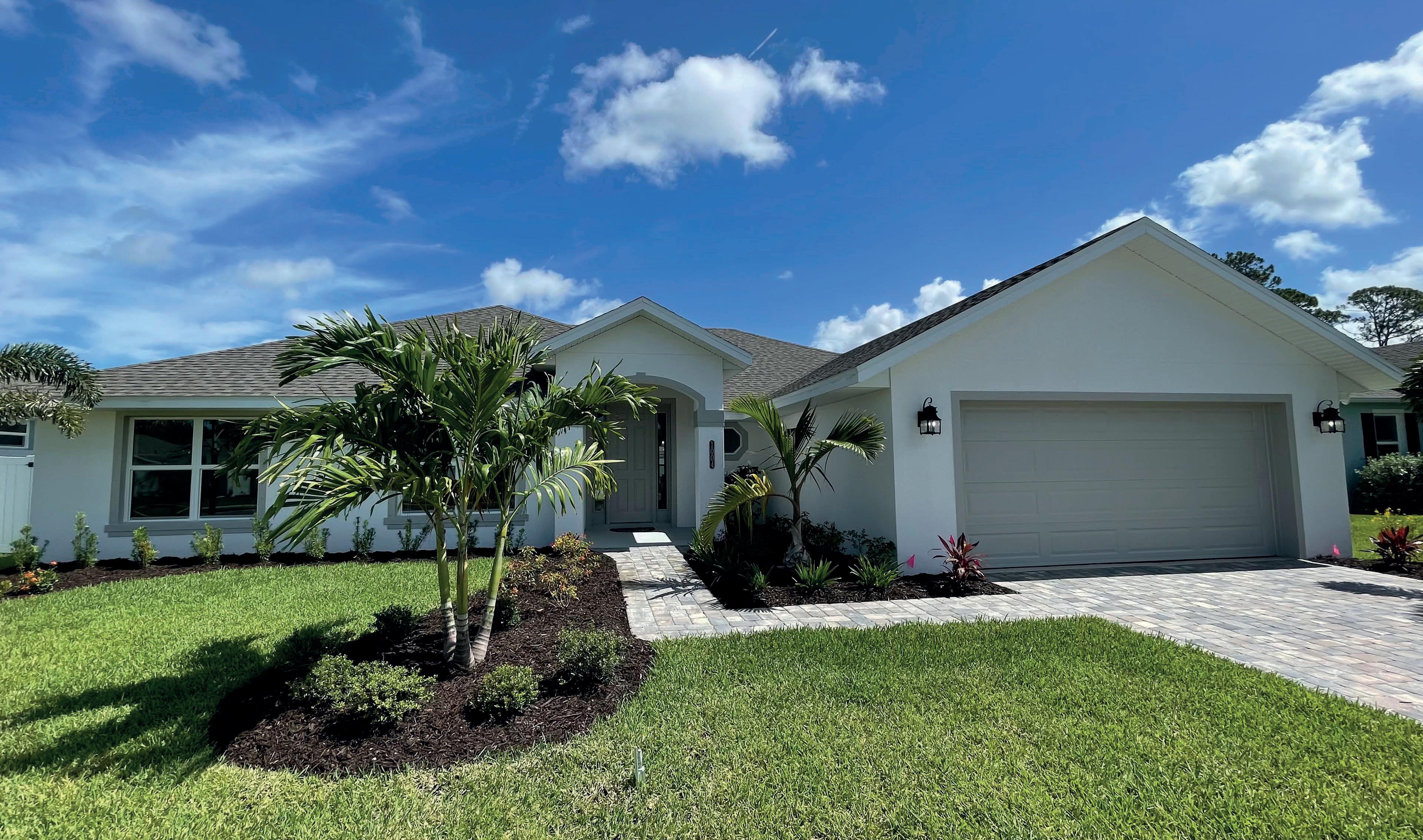

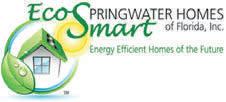

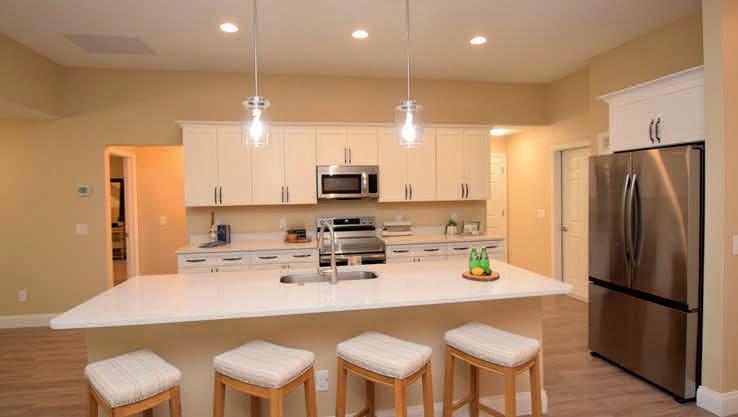
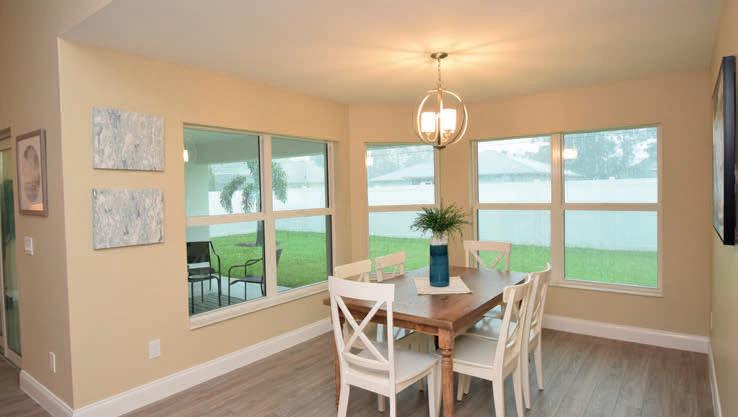
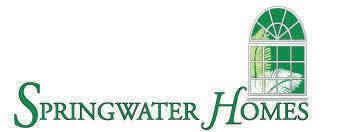
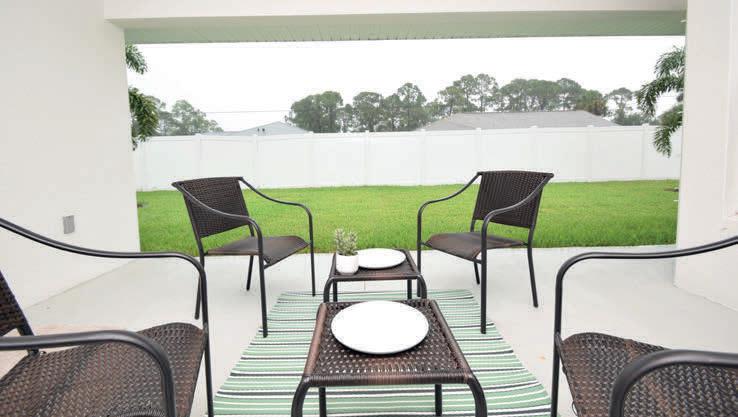
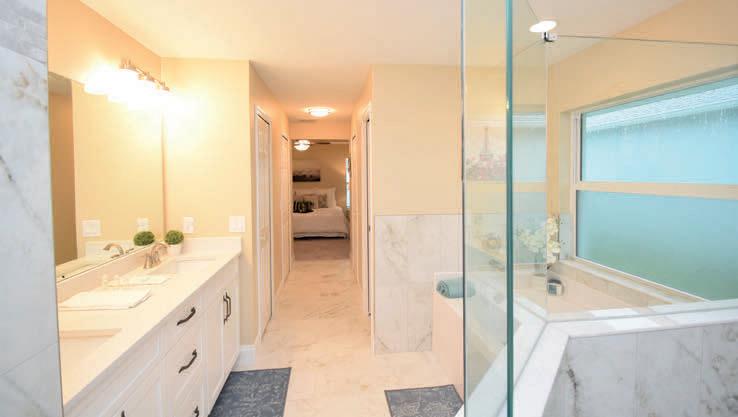
READY NOW! This Brand New Home is now completed on Lot 09 Welcome to Sanibel Cove... Palm Bay’s newest exclusive community featuring 50 total home-sites. This beautiful 4 bed 2 bath, 2 car garage home with a covered lanai is nested on .23 acre. Offers a large family room/open plan design with dining area, spacious kitchen with many beautiful upgrades including Quartz countertops. The master suite features a tray ceiling, 2 large walk in closets, master bath retreat with large tile walk in shower, soaking tub & dual sinks with Quartz countertops. Nice Laundry room with extras! Attention to detail in every aspect of this home from flooring, to lighting, cabinets & more. Community offers city water/sewer lots, irrigation for lawn, nice lake-views when entering into this quiet neighborhood & brick paver driveways & more.





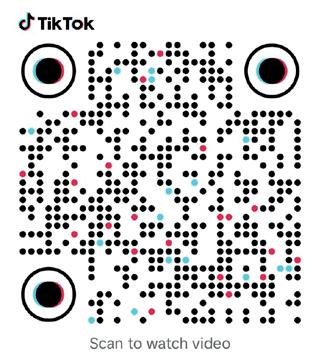

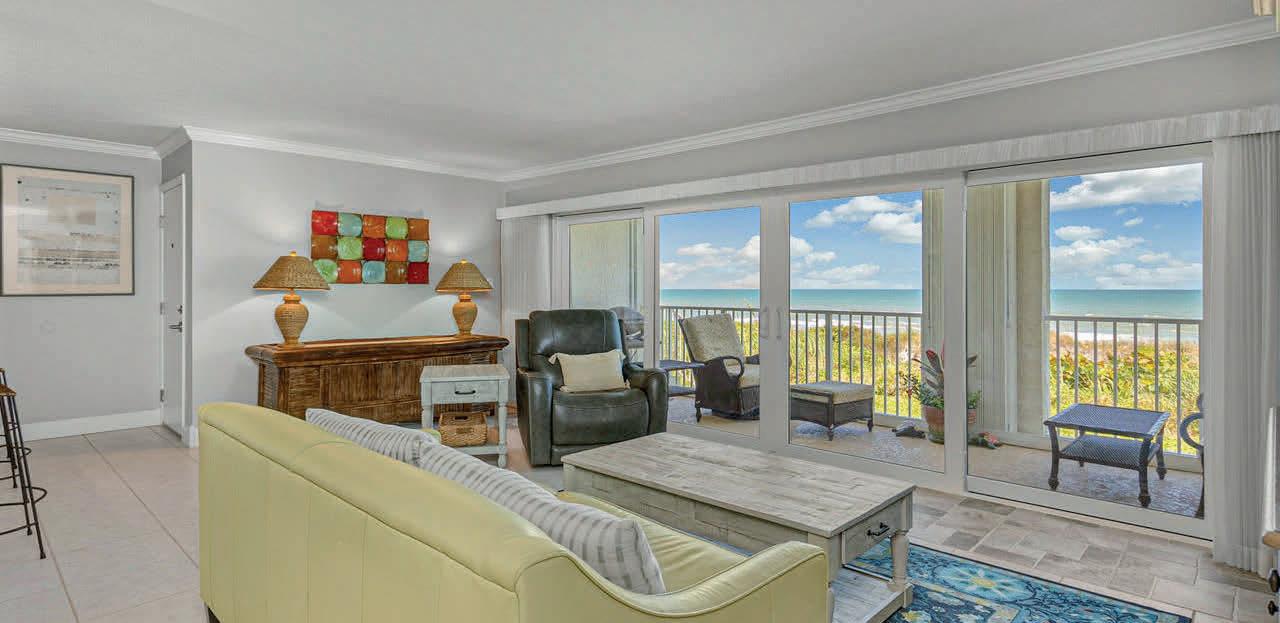
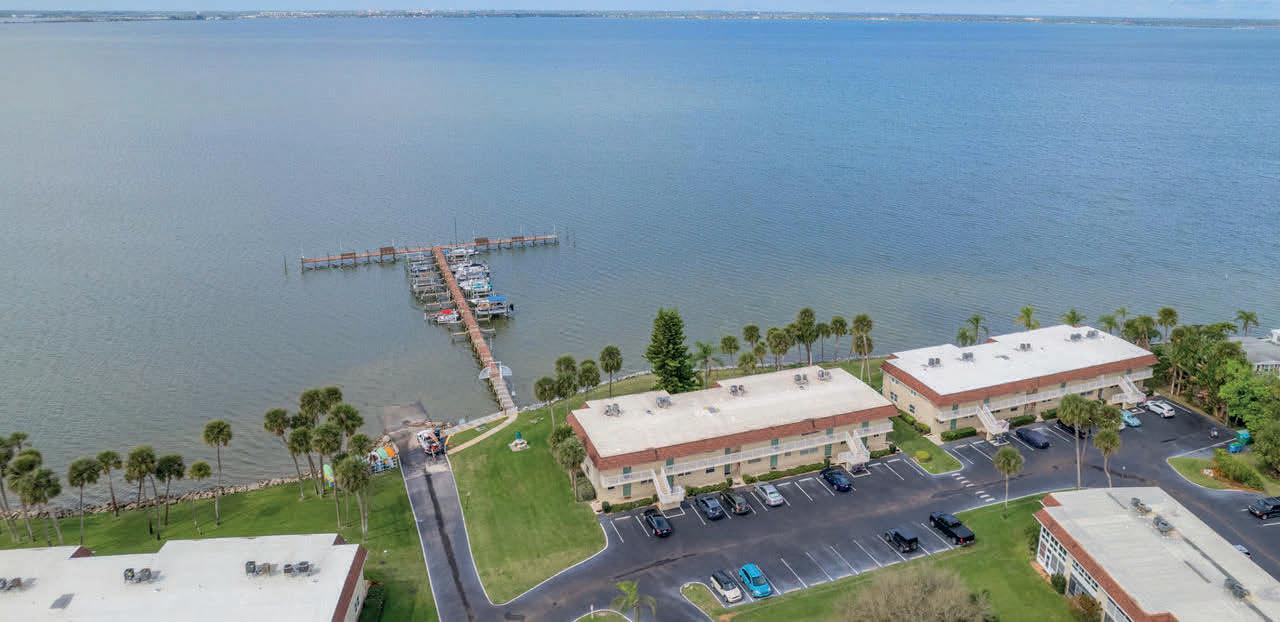
$549,500
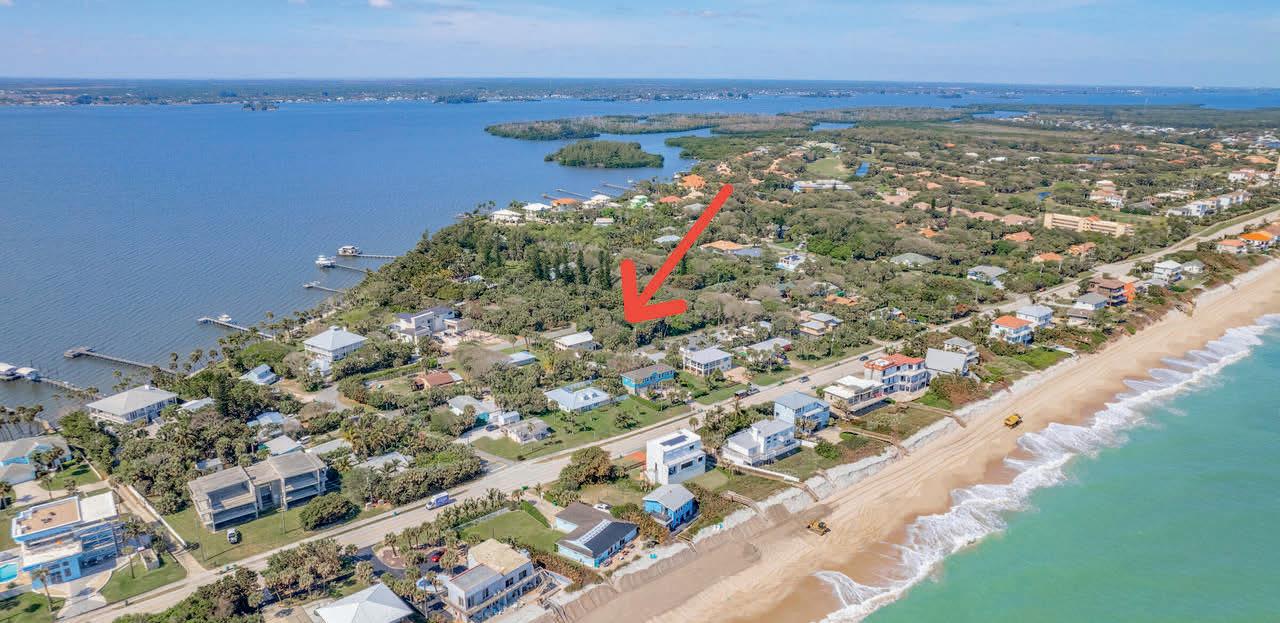
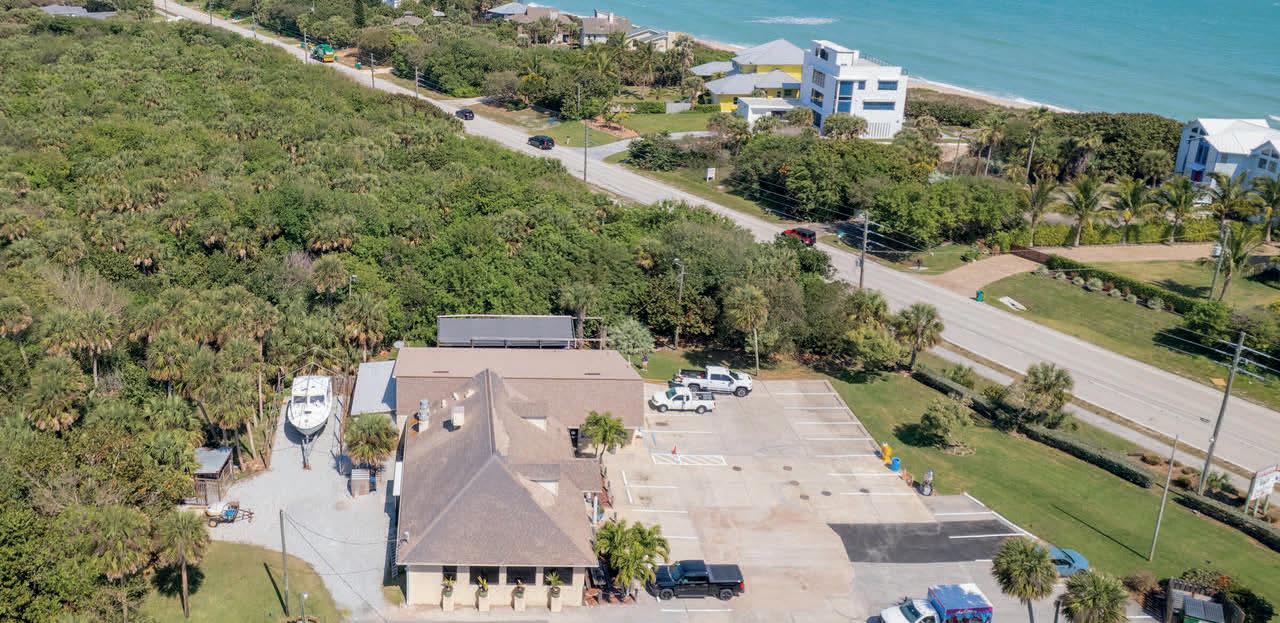



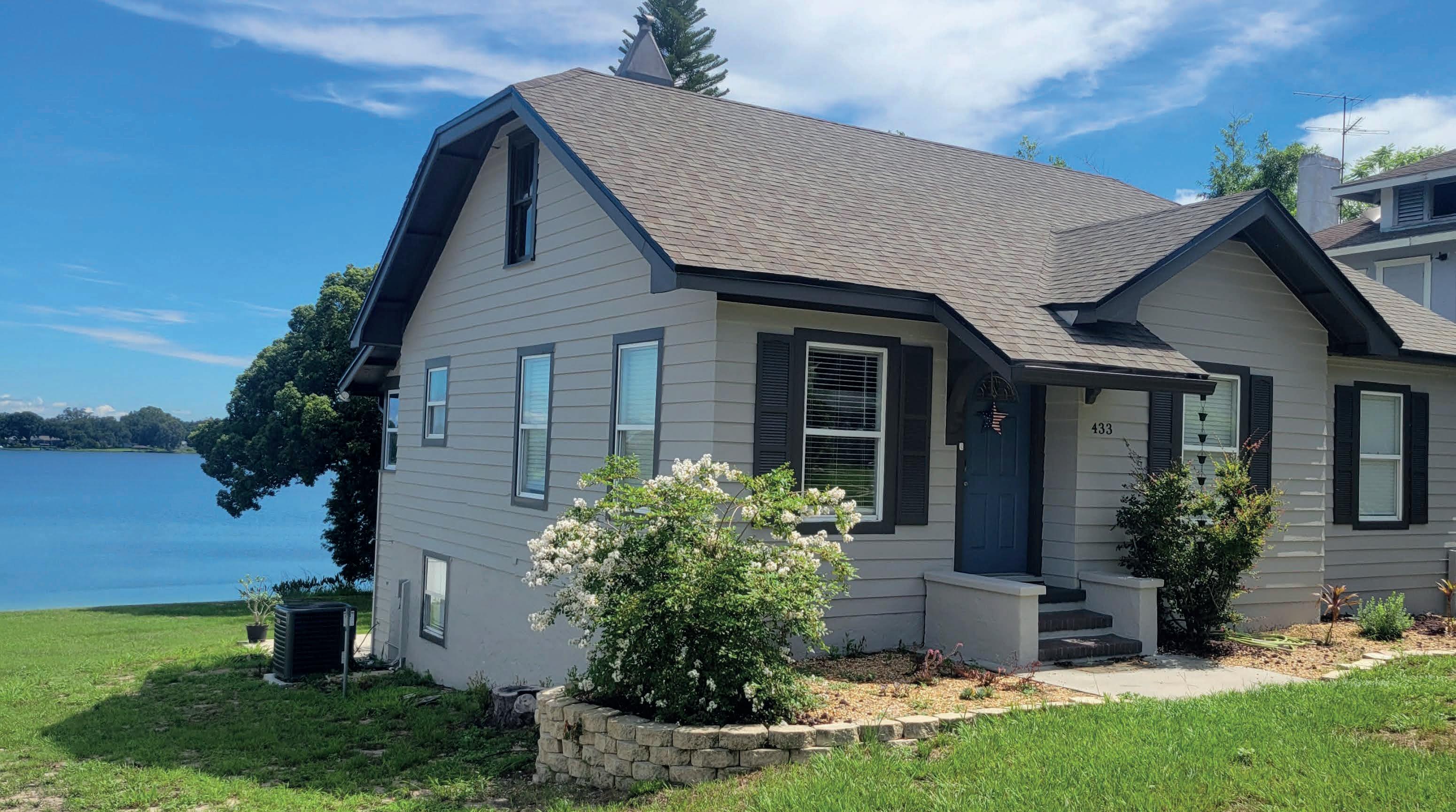
4 BEDS / 2 BATHS / 2,169 SQ FT / $539,000
Located in the heart of Winter Haven, this completely remodeled home is amazing! It is located on the same lake as the Winter Haven Hospital making it a great option to rent to traveling nurses. It is currently doing well being rented through VRBO and Booking. com. If you are interested in moving to Florida for personal reasons, this home has all you could desire. With an attic, main floor and ground floor, it is incredibly unique in the Florida market. The main floor has lots of living area, 3 bedrooms and a bathroom and the main kitchen and dining areas while the downstairs has a master suite plus a lanai, laundry room and another ¾ kitchen! The lanai leads out to a patio and then to the big backyard which slopes down to the crystal clear lake—great for water skiing. Behind the master suite is a basement for storage equal in size to an oversized two car garage. In addition, there is an attic which is prepped for another master suite and is 65% complete. When finished, it will have a full bath, kitchenette and bedroom with a potential dormer looking out to the lake. The entire roof is coated with closed cell insulation to help keep out the heat. Just blocks away, you can find the public library, Haven Roasters coffee, winner of the Gold, Silver, and Bronze in the 2024 Golden Bean World Series: the World’s Largest Coffee Roasting Competition, shopping, the Saturday Farmer’s market and so much more. Legoland is only 5 miles from this property and Disney less than 30 miles away. With lakefront, large living areas and multiple bedrooms and floors, this home truly has it all.
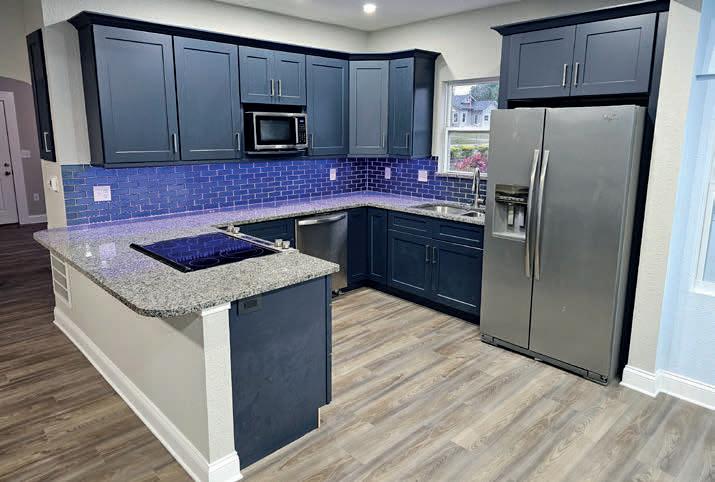

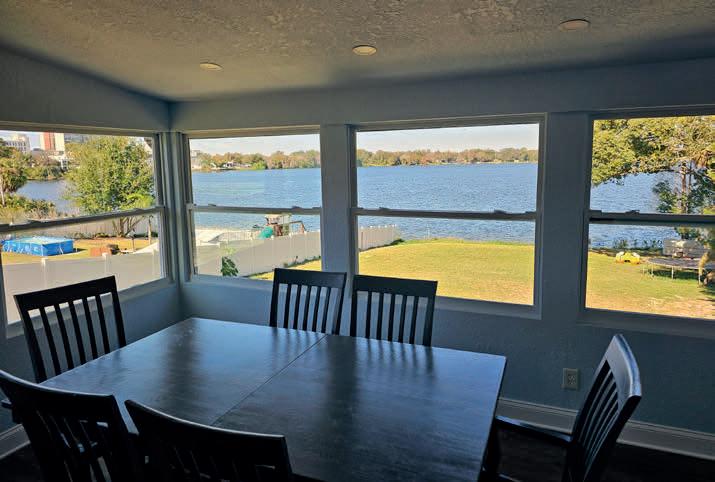
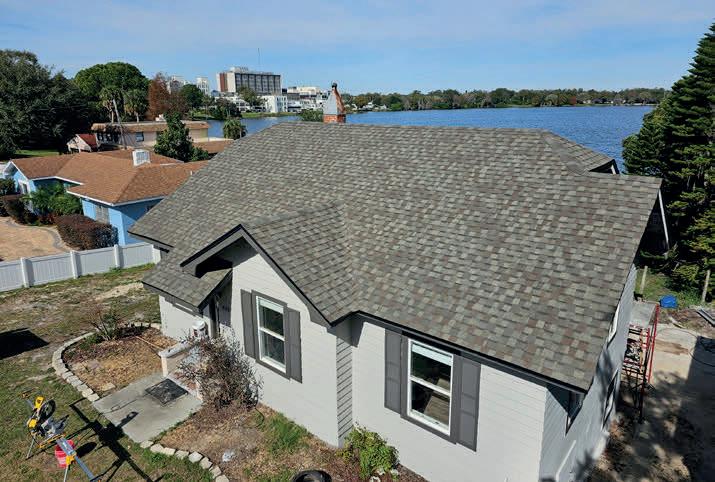
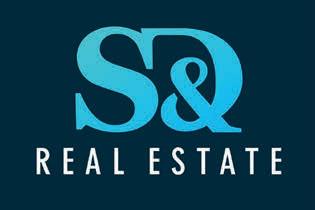




Debbie Cowan brings over 30 years of expertise in the home loan lending industry to her role at PrimeLending's esteemed Ocala, FL branch With a steadfast commitment to excellence and a passion for helping clients achieve their homeownership dreams, Debbie has established herself as a trusted mortgage loan advisor in the local community Throughout her career, Debbie has cultivated a deep understanding of the intricacies of the home loan process, specializing in various loan products including conventional, FHA, VA, and USDA loans. Her comprehensive knowledge allows her to guide clients through each step of the mortgage journey with clarity and confidence, ensuring they make well-informed decisions tailored to their unique financial goals Debbie's approach is characterized by personalized attention and unwavering support, as she works tirelessly to provide her clients with the highest level of service
Whether it's assisting first-time homebuyers in navigating the complexities of purchasing their inaugural home or helping seasoned homeowners refinance to capitalize on market opportunities, Debbie is dedicated to delivering results that exceed expectations Committed to staying current with industry trends and regulations, Debbie continuously seeks out professional development opportunities to enhance her skills and expertise.
Her commitment to ongoing education not only empowers her to provide clients with the most up-to-date information but also positions her as a trusted resource within the real estate community Outside of her professional endeavors, With her unwavering dedication, unparalleled expertise, and genuine passion for helping others achieve their homeownership goals, Debbie Cowan is proud to be a valuable member of the PrimeLending team, serving the vibrant community of Ocala, FL, and beyond

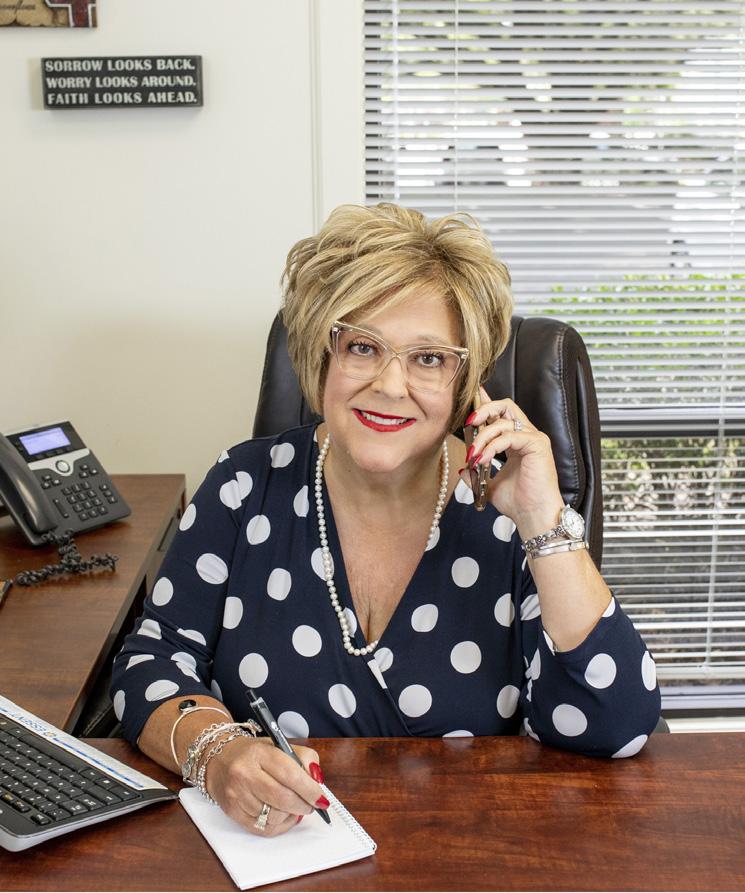
PrimeLending is a proven powerhouse in the mortgage industry, providing professional service, personal guidance, clear communication and timely results at every step through our simple home loan process We’ve been relentlessly perfecting the mortgage experience for our customers for more than three decades, delivering home loan solutions for just about every situation We’re solely focused on closing loans quickly* so you can get to celebrating your new home faster.
In-House Operations team
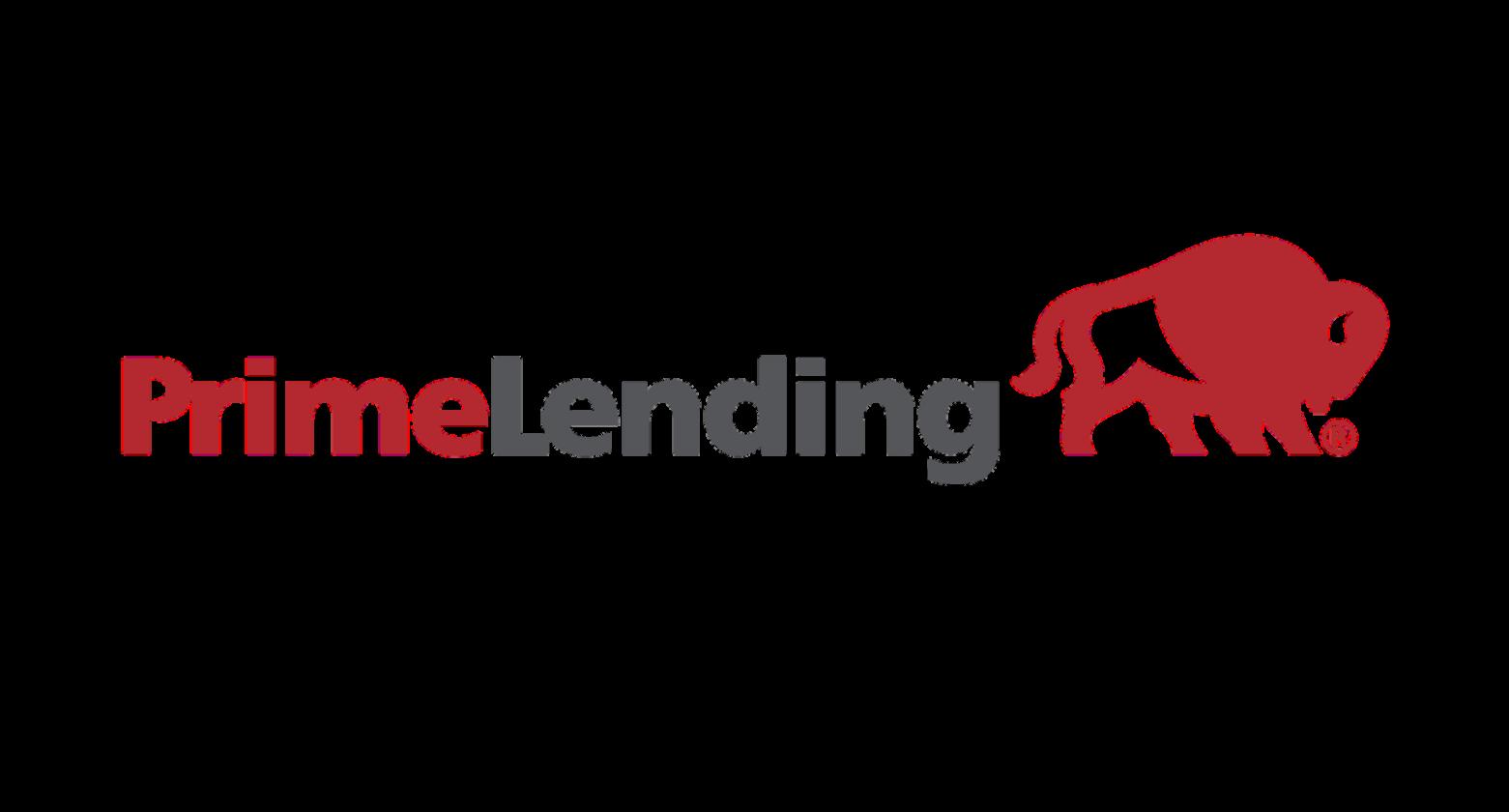
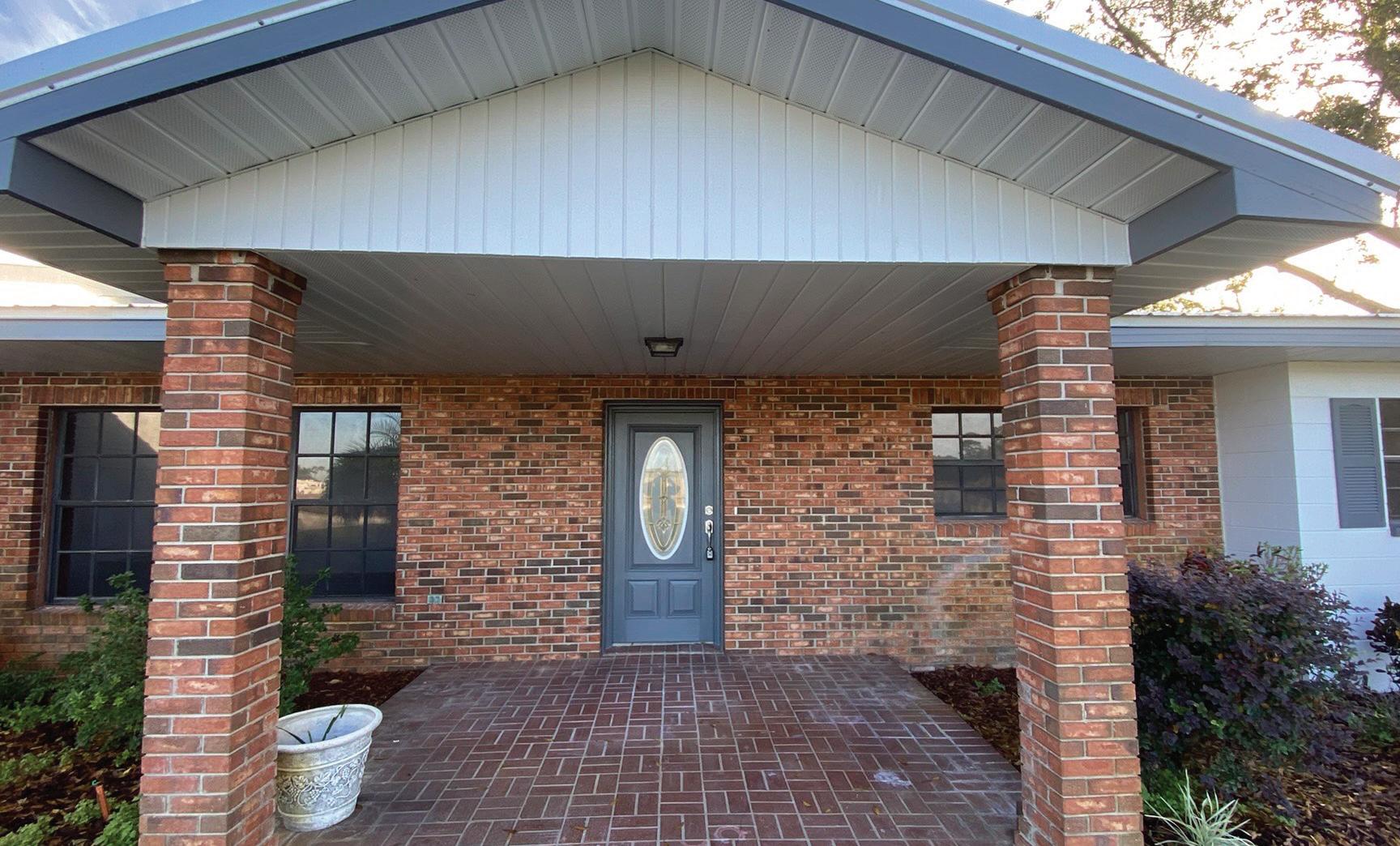
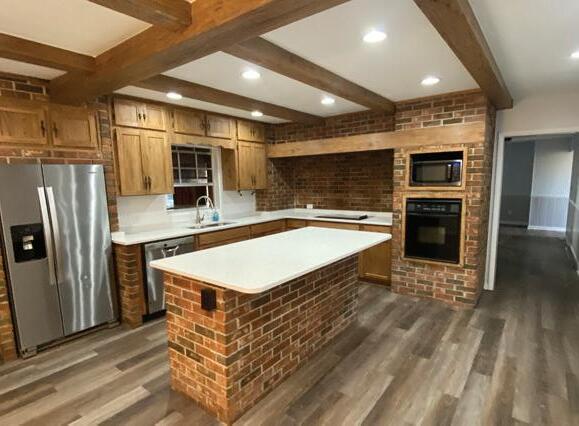
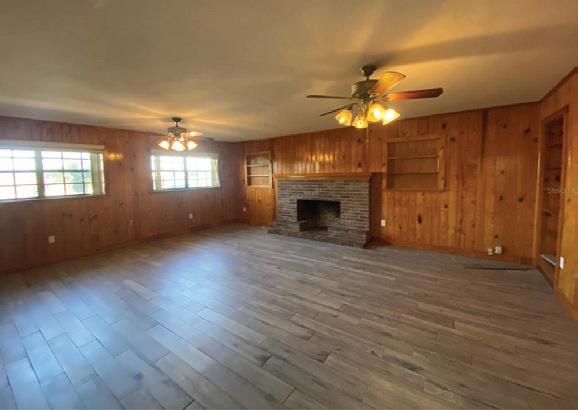

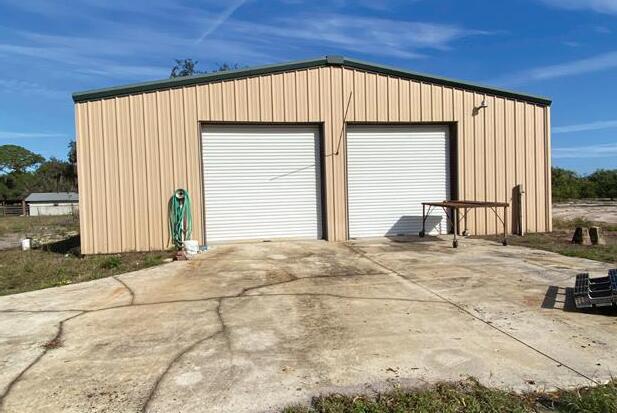
6 BEDS • 3 BATHS • 3,642 SQFT • $649,000 You will enjoy this exceptional home built for entertainment and large families. There is a wonderful opportunity to have an in’law suite apartment complete with a spacious kitchenette with private entrances. Newly renovated extremely large concrete block with brick home. Upon entering the front door there is a formal living room with built in Oak cabinets with glass doors, wood laminate floors, that flows into the family room featuring a beautiful brick fireplace. The foyer also flows into the guest bedroom side with 4 bedrooms and 2 full baths, a huge formal dining room complete with sliders going towards the great entertainment area complete with a custom built corner round brick bar w/ new quartz top and bar sink. The exquisite kitchen has a custom beamed ceiling, center island, wall oven with new cooktop and new quartz countertop. New modern farm house light fixture is a focal point for a convenient family nook table. This room gives access to the hall leading to a considerable size bonus room with a private entrance that could easily convert to an apartment with access to an oversized laundry room with a large kitchenette. Tucked in the rear corner is the primary bedroom. 39’x63’ metal barn with large roll up doors plus three other metal storage sheds.
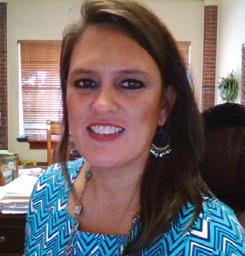
MICHELLE HUTTO
OWNER - BROKER KEYSTONE REALTY INC. 863.528.1136 michellehutto1136@gmail.com www.keystone-realestate.net
245 S. Senic Hwy. P.O.
”We’re
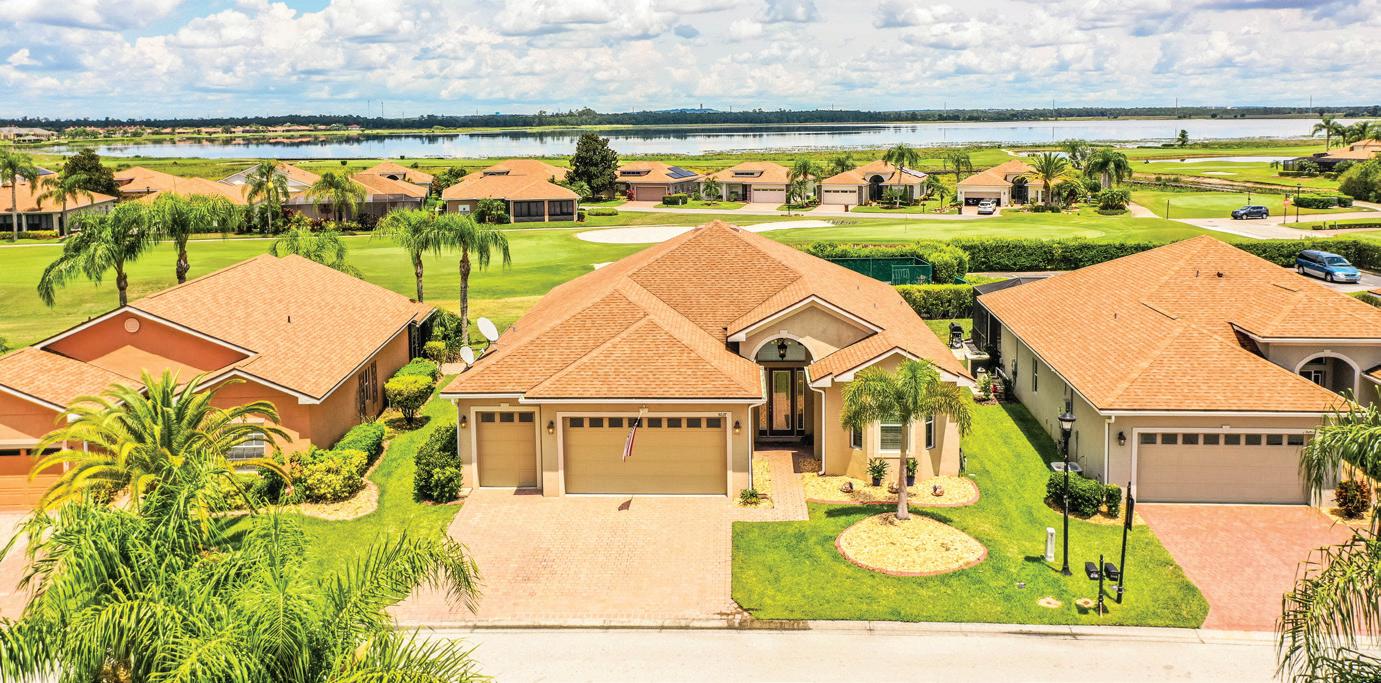
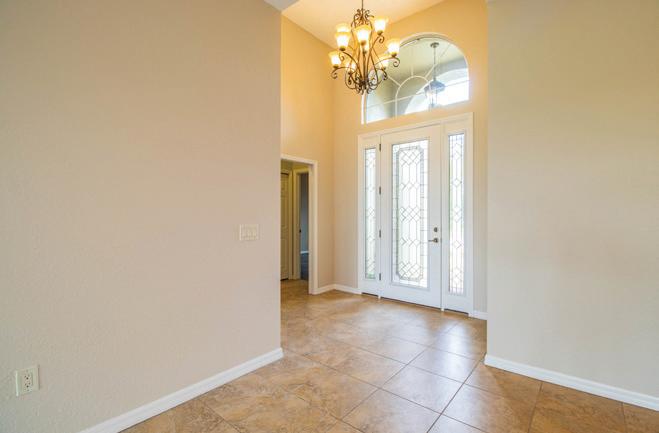



GOLF FRONT HOME with PRIVATE SETTING - CART PATH IS ACROSS FAIRWAY! Walking Distance to Pro Shop, Driving Range and Eagles Nest Dining. NO CARPET, CUSTOM PAINTED CABINETS, GRANITE COUNTERS, WINDOW TREATMENTS, & PLANTATION SHUTTERS. HUNTER DOUGLAS ELECTRIC BLINDS FOR 12’ SLIDING POCKET DOORS. NEW INTERIOR PAINT. PRIMARY BEDROOM HAS EN-SUITE BATH, DUAL VANITIES, PRIVATE WATER CLOSET, LARGE CUSTOM WALKIN “CALIFORNIA CLOSET” AND A SEPARATE LARGE WALK-IN CLOSET. GUEST BEDROOMS & BATH ARE SEPARATED FROM MAIN LIVING AREA WITH POCKET DOORS FOR PRIVACY. COMPLETELY RENOVATED, EAST FACING BACK LANAI, PRIVATE, PEACE & TRANQUILTIY. ADDITIONAL ROOM TO EXTEND BIRDCAGE or ADD a POOL, if Desired. “$45,000+ UPGRADES since 2022” in THIS FABULOUS 55+ GOLF CART COMMUNITY... INCLUDING TWO CHAMPIONSHIP GOLF COURSES, INDOOR AND OUTDOOR SWIMMING POOLS, PICKLEBALL & TENNIS COURTS, BOWLING, BOCCE BALL, FITNESS CENTERS, LARGE THEATER, AND MORE! MOVE-IN READY...TRULY A MUST SEE~!
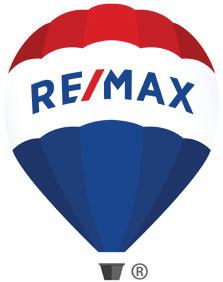


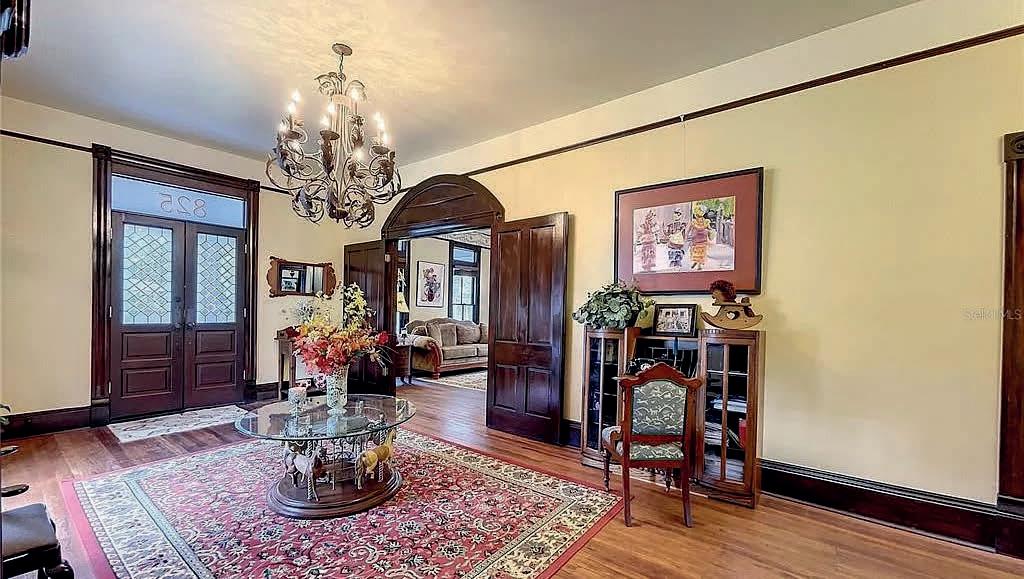

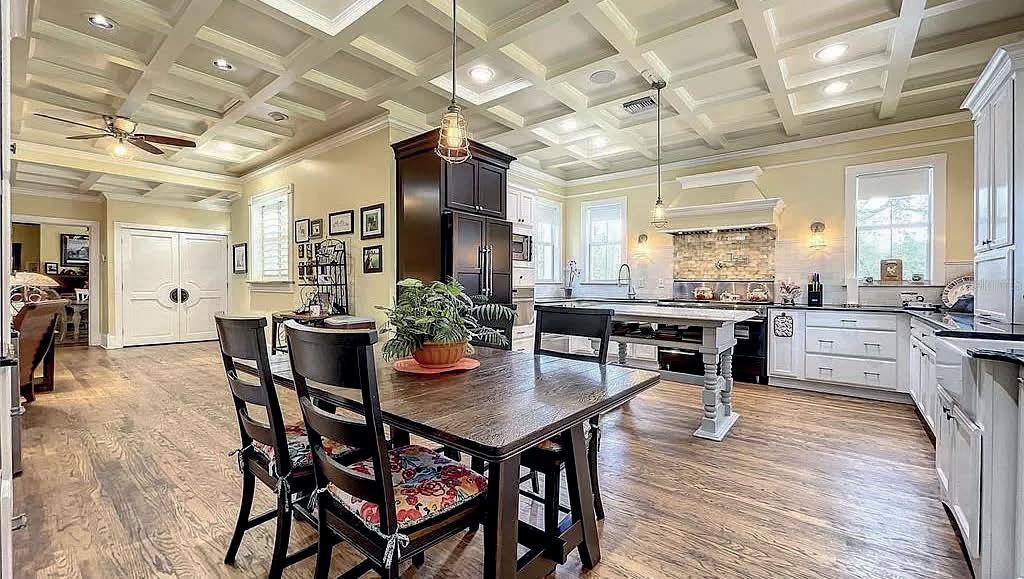
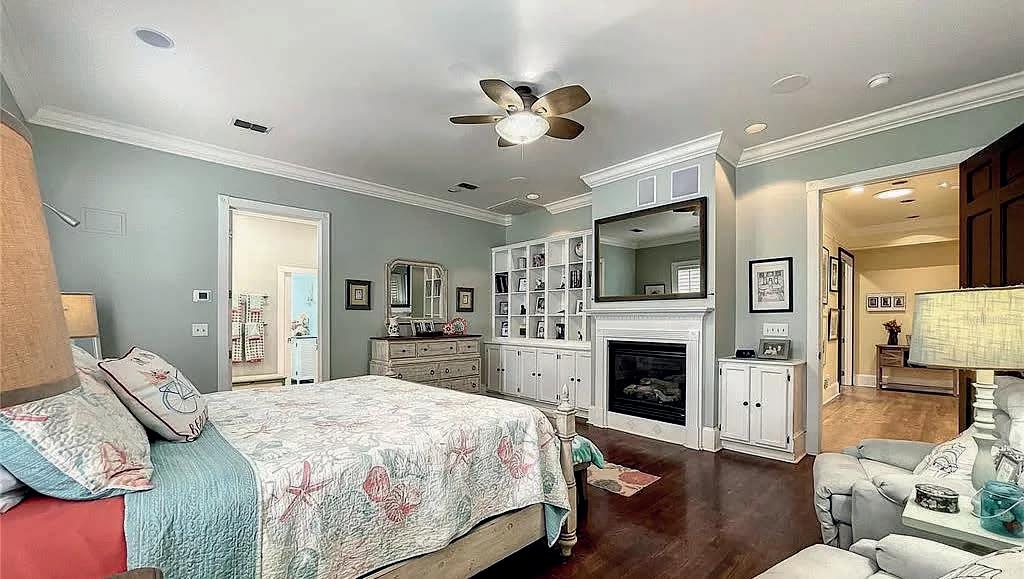
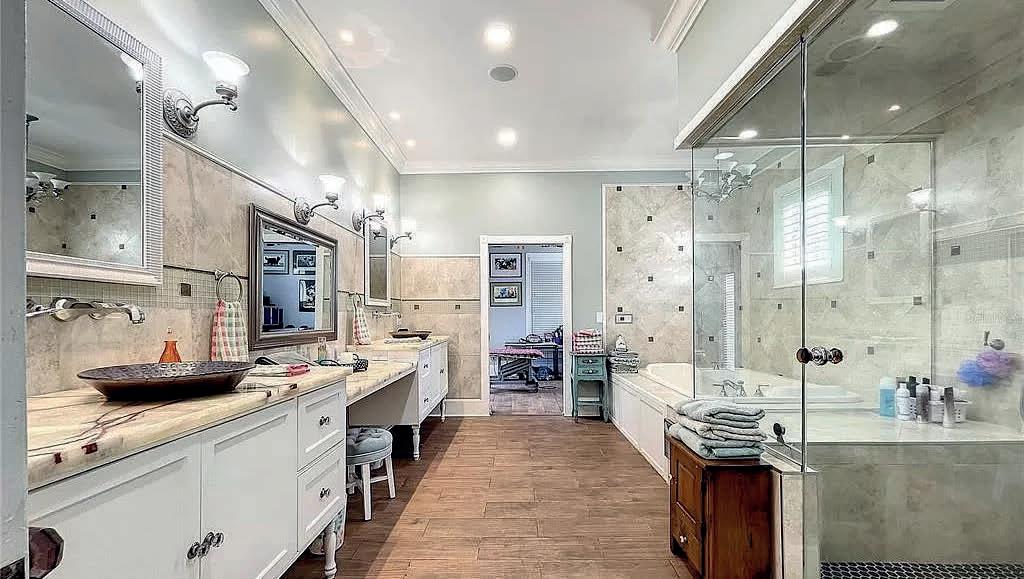
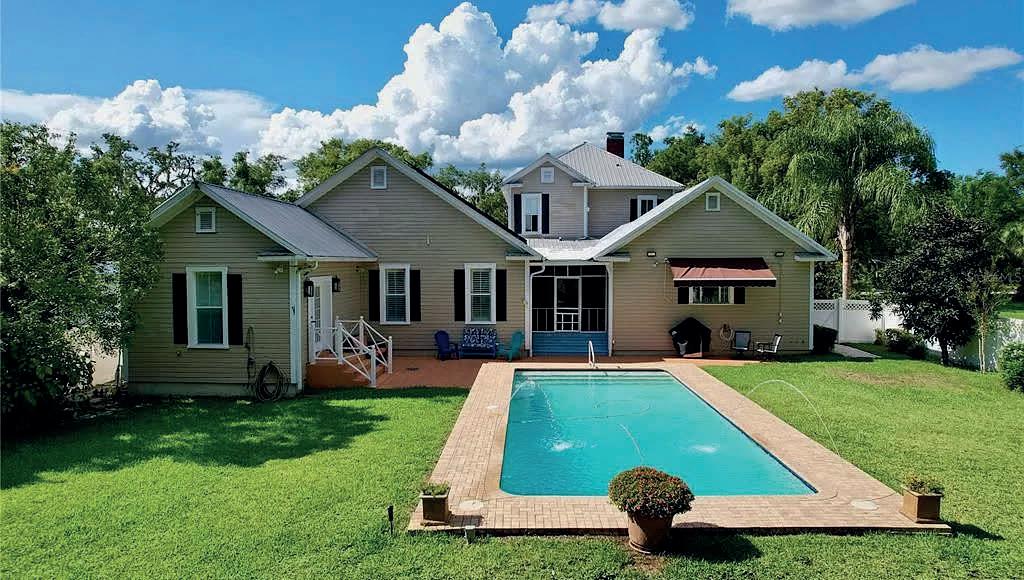
New Price!! Must See!! This stunning 1890s home in Bartow’s Historic Church Street District, priced below recent appraisal, combines original southern charm with modern updates. Listed on the Bartow Register of Historic Homes, it has been meticulously maintained and remodeled to preserve its architectural integrity. With over 5,200 sq ft, it features 4 bedrooms, 3.5 baths, formal living and dining rooms, a family room, a gourmet kitchen, a state-of-the-art theater room, and a pool on a nearly 1/2-acre lot. The home boasts original hardwood floors, 4 working wood-burning fireplaces, and extensive crown moldings. The chef’s kitchen includes custom cabinetry, a commercial-grade gas range, granite counters, a marble island, and a butler’s pantry. The downstairs primary suite features a decorative gas fireplace, wood floors, and a luxurious bath with onyx counters, a steam shower, and a 2-person jetted tub. The theater room includes a large screen, multi-level seating, and a full bar. Upstairs, you’ll find an additional primary suite with a fireplace and two more bedrooms. A recently installed 24kW solar system powers the entire house, virtually eliminating electric bills. This home offers gracious Florida living just blocks from historic downtown Bartow’s shopping, dining, and amenities.
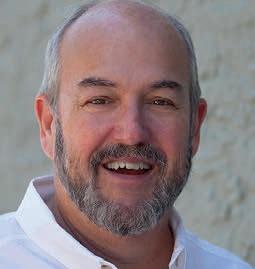

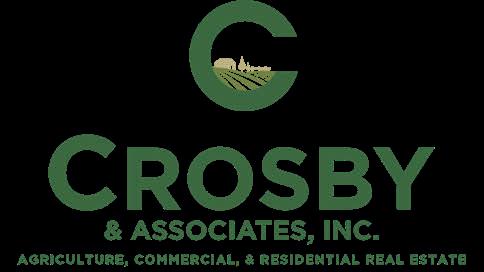

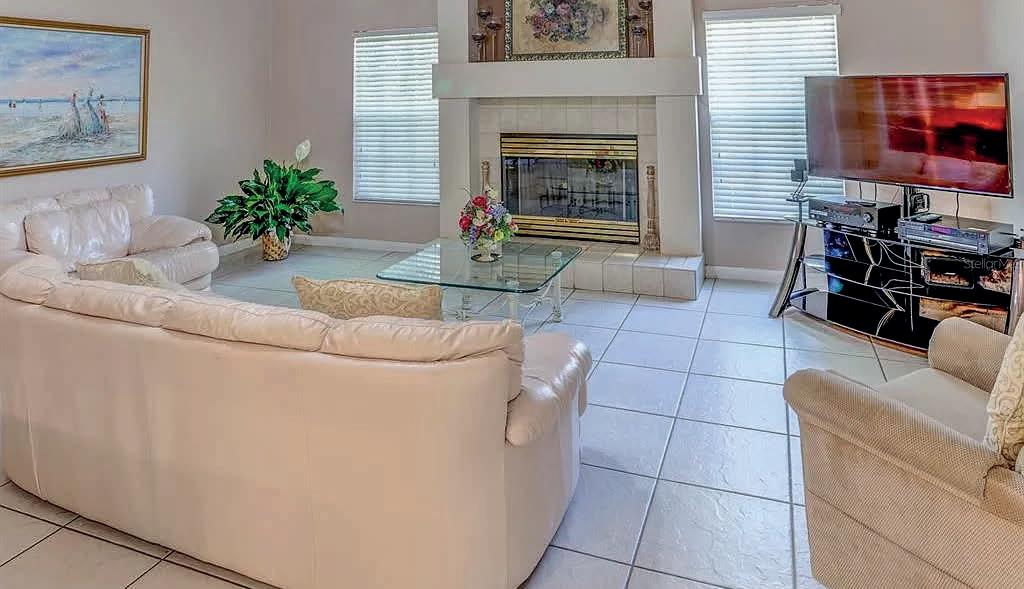


4 BEDS | 2 BATHS | 2,336 SQ FT | $485,000 Check out this great home in Engle Lake! Lakeland Highlands area. It is a well-maintained 4-bedroom home with 2 full baths. The home sits on 0.39 of an acre with a cul-de-sac that leads directly to the home. It is private and secluded. The home features a wood burning fireplace, a large fenced yard, a split floor plan, and a large, enclosed tiled porch area. Open kitchen layout that overlooks the eat in kitchen area, family room and enclosed patio. Indoor laundry room between the garage and hallway. There is easy access to major roadways (South Florida Ave., Hwy 98, Polk Parkway), shopping centers, restaurants, and activities! Make this South Lakeland home yours!
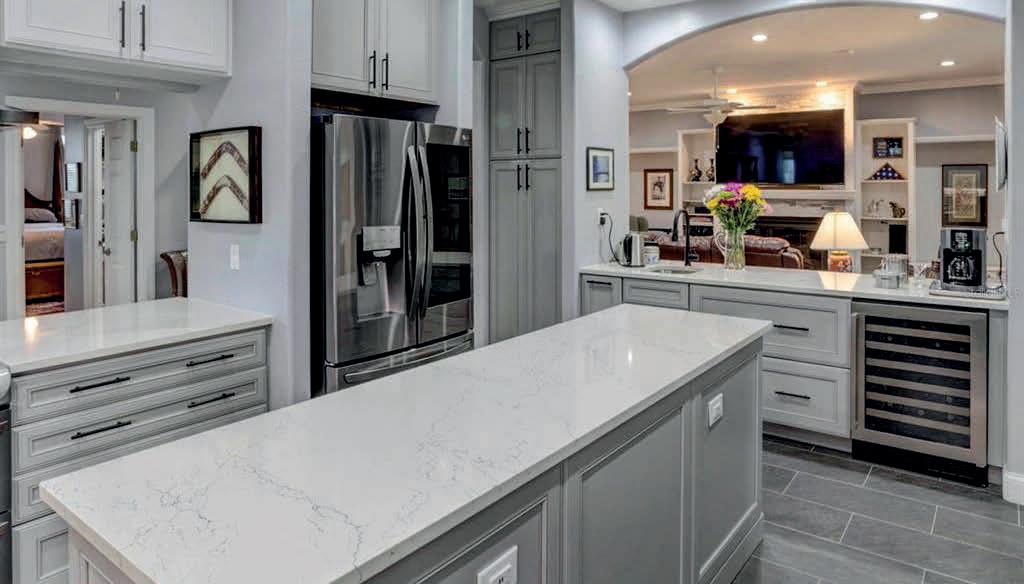
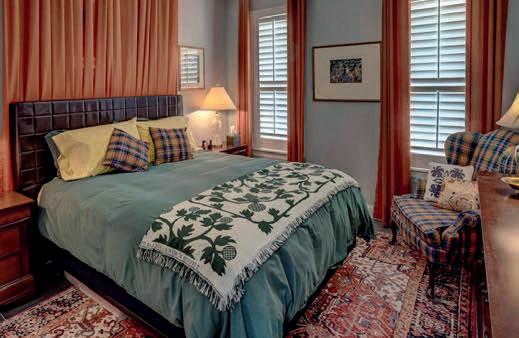
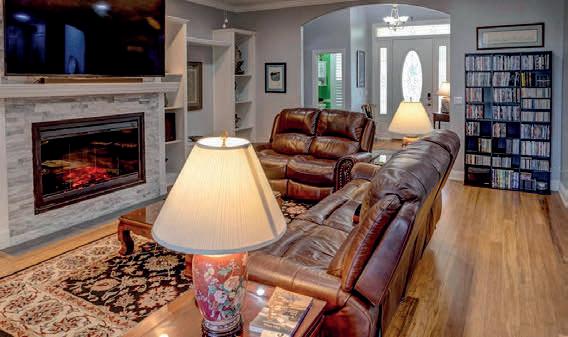
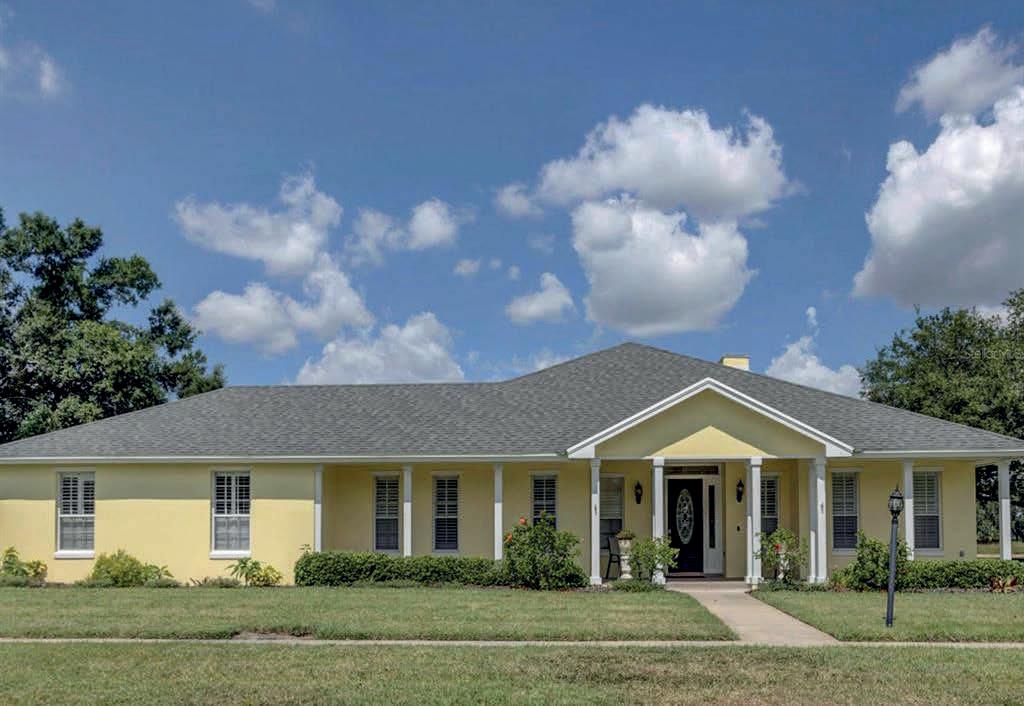
3 BEDS | 2.5 BATHS | 2,369 SQ FT | $555,000 Located in the sought-after Square Lake gated community in Bartow, FL, this spacious 3-bedroom, 2.5-bath home offers a serene waterfront lifestyle. Enjoy fishing or simply admiring the scenic water from your own dock. With modern upgrades and high-end finishes throughout, this home boasts 10-foot ceilings, Kraftmaid cabinets, quartz countertops, and elegant bamboo flooring. The living area features an electric fireplace and plenty of natural light. Outside, two screened porches overlook the lake, offering perfect spots for relaxation and entertainment. The property also includes a RainSoft water filtration system, updated roof (2017), and a new AC unit (2022) with UV bulbs for enhanced air purification. With sidewalks, street lighting, and underground utilities, the community offers security and convenience. Don’t miss the opportunity to make this meticulously maintained and upgraded home yours!
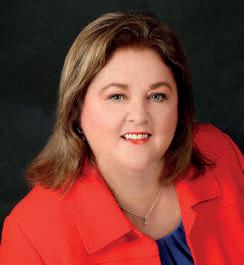
CARLA J. MEEKS, B.S.
REALTOR® | Real Estate Broke
863.604.9287
carlameeks@gmail.com www.carlameeksrealtor.com

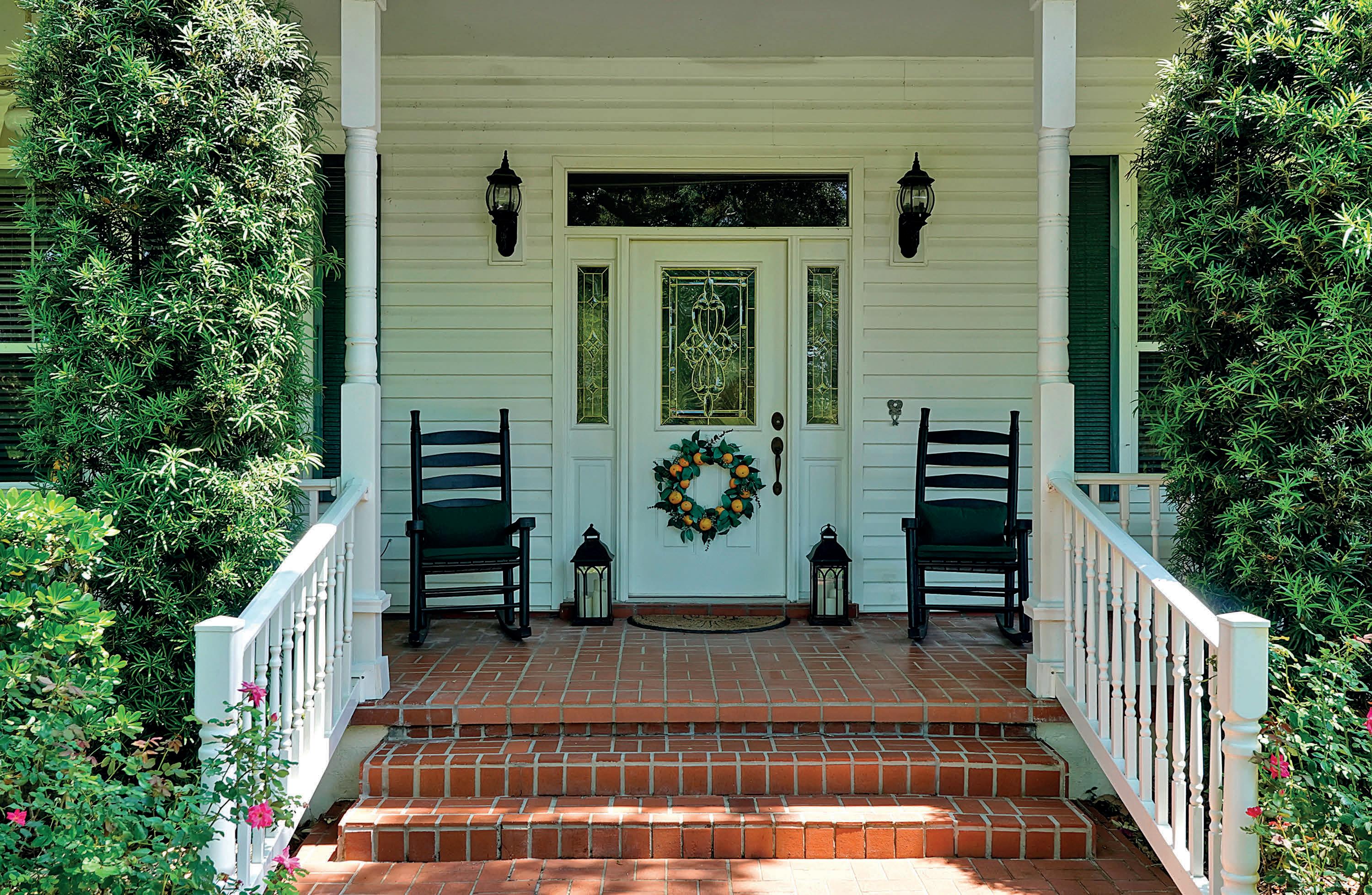
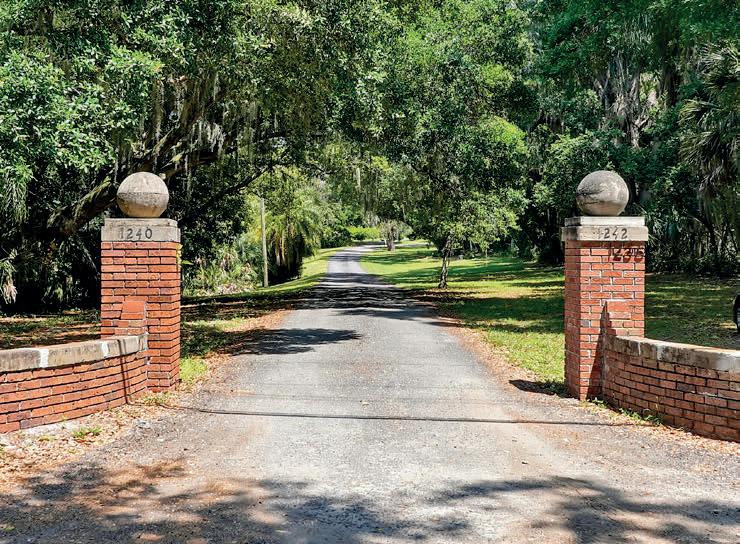
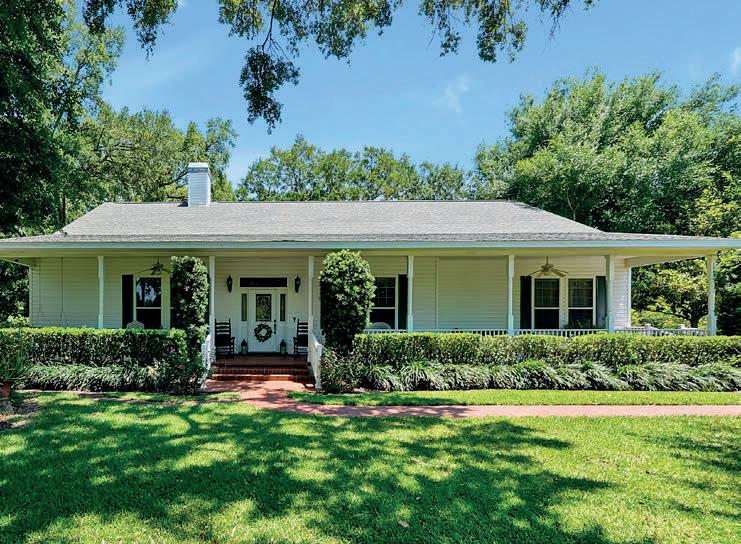
3 BEDS | 3 BATHS | 2,935 SQ FT | REDUCED TO: $749,500
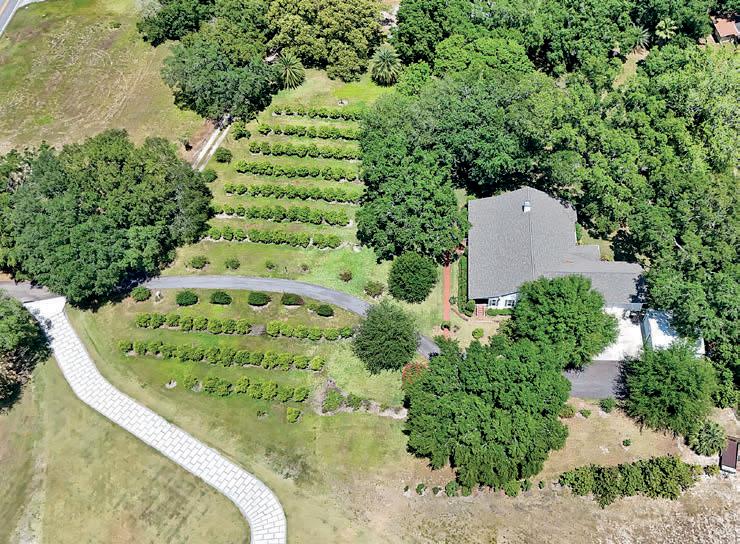
Enter the private drive to see this custom built 3-bed, 2.5-bath home with over 3,000 sq ft of living area and so much more. No HOA. The private drive entry is buffered by approximately 130 sugarbelle citrus trees, ushering you to the front door entrance with a relaxing porch with rocking chairs to sit and enjoy those beautiful Florida sunsets. Quality on quality on quality from the moment you come into the private drive through the beautifully landscaped yard and enter this spacious custom home. High ceilings, crown moldings, wood floors throughout, with carpet in guest bedrooms and a variety of spacious rooms. You will enter in the large living room with a gas fireplace, a formal dining room and front office. This 15x14 kitchen has a large walk-in pantry, an eating counter and a convenient breakfast nook for that morning coffee or quick lunch. This custom home has a split bedroom plan with the guest rooms sharing a Jack and Jill bath. All bedrooms have walk-in closets and the primary bedroom has his and her closets plus a master bath with double vanities, jetted tub for relaxing and a walk-in shower. This home has a bonus “piano” room and a bonus Family room off the living room, perfect for relaxing and room for the grandkids to play board games and more. You have a large inside laundry room plus storage areas galore. Above the attached three car garage is an unfinished 36x23 room that can be reached by a permanent stairway, not pulldown stairs. This home has a generator, fenced back yard, with beautiful oak trees and mature landscaping with irrigation including the citrus trees. This newer 24x24 metal building is perfect to store that boat and also gives you a workshop area. You will have rooms and extras for every family member. This custom one owner home has been loved and well maintained. The total acreage including the private drive is over three acres.
Convenient to downtown shopping, restaurants, hospital, medical facilities and walking distance to Polk State College. Winter Haven has many lakes for family enjoyment and is home of Legoland, formerly Cypress Gardens. REDUCED TO $749,500.
Glenda & Jim Pruitt, Realtors are waiting for your call to schedule an appointment to view this beautiful custom property. Seller is licensed Realtor.
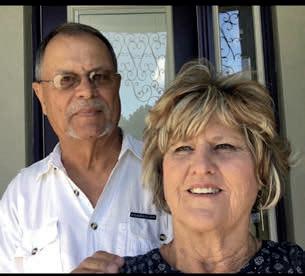
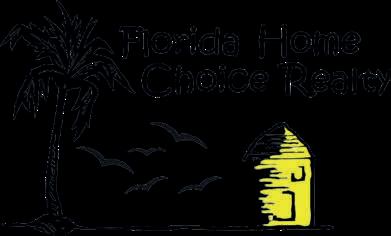

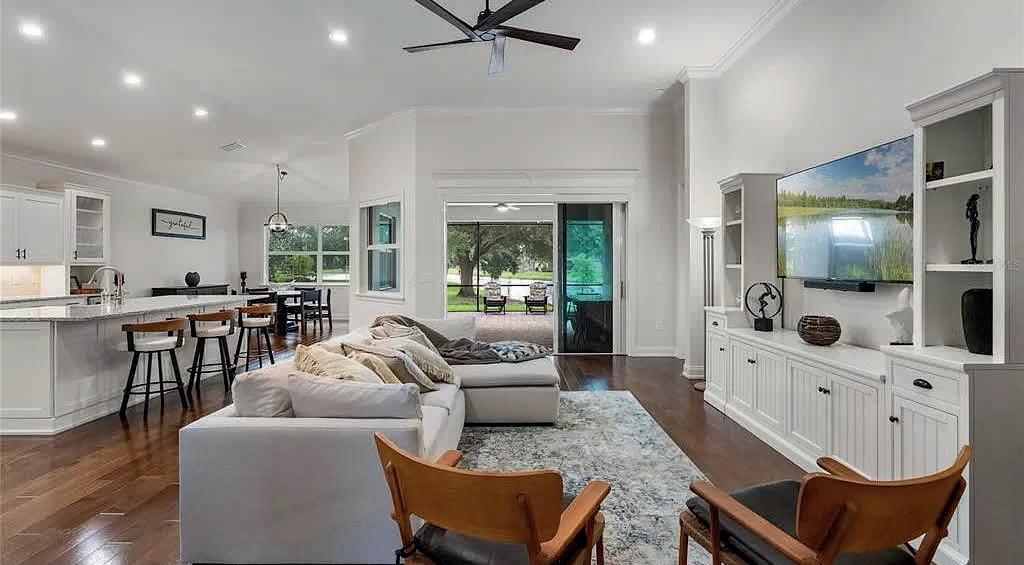

Custom designed by Ernie White, this Deluxe Home masterfully combines the Victoria interior with the Hollingsworth exterior, featuring expanded spaces for modern living. Built just over two years ago, this residence is situated on a premium waterfront lot in the prestigious gated community of Lake James. The elegant entrance foyer is adorned with tray ceilings trimmed with crown molding and custom lighting, setting a tone of sophistication. The kitchen boasts a walk-in pantry, an abundance of cabinetry with soft-close hinges, and an oversized center island with Cambria quartz countertops and an apron-front blanco double sink. When entertaining, the formal dining room provides ample seating and panoramic views of the lake.
Pride of ownership shines through in this exquisite 4-bedroom, 3-bathroom home nestled within the premier 55+ gated community of Traditions at Lake Ruby. Boasting a desirable triple-split bedroom floor plan, this home features both a master suite and a junior bedroom suite with en suite baths, offering unparalleled comfort and convenience. The generously sized great room serves as the heart of the home, perfect for entertaining guests. Enhanced with hand-scraped hardwood flooring and triple glass sliding doors, it seamlessly transitions to the oversized screened-in lanai, extending the living space outdoors. With its convenient location near shopping, restaurants, major routes, and Legoland, this home offers an exceptional lifestyle.

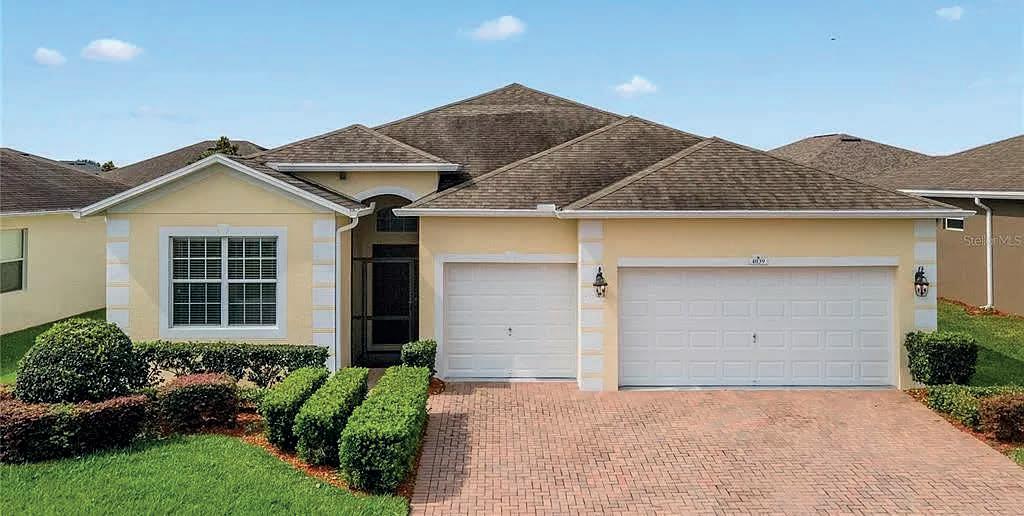






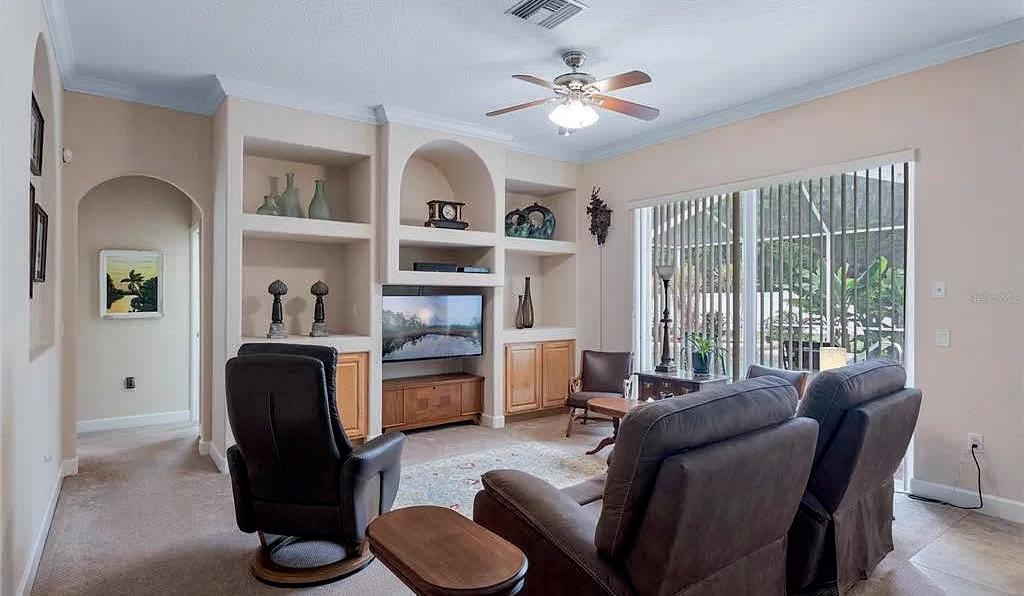
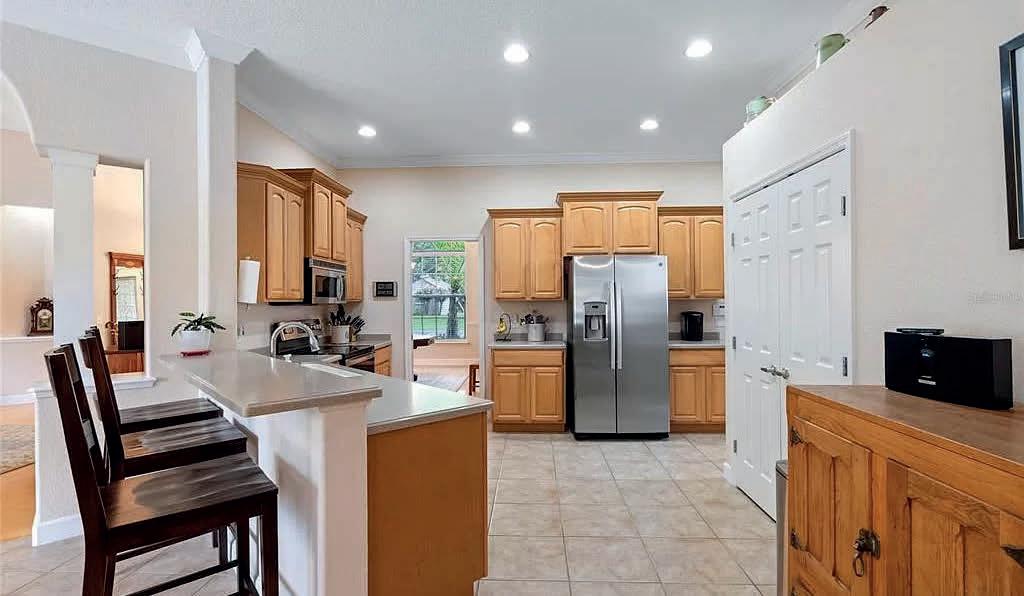
Situated in the premier community of Harbour Estates, this wonderful 4-bedroom, 3-bath pool home offers luxury and function in one perfect package. The triple split bedroom floor plan ensures privacy while maintaining an open-concept design. Upon entering, you’ll be greeted by a large covered entrance featuring leaded glass double front doors. The generously sized great room includes a built-in entertainment center and oversized glass sliding doors that provide access to the screened-in patio. This ideal location is conveniently close to shopping, restaurants, and Legoland, making it a perfect choice for those seeking both luxury and convenience.
Gorgeously Remodeled Waterfront Home boasts 3 bedrooms and 2 baths. Nestled on a peaceful cul-de-sac this home offers both style and comfort. The spacious Great Room welcomes you with wood accent vaulted ceilings, ceramic plank tile flooring, and energy-efficient LED lighting throughout. The eat-in Kitchen is a highlight, featuring 42” upper shaker cabinetry with soft-close hinges and quartz countertops. A double sink with a bronze gooseneck faucet and a new stainless steel appliance suite add both style and functionality to the design. The Dining Room provides serene water views through large glass sliding doors that lead onto the covered patio. The home exudes a relaxing neutral palette throughout.



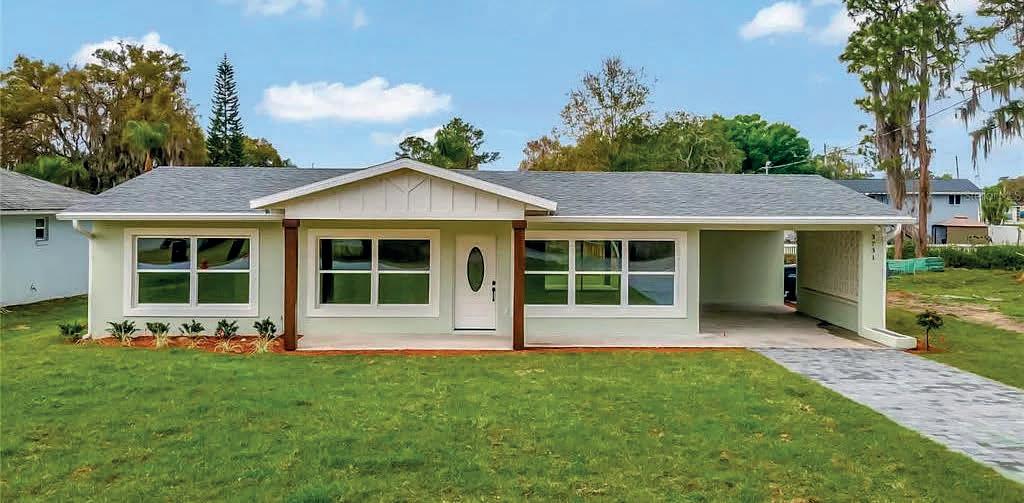

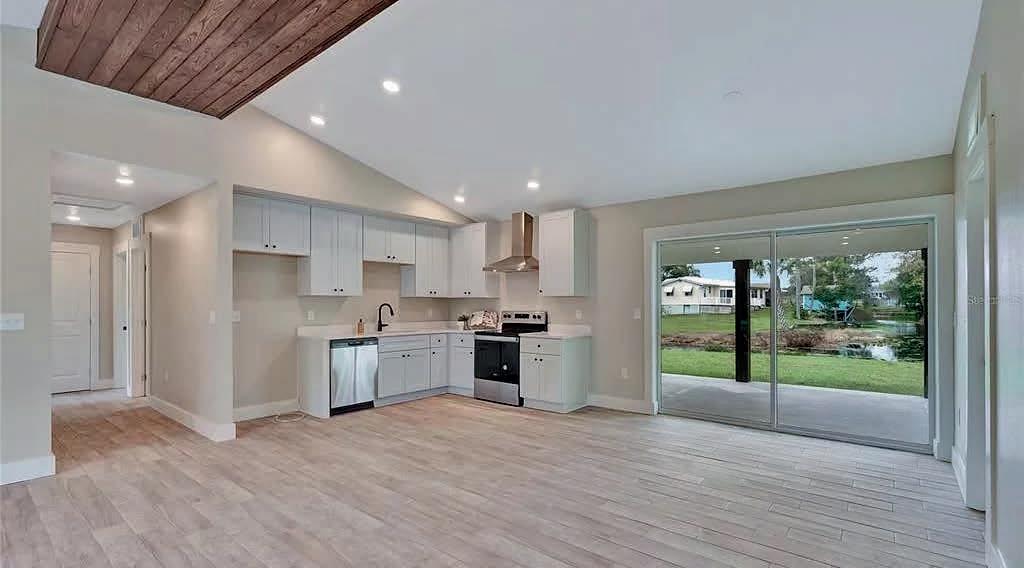




6845 SHIMMERING DRIVE, LAKELAND, FL 33813
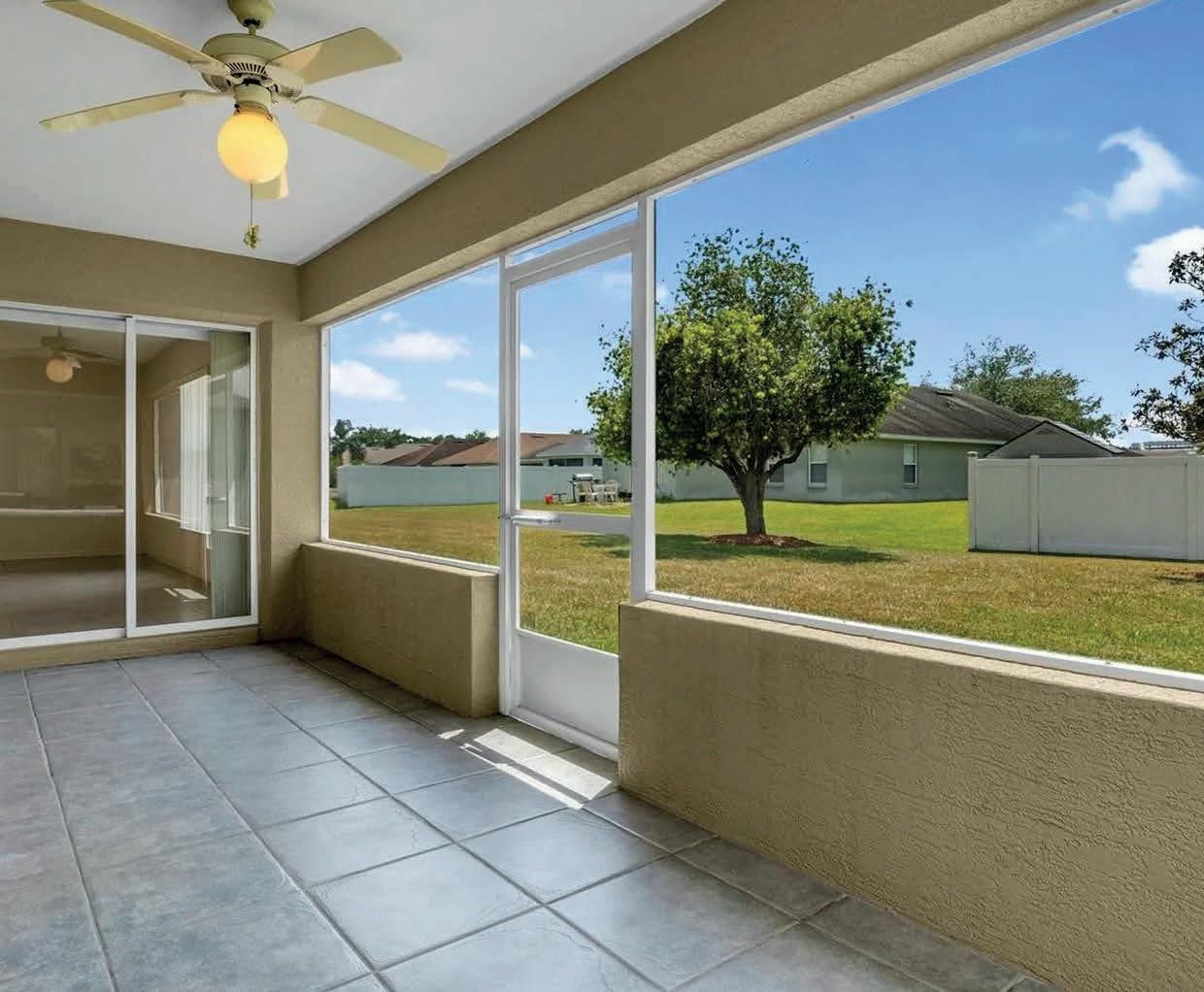
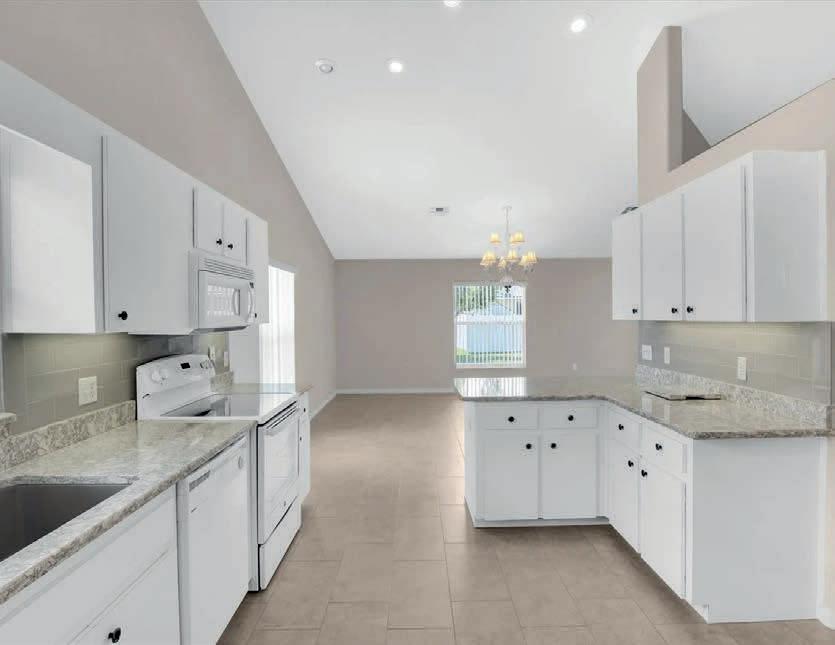
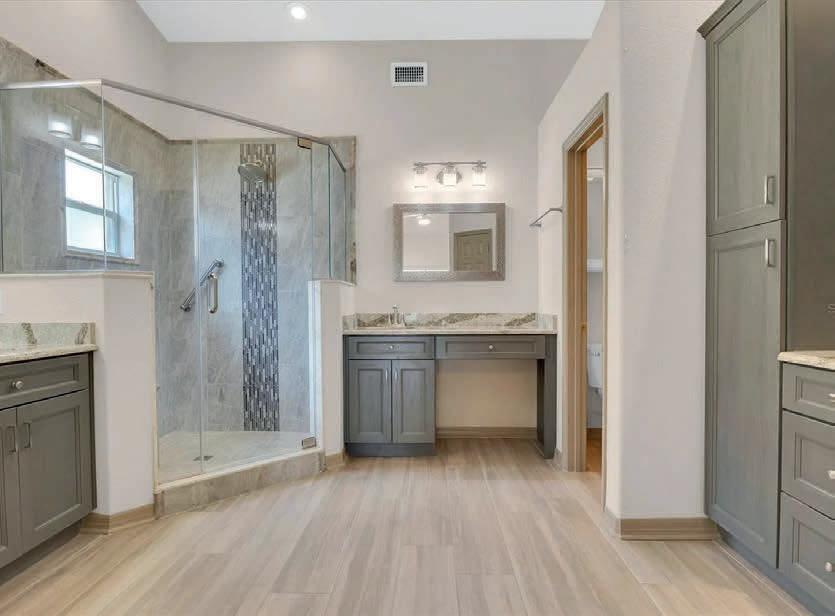
Prepare to be amazed as you enter this South Lakeland beauty! Nestled in the highly sought after Twin Lakes at Christina GATED community, and zoned for one of Central Florida’s top school districts, this home literally has it all! This home has LAWN CARE service, a COMMUNITY POOL very close to the home and clubhouse. The roof was replaced in 2017, master bathroom remodeled 2018, kitchen remodeled 2019, flooring replaced in 2021, and A/C replaced 2023. This perfectly kept home is filled with beautiful natural light throughout and has an open, split bedroom floor plan with volume ceilings. This 3 bedrooms, 2 bathrooms home also features a must see SPACIOUS PRIMARY SUITE, a must see REMODELED PRIMARY BATHROOM 2018, family room, dining room and a screened lanai. The roomy kitchen features a nook areas and leads into open floor plan dining area or family room. So much versatility in this home definitely a must see! The lanai has a beautiful and well manicured lawn with mature trees. Enjoy the privacy this Gated Community offers as well as the tranquil Lake view and community amenities. This home is complete with NO CARPET THROUGHOUT, connected to City sewer, irrigation system, ample 2-car garage and features a beautiful pillar entranceway. Conveniently located within close proximity to restaurants, grocery stores, shopping, and main highways. This turnkey property is just waiting to be loved by its next owner, schedule your showing today!

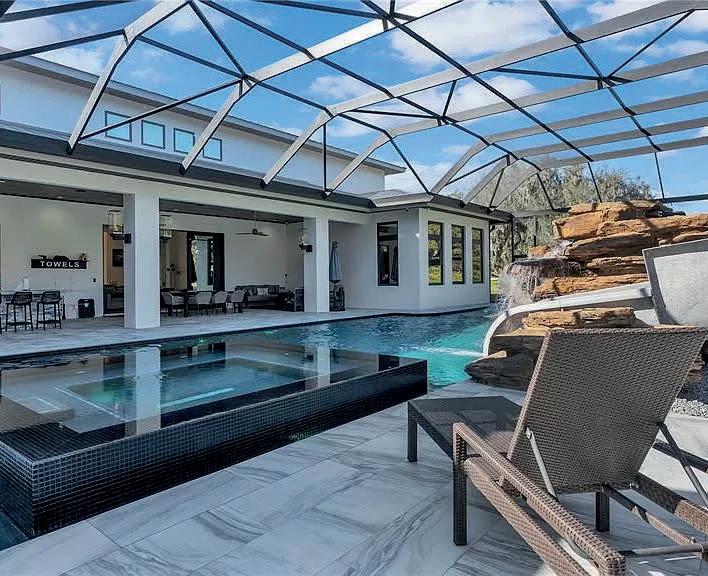

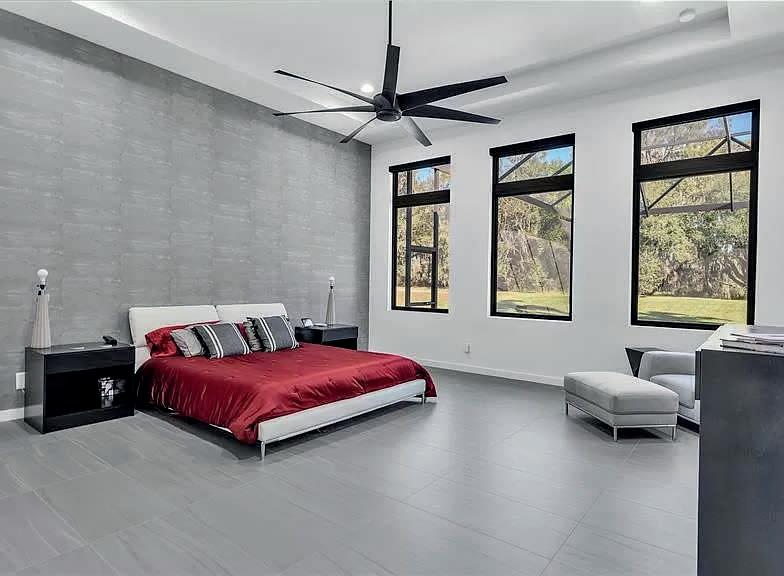
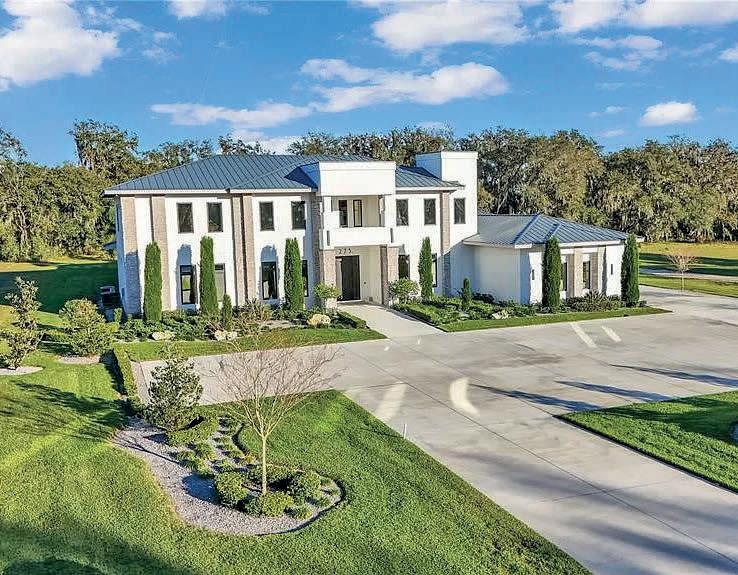

275 CANTERWOOD LANE, MULBERRY, FL 33860
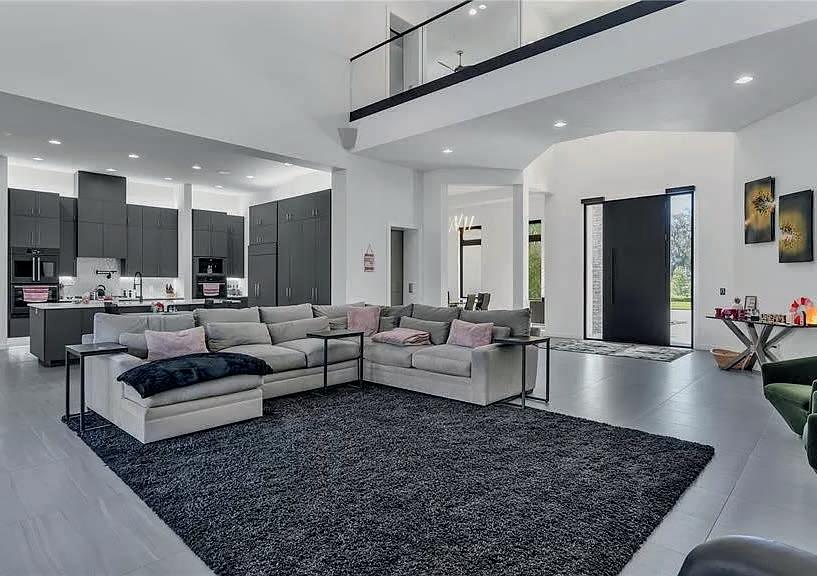
4 BEDS / 4 FULL, 2 HALF BATHS / 8,100 SQ FT / $2,995,000
Welcome to the epitome of luxury living in the prominent Canterwood community. This one-of-a-kind custom-built modern home offers 4 bedrooms and 6 baths on just over 1 acre of land, boasting 8,100 SqFt of living space that seamlessly blends indoor and outdoor living. Upon entry, guests are greeted by soaring 24ft ceilings in the great room, setting a grand tone for the residence. The first floor features formal living and dining rooms ideal for extravagant gatherings, along with a 19’x17’ sports/media room complete with a wet bar. The gourmet kitchen, equipped with GE Café appliances including three ovens, a built-in coffee maker, a built-in microwave, a professional gas cooktop, and a Sub-Zero refrigerator, caters to culinary enthusiasts. Additionally, the property contains a first-floor flex room as well as a primary suite with a prodigious walk-in wardrobe. Hop on the elevator to explore the second floor where you’ll find an additional primary suite, a gym, and a guest bedroom. Experience true Floridian outdoor living year-round with a heated pool, infinity spa, swim-up bar, cabana, and outdoor kitchen, all adorned with charming gas lanterns. The property also offers a 3-car garage with 2 electric vehicle charging stations for added convenience. This home is controlled with a Control 4 System allowing for expedient household management enhancing comfort and efficiency. Last but not least, this home possesses paid-in-full solar panels, significantly reducing your electricity bills and exemplifying eco-conscious living. Additionally, it features a 500-gallon propane tank that is fully owned, ensuring uninterrupted access to propane for various household needs. Don’t miss out on the opportunity to see this exceptional home. Book your tour today and experience its grandeur firsthand.






4 BEDS • 4.5 BATHS • 2,537 SQFT • $449,000 $6k price reduction and $4k seller closing costs credit for accepted offer. Stunning large corner lot pool home with large block paved deck and lanai located in The Balmoral resort. The home features four bedrooms all with their own ensuite bathroom, large open plan lounge , dining and kitchen area which looks out on to the pool deck. Just off the pool deck there is a bathroom located which is very convenient for when entering or exiting the pool. Spacious and modern throughout so the home is perfect for a residential or investment buyer. Finishings in the home are high end European cabinetry which give a very modern and vibrant feel throughout the home. Balmoral resort offers plenty of amenities with pools, water slides, gym, tikki bar & grill plus much more, all of which is a 2 minute walk from the home. The HOA also includes yard service, pest control and internet / basic cable ( Buyer should verify prior to making an offer)
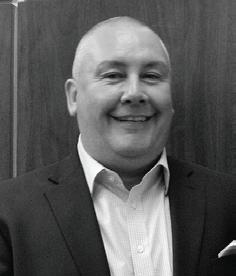
MCKAY
2850 Deer Creek Commerce Lane, Davenport, FL 33837


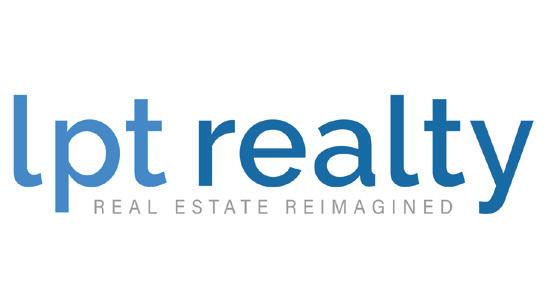

I have been in real estate since March 2000, and I love working with people. My ideal customer is someone looking to buy or sell their home. It helps if they are already pre-approved. It is especially nice if the customer knows the area and has a good idea of where they want to be and what they want in a house. I love working with both buyer's and sellers. As a transaction broker, I am able to work for both.
“Deedee is the “Real Deal” when dealing with real estate. We worked with her as buyers and sellers and she did an awesome job working with us. She was always just a phone call away and her communication and response times were phenomenal. Since we live in New Orleans full time we wanted to make sure we didn’t settle for just your “average” agent. I can assure you that Deedee goes above and beyond the call of duty. We have had several opportunities to close on three separate transactions in the past 3 years on Pensacola Beach. She treated us like family throughout the entire process. A big plus for us is that she is also a dog lover! More agents should follow her example. Thanks Deedee!”
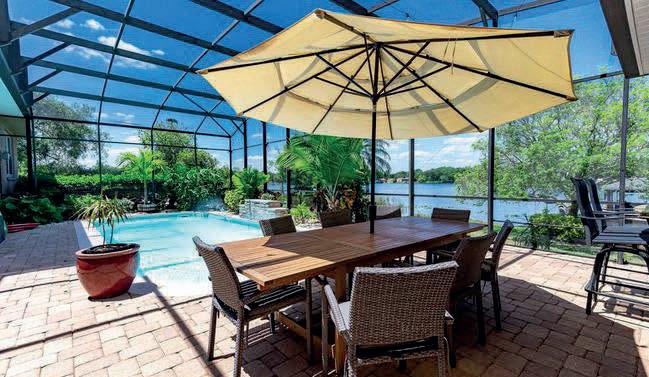
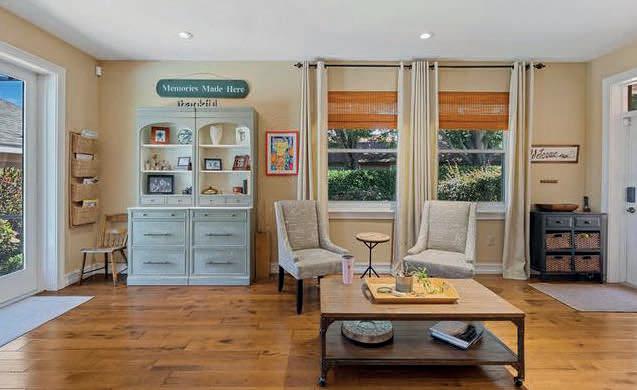

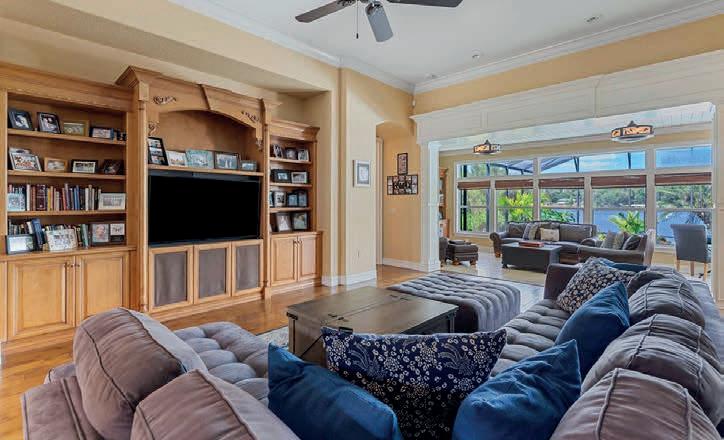

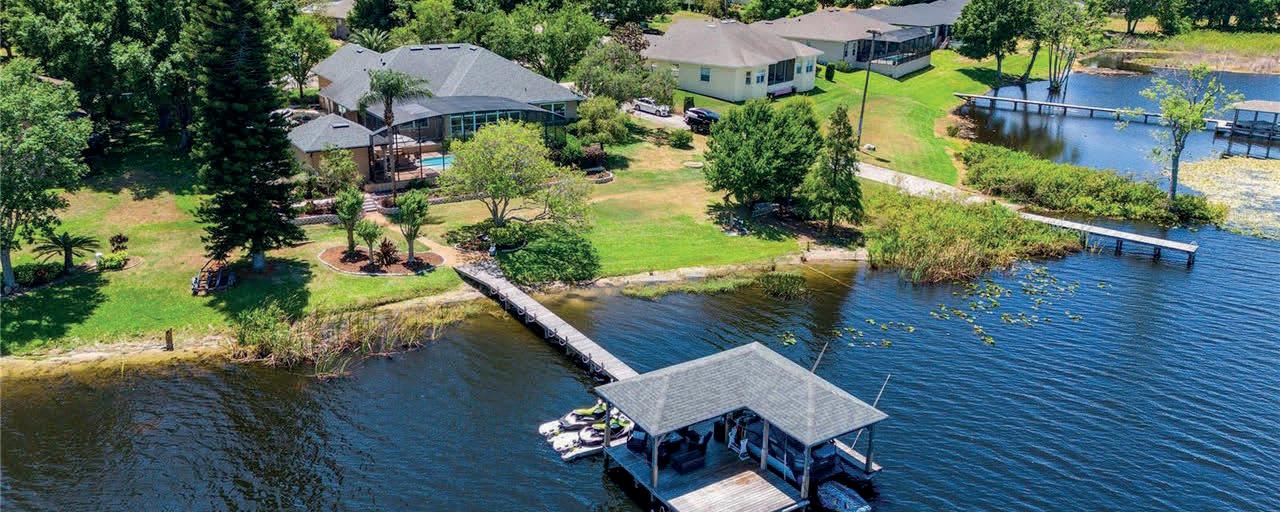
LAKE FRONT POOL HOME! This remarkable custom-built home is located on Lake Agnes a 377 Acres, public lake that is perfect for Boating, Skiing, Bass Fishing or just sitting on the COVERED DOCK watching the beautiful SUNSETS, this Executive POOL home has been immaculately maintained and offers a RESORT LIKE outside living space with BREATHTAKING VIEWS, outdoor kitchen, and your backyard leads down to a covered dock with power boat lift and jet ski parking. This home offers 3,366 sq ft of living space which includes 4 BEDROOMS, 3 FULL BATHROOMS, FLORDIA ROOM, Cabana room or “MAN CAVE”, formal Living and Dining rooms, a BONUS or GAME ROOM and a eat-in Kitchen with GRANITE countertops and stainless-steel appliances. Make your appointment today to see this beautiful home.



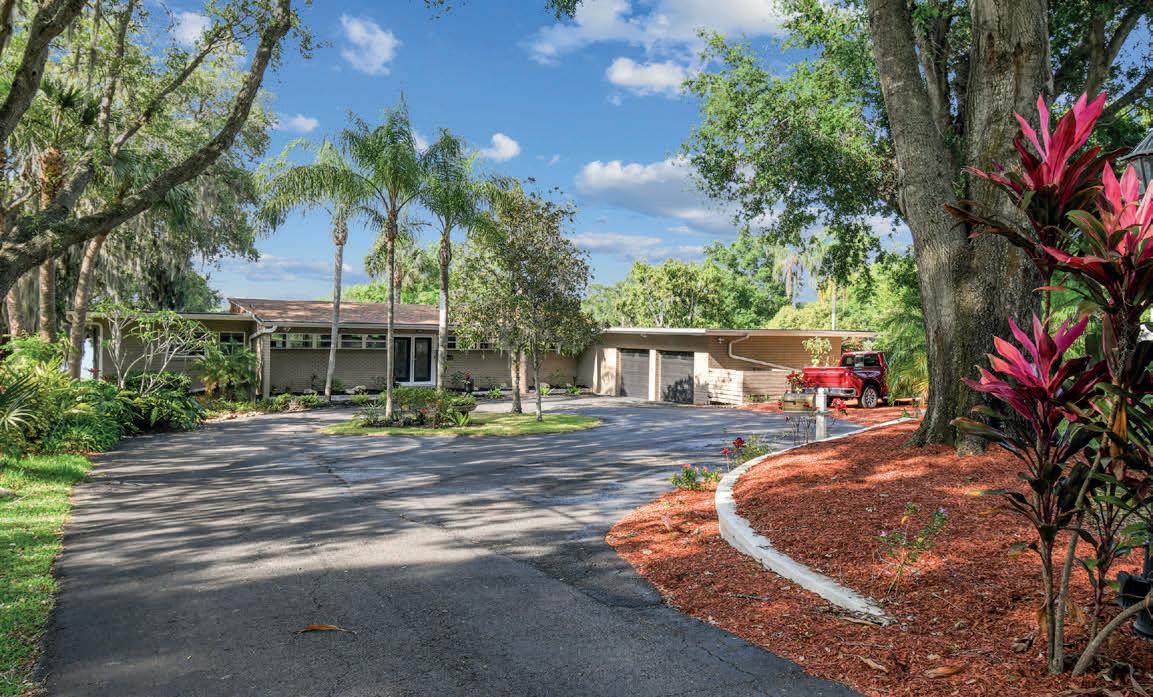
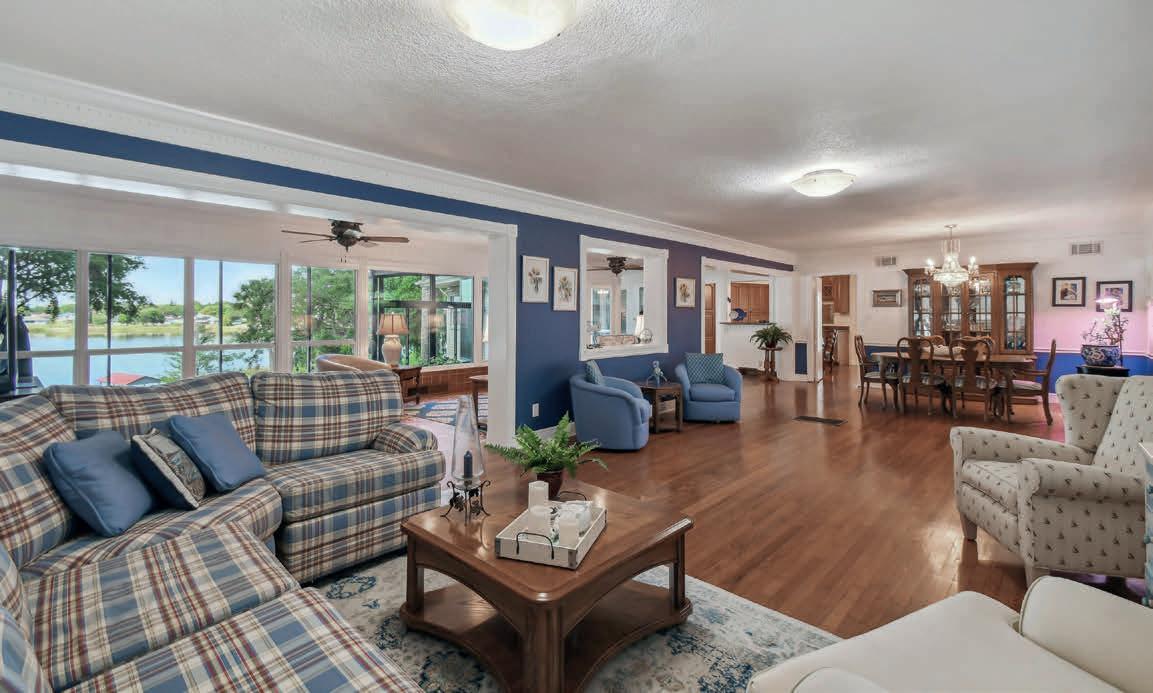

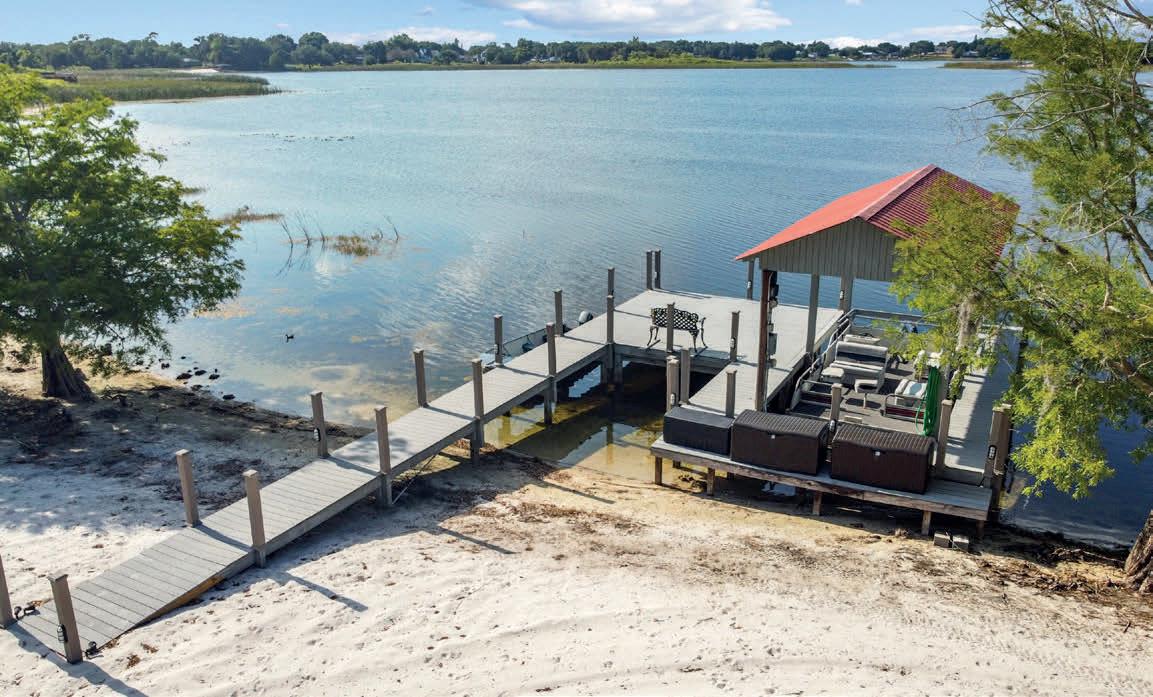
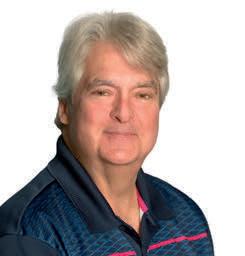
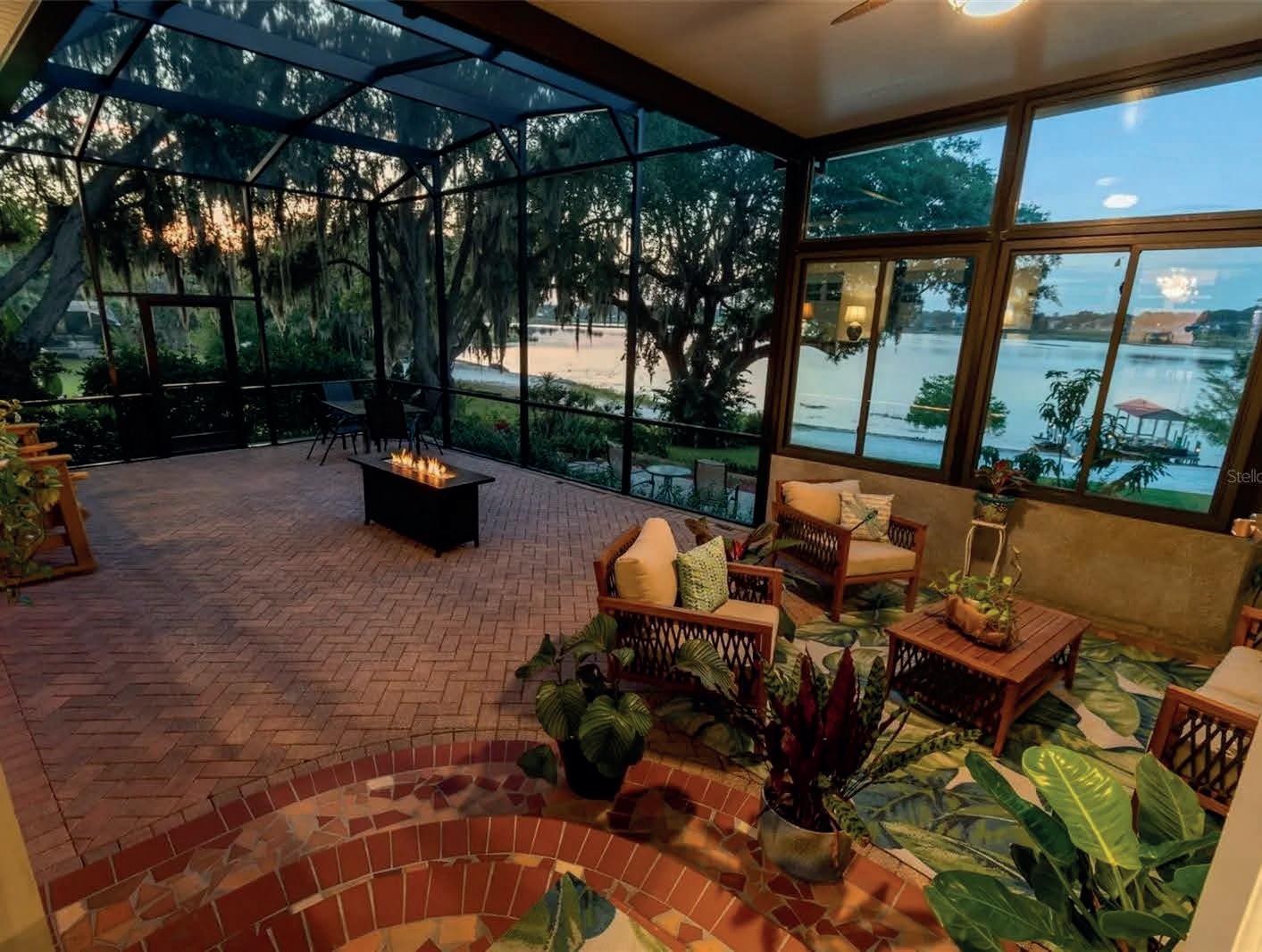
3 BEDS | 4 BATHS | 2,493 SQ FT | $874,000
Nestled along the tranquil shores of Lake Eva, this enchanting Mid-Century 3-bedroom, 3.5-bathroom haven offers a perfect blend of elegance and comfort. As you step inside through the double leaded glass doors, you’ll be greeted by an abundance of natural light dancing through the windows, illuminating the unique floor plan that exudes character at every turn. Marvel at the sweeping views of the shimmering lake with its 200- foot-wide natural white sand shoreline, perfect for relishing breathtaking sunsets and catching mesmerizing fireworks displays and concert events hosted at the Haines City Premium Community Park just across the water, all this from the luxury of your own home. Inside, the expansive main living areas exude elegance with double crown molding, adding a touch of sophistication to the ambiance. Each bedroom is a private sanctuary with its own en-suite full bathroom. A chef-inspired kitchen, spanning 24’ x 13’, is designed for culinary enthusiasts, offering ample space and storage, including wall-to-wall pantry cabinets to accommodate all of your cooking needs. Step outside to discover your own private oasis, which includes a large enclosed gathering area with a fire pit, a door to the lower veranda and a path that leads to a dock equipped with electricity and water, perfect for boating enthusiasts or simply relaxing by the water’s edge, watching Eagles and shore birds. Cultivate your green thumb in the green house, complete with water and electricity. Embrace leisure and entertainment in the generous 750-square-foot unfinished bonus room, offering versatile usage options. Additional storage is provided by the 12’ x 24’ shed with a loft, overhead door, and ramp, ensuring all your belongings are neatly organized and accessible. This property also INCLUDES 1.42 ACRE EXTRA LOT for a total of 2.693 acres, which presents an exciting opportunity for future development, expansion or sale. And with the seller offering an ASSUMABLE LOAN at a remarkable 2.25% interest rate for a portion of the purchase price, owning this slice of paradise has never been more attainable. Further enhancing the appeal of this home are its modern amenities, including NEWER ROOF, NEWER ELECTRICAL, NEWER HIGH EFFICIENCY VARIABLE SPEED AC SYSTEM, NEWER GAS WATER HEATER, and complete plumbing for gas, ensuring comfort and convenience year-round. There are too many more additions to this property to list here, so please call us for more information. Don’t miss your chance to experience lakeside living at its finest - schedule your private showing today.

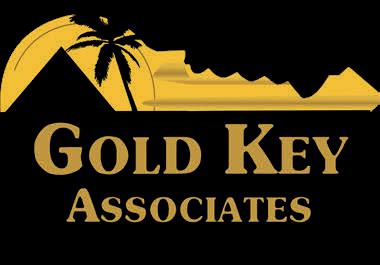
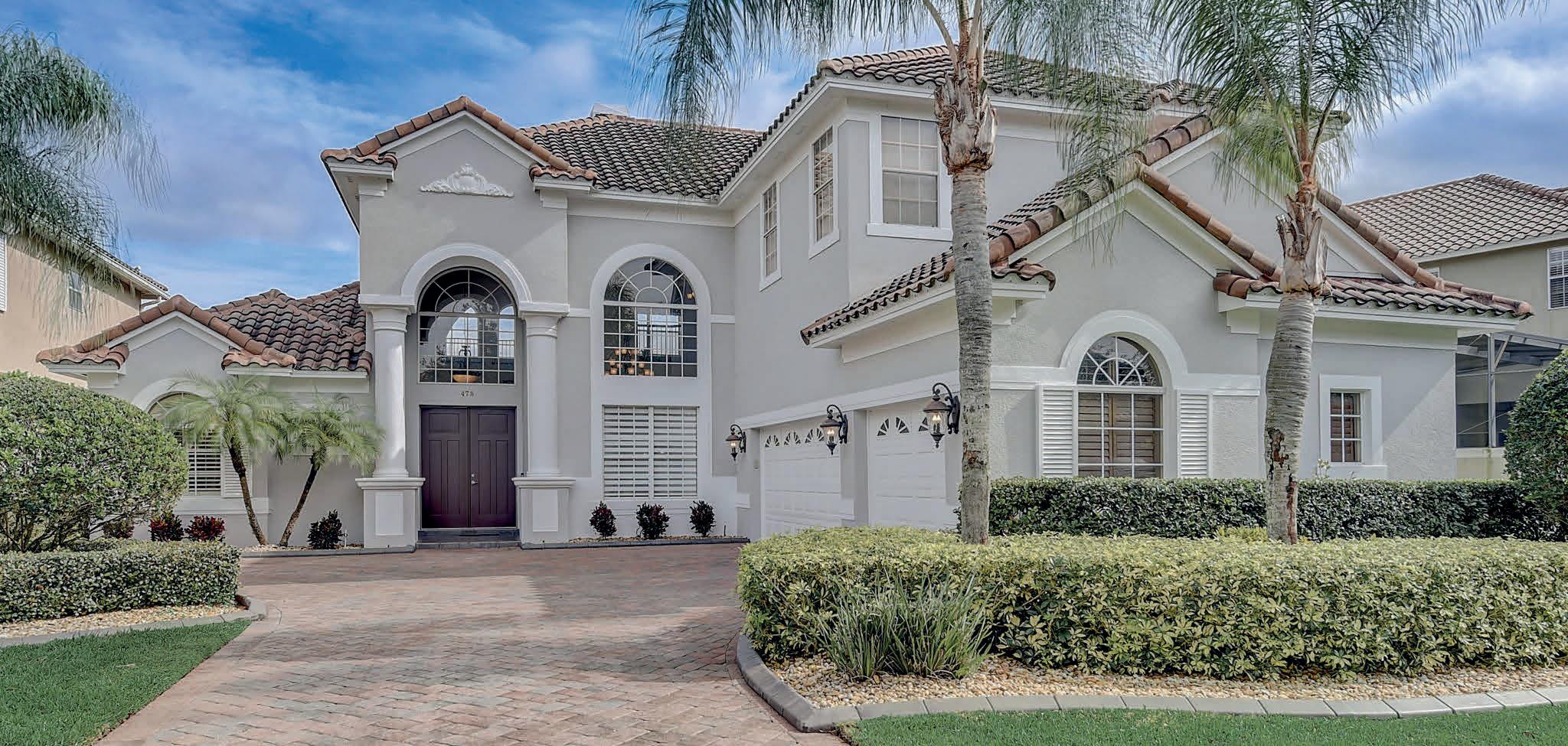
Indoor Features:
• All new flooring throughout (LVP, Tile)
• New carpet in theater room Tray ceilings
• Full interior paint
• Renovated primary bathroom with oversized walk in shower
Outdoor Features:
• New front doors Fresh exterior paint
• Roof cleaned 2024
• Curbing and landscaping
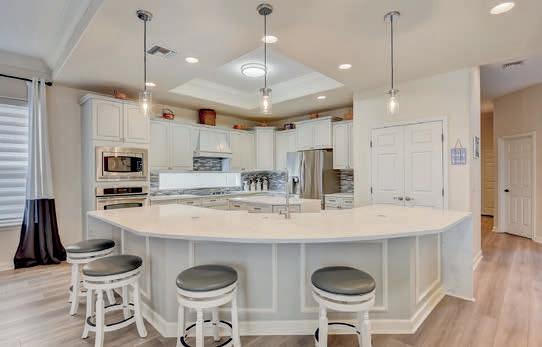
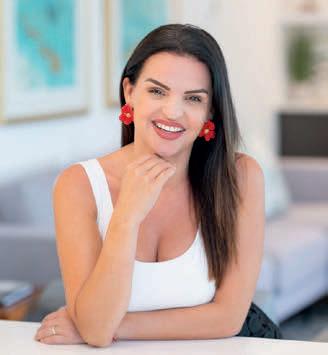
• Stand alone tub
• New vanities Upgraded lighting throughout
• New electric fireplace and mantle
• Renovated full bathroom with pool walk out
• New Pool heater
• Painted Deck
• 3 car garage
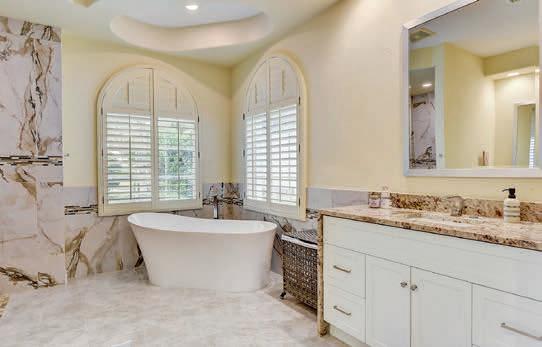
• All new kitchen waterfall quartz
• Farm Sink Updated kitchen cabinets
• Plantation Shutters
• Rod Railing
• Plug for EV
• Pool and Spa
• No rear neighbors

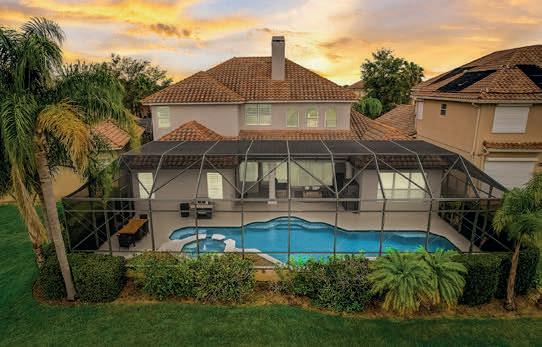



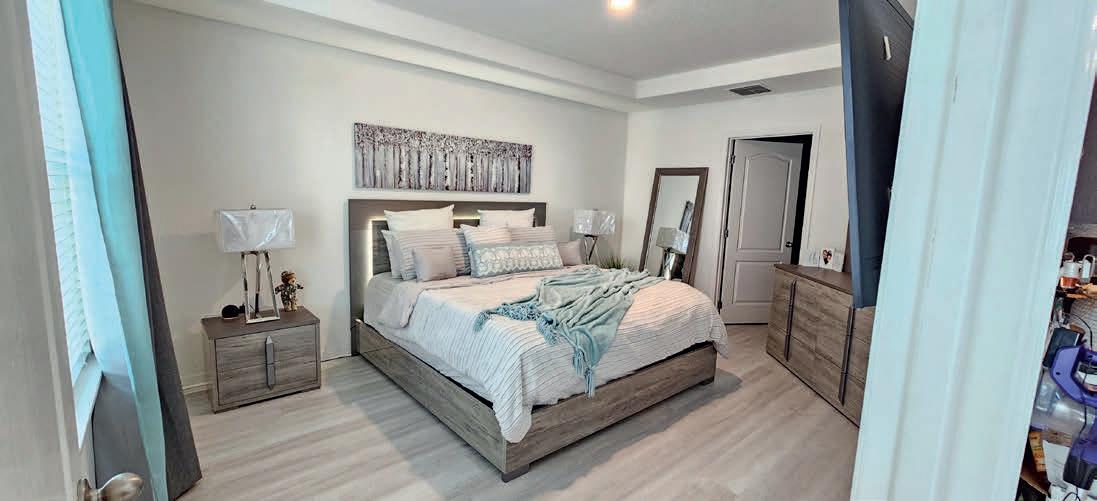
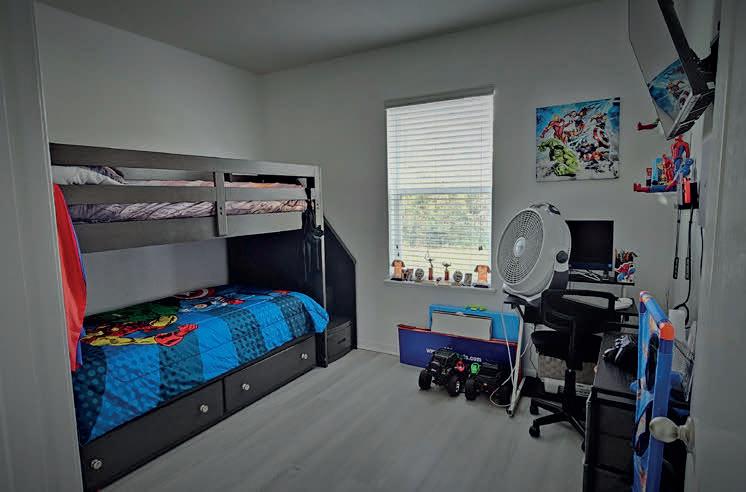

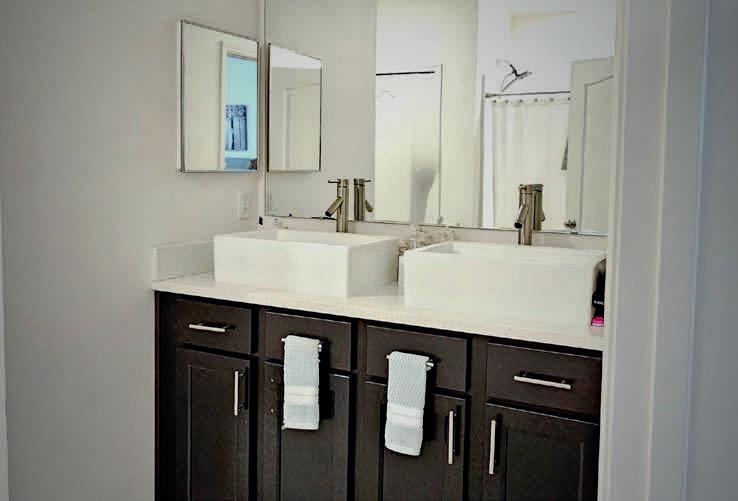


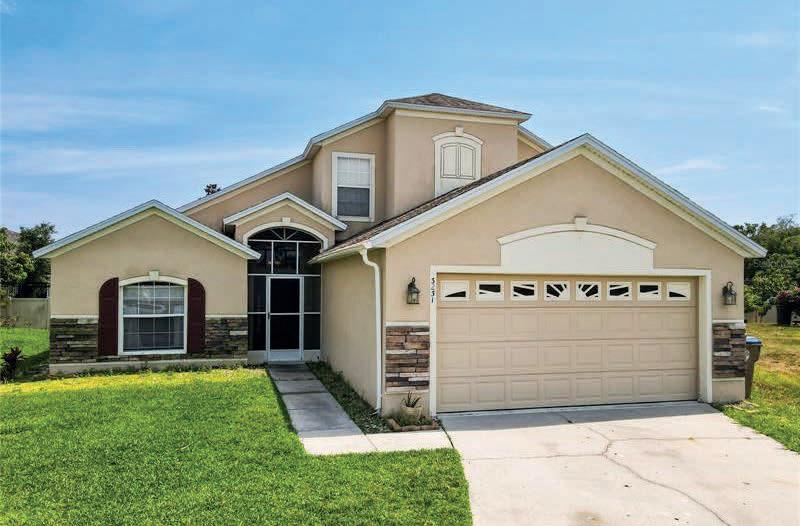
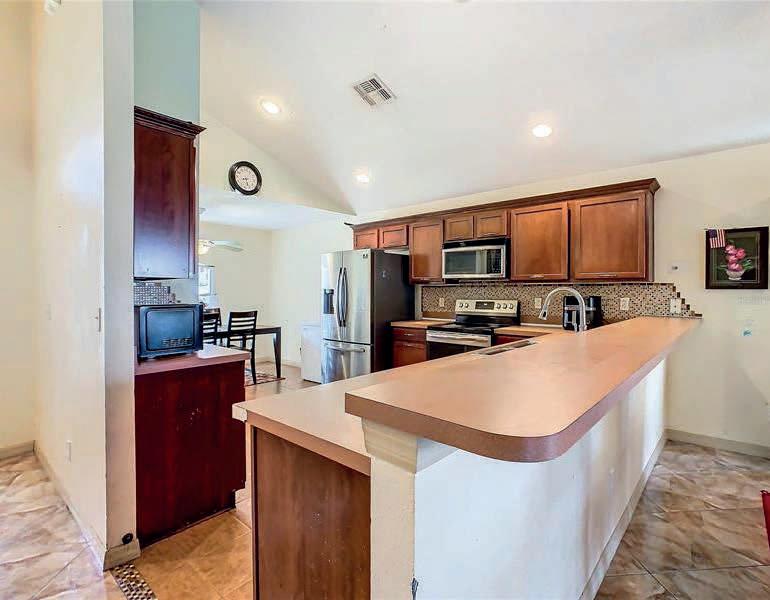

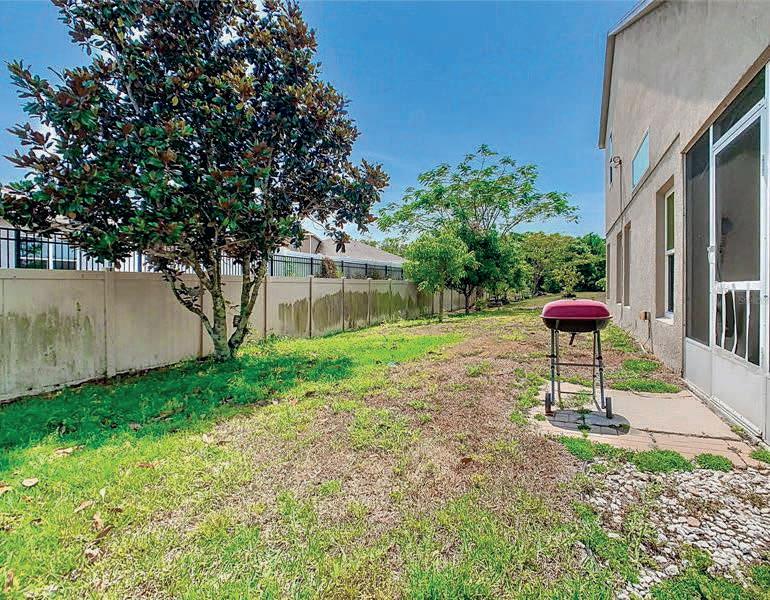
*****Seller to consider concession toward new roof with acceptable offer*****. Nestled in Kissimmee, Florida, this charming home offers the perfect blend of comfort and convenience. Boasting a prime location, this property provides easy access to local amenities and entertainment venues making it an ideal choice for families and individuals alike. With its spacious layout and modern amenities, including a gourmet kitchen and luxurious master suite, this home invites you to indulge in a lifestyle of relaxation and enjoyment. Whether you’re entertaining guests in the expansive living areas or unwinding in the screened in lanai, every moment spent here is sure to be cherished. Don’t miss the opportunity to make this your own slice of paradise in vibrant Kissimmee!
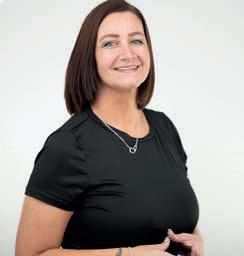

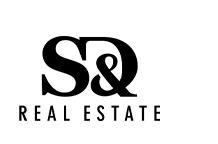

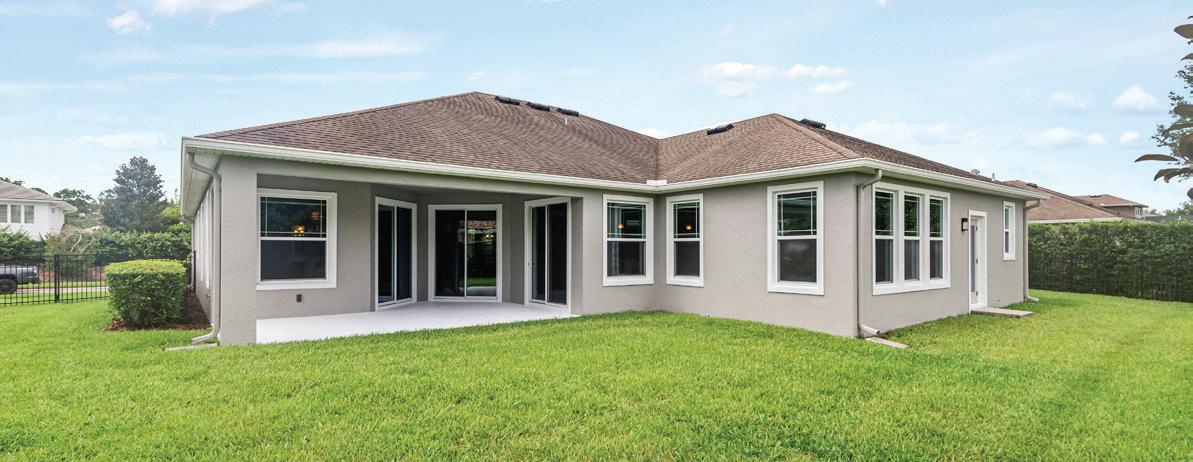
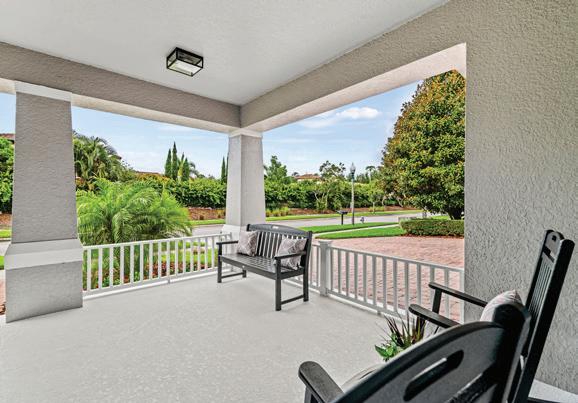

5 BEDS • 3 BATHS • 2,775 SQFT • $779,900 Original owners have taken great pride in this beautiful 5 bed/3 bath home in the gated community of Water’s Edge in Lake Nona. Enjoy your coffee in the morning on your covered front porch. Eat in kitchen is open to large family room with sliding doors that open to covered lanai, overlooking pond in the back. There is a separate living/dining room combination & large family room area. Bedrooms/baths are a 3 way split allowing privacy for all. The primary suite has a large walk in California closet with both a soaking tub, shower with multiple heads & dual sinks & plenty of counter space. The lot is oversized with wrought iron fencing. There are too many upgrades to list. The community has lake access with boat ramp, fishing pier, community pool, basketball, tennis & playground. Highly ranked schools & convenient location to Lake Nona medical city, Orlando International airport, restaurants, shopping & major highways.

KAREN GORE REALTOR® 407.810.0871
karenflhome@gmail.com www.karenflhome.com
631 S Orlando Ave #200, Winter Park, FL 32789
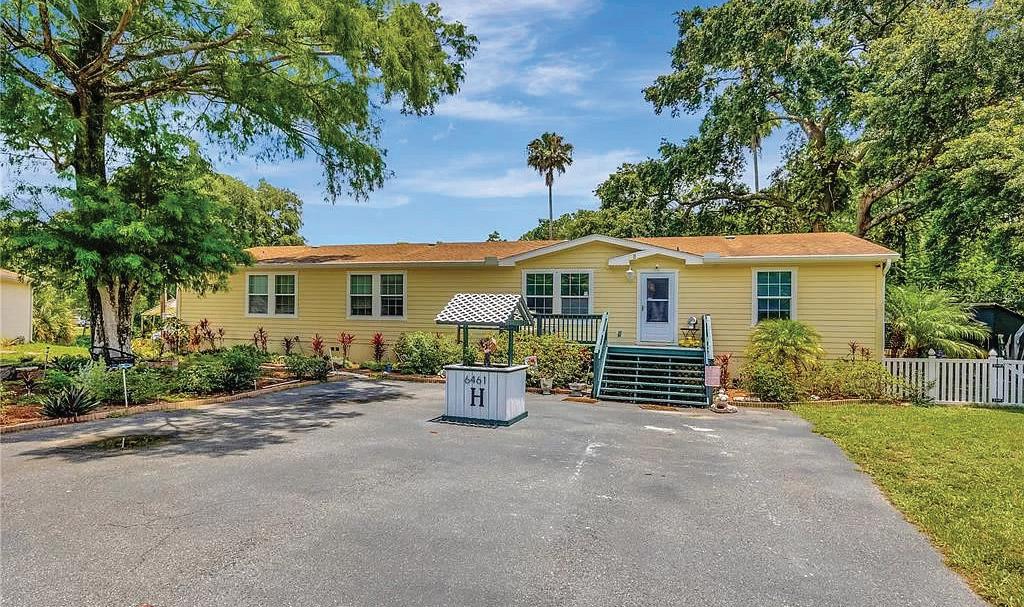
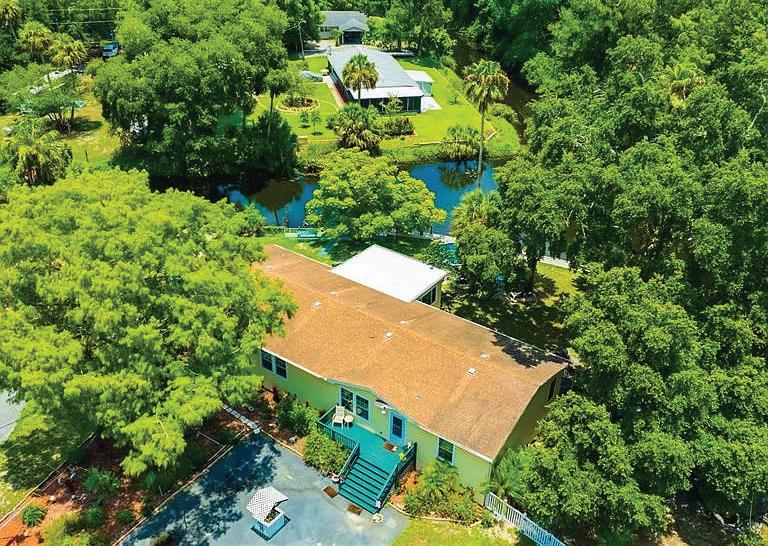

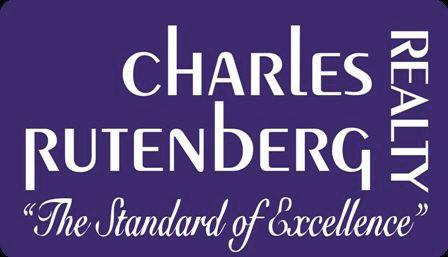
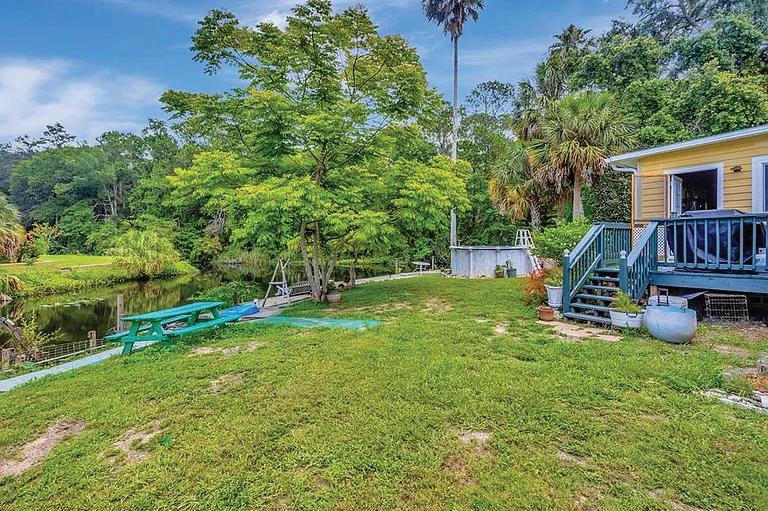

4 BEDS • 2 BATHS • 2,280 SQFT • $675,000 A Nature’s Lover’s Paradise: Where life’s natural beauty surrounds this idyllic sanctuary... Imagine a symphony of birdsong with the sunlight glistening on the rippling water of two spring fed canals just outside your window. This isn’t a dream, it your everyday life at this enchanting 4 bedroom, 2 bathroom haven. Nestled on a corner lot, embraced by 300 feet of waterfront with a sturdy seawall, this chic country home is more than just a place to live-it’s a lifestyle connecting you to a tranquility like you have never known. No practical details have been overlooked either. With hardy board siding, known for its durability and its ability to handle harsh weather your family is protected. That along with 30 yr. architectural shingles speaks to the details that make this home so secure. Step onto the oversized front porch, your own theatre for the magnificent scenery. The scent of wildflowers dances on the breeze, painting a memory of serenity and joy.


MARY HAYWARD RELOCATION SPECIALIST | SL3356079
727.255.4499
mary.hayward@exprealty.com Hayward.marym@gmail.com www.maryhayward.exprealty.com




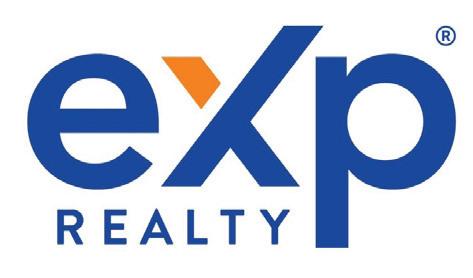
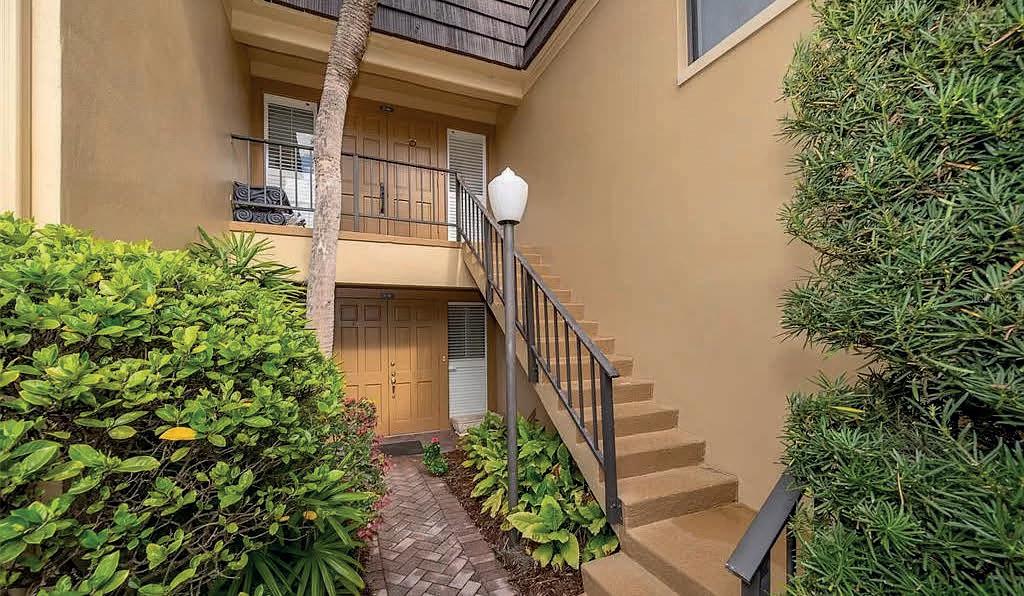
1 BED | 1.5 BATH | 790 SQ FT | $387,000. Incredible water view condo in St Pete / Tierra Verde. Right across from the Tierra Verde Marina. Enjoy the best salt life in Florida, or rent it out as an excellent investment property! Very high demand! If you are financing, we will buy your rate down up to $10,000 to lower your payments.
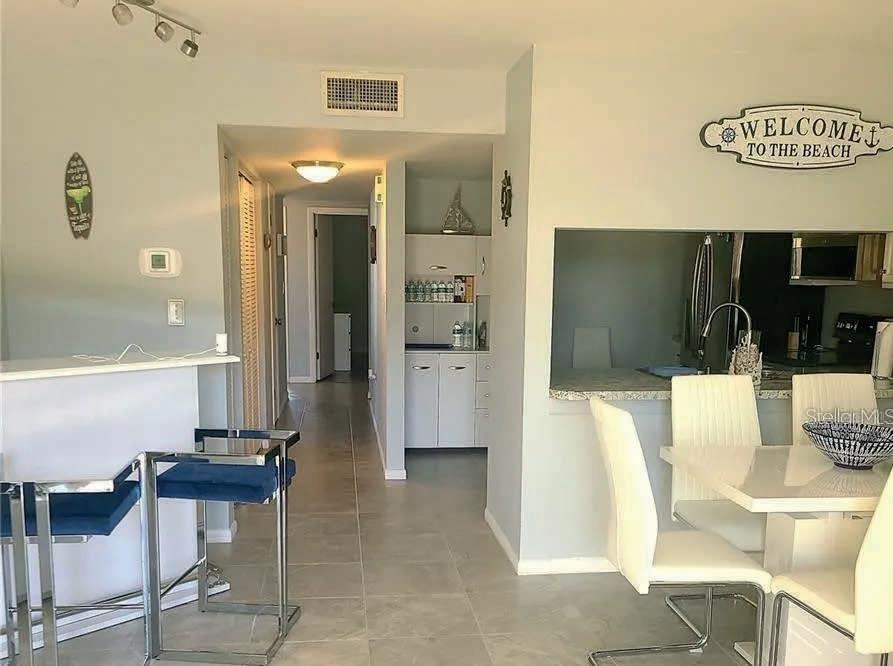
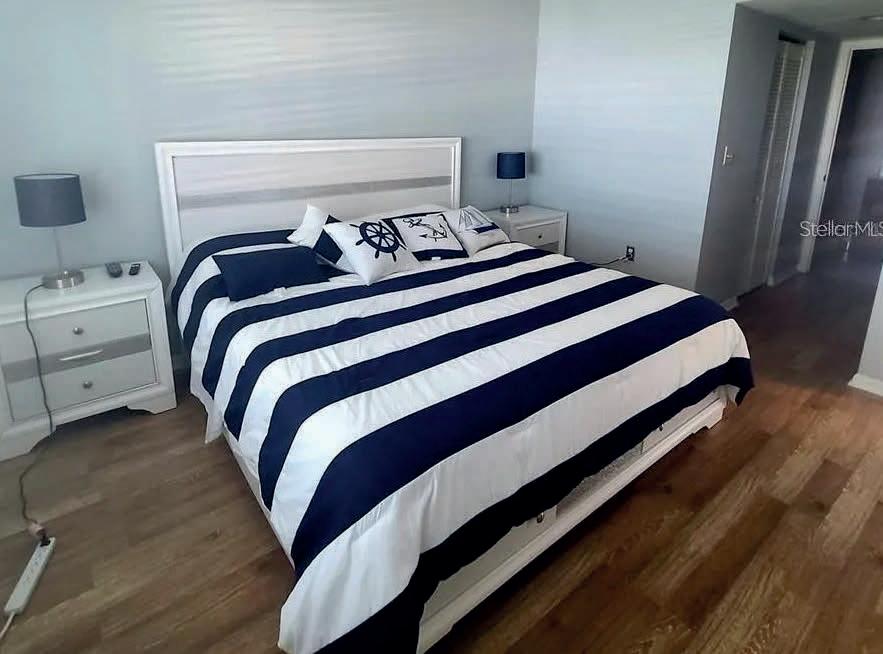
| 1,848 SQ
| $855,000. Amazing Luxury Condo in Bay Hill. Right across from the famous Bay Hill Golf Club. Where the Arnold Palmer Invitational is played every year! If you’re financing, we will buy your rate down up to $10,000 to lower your payments.


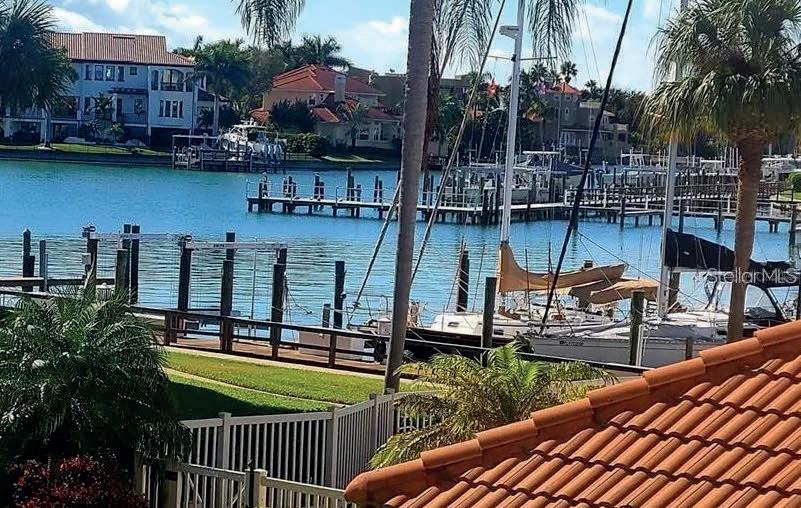



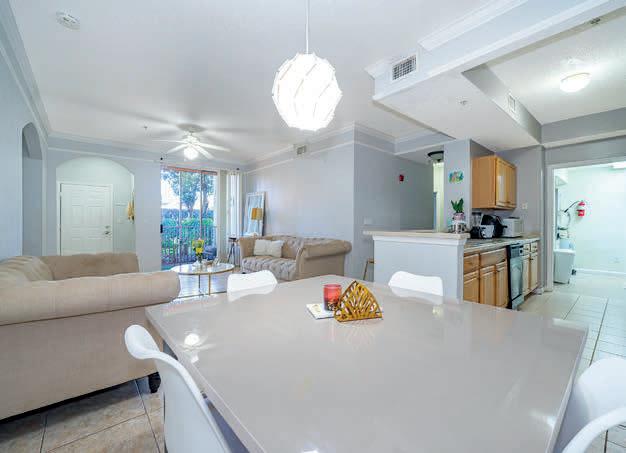
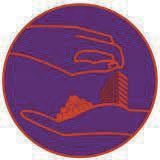

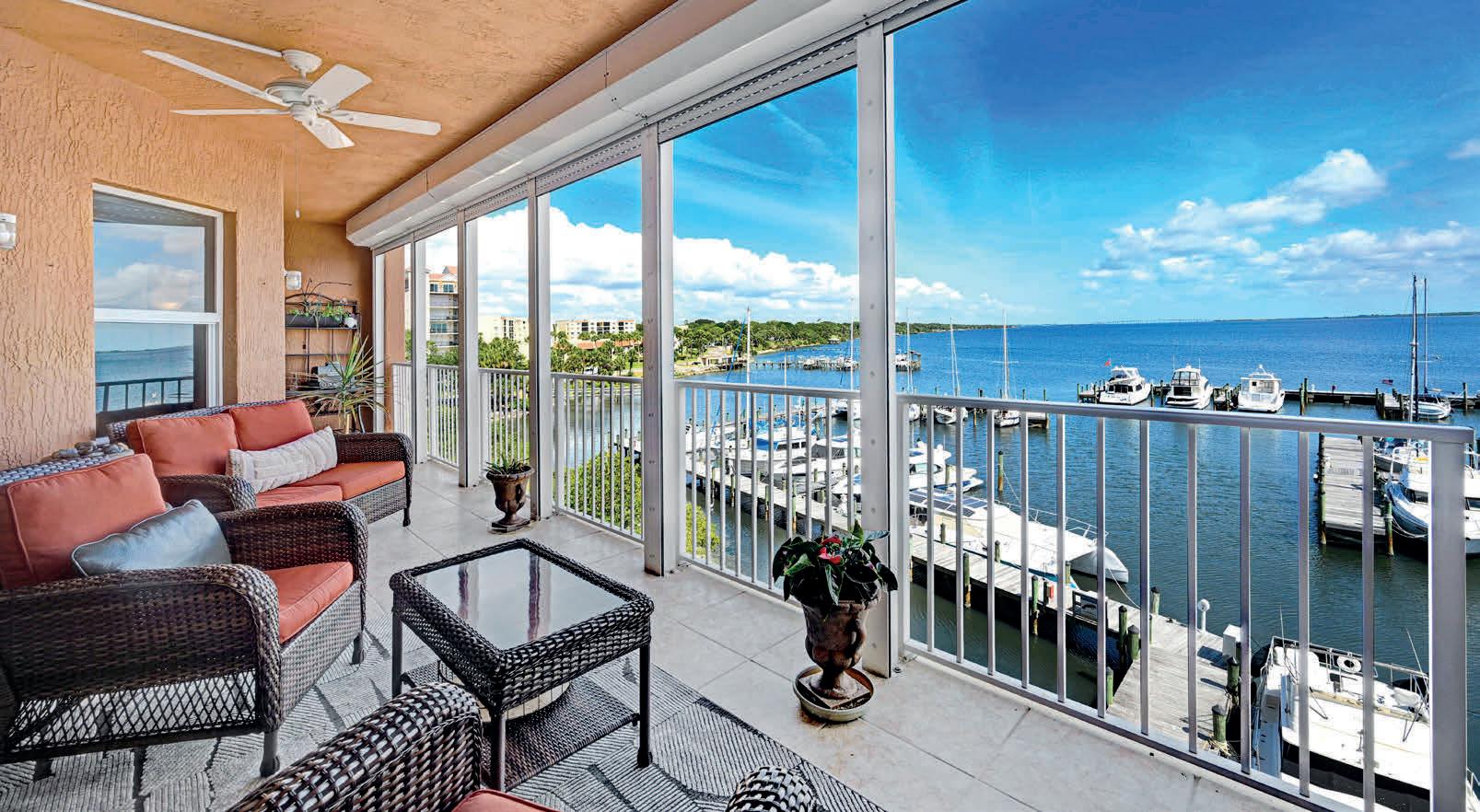

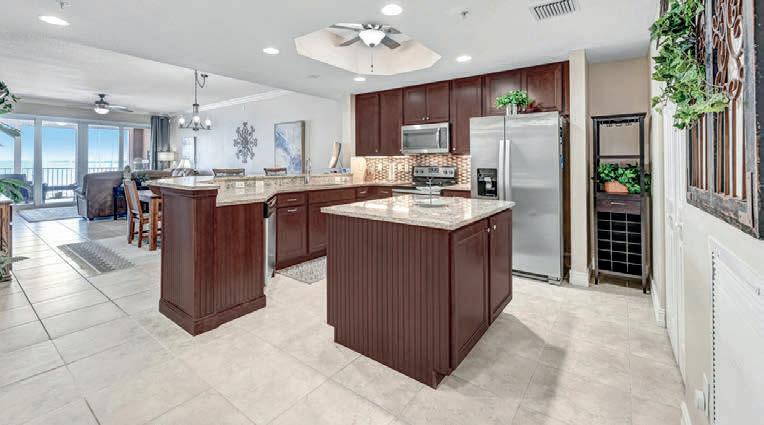
Spectacular views from Direct Intracoastal waterway overlooking Indian River. Whitley Bay, steps from the Historic Cocoa Village, Marina & amazing restaurants/ shopping. Welcoming entry, tile through all the living area. Beautifully updated/renovated kitchen, wood cabinets, extended island with extra storage, large Custom-built walk-in pantry, stunning granite tops & decorative tiled backsplash. Flex space with hardwood floors, coffered ceilings, canned lights & decorative painting. Use for

den, formal dining room or office. Gorgeous Master Suite overlooking the sparkling river, dble walk in closets, supersized walk-in roman shower, double vanities, Linen/ storage with extra closet area. Prestigious Whitley Bay has Remarkable lobby, dbl elevators, Community pool, clubhouse & well equipped exercise room. Private garage Space on G-1 & 1 covered space. Extra dedicated locked storage 8x5x9 tall, HOA includes water, sewer, trash, Cable package & internet, exterior insurance, & all amenities


Soaring ceilings, custom rod iron stair railings, designer paints, bright cheery light & unique features, all part of the elegance arriving into the stunning home. A beautiful kitchen appointed for the most discerning chef. SS gas stove, wood cabinetry with glass front displays, a cozy breakfast bar & breakfast nook. A fabulous formal dining & entertainment living room with tall ceilings & crown molding overlooking a peaceful private preserve. Enjoy the wood floors from the living space into the generously sized
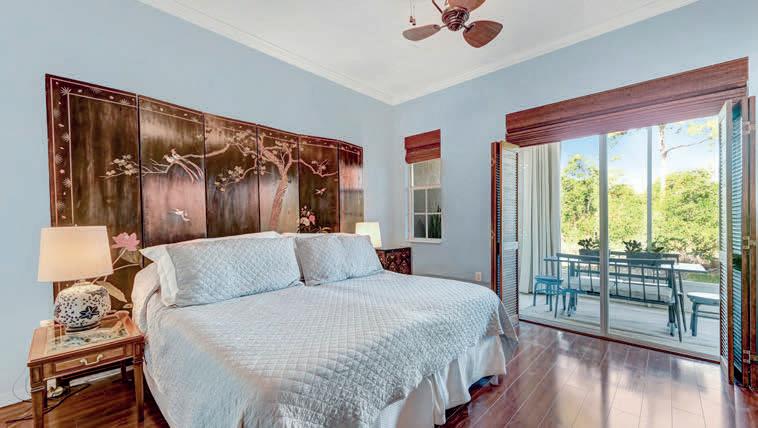
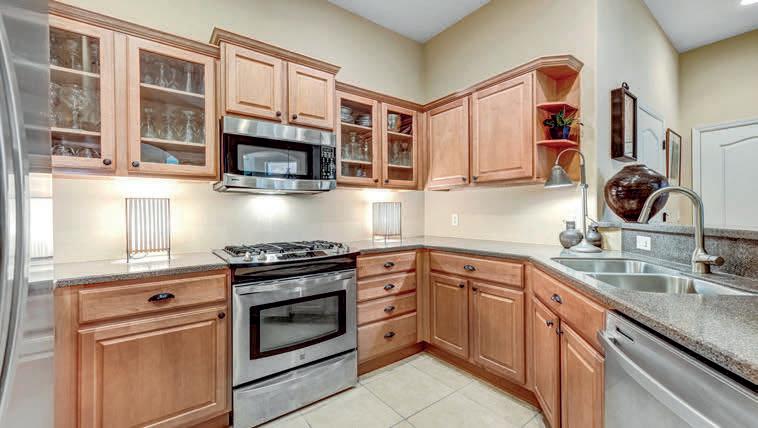
primary bedroom with two closets sliders to the extended patio overlooking the wildlife of bunnies & tortoises that call the beautiful protected preserve home: all part of the first floor upgraded primary with an en suite bath. Addt’l 1st floor guest bdrm/full bath. Expansive loft, spacious guest rooms/full bathroom make this 2nd floor easy living. Maintenance free, Gated Capron Ridge, Extensive amenities: Gym, Pool, Tennis, Kids Playground, Trails. All fury friends welcome!

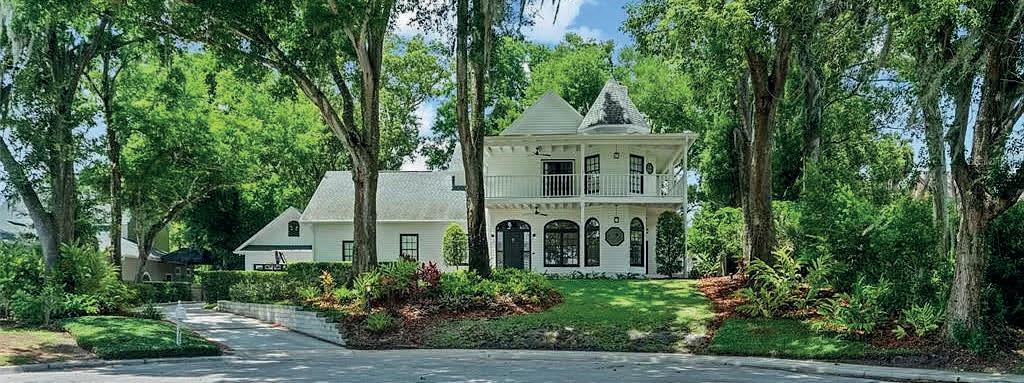

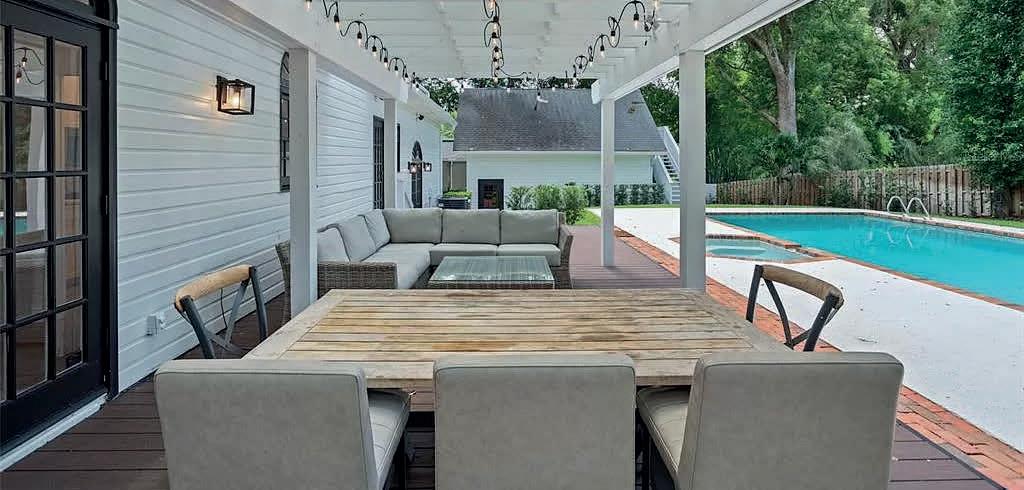
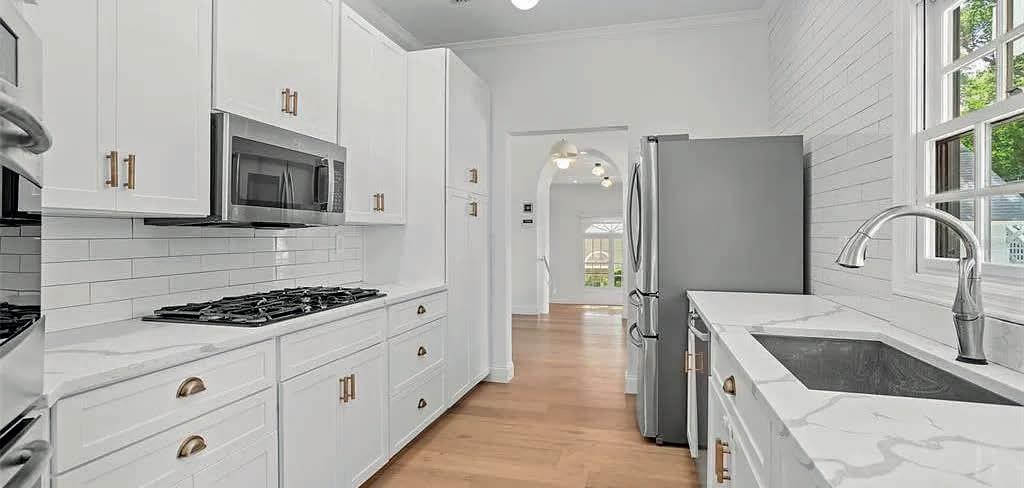
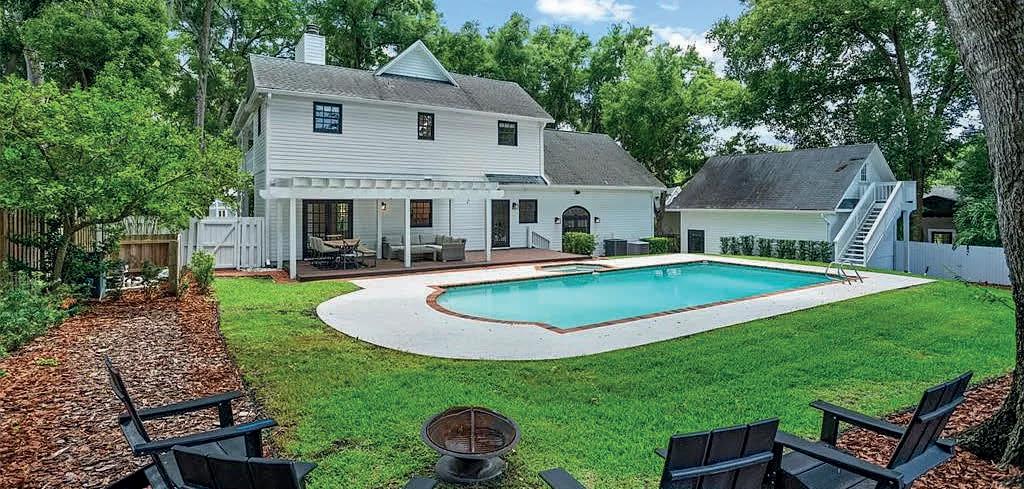
Welcome home to one of Maitland’s best kept secrets—this charming Victorian style home is located in a neighborhood that is just steps away from Maitland Community Park in a location that is private yet very accessible to major roads. The recently upgraded home has everything you could want and more, and features a great layout for entertaining, both indoors and outdoors. With amazing natural light throughout, it is easy to fall in love with this one. Located at the end of a cul-de-sac, this elegant home has updates and conveniences that will impress the pickiest of buyers. Upon entering, you’ll be captivated by the natural light and the stunning family room. The updated kitchen features soft-close cabinets, granite counters, stainless steel appliances, and a 6-burner gas stove. Adjacent is a formal dining room and an informal family room, perfect for movies and gatherings. Downstairs includes a laundry room, a guest bedroom, and a full bath. Upstairs, the master suite offers serene views of Lake Minnehaha, a gas fireplace, dressing room, en-suite bathroom, and a private deck. The outdoor area features a pergola, pool, and spa, with recent upgrades like a new deck, landscaping, and paint. This dog-friendly community offers sidewalks and paths to local amenities and easy access to major roads. Don’t miss out—tour this beautiful home today!
Virtual tour: www.703Fairoakslane.com

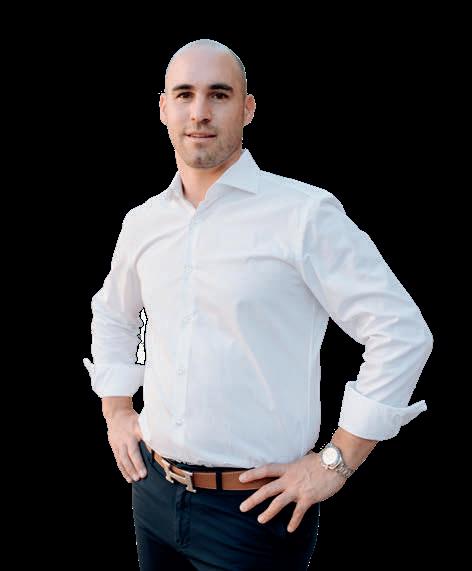

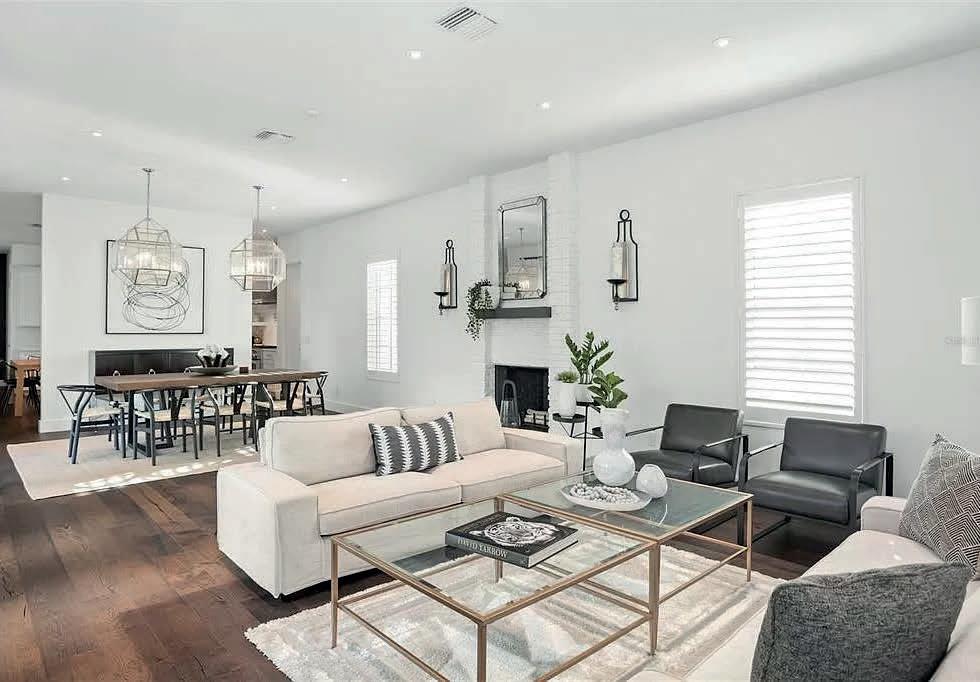

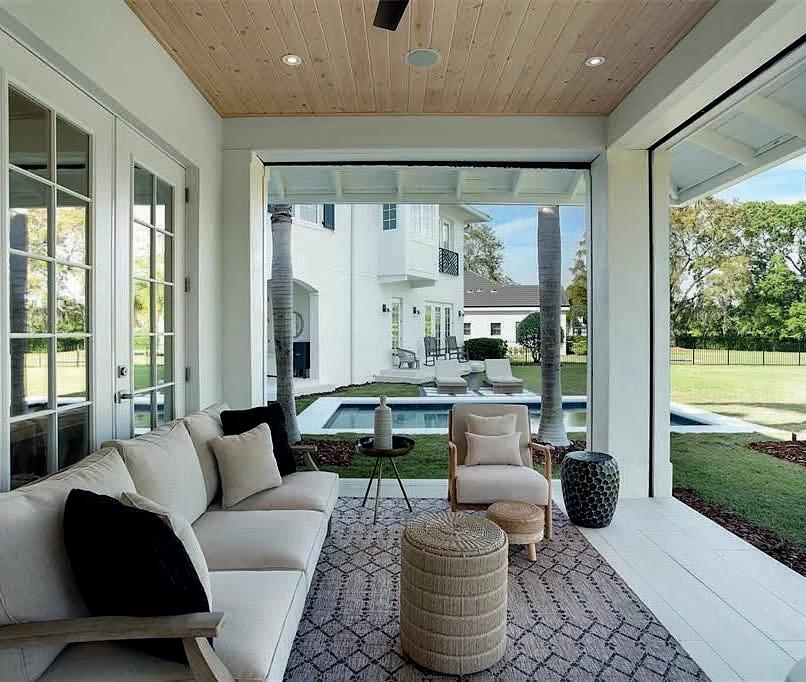
10525 CROMWELL GROVE TERRACE, ORLANDO, FL 32827
5 BEDS | 6 BATHS | 4,450 SQ FT | $3,150,000
Welcome to this stunning home designed by Phil Kean nestled within one of Orlando’s most coveted neighborhoods, Lake Nona Golf & Country Club. The home’s architecture is inspired by West Indies/ Dutch architecture and is situated on just over half an acre. This home has 5-bedrooms, 4-full baths, and 2 half bathrooms and offers more than 4,400 sq ft of living space featuring an abundance of thoughtful detail. The gorgeous wide plank flooring extends throughout the entire downstairs and upstairs of the home, and there are designer fixtures and elevated finishes throughout. This home has lovely natural light that comes in from the wall of French doors that overlook the large backyard and beautiful pool area. The formal living and dining room center around a brick fireplace, creating an extremely cozy feel. Natural light pours into the exquisitely designed chef’s kitchen featuring luxury wood cabinetry, an oversized gas range, Quartz countertops with waterfall edge, handcrafted tile backsplash, stainless steel Thermador appliances, and a walk-in pantry. The kitchen offers an eat-in space and is open to the family room with views of the expansive and private back yard. This home has dual master suites, one downstairs and one upstairs. The downstairs master bedroom features a very nice en-suite bathroom and walk in closet as well as a set of French doors that lead out to the backyard. Right outside from the downstairs master bedroom is a nicely
tiled porch- the perfect place for your morning coffee. Adjacent to the downstairs master is large office and just beyond that is the incredible temperature controlled walk-in wine cellar. Two additional halfbathrooms are located on the main floor and have been designed with wallpaper and elevated lighting and fixtures. The upstairs master has its very own spa-like en-suite bathroom which includes a double vanity, custom walk-in closet, freestanding soaking tub and a beautiful basketweave tile flooring. The master bedroom also has incredible views of the second hole of the golf course. Upstairs there are 3 additional bedrooms, two full bathrooms, an open loft area and tons of storage. This home has a large laundry room, with a built-in desk area and plenty of storage space. The patio off the family room has retractable screens for yearround outdoor living and entertainment. The summer kitchen features a grill, refrigerator and sink area, all set in front of a patterned tile wall. The driveway with paver and grass detail leads to the oversized 3-car garage. Lake Nona Golf and Country Club is just minutes to the USTA Tennis Center, Medical City, Lake Nona Town Center, and OIA - all you could ask for and more is right outside your door. Lake Nona is a highly soughtafter location close to excellent schools, shopping, banking, golfing, entertainment and recreational venues. Make your appointment today. Virtual Tour: www.10525cromwellgrove.com

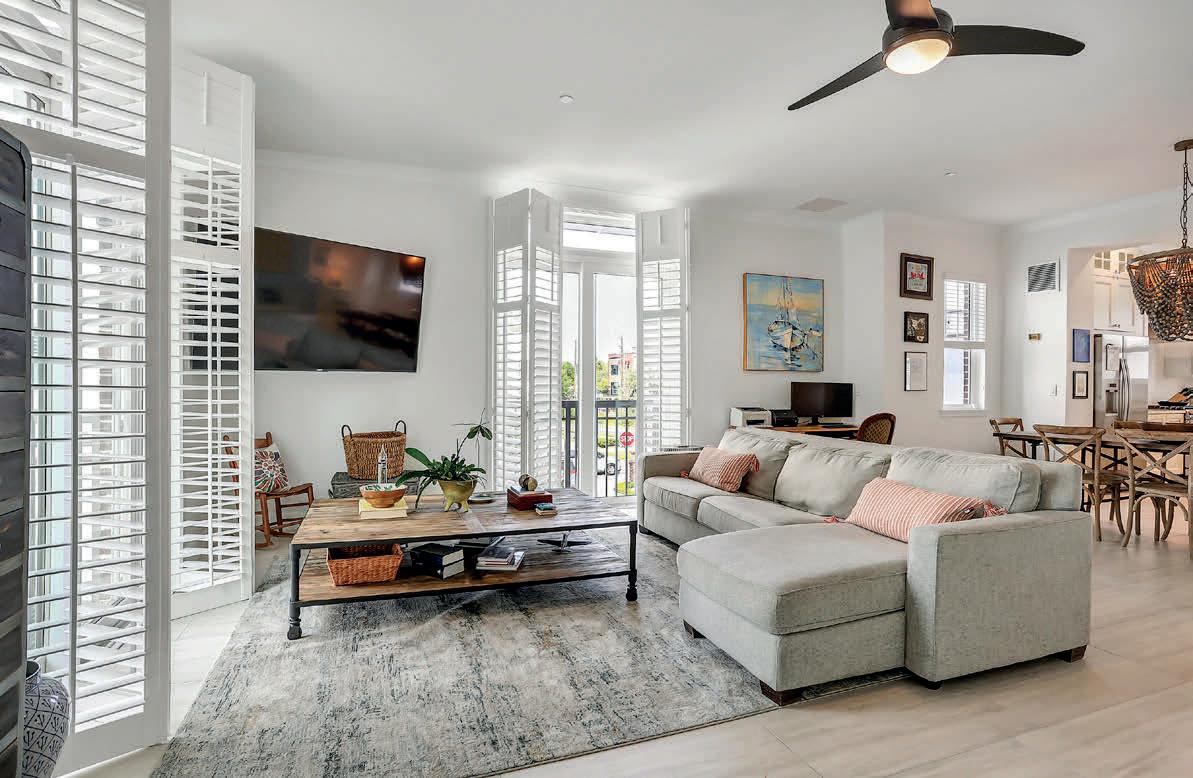




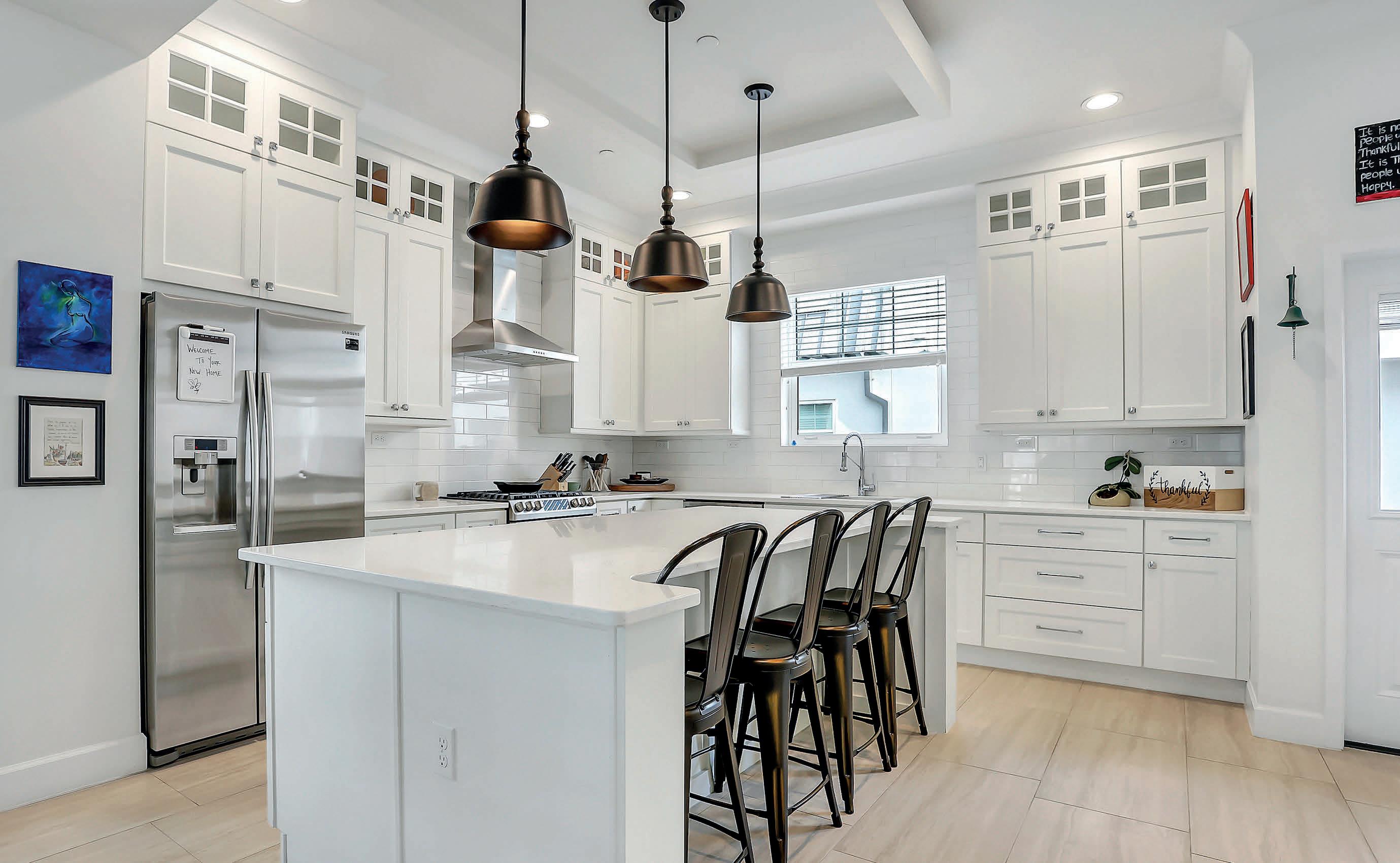
CONTRACT
3 BD | 4 BA | 2,432 SQ FT | $995,000
Step into luxury living with a small-town feel at 473 Geranium Park Way in Historic Downtown Winter Garden, Florida! Nestled in the Park Place townhome development, this three bed, three and a half bath corner unit encompasses a simplified lifestyle while immersed in luxury and modern amenities. The unit offers finishings parallelled to large suburban homes but with a maintenance-free lifestyle that a townhome offers. All three bedrooms include an ensuite, and the primary bathroom gives a feeling of peace and serenity with a free-standing soaking tub—perfect for relaxing after riding your bike along the West Orange paved bike trail directly across the street! The kitchen includes quartz countertops and stainless steel appliances, and the flooring throughout is luxury porcelain tile in the main areas, and real wood in the bedrooms, giving a warm, cozy ambiance. Bring your golf cart as Park Place sits within Winter Garden’s coveted golf cart district! An attached two-car garage allows for the convenience of keeping your vehicles within your home. This three-story townhome is elevator-ready with a shaft already constructed and currently being used as extra storage and closet space. Park Place is pet-friendly, allowing up to three pets per unit and a serene courtyard with a fountain and adirondack chairs to walk your furry friends around and enjoy the Central Florida weather. Winter Garden’s Plant Street is the epicenter for family-friendly entertainment, shopping, and restaurants. Plant Street’s brick roads and rich history give the area the sense of a Central Florida, Hallmark-like movie! Voted the #1 Townhome Project by the Orlando Business Journal in 2019, this townhome is ready for you to make your Central Florida lifestyle dreams come true!
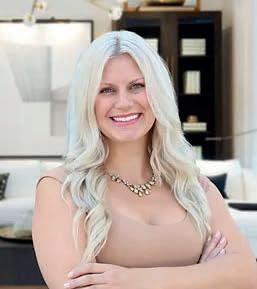



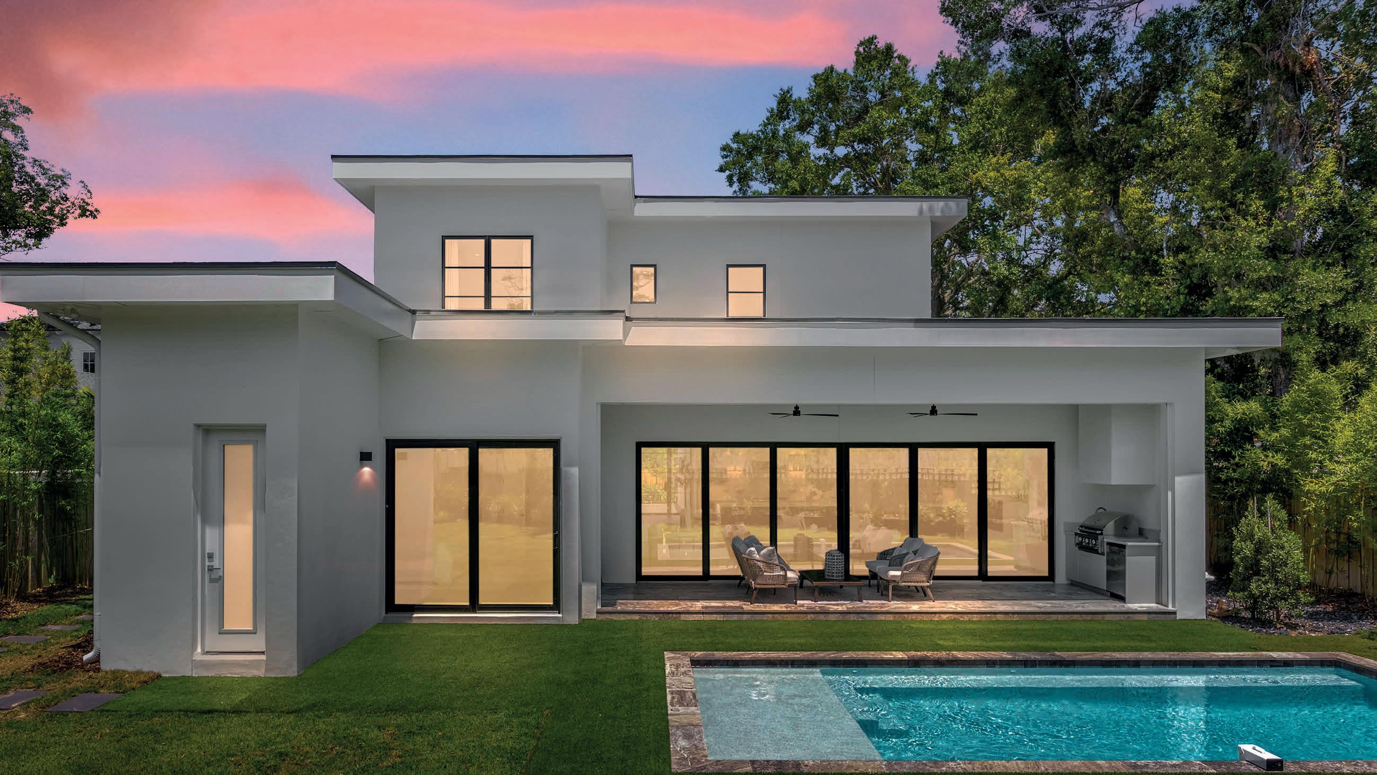
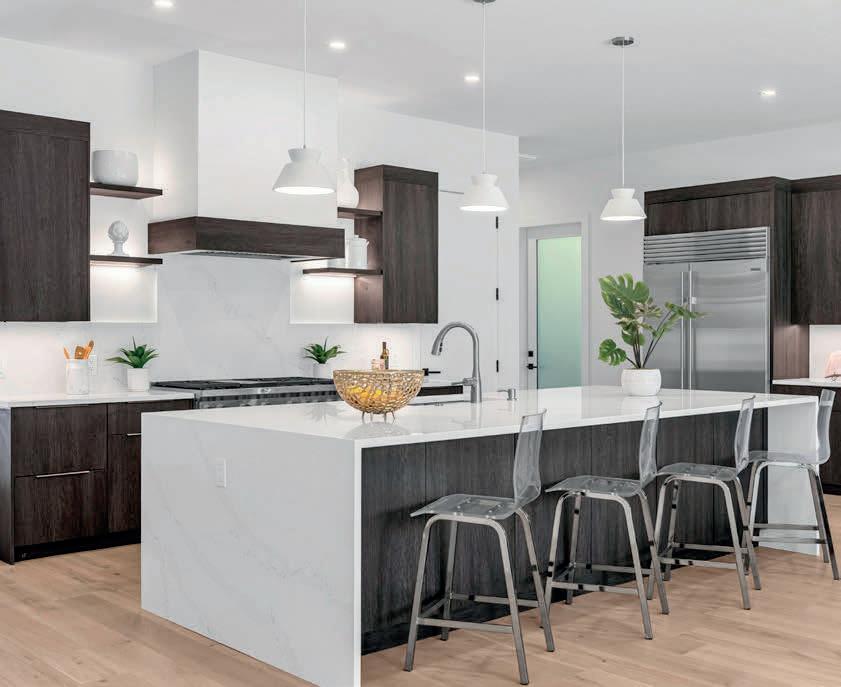
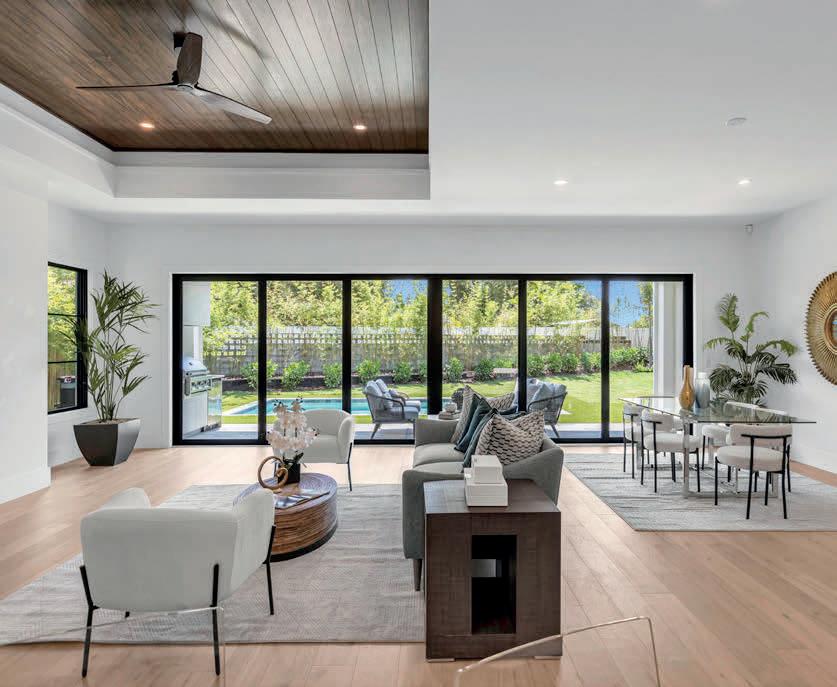
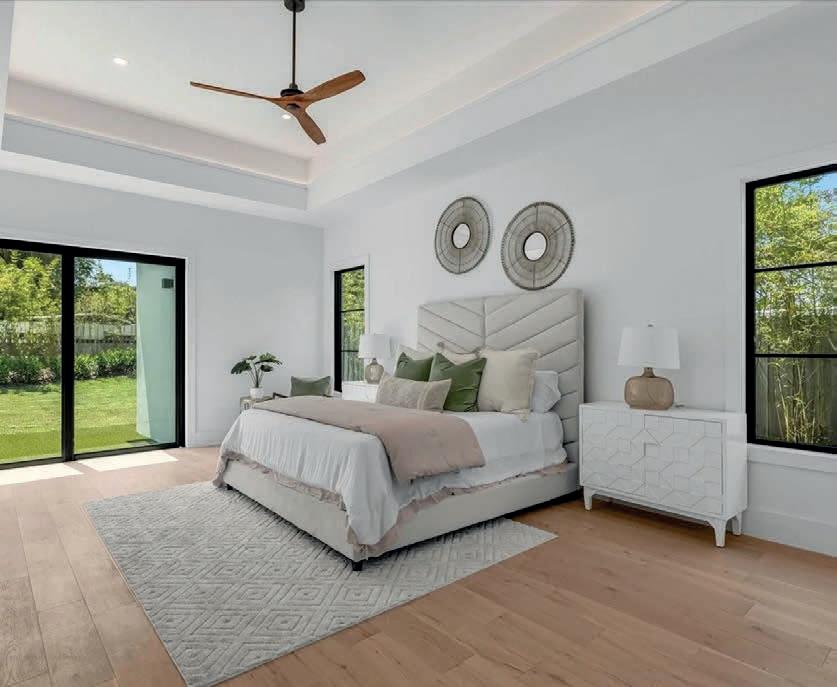


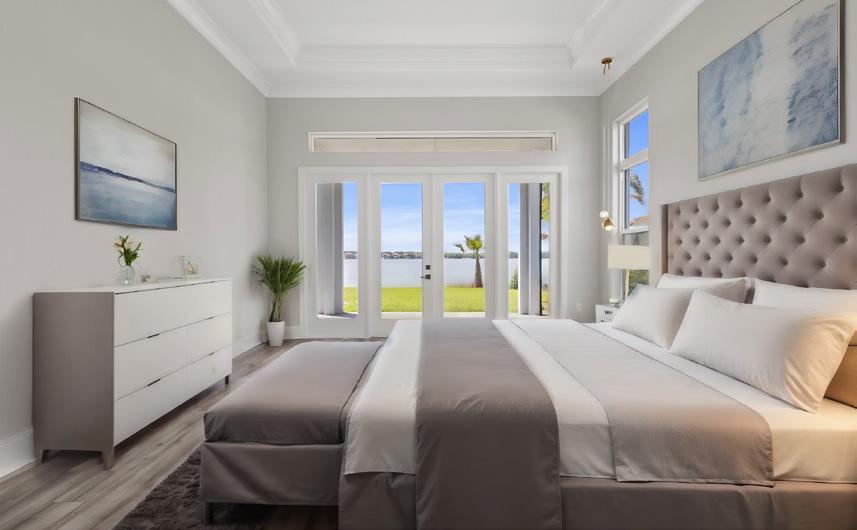

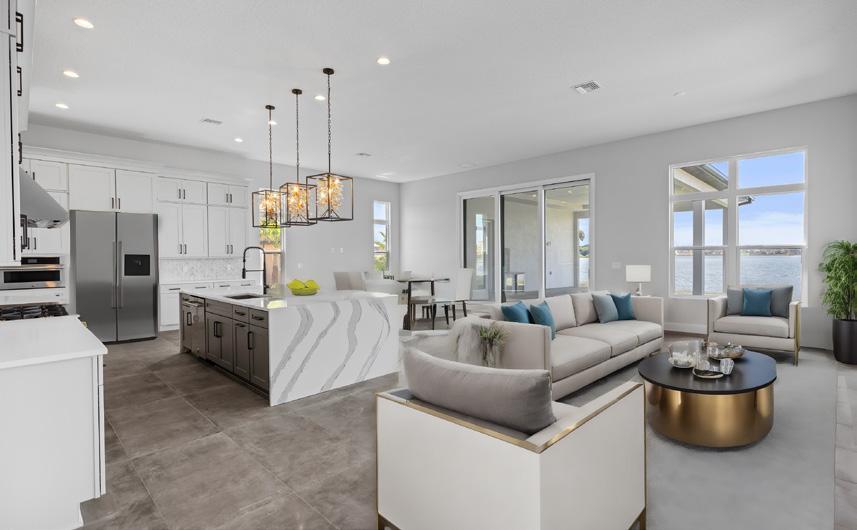
17300 PESCE LOOP, MONTVERDE, FL 34756
5 Bedrooms | 5 Full, 2 Half Baths | 5,988 Total SF
Listed at $2,999,990
Embark on an unparalleled 1-acre lakefront living experience with this exceptional Toll Brothers new construction home, nestled within the highly sought-after golf course community of Bella Collina. Modern living in this exquisite 5-bedroom, 5 full and 2 half bathroom plus office and media room residence featuring a seamless open layout. Immerse yourself in luxury with soaring ceilings and impeccable designer finishes that exude sophistication in every room. Effortlessly balance work and leisure with a dedicated office space and a versatile media room, providing ideal settings for productivity and relaxation. Outside, an expansive covered lanai overlooking the lake. Also, a massive side yard awaits, perfect for additional entertaining purposes and all this combined create the oasis for ultimate leisure and entertainment. This property embodies contemporary luxury, offering a harmonious blend of thoughtful design and practical amenities. Situated on over an acre of prime lakefront real estate, it stands as a testament to refinement and sophistication, boasting direct access to the tranquil waters of Lake Siena. Enjoy every moment surrounded by natural beauty, from the serene sounds of the lake to the breathtaking sunsets. Whether unwinding on the expansive patio or entertaining in the openconcept living spaces, revel in the seamless integration of indoor-outdoor living. With its elegant design, luxurious amenities, and captivating views, seize this extraordinary opportunity to embrace the enchanting allure of lakefront living in Bella Collina.

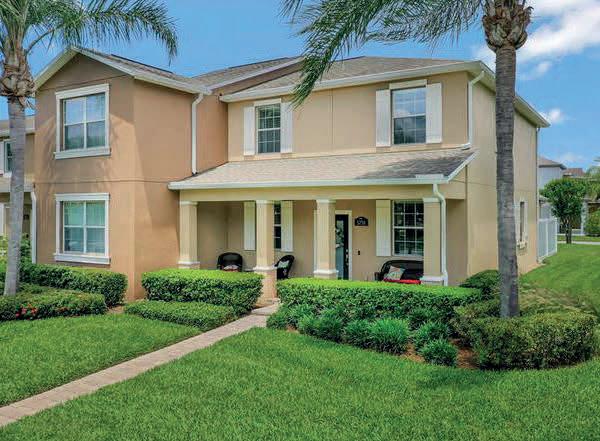

Introducing 5759 New Independence Pkwy, Winter Garden, Florida—a charming townhome nestled in a coveted community boasting resort-style amenities. This delightful property offers the perfect blend of convenience and comfort, with Grade “A” schools nearby, making it an ideal haven for families. Explore the allure of Florida living in this inviting abode, where every day feels like a vacation.
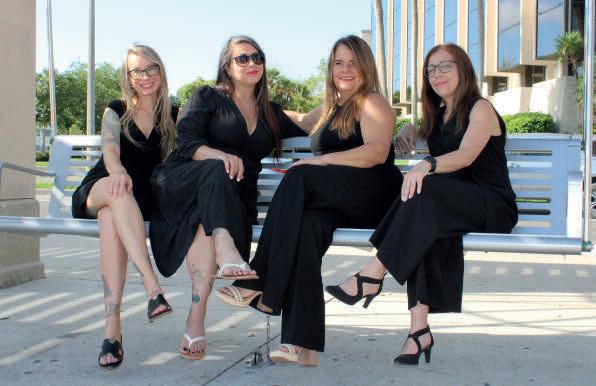


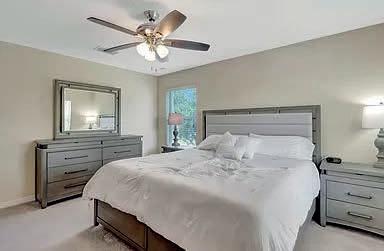



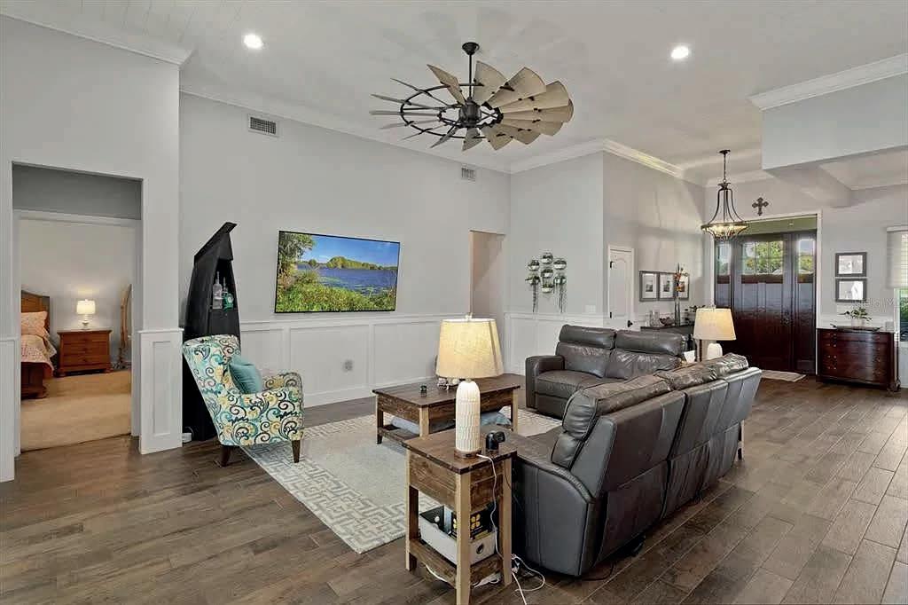
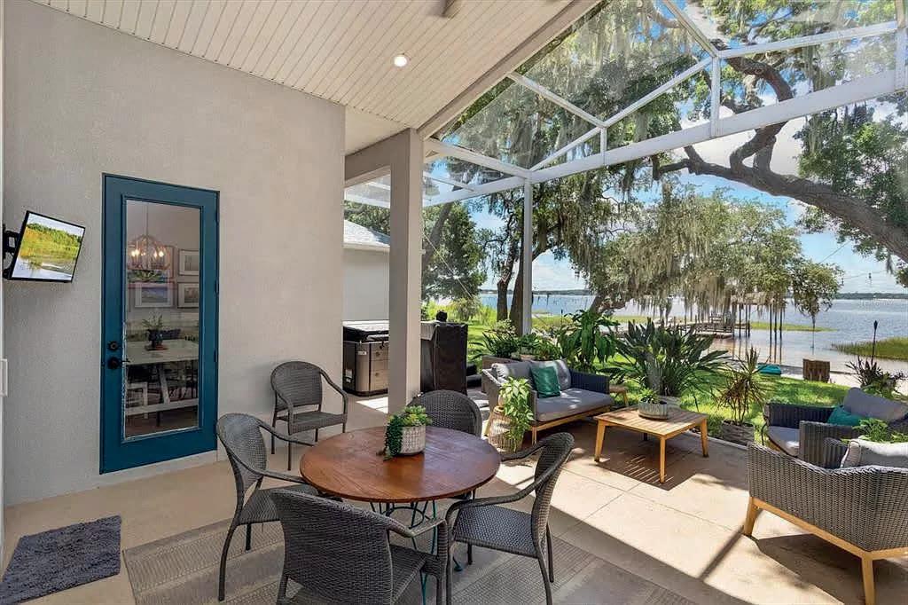

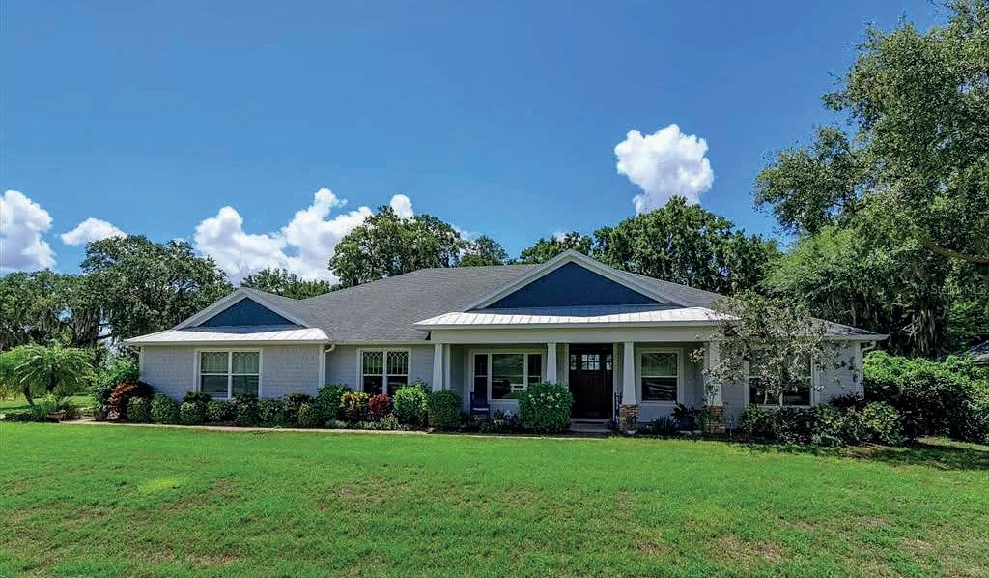
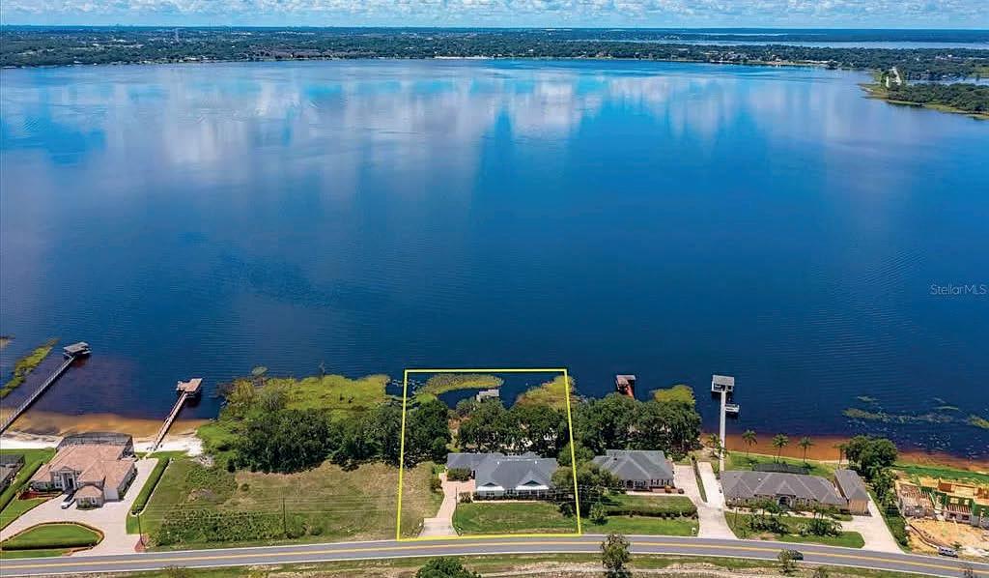
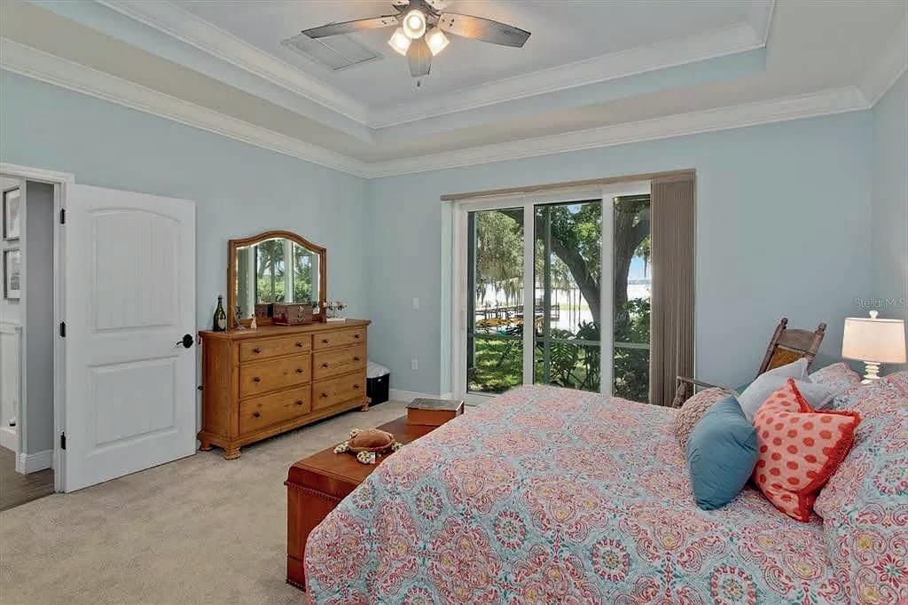
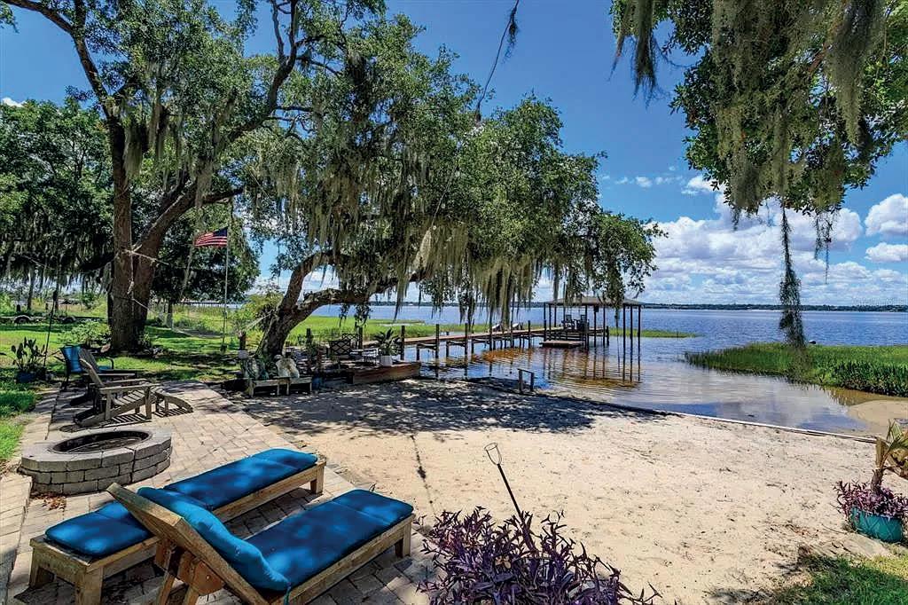

Discover this stunning Craftsman Lakefront property built in 2018, located on Lake Minneola in the Palisades community. With over a 140 feet of lakefront, this home blends luxury and comfort seamlessly. The main residence features 4 bedrooms (including one used as a den), 3.5 baths, and an oversized three-bay garage with an electric charger. The heart of the home boasts a grand kitchen with a large granite island, stateof-the-art GE appliances, and custom cabinetry. Enjoy breathtaking lake views from the eat-in kitchen and spacious great room, enhanced by pocketing sliding glass doors and shiplapped ceilings. The primary suite offers a luxurious ensuite with dual vanities, a clawfoot tub, and a seamless glass shower. A media room, mudroom, and screened lanai add practicality and comfort. Additionally, an in-law suite with 2 bedrooms, 2 baths, and its own kitchen and laundry provides flexibility for extended family or guests. Outdoors, this property boasts preserved majestic oaks with decking built around them, creating a park-like setting and providing ample shade. There is a sandy beach perfect for building endless sandcastles, reading a book or basking in the sun. A dock with 2 PWC lifts and a covered boat slip with its own lift as well. This lakefront estate grants access to a private community- only boat ramp, playground, basketball, tennis and pickle ball courts as well as a Clubhouse and community pool. As part of the Clermont chain, one of Florida’s pristine waterways, you can explore 11 lakes connected by a series of canals. View the Clermont boat parades from your screened lanai or jump in the boat and enjoy delicious meals at either of the two notable restaurants located on Lake Minneola. Fish, ski, sail or wakeboard. WDW fireworks.
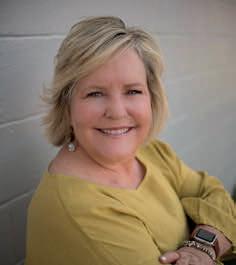
LEE LACKEY

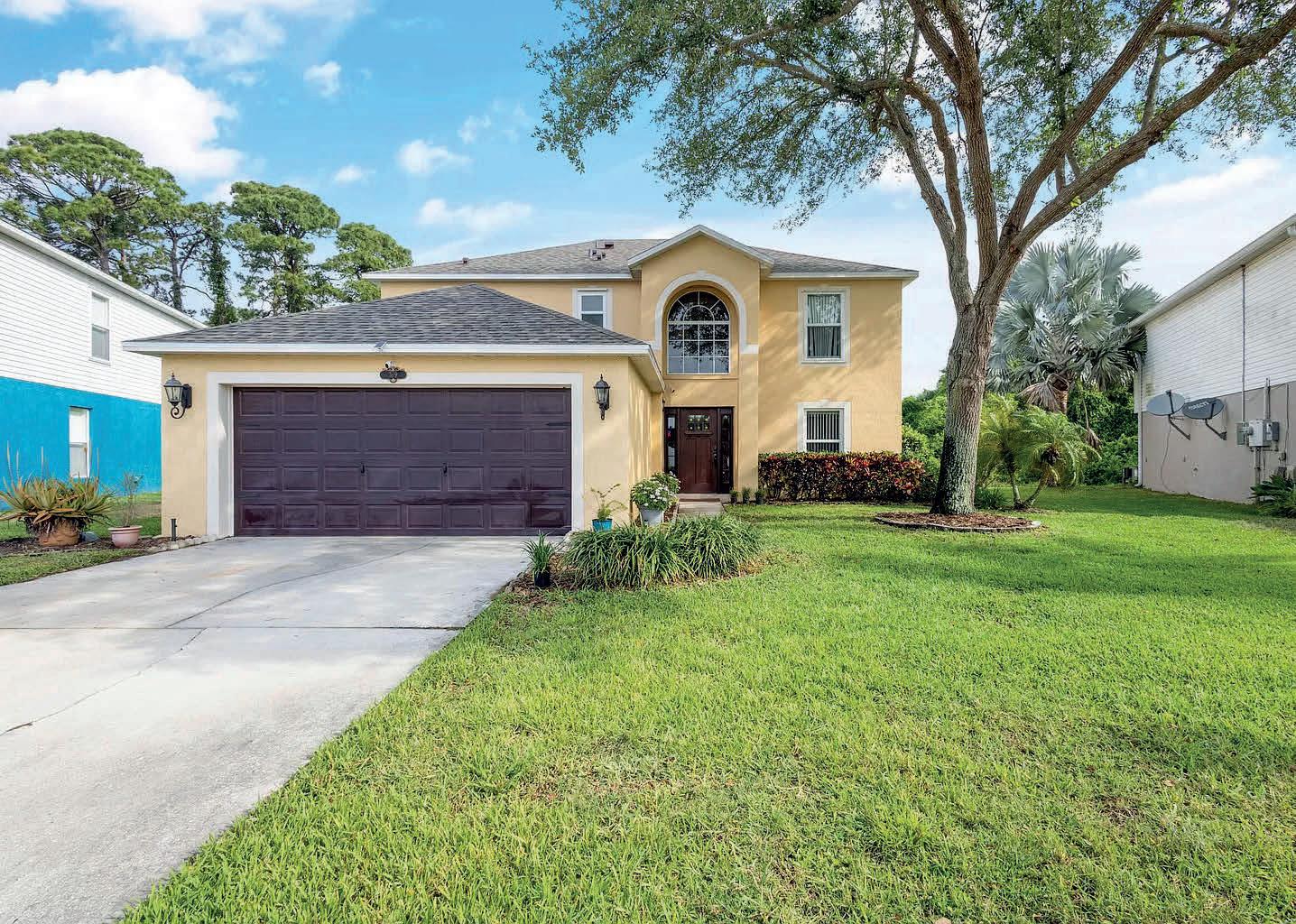
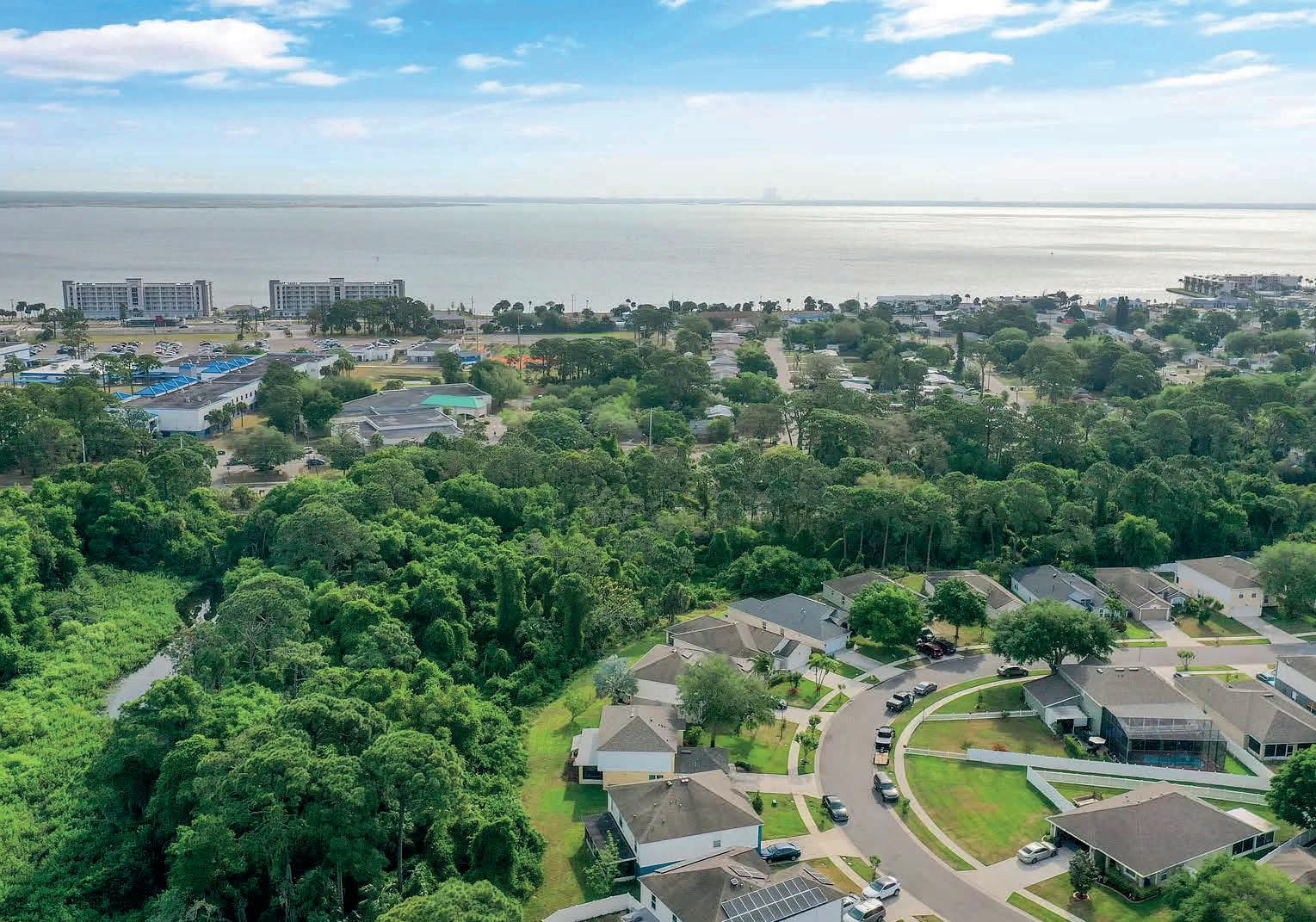



5 BD | 2.5 BA | 2,252 SQ FT | $435,000
Welcome Home! Updates done for you! New Roof 2023, Impact Windows, New AC condenser 2024, Water Heater 2020. This exquisite home has been tastefully upgraded from its original builder grade finishes to a high end showplace. As you enter this magnificent home, you’re greeted by a grand foyer boasting soaring 20-foot ceilings, complemented by an elegant arched niche adorned with faux stone inlays. The house spans across a spacious floor plan, featuring 5 bedrooms and 2.5 bathrooms, promising ample space for family and friends. The heart of this home is definitively its custom kitchen. Designed with the family chef in mind, it features full-length custom cabinetry, granite countertops, dual pantries, a built-in spice rack, and all stainless steel appliances including a gas range with dual convection ovens. Additional features include travertine mosaic tile backsplash, under-cabinet LED lighting, a built in desk and a custom designed bar with accent lighting and granite counter top. Luxury vinyl plank flooring flows seamlessly throughout the home, leading to a living room that boasts a stunning faux stone accent wall with an electric fireplace. The spacious family room is open to the dining room and kitchen. A first floor bonus room can be used as an office, den, or 5th bedroom and a dedicated laundry room with natural gas dryer connection adds to the functionality.
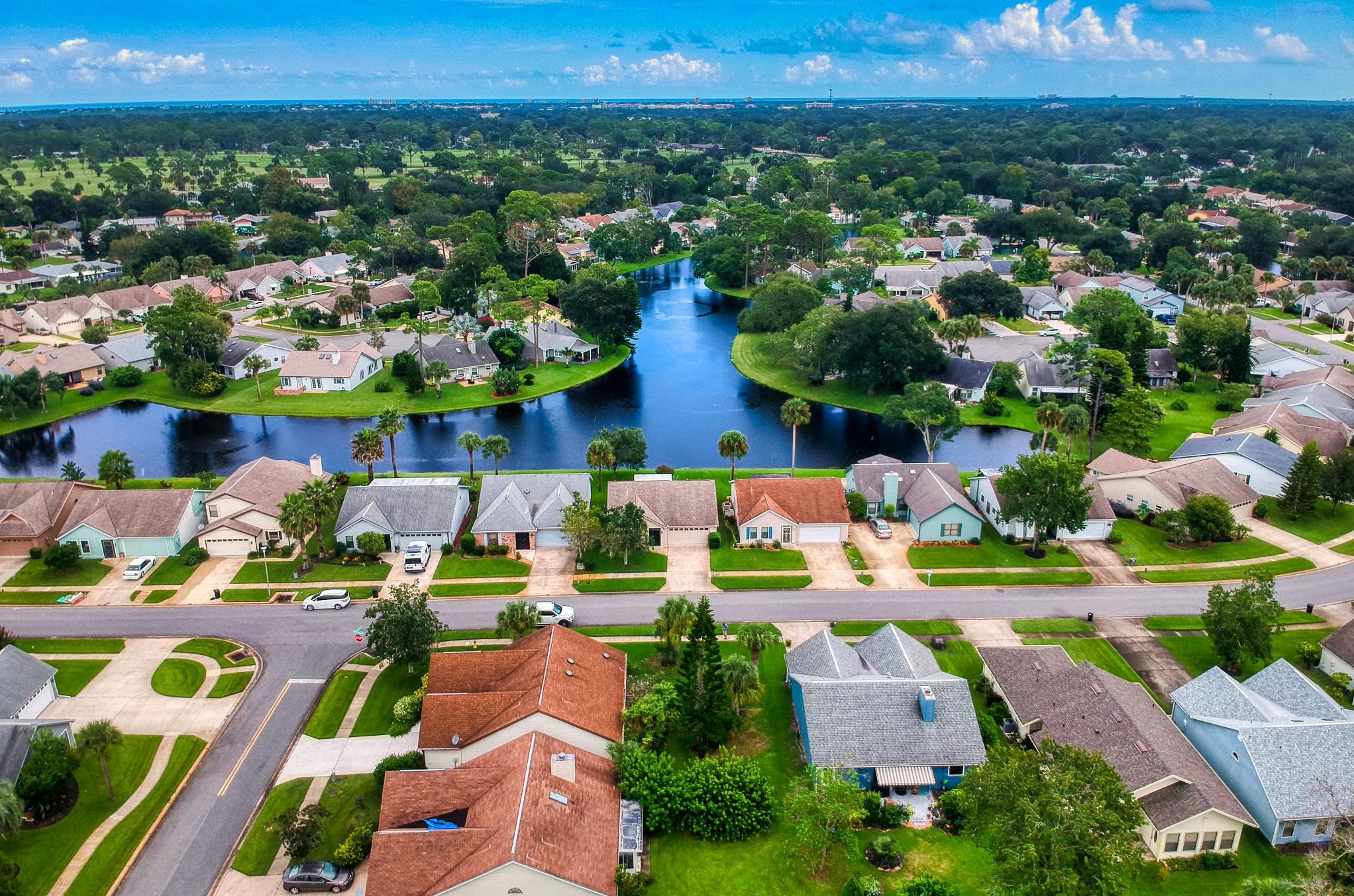


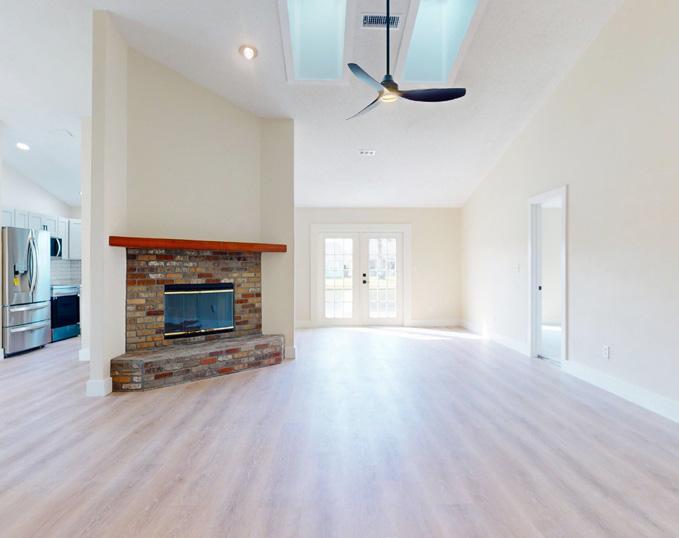
Welcome to your dream home, just 4 miles from the glistening ocean! This stunning three-bedroom, two-bath residence exudes coastal charm and offers captivating water views. Situated in a prime location, you’ll find yourself within close proximity to an array of delectable restaurants and convenient shopping options. Step inside and be greeted by a beautifully updated interior boasting ample space for all your needs. The open floor plan creates a seamless flow throughout the home, allowing natural light to flood in and illuminate every corner. With all new appliances, LVP dusk cherry flooring, and updated lighting, this home seamlessly combines modern convenience with timeless style.
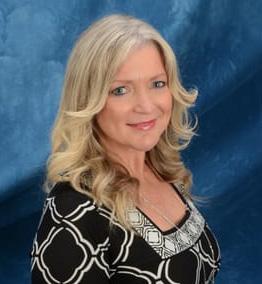


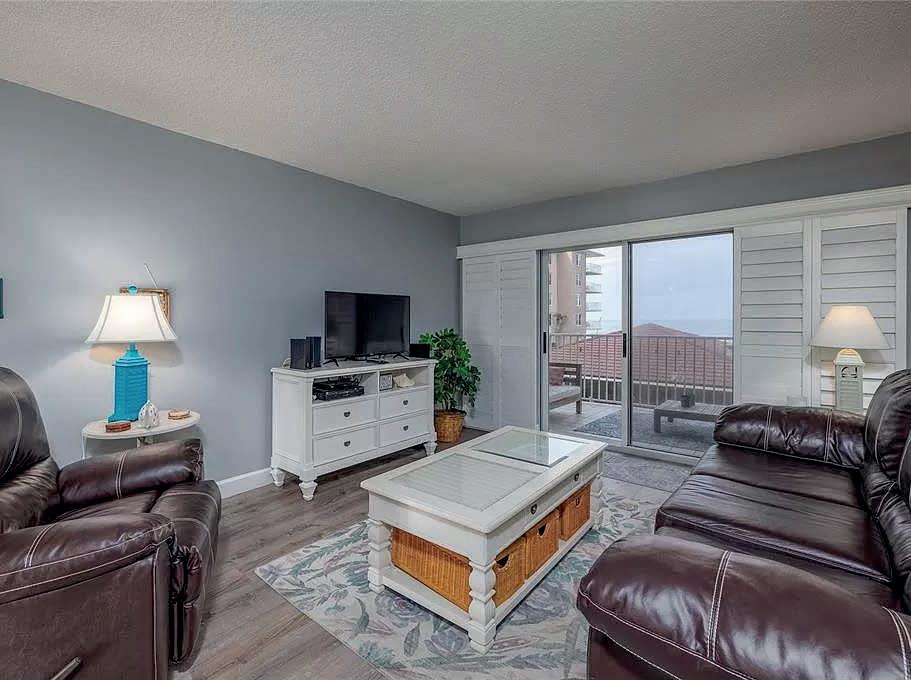
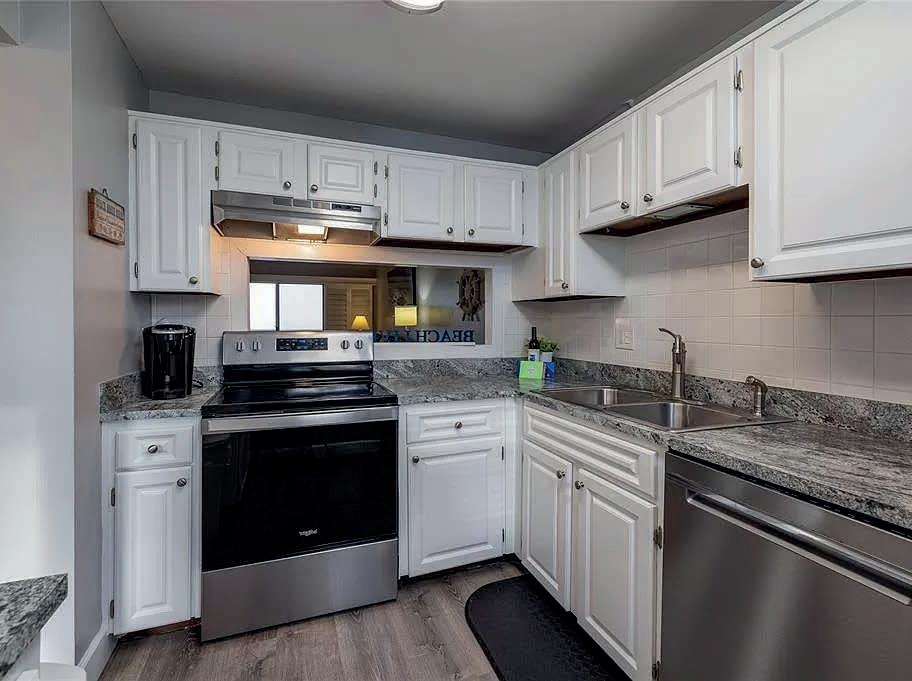

Welcome to your serene seaside sanctuary! Located on the no-drive section of New Smyrna Beach, this exquisite 1-bedroom, 1-bathroom condo boasts direct ocean views from the common areas and the bedroom. Open the sliding doors to your private balcony and unwind with the gentle lullaby of the waves. The bedroom includes two closets – a large walk-in and a smaller closet that can be locked for the owner’s use. The bathroom can be entered from the hallway, or from a pocket door that leads to the versatile flex space. It is currently configured as an additional sleeping space with cozy bunk beds, ideal for accommodating guests or maximizing rental potential. Whether you’re seeking a full-time residence or a lucrative investment opportunity, this beachside oasis has it all. Adorned with décor and furnishings that evoke a sense of coastal charm, this unit is being sold turnkey. Fully furnished with tasteful decor and linens, all you need to do is pack your bags and prepare to embark on your coastal adventure. SeaCoast Gardens I has one of the lowest monthly fees in the area. Don’t miss your chance to own a slice of paradise. Schedule a showing or step in to the 3D tour online today and start living the beachfront dream!
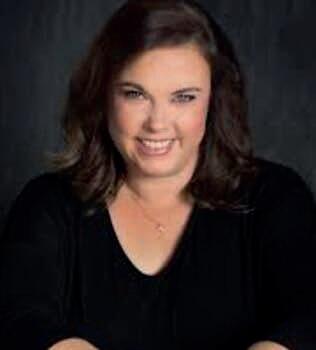



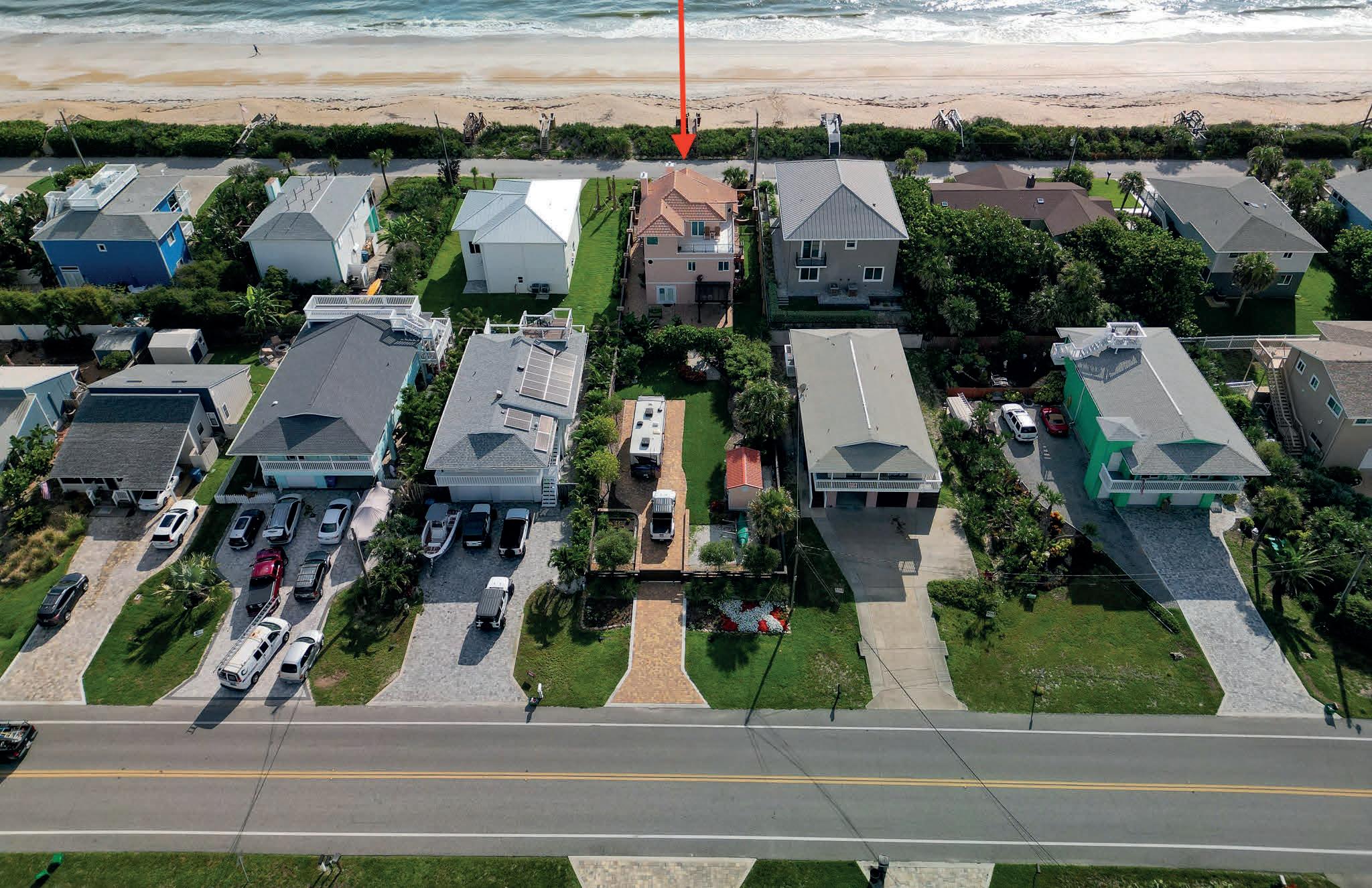
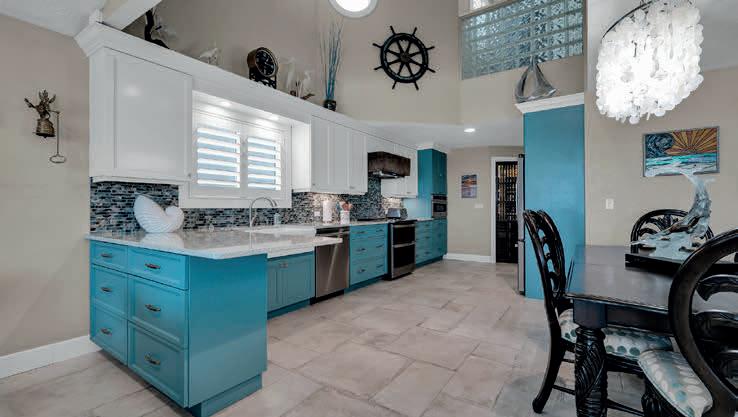
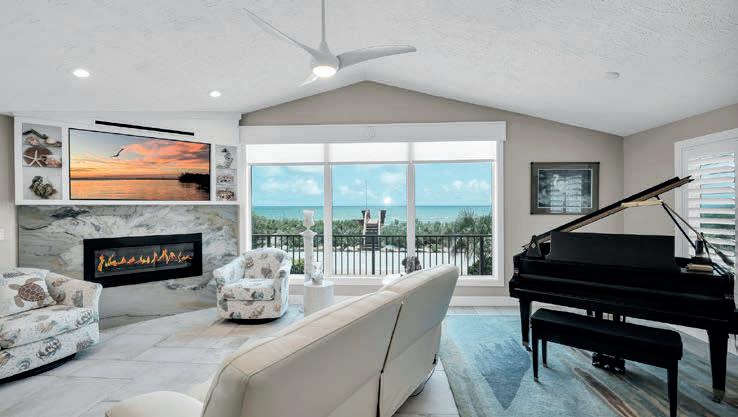


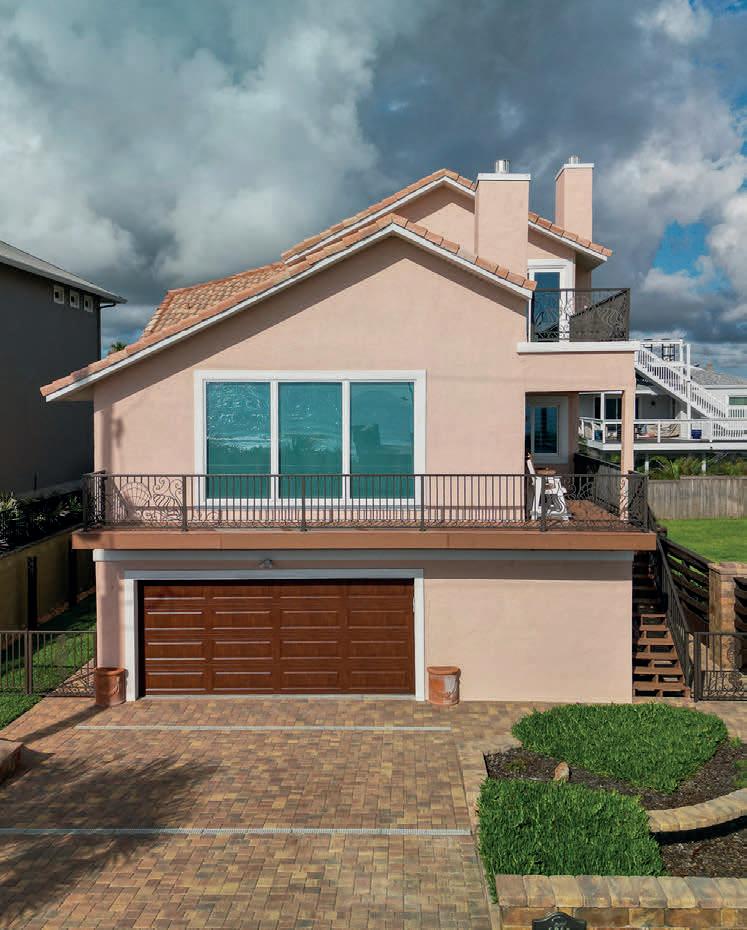
Beautiful remodeled oceanfront 3 bedrooms/3.5 bathrooms in Bethune Beach. Home is on combined lots that run from South Atlantic to Turtlemound including a deeded access private walkway to the beach. The rear portion of the property is fenced with gated access to Turtlemound and is ideal for RV or boat parking with space available for a large pool and hot tub. Shed and kayak stand cleated to ground. Great area for kids to play or pets to get their exercise. 2nd level as the main living area with completely remodeled kitchen with custom wood cabinets, stainless steel appliances, quartz countertops, walk-in pantry, vaulted 2 story ceiling, and space for a large dining table. Custom quartzite gas contemporary fireplace with built-in shelves and TV cabinet, vaulted ceiling in living room that has beautiful ocean view. Large laundry room with cabinets and an area that could be an office or for craft projects. Spacious bedroom with updated bathroom. Half bathroom also on this level. Flooring is imported Italian stone throughout the 2nd level. First level has one bedroom, remodeled bathroom, and a living area with kitchenette ideal for visiting family or guests. Third floor is a gorgeous master suite and bathroom with spacious walk-in closet, gas fireplace, and balcony with fantastic ocean view. Home has an upgraded 4 person elevator 3 stop for easy access to all levels in the home. Beautiful tile roof. Impact resistant windows and doors installed in 2018. Impact resistant garage door installed in 2024. Two HVAC units – one new in 2020 and 2nd unit new in 2021. Water heater new in 2022. Plantation shutters throughout home and motorized shades in living room. Custom aluminum railing in front of yard and aluminum railings on decks and stairs. Trex on all stairs and decking. Entire property has upgraded landscaping and irrigation system. New full home surge protector installed in 2024. $2,950,000

JIM MULVEY
REALTOR® | Broker Associate
386.689.0882 j_mulvey@bellsouth.net




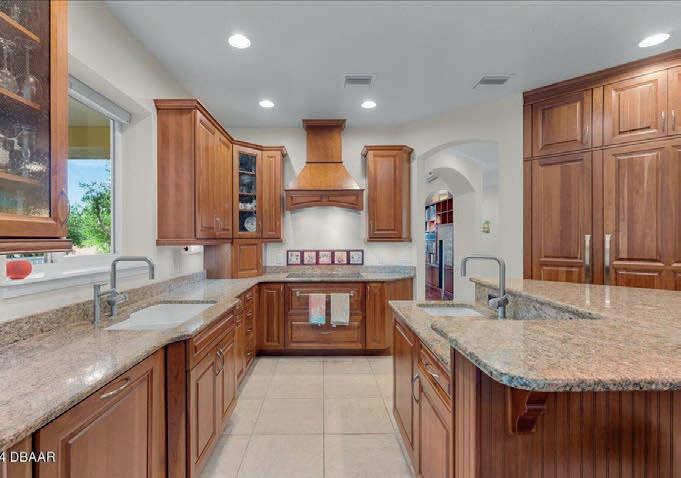
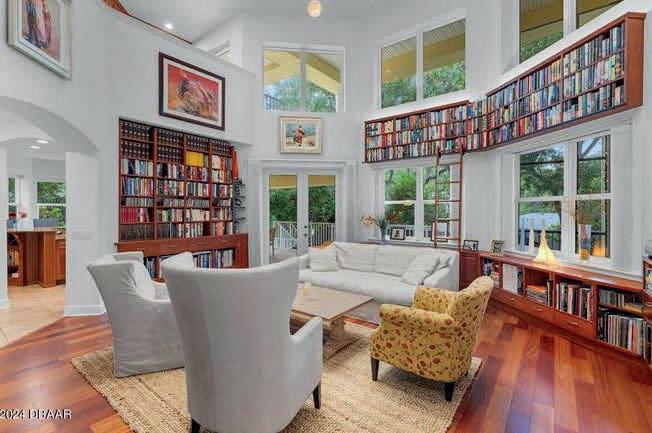
Enviably set near Lighthouse Point Park, this stately Ponce Inlet home is a must-see! Towering trees and verdant foliage border the gated bookend driveways leading to this delightful custom-built ENERGY EFFICIENT abode. Venture up the staircase to the sheltered front porch—the ideal spot to unwind and appreciate the beautiful surroundings. Through the striking double doors, discover a sun-soaked interior where expansive picture windows spill abundant natural light at every turn, filling the heights of the two-story ceilings above the living areas. Exquisite millwork, tailor-made shelving, easy-care tiles, and gorgeous hardwood flooring continue throughout, including the dining room adorned with chic pendant lighting that sets an intimate mood. Impeccably crafted, the chef-inspired kitchen beckons you with its stainless steel appliances, artisan cabinetry, neatly tucked walk-in pantry, and gleaming granite countertops extending to the two-seater prep island. After a long day, retreat to the comfortable proportions of your bedrooms, the grandest of which is the primary suite with bespoke built-ins, an oversized closet, and a rejuvenating ensuite with dual vanities, a bidet, a separate shower, and spa-like soaking tub

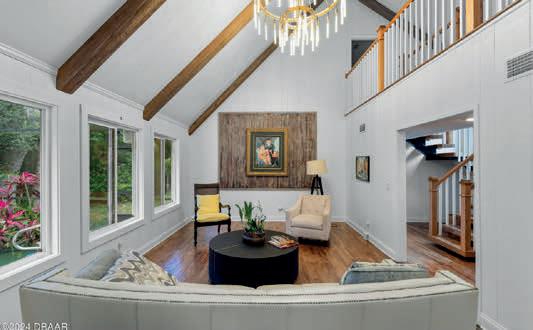
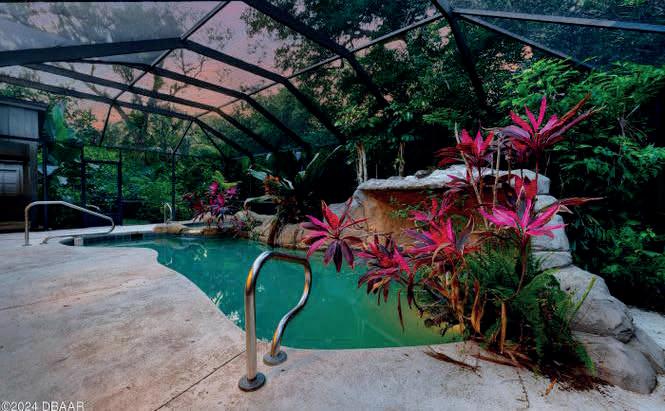

On the hunt for a tranquil and secluded coastal retreat where you’ll feel a million miles away from the city? Standing on almost an acre of wooded lot, this magnificent Ponce Inlet residence is one you’ll be proud to call your own! Set well back from the street, a long circular drive bordered by majestic mature live oak trees leads to this captivating two-story haven. Through the striking glass-inlaid entry, discover a sunlit foyer showcasing an array of highend finishes, fine craftsmanship, and exquisite attention to detail.

GRI, SFR, REALTOR®
C: 386.315.4450 | O: 386.455.0830
Dayanis@theLUXEGroupGlobal.com www.daytonaluxuryrealestate.com
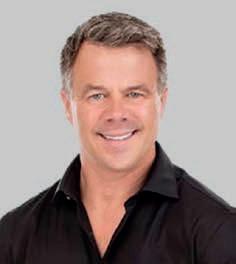


Dreaming of serene, luxurious waterfront living where you’ll feel a million miles away from the stresses of everyday life? Perfectly placed on the idyllic Ponce Inlet coast, this beachside home in a double lot is a slice of paradise! Past the gated, paver driveway, an artisan entry reveals a stunning interior finished in stylish tiles, soaring vaulted ceilings, and high windows that spill brilliant sunlight over the open-concept main gathering areas. 110 Ocean Way Drive, Ponce Inlet, FL 32127
REALTOR®
C: 386.235.8190 | O: 386.455.0830
Kevin@TheLUXEGroupGlobal.com www.daytonaluxuryrealestate.com


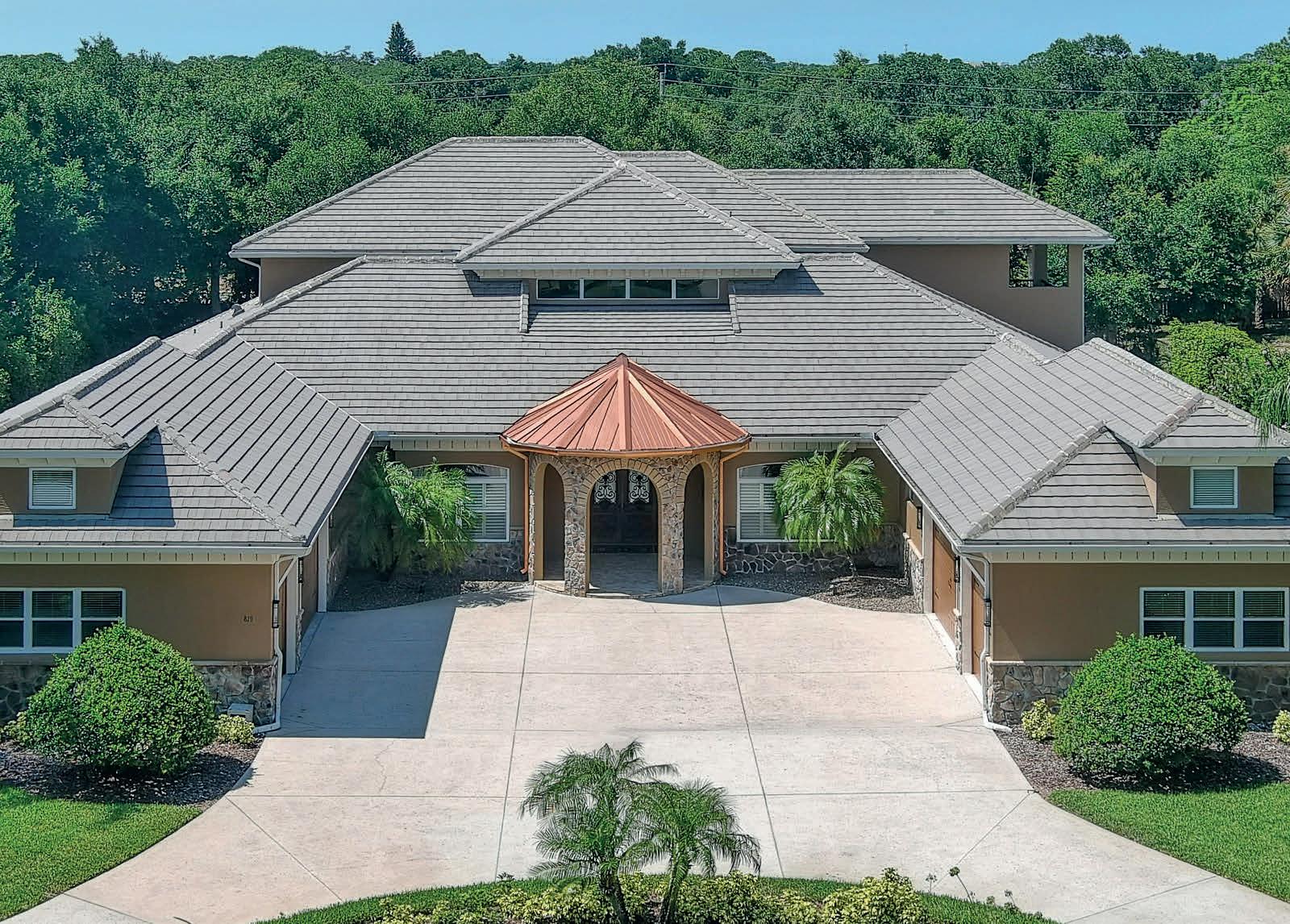
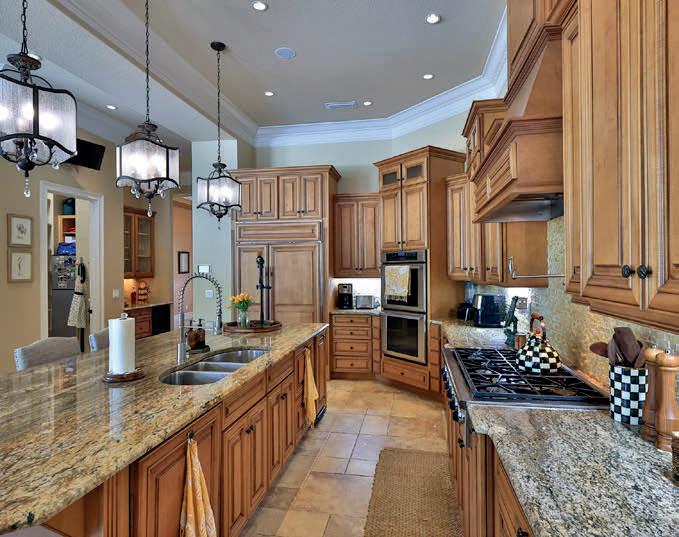

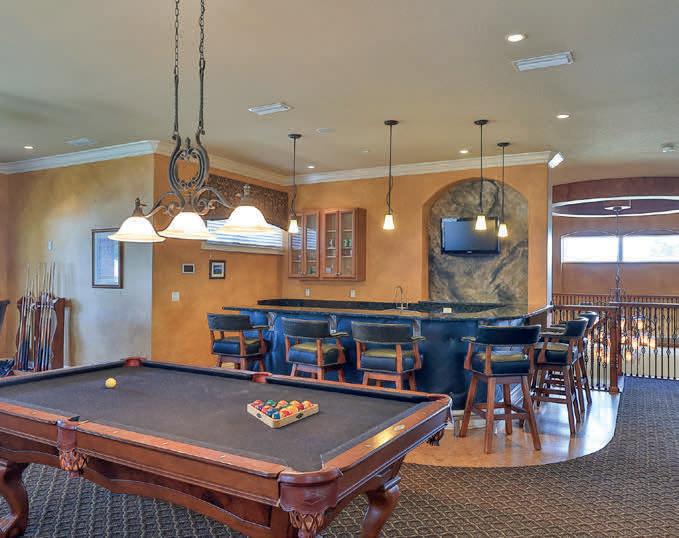
Luxurious 5-bedroom, 5-bath, custom built home of distinction situated on one acre in the sought after neighborhood of Pheasant Run, Port Orange, Florida. True entertainer delight with just under 8,000 living sq ft and featuring a heated saltwater pool & spa, grotto, sun shelf, slide and waterfalls. Spacious lanai with summer kitchen set-up & firepit. Completely fenced and manicured lawn with a half basketball court, and golfers putting green! Ascending the staircase you will find a phenomenal gaming room, complete with pool table, game tables, indoor shuffleboard, wet bar w/ stools, refrigerator & ice machine, private movie theater room, guest bedroom & bath, and two open air verandas. Exceptional quality and craftsmanship encompass this one of a kind beauty! Call today for a private tour!
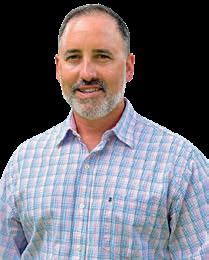

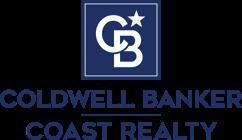

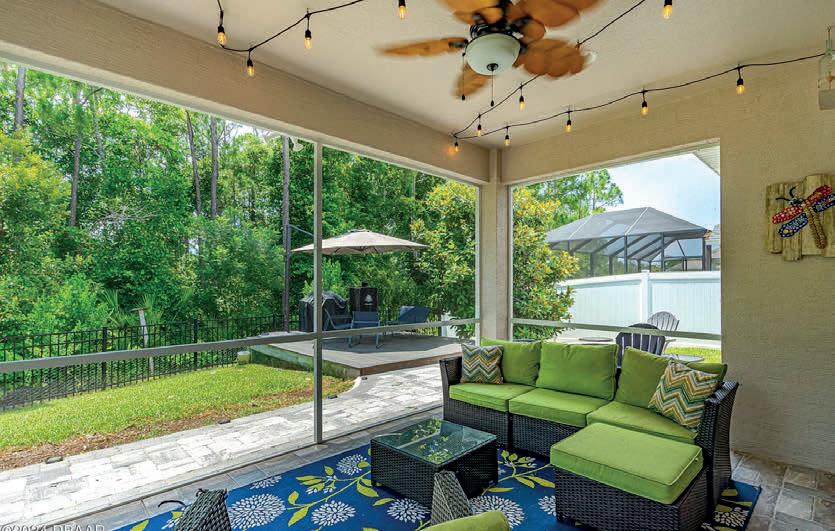
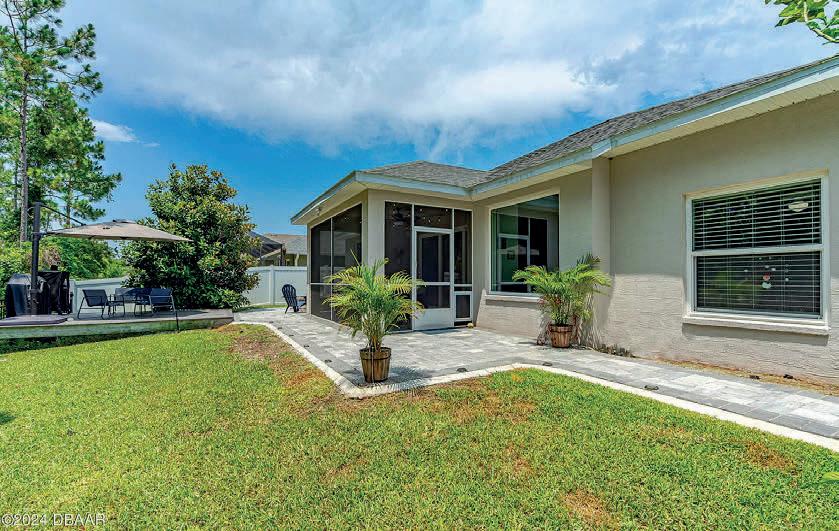
3 BEDS | 3 BATHS | 2,350 SQ FT OFFERED AT $615,000
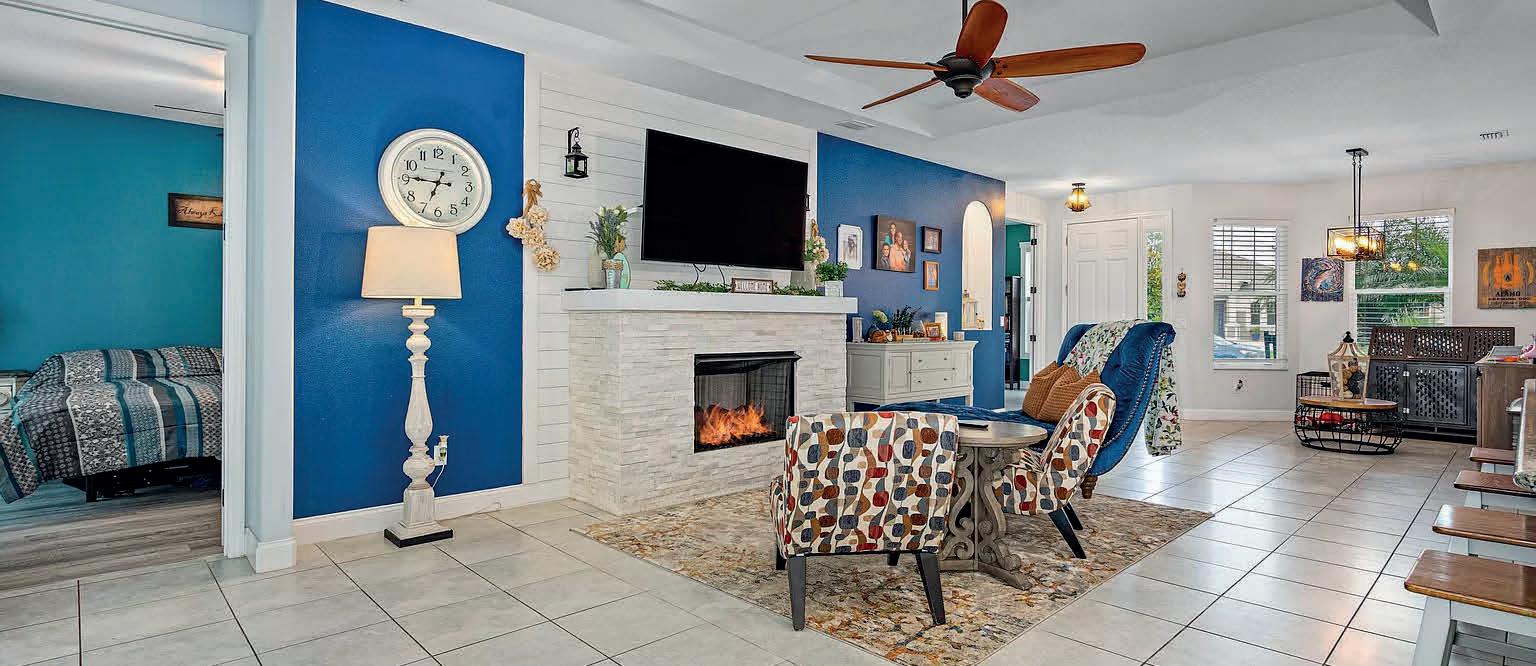
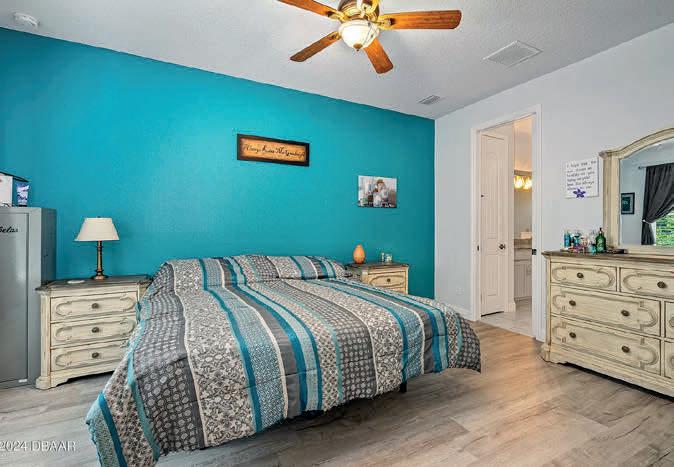

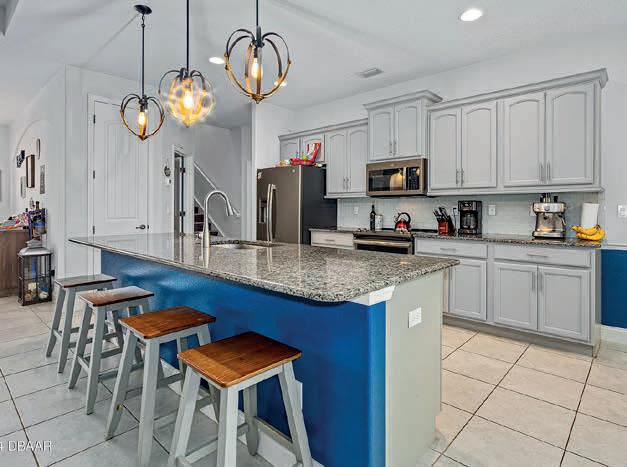
Welcome to your dream home in Pinnacle Parke, Port Orange, Florida! This 2019-built residence boasts a spacious and versatile layout with three bedrooms (optional fourth), three full bathrooms, and an office/den. The split floorplan ensures privacy, with all bedrooms conveniently located downstairs. Enjoy the expansive bonus room upstairs, complete with a closet and bathroom, perfect for a guest room, recreation area, or mother-in-law suite.
The heart of the home is the open-concept living area, featuring a modern kitchen with a sleek design and a large island ideal for entertaining. Additional highlights include a cozy fireplace, a screened lanai, and an extended paver patio and deck with a citrus tree, creating a perfect backyard entertainment space. The home features tile floors throughout the common areas, luxury vinyl flooring in the bedrooms, and carpet on the second floor. Located less than 1 mile from Cypress Creek Elementary and within the Creekside Middle and Spruce Creek High School districts, this home offers excellent educational opportunities, including the International Baccalaureate (IB) Program.
Conveniently situated on the west side of I-95, enjoy easy access to Publix, The Pavilion at Port Orange, and numerous other establishments while avoiding most congestion. This home also includes volume ceilings and granite countertops.
The roof, air conditioning, and water heater are all original from 2019. Don’t miss the opportunity to make this beautiful home yours!
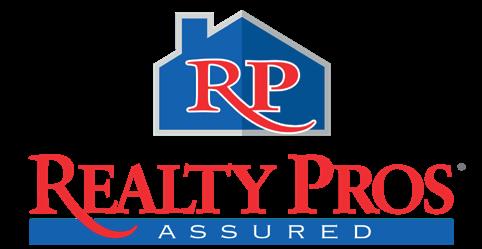
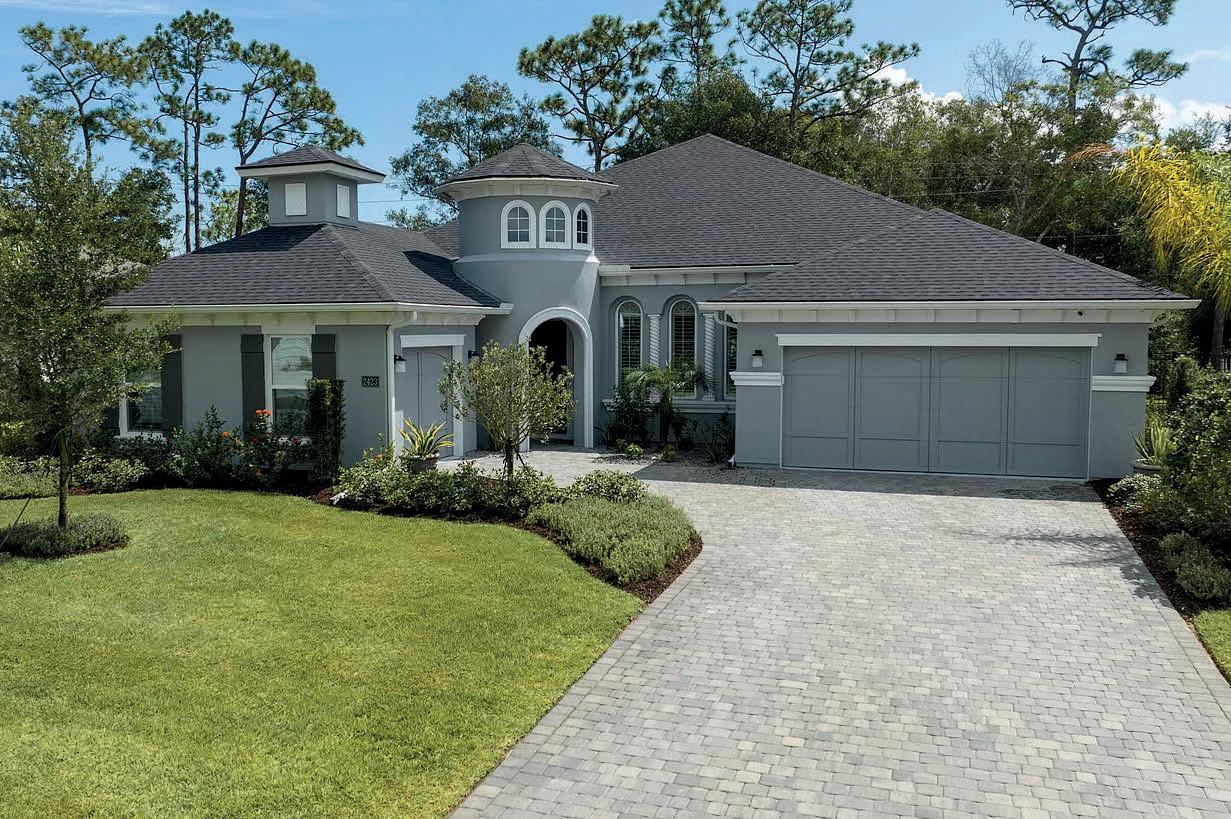

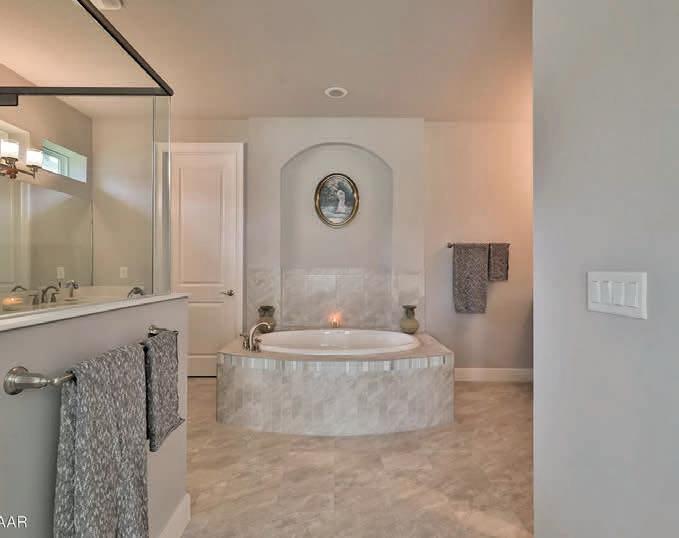
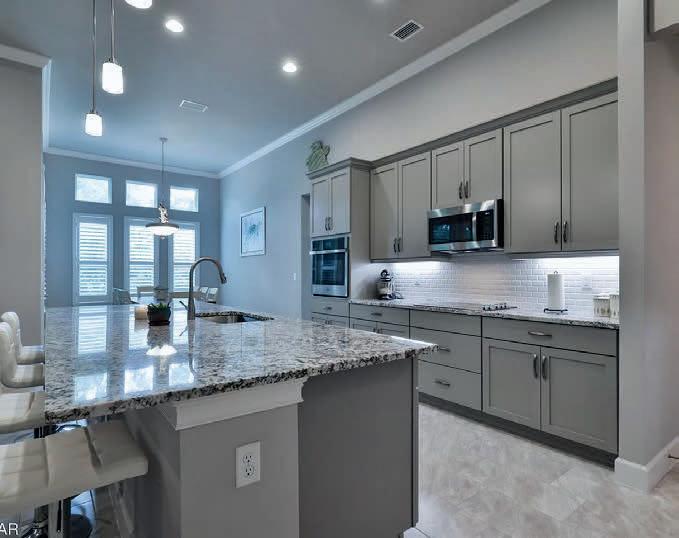
The current owners have the rough-ins ready to create your dream summer kitchen and plenty of room for a pool to craft the perfect backyard oasis. Inside, the gourmet kitchen is a chef’s dream, with top-of-the-line stainless steel appliances, custom cabinetry, quartz countertops, and a sprawling center island with bar seating. Perfect for casual breakfasts or formal dinner parties. The luxurious bedrooms are generously sized, each with unique charm and ample closet space. The master suite is a true sanctuary, with a spa-like en-suite bathroom featuring a soaking tub, walk-in shower, dual vanities, built-in makeup station, and designer fixtures. Additional features include custom plantation shutters, storm gutters, a fenced yard, a new water heater, a home office, and a security system. Schedule your private showing today!





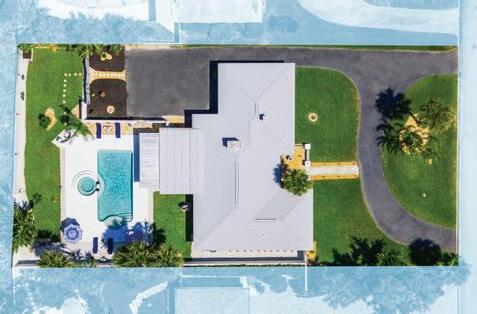



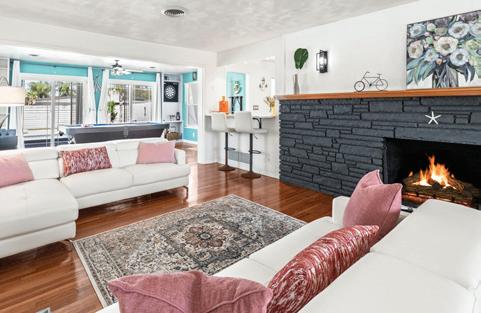

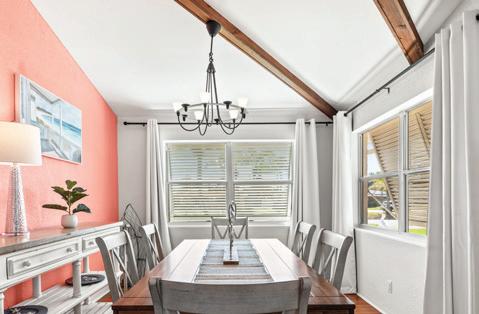
Heated Saltwater Pool & Spa
NEW Roof Replacement 2023
Blue Star Pro Gas Double Range
Built-In Oven & Wolf Steamer
Remodeled Chef’s Kitchen
New UV, iWave-R A/C Purifier
Commercial Vent Hood
Retractable Screen Room
Sunroom/Den/Flex Space
Warm Hardwood Flooring
Air Handler 2021
Primary En-Suite
Walk-in Cedar Closet
Stone Gas Fireplace
Butler’s Pantry w/Storage
NEW Washer & Dryer
Recessed Lighting
Courtyard Garage Entry
New Plantation Shutters
Furnishings Negotiable
Hello Sunshine! Experience the ultimate in Florida living with this impressive tropical retreat boasting many updates, and multiple living and dining spaces. This beauty is located in the desirable north beachside community, near the Intracoastal Waterway and the Atlantic Ocean. The fully appointed chef’s kitchen brings a touch of modern coastal luxury to the heart of the home. Sleek quartz counter tops, Blue Star Professional Gas Range with double oven, blackstone griddle, and a commercial vent hood that commands attention! The idyllic floorplan flows seamlessly, complemented by warm hardwood flooring, vaulted beam ceiling accents, flanking built-ins, and spacious flex space with two sets of french sliders. Private back yard with heated saltwater pool and spa, lush landscaping, plus a large freshly sodded backyard with double gate access and room for all your toys! Convenient pool watercloset and utility sink in the garage. Newly reconfigured irrigation system on well with new pump. Updated electrical features, new propane gas lines, new PEX pipes and new water line to the street. Bahama style hurricane shutters and a NEW Roof with transferable warranty bring protection AND savings. Enjoy fabulous attractions, World Famous Beaches, Shopping, Dining, State Parks, Marinas, Top Major Medical Facilities, and MORE nearby! International Airport only 15 minutes away. Historic Saint Augustine an hour to the North. Orlando an hour to the West. Space Force Cape Canaveral and Space X just an hour to the South. Embrace the Sunny Lifestyle.




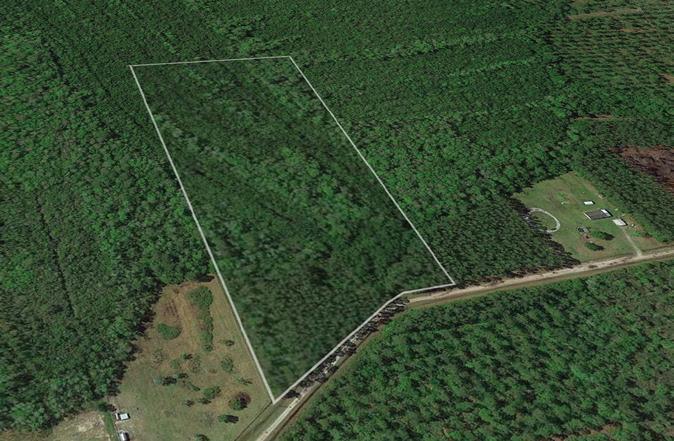
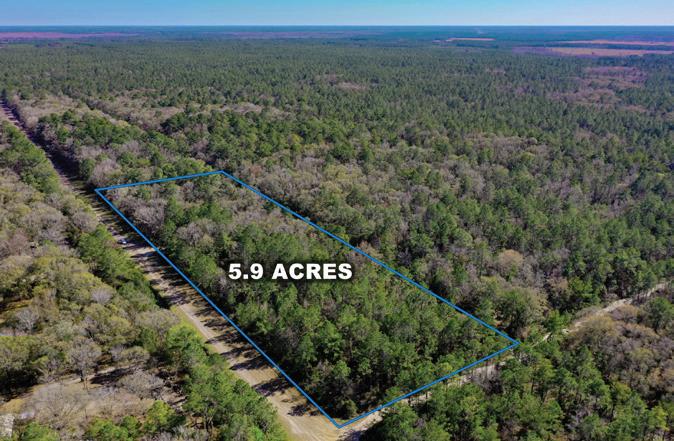
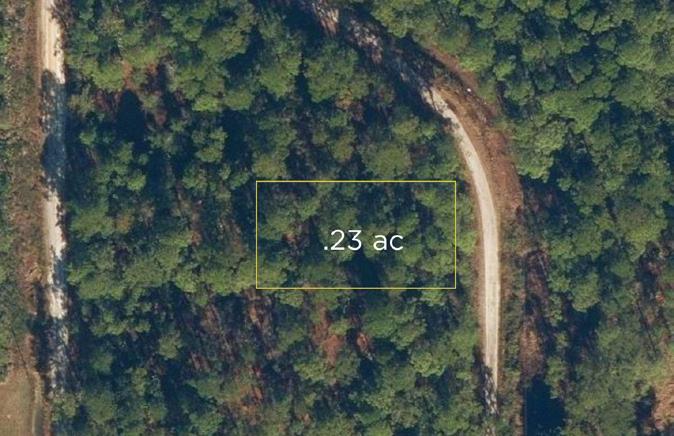
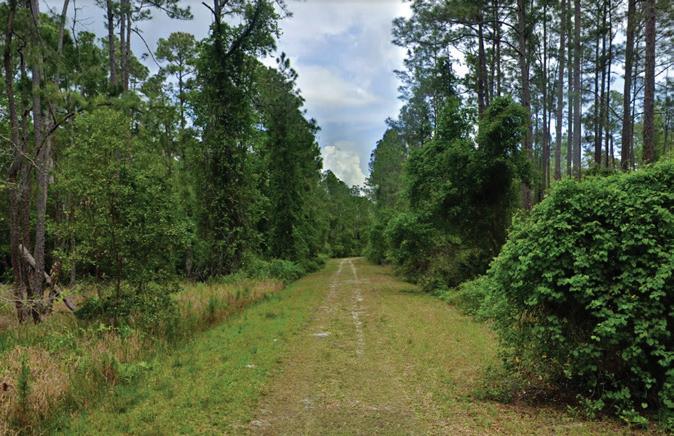




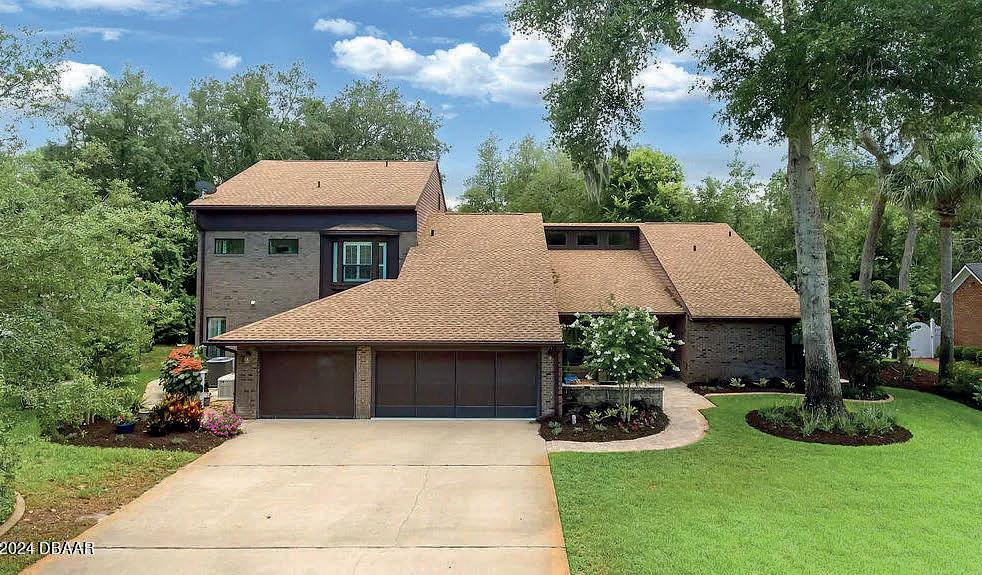
| 5 BEDS | 6 BATHS | 5,143 SQ FT



Situated among estate sized homes on a beautiful, recently-landscaped lot sits this proudly remodeled, unique and custom-built home. Welcome to one of Ormond’s most coveted family neighborhoods—Breakaway Trails. Here, you will enjoy neighborhood amenities like parks, walking trails, a community pool, pickleball, security, tennis and more, while enjoying living in an estate home that has seen a full transformation since it was acquired by these owners. These owners have not only added on a sizable in-law residence wing to the property, but they also did a complete remodel of the home’s main living areas, and all of the windows, siding, roof, and major systems have been replaced or added to home within the last several years, including the four AC systems, the 3/4 home generator, a tankless water heater, a Tesla car charger, and more.




This stunningly customized unit has been luxuriously appointed with over $500,000 in upgrades, including a vastly updated kitchen and over $250,000 in custom millwork, paneling, plantation shutters and cabinetry. This Douglas Grand luxury two-story penthouse, located in the heart of downtown Winter Park, is a one-of-a-kind gem in the condo complex. Spanning three bedrooms and three-and-a-half bathrooms, this splendid property offers both an upstairs and downstairs master suite (all bedrooms are en suite), blending the comforts of home with the vibrancy of urban living. Conveniently positioned, residents can effortlessly stroll to Central Park, Park Avenue’s fine dining and shopping, the Sunrail Station, City Hall, Hannibal Square, and numerous shops and wine bars. Designed with an eye for luxury, this Regency unit boasts a spacious living room, a dining area adorned with custom wood paneling, and a serene indoor solarium - the perfect setting for a peaceful morning coffee. The Chef’s kitchen is an absolute dream, featuring high-end appliances such as Bosch, Wolf, and Subzero, complemented by custom, solid wood Busby cabinetry with soft-closing drawers.


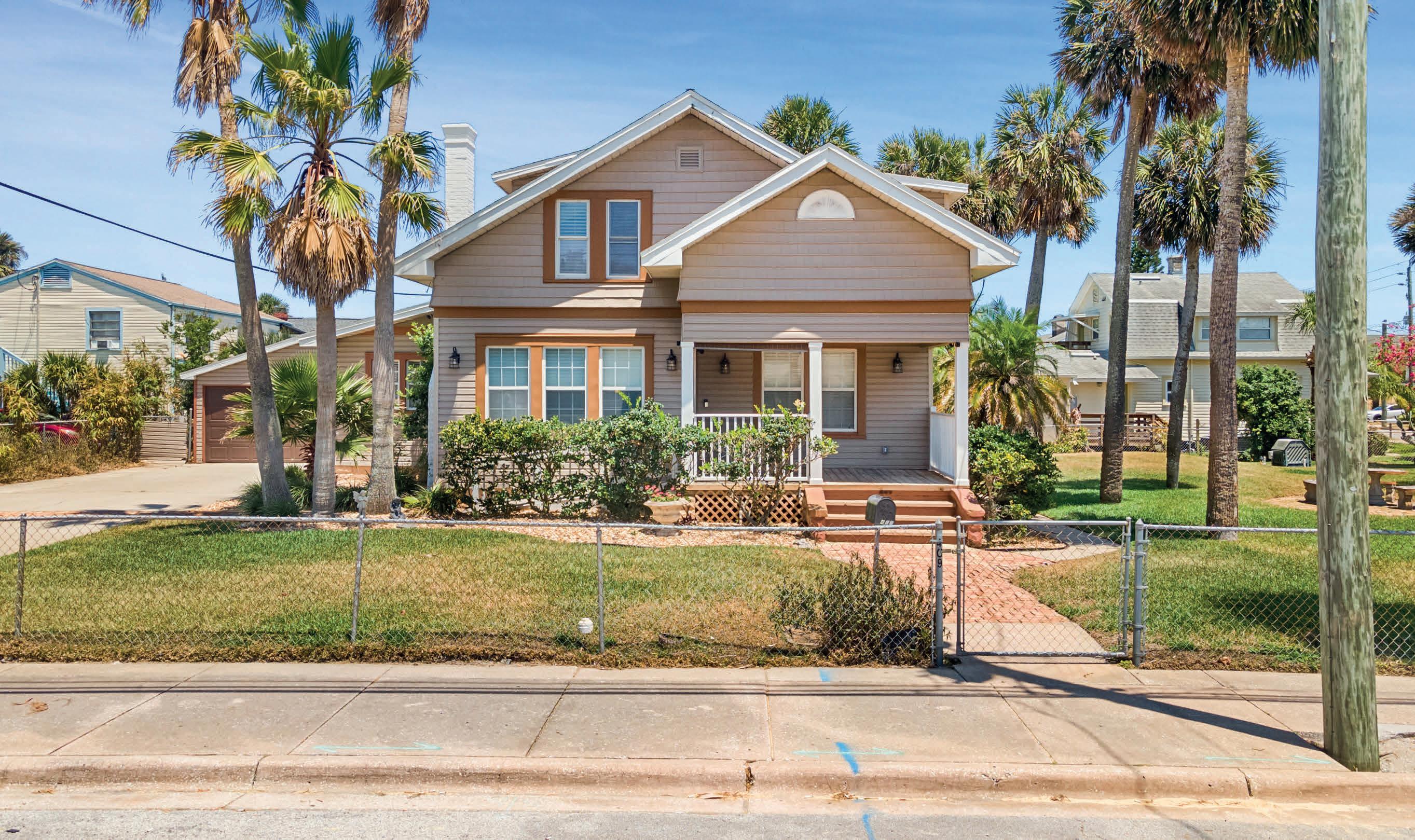
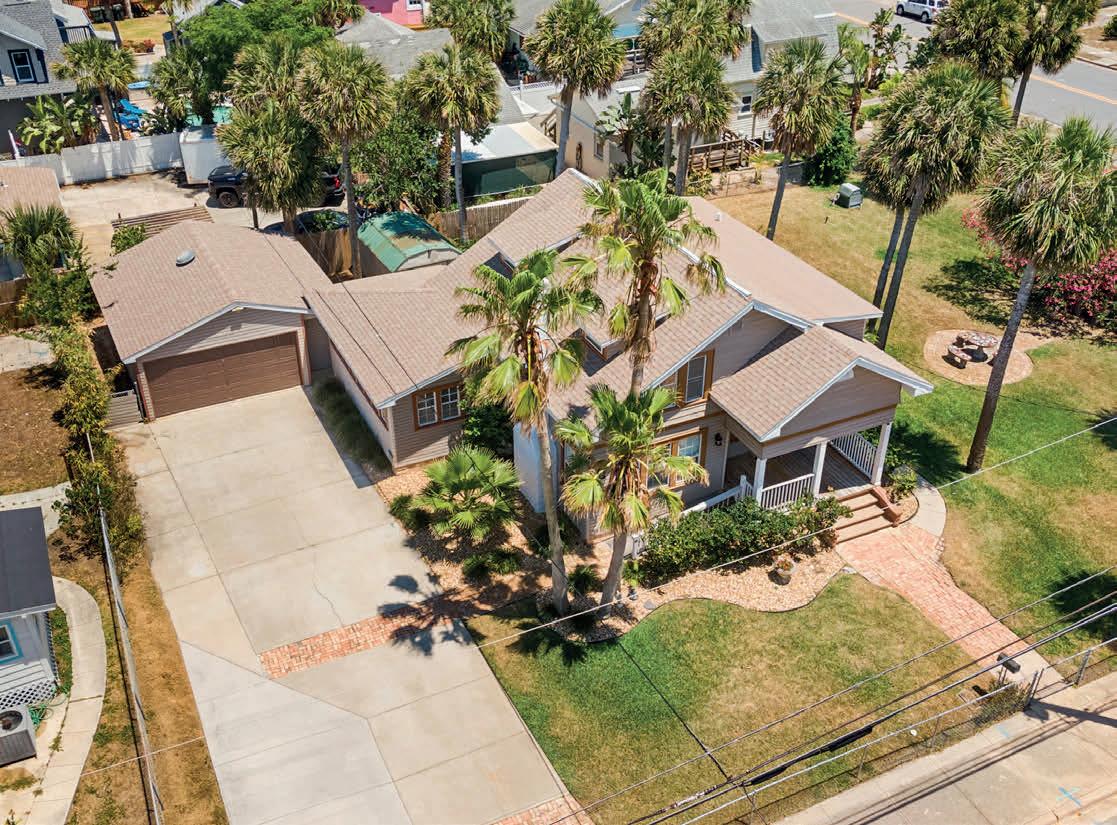

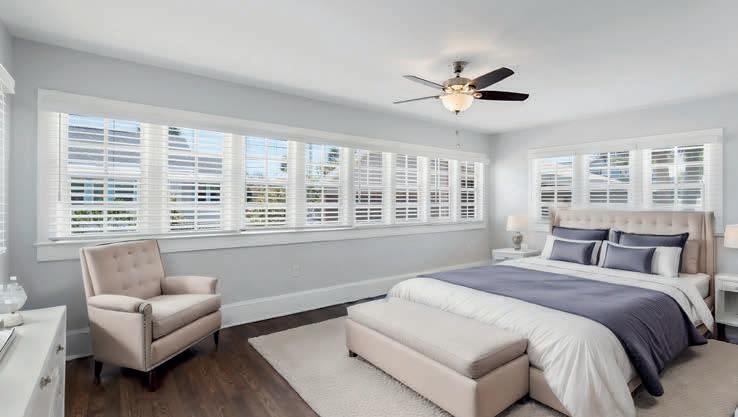
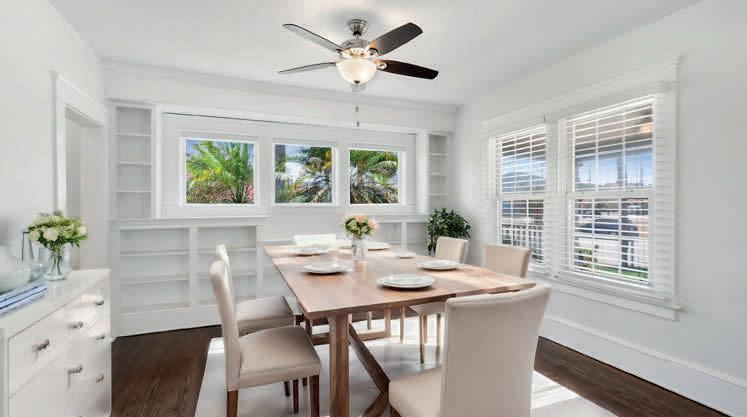

Nestled on a .38-acre double lot, just one block from the beach, this beautiful historic home, located on Daytona Beachside exudes its original character. Featuring 3 bedrooms and 3 bathrooms, the remodeled interior boasts gracious rooms with plenty of built-ins, accenting it’s historic charm with modern conveniences. The expansive lot includes a lengthy driveway leading to a 2-car garage, which provides ample space for vehicles and recreational equipment. Additionally, there’s plenty of room on the other side to cultivate stunning gardens or even build another home. View more photos on www.CalnanRealEstate.com and contact Colleen Calnan at 781.983.4852 for your private showing. 3
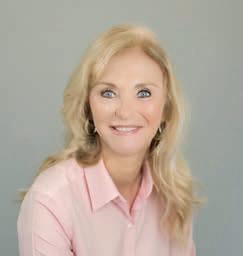
COLLEEN CALNAN REALTOR® | #3173311
781.983.4852
colleen@calnanrealestate.com CalnanRealEstate.com

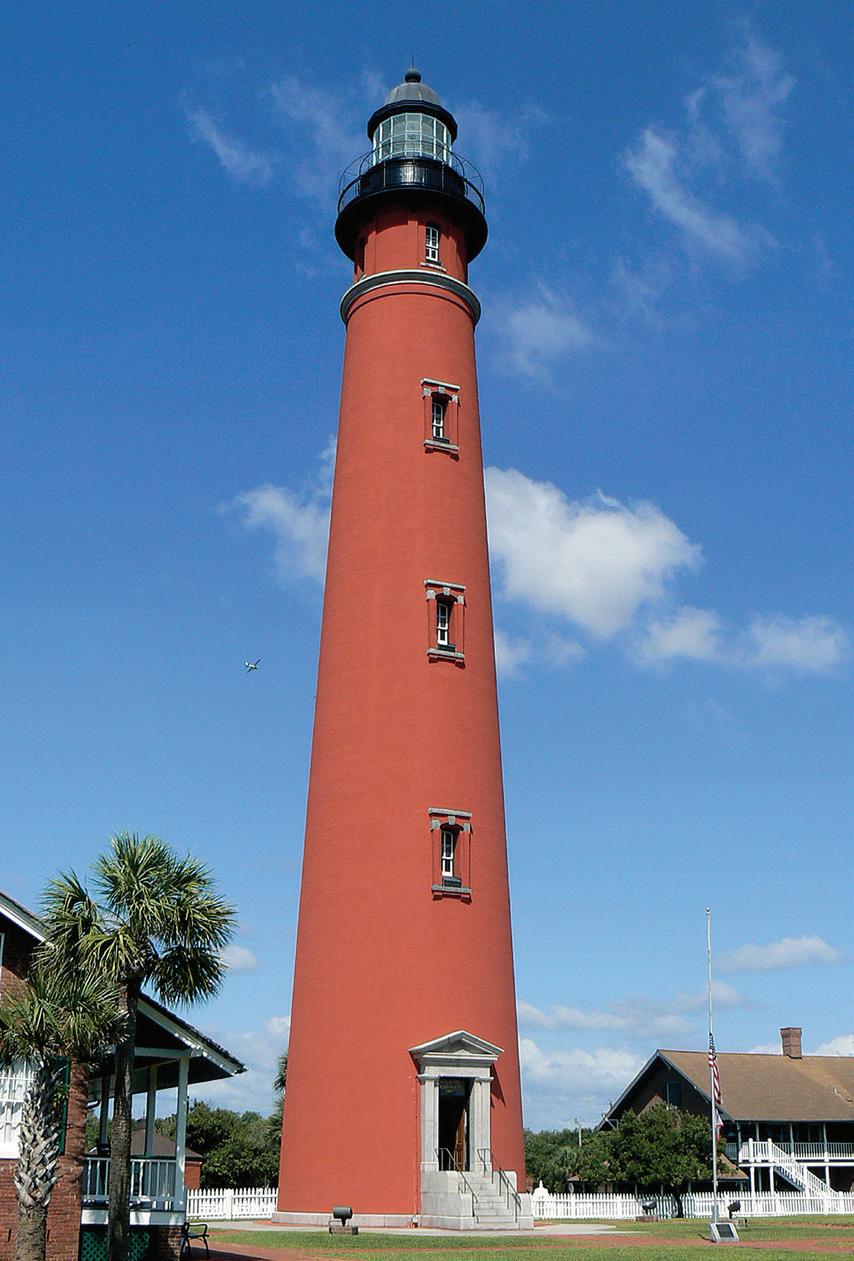
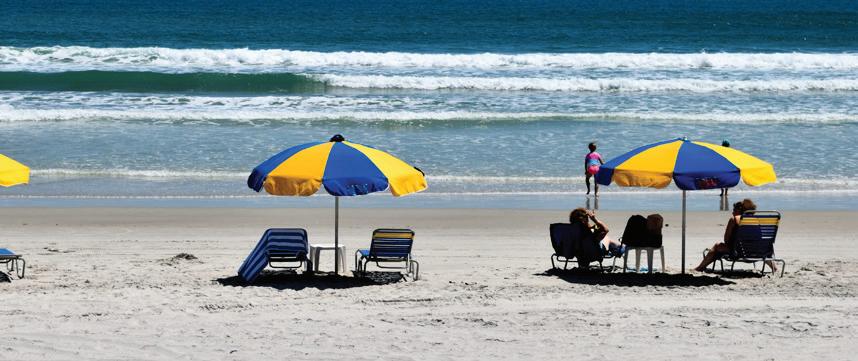



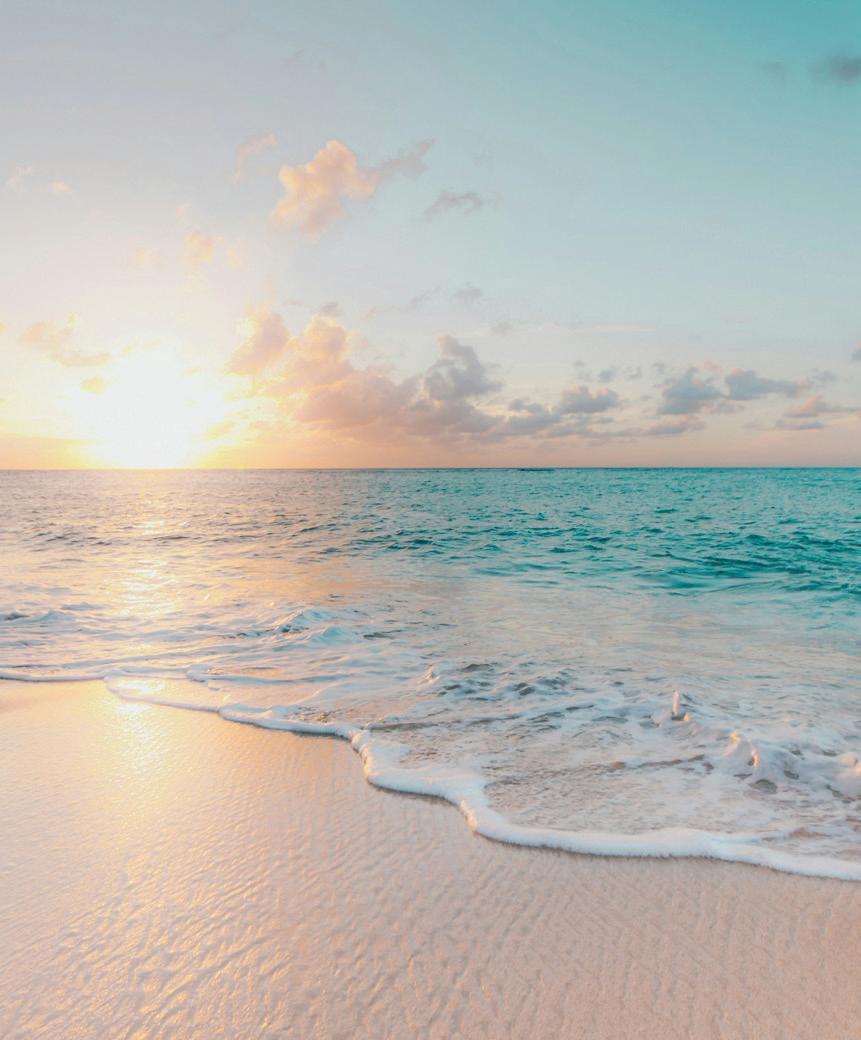
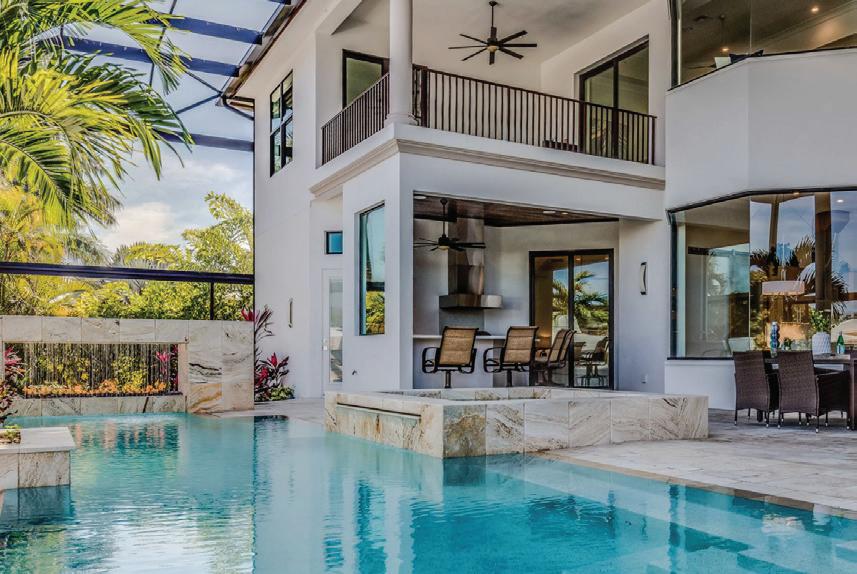


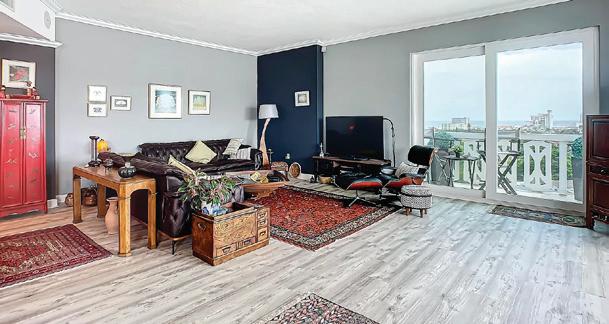
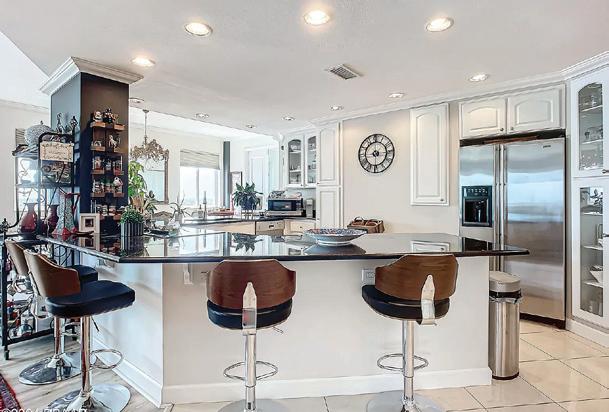
3 BEDS • 3 BATHS • 2,185 SQFT • $599,999 Are you ready to own a one-of-a-kind condo on the beautiful Halifax River with panoramic ocean and river views? This stunning 2-story penthouse offers breathtaking views from every room. The large open floor plan features new luxury vinyl floors, newer windows, sliding glass doors, custom lighting, and crown molding throughout. The chef’s kitchen boasts light cabinetry, ample storage, stainless appliances, Italian granite countertops, and recessed lighting. The primary suite includes a private balcony, a spa-like bath, and a huge custom walk-in closet. Unique modern amenities include inside laundry, newerA/C units, and hot water heaters. With over 2185 square feet under air and 2955 total square feet, this 3-bedroom, 3-bath home epitomizes luxury living. It’s perfect for entertaining, with a spacious living room, dining area, and a loft-style studio on the second level featuring a rooftop balcony, private bath, fireplace, and retractable Murphy bed. Additional features include ample storage and two assigned parking spaces in the underground garage. Community amenities include tennis courts, billiard rooms, a riverfront pool, outdoor grill, fitness rooms, saunas, a club room, and a fishing pier. Conveniently located near everything, this is a rare opportunity to own a unique penthouse. Contact me for rooftop patio pictures!
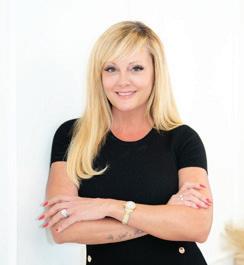

Introducing a stunning and move-in ready home located in the prestigious gated community of Pelican Bay. This fully remodeled 4-bedroom, 3-bath home offers an exquisite living experience for you and your family.
As you enter, you’ll be greeted by a formal living room and dining room, perfect for entertaining guests. The spacious kitchen features a large breakfast nook and bar, upgraded custom cabinetry with granite countertops and custom backsplash adding a touch of elegance. There’s plenty of storage in the pantry, making it convenient for all your culinary needs. The family room with gas fireplace and sliders is the perfect area to relax. The plantation shutters and custom window treatments throughout add a touch of sophistication to every room.
The private primary bedroom is a true retreat, complete with a tray ceiling, sitting area, walk-in closet, and an en-suite bath. The en-suite bath includes a large shower and a raised, doublevanity with granite counters, offering both style and functionality.
The guest rooms are generously sized, providing ample space for family members or visitors. The indoor laundry area adds convenience to your daily routine.
In addition, this home features an oversized 3-car garage and a custom paver circular driveway, ensuring ample parking space for you and your guests. The landscape lighting adds a beautiful ambiance to the exterior of the property. Enjoy the outdoors in the screened-in rear lanai, perfect for relaxing or hosting gatherings.
With two A/C units (2013 & 2019) serviced every 6 months, you can rest assured knowing your home will stay cool and comfortable year-round. The water heater (2022) with a recirculating pump provides instant hot water, with a second water heater in the kitchen.
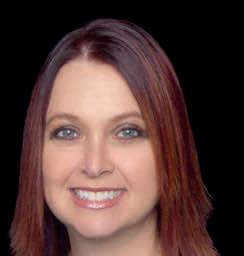

728
4 BD | 3 BA | 2,634 SQ FT
$595,000
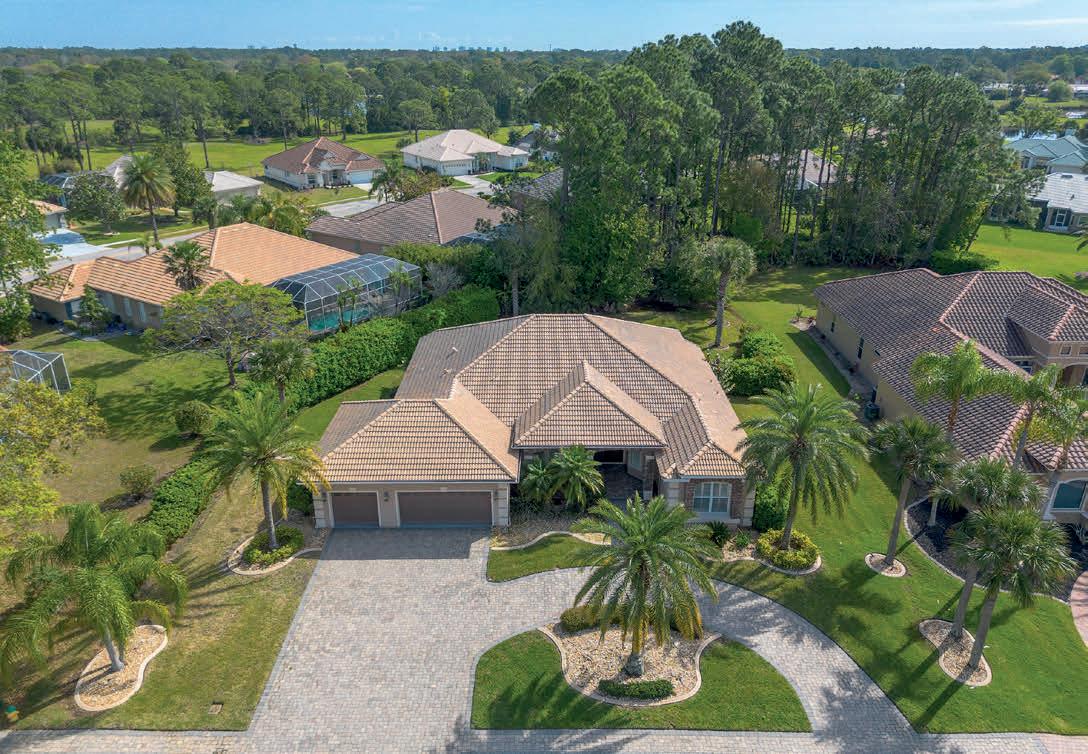

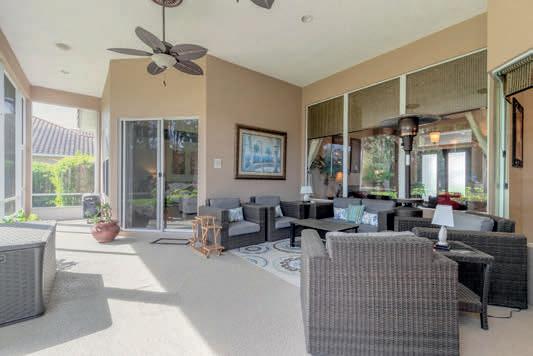

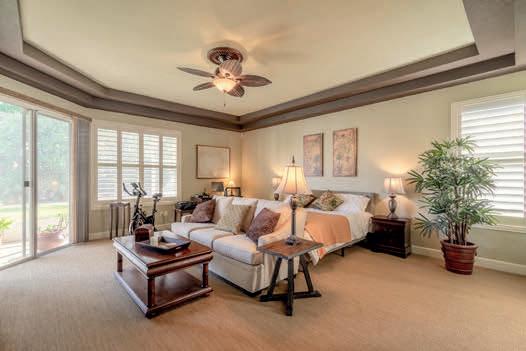

Beautiful saltwater canal home, 75’ of bulkhead with Intracoastal Waterway access. Walk to the beach and restaurants. This 2 bedrooms, plus a flex room that can be a third bedroom or home office, 2 full bath home has many upgrades sure to please. Some recent upgrades are a new HVAC, water heater, insulated garage doors, plus a beautiful privacy screen, new shed, new split unit AC/heat in the garage. Master BR w/ large bath with huge walk-in shower, sliders to a nice deck, electric Sunbrella awning. Luxury vinyl floors throughout the home, quartz countertops, and stainless in the beautiful kitchen. A fully fenced yard with gorgeous landscaping giving it a park-like feel, deck, patio, and hot tub ready with pad and electricity. The garage is pristine with an AC/heat split unit, and room for a motor-cycle or golf cart. Sip your coffee and read a good book from the lanai. The Great Room has a fireplace for those chilly nights. This home is a MUST-SEE!
This beautiful riverfront 2 bedrooms, 2 baths condo has been updated, new floors, kitchen has been updated and floor plan opened up for a more spacious feel, granite countertops, and stainless appliances. Bathrooms have nice tile showers with seamless glass doors, and granite vanity tops. In-unit washer and dryer right off the balcony. Windows and slider have been updated to hurricane impact. The roof was replaced in 2020, pool resurfaced and new seawall, and parking awnings were replaced in 2023. Concrete restoration is in the process and the seller has paid this assessment. Community pool, community grilling area, and community room. Great Location and close to main street. Sit on your balcony and watch the dolphins while enjoying a tropical drink. Come take a look at this beauty for yourself.
Beachside home: Updated electric panel 05/24. This 4-bedroom, 3-bathroom, pool home is in a great neighborhood, within walking distance to the traffic-free beach and just a short drive to shopping and great restaurants. Features a beautiful, upgraded kitchen with granite countertops, a spacious breakfast bar, and still plenty of room to put a large table to fit lots and family and friends, just off that is a nice Florida Room to sit and enjoy a book or your coffee, the backyard is fenced and almost maintenance-free with the patio and the pool area, even an outdoor shower. Did I mention the over-sized 3 car garage?

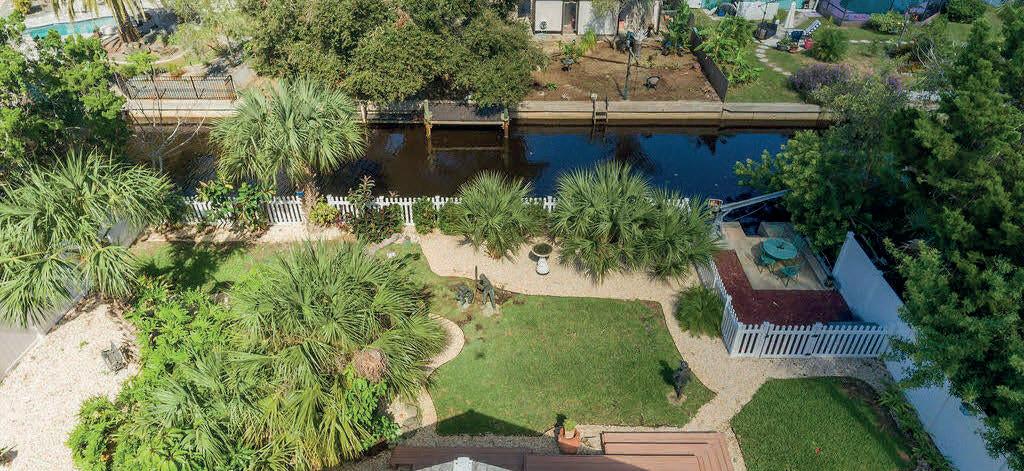



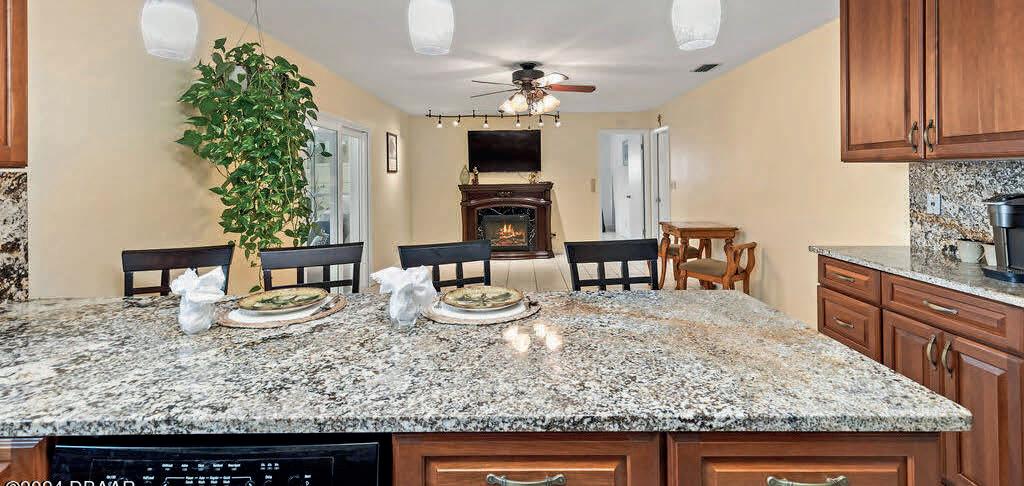

639 JOHN ANDERSON ORMOND BEACH
5 BEDS | 4.5 BATHS | 5,589 SQ FT | $1,400,000
Historical Estate Home on John Anderson Drive. This exquisite beachside property exudes the Florida lifestyle. Positioned on the peninsula between the Intracoastal Waterway and the Atlantic Ocean. This stunning 3.2-acre site offers two homes. The main house, built in 1910, boasts 5 bedrooms, 4 full bathrooms and 1 half bathroom. As you enter the home you are greeted by gleaming original hardwood floors. The main level of the home offers a large formal living room, formal dining room, a huge family room overlooking the 44x22 pool, lanai, and patio great for entertaining guests. The home features 2 master bedrooms, one on the main level and the other on the upper level. There are 3 additional bedrooms on the upper level and a study/sitting room. Once outside you are enamored by walkways graced by mature lush landscaping, beautifully manicured and 100 yr. old oak trees. Relax and read a book in the 1 bedroom, 1 bath cottage located on the back acre. 2 car drive-through garage with covered/screened breezeway, oversized front circular driveway plus additional parking for 14+ cars. Close to the beach, parks, Intracoastal Waterway, shopping, restaurants, nightlife.

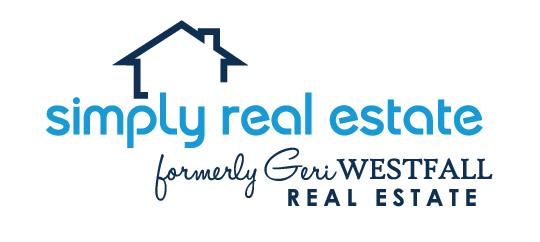
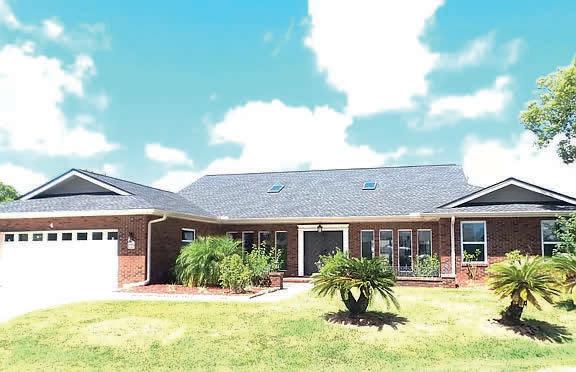

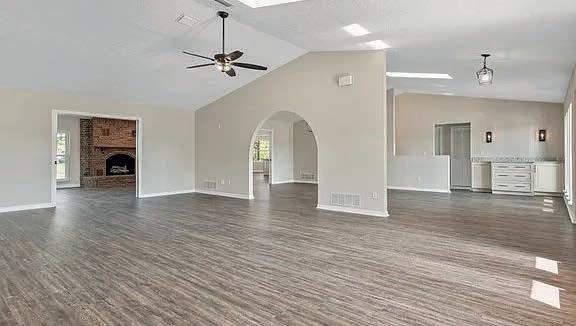
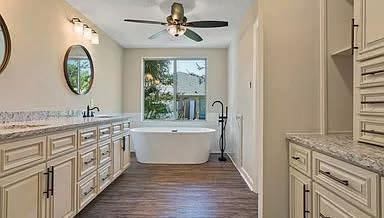
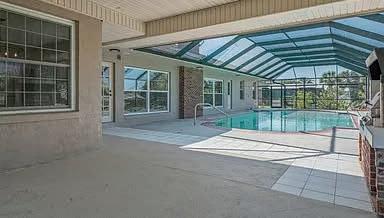
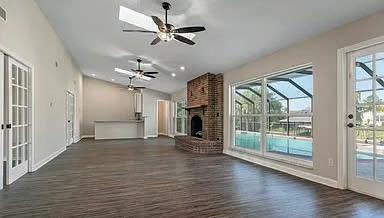
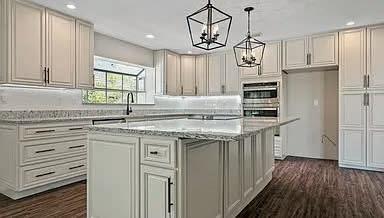


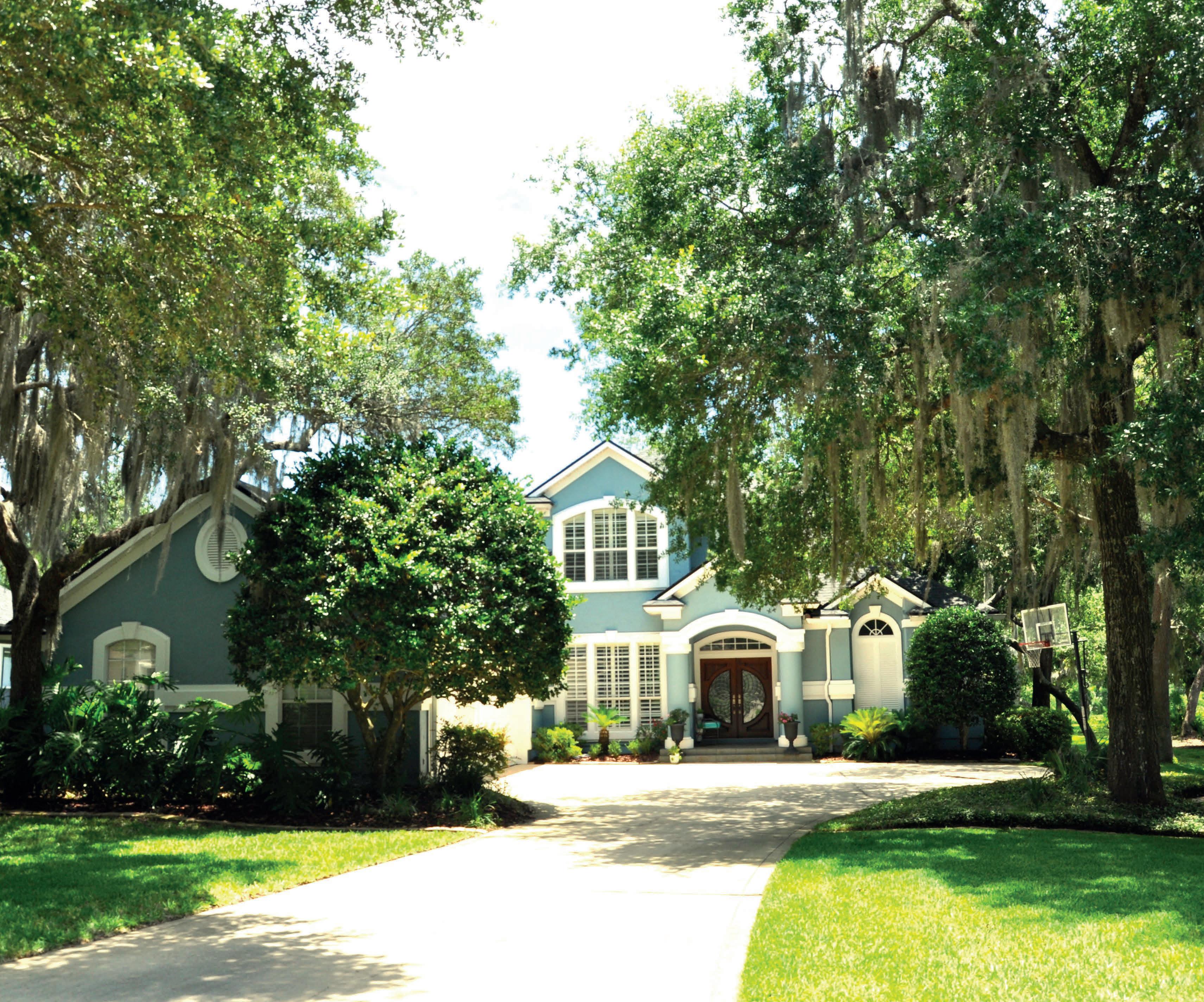

653 Treehouse Circle, Saint Augustine, FL 32095 4
Rare opportunity to live on Treehouse Circle where the trees are large & shady, Treehouse Park is across the street & traffic is minimal. 3,353 sq ft home sits on .54 acre with 130+ ft of lake frontage overlooking preserve. This John Kenny custom home features 4 bedrooms with ensuites, plus powder room; formal dining with columns & flex/formal living room have hardwood floors; large family room with huge arched windows overlooking patio to beautiful lake & open kitchen with breakfast bar; main bedroom, plus two secondary bedrooms, powder room & laundry room are downstairs. Upstairs has large bonus room, plus smaller flex room & 4th bedroom with attached full bath. The 3-car garage is courtyard entry for cars or golf carts. Located in Palencia—a 2,200-acre master planned community with golf club, tennis, pickle ball, gym, 2 community pools, 20+ miles biking & hiking trails, community boardwalk to intracoastal and numerous parks for active & passive use.
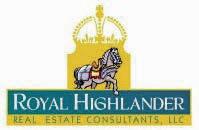
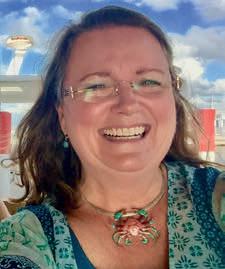
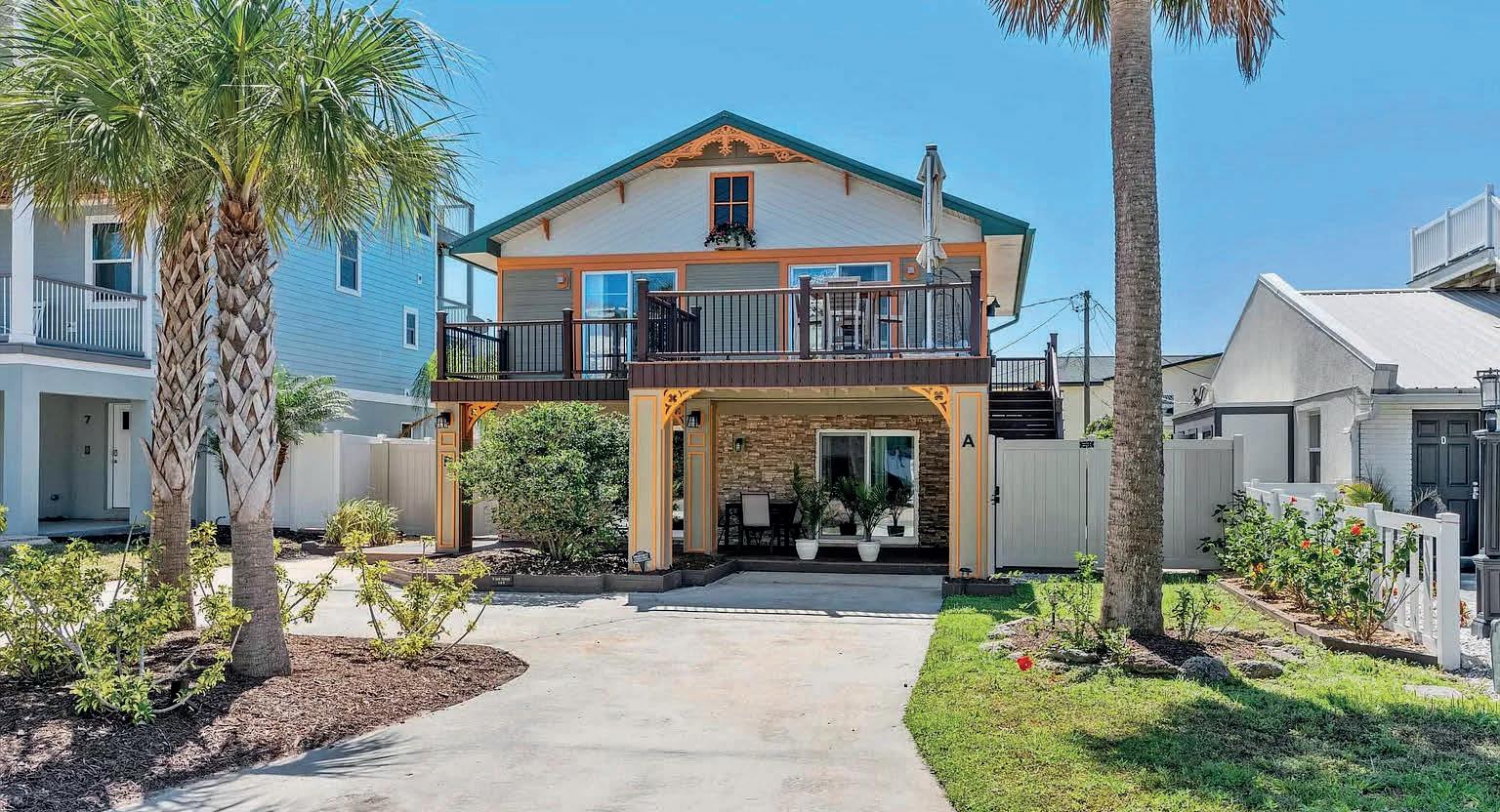
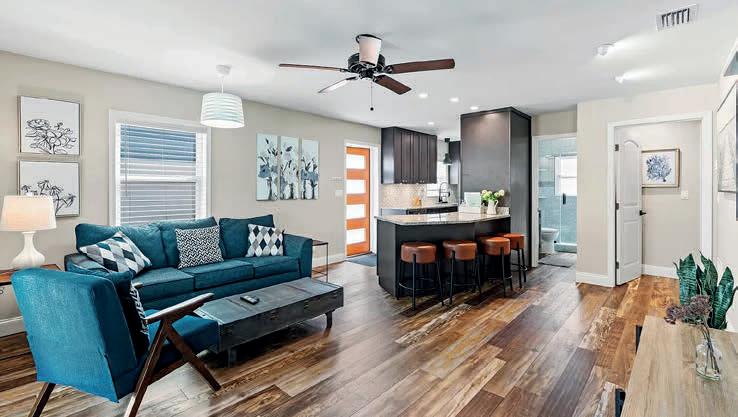
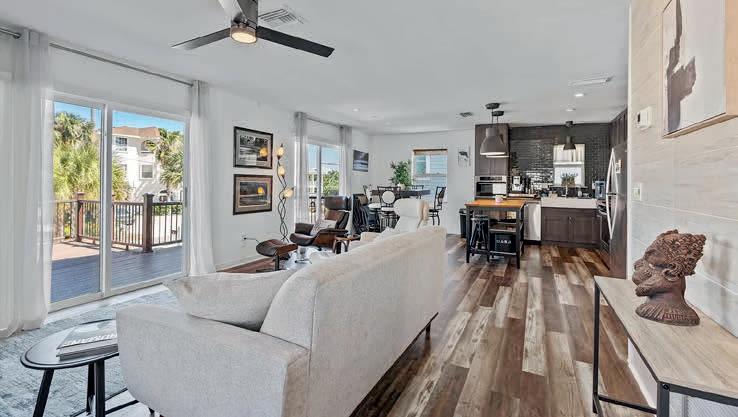
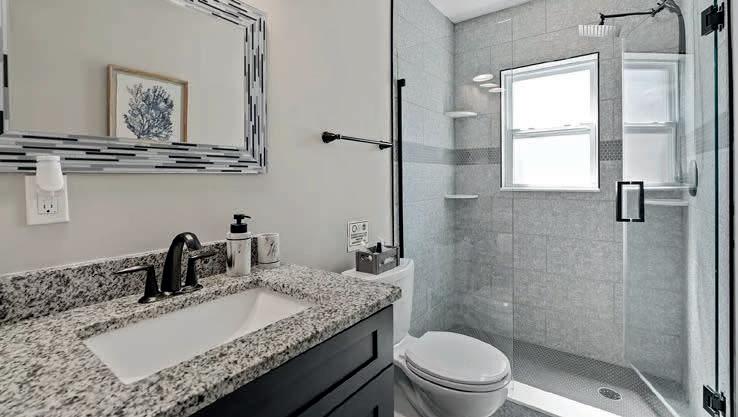


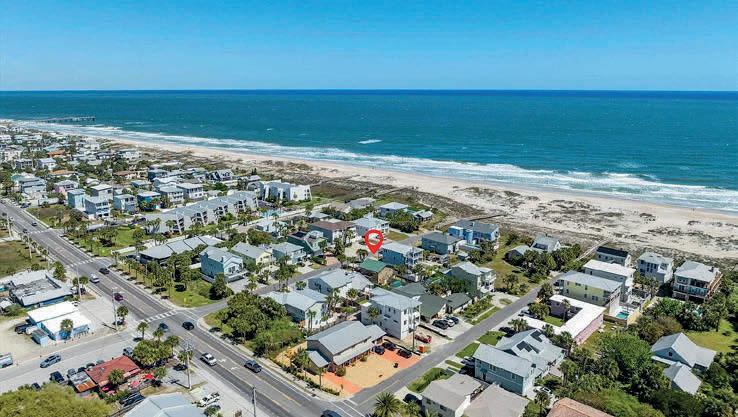
Carpe Diem! This rare up/down duplex in St. Augustine Beach’s “Golden Mile” is a dream come true. Located east of A1A with no streets to cross to reach the ocean, the duplex offers plenty of off-street parking.
Unit A: 2 bedrooms, 1 bath, and a spacious ocean-view deck (new in 2023).
Unit B: 2 bedrooms, 2 baths, and a shaded covered patio.
Live in one unit and rent the other for $3,500+/month. Both units come furnished with sleek decor, upgraded kitchens, and new plumbing (2023). The property also includes new enclosed outdoor showers, gas tankless water heater, luxury flooring, and separate fenced backyards.
Additional Features: Private parking for 5 cars - No HOA or condo fees - Separate structure for use as a man-cave, she-shed, or teen escapeLocated in an “X” flood zone; no flood insurance required
Walk to shops, restaurants, and The Pier. Enjoy the eclectic, pet-friendly beach community with nearby attractions like Anastasia State Park, the lighthouse, historic downtown, and more. Easy travel access via nearby airports and major roads. Don’t miss this opportunity for beach living or investment!
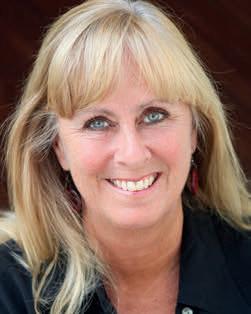

2
This turn-key condo is located between A1A and the Atlantic ocean. Just steps to the clubhouse pool or a short stroll down to the sandy beach. The Bikini III has two levels of living, with two bedrooms and two full baths. Coastal themed, the walls are painted in Sea Salt and Luxury Vinyl Plank runs throughout. The updated kitchen offers easy cooking and prep space, cabinetry lighting, Cambria Quartz counters and a large bar space. Bathrooms have new fixtures, including a brand new walk in shower upstairs. Sliding glass doors lead to views of the Village Del Lago pond and a serene space to enjoy coffee or an evening cocktail on the screened-in porch. In unit laundry, exterior storage closet for beach gear and a dedicated parking spot round out this perfect beach getaway or Investment condo.


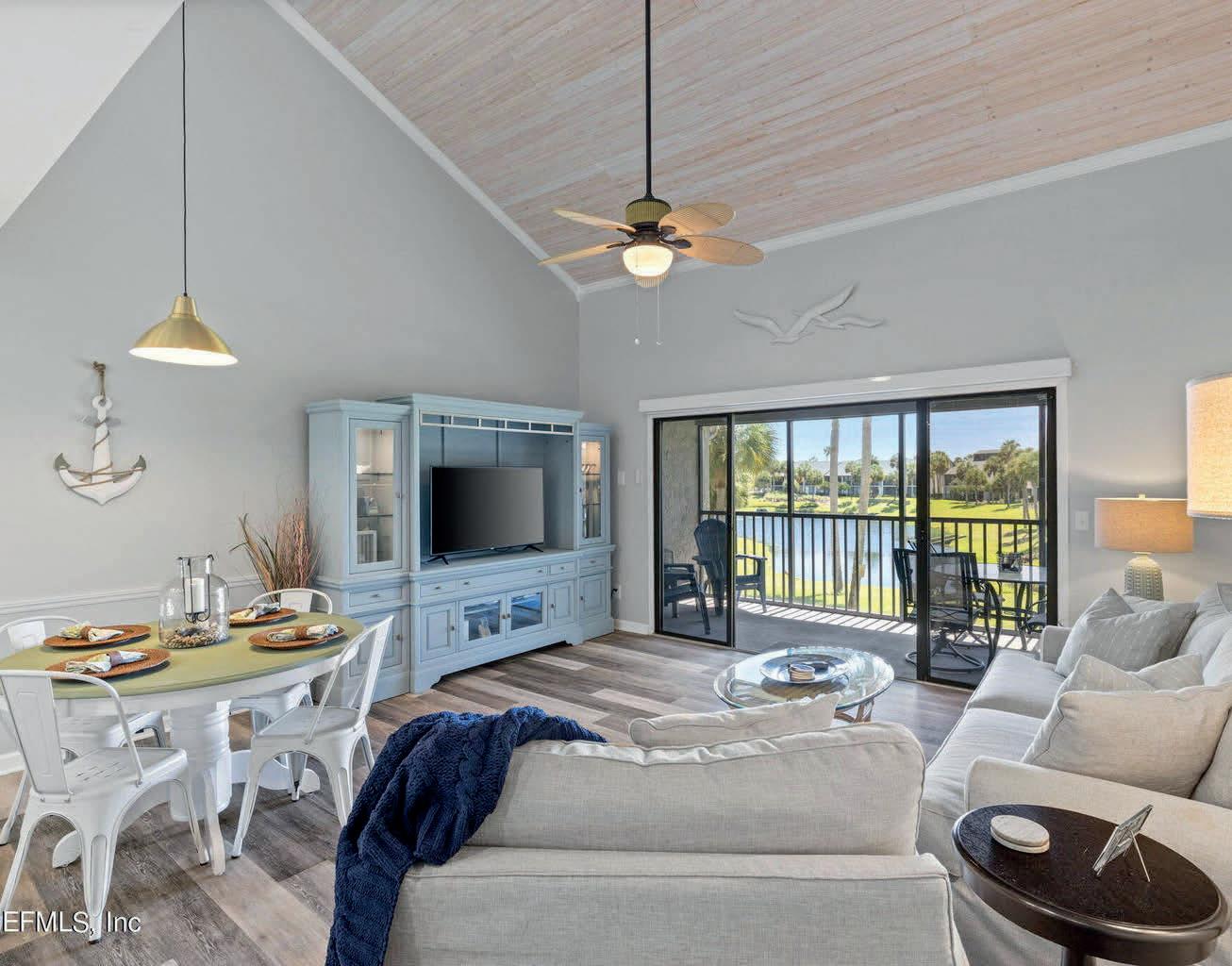
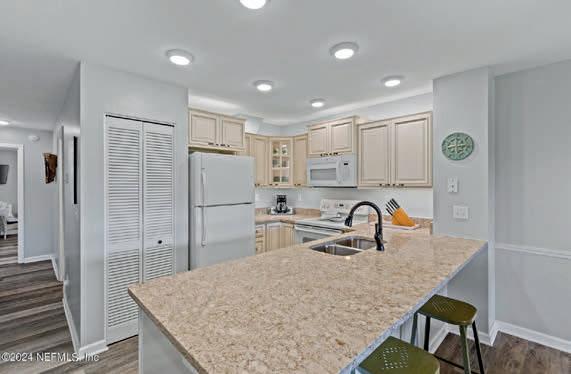
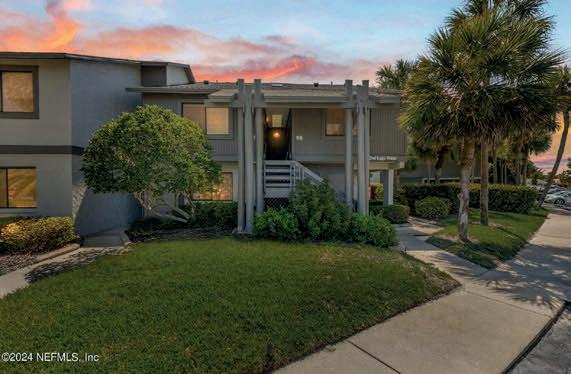


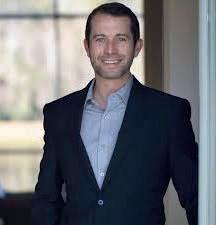
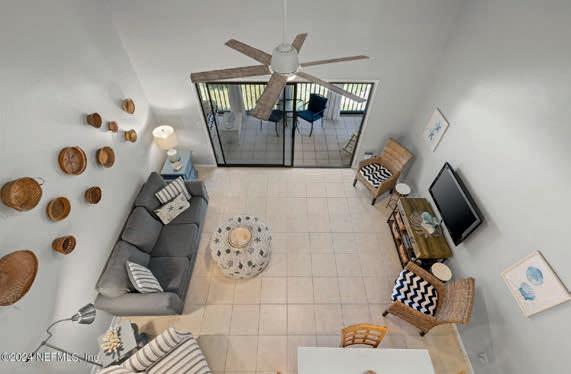
The beach is calling! 18 VLP is an updated two bedroom, two bathroom condo overlooking the Village Las Palmas pool and only a short walk to the sandy shore. The main level is open concept living, dining and kitchen as well as the master bed and bath. Off of the living is a glassed in porch perfect for year round use. Upstairs is the secondary bath and bed. Ocean Gallery offers outstanding amenities, including swimming, fitness, tennis and more.
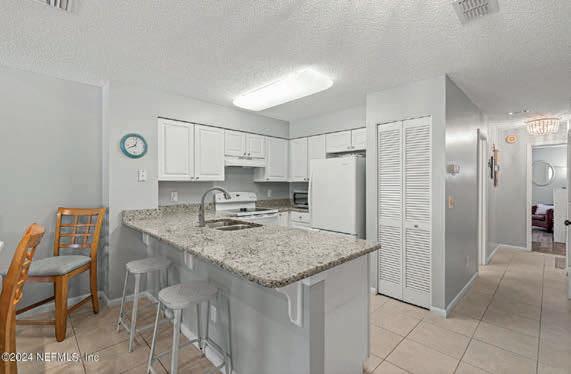


196 INLET DRIVE
Walk to downtown from this home in North Davis Shores with the opportunity to live in this incredible neighborhood on the street that runs along the intracoastal and Salt Run. Very few will actually get the opportunity to ever live on this wonderful street. This home is across the street from the water, and with a second floor would have views of the intracoastal. Plenty of room for a pool and all of your toys! Needs some TLC but could be your forever home. Oversized kitchen is open to the dining room, so you can prepare food without missing out on your guests. Wood fireplace in the living room for those chilly winter nights makes for a cozy place to relax after a long day.
3 BD | 2 BA | 1,499 SQ FT | $699,000

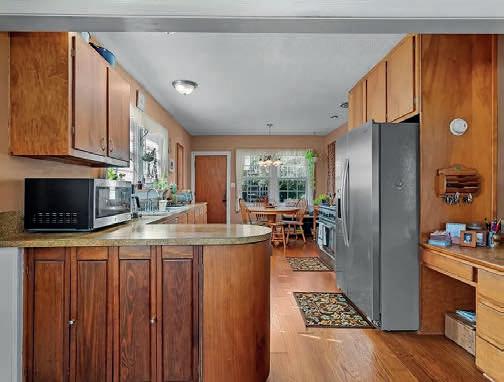


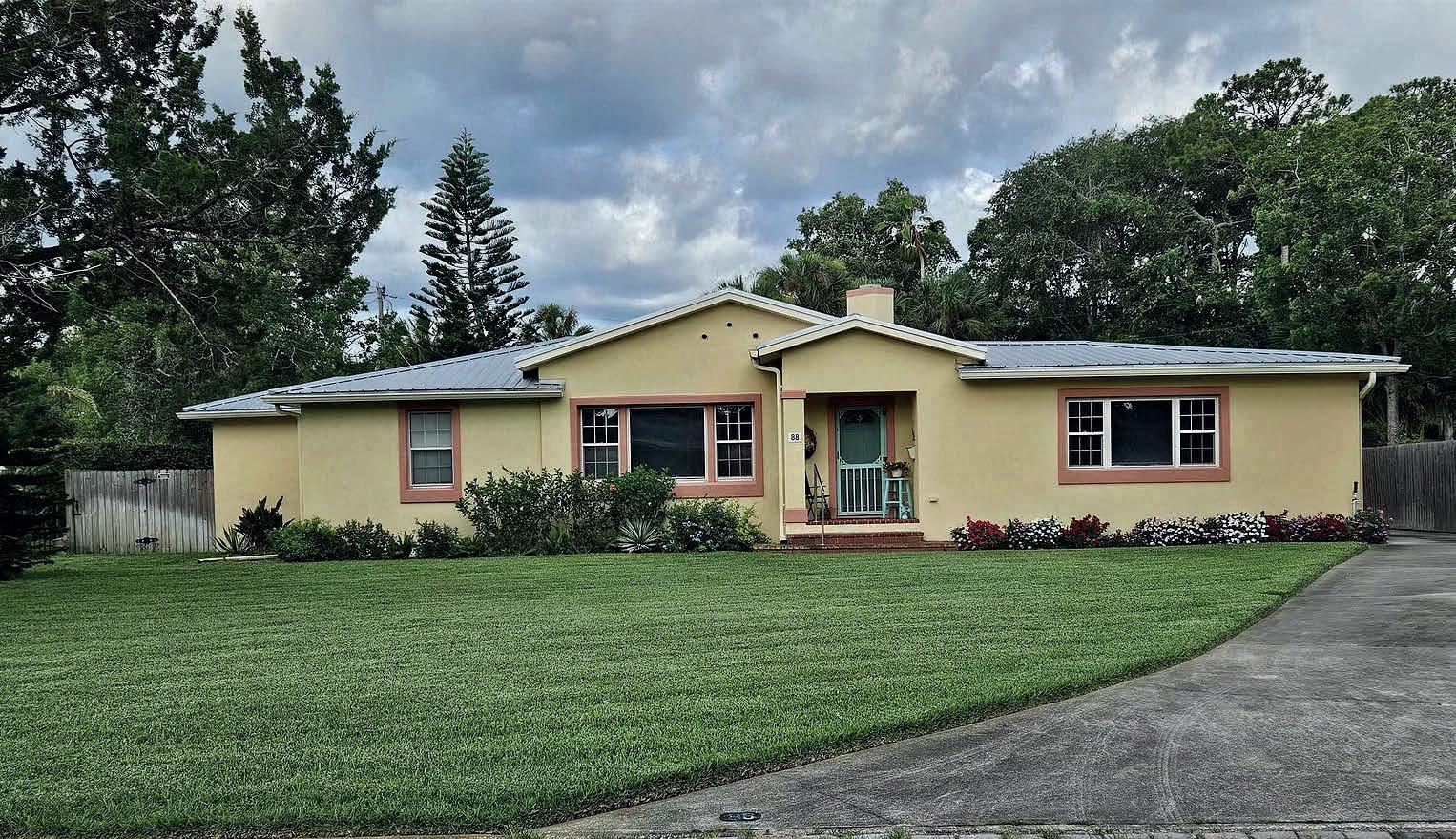


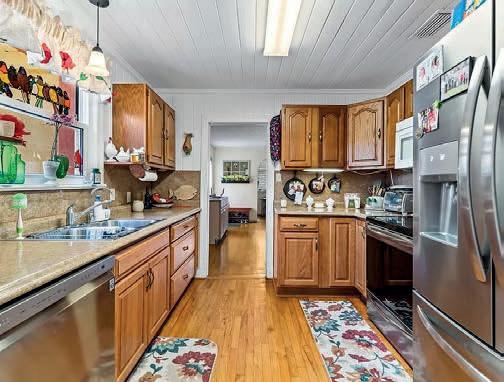
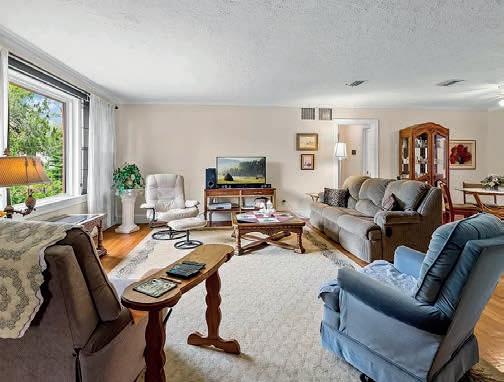
88 N SAINT AUGUSTINE BOULEVARD SAINT AUGUSTINE, FL 32080
North Davis Shores is one of the most desirable areas of St Augustine, and this large midcentury family home has been lovingly cared for. Large lot with a separate garage and a spacious backyard. It’s difficult to find a ranch style home with the square footage of this home. The house is at almost 9 feet and has never flooded, making it a desirable choice. Walk or bike to the historic district, or stay in the neighborhood and enjoy restaurants and bars here. Beautiful wood floors throughout the house, and plenty of room for you and your toys. The home has never flooded. Current owner has owned the home since 1994 and knows the home well. Don’t miss out on this gem!
4 BD | 3 BA | 2,432 SQ FT | $849,900

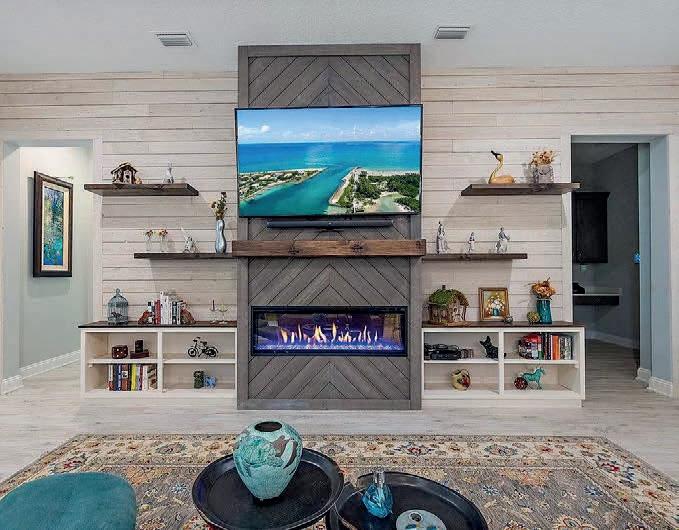
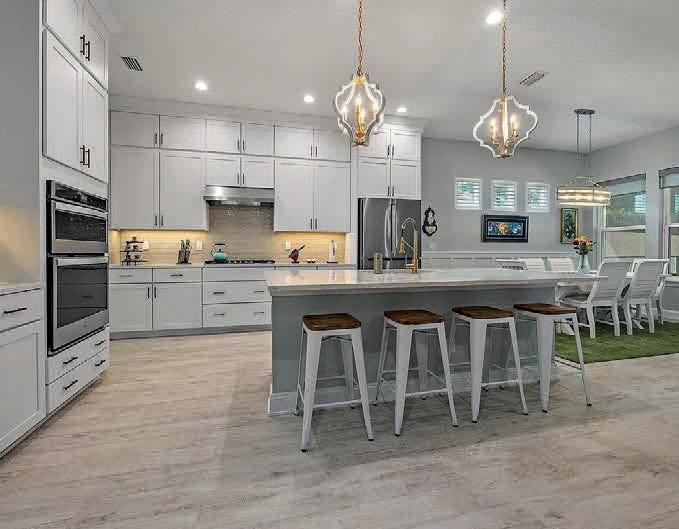
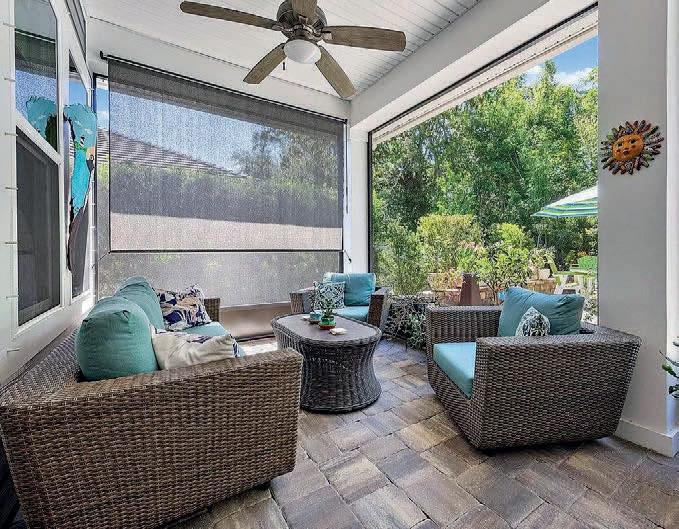
2 BEDS / 2 BATHS / 2,182 SQ FT / $633,900
This stunning home, built by MasterCraft, is better than new! The owners have paid attention to every detail to enhance the beauty and comfort of the entire house. Over 160k of upgrades have been made in this home. Wainscoting has been installed in the entranceway and dining area. The flooring has been updated with beautiful tile throughout the entire home. The window coverings have been replaced with plantation shutters and blinds. The kitchen is light and bright, with stainless steel appliances (including a Bosch refrigerator), coffee bar, softclose cabinets and drawers, a 5-burner gas stove, a huge pantry, and more. The family room boasts a beautiful fireplace surrounded by a custom-built entertainment center serving as the focal point of the room. The open layout provides a spacious and inviting atmosphere for living and entertaining. The home’s design seamlessly blends indoor and outdoor living, making it ideal for enjoying the natural surroundings. The sliding doors open the home to your private screened lanai and your backyard complete with many seating areas and a 5 person spa covered by a louvered pergola for those evenings that beckon you to relax and unwind. The 3-car garage now has AC, providing comfortable working conditions for hobbies. Storage units, shelving, and pull-down stairs provide an abundance of storage space. The much sought-after Madeira community offers a book club, bingo nites, garden club, etc. to the people residing there and is within a short bike ride to Historic St. Augustine. Enjoy your days in the quaint little town with all the shopping, sightseeing, history, and dining experiences, or take a trip across the Vilano Bridge to soak up the sun on the beach. So much to do and see. Come home and start living well!


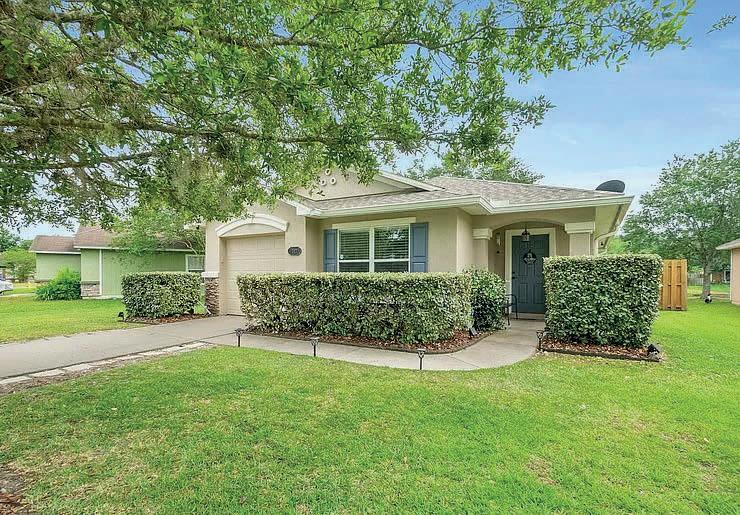
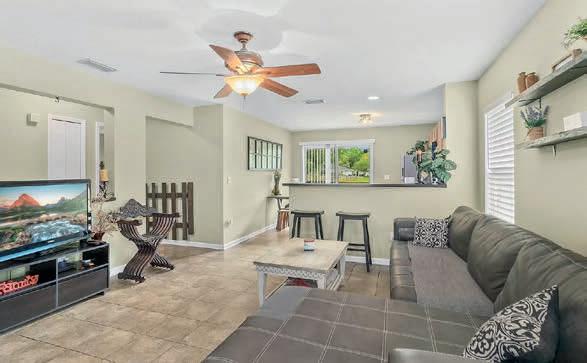

This adorable home in Samara Lakes is a family friendly neighborhood a must see community with low HOA fees, excellent amenities, pool, playground & NO CDD! Quiet streets, great for bike riding or walking your four-legged friend. St. Johns County’s A rated top schools, close to beaches, shopping and historical downtown, easy access to Jax and Northeast FL, this home is move-in ready! Well maintained home has a new roof. This is a great retirement, starter or investment home. Possibilities are endless!
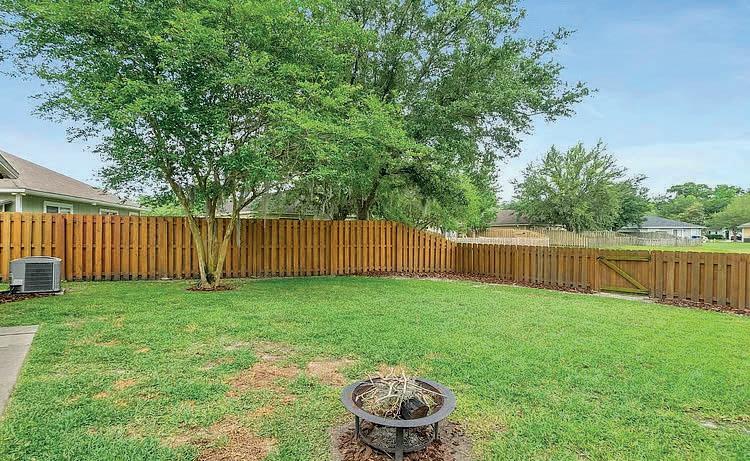
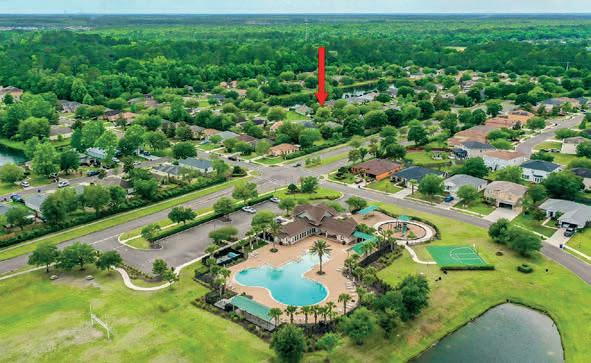

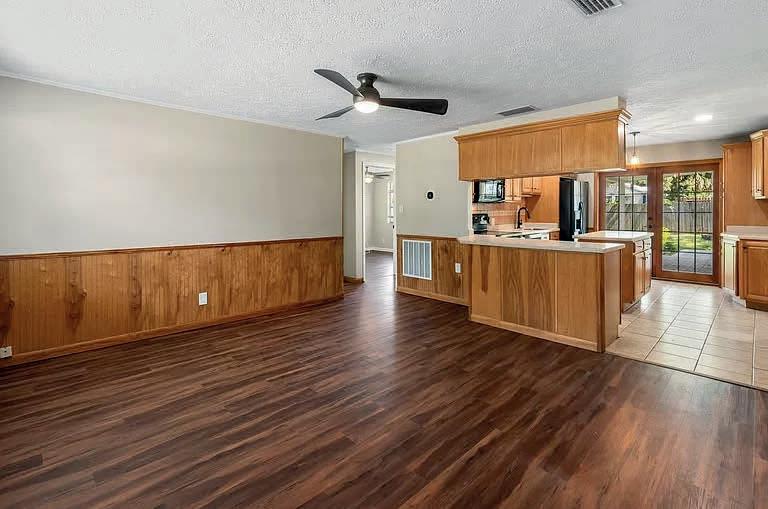
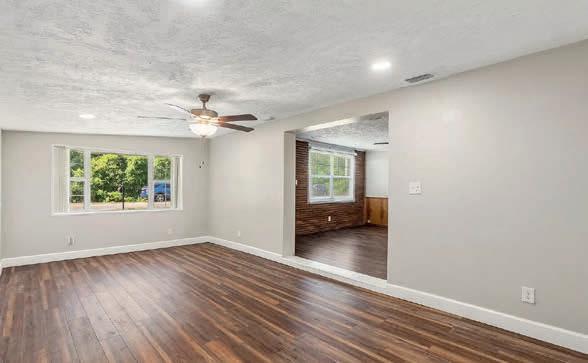
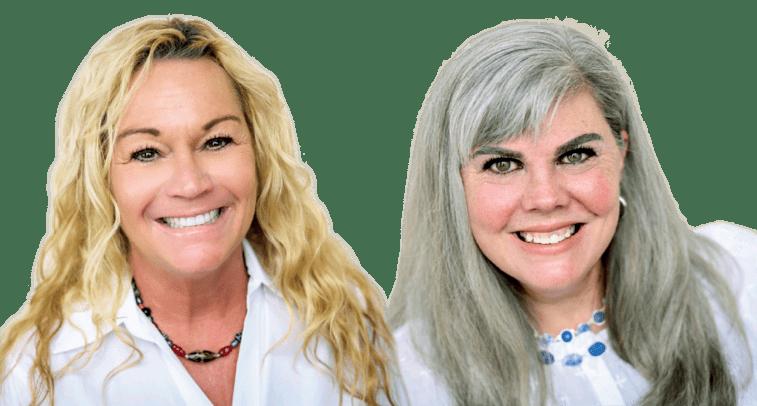
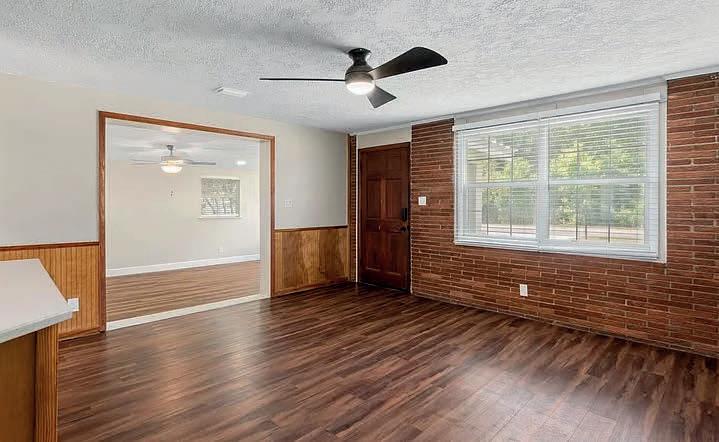



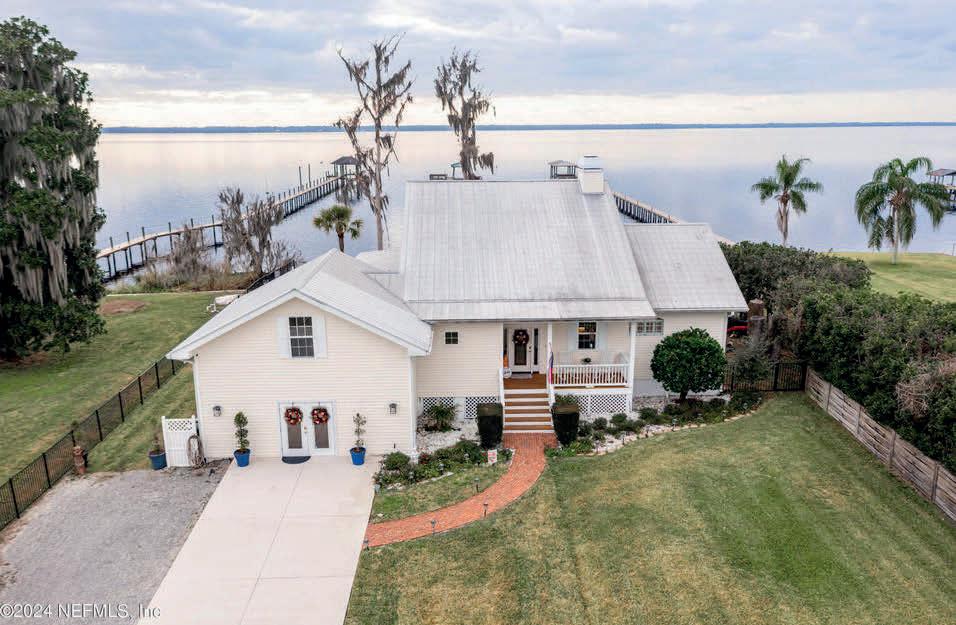
5 BEDS |
This gorgeous Riverfront Gated home is loaded with custom features. Amazing views of the St Johns River from every room! Spacious open floor plan with 5BR/4BA. Lower level Family Room/mancave. Newly Refinished Gleaming hardwood floors, huge gourmet kitchen w/ large center island gas cooktop & double ovens, SS appliances, huge walk in pantry, custom cabinets, Farm sink, 10’ ceilings, crown molding, built in w/gas fireplace. Master 1st floor w/sitting area w/ doors to access rear sun porch, walk in closet, dual vanities, separate shower & jetted garden tub. Screened porch & decking with hot tub & firepit. Cafe lights over the rear yard. Boat lift & dock, Bench seating, Bulkheaded. Detached 30 x 40 ft garage w/AC storage Space. Has workshop, office, RV storage, and secret room! High & Dry no flood required. Whole house Generator. Artesian Well w/ upgraded water softener, Tankless Water Heater. Please see the documents for full list of features! This is a serene & peaceful Riverfront Estate!

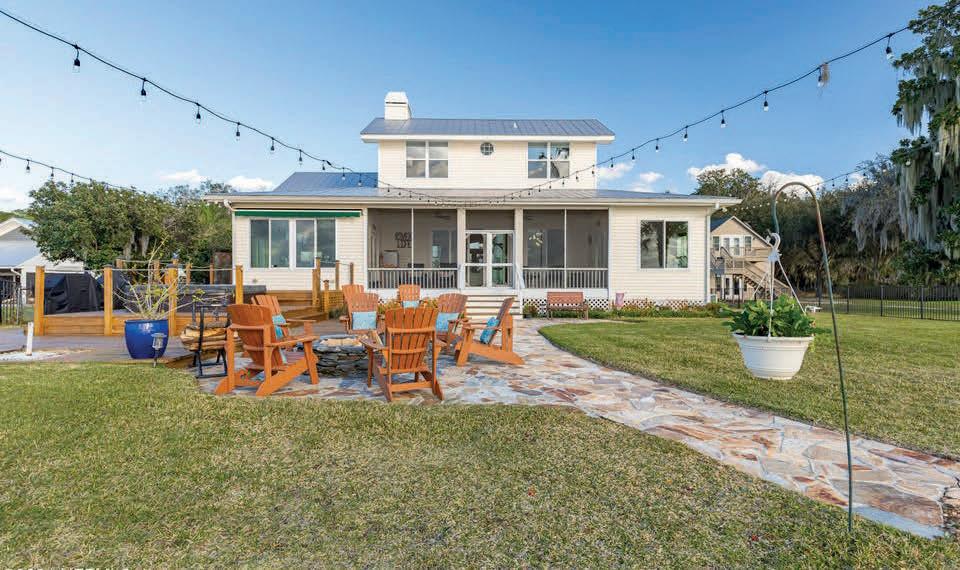
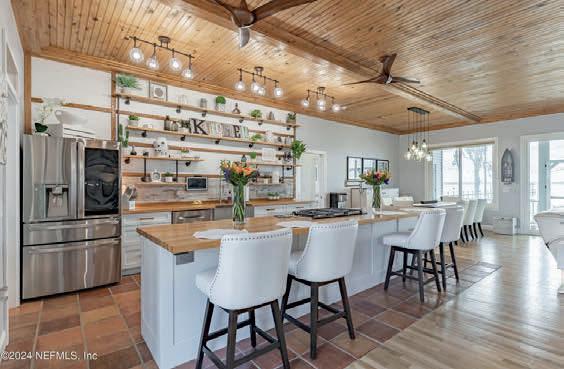
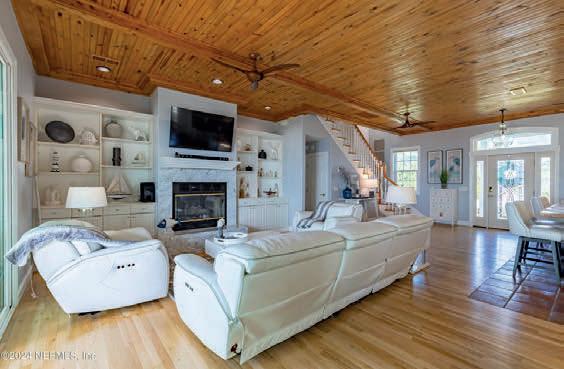
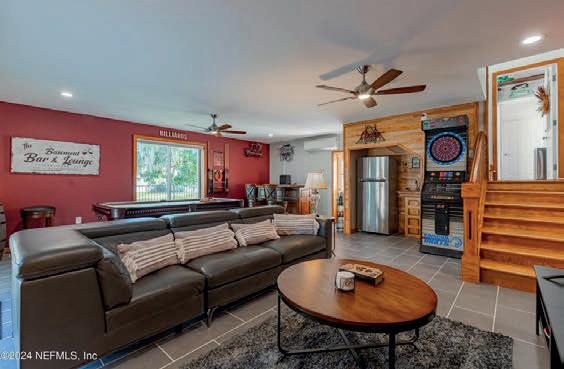


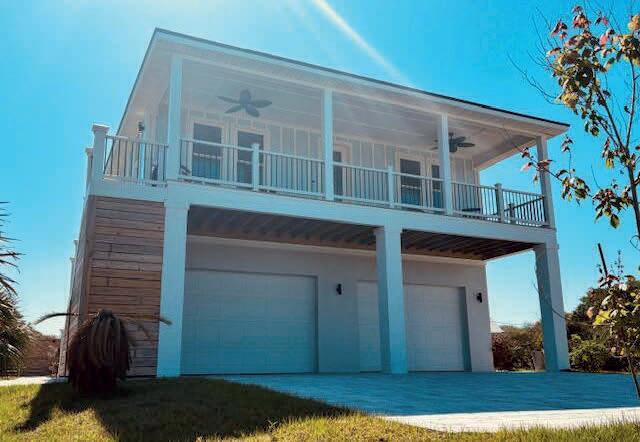
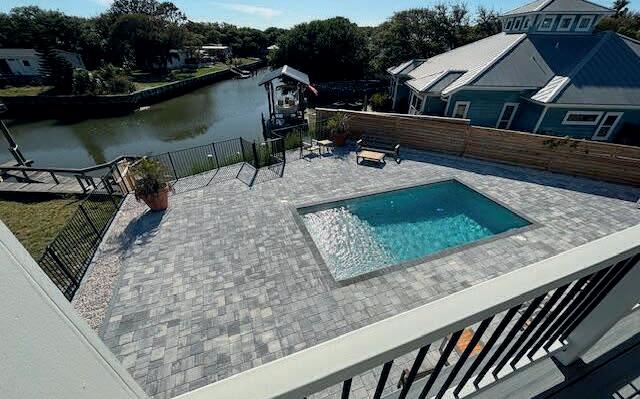
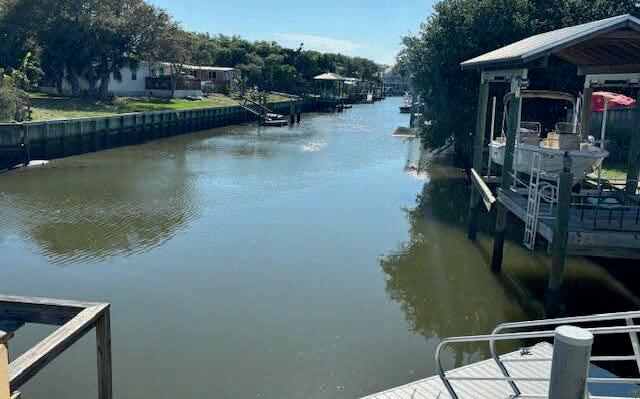
The Hammond Family Group wants you to experience the best of Treasure Beach & Old St Augustine! This fabulous new construction pool property includes deeded close-by access to the beautiful white sand beaches & aqua waters of Treasure Beach! The property backs onto a deep canal navigable to the Intracoastal Waterway with a public boat launch in proximity. This tropical haven has endless possibilities as a lucrative investment opportunity (AIRBNB, VRBO, etc), winter get-away, or a beach-lover’s primary residence. Recently built by St Johns Builder Council’s 2022 Builder of the Year, this property features two units totaling 2,511 sq ft with a large upstairs unit that includes 3 beds (master suite with balcony overlooking the canal), 2 baths, LVP floors, two other large balconies! Downstairs you’ll find a 1-bed, 1-bath unit also with high-end finishes. Venture outside to enjoy a spacious pavered patio resting around a refreshing in-ground pool! Jump in your boat via your new floating dock to enjoy the ride, fishing and sites all the way to the ocean firsthand! The 4-car garage offers extra space to park your toys & no HOA! This property can be combined with 688 Coral Circle and other new construction in the area & in Jacksonville Beach for up to 5 units and 40 beds or more!!! Ask the listing agent for details if you have an interest in multiple units/multiple beds for investment in short-term rentals! POOL, NAVIGABLE CANAL, DEEDED BEACH ACCESS!



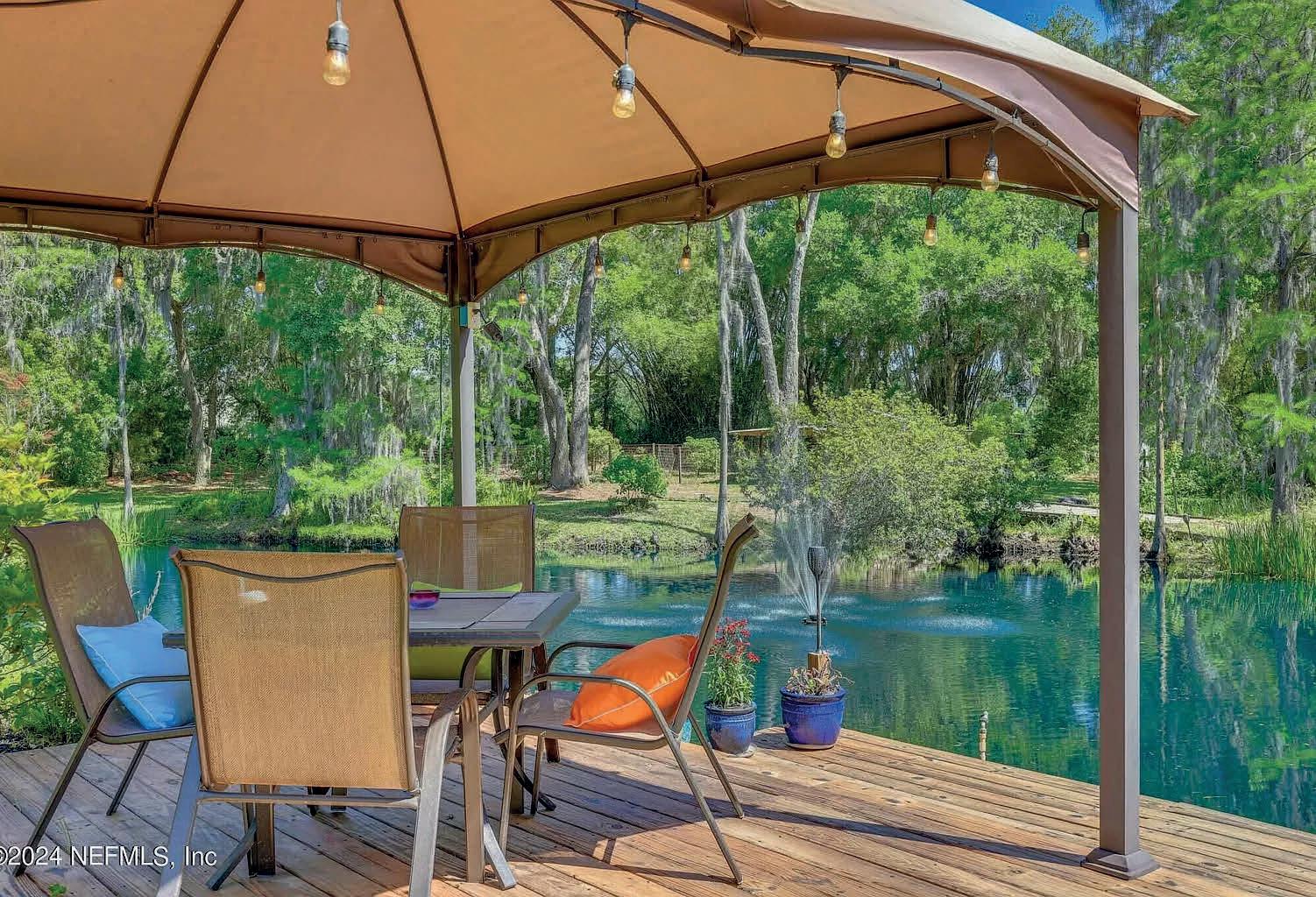


Known by locals as ‘’The Hidden Pearl,’’ this 2.2 acre, botanical sanctuary is a rare gem considering its unique combination of serene privacy yet close proximity to the exciting offerings of historic St Augustine & the beach! Home to all sorts of wildlife (fish, turtles, birds, & more!), the lot itself is electronically gated, fully fenced, & features a creek-fed, stocked pond w/lighted fountain, renovated dock, pergola, gazebo, barn, outdoor kitchen, & more! The 2-bedroom, main house exudes midcentury modern comfort & includes a 50 ft front porch, LVP flooring, Coquina stone electric fireplace, bay windows, large country kitchen (w/two ovens), a sunroom w/sky lights, and, as an added bonus, is connected via breezeway to a separate, income-producing guest studio! The spacious garage along w/one of two storage sheds are climate-controlled making a great setup for your storage/workshop needs. A whole-house generator is also included. Come see this beautiful retreat before it’s gone!
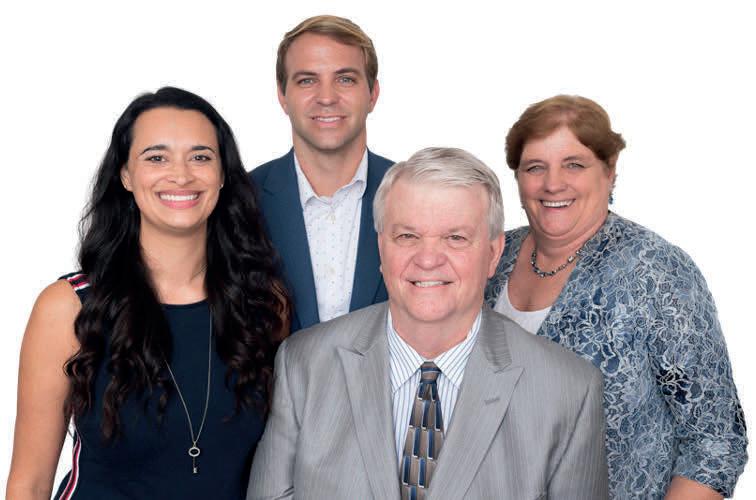
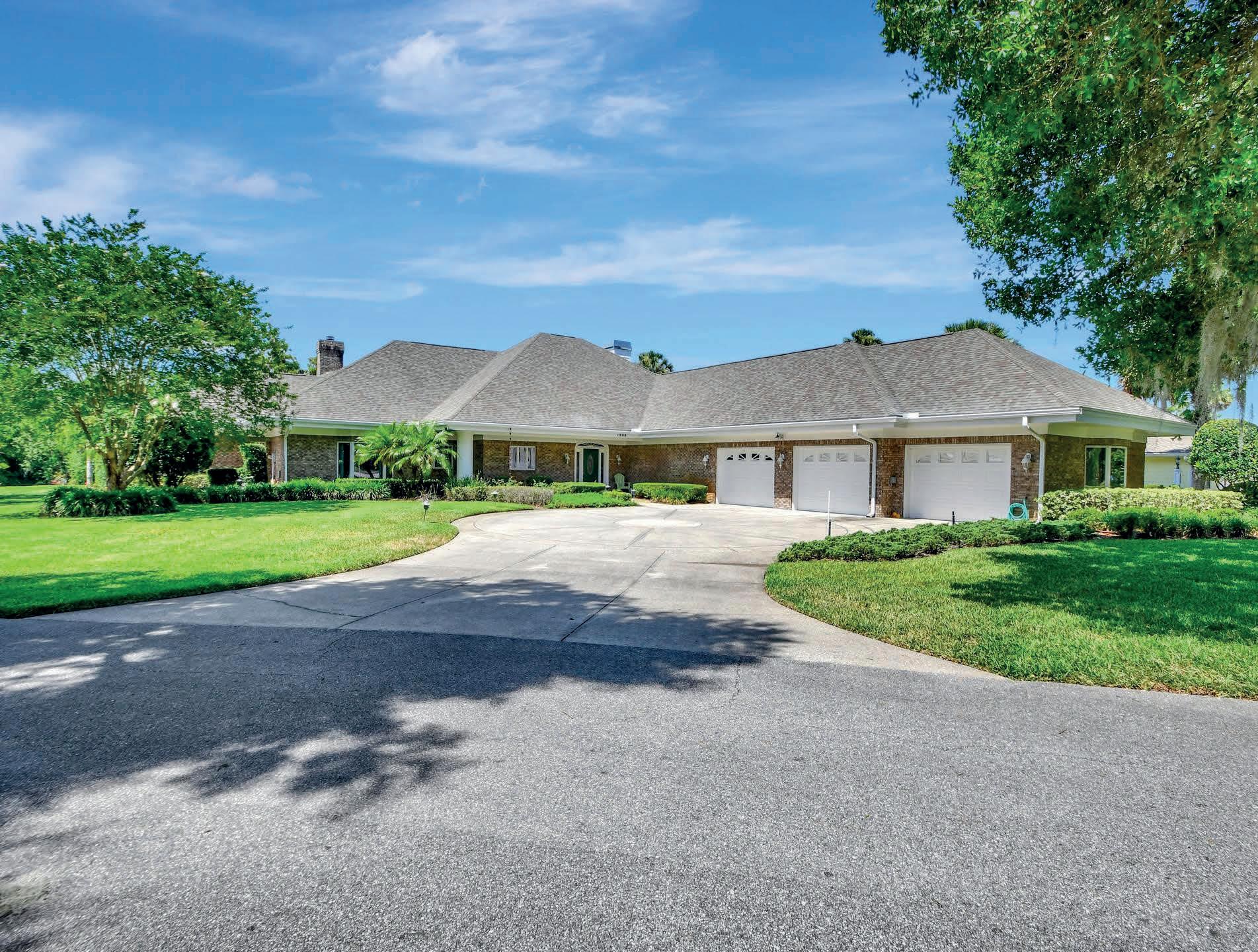




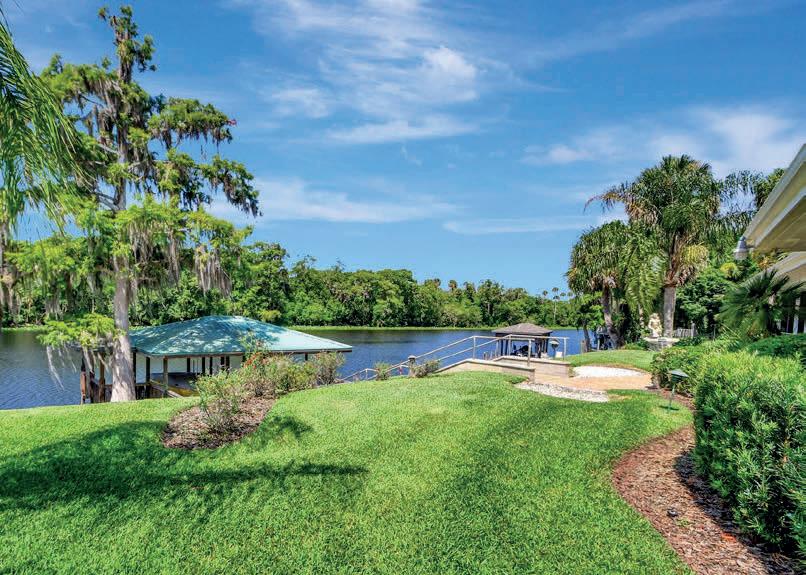
Welcome to your dream home on the St. Johns River. 125 Ft of River Frontage with a Covered Double Lift Boat House. 3-bedroom, 2 1/2-bath with 3,200 sq ft under air not counting the 3-car air-conditioned garage. Fantastic Curb Appeal! Enter to the Large Foyer with access to Powder Room for Guests. Huge Primary Suite 13x27 including a gas fireplace and sitting/TV area overlooking the River. Double Walk in Closets, Primary Bath 12x12 includes double Vanities, Private water Closet and Large 6x6 Walk in Shower. Enjoy Cooking in the updated Kitchen with Granite Counters, Double Ovens, Cook Top, Dishwasher, Microwave. Extra seating at the Breakfast Bar. If you like to entertain you will love the Butler’s Pantry, plenty of cabinets, extra sink, extra counter space and 2nd Refrigerator. The Family Room has wood floors, wood burning fireplace, Wet Bar, Built in Cabinets, Tray Ceilings with up lighting, Ceiling Fan, Surround Sound, Crown Molding but the most dramatic feature of the Family room is the fabulous water views.

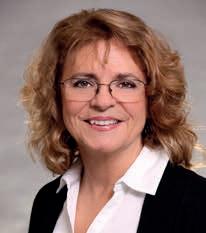



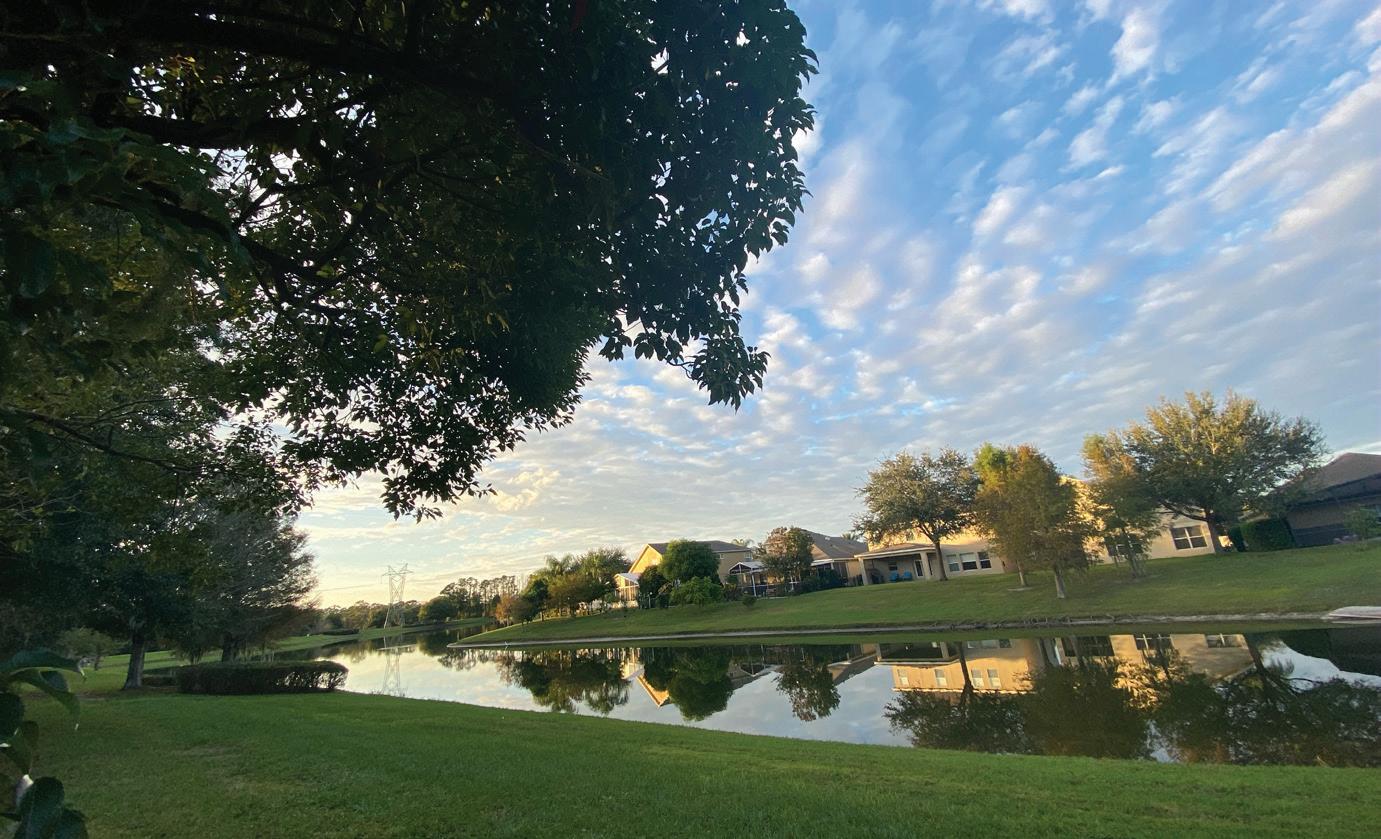
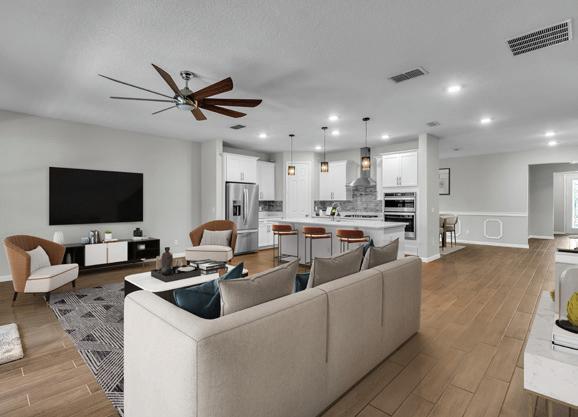
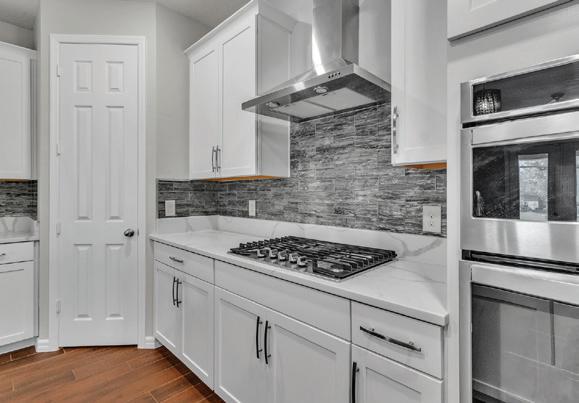

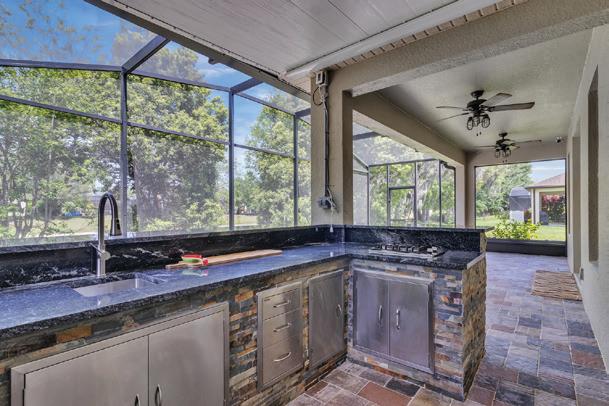
4 BEDS • 4 BATHS • 2,704 SQFT • $710,000 One or more photo(s) has been virtually staged. ***TAKE ADVANTAGE OF $10,000 SELLER-PAID RATE BUYDOWN.*** LOCATION! LOACATION!!! A beautiful, stunning property offering a blend of modern living, comfort, and breathtaking nature views. This inviting ENERGY STAR Certified home features 4 Bedrooms, 3.5 Baths, Loft, Cover Lanai and a 2Car Garage. A chef-inspired kitchen is open to the great room, stunning quartz countertops, stainless appliances, (including GAS Cooktop). Beautiful Iron Stair Rails lead to the UPSTAIRS Loft, Perfect for a secondary living space, movie room or game room. Additional bedroom with full bath located upstairs great for visitor guests. Step outside to discover a carefully designed outdoor space with a screen-in porch and a custom build outdoor kitchen, providing a tranquil retreat where you can enjoy the serene lake view. This house not only provides a luxurious living experience, but also connects you with nature’s beauty and friendly community.



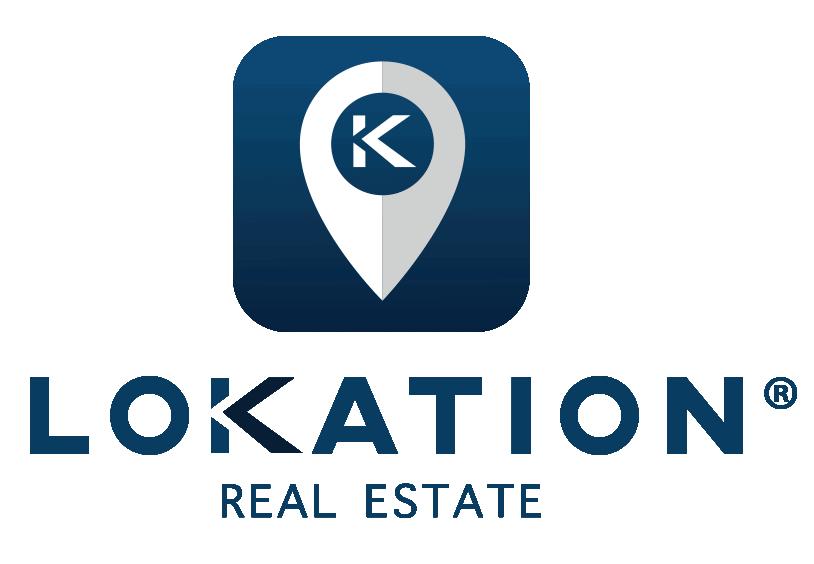
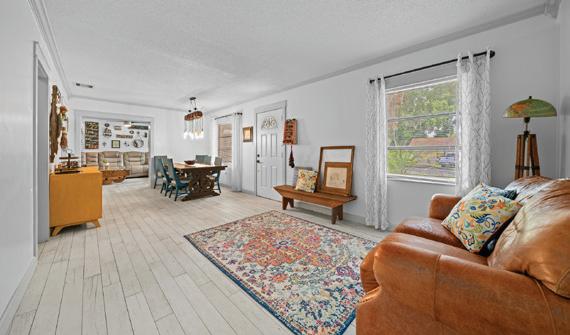
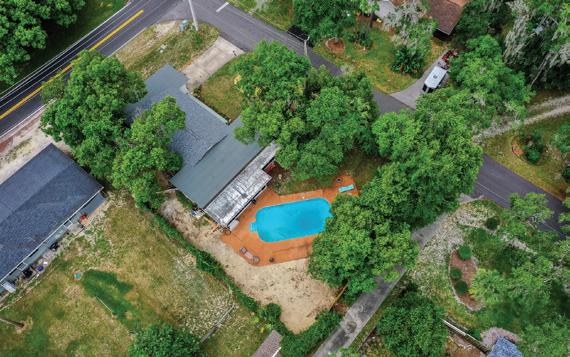


3 BD • 2 BA • 1,552 SQFT. • $320,000 Welcome to your next charming retreat nestled in the heart of Fruitland Park, Florida. This timeless 1960s ranch-style home exudes warmth and character, boasting modern updates and a serene ambiance that invites relaxation and enjoyment of all that sunny Florida has to offer. As you approach, you’re greeted by the allure of mature landscaping enveloping the property, creating a picturesque setting that provides both privacy and tranquility. The lush greenery serves as a backdrop to the inviting in ground pool, offering the perfect spot for leisurely swims and outdoor gatherings with loved one. Or lounge in the enclosed lanai with a beverage. Step inside to discover a thoughtfully designed interior that seamlessly blends vintage charm with contemporary comforts. The spacious living area is adorned with updated flooring and freshly painted walls, creating a bright and welcoming atmosphere for entertaining or unwinding after a day in the Florida sun. The heart of the home lies in the well-appointed kitchen, where modern conveniences harmonize with classic design elements.
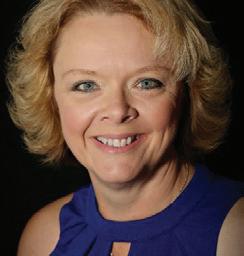

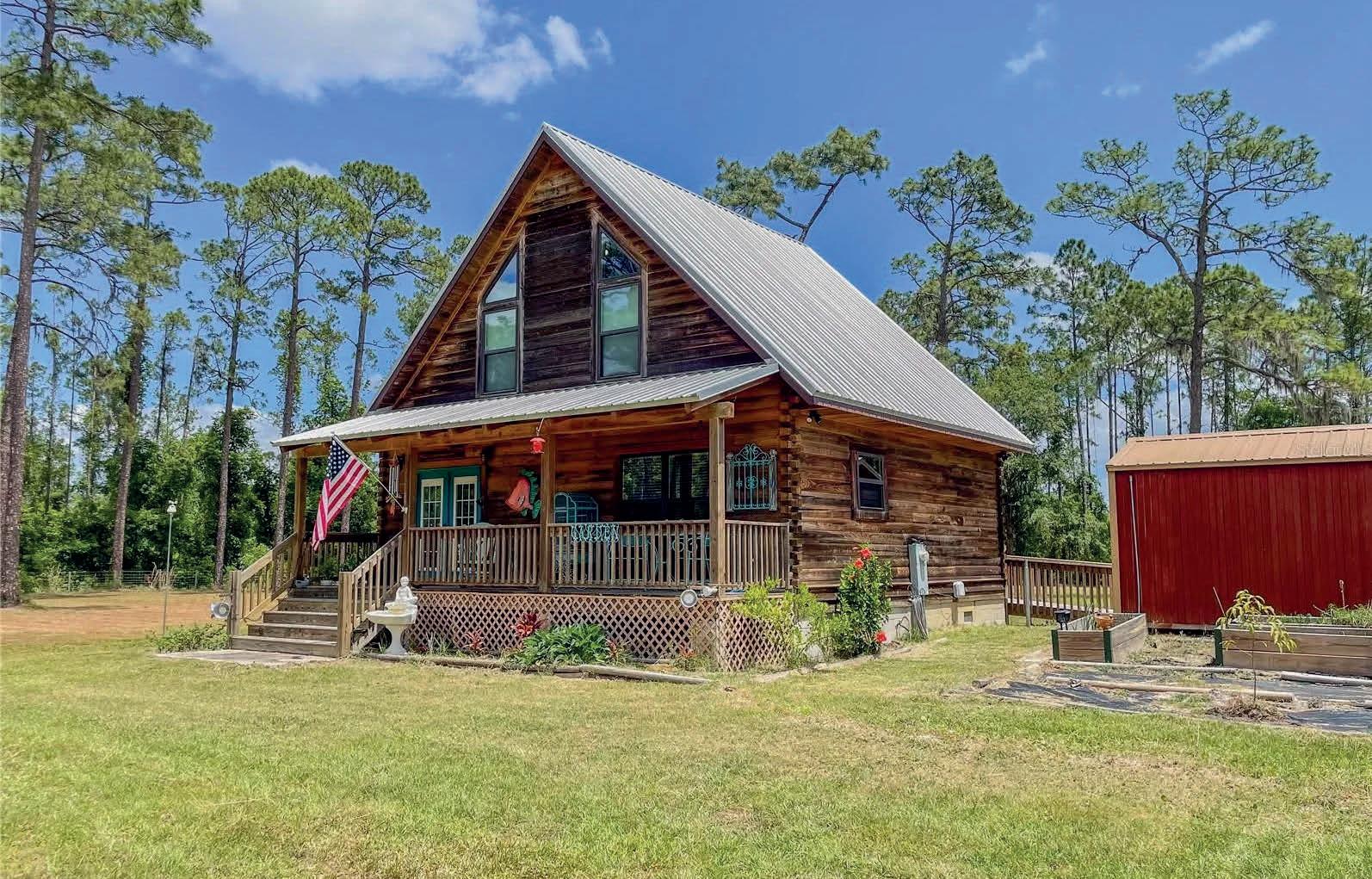

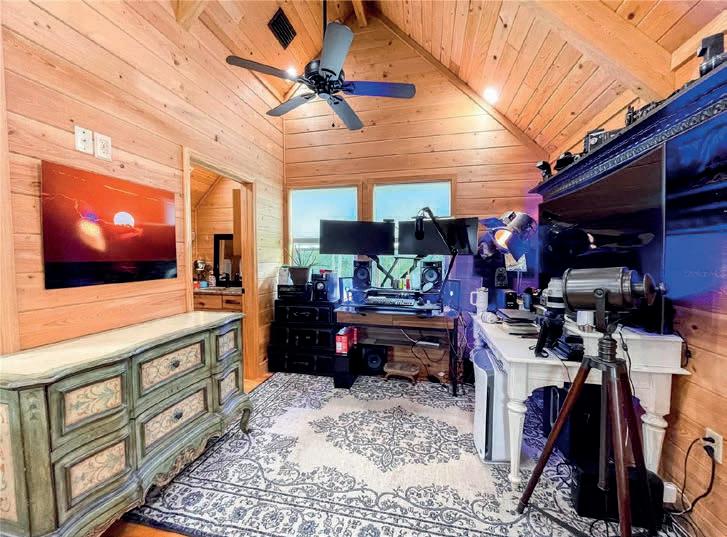
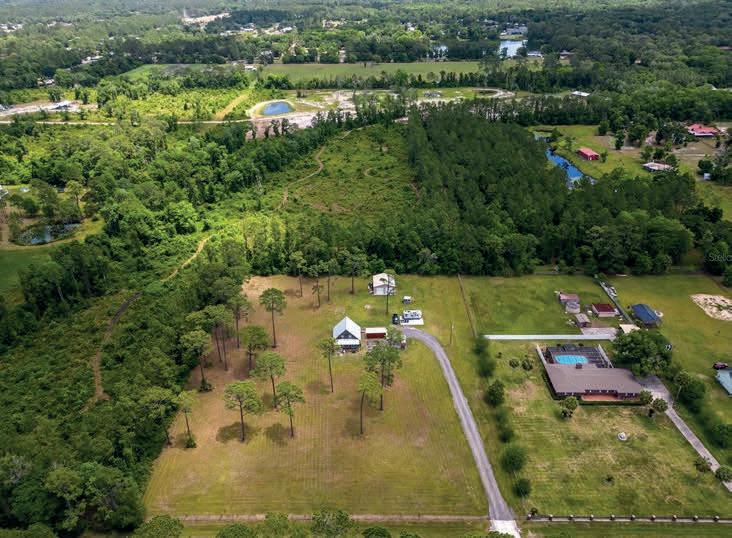
2 BEDS / 2.5 BATHS / 990 SQ FT / $465,000
One of a kind!!! Your oasis nestled on 3.14 acres of Palatka FL. This charming custom log cabin makes the perfect match with rustic and modern comfort in Agricultural zone. This Unicorn has spacious great room with soaring ceilings and creates the ambiance when gathering with family and friends. With 2 bedrooms, 2 1/2 bathrooms and metal roof made on hard wood floors. Dining area and kitchen with new stainless steel appliances and breakfast bar, custom hardwood cabinets, copper sink with granite countertops in kitchen and bathrooms. Stepping outside you will discover and enjoy your own private paradise surrounded by many cypress trees. A front porch for relaxing and enjoying amazing landscape with fruit trees of 3.14 acres on 100% fenced lot. The water source is from well and a innovative water treatment plant. The 36 x 40 detached garage steel building located behind the house with electrical power and LED lighting gives you the chance to park your vehicles and storage garden equipment. Aditional ammenities: extra slab concrete for RV parking, handicap ramp
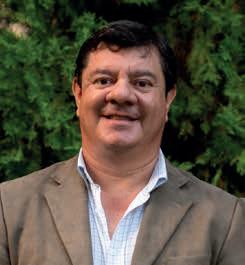
407.723.6257 rfalco.csn@gmail.com www.buyorsellcallrafael.com
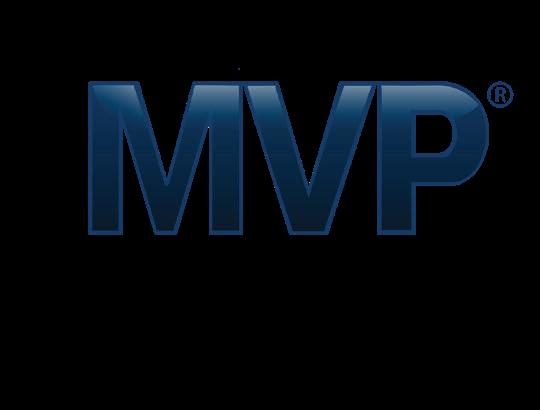
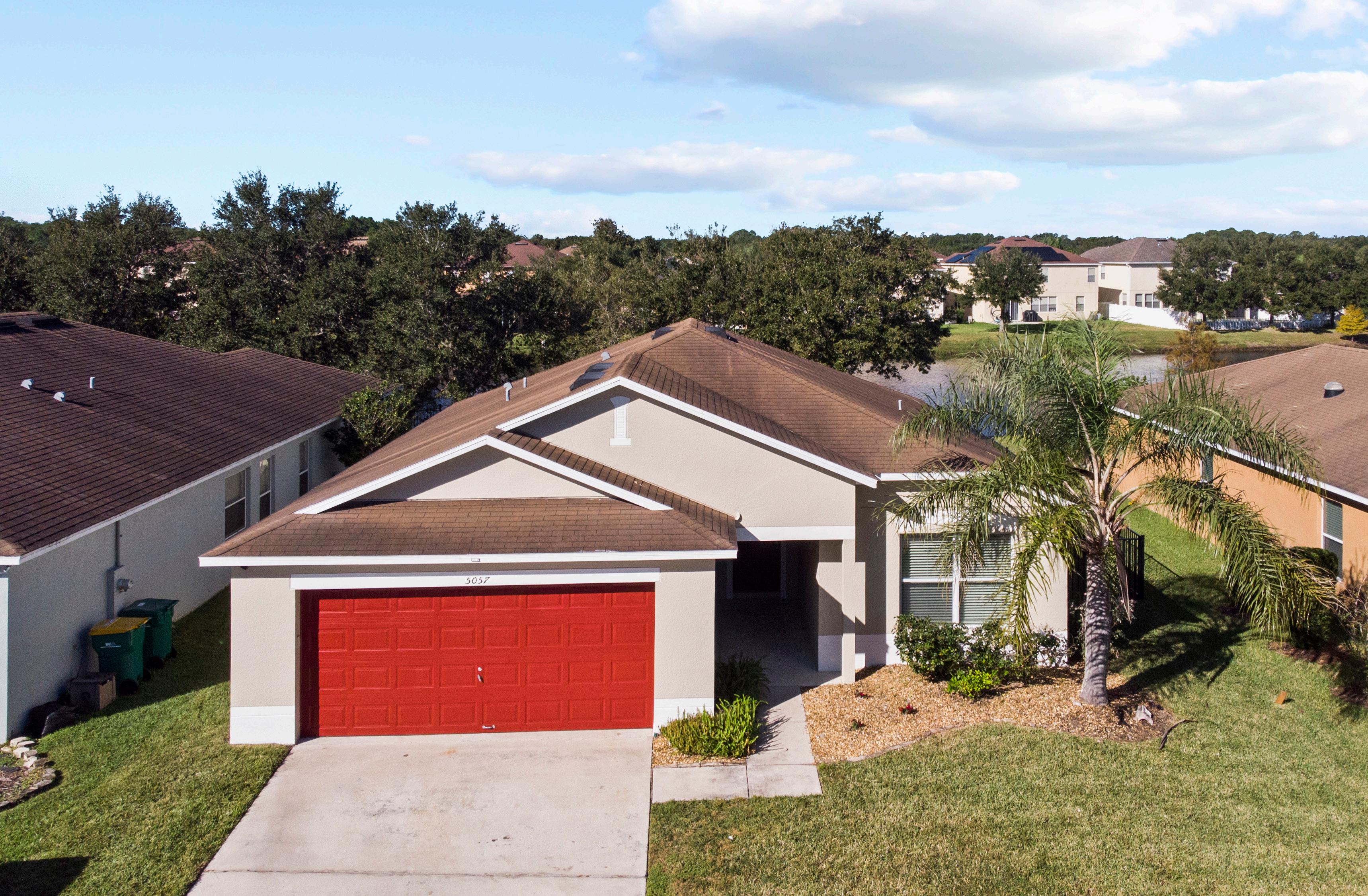

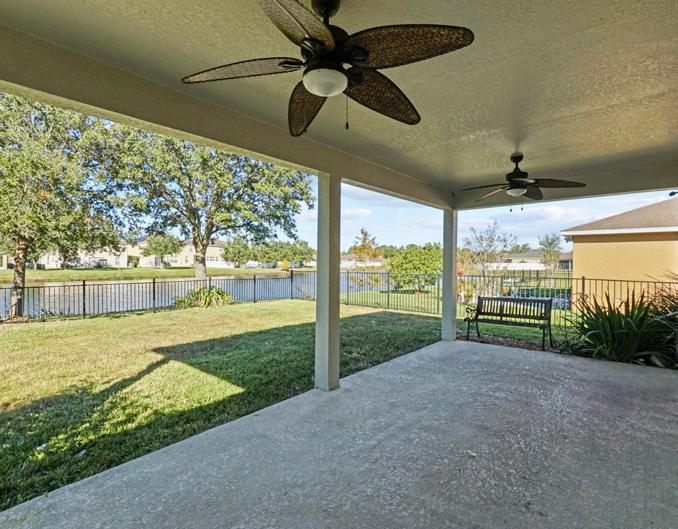

Discover this exquisite three-bedroom, two-bathroom residence in Mount Dora, with a flexible den/office or fourth bedroom option. The open floor plan includes a built-in entertainment center in the family room, perfect for hosting. The kitchen features elegant French doors, granite countertops, and modern stainless-steel appliances, opening to an extended covered lanai overlooking a tranquil pond. The backyard is fenced with an irrigation system. The master bathroom offers a spacious walk-in shower and double vanities. This centrally located home provides easy access to shopping, dining, and downtown Historic Mount Dora, promising endless enjoyment.
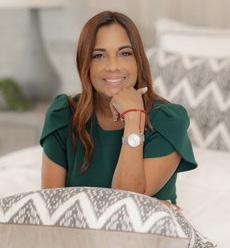
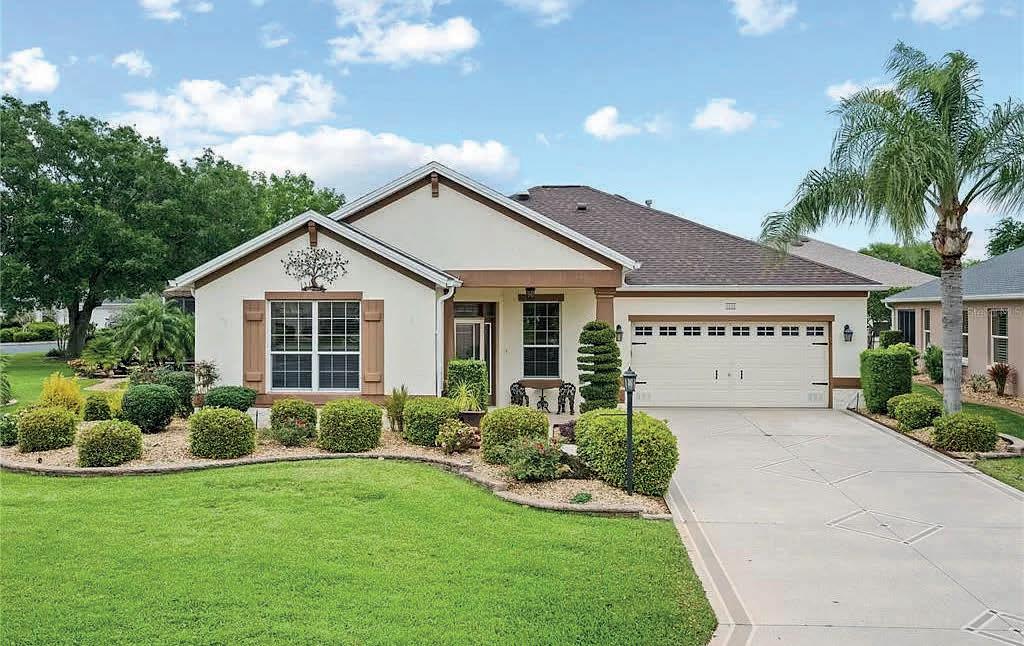
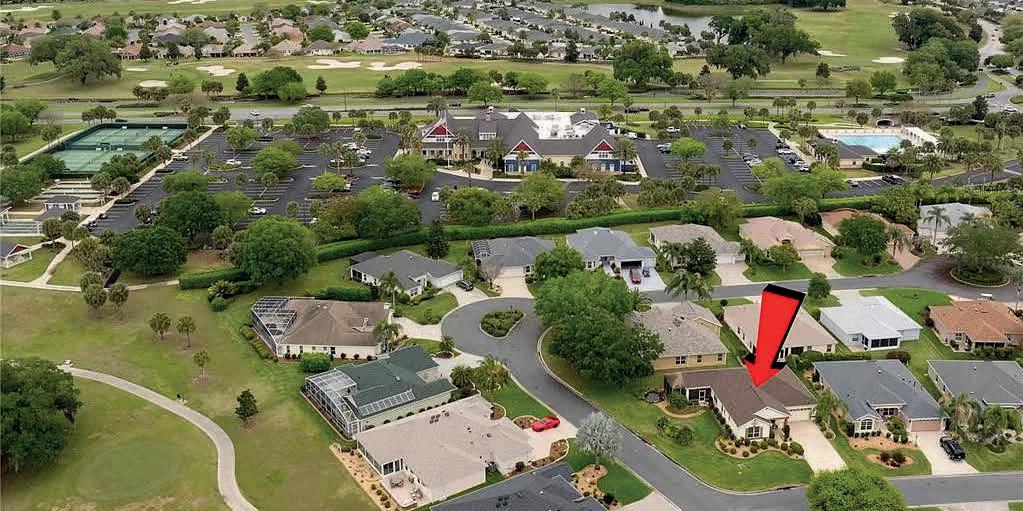
NEW PRICE $489,900
*** Seller offering $10,000 decorating allowance ***
Introducing your dream home. This 3-bedroom, 2-bath home in The Villages, a 55+ retirement community, is on a corner lot and offers a split floor plan for privacy. The primary bedroom has a walk-in closet with a California closet system and a handicap-accessible shower. The home is fully handicap accessible, with wide doorways and entry ramps. The open kitchen, dining, and living areas lead to a large lanai with a private waterfall pond view. Features include carpeted bedrooms, tile in the kitchen and bathrooms, a new roof (2021), new A/C with UV cleaner (2023), a natural gas range, ADT security, and a professionally landscaped lawn. Enjoy community amenities like entertainment, shopping, and golf. Call today for a showing!

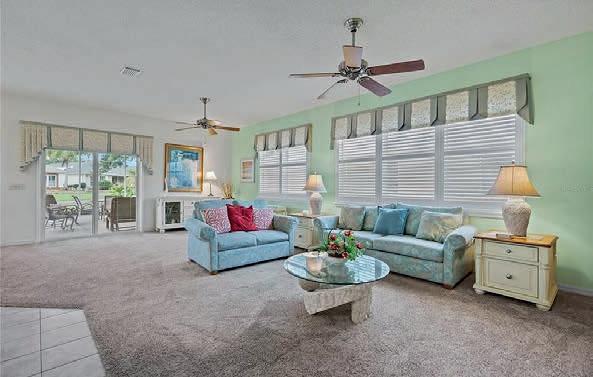
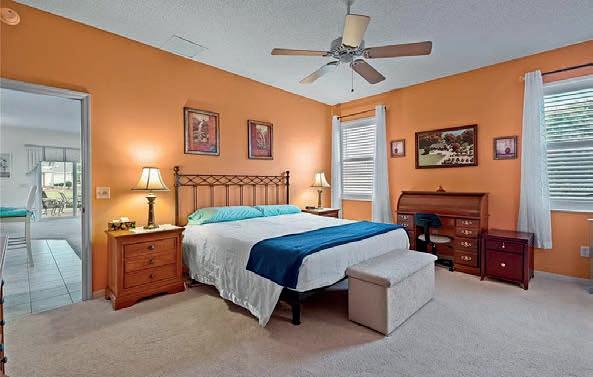



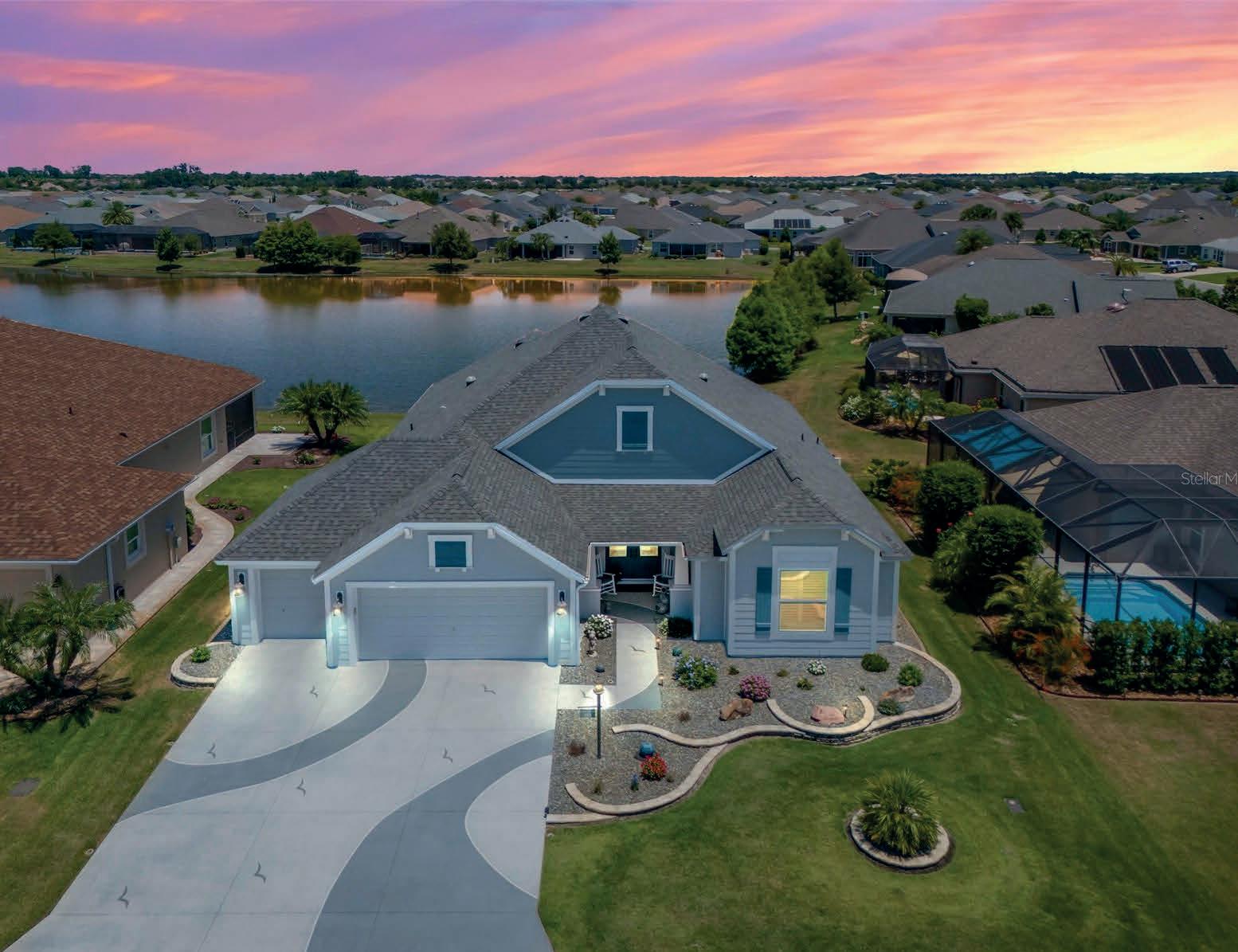
3 BEDS | 2 BATHS | 2,339 SQ FT | $949,499
This is “Luxury Living at Its Best” in The Villages, Florida. This amazing home is in The Village of Osceola Hills, home of the Burnsed Recreation Center with a Family Pool. A quick golf cart drive will take you to the nearest mail station with an adult pool, grocery store, pharmacy, numerous banks, a few restaurants, Brownwood Townsquare, and Sawgrass Groves. This Laural Oak Model features 2,339 sq ft of living space with an enclosed lanai and underair overlooking a LAKE with STACKED SLIDING GLASS DOORS. The home features a propane gas fireplace for those chilly February mornings, a cook’s dream kitchen with QUARTZ countertops, an INDUCTION COOKTOP, a CONVECTION OVEN, a standard oven and microwave, a lovely little island for prepping, FARM SINK, pullouts in a all of the cabinets. There are SOLAR TUBES in the kitchen and the guest bathroom. It is of block and
stucco construction with a Hardi board finish streetside, a newer roof (2022), exterior paint (2022), and an upgraded landscape that is easily maintainable. The interior laundry room has a washer and dryer on pedestals, added cabinetry, a desk, and all QUARTZ counters. All windows have been enhanced with PLANTATION SHUTTERS. The bedrooms are all very spacious and have Luxury Planked Vinyl flooring. All lighting, ceiling fans, and mirrors have been upgraded. The garage can house two cars and a golf cart and has an EPOXY FINISHED FLOOR, PULL DOWN ATTIC STAIRS, and plenty of attic space for storage. As an extra perk… THE BOND IS PAID! Many more perks not mentioned have been left for you to discover. Don’t miss this opportunity to own a beautiful home on a LAKE in America’s friendliest hometown. Let’s get you living the dream in The Villages! Make your appointment today!
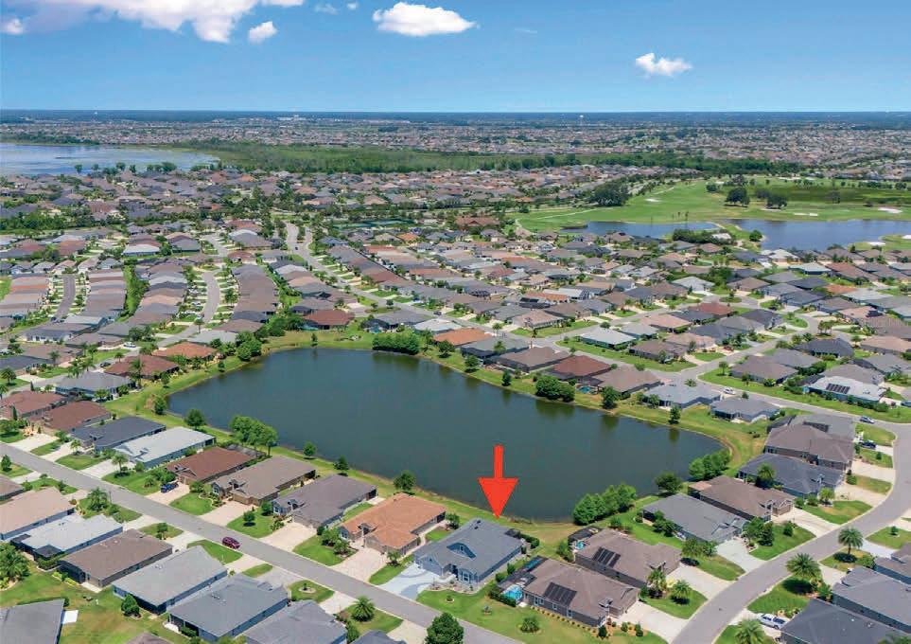
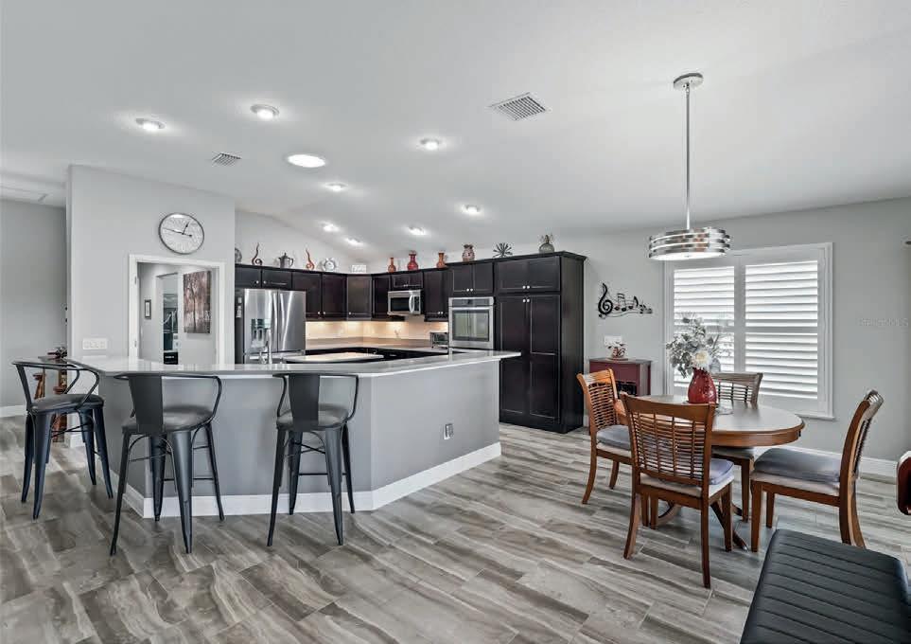
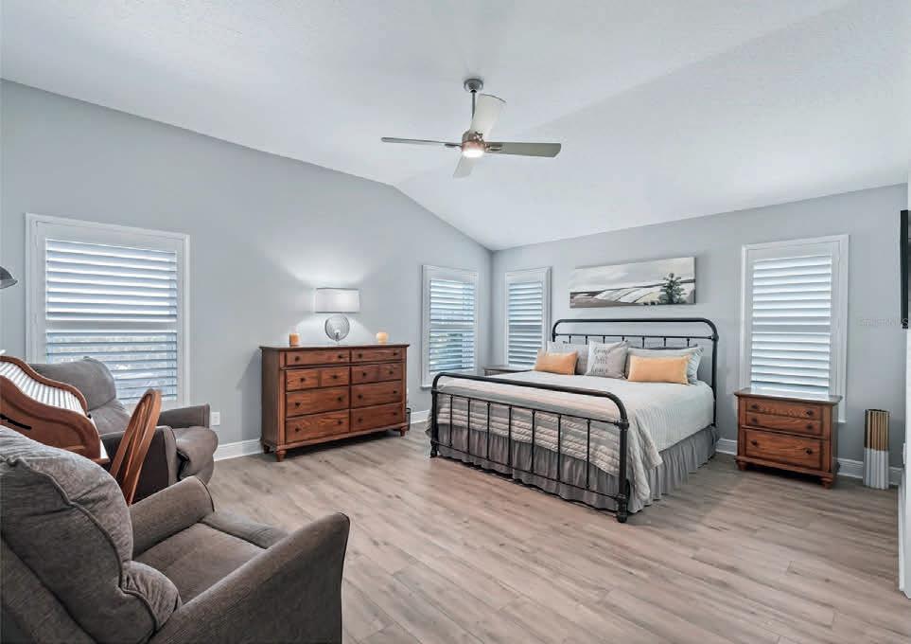
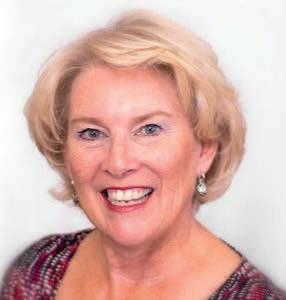
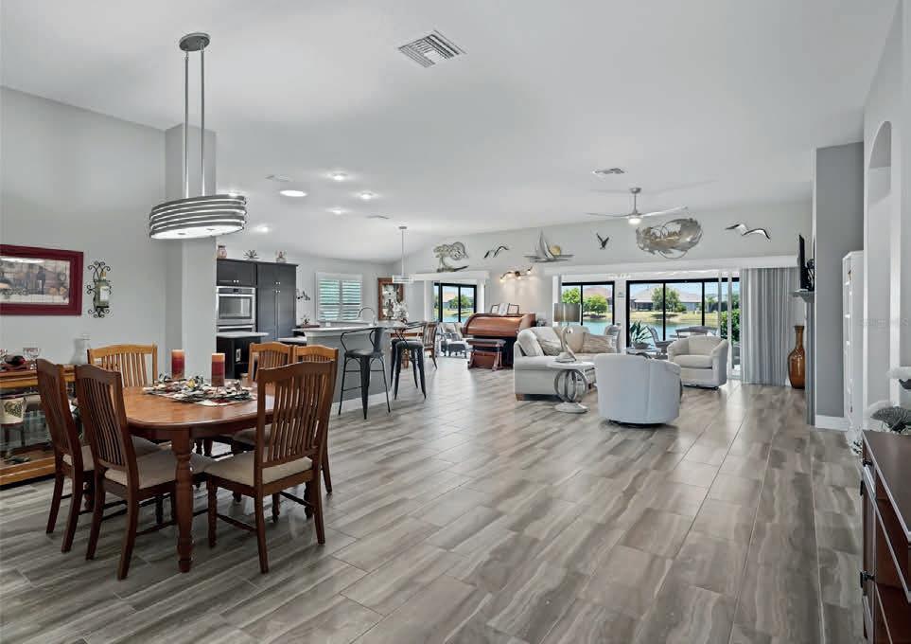
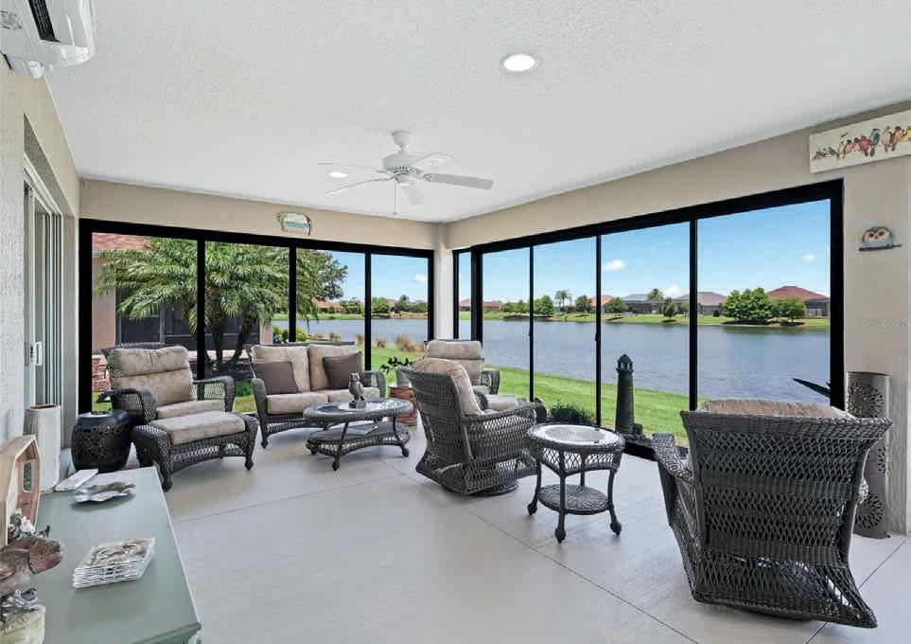


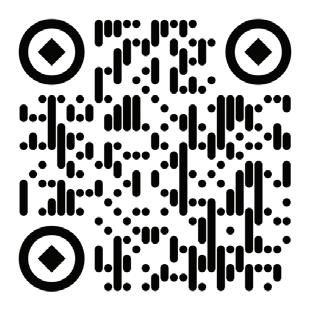
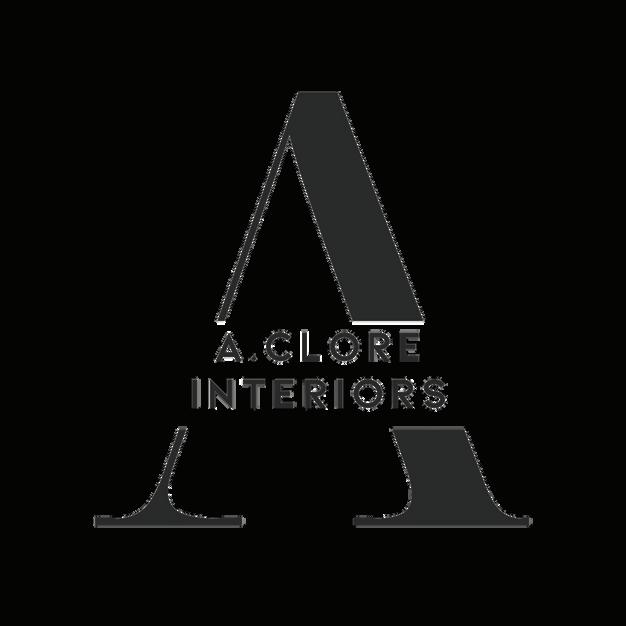
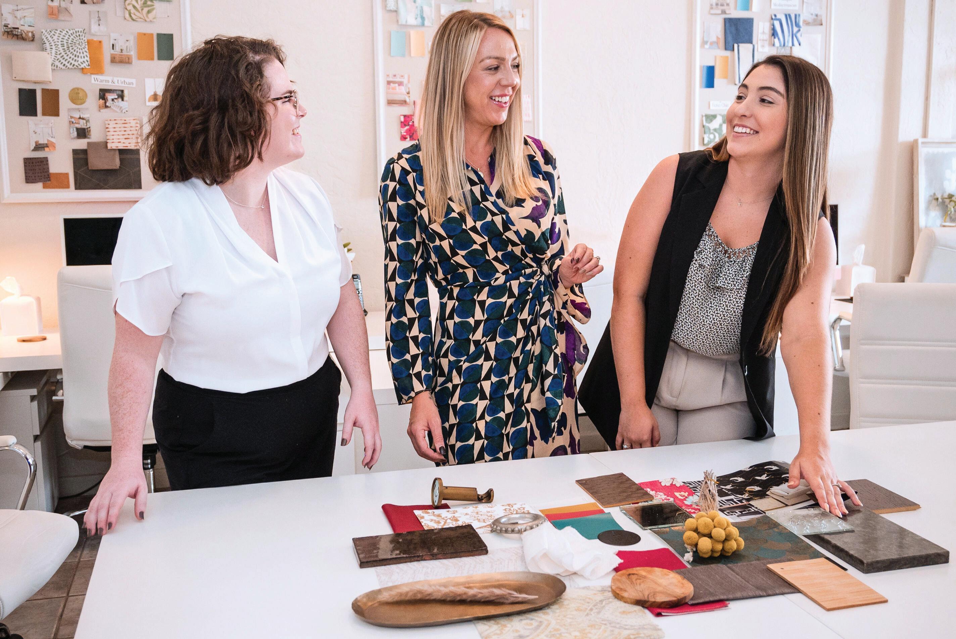

3 BEDS | 3 FULL, 1 HALF BATHS | 2,656 SQFT. | $2,450,000

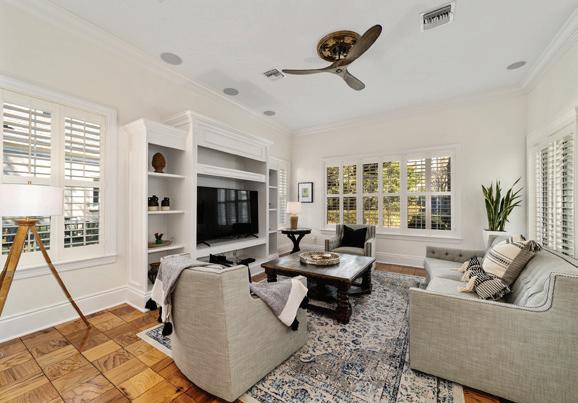
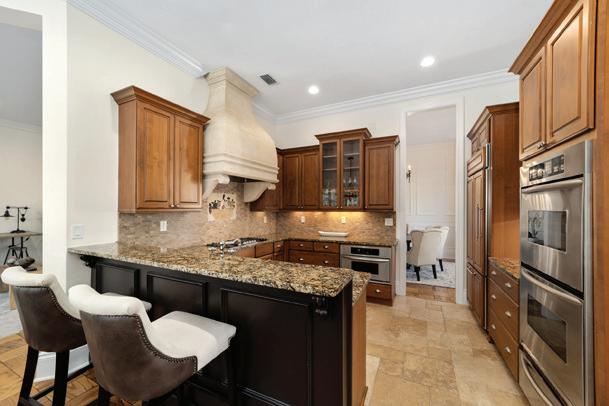
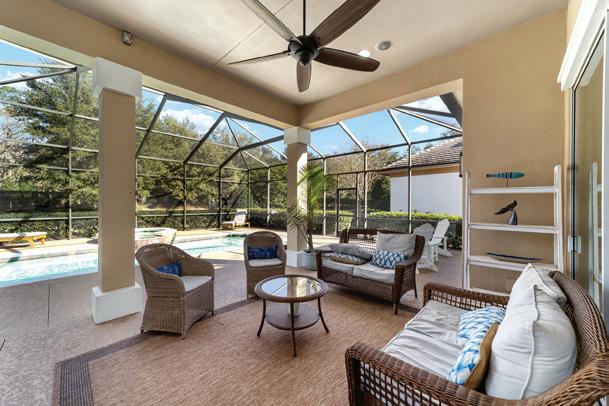
Exquisite Custom Pool Home in Golden Ocala Golf & Equestrian Club, adjacent to the new World Equestrian Center. Discover the allure of this enduring European-inspired residence, ideally situated just moments from the Club’s Spa, pool, gym, tennis courts, and dining establishments. This property is presented fully furnished with opulent decor and top-tier finishes. The residence features a secluded master suite on the first floor, offering panoramic views of the enclosed heated pool and meticulously landscaped surroundings. The master suite includes his and her walk-in closets and an elegant en suite. Delight in the well-appointed gourmet kitchen with premium upgrades, expansive living spaces, and a refined dining area. The guest quarters are situated on the second floor, each featuring private bathrooms, walk-in closets, and a charming balcony overlooking the Golden Ocala Golf and Equestrian landscape. Additional highlights include a climate-controlled garage and a fenced backyard. Seize this exceptional opportunity!
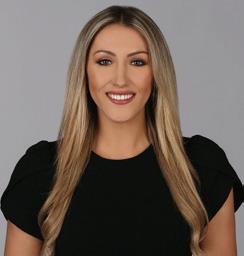



Prepare for a fishing adventure in this modern waterfront farmhouse boasting 12-foot ceilings and a private pool with a floating dock, granting access to the Harris Chain of Lakes from your backyard. Completed in 2023, this immaculate four-bedroom, three-bath, single-story home sits on over 1.5 acres within a private gated community. Enjoy versatile accommodation with a bonus game room, three-car garages, and an expansive covered lanai featuring an outdoor shower. The open concept layout welcomes you with elegant decor, custom finishes, and pocket sliding doors opening to your outdoor oasis. Entertain with ease using the gas hookup and outdoor kitchen plumbing. The gourmet kitchen features a built-in oversized double-column stainless refrigerator, gas cooktop range, and modern-styled cabinetry. Rest easy with a private video surveillance system, video doorbell, and controllable Wi-Fi lighting. The primary suite offers a luxurious freestanding soaker tub, dual vanities, an oversized walk-in shower with Rain Shower Head, and two spacious walk-in closets. Launch your boat from the private access community boat ramp and enjoy lake life in the tranquility of Hidden River Lakes.


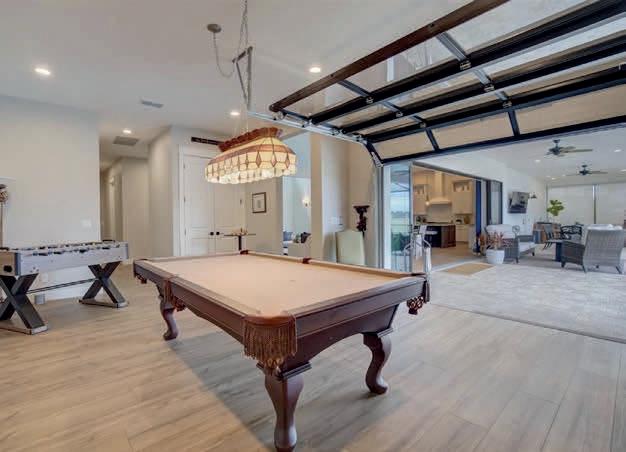
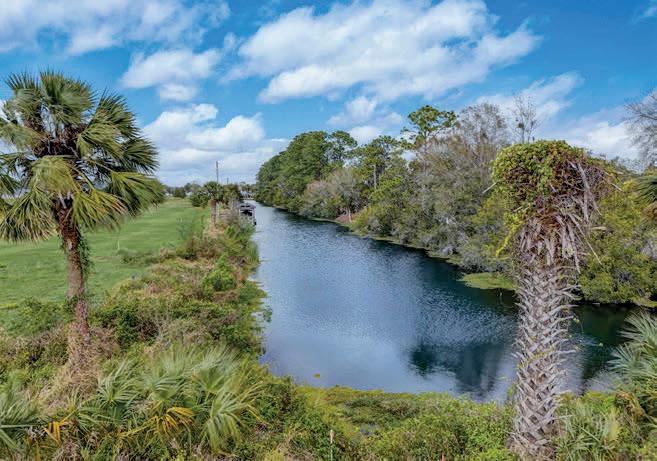
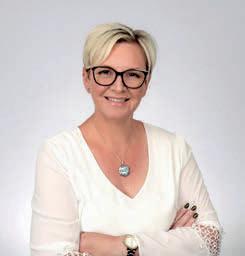




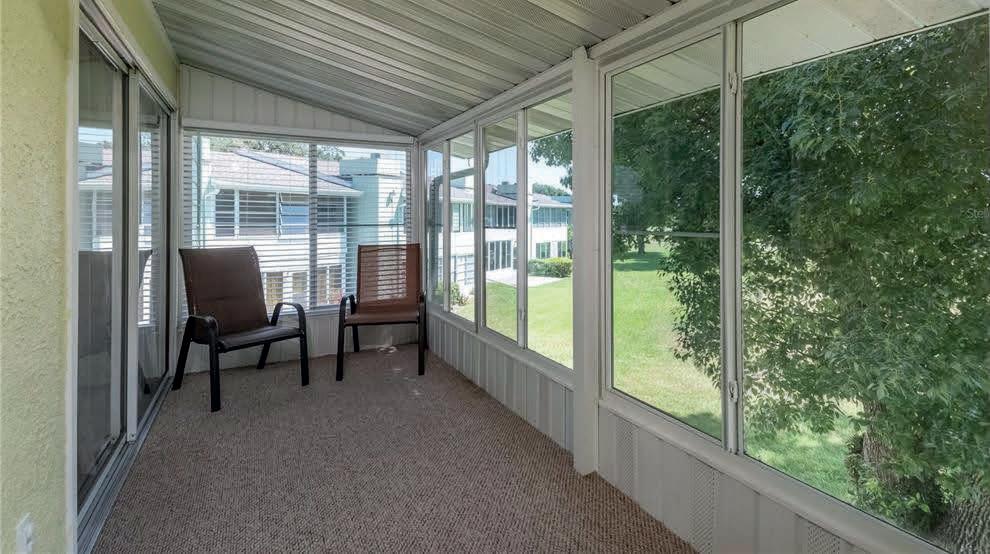
Looking for a perfect getaway? Come enjoy Florida living at its best. With views of the Golf course and a community pool, this beautifully renovated unit is perfectly priced and ready for you. Watch the deer play from your screened in balcony. Maintenance free, new AC, Roof 1 year new and assessment paid, New Hot Water heater, Make it yours today. Call for your showing.
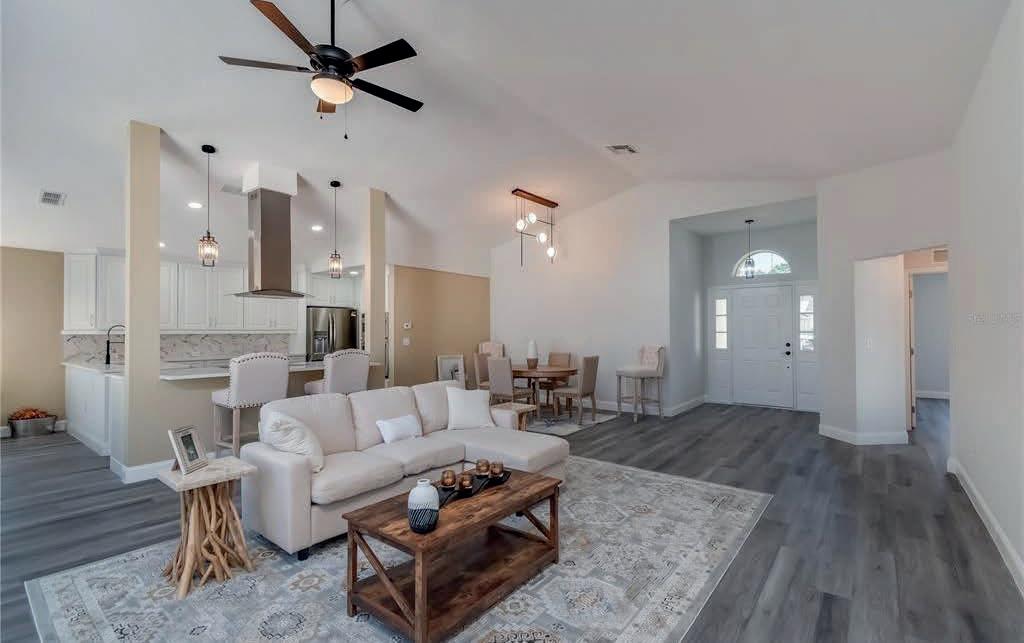


Are you looking for maintenance free living? Then this one is for you! Nestled in the Tree-lined and much sought after 55+ Community of Oak Run, this wonderfully renovated home awaits its new owner. Enjoy the serene surroundings on your personal courtyard while enjoying your favorite beverage. Or sit on your screened in Lanai since you have both. Maybe you would like to join your friends with a short drive in your golf cart to the beautiful Olympic sized community pool or enjoy dinner at one of several restaurants on site. With a championship golf course available to you, along with many other amenities, your dream retirement awaits. Don’t let this one slip by as this gorgeous beauty won’t last. Roof 2022, AC 2018, New Appliances, Hot Water Heater 2024. Luxury Vinyl Plank floors. Barn Door Master shower with separate owner closets. Call today for your personal showing. HOA includes Lawncare, amenities, cable, 24 hour security, and sanitation service.
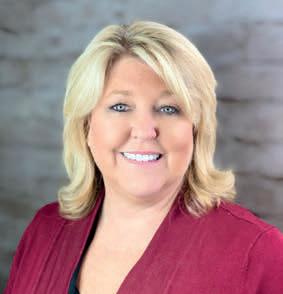


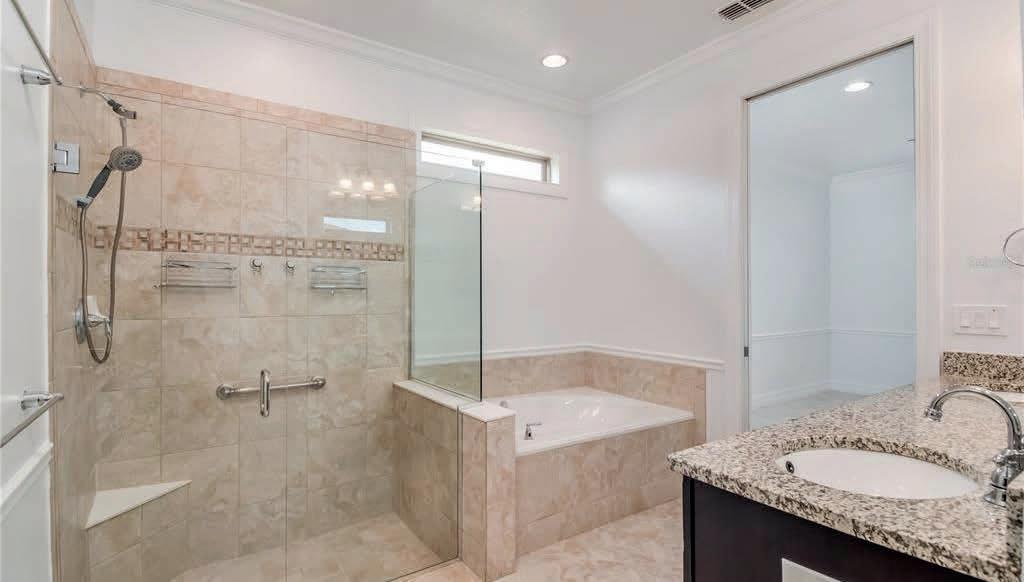

One or more photo(s) has been virtually staged. Wow!!! What a beautiful coastal design. Welcome home to the coveted Del Webb Stone Creek retirement lifestyle. With so many amenities, life is never dull. Built for entertaining, this open concept gourmet island kitchen does not disappoint. With 2 master suites and an additional flex room for wine tasting, office, hobby room, or extra den, the possibilities are endless. Built in 2014, the triple sliding doors open, adding your screened lanai and out door kitchen area for additional entertaining making this the perfect space. Looking for a workshop? This 3 car garage would certainly accommodate your wishes. This one is truly special and you must come experience the gorgeousness. Make your appointment today.
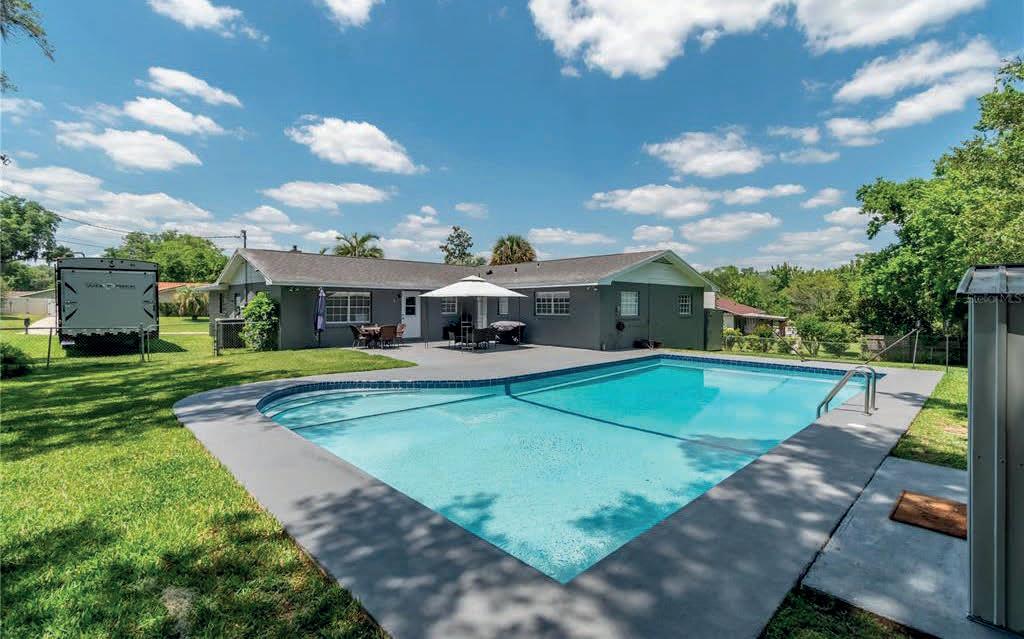


Welcome home! This tropical oasis boasts an oversized living, dining, kitchen, bonus room, 2 baths, and 4 bedrooms while offering a central location to downtown Ocala. Neighborhood has a lovely pond/park with turtles and ducks swimming for your enjoyment and no HOA. After your walk at the park, cool off in your own oversized pool. Beautifully remodeled with LVP flooring throughout, gorgeous quartz countertops, fabulous new appliances, roof 2022, 5-ton HVAC 2022, tankless water heater 2022, this property is ready for you to make it yours. From the immaculate decor to the fantastic pool deck resurfacing, you must see this home. Great school options. Don’t wait offers are sure to come pouring in.



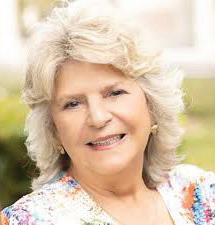
DONNA HINES REALTOR®
804.317.8779
dhinesrealtor@gmail.com donnahines.remax.com


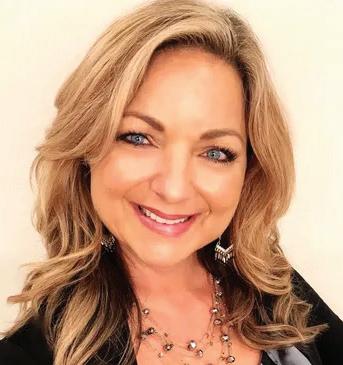
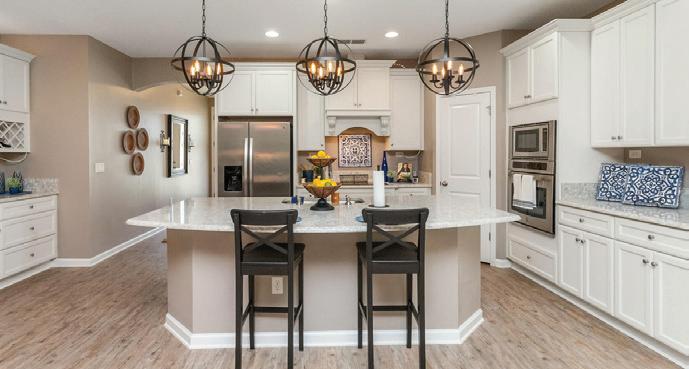
2 BEDS • 2 BATHS • 1,156 SQFT • $299,000
This 2003 furnished Villa has 1156+/- square foot of heated living area. The front glassed in lanai also has slider screens and this home also includes a private side concrete patio. The washer and dryer sits in the finished 1 1/2 car attached garage and also includes a softener system. The master bedroom has a spacious walk in closet and ensuite bath. The guest bath has a tub shower unit and is off the 2nd bedroom. The kitchen has a cozy breakfast nook and an ‘on the go’ breakfast bar. Lastly, the kitchen pantry completes the amenities list. The living room with vaulted ceiling, is open to the petite dining area. This one is ready for you to relocate here!
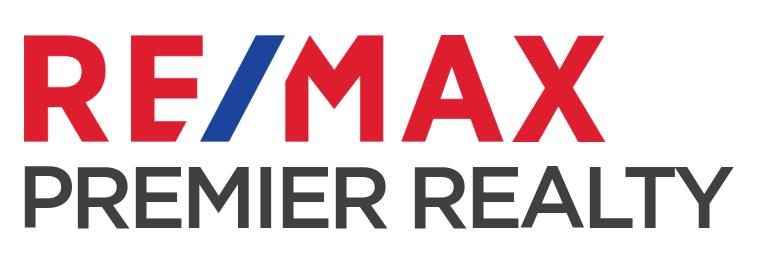
13940 S. US Hwy 441 Bldg 800, Suite 801, The Villages, FL. 32159
4 BEDS | 3 BATHS | 2,353 SQFT | OFFERED AT $419,900
Gorgeous home shows like a model on a peaceful preserve. Double entry beautiful glass doors welcome you home! Luxury vinyl plank floors. Open floor plan and volume ceilings. Gourmet kitchen with granite countertops, this is Dream Finders Edison II plan with the California Island, white cabinets and stainless steel appliances. Triple sliding doors disappear into the wall to bring the outdoors in from the screened lanai. Separate dining room for those special occasions. Eat in Kitchen area for a quick bite. Upstairs is a huge/ bonus bedroom with a full bath & closet. This room is prewired for a media room if that is what you would prefer. Full irrigation, wired for security system. Ensuite bedroom is on the ground floor with luxurious garden tub or use the double shower head shower. Nice walk in closet and double vanities.


2 BEDS | 3 BATHS | 2,619 SQ FT | $519,000

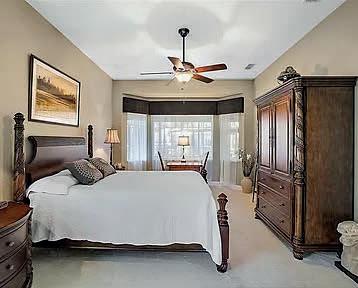


Outstanding upgraded 3/2 Hampton model in St Andrews located on the green space very private and serene. Enter thru cut class double doors to the grander of this great Hampton formal dining, living room, designer kitchen and family room. The master suite included an in suite bath, guest bedroom & guest bath, additional half bath & den with murphy bed. Designer kitchen with maple cabinets, includes a cook top range, oven & microwave ss appliances and new quartz counter tops 2024. Home key features new roof 2019, kitchen ctr tops, rear patio, driveway pavers 2019, lanai windows 2019, insulation barrier attic 2019, new ac 2022 plus home painted outside 2018, garage has an epoxy painted floor & water softener. View this great Hampton nothing to do but enjoy the great lifestyle of Del Webb. Home sold complete turn key down to silverware.

2 BEDS | 2 BATHS | 1,858 SQ FT | $415,000
Golf course 2/2 plus den, Sanibel model located in St Andrews on the first fairway of the heritage course. This home has it all, newer roof, updated AC, a great oversized garage 20x27. Home has hardwood flooring, carpet in bedrooms, and a large eat in kitchen with new stainless-steel appliances. The large master bedroom has a wideopen golf course view, in suite master bath, and new upgraded shower. A perfect location, walk to the horizon center, pool & hot tub, Bocce, shuffleboard, the liberty grille, and driving range. Del Webb is a golf community with three heated pools, fitness center, ball park, walking trail, tennis & pickle ball courts, and many clubs to join. Enjoy your retirement and your new home in Del Webb!

edpolock@yahoo.com www.foxfirerealty.com

2 BEDS | 2 BATHS | 1,890 SQ FT | $419,000
Outstanding Granville model 2/2 CBS on a very private lot, open floor plan,home has a den office and extended garage.T he bedrooms are split a large enclosed lanai, private lot with fencing for pet. Designer kitchen with center island with newer appliances. Extended garage with area for golf cart or work shop. Tile in main area with carpet in bedrooms. Home was a snow bird home used 6 months/year. A must view home.
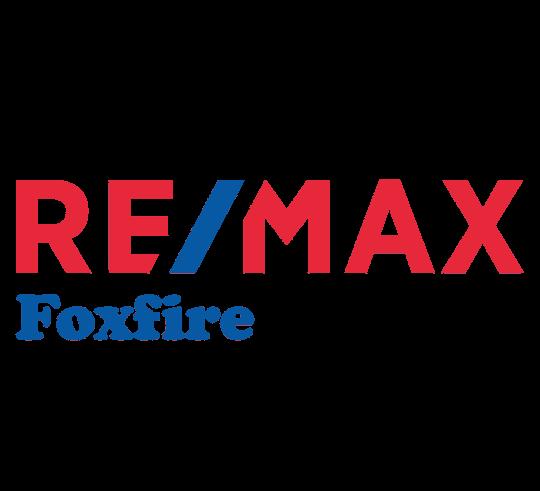
A once in a lifetime opportunity to acquire a captivating, private waterfront 4-story post-modern tree-house that sets this property apart as a truly unique gem. Designed by local architect Tom Tonnelier in 1991, emphasis was placed on maximizing the surrounding natural beauty with decks and balconies, large picture windows from every level, and a lap pool housed in a multi-story screened-in area. Wake up daily to the immersive experience with the woodland setting and waterfront views on this 1.93 acre retreat. Attention to detail is evident throughout, remodeled in 2022/2023 with fully upgraded features and modern comforts integrated seamlessly into the design. This outstanding property presents a unique opportunity to live the lifestyle of luxury, privacy, and natural beauty in a meticulously designed and upgraded architectural 4 bedroom, 2.5 bathroom home. The first floor features a stunning flexible living area, currently utilized as a music room. The picture windows offer a seamless connection to the outdoors, allowing natural light to flood the room. A large adjacent deck provides access to the lake and the in-ground 40 foot lap pool. Two guest bedrooms, a double vanity bathroom with walk-in shower, a kitchenette/bar area with mini fridge, and a laundry closet complete this floor. The showcase spiral stairway, running the full height of the residence, provides access to all living areas via a custom built curved barn-door. From the exterior, a new elevator leads from the front deck to the main living deck. On the second floor, a spectacular, light-filled, open-concept layout joins the sunken great room, dining area, custom-built kitchen and guest bathroom. The southwest facing 20-foot wall showcases two-story floor to ceiling windows which bring the abundance of nature at this lakeside retreat into the indoors. The home was strategically positioned on the lot to accept the warmth of the sun in winter and avoid the direct heat of the sun in summer. French doors lead to the screened multi-story outdoor living and dining areas with staircase access to the pool. The owners’ suite encompasses the entirety of the third floor. Enjoy the luxurious ensuite, complete with freestanding spa bath, double vanities, linen closet and a two-story, glassceiling, rain shower! The suite contains separate his-hers closets and French doors leading to a balcony overlooking the outdoor living/dining room and the pool. Finally, the fourth floor observatory affords 360-degree area viewing and a covered balcony nestled amongst 100 foot high magnolia trees and creeping jasmine. This amazing property is located in the serene and sought-after Hammock neighborhood, a short drive to the Hunters Crossing Shopping Center, ensuring easy access to shopping, dining, and entertainment options. Zoned for Talbot Elementary, Fort. Clark Middle and Gainesville High Schools. Close to San Felasco Hammock State Park, Devil’s Millhopper Geological State Park, countless springs, UF Health/Shands, HCA North Florida Hospital, Hunter’s Crossing Publix, shopping, restaurants and more!

MIKE HASTINGS


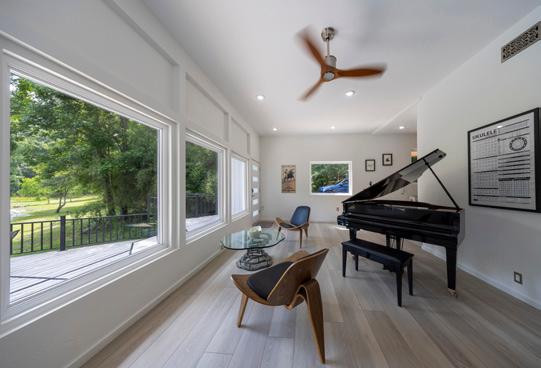
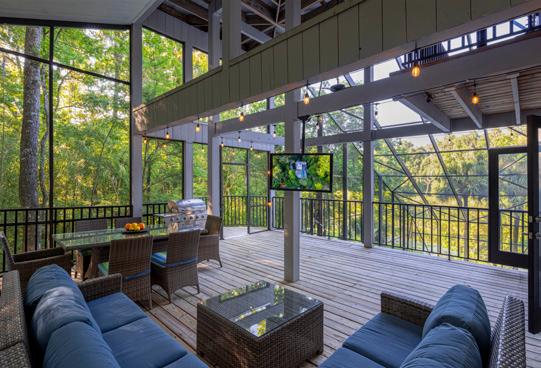
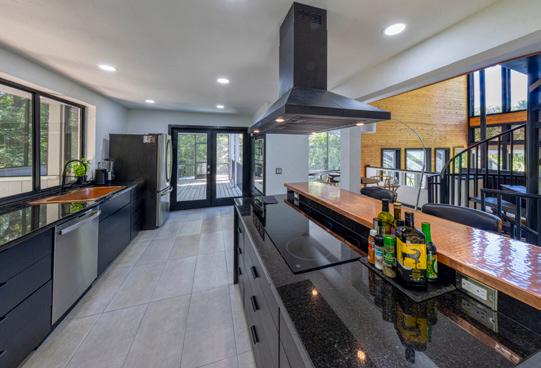
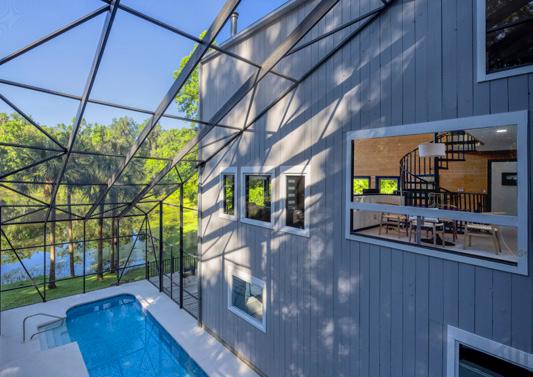

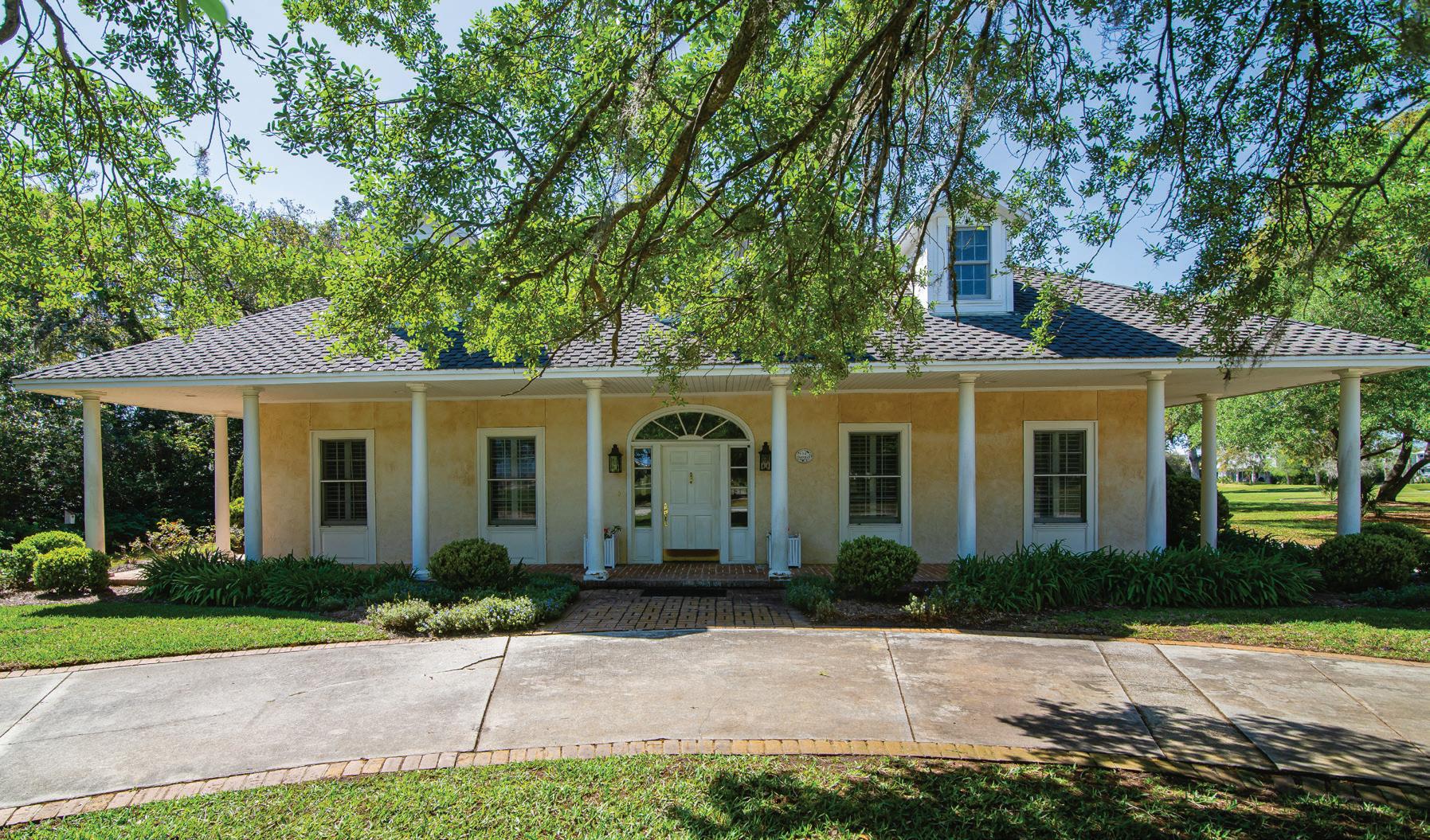
4 BD | 4.5 BA | 3,312 SQ FT OFFERED AT $3,150,000

Welcome to this charming custom-built home nestled in the highly desired area of Old Ponte Vedra, offering unparalleled privacy with lush landscape and gorgeous golf course views. The property boasts just under a half an acre, with a large circular drive, side-entry garage and no immediate neighbor to the north. The first floor has 2 bedrooms with ADA compliant doorways and barrier free showers in both full baths and the second floor has 2 more ensuite bedrooms. The mature trees and landscaping provide shade and privacy, creating a tranquil oasis right outside your door.
330
6 BD | 5 BA | 3,330 SQ FT OFFERED AT $6,750,000
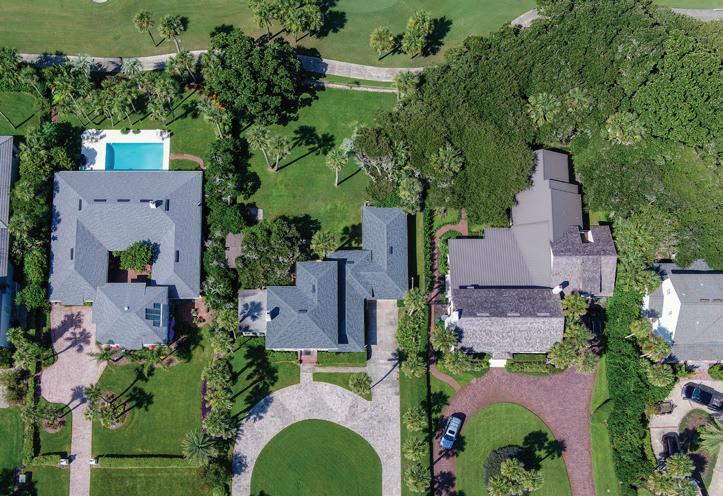

Rare opportunity to own one of the last original beach homes on the Boulevard in Ponte Vedra Beach or build your dream home from the ground up. Just 12 homes from the Ponte Vedra Inn and Club, this 3,330 sq ft home sits on .54 acres with 100ft frontage on the Blvd and backs up to the 3rd tee box of the PVIC Ocean Course. Large circular drive already in place, this home has plenty of room for everyone with 5 bedrooms and 4 bathrooms in the main house and 1 bedroom and 1 bath suite off the garage. Additional features formal living and dining rooms, large kitchen, Florida room and a large deck overlooking the expansive backyard and golf course.

904.553.2032
elizabeth@elizabethhudgins.com www.beacheshomes.com

904.334.3104
sarah@sarahalexander.net www.beacheshomes.com


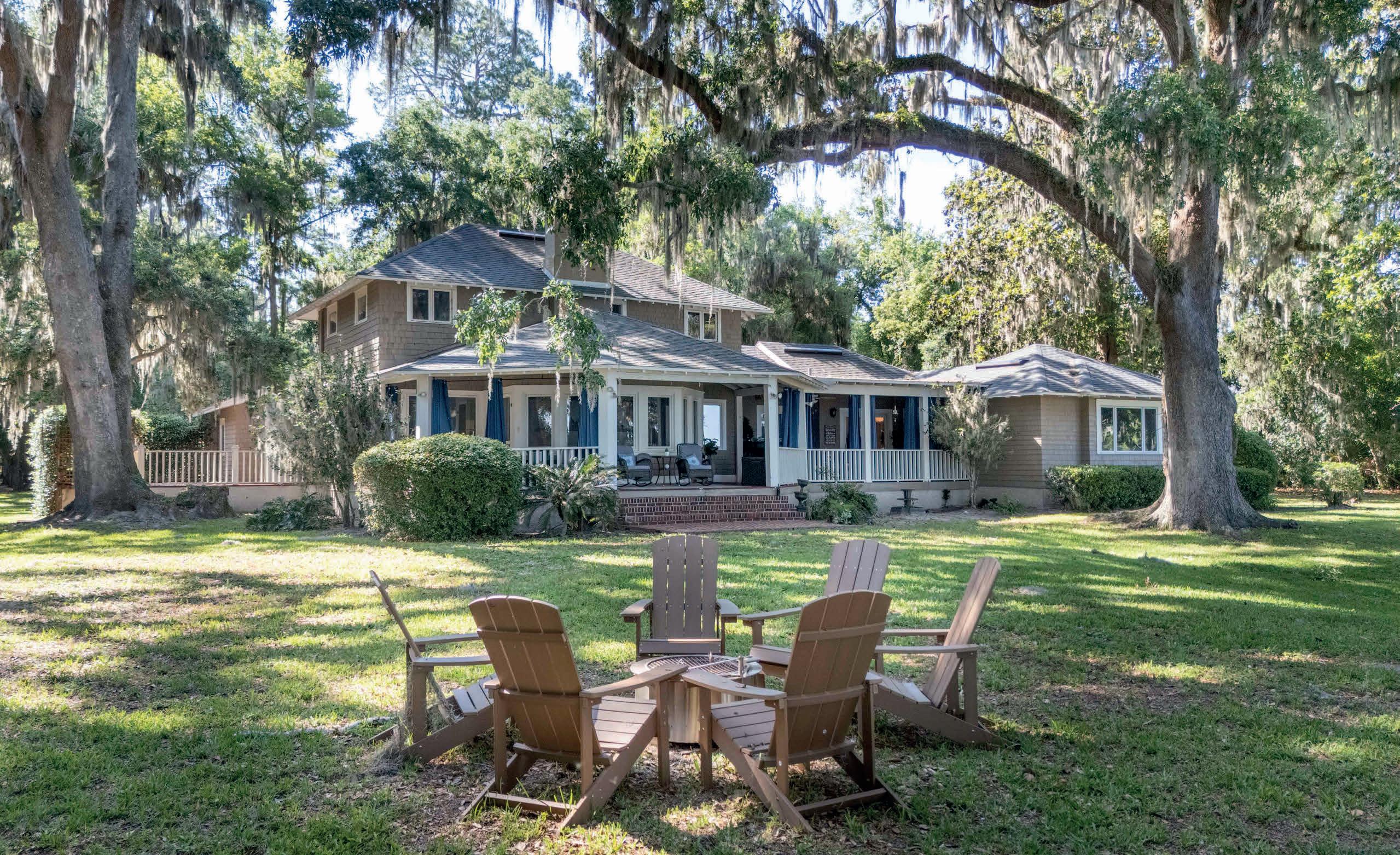
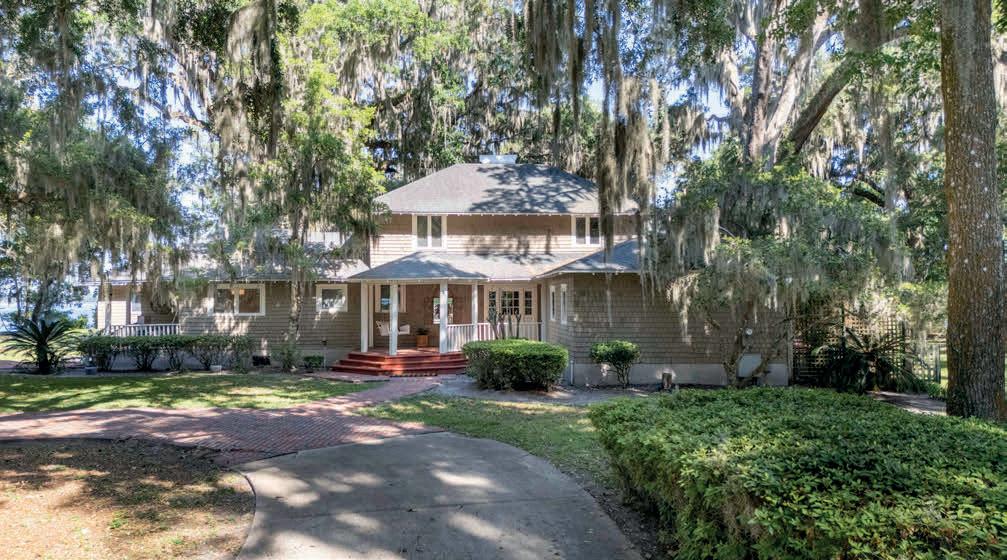


6935 OLD CHURCH ROAD, FLEMING ISLAND,
Once in a while, a property becomes available that it is so rare as to be unique. This outstanding estate is part of George Fleming’s original 1000 acre land grant, dating from 1796, known as Hibernia. The home, named Holly cottage was constructed in 1897 and is the only remaining home of the ‘Old Place’ owned by the Fleming family. Along with Saint Margaret’s church, located just down this picturesque road, these are the only structures on Fleming Island that are listed on the National Historic Register Holly Cottage is situated on 4.7 acres and boast over 270 feet of bluff frontage directly on the 3 mile wide St. John’s river. This beautiful high and dry property accented with majestic oaks is located in the very heart of Fleming Island on its best street. The shingle style home has beautiful heart pine floors, high ceilings, and elegant features throughout. The main home features four bedrooms and three full baths with a living room, spacious den, and study. There is a porch in the front from which to survey the impressive property and porches on the back with commanding views of the river. A separate garage building with an attached guest apartment adds a bedroom and full bath to the total. There is also a dock and boathouse. If you and your family want to fully embrace the history of Fleming Island and add your own chapter to “Margaret’s story”. This is your last remaining chance!
OFFERED AT $2,585,000

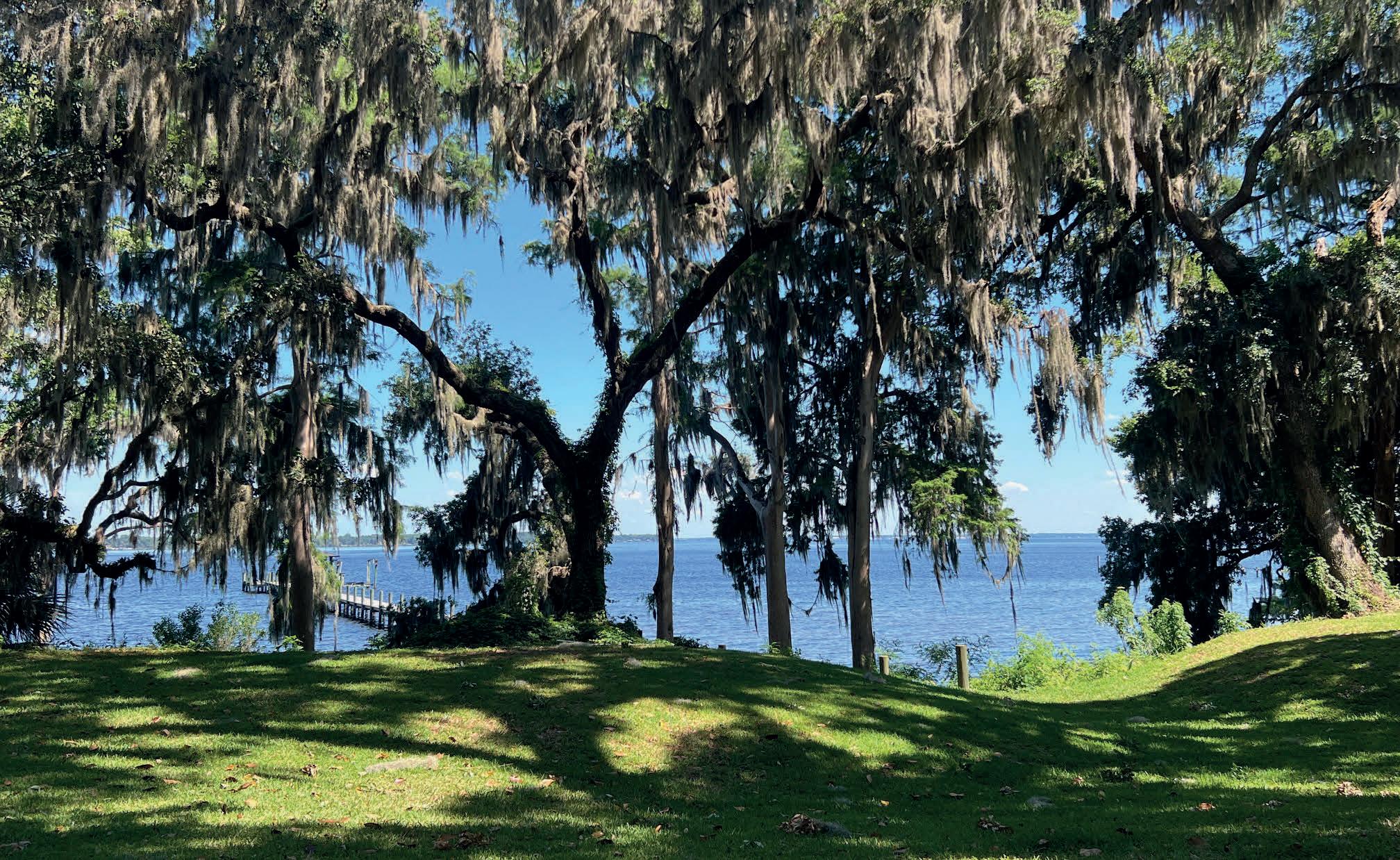


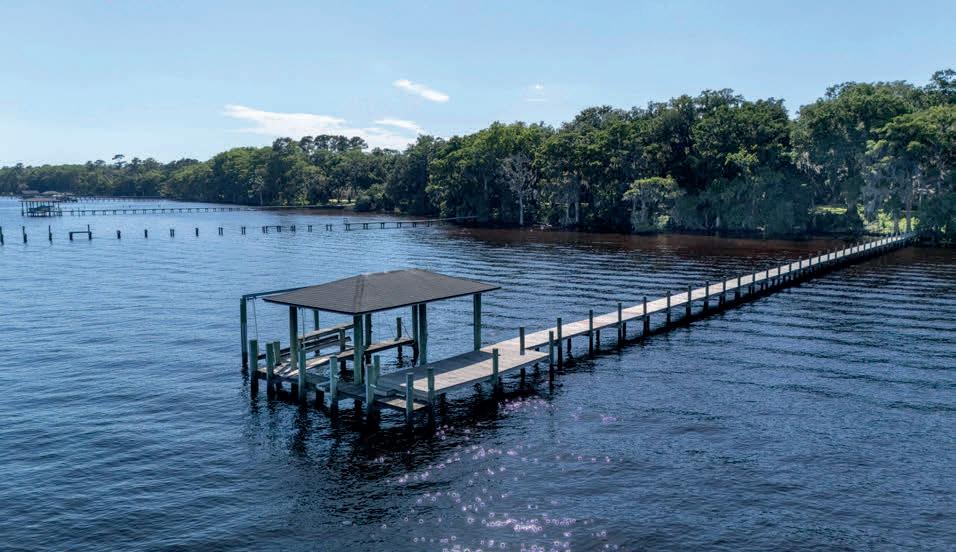


Welcome to your sanctuary in The Plantation at Ponte Vedra Beach, where luxury meets timeless elegance. Designed by the renowned architectural firm Cronk/Duch Architecture and meticulously crafted by Victory Homes in 2022, it was constructed with enduring quality in mind. Featuring concrete block construction paired with impact rated windows, the home offers both structural integrity and peace of mind in any weather condition.
Step into luxury as you enter the open-concept design, where every corner exudes sophistication and comfort. No detail is left undone, as extensive crown molding accentuates the designer light fixtures throughout the home. The expansive primary suite beckons with ample space for a private office or gym, while the spa-like bathroom transports you to tranquility with its Carrera marble and custom cabinets by River City Cabinets. Entertain with ease in the gourmet kitchen with custom cabinetry by River City, adorned with Wolf and Sub-Zero appliances, including a Wolf steam oven, Miele coffee machine, and under-counter Sub-Zero refrigerator drawers. Behind the kitchen, discover an entertainer’s dream with an expansive prep and beverage bar space.No luxury is spared, featuring a temperature-controlled wine room, stealth speakers, and a Savant audio-visual system. Solid interior doors, custom woodwork, and a whole-house generator ensure both style and functionality.
Indulge in the ocean breezes as you enjoy breathtaking views of the number 5 fairway of The Plantation’s golf course from the comfort of your covered lanai. The temperaturecontrolled cabana offers a serene retreat to enjoy the golf course views or the private heated saltwater pool.Live the life of luxury in this meticulously designed residence, where every detail has been thoughtfully curated for the most discerning homeowner. Welcome to your forever home in The Plantation at Ponte Vedra Beach.
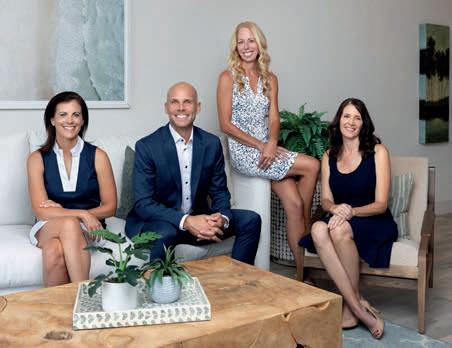
156 PLANTATION CIRCLE S PONTE VEDRA BEACH, FL 32082
4 BD | 3.5 BA | 6,738 SQ FT | $5,999,000
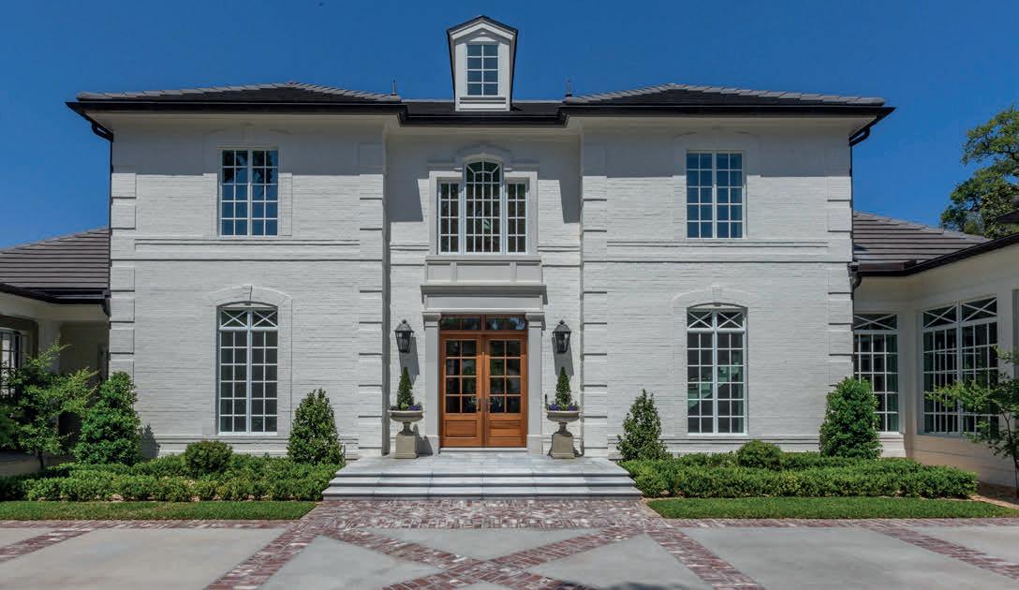
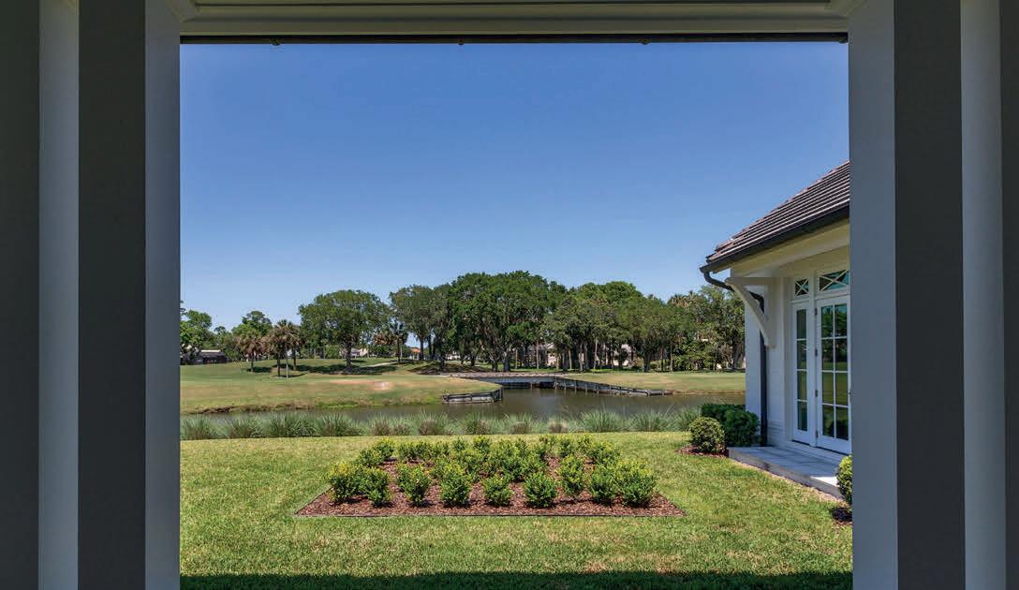
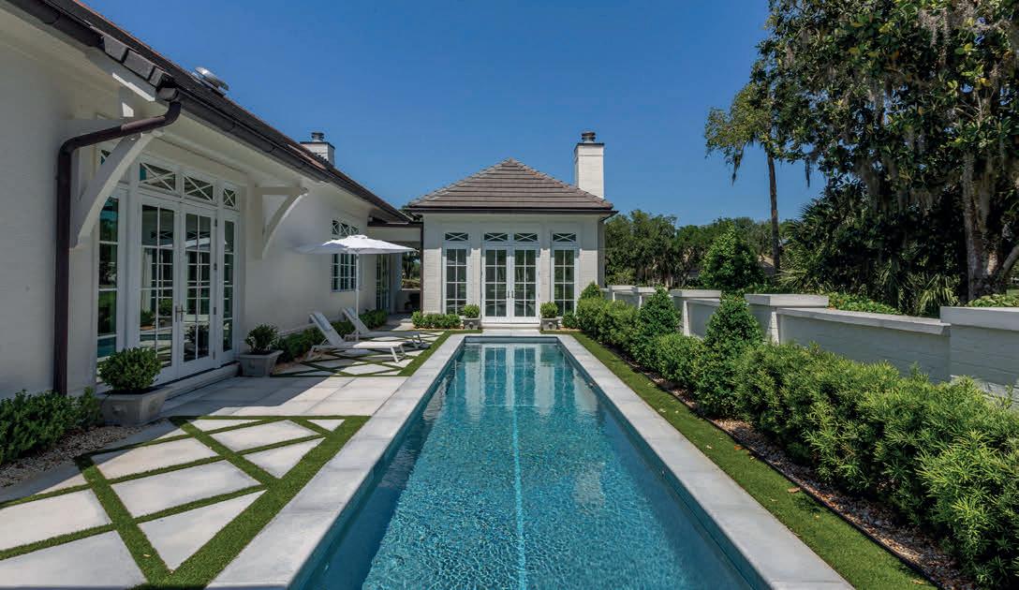



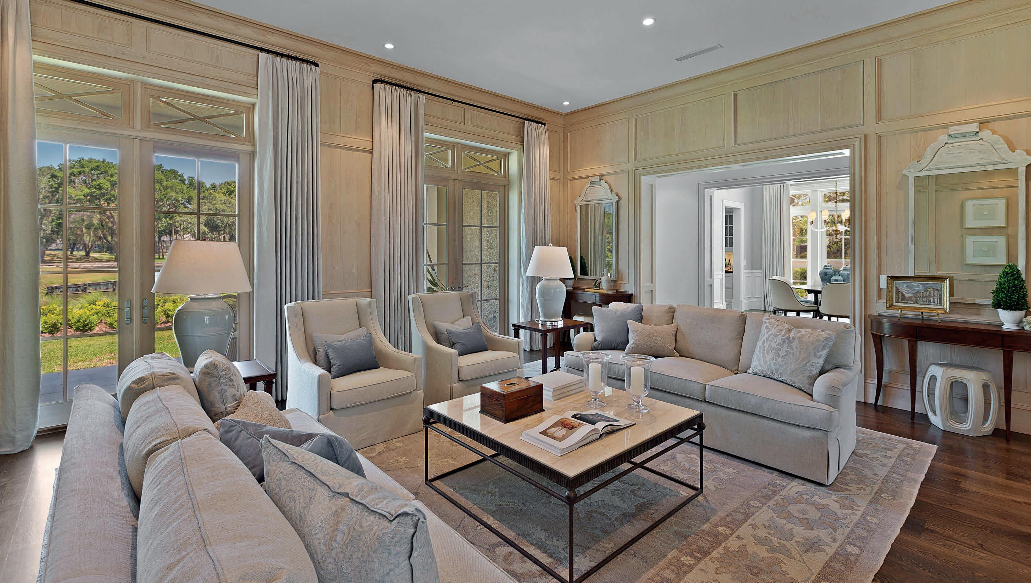
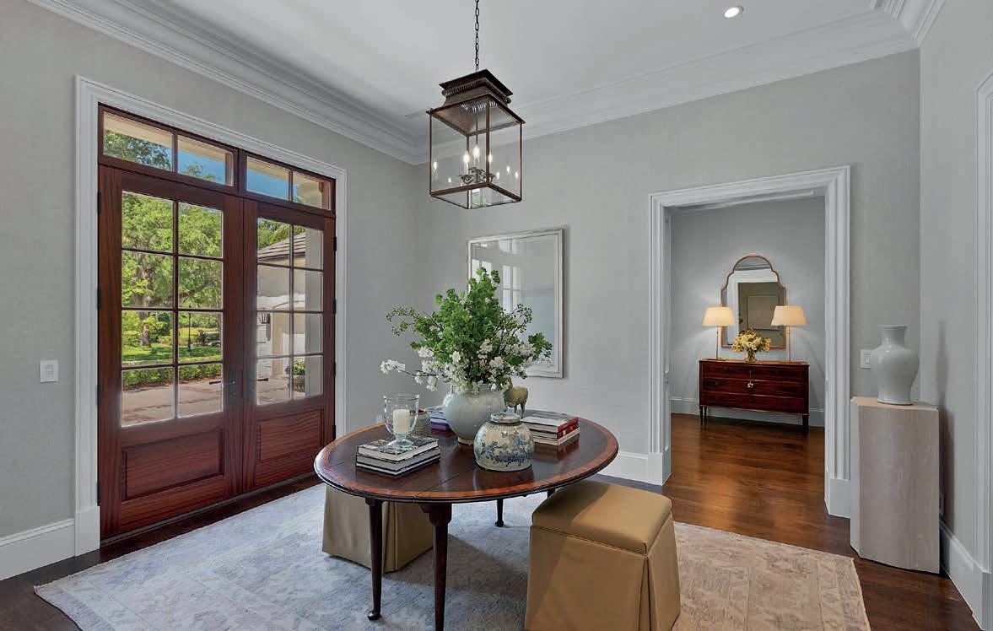
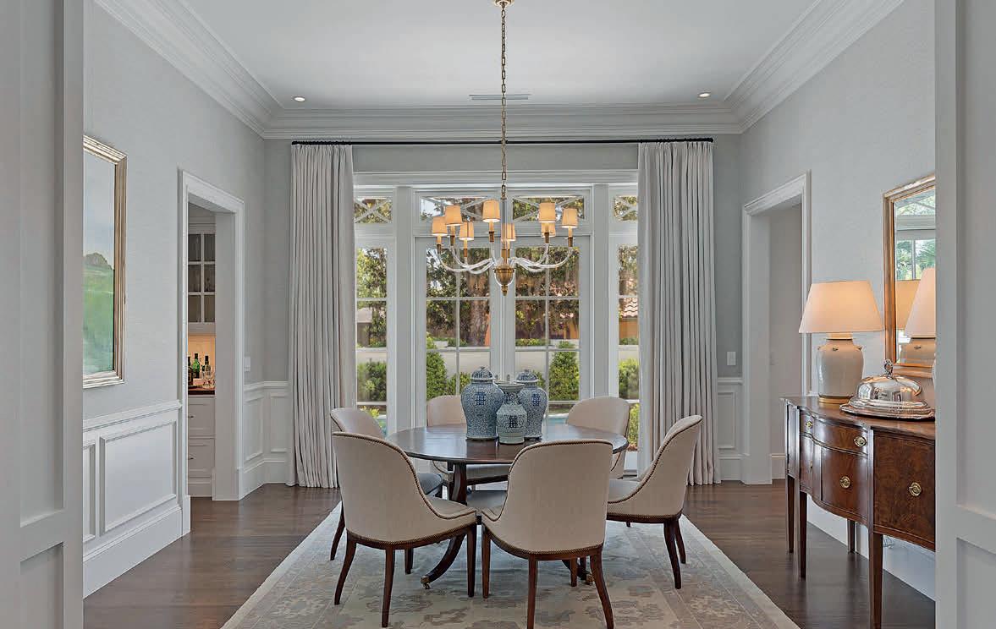


Sun, Sun, Beautiful Sun with BEACH right across the Ponte Vedra Blvd! Open your front door, sit on the patio drinking your morning coffee and smell that beautiful ocean smell! OR-check out the marsh views off the back deck too! It’s just a short walk to the beach-and then you can walk for DAYS! This condo development-Beach House - has their own deeded beach access! This cozy yummy 3 bedrooms/2 baths condo is laid out to perfection! So open in the kitchen and living area, with tons of storage and openness. So close to the Mayo Hospital, and other top notch medical groups. Close to restaurants, grocery stores and golf too! Move in ready and seller will consider fully furnished. Put this one on your MUST SEE list! Ask about our preferred membership to the nearby Ponte Vedra Inn & Club and The Lodge & Club. You will love this one!
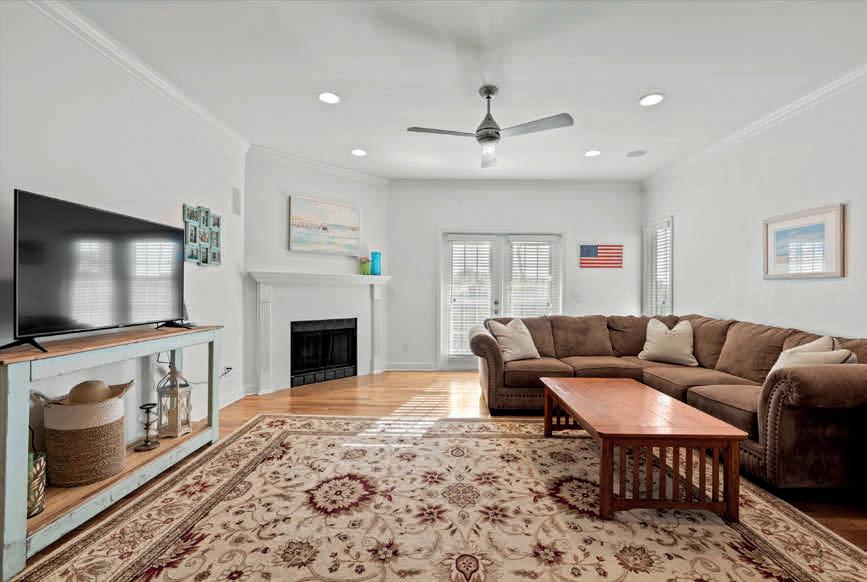

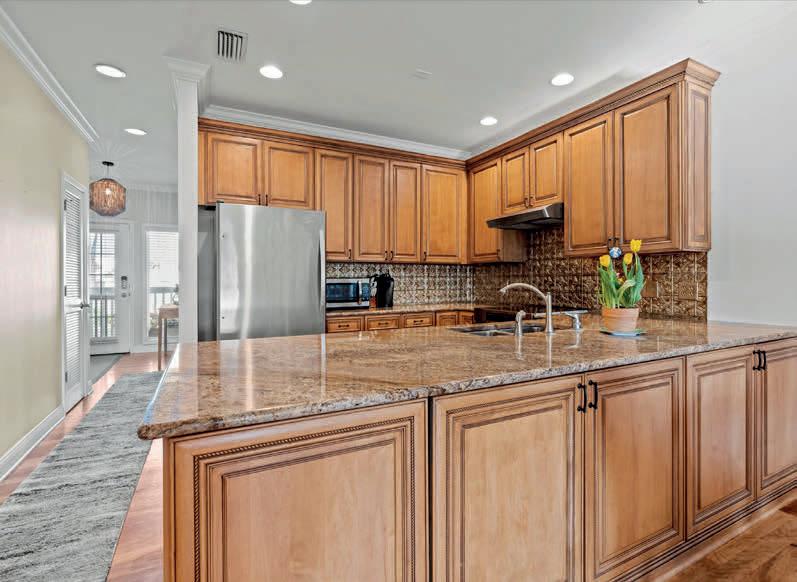
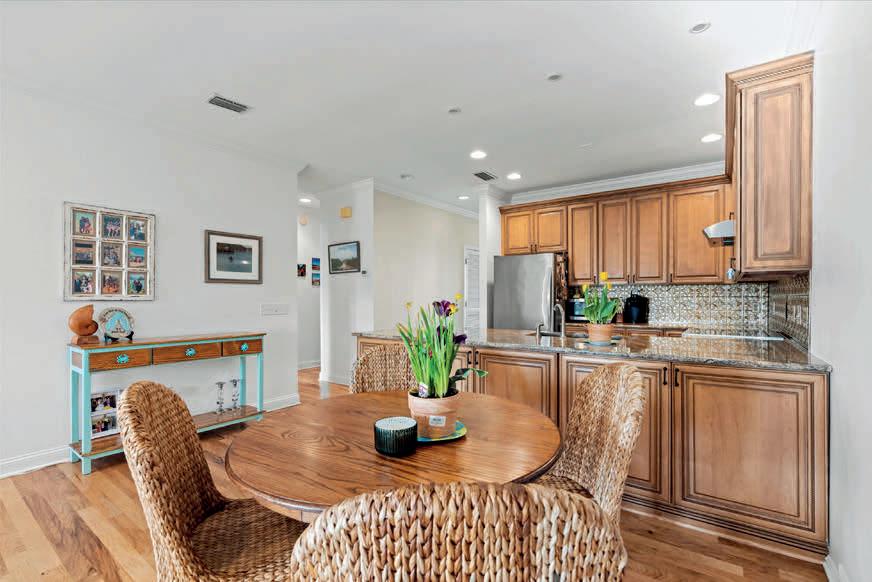
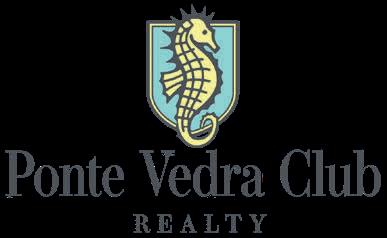
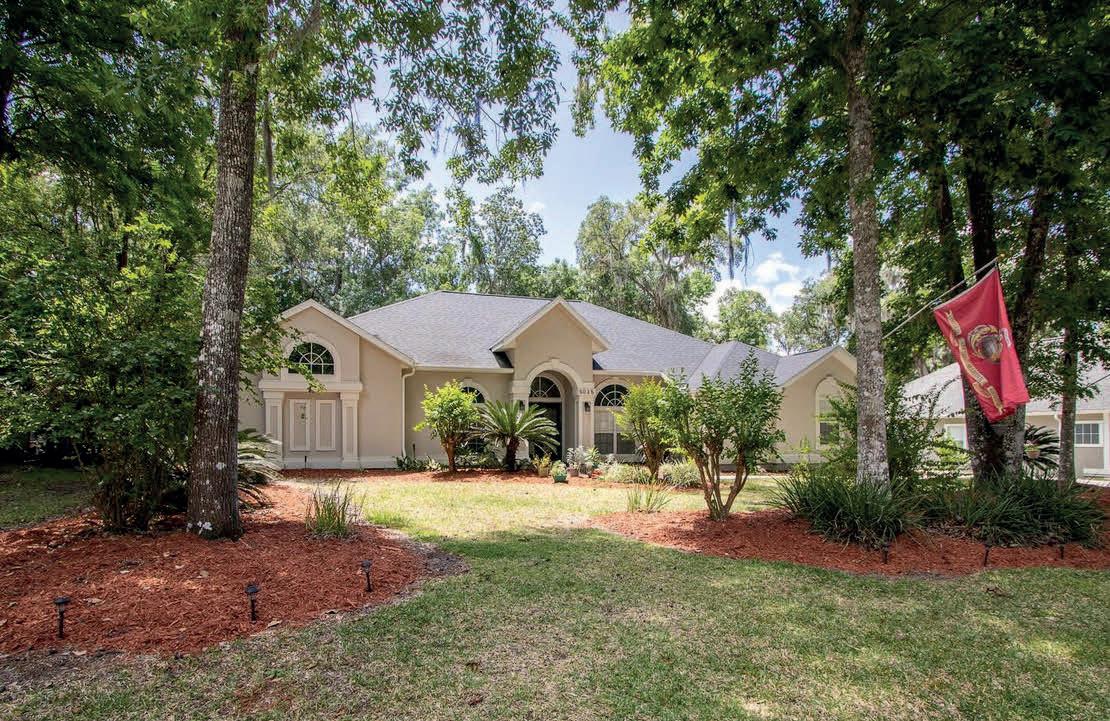
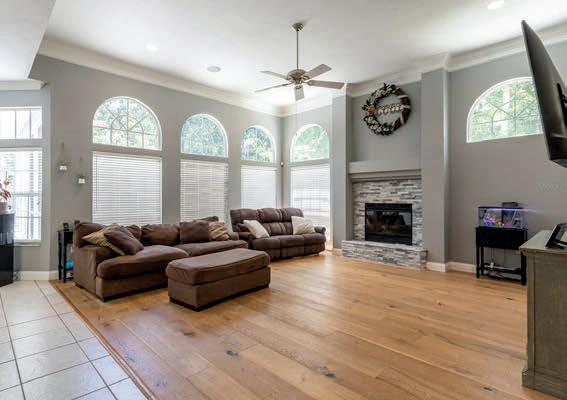
Back on the Market!! Clean as a whistle!! Great house! Great schools!! A perfect blend of modern upgrades and essential comforts that define luxury living. This cool residence, listed at $519,900, offers an unparalleled living experience, meticulously improved and maintained to meet the highest standards. Imagine arriving at a home where every detail has been thoughtfully updated and enhanced. The exterior, with its durable 2019 roof, promises peace of mind and aesthetic appeal. This property isn’t just a house; it’s a lifestyle. Whether you’re entertaining guests with the pristine surround sound system, enjoying a meal prepared in the state-of-the-art kitchen, or playing a game of half court basketball on your own backyard, this house caters to every facet of modern living. This property is more than just a residence—it’s a gateway to a coveted lifestyle in one of Gainesville’s most soughtafter neighborhoods. Don’t miss the opportunity to own this exquisite piece of Blues Creek. 4 2.5 2,451 sq ft $519,900
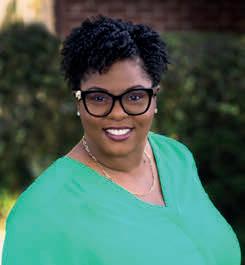
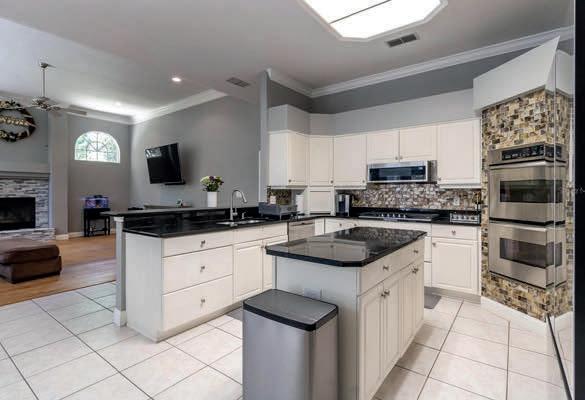
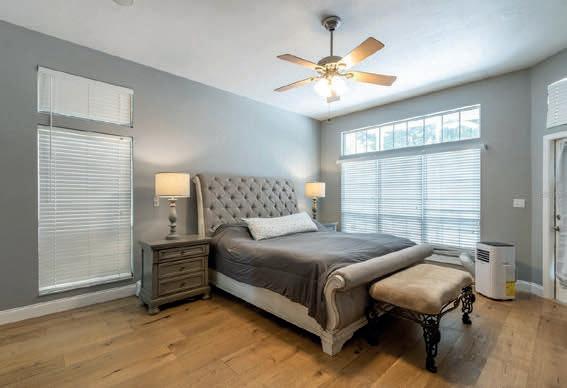
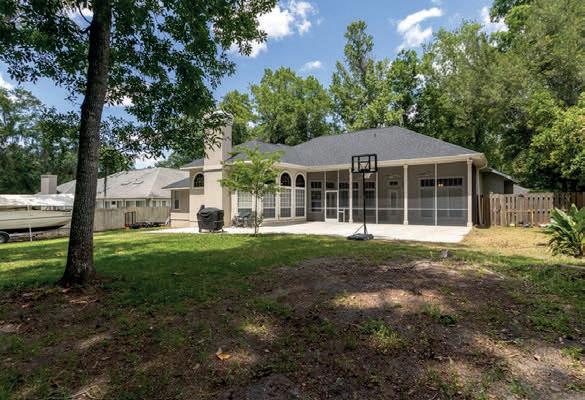


Discover the perfect blend of elegance and convenience in this splendid 5-bedroom, 3-bathroom house located at 315 Potter’s Mill Trail, Ponte Vedra Beach, FL. Designed for both comfort and sophistication, this property boasts an interior spanning 3,395 sq ft, providing ample room for a growing family or guests. Setting this home apart is its well-appointed gourmet kitchen, equipped with under counter lighting which leads effortlessly to a butler’s pantry. Entertain guests in the formal dining room or make use of the large office space ideal for those work-fromhome days. The large downstairs master bedroom offers privacy and style with direct access to an expansive, fully fenced private backyard—perfect for evenings around the fire pit or enjoying the Florida sun on the extended pavers. For added convenience, the property features a 2.5 car garage with overhead storage and a durable floor coating. Upstairs, a large loft area offers flexibility as an entertainment space or play area, alongside a bonus room that can serve as a 5th bedroom. Step outside onto the covered extended Lanai for outdoor dining and relaxation, overlooking the serene, landscaped garden. High 9-foot ceilings on the second floor enhance the feeling of space and light throughout the home. Proximity to toprated schools Pine Island Academy, Publix Super Market, restaurants, shopping and Settler’s Pond enhances this home’s appeal, placing essential amenities and leisure activities within easy reach. This home is not just a place to live but a serene retreat for those looking for a blend of luxury and practicality in one of Ponte Vedra Beach’s most desirable neighborhoods. Ideal for both family life and entertaining, this residence offers the next owners a ready-to-enjoy home with every detail considered for comfort and style.

POTTERS MILL TRAIL PONTE VEDRA, FL 32081
5 BD | 3.5 BA | 3,395 SQ FT
$1,099,000
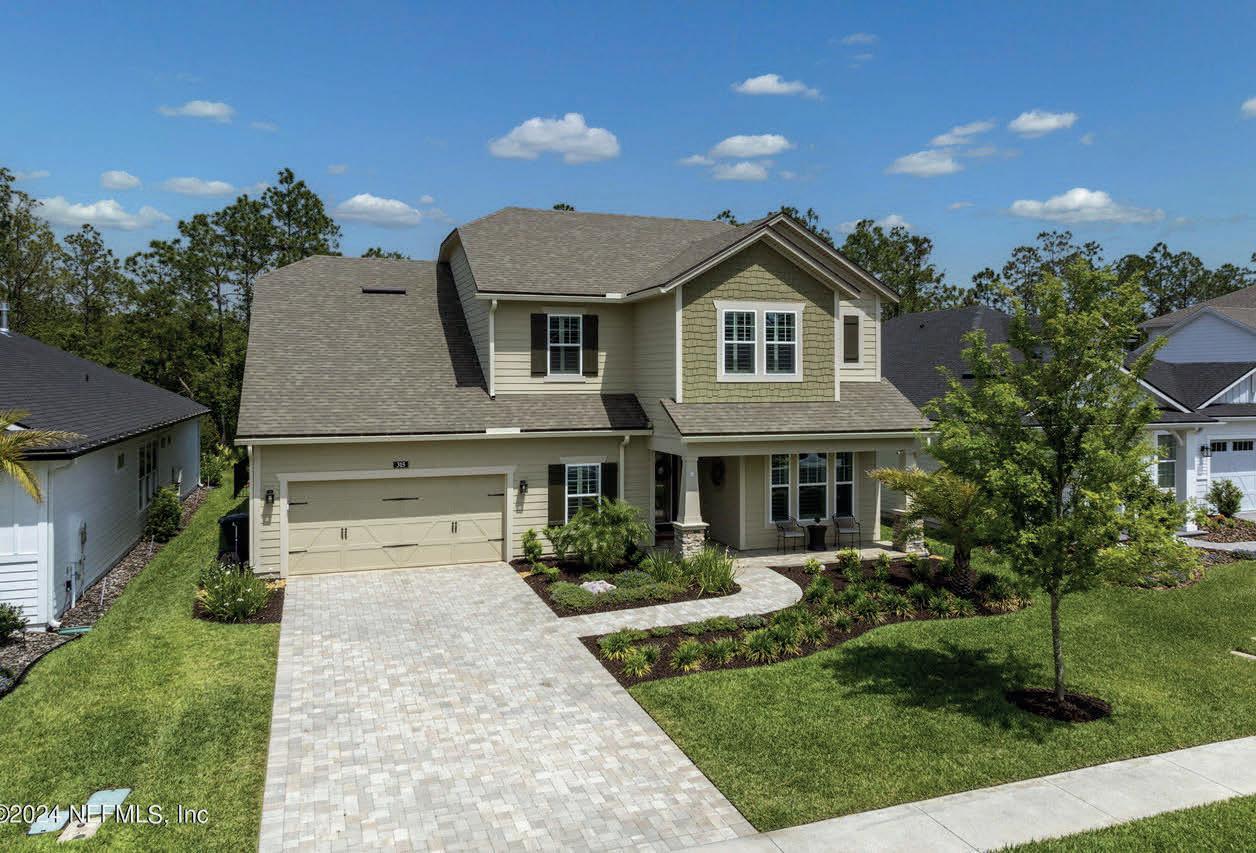
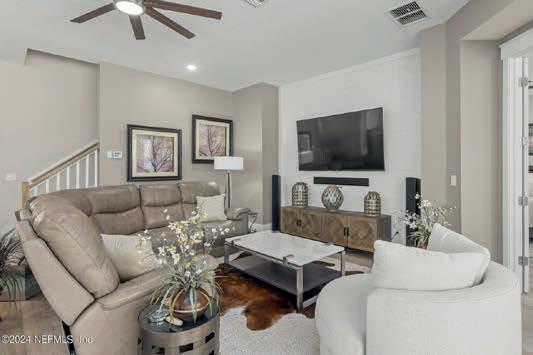

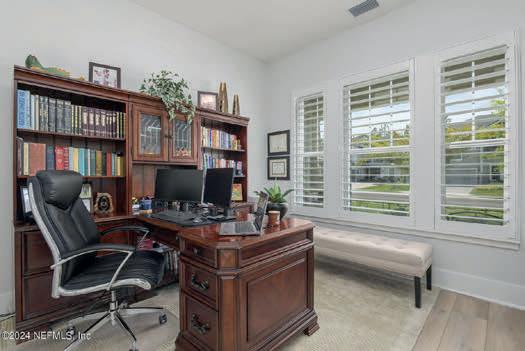
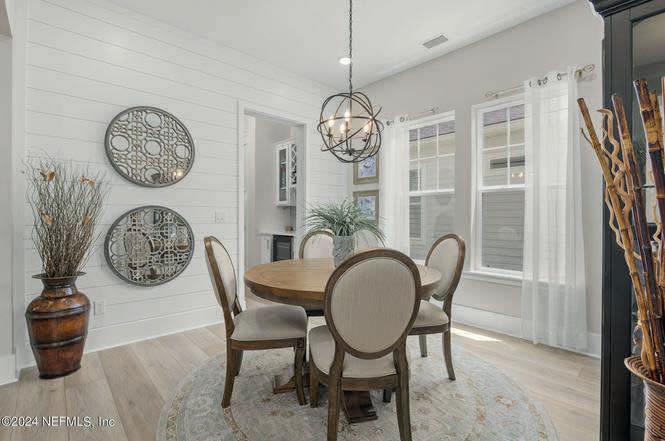
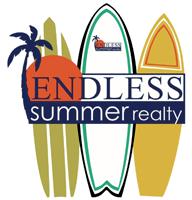
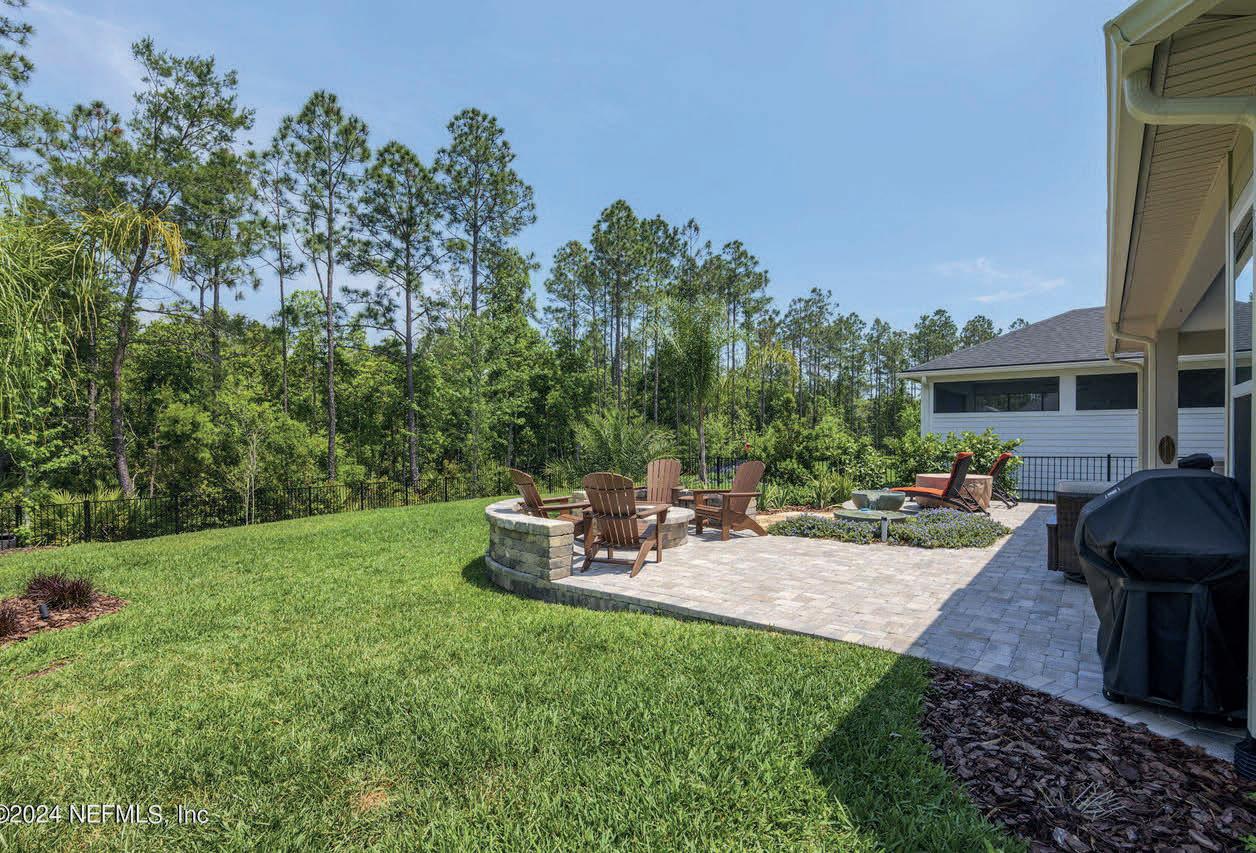


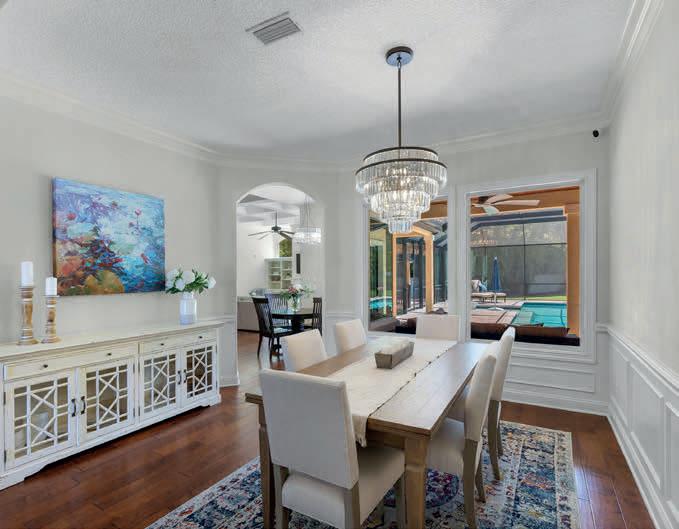

MONTURA DRIVE, PONTE VEDRA BEACH

Nestled on a lush half-acre cul-de-sac lot in an exclusive, gated Ponte Vedra Beach community, this exquisite home features an open concept floor plan with four bedrooms, four full bathrooms, a study, and an upstairs bonus room. The pavered driveway leads to an oversized three-car courtyard entry garage. Upgraded light fixtures, ceiling fans, and hardware complement hardwood floors and crown molding. The living room, with coffered ceilings, a gas fireplace, and custom built-ins, opens to a private outdoor oasis. Wide sliding glass panels blend indoor and outdoor spaces. The screened pool with a sun shelf and a covered lanai offer relaxation and entertainment options. Pavers extend beyond the screen for al fresco gatherings under a pergola and oak trees. Montura is a gated community of twenty homesites in the top-rated St. Johns County school district, minutes from the beach, dining, and shopping.


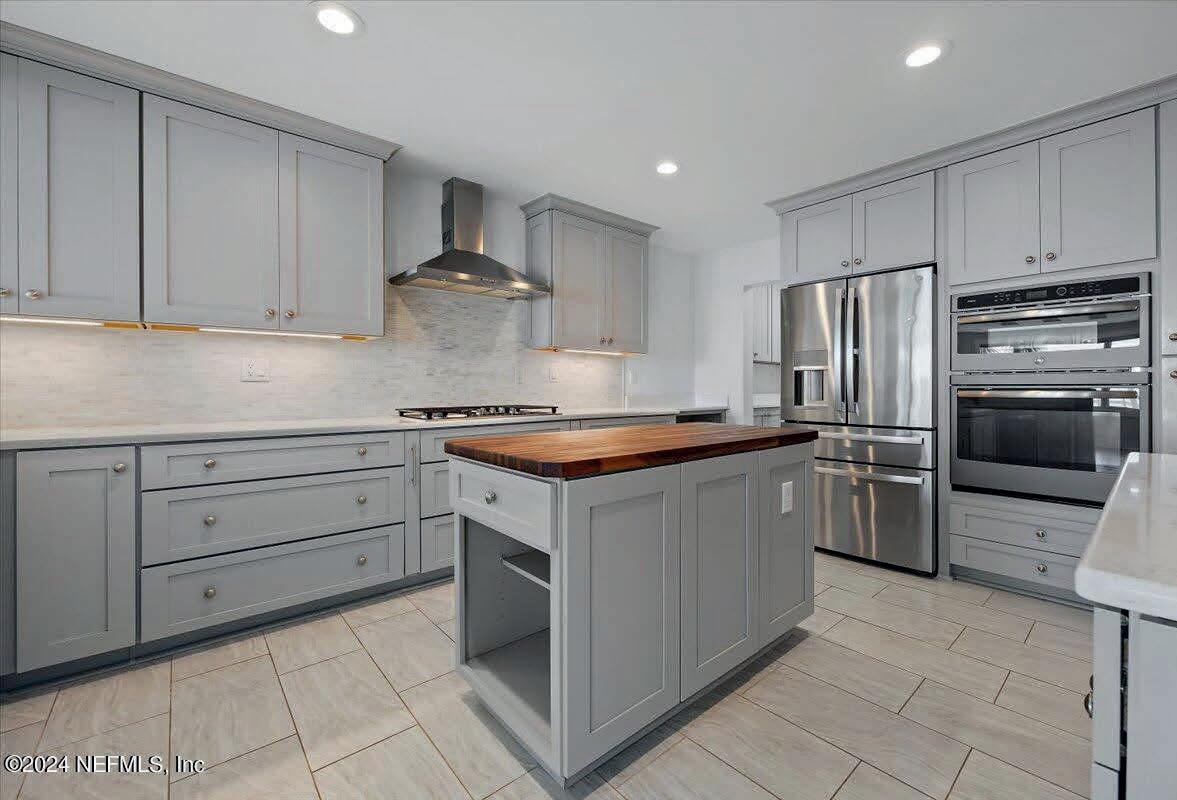


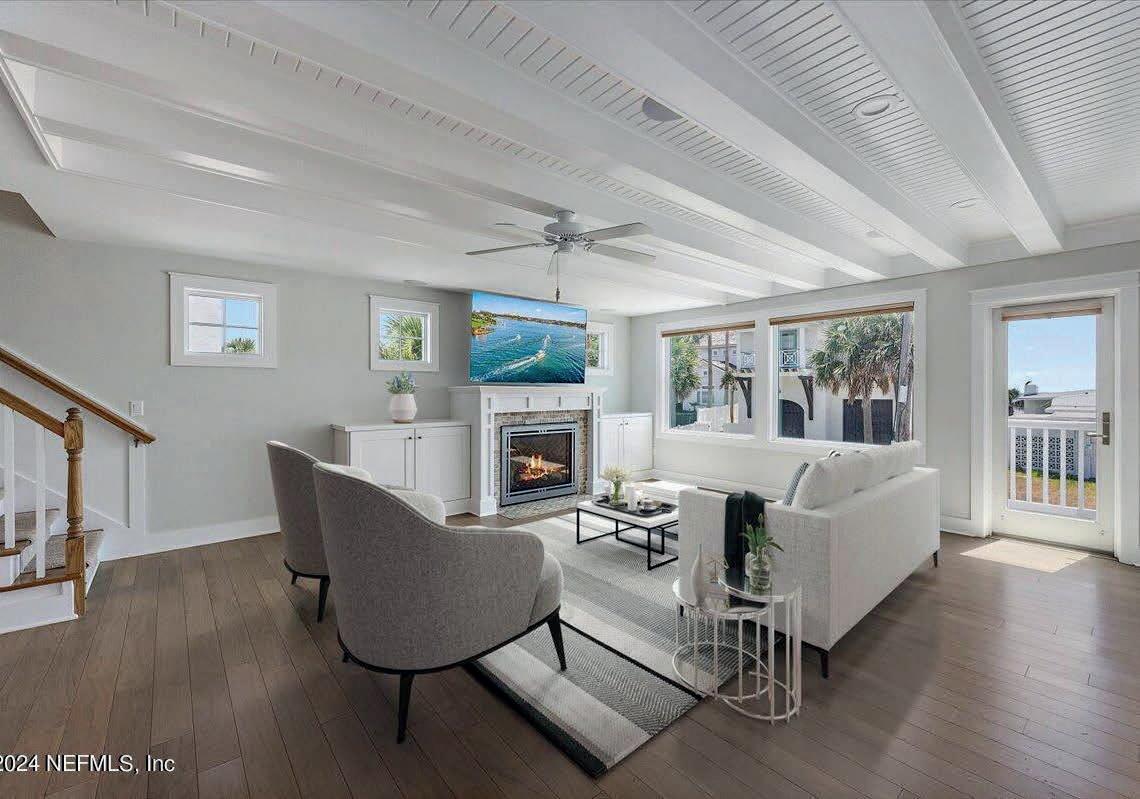
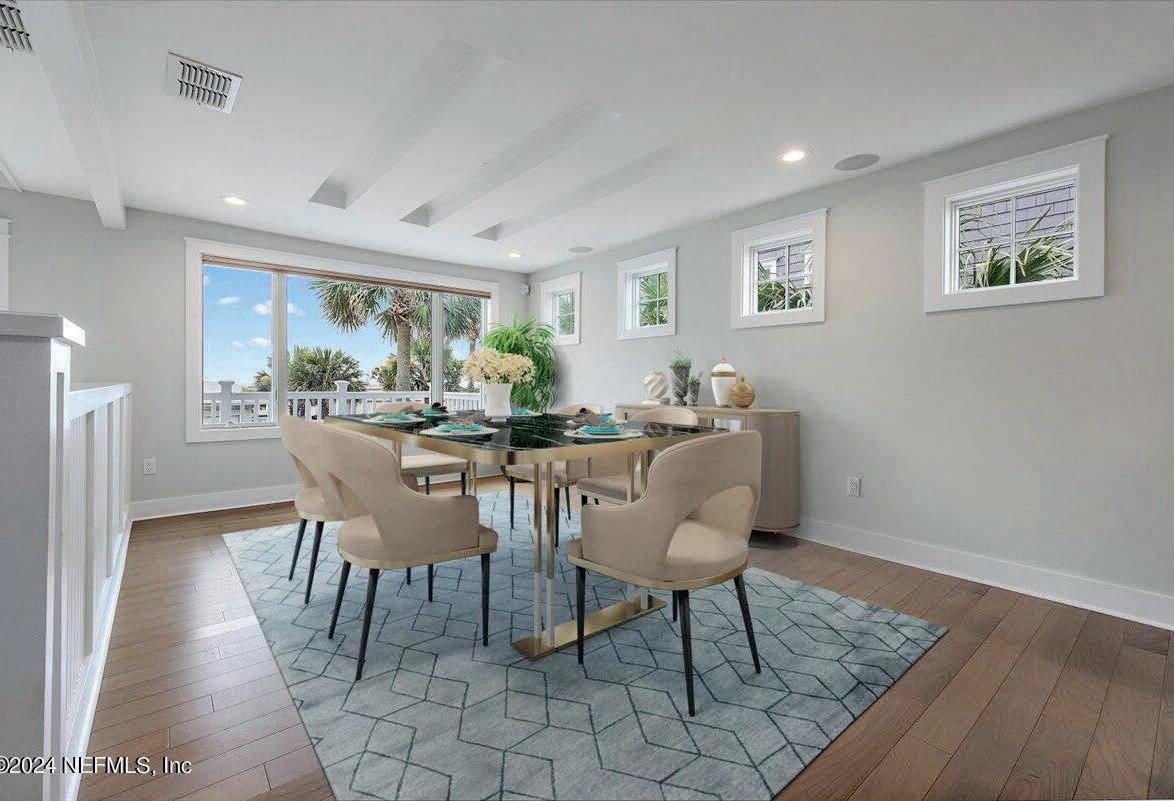
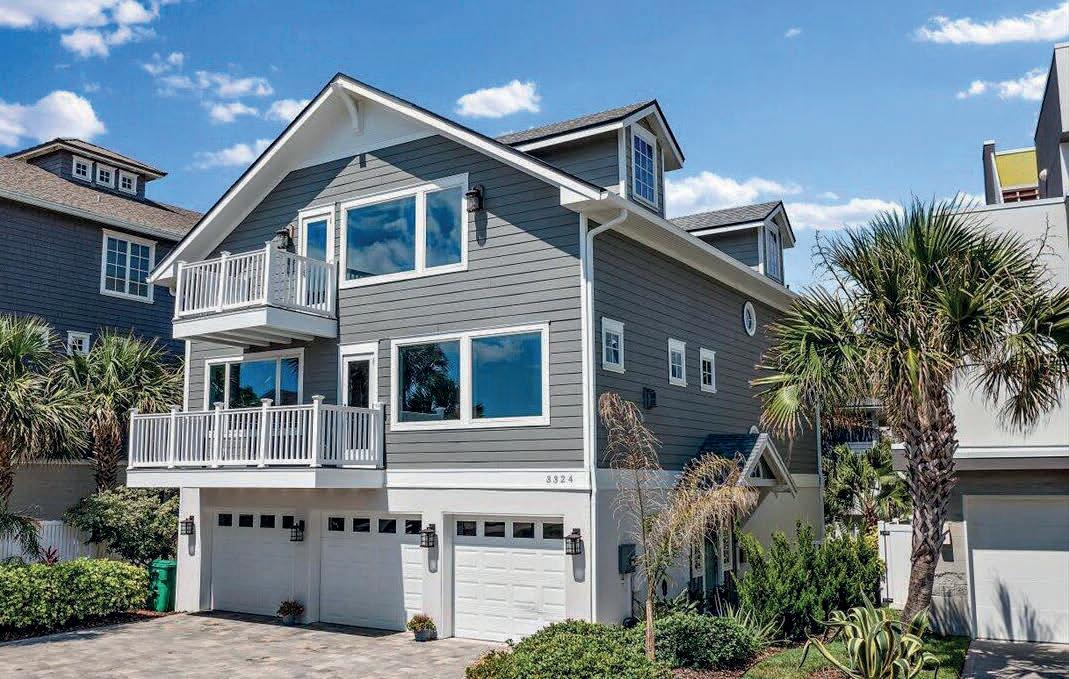
3 BEDS + OFFICE | 3 FULL BATHS & 2 HALF BATHS | 3,568 SQ FT | MLS# 2031379 | $2,595,000
What’s not to love? Offering captivating sea vistas from the second floor living area AND full-on ocean panoramas from the third floor primary bedroom, this seaside retreat awaits its beach-loving buyers! Featuring clean, sun drenched spaces throughout, an open-concept 2nd floor living/ dining/kitchen area, two east-facing balconies, an elevator, a perfectly manicured low-maintenance lot, a fully fenced tropical back garden patio. Catch the first morning break, walk endlessly on the neighborhood beach (access is directly across the street), stroll or bike to The Ponte Vedra Club, sip a fizzy drink on the balcony or jump out to the buzzy S Jax Beach and Ponte Vedra restaurants and shops located just blocks from this fine property. Spin up a casual dinner fare in the modern open kitchen which features stainless appliances, hooded gas cooktop, fresh tile backsplash, farm sink (water purification system), large walk-in pantry with great storage and cabinets, center wood block island, abundant cabinetry and a wine bar just around the corner—perfect for entertaining in the open living and dining areas! Bedroom and office locations were thoughtfully designed to create private spaces for family and/or guests. The ground level features a bedroom suite, laundry, and 2.5 car garage; the second level features the public spaces plus an office/den with a Murphy bed, and the third level features the primary bedroom and the 3rd bedroom suite. You will be blown away by the ocean views via the primary suite picture windows! Also featuring a work desk niche, three very spacious closets, a cheerful bath with tub, separate shower and double vanities, the primary suite makes for a fabulous retreat at the end of a busy day. Adding to the appeal of this residence a few of the design elements include engineered wood floors, fresh white wainscoting complimenting the foyer, stairways and hallway, two gas fireplaces (one in the great room and one in the primary suite), and Anderson windows throughout. Systems include 3 HVAC units (two of which are new), an irrigation system, and an elevator serving all three floors. Construction is block on the 1st floor and frame on floors 2 and 3. The low maintenance siding, by “Nichiha”, is cement/fiber board and the trim, PVC, none of which will rot.


A truly southern feel with canopy tree lined streets. Large lots and stunning brick homes. Nestled between the beach and the Intracoastal waterway. This slice of heaven has breathe taking sunset’s, marsh and wildlife views. This meticulously maintained home lives large with 3 spacious bedrooms and 3 full bathrooms. Stunning updates include full kitchen remodel, new kitchen appliances, flooring, upgraded lighting fixtures, plantation shutters, crown molding, and much more. Backyard is absolute paradise. featuring a saltwater heated pool, with paver surrounds, expansive backyard, screened in patio that is approximately 10x20. Just a short bike ride to the beach, close to outstanding restaurant’s, bars, shopping, South Beach park, and Mayo clinic. Homes rarely come available in this neighborhood now is your opportunity to live in this highly sought after neighbor.
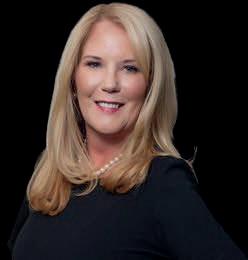
904.563.7104
sharon@needhamrealtygroup.com needhamrealtygroup.com
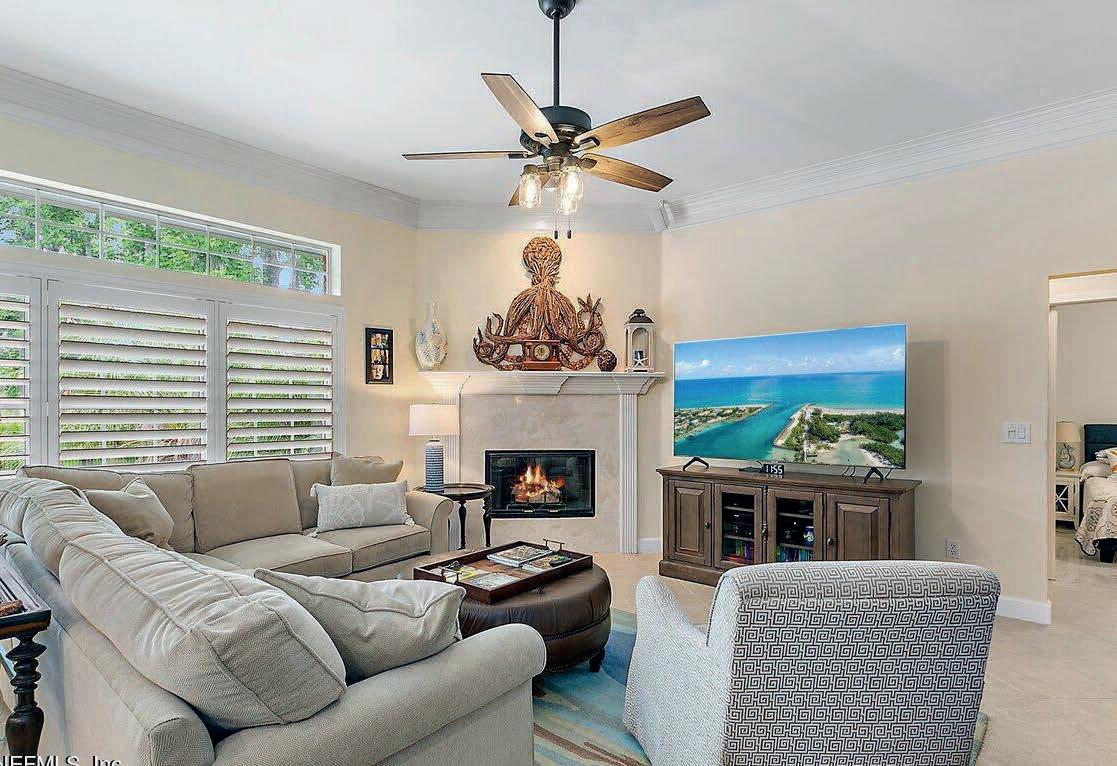


JACKSONVILLE BEACH, FL 32250
3 BD | 2 BA | 1,346 SQ FT

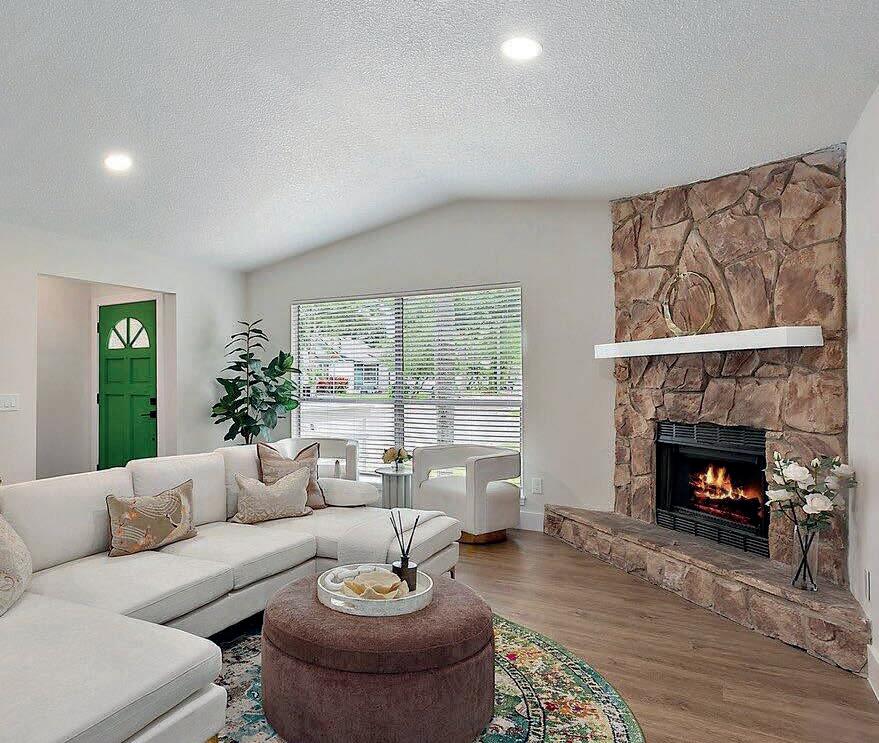
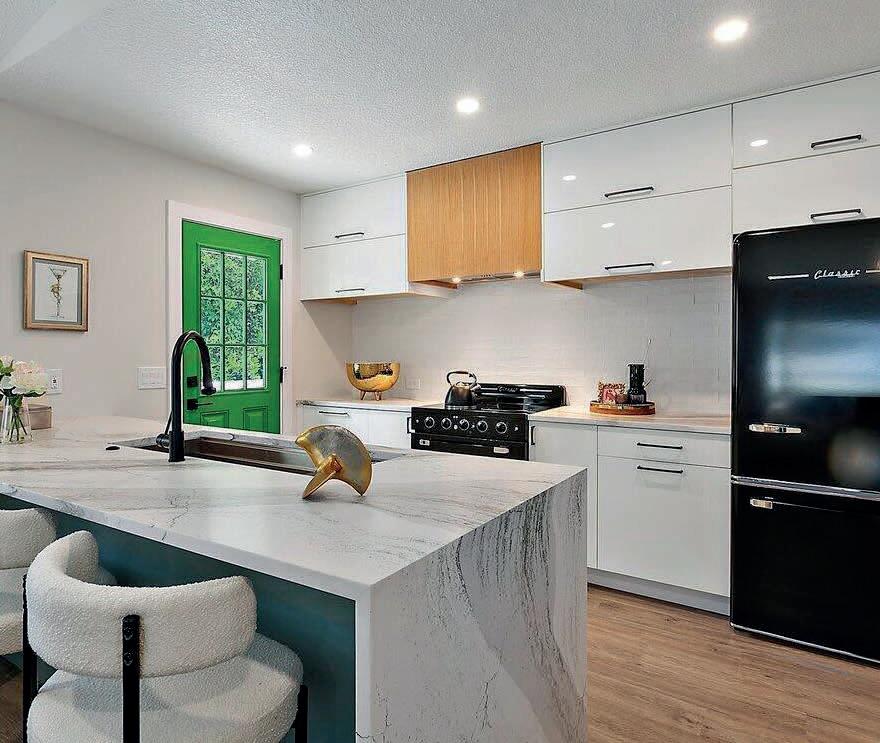
Step into luxury in this stunning property that has been completely reimagined with stunning updates throughout. Breathtaking High end Retro Glam kitchen is complete with high gloss white cabinets with black matte hardware, black classic retro appliances, modern Cambria counters with waterfall kitchen island, 45” work station kitchen sink, Open-concept layout and functionality. High ceilings and an abundance of natural light creates a seamless flow. Luxury LVP flooring, The modern designs and high end fixtures continue to both completely remodeled bathrooms with frameless shower enclosures and high end decor, new blinds, new paint, new sliding glass door, upgraded lighting fixtures throughout, new garage door. Backyard is massive with a large deck and plenty of room for a pool, pickleball court, putting green, outdoor kitchen anything you could imagine! Prime location to the beach, shopping and restaurants.
290 CARNATION STREET ST JOHNS, FL 32259
4 BD | 2.5 BA | 2,717 SQ FT
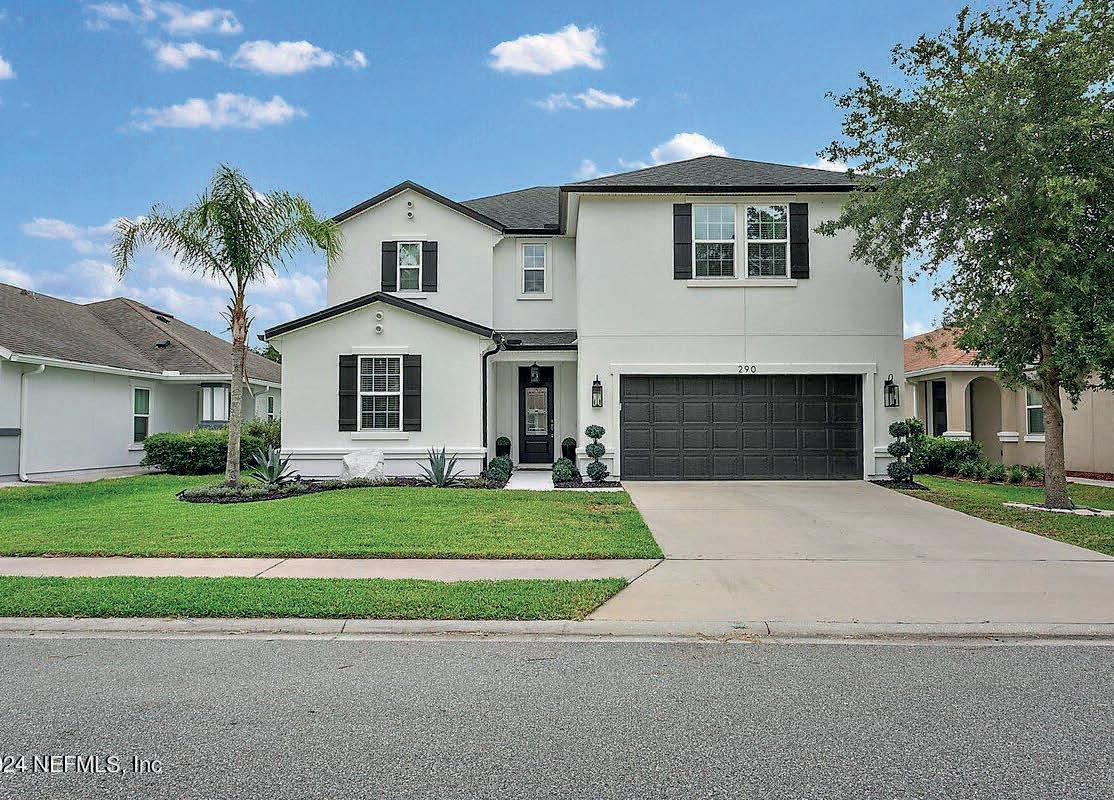

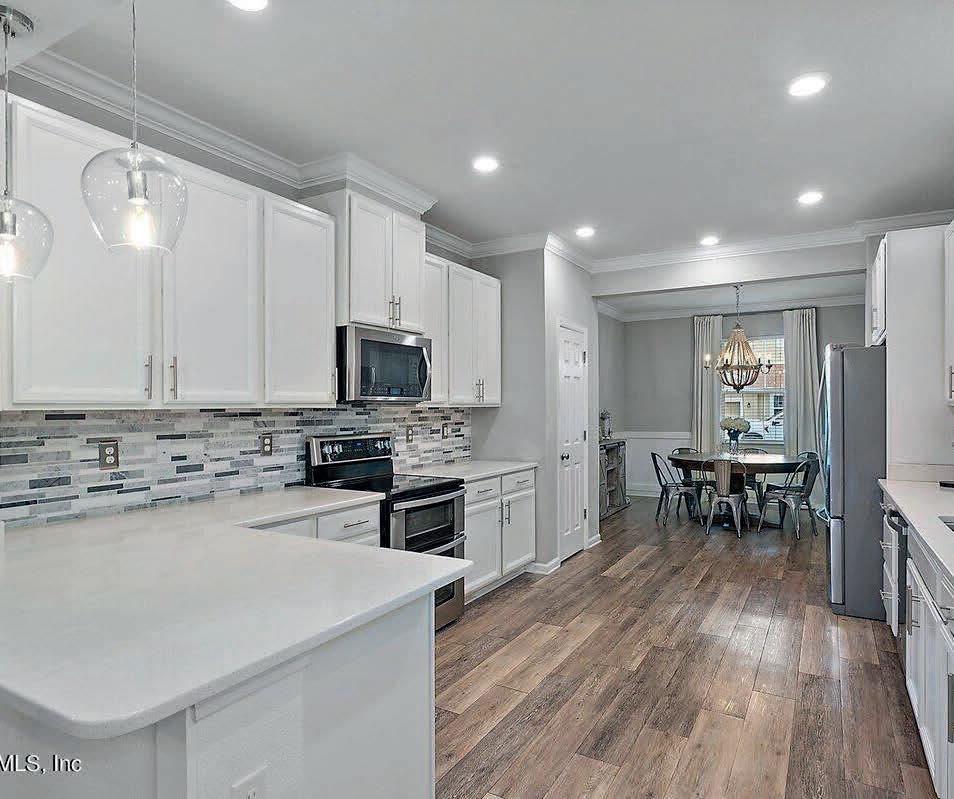
Elevate your lifestyle as you step into the epitome of coastal living. Morning sunrises have never looked so good in this cozy coastal chic styling condo. Open-concept layout and functionality lends its way to a seamless blend of living you can indulge in. An abundance of natural light and ocean breezes makes this your own piece of paradise. Property is in turn key condition and is selling with all furnishings and contents. New AC 2023, Water heater 2022, updated kitchen, bathroom and beautiful flooring. This highly desirable location is one of the very few condo’s that allow short term rentals. Just a short walk or bike ride to the vibrant pulse of Jacksonville Beach, enjoy great restaurant’s, bars and shopping.

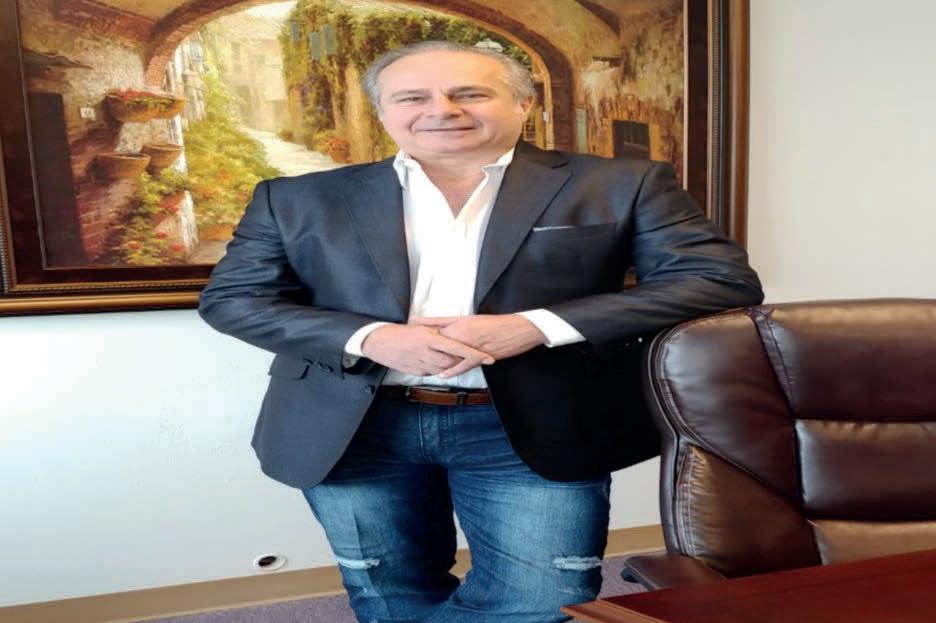

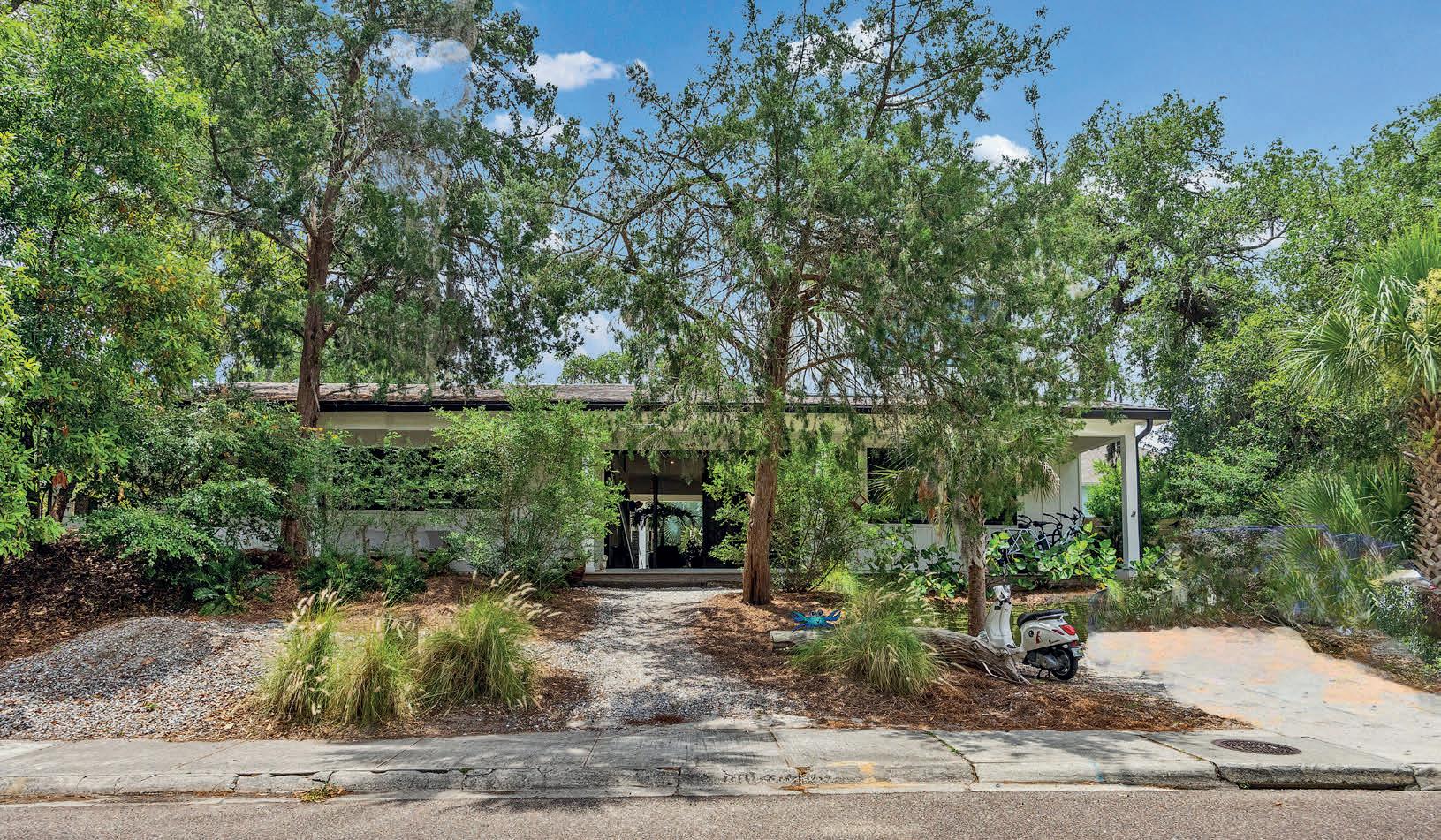




3 BEDS | 3.5 BATHS | 2,609 SQ FT | $2,195,000
This wonderfully, stunning & unique custom-built home designed home by renowned designer Nitin Jayaswal, is nestled on an oversized lot, 85x130, east of Seminole Rd. in the “Sweet Spot” of Atlantic Beach. It is walking distance to the ocean, town center, parks, ABCC and A rated school. Built in 2019, this Island Style home consists of 3 buildings connected by wrap around covered porches, fabulous connecting breezeway with vaulted ceiling and board and batten trim walls, though not included in the square ft. it is definitely part of the living space. Once inside the house your view is greenery and sky—a beautiful, private oasis. The main building is the social hub of the home featuring tongue and grove wood ceilings, practical and beautiful painted concrete floors, walls of windows and sliding glass doors, custom cabinetry providing ample storage, well-appointed cooks’ kitchen with huge marble island, quartz counter tops, wolf gas cooktop and oven, oversized refrigerator, wine and coffee bar area with wine cooler, dining area, and great room area with built in entertainment cabinet. The second building has 2 bedrooms and 2 full baths—one downstairs and ensuite upstairs. The 3rd building features a large laundry and a private, spacious primary suite with floating, built-in dressers, large walk-in and a gorgeous master bath with a tropical fully tiled wet area containing garden tub and shower that open to an outdoor shower and deck. There is also a half bath accessible from the pool area. Outside there is a pool with sun-shelf and spa both with gas heating. When you are not in the pool, you can lounge in the covered pool cabana with dining area and built-in cabinets or relax by the fire pit. From the moment you enter this home through the custom shou sugi ban cedar doors, you feel like you could live The perfect “BEACH CHILL LIFE” here.


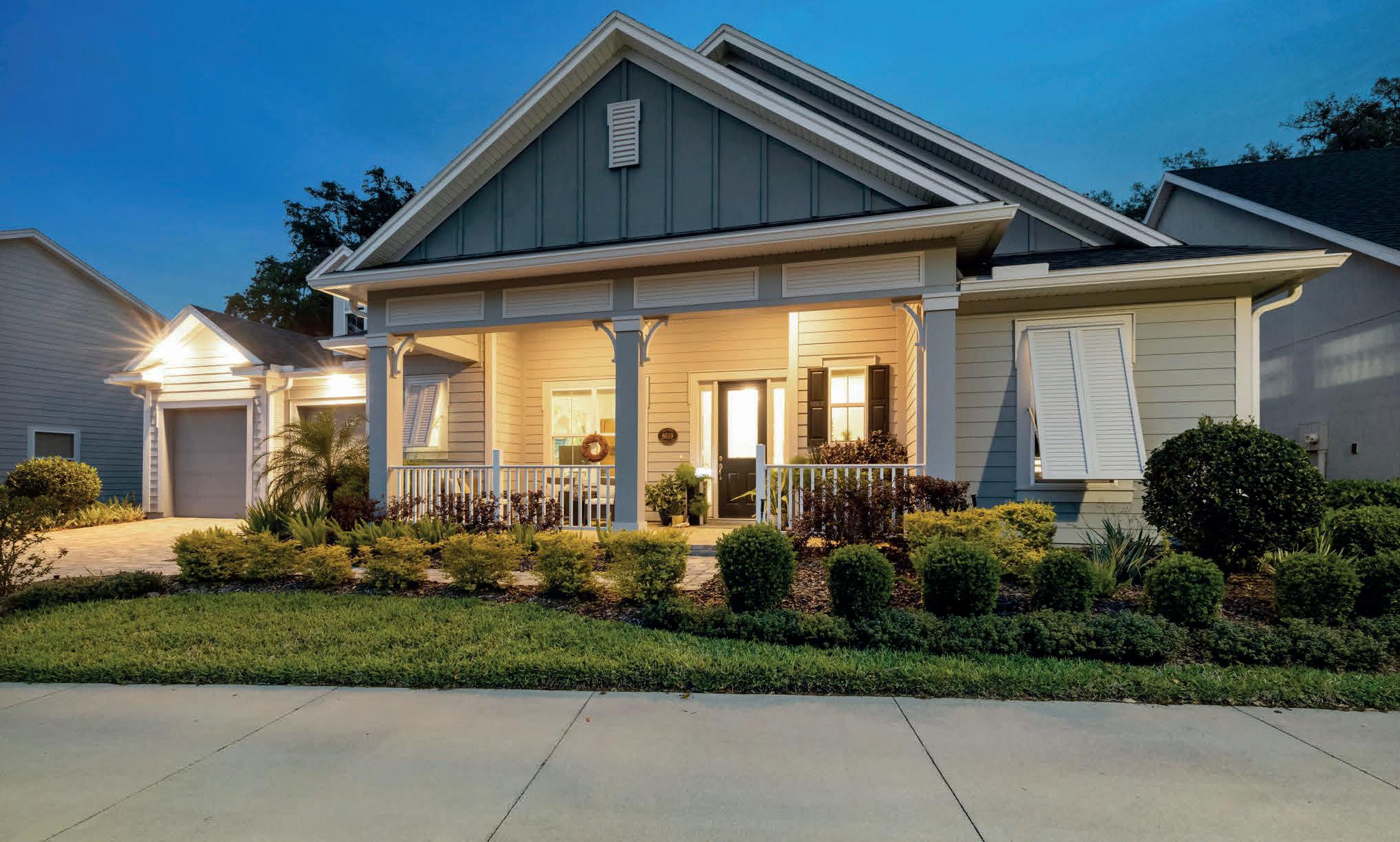


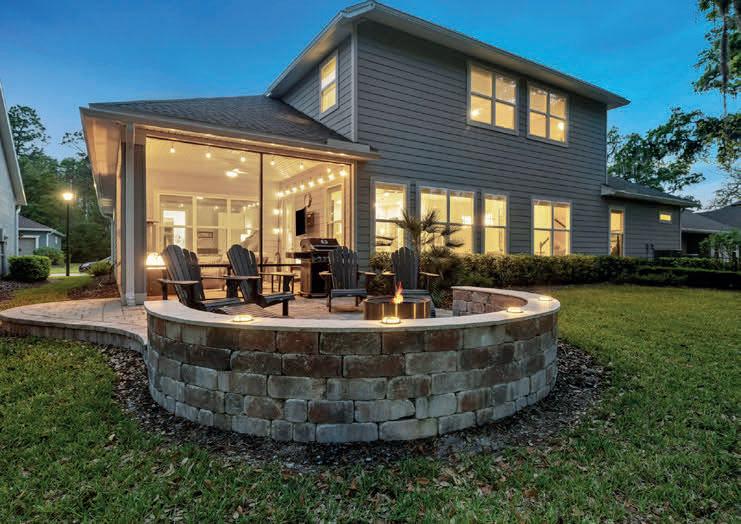
A unique almost new construction home offering the shade of age old oak trees situated on a premium lot enjoying green space galore, all maintained by the association nestled in a gated community w/ NO CDD FEES. Built by Taylor Morrison, this home was meticulously planned for fabulous entertaining, restful unwinding, comfortable living and organized for everything! Live as a 4 bedroom or a 3-bedroom w/ flex space. CHARM is found from the front porch to the screened lanai. ELEGANCE greets guests in the spacious foyer, well-appointed kitchen and lovely dining room. COMFORT is guaranteed in the shared rooms. Peaceful SLUMBER awaits in the bedrooms situated with a 3-way split for privacy. Stay ORGANIZED w/ large office, landing zone & spacious laundry room (off the garage) offering much needed space for busy homeowners!
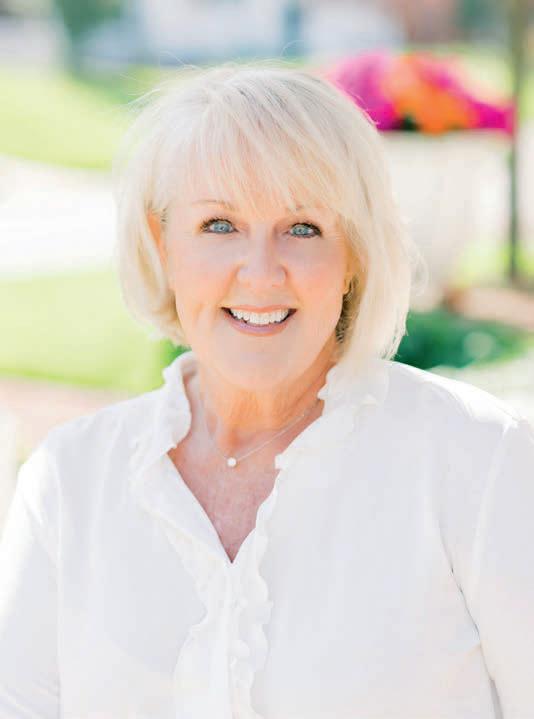
We’re a team comprised of full-time professionals supported by a dedicated staff. Which means, you’ll always deal with a primary realtor with a subtle understanding of your needs and desires. Our core value can be summed up like this: the customer’s needs come first. It’s a rare commitment to professionalism that has brought us to our 40th year anniversary doing business. And no other team matches the depth of our local connection. Jacksonville is not just a city to us, It’s been our home for many decades, in some cases even a lifetime. So, when it comes to analyzing market trends for a seller or finding a buyer’s perfect fit, we’ve got the ultimate hometown advantage. A perfect setup, you might say, for your success.
CARRIE ATKINS
REALTOR® | BROKER/OWNER
904.610.7915
carrie@rvptre.com www.riverpointrealestate.com

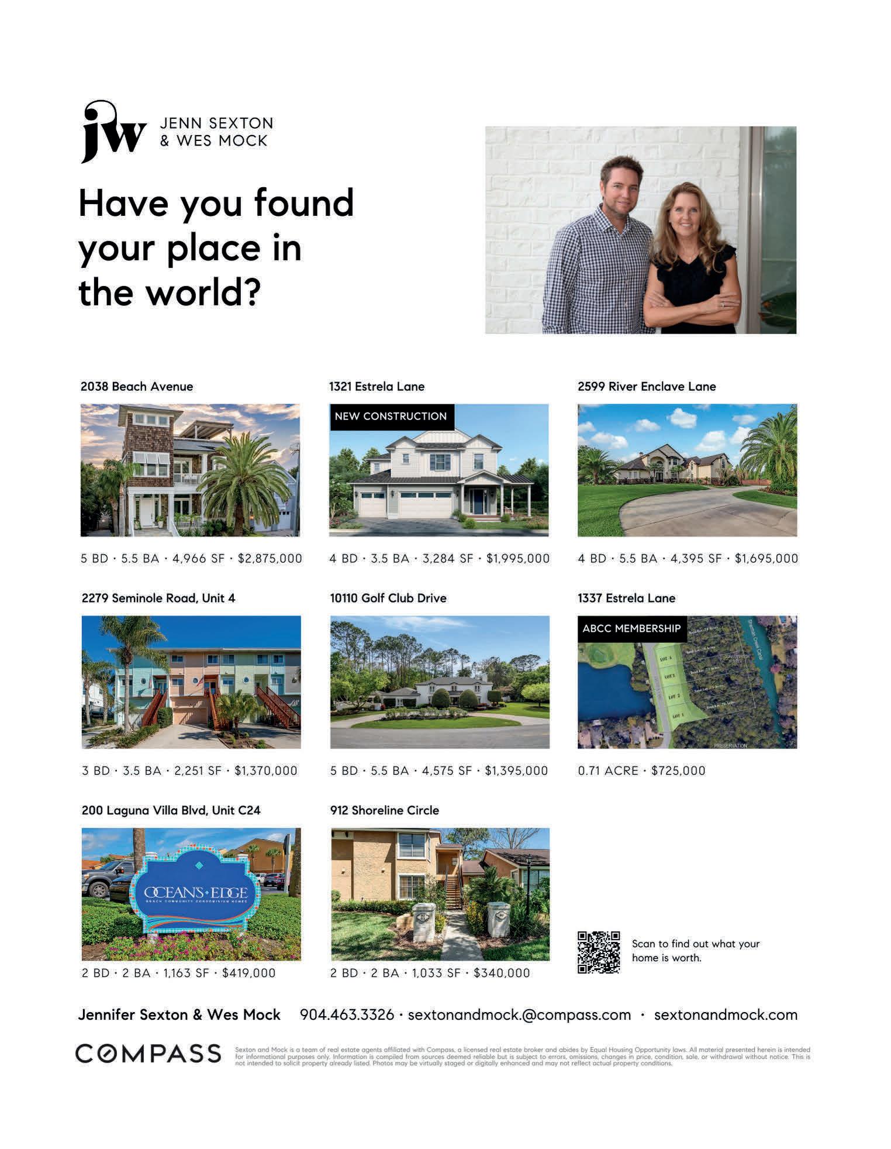
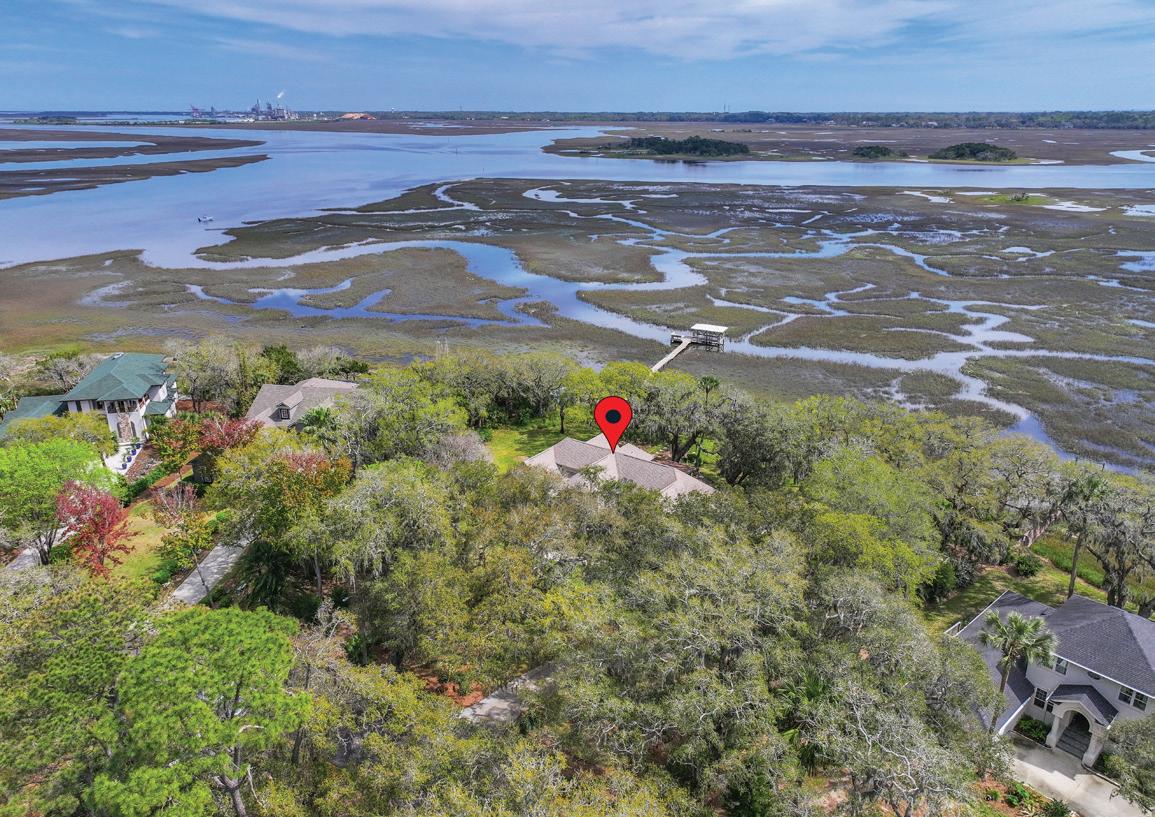
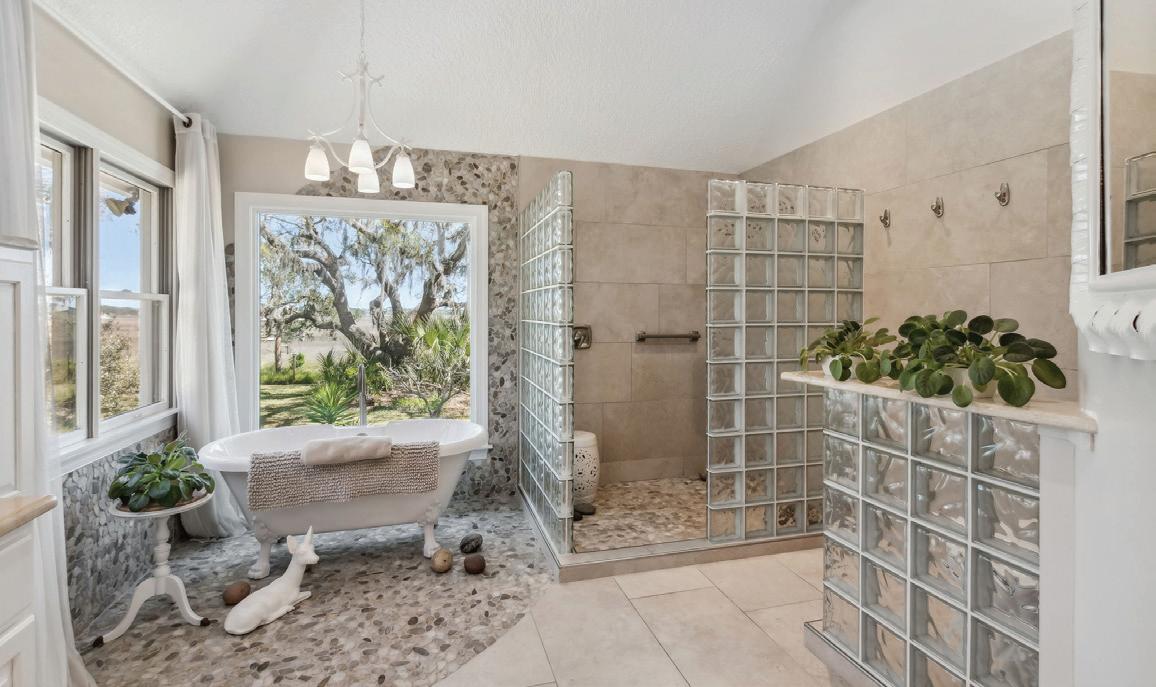
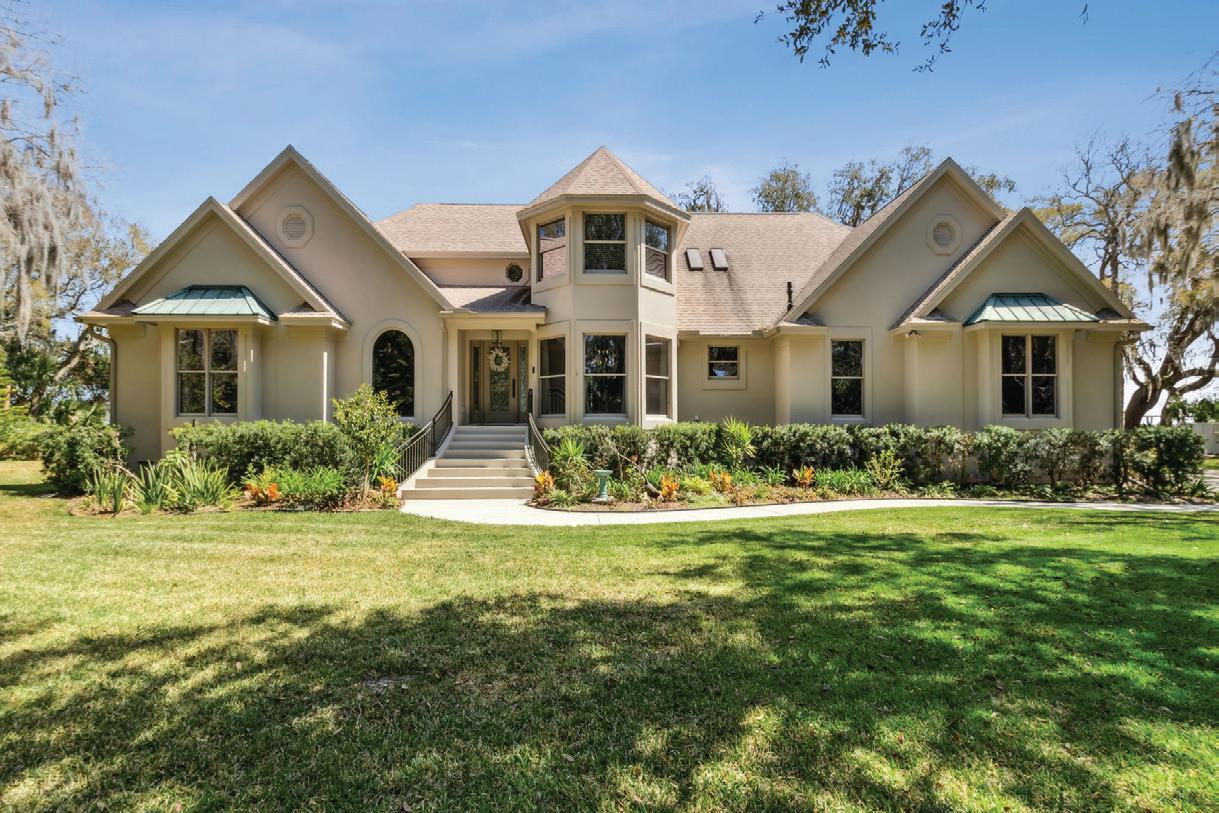
3 BEDS | 2.5 BATHS | 3,754 SQ FT | $1,575,000
RARE opportunity to have panoramic MARSH and RIVER views with DEEP WATER TIDAL ACCESS in this elegant WATERFRONT home with a private DOCK just steps away from the back yard. This custom-built elegant residence is nestled gracefully on 1.2 acres with mature landscaping and majestic, moss-draped live oaks in the established neighborhood of Little Piney Island. Immaculately maintained, this spacious home is MOVEIN ready. The 3,754 square feet of living area encompasses 4 separate gathering areas including the great room with a gas fireplace, 3 bedrooms, 2.5 bathrooms, a flex room and an expansive walk-in attic with abundant storage. The kitchen opens up to the screen porch with an adjacent deck for seamless entertaining. The two-car garage offers an adjacent climatecontrolled work/storage area with access to the back yard. The dock is an ideal spot for fishing or relaxing by the water’s edge enjoying the abundant wildlife and watching the boats go by. This property is a must see!!




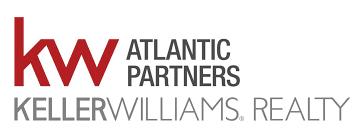

98135 LITTLE PINEY ISLAND POINT, FERNANDINA BEACH
3 BEDS | 3 BATHS | 2,878 SQ FT | $1,075,000


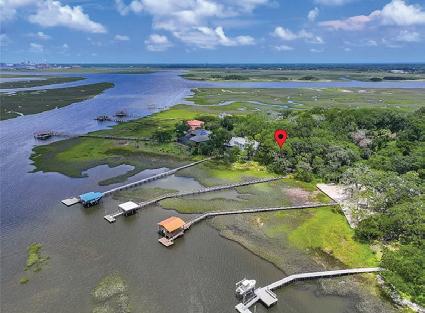
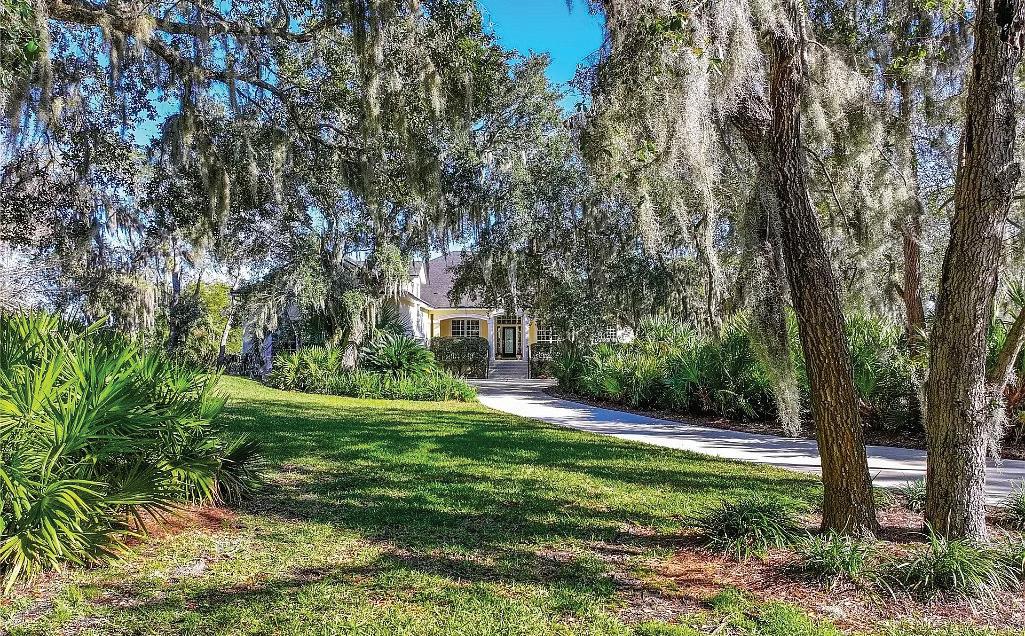





If you’re a boater, nature enthusiast, like to fish or seeking a serene sanctuary on the water, this property is a must see!!! Million-dollar views await you in the established neighborhood of Little Piney Island just minutes away from the beautiful beaches of Amelia Island. Situated underneath a canopy of centuries old majestic, mossdraped live oaks on ~.86 acres, this custom-built home with its coquina exterior and circular driveway is located at the end of a secluded cul-de-sac. Bedrooms and 2 baths upstairs. Additional storage and unfinished workshop downstairs. Panoramic marsh and water views and direct access to the Amelia River/Intracoastal Waterway.
96279 PINEY ISLAND DRIVE, FERNANDINA BEACH, FL 32034
5 BEDS | 4 BATHS | 3,596 SQ FT | $1,200,000
Surrounded by majestic live oak trees on over an acre of land with views of the Amelia River/Intracoastal Waterway, marsh, and pond, this Donna Lynne Custom POOL home in the highly desirable neighborhood of Little Piney Island awaits its second owner. The spacious floor plan with ~3600 square feet has five bedrooms and four bathrooms along with a three car garage. There is an office and a flex space as well! The kitchen includes an island, a breakfast bar and features double ovens and plentiful cabinet and counter space. The casual dining area and the gathering room feature built in shelves and cabinets.
97048 LITTLE PINEY ISLAND COURT FERNANDINA BEACH, FL 32034
3 BEDS | 2,5 BATHS | 1,906 SQ FT | $619,000
Updated and refreshed and ready for new owner to call home. Nestled gracefully on a .55-acre lot, enveloped by mature and majestic live oak trees dripping in Spanish moss, this charming single-story brick home evokes feelings of Southern charm and hospitality. The residence is situated at the end of a tranquil cul-de-sac on Little Piney Island. The home offers 3 bedrooms, 2.5 bathrooms, a screened porch, a wooden deck, and a 2-car garage. The circular driveway adds a touch of elegance and provides additional ample and convenient parking. Discover the allure of residing in the heart of the sought-after neighborhood of Little Piney Island, where this home awaits with open arms.



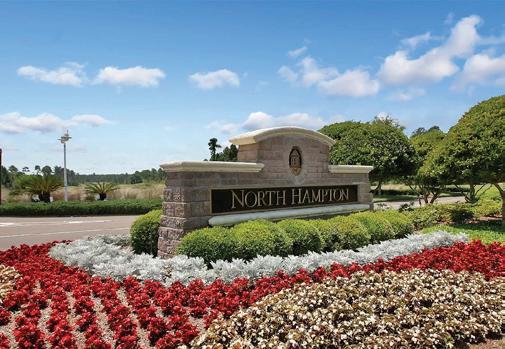


5 BEDS | 4 BATHS | 3,101 SQFT | $739,000
Just in time for summer enjoyment, this pool home in the highly desirable neighborhood of North Hampton is move-in ready and sure to be an oasis of delight with its screen-covered, swimming pool and soothing waterfall that backs up to a protected preserve! Step inside to discover spacious living areas filled with natural light. Retreat to the expansive primary suite with serene views of the preserve and direct access to the pool/patio. There is another ensuite bedroom downstairs and upstairs consists of its own living space with a bonus room, bedroom and bathroom offering privacy and seclusion. There is a three-car garage with additional parking available in the driveway. The roof was replaced in 2023 as were the kitchen countertops, the cooktop, dishwasher, and the pool heater. The interior and exterior have just been painted and the owners recently replaced the water heater, the upstairs HVAC and the carpet with LVP.

561.215.0351 ameliaislandkristen@gmail.com TeamCowling.com



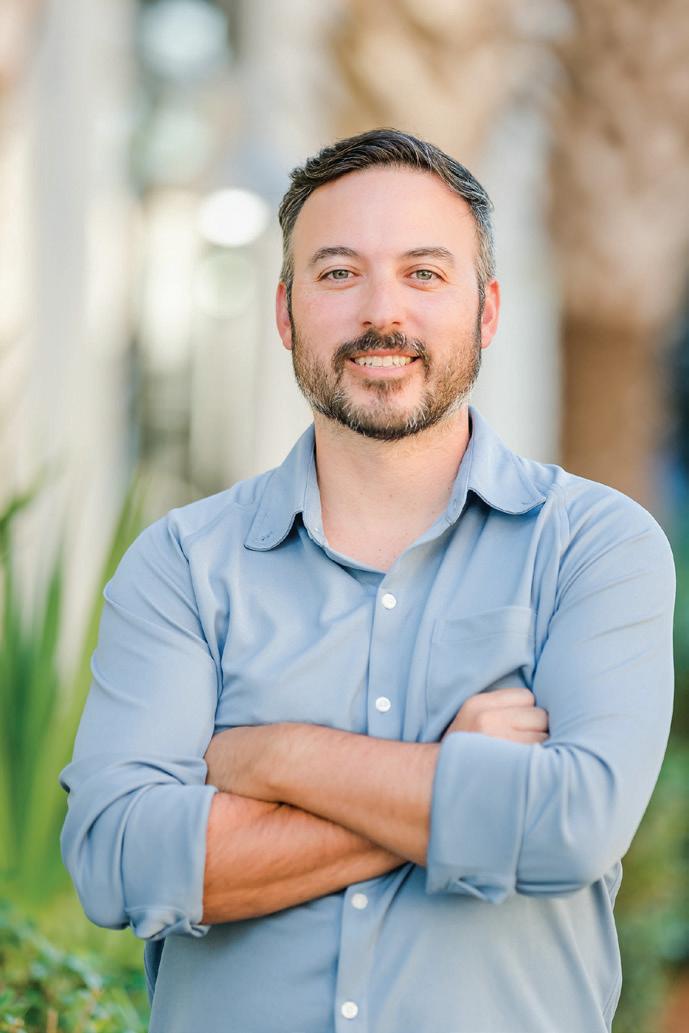
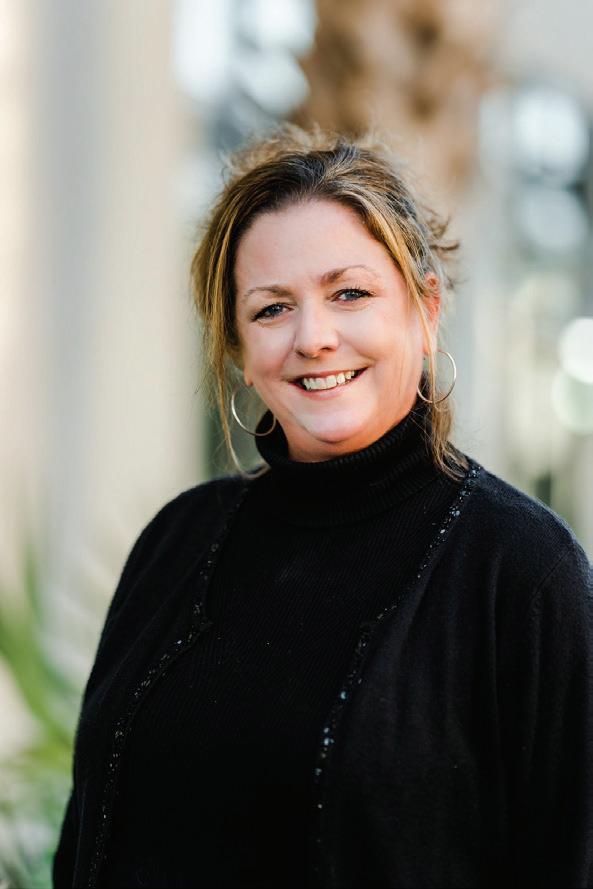
Bayfront, Privacy, Acreage, and Nature - this 17 acre parcel has it all with uplands and X Flood zone and 357 feet bayfront that has deep water access for a marina. Over 300 feet of road frontage on Jolly Bay Road. The property is zoned rural village which allows two units per acre. Stake out your dream ranchette or family compound, small farm, or getaway from the beach! Currently has barn and pole barn on southern portion of property. City water and sewer available. Close enough to 30A to enjoy the food, fun, shopping, entertainment, and beach but feel like you are in old Florida being a part of this small neighborhood known to be the area of the old sawmill and ferry landing to Point Washington in early 1900s. Lots of good opportunities for this property.
About Kimberly
Having lived in Walton County for decades, Kimberly Maxwell, Principal Agent at Compass 30A, is a listing and buying agent for clients, including investors, full time and part time buyers and development companies. She, like generations before her, knows Walton County and its communities and wonderful lifestyle firsthand. Coming to the area since she was born for family visits and reunions she then moved to Walton County in early 1980s. Kimberly owned and operated a highly acclaimed PR shop working with tech start-ups and Fortune 500 companies. This experience enables her to provide top notch marketing for her clients properties. Her expertise includes Luxury homes, land development, fixer uppers, spec houses and land sales.
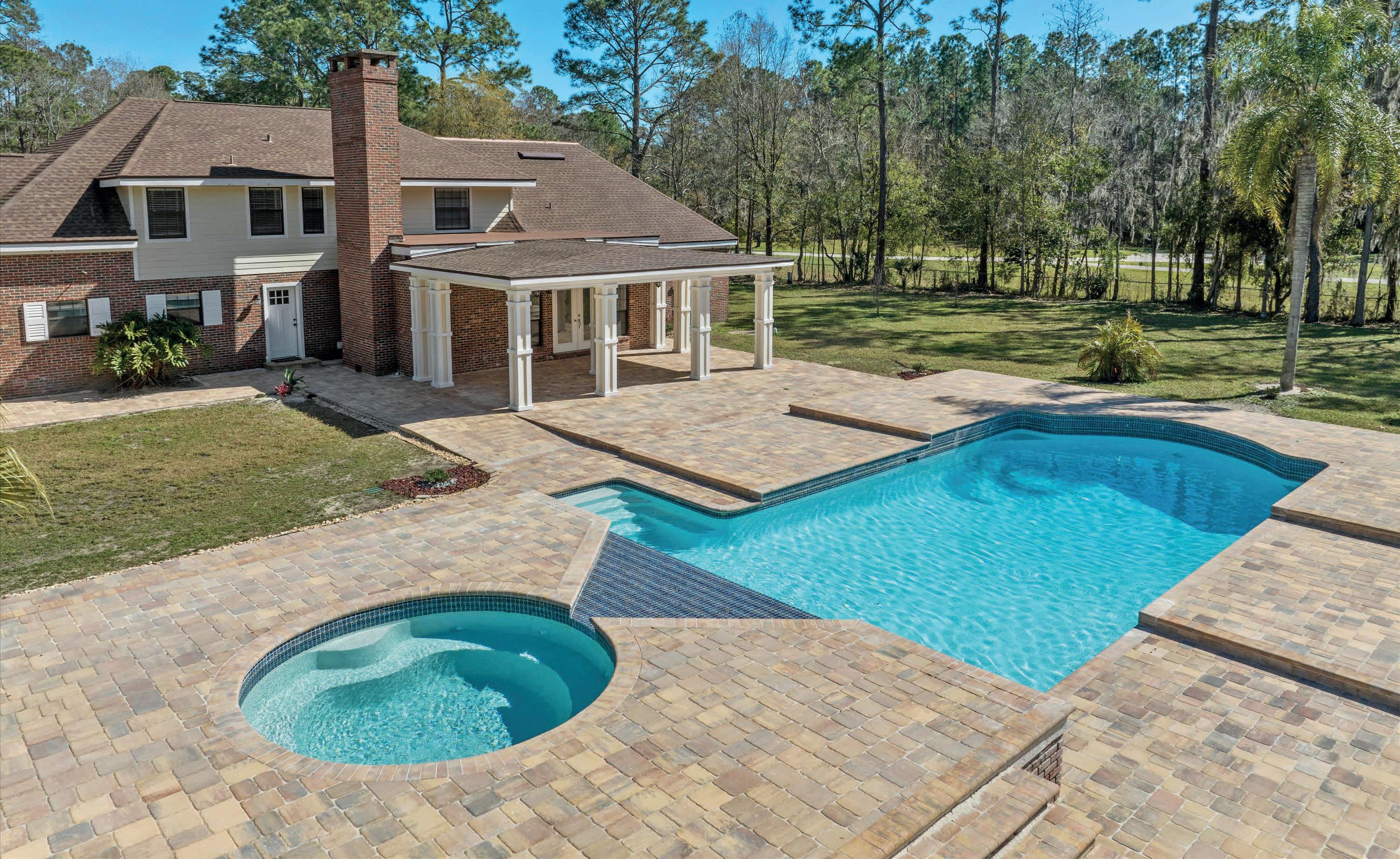

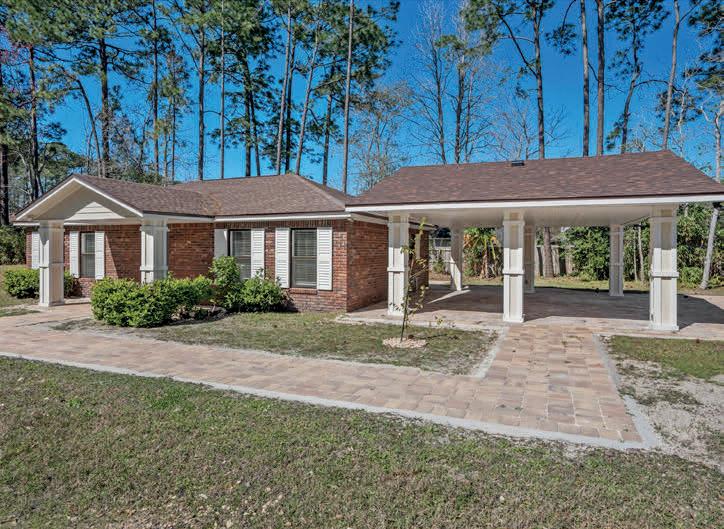
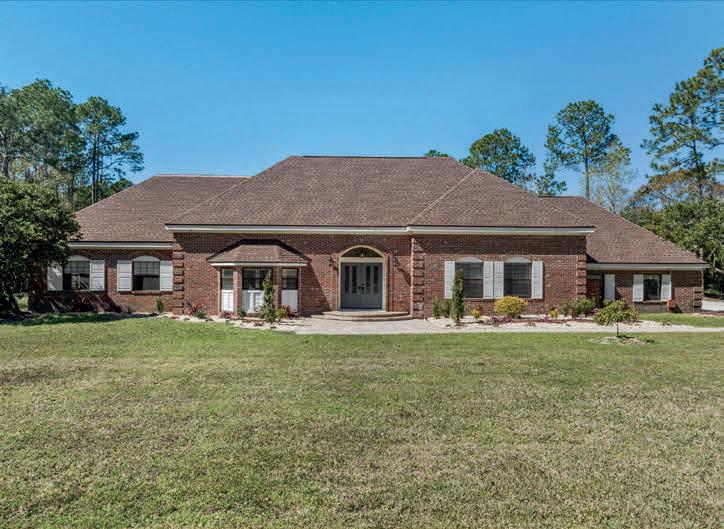
Welcome to this exquisite property nestled in the heart of Mandarin! This true gem boasts two charming houses set amidst nearly 4 acres of lush land, complete with a serene pond. The main house has undergone a complete transformation from studs up, offering modern elegance and comfort. With the primary bedroom conveniently located downstairs, you’ll revel in the spaciousness of the open concept living area, including a large kitchen and a formal dining room. Adorned with all-new appliances and granite countertops, the kitchen is a chef’s delight. The primary bedroom features a sprawling closet and a brand-new spa-inspired bathroom for ultimate relaxation. Upstairs, two more generously sized bedrooms and another bathroom await. Not to be missed is the crown jewel of this property - a magnificent pool that once held the title of the largest residential pool in Jacksonville. The second house, overlooking the tranquil pond, presents a cozy retreat with one bedroom, an updated kitchen This is really a house you MUST SEE the pictures do not do the grandeur size of the property justice.

OWNER/BROKER
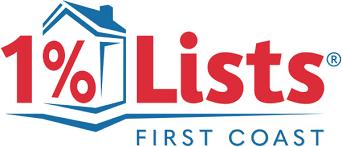

This home features 4 bedrooms, including a loft and a Jack & Jill bath, plus an office with custom cabinets and lighting. The family room boasts volume ceilings, a builtin fireplace, and custom cabinetry. The open floor plan includes a gourmet kitchen with custom cabinets, stainless steel appliances, and a breakfast nook overlooking the screened-in pool. The owner’s suite offers a luxurious bath and spacious closet. Enjoy new 2024 roof, plantation shutters, and a whole-house sound system. The backyard is an oasis with a heated pool, hot tub, and lush landscaping for privacy.


This immaculate 3-bedroom, 3-bathroom home in the coveted 55+ E-Town community in Jacksonville boasts a covered, heated pool and sunny deck. The kitchen features a gas range, modern appliances, and a large island with barstools. The family room offers warm, welcoming vibes. The owner’s suite has a luxurious bathroom with a walk-in shower and double sinks. Additional highlights include a formal dining room, spacious laundry room, and an upstairs loft. Enjoy numerous community activities and modern amenities.
This nearly new Princeton model home in “The Tributary” 55+ community offers an open floor plan, formal dining room, and a stunning kitchen with upgraded cabinets, quartz countertops, and top-of-the-line appliances. The owner’s suite features luxurious wall treatments and a dual-head shower. With four bedrooms, three baths, a three-car garage, and a covered lanai overlooking a private wooded backyard, enjoy resort-style amenities and proximity to Amelia Island’s beaches and dining.
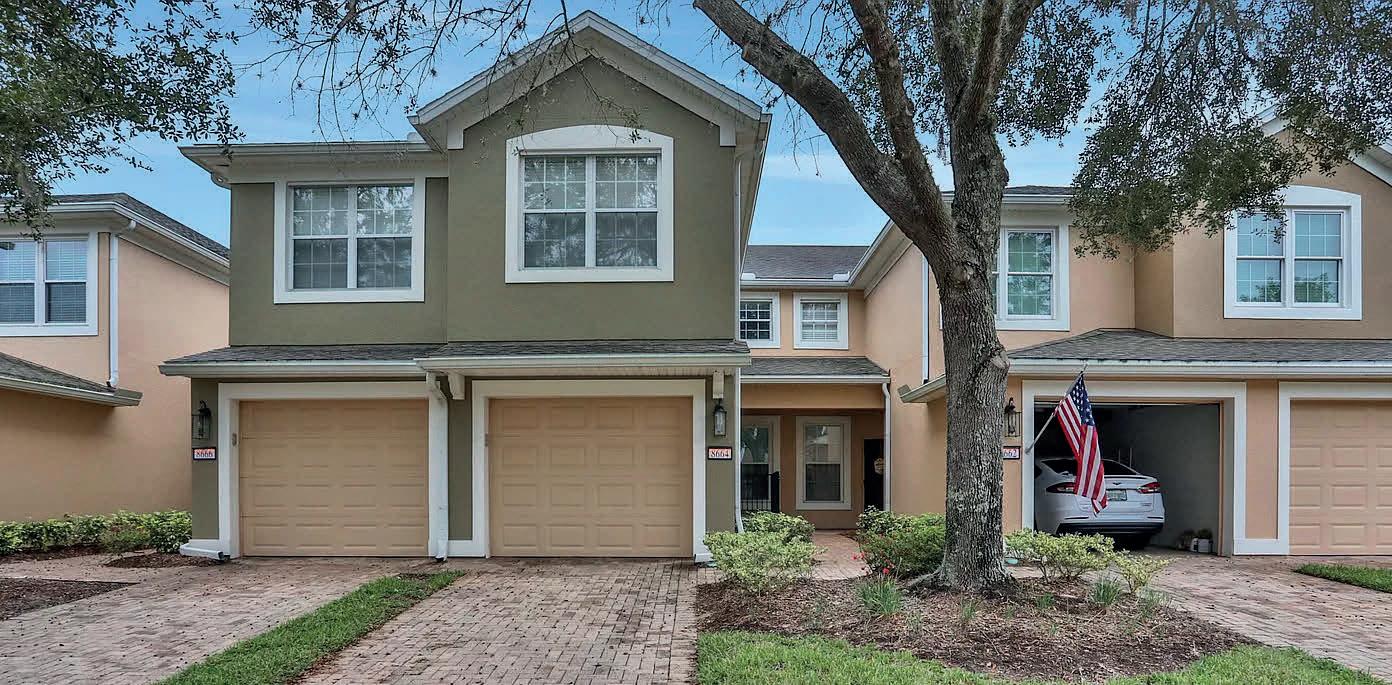
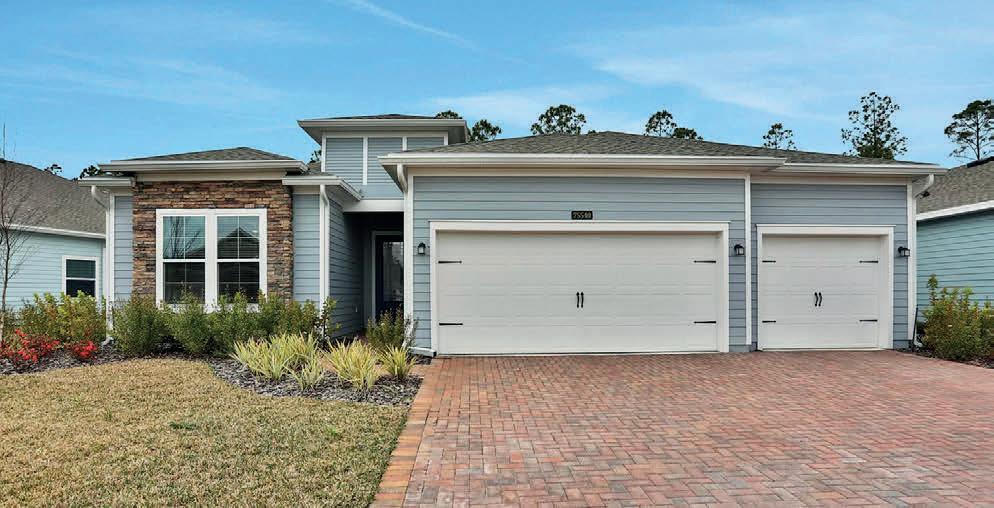
Back on the market! This immaculate condo in Sweetwater by Del Webb, a 55+ community in Jacksonville, offers three bedrooms, two baths, and a spacious family room. Enjoy the well-defined dining area, breakfast nook, and a kitchen with ample counter space and included appliances. A chair lift ensures accessibility. The screened-in lanai provides serene lake views. With its proximity to St. Johns Town Center and state-of-theart amenities, this condo epitomizes comfort and convenience.
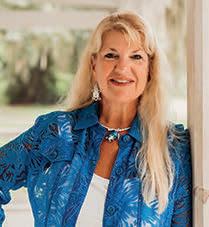

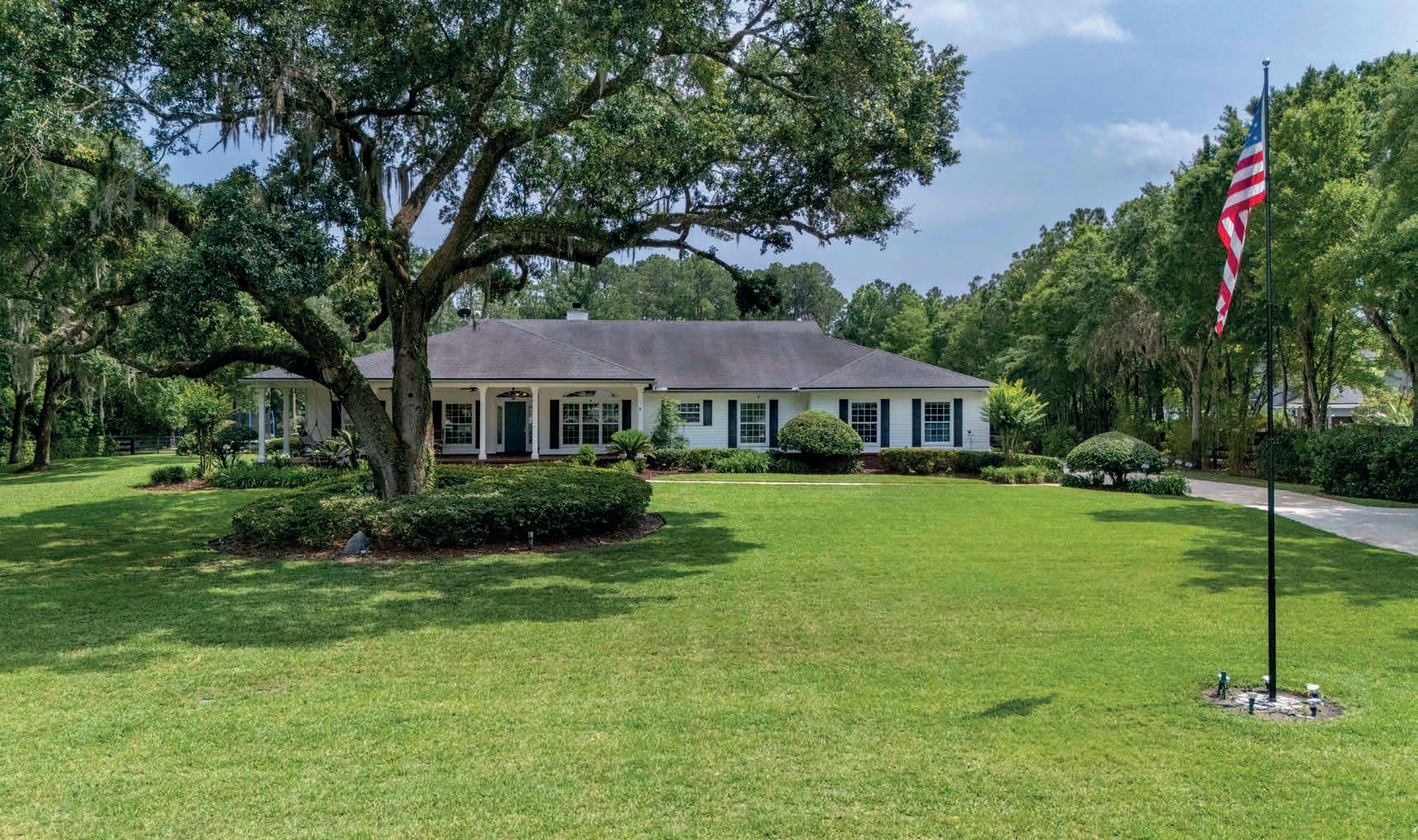
5084 LOSCO ROAD, JACKSONVILLE, FL 32257
$3,500,000 | 4 BEDS | 4 BATHS | 3,451 SQ FT
Located in the prestigious heart of Mandarin, where the embrace of nature meets the comfort of modern living, an exclusive opportunity awaits its discerning owner. This exceptional property, spanning two contiguous parcels over 12.7 acres, offers a unique blend of serenity, luxury, and functionality.
Step into your private oasis, where a meticulously designed single-family home invites you with its timeless charm. With a generous 3,541 sq ft under air conditioning and a total of 5,181 sq ft under the roof, this residence provides ample space for living, entertaining, and enjoying the finer things in life. Every detail of this sanctuary has been carefully curated to enhance your lifestyle, from the elegant living spaces bathed in natural light to the gourmet kitchen adorned with top-of-the-line appliances and finishes, offering a warm and sophisticated ambiance.
Venture outdoors, where the allure of leisure beckons with open arms. Immerse yourself in the luxury of a large saltwater pool enveloped by a screen enclosure, offering the perfect setting for endless hours of relaxation and rejuvenation. Adjacent, an outdoor kitchen awaits, promising culinary adventures amidst the backdrop of lush greenery and tranquility. This property presents an unparalleled opportunity for those with a passion for equestrian pursuits. A 1,536 sq ft barn/stables with a tack room stands ready to accommodate your equine companions while sprawling pastures invite leisurely rides and moments of connection with nature.
This property has you covered for those who love to travel or enjoy outdoor activities. An 18’ x 46’ RV carport with a 240V charger provides a convenient space to park and power up before your next adventure. Whether you’re planning a cross-country trip or seeking solace in nature, the possibilities are endless.
Set against the backdrop of lush landscaping and mature oak trees, a .35-acre pond awaits, its tranquil waters shimmering in the sunlight. Aerated and stocked with fish, this serene oasis offers the perfect setting for quiet contemplation or a leisurely afternoon casting a line. Surrounded by the beauty of nature in all its splendor, this property is a testament to the timeless allure of Mandarin living. From the majestic oak trees that stand sentinel to the vibrant hues of the flora that carpet the landscape, every element of this oasis has been thoughtfully curated to inspire a sense of harmony and connection with the natural world.
This exceptional property is a sanctuary where dreams are realized and memories are made. Don’t miss your chance to experience the unparalleled beauty and tranquility of Mandarin living. Schedule your private tour today and embark on a journey to discover the home of your dreams. This sale includes a second parcel consisting of 5.28 acres.


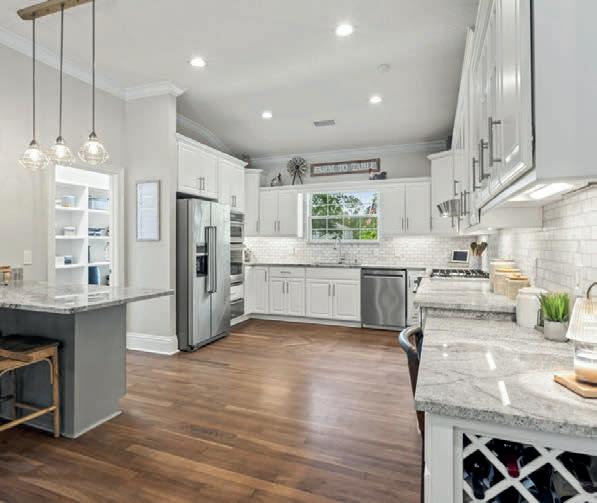
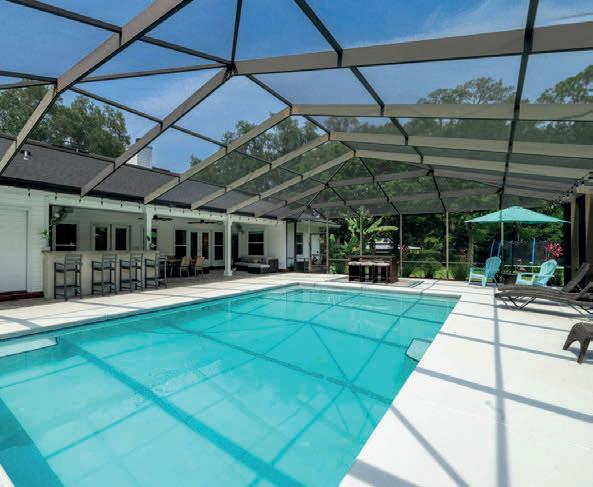
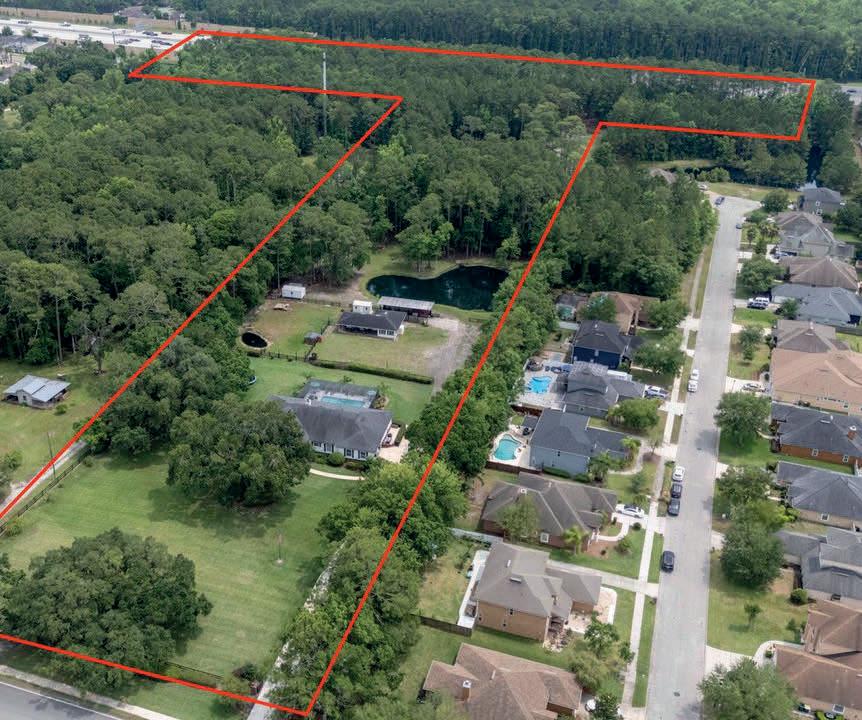
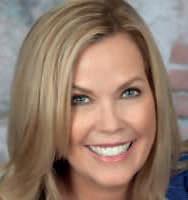
MARY ALICE LUNDY MBA | BROKER ASSOCIATE | CNE
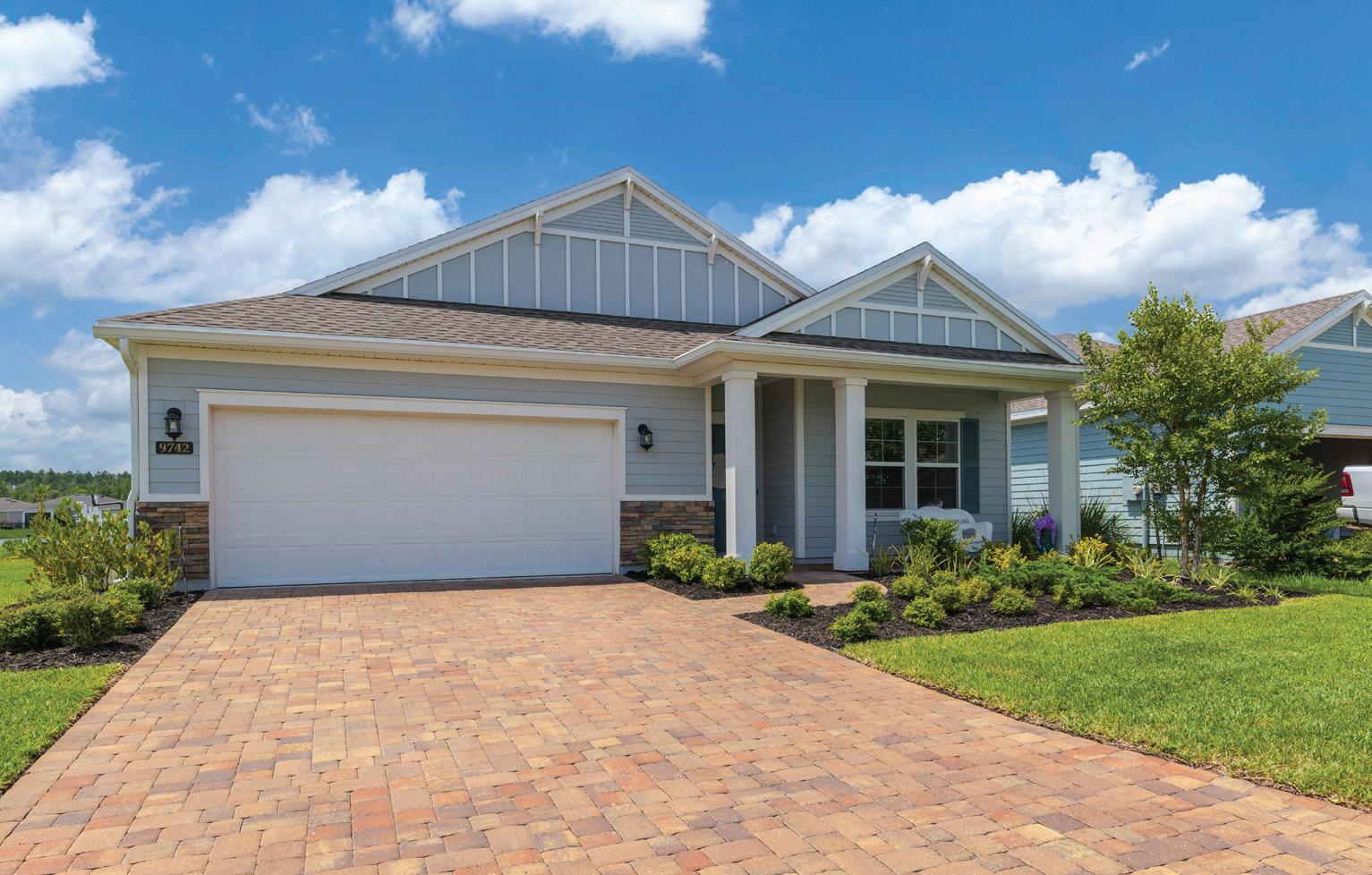
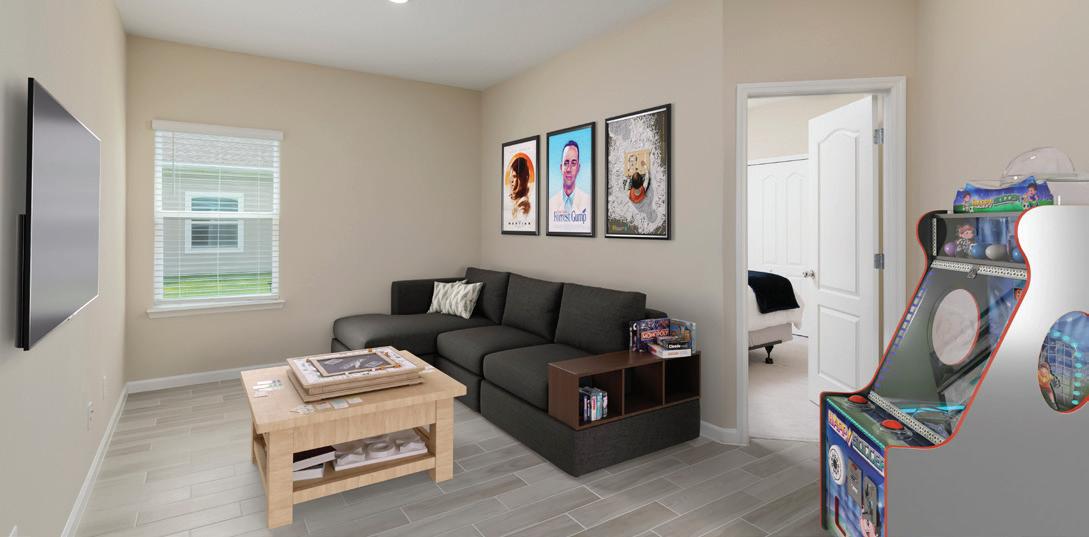

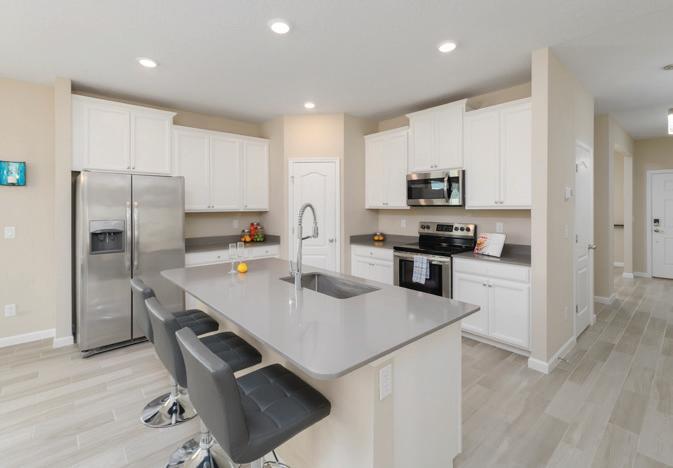
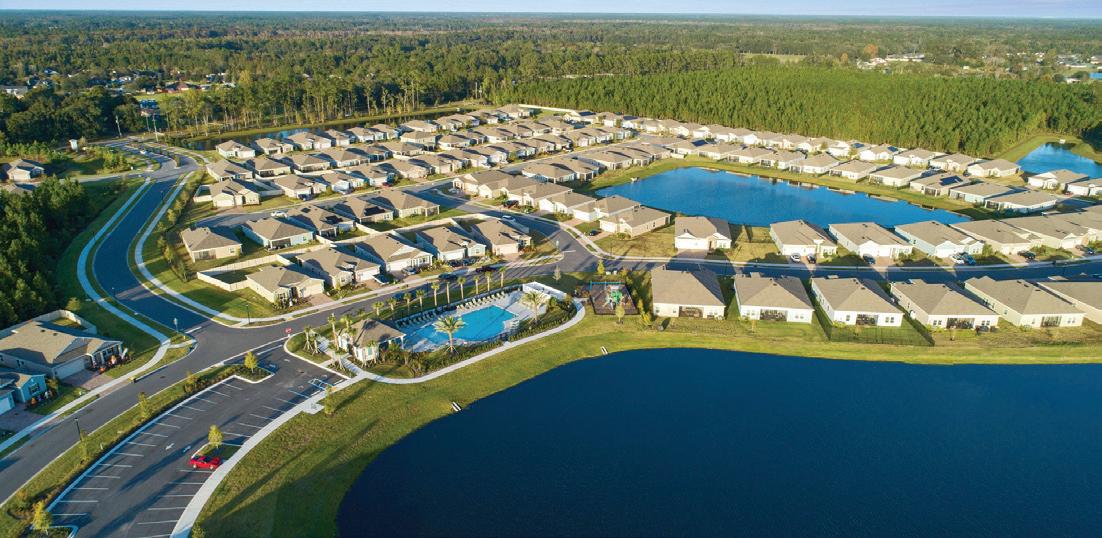


Welcome to this stunning Lennar Charle model! This home offers modern living with eco-friendly enhancements, including 3 spacious bedrooms, 2 full bathrooms, a versatile lounge, a flex room, and a private lanai within 2,126 sq ft of serene water-view living space. The charming front porch is perfect for relaxing. Inside, discover elegant white kitchen cabinets and abundant natural light. The exterior features fresh mulch and an upgraded front lawn, enhancing curb appeal. The highlight is the fully paid-off solar panels, promising sustainable living and reduced energy costs. Enjoy a $2,000 credit at closing and 1% of the loan amount towards rate buy-down or closing costs if you use the preferred lender. With fantastic upgrades and an excellent price, this property is a must-see! The sellers are motivated! Schedule a showing today and make this dream home yours!





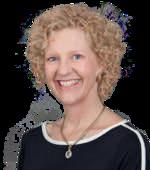
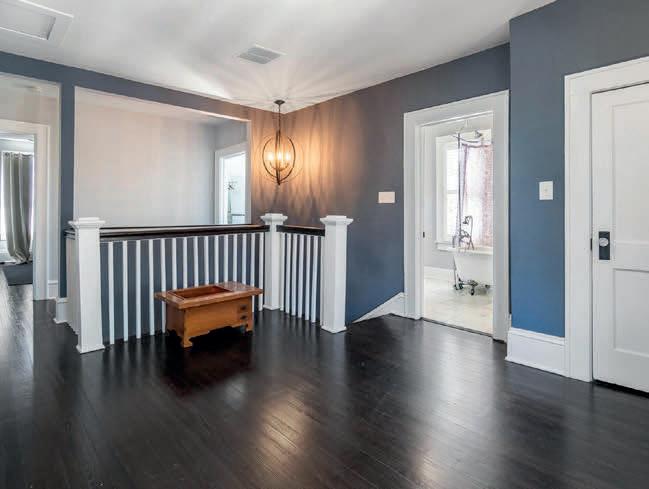

PROUDLY PRESENTED AT $599,900
Don’t miss this completely remodeled home within walking distance to museums, parks, dining & shopping.
Over 2,600 sq ft of living space
4 bedrooms (2 primary suites – one upstairs & one downstairs)
3 ½ baths featuring claw-foot tubs
Gourmet Kitchen with gas cooktop, pot filler & marble counters
Versatile loft area & Laundry Room upstairs
Fenced Backyard with large deck & storage shed Walk in Closets
Off Street Parking
This home is not just a house. It is a testament to historic preservation and the promise of a life well-lived within its walls.

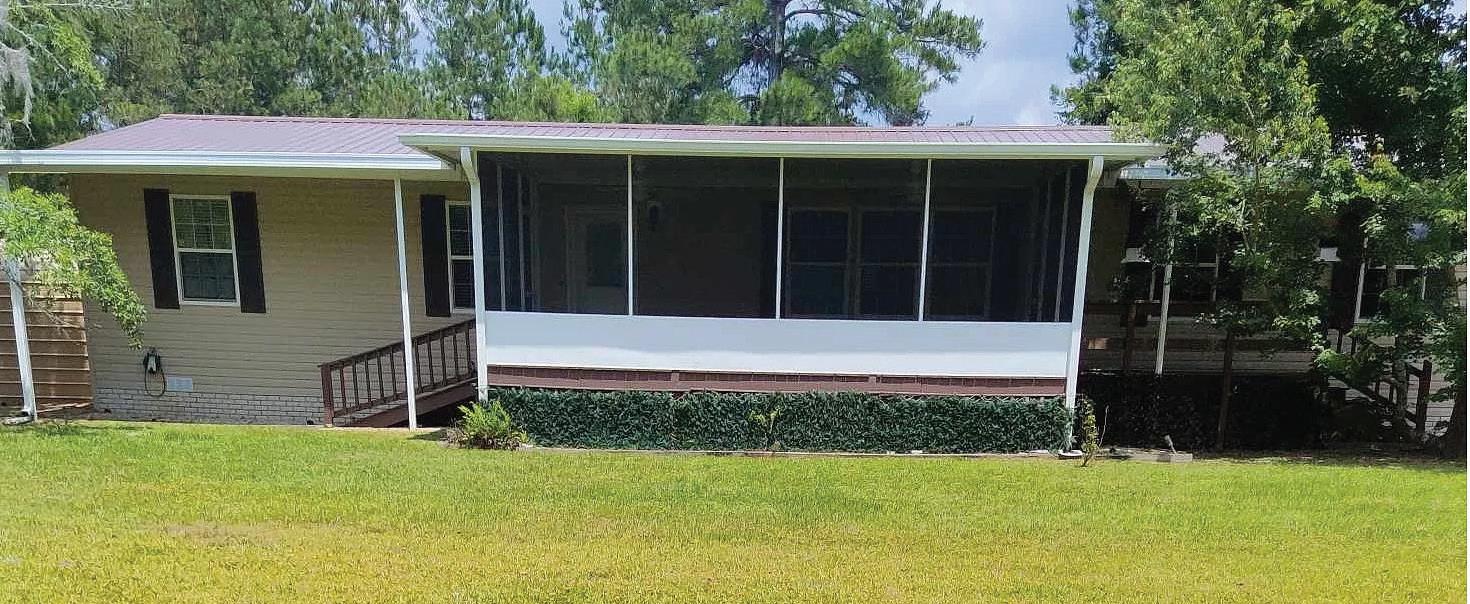

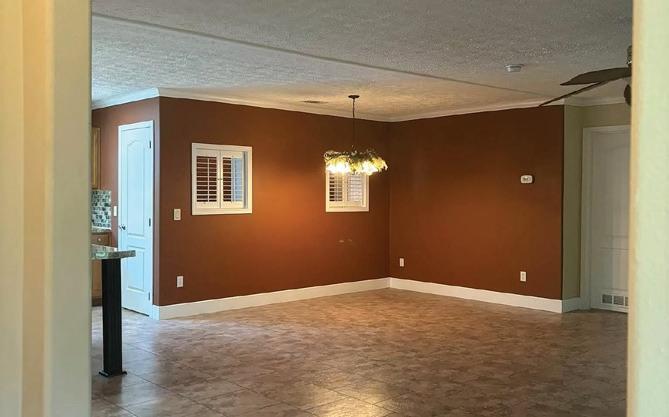

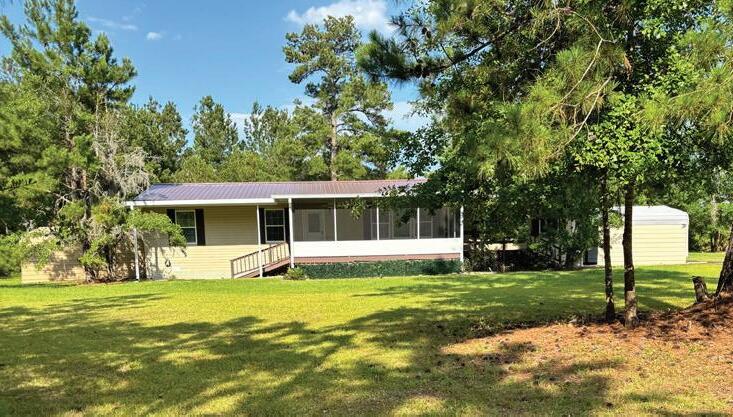
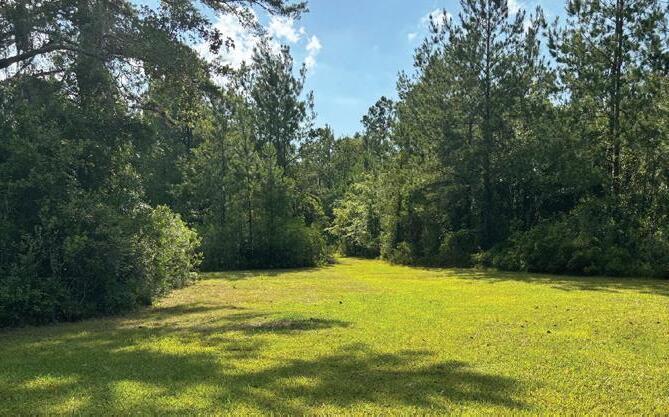
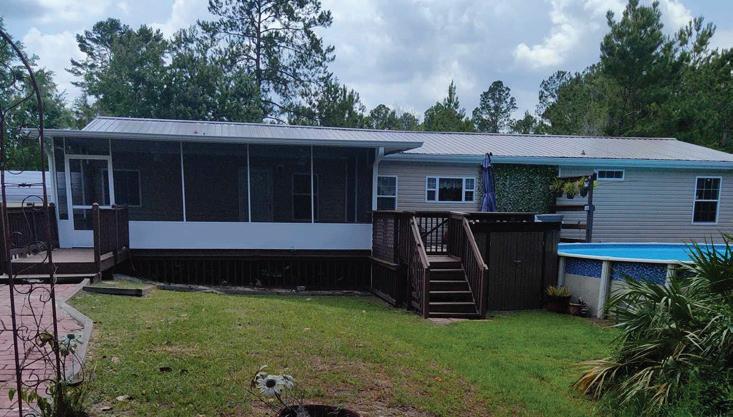
Beautiful custom built modular home. Metal roof just put on last year. Four bedroom two bath. large walk-in closet in master bedroom. Library/office. 18x20 screened in front porch. 18 x 25 screened in back porch with large decking leading to 36 foot round Swimming pool. With a large hot tub. Home situated on the back of the property which makes a beautiful walk to your mailbox. Sit on your front screened in porch and watch the deer cross your yard or lay in your hot tub or swimming pool and look at the stars on your back deck. this modular home was custom built for the owner in 2011. New a/c 2023 inside and outside unit. Septic pumped 2023. You need to see, the land is beautiful and very private.
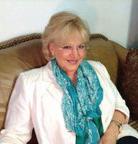

3
Lovely coastal home with many upgrades. Great room concept with inviting kitchen, open to dining and living area. Kitchen features ample cabinets,quartzite counters natural stone, upgraded appliance package. Custom lighting throughout. LVP flooring , coastal wood trim package. Veranda is 465 sq ft with fans, rear porch is screened and 448 sq ft. All bedrooms have entrance to rear porch. All doors are solid wood and windows are impact rated. This new home is located in the X flood zone (no flood needed if mortgaged). Gramercy Plantation is located adjacent to Hwy 98 Coastal route and less than 10 minutes to St George Island and shops of Apalachicola. This beautiful home is located in a modern planned community along the Forgoten Coast. It is gated featuring large lots, pool, tennis courts ,and a tranquil atmosphere stunning views of the surrounding natural beauty. The community prioritizes conservation and archtectural integrity.https://tour.usamls.net/227Boncycle-Land-Dr-Eastpoint-FL-32328/unbranded
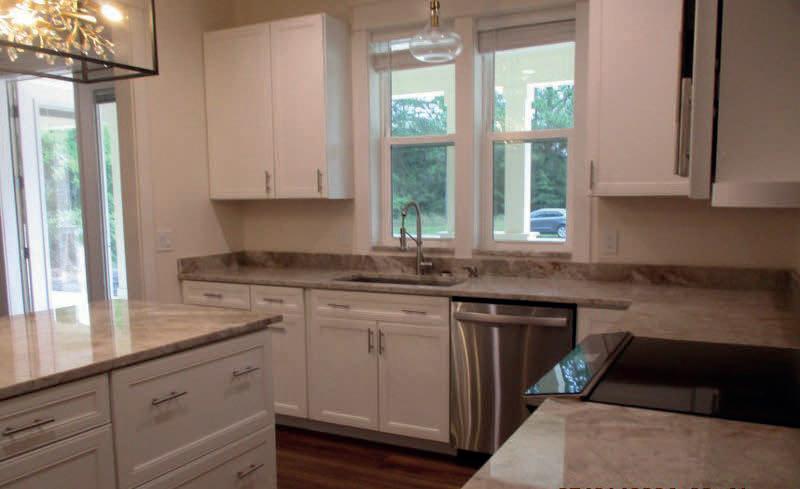

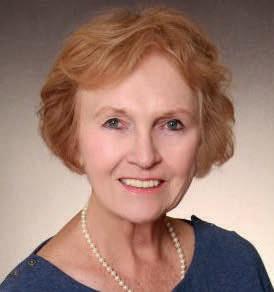

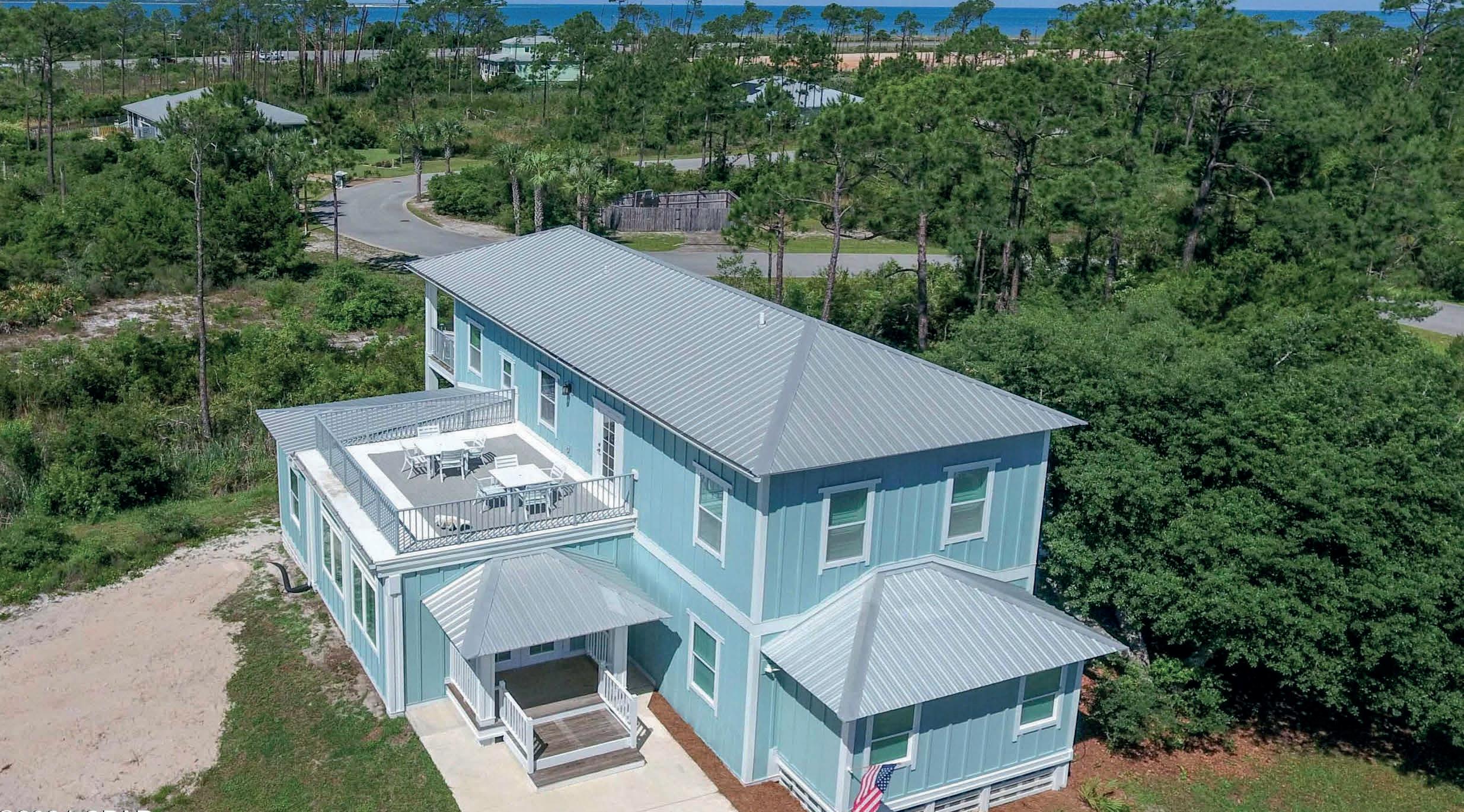
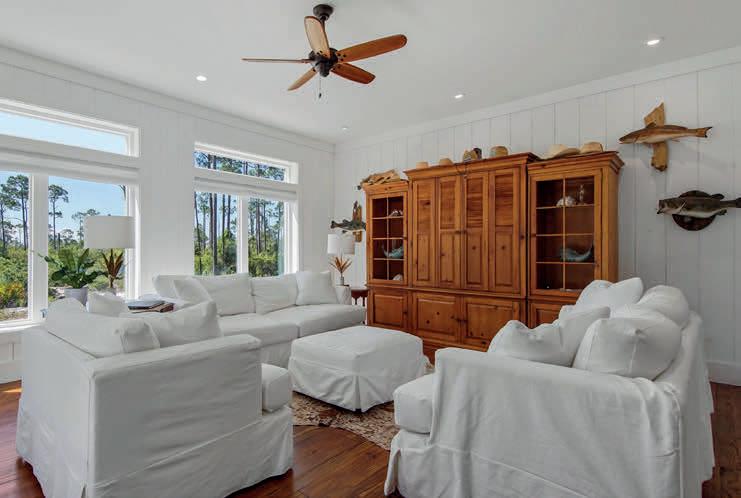
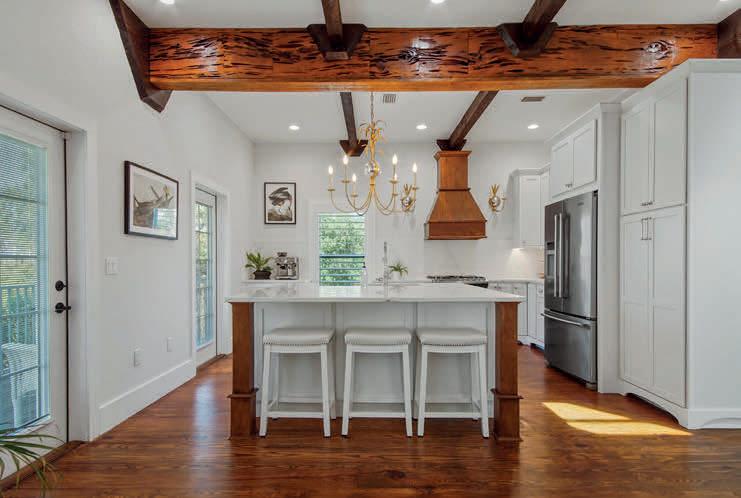




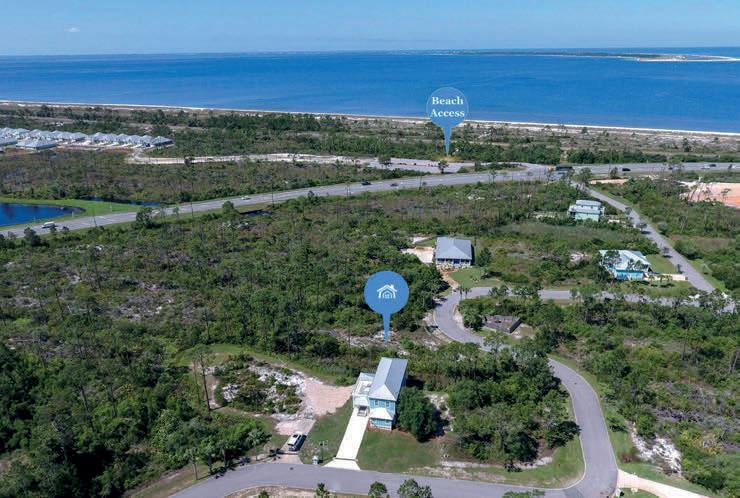
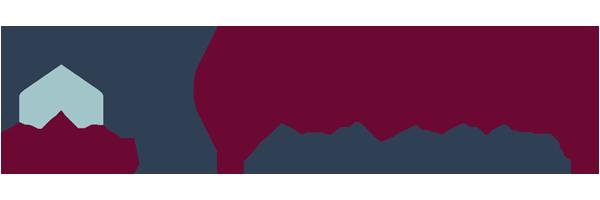
NEW 2023 CONSTRUCTION! ELEVATED POOL WITH OCEANFRONT VIEWS! With two large decks overlooking the Gulf, your own private pool, and the sugar sand beach and clear blue water just feet away, Donsol Beach House is the perfect vacation spot in the Villa del Sol subdivision. This 3,300 square foot 5 bedroom 5 bath vacation home with an elevated pool and elevator was built in 2023 in a lovely private gated subdivision.Donsol truly captures the essence of all things coastal. You will be greeted with a large, open concept living and kitchen space boasting spectacular Gulf views. Take a step through the back doors facing the ocean to find yourself in the peaceful, breezy surroundings with an amazing, unhindered view of the Gulf and your own private elevated swimming pool. Back inside, the dining and kitchen area has beautiful hardwood floors, modern amenities, and a kitchen featuring a large island, appliances, and quartz countertops. The comfortable, roomy living space is the ultimate gathering spot for entertaining and making memories with friends and family. The first floor has a 1 bay view master suite with a king bed and attached private bathroom along with a bay view master bedroom with king bed. On the second floor, there are two Oceanfront master suite bedrooms with king beds and attached bathrooms, and a charming bunk room with 3 bunks and a full bathroom. The most inviting aspect of the second floor is that two of the bedrooms have access to its large deck overlooking the Gulf, while the bunk room has views of the bay.
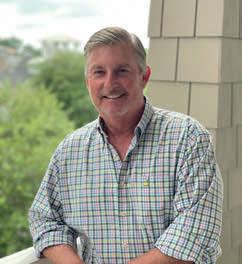

REALTOR®
850.227.5569
Jay@floridagulfcoast.com www.rishrealestategroup.com
REALTOR®
jessica@floridagulfcoast.com www.rishrealestategroup.com

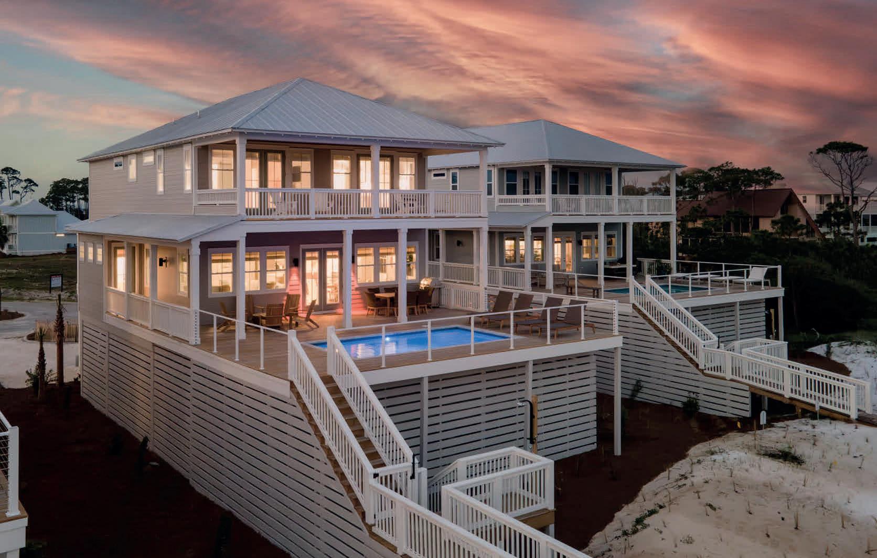

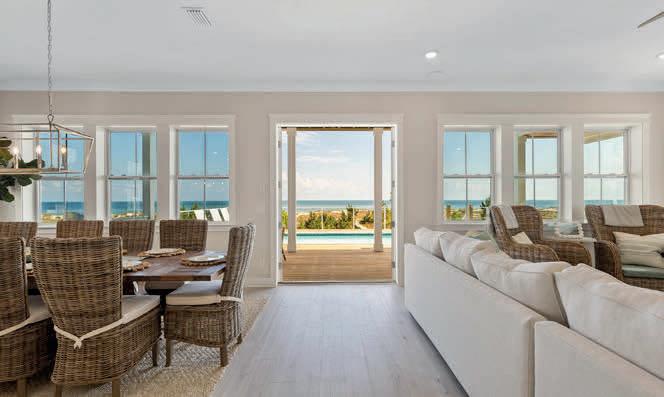
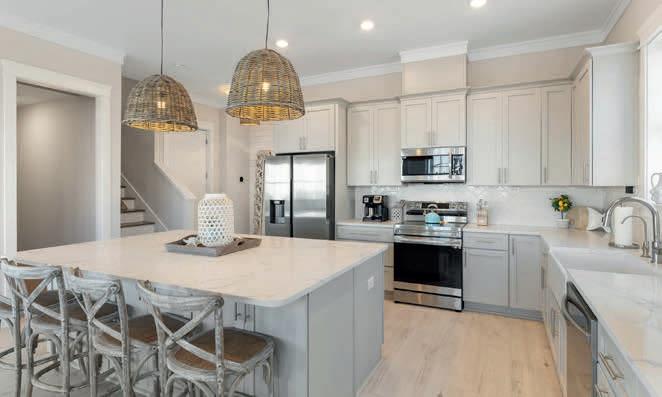
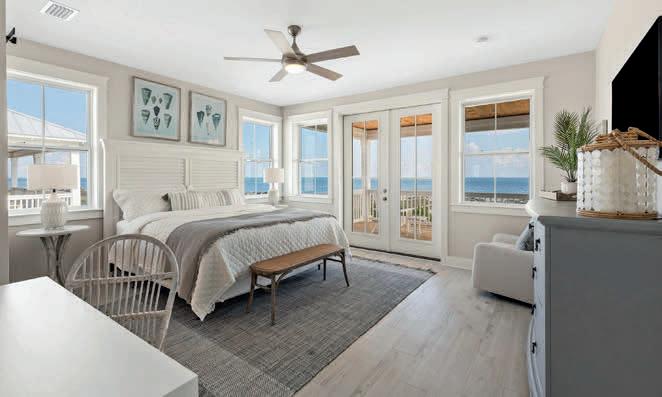
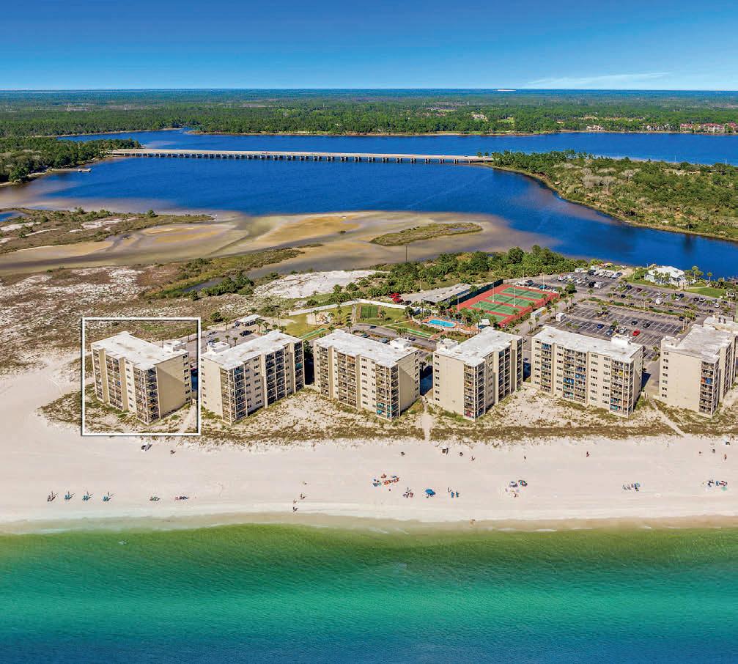
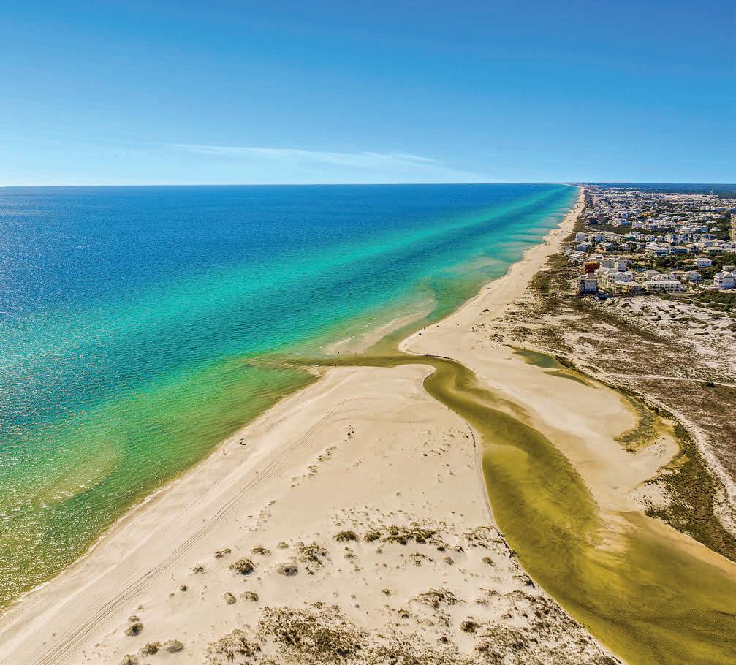
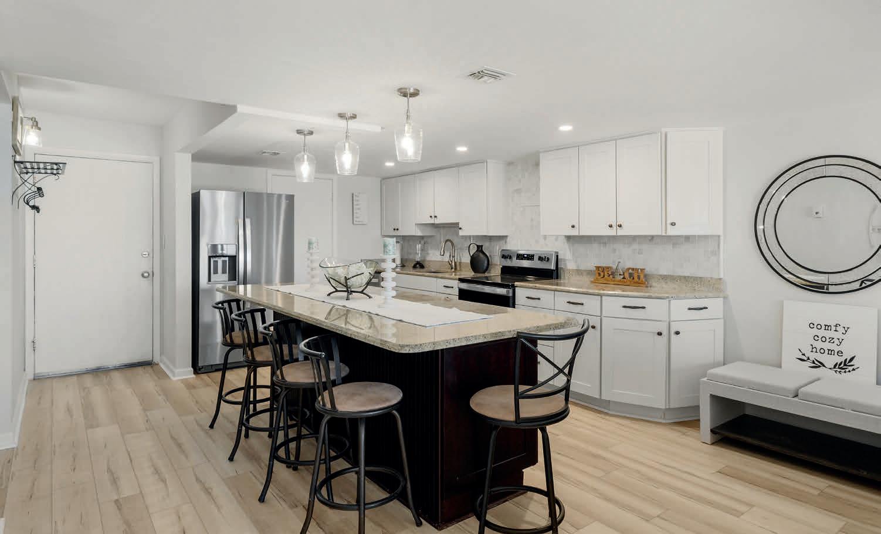

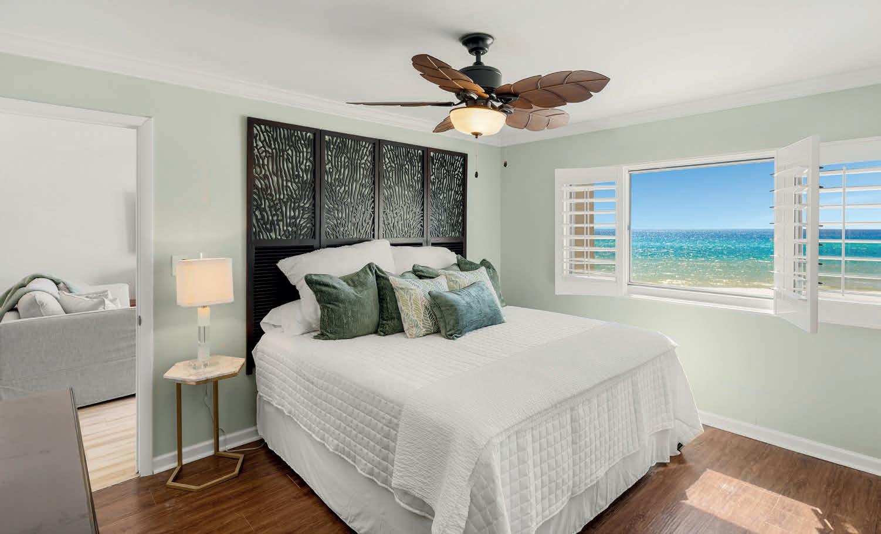



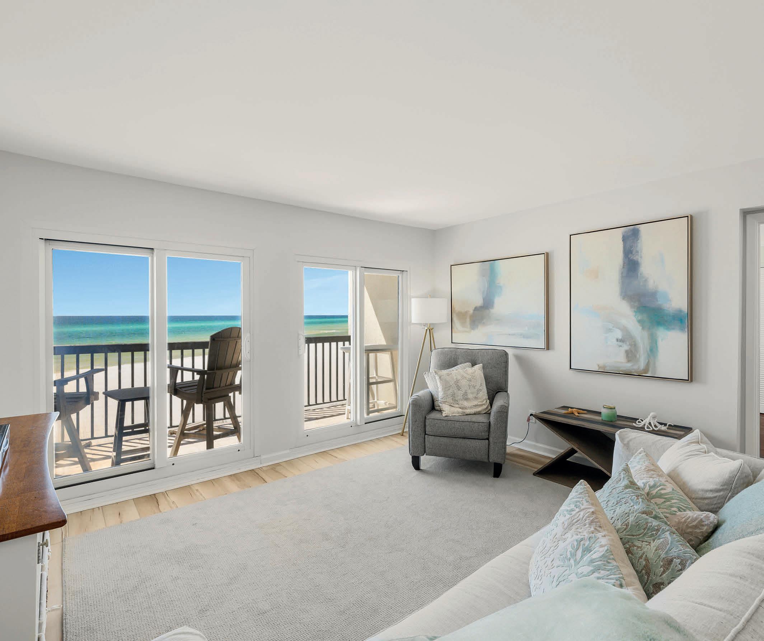
For Sale in Panama City Beach FL, the BEST views of the Gulf of Mexico, the Emerald waters and Sugar white sand views of any Condo!! This Condo is the Most Westerly Building in Pinnacle Port. The C3 Building, SELDOM have units come up for sale! This 2-bedroom, 2-bath condo has not been a rental. It has been the family’s vacation Beach home for the past several years. This is a unique opportunity to own a condo in this C3 building! Fully Renovated with new commercial grade luxury vinyl plank flooring (LVP), fresh paint, new appliances, new stackable W&D, & new furniture, new Bedroom furniture and high end mattress in master bedroom! This condo is made for entertaining with a huge Island with seating views of the water! This condo comes fully furnished, so you can start enjoying the unobstructed views of the White Sugar Sand Beach, Phillips inlet and Lake Powell! Pinnacle Port is a 24-hour gated community, that sits between the Gulf of Mexico and Lake Powell , giving you access to the Lake with boats slips, a boat ramp makes daily outings on your boat a breeze! Or if you prefer paddle boarding, kayaking or canoeing, you can do those too! There are 2 swimming pools, Tennis courts, pickle ball and shuffle boards courts. Take advantage of this opportunity to get into the C3 Building today!

SUSAN WEST BROKER ASSOCIATE | REALTOR®
850.819.5051
Susan@BeachPathHomes.com
www.BeachPathHomes.com


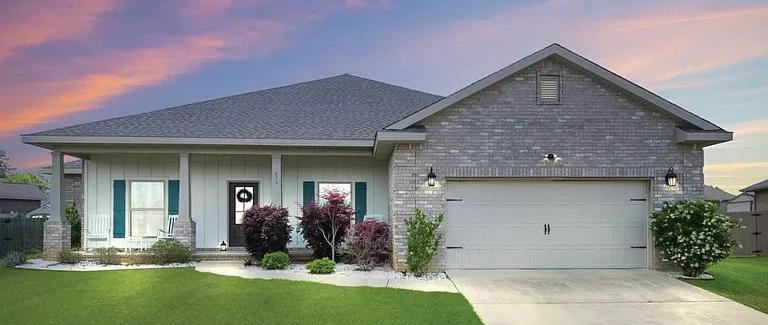
USAF VETERAN, RN, BSN

Tabitha is an expert real estate/ buyers agent with Mitchell Residential in Pensacola, FL, and the nearby area, providing home-buyers and sellers with professional, responsive, and attentive real estate services. Want an agent who will really listen to what you want in a home? Need an agent who knows how to effectively market your home so it sells?
Give Tabitha a call! She is eager to help and would love to talk to you.

Tabitha has gone above and beyond any expectations of a realtor! She is knowledgeable, dedicated, and overall caring for all of her clients! - Jennifer Wand I had a fantastic experience working with Tabitha, an exceptional realtor who made the home-buying process seamless and stress-free. Her expertise, professionalism, and exceptional communication skills stood out, providing prompt, thorough responses and guidance.
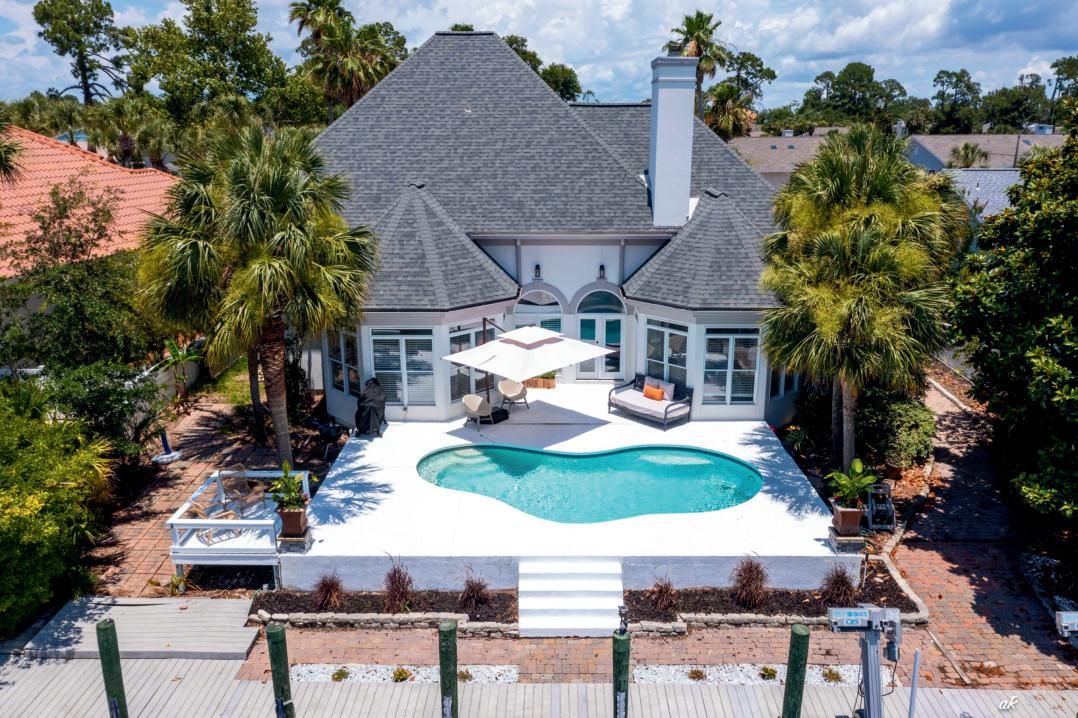
family dream home! Open 4 bed/3 bath concept offers an opportunity for your yacht and bay boat to dock outside your home. Minutes to the Gulf of Mexico by boat or car. Great rental potential if you are looking to have it all. Move to the coveted neighborhood

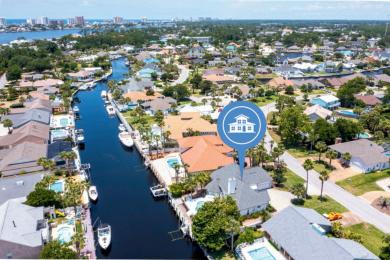
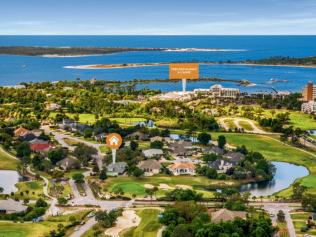

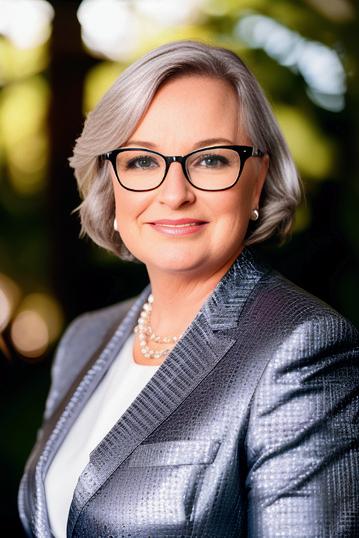
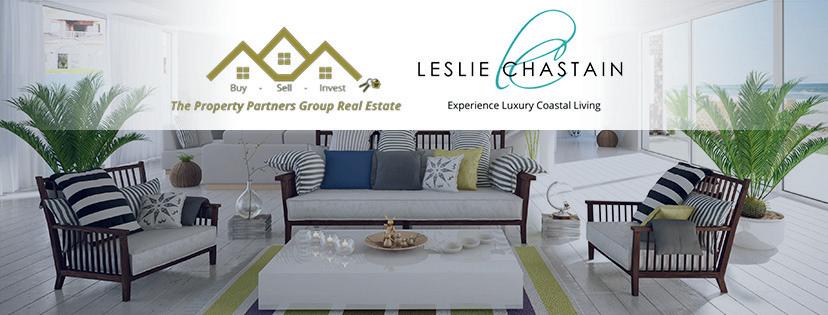



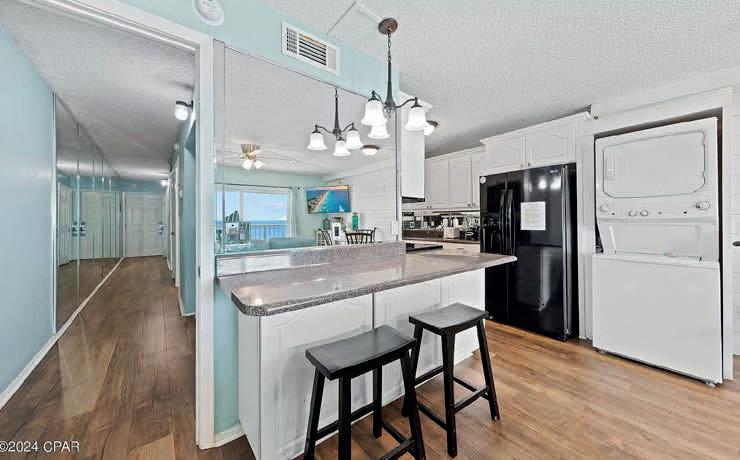
NEW VACATION RENTAL OPPORTUNITY. You don’t want to miss out on this adorable Beachfront Condo in PCB. Direct gulf views, large patio for relaxing and enjoying the gorgeous views of the sugary white beaches, and proven rental results. This well maintained unit has all the charm and essentials to make it your new favorite getaway. With one full bedroom, bunks in the hall and a sleeper sofa, there will be space for everyone! Tastefully decorated with all the amenities you could want, you will want to move fast to secure this great property. Amenities include private beach access, two Olympic sized swimming pools, and indoor heated pool option, hot tubs, a kiddie pool, fitness center, basketball court, tennis court, Tiki bar, easy parking, beach chair rentals available and much more!





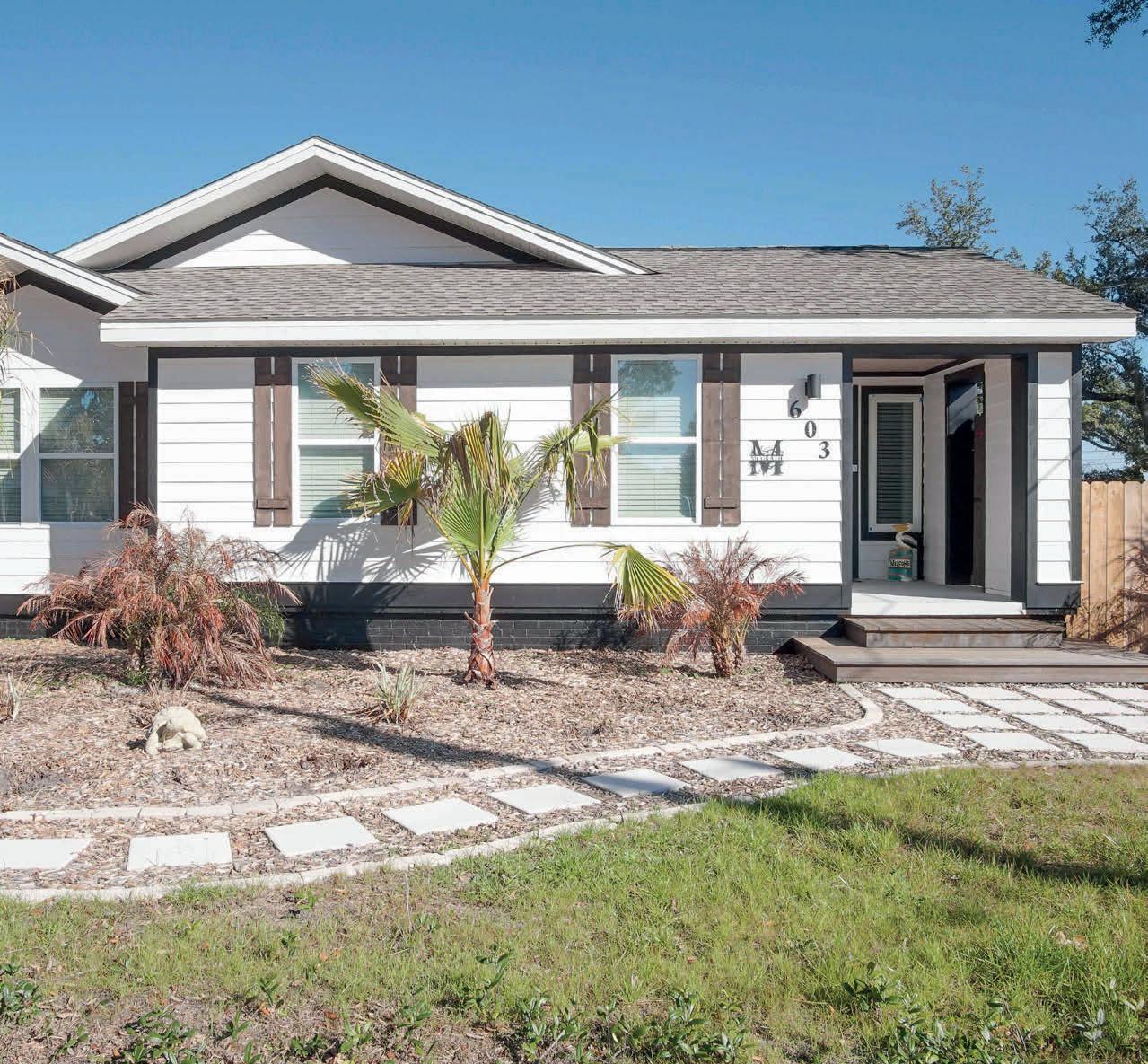


3 BEDS | 3 BATHS | 2,196 SQ FT
2 CAR ATTACHED GARAGE | $660,000
Welcome to Holiday Beach, where living is an endless holiday and the possibilities are endless. We are thrilled to present to you this stunning home at 4014 Holiday Drive, so please allow us to be your guide as we take you through the story of this beautiful home and all it has to offer. Let’s start with the basics. This contemporary home boasts 3 bedrooms and 3 bathrooms, making it the ideal space for any family or individual looking for the perfect place to call home. Spanning over 2,196 sq ft, this spacious home offers ample room for comfortable living and entertaining.As you step inside, prepare to be wowed by the the enchanting wood burning fireplace, the soaring vaulted ceilings that give the home a sense of grandeur and spaciousness, and grand mezzanine balcony view at the second floor.

SHANNON R. COLE BROKER/OWNER
4 BEDS | 3.5 BATHS | 2,300 SQ FT
2 CAR DETACHED GARAGE | $675,000
It is our distinct pleasure to present to you with this charming home for sale located at 603 Dewitt Street in the highly sought-after neighborhood of Bunkers Cove. Nestled in a beautiful community, this bungalow-style home boasts 4 bedrooms and 3.5 bathrooms spread across 2,300 sq ft of living space. From the moment you step through the door, you will feel at home in this oneof-a-kind property.Get ready to be WOWED! This home is not just a house, it is a story waiting to be told. Imagine waking up to the sound of birds chirping and the gentle rustle of trees, as the morning sunlight pours into your vaulted ceiling living space. The open-concept layout is perfect for entertaining guests or spending quality time with your loved ones.
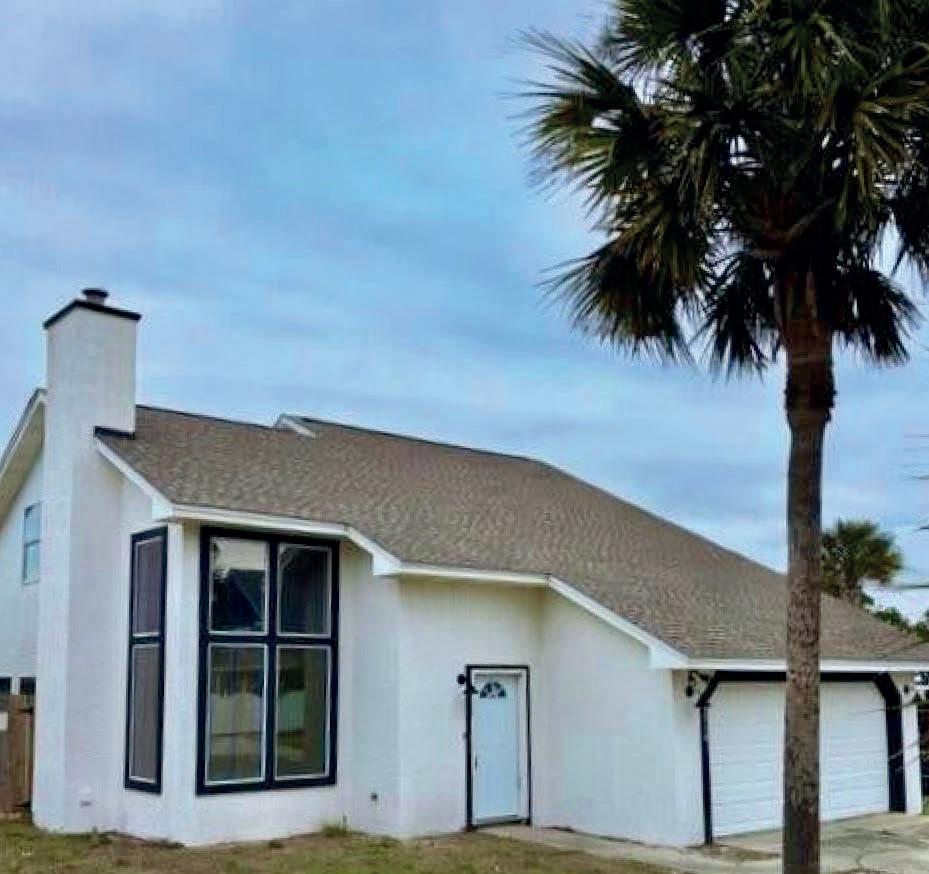

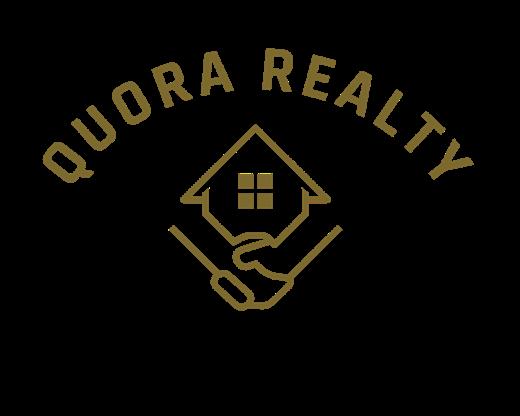

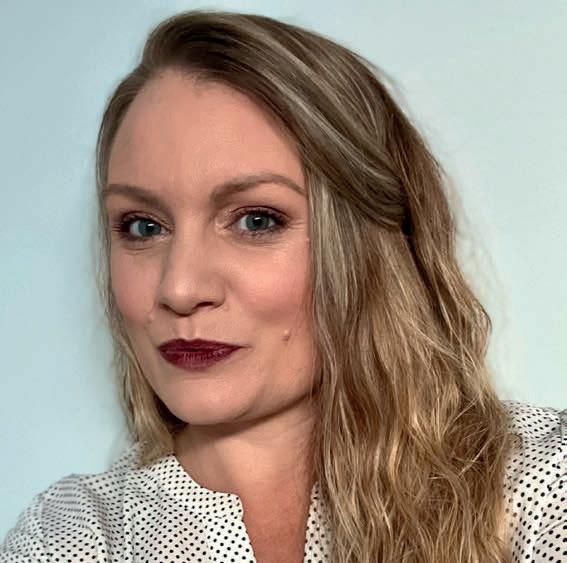

4
Welcome yourself to this spacious American style home, located in the desirable Cove at Cooper Creek neighborhood. It boasts 4 bedrooms and 3 bathrooms, making it the ideal size for families of any size. As soon as you step in, you will be greeted by the warmth and sophistication of the home’s design. The main living area features a formal dining room, craftsman style floor to ceiling posts, crown molding and hardwood floors, adding an extra touch of elegance and charm to the space. One of the standout features of this home is the screened-in back porch. Imagine sipping your morning coffee or enjoying an evening glass of wine while surrounded by nature and fresh air, all while being protected from any pesky bugs. It’s a perfect spot for entertaining or simply relaxing after a long day.

Shannon R. Cole is the Broker/Owner of Quora Realty and has been serving the real estate industry for many years, in more than just a Broker capacity. Shannon holds real estate licenses in multiple states, from Alabama to Connecticut, Florida to Illinois, which means with her extensive real estate knowledge and experience she knows exactly how to effectively navigate through a competitive market while advocating on a Buyer and Seller’s behalf to ensure each transaction is as seamless as possible.
Shannon started her professional career as a paralegal for a real estate attorney in 2011. She quickly realized the need to not only ensure every agent within the brokerage was equip with an indepth knowledge of our communities and neighborhoods but also skilled in effectively navigating through a competitive market while possessing the competency to guide buyers and sellers through the complicated transaction processes.
But what really sets Shannon apart from other agents? Well, there is a fundamental difference between Shannon and most other agents. She is not the “high-pressure” salesperson many agents are in today’s market. Instead, Shannon’s very first goal is to create lifelong trusted partnerships. She is an active listener, and her client’s strongest advocate. With the highest level of professionalism she assists each and every Buyer and Seller in reaching their own unique real estate goals resulting in not just a highly successful real estate transaction but in finding a house to call HOME.
Whether you are looking to buy your first home, need an upgrade from your current home, relocating to or from another state, seeking the dream vacation spot, looking to add to your investment portfolio, or ready to find the perfect place to retire, call Shannon today and let her put her knowledge and experience to work for you!
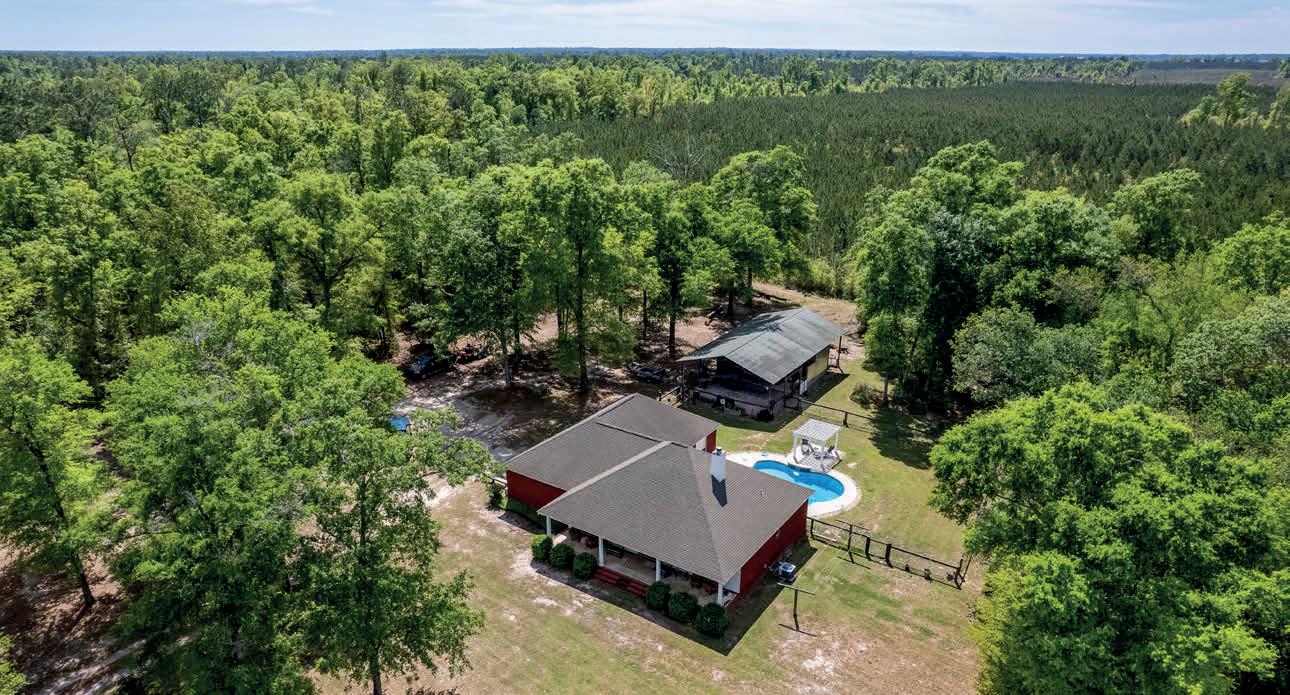



Welcome to your dream home at 4015 Whispering Pines! Nestled in the heart of serene Greenwood, FL, this exquisite 3-bedroom, 2-bathroom house offers a spacious 2,640 sq ft of beautifully custom designed living space that promises comfort and elegance. Step inside to discover a home built with impeccable quality, from the robust construction to the thoughtful layout maximizing both style and functionality. The interior seamlessly flows into an enchanting outdoor space, featuring a meticulously landscaped lot that invites you to bask in nature’s tranquility. Entertaining is a breeze with an outdoor kitchen that caters to any occasion, from summer barbecues to cozy family gatherings. Plunge into the private pool, a blissful escape under the sun, or simply enjoy the ambient setting it provides to your backyard paradise. Positioned in a community-rich environment, this property is just moments away from essential amenities. Greenwood Supermarket and the community park are within a short drive, offering convenience and recreational activities for the family. This residence not only boasts a prime location and superior craftsmanship but also sits in a neighborhood known for its green spaces and friendly atmosphere. The large lot size provides ample room for expansion, gardening, or whatever your heart desires, making it a versatile home that adapts to your lifestyle. Your search ends here at 4015 Whispering Pines Cir, where each day is a potential adventure waiting to happen. Don’t miss the chance to make this house your forever home and create lasting memories in a community that welcomes you with open arms.
3 BD | 2 BA | 2640 SQ FT | Listed at $479,000
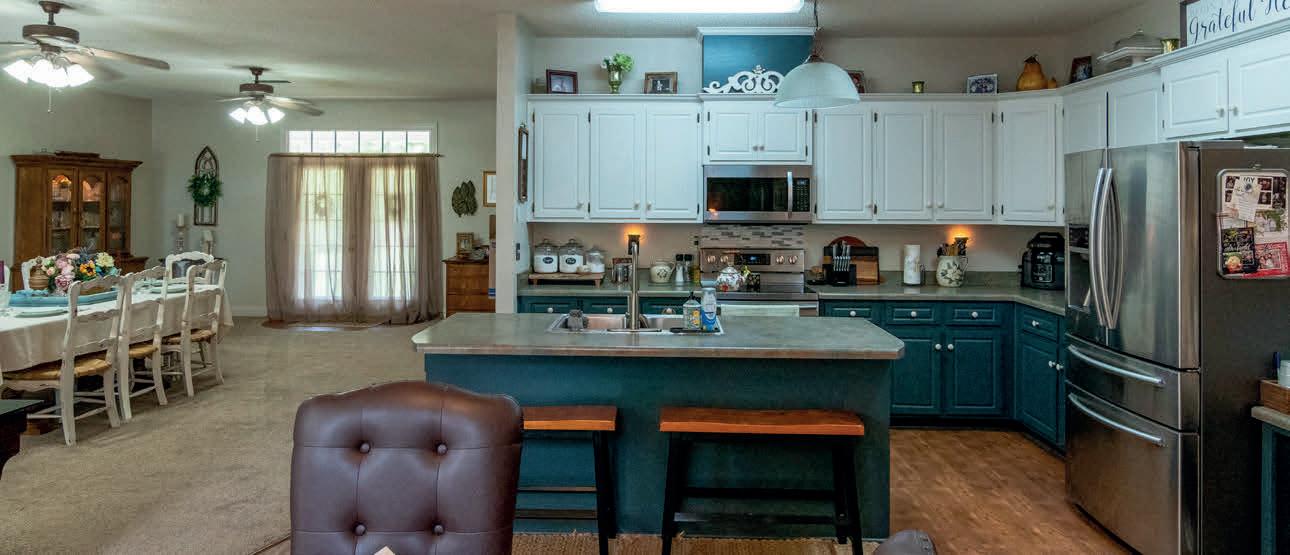
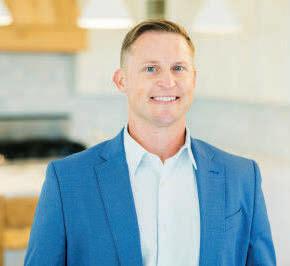
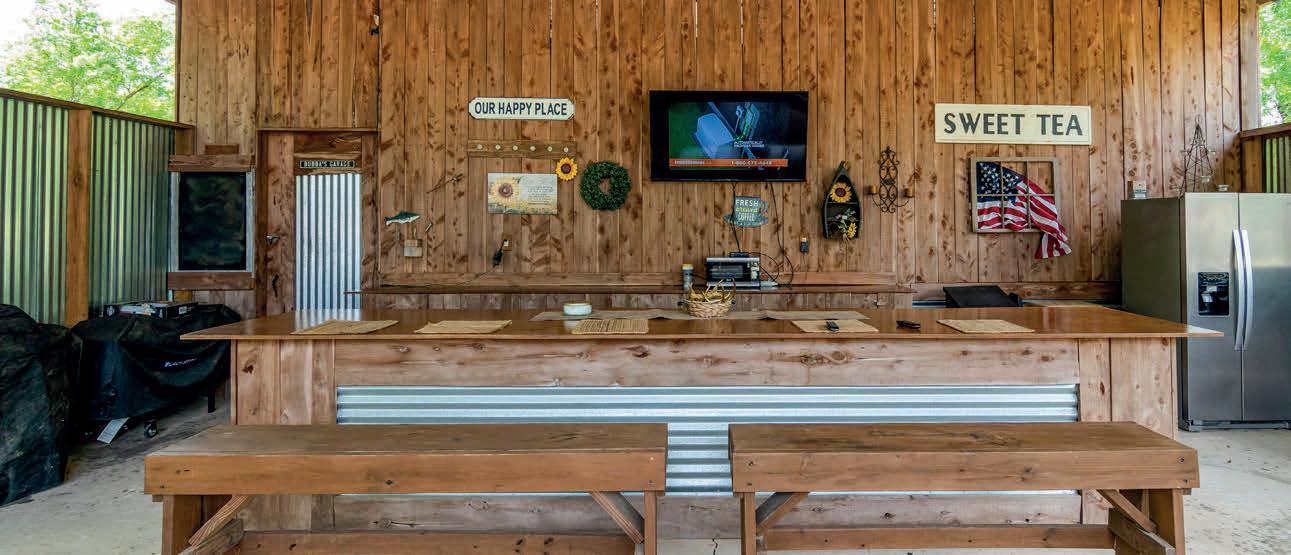
For more information, or to schedule a private tour, contact Agent.

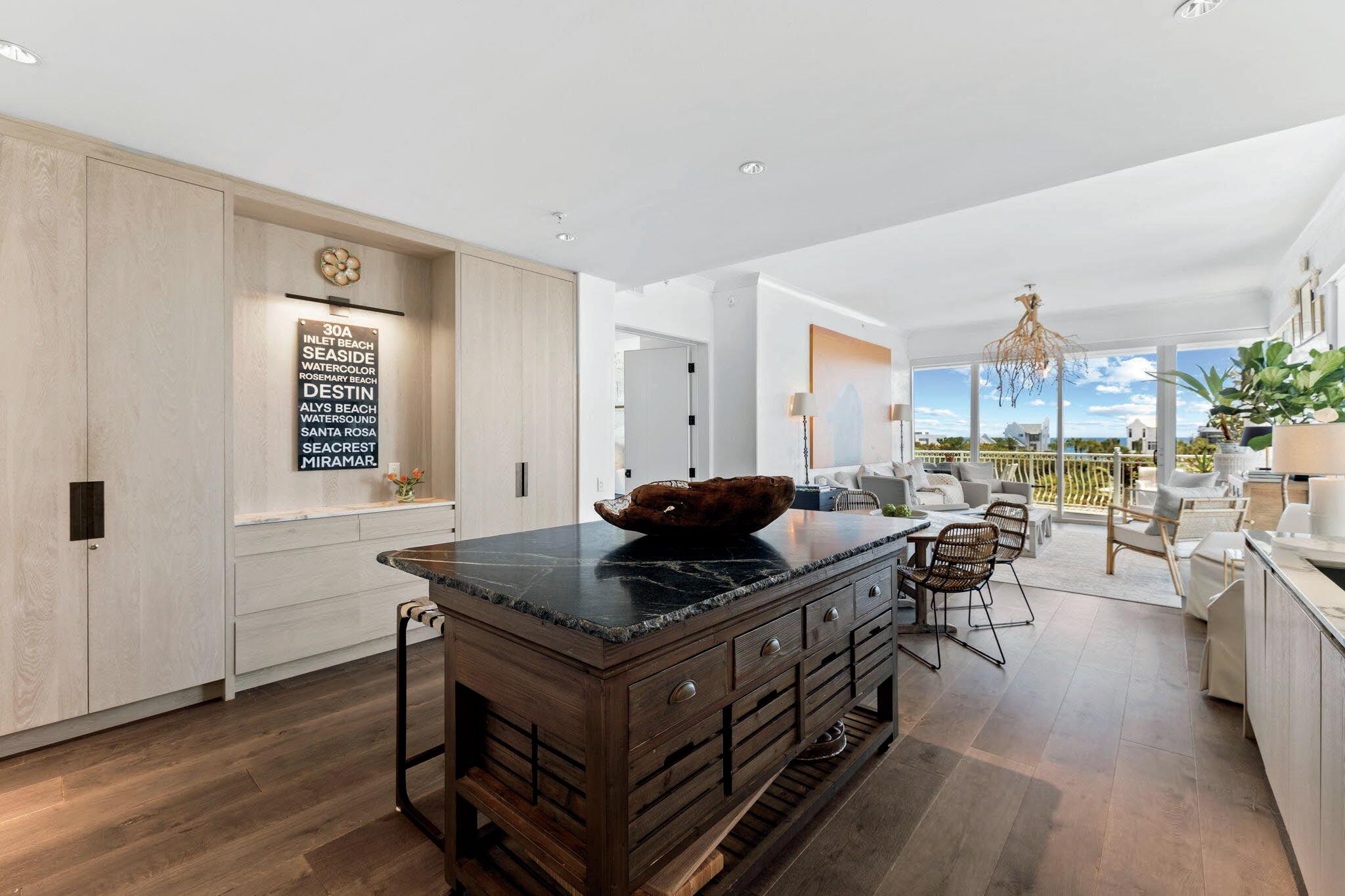


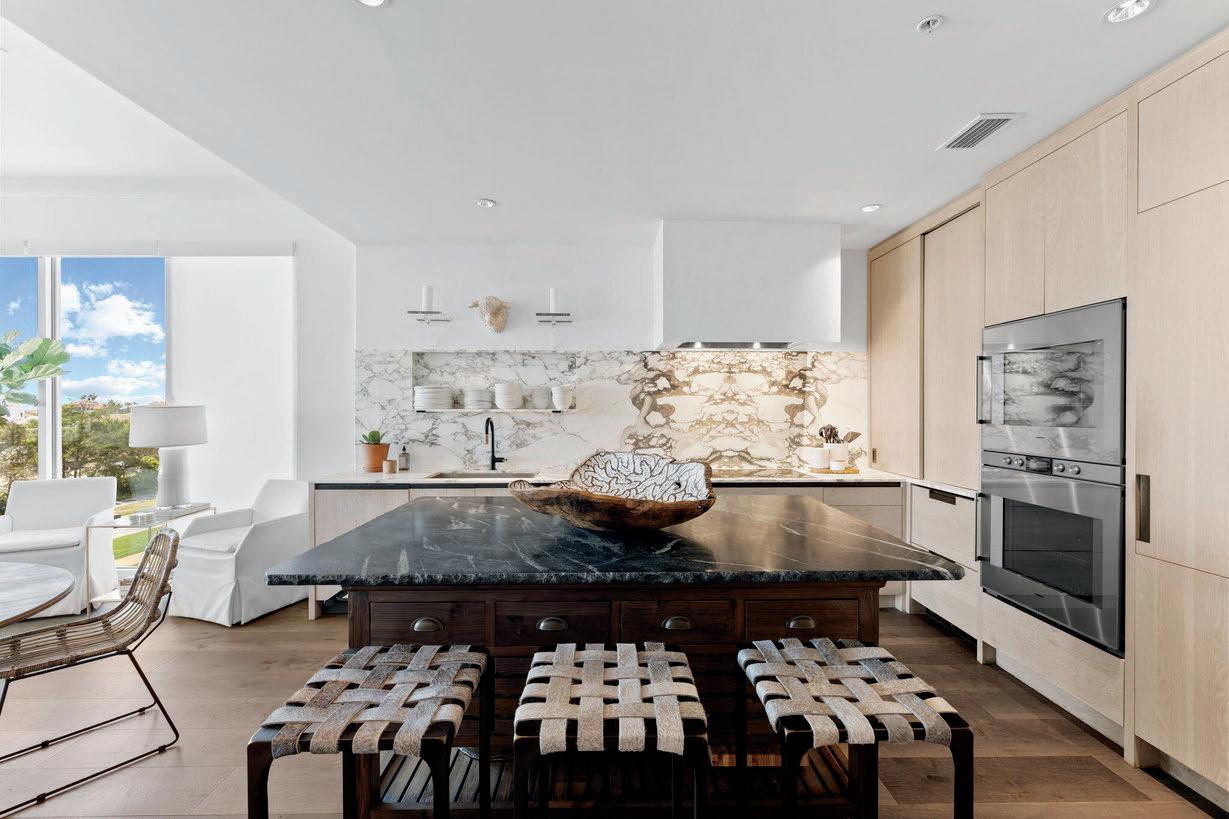
l
c a t e d a d j a c e n t t o A l y s B e a c h a n d R o s e m a r y B e a c h T h i s l u x u r i o u s r e s i d e n c e b o a s t s e x q u i s i t e f i n i s h e s , i n c l u d i n g p l a s t e r w a l l s , F r a n c o i s & C o w o o d f l o o r i n g , b o o k e n d m a r b l e , a n d t o p - o f - t h e - l i n e G a g g e n a u a n d T h e r m a d o r a p p l i a n c e s , e p i t o m i z i n g e l e g a n c e a n d c o m f o r t .
S i t u a t e d o n t h e t h i r d f l o o r , a n e x p a n s i v e b a l c o n y i n v i t e s y o u t o r e l a x a n d s o a k i n t h e p a n o r a m i c v i s t a s w h e t h e r i t ' s t h e s e r e n e g u l f w a t e r s , t h e i c o n i c A l y s B u t t e r i e s , t h e p a l m - l i n e d 3 0 A , o r t h e c a p t i v a t i n g s u n s e t s L i f e a t t h e A l e x a n d e r i s s y n o n y m o u s w i t h c o n v e n i e n c e , e a s e , a n d e n j o y m e n t O w n e r s a n d g u e s t s h a v e e x c l u s i v e a c c e s s t o S e a c r e s t B e a c h a m e n i t i e s , f
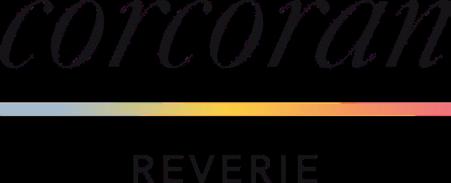

A hidden gem on the east side of 30A. This one story beach home was built back in the 70’s and gives off old Florida vibes. This home boasts 4 bedrooms and 2 full baths. It has 2 living spaces and both have full kitchens with spacious areas to spread out. The backyard has a nice Florida room with in ground pool to cool off after a relaxing beach day or a comfortable pool day. Just a minute from the Gulf and minutes from many other amenities. Check out this location to see it for yourself.

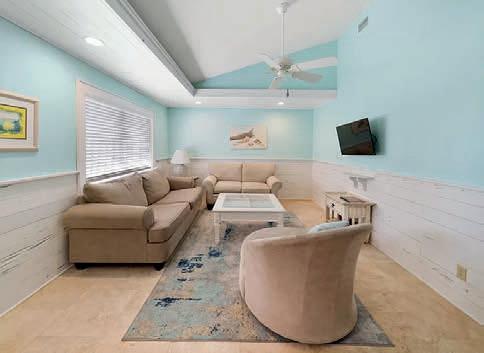


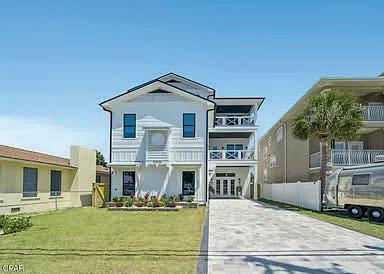
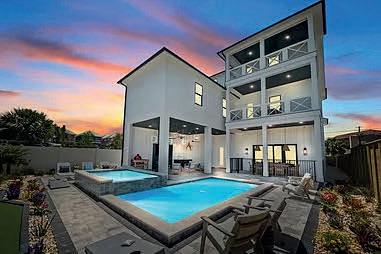


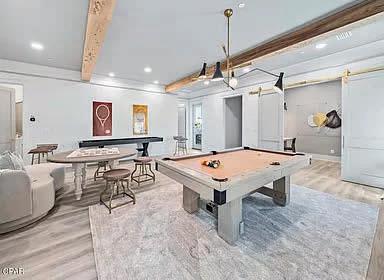

The array of colors throughout this home makes you feel like you are walking through a garden. Each room has its own color palette to energize and soothe you. This custom beach house has left nothing to the imagination and utilizes each nook and cranny into functional areas. Boasting 9 bedrooms with enough space to accommodate 21 persons, the home is spacious and has places for each one with freedom to spread out. Each of the 3 floors have bedrooms and full bathrooms and other areas to entertain or relax. The kitchen and living space are located towards the back of the home. A beautiful lanai and covered porch enhances outdoor entertaining around the in ground pool and putting green. The lanai has built in fire place and outdoor kitchen to keep to the gatherings going and going. You’ll want to see this one in person and let the beautiful furnishings and bold colors stimulate your senses. Call today to see this beauty in person!


5 BEDS | 4 BATHS | 3,710 SQ FT | $989,000
Welcome to the Southern charm of 245 Sweetwater Run. Stroll up to the scored concrete front porch just inviting you to sit down and stay a while. Adorned with front columns and an amazing entry way, this home exudes a welcoming entrance to the rest of the house. As you enter, a beautiful staircase graces the foyer before you enter a spacious den/ office. Large open living room sits in the back of the home with a beautiful view of the natural landscape and incredible 21’ x 9’ screened in back porch. The kitchen is open with a nice island with granite countertop and sink in the island. The appliances are stainless which include refrigerator, double ovens, ice machine and gas stove. The dining room is situated in front of the house and can accommodate a sizable table and furniture. The master bedroom is found on the first floor with a great master bath with double vanities, nice tub and separate shower. The huge closet is tucked away off the master bath which also has a sitting area. The laundry room has numerous cabinets and a coat closet and is located adjacent to the garage.

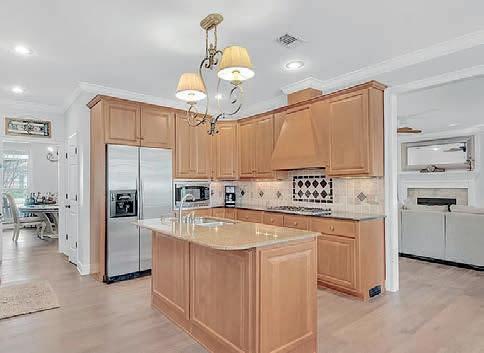

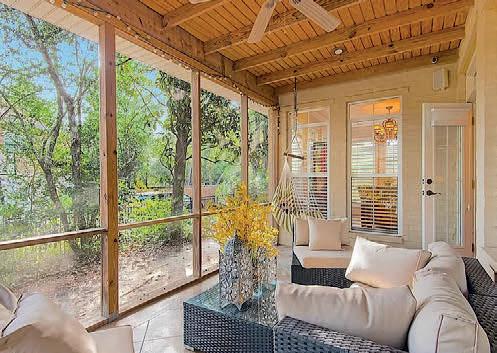
36 GREEN STREET
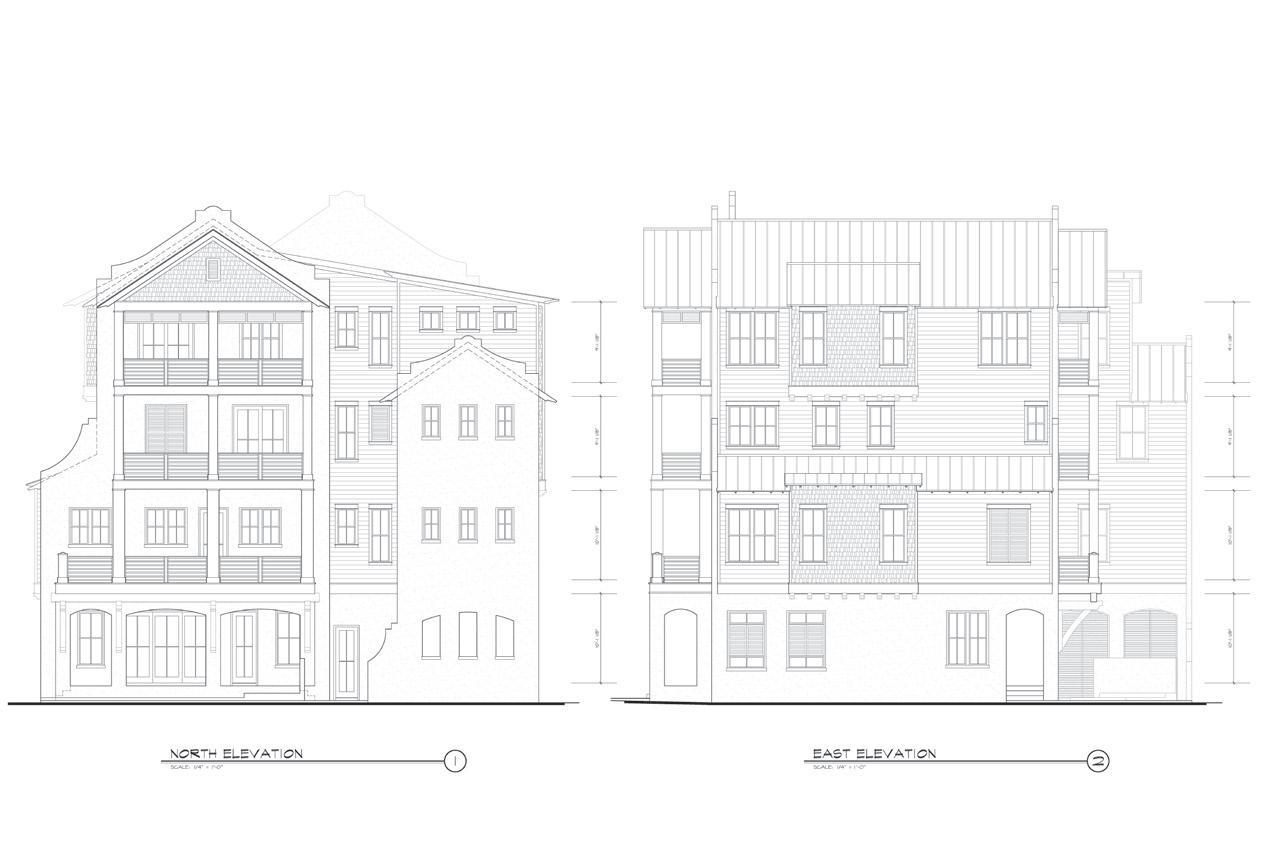


0.17 ACRES | $3,799,000
A hidden gem on the east side of 30A. This one story beach home was built back in the 70’s and gives off old Florida vibes. It is a perect lot to build this beautifully planned out 8 bedroom home. Just a minute from the Gulf and minutes from many other amenities. Check out this location to see it for yourself. Beautiful House Plans being completed and will convey with accepted contract!


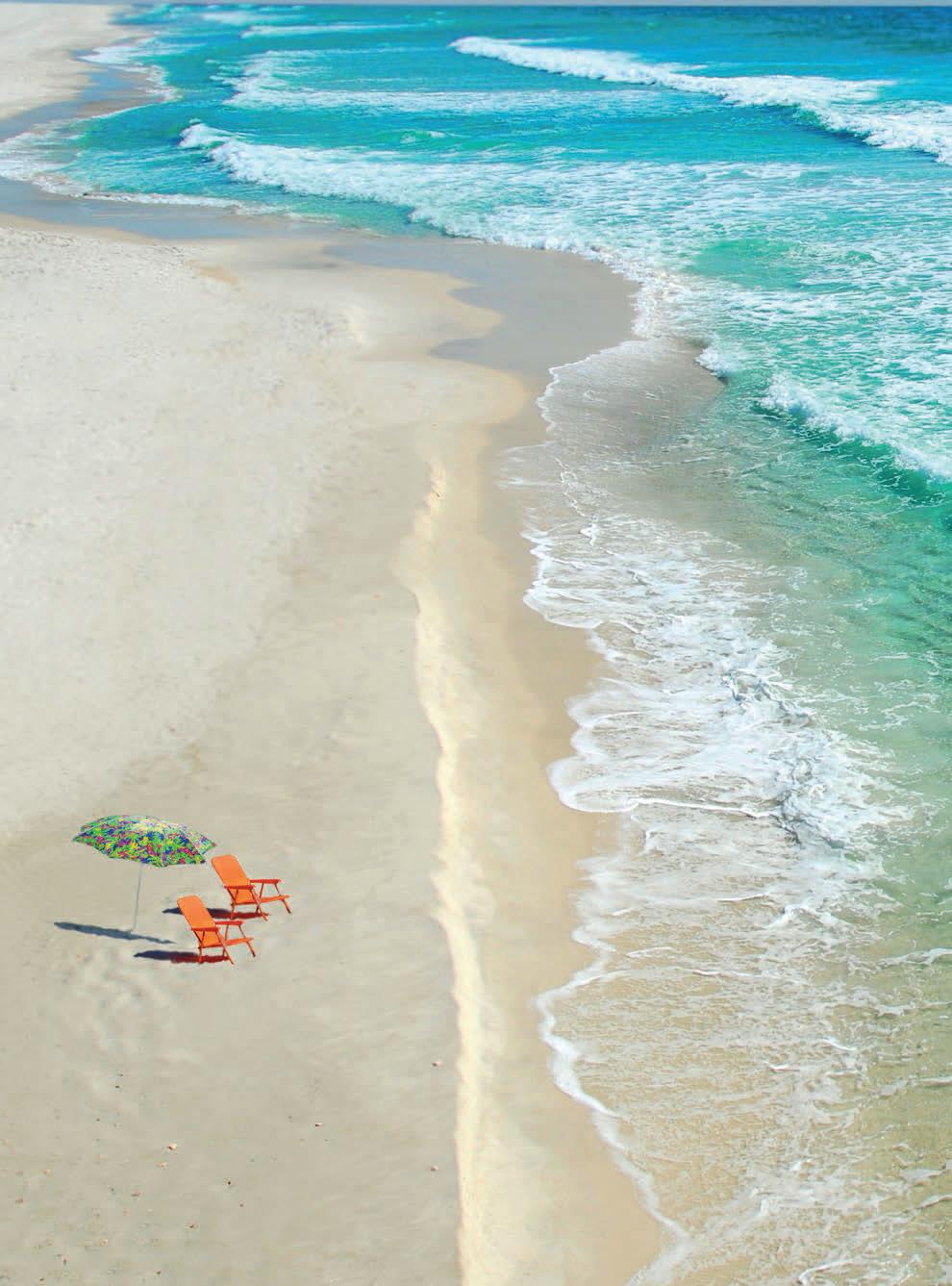

CHARMING BEACHSIDE RETREAT ON 30A
19 MOONLIT SHORES LANE GULFPLACE/ SANTA ROSA BEACH

OFFERED AT $1,350,000
19 Moonlit Shores Lane is in the perfect location to enjoy all the west end of 30A has to offer. It is also rare in the fact it is not in an HOA. Walkable to Ed Walline Public beach access and diagonally across the street from Gulf Place, you will have all you need to enjoy your time on 30A. This 3 story, 3 bedrooms home with a bunk alcove would make a perfect second home or rental. It features an open floor plan on ground level with kitchen, dining and living along with a half bath and laundry room. The second floor has a large master bedroom with a private balcony and bathroom along with the bunk alcove. The third floor features 2 bedrooms with a Jack and Jill bathroom. Upstairs you will find a peek a boo gulf view from the southern facing room and the private balcony off of it.

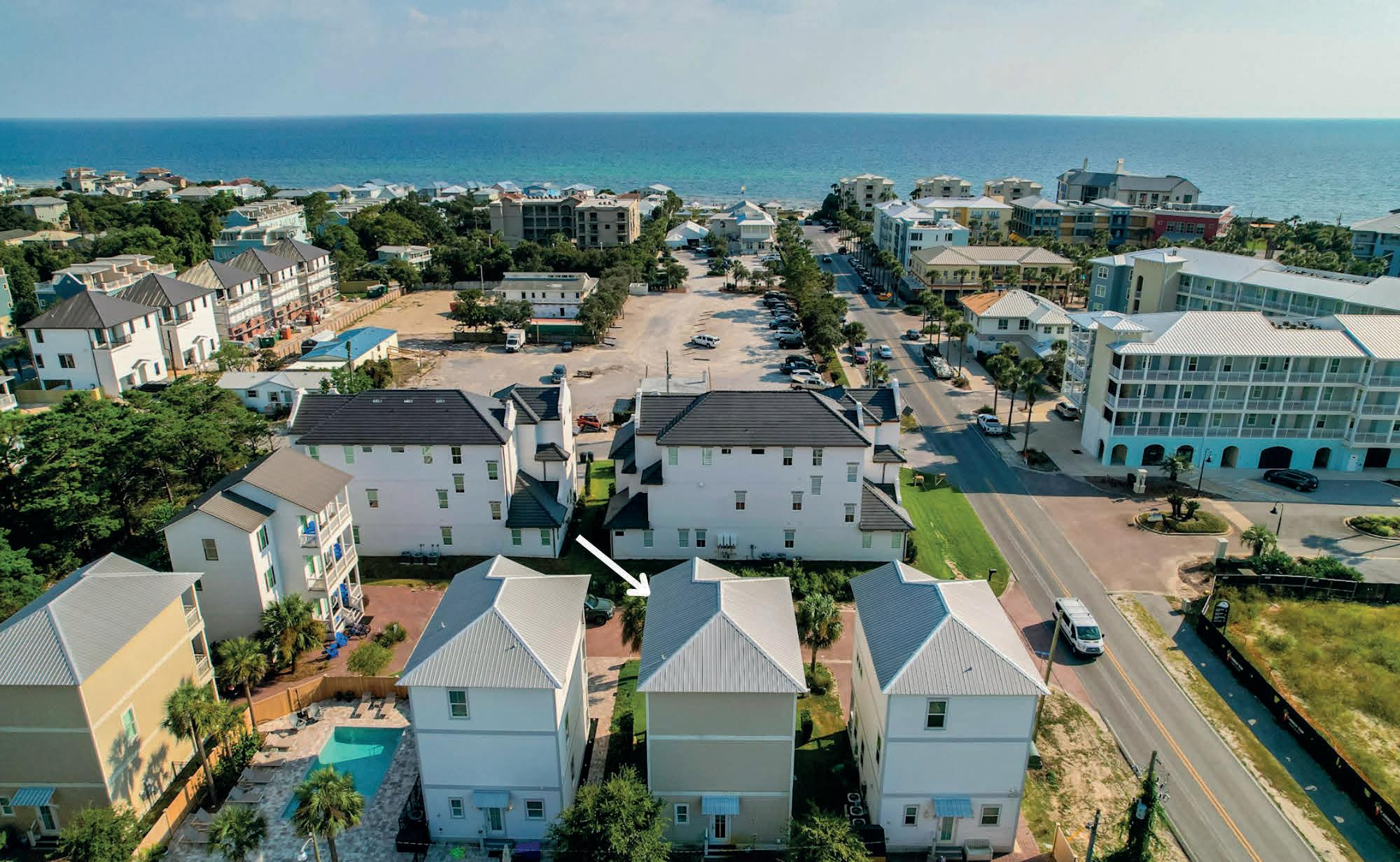
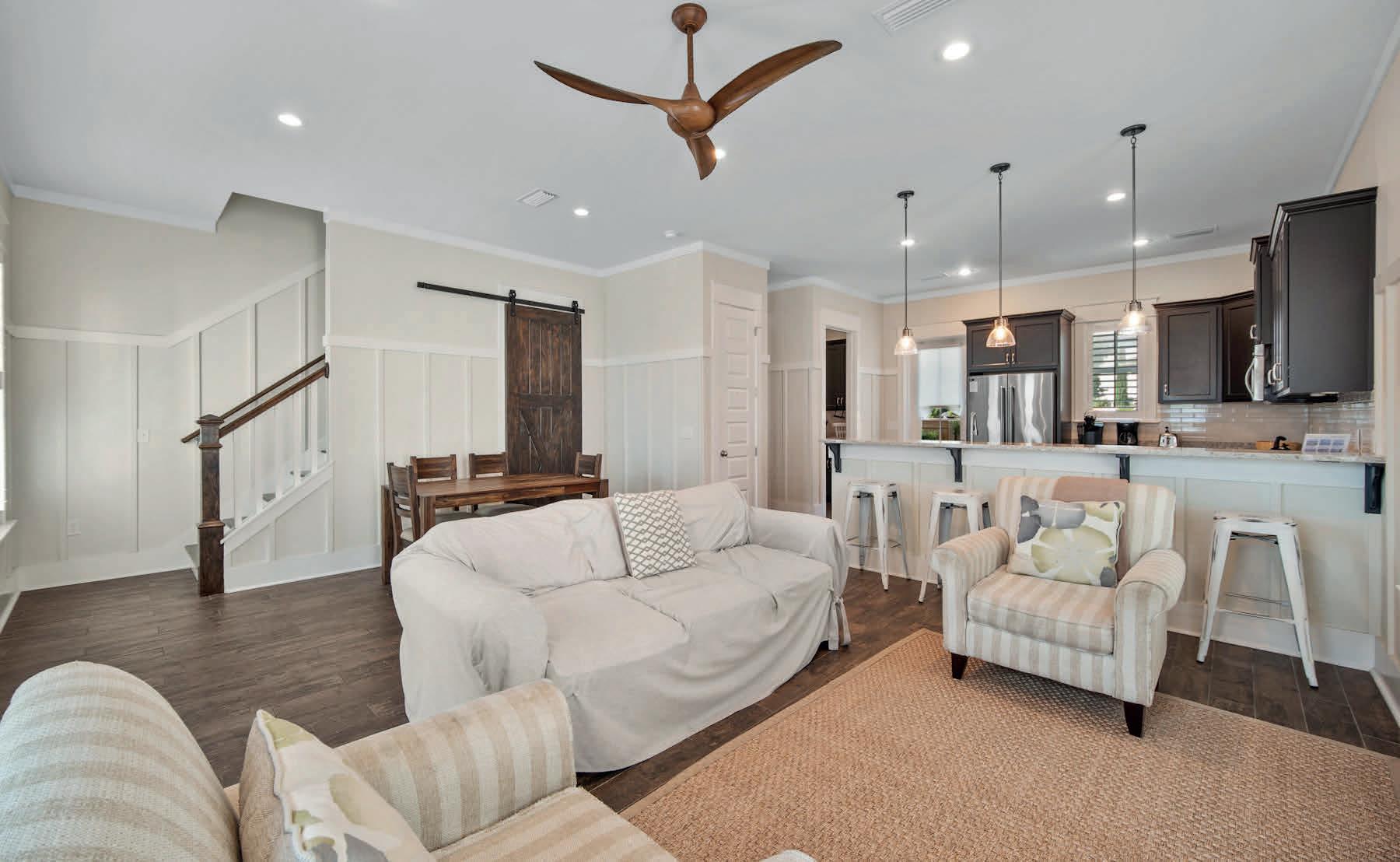



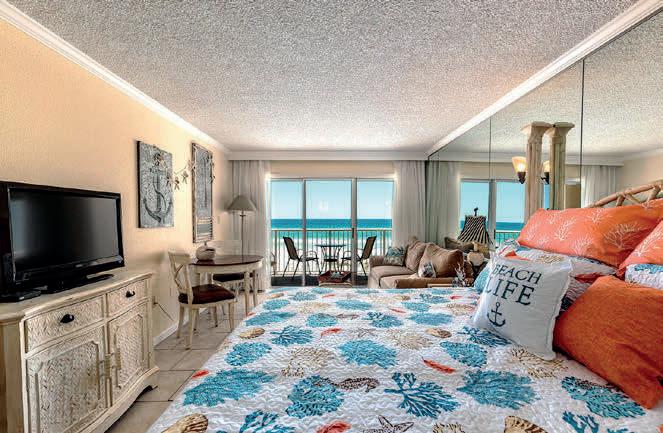





1 BATH | 340 SQ FT | $391,000
On The Lookout to Own Where Your Heart Lives... Looking for your Slice of Paradise? This Gulf Front Studio overlooks the Gulf of Mexico with the emerald water & sugarwhite sand beaches! Enjoy the beach from sunrise to sunset from throughout the unit as well as your own private balcony. Deeded Beach Access with Beach Service during season. Cover gated parking for owners (not assigned) 80’ heated beachside pool, BBQ grills, fitness room with new equipment & updated meeting room. Owners pets allowed. Schedule a in-person or virtual showing today!
1 BED | 1 BATH | 743 SQ FT | $391,900
BEACH FRONT CONDO at the Iconic Edgewater Beach Resort In Panama City Beach! Looking to Own Your Slice of Paradise? Here Resort Living is waiting for you! Stay, unpack and enjoy all the amenities that Edgewater has to offer!! No other Condo offers you what Edgewater does! As an Owner, many of the amenities are available to you at no extra cost! Amenities at Edgewater include Executive Par-3, Nine hole golf course, 5 Pickle Ball courts, 10 Tennis Courts, Shuffleboard Courts, Full service Gulf front Oceans Bar & Grill serving Breakfast to Dinner with indoor and outdoor seating, a Convenience Store, Starbucks coffee, Clubhouse with fitness center, 11 Swimming Pools with most heated in the Winter, A Tram to transport you from the Gulf Condos to the Villas across street, Cabanas at the Lagoon style Pool, A Conference Center perfect for large groups, and SO MUCH MORE! Owner Pets Welcome! This 1 bedroom well maintained condo has awesome unobstructed views of the Gulf of Mexico! Premium Desirable 10th floor Condo with a Vacasa Rental Projection up to $52,000 per year. This is your opportunity to not only Own a Slice of Paradise along the Emerald Coast but also at a Resort with so many amenities within to have the opportunity to have an amazing Vacation Home and/or a Rental Investment! Make your appointment today to view and get more information!


443 SHELTER COVE DRIVE, SANTA ROSA BEACH, FL
4 BD | 4 BA | 3,100 SQ FT | $1,250,000
This exceptional custom home across from Choctawhatchee Bay on a generous .41 acres. You'll relish in the tranquility of this remarkable locale, all without the restrictions of HOA's. As you step into the heart of the home you notice an expansive open living space. Prepare to be amazed by the kitchen, a culinary dream brought to life. Beautiful quarts countertops take center stage, perfectly complemented by a subway tile backsplash that adds a touch of modernity.
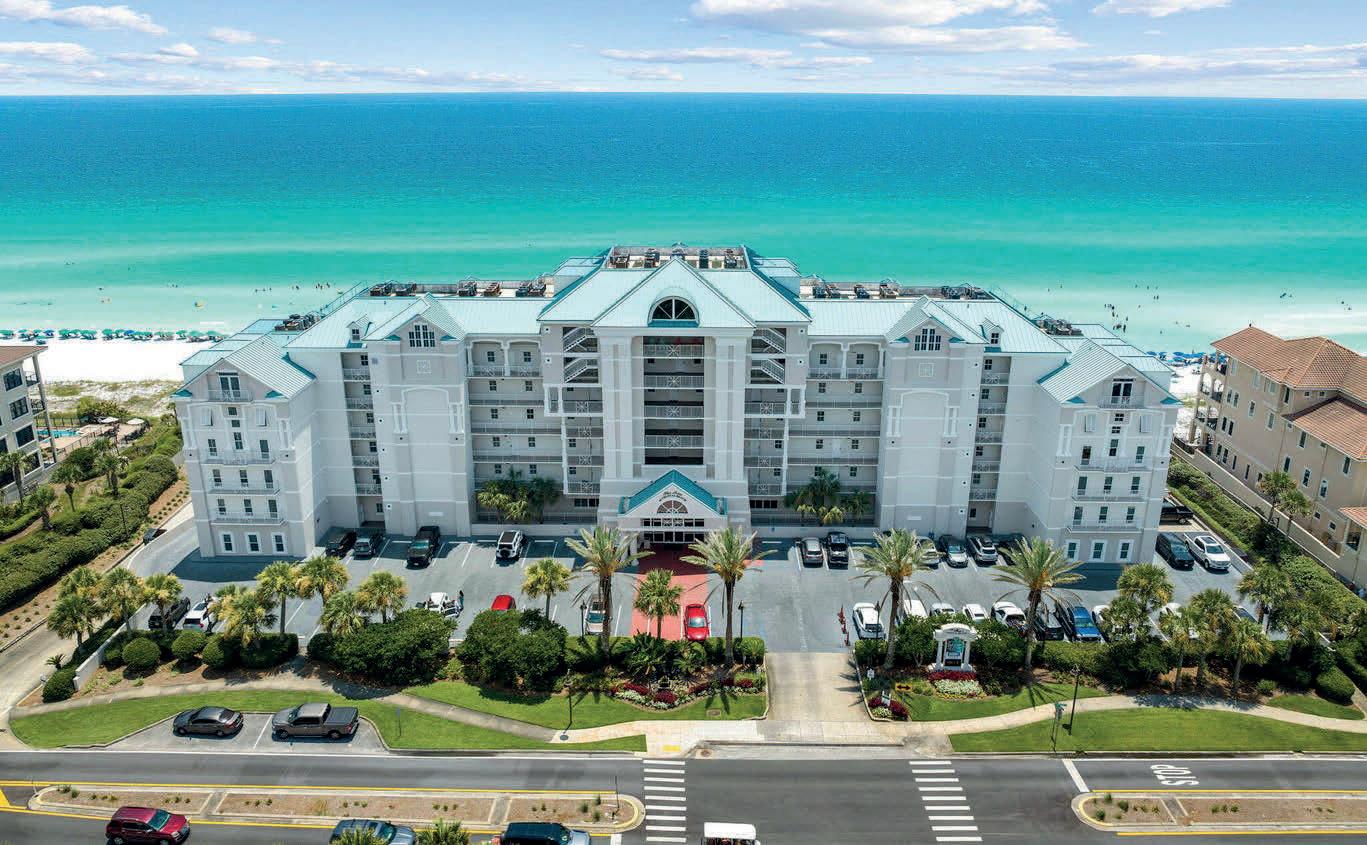
2996 SCENIC HWY 98, 706, DESTIN, FL
6 BD | 5 BA | 5,752 SQ FT | $4,599,995
Welcome to the epitome of luxury living - Penthouse 706, a diamond along the Emerald Coast of Florida. Located in the heart of Crystal Beach this elegant penthouse overlooks the Gulf of Mexico and offers breathtaking beach, sunrise and sunset views from not one, but three private balconies! This exceptional penthouse is one of the largest in the area, boasting 5,752 square feet covering 3 floors, 6 bedrooms, and 5 baths and a private elevator, thus ensuring ample space for all your needs.

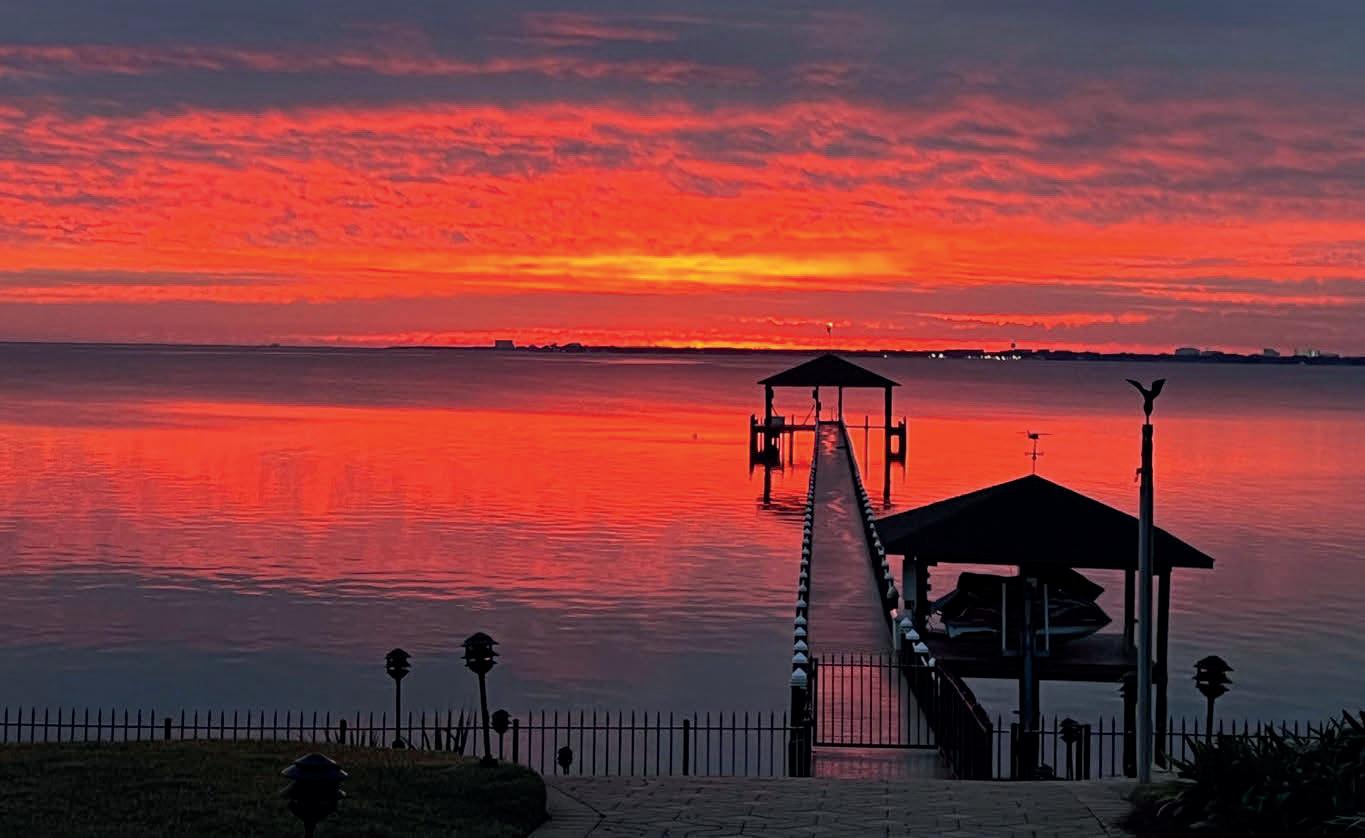
275 COUNTRY CLUB ROAD, SHALIMAR, FL
Welcome to this exquisite waterfront estate nestled within the gated community of Shalimar Pointe, an idyllic haven for golf and tennis enthusiasts. As you enter into this residence, prepare to be captivated by the sweeping panoramic vistas of the Choctawhatchee Bay. The living area welcomes you with the resplendence of African Tiger Wood flooring, illuminated by a pair of hand-blown Strauss crystal chandeliers. Welcome to the epitome of waterfront luxury living.
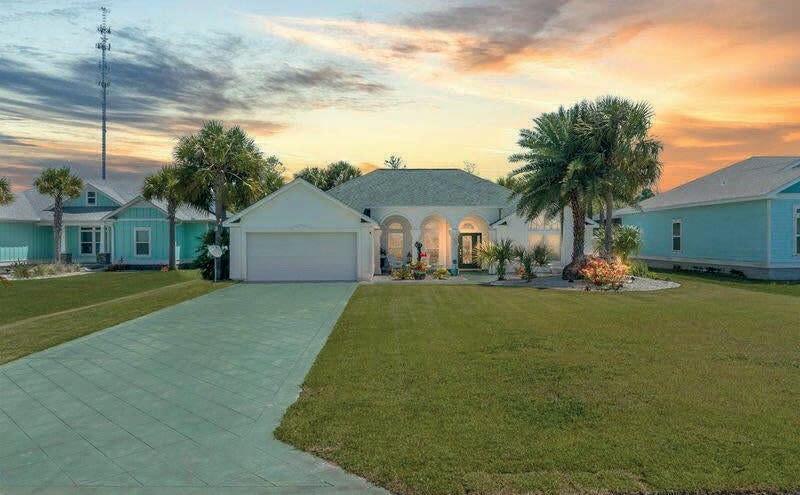
108 PARADISE COVE BOULEVARD, MEXICO BEACH, FL
3 BD | 2 BA | 2,531 SQ FT | $729,000
Welcome to your slice of paradise, just a stone's throw away from the stunning shores of Mexico Beach. This remarkable 3-bedroom, 2-bathroom residence boasts a captivating blend of coastal elegance and modern comfort, perfect for those seeking the quintessential coastal living experience. Step through the dramatic column/arched covered entry porch, framed by French doors with side light panels, into a world of luxury. Don't miss this rare opportunity to own a piece of paradise in Mexico Beach.
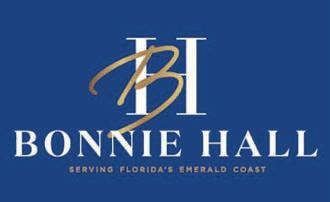

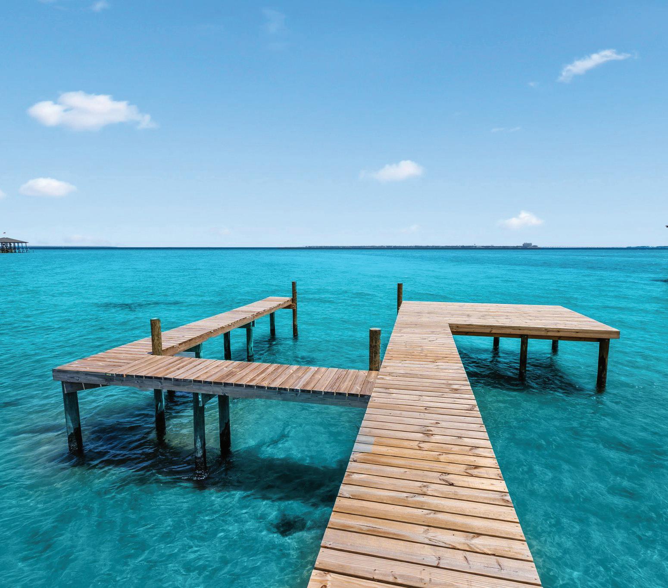
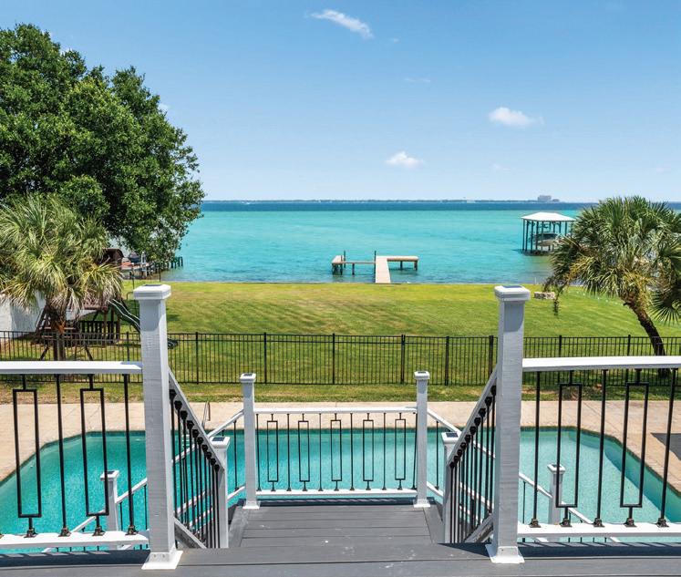
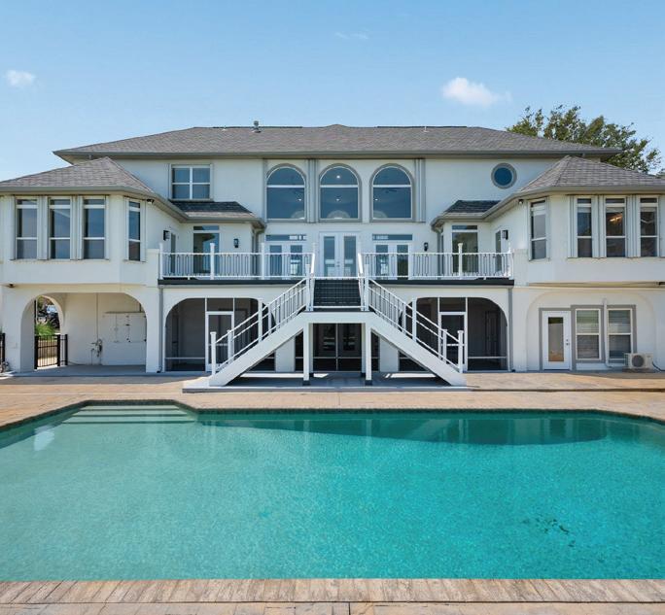
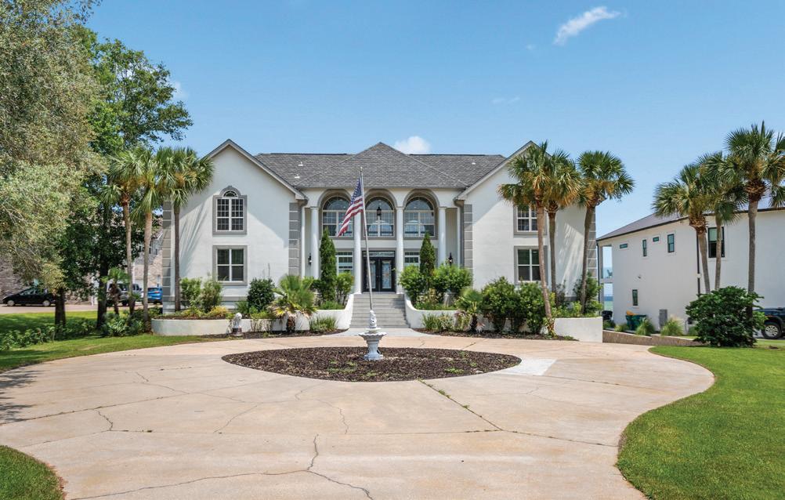
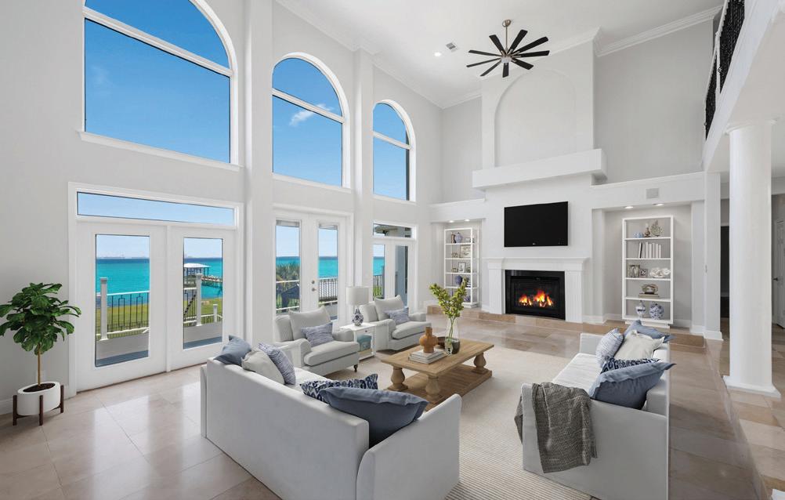
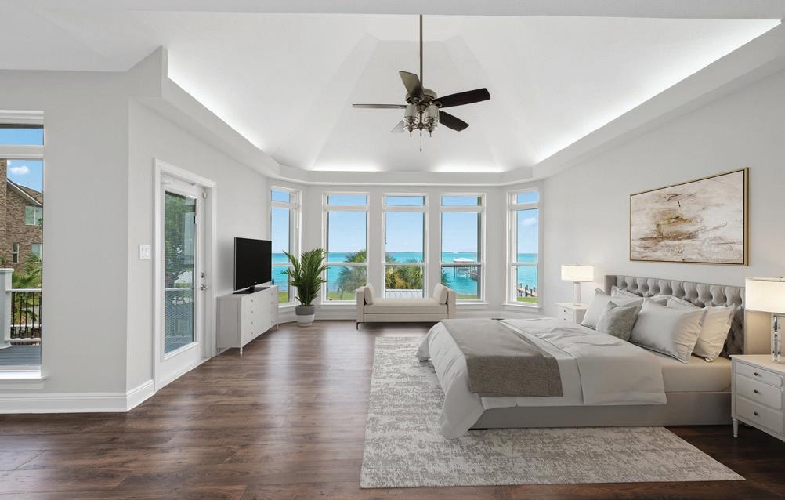




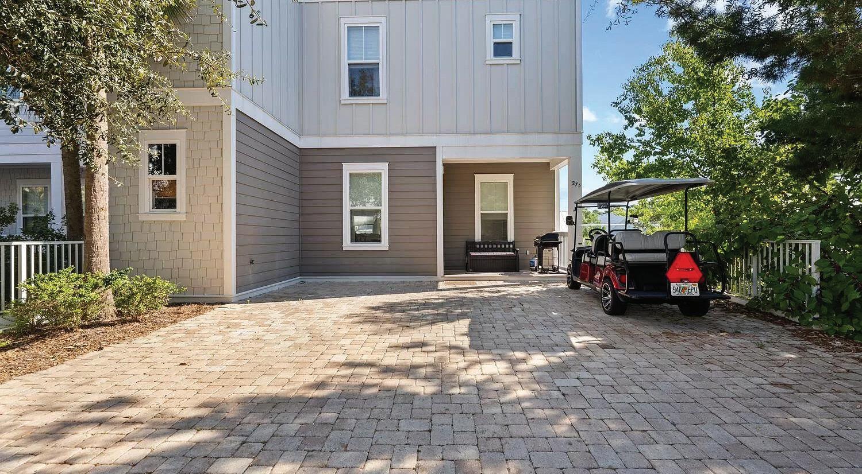
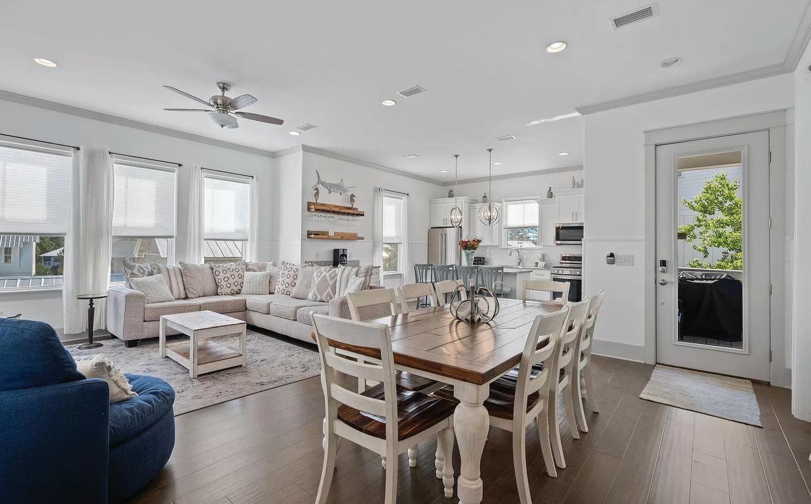
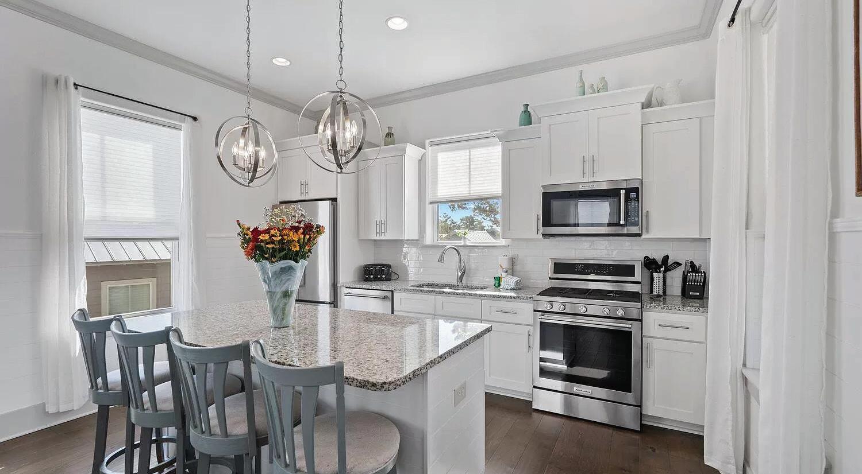
4 BR | 4 BA | 2,199 Total SF
Listed at $1,169,000
275 GULFVIEW CIR, SANTA ROSA BEACH, FL 32459
This exceptional 4 bed, 4 bath is ready for a rental investment or to be enjoyed as a family home. Step inside this beach home in the Highland Park community of Blue Mountain Beach and be greeted with open-concept floor plan. The main level seamlessly connects the living, dining and kitchen areas, creating a warm and inviting atmosphere. The living room is a haven of comfort, featuring high ceilings, and open spaces for your comfort. Each bedroom has an ensuite Bathroom. Located within walking distance to the resort style community pool, you have the option to enjoy the 30A beaches or a an awesome pool. Seller is open to financing possibilities with serious buyers The home is being sold fully furnished. Highland Parks is close to great restaurants as as Mimmos, Cowgirl Kitchen, Redfish Taco and Shunk Gallery at Gulf Place.
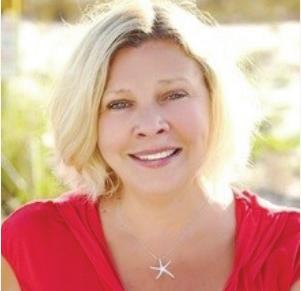
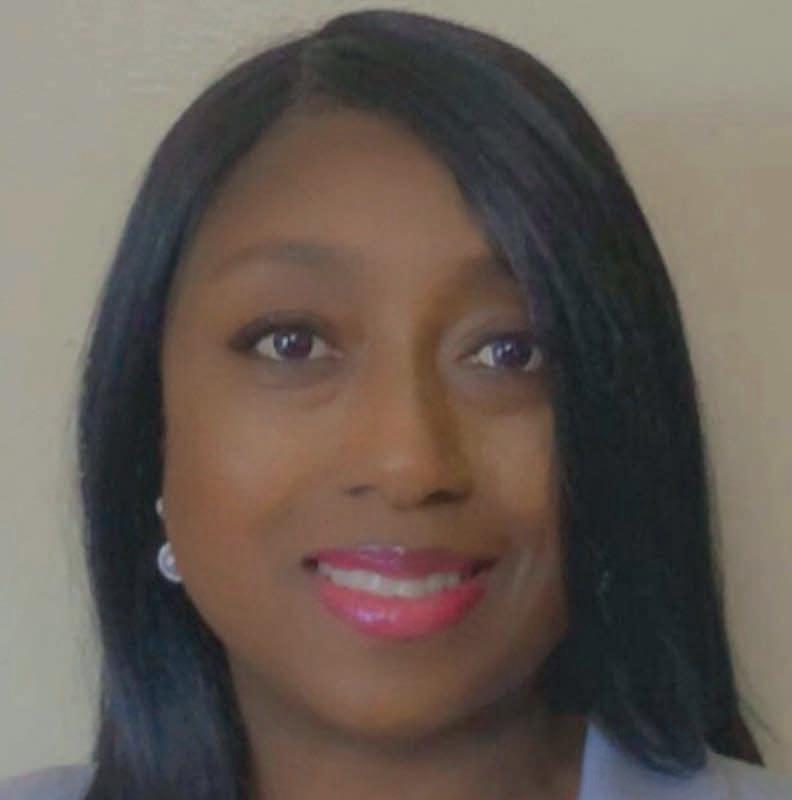
Buyers and sellers across the Florida Panhandle know Tomeyka Gundrum for her exceptional customer service and bright, infectious smile. If you are looking to buy or sell a home in Destin, Niceville, Crestview, or Fort Walton Beach, let Tomeyka’s wideranging experiences work for you. Once Tomeyka works with you, you will be smiling too! “I treat all my clients with respect and honesty. I believe we should treat others as we would like to be treated, so I aim to deliver caring, and exceptional customer service. I know your special home is out there, and I will work with you to find it. I love what I do, and I do it well” Buyers and sellers can count in Tomeyka’s knowledge of local real estate market and trends, and her determination to see each transaction through to the closing table. As part of a military family, Tomeyka knows the special challenges faced by a cross-country or international move, and you can trust her to cheerfully manage all the details and make your move to the Emerald Coast a smooth one. She has demonstrated a mastery of both the fundamentals of marketing a home, and her ability to embrace new, social media platforms and technology. She understands how to sell your home on the Emerald Coast and will price it and market it to serious and qualified buyers.
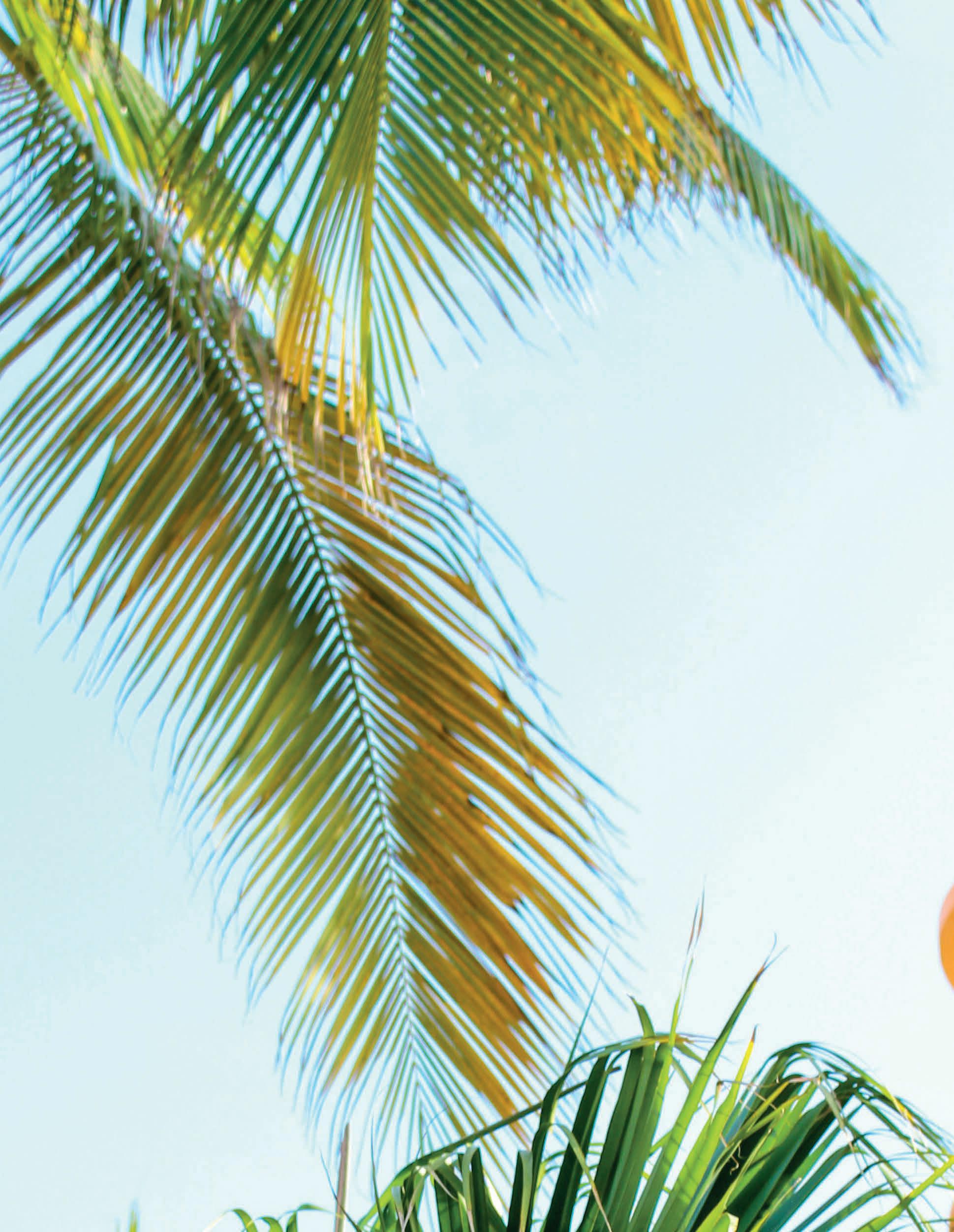

132 ARAPAHO TRAIL, CRESTVIEW, FL 32536
SOLD FOR $410,0000 • REPRESENTED BUYER & SELLER


104 W NW AUDREY DRIVE, FORT WALTON BEACH, FL 32548 SOLD FOR $258,000 • REPRESENTED SELLER

206 SE 4TH STREET, UNIT B6, FORT WALTON BEACH, FL 32548 SOLD FOR $207,000 • REPRESENTED BUYER
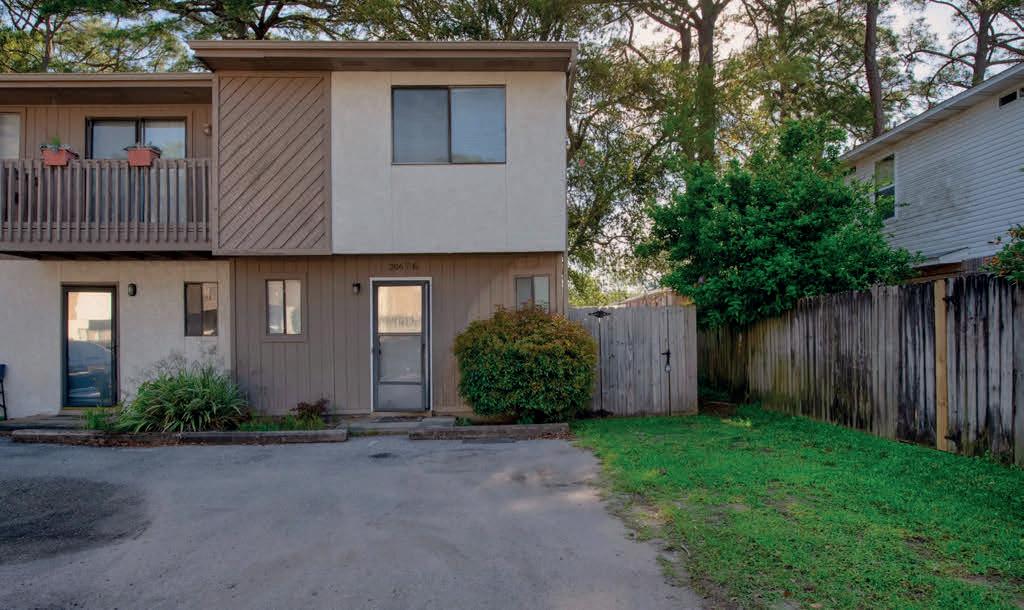
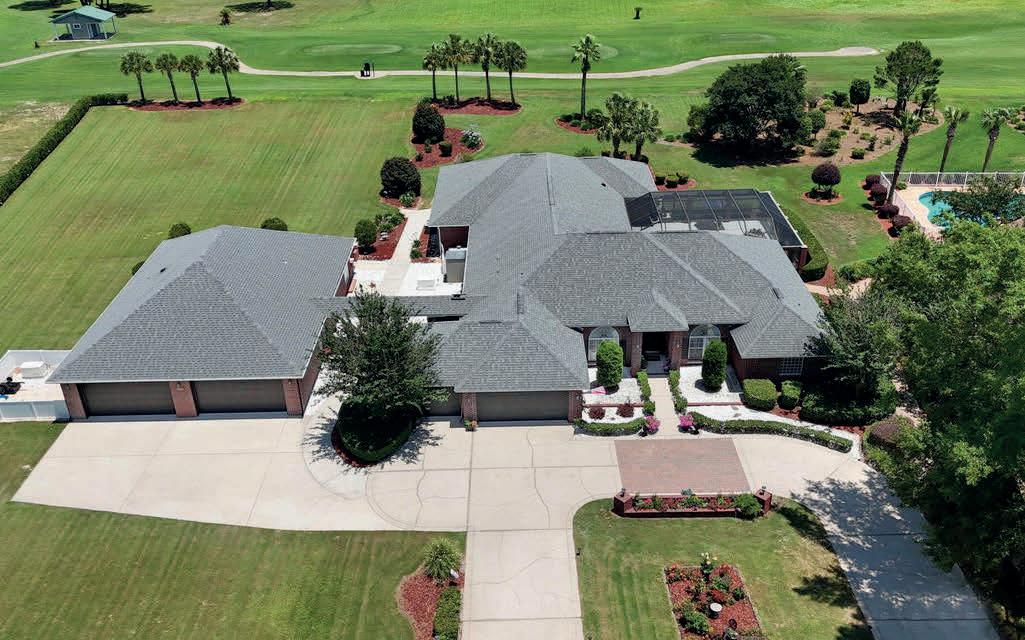
5 BEDS | 4 FULL & 2 HALF BATHS | 5,760 SQ FT 7 CAR GARAGE | $1,350,000
Stunning Golf Course Estate with Main House and Guest Cottage totaling 5,760 sq ft. **Property Overview:** Nestled on a picturesque one-acre lot, this luxurious golf course home offers the epitome of upscale living. Located at the prestigious Hidden Creek Golf Course in Holley By The Sea, the property is strategically positioned by the 4th green and 5th tee box, providing stunning views and direct access to the fairways. Just minutes from Navarre Beach, this estate combines the tranquility of golf course living with the allure of coastal proximity.
This property is more than just a home; it’s a lifestyle. With its prime location on the golf course, expansive living spaces, and top-tier amenities, it offers the ultimate in luxury and convenience. Whether you’re hosting family and friends or enjoying a peaceful retreat, this estate has everything you need and more. Don’t miss the opportunity to make this extraordinary property your own.
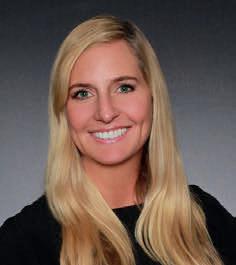


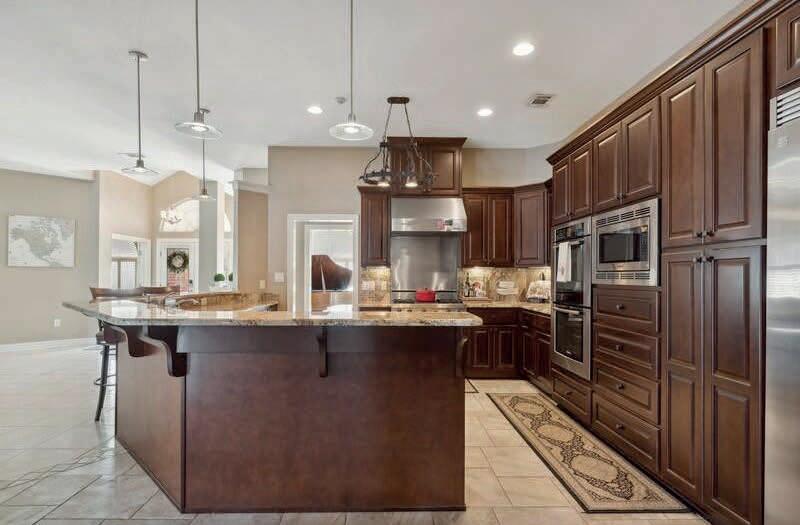

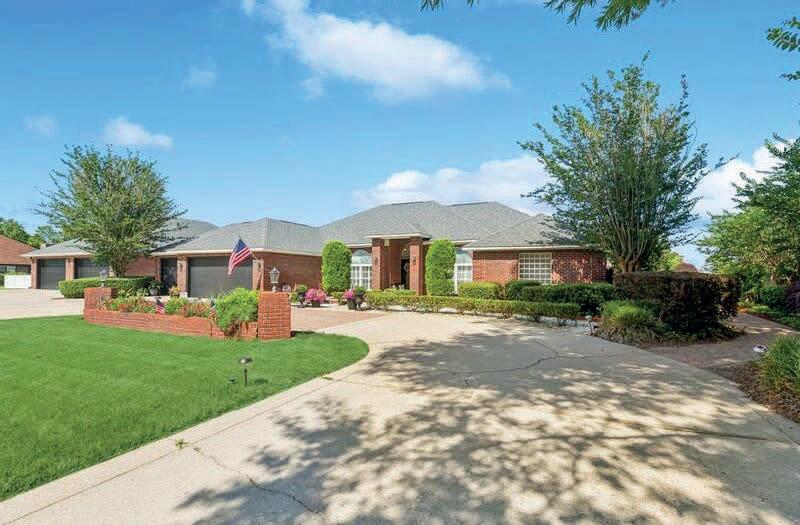


17287 PERDIDO KEY DRIVE, PENSACOLA, FL 32507
Luxurious Gated Resort Located on the Gulf of Mexico with 500’ of Pristine Sugar – White Sand and Emerald Green Waters. This Popular Resort features: Indoor Heated Pool, Large Beach Front Pool with Sun Deck, Covered Spa, Grilling Areas, Gazebo, Fitness Center, Conference Room and Inhouse Staff for Common areas. The Private Boat Dock on Ole River is perfect for Jet Ski, Kayak, Small Boats and Fishing. Additional parking for your guests in the overflow parking area across the street.
This Beautifully Appointed Coastal Retreat Home features 3 bedrooms, 3 bathrooms a sought after Floor Plan, a Beautiful Kitchen with Stainless Steel Appliances and Breakfast Bar, The Wet Bar and Private Balcony are Perfect for Entertaining. Gorgeous Views of the Gulf of Mexico are enjoyed from the Great Room / Kitchen and Master Bedroom. This particular condo includes Covered Parking and an Additional Storage Unit just steps from the front door. Wonderful Primary/Second Home or Investment Property. Gross Rental Income Projection $75,000 - $85,000 annually.
For Information about this Perfect Property or other Gulf Coast Properties Contact


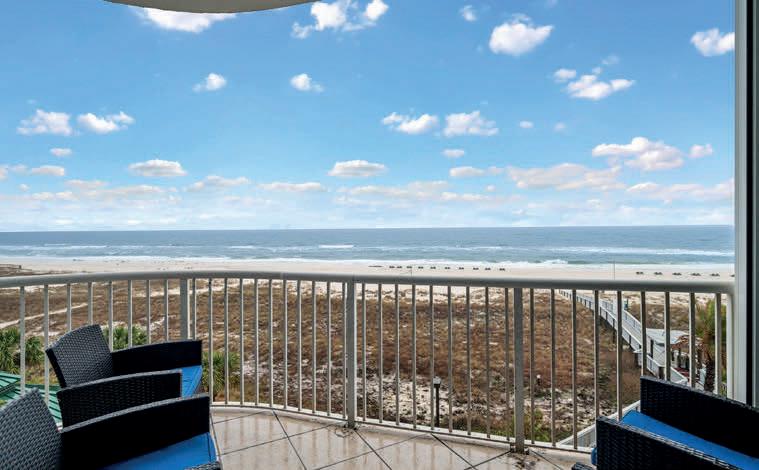

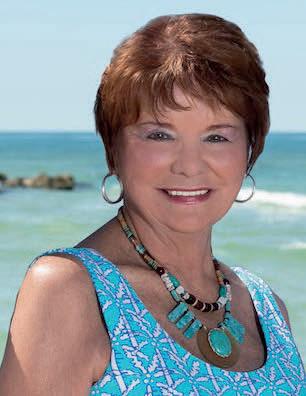
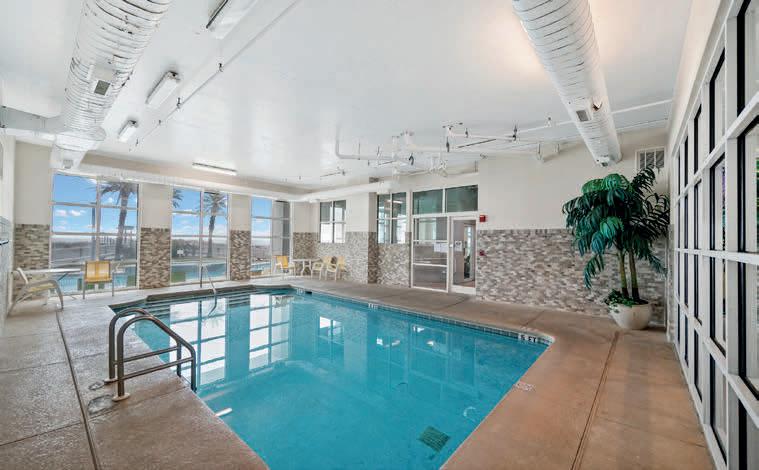
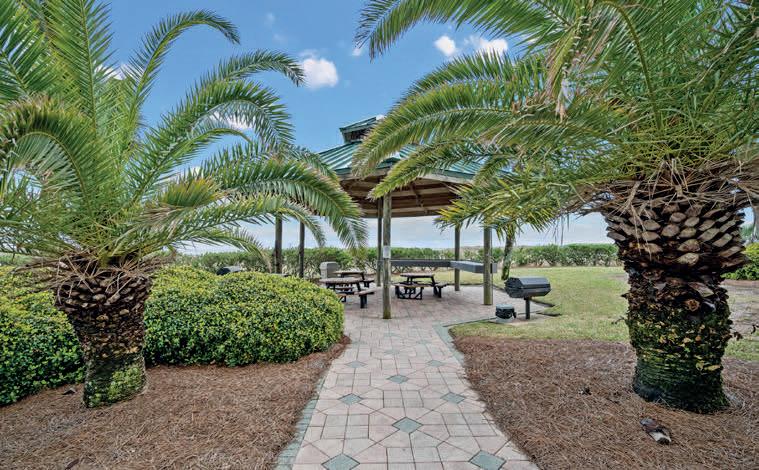

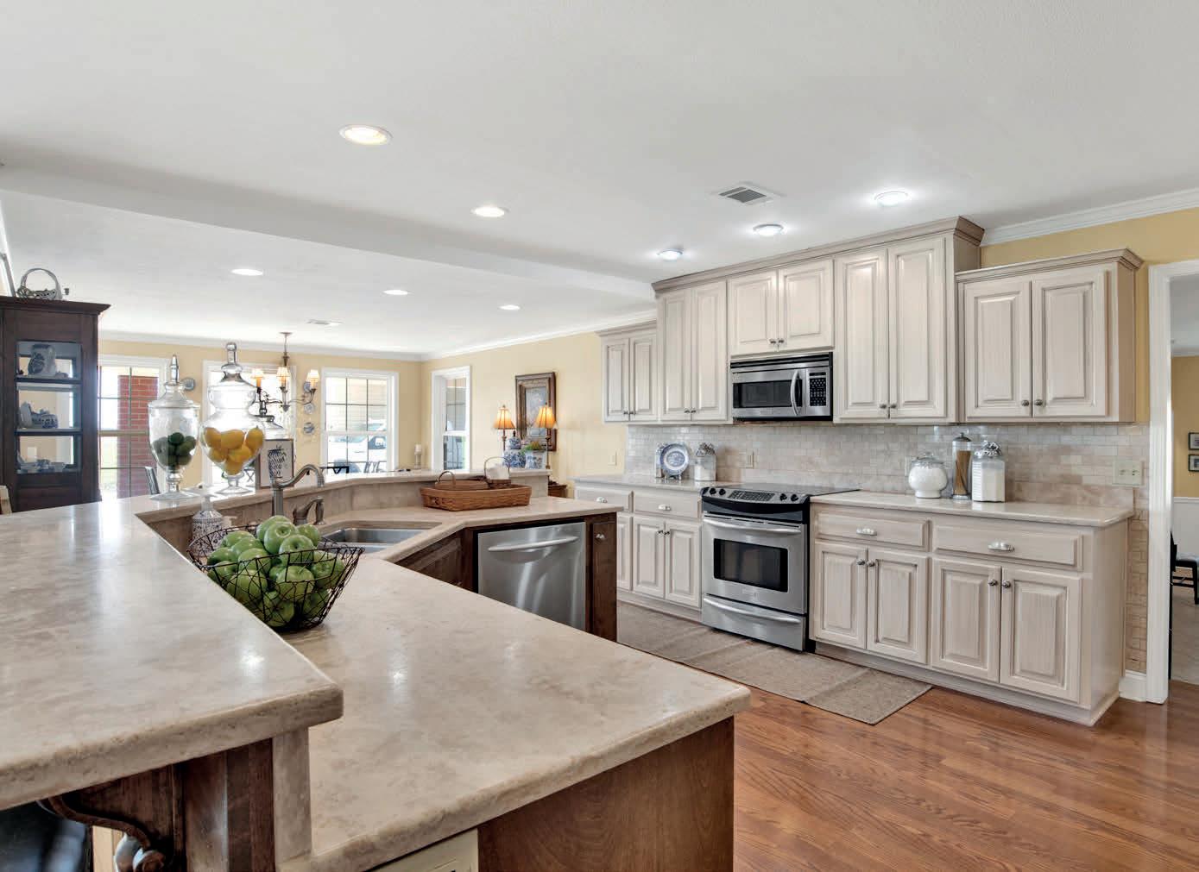
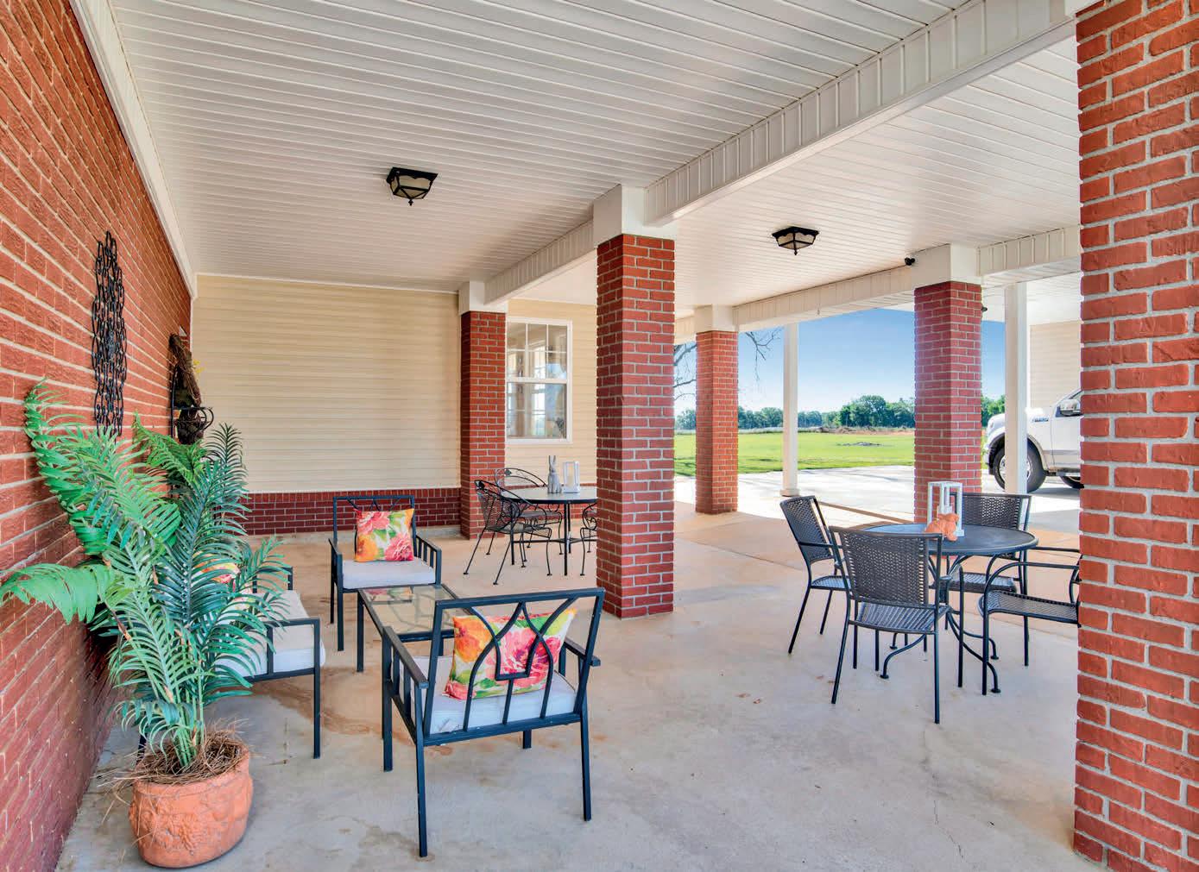

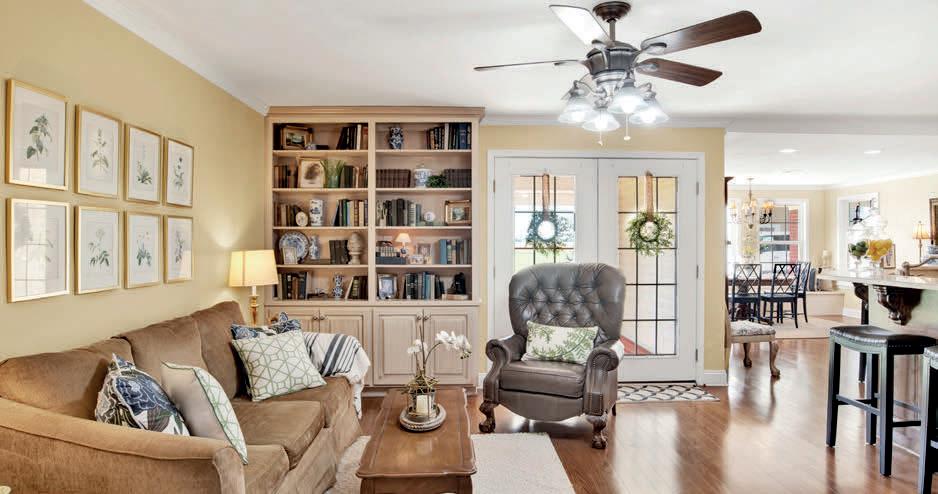
Welcome to your dream estate nestled on 5 acres of picturesque land, where tranquility meets luxury. This stunning property boasts not only one but two homes, offering unparalleled comfort and versatility. The main residence, a testament to meticulous craftsmanship, has undergone a custom remodel to meet the highest standards of modern living. With 3 bedrooms and 2.5 baths, this home provides ample space for both relaxation and entertainment. Hardwood and tile flooring grace every corner, creating an atmosphere of timeless elegance. Step into the spacious living room or unwind in the cozy family room, both thoughtfully designed to foster moments of togetherness. A huge bonus room offers endless possibilities, whether it be a home office, gym, or entertainment haven. The split bedroom floorplan ensures privacy and convenience for all occupants. The heart of this home is undoubtedly the kitchen, a culinary masterpiece equipped with beautiful cabinetry, a center island, and granite countertops. Overflowing with top-of-the-line appliances and countless extras, it is truly a haven for cooking enthusiasts.
Storage abounds in the decked and walkable height attic, providing a solution for every organizational need. With Icynene insulation and a natural gas whole house generator servicing both homes, comfort and peace of mind are guaranteed in every season. The second home offers a perfect retreat for aging parents or adult children, featuring 2 bedrooms and 1.5 baths, along with a comfortable living room and full kitchen. This separate dwelling ensures independence while fostering a sense of closeness within the estate. For the avid hobbyist or entrepreneur, a massive 56x66 workshop awaits, complete with accommodations for RVs and other equipment. With an RV hookup and convenient 1/2 bath, this space is tailor-made for endless possibilities. Whether you seek solace in the beauty of your surroundings or revel in the joy of shared moments with loved ones, this estate promises a lifestyle beyond compare.
OFFERED AT: $875,000






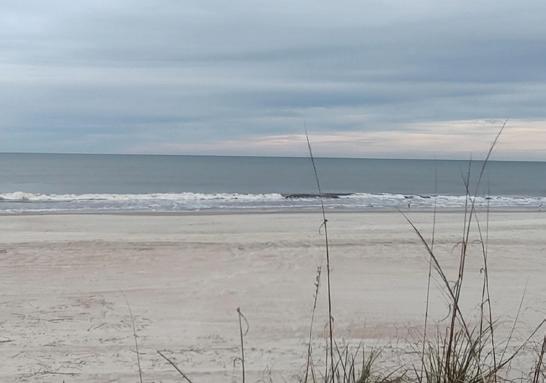

DWAYNE LARKINS
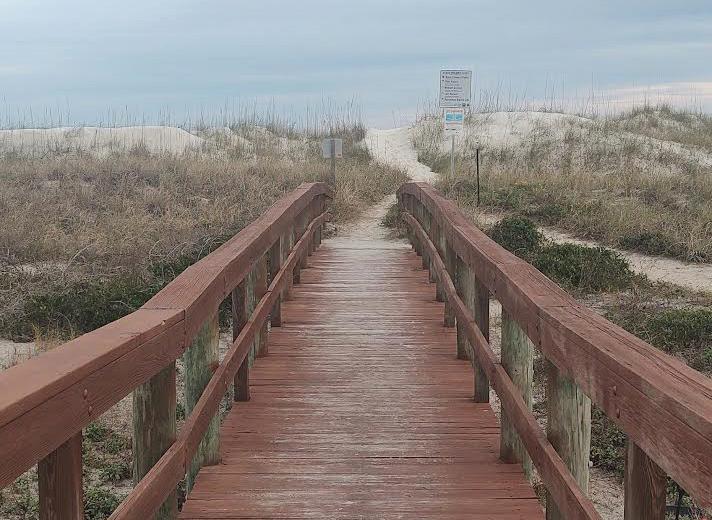
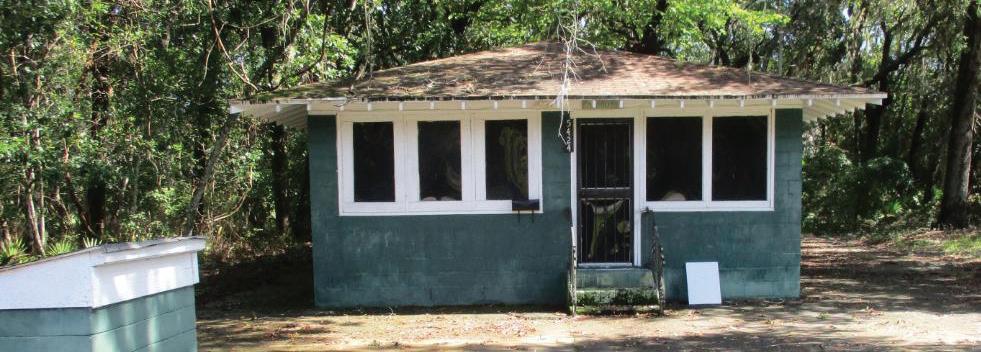

DWAYNE LARKINS
904.238.0119 | dwayne.larkins@gmail.com | George Barnes Realty
$775,000 each | Discover your dream on Amelia Island with this charming property. This property is steps from the Atlantic Ocean’s emerald waters and easy access to top-notch golf courses. Imagine building your dream home or a welcoming rental retreat in this serene, inviting location, and two (50 x 100) adjacent lots.
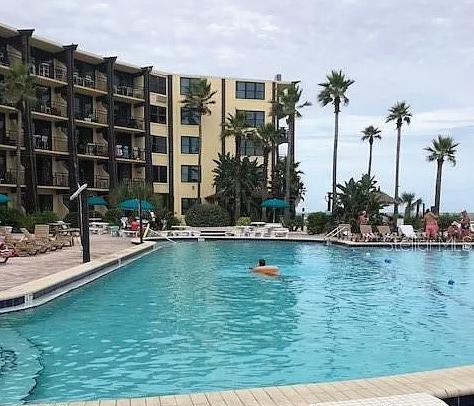
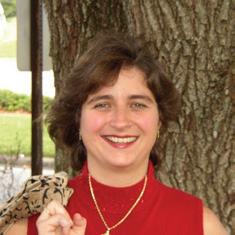
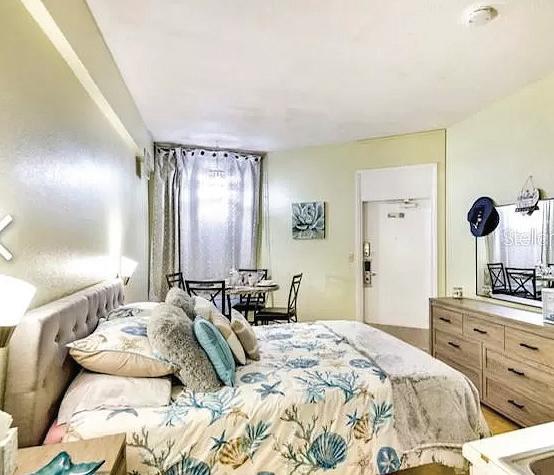
MICHELLE MADDY | LEGACY REAL ESTATE INVESTMENT
REALTOR® | 352.267.7758 | legacyreoffers@gmail.com
$119,900 | Welcome to the ICONIC Hawaiian Inn. This updated 1st-floor unit, off the pool deck, includes all assessments paid, tiled floors, and a kitchenette. Enjoy outdoor and indoor pools, TIKI Bar, new sea wall, and tropical vibes. Ready for immediate use.



WILLIAM V RAYNER | RAYNER REAL ESTATE REALTOR® | 850.545.8008 | bill@rayner.net
$299,500 | Excellent Downtown location zoned Office and/or Residential Use. Wood floors, fireplace, sun porch, and wooden deck. The house has upgraded appliances, a new roof, paint, and light fixtures. The
or
904.238.0119 | dwayne.larkins@gmail.com | George Barnes Realty
$750,000 | Charming Fixer-Upper by the Beach: Just 6 blocks from the sandy shores of American Beach, this property is prime for renovation. With a little TLC, it could become your dream vacation rental or private getaway. Don’t miss out on this sought-after location near endless sunshine and beautiful golf courses!


$279,900 | Seller offering $5000 towards Buyer’s closing costs with full price offer. Move in Ready, make this your home today. Fresh paint and new carpet, enjoy your coffee on the screened in rear patio. Two car garage, with 3 bedrooms and two full baths.
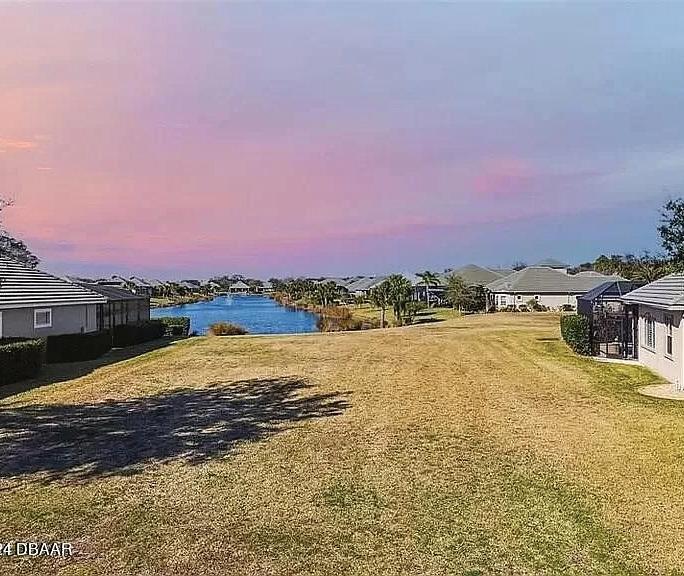

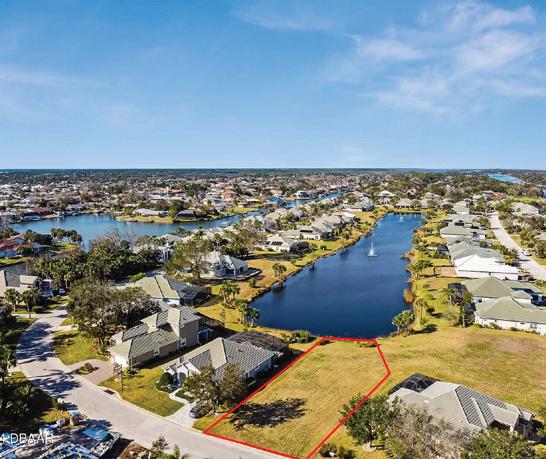
$188,000 | Beautiful lot, flat , no trees, no filling, backs up to pond. 2200 sq ft min, slate roof required. seller is a Licensed Real Estate Agent. Brokers welcome, Builder available.

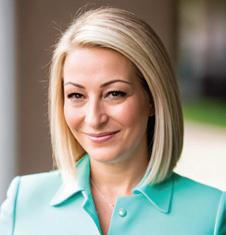
ROBYN STAHL | LPT REALTY, LLC

BROKER ASSOCIATE, RSPS MRP ABR | 386.681.7206 | robynstahl@gmail.com
$800,000 | Come experience Breakaway Trails, where luxury living meets serene natural beauty. A prime location in Ormond Beach, this exceptional pool home sits on a fenced estate lot backing up to a picturesque nature preserve.
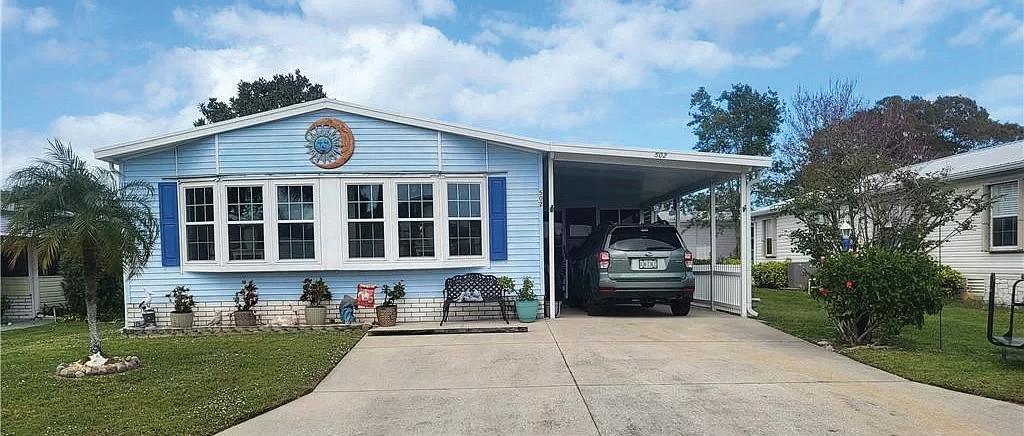

VAL
| RE/MAX CROWN REALTY REALTOR® | 772.453.7847 | valnowak78@gmail.com
$240,000 | Furnished home within walking distance to lake, pool, park, and entertainment. Updated in 2017 kitchen, walls, ceramic flooring, new windows, and 2024 roof. No kidding you will only need to bring your toothbrush, probably more because you will not want to leave.
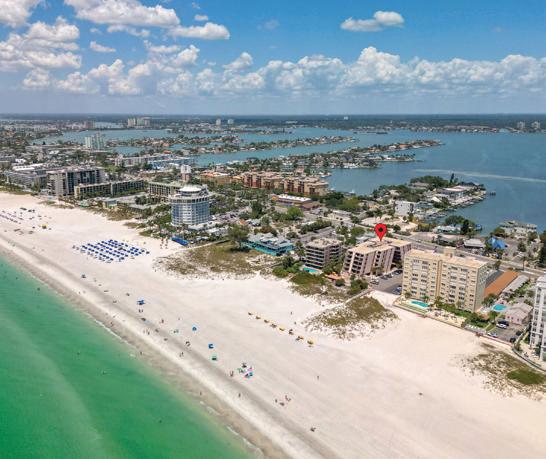
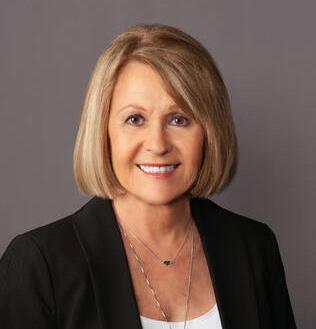

GABRIELLE BETTIG | CENTURY 21 COASTAL ALLIANCE
REALTOR® | 727.385.9017 | gbettig@aol.com
GULF GATE CONDO RESORT
$520,000 | Vacation home & income producing property located directly on st pete beach. 1 bedroom / 1.5 bathroom, fully furnished, turn-key, sleeps 4. Owner/family allowed 90 day occupancy per year.
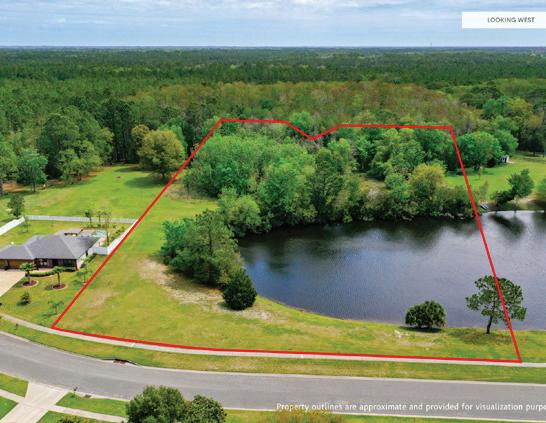

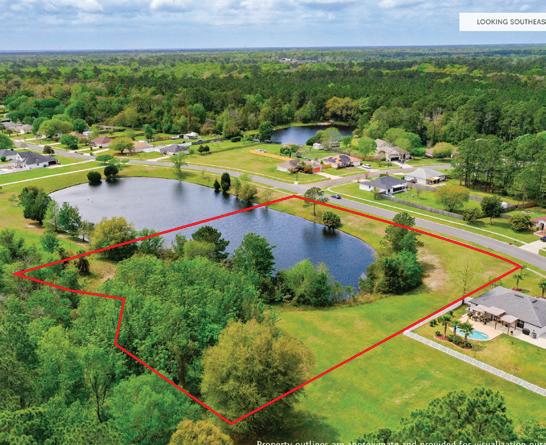
ADAM MOORHEAD | A. C. MOORHEAD COMPANY
Broker/Owner | 904.373.1442 | moorheadac@gmail.com | www.acmoorhead.com
$169,000 | Beautiful 3+ acre single-family residential lot in Yulee, FL, in a quiet neighborhood with a natural lake and a buffer of mature trees at the rear of the property!
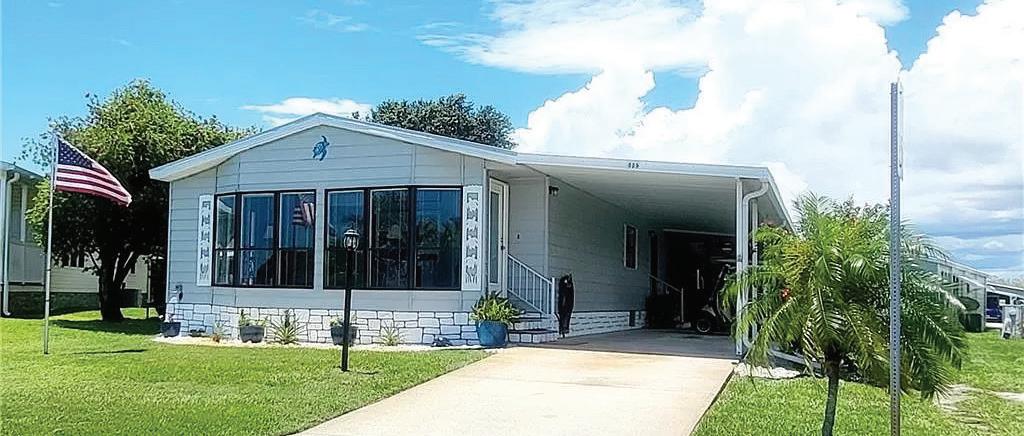

| RE/MAX CROWN REALTY
| 772.453.7847 | valnowak78@gmail.com
$265,900 | Over 1500 square feet of interior space. Family room is a comfortable area for relaxation including a wet bar. A bright front circle kitchen. Interior bonus room with washer and dryer. Master suite runs full width of the house and includes brand new ceramic shower. New Metal Roof, newer a/c, new plumbing and ac ducts.
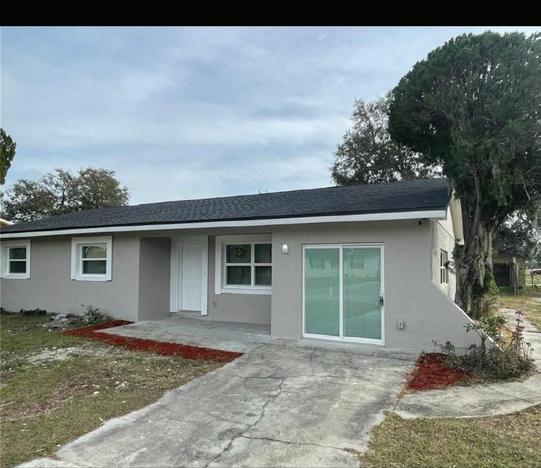
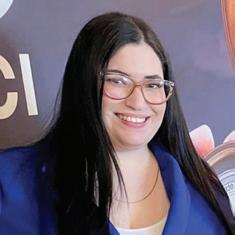

JAINETH ASLAN | ATHENS REALTY PROFESSIONALS INC
REALTOR® | 407.639.4403 | jainethaslam@gmail.com
$269,900 | COMPLETELY RENOVATED and ready for New owner! This Lovely House has a premium lot with plenty of yard space for outdoor fun and entertaining. The house has a modern and functional kitchen, beautifully renovated and a spacious living room. Please ask about our closing incentives.


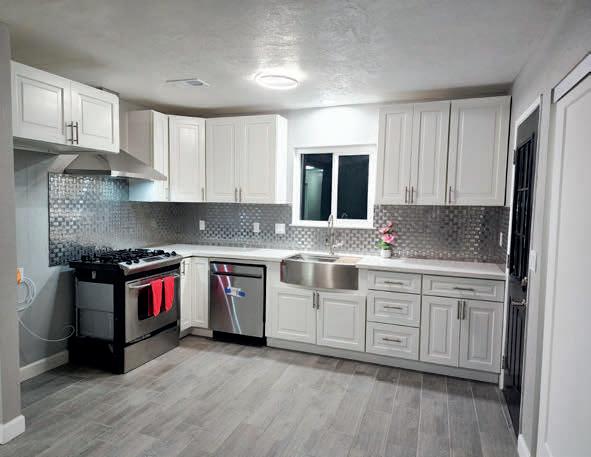




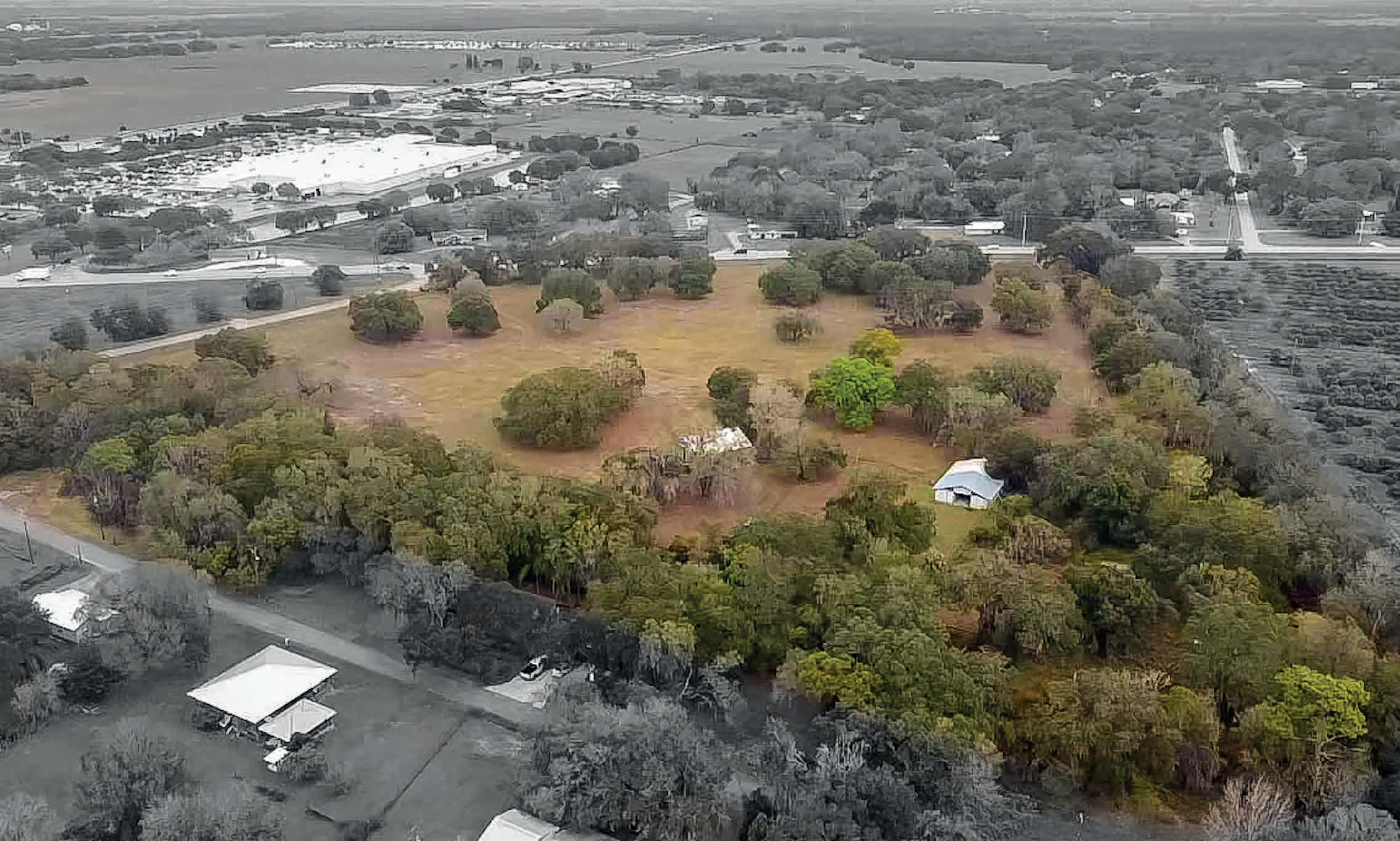
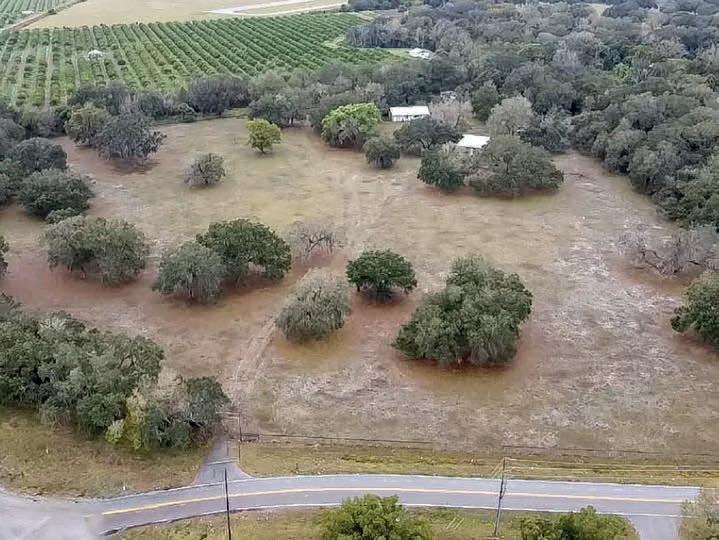

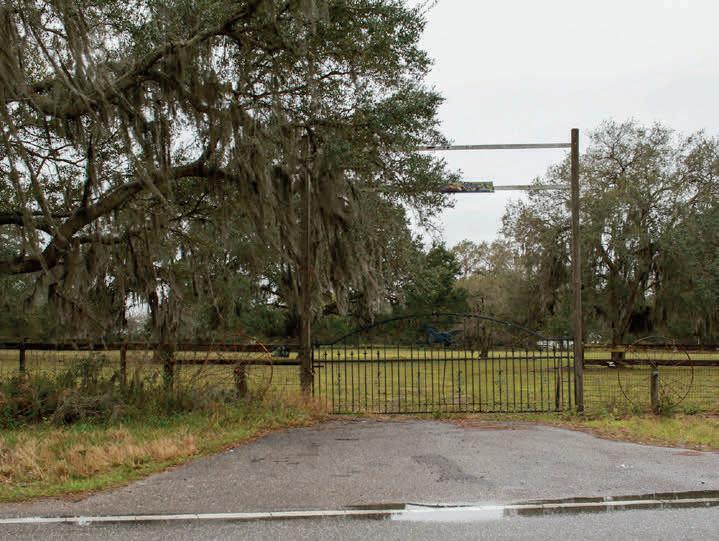
18.76 Acres (Lot) | $1,500,000. ** Commercial Zoning ** 18.76 acres of high and dry land is conveniently located at the intersection of Highway 31 and Carlstrom Field Road just outside the city limits of Arcadia with easy access to SR 70. Currently being used as pasture.

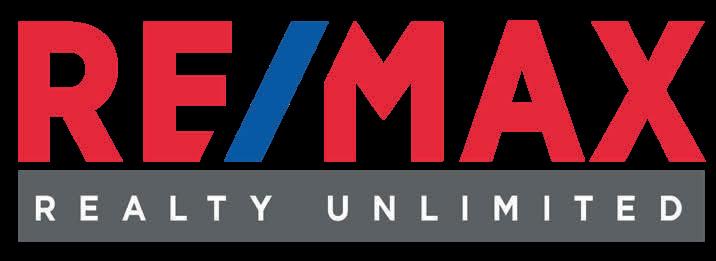

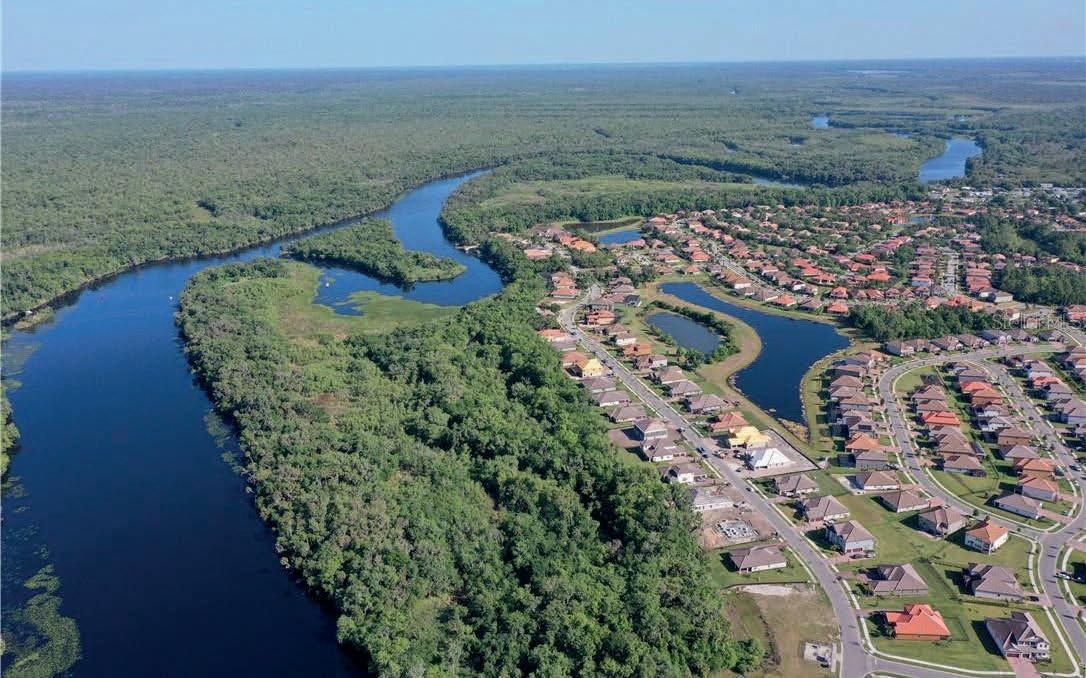

122 ROSA BELLA VW DEBARY, FL 32713
0.58 ACRES | $449,000
182 ROSA BELLA VW #370 DEBARY, FL 32713
1.79 ACRES | $195,000
River lots are limited in the developed Riviera Bella community, with only three left. This is an opportunity to build your Dream Home on the beautiful St. Johns River and live the Florida Lifestyle. Riviera Bella is a private and secure community with easy access to I-4 allowing quick drives across Central Florida. The St. Johns River is going to be part of your daily activities from first-class fishing to taking a boat tour through the navigable waterways. Most lots are built in this wonderful community with only a few select lots remaining. Call today for the ideal Florida Location!

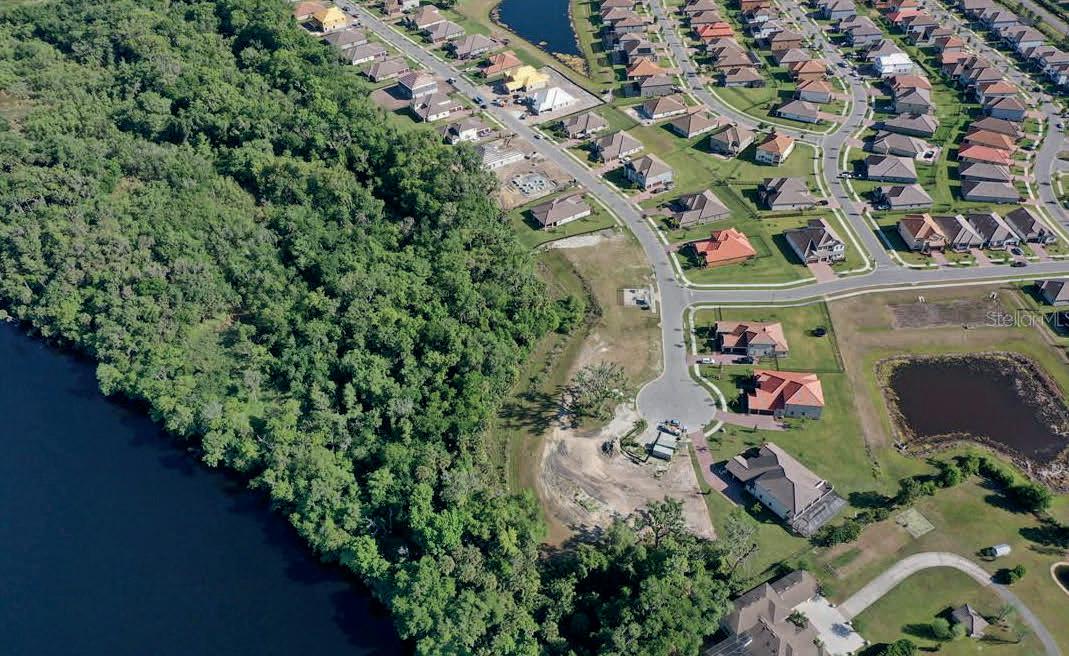
Great opportunity to build your Dream Home on the beautiful St. Johns River and live the Florida Lifestyle. The backyard offers breathtaking sunsets, beautiful views of the waterways and island nature preserve. The Riviera Bella Community is a private and secure community with easy access to I-4 for quick drives towards Orlando or Jacksonville. The river is going to be part of your daily activities from first-class fishing to taking a boat tour through the navigable waterways. Take this chance to experience the real Florida Lifestyle with the last riverfront lots available.
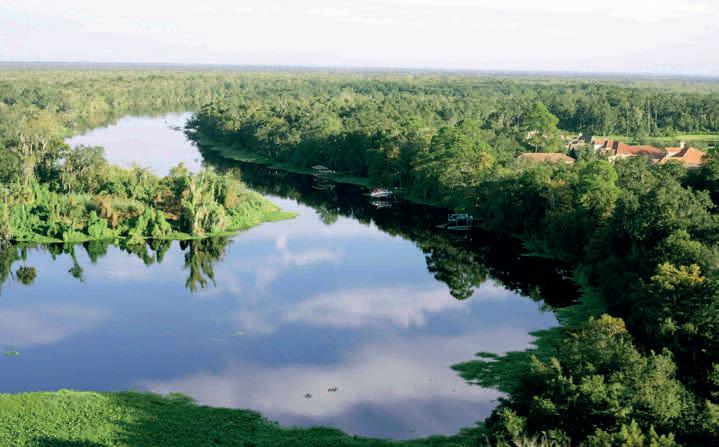

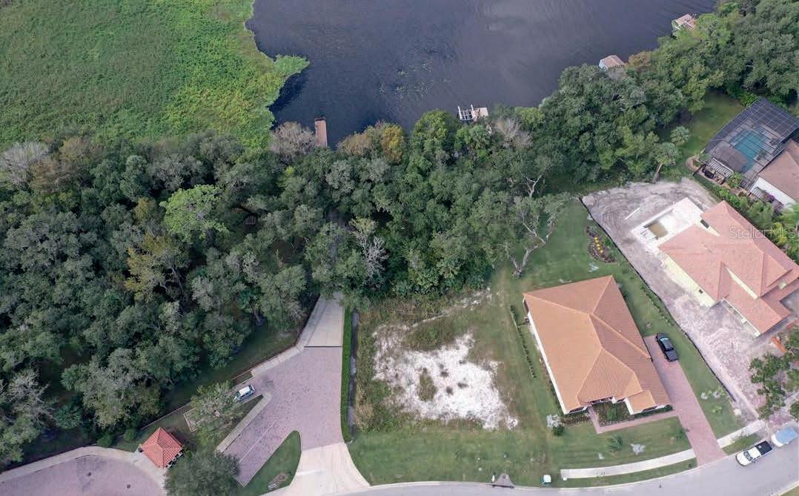
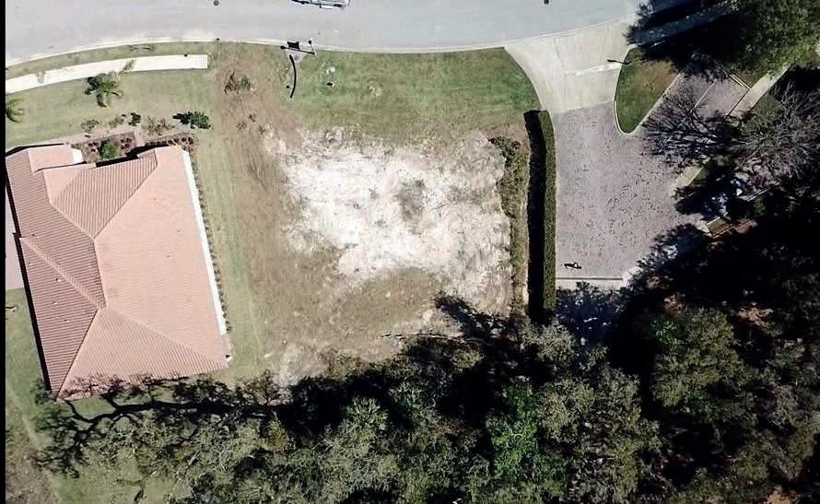


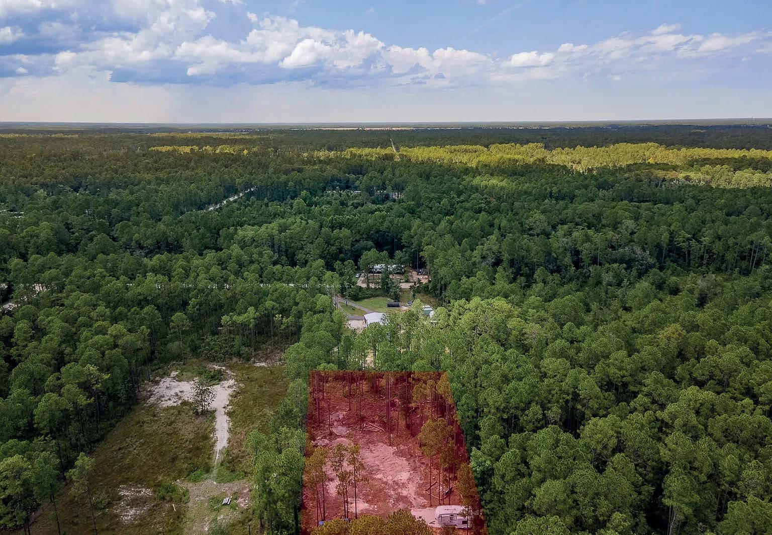
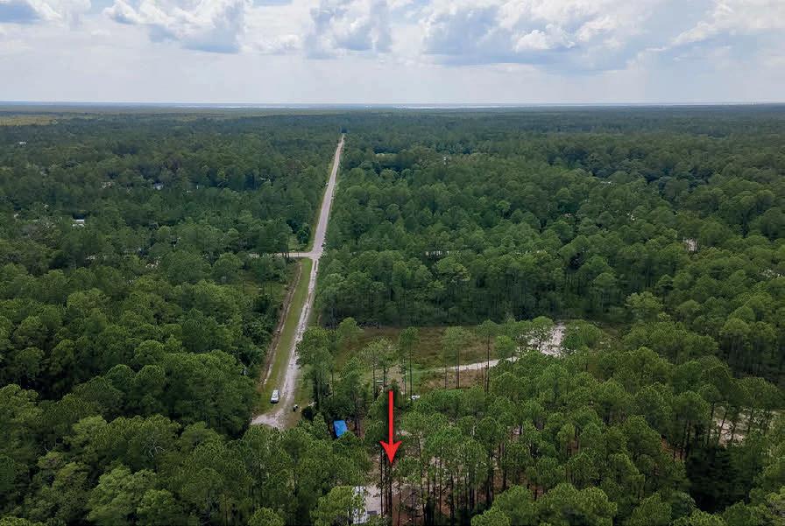
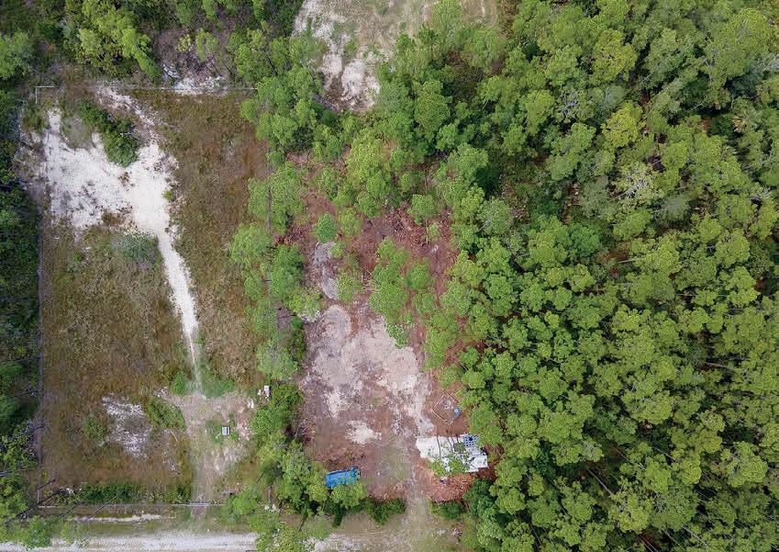
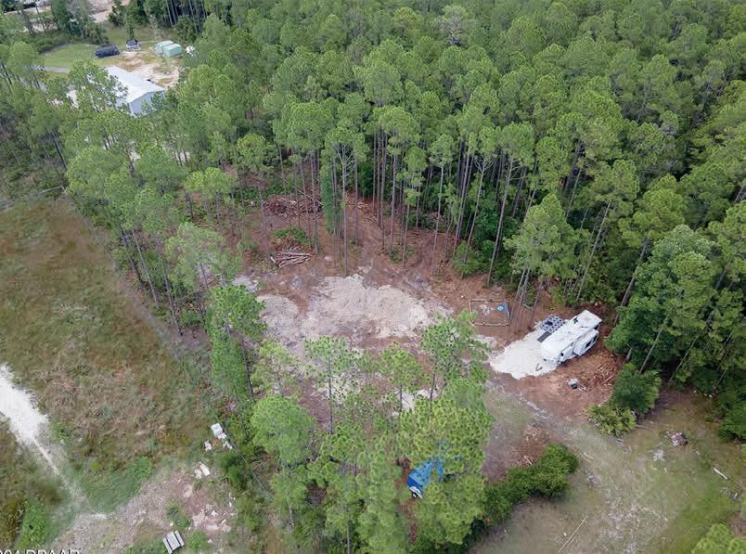
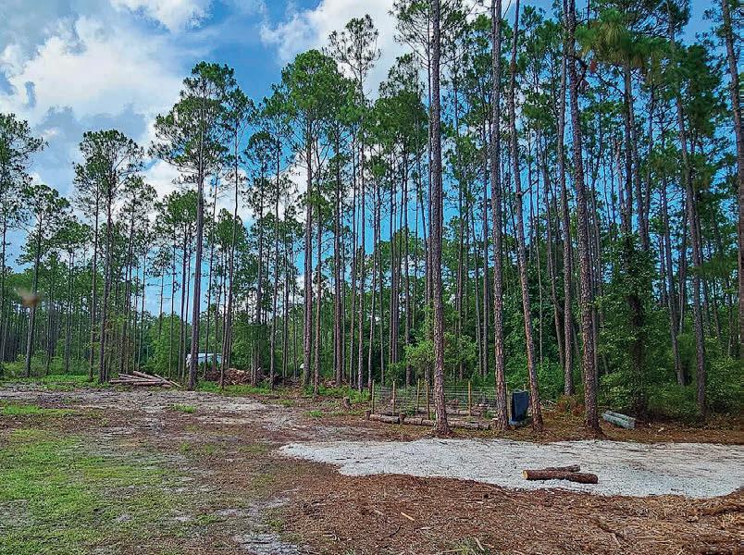
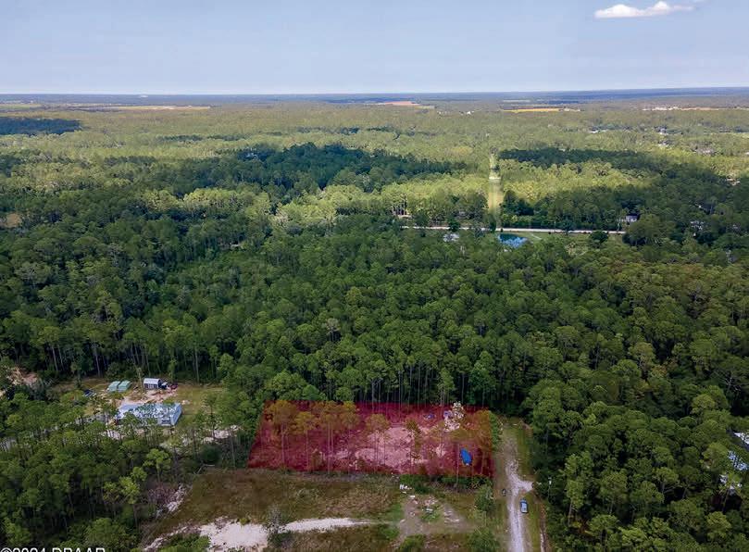
Welcome to 5356 Nutwood Avenue, high and dry on just over an acre of land at the end of a dead end street. The lot has been fully underbrushed with many trees cleared ready for your homesite. Bring all your animals, toys and campers or park your RV on the lot. Zoning allows for mobile or site-built homes. This lot is ready for you to make it your own with a recent survey and an FPL main power pole installed ready for you to connect power. 5th wheel camper does not convey but can be purchased separately. Call today for more information or to walk the lot!


Discover the epitome of serene living with five exquisite riverfront lots available in Little Florence Cove in Orangedale, FL. Nestled along the picturesque St. Johns River, these prime parcels boast breathtaking water views, lush landscapes, and unparalleled privacy. Each lot offers a perfect blend of natural beauty and modern convenience, providing ample space for luxurious custom homes. Enjoy direct access to the river for boating, fishing, and water sports, while savoring the tranquility of this charming cove. Don’t miss the opportunity to own a piece of paradise in one of Florida’s most soughtafter waterfront communities.
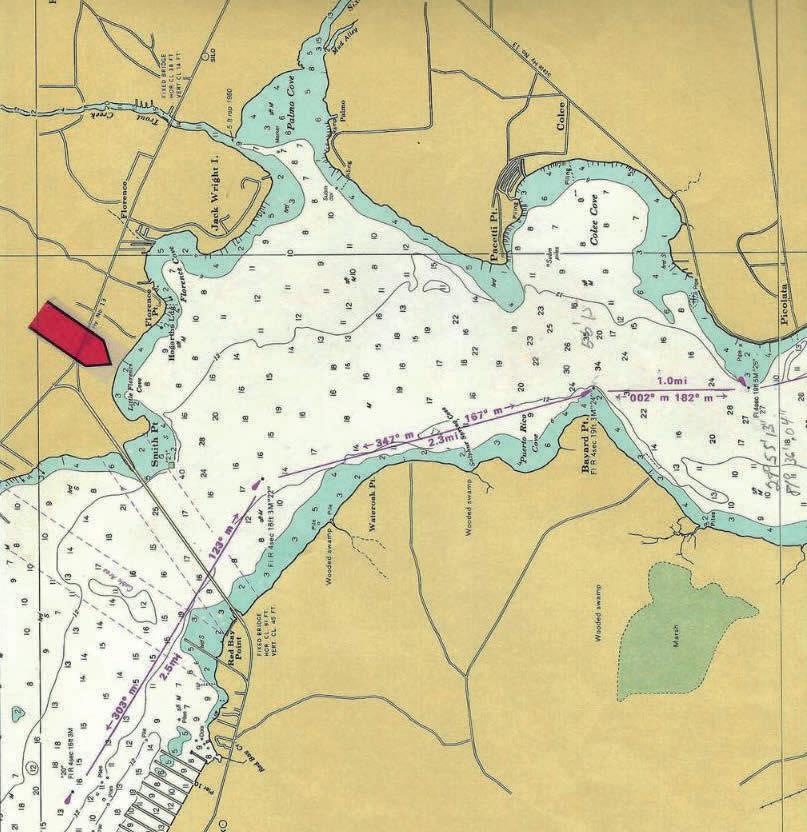

904.509.3130
charlie.hillyer@evrealestate.com www.charliehillyer.evrealestate.com




This land offers solitude and the opportunity to have horses, livestock, chickens, etc, on your private rural retreat. Don’t worry about bothering the neighbors! You’ll have plenty of room on this land. Three 11+ acre parcels remain of the original four. Each parcel has about 300’ of lake frontage, or buy the entire 33 acres and have almost 900’ of waterfront.
Approximately 3 miles east of Hwy 77, and 2 miles south of Hwy 20, these parcels are on Little Blue Lane and Three Way Road. Electric service is already in place on Little Blue Lane. Private wells and septic will be required. Sellers are asking $300,000 per parcel; however, they are open to offers.
This property is waiting for your plans! Call us! We’ll be glad to meet you at the property, show you the survey, and point out the boundaries as accurately as possible. *Photos are of the entire property.

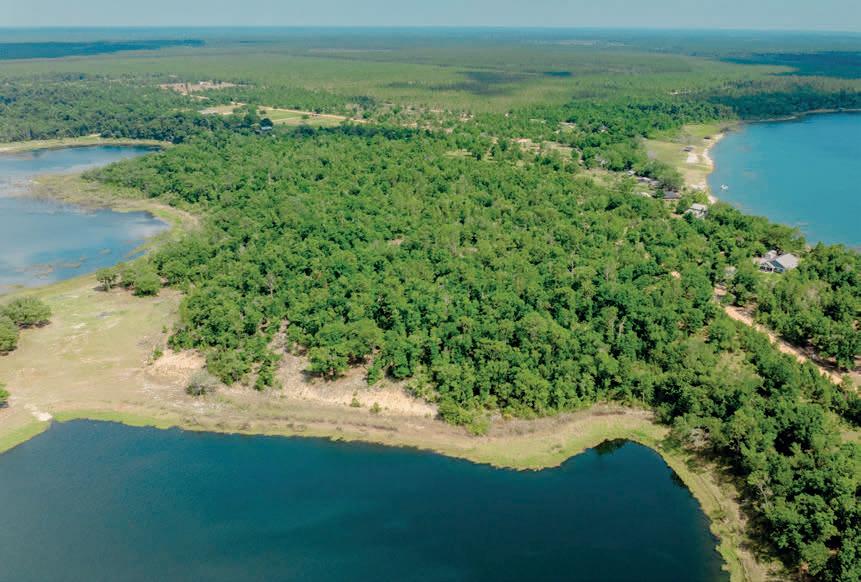
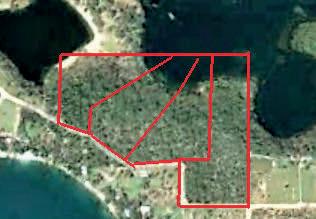

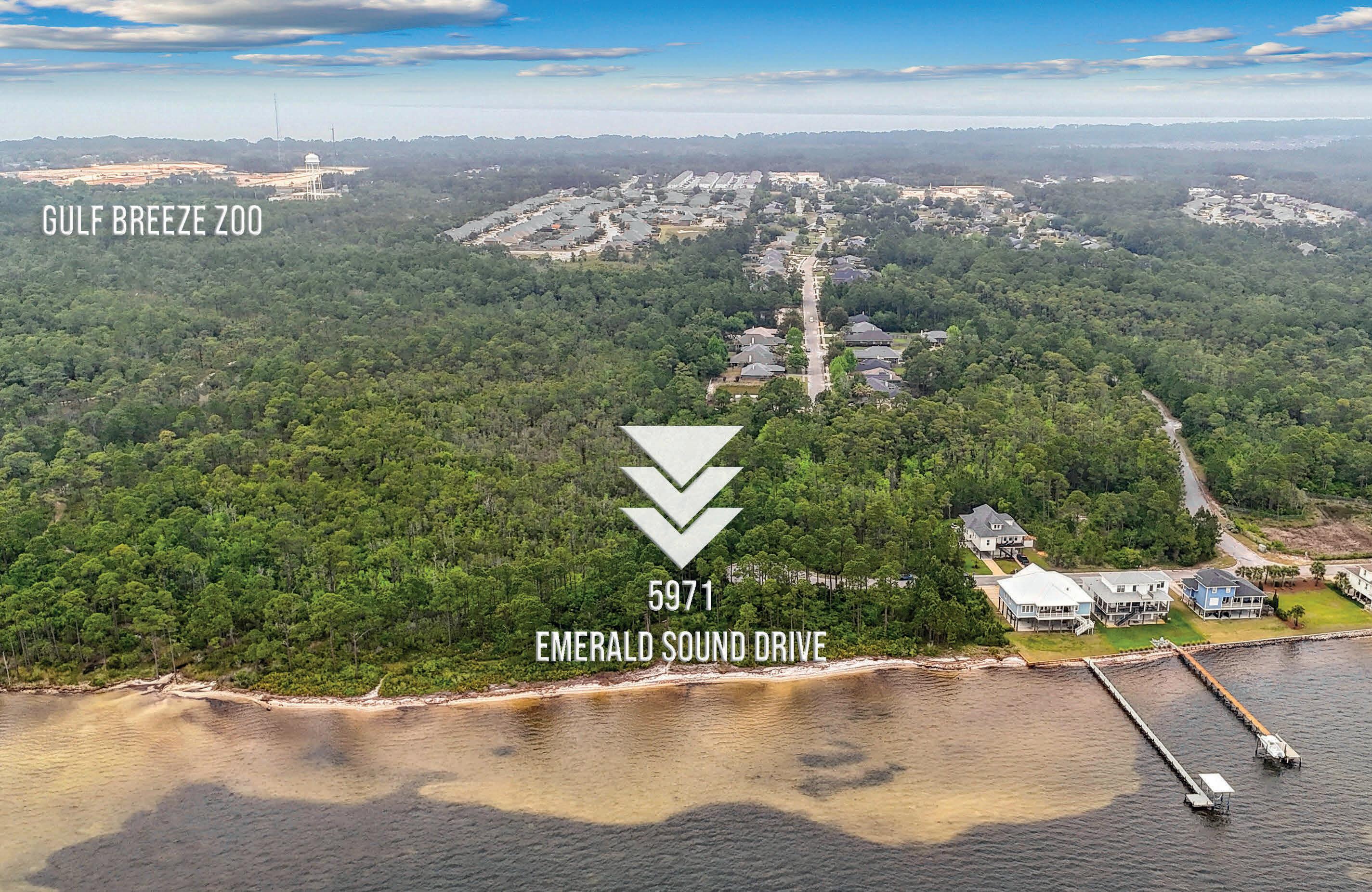
5971 EMERALD SOUND DRIVE, GULF BREEZE, FL 0.46 ACRE | $525,000
Available for sale is this beautiful pie-shaped parcel featuring approximately 147 feet of Santa Rosa Sound waterfront with white, sandy beach and a natural shoreline located in Quayside Village neighborhood of Gulf Breeze, Florida. Another highlight of this property is the abundance of flora and fauna unique to the area, and within the neighborhood, the parcel is at the end of the cul de sac so it is quiet and private. A survey and a Wetlands Field Assessment Report are available upon request for review. Call us today for more information about this gorgeous waterfront parcel!

ANGELA SHERRILL
REALTOR® | ASSOCIATE
850.292.3165 gonolesacs@att.net www.buysellconnell.com


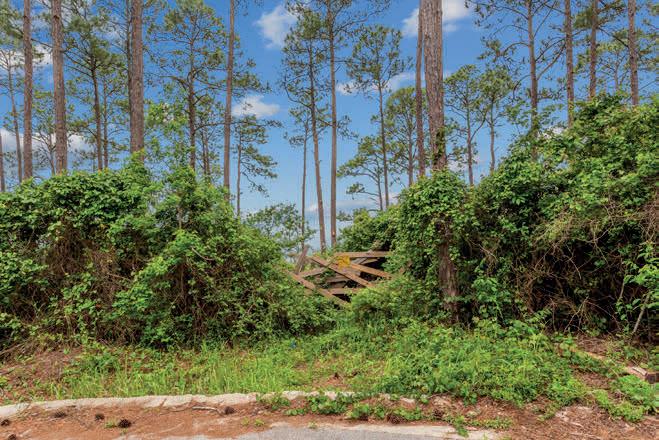
REALTOR® | BROKER ASSOCIATE
850.982.3030
TheoBaarsIII@gmail.com buysellconnell.com
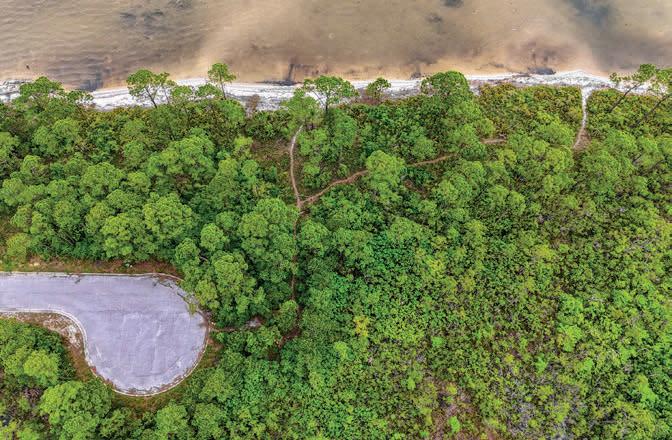

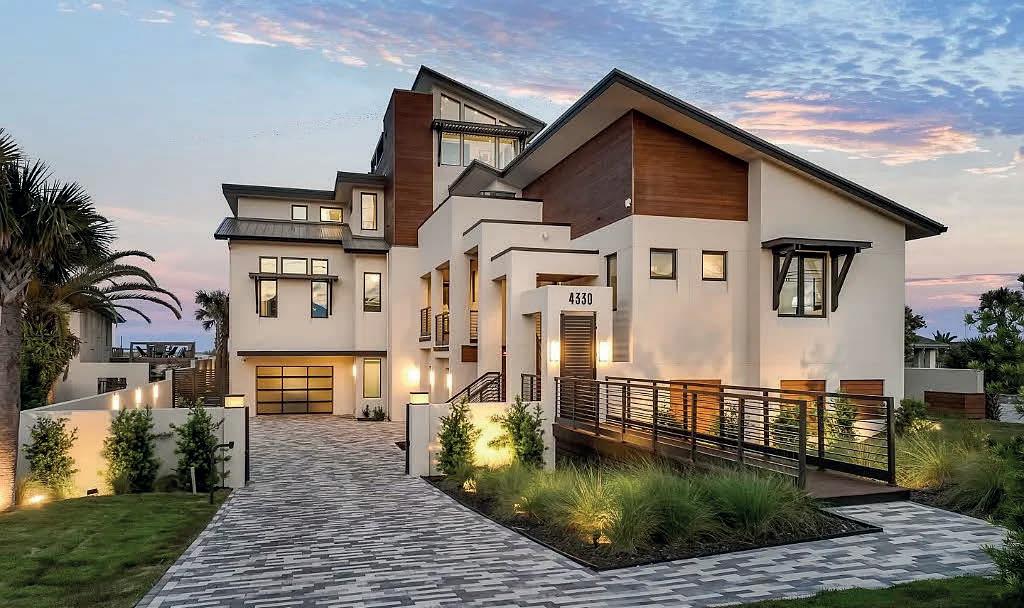
4330 S Fletcher Avenue
6 Beds | 8 Baths | 8,128 Sq Ft | $13,900,000
Amelia Island oceanfront jewel, built in 2023 commercial grade construction, a true modern masterpiece. Design and architecture by John Cotner, property brings together California modern luxury and east coast elegance. Located on nearly an acre of beachfront land, on signature Amelia Island rolling beachfront dunes, this fully gated, 6 bedrooms, 8 bathrooms, custom compound has 85’ of frontage and is approximately 630’ deep, offering an unparalleled lifestyle on the NE Florida coast. Structure of the home is built of commercial grade concrete block and steel; all interior walls are fortified by 5/8 sheetrock, as well as soft-to the-touch hand troweled Venetian Plaster interior walls throughout the home, creating a seamless blend of rugged sophistication, light, and coastal ease. Raised + heated custom pool and spa, showcases extraordinary white water and ocean views. Al fresco and ocean views, dining areas on each level, and 14-foot ceilings main level, provide an open and airy indoor | outdoor ambiance. Chef’s kitchen, w/ all Miele appliances, quartz countertops, built-in Miele espresso maker, and custom limestone kitchen backsplash. Multi-zoned central heating and air, multi-camera high-end security system, and built-in electric shades throughout, for added privacy, security and convenience. The primary suite is on main level, thoughtfully designed, w/ oversized dual bathroom sinks and closets, and private primary suite laundry room. Also private 2+2 ensuite guest home, w/ ocean views and access to the pool and approximately 330+ foot private, custom Kebony boardwalk. Best views on all of S. Fletcher Avenue, building height approx 55’ from grade, breathtaking third level lounging, and panoramic white water observation deck.
