

THE CLASSIC MEDITERRANEAN VILLA WITH STUNNING PANORAMIC VIEWS

49769 DESERT VISTA DRIVE, PALM DESERT, CA 92260 5 BD | 5.5 BA | 5,793 SQFT. | Price upon request
This classic Mediterranean Villa with stunning panoramic views was built on a premier lot in Ironwood Country Club in 2007. The private remote controlled gate opens to a beautiful courtyard with a 3 tiered fountain. Tall double doors lead you into the gracious and spacious living area. Vaulted & beamed ceilings are throughout the property. There are 4 fireplaces: 1 in the living room, 1 in the casita and 2 outdoors. A wall of Fleetwood glass sliders disappears into the wall & opens to the wrap around covered patio, extending your living space. Wonderful entertaining & private enjoyment of the desert life style is easy with the outdoor fireplace, pool & hot tub and waterfall features w stunning, panoramic views of the valley, city lights, mountains, sunrise and moon rises, and sunsets. . Eight foot solid core doors are throughout, and double doors lead to the many outside sitting areas. There are 3 bedrooms and a den in the main house with 3 baths plus powder room. The spacious den could be converted easily to another bedroom & opens to its own courtyard with outdoor fireplace. The private casita has 2 bedrooms, 2 baths and a sitting area with fireplace. The home has a classic European elegance with Travertine & carpeted floors, smooth walls, large windows & great light, A large formal dining room is close to the gourmet kitchen with its Wolf double ovens, Viking range, kitchen island, Bosch dishwasher and walk in pantry.



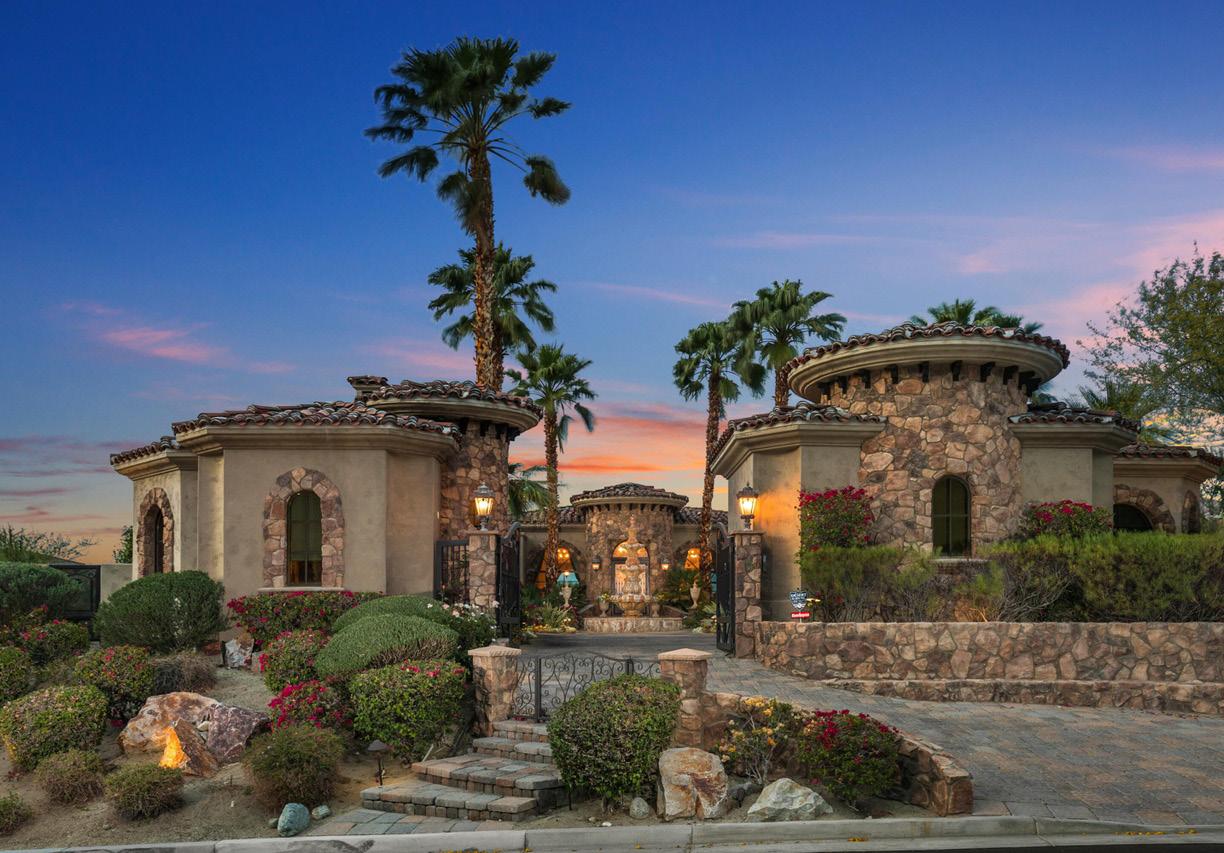
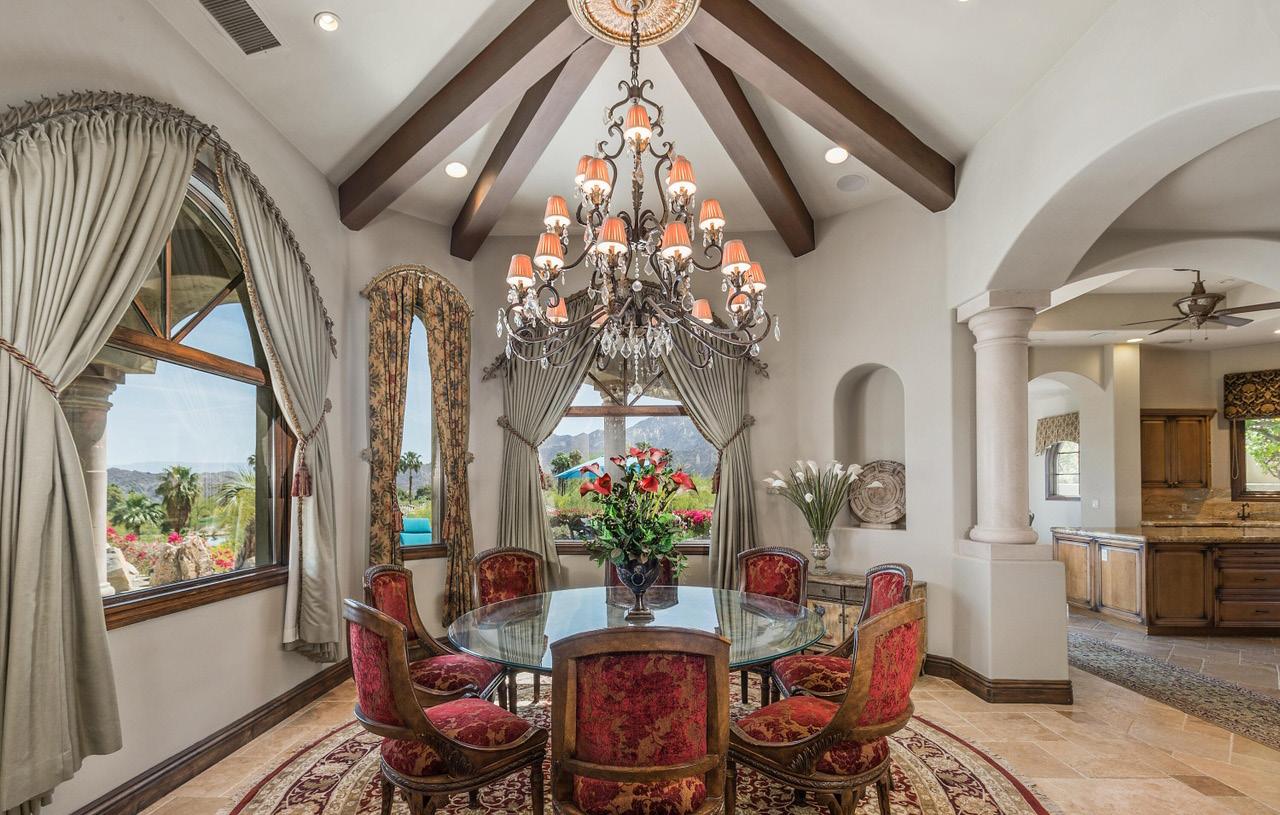




5373 JED SMITH ROAD, HIDDEN HILLS | CALIFORNIA
24105 HIDDEN RIDGE ROAD, HIDDEN HILLS | CALIFORNIA
7 BEDS | 9 BATHS | 13,802 SQFT | $19,995,000
$36,500,000
6 BEDS | 11 BATHS | APPROX. 21,670 SQFT | $39,995,000
Nestled within the prestigious, guard gated community of Hidden Hills, this stunning and brand new estate is sited on a beautiful 1.49 acre lot. Spanning a total of 13,802 square feet of thoughtfully designed living space, this luxurious residence offers a harmonious blend of sophistication and comfort, with a sunny, open floor plan that allows you to embrace the Southern California indooroutdoor lifestyle. The lushly landscaped grounds include a covered patio, big sparkling pool & spa, a detached one-bedroom guesthouse complete with its own kitchen and den, and a stable with turnout, offering endless opportunities for outdoor enjoyment. With its stunning design and array of amenities, this estate offers not just a home, but a lifestyle.
Welcome to “The Ridge at Hidden Hills” – a newly constructed, one-of-a-kind estate sited on a picturesque 1.77+ acre view lot on one of the most sought-after streets in Hidden Hills. A custom 12’ glass pivot door greets you at the entrance, leading you into a world of luxury, elegance, and quality. Bathed in natural light and spanning approx. 21,670 square feet, this home exemplifies the essence of the relaxed, indoor/outdoor California lifestyle. The home features unparalleled amenities such as a two-lane bowling alley, gym, steam shower and sauna, theatre room, zero-edge pool and spa, plus garagesfor12carsononeofthefinest streets in all of Hidden Hills.






50 Celebrating
Fifty Years of Making a Market for Architecture
Historic Sales Include:
Historic Sales Include:

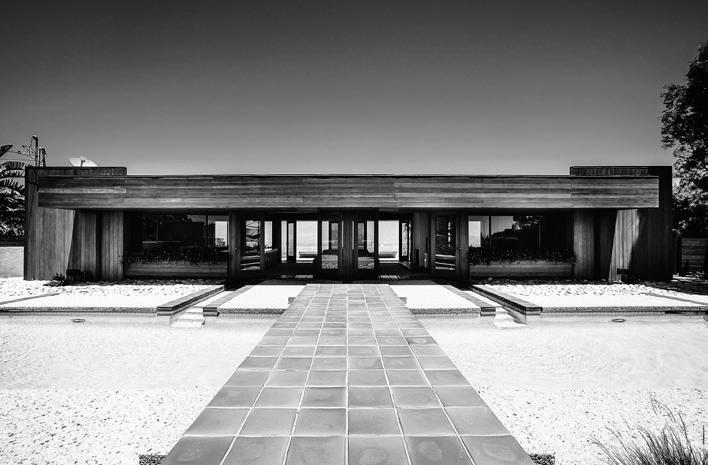






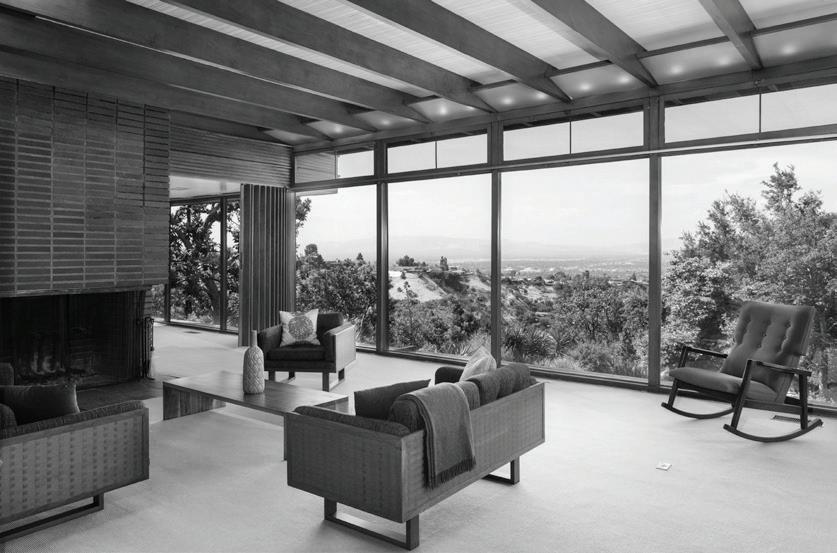




Exclusively Representing

Richard Neutra
Lloyd Wright
John Lautner
Frank Lloyd Wright
Buff & Hensman
Lloyd Wright
R.M. Schindler
Harwell Hamilton Harris
Craig Ellwood
Rodney Walker
Greene & Greene
Richard Neutra


Gene Farkas & David Jacobs, Designers









MALIBU LIVING
Discover Malibu living at its finest in this stunning Broad Beach Road residence offering breathtaking ocean views. A walled and private courtyard welcomes and leads you into the light-filled interior boasting high ceilings, new wood floors, and a remodeled gourmet kitchen with Viking appliances. Slide open the large glass doors to enjoy outdoor living with a jacuzzi, firepit, and built-in grill overlooking the ocean. Upstairs, you’ll find an additional sitting area and laundry room as well as three bedroom suites, including a luxurious primary suite with ocean vistas, balcony, fireplace, spa-like bathroom and walk-in closet. With just a short walk to the beach, this home is the epitome of coastal luxury and would be perfect as a full-time residence or weekend getaway. Available furnished for immediate enjoyment. In addition, this home is one of few in Malibu connected to the sewer!
Offered at $6,695,000





davidscapa@gmail.com
DRE 01782237 nourmand.com Nourmand & Associates











Beverly Grove Place, Beverly Hills, CA Ariana Javaheri




Cover Home: 5373 Jed Smith Road, Hidden Hills, CA Marc, Sara, and Hanna Shevin
6376 Nancy Street, Los Angeles, CA - Jim Ghannadi
885 South Orange Grove Blvd #29 Pasadena, CA
Marcille Dilsaver-Hughes + Michael Dilsaver
4531 N Country Club Lane, Long Beach, CA - E’Mira Torres
An Exclusive Oceanfront Estate on Nova Scotia’s Southern Tip




1766 HIGHWAY 304, CAPE FORCHU, NS B5A 5G7
5 BD / 4 BA
4,636 SQFT $4,400,000
Perched above the Atlantic, on the southern tip of Nova Scotia, you will find The Edge sparkling in the sun. This stunning property has over 20 acres with approximately 2000 linear feet of oceanfront. From the moment you enter the secure gates at the bottom of the property, you will marvel at the natural foliage, and the feeling of peace and tranquility this property naturally wraps you in. As you pull up in front of the main residence, everywhere you turn you will see quality of construction that is rarely experienced, with 4636 sq ft of meticulously crafted living space. The estate was designed for grand entertaining and intimate family living, featuring a self-cleaning pool complemented by a hot tub, cold plunge, and outdoor shower. The home’s interiors are characterized by 10-foot ceilings, oversized triple pane Kohler windows bringing panoramic views through the space, hurricaneproof doors, geothermal heating and impressive finishes. With 5 bedrooms, 4 baths, a large great room, and a separate mudroom, gym, and sauna, along with a large pantry off the well-appointed kitchen, and even a hidden wine room, the owners thought of every detail, even a dog wash in the expansive, fully finished garage. The exterior is equally impressive, featuring a multisport court, a smokeless firepit area, a play area with a Hobbit house, a golf tee, and a hilltop elevation offering panoramic views of unobstructed sunrises and sunsets. This estate also offers extensive exterior lighting, with over 1 mile of trails leading to a sandy beach, and a beach cottage perfect for enjoying a rest after spending time at the beach. This unparalleled property creates a bespoke experience of luxury, privacy, stunning views, and natural elements, making it an ideal choice for discerning buyers seeking an exclusive oceanfront retreat.







Bunker Hill
Bunker Hill is an iconic neighborhood defined by luxury high-rises, renowned cultural landmarks, and refined city living. Home to the Walt Disney Concert Hall and the Museum of Contemporary Art, it draws residents seeking sophistication and vibrant arts. Proximity to Grand Avenue offers access to upscale restaurants and worldclass entertainment. Redfin’s October data showed that Bunker Hill’s housing market was steady, with prices up 3.7% year-over-year, bringing the median sale price to $555,000.
Arts District
The Arts District, once an industrial hub, has transformed into a lively haven for the creative and affluent. Upscale lofts and condos are nestled among galleries, trendy boutiques, and gourmet restaurants, creating a lifestyle steeped in artistic flair and culinary adventure. With its appeal to art enthusiasts and food connoisseurs alike, the neighborhood attracts those who value a cultured and urban experience. According to Redfin, the median home sale price there was $692,500 in October, down 18.5% year-over-year.
South Park
South Park pulses with energy, offering a modern high-rise lifestyle alongside some of L.A.’s top entertainment venues, including Crypto.com Arena and L.A. Live. This neighborhood draws those who seek a high-energy vibe in the heart of the city and thrive on excitement, with quick access to major sports events, concerts, and an impressive array of dining options. According to Realtor.com, the median listing price for homes in South Park was $729,900 in October, reflecting a 9.7% decrease from last year.
Historic Core
The Historic Core exudes timeless charm, where early 20th-century architecture meets modern luxury in upscale lofts and condos. This neighborhood offers a unique lifestyle, with iconic landmarks, buzzing nightlife, and a rich culinary landscape appealing to residents who appreciate history and vibrant city living. Recent data from Redfin indicates that the Historic Core housing market is not highly competitive, with a median home sale price of $440,000, marking a 19.6% decline from last year.
TOP NEIGHBORHOODS TO CALL HOME
IN DOWNTOWN LA
Downtown L.A. is a beacon of luxury and sophistication, drawing residents who seek both urban energy and elevated living. Explore the area’s top neighborhoods and why they’re among the most desirable places to call home in Los Angeles.

Little Tokyo
Little Tokyo captivates with its rich blend of traditional and modern Japanese influences. Upscale apartments and condos sit alongside authentic Japanese eateries, specialty shops, and cultural events, appealing to those who seek a refined and unique urban lifestyle. October data from Redfin showed a 23.8% decrease in home prices year-over-year, with a median sale price of $425,000.
Fashion District
The Fashion District is an international fashion epicenter, offering residents an exciting and immersive lifestyle surrounded by over 4,000 businesses. Living there means direct access to exclusive shopping, designer showrooms, and a lively street scene, perfect for those with a passion for fashion. October data from Realtor.com revealed a median listing price of $465,000 within the seller-friendly Fashion District market.
Financial District
The Financial District is Downtown L.A.’s business hub, marked by sleek skyscrapers and sophisticated luxury condos. Its prime location places residents within arm’s reach of fine dining, elite shops, and lively entertainment, all conveniently walkable for those who value urban accessibility. Redfin’s September data showed that home prices there have surged by 25.8% over the past year, with a median sale price of $615,000.
Chinatown
Chinatown combines rich cultural heritage with modern and upscale living, creating a dynamic community filled with character. Based on Zillow October data, the average home value in Chinatown is at $750,965, with a slight decrease of 1.1% over the past year.
STUNNING MODERN PENTHOUSE RETREAT

1839 PANDORA AVENUE, UNIT PH, LOS ANGELES, CA 90025

$4,600,000
4 BEDS
4.5 BATHS
4,550 SQFT.
Step out of elevator into stunning modern living with the ease of a condo - Penthouse retreat in the heart of the city. High quality finishes can be found in this 2 story home featuring exclusive private rooftop terrace highlighting panoramic views of the city - all the way to Hollywood Hills. Main lower level bedroom with double sided fireplace to warm up by opens to soaking tub on other side. Two more bedrooms complete with own baths plus guest bath and laundry closet allow for easy living. Walk up stairs to massive second main bedroom complete with a sitting area, gym/office, queen size walk-in closet, double sink vanity, separate shower and soaking tub! Chef’s kitchen includes gorgeous quartz counter top, Wolf 6 burner stove w/double oven, Sub Zero Fridge and 60 bottle wine cooler, ample storage with self closing feature, all under a soaring ceiling. Living room and dining room have wall of windows and slider opening to balcony all sharing the city skyline views! Walk up the stairs to your private roof top retreat and feel like you are top of the world. This is a must see home in a quiet neighborhood minutes from shopping and dining. Elegant, modern living with all the amenities you can appreciate from the moment you enter you your private world. Come check us out!

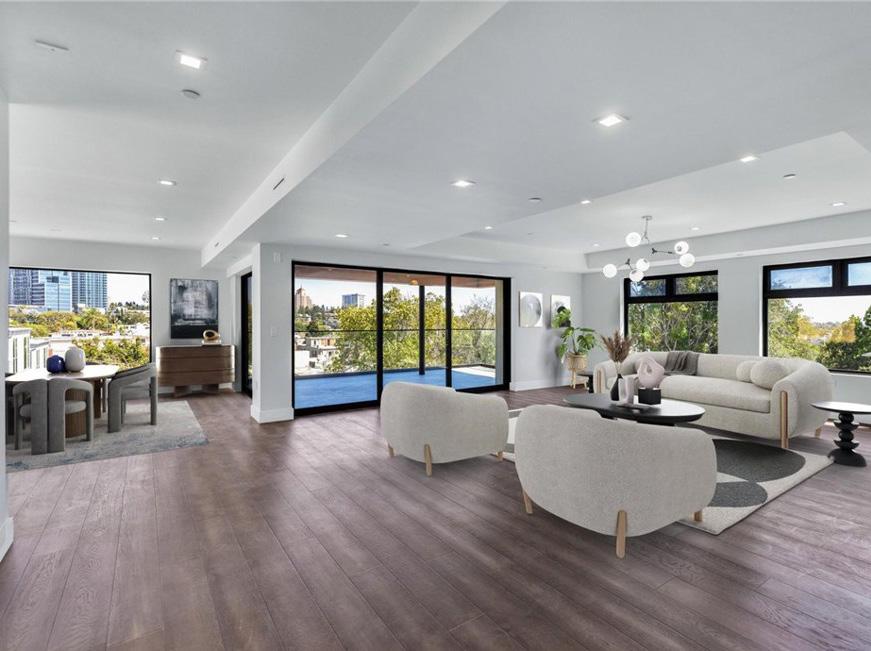




































EXQUISITE MODERN ELEGANCE

6376 NANCY STREET, LOS ANGELES, CA 90045

$3,925,000
5 BEDS
5.5 BATHS
4,520 SQFT.
A stunning, brand new 5-bedroom, Plus an office, 6-bathroom residence in the heart of Kentwood, where modern luxury meets refined elegance. This custom-built masterpiece boasts sleek design elements, premium finishes, and a spacious floor plan that harmoniously blends contemporary sophistication with classic charm. The state-of-the-art gourmet kitchen is a culinary haven, equipped with top-tier stainless steel appliances, custom cabinetry, a wine cooler, and a hidden provisions room. The luxurious primary suite is a sanctuary of comfort, boasting high vaulted ceilings, a private balcony, and a spacious dressing room with custom cabinets. The lavish ensuite bathroom offers a dual vanity, a large soaking tub, and a separate multiple head shower. Step outside to your secluded outdoor retreat, featuring an expansive, lush green lawn complemented by multiple patio areas and a captivating pool, perfect for hosting gatherings or simply enjoying some downtime in the fresh air. Additional highlights of this exceptional property include mountain views and smart home technology, providing convenience and efficiency at your fingertips. This exquisite home is over 4000 sq ft and offers the perfect combination of luxury living, style, and convenience.

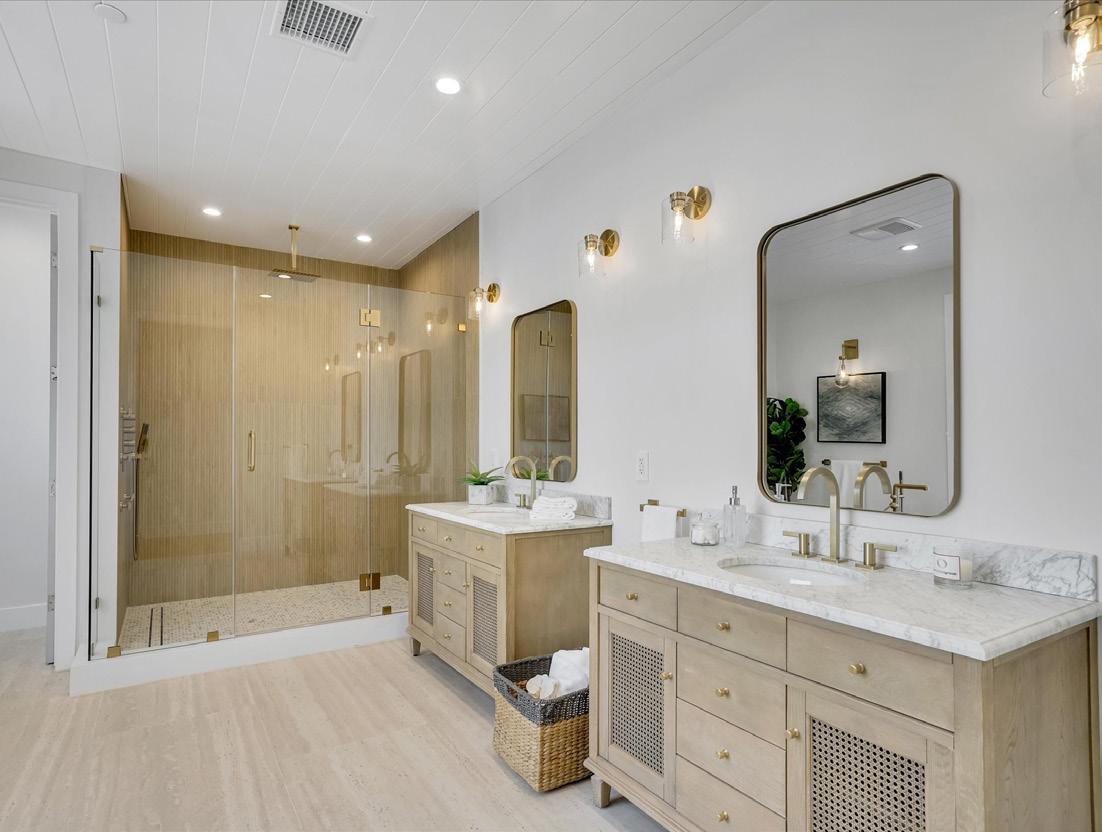



WORK LIVE THRIVE
IN THE HEART OF EL SEGUNDO
123 RICHMOND STREET, UNIT A & B
EL SEGUNDO, CA 90245
2 BED | 2.5 BATH | 2,490 SQFT
$1,965,000



A UNIQUE LIFESTYLE OPPORTUNITY!
Discover the perfect blend of work and leisure in this stunning ocean close property. Ideal for the owner-operator, this two-story gem offers the ultimate work/life balance. Enjoy the convenience of a “commute” that’s just a stroll down the stairs to your fully equipped business office on the ground floor, while the luxurious owner’s suite awaits above. This lifestyle property is wired for efficiency and connectivity, featuring CAT 5 wiring throughout and a dedicated server/IT closet with a wall-mounted server rack – ideal for running your business seamlessly from home. Located just steps away from El Segundo’s bustling restaurant and bar scene, you’ll love having countless dining and entertainment options at your fingertips. Feel the ocean breeze with a quick 10-minute walk to the beach or head


out for an easy commute with just a 10-minute drive to LAX and 5minute access to the 105 freeway. After a long day, retreat to your private rooftop Jacuzzi and unwind under the stars. owner’s suite is a true showstopper, featuring a beautifully appointed kitchen with a spacious island, custom bar, and high-end Thermador Pro Range. Enjoy movie nights like never before with an 85” TV in the family room and a 65” TV in the master bedroom, complemented by ceiling and wall-mounted speakers that deliver high-fidelity home theater sound throughout. Embrace the best of both worlds with this one-of-a-kind mixed-use property, offering unparalleled convenience, luxury, and a lifestyle that’s hard to beat. Don’t miss your chance to make this unique property your own!








4581 NE OCEAN BOULEVARD
HUTCHINSON ISLAND • JENSEN BEACH, FL
$15,000,000 | 6 BEDS | 6.1 BATHS | 6,018 SQ FT | 1 ACRE
Discover a rare blend of tranquility and convenience in this exclusive Hutchison Island residence. Located in one of Florida’s most sought-after island communities, known for its charming architecture and coastal vibe, this home offers both peace of mind and the prestige of living in a secure gated ocean front estate.
Perfectly positioned next to the area’s most distinguished estate, this home is just a short walk from upscale shopping and gourmet dining, for an ideal mix of luxury and accessibility. The Treasure Coast is voted as the happiest seaside town, by Coastal Living Magazine.
N ewly constructed and designed to endure beachfront living, the home is built to the highest standards with solid construction that prioritizes both safety and comfort. The thoughtfully designed three-level floor plan enhances everyday living with ease and accessibility.
S et on approximately one acre of lush, landscaped grounds, this property provides an oasis of privacy and breathtaking ocean views. It’s a rare opportunity to own a slice of heaven on Earth, where luxury and seclusion harmoniously blend.






Legacy
865 S LUCERNE BLVD
BLVD







2 UNIT DUPLEX | 6BD + 5BA | 4,364 SQFT | OFFERED AT $2,499,000
Welcome to this sophisticated duplex located in the highly sought-after Windsor Square, perfect for investors or future homeowners seeking a blend of classic charm and modern updates. Each spacious unit boasts 3 bedrooms and 2.5 bathrooms, featuring bright and open floor plans of approximately 2,180 sq ft with stunning architectural details throughout. Enjoy beautiful hardwood floors, formal dining rooms, breakfast nooks, and newly modernized kitchens and bathrooms complete with new appliances, including dishwashers, stoves, and microwaves. The 2nd floor unit shines with new white shaker cabinets and fresh paint, while the property as a whole benefits from a newer roof, newer HVAC system (installed in 2024), and meticulous upgrades. Step outside to find a beautifully landscaped front yard, private entrances for each unit, a gated driveway, and newly installed pavers leading to a charming patio deck - perfect for outdoor dining or relaxing by the cozy fire pit. Each unit includes a detached 2-car garage, offering ample parking and storage. Nestled in a prime location near Harold A Henry Park, Wilshire Ebell Theatre, and the Marciano Art Foundation, with easy access to public transportation, this duplex offers not just a home, but a lifestyle of elegance and convenience. Don’t miss out on this exceptional opportunity!
Welcome to this sophisticated duplex located in the highly sought-after Windsor Square, perfect for investors or future homeowners seeking a blend of classic charm and modern updates. Each spacious unit boasts 3 bedrooms and 2.5 bathrooms, featuring bright and open floor plans of approximately 2,180 sq ft with stunning architectural details throughout. Enjoy beautiful hardwood floors, formal dining rooms, breakfast nooks, and newly modernized kitchens and bathrooms complete with new appliances, including dishwashers, stoves, and microwaves. The 2nd floor unit shines with new white shaker cabinets and fresh paint, while the property as a whole benefits from a newer roof, newer HVAC system (installed in 2024), and meticulous upgrades. Step outside to find a beautifully landscaped front yard, private entrances for each unit, a gated driveway, and newly installed pavers leading to a charming patio deck - perfect for outdoor dining or relaxing by the cozy fire pit. Each unit includes a detached 2-car garage, offering ample parking and storage. Nestled in a prime location near Harold A Henry Park, Wilshire Ebell Theatre, and the Marciano Art Foundation, with easy access to public transportation, this duplex offers not just a home, but a lifestyle of elegance and convenience. Don’t miss out on this exceptional opportunity!

CHRISTINE HONG
01325115
ESTATES DIRECTOR | DRE 01325115
310.433.5590
CHRISTINE@CHRISTINEHONG.COM CHRISTINEHONG.COM


Stunning Architectural Penthouse Condo Exclusive Representation by Jenna Macari
16137 W Sunset Blvd #301, Pacific Palisades, CA 90272
2 Beds | 2 Baths | 1,244 SF | $1,275,000
A perfect blend of beach living, modern design, and proximity to nature and local amenities, this artful living space is minutes from the beach, Temescal Canyon, and Palisades Village. This top-floor corner unit offers two ocean-view balconies, 2 main floor bedrooms, plus loft with large walk-in closet to serve as a third bedroom or birds-eye view office. Soaring 22-ft ceilings and a multitude of windows and skylights flood the space with natural light. This home offers renovated baths with beautiful finishes, chef’s kitchen, stainless appliances, in-unit laundry, central HVAC, side-by-side parking, and private storage.

Westside resident Jenna Macari has over two decades’ experience successfully representing Los Angeles Buyers and Sellers of in demand homes.
A trusted professional with a loyal list of referred and repeat clients, Jenna ensures each client receives:
• Hands-on care and attention before, during, and after the sales process
• Timely, responsive, and clear communication
• Expert guidance to maximize property value
• High-touch, luxury marketing complete with professional photos and video, complete floor plan, property website, and cutting-edge strategy


Macari




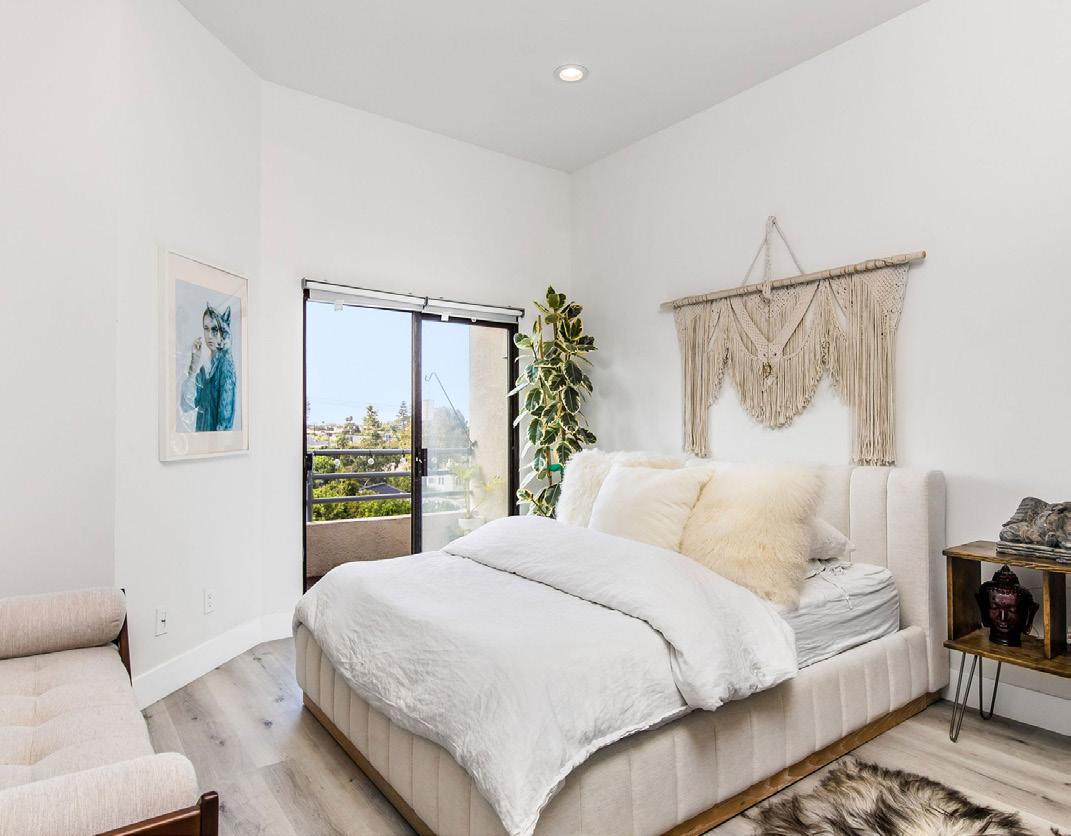


Compass is a real estate broker and abides by Equal Housing Opportunity laws. All material presented herein is intended for informational purposes only and is compiled from sources deemed reliable but has not been verified. Changes in price, condition, sale or withdrawal may be made without notice. No statement is made as to accuracy of any description. All measurements and square footages are approximate.


Come enjoy this iconic Paradise Cove Ocean view residence, where laid-back beach living meets comfort and convenience. This custom, one of a kind home offers a stunning ocean view, and a relaxed surf-inspired vibe that’s perfect for those seeking a beachside retreat. This 2 bedroom, 1 bath, Casita provides a light and airy space, with a focus on natural bamboo wood interiors. Complete with high end fixtures and appliances, dual heating and AC units, outside shower, securely gated and fenced. The private outdoor deck and drop down garden sitting area is ideal for soaking up the sun, and taking in the breathtaking views of nature that surround you. Walk to the sand and surf, or golf cart ride down the private resident beach trail. The home comes completely, exquisitely furnished, so don’t miss out on this incredible opportunity to live in your own slice of paradise. Just bring your flip-flops, and come experience the best that Malibu beach living has to offer! 310.980.1639 quint.carter@compass.com www.malibumobilehomes.com
DRE# 01397089

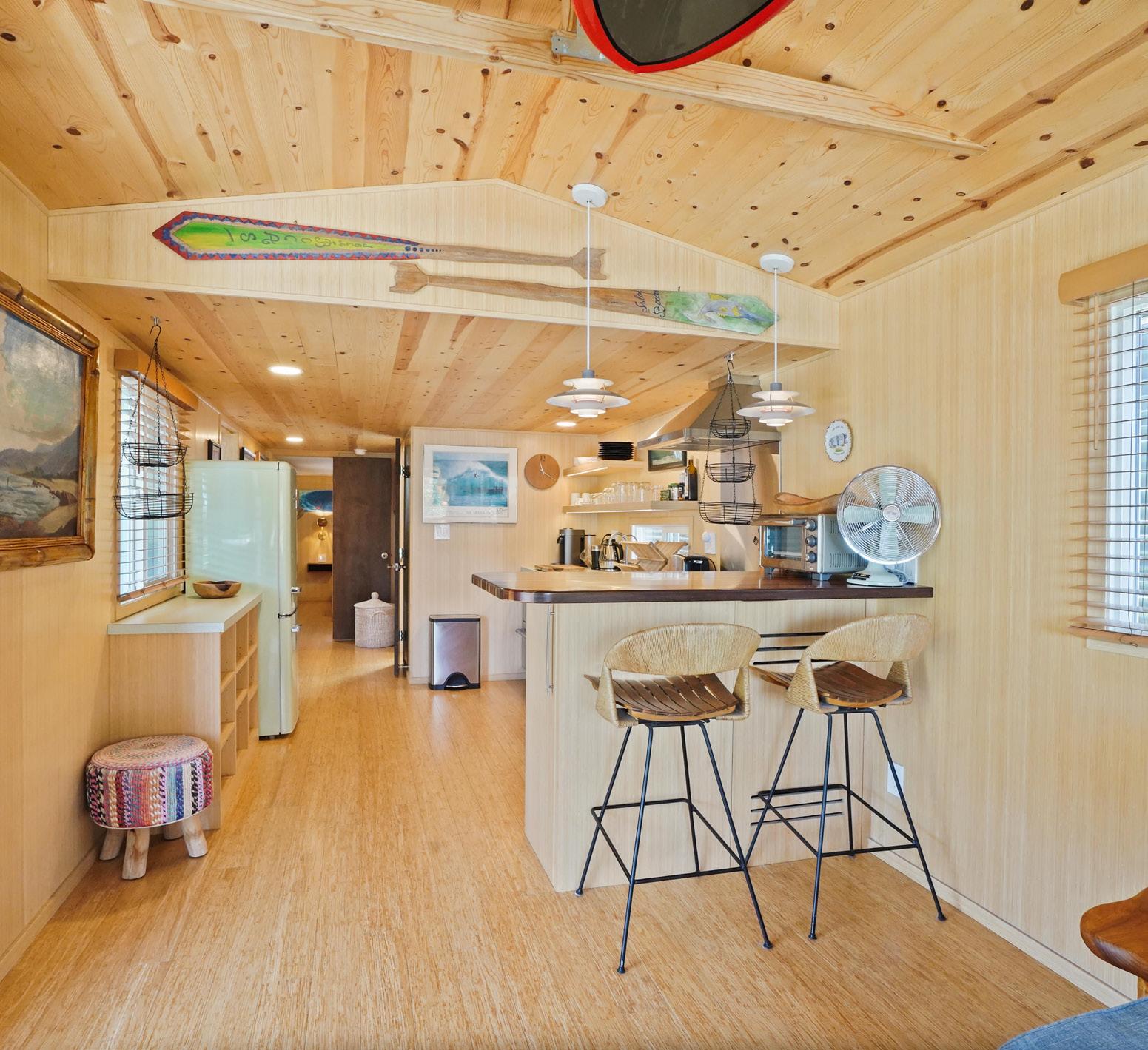










Entering this magnificent Penthouse, you are transported into a world of harbor views, city lights, mountains, beautiful kitchen and a stunning master bedroom and bath. This is a resort lifestyle you won’t want to miss! The Marina City Club features 6 tennis courts, 3 swimming pools, a health club, Cafe, restaurant and much more. Come and enjoy this spectacular Penthouse. 3 bed, 3 bath, interior approx. 3,092 sq ft, price $2,350,000

ULTRA LUXURY







Myra LuxuryNourmand Estates











Explore the Most Scenic Mountain Communities Near L.A.
Take a look at three communities near L.A. that offer premier residences and stunning mountain backdrops.
Lake Arrowhead

Acton
Nestled between the San Gabriel and Sierra Pelona Mountains, Acton is a cozy rural community providing residents with abundant opportunities to connect with nature through nearby trails and a tranquil atmosphere. The spacious properties and low population density offer a high degree of privacy. Expansive green spaces and scenic overlooks complement nearby wineries and restaurants. Acton’s real estate market is favorable for buyers, with hundreds of high-end homes available that showcase breathtaking mountain views alongside amenities such as cozy fireplaces, built-in pools, and equestrian facilities. In October, Realtor.com reported a median sold home price of $790,000.
Lake Arrowhead
Situated in the San Bernardino Mountains, Lake Arrowhead is a paradise for outdoor enthusiasts, boasting hiking trails, reservoirs, and striking natural landscapes. The community also features breweries, bistros, and shops that provide a lively social atmosphere after a day in the great outdoors. Realtor.com displays about 1,500 properties in Lake Arrowhead, many with desirable features such as expansive decks providing scenic views, rustic stone fireplaces, vaulted ceilings with exposed wood beams, and private lake access, creating an ideal mountain retreat atmosphere. The buyer-friendly housing market showed a median sold home price of $587,500 in October.
Lake Isabella
Located near Wofford Heights, Lake Isabella is a haven for those hoping to camp, fish, and engage in outdoor adventures. With close proximity to museums, resorts, and diverse dining options, this community offers something for all interests. Currently, there are dozens of listings on the Lake Isabella market, including many luxury properties with state-of-the-art amenities such as panoramic windows with lake or mountain views, private boat docks, rustic stone and wood accents, expansive outdoor living spaces, and eco-friendly features. The market favored buyers in October, with a median sold home price of $212,200, per Realtor.com.
Stunning Mountain Retreat with Modern Amenities


Set on a well-landscaped half acre parcel in the quiet & private Oakridge Estates. Get the most out of all Lake Arrowhead has to offer. Ten minutes to the Lake, 5 to the Lake Arrowhead Country Club, miles and miles of hiking & off-roading trails just a stone’s throw. This home is way more than just location. Easy access from maintained and plowed roads. Level entry into the main floor - not a step to climb. The foyer features towering ceilings with a bright & airy feel. Beautiful, low maintenance tile floors lead us to a formal living area on the right, currently used as an office. To the left we find a well sized formal dining room with direct kitchen access - perfect for large family dinners with all those uncles, aunts & cousins you see twice a year. The main living area has an open floor plan between the kitchen and dining area. Floor to ceiling windows, large sliding door with access to a massive deck make this a great area for indoor/outdoor living. Plenty of light throughout with a wood burning fireplace set in well-appointed & useful built-ins. Low maintenance trex decking with a heavy duty Struxure patio cover makes even the warmest summer days comfortable. No need to worry about the wind blowing or snapping patio covers with this metal framed shade cover with articulating louvers. The kitchen has quite the set up, granite countertops, pristine cabinetry, all stainless Thermadore appliances, center island with produce sink. Large walk-in pantry and a good-sized laundry room finish off the main floor. The downstairs though is really what sets this home apart from any other home on market. Massive game-room and wine cellar with access through a hidden bookcase passageway -too cool! This is truly one of the coolest game-room/ mancaves I have seen. Shoot some pool, have a glass of wine and forget about time. The top floor has our 3 bedrooms including an expansive primary suite with gorgeous views from the bath. Guest bedrooms share a double-sinked bath with separate shower, tub & toilet. To top things off inside we have a huge in-home theater but the space could have so many other uses too. All of this and we haven’t gotten to the parking.. and there’s a lot of it. The main level garage has room for 3 cars and plenty of storage. Off of Amador Dr below we have a secondary driveway connecting to another massive garage - perfect for boat storage, your OHVs or maybe a workshop. Home standby generator for back up power too! Set up a private showing today!

Three-bed, two-bath home located just a short walk from downtown 29 Palms. Walkable store-fronts, good restaurants, and brand new community center all just a couple of blocks away! You’ll love walking to the Saturday morning farmers markets for local artisan goods, coffee & even produce. Less than 10 minutes to the USMC Base entry and only 15 to the National Park! Grocery stores & gym are also less than 10 minutes. Truly a great spot to call
Quiet cul-de-sac with level parking, easy access, and stunning views. Open floor plan, spacious kitchen, wood-burning fireplace. Living room with deck access. Efficient main-level bath with washer & dryer. Two upstairs bedrooms, one with a balcony. Short drive to Lake Gregory. Convenient

Single family residence has been beautifully remodeled and immaculately maintained. Set towards the back of more than 1/2 acre of land with gorgeous views to the south of Mt. San Jacinto. Nice sized, front porch to watch the sherbet skied sunsets against the mountainous backdrop. Powerlines run in an easement on the backside of the home so they don’t muddle up your views. Fenced backyard for the kids & pups to go crazy. Plenty of parking, 1 car carport & room enough for future expansion (maybe an ADU?). French doors open into our dining and living area—tons of natural












Welcome to The Brentwood, your haven of serenity, peace and privacy where all you need to do is move in and start making memories. This exquisite level entry home includes Lake Rights and is being offered fully furnished! Nestled in the beauty of the surrounding trees and mountains combined with an open floor plan, vaulted ceilings and stunning 280-degree views makes this home truly one of a kind! This luxurious home features top of the line custom furniture, fixtures and finishes. It offers 4 bedrooms, 3 ½ baths, and a Game room complete with Bar, Shuffleboard table, Sleeper Sofa and 75” TV. It boasts 2323 square feet of living space with an additional 1000+ square feet of outdoor entertainment space! The comfortable and welcoming front porch is perfect for taking in the beautiful views of the Grass Valley Golf course and Lake. Upon entering the home, you will be greeted by the majestic views of the Pinnacles that can be seen from all levels of the home. The back decks and patio are equally impressive as you immediately relax listening to the seasonal stream while enjoying the incredible northern views as far as your eyes can see! If that isn’t enough, the home offers a large 2-car attached garage and an expansive driveway perfect for large families and guests. Sitting on a beautiful corner lot with tall mature trees and spectacular views, this home is an entertainer’s dream!





5 BEDS | 3.5 BATHS | 2,757 SQFT | $1,300,000
Come see one of the most spectacular custom cabins ever built. This two on a lot property totals over 1/2 acre and features a 4 bedroom/3 bathroom main house and an 800+/- sqft fully permitted 1bed/1bath cabin built around an oak tree! This property is truly one of a kind. Three separate decks give you breathtaking views of the mountains and the valley, the steel beam structure is rock solid. This property also qualifies for Arrowhead Lake Association privileges.






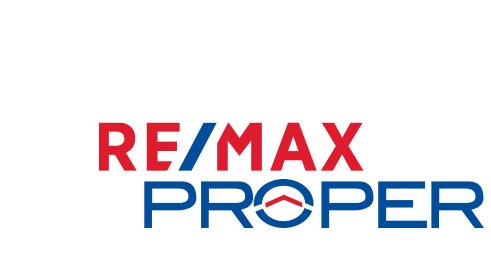




4 BEDS | 2 BATHS | 1,584 SQ FT | $449,000
Don’t miss out on this stunning home with the primary bedroom on the main floor. This property includes convenient parking with level entry, and updated windows which provide excellent insulation and natural light. Architecturally, the main level boasts vaulted open beamed ceilings that create a spacious atmosphere along with a wrap-around deck for perfect outdoor entertainment. There are two fireplaces for warmth and comfort during chilly nights, and the lower buildup area is built out for fun and games. This 4 bedrooms, 2 baths home offers a perfect blend of modern updates and charming architectural details, ideal for comfortable living and entertaining for anyone seeking a full time, part time or short term rental property.



661 OAKMONT LANE
LAKE ARROWHEAD, CA 92352
3 BEDS | 2 BATHS | 1,440 SQ FT
SOLD $462,000
This charming property in Arrowhead Villas offers a serene and private retreat nestled in a forested area. The home features beautiful open-beamed ceilings on the main floor, enhancing its rustic charm and spacious feel. Step out onto the deck and enjoy a delightful peek-a-boo view of the lake, perfect for a moment of relaxation or entertaining guests. The property also includes convenient offstreet parking on the deck, ensuring easy access and added convenience. Modern amenities, including brand new energy efficient windows & tankless water heater, air conditioning and a whole house generator, provide comfort and reliability year-round. Ideally located off Hwy 18 and close to Lake Arrowhead Village, this 3 bedroom, 2 bath home provides both tranquility and accessibility, making it a true gem in a picturesque setting.
27951 CREST ESTATES DRIVE LAKE ARROWHEAD, CA 92352
1 BED | 1 BATH | 744 SQ FT $489,900
Stunning Remodeled Home with Valley Views on Expansive Wooded Lot! This beautifully remodeled home, rebuilt from the foundation up, offers modern amenities and design in a tranquil setting. Nestled on a spacious wooded lot of over half an acre, the property features breathtaking valley views from its rim-side location. The large, usable lot provides ample space for outdoor activities and future expansions. With the potential to add a second and possibly even a third property, this versatile estate is perfect for multi-generational living or investment opportunities. Don’t miss out on this unique combination of luxury, privacy, and potential. Sale of property includes approved plans to add a second bedroom, bath, and garage to existing property.






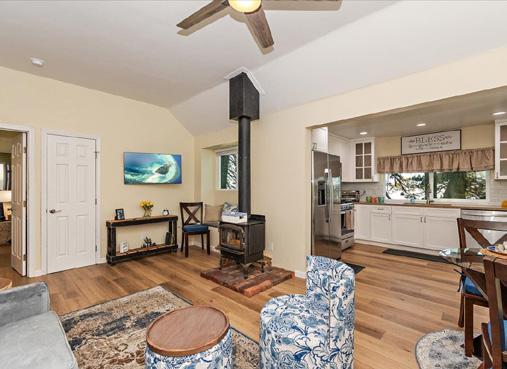


STANDOUT DESIGNS
1224 WOLF CREEK COURT, BIG BEAR LAKE, 92315










This limited collection of 16 homesites offers an exceptional opportunity to purchase a brand-new luxury home in Altadena. The Oak Grove of Altadena introduces Arts and Crafts-inspired contemporary living surrounded by nature in an intimate, established neighborhood setting.
MOVE-IN READY OVER $100K IN DESIGNER UPGRADES SOLAR INCLUDED LOW PROPERTY TAX RATE† NEARLY







WOLF CREEK ESTATES PROPERTY EPITOMIZES LUXURY LIVING AT ITS FINEST.
Step into a world of elegance and modern architecture with this exquisite cabin that is nestled within the serene backdrop of a golf course and mere steps away from the renowned Mountain High Ski Resort. Complete with a security gate for ultimate privacy, it boasts 6 bedrooms, 4.5 bathrooms, theater room and a studio with a workout room.
1224 Wolf Creek Court, Big Bear Lake. 92315
OFFERED AT $2,998,888

PRIME DEVELOPMENT IN THE HEART OF LOS ANGELES COUNTY
Project consists of 22 apartments in a Metro-designated area. The ground level features parking, while the 2nd and 3rd floors house the apartment units. Building size and project is in the proposal stages only.
15925 Amar Road, La Puente. 91744
OFFERED AT $1,298,888






Located on a cul-de-sac, this beautifully remodeled 2,739-square-foot home is the perfect blend of comfort and convenience. Move-in ready with modern updates from its 2015 renovation, this designer-decorated property offers a seamless living experience. The spacious floorplan includes a bedroom/office ideal for guests or remote work, a large eat-in kitchen that flows into the family room and dining area, and an expansive separate living room with sliding doors leading to a private backyard. A remote-controlled gas fireplace adds a touch of comfort and sophistication, and the main floor’s flexible layout includes a convenient 3/4 bathroom. Upstairs, the modern primary suite features a custom walk-in closet, heated floors in the en suite bathroom, transom windows for great natural light, and its own gas fireplace for added ambiance. Two additional bedrooms with built-in closet cabinetry share a full bath, also with heated floors, ensuring every detail has been thoughtfully designed for comfort. Additional amenities include energy-efficient solar power, dual-zone heating and cooling, an insulated two-car garage that can double as a home gym, and in-home laundry. The gated backyard and low-maintenance turf make it ideal for families or pet owners. Solar panels and dual zoned AC for energy efficiency, plus a tankless water heater. Located in a family-friendly neighborhood within the award-winning Encino Charter School District, this home offers prime access to parks, restaurants, and conveniences such as the new Amazon Fresh grocery store. Balboa Park and Encino Park are within a mile, perfect for outdoor enthusiasts, and a nearby Park and Ride bus stop provides easy commuting to Westwood and Century City. With its combination of style, comfort, and flexibility, this property is an exceptional choice for anyone seeking a high-end contemporary retreat.











4 BED | 6 BATH | 5,875 SQFT. | $4,195,000
Welcome to 1316 Beverly Grove Place. An impressive Mediterranean Estate consisting of almost 6,000 square feet of interior space and a lot size of almost 28,000 SF. Located on a cul-de-sac street in BHPO. This two-story estate has 4 bedrooms and 6 bathrooms. Gourmet kitchen with large island and walk-in pantry. Formal dining room and Living room both with a fireplace. The ensuite bedroom is very spacious with 2 bathrooms and a walk-in closet with built-ins. On the lower level
you will find a large bonus room with French Doors leading you to the outdoor bar area and pool. There are 2 fountains in the side yard with lush, well maintained landscaping and a fireplace. Attached two car garage with plenty of additional space to park in the driveway. There are 3 additional bedrooms on the lower level, each with their own bathroom and balcony access. Enjoy views of the city skyline and hillside tree top views!


















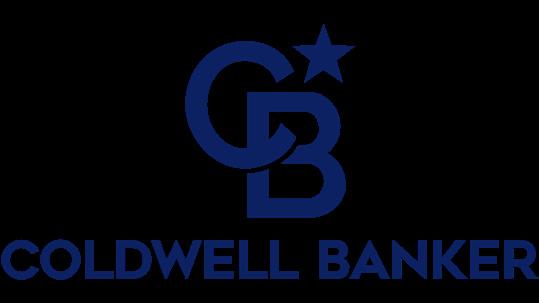



Welcome to this stunning oasis! Do you value vibrant spaces, peace and quiet, good neighbors, beautiful sunsets, and evening breezes? These are some of the things that make life on Kurt Street so special. This recently renovated twostory traditional home with Mediterranean influences is located at the end of a peaceful cul-de-sac in the scenic foothills of Lake View Terrace. The property consists of a main house with five bedrooms and three bathrooms at 10407 Kurt St, covering approximately 1,828 square feet, and a 2022 built two-story accessory dwelling unit (ADU) at 10409 Kurt St with two bedrooms and two bathrooms in about 900 square feet. The main house includes a formal living room with a fireplace, a dining area, an updated kitchen with granite countertops and stainless steel appliances, a bedroom or office on the first floor, and a full bath. Features of the main house include tile and hardwood flooring and recessed lighting throughout, updated bathrooms, a tankless water heater, and a powerful 5-ton AC unit. Outside, the spacious backyard offers a saltwater pool and an open patio, perfect for
relaxing and entertaining. The ADU is a modern living space suitable for tenants, extended family, a studio, or a home office. The ground level includes a spacious great room, a full bath, and a bright well-appointed kitchen with new stainless steel appliances. Upstairs are two bedrooms with semi-walk-in closets and a cozy loft with hillside views. The property is in a peaceful rustic urban community with easy access to the 210 Freeway, providing quick connections to the San Fernando, Santa Clarita, and San Gabriel Valleys. It’s conveniently located near JPL, Discovery Cube, Hansen Dam and National Forest recreation areas, Angeles National Golf Club, Glendale, Pasadena, and Downtown LA. With about 2,728 square feet of living space and a total of seven bedrooms and five bathrooms, this home shouldn’t be missed.
Take this rare opportunity, and don’t settle for one when you can own two beautiful dwellings in this private tranquil setting. Explore this spectacular turnkey retreat where a wonderful life awaits!
2065 Huntington Dr, San Marino, CA 91108
SPECTACULAR NORTH RANCH ESTATE




Welcome home to this spectacular North Ranch Estate which has its own private gate with amazing views! Once you enter through the double doors you’ll find a gorgeous foyer and a beautiful winding staircase, an open floor plan with high ceilings in the living room which creates lots of light. A gourmet kitchen which opens to the large family room with a built-in bar making it an ideal space for entertaining. French doors from the dining area and large sliders from the family room leading to the backyard add to the indoor-outdoor living experience. The private backyard is a peaceful setting with a pool, spa, and gazebo, as well as many fruit trees and a grassy area. Back inside this incredible home has five bedrooms one of which is downstairs and an office or den, each bedroom having their own private bathroom, which is a great convenience for guests or a large family. The primary bedroom offers a fireplace, sitting area and incredible views, a large bathroom and walk-in closet. Overall, this home in desirable North Ranch with its many features and must-see qualities would make a fantastic place to call home.







LA AUTO SHOW
THE LA AUTO SHOW
GEARS UP FOR ANOTHER EXCITING AUTOMOTIVE EXPERIENCE THIS NOVEMBER

The LA Auto Show returns this month for a showcase of automotive luxury and innovation, captivating enthusiasts and industry elites alike. Taking place from November 22nd to December 1st at the Los Angeles Convention Center, this celebrated event—over a century in the making—transforms the City of Angels into the world’s automotive epicenter.
Since its inception in 1907, the show has evolved into an illustrious platform where global automotive leaders unveil their latest creations, from sleek electric vehicles to highperformance icons. Today, it stands as a pivotal event on the automotive calendar, drawing tens of thousands from around the globe.
This year, the show will once again bring together the best in vehicle design, technology, and experiential offerings, featuring more than 40 debuts from European, Japanese, Korean, and domestic manufacturers. These unveilings are complemented by an exclusive preview day on November 21st, AutoMobility LA, offering industry insiders and the media a first glimpse at the innovations shaping the future of mobility.
In addition to the high-profile debuts, the Aftermarket Garage returns to delight auto enthusiasts with a curated collection of custom builds, distinct supercars, vintage classics, motorsports legends, lowriders, kid-sized cars, and rare collectibles. The 2024 show also introduces new experiences that amplify its appeal to the modern luxury car enthusiast. Electric Avenue,
presented by Ampure Charging Systems, invites visitors to test-drive the latest electric vehicles—such as Cadillac Lyriq, Chevy Blazer EV, and Chevy Silverado EV—on a one-mile track right within the convention center.
For those with a thirst for adventure, the expanded overland and off-road vehicle experiences showcase rugged models from brands such as GMC Hummer, Toyota, INEOS, and Jeep, giving attendees a taste of the power and versatility of these vehicles in an immersive, all-terrain setting.
A well-rounded event experience wouldn’t be complete without exceptional dining options. Visitors can enjoy a range of culinary delights right within the convention center, from organic and gourmet selections at Compass Café and Galaxy Café to hearty sandwiches, salads, and artisanal pizzas. For a more casual bite, onsite food trucks offer an eclectic mix of street food, while the nearby LA LIVE restaurants provide an upscale dining option, perfect for unwinding after a day of exploration.
Tickets for the show are available online, with options tailored to suit various preferences. General admission grants access to the entire show floor, while the VIP Guided Tour offers a more exclusive experience, featuring a curated exploration of the show’s highlights and special activations.
For a detailed breakdown of ticket options or to reserve your spot, visit laautoshow.com.
MODERN CONVENIENCE MEETS STYLE
2 BED | 3 BATH | 2,081 SQ FT | $1,698,000

Pasadena real estate agents are calling this a one-of-a-kind exceptional find, describing it as unmatched on South Orange Grove Boulevard in Pasadena. This extraordinary condominium is a residence that feels like a single-family home, offering privacy, beautiful landscaping, and an exceptional floor plan.
Offering a unique living experience, this residence combines the comfort and privacy of a single-family home with the convenience of condominium living. The European-inspired property was designed by the renowned architect Bob Ray Offenhauser. Tucked away at the rear of a three-acre property, the home enjoys a secluded setting shielded from street noise.


The residence features an impressive layout, enhanced by three private terraces, each with its own distinct ambiance. A private elevator further elevates the experience, adding unmatched exclusivity and convenience. Over three years, the home has been meticulously renovated with no expense spared, resulting in a harmonious blend of luxury and functionality.
The additional entrance is a surprise not to miss. Located near an abundance of guest parking, this area leads to the large elevator with direct access to the private elevator, which opens to the main level of the home.
Designed with convenience in mind, the home also features a spacious laundry room, a workspace, and ample storage to make daily tasks efficient. A large two-car garage is equipped with 220V electric vehicle (EV) charging. With superior design and high-end finishes throughout, this is an unmatched opportunity for those seeking a refined yet comfortable lifestyle.

626.429.7340
Marcille@dilsavergroup.com
DRE 02158588 www.dilsavergroup.com
MICHAEL DILSAVER
626.755.7372
Michael@dilsavergroup.com
DRE 00620166
540 S Lake Ave, Pasadena, CA, 91101


The kitchen is nothing short of a dream. Luxury appliances include a Jenn-Air six-burner gas stove with a smart oven featuring convection baking capabilities, a Miele espresso and coffee system, and more. A Liebherr French door refrigerator ensures the highest standards of food preservation. Adding to the kitchen’s sleek, modern look are Silestone countertops by the Cosentino Group, providing both durability and style.


Every detail of the home has been carefully curated, from the flooring to the fixtures. French oak herringbone floors lend timeless European charm, while custom tiles provide unique beauty Premium windows maximize insulation and energy efficiency, while a sophisticated lighting system integrates Lutron lighting seamlessly with designer and vintage lighting, adding a unique flair to the home’s overall aesthetic. The Edmonds custom stone fireplace mantle serves as a striking focal point in the living room, balancing warmth with sophistication.
The primary suite is a true sanctuary of comfort nd elegance, with thoughtful design visible in every detail. The custom floating vanity and closets were crafted by WudWurx, known for their bespoke furniture and refined style. The bathing area offers a spa-like experience, creating a space that is both indulgent and practical.
Guests have their own private and comfortable suite, complete with a luxurious bathroom and thoughtful amenities.


About Felton Leagons
Whether you’re buying, selling, refinancing, or building your dream home, you have a lot riding on your loan specialist. Since market conditions and mortgage programs change frequently, you need to make sure you’re dealing with a top professional who is able to give you quick and accurate financial advice. As an experienced loan officer I have the knowledge and expertise you need to explore the many financing options available. Ensuring that you make the right choice for you and your family is my ultimate goal. And I am committed to providing my customers with mortgage services that exceed their expectations. I hope you’ll browse my website, check out the different loan programs I have available, use my decision-making tools and calculators, and use our secure online application to get started. After you’ve applied, I’ll call you to discuss the details of your loan, or you may choose to set up an appointment with me using my online form. As always, you may contact me anytime by phone or email for personalized service and expert advice. Realtor’s do not hesitate to contact me, I will take care of your clients and get them approved to purchase a home in a timely and professional manner.
I look forward to working with you.
STRAIGHTFORWARD PROCESS. KEPT ME UPDATED ON THE PROGRESS OF MY REFI.
Felton did a great job of keeping me updated on the process. Also took the time to call me in case there were any issues with my refi (there were none).
HE ANSWERED ALL MY QUESTIONS.
He was very helpful. Very good service & fast response. He answered all my questions. I like the fact that all the gathering of paperwork for the loan was done electronically. The refinance home loan close with no problems.
866.906.5448
frl@lgimortgagaes.com www.lgimortgages.com
CA DRE # 01336168


Luxurious Westside Family Villa
5 BED | 5 BATH | 3,957 SQFT | $3,330,000

Welcome to your Westside villa in Kentwood, Westchester, where luxury meets timeless charm. Designed with a top Westside designer, this grand home offers 5 bedrooms with walk-in closets, 5 en-suite bathrooms, a powder room, and a spacious great room. The chef’s kitchen features reverse osmosis water, a butler’s pantry, and formal living and dining areas, plus an office and loft—ideal for family living. Every detail is brand-new: a gourmet refrigerator and freezer, LG washer and dryer, custom lighting, Hunter Douglas window treatments, surround sound, video security, carpeting, and fresh paint. Step through the great room sliders to a patio with a Jacuzzi spa, custom decking, and a BBQ pad with a quick-connect line, perfect for summer nights. Located near Playa Vista, Marina del Rey, and South Bay, this Westside villa is truly a Westchester gem. Welcome home! 8305 Chase Ave, Los Angeles, CA 90045









2 BEDS • 3 BATHS • 2,784 SQFT • $2,149,000 Best location in Beverly Hills! One of the lowest prices per sqft in 90210! Front facing, southeast corner unit in a boutique 24 unit building with only four units per floor. Expansive, private space featuring 2,784 sqft of living and entertaining, beautiful 2 bed + den, 3 bath, huge open living room overlooking gorgeous Jacaranda tree top views through floor to ceiling windows, tons of natural light throughout. Large terrace off living and dining. Massive master suite with private terrace, master bathroom with brand new plumbing and newly remodeled shower + two huge walk in closets. Generous size guest bedroom with en suite bath, plus a den/office space that can be used as a third bedroom. Building amenities include a private pool & spa, sun deck, 24/7 valet parking. Steps away from houses of worship and all of the dining, shopping and entertainment that Beverly Hills has to offer!

BRANDON POLLEY BROKER ASSOCIATE | CALRE 02022281
310.962.7856
Brandon@PolleyEstates.com www.coldwellbankerhomes.com
301 N. Cañon Dr, Ste. E, Beverly Hills, CA 90210


3034 Dona Nenita Place, Studio City, CA 91604




Welcome to 3034 Dona Nenita, a newly renovated modern situated on a quiet cul-de-sac in the Coveted Laurelwood Estates. As you come through the front door and into the double height foyer, you are greeted by an open flow floor plan, across 3,500 square feet, complete with 5 bedrooms, and 4.5 bathrooms. The open concept living space offers an effortless flow from living room, to dining room and straight to the heart of the home - the kitchen. Outfitted with all top of the line appliances, white CaesarStone countertops and Rift White Oak cabinetry, this chef’s kitchen is the perfect space for entertaining guests and hosting your next dinner party. Floor to ceiling windows blanket the back of the home, offering gorgeous views of the resort style backyard that invites you to enjoy the beautiful indoor/outdoor living lifestyle that California has to offer. The backyard dons multiple seating spaces surrounding the sparkling pool. All 5 bedrooms have been outfitted with custom closets and are situated across one level with 4 of the bedrooms, including the primary, opening up to the outdoor living area. With top to bottom renovations completed in 2024, 3034 Dona Nenita is ready to go and the perfect place for you to call home. This location also holds significant value as it is situated in the highly-rated and sought after Carpenter Elementary school district.

BOBBY BOYD
REALTOR® | LICENSE #: 01718650
310.733.7815
bboyd@carolwoodre.com carolwoodre.com

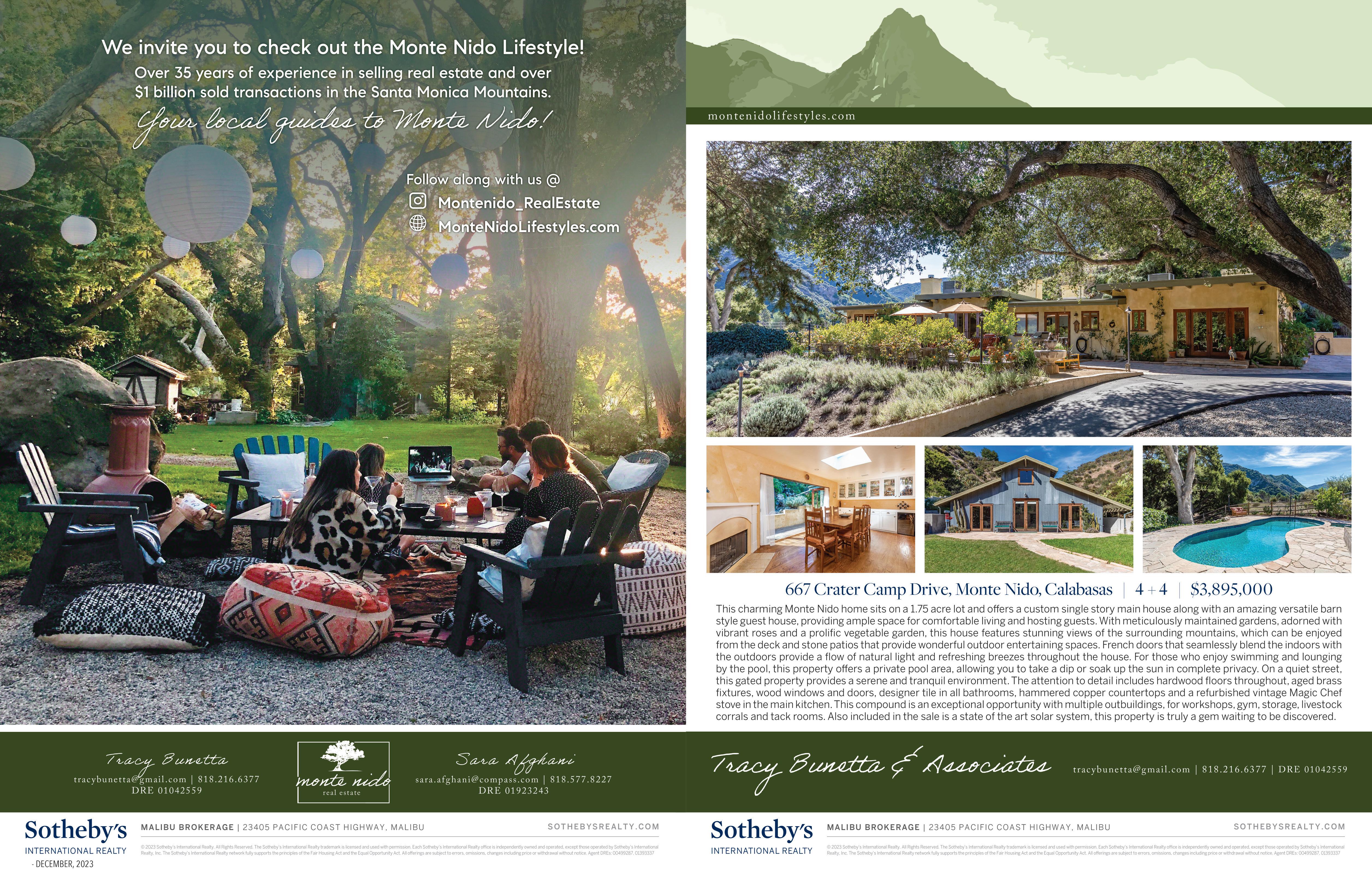









465 Cold Canyon Road, Calabasas, CA 91302 | 4 BD | 3 BA | $4,985,000
This 1956 historically significant Mid Century Modern home was lovingly reimagined into a chic showpiece! The 4.5 acre estate is nestled amongst a Native Oak Grove and open grounds in the Malibu Canyon neighborhood of Monte Nido. The amazing grounds include native plants, large open spaces viable for horses, parties, or large outdoor functions. Also featuring a charming container pool and outbuildings for flex spaces to fit your needs. In the living room, a sunken wood burning fireplace meets the post & beam wood ceilings and slate floors. The main house features, 3 bedrooms, 2 baths, an outdoor dining area that leads to a second structure, “The Cantina” that boasts a full bar, large entertainers “flex” spaces with an optional 4th bedroom and bath. Many outdoor entertaining spots throughout the property. Living in your own native Oak grove feels like living in a natural park, far from the madding crowd, and yet only minutes to downtown Malibu and her shops and beaches or the Calabasas Commons. Surrounded by the Santa Monica trail system for hiking and riding enthusiasts! Steps to the Historical Saddlepeak Lodge Restaurant! Best public and private schools Los Angeles County has to offer. Come experience one of Los Angeles County’s most hidden treasures!

SHORT TERM RENTAL


4244 AVENIDA DE LA ENCINAL, MALIBU, CA 90265
3 BD | 3 BA | 3,100 SQFT. | $$ VARIES BASED ON SEASON & DURATION
Big Bold Beautiful Single-level Mediterranean w/ Ocean Views! Available as a fully furnished short term rental throughout the year. Call for details & to book your reservation. THE LOCATION: Situated at the end of a peaceful cul-de-sac in a private enclave just minutes to 3 state beaches, parks, County Line & the white sands of Trancas, Zuma & Point Dume; ideal for surfing, hiking, bike rides & just hanging out at the beach. THE RESIDENCE: 3100sqft infused w/ natural light & a spectacular 500sqft west-facing view deck. Highlights include a stunning Viking gourmet kitchen, family room, elegant formal dining & living rooms showcase picture windows facing the Pacific & blue horizon beyond.

c. 1927 CHARACTER GEM



11022 FRUITLAND DRIVE, STUDIO CITY, CA 91604
4 BD | 3 BA | 1,964 SQFT. | $ 1,499,000
Gated & ultra private “Old Mediterranean-style” 3BR+2BA MAIN HOUSE & a 1BR+1BA STUDIO w/ Loft. Ambience abounds from the moment you enter onto the sprawling 15,750sf lot. Find yourself amongst nature, surrounded by gardens, meandering walkways & an assortment of fruit trees. Updates include upgraded electrical & plumbing, ceiling fans in all rooms, central air/heat, dual paned windows, recessed LED lighting & more. The driveway is extra wide & there’s secure parking for 5+ vehicles. This fantastic location is ideal to everywhere you need to be in Los Angeles! Close to nice parks & good schools, convenient shopping, minutes to the Metro station, Hollywood & Burbank Studios... Downtown LA is less than 10 miles away.


JESSYCA NYGREN BUYER’S AGENT
BROKER ASSOCIATE
CERTIFIED BUYER REPRESENTATION
Cell/Text 818.416.0130
livelovehome@aol.com DRE #01092479
PLANNING TO BUY A HOME OR CONDO IN 2025?
LET’S GET TOGETHER TO DISCUSS YOUR BEST MOVE!
Call me to schedule a complimentary 1-hour meeting at your convenience. You will definitely find it informative, (I encourage questions and discourse).
“You deserve honest and intelligent representation...allow me to show you the difference!”
– Jessyca
30+ years local experience.
All price ranges - all property types.
Comprehensive & concise contract preparation.
Negotiate the best price & terms for your purchase.
Expert counseling with Buyer due diligence; inspections, transaction disclosures & contingencies.
I will personally provide you with the highest standard of care, from Day 1 through close of escrow & beyond.
SOUTHERN CALIFORNIA
Los Angeles, the Westside, San Fernando Valley & our fabulous Beach Communities












518 LINCOLN DRIVE, VENTURA
Ventura Prestigious Hobson Heights! Ocean, Island and Mountain views. Mediterranean Masterpiece. Approximately 3164 sf, 3 bedrooms, 3 ½ baths, 7492 sf lot. Family room, lower-level den and office. Surrounded by hills Offered at $3,495,000 www.518LincolnDrive.com

1184 COLINA VISTA, VENTURA
Ventura Ondulando Estate almost 20 acres w/ views. Built in 1998 w/ 4 BR, 3 BAs, approx. 2774 sf. Pool & spa. Portion zoned agricultural & equipped w/ pipe corrals, horse arena, stables, tack shed, power, & water. This property presents a significant opportunity! OFFERED FOR $2,500,000 www.1184ColinaVista.com

REALTOR® | DRE #00893591
805.267.6701 fred@fredevans.com www.FredEvans.com
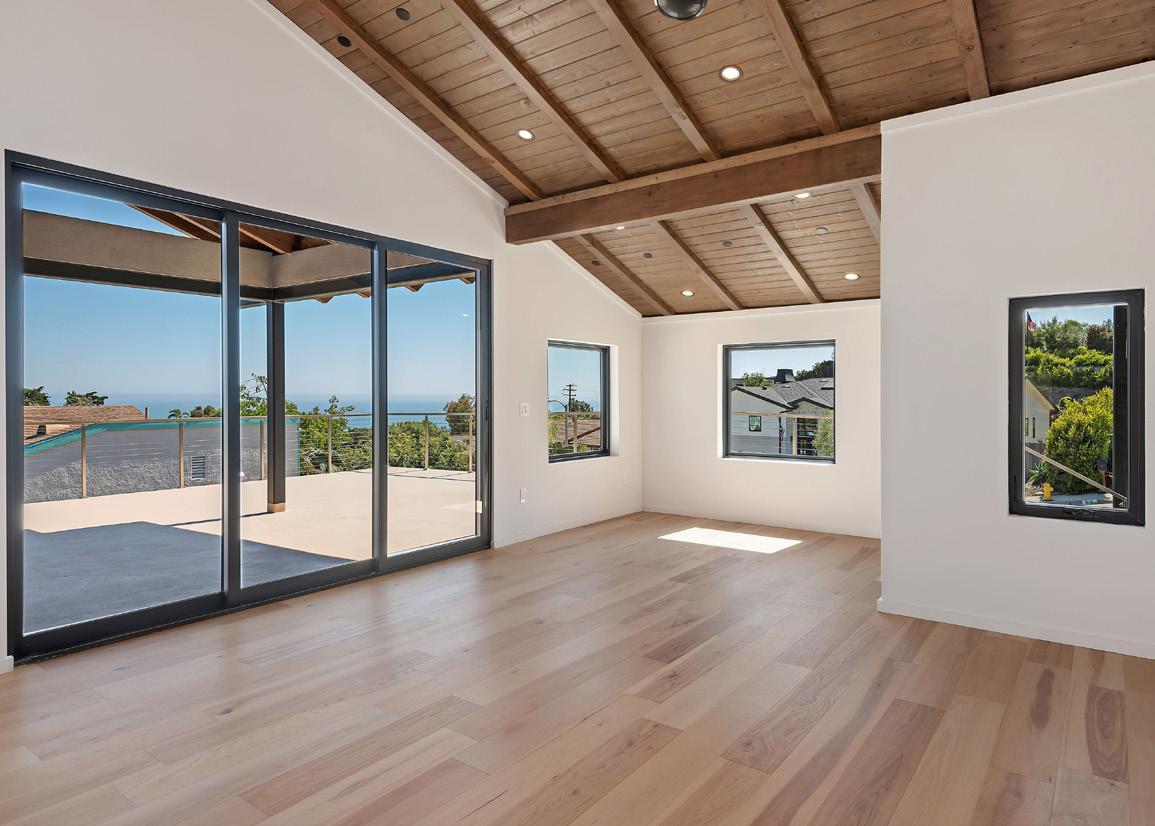
1680 BUENA VISTA STREET, VENTURA
Brand New Construction. Hillside home w/ ocean, islands, coastline, & mountain views! Built w/ approx. 3232 sq. ft., 4 BD & 4 BAs, over 1000 sq. ft of viewing deck. Private 1-level ADU w/ entrance on the lower level. Close to downtown, the beach, shopping, Park & Ventura Land Trust Preserve. OFFERED AT $2,995,000 www.1680BuenaVistaStreet.com

575 VIA CIELITO, VENTURA
ONDULANDO ESTATES. Panoramic view lot. Over 27,000 square foot lot. Building plans and permits ready to pull and start building this 5000 square foot, contemporary home with 6 bedrooms, 5.5 baths, 4-car garage with an attached ADU. Over $3 million dollar homes in the neighborhood.
REDUCED TO $995,000 www.fredevans.com




3 BEDS | 4 BATHS | 3,701 SQFT. | $2,948,000 WWW.5331WAVECREST.COM
Welcome to Mandalay Shores, your personal paradise on one of Ventura County’s most breathtaking beaches. This magnificent custom-built, three-story, 3,700 sq. ft. home offers everything you’ve dreamed of in coastal living, w/panoramic ocean & mountain views, & a rooftop deck perfect for savoring stunning sunsets every evening. Ideally located above Channel Islands Harbor—your gateway to the Channel Islands National Park & halfway between Malibu and Santa Barbara, you’ll enjoy a lifestyle filled w/adventure. Whether it’s kayaking, paddleboarding, boating, golfing, or wine tasting, this location gives you easy access to endless outdoor activities, yacht clubs, shopping, & dining. Designed w/comfort & elegance in mind, this home is just one house away from Mandalay Beach Road & boasts an oversized driveway accommodating up to 5 cars, a large garage, & a grand marble entry. Step inside to find an abundance of natural light, recessed lighting, & designer fixtures throughout. The first-floor guest quarters offer a private sanctuary, w/a cozy family room, fireplace, 2 bedrooms, 2 en-suite bathrooms, all opening to a spacious backyard. Perfect for entertaining, the backyard features mature eucalyptus trees & a gated pathway to the beach—ideal for hosting family gatherings or intimate get-togethers. The second level presents a grand living space w/vaulted ceilings and skylights, filling the two-story living room w/natural light. A raised hearth fireplace & decorative windows add to the charm. The adjacent dining room offers peekaboo ocean views, while the chef’s kitchen, complete w/a large island, walk-in pantry, and bar seating, becomes the heart of the home. The massive primary suite features double doors, a private balcony, a double-sided fireplace, & a luxurious en-suite bath with an oversized shower, jacuzzi tub, & large closet. On the third level, you’ll find an open loft w/built-in seating, a fireplace, a wet bar w/fridge, & even more windows showcasing gorgeous views. Step outside onto the balcony or ascend to the fourth-level rooftop deck— your ultimate retreat for outdoor entertaining. Whether you’re enjoying your morning coffee with the sound of waves or unwinding with a glass of wine at sunset, this top deck offers the best of coastal living. With endless indoor & outdoor spaces designed for relaxation & entertainment, this home is the perfect vacation retreat or forever home. Come for a day stay for a lifetime!








Discover THIS INCREDIBLE EQUESTRIAN RANCHETTE!
From the moment one enters the custom-iron entry gates, the natural beauty of the setting is beyond stunning. The main home offers over 3,000 sq ft of custom features and exudes a sense of elegance. With 3 bedrooms, 3 baths, and an extra flex room that can serve as an additional bedroom or be repurposed for various needs, this charming property provides plenty of space and a comfortable flow. The heart of the home is the chef’s kitchen, equipped with high-end commercialgrade appliances and ample space, flowing seamlessly into the living and dining areas perfect for entertaining family and friends.
Retreat to the spacious primary suite, featuring a generous walk-in closet and an adjoining master bath with a large, walk-in custom tile shower, jetted tub, and a cozy wall-mounted gas-log fireplace that enhances the ambiance of both spaces. Additional highlights include a large vault/safe room off the laundry room and an attached 2-car garage with epoxy flooring, in addition to covered RV parking located just off the attached garage. As an extension of the main house, the property features a sizable barn/shop/extra garage space combo, offering numerous possibilities beyond just housing your horses. Welded-pipe turnout area off the 4 barn stalls and direct access to trails, offering trail-riding freedom and convenience. An additional large, detached shed makes an ideal tack room or extra hay storage option.
Situated on one of Bear Valley Springs’ most sought-after streets, surrounded by lush, mature trees, this incredibly rare find provides the ideal blend of luxury, comfort, functionality, and natural beauty. Enjoy direct access to main equestrian and hiking trails and be just a short ride from the well-appointed Bear Valley Springs EQ Center... truly a dream come true for even the most discerning horse enthusiast. Located in the prestigious guard-gated community of Bear Valley Springs, offering our residents a resort community meets National Park lifestyle! Amenities offered to residents include a 36 par, 9-hole Golf Course, 2 Community Pools, 2 Lakes (fishing, boating, swimming), Oak Tree Country Club fine dinning, the Mulligan room coffee shop, Community Center recreation hall with gym, Equestrian Center, 55 mi. of scenic, groomed Horse/ Hiking trails, Campgrounds & Town Center (gas/market/snack bar) just to name a few. Come discover why Bear Valley Springs is still California’s best kept secret! Come for a visit, stay for a lifetime!

BETH HALL BROKER ASSOCIATE
661.699.2855
beth@bethhallrealestate.com #01453499





3 BED/2.5 BATH WITH UNOBSTRUCTED OCEAN VIEWS




■ Elegantly appointed bluffside home includes 3 beds/2.5 baths, impressive vaulted beamed ceilings, great room with island kitchen, family room, breakfast nook, and formal dining and living rooms
■ Stunning unobstructed views of the pristine Pacific Ocean, enchanting rolling hills, and striking bluffs of the Palos Verdes Peninsula
■ Over 115 feet of oceanfront coastline
■ Vast array of exquisite outdoor amenities, including a charming courtyard with Mediterranean-style fountain, pergola-covered swimming pool, inviting seating areas, outdoor fireplace, and lush landscaping
■ Vacant land to the north is city owned and designated open space for one of the many hiking/walking trails in the area
■ Bluffside residences in the area seldom become available for sale, making this a remarkably rare opportunity












25820 SKYLINE DRIVE TEHACHAPI, CA 93561
3 BEDS | 3 BATHS | 3,114 SQ FT | 8.45 ACRES OFFERED AT $1,200,000
Embrace the pinnacle of luxury and convenience with this exquisite 8.45-acre estate with exceptional equestrian facilities.
The custom wooden barn at this property boasts barn with 6 large stalls, plus laundry facilities and a half-bath. An upstairs area offers additional storage or a private office space. Including fully fenced and cross-fenced grounds, complete with two riding arenas, a round pen, and a 100x200 arena. The expansive 3,800 sq ft RV garage and workshop provide ample space for hobbies and storage. Experience ranch perfection and make this sanctuary your new home! Located in the Bear Valley Springs HOA.
28901 RIDGEVIEW TEHACHAPI, CA 93561
5 BEDS | 3 BATHS | 3,826 SQ FT | 10 ACRES OFFERED AT $985,000
10 acres of views!
Step into this amazing 5-bedroom 4 bath estate in the beautiful gated community of Bear Valley Springs. This elegant home has so much to offer its new owners. Spacious rooms which will house many guests comfortably. The gourmet kitchen is equipped with custom cabinetry and counters including an island, pleasing the most discriminating chef! Privacy and views from every window, framed with plantation shutters. The large patio overlooks not only the pool and rock fountain ..but the valley, lakes and the sunsets!!! The car/RV enthusiast will be thrilled with the 70x30 ft RV garage!! Located in the Bear Valley Springs HOA.
Don’t miss out on this one!! Call for a private showing!




TURN-KEY VIA VERDE GEM
2460 VÍA MARIPOSA, SAN DIMAS, CA 91773
4 BEDS | 2.5 BATHS | 2,118 SQFT. | $1,150,000
First time on the market in over 35 years. This is truly a pride of ownership and turn-key property. This property features vinyl dual pane windows, newer flooring, new air conditioning and heating unit, a remodeled kitchen and bathrooms. Livingroom features a fireplace and recessed lighting. Main bedroom and bathroom are located on the 1st floor. As you exit the sliding doors in the main bedroom, you will find yourself in a side yard that has the feel of a courtyard due to the mature and well-manicured greenery. Dining area features French doors that lead to rear yard. Rear yard features a covered patio with ceiling fans, a pebble tech pool and spa, and panoramic views of the San Gabriel mountains. Property also features RV parking. This is one of the few Via Verde areas that has no HOA.









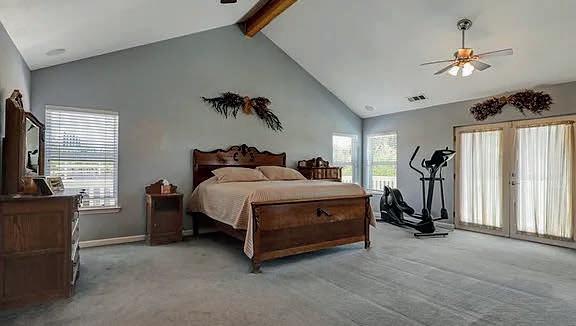

Welcome to luxury living at its finest! This stunning property located at 40570 Beaujolais Court, Temecula, CA 92592 offers a rare combination of elegance, functionality, and resort-style amenities. Situated on a spacious lot of approximately 4.70 acres, this home boasts a 4,393 sq ft residence with a unique basement apartment featuring a convenient kitchenette and walk-out access to the luxurious lazy river pool. The focal point of this property is undoubtedly the spectacular pool area, which includes a cascading waterfall, exhilarating slide, and cozy fire pit, perfect for relaxing evenings with family and friends. Adjacent to the pool is a built-in BBQ gazebo with a full outdoor kitchen, Fireplace and a pizza oven, ideal for entertaining and enjoying outdoor dining experiences. For those with equestrian interests, this property is a dream come true with its 4 stall horse barn, providing ample space


and amenities for your beloved horses. Located in the heart of wine country, this home is just a stone's throw away and walking distance from many award-winning wineries, offering a lifestyle of leisure and sophistication. Inside, the main residence features 5 bedrooms and 4 bathrooms, with gourmet kitchen, spacious living areas, Dining room, Family room all open to the kitchen. The basement apartment provides additional flexibility for guests or extended family members, ensuring comfort and privacy for everyone. Home is located at the end of a culde-sac, gated for added security, fully fenced in and the sale includes a 36 panel ground mount paid solar system. Don't miss out on the opportunity to own this extraordinary horse property in wine country, combining luxurious living with resort-style amenities and proximity to award-winning wineries. Schedule your private showing today!

40570 Beaujolais Court, Temecula, CA 92592
40570 BEAUJOLAIS COURT, TEMECULA, CA 92592

CHARMING HOME
4 BEDS | 3 BATHS | 2,348 SQFT | $1,050,000
Location, Location, Location! Spacious 4 bedroom 3 bath home located in one of Chino Hills’ most desirable neighborhoods, in close proximity to top-rated schools, shopping, and conveniently located near the 71, 60, 57, and 91 freeways. As you enter the home, you will immediately be greeted into a formal living room that features an aesthetically pleasing ceiling trim. The remodeled kitchen includes stainless appliances and looks out to an updated backyard featuring low maintenance landscape, a pergola, and the perfect water fountain feature adding to that tranquil setting. Adjacent to the kitchen is the formal dining room and a charming fireplace. 1 full bath and 1 bedroom are conveniently located on the main floor. At the top of the stairs, you will find an expansive open loft area currently being used as a family room. The master suite looks out to the backyard and a peek-a-boo mountain view. The retreat-like master bath is complete with a separate tub, separate shower, double sinks, and a walk-in closet! There are also 2 more bedrooms, 1 full bathroom with double sinks, and a designated laundry room with ample storage cabinets. Additional features include: Central AC, plantation shutters, recessed lighting, dual pane windows, spacious back and side yard, low maintenance landscape, and direct access 2 car garage!







PRIME DEVELOPMENT OPPORTUNITY IN HEMET

2750 W DEVONSHIRE AVENUE, HEMET, CA 92545



The Hemet San Jacinto Valley has approximately 167,614 residents in 61.41 square miles and the cities revenue surpasses $110,172,135. Fantastic location on the corner of North Kirby Street and Devonshire Avenue in the City of Hemet. The sale includes the 1.86 acres, nursery and single-family residence. Cagliero Ranch Nursery opened for business in 2003 and is well established in the community. There is a CUP, Conditional Use Permit, to operate as a Nursery. The land is zoned R3, multiple family residential with a maximum 30 (du/ac) dwellings per acre. Land Use designation is (HDR) High Density Residential allowing 18.1-30 (du/ac) dwellings per acre. It’s possible to develop up to 55 units, apartments or condominiums. The single-family residence was built in 1963 and features 3 bedrooms, 2 bathrooms, 2883+/- square feet of living space. This home is currently occupied by a tenant. The property has a working well and has City water. Financials are available upon request, please do not disturb the tenants and employees.









4 BEDS • 3.5 BATHS • 3,032 SQ FT • $1,050,000 Stunning 4-Bedroom Home with Exceptional Amenities and Breathtaking Views in South Temecula! Welcome to your dream home, where luxury meets comfort! Located in the highly sought-after South Temecula, this beautifully designed property features 4 spacious bedrooms plus a versatile loft. With 3.5 baths and an open-concept floorplan, there’s plenty of room for everyone. Step outside to discover the extra-large pool and spa, perfect for relaxation and entertaining. The all-new hardscape and landscaping create a tranquil outdoor oasis, while a custom front door welcomes you into a stylish interior.





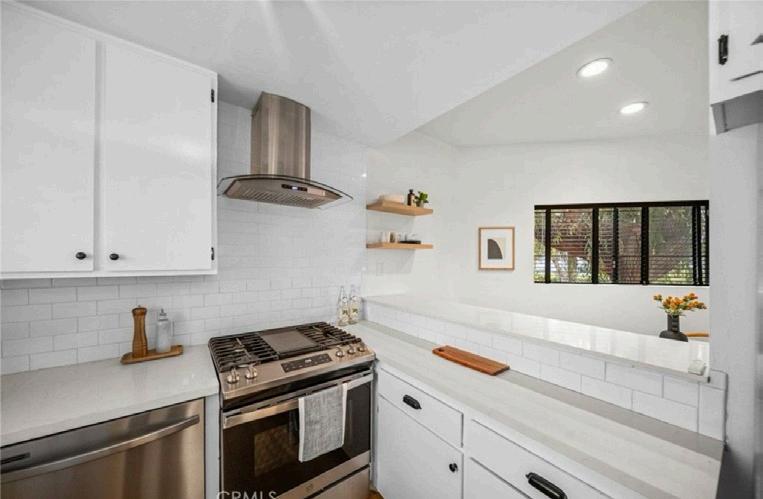



Luxury Townhome
2 BEDS • 2.5 BATHS • 976 SQ FT • $1,050,000
Luxury corner unit Townhome in the Heart of Venice with Views that span all the way to the Ocean! Experience the pinnacle of coastal living with this exquisite townhome, ideally situated in the vibrant heart of Venice. A leisurely stroll takes you to both Venice Beach and Mothers Beach, offering an unparalleled blend of luxury and convenience. This townhome features 2 bedrooms and 2.5 baths, thoughtfully designed for comfort and style. Enjoy stunning city views with panoramic vistas extending all the way to the ocean.

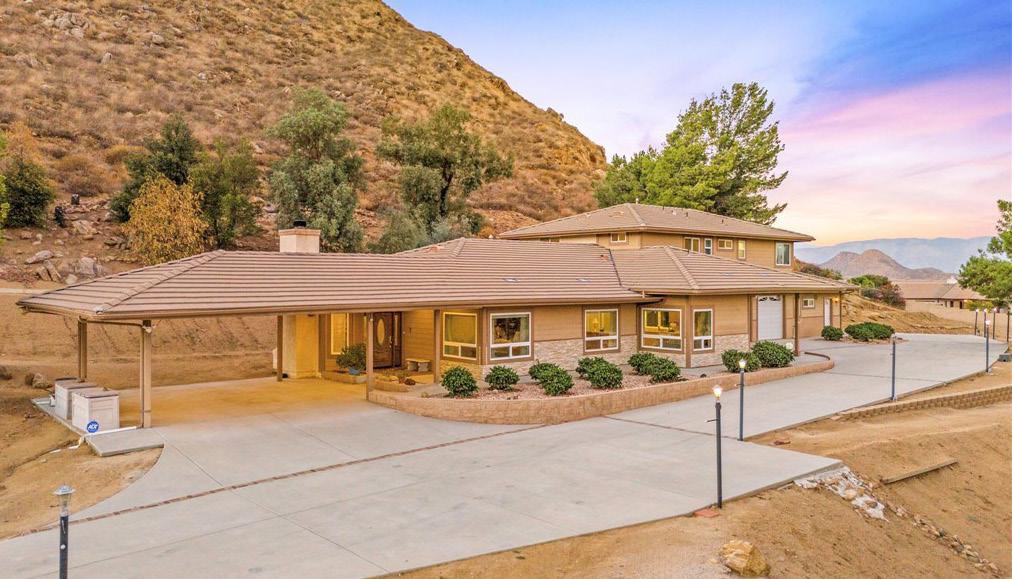



5 BEDS • 4 BATHS • 3,776 SQ FT • $899,999
Incredible Investment Opportunity – Custom Estate on 2.3 Acres
Experience the freedom and tranquility of ranch living where wide-open spaces and Rustic Charm meet modern comfort! Situated on the border of West Hemet and Winchester, this stunning 5-bedroom, 5-bathroom home with a loft and ADU is located in one of Hemet’s most exclusive neighborhoods. Enjoy breathtaking panoramic views of snow-capped mountains and spectacular sunsets from every window, overlooking a nature reserve that guarantees unobstructed vistas. This meticulously maintained home features exceptional attention to detail.




COACHELLA VALLEY
FEATURED PROPERTY
1101 N VIA MONTE VISTA, PALM SPRINGS
LISTED BY MARC LANGE
3 BED | 3 BATH | 2,659SQFT
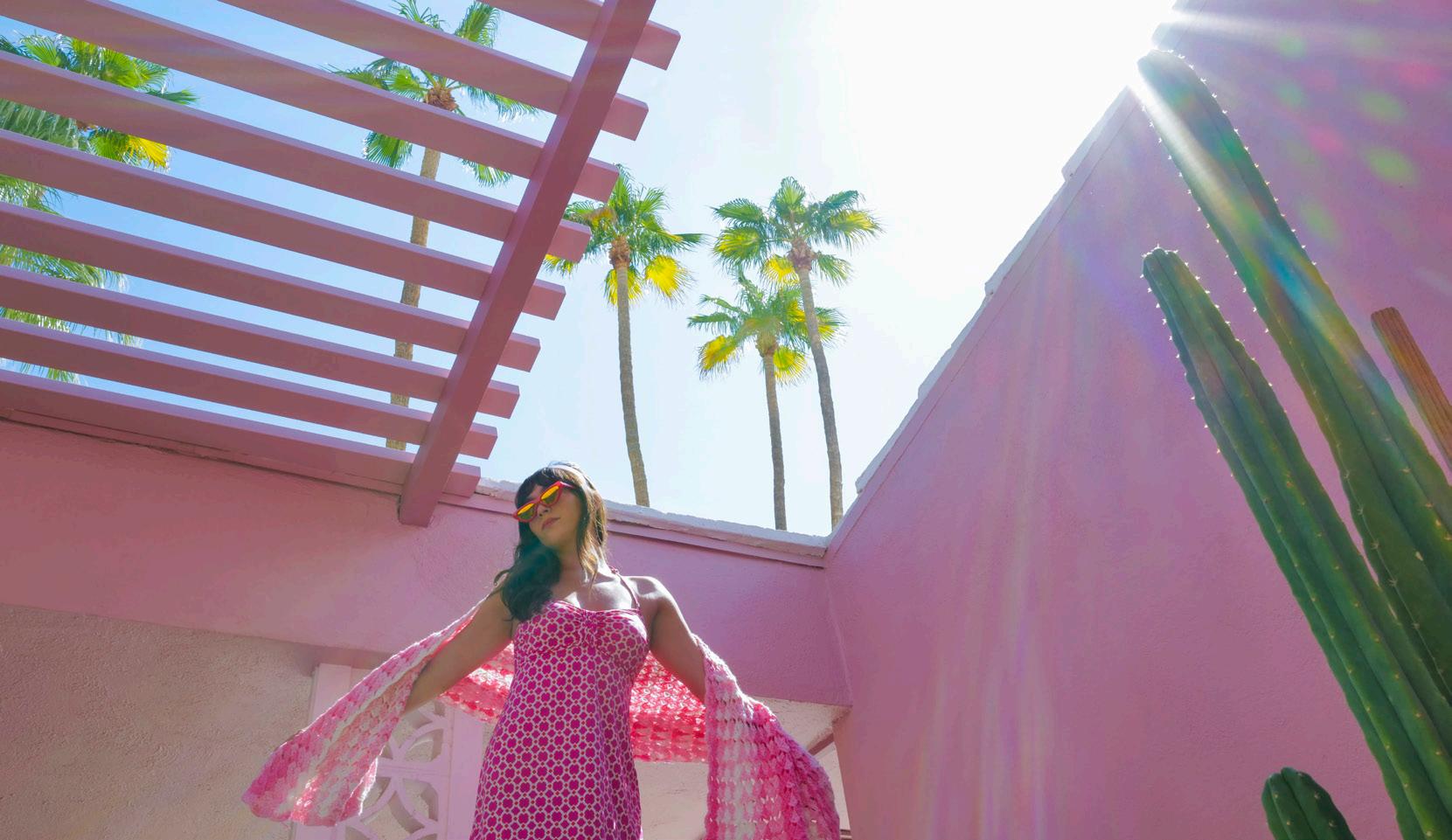

Imagine a world where summers were long, cocktails were strong, and life moved at a leisurely pace. Welcome to your personal slice of 1957 Americana, reimagined with the luxury of today. This meticulously renovated mid-century modern home transports you to an era when life was simpler yet full of possibilities. Picture yourself lounging by the sparkling pool, cocktail in hand, basking in the California sun. The open-concept living space, complete with sleek mid-century furnishings, is perfect for entertaining or simply unwinding after a day of leisure. The walls of glass seamlessly blend indoor and outdoor living, offering breathtaking views and natural light at every turn. Step into the reimagined gourmet kitchen, where vintage charm meets modern convenience. High-end appliances, a Beverly Blue quartzite island, and retro-inspired finishes set the stage for memorable gatherings. Enjoy meals at the dining table, recalling the elegance of a bygone era, or mix drinks at the bar, as friends laugh and relax poolside. Outside, a lush backyard oasis awaits, with a sparkling pool and expansive patio ready for weekend BBQs, afternoon swims, or quiet stargazing around the fire pit. The serene ambiance and timeless design make you feel like you’ve stepped into a classic Hollywood scene. Fully updated while retaining the home’s original charm yet offering every modern luxury. Whether you’re hosting lively gatherings or savoring a tranquil evening, this Palm Springs gem invites you to live the iconic lifestyle of 1957, but with today’s comforts. Don’t miss the chance to own a piece of mid-century magic. Schedule your private tour today! Call for more information.





















2106 S Palm Canyon Drive, Palm Springs, CA 92264
2 Bedroom + Loft + Study | 3002 sf South Palm Springs | $895,000
This sophisticated, spacious 2-bedroom + loft + study, 3-bathroom residence spans an impressive 3000+ square feet and boasts stunning mountain views, three private patios, and an array of amenities. Located on FEE land (no lease) in south Palm Springs—close to downtown, hiking, restaurants, and shops. The interior enjoys an abundance of natural light, vaulted ceilings, walls of windows, an expansive great room with fireplace and wet bar, lounge area, open kitchen, and separate study. Experience luxury desert living in this remarkable Palm Springs home.

Ty Nasief
REALTOR® | DRE#: 01947034
310.497.6417
ty.nasief@compass.com




63525 Quail Springs Road, Joshua Tree, CA 92252
Joshua Tree Ranch Retreat | 5 acre dividable lot Near Park Entrance | $799,000
Reconnect with nature and experience the serenity of Joshua Tree at this stylish 5-acre desert haven. Located in the highly desirable neighborhood of Monument Manor, less than a mile from the national park entrance, this charming ranch-style retreat is the epitome of Joshua Tree living—where rustic charm meets desert chic. The expansive 5-acre lot borders the protected conservancy and offers potential for growth and investment—the lot can be divided in two, enabling each parcel to have a primary home and a guesthouse if so desired. Expand your compound or build another dream home altogether.

Ty Nasief
REALTOR® | DRE#: 01947034
310.497.6417
ty.nasief@compass.com






72
2 BD • 3 BA • 1,819 SQFT • $719,000
The architectural gem you have been waiting for! This Austin plan has been completely remodeled and reimagined. No expense spared on creating this 2 bedroom, 3, bath condo, plus and a flex room, that offers limitless possibilities. The living room has volume ceilings, a gorgeous wet bar with custom cabinetry and wine frig. A fireplace for our lovely cool desert evenings. The kitchen is a masterpiece, with quartz counter tops, custom cabinetry, stainless steel appliances and custom contemporary backsplashes. The reconfigured bath and laundry room are a delight with plenty of custom cabinetry and storage. The flex room is up front overlooking the very useable courtyard ( perfect for that outdoor living room). The bedrooms are nicely separated and both will accommodate a king bed. The primary suite has custom closet doors. The baths have porcelain tile shower surrounds and quartz counter tops. Porcelain tile flooring throughout the unit. The rear tiled patio is large and inviting with a built-in BBQ and stunning easterly views overlooking double fairways and a lake in the distance. Electric shades in the living room and bedroom. A 2 car garage and interlocking paver driveway complete this perfect desert home. Located in the amazing Lakes Country Club, with 27 championship holes of golf, state of the art fitness center, a spectacular clubhouse, Bocce ball, Racquet Center, 44 pools and spas. A lap pool. It’s a life style




2030 E. ACACIA ROAD, PALM SPRINGS CA 92262


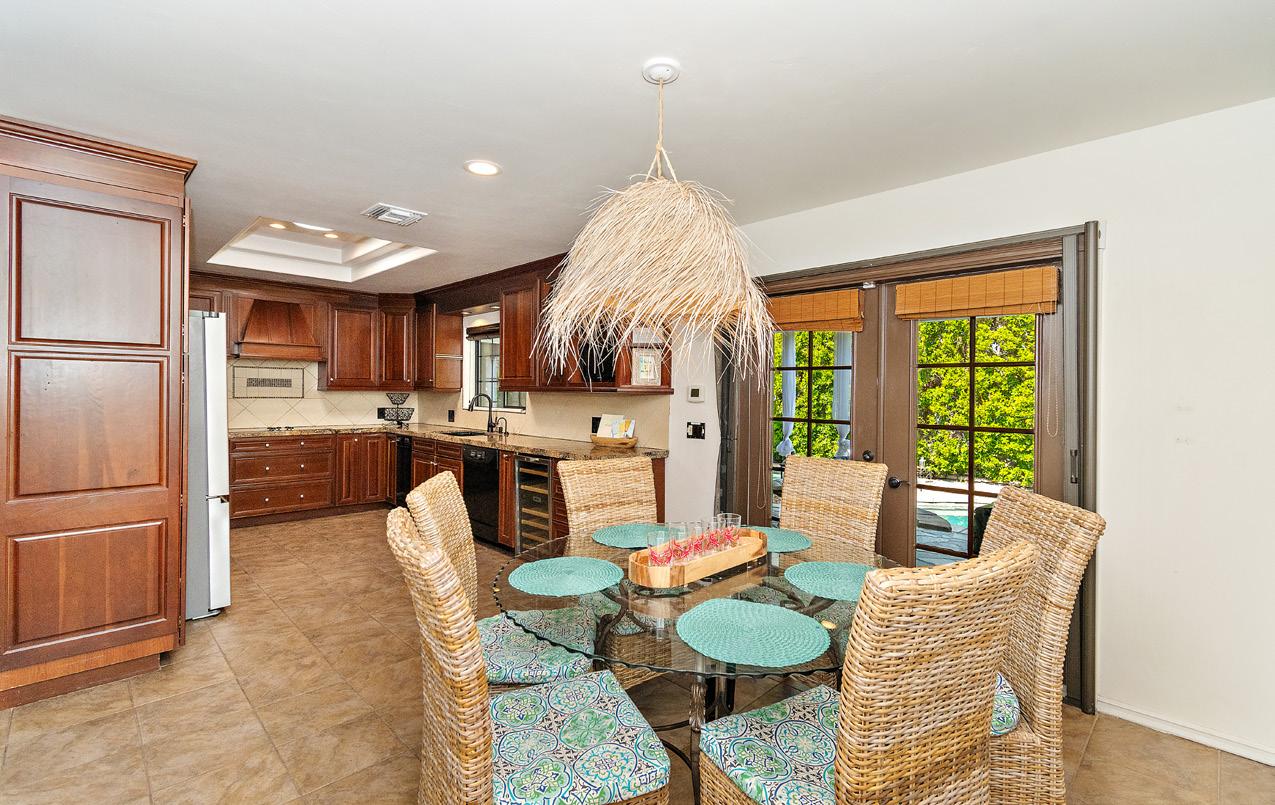

3 BEDS | 3 BATHS | 1,994 SQFT | $ COMING SOON
Introducing 2030 E. Acacia Rd. A desert ranch style with beautiful Moroccan decor. Located in the desirable neighborhood of Ranch Club Estates in North Palm Springs. Private home with a gated driveway and a main entrance door to the property. Walk through a shady veranda and lushes garden into this beautiful home that features high vaulted ceilings in the family room, a handmade Moroccan fireplace, a large kitchen with double ovens, wine refrigerator, dining area, a large primary bedroom with a walk in closet, a secondary wall to wall closet, a primary bath with shower, a sitting area and French doors to access the outdoor back patio. You also have a large end-suite with its own bathroom with a bathtub, a third hallway bathroom with shower and a spacious third bedroom. Through the dining area's French doors you walk out to your own desert paradise. Large private backyard with several areas to relax and entertain. A cozy cover back patio, BBQ area and a beautiful Pebble Tec pool and spa and RV parking. The second garage is a covered carport, can be converted into an ADU, guest or pool house. This home also features a leased Tesla solar system, new electrical panel, newer copper plumbing throughout. Quiet neighborhood centrally located just short minutes to downtown Palm Springs with great shopping and dining, the Palm Springs Aerial Tram, Palm Springs Airport, hiking trails and close proximity to everything the desert has to offer. No HOA, no land lease and home is eligible for a junior rental permit per city ordinance. Currently this home is a successful short term rental.
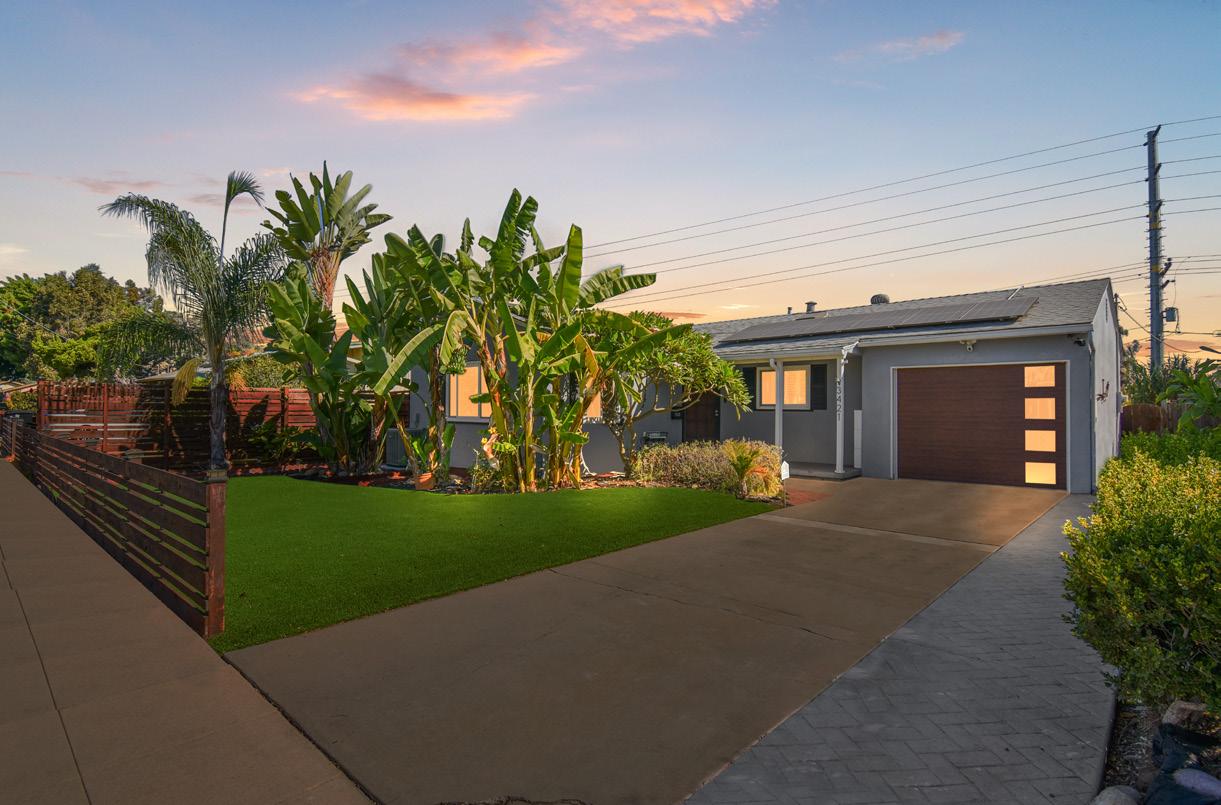



3 BEDS | 2 BATHS | 1,250 SQFT | $1,299,900
Introducing 3421 Vancouver Ave. located in North Park, one of the most desirable and trendy neighborhoods in San Diego. Close to University Ave. where you can walk to all the indie boutique shops, restaurants, coffee shops, many other stores and the vibrant nightlife. Short distance to Balboa Park, Morley Field, Hillcrest, Downtown and The San Diego Zoo. This beautiful home offers two spacious bedrooms, one full-bathroom, a beautiful kitchen with stainless steel appliances, a dining area and a large family room that leads out to a patio deck. From the deck you can access the private backyard with a covered patio to enjoy the outdoors. There are stairs to walk down to the attached separate studio style third bedroom with its own bathroom, kitchenette and its own outdoor patio area. It also has a private entrance on the side of the home coming from the street, perfect for a roommate or guests that want their privacy. Save energy with a leased solar system and full house attic fan to cool the home in the evenings during the hot summer days. Home also has a water filtration system. Homes rarely come on the market in North Park, do not miss out!

GUMARO VASQUEZ
ADVISOR















Palm Springs Luxury Living
1100 E VIA ESCUELA
PALM SPRINGS, CA 92262
Welcome to the epitome of Palm Springs luxury living at 1100 Via Escuela. This stunning, privately owned home is nestled in the heart of the Vista Norte neighborhood, offering breathtaking mountain views without the obstruction of power lines. With its fully remodeled kitchen, featuring Quartz countertops and new appliances, this property exudes sophistication and style. The serene, private backyard is a tranquil oasis, perfect for relaxation and entertainment. Additional upgrades include uniform tile throughout the home, an oversized lot, and a screened-in porch. Stay cool and comfortable with the recently replaced AC/ HVAC system, and enjoy the perks of leased solar power and an owner-owned Tesla battery. Located just moments from the area’s best shopping, dining, and nightlife, including the Art District and the Tram, this extraordinary home is the ultimate retreat for those seeking the ultimate Palm Springs lifestyle.All information deemed reliable but not guaranteed. Buy(s) should verify.





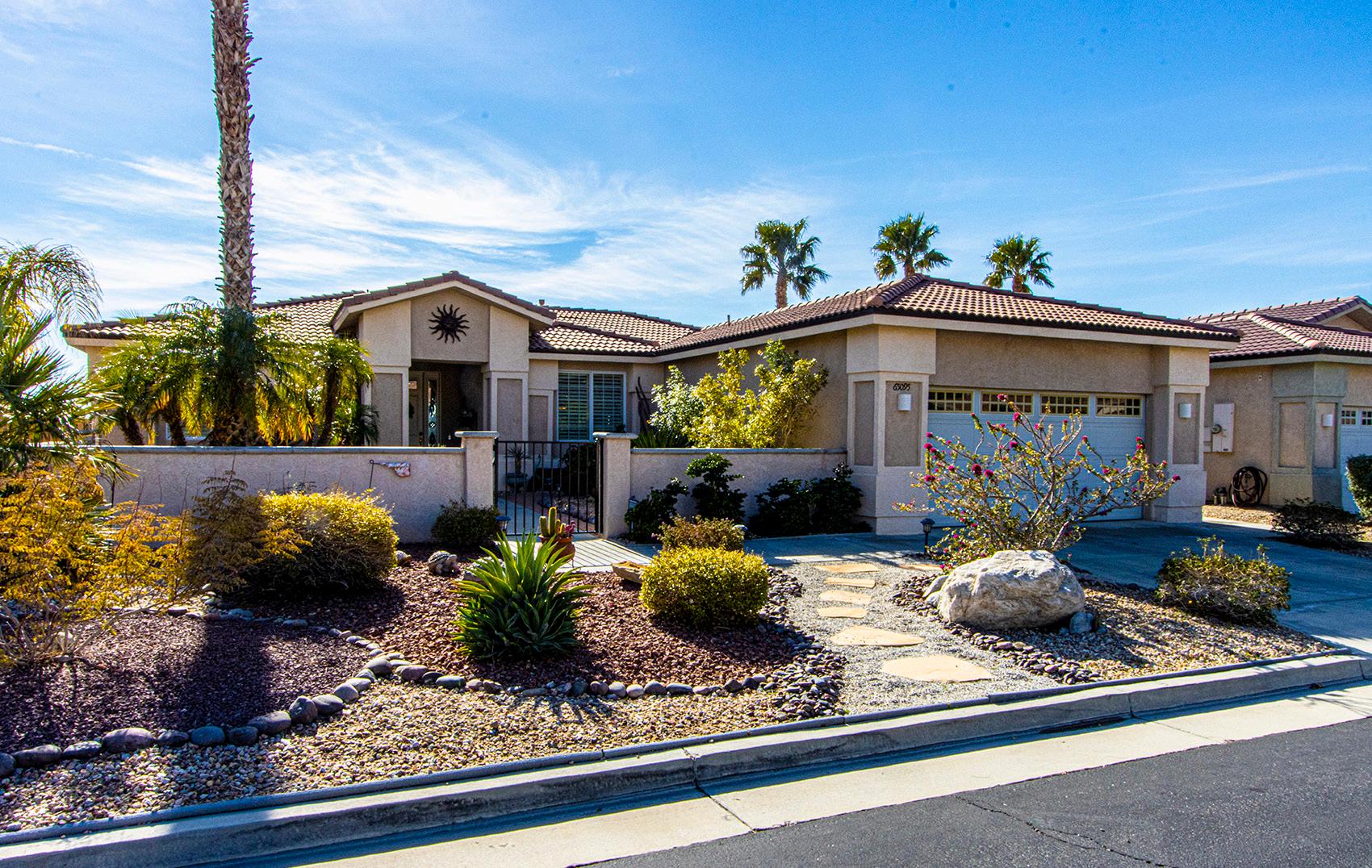









Beautifully Remodeled Home
58730 DELANO TRAIL YUCCA, ALLEY, CA 92284
Beautifully remodeled home located in the Western Hills Ranchos with great views of the mountains. Centrally located to all major shopping and schools. This home is a paradise to enjoy and treasure. Comes with many perks! 1 year old roof. Almost every room comes w/TV’s, tiles through out the home and a breath taking new kitchen. Has a wood burning fireplace w/a gorgeous bar. Enjoy an extra large room for entertainment, 3 large patios, gorgeous pool w/lights and a waterfall. Large detached RV garage and 2 brand new green houses. Home comes with a solar system. You have 7 rooms to enjoy any way you wish. Only hours to Vegas, Big Bear, the beaches, beautiful Palm Springs and the Joshua Tree National park. Open Houses scheduled for Dec. 15TH @ 12-2pm
0 MESQUITE SPRINGS ROAD, 29 PALMS, CA 360 degree views
0.29 ACRES | $29,999
Located in the heart of 29 Palms. Close to all major shopping. Schools are also nearby. Come build your dream custom home on approximately 12,000 sq. lot. Only a few hours to Vegas, to the beaches, to Big Bear and to the Greater Palm Springs. Can acquire land purchase w/new construction loan, new modular with FHA and VA. Call me for more info.




Luxurious Life Style





Enjoy the sweeping South Mountain and Fairway Views on the Arnold Palmer Private Golf Course at Mission Hills on this premium lot. The home has 4 bedrooms plus detached Casita, separate office/gym , 5 Baths and powder room. The Casita is fully furnished with mini fridge and wet bar. The spacious primary suite with golf course views includes a high ceilings and dual bath rooms with a large two custom walk in closet. The natural light flows through the multiple sliders and wall to wall windows. The step down open living room and dining room with wet bar create a cozy entertaining space. Step outside to discover a true paradise for you and your guests.
The yard includes a sparking heated pool and spa, a generous lawn area, and a covered patio that provides a perfect spot for additional seating minutes away from Palm Springs! The garage 2 car garage provides plenty of cabinet for storage in addition to a golf cart garage. The circular driveway adds both convenience and curb appeal. Don’t miss out the opportunity to make this remarkable home your own and enjoy the luxurious life style it has to offer.
Stunning Dream Home

Welcome to this stunning contemporary dream Home built in 2015! This designer home offers 5 Bedrooms and 4.5Bathrooms with unique Mediterranean details. Located on a tree-line street in Hancock Park/Larchmont Village. The large picture windows allow for an abundance of natural light to flood the space. The 4,400 sf main level, a sleek kitchen with custom island and light wood cabinets with built in fridge and wine fridge. Enjoy the comforts of an informal family room where custom sliding doors provide complete private yard. Outside is a grassy lawn, manicured landscaping, and a spacious covered patio perfect for alfresco entertaining. The pristine private pool is surrounded by a wood deck, providing plenty of room for lounges. The location is perfect and is genuinely walkable, being just minute way from all restaurants, shops on Larchmont Village , LACMA, and The Grove. 2 Car garage and automatic swing gate make you feel more comfortable, convenient and safe. Your dream home awaits—claim it now!









14655 YERBA BUENA ROAD #2, MALIBU, CA 90265
10.76 Acres | $925,000
Discover a unique 10.76-acre property perched next to the scenic Santa Monica Mountains National Park, offering unparalleled 360-degree mountain, lake, and valley views. This prime location features multiple building pads perfect for creating a multi-home retreat, ranch, or estate. Enjoy a secluded yet accessible lifestyle with modern conveniences already in place, including county-approved agricultural well, septic system, and trenching for electric service. The property also includes modern ranch home building plans, along with a geo-technical engineering and grading report, ready for re-approval. The land offers two septic hookups, each placed at one of the largest flat building pads, and two 5,000-gallon stainless steel water storage tanks connected to the agricultural well. These tanks are fire-prepared and ready for installation of your own private fire hydrant, providing additional security. Located in the renowned Malibu Coast viticulture area (AVA designated in 2014), this property offers an ideal climate and location for growing grapes, surrounded by neighboring vineyards and wineries—perfect for starting your own boutique winery. Minutes from both the ocean and Westlake Village, this property is a gateway to endless outdoor adventures. Enjoy close proximity to hiking and biking trails like Backbone Trail, God’s Seat Lookout, and Sandstone Peak. Overlooking the prestigious Lake Sherwood private estates and PGA golf course, the property also offers sweeping views of Westlake’s city lights just beyond.

818.732.5153
kristinagoldmanhomes@gmail.com
kristinagoldman.equityunion.com



$1,200,000
APN 3223-012-008 | (±135.22 ACRES) AGUA DULCE, CA
This beautiful ±135.22 Acres of unspoiled landscape in Agua Dulce, California could be all yours for the modest price of $1.2M.
We’ve walked this expansive property ourselves before listing it. We saw breath-taking views and trails immersed in a rich landscape of vibrant colors from the indigenous plant life and mineral rich soil. Being there in person in the fresh air was an uplifting and energizing experience we’re sure you’re going to enjoy. We noted a nearby power pole supplying electrical power to the neighboring property which is adjacent to the site and approximately ±50 feet away. We’ve also reached out to a local well digging company and based on their experience, wells in the Agua Dulce area require a range of depths often running from approximately 400 feet to 800 feet deep.
Build an exclusive neighborhood of small rural estates across the rolling topography or keep the whole property for yourself to enjoy horseback riding, off-roading, shooting and other outdoor activities on your own family compound. From rural estate lots to recreational camp grounds with RV parking and small rental cabins, your imagination is the only limit when it comes to enjoying this great investment property. The property sits a short distance of ±275 feet away from paved Big Springs Road and is a little over half a mile away from Escondido Canyon Road with easy access to the California State Route 14 freeway, making this an ideal location allowing you to be able to enjoy both the feel of a secluded rural get-away, and still have just a few minutes to be well on your way into town, off to work or any other destination.
This parcel is zoned “Heavy Agriculture” allowing for a minimum lot size of 2.0 Acres each and allows for rural residential living with one dwelling unit per 10.00 Acres. There is a Tentative Tract Map in place allowing for a potential subdivision into six (6), twenty (20) acre lots. We have a motivated Seller that is open to considering all offers and is ready to negotiate a great deal. Call us with any questions as this one won’t last long!









0.46 ACRES | $357,000
CENTRAL BIG BEAR LAKE COMMERCIAL CORNER within walking distance of Forest trails, marinas, Village. Across the street from amusement park. Adjacent to the newly formed city commercial improvement district. Great location for tourist related business. SELLER WILL CONSIDER LEASE OPTION OR 1031 EXCHANGE.



ABOUT ME
Ginger Orsi
213.565.8060
GINGER.ORSI@COMPASS.COM
WWW.GINGERORSI.COM
GINGER ORSI: PREMIER BUYER’S AGENT WITH A DISTINCTIVE BACKGROUND AND PROVEN EXPERTISE
Ginger Orsi stands out as a premier buyer’s agent in Los Angeles, bringing a wealth of experience and a unique perspective to luxury real estate. With over a decade of experience in the art department and set design for major television productions, Ginger developed a refined eye for detail—skills that now set her apart in the competitive real estate market. In addition to her design expertise, Ginger has overseen the acquisition and development of hundreds of homes on behalf of small family investment firms, solidifying her reputation as a professional buyer with a deep understanding of property investment.
Born and raised in Southern California, Ginger grew up skateboarding, acting, and playing music, embodying the creative and energetic spirit of the region. Real estate was always in her blood, with her mother excelling as a broker and her father thriving as a developer, shaping her early understanding of the industry. At the young age of 20, she purchased her first home, pioneering what is now known as “house hacking.”
Today, Ginger combines her sharp negotiation abilities with a personalized approach, helping her clients navigate the nuances of the high-end real estate market with confidence and ease.
Since launching her career, she has earned a reputation not only for her design insight and market expertise but for her exceptional negotiation skills and work ethic. Whether working on behalf of first-time buyers, veterans or seasoned investors, Ginger consistently delivers impressive results, securing the best possible deals for her clients in competitive markets. Her ability to negotiate complex transactions with finesse and precision has made her a trusted partner for clients seeking luxury properties in Los Angeles. Ginger is part of the esteemed Lauren Reichenberg team, based out of Compass Hollywood. The Hollywood office is known for its extensive social calendar of events and friendship between agents. This property was listed by Lorraine Getz of Compass Hollywood, and Ginger Orsi of Compass Hollywood represented the buyer.
White glove service. I cannot recommend Ginger highly enough. From the moment I engaged their services, it was evident that I was in capable hands. Their dedication to providing top-notch white-glove service was evident in every interaction... Thanks to their guidance, I felt confident and informed every step of the way. If you’re looking for a Realtor who goes above and beyond to deliver exceptional service, look no further than Ginger. They are truly the epitome of excellence in their field.
-Jess Nelson, Northeast LA buyer





2 BD | 3 BT | 1,472 SF
A grand arched entryway beckons you into the sunken living room bathed in natural light with soaring ceilings and gorgeous built in cabinetry. The seamless open floor plan flows into the dining area illuminated by a picturesque picture window. A fully renovated kitchen adorned with bespoke cabinets and chic fixtures, creating a culinary haven and dine al fresco on the adjoining outdoor patio.





Uncover the charm of this bright and spacious home located in the desirable West Campbell neighborhood. This well-kept 4-bedroom, 2-bath residence offers 1,322 square feet of living space on a generous 6,600 square foot lot. Inside, you’ll find a cozy living room, a delightful kitchen with a large pantry and stylish barn door, and a flexible dining area that can easily double as a family room, featuring sliding doors that open to the backyard. All bedrooms are conveniently situated down the hall, with the guest rooms sharing a bathroom that includes a shower over tub. The primary bedroom offers plenty of closet space and an en-suite bathroom complete with a single sink vanity, ample space, shelving, and a stall shower. The front and backyards are beautifully manicured, with the backyard showcasing a modern design, simplistic maintenance, and larger open area perfect for outdoor lounging. Upgrades include a refreshed kitchen, hardwood floors, and an attached 2-car garage featuring a new door with a WiFi-enabled, battery-powered motor. Tucked away in a peaceful neighborhood, this home is ideally located near San Tomas and Virginia Park, the YMCA, Westgate Center, major commuting routes, tech hubs, and top-rated schools (Forest Hill, Rolling Hills, and Westmont). Filled with potential, this home is ready for you to make it your own!

GREG JOHNSON
REALTOR® | DRE # 02000589
909.732.6414
soldbygj@gmail.com
@soldbyjohnson



4531 N COUNTRY CLUB LANE LONG BEACH, CA 90807
The Right Agent Makes All The Difference In The World. We have been helping individuals and families achieve their home buying and selling goals for over 40 years. We understand each property is different and that each individual has their own story. The home buying process is one filled with goals, dreams, wants and needs and finding the right home takes more than finding a house online.
E’MIRA TORRES REALTOR® | DRE#01170215 559-871-2707 emiratorres@yahoo.com emiratorres.com

5 BED | 5 BATH | 4,744 SQFT SOLD AT $2,050,000




Welcome to your dream home located at 4531 N Country Club Lane, in the charming Virginia Country Club area of Bixby Knolls… where luxury meets serene golf course views! This stunning 5-bedroom, 4.5 bathroom residence is nestled behind a gated street alongside an exclusive knoll of homes overlooking the golf course of Virginia Country Club. Spanning approximately 4,744 sq. ft., this home boasts spacious rooms, high ceilings, and an open floor plan that invites natural light throughout. The kitchen is very generous with an oversized center island, perfect for entertaining, built-in six-burner range, double oven, huge refrigerator alcove and of course.. the view! The master bedroom is a true retreat with a private balcony overlooking the golf course, a luxurious ensuite bathroom, and a walk-in closet. Step outside to your own private paradise. The beautifully landscaped backyard offers a large patio, perfect for al fresco dining, and unobstructed views of the pristine golf course. This home also includes a formal dining room, a cozy family room, an office/study, a 2 car garage plus ample parking onsite for 6+ cars including space for RV parking. Located in a prime area, you’ll enjoy easy access to top-rated schools, fine dining, shopping, and recreational facilities. Don’t miss this rare opportunity to own a piece of Long Beach luxury.

865 S LUCERNE BLVD | HANCOCK PARK
2 UNIT DUPLEX | 6BD + 5BA | 4,364 SQFT OFFERED AT $2,499,000



