

Luxurious Ozark Haven




Discover this luxurious retreat on 224+/- acres of prime pasture/timber/ hunting land in the Ozarks. This property is a paradise for the outdoor lifestyle, horseback riders, wildlife enthusiasts and hunters. A stunning 3,865 sq ft contemporary home boasts plenty of natural sunlight with the floor to ceiling windows throughout. A new master addition was completed a year ago adding more room for all. Enjoy cooking in the gourmet kitchen with 2 sinks and pot filler. Designer touches and finishes throughout. Home has fiber optic internet and is energy efficient with a Geothermal system and solar. This resort style property also has a private 7-acre stocked lake. Experience the tranquility of rural living with the convenience of nearby amenities. Nestled in the scenic countryside of Winslow, Arkansas. All this combined, makes this property an unparalleled blend of comfort and adventure.






Experience Elegance
WITH S CLARE DESIGN LLC
Stacey’s business, S. Clare Design, offers premier interior design services in Lafayette and beyond. With a passion for fashion and design and expertise in construction, Stacey helps create stunning and functional spaces.
Stacey’s journey began organically by assisting clients with furnishings and accessories to complement their homes. Today, S. Clare Design offers a wide range of services, including new construction, remodeling, space planning, drapery, furniture, lighting, accessories and much more. Her retail design studio allows clients to see and feel the curated items firsthand, making the design process more interactive and personalized.
Stacey has had the privilege of being selected as one of the designers of the St. Jude Dream Home and twice her room design was selected as one of the best in its category amongst all St. Jude homes nationally!
Open from 10:00 to 4:30 on weekdays or by appointment and located at 2801 Kaliste Saloom Road in Lafayette, Stacey welcomes all to come visit the studio.

STACEY ARCENEAUX
337.296.5290 sclaredesign@gmail.com




Living the Grand Life


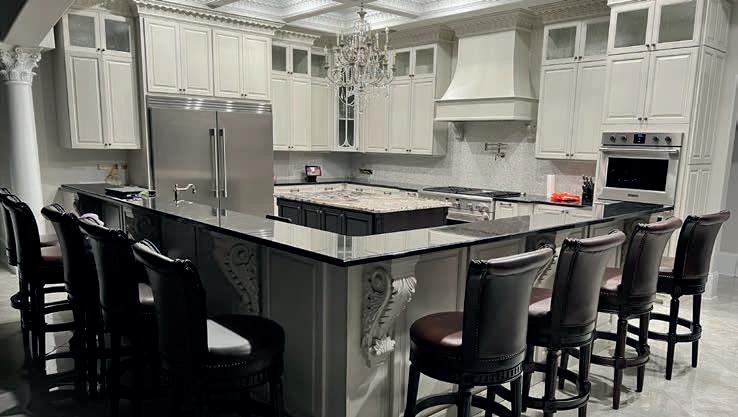




You deserve a castle! This elegant, French-inspired Tudor mansion is located in Pass Christian’s premier subdivision, STABLEWOOD, featuring gorgeous oaks, rolling hills, and high elevation. Just 10 minutes to the beach, with an easy commute to any city on the Mississippi Coast, and only an hour from New Orleans or Mobile, this home is designed for the most discriminating buyers who appreciate craftsmanship and the finest materials: travertine, marble, granite, wrought iron, porcelain tile, and wood. A double grand staircase, 23-foot coffered ceiling, and hand-carved fireplace are show-stoppers. The gourmet kitchen and pantry will delight any chef, while the primary suite boasts ample closets, a soaking tub, a walk-through shower, and dual toilet rooms. The home totals over 9,000 SF, featuring 7 bedrooms, 7.5 baths, and a media/game room plumbed for conversion to an in-law suite. Outside, enjoy a waterfall chlorine pool with UV filtration and a fire feature, an outdoor kitchen, and a generator. Set on 2.6 acres, 60 feet above sea level, this property has too many features to list. Call your REALTOR® today and start living the dream! Pre-qualified buyers only. MLS #4092740

AMY P. WOOD BROKER / OWNER
C: 228.216.7649 | O: 228.452.5408
amy@amywoodproperties.com amywoodproperties.com
OFFERED AT $2,950,000


23240 STABLEWOOD CIRCLE, PASS CHRISTIAN, MS 39571
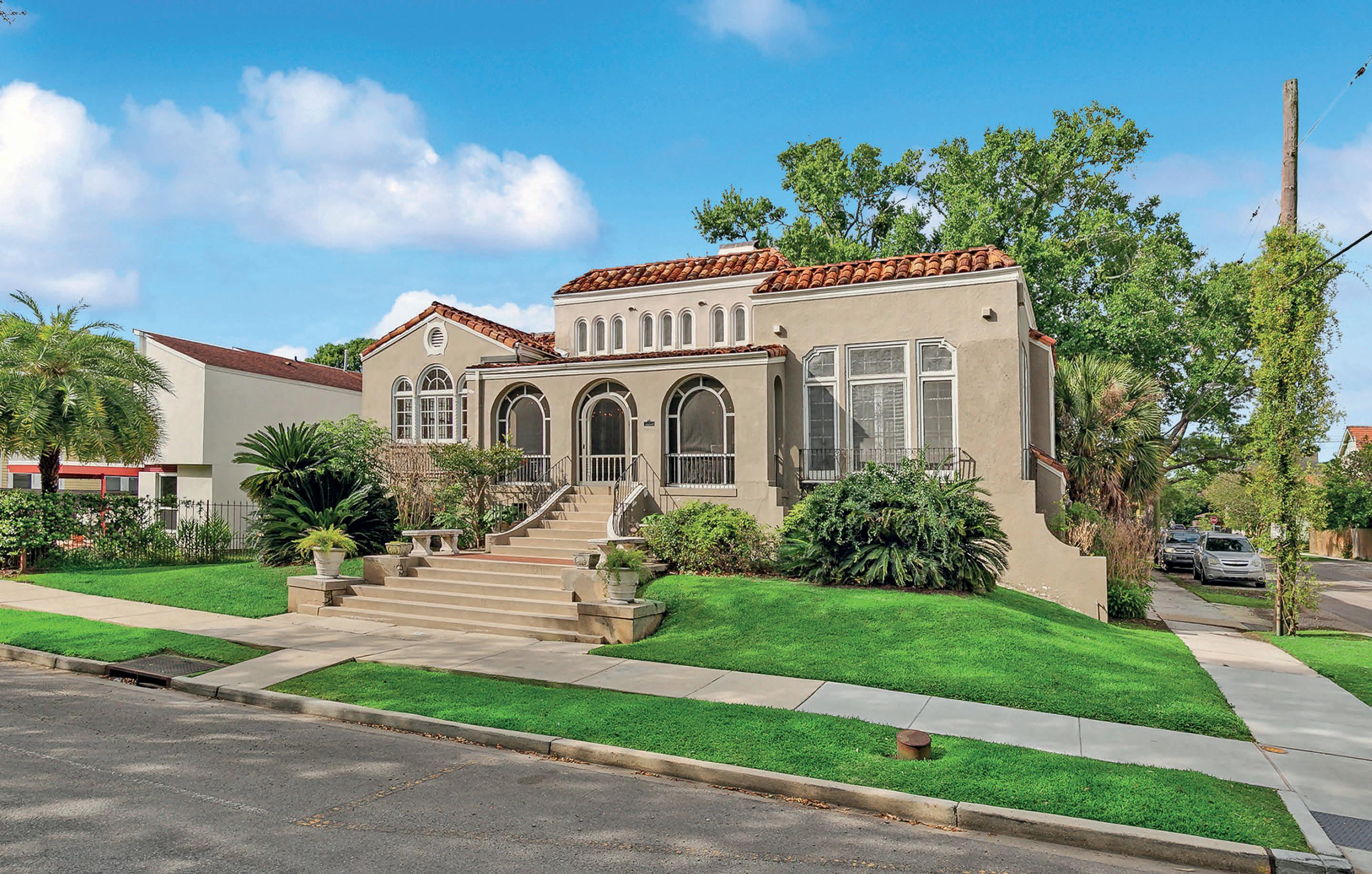


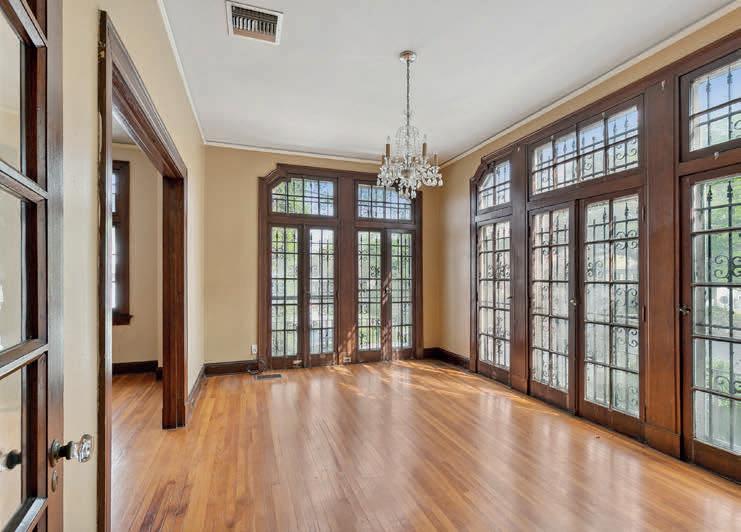
Elegance and Timeless Charm in the Heart of Fontainebleau
FONTAINEBLEAU DRIVE, NEW ORLEANS, LA 70125
$899,900 | Prepare to be enchanted by this exquisite stately home that graces the corner of Fontainebleau and Fern on a spacious 75 x 120 lot. With nearly a century of history, this Mediterranean-style raised basement residence offers a generous 4,473 sq ft of living space filled with versatile rooms that can serve a multitude of purposes.
Key Features:
Timeless Beauty: Step into a world of old-world charm where wood floors, high ceilings, and abundant natural light create an atmosphere of timeless elegance. The craftsmanship and attention to detail are evident in every corner of this magnificent home.
Versatile Living: This home was designed with versatility in mind. From the sun-room upstairs to the wine room and game room with a bar below, you’ll find spaces that cater to various lifestyles and interests. It’s perfect for hosting gatherings or simply enjoying the finer things in life.
Modern Updates: The beautifully updated kitchen and primary bathroom seamlessly blend modern convenience with the home’s historic character, making it a comfortable and luxurious space for everyday living.
Outdoor Oasis: Relax and unwind on the huge front screened-in porch, offering a delightful spot to enjoy the outdoors while maintaining your privacy.
Convenient Amenities: This home boasts a 2-car garage equipped with a Tesla charging station, an elevator for easy access to all levels, and so much more, ensuring your comfort and convenience.
This stunning property is not just a house; it’s a piece of history and a testament to architectural beauty presenting a rare opportunity to make it your own. Don’t miss out on the chance to own a piece of New Orleans’ heritage. Schedule a viewing today and experience the grandeur and sophistication of this Fontainebleau gem. Your dream home awaits!




$597,500 | Discover an exquisite craftsman-style haven on the prestigious Audubon Boulevard, where a meticulously renovated raised basement home awaits. This fabulous renovation seamlessly blends timeless charm with modern luxury. A welcoming front porch, overlooking majestic oaks, invites you into a world of refined elegance. Step inside to find an alluring, bright sunroom adorned with natural cypress trim, exuding warmth and vintage appeal. The home boasts refined hardwood floors, a gorgeous primary bath, and a sleek eat-in kitchen featuring stainless steel appliances, Corian countertops, chic cabinetry, and stylish tile flooring. An elegant parlor and dining room showcase a refined fireplace and

opulent Schonbek chandelier, while beautifully restored windows frame lush green vistas throughout. The thoughtful layout offers a serene primary suite upstairs and three additional bedrooms on the lower level. Outside, a beautiful courtyard with a tranquil fountain and mature holly trees creates a private oasis. Notable features include a distinctive terra cotta roof, Flood Zone X location, and an active Neighborhood Watch program. Situated in one of New Orleans’ most coveted neighborhoods, this lovingly restored craftsman gem on Audubon Boulevard perfectly balances historic charm with contemporary comfort, promising an unparalleled living experience.

Premium Equestrian Estate
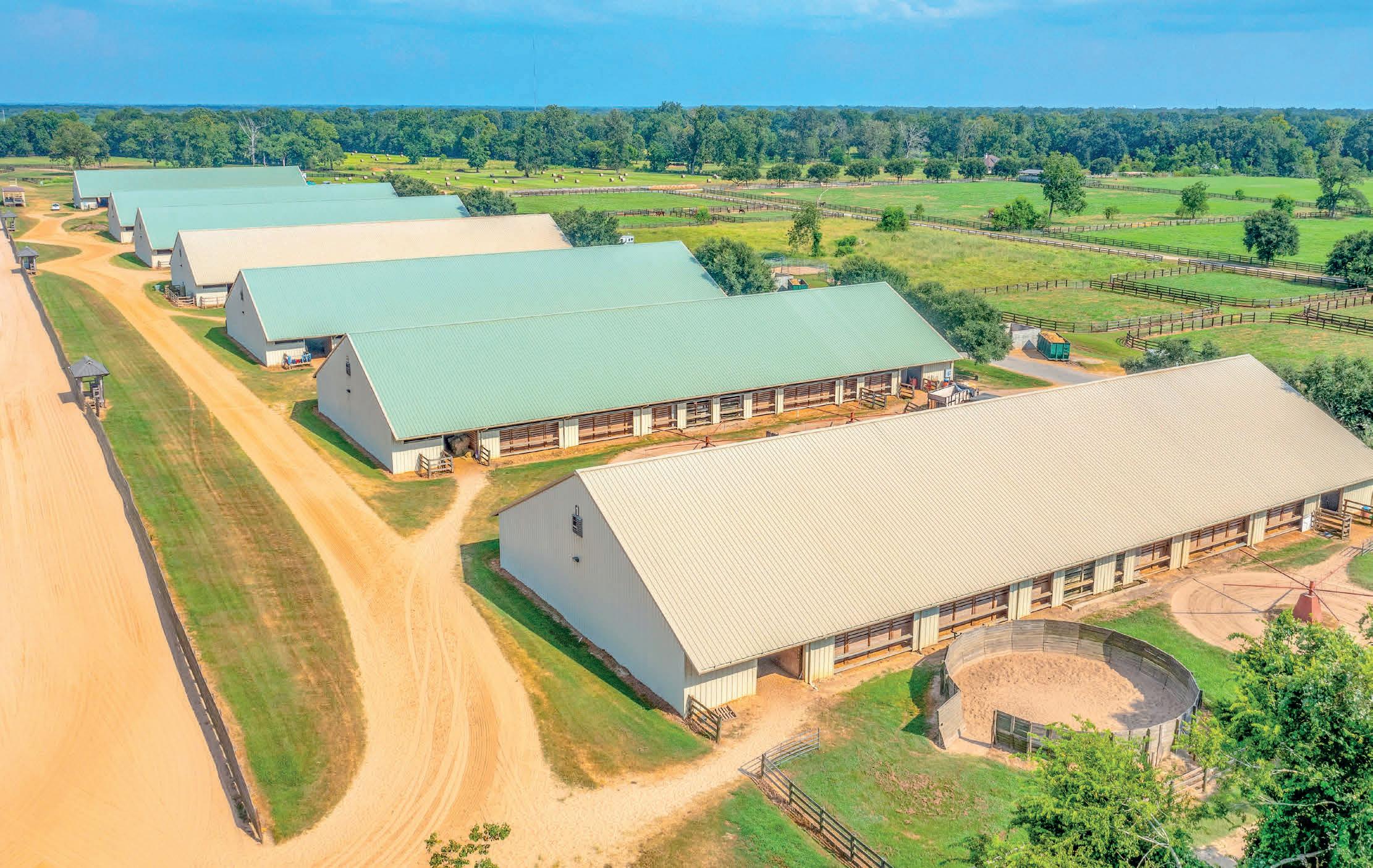





HIGHLIGHTS INCLUDE:
• Conveniently located within driving distance of 5 race tracks.
• Income-producing equestrian center
• 43 acres with state-of-the-art facilities
• 7 barns with 386 stalls, and a business office.
• 6-furlong training track with premium features
• Adjacent veterinary center for comprehensive care
• Ideal for breeding, foaling, breaking, and training

91,200 SQ FT TOTAL | $6,950,000
Own a state-of-the-art, income-producing equestrian center on 43 acres of lush, oak-lined pastureland in Central Louisiana. Copper Crowne offers premium facilities for breeding, foaling, breaking, and training thoroughbreds and quarter horses.
This Louisiana-sanctioned facility features 7 barns with 386 stalls, a 1,440 sq ft business office, and a 6-furlong training track, designed by top experts, with safety rails and a premium sand surface. The track includes two starting gates and official works every Tuesday, making it ideal for developing future champions.
Horses enjoy top-tier care with wash racks, and tack rooms. An adjacent 20,000 sq ft veterinary center ensures comprehensive equine care.
Copper Crowne is not just a training ground—it’s an income-generating investment. Trainers and staff can stay year-round, eliminating the need for relocation and providing stability for both horses and their handlers. Its location near major race tracks further enhances its appeal for breeding and training.
Seize this rare opportunity to own a piece of Louisiana’s equine heritage at Copper Crowne, where champions are born and trained.


LOUISIANA & ARKANSAS



134 Myrick Court, Hot Springs, AR - Jim Harbour
3832 Edenborn Avenue, Metairie, LA Cathy DiPiazza Cashman




COVER HOME: 30 Fontainebleau Drive, New Orleans, LA - April Brown
410 Honeysuckle Lane, Quitman, AR - Cope Gracy
1211 Chopin Drive, Bossier City, LA - Chasidy Willhelm
22191 Slate Gap Road, Garfield, AR - Travis Roe

Baton Rouge, LA
Influential Cities in Louisiana and Arkansas
New Orleans, LA
New Orleans exudes influence through its unrivaled cultural tapestry, historic allure, and global acclaim as a hub for art and celebration. The city’s iconic landmarks—such as the French Quarter, St. Louis Cathedral, and the illustrious Garden District—invite admiration, while renowned events like Mardi Gras and Jazz Fest ensure that New Orleans is perpetually in the spotlight. For discerning homeowners, Uptown offers an idyllic retreat with stately mansions and tree-lined avenues, while Lakeview blends exclusivity with toptier schools and a tranquil atmosphere. According to Redfin, the New Orleans real estate market saw a 4% increase in home prices year-over-year, with the median price reaching $325K in August. While luxury properties command premium prices, homes typically stay on the market for about 91 days.
Baton Rouge, LA
As Louisiana’s capital, Baton Rouge seamlessly blends the state’s rich Cajun and Creole heritage with the vitality of a thriving metropolis. Landmarks such as the Louisiana State Capitol and LSU’s Tiger Stadium are major draws, while annual events like the Baton Rouge Blues Festival and lively Mardi Gras celebrations provide a quintessential Louisiana experience. For those seeking prestigious neighborhoods, Bocage is a top choice, known for its luxurious homes and proximity to elite shops and restaurants. The University Club offers a gated golf-course community highly regarded for its safety and upscale atmosphere. According to Zillow, in August, Baton Rouge’s market was steady, with home values averaging $220,892—up 1.3% over the past year. Homes typically went under contract in about 26 days, making it a relatively fast-moving market.
Shreveport, LA
Nestled in Louisiana’s northwestern corner along the Red River, Shreveport is celebrated for its refined Southern cuisine, captivating music scene, and sophisticated casinos. The city boasts key landmarks such as The Strand, a historic entertainment venue, and the esteemed R.W. Norton Art Gallery, showcasing a world-class collection of American and European masterpieces.

Signature events like the Red River Revel Arts Festival further solidify Shreveport’s cultural prestige. Southern Trace offers an exclusive enclave with a private golf course and access to top-tier schools, while Ellerbe Road Estates provides a serene suburban escape favored for its quiet elegance and familyoriented community. In August, Redfin reported that the median home sale price reached $189,900—an impressive 32.3% yearover-year increase—and that properties sold after an average of 48 days on the market.
Little Rock, AR
Set along the picturesque Arkansas River, Little Rock captivates with its idyllic riverfront location, offering lush parks, scenic trails, and tranquil waterways. Iconic landmarks such as the William J. Clinton Presidential Library and the lively River Market District invite exploration, while the Arkansas State Fair highlights its growing appeal. Neighborhoods like Chenal Valley offer an unparalleled lifestyle, boasting luxury estates, prestigious schools, and access to a private country club. The Heights exudes charm with its elegant tree-lined avenues, exclusive boutiques, and proximity to the city’s finest restaurants. In August, property values rose by 7.2% yearover-year, with the median home sale price reaching $252,500, according to Redfin.
Fayetteville, AR
Nestled within the breathtaking Boston Mountains of the Ozarks, Fayetteville stands as a crown jewel of Arkansas, renowned for its outdoor scenery. Key landmarks such as the University of Arkansas and the Walton Arts Center anchor Fayetteville’s vibrant cultural scene. Annual events like the Artosphere Festival and the Lights of the Ozarks bring the community together and attract visitors from far and wide, reinforcing the city’s role as the entertainment capital of Arkansas. Neighborhoods like Candlewood and Bridgeport offer prestigious enclaves near Fayetteville’s top-ranked schools. These areas are also favored for their safety, architectural elegance, and exclusivity. According to Zillow, home values have risen by 3.5% as of the end of August, with the average property priced at $359,130.

FABULOUS GARDEN DISTRICT HOME



1524 HARMONY STREET, NEW ORLEANS, LA 70115
5 BEDS | 5 BATHS | 4,544 SQ FT | $1,999,250. This fabulous Garden District home, built in 1890, is just off St Charles Ave. It boasts wood floors throughout, 12 foot ceilings, and wonderful natural light. The back yard features a beautifully landscaped pool, and there’s a huge side yard. After entering an impressive foyer with gracious stairway, the living and dining rooms beckon with lovely fireplaces and living room floor-to-ceiling windows looking out to the sweeping wrap-around porch. The gorgeous gourmet kitchen has top of the line stainless appliances, including a six burner Wolf commercial range/oven with 2 ovens and hood, an extra large built-in refrigerator/freezer, built-in drawer microwave, dishwasher and disposal. It has granite counter tops, pine floors, an island for food preparation and eating, and built-in plate rack and wine rack. The den opens to the kitchen and has a large picture window overlooking the saltwater, heated pool and yard. The second floor has four large bedrooms and 3 baths, including the primary suite with a private bath and a wall of closets, plus a large walk-in closet. The third floor has wonderful space for a workout center and a charming, spacious, light filled bedroom, and bath. The house has a whole house generator that even runs the pool, and 3 air-conditioning/heating systems- one each floor. What a treat to live in this stunning home with so many architectural details in a perfectly located, historic area!

LETTY ROSENFELD
504.236.6834
lcrosenfeld@latterblum.com
lettyrosenfeld.latter-blum.com


Exquisite Custom 4-Bedroom Home in Desirable Long Farm





This EXQUISITE 4 bedroom custom home built in 2017 on a corner lot in desirable Long Farm offers exceptional quality and a beautifully designed floorplan. WHOLE HOUSE GENERATOR! Charming front porch with new scored concrete finish, gas lantern & new IRON rail. Grand Entry Foyer. Beautiful WOOD floors. Living room with 12 foot ceilings, GAS LOG fireplace, built-in’s & French doors that open to the picturesque, landscaped back yard with covered patio, additional green space and 10 foot privacy fence. Formal dining room framed with windows offering plenty of natural light. Adjoining spacious kitchen with GRANITE counters, large center island with seating & above pendant lights, stainless appliances, GAS cooktop, undercounter lighting & walk-in pantry. The perfect layout for entertaining! Split floorplan with one private bedroom and full bath off of front foyer and 2 additional bedrooms & jack & jill bath along rear hallway. Primary bedroom suite with bath on opposite hall side. Primary bathroom with 2 separate GRANITE top vanities, large walk-in shower, soaking tub & separate water closet. Spacious master closet with built-in’s. Large indoor laundry with granite counters, additional cabinets, sink & hanging bar. Spacious mud room with seat, cubbies, beadboard back with hooks & cabinets conveniently located next to laundry off of garage. Other features of this amazing home include, security system, 2 hot water heaters, new scored concrete front porch finish, fresh exterior paint, working shutters, 2 car garage & professional landscaping. Just one block from the beautiful pool, clubhouse & soon to be finished pickle ball court. Other neighborhood features include lakes, walking trails and nearby Rouse’s, restaurants & amenities. This home is true southern charm at its best! Make your appointment to see it today. 8436 BILLIU STREET, BATON ROUGE, LA 70817 PRICE: $649,000 | 4 BEDS | 3

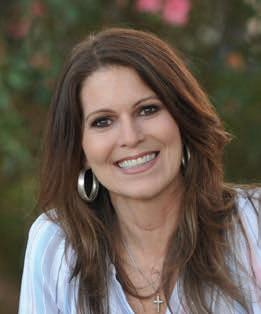


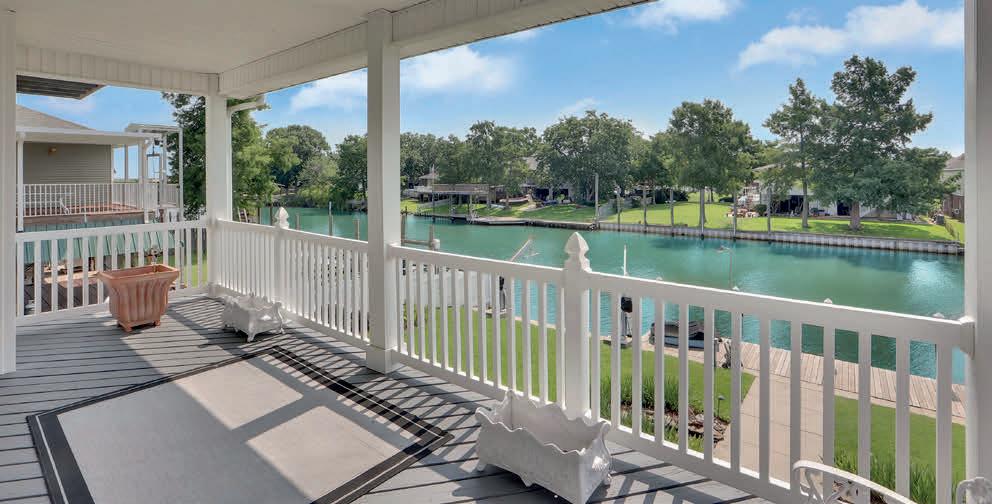



You can have it all... coffee on your deck in the morning and be to work in the Downtown New Orleans area or French Quarter in 20 mins! Gorgeous and comfortable for full time living on the water on a street lined with other large well maintained water front homes! This is one of the best streets in Venetian Isles. Dock, pond, professional landscaping and numerous outdoor covered spaces to enjoy life. Cathedral ceilings with large bright and open well thought floor plan. Windows and glass doors access patios on each of the three levels including private primary bedroom balcony. Elevator shaft where an elevator could be installed. Home currently has a professional chair lift for ADA access. Gas generator, fenced secured yard and enormous outdoor areas to enjoy the breeze and view while in the shade on your swing. Impeccably maintained and loved by original owner. Master suite takes the third floor with amazing views from doors to balcony.

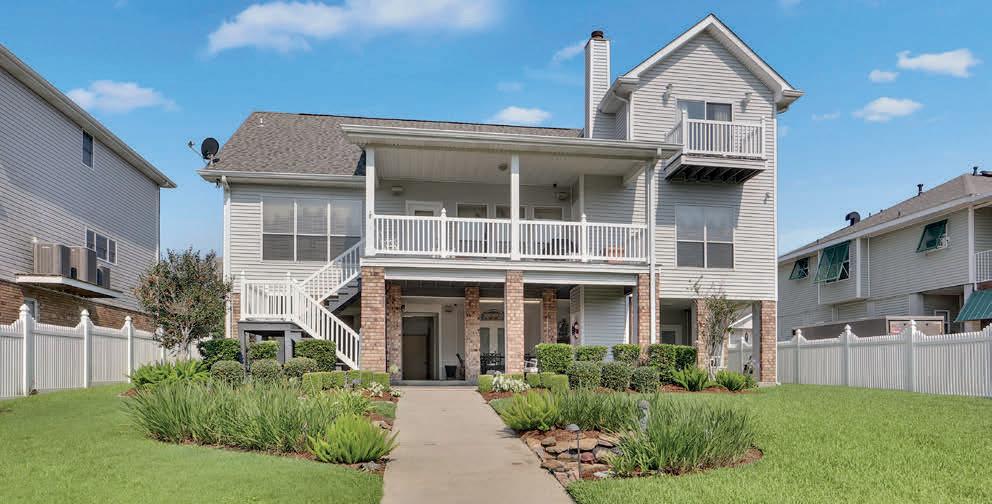





1046 COLONIAL DRIVE, BATON
ROUGE, LA 70806




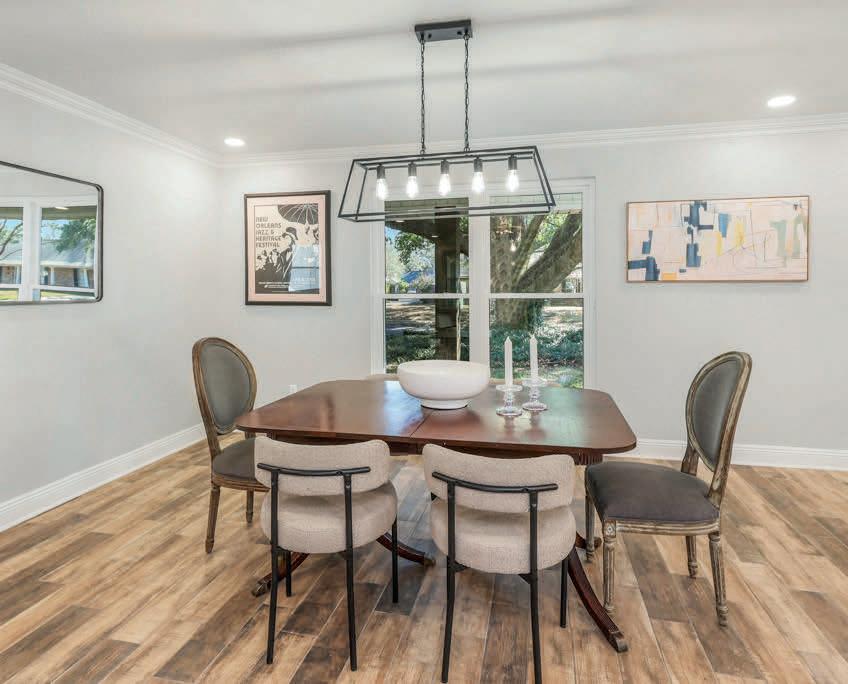
A majestic live oak welcomes you to this beautifully renovated 4BR/2BA home on a charming street in Goodwood Villa, featuring a freshly updated exterior. Upon entering, new porcelain plank tile floors guide you from one spacious area to the next, while new windows throughout the open floor plan flood the space with natural light. The kitchen boasts custom cabinets, granite countertops, modern lighting, and new appliances. A large walk-in closet has been added to the primary bedroom, and two large hall closets offer ample storage space. The bathrooms have been completely renovated with sophisticated finishes.







Investors take Note! Welcome to your spacious Short Term Rental Retreat, offering nearly 3,000 sq ft of luxurious living space perfect for the entire family. This charming Mid-Century home is ideally located just a block from Oaklawn Racing and Gaming and only 2 miles from the historic Downtown Hot Springs National Park. Step inside to discover the beautifully designed Living Area, a versatile game room/library, and an inviting eat-in kitchen adjacent to a formal dining room, all exuding timeless charm. Enjoy modern comforts with big screen televisions, fiber optic internet, and limitless bandwidth for all your entertainment needs. With 3 bedrooms and 2.5 baths, this home provides ample space and modern amenities for a relaxing and enjoying company. Call Today for a Showing!!

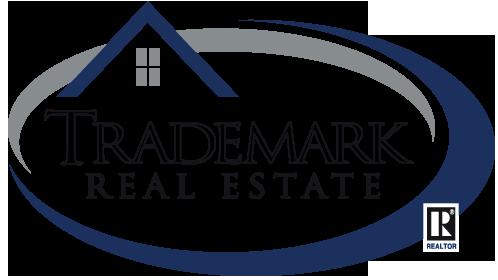

After a fulfilling career in banking spanning several decades, Debbie Hartsell embarked on a new journey in the dynamic world of real estate. Armed with a wealth of financial acumen, client relationship skills, and a penchant for problem-solving Debbie seamlessly transitioned into Real Estate. Driven by a passion for helping individuals and families find their dream homes, Debbie brings a unique perspective to the real estate industry. With a keen eye for market trends and a dedication to providing personalized service, they quickly established themselves as a trusted advisor in their community. Despite the change in profession, Debbie continues to embody the same principles of integrity, professionalism, and commitment to excellence that defined their banking career. In her free time, Debbie enjoys exploring new neighborhoods, staying up-to-date on the latest real estate developments, spending quality time with family and friends, and golfing and playing Majhongg. With a solid foundation built on years of experience and a genuine passion for helping others achieve their real estate goals, Debbie looks forward to making a meaningful impact in the lives of their clients in this exciting new chapter of their career.




Expansive Acreage Lake Views &
410 HONEYSUCKLE LANE, QUITMAN, AR 72131
4 BEDS | 3 BATHS | 2,800 SQ FT | $799,000
Lake Views!!! Nestled in the serene surroundings of Quitman, AR, this charming 3-bedroom, 3-bath home with a 4th bedroom or dedicated office space offers a perfect blend of comfort and tranquility. Situated on a sprawling 3+ acre lot, this property is an ideal retreat for those seeking space and privacy. Spacious Living: Each bedroom is designed with comfort in mind, complemented by three well-appointed bathrooms. The 4th bedroom or dedicated office space provides a peaceful environment for remote work or study. Modern Amenities: The kitchen and living areas are thoughtfully designed with modern living in mind, boasting top-of-the-line appliances and finishes. Expansive Outdoors: The 3-acre lot provides ample space for outdoor activities, gardening, or simply enjoying the natural beauty of the surroundings. Garage and Shop: The property includes an attached large 3-car garage, providing plenty of space for vehicles and storage. Additionally, the on-site shop offers a versatile space for hobbies, crafts, or additional storage. Located on the quiet Honeysuckle Lane with views of Gerry’s Ferry Lake, you’re just a short drive to boat ramp. Refrigerator Conveys at zero value.








1950’S CLASSIC ELEGANCE AWAITS

4615 FREE FERRY RD, FORT SMITH, AR 72903
4 BEDS | 3.5 BATHS | 4,988 SQ FT | 0.96 ACRES
$1,149,500
1950’s Classic Elegance awaits you! This home boasts several entertaining areas including a large living room w/fireplace, dining room, wet bar and sitting area. The kitchen is spacious with plenty of room for a chef and guests to gather. Enjoy intimate gatherings next to a cozy fireplace with floor to ceiling windows overlooking the patio & pool. Step into the newer addition to the home….the expansive family/theater room with coffered ceilings, built-in cabinetry, speakers, and fireplace which also has access to the enclosed patio. There’s an office or inlaw suite on the main level with built-ins and a full bathroom. Upstairs you will find four bedrooms and two bathrooms, along with a large office with ample storage. Throughout the home, the hardwood floors have been recently refinished & many of the rooms are freshly painted. The home has new garage doors, newer AC units, & a freshly stamped front sidewalk. You will notice newer landscaping and a new fence on this nearly 1 acre estate. Enjoy swimming in the pool, relaxing on the back porch, playing basketball, or working in your workshop! Great location on Free Ferry Road near downtown, shopping, hospitals, & restaurants!

CARRIE GIBSON MBA, AGENT/REALTOR®
ABR, SPS, PSA
479.222.8509
carrie@carrie-gibson.com www.carrie-gibson.com






FAMILY HOME Classic





Stunning two-story home in the desirable Lakeshore Villages of Slidell, just minutes away from everything you need. This beautiful residence features five spacious bedrooms and three modern bathrooms, offering ample space for your family and guests. The open-concept design creates a bright and airy atmosphere throughout the home. The second floor boasts a luxurious theatre room. Large backyard. The home is in excellent condition, showcasing gorgeous finishes and attention to detail. ALL APPLIANCES INCLUDED, making this home move-in ready. Lakeshore Villages has great amenities, and with the home located in Flood Zone X, you can have peace of mind knowing it is in a low-risk flood area. This home truly has it all—beauty, space, and convenience in a prime location.



ELEGANT TOWNHOME
DISCOVER YOUR DREAM TOWNHOME


206 RUE SAINT PETER, METAIRIE, LA 70005
3 BD | 3.5 BA | 2,695 SQ FT | $799,999

Stunning newly renovated 3-story townhouse in DeLimon Place! Updated features include fresh paint from 2024, 2023 townhome roof, and 2018 garage roof. This 3-bedroom, 3.5-bath townhome features a large loft on the 3rd floor that could serve as an office and/or playroom. This townhome includes an elevator that was installed in 2011 and offers easy access to all floors. With wooden floors throughout the first and second floor, along with a wood burning fireplace on the first floor, this townhome radiates elegance. The townhome has plenty of natural light throughout with large, front facing windows and french doors looking out onto the patio. This home exudes natural beauty and is perfect for entertaining! The second floor features a large bedroom with a generous walk-in tub and an oversized closet. The master bedroom located on the second floor is a true retreat with a large walk-in closet complete with an en-suite bathroom for added privacy. The open, third floor has connected dormer windows that provide plenty of natural light for the third floor space along with a wet bar. The townhome offers plenty of parking with a front driveway parking spot along with a two-car garage. Enjoy outdoor living with a charming patio, ideal for relaxing or hosting gatherings. Located in a vibrant community, this townhome is close to shopping, dining, and parks offering the perfect blend of comfort and convenience. HOA fees are $970.00 quarterly. The quarterly dues cover the security cost for JPSO at night, maintenance of landscaping, clubhouse amenities, association insurance, accounting & normal expenses, and full termite treatment. Governing Documents can be found at: delimonplace.com. Check out a virtual tour here! https://vimeo.com/995659690












$1,200,000 PRICE
Location, Location, Space and Privacy is what you will find in this beautiful 3 level home. Wonderful views of Beaver Lake plus additional acreage make this an incredible opportunity. Over 6 acres of wooded real estate along with this spacious home sitting perfectly on a hilltop taking advantage of beautiful views. The home itself has wonderful living spaces on the main floor, lower level and upper level. A spacious primary bedroom on the main level with large primary bath and huge closet. Secondary bedrooms are large and located on the upper level. Downstairs you have a beautiful living space with office area perfect for out of town guests, playroom, mancave or whatever your need might be. All in all over 4,400 sq ft of living space. Please allow 2-hr notice and call showing time to schedule an appointment.

GARTH SMITH SALES ASSOCIATE







Perfect Haven For Any Lifestyle
690
Magnolia Ridge Dr E, Mandeville, LA 70448
4 Bed | 2 Bath | 2,110 Sq Ft | $455,000
Welcome to this charming 4-bedroom, 2-bath home on a coveted corner lot in Magnolia Ridge in Old Mandeville that was recently updated in 2023. Step inside to discover elegant brick floors in the updated kitchen and laundry, complemented by a sleek modern countertops and cabinets, and a custom trimmed pantry that hides the microwave from guests. Included GE refrigerator and GE washer-dryer set. The formal dining area sets the stage for memorable gatherings, while the gas fireplace adds a touch of cozy sophistication along with updated engineered wood floors. The large Primary Suite is bathed in natural light and features an updated bath designed to be your personal retreat, complete with a double vanity, spa tub, and rejuvenating shower. The custom-trimmed primary closet ensures ample storage and style. The versatile 4th bedroom offers endless possibilities as a home office, game room, or art studio. Outside, the fenced backyard beckons with a large wooden deck great for entertaining and relaxing. This home seamlessly blends modern updates with timeless charm, making it a perfect haven for any lifestyle.


I AM BRENDA EDWARDS PLATER.
I believe in hard work, honesty, openness and excellent customer/client service and relationships. Whether you’re BUYING your first home, second home or building your dream home OR SELLING your first home or second home, the experience should be effortless on your part and 100% commitment on my part. I am here to work on YOUR behalf.
I’ve been in real estate going on 3 years. In this time, I have made the top 24 realtor at my brokerage several times. I was elected this year as Top 100 Realtor for 2024 SBC magazine, voted top agent by Best Agent, nominated as Top producer in 2024, featured in The Haven Magazine, and won Silver, Bronze, and Gold in Shreveport Choice as both a Real Estate Agent and business owner of PurchasewithPlater, LLC. I am also a member of the Women’s Council of REALTORS.
I will educate you on the home buying process. I will help you find the right home for YOU. I will put YOU first. I will negotiate the best deal for YOU. I will write the contract(offer) to YOUR advantage. In EVERY transaction, it’s all about YOU. I am at YOUR service. Once you are happy with both my service and/or the purchase of your new home or the sell of your old home(s), my goal is complete.
Allow me to be YOUR trusted Realtor and I will find the home for you!! I look forward to working with you.

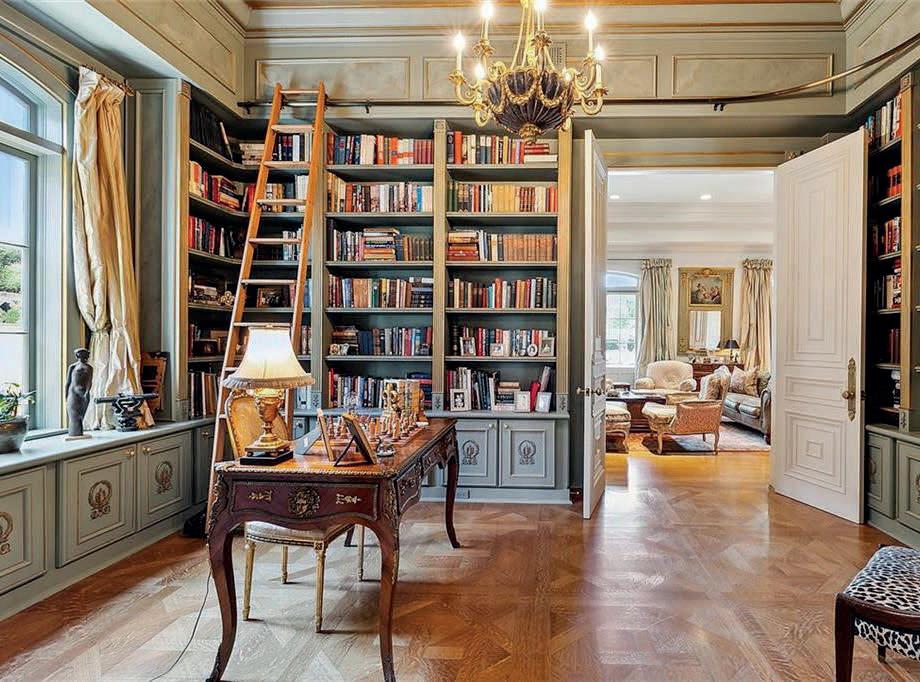







This home is a rare beauty filled with artistic details that make this luxurious French-inspired home one of a kind. The architecture is of exceptional quality boasting the finest craftsmanship with attention to detail. Custom doors, great landscaping and 12ft ceilings are a few of many. The personal library and piano room have such unique features that add much character. The bronze fountain, “Schonbek” chandeliers, and balconies create an atmosphere of luxury and elegance. The flagstone patio, walkways, and trellis are great for enjoying the outdoors. The accessory building is a great bonus and could be used as a guest suite or pool house. In addition to its exceptional architecture and stunning design, this home is also located in a fantastic area within walking distance of the beautiful lakefront, and a variety of amenities. This is must see in person!

CATHY DIPIAZZA CASHMAN

QUIET COUNTRY ESTATE
36015 RICHLAND ROAD, WHITE CASTLE, LA 70788
4 BEDS | 4 BATHS | 4,071 SQ FT | $685,000
Exceptional Custom Built Country home on 4 acres! Make sure to check out the attached AMENITIES and INFORMATION SHEETS in Other Docs, as this one has too many special features to be condensed into the comments section provided! Some highlights are: 2x6 construction, tongue and groove roof decking. TWO walk in attics with storage shelves. Brick and Long leaf pine floors, cypress office cabinets and plank cypress sunroom with wet bar and gun closet. Built Ins. Floor Safe. Walk in Closets and multiple storage closets throughout the home. Sewing/Craft room, home office, security system, 38KW Whole house and detached garage generator, 3 new HVAC units and ductwork, New Roof in 2022. Detached garage with workshop, 1/2 bath, upstairs storage, crawfish boiling screened room with floor drain and stainless counters. Attached garage with tool room and storage, cook room/kitchen and screened BBQ porch. Tennis Court. Detached 24x24 metal building for lawn equipment with 12x24 covered area. Detached 30x60 metal building with walk through door and 3 roll up doors. Mature Oaks, Pecan, and Fruit Trees. Well and Public water, water filtration system, 2 Driveways for access and extra parking, and SO MUCH MORE to see in this one-of-a-kind property!!!
Interior Features
• Built-in Bookcases, Ceiling 9’+, Ceiling Fan(s), Tray Ceiling(s), Ceiling Varied Heights, Vaulted Ceiling(s), Computer Nook, Crown Moulding, Wet Bar
• Flooring: Brick, Carpet, Ceramic Tile, VinylSheet Floor, Wood
• Windows: Some Window Treatments
• Attic: Attic Access,Storage,Multiple Attics,Walk-up
• Number of fireplaces: 1
• Fireplace features: 1 Fireplace, Wood Burning Appliances
• Included: Gas Cooktop, Dishwasher, Disposal, Double Oven, Refrigerator, Wall Oven, Range Hood, Separate Cooktop, Warming Drawer, Elec Dryer Con, Gas Stove Con
• Laundry: Inside, Washer/Dryer Hookups Heating
• 2 or More Units Heat, Central, Gas Heat Cooling
• 2 or More Units Cool, Central Air













Spacious raised basement double a few blocks from the Canal St streetcar. You can walk to restaurants or jump on the streetcar to go from MidCity to Uptown & Riverbend. Private electronic gate with off street parking, patio with hot tub & grill for entertaining. 2bd/1.5ba up and 2bd/1ba down. Upstairs central hvac and downstairs window units. 2 electric and 2 gas meters. It’s currently used as a successful licensed commercial STR and P&Ls can be provided upon request. Beautiful furniture and furnishings to remain if needed.


GORGEOUS MULTI-FAMILY HOME
1709-1711 BURGUNDY STREET, NEW ORLEANS, LA 5 BEDS | 5 BATHS | 2,648 SQ FT | $949,000
Immerse yourself in the charm of New Orleans with this gorgeous multi-family home, offering both convenience and undeniable charm. This property boasts not only potential rental income, but also a private rear yard transformed into a luscious garden oasis. Imagine stepping through the doorway and into the vibrant charm of New Orleans. This residence perfectly blends classic architectural details with modern functionality, creating a space that’s both inviting and full of character. A true gem of this property lies in the backyard. Lush greenery and vibrant blooms create a tranquil escape, perfect for unwinding after a day of exploring the city. Whether you envision relaxing on a patio surrounded by luscious greenery or hosting lively gatherings beneath the open sky, this garden oasis provides the ideal setting. But the allure doesn’t stop there. The income potential of this multi-family home allows you to experience the best of both worlds. Live in one unit and let the others generate rental income. This residence epitomizes the charm of New Orleans – a place steeped in history, brimming with culture, and offering endless possibilities. Don’t miss your chance to be a part of it all! Call 504-756-4129 today for more information. 3D Tours at https://bit.ly/1709-1711Burgundy

CASSIE
AND GEORGE CURE
C: 504.756.4129 | O: 504.455.0100
cassiec@kw.com www.teamcure-nola.com

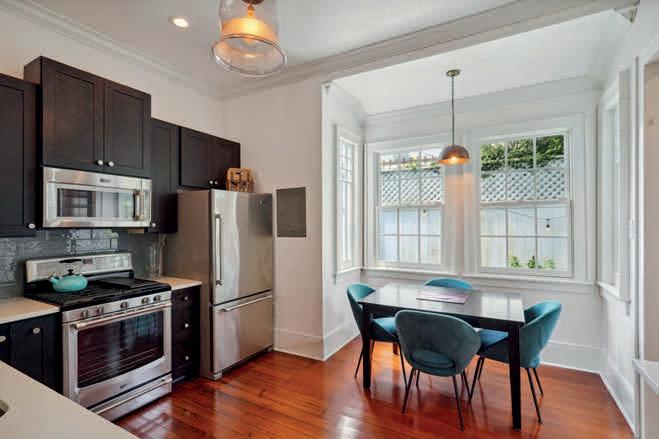



Well maintained all brick 4-bedroom, 2-bath home on a huge lot in a great neighborhood. This beauty with an open floor plan works well with its formal dining area and spacious great room. Roof and gutters were installed in 2021. Homes don’t stay on the market long in Waters Edge. Shown by appointment only with a three (3) hour notice.
Note: Interest rates are coming down and this property qualifies for 100% down payment program.!!




SPACIOUS HOME

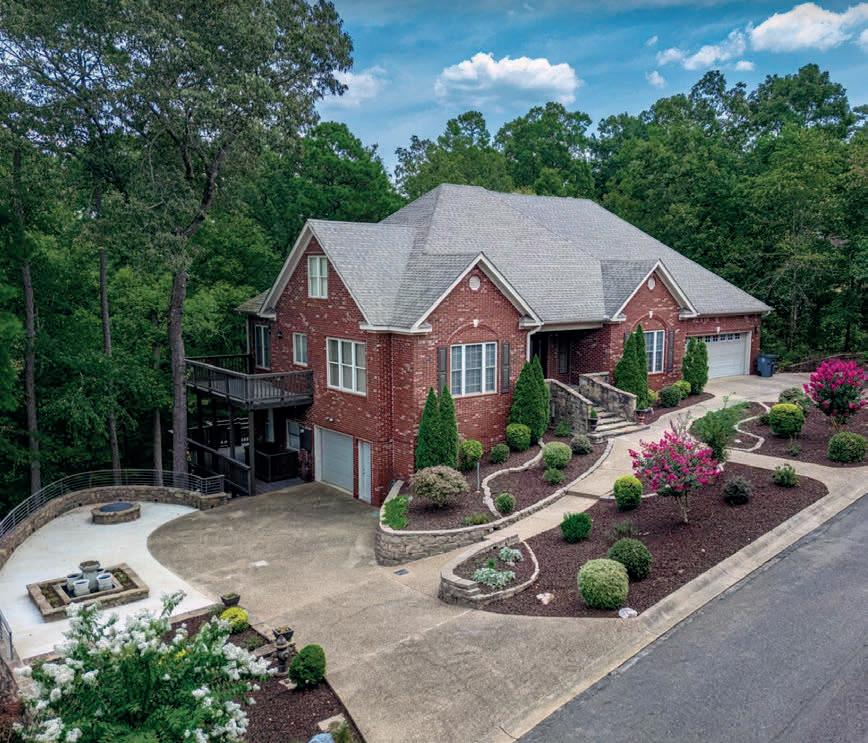

Great location on a cul-de-sac and only minutes away from the 270 By-Pass. 4 bedrooms, 3 full bath and one half bath. Entry level has kitchen, dining area, two living areas, gas log fireplace, primary bedroom and bath, guest room and bath and half bath, laundry room, tankless water heater, refrigerator conveys with sale. No carpet. New HVAC unit for entry level and upstairs, August 2024. Entry level has two car garage with storage cabinets. Living area ceilings are 10’ and all other areas are 9’ tall. Bonus room upstairs for exercise room, craft room, etc. Lower level has 2 bedrooms and full bath, den, huge storage area, conventional water heater, washer and dryer connections, single car garage with shop area. Deck on entry and lower levels. Beautiful front yard landscaping and patio in side yard. Resort Cable available. Average electric bill is $144.00 a month. Current termite policy.

JIM HARBOUR
ASSOCIATE | LICENSE# SA00073272
C: 501,204-2034 | O: 501.204.2034 jimhrealestate@gmail.com wwwremax.com











5 BEDS | 3 BATHS | 3,314 SQ FT | $487,500
This spectacular custom built home of 2023 with a contemporary cottage flair will delight your senses on every level. Situated in the highly desirable St. Claude Heights neighborhood in Arabi, the residence is situated on a double lot with covered carport parking for multiple vehicles and has access to the backyard for recreational vehicular parking. There is a custom-built storage shed in the spacious rear yard, which provides an ideal setting for crawfish, crab & shrimp boils, birthday celebrations, and various entertainment options. The front facade features a spacious porch to enjoy morning coffee and evening cocktails. Solid wood flooring throughout is notable upon entry into the main living area which embraces modern-day living with its open concept for living & dining areas. Beautifully appointed kitchen with stainless appliances, pot filler & range hood, Quartz counters, and custom cabinetry, the kitchen is the ideal setting to indulge your culinary talents. The primary suite is oversized with a richly indulgent primary bath & wonderfully spacious walk-in closet. Two additional bedrooms, a hall bath, and a wet bar area complete the portrait of the main level. The staircase leading to the 2nd level allows for easy access to two additional bedrooms and a bath. Additionally, there is a space that would function wonderfully as a potential playroom or library. Lastly, the vast space at the rear upper level was designed with the vision of an in-home movie theatre or an oversized exercise room. Arabi is a delightful and peaceful neighborhood with numerous newer construction homes and easy access to New Orleans and the commercial corridor of Judge Perez. A few minute walk to the neighborhood access to the 40 Arpent Trail that runs along the waterway and extends East to Violet. It is ideal for bike riding, running, dog walking, and other outdoor activities.


1815 ALEXANDER AVENUE, ARABI, LA 70032




















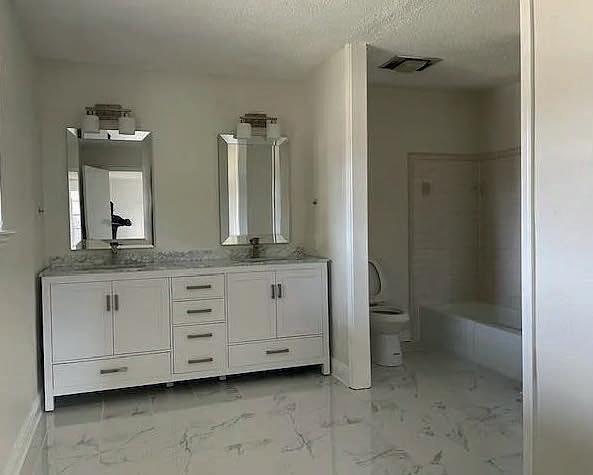
This is a big house in Timberlane Subdivision, which now has the City of Gretna police patrol. Downstairs comprises a den, living room, a half bath, formal dining room, kitchen and breakfast area, and laundry room. There is a double-sided fireplace in the den and family room. Upstairs are four large bedrooms. All the bedrooms are much larger than average. The two-car garage is at the rear. The house is in good, livable condition. The listing price is only $98 per square foot, which is low for the subdivision, so you can make more improvements to suit your tastes and needs. The HOA you pay directly to the Asso is $175/yr. Please visit https://tnibd.org/ for further Timberlane HOA benefits and golf course membership.











Architectural Masterpiece
541 BURGUNDY STREET, NEW ORLEANS, LA 70112
This exceptional home was featured in Architectural Digest magazine titled “The Good Life: Dazzling Homes Around the World,” highlighting the unmatched beauty of its one-of-akind interior and architectural design. Nestled on the corner of Burgundy & Toulouse Street in the New Orleans French Quarter, you won’t find any other home like this one!
Fully renovated in 2010, this unique creole cottage boasts high-end finishes and features throughout which showcase the attention to detail in this custom design. Upon entering the Main house, you’ll find a gorgeous, trellis-walled garden room which opens out to a lush, brick courtyard area enveloped in breathtaking landscaping. Main house includes 2BRs/2.5BATHs with French doors lining the entire 1st floor, beautiful tile flooring & so much more. Second level offers large primary bathroom with attached walk-in closet, beautiful primary bedroom with soaring ceilings and private balcony over Toulouse + additional space for office use etc.
Across the courtyard, you’ll find the 2-story guest house including 1 bedroom, 1.5 baths, spacious living & kitchen area +balcony overlooking courtyard, all with the same beautiful design. Property also offers one private, gated parking space with driveway entrance into courtyard. Don’t miss the chance to make this your next dream home!


Tree Lined Street in Oak Park
Raised Basement House. Upstairs built in 2009. Whole House Water Filtration System, Tankless Hot Water Heater, Roof with Hurricane Clips. Double Pane Windows with Beautiful Wood Flooring. Wired for Surround Sound. Singer Custom Kitchen Cabinets, Spray Foam Insulation, and No Carpet. Huge Fenced in Backyard on an Oversized Lot: 61’/60’ x 167’/163’. Great Space for Outdoor Entertaining, Play Area, and/or a Dog Park. On Lower Level, there are 2 Garages, a Bath, and an Expansive Area for a Workshop, etc. Home has Front Porch, as well as, an Upstairs Front Balcony and Rear Balcony which overlooks the Backyard. Lots of Trees in the Oak Park Area makes each Outdoor Space Peaceful and Serene for Morning Coffee or Evening Glass of Wine. Nature Lovers will enjoy the Ducks and Squirrels along Bayou St John Walking Trail 2 blocks away. Just a Short Ride to City Park to experience the Sights and Sounds of the City Park Museum of Art, with the Trains, Bicylces, and Boat Rides for Easy Touring. Don’t Wait Too Long. Seller is offering up to $5,000 towards Buyer’s Closing Costs/Prepaids with a Full Price Offer.



Each office is independently owned and operated. A member of the franchise system of BHH Affiliates, LLC




4 BEDS | 3.5 BATHS | 3,001 SQ FT OFFERED AT $617,000
Want it All? Here it is: “Peace, Tranquility, Beauty and Fabulous are the words describing this “TraditionalContemporary” home. Extraordinarily, appointed, decorated and waiting for “YOU”. The white painted brick exterior will capture your eyes prior to entering the 10’ tall foyer with thick crown molding and plenty of natural light from the beautiful windows overlooking the patio and backyard. 7.5” European Oak Floors fill the main floor and primary bedroom. Carrara quartz countertops can be found throughout the kitchen, breakfast area, living room and bathrooms giving a marble effect w/ no staining. In the kitchen you will find a large island, coffee bar and Maytag gas stove. The laundry is strategically located with room for washer, dryer, freezer, folding station, utility sink and a door to the outside (may be utilized as a mudroom). 4 bedrooms downstairs with 2 full baths and a half. The primary bedroom is private with full bathroom and walkin closet. Wall of windows in living room overlook covered patio and fenced backyard with room for a pool. 13491 CRAWFORD DRIVE GONZALES, LA 70737
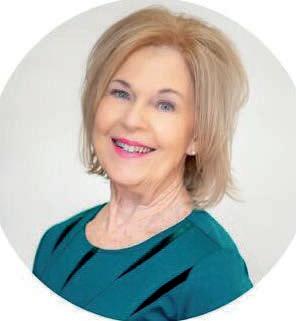
LOBOS





3 BEDS • 1 BATHS • 1,138 SQFT • $134,900
This home has been totally updated, new roof, new central unit, new flooring, seller to install new range/oven and new dishwasher, freshly painted inside and outside, completely updated bathroom, two porches, large patio, large backyard. This home also has pecan trees loaded with pecans. It also has new windows, show’s well, call today for your private showing. Perfect for an investor ready to rent or for that First Time Homebuyer ready to start their own investment. 100% Financing and Closing Cost assistance available here.

TOSH MAJOR
C 225.978.1660 | O 225.357.2300 tosh.major@outlook.com https://blinq.me/FbQ1c3zajPIk31vt3FIg

4 BEDS • 2 BATHS • 2,300 SQFT • $875,000 Welcome to Summer’s Wind where this enchanting cottage on 10 acres will have you wishing for yesteryear and a simpler time. From the flowing artesian well and seemingly ageless oaks, you’ll find the serenity you’ve been looking for. (Each oak tree has been evaluated by a professional arborist and is valued between $50, 000-$60, 000, two are over 350 years old!). Inside this quaint cottage you’ll find original wood flooring, center fireplace and walls of windows with views galore. Attached to this precious home is a wrap around veranda to take in all of nature’s glory. If you are looking for a place to keep horses or other livestock this beautiful pasture land is ideal. With lush green grass and ample space for grazing, this property provides a peaceful and spacious environment for your animals to roam. Situated just a short distance from shopping, dining, schools, hospitals and other conveniences, this property offers the best of both worlds. Whether you’re looking to raise livestock, start a hobby farm, or simply enjoy the open space, this land is an ideal choice. Don’t miss this opportunity to own a piece of land that combines convenience with the beauty of nature. Contact us today to learn more.



4 BEDS • 3 BATHS • 2,798 SQFT • $432,000
Nestled within the tranquil surrounding of White Oak Trace, this impeccably maintained one-owner home offers a seamless fusion of sophistication and attention to detail. This home has been totally updated with new wood flooring, new carpet in the bedrooms, freshly painted inside and out, new central heat and air. This home has everything you are looking for with a spacious backyard and double-sided fireplace that covers the den and the kitchen. Four bedrooms with two three full bathrooms, the master bath was designed to impress. Ready to be viewed, call today for your private viewing.

4 BEDS • 3 BATHS • 3,808 SQFT • $579,000 This stunning home boasts a unique and stylish design with reclaimed wood from an old Amish farm providing a warm and inviting environment. The industrial style kitchen was designed with preping, cooking and cleaning in mind. One of a kind center island made from gunite is sure to be the topic of conversation. Double oven with gas cooking and warming tray and corner double sink all add to the functionality of this chef’s kitchen. In addition to the two living areas off the kitchen there is a large bonus room or 4th bedroom complete with it’s own entrance and driveway. The primary bedroom with its lavish entrance (reclaimed from an Indonesian house of worship) leads into a comfortable oasis to retire from the day. The ensuite bath has been beautifully renovated with a personally designed wood vanity, spa-like tub and separate modern shower. The outdoor space is equally impressive with it’s oversized custom designed pool which was made for relaxing and entertaining. Located in close proximity to navigable water, this property offers the perfect opportunity for water enthusiasts; boating, fishing or simply relaxing; you can have easy access to it all. Dock sold separately. Don’t miss out on your chance to own this exceptional property blending natural elements with modern comforts.

16121 INDIGO RIDGE AVE, BATON ROUGE, LA 70817
5467 N. Foster Dr. Baton Rouge, La. 70805
Dreamy Waterfront Retreat




Dreamy Waterfront Camp/Home on Tickfaw River. Come kick off your shoes and live your best LA Saturday night! 4 bedrooms, 4 full baths counting separate apartment sleeps 18 ppl. Catch some fish. Cruise to Lake Maurepas or Pontchartrain. During the winter and when the south winds blow you can catch red fish and specs. What are you waiting for? Escape now and kick back. The river life awaits you! 4 minutes from Riverside Marina boat launch. (513 sq ft, 1 bedroom, 1 bath apt upstairs apartment included in living sq ft / in 4-bedroom, 4-bath count).


Elegant Retreat on 3.51 Wooded Acres

5 BEDS • 3 BATHS • 3,434 SQFT
3.51 ACRES • $484,000
Your dream home awaits you on 3.51 serene wooded acres, offering the perfect blend of elegance, privacy, and nature. Located just 5 minutes outside of quaint Amite, La, this stunning 5-bedroom, 3-bathroom estate is a haven for those seeking a tranquil lifestyle without sacrificing modern conveniences. 61083 DOE RUN

NICHOLE LIUZZA
REALTOR® | #995700495
c 985.969.6128
o 985.345.6802 nichole.liuzza@sothebysrealty.com















3 BEDS / 2 BATHS / 1,680 SQ FT / $214,000


MOTIVATED SELLER!! BRING US AN OFFER! Showcase Home!! Clayton EZ Living Tahoe Model home with everything you need included- just bring your toothbrush. All appliances have warranties. This fabulous “Energy Star” new home sits on 3 city lots on a concrete slab with double wide driveway and turn around. See attachments for all the extra amenities! Warranties galore - everything is new and hardly used!! Come and see this fabulous showcase Home! Neat, clean and waiting for that perfect family! All reasonable offers will be entertained. This is a one-time opportunity! All measurements are more or less. Will consider selling without all of the furnishings-make us an offer!!

Nestled on a Sprawling 3.1 Acre Lot
107 KIMBALL DRIVE, LAFAYETTE, LA 70508

5BEDS|5.5BATHS|7,164SQFT|$2,795,000
5 BEDS | 5.5 BATHS | 7,164 SQFT | $2,795,000


LOCATION, ACREAGE, QUALITY, CUSTOM FEATURES YOU WON'T FIND IN ANY OTHER HOME! This upscale residence offers a serene, wooded retreat with mature live oak trees. Conveniently situated just minutes away from Kaliste Saloom and Johnston St, this custom-built, one-owner home epitomizes luxury and craftsmanship with its quality construction. Step inside and be captivated by the soaring 24-foot ceilings and the expansive, open formal living and dining spaces. The wet bar features marble countertops, 80bottle wine rack, wine fridge and has a pass-through window to the screened-in loggia area with a gas fireplace. The gourmet kitchen includes commercial-grade appliances, a 5-burner gas stove with griddle, double convection ovens, a microwave, two Sub-Zero refrigerators, Scotsman ice maker, and custom wood cabinets. The kitchen's highlights include two sinks- one with a hands-free pedal faucet, a water filtration system and a pot filler. The walk-in pantry and butler's pantry offer additional storage. This home features two spacious laundry rooms- one on each floor. There are numerous multi-purpose rooms including a library, game room, crafts room and a music room. The luxurious primary suite has a separate sitting room, with breakfast nook, an under-counter fridge and copper sink. The primary bath features dual sinks, a make-up vanity, a separate shower, a jet tub and dual closets. An elevator provides easy access to the upper level, where you'll find four generously sized bedrooms, each with its own balcony. Additional amenities include 2 two-car garages, a separate conditioned gym, a green house, a boat-UTV storage shed, water well for lawn and flower bed irrigation, a generator, raised irrigated vegetable gardens, and much more. Refer to the amenities sheet for a comprehensive list of features. This extraordinary home combines elegance, comfort, and craftsmanship, offering a unique opportunity to own a piece of paradise.
LOCATION, ACREAGE, QUALITY, CUSTOM FEATURES YOU WON'T FIND IN ANY OTHER HOME! This upscale residence offers a serene, wooded retreat with mature live oak trees. Conveniently situated just minutes away from Kaliste Saloom and Johnston St, this custom-built, one-owner home epitomizes luxury and craftsmanship with its quality construction. Step inside and be captivated by the soaring 24-foot ceilings and the expansive, open formal living and dining spaces. The wet bar features marble countertops, 80bottle wine rack, wine fridge and has a pass-through window to the screened-in loggia area with a gas fireplace. The gourmet kitchen includes commercial-grade appliances, a 5-burner gas stove with griddle, double convection ovens, a microwave, two Sub-Zero refrigerators, Scotsman ice maker, and custom wood cabinets. The kitchen's highlights include two sinks- one with a hands-free pedal faucet, a water filtration system and a pot filler. The walk-in pantry and butler's pantry offer additional storage. This home features two spacious laundry rooms- one on each floor. There are numerous multi-purpose rooms including a library, game room, crafts room and a music room. The luxurious primary suite has a separate sitting room, with breakfast nook, an under-counter fridge and copper sink. The primary bath features dual sinks, a make-up vanity, a separate shower, a jet tub and dual closets. An elevator provides easy access to the upper level, where you'll find four generously sized bedrooms, each with its own balcony. Additional amenities include 2 two-car garages, a separate conditioned gym, a green house, a boat-UTV storage shed, water well for lawn and flower bed irrigation, a generator, raised irrigated vegetable gardens, and much more. Refer to the amenities sheet for a comprehensive list of features. This extraordinary home combines elegance, comfort, and craftsmanship, offering a unique opportunity to own a piece of paradise.
LOCATION, ACREAGE, QUALITY, CUSTOM FEATURES YOU WON'T FIND IN ANY OTHER HOME! This upscale residence offers a serene, wooded retreat with mature live oak trees. Conveniently situated just minutes away from Kaliste Saloom and Johnston St, this custombuilt, one-owner home epitomizes luxury and craftsmanship with its quality construction. Step inside and be captivated by the soaring 24-foot ceilings and the expansive, open formal living and dining spaces. The wet bar features marble countertops, 80-bottle wine rack, wine fridge and has a pass-through window to the screened-in loggia area with a gas fireplace. The gourmet kitchen includes commercial-grade appliances, a 5-burner gas stove with griddle, double convection ovens, a microwave, two Sub-Zero refrigerators, Scotsman ice maker, and custom wood cabinets. The kitchen's highlights include two sinks- one with a hands-free pedal faucet, a water filtration system and a pot filler. The walk-in pantry and butler's pantry offer additional storage. This home features two spacious laundry rooms- one on each floor. There are numerous multi-purpose rooms including a library, game room, crafts room and a music room. The luxurious primary suite has a separate sitting room, with breakfast nook, an under-counter fridge and copper sink. The primary bath features dual sinks, a make-up vanity, a separate shower, a jet tub and dual closets. An elevator provides easy access to the upper level, where you'll find four generously sized bedrooms, each with its own balcony. Additional amenities include 2 two-car garages, a separate conditioned gym, a green house, a boat-UTV storage shed, water well for lawn and flower bed irrigation, a generator, raised irrigated vegetable gardens, and much more. Refer to the amenities sheet for a comprehensive list of features. This extraordinary home combines elegance, comfort, and craftsmanship, offering a unique opportunity to own a piece of paradise.
















4 BEDS | 5 BATHS | 2,950 SQ FT | $825,000. Welcome to 302 Greyford Drive in the gate community of Greyford Estates! This 3-way split floor plan is open and spacious. Home offers a tankless water heater, home generator, 3-car garage with pull through to backyard and outdoor kitchen with fireplace over looking pond. Oh, did I mention the doggie shower in utility room, sprinkler system for lawn and gutters! Much more to see, schedule your showing now. 302




ESTATE BROKER | #995711005




Experience quiet country living just minutes from town at this quiet oasis. Tucked behind mature trees, the stone & cedar entry welcomes you to a home with both rustic charm and modern finishes. The first floor features a bedroom w/ ensuite, a large living room w/ fireplace & bar area, laundry room w/ home gym space, and garage access. Enjoy watching deer from the front porch, or enjoying the sounds of nature & the landscaped water feature at tranquil back deck or lower patio. Additional amenities include a 24x16 shop w/ separate power, fenced in pasture for livestock w/ Run-in Shed and tack room. This property is perfect for nature en- thusiasts or anyone seeking peaceful living. Come experience country tranquility with easy town access here on Marsh Rd. Additional 5.9 adjacent acres available for purchase. 3808 MARSH ROAD, LITTLE ROCK, AR 72210







923 N MCKINLEY STREET
LITTLE ROCK, AR 72207
3 BEDS | 2 BATHS | 2,133 SQ FT | $318,000
This charming, well-maintained, one-level brick home features a 2-car carport and two inviting living spaces. With stunning hardwood floors throughout, the home great spacious rooms and ample closet space, including a versatile room with front and back yards beautifully landscaped, providing a lovely and relaxing outdoor retreat located in a desirable neighborhood. This movein-ready property is perfect for a new family to call their home!

Jasmine Brown
WHITE STONE REAL ESTATE AGENT
C: 501.218.3124
O: 501.359.3009
JASMINE.AR.REALTOR@GMAIL.COM
HTTPS://JASMINEBROWN.WHITESTONEARKANSAS.COM/ LICENSE #: SA00074461


Meet Jasmine REALTOR®
A dynamic and results-driven bilingual REALTOR® with an unwavering commitment to client satisfaction, Jasmine brings over 20 years of sales experience and a proven ability to navigate diverse real estate scenarios. She excels as a skilled negotiator, multitasker, and problem solver.
As a trusted real estate professional, Jasmine prioritizes transparent communication, honesty, and ethical practices, ensuring her clients feel confident and well-informed throughout their journey. She’s passionate about helping people achieve their real estate goals, drawing on her expertise in connecting, relationship-building, and marketing to enhance the client experience.
Motivated by a desire to turn people’s dreams into reality, Jasmine is known for her persistence and tenacity. She goes the extra mile to secure the best outcomes for both sellers and buyers. Her commitment to achieving significant milestones in real estate transactions, while recognizing that a home is where life’s foundation is built and memories are created, drives her to exceed her clients expectations at every stage of the process.
Jasmine is a strong advocate for her clients and continually expands her knowledge to negotiate effectively on their behalf. This dedication to learning has enabled her to offer additional services, such as scanning properties to create 3D Video Tours a perk that enhances exposure, particularly for those looking to relocate from out of state. With additional credentials like ABR®, SFR®, and SRS®, she is well-equipped to meet your real estate needs.
With a deep understanding of local market trends, Jasmine provides valuable insights to sellers looking to maximize their property’s value and to buyers searching for their dream homes. She’s a resident of Little Rock for over 20 years, she is also a wife, a mother of four, and a survivor with a deep faith in God’s love and guidance. Jasmine proudly serves Little Rock, Hot Springs, and the surrounding areas.

Sur De Curso Way, Hot Springs, AR 71909



The views are amazing—look down on Cortez Golf Course and see mountains in the distance—so very pretty and peaceful. This large and welcoming 4 bedroom home is a very successful nightly rental. Open concept that’s full of light on the main level with views from most every room. Arkansas room takes it all in. Wide open kitchen and dining area with bar to living room. Huge primary bedroom with updated bath and huge closet, too. One guest bedroom on the main level or it could be an office. Downstairs has another living room with kitchenette and beverage frig, two bedrooms and a bath. Large storeroom/owner’s closet or safe room—whichever you need. Many updates throughout the house including, new roof in 2021, upgraded HVAC with baffle system and two thermostat controls, wood and tile flooring throughout (no carpet), new decks on both levels. Oversized two car garage. House can be sold as is with all the furnishings to continue delighting visitors and generating more than $45,000/year in revenue. 46











KEN AND LAURIE HENDERSON


12 Loyola Lane, Hot Springs Village, AR 71909
4 BEDS | 5 BATHS | 5,403 SQFT | $1,100,000
This impeccable one-owner home features stunning architecture, abundant natural light, and a spacious open floor plan. The chef-inspired kitchen, sunroom, and expansive deck are perfect for entertaining. The luxurious en-suite offers golf course views and a spa-like bathroom. Upstairs, three bedrooms, a loft area, and Jack and Jill bathroom await. The lower level boasts a versatile living space with a projection screen, ideal for a movie room or golf simulator.


4 BEDS • 4 BATHS • 4,616 SQFT • $1,100,000



Newer home on 41 acres m/l with enclosed pool and shop. 3 bedroom, 2.5 bath custom built home finished mid 2022. Large living room and kitchen. Tons of storage, whole home generator, reverse osmosis system. Home was built with a lot of handicapped features- one level, showers, doors, hallways, no steps. Bonus room with sink would make a great craft room, office or nursery. 6’2X4’10’’ safe room. Standing seam metal roof. Attached 3 car garage. Attached to the home is also a 2000 SF heated and cooled pool room with 36’X18’ saltwater pool with remote control cover for safety. Shop is 30X40 with two overheard doors and one man door. 41 acres is less than 5 minutes to Yellville. 25 miles to Mountain Home.



YOUR OWN PRIVATE & SECLUDED ESTATE

3830 FREE FERRY ROAD, FORT SMITH, AR 72903 5 BEDS | 3.5 BATHS | 6,475 SQ FT | $875,000
Welcome to this private & secluded estate with 6 bedrooms/4.5 bathrooms total with 5 bedrooms/3.5 bathrooms being in the main home. The estate is nestled on approx 2.5 acres w/approx 6,400 sq ft on the historic & prestigious Free Ferry Road! Latest appraisal was $946,000! The guest house is a great option for rental or Airbnb! The home is ideal for entertaining w/expansive & open living areas, dining, sunroom, back patio & pool all conveniently located near the kitchen. The gunite pool overlooks the expansive backyard. The kitchen consists of extras including ice maker, trash compactor, butler’s pantry w/ wine bar & wine refrigerator. The primary suite consists of a very spacious bedroom, bathroom w/jetted tub, open shower, toilet closet, exercise area, walk in closet, main level laundry room w/ a desk area. The office is ideal for those who work from home & has a guest bath & access to the garage via the breezeway. Upstairs there are four guest bedrooms & two full bathrooms. Call to see this great estate.

CARRIE GIBSON MBA, AGENT/REALTOR® ABR, SPS, PSA
479.222.8509
carrie@carrie-gibson.com www.carrie-gibson.com


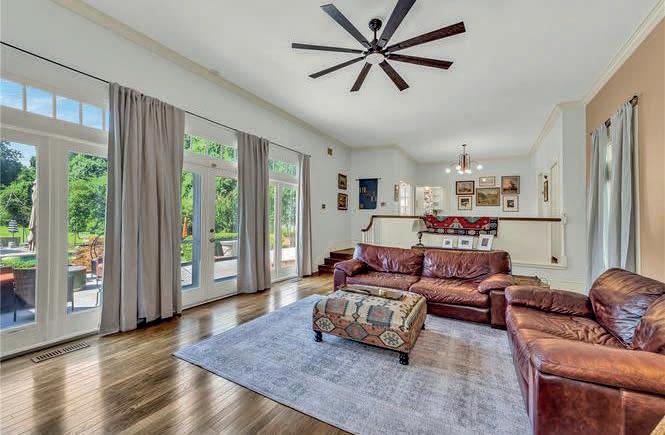






Located in beautiful new Hickory Meadows Subdivision which boasts a resort style community pool and park area with playground, this 3 beds, 2 baths home is the ideal family home. As you walk up you’re greeted with an elegant entryway with craftsman front door. The living room boasts a beautiful brick, natural gas fireplace. The kitchen offers lots of granite counter space, a pantry, custom cabinets, stainless appliance package, and plumbing stub out for gas range. This split floor plan also provides a spacious owner’s retreat with whirlpool tub, shower, and walk-in closet. The laundry room isn’t to be overlook either, with ample cabinets and counter space, and a built-in mud bench as you come in from the garage. And, last but not least, you’ll appreciate the gernerous lot size, fully sodded lawn, gutters, and professional landcaping. Let’s make this house your home. 2
This charming two-story home is situated on a spacious lot and boasts a fully sodded lawn, professional landscaping, and a private tree-lined bak yard overlooking the wooded common area. Inside you’ll appreciate the wood floors, granite counters, custom cabinets, stainless appliances, upscale trim package, walk-in tile shower in the Master, mud bench with cubbies in the laundry room, and much more! Upstairs you’ll find a bedroom, bonus room with closet, full bath and a loft area that makes for a great study or play area.









This stunning 2019 lake home nestled atop 7.76 acres offers a breathtaking view of Beaver Lake. You’ll enjoy lake living to the fullest with two 10 x 28 slips in a co-owned, solar powered dock with lifts and oversized swim deck. There’s pleny of room for the toys in the 30 x 40 shop with 10 x 40 lean-to. A whole-home backup generator affords all the joys of quiet country living without the inconvenience of ever having a power outage. Inside, you’ll appreciate high ceilings, a formal study, tile flooring throughout, a cozy wood-burning fireplace, high-end GE stainless appliance package including an Advantium Oven/Microwave combo, beauitiful honed granite counters, amazing master shower with rain head, body jets & hand-held spray wand, two guest bedrooms with en-suite baths, and a bonus room perfect for your home gym or media room. Great Airbnb potential! Boat, seadoos, tractor, side by side, and furnishings also for sale. Schedule your private showing today and enjoy this summer on beatuiful Beaver Lake!

Stunning Retreat
12883 NICKELS ROAD, WEST FORK, AR 72774
Imagine stepping into a serene forest setting, with the sound of a flowing wet-weather creek. Nestled within this natural oasis is a stunning two-story retreat house, boasting 7 cozy bedrooms, 2 small studies, tranquil office space with fireplace, and a safe room in the basement. As you explore, you’ll discover two 1car garages, 3 full baths, 2 half baths, a convenient mudroom, a bonus room, oversized laundry room, and a charming kitchen and dining area perfect for shared meals and laughter. Tons of storage and cabinets! There’s a wrap around porch with large deck around the pool. This picturesque home offers a perfect blend of comfort and tranquility, making it an ideal haven for retreats and relaxation in the heart of nature. Some repairs needed and this is reflected in the price. Selling As Is.


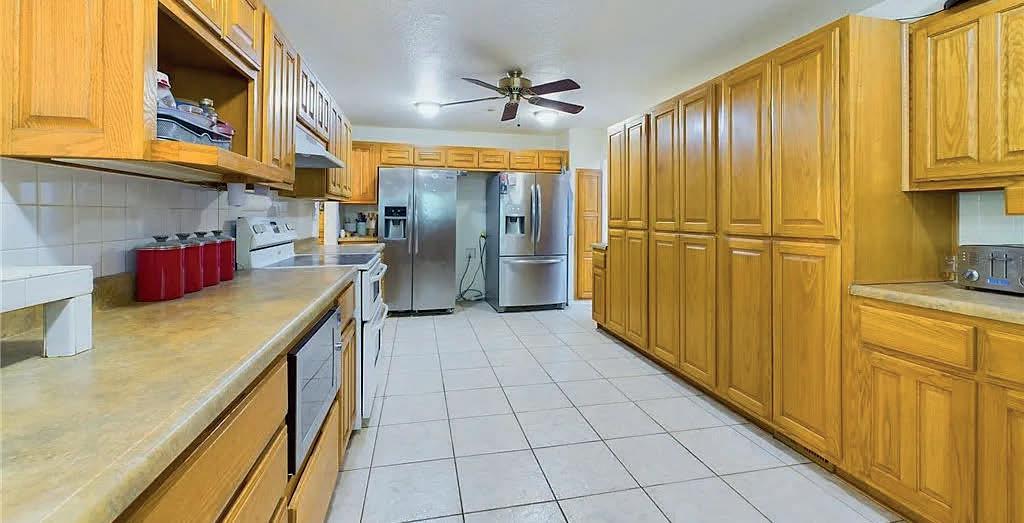




Serene 11+ acres adjacent to Cove Creek with completely remodeled home! Country living at its best and only 10 minutes from downtown Prairie Grove. There’s a 25x40 Pole Barn with concrete floors, stalls and fencing attached. There’s a second Block Shop building with metal roof. Lots of beautiful views from all 3 porches! Must see to appreciate! 18189






LORI DUGAS | CENLA PREMIER REAL ESTATE
REALTOR® | 318.308.8860 | letlorilist@gmail.com
$220,000 | Home/Camp life on the bayou doesn’t get any better than this! Modern amenities and the beauty and condition of this custom metal built home allow for home-living and not just temporary camp-life. This home has been well taken care of.



CHRIS CRAMER | RUSTON PROPERTIES,LLC
REALTOR® | 225.288.7916 | cramer58@gmail.com
$269,900 | Beautiful new home with 3 CM Granite countertops in the kitchen, and bathrooms. 3 bedrooms 2 baths. Baths have porcelain tile surrounds around the tubs and shower. Large fenced backyard.
SLICK ROCK ROAD, MOUNTAIN HOME, AR 72653


CAMERON DAVIS | BAXTER REAL ESTATE COMPANY
REALTOR® | 870.404.7367 | cameron@baxterrealestatecompany.com
$789,900 | Spacious all-brick 3/2 home on almost 10 AC offers a split bedroom layout, dual-heat HVAC, no steps, and a metal-insulated garage. Conveniently located near Buzzard Roost Boat Dock, Norfork Lake, and shopping centers.


MARCIE HASLETT | EXP REALTY, LLC

REALTOR® | 337.522.7554 | hintonfmarcie@gmail.com
$265,900 | Completely remodeled 3 bedroom 2.5 bathroom 2490 square foot home in the heart of St. Martinville. Home includes an office for those who work from home. It sits on a large corner lot, with a large back yard and covered patio. All new flooring, with a new ac unit with a 10 year warranty. Make this beautiful home yours.



SUZANNE D’AMBROSIO | LATTER & BLUM - COMPASS
REALTOR® | 337.541.0291 | sdambrosio@latterblum.com
$225,000 | Welcome to 500 Interlude Drive. Great curb appeal and a long front porch. Inside the home it has an open floor plan featuring cathedral ceilings in both the living room and in the main bedroom. 3-bedroom, 2.5-baths home with 1,469 square feet of living space, nestled on a spacious .33-acre lot in the serene community of New Iberia.
835 JULIA ST #3, NEW ORLEANS, LA 70113



ELIZABETH REISS | LATTER & BLUM REALTOR® | 504.813.1102 | ereiss@gardnerrealtors.com
FOR SALE: $290,000 | FOR RENT: $1900, includes parking | A 10 minute walk to the Caesars Superdome, this cozy, yet spacious condo is in the epicenter of the Warehouse District. It’s nestled one block away from Rouses Supermarket, a new Emeril Lagasse restaurant and near Poke Loa. The onebed, one-bath pied-à-terre is fun for hosting. Home is unfurnished.











Standard Features on McLain Homes for Magnolia Trace
• Aesthetic White Hardi, Brick, and/or Stucco exteriors
• Black insulated vinyl energy efficient windows and doors
• Estate Grey Architectural roof shingles
• Front yard landscaping as per Magnolia Trace guidelines
• Slab granite countertops in kitchen & bath with under mount sinks
Companies will provide
HOA Includes:
• Year round yard and flower bed maintenance
• Seasonal replacement of semi-annual plants flower beds
• Common areas include a basketball court, playground, and park areas.
• Maintenance of all common areas, including gates
• Laminate wood and water-resistant floors in living, dining, foyer, bedrooms
• Tile bathrooms
• Stainless steel gas appliances
• Stainless steel sink in kitchen
• Delta designer faucets
• Varied ceiling heights & designs
• Separate tub and walk-in tile shower in Master Bath
• Double vanity in Master Bath
• Garage storage areas
• Wall insulation R-13 or R-19 – Ceiling Insulation R-32 or R-38
• Phone and cable drops throughout
• 6’ cedar fencing with metal post as per site plan
• Some yards will require decorative or ornamental fencing in front yard





2.2 ACRE LOT • $63,500 This 2.2 acres of vacant land offers a remarkable opportunity to create your own dream property in a quiet setting. partially wooded, with approx .5 acre of open space. Located in a residential zoning area, this spacious plot provides easy access to shopping and dining options. Easy access to boating & fishing approx 4 mi from Lock No.1 & 6.5mi from Honey Island Swamp Wildlife Mgmt area. Whether you’re looking to build a cozy retreat or a sprawling estate, this blank canvas offers the perfect foundation for your creative vision. Schedule a showing today! Please do not enter or attempt to walk the property without a licensed agent.

985.710.2577
724 Kirby St, Lake Charles, LA 70601 JILLIAN SMITH
jillian.m.smith@exprealty.com jillianmsmith.exprealty.com






below appraisal done in April of 2023.


RHEUSAW CRAWFORD ROAD LOT 14, PEARL RIVER, LA 70452
SUBDIVISION OPPORTUNITY




Subdivision Opportunity located in Berwick, LA across from golf course. Total acreage 36.749 with the option to purchase noted 3.31 acres separately for $176,000.00. (Buyer would have to go before the Town to have property sub divided.) All measurements and flood zones to be verified by buyer.






2888 HENDRIX ROAD MALVERN, AR 72104
233± ACRES | $950,000 Discover the perfect blend of natural beauty and versatile land use with this 233-acre tract in Hot Spring County. Situated near Malvern, Arkansas, and only 30 miles from Oaklawn Racing Casino Resort this expansive property offers a rich tapestry of features, making it an ideal location for an equestrian operation, retreat for outdoor enthusiasts, developers, or those seeking a serene country lifestyle.



Prime Waterfowl Getaway

10 INMAN LANE DEWITT, AR 72160
3 BEDS | 2 BATHS | 1,586 SQ FT | $379,000 Inman lodge located only 5 minutes from Bayou Meto Wildlife Management area is ready to host your family, friends or hunting clients. A spacious 5.5 acre lot provides more than enough room for expansion, air bnb or RV space rental. The fully furnished lodge is ready to move into with all furnishings staying. View the entire listing at https://www. mossyoakproperties.com/property/inman-lodge-arkansasarkansas/52023/ or give Mike a call at 870-818-5418 to schedule an appointment.






TIMBER RIDGE STREET, BELLE CHASSE, LA 70037
23.43 Acres | $3,200,000
Located at the end of Timber Ridge Drive, this 23+ acre property allows for endless possibilities for various developments! Allowing for multi family housing, single family housing, and even retail/strip mall opportunities. Beginning at the end of Timber Ridge Street TRIANGULAR LOT IN SEC 69 T14S R24E - 405.65’ ALONG JEFF/PLAQ LINE X 166.64’ ON BAYOU FATMA X 423.02’ TO COORDINATE X2, 415,047 36 & Y438 740,845 (7.72 AC). TRACT B, BEG @ TIMBER RIDGE ST X 1,700.49’ X 952.01’ X 142.68’ X 35’ X 355.52’ X 879.50’ X 52.60’ X 170.52’ X 318.11’ X 124.83’ X 83.87’ X 1,346.91’. Further adding to the appeal of this property are the low property taxes that Plaquemines Parish has to offer! Call today for award winning service and any/all of your inquiries!




-Anthony S.

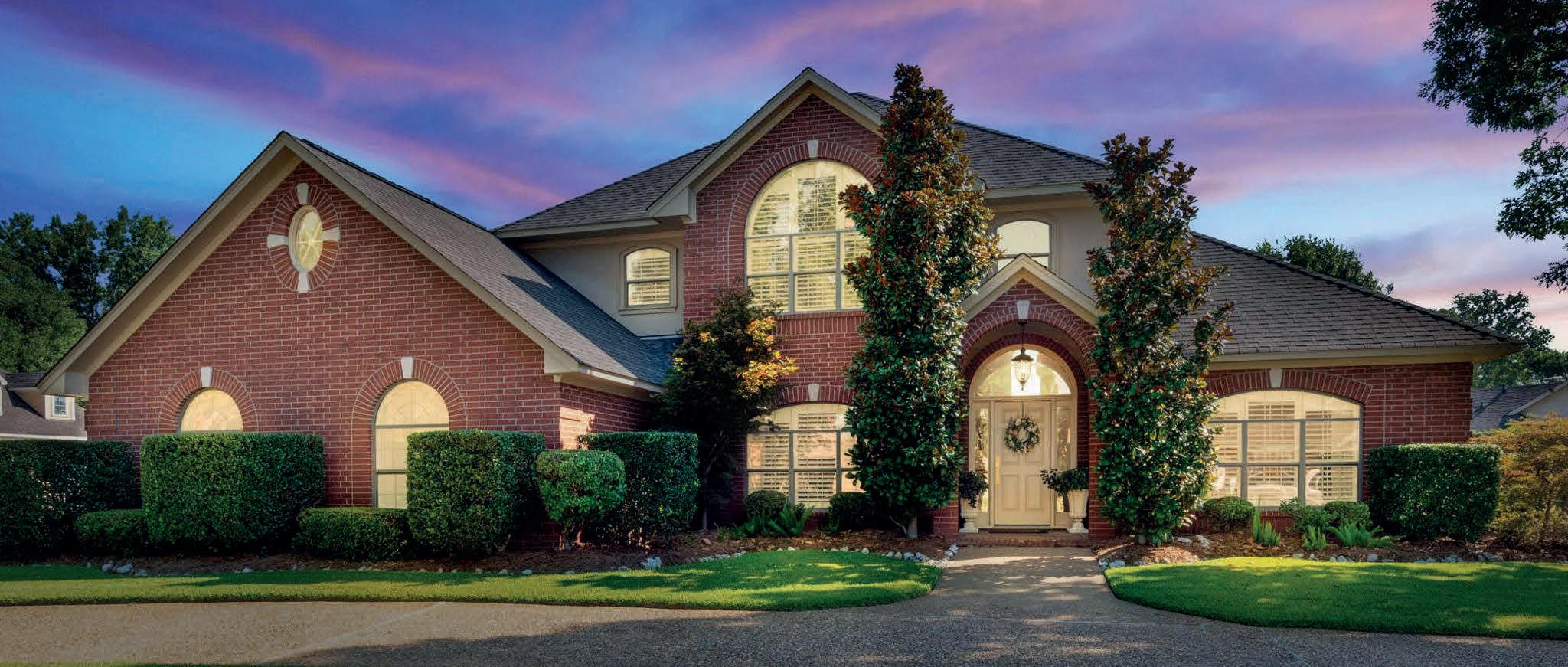

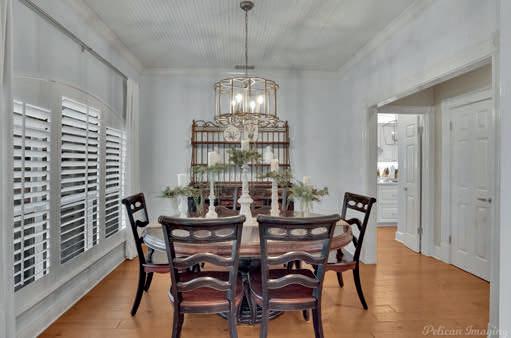




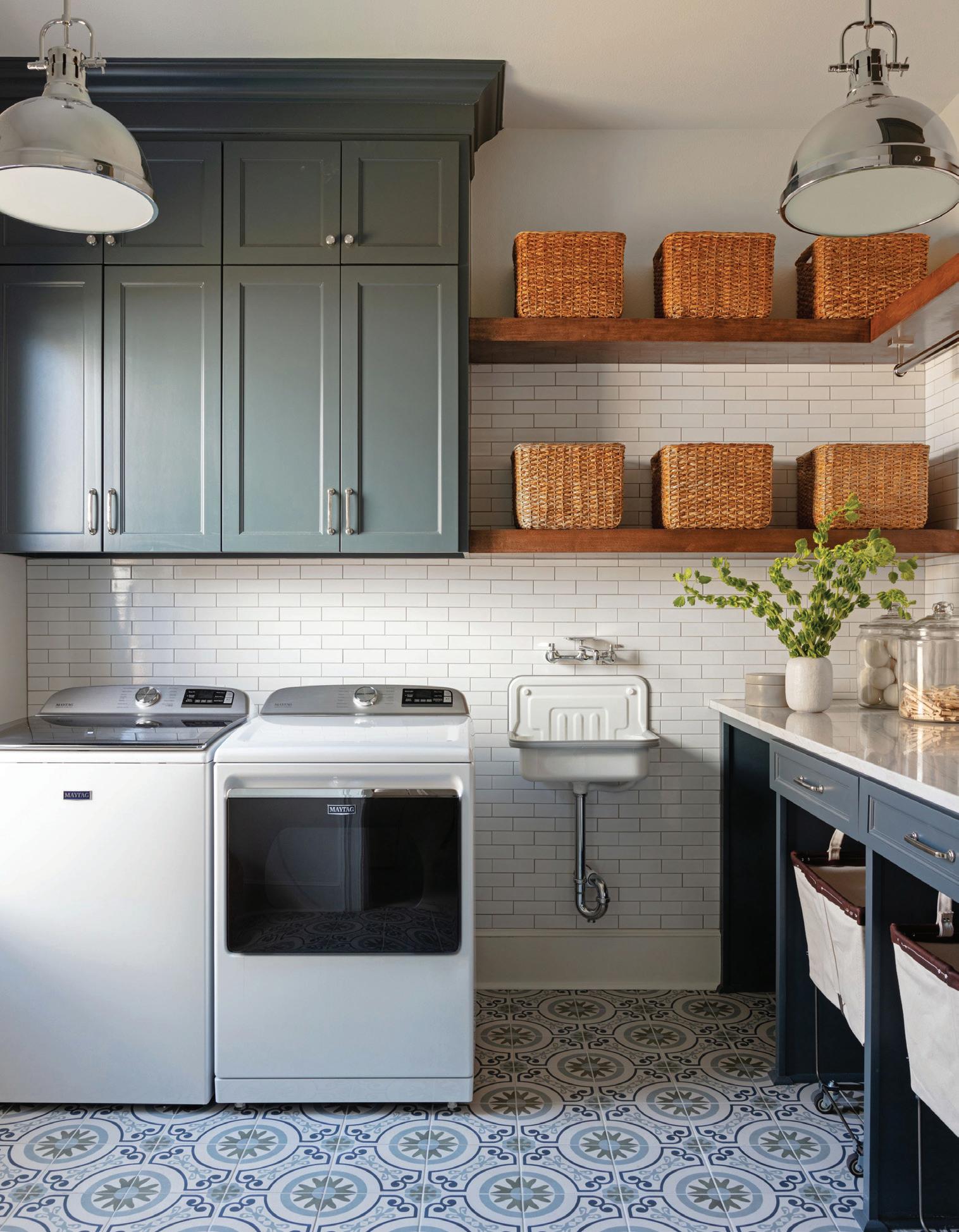





SHINEIDSTUDIO

