

Idyllic Estate along Crystal Clear Waters!
1192 US Highway 50 Glenbrook, NV 89413

Wovoka is an idyllic estate set along crystal clear waters of Lake Tahoe’s East Shore with Nevada Tax Advantages. This architecturally acclaimed residence blends extensive custom woodwork, textured concrete surfaces and natural stone with infloor heating radiating warmth, and reflects the rugged beauty of its surroundings. The Estate features approximately 8,500 sq ft of living space among 3 structures including 5 bedrooms, 6 full baths, 2 half baths and a 5 car garage on 2.73 acres.


The gated drive through beautifully landscaped grounds complete with waterfall, creek and pond leads to the Main House, Guest Tower, Beach Cottage, and Grand Lakeside Patio with fire pit, saltwater infinity edge pool and spa. A Stone Boat House holds two boat lifts within the sandy cove protected by a breakwater jetty and two moorings. TahoLakefronts.com

567 Alden Lane

Incline Village, NV 89451


Panoramic Lake Tahoe view home built in 2018 with extraordinary attention to detail. The main entry level features a great room with kitchen and dining area, large pantry and laundry room along with the master suite. There are 4 additional bedroom suites, office, family room and gym with outdoor patio and spa on the lower two levels, with several decks for outdoor entertaining. Smart home systems include lighting, sound, and security cameras. The home has in-floor hydronic heat throughout, as well as air conditioning on the upper level, venting skylights and a clean air system. The 3-car garage features at pet wash station, EV charging with boat and RV parking in the driveway. The walk-out lower-level has an additional 1,726 sq ft that can be built out. This is your ideal mountain retreat with modern innovations!

Luxury Estate in the Heart of Reno

132 Greenridge Drive, Reno, NV 89509
$8,950,000 | 6 Beds | 6.5 Baths | 6,700 SqFt

Privacy, location, and design all coalesce in this luxurious Reno estate in the heart of town. Park-like grounds spanning 3.68 acres create a peaceful setting for the main residence, guest cottage, pool house, ponds, and tennis court. The fivebedroom main residenc has been completely reconstructed, incorporating stunning architectural elements such as soaring ceilings, mullioned windows, custom millwork, fireplaces, and exposed brick. A rare opportunity to own a heritage property reborn to suit a modern lifestyle. Rebuilt from the foundation up, the 6,126 square-foot main home features a thoughtfully designed floorplan with open living space and private ensuite bedrooms. Reclaimed solid oak floors, natural stone, custom lighting, and hand-painted tiles add to the richness of materials and finishes throughout the home.
The impressive, 56-foot Great Room is anchored by a massive brick fireplace and enclosed by a wall of oversized windows and doors, which offer brilliant mountain views and direct access to two outdoor living areas. A heated swimming pool, spa, outdoor shower, and pool house with kitchenette are extraordinary amenities for entertaining. The 574 square-foot cottage has been cheerfully updated and is perfect for guest or staff accommodations. Amongst the mature trees and rolling green hills, there is even more to explore and delight in -a tennis court, koi ponds, a charming gazebo, and endless mountain views all grace this special property. The sale also includes 8.85 acre feet of water rights.
Leslie Davidson
LICENSED REAL ESTATE SALESPERSON
NV: #S.0194873
775.856.9456

leslie.davidson@compass.com










CONTEMPORARY BEAUTY

2688 La Casita Avenue, Las Vegas, NV 89120
4 BEDROOMS | 3.5 BATHROOMS | 3,691 SQ FT | OFFERED AT $1,698,500 Shiri



Open floor plan with an open view greets you as you enter this contemporary beauty. La Casita is located in one of the very few guard gated equestrian communities in Las Vegas. Custom remodel 3700 ft.² 4 bed 3.5 bath + Den is a single story expertly crafted dream home. The kitchen features custom cabinetry, kitchen aid appliances, porcelain countertops including a 10’ island that overlooks the spacious floor plan. The primary bedroom showcases a sunroom and a spa-like ensuite bathroom that features a private freestanding tub, double rain head showers, floating vanity and dual custom closets. Glass doors throughout the home open to a backyard oasis. Designed to entertain and delight while maximizing privacy and ease of maintenance. Large pool with a spa checks all the boxes for a home that has it all. *Property was staged by -DESIGN BY SASHA#702-337-8553. Furniture is available for purchase at an additional fee.





















6045 QUAIL MEADOWS COURT, RENO, NV 89519
$1,197,500 | 3 bed | 2.5 bath | 2,866 sqft | 3 car garage
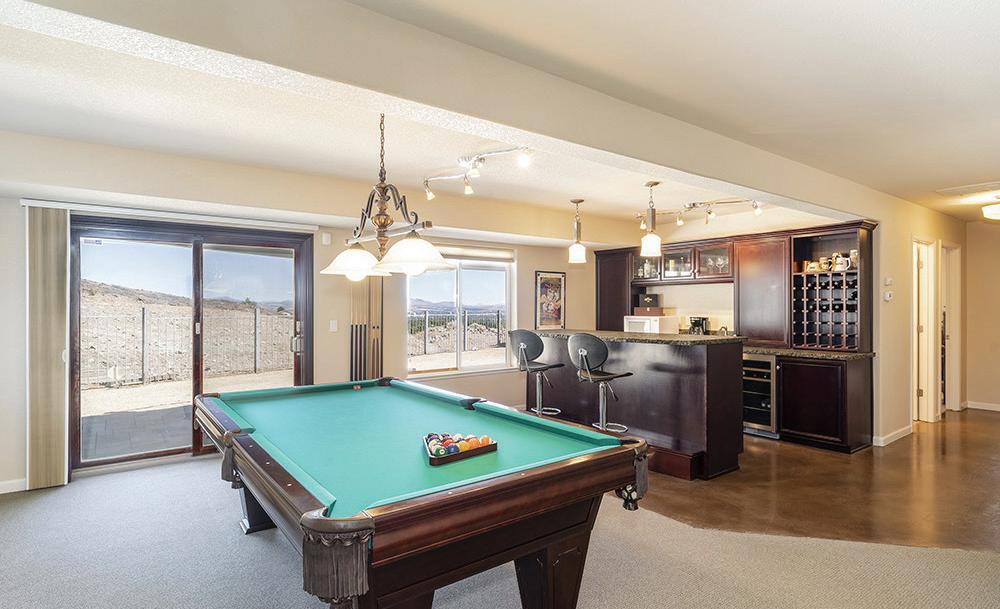

No expense spared with this remodeled contemporary 3 bedroom + den/office home with fabulous unobstructed views of city, valley, lake! Great community with pool, tennis, park, walking trails. Located in a quiet cul-de-sac. Close to shopping, grocery, restaurants, freeways. Extremely comfortable home with numerous upgrades. See virtual tour below. List of Amenities available upon request from Listing Agent. Refrig, washer/dryer, hot tub on deck convey with sale.
Virtual tour: https://vtours.in1view.com/public/vtour/display/1844583?idx=1#!/
JANESHADIE |REALTOR®



Cell: 775.722.7072
jshadie111@gmail.com
License# S.62004
6490S.McCarranBlvdSuiteF-50|Reno,Nevada89509




C: 775-722-7072
O: 775-636-9843
jshadie111@gmail.com
WHY POWUR?





With more than 11,000 successful solar installations and competitive pricing, Powur is the trusted choice for homeowners across the country. Powur’s platform model and expert guidance gives you exactly what you need. Equipment options from multiple manufacturers means you get a custom solution
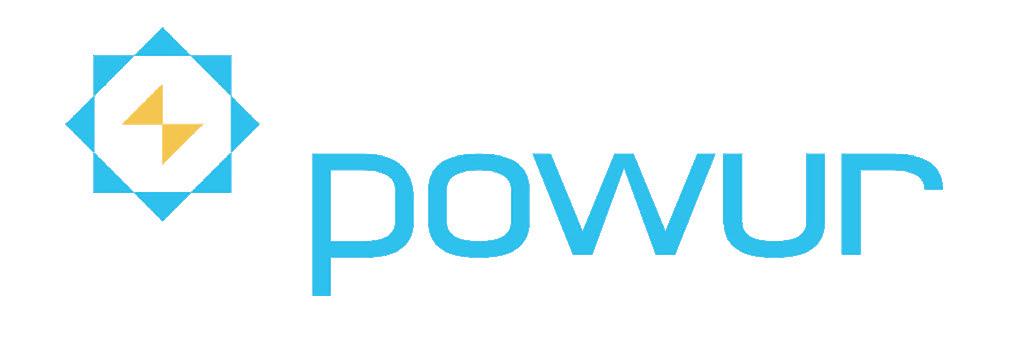
Local installation and labor partners means we understand the needs of your community
Multiple financing options means you get solar for the price that works for you

Industry-leading 30-year warranty means you get peace of mind

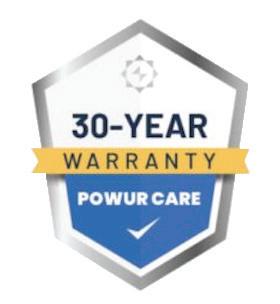
Luxury Living

LAS VEGAS, NV 89141
Come see this beautiful property located within a gated community! Equipped with a fully-owned solar system, complete with battery backup, fully-owned security system, epoxy-painted garage w/built-in metal shelving. Interior is comprised of tall ceilings, ceiling fans, and reverse osmosis water purification system for added comfort. The living room boasts a marble fireplace and a four-panel custom sliding glass doors merging indoor/outdoor living. Kitchen comes with abundant cabinetry, under-cabinet lighting, a range hood, granite counters, SS appliances, large walk-in pantry and oversized island. Upstairs main bedroom is an oasis of relaxation, featuring dual vanities, tub, an enclosed glass shower with two access points, and a dream custom walk-in closet. A loft area, elegant chandelier, dual door den, and a powder room complete the home's interior. Backyard includes solar energy outdoor shading, a covered patio, and a outdoor kitchen, making outdoor dining a breeze. Don't miss this!

702.525.4234
monika@LVProRealtor.com LVProRealtor.com





SELLING THE LAS VEGAS LIFESTYLE!
MEET MONIKA
Originally from Europe, Hungary, I have 8 years of Real Estate Experience, and 24 years of client service experience as a small business owner in my stores at various Casinos on the Las Vegas BLVD. As a Las Vegas resident for over two decades, I love this city. That is just one of the reasons I chose to become a realtor to give insight to prospective families looking for their dream home.



As a mother to my two children, my passion has always been about family values and giving back to the community I call home. My background in Interior Design has allowed me the opportunity to have an impeccable eye for detail, design, and fashion. This experience has opened the doors to the many great home builders in our community and has played a significant role with clients when seeking the right family home.
Over the years I have built a successful real estate business with a proven track record in negotiating the smallest of details for my clients. My real estate experience has also opened the doors to many great charitable organizations, and volunteering is another way I give back. So, with my vast knowledge of our great city, I firmly believe I am a perfect fit for your next property search. Whether it’s selling your current home, buying a new one, seeking the ideal lot to build, or relocating to Vegas, allow me the opportunity to show you my experience, integrity, and results.
Escape to your dream mountain retreat in this elegant, authentic log home that exudes the luxurious ambience of a cozy ski lodge - right in the heart of nature, just 30 minutes away from Las Vegas! With approximately 2,376 square feet of living space, this gorgeous property boasts a finished basement and a 2-car garage complete with a hobby room/office - perfect for those weekend getaways. Revel in the unparalleled sense of tranquility afforded by the exquisite Echo subdivision, nestled away from the hustle and bustle of city life. Here, you will enjoy unobstructed, jawdropping views of majestic mountains and lush landscapes, and feel truly at one with nature. Recently updated home, which features natural logs and open beams, hardwood flooring, and exterior logs that have been restored with new chinking. Savor the outdoor splendor from the comfort and privacy of your very own deck, offering a heavenly retreat for year-round living. Indulge your inner chef in the gourmet kitchen, complete with porcelain countertops with a sleek waterfall edge, breakfast bar, soft-close cabinetry, and stainless steel appliances. Lose yourself in the vaulted ceilings and wall of view windows that invite natural light to flood the home and afford dazzling mountain and landscape views. Stay cozy by your romantic wood-burning fireplace with custom hearth, and enjoy the luxurious wood flooring and Alderwood doors throughout. Retreat to the remodeled bathrooms, featuring chic mosaic tiles and rain showerheads to envelop you in luxury. USFS land borders across the street with unobstructed views. Magnificent Mt. Charleston Peak views and great morning sun. Enjoy four seasons of luxury mountain living in Mt. Charleston!





 4947 SNOW WHITE ROAD, MOUNT CHARLESTON, NV 89124
4947 SNOW WHITE ROAD, MOUNT CHARLESTON, NV 89124
Authentic mountain log home evokes the luxuriousness and ambience of a cozy ski lodge
Imagine homes and building sites immersed in Toiyabe National Forest, a mountainous alpine forest environment, yet so incredibly close and accessible to Las Vegas. An easy, daily commute only 18 minutes (miles) from the Retreat on Charleston Peak to Las Vegas’ first subdivision street lights and approximately 45 minutes to the Strip. Rejuvenating living, every day, or on a moments notice during the busy work week. Picture yourself in your getaway cabin, chalet or luxurious home. Magnificent mountain views, towering pines, clean fresh air, four seasons, a forested oasis.

702.872.5733 | www.MtCharlestonRealty.com

Having resided full-time in Mt. Charleston for over 35 years, we authentically sell the mountain lifestyle we live each day. Garry, Angie, Katie, Steven and Taylor are full-time, yearround Mt. Charleston residents. The Tomashowski Family has been providing specialized mountain area real estate services for over 25 years and have ranked #1 in Total Production for mountain area sales consecutively since 1992.



2150 Eagle Drive
Lake Havasu City, AZ 86406

3 BEDS | 3 BATHS | 2,377 SQ FT | OFFERED AT $842,000



A must see!!! Gorgeous 3-bedroom/3-bath fully renovated residential estates home with den/office and gated side rv parking. Open concept, entertainers dream kitchen/great room with stainless appliances, wine bar, and breakfast nook. Double sliding doors to the covered patio (patio furniture included). Brand new hvac systems and garage ac. Beautiful bathrooms with lighted mirrors and a huge master shower! Dramatic fireplace feature wall. New flooring, new lighting, new fixtures... New everything!!! Boat deep pull through garage with epoxy floor, utility sink, and high end ‘new age’ garage system cabinets included. Professional landscaping and lighting. Spacious backyard with room for a pool. Location, location, location... Great neighborhood, quiet street, close to town and the golf course. Call today for your private showing.

3492 N Latrobe Drive
Lake Havasu City, AZ 86404
4 BEDS | 3 BATHS | 3,246SQ FT | OFFERED AT $1,399,900




Amazing and unobstructed lake, golf course, mountain, and sunset views from everywhere!!! Located on the #8 fairway of the newly renovated iron wolf golf course (formerly the refuge). Incredible custom home with over 3,200 sq. Ft. Of an entertainers delight! Custom iron entry doors, open great room, built-in wet bar, fireplace, high ceilings, plantation shutters, and designer custom lighting throughout. Gourmet chef’s kitchen with granite countertops, imported cabinetry, stainless steel appliances, and a large walk-in pantry. Wake up to a spectacular lake view from the master suite...Along with a 2-sided fireplace, jetted tub, separate shower, dual vanities, and a huge walkin closet. Take in the beautiful views from the large patio and private ‘’splash pool’’ for cooling off on the hot summer days or warming up a chilly winter night. This must-see home has it all...Gated community, views, and the newly renovated iron wolf golf & country club with lots of amenities including, golf course, driving range, 2-restaurants, entertainment, huge infinity pool, heated spa, and gym. This home is priced below market value so don’t delay.

This marvelous Las Vegas 2br, 2ba, 1052 sqft, 5th floor corner unit offers floor to ceiling windows in each room, an expansive balcony with mountain and Strip views, sought after floor plan, marble and granite touches, soft close cabinets, and smart home system that allows you to control temperature settings remotely. Your assigned parking is on the same floor as your residency, and it is easy to get in and out of the building without the Strip traffic, yet you are in walking distance to the world famous Strip. The Martin offers its residents 24/7 security & concierge, heated pool, spa, Jacuzzi, state of the art gym, steam & massage rooms, beautiful library and common areas with 1920s touches, BBQ area, pet park, assigned and valet parking, and more.








Luxury Home Living
2040 CIRCULA DE HACIENDA, LAKE HAVASU CITY, AZ 86406

$4,500,000 | 3 BEDS | 4.5 BATHS | 3,688 SQFT | GARAGE SPACE 9+ CARS



1.5 acres of privacy with floor to ceiling dynamic views of the lake and mountains, from the Foothills Estates in Lake Havasu City, AZ. Nothing was spared in this home, from the pavered driveway with waterfalls adorning the gated entrance, a glass bottom negative edge pool, hot tub, 6 fire elements, limestone patios and side yards, to the tongue and groove patio lids and that is just on the outside. Once you enter through the double wide glass front door you are stunned by floor to ceiling views and elegant finishes that are spectacular. Entertain in this phenomenal living space highlighted with beveled mirrors and two gas fireplaces that balance the gourmet kitchen with solid piece porcelain countertops. Each bedroom suite enjoys custom finishes with “Chanel” backed wardrobes in the walk-in closets. The incredibly spacious Master Suite is highlighted with a beautiful gas fireplace, mini bar, a large walk-in closet, dual vanities, a make-up vanity, a Balthazar Stainless soaking tub with a picturesque lake view, a steam shower and a towel warming drawer. Double wide level to the street RV garage w A/C includes its own laundry, full bathroom, mezzanine, Air lines with electric hose reels, fiber optics for both house and garage. It is the ultimate luxury of home living in Lake Havasu City, AZ.
Jennifer LuzziREALTOR ®
C: 928.453.4114
O: 928.486.9046
jenniferl@kw.com

TheJenniferLuzziGroup.com

5524 SAN PIETRO DRIVE, PAHRUMP, NV 89061 | MLS #2484243

3 beds | 2 baths | 1,756 sqft | $436,500 Breathtaking Golf Course Lot home in beautiful, master planned Mountain Falls Community. $100K in upgrades w/this pristine 2019 home w/Mountain views, Outdoor Fireplace & Jacuzzi. Ext Patio w/pavers & oversized 12’ sliding door. Plank, wood grain, tile flooring thru-out except bedrooms. Main living area has open floor plan w/Pendent lighting over dining nook. Whole home water filtration, Bosch Stainless appliance package w/custom hood & designer backsplash, white quartz countertops compliment the modern wood grain designer kitchen cabinetry complete w/pull out racks, under cabinet & over cabinet lighting. Primary Bedroom is very spacious & has sliding door to patio for easy access to Jacuzzi. Primary BR also has large walk-in closet w/wall safe. Primary Bath suite boasts a custom oversized walk-in shower w/dry area & custom tilework & custom accent glass walls, double sinks & Sep Water closet. Don’t miss this golf course jewel. Come home to 5524 San Pietro in beautiful Mountain Falls.


REALTOR® | S.177586


LISA BOND REAL ESTATE LLC

702.429.3513
monalisa@LBRENV.com











WHERE URBAN LUXURY MEETS NATURAL SERENITY


In the heart of the city yet tucked away from the hustle and bustle, Truckee River Green is an urban enclave for tranquil city living. Nestled on the banks of the Truckee River close to downtown Reno and featuring three-story townhomes with luxury amenities, this community offers an elevated lifestyle in a peaceful environment. Whether you want to jump on the river for a midweek float, go fishing after work, listen to the water as you fall asleep, or effortlessly explore the restaurants, attractions, and events of downtown Reno, Truckee River Green is the perfect community for you. Starting from the high 400’s. 1,440-2,044 SQ FT



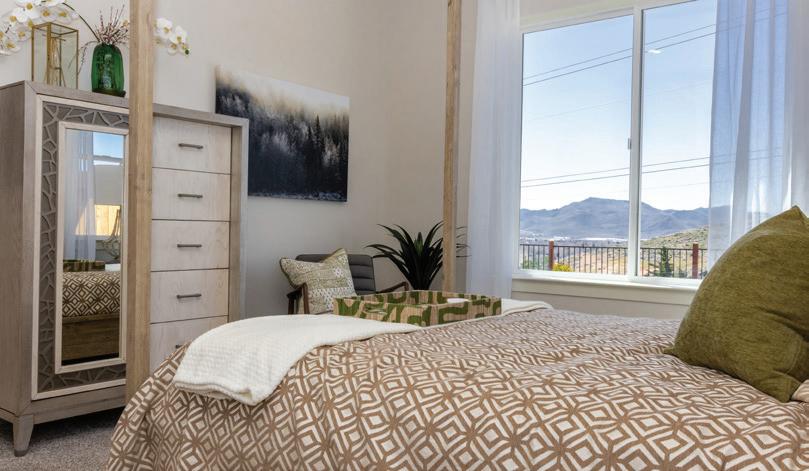








This home is One of a Kind! Become the proud owner of this NEW stylish home by Cunningham Construction.” This 2697 sq. ft. single story home is situated on a onehalf-acre lot in a desired neighborhood in Pahrump, NV. It has an open floorplan with luxury vinyl plank flooring and features 9-foot ceilings throughout. This home has four large bedrooms and 4 bathrooms. The Primary bedroom includes a large walk-in closet. The Primary bath has dual separate vanities and a freestanding tub. The large, dual head, walk in shower is tiled with style and has a large niche. The 4th bedroom is considered “Next Gen” quarter with its own private entrance, kitchenette, and bathroom. Open kitchen is perfect for entertaining and features custom cabinets, custom backsplash and quartz countertops. Great room features flat screen tv and sleek electric fireplace. Enjoy the views on your covered patio, featuring 3 ceiling fans. 3 car garage with epoxy flooring.





REALTOR ® | S.0198947


702.544.1890
brendasellspahrump@gmail.com
+ Surrounding Areas

Stunning Contemporary ESTATE
7493 TRIPLE KNOT COURT, LAS VEGAS, NV 89113


4 beds | 4 baths | 4,472 sqft |$1,950,000
You must see this Home! 4,472 Sq ft due to added guest suite. STUNNING Contemporary estate w/all the right upgrades & finishes. Owner/previous custom home builder has overseen every aspect of the building of this incredible home. Dramatic volume ceilings, open & spacious floorplan, recessed lighting, plank ceramic tile floors, two-tone paint, upgraded baseboards, shutters, ceiling fans, custom tiled walls, DREAM KITCHEN, w/ high end quartz & granite countertops, abundance of cabinets, stainless steel appliances, custom backsplash, oversize walk-in pantry, double built-in ovens, microwave, 6-burner cooktop w/grill, island w/custom pendant lighting, guest suite w/bath & walk-in closet, great room w/custom 2-way fireplace, 20ft multi sliding glass door, breathtaking serene backyard w/awesome designed pool & spa w/color changing lighting & multiple fire accents, built-in covered BBQ, custom landscaped lighting, 2-intergraded patio covers, RV & Boat parking, paver driveway, walkways & patios
https://www.propertypanorama.com/instaview-elite/las/2492573








FULL SERVICE REAL ESTATE PHOTOGRAPHY

Home Picture Pros is a real estate photography and media company servicing the entire Las Vegas Valley.






Services include: Interior/Exterior and Twilight Photo Stills, Aerials, Video, 3D Tours, Virtual Staging, and Floor Plans. All photos are delivered within 24 hrs.
Professional • Reliable • Affordable


702.381.2890 | service@homepicturepros.com homepicturepros.com

SPECTACULAR LUXURY ESTATE
$2,199,888



ONE OF A KIND MINI-MANSION IN PRIME SW LAS VEGAS. 4800 SQFT UNDER ROOF WITH 4 BEDROOMS AND 4 BATHROOMS ON A REMARKABLE 1/2 ACRE OASIS. 12 FT CUSTOM WROUGHT IRON GATES EMBEDDED IN A CUSTOM STONE ENTRANCE LEADING TO A DRAMATIC GRAND PARLOR. EXQUISITE FORMALS WITH CUSTOM FLOOR TO CEILING DRAPERIES FOR LUXURY ENTERTAINING. LAVISH MASTER SUITE OVERLOOKING A BREATHTAKING POOL VIEW INCLUDES A PRIVATE RETREAT AND LUXURIOUS SPA LIKE BATHROOM. GORGEOUS KITCHEN BOAST A SUB ZERO FRIG, STAINLESS STEEL APPLIANCES, GRANITE COUNTERTOPS AND BACKSPLASHES, ISLAND COOK TOP AND MULTIPLE PANTRIES. SENSATIONAL RESORT STYLE POOL AND SPA WITH BLOCK WALL BACKDROP , BRONZE INLAYS AND STATUES WITH SPARKLING WATERFALLS IN A PARK LIKE SETTING MAGNIFICENT 1300 SQFT CASITA INCLUDES AMMENITIES OF A FULL BATHROOM AND KITCHEN WITH PLENTY OF ROOM FOR GAME ROOM, EXERCISE EQUIPMENT, GUEST QUARTERS ETC. VARIOUS BACK AND SIDE YARD SEATING AREAS FOR ENTERTAINING OR JUST RELAXING IN PRIVACY SURROUNDED BY THE BEAUTY OF AN ABUNDANCE OF ROSES, YELLOW BELLS AND MATURE LANDSCAPPING. CALL OR EMAIL FOR A COMPLETE LIST OF ADDITIONAL CUSTOM FEATURES.




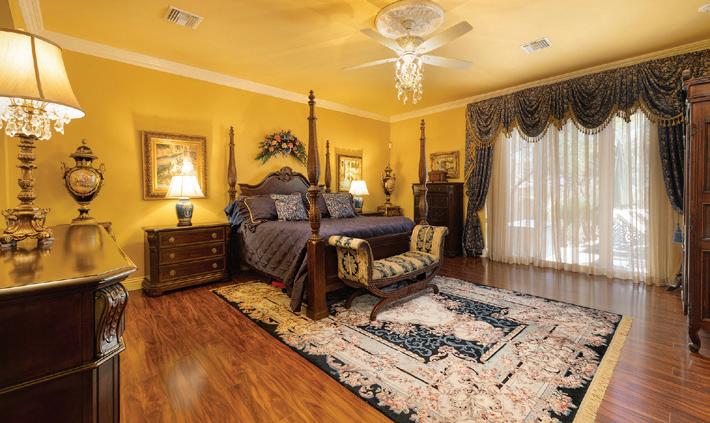

I am a certified Luxury Homes Specialist & Military Relocation professional!



13 Years in business
BS.145724 LLC

Serving Las Vegas, North Las Vegas, Henderson and surrounding areas!
If you are a first time home buyer, Lilly and her team ,will guide you through every step. Lilly will be there for you from Start - all the way to the Finish line, patiently explaining all the little and big steps during the transaction !
Lilly is always there to answer all of your Real Estate questions. She knows the process and is not only familiar with first time home buyer grants, but also Certified - “Home Is Possible” Realtor and “Home at last” ….
As a full-time REALTOR, Lilly is extremely passionate about Real Estate and helping Home Buyers and Home Sellers make informed decisions when it comes to the biggest investments of their life!!

Lilly Ruiz goes above and beyond to ensure that you are receiving the best service possible with the least amount of stress!
Lilly Recognizes and Values the trust her clients place in her, and strives every day to Exceed their expectations!!!
6056 Willow Rock Street
Stunning three bedroom, four bath home nestled in The Cliffs @ Summerlin in Gated Ironwood Community. This bright & airy single level floorplan boats 16 ft. vaulted ceilings. Open great room concept flooded with natural light. Impressive, upgraded kitchen features a large center island with marble waterfall edges, crisp custom white cabinetry, & all stainless appliances. Separate dining area & great room with full wet bar. Primary Bedroom has dual custom walk-in closets & a stylish bath with massive walk-in shower. Don’t forget to view the MultiGen Suite with wet bar, full bath, office space & access to the Court Yard! Take in those beautiful mountain AND city views from the fully equipped backyard with putting green, basketball court, and no neighbors behind you!! Summerlin neighborhoods enjoy numerous parks and more than 150m of trails, wide variety of dining options, 9 of the finest golf courses and some of the highest ranking schools in Las Vegas.





 3 BEDS | 3.5 BATHS | 2,962 SQFT | $1,325,000
3 BEDS | 3.5 BATHS | 2,962 SQFT | $1,325,000
10608 TRANQUIL GLADE LANE, LAS VEGAS, NV 89135

3 beds with large den/office
| 3

baths
| 2,527 sq ft | Offered at $669,900





This beautiful Las Vegas home is located at the community of Amado at the Mesas in Summerlin. Reecently renovated home features a corner lot, 3 bedrooms, 2.5 baths with a spacious loft upstairs, a den/office downstairs that can easily be a 4th bedroom if desired. Over $70,000 in upgrades that was completed in May 2021 includes new appliances, flooring, counter tops, extended island, updated bathrooms, paint and many more! Updates also include fully landscaped spacious backyard with covered patio . Best of all, the location! Minutes away from all your shopping needs, steps away from the community pool, parks, private and charter schools, golf, trails, walking distance to Bishop Gormon and Mesa Park, Red Rock Hotel and Downtown Summerlin too many list!. A truly centralized South Summerlin location.

6 VIA VASARI #201 HENDERSON, NV 89011




3 Beds + Den | 3 Baths | 1,596 Sqft | $545,000
Looking for Resort Style Living?


Look no further. Once inside V at Lake Las Vegas your unit is located on a private street with only 2 other buildings that share a pool & spa within steps of your door. Private end unit with full terrace & VIEWS VIEWS VIEWS of Reflection Bay Golf Course, Lake Las Vegas & Mountains. Your new home boasts 3 bedrooms & a den. Den opens up to let the outside in. 3 baths with 2 being ensuite. Kitchen includes stainless steel appliances & a wine fridge too! Great Room has beautiful views & a fireplace to cozy up to on chilly desert nights. Home comes **FULLY FURNISHED** Community has a gorgeous main clubhouse that includes gym, full prep kitchen, party room, pool, spa, BBQ area, gazebos, putting green & a fireplace. Your new home is minutes to Montelago Tuscan Style Village with lake side dining, shopping, live music, floating aqua park, boating, kayaking, paddle boarding & Seasons Grocery. Farmers markets make an appearance in the village too! Lake Las Vegas is ready for you!!
Claudia Marion
REALTOR
® , ABR, SFR, MRP
702.521.9797
homesbyclaudiamarion@gmail.com
License Number S31556

TRENDING HOME RENOVATIONS THIS YEAR
Renovations are a significant aspect of the constant and ongoing process of home improvement. Rather than searching for a new home, many homeowners prefer to invest in modernizing and adapting their property through renovations. What renovations are specialists, experts, and home enthusiasts currently implementing? Let’s look at some home renovations that are trending this year.
Comfortably Functional Office Spaces

Although fully remote work may be less common these days, the importance of a home office space remains significant. Many companies remain committed to the hybrid model, and for most workers, a desk at the corner of a room no longer cuts it. A desire for comfort and functionality has driven many homeowners to build an entirely new room for a home office, with space for a large desk, seating, and additional work materials.

Enhanced Outdoor Entertainment Areas
The outdoor entertainment space has long been a common renovation. The idea is for homeowners to create a space for seating and added functionality. Typically, homeowners will add features such as paved decks, cabanas, and seating areas. Embedded cooking equipment, including barbecues, wood ovens, and firepits, as well as built-in wet bars, are particularly popular additions this year.

Wellness Spaces
An increasing number of people across the U.S. are embracing the benefits of meditation, mindfulness, and other wellness activities. The pandemic, in particular, also inspired homeowners to design their homes to cater to mental health and happiness. Wellness spaces, such as a backyard stone garden, an indoor-outdoor yoga studio, or a steam room, are especially desirable additions.


Bathrooms with Heated Flooring

Bathrooms are vital spaces in a home, and if not maintained properly, mold and other issues can arise, prompting many homeowners to prioritize bathrooms in a renovation. Currently, homeowners are quite interested in implementing heated flooring to enhance the comfort of their bathrooms. Underfloor heating technology has become relatively common and is much more affordable than it used to be.
Light-Colored Flooring
Dark wood flooring has been a popular choice for many home renovators, but the pendulum has swung back in the opposite direction. Now, the current trend for homeowners is light-colored flooring, involving materials like light wood, such as maple, tiles, or even the much more affordable vinyl flooring option. Although dark wood floors can create a stylish contrast to homes with bright walls, light floors present less scratches, are just as stylish, and can make an area look more spacious.
Credit: Sidekix Media Credit: Ralph (Ravi) Kayden Credit: Florian Schmidinger Credit: Sidekix Media






















6
6

Nostalgic * tranquil * impressive * exclusive * charming * peaceful Nothing compares in all of mohave county. This santa fe style, 2 story home is boasting with over 6700 sq.Ft of luxury living on 2.5 acres. Secure and gated, welcoming guests is the stunning horseshoe driveway, which sets the tone for the grandeur that awaits beyond. A grand foyer that is breathtaking. 6 spacious bedrooms and 6 bathrooms where the primary suite is spectacular, adorned with rosa marble floors, fireplace, his/her custom california closets, custom vanity, large Jacuzzi tub and an amazing walk-in shower. Paint, draw, read or wright in the adjacent art studio. The chef of the house will love both indoor kitchens. Entertain all night long with The outdoor kitchen and 2 very cool balcony’s with million dollar views of the city and mountains. For the horse lover, there is plenty of room to build corrals and even an arena. The 4 water features add to the tranquility and the 40 ft sparkling pool is encased inside a massive atrium perfect for celebrations. There is so much more but all in all this stately home Offers an extraordinary level of comfort, refinement and sophistication, making it the ultimate destination for those seeking a truly luxurious but relaxed lifestyle.


 PRICE $1,800,000
BATHROOMS
BEDROOMS
SQ FT 6,750
PRICE $1,800,000
BATHROOMS
BEDROOMS
SQ FT 6,750
| 4
|

This is a wonderful full time residence or vacation home. Free standing townhome with small views of the lake. You’ll enjoy a very private setting surrounded by beautiful Pines and offering an abundance of natural sunlight. This 2 story floor plan has a total of 4 bedrooms & 3 full baths. Upper level features 2 large ensuite bedrooms, large Great room, kitchen and dining. The living room has a true Tahoe feel with high beamed ceilings and wall of windows offering a peaceful tree view and small peaks of the lake. The large deck brings the outdoors in and visually extends the interior living area. Downstairs you will find the oversized family/game room, 2 additional bedrooms, 1 full bath and laundry room


 725 FAIRVIEW BOULELVARD APT 18, INCLINE VILLAGE, NV 89451
725 FAIRVIEW BOULELVARD APT 18, INCLINE VILLAGE, NV 89451
The perfect ski chalet meticulously maintained. Great for seasonal or year round living. No HOA. Short term rentals are allowed with required county permit. Easily sleeps 10-12. This spacious home has an open concept. Entry level features a formal living room plus a cozy sitting area with fireplace adjacent to your kitchen, ideal for entertaining friends and family. Also 2 bedrooms down. Upstairs has 3rd bdrm, plus large bonus room that can be used as 4th bdrm, game room, office or a combo of all three! Wood floors & upgraded kitchen & baths. A covered walkway from 2-car garage to the entry deck. Huge sun deck with large hot tub and separate dining area The short level driveway is easy to maintain. There is a large storage area under the garage for ‘toys’ and winter storage. This charming cabin is cute, quiet, fully furnished and move-in ready!

 Pamela Fernandez
Pamela Fernandez
BROKER-SALESMAN | NV LIC#20002
Cell: 775.742.3096
Office: 775.831.7000
tahoepam@gmail.com
www.TahoePam.com


Mountain views and resort style living in Toll Brothers 55+ Community. Offered at $915,000.



Steps away from the Truckee River and surrounding parks, this private community condo is your home away from home. 2 bedroom, 2 bath and 1 car garage with private community pool. Offered at $400,000.

Smithridge condo 2 bedroom, 1.5 bath, 2 car covered parking sold with multiple offers within the first part of the listing period. Priced at $295,000.



3 bedroom, 2 bath, 2 car garage home, move in ready with RV Parking! Offered at $405,000.



Luxurious Dream Home!
Welcome home to fluer de lis!
9900 WILBUR MAY PARKWAY APT 1405 RENO, NV 89521



3 BEDS | 2 BATHS | 1,905 SQFT | $539,000

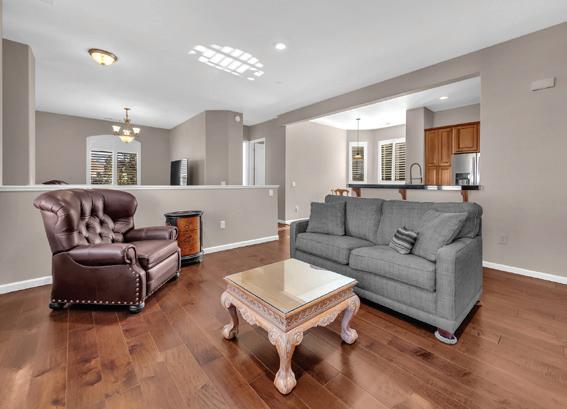


Welcome home to fluer de lis! This updated townhome is new to the market and is looking for its new owner(s). Walk into the entry foyer from either the 2 car garage or the front door, head up the stairs into the living area, you will find to the left of the stairs a dining area, or livingroom area, to the right the other living room/sitting room area with nice gas log fireplace perfect for getting cozy and reading a good book. In the kitchen area you have a cute kitchen nook that is perfect for drinking the morning cup of coffee or tea! The kitchen comes with granite tile counters a gas range and a whirlpool side by side fridge that stays with the property! To the left side of the kitchen you will find the bedroom 1 with bathroom 1 right next to the bedroom making it nice for the house guests. Down the hallway to the right side of the unit, you will find the laundry room with newer LG washer and dryer to stay, and cabinets perfect for storage. Across the way from the laundry room you will find bedroom 2/office with own balcony access. Next to the bedroom 2 you will find the primary bedroom and bath, with balcony access as well. Sarah
REALTOR® S.69547

775.544.5412

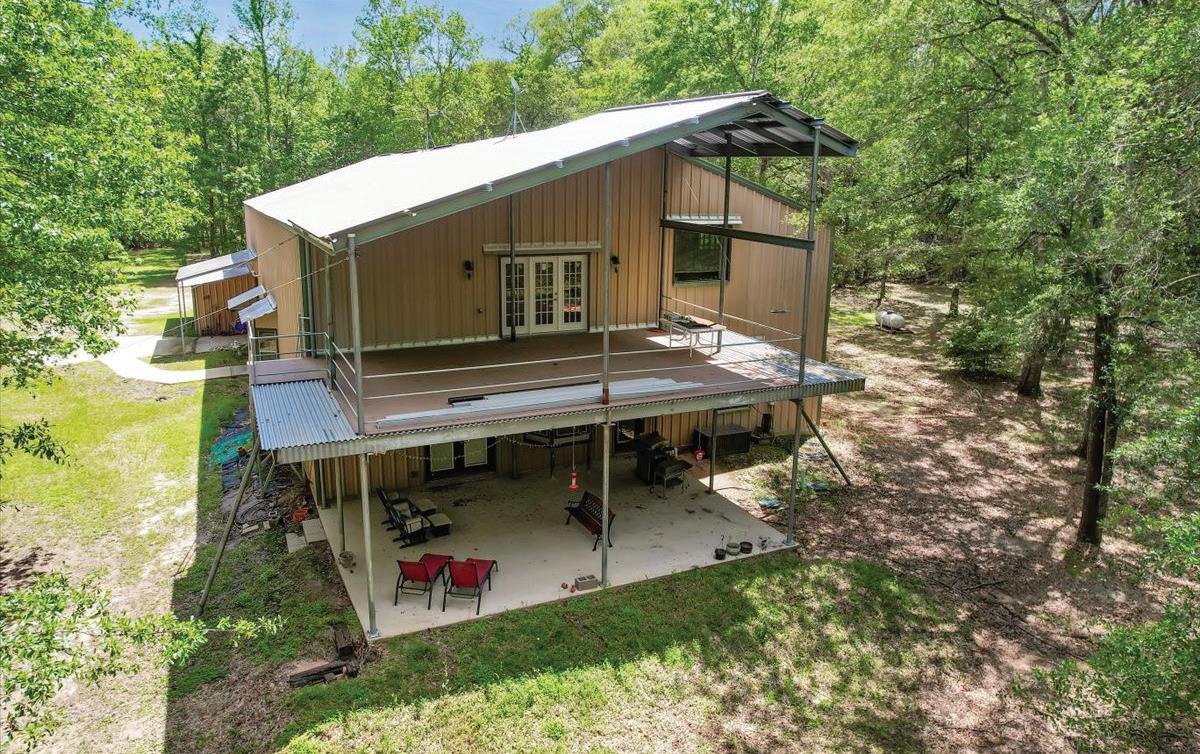



Privacy is key here on this fabulous 15 unrestricted acres, with an 8000 sq ft. 2-story Barndominium. The downstairs has 2800 sq. ft. living space with oversized Primary Bedroom and HUGE Bathroom. This also boast a 1200 sq.ft upstairs quarters w/kitchen and bath and Bedroom. Upstairs has 2800 sq.ft storage space. 2000 sq.ft shop with roll up doors, office space w-1/2 bath, 220V power thru shop. Building has 22 vertical I-Beams on piers they are 14 ft. deep. Home can withstand 125 mph winds. 600 sq.ft floor concrete back porch w/second floor porch w/exterior stairway for a private entrance. 3 A/C units 17 Seer. There is an extra hidden safe room in the Primary closet 12x15 behind the bookshelves. Property is set back from the main road for complete privacy. The property backs up to Caney Creek so there is some flood plain near the creek, but the home is on higher ground elevation so it's never experienced any flooding. This property is suitable for Residential and or Commercial use.




11358 SAN AREZZO PLACE
SOLD AT $1,450,000



Successfully sold! This fully upgraded single-story home in Tuscan Cliffs, Southern Highlands, offers a seamless move-in experience. The interior features luxurious wood vinyl flooring, custom lighting, and a built-in media center with ample storage. The impressive bar, complete with a wine fridge and open shelving, overlooks the spacious great room. The open kitchen boasts a large island, eat-in nook, top-of-the-line Thermador and Bosch appliances, a walk-in pantry, and captivating backyard views. The primary bedroom includes a custom entertainment center, a builtin office space, large ceiling fans, and direct access to the backyard. Step into the dream-like outdoor space, featuring a 27-foot fire feature, a modern pool and spa, an outdoor covered kitchen, a fire pit, and a covered patio that’s perfect for entertaining!
Meet Malia, a licensed real estate salesperson in California and Nevada with extensive experience in the industry. Born and raised in Palm Springs, and a graduate of the University of Hawaii with a Bachelor of Arts in Communications & Marketing, Malia is an avid golfer and a proud member of Southern Highlands Golf Club. Her expertise in marketing and communications, coupled with her commitment to delivering exceptional service, make her a trustworthy and reliable real estate agent. Contact Malia today to start your real estate journey!

“My goal as a Realtor is to always provide the highest standards of dedication & integrity to my clients and to insure they achieve a higher level of satisfaction. I believe that it is my duty as a licensed real estate professional to represent my clients to the best of my ability as well as educate them through every step of the process including strategy planning, research, & market analysis, so my clients can make the best possible decisions. I look forward to working with you & helping you achieve your real estate goals!”
(702) 212-2222 |

4 BEDS | 3 BATHS | 1,846 SQ FT SOLD







Adorable corner-lot home in heart of Centennial Hills. Home is cozy and comfortable. Spacious entry with downstairs half bath, kitchen is large including room for dining table. Upstairs features large master bedroom with separate vanities and large soaker tub. Guest bathroom also include double sinks along with shower/bathtub combo. Backyard has brick patio pavers and fenced play area along with artificial turf.

Garret Busari is a Realtor with the Zedlitz International Real Estate Group via Realty One Group. Prior to Real Estate, Garret had a background in Film and Television. With an understanding of high end, high maintenance, and high quality, his goal is complete customer satisfaction. He takes pride in giving each client the individual level of attention and service they deserve. Currently, Garret specializes in residential purchases, sales, investment properties, and rentals. Keeping up with the latest market trends, he can be your advocate in the pursuit of your real estate dreams both on the buying and selling arenas. Whether you are ready to buy, sell, rent, or are looking for advice for a venture down the road, Garret proudly offers a level of dedication, knowledge, loyalty, and trust that is unmatched in the industry. Thank







Servicing the entertainment community.

What do you get when you combine an award-winning entertainment executive with an avid lover of real estate and modernizing classic homes….a true hybrid professional, with a track record of bringing joy to Las Vegas audiences and clients alike. Karen Annarino’s passion of working strategically and closely with people has allowed her the ability to cultivate longlasting relationships throughout the Las Vegas Valley, to her hometown of Los Angeles.


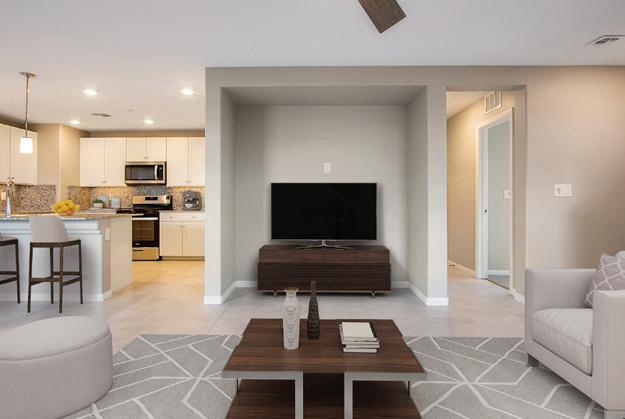

Karen learned at an early age, in order to make people’s dreams come true, it would take unwavering commitment, strong moral principles, laser focus, and undeniable determination. With years experience under her belt, these lessons are carried with her today.
Karen has been listed as January, February, March & April 2023’s Top 25 Sales Executives. In addition to Karen’s professional highlights, she prides herself on being a wife to husband, Robert. Over the last several years, they have shared a mutual passion for real estate, renovating and flipping homes, in addition to launching their CBD Company, Rosenow Farms in 2020 and Neon Camera, (2022) a Real Estate and Drone Photography Company. Whether it’s supporting her clients, organizations and families needs, Ms. Annarino has made a career of touching lives through her work. Being an integral support system to others, Karen uses her positive mindset to turn her clients dreams into a reality, whether it be a starter, dream or investment property.

Michael Schurer and Walt Ford joined forces and have created the IMS Realty Luxury Broker Team to bring to you the most complete and satisfying experience when selling or purchasing Las Vegas Real Estate. Together, the Lux Broker Team has built a vast knowledge of the tricky to navigate Las Vegas Real Estate Market. From the Luxury High Rise Condominiums that dot the fabulous Las Vegas Strip and surrounding areas to Custom Ultra High End Homes nestled in the gorgeous Mojave Desert.











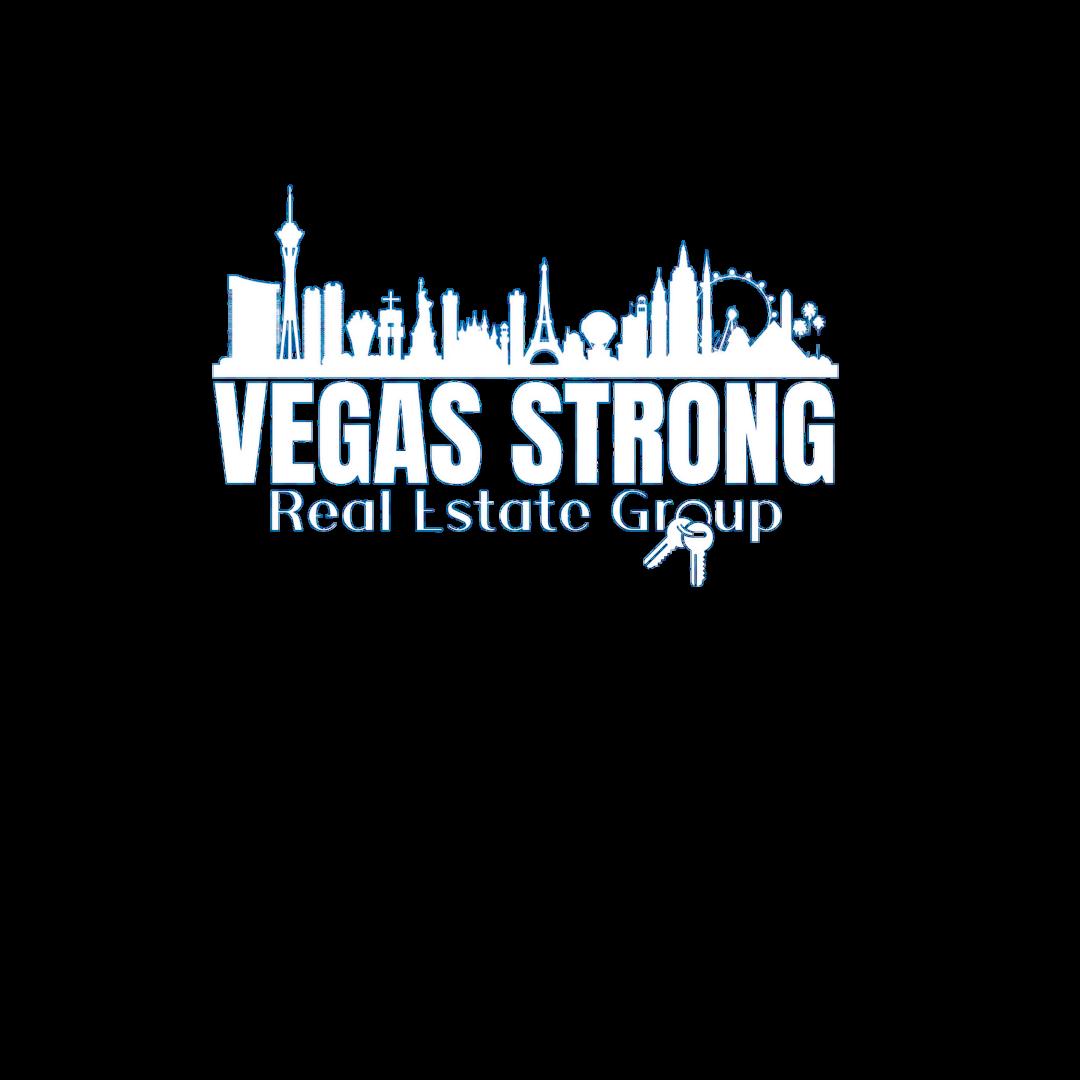







450 Jill Court Incline Village, NV 89451

$8,695,000 | 4 beds | 7 baths | 5,681 sqft
This stunning mountain home boasts the ultimate in luxury, comfort and fun! The grand great room has soaring ceilings and expansive windows that showcase the beautiful mountain and lake views. With 4 bedrooms, 5 baths, gourmet kitchen, 2 offices, gym, movie theatre, state-of-the-art smart home and security systems, 600 +bottle wine room and custom cabinetry no detail was overlooked. Your outdoor living is complete with spa, heated sports court, heated decks, pavilion, BBQ, lounge and abundant privacy. This is the perfect combination of luxury, comfort, and functionality, meticulously designed to enhance the homeowner’s experience.t



