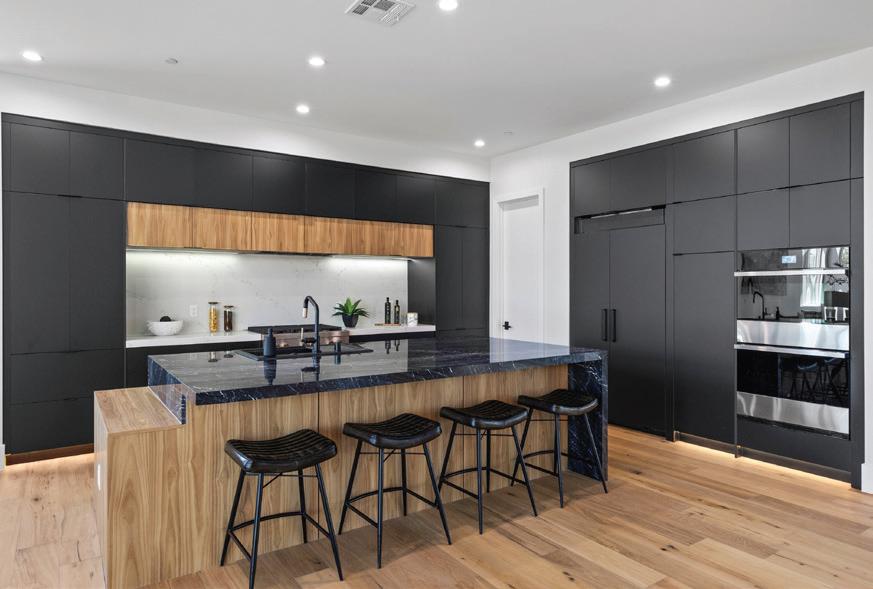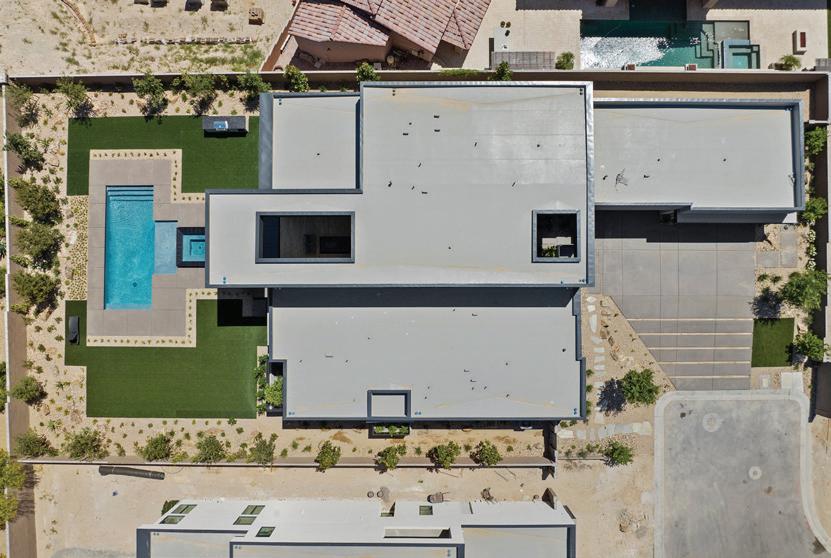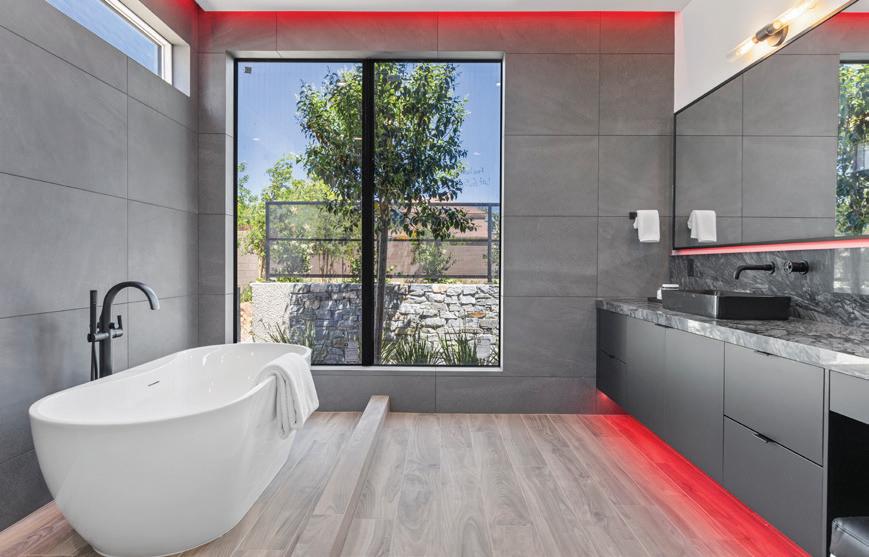








































4 BD | 5 BA | 8,200 SQFT | $10,660,000
Welcome to the newest Exclusive Luxury Custom Community by Growth Luxury Homes, Climbing Canyon! This custom-built 8,200 sqft masterpiece is perfectly perched high above the city with unobstructed strip views. This exquisite home features 4 spacious bedrooms and 5 elegantly designed bathrooms, ensuring comfort and style in every corner. Highlights include a dedicated office, a gourmet kitchen equipped with top-of-the-line appliances and custom cabinetry, and multiple entertainment spaces a game lounge with a bar, and a sunken outdoor lounge, a stunning pool that overlooks the cityscape with the most desired view of the Las Vegas Strip. Additionally, a 5-car garage ensures ample space for your vehicles and storage needs. Don’t miss this unique opportunity to own a piece of luxury, where every detail has been crafted to offer an unparalleled living experience. There is still time to customize/ select finishes. 2







This meticulously kept home is located in the prestigious community of “Montreux Golf and Country Club”, a private manned gated community in Reno, Nevada.You will find an unparalleled blend of sophistication, comfort and functionality. It is nestled amongst the pine trees with a lush garden which provides a tranquil privacy. Upon entering the home you are transported to a true French country estate decorated primarily with French country antiques and hints of modern touches throughout. Pass through the entry foyer where you are greeted by a formal living room showcasing a cathedral ceiling with hand crafted beams. The towering windows outfitted with automated blinds invite the majestic beauty of the garden and fountain inside the room. The adjoining double sided wood burning fireplace adds warmth and atmosphere to both the living room and the formal dining room. The kitchen is equipped with top-of-the line appliances from Sub-Zero, Wolf, Viking and Bosch. A large walk-in pantry offers an abundance of storage. Just off of the main floor gallery is a spacious den/office featuring a coffered ceiling as well as a dedicated room used for filing cabinets and a safe. Continuing further down the gallery is a theater featuring a 4 foot tall by 7.6 foot wide retractable projection screen, an en suite bedroom that would be perfect for an aide or a second office, and a laundry room directly across from the elevator that services all three floors. Ascend a marble staircase with hand crafted iron banisters to the second floor where you will find a charming library. Across the library is the primary en suite bedroom. The primary bathroom has marble flooring and counter tops, steam shower, jetted tub, towel

warmer, Toto toilet and bidet and a custom closet. As you follow the second floor gallery featuring walnut flooring, there are three separate en suite bedrooms, plus a large recreation room for the family to play and share special moments. All the bedrooms have cathedral ceilings with handcrafted wood beams. A small nursery is also available across from one of the bedrooms. The home is equipped with builtin speakers and controlled by Sonos equipment. The basement consists of a temperature-controlled wine cellar that holds up to 820 bottles, a storage room and a water softening system. The outdoor space beckons you with lush landscaping, the sound of Galena creek, views of Mount Rose and multiple paver patio areas to entertain. Montreux offers an abundance of walking trails for its residents. Montreux members can enjoy access to an 18-hole Jack Nicklaus Signature Championship Golf Course (Par 71), a golf shop and several state-of-the-art indoor golf practice facilities outfitted with Trackman simulators. Members also have access to tennis courts, swimming pools, bocce ball and pickle ball courts. A fitness center features Trex, pilates reformer equipment, daily group exercise classes and individual instruction. To cater to all of your dining needs, Montreux clubhouse offers two exceptional options, one fine dining and the other a casual daytime grill. 1,514 sq ft garage. A mere ten minutes to Mount Rose ski area, 25 minutes to the beaches of Incline Village and 20 minutes to Reno/Tahoe International Airport. Also remember, NO STATE TAX.
MONTREUX/RENO





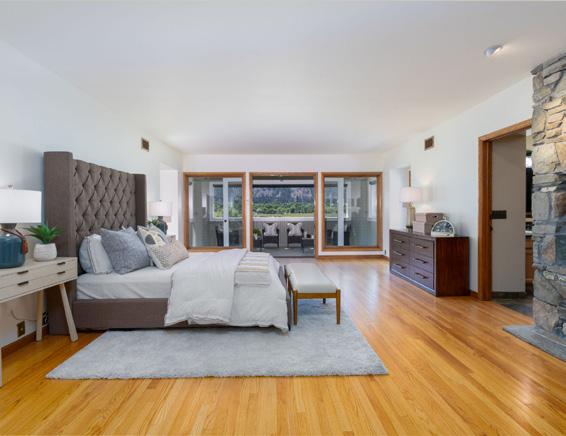
MINDEN, NV 89423
Paradise awaits at this picturesque 25-acre property. Surrounded by serene landscapes and bordering the Carson River and a 750-acre nature preserve, the estate attracts diverse wildlife including deer, quail, hawks, eagles, and waterfowl. A stocked pond enhances the tranquil ambiance. Boasting over 7, 000 sq. ft. of luxurious living space, the European Ranch-style home features a spacious and open layout perfect for entertaining. Highlights include 6 bedrooms with 2 master suites featuring private baths and fireplaces, 4 full baths and 2 half baths including Jack & Jill bathrooms, and multiple living areas adorned with fireplaces. The chef’s kitchen offers a commercial range, dual sinks, and ample counter space, complemented by oak and solid flagstone floors throughout, enclosed patios, and exterior balconies with breathtaking views. Additional features include an elevator, well water supply, natural gas, and 4 heating/air conditioning


systems for comfort. The beautifully landscaped backyard boasts mature trees, a 6-car attached garage expandable to 8 bays, with workshop areas, half-bath, and secured storage. A new 40-year roof ensures durability. Outdoor amenities include 750 feet of Carson River frontage, extensive vinyl fencing dividing the property into pastures, and additional outbuildings such as a 3, 200 sq. ft. barn and a 3-bay agricultural garage. Don’t miss this rare opportunity to own a piece of Genoa’s history offering unmatched privacy and luxury living. Schedule your private tour today!

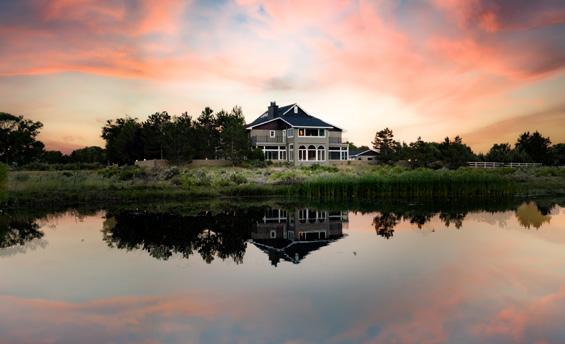
FETHER DUGAN

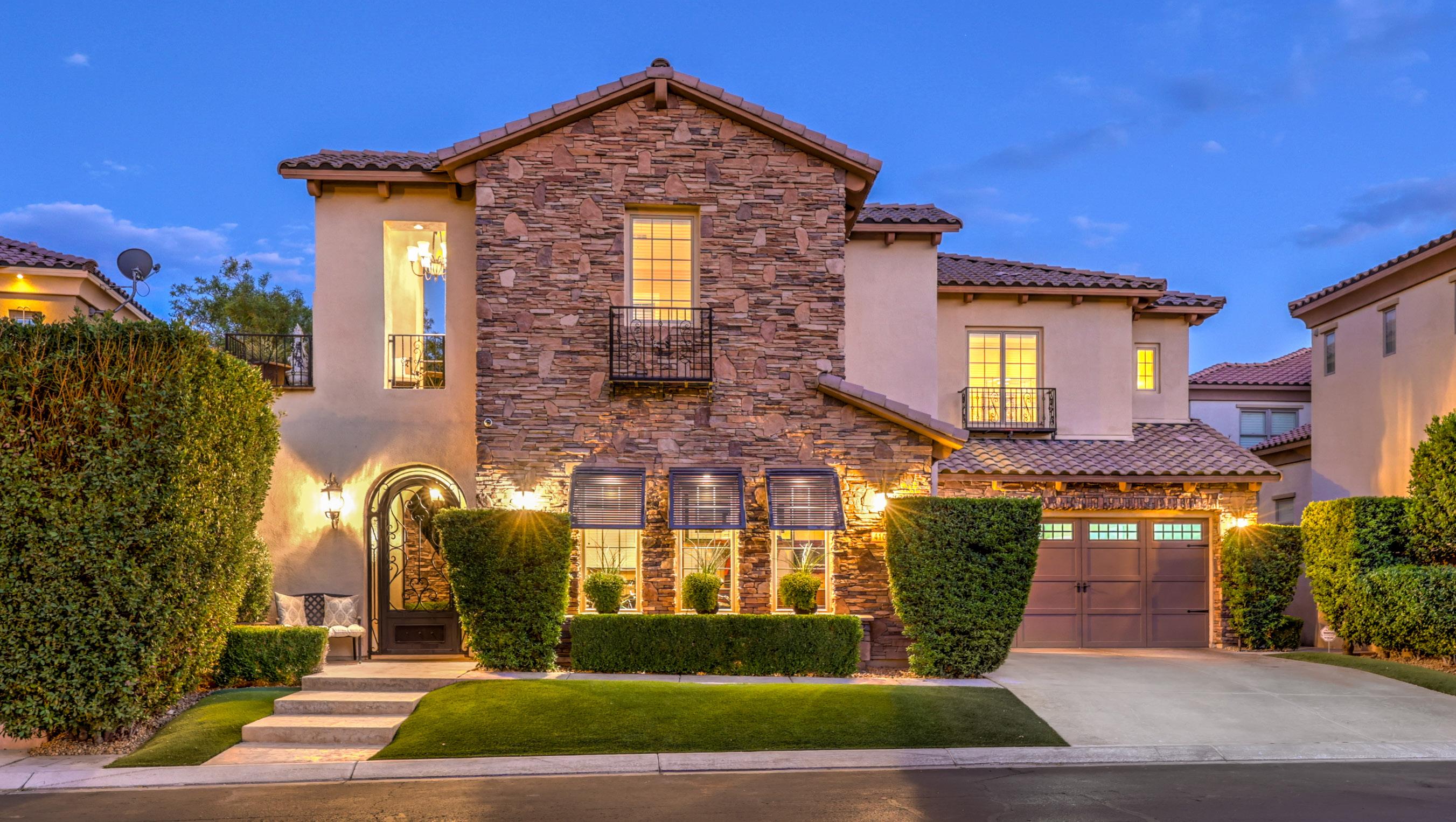




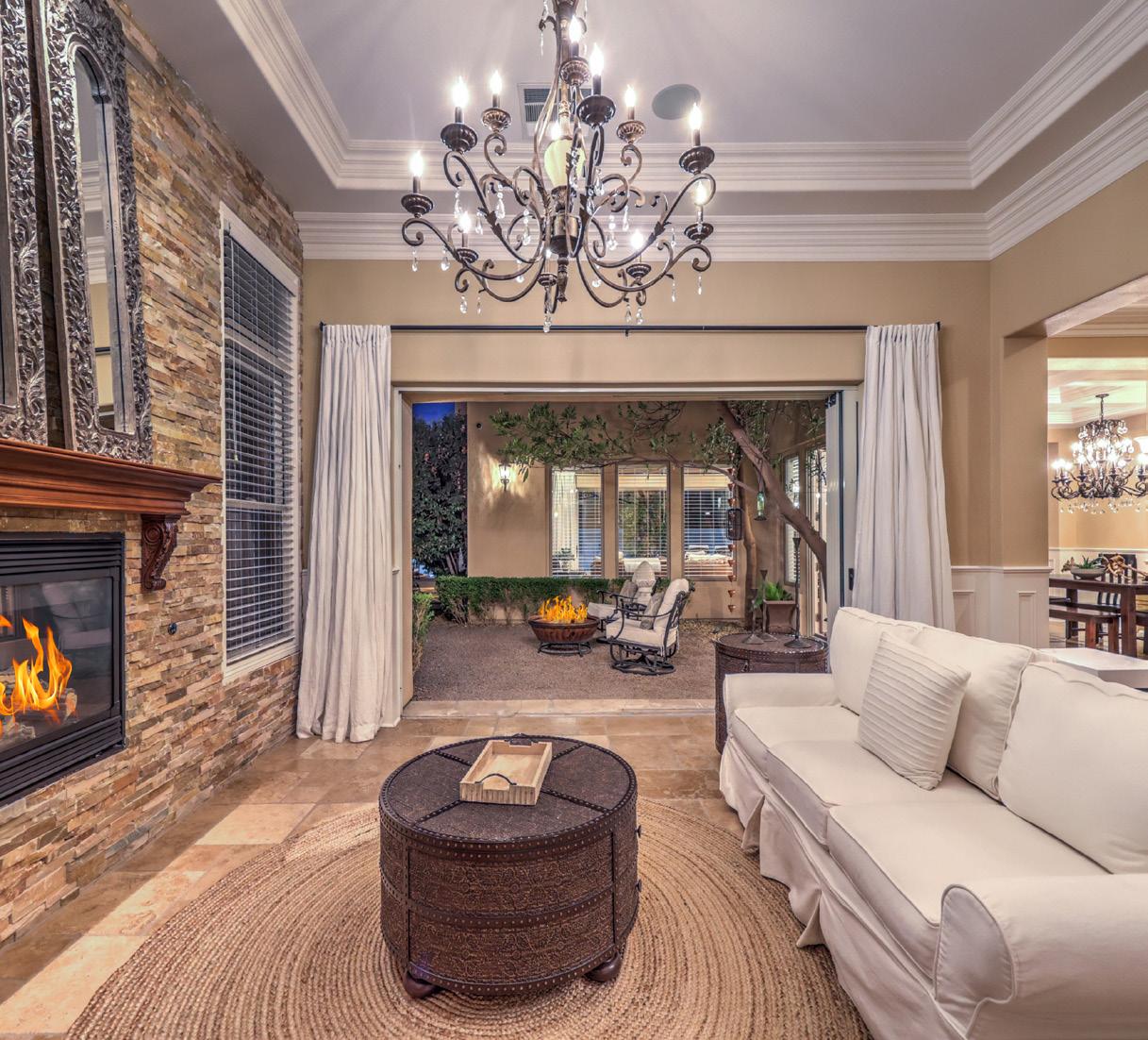

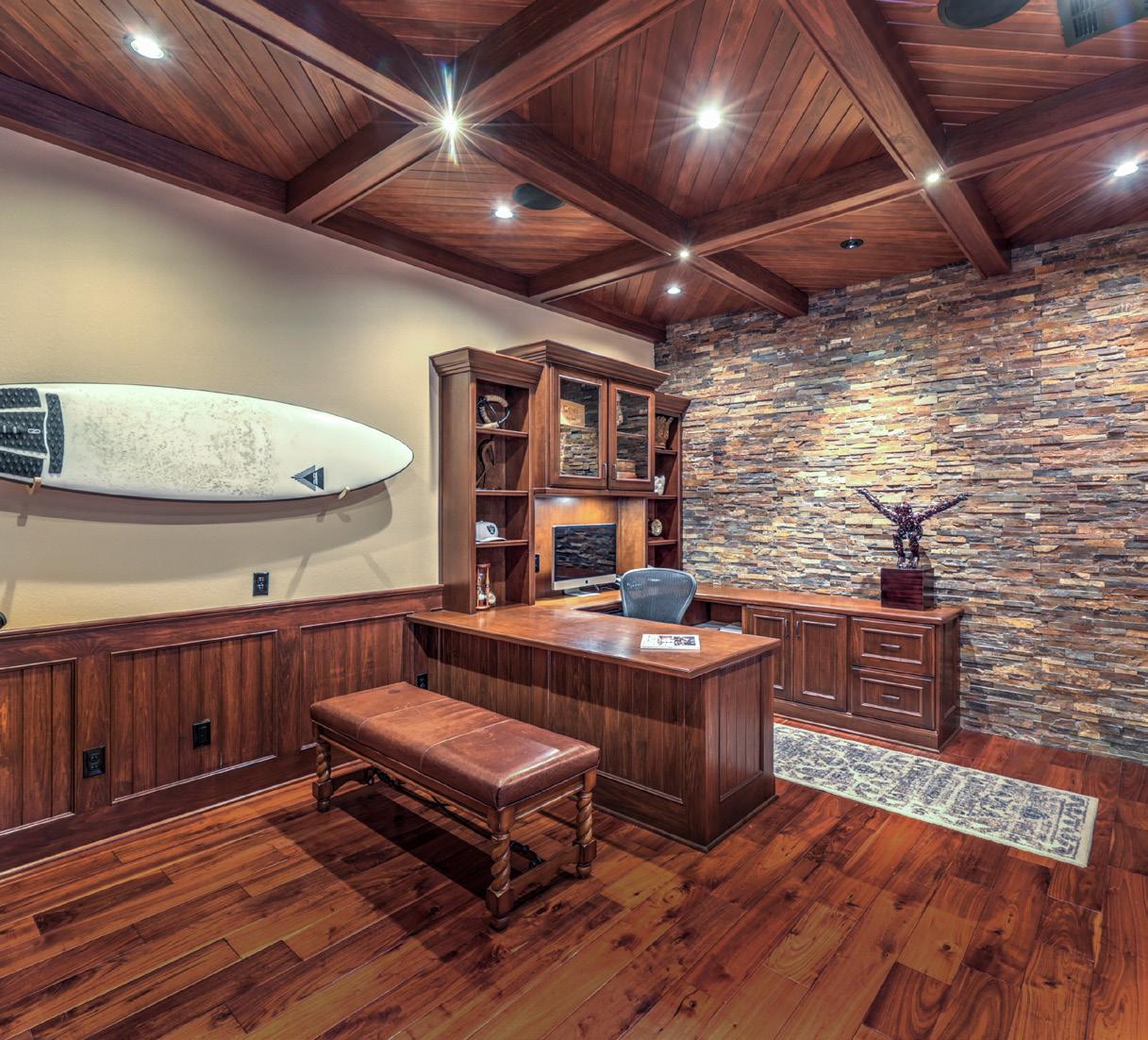

5 BEDS | 5.5 BATHS | 5,644 SQFT | $2,299,900
Over-the-top captivating home in the guard-gated Tuscan Cliffs community within Southern Highlands. Meticulously crafted gourmet kitchen fit for a chef, impeccably designed with stainless steel appliances, hood vent, double built-in ovens, 6-burner cooktop with pot filler, 2 dishwashers, instant hot water dispenser, breakfast nook, desk area, high function granite countertops and backsplash, and 2 separate islands, both with their own sink and breakfast bar. The luxurious and relaxing family room lives like a great room, being open to the kitchen, with a cozy stacked stone wall with fireplace, wood beam ceiling, and a sliding wall that opens, creating a seamless indoor-outdoor living experience. The comfortable living room has a stacked stone wall, fireplace and sliding wall with views of the inviting courtyard. The elegant entryway has a grand iron door, cathedral ceiling, and a wrought iron spiral staircase. Grand allure defines the downstairs office with custom wood coffered ceiling, built-in desk, and a stacked stone wall. Upstairs is a loft/game room perfect for gatherings with a built-in wet bar. The primary bedroom getaway features a retreat area, coffered ceiling, wet bar area, venetian plastered walls, and his and hers walk-in closets with custom built-ins. The spalike bathroom features a shower with his and hers entrances and multiple shower heads, jetted tub, and private balcony with its own fireplace. There is one ensuite downstairs, and spacious secondary ensuites upstairs, one of them with its own balcony and spiral staircase entrance from outside. Enjoy the convenience of laundry rooms with sinks on both the upper and lower levels. An attached 4-car dream garage is finished with epoxy floors, crown molding, storage cabinets and a work bench. Luxurious amenities creating a comfortable lifestyle include engineered hard wood floors, steel doors, stacked stone accents, high end lighting, crown molding, cased windows, central vacuum, water softener, 2 water heaters, and courtyard entry. Over 1/4-acre lot has an extraordinary backyard featuring multiple entertaining areas with lush greenery, large inviting 60’ pool and spa with cascading waterfalls, and a sprawling covered patio. Sharpen your BBQ skills with a builtin barbecue with ample workspace. It’s an entertainer’s dream come true! Southern Highlands features lush, landscaped grounds, parks, playgrounds, splash pad, and tennis & basketball courts. It is conveniently located near shopping, coffee, gyms, restaurants, and freeway access.


YOUR NEIGHBORHOOD REALTOR®
NV Lic# S.0042612
702.461.4422
Mike@MikeCarlucci.com www.MikeCarlucci.com

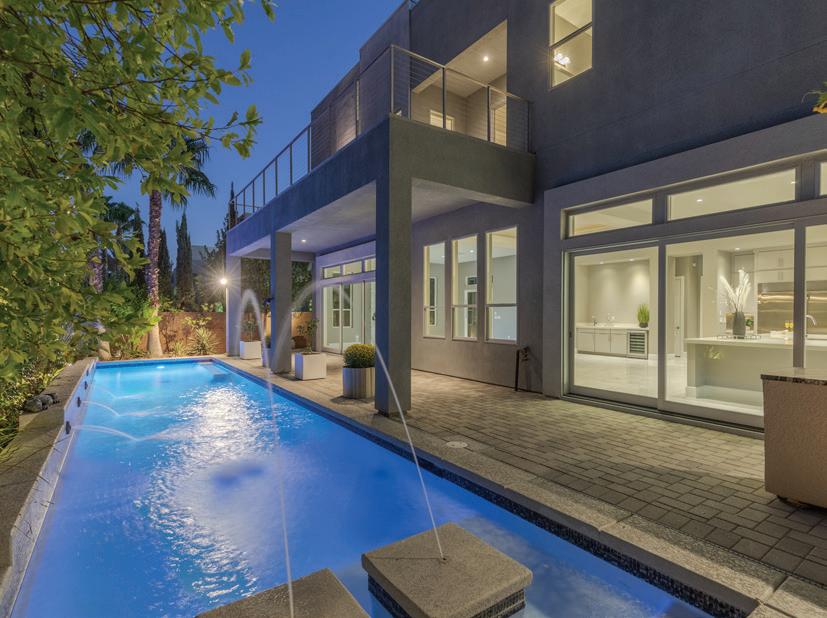


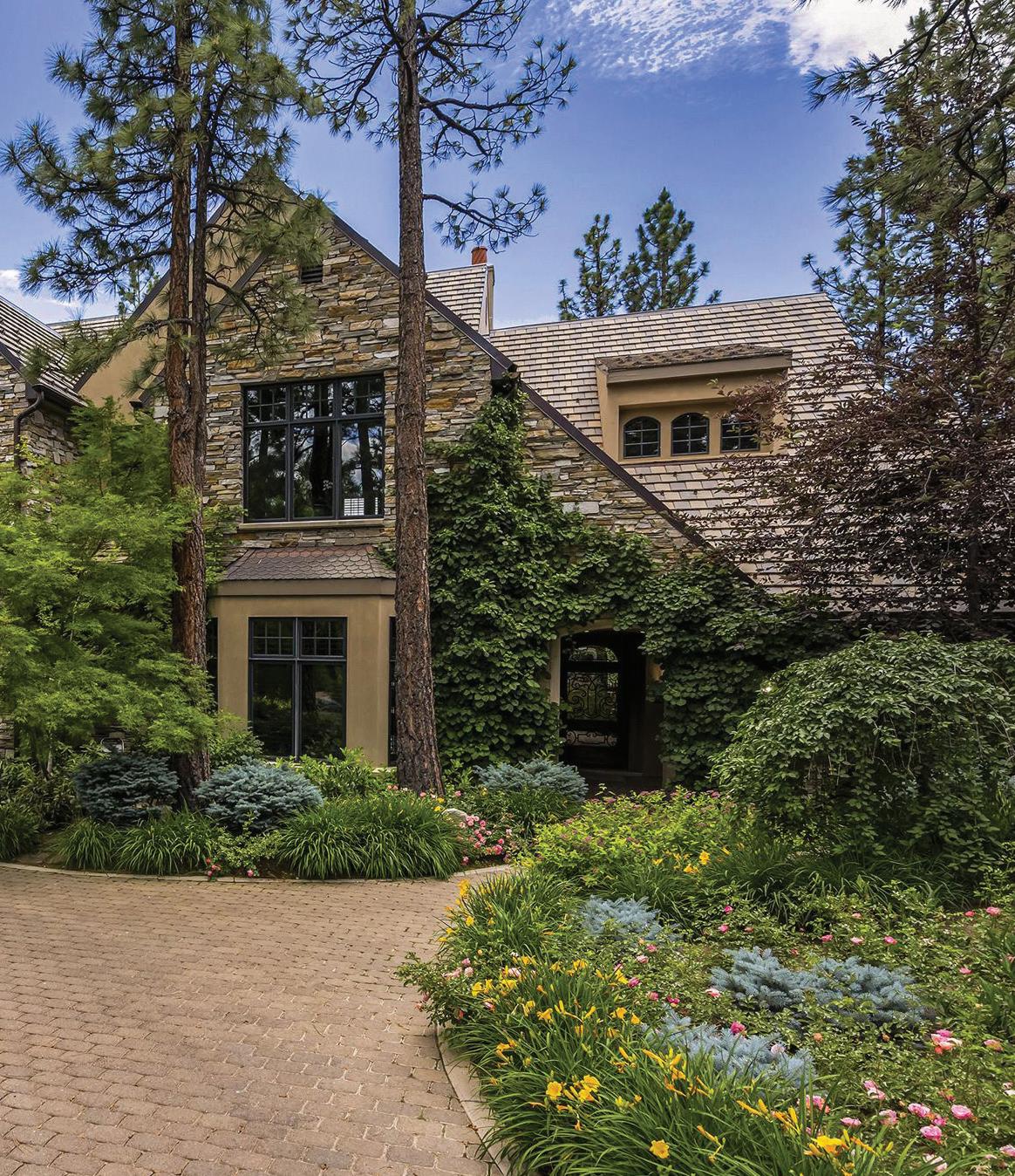



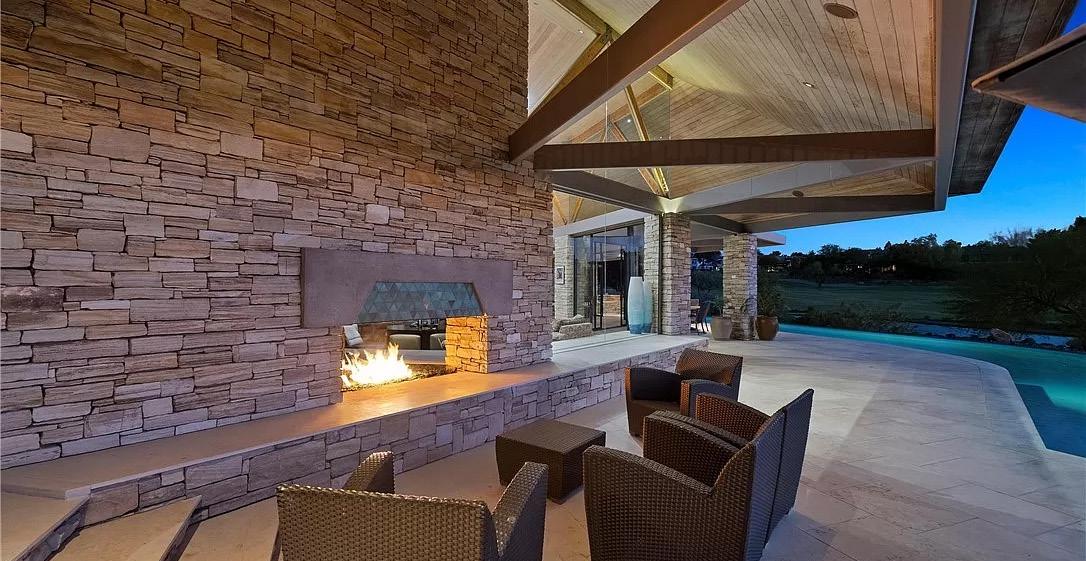








BLANKFELD
REALTOR®,
harvey@mullinblankfeld.com harveyblankfeld.tristateconnects.com
SALES
702.581.4304
karlee.ames@bhhsnv.com karleeames.bhhsnv.com
Welcome to the best home in Anthem Country Club! “Silver Rock,” a timeless gem designed by the acclaimed architect Gordon Rogers, seamlessly blends modern aesthetics with warmth, light, and natural elements. The main house features the centerpiece atrium, complete with tranquil water features that add to the home’s serene atmosphere & stunning natural light & chefs’ kitchen. Throughout the home, exquisite stone and woodwork enhance the contemporary ambiance all under expansive crystalline canopy ceilings. The primary suite offers style & comfort, boasting a deep two-person jetted tub and steam shower. The home is complemented by three upstairs guest suites, a guest casita, and a basement-level theater room and entertainment room. The infinity-edge pool and a patio with a swim-up bar and grill, providing sweeping views of the 5th green at the Anthem Country Club golf course and the vibrant Las Vegas skyline. The spectacular sunset views add a touch of magic to this elegant setting.





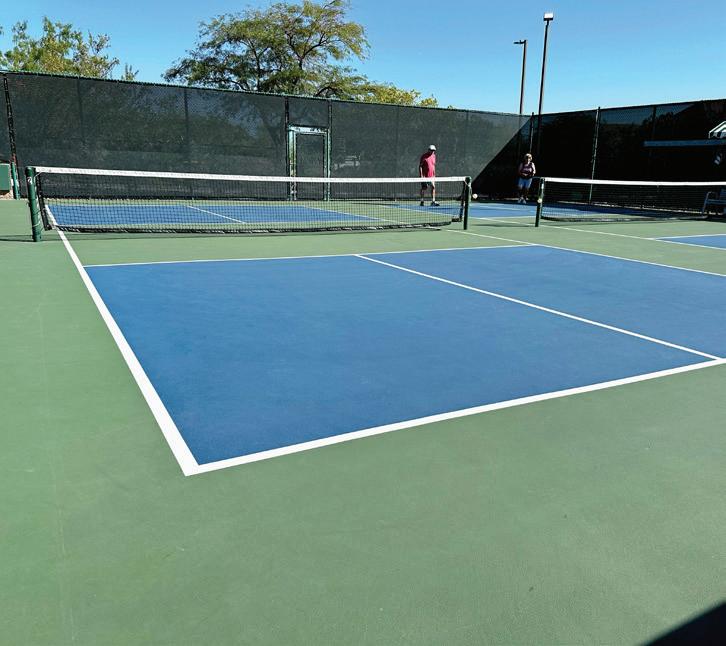
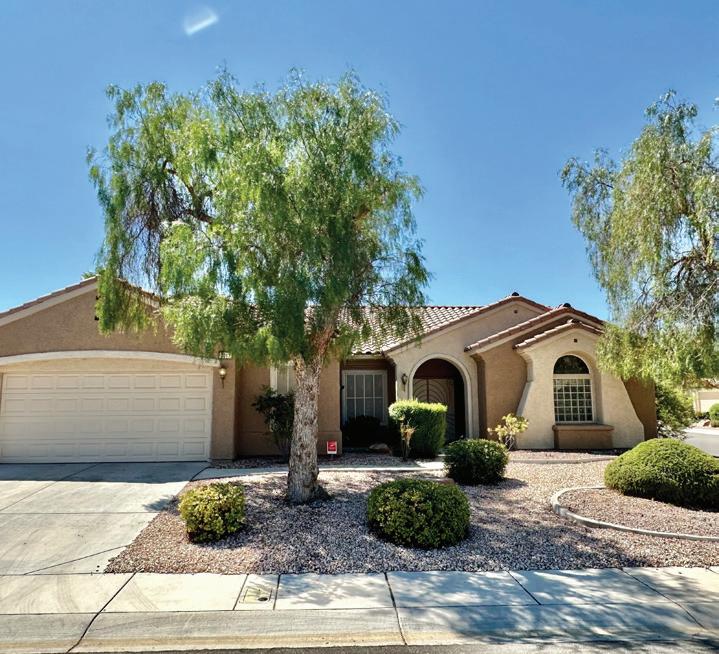
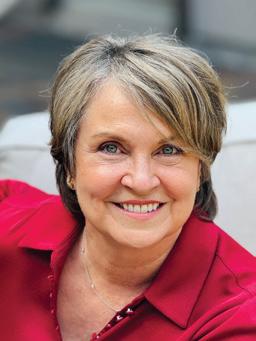


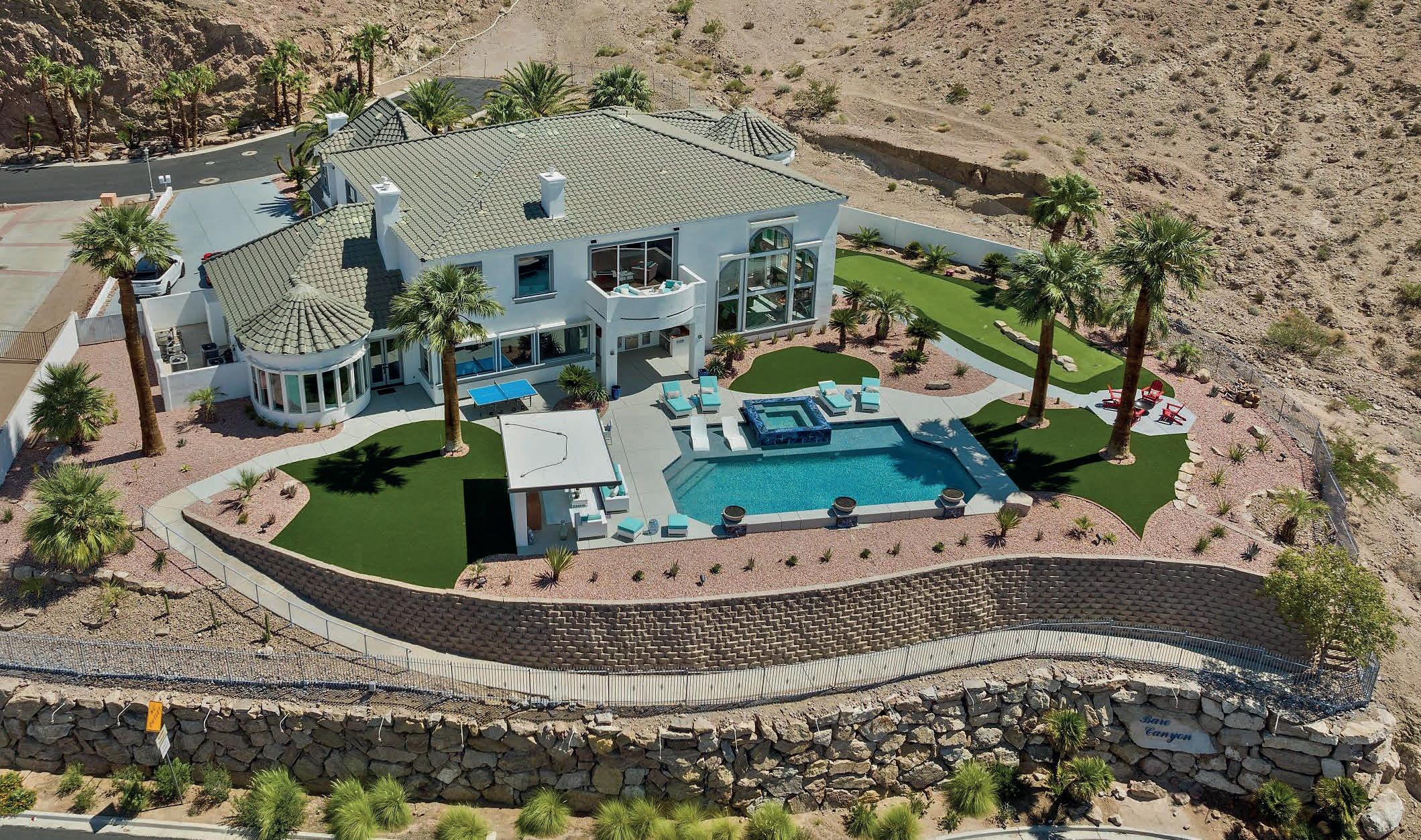
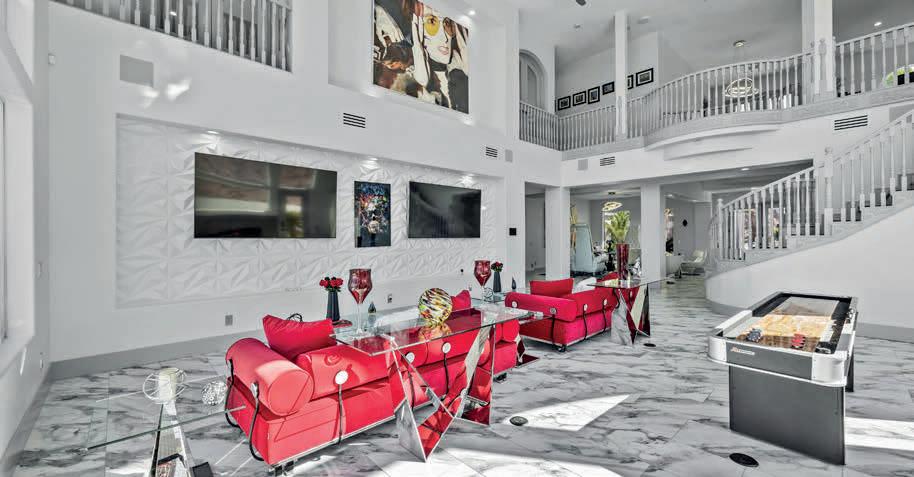
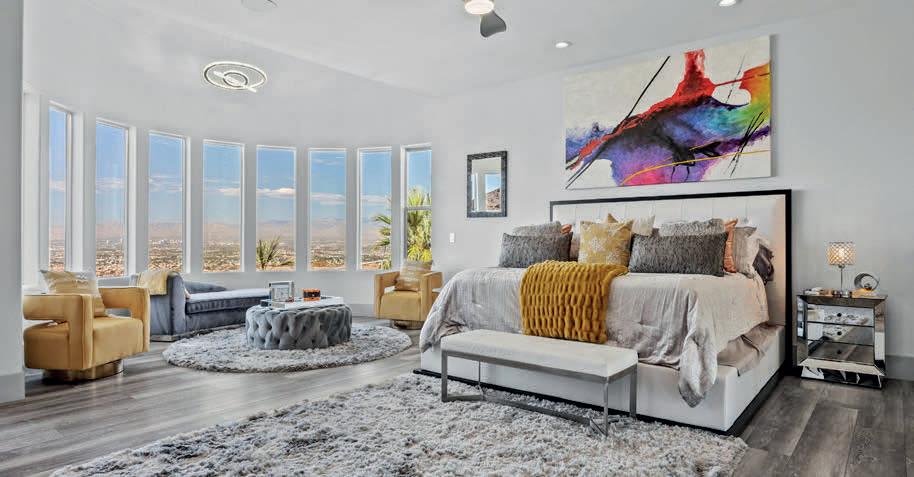


OFFERED AT $3,799,000 1610
5 BD | 5 +2 BA | $3,799,000 | 7,795 SQ FT | ON ALMOST 1 ACRE | This 7,900 sq ft home offers 5 bedrooms, 5 ensuite bathrooms, and 2 half bathrooms, as well as a flex room that is perfect for a home fitness room, theater room or a child’s playroom. One of the bedrooms can be used as a home office. There are 2 primary bedrooms one on the 2nd level, as well as on the main. The downstairs open floor plan has a gorgeous formal dining area, a game room, kitchen, and living room and VIEWS of the Vegas Strip from every room!! The kitchen boasts a massive book-marked island, high end Viking Stainless steel appliances including 48-inch refrigerator, 48-inch oven with 8 gas burners, two dishwashers, dual sinks, European cabinets, walk in pantry and the 48-inch gorgeous blue vent hood to give it much character. This home is on almost an acre of land, so why spend your time inside when can enjoy resort-style living in your backyard oasis.



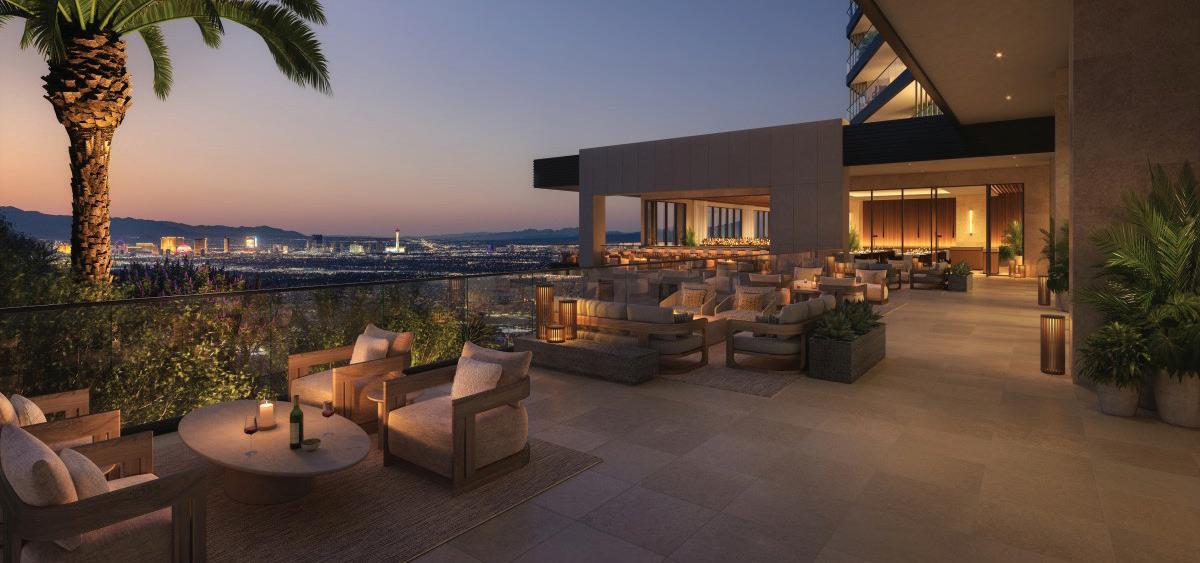
Las Vegas has become one of the most desirable real estate markets in the country, marked by a surge in demand. The glitz, glamour, and entertainment of the Strip, paired with unmatched weather, a booming economy, and a top-tier food scene, have attracted buyers from around the world. One standout development is the Four Seasons Private Residences Las Vegas, which has surpassed $500 million in sales, setting a new benchmark in the region.
Located in the exclusive MacDonald Highlands neighborhood in Henderson, Nevada, the Four Seasons Private Residences Las Vegas is an expansive high-rise development offering the resort-quality features for which the brand is known. Designed by renowned architectural firm Wimberly Allison Tong & Goo (WATG), the project will feature 171 luxury residences, ranging from two to four bedrooms. Although completion is expected in 2026, the building is already more than 52% sold, reflecting the strong demand for a luxury high-rise backed by one of the most prestigious names in hospitality.
The development offers a “lock-and-leave” lifestyle, perfect for jet-setting homeowners seeking convenience, security, and low maintenance. It also appeals to those enticed by the thriving Vegas market.
“Sports and entertainment have really taken over as the lifeblood of the community,” says Craig Eddins, Vice President of the Four Seasons Private Residences Las Vegas. “On top of that, we have such a vibrant economy here, and with all these growth factors, we have all of these incentives to be here.”
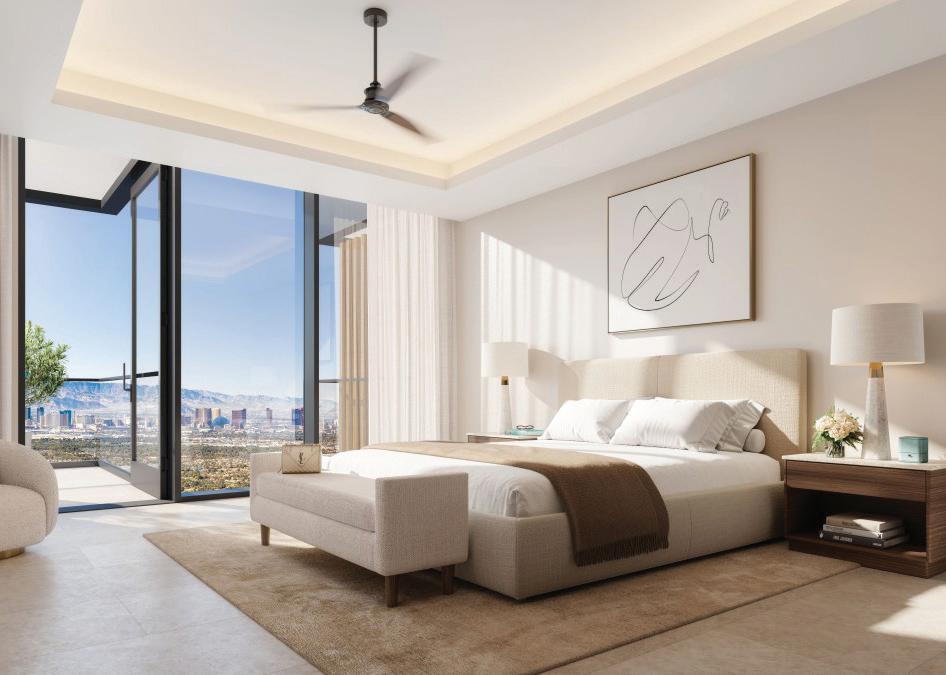

In addition to the Las Vegas appeal, the Henderson and MacDonald Highlands communities offer premium amenities, including the chance to become a member of the exclusive DragonRidge Country Club and exceptional safety and security. “Henderson is always in the top five for safety rankings for communities of its size…it’s very safe and it has its own police department,” says Eddins. “And we are a gated community within that community.”
The Four Seasons Private Residences will stand out in the Las Vegas and MacDonald Highlands markets, both of which lack similar highrise luxury developments. “The MacDonalds Highlands community is the premier community in this part of the Valley,” notes Eddins. “This community will cover 1,200 acres with 1,200 homes, so it’s not a very dense offering.”
The residences will overlook the scenic golf course and surrounding valley, with breathtaking views of the Las Vegas Strip, nearby mountains, and Lake Mead. Homes will range from 2,279 to 8,349 square feet of interior space, with exterior space ranging from 627 to 3,555 square feet, offering each owner a spacious, luxurious retreat. Each unit features fully furnished interiors curated by Wimberly Interiors and customizable terraces with outdoor kitchens and dining areas. Interior highlights include epicurean kitchens and spa-inspired bathrooms, aiming to provide the spaciousness of a single-family home, but with elevated comfort and convenience.



“You’re giving up your single-family home and maybe your private yard and your garden and barbecue and that lifestyle,” says Eddins. “But we’re going to give that back to you, plus we’re going to give you over 90,000 square feet of amenities.”
The extensive amenities are a hallmark of the Four Seasons brand, known for delivering luxurious, bespoke experiences to guests and residents. The project will consist of two towers, with the South Tower housing the majority of the amenities, including three resort-style pools, coffee bars, event spaces, a wine room, private garages, 6,000 square feet of wellness facilities—including movement studios, his-and-hers locker rooms, steam rooms, sauna, and a cold plunge pool—a golf simulator, a business center, and a kid’s game room. Residents will also have access to private chef services, a dedicated Director of Residences, a 24-hour concierge team offering everything from pet services to automotive care, and much more.

A standout feature is the North Tower’s on-site, chef-operated restaurant, created in partnership with the Wolfgang Puck Fine Dining Group. “We are super excited to have a new offering in the Wolfgang World, it’s going to be a new brand,” explains Eddins. “We haven’t even come up with a name yet, but the idea behind it is it’s going to be a greatest hits.”
Ownership inquiries are now being accepted for Four Seasons Private Residences Las Vegas, with prices starting at $3.7 million. For more details, visit www.lasvegasprivateresidences.com or reach out to the Four Seasons Private Residences Las Vegas Real Estate Discovery Studio at info@lasvegasprivateresidences.com or (702) 630-6000.
With over half a billion dollars in sales already and more than a year before its doors open, the Four Seasons Private Residences Las Vegas is poised to make a significant impact on the Vegas luxury real estate market.
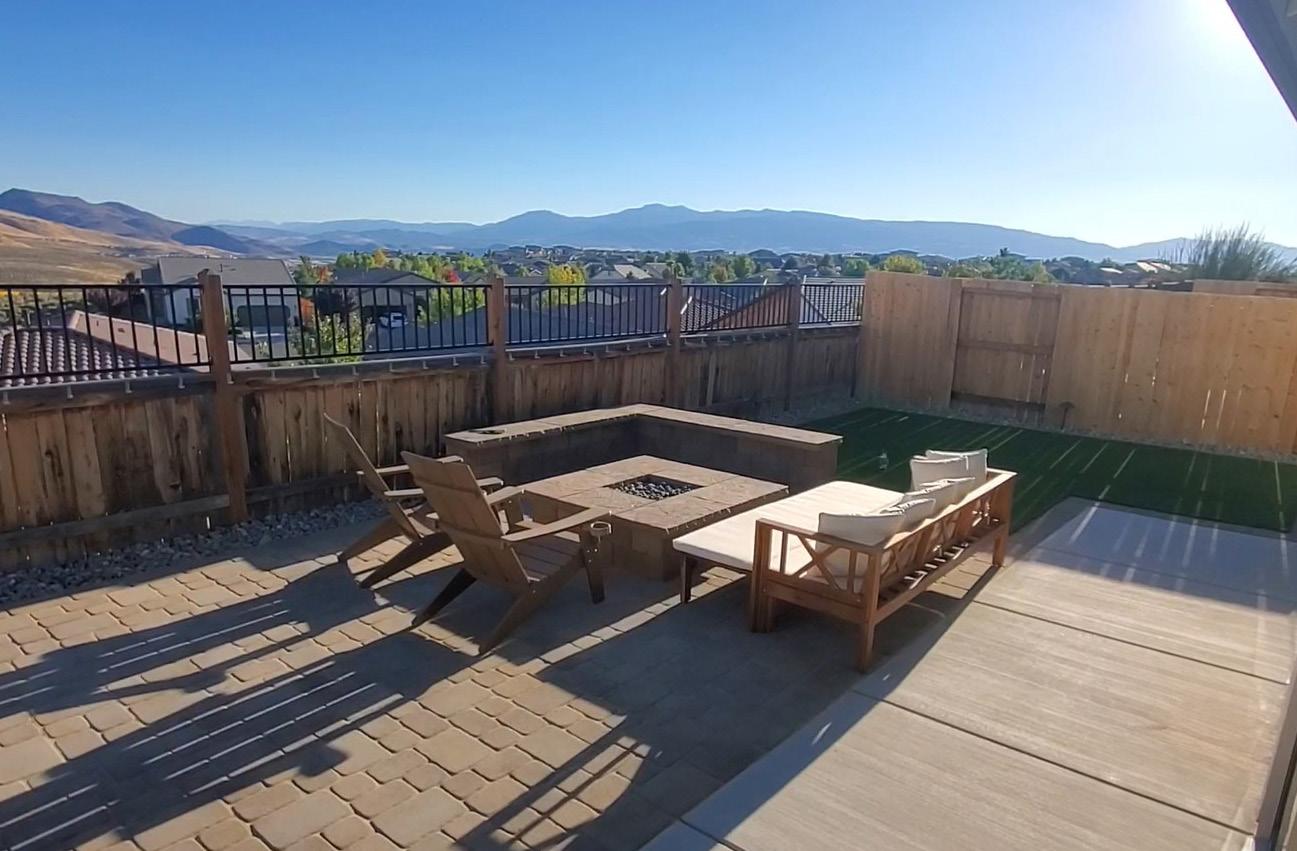
3 BEDS | 3 BATHS | 2,129 SQFT | $799,900
Experience contemporary luxury in this stunning view lot home, offering breathtaking valley and mountain vistas perfect for enjoying sunsets, starry nights, and stunning snowfalls. This pristine property is better than new and is still under builder warranty; featuring almost $180k of extras, including the elevation, lot premium and extensive upgrades. The open floor plan is filled with natural light, showcasing luxury vinyl plank flooring and upgraded carpet in the bedrooms. The chef’s kitchen boasts two-tone cabinets, a built-in oven/air fryer, gas stove, quartz countertops, and a spacious pantry. The home includes three tall triple sliders leading to the outdoor space, equipped with motorized shades for light control. The owner’s suite features expansive views, double walk-in closets, and a luxurious ensuite with a walk-in shower. The fully insulated garage is versatile, accommodating three cars or serving as a bonus area. Enjoy the friendly neighborhood with nearby parks and hiking trails, complemented by a low-maintenance HOA focused on landscape upkeep.

M : 614.271.6469
michelle@ferrari-lund.com
www.michellefoster.ferrari-lund.com



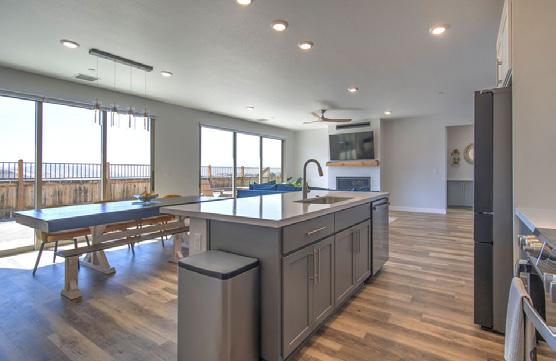
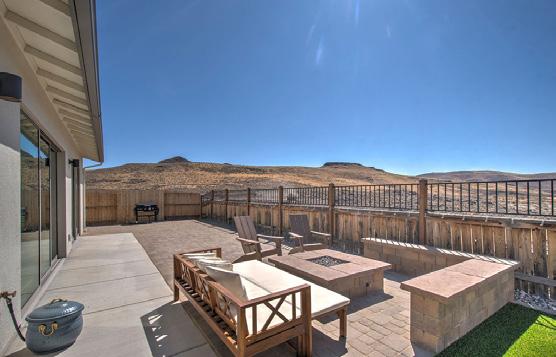

1612 Quartz Ledge Court, Las Vegas, NV 89117




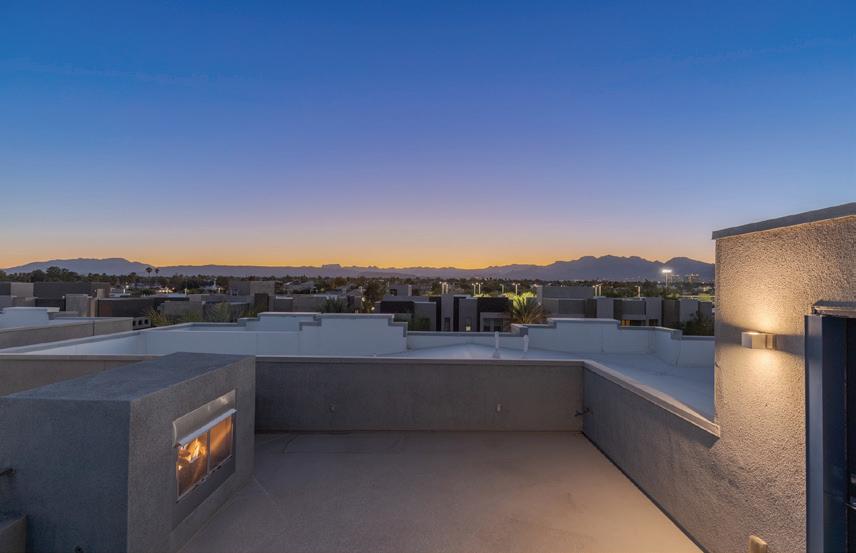
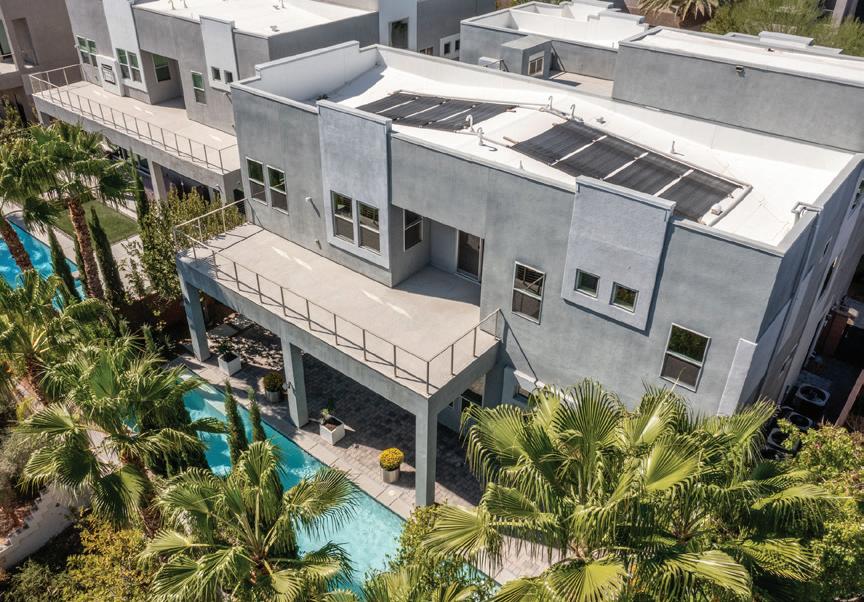
Welcome to 1612 Quartz Ledge. An exclusive gated community of just 11 homes, This property offers a fantastic rooftop deck with a built-in fireplace, providing sweeping 360° views of the Las Vegas Valley, including iconic Strip vistas—an ideal setting for entertaining and quiet evenings. At the center of the home is a beautifully appointed kitchen equipped with an oversized island, two dishwashers, a chef-grade stove with a pot filler, and a walk-in pantry. All appliances are Electrolux. The primary bedroom serves as a luxurious sanctuary, complete with a spa-like ensuite, while each additional bedroom is thoughtfully designed with its private bathroom for enhanced comfort and privacy. Upstairs, a versatile loft offers extra space for gatherings, work, or leisure. The main floor also features a guest suite, offering convenience for visitors. After a long day, you can unwind in the indoor sauna or retreat to the serene backyard, where a pool and hot tub await.






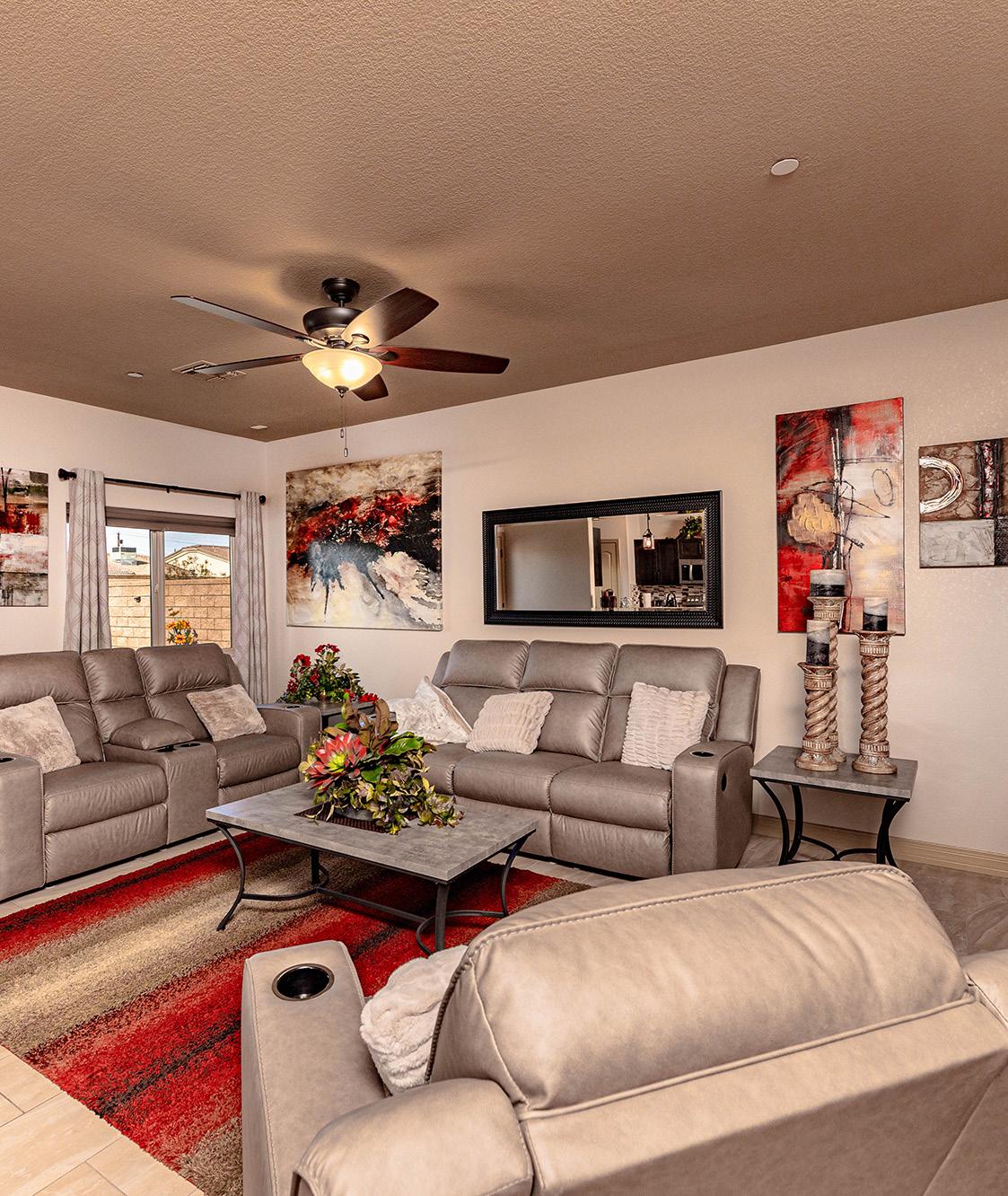
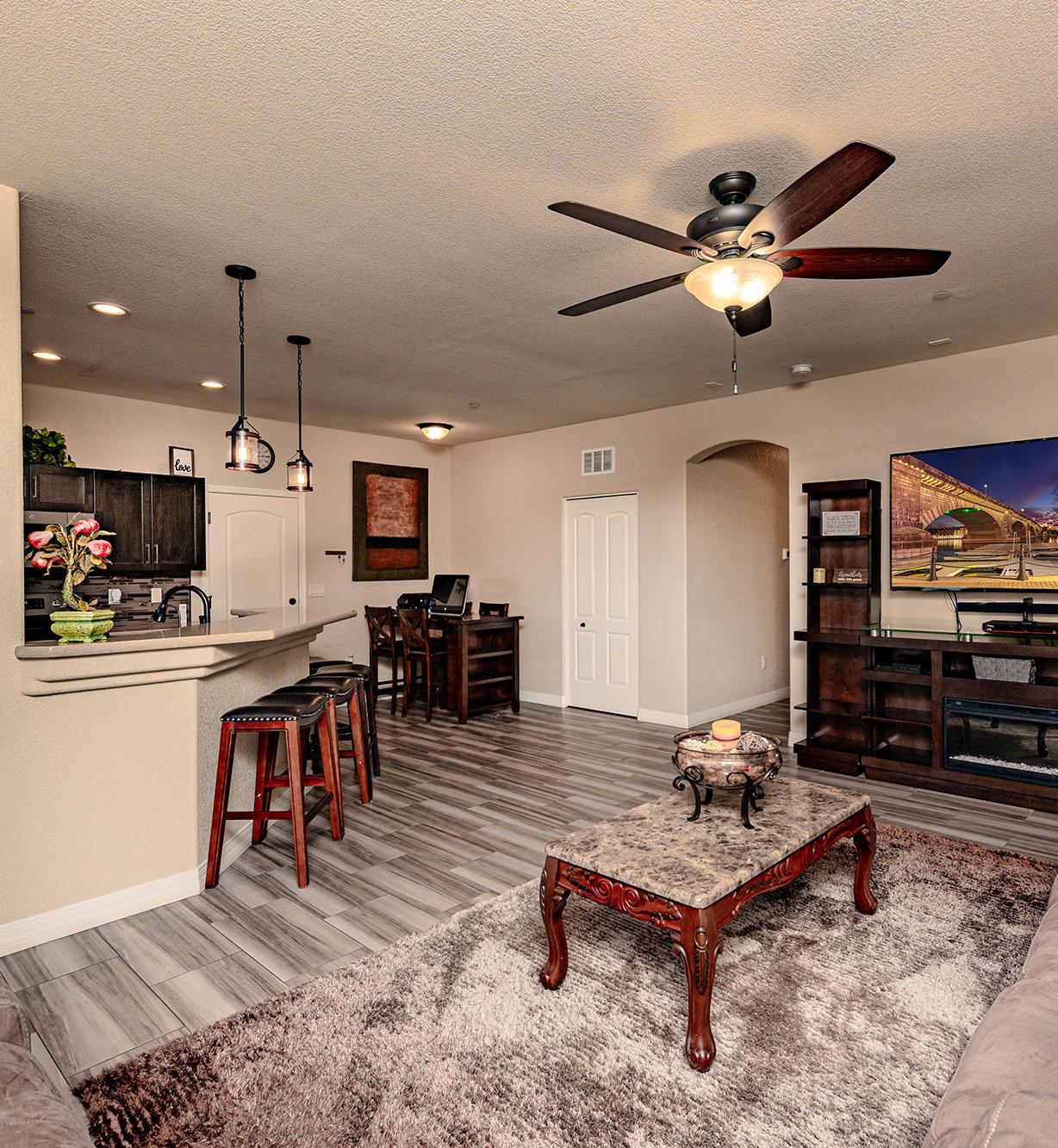
Boasting Twin 85 ft. ‘’Pull Through’’ Air Conditioned, Epoxy floored Garages! A total of 4 Bedrooms and 4 Baths at the Main House. The Fully functional Detached Casita has spared no expense and is perched next to one of Havasu’s very few ‘’Custom Lazy River Pools’’! There is a Unique Bridge connecting the Mainland to the Island and once across, you can lounge under the well appointed Cabana! This Spectacular property is sitting on a .76+ acre lot and has a Private Gated Front Entrance with access through the rear of the footprint as well. That’s right, pull those Boats, RV Buses and Side by Sides, in one side and out the other! The rear of the property has a massive area for any outside parking needs as well. Relax next to the White Sand Volleyball Court in the shade of another Cabana and then shower off at the Casita, next to the Sparkling Pool! Fantastic Color Changing Landscape Lighting and the Pool has a Rainbow of Colored Lighting options as well! Dual Private, Walled Backyards!






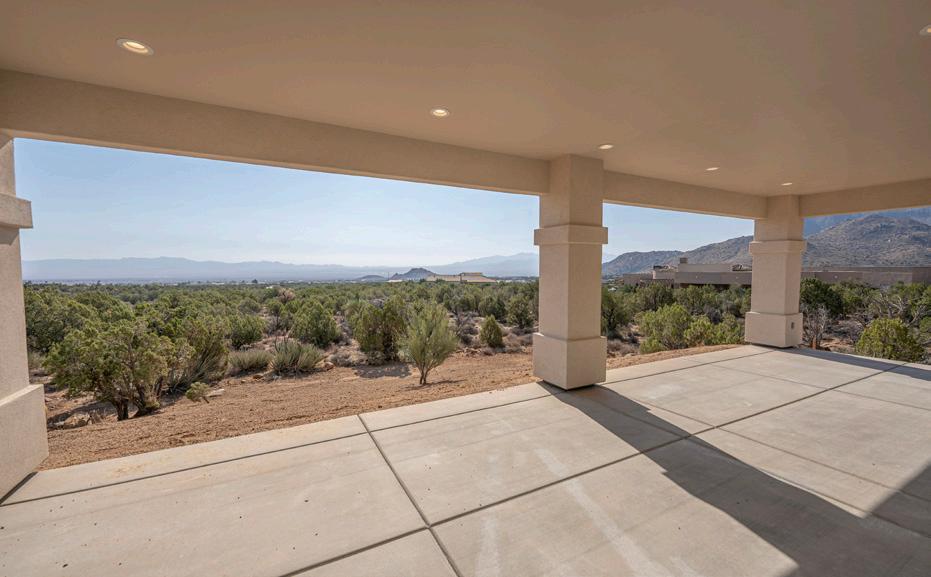

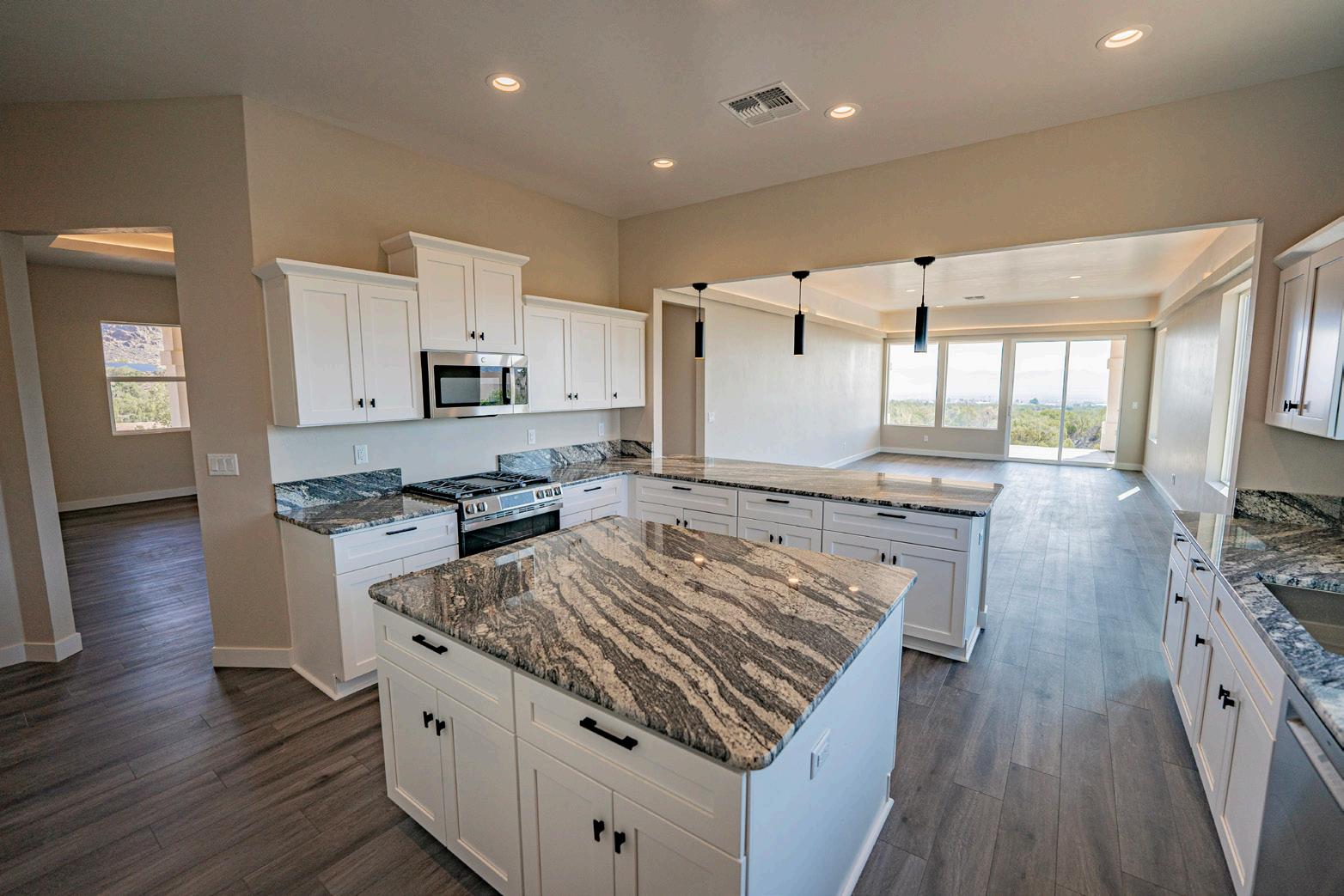
O ffered at $798,000 | 4 B eds | 3.5 Baths | 2,673 Sqft

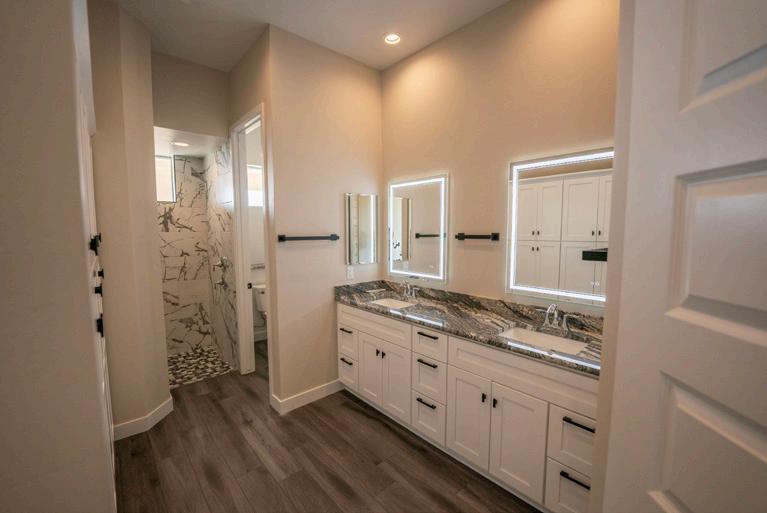
Welcome to your dream home! Nestled on 5.62 acres of cedar tree-covered land, this brand new stick-built residence offers unparalleled luxury and stunning views in Kingman. This property is a true hidden gem, combining modern elegance with serene natural beauty...KEY FEATURES INCLUDE: 4 Spacious Bedrooms offering plenty of room for family, guests, or a home office...3.5 Luxurious Bathrooms including a primary bathroom with a large walk-in shower and dual sink vanity...Open Floor Plan provides a seamless connection of the kitchen and family room, perfect for entertaining...A Gourmet Kitchen equipped with upgraded fixtures and appliances...3-Car Garage: Enormous 33’ x 33’ space, providing ample room for vehicles and storage...Expansive 14’ x 40’ Covered Patio to enjoy the forever unobstructed brilliant views of the Hualapai Mountains and the city of Kingman...Private Well to ensure a reliable water supply...ADDITIONAL HIGHLIGHTS: Private Driveway is shared with just a few other properties, adding to the secluded feel of the home...The breathtaking scenery is unmatched, offering a peaceful and picturesque setting...This exquisite home is designed for those who appreciate luxury and tranquility. Don’t miss your chance to own this piece of paradise in Kingman. Contact me today for a private showing and make this your new forever home!


Jonny Meins
| BR560849000
928.279.1164
jonnyremax@gmail.com
jmeins.remax.com

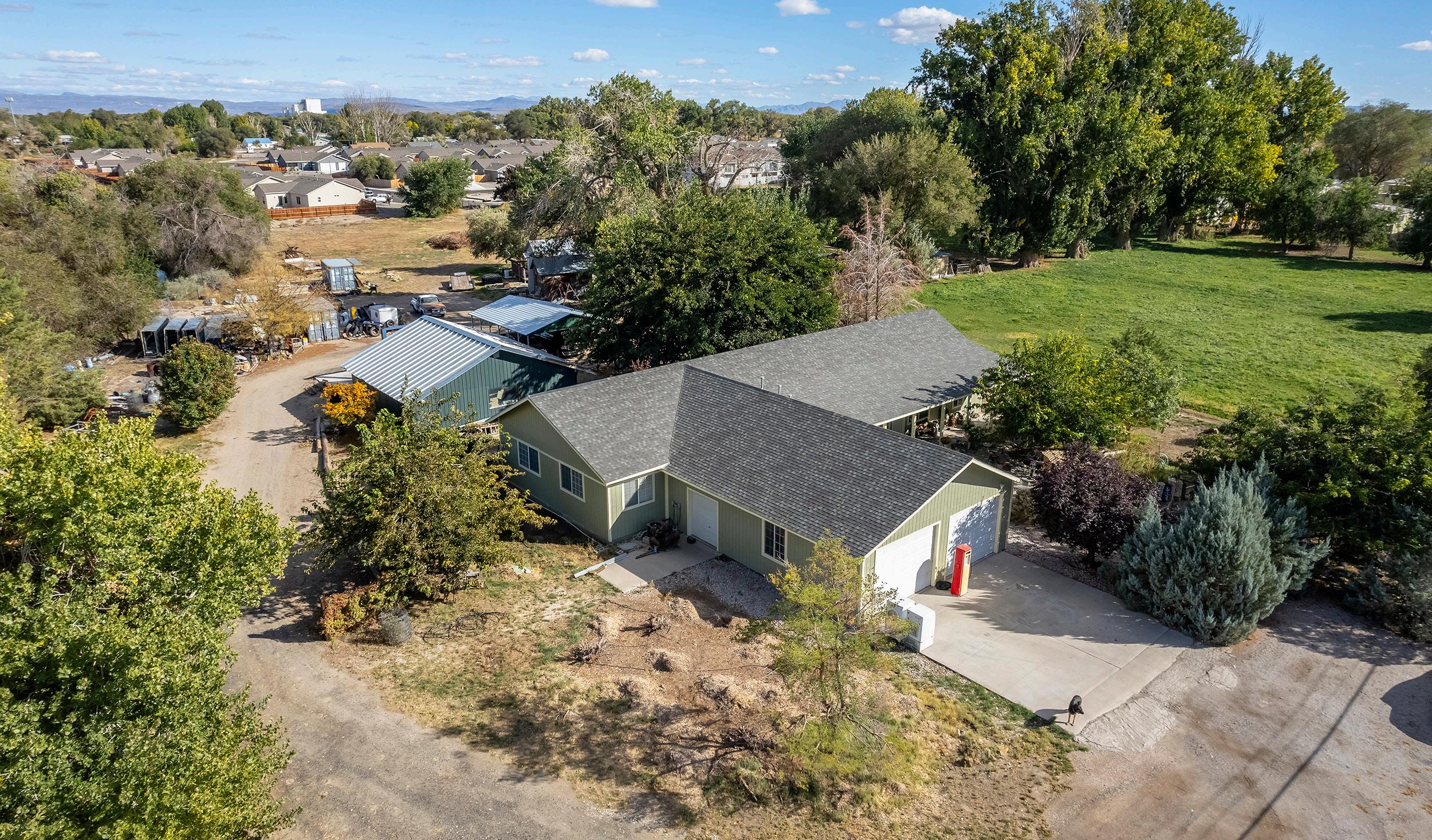



Developers Opportunity! 6.06 Acres of Prime, Water-Righted Land! Zoned R1, this property can be divided into 7,000 square foot lots. Utilities are already on the property. Don’t miss this opportunity. Also, there is a large 2610 sq ft home with many outbuilding and sheds. The attached garage can store 3 cars or 2 cars and your side by side. Plenty of room in the detached 3 bay garage as well. Lift can be included in the sale. This parcel has many possibilities. This home can be owner financed with large down payment. Owner is also willing to trade property with another property as well.


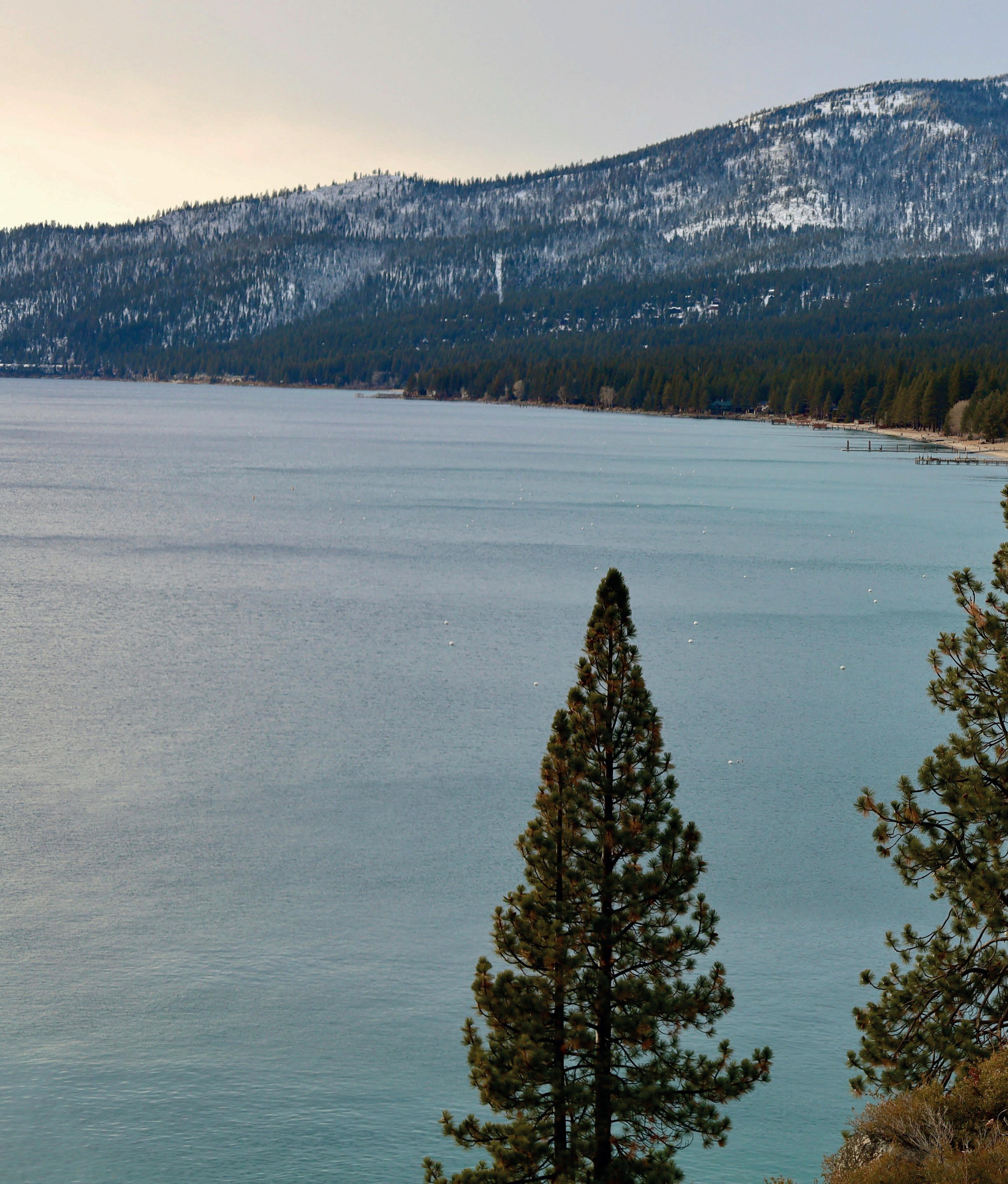
As Nevada’s state capital, Carson City blends small-town charm with sophistication, all set against the breathtaking backdrop of the Sierra Nevada. With easy access to Lake Tahoe and Reno, the area is known for its year-round recreation. Its vibrant arts scene, rich history, and abundant outdoor activities—ranging from hiking and biking to fishing—create a fulfilling lifestyle. Each fall, residents and visitors celebrate the state’s admission to the Union with Nevada Day, taking place on October 26th this year. The festivities include a renowned parade, hot air balloon launch, and events at local museums. According to Redfin, home prices surged 22.5% year-over-year in August, with a median price of $530,000.
Nestled on the east side of Lake Tahoe, Incline Village is home to some of the region’s most luxurious mountain retreats, offering upscale homes with breathtaking views. This coveted locale attracts both fulltime residents and discerning vacation homebuyers seeking opulence and exclusivity. Fall brings picturesque hiking trails and scenic drives, while winter welcomes world-class skiing and snow sports. On October 28th, The Chateau at Incline Village hosts the annual Chili Cook-Off, and the Northern Lights Festival, beginning in November, kicks off the holiday season. In September, Zillow reported that the average home value in Incline Village was $1,454,836, reflecting a 3.1% increase over the past year.

Nestled at the base of the eastern Sierra Nevada Range, Genoa— Nevada’s oldest settlement—exudes historic charm and elegance. Just 25 minutes from Lake Tahoe, this quaint town is known for its beautifully preserved Victorian buildings, boutique shops, and the Silver State’s oldest saloon. Its peaceful ambiance, coupled with proximity to both Carson City and Reno, makes it a highly desirable retreat. According to Redfin, Genoa’s housing market saw a 37.5% drop in prices in August, with a median sale price of $819,000.
Reno, famously known as “The Biggest Little City in the World,” seamlessly combines urban sophistication with outdoor adventure. Its revitalized downtown, filled with trendy restaurants and cultural attractions, draws in young professionals and families. Fall brings the highly anticipated Great Reno Balloon Race, filling the sky with colorful hot air balloons. For outdoor escapes, residents often venture to the scenic Truckee River or nearby Lake Tahoe. According to Redfin, home prices in Reno rose 3.6% in August, reaching a median price of $570,000.
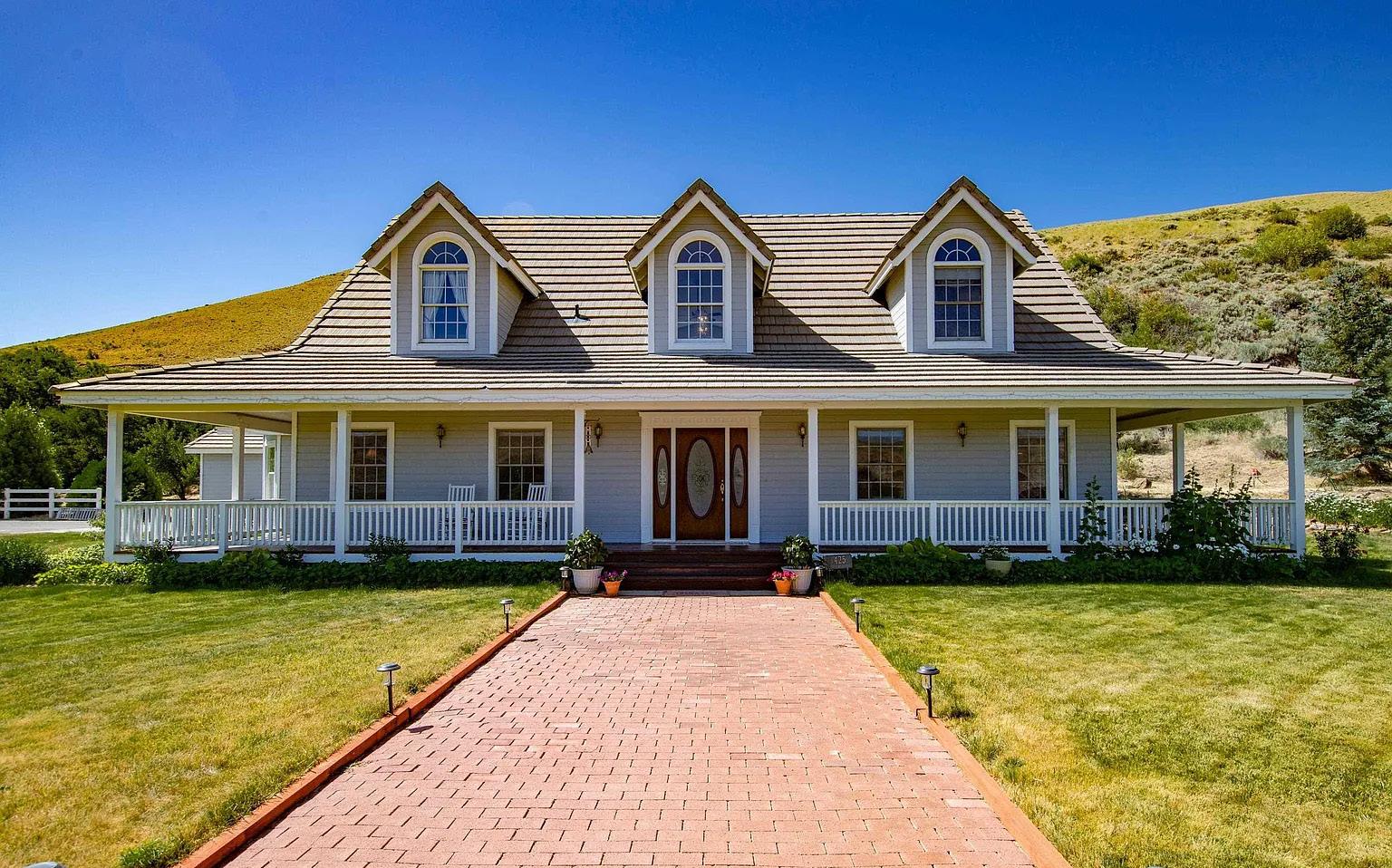
425 Dori Bell Lane
Reno, NV 89523
4 BEDS | 3 BATHS | 3,688 SQFT
Welcome to Belli Ranch & this beautifully maintained home in a serene & private setting. Features an inviting covered wraparound porch, spacious formal living & dining rooms, a wellappointed kitchen w/island, breakfast nook, double oven, & a tankless Rinnal on-demand water heater; primary bedroom w/ Jacuzzi tub & an additional bedroom/office w/ it’s own bath. Upstairs, find a large family room, 2 bedrooms, a bath & plenty of storage space. Dining room & entry floors are hardwood oak. Situated on a 1.25 acre corner lot, this property offers a corral for livestock, RV parking and fruit trees. Close proximity to Truckee River access, hiking trails, and adjacent to BLM land. Zoning for animals, including backyard chickens. Enjoy the perfect blend of comfort, space, and rural charm!
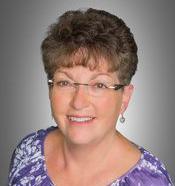



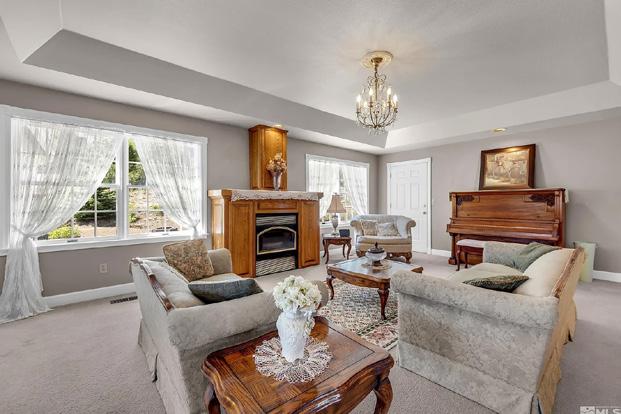

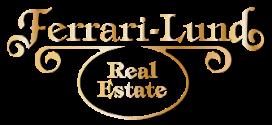


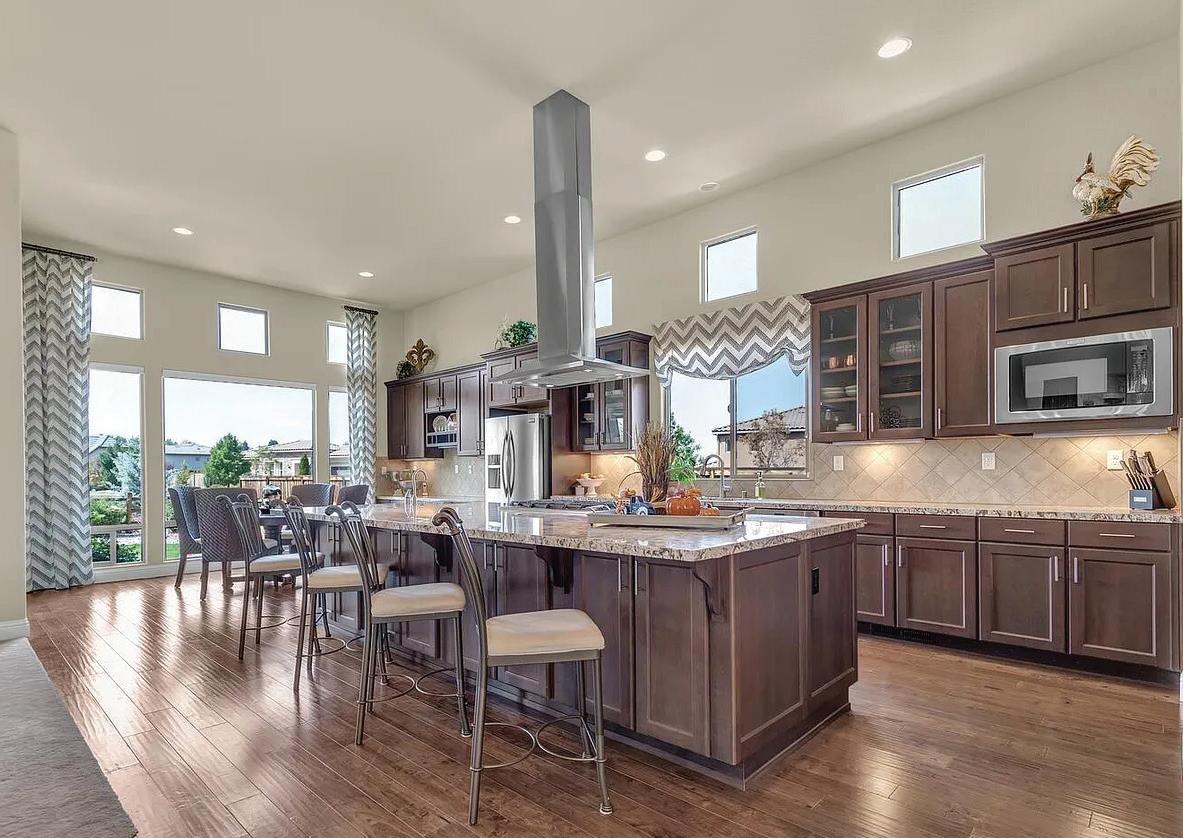



Luxury living in the Mountaingate community. Desirable one story floorplan, 3,334 sq ft of living area with a 450 sq ft interior courtyard redone with pavers, ideal for indoor and outdoor living or enjoy the west facing extended covered paver patio to enjoy the mountain and greenbelt views. 4 car tandem garage. Gorgeous kitchen and great room concept, perfect for entertaining with butlers pantry that adjoins the formal dining room. Granite kitchen counters, large island, breakfast nook and plenty of cabinet space. LVP flooring, Large master suite, with garden tub, separate shower with dual heads. Plantation shutters, crown molding, surround sound in great room. Open study area. Conveniently located near freeway access, Arrowcreek and Wolf Run golf courses, Lake Tahoe and Mt. Rose ski resort. Refrigerator in laundry does not stay.
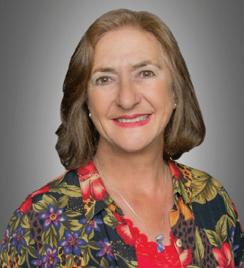

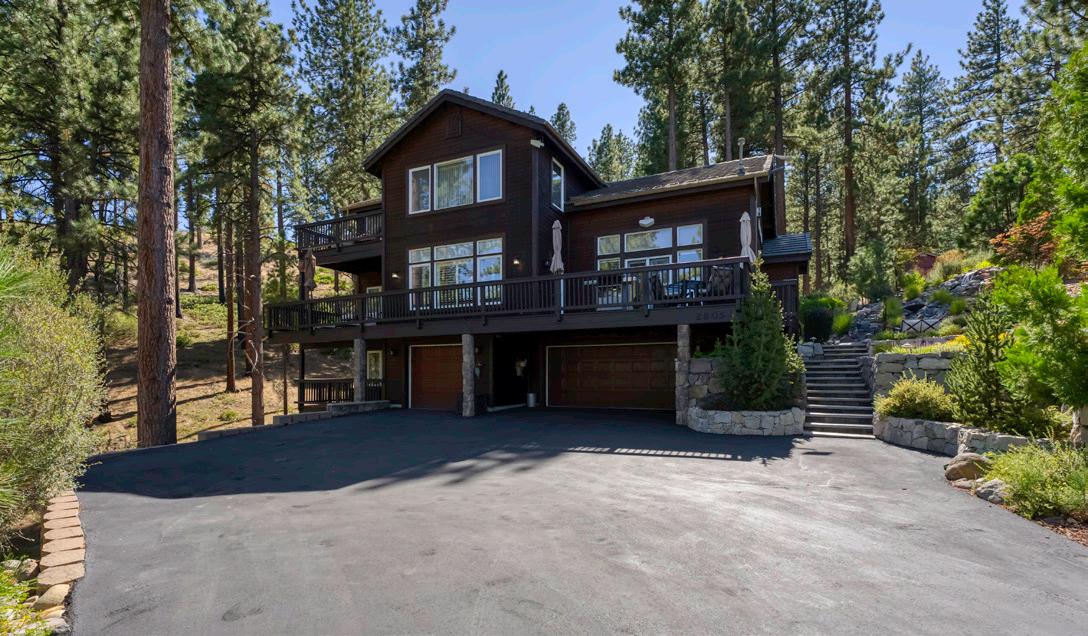
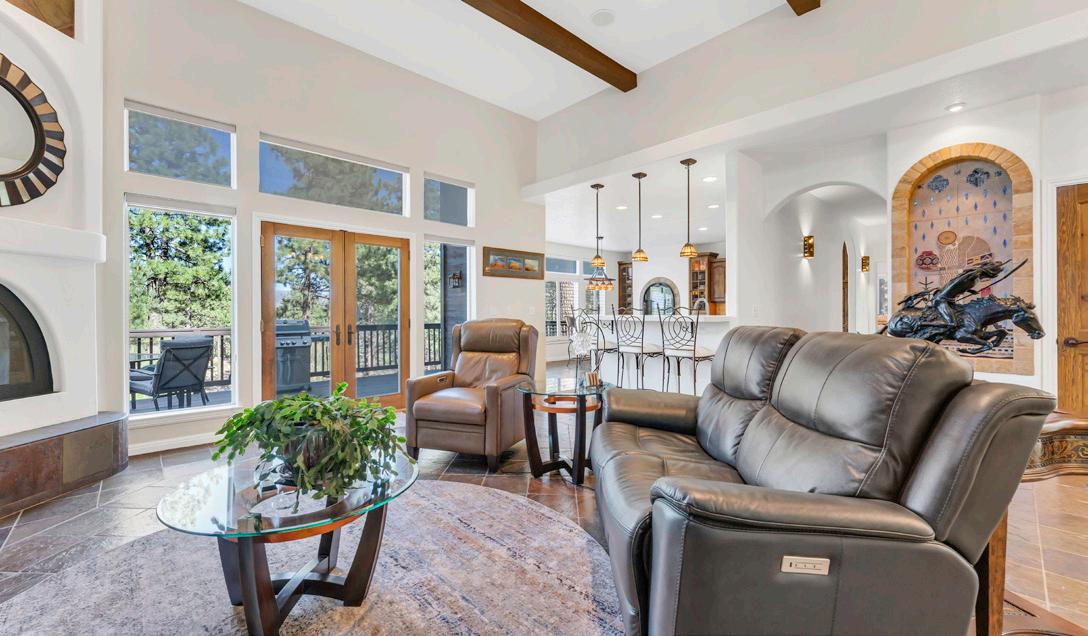



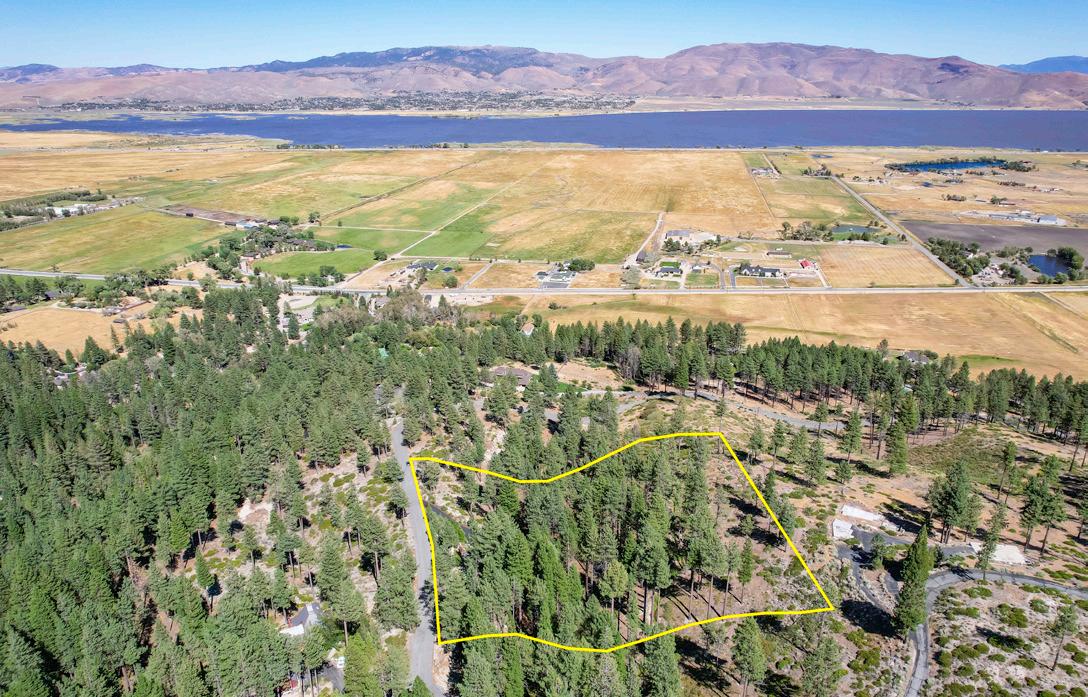

Welcome to Franktown! This meticulously maintained custom mountain home sits on 5 private acres, blending modern luxury with serene rural living. Enjoy breathtaking views of Washoe Lake and the mountains from beautifully landscaped grounds featuring a pond, waterfall, and seasonal creek. The primary suite offers a two-sided fireplace, spa-like bath, and private balcony. Two additional bedrooms each have ensuite baths with custom stonework and private balconies for added comfort and privacy. The gourmet kitchen boasts new quartz countertops, stainless steel appliances, and knotty alder cabinets. Designed for all seasons, the home includes roof heat cables, a whole-house generator, and a water filtration system. Outdoor enthusiasts will appreciate nearby hiking, boating, and skiing, with Reno and Carson City just 20 minutes away, and Lake Tahoe only 40 minutes. With ample storage for gear, this home strikes the perfect balance between elegance and adventure.



10800 SHAY LN, RENO, NV 89511
5 BEDS | 6.5 BATHS | 5,971 SQFT
| WATER RIGHTS INCLUDED | $2,999,999
• Extraordinary 2+ acre Shay Estate designed by a renowned architect.
• Grand home with luxurious amenities and exquisite craftsmanship.
• Stately approach with a porte-cochère driveway.
• 5 large bedrooms, each with its own en-suite bathroom.
• Versatile flex room that can serve as a 6th bedroom, office, or TV room.
• Unobstructed views of Mount Rose and the Sierras.
• 4-car garage with a large storage room, and a separate RV garage.
• Primary bedroom on the main floor with a custom mantle fireplace and French doors to the patio.
• Adjoining en-suite office, nursery, or gym in the primary bedroom suite.
• Two walk-in closets and a luxurious bathroom with double sinks, jetted tub, and walk-in shower in the primary suite.
• Gourmet kitchen with knotty Alder cabinets, granite slab and butcher block counters, prep sink, top-tier appliances, and a wine fridge.
• Breakfast nook with serene views of the park-like yard and pond.
• Temperature-controlled wine room.
• Hickory floors with unique Tuscan wall textures.
• Double-sided buffet in the dining area.
• Loft area overlooking the great room, with a balcony offering stunning views of the pond and grounds.
• Private orchard with peach, apple, and plum trees.
• Unparalleled luxury living.
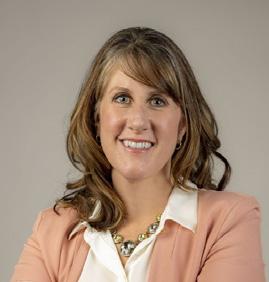
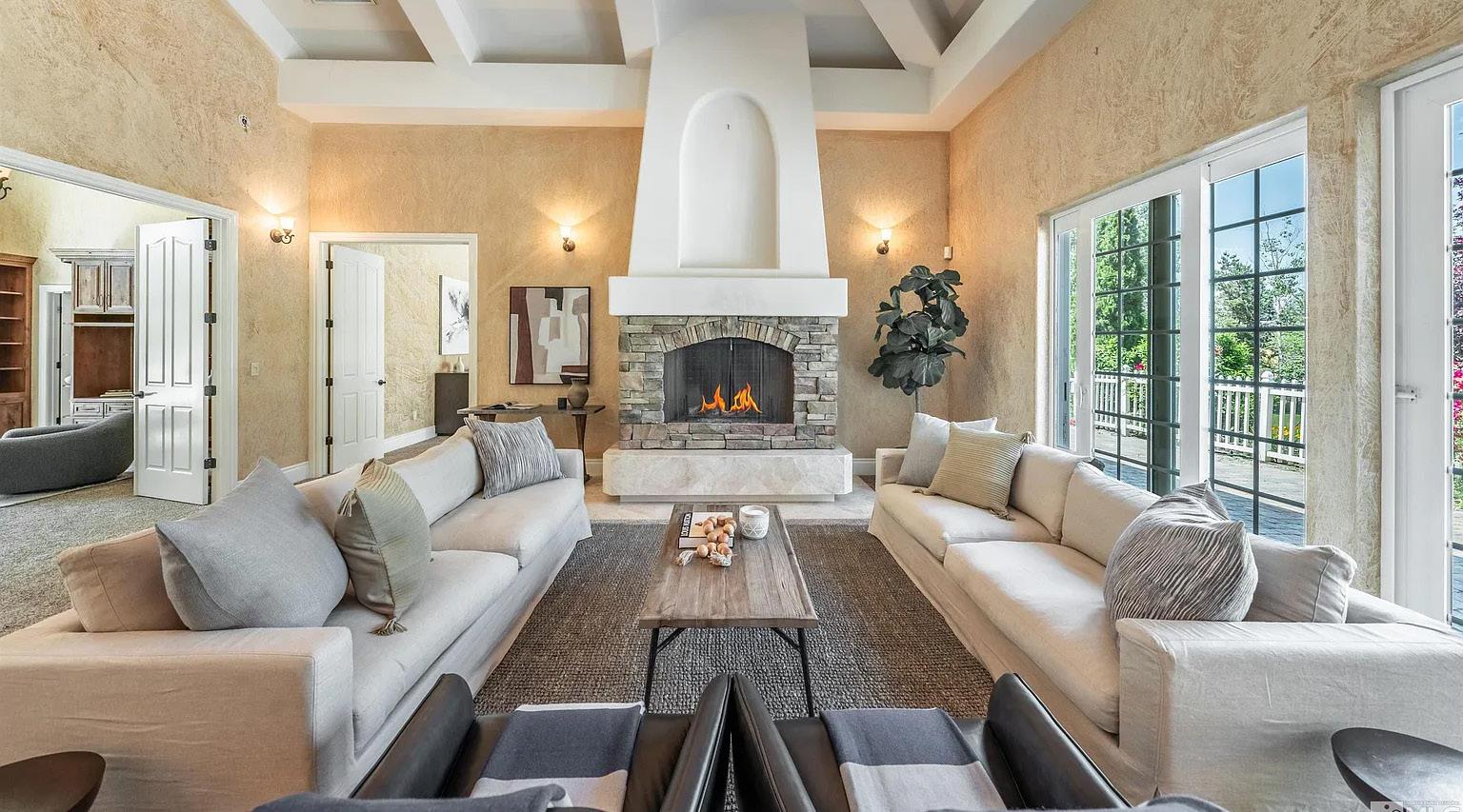
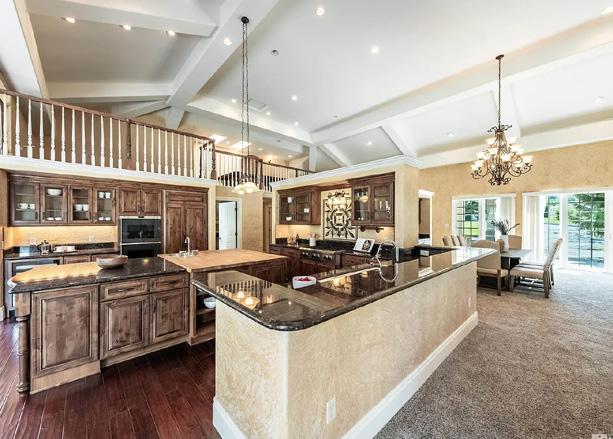







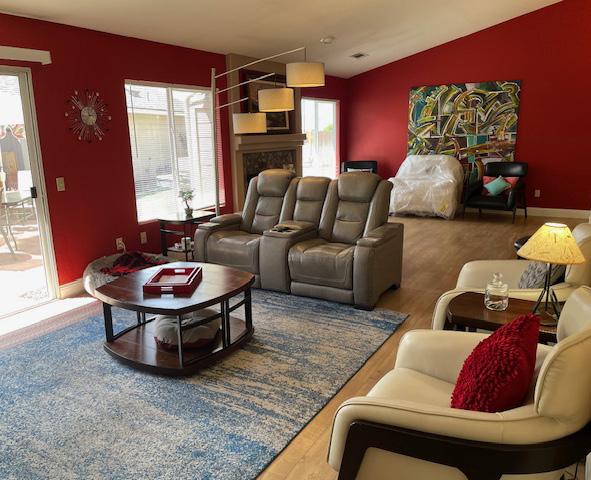
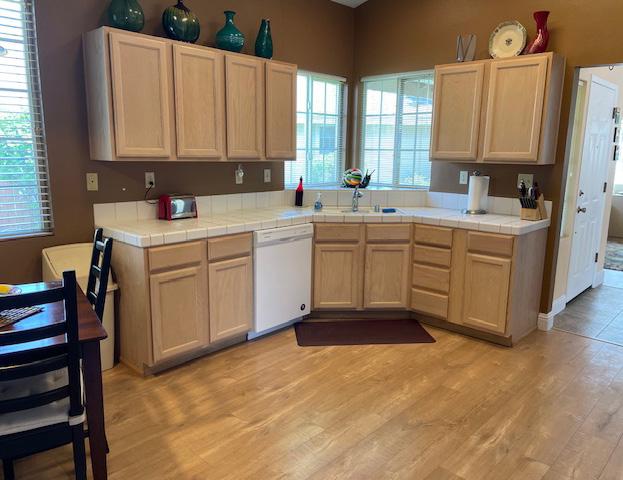

Linden Court, Minden, NV 89423
This beautiful, well maintained home is located in a secluded cul-de-sac in Winhaven Gardens and is ready to move into. It has the largest floor plan in this division. It has an awesome easy to maintain yard in the back with two patios. There are scenic mountain views of two different mountain ranges. The new 40 year old roof is less than two years old. The water heater was recently replaced, and the home inspection and repairs have been completed. Located within a 30 minute drive to Lake Tahoe and a 45 minute drive to Reno, this property is a great buy. An HOA provides the road maintenance and the landscaping for the front and side yards. If you are looking to live in a beautiful quiet area, this is it!



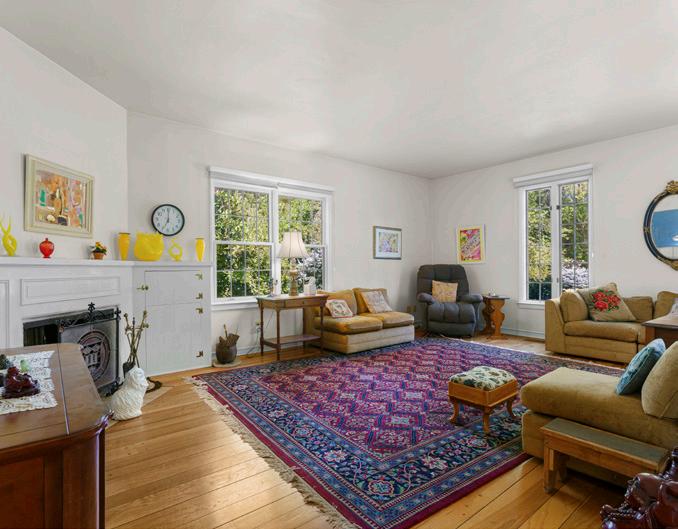


With close proximity to the Governor’s Mansion, schools, downtown and more, this quaint historic home awaits! Erected in 1940 (with addition built in 1995), the estate radiates timeless charm while offering modern upgrades, including a new roof, EV charger in the garage, and updated electrical. The interiors boast hardwood floors and ample natural light, admired through the den, formal dining area, living room and second story. A gold-plated mirror, that’s over a century old, being sold with the home. The kitchen highlights an abundance of white cabinetry, whimsical blue countertops, built-in desk, and a dining nook. Ascend one of the two staircases to the bedrooms, including the sprawling primary suite where you’ll enjoy a generous walkin closet, private sun room and huge bathroom featuring dual sinks and an additional washer/dryer setup. Outside, the large lot (includes lot behind the home) curates park-like ambiance with mature foliage, concrete patio and garage/workshop.




2844 PINEWOOD PLACE, CARSON CITY, NV 89703



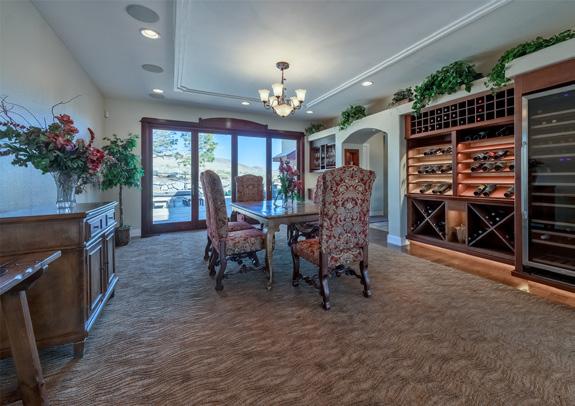
4 BEDS • 3.5 BATHS • 3,858 SQFT • $1,949,000 This custom home has many great features. Starting with a fabulous breath-taking panoramic views of the city, valley and mountains. This one plus acre lot sits elevated on a private hillside tucked away in a beautiful quiet neighborhood. This gorgeous 4 bedroom 3 and a half bath home has an open floorplan with high ceilings and huge windows that fill it with tons of natural light. Recent upgrades include new paint, Jack and Jill style bedrooms and a beautiful fully landscaped backyard that was made for family gatherings and entertaining. It has a jacuzzi, firepit and outdoor cooking area. The kitchen has hickory cabinets, granite counters and island with bar seating. It opens up to the dining area that has a two-sided fireplace. You can step out onto the front deck sit and absorb the breath taking views. There is a circular driveway with RV parking and room for other toys. There is a large 4 car garage with a work shop area.


ANNIE TAYLOR-ZUFELT
REALTOR® I NRED #S.0200008 702.321.9269
Annie.Zufelt@cbselectre.com www.Annie-Zufelt.cbselectre.com
123 W. Second Street, CARSON CITY, NV, 89703

1720 E FIR AVENUE, SILVER SPRINGS, NV 89429
4.77 ACRES • $110,000

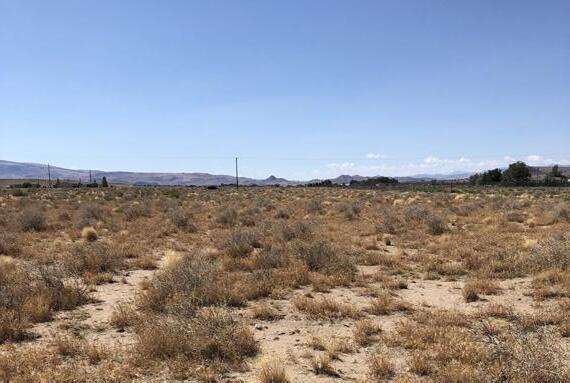


The leveled land with a half Commercial and half Residential is very rare to find around the area. The Electric Pole and Telephone/Cable box on the lot. The location is close to 95A and Hwy 50, drive a few minutes to new USA Parkway to huge Industrial area (TRIC) on route 80. The front road goes to Lahontan Reservoir. It has many potential ideas to do your own business while living in the lot. Great opportunity for the Investors. Finance Available.

REALTOR® | S.170116
775.721.4801
kimiko.kawada@cbselectre.com kimiko-kawada.cbselectre.com
Speaking English and Japanese with “OMOTENASHI=






3 BEDS | 3 BATHS | 3,614 SQ FT OFFERED AT $2,339,000

Discover the allure of Sierra Skies Ranch! This stunning 12.36-acre property is a haven for outdoor enthusiasts, offering ample space for horses, dogs, ATVs, and more. Revel in the breathtaking views of the Sierra Nevada mountains, with the pristine beaches of Lake Tahoe just a 30-minute drive away. The sprawling ranch house, over 3600 square feet, is ideal for entertaining with its impressive chef’s kitchen. It boasts three bedrooms plus an office, and three full bathrooms, ensuring ample space for everyone. The large bay windows offer stunning views of the Sierra mountains. A four-car garage provides extensive parking. Additionally, a sizable 25’ by 52’ shop, equipped with two 14-foot doors and 240V service, is perfect for storing your recreational vehicles. An attached onebedroom apartment comes complete with a full kitchen, bathroom, and laundry facilities. The property is subdividable. It includes a 3-stall barn with a tack room, bathroom, and hay storage.



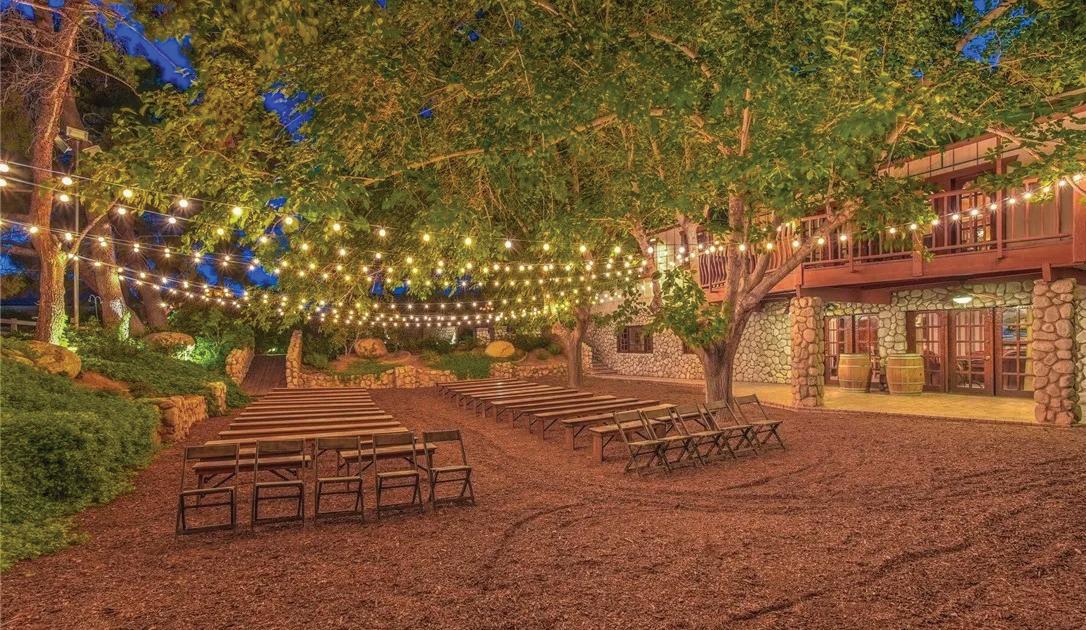
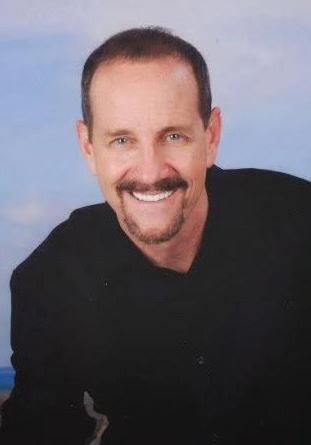

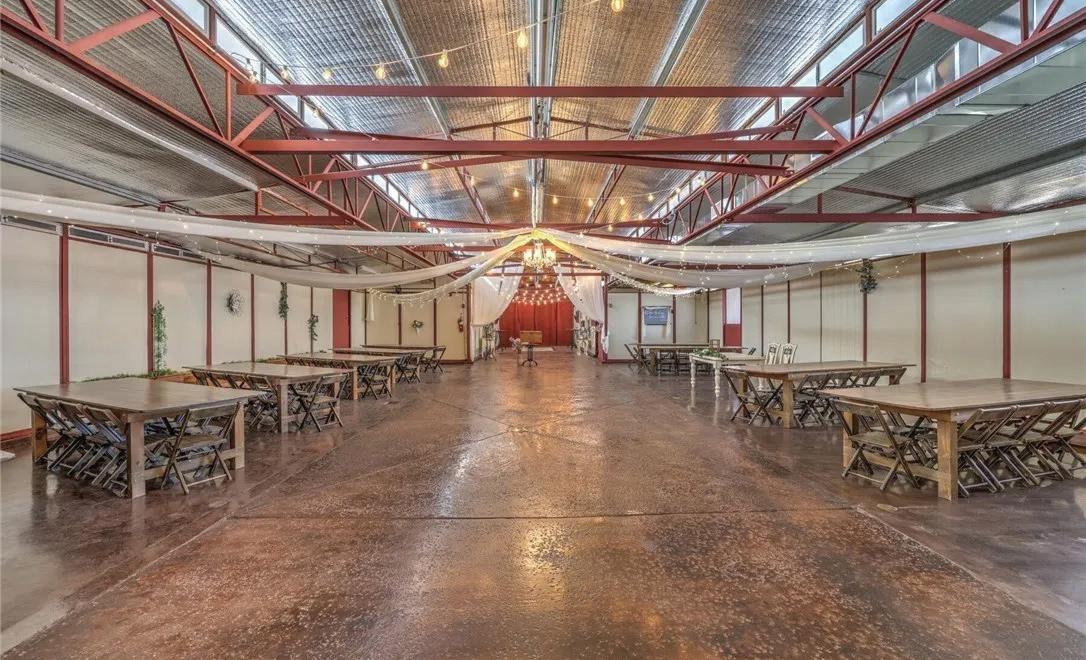

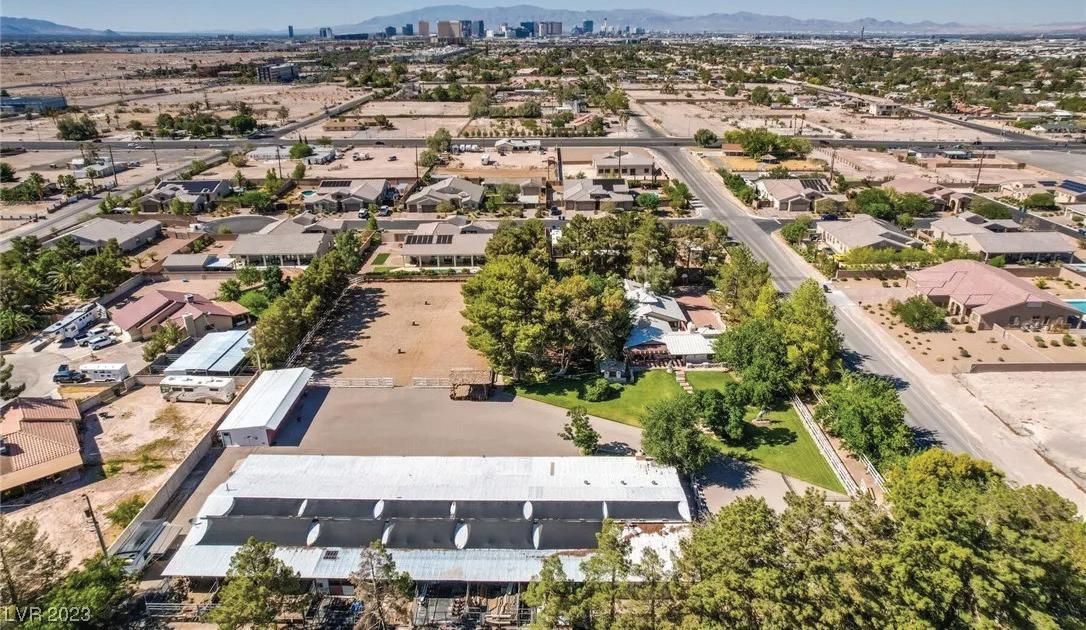

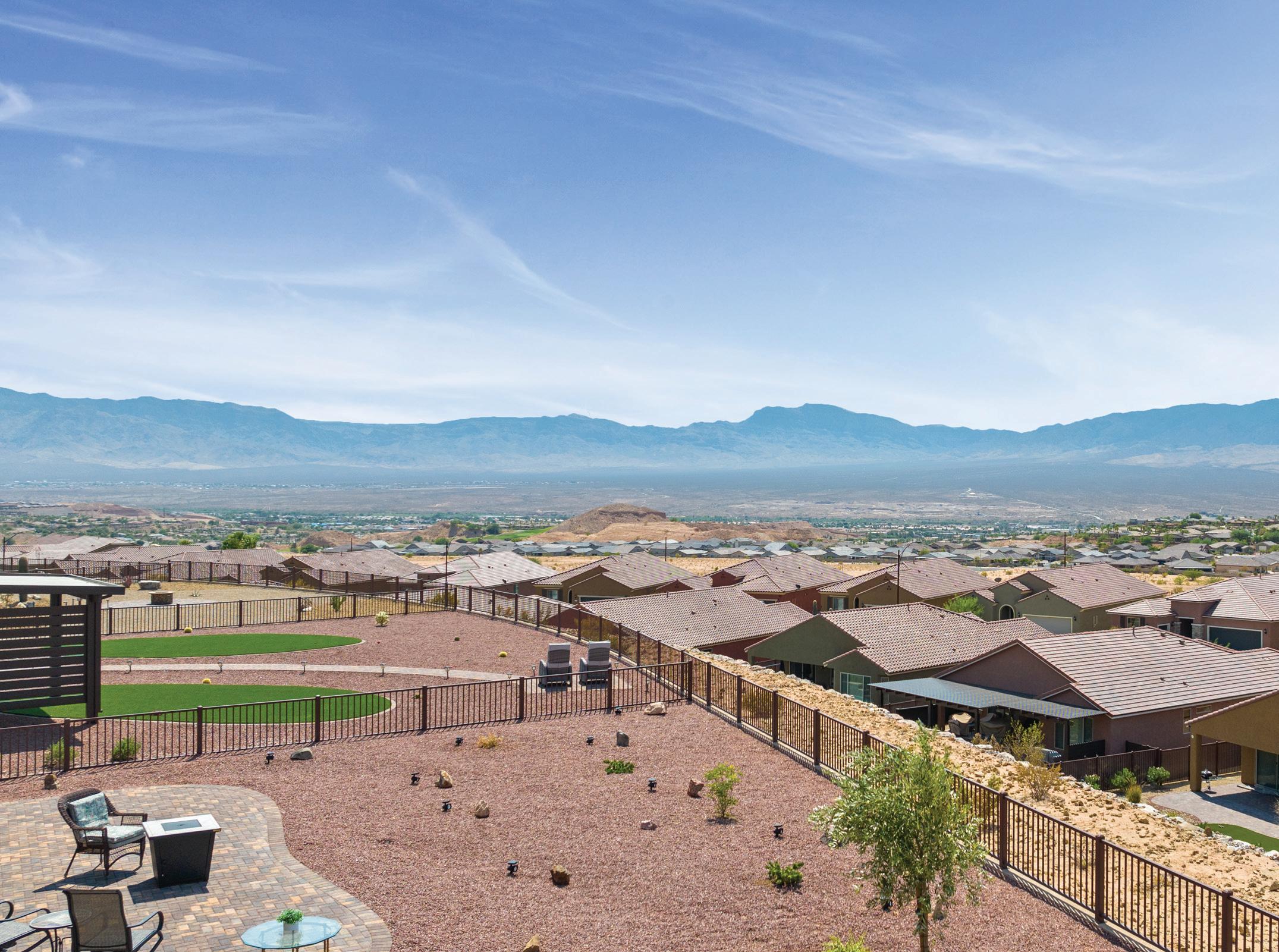
1001 FLAGSTONE BND, MESQUITE, NV 89034
3 BEDS
2 BATHS
2,033 SQ FT
$649,000

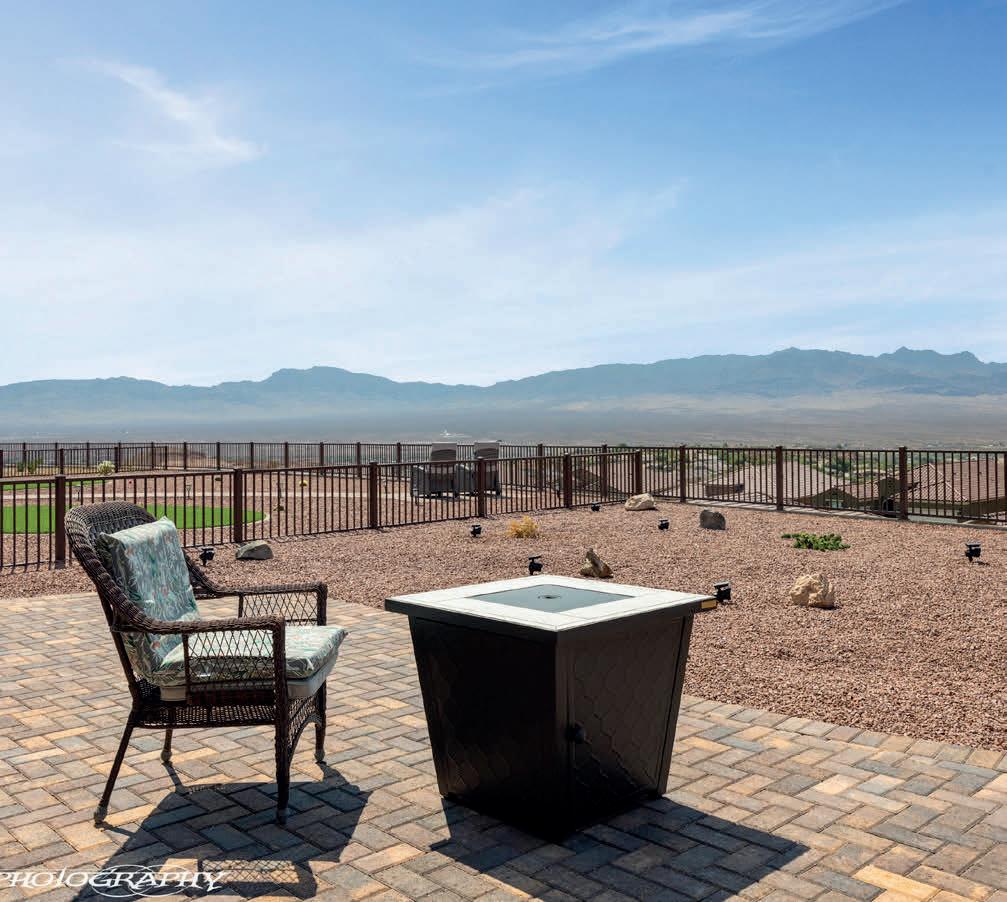

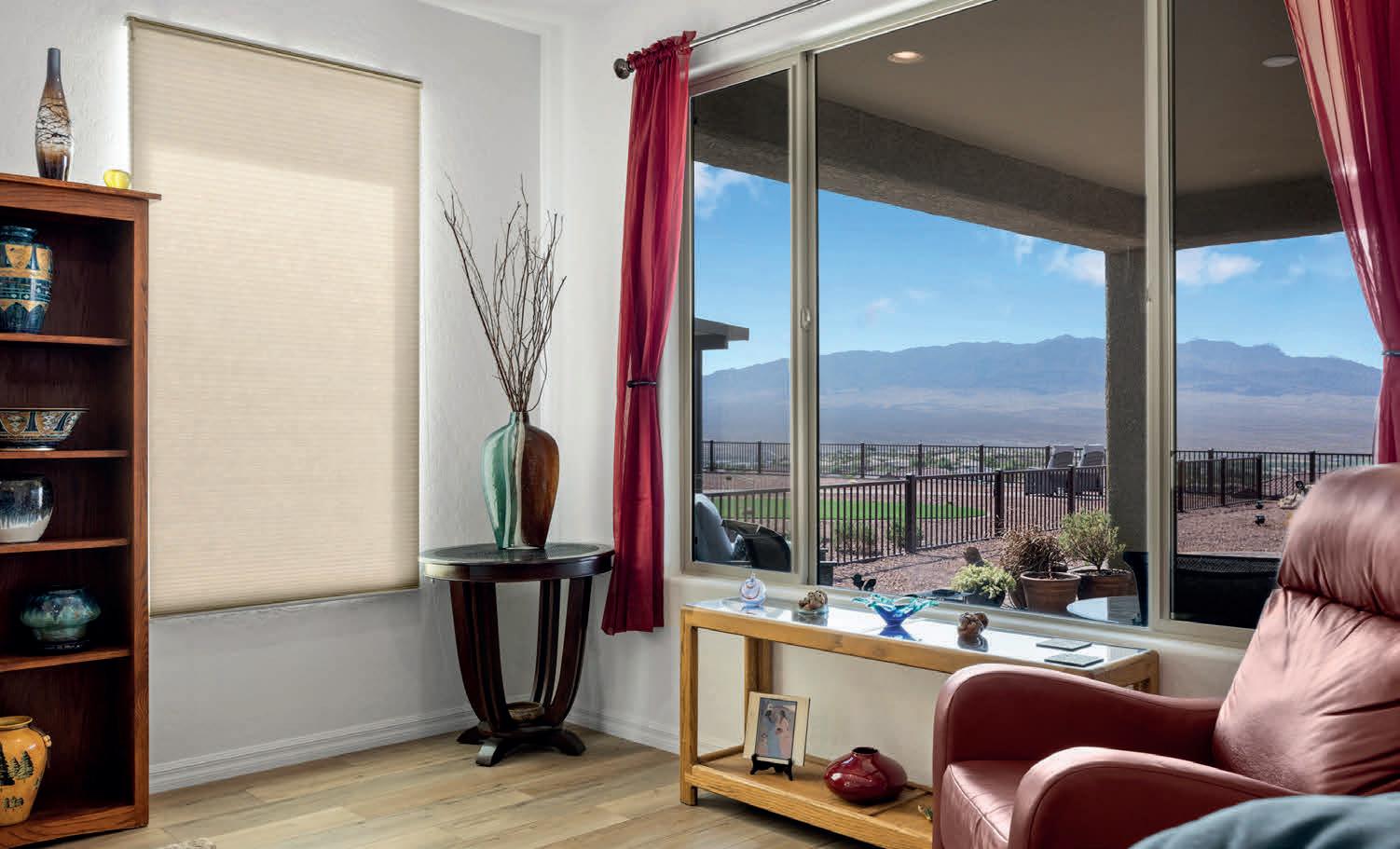





This homesite in Sun City Mesquite is oversized and perfect for any future plans for a pool or extended patio area or entertainment area. You can see the mountains, the valley and of course a couple of golf courses down the way. Walking into the home you are drawn to that opportunity out the back windows. Oversized Island in Kitchen for entertaining. and ILO of a den, home has a 3rd bedroom that is currently used for Office. Beautiful Luxury Vinyl Plank Floor throughout and Luxury Carpet in bedrooms. Soak Tub in Master with Tiled Shower. Laundry room is plumbed for a sink. Garage has 4’ ext & has a open storage area perfect for a work bench or such. Shades throughout are Down-Up for light and privacy. This is an exceptional home with an outstanding home site that is hard to find. Come find out what Mesquite NV and Sun City is all about.









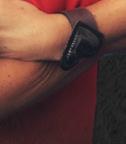




















































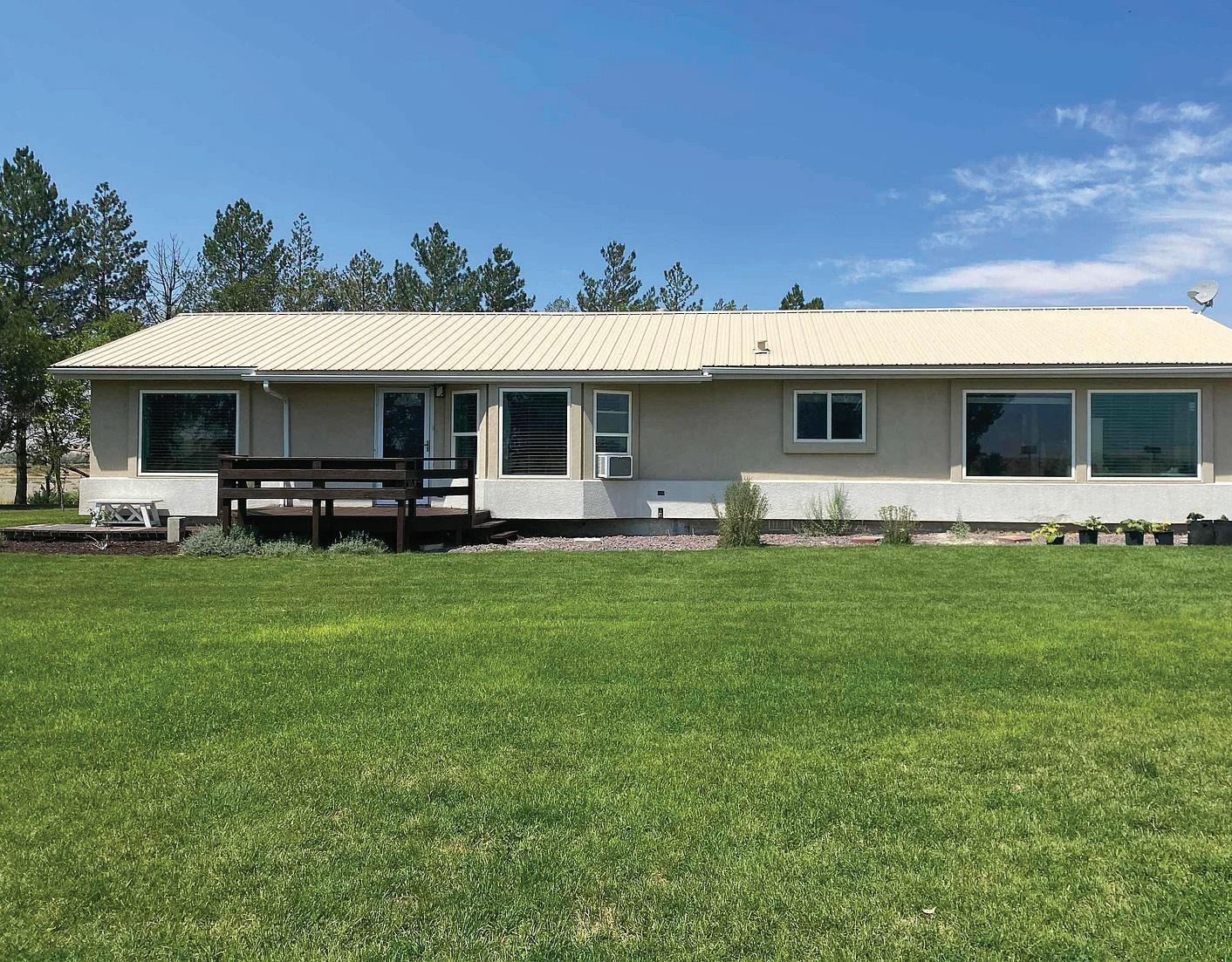


Bring your family and friends and all your furry critters! This beautiful home offers almost 20 acres of country living nestled up to the Humboldt River! Enjoy all the benefits of peace and tranquility of living in the country with just a short drive to downtown Winnemucca! Just under 20 acres in total this land offers 19 acres of water rights! Grow what your heart desires! Bring your horses, goats and all your furry friends! This home is a 3 bedroom 2 bath with a large walk in pantry off

of the kitchen and a bonus room to use as an office or library. Fully updated guest house on the property perfect for privacy and comfort! Enjoy your mornings on the deck with stunning views, ideal for sunbathing or stargazing at night! 4 car garage with 2 carports and plenty of space for an RV. Cute little shed for storing your tools included on this property. With just a short stroll to enjoy the Humboldt River! This property is perfect for the outdoor enthusiasts!





6371
$799,900 | 4 BEDS | 3 BATHS | 2,528 SQ FT
This Centennial Hills home is a 2021 DR Horton build. Single Story 4/3, 2528 SQ FT, 3-car garage w/built-ins, a huge .22 acre lot - $90K backyard upgrade for heated pool w/ waterfall & landscaping. Your buyers will love the walk-in pantry! A covered back patio looks out onto the pool, and an additional patio deck w/ gas stub is here to add an outdoor kitchen, with lots of turf yard left to enjoy. The Pool has a Waterfall feature and changing light colors. The 2 front bedrooms have reach-in closets, 1 ensuite bedroom has a large walk-in closet and the primary bedroom has 2 walk-in closets, a separate bathtub, a separate shower & water closet. This is a single-story community so privacy is a reality. Smart Home Wired. Water Filtration System and Softener for the whole house and Reverse Osmosis in kitchen. Surrounded by bike trails, shopping, & Restaurants. 10-min drive to Lone Mountain, 14-min to Downtown Summerlin, 20-min to Red Rock Canyon or Downtown Vegas & 30-min to Mt Charleston.






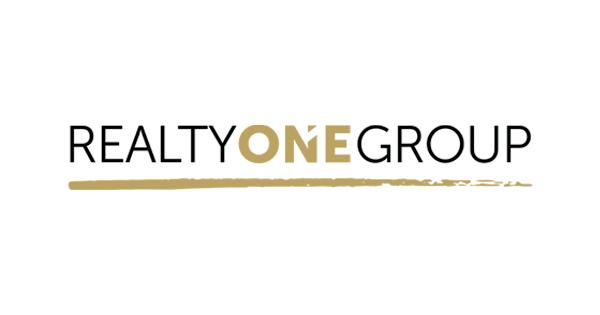

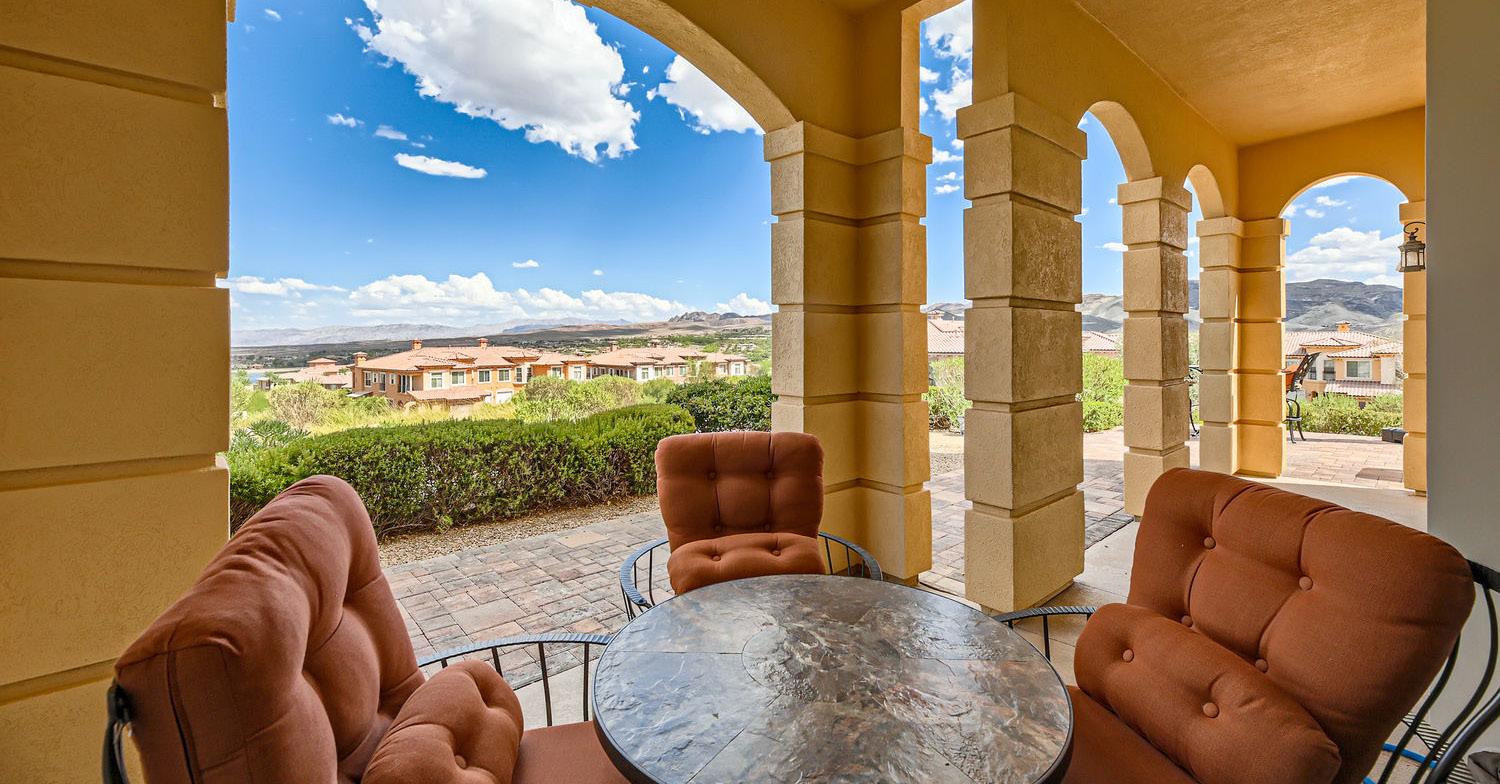




2 bedroom luxury condo at V at Lake Las Vegas that offers an upscale living experience in one of the most picturesque locations near Las Vegas. Nestled in the scenic Lake Las Vegas community, providing stunning natural beauty all around. Private end unit with full terrace VIEWS VIEWS VIEWS of Reflection Bay Golf Course, Vineyards, Mountains, Lake Las Vegas and Lake Mead. Both bedrooms with ensuite bathrooms. All doors open up to the outside with 3 covered patios. Perfect for outdoor dining or simply to relax. Kitchen includes stainless steel appliances and a wine fridge too! Great Room has beautiful views and a fireplace to cozy up to on chilly desert nights. Home comes*FULLY FURNISHED*Community has a gorgeous clubhouse that includes gym, full prep kitchen, party room, pool, spa, BBQ area, gazebos, putting green and fireplace. Your new home is minutes to Montelago Tuscan
with

and Seasons Grocery. Brand New AC unit!
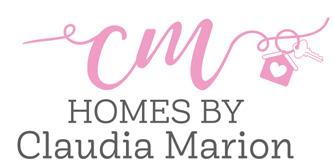



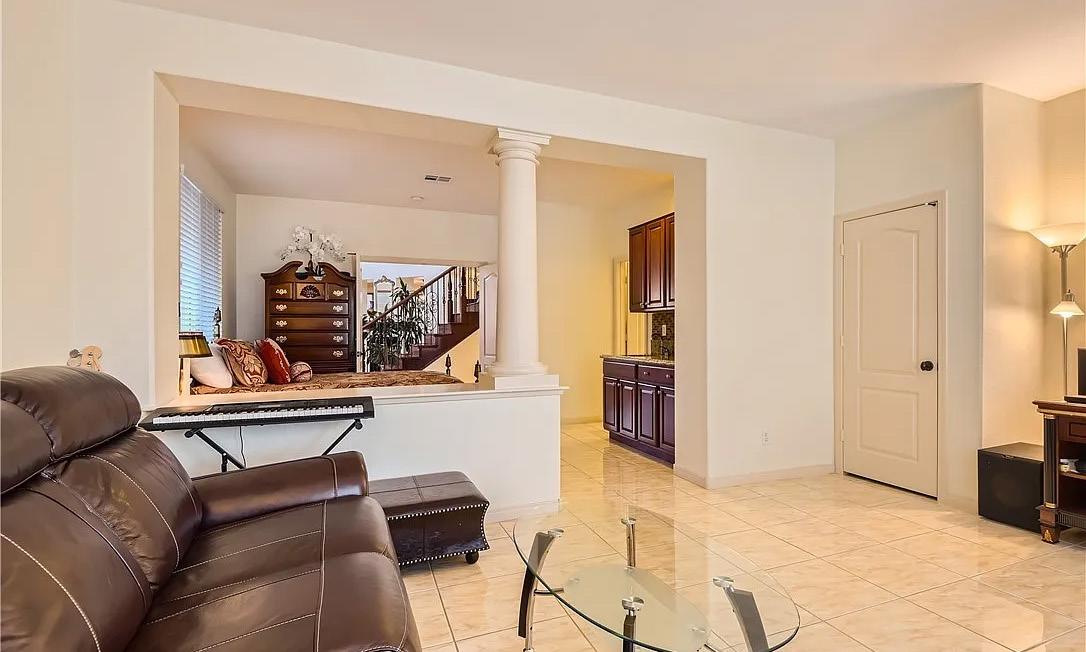



Step into elegance with this stunning Aliante home where luxury meets functionality. Versatile Multi-Generational residence offers a well designed suite perfect for independent living while still providing privacy and comfort. Complete with a bedroom, living area and private bathroom. Beyond its beauty, a grand staircase connecting levels that complements the overall design as you walk in. 5 bedrooms with an oversized loft and office/gym area that overlooks the family room. Primary bathroom has a shower and a bathtub complete with a chandelier. Dual walk in closets with mirrored doors. No 10x10 rooms here and each bedroom has an ensuite bathroom. Enjoy the backyard with a covered patio and beautiful faux grass. SOLAR makes the summer power bills less than $20 a month! A few steps from the 20 acre Aliante Nature Discovery Park with a lake, ducks, waterfalls, walking trails, playground, and much more, perfect for outdoor activities and family gatherings. This home offers everything you need “True Gem.“




Asking Price: $500,000 for Full Ownership
From trendy to unique formal wear apparel, our curated selection meets the needs of a wide audience both local and tourists
Are you ready to step into a thriving retail venture? We present to you an exclusive opportunity to acquire shares in one of this successful retail shop in the area or buy it all!
Proven Track Record
Prime Location
Diverse Product Range
Strong Online Presence
Dedicated Team : Why Now?


One of our partners is retiring now, selling his shares, offering you a rare chance to join an already operational successful business and take it to new heights. Strong foundation and growth potential, this is the ideal moment to invest in your future.
Don’t miss out on this chance to become part of a winning team. For serious inquiries and further details, contact Anna McDonough today and discover how you can make your mark in the retail industry!
Invest in success—your future awaits! Situated in the fabulous, bustling, Las Vegas NV, our location attracts foot traffic and ensures high visibility.
Known throughout Las Vegas as the pinnacle of fine living, One Queensridge Place is without equal in beauty, elegance and luxury. Timeless design abounds. Every inch of these prominent, dueling 18-story towers is the result of tireless precision and artistry. Offering unparalleled amenities and a central location, with easy access to fine dining & shopping.
BUILDING FEATURES
•2 4 Hour Security | Valet
•The atre
•W ine Cellar
•Roman Men and Women’s Spa, Steam & Sauna
•Fitne ss Center with Yoga/Pilates Studio
•Indoor Lap Pool | Outdoor Pool & Spa



RANDY CHAR B.0143566.LLC PRESIDENT & CORPORATE BROKER
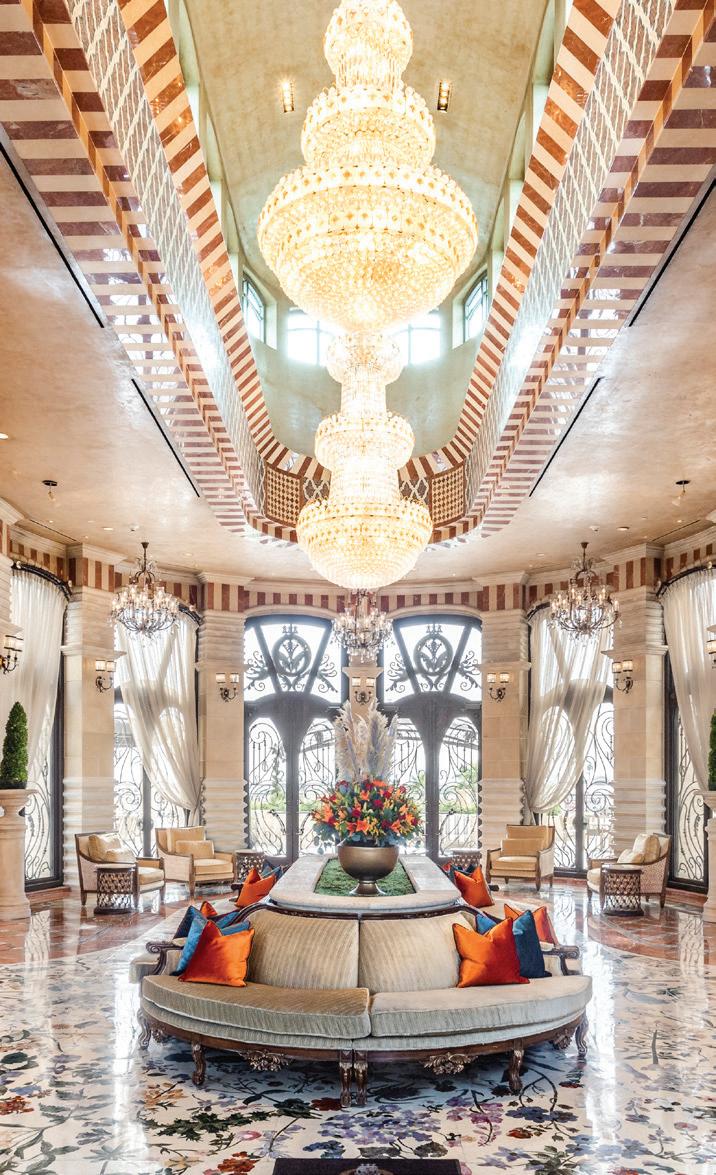


VIRTUALLY STAGED
9101 ALTA DRIVE #12
2 BEDROOMS | 3 BATHROOMS
2,046 SQUARE FEET
9101 ALTA DRIVE #1001
$935,000
4 BEDROOMS | 6 BATHROOMS
4,792 SQUARE FEET
$2,750,000
SCAN TO LEARN MORE
SCAN TO LEARN MORE
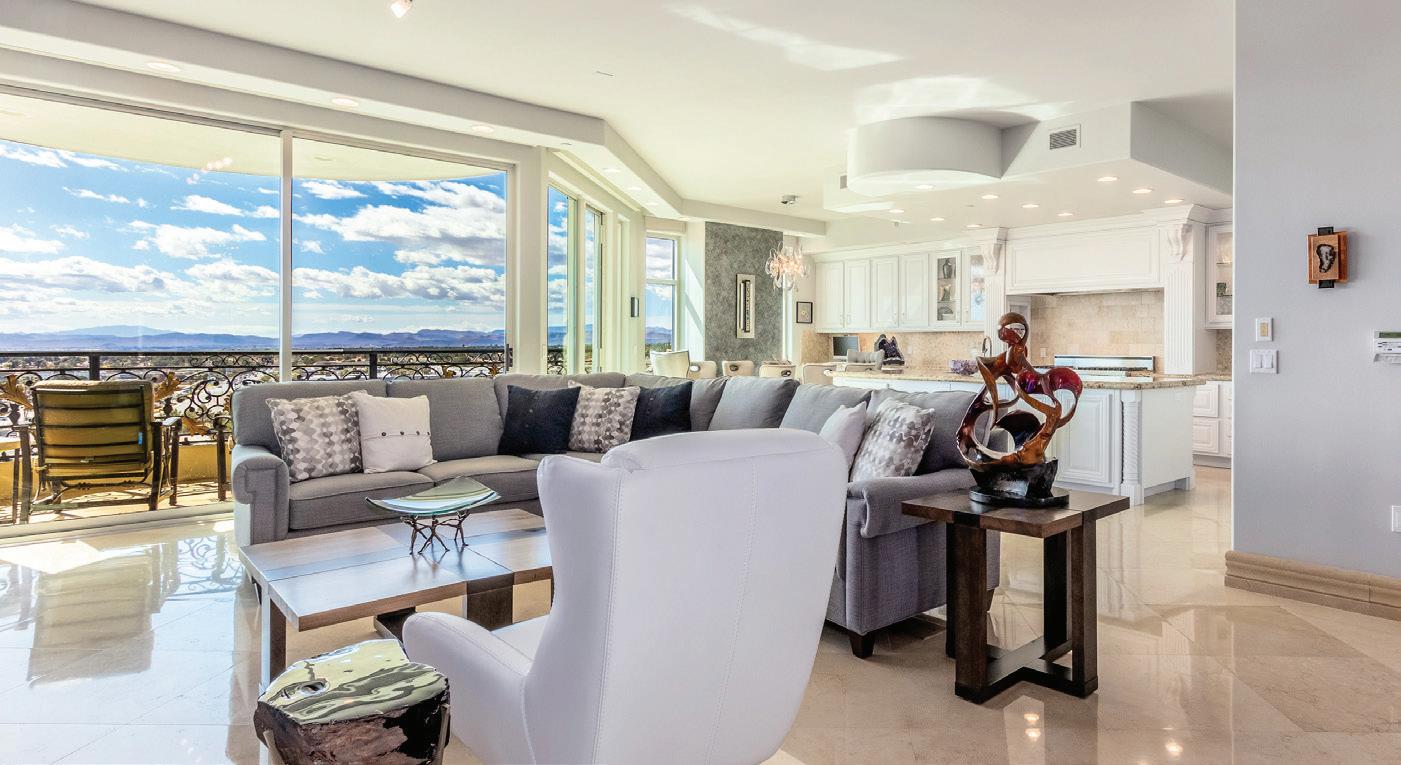
JUST SOLD
9103 ALTA DRIVE #1003
2 BEDROOMS | 3 BATHROOMS
2,638 SQUARE FEET
9101 ALTA DRIVE #1206
$1,400,000
2 BEDROOMS | 3 BATHROOMS
2,137 SQUARE FEET
$1,299,000
SCAN TO LEARN MORE
SCAN TO LEARN MORE


9103 ALTA DRIVE #603
2 BEDROOMS | 3 BATHROOMS
2,638 SQUARE FEET
9103 ALTA DRIVE #1003
$9,000/MONTH
2 BEDROOMS | 3 BATHROOMS
2,638 SQUARE FEET
$1,575,888
SCAN TO LEARN MORE
SCAN TO LEARN MORE
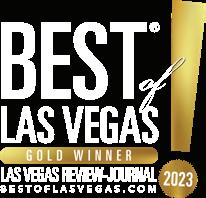

Known throughout Las Vegas as the




Park Towers at Hughes Center is the only choice for those who seek the ultimate standard of living in the Las Vegas area. Each of the 84 exclusive residences offers rooms of extraordinary proportions and exquisite attention to detail. The Las Vegas Strip is only minutes away, and you will never feel far from it all. With a private, residents-only spa and health club, swimming pool, tennis court, luxurious screening room, landscaped gardens, elegant wine cellar, concierge, uniformed valet parking, and state-of-the-art entertainment facilities at your disposal, it’s understandable if you choose to let the world come to you instead of leaving the front
NO ONE HAS REPRESENTED MORE BUYERS AND SELLERS AT ONE QUEENSRIDGE PLACE
RANDY CHAR B.0143566.LLC PRESIDENT & CORPORATE BROKER

VIRTUALLY STAGED



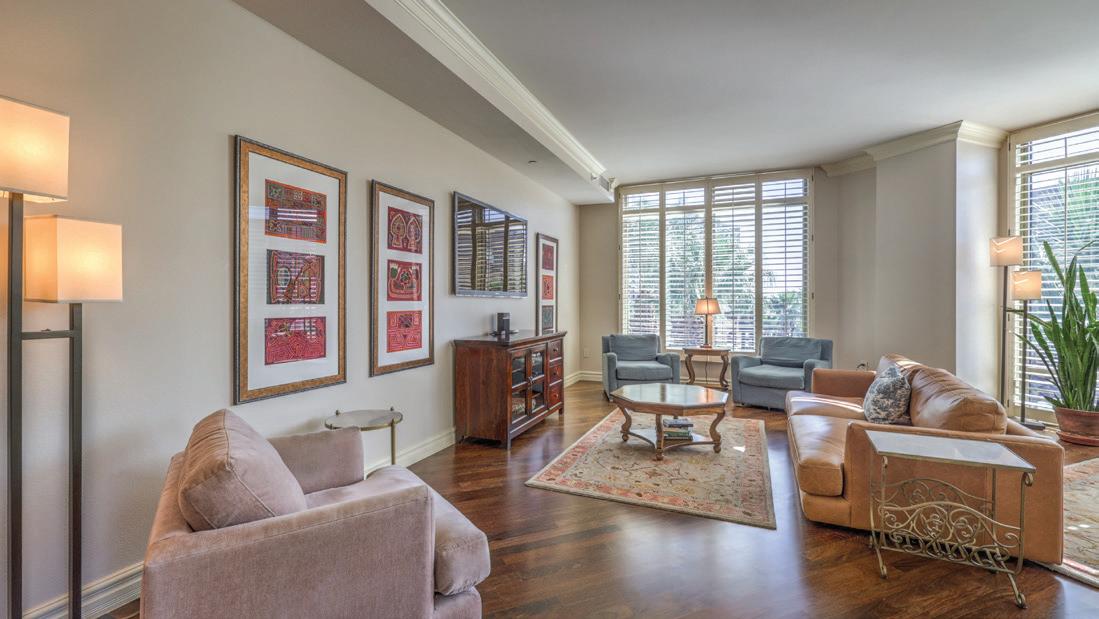

1 HUGHES CENTER DRIVE #1901
4 BEDROOMS | 6 BATHROOMS
6,779 SQUARE FEET
$7,750,000 SCAN TO LEARN MORE
1 HUGHES CENTER DRIVE #306
3 BEDROOMS | 4 BATHROOMS
2,251 SQUARE FEET
9101 ALTA DRIVE #1001 4 BEDROOMS | 6 BATHROOMS
$1,175,000 SCAN TO LEARN MORE
4,792 SQUARE FEET
$2,750,000
SCAN TO LEARN MORE
JUST SOLD
1 HUGHES CENTER DRIVE #1401
2 BEDROOMS | 2 BATHROOMS
3,515 SQUARE FEET
9101 ALTA DRIVE #1206
2 BEDROOMS | 3 BATHROOMS
SOLD FOR $2,925,000 THE HIGHEST PRICE PER SQUARE FOOT SOLD IN THE LAST 10 YEARS!
2,137 SQUARE FEET
$1,299,000



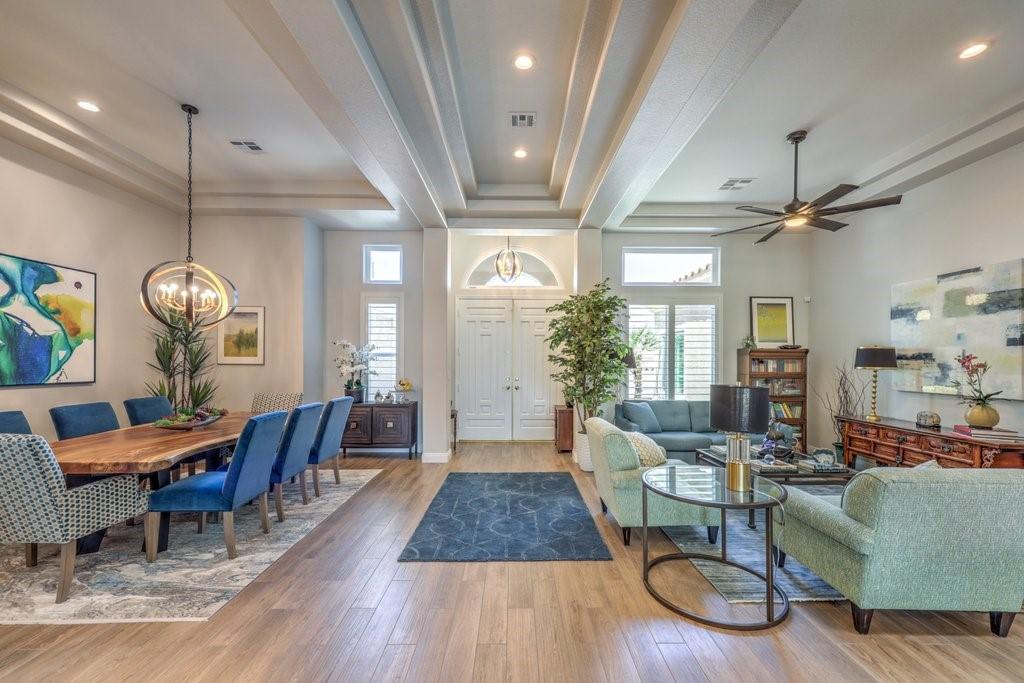

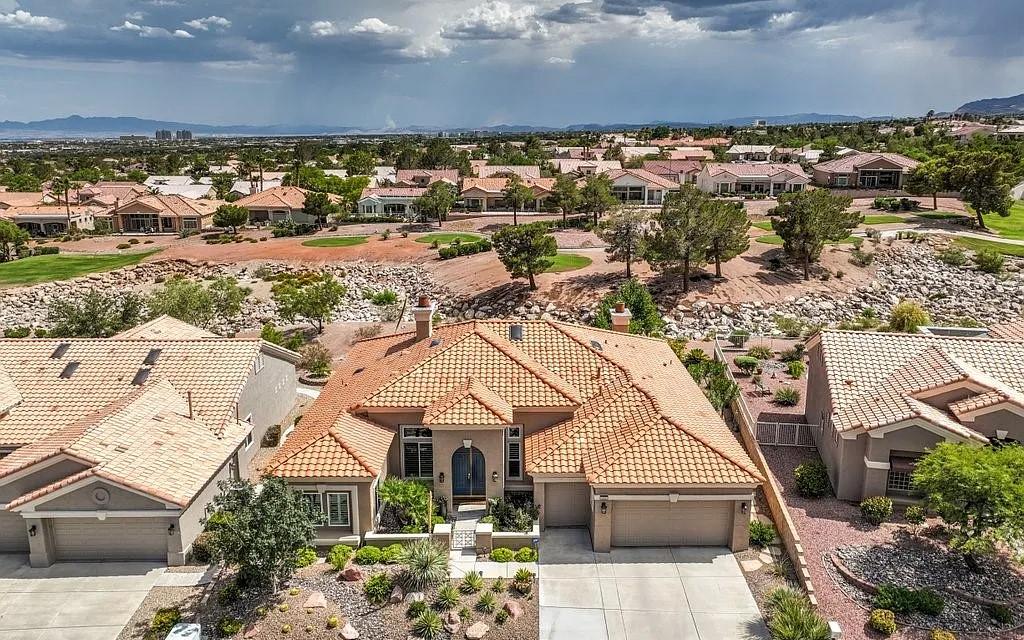
Welcome to your forever home! The most sought-after Aristocrat model in the prestigious Sun City Summerlin community. Completely remodeled w/ high-end finishes. No carpet, ceramic tile flooring throughout, Quartzite cntertops in the kitchen, bathrm & laundry rm. Kitchen w/ soft-closing dovetail maple drawers & 42 Wellborn cabinets w/ bottom pull-outs, Thermador cooktop w/ star flames & Bosch appliances including double oven & Avallon wine fridge. Marazzi tile & Quartzite backsplash add elegance to the gorgeous kitchen. Spacious open layout & high ceilings w/ 5 skylights, low-E windows w/ Sunburst shutters. 3 bdrms, 2 of wch are generously sized primary suites, each on opposite sides of the house for maximum privacy & comfort. 2nd primary bedrm features direct access to the backyard. Main primary bedrm w/ a spacious closet w/ built-in storage. Complete repiping done in 2022. Mountains surround the property. No rear neighbors, rear view is the 16th tee of the Highland Falls Golf Course.
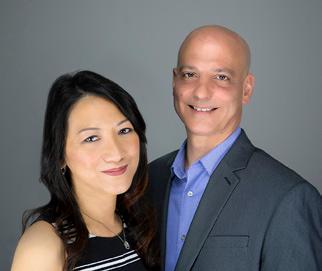
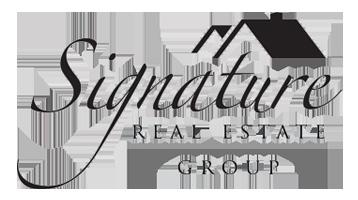














This former model home is nestled in a serene cul-de-sac. The spacious interior seamlessly blends elegance with functionality, offering the perfect balance for both everyday living and entertaining. The highlight of this home is the outdoor oasis. Step into your own private paradise with shimmering pool, where you can relax and unwind. Adjacent to the pool a covered patio kitchen beckons, complete with fireplace, ideal for entertaining year-round. This home also features a private casita, providing a retreat for guests. For those with outdoor toys, the oversized RV garage offers ample space to store your vehicles securely, with power, clean-outs, heat and air-conditioning. Every aspect of this home has been thoughtfully designed to elevate your lifestyle, from the elegant finishes to the practical amenities. Don’t miss your chance to call this stunning property your own and experience the ultimate in upscale living.
Offered at $2,599,000 | 5 BD | 5.5 BA






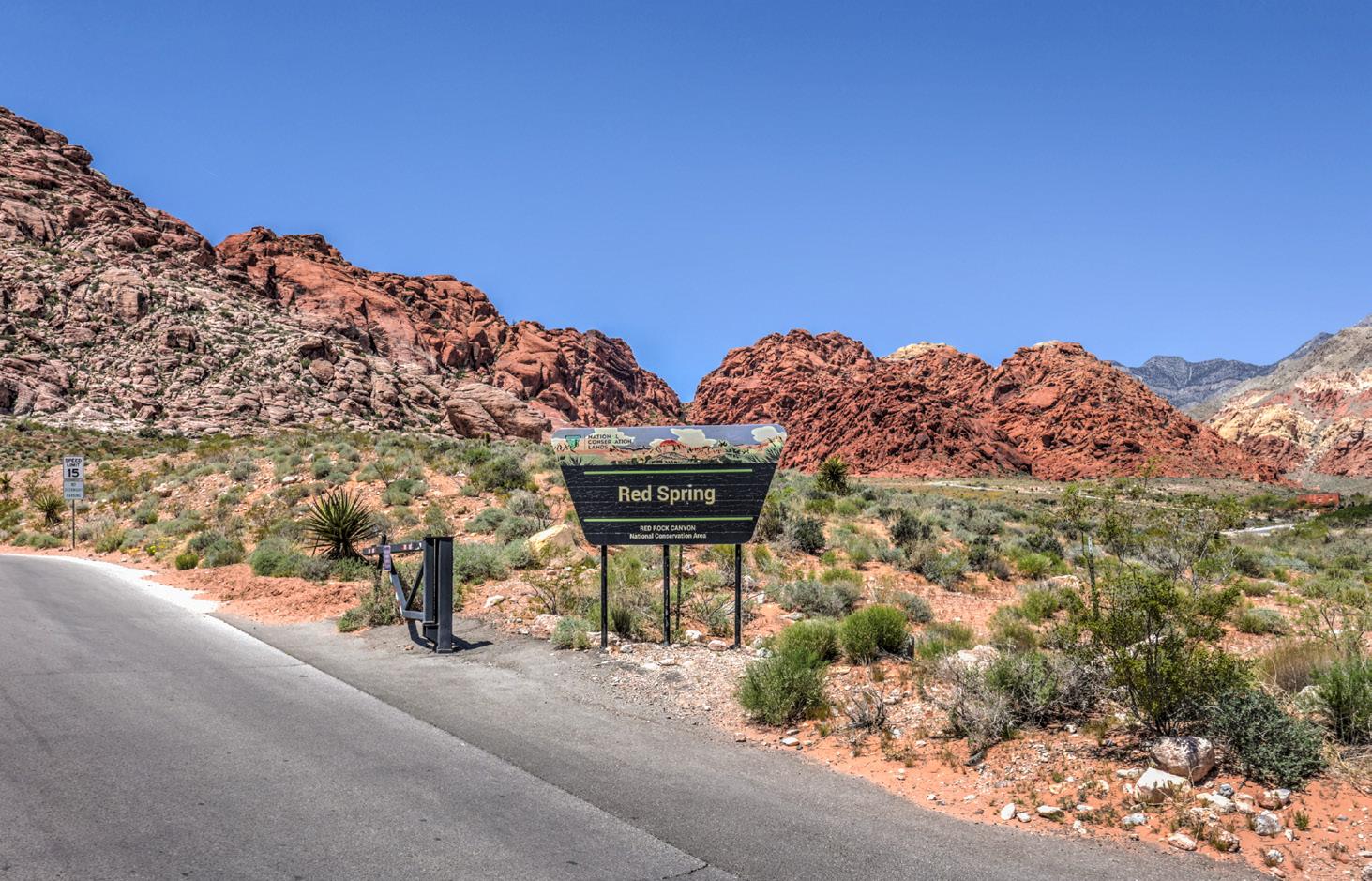

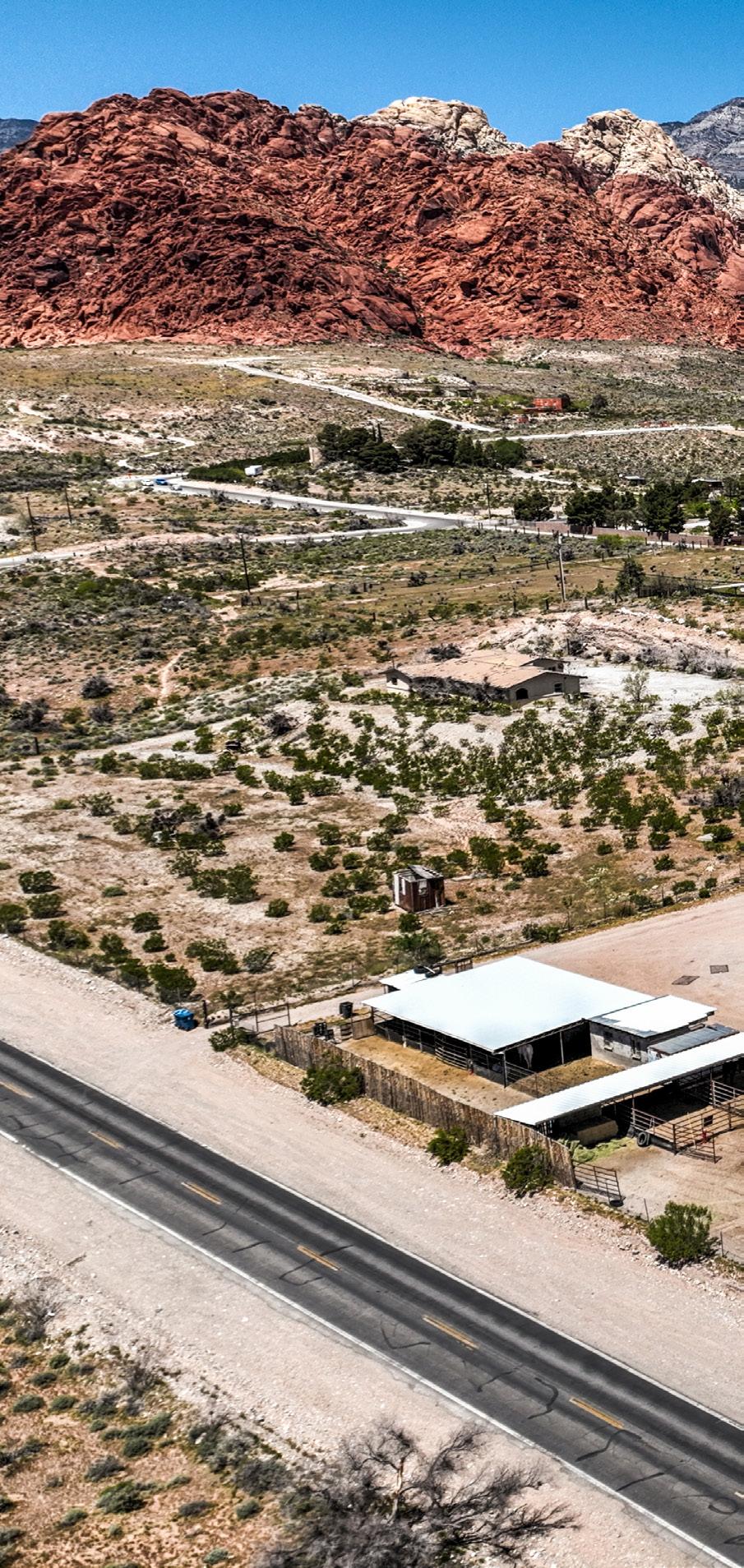
Take in the awe-inspiring sights of the Red Rock Canyons located in the Heart of LAS VEGAS! Outdoor lover Extraordinaire? Imagine having access to miles of hiking trails w/ the beautiful backdrop of the Red Rock Mountains & Red Springs hiking trails at your tippy toes! Like rock climbing or bouldering? Tackle well known areas like Kraft Mountain right in your own backyard! This property offers unique experiences that NO WHERE in the Las Vegas valley can offer! NO STREET LIGHTS so at night you can enjoy a starlit sky but still be close enough to the city. Red Rock Casino & Downtown Summerlin are less than 15 minutes away! Horse enthusiast will appreciate the block wall shed row style barn w/ additional outside stalls,large riding arena + MILES of exquisite challenging trail riding!






There are many reasons to choose this wonderful, small community of Mesquite, Nevada. It is a desert paradise that has activities for everyone!
Outdoor enthusiasts will enjoy the many of Mesquite, NV hiking and walking trails/paths, ATV trails, 7 golf courses, including the world-famous Wolf Creek Golf Course, road cycling, including lots to explore on e-bikes, and ATV trails. An hour drive will surely expand your options. Mountain bike enthusiasts can explore Gooseberry Mesa; boaters can relax on Lake Mead or the Sand Hollow Reservoir. Less than two hours North or South will give ski enthusiasts an opportunity to schuss down the slopes at Mount Charleston Ski Resort or Brian Head Ski Resort, UT. Your Mesquite, Nevada home is central to everything.
Don’t like the outdoors? Not a problem. Mesquite, Nevada provides many opportunities for you! If you are seeking a creative outlet, the Virgin Valley Artist Association offers you opportunities to go with the flow in multiple areas: pottery, painting, drawing, sculpting, and special class offerings. The Mesquite
Nevada Community Theater offers a place for you to hone your acting skills. Want to bring out the old tap shoes, or buy your first pair? The Mesquite-Toes dance troupe is a wonderful way to make new friends while exercising. Speaking of exerising—Mesquite, Nevada has both private and public workout facilities. The town’s recreation facility is amazing and affordable. Like to bowl? We have a bowling alley that also has league play.
Feeling lucky? Mesquite, Nevada has 3 large casinos— Eureka Casino, Virgin River Casino, and Casablanca Casino — and several smaller ones. Feeling altruistic? There are many opportunities to volunteer in a variety of settings and organiizations.
Don’t forget, travel about 75 minutes South to see the Las Vegas bright lights, shows, professional sports, and world class restaurants.
The same distance to the North will bring you to Zion National Parks natural splendor, dark skies, red rocks, and world class trails.
Our hometown charm and friendly residents will make you quickly learn—this is the place to call home!
www.liveinmesquite.com


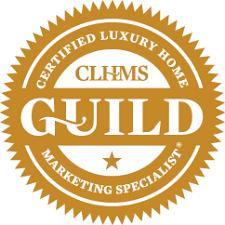
REALTOR® | NVRE S.174513
702.802.9710
Neil@liveinmesquite.com www.liveinmesquite.com

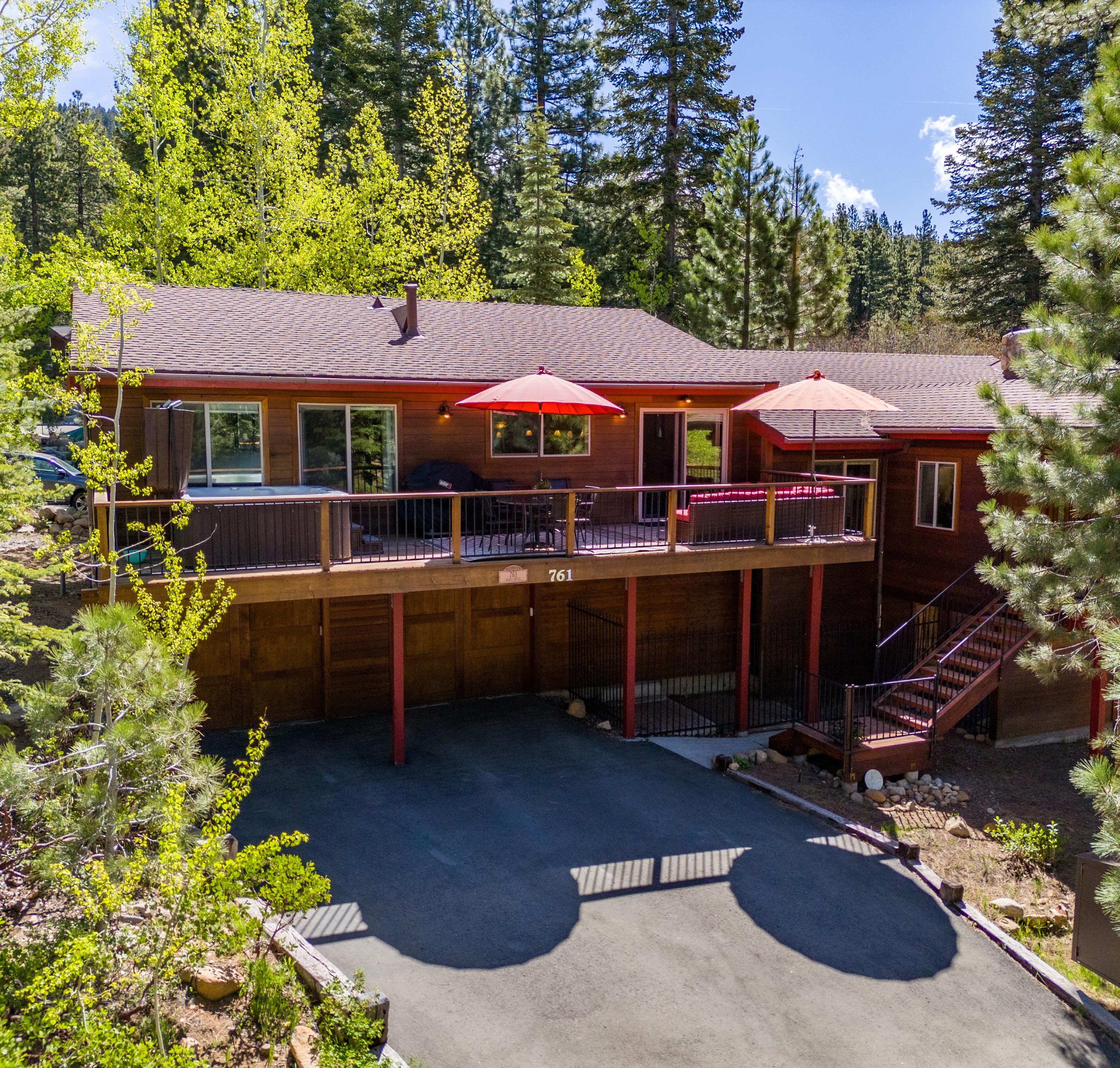



$2,129,000 PRICE

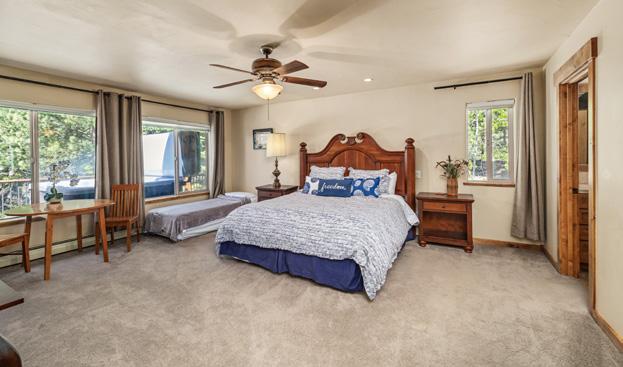
4 BEDS
3 BATHS
2,575

Located on the highly sought after Eastern Slope this beautifully maintained home sits on a quiet street with epic mountain views. The open floor plan leads you into a spacious living room with natural sunlight and river rock fireplace. Enjoy the large kitchen with knotty alder cabinets, hardwood flooring, stainless steel appliances and prep sink in the center island. As you walk onto the deck from the kitchen you will appreciate the mountain and tree views from the hot tub. The primary suite is grand with a sitting area, big windows and offers a large walk-in closet. The home is set up with smart technology and high efficiency hot water heater. The 2 car garage has epoxy floors and has plenty of room for cars and other toys. There is a dog run as well as a large unfinished basement/crawlspace. Just a short drive to Incline beaches, golf courses & other Incline amenities. Get NV tax advantages & full IVGID privileges with this lovely home.


797 IDA COURT, INCLINE VILLAGE NV 89451
5 BED / 8 BATH / 8,096 SQFT / $11,990,000
Experience unparalleled luxury in this magnificent Tahoe Mountain retreat with breathtaking Lake Tahoe views. Nestled on 5.35 acres, this 8,100 sq ft home boasts impeccable details and top-of-the-line finishes. The grand entrance features high ceilings with beams, a stone fireplace, and expansive windows framing lake views. The gourmet kitchen is a chef’s dream with slab granite counters, quartzite floors, and high-end appliances. The main level includes a luxurious Primary Suite with a gas fireplace and opulent bathroom.



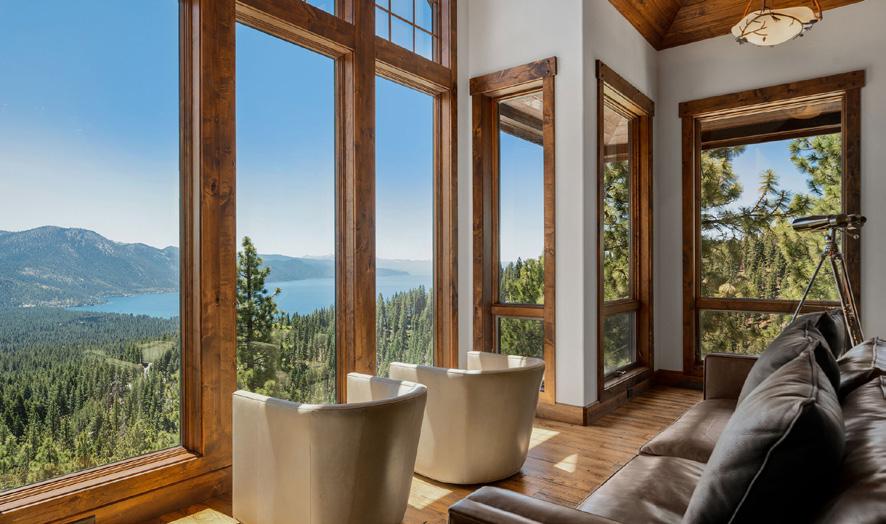
763 JUDITH COURT, INCLINE VILLAGE, NV 89451
7 BED / 8 BATH / 8,209 SQFT / $12,500,000
Perched atop a secluded mountain in Incline Village, this exceptional 9.63-acre estate offers breathtaking views of Lake Tahoe. Seamlessly blending modern functionality with old-world craftsmanship, this 8,209 sq. ft. home is one of the most distinguished properties in the region. Designed to showcase panoramic lake, mountain, and forest views, every room exudes elegance. The gourmet kitchen, dining room, and vaulted great room are perfect for entertaining.The estate features 7 luxurious bedrooms, 6 full baths, 2 powder rooms, and 4 fireplaces. The primary suite, located on the main level, includes two dressing areas, a large jetted tub, and a separate shower, all with mesmerizing lake views.






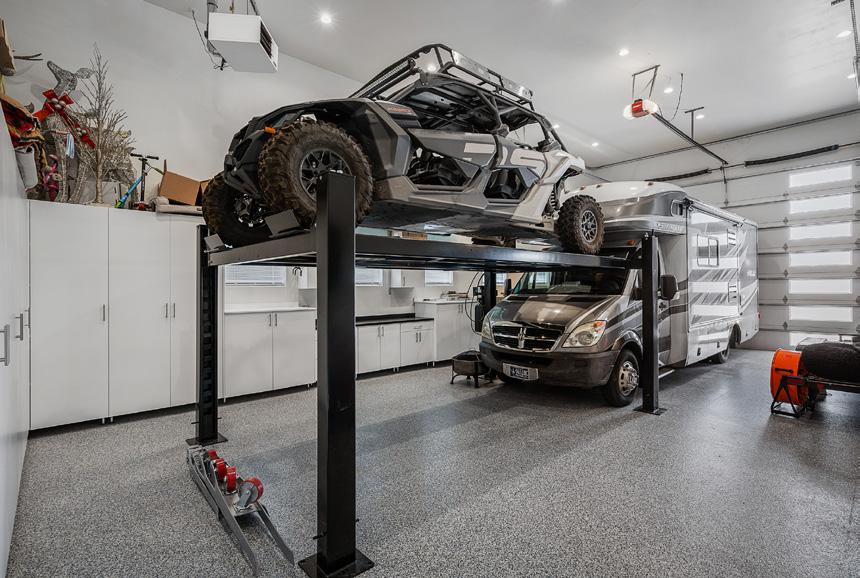
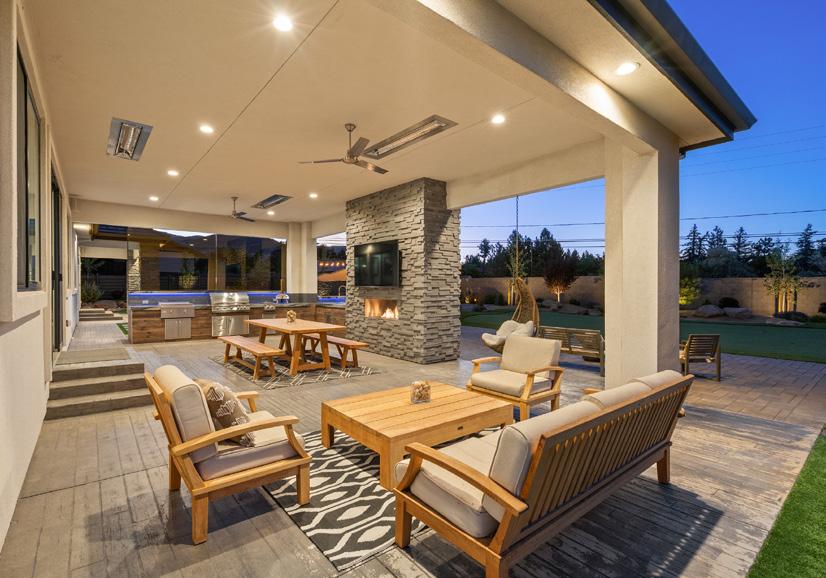







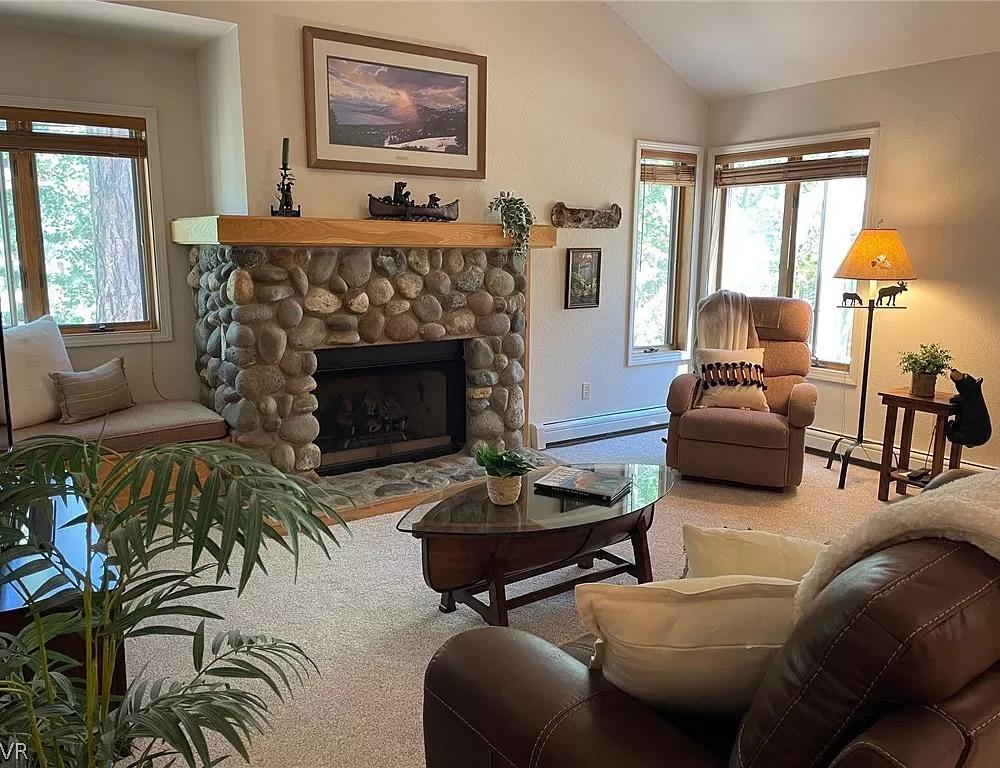
$1,100,000 | 2 BEDS | 2 BATHS | 1,111 SQFT
Lovely refurbished upper McCloud condo. Upper units feature a smart vaulted ceiling in the living room creating large open space. Enjoy sunny mornings on your private deck. Granite upgrades in kitchen and baths. Offered partially furnished. Small phase of only 32 units features a private spa. Easy walk to shopping, restaurants, casino and beach. Just a short drive to Diamond Peak Ski resort and ever increasing popularity to East Shore 3 mile walking path to Sand Harbor. McCloud’s 8 total phases have always been popular due to their convenient location to all restaurants, shopping and resident amenities.
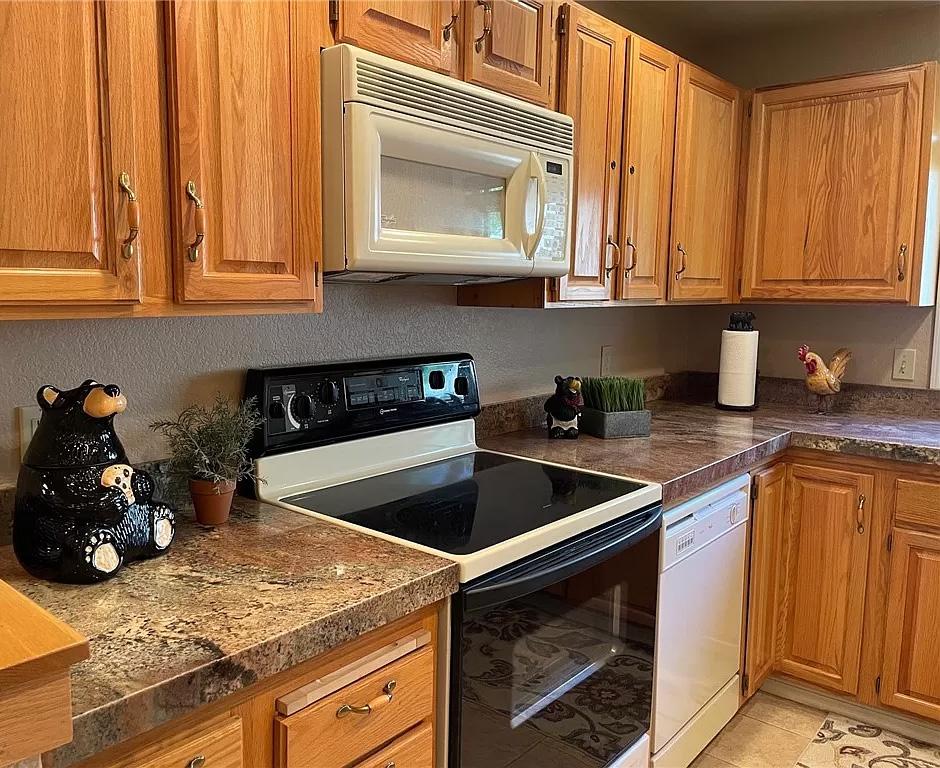

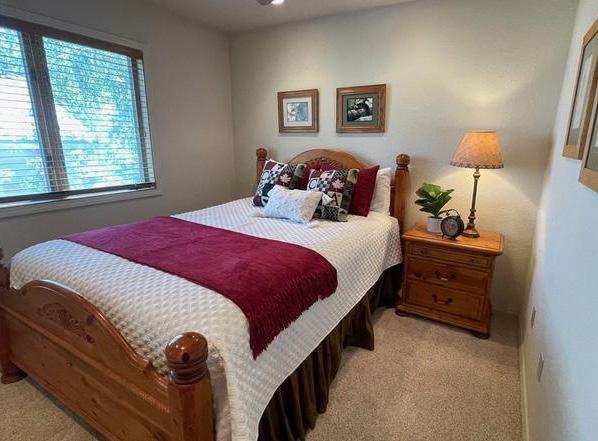











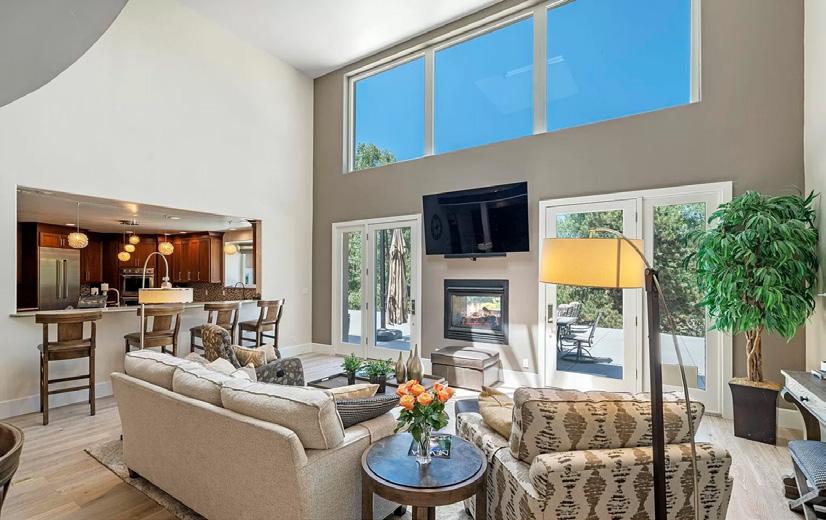
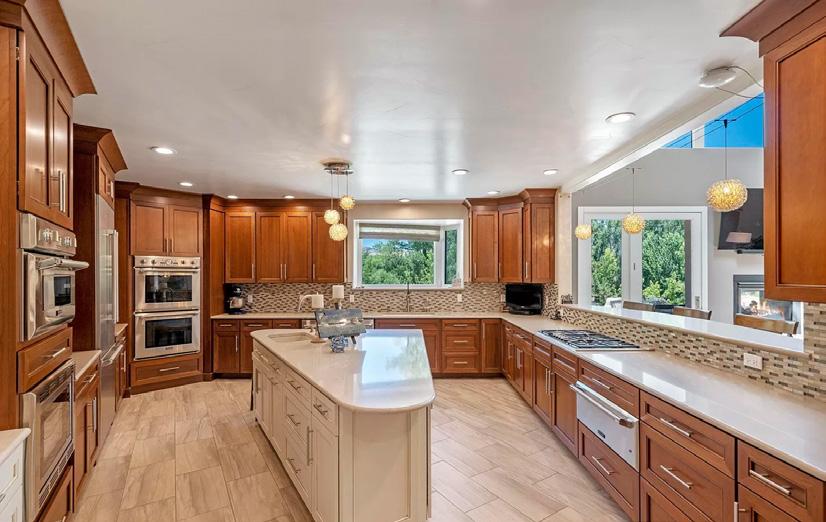
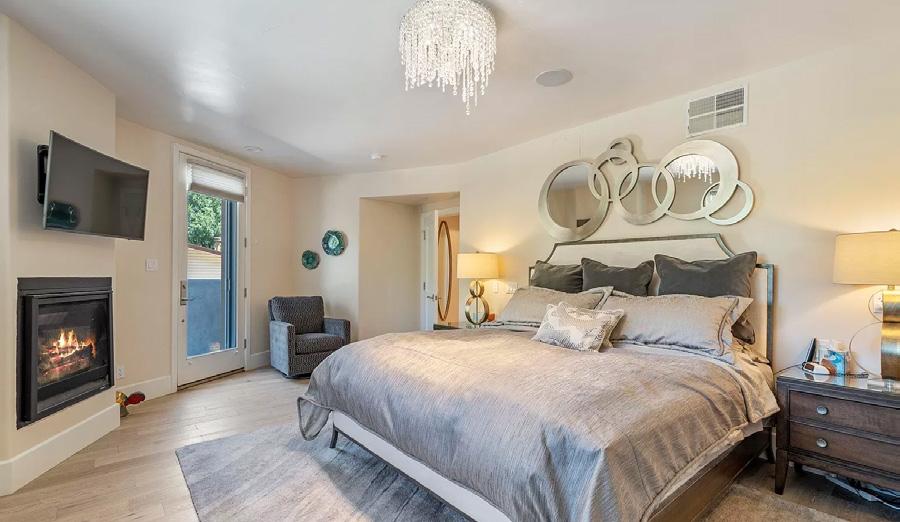
AMAZING VALUE! Your opportunity to own your own private fishing pond, invite your friends for an epic game of flashlight tag, plant a vineyard, an orchard and/or bring the horses! There are 3.47acres, with private water rights just waiting for YOUR imagination! Unwind on the Rooftop Deck with breathtaking views of sunrises, sunsets, and the city! This 6084 sq ft gem, with energy-efficient ICF concrete block construction and a sleek metal roof, beckons to those seeking a lifestyle of grandeur. The versatile floor plan accommodates ever-changing needs, seamlessly transitioning from a growing family space to the perfect retreat for those looking to age in place. Discover the future of generational living with 2 full-sized laundry rooms and 11 heat/cooling zones, providing unmatched flexibility for family dynamics. The separate Casita is an ideal space for students, remote professionals, or hobbyists, fostering independence without compromising connection. Have an RV? Great!... there is a designated black tank connection, and power source for extended stay guests. Unlock potential rental income with no HOA restrictions! Proximity to Lake Tahoe, Reno-Tahoe International Airport, and a myriad of outdoor activities makes this an unparalleled haven for every lifestyle. Priced to sell – seize the opportunity to claim this extraordinary property! Audio and Visual Ring cameras in use and will convey with property. (Some photos have been staged and furnishings are negotiable)







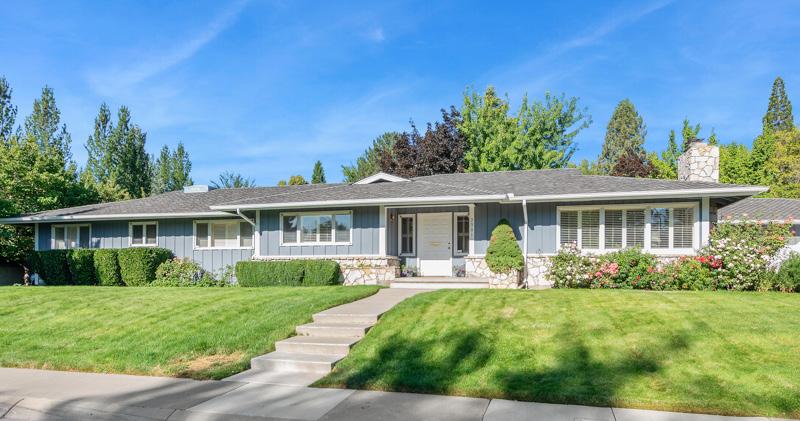



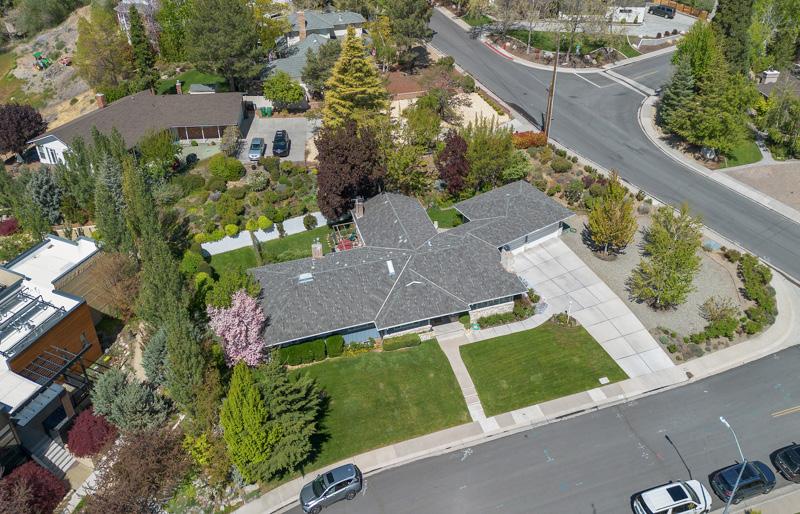

5 BEDS | 4.5 BATHS | 2,992 SQ FT. Charming Old SW Reno Classic Comprised of 5 bedrooms, 4 full and one half baths, with 2,992 sq ft on the main level along with an additional 493 sq ft of finished basement, totaling 3,485 sq ft; this home is just perfect. The lush front lawn and inviting walkway lead you into the formal entryway. The formal living room, complete with a cozy wood-burning fireplace, sets the tone for relaxation, while the adjacent formal dining room is perfect for enjoying meals with family and friends. The thoughtful layout ensures that the bedrooms are situated away from the main living areas for added privacy. The primary bedroom boasts built-in shelving and access to the south patio. Need more space? The finished basement adds an extra 493 sq ft not included in the main square footage, featuring a bonus room, office and another full bath. The beautifully landscaped yard offers mature plantings and various spots to enjoy both shade and sun throughout the day. With a three-car garage and a large driveway, there’s plenty of room for all your vehicles.Lovingly maintained, this home is ready for you to make it your own. Don’t miss the opportunity to live in this classic Old SW Reno gem! Call for current pricing.






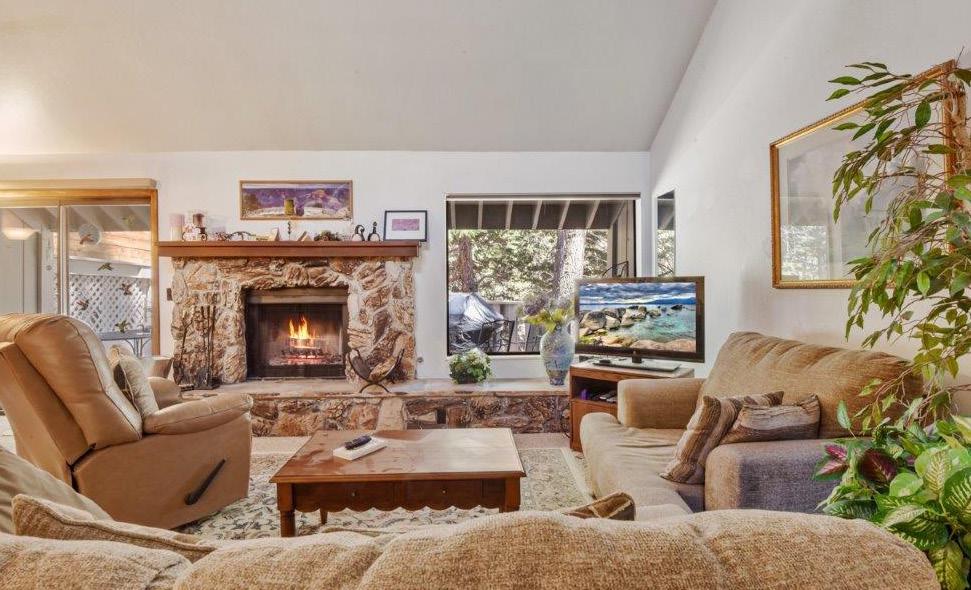
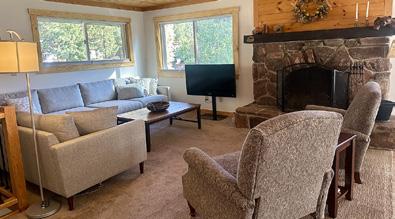

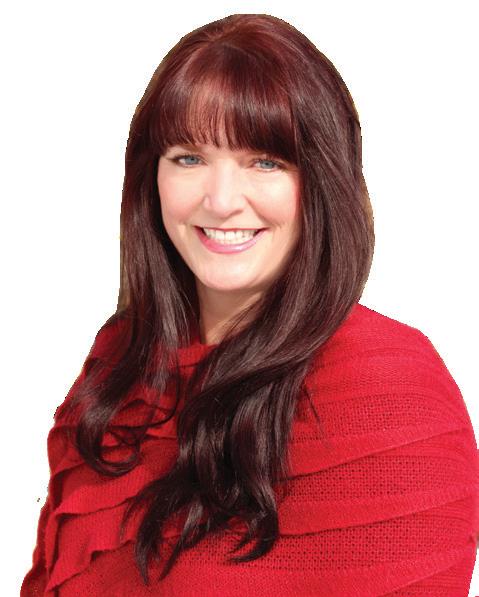



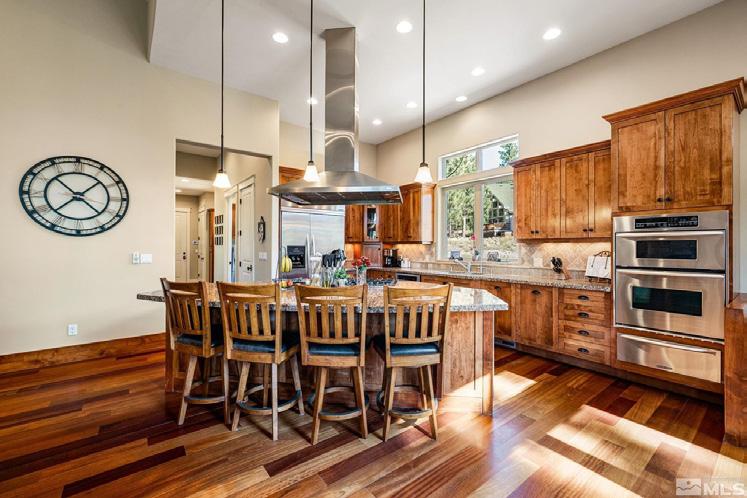
3435 JOY LAKE ROAD, RENO, NV 89511
$2,110,000 | 4 BED | 3.5 BATH | 4,358 SQFT
PRICE REDUCED! Welcome to the best of mountain living in the prestigious Galena Forest Estates community of Reno. This luxurious craftsman home features 4 bedrooms, 3.5 bathrooms, with a 2200 sf 3 car insulated garage and oversized RV garage, and over 4300 sf of living space. As you step inside, you are greeted by the warmth of hand-crafted woodwork, solid cherry wood floors, vaulted arched ceilings, and a magnificent floor to ceiling stone fireplace, reminiscent of great lodges of the past. The great room featuring oversized picture windows, faces out to a large, covered deck with captivating forest views, The warmth of the handcrafted woodwork and cabinets throughout the living space and kitchen, is complemented by stunning granite counter tops including Thermador professional, Kitchen Aid and Broan appliances, complete with a hand-crafted breakfast nook. The primary bedroom features its own fireplace, spectacular forest views, a large walk-in closet and a luxurious bathroom complete with travertine flooring and over-sized shower. This first floor also features a large office with built-in cabinetry and walk-in closet. Walk up the classic staircase to a mezzanine room that is not included in the assessor sq ft. Downstairs features 3 bedrooms and 2 full bathrooms and a movie theater complete with surround sound and a lighted stage. Each bedroom has private access to the downstairs patio and lawn area. The lawn also serves as a tournament volleyball court! What’s most special about this property is the privacy it affords and its proximity to Mount Rose Ski Resort, which is a short 15 minute drive! It is only 100 yards from the Browns Creek Trail head and is on nearly 2 acres, with a seasonal creek running through it. There are few homes in the Galena Estates which offer the privacy and serenity of this home. And all of this without a HOA.
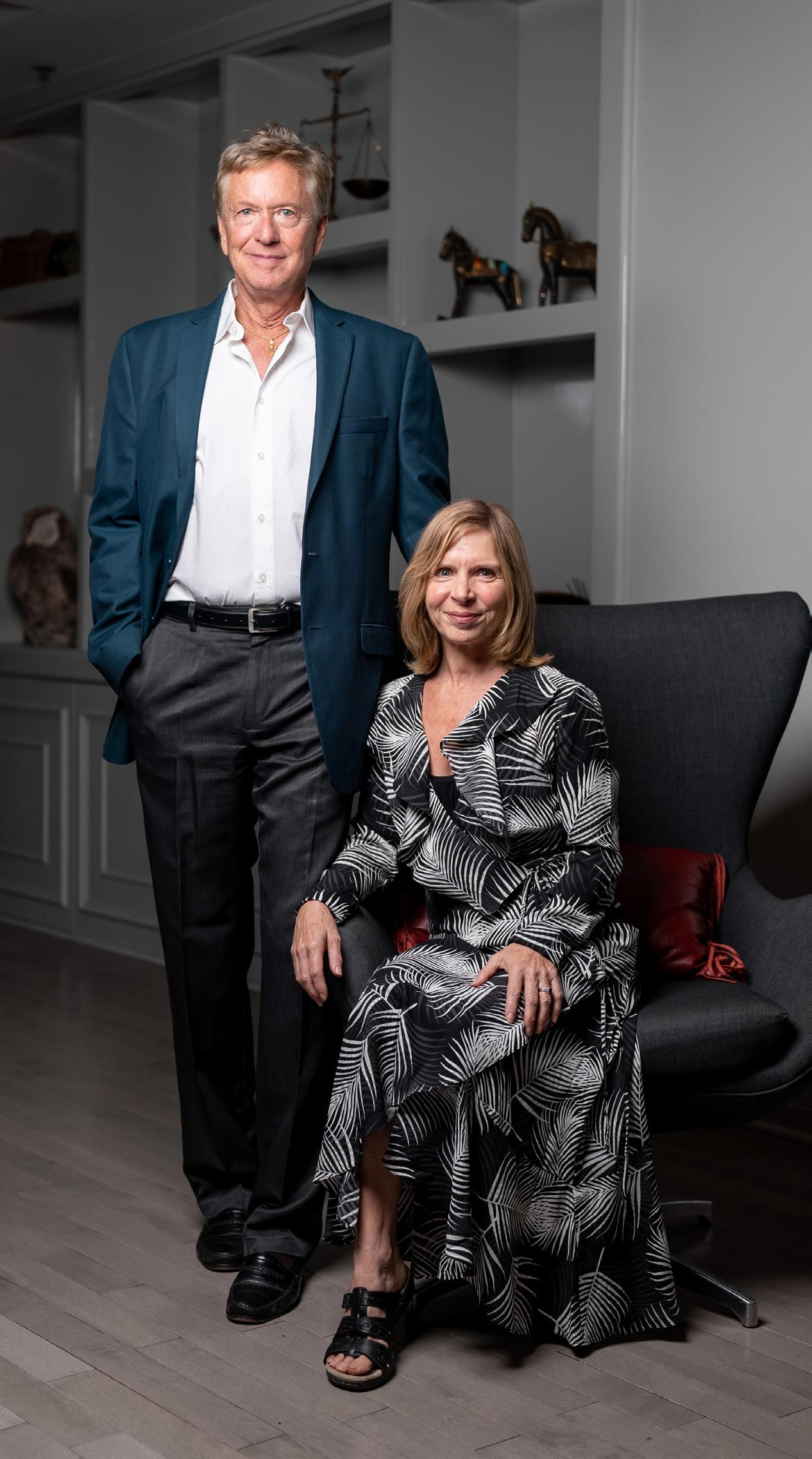
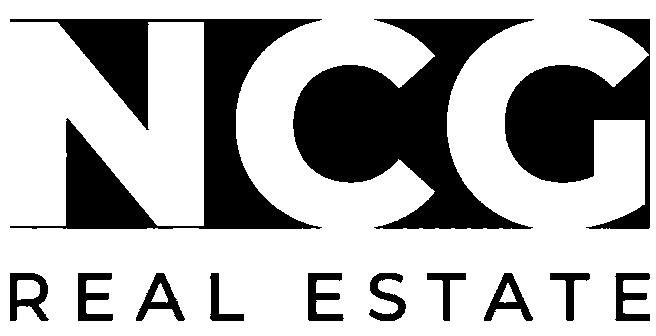
All my life I’ve worked in service to others, helping people get what they want and live their very best life.
As a lifelong entrepreneur, I’ve had businesses that involved working closely with people with their health and well-being, their businesses, and now in Real Estate - the ultimate in personal support in every way imaginable!
I was born in the UK and moved to the US in 2000, opening my own health and fitness club and studio which was very successful for almost 20 years.
Kindness, honesty, respectfulness, diligence, and hard work are the foundations of everything I do. My clients are my joy and my passion and nothing is too great or too small for me in making my clients’ dreams come true!
I am passionate about Real Estate because I love helping people buy or sell their homes. With a background in Architecture and as a building contractor, it was a joy to help my clients create their dream homes whether in the jungles of Hawaii or in prestigious neighborhoods.
CHRIS CONNOLLY | S.194508 775.899.8779 • nashconnollygroup@gmail.com
NASH | S.194509 775.899.8769 • knash@remax.net nashconnollygroup@gmail.com nash-and-connolly-group-reno-nv.remax.com

Looking for an agent who’ll really listen to what you want in a home? Need an agent who knows how to expertly market your home so it sells? Give us a call! We’re eager to help and would love to talk to you.

5 BEDS | 3.5 BATHS | 3,111 SQFT | $754,000
This lovely 5-bedroom, 3.5-bath home is situated on a tranquil cul-de-sac. Entertain in style in the formal dining room & formal living room, or relax with loved ones in the cozy family room. The dual fireplace serves as a striking centerpiece, providing warmth and charm to both the living & family rooms. The kitchen has been updated w/ stainless appliances, Quartz countertops with subway tile backsplash. The cabinets have been painted white and feature under & upper lighting. All five bedrooms are located on the second floor. The primary bedroom is spacious, with two walk-in closets, high ceilings, and a ceiling fan. Step out onto the private balcony and enjoy the neighborhood views, perfect for morning coffee or evening relaxationthe master bathroom features separate vanities, a relaxing tub, and a separate shower stall. One of the bedrooms features a convenient adjoining bathroom, and another bedroom features a retreat, perfect for reading and relaxing in the privacy of your bedroom. The upstairs finished out with a third bathroom and laundry room. This home sits on one of the larger lots in the neighborhood. The front and backyards feature wellgroomed, low-maintenance landscaping. The large private backyard features a covered patio, stamped concrete, and a large garden with raised beds. The side yard features a fenced dog run. The home is located near walking trails and a beautiful park.




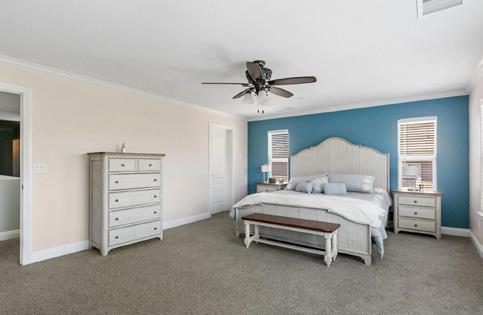






4121 TALLADEGA DRIVE, SPARKS, NV 89436
4 BEDS | 3.5 BATHS | 3,524 SQFT | $759,000
This spacious home is nestled on a hillside, offering stunning views of the vibrant cityscape of Reno and Sparks. Located in Liberty Hills Estates, you will enjoy the remarkable and unobstructed views of the mountains from the upper deck or lower covered patio. This walkout basement style home features 3, 524 square feet, 4 bedrooms, office, great room, 3.5 bathrooms and 3 car garage. The Primary Suite is located on the main level and offers a peaceful retreat with breathtaking views, a gas fireplace, and a walk-in closet, while the primary bath has a separate shower stall, garden tub, and double sinks. The kitchen is spacious and adjoins the family room. Downstairs, the walkout basement provides additional living space. Here, you’ll find three bedrooms, one with its own full bath, a full bath, laundry room, an office, and a large game room with a gas fireplace.
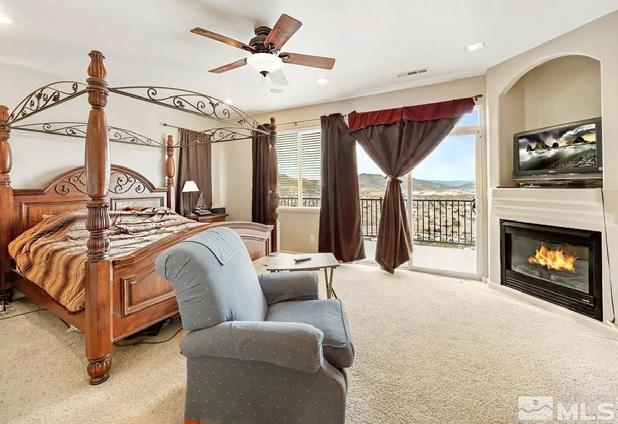

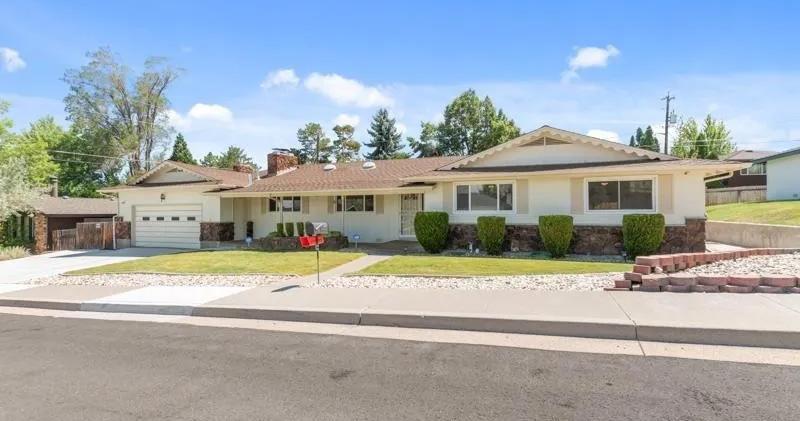
3400 NORMAN DRIVE, RENO, NV 89509
3 BEDS | 2.5 BATHS | 2,395 SQFT | $775,000
Great location in the heart of SW Reno on a quiet, wide street. Single story home on a large .24 acre lot. Home has newer LVP throughout. Living room has large stone wood burning fireplace and solar tubes for added light. Additional gas fireplace in the family room which could be turned into an office or game room. Spacious bedrooms plus 2.5 bathrooms. The yard offers storage shed, dog run plus room to park and RV or trailer. No HOA! Convenient access to McCarren Loop, school & shopping.

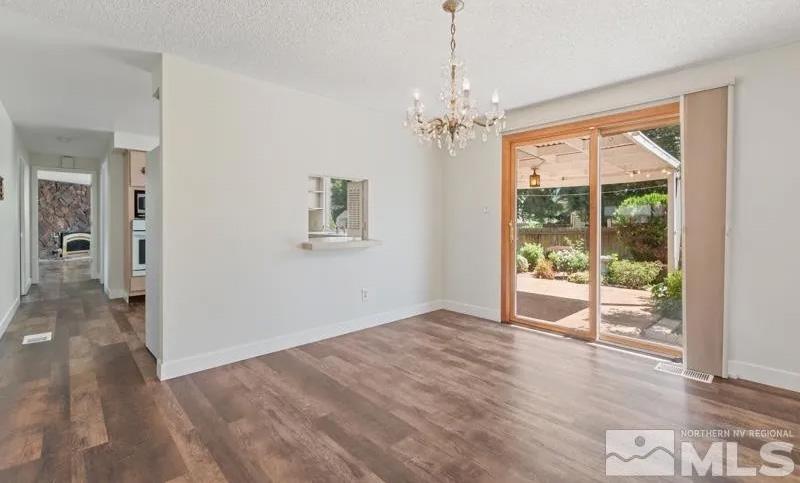

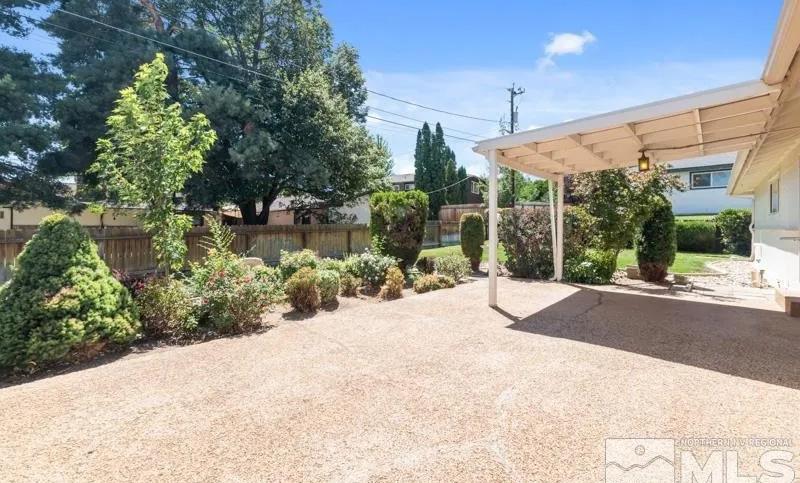
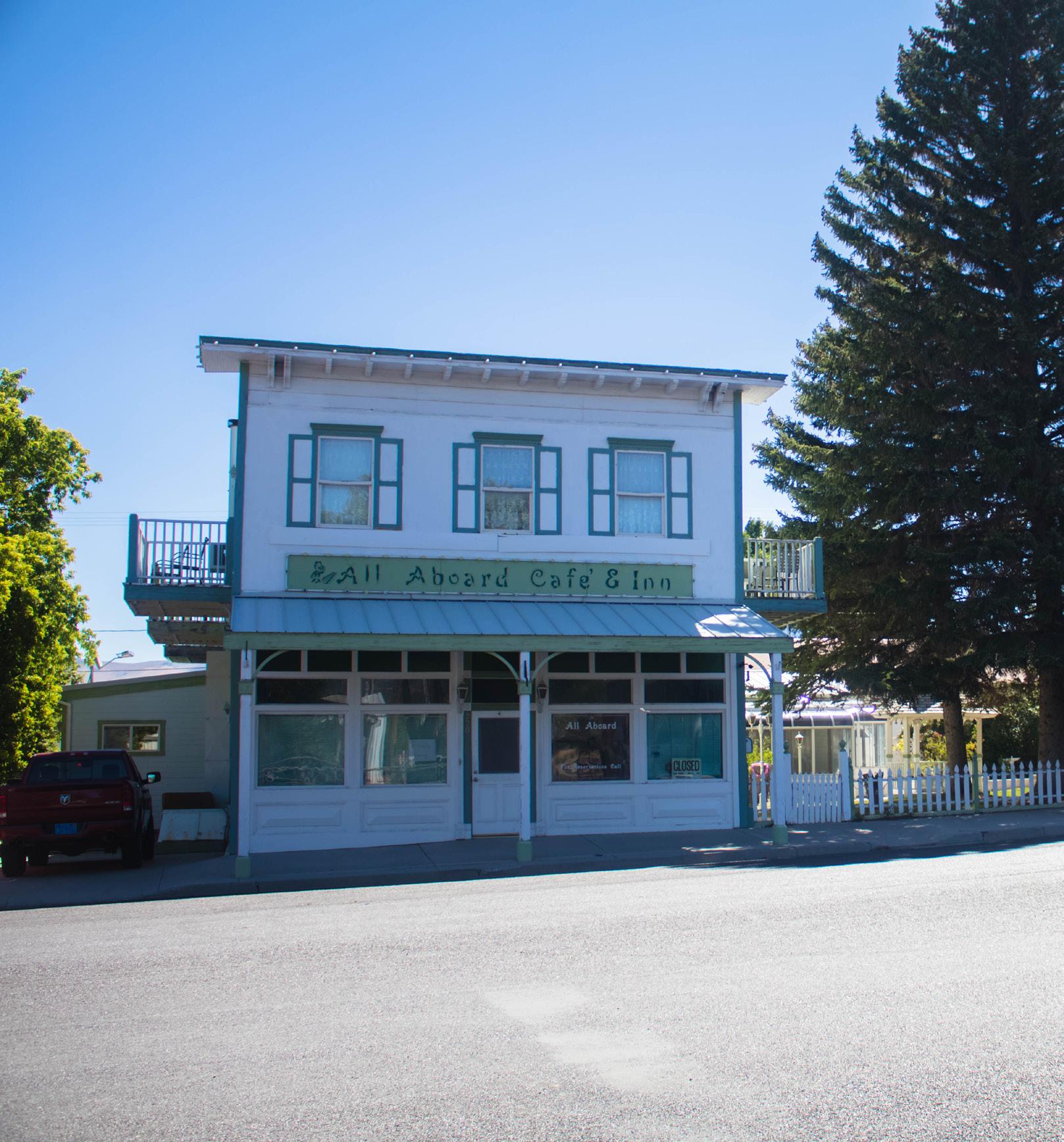

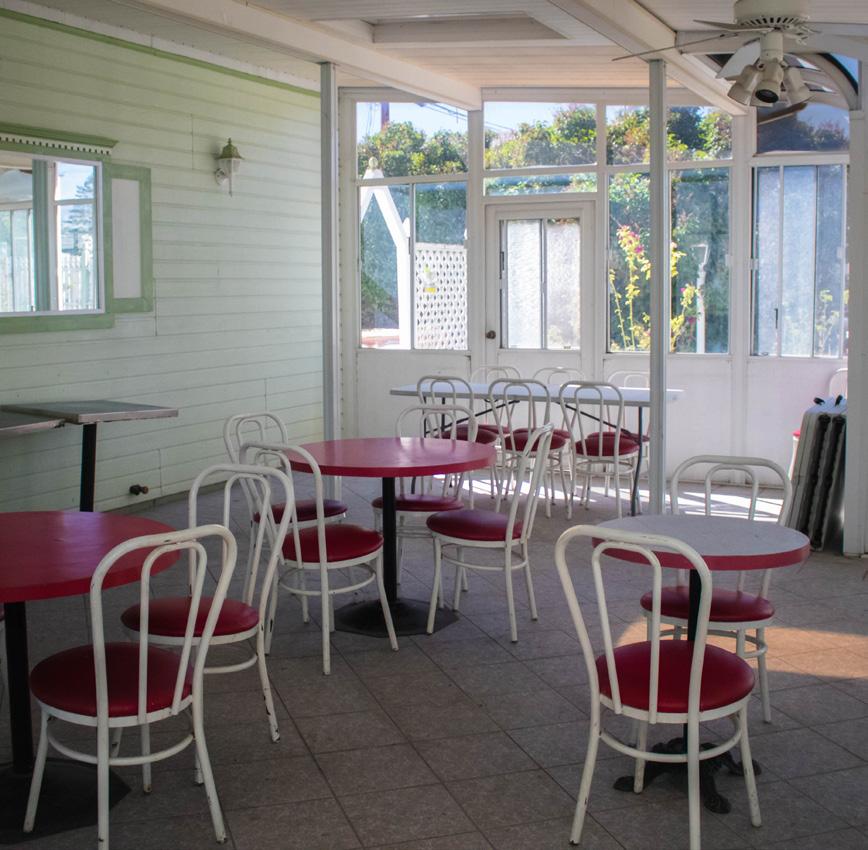
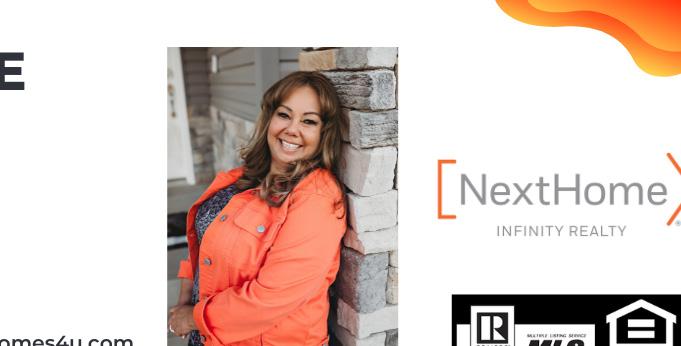



Welcome to this charming tri-level home, built in 1990, offering a perfect blend of comfort and functionality. With four spacious bedrooms and two full bathrooms, this home provides ample space for families or individuals seeking extra room for guests or a home office. The house features a well-designed layout that enhances both privacy and togetherness, making it perfect for entertaining or family gatherings. The exterior showcases an attractive facade with sprinklers in the front yard and the two-car garage provides convenience and additional storage space. For those with recreational vehicles, This property offers RV parking, making it an excellent choice for outdoor enthusiasts. Situated in a family-friendly neighborhood, this home is conveniently located close to schools and shopping, ensuring that everything you need is just a short drive away. Take advantage of the local amenities, parks, and recreational options that make this area a desirable place to live. Don’t miss the opportunity to make this lovely tri-level home your own!


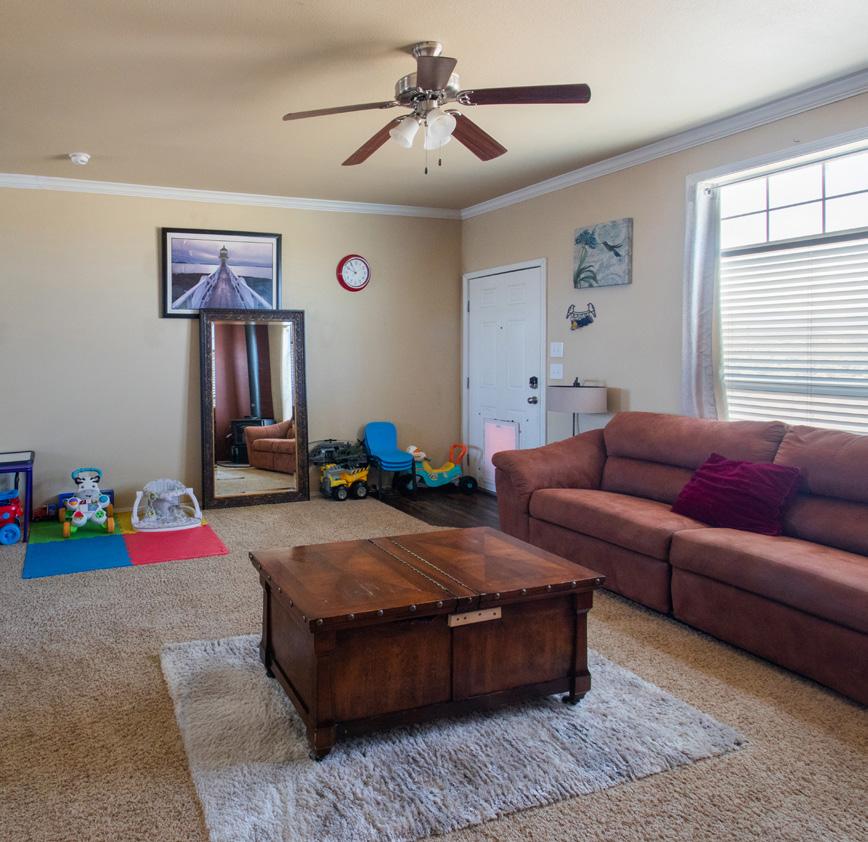

Nestled on a sprawling 1.136-acre lot, this charming property offers a perfect blend of space, comfort, and stunning views. The 1, 624 square feet of living space is thoughtfully designed to accommodate modern living with a cozy and inviting atmosphere. The home features three bedrooms, providing ample space for family. Two full bathrooms, including a master ensuite, ensure convenience and privacy. A detached 576 square foot garage offers more than just parking; it’s a versatile space ideal for storage, a workshop. The property’s exterior is equally impressive. A front yard, fully fenced for privacy and security, serves as an ideal spot for children or pets to play safely. Beyond the yard, you’ll find breathtaking views of both the mountains and the city, offering a serene backdrop for outdoor activities or simply enjoying a peaceful evening. With over an acre of land, the possibilities are endless. Whether you’re dreaming of a lush garden, additional outdoor living areas, or future expansion, this property provides the space to bring your vision to life.

775.934.7278 kristinadrakehomes4u@gmail.com www.kristinahomes4u.com


1910 ROYAL CREST DRIVE, ELKO, NV 89801
3 BEDS | 2 BATHS | 2,559 SQ FT | $975,000
Always wanted to live in town with a shop AND gorgeous house that is really move in ready? This is the one! Beautiful custom home built on over an acre of fully landscaped with 2 detached shops and an extra large attached garage. This property is one of a kind. Inside the home you will find beautiful hardwood floors, gas range and a double wall oven. The wood stove will heat your home and sellers are leaving enough wood to heat the winter. Walk in closets in the bedrooms, beautiful views, a large deck that is covered and a patio with a pergola. Dog kennel, garden area with sprinklers and drip system. One detached garage has a 1/2 bath and includes heat! The other detached shop/garage has 2 large doors and a loft for extra storage There are so many extras to list that you need to see to appreciate.

MARCELLA SYME
REALTOR® | BS.0146816.MGR
775.934.5185
marcellasyme@yahoo.com www.signaturenv.com






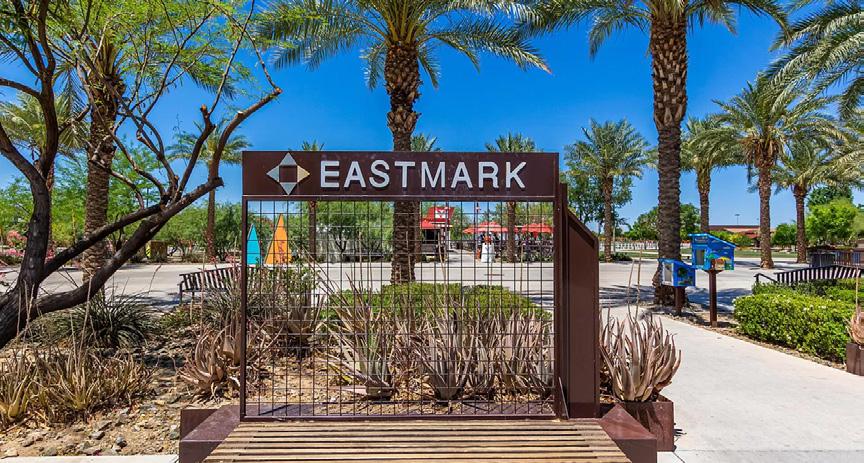
• Skate Park
• Numerous parks all around community
• Resort style pool
• Splash pad
• Fishing lake
• Disc golf
• Basketball courts


• Steadfast farm with farm store and coffee shop
• Restaurant/Diner
• “The Mark” clubhouse with full arcade, pool tables, shuffleboard, and hosts resident activities such as workout classes, pool parties, new neighbor welcome parties
• Many resident led clubs to join - golf club, beer club, book club, etc
• Monthly concert in the park
SCHOOLS INSIDE THE NEIGHBORHOOD:
• Eastmark High School
• BASIS Mesa
• Sequoia Pathfinder Academy
• The Learning Experience Eastmark

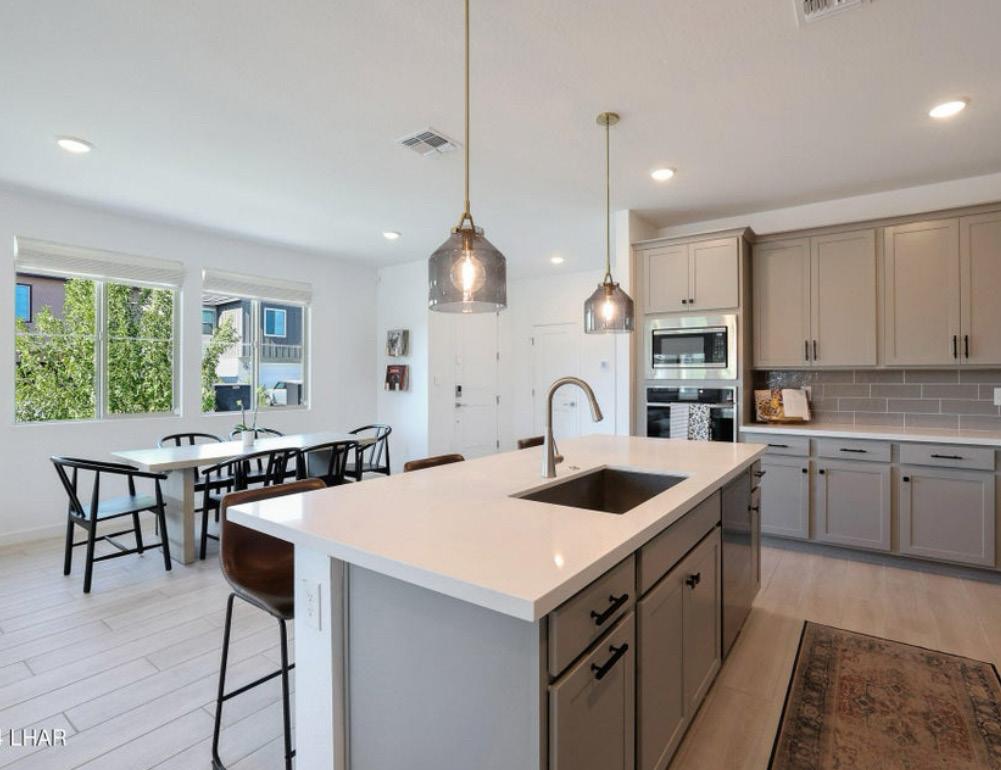
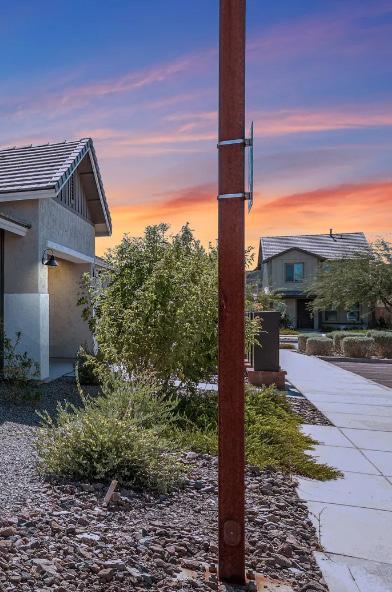





$550,000 | 3 BED | 2 BATH | 1,789 SQFT
• Single level home
• All upgrades are done. Turf and pavers done. Motorized shades are done.
• Just move in to this perfect home located in the desirable Eastmark neighborhood!
• Less than 1 year old. Largest end lot and single level living!
• Motorized Roman ShadesMotorized in den/living/dining room and master bedroom. Blackout in all bedrooms.
• Upgraded hardware added to kitchen cabinets
• Tons of cabinet space and large island, deep drawers for pots and pans
• Oversized pendant lights added to kitchen (west elm)
• Samsung smart appliancesDishwasher, Microwave, Oven, Built in cooktop and hood
• GE smart washer and dryer
• LG counter depth fridge with 3 ice makers, one makes craft cocktail ice (negotiable)
• Large walk in pantry
• Quartz countertops
• Upgraded pavers and pet friendly turf in backyard. Large covered patio and dog run
• Carpet in bedrooms and closets, tile everywhere else
• EV charger in garage. With Garage man door
• Guest bedroom is work from home room - internet cable connections, built in lighting, and solid core door
• Smart home upgrades - smart light switches with dimmers, smart door lock
• Pre wire for living room surround sound and ceiling fans in every room




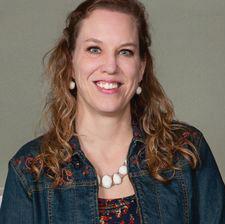

3 2 1,440
AMY MARTIN | CALL IT CLOSED INTERNATIONAL REALTY
REALTOR® | #S.196072 | 775.309.5803 | amymartinres@gmail.com
$299,500 | Clean, beautiful manufactured home completely remodeled in 2022. This home boasts all new flooring, cupboards, sinks, appliances, smoke detectors, CO2 detector, and water softener system. Bedrooms have carpet. Bathrooms have vinyl tile. Come take a look and bring your offers!!
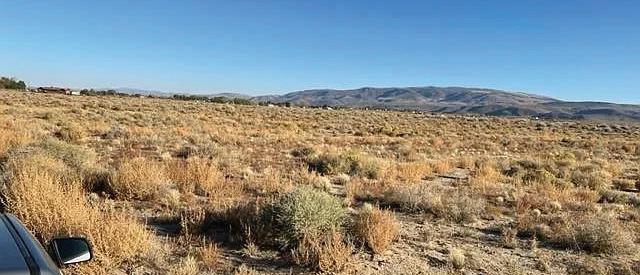

TERI KARLSSON | EXP REALTY
REALTOR® | #S.0023492 | 775.721.8870 | teri.karlssoncrsrealtor@gmail.com
$65,000 | Have yourself a nice ranchette on this great 20 acre lot, with mountain views. May be subdivided into 5 Acre Parcels, but will need water rights to subdivide. Close to USA Parkway, shopping and schools. Reno/Sparks is just 35 minutes away. Located close to paved road and Lake Lahontan. This is a bargain at $3,250 and acre!
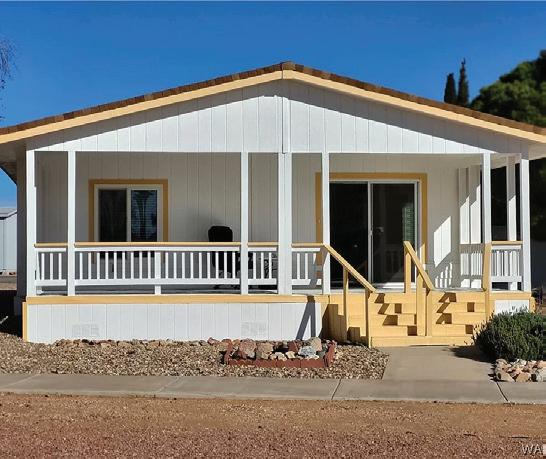

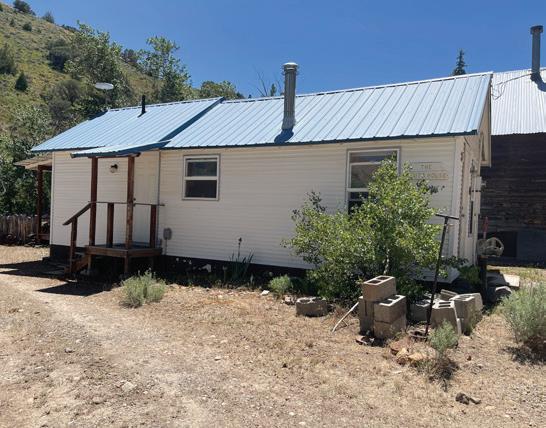

TAUNA BURHANS | VISION WEST REALTY

REALTOR® | B.0145217 | 775.530.6944 | tauna@visionwestrealty.com
$450,000 | This property is located in the heart of Jarbidge, NV, the quiet town in Elko County where hunting, fishing and leisure abound. Situated on .53 acres next to the creek. The original home has been remodeled, and there is a detached large garage and many other outbuildings.


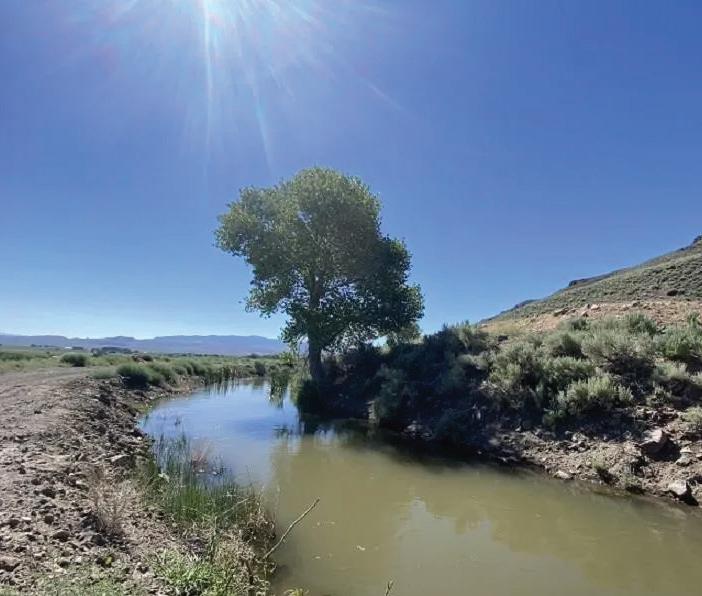
$199,500 | Would you like your property featured here? Let’s get it listed, call me today at 775.901.8075. Buying , Building or Selling I can help. Land Homes & New Construction

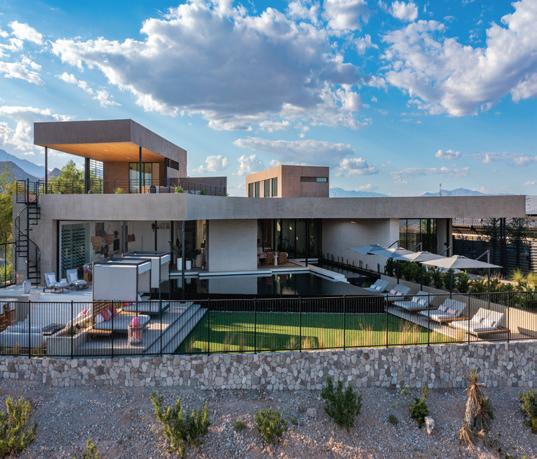
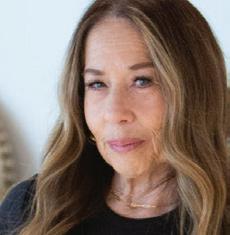


Rainbo Beach in Needles, CA, offers an idyllic vacation destination. The community boasts beaches, docks, a launch ramp, and a children’s play area along the Colorado River, complemented by a communal pool. Explore the variety of models available for your perfect getaway.

17 lots are still available for purchase, offering an affordable investment opportunity. We have contact with Builders and some sample house plans that would fit all your needs. Large lots range between 9000 sqft and 14000 sqft. Get your name on one and start setting up for your future River Retirement! Marina, Docks, Launch, and Private Beach on the Colorado River—or less than $150 a month!!

KAREN SUMMITT BROKER/OWNER
972.998.1789
ksomeit@yahoo.com | karen@summittsrr.com summittsrr.com




OFFERED AT $499K AND $699K
Get ready to discover the beauty of Reno! Imagine owning 40 acres of residential land along Geiger Grade Road, boasting awe-inspiring views of the Sierra Nevada range. This gem is marked just beyond the Geiger Lookout. Right next to it, we have a bonus for you - a 16.14-acre parcel also up for grabs by the same seller. The sale includes lots APN 01676228 and 01676229. Only ten minutes away from the heart of the city, schools, shopping hubs, and the Summit Mall & Theaters. Together, these parcels span 56 acres of sheer beauty. At an altitude of 5,800 feet, you'll be blown away by the vistas. This historic road was once bustling with tra c during the Comstock Lode and links Virginia City and Reno. Signs at the property along Geiger Grade (State Route 341) proudly announce that 40 AC is up for sale. The owner is also open to carrying the purchase. This lot is conveniently located just past the watchtower, with BLM property nearby. A scenic drive will lead you to the lot, nestled halfway up the Geiger Grade Summit. Even better? Seller financing is available with a 20% down payment at a 3% rate. Exciting, isn't it?





775.343.9624
Ti anyperkinsrealtor@gmail.com S.#187876
SE HABLA ESPANOL
775.351.4508
Marialonatonv@gmail.com #S.176378
775.291.3310
Kalinske@gmail.com #S.168524
775.813.6992
Villasrealestate27@gmail.com S.#0202253

SE
775.303.8502
Rcortezhomes@gmail.com #S.184022


La Bella Vita, 4 Beachfront Condos, 46 Single Homesites, 15 Storage Units, 300 Condo Units
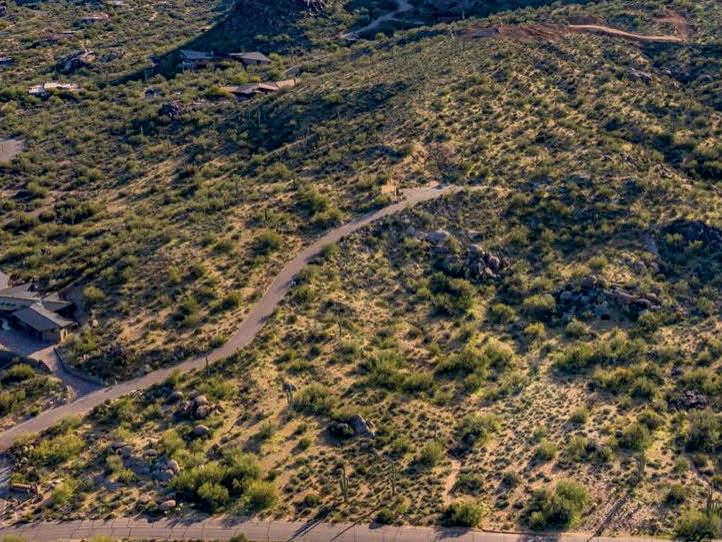
Nighthawk - 6 Remaining Multi-Acre Improved Home Sites on Black Mountain in Carefree, AZ

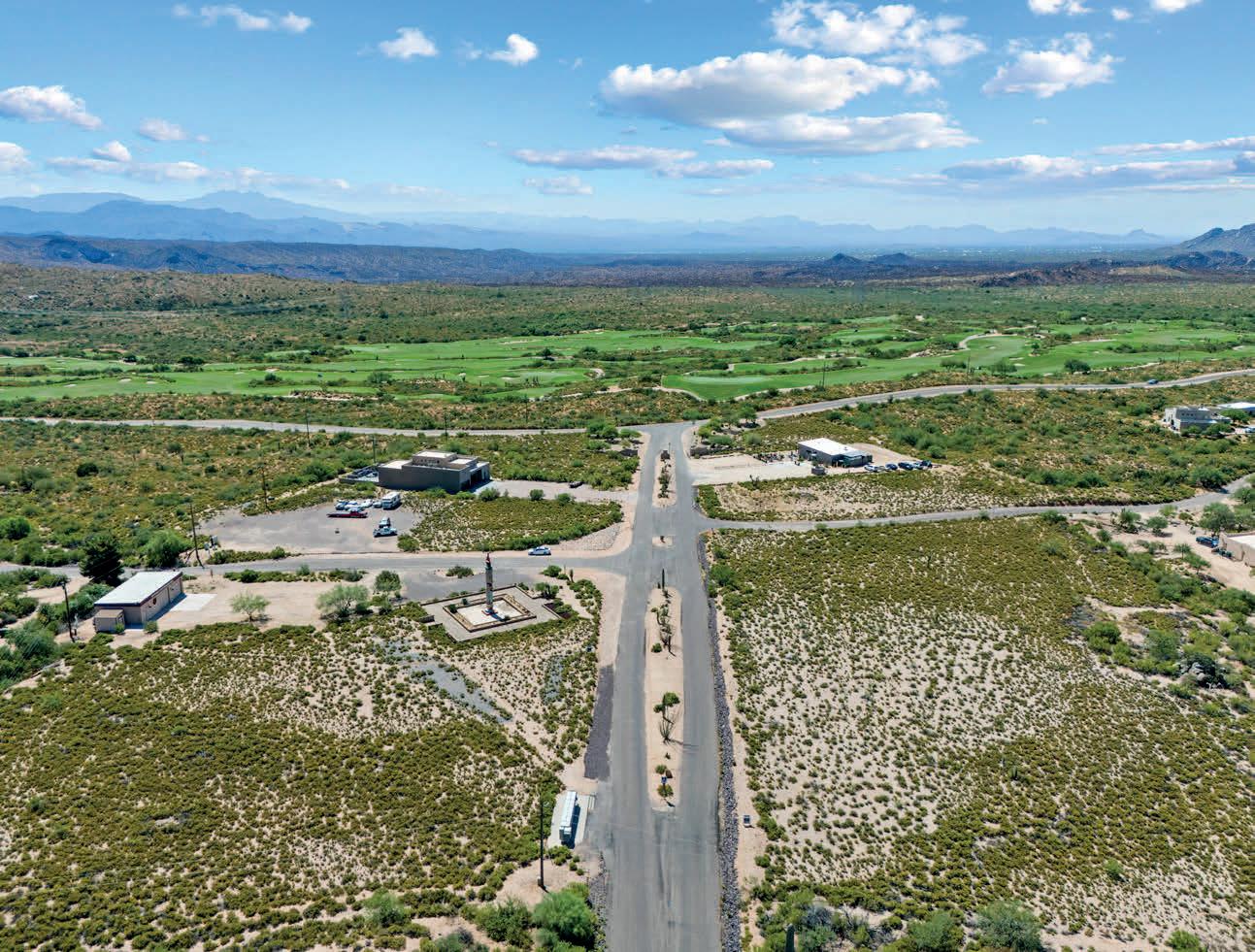
“Kachina Village” Zoned C-2 in Tonto Hills (Commercial/Mixed Use) 24 Parcels, 6.19 Acres

Village of Lone Mountain, Inside Desert Mountain, 3 Individual 5-Acre Lots
JOIN OUR EMAIL LIST!


Stella Ranch, Dolan Springs, Arizona
4,000+ Acres with Valuable Water Well Rights

2.2 Acre Improved Lots Inside Gated Community of Tusayan within Golf Community of Troon
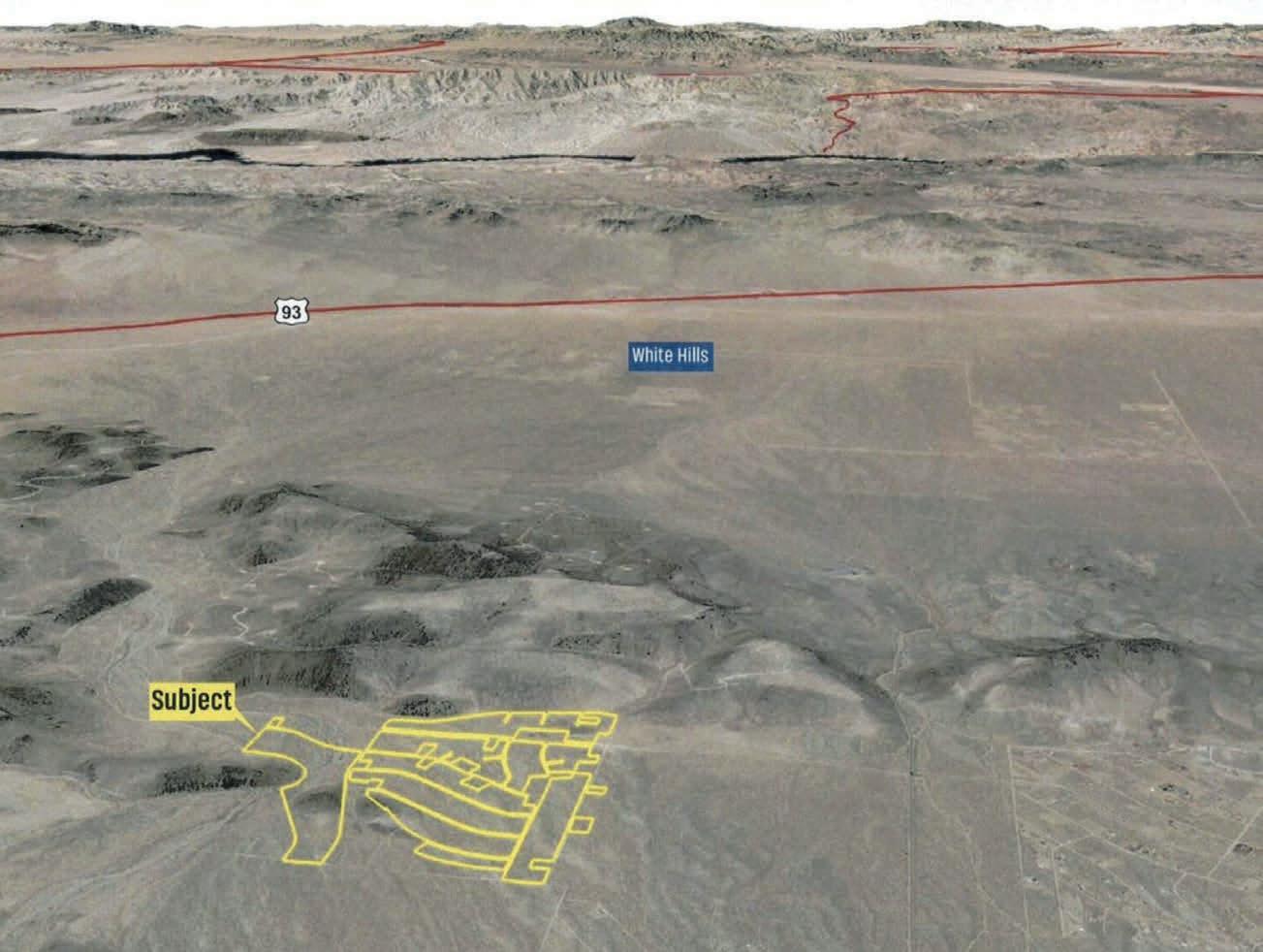
Premier Package of 282 Residential Lots Zoned On+/- Acre Surveyed Lots - $1,692,000

Carefree Ranch Homesteads in North Scottsdale, 12 Acres with Breathtaking Sunset Views





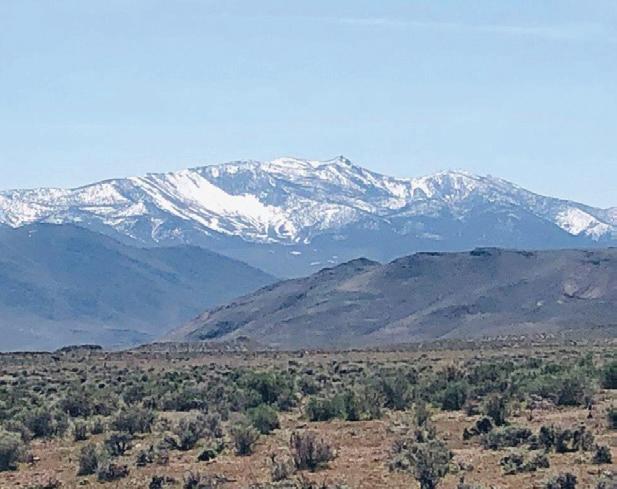

39.7 ACRE LOT • $499,000 360 degrees of beautiful mountain and expansive views. Located in popular Iron Mountain subdivision on a corner lot. Close to USA Parkway and Tahoe Reno Industrial Center (TRIC). Future development expected by Data Center for Microsoft only miles away. Four electric poles on Seneca Rd in front of the lot.

KIMIKO KAWADA
REALTOR® | S.170116
775.721.4801
kimiko.kawada@cbselectre.com
kimiko-kawada.cbselectre.com
123 West 2nd Street, Carson City, NV 89703
Speaking English and Japanese with “OMOTENASHI= おもてなし” Spirits.

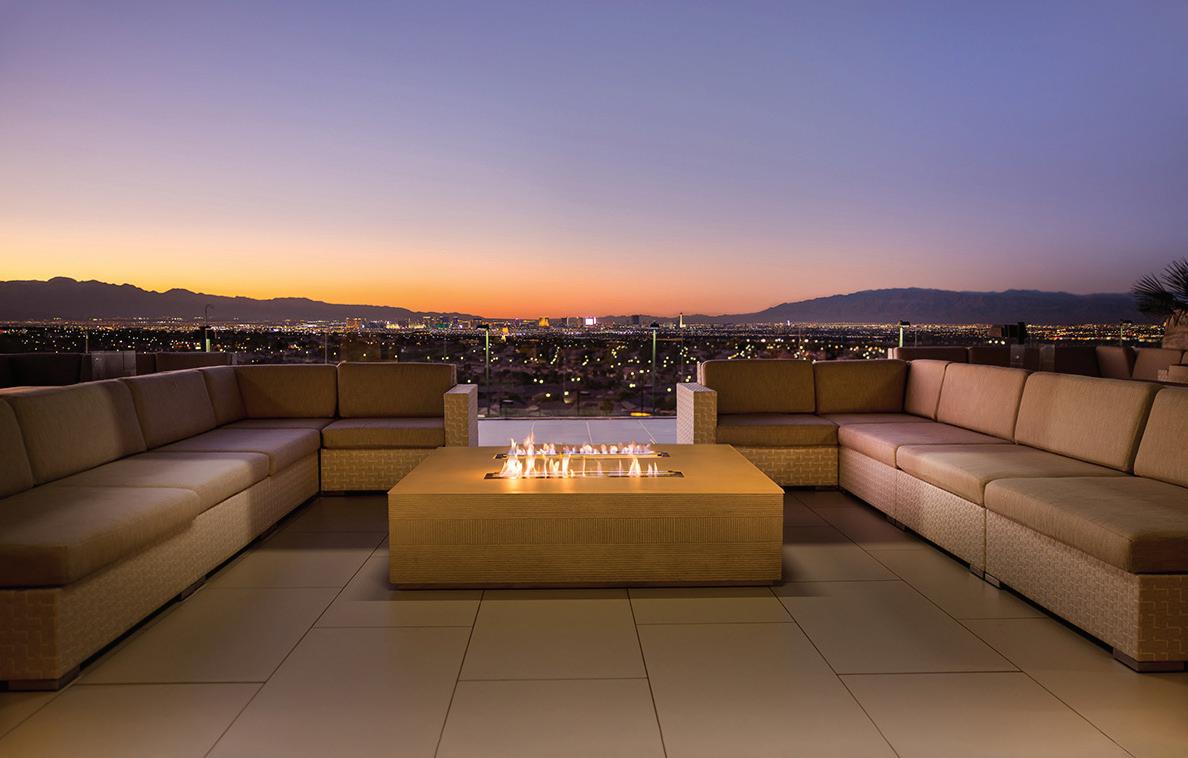





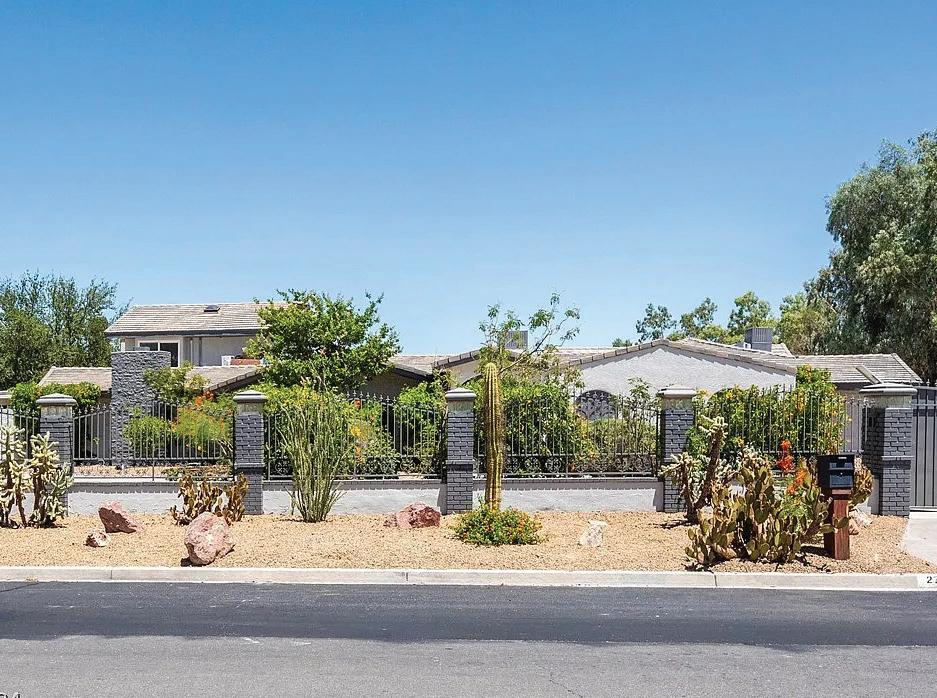

I have lived in Las Vegas for over 17 years and I love it! The vibrancy of this city amazes me, and the constantly changing landscape and progress is invigorating.
I know the neighborhoods of our valley inside-out, and I can help you select the best one for you, your family or your investment needs.
I am a Realtor Sponsor and Neighborhood Lead on my local Nextdoor area website, and I help oversee the community posts. I serve on the board of my HOA. I belong to many Meet Up groups, and I am an Organizer of a couple of the groups, and I arrange gatherings for these social organizations. As such, I meet and speak with a lot of people from all over the Valley. This allows me to put my insider knowledge to work to find a special property in your neighborhood of choice.
If you are thinking of selling, I also use the latest Internet marketing tools to expose your property to the widest possible range of qualified buyers. And buyers can look forward to using their ideas of what they are looking for to allow me to pinpoint desires. I work closely with my team at Win Win Real Estate, which is unsurpassed at handling all types of transactions and has many years of experience in every situation imaginable.
Why choose me as your real estate agent? I really listen to you and will work tirelessly on your behalf.
Why choose me as your real estate agent?
I really listen to you and will work tirelessly on your behalf.
Helping residents and future residents find a place to call your own – at a price that fits your budget and a location that fits your lifestyle.




3 BED HOME IN THE GROWING SW
VEGAS SOLD FOR $455,000
9359 NETHERFIELD AVENUE, LAS VEGAS, NV 89178
3 BD | 2.5 BT | 1,846 SF
This 3 bedroom home with loft is in the growing Southwest Las Vegas area. Enter through a grand, arched entryway with a large coat closet. The family room is separated by a pony wall which looks into the dining/kitchen area. Newly installed luxury vinyl plank flooring in the family room, on the staircase and landing. Tiled kitchen has granite countertops, stainless steel appliances and an island with room for seating, along with a dining area. Upstairs you’ll find an open loft and laundry room with custom cabinetry. The spacious and airy primary bedroom is equipped with an en-suite luxurious bathroom. It boasts separate sinks with a vanity, Roman tub, separate shower and adjacent double door walk-in closet.
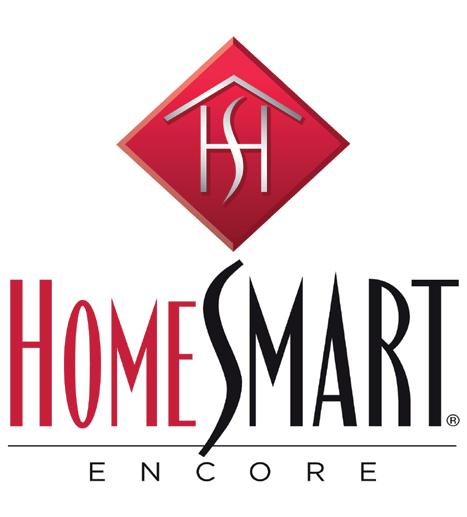


*BIO DESCRIPTION
When you buy a house with me, I will get it done quickly as you need but I never encourage my clients to buy too quickly, I usually like to show at least 10 to 20 homes so you can get a good feel of market value for homes in the area.
Recently my clients have been from California - retirees moving to Las Vegas to buy their Forever home! One of those client’s daughter is now working with me to buy her first ever starter home! She wants a great family home with excellent resale value in ten years, I know exactly what she needs and how to find it.
Please reach out to me to find your Forever Home, your first Starter Home, or a great resale home for Investment return.

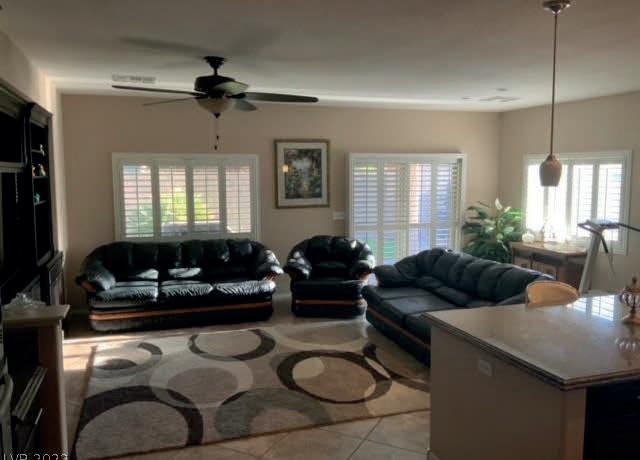

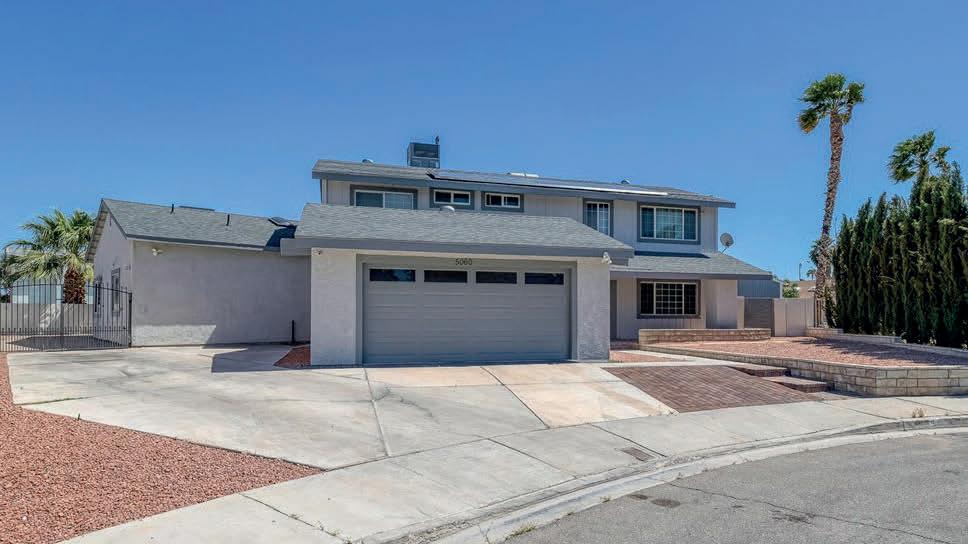


Consider this listing Brand New!!!! * * * * * * Priced to sell * * * * * * * With beautiful upgrades throughout. This home has an oversized master suite, kitchen and family area that is designed for entertaining. Stainless steel appliances, wood shutters. Slightly under 2,400 sq ft. A well strategized floor plan, privately situated in a gated community at the end of the cul-de-sac. If you are looking for a steal in a highly desired Henderson area this is definitely it. My clients are now prepared to have you call this beauty home.
SOLD $657,496
5060 LANCASTER DRIVE LAS VEGAS, NV 89120
Huge cul-de-sac lot, beautiful curb appeal. Reduced 40K! Home with brand new roof. 3 newer air conditioning units. Solar panels lease to be assumed by the buyer at around $80 a month. Two large master bedrooms, one up and one down. New carpets in bedrooms. Large lot with RV parking. Storage shed, desert landscape, pool with spa. 2-car garage. Large custom walk-in closet in master. Formal living/ dining room. Centrally located near 95/215 and Strip.
$560,000

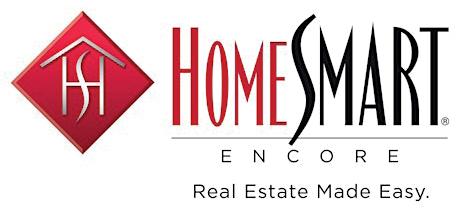
$1,550,000
8 BEDROOMS + CASITA
8 BATHROOMS
4,970 SQFT + 1,140
45,738 SQFT LOT
When I first stepped into 2740 S Tenaya Way, I knew this wasn’t just a home. It was an expression of luxury, craftsmanship, and lifestyle. This 8-bedroom, 8bathroom estate on over an acre of land represented more than just a property; it was a place where memories would be made, and moments would be cherished. My goal was clear: to find the perfect buyer who would appreciate not just the grandeur of the space, but the story it told.
From the first consultation, I approached this sale with a strategy as unique as the home itself. Every detail, from the sleek countertops to the custom one-piece wood island, was showcased in a way that resonated with highend buyers. The primary suite, with its vaulted ceilings and private pool access, became more than a selling point. It became part of the experience I curated for prospective buyers. I knew that beyond the stunning backyard, the electrical systems, and the panoramic views from the sky deck, I had to sell the lifestyle this home promised.
Through thoughtful marketing, personalized attention, and a clear understanding of the luxury market, I attracted the right audience. Those who could truly see the value in this estate. The result? A successful sale that reflected the true worth of the home and the lifestyle it offered.
Now, I bring that same tailored approach to every client I work with. Selling your luxury home isn’t just about listing it. It’s about telling its story in a way that captivates buyers and highlights its unique qualities. I offer a personalized service that ensures your home is positioned to shine, reaching the right buyers and delivering results that match its value. If you're ready to embark on your next real estate journey, let's connect. I specialize in creating experiences for sellers who want more than just a sale. They want the Luxury experience.











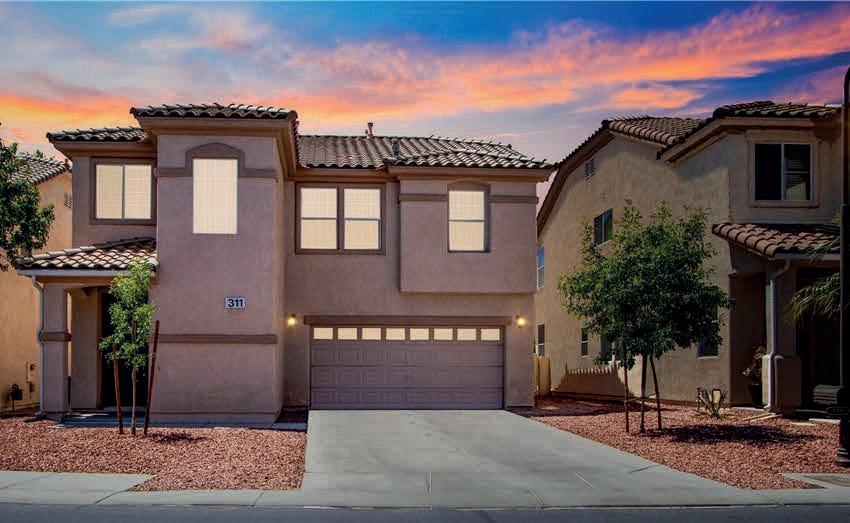
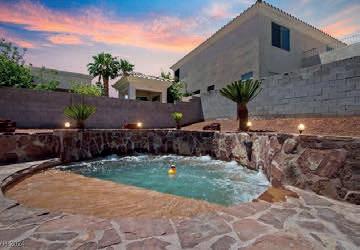


As a seasoned Sales Executive and Real Estate Agent, I’ve been helping clients navigate the Las Vegas real estate market since 2003. I’ve witnessed the market’s highs and lows firsthand, from the 2009 crash to the remarkable rebound in 2012. Throughout my career, I’ve successfully guided buyers and sellers in finding and selling their dream homes, investment properties, and second homes in some of the most desirable communities in the region.
From the North or Southwest side of town through Summerlin’s exclusive neighborhoods like The Ridges, The Summit, Red Rock Country Club, and Tournament Hills, to the thriving Henderson communities such as Anthem, Seven Hills, MacDonald Highlands, Inspirada, and Green Valley, my expertise spans the entire Las Vegas and Henderson Valley. I’ve also specialized in high-rise living on the Las Vegas Strip, assisting clients with luxury properties in buildings like Panorama Towers, Waldorf Astoria, Veer Towers, Turnberry, Vdara, and many others.
Being a Las Vegas native since 1978, I bring unparalleled local knowledge to every transaction. I take pride in educating my clients about the city’s diverse communities and unique opportunities, helping them make informed decisions tailored to their needs and lifestyle. Whether it’s finding the perfect neighborhood, exploring long-term investment potential, or securing the best deal, I leverage my deep understanding of Las Vegas to ensure your success. Beyond resale properties, I am highly skilled at helping buyers with new construction homes. My insight into builder incentives, future growth areas, and hidden opportunities allows my clients to secure the best value and location while maximizing future appreciation. From negotiating upgrades to staying ahead of the market, I’m here to guide you through every step of the new home buying process.
Whether you’re a first-time homebuyer, a seasoned investor, or looking to sell, I’m ready to assist you in achieving your real estate goals. Contact me today—I’m always available to provide expert guidance and make your Las Vegas real estate experience both rewarding and stress-free.

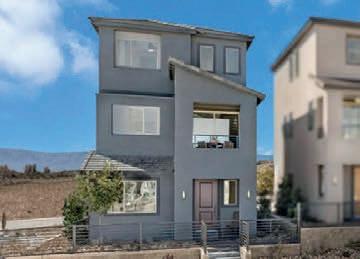
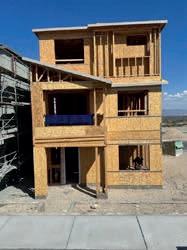
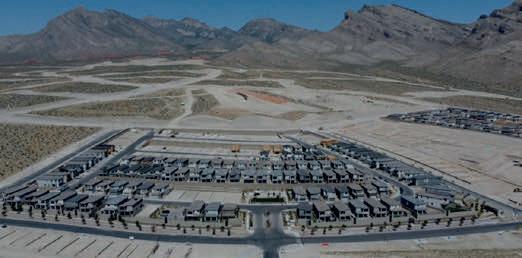




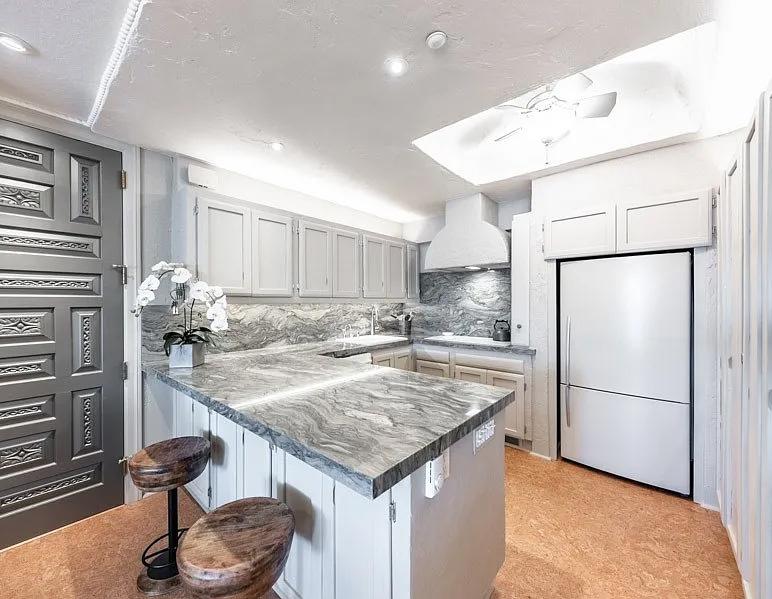
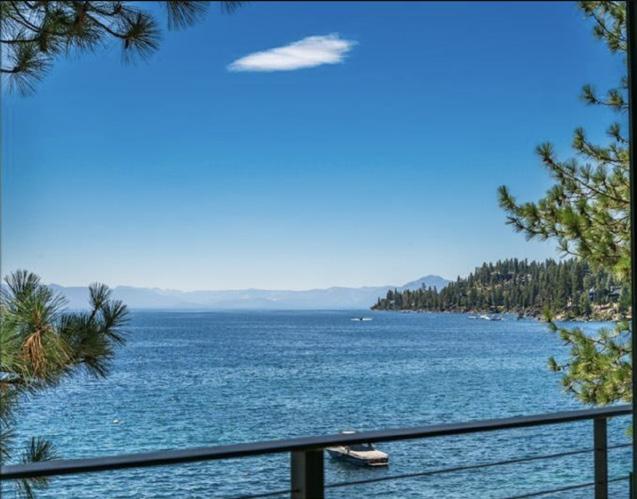
Experience panoramic views from your Lake Tahoe pied-àterre. This rare, single-level, two-bedroom end unit offers stunning scenes of serene waters and mountains. Wake up to sunrises and sunsets through floor-to-ceiling windows, while enjoying a lakefront heated pool and convenient covered parking. The home features elegant cork flooring and Quartzite counters in the kitchen and bath, blending sophisticated design with modern comfort. More than a home, it’s a luxurious lifestyle in the timeless beauty of Lake Tahoe.
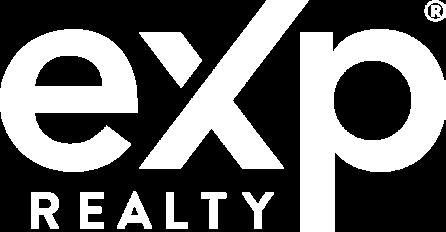
REALTOR®
CA# 02102685
NV# S.190184
970.485.4826
JENNIFER.HARRISON@EXPREALTY.COM
EXPTAHOE@GMAIL.COM

With a spirit of adventure always by her side, Jennifer Harrison makes the process of buying a home or selling one’s property a journey to enjoy and remember for years to come. Her willingness to go above and beyond the norm comes from her years of experience in the hospitality business. “I love being busy and have a purpose. As a Realtor, I am fully dedicated to my clients, listen to their every desire, and use my local resources to achieve their needs and dreams.”
A great communicator with lots of common sense, Jennifer gives her all to ensure her clients are comfortable and confident with her suggestions and swift and straightforward advice. Jennifer also enjoys every opportunity to share her appreciation and understanding of Lake Tahoe and its surroundings. She is an avid fan of the great outdoors. From the slopes, to the lake, to trails throughout the High Sierra, Jennifer is always out and about carefully balancing time for herself and her clients throughout each colorful season. A go-getter by nature, Jennifer can be contacted through eXp Realty of California.
“Jennifer was an incredible real estate agent. She was patient as we adjusted from the midwest to the financial reality of Tahoe. As we navigated various possibilities she was very helpful / never pushy and extremely resourceful in finding ways to bring the seller and us into agreement. On top of all her skills and expertise she volunteered to help us deal with issues that arose during our closing and moving experience. Several of these were not things that one would expect a real estate agent to be concerned about. Through this experience, we would say that we have come to view Jennifer as a friend.”
Skipulk | South lake tahoe, CA
“Jen is amazing to work with. We were out of town-ers looking for a vacation home in the Tahoe area with very little local knowledge and Jen was so amazing about filling that huge gap for us. She was extremely responsive, worked around our schedules and was quick to follow up when we needed more information such as local property management options. Absolutely impeccable service. It was an extremely huge step for us to look at properties away from home and we truly appreciated the honesty with which Jen worked with us...her priority was clearly what worked for our family as opposed to “just selling”, which we greatly appreciated. We highly recommend Jen!” zuser | Kings Beach, CA
