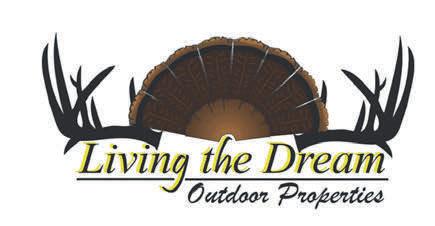
















Explore Woodland Homes' newest design, The Cabernet II 'Contemporary'. Enhanced with more windows and a stunning staircase, the great room offers ample space for socializing. Discover vibrant tile accents in the powder room and a sleek Dekton quartz backsplash complementing the custom curved hood over the induction range. Indulge in the bonus coffee and wine bar in the primary suite, complete with a hidden refrigerator drawer and a private sitting room boasting a linear fireplace and picturesque views. Luxuriate in the spa-like bathroom featuring Dekton quartz shower walls, an Italian soaker tub, white oak linen cabinet, and backlit mirrors. Outside, admire the natural edge patio, cedarstained siding, elegant limestone, and an inviting 8' front glass door.
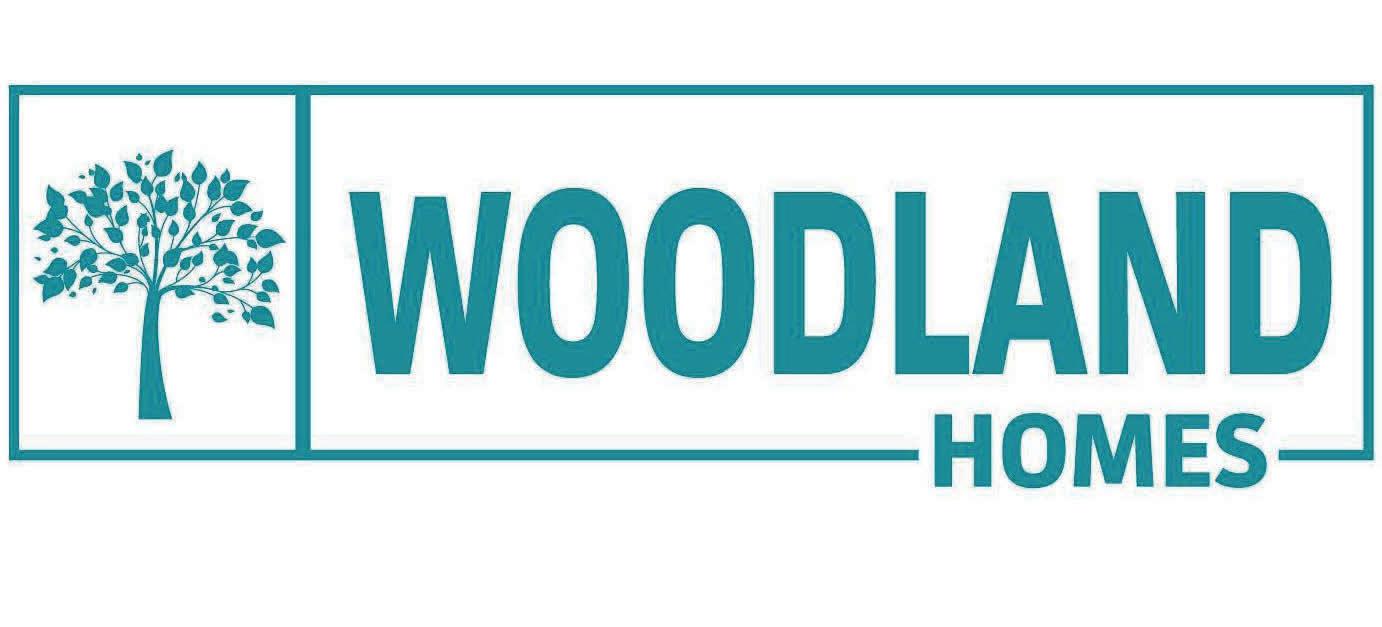




PRICE: $3,875,000
ACRES: 475
CRAWFORD COUNTY, MISSOURI
This haven offers an unparalleled sense of escape & tranquility. From artesian wells to spring-fed creeks that meander throughout to the pond fed by a crystal-clear spring. The property’s layout ensures an optimal arrangement, sizable 7-ac lake teems w/bass, bluegill, & catfish, providing a haven for anglers. Those seeking rustic charm, there’s an extensively restored 1930s log cabin. The carefully curated dwellings on the property are plumbed w/spring water. This haven is an equestrian & agricultural dream, w/expansive pastures w/luscious grasses. Black bears, mountain lions, whitetail deer & tom turkeys call this home. Close proximity to the offerings of Mark Twain Natl Forest & MDC sites ensures that every day brings an adventure. This recreational rich area is close to Huzzah, Courtois, & Meramec Rivers for endless kayaking and canoeing, not to mention gigantic, small and large mouth bass galore. You’re only mins away from Maramec Springs Trout Hatchery & the well-known Ozark Trail.

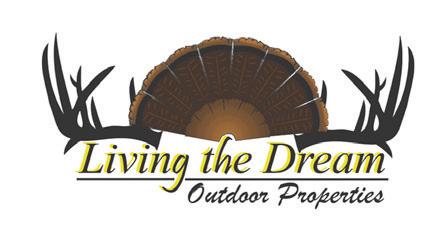


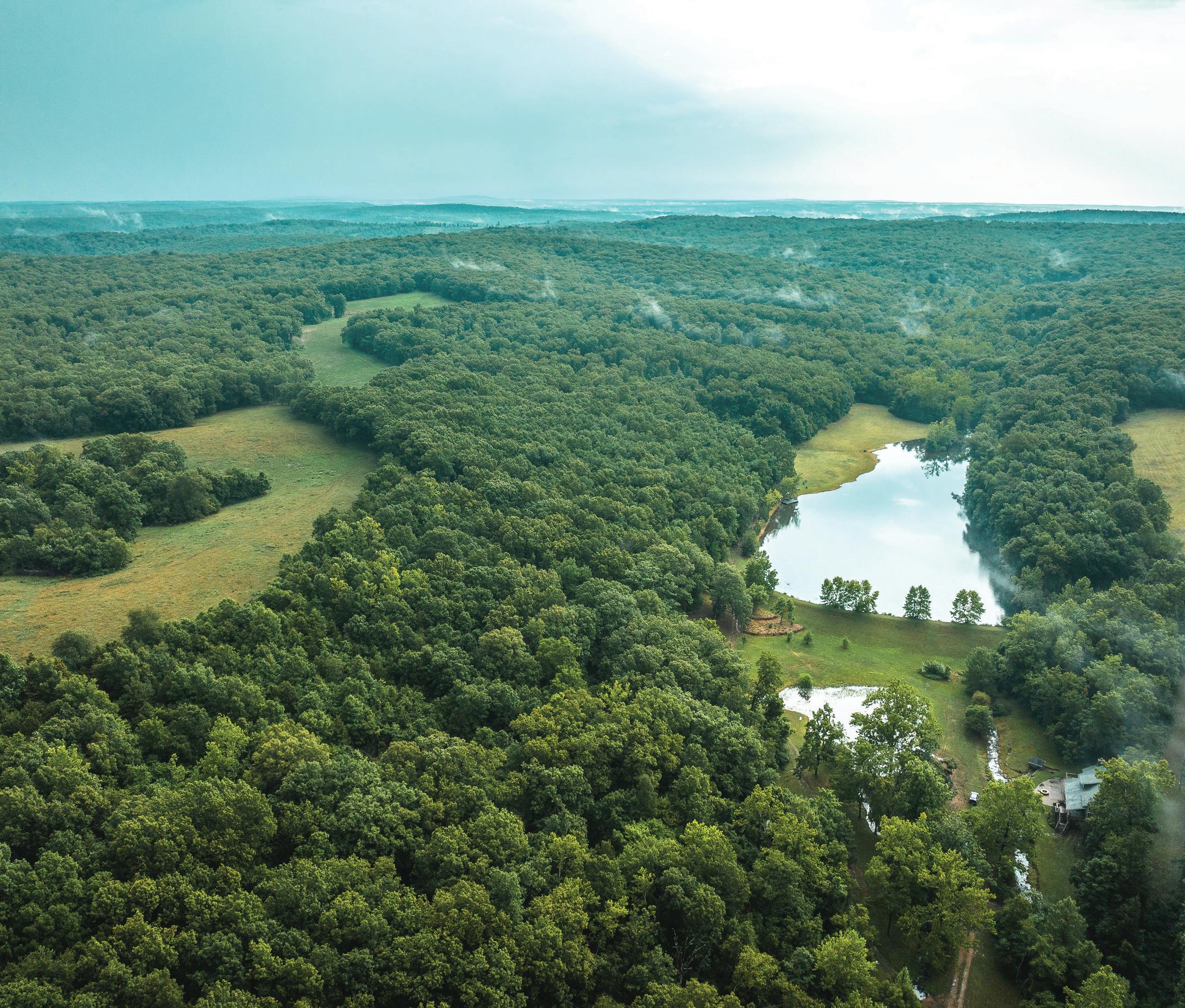
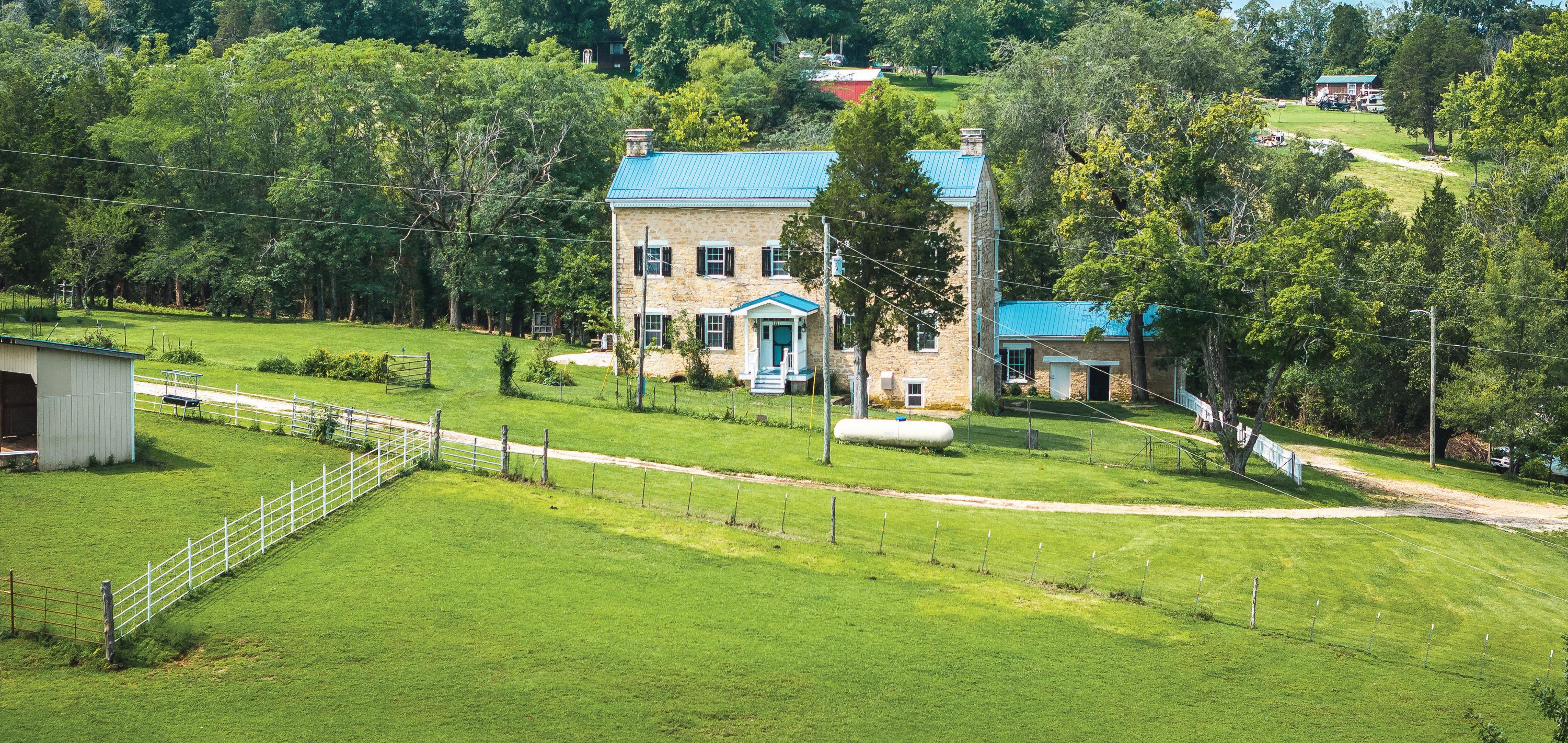
The Stone House at Noser Mill, Franklin County, MO



Discover the perfect blend of historic charm and modern luxury with this meticulously renovated 1850s limestone home on 17 acres in Franklin County, MO. Offering 1/4 mile of river frontage, the property includes a 3-bedroom, 4-bath main residence, three river cabins, and multiple outbuildings such as a summer kitchen, smokehouse, and 48x48 metal barn. With opportunities for fishing, farming, or outdoor recreation, this estate is ideal for nature lovers and history enthusiasts alike. Turnkey and fully furnished, it’s ready to operate as a Bed & Breakfast, steeped in the legacy of the Noser Mill Era.








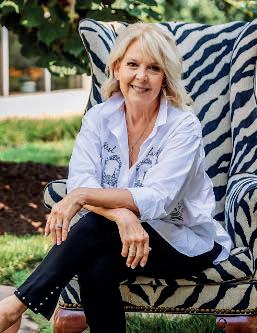
Whatever your style, no matter the size, the kitchen is the heart of your home. At Yours by Design, we specialize in maximizing every inch of your space to create a functional and beautiful kitchen.



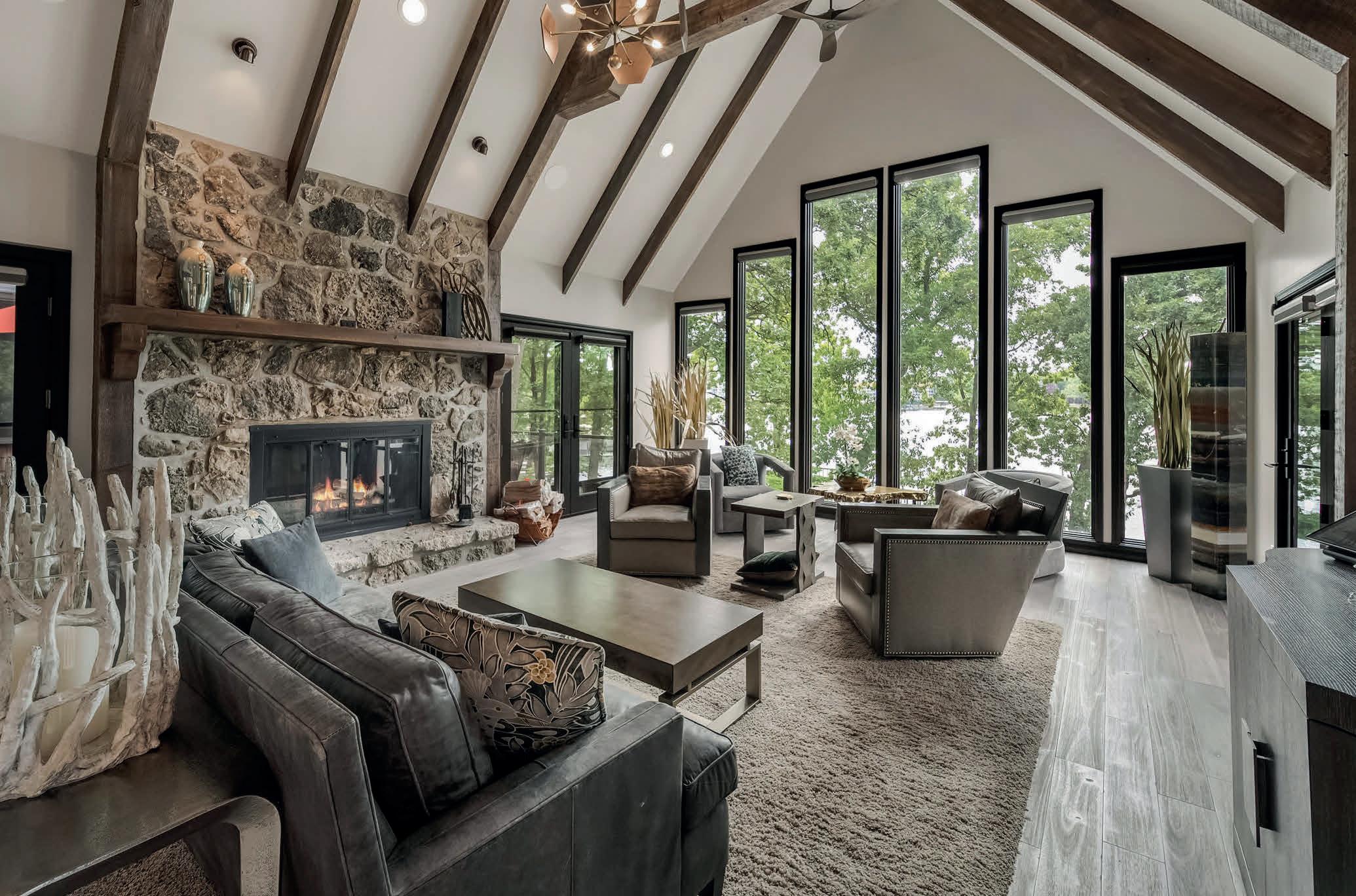
Welcome to this luxury lakefront estate in the heart of Osage Beach, spanning nearly two wooded acres with 280 feet of pristine waterfront. This stone and cedar home, remodeled in 2020 and 2024, combines modern amenities with architectural charm, featuring beamed wood ceilings, stone fireplaces, and an open grand staircase. The main level offers an open floor plan connecting the living, dining, and kitchen areas, perfect for entertaining. With four guest bedrooms, each with an ensuite bath, and a former bedroom transformed into an exercise room with pool deck access, comfort and convenience are paramount. Additional luxuries include a wine and cigar room, a billiards room with a wet bar, and multiple walkouts to the pool deck. Outdoors, enjoy a lakeside heated pool, hot tub, large entertaining deck, and outdoor kitchen.
The dockside patio and large concrete dock with a swim platform and three slips (18x44, 12x24, and 12x12) cater to boating enthusiasts. This estate offers unparalleled luxury in a serene, private setting, making it the perfect retreat for an exquisite lakeside lifestyle, whether hosting grand events or enjoying peaceful solitude.


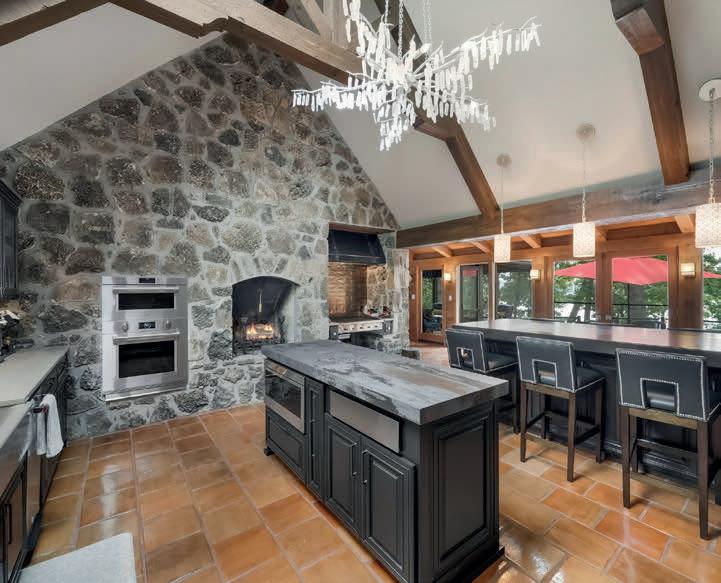
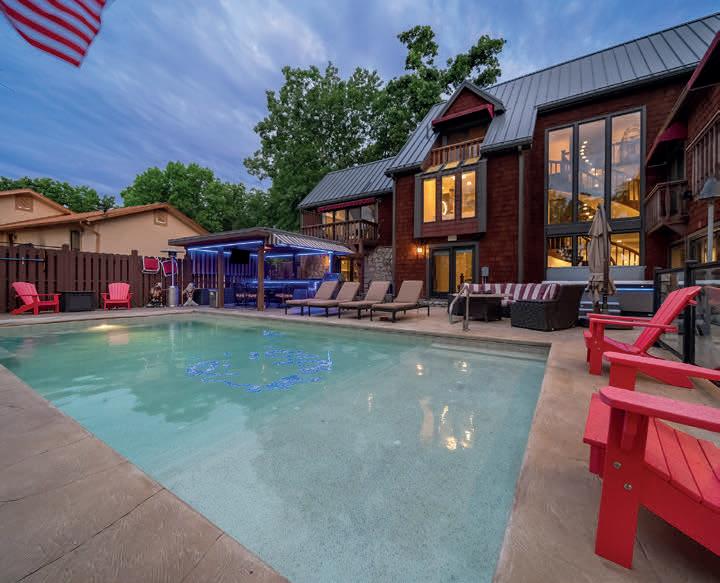

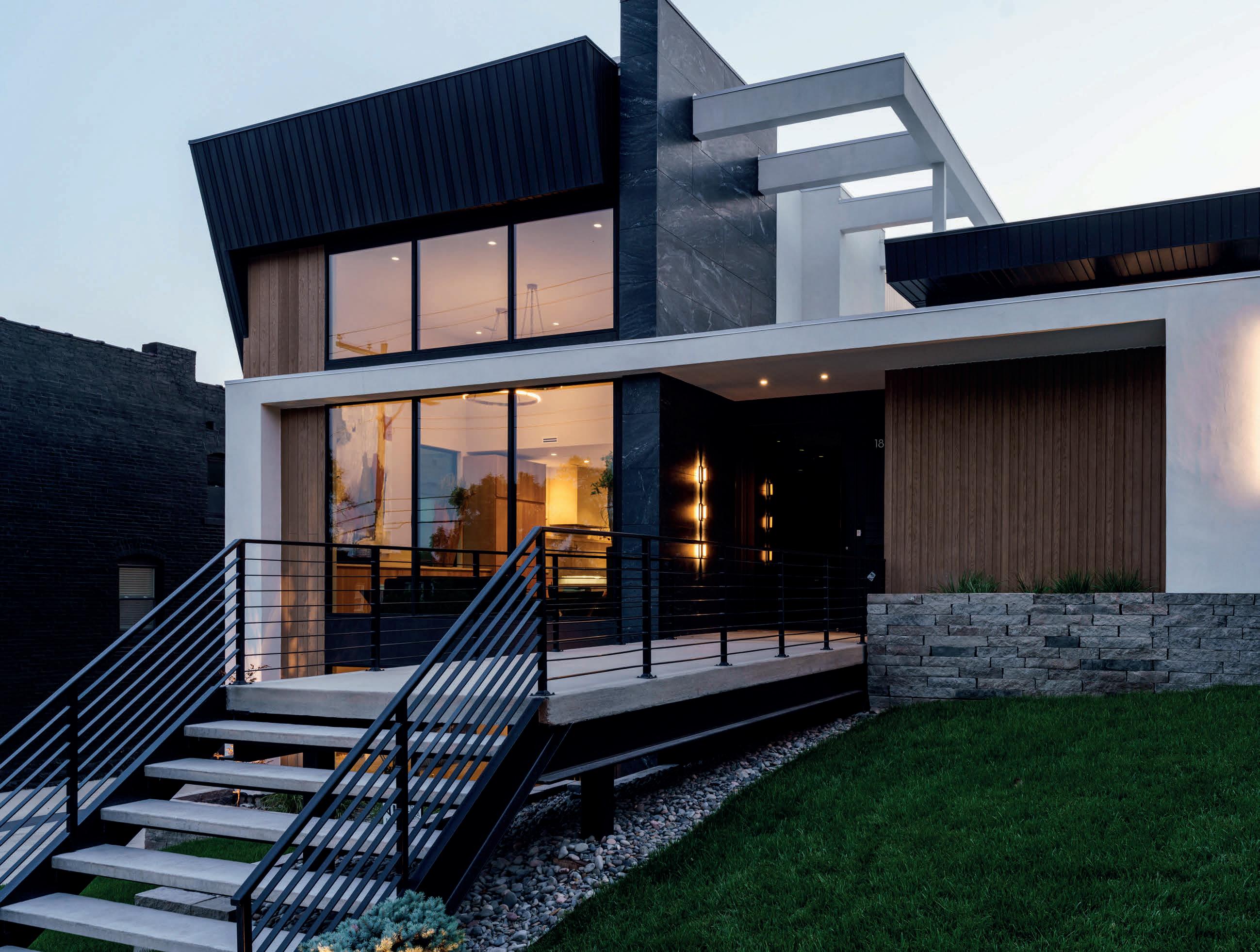




$2,700,000 PRICE
4 BEDS 4.5 BATHS

5,392 sq ft INTERIOR
Introducing 1812 Summit St, an ultra-luxury new construction home, from Hickock Homes located in the heart of downtown Kansas City, MO, offering a seamless blend of modern elegance & urban living. Just minutes from the Power & Light District & the Crossroads Arts District, this exquisite 4-bedroom, 4.1-bath residence w/ a 3-car garage is crafted for those who seek luxury, sophistication, & convenience. With the option to add a rooftop deck, you can enjoy stunning views of the Kansas City skyline & beyond. From the moment you enter through the floating entryway, you’ll be captivated by the exceptional details. The home features multiple skylights & floor-to-ceiling windows, bringing in an abundance of natural light & enhancing its open, airy feel. The living room’s 18-foot vaulted ceiling & black steel windows create a bold yet inviting atmosphere. The kitchen is designed for both functionality & style, featuring all Thermador appliances, including a 60” range, range hood, fridge/freezer, Kohler pot filler, & a coffee bar. The 14-foot kitchen island, wrapped in leathered Taj Mahal quartzite, is a stunning focal point, while the massive butler’s pantry adds practicality. The home also features a hidden paneled door connecting the laundry room to the primary closet for added privacy. Luxury abounds w/ heated floors in all restrooms for year-round comfort, & three separate heating & cooling systems optimize airflow on each level. The home has also been pre-constructed for an elevator shaft, allowing for future convenience, if desired. Additional highlights include a striking 20-foot smoked glass abacus light fixture that spans all three floors, white oak-wrapped staircases, & walnut slat wall accents. The home has no door casing or base shoe, giving it a seamless, art-gallery-inspired aesthetic. The primary suite offers the ultimate retreat, featuring a free-standing tub framed by mosaic artistic tile, a skylit arched shower w/ 4 body sprayers, & a rain head.
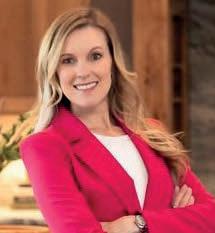
913.777.9001 kaleena@schumacherrealtygroup.com www.ksregroup.com



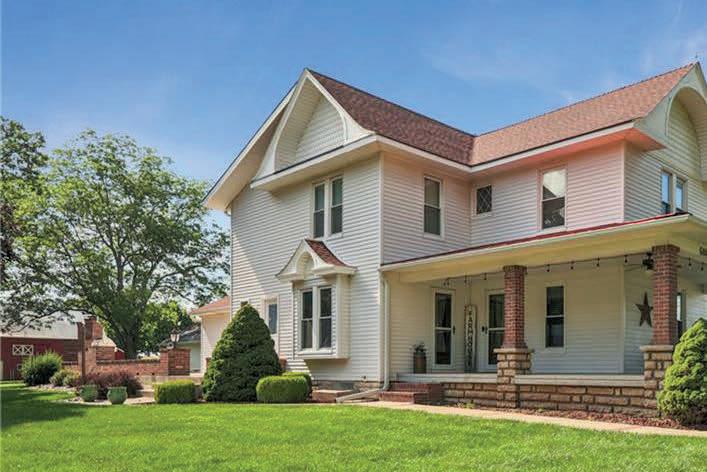



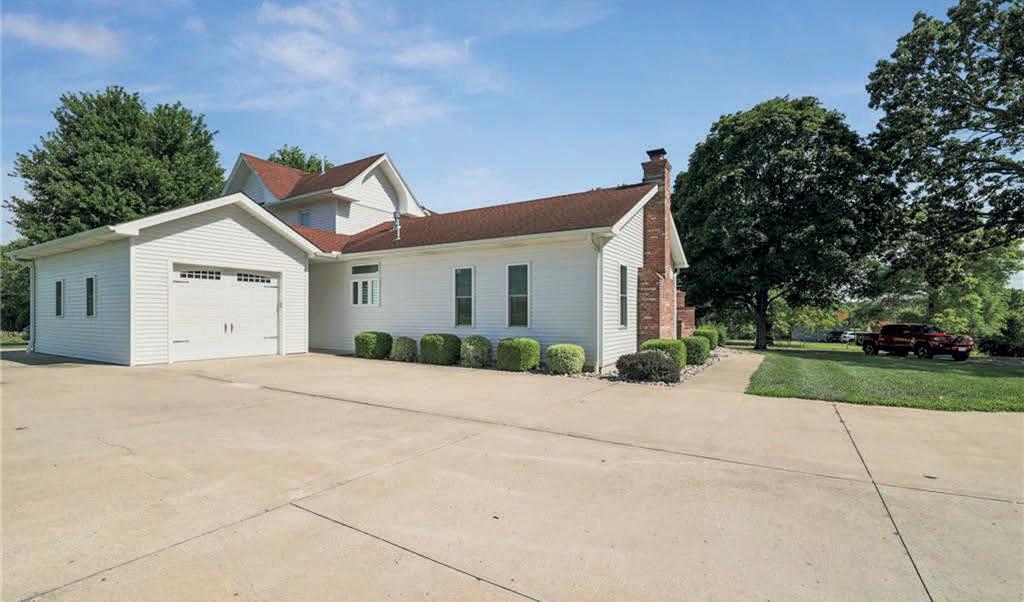
3 BEDS
2 BATHS
3,124 SQ FT
OFFERED AT $2,250,000
Discover the serene beauty of rural living with this stunning 3-bedroom, 2-bathroom home nestled on 78 picturesque acres in Buckner, plus a secondary residence, and multiple barns. This meticulously maintained property offers the perfect blend of classic charm and modern amenities, making it an ideal haven for nature lovers and those seeking tranquility. Would have the potential for a great business opportunity with a fruit or vegetable stand. Interior Features: Spacious Bedrooms: Three generous bedrooms provide ample space for relaxation and rest. Luxurious Bathrooms: Enjoy the elegance of a classic claw foot tub in one of the two well-appointed bathrooms. Gourmet Kitchen: The kitchen boasts beautiful granite countertops, perfect for preparing meals and entertaining guests. Hardwood Flooring: Rich hardwood flooring flows throughout the home, adding warmth and character to every room. Control the temperature with zoned cooling and heating. Exterior Features: Expansive Acreage: Explore and enjoy 78 acres of pristine land, offering endless possibilities for outdoor activities and adventures. Barns: Turn of the century barn, all barns are equipped with power. Active well on the property for use in the barns & outbuildings. Cattle Waterer & corral for cattle or horses. Scenic Pond: A tranquil pond enhances the natural beauty of the property, providing a serene spot for relaxation and reflection. Black Top Driveway: The well-maintained black top driveway ensures easy access to your rural retreat. Whether you’re seeking a peaceful weekend escape or a full-time residence surrounded by nature, this Buckner home offers an unparalleled lifestyle opportunity. Don’t miss the chance to make this charming property your own.
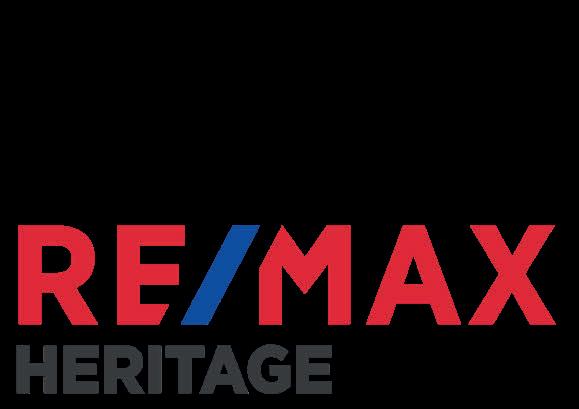

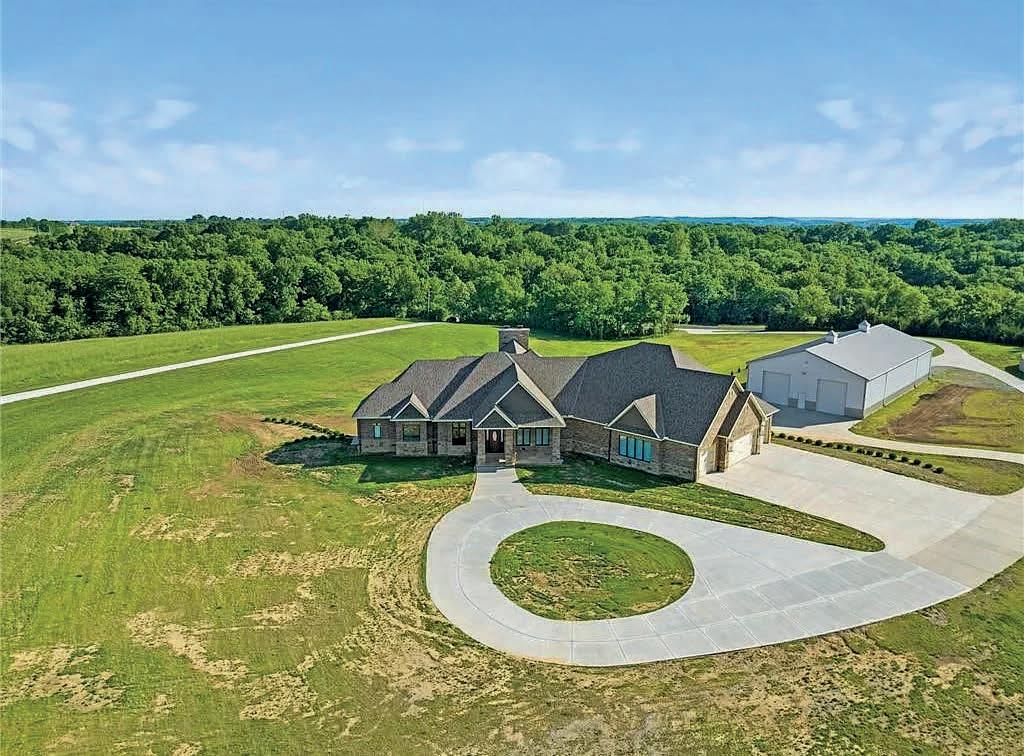
4 BEDS | 6 BATHS | 7,200 SQ FT | $5,899,000
Exquisite, newly constructed Estate, nestled on 6.75 pristine acres, in the Platte County R3 School District. Discover the pinnacle of luxury living, in this breathtaking, custom built residence, boasting an impressive, 7,200 sq ft of sophisticated living space, designed to offer the upmost in style, comfort and opulence. Constructed just six months ago, this property merges meticulous craftsmanship with unparalleled elegance, featuring a harmonious blend of brick and stone. As you enter through the grand foyer, you are greeted by soaring coffered ceilings, and an open, airy layout that seamlessly connects the living areas. The heart of the home features not one, but two Chef’s kitchens, each equipped with top-of-the-line appliances, custom cabinetry, pantries and expansive islands, perfect for meal preparation and entertaining. Granite countertops and designer fixtures and finishes, complete these culinary havens.
The estate includes 4 generously sized bedrooms, each offering tranquil views and en-suite bathrooms for privacy and convenience. The main primary suite is a true retreat, featuring a spa like bathroom with a soaking tub, separate custom tiled, rain shower, bidet and dual vanities. Both primary bedrooms on the main have large, private laundry rooms and walk- in closets. Anchoring the homes entertainment capabilities are seven, exquisite fireplaces, adding a warm and inviting ambiance to the living room, family room, 3 of the primary bedrooms and beyond. Each fireplace is uniquely designed, enhancing the character and charm of their respective spaces. Step outside, to the massive custom patio, an entertainer’s dream, perfect for hosting lavish parties or quiet gatherings. The outdoor living space is as meticulously designed as the interior. This estate doesn’t just offer a home, it promises a lifestyle of unparalleled luxury and serenity, complete with ALL of the amenities one could desire. Come discover, the pinnacle of luxury living!
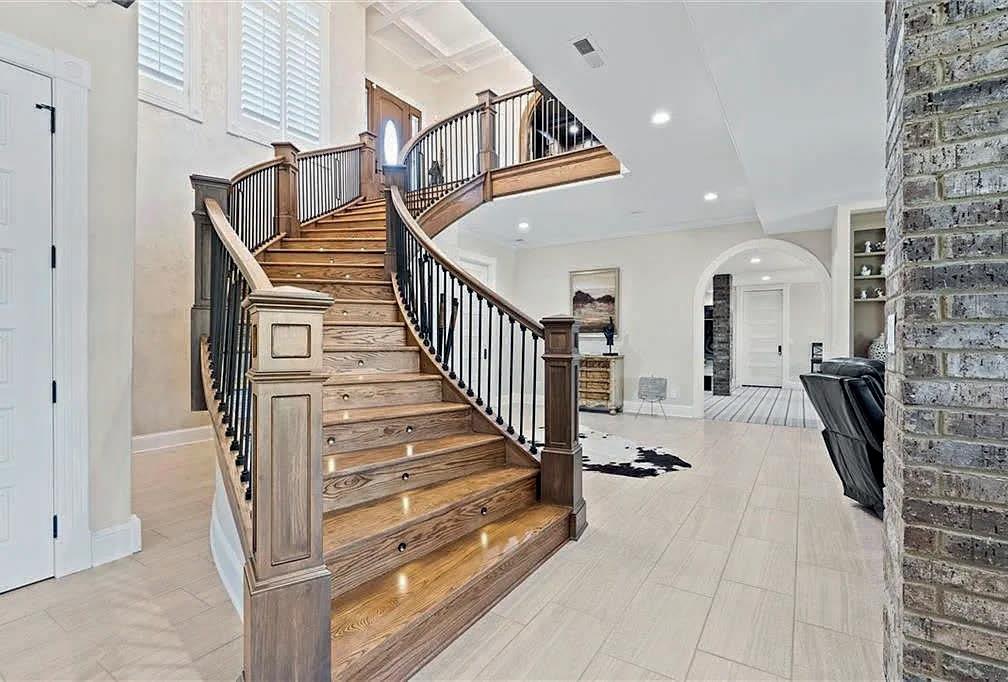



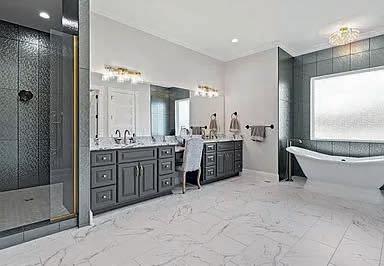
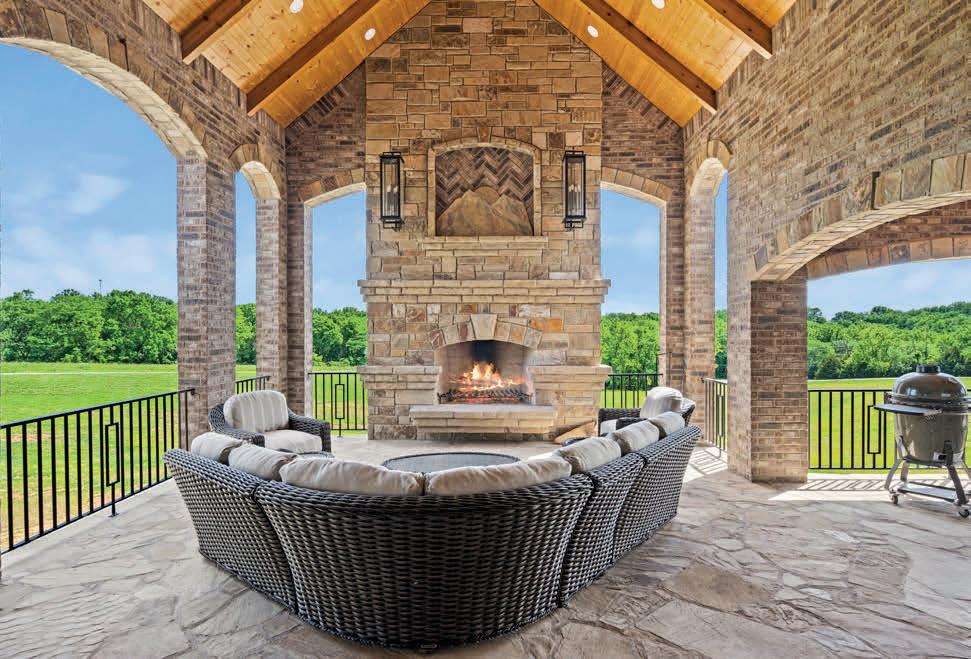

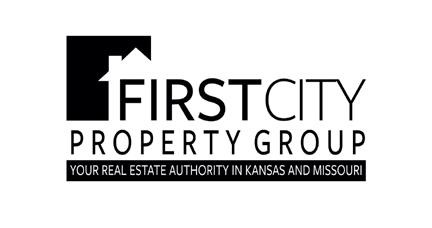




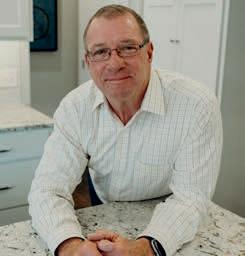





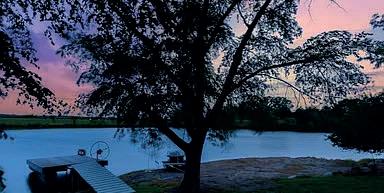

1550 S DEER ROAD, WEST DES MOINES, IA 50266 6 BEDS | 8 BATHS | $2,800,000
Enjoy expansive living with a generous 9,500 sq ft of thoughtfully designed space—offered at an incredible value per square foot. Perfectly nestled on a peninsula above a private community lake! Look no further for the perfect home with the most amazing views and location. Minutes from Jordan Creek Mall, MidAmerican Energy RecPlex, and the Des Moines International Airport. This home is your own personal oasis where you can relax with your family. Enjoy summer time on a boat, kayak, or paddle board; fish or swim from two sand beaches or floating dock. This home has been professionally finished from the ground up, in 2009. Too many updates to list. Call today for your private showing.
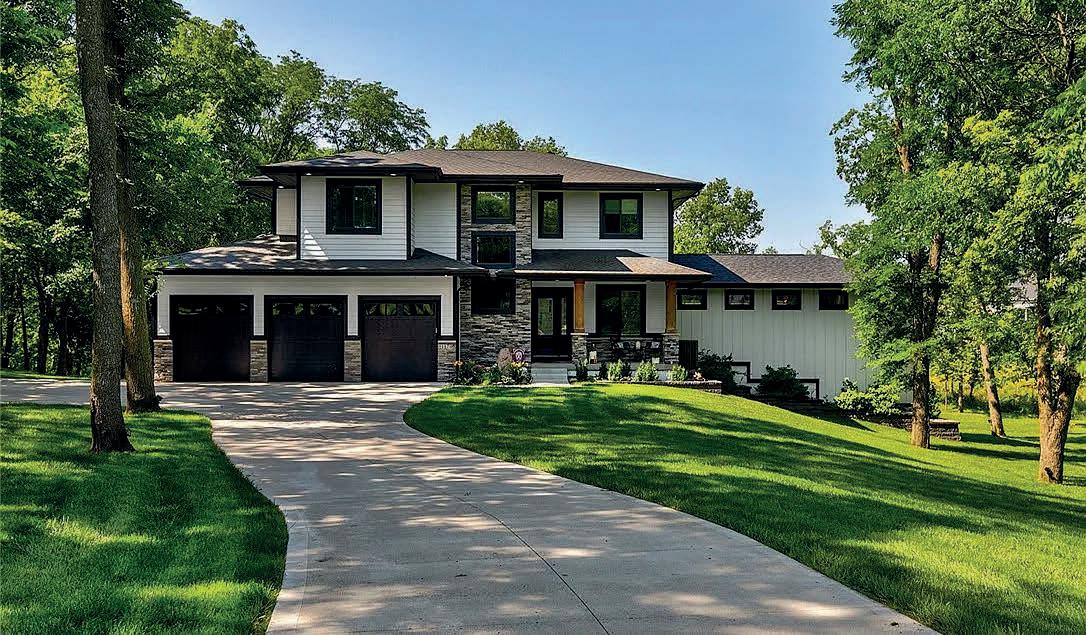




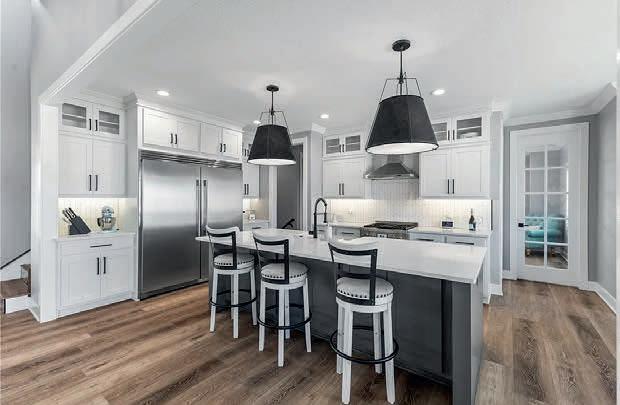

5 BEDS | 4 BATHS | 3,175 SQ FT | $1,399,900
The breathtaking views from this private 1 1/2 story home make this 2 acre lot in West Des Moines highly desirable! The home is tucked away on a wooded cul-de-sac, backing to a walking trail. This setting offers a peaceful and private experience. Home meticulously remodeled in 2021 by Premier Builders and is loaded with luxury. Great room overlooking lush yard, soaring 18ft story ceiling & fireplace. The beautiful open kitchen is designed with a chef’s island and eat-in area. The walk-in pantry offers room for mini appliances and has a beverage fridge and coffee bar. Luxurious main-lvl Primary Suite offers the closet of your dreams with a laundry & spa-style bathroom.
4 BEDS | 3 BATHS | 3,380 SQ FT | $1,100,000
Location and curb appeal in Shadow Creek will set this home apart. This one and a half story with primary on the main level offers a great layout for any family. High ceilings and great sunlight make this feel open and airy throughout the main level. The primary master suite offers a bathroom oasis with a large walk-in closet, the second floor offers another laundry facility, as well as multiple bedrooms with a loft for the kids to unwind and relax. The basement has 9 ft ceilings, two egress windows and is stubbed for a bathroom. The 16x33 saltwater pool is heated and ready for summer fun.


3 BD | 5 BA | 5,238 SQ FT | $2,975,000
Welcome to a meticulously crafted sanctuary in Estates West SD, Ames, offering close proximity to amenities and easy access to H-30. The home’s inviting heated front entry and custom-built solid cedar garage doors set the tone for its exceptional craftsmanship. Expansive decks and patios totaling over 1,900 sq ft provide ample space for entertainment and relaxation amid natural surroundings. Inside, the residence showcases cabinet-grade woodwork and motorized and manual Hunter Douglas Pirouette blinds, seamlessly integrating modern connectivity with Porcelain tile flooring. Zoned geothermal heating and cooling ensure comfort throughout, complemented by bespoke hand-made Hubbardton Forge wall sconces from Vermont. All cabinets are soft-close and have full extensions throughout this home. Solid cherry beams with hidden mood lighting enhance each space’s architectural appeal. The kitchen features Thermador appliances in both the main kitchen and bistro area, a walnut wood counter on the island, granite throughout the kitchen, and cherry custom stained with vintage distressing. With two dishwashers and a walk-in pantry, this kitchen caters effortlessly to everyday needs and gourmet aspirations alike. The primary suite offers luxurious amenities including custom built-in side tables and a handcast bronze sink on a granite countertop with a discreet refrigerator cabinet below. An oversized walk-in closet with a center island and pocket doors ensures practicality and elegance. The ensuite spa boasts a TOTO Neorest toilet, Robern anti-fog mirrors, a collagen rejuvenation sun shower, and a chromotherapy soaking tub. The radiant heated floor, shower floor, and seat support an elevated comfort level.
A cabinet-grade staircase with in-step lighting or an elevator leads to the lower level, where the family room features custom Rustic Alder wood built-ins and a home bar with Ice Machine and Dishwasher.
The 300 sq ft custom theater room accommodates up to eight guests and is equipped with Marantz Cinema 60 Surround Sound, a 120” Diagonal Screen, Sony Premium 4k Bluray, and a Sony 4k laser Theater Projector.
The theater lighting accommodates variable Kelvin temperature settings, and eight power recliners are equipped with a power lumbar, power head, and footrests. The Theater Galleria includes several layers of accent and ambient lighting with hand-made Hubbardton Forge Sconces. Theater walls and ceilings are reflected with natural black cork with gold accents in the coffered Cherry ceiling and natural cork with copper on the walls.
This home is a showcase of elegance and convenience, with included appliances, audio-video equipment, and custom furnishings ensuring a seamless transition to luxurious living. Lower-level walk-outs integrate indoor and outdoor living spaces, while a comprehensive home security system provides peace of mind year-round. Whether relaxing indoors or entertaining outdoors, this residence epitomizes modern luxury and sustainable design, exceeding every expectation with meticulous attention to detail.







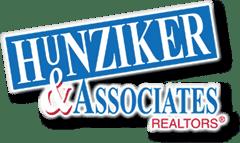


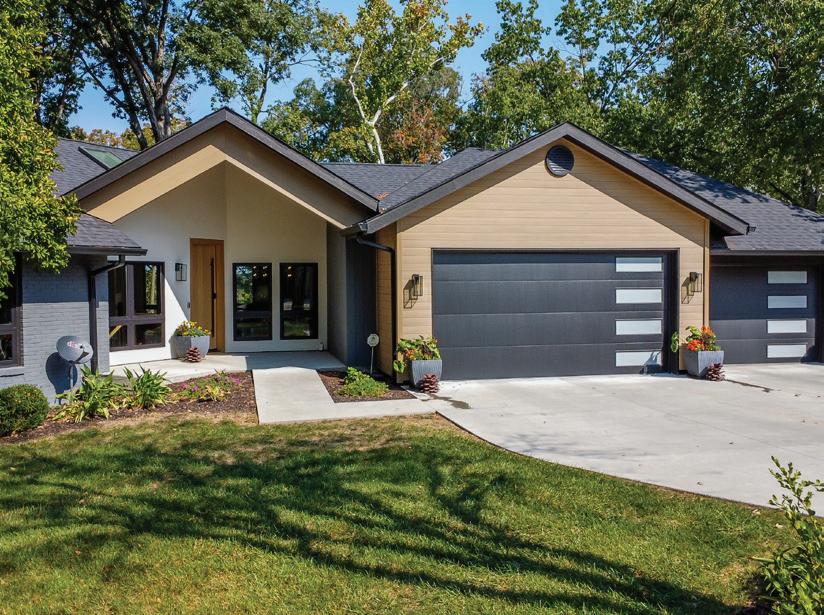
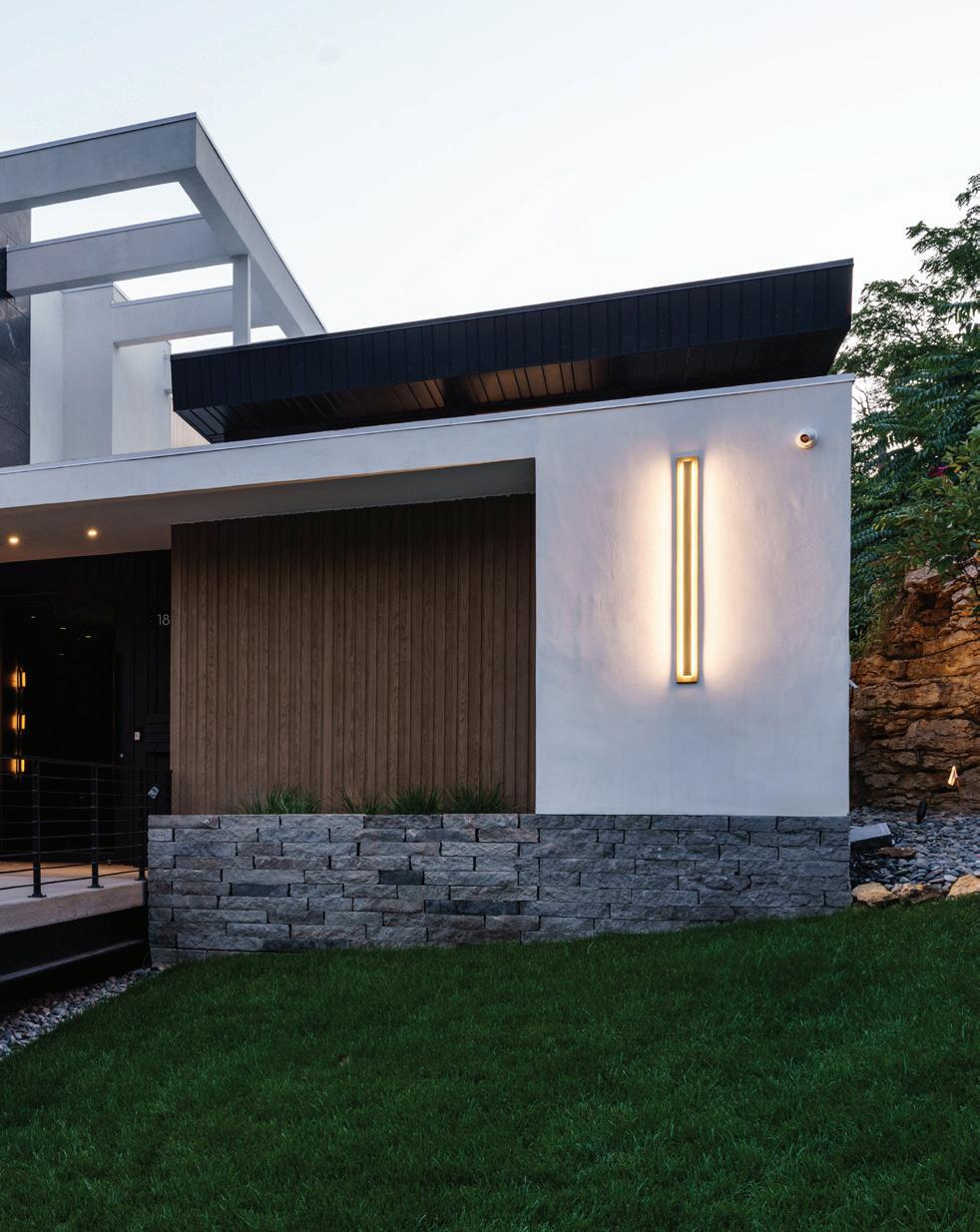







5892 Westridge Drive, Joplin, MO 64804
Your opportunity to have your own private, wooded luxury retreat just minutes from town is now! This rare South Joplin property offers the peaceful experience of enjoying nature, beauty and wildlife everyday. Sitting on over 3.5 acres, this immaculately maintained 5-bed home is full of character and is solid and quality built making it efficient and comfortable. The house was thoughtfully designed with entertaining family and friends in mind, with 3 living areas, large, spacious rooms and a functional layout. The great room is the perfect hang out spot with a beautiful stone floor to ceiling fireplace, tall ceilings and plenty of natural light. Quaint front porch for enjoying a lazy afternoon, large deck off the back of the home, and plenty of space outside to entertain or an enjoy an evening around the fire pit. Stocked pond next to property on additional 4.7 acres that can be purchased. Located just minutes to shopping and hospitals, this home is the complete package and will not last long. Schedule your private viewing today!


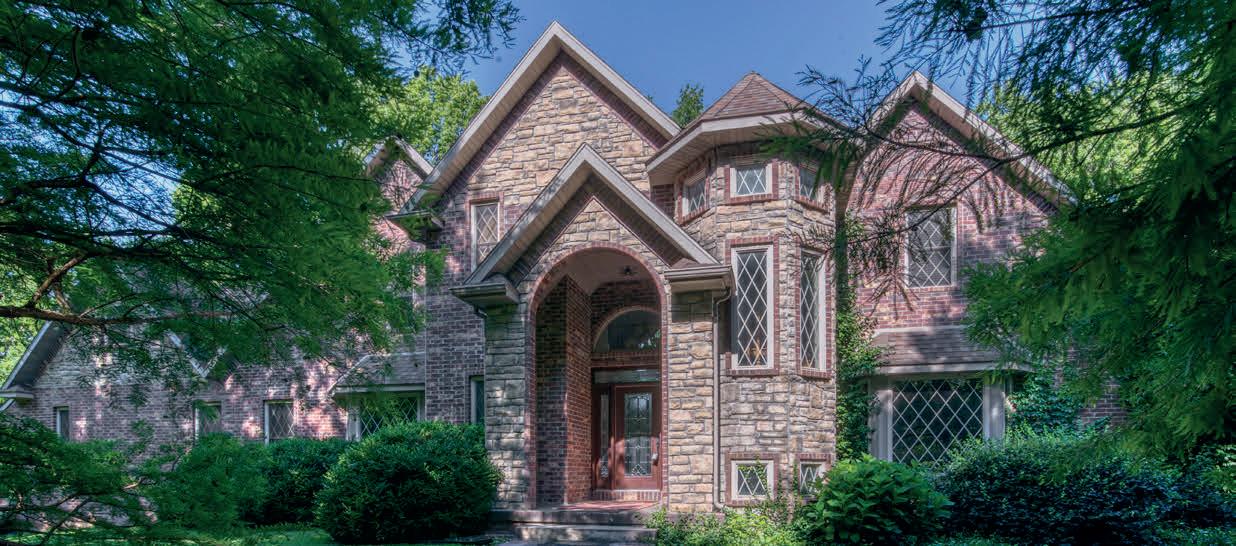
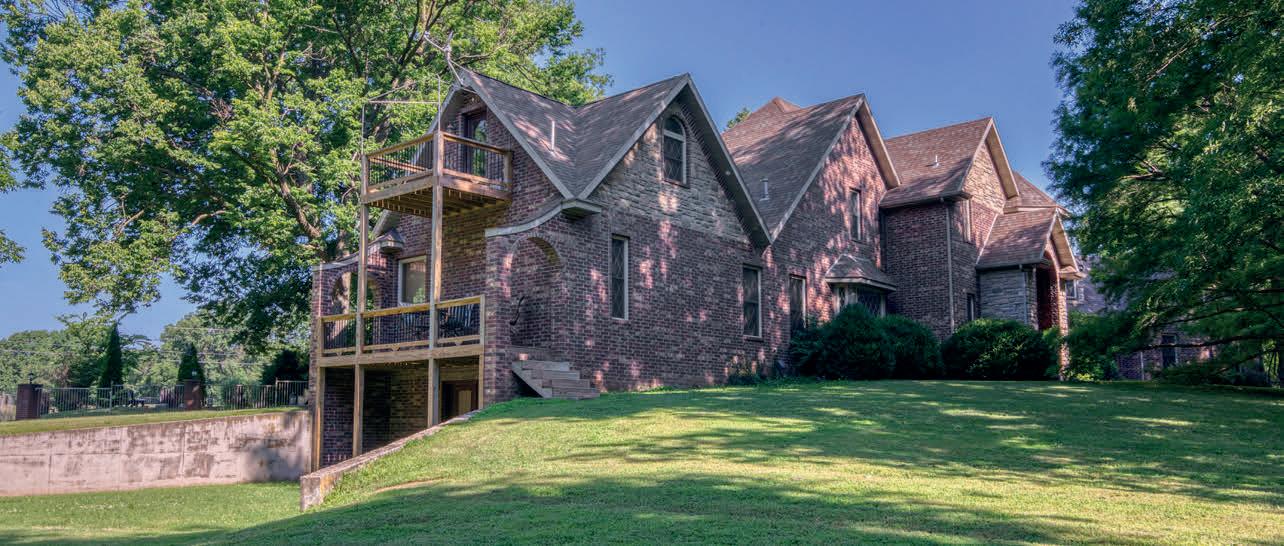
2625 Gaineswood Avenue, Baxter Springs, KS
6 BEDS | 6 BATHS | 6,839 SQ FT | OFFERED AT $749,000
Exciting new luxury listing with a setting and views that will make you never want to leave home! This quality built, custom home by Jon Adams Construction sits on almost 3 acres and backs up to a golf course and has a park-like front yard. 6 beds, 5.5 baths, beautiful hardwoods and custom woodwork throughout. Spacious rooms, 3 gas fireplaces, a true primary bedroom retreat with 2nd story loft, and great floor plan. Spacious gourmet kitchen with impressive great room is the perfect spot to host family and friends. The side walkout basement is a cozy and fun place to hangout with home theatre and plenty of storage! Recent updates include refinished hardwoods, new carpet in primary suite, new dishwasher, faucets and several new windows making the home even more of a value! Saltwater in ground pool, newer roof, 2 newer hvac units and many custom extras you have to see to appreciate. Located just 20 minutes from South Joplin hospitals... and shopping, this luxury home is the complete package and will not last long. Schedule your private viewing today!


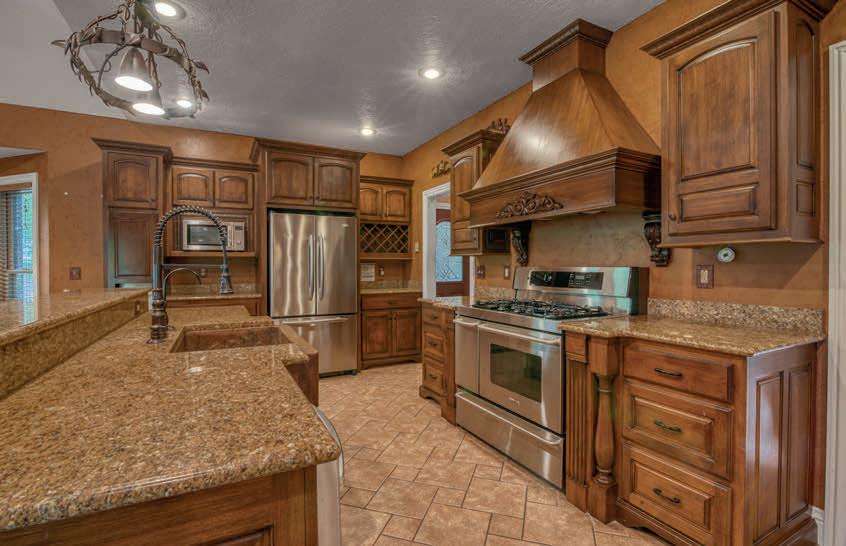


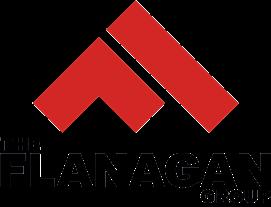
Enjoy lake living with all the amenities Lakewood has to offer! This is the last lot in The Enclave of Lakewood. This lot is suitable for a side entry garage and front/side walkout. See renderings done by Drafting Home LLC in photos. Contract to build a new home with Diamond Built LLC or bring your own builder. Information on the Lakewood community can be found on their website at lpoa.com
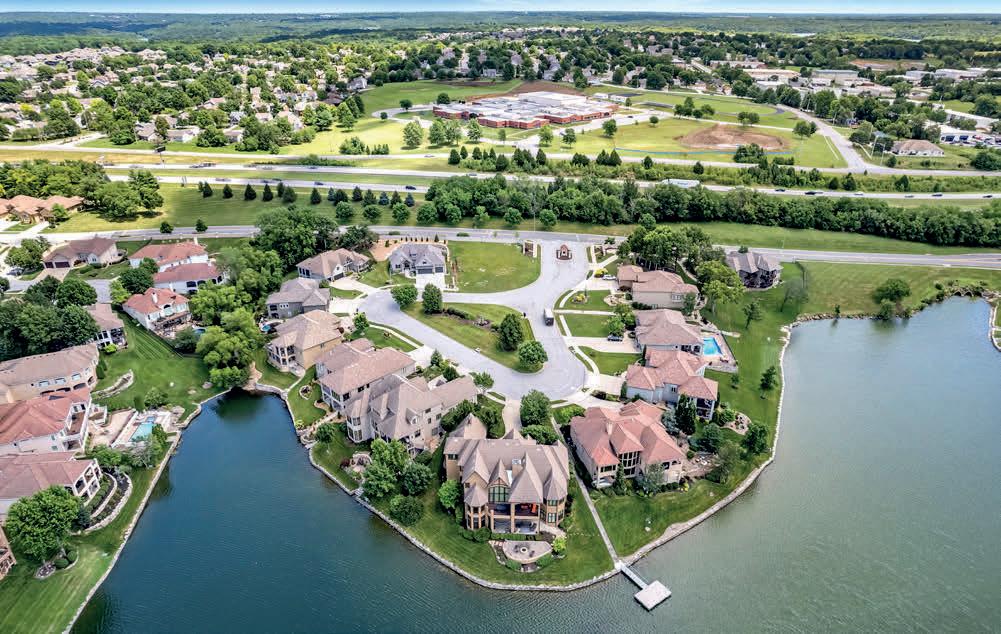







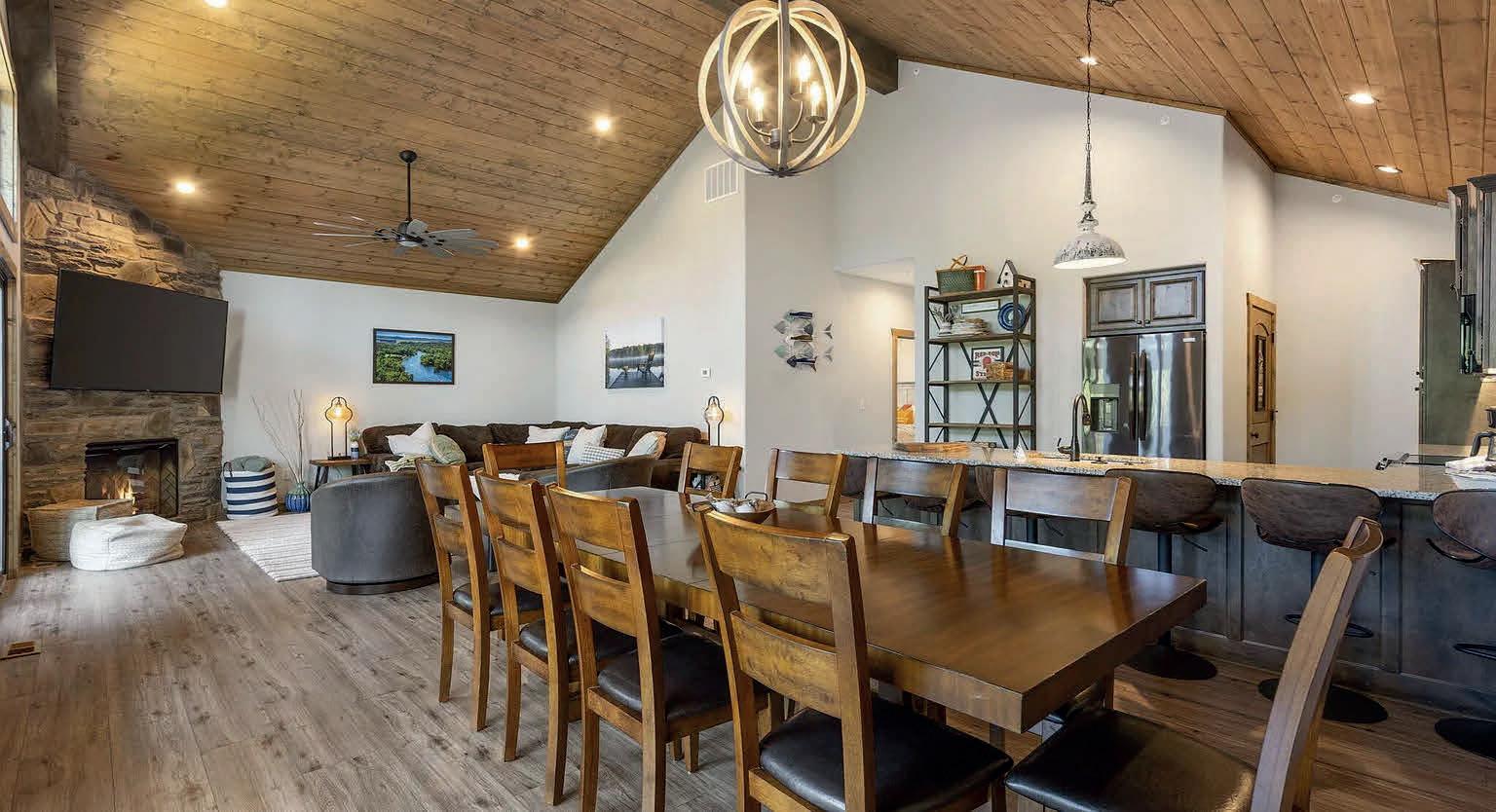
5
Award Winning Indian Point location voted ‘#1 Family Vacation Destination by AIRBNB’ This 5 Bedroom Lodge nestled at the end of a beautiful Table Rock Lake Cove with Winter Lake Views is Turnkey and fully furnished ready to add to your Nightly Rental Portfolio, your perfect second home, or even full time living. This beautiful Lodge boasts soaring ceilings, stained car siding, wall of windows with tons of natural light, Open Concept, Master on the main with a beautiful upscale master bath, in fact there are all those upscale touches every corner you turn! Two large, covered back decks give you a ton of space to entertain with a walking trail down to the lake right from your back door! What makes this lodge on Table Rock Lake Unique? There is a boat slip lease that could be transferred to the new owner! You do not want to forget the RESORT Amenities you and your guest can enjoy, hot tubs, pool with water slide, fire pits, kayaks, canoes, paddleboards, paddleboats, walking trails, and so much more. Your monthly dues include your water, sewer, trash, basic cable, and internet!
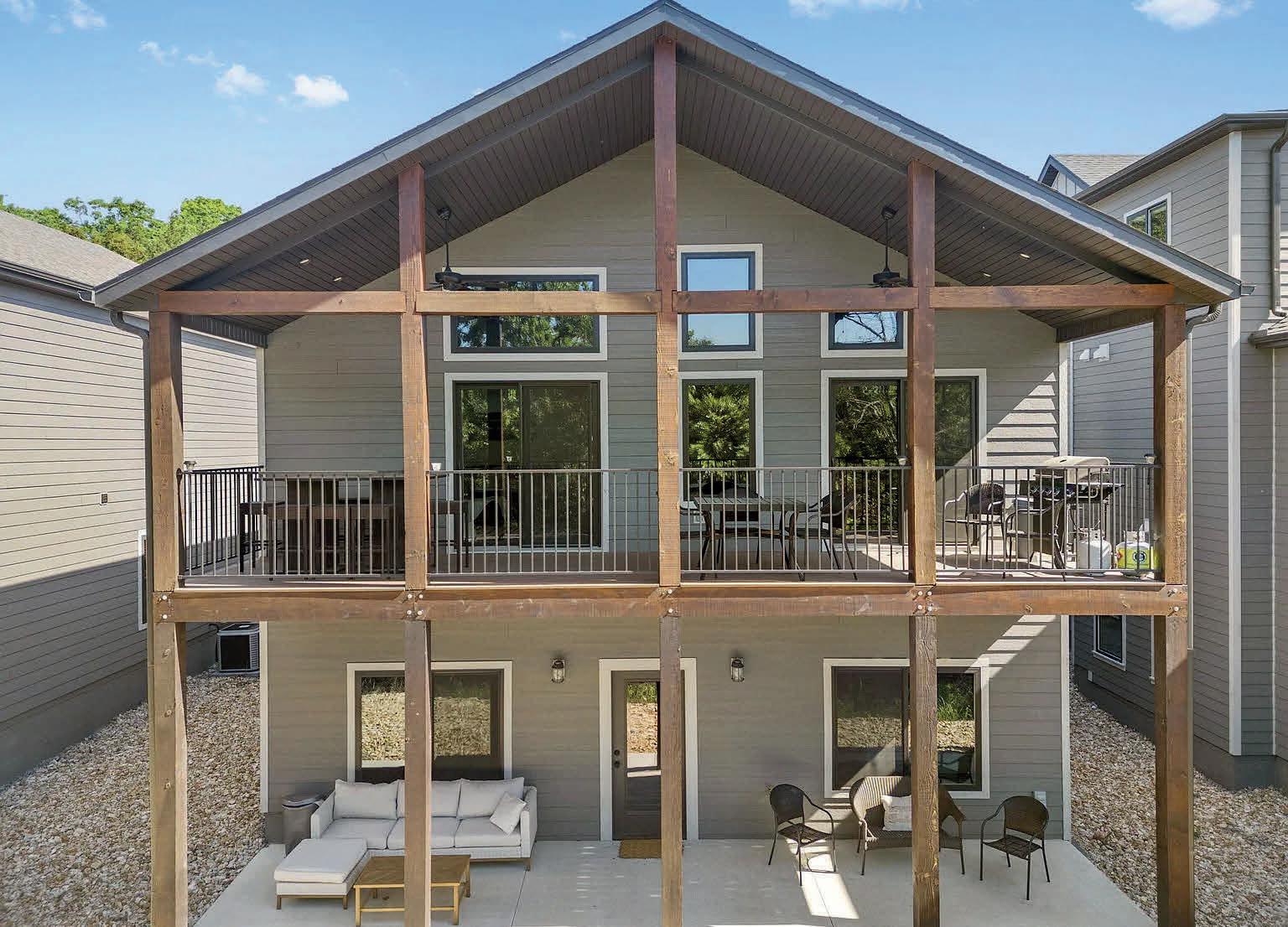







987 River Road, Red Cloud, NE 68970
3 BEDS | 2 BATHS | 311.52 ACRES | $2,375,000
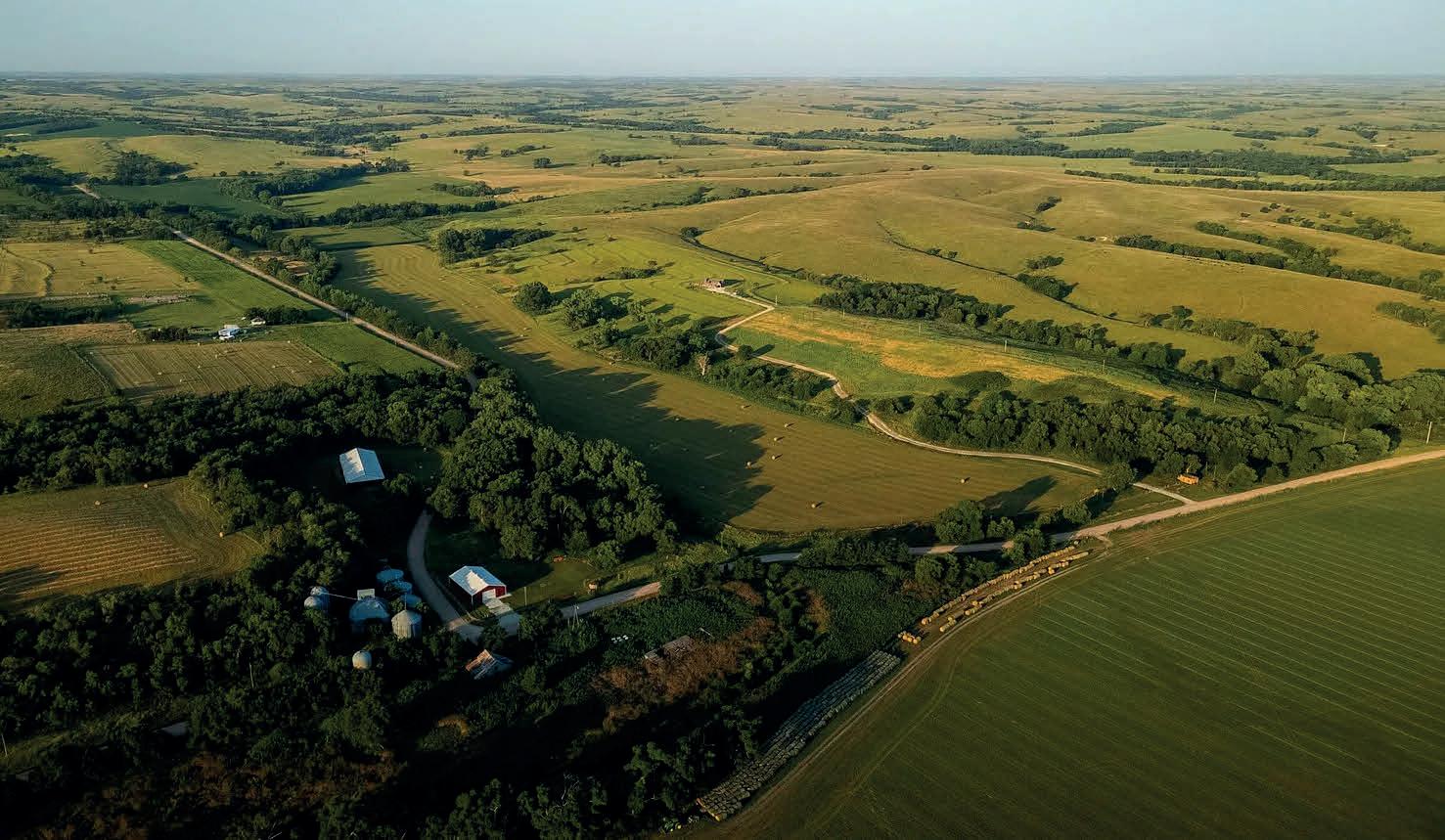

Discover a 311-acre farm in Red Cloud, NE, perfect for recreation and income. Featuring 115 acres of productive dry crop, a custom home, and rich wildlife habitats, this Nebraska hunting property offers both luxury and utility. Just 2 miles from historic Red Cloud, this income-producing land blends modern amenities with natural beauty for a unique rural lifestyle. The Lodge at Penny Creek stands out as a top-tier property that caters to hunting enthusiasts seeking exceptional opportunities. Through dedicated land management practices, this property offers a wide variety of game animals, including premium whitetail deer and plentiful turkeys, creating a dream location for big game hunters. It also hosts a number of pheasants and quail, enhancing the upland hunting experience. Accessibility is a key feature, with well-maintained trails weaving throughout the property for easy exploration. Additionally, the southern area features a 50-amp power source and a nearby water well, providing added convenience for campers or those looking to set up structures with electricity.

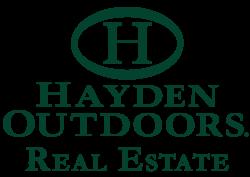
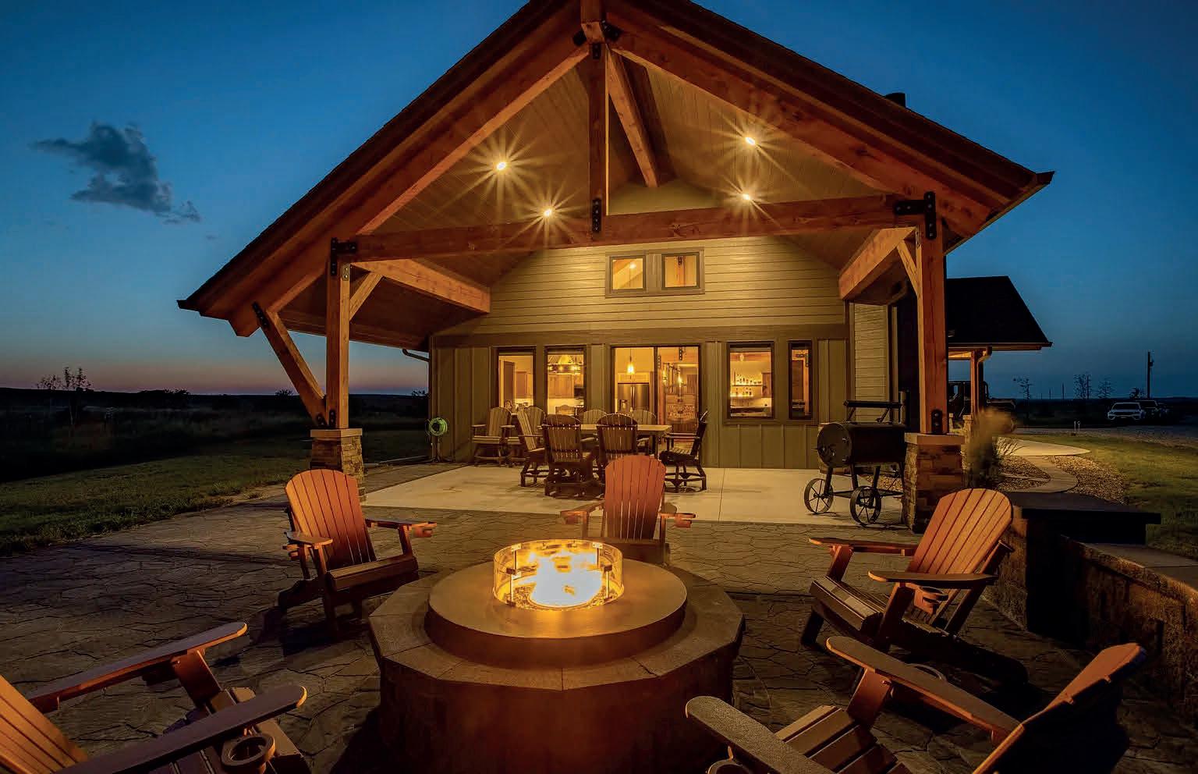
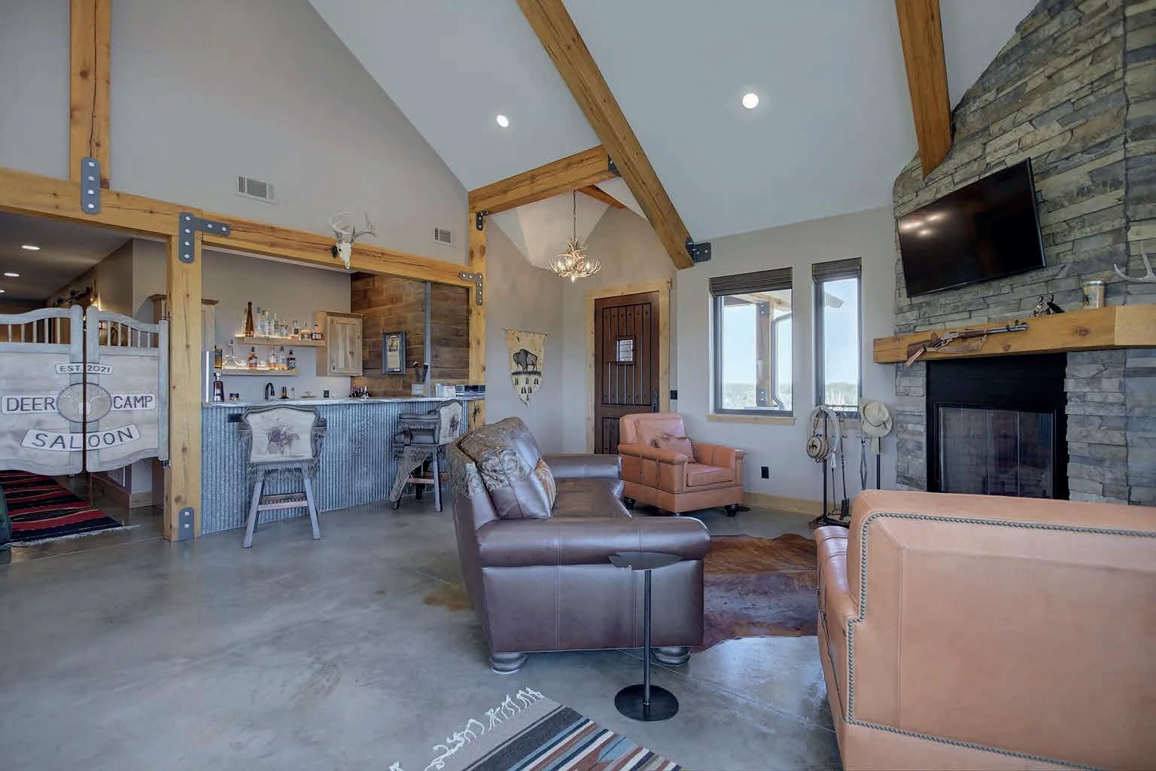
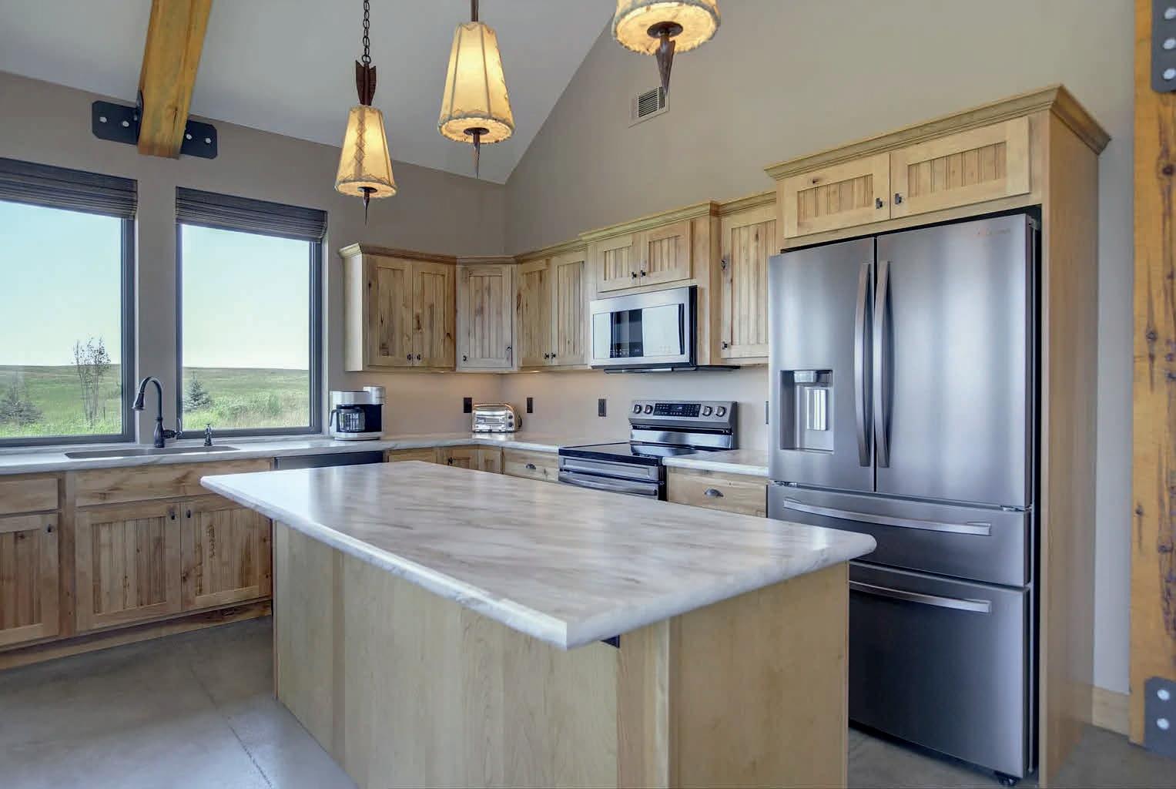
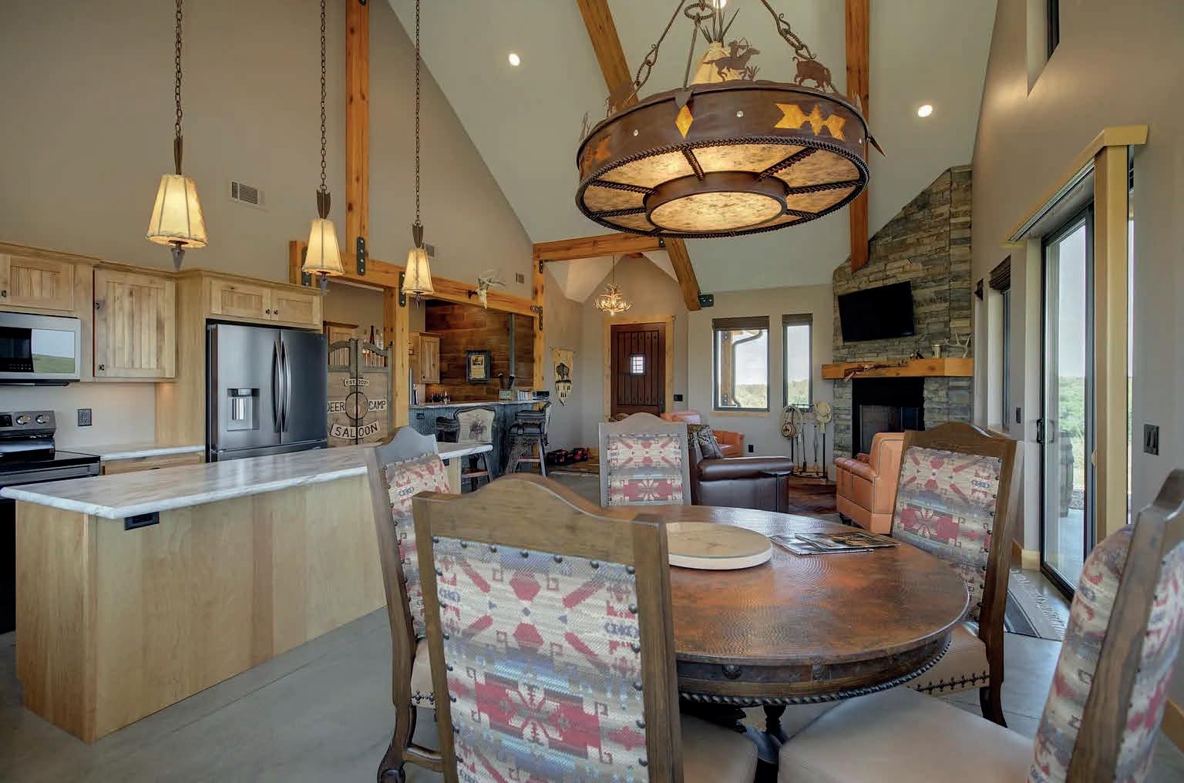


THE FOLLOWING IMAGES ARE VIRTUALLY SIMULATED
Be the first to experience the unparalleled luxury and comfort of the Sandpiper floor plan, meticulously crafted by Sampson Residential Properties, where Grandale redefines high-end living with superior finishes, zero-entry access, and a focus on carefree living. This exquisite ranch-style home offers a perfect blend of elegance and functionality, featuring four spacious bedrooms, three well-appointed bathrooms, and an impressive fourcar garage, all within a generous 2,846 sq ft of meticulously finished space. With 1,778 sq ft on the main level and an additional 1,068 sq ft in the fully finished basement, this home provides ample room for both relaxation and entertainment. The design and layout have been carefully curated to meet the needs of modern living while maintaining an effortless flow throughout. Beyond the home’s stunning interior, the Sandpiper is set within a community that takes pride in offering an array of generous HOA amenities, ensuring a truly maintenance-free lifestyle. These amenities include snow removal, lawn care, annual exterior window cleaning, weekly refuse and recycling removal, water for lawn irrigation, and meticulous upkeep of common areas, allowing you to enjoy your home without the usual worries of property maintenance. Located on block 3, lot 4, this property also benefits from full sod and professional landscaping, enhancing its curb appeal and creating an inviting outdoor space. Every detail, from the highquality finishes to the comprehensive amenities package, reflects a commitment to excellence and a deep understanding of what makes a home truly exceptional. The Sandpiper floor plan offers not just a place to live, but a lifestyle of luxury, convenience, and peace of mind in one of Grandale’s most sought-after communities.
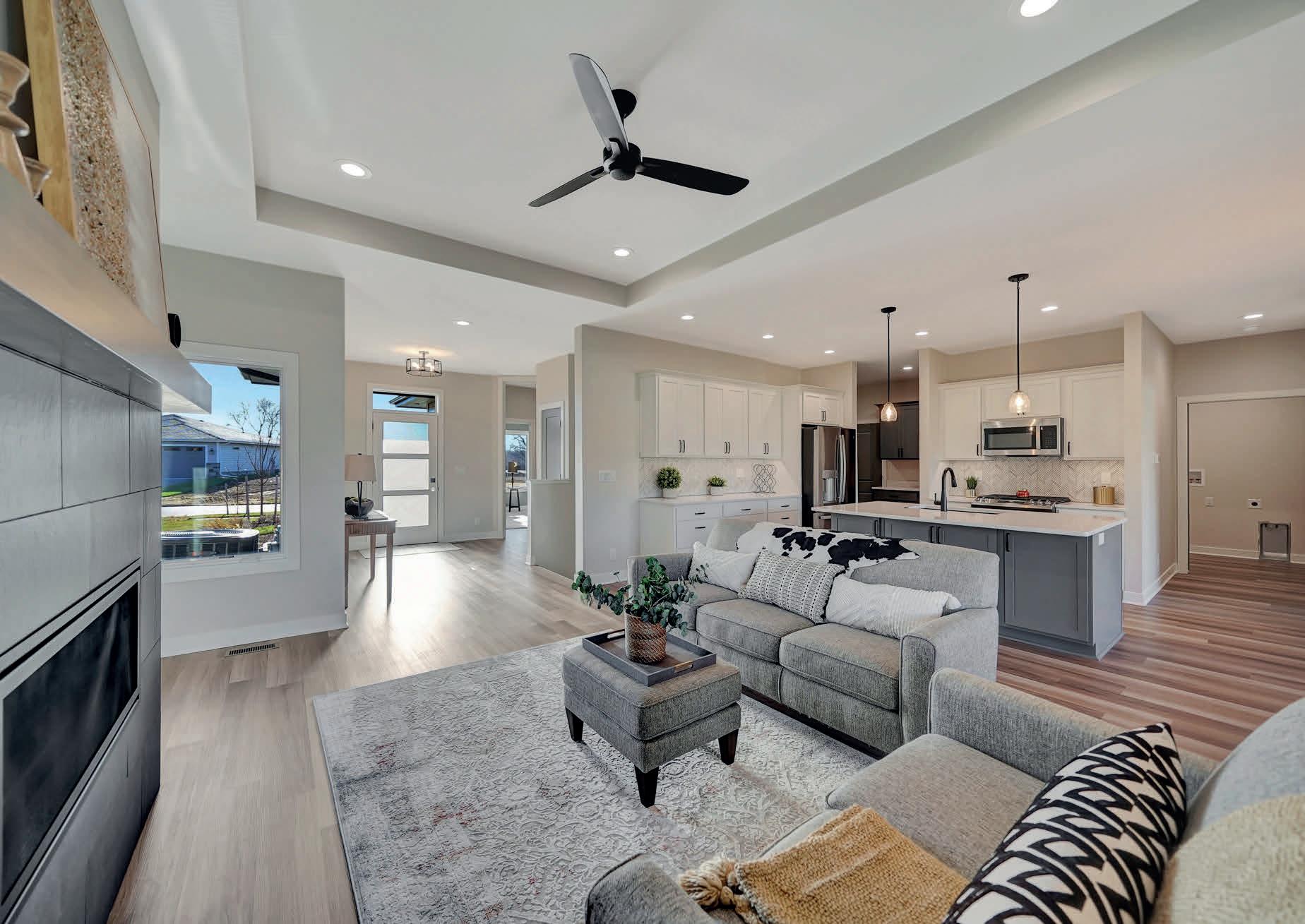







13639 HIGHWAY 40 K EYSTONE, S.D.
3 BD | 3 BA | 2477 SQ FT | $2,500,000
Featuring a breathtaking 11.42-acre parcel adjoining Hwy. 40 with flowing Battle Creek running full length. The exquisite 3 level, 2,540+- total sq ft, all log home, will please the most discriminating buyer. A new, deluxe 2080 sq. ft. shop includes living quarters, 3⁄4 bath, kitchenette, and more. The shop area is fully finished w/3 overhead doors, heated silicone over concrete floors...the ultimate “Man Cave” for your collectible vehicles, motorcycles, and more. In addition, the original old-time livery stable, garage, barn, and original stone fireplace/Gazebo, have all been well preserved and add to the spender of this impressive retreat. Immediate possession available, high-end furnishings & art are negotiable. First time offered for sale in 30+- years of family ownership. Act quickly as this very special property has been sought after by many for years! MLS# 81475 Offered at $2,500,000



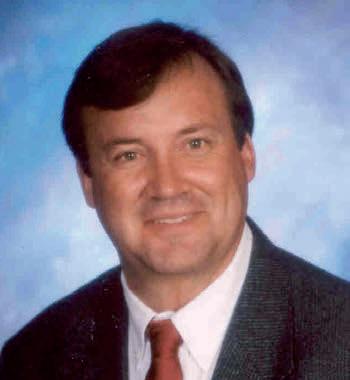


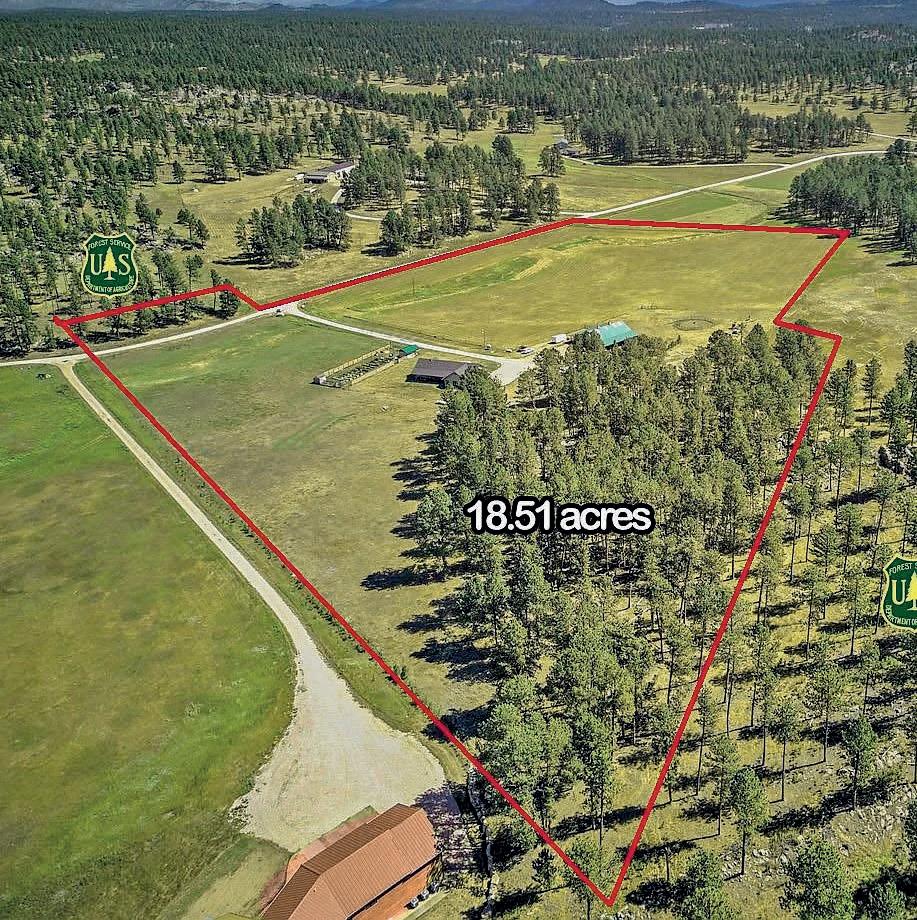

CAROL WOOD
ASSOCIATE BROKER
605.440.0466
carolw@gwtc.net www.bradeenauction.com


3 beds | 2.5 baths | 2410 sq ft | $1,399,000
Ideal Horse Property. 18.51 acres with a gate for direct access to miles of USFS land. You’ll appreciate the nice balance of open pasture and the shelter of Ponderosa pine. 2,410 sq ft one level, 3-Bedroom 2.5-Bath custom ranch style home with plenty of updates. You’ll love the huge open and sunny kitchen that features stunning granite countertops and hickory cabinets. Huge pantry off the kitchen for extra storage. The 36x60 barn is all set up for horses with room for all your four-legged friends. The property features a 20kW automatic backup generator with its own propane tank - 250 gal. The generator propane tank and house propane tank are both owned. The generator powers the entire property - including barn, at full load - you can run all of the heat or cooling or whatever you want just like regular power. The barn also features a finished bunk room and reloading/Office room. A fenced garden area and chicken coop are in place. The property is perimeter and cross fenced. Beautiful area, very private, but close to the city of Custer, hospital, schools, and all the local attractions! MLS# 81559 $1,399,000 Call or text Carol for more information or to set up a showing.

9 Mt. Rushmore Road West
22.4 acres | $940,800

22.40 VERY VERSATILE acres just minutes from Custer with rock outcroppings, pond, meadow/pasture and scattered pine trees! Whether you want seclusion for a home with easy access to the Mickelson Trail, all the amenities of Custer City and the Black Hills or you want to expand your business portfolio. There are just not many land opportunities with this amount of acres available that borders Custer! The development potential is endless for your investment opportunity. There is a well, septic & electricity on the property. Call the listing agent at 605.673.1177 for details on the mobile home. $940,800 MLS# 81514



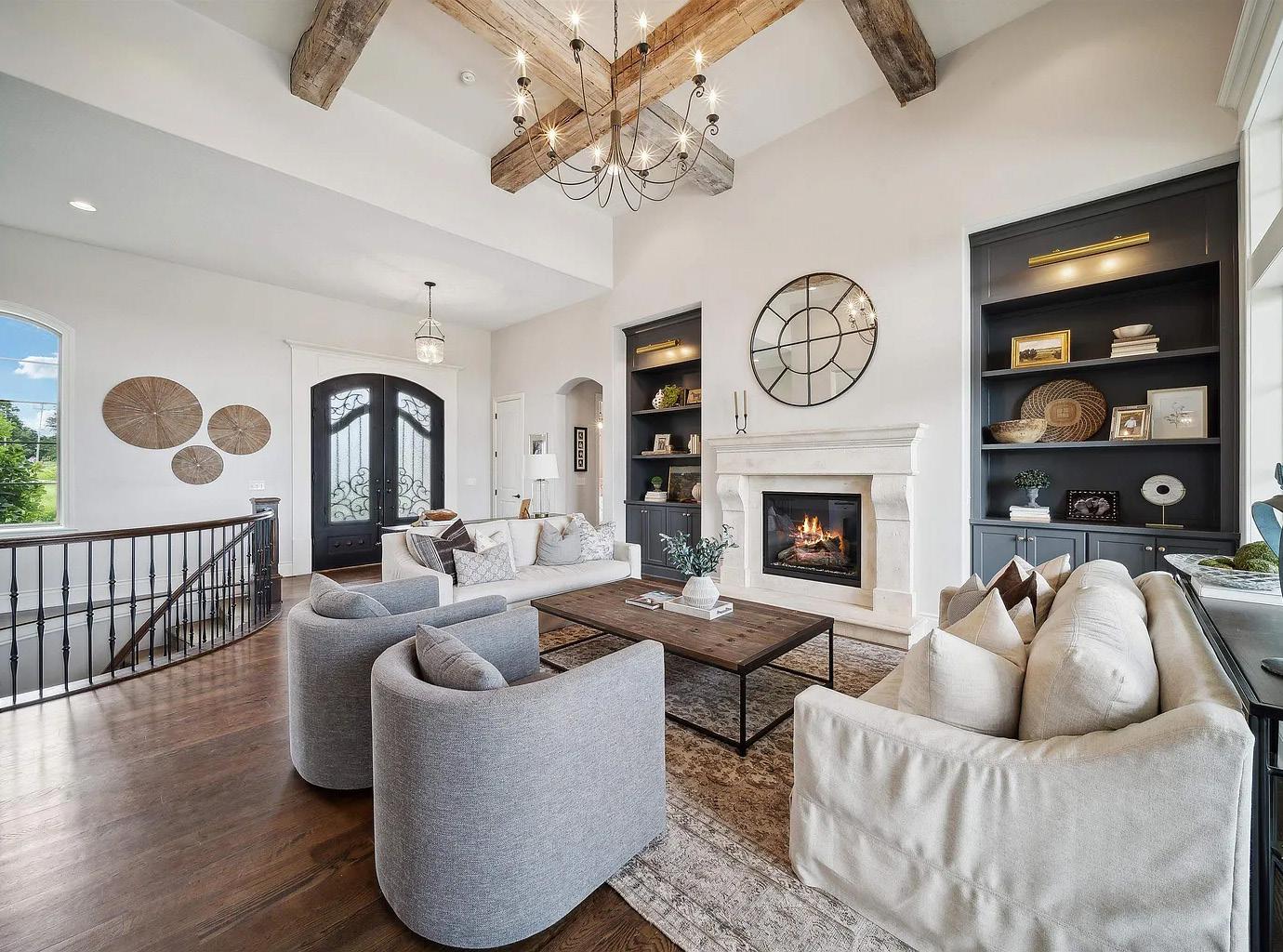
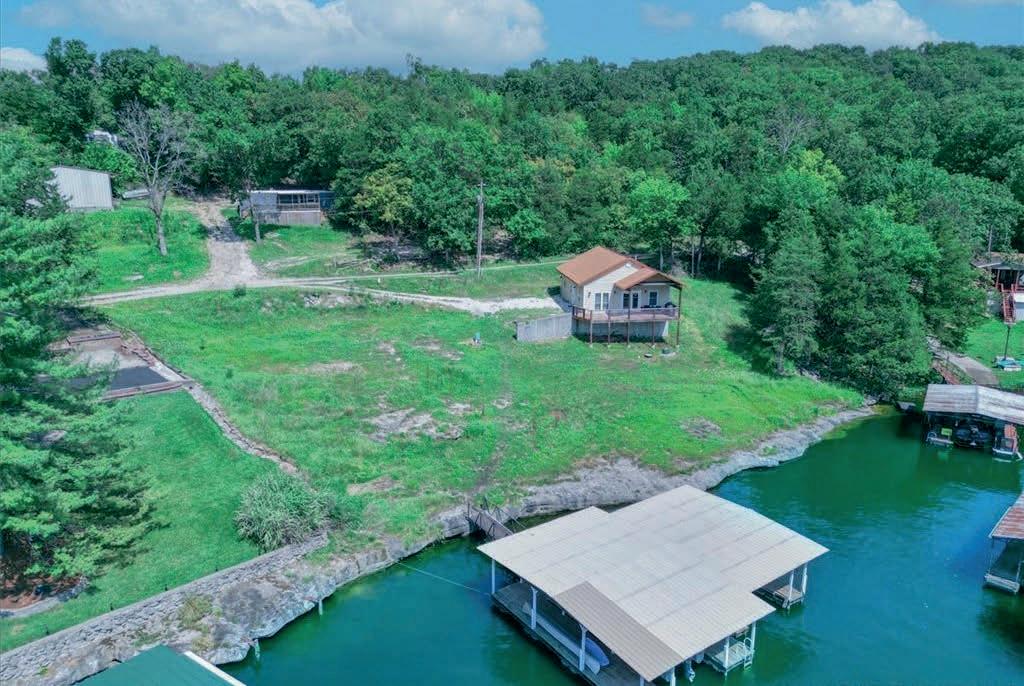


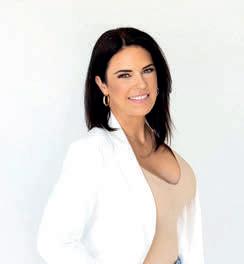
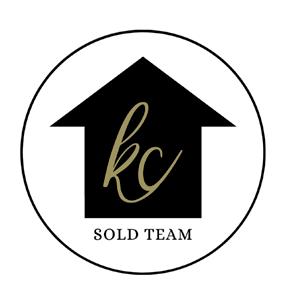


$509,000 PRICE
3 BEDS 1 BATH

1,764 sq ft INTERIOR

Can you say “TURN KEY”. This unique LAKE FRONT property with a little over 200’ of water frontage consists of a 2 well dock, Pontoon boat with lift, freshly updated and FURNISHED 3-bed, 1-bath home. Situated at the back of protected deep water cove at MM4 of the Gravois Arm at The Lake of the Ozarks. The 3 bed 1 bath has been used as a lucrative STR property with great rental history. You also have access to the Lucky Point boat ramp with the annual fee. There are 2 wells and septic on the property. Plus so much more. Step into a turn key investment property, vacation home, or full time residence with great room to expand.




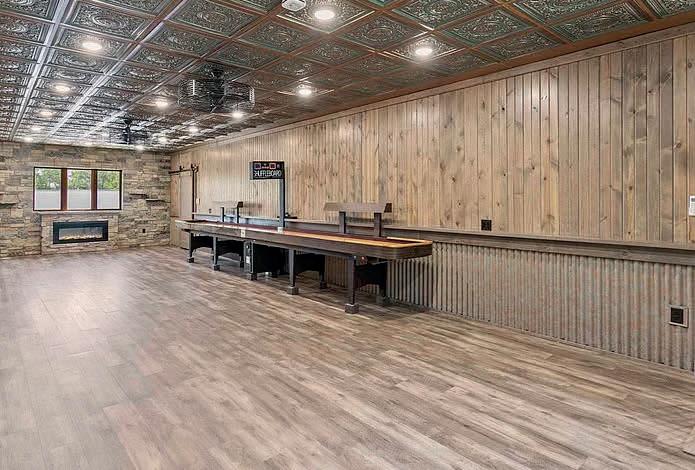
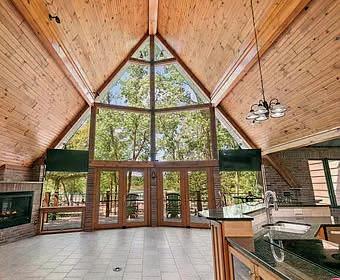
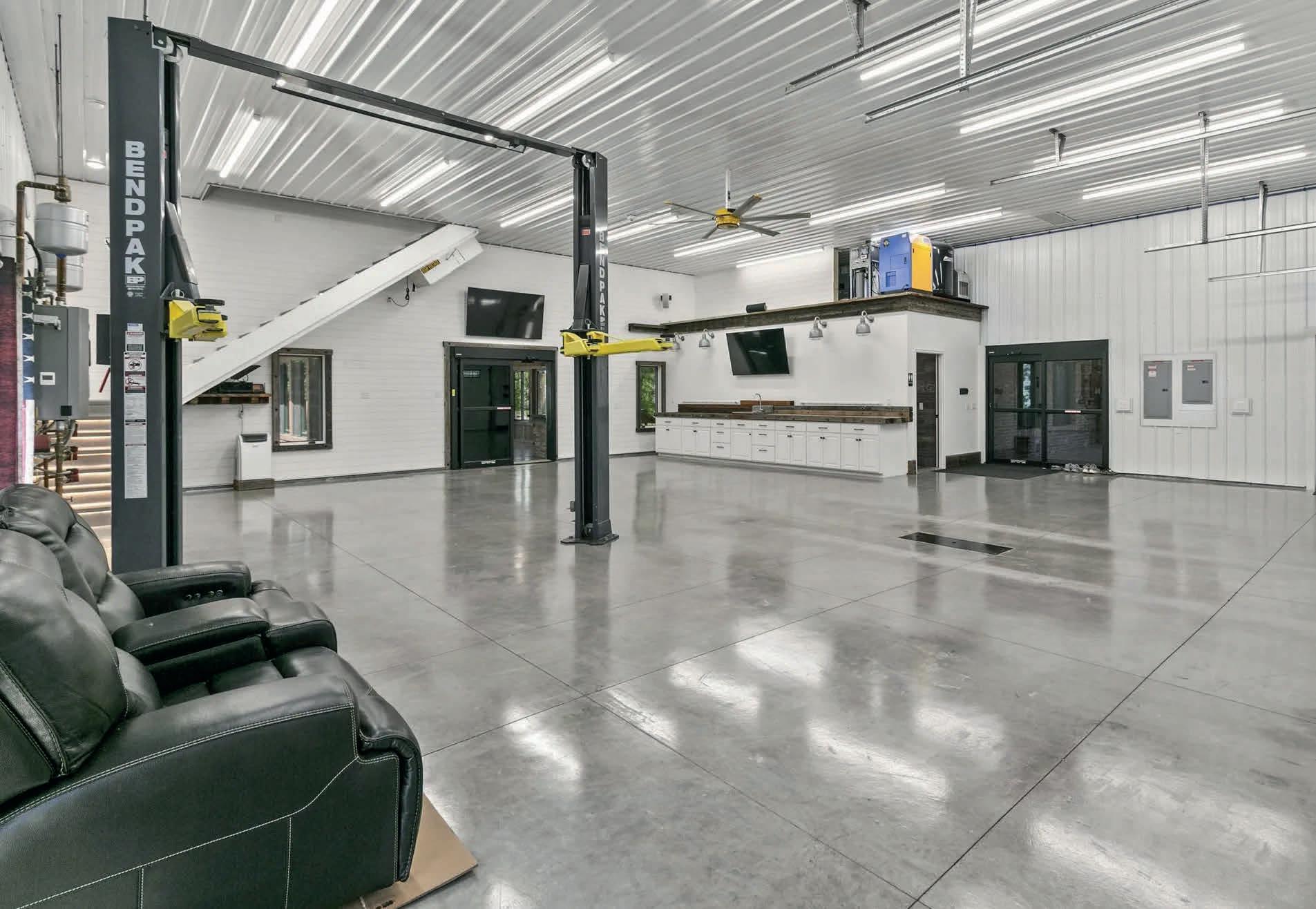
4 BEDS | 4 BATHS | 3,665 SQ FT | $1,175,000
Looking for a peaceful, lakefront retreat? This is a one of a kind home on a 1 acre, private lake lot near West Point, Ne. No expense was spared in the recent remodel and additions. Heated tile floors, top of the line appliances, all high quality materials were used. The 1,700 sq ft garage addition features epoxy flooring, soft close cabinets/workbench, Bendpak Car Lift, and lighted staircase leading to the bonus room perfect for a game room, theater, bunkroom, workout space, the possibilities are endless! Inside/outside Bose surround sound, Smart House technology, Reverse Osmosis water system, 17 KW Solar System for low utility bills. Twin Eagles barbeque and stove are perfect for gourmet grilling. Enjoy water skiing, boating, fishing, & swimming. 6 miles of trails for hiking & ATVs. This is a special opportunity to own this custom home with a gorgeous lake view! Soaring interior ceilings, Andersen windows, stamped concrete deck and patio. Motivated seller!


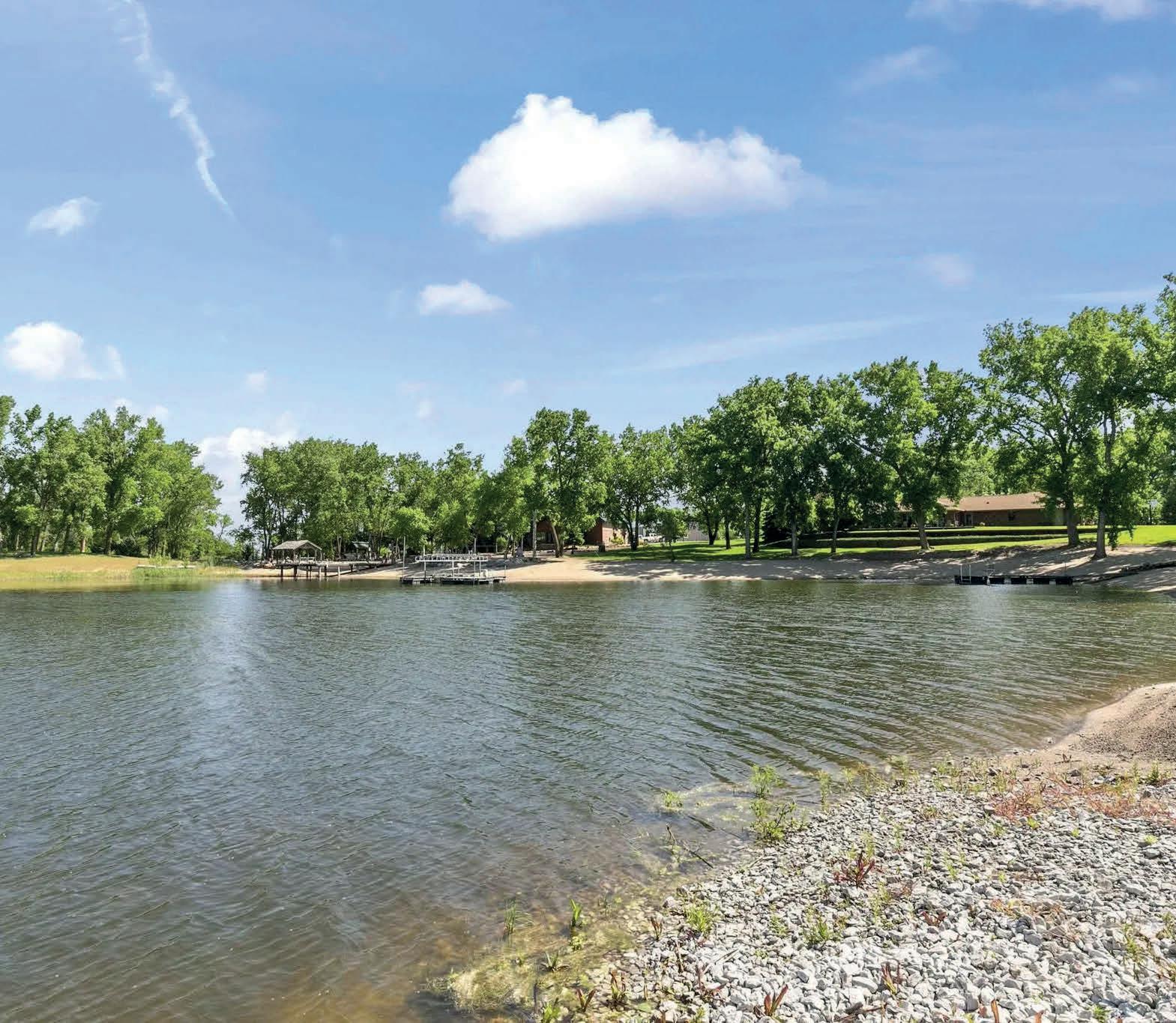
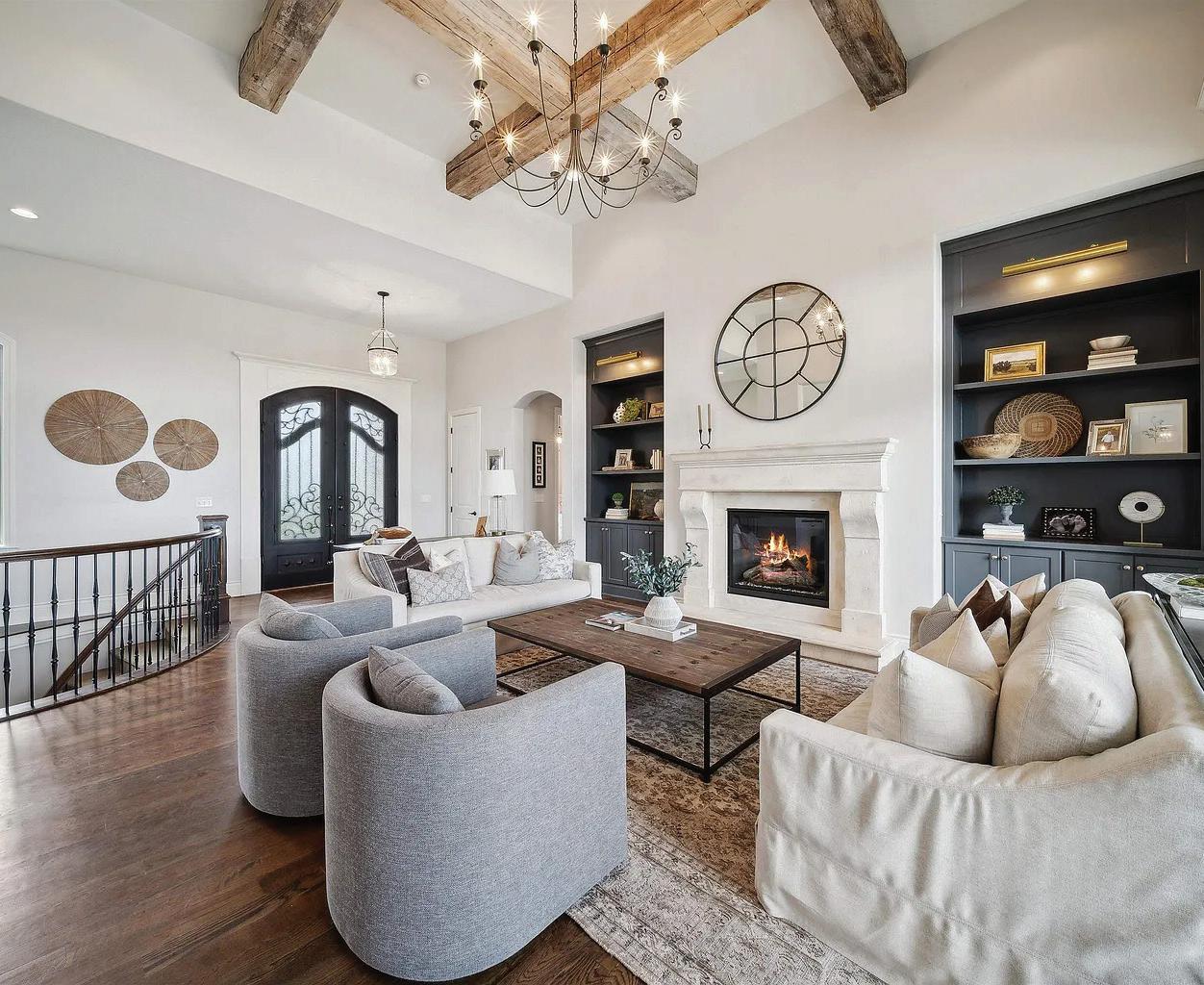






Experience the perfect blend of luxury and serenity at 8710 S Webb Road, nestled in the highly sought-after Derby community. With the paving of Webb Road now complete, this 4,660 sq. ft. estate on 2.18 acres invites you to come home to your own private oasis. The curb appeal is exceptional, with a custom limestone and brick exterior, lowmaintenance native landscaping, an in-ground pool, lanai, firepit, and pond. Inside, this meticulously designed 6-bedroom, 3.5-bathroom home offers ample space for the entire family, plus a convenient pool bathroom located in the lanai. Upon entering through double doors, you’ll be captivated by the stunning 100-year-old ceiling beams and the elegant marbled fireplace, framed by custom bookshelves for a balanced living room. Rich oak hardwood floors flow seamlessly through the living, kitchen, and dining areas. The gourmet kitchen is a chef’s dream, boasting a marble island with a farmhouse sink, 5-burner gas cooktop, cabinet-front hidden refrigerator and dishwasher, a butler’s pantry with a second sink, and gleaming granite countertops—ideal for culinary enthusiasts and casual meals alike. The primary suite is a luxurious retreat, featuring an en-suite bathroom with herringbone travertine flooring, a walk-in shower, double vanity, and a spacious walk-in closet that connects directly to the laundry room. This laundry room is a functional masterpiece
with a washer, dryer, sink, built-in desk, and cabinet space. It flows into a mudroom with custom drawers and storage. Two additional main-floor bedrooms share a Jack and Jill bathroom, while a stylish powder room adds convenience. A stunning spiral staircase leads to the finished basement, where a large family room, recreational space, and a custom wet bar with limestone accents await. The wet bar is equipped with granite countertops, tile flooring, a refrigerator, and a dishwasher. The basement also includes three bedrooms, one of which has been transformed into a home gym, an office with a built-in desk and secret storage, and a full bathroom with tile flooring and granite countertops. Outside, the upper covered deck offers breathtaking views of the pond and the expansive Kansas sky. The lower patio is ideal for poolside relaxation, surrounded by stamped concrete and equipped with a bubbler, lights, diving board, and automatic cover for the in-ground pool. The lanai, complete with a vaulted ceiling, wood-burning limestone fireplace, dry bar, and pool bath, is perfect for outdoor entertaining. Conveniently located near shopping, dining, and recreation, this home strikes the perfect balance between suburban tranquility and accessibility. Don’t miss your chance to own this rare piece of paradise in Derby, KS. Explore more with our virtual tours, and call today to schedule your private viewing!
The Ozarks region, primarily in Southern Missouri, transforms into a mesmerizing haven during the vibrant, idyllic fall season. Let’s explore why this picturesque region is such a sought-after destination in the Midwest.

In the Ozarks, leisure unfolds with an understated elegance. Buffalo Ridge Springs in Hollister, Missouri, attracts golf enthusiasts with its pristine fairways that meander through scenic hills, offering both challenge and serenity. For those seeking tranquility on the water, the shimmering Lake of the Ozarks beckons with opportunities for yachting and leisurely pontoon cruises. Nearby, Westphalia Vineyards, located in the heart of Missouri’s wine country, offers intimate wine tastings with a focus on locally grown grapes and a beautiful vineyard setting. Secluded spa retreats in the area provide quiet sanctuaries for relaxing.
Springfield, MO: Heralded as the birthplace of Route 66, Springfield elegantly fuses its rich historical background with a vibrant cultural scene. This city boasts upscale restaurants, unique shopping districts, the world’s largest immersive wildlife attraction, and the lively energy of Missouri State University. Golfers are particularly drawn to the exclusive Highland Springs Country Club. According to Zillow, Springfield’s average home value reached $231,027 in September, rising 3.6% over the past year, with properties typically going pending within just 15 days.
Nixa, MO: Known as the “Crossroads of the Ozarks,” Nixa is a sanctuary of refined leisure and natural beauty. With premium golf
courses such as Fremont Hills Country Club, expansive parks, and serene lakes perfect for fishing or boating, Nixa’s vibrant outdoor atmosphere is hard to resist. Based on Redfin data, the real estate market there is strong. In September, home prices rose 3.9% year-over-year to a median price of $310,000, and homes spent an average of 29 days on the market.
Osage Beach, MO: In autumn, Osage Beach thrives with a world-class boating scene, high-end shopping environment, and abundant fishing opportunities. The area also features luxury marinas, resorts, and waterfront dining. The Osage National Golf Resort adds further appeal, offering a prestigious golfing experience. The average home value there in September, according to Zillow, was $353,431, reflecting a modest annual increase of 1.0%. During that time, homes in Osage Beach typically spent about 51 days on the market before going pending.
Branson, MO: Known as the “Live Entertainment Capital of the World,” Branson hosts more than 50 theater venues, offering an eclectic mix of performances that attract global audiences. For outdoor enthusiasts, Branson Hills Golf Club enhances the city’s appeal as a premier destination. In October, Realtor.com reported a median listing home price of $259,900 in Branson, marking a 10.1% year-over-year decrease, presenting a unique opportunity in its dynamic real estate market.
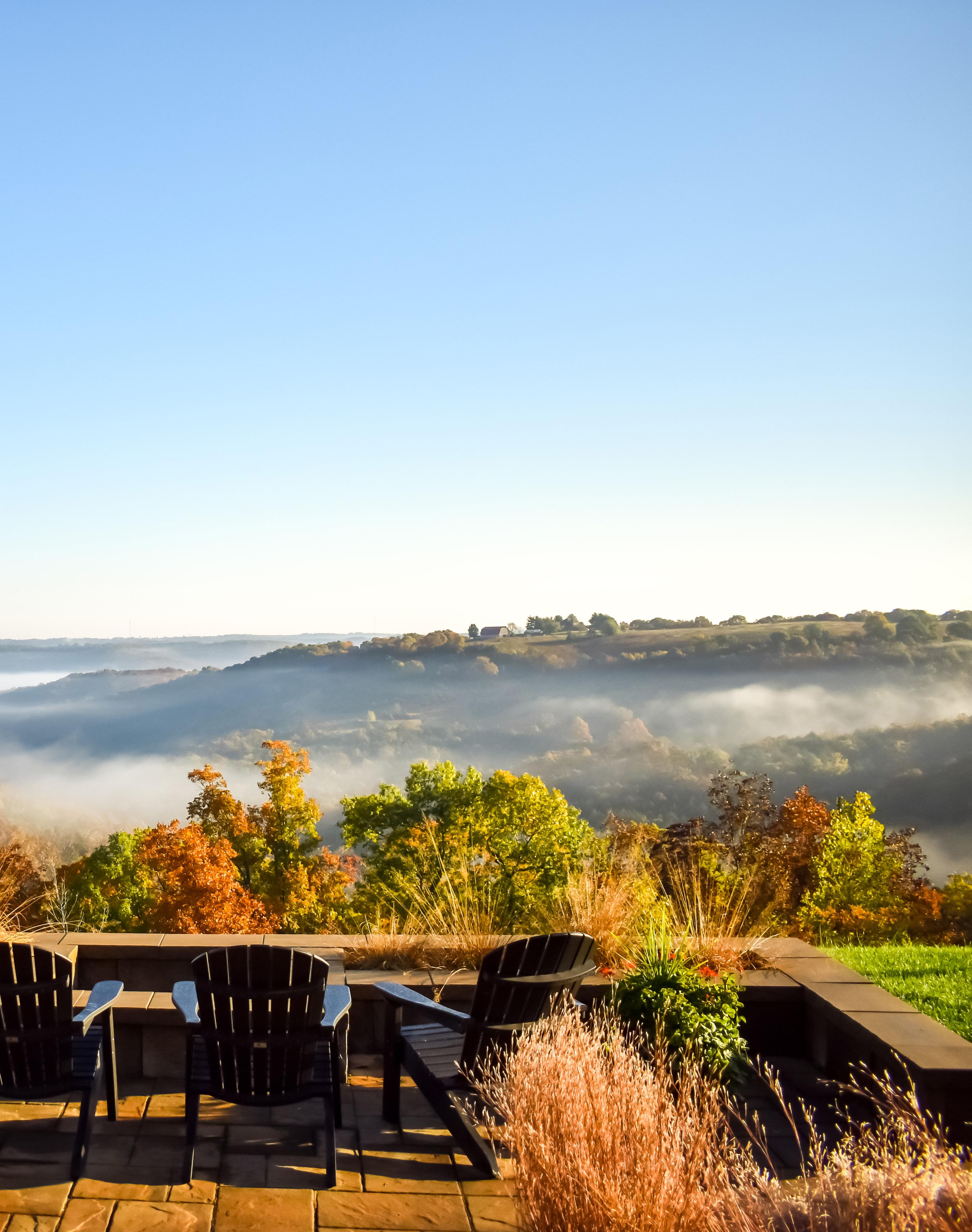
Washington, MO: Affectionately known as the “Corn Cob Pipe Capital of the World,” Washington offers both historic charm and contemporary luxury. Its vibrant riverfront is lined with eclectic shops, restaurants, and historic red-brick buildings. Activities such as golf at Franklin County Country Club and local wine tours cater to refined tastes. According to Zillow, the real estate market there is flourishing, with average home values increasing by 3.0% over the past year to $288,422 in September.
Known as the “Show Me State,” Missouri’s deep-rooted heritage and vibrant modern attractions draw discerning travelers and investors alike. According to Redfin, in September, Missouri’s real estate market showed resilience, with home prices rising 2.1% year-over-year to median price of $264,700.
Known for its small-town charm and proximity to the natural beauty of the Ozarks, Cherokee County, Kansas, appeals to those seeking a quieter lifestyle with easy access to outdoor recreation. According to Redfin, in September, Cherokee County’s real estate market had a median home sale price of $127,900, reflecting a year-overyear increase of 37.2%. This affordability, coupled with the scenic surroundings, makes Cherokee County an attractive choice for both homebuyers and investors looking for value in a serene setting.

It is hard to find a 2 year old custom built home on 18 acres for sale. You'll find it here in the lovely country community of Ash Grove, just a short distance from Springfield. The exterior look will delight you. With James Hardie Board and Batten siding and a Hybrid roof (metal), it has a Farm House style. The sellers say the sunset is spectacular from their front porch. The 18 acres are fenced and also feature a 30x40 outbuilding which is insulated and has electricity. Inside the home features an open floor plan with living, dining, and kitchen all open to each other. A stone gas fireplaces is also featured there. Natural hardwood flooring is throughout the home with soaring beamed ceilings and expansive windows contribute to the light and bright feel. The kitchen has a huge island, double ovens, abundance of cabinetry which are painted white with some blue accents. A walk in pantry and huge utility room are both oversized. Three bedrooms are on the main level including the primary suite which has a gigantic closet and luxurious bath complete with a soaking tub and large walk in shower. Upstairs is a bonus room which could be a 4th bedroom. In back is a covered patio where you will enjoy the serenity of the wide open spaces and panoramic view.




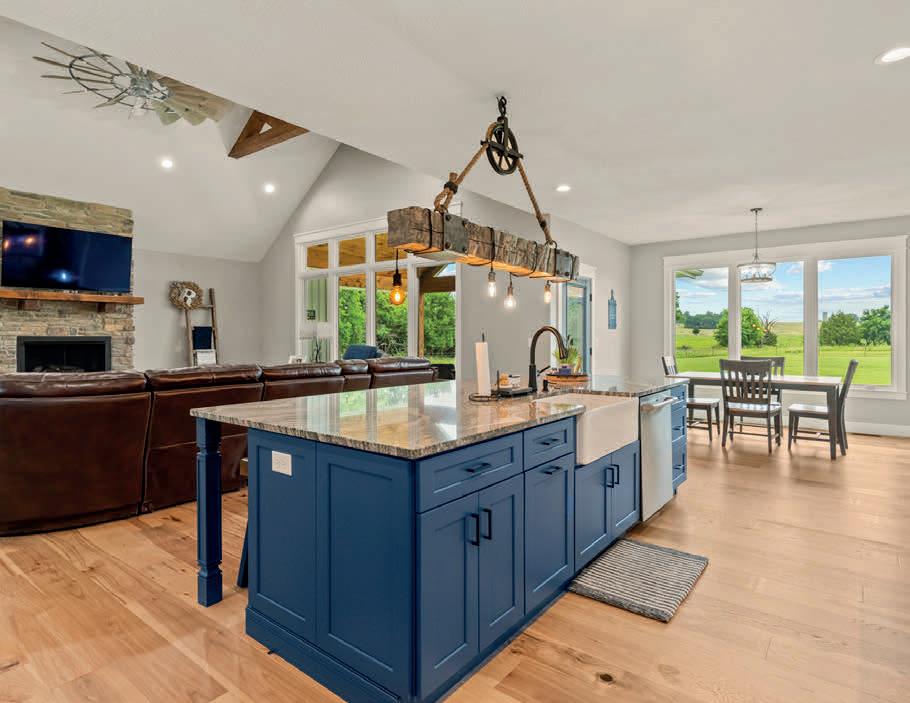

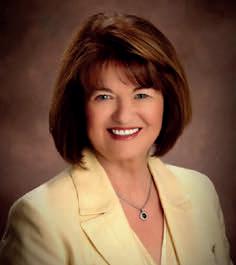


$699,000 | 4 beds | 3 baths | 2,573 sq ft
Step into a world of timeless charm and sophistication with this homestead on 10-acres, featuring French country design elements that evoke a sense of rustic elegance. From the inviting wraparound deck to the interior adorned with beautiful lighting, gorgeous windows, hard wood floors and ceiling; every corner exudes warmth and character. Walk in the front door into the custom-built kitchen with tall, soft close cabinetry and a one-of-a-kind island repurposed from an antique piece. The kitchen flows into the great room with 10’ ceilings giving a sense of spatial ambiance for any furniture ensemble. Step into the Main Bedroom, a tranquil sanctuary, huge custom walk-in closet, custom made vanity and a walk-in shower to relax & unwind. The split floorplan allows for privacy, as the other rooms can be a nice office or welcoming guest bedrooms. The home sits on 10-acres, mostly flat, a small pond, mature trees, a garden area & fruit trees, where the landscaping elements have been done for you. With 8 water spickets throughout the estate, energize your inner outdoor enthusiast. The entrance is welcoming with a circular driveway and the workshop/garage has 16’ ceilings, heated and cooled, 6-8’’ of concrete to park heavy vehicles or equipment or your favorite cars or boats that need to be protected. With 2 distinct living areas, the possibilities are endless. The apartment has 1 bedroom/1 bathroom, heated & cooled, full kitchen, full bathroom & appliances. Welcome to a home where every aspect has been thoughtfully designed and the attention to detail is amazing. So close to the Table Rock Lake you have access to 4 public boat ramps—putting your boat into the Lake anytime you desire as you can walk to the water within the subdivision on the Kings River. Bring your fishing rods, reels, boats, kayaks, 4-wheelers or horses. You will be amazed when you see this property and what is has to offer and SO MUCH MORE!!! Check it out and experience it!
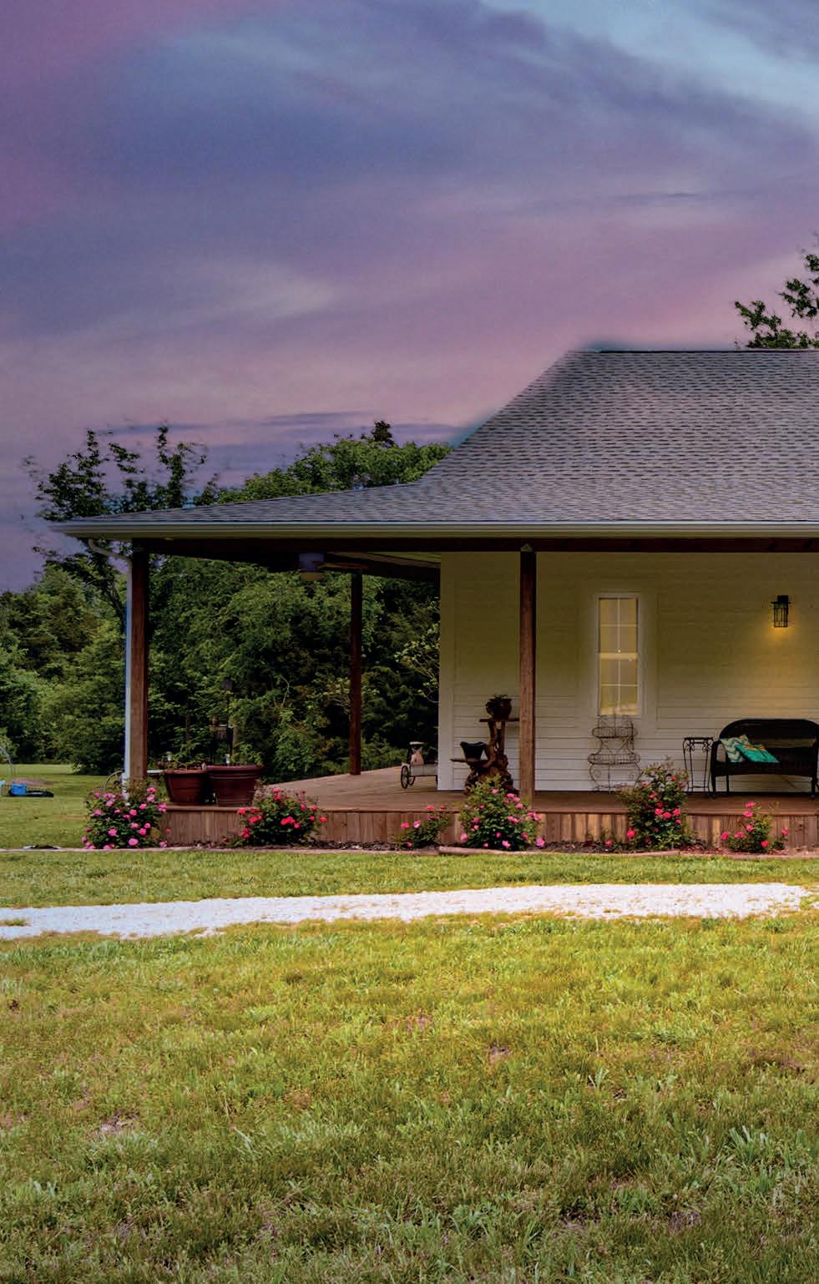





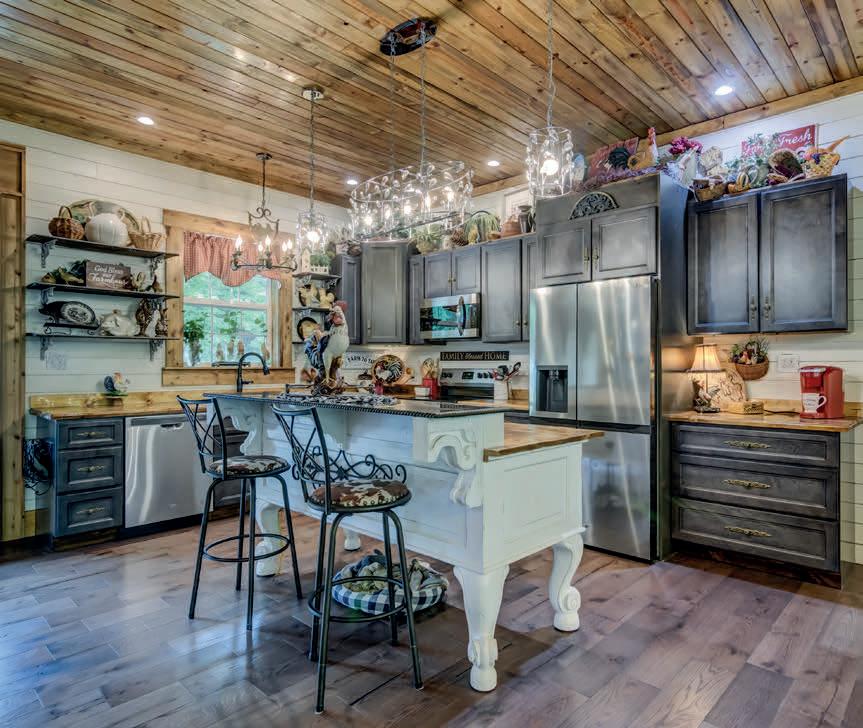


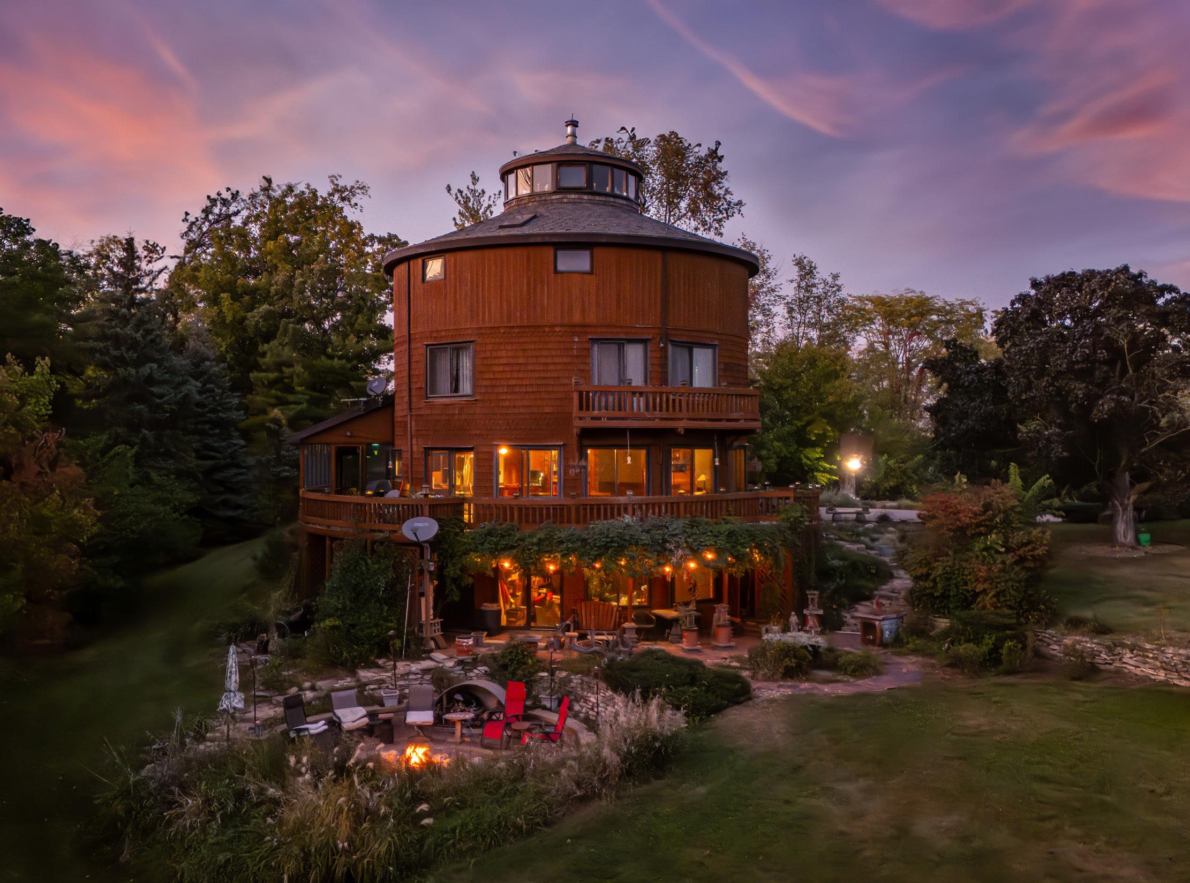
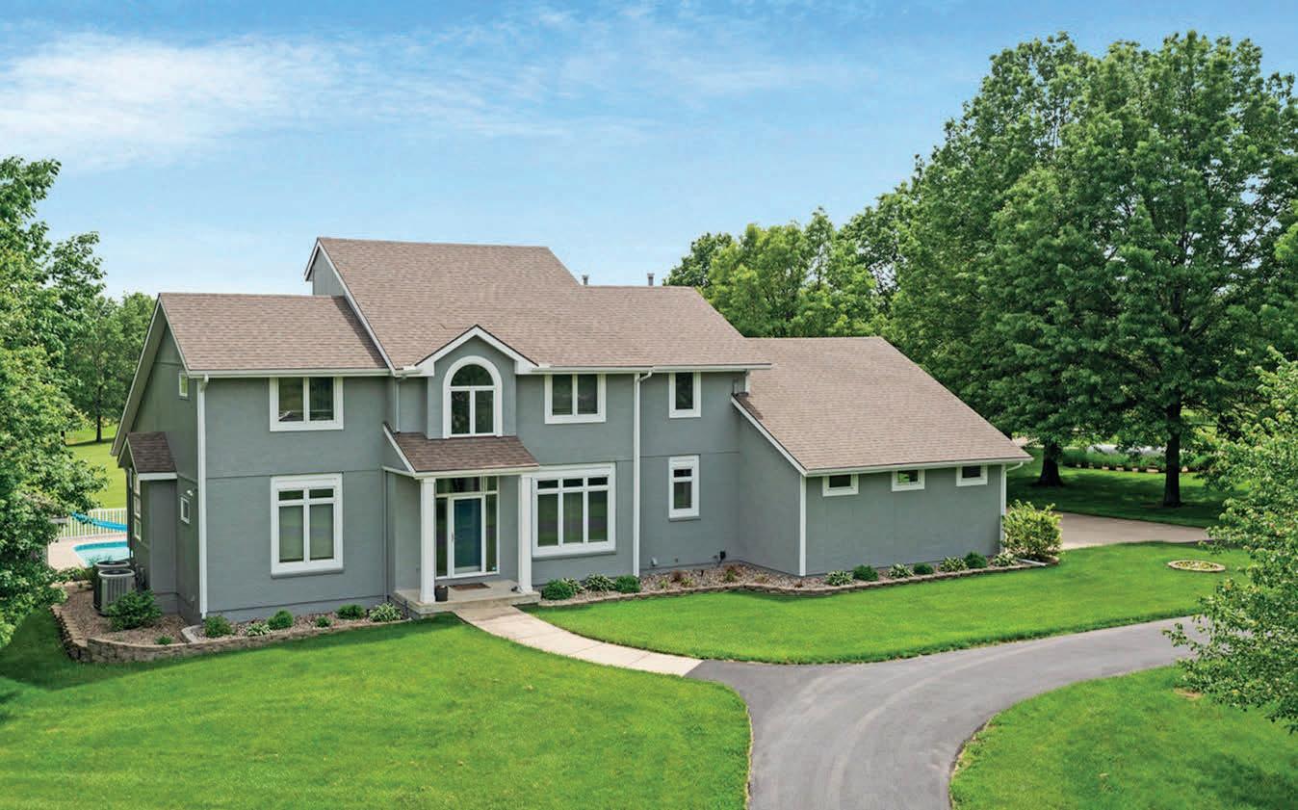
9825 NE 116TH STREET, KANSAS CITY, MO 64157
5 BEDS | 4 BATHS | 4,400 SQ FT | 16.5 ACRES | $1,200,000
Looking for a peaceful and private setting? You have found it. Nestled on 16.5 acres of manicured grounds and pastureland, this custom built and updated 1.5 story home offers a unique and private living experience. Located in the highly sought-after Liberty School district, this home is conveniently situated minutes from Liberty area shopping, restaurants and has easy access to I-35 and I-435 Highways. This updated house features a master bedroom on the main level, 3 large bedrooms upstairs and a 5th bedroom on the lower level. The master bedroom and bath features a walk-in shower with a bench, double vanity, a free standing bath tub, linen closet and his and her walk-in closets. The living room is wide open with soaring ceilings, plenty of builtin storage, a gas fireplace and a wall of windows for beautiful backyard views. Also on the main level is the kitchen with stainless steel appliances, large island, walk-in pantry, desk, breakfast bar with seating for 4-5 and plenty of room for a kitchen table. The mudroom/laundry is located right off the kitchen as well as a half bathroom. The main floor Hardwood floors have recently been refinished and the 2nd floor has all new carpet. The downstairs features a bar area, pool table, large sitting area, the 5th bedroom (which is used as an office/exercise room), a full bathroom and lots of storage areas. This is where you walk out to the large in-ground 18x36 sport swimming pool. It is 3 1/2 feet deep at each end and gradually slopes to 5 1/2 feet deep in the middle. There is also a gazebo that has a ceiling fan and once held a hot tub. Also on the property is a good size pond, dock, and enclosed raised bed garden. There is also a 30’x40’ shop building that has a concrete floor, garage door opener, work bench, storage shelves and plenty of room for all your equipment and motorized toys. You must see this exceptional property to fully appreciate this peaceful retreat. Move-in ready!

LINDA SADLER REALTOR® /OWNER
C: 816.797.3650
O: 888.220.0988
Lindaksadler@gmail.com



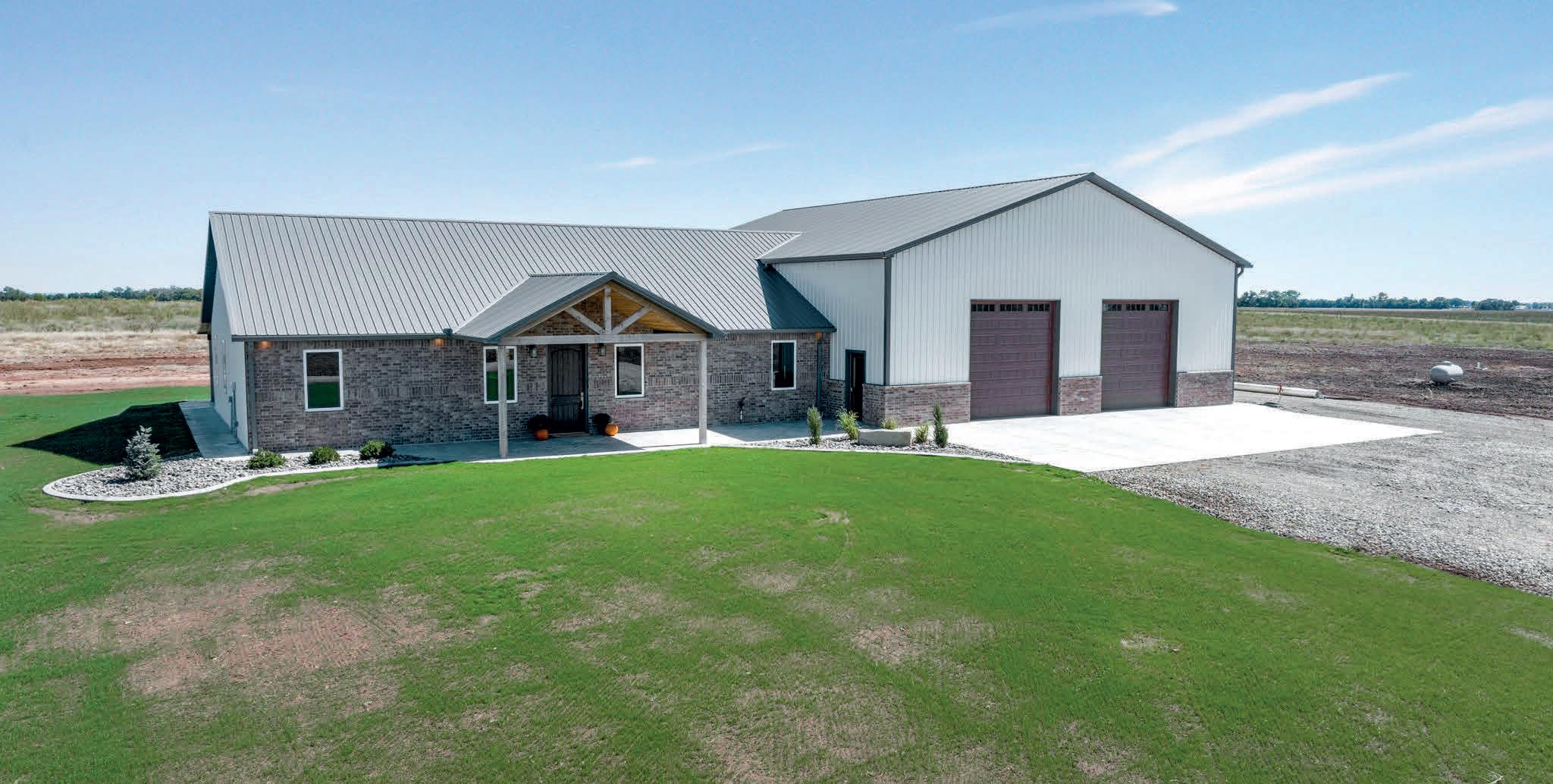
226 NE 160TH AVENUE, CHENEY, KS 67025
4 BEDS | 3 BATHS | 2,160 SQ FT | $634,999
Welcome to 10.20 acres of pure paradise in Cheney, KS! This brand-new home offers everything you’ve been dreaming of and more. Boasting 3 bedrooms plus an office, this home features an open split floor plan with a spacious living room, vaulted ceilings, and an electric fireplace. The kitchen shines with quartz countertops, beautiful light fixtures, and a walk-in pantry that doubles as a storm shelter. You’ll love the charming knotty alder doors & trim, as well as the stunning glass garage door that adds a touch of style. The oversized laundry room is a bonus. The laundry room floor is gorgeous brick plus it has a wash sink! The master suite is a true haven with a large walk-in closet and a zero-entry shower equipped with multiple showerheads, bench and a wand. The additional bedrooms are generously sized with ample storage, while the office is finished with stylish glass entry doors. Step outside to enjoy the covered front and back porches, finished with barn car siding, perfect for taking in the beautiful Kansas sunsets. A standout feature of this property is the massive 3,000 sq ft attached shop with barn car siding throughout, a metal ceiling, a second kitchen with all essentials, a full bathroom, a bedroom, and an additional laundry hookup. It’s equipped with (2) 12x12 ft garage doors and (1) 12x14 ft garage door, offering endless possibilities for storage or workspace.
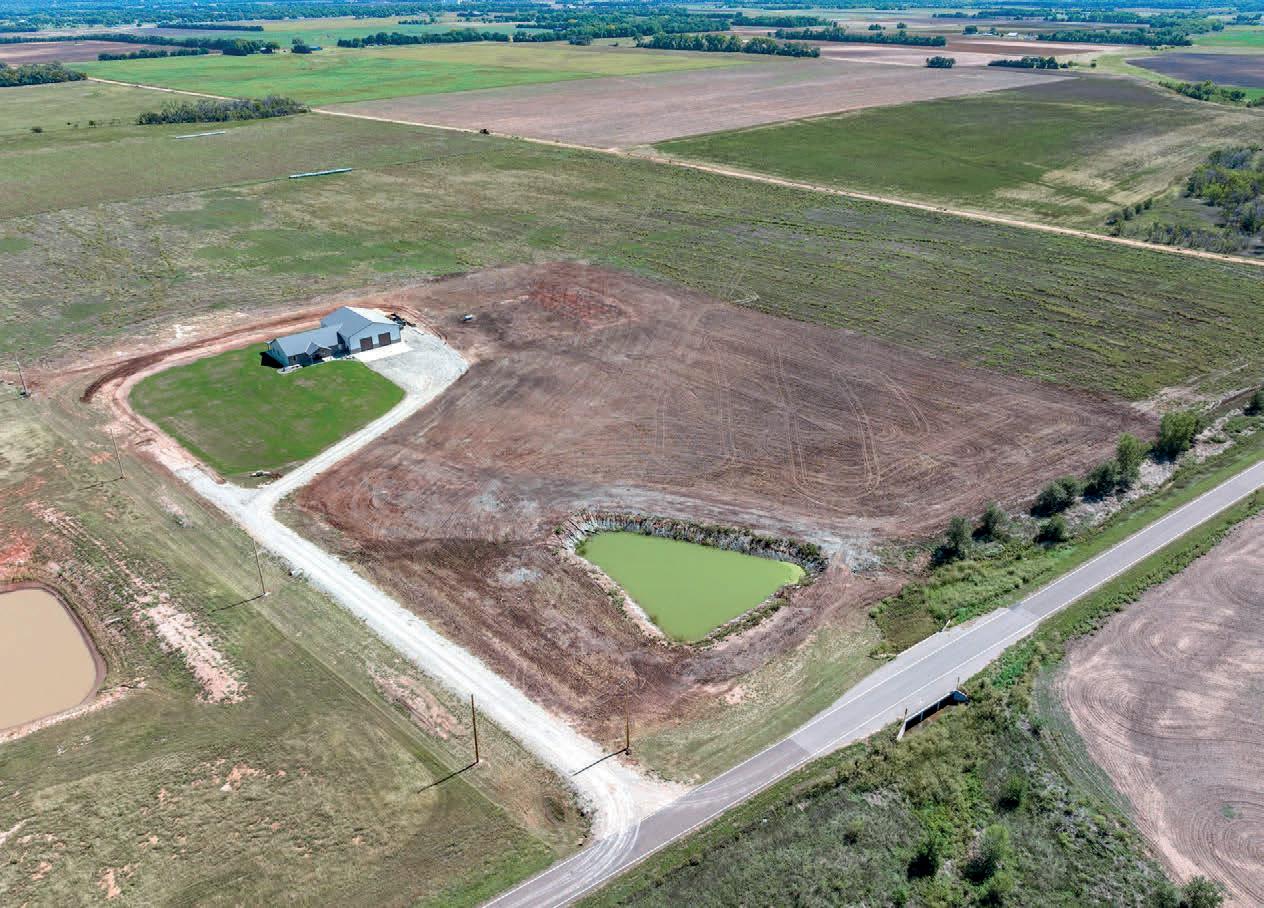




$484,900 | 4 BEDS | 3 BATHS | 2,050 SQ FT
This unique property near Highway 30 and LeGrand combines convenience with seclusion. Located on a dead-end road, it offers peace and tranquility from the moment you arrive. The nearly 10-acre property features a mix of prairie, woods, and yard space; complete with walking trails, sitting benches, and fire pits, creating the perfect retreat into nature. The distinctive four-level circular home spans 804 sq ft per floor, excluding the top-floor observatory. The main floor features a spacious kitchen with updated cabinets, quartz countertops, a custom island, and a large dining area filled with natural light from windows overlooking the wrap-around deck and yard. This level also includes a huge pantry, a laundry area, and a 3/4 bathroom. The second floor offers three bedrooms, a stunning custom-tiled primary bathroom with a soaking tub, a shower, a private balcony, and an additional 3/4 bathroom in the hall. The third floor provides another large bedroom, a library, an office, and extra storage space. On the top level, an observatory with 360-degree windows offers breathtaking views for stargazing and enjoying sunrises and sunsets. The finished basement includes two living rooms, a wood fireplace, and a wood burner capable of heating the entire home if desired. The home is equipped with geothermal heating and cooling, along with a heat pump backup, for year-round comfort. Outdoor amenities include a wraparound deck, a three-season porch, a fire pit area, and walking trails, making this home a true escape into nature. Call today to make this one-of-a-kind home yours!

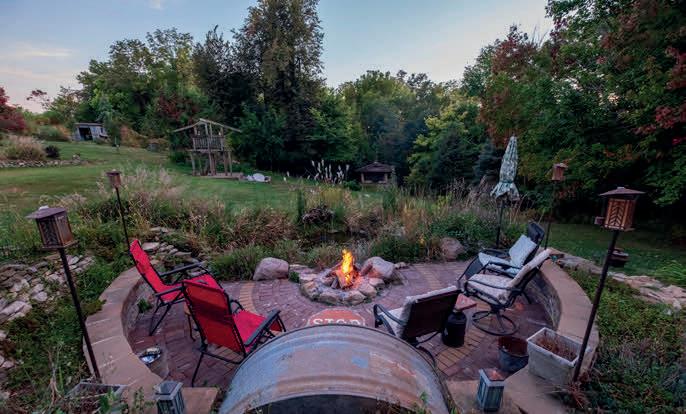


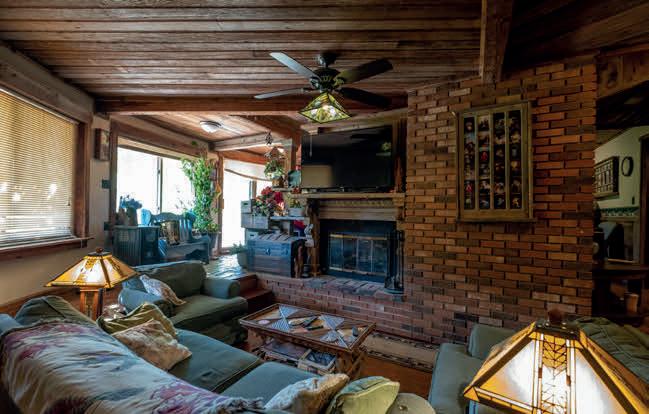






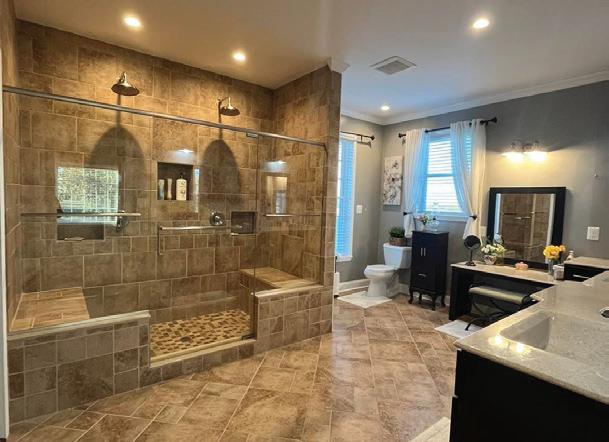
4 BEDS • 3 BATHS • 4,760 SQFT • $488,000 Looking for that home out in the country on small acreage? Well look no further as this home offers 4 bedrooms and 3 full baths. With a master sweet on the main level, open living room, dining and kitchen this level also offers a 2nd full bath, walk-in pantry and a laundry room. Upstairs has 3 bedrooms and a full bath. The home sits on a full walk-out basement and did I mention the attached 2 car garage? The entire home was remodeled in just 2018. Home situated on 6.05 acres with a pond and enclosed porch / sunroom!

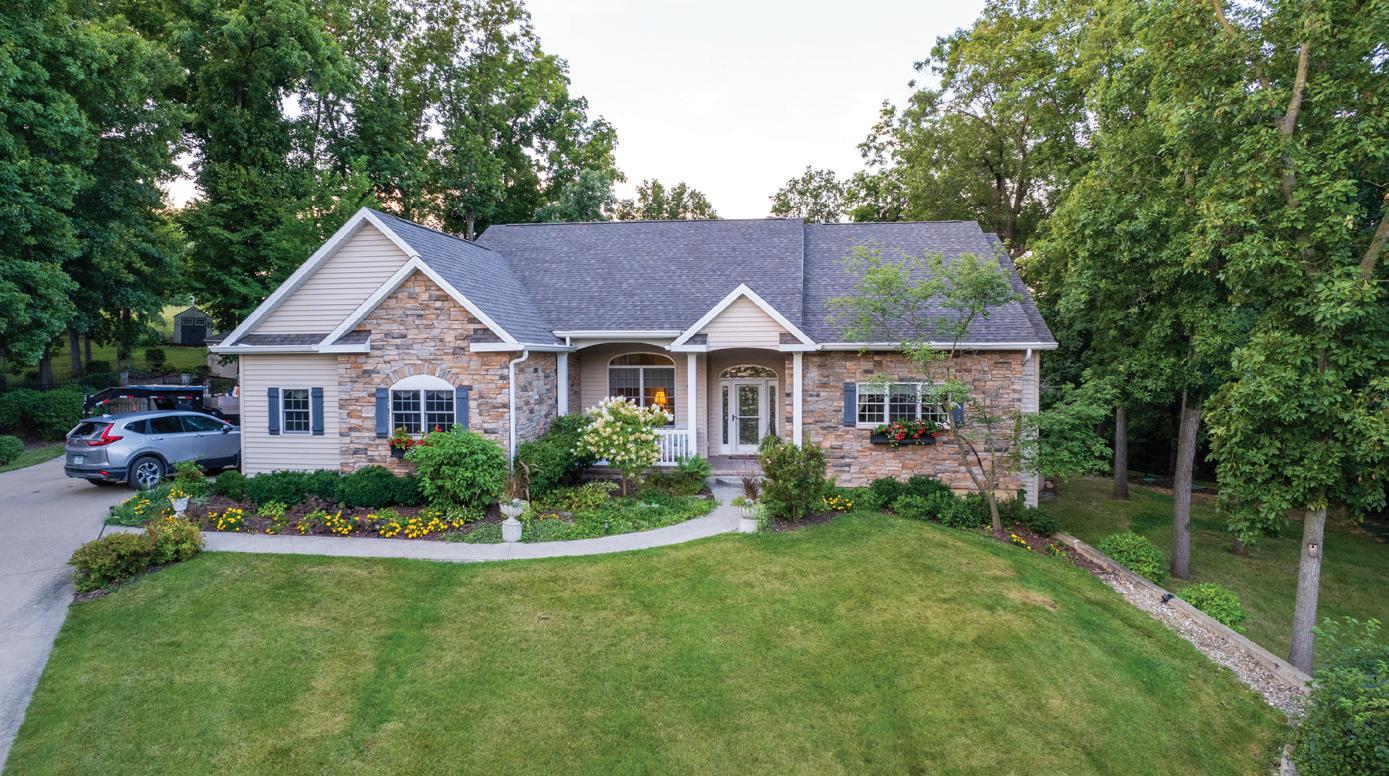


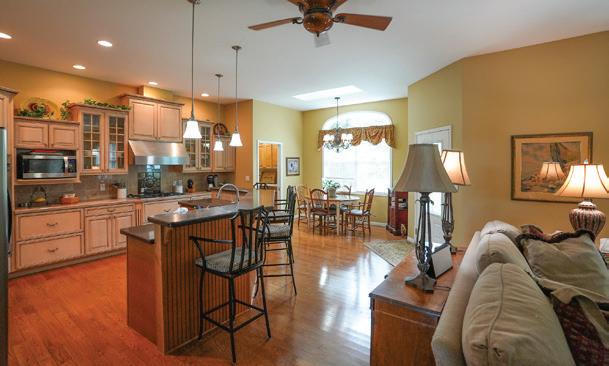

3 BEDS • 3 BATHS • 2,344 SQFT • $479,000 Discover the perfect blend of luxury & countryside charm with this stunning executive home in the desirable Bear Creek Subdivision. Built in 2005, this exquisite residence offers over 4,600 square feet of classy living space, featuring 3 bedrooms & 3 bathrooms. The main floor holds a variety of desirable features including: tall tray ceilings, gorgeous hardwood floors, a beautiful front entry w/ a lovely dining space, cozy living area, 2 bedrooms w/ a bathroom in between, a stunning primary suite, gorgeous kitchen complete w/ ample cabinet space, marble countertops, top-of-the-line stainless steel appliances, island, pantry & a breakfast nook. The partially finished walk-out basement has a 2nd living area, bathroom, versatile indoor workshop, & fantastic storage space. An attached 2 car garage, complete w/ floor drains & a heater for added comfort, rounds out the interior features of this exceptional home. Set on 2 lots with lush tree coverage, the property exudes a tranquil country feel w/in a refined subdivision. A delightful patio & charming shed, surrounded by a stylish metal fence & established landscaping, creates a perfect setting. Additional highlights include a new roof (August 2024), a new septic system (2023), a concrete driveway w/ built-in water lines for heating (currently not hooked up), & newly installed fiber optic internet lines in the subdivision! Homes of this caliber are a rare find—don’t miss your chance to own this spectacular property! Covenants apply.

OFFICE MANAGER / REALTOR® 641.799.3031 allyson@uciowa.com www.uciowa.com

Presenting a Stunning LINDAL Custom home! This home is meticulously designed & constructed w/the finest materials & craftmanship. This expansive property offers over 6400sf of luxurious living space, set on 20 picturesque acres featuring mostly pasture ground, 3 serene ponds, high tensile solar fencing, & fresh water hydrant access. This property exemplifies a perfect blend of casual elegance & modern livability. The warm glow of cedar combined w/the massive strength of the post & beam frame offers a unique aesthetic that never goes out of style. The siding is a custom stained cement board w/windows trimmed in cedar & maintenance free for the next decade. This home is energy efficient! It features Geothermal & whole house radiant heated floors, Geo water heater, closed cell insulation including garage, reverse osmosis system, and a Sani dry Sedona air purifier to ensure optimal air quality. Ave. utility is $425/mo. Vaulted pine ceilings, cedar beams & panoramic prow front & walls of windows provide breathtaking views & abundant natural light. Kitchen offers Alder soft close cabinets & quartz counter tops & down the hall the wet bar offers an ice maker & beverage fridge & is conveniently located near the south, low maintenance, composite deck-perfect for outdoor relaxation & entertaining. Roof, gutters & downspouts have been recently replaced & for added convenience there is a main floor & a lower level laundry room. The freshly landscaped surroundings are meticulously designed to complement the natural beauty & custom hardscaping elements add character & functionality. The stained & stamped concrete patios & stone firepit are thoughtfully designed outdoor living spaces that enhance the home’s overall appeal making it an idyllic retreat for enhancing life experiences. It’s just minutes from town on a hard surface road plus all furnishings can staymaking it move in ready! Don’t miss out on this rare opportunity to own a home that offers unmatched quality, beauty & functionality. Welcome Home to a LINDAL custom home......

712.592.0223 pattyjreisz@gmail.com pattyreisz.myrealtyonegroup.com



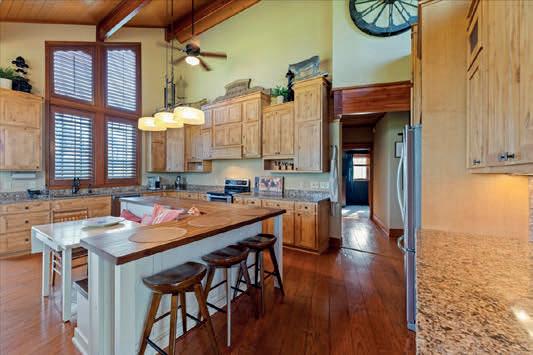
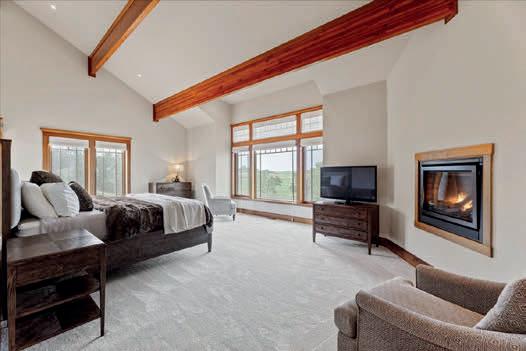
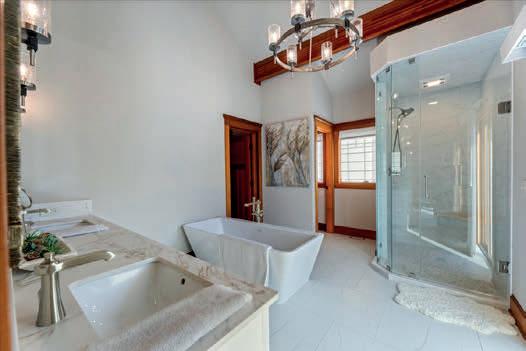

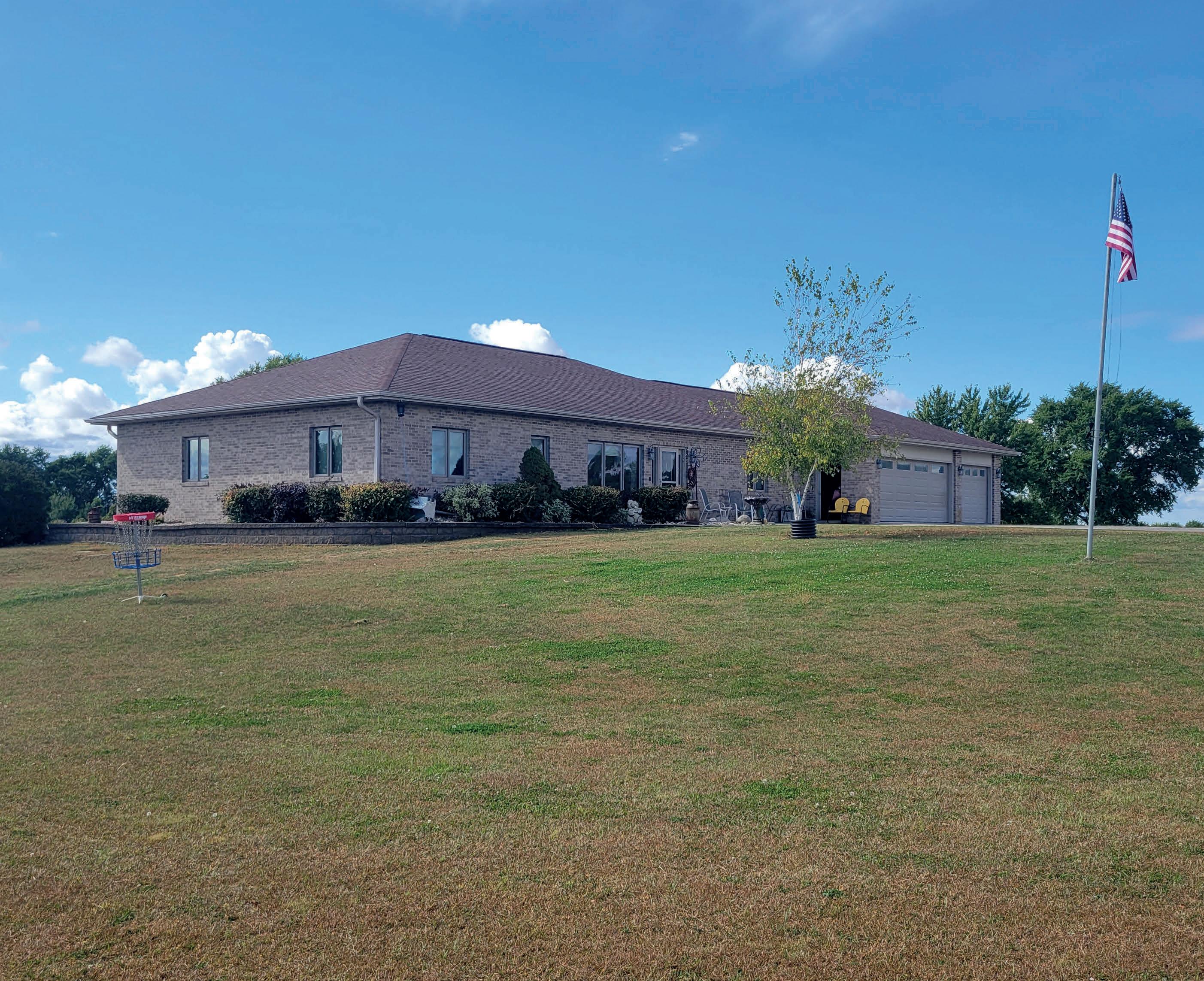
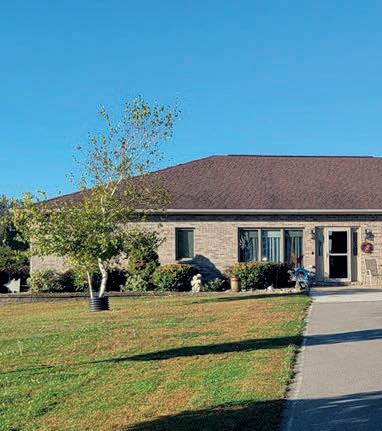
This rare property offers a custom-built brick ranch on 52 scenic acres, with CRP income and a private blacktop driveway. Perfectly blending nature and comfort, the land features a large stocked fishing pond, a seasonal frog pond, and a peaceful creek that flows through the property, creating a private outdoor haven.
Built in 2004, the open-concept home provides over 2,300 sq ft on the main level and an additional 2,160 sq ft in the finished, walk-out basement. The primary bedroom includes a walk-in closet and a luxurious 4-piece bathroom with a garden tub. Two more spacious bedrooms, one used as an office, and a full bathroom complete the main floor. The basement offers a 4th bedroom, a craft room, a handyman’s shop, and a large family room that opens to a patio with stunning views of the pond and abundant wildlife.
Outdoor living is at its best with a front patio, a composite deck for entertaining, and a lower patio by the pond, perfect for family fun. The 3-car garage, with its newly finished epoxy non-slip floor, adds convenience, while two spacious sheds offer extra storage for projects or hobbies.
This is a one-of-a-kind property offering serenity, space, and adventure.
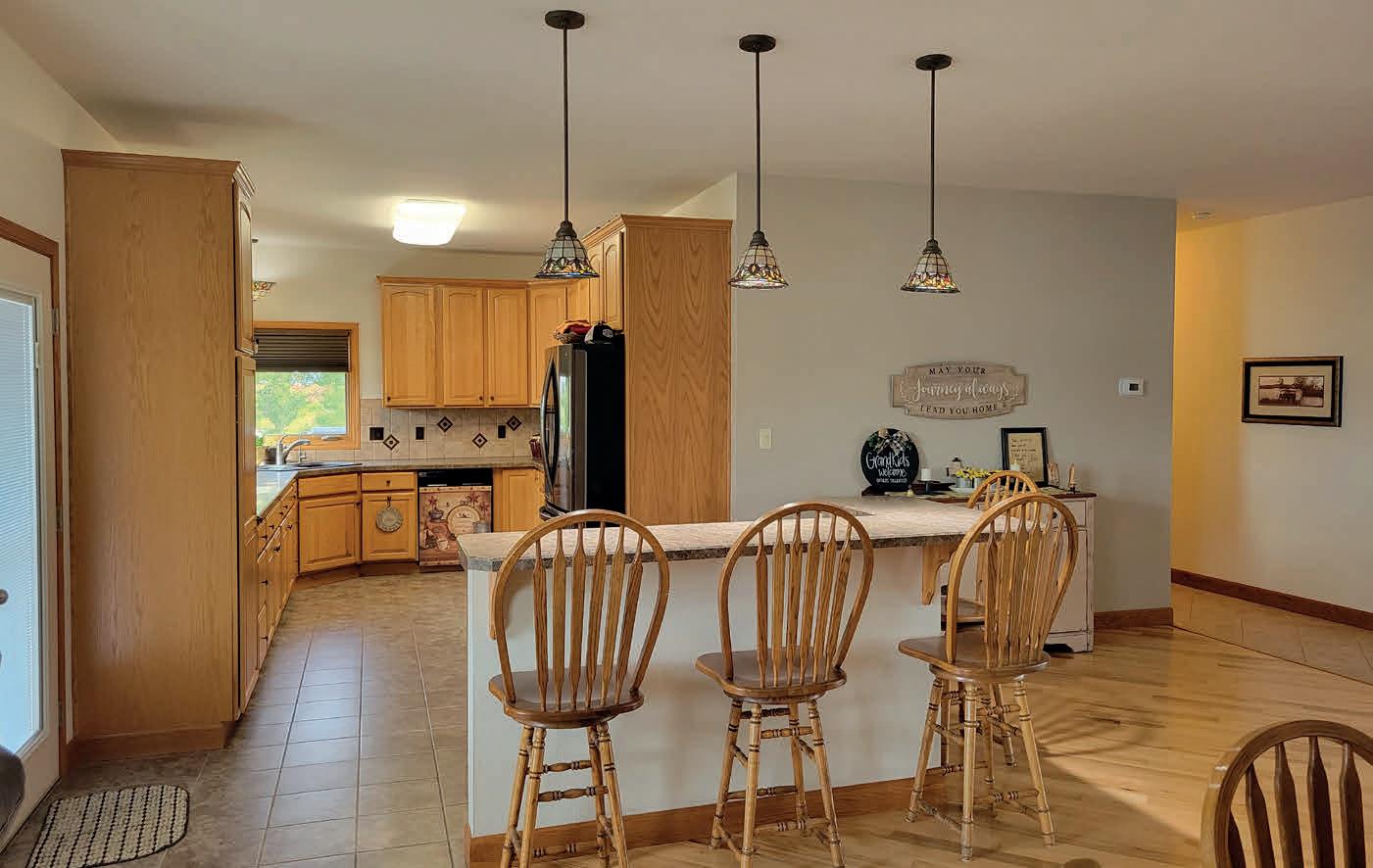
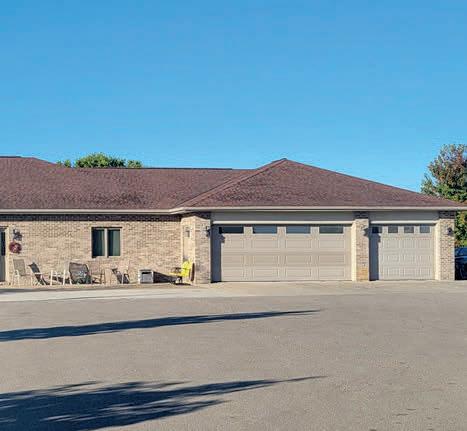

DEBORAH D. VANCE BROKER
515.689.3715
ryerson@goldfieldaccess.net
www.ryersonauctionrealtyltd.com
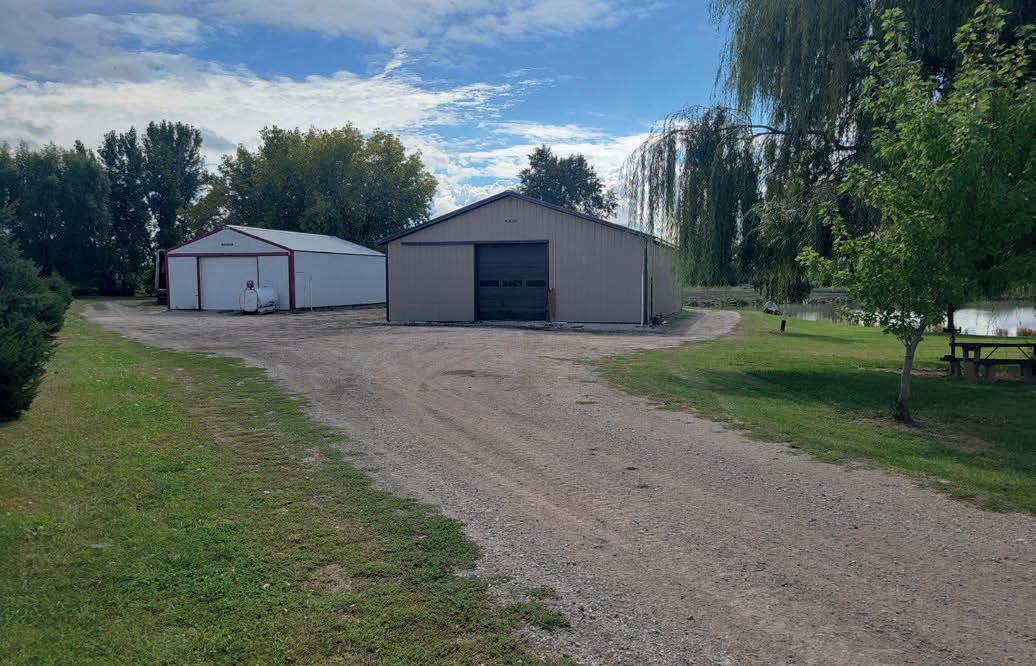


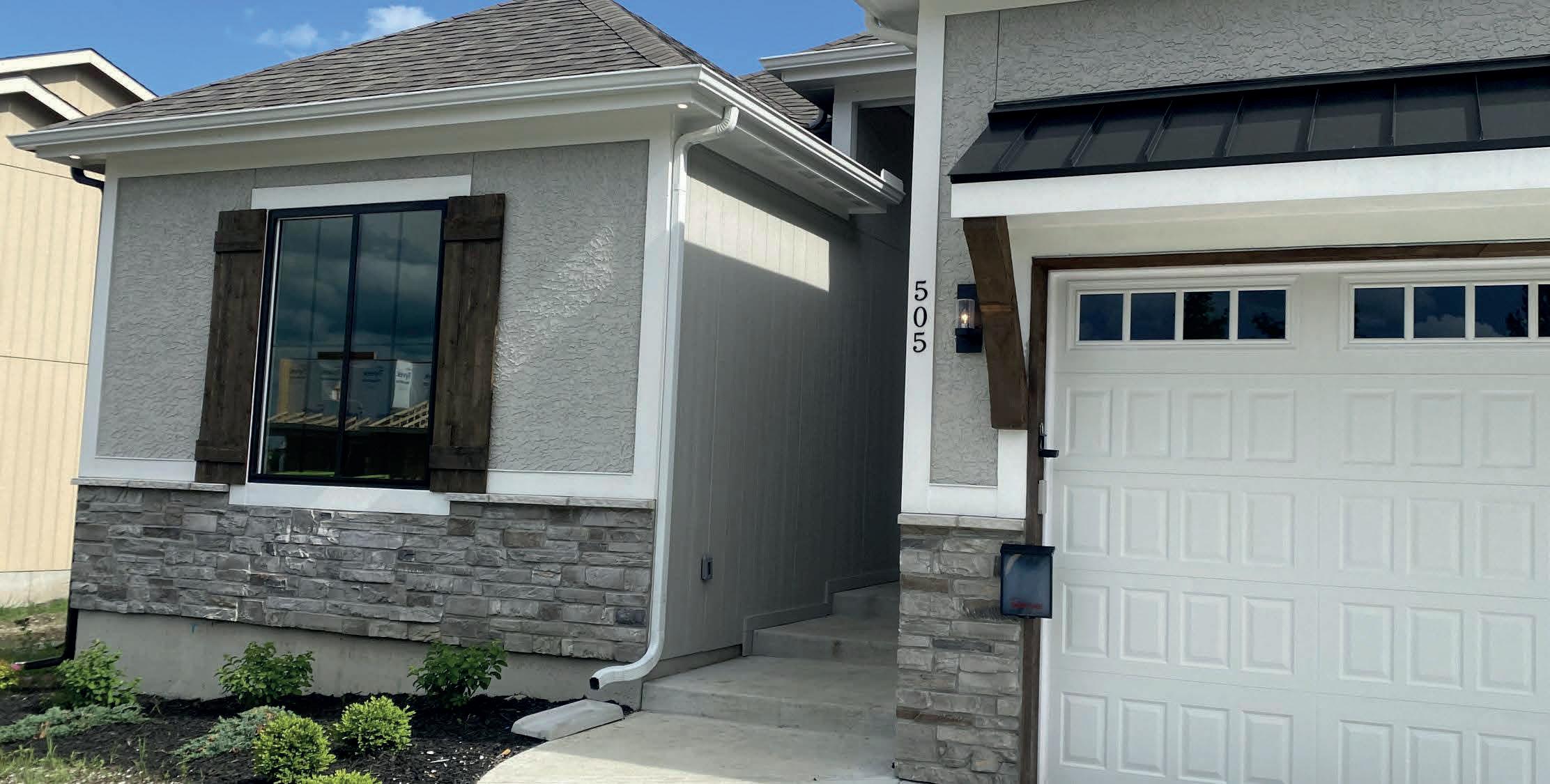
That’s because
accompany us and ask questions. It’s like
difference. Let us help you make
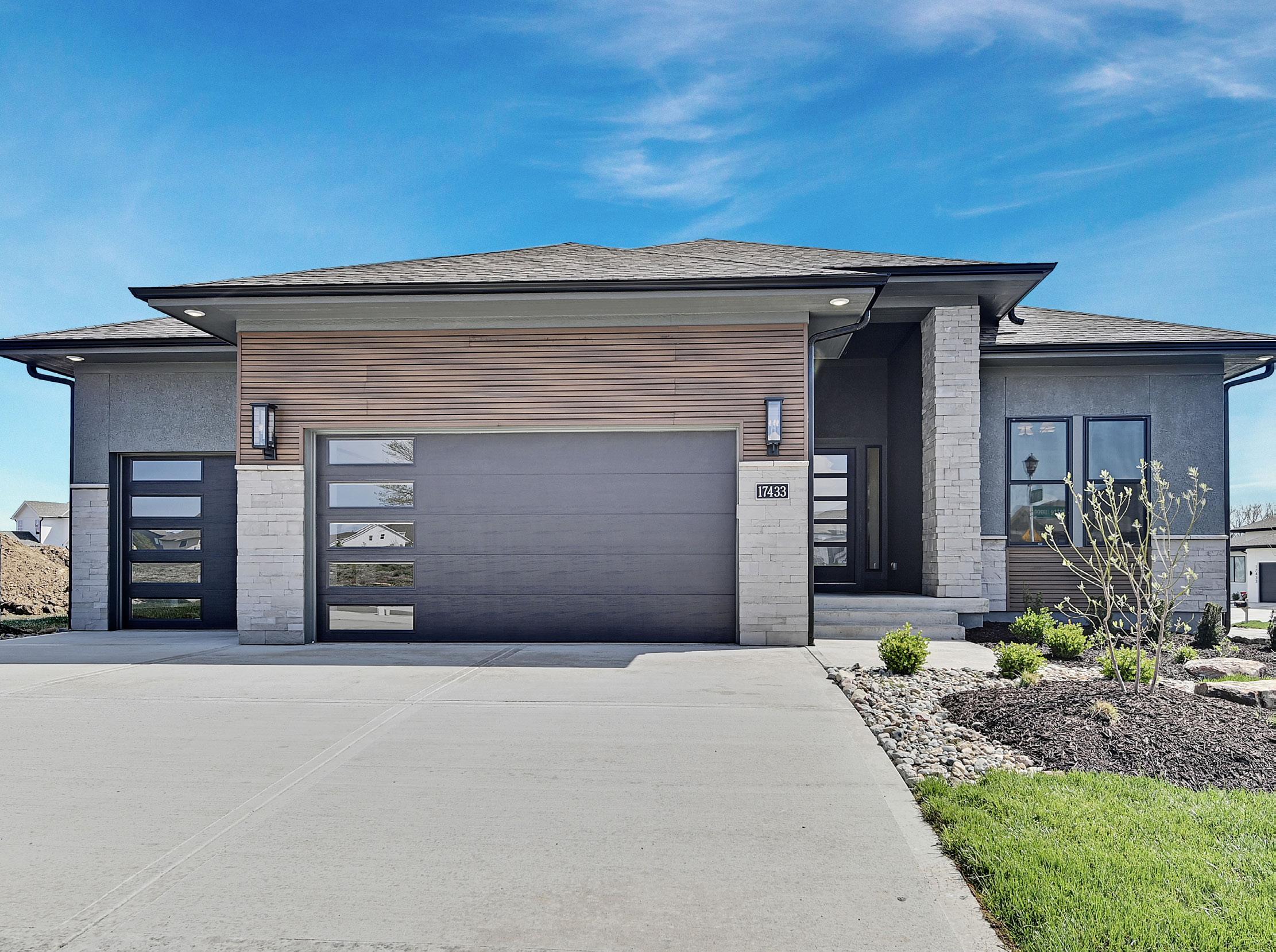
Lake McConaughy, Nebraska’s largest reservoir, is a stunning destination known for its crystal-clear waters, sandy beaches, and endless outdoor recreation opportunities.
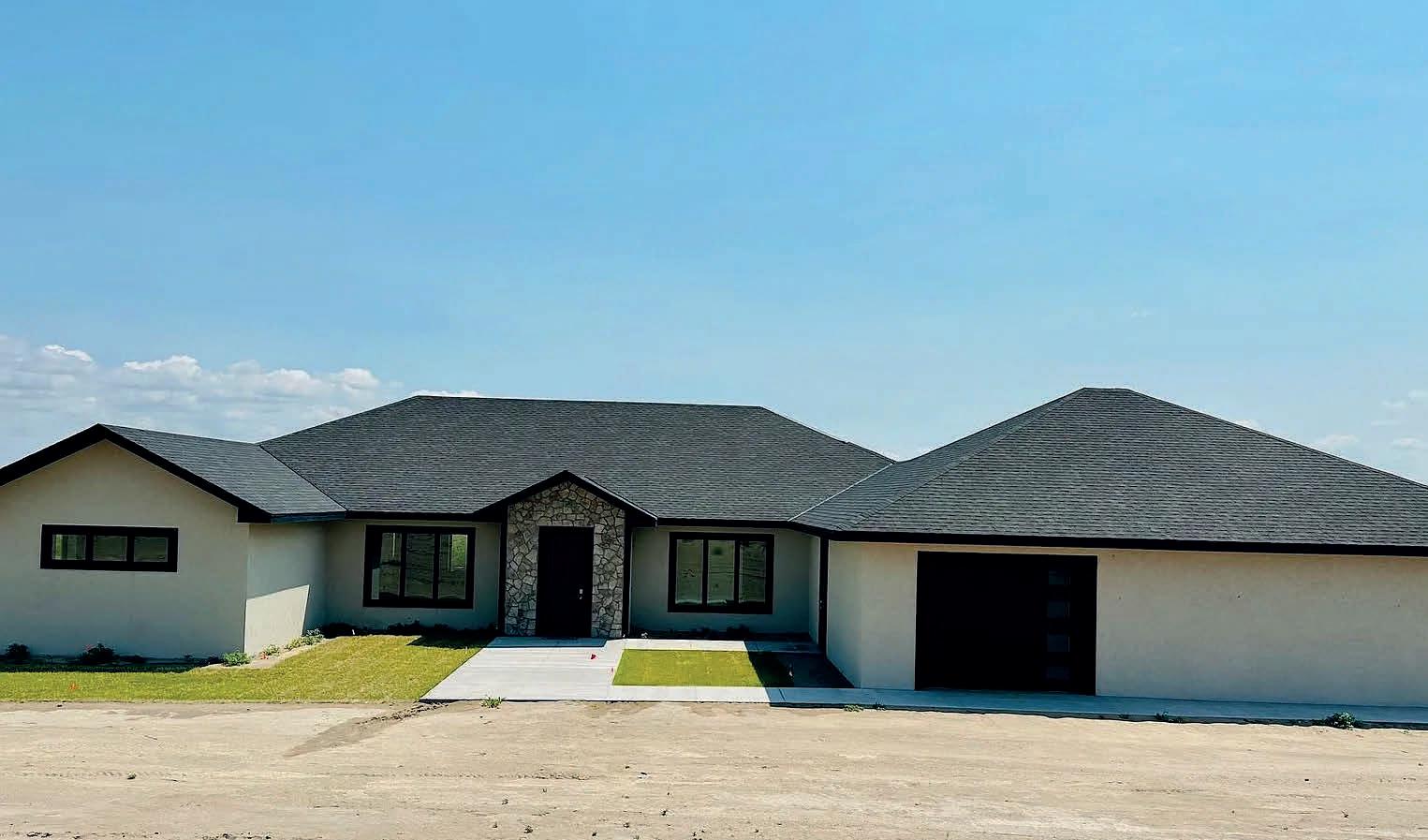



Check out this beautiful newly built 5-bedroom, 3-bath ranch home at Bayside Golf Course! This 3500 sq ft home sits on 1.04 acres and offers amazing views of Lake McConaughy and the Back 9 of Bayside Golf Course. Relax on the patio overlooking hole 14 and enjoy the panoramic views of Lake Mac. The home also comes with a 4+ car garage and is move-in ready. Located near Bayside Golf, Hooks Bar & Grill, Vans Lakeview & Eagle Canyon Campground. *Road maintenance fee $600/yr & $600/yr well use*

308.289.1020 kellybaysiderealtygroup@gmail.com www.baysiderealty.agency


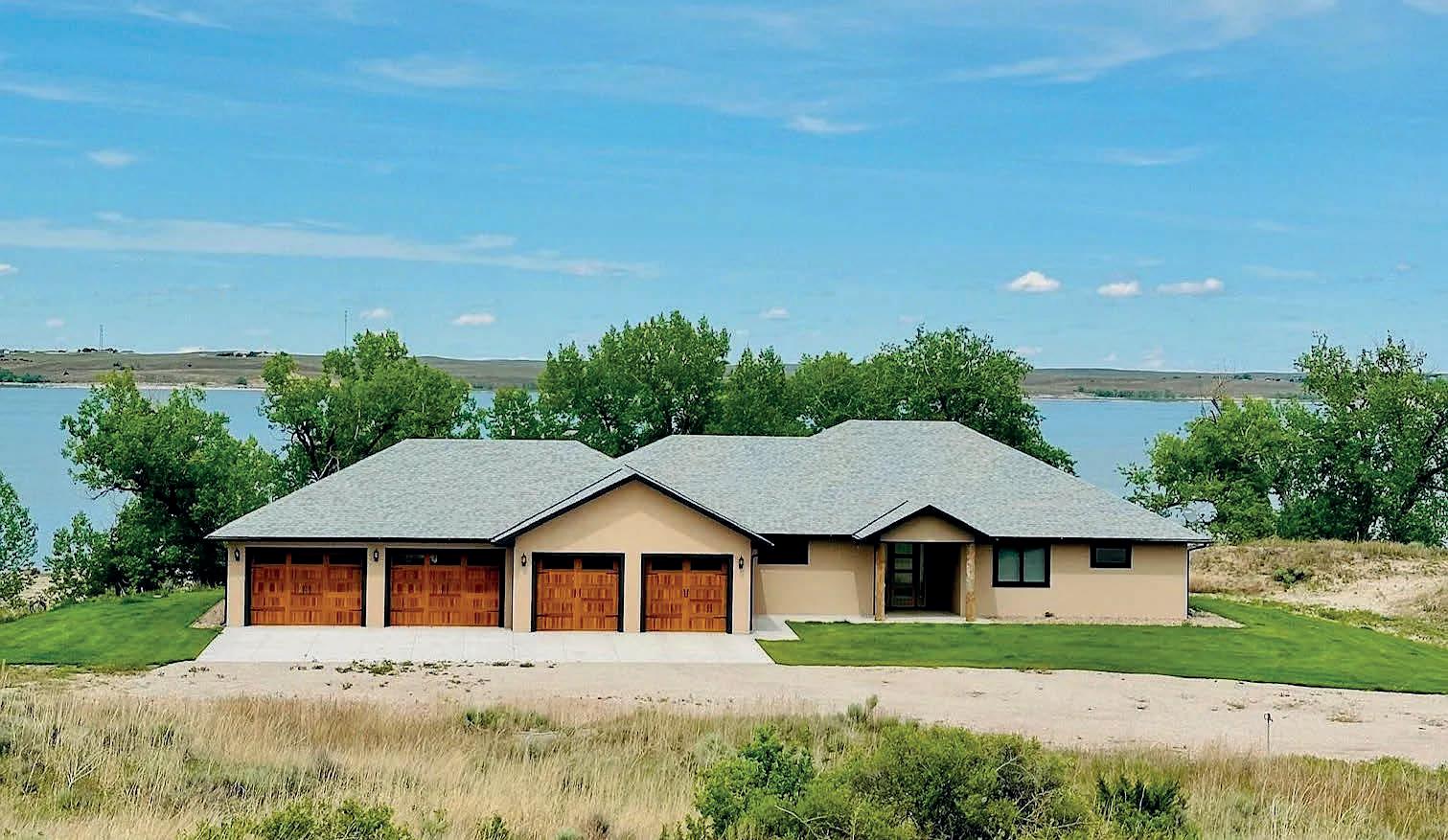


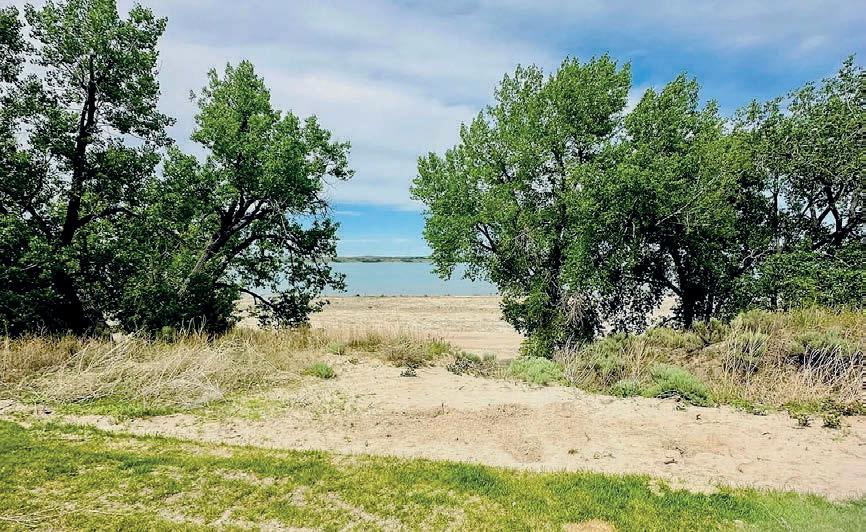






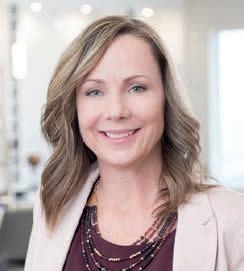
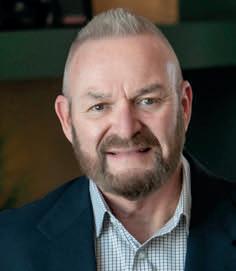
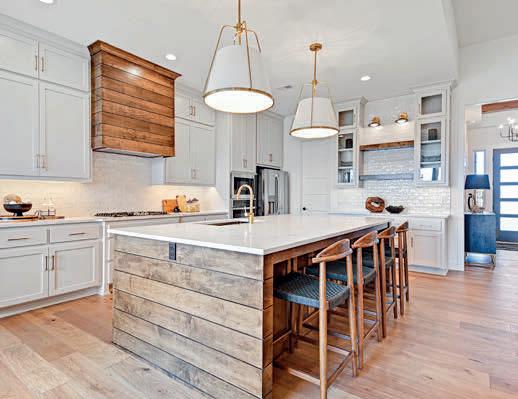
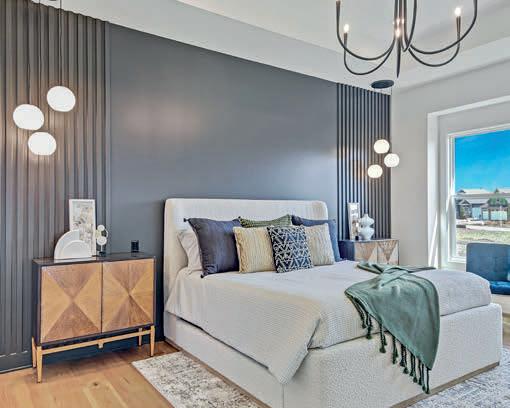


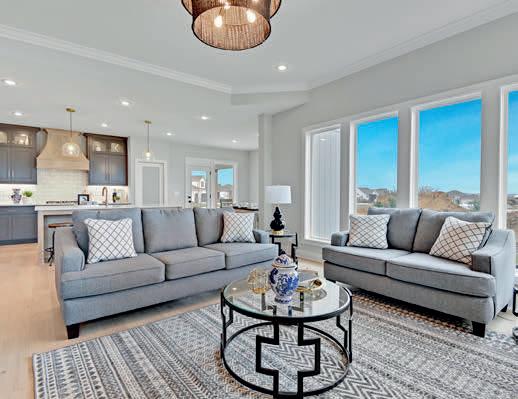

17433 GILLETTE STREET
OVERLAND PARK, KS
WINDSOR REVERSE 1.5 STORY BY INSPIRED HOMES
Features include screened in porch with fireplace, 5 bedrooms, 4 baths, 3-car garage, 2 additional fireplaces, walk behind cocktail bar, designer Primary Bedroom Bath
$895,995 | MLS 2476476
17321 GILLETTE STREET
OVERLAND PARK, KS
THE JACOBSEN REVERSE 1.5 STORY BY DOYLE CONSTRUCTION
Features include covered deck, walkout finished basement with walkup cocktail bar, mid-century modern interior design, 4 bedrooms, 4 baths, 3-car garage approximately 3,250 finished sq ft of living space. Luxury designer Primary Suite
$879,000 | MLS 2449731
17421 GILLETTE STREET
OVERLAND PARK, KS
THE KINSLEY 1.5 STORY BY NEWMARK HOMES KC
Features covered deck, 2nd floor family loft, 5 bedrooms, 4 baths, 3-car garage, covered front porch entry with approximately 3,300 sq ft of finished living space.
$754,900 | MLS 2476917
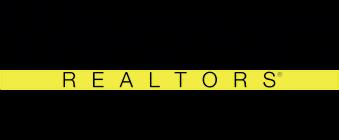

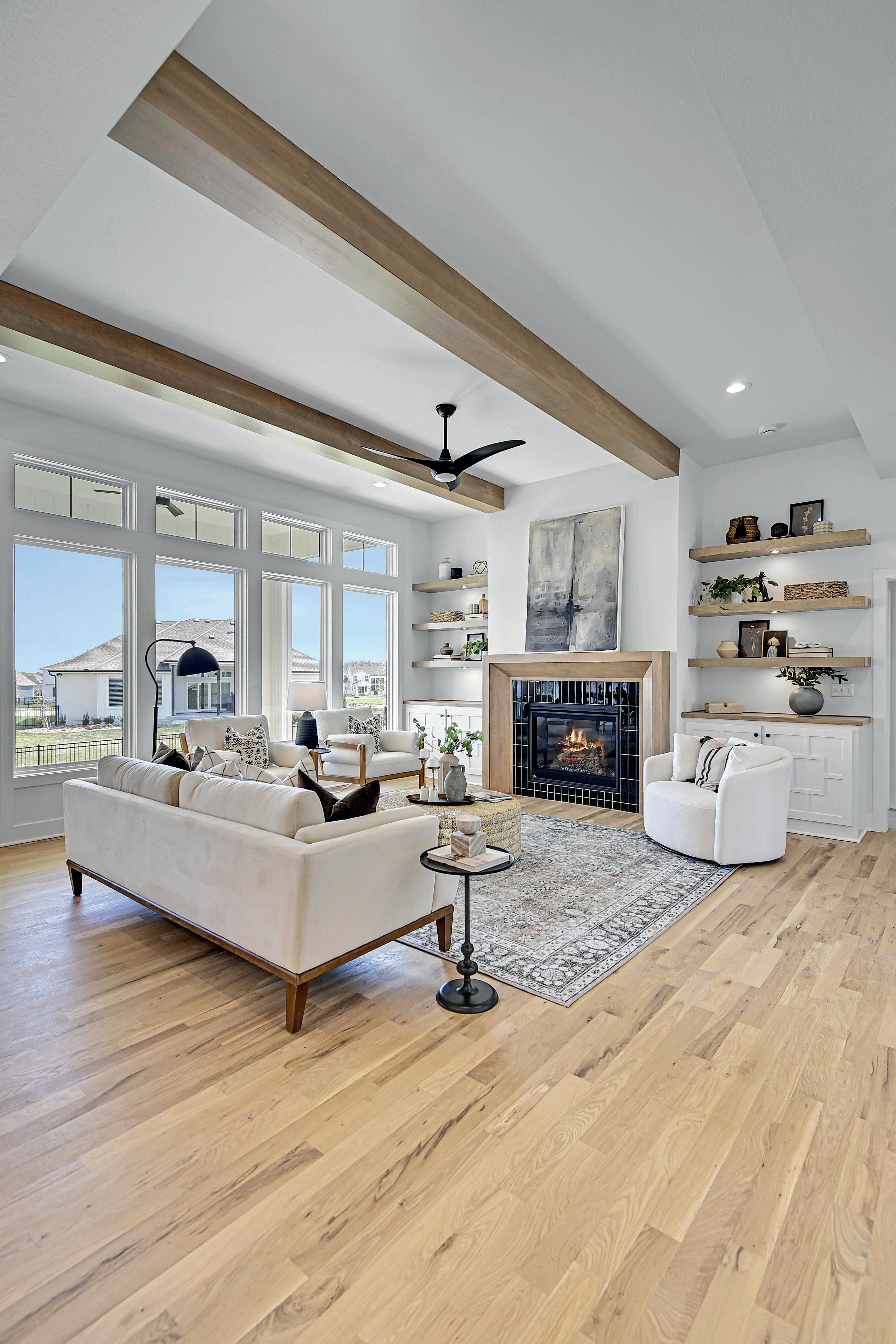

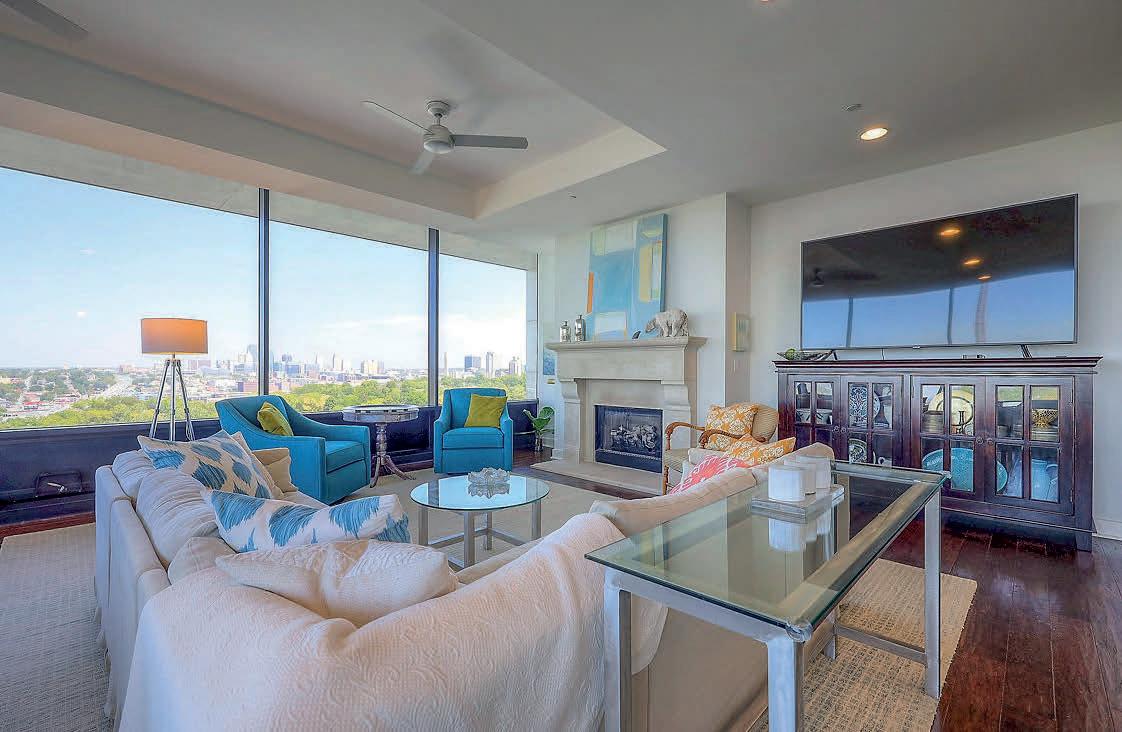



Located in one of Kansas City’s most iconic buildings, One Park Place, this north facing 5th floor unit provides exceptional views of Downtown, the Liberty Memorial and the Ferris Wheel not to mention beautiful sunsets, parkland & incoming weather. Amazing 2-bedroom, 2.5-bath end unit with tons of closet space, a laundry room & high end updates. Recent improvements include a new custom kitchen equipped w/ a stainless steel Bosch dishwasher & fridge, Heston professional gas range and a Zephyr hood with blue-tooth speakers . The entire unit has freshly painted walls & ceilings & there is new lighting, ceiling fans as well as a new hot water heater. This unit comes with 2 parking spaces and an 8’ x 8’ storage space. A private cabinet is included in the temperature controlled wine cellar. Security is provided by on site security personnel & the parking garage has controlled access. Amenities include a state of the art fitness center, indoor and outdoor saltwater pools and spas, steam room, indoor golf simulator, outdoor putting green, private event space, cigar room, game room, outdoor grills, off-leash dog park and an abundance of visitor parking. This one is clean & sunny & ready for you to love!

REECE NICHOLS - LEAWOOD C: 913.645.7039 | O: 913.851.7300
carriegoehausen@reecenichols.com carriegoehausen.reecenichols.com






2,433 SQ FT $385,000 Solid wood doors, stone wood burning fireplace in living room, gorgeous hardwood floors, New kitchen cabinets and quartz countertops five years ago, new luxury vinyl tile in kitchen. Pantry in kitchen features pull out shelving. Eat at bar in kitchen plus beautiful dining room with hardwood floor. Large wrap around deck (replaced 3 years ago) surrounds above ground pool, new sand filter and circulating pump installed in 2023, new cover 2024, New roof 2016, step in shower and vanity in main bath new 2023, New flooring in upstairs bedrooms. Lower level set up as an apartment with wood burning fireplace, kitchen cabinets, microwave and refrigerator, walks out through atrium doors to patio. Shop has ten foot overhead door, electric heater and ceiling fans, cabinets on wall, metal shop table and wood cabinet stay. This shop is like a BONUS, the house alone is worth the price. Childrens play area with swing and slide. All this quality on .75 acre lot.


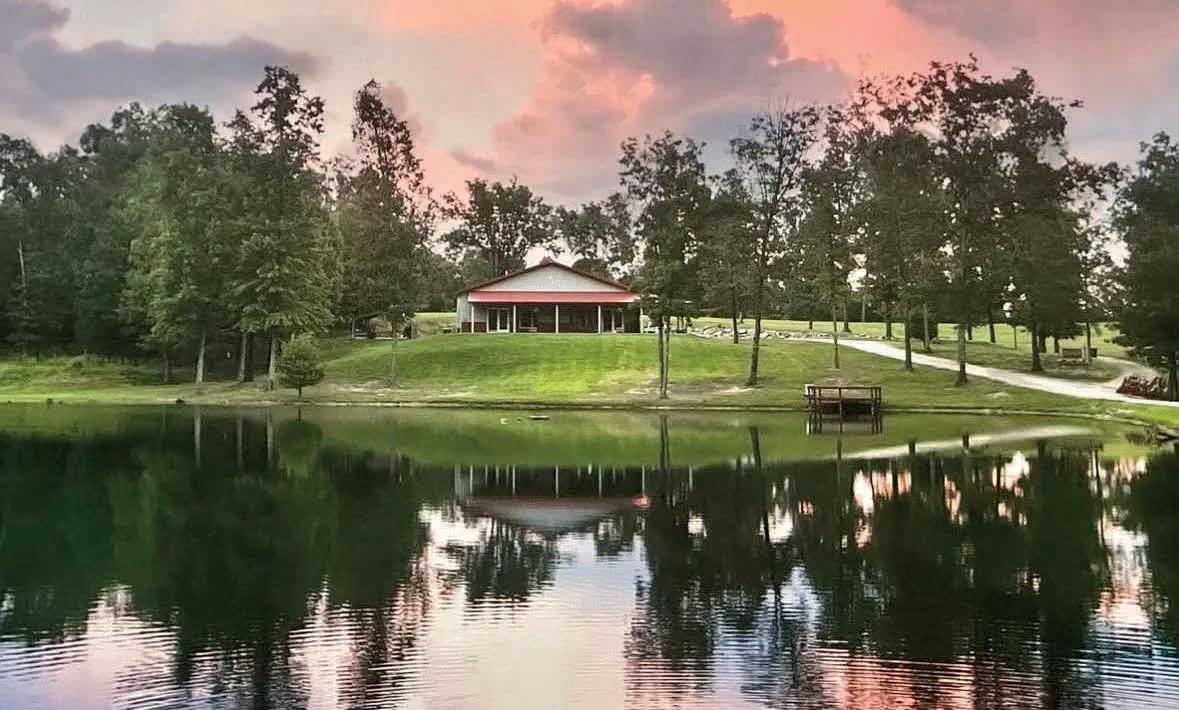
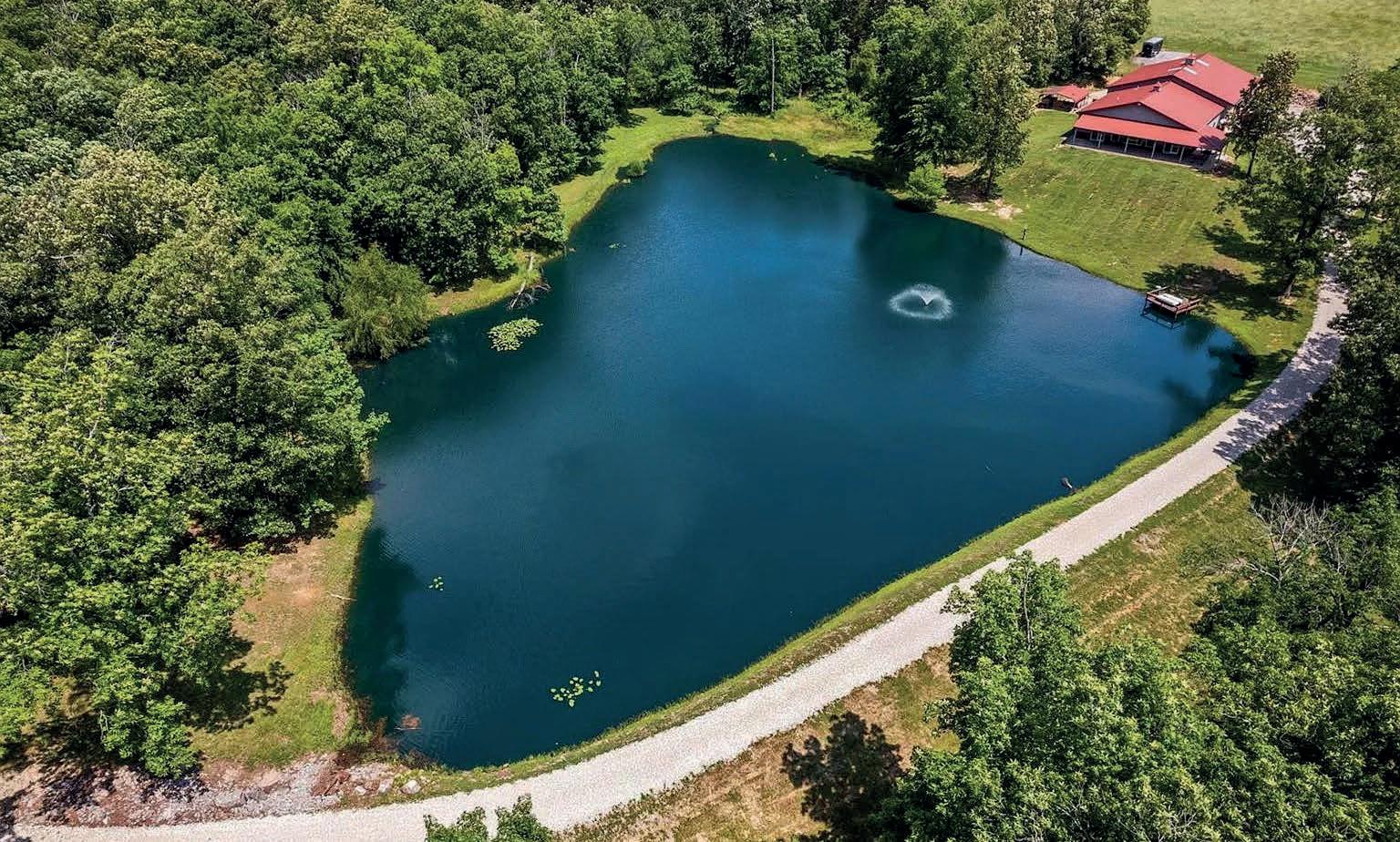


A custom-built Morton Pole Barn Home on 55 +/- acres of pristine countryside. Enjoy 2,100 sq ft of luxurious living space with views of a 2-acre stocked pond and a water fountain. Attached is a spacious concrete shop/ garage with 3,100 sq ft and three 10-foot garage doors.
The property offers ultimate privacy, accessed via a private drive through lush trees. Encompassing 55 +/acres, it includes 40 +/- acres in Cape Girardeau County and 15 +/- acres in Bollinger County. The land features 12 open acres for food plots, hay cultivation, or grazing, all with no restrictions.
Outdoor enthusiasts will love the abundant wildlife, including deer and turkey, and fishing in the serene pond stocked with crappie, bass, and catfish. Inside, an open-concept living space with large windows, two spacious bedrooms, and two bathrooms awaits. “The Barn” offers unparalleled seclusion and natural beauty, perfect for embracing the tranquility of country living at its finest. 343 BCR 442, WHITEWATER, MO 63785


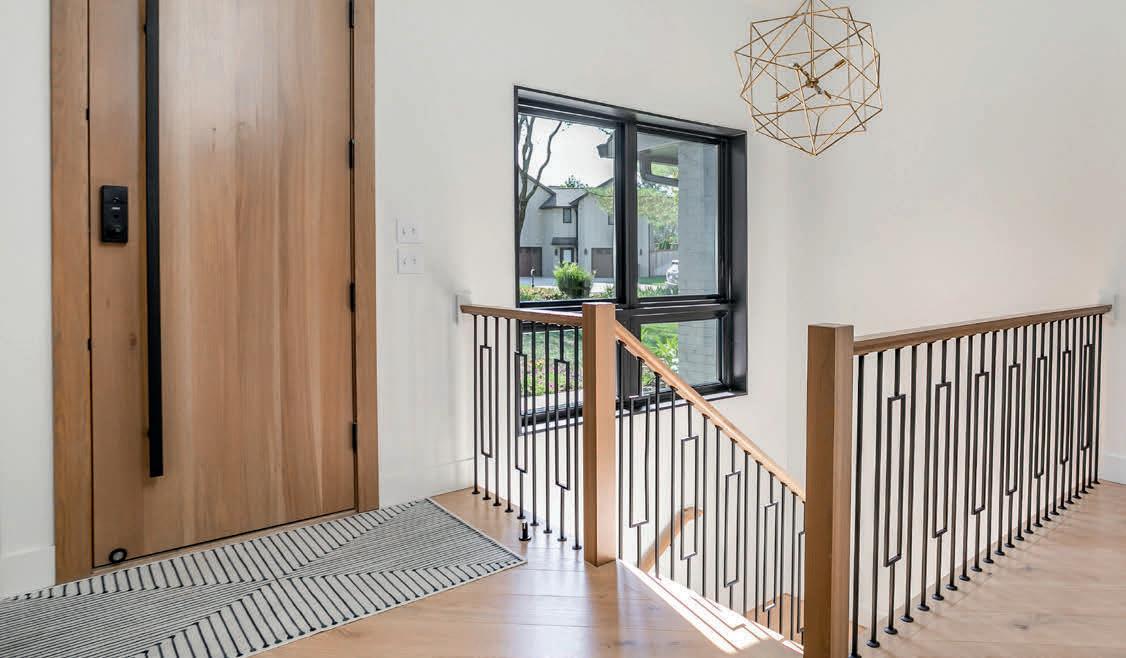
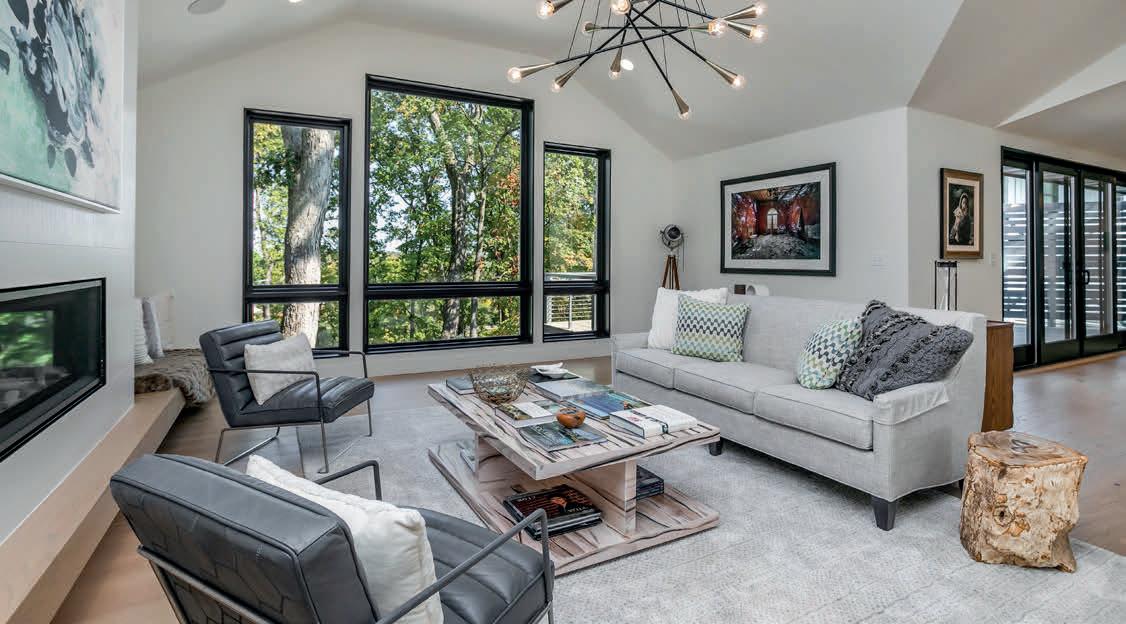

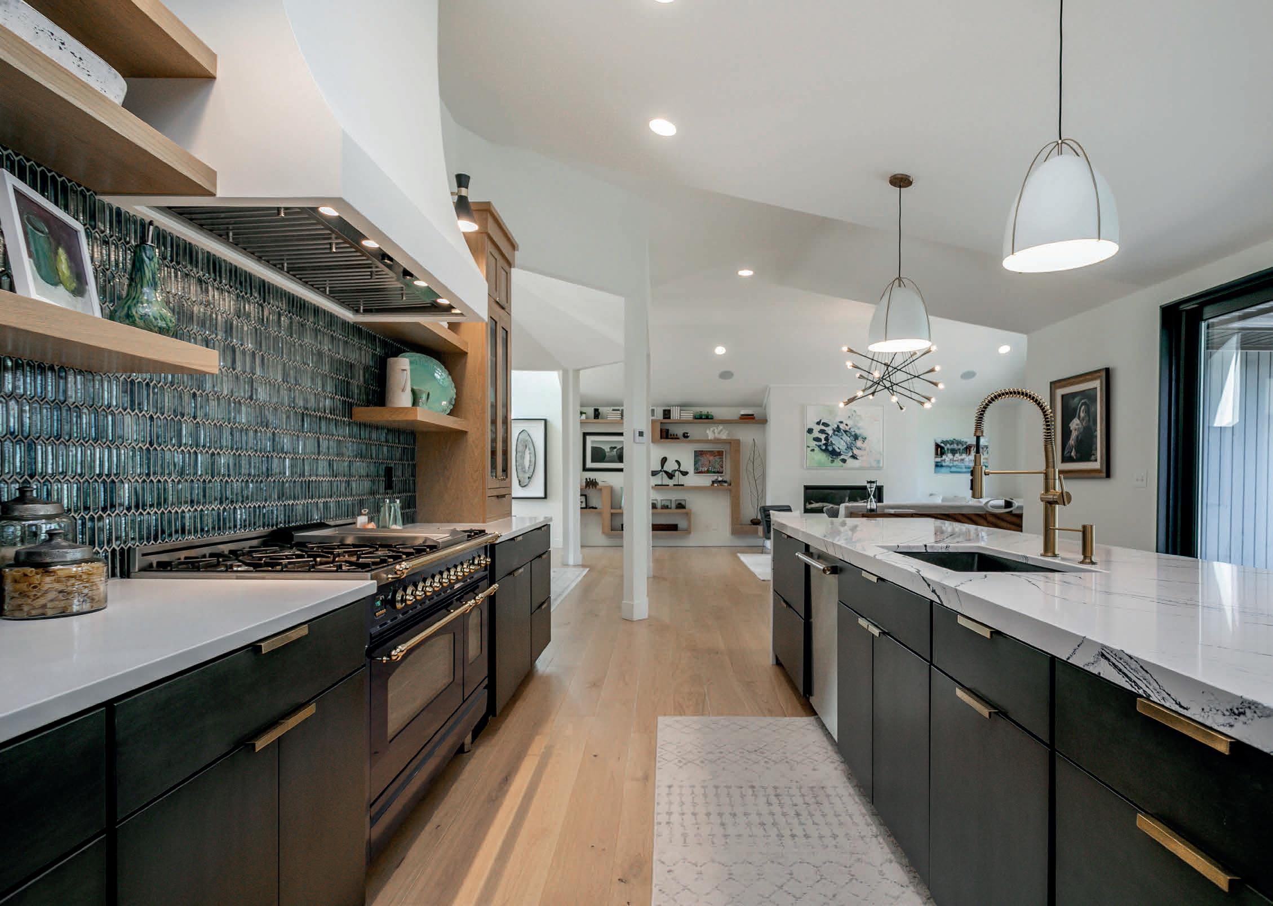

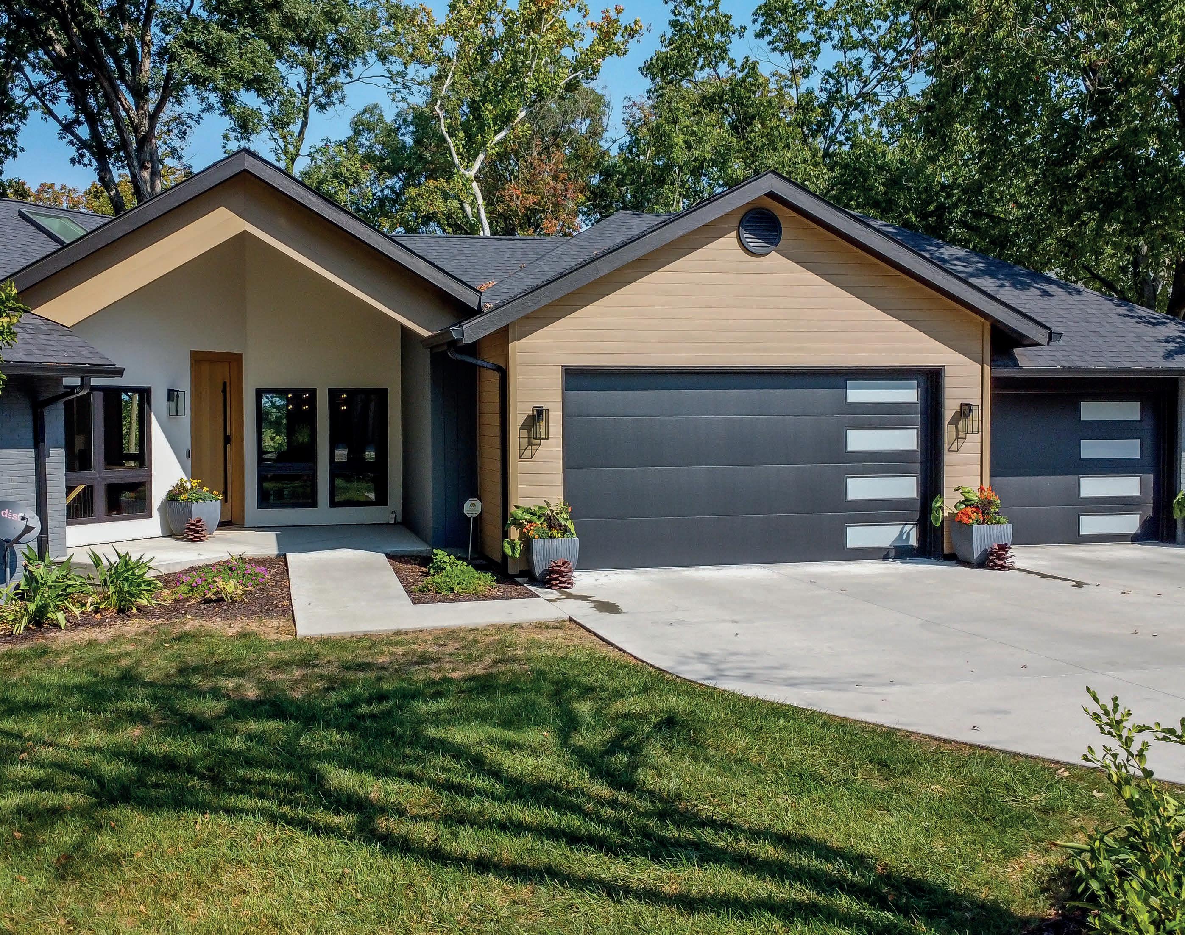
3200 WESTCREEK CIRCLE, COLUMBIA, MO 65203
6 BEDS | 5 BATHS | 4,699 SQ FT | $1,495,000
Welcome to this stunning, completely renovated home in the highly sought-after Woodrail neighborhood near the Country Club of Missouri. Set on a wooded lot on a quiet cul-de-sac that provides both privacy and serene natural beauty. The expansive, open layout features a gourmet kitchen, 6 spacious bedrooms and 4-1/2 baths. Large windows and skylights invite an abundance of natural light and showcase breathtaking views of the surrounding landscape. With its prime location, you can enjoy the tranquility of nature while still being conveniently close to recreational amenities like the Katy trail, shopping, and dining. This home truly combines luxury and comfort in a picturesque setting. Renovated homes in this neighborhood rarely make it to market. Don’t miss your chance!

573.881.8941
lhainsworth@igrealestate.com
lorahainsworth.igrealestate.com

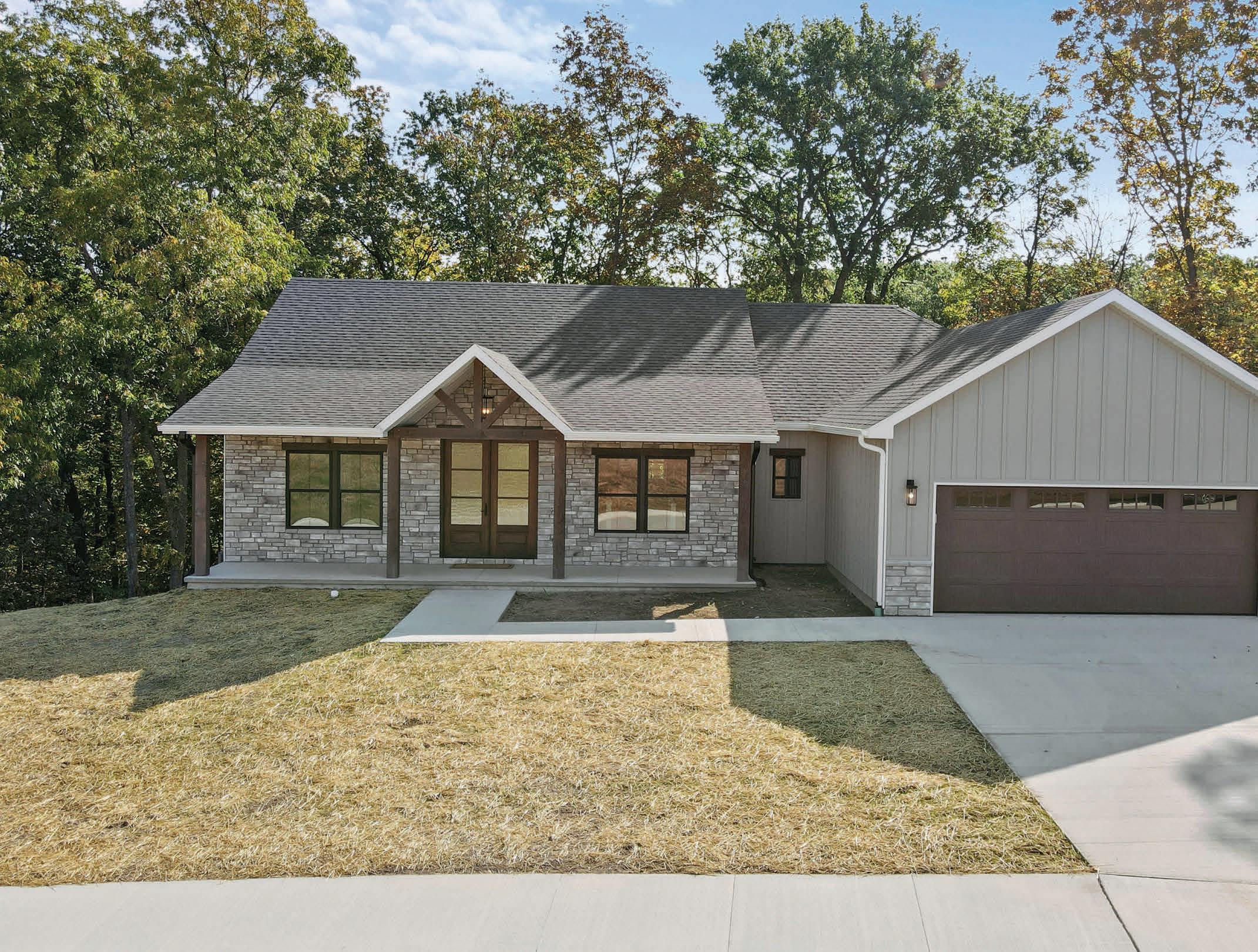
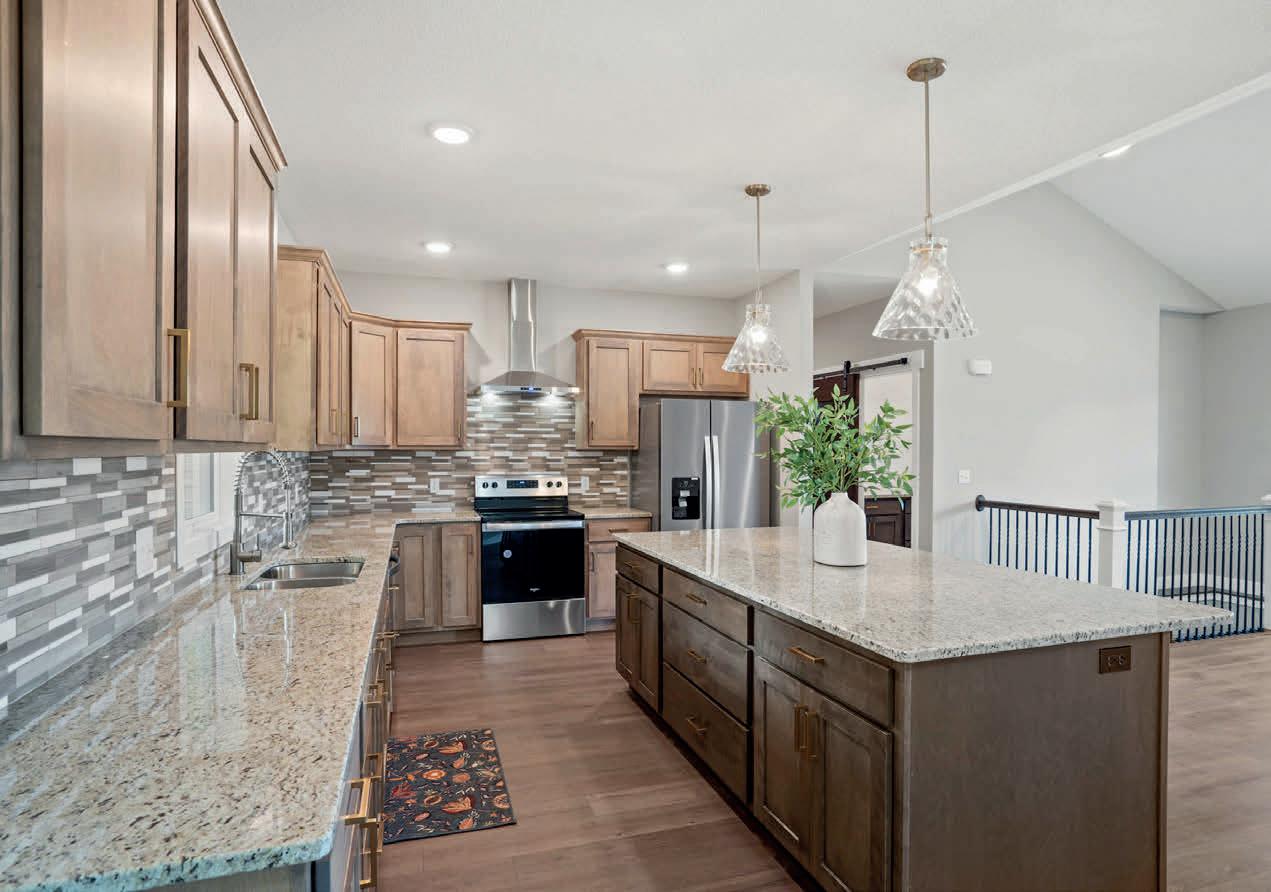



3 BEDS
3 BATHS
1,728 SQ FT $439,900

Quality craftsmanship and elegant finishes are incorporated throughout this beautiful new construction. The main level boasts over 1,700 finished sq ft w/ 3 bedrooms & 2 1/2 baths. The open concept living/kitchen/dining area makes for a great space to entertain. The kitchen has an enormous amount of cabinetry plus huge island w/ granite countertops. If that’s not enough, you’ll fall in love with the walk-in pantry with even more cabinet space. The primary bedroom provides a large walk-in closet and a wooded view. The primary bath has his/her vanities w/ built-in linen closet, and walk-in Onyx shower. Enjoy the privacy and serene surroundings from covered deck. The basement is ready for finishing and includes a John Deere room for lawn equipment or extra storage. Agent Owned.
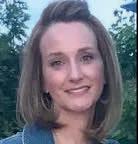
LINDSAY MCGUIRE REALTOR®
c: 660.888.7595 | o: 660.882.6516 lmcguire30@yahoo.com 1stchoiceboonville.com
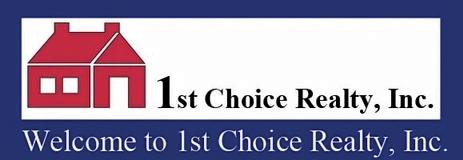
5,372 SQ FT | $1,799,500
5 BD | 7 BA |

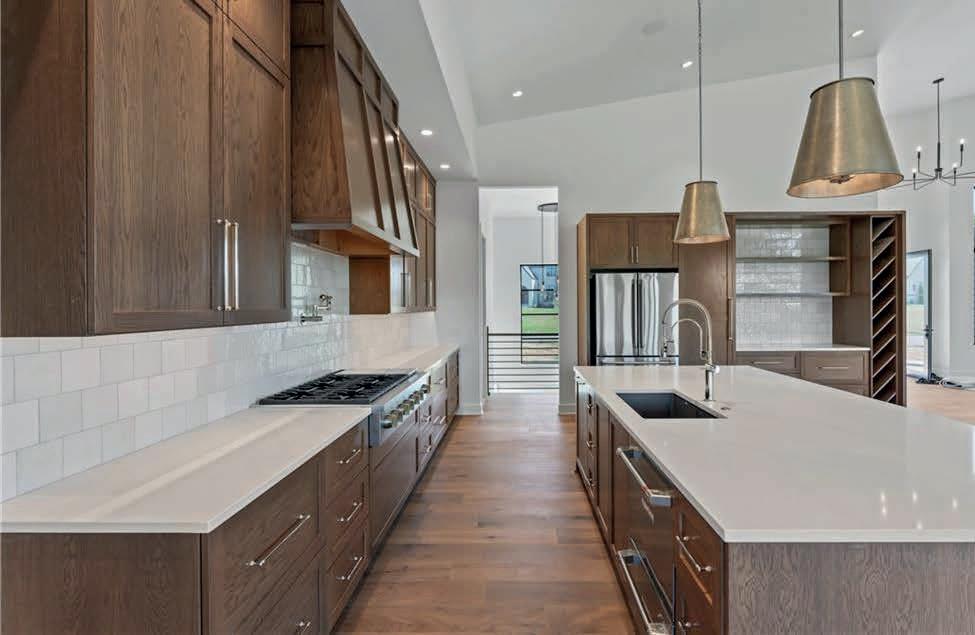
ESTATES AT CHAPEL HILL—an estate lot community featuring only 55 lots between .75 and 1.75 acres—tucked into the heart of Unincorporated Platte County and the Park Hill School District. The estate lot size allows for a little elbow room—and plenty of opportunity to add the extras—pools, pool houses, casitas, accessory buildings, art studio, sports courts, and more! This home on Pampas Ln sets up perfectly for a future pool and outdoor living space.




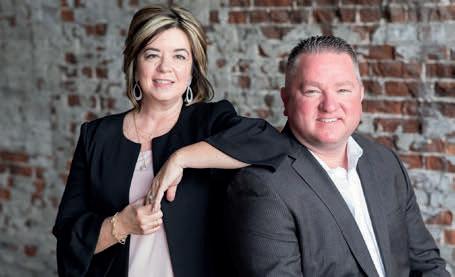
www.reesemontgomery.com
Luxury & Elegance Await in this Brand New 5-bedroom, 5 full/2 half-bath home, designed for sophisticated living. The main level boasts a spacious master suite with vaulted, beamed ceilings, a cozy fireplace, & spa-like bathroom featuring double split vanities, floating tub, & walk-in shower with double rain heads. An additional bedroom with en-suite, a private office, & engineered hardwood floors add to the main level’s appeal. The gourmet kitchen is a chef’s dream, equipped with highend appliances, including a double drawer dishwasher and custom cabinetry with spice racks, pan dividers, and adjustable shelves. The full prep butler’s pantry, complete with two ovens, a convection microwave, and a prep sink, offers unparalleled convenience. A dedicated drink station with wine racks and bourbon storage ensures you’re always ready to entertain. The vaulted great room, featuring a fireplace flanked by custom built-ins, is perfect for cozy gatherings. Floating stairs lead to the fully finished basement, where you’ll find a family room with a fireplace, an expansive


bar island with a quartz top, a workout room, wine storage, and three additional bedrooms, each with en-suite bathrooms. A game room, mechanical room with a secondary laundry, and double hot water tanks enhance the home’s functionality. Outdoor living is a delight with 550 square feet of covered decking and an oversized patio. The home’s exterior is equally impressive, with a real stone front, stucco finish, and stone steps leading from the 4-car side entry garage to the backyard. Energy-efficient features include 96% efficiency furnaces, zoned for optimal comfort. Don’t miss the opportunity to make this Brand New Remarkable Reverse 1 1/2 Story Home yours!

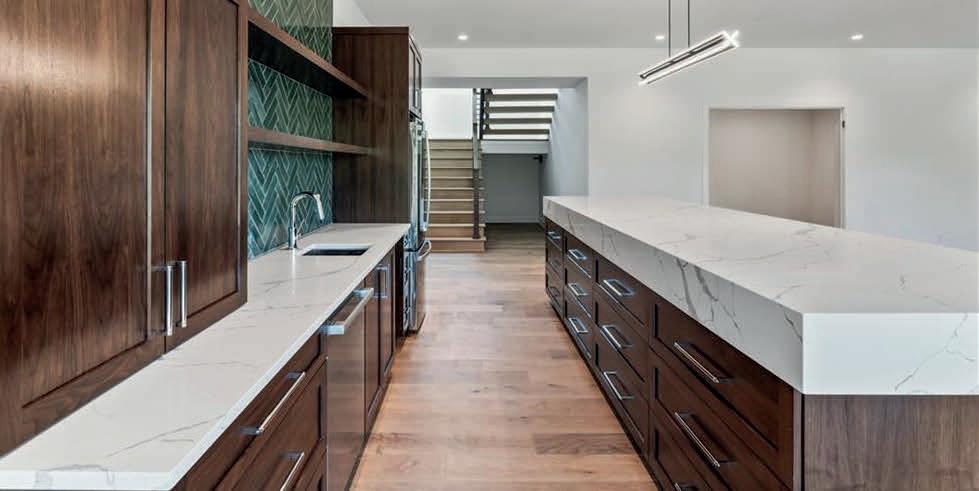
This stunning home was transformed in 2019 with nearly $500k in upgrades, including new landscaping and a partially heated circle driveway. Upon entry, you’re greeted by a spacious foyer that sets the stage for an exceptional living experience. The main floor features a formal dining room, a remodeled kitchen (2019), a breakfast area, and a cozy hearth room. The primary bedroom is conveniently located on the main level.
The oversized backyard and elegant living room/ library are perfect for gatherings. Upstairs, there are three additional bedrooms, including a potential second primary suite, and two completely remodeled bathrooms.
Notable updates include new Marvin windows throughout, a water softener, water filtration system, custom wood shutters, new exterior stucco, and blue stone finishes on the front porch and patio. The home also features a heated driveway with a highend boiler system, a whole-home generator, and a three-car garage.
Ideally located near major hospitals, shopping, dining, parks, and highways, this home offers a blend of luxury and convenience. Imagine hosting your next holiday celebration in this beautiful space— your perfect place to create lasting memories.





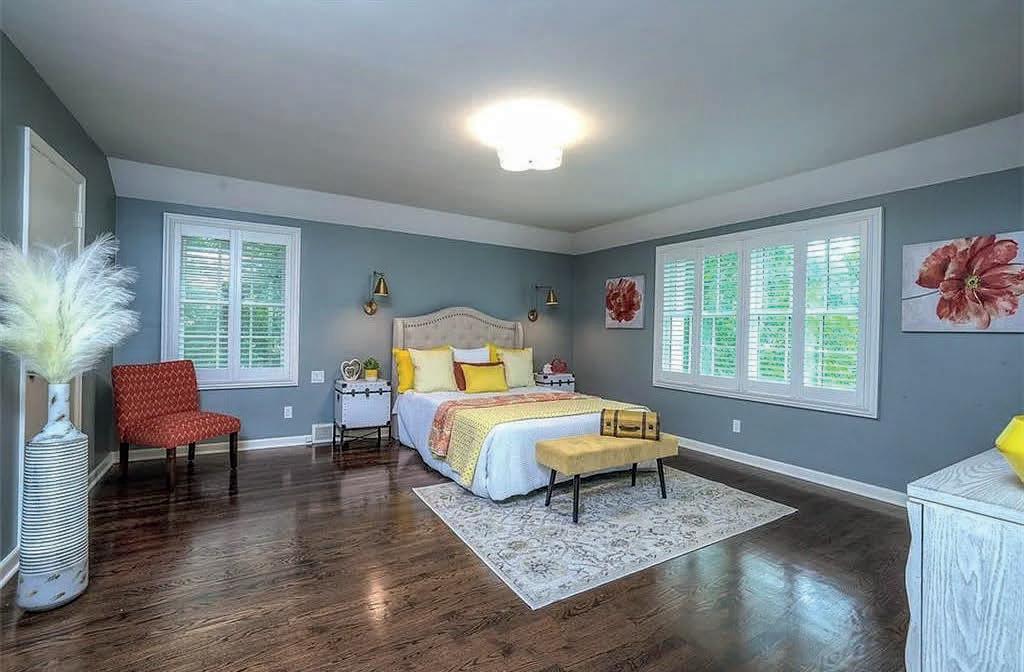



720 Gleed Terrace, Kansas City, MO 64109
4 Beds | 5 Baths | 5,122 Sq Ft | $1,250,000
In Hyde Park is in the National Register of Historic Places. Large front porch overlooks green space to Harrison and home sits beautifully on a corner double lot. The grand entry is flanked on both sides by formal living room and dining, with the favorite main level gatherings in the sunroom with fireplace, screened porch and huge chef’s kitchen. The 5100+ sq ft it spread over three floors with third floor perfect for house guests or teenagers, including large bedroom, newly refinished full bath, and large living area. Second level, holds three spacious bedrooms each with their own baths. Master suite with large walk-through closet, cedar closet, laundry, whirlpool tub and a steam shower that’s a favorite! Terra Cotta tile roof is for a lifetime, chimney has been recapped and stone exterior has very little maintenance. Basement ceilings are extra tall for any workout equipment you might desire. Infinite hot water makes hot water a breeze in this large three story home. The setting is beautiful, the warm friendly neighborhood is wonderful, and the location is close to all the restaurants and entertainment you love in KC! Come make this beauty your home!!! Noted details: Upgraded Atronic whole home alarm system. New 1st floor AC and heat pump. Instant hot water pump system. Heated flooring in kitchen, master bath, guest bath. Steam shower in master bath. 2nd floor laundry in master closet. Smart sprinkler system saves water cost. Hardwood floors throughout home. Newly updated 3rd floor bath. Permanent Christmas/house lights (with warranty).
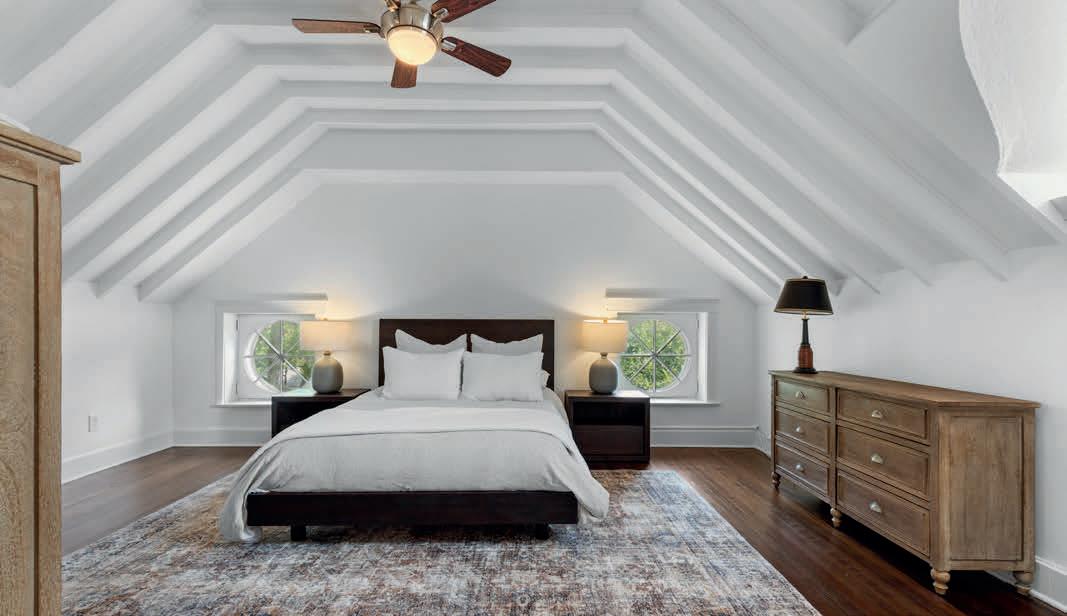

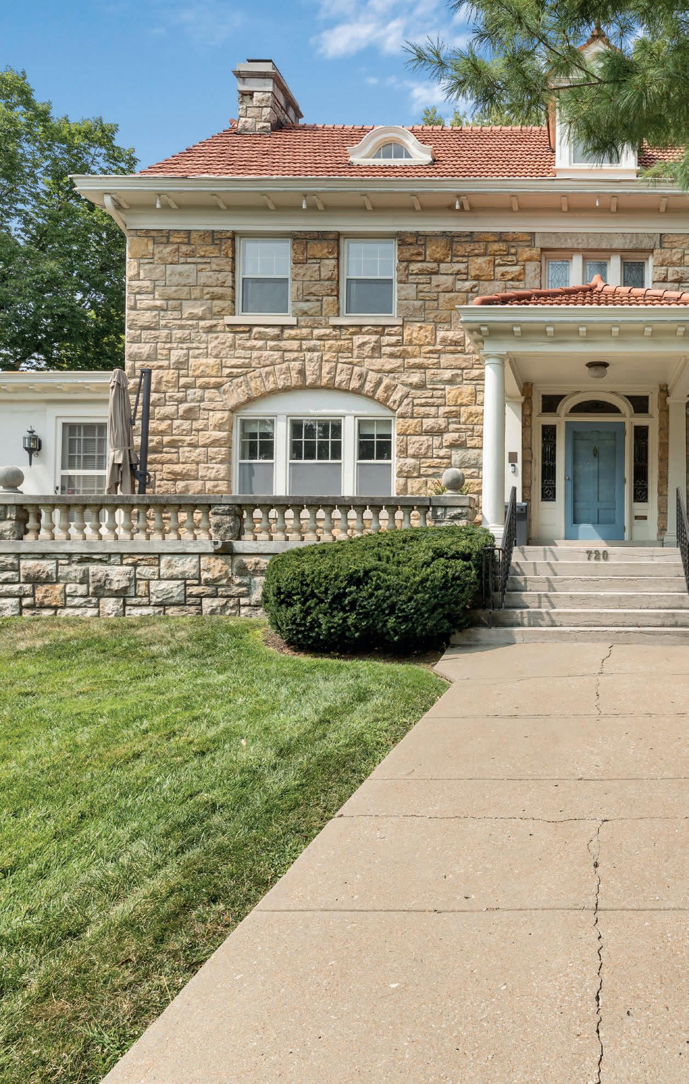




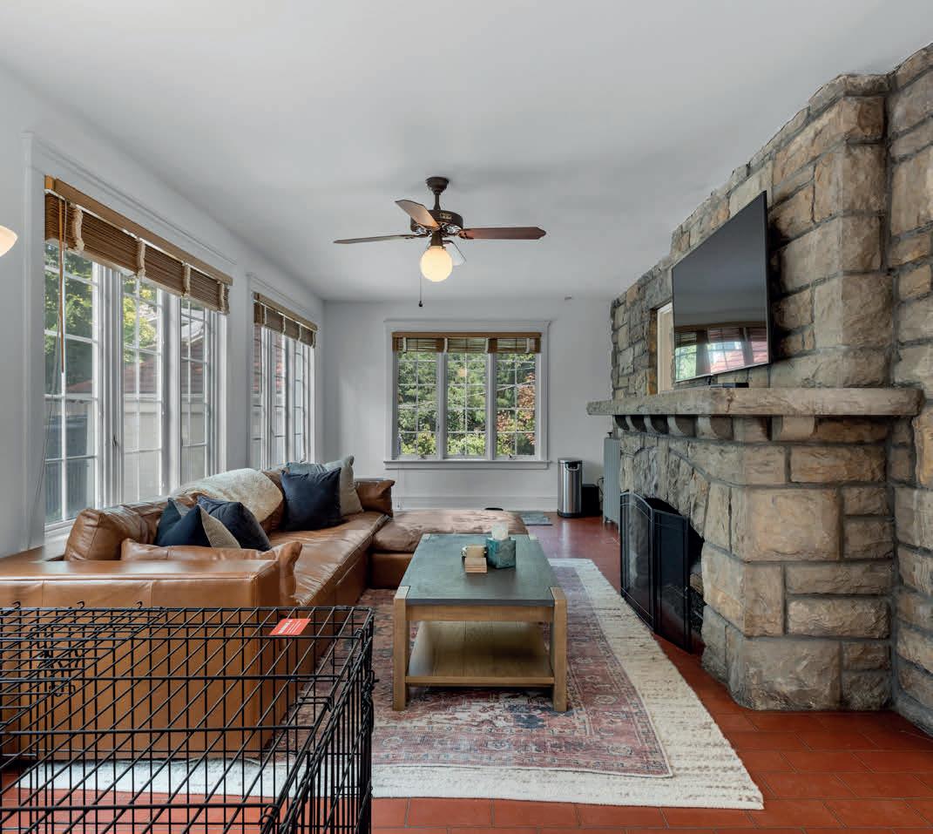
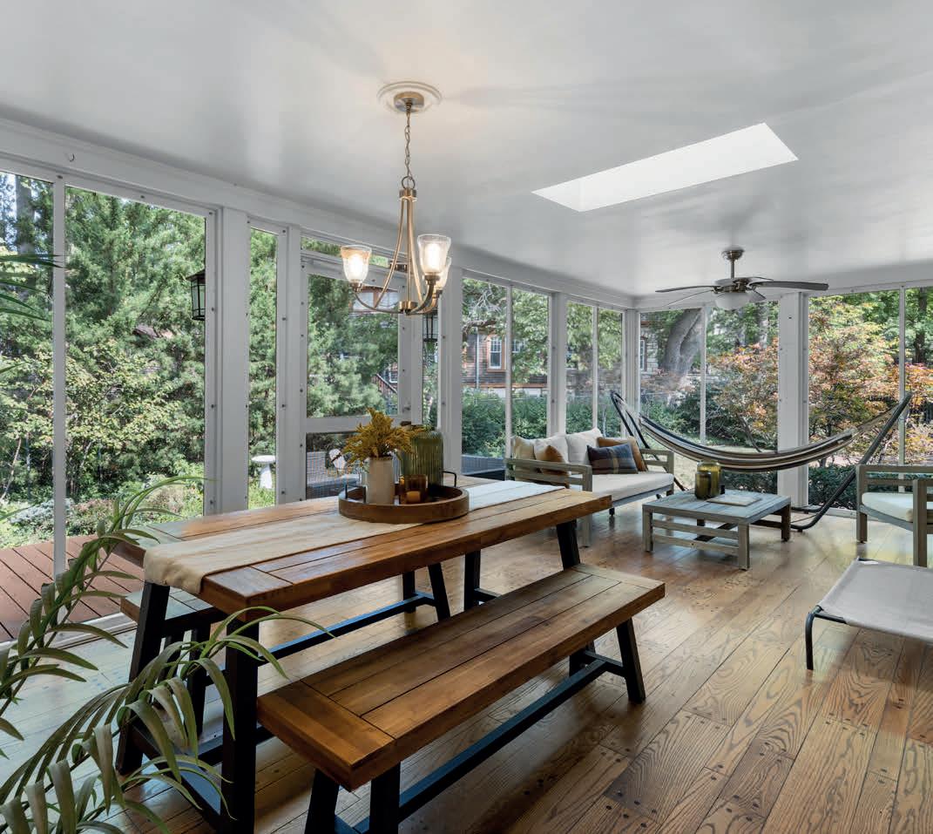
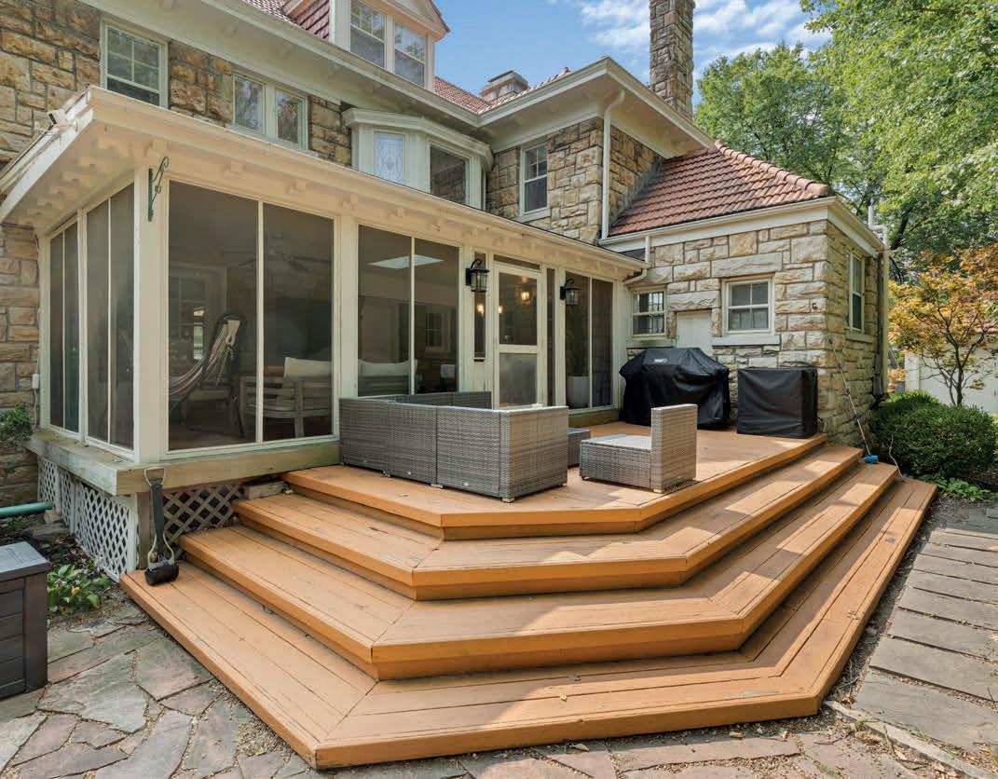
Compass is a real estate broker and abides by Equal Housing Opportunity laws. All material presented herein is intended for informational purposes only and is compiled from sources deemed reliable but has not been verified. Changes in price, condition, sale or withdrawal may be made without notice. No statement is made as to accuracy of any description. All measurements and square footages are approximate.
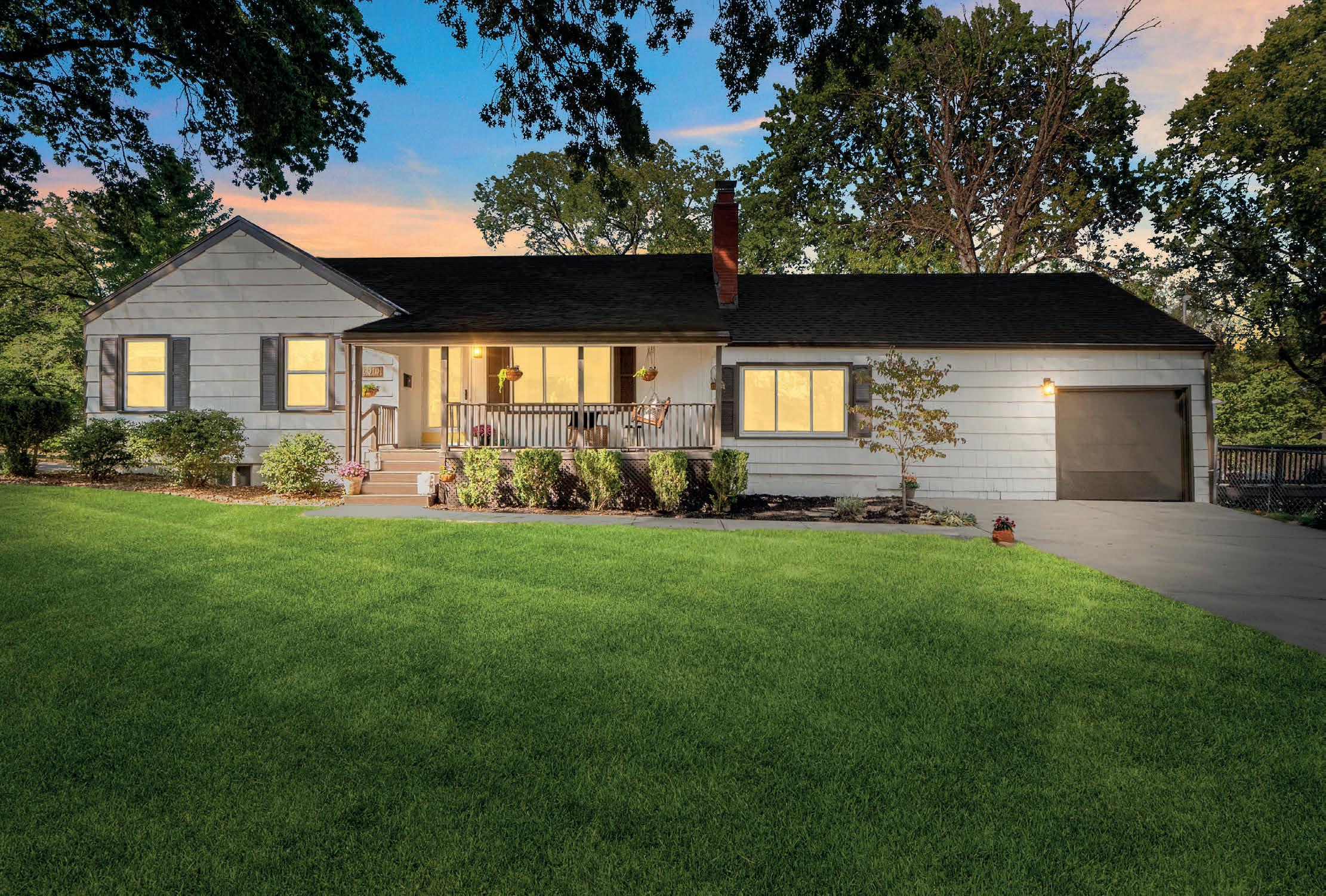
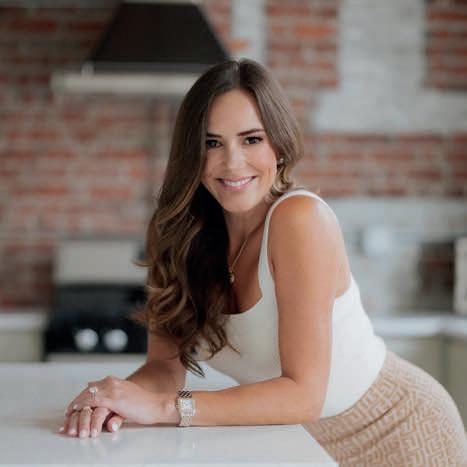


Welcome home to Mission, KS – where charm meets convenience in an amazing location just steps from downtown Mission! This delightful 3-bedroom, 3-bathroom ranch style home boasts 2,114 sq ft of living space and sits on a spacious corner lot. Step inside to find hardwood floors and an inviting atmosphere. The living area features a stunning seethrough fireplace, perfect for cozy evenings. Fresh exterior paint and newer windows add to the home’s appeal and efficiency. The kitchen offers ample space for meal prep and culinary adventures. Adjacent to the kitchen, the dining area is perfect for entertaining. Step outside to enjoy the inviting front porch or side deck, both perfect for your morning coffee, and an expansive yard that offers endless opportunities for gardening, play, or relaxation. The primary bedroom serves as a peaceful retreat, while two additional bedrooms and bathrooms provide plenty of space for guests or a home office. The dry basement offers endless possibilities, whether you envision a media room, home gym, or extra storage. It even includes a workshop space for your projects. Plus, there’s a versatile fourth non-conforming bedroom that can adapt to your needs. The attached garage and parking make daily life a breeze. With fantastic walkability, you’re just steps from downtown Mission’s dining, shopping, and entertainment. Don’t miss the chance to call this charming house your home. Schedule a showing today and discover the perfect blend of comfort and style at 6010 West 58th Street!




Welcome to this warm and immaculately cared-for reverse 1.5-story home in the highly sought-after Hawthorne Place,a gated community. Boasting one of the largest floor plans, this residence features beautiful hardwood floors and cozy fireplaces in both the living room and hearth room. The hearth room opens to a large deck, perfect for enjoying morning coffee while watching the sunrise or for entertaining guests. The primary ensuite offers a large walk-in closet and a separate shower and tub. A convenient second bedroom/office is located on the main floor. The finished walkout lower level is versatile and spacious, featuring an office and a third bedroom. The lower-level office opens to a screened-in porch, providing a serene outdoor space. Situated in an ideal location near restaurants, shopping, and with easy highway access, this home offers numerous opportunities for comfortable and convenient living. Don’t miss the chance to see this exceptional property!




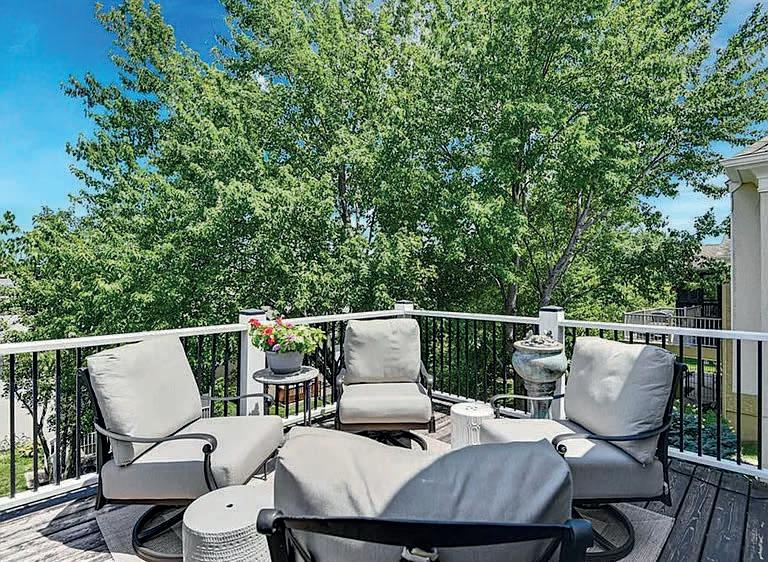





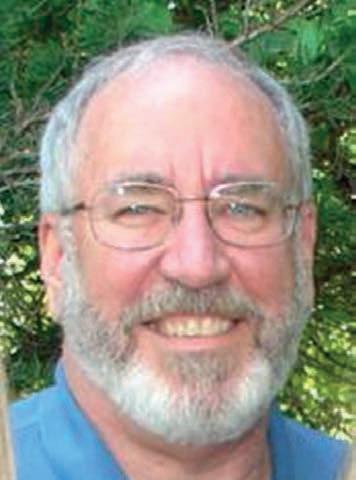
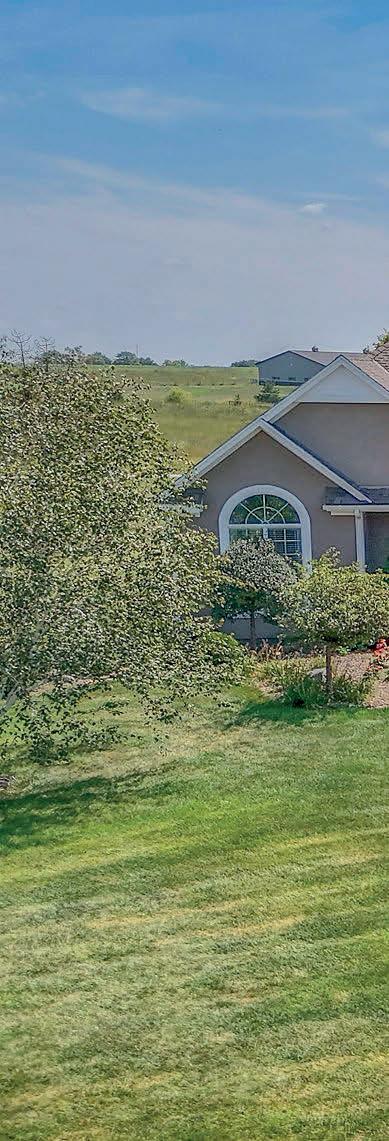
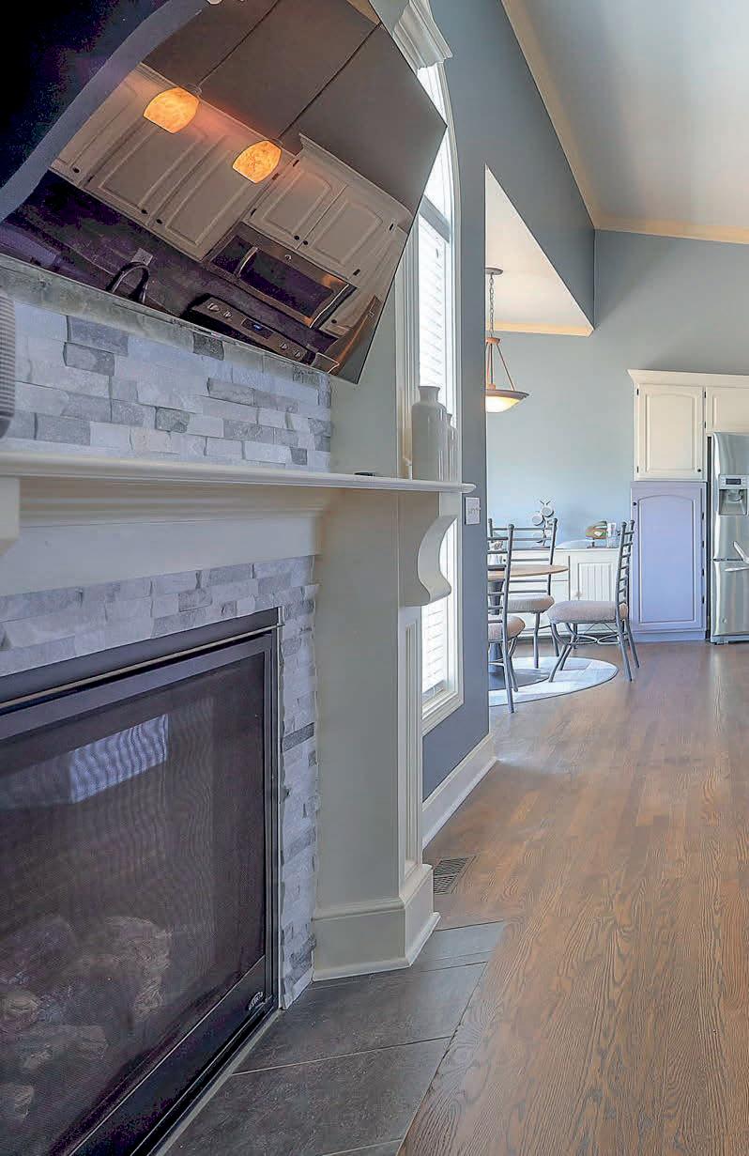


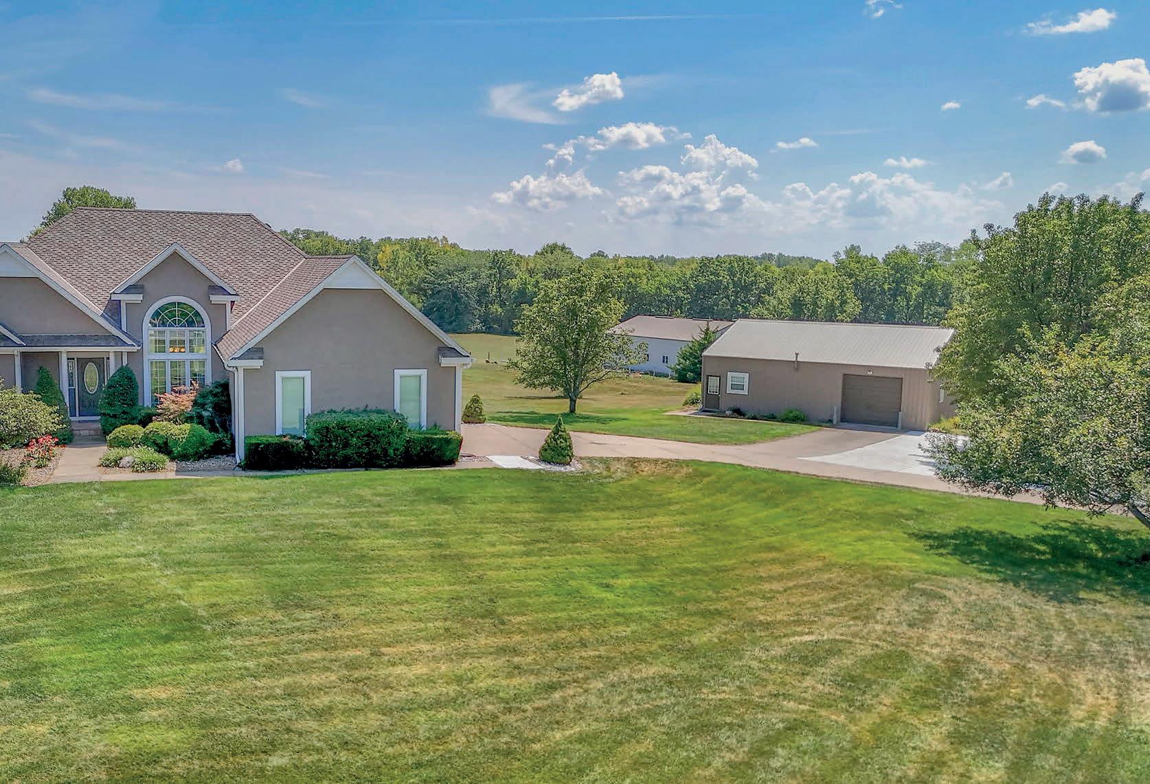

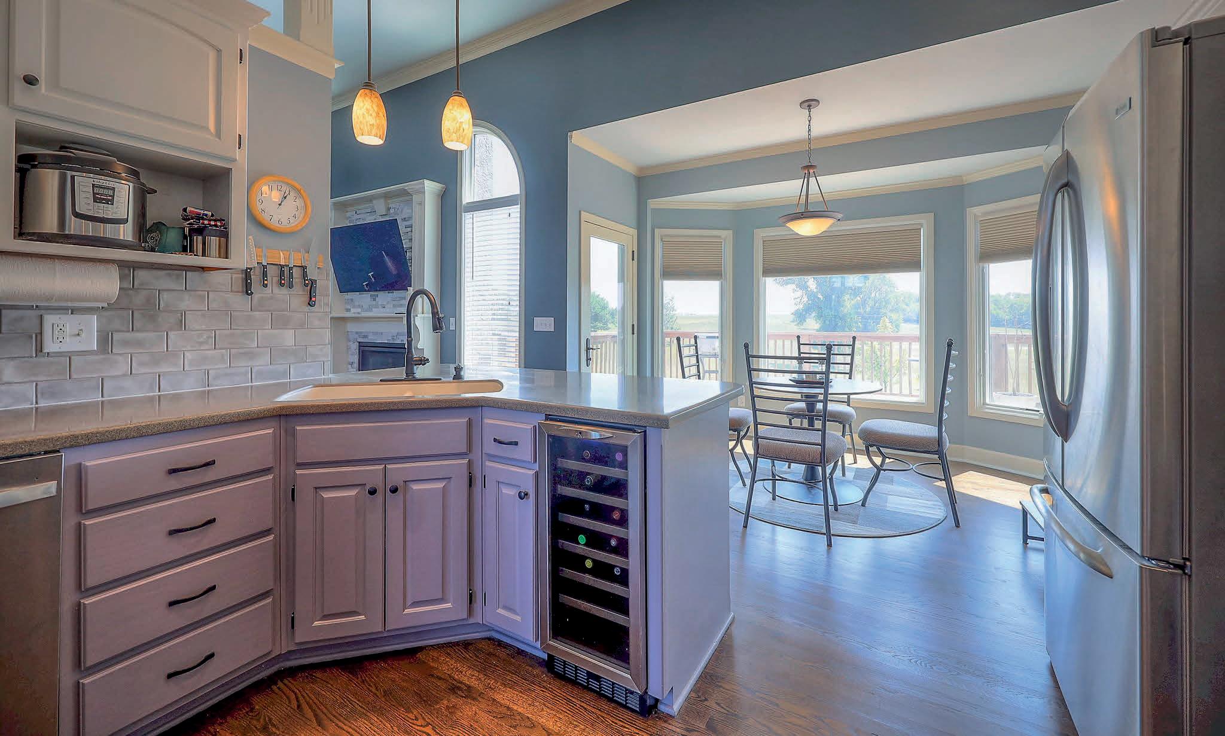
CUSTOMIZE YOUR DREAM LIVING SPACE WITH PREMIER BUILDER!


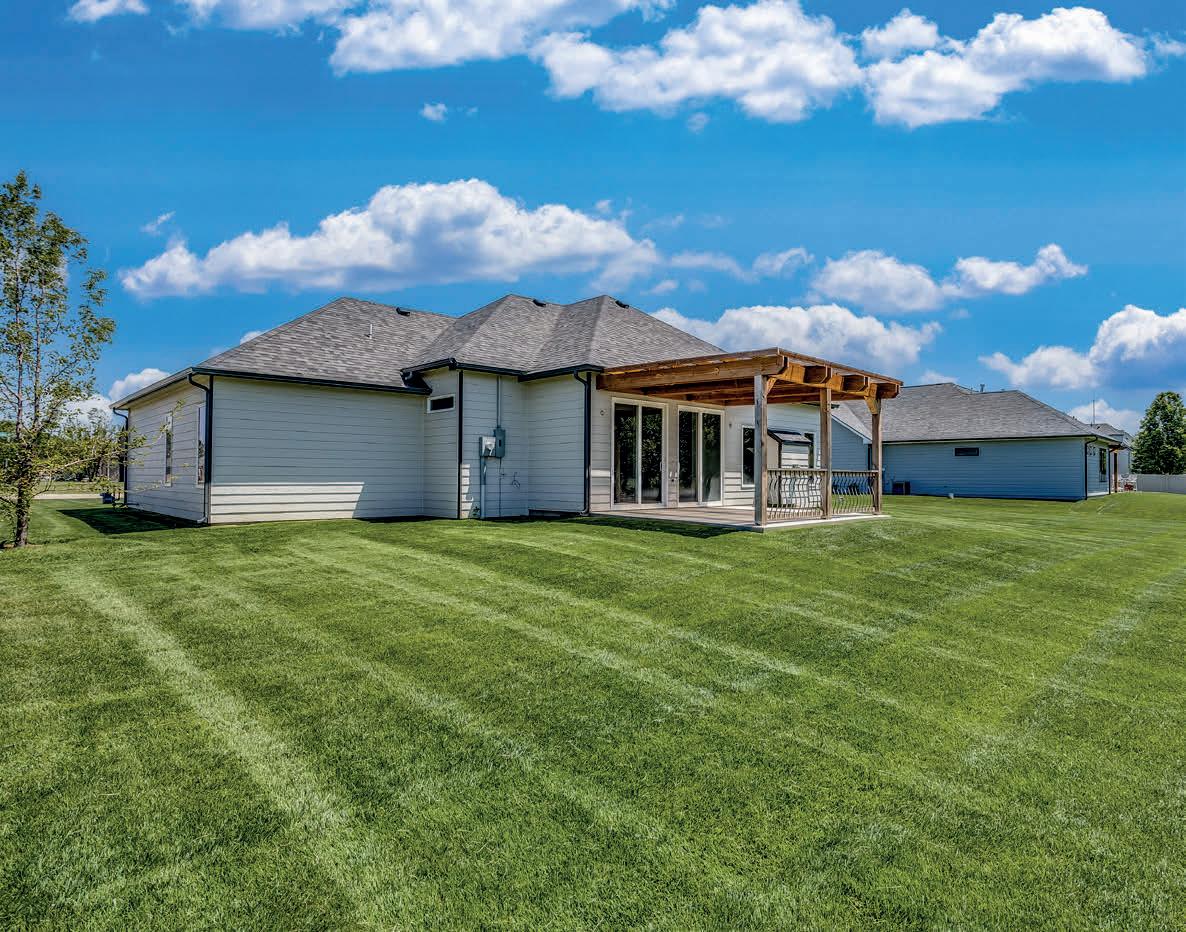
3 BEDS | 3 BATHS | 1,816 SQ FT | $479,000

Located in the “Kisiwa Cove Addition” this luxury home on the water is nearing completion! It is not too late to personalize it (choose counter tops). The builder will pay $5,000 toward buyer’s closing costs. Dave Freund is one the area’s premier builders with a strong reputation for quality construction and satisfied customers for over 55 years. This home offers “zero entry” no steps! Open floor plan with a 14’ ceiling in the Great room, 10’ ceiling in the kitchen/hearth room/ dining area. 9’ ceilings in the bedrooms. 8’ glass doors to the covered Patio offering wonderful views of the water. White cabinetry and trim. The kitchen features a center island, pantry, separate cooktop, built in oven, and microwave. The hearth room area features a gas fireplace with windows on either side for lake views. The primary suite features a walk-in closet, and bath double vanity. High efficiency heating and cooling units. “Impact Resistant” roof shingles (some insurance companies offer a substantial discount for “I-R shingles). The property will have a water well for the underground sprinkling system. The yard will be seeded. Big Bonus, a 4-car garage (1,004 sq ft)!


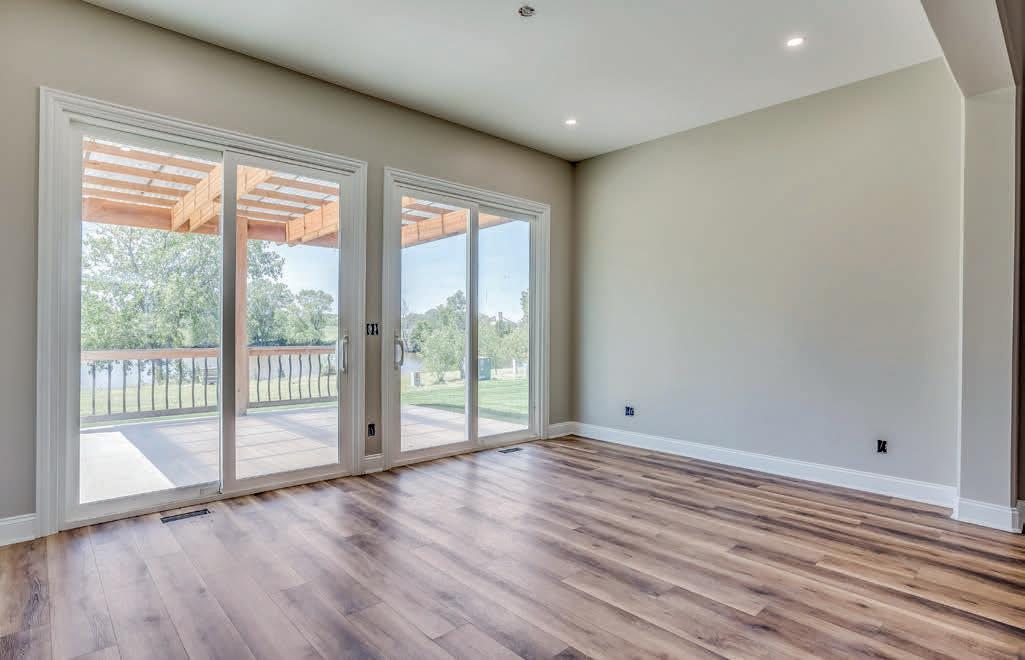

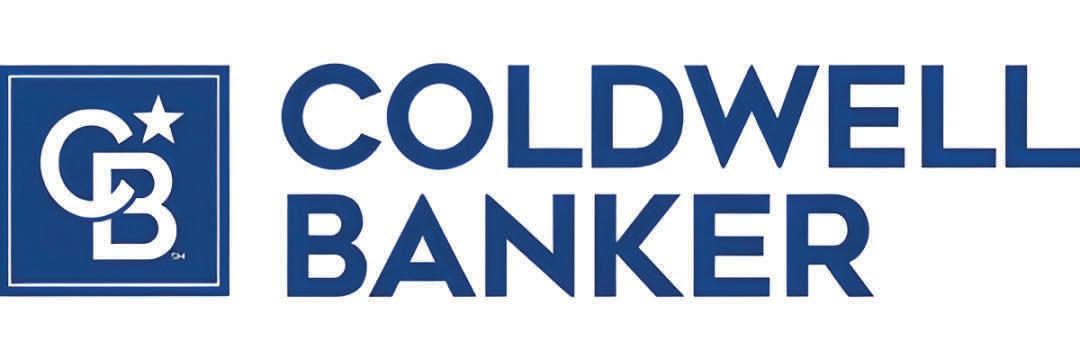
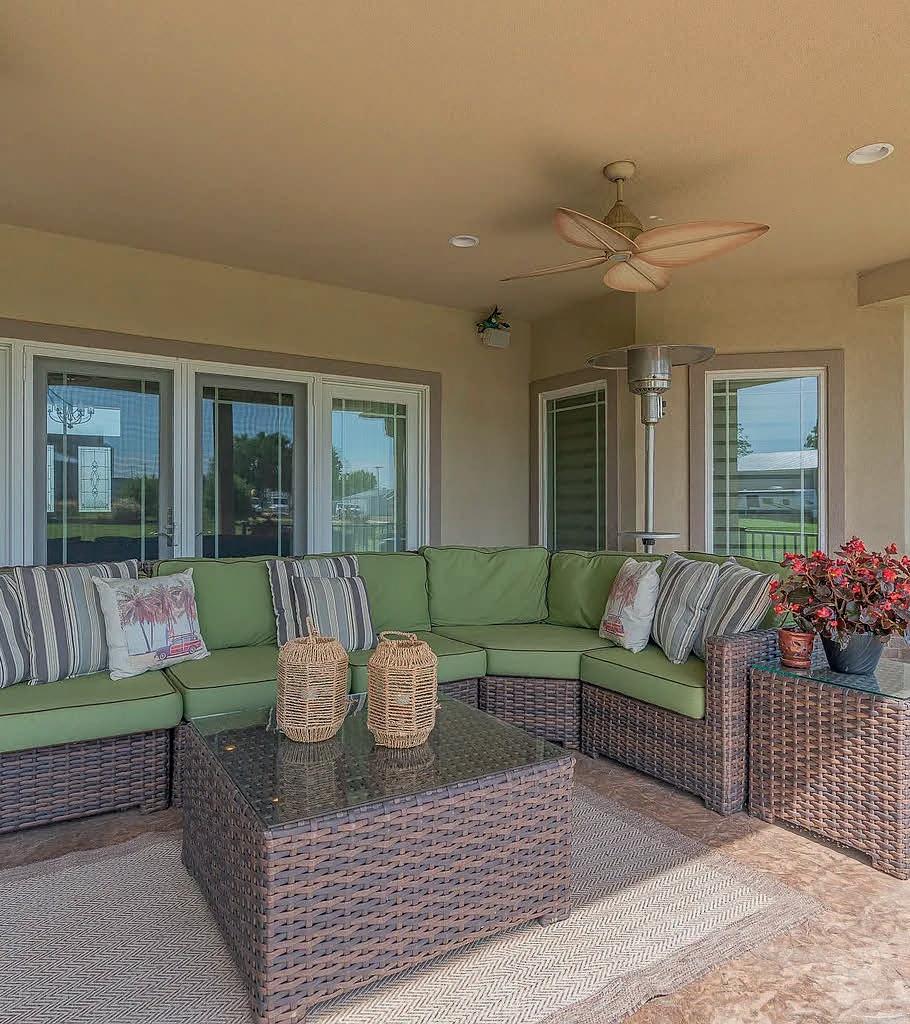
104 N WEST STREET, PRESTON, IA 52069
4 BD | 5 BA | 4,625 SQ FT | $679,000


Executive home with luxury living in a small town, sounds like the perfect combination for your family. If you are wondering what upgrades it has, well, it has them all. South Florida style home, 4,625 sq ft of living space, on over an acre lot, 4 bedrooms, 3 full baths, and 2 half baths. 4-ft hallways and 3-ft doorways make this fully accessible for all. Central vac and zone home sounds by Sonos throughout. Geo thermal heated floors in the garage, primary bath, and basement. Furnace has a humidifier, air exchanger, and 2 water heaters for continuous hot water throughout the house. Granite countertops in the kitchen and bath vanities, all cabinets in the home are custom built. Large primary bedroom with two walk-in closets and more custom cabinets. The basement is made for entertaining with a full bar, poker table, and space for a pool table. The theater room has a large screen with surround sound and two-tiered seating. Two-level outdoor patio gives an additional entertainment perspective. Across the street is Westside Park and its beautiful lighted walking path. Time to relax and enjoy the sunsets, so schedule a showing soon.


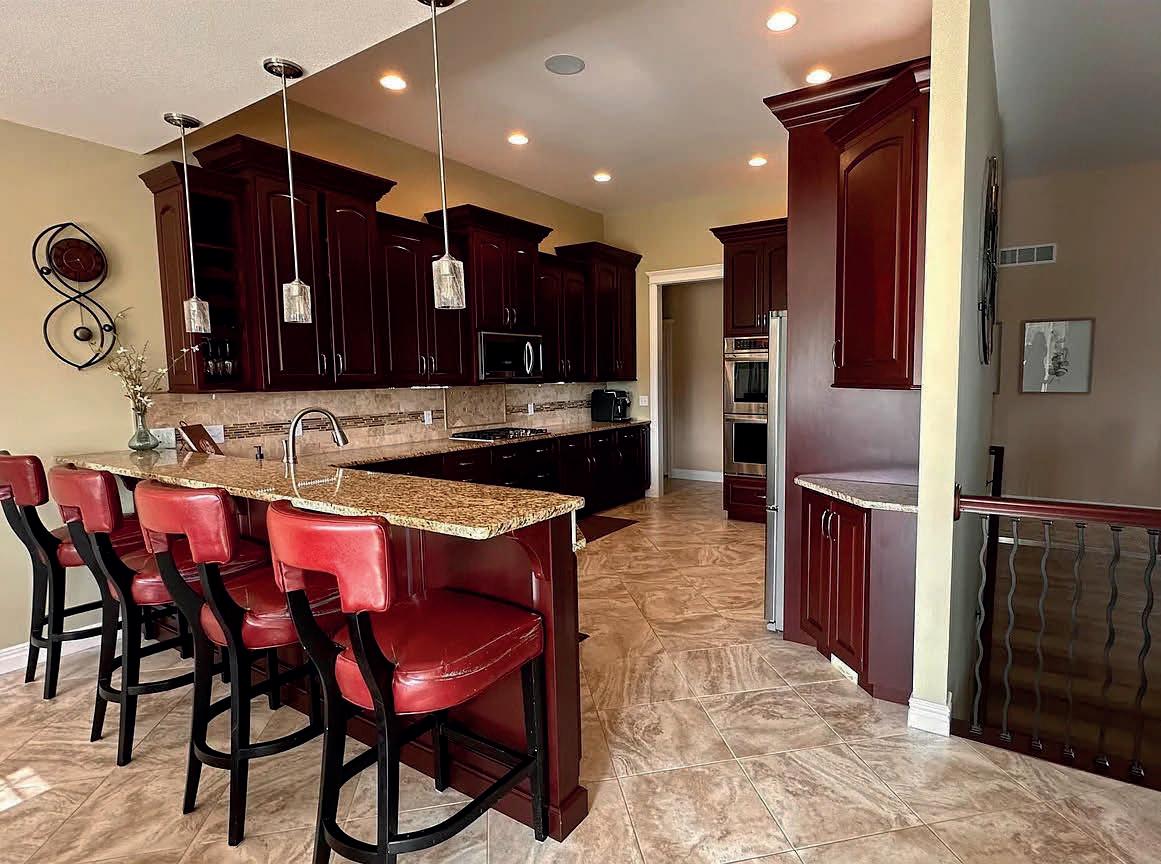



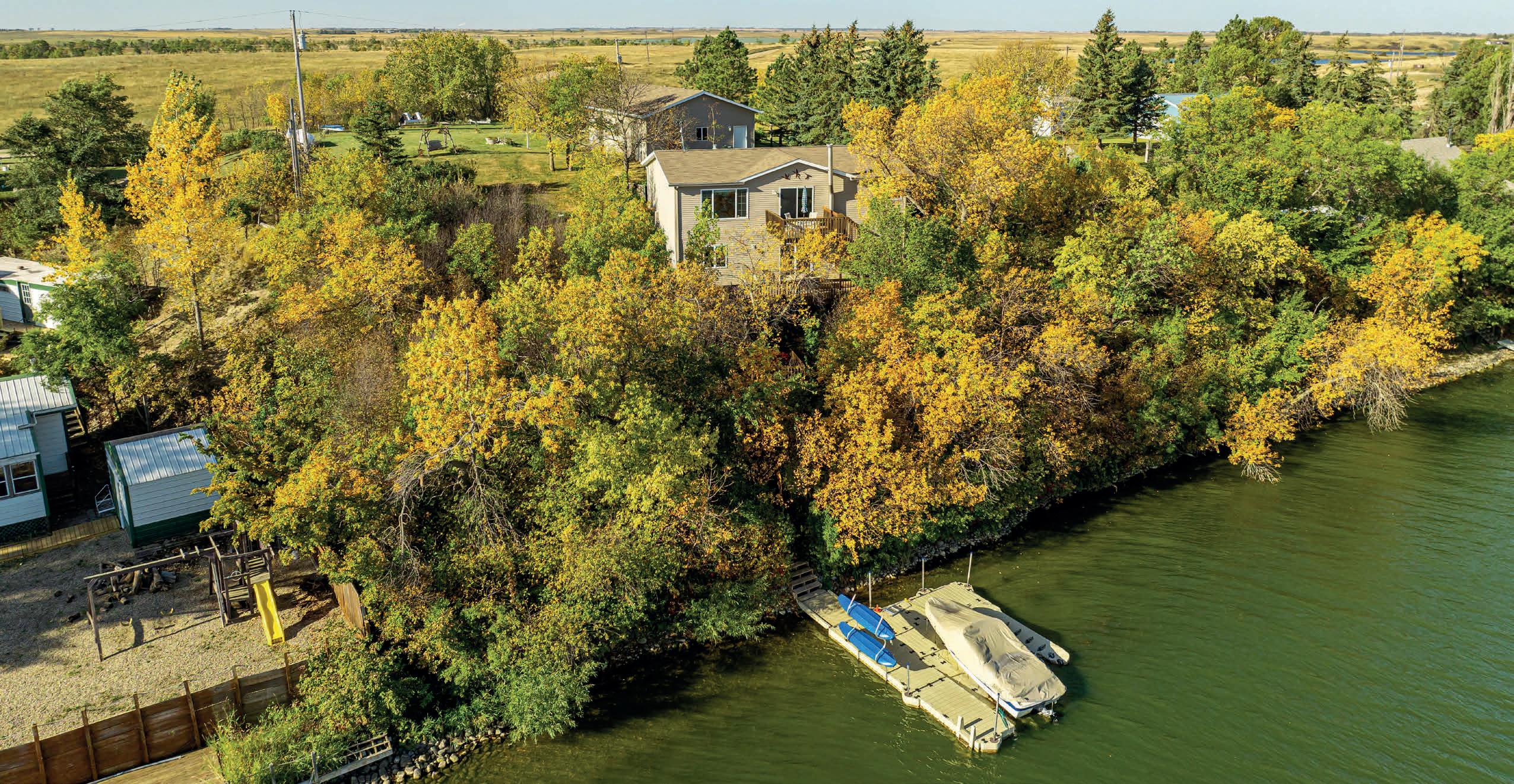
5 BEDS | 2 BATHS | 2,218 SQ FT | $450,000
Perched along the tranquil shores of Brush Lake, North Dakota, this exquisite lakeside estate offers an unparalleled retreat into nature’s most serene beauty. Tucked away on a private, tree-lined lot, this 2,218 sq ft ranch-style cabin, built in 2010, provides the perfect sanctuary for year-round living. With sweeping views of the lake, every sunrise is a masterpiece to be admired from this rare gem of lakeside elegance.
The main level welcomes you with expansive windows that frame the shimmering waters, infusing the space with natural light. The open living area flows seamlessly in this thoughtfully designed layout that combines convenience with effortless style. Two spacious bedrooms and a well-appointed bathroom complete this floor, while the expansive top deck extends the living space outdoors—a place where morning coffee becomes a ritual, set against breathtaking lake views.

JEFF WHITE
REALTOR | OWNER
BROKER ASSOCIATE
701.214.1633
jeff@capitalrealestatend.com

Descend to the walkout lower level, where cozy sophistication meets functional design. Here, a charming family room with a wood-burning stove offers warmth and ambiance, while three additional bedrooms and a full bathroom ensure comfort for guests. The second deck provides a private setting for serene afternoons or starlit evenings, while the secluded lower deck beckons as a tranquil hideaway by the water.
This property’s allure extends beyond the residence, with direct access to a private dock for seamless enjoyment of Brush Lake’s year-round recreational activities—from boating and fishing in the summer to snowmobiling in the winter. A spacious detached garage offers ample storage, accommodating vehicles and lake essentials with ease.
Combining comfort, and the beauty of nature, this Brush Lake estate embodies a lifestyle of refined tranquility—an opportunity seldom found and never forgotten.

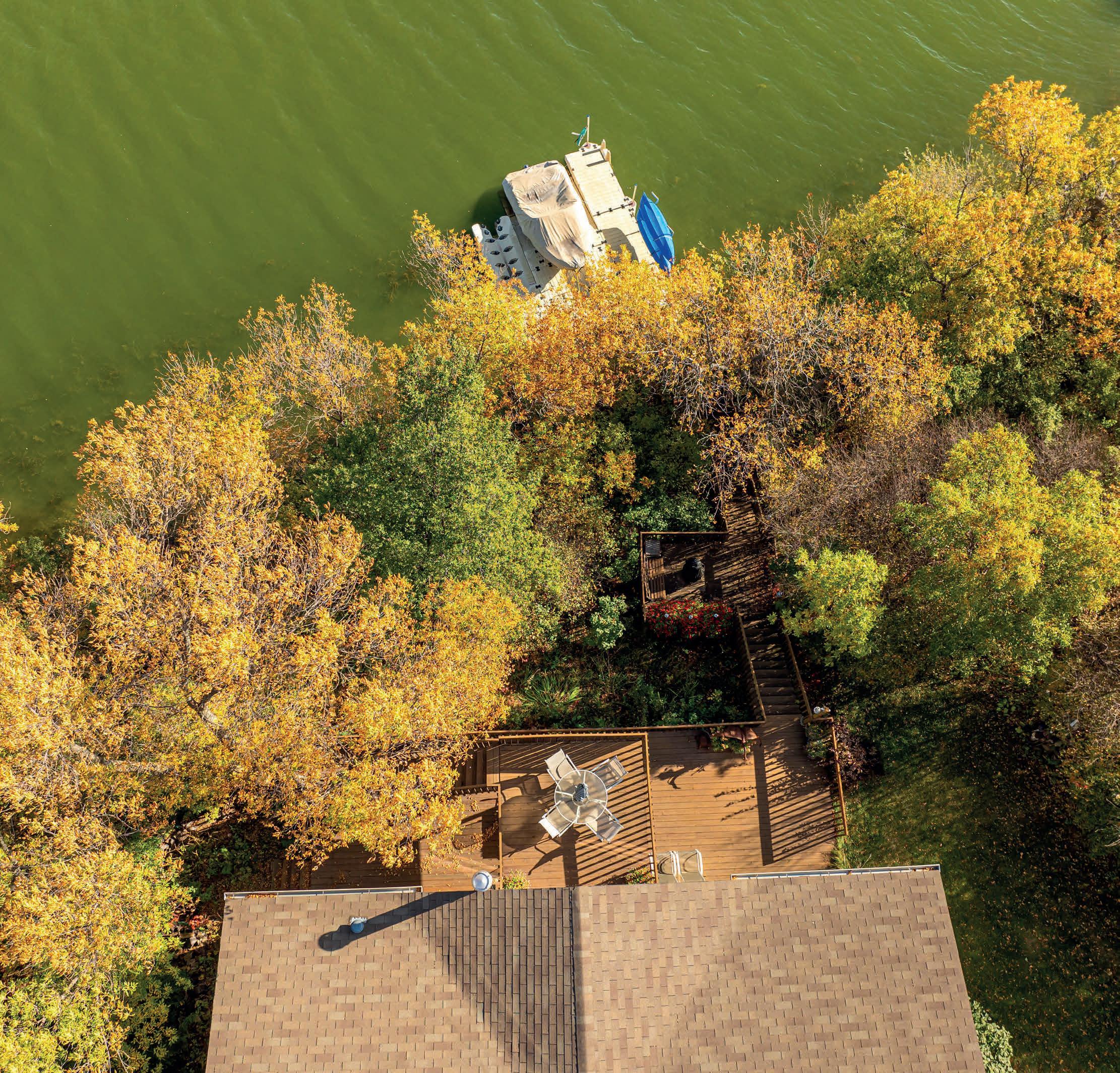



South Dakota distinguishes itself as a premier fall retreat, and there are many reasons why this remarkable state is an ideal destination for a fall vacation.
South Dakota offers engaging fall activities that blend natural beauty, culture, and upscale experiences. The Black Hills become a vibrant backdrop for scenic drives, exclusive wildlife safaris in Custer State Park, and hot air balloon rides. Upscale wine tastings at Black Hills vineyards and private art tours at the Redlin Art Center in Watertown add a refined appeal, while historic luxury accommodations in Deadwood offer charm with premium amenities. For those seeking outdoor recreation, fall is prime time for golfing at elite courses like Sutton Bay in Agar and fly-fishing along the Missouri River, where guided trips cater to discerning anglers.
This season, Rapid City, Sioux Falls, and Deadwood stand out as some of the best communities to explore in South Dakota.
Rapid City is famous as a gateway to Mount Rushmore, though there’s much more to discover. As South Dakota’s second-largest city, Rapid City presents excellent cuisine, a lively downtown, and creative installations along scenic Art Alley. In October, Redfin reported a median home sale price of approximately $352,000 in Rapid City.
Sioux Falls, the state’s largest city, is known for its stunning waterfalls, historical museums, and fine art galleries. With 19th-century ruins, abundant outdoor recreation, and family-friendly attractions, Sioux Falls continues to attract visitors. According to October data from Redfin, Sioux Falls had a median home sale price of $335,000.
Deadwood, designated a National Historic Landmark, preserves its rich Wild West heritage. Museums, historic sites, unique shops, and lively saloons make Deadwood’s downtown a must-visit. In October, homes in Deadwood sold for a median price of $342,000, per Redfin data.
Based on October data from Zillow, South Dakota’s average home value has increased by 2.8% year-over-year, reaching $306,944. In late October, over 3,000 residential properties were on the market, with a median sale price of $309,950. Most homes (61.6%) sold below the list price, while 18.5% sold above. On average, properties in the state remained on the market for 25 days before entering pending status.







Welcome to 25389 McCurran Ranch Road, where modern upgrades meet unparalleled natural beauty. This breathtaking 4-bedroom home has been fully renovated to ensure comfort and style for decades to come. Every detail has been thoughtfully upgraded—from heated floors on the main level to a fully remodeled kitchen and bathrooms, offering a perfect blend of functionality and elegance.
Located on five acres with no covenants, it’s ideal for homesteading with space for chickens, goats, horses, and more. Bordered by USFS land on two sides, enjoy direct access to endless trails by horse or ATV/UTV or foot, making this an outdoor lover’s paradise.
Key Features Include:
• Heated floors and efficient hydronic heat in the basement.
• Two RV sites with full water, sewer, and 50/30/20 AMP service—ideal for guests or income.
• Income Potential Lower level has separate entrance, own kitchen, laundry, two bedrooms, and full bath—perfect for multigenerational living or a potential income property.
• Massive decks with custom iron railings—ideal for relaxing, entertaining, and taking in the views.
Minutes from Custer in the beautiful Southern Black Hills of South Dakota and situated off one of the area’s few paved county roads, this home is ready for your family, your business, or your dream homestead. Whether you’re envisioning a peaceful retreat or a short term rental catering to horse and ATV riders, this property offers endless possibilities. South Dakotan’s enjoy no state income tax and a low cost of living as well as the natural beaty of the Black Hills.

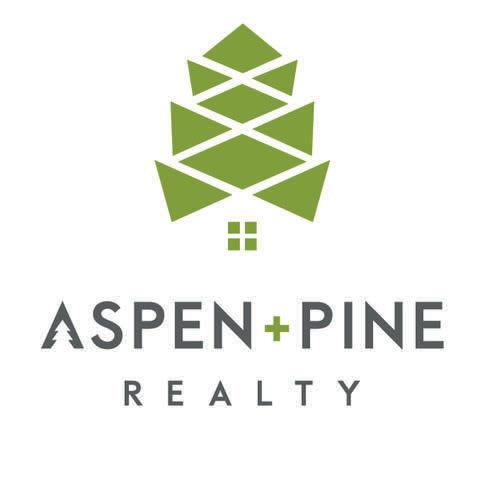
3 BD | 3 BA | 2,770 SQ FT | $659,000
Come find out why Cozy Corner is just that. Currently being used as a vacation rental, which all rentals would transfer to buyer at time of closing. If buyers choose to use for themselves only, seller willing to discuss options for rentals currently on the books. This home would come turnkey and ready to move in or rent. Sellers recently purchased new furnace and king bed in upper-level bedroom upper level. This home is located in Apple Springs, which is part of Boulder Canyon Country Club for those avid golfers. The development is often used for walking the roads as well as nature paths maintained and available for all residents to enjoy. 12225 STAGECOACH TRAIL, STURGIS, SD 57785




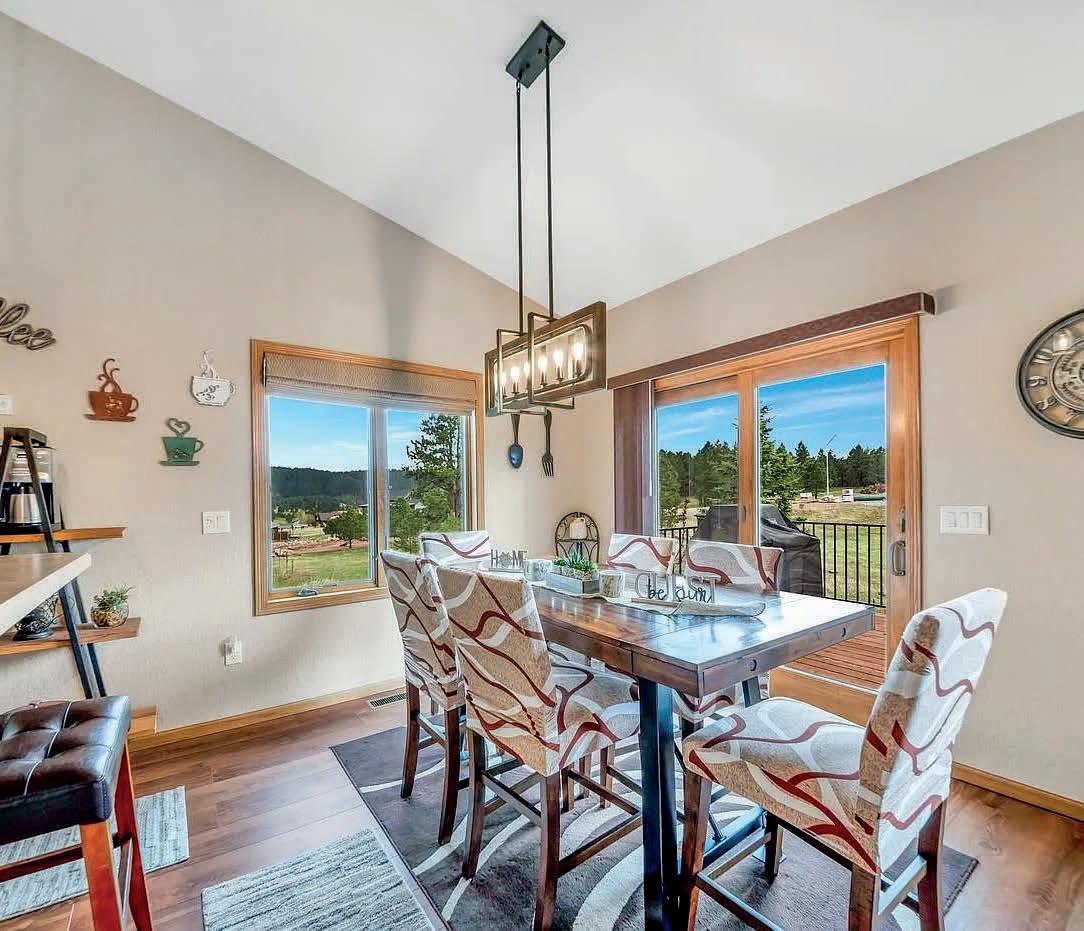


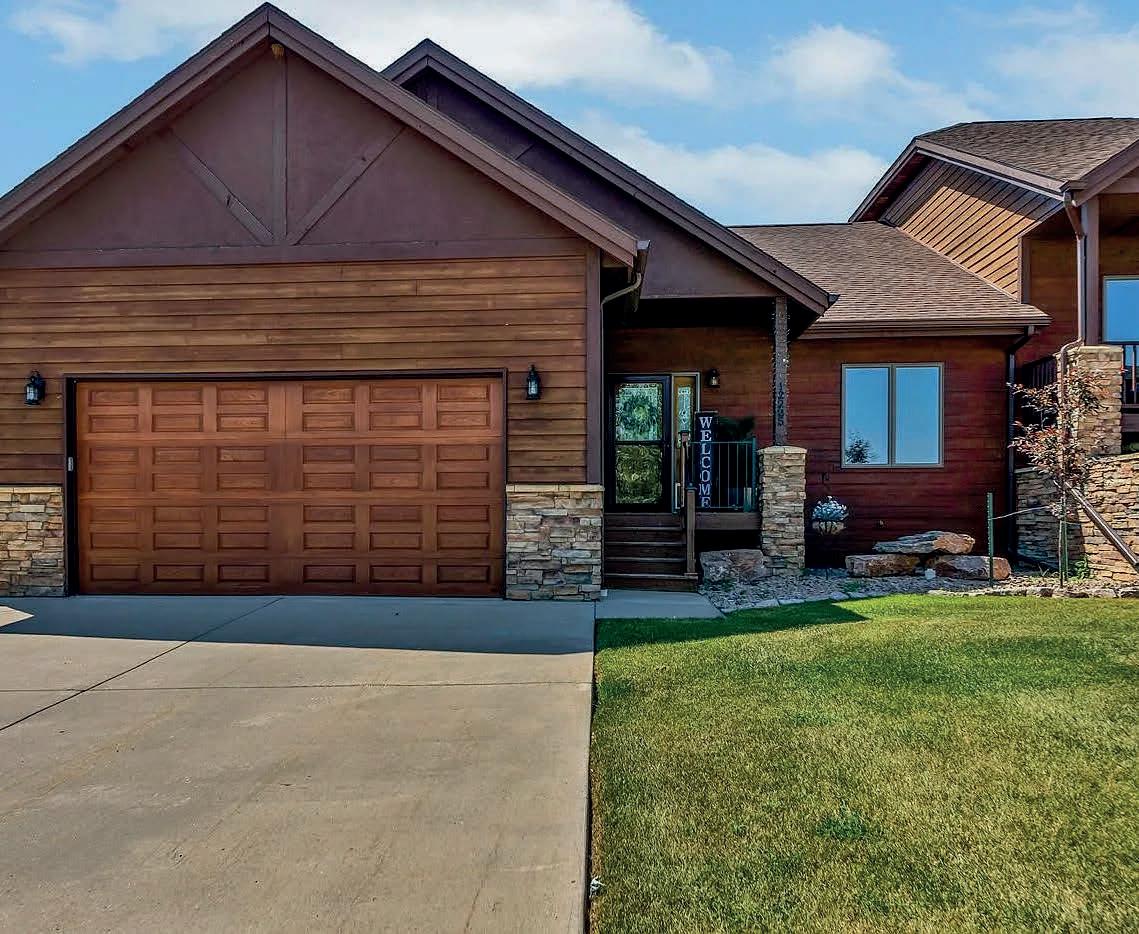
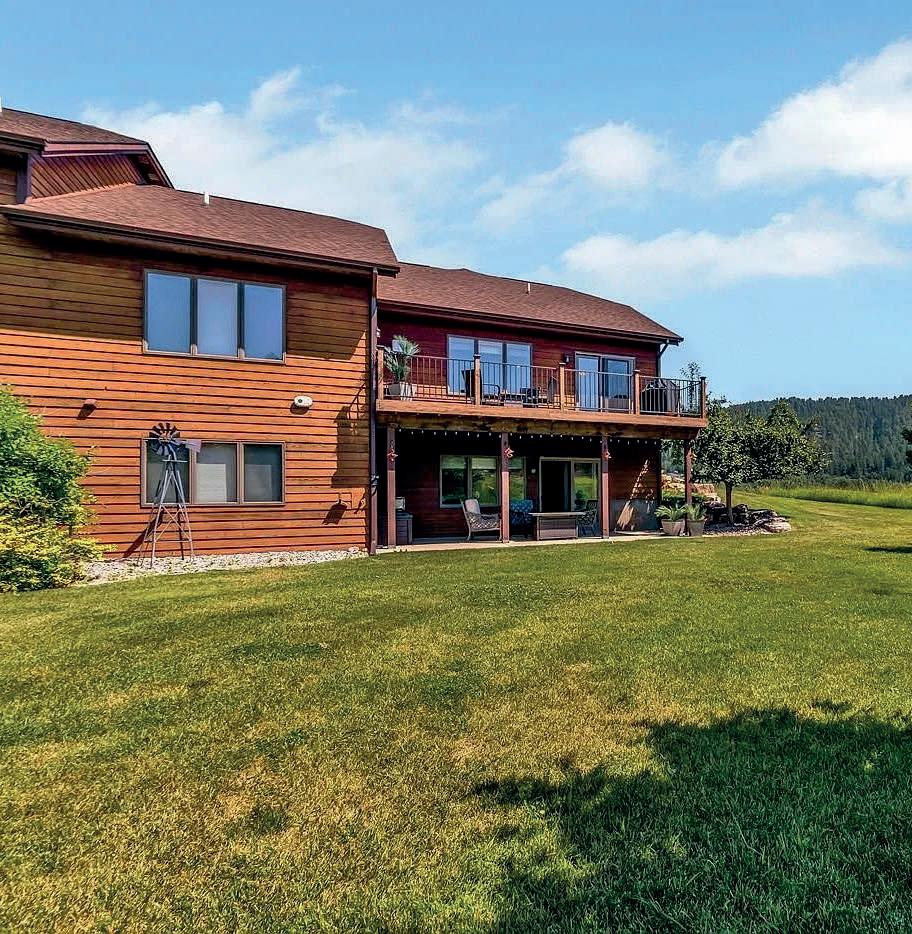






BEDS / 3 BATHS / 2,496 SQ FT / $495,000

605.206.1962 oursodakrealty@gmail.com www.katie.bhsdrealty.com
Looking for land and room to grow just 15 minutes outside of Rapid City? Check out this 4-bed, 3-bath ranch style home on 6.62 acres of rolling grass hills. With light covenants you can enjoy horses, chickens, goats, build a large barn or put in the garden of your dreams. Enjoy main floor living with an ensuite primary bedroom as well as main floor laundry. In the basement you will find a second large family room, with a walkout to the backyard. The backyard offers a large shed (12x24) with a concrete foundation and fenced in area. Spend your evenings overlooking the beautiful views including Black Elk Peak.


Charming 1960-built full brick home located in the heart of central Sioux Falls, nestled in a well-established neighborhood just steps away from local hospitals. This 4-bedroom, 2-bathroom home offers timeless appeal with solid construction and classic features. The spacious living room is anchored by one of two wood-burning fireplaces, perfect for cozy evenings. Hardwood floors lie beneath the carpeting in the main level bedrooms, waiting to be revealed and restored to their original beauty. The home includes an attached 1-car garage for convenience, and the large backyard provides ample space for outdoor activities, gardening, or relaxation. This is an ideal home for anyone seeking both charm and functionality in a prime location with easy access to healthcare facilities, parks, schools, and shopping. Don’t miss the oppourtunity to make this gem your own!



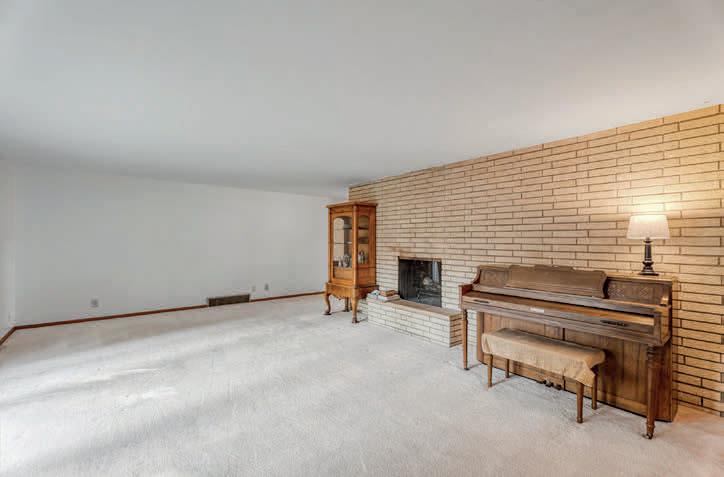
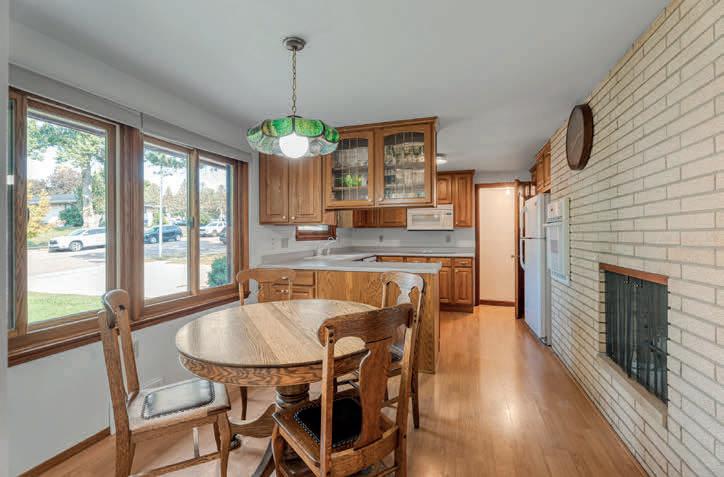





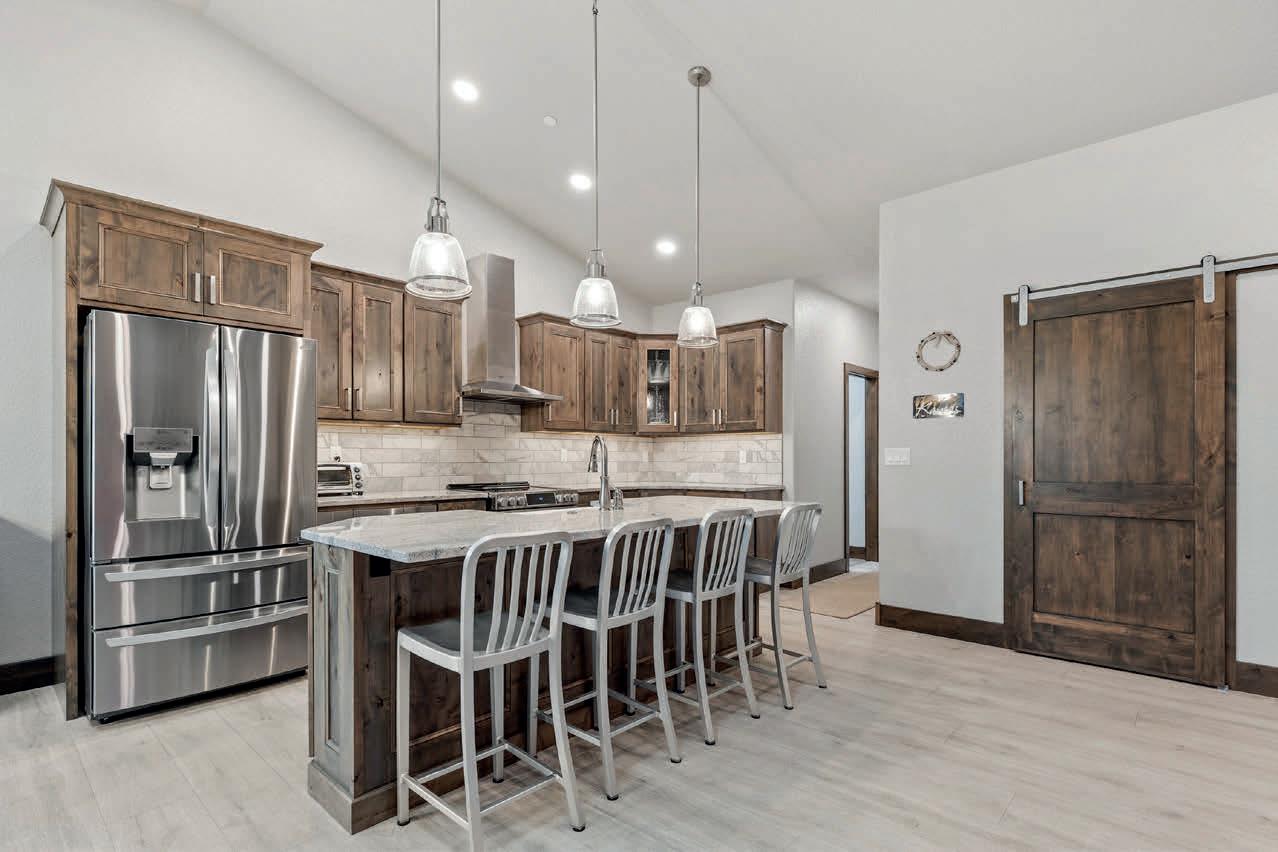

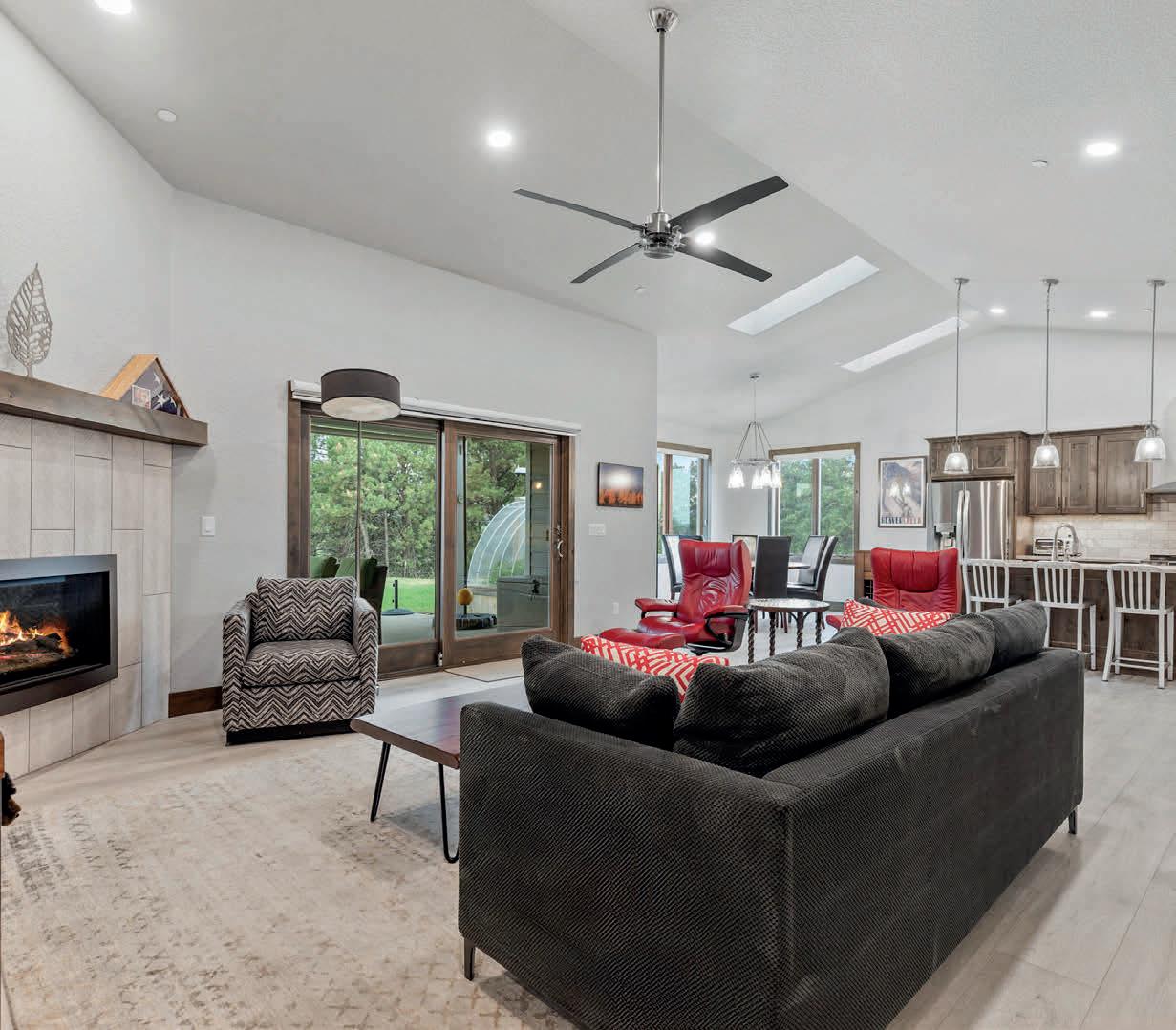
Custom built zero-entry home on nearly a acre overlooking pine trees and Red Rocks Golf course. High end finishes throughout including: Custom knotty alder wood for interior doors, baseboard, casings and kitchen cabinetry (soft-close). Kitchen features granite countertops, backsplash with under cabinet lighting and large walk-in pantry. The bathrooms are spacious with quartz countertops and beautiful features including tile and primary suite shower marble wrap with screen-printed design. Main level living with large mudroom/laundry off garage entry. Vaulted living/kitchen/dining with stone fireplace and exterior covered patio with ceiling fan, sun shades and picturesque views. Sprinkled lawn and new landscaping create a true oasis! Home’s bedrooms are spacious and 3rd stall garage has extra depth and 3 dedicated 20 camp circuts. Basement has an enclosed fitness room!





Welcome To This Exquisite Residence In Canyon Springs Preserve

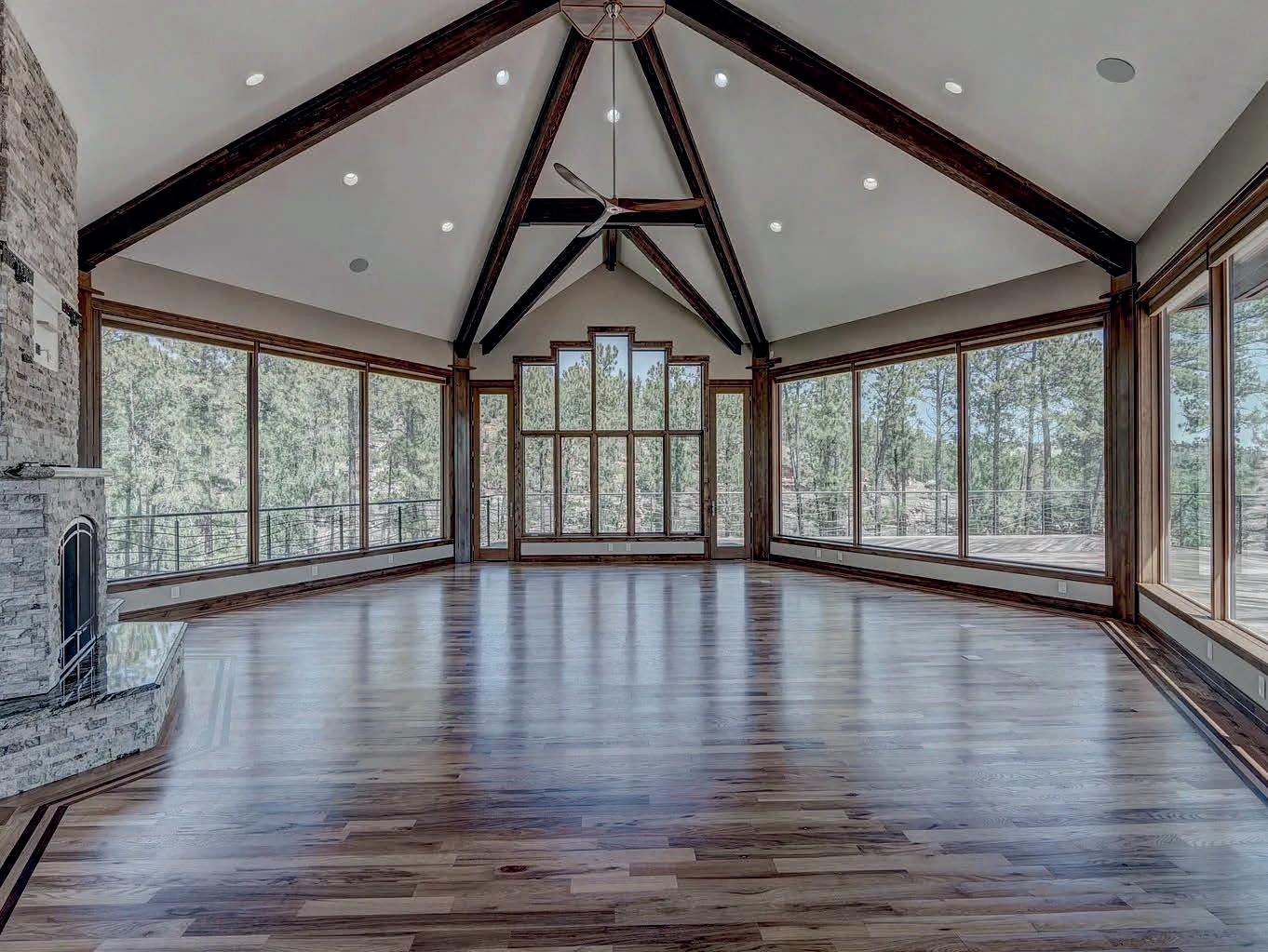


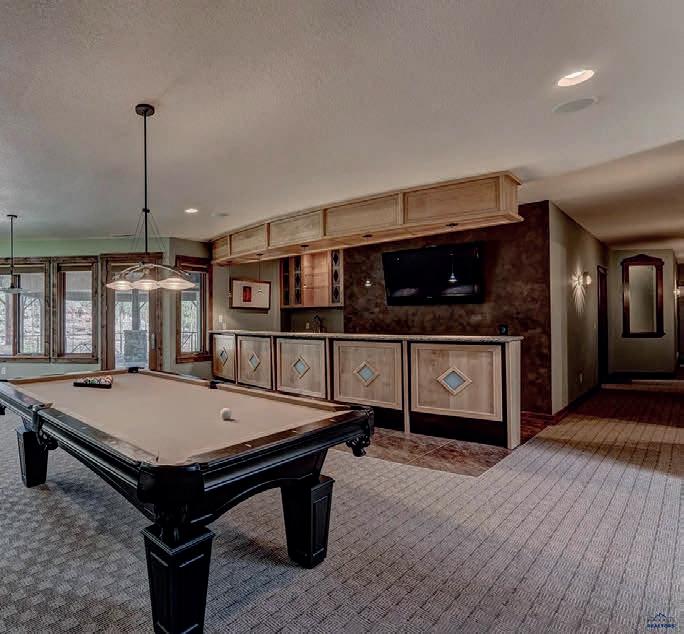


5 BEDS | 5 BATHS | 6,116 SQ FT | $1,975,000
5 BED / 5,275 SQFT / $1,650,000
This is a spectacular place to call home! At just shy of 14 acres, this executive estate is less than 20 minutes from Rapid City. The awardwinning Schad home has amazing equestrian facilities. With a completely private location, this home is nestled in the trees with covered porches in the exclusive Hart Ranch West neighborhood. It boasts a gourmet kitchen, enormous pantry, separate study, walk in closets, and cozy sitting nooks in the living room and primary bedroom. The 4 bedrooms are all upstairs, each featuring an en suite bathroom. An additional efficiency apartment or office has its own separate entrance. Plentiful storage is found in the mud room that features a pet watering station. The living room, study, kitchen, breakfast nook and formal dining room are found on the main level. The lower level features a large family and TV room with workout area.
From the moment you pull into the driveway you will fall in love with this exquisite, quality built home located in Canyon Springs Preserve on a 1.45-acre lot. As you walk through the front door you will be amazed by the massive great room with massive windows to take in the incredible views of the canyon. If you like to entertain this room provides 1,150 sq ft that will fit all of your friends and family. 10.5-foot windows with electronic blinds. The living room features vaulted ceilings with timber beams and another fireplace. The kitchen offers a great place for the family to gather with a large bar and breakfast area. Granite countertops, Knotty Alder cabinetry with glass fronts, walk-in pantry, Bosch wine chiller, new Bosch refrigerator, 5-burner gas range with griddle and a Haven luxury sink. Amazing master suite with his/her closets and a stunning bathroom with a custom shower with 8 heads, separate vanities, heated floor and a towel warmer. The lower level will impress with the spacious family room with a pool table and an incredible bar area. Adjoining .95 acre lot available for $295,000
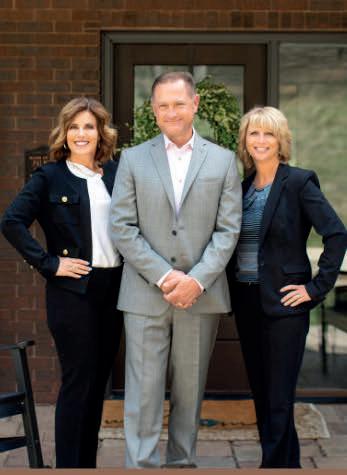


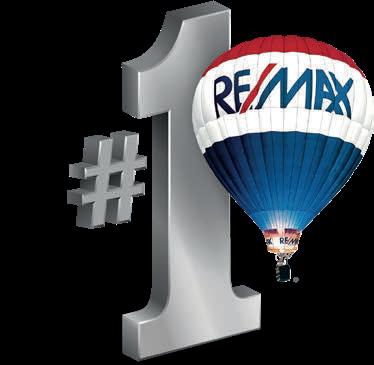




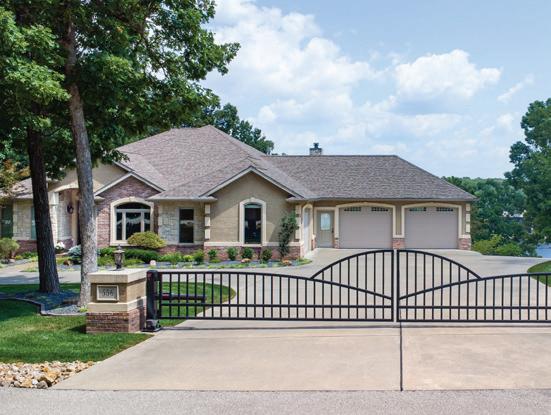



Nestled in the Lake’s premier neighborhood, this magnificent luxury home is crafted with meticulous attention to detail featuring travertine tile floors, granite, custom millwork, cabinets and custom closets with exquisite finishes throughout. Soaring ceilings complement the interior with two kitchens, 5 bedrooms, 4 baths. 2 living areas, and a hearth room, all decorated with furnishings that are included. Five garages along with a massive storage area complete the interior. The exterior is equally impressive with a spacious manicured yard, gated entry drive and saltwater pool, all complimented by a perfect view of the lake.

816.835.3351 vicki@sealthedealteam.com www.SealTheDealTeam.com 5





Building the home for you
Rybak Homes Inc. is a family owned business focused on building the home for you. With a variety of custom plans and always adding new ones to our portfolio there is sure to be one that fits your needs, if not we will work with you to create it.
Whether you want to live in the city or out on a secluded acreage, we can build your dream home!
402.217.6771
Rybakhomes@outlook.com www.rybakhomesinc.com
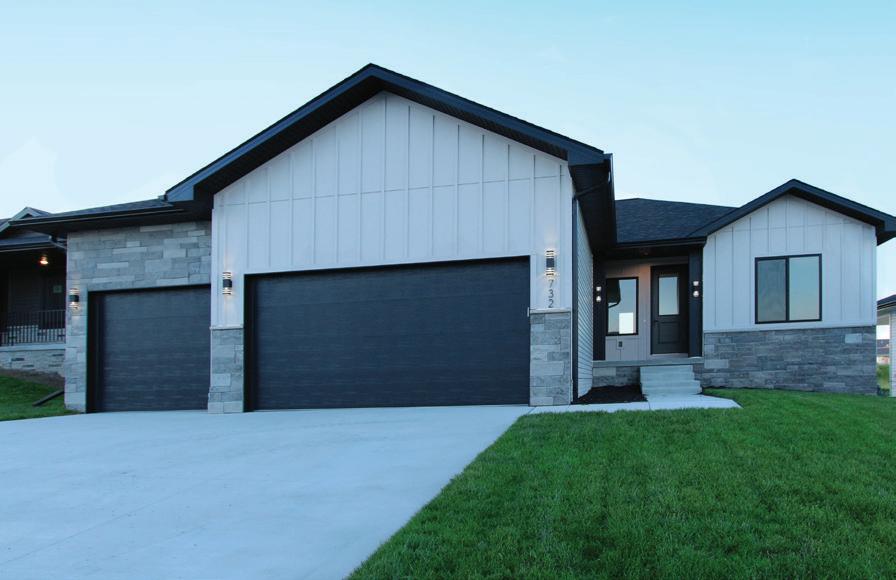
5 BEDS | 3 BATHS | 2,997 SQFT | $525,000 Experience the epitome of luxury living with our Spring Parade Home, set to be completed by May 2024! This showcase residence boasts an array of beautiful and functional features designed to elevate your lifestyle. Indulge in the ultimate relaxation with a private primary suite, complete with a custom tile shower for a spa-like experience. Experience SPC (Stone Polymer Composite) flooring, blends durability & style. Beyond its??? visual appeal, SPC flooring requires minimal upkeep & is water-resistant.


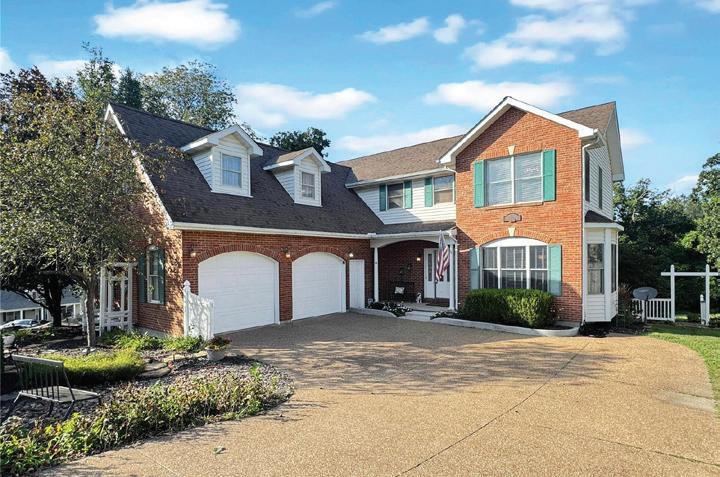
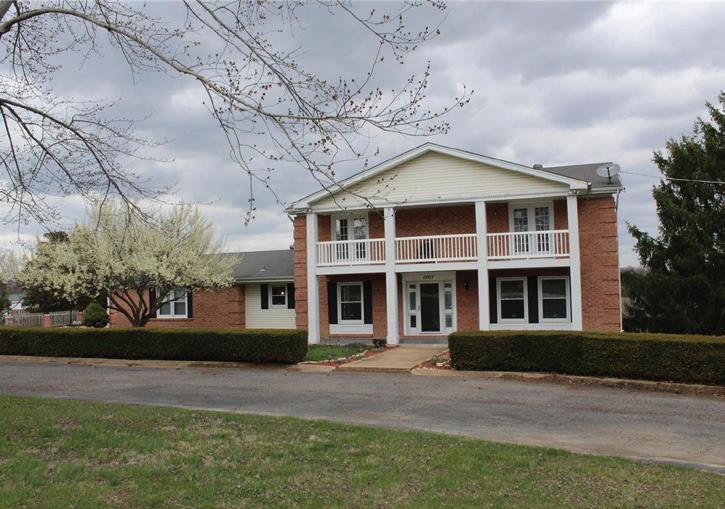
6
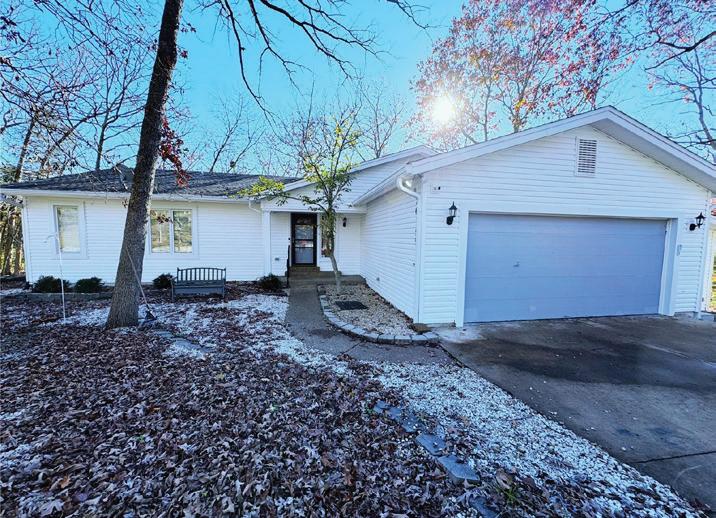

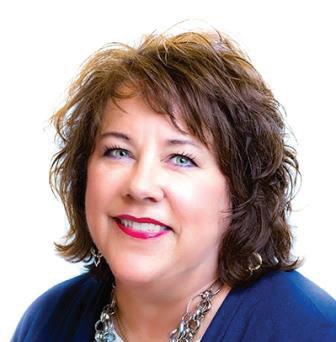







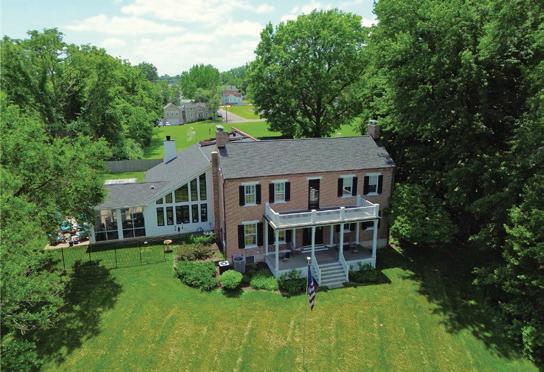



Life doesn’t stop for anyone. Job transfers to other cities happen, and family members move in or move out. You need to buy a house even if it is not the perfect market. It’s my job and responsibility to help maneuver you through this process and decision-making even when the market is rough, or the interest rates are high. It’s not just the same process for everyone. It is all about who and what you know.
I tell clients every day that we’re extremely fortunate living in the Midwest as we’re protected in kind of a bubble. Kansas and Missouri markets are very stable. I have traveled extensively to other major markets; I have a global partner network that enables me to allow you to transfer to other cities and still be comfortable with the level of service I can provide.
When you’re not the only real estate agent in town you must develop strategies to show you can color outside the lines and provide services that no one else can provide. I am in the top 5% of the entire region. I like running in front of the pack! It is not just customer service but providing true and honest information. Reputation matters.
Every day, someone asks me, “What is going to happen with this market?” The nightly news is full of interest rate increases, market downturns, and scary information for the home buyer or seller. This is where I can help. The market has shifted, and everyone knows it. This is a more “normal” market. Just a few years ago, interest rates that were between 5-7% for a 30-year loan were considered enticing and promoted market growth. You don’t need an agent who doesn’t know how to solve the tough problems or deal with issues that come up during the buy and sell process, loans, or inspections. I am a fierce negotiator for you!
It’s time to take a breath. Make decisions that are the best for now and best for your future. This current market allows us the time needed to process, to make sure you are making the best long-term decision for you.

Holidays are not the worst time to buy or sell. People need new places to live in every month of the year. Buyers are much more serious and there are fewer people who just look. This is an excellent time of year to get your house on the market so don’t wait. The stock market has highs and lows. Real estate has always been an investment of growth if you choose the right home or property. That’s why you need my experience with all kinds of opportunities to grow your wealth and your quality of life. If you or a family member are moving to another state, call me. I have an amazing Referral Partner that I can connect you with around the globe.

Buying and or selling a home is huge and can be stressful. I am continually learning more about lending and financing opportunities. The market is full of opportunities. It’s not always just the big picture, but the micro markets where your investment can grow the most. It’s about a type of home, or new location that can change how your life works. It’s the size of the home so you have a home to fit your growing family or small enough for you to lock it up and travel for months should you desire. Everyone has a different definition of home, and you need to have an agent to understand your viewpoint and protect you from big financial mistakes.
I will get you to the finish line when buying or selling your home, or starting from the ground up. I take the weight off of sellers when possible. My advanced marketing strategies, effective pricing methodologies, and high-quality photography, videography, and stagers will help you net the highest price in the least amount of time. This is my specialty.
Luxury is usually defined as homes that sell for over $750,000 in the Kansas City metro market. However, I work with buyers and sellers at every price point. My level of service will never change. If I’m selling a home that’s $200,000 or $2 million, I’m going to show up and do the exact same process and provide the best service for everyone.
I absolutely love what I do, I’m very passionate about the lives that I am impacting and possibly changing once you have hired me. I don’t stop until I get it closed. I will be around long after you’re settled in your home because I am your lifetime real estate expert.

Whether it’s been five months or five years down the road “please call me first” when you have a need for your home. My preferred vendor list is one that I pride myself on, keeping it up to date with quality and the best-priced vendors. You can count on me to help get problems fixed, even after you close on your new home.
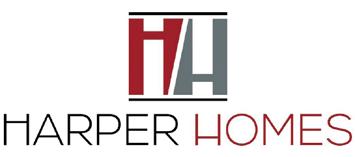

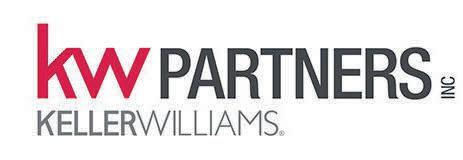
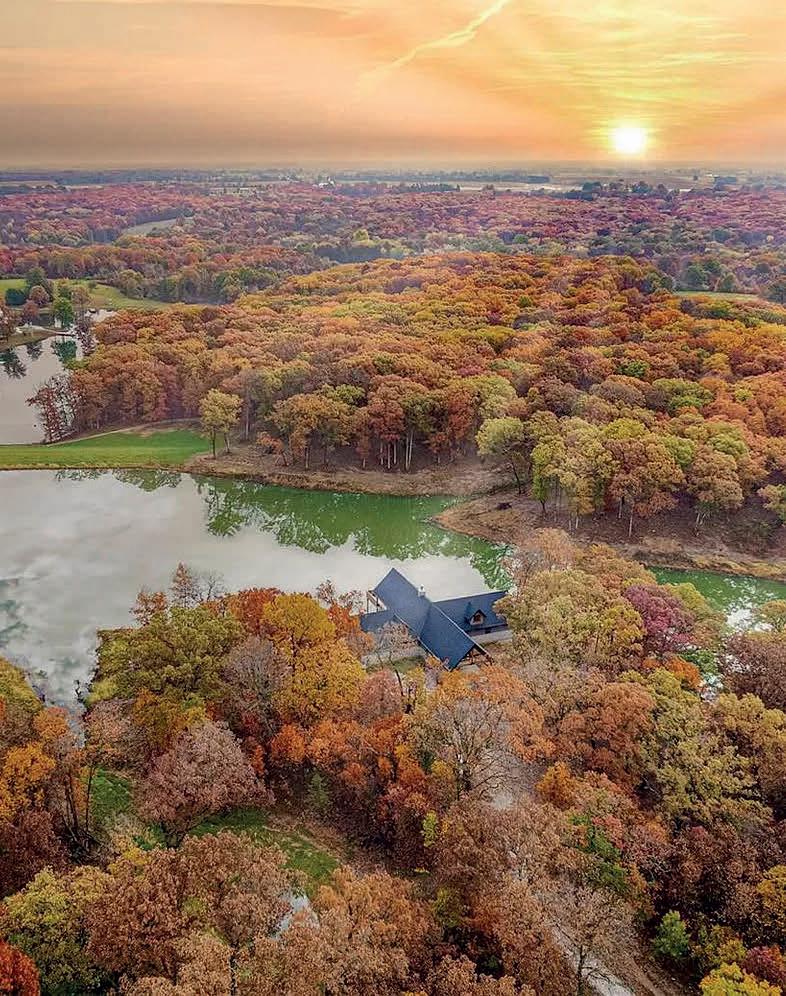
Over 6,000 sq ft of magnificent craftsmanship in this country estate, spread out over 7 acres with private stocked 10-acre lake in a dreamy setting & close to a launch into 1,800-acre Long Branch Lake. Truly a Fishermans, Hunters, Entertainers dream come true. Covered portico leads to another existence & lets the beauty of the setting speak for itself. The exceptional view upon entering, attention to detail, breathtaking great room with floor to ceiling stone fireplace, hearth room leading to massive deck overlooking your lake & a kitchen will blow your mind. Spread out over two floors with three master suites, a second social area in the lower level with custom bar & an extraordinary safe room/office you must see to believe. The ultimate getaway & close enough to use every weekend. Primary source of lumber harvested from the property. Included is 900 ft of poured concrete driveway, completion TBD. Private lake is filling naturally. Additional structures can be built & are negotiable. 3 BD / 5 BA / $2,900,000 / MLS #23067249
Seller financing may be available to well qualified Buyers

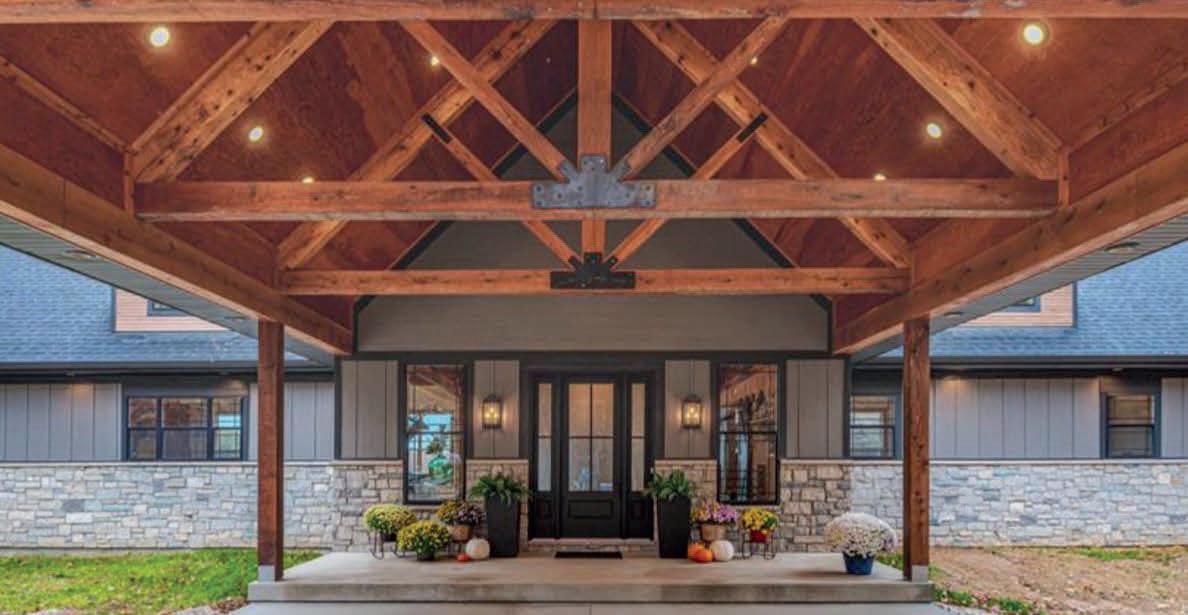

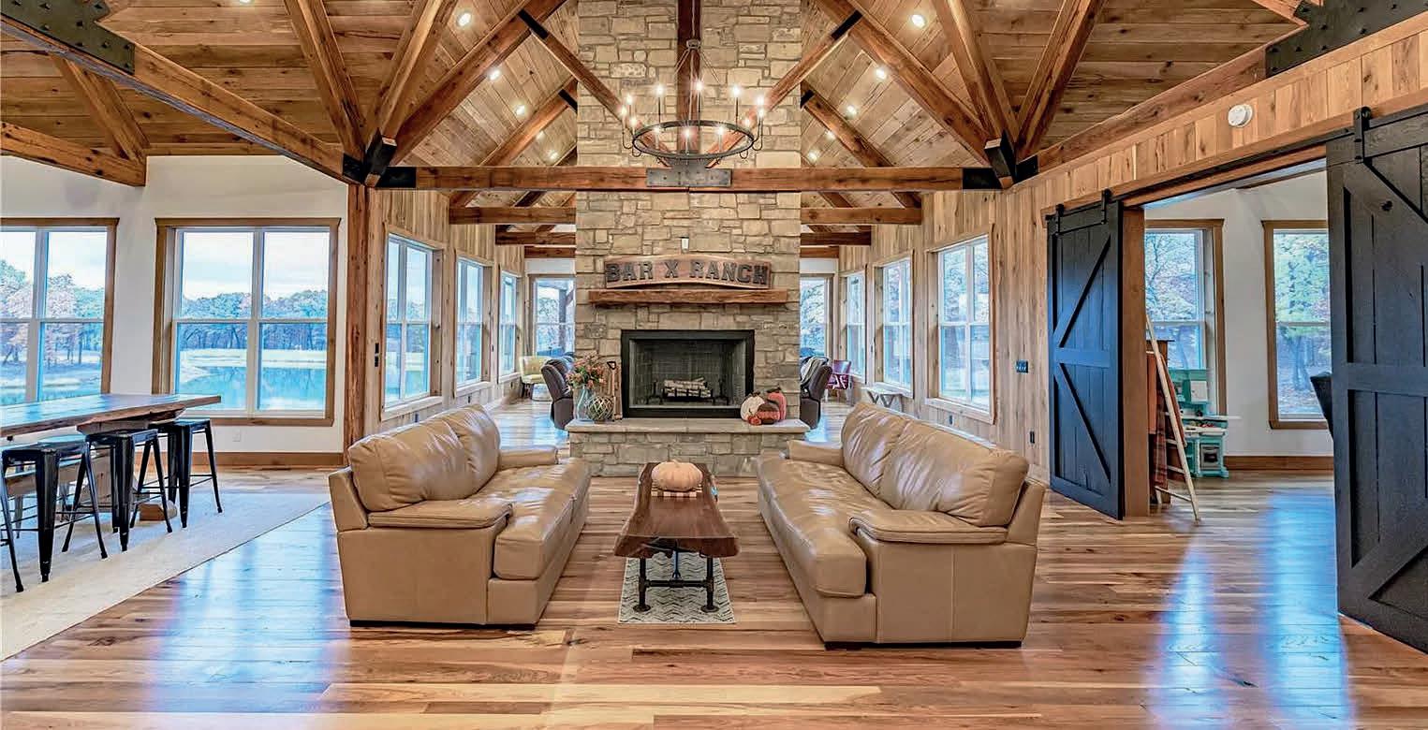
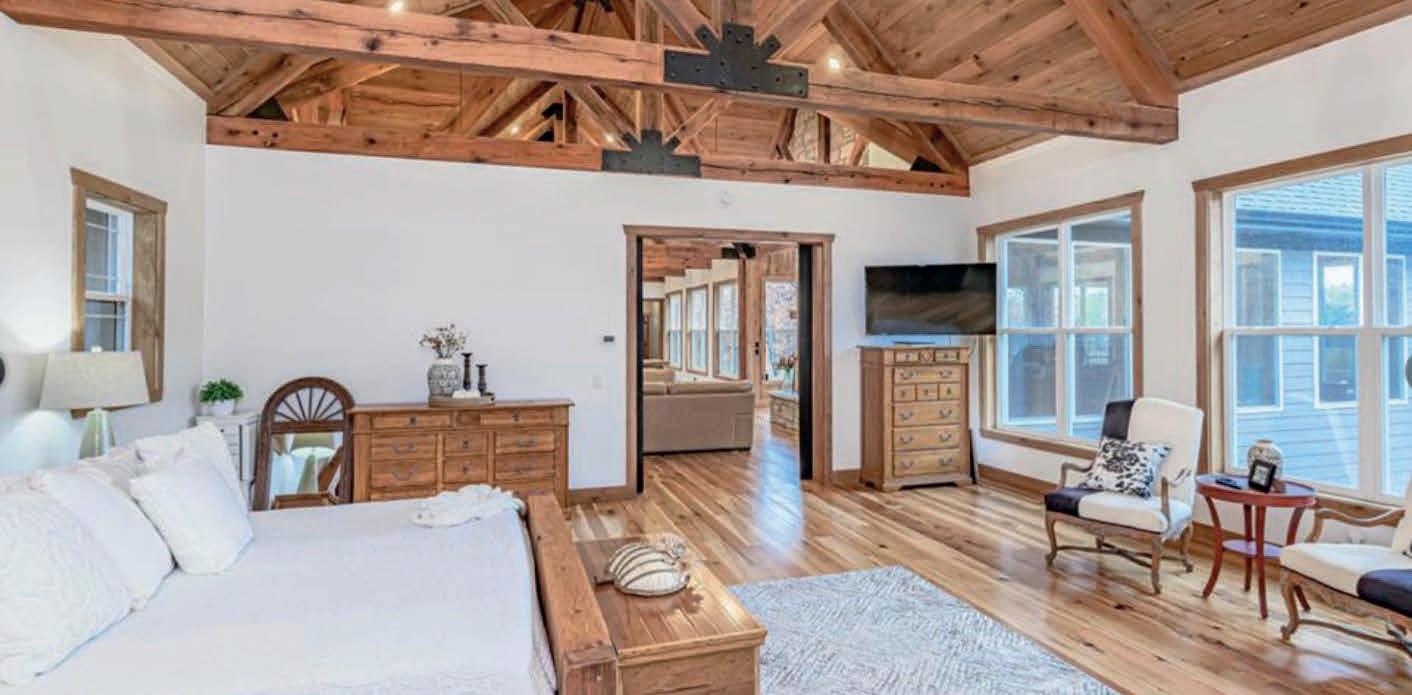


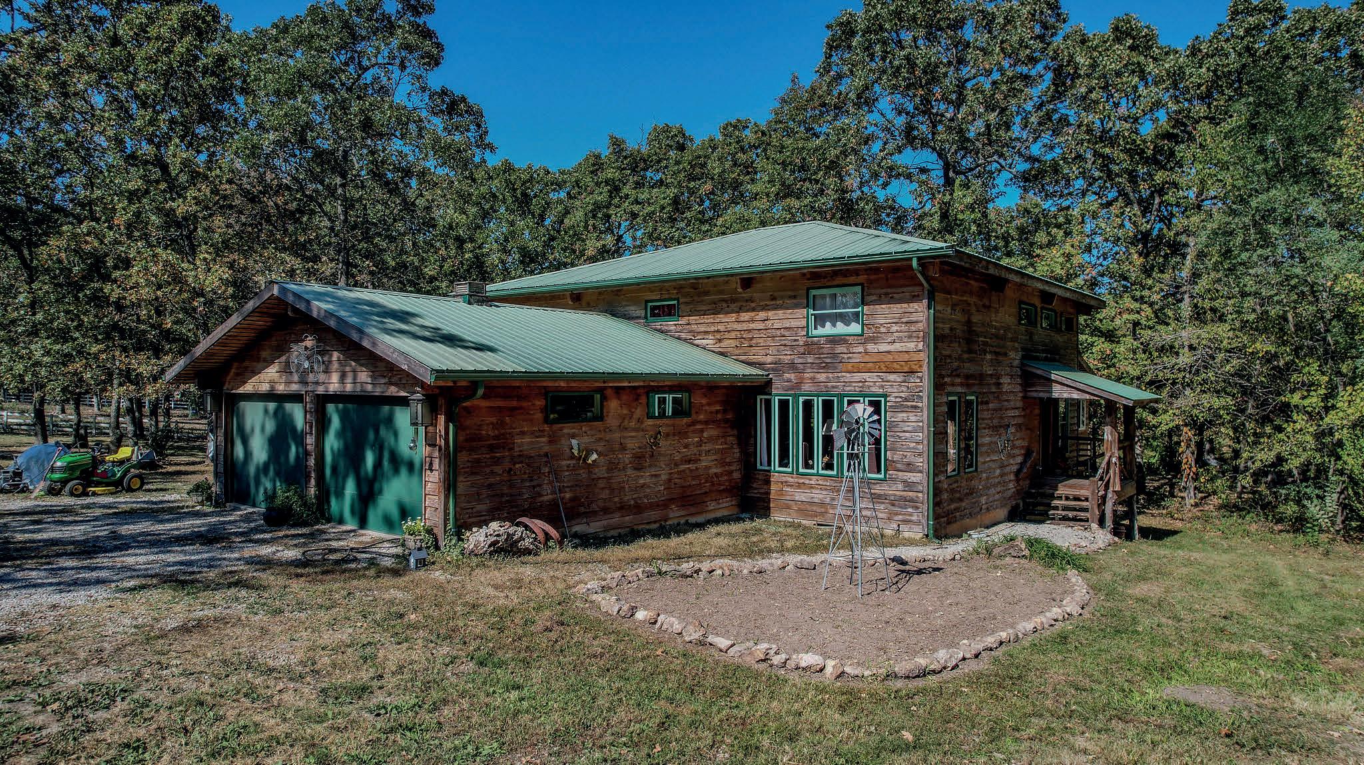
4 BEDS | 3 BATHS | 2,560 SQ FT | $959,900
This INCREDIBLE property is located 10 minutes from Lebanon and offers EVERYTHING you’re looking for! 72.98 mostly wooded acres with 10+/acres of fenced/cross-fenced pastures, and frost-free waterers. As you drive down the winding driveway, you’ll be captivated by the peace and tranquility of this property. The 2-story steel-framed cedar home is perfectly nestled in front of a gorgeous 1+ acre fully stocked pond with a swim dock, aerator, and Cypress trees just steps from the back deck. Inside, the main floor offers a large living room, a spacious kitchen/dining/family room, a master suite with walk-in closet, walk-in shower, and a bonus room. Two bedrooms and a bath are located upstairs, accessible via a custom, locally sourced staircase. Outside, enjoy the newly constructed pole barn and greenhouse, providing ample storage and gardening opportunities. The wooded acreage includes around 2 miles of cut trails and abundant wildlife—ideal for hunting, four-wheeling, or horseback riding.
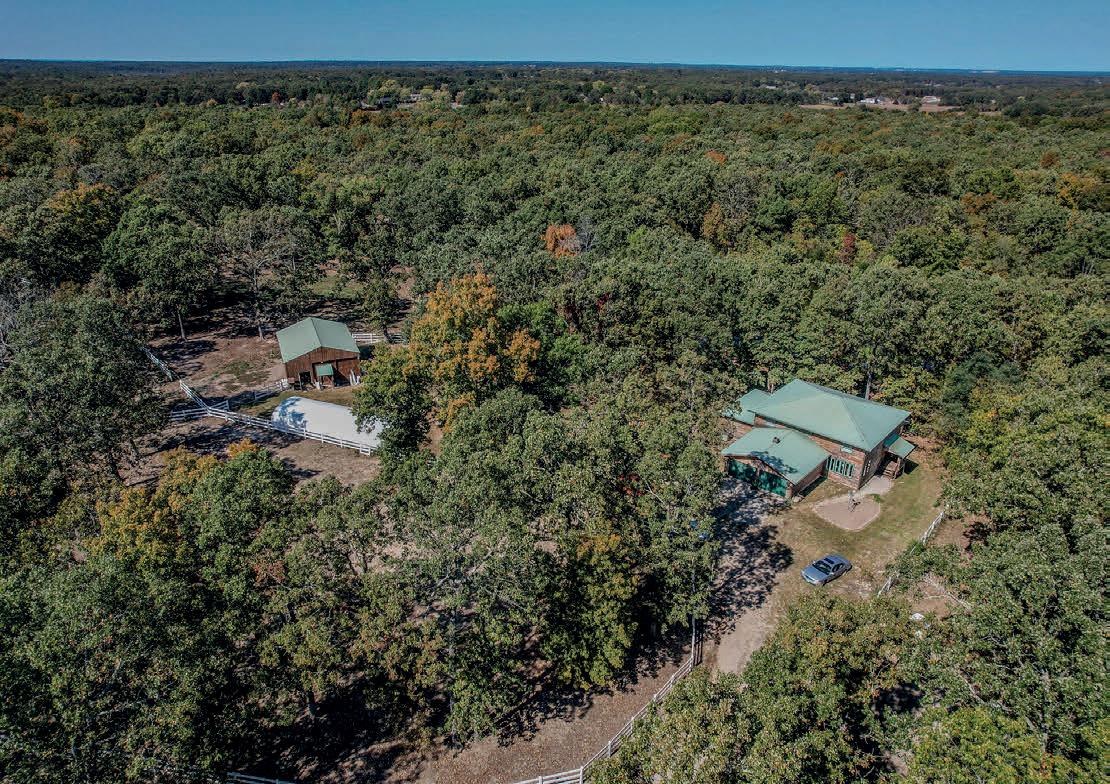


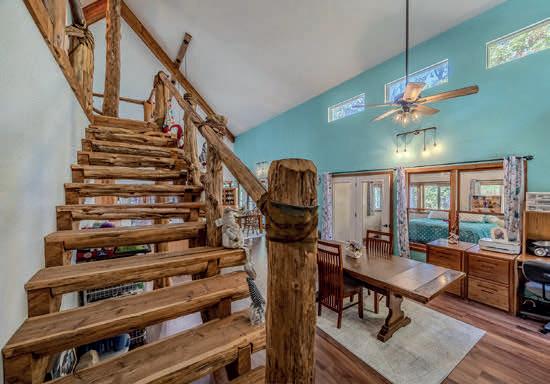

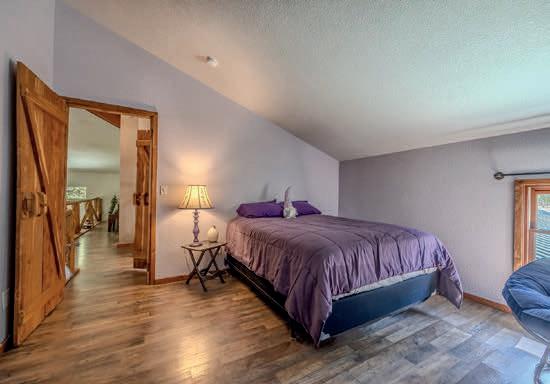

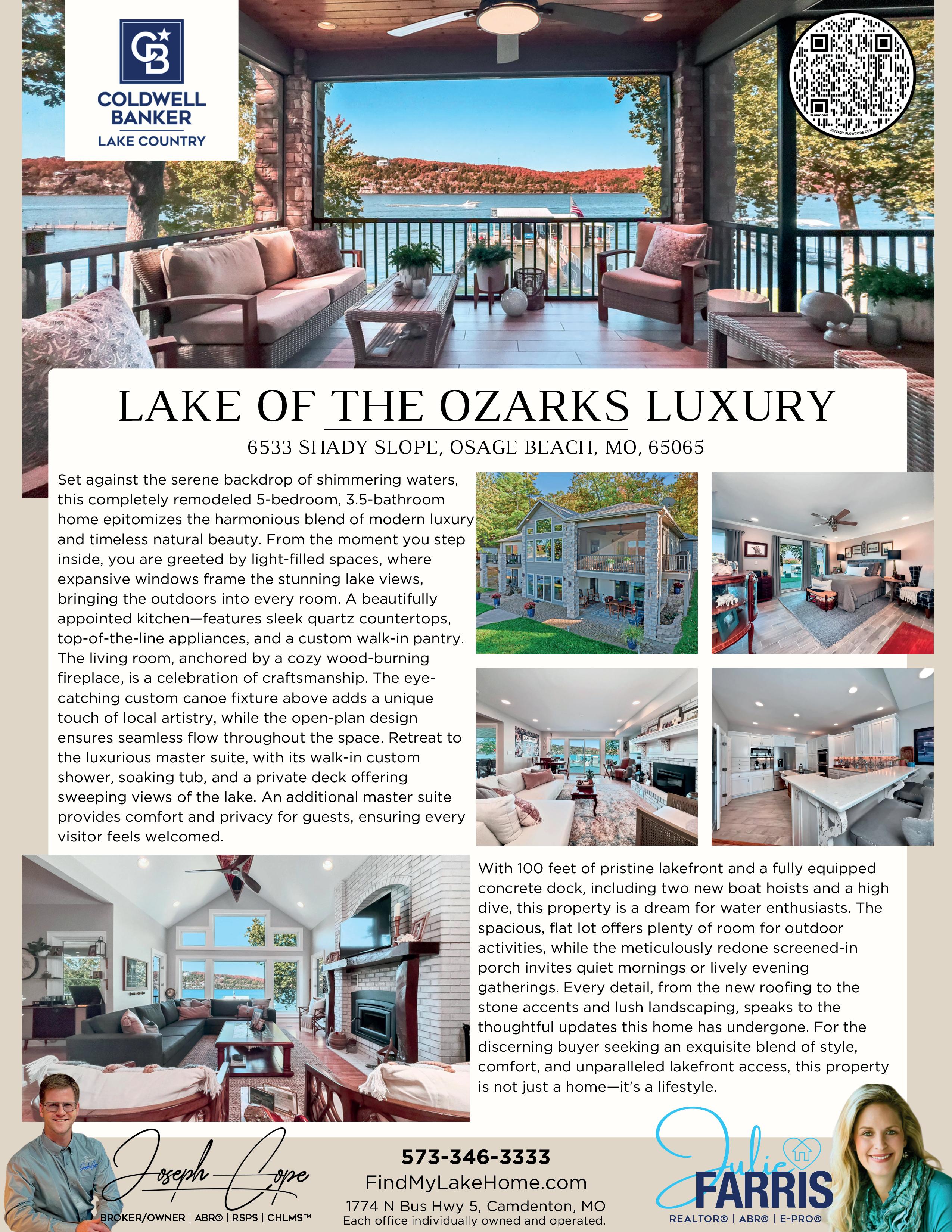



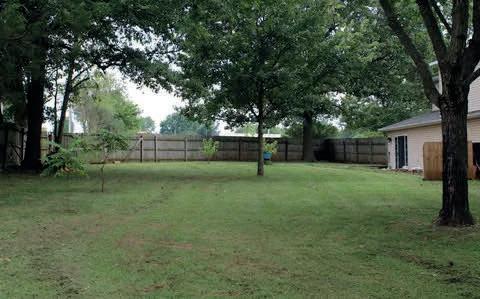
Check out this charming 4-bed/2-bath home on just over half an acre with mature landscaping. During the spring you will be greeted with color, scents and beauty of lilacs. Flower beds are beckoning for you to make them your own! This charmer supports new granite kitchen countertops, a new kitchen sink, new carpet, a new roof, and fresh paint throughout. The downstairs master bedroom offers a walk-in closet and on-suite bathroom. As you travel upstairs you will find 3 additional bedrooms, a bonus room, and your 2nd bathroom. The kitchen/ dinning/living room supports and open floor plan that is perfect for entertaining! Oven, dishwasher, refrigerator, washer/dryer, and stove remain with house. Wait! There’s more! Not only does the house offer a 2-car garage but there is also an air-conditioned 30x40 shop that offers 1,200 sq ft of additional space for get-togethers, additional garage space (help protect your vehicles from hail damage), and or workshop! The shop has concrete floors, electricity, a hydrant and space for a wood stove. Looking for space to shoot a few hoops? This gem offers space for that too! This property offers an expansive back yard, with robust shade trees, that will have you dreaming of hosting your next BBQ or hanging out around a firepit! This rare find is approximately a 20-minute drive to Fellows Lake where you can find crappie, bass, and walleye fishing. Fellows Lake also offers hiking/running/biking trails and kayaking & paddling boarding opportunities. Approximately 20 minutes to Springfield or Bolivar. This beautiful home is move in ready! With all of the updates, space, and shop - this gem will not last long! If you love to entertain, or just need additional space...this may be the property you’ve been waiting for!
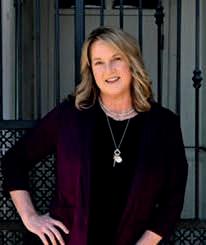
FRANCKA




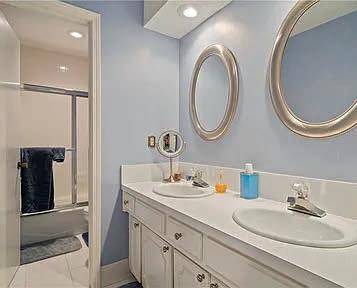
You just found what you’ve been looking for! A large, beautiful, well-maintained home recently updated with flooring and paint throughout...nestled in the bluffs above Weston with a one-of-a-kind view of the Missouri River valley...surrounded by trees and wildlife...walkable to downtown restaurants and shops yet so secluded you feel far away from everything... all in the award-winning West Platte School District. This property makes coming home a dream—every single time. Also included are J-MOORE ADDITION ALL LOT 47 and J-MOORE ADDITION PT LOT 51 DAF: N 85 FT OF E 110 FT for a total of 1.26 acres!
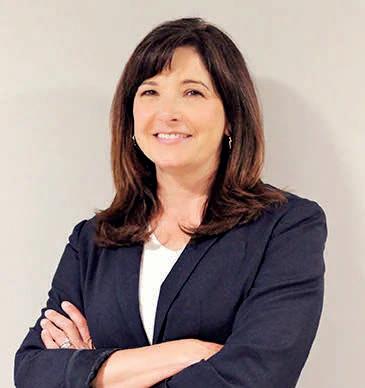


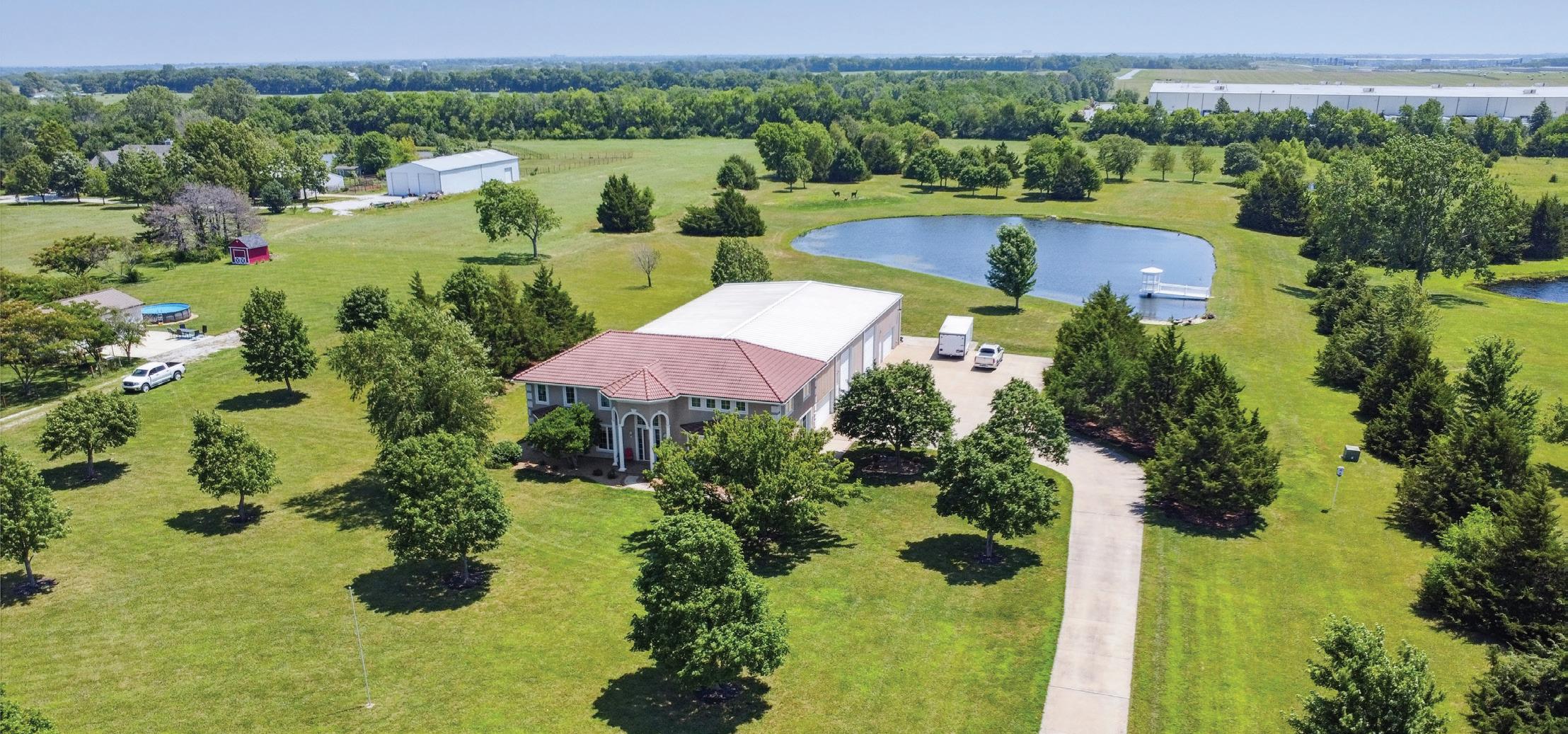



4 BD | 5 BA | 3,786 SQ FT | JUST REDUCED to $1,399,000
Spectacular, one-of-a-kind custom home on a 10-acre oasis with breathtaking sunsets! Enjoy new windows, heated tile floors, custom kitchen cabinets, and seamless flow to the dining room and great room. This home boasts a second-floor master suite option, three heating systems (floor heat, propane furnace, and heat pump), and energy-efficient features like separate heating and hot water for unused areas. Thick walls ensure quiet, while the stucco facade and tile roof offer lasting durability. A spring-fed, 16-foot-deep pond is stocked with fish and well-maintained. Car enthusiasts will love the massive 60 x 100 heated/air-conditioned shop, accommodating over 11 cars with concrete floors, paint booth, engine hoist, RV parking with 50-amp service, and multiple overhead doors. A must-see!

HOUGLAND
913.449.9920 | stevehougland@kw.com olathe.yourkwoffice.com


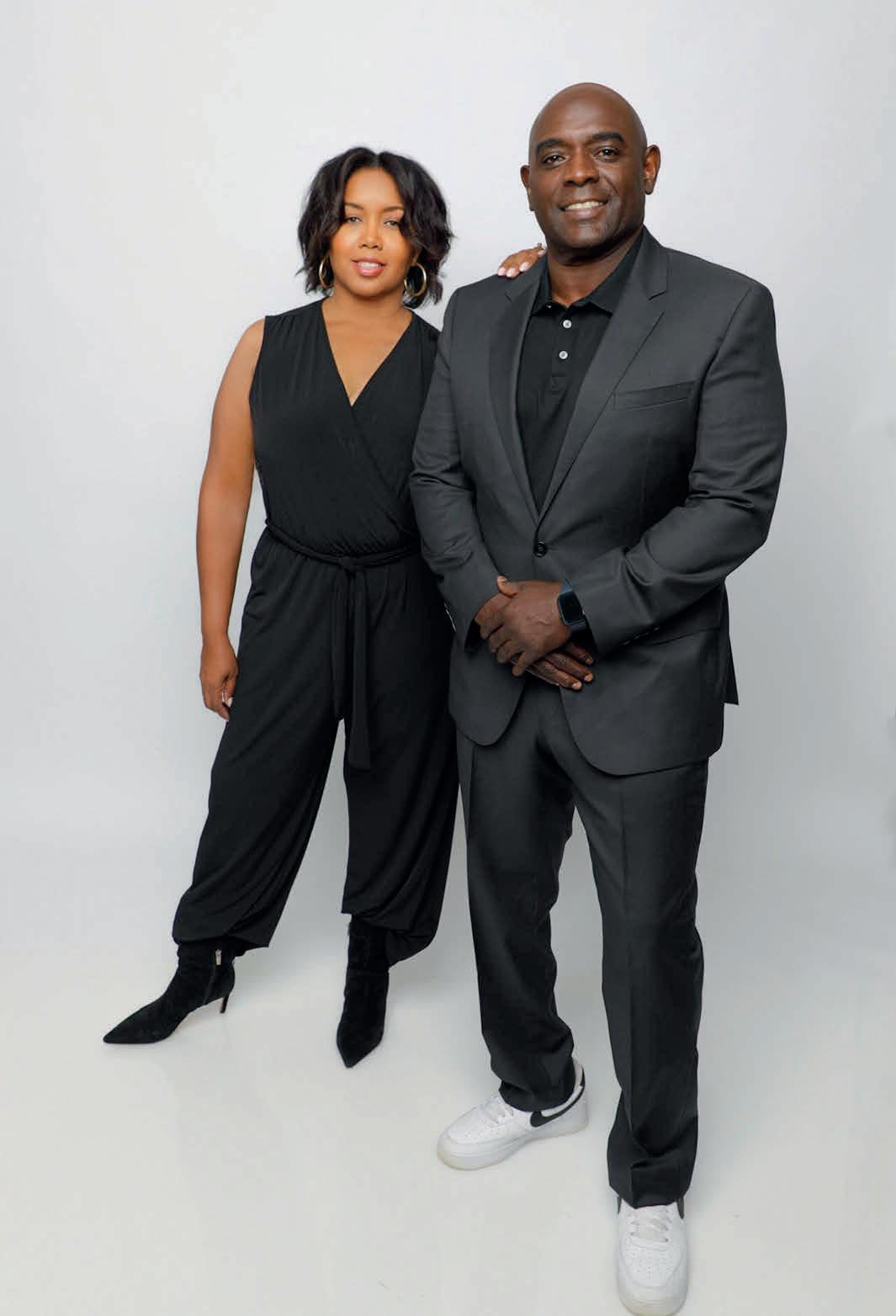
With nearly 20 years of marketing and customer service experience and the goal of making every customer a client for life, Ronda has assisted both buyers and sellers in all areas of the Kansas City metro area. She is known throughout the real estate industry for her thorough market knowledge, persistence, integrity, and overall enthusiasm for real estate.
Bill White, spearheads a renowned team specializing in seamless employee relocations for leading employers in the area. Since founding the firm in 2003, Bill’s commitment to service and integrity has driven its remarkable success. In 2022, Bill transitioned White & Associates to eXp Realty, embracing advanced industry tools to expand their impact and assist more clients efficiently.
A former pro football player from St. Louis, Missouri, Bill’s passion extends to golf and his alma mater, the University of Missouri – Columbia, where he actively supports the Mizzou Alumni Association in Kansas City.
RONDA WHITE
REALTOR® 00226294
913.486.4470
ronda@whitecres.com
816.835.3087
bill@whitecres.com
Here’s the inside scoop most people don’t know until it’s too late. Whether you’re coming for a job, a change of scenery, or a fresh start, KC has a few surprises that can catch newcomers off guard. As a relocation specialist, let me save you some headaches:
1 Neighborhood Vibes: KC is a city of diverse neighborhoods, each with its own charm. Want a close knit neighborhood vibe? Check out Brookside or Waldo. Looking for a quiet suburban feel? Overland Park and Lee’s Summit are worth exploring. But here’s the secret: each area comes with its own unique perks and challenges, so knowing your lifestyle needs is crucial!
2 Traffic and Commutes: Kansas City is known for smooth traffic compared to other metro areas, but don’t be fooled! During rush hour, I-435 and I-35 can still get congested. Knowing the best times to hit the road can save you hours each week.
3 Local Tips Only a Pro Would Share: If you’re into dining, arts, or live music, you’ll want to explore the Crossroads Arts District and the Country Club Plaza. Plus, there are hidden gems that locals don’t always share (but I’ve got you covered!).
Whether you’re moving for work, family, or a change of pace, let me help you make Kansas City feel like home from day one. Feel free to reach out if you have ANY questions about neighborhoods, schools, or what to expect when you get here!



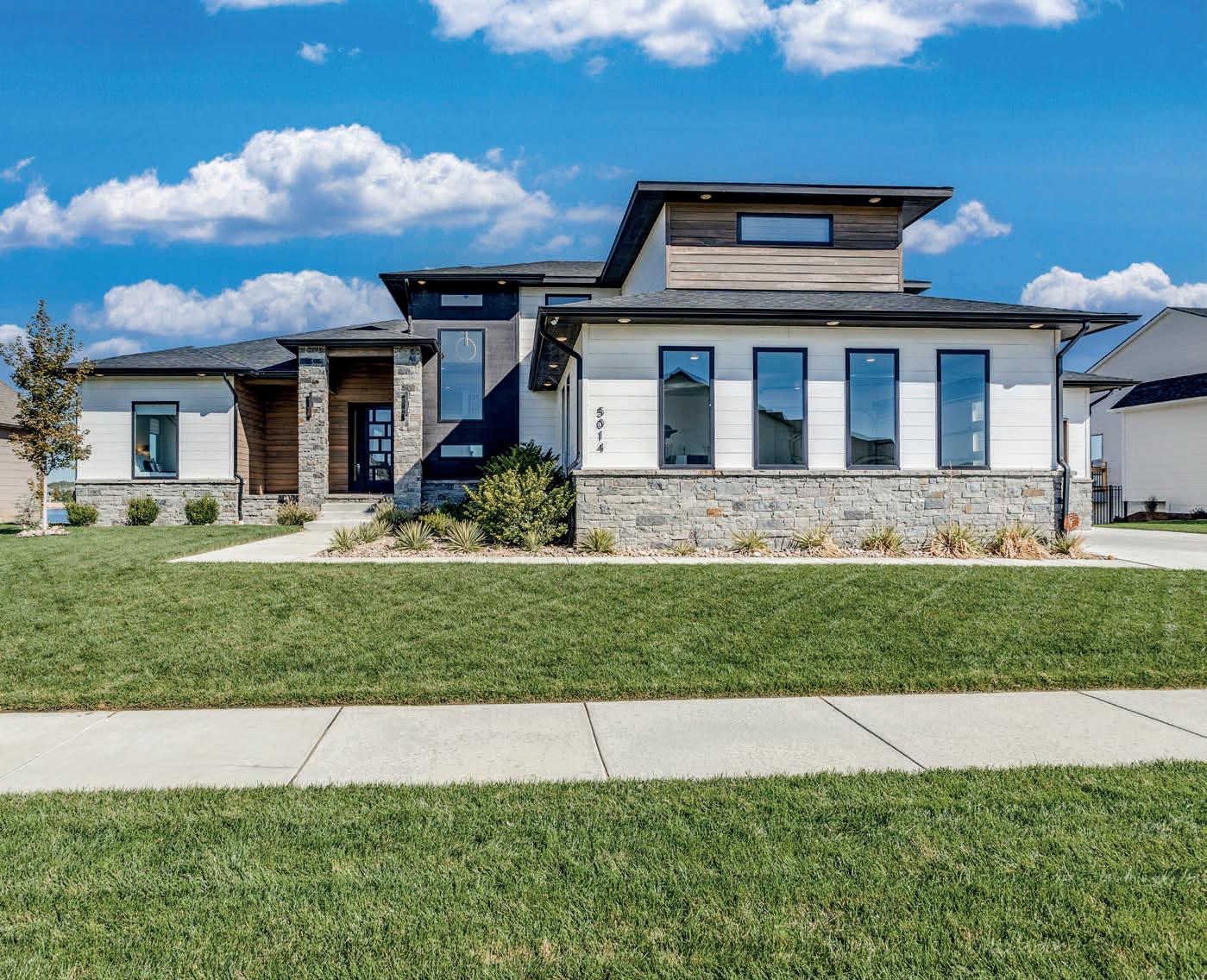

Offered at $1,150,000 | 6 B eds | 4.5 Baths |


Welcome to 5014 W 26th St N, a remarkable 6-bedroom, 4 full bathroom, and 2 half bathroom lakefront home that redefines luxury living. Inside, custom features include two laundry roomscomplete with built-in drying racks and washer/dryer on the main floora chefs kitchen with double ovens, a gas cooktop, and under-cabinet lighting. High-tech upgrades such as whole-home audio, Cat6 wiring in every room, a camera surveillance system, and smart home capabilities enhance both comfort and convenience. The full living room in the basement offers a perfect space for relaxation, while the separate bonus room provides versatility for a home office, game room, or media area. The luxurious master suite boasts a 7x7 shower with multiple showerheads, delivering a spa-like experience. A hidden room, concealed behind a custom bookshelf door, adds a special touch of privacy.




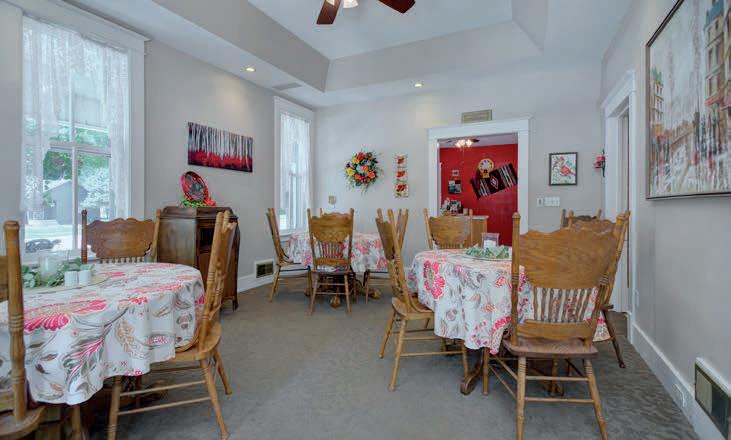
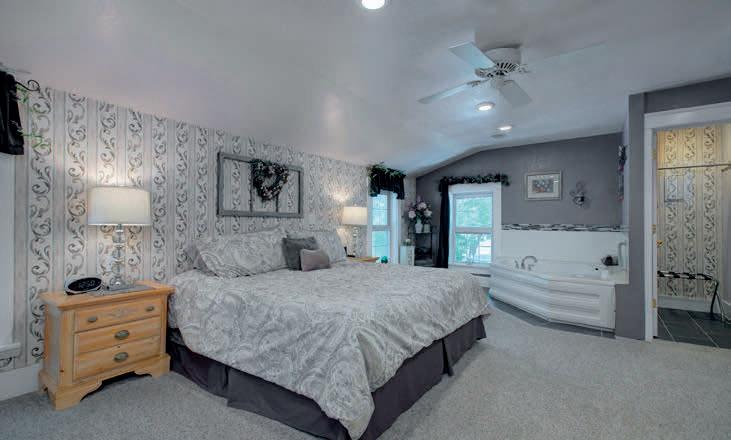
The Balcony House currently operates as an established bed and breakfast or boutique hotel but could be used as a private residence as well. The 5 guest suites are uniquely decorated from the “Romantic Retreat” to the “Upland Game Room”. There is a full kitchen equipped with everything you need to provide a great meal and old-fashioned hospitality. The dining room is located just off the kitchen with plenty of space to accommodate all your guests. Take a step outside and enjoy a cup of coffee or an afternoon snack on the covered porch. The grounds boast beautiful landscaping that has been meticulously maintained with underground sprinklers and mature trees to provide plenty of shade. The owners’ quarters have been recently updated with 3 bedrooms, 2 bathrooms a living room and a family room downstairs with a wet bar and office.
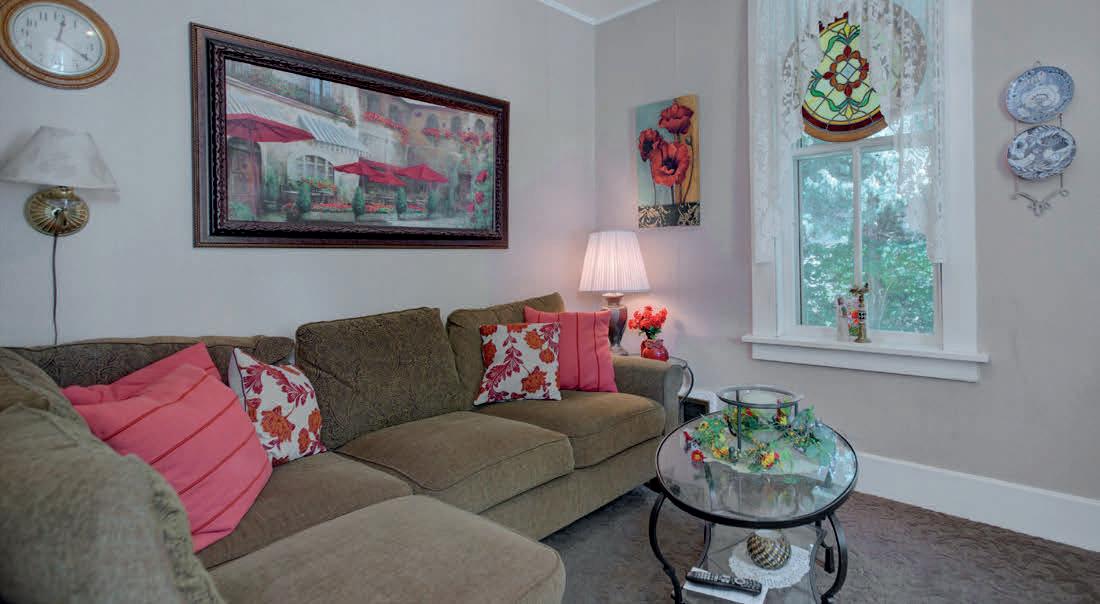
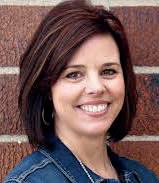




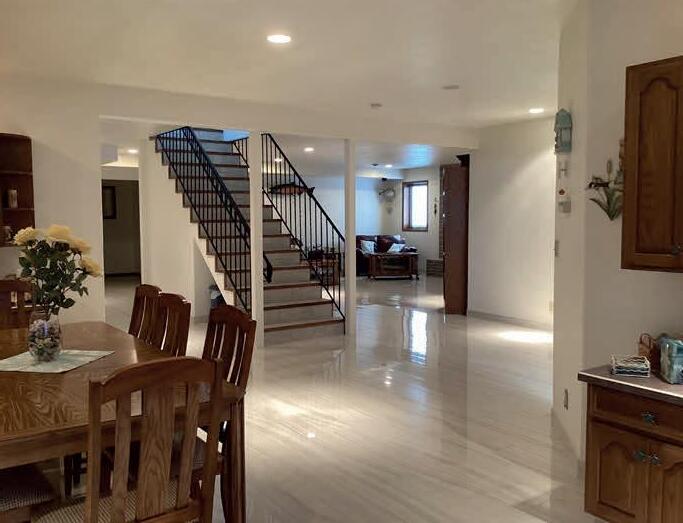
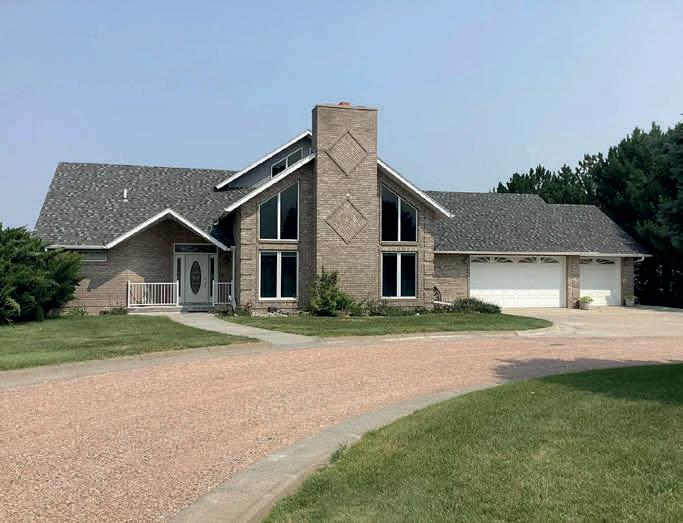
5 LAGO VILLA, OGALLALA, NE 69153
3 BEDS
5.5 BATHS
4,689 SQ FT
$1,750,000

One of the finest estates ever to be offered for sale at Lake McConaughy. Perfect location, just minutes to Ogallala, minutes to Spillway or Martin Bay. This property offers a 3-bedroom, 5 1/2-bath, 4,689 sq ft custom designed home on 6.05 deeded acres of beautifully landscaped grounds. Every inch of this property was carefully planned out to the smallest detail. Enjoy the largest lake in the state of Nebraska with 105 miles of white sand beach shoreline surrounding the crystal blue waters of Lake McConaughy. For more information contact Kent Palmer—Jack Nerud Realty.


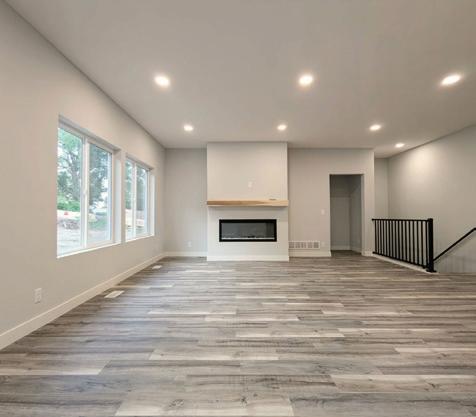


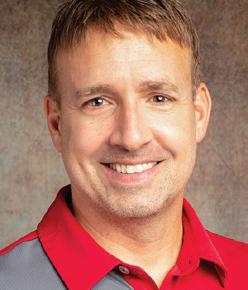


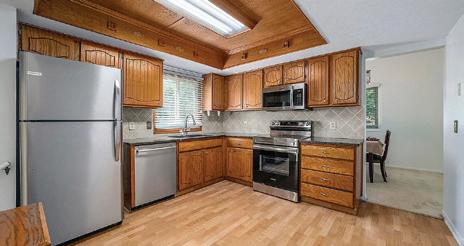
Subdivision, where comfort and elegance harmonize. Freshly cleaned, updated interior paint and move-in
this beautiful home boasts vaulted ceilings the enhance its spacious and airy feel. The heart of this home is the stunning kitchen, complete with gleaming granite countertops and newer stainless steel appliances-perfect for the culinary enthusiasts. Step outside to a peaceful, well-loved yard, ideal for relaxing and entertaining. This home exudes warmth and charm, ready to be cherished by a new owner. Don’t miss out on this amazing opportunity!
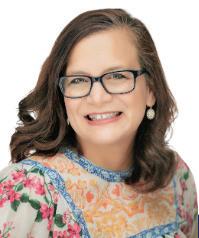


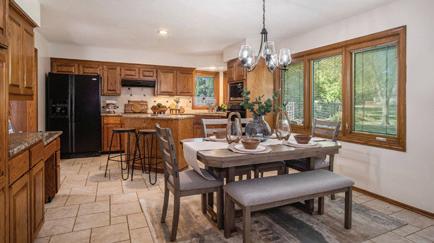
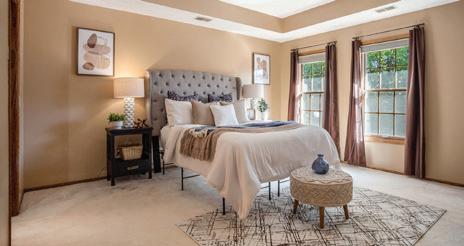
Welcome to Your Dream Home in the Popular Millard School District! Meticulously maintained and exudes pride of ownership throughout. From the moment you step inside, you’ll be captivated by the bright and inviting spaces, perfect for everyday living and entertaining. The fully finished basement offers extra room for relaxation or a home office. Step outside to your own private oasis—an incredible backyard retreat with lush landscaping that provides a serene, secluded feel. Enjoy your evenings on the patio, perfect for gatherings or quiet moments. With a 2-car garage, updated features, and move-in ready condition, this home truly has it all. Some rooms virtually enhanced for inspiration and showing the amazing space!



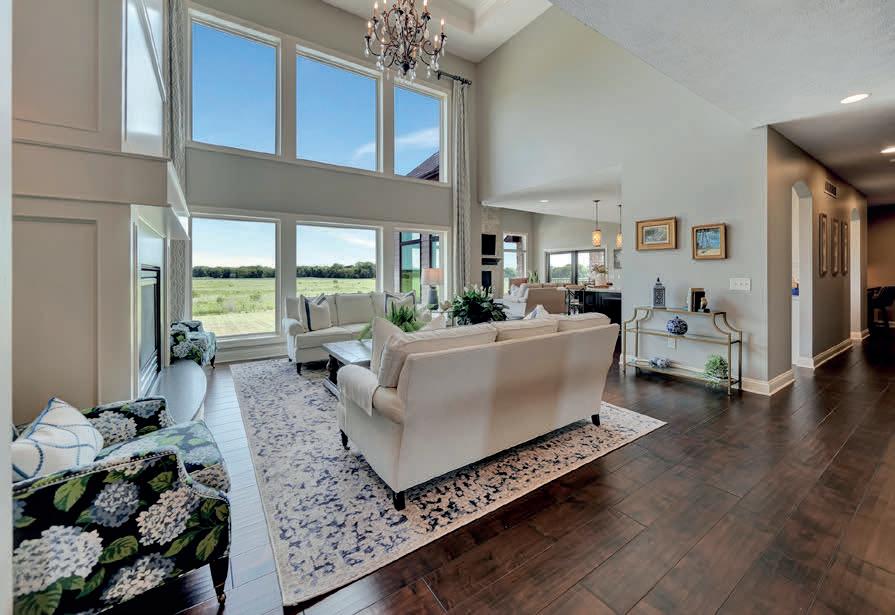
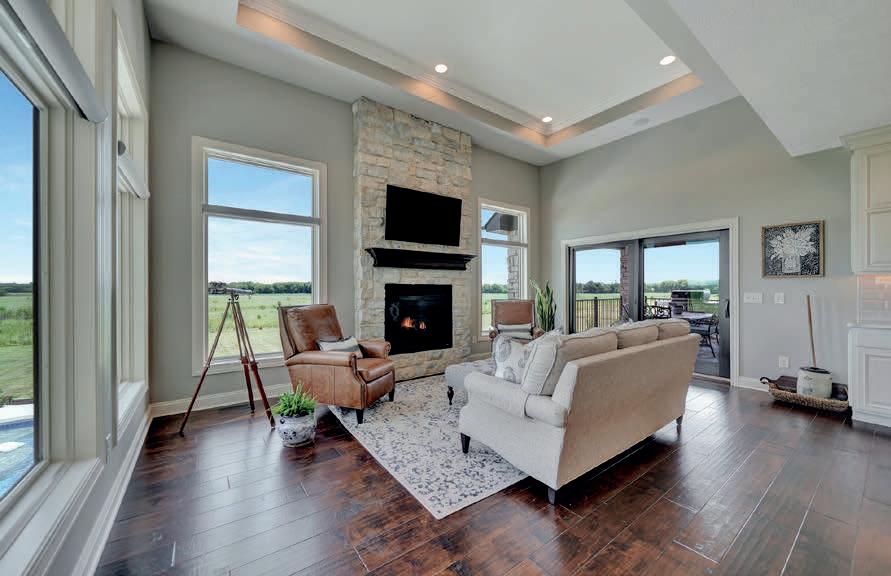

Experience luxury living in this custom-built masterpiece by MK Builders, featuring 18’ ceilings & floor to ceiling windows in the great room. Enjoy expansive views of the meticulously manicured 3-acre property, complete with serene wetlands. This entertainer’s home boasts quality & attention to detail. The exquisite kitchen features a large center island, professional-grade gas range, two dishwashers & an oversized hidden pantry. Adjacent to the kitchen, the cozy hearth room offers a perfect spot to enjoy the company of others. The primary suite on the main level includes a walk-in shower, a spacious closet with a washer & dryer. The second floor features a spacious rec room & 3 bedrooms. The finished basement is suited for entertaining with a wet bar & an open theatre design. All new Pella windows & roof in 2021. Outside, the brand new backyard oasis includes a stunning in-ground heated pool, firepit area & beautiful hardscape/landscaping.



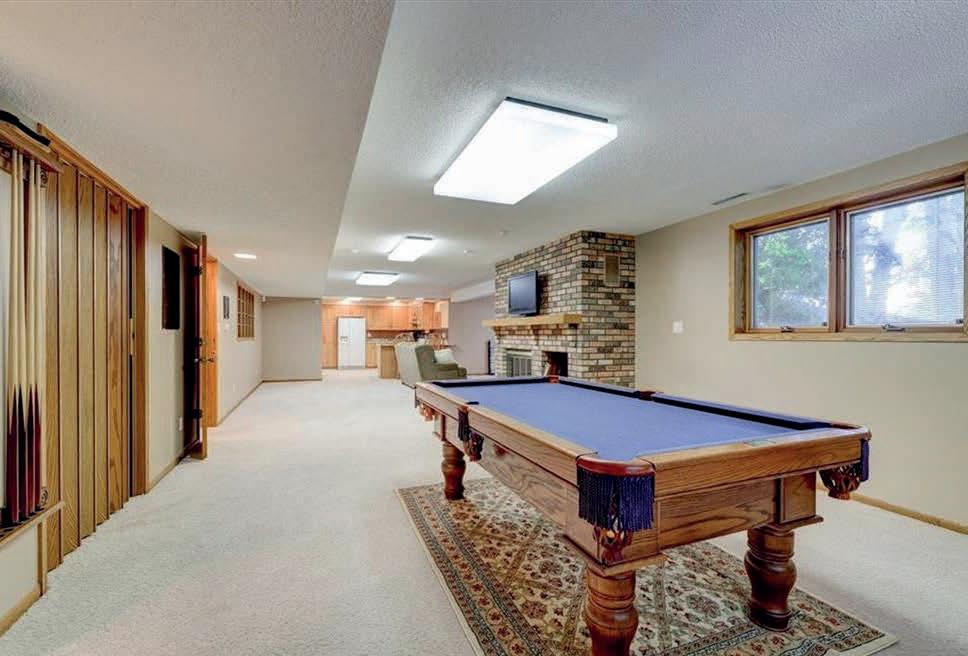

4 BEDS
4 BATHS
2,597 SQ FT
$530,000



Nestled on a quiet, wooded acre, this beautiful home offers the perfect blend of privacy and modern convenience. The property boasts stunning views, allowing you to enjoy nature’s beauty from the comfort of your own home. The main level includes a large kitchen with newer countertops, a dining room, a family room and living room. This space is perfect for family gatherings. You will also find on the main level 3 spacious bedrooms and 3 bathrooms, so there is plenty of room for the whole family to spread out. The elegant primary suite includes a walk-in closet and a primary bath with a jacuzzi tub. The finished basement also features a non-conforming bedroom and a bathroom, along with a full kitchen and living room. The basement has a separate entrance making this space perfect for private guest quarters. With both levels finished, your entire structure space is 5,194 sq ft making this ideal for a growing family. The home’s interior is designed with both style and functionality in mind. Large windows throughout the home let in an abundance of natural light, enhancing the already inviting atmosphere. Step outside to discover your own private oasis, where you can unwind and appreciate the peaceful surroundings. Don’t miss this opportunity to own a piece of paradise!




3 BEDS | 3 BATH | 1,280 SQFT. | $450,000

Make your LAKE LIFE dreams come true at 314 Keomah Village in Oskaloosa, Iowa. Every inch of this home has been recently updated. Three bedrooms, three bathrooms, two car attached garage, open living space with a hidden butler’s pantry, and a walkout basement and upper level deck just feet from Lake Keomah. Other updates and high-end finishes include hardwood floors, light fixtures, built-ins and alcoves. Even the garage floor got a brand new finish. In addition to all of these gorgeous updates, the lake itself is getting a renovation this year that will include a complete reconstruction of the lake and addition of a walking path through the village. These limited properties aren’t available very often so this is your chance to own a peaceful bit of shoreline in this lovely village and enjoy full lake views every day.

REALTOR®
641.660.1269 jessica@legacygrouposky.com www.legacygrouposky.com





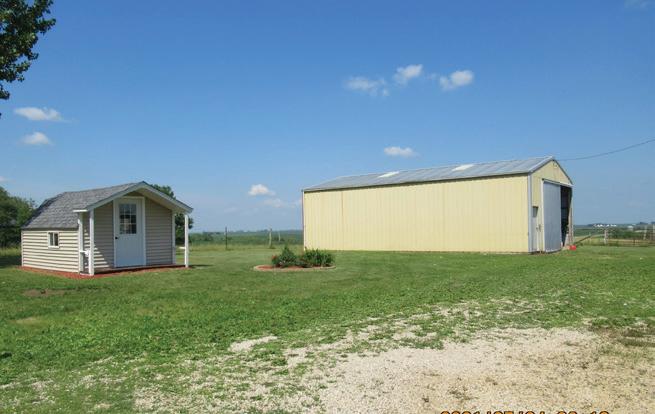
6BEDS • 3 BATHS • 34.96 ACRES • $890,000 Acreage/Mini-Farm Alert! A one of a kind 35+/- acre acreage with pond, timber, crop ground, pasture, hunting, and open green space. completely remodeled 6 bedroom and 3 bath Ranch home with walkout basement. New roofs on house and all buildings except Pole shed. This acreage has trails through timber and pond area. Pond is spring fed and fully stocked. Fences are all just inside the lines and belong to this property. Driveway has an easement for property to the West and shares maintenance. There is a 26’ W x 42’ L x12’ H walls detached garage with 6” studded walls fully insulated and insulated ceilings which has a heated and air conditioned office and a work shop or room for your dogs. Also a 32’ x 44’ machine shed with electric fence underground for pasture fence. Water tank for pasture with shut off by the well West side of detached garage. 3 year old oversized septic system and TOT is done and complete. Water test is done and results are excellent. A storage shed/playhouse by the house and a storage shed at the pond for fishing, boating items, grills, camp items. Playground set stays and has just been updated with a lot of new pressure treated wood and freshly painted. Views here are spectacular and you can see for miles. One owner is a Licensed Realtor in the State of Iowa


kw.com
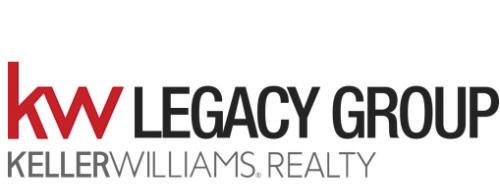





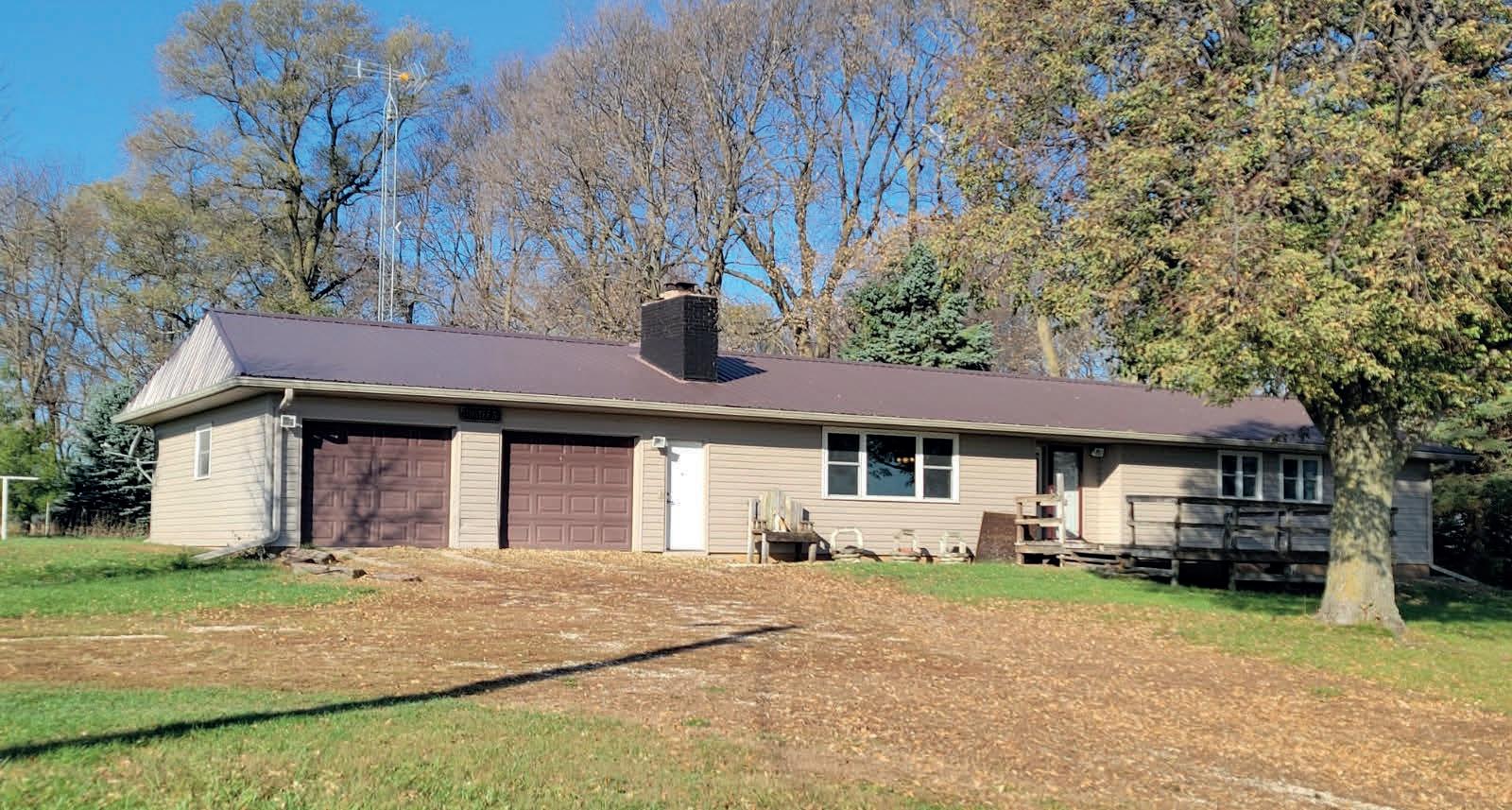
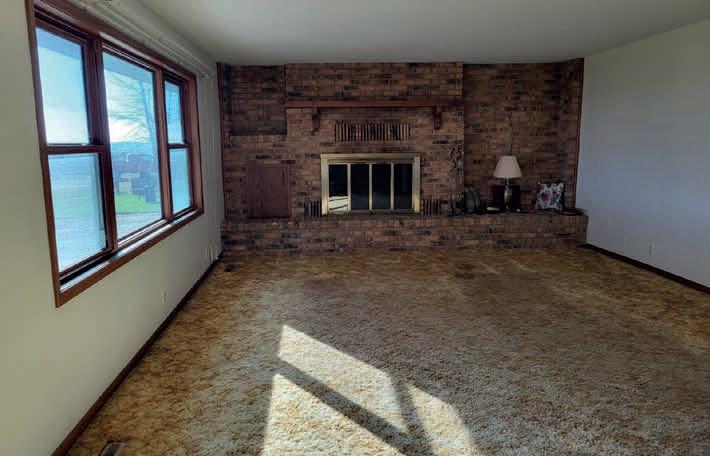

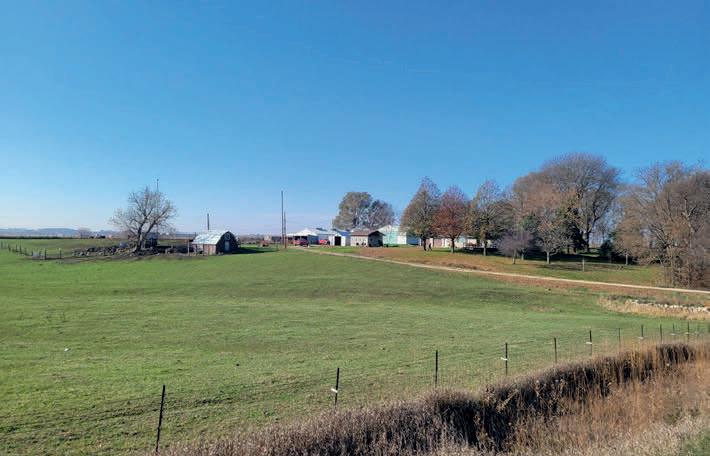
3 BEDS | 1 BATH | 1,776 SQ FT | $395,000
This acreage, nestled into rural Iowa, just south of Belmond, is your dream waiting to happen. This property, ready for any hobby farm, horse owner, sportsman, etc, is loaded with potential. The home sets up on top of the hill with a view to the east and to the south. It is a ranch style house with recent external updates of windows, siding, and roof. A two car attached garage has an entrance into the laundry room/pantry and an entrance into the finished basement with a bathroom and shower. As we walk from the laundry, we walk into a galley kitchen with all appliances included. This leads into a cozy dining room. From the dining room, we can either go into the hallway leading to the bathroom with a walk-in tub and 3 bedrooms, or we can go to the living room with fully functional wood fireplace. This fireplace features access from the garage for wood. We then walk from the house onto an east facing deck. The view from the deck is a maintained 6 acre pasture. Outside, we see the newer siding, windows, and steel roof. This house is in excellent shape, and ready for you to move in and make your own. As this was a working farm, this expansive

property has several outbuildings anchored by two large sheds. One is a 45x90 Morton Building shed, graveled, with hoists. It is a great storage/ shop area, or could be rented out for storage. The second big building is also a 45x90 Morton Building, built for livestock production. It has a full concrete floor, and a concrete feeding floor with fencing. This building is in excellent shape for having had livestock. The property also has several smaller livestock oriented sheds, perfect for the hobby farmer or horse rider. These buildings are close to the 6 acre pasture that was mentioned earlier in our walk through. This pasture has good fences, and has up to recently been used by local farmer. You will find a smaller storage shed, perfect for mowers or ate’s. And finally, a cozy insulated workshop that can be heated and cooled. With a grove to the north and the west, the acreage is protected from the Iowa winter weather. You are also across the road from public land, specifically set aside for water fowl, a sportsman’s dream. This is a must-see property to fully appreciate. Move in as is, or add your own touches. The possibilities are endless!


2219 W HILLS DRIVE, FAIRFIELD, IA 52556
5 BEDS | 4 BATHS | 3,588 SQ FT | $900,000
Picturesque Log Home just like the Photos in Log Home Living Magazine! This property has lots of amenities in a quiet neighborhood. When you enter you will notice the wooden beams and posts as you view your open kitchen & dining. The great room has wall to wall windows facing east and catching that morning sunlight. Master suite is also on main floor with walkin closet & shower and jacuzzi. Heated pool with the power cover. Large stamped concrete patio separates the waterfall from the pool. Enjoy your outdoor kitchen for grilling out as part of your spacious deck. Its all log or wood in this home with very little paint or drywall. Enjoy the gas fireplaces in the great room and the family room heats the room without the mess and the stone chimney and base are beautiful and sets of the rooms. We’ve created a trail thru our acres to the Jefferson County Park Trail and the big pond in the park. Perennials, pond, fruit & nut trees! Seller is a licensed realtor in the State of Iowa. MLS# 6310218 | www.youtube.com/watch?v=mA-oyzrRiMo





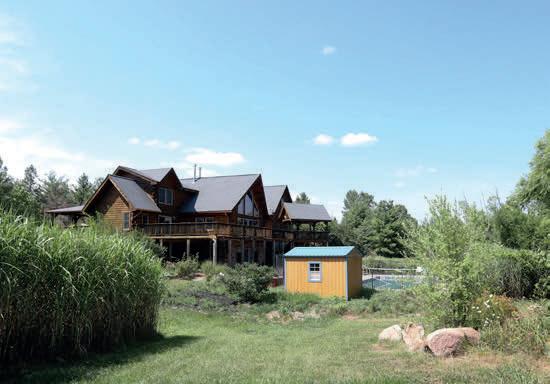
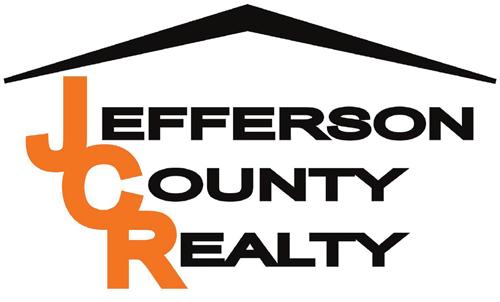
Amazing opportunity to own this newer shouse on 75.54 acres just outside of town!
1,845 sq ft house and 1,350 sq ft of garage space!! Home feature an open floor plan with a gorgeous kitchen with tile backsplash and newer counters, fireplace in the living room, in floor heat and a large laundry room. The spacious garage features a epoxy floor, in floor heat and has lots of space for cars and is great for entertaining also! There is a spacious front porch to take in the beautiful summer evenings and enjoy the peaceful country setting!! *Property pre-inspected for your peace of mind.

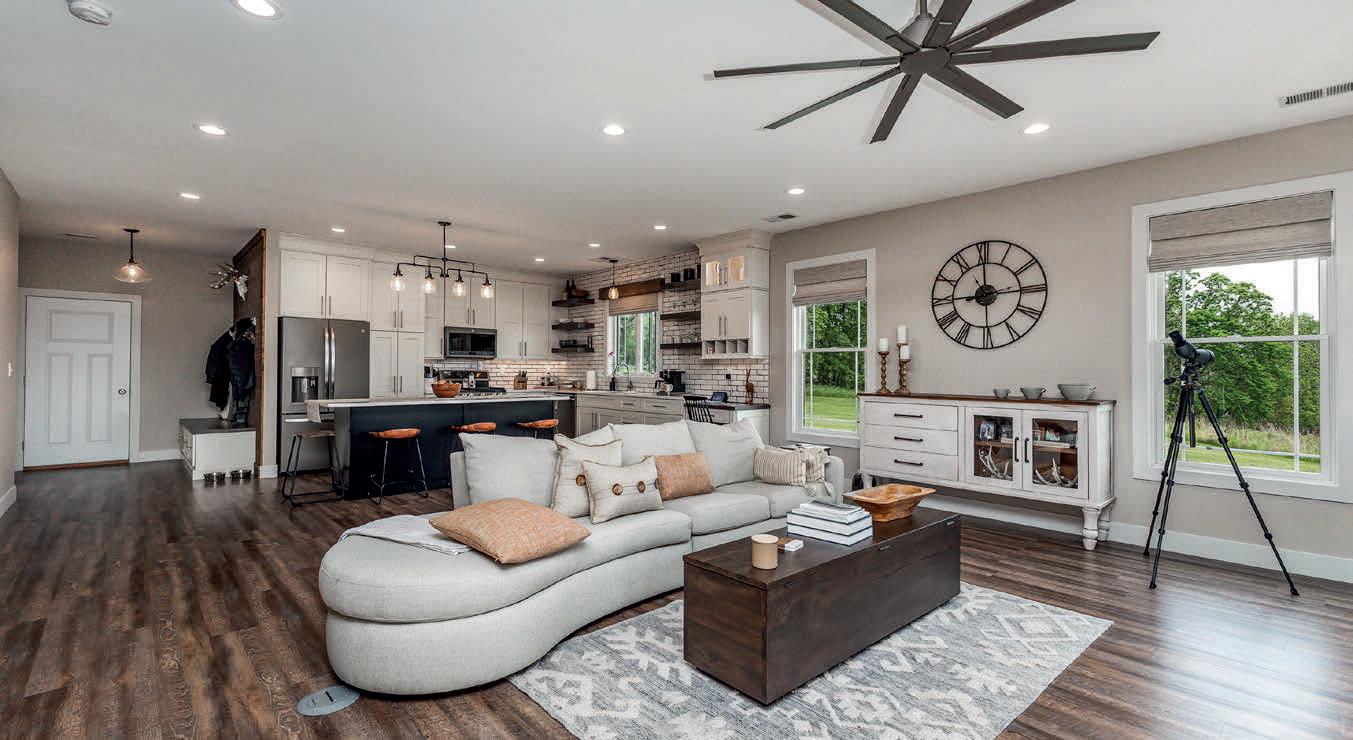

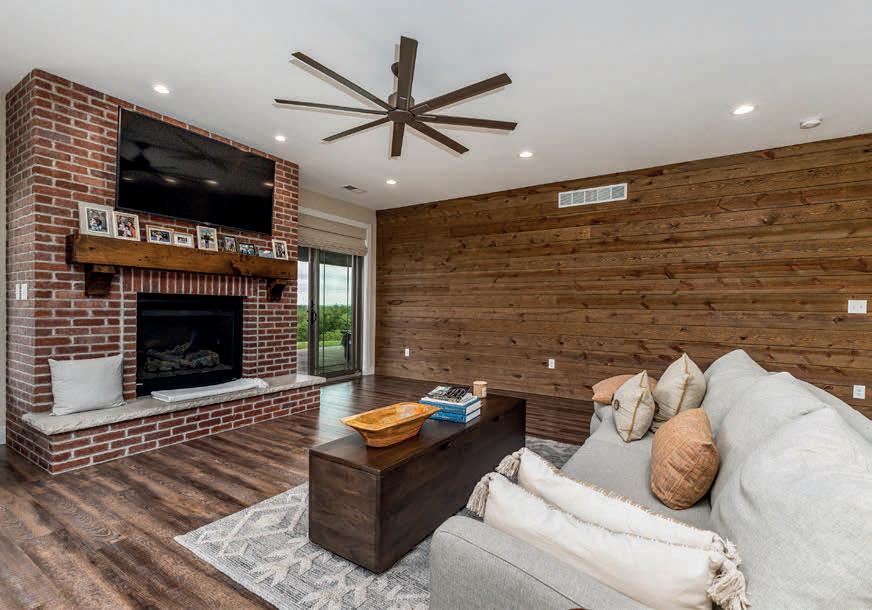





2 BEDS | 2 BATHS | 4 ACRES | $479,000
Ready to get out of the busy city? Do you want an acreage with woods on all 3 sides and across the road? This property is 4 acres of timber just east of Adel. Fox/deer/owls/turkeys are your immediate neighbors. The living and dining area of the home is a geodesic dome. The black spiral staircase in it goes up to a writer’s loft! Kitchen boasts stainless appliances and modern maple cabinets. All of the windows in this home take in every Iowa season. In the winter you feel like you’re in a snow globe!
There are four buildings outside: 1200 sf metal garage/workshop, two smaller metal outbuildings for storage, and a wood garage/shed. Enjoy nature and your life in this wooded glen, or consider investing in the property as an Air BnB. There are two wedding venues nearby! All information obtained from Seller and public records.

515.291.1522
laurie@precisiondsm.com www.precisiondsm.com
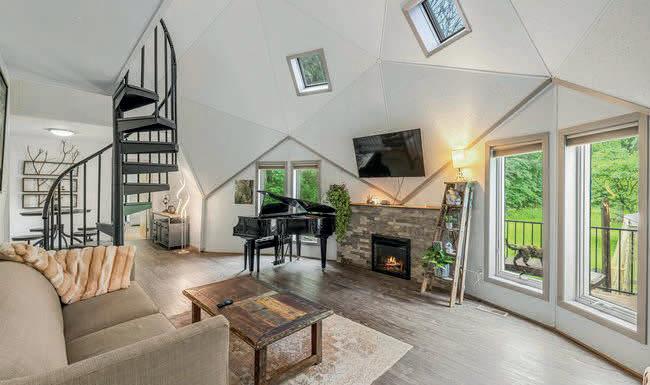
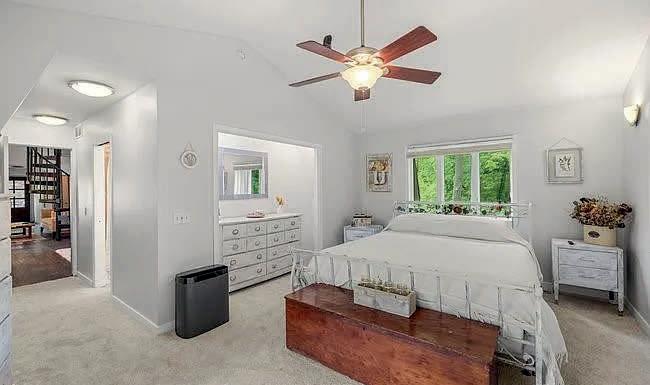
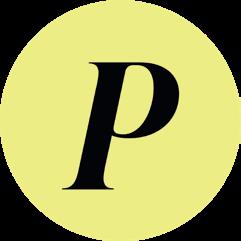

This precious cottage style home in Capital Heights has undergone a complete interior renovation, making it feel like new. The house has been completely rewired, new plumbing all the way to the meter, reframed, new sheetrock, insulation and hickory wood floors. The kitchen is a standout feature of the home with an island that includes a gas cooktop, cabinets, open shelves, refrigerator, wall oven and stunning quartz countertops. An additional room adjacent to the kitchen offers versatility and can be utilized as an office space, playroom or extra sitting area. The open floorplan creates a spacious and inviting atmosphere, perfect for entertaining guests. Each bedroom is generously sized and features walk-in closets, providing ample storage space. The master suite is conveniently separated from the other bedrooms, ensuring privacy and tranquility. Sliding glass doors in the master suite led to a spacious deck, ideal for enjoying the back yard. The master bathroom has dual vanities with quartz countertops, and a walk-in closet. The home features no carpet, it has hickory wood floors throughout the living areas and bedrooms. The cottage sits on a large lot with a spacious back yard and deck, as well as a storage shed. In terms of amenities, the home includes refrigerator, washer, dryer, tankless hot water heater, Nest learning thermostat, Nest doorbell, recessed lighting and all new windows. The front porch swing is a favorite spot, providing relaxation! The home is conveniently located within walking or biking distance to popular establishments such as Reginelli’s, Serops, Red Stick Spice, Brew HaHa, Superior, Soji’s, Mid City Beer Garden, Elsie’s, and Curbside. Whole Foods and Towne Center shopping are just a short drive away adding to the convenience of everyday essentials.

642 RAPIDES STREET, BATON ROUGE, LA 70806
3 BD | 2.5 BA | 1,965 SQ FT | $430,000
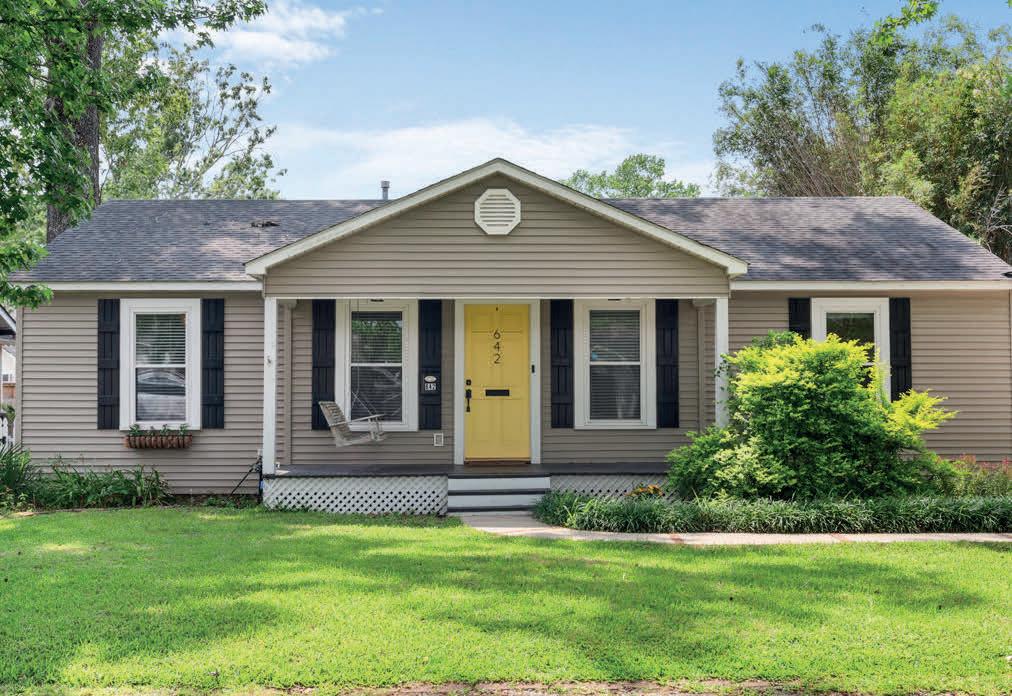
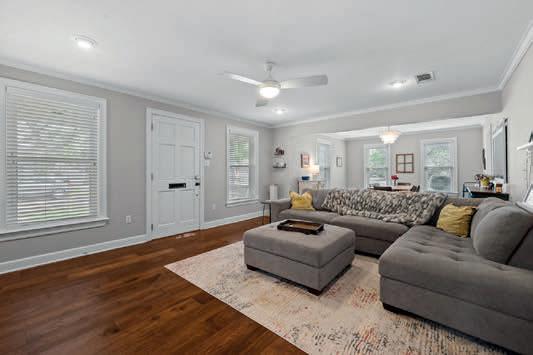

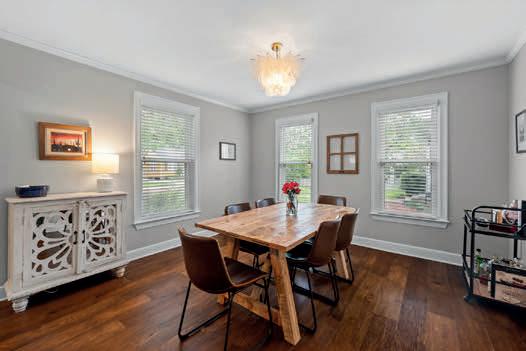
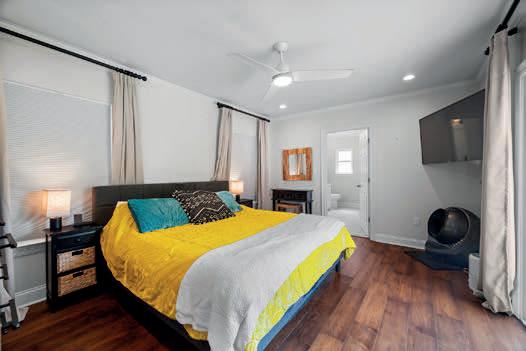
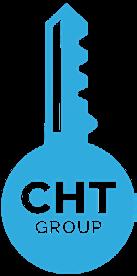
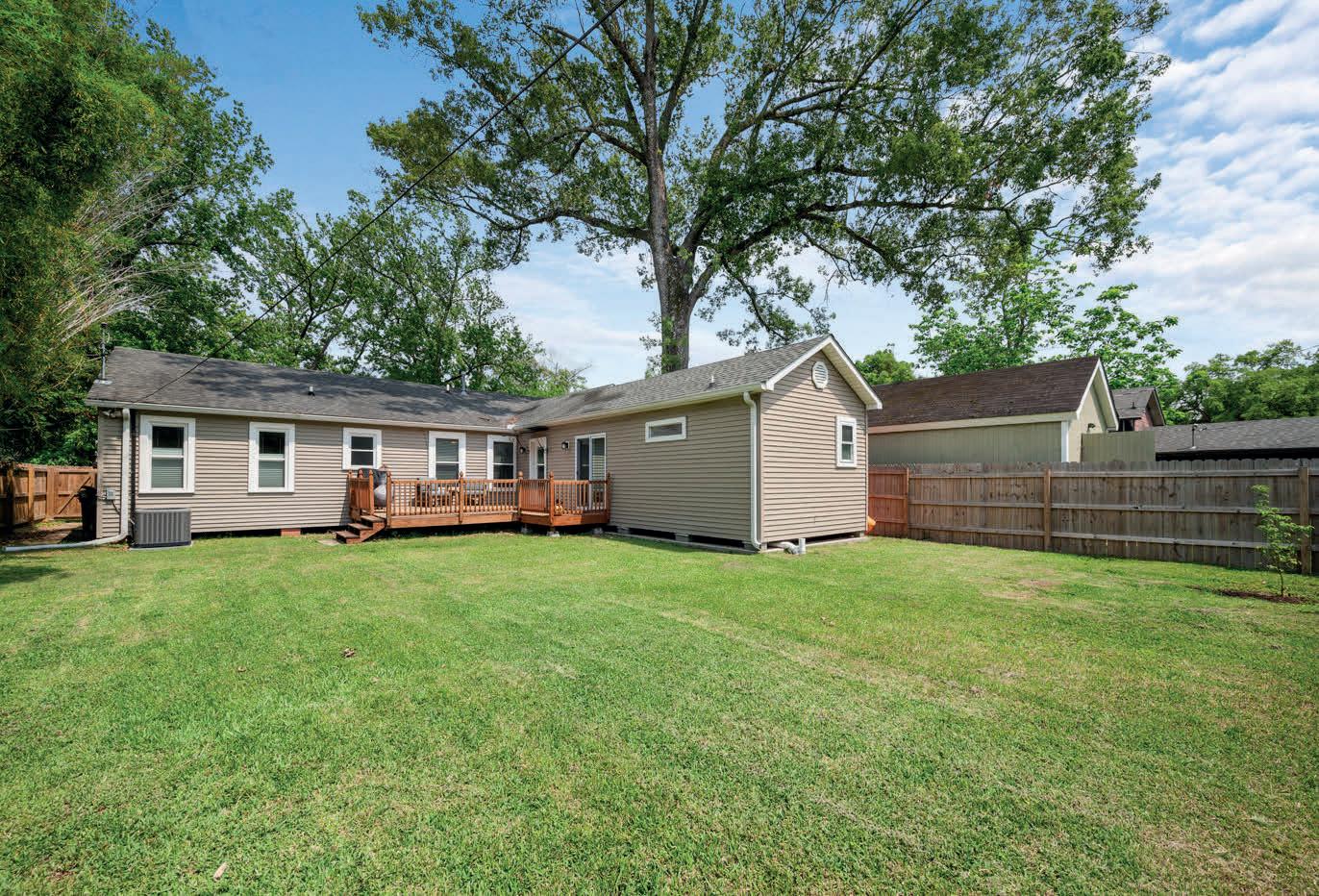



SHAWN HARVEY | MONTGOMERY REAL ESTATE
REALTOR® | 605.3543987 | shawn@montgomery-re.com
$278,080 | Exquisite 76.52-acre hunting land with waterfowl easement, ideal for outdoor enthusiasts. Abundant wildlife offers endless hunting and observation opportunities. A rare find for nature lovers. Call today!
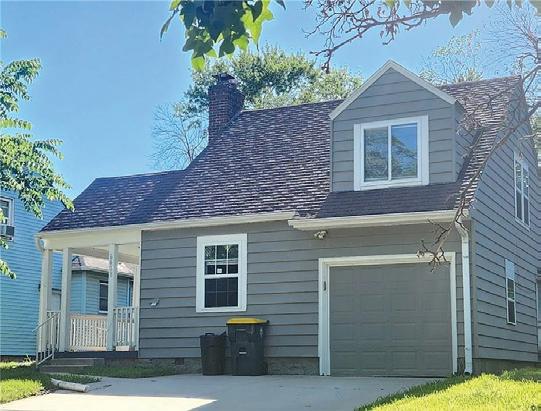
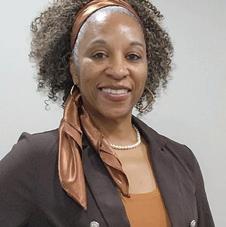
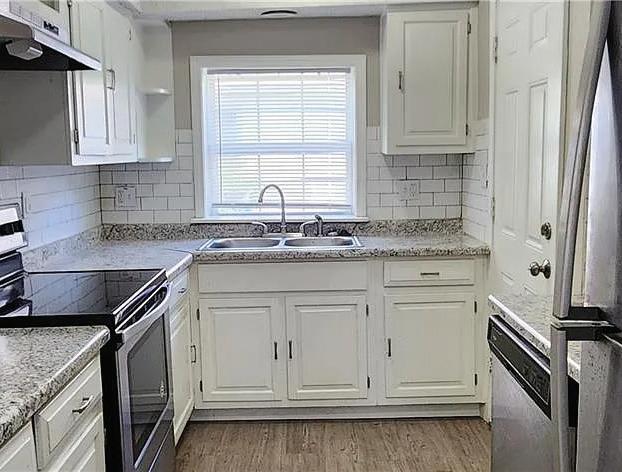
DIANA LAWSON | THE HASTY GROUP LLC
REALTOR® | 816.645.0756 | Diana@thehastygroupllc.com
$160,000 | This property was built in 1947. 6428 Agnes Ave is a home located in Jackson County with nearby schools including B. Banneker Elementary School, Central Middle School, and Southeast High School.
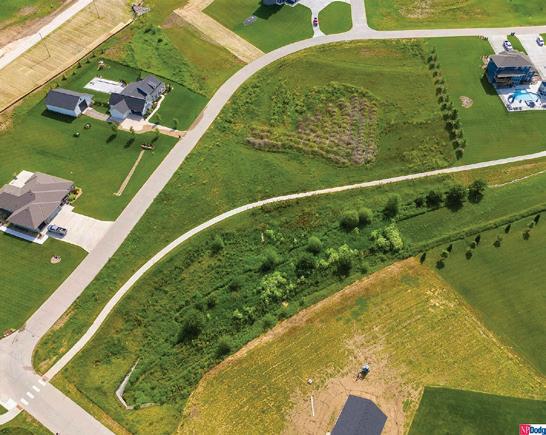

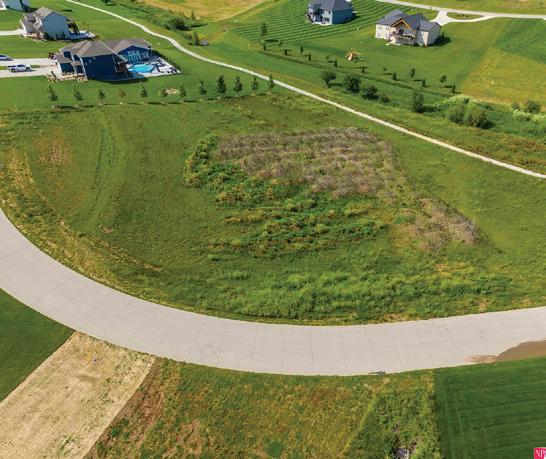
$287,500 | Beautiful lot 2 parcels - right at 3 acres. The city of Gretna supplies the water, oppd is the electric, and black hills is the gas provider and no sewer on septic. Agent is related to seller.


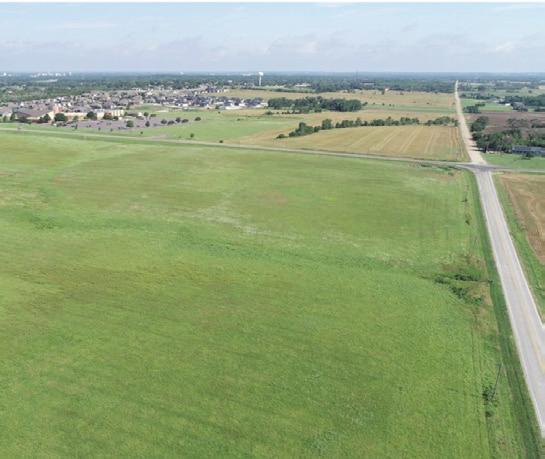
BETH MANCINO | MILLWOOD REALTY INC. B ROKER/OWNER | 785.643.8498 | beththerealtor@yahoo.com
$1,490,000 | The options are endless with this piece of paradise RIGHT outside of the city limits. Imagine the possibilities with this 119+ acres right on the S/W corner of Magnolia and Holmes Road. Dreamed of building a sought-after subdivision this could be your opportunity.



MEAGAN CHADWELL | MAGNOLIA REAL ESTATE REALTOR® | 636.795.2735 | mchadwell@magnolia.realestate
$169,500 | Welcome HOME!! This adorable home on one of the most charming streets, is ready for you to call it home!!! Not only is it beautiful, but it is accessible to a fantastic dog park and shopping. You don’t want to miss out the opportunity to make this amazing home yours!


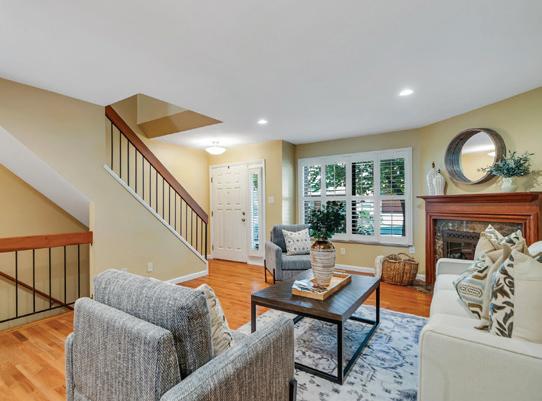
| 314.757.1347 | monica.kornblum@compass.com
$279,999 | Searching for a warm, inviting home in the heart of Chesterfield? Located 2 minutes from hwy 64/40, walking/biking distance to library, park & the future Suburban Downtown District with shops, restaurants, venues and more! Make this beautifully maintained townhome with an unbeatable location & tons of amenities yours today! You can be settled in just in time for the holidays!



MARK A. EDMONDSON | KC METRO HOMES, LLC
REALTOR® | 913.980.4905 | mark@buykcproperty.com
$235,000 | Nestled on a very quiet street in the highly sought after St. Catherine’s Gardens subdivision on South Kansas City. This spacious 50’s ranch has been completely updated with all new kitchen, appliances, bathrooms, light fixtures, hardwood floors and more. Come look at it!


RICHARD POGUE | VIP PROPERTIES
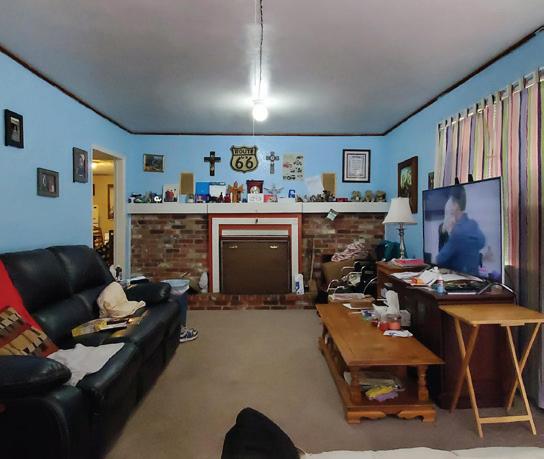
BROKER/SALES | 573.247.1470 | sales@richardpogue.com
$124,500 | Large family home on 2.6 Acres, plenty of room for horse or lamb or you name it. 3 BR 2 BA with separate dining and family room off the kitchen. Laundry on main level. Some updates. Large covered rear deck for entertaining and beautiful views of the rear yard. Some marketable huge timber in rear area.


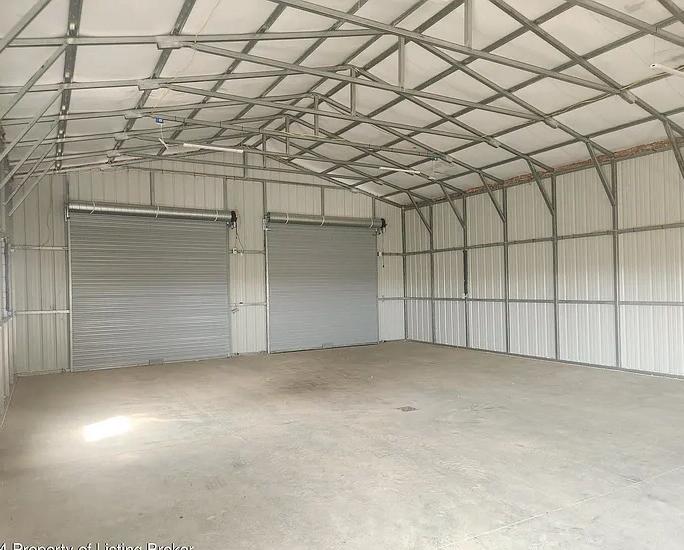
JOSH GARTNER | CENTURY 21 MORRISON REALTY
REALTOR® | 701.223.6654 | josh@c21morrison.com | c21morrison.com
$129,900 | Charming almost tiny home, 2014/2023 build. Main Floor living room, kitchen, laundry, bath with whirlpool tub, and bedroom. Upstairs find a bedroom and bathroom with walk in tub, and bonus room. Electric and propane heat, ac. There is a 30x40 shop, new in 2023. 14000 Square foot fenced yard and game cleaning shed.


CINDY RANSON CURFMAN | BERKSHIRE HATHAWAY PENFED REALTY REALTOR® | 316.214.3333 | ccurfman@penfedrealty.com
$299,995 | Spacious ranch style offering at 8506 E Parkmont Dr and 2333 S White Cliff Lane on corner lot!!! Perfect for potential renters or owner occupants. Neutral décor, fireplace, great floor plan, ESIK, finished basement, full duplex, great investment opportunity.

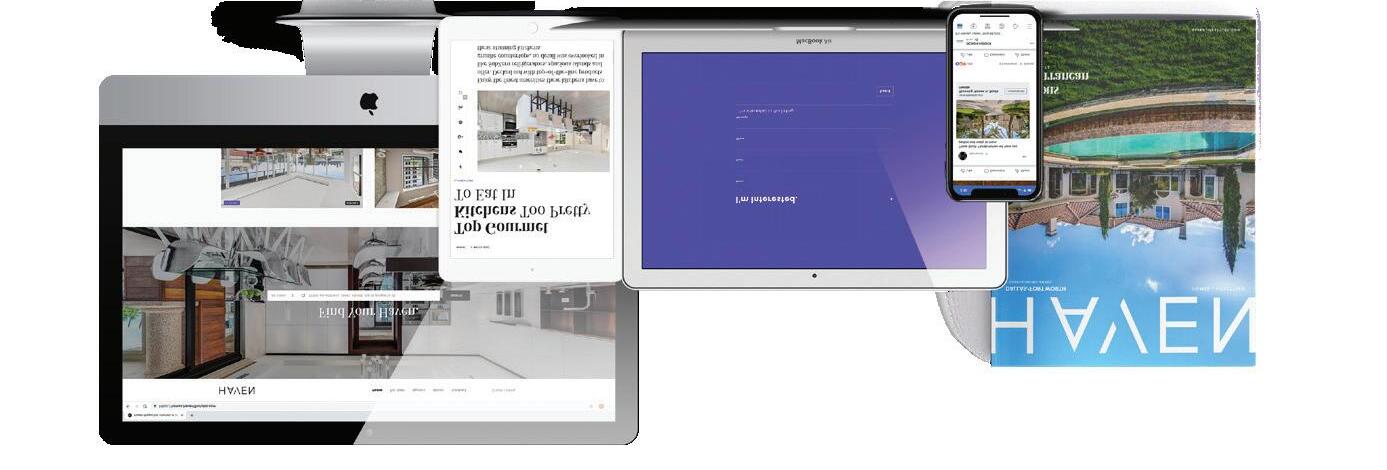
We offer realtors and brokers the tools and necessary insights to communicate the character of the homes and communities they represent in aesthetically compelling formats to the most relevant audiences.
We use advanced targeting via social media marketing, search engine marketing and print mediums to optimize content delivery to readers who want to engage on the devices where they spend most of their time.




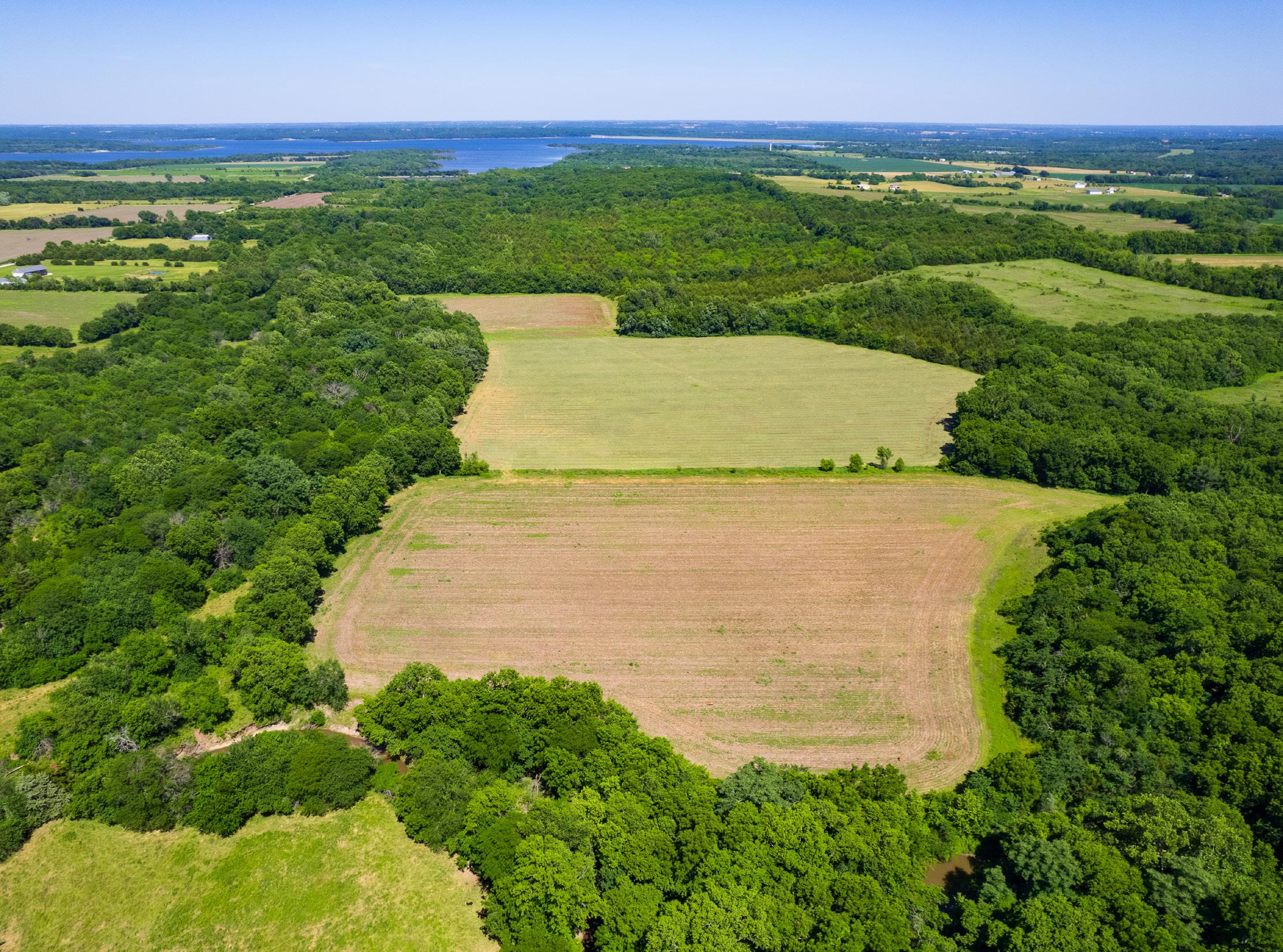
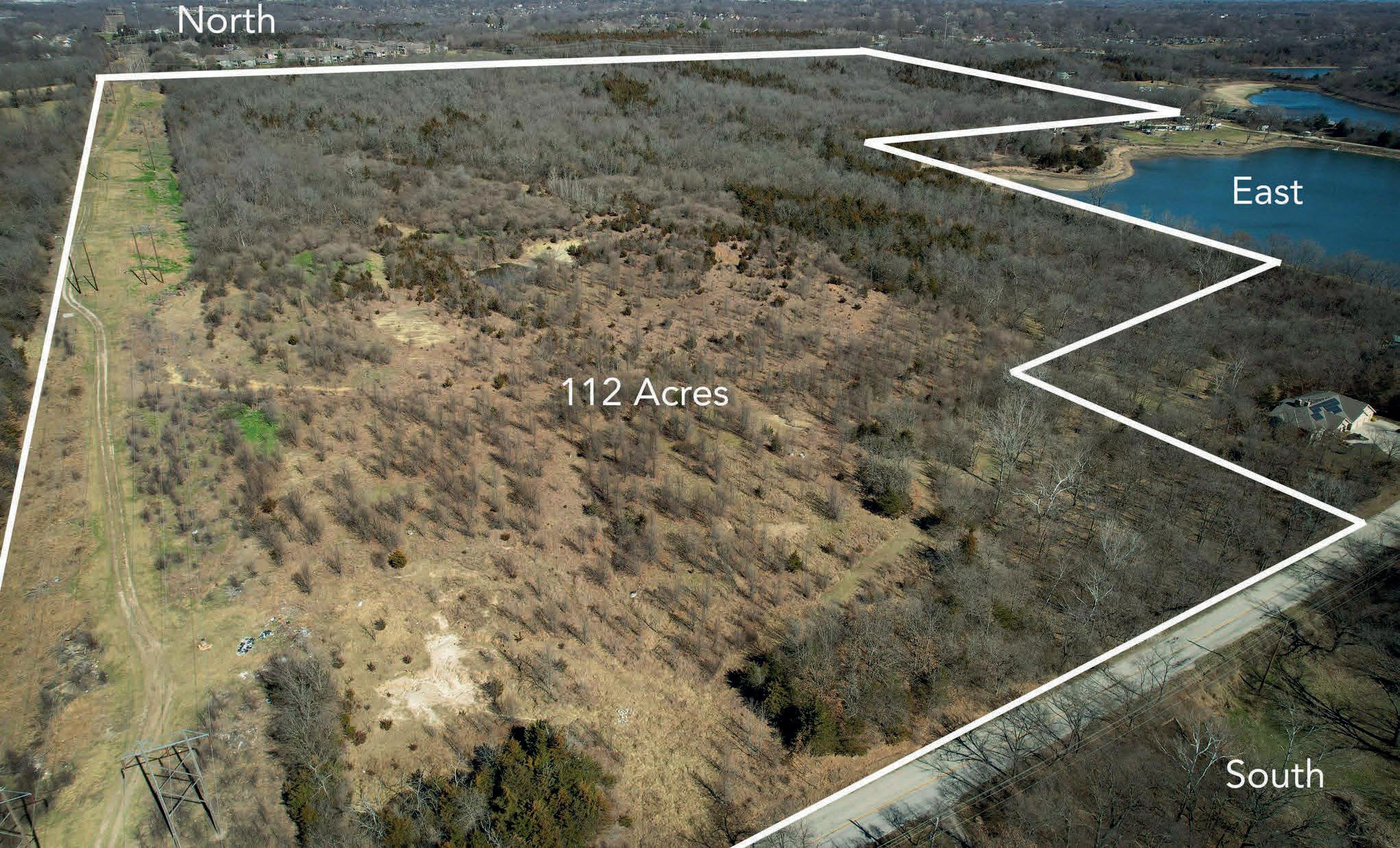
2900 E 119TH STREET, KANSAS CITY, MO 64137 • 112 ACRES • OFFERED AT: $2,464,000



Great 112 acre +/- wooded land parcel off of secluded city street. Can be a dream home property or a development project. There are endless opportunities! Situated near freeways- very easy access, close to hiking & biking trails of Blue River, one pond on site, lots of wild game. 1st Plat CUP was started with zoning changed to R1-A to support 482 units. This was a mixed-use development supporting single-family lots, townhomes, and condominiums. Phase 1 grading was completed with all lots and street cut to finish grade. Sewer was brought into lots 1-8 and 23-28. All of the surveys, engineering, plans and studies can be supplied to support this development. All previous documents have expired and can be supplied upon request.



103.97 ACRES | $348,000
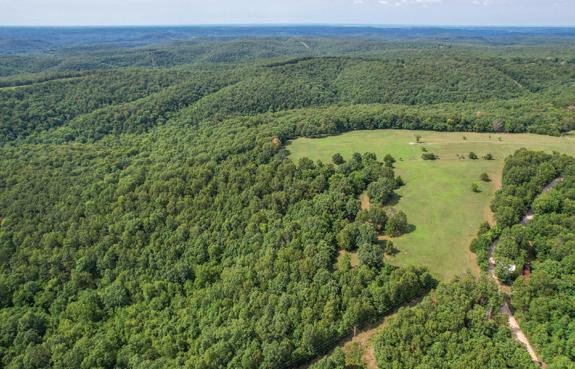

Now offered in 103.97 acre parcel - this is a beautiful peace of heaven on earth and ready for the next owners to start their new lives. There is an approximately 15-20 acre meadow on the property and lots of nice laying land. There is a large amount of thick forest also, for exploring, hunting or putting in trails. Some of the terrain goes up and down hills but there is an ample amount that is gentle...Large deer have their homes here- with lots of other wildlife. The seclusion is very inviting, but close enough to townbeing approximately 10 miles from the center of Camdenton. This property is outside of planning and zoning so a person isn’t limited to what they can put on the property the only limit is your imagination...come and dream here - dreams are encouraged.
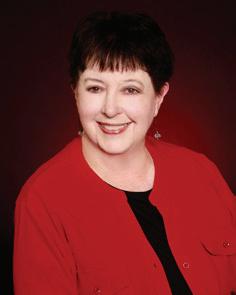
73 Sorrento Drive, STE 2 Camdenton, MO 65020 ELLEN TIETMEYER REALTOR® 573-286-5091 peacefulrealestategal@gmail.com www.lotohomesrealty.com


1.96 ACRES | $350,000
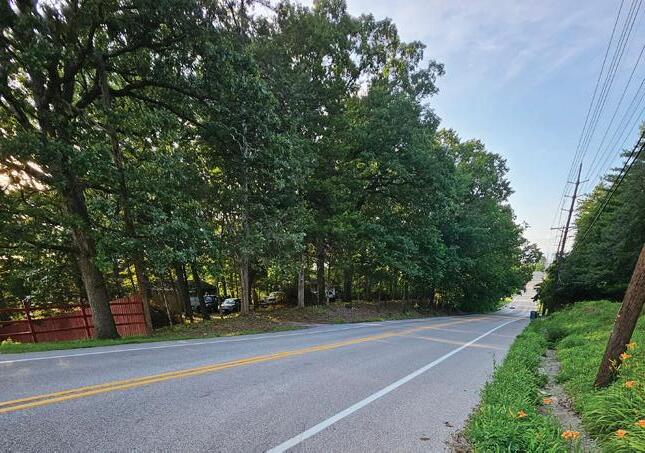
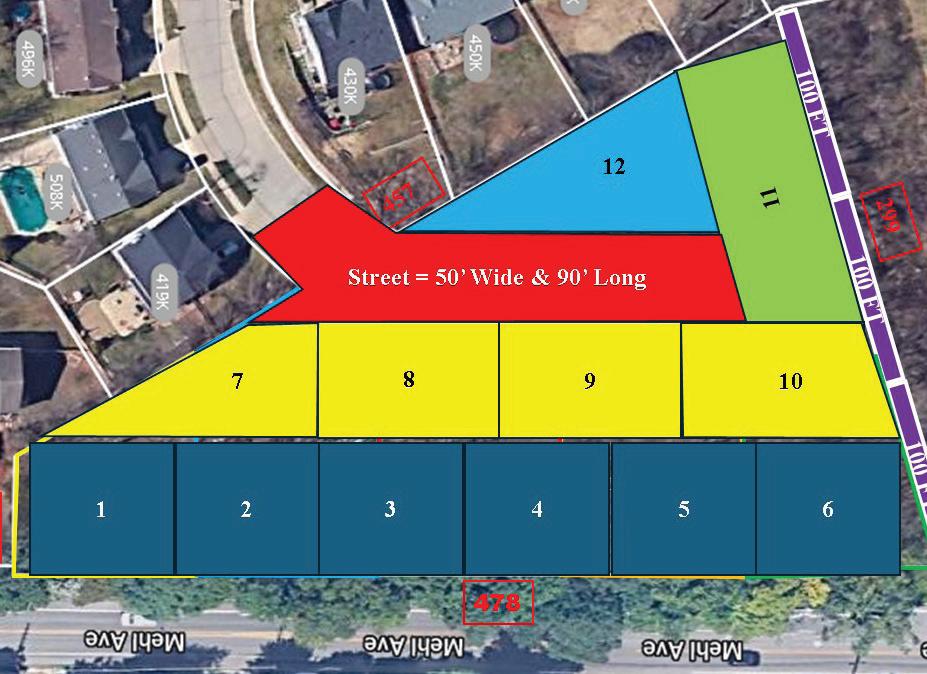
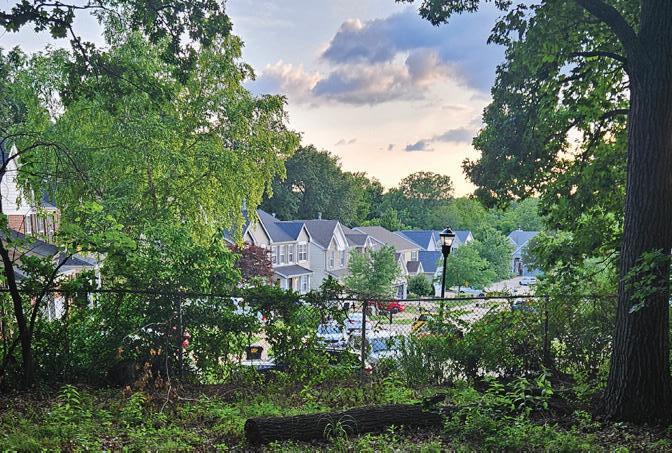

Here is a rare opportunity: a tiny fraction under two acres in a fabulous residential area backing up to Kingsborough subdivision. There are two structures on the property. The garage is definitely a tear-down. The house is a two bed, 1 bath cottage built in 1951. It could be spruced up if the buyer’s intent was to build additional homes on the property and turn it into a family compound. The best use of this wedge shaped lot would probably be to subdivide it into 12 generous plots for individual homes with potential values in the upper $400,000’s. Property sold “As Is”. Seller to provide nor pay for any testing or changes. Could be sold for a single family home or a family compound of homes. The zoning would also allow for a subdivision.
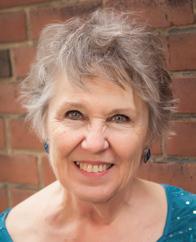
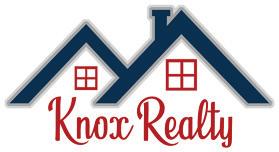


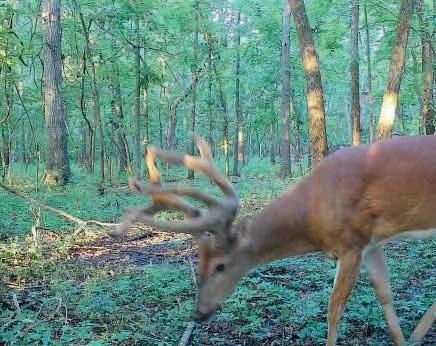


$2,000,000 / 120 ACRES
Outdoor Enthusiasts Dream - 120 m/l acres with abundant Wildlife of all kinds (Bobcats, White Tail Deer, Ducks, Geese, Turkey and so much more) only 50 minutes from Kansas City. Beautiful hardwood trees and maples are some of the trees within the heavy timber. Also enjoy the pond, creek, and several duck marshes currently under construction. Seller has managed for trophy bucks for the last 20 years, Multiple stand sites and 2 insulated box blinds are staying, wood ducks and mallards have used the pond for the past 25 years. Don’t miss out on this beautiful piece of land.



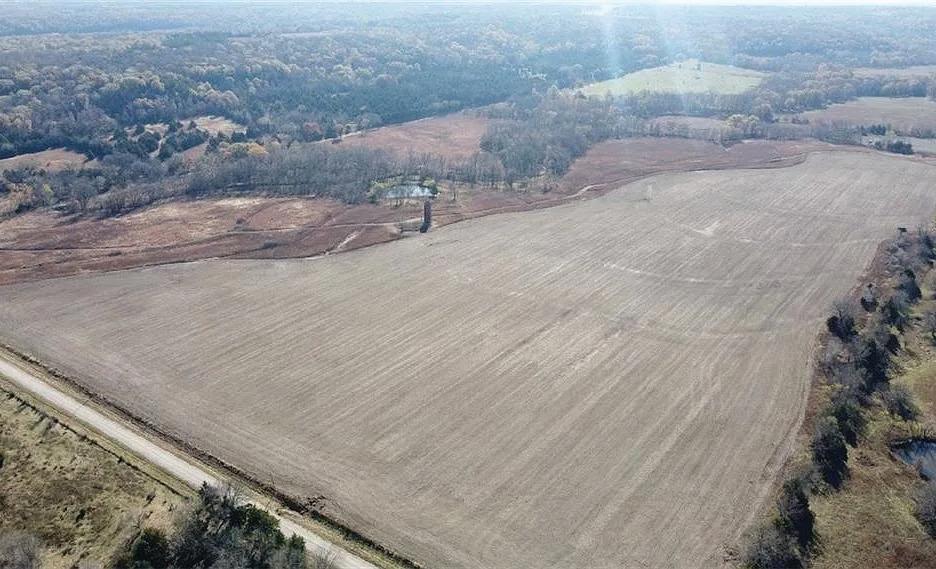

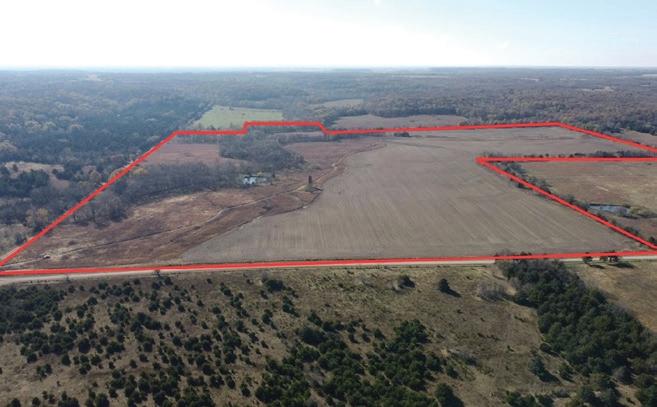
00 UNITY ROAD, MAPLETON , KS 66754 130 ACRES | $676,000
Have you been searching for a great hunting property that is also income-producing? Well, we have the perfect piece for you! Located on a quiet gravel road, this fully fenced 130± acre property includes 70 tillable acres, a small pond, and a strong deer history. Already equipped with two 6’ Diamond Blinds and a 1500 lb. Texas Trophy feeder, it’s ready for hunting enthusiasts. This property is a great opportunity for both recreation and income!
• 70± acres tillable ground
• Fully fenced
• Wooded
• Small pond

CODY CUTLER
LAND SPECIALIST
620.224.6003
ccutler@trophypa.com trophypa.com 640 Cepi
• Great deer history
• Two 6’ Diamond Blinds
• 1,500lb Texas Trophy Feeder
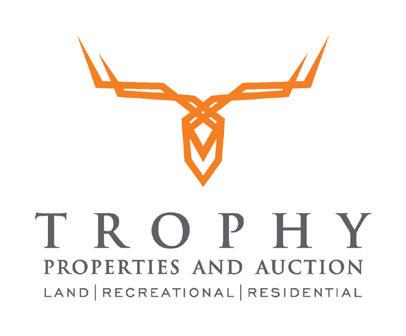

PRICE: $375,000
25 acres, the largest lot in Falcon Ridge. If you want a real acreage, this is it. If money is an object, you should probably look elsewhere.

605.280.9717
robwhitebird77@gmail.com www.dupontre.com/agents/rob-whitebird/



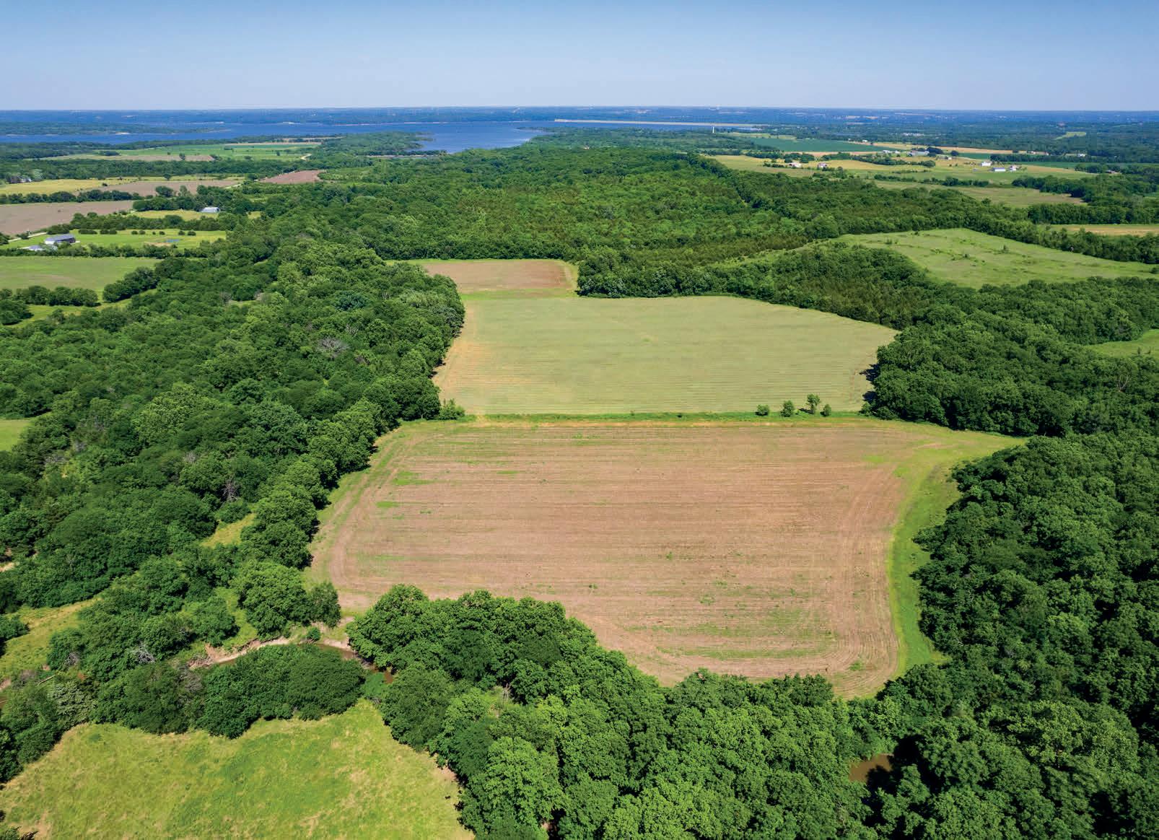
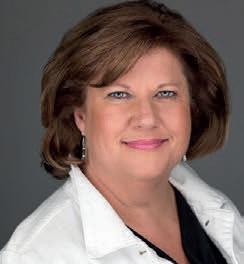

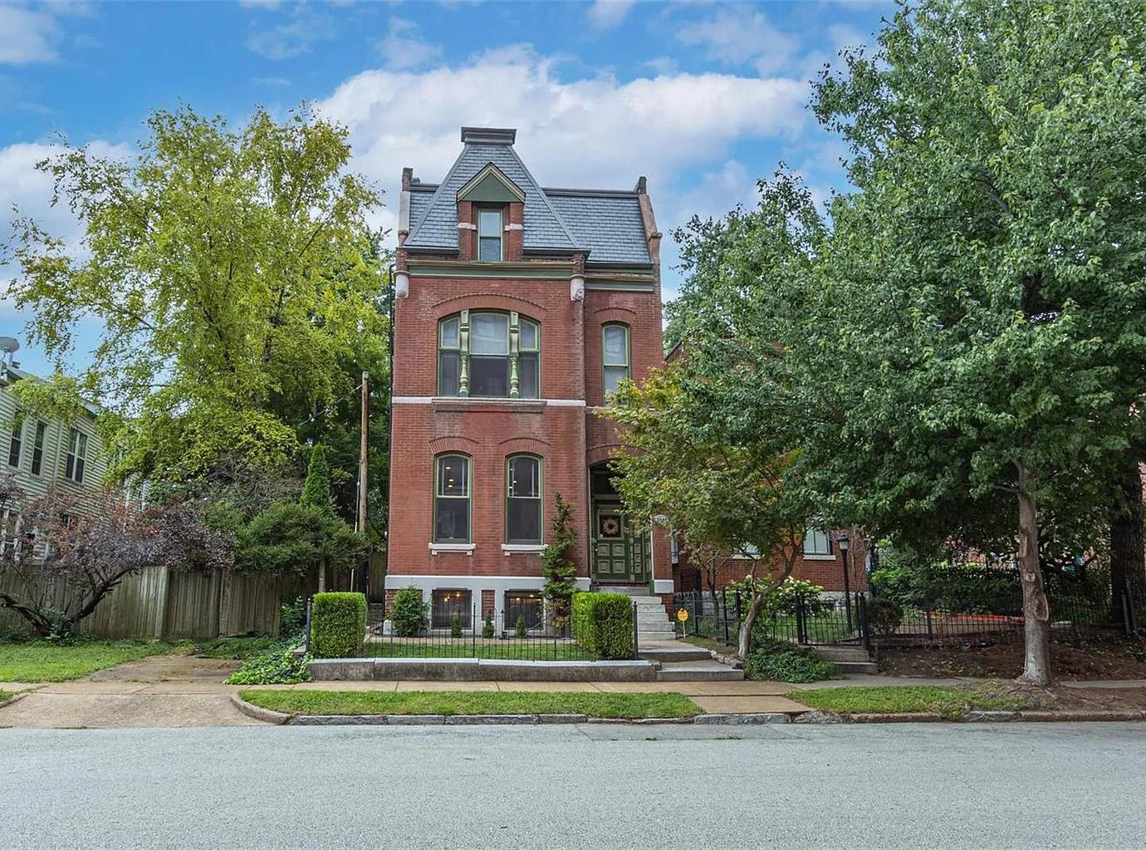
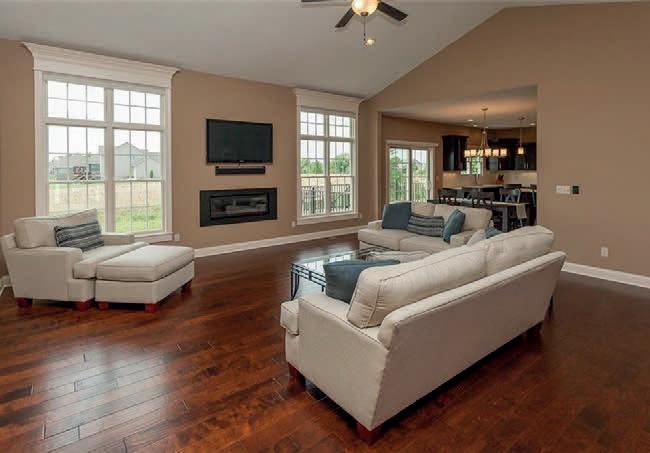


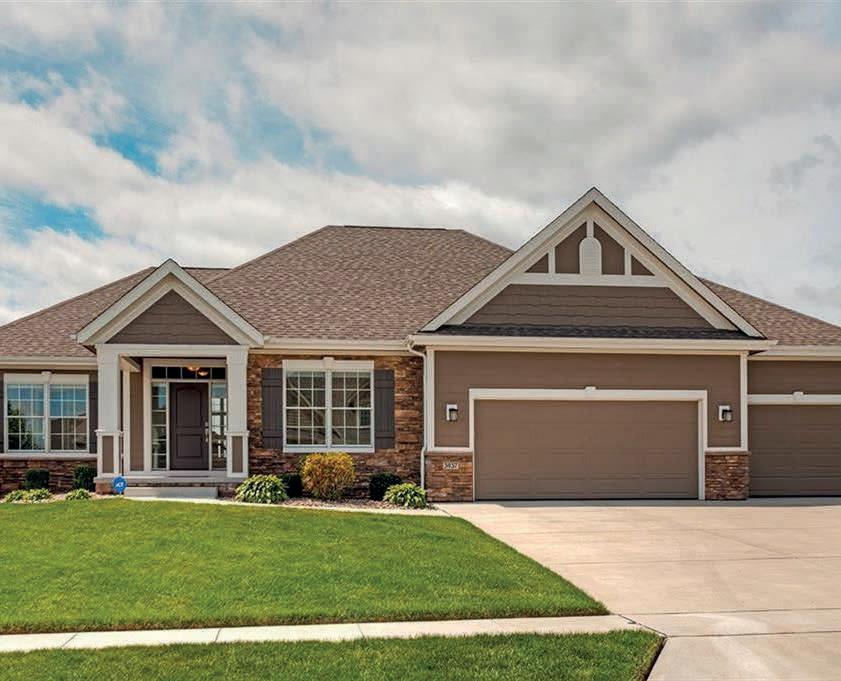




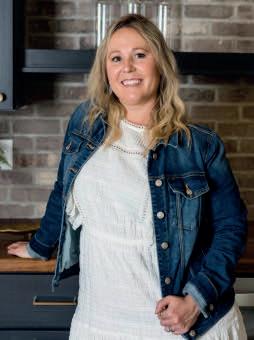

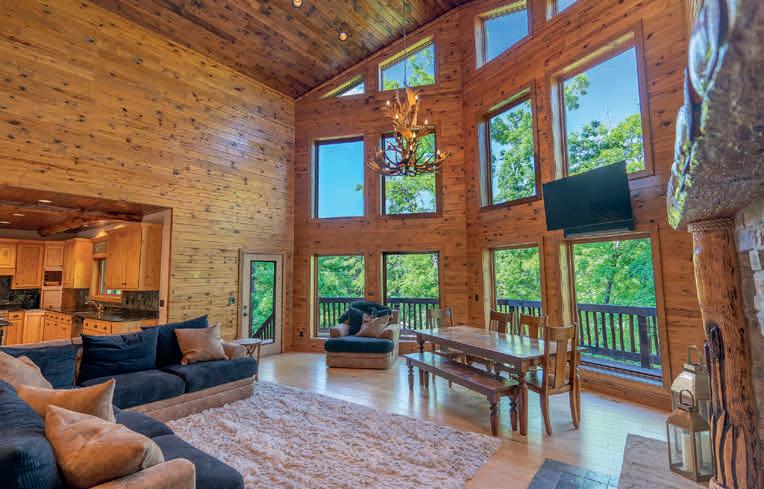

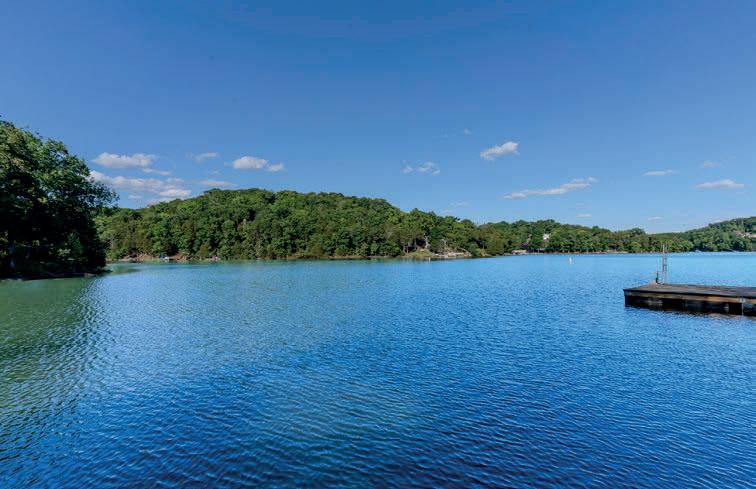
As a dedicated industry professional, your goals will become my goals and I will relentlessly work to achieve your desired results. Prior to joining Blondin, I worked in new home sales as a sales manager for five years and in the veterinary field for ten years. This experience and the experience I have gained through personal real estate investing has given me a strong foundation that supports my business.
Completing a fixer upper on acreage and creating my own slice of heaven has ignited a passion to help my clients find the same sense of contentment. We brought our current home completely down to the framing and subfloor and rebuilt everything inside and out; including adding a barn to the property for our two horses. Going through the home buying and remodeling process and successfully completing a project of this magnitude is an education you can’t get anywhere else.
Whether you are looking for land for recreation and retreat or for a place to call home forever, I am passionate about making your dreams become a reality. I will be your rock throughout the entire process and pledge to always be responsive and considerate to your needs. Let’s get started, I’m ready when you are!

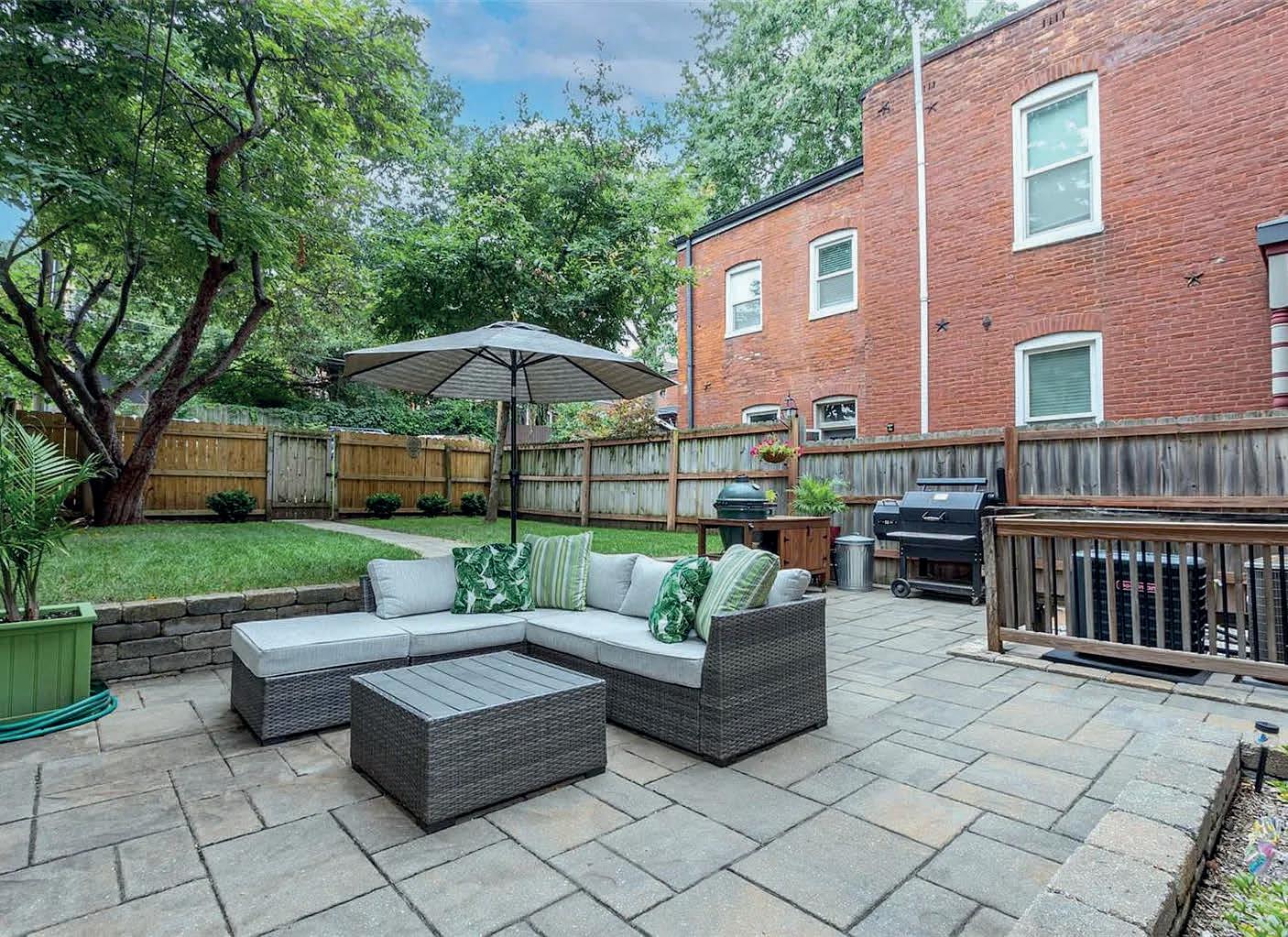

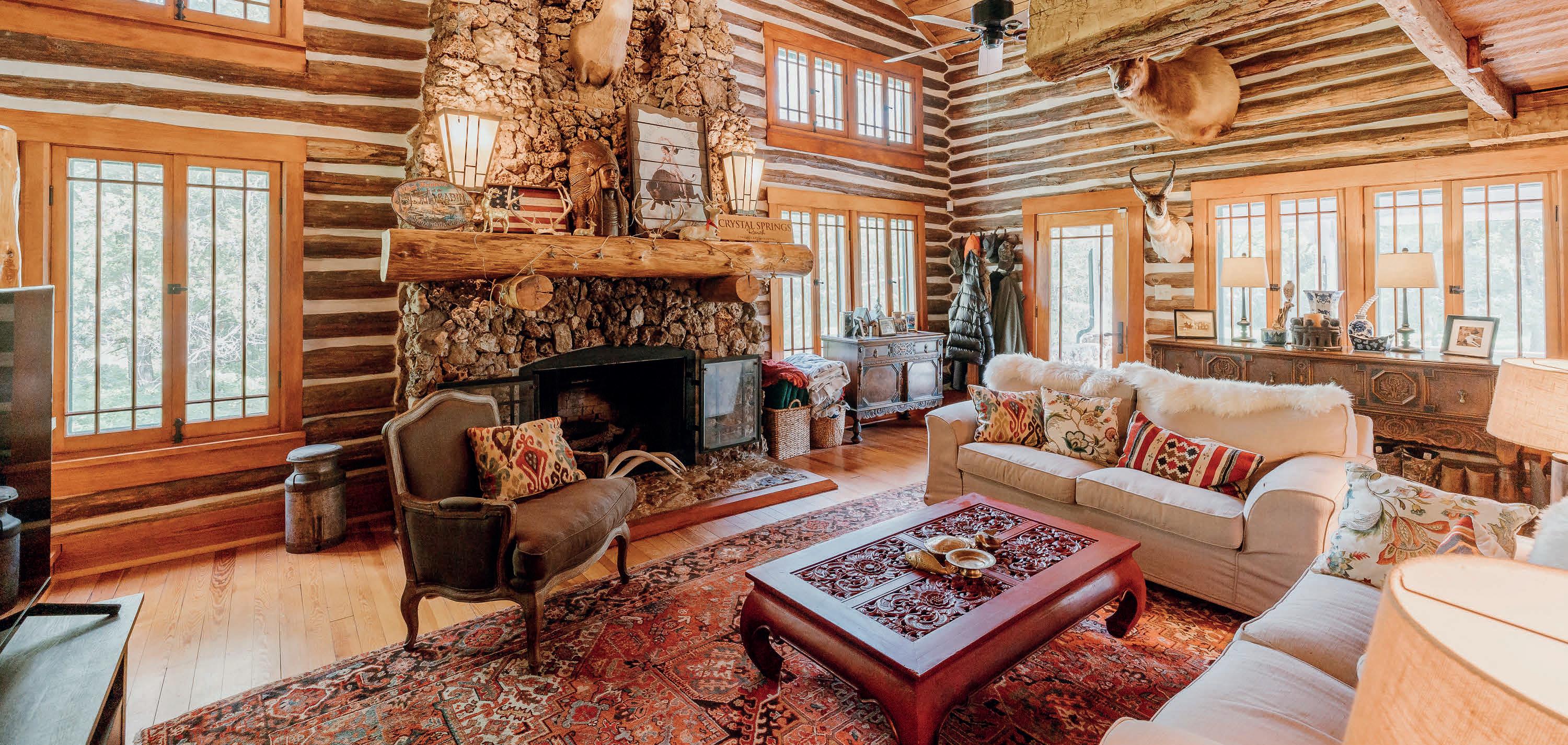
$3,875,000 | 475 ACRES
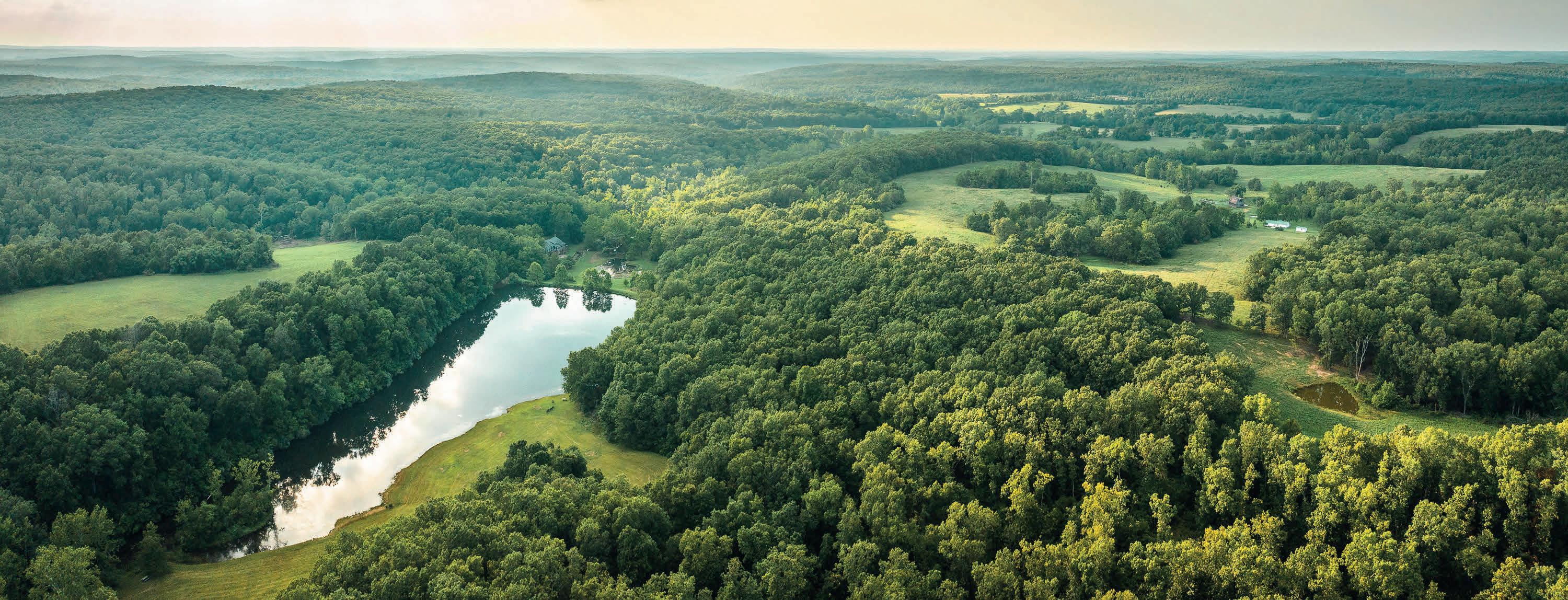
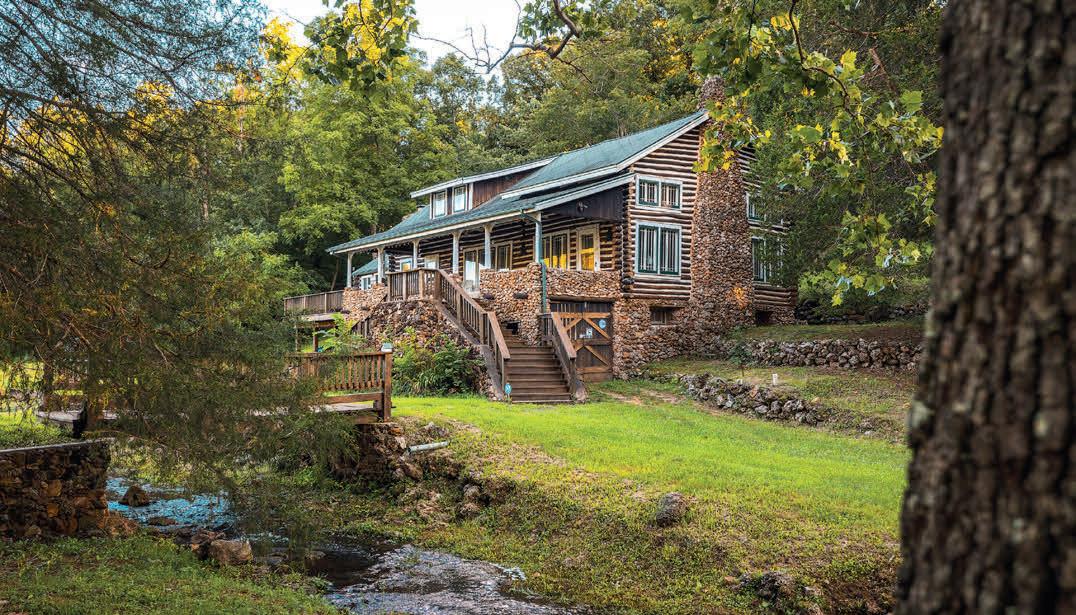

This haven offers an unparalleled sense of escape & tranquility. From artesian wells to spring-fed creeks that meander throughout to the pond fed by a crystal-clear spring. The property’s layout ensures an optimal arrangement, sizable 7-ac lake teems w/bass, bluegill, & catfish, providing a haven for anglers. Those seeking rustic charm, there’s an extensively restored 1930s log cabin. The carefully curated dwellings on the property are plumbed w/spring water. This haven is an equestrian & agricultural dream, w/expansive pastures w/luscious grasses. Black bears, mountain lions, whitetail deer & tom turkeys call this home. Close proximity to the offerings of Mark Twain Natl Forest & MDC sites ensures that every day brings an adventure. This recreational rich area is close to Huzzah, Courtois, & Meramec Rivers for endless kayaking and canoeing, not to mention gigantic, small and large mouth bass galore. You’re only mins away from Maramec Springs Trout Hatchery & the well-known Ozark Trail.

