










Welcome to Portland Towers, Unit 1714, Minneapolis, MN. This stunning penthouse offers a sophisticated urban lifestyle with breathtaking views that capture the essence of city living. With its thoughtfully laid out 1,490 sq ft, this condo features two spacious bedrooms, two luxurious bathrooms, laundry room, and flexible floor plan to meet the needs of any buyer.
Residents will appreciate the building’s array of amenities, including a well-appointed gym, a common media/recreation room perfect for entertaining, indoor pet relief area, and large community outdoor deck.
Elevate your lifestyle with easy access to the vibrant surroundings, including the nearby Armory, US Bank Stadium, and the popular Hen House. The downtown Skyway system is just a few blocks away, connecting you to the heart of Minneapolis with ease.
Don’t miss the opportunity to call this extraordinary residence your home.



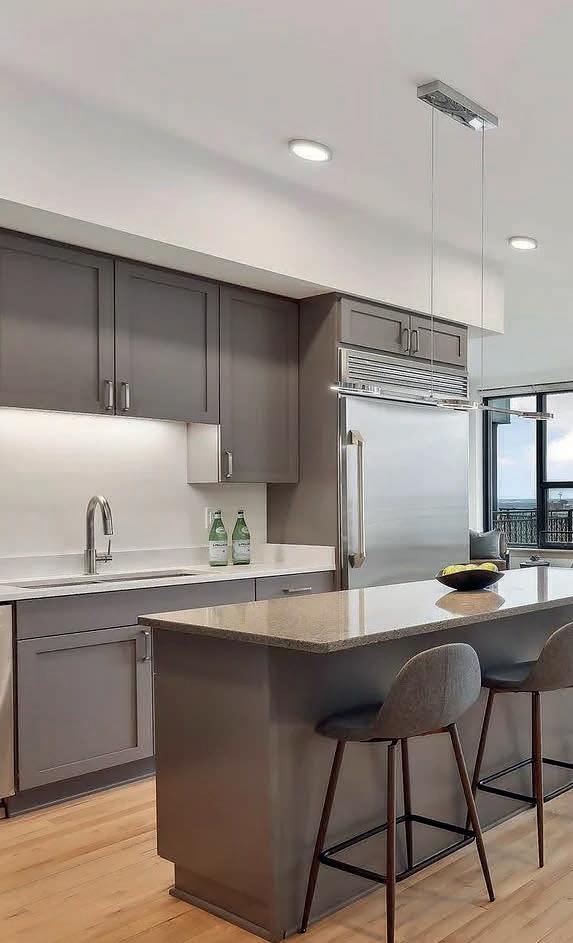





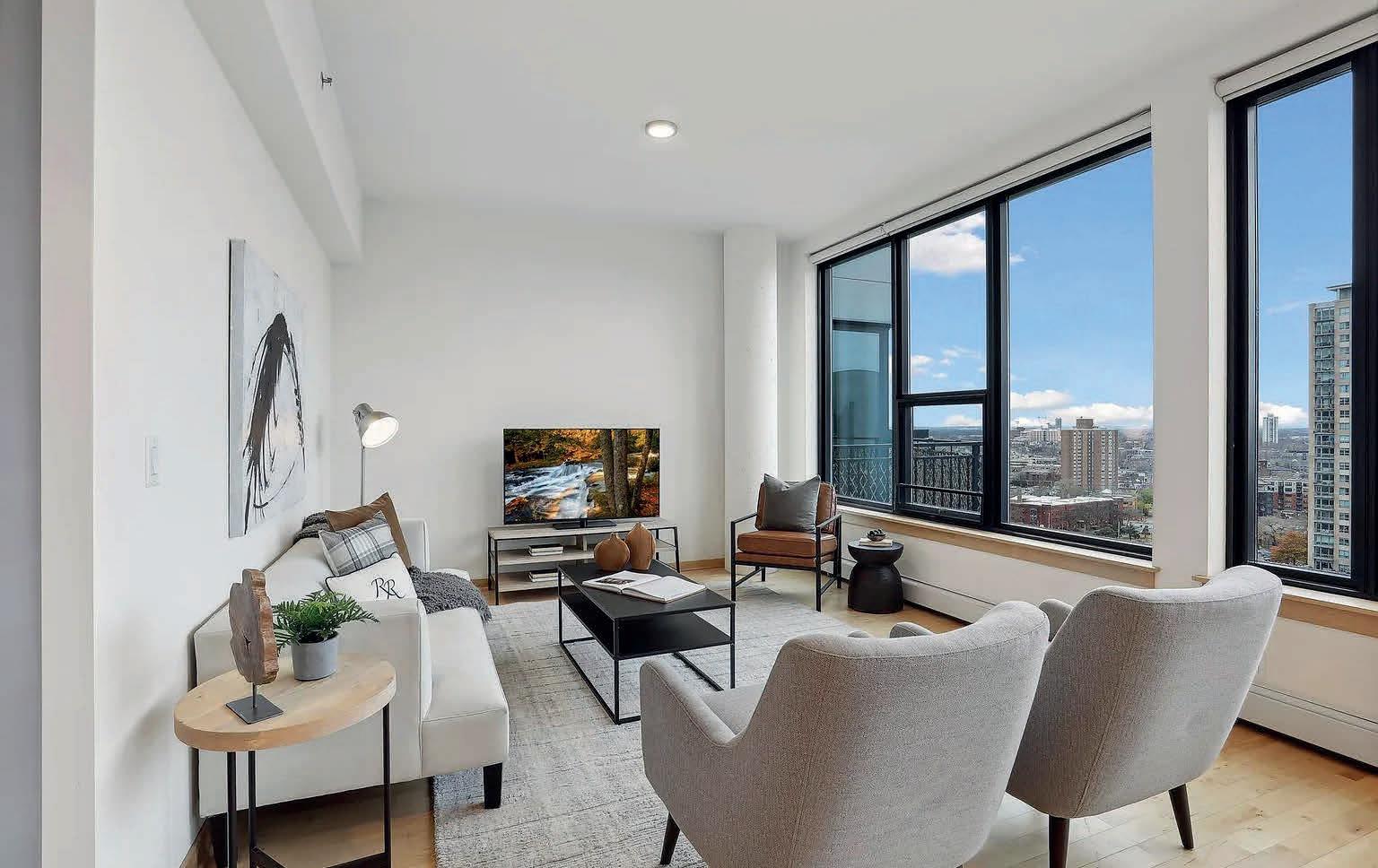

Compass is a real estate broker and abides by Equal Housing Opportunity laws. All material presented herein is intended for informational purposes only and is compiled from sources deemed reliable but has not been verified. Changes in price, condition, sale or withdrawal may be made without notice. No statement is made as to accuracy of any description. All measurements and square footages are approximate.
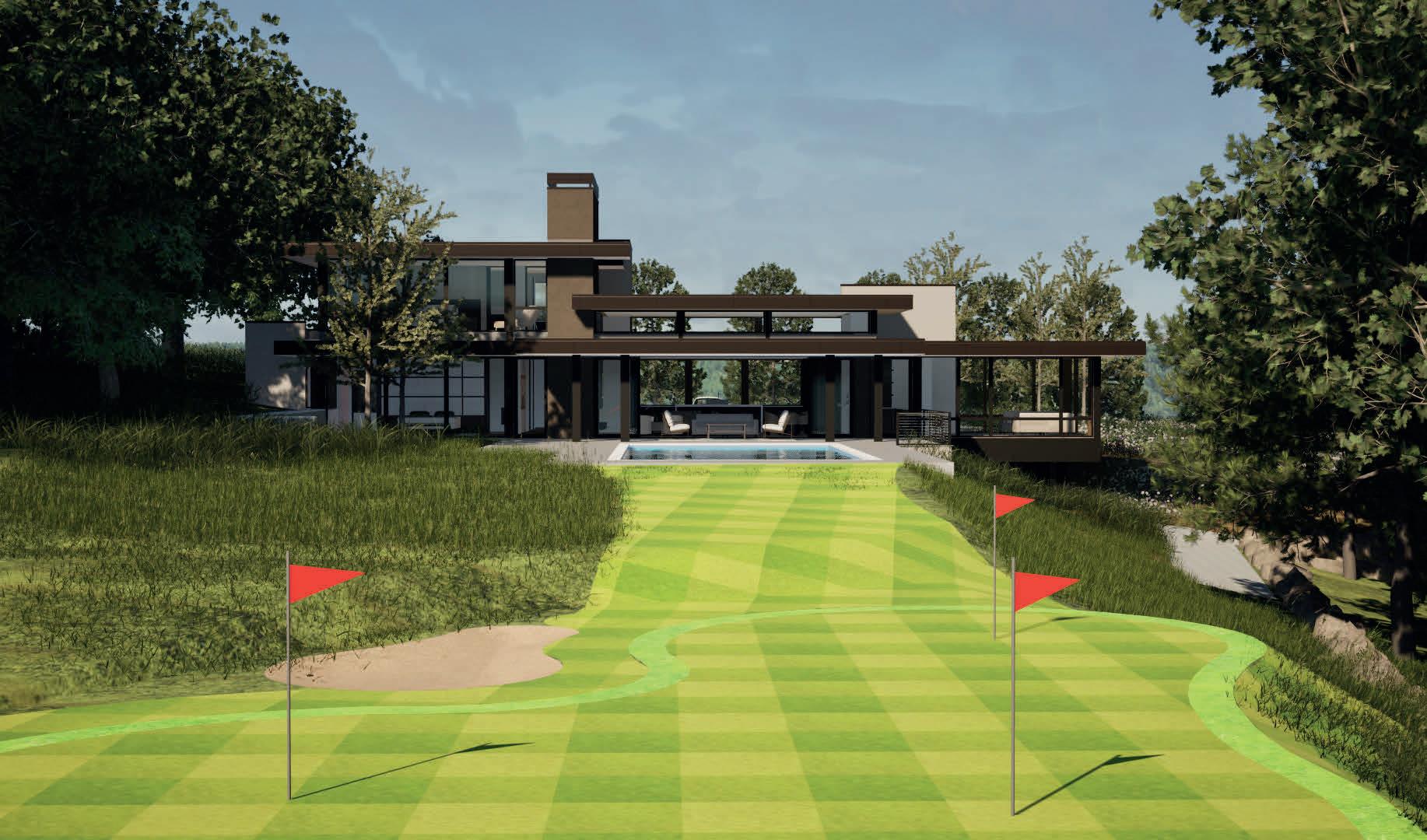
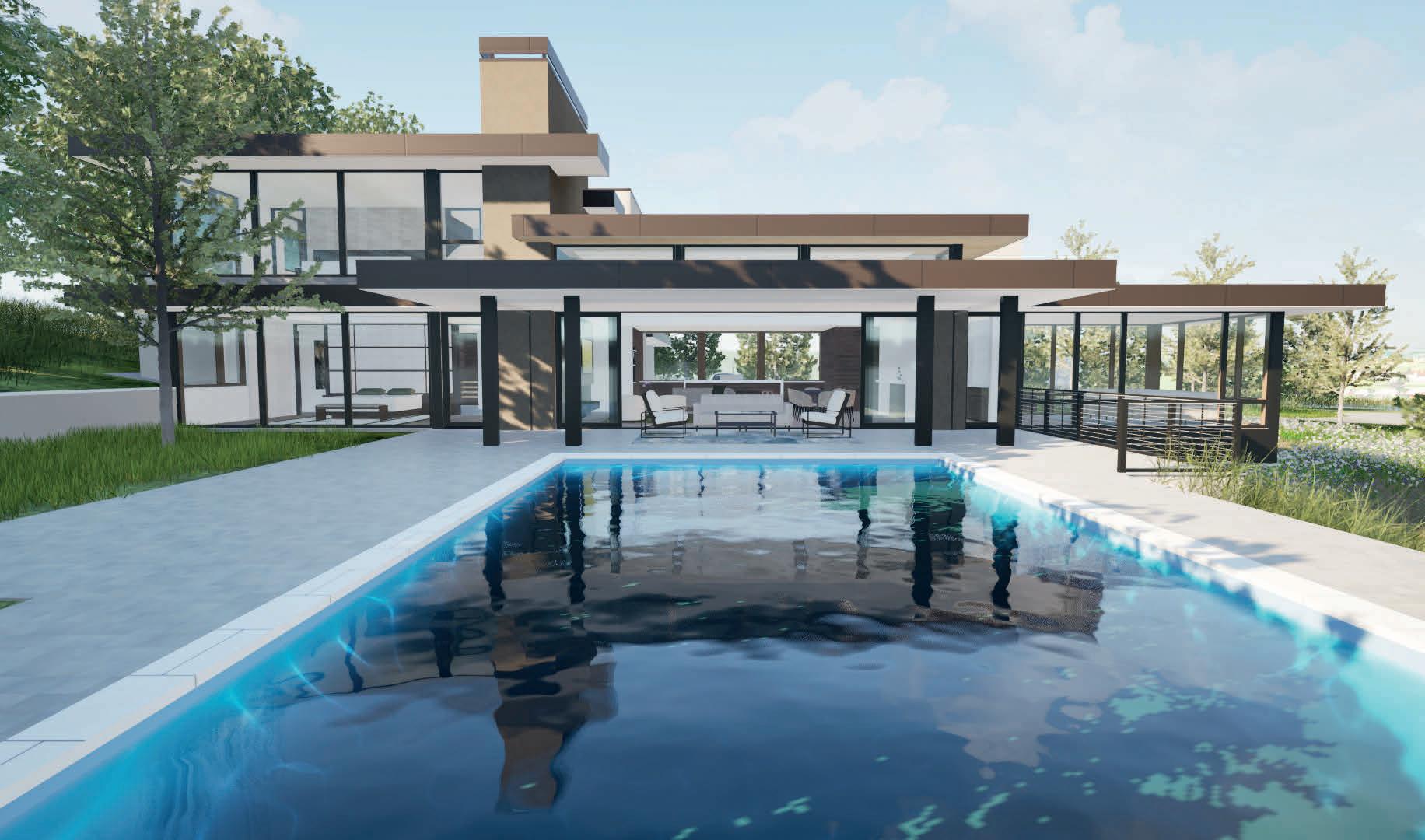

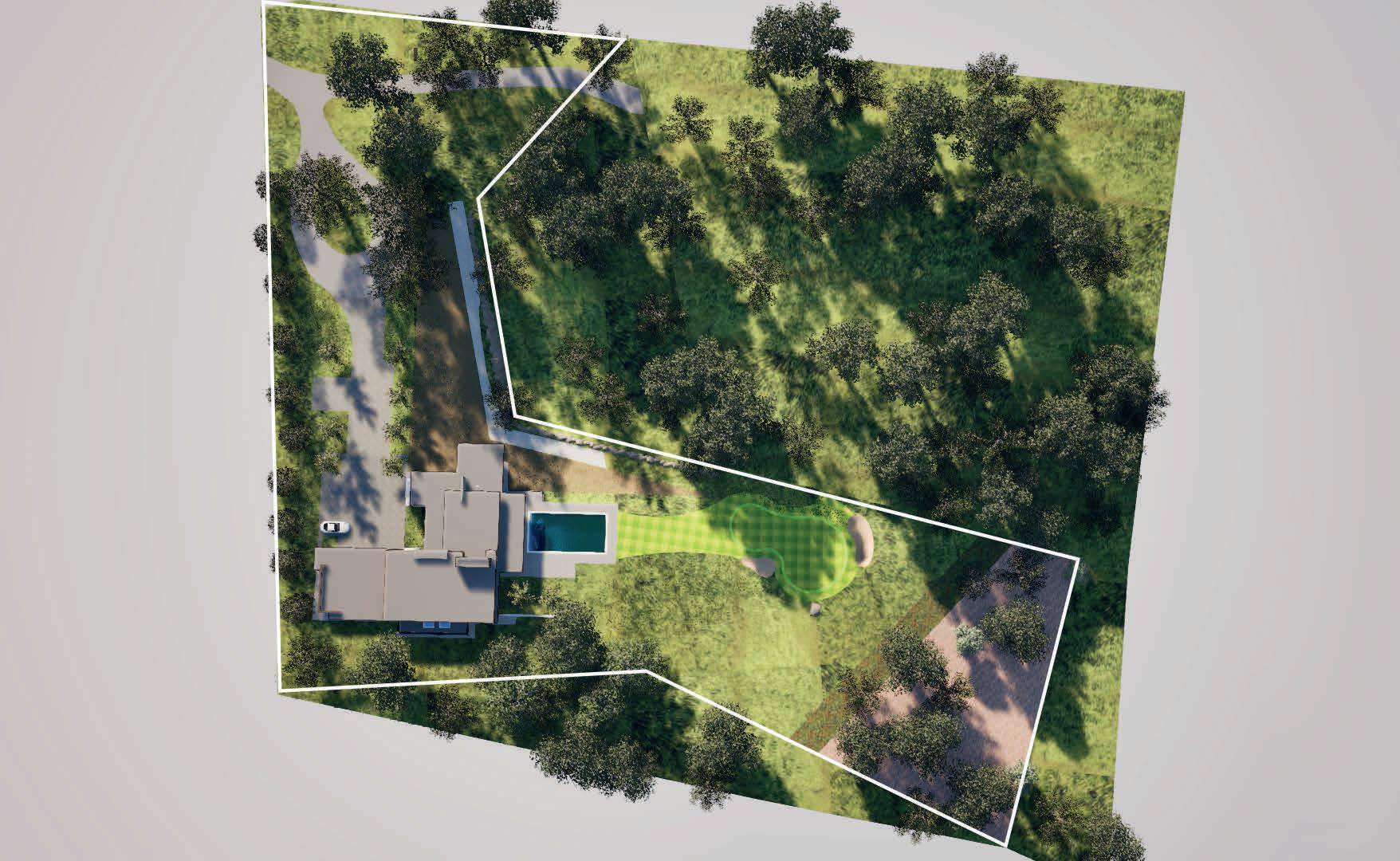
Welcome to the finest available off lake Wayzata estate site. Nestled among the prime Gold Coast properties of Ferndale, Highcroft and the Harrington Bell property, 308 Ferndale is surrounded by majestic Oaks, Pines and Maples with a sprawling lawn rolling out to the South. With fabulous sun exposure and peekaboo views of Wayzata Bay, you have various options for focal points in your design and layout. Seller and their renowned architect have developed two distinct concept homes. Both concepts capture the beauty of the site while presenting very different layout options, highlighting the beauty and privacy of this rare property. Build from these plans or design your own. One mile to all the charm and fun of Wayzata village. Take advantage of a city dock, available through Wayzata lottery. Please note: the existing grading is different than the concept plans and it is very difficult to envision the site without the aid of a survey and overview of the current design ideas.
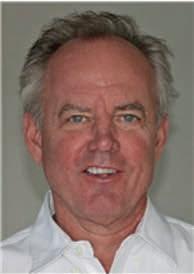





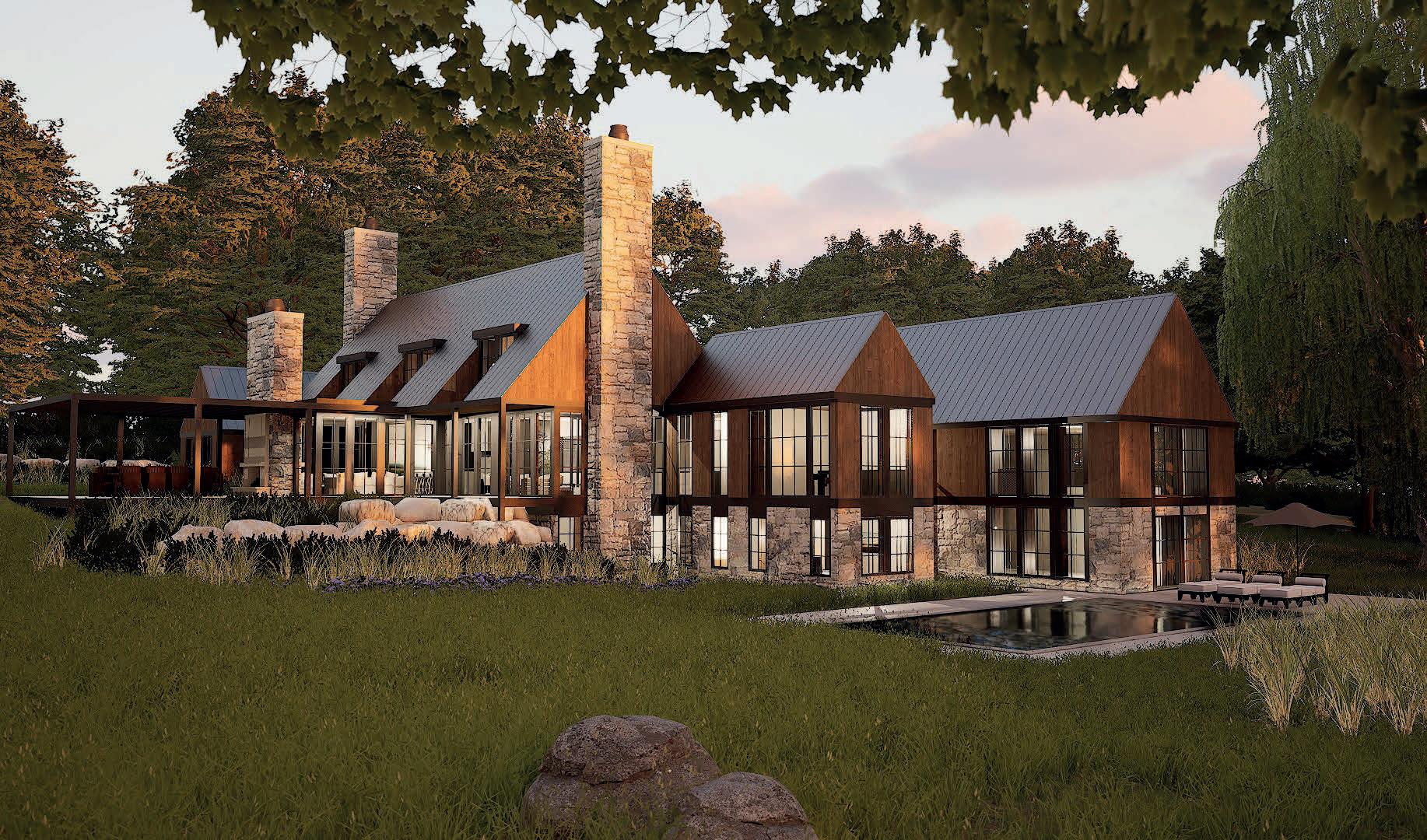
5 BEDS | 6 BATHS | 4,848 SQ FT | $3,490,000 PACKAGE PRICE | LOT PRICES: $500,000 - 750,000
Embrace nature at Honey Hill on Lake Classen, Orono’s newest six lot development with an ideal mix of mature forests, rolling hills, wild prairie and water views! Lot 5 offers 2 acres with the perfect grade to incorporate a coveted double walkout, from both the main and lower levels. Design your dream home or build the stunning concept home shown here, created by James McNeal Architecture and Design. On approach, the low profile of the one story design features a natural stone and cedar exterior, organically blending in with its surroundings. Inside, the smart layout incorporates voluminous public spaces alongside warm and cozy spaces, with an array sight lines of the natural surroundings and a seamless transition to the partially sheltered outdoor lounge, overlooking the yard below. The expansive yard on the lower level presents the perfect opportunity for a resort level pool and an accessory building or guest house. The natural landscape includes two main focal points, a glorious Oak and a wise old Willow that predate the farm's honey producing days. Build with your choice of Aspect Design Build or Mark D. Williams Custom Homes. Final price will vary based on home design, size, selections and builder.
All six Honey Hill home sites allow for a secondary building or Accessory Dwelling Unit tailored to your life. Whether it be a grower's retreat with greenhouse, a small barn, a secondary garage, or a pool house with wellness retreat, your imagination is the limit on what you choose to build. Award winning Orono Schools are just across the lake. Easy access to Long Lake for boating, dinner or conveniences with Wayzata just a few minutes further ... and only 20 minutes to downtown Minneapolis. Access to Baker Park trails within 1/2 mile. Builder's info and many more photos available.


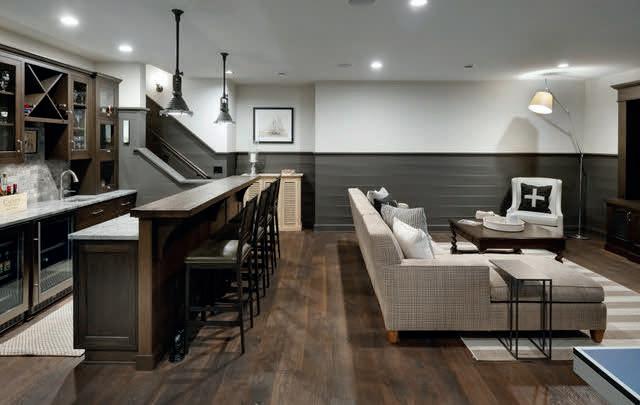






Welcome to upscale casual living in the heart of Cottagewood USA! This custom farmhouse was thoughtfully designed by Ben Nelson and crafted by Konen Homes. Oozing with character no detail is left out, with high-end Marvin Ultimate Line windows, shiplap walls, vintage-stained oak flooring, rolling barn doors, ceiling millwork, and a whole house generator. Exceptional selections of stone and thoughtful use of millwork create the perfect blend of style and function. Built for modern living and upscale entertaining, this home offers numerous spaces to enjoy time with family and friends. The great room is open to the kitchen and features custom bookshelves, a brick wood-burning fireplace, and a built-in media center. A wall of bifold doors opens to a 300 sq ft porch, with radiant heated floors, a phantom screen, wood-burning fireplace, and a built-in rotisserie grill. Enjoy al fresco dining or relax near the fire pit in the beautiful fenced backyard, with room for a pool it’s perfect for both intimate gatherings and grand celebrations. The lower level has a warm, comfortable, inviting feel with radiant in floor heat and space for everyone including a media area, game table area, full bar, and a flex room that closes off with a rolling barn door. The rarest of rare four-car garage is immaculate with epoxy flooring and a hydraulic lift to the Spancrete space below; ideal storage for outdoor furniture, snowmobiles, etc. Just blocks from one of five Deephaven city beaches, this residence offers unmatched convenience to the LRT trail, tennis, pickleball, parks, sailing, boating, ice-skating in the winter, and the list goes on and on. Do not miss this extraordinary opportunity near Lake Minnetonka!




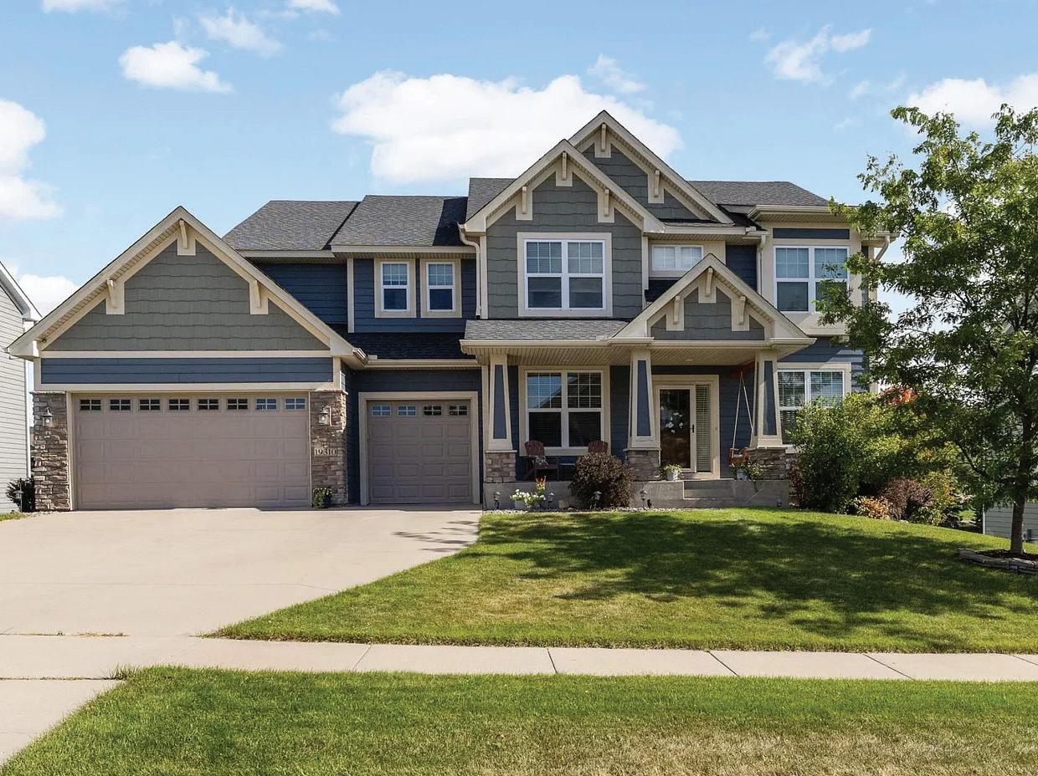
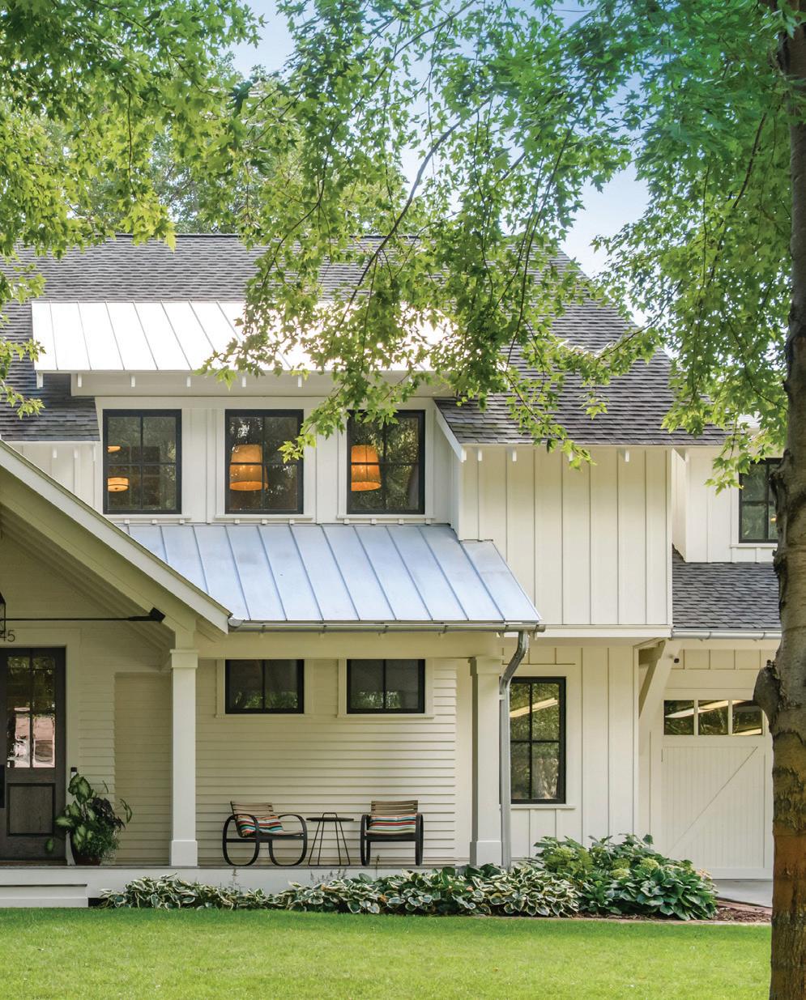

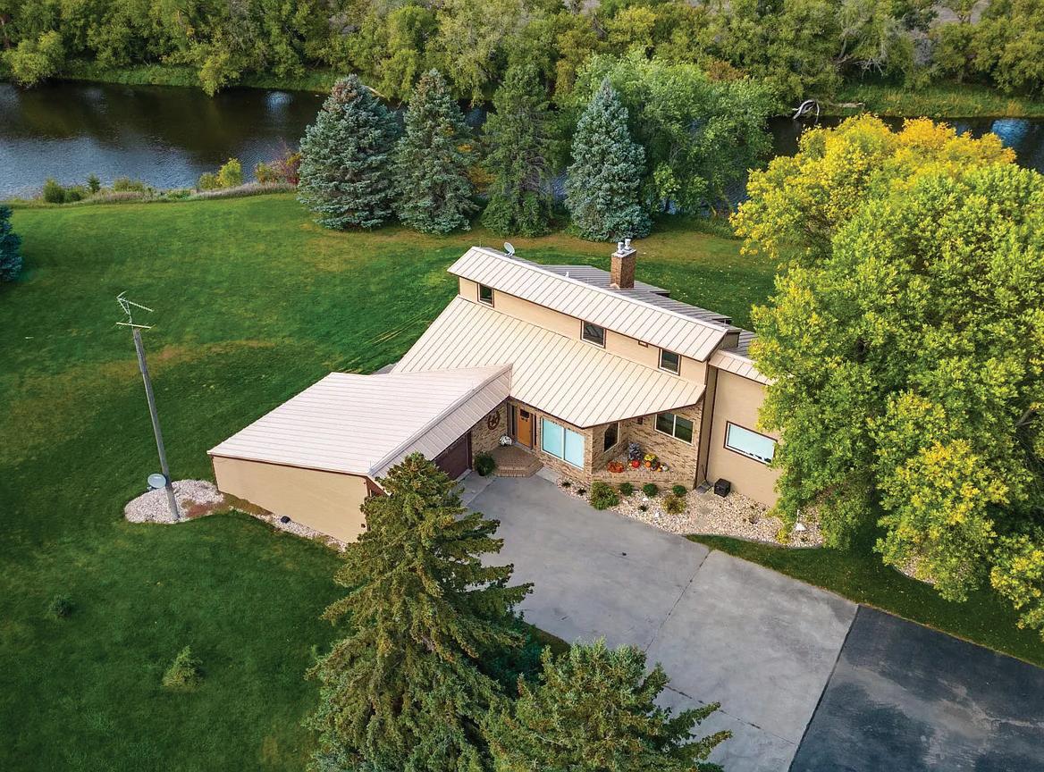
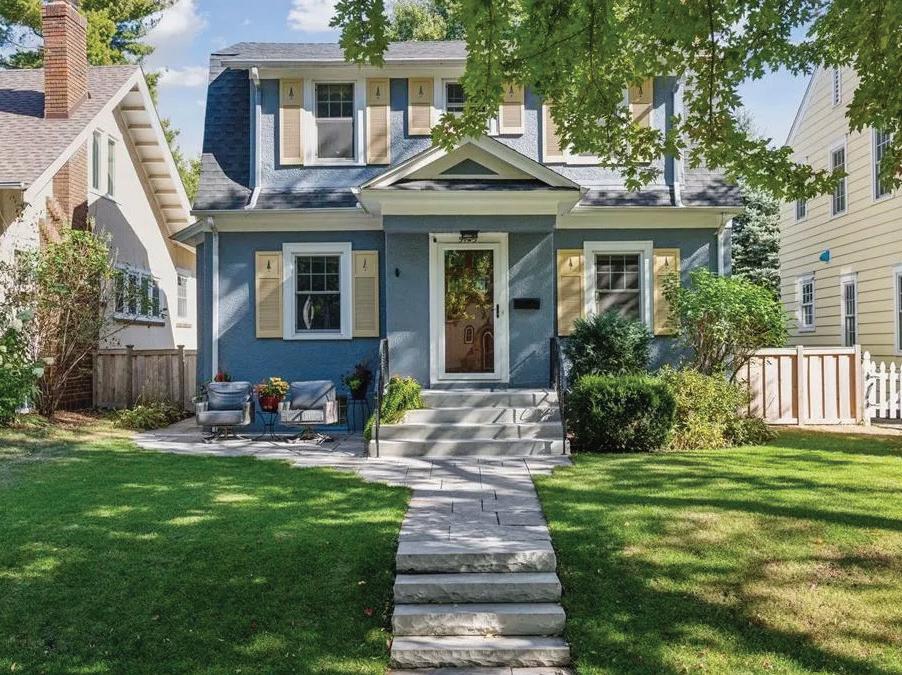

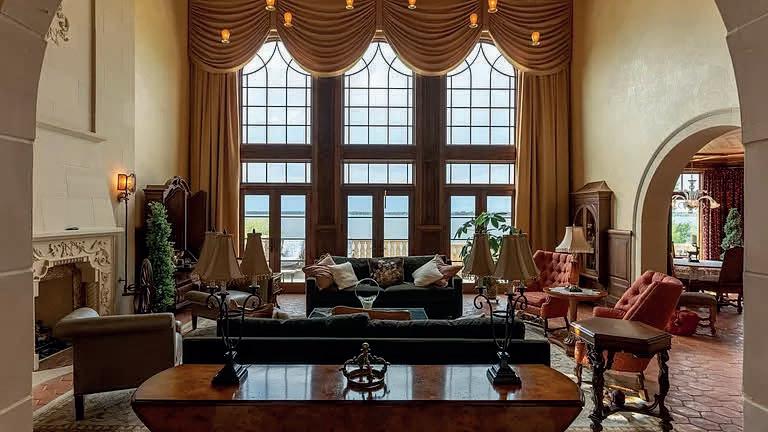
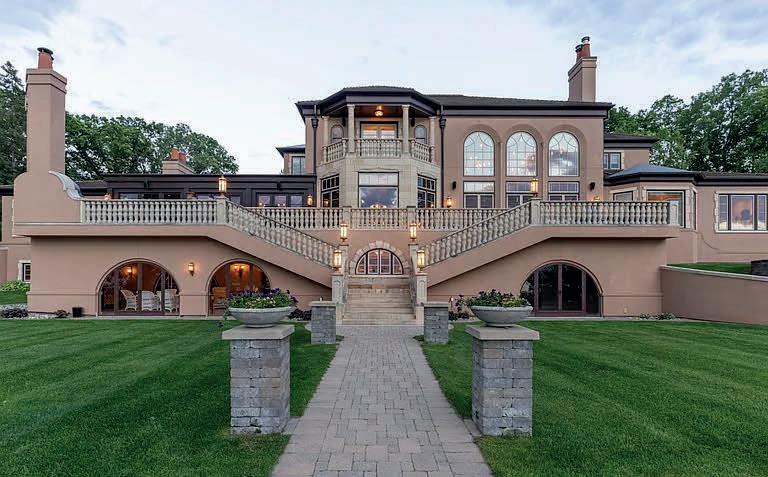

Nestled on the serene lake shores in Central Minnesota this mansion boasts Tuscan-inspired design w/warm earthy tones, Venetian plaster walls, a majestic grand staircase & expansive picturesque views from the spacious living and dining rooms. The gourmet kitchen has top-of-the-line appliances, granite countertops, a butler's pantry & a walkin storage pantry. Unending dining space from the eat-in kitchen w/fireplace, to the dining room & formal dining room. The luxurious main floor primary suite has its own sitting room w/fireplace designed for comfort, privacy and relaxation. The basement is a fantastic place to entertain w/large family room, wet bar, billiards room and not 1, but 2 wine cellars that hold 3,000 bottles! The charming tasting room offers a special place to host guests. The detached garage is a car collectors dream with its ability to display 20 cars. There is Fiberoptic High Speed internet for video conferencing and a nearby airport supporting a 5,200 ft runway.

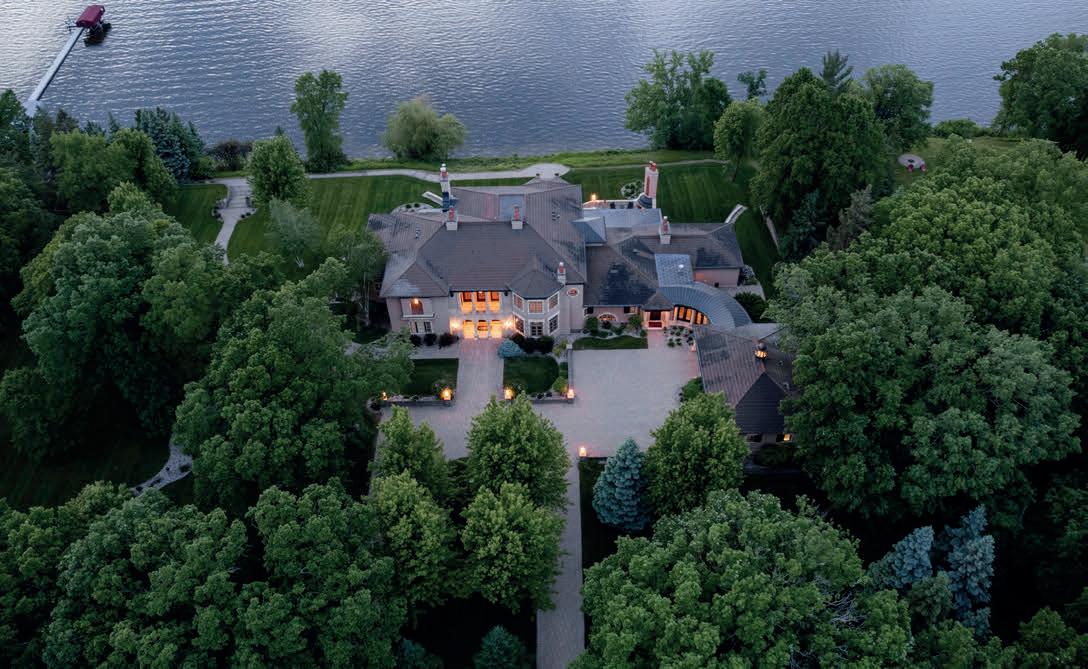

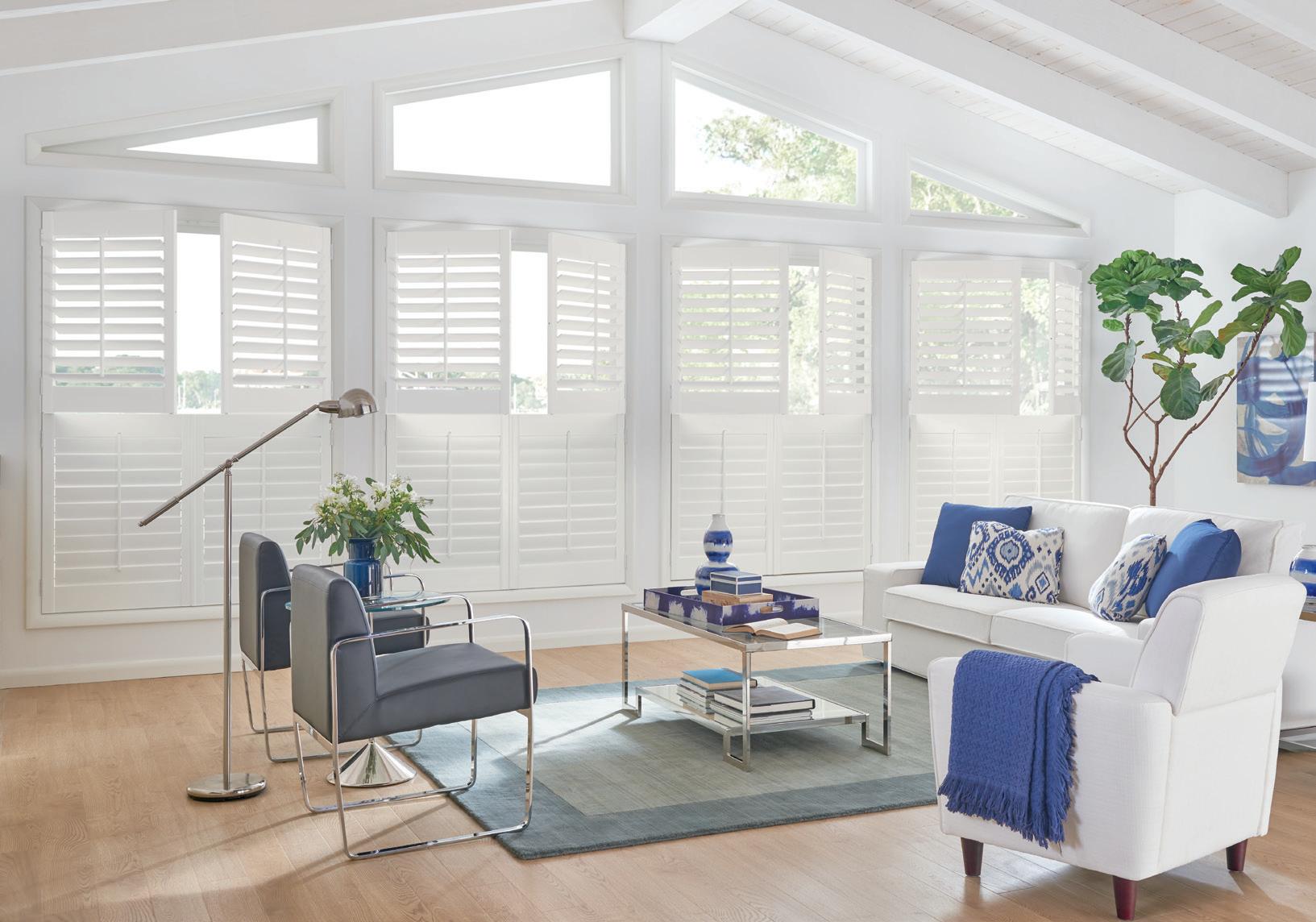






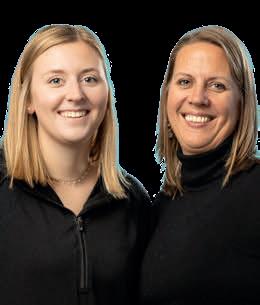

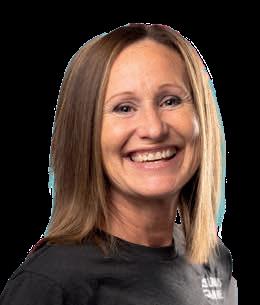
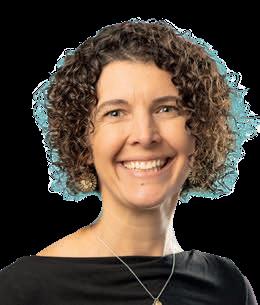


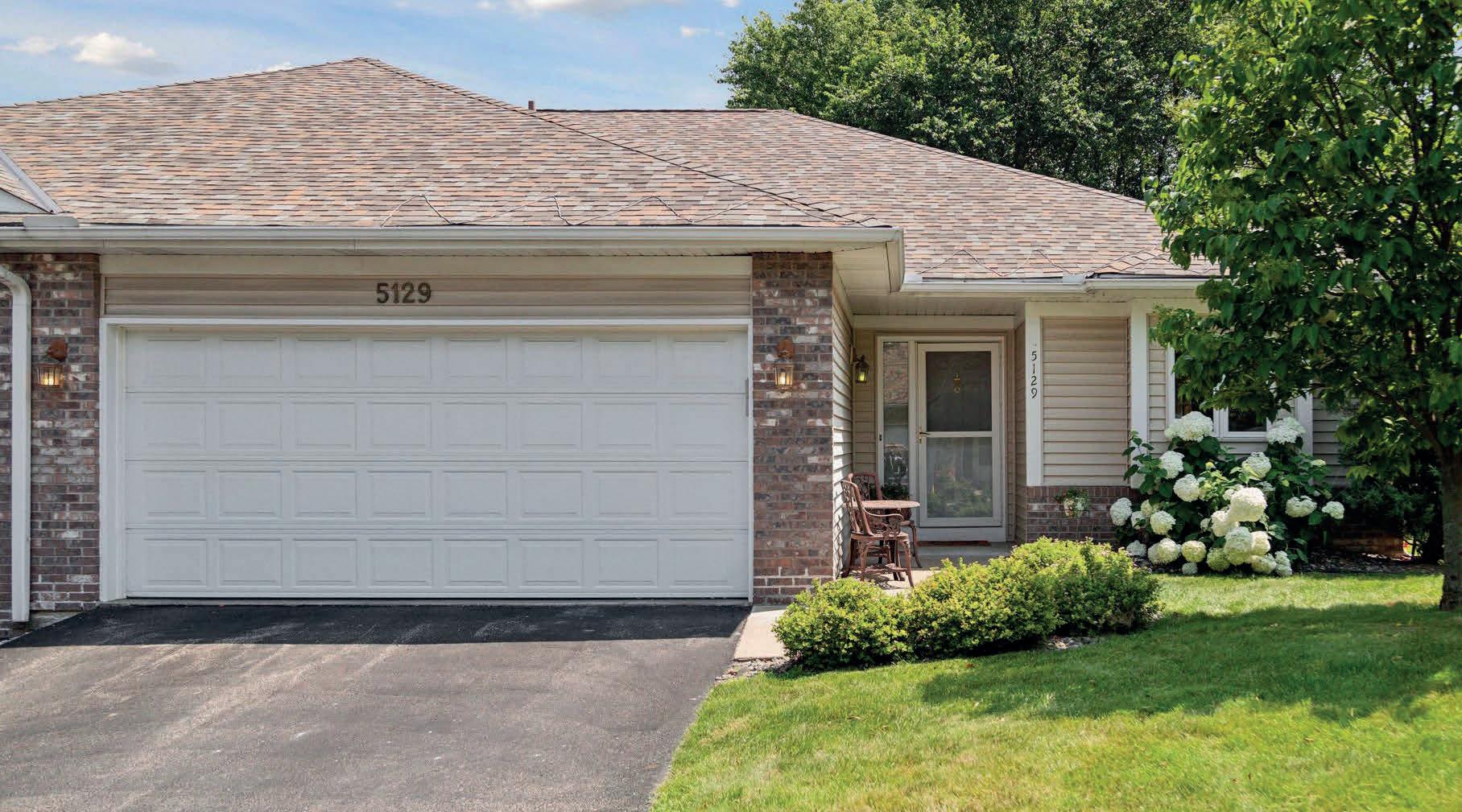





With 45 years of experience, Marilyn is ready to guide you through listing and selling your current house and finding and purchasing your next home. Having lived in the metropolitan area her whole life, she is familiar with most aspects of each community. She has worked with first-time buyers, relocating families, empty nesters moving from their long-time homes to other lifestyles, and buyers interested in new construction. Let her years as an agent and as a community resident be of help to you.
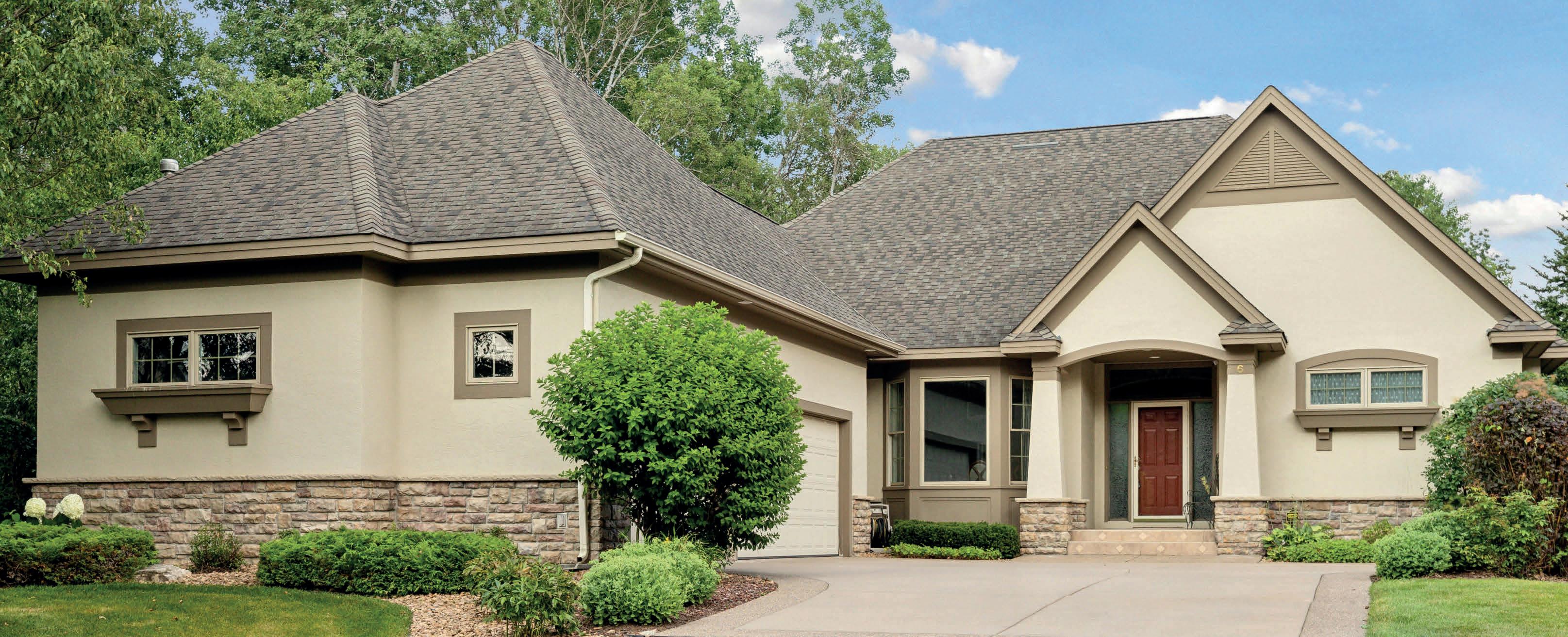







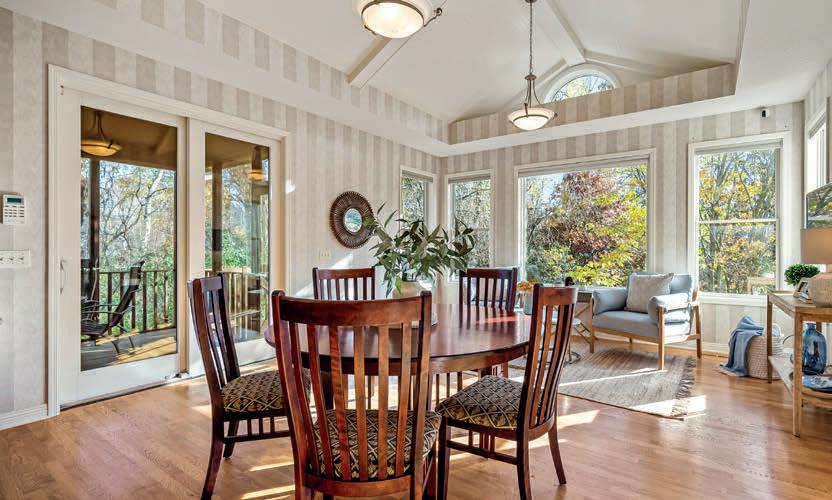



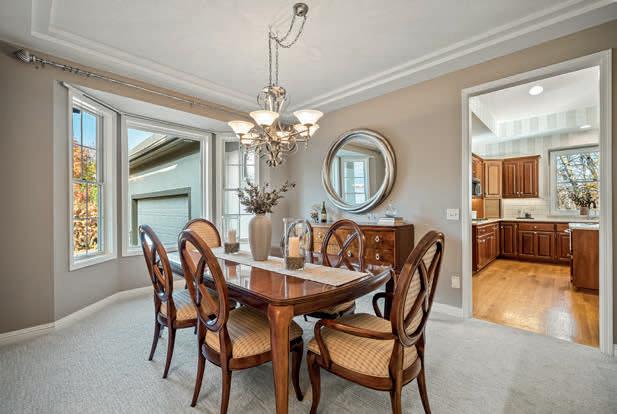
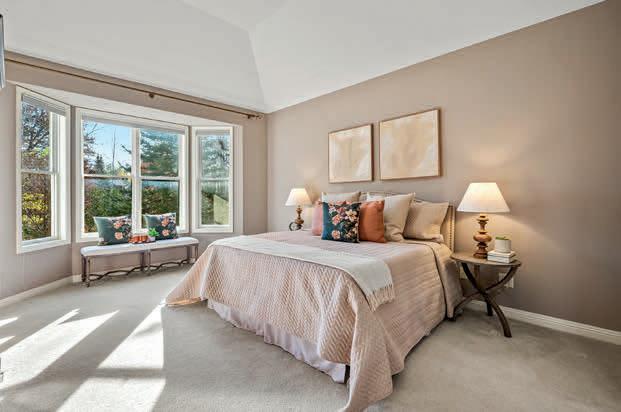










Every January, boating enthusiasts and luxury seekers gather at the Discover Boating Minneapolis Boat Show to immerse themselves in a world of maritime splendor. Taking place from January 23rd to 26th at the Minneapolis Convention Center, this year’s event promises a stunning showcase of craftsmanship, innovation, and style. Whether you're a seasoned sailor or a first-time boater, this show offers unparalleled inspiration.
For over 50 years, the Minneapolis Boat Show has been a cornerstone of the Midwest’s boating scene. What began as a modest regional exhibition has evolved into a premier event, renowned for its scale and sophistication. Annually drawing thousands of visitors, the show presents the latest vessels, marine accessories, and groundbreaking technologies.
The 2025 edition will feature over 200 exhibitors, showcasing hundreds of boats to suit every lifestyle and budget. From sleek speedboats to grand luxury yachts, attendees will encounter a curated collection that embodies the pinnacle of design and engineering.
Adding to the allure, local musician Jackson Burn will perform live from Thursday through Saturday, creating a lively ambiance. For prospective buyers, exclusive purchase opportunities allow attendees to buy their dream boat on-site. Take advantage of limited-time incentives and special financing options designed to turn aspirations into reality.
Tickets are available online for $13 or on-site for $15. Children under 12 enjoy free admission when accompanied by a ticketed adult. For more information, visit the official Minneapolis Boat Show website.

Key features of the 2025 show include:
• Furniture & Things | Plants & Things Lake Lounge (Booth 803): This serene space, inspired by Minnesota’s lake culture, offers a stylish retreat where guests can relax and socialize.
• Fred’s Shed How-To-Center (Booth 302A): A hub for interactive tutorials led by experts, featuring topics such as boat maintenance, repair, and upgrades—perfect for refining your nautical expertise.
• Antique & Classic Boat Display (Lobby D): Hosted by the Bob Speltz Land O’Lakes Chapter, this exhibit highlights vintage boats that reflect the craftsmanship of a bygone era.
• Edina Model Yacht Club Display (Lobby E): Marvel at handcrafted, radio-controlled model yachts ranging from intricate miniatures to seven-foot creations. Young attendees can enjoy hands-on experiences piloting remote-controlled boats.
• Minneapolis 2025 Innovation Awards: Explore cutting-edge marine products and boats, with winners revealed on January 22nd and displayed throughout the show.
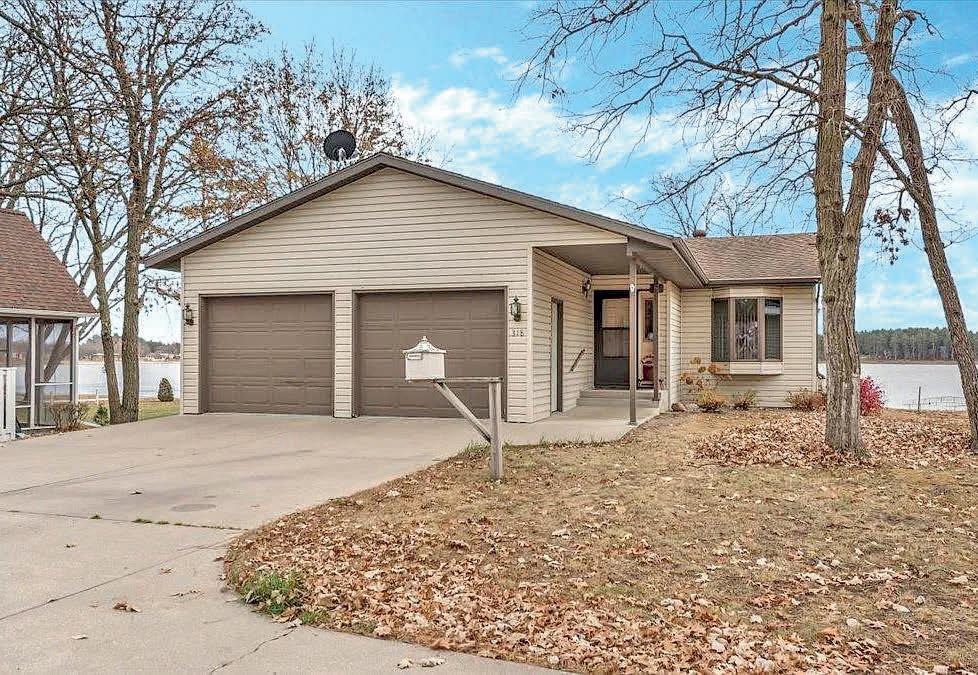
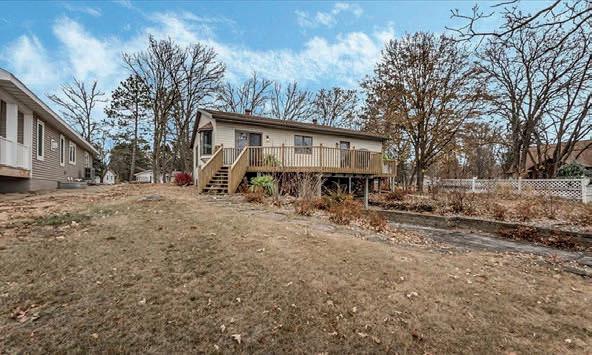

104 RIVERSIDE AVENUE PARK RAPIDS, MN 56470
4 BEDS / 1.5 BATHS / 1,585 SQ FT / $249,000
Welcome to 104 Riverside Ave on Fishhook River in the heart of Park Rapids. This vintage river home is situated within walking distance of downtown Park Rapids so you can enjoy 2nd Street Stage Summer Music, the Armory Arts and Events Center, the Christmas Tree Lighting, craft beer, a great cup of coffee, dining and shopping! The original boathouse still stands just a few feet from the river’s edge. Many original architectural characteristics, including original hard wood floors, are visible again after the ongoing renovations were started. A lot of the work has already be done and this authentic Park Rapids original is ready to be finished any way you like it.

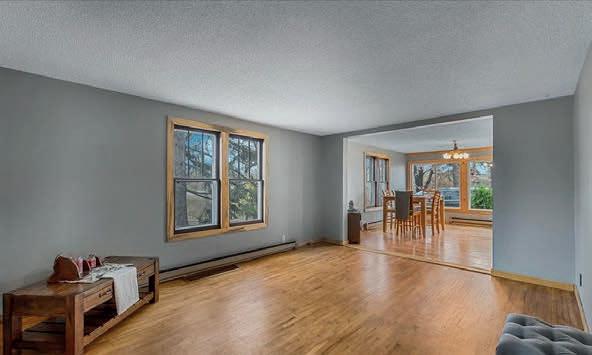

3 BEDS / 3 BATHS / 2,204 SQ FT / $369,900
Here is an opportunity to own a home on Spirit Lake in Menahga, MN! There are beautiful views of the lake from the full-length deck that is accessible from the primary bedroom and the living room with a stairway to the backyard. The walk-out entrance from the lower level makes it easy to carry things back and forth to the sand beach. A lakeshore restoration project that brings some natural vegetation back to the shoreline continues to keep this lake a gem in the northwoods. Menahga has a long history of being a close and active community. Grab a cup of coffee at the Nordic Coffee House and stand in line at Chocker’s Bakery before you take a tour of the property.

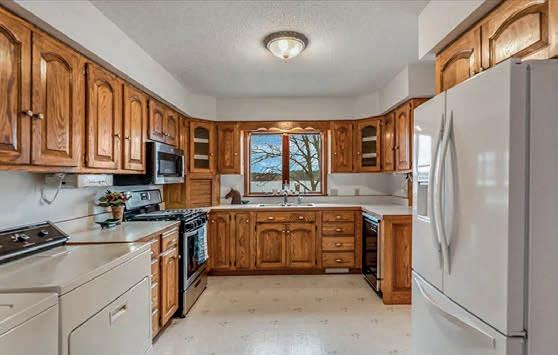

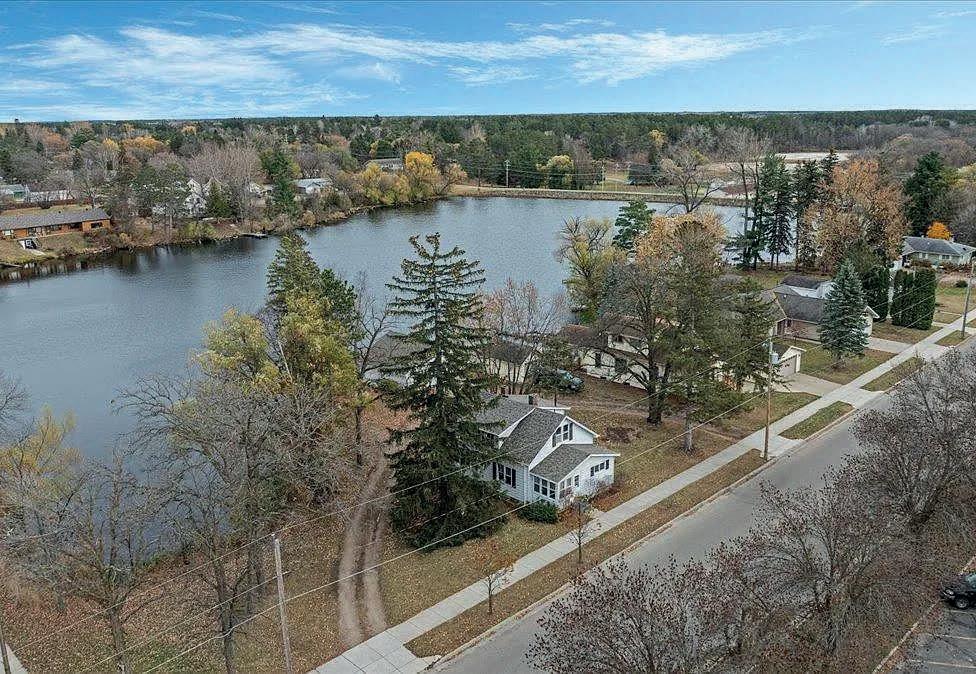


Welcome to 17164 170th St, Park Rapids, MN—a spacious three-bedroom, three-bathroom home with a finished basement and a two-stall attached garage. The kitchen features ample cabinetry and a breakfast bar, while the upper floor includes two bedrooms, a reading nook, and generous closet space. Ideal for families or guests, this home offers a country ambiance with easy access to shopping, schools, and recreational activities. Don’t miss the opportunity to schedule a showing and explore this charming property!


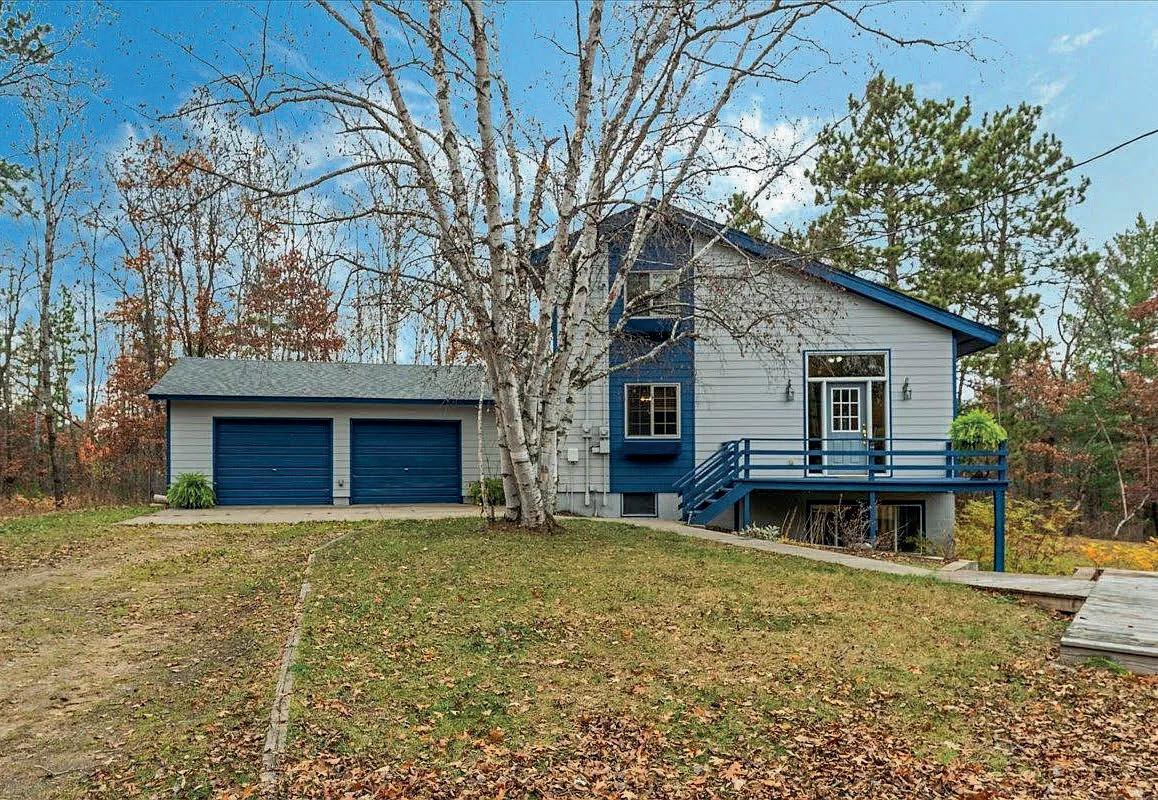
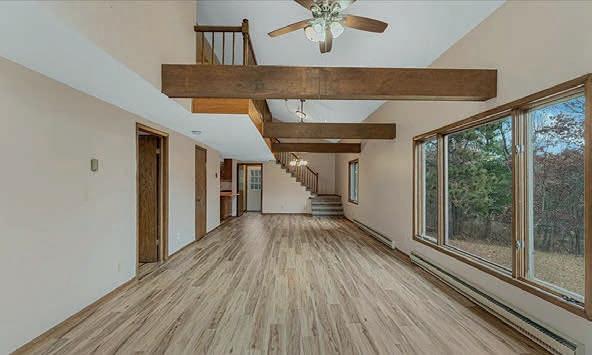


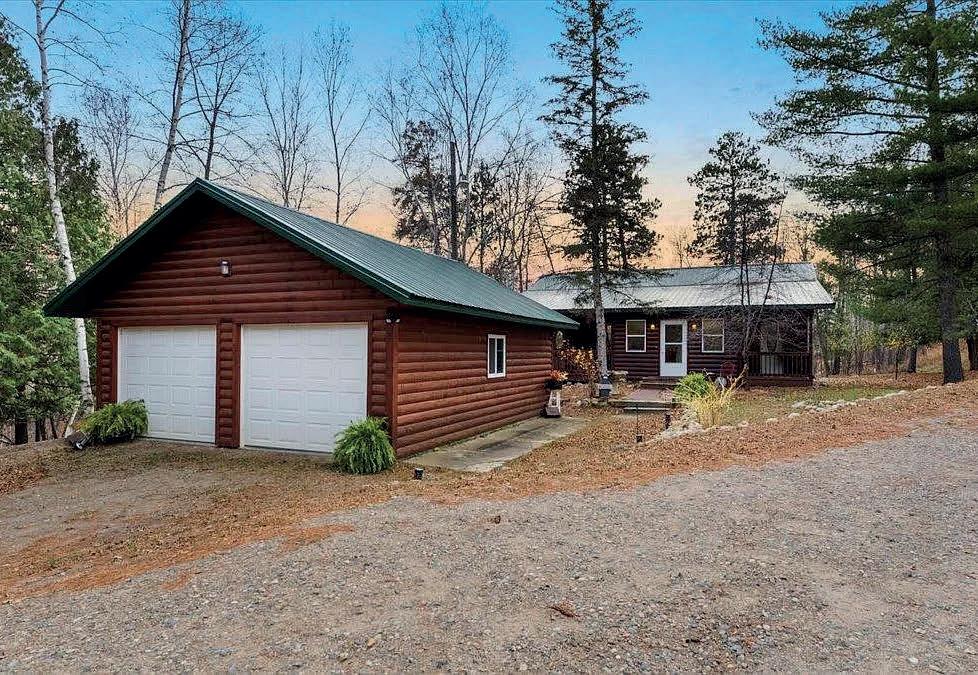
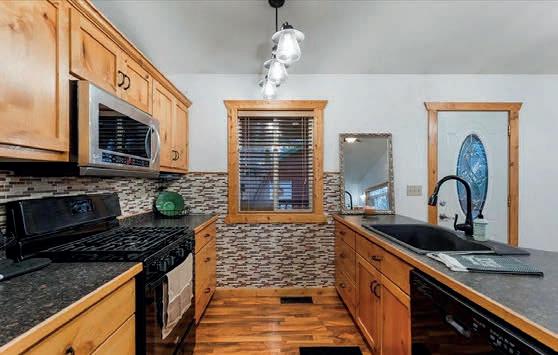

3 BEDS | 1 BATH | 1,509 SQ FT | $250,000
Experience year-round country living with access to Little Sand Lake, conveniently located near Zorbas and on ATV/ snowmobile trails. Enjoy summer days at the sandy beach and private dock, while lawn care is managed for you. Explore the connected lakes of Little Sand, Big Sand, and Lake Ida. In the fall, relish the peaceful solitude as the cabins close for the season. Winter transforms the driveway into a sledding hill, and you can access the Paul Bunyan Forest right from your garage, with Zorbas pizza on the way home. Spring brings the return of loons, marking the perfect choice for your lifestyle.




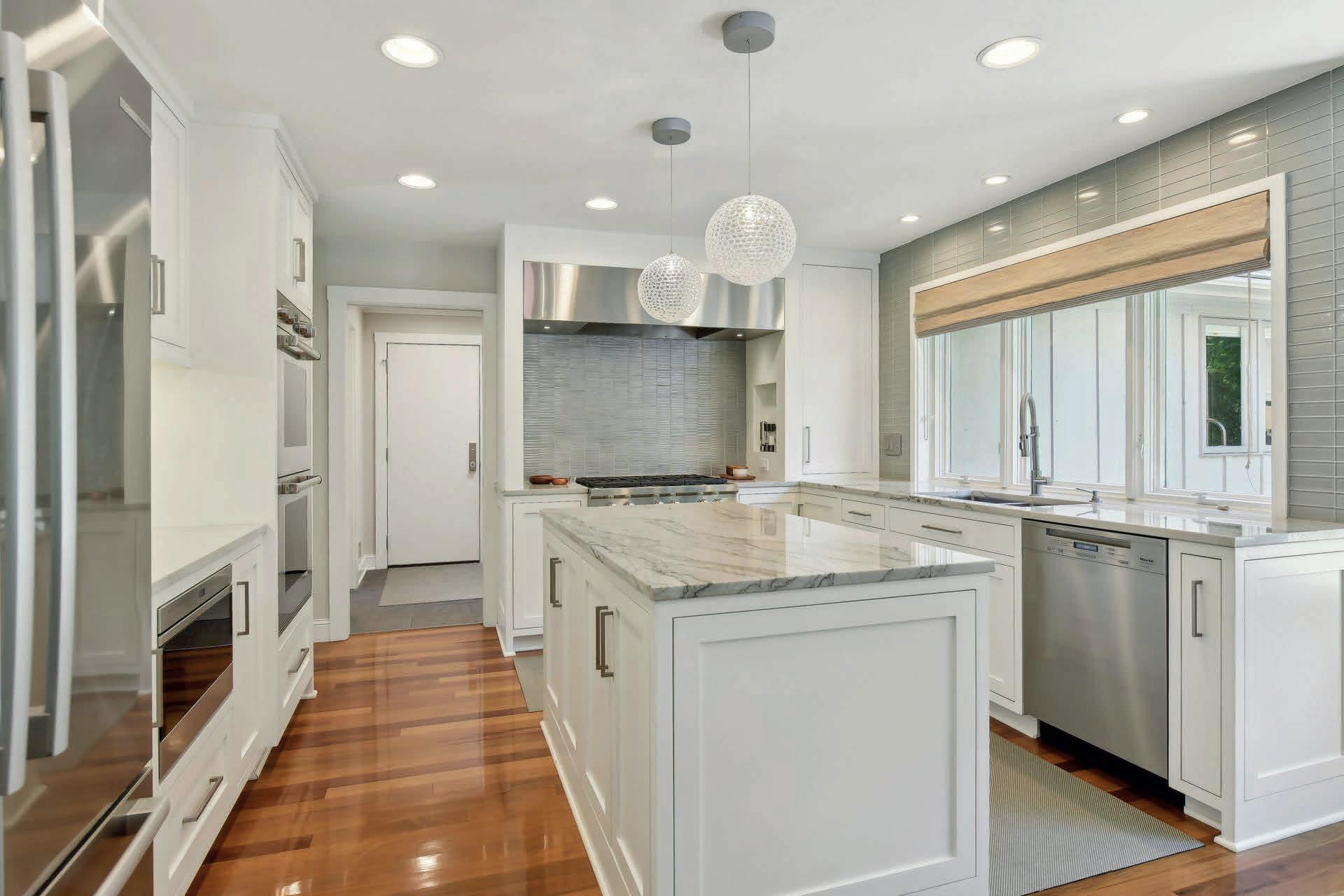
Discover this stunning luxury home featuring 5 spacious bedrooms, including primary suites on 2 levels, and 5 elegant bathrooms. Boasting 3 cozy gas fireplaces, vaulted ceilings, Brazilian walnut floors, and bay windows, this home offers a perfect mix of open and intimate spaces for dramatic entertaining and casual, comfortable living. A totally updated eat-in kitchen/family room beautifully connects to a formal dining room, a sunroom with grilling patio, laundry/butler’s pantry, mud room, and an oversized 3-car garage. Enjoy a lower-level family room with a billiards area and wet bar. A potential 6th bedroom on the lower level is currently a light-filled exercise room. Storage is never an issue with multiple storage rooms, including a cedar closet and workshop. Outdoor living is a dream with a sparkling swimming pool, sunny lounge areas, a deck featuring a motorized awning, and plenty of green space with custom landscaping and lighting. Experience unparalleled luxury in every detail.
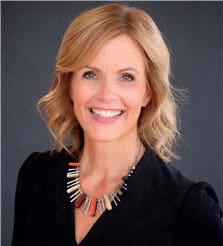

Do not miss this custom contemporary McDonald Construction home featuring a gourmet kitchen designed for both beauty and functionality.
The open-concept kitchen boasts maple flooring and sleek bamboo cabinets for a modern aesthetic. High-end stainless steel appliances include a commercial-grade refrigerator, cooktop, and double ovens, while the black granite countertops provide an elegant contrast. A walk-in pantry with a built-in coffee bar ensures all essentials are within easy reach, making this space perfect for culinary enthusiasts.
The adjoining dining and living areas offer seamless flow, making the kitchen the heart of this exquisite home. Whether hosting dinner parties or enjoying a quiet morning with coffee, this kitchen is sure to impress.
The living room and lower level have surround sound and the loft area is pre-wired for surround sound. LL features in-floor heating, family room, 3/4 ceramic bath, large wet bar with walnut cabinets, dishwasher drawer, wine cooler, quartz Cambria waterfall countertop, beer taps, and a walkout to patio.


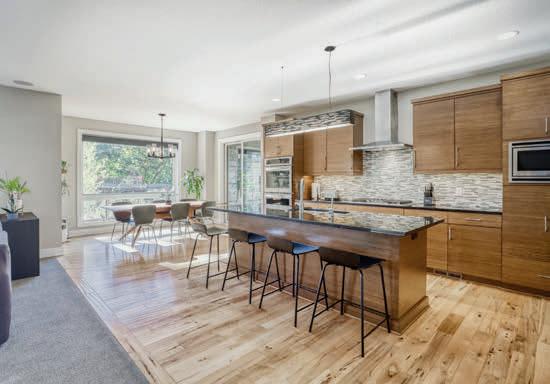






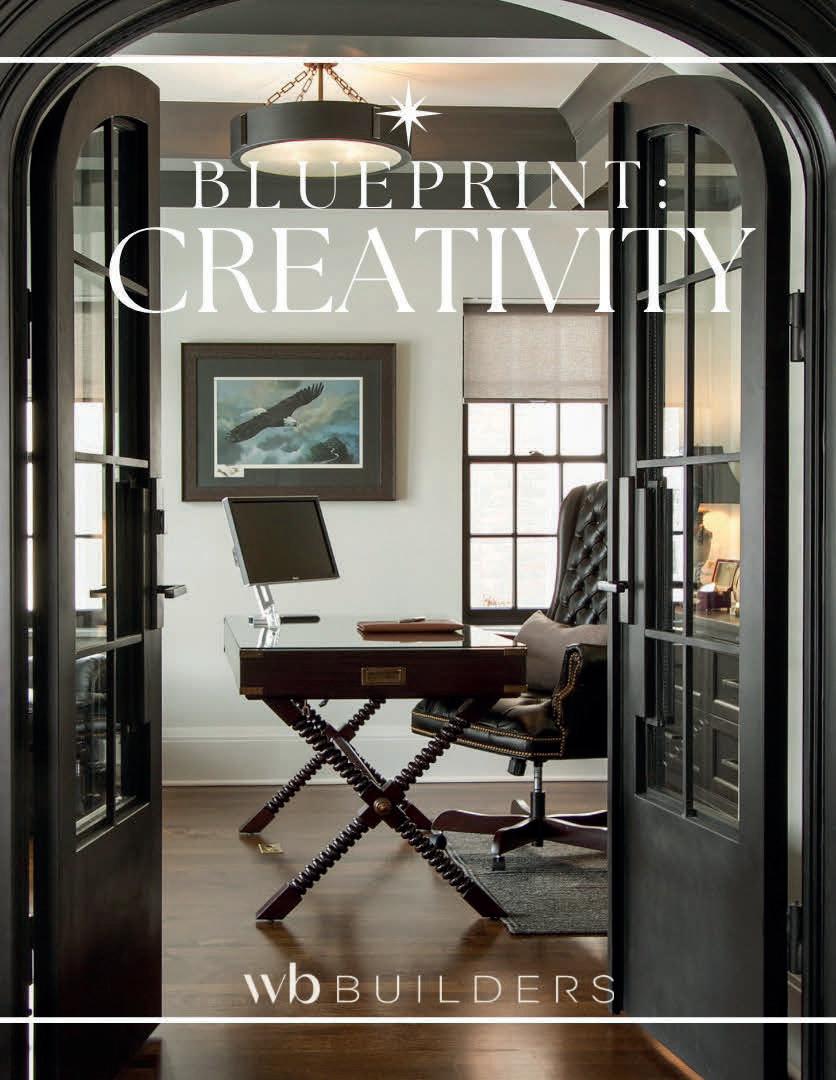

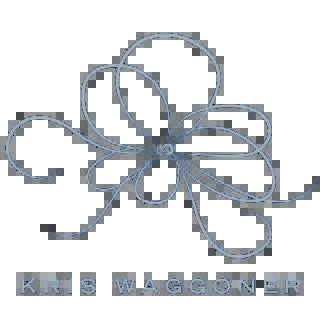
Blueprints are more than lines on paper—they’re the start of something extraordinary.
Selling houses in 2024 presented an exciting landscape full of possibilities, as market trends continued to evolve and new opportunities arose. With innovative technology enhancing virtual tours and real estate platforms, there’s something even more thrilling on the horizon in 2025 for both buyers and sellers.
If your next move needs a foundation of expertise, and a blueprint for success, wb BUILDERS and Kris Waggoner at Lakes Sotheby’s International Realty would love to work with you!
KRIS WAGGONER ASSOCIATE BROKER
612.965.3655
Kris.Waggoner@LakesMN.com www.KrisWaggoner.com





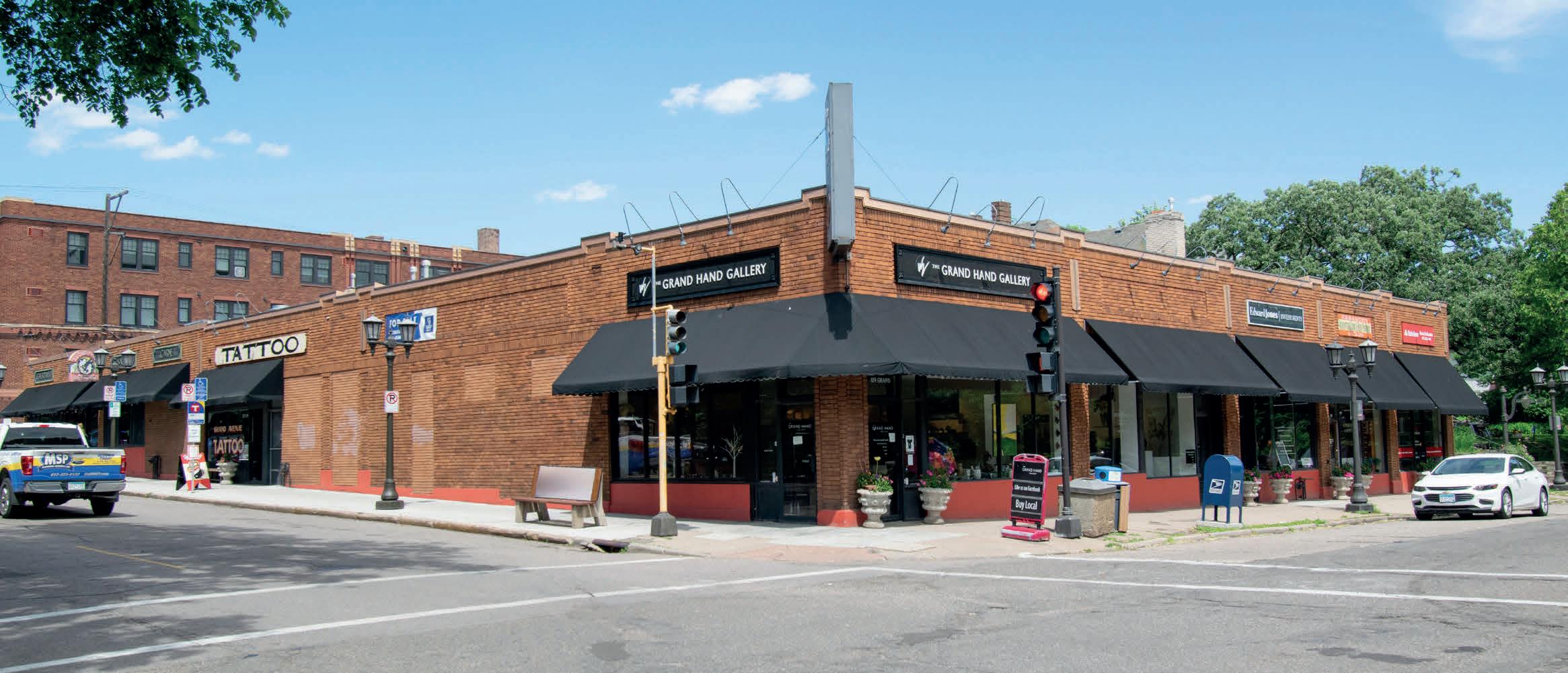
Introducing 611 Grand Ave, a prime commercial property in the heart of Saint Paul's bustling Historic Hill District. Home to six thriving businesses, this historic property has been a community fixture for over 80 years, drawing loyal patrons and steady foot traffic from nearby shops, restaurants, and cafes on Grand Avenue. It offers an excellent opportunity for investors with its reliable rental income and potential for a Historic Tax Credit Rehabilitation project. Seller is willing to offer a contract for deed with $1 million down and $9,000 monthly payments-a rare chance to own this sought-after asset in a vibrant, high-demand location.


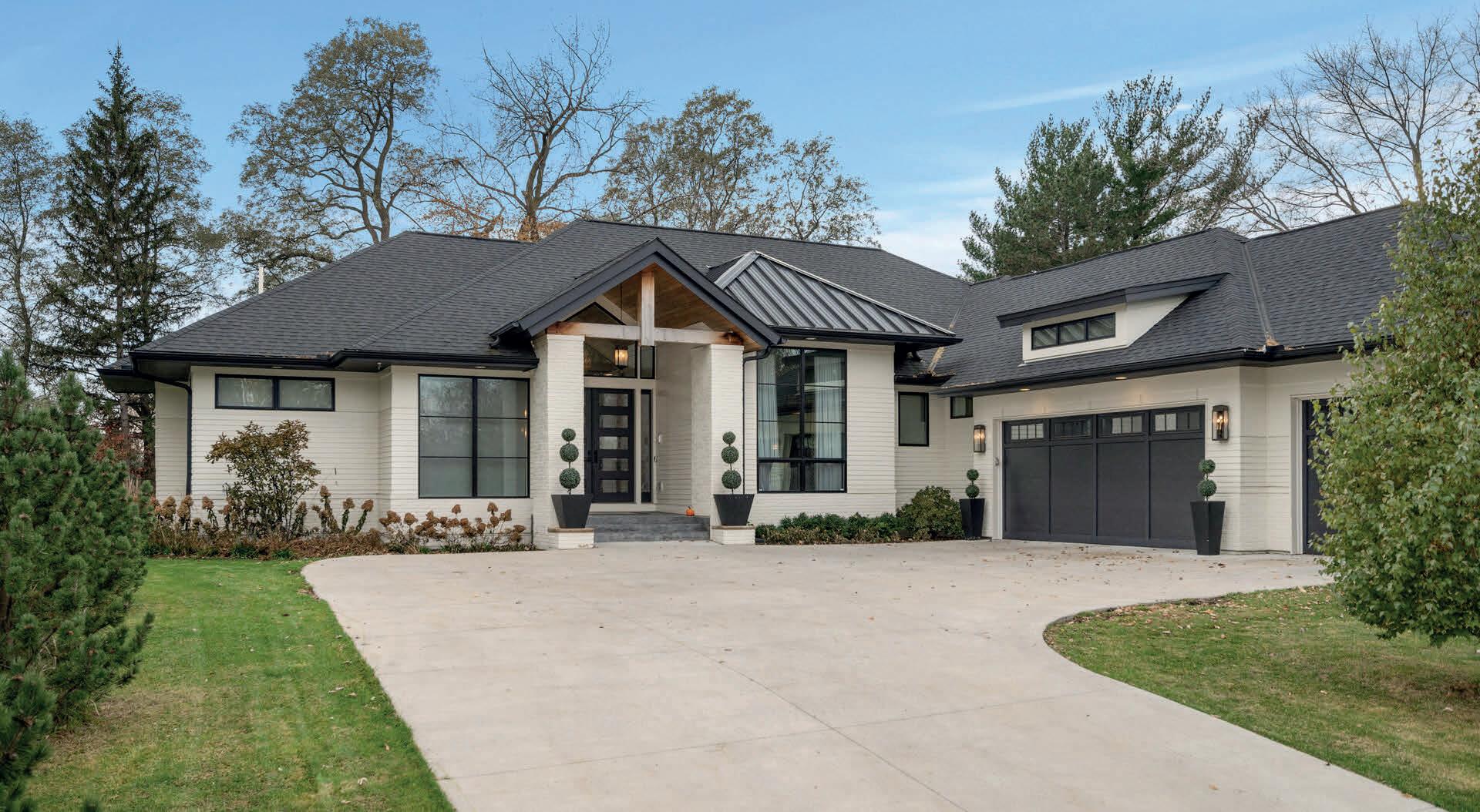



Don’t






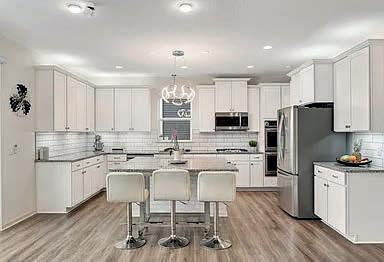

This beautiful 4,072 sq ft two-story walkout newer construction home is ready to move-in and perfectly designed for modern living and exceptional comfort with all bells and whistles. Featuring 6 spacious bedrooms, 4 bathrooms, and a 3-car garage, this home offers ample space for households of all sizes. The finished walkout basement provides additional living space with versatile areas for a bedroom, office, or gym, as well as a large entertainment space prepped for an optional wet bar. Enjoy outdoor living with a spacious maintenance-free deck, fully developed custom patio, and a large backyard that connects directly to neighborhood walking paths, offering easy access to outdoor recreation. With no buildable land in front, you’ll enjoy serene views and enhanced privacy. Conveniently located within walking distance to East Ridge High School, this home combines convenience, luxury, and practicality. Thoughtful details include high-end window treatments, smart home integration, ample storage, and a modern kitchen designed for both style and function. From the finished garage with built-in storage to the beautifully landscaped yard, this home offers everything you need for comfortable living. Just ready to move-in and witness pride of ownership throughout every square inch!


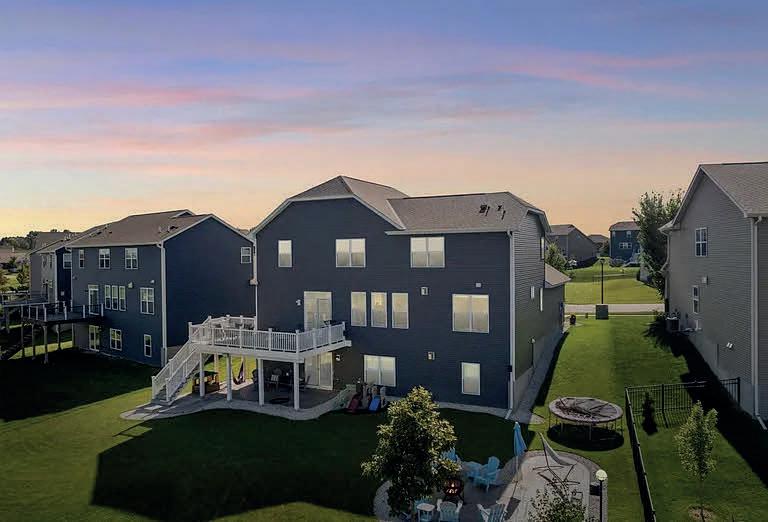

STEPHANE CATTELIN
REALTOR ® | LICENSE #: 20374704
612.703.8229

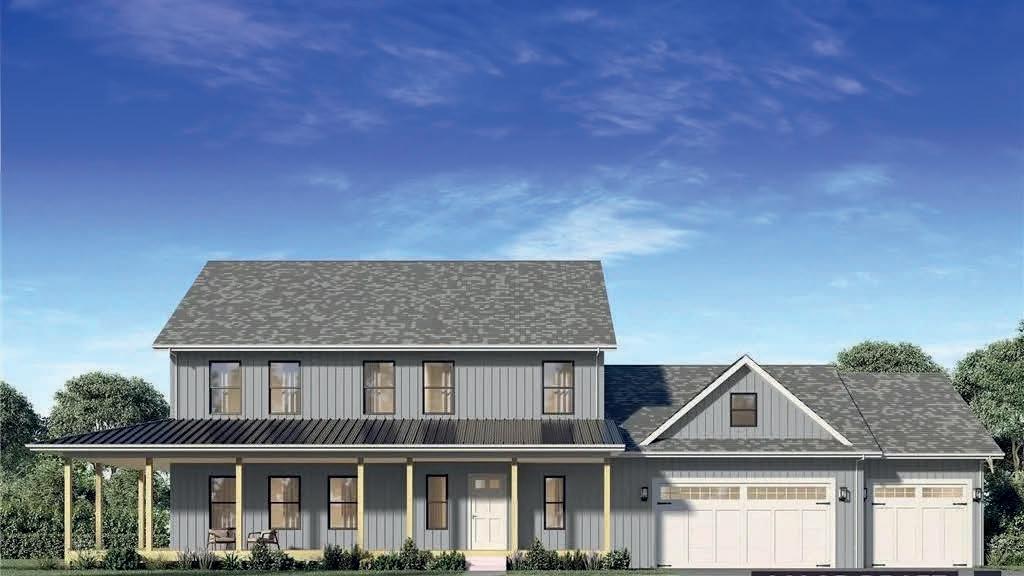
Step into the charm of living in Prescott with the two-story Farmhouse design by Fortress Project at Great Rivers Development. This idyllic home exudes timeless appeal with its covered porch, inviting you to unwind and savor tranquil moments amidst the serene surroundings. Featuring four bedrooms and two bathrooms on upper level, this residence seamlessly blends modern comfort with rustic elegance. The lower level awaits your vision, offering limitless possibilities for expansion or customization. Embrace the essence of new construction while building your dream home. With twenty-two lots to choose from in the esteemed Great Rivers Development, embark on a journey to create your own slice of paradise. Bring your own plan or choose one of our many building and amenity filled options. The development is open to all builders! If you do not have a builder, we can help with that and the whole process from start to finish.
HOME PACKAGES START AT $550,000

612.819.3518 Richard.McDonough@lakesmn.com www.richardmcdonough.com






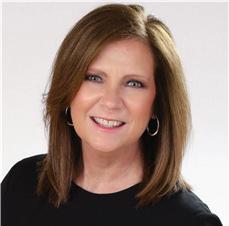
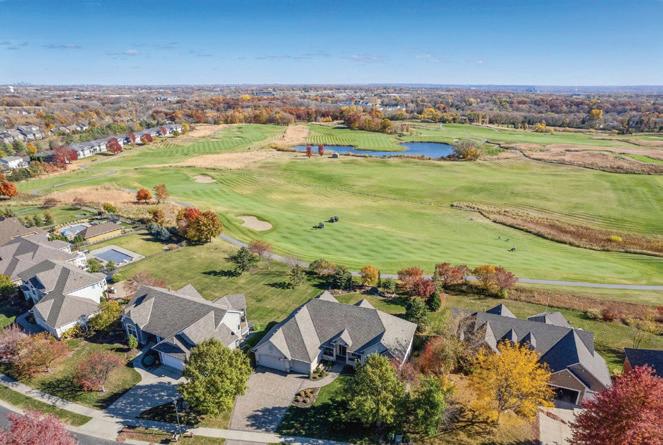

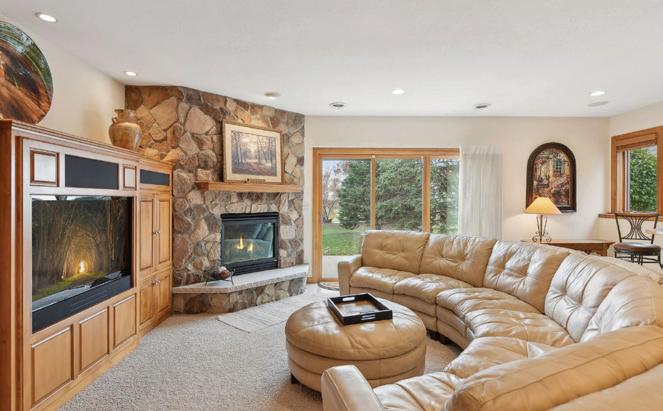
4 BEDS • 4 BATHS • 4,256 SQFT • $990,000 Look no further than this tremendous offering on the first fairway of the Chaska Town Course. Step inside to unveil BREATHTAKING views and quality craftsmanship by Allen Lee. This executive Rambler presents 4 bedrooms, 4 bathrooms and a heated 3-stall garage with added insulation and epoxy floors. The Great Room stuns with soaring vaults and an arched entry with pillar accents. Enjoy a wall of windows overlooking the course and a gas fireplace with a custom entertainment center. The kitchen showcases wonderful amenities –including a Wolf range, double wall oven and a center island with granite countertops. There are multiple spaces for dining and hosting your loved ones. The back sunroom is a relaxing retreat with sliding door access to a sprawling deck. Head down the hallway and into the primary suite to find a large, walk-in closet, double vanity and a separate tub & ceramic tiled shower. The second bedroom on this level is currently used as a home office and neighbors a renovated ¾ bathroom. The walkout lower level is an entertainer’s DREAM –complete with a second fireplace in the family room, a billiard lounge and convenience of a full wet bar. This level presents two additional bedrooms, an en-suite with a 3/4 bath, another full bath and an exercise room. Memories are waiting to be made here!

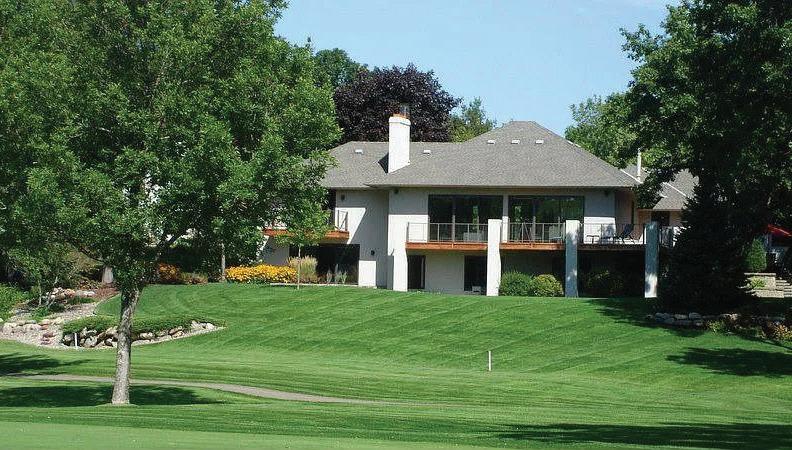

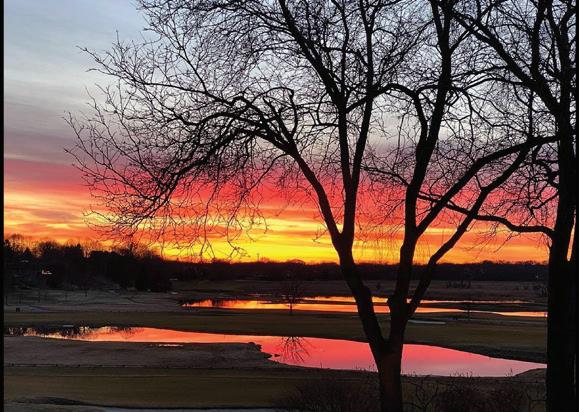

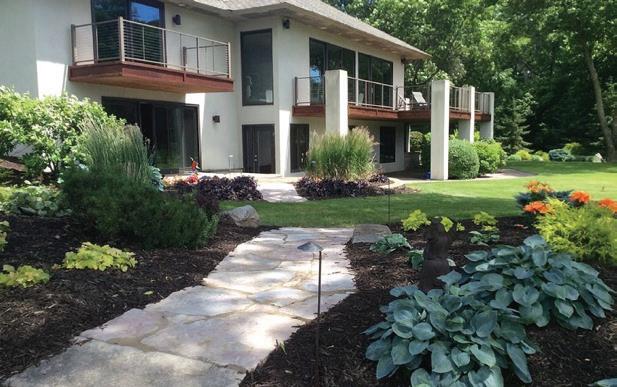
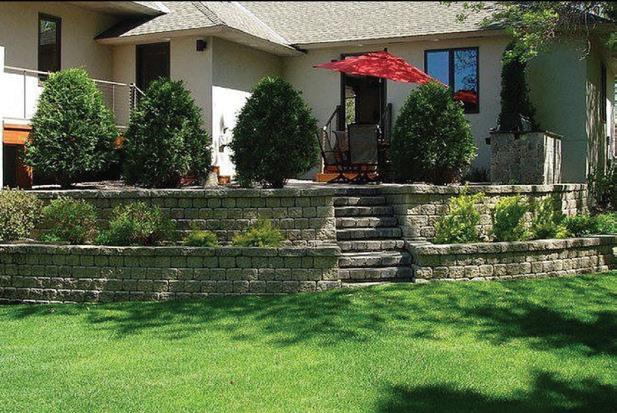
OUTSTANDING DOUBLE LOT GOLF COURSE RESIDENCE WITH STUNNING VIEWS 4 BEDS | 2.5 BATHS | 4,200 SQFT.
Discover an exceptional living environment within this sophisticated 4-bedroom home, located on a spacious double lot that offers breathtaking, panoramic views of the Olympic Hills Golf Course, recognized as one of Minnesota’s premier golfing locations. Elevated on a hill, this property has been thoughtfully designed to maximize the striking scenery, featuring multiple outdoor spaces ideal for enjoying the captivating surroundings.
Upon approach, you will be greeted by the distinctive five-car heated garage and an impressive recreation space that is sure to impress. The home displays remarkable curb appeal, highlighted by an expansive paver driveway, expertly landscaped garden beds, and an inviting front porch. Inside, you will be captivated by the stunning vistas visible through the expansive glass slider wall, which allows an abundance of natural light to fill the interior.
This is a unique opportunity to own a remarkable home with golf course views. We highly recommend scheduling a daytime showing to fully appreciate the incredible vistas this property offers.
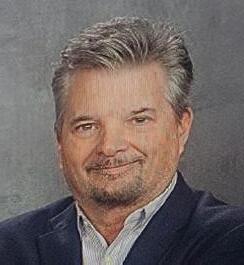


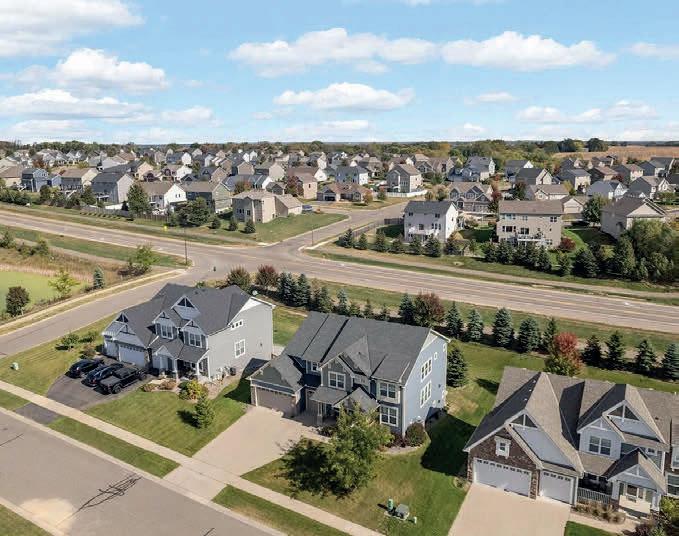


is located in the highly sought-after Summerlyn neighborhood of Lakeville. The house boasts an open floor plan, a spacious kitchen with a walk-in pantry and a large center island. Additionally, it features a private main floor office, a formal dining room, and a formal living room with a beautiful coffered ceiling. The gorgeous family room includes a fireplace and custom built-ins. Upstairs, you’ll find 4 bedrooms and a conveniently located laundry. Two of the bedrooms share a Jack and Jill bathroom, while another bedroom has its own 3/4 bath. The basement offers a substantial recreational and family room, complete with a full kitchen/ bar and walk-in pantry. The bar area is equipped with custom cabinets, granite countertops, and ample storage. The lower level also includes a 5th bedroom and bathroom, as well as a stunning 3/4 bath. Numerous upgrades have been added since the home was purchased. Outside, there’s a large maintenance-free deck with a screened lower area and a water collection system to keep the stamped concrete lower patio dry.


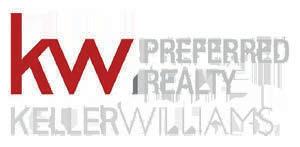



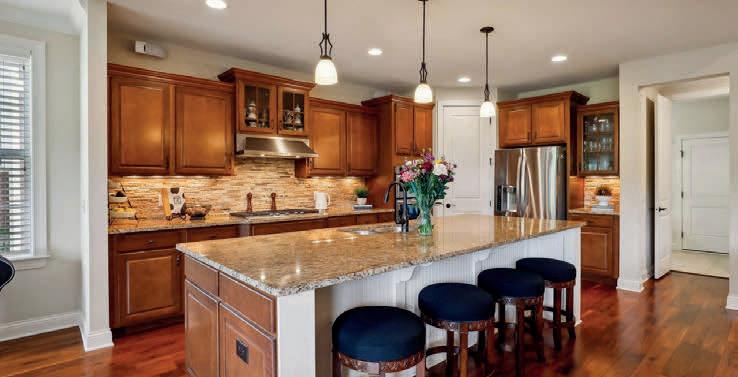
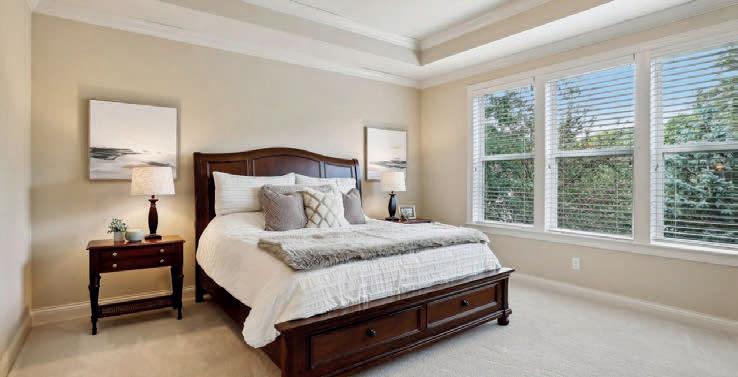
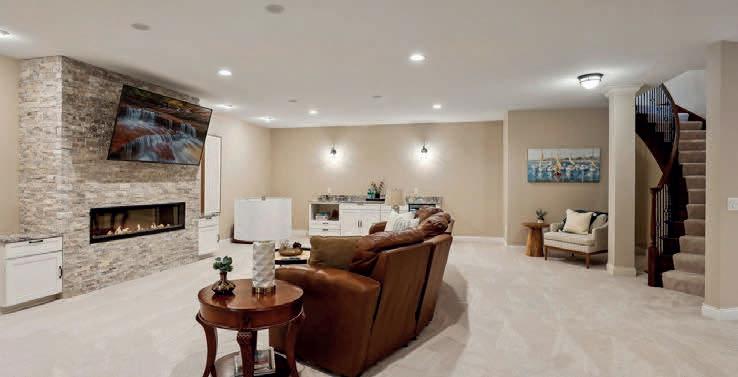

Enjoy main level living at it’s finest with this rare opportunity in desired Palmer Pointe development, featuring private beach on Lake Minnetonka, clubhouse & heated community pool! Step inside to beautiful wood floors, soaring ceilings, 8 foot doors throughout & open views to the treefilled lot! Convenience & beauty combine with 3 bedrooms including J&J Bath, 2 Offices & Laundry Room on the 1st floor! Escape to the spacious Primary Suite with lovely views, 2 walk-in closets & private bath with soaking tub & separate shower! Gourmet Kitchen overlooks your Living Room showcased by the gorgeous stone gas fireplace, & enjoy stunning western sunsets from the Dining Room or relax on the oversized maintenancefree deck! Journey into the newly finished basement (2022) & be wowed with expansive entertaining spaces, gas fireplace, bar area, 2 Bedrooms plus workout room! Enormous unfinished area provides almost endless storage possibilities! Options for Westonka or Minnetonka schools, with convenient bus stop for both! Trails & Lake Minnetonka Regional Park nearby!


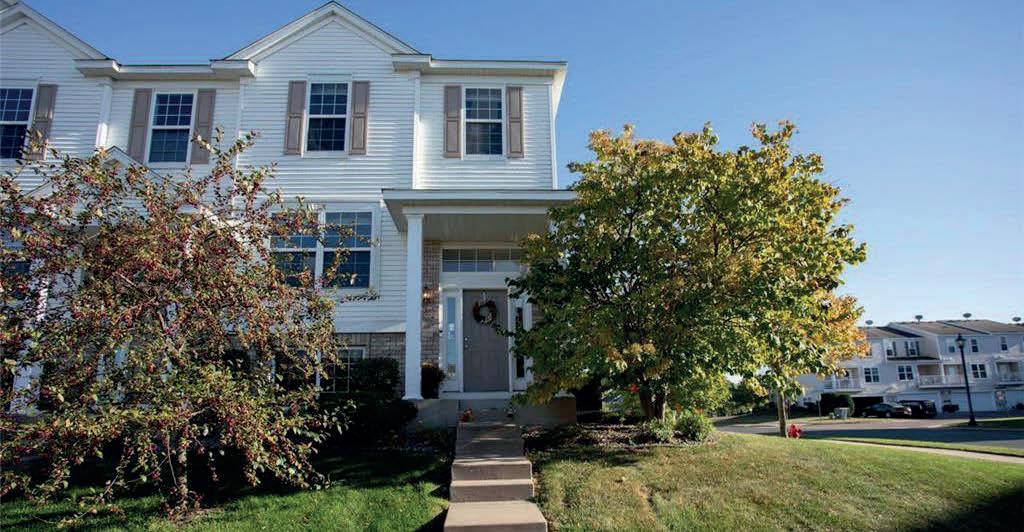
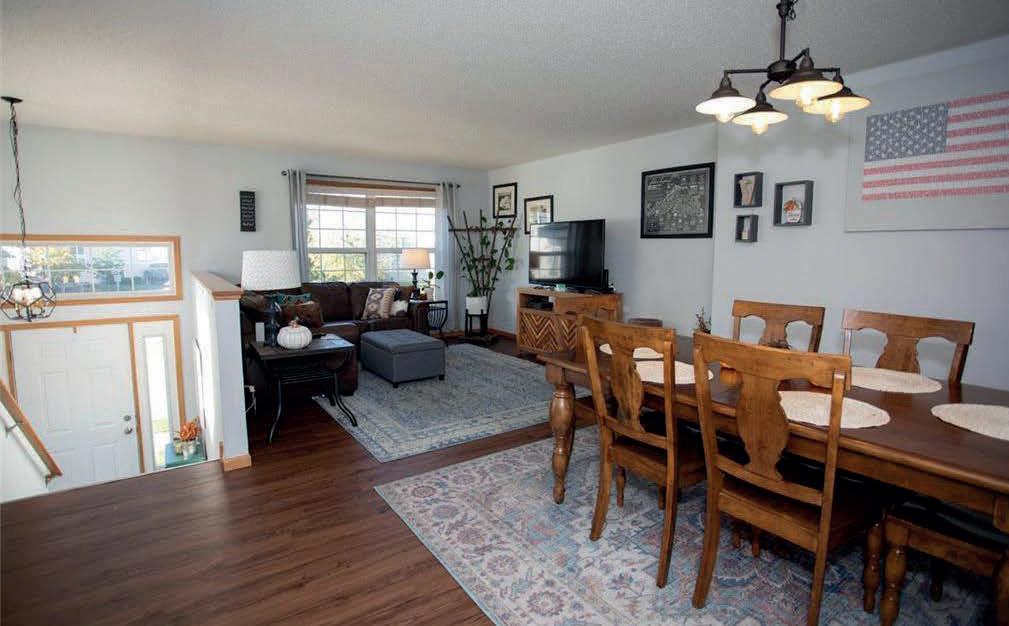







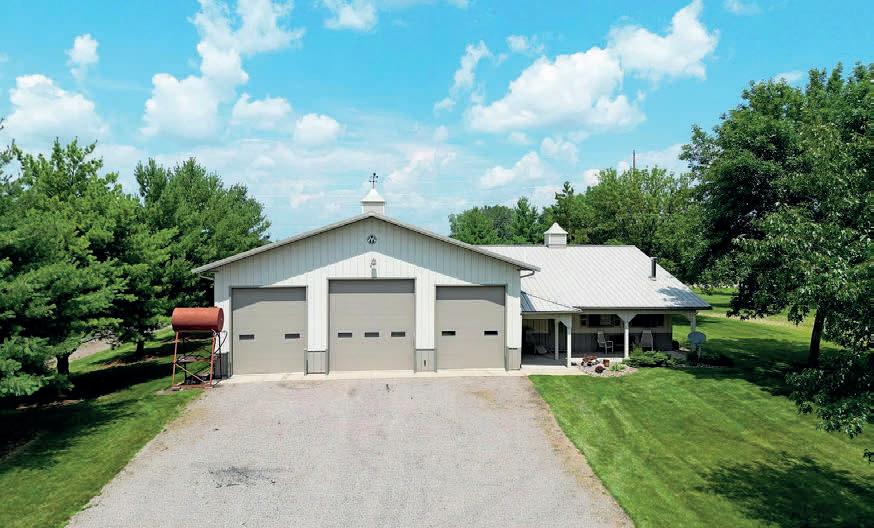
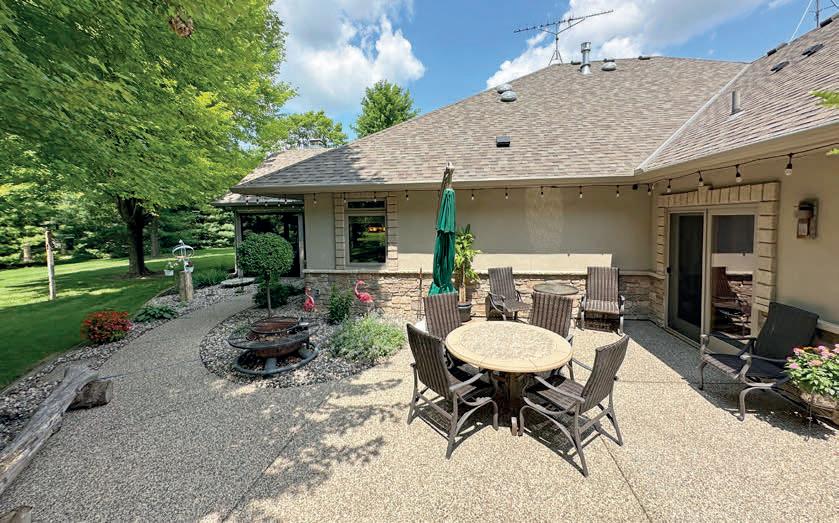
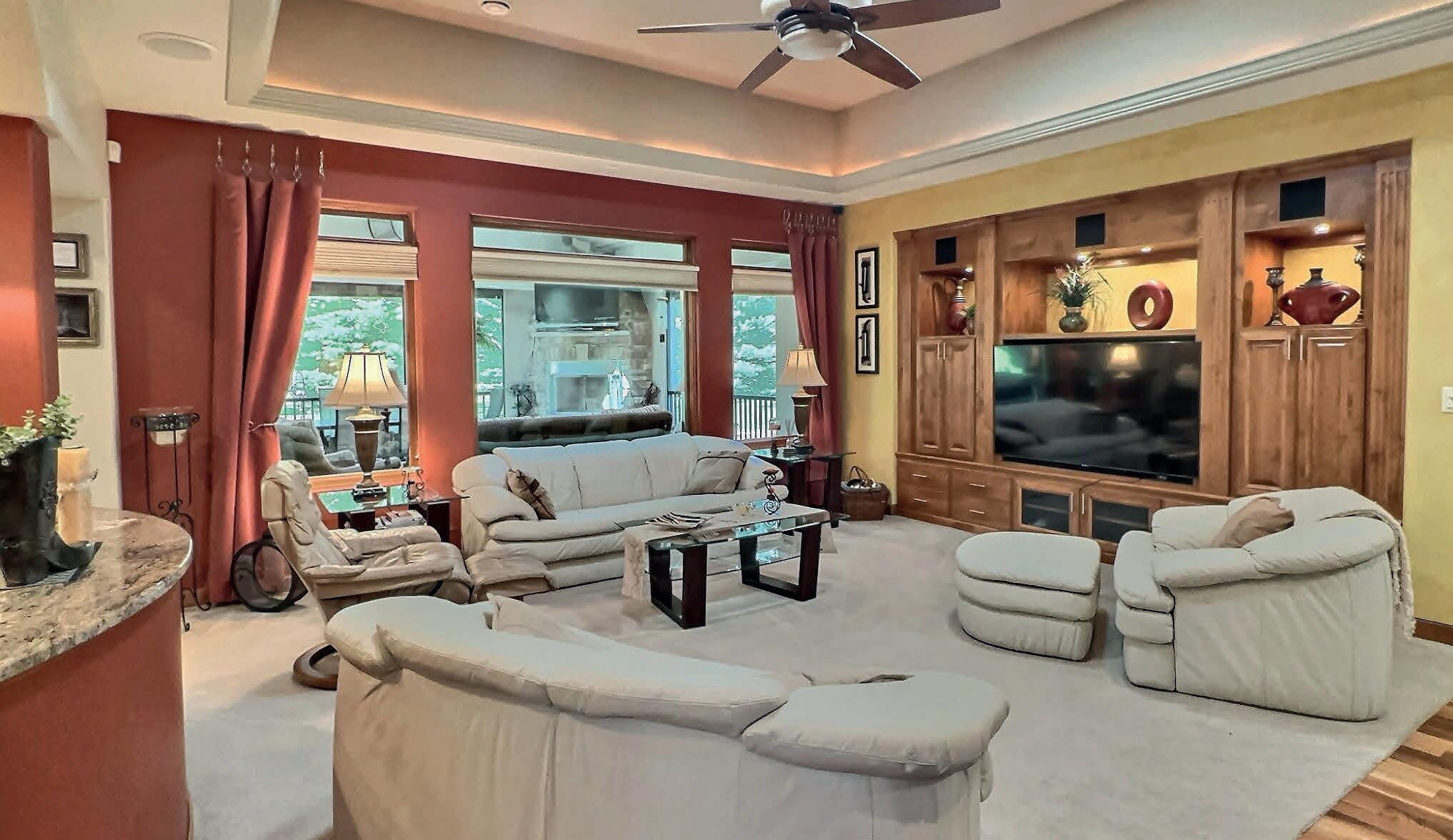
2 BEDS | 3 BATHS | 2,650 SQ FT | $1,150,000 With its majestic, towering trees, this custom home looks and feels like your own private forest sanctuary with immaculate landscaping. Built with gathering and entertainment in mind, enjoy a grand entrance, formal dining room, expansive living room with gas fireplace, beautiful kitchen with a large island and coffee bar. Retreat to the primary suite with a lavish private bathroom, complete with a jetted tub and walk-in closet with glass sliding door that conveniently opens to the laundry room. Imagine spending your nights in the impressive three-season porch with a wood fireplace and electronic shades. The porch opens to the backyard surrounded with gorgeous landscaping, custom lighting and a hot tub surrounded by a spacious. Envision your nights spent relaxing in the hot tub with truly glorious views. The triple garage offers floor drains and a third stall designed as an owner’s hideout or make it your hobby room. The home is finished with a second bedroom, three-quarter bathroom, office with built-in credenza & bookshelves and a half bathroom. The lush green 5.2 acres lead you to a 42x75 pole shed separated into a generous garage area, 30x42 wood working space and an office complete with a bathroom and welcoming covered porch. Here, the beauty and tranquility are reminders that nature is often the best company.

STEVE BRUGGEMAN
REALTOR®, BROKER, CRS, GRI
612.889.5245
steve@oakrealtymn.com www.oakrealtymn.com
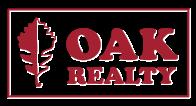

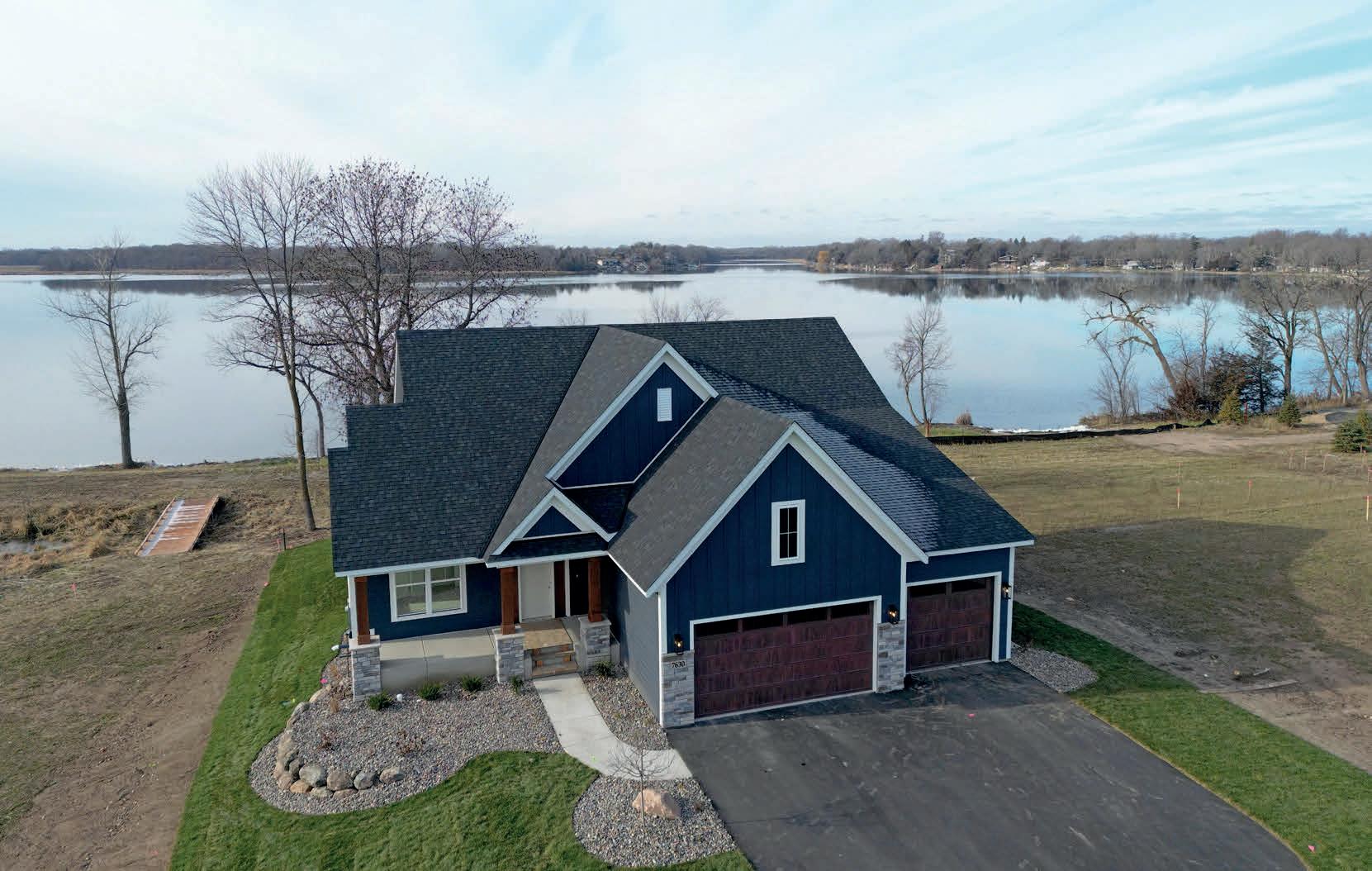
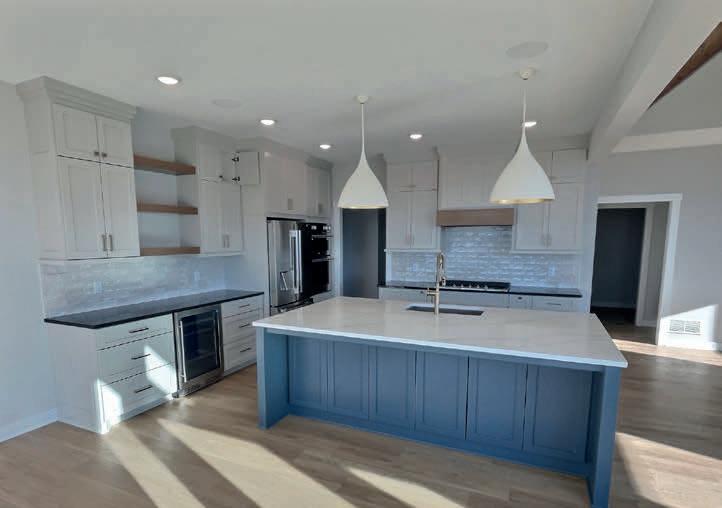

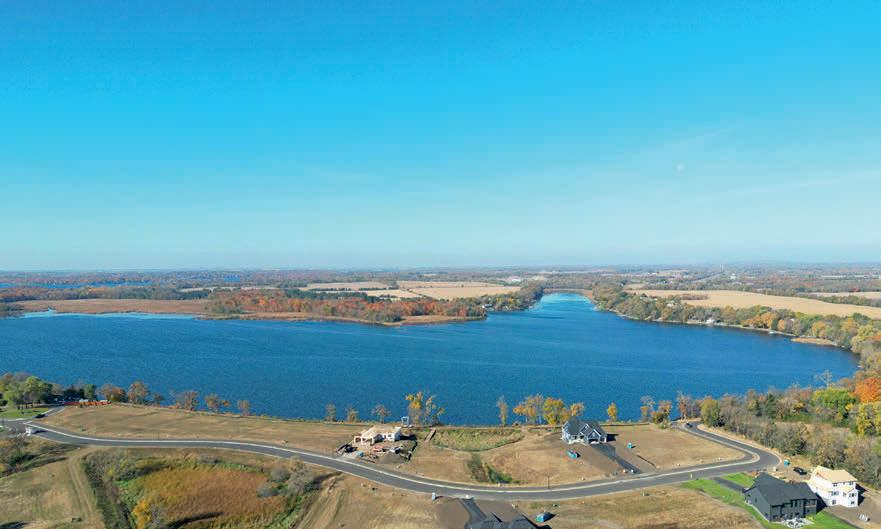
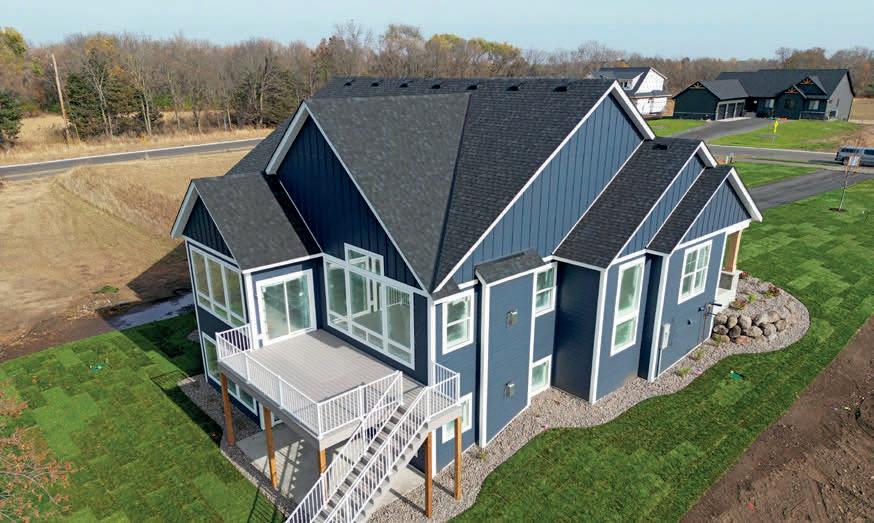

4 BEDS | 3 BATHS | 3,750 SQ FT | $1,449,900 The Preserve at Lake John was mindfully crafted and has become the most desired upscale neighborhood on Lake John. Currently being built, this three bedroom, four bathroom home has been built with lake life in mind. A covered entry welcomes you home and leads to a spacious main level with gathering in mind. Entertaining will be a breeze with custom kitchen, lakeside dining room and a vaulted great room warmed by a gas fireplace. Retreat for the night in the main level owner’s suite with an additional main level bedroom and two lower-level bedrooms. The walk-out lower level is complete with a family room, three-quarter bathroom, exercise room including rubber floor & glass doors and door leading to the lakeside. The aroma of coffee or refreshing nightcap is best enjoyed leisurely from your lakeside deck. We invite you to come experience lake life here and find that the Heart of the Lakes is the perfect fit for you and your family. You will fall in love with over 75 feet of sandy-hard bottom shoreline featuring breathtaking sunsets. Spanning across 411 acres, Lake John is an area favorite for fishing and boating enjoyment!

STEVE BRUGGEMAN
REALTOR®, BROKER, CRS, GRI
612.889.5245
steve@oakrealtymn.com www.oakrealtymn.com


2 BEDS | 2 BATHS | 1,720 SQFT. | $334,900

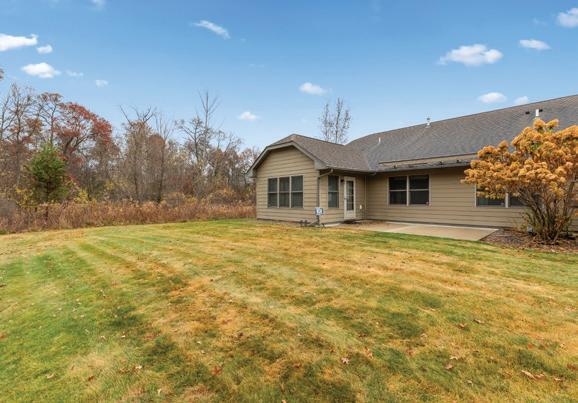

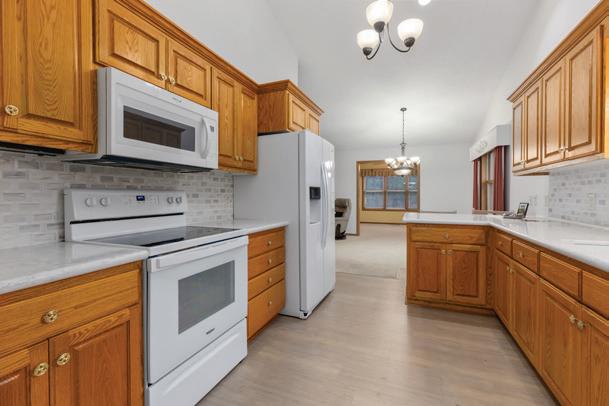
Discover your dream home in Baxter! This custom-built two-bedroom, two-bath residence offers main-floor living, with vaulted ceilings at its finest. The gourmet kitchen features beautiful light oak cabinets and recently new appliances, while the owner’s suite includes a private bathroom and a massive walk-in closet. Enjoy the natural light in the four-season sunroom, and appreciate the convenience of a dedicated laundry room and an attached heated two-car garage. The inviting patio area is perfect for outdoor relaxation, and comes with a retractable awning. Conveniently located near shopping and dining, this home provides the perfect blend of elegance and convenience. Don’t miss out on this exceptional property!

218.996.6369 tomhoffman@positiverealty.com positiverealty.com

6294 STATE HIGHWAY 27, WHEATON, MN 56296
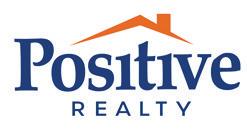
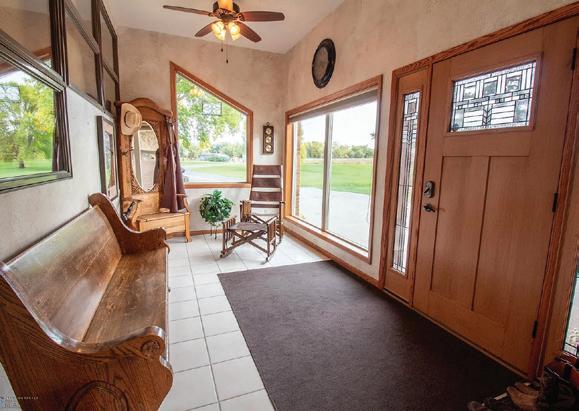
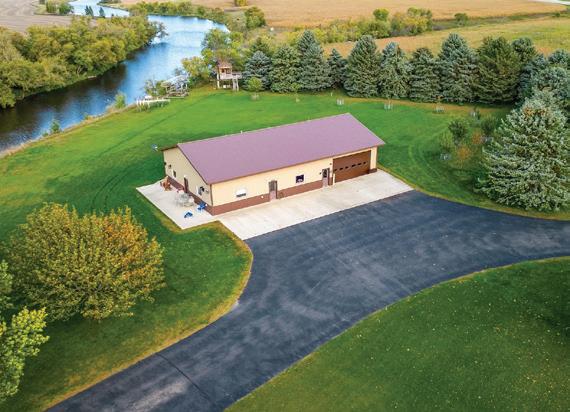


DUAL DWELLINGS WITH SCENIC WATERFRONT WATERFRONT HOUSE & SHOUSE ON 5 ACRES 3 BEDS | 3 BATHS | 2,559 SQFT. + 1 BED | 1 BATH | 2,800 SQFT - $775,000
This once in a lifetime property, is set against a picturesque backdrop and includes two dwellings. The property includes an incredibly well-maintained and updated split level home with newer deck, LP siding, metal roof, bathroom, new interior paint, and more. Adjacent to the main residence lies the epitome of entertainment and relaxation. The shouse is ready for get-togethers after a hunting or fishing excursion, or simply for relaxing in front of the fireplace. Some personal property may be negotiable in the sale, including a large collection of art, taxidermy, and other valuables. This property, connected to Lake Traverse, is an opportunity to own a piece of paradise to enjoy with your family or as an Air BnB. A property like this doesn’t come along often. Get away from the city and enjoy a piece of tranquility with endless recreational and entertainment options.


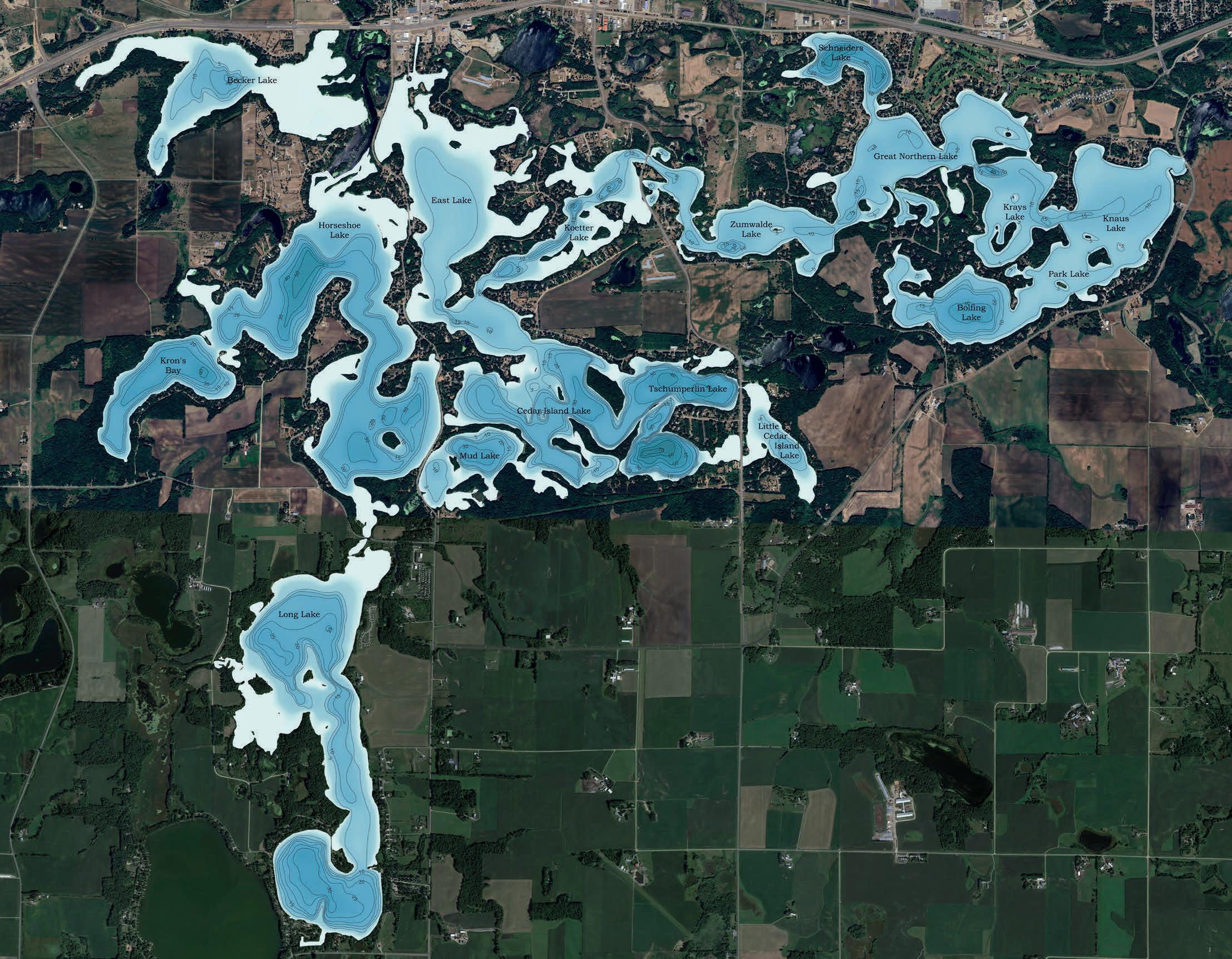

Discover the Sauk River Chain of Lakes, a fully recreational haven just 60-90 minutes from the Twin Cities metro area and only 15 minutes west of St. Cloud!
This stunning chain of 15 interconnected lakes offers endless opportunities for fishing, water skiing, kayaking, and boating. One of its unique features is the ability to boat right up to the nearby golf course, where you can enjoy a round of golf or dine at the lakeside restaurant.
Nearby, the charming towns of Cold Spring and Richmond provide convenient amenities, including a grocery stores, bowling alley, movie theater, coffee shops, tennis courts and pickleball courts, boutiques, golf courses, brewhouse, and the renowned Cold Spring Bakery, famous for its mouthwatering treats.
Whether you’re seeking outdoor adventure or lakeside relaxation, the Sauk River Chain of Lakes in the Cold Spring/Richmond area is the perfect getaway!
Looking to make this lakeside haven your retreat? The Green Team has been selling on the Sauk River Chain and surrounding lakes for decades and knows every detail about the region’s lakes and properties. Whether you’re buying or selling, trust the experts who truly know the area.
Interested in learning more? Call The Green Team today or come see us at the Northwest Sportshow at the Minneapolis Convention Center March 13-16th!
Tracy Chiantera - Realtor® /Transaction Coordinator
Jamie Juelfs - Realtor®/Marketing Coordinator
Kayla Deters - Realtor®
Kenna Tveit - Realtor®
Marta Rubin - Realtor®
Jan Dingmann - Realtor®
Danna Ehresmann - Realtor®
Susie Schultz - Referral Agent
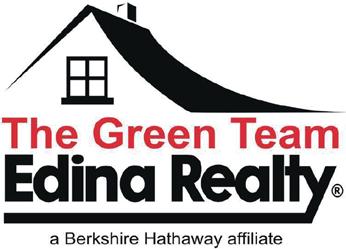
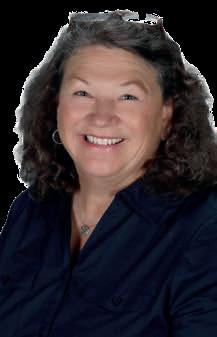
49849 ROYAL PINE ROAD, PERHAM, MN 56573
4 BD | 3 BA | 2,912 SQ FT
$749,000 | LEASE: $3,500 PER MONTH PER UNIT

Discover the charm of lakeside living with this stunning duplex home on the highly sought-after Big Pine Lake, spanning 4,728 acres of pristine waters. Nestled on the picturesque north shore near Perham, MN. This exquisite property is designed for both relaxation and investment potential.
Property Highlights:
• Upper Unit: Features 2 spacious bedrooms and 2 modern bathrooms, offering comfort and privacy.
• Lower Unit: 2 bedrooms and 1 bathroom with the added benefit of direct access to the backyard and beach –ideal for family gatherings and entertaining guests.
• Natural Light and Scenic Views: Enjoy breathtaking southern exposure, filling your home with natural light and showcasing panoramic views of the tranquil lake.
• Convenient Location: Easily accessible off Highway 10, This property is positioned between Fargo, ND, and Minneapolis, MN making it a prime location for yearround living or a vacation retreat.
With a successful history as a vacation rental, this property not only serves as an ideal year-round residence with convenient one-level living but also stands out as a smart investment opportunity, with the potential return of $7,000 per month if both units are rented. Whether you’re looking to escape to a peaceful lakeside getaway or add a unique asset to your rental portfolio, this rare find is sure to impress. Don’t miss your chance to own a slice of paradise at Big Pine Lake! Available to lease starting at $3,500 per month per unit.

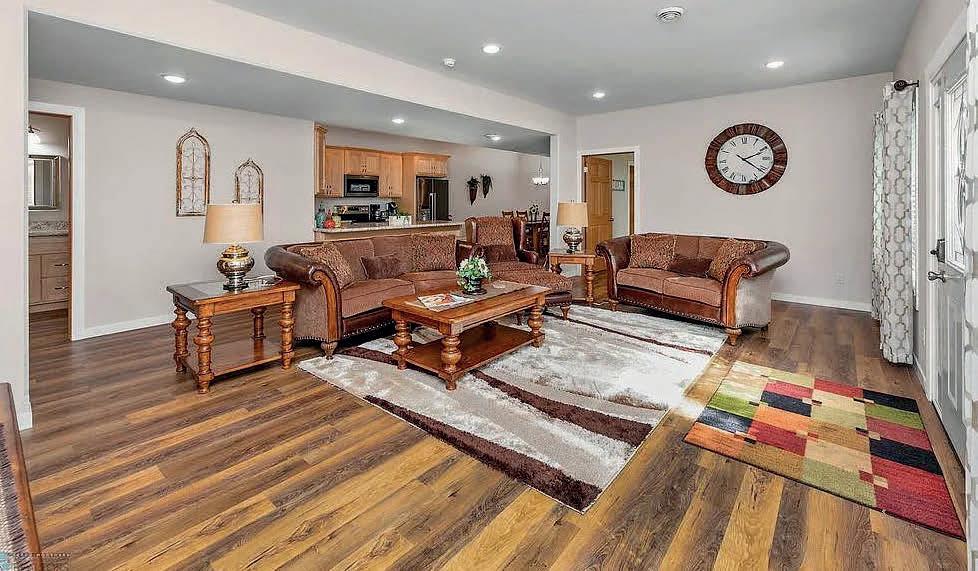





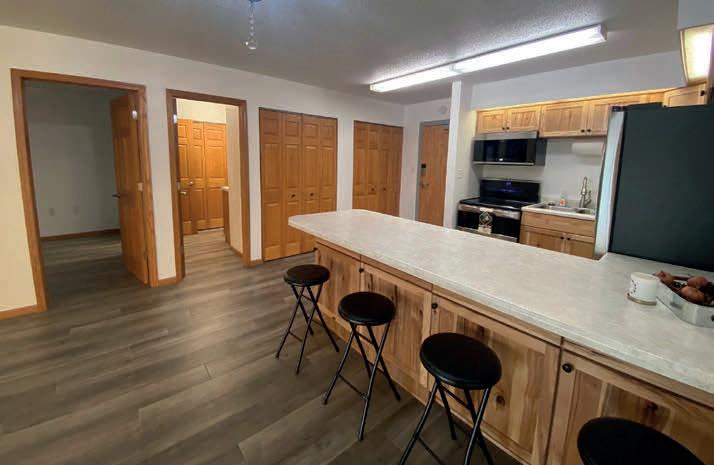
1 BD | 1 BA | 630 SQ FT $175,000
Experience refined living at its best with this magnificent condo by the shore of Little Detroit Lake. Renovated condo, with a prime location, this one-level open floor plan unit boasts a four-season sunroom, pine log cabin theme, hickory cabinetry with seating, pantry and updated bathroom with multiple closets. Enjoy access to luxurious amenities such as indoor and outdoor pools, sauna, sandy beach, dock fishing, reserved parking and adjacent laundry. w/Garage $227,000.

Lake
Indulge in the ultimate lake living experience with this second-story, year round living condo, showcasing unparalleled panoramic views of Little Detroit Lake and featuring daily sunsets. Located just a block away from the pavilion and city park, this condo offers a garage, dock, boat slip, and lift, as well as a secure building with elevator access. Rentals are permitted for a minimum of one month, but please note that no pets are allowed and the property is smoke-free.
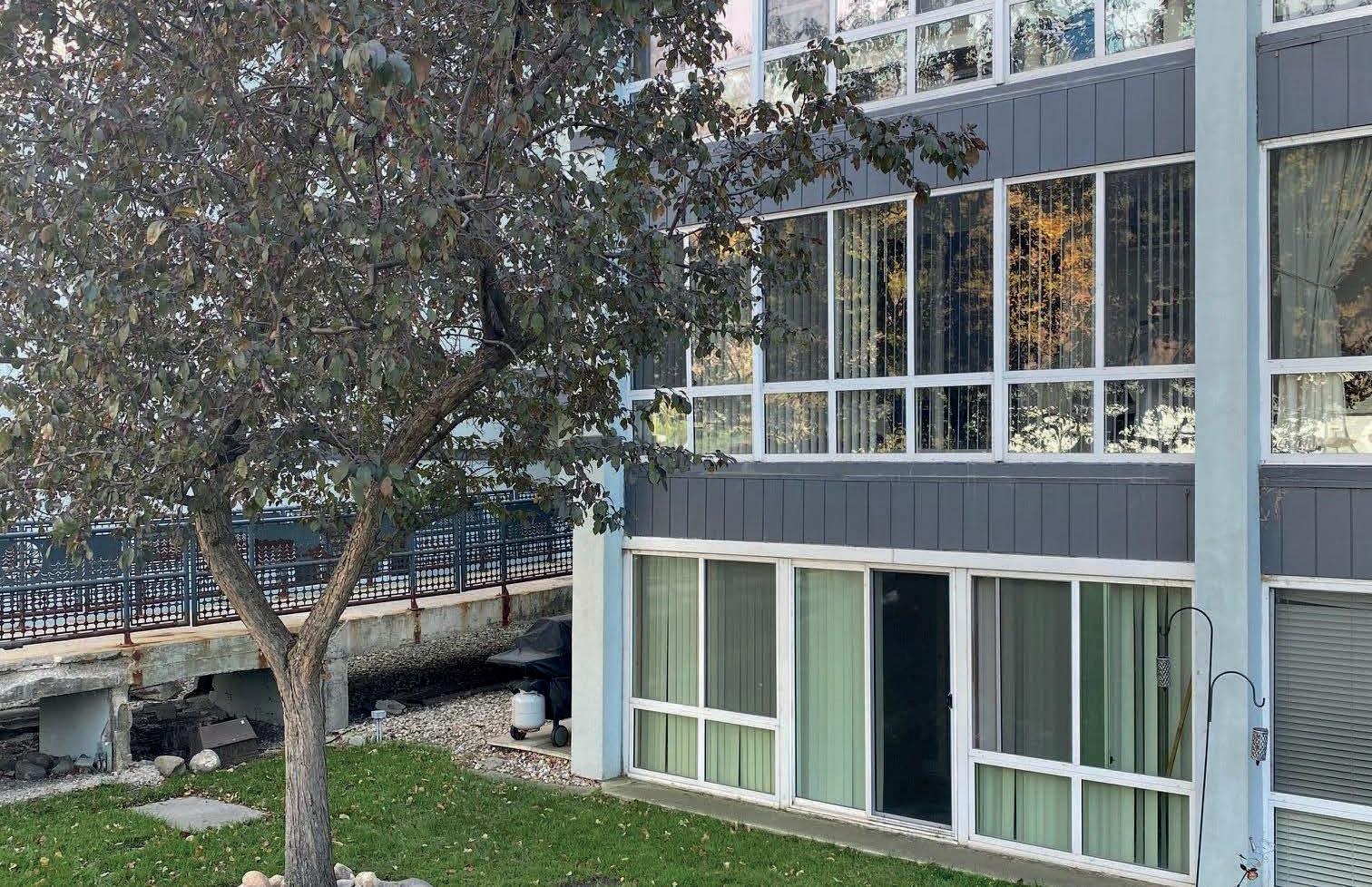
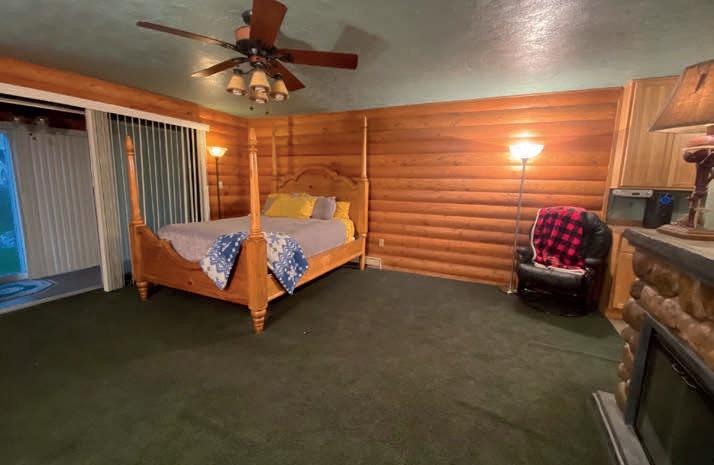

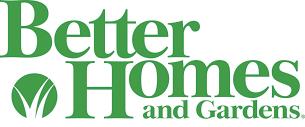
I’ve been called many things.
“Reasonable” has never been one of them.


“Christian just sold my home for me and he went so above and beyond that I almost hesitate to describe it publicly because he did so much more than is reasonable to expect from a realtor .”
DASH L.
Christian Plewacki, MBA REALTOR® with Coldwell Banker 952-452-0089
CONNECT WITH ME!
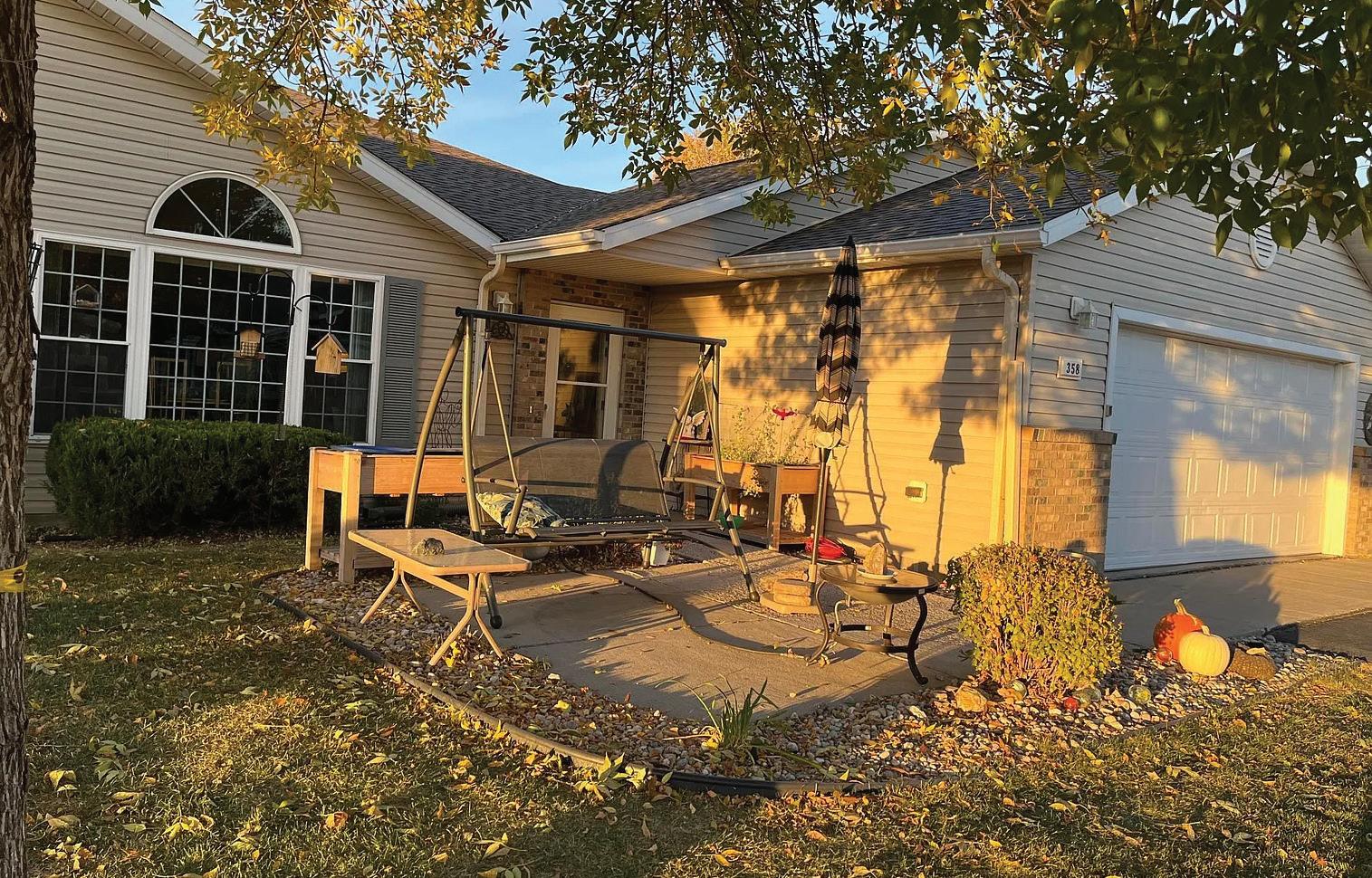

2 BEDS • 2 BATHS • 1,311 SQFT • $246,700 Don’t miss seeing this lovely 2 bd 2 bath town home, with one level living, open floor plan, higher beamed ceiling in main living area, in-floor radiant heat, Central Air, large front south facing window, newly resurfaced driveway, new roof, new ridge, newly added rain gutters and down spouts. You will appreciate the handicap bars, large closets and kitchen pantry and 2 stall garage with access into home. Seller’s choice Home Warranty Plan with coverage until January 13, 2027 is included with the sale.


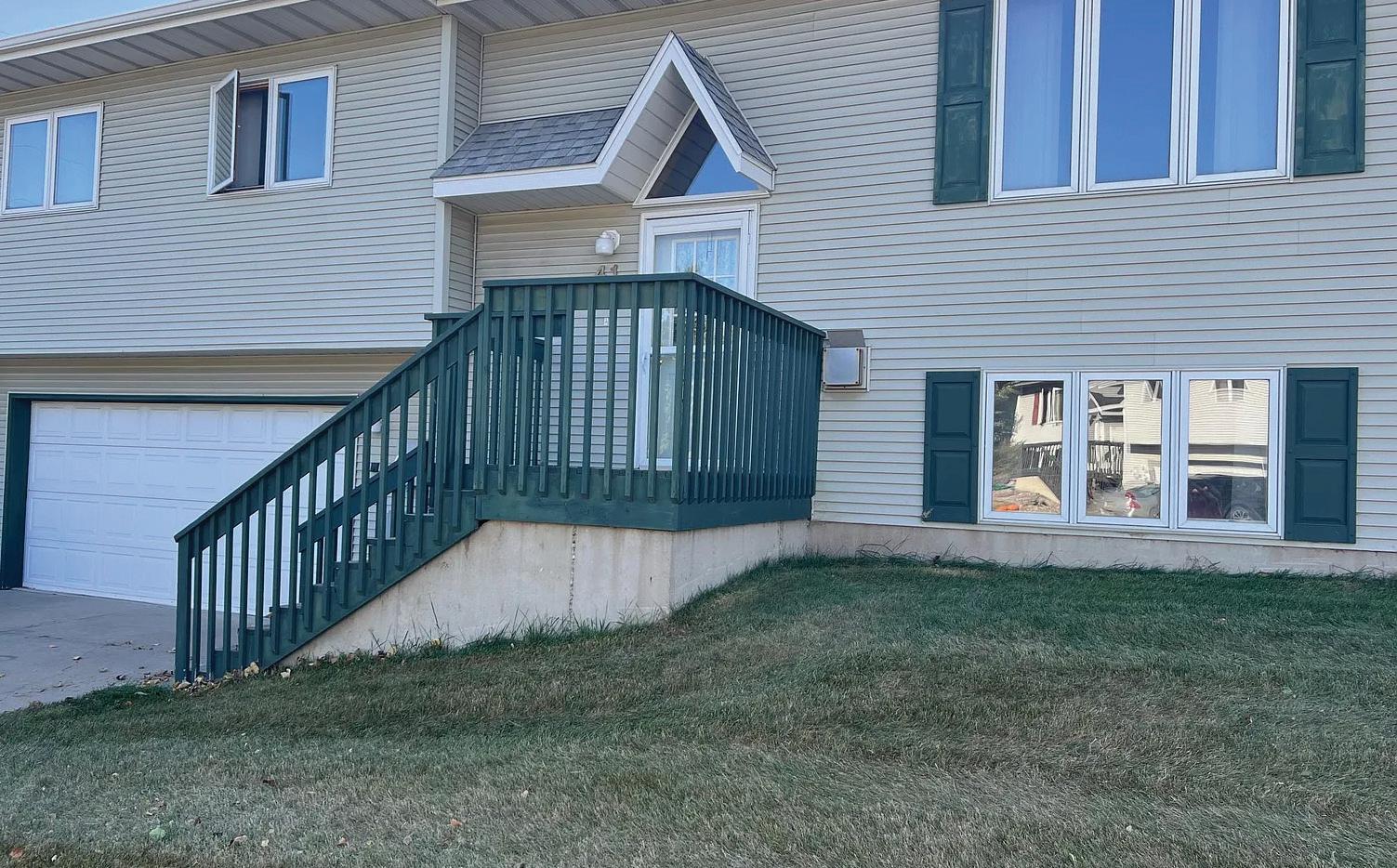
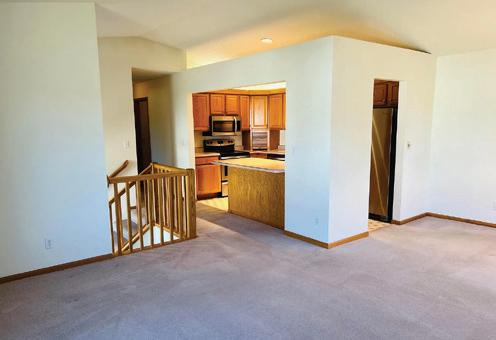
2 BEDS • 1.5 BATHS • 1,600 SQFT • $221,899 This corner bi-level townhome features 2 bedrooms, and an open floor plan with vaulted ceilings in the living and dining room area. There is a large island in the kitchen with stainless steel appliances. It is located in the lovely Prairiewood neighborhood. The two stall garage offers an entrance into the lower level and provides a lot of build-in storage space and includes a small work space with dedicated tool access. This townhome needs your personal touch, but has a lot to offer, including the location. Definitely worth checking out.
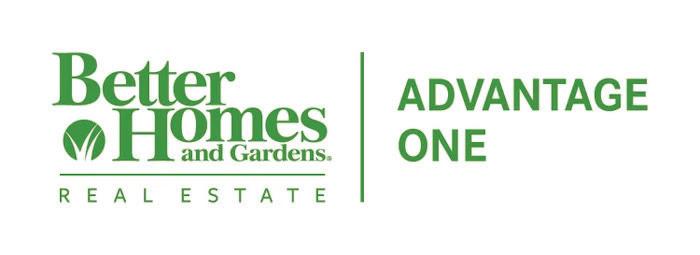





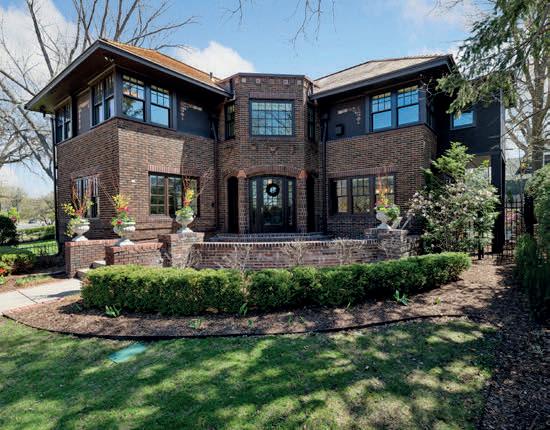
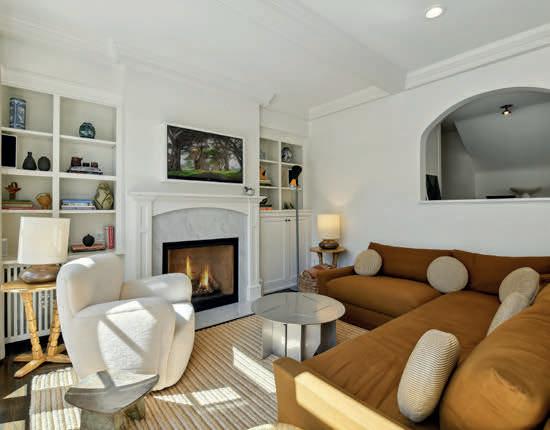
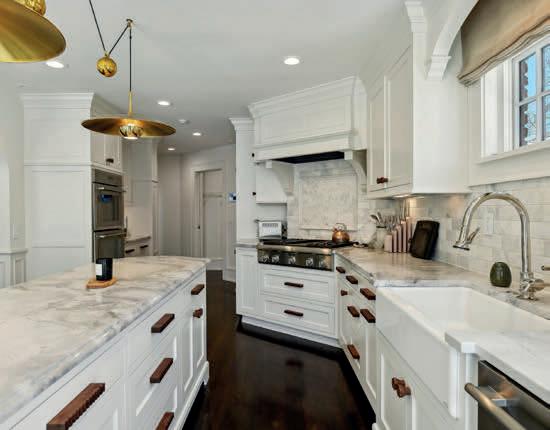

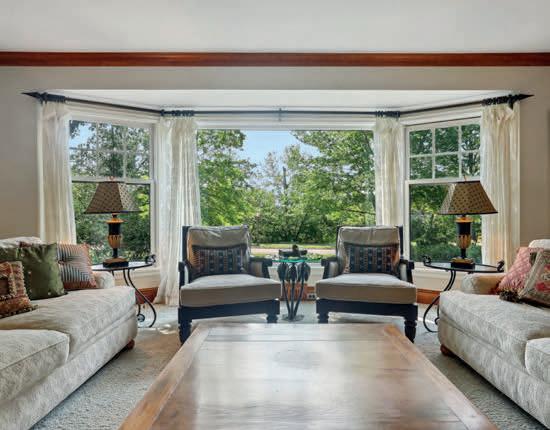


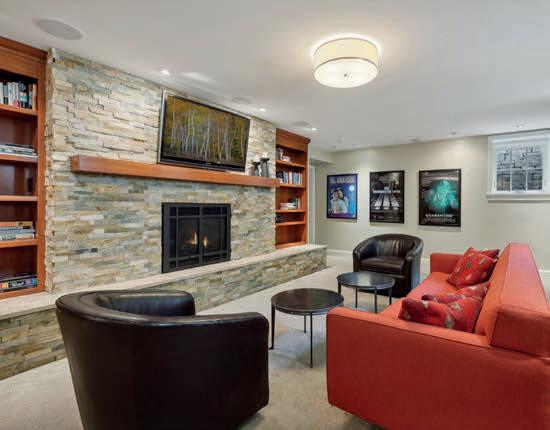


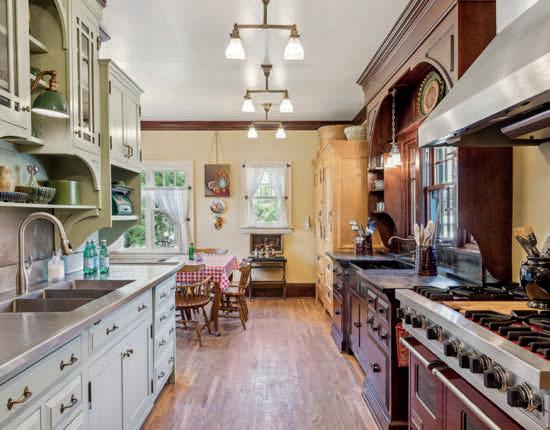









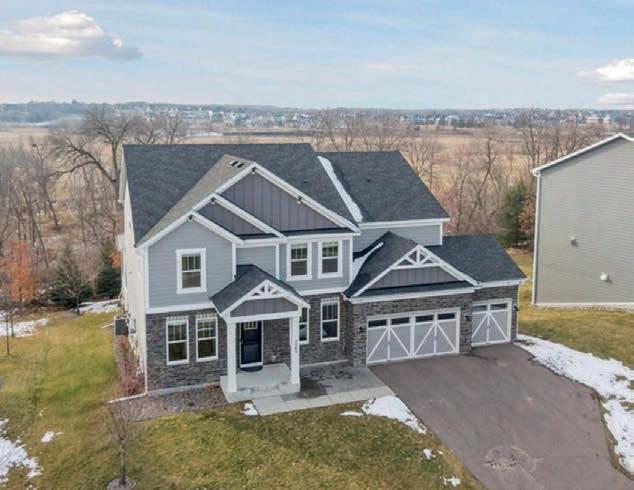


Reach for your dreams... A luxury mindset is not just about material possessions or financial wealth, but rather a way of thinking and living. It suggests that individuals who view the world through a lens of abundance, gratitude, and appreciation can experience a sense of luxury in everything they do, regardless of their circumstances.
This might mean finding joy in simple pleasures, cultivating meaningful relationships, or approaching challenges with a positive attitude. In short, luxury is less about what one has and more about how one sees and experiences the world.
I love to dream big! As we grow up and grow families of our own, we tend to outgrow our spaces... I can help. Then in almost no time at all, we blink and reverse course as everyone leaves the nest and we seek wonderful new experiences... again, I can help. Wherever you are along the journey let’s envision the path to achieve your dream property together.
What you can expect from me: a Discerning Advantage in today’s real estate market. Plenty of personal attention and discovery! Best-in-class marketing, effective communication, principled negotiation, leading market information, and most importantly, an exceptional reputation to uphold. Results matter!




REALTOR® | MN License #: 40727164
651.592.2898
davidb@andersonrealtymn.com
AndersonRealtyMN.com
David-B-Realty.com

I combine my enthusiasm for real estate with a desire to serve the best interests of my clients. Having spent decades in people-oriented careers including advertising, teaching, the arts, church, and non-profit leadership, I’m eager to help my clients accomplish their goals for buying and selling.
I count it a privilege and adventure to come alongside my clients to assist, encourage, and guide them to successful outcomes. Honesty, tenacity, and creativity are all important values I bring to my work. I’ll do all I can to give you the smoothest and most satisfying experience possible.
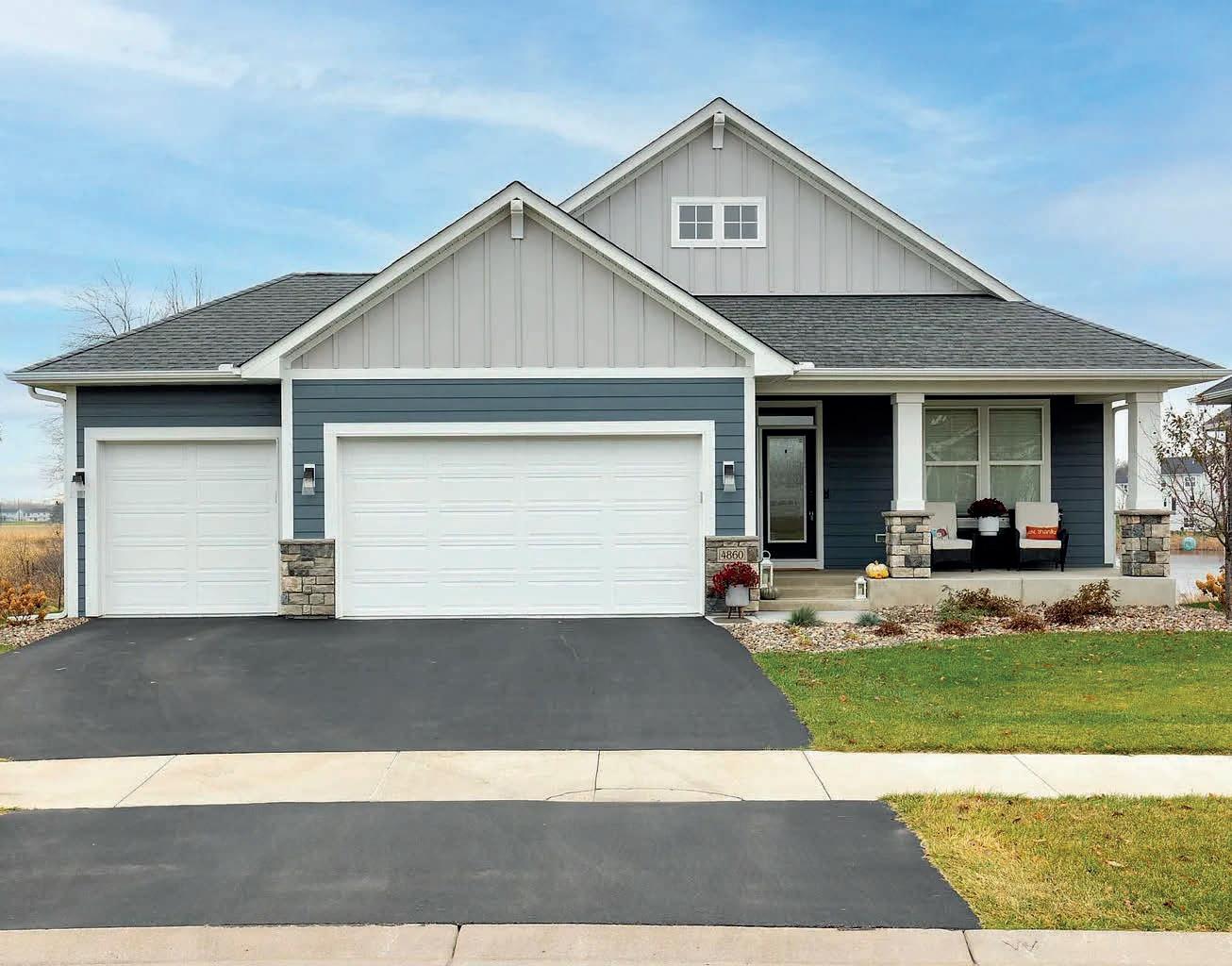

Don’t miss this incredible opportunity to own this beautifully designed home built in 2021. This comfortable home is filled with natural light and features scenic views throughout the main floor and walk-out basement. Vaulted ceilings (main floor), large windows overlooking a pond (both levels), hardwood floors, and fireplaces create inviting living spaces and a pleasant atmosphere. Quartz surfaces in the kitchen (counters, island, and back splash) make a stunning impression. The new deck just outside the main floor dining and living area is perfect for relaxing alone or hosting friends and family. The primary bedroom serves as a comfy retreat with its walk-in closet and ensuite bath featuring soaker tub and walk-in shower. The lower level family room and second bedroom are spacious and welcoming.
$685,000 • 2 BEDS • 3 BATHS • 2,679 SQ FT





The Petersen Real Estate Team provides unparalleled service and experience in the Lake Minnetonka area, Minneapolis lakes area, and West/SW Metro. Despite our 6 combined decades in residential real estate, we still relish the challenges and constantly adapt to the changing market conditions, helping our clients attain their housing and investment goals. Even in a challenging market, we continue to match up buyers and sellers with their needs. Selling your home or land is a very carefully orchestrated process. Our role is to help curate the presentation of your property so it will sell for the highest amount in the shortest amount of time, at the least inconvenience to you. On the buy side, it is not just luck to find a property online and scheduling a showing. We listen carefully to fine tune your search and spend endless hours working through opportunities with other top agents, past clients, and sometimes knocking on doors. It’s a challenging yet fun process which requires attentive listening, persistent follow up and decades of relationships in with other top agents in the area. Those strong agent relationships and mutual respect help us navigate the various hurdles between purchase agreement and closing – making the process as smooth as possible for our clients.
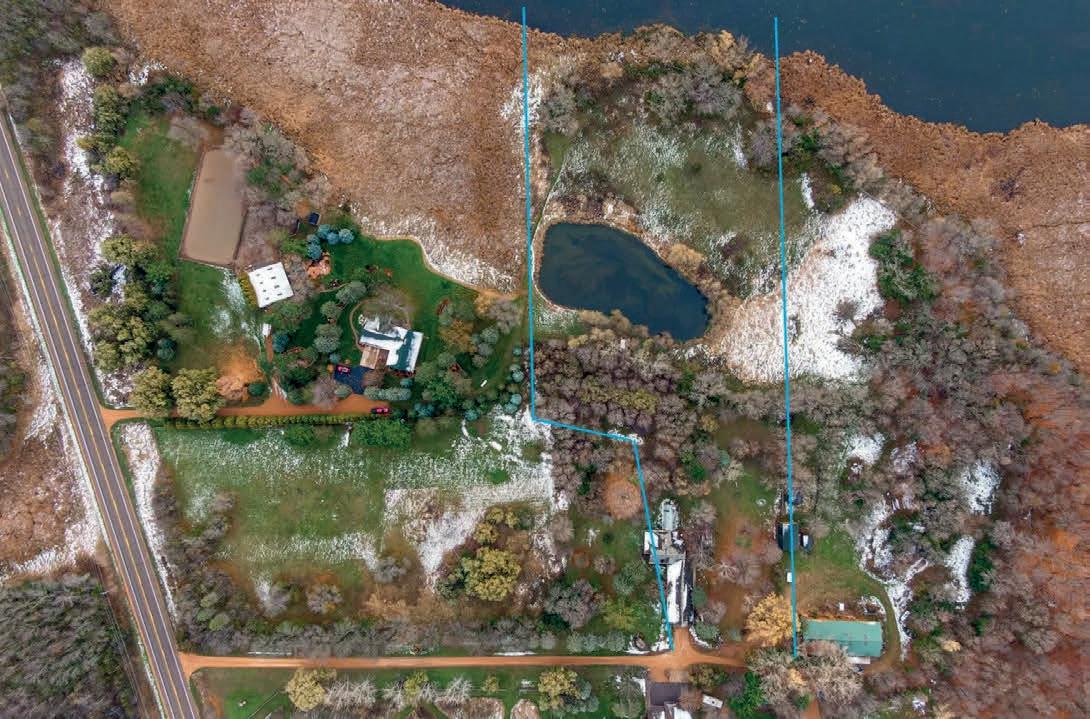

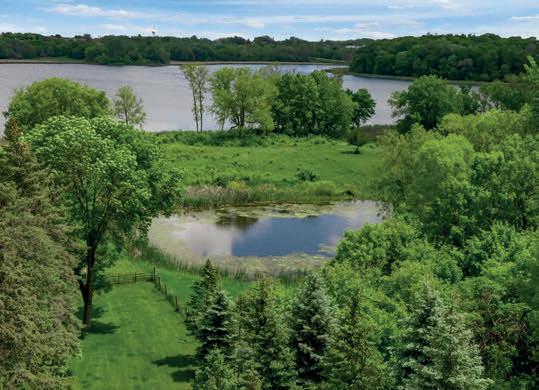
The first lot sold in Honey Hill on Lake Classen, prior to MLS, will be built by Aspect Design Build this year. Lots 2 and 3 then sold in December. Don’t miss the final three lots in Orono’s boutique development, featuring mature forests, hills, wild prairie, and water views. Customize your dream home or use the architect’s designs as inspiration. All six lots allow for a barn or accessory dwelling, perfect for a grower’s retreat, small barn, garage, or wellness pool house. Orono Schools nearby, with easy access to Long Lake, Wayzata, and downtown Minneapolis. Baker Park trails within ½ mile. Lots priced from $500k–625k.



Sold before MLS while two other homes on the block sat unsold! Charming and tastefully updated home in Fulton. Completely renovated center island kitchen included wall removed and all new cabinets, counters, walls, appliances, and lighting. Dining room with built in buffet, cozy fireplace in the living room and a charming sun room off the back, overlooking the yard. Three beds up and a finished lower level. Spacious, newer two car garage. New roof/ HVAC. Prime location just around the corner from seven great restaurants and the natural beauty of both Minnehaha Creek and Lake Harriet.

