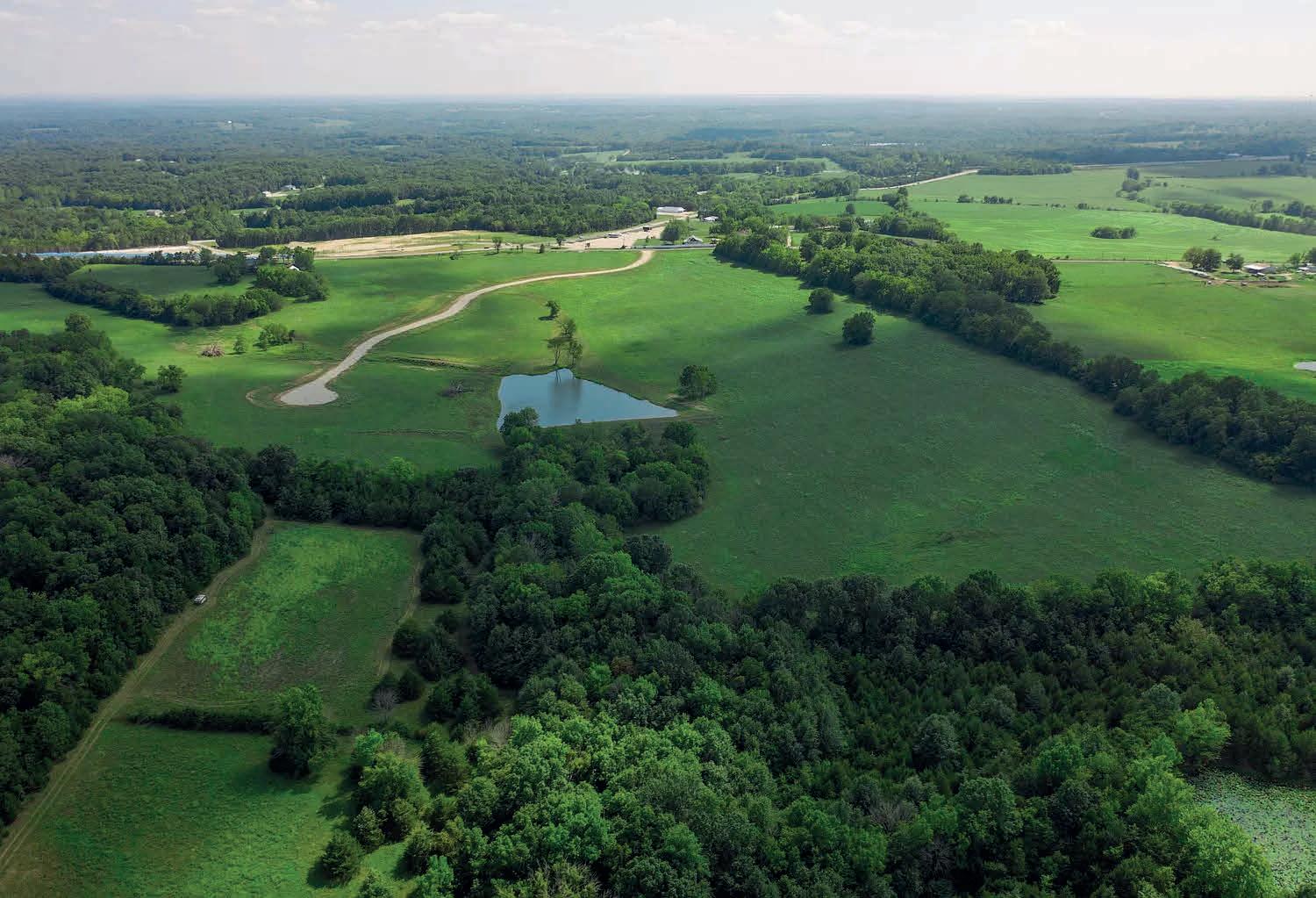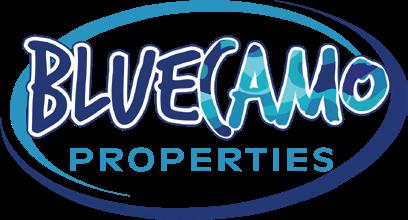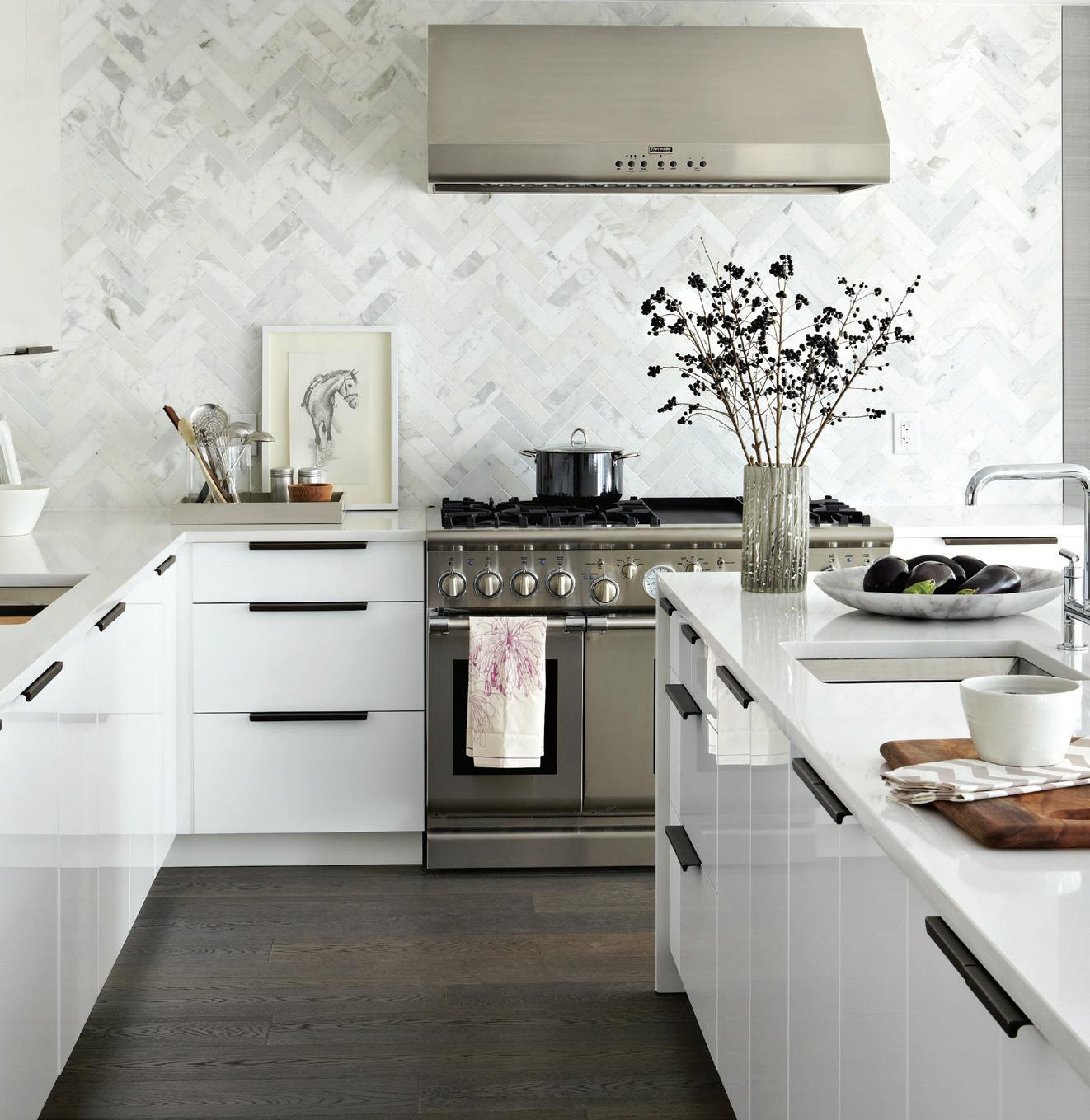











DISCOVER the beauty, ambiance and one-of-a-kind lifestyle offered in this spacious, gracious charismatic condominium. Limestone and hardwood floors, walls of windows, custom plantation shutters, extensive built-ins, handsome library, expansive artwalls, chef’s kitchen are just a few of the special features. Two dedicated parking garage spaces, secure storage, and underground access to the Intercontinental Hotel with special privileges available, including pool and gym membership option. 3rd floor unit has many assessable features including open floorplan & wide doorways. Pet-friendly, every convenience, exceptional staff, and steps away from fine dining, world-class shopping.
We can’t wait to show you. See Interactive Floorplan at www.400W49Tr2036.com, Then call SUZY or ERICH for a private look!


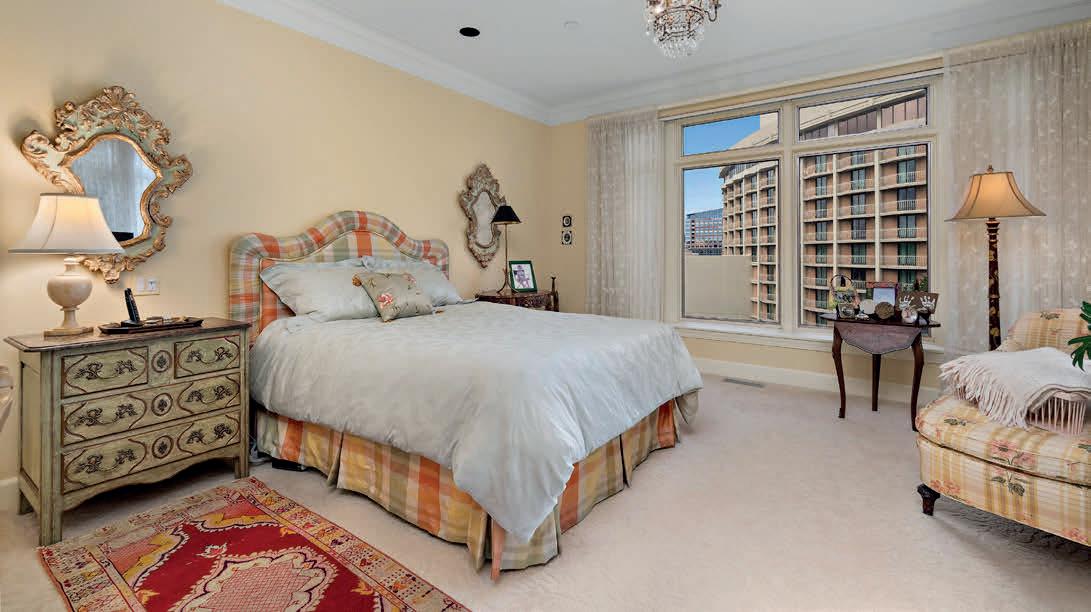




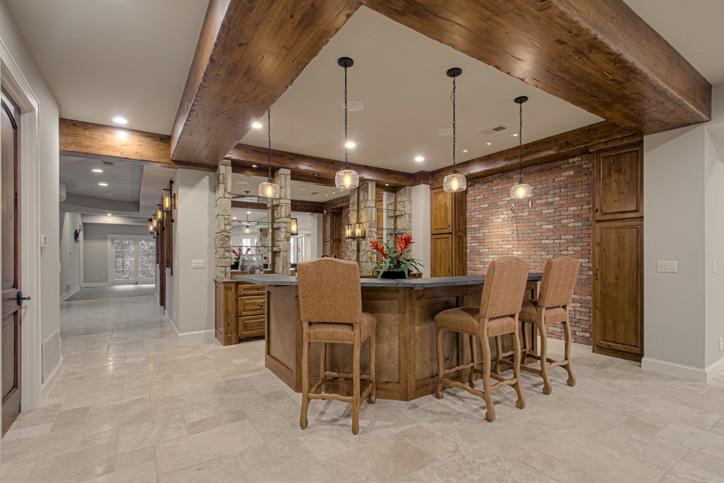

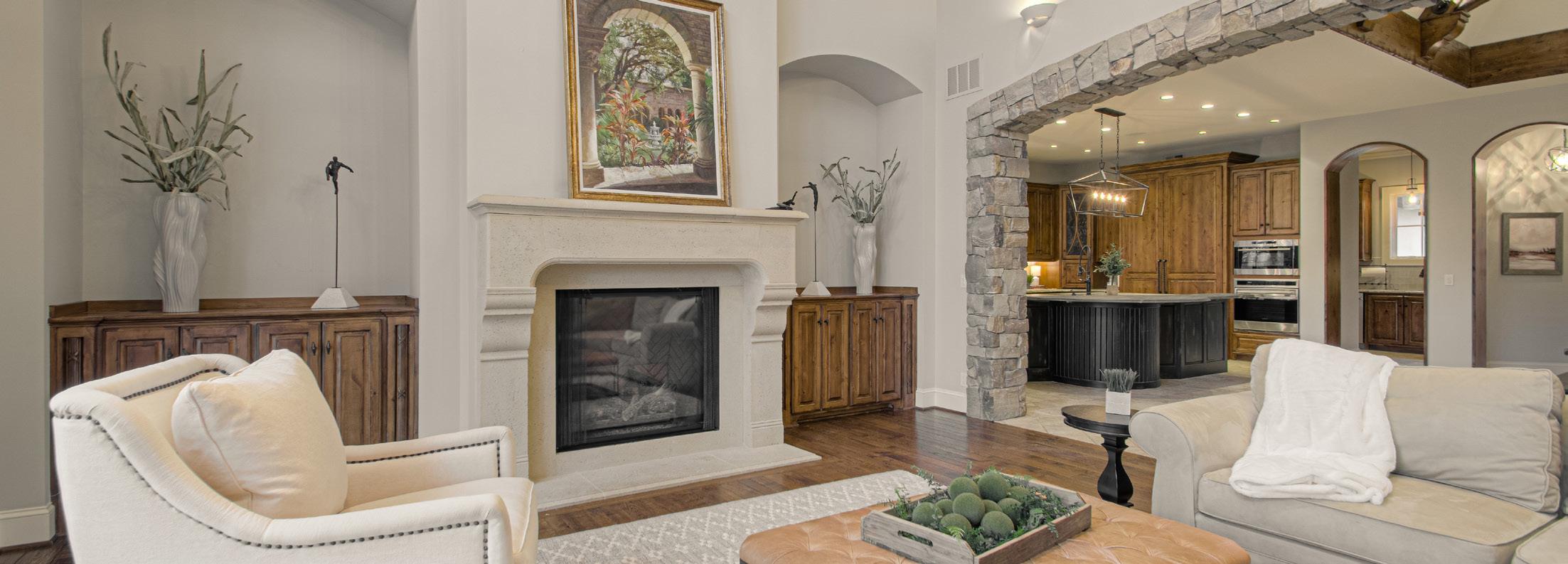
Indulge in the epitome of luxury living with this breathtaking estate home. Boasting an impressive array of features, this residence offers an unparalleled living experience. With 5 spacious bedrooms and 8 bathrooms, there is ample space for family, guests, and entertaining. Each bedroom is designed to offer privacy and comfort, creating harmonious retreats for rest and relaxation. Three fireplaces adorn various living spaces for enjoying a cozy evening by the fire or hosting formal gatherings, An open kitchen floorplan offers ample prep, eating and gathering space as it opens into a lovely hearth room with beamed ceilings and wonderful views of the property. The lower level is an entertainers dream with tons of space for all things recreational and media related. Situated on over 2 acres of meticulously manicured grounds, this estate offers an abundance of outdoor amenities. A sparkling pool beckons on hot summer days, providing the perfect oasis. An outdoor kitchen sets the stage for culinary delights, allowing you to entertain with ease and style. For sports enthusiasts, a tennis court awaits as does the fire pit and patio at the pond for fishing. Enjoy it all in the privacy of a gated community.


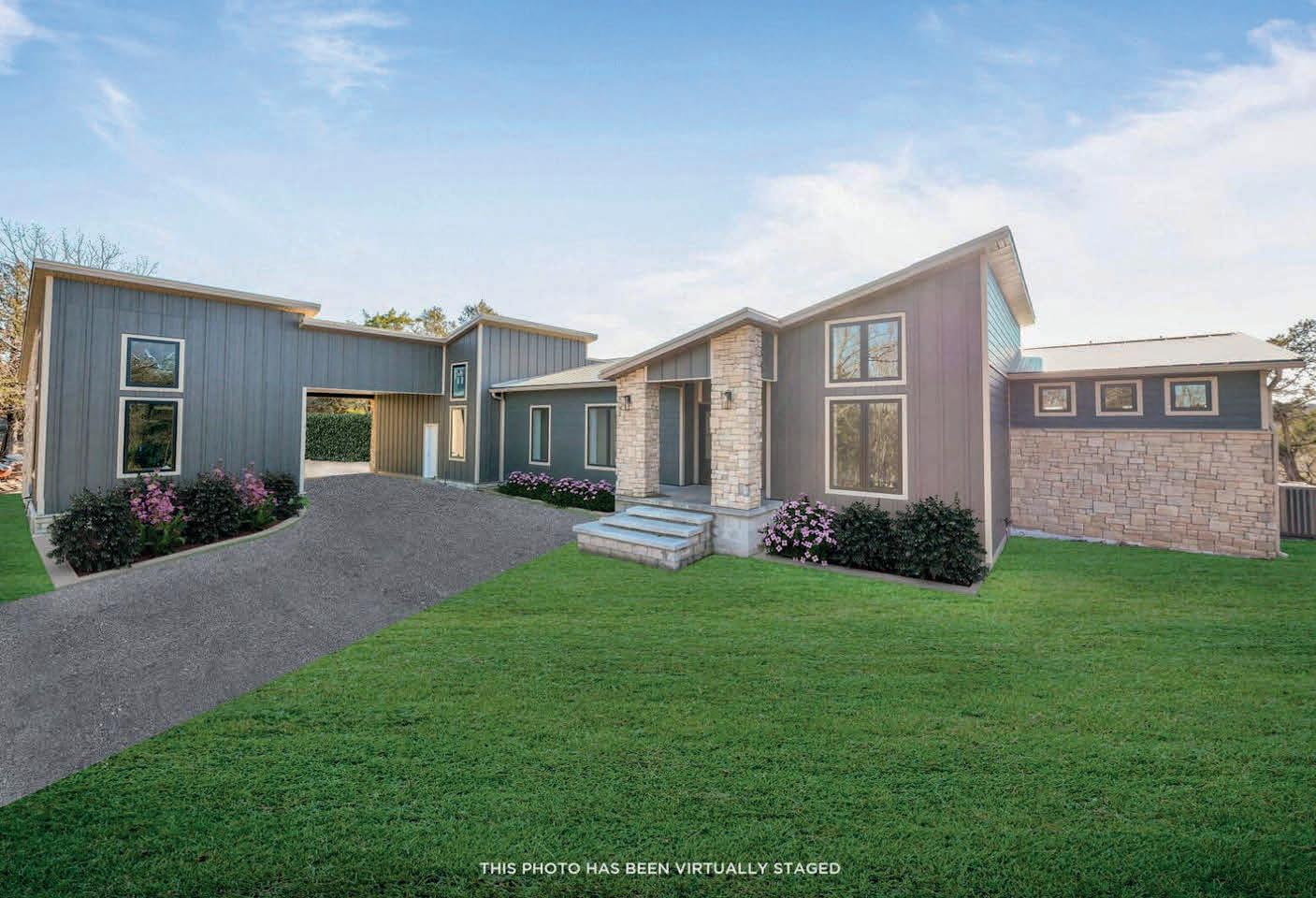


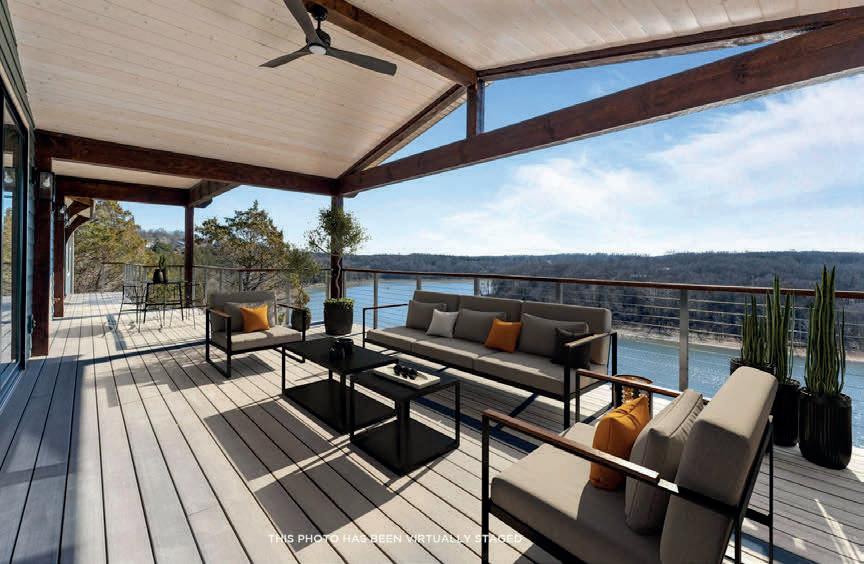


Breathtaking views from this brand new executive Modern Contemporary (mid-century modern vibes) home! 3 bedrooms, all ensuites (one with steam shower!), have views that one could only dream to wake up to! Two of the bedrooms are lake front and boast views of water in every direction that are unparalleled in lake front homes. The great room/ kitchen area has unique features: extra-large fireplace for additional ambiance, Bosch appliances, solid surface counters, custom cabinets, walk in pantry, custom back splash, open shelving touches and sliders to extra-large covered porch and decks with AMAZING water view. Large living/dining area adds additional entertaining and relaxation space. Covered front porch entry, covered portico with cobblestone base, circular driveway, two separate heated and cooled garages with extra quiet opening systems, large lake facing deck/porch with trek decking provide exterior comfort and warmth. A laundry/mud room area and half bath off the garage are conveniently located for guest entry from garage. This home boasts ICF construction, safe room, high quality windows, plumbing, doors and all accessories. No expense was spared. This home was built to last for generations! Sitting on approximately 1 acre of bluff lakefront with plenty of room to add additional garage for boats, ATV’s, etc. this exceptional home is close to all lake amenities, boat launches, boat storage, etc. All appliances are furnished with this home. Home is 98% complete and will be finished for buyer by the premium home builder.

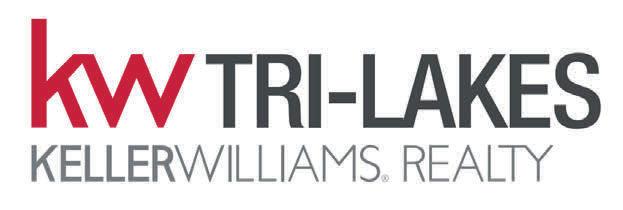




PANORA, IA 50216 | 6 BD / 5 BA / 4,612
Experience a life of luxury in this highly sought-after neighborhood at Lake Panorama. This Hamptons-style home boasts enviable views of the main basin. The newly renovated, two-story home features 6+ bedrooms, 5 bathrooms, attached garage and over 5000 sq ft of finished area. Exterior amenities include a solid floor patio, stone fire pit, hot tub, spacious flat yard, and a private fenced-in pet area. The interior of the home is equally impressive, with open sight lines and stylish lighting throughout. The show-worthy kitchen features a popular island configuration, maximizing workspace and flexibility, with Quartz countertops, GE Café premium appliances, and a custom coffee bar with soapstone countertops. The primary ensuite bedroom is conveniently located on the main floor, overlooking the lake and offering a custom tile shower, freestanding tub, spacious walkin closet, and private access to the patio hot tub area. The remaining bedrooms and bathrooms are equally spacious and tranquil. A 4+ car garage, with an additional 5th bay boat storage, is especially convenient. The garage also features an additional bedroom/office on the main floor, as well as an upper level that houses a bedroom, theater room, kitchenette, and bathroom – ideal for lodging guests or keeping loved ones near the primary residence. With its spectacular views and extensive list of amenities, this waterfront home is the perfect choice for you. The right house at the right time – it’s waiting for you!
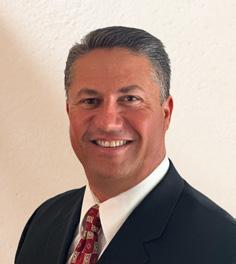
515.202.4910
kane@lakepanoramarealty.com
www.lakepanoramarealty.com
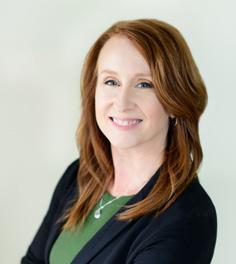
deepowell@lakepanoramarealty.com
www.lakepanoramarealty.com



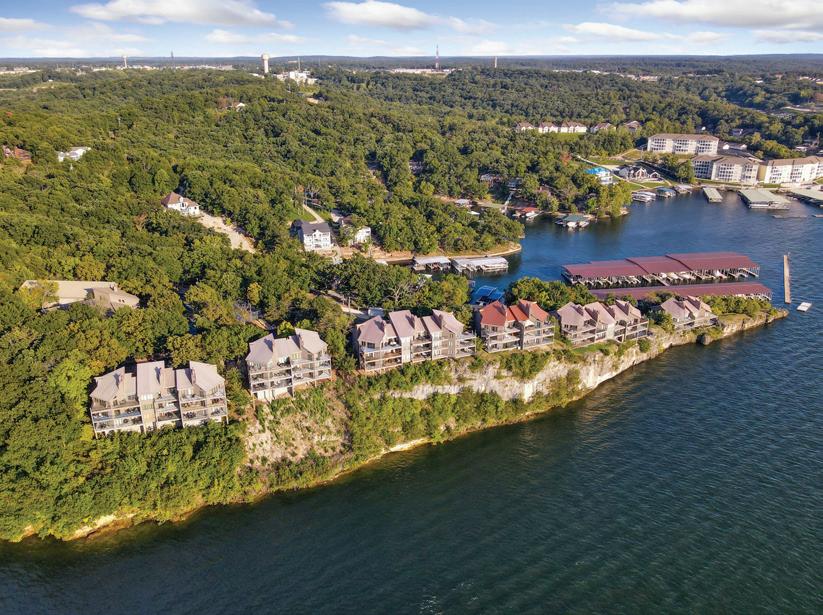





Smart thermostats are automated to adjust a home’s temperature to create a consistently comfortable environment for homeowners. A smart thermostat also represents an environmentally conscious solution for conserving energy.
Too much direct sun exposure can negatively impact the quality of your furniture. To limit sunlight, consider upgrading from standard blinds to automated blinds. These blinds can be conveniently controlled through a smartphone app.
Smart homes allow homeowners to integrate various systems through a centralized platform. A voice-controlled smart-home system takes this convenience a step further, enabling homeowners to verbally dictate changes to elements such as lighting, alarms, and speakers.
Many modern homeowners are integrating cutting-edge features that prioritize sustainability. Installing energy-efficient lighting, particularly LED systems, proves to be a practical and aesthetically pleasing approach. LED lighting is drastically more efficient than traditional incandescent bulbs, providing homeowners with an eco-friendly way to control their home’s lighting.
For those embracing a clean and minimalist aesthetic centered around maximizing space, hidden speakers are a good choice. In other words, this feature can be appealing to people who appreciate the functionality of a speaker without having it serve as a decorative focal point in their living space.
Kitchen appliances have undergone substantial innovations in recent years, offering homeowners a range of modern options. Touch-screen fridges, small temperature-controlled wine storage cabinets, and energy-efficient appliances are popular choices.

 LISSETE LAVERDE
LISSETE LAVERDE
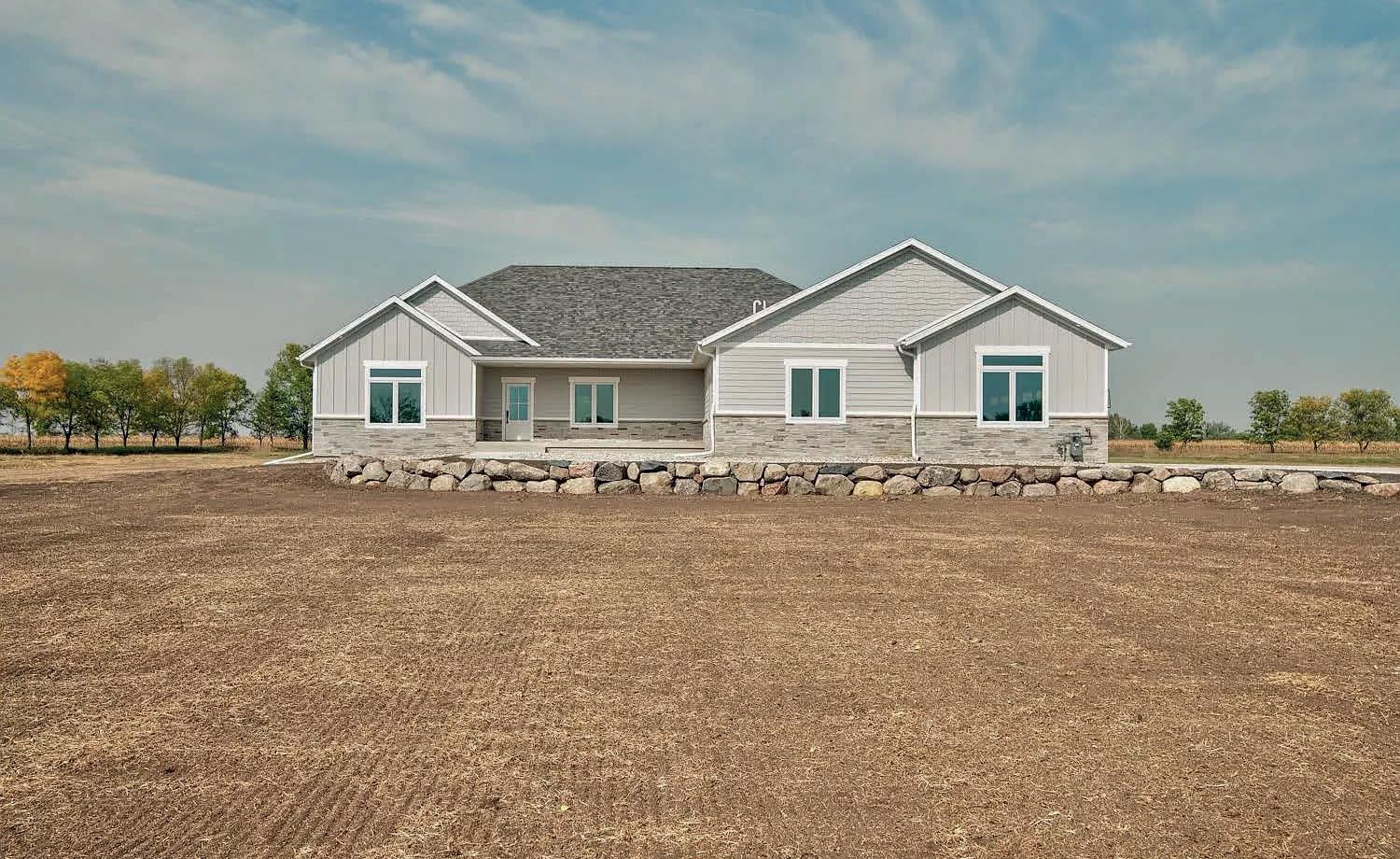
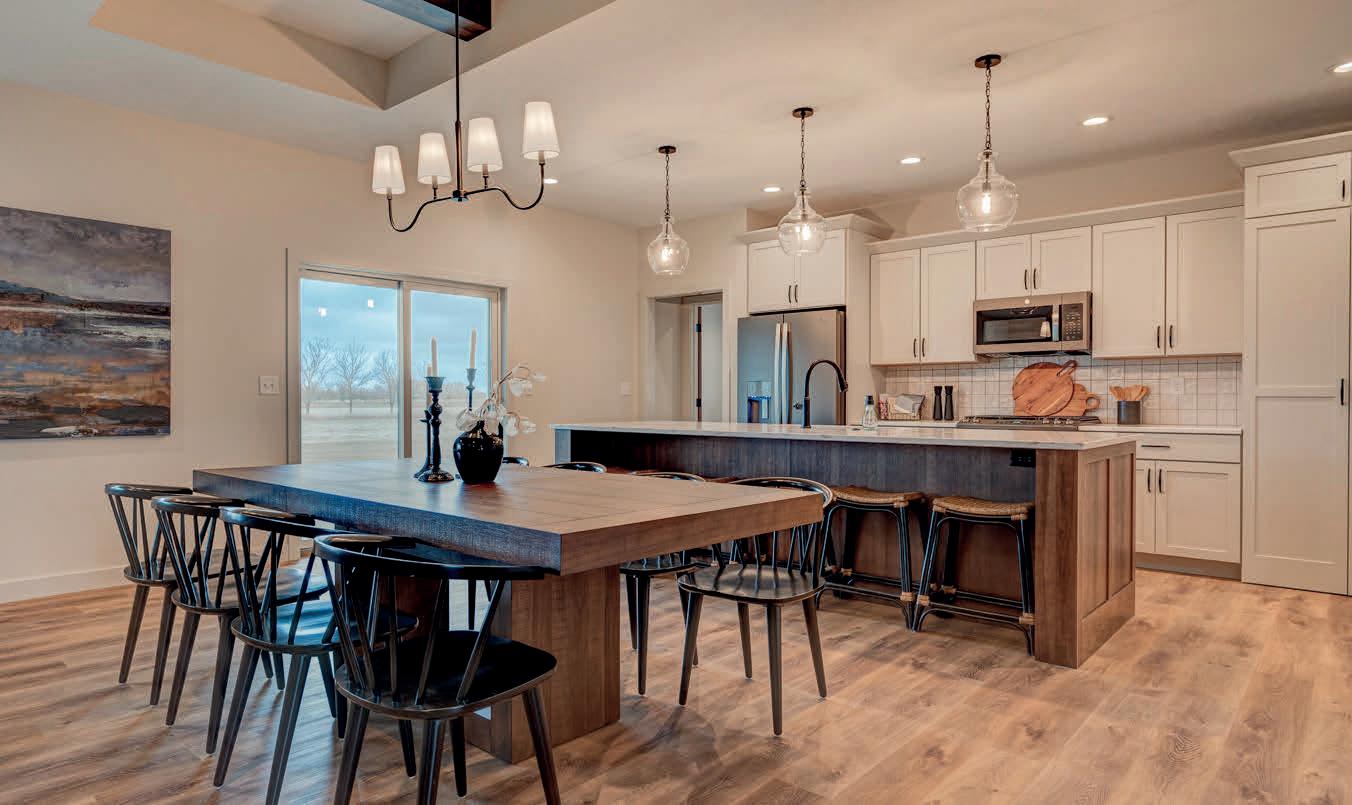
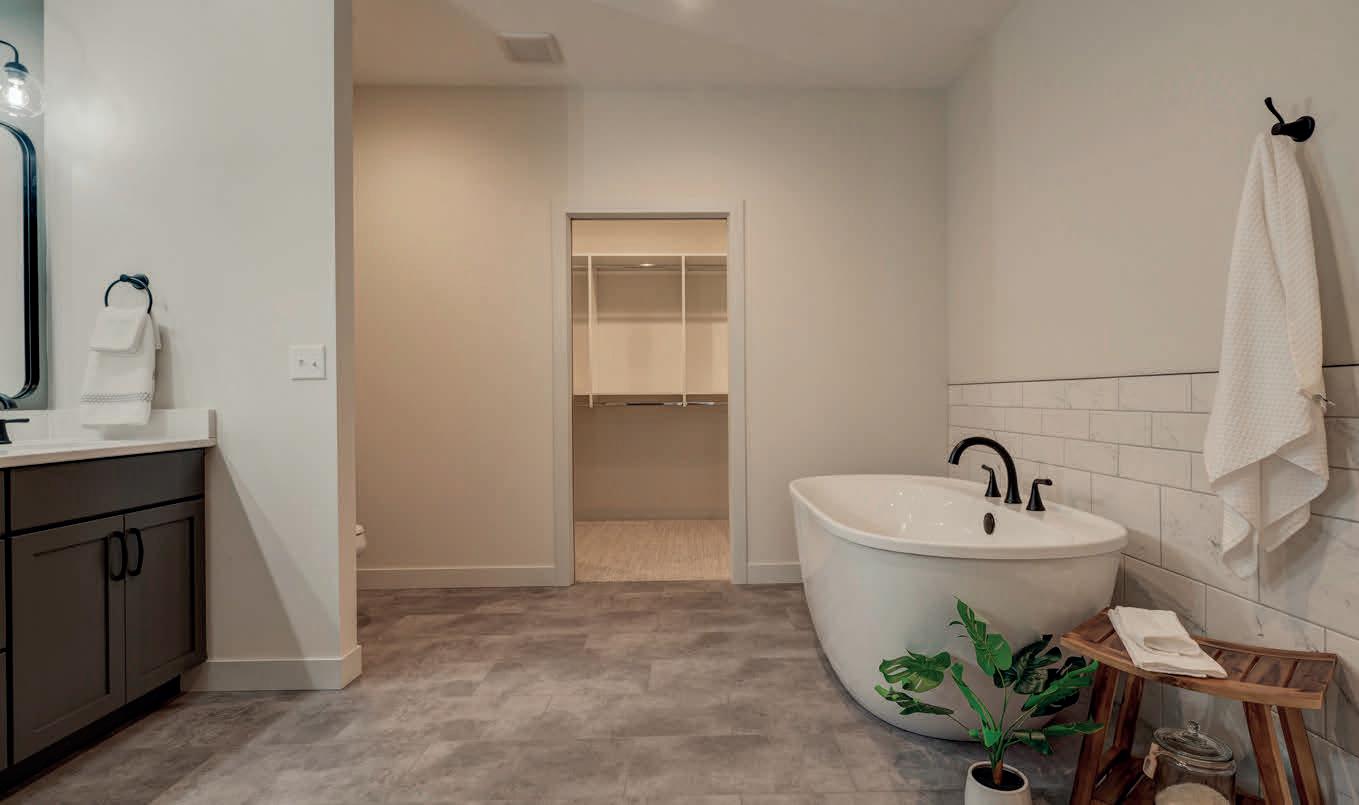


Take the hassle out of building and enjoy this new construction ranch in River Bend Estates. River Bend Estates is a first-class development along the Ocheyedan River offering country style living with covenants that allow you to build a storage building /workshop. Amenities you will appreciate include a hard surface road, SMU water, internet, cable tv & phone. Wonderfully designed, this 4 bed 3 bath home sprawls out over 2,425 sq ft living space on one level. There are two spacious guest bedrooms on one side of the home with a large master bedroom, bath and closet on the opposite. These spaces are separated by open concept kitchen, dining, and living space. There is a bonus room near the front of the home great for a fourth bedroom, office, or additional dining space. The kitchen features a hidden pantry plus easy access to the rear yard covered patio. The covered patio, along with many rooms in the home, afford views of your large rear yard. River Bend Estates has been complemented with beautiful executive style acreages and this home includes the level of finish you would expect from such a property. Spend some time in River Bend Estates, you will fall in love!






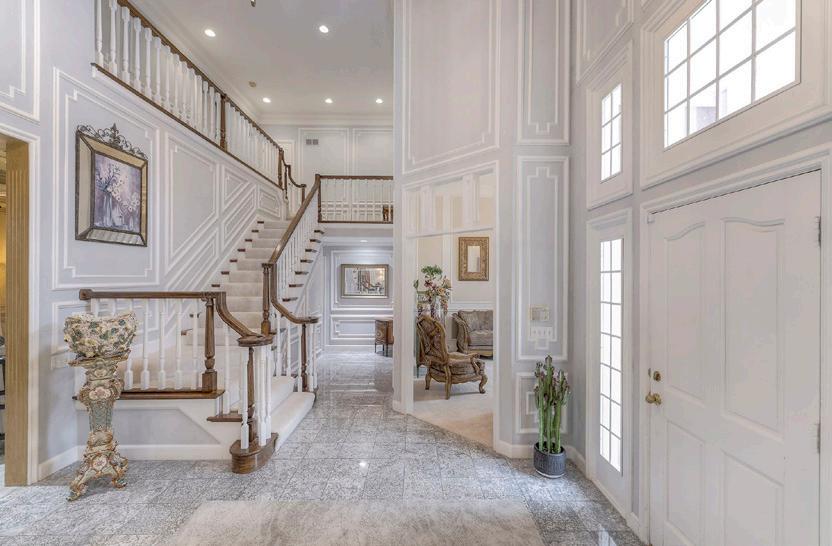


This magnificent custom-built 1.5-story home is a luxurious oasis, boasting a stone-trimmed exterior on a half-acre lot with a lushly landscaped backyard and heated in-ground pool. The 4,704 sq ft interior is breathtaking, featuring a grand entry with a 20-ft ceiling, marble floor, curved staircase, wood detailing, and crown moldings. The main level showcases 9-12+ ft ceilings, tall windows for ample natural light, and a spacious family room with a fireplace, wood mantel, paneling, and coffered ceiling. Opulence continues in the dining and living rooms with tasteful, classic design. The dream kitchen includes Sub Zero fridge, Thermador gas cooktop, Electrolux double oven, walk-in pantry, built-in ice maker, granite counters, island, and custom cherry cabinets. A wet bar enhances the entertaining space. The grand sunroom is flooded with sunlight through floor-to-ceiling windows and French Doors. A dedicated office with rich wood paneling and built-ins, along with a guest bedroom with en suite and walk-in closet, provide privacy. The master suite features a fireplace, French doors to the patio, sitting area, expansive en-suite with jetted tub, and walk-in closet. Notable details include a newer metal roof, energy-efficient 2x6 studs, true zoned heating, and cooling with brand new second-story units. Generous bedrooms with walk-in closets showcase custom woodwork, and the 3,753 sq ft unfinished basement offers endless possibilities, stubbed for 2 baths. This home is a masterfully crafted retreat with attention to detail and luxurious amenities.

913.522.5486
sandy@hagenanderson.com
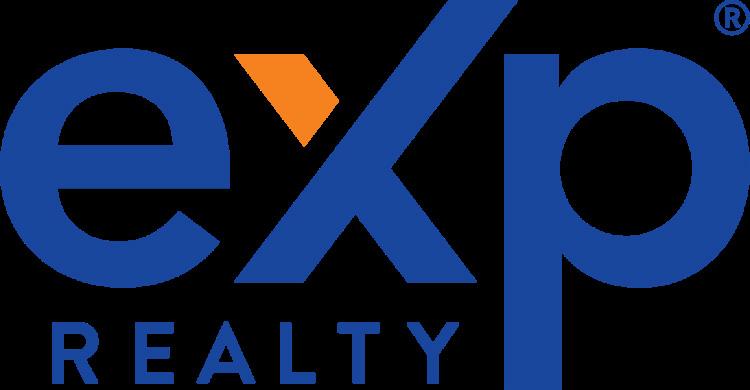
Let’s explore some premier cities in the Midwest that offer residents lucrative job opportunities and desirable amenities.
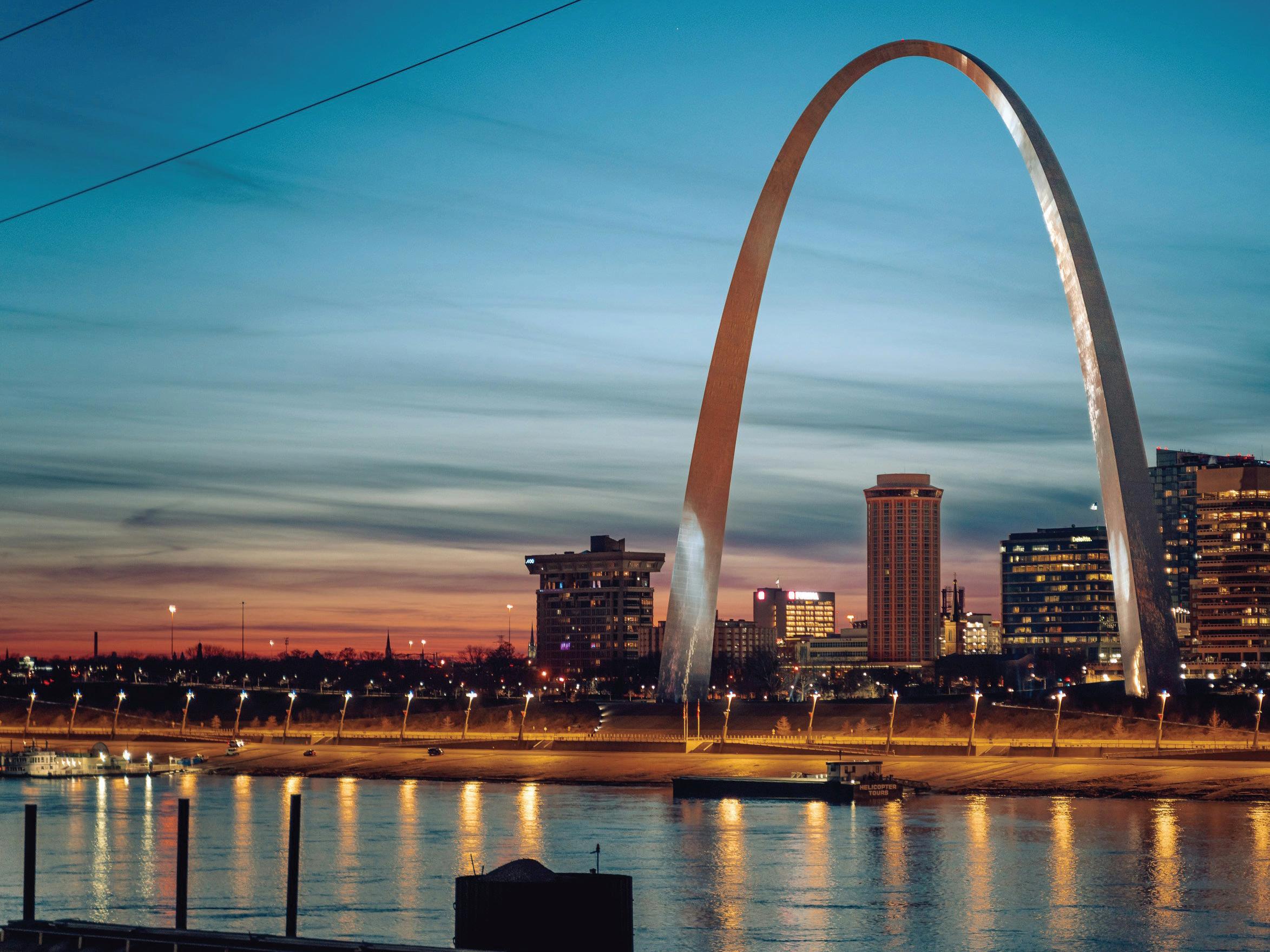
As Nebraska’s capital, Lincoln is a vibrant metropolitan area with picturesque architecture and a downtown populated with museums, gardens, shops, and dining options. During the fall, going to watch a University of Nebraska-Lincoln football game is a popular activity.
Situated along the Missouri River, Omaha is a bustling city celebrated for its restaurants, some of which serve nationally renowned steaks. Omaha also houses many museums, the headquarters of multiple Fortune 500 companies, and exceptional shopping hotspots.
Iowa’s capital, Des Moines, is a historic city home to well over 200,000 people. Residents enjoy access to the city’s renowned arts scene, a farmers market, and a thriving economy, particularly in the insurance and financial services sectors.


As Iowa’s second-largest city, Cedar Rapids offers residents scenic trails along the Cedar River and picturesque gardens, such as those at the historic Brucemore estate. The city plays a significant role in Iowa’s pivotal agriculture industry, and NewBo City Market exemplifies its renowned farmto-table food scene.

Davenport, another major city in Iowa and a key component of the Quad Cities, sits along the Mississippi River on the state’s border with Illinois. As part of this dynamic metropolitan area, residents have easy access to museums such as the Figge Art Museum and Putnam Museum. Also, Davenport has a booming economy with several Fortune 500 companies based in the city.

Situated along the winding waterways of the Missouri River, Sioux City has an extensive history and a charming downtown. Although a relatively small city, it offers a range of attractions, including museums and the state’s prominent outdoor music festival, Saturday in the Park.

Kansas City, Missouri’s largest city, is known for its delectable food offerings, major league sports franchises, and vibrant culture. Residents have access to excellent live music, captivating museums, and a downtown filled with offices, shops, and eateries.

Wichita, the largest city in Kansas, offers a remarkable zoo, abundant shopping options, and a fantastic international food scene. Scheduled for May 31st this year, Wichita Riverfest, one of the state’s largest events, is a celebration of music, food, and entertainment.
St. Louis, a historic city along the Mississippi River, is known for its iconic Gateway Arch. The city’s standout features include its barbecue, music scene, strong economy, and low cost of living.

Springfield has many popular attractions, from the Fantastic Caverns to the Wonders of Wildlife National Museum & Aquarium. Also, this city offers prime shopping and dining destinations for residents to enjoy

Located on the Missouri border near Kansas City, Overland Park is a large city within a major metropolitan area. It has been ranked as a top place to live, thanks to its delicious food options (especially barbecue), major economy, and scenic outdoor spaces.



• Located at N. Eastern and 109th Street
• Homes ready NOW including walkout lots
• visit www.theeckhoffgroup.com for floorplans, photos and virtual tours
• Located at N. Indiana (HWY 1) and 91st Street
• Homes under construction in the 5th phase
• visit www.theeckhoffgroup.com for floorplans, photos and virtual tours
For a list of current homes

All are located within the NKC School District featuring Staley High School
• Located at N. Eastern and 103rd Terrace (just north of 96th St/ Shoal Creek Pkwy)
• Estate sized lots featuring rolling hills and greenspace
• Brand new floorplans including a 1.5 story floorplan and several reverse plans
For a list of current homes

Maintenance Provided Community coming in 2023, please contact us for more information.



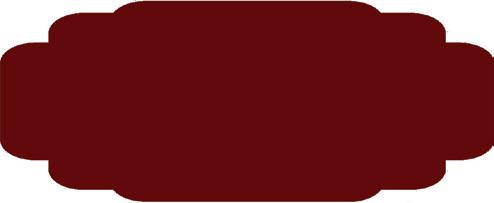
• Located at N Eastern & Highway 291, Kansas City, MO
• Quality built by Hoffman Custom Homes.
New in 2024 - Maintenance Provided Community



• visit www.sarasmeadow.com for all floorplans and interactive plat map Larry
816.223.3995
LarryEckhoff@remax.net
www.theeckhoffgroup.com
(Priced in the Lower $400’s and up)
• New Beautiful home sites located North of Highway 152 and Green Hills Road




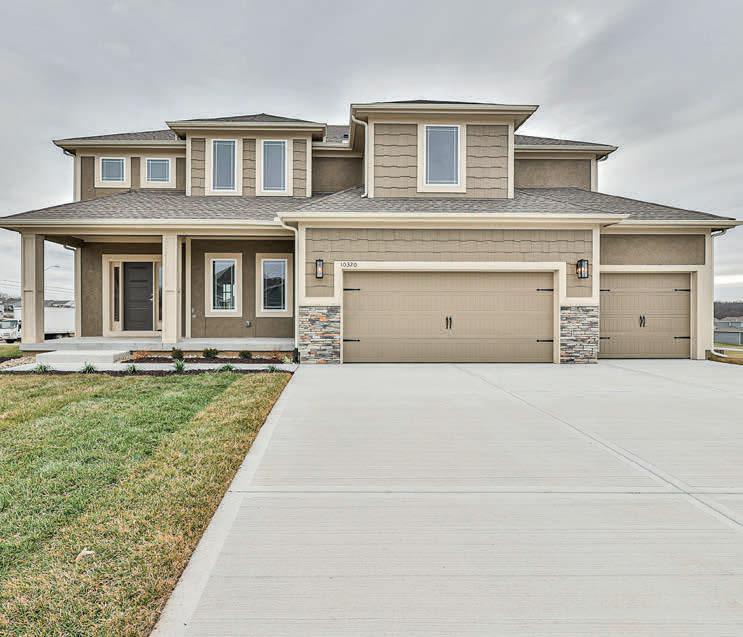




Owner, Jason Hoffmann, manages the day to day operations with a hands-on approach. His availability to homeowners and the on-site supervision provided for each home under construction helps to ensure the best finished product possible. The Hoffmann Custom Homes Team is 100% dedicated to building you an amazing home and focuses on meeting and exceeding your expectations.
Hoffmann Customs Homes understands that in order to have a quality finished product, you need to start with quality components.
Some of the brands we prefer to use in the construction of our new homes are: Moen faucets, Gerkin windows, Therma-Tru exterior doors, GE appliances, LP building products, Tyvek house wrap. Sherwin-Williams paints, Lennox HVAC equipment, Owens Corning roofing, and much more. Paying a little more to purchase quality components and using quality installers helps to ensure that each homeowner gets quality through and through and will be able to enjoy their new home for many years to come.


THOSE WHO ENJOY HOSTING GATHERINGS AND GUESTS SHOULD CONSIDER INCORPORATING CERTAIN ELEMENTS AND DESIGN STYLES IN THEIR HOMES. BELOW, WE’LL DETAIL SOME OF THE TOP HOME FEATURES FOR AVID HOSTS TO CREATE AN INVITING AND LIVELY AMBIANCE.
Welcoming out-of-town guests is always a treat, but sometimes it can feel a bit confined. For many homeowners, a guest house is the ideal solution to this challenge. A guest house provides a removed space for hosts to accommodate their friends or family. Many choose to implement guest houses with fully equipped kitchens and inviting living room areas to offer maximum comfort for their visitors.
For homeowners who aren’t willing or able to allocate a separate structure dedicated to hosting guests, a guest room proves equally convenient. Designating a spare bedroom or office as a place for guests to stay guarantees a welcoming spot for friends and families, provides convenience for homeowners who frequently host visitors, and spares loved ones from the need to book a hotel.
 CHASTITY CORTIJO
CHASTITY CORTIJO

In pleasant weather, spending the day inside can feel like a missed opportunity. That’s why savvy home designers prioritize implementing an outdoor entertaining area. A place to unwind outside with features like fire pits, built-in outdoor kitchens, seating areas, and even a bar enhance the overall hosting experience.
A kitchen island serves as a perfect spot for guests to congregate for drinks or a snack. Homeowners can use the island to set out hors d’oeuvres or charcuterie boards while offering comfortable seating, transforming the kitchen into a more inviting and shared space beyond its culinary function.
Choosing a broad, open design ensures ample room for guests, preventing a cramped atmosphere and allowing more room for your visitors to move around and mingle.


Embark on a journey of refined living with the Beechcraft Plan at Dalton’s Ridge. This two-story masterpiece seamlessly melds style and functionality. The open-concept design beckons you into a chef’s dream kitchen, adorned with custom cabinets and dazzling quartz countertops. As you traverse through this abode, be captivated by the charming shiplap accents and warm wood beams that bestow character to each space, complemented by vaulted ceilings that create an airy, inviting atmosphere.
The master suite, a celestial retreat, features a vaulted ceiling, dual vanity, a free-standing soaker tub, and an opulent walk-in tile shower with dual heads and a bench. Bedrooms 2-4 offer privacy and indulgence with private baths and walk-in closets, while the walk-out basement, a canvas awaiting your artistic touch, is already stubbed for a full bath, presenting boundless potential for expansion.
This dwelling, a fusion of sophistication and comfort, stands as a testament to modern luxury living. The Beechcraft Plan beckons you to elevate your lifestyle, promising an unparalleled experience of opulence and tranquility in the heart of Dalton’s Ridge.

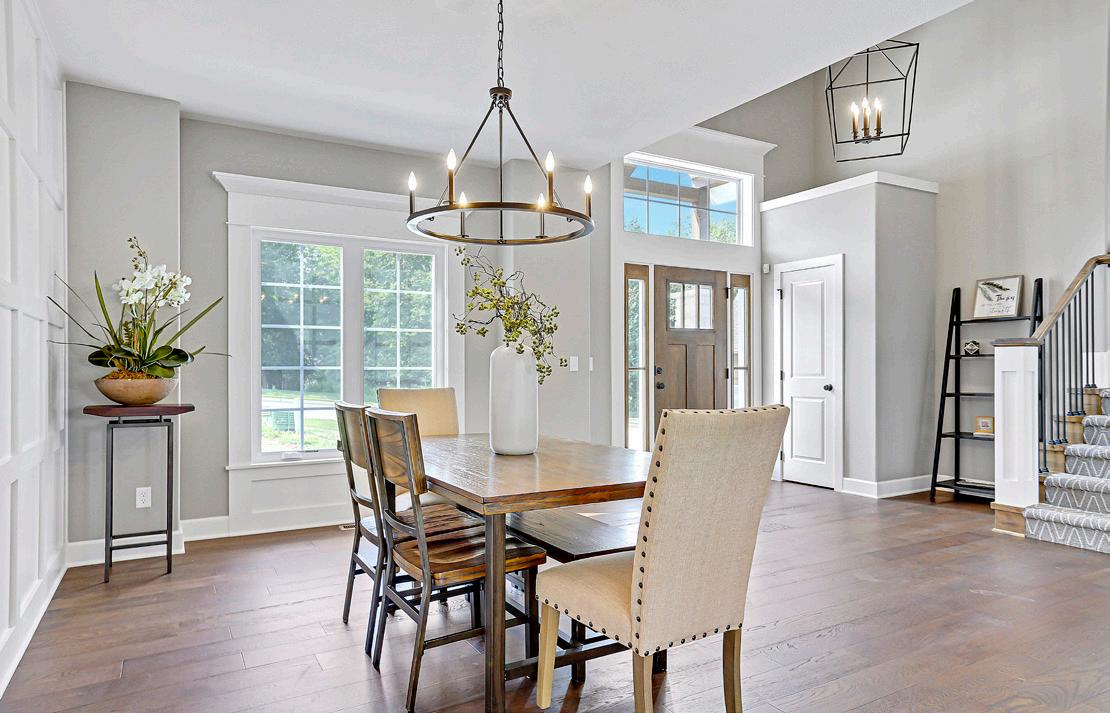

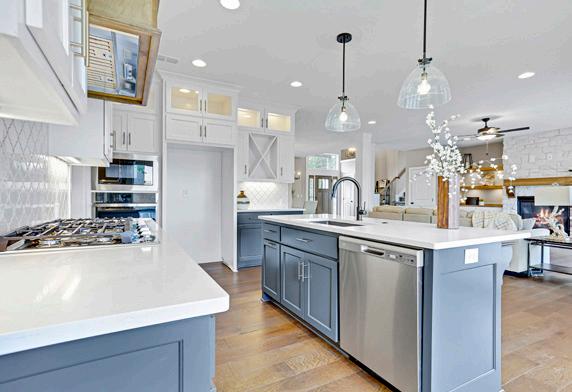

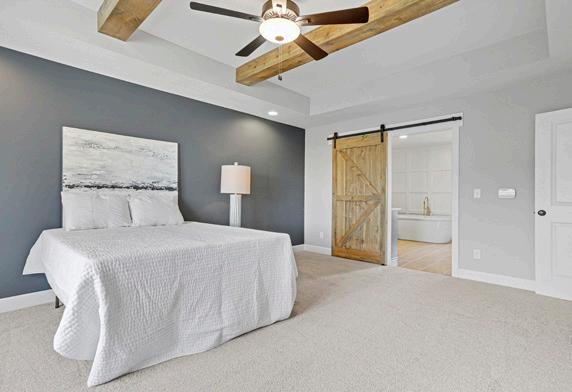



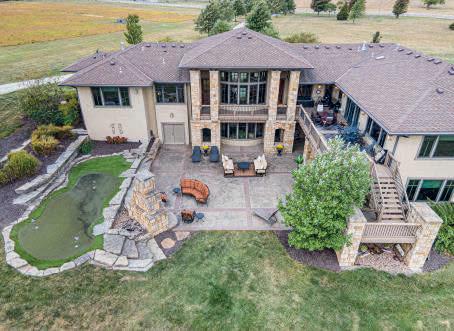
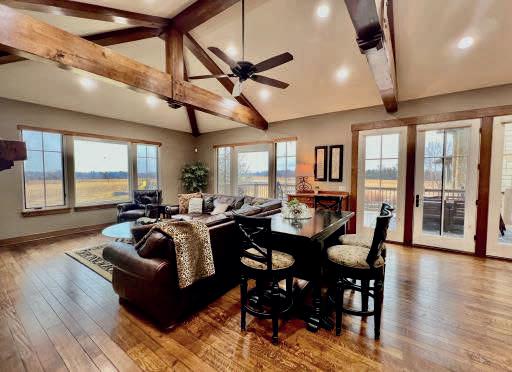

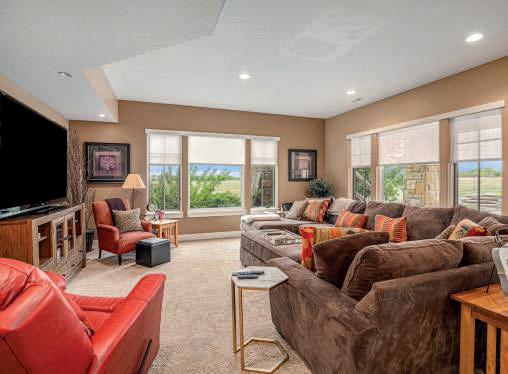
Live where you play! Whether you are a horse lover, car collector, sports enthusiast, or just craving space outside the city, t his thoughtfully designed estate offers the opportunity to be able to entertain family and friends and make lasting memories. Whet her it's a holiday feast or a special celebration, the chef's kitchen, large dining and family room areas, finished walk-out lower level, a nd expansive decks and patio will make entertaining a breeze. For some extra fun wander out to the expansive patio and acreage with hot tub , putting green, fireplace, playground and 48x130 heated morton building with 8" expoxy concrete floor. Unique to this home is a natural gas well that heats both the 6400+ finished sqft home and morton building. There is also 1000+ of unfinished sqft to make your own. Just across the street you will find Kill Creek Park with riding trails, 38 acre lake, beach and outdoor fun! Treat Yourself, this is the to tal package.











































“Start the conversation … I personally welcome your call.” Martin
Celebrating 30 Years of Bespoke Jewels and Unparalleled Artistry






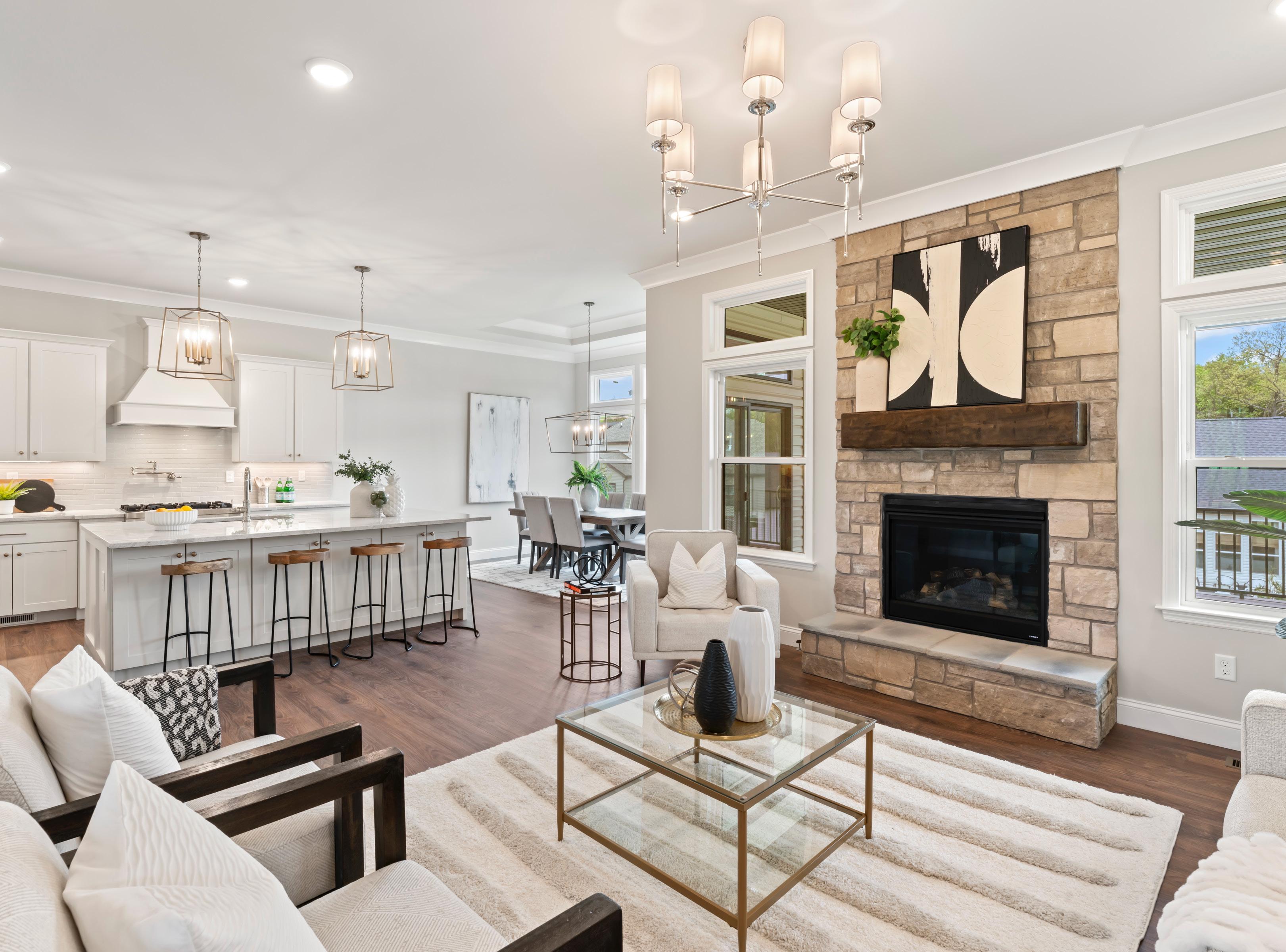

5156 LAWRENCE 1210, ASH GROVE, MO 65604
3 BEDS | 2 BATHS | 2,000 SQFT. $637,500
Beautiful Barndominium on 30 acres of pasture. Home is a four bedroom two bath. Three car attached garage and beautiful 30x40 pole barn with a loft for storage. The barn also has a apartment finished in the back for inlaws or guests. 20 Minutes from Springfield.














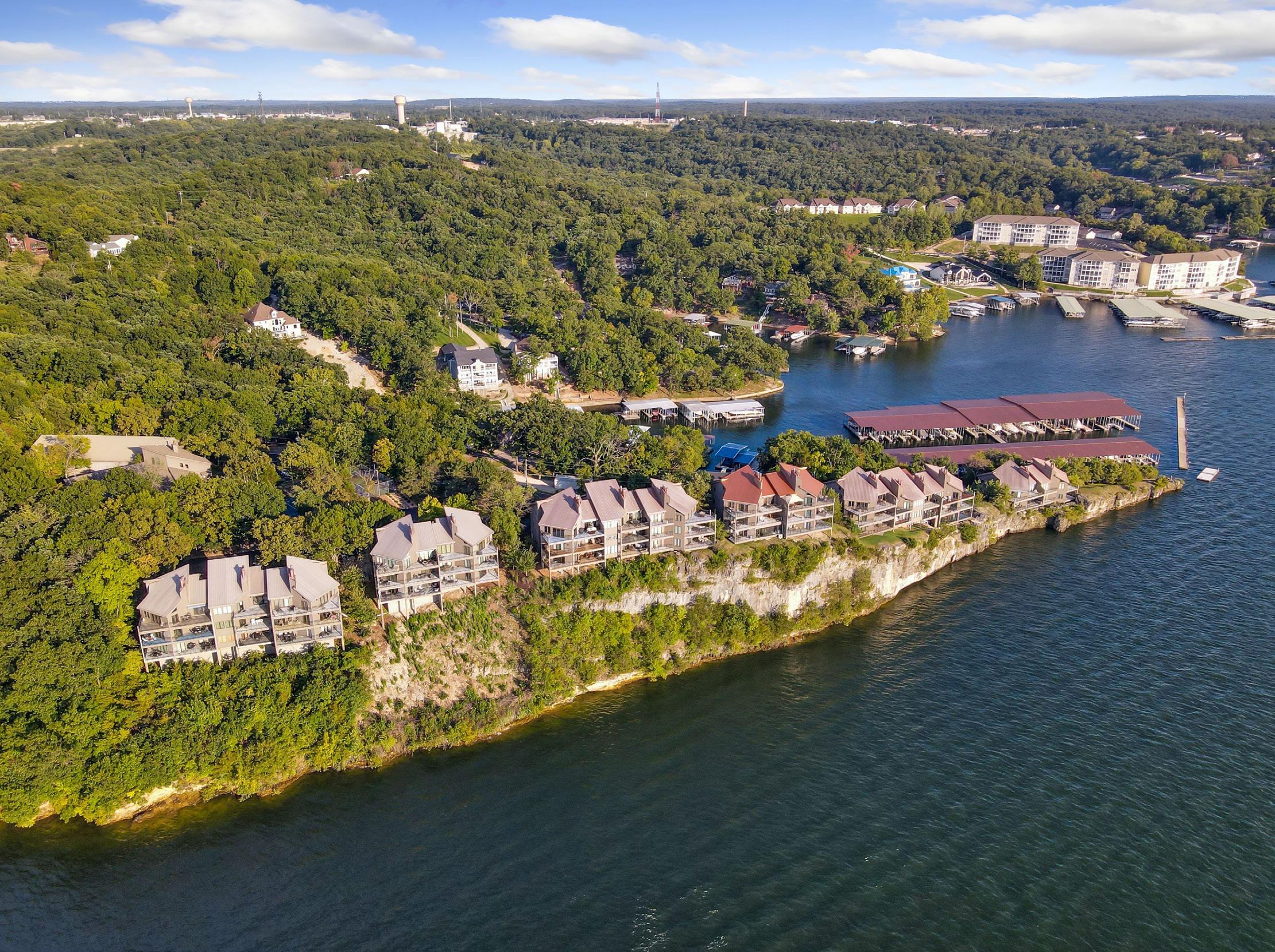







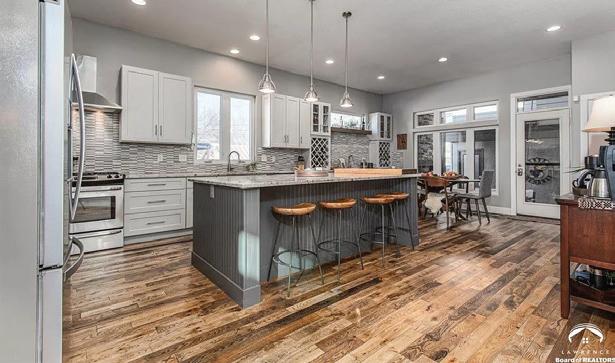

$949,900 Experience East Lawrence living with this exquisite custom-designed home nestled next to Historic Downtown. Conveniently located near Kansas University, dining, entertainment, and shopping, this residence offers a harmonious blend of modern design and comfort. With abundant natural light and thoughtful custom details throughout, this home is designed for both relaxation and entertainment. The spacious layout, high ceilings, and emphasis on natural light create an inviting ambiance, complemented by luxurious features such as a wood-burning fireplace in the living room, a well-appointed kitchen with a large island and wet bar, and a covered patio featuring another wood-burning fireplace and a cozy couch swing. From the captivating entryway with a floating stairway to the expansive living room and outdoor fireplace, this home showcases exceptional craftsmanship and attention to detail. The chef’s kitchen is equipped with top-of-the-line appliances, including a high-end gas range, dual ovens, and a wine fridge, while the adjacent walk-in pantry offers ample storage space. The main-level Primary Suite boasts dual walk-in closets, a soaking tub, a spacious walk-in dual shower and access to a secluded patio. The finished basement provides a large family room perfect for entertaining, along with two bedrooms, a full bath, and plenty of bonus space for storage or future expansion. Additionally, the Guest Suite/Office above






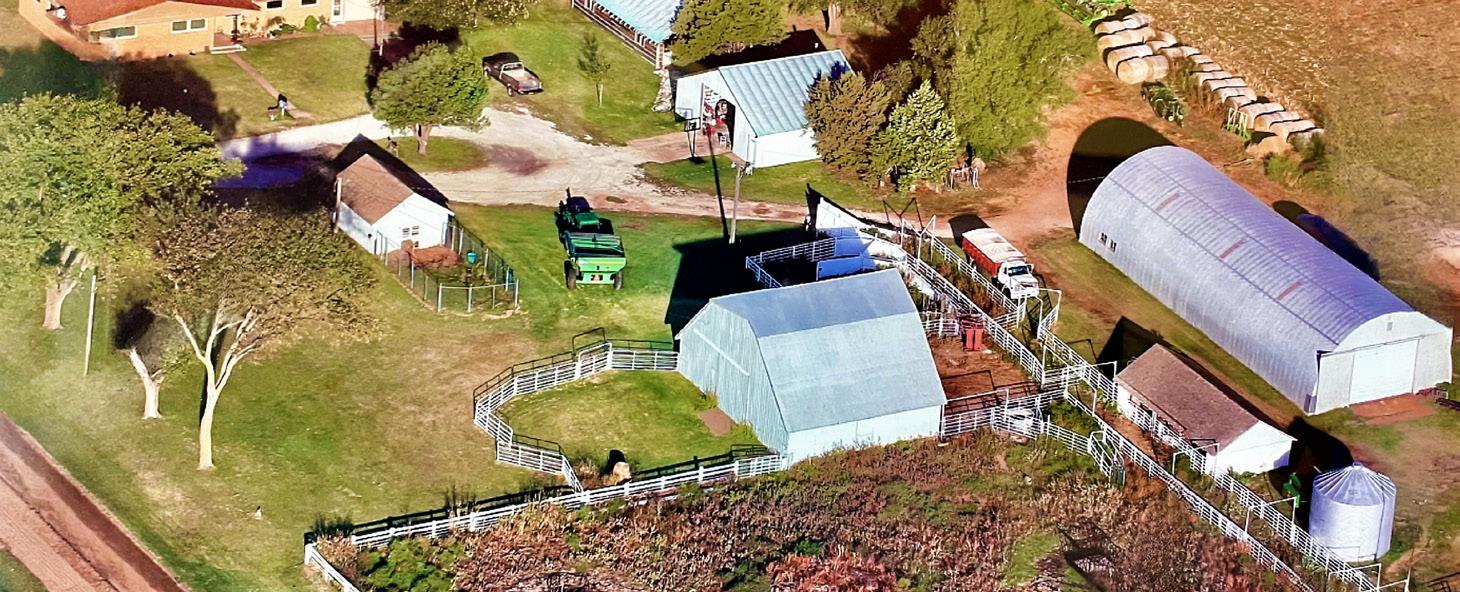
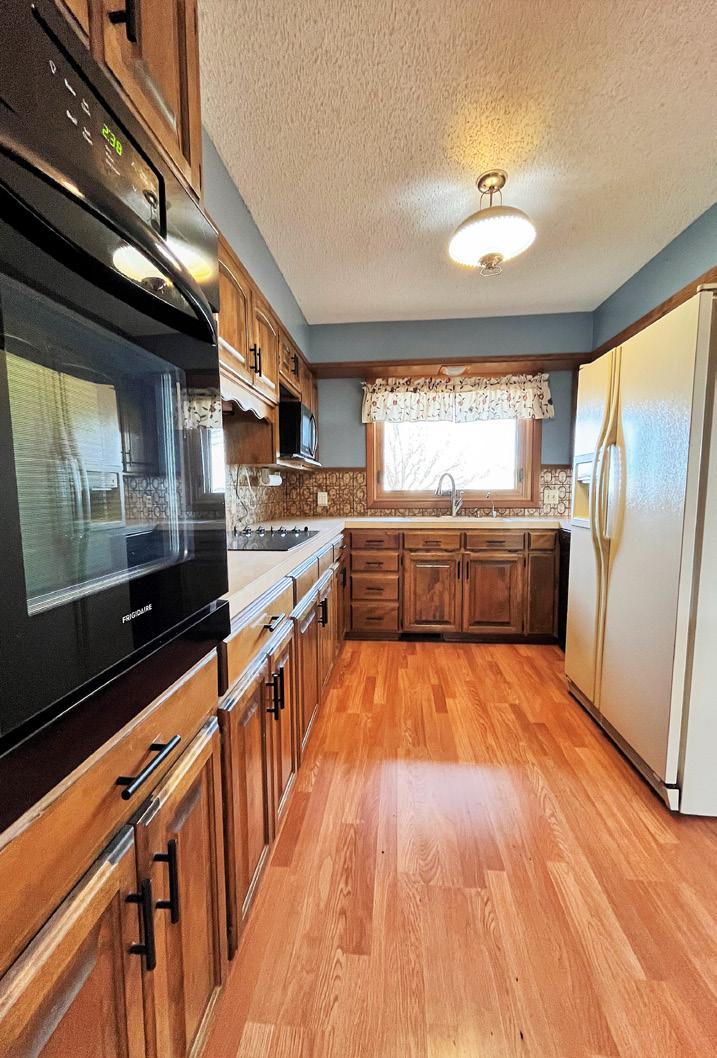
Welcome to your homestead! Imagine yourself in a beautiful, modern, three bedroom, one and a half bath ranch style home with a full basement on a 6 acre farmette in south-central Kansas! Enjoy warming up in the spacious living room next to the fireplace, or cooking in a kitchen with updated appliances. Only 5 miles from one of the most quaint Kansas towns, Anthony, and 7 miles from Anthony Lake, this home is surrounded by nature. Invite your family and friends to stay with you in the 40 x 20 cabin, which has been transformed into the ultimate entertainment location, with a wet bar and half bath, and a shaded patio to relax on. Pick your own homegrown fruits off of the mature fruit trees and produce out of the garden. You could have your own dairy cow or raise your own beef or pork stock with the facilities that are included in this property. Work from home while having an intentional and meaningful lifestyle in this wonderful rural property. The home has all new windows, freshly painted trim, and high efficiency heat and air. The outbuildings consist of a 40x20 cabin, a 36x32 shop, a 100x40 Quonset with an 18” concrete floor, 48x36 barn with milking stanchions, 40x20 pig parlor, 20x16 detached garage, and a 3000 bu. grain bin. The property also boasts a cattle loading chute, tub, alleyway, and hydraulic chute, 2.3 acres with 3 starting pens, and pipe corrals. Contact us to tour this beautiful property today!
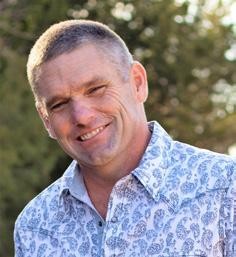

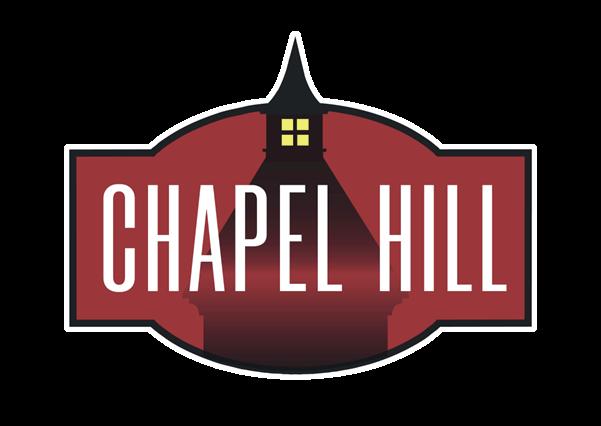




13804 CUMING STREET, OMAHA, NE 68154
7 BEDS | 5.5 BATHS | 6,236 SQ FT | $1,624,000
With a grand entrance and soaring ceilings, you will be captivated by the character of the opulent library, formal dining and stunning living room overlooking the majestic views of a natural preserve. The kitchen is a chef’s dream with a vast cooking space, top of the line appliances and enjoy entertaining or relaxing with the cozy lounge area, fireplace and TV. Walk out to your four seasons patio leading to a vast 1,000 sq ft deck with fire pit, built in speakers and beautiful lighting for endless entertaining. This is a rare 7 bd 7 bath with an abundance of space for your family and guests. Enjoy the downstairs rec room, wet bar, exercise room, wine room and sauna. Oversized heated garage with cabinets and new Lusterstone floors. Plush lot with meticulous landscaping and room to add a pool. Convenient access to city amenities while preserving a sense of peaceful tranquility. A true haven in the heart of Linden Estates!

402.689.6693
kari.mccoy@bhhsamb.com
www.karimccoy.bhhsamb.com

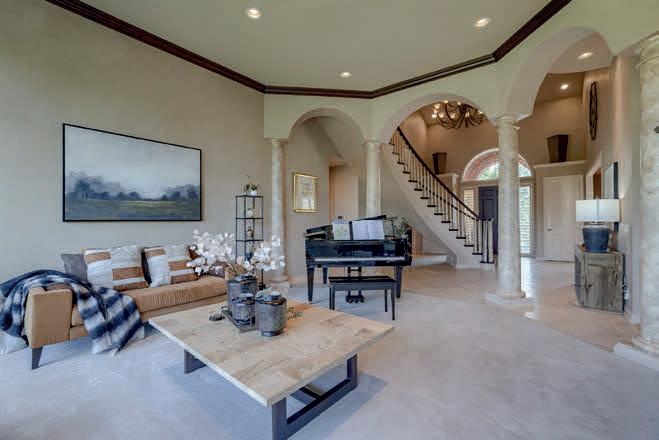
 331
331




Welcome to your Private Cove on deeded land located at Summer Haven Lake just South of Kearney. This unique property offers all the comforts of home with every luxury finish you could dream of. In the main home you have 7 bedrooms, 4.5 bathrooms, and a 3 car attached garage. Besides your open Living/Dining/Kitchen space, you also have a floor heated Sunroom with stunning views of the lake and a pass through fireplace. Your Gourmet Kitchen includes double ovens, electric induction stove top, two dishwashers, an ice machine, drawer microwave, and soft close cabinets. Off the kitchen is a large pantry, mudroom, water closet, and main laundry room conveniently located off the garage. Off the entry is a bright office/craft room. Above the garage are two multi purpose rooms as well as a large storage space. Your primary ensuite has a spacious bedroom, water closet, tub, open walk-in shower, double sink with quartz countertops, custom cabinetry, as well as heated tile flooring. This Closet is one to impress! The basement has your other 5 bedrooms, 2 bathrooms, laundry/utility room, a gym, and secondary kitchen along with a family room. The mother in law quarters are connected to the main house via a mostly covered deck. It includes 3 bedrooms, 2 bathrooms, private laundry, and a nice living space. This kitchen provides you with a refrigerator, electric range, microwave, and dishwasher. You have direct sandy beach access from the walkout basement. Outside you have two docks, two locations for outside kitchens, a tree house with electricity, and tons of deck/patio space for entertaining. A stunning propane fire pit gives you the perfect location to end your lake day. Included are 2 water softeners, two water purification systems, propane tank, two water heaters (75 gallon in the main house), a sump pump, basement water alarm, and four electrical panels.

308.293.3795
ashlyne@rootedrealtyne.com
WENDY KREIS BROKER | REALTOR®
308.237.5557
Wendy@rootedrealtyne.com
wendy.rootedrealtyne.com
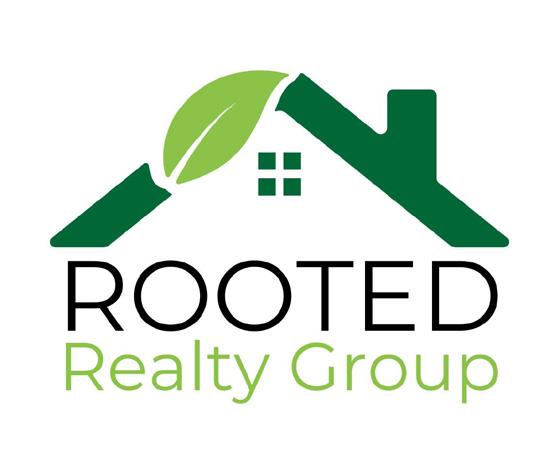



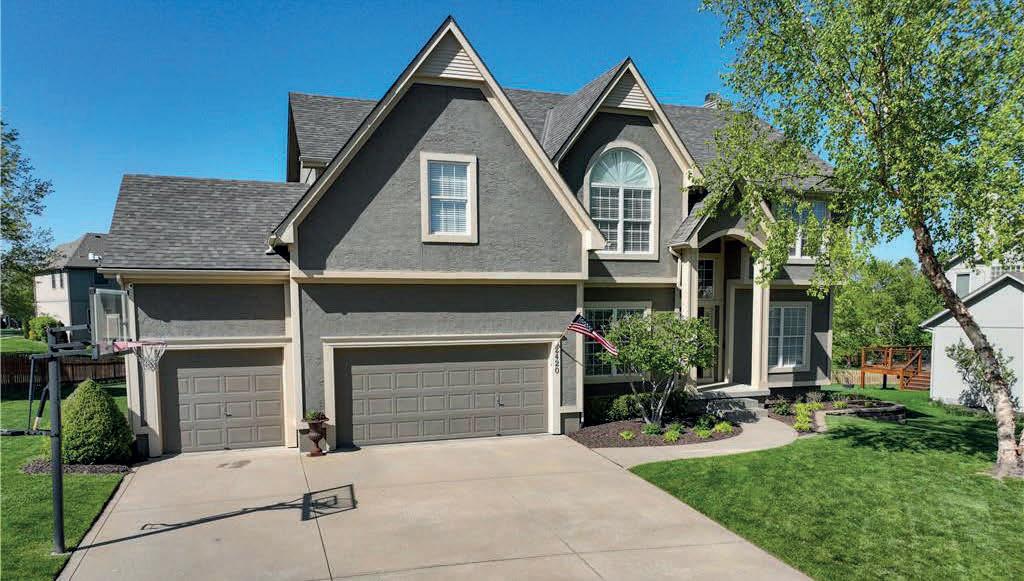

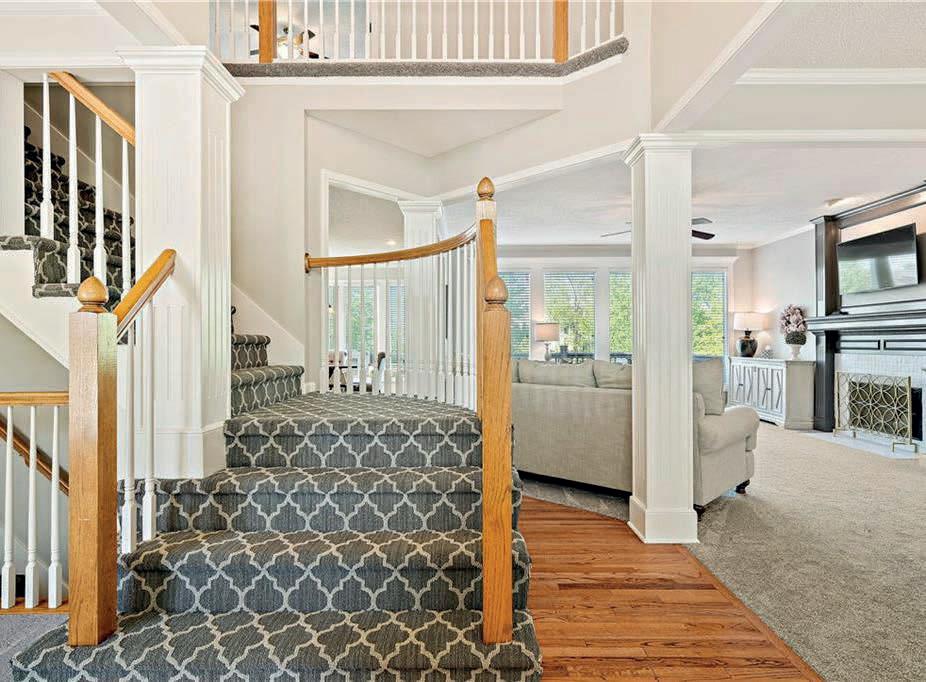



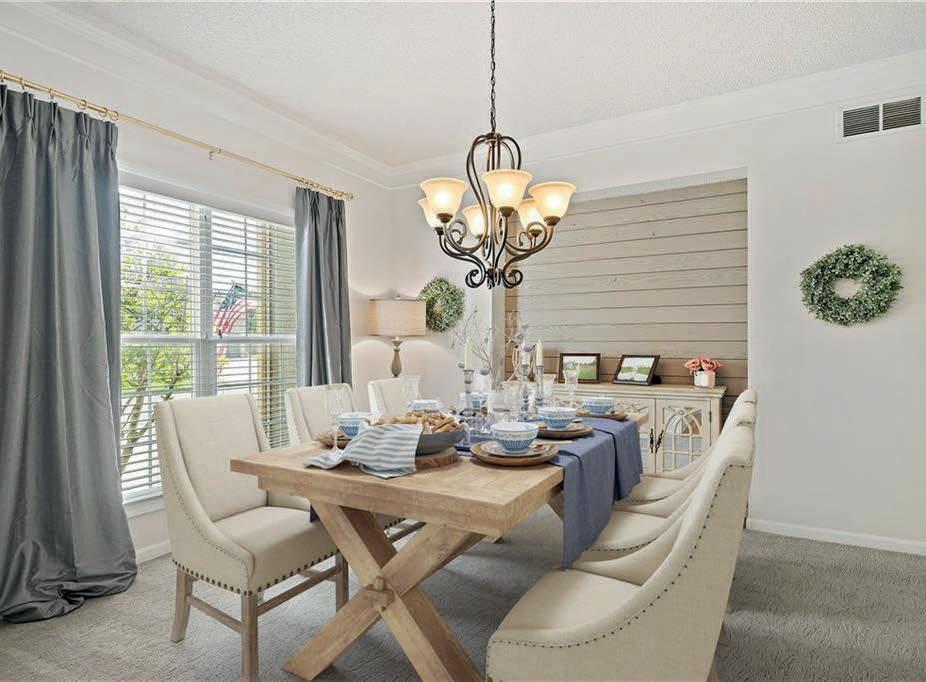


I know that buying or selling your home is an emotional process with many steps. I’m ready to help you with anything you need, and I’ll be there for you every step of the way, even long after the sale is closed. After all, our philosophy at ReeceNichols is to build lifelong relationships with our clients.
My goal is, and always will be, to go above and beyond to deliver a fulfilling experience. I promise to work diligently with you to help guide you in your journey to achieve your goals as homeowners.
Debbie White is the best. She is always there. I have used her several times with great success. This purchase was no different. Thank you so very much for your help with our purchase- and we look forward to working with you again when we get ready to sell our house. – Jeanie and Steve
“Debbie White did excellent work for our family. We had a tight schedule and really wanted to find our home in the 1 weekend we had planned to visit from out of state (North Carolina). Debbie had many properties lined up for us to tour, and spent the whole weekend with us, including the following Monday to make sure we found a home we could call home. She was on top of all communications, supporting all questions for us in a very responsive manner, and incredibly responsive via text which we appreciate so much. We had an out of town closing situation and Debbie made it seamless by supporting us from a distance. We can’t thank Debbie enough for her hospitality and hard work to help us in a very short time frame!” – Carrie and Chris







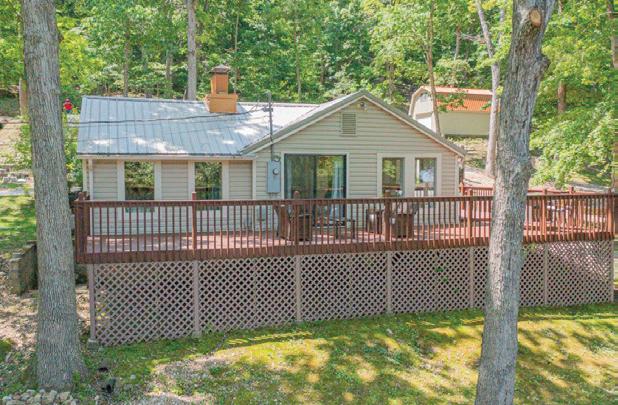
2 BEDS • 2 BATHS • 1,298 SQFT • COMING SOON This lakeside oasis in a desirable cove offers the perfect blend of tranquility and convenience. It includes a lovely larger cottage, a smaller guest cabin, and a garage, all surrounded by over 900 ft of lakefront, plus over 11 acres of wooded wonder. Without restrictions, you can use it as a personal vacation spot, vibrant rental income producer or add more tiny homes. It’s a blank canvas for your imagination. You won’t find another unique cottage that has been completely gutted and remodeled in 2022 with vinyl siding and metal roof. The guest cabin is also new in 2022 and features vaulted wood ceiling, full kitchen, wrap around deck and steel siding, and both come fully furnished and decorated. The single car garage was also updated with new siding and roof. Relax in the shaded gazebo overlooking your private sandy beach with paddle boat, a fire pit area, and concrete dock with 2 PWC drive-on hoists and wet steps. Don’t wait to make an appointment to see this picturesque setting.

VICKI L. LLOYD ABR, GRI, RSPS, SRS ASSOCIATE | LICENSE# 2012007319
C: 816.835.3351 | O: 573.302.2375
vicki@sealthedealteam.com www.lakeluxuryliving.com

| $544,000
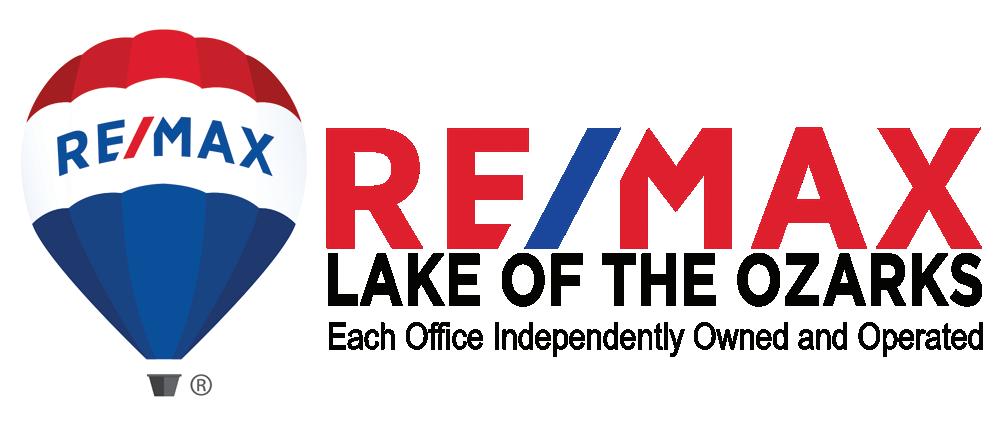


Rybak Homes stunning 3,015 sq ft ranch features an open floor plan with an abundance of natural light. The home sits on a huge walk out lot that backs to commons. MLS 22402620
• 5 Bedrooms, plus and Small Office
• 3 Bathrooms
• 3+ Stall Garage
• Finished walk out Basement
• Large Rec Room



• Quartz counters tops
• Walk-in pantry
• 1st Floor Laundry
• Sod and Sprinklers
•
402.217.6771
lydi.gorbun@homerealestate.com
www.HomeRealEstate.com/lydigorbun


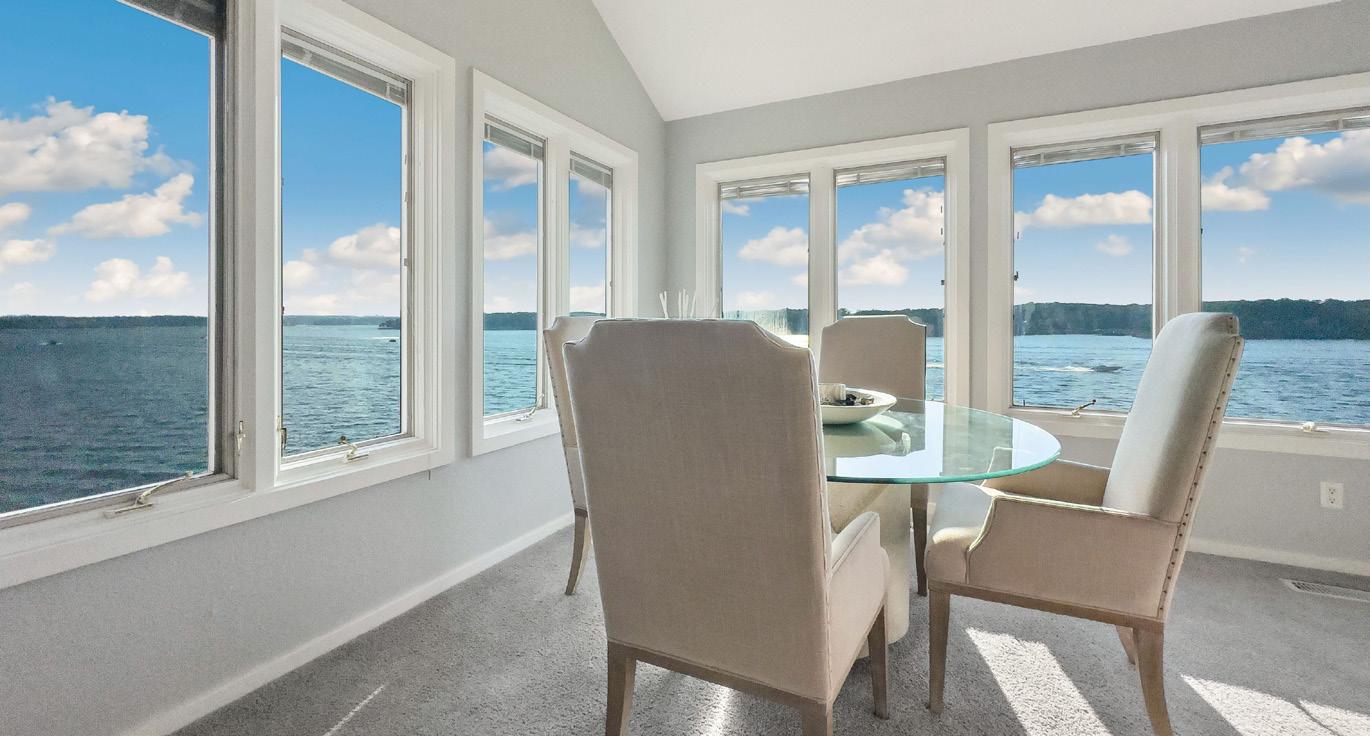





4481 HAMROCK LANE #223, OSAGE BEACH, MO 65065
3 BD | 3 BA | 1,887 SQFT | $449,000
Escape to your own paradise with this stunning 3-bedroom, 3-bathroom waterfront condo in the heart of Osage Beach. Boasting a premier location on the 17MM, this gorgeous unit offers unobstructed panoramic views of Lake of the Ozarks that will take your breath away. With vaulted ceilings and an open floor plan, this condo feels spacious and airy, providing the perfect ambiance. The loft area is a hidden gem, featuring a generously sized bath and extra storage, giving you plenty of room to let your imagination run wild. The unit is fully furnished, so you can move in and enjoy lake life immediately. Plus, with a 12x32 boat slip included, you’ll be ready for endless adventures on the water. Summer Ridge offers a resort-style experience with a variety of amenities to enjoy year-round, including an indoor pool, indoor/outdoor tennis courts, pickleball, a well-equipped fitness room, a sauna, and a hot tub. With rentals restricted, you’ll ensure your property is a peaceful sanctuary whether you’re looking for a permanent residence or to use as a vacation home. Don’t miss out on the opportunity to make this waterfront dream home yours. Schedule a showing today and let your lakefront dreams set sail!
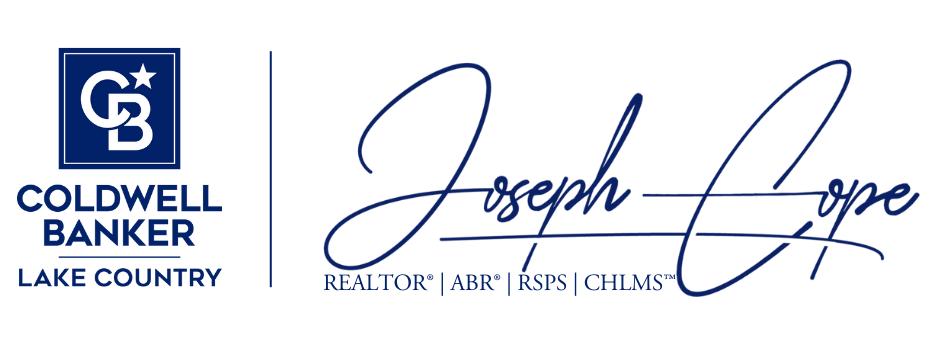

112 ARROWHEAD ROAD, MELROSE, IA 52569
3 BEDS | 2 BATHS | 1,820 SQFT. |$231,500

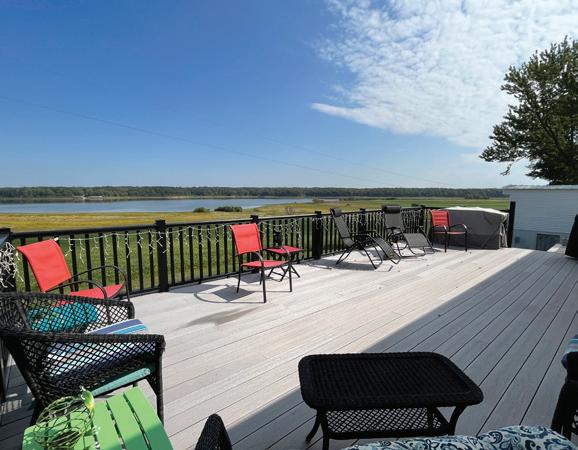
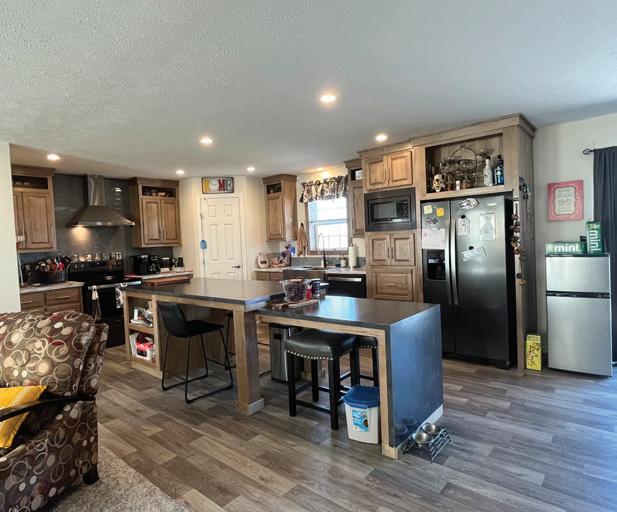

This stunning home is almost brand new, has too many desirable features to mention, and sits in a prime location of the Indian Ridge Subdivision! You’ll surely appreciate not only the high quality of the home, but the extensive outdoor landscaping and opportunities to enjoy Rathbun Lake on a daily basis! To top it all off, this fantastic property is nestled an area of Southern Iowa known for extraordinary hunting, fishing, boating, and camping not far at all from paved Highway J18! Are you ready to schedule your tour of this beautiful property?

ALLYSON RYAN-HABERMAN REALTOR®
641.799.3031
allyson@uciowa.com
Albia, IA, United States, Iowa

106 INDEPENDENCE STREET, PELLA, IA 50219
4 BED | 2 BATH | 1,120 SQFT. | $294,900


Welcome to 106 Independence St, Pella, IA! This updated ranch-style home is ready for you to move in and start unpacking! The property features .32 acres, four bedrooms, two bathrooms, a two-stall attached garage, and a finished walkout basement. Once you walk into the front door, you are greeted with an open floor plan. The living room has a large bay window, allowing the natural light to shine in. The dining room flows into the large kitchen. On the main floor, you will also find three bedrooms, lots of storage, and a full bathroom. The finished basement consists of an open room for activities, a bedroom, another bathroom, a storage closet, a laundry room, and a door leading out to the side yard. The basement and upstairs bathroom are decorated with shiplap and corrugated metal. The backyard includes a large deck with a slide going to the yard, a shed, and a bonfire pit. The backyard is completely fenced in with new privacy fencing on the left side. All kitchen appliances, washer, dryer, outdoor patio furniture, and more are included!

641.660.7318
katlyn@legacygrouposky.com
www.legacygrouposky.com



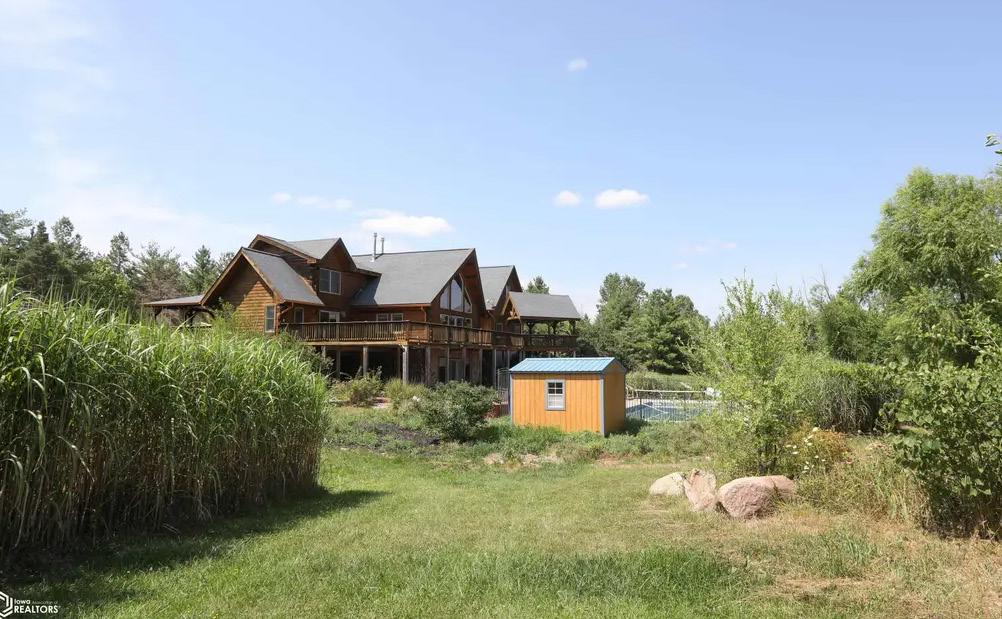

Picturesque Log Home just like the Photos in Log Home Living Magazine!! This property has lots of amenities in a quiet neighborhood. When you enter you will notice the wooden beams and posts as you view your open kitchen & dining. The great room has wall to wall windows facing east and catching that morning sunlight. Master suite is also on main floor with walkin closet & shower and jacuzzi. Heated pool with the power cover. Large stamped concrete patio separates the waterfall from the pool. Enjoy your outdoor kitchen for grilling out as part of your spacious deck. Its all log or wood in this home with very little paint or drywall. Enjoy the gas fireplaces in the great room and the family room heats the room without the mess and the stone chimney and base are beautiful and sets of the rooms. We’ve created a trail thru our acres to the Jefferson County Park Trail and the big pond in the park. Perennials, pond, fruit & nut trees! Seller is a licensed realtor in the State of Iowa.
MLS# 6310218 | www.youtube.com/watch?v=mA-oyzrRiMo




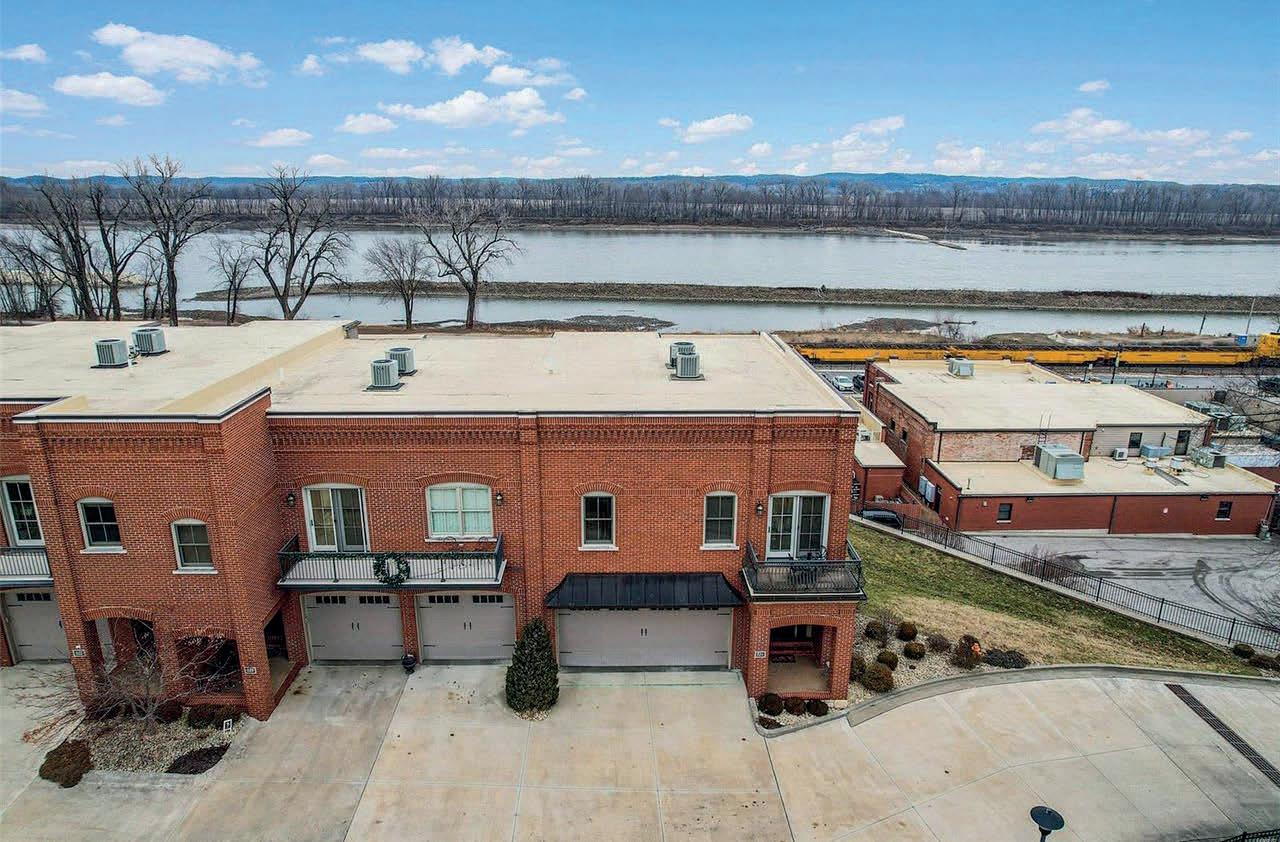


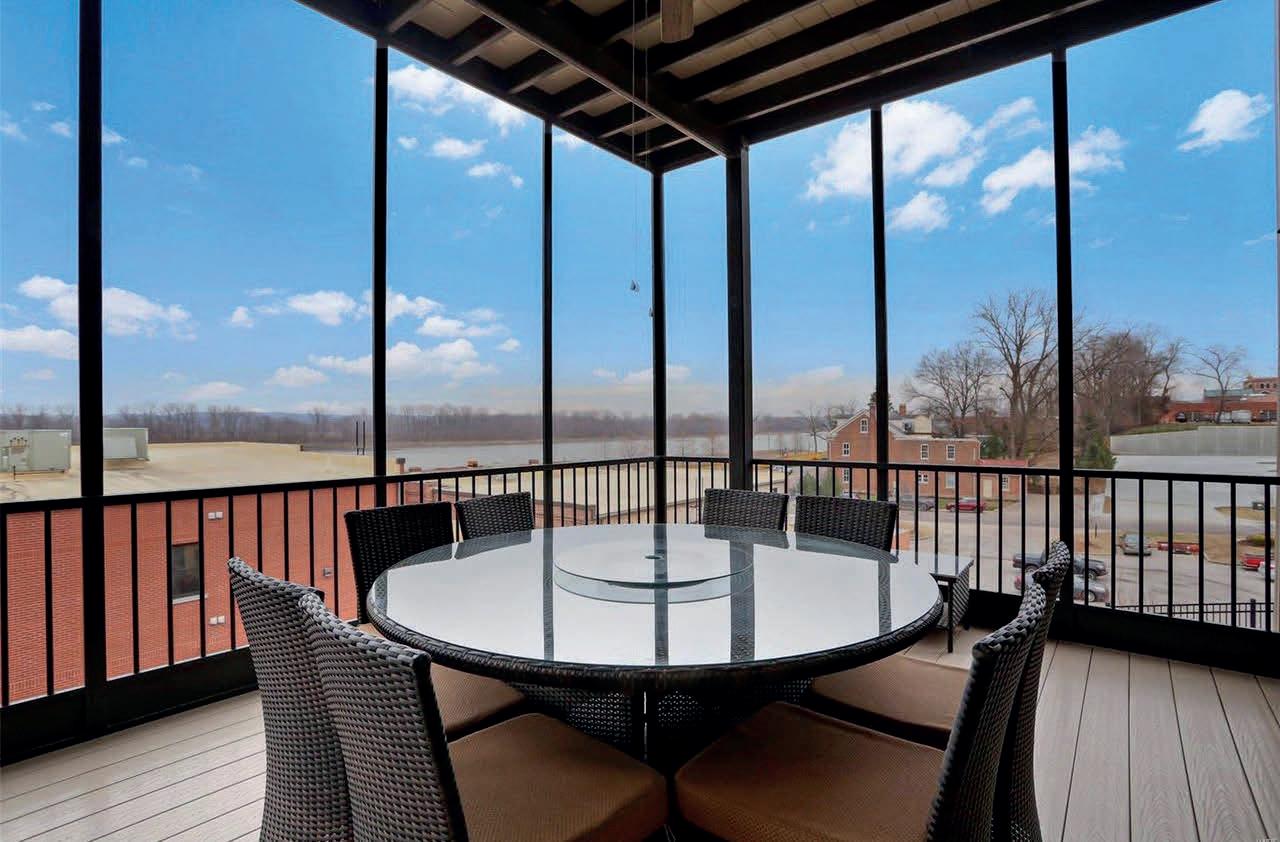
This townhome offers a perfect blend of style, functionality, & comfort in the heart of Downtown Washington, MO. The three levels of living with outstanding Missouri River views, complete with a caged elevator, offer practicality & a touch of luxury. The main level features a gorgeous kitchen with a large island & a built-in bar area, which is an ideal space for entertaining. Also on the main level which further enhances the living experience is the ascreened porch & grilling area. 2nd floor appears to be well thought out, providing flexibility with an open area for an office or additional living space. The Main Bedroom suite with a door to the deck, his and hers closets with custom organizers, and a spacious main bath with double sinks, a large L-shaped walk-in shower, and a jetted tub contribute to the comfort & elegance. LL has a fantastic entertainment area, bar, and plenty of storage. The walk-out to the patio and fenced area adds convenience and expands the usable space.
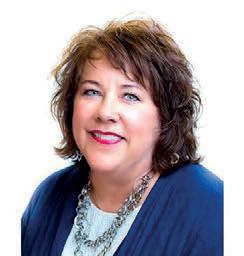
C: 636.239.3003 | O: 314.805.9359
janiesellshomes@gmail.com
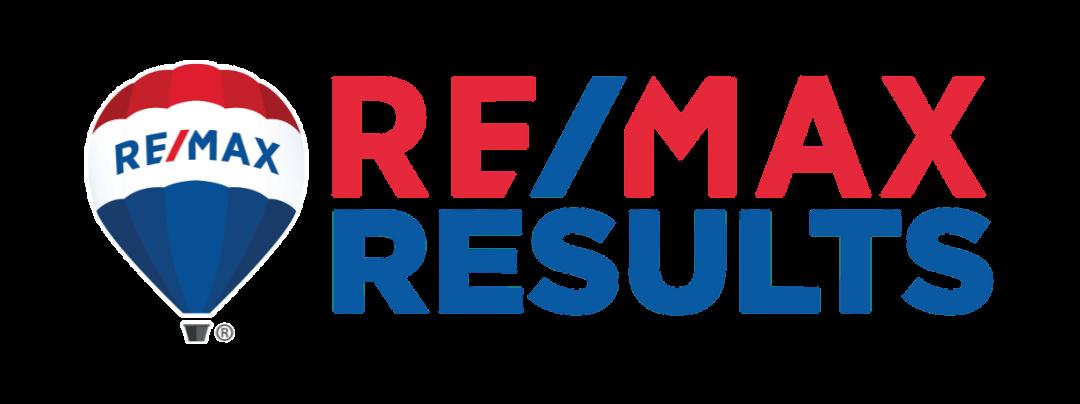
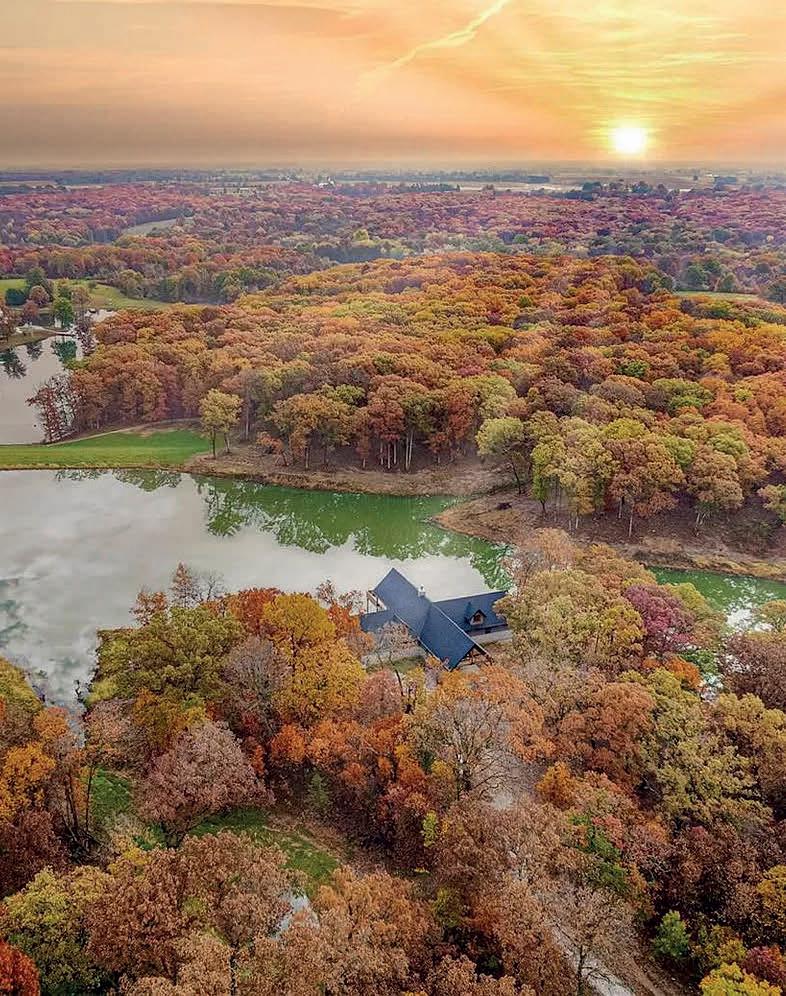
Over 6,000 sq ft of simply magnificent craftsmanship in this private estate, spread out over 7 acres with private stocked 10 acre lake in a dreamlike setting close to 1,800 acre Long Branch Lake. Covered portico leads into another existence & lets the beauty & splendor of the setting transport you to a state of extreme relaxation. From the exceptional view upon entering, to the attention to every detail, this one of a kind home is the ultimate getaway, & one that is close enough to use every weekend. Spread out over two floors with mind blowing areas on both levels, words simply do not do this exceptional property justice. Truly an entertainers nirvana. Price includes 24 x 60 ft garage, designed to mimic the main residence, with carwash station, additional studio living quarters above, lakeside patio & additional 900 feet of poured concrete driveway, to be built, completion date TBD. Primary source of lumber harvested from the property. Extraordinary Safe room.
4 BD / 6 BA / $4,000,000 / MLS #23067249

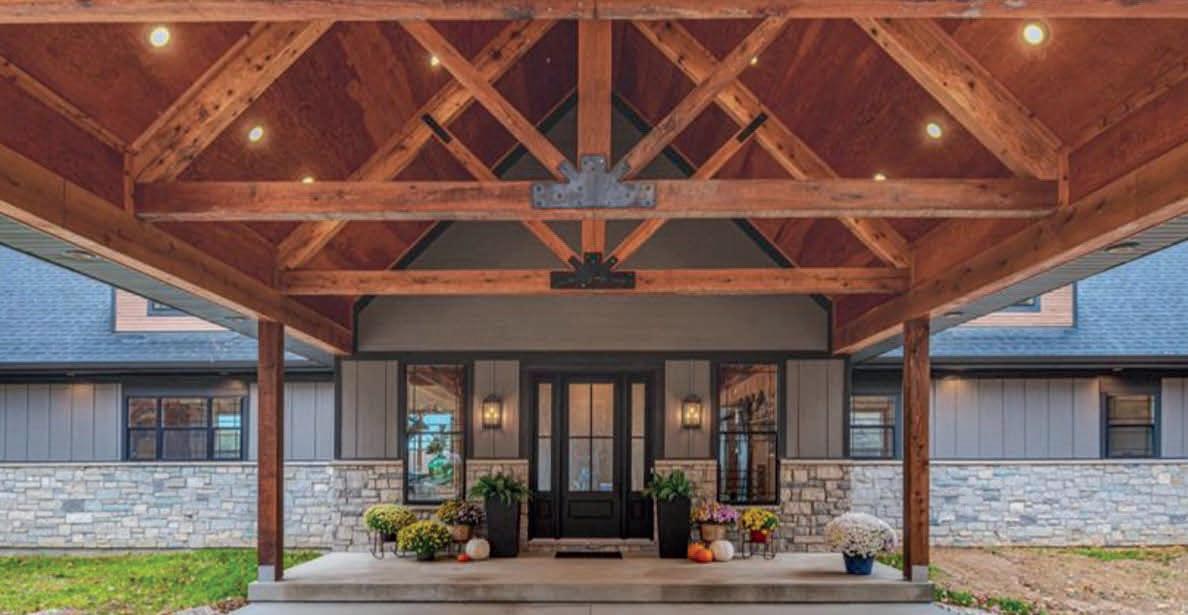

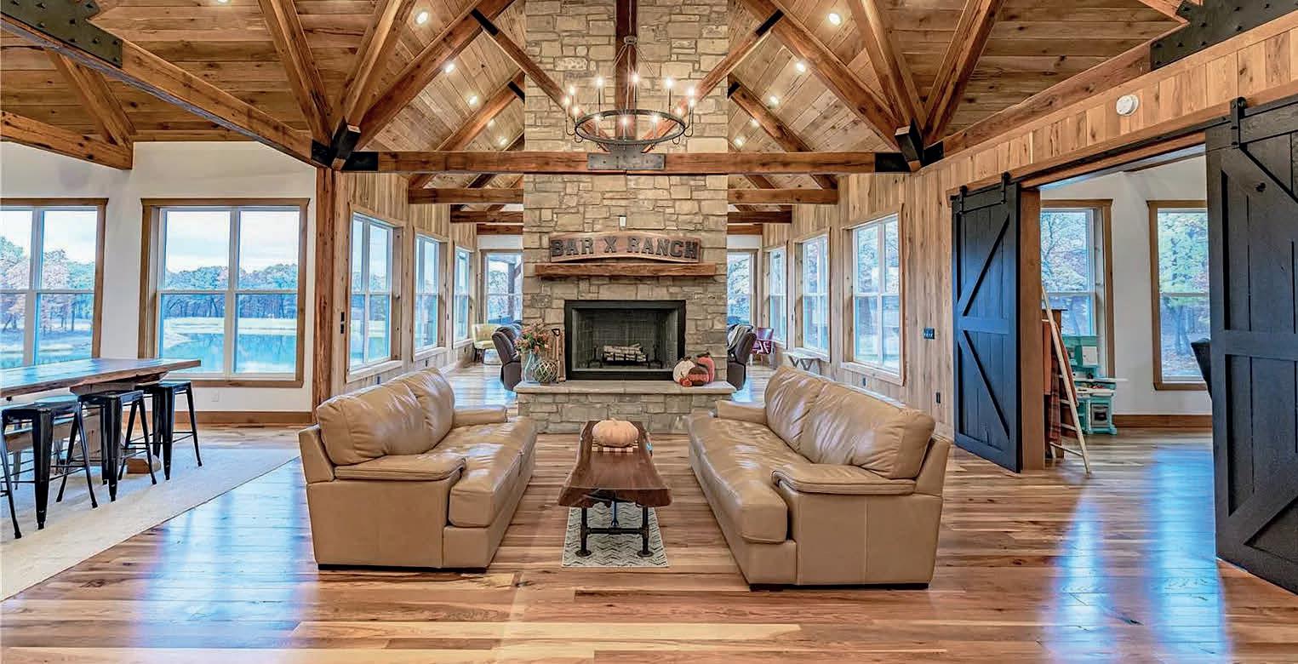
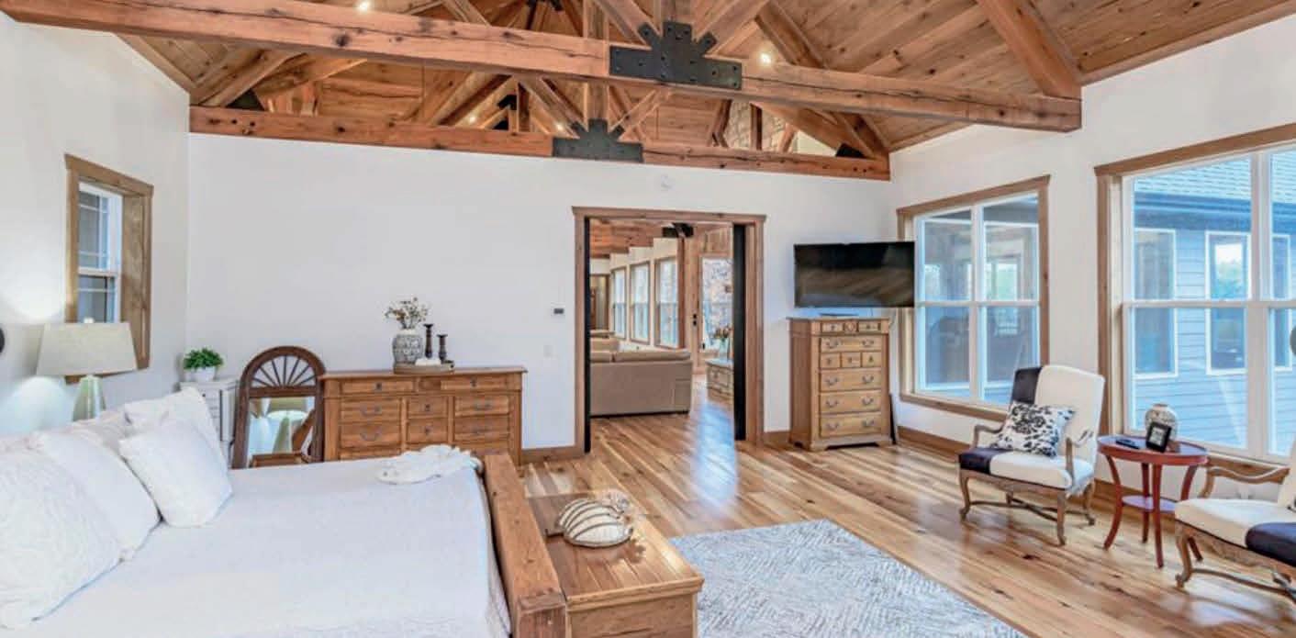



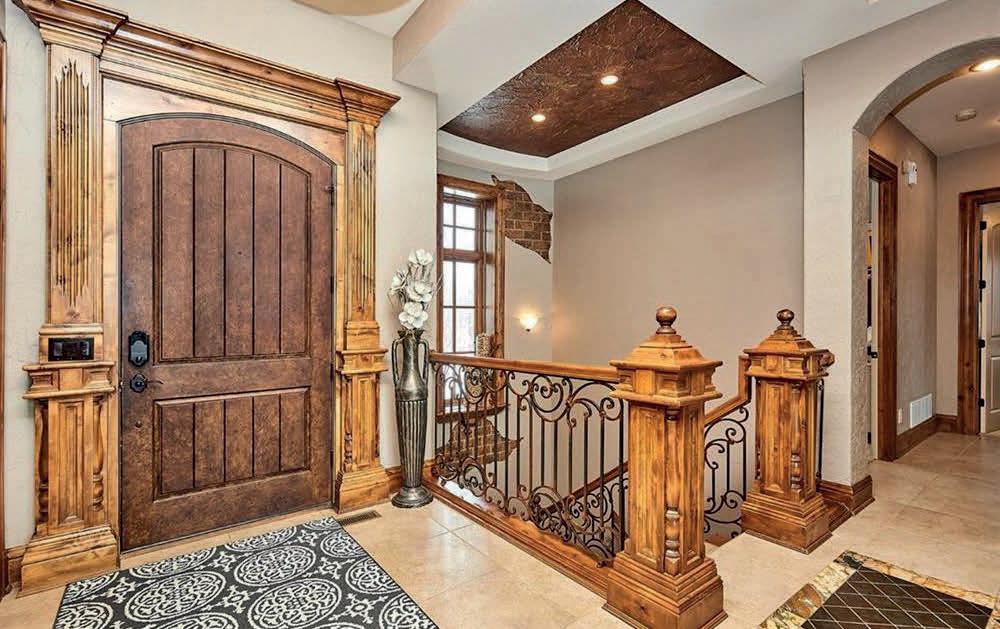


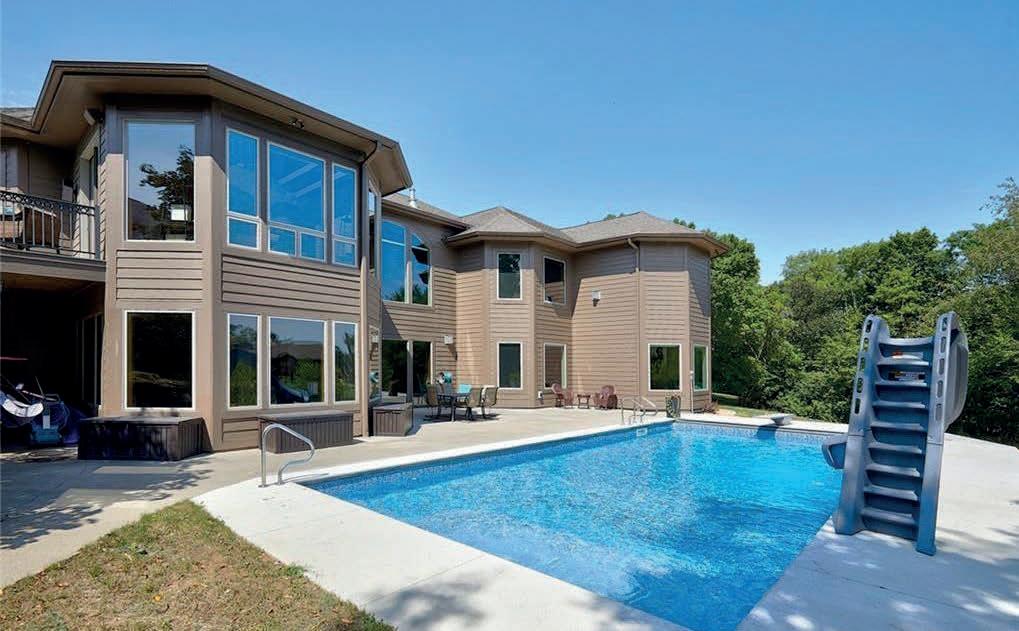





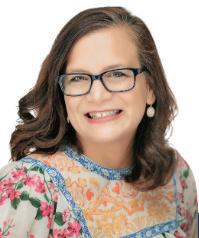
402.657.7817
kristinsellsrealestate4u@gmail.com
kristinsterns.sites.cbmoxi.com

707 MARION AVENUE, MALVERN, IA 51551
68164
4 BEDS • 3.5 BATHS • 3,789 SQFT • $479,900
Welcome to the popular Hillsborough Subdivision located close to shopping, restaurants, neighborhood school, neighborhood park, tennis courts, and a newer splash station. This exceptional home boasts a beautifully updated kitchen, featuring modern appliances, sleek countertops, spacious island, and ample storage - perfect for the culinary enthusiasts. Enjoy the new flooring throughout the main level that accentuates the spacious living space. Walk upstairs to 3 bedrooms with spacious walk-in closets, along with the most amazing primary suite featuring a reading nook and oversized closet that will wow you the moment you see it. The completely finished walkout basement boasts a newly updated bathroom, amazing storage and space for entertaining. Private backyard that is fully fenced and added patio. Nestled in a tranquil neighborhood, this home offers everything you have been waiting for in your perfect home. Embrace the opportunity to own this absolutely fantastic home!

1079 N 205th St. Elkhon, NE

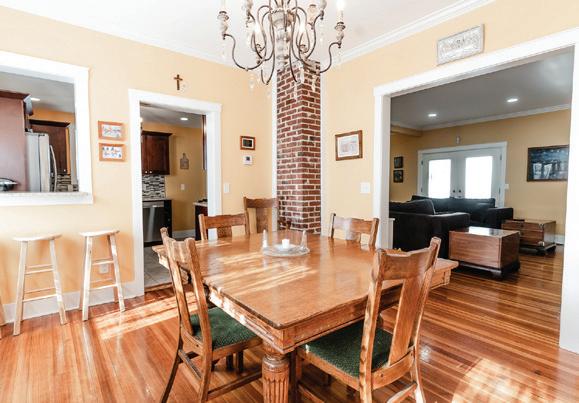
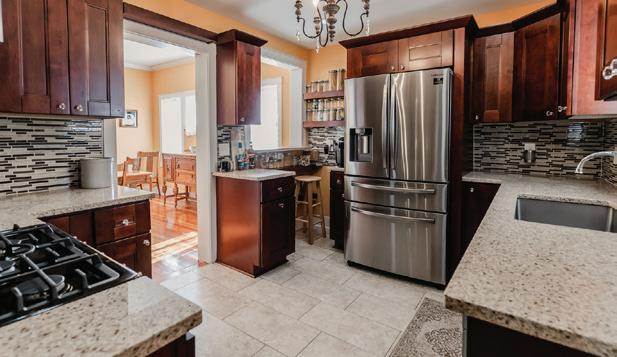

4 BEDS • 3.5 BATHS • 2,483 SQFT • $417,000 Step into the Elegance of Yesteryear: Fully Remodeled turn of the century American 4 Square iscover the perfect fusion of historic charm and modern luxury in this meticulously remodeled 4-bedroom, 3.5-bathroom turn-of-the-century gem. Preserving the character you’d expect from a 1910 American 4 Square. This home captures the essence of its era, from colors to hard surfaces. The heart of the home, the kitchen, is a culinary delight featuring stainless steel appliances, a gas stove, and a convenient coffee bar. The main floor welcomes you with a living room adorned with a built-in bookshelf, an inviting office space, and a formal dining room. A thoughtfully placed half bath completes the main floor. This home is not just a residence; it’s a journey through time with all the comforts of modern living. Indulge in the character and warmth of this fully remodeled turn-of-the-century masterpiece.
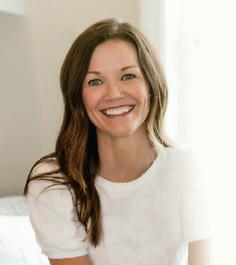
ANNE M. STEELE
BROKER ASSOCIATE IOWA AND NEBRASKA
C 402.216.6811 | O 712.527.3114
anne@jimhughesrealestate.com
www.jimhughesrealestate.com

Located in Malvern, IA – a charming town just 30 minutes from Omaha, NE, and Offutt Air Force Base. Enjoy the convenience of urban proximity while relishing the tranquility of small-town living. Malvern boasts a thriving downtown with local businesses and restaurants, creating a welcoming community atmosphere. Welcome to the best of both worlds in Malvern, IA
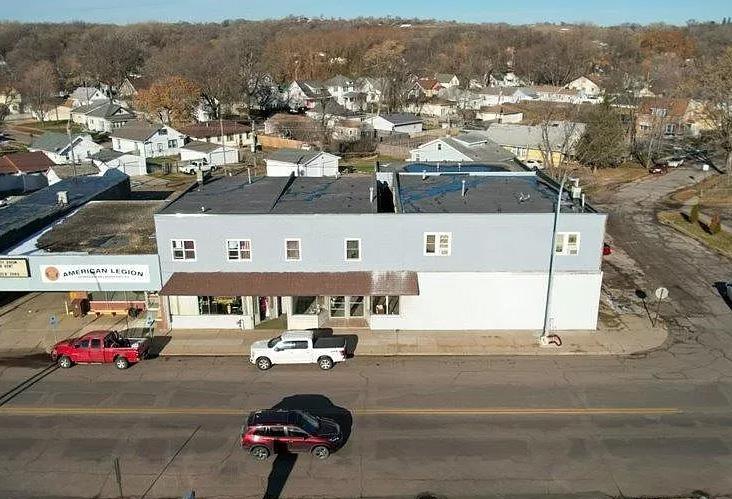












Come look at this beautifully remodeled lakefront home in the heart of Osage Beach at Lake of the Ozarks. This 4BR/3BA gem on the 25 mile marker offers cove and wavebreak protection in the popular Crown Pointe Subdivision. As you enter the home, you are greeted with new LVP flooring and fresh paint throughout. The family room with vaulted ceilings offers tons of natural light, but your eyes will be drawn to the outstanding lake views from the lakefront windows. Be sure to check out the sunroom/office space located off of the master bedroom with new windows and barn doors as well. Additional upgrades include updated bathrooms with new toilets throughout, new carpet and new landscape lighting to dock. Take a dip in the lakeside hot tub on the expansive decks offering amazing lake views. Desert landscaping provides low maintenance and no yard to cut. Some furnishings are included. Investors are welcome, as vacation rentals are allowed. Attached garage offers polyurethane coated floors with parking for two cars as well as two cars in the driveway. Overflow parking directly across the street from the home. This is an excellent location by land and

 2256 BREEZY ACRES ROAD, OSAGE BEACH, MO 65065
2256 BREEZY ACRES ROAD, OSAGE BEACH, MO 65065




We can help you build your dream lake home at Sandy Pointe lake, in Ashland NE. The boat lift is complete and ready to go. Bring your boat and enjoy the lake this summer while we build your new home. Choose your own design, an example is shown. Project cost including house, lot, and boat dock is 1.5 to 2 mil + depending on the home you want to build.

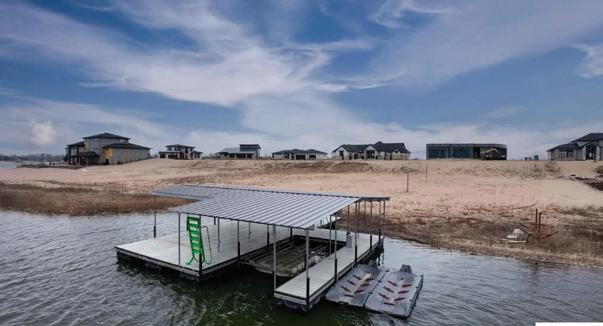


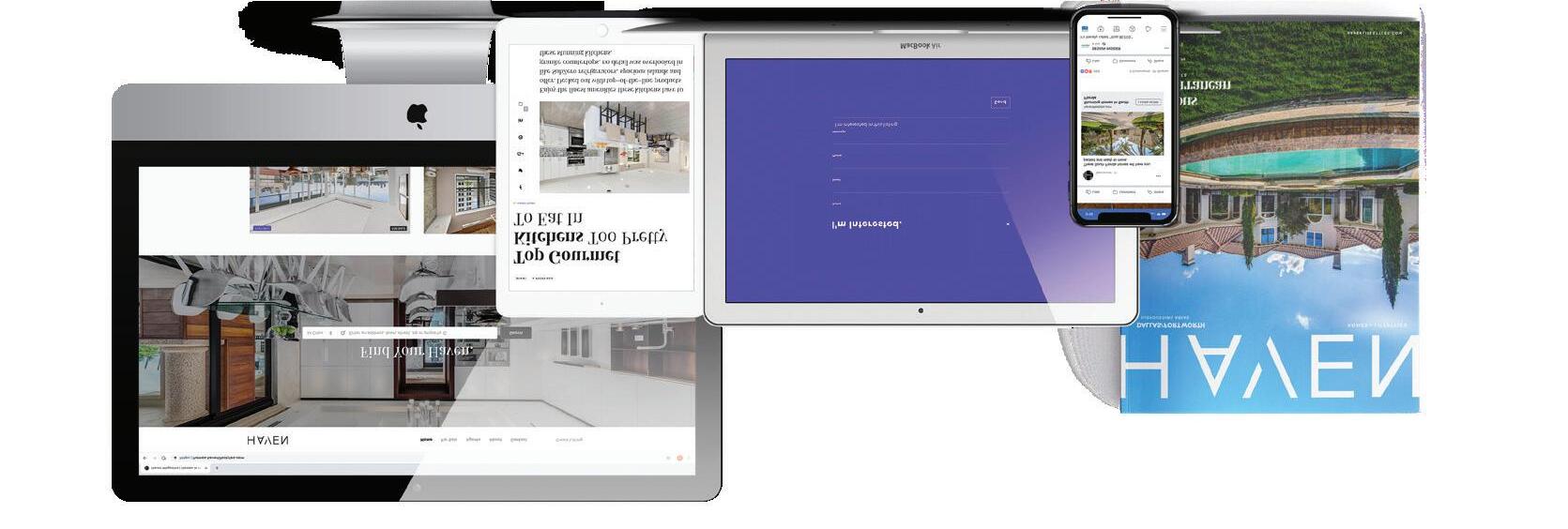
We offer realtors and brokers the tools and necessary insights to communicate the character of the homes and communities they represent in aesthetically compelling formats to the most relevant audiences.
We use advanced targeting via social media marketing, search engine marketing and print mediums to optimize content delivery to readers who want to engage on the devices where they spend most of their time.

KarenS.ReeceNichols.com/2454455
Unlimited potential in this beautiful property with a mix of rolling terrain, wooded areas, and terraced cropland. Plan a rural oasis or farm for your family or develop into multiple hobby farms. Located in an area that is accessible but still serene. Enjoy paved roads with electrical and water access; this land is less than 30 minutes from Kansas City or Blue Springs.


KarenS@ReeceNichols.com
KarenS.ReeceNichols.com




