
homes + lifestyles MORE ON PAGE 6 MIDWEST EDITION Executive Walkout Ranch COVER HOME PRESENTED BY Karen Jennings Berkshire Hathaway HomeServices Ambassador Real Estate
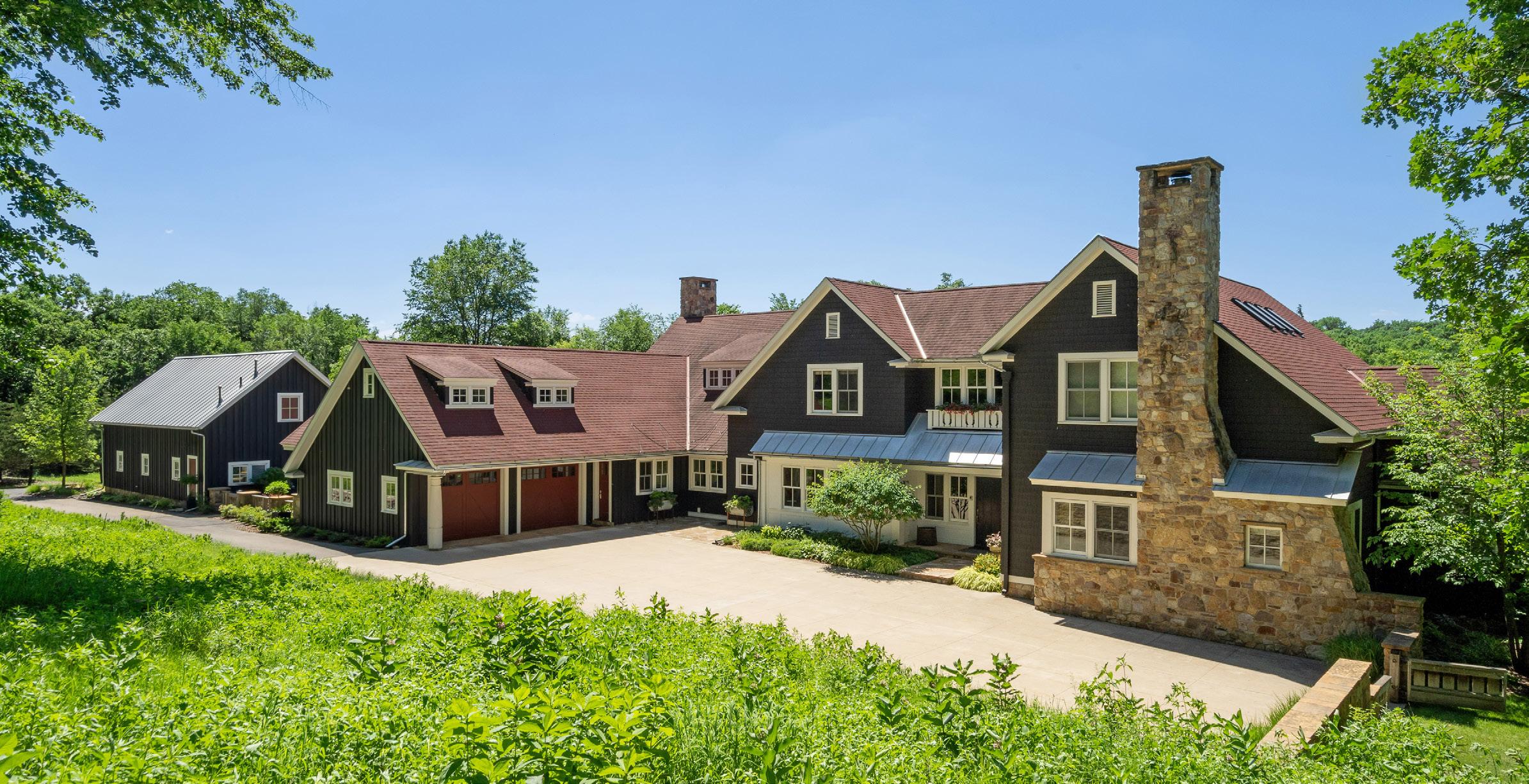
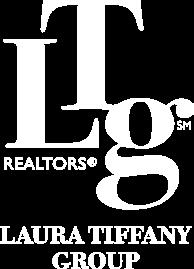
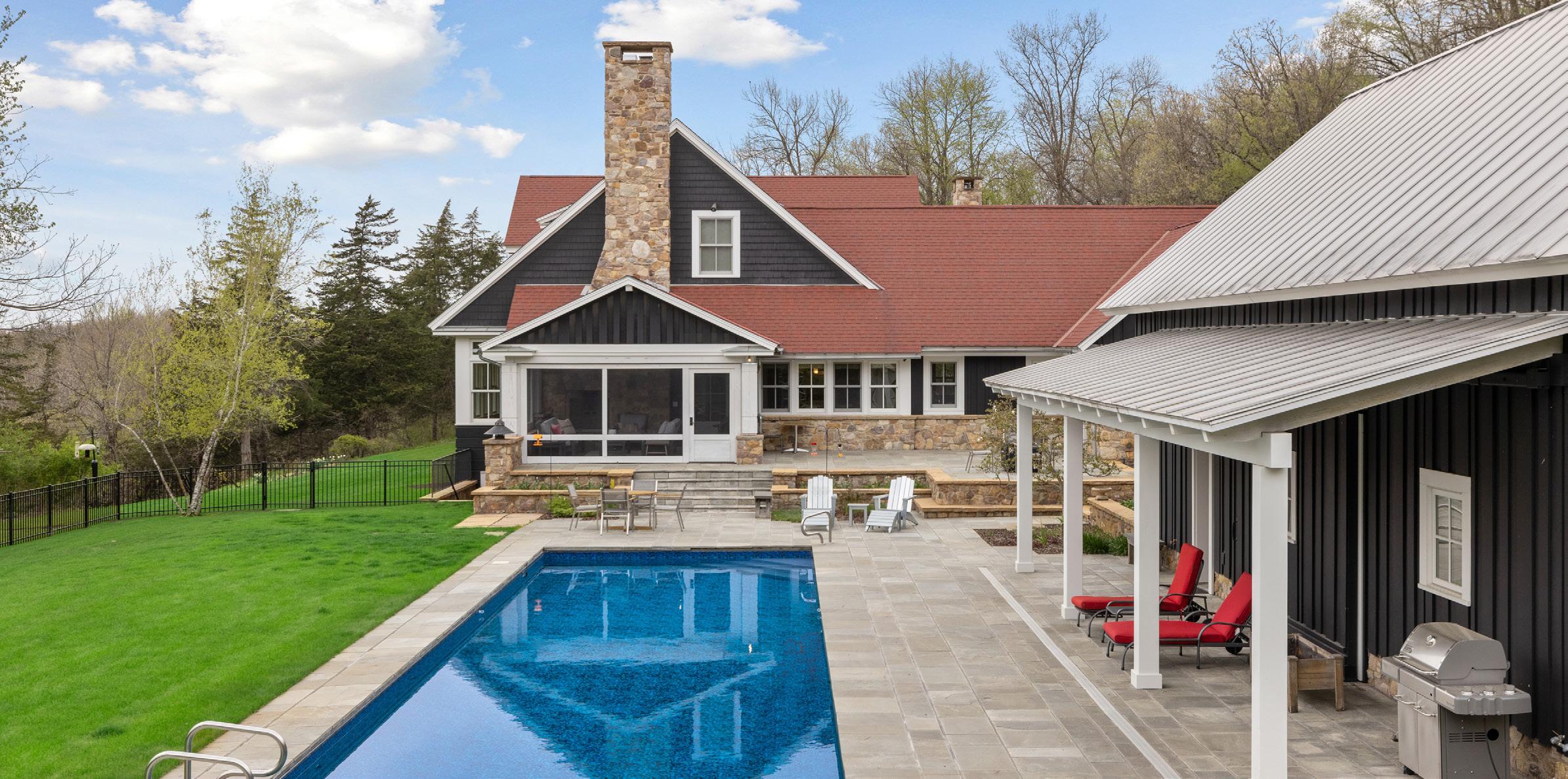
Compass is a real estate broker and abides by Equal Housing Opportunity laws. All material presented herein is intended for informational purposes only and is compiled from sources deemed reliable but has not been verified. Changes in price, condition, sale or withdrawal may be made without notice. No statement is made as to accuracy of any description. All measurements and square footages are approximate. LauraTiffanyGroup@compass.com www.LauraTiffanyGroup.com 9350 Forest Road, Cannon Falls, MN 55009 5 Bed | 7 Baths | 8,695 Sq Ft | 2.73 Acres | $2,500,000 Laura Tiffany & John Brekken 612.384.2282 | 612.501.7391
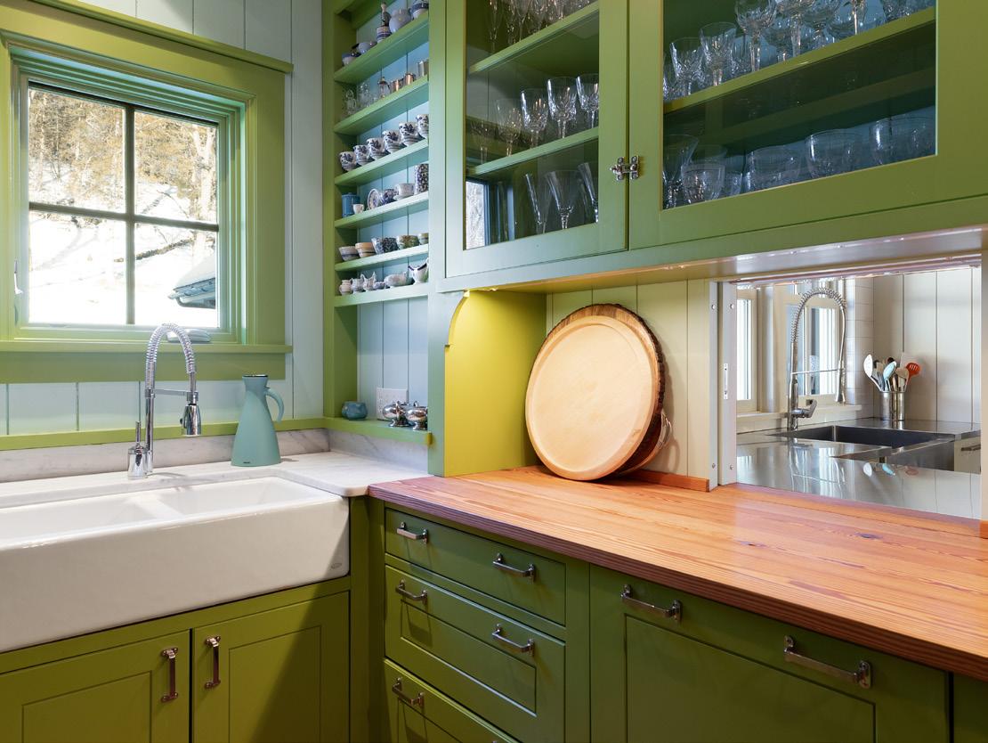
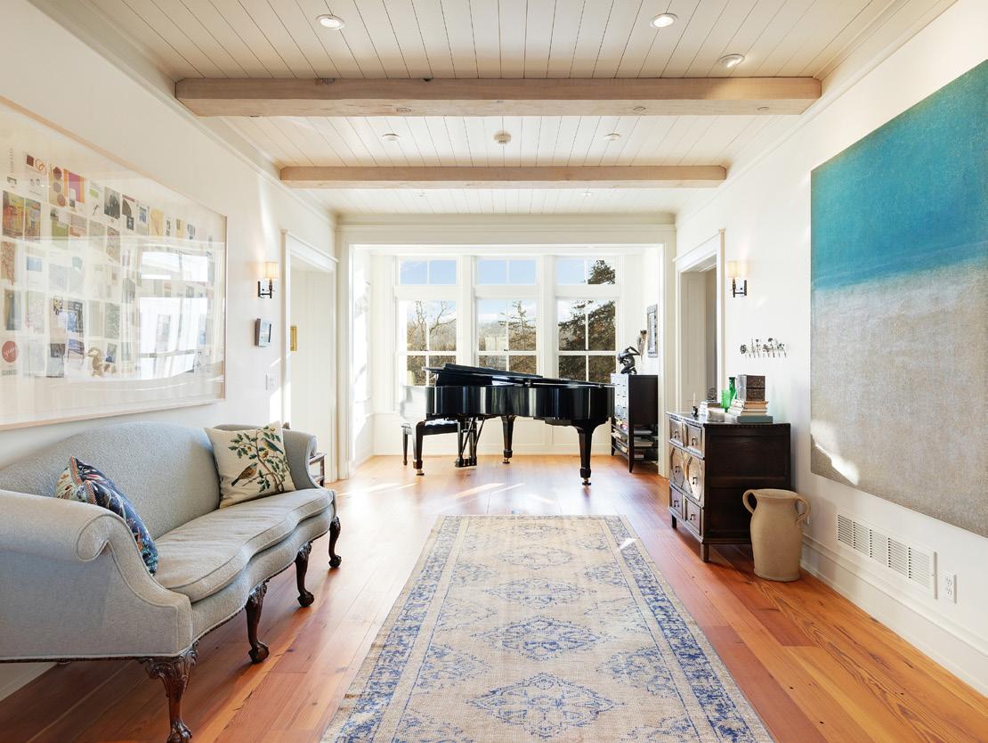
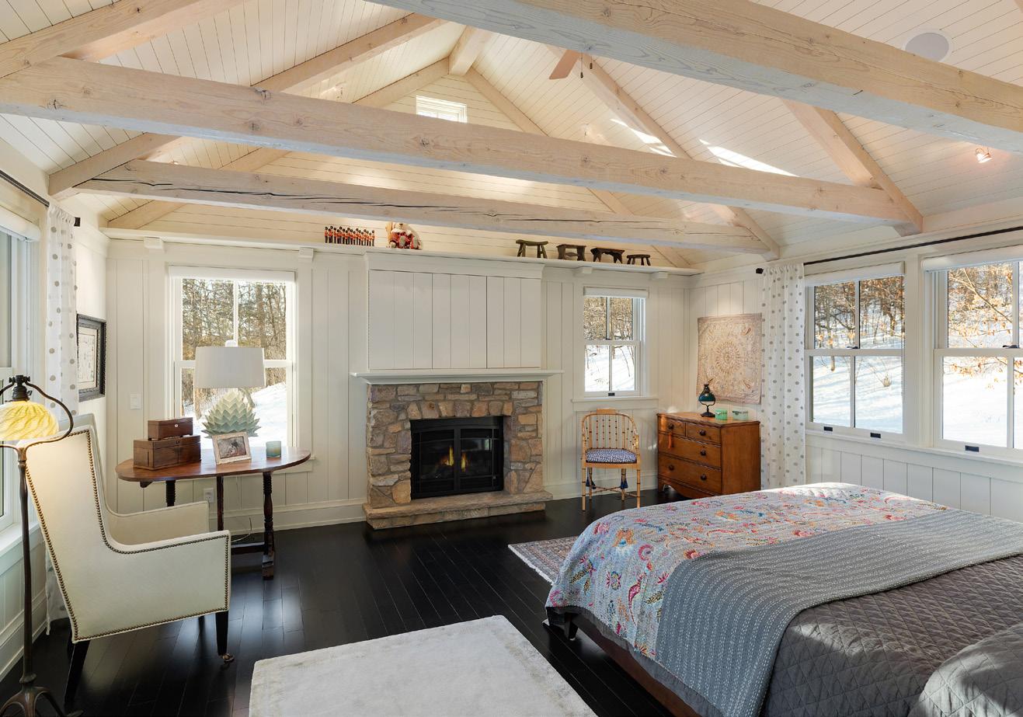
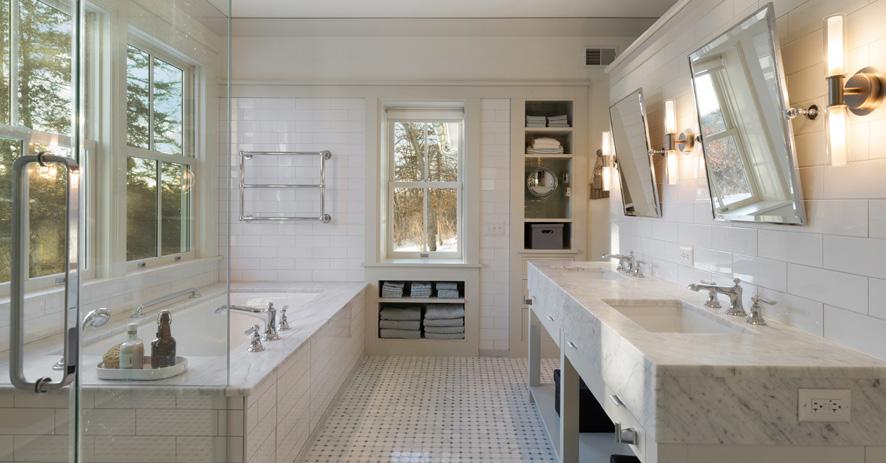
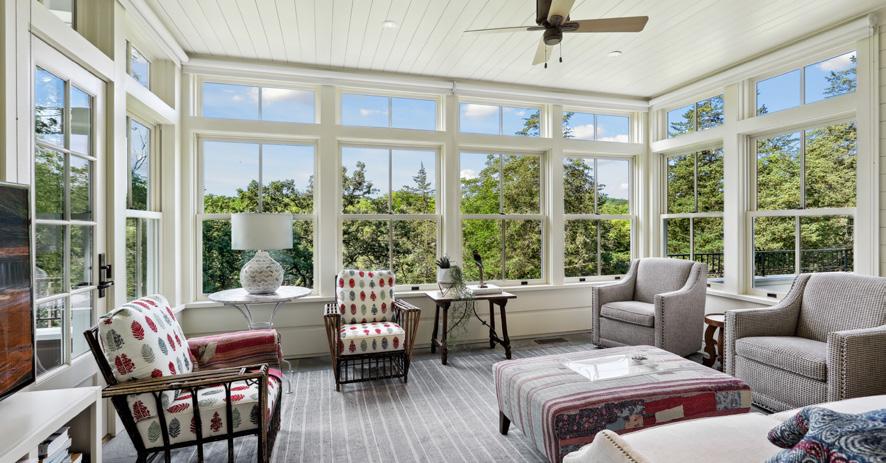
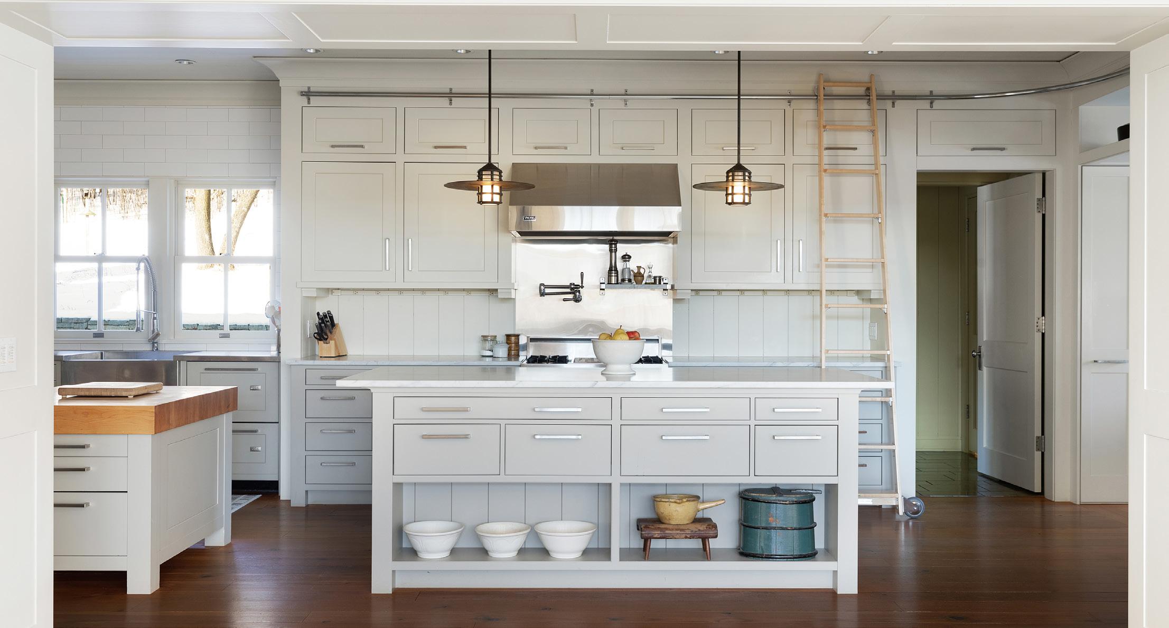
110 Interlachen Lane, Tonka Bay, MN 55331
4 Bed | 5 Bath | 5,032 Sq Ft | $4,495,000

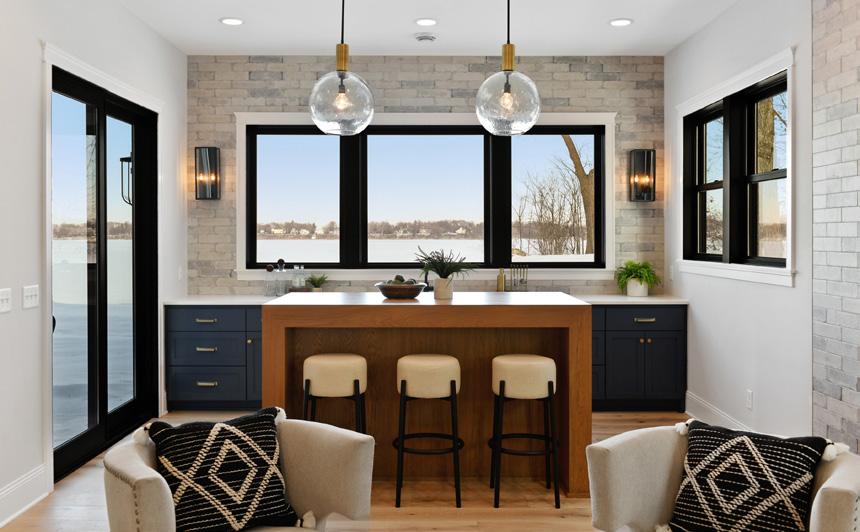
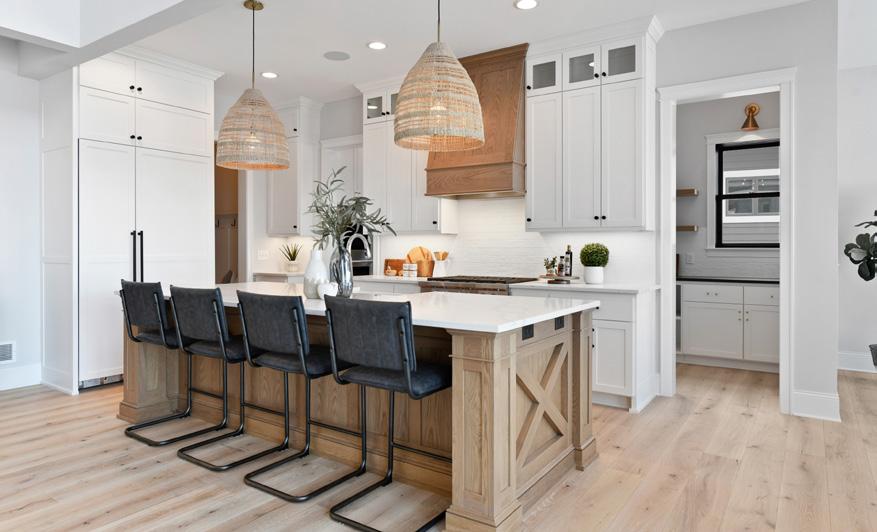
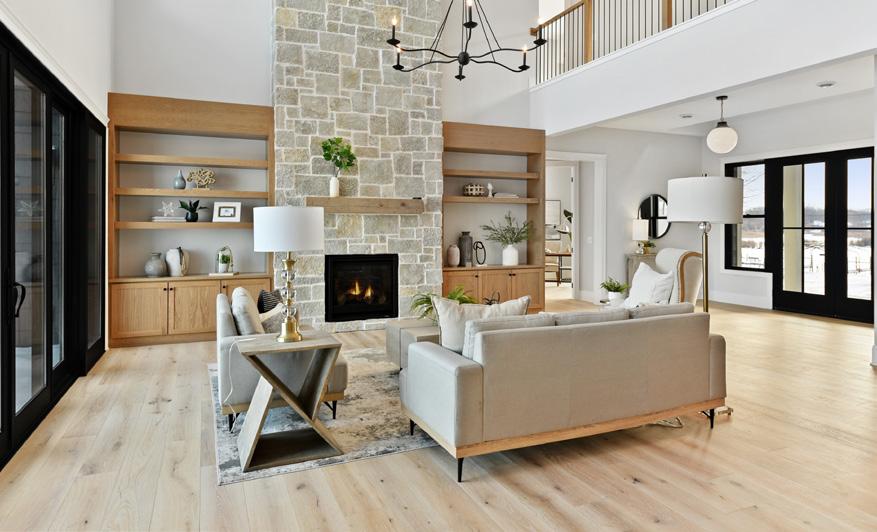
Located on the prestigious Lafayette Bay sits this custom built home with panoramic views of the surrounding bay. Walking through the front entrance you are greeted by large double doors leading you to the two-story high living room. The open floor plan and windows along the back of the home give you sweeping views of the lake. The main level has everything you could ask for from custom builtins throughout, heated hardwood floors, paneled appliances and a large butlers pantry for prepping food. The east side of the home has a bar/entertainment area, powder bathroom and an office. The upstairs has hard to find extra tall ceilings, views of the lake from every bedroom, and stunning views from the walkway leading you to all of the bedrooms. There is also a large loft area, hidden bookcase door, laundry room, and much more. The extra large garage that is fully finished with speakers, custom large garage doors, and petwashing area. The boathouse on the lake side is unique and rarely found on the lake. This home has it all from the interior of the home to the gorgeous views of the lake!

Compass is a real estate broker licensed by the State of California and abides by Equal Housing Opportunity laws. License Number 01527365 / 01997075. All material presented herein is intended for informational purposes only and is compiled from sources deemed reliable but has not been verified. Changes in price, condition, sale or withdrawal may be made without notice. No statement is made as to accuracy of any description. All measurements and square footages are approximate.
REALTOR®
Mike Pahl
651.491.4905 mike.pahl@compass.com
DREW DESIGNS LLC is a boutique, full-service interior design firm specializing in residential interiors. We create homes that are furnished and decorated in a beautiful manner in keeping with the tastes, interests, and lifestyles of our clients.
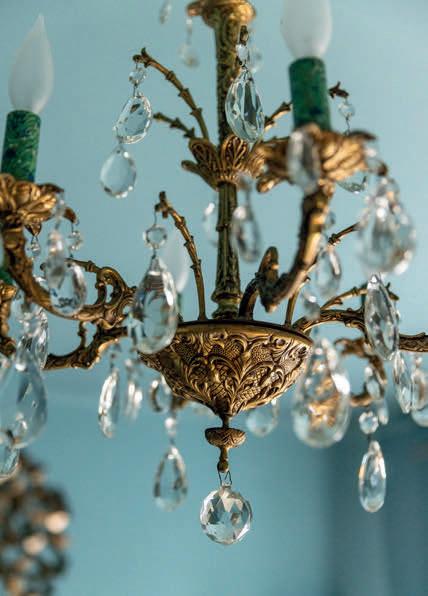
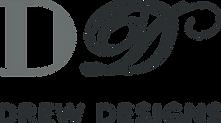
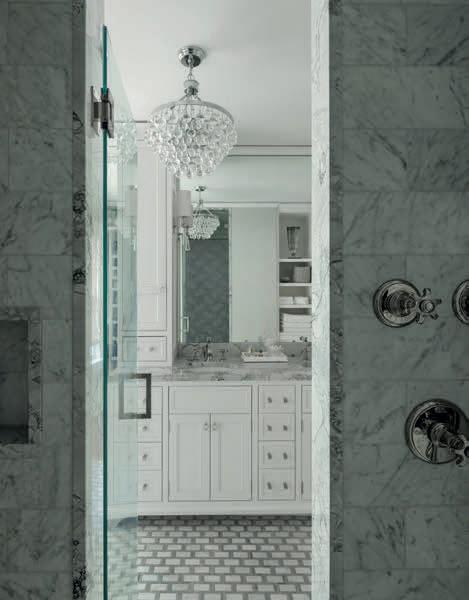
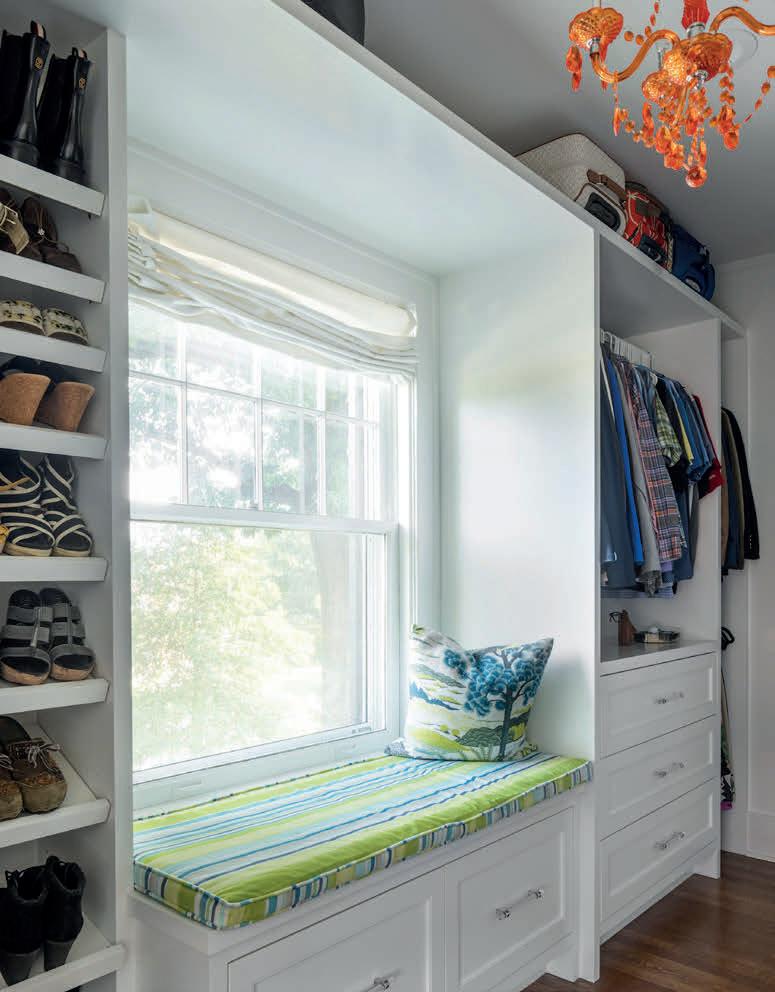
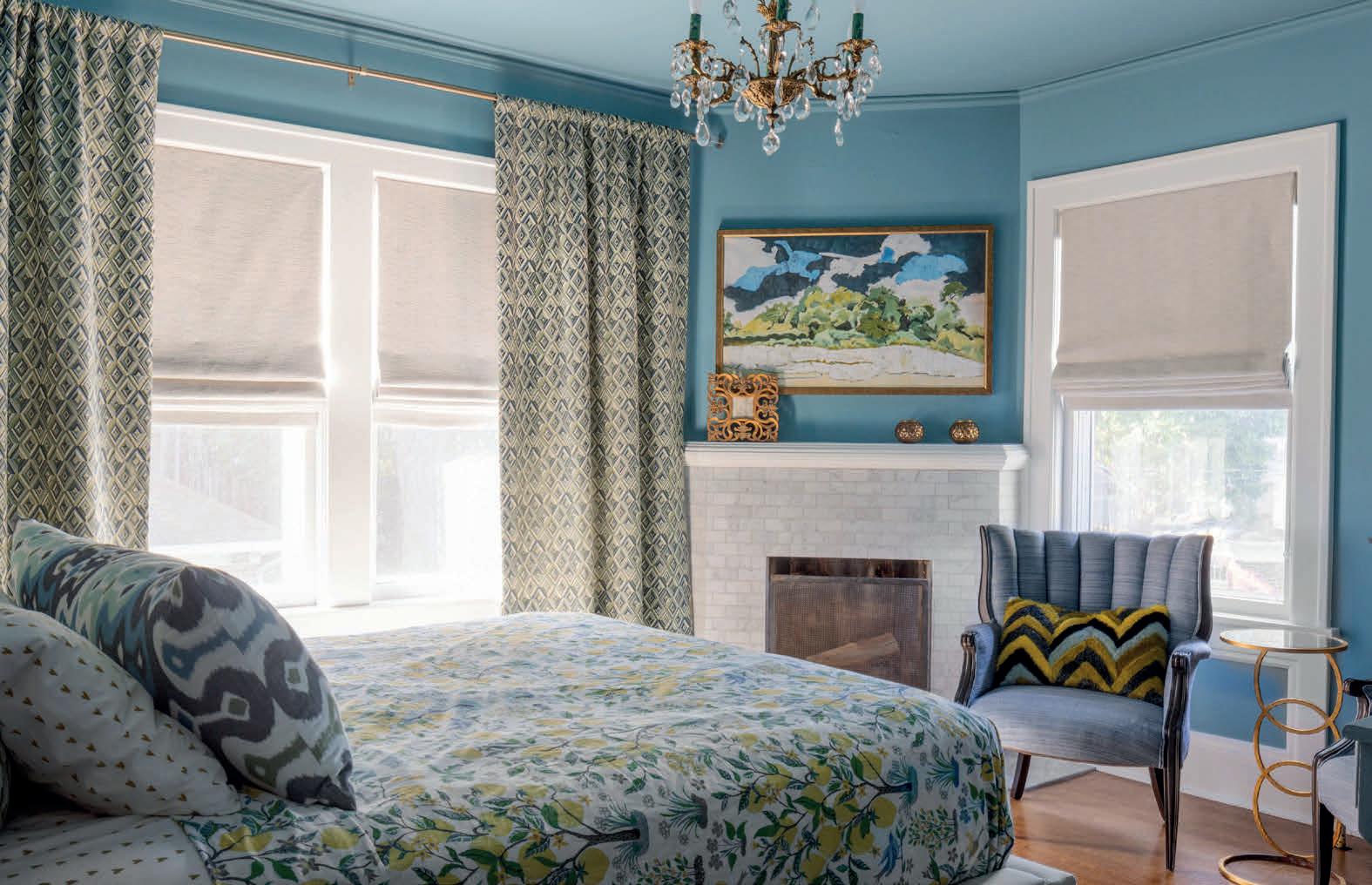
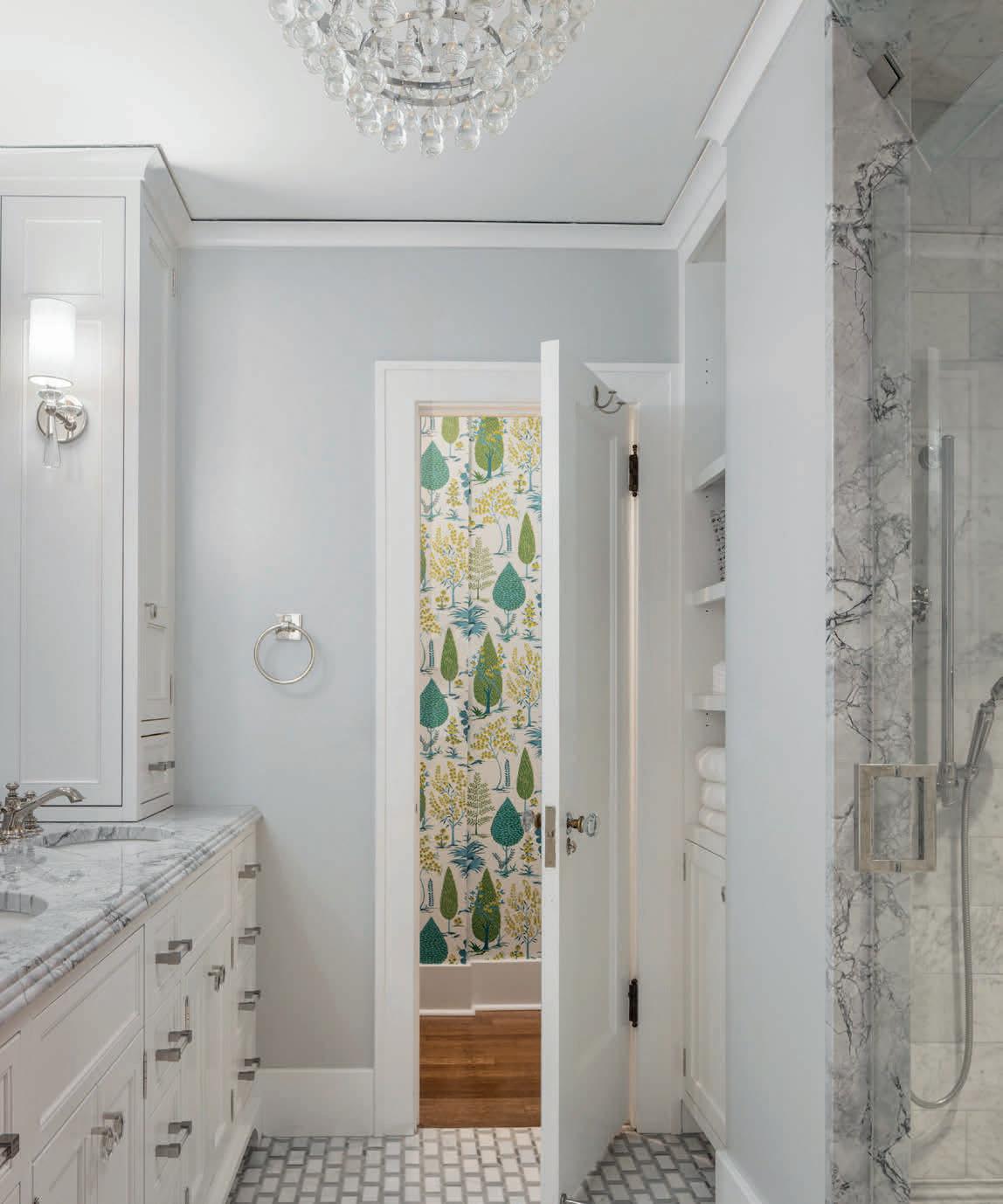
We work on both large and small projects from concept to completion. Because of our established sources and professional trade relationships, we are able to manage a remodel, new construction or refresh from initial ideas and sketches through installation. Drew Designs can create custom items including window treatments, pillows and upholstered items as well as rugs, artwork, and furniture. For large-scale projects, we partner with architects, builders, and contractors through every phase of planning and construction. On every project, we prioritize collaborating with our clients to select and specify materials, fixtures, and finishes.
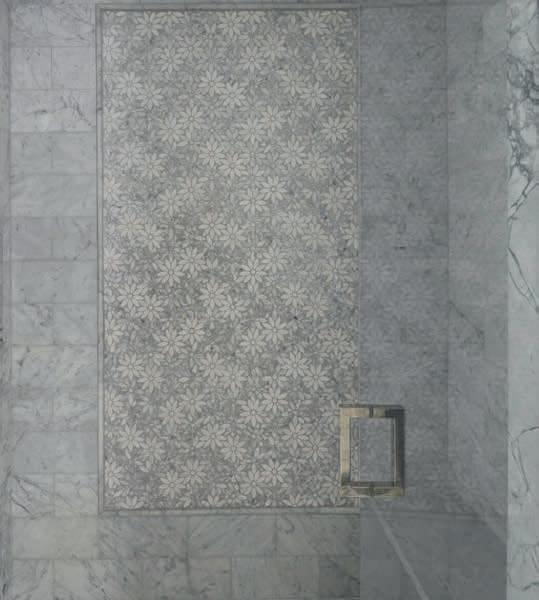
Michelle Finnigan Drew, IDS
402.880.6282 | michelle@drewdesigns.net | drewdesigns.net

INTERIOR
DESIGNER
Executive Walkout Ranch

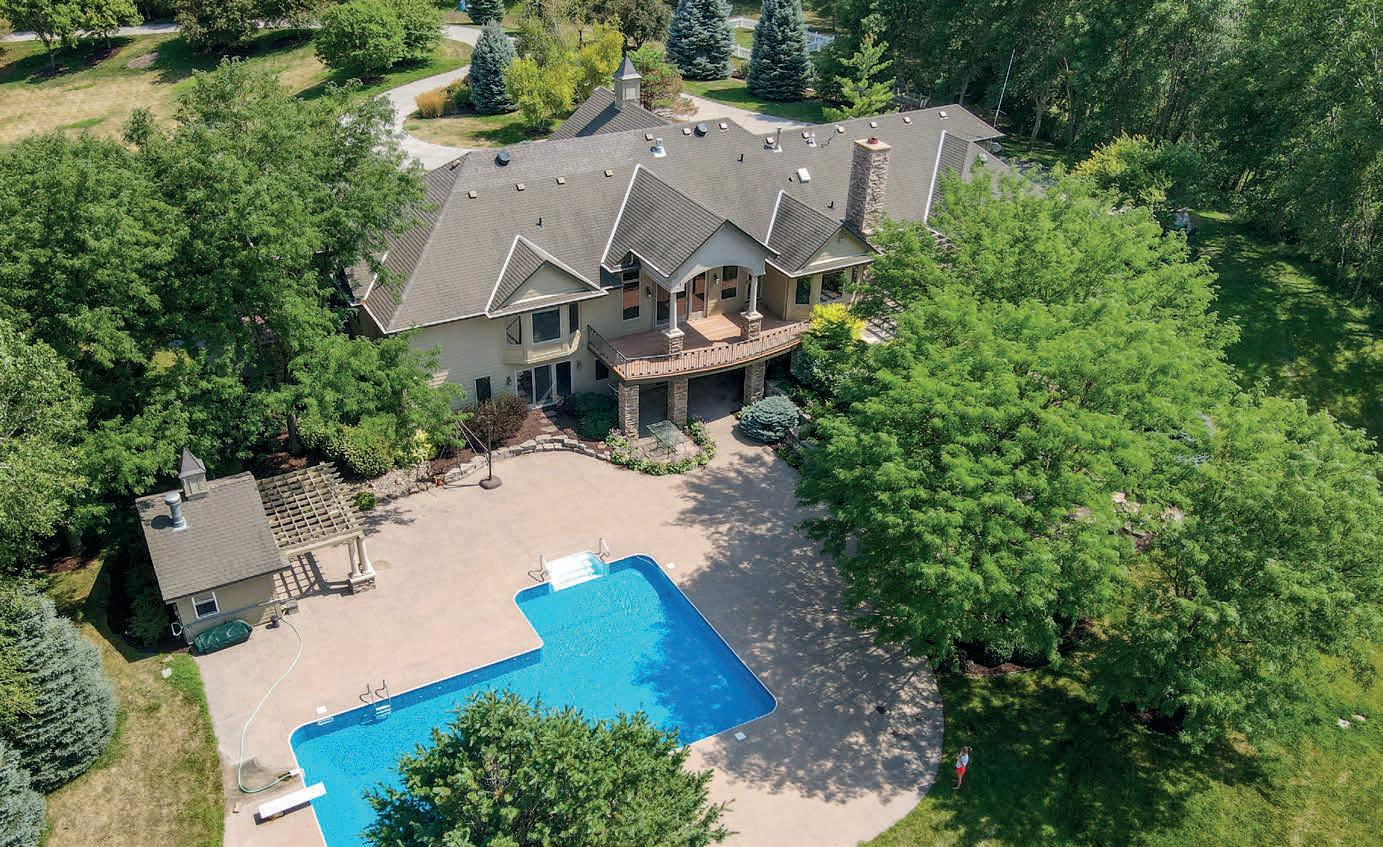
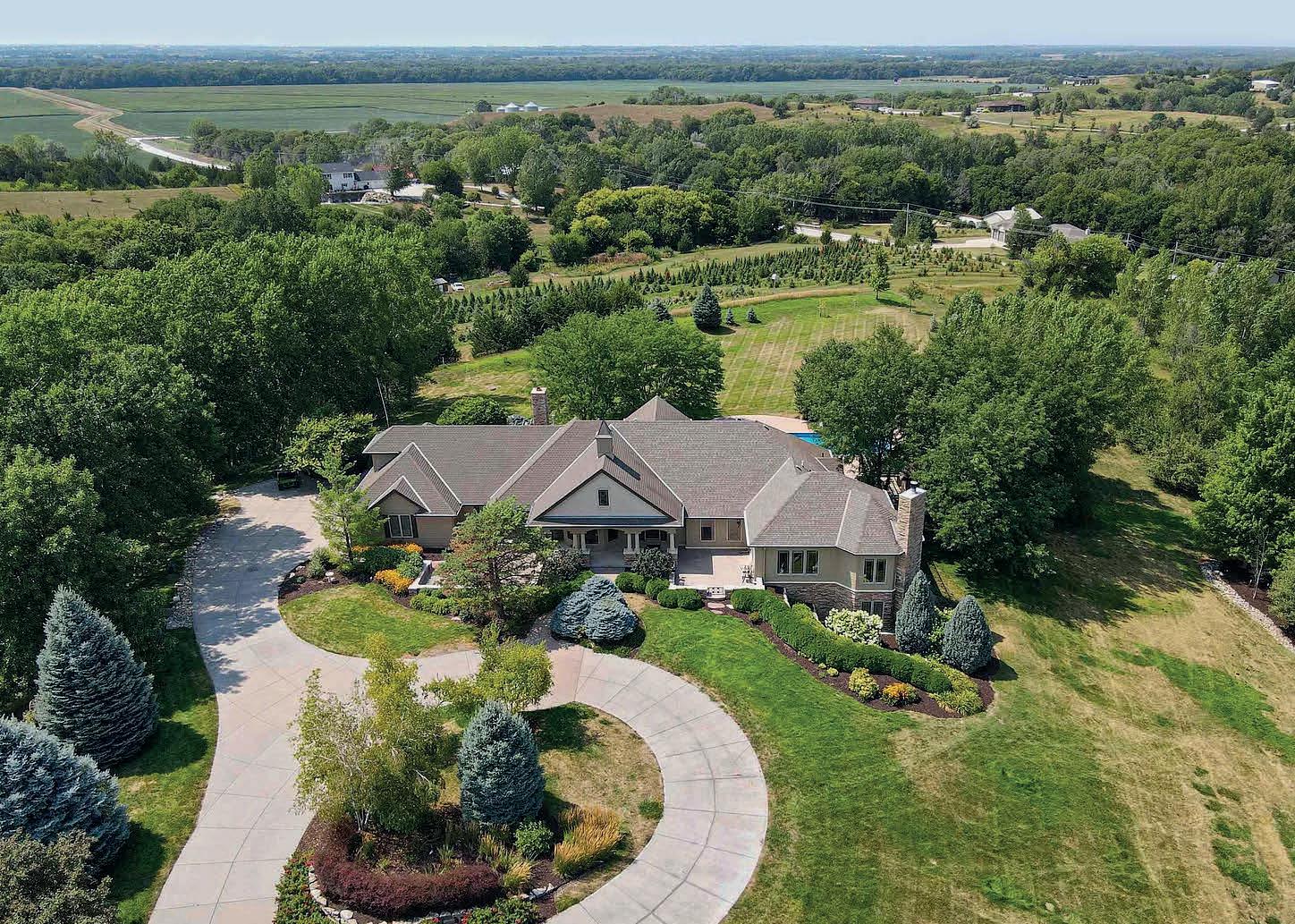
10610 S 232ND STREET, GRETNA, NE 68028
Executive Walkout Ranch on Private 9.2 acres Backing to Tree Farm in Equestrian Ridge Estates! Breathtaking views, secluded setting with wooded terrain, circle drive, inground saltwater pool with pool house, outdoor fireplace, pergola and raised gardens. Expansive main level has wood floors, XL windows, pillars and two fireplaces. Entry is flanked by formal dining room with built-ins and warming drawer. Gourmet kitchen with custom maple cabinets, granite, six-burner gas range, stainless double oven, pantry with pull-outs and opens to bayed dinette and patio with pergola. Step-down family room has floor-to-ceiling stone fireplace and custom wood ceiling treatment that opens to covered, composite deck. Office, drop zone and laundry near the kitchen. Incredible living room addition (2009) has wet bar, corner fireplace (wood burning) and access to front courtyard (stamped concrete) and side deck. Second floor bonus room and full bath. Finished basement has rec room, wet bar, 5 bedrooms, 3.5 baths, formal office and plenty of storage. Unbelievable property!
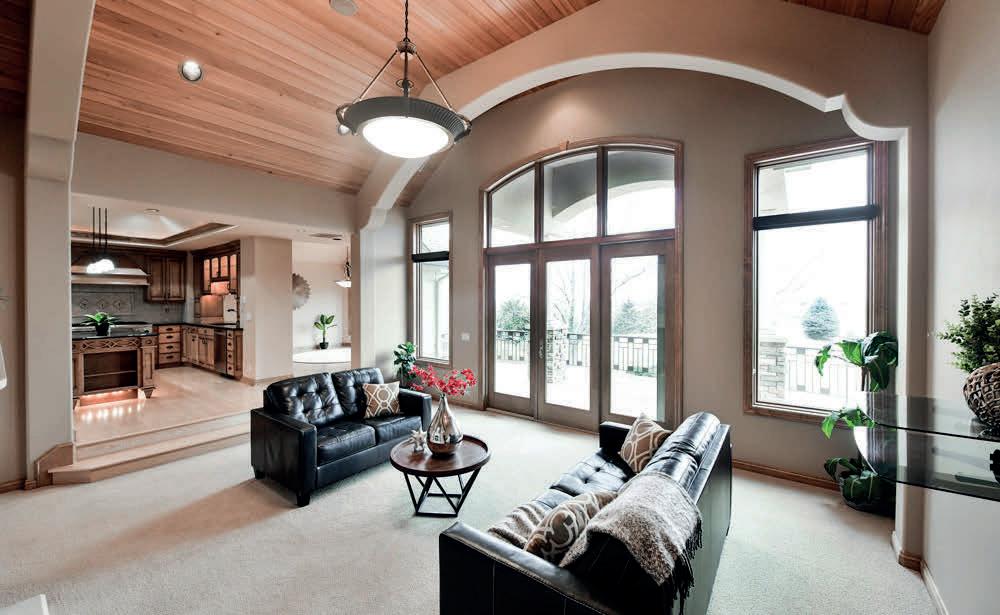

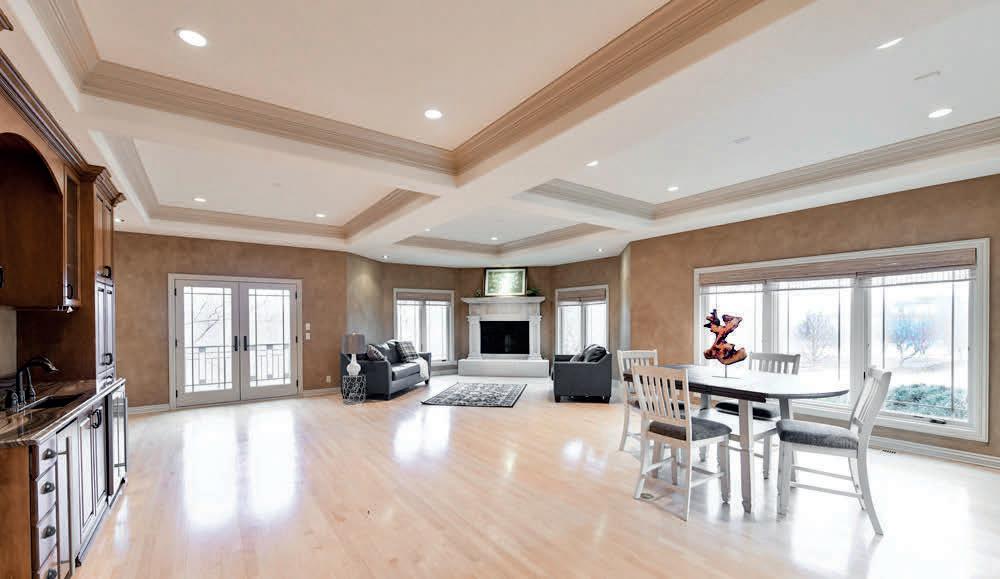 Karen Jennings
Karen Jennings
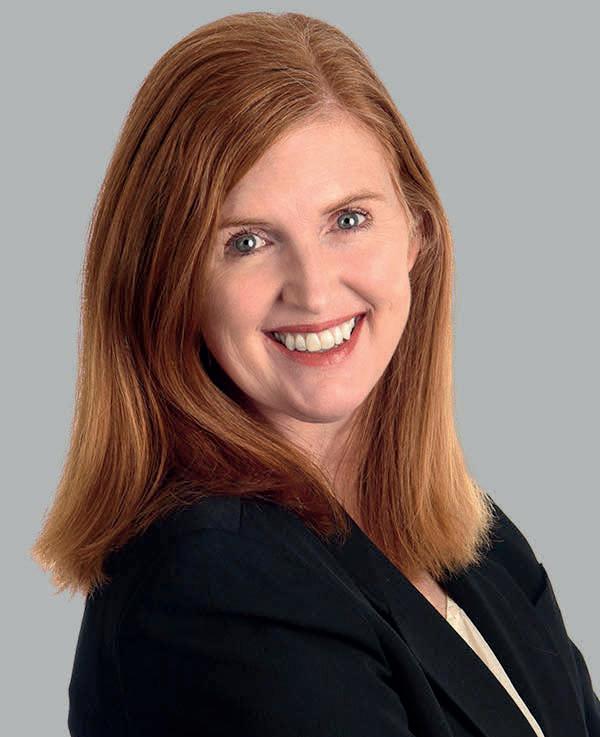
REALTOR ®


402.290.6296
karen.jennings@bhhsamb.com
www.karenjennings.com
6 BEDS | 5 FULL, 4 HALF BATHS | 8,026 SQ FT | 9.2 ACRES | $1,750,000

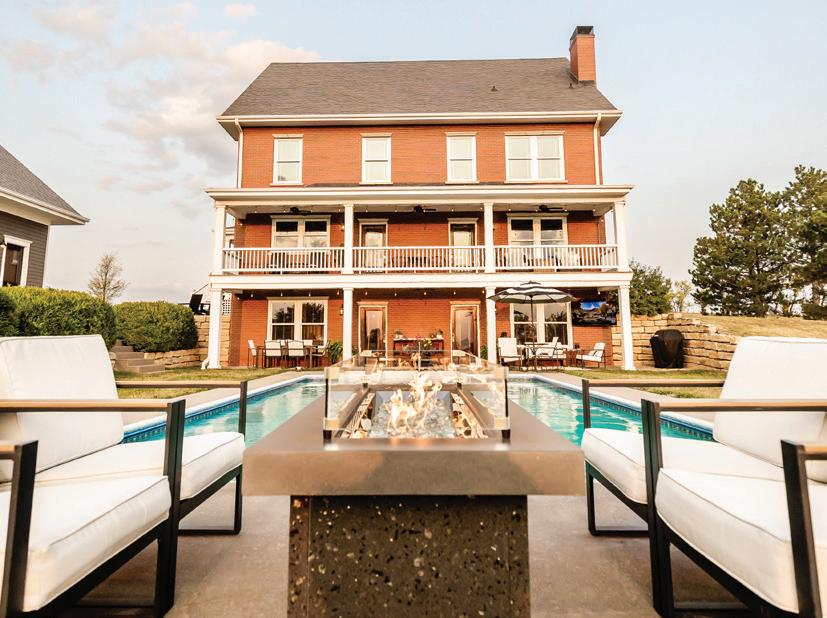
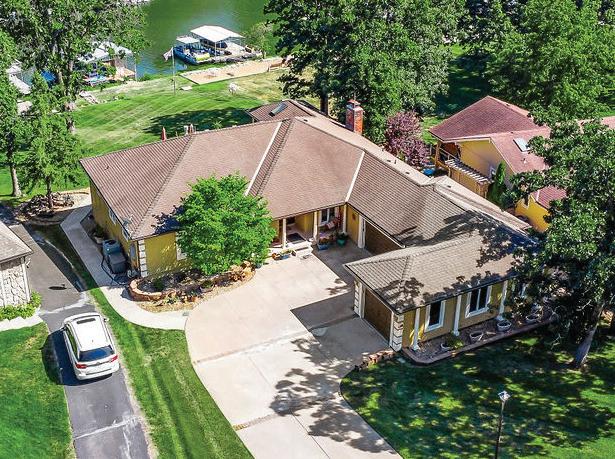
CONTENTS Open-Concept Home Design: An Enduringly Popular Choice Ranch Homes 14 41-46 What Makes Southern Minnesota a Sought-After Place for Settling Down 58 30 18 47-53 The Appeal of Living in the Midwest’s State Capitals Luxury Living Gorgeous Outdoor Areas to Explore Across the Midwest 96 86 Prime Otter Tail Lake 74 Dreaming of Sitting Out on Your Own Covered Wrap Around Porch Enjoy an Outdoor Fire in Luxury HAVENLIFESTYLES.COM 42 1102 Wheatridge Road, Lindsborg, KS - Sean Thomas 328 N Winnebago Drive, Lake Winnebago, MO Sandi Reed 35 6
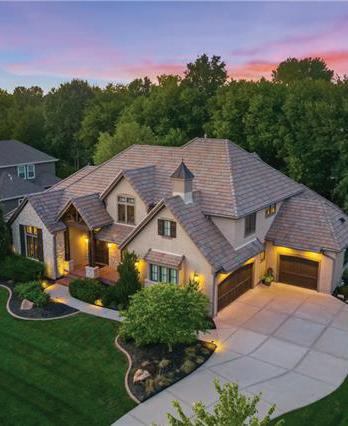
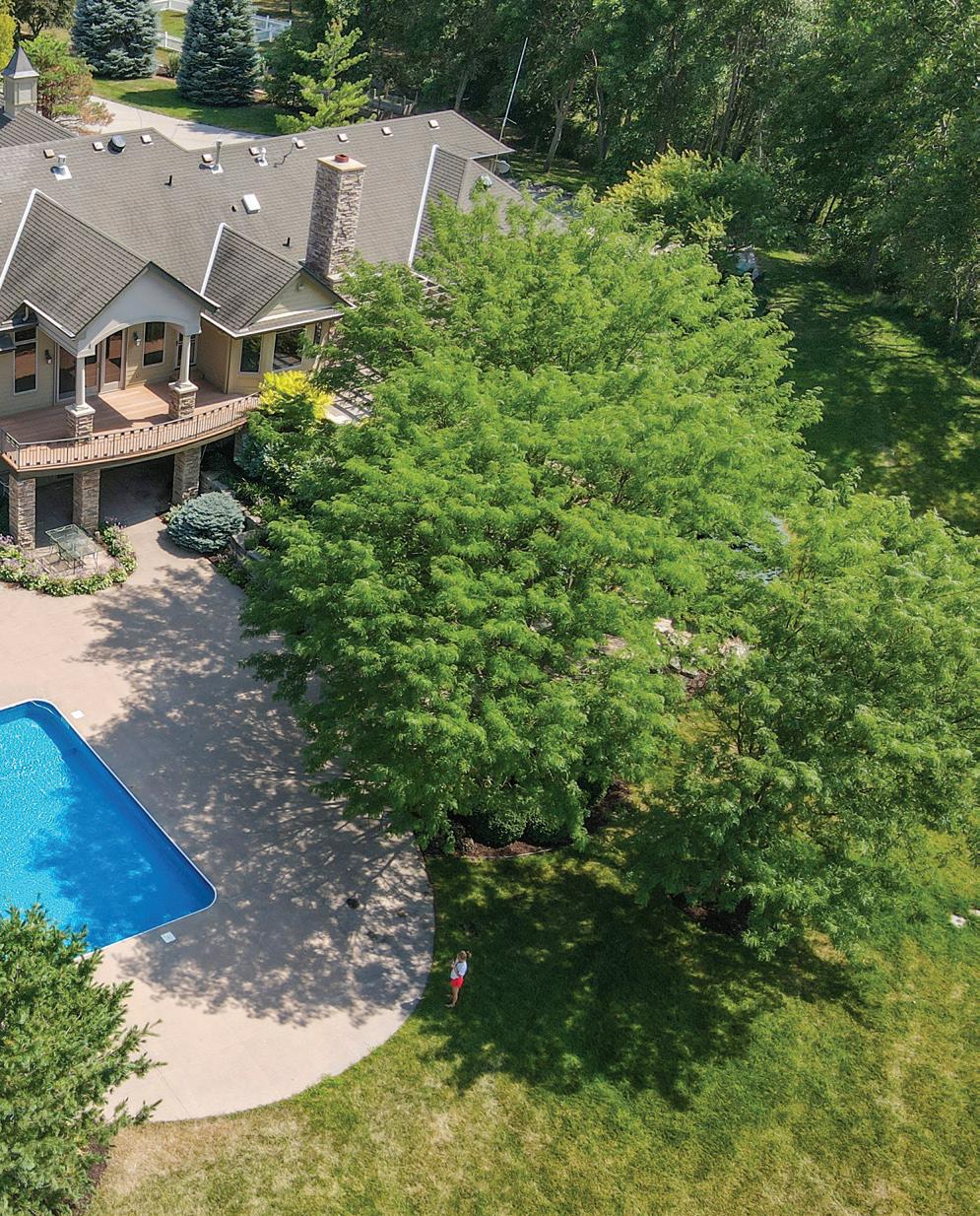
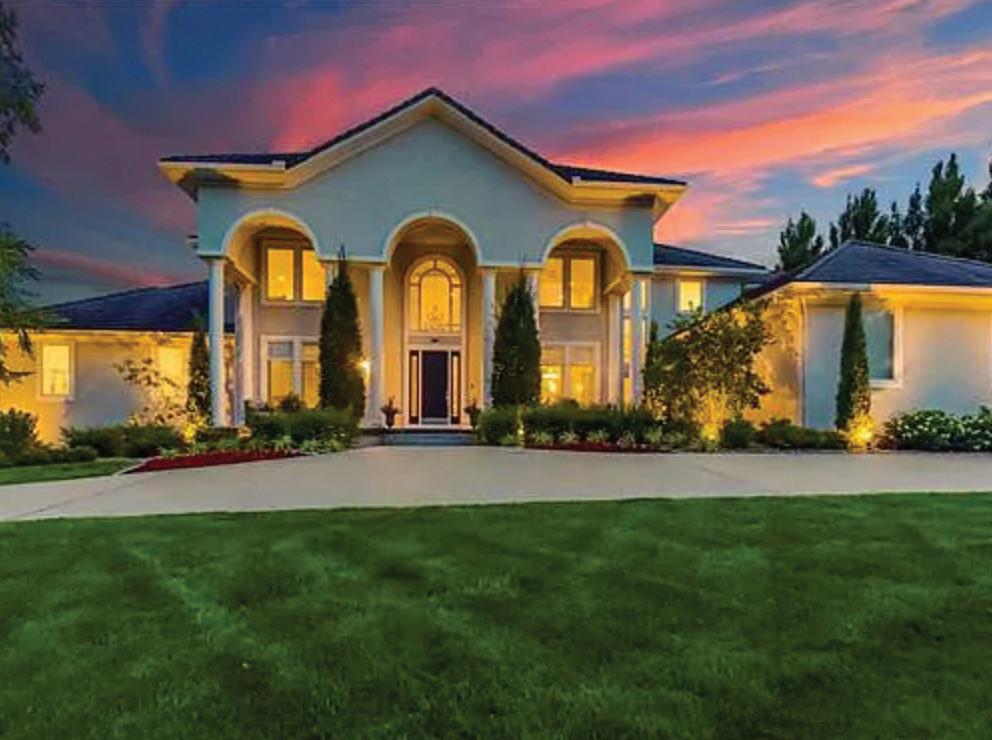
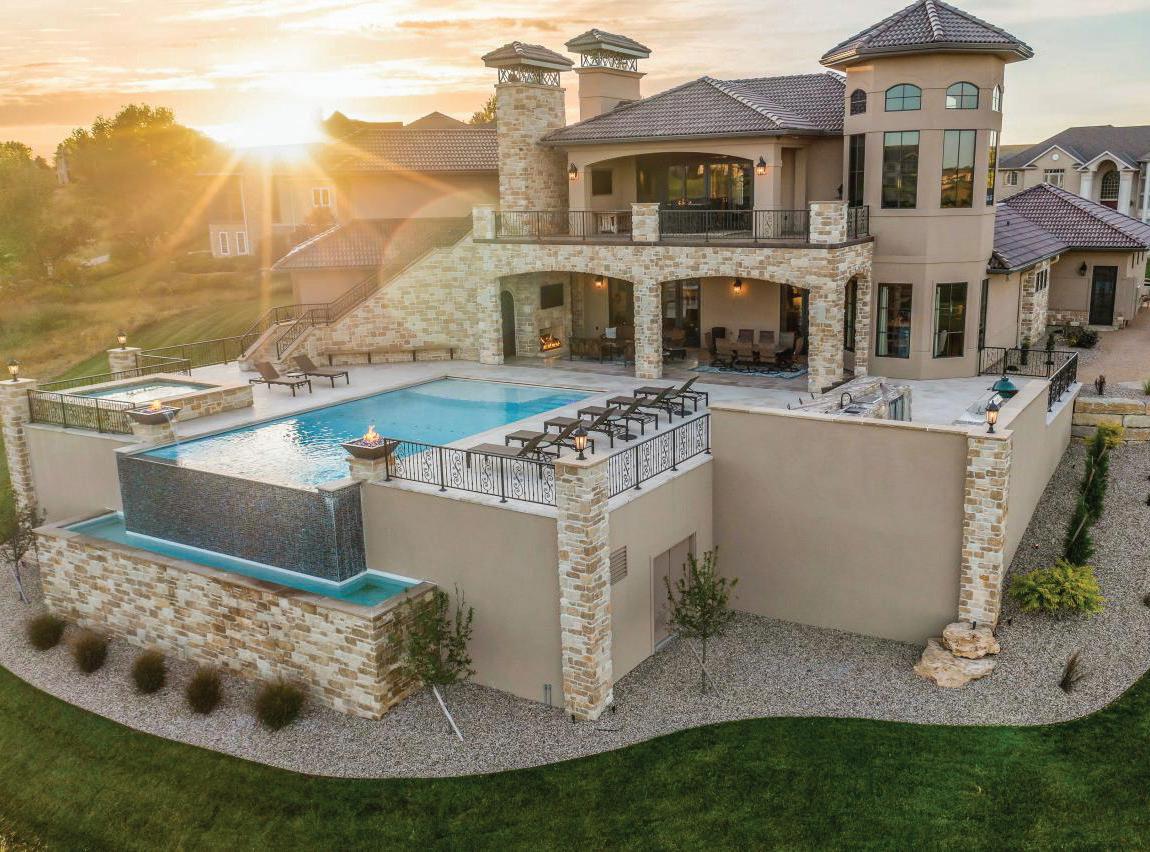
23
10610 S 232nd Street, Gretna, NE - Karen Jennings
homes + lifestyles 94
5004 West 141st Terrace, Leawood, KS - Twyla Rist
14556 Granada Circle, Leawood, KS - Scott Carroll
76
Manhattan, KS - Anderson Knight Architects
Texture and tranquility


Interiors so often feature a neutral palette. But neutral doesn’t mean boring. We use rich and varied textures to give depth, interest and balance to neutral interiors. Using an interplay of woods and metals, vintage and modern, classic and contemporary can create spaces that are perpetually pleasing and welcoming. Visit with our designers to get started naturalizing your home to welcome any guests.

how can we help you naturalize?
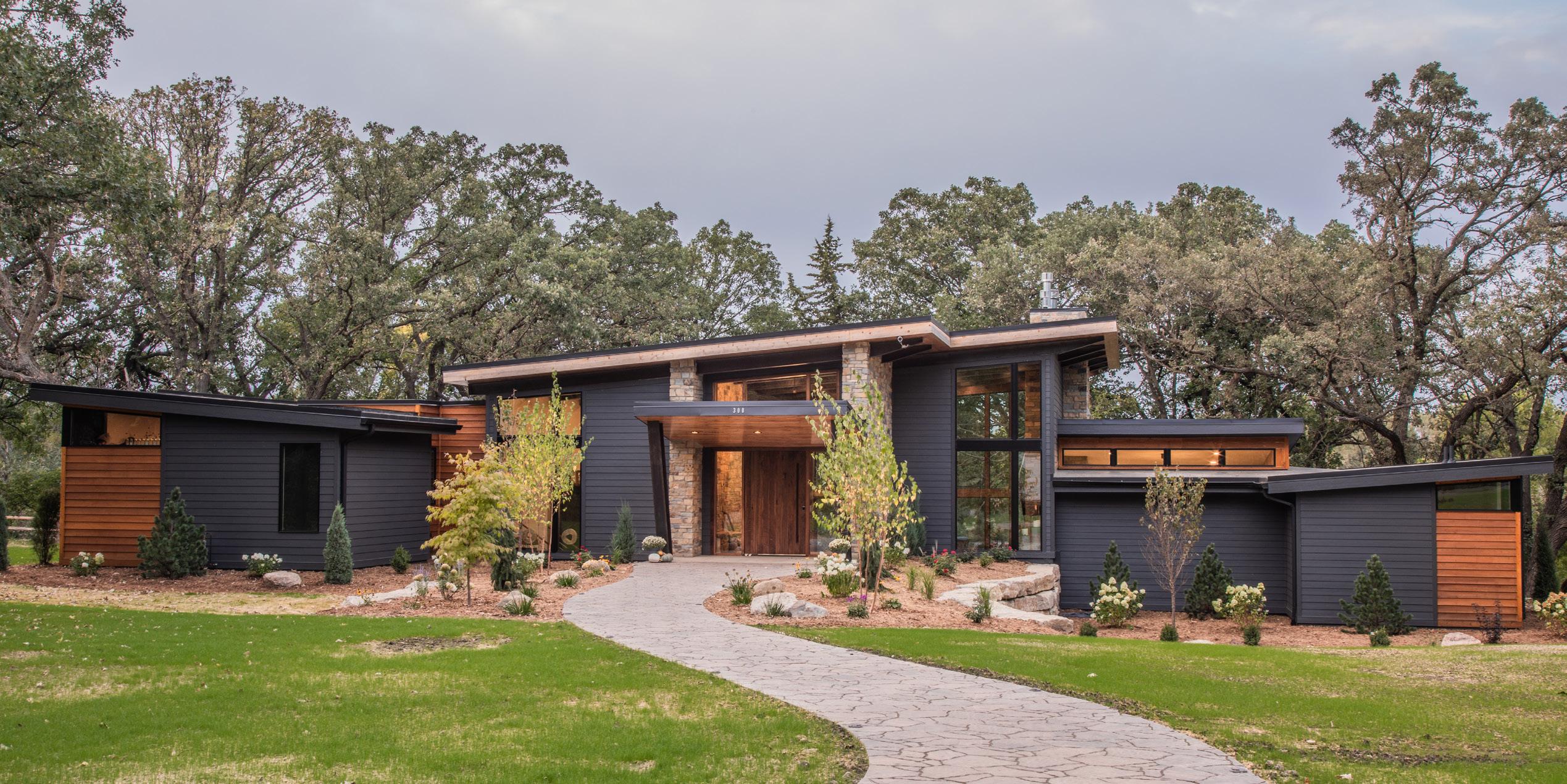
8th & Railroad Center // East Bank, Downtown Sioux Falls // 605-338-3599 // simplyperfectshop.com Interior Design • Custom Furniture • Window Treatments • Textiles • Bath & Body
All the neutrals


We can create a visually serene home with a judicious use of neutrals. In this home we used primarily wooden neutrals which present a warm and cohesive feeling.
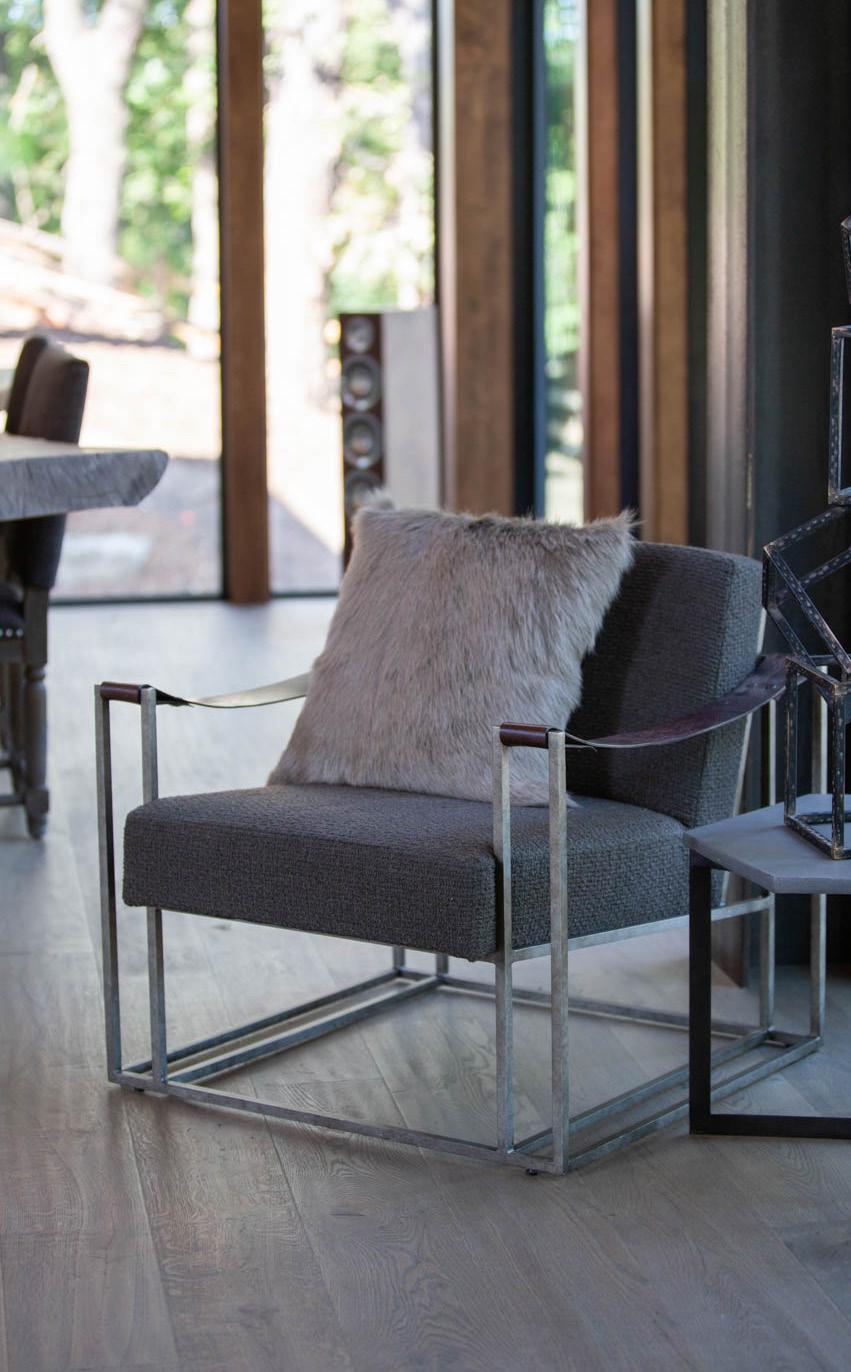
Because the kitchen is the focal point of a home, we give it special attention. The owner of this home created its wood floors from trees cleared to make room for the house. That’s a special kind of love you truly feel when you enter the home.
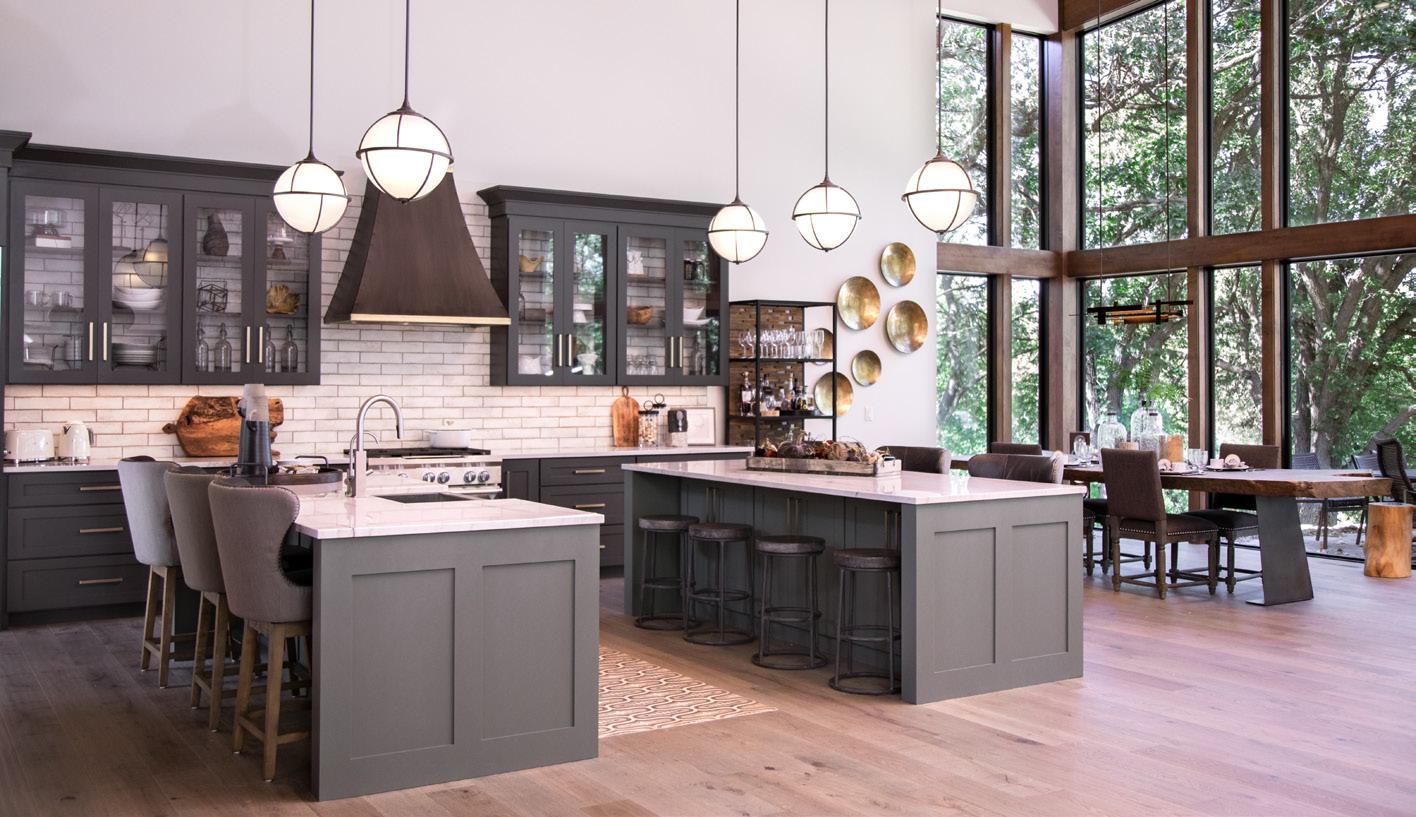
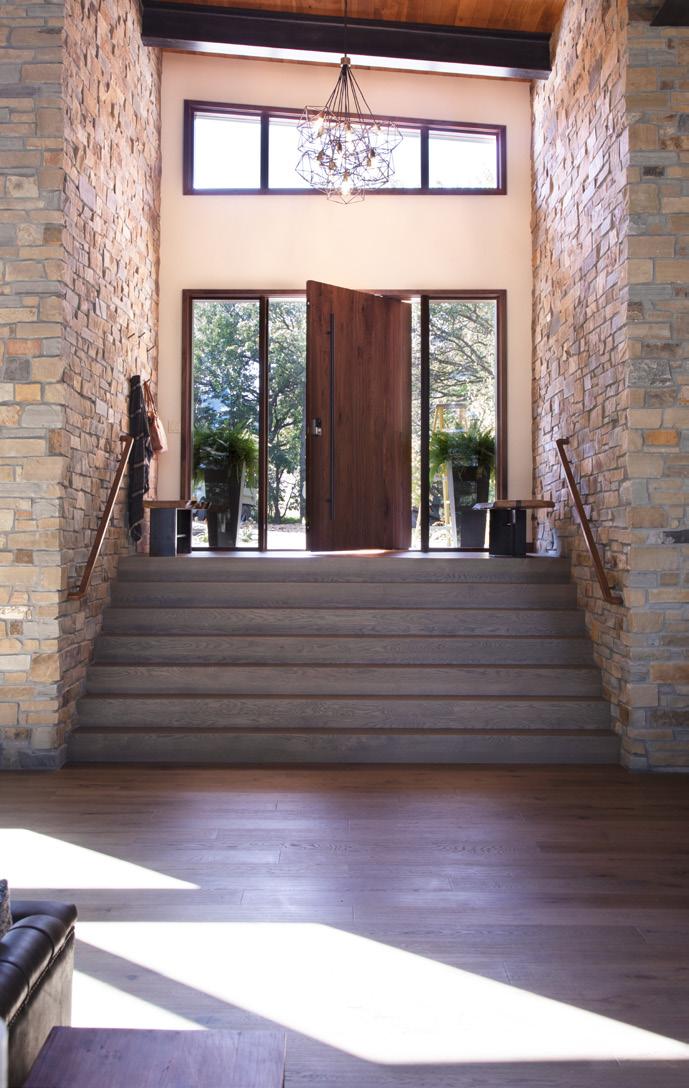


In the living space, we’ve placed equally wonderful pillows. They feature a nice fur texture to add character.
For the best results on naturalizing your home, we recommend working with an interior designer. Stop in, visit SimplyPerfectDesignCo.com and follow us on Facebook and Instagram.
...
Created in collaboration with Deffenbaugh Homes.
Reel Vision Media is a full service photography and videography company, offering a variety of photo and video options to ensure your listings stand out from the rest!
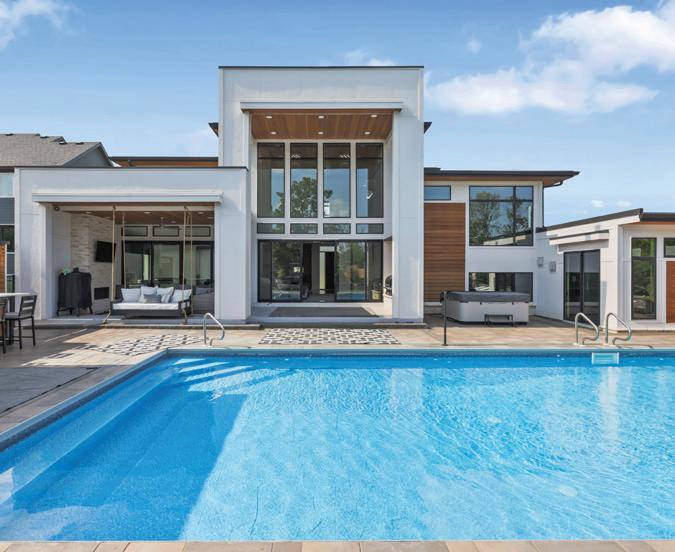
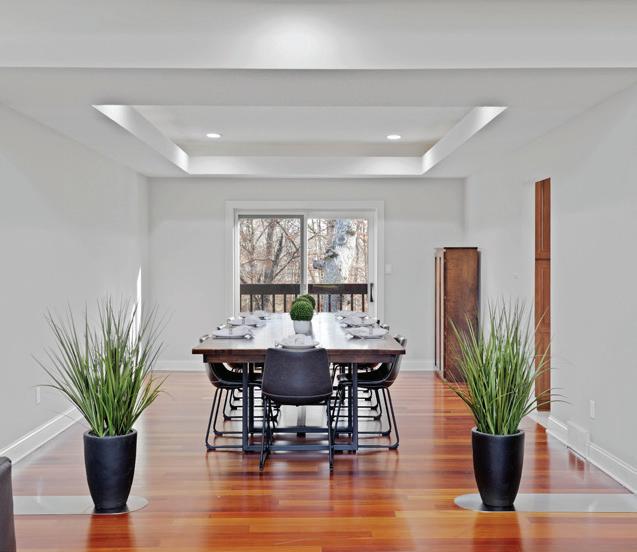
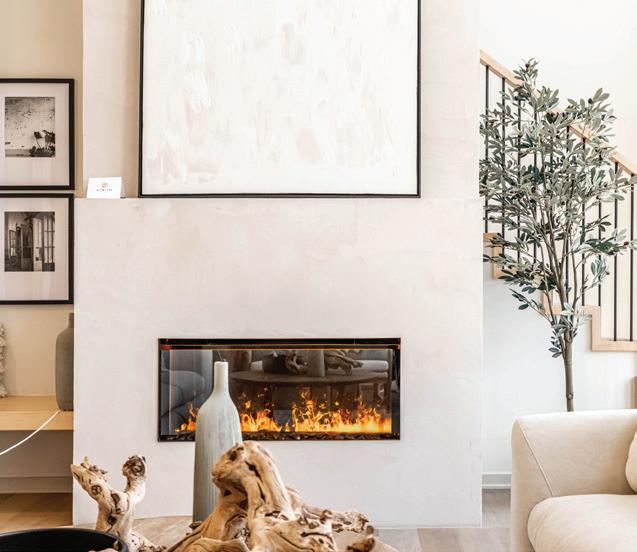
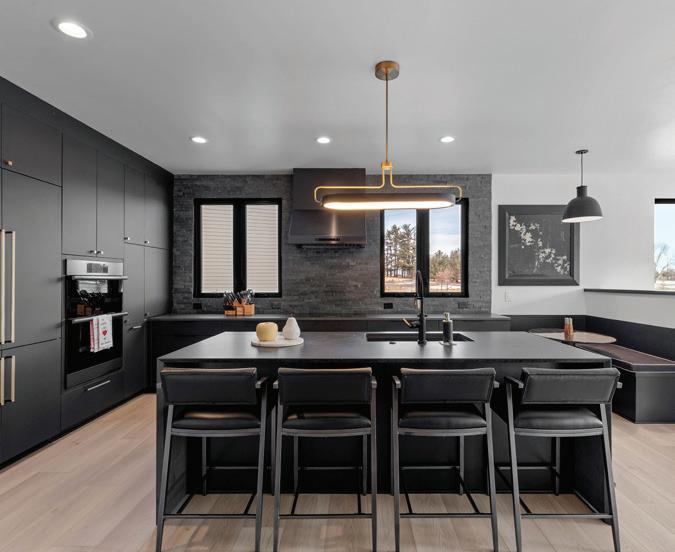
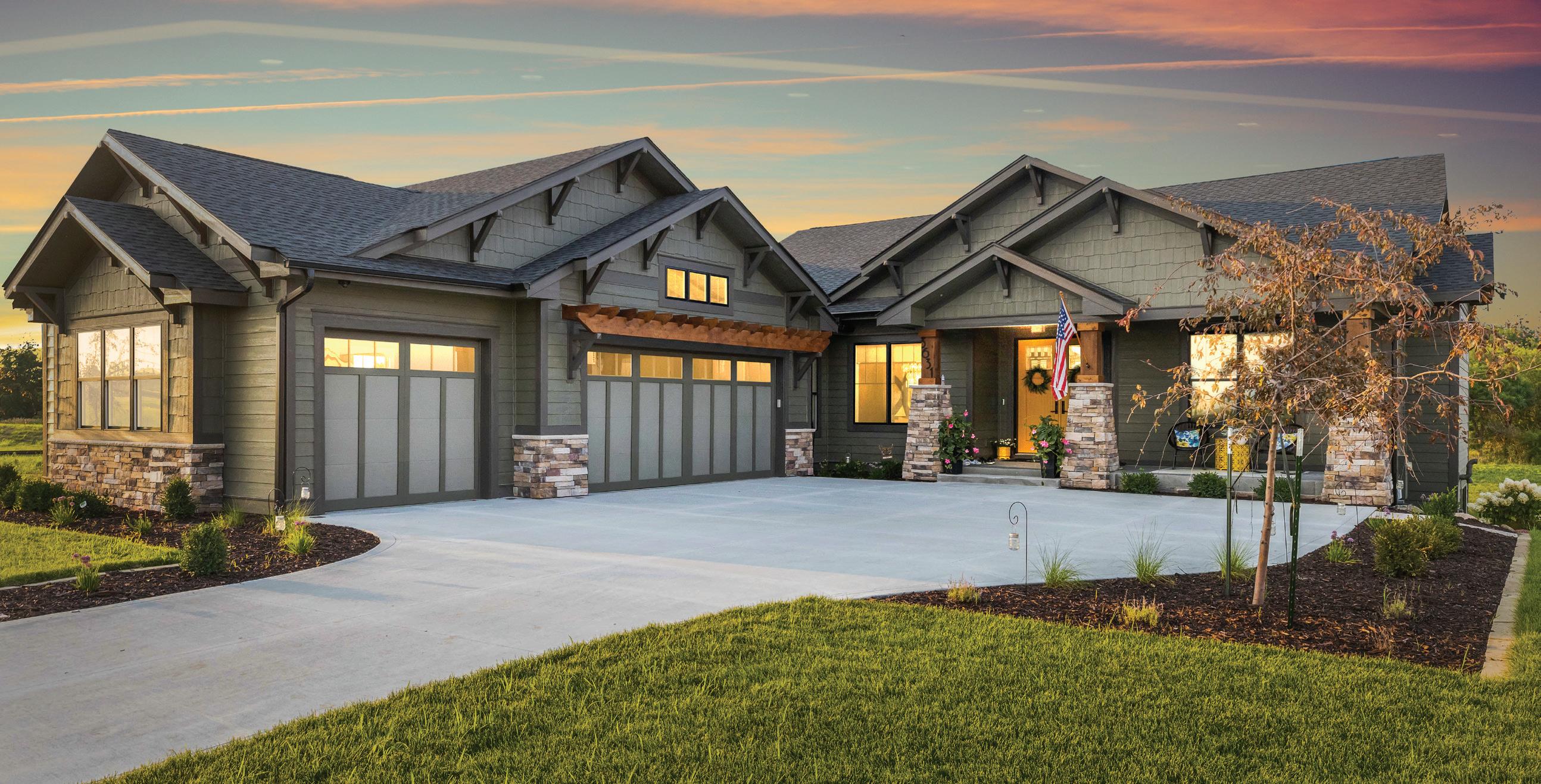

- Reel Vision Media
WHAT WE OFFER:
High quality listing photos
Professional headshots
Various length videos that fit your needs
360 Virtual tour
Drone photos and video Marketing on multiple platforms
www.reelvisionmedia.pixieset.com
515.447.3913 reelvisionmediaia@qmail.com
7897 24TH AVENUE, LINO LAKES, MN 55038
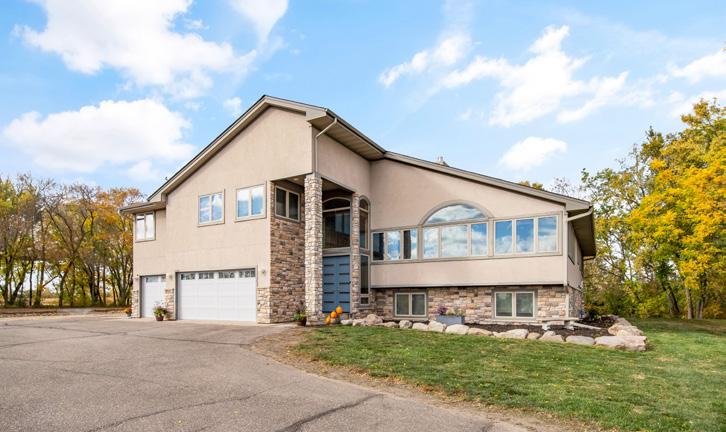

$1,095,000 | 4 BEDS | 4 BATHS | 4,108 SQFT

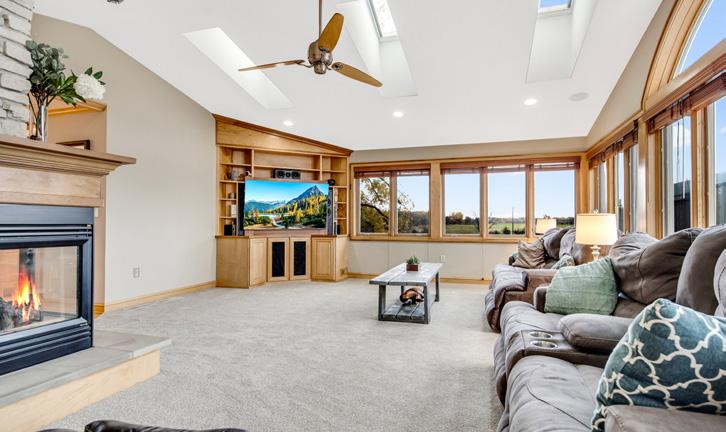
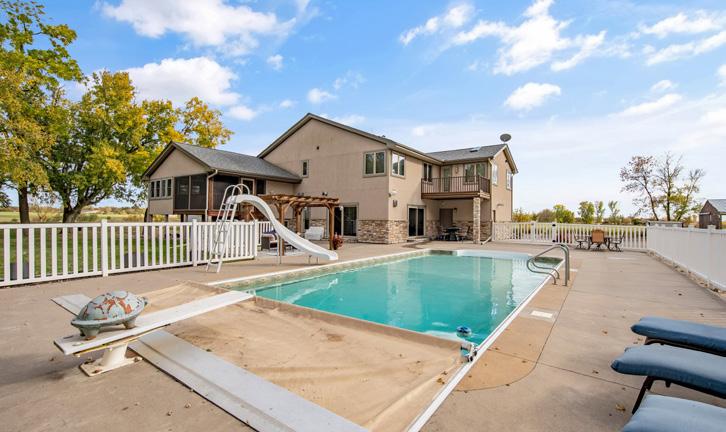
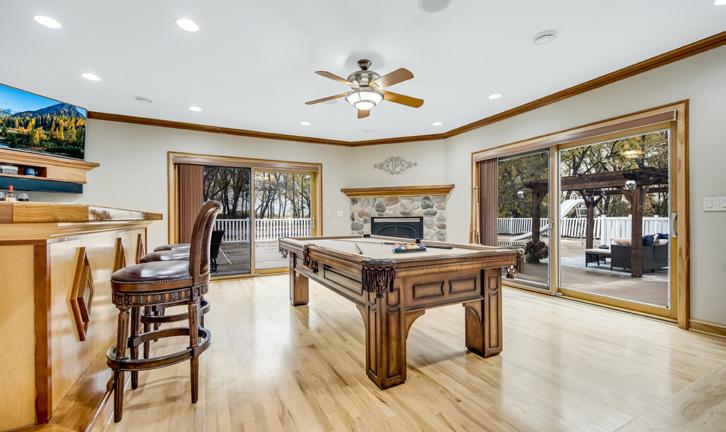
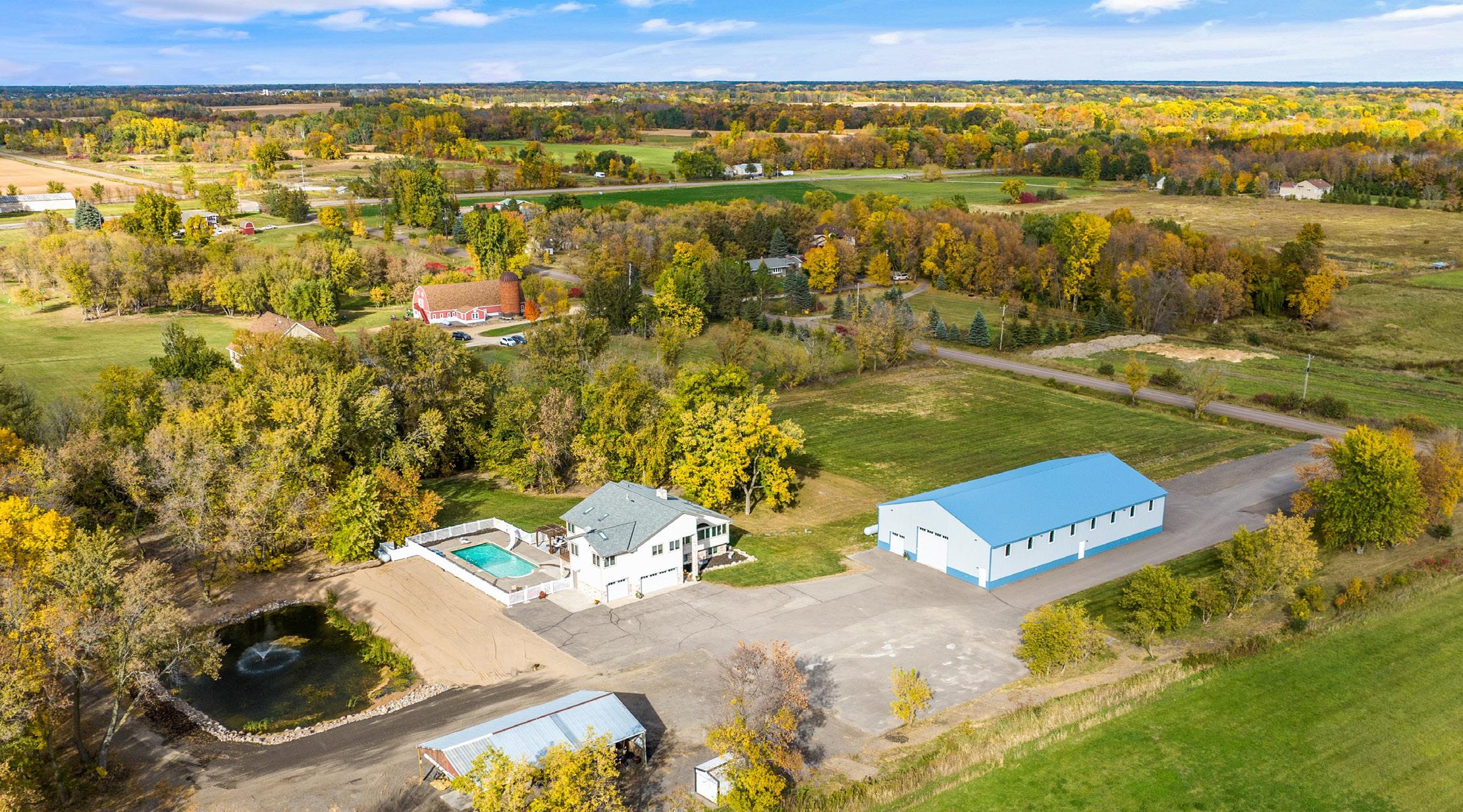
Private oasis on 10 beautiful acres, in a convenient location, surrounding a spacious 4+ bed/4 bath house. Timeless finishes grace the home including the gourmet kitchen featuring maple cabinetry, solid surface/granite countertops and hickory floors. Right off the kitchen you’ll find a cozy, knotty pine-covered porch with a hot tub while the sprawling living room centers on a dramatic wall of windows. Enjoy the owner’s suite that boasts double sinks, oversized whirlpool tub and separate steam shower. Entertaining here is easy from the whole home stereo system and the game room complete with a full wet bar, to the expansive patio and the oversized in-ground pool sporting a power retractable cover. The attached 3-car garage is finished and heated and the pond has Blue Gill Fish! Included on the property is an amazing 102X58 5,916 sqft outbuilding with a finished loft, ¾ bathroom, plumbing for a full kitchen, and heated floors.
612.701.6233

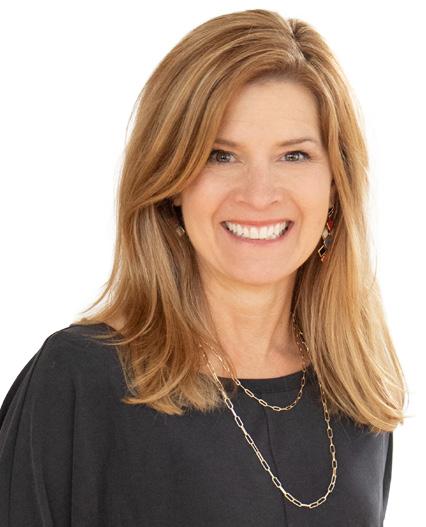
86963 480 W Hwy 96 #200, Shoreview, MN 55126 Jen Forliti REALTOR ®
jen@jenforliti.com License#
The Appeal of Living in the Midwest’s State Capitals
The Midwest is known as America’s Heartland, a region defined by its agriculture industries, friendly locals, and bustling urban hubs. Each state in the Midwest has a distinct feel and culture, as do their capitals. The midwestern state capitals are busy and diverse places with fascinating histories, serene natural destinations, and/or powerful economies. Let’s look at the capitals of four Midwest states and pinpoint what makes each such an appealing place to live.
JEFFERSON CITY, MISSOURI

Jefferson City is a pleasant city with a warm, small-town feel based along the Missouri River. While it might not be the biggest city in the state, it still has much to see and do. Jefferson City has picturesque historical buildings, including the Governor’s Mansion and Missouri State Capitol. Also, its charming downtown houses many dining destinations, museums, and shopping areas.
Jefferson City has relatively affordable homes, and it appeals to many buyers. Helping to set it apart are its many lovely parks and nearby natural areas, often visited for camping, hiking, and biking.
 MISSOURI STATE CAPITOL
IOWA STATE CAPITOL
MISSOURI STATE CAPITOL
IOWA STATE CAPITOL
DES MOINES, IOWA
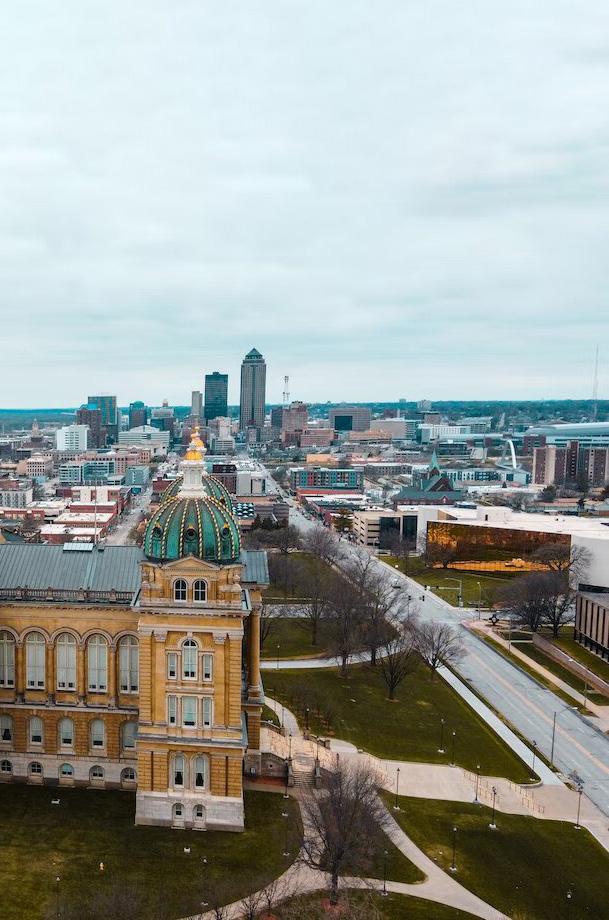
Des Moines is Iowa’s biggest city and state capital, a major urban hub home to more than 210,000. It stands out as a great place to live in part due to its combination of housing affordability and a powerful economy. Des Moines is a significant capital in the insurance and finance industries; therefore, residents have access to high-paying jobs and the ability to purchase a home within a reasonable budget.

Des Moines offers plenty of activities as well. It boasts the renowned Greater Des Moines Botanical Garden and cultural institutions, including the Des Moines Art Center and the Science Center of Iowa. The food scene is phenomenal, with an abundance of restaurants offering locally sourced foods from Iowa’s many farms.
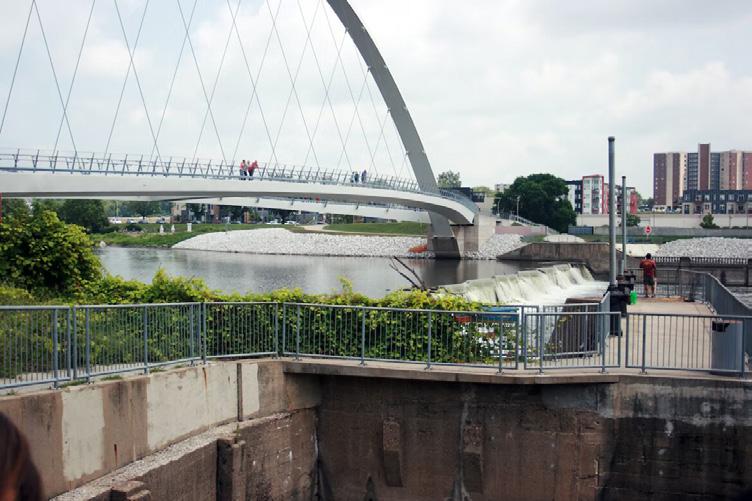
TOPEKA, KANSAS
Topeka is a big city home to more than 125,000 residents. As the state capital of Kansas, Topeka has played an important political role both within the state and the nation. Specifically, the Brown v. Board of Education case, which ultimately ended segregation in schools across the U.S., originated in Topeka. Topeka has multiple museums dedicated to local history, including the Kansas Museum of History and the Ward-Meade Historic Site.
Topeka’s downtown is busy, consisting of many parks, restaurants, and shopping destinations. Real estate in the city is very affordable, which ensures residents enjoy a low cost of living. And the city has plenty of events, including weekly farmers markets, seasonal celebrations, and more, creating a tight-knit community environment.
LINCOLN, NEBRASKA
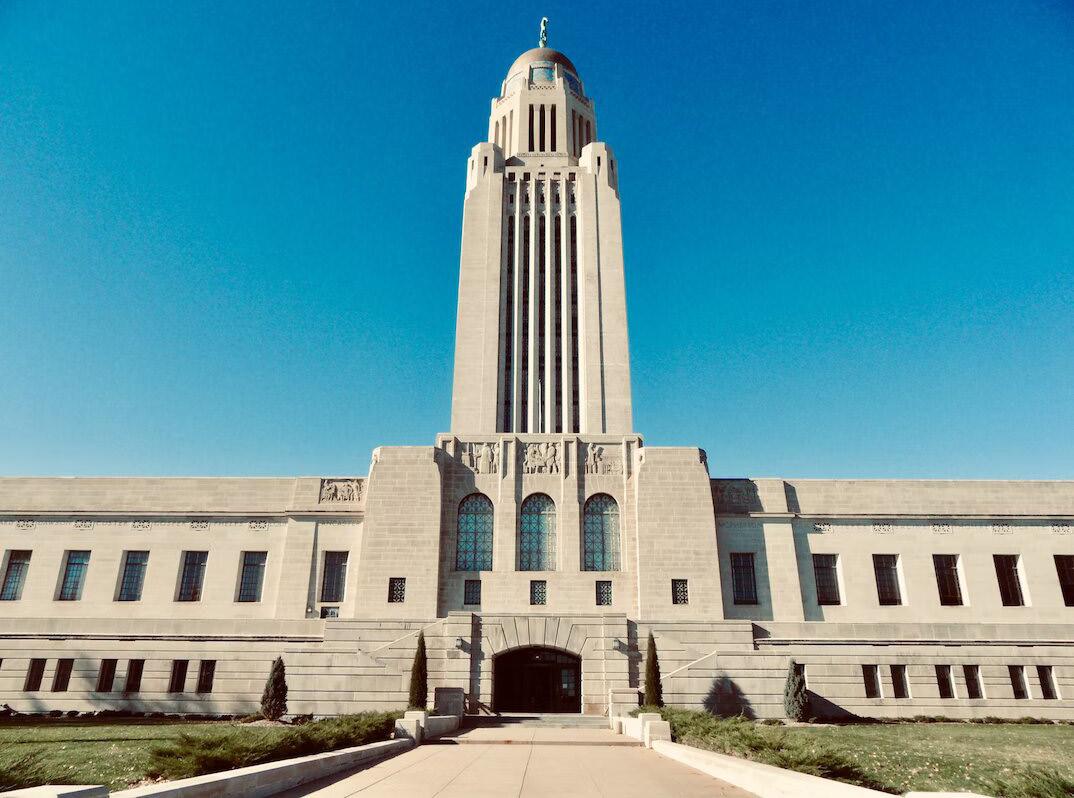
Lincoln is a major midwestern city with a bustling downtown and unique architecture. Lincoln has well-known attractions such as the Lincoln Children’s Zoo and the Sunken Gardens, which was rated as one of the top gardens in the U.S. Lincoln is also the site of the University of Nebraska, the state’s flagship university, and catching a Cornhuskers game there on a fall day is a must.
Lincoln has pleasant areas that house delicious restaurants and charming commercial destinations, including the Haymarket District. Lincoln also has a live music and entertainment scene that is one of the best in the Midwest, along with picturesque public parks that can be found throughout the city.
NEBRASKA STATE CAPITOL
DES MOINES
KANSAS STATE CAPITOL
Your Stunning Home
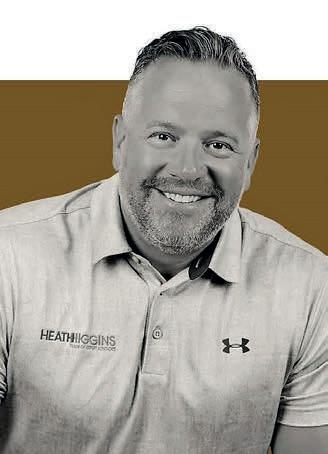
305 STERLING PRICE ROAD, JEFFERSON CITY, MO 65109

$499,900 | 5 BEDS | 4.5 BATHS | 4,022 SQ FT
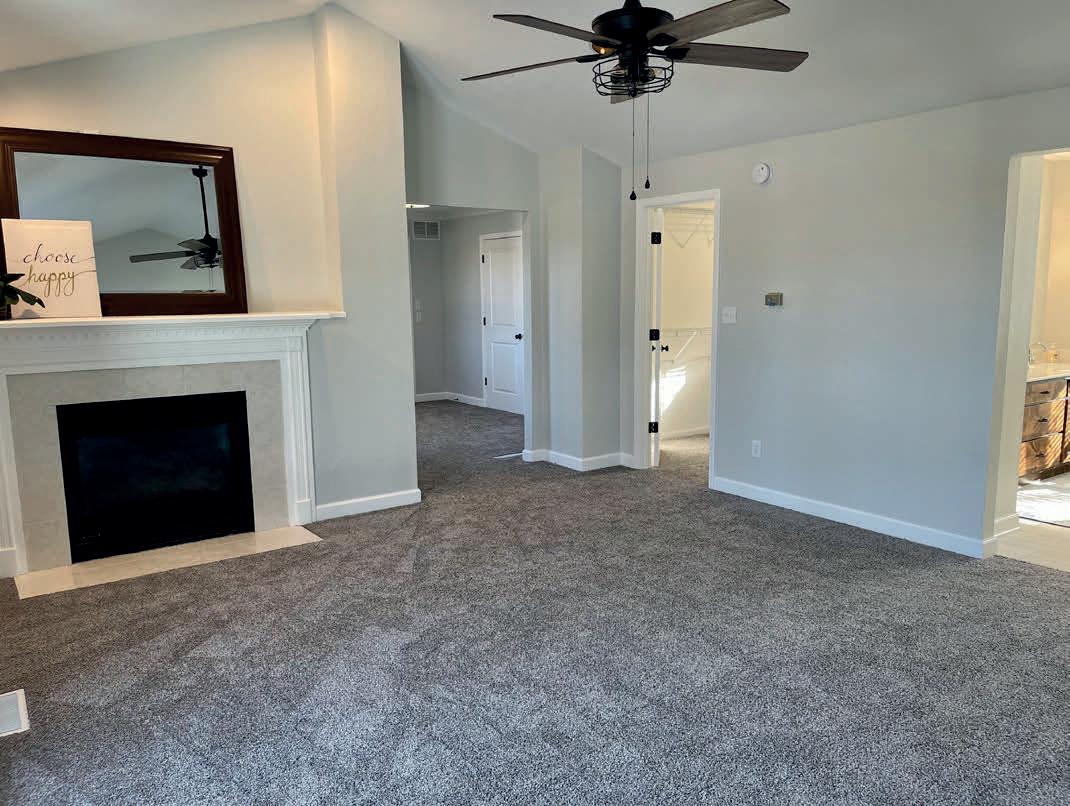
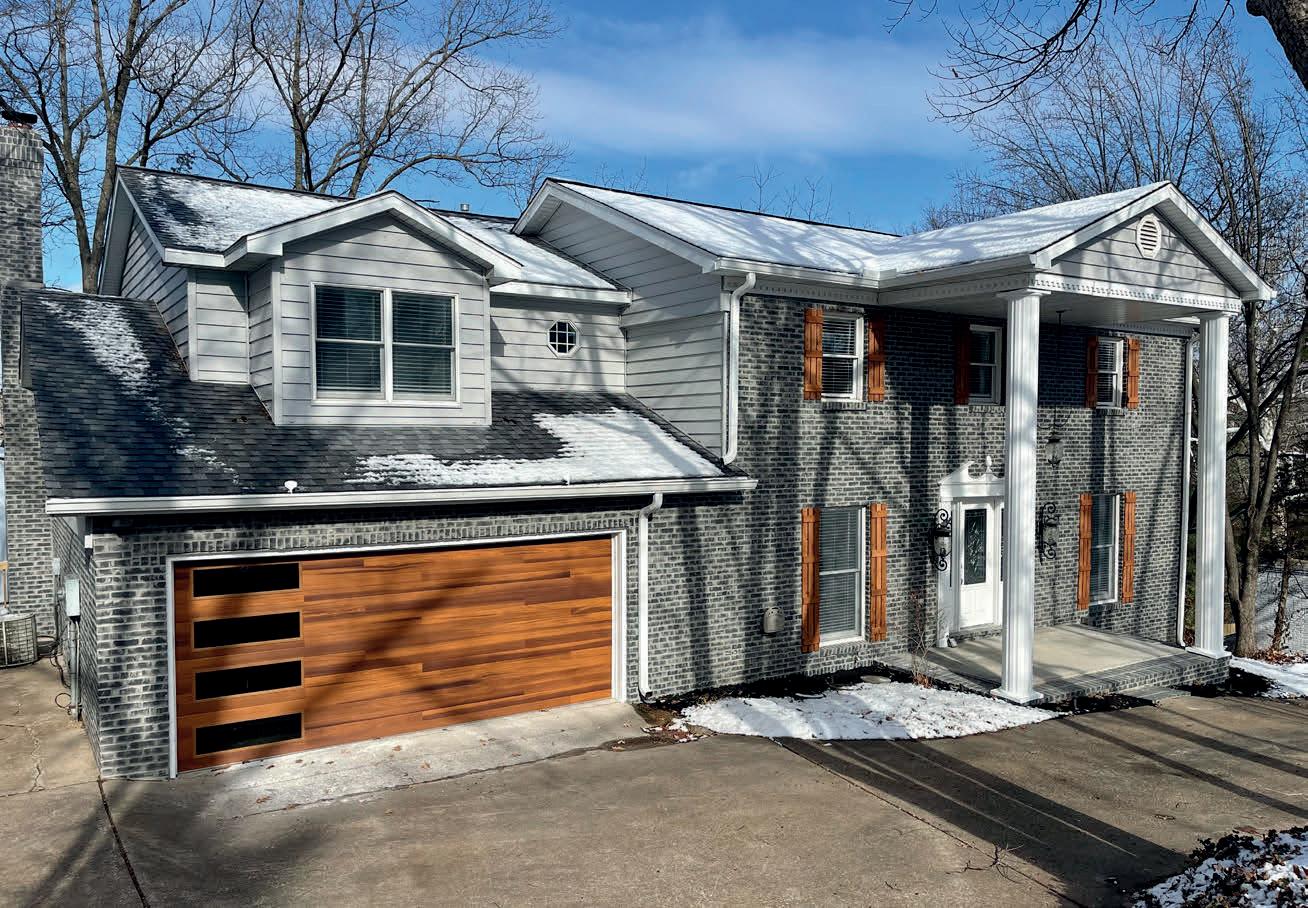
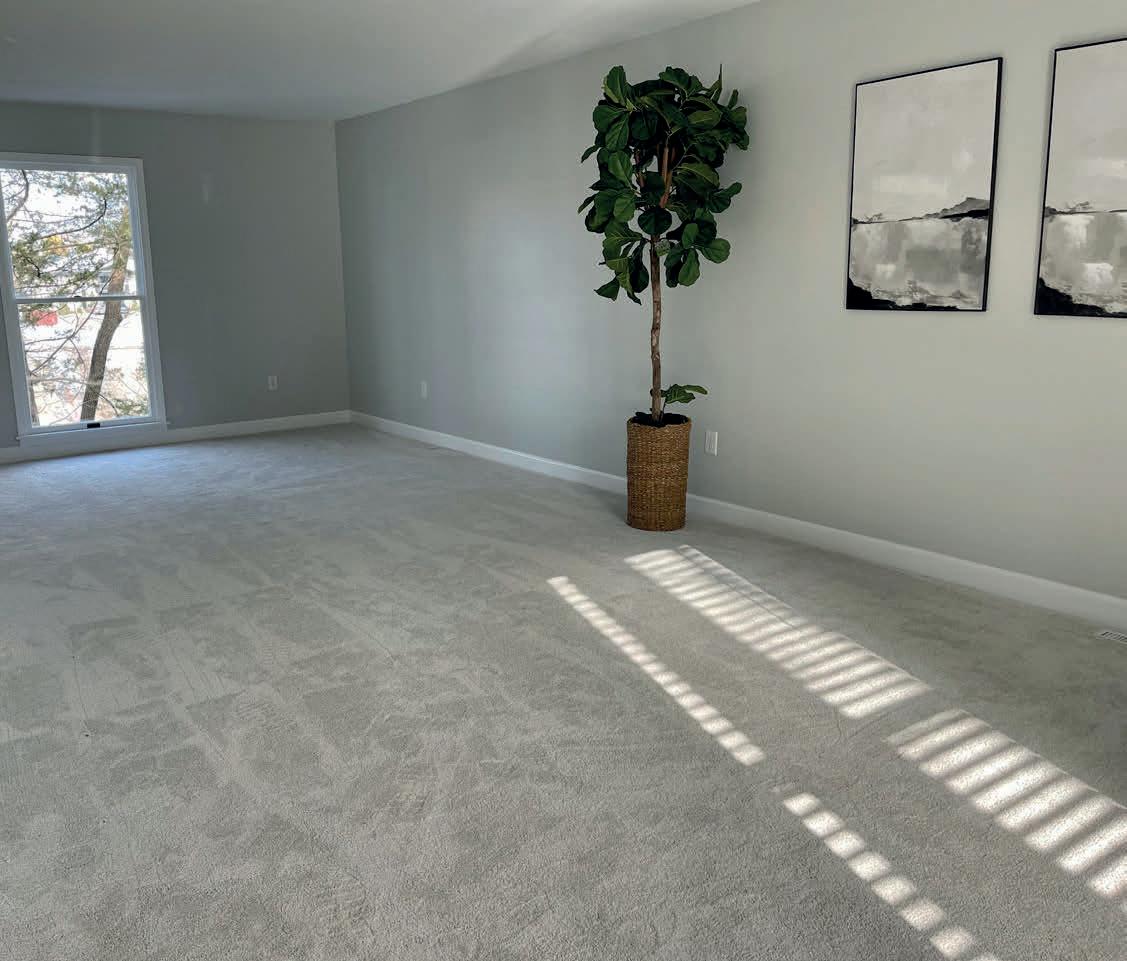

Owners will take your home in on TRADE!! This stunning 5 beds, 4.5 bathrooms is located in the heart of JC and situated on a large wooded lot in Schellridge Subdivision. Updated and remodeled from top to bottom, your sure to be impressed by the size of the rooms. Professional landscaping and outdoor lighting welcome you home. Multiple living spaces are perfect for entertaining or just spreading out. High end Cafe appliances and custom built cabinets are sure to impress the chef of the home. When it time to retire for the evening the huge master bedroom has everything you need. From a soak in the tub or a relaxing shower large enough for two you can then unwind in bed with a warm fire and your favorite Netflix show.
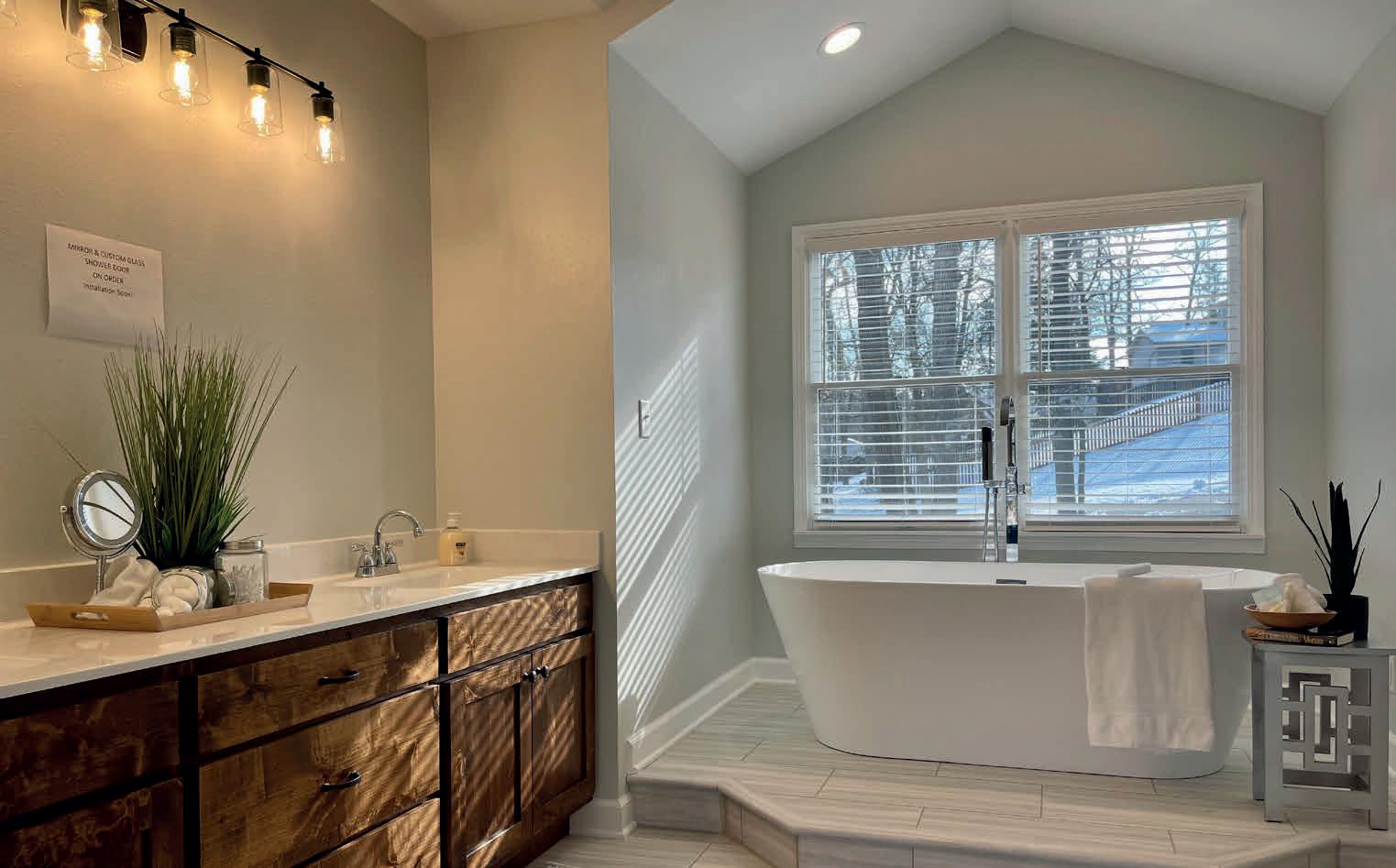
573.619.6308 | O: 573.761.3343
www.heathhiggins.com 2810 S Ten Mile Drive, Jefferson City, MO 65109
Heath Higgins BROKER | OWNER C:
heath@heathhiggins.com
1001 O ST APT 803, LINCOLN, NE 68508
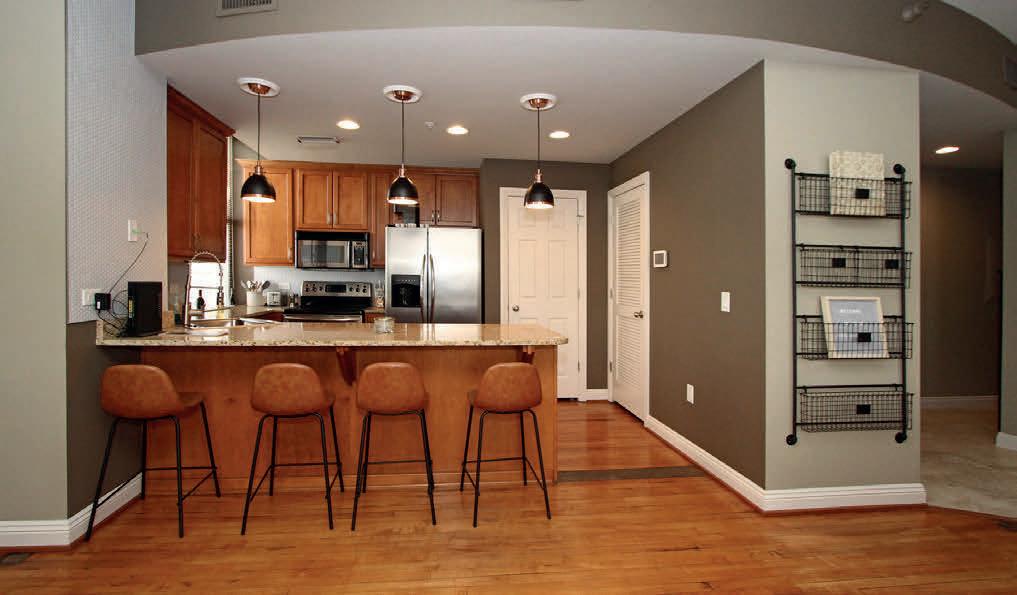

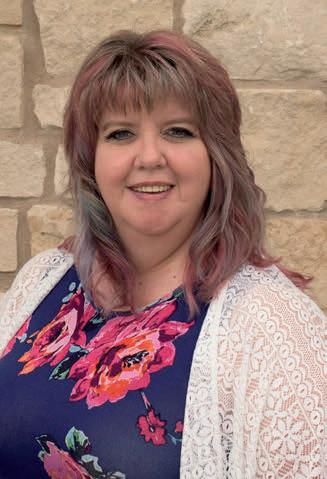
This spacious condo is located in the historic Lincoln Building, Lincoln’s first High-Rise built in 1911 which used to be a bank and still has the vault in the basement that now doubles as a gathering room. This 8th floor unit has plenty of room to get comfortable, it has wonderful views of downtown, and is within walking distance from all things the Haymarket and downtown have to offer! Two generously sized bedrooms with lots of natural light, two bathrooms and a large gathering area that is open to the kitchen. City views from three sides of the building and the upper floor! This unit is one of the larger units in the building and does have a parking space in the covered garage across O St. that can be added to the HOA fees each month. This is a functioning short term rental currently and is fully furnished right now for showings.

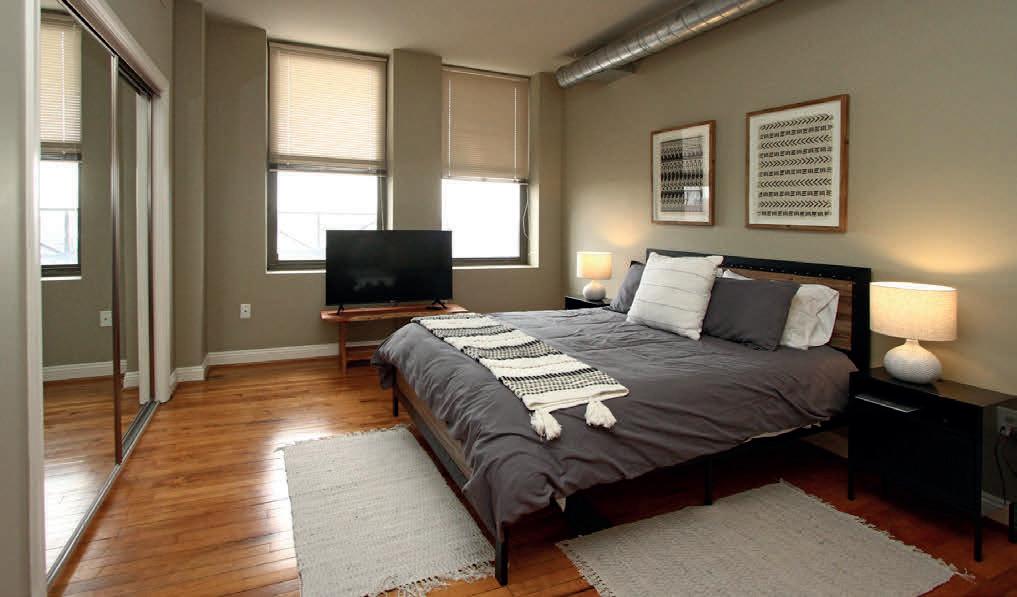
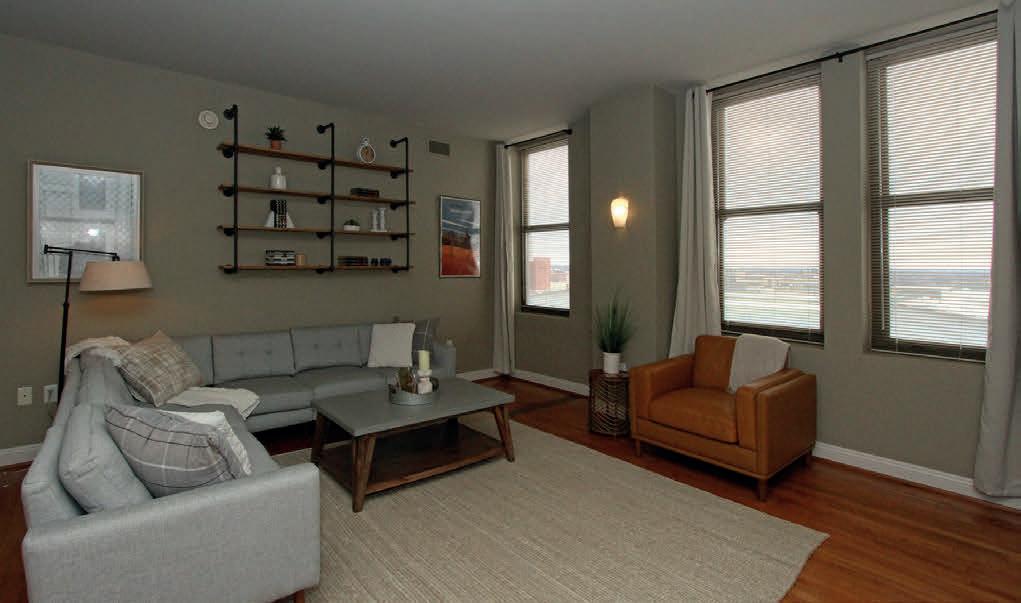
402.506.3875
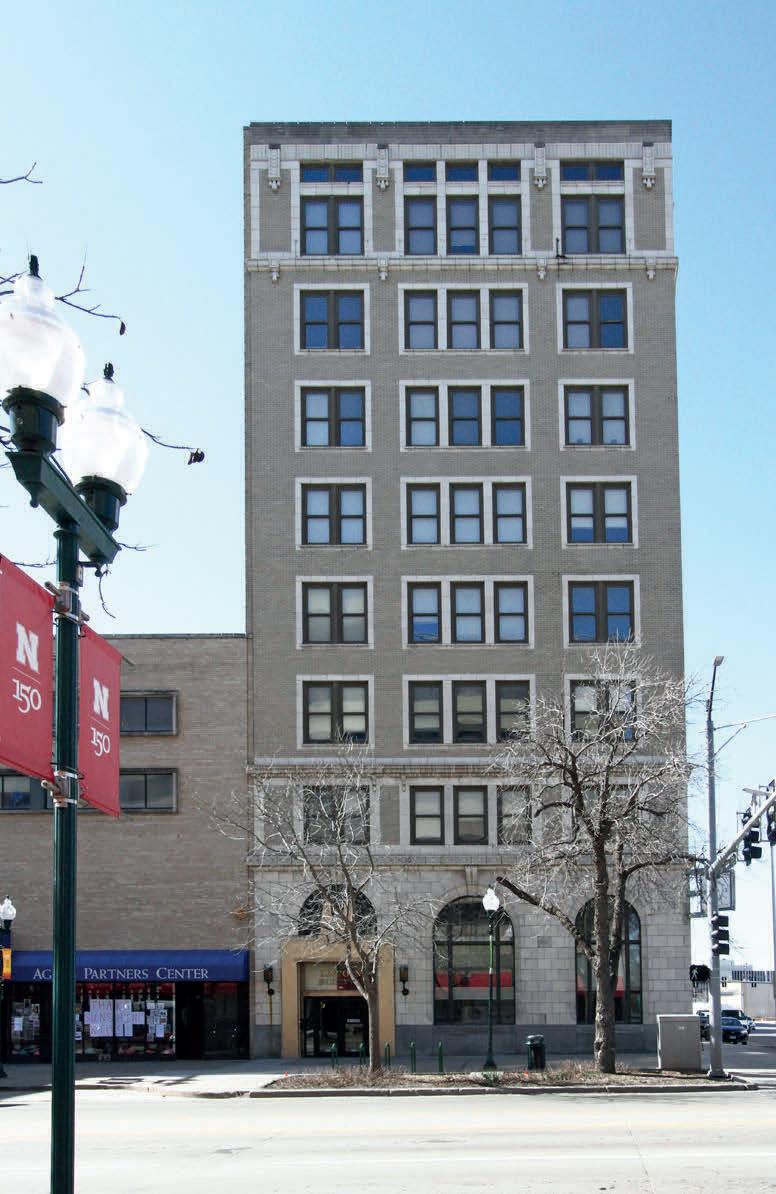
| 2
| 2 BATHS |
leaann.stephenson@homerealestate.com leaannstephenson.homerealestate.com Lea Ann Stephenson REALTOR ® $384,500
BEDS
1,615 SQ FT
TRENDING:
Open-Concept Home Design: An Enduringly Popular Choice
What is an open-concept home, and why is it a major trend?
In modern design, a specific type of home has become increasingly popular. You’d recognize it on the pages of your favorite architectural magazine or in the advertising brochures of real estate brands. It has a sleek style that maximizes space and creates a cohesive home with a good flow from room to room. This design trend is the open-concept floor plan.
In an open-concept floor plan, the walls that separate each room are limited, which effectively combines several rooms into a single large space. This establishes a broader, less confined feeling. For example, many people will have living rooms that lead into kitchens, or kitchens that lead into dining areas, without any walls separating them.
The idea to remove walls and doors from floor plans is a rebuke to the classic home in which each space is clearly defined and laid out. Its many benefits have made the open-concept layout extremely popular in the past several decades, making it an excellent choice for those seeking a chic, contemporary home design.
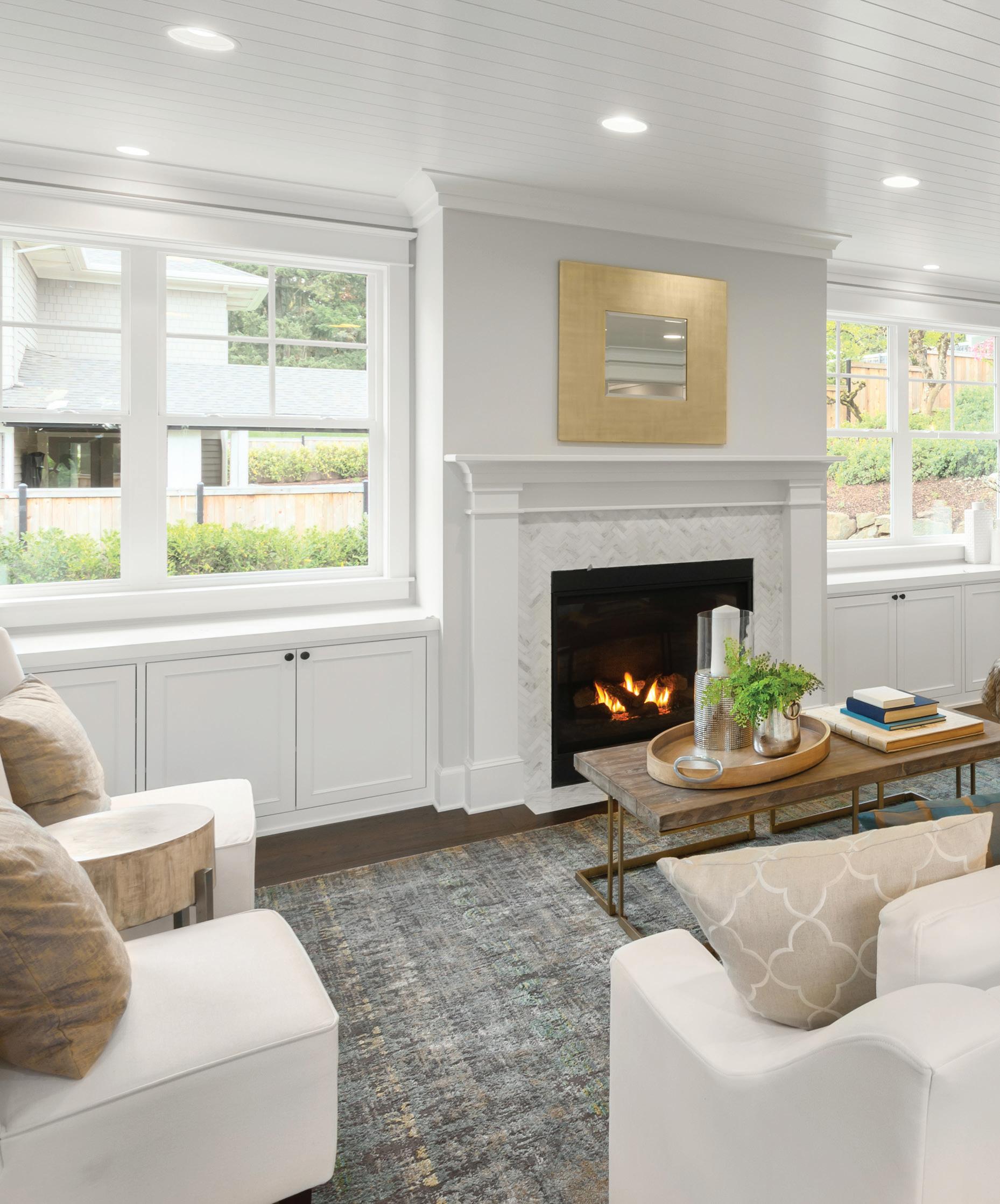 Image credit: Justin_Krug/Shutterstock.com
Image credit: Justin_Krug/Shutterstock.com
Key Benefits of an OpenConcept Floor Plan
Homes with an open-concept floor plan provide homeowners with several core benefits that have led it to become a trend that many designers embrace. Let’s look at some of the benefits of open-concept living.
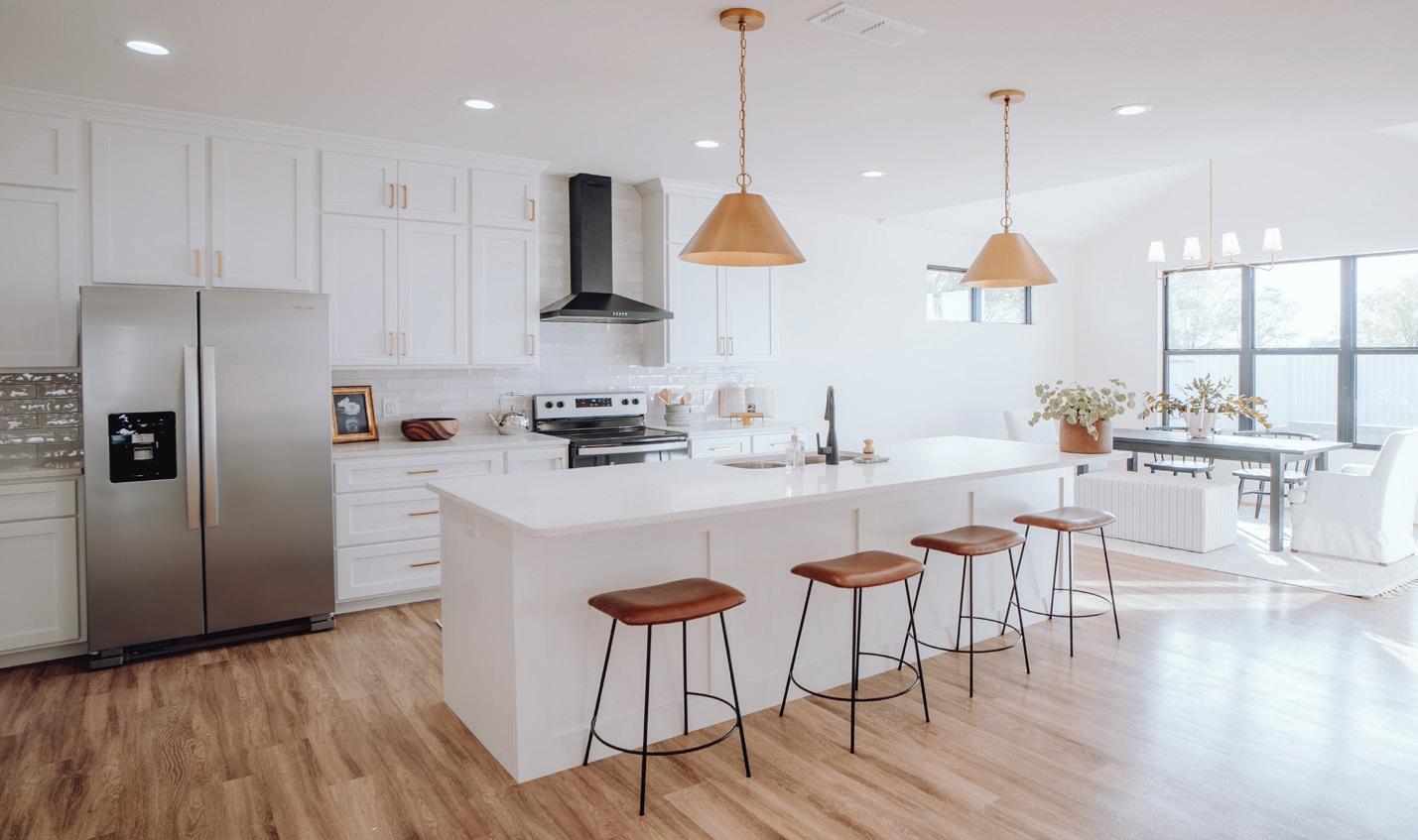
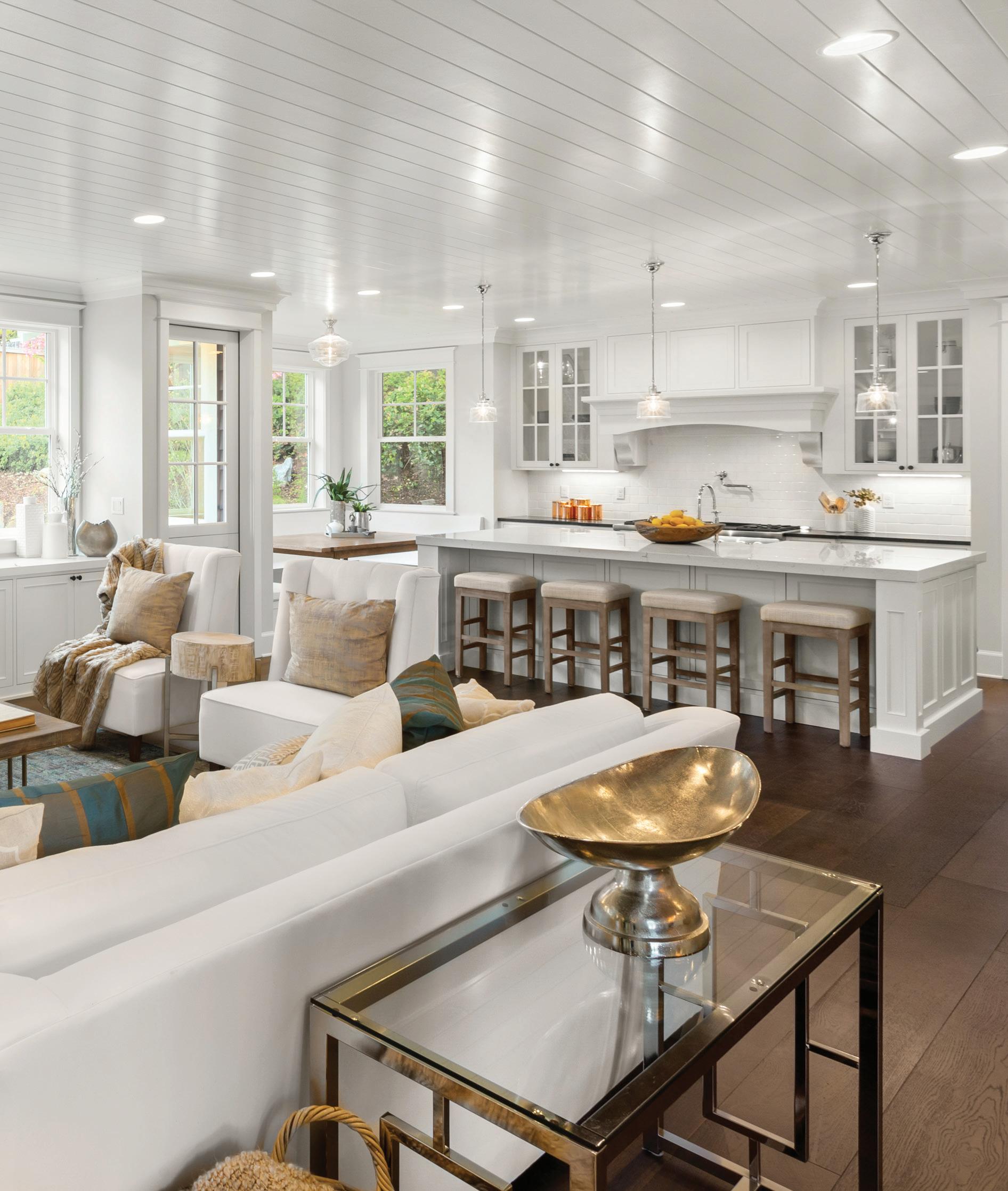
Improved Cohesion: Have you ever walked into a home where each room had a distinct design and it gave you a strange feeling? With an open-concept floor plan, this is rarely the case. Each room flows naturally into the other, making it easy for homeowners to have a cohesive, consistent design that gives the home an improved overall aesthetic. Houses with open-concept floor plans have a blended style where, while each room is different, they all feel the same.
Easier Communication, More Social: In a home with many enclosed spaces, there can be feelings of separation. Some prefer this design because it is more private, but with an open-concept floor plan, this isn’t so much the case. Parents can prepare dinner in the kitchen while children play games in the family room with no walls in their way. It is a more communicative approach to home design.
Spacious Atmosphere: You’ll immediately notice the spacious feel when you enter a home with an open-concept floor plan. When you remove its doors and walls, a room suddenly feels much more open and gives the impression that it has significantly more space. According to Realtor.com, residences with open-concept floor plans sell for more because the feeling of spaciousness increases a home’s value.
Shared Natural Light: One of the nicer aspects of an open-concept design is what it does for illumination. Walls and doors obstruct a home’s natural light and keep it from spreading into other areas. With an open-concept design, the light that enters from one window can spread through a much larger space, giving a home more natural light and a brighter setting.
Image credit: Justin_Krug/Shutterstock.com
850 AJ Farm Lane, Washington, Mo 63090

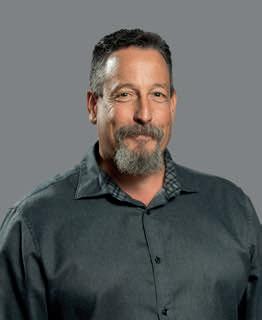
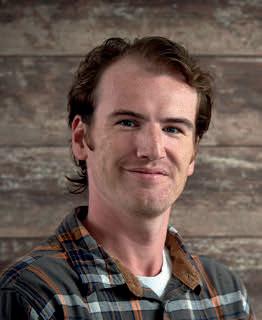
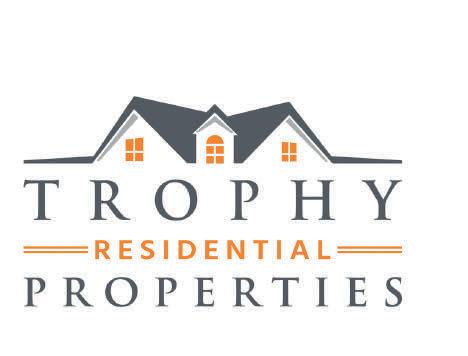
OFFERED AT $1,250,000 | MLS 23000805. Welcome Home to this Beautiful 1.5 Story on over 16 acres in Clover Bottom, just minutes from Washington, Missouri. Spectacular views, inside and out! Inside, you’ll find over 4500 sf of living space, including a finished Walkout LL and a bonus room above the garage! Lots of gleaming wood floors! Built-In bookcases adorn the fireplace in the Family Room, which features 20’ Vaulted Ceilings. Main level Master Bedroom with Main Floor Laundry. Large eat-in Kitchen with views! In addition to the finished Bonus Room, upstairs you will find two additional bedrooms with Walk-in Closets. Step out your back porch and take a short stroll to the barn and stables, currently suited for (3) Horses. The barn can easily be converted into a workshop/studio or other use if so desired. Pastures are fenced and cross fenced. Bring your horses or raise your own beef! Perfect forever home, just an hour from the Airport. Excellent public and private school options available!
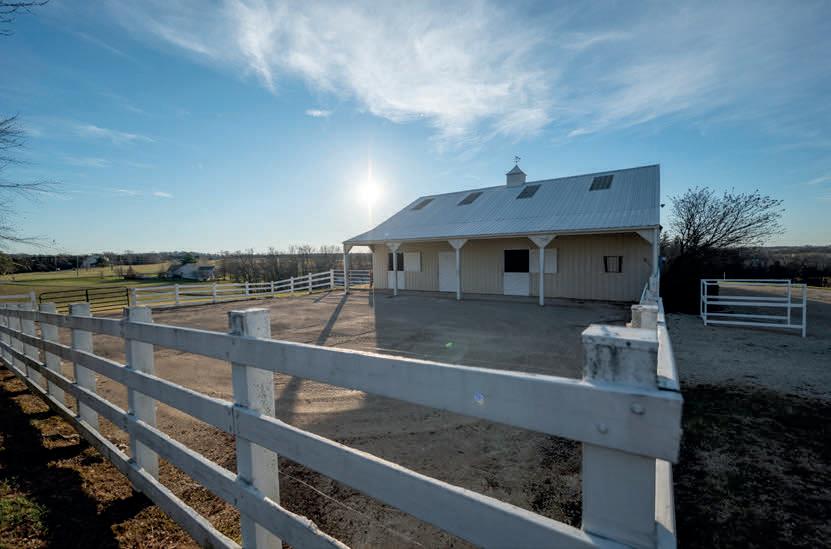

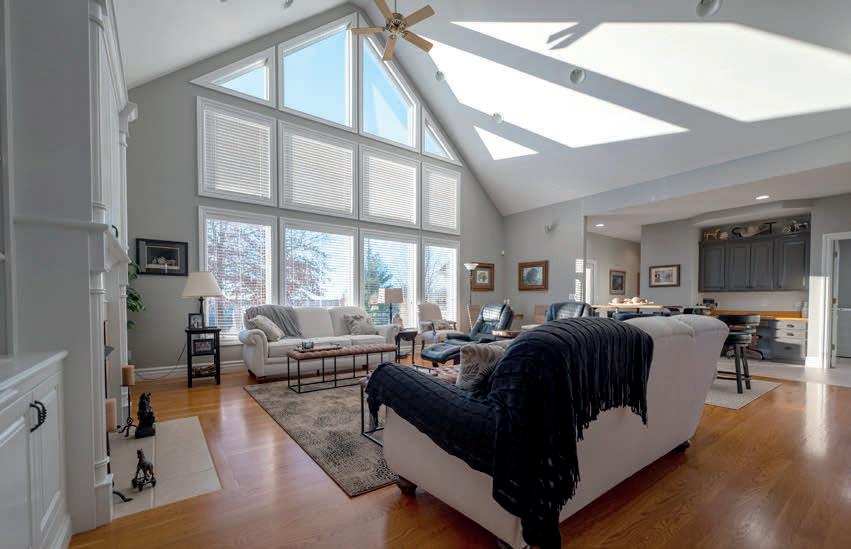
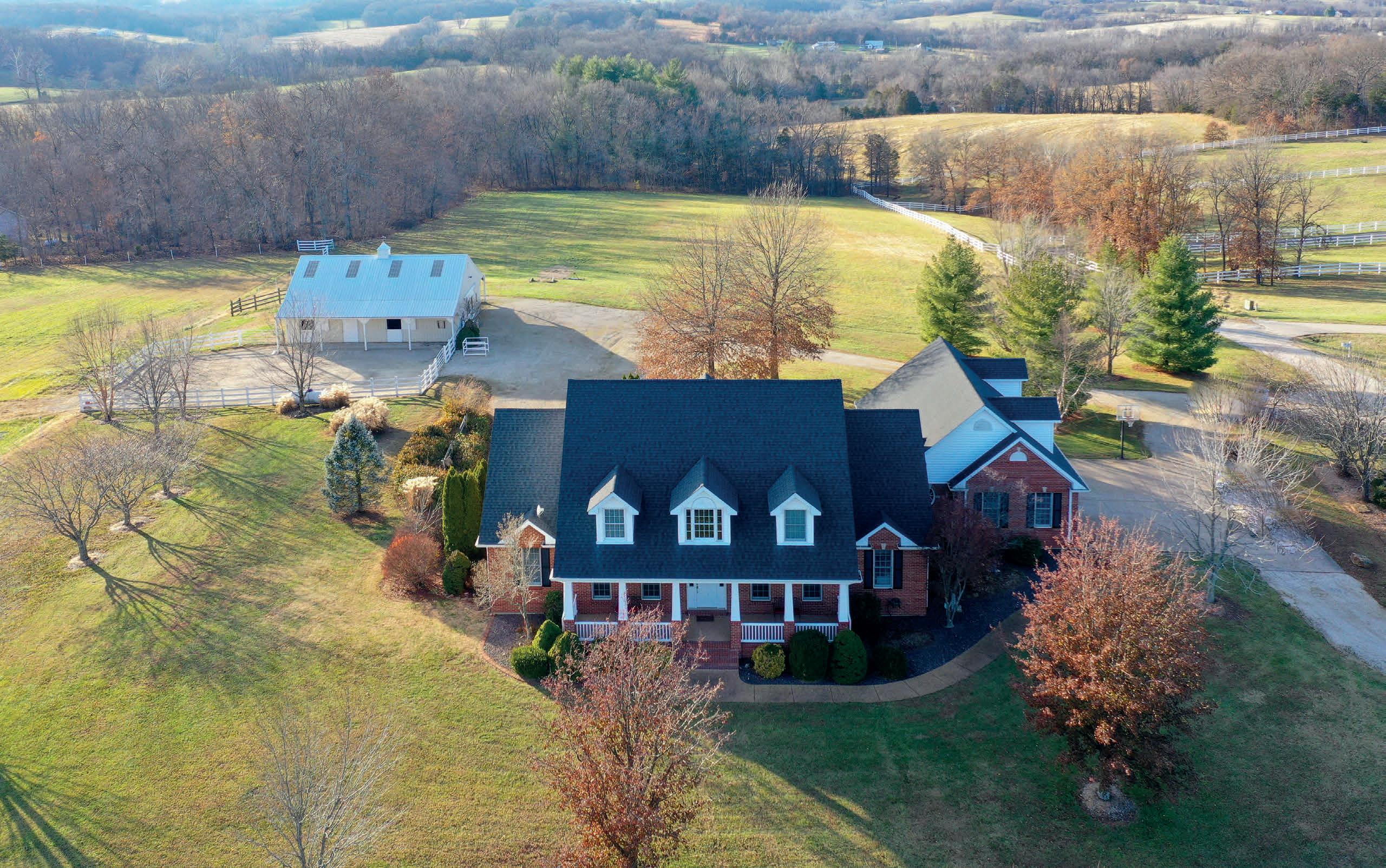
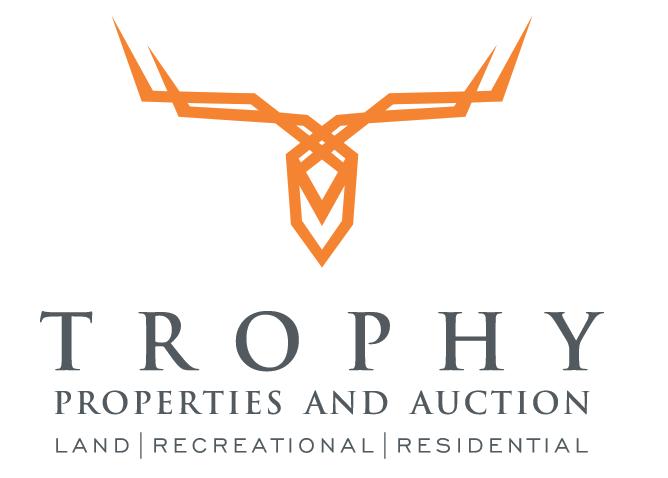
20700 Veterans Memorial Pkwy, Foristell, MO 63448 314.265.0370 855.573.5263 x720 Aaron@merchantofmo.com merchantofhomes.com Aaron Stock REAL ESTATE CONSULTANT 636.251.5105 855.573.5263 x730 eric@merchantofmo.com merchantofhomes.com Eric Merchant REAL ESTATE CONSULTANT
3848 HOFFMAN RD, WENTZVILLE, MO 63385

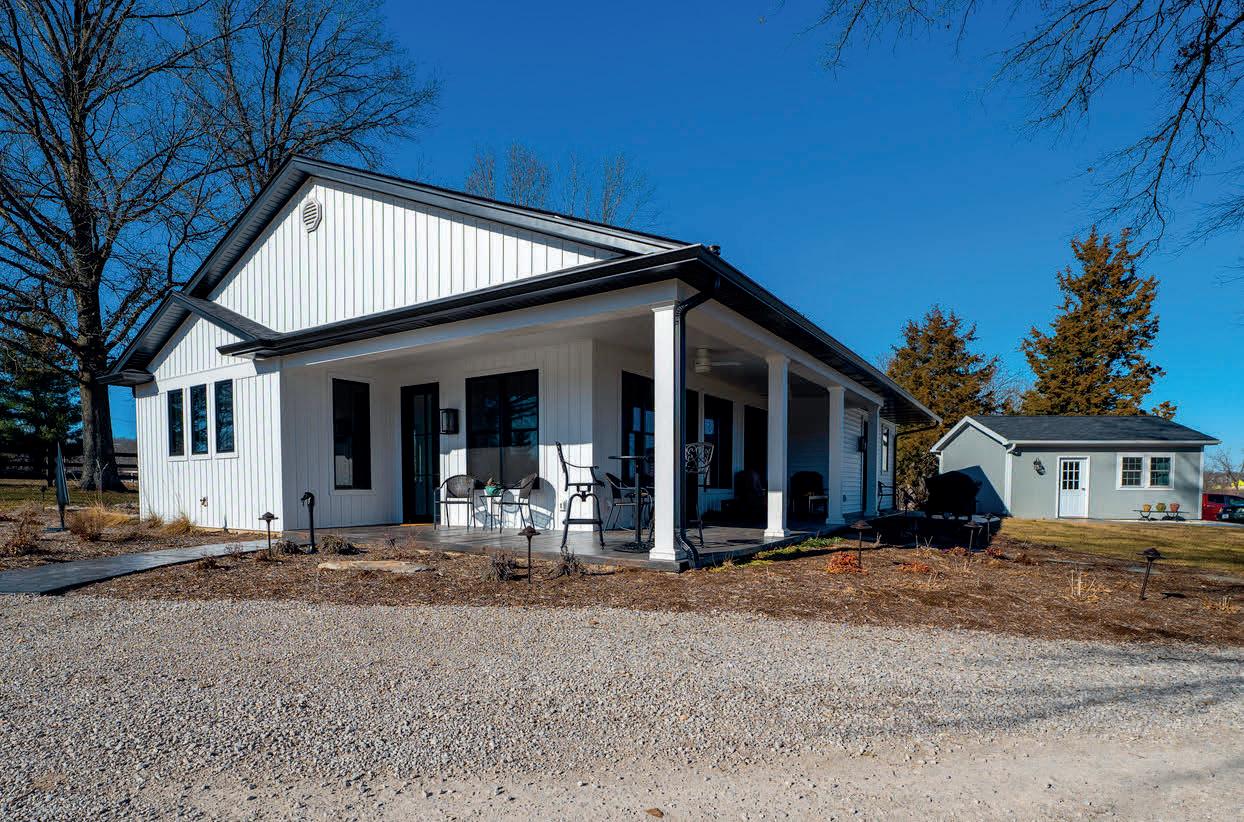
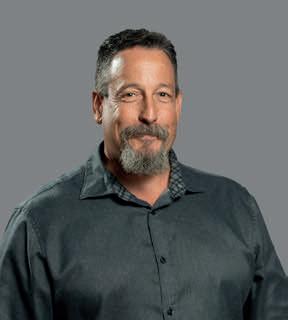


OFFERED AT $2,200,000 | MLS 23007426. Stunning Equestrian property on 25+/- acres with a newer 1800+/-SF home of exceptional quality with cathedral ceilings in the living areas and 9ft ceilings in the bedrooms. Covered stamped concrete patio overlooks a 3-acre, spring fed, stocked lake. Just off the back of the house sits an additional one room “bunk house” perfect for guests. A 24x51 concrete block building currently serves as storage for a tractor, up to 800 square bales, and has a separate workshop/storage space. The Horse barn measures 40x60, includes 4 oversized foaling stalls, 3 11x11 stalls, tack room, and a 3/4 bathroom. Multiple paddocks and turn-outs, 9 acres of fenced pasture in total, Outdoor all weather 20x60 meter riding arena and the list goes on. Fantastic location, just minutes from shopping and amenities. (10 mins to Winghaven, 20 mins to Chesterfield Valley) Come see what you have been looking for!
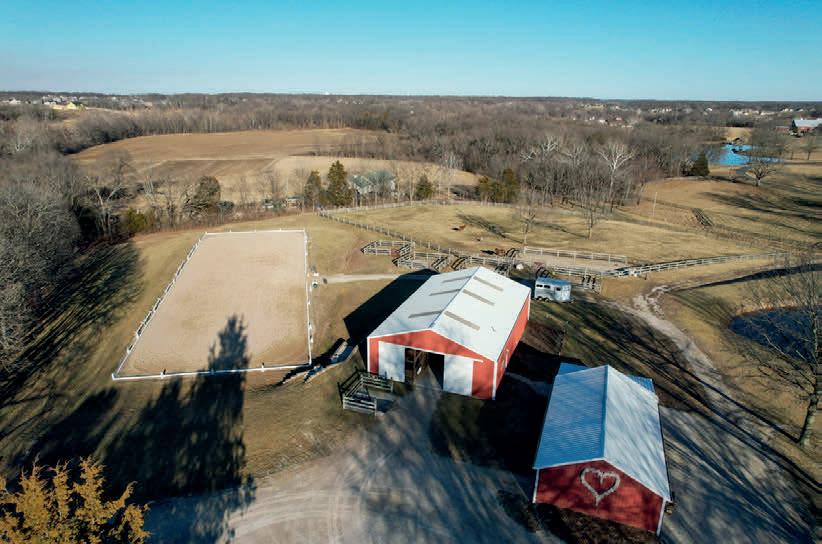

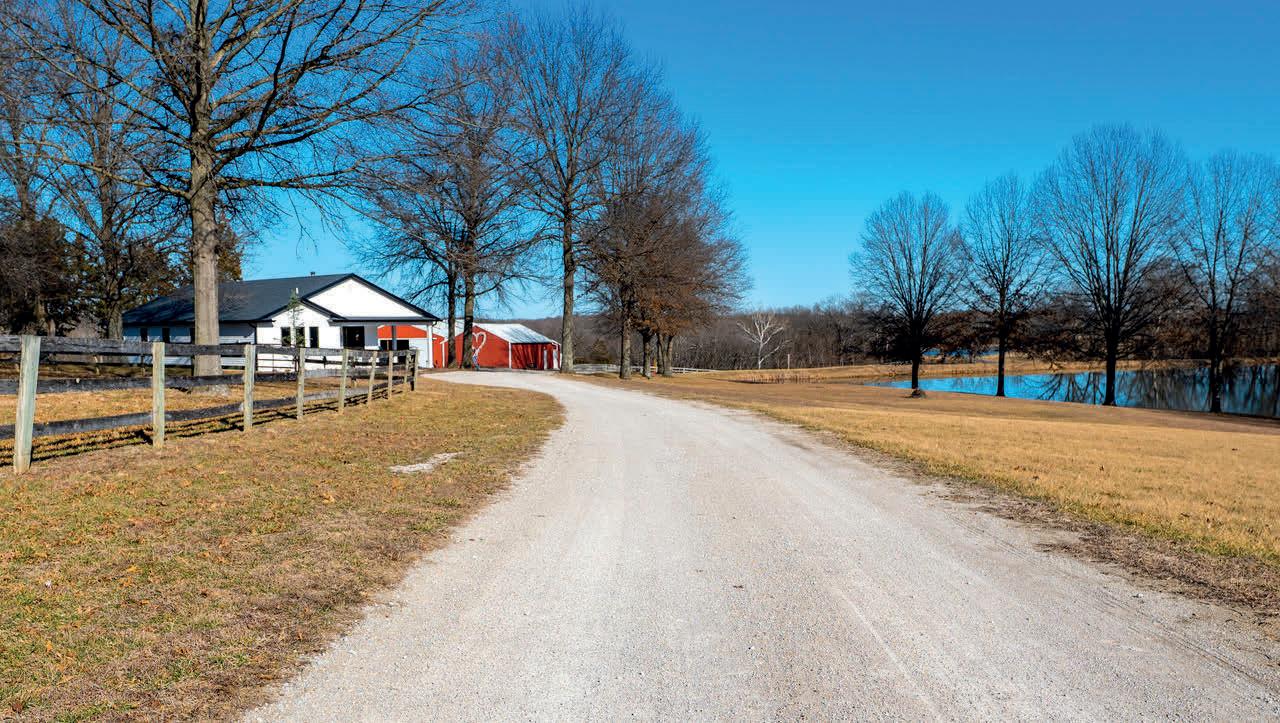
20700 Veterans Memorial Pkwy, Foristell, MO 63448 636.251.5105 855.573.5263 x730 eric@merchantofmo.com merchantofhomes.com Eric Merchant REAL ESTATE CONSULTANT
LUXURY LIVING IN ALAMEDA TOWERS
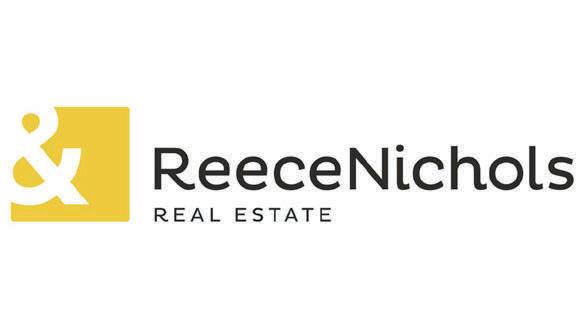
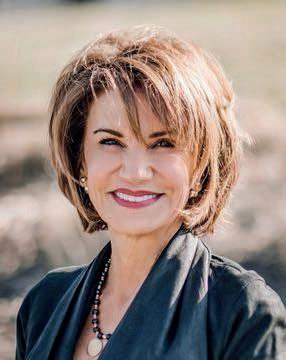
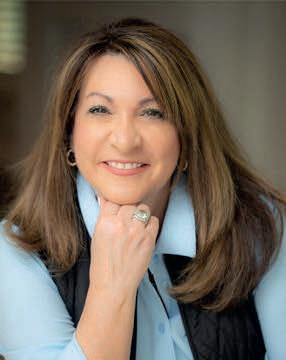
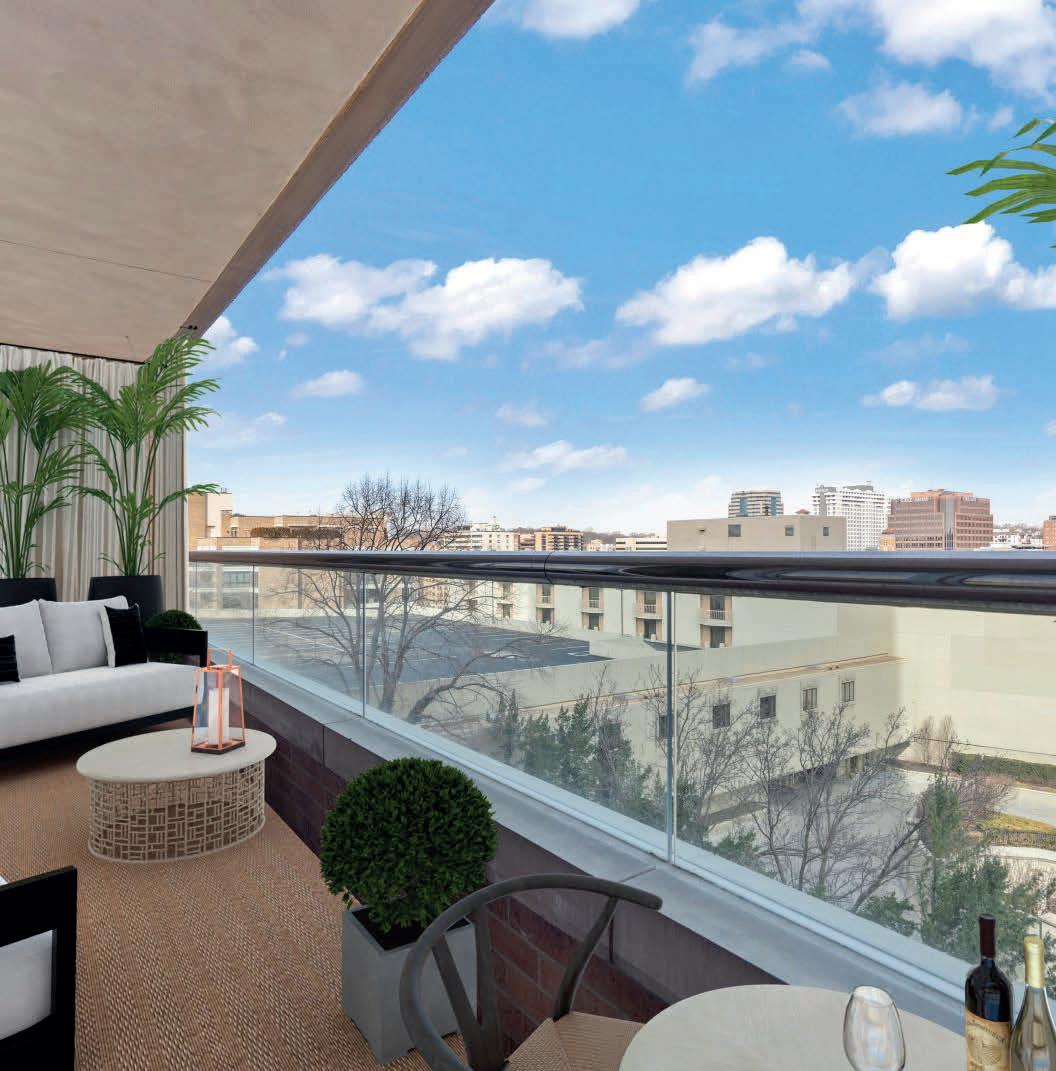
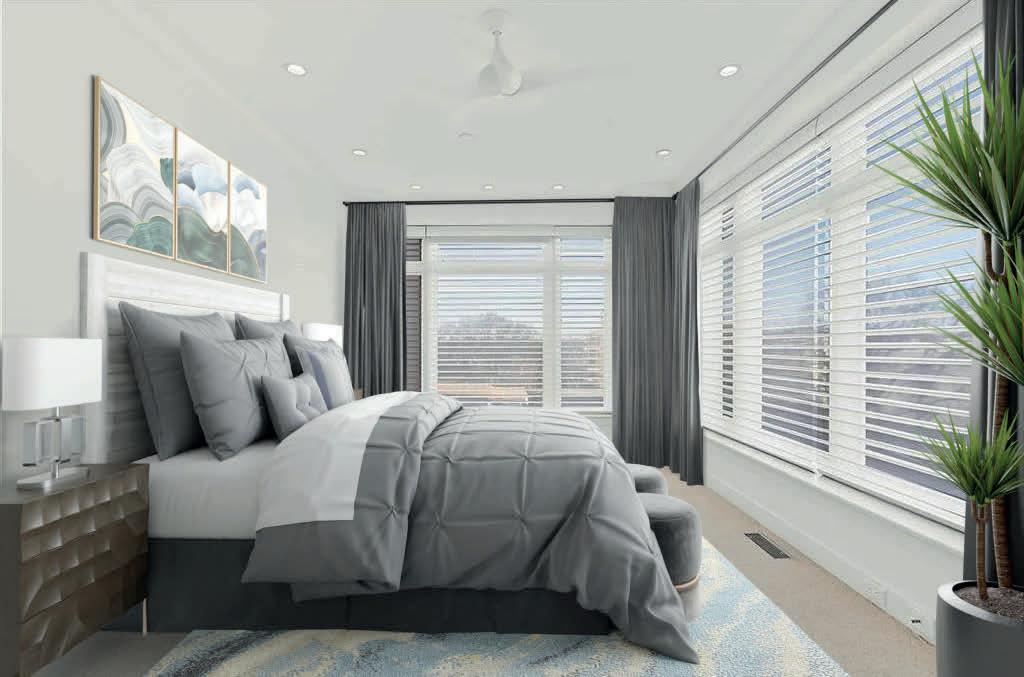
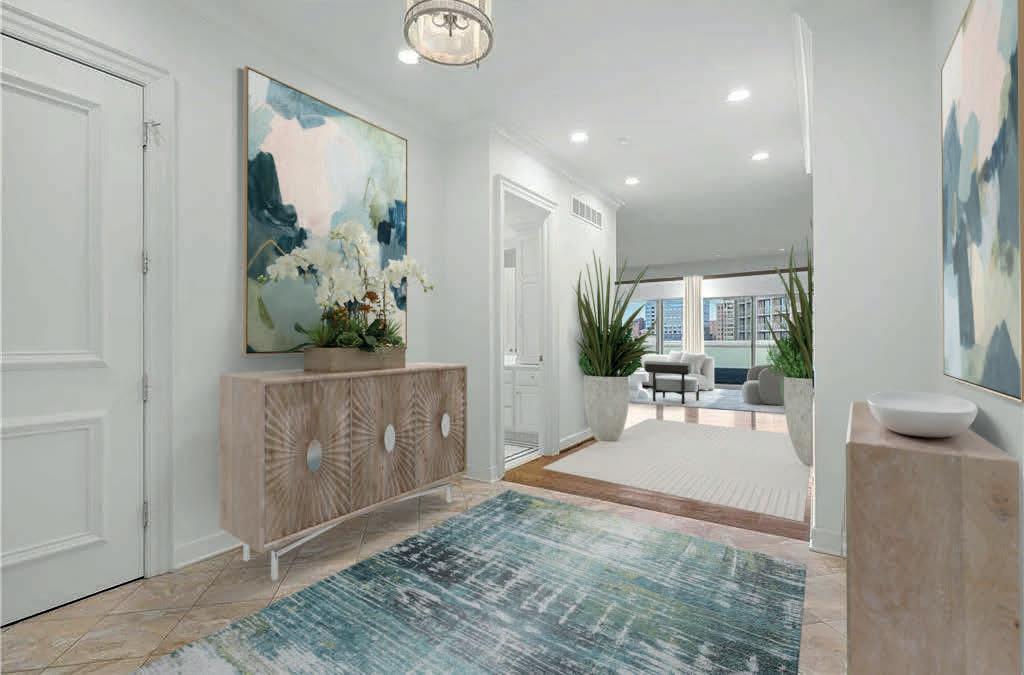

Premiere Luxury Living awaits you in the iconic Alameda Towers at the Country Club Plaza. This beautiful 3rd floor unit is one of only a few having 3 bedrooms and 3 full baths. Light and open floor plan with 9’ ceilings and a balcony with Plaza view. Sleek kitchen design features granite counters, stainless Dacor appliances and large island with additional storage. Gleaming hardwood floors in the main living area. Security for the building with 24 hour lobby attendant in this Pet-friendly building. Imagine walking to the Plaza Art Fair to meet family and friends, gazing at the lights illuminating the Plaza throughout the holiday season, walking to nearby Loose Park and walking to the city’s best dining spots! Building features private, heated parking garage featuring electric charging stations. This unit comes with 2 assigned parking spots plus climate controlled designated storage unit. You will love entertaining your friends in the breathtaking Alameda gardens. Residents receive a discount on food and hotel stays at the adjacent Intercontinental Hotel and membership may be purchased for use of pool and workout facilities. Your opportunity awaits to live in one of the city’s most coveted buildings at a truly affordable price.
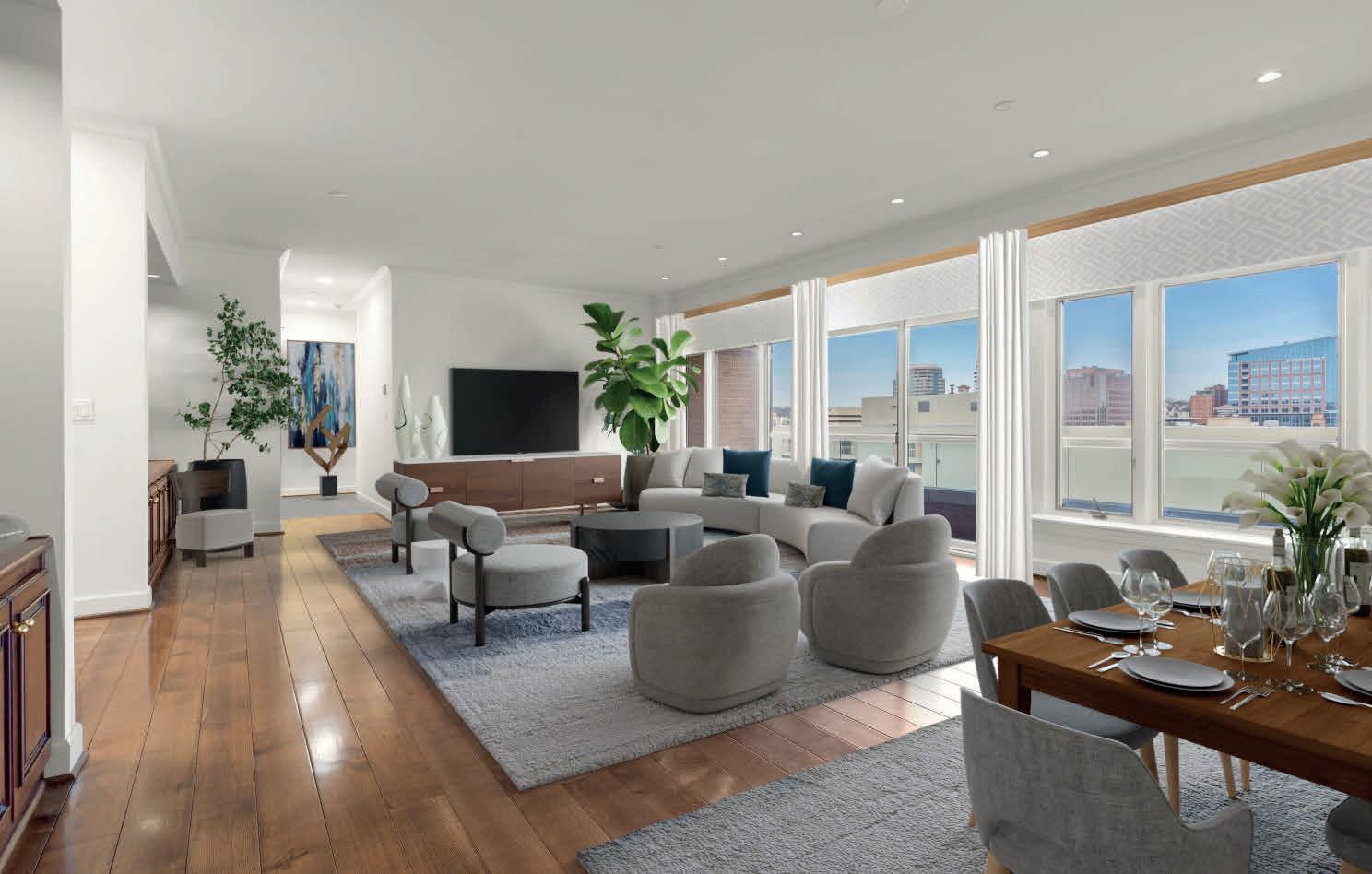
$775,000 | 3 BEDS | 3 BATHS | 2,284 SQ FT
400 W 49TH TER APT 2034, KANSAS CITY, MO 64112 913.424.0904 sharonbarry@reecenichols.com 913.262.7755 carmenmsabates@icloud.com 7455 Mission Road, Prairie Village, KS 66208
®
Sharon Barry Carmen Sabates BROKER ASSOCIATE REALTOR
5004 West 141st Terrace
Leawood, KS 66224
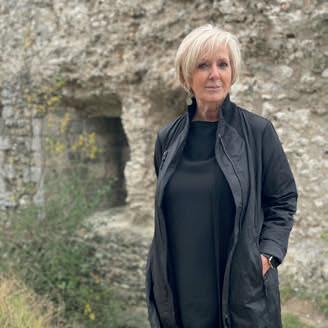
6 Beds | 6.5 Baths | 6,741 Sq Ft | $1,785,000
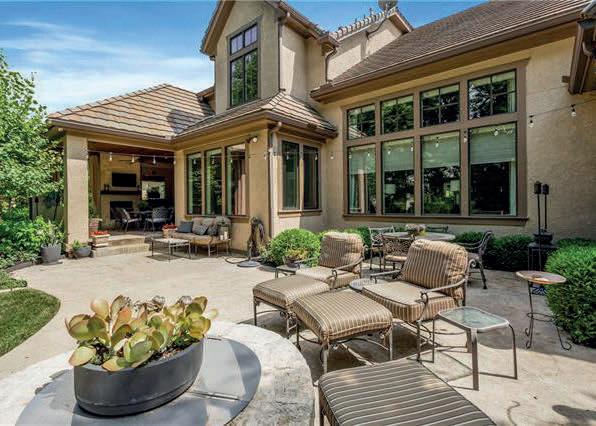
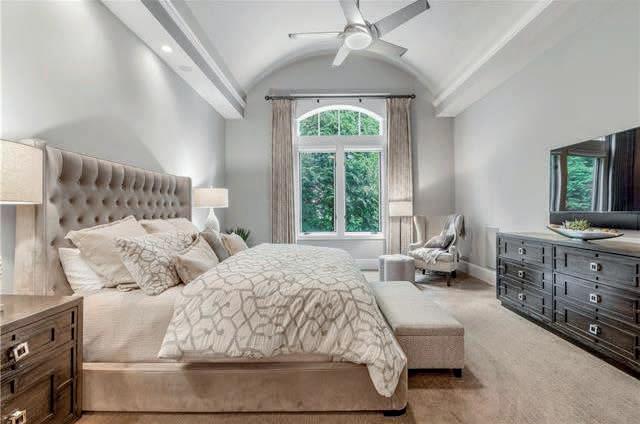
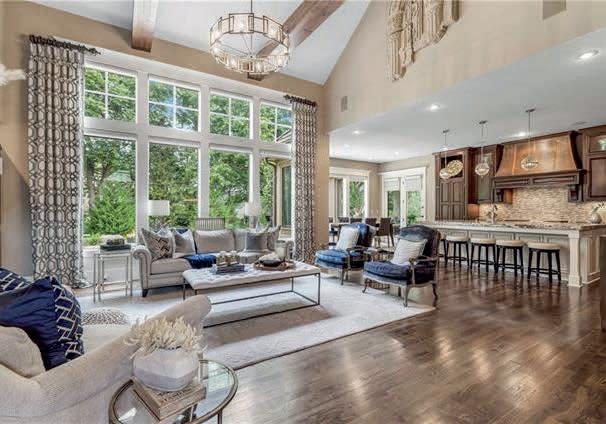
Enjoy the stunning Fall sunsets as they encircle this absolutely picture perfect custom built 1 1/2 story in the highly sought after GlenAbbey of Leawood! Beautifully open floor plan is ideal for entertaining. 2-story Great Room with full-height windows, floor-to-ceiling stone fireplace, exposed beams, custom built-ins and gorgeous hardwood floors. Awesome chefs kitchen with upgraded Stainless Appliances, double oven, hidden dishwasher, oversized granite island, walk-in pantry designed to house another refrigerator and dishwasher. 1st Floor Primary Suite with arched ceiling, custom draperies, spa-like bath with separate vanities, walk-in shower and soaking tub. Unbelievable walk-in designer closet with pull down arms, jewelry cabinet and tons of built-in storage. Large secondary bedrooms are picture perfect with walk-in closets and each with it’s own bath. Second floor loft has secret hideaway behind built-in bookcase. Second floor also features 2nd full laundry room! Finished lower level features large bar/kitchen with convection microwave and dishwasher. Amazing theater has been customized with Dolby Atmos (also in Family Room and there are speakers throughout the house). There is a 6th bedroom with walk-in closet and bath, Family Room with fireplace, versatile game room and more. Covered patio with electronic shades, TV, and fireplace, overlooks lushly landscaped (over $100,000 in upgraded landscaping) backyard. This is an electronically controlled home with so many cool features you won’t want to miss!

Compass is a real estate broker licensed by the State of California and abides by Equal Housing Opportunity laws. License Number 01527365 / 01997075. All material presented herein is intended for informational purposes only and is compiled from sources deemed reliable but has not been verified. Changes in price, condition, sale or withdrawal may be made without notice. No statement is made as to accuracy of any description. All measurements and square footages are approximate. Twyla Rist REALTOR® M: 913.269.0929 O: 816.280.2773
twyla.rist@compass.com
453 IROQUOIS LANE, LAMPE, MO 65681
$339,999 |

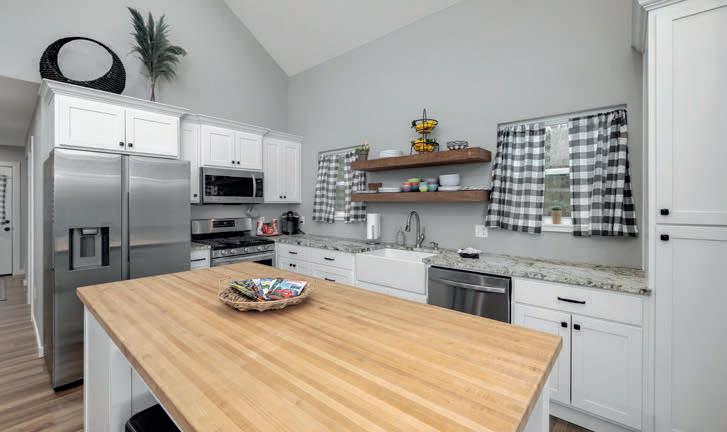
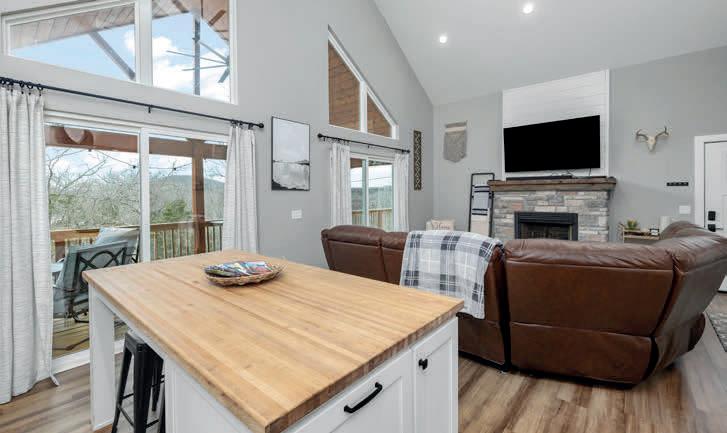
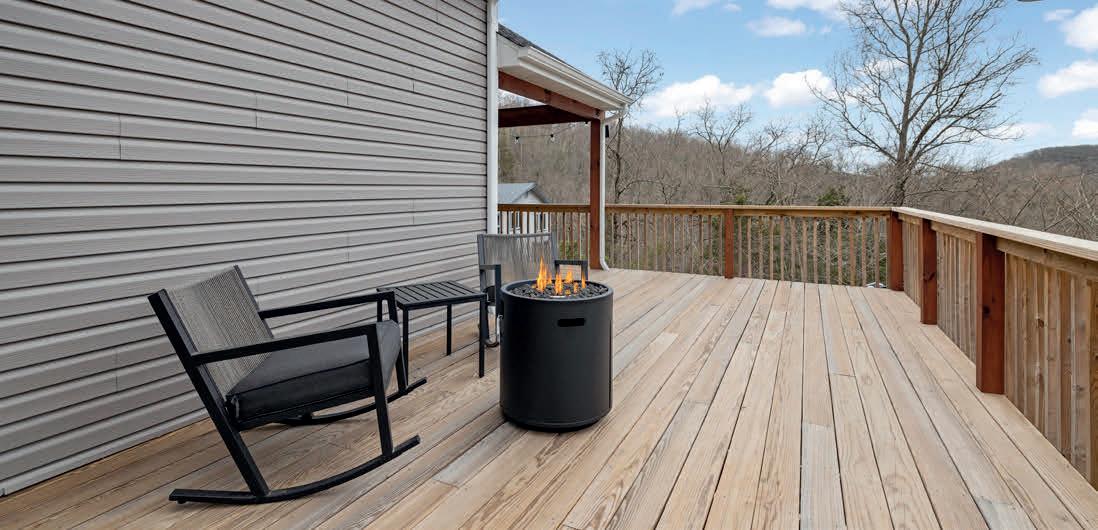
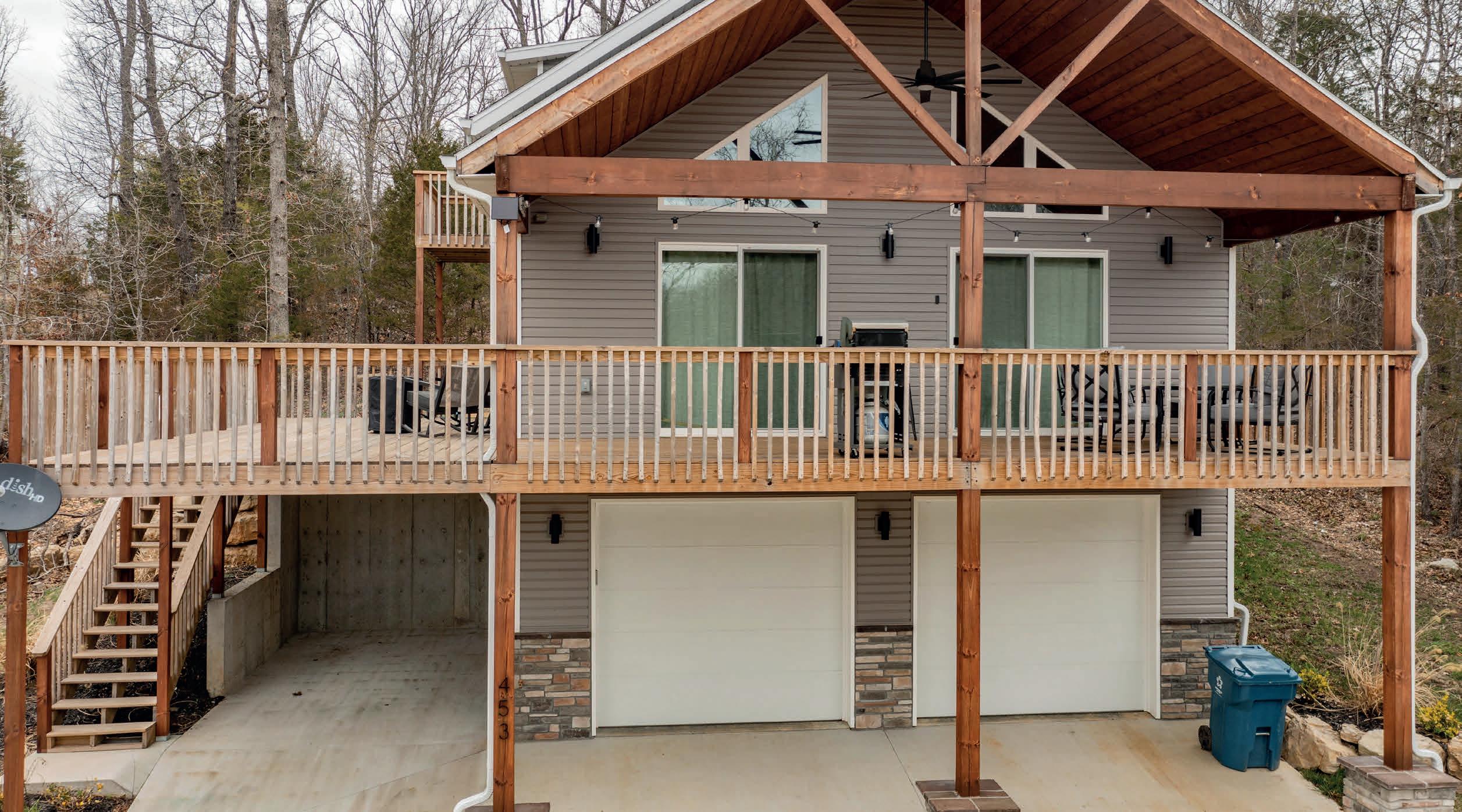
This lake home will create lasting memories with your family and friends. You can enjoy the lake all day and then star gaze from the deck at night. The home is located in the coveted Swiss Villa subdivision within 5 minutes from Black Oak Amphitheater. This community is desired for its smalltown values and neighborhood events. Just down the road is a community boat launch. This home has much to offer as a vacation home, permanent residence, or income property. This must-see home features a large deck with easy access to the kitchen. The living room and kitchen are open concept with tall ceilings and large windows. It is spacious and open for any type of occasion. There are two bedrooms and two bathrooms. The upstairs bedroom has an outdoor balcony for lake views and connecting bathroom. The basement houses the laundry room and two car garage with available outside car port. Don’t miss out on the opportunity to own this gorgeous lake retreat! Located on Table Rock Lake with view.

C: 417.689.0170
O: 417.859.2700
leannessary@yahoo.com
centuryrealtymo.com

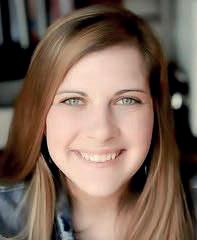
2 BEDS
2 BATHS
SQ FT
|
| 1,450
1441 Spur Drive, Marshfield, MO 65706
LeAnn Essary REALTOR ®
FABULOUS SE SIDE TOWNHOME
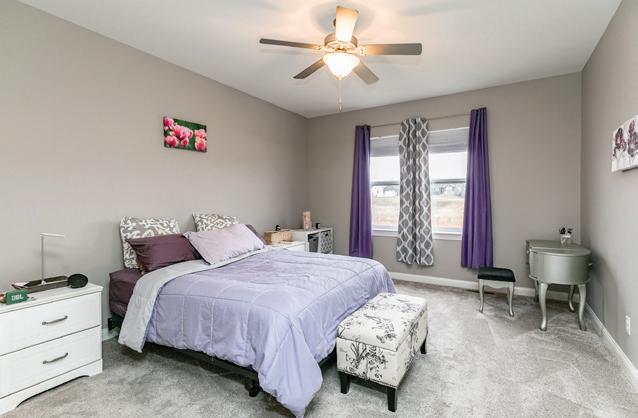
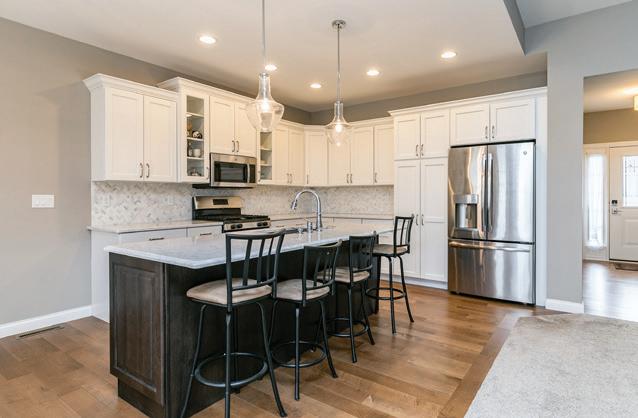
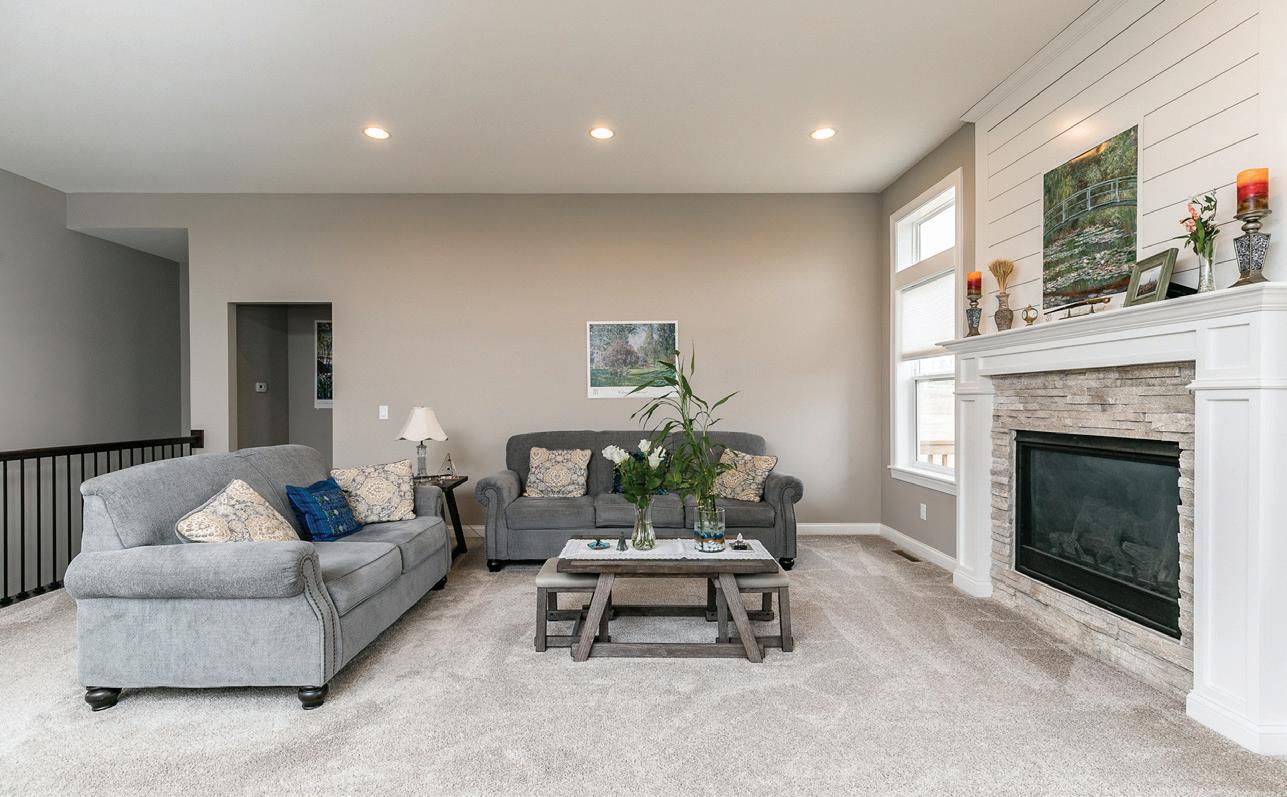
5990 MEADOW GRASS CIRCLE SE
The saying holds true for this home, location, location, location! A peaceful setting, Just off Rosedale RD SE, views of wildlife and country sunsets abound. This fabulous SE side townhome has been lightly lived in and is in great condition. With an open floor plan that includes three bedrooms and three full baths, main floor laundry room, drop zone area and a finished lower level, it offers over 2440 sq ft. The great room includes a built in gas fireplace flanked by large windows on both sides and opens into the cheery white kitchen with light quartz counters and tile backsplash. Stylish kitchen features include a rich dark wood island with breakfast bar, stainless appliances, hardwood flooring and trendy lighting. The spacious primary suite includes a full bath with dual sinks, walk in closet and walk in shower. There is plenty of room to spread out in the lower level with bright daylight windows, a huge family room, 3 rd bedroom and 3 rd full bath. This is a terrific property that you won’t want to miss!
Offered at $389,900

319.366.6427
janeglantz@skogman.com

Janeglantz.skogman.com

417 1st Avenue SE, Cedar, Rapids, IA 52401
REAL ESTATE AGENT
Jane Glantz
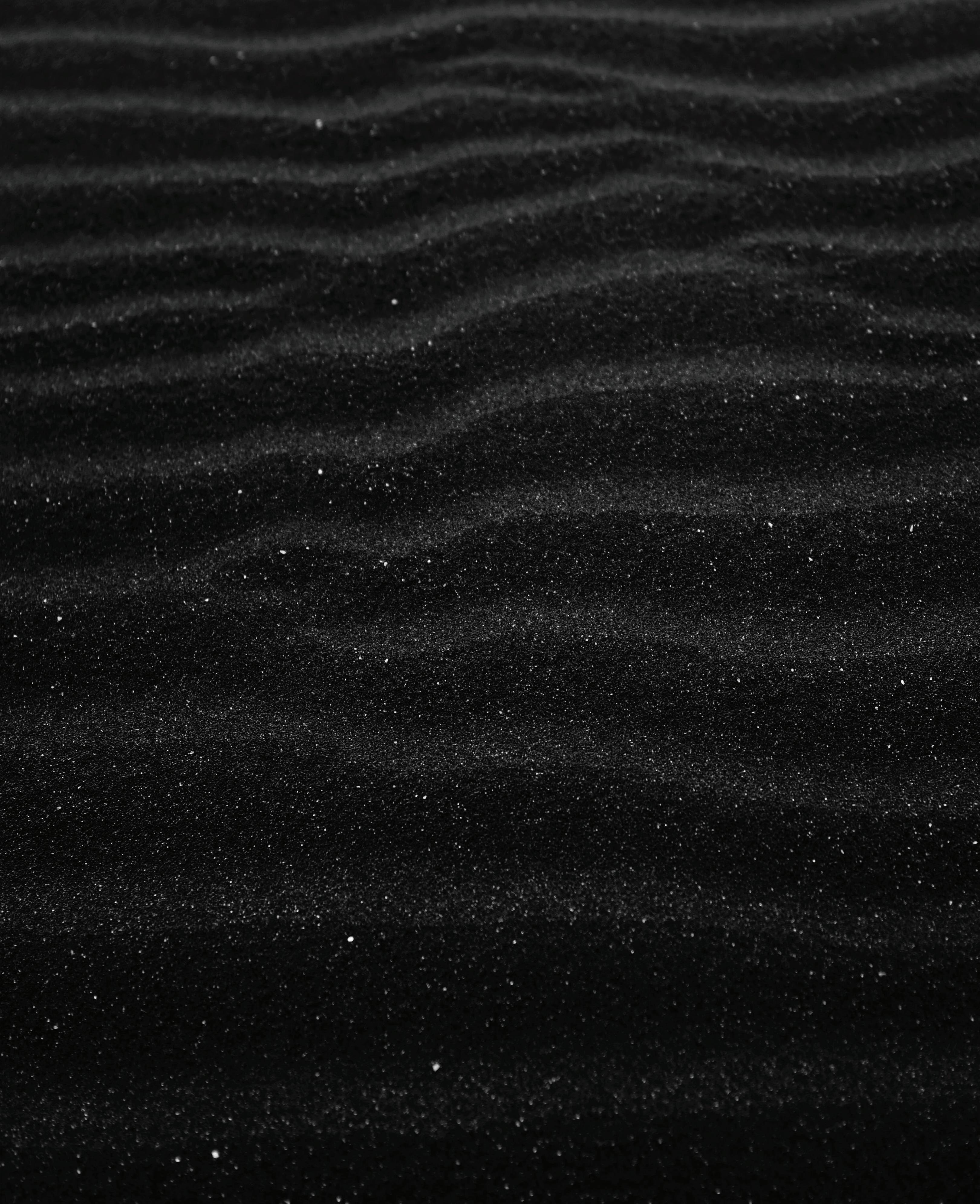
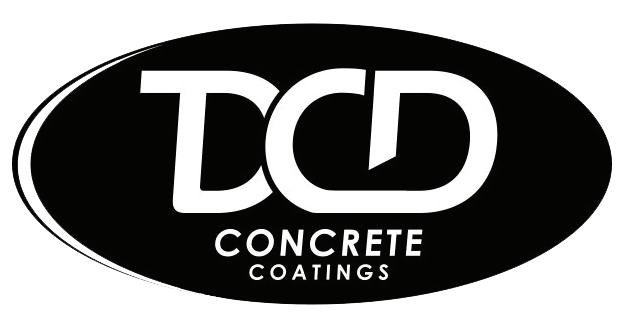
612.385.6479
julie@julieolson.info
www.julieolson.info
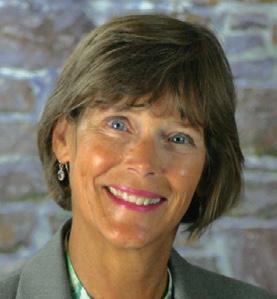
2935 MINNEHAHA CURVE MINNETONKA MN 55391
$2,400,000 | 6,784 SQFT | 5 BR | 5 BA
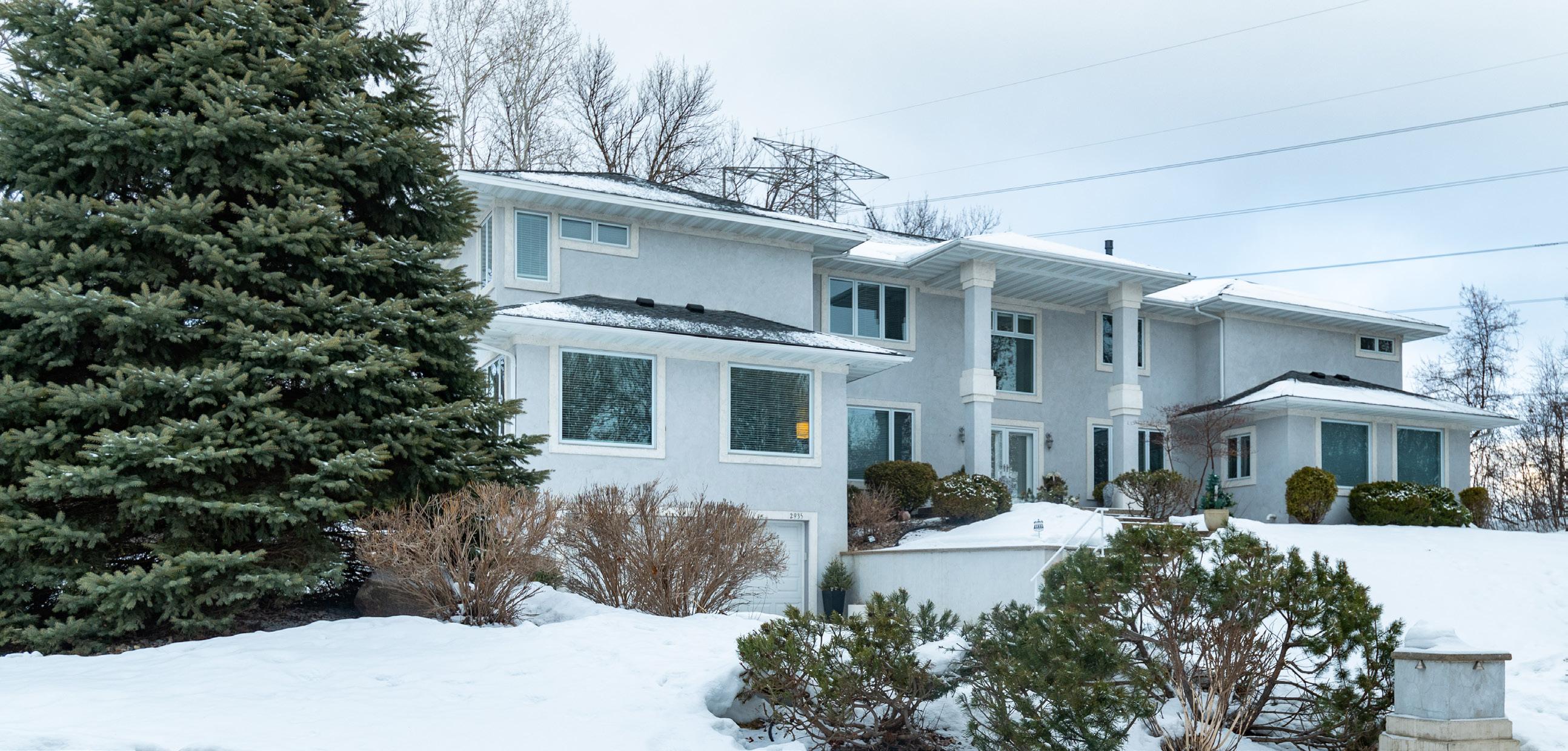

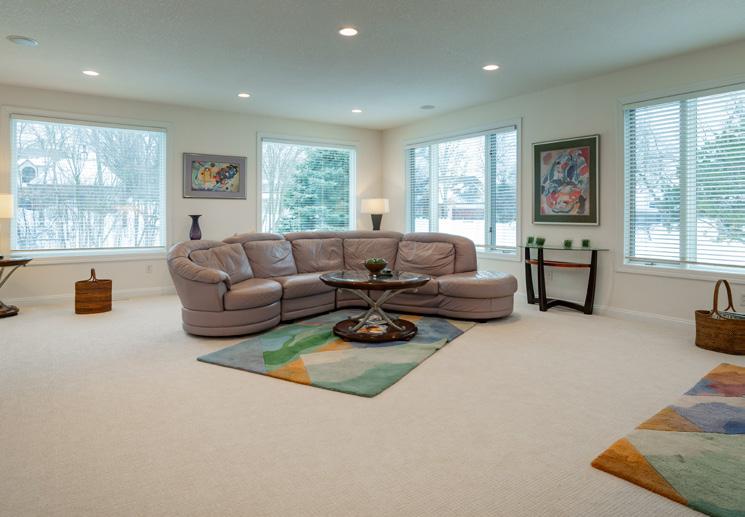
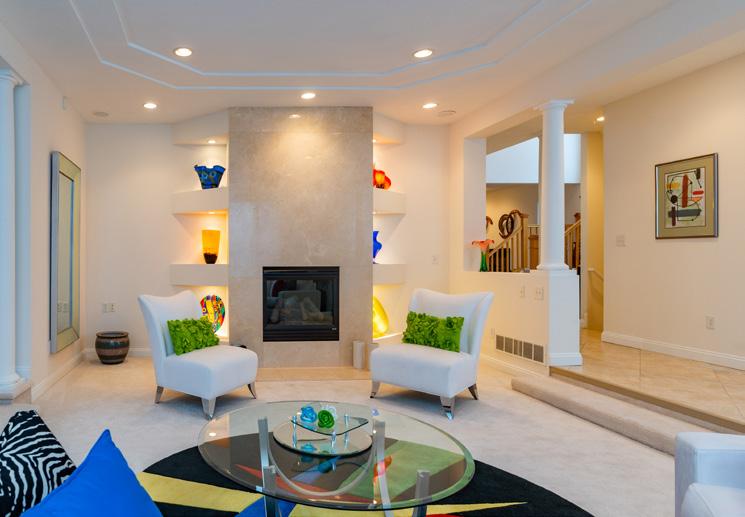

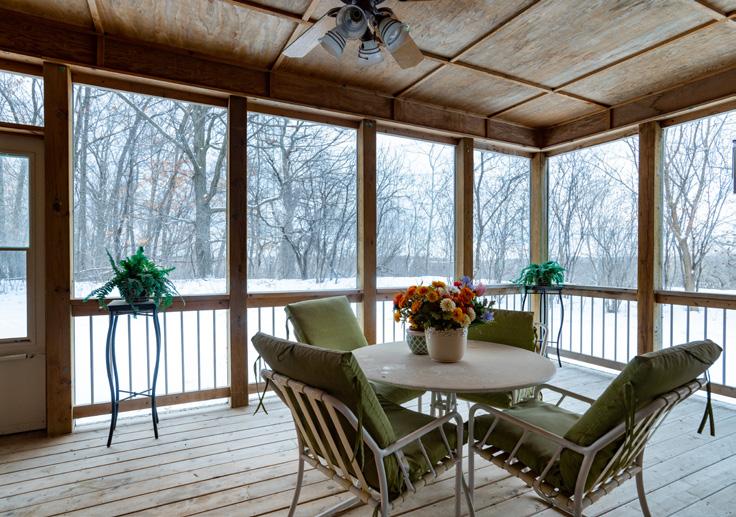
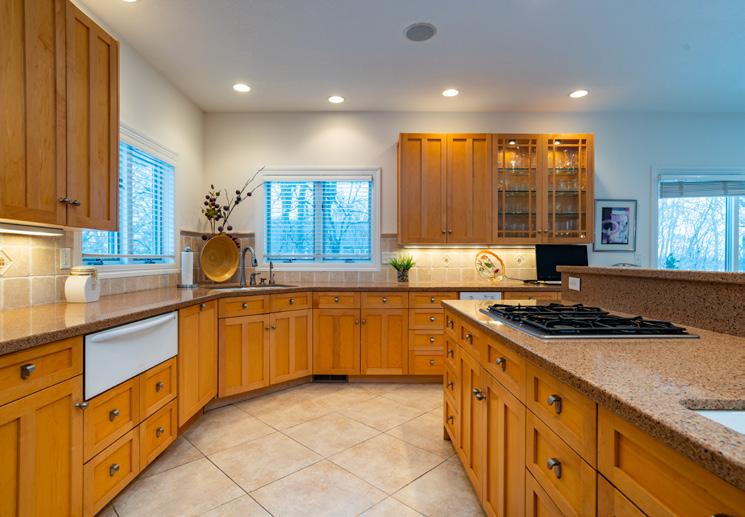

MLS #6336568
Sophisticated hilltop property with a soft contemporary feel. Architecturally designed for entertaining, featuring a grand entrance, large open spaces, abundant natural light, gallery art niches, sunny music room, gourmet kitchen, main floor office, comfortable casual living spaces and private master bedroom retreat w/ fireplace & balcony.
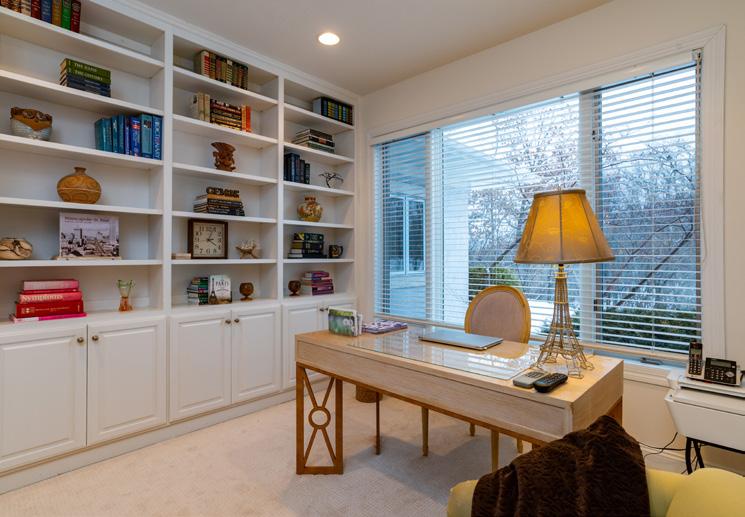 Julie Olson
BROKER ASSOCIATE
Julie Olson
BROKER ASSOCIATE
11812 Wayzata Blvd., Suite 100 Minnetonka, MN,
314 N 14TH STREET, OAKES, ND 58474

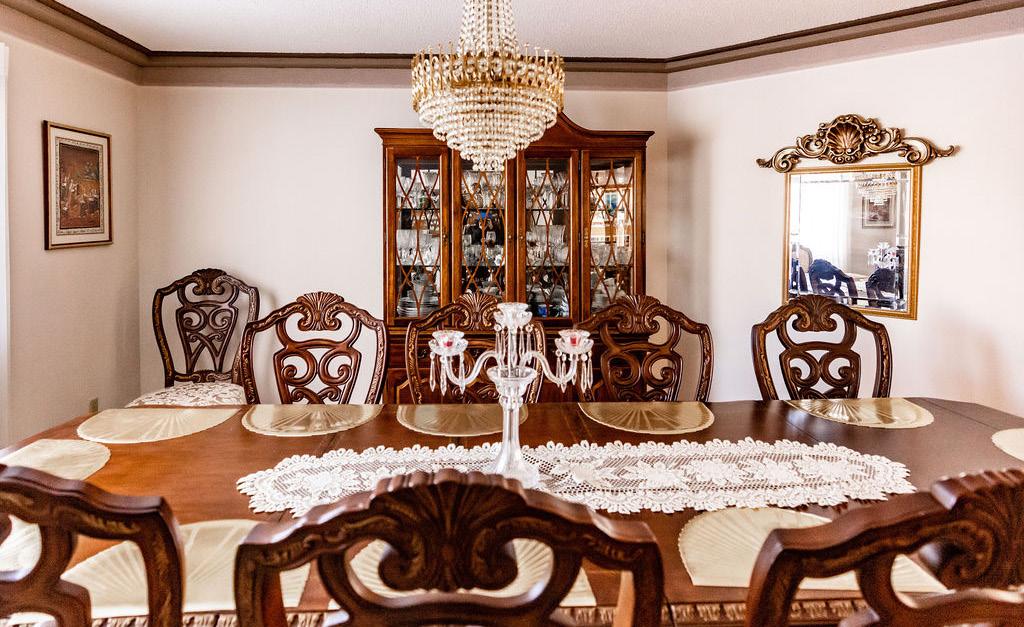
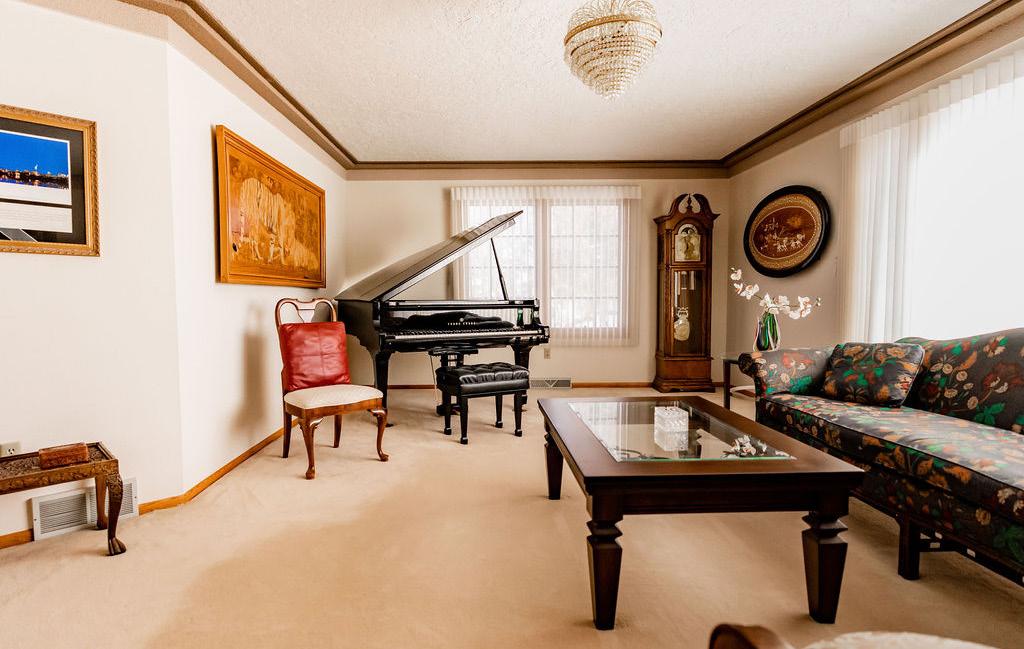
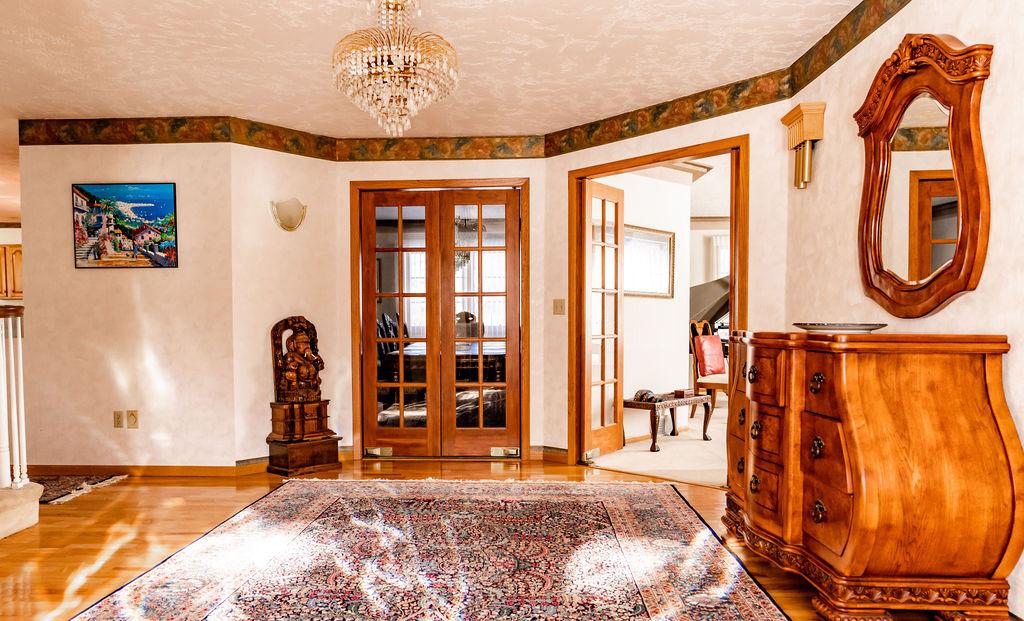

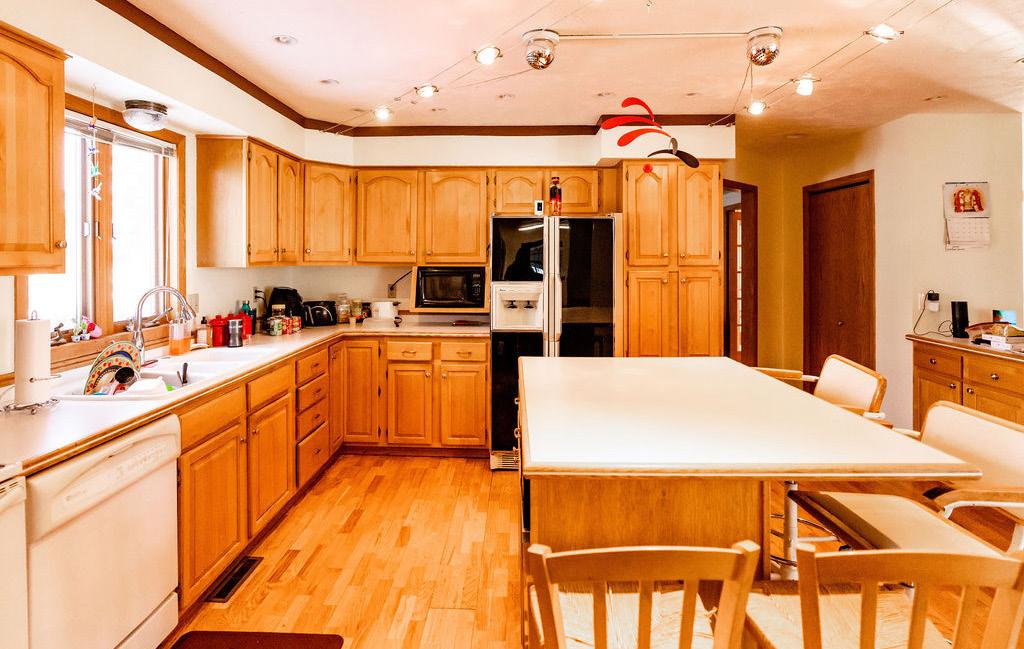
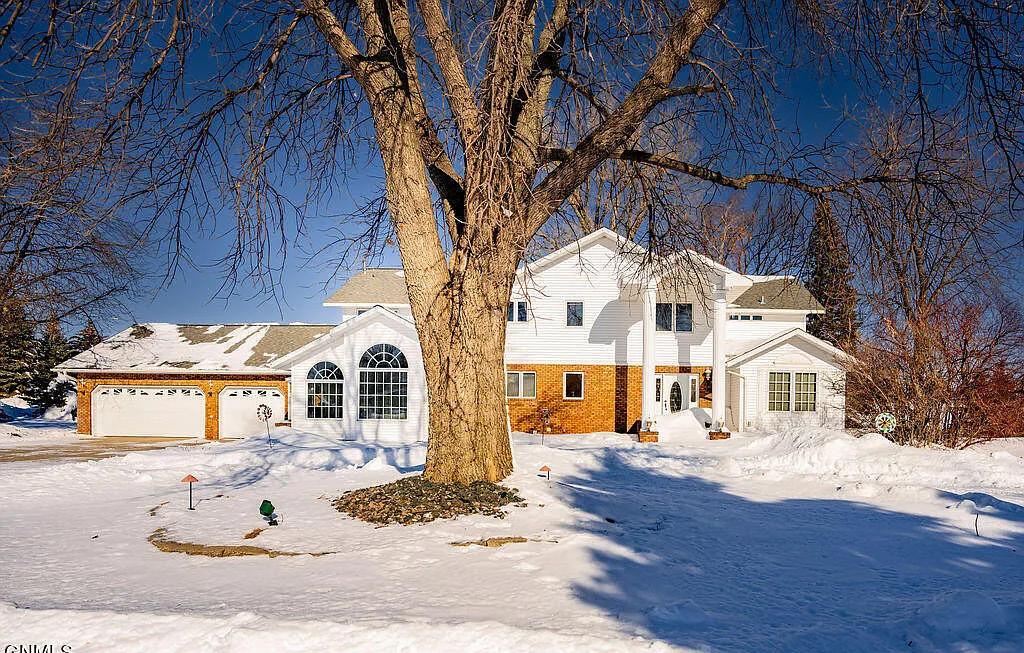

Listing below appraised value! This is a grand home with 5 bedrooms, plus 1 NC. 2 full baths, 2- 3/4 baths and 2- 1/2 baths. 2 fireplaces, Large open concept Living and Kitchen area. Sunroom with hot tub, Formal dining room and formal living room. Family room in the basement. Exercise room, library, office. Heated 3 car attached and detached 3,960 sqft garage all concrete with half heated.
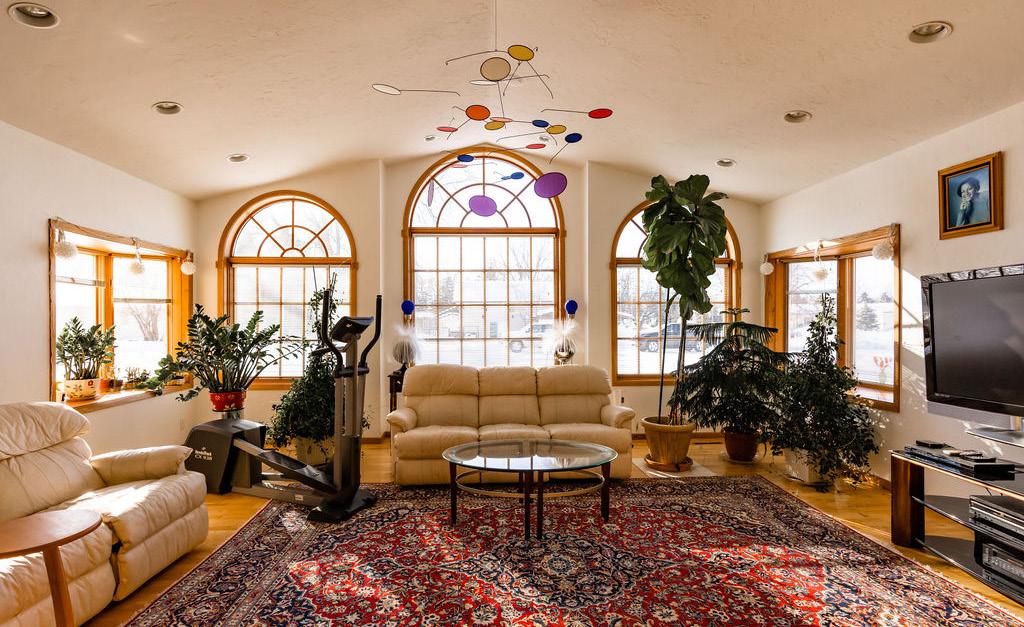
701.830.8012 mike@c21morrison.com michaeljanke.c21.com 804 First Avenue S, Jamestown, ND 58401 Mike
REALTOR
Janke
®
5
BEDS | 6 BATHS | 7,739 SQFT | $499,000
2 BEDS | 2 BATHS | 1,427 SQ FT | $694,900. Fully finished fourth floor condo in the new Stony Point condominium complex. Overlooking Lake Kampeska this unit features two bedrooms and two baths, a gas fireplace, 8 foot doors throughout, large kitchen island (8x4), tons of storage with beautiful white cabinets throughout the kitchen. Head to toe glass, with two screen doors stepping out onto your 280 square feet balcony for a breathtaking view of Lake Kampeska which includes an exterior gas hookup. You will love the little to no maintenance lifestyle while enjoying lake views with an efficient one of a kind floor plan. The additional amenities include a golf simulator, fitness center, outdoor pool & indoor spa. This unit does come equipped with two assigned indoor heated garage spaces with elevator access.
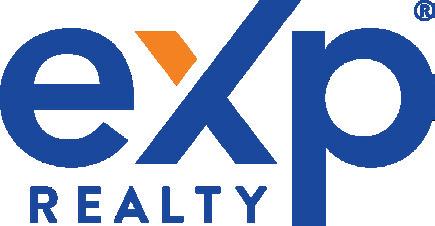


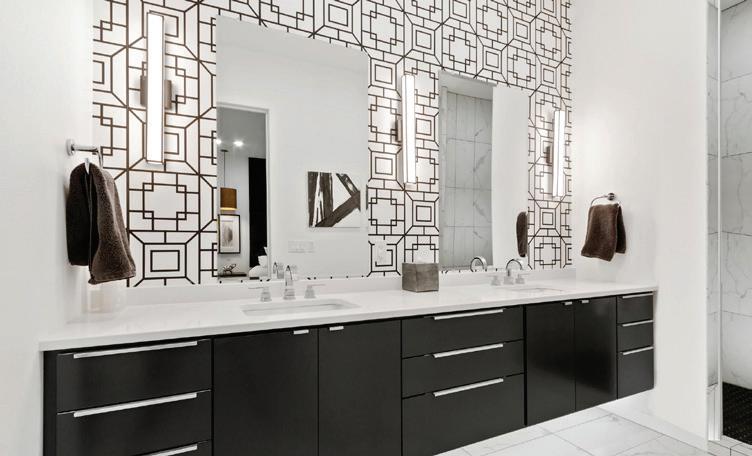
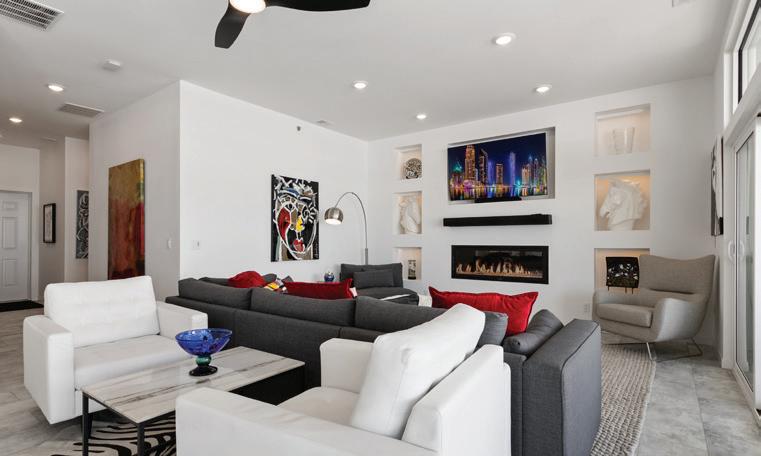
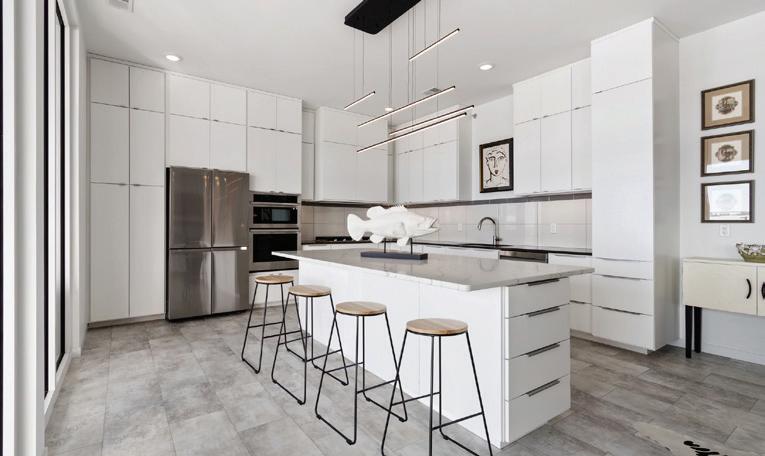


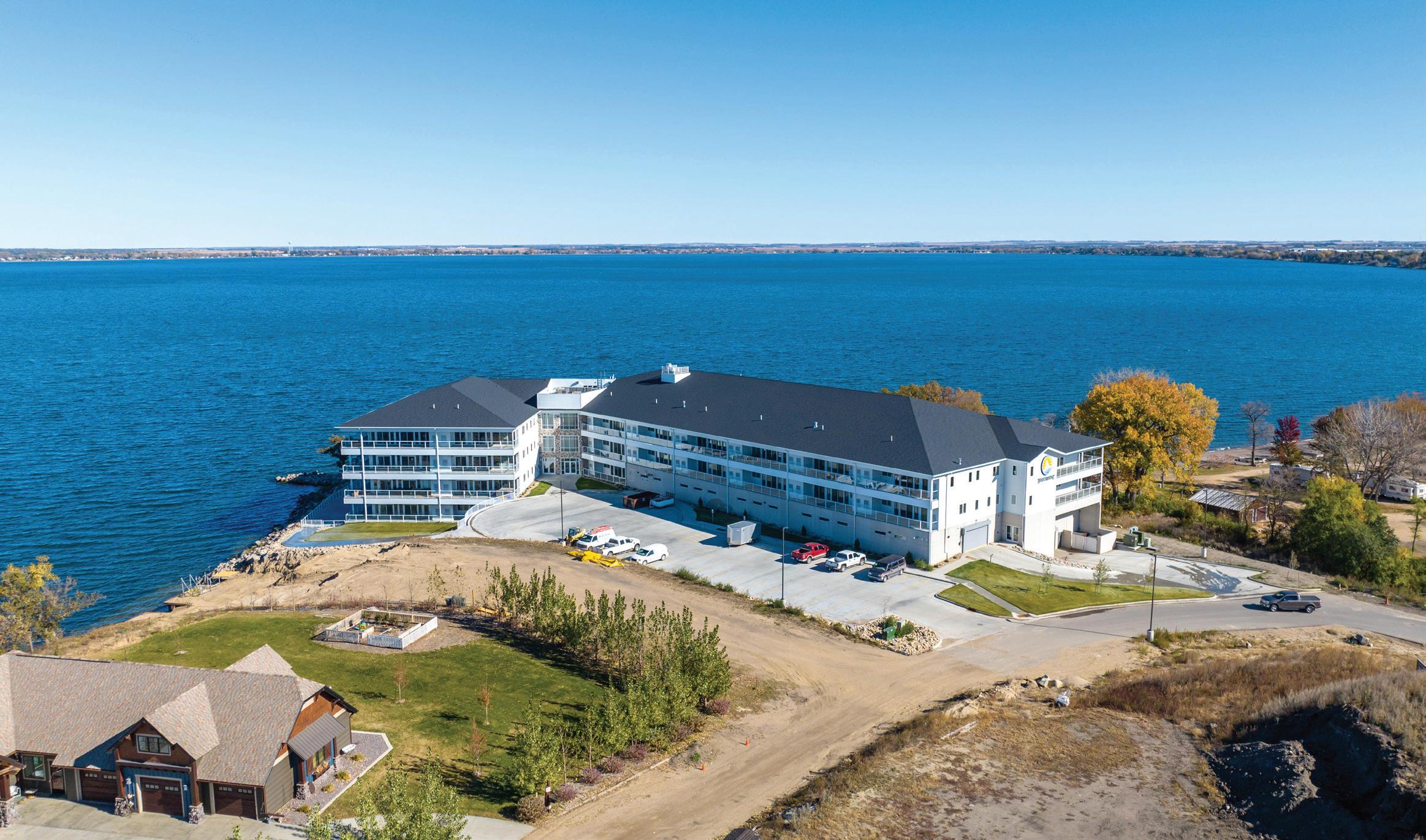
724 STONY POINT TRAIL, 408, WATERTOWN, SOUTH DAKOTA 57201 402 St. Joseph Street, Suite 18, Rapid City, SD 57701 605.237.9805 jacobgerber247@gmail.com www.jacobgerber.exprealty.com License #19870 Jacob Gerber REALTOR ®
Gorgeous Outdoor Areas To Explore Across The Midwest
The Midwest is known for having beautiful outdoor destinations. This significant part of the U.S. stretches across environments such as the Great Lakes, plains, forests, and more. Exploring these areas is an ideal way to see all that America’s Heartland offers.
As we enter the year’s warmer months, there will be boundless opportunities for residents and visitors to explore the Midwest. But where to go? We are here to help narrow it down by briefly looking at some of the top outdoor areas to visit across the Midwest.
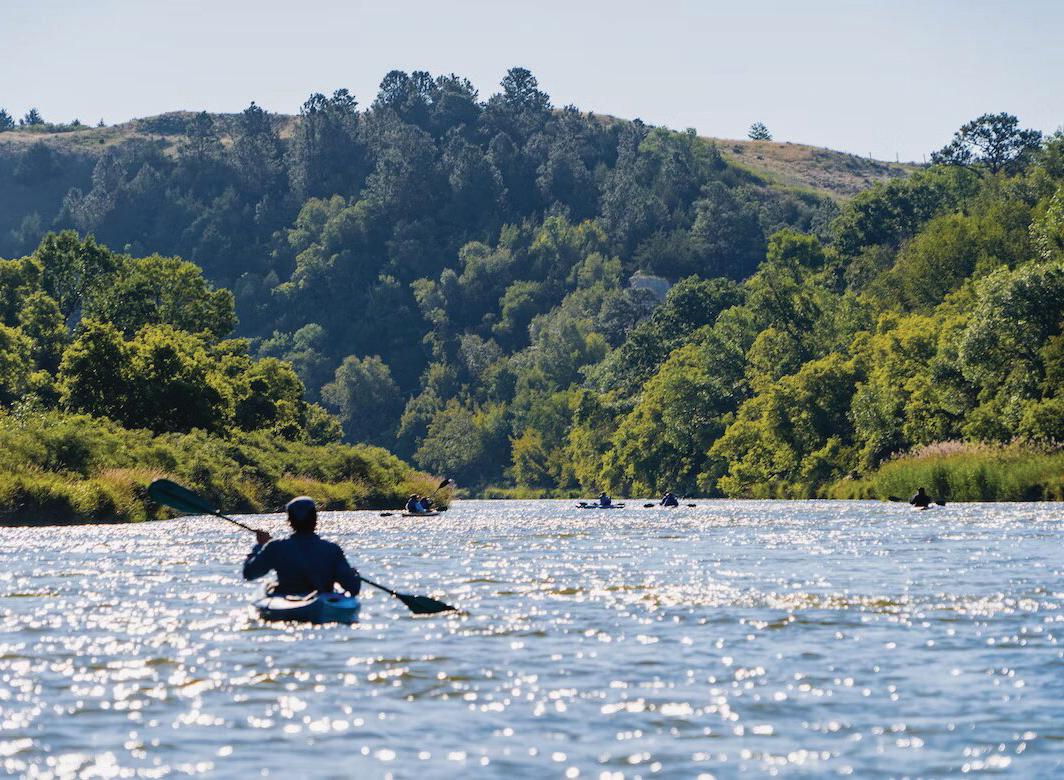
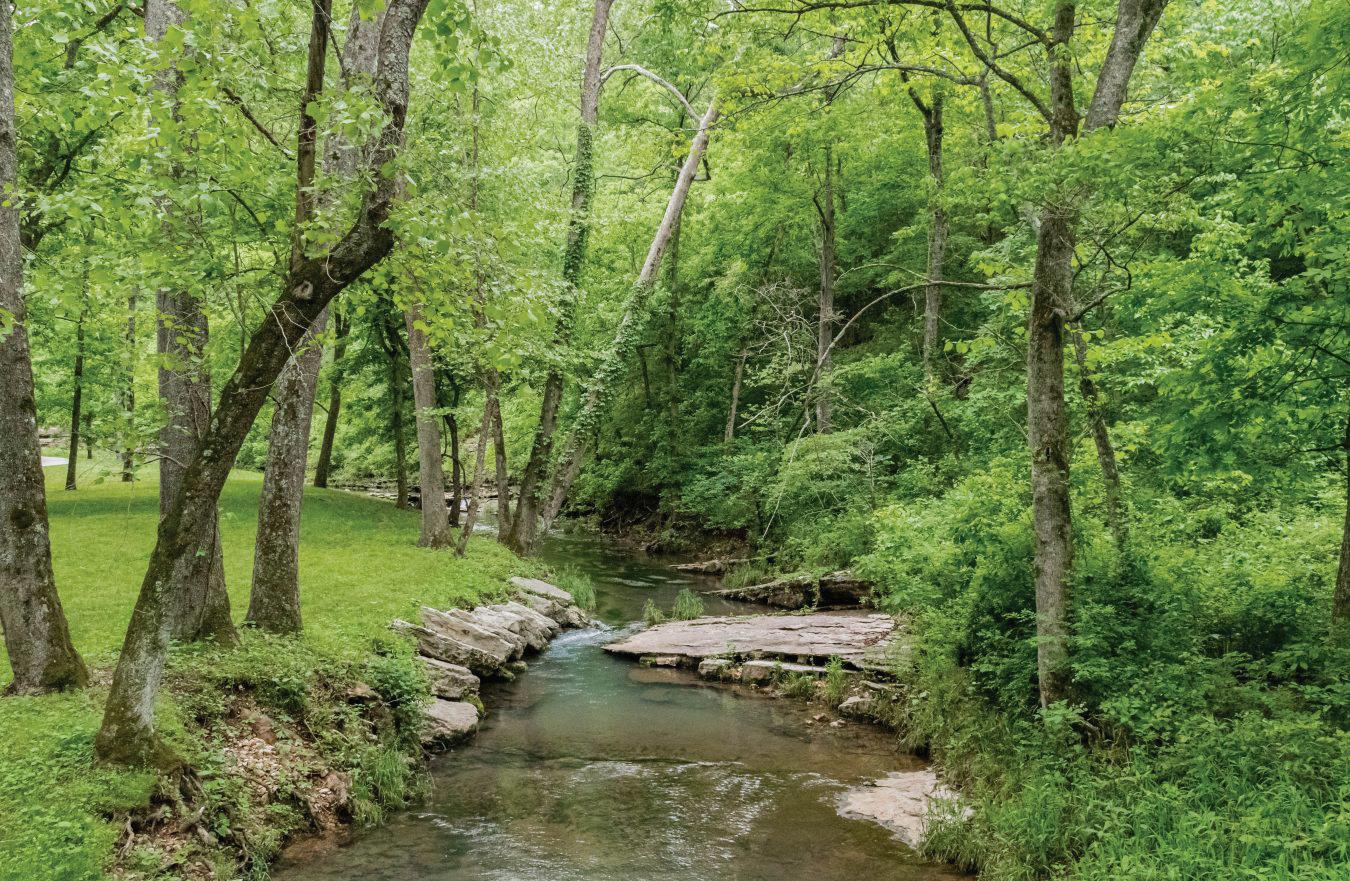
Nebraska

Nebraska’s natural beauty is defined by its expansive open spaces with vast prairies and farmland. But the natural scenery is quite diverse. Let’s look at two of Nebraska’s premier natural destinations.
PINE RIDGE NATIONAL RECREATION AREA: Pine Ridge National Recreation Area is a spacious area comprising over 6,600 acres of scenic terrain, including pine forests and meadows. It is a destination for hiking, horseback riding, and camping in the summer, and is popular for cross-country skiing in the winter.
SNAKE RIVER FALLS: Snake River Falls is an incredible waterfall, one of the most gorgeous spots in the state. Pine trees surround the waterfall, which flows into the Niobrara River through various canyons. This is more of an off-the-beaten-path destination, but one worth visiting.
| Image
| Image
Niobrara River
credit: Jeffrey Hamilton Dogwood Canyon Nature Park
credit: Hannah Bickford
Iowa
Iowa is famous for its rugged natural landscapes, which include roaring rapids, unspoiled forests, and incredible biodiversity. It is a haven for nature lovers, with plenty to see, but let’s look at two of its most stunning natural locales.
MAQUOKETA CAVES STATE PARK: If you are intrigued by exploring unique environments, this park is for you. With vast caverns in incredible subterranean environments, this park is a oneof-a-kind destination. More than six miles of trails link the cave system to other natural sites within the park.

PIKES PEAK STATE PARK: Pikes Peak State Park is a beautiful park on a national scenic byway. It has more than 11 miles of trails winding through forests and bluffs. The park is most famous for its vantage point at the end of an uphill trail that overlooks the nearby Mississippi River and miles of unspoiled forest.
Missouri

Missouri might be the Midwest state most renowned for its natural beauty, with caves, mountains, and crystal-clear lakes. The state is a tourism hotspot due to its unparalleled beauty; let’s look at some natural sites to see while in Missouri.

TAUM SAUK MOUNTAIN STATE PARK: Taum Sauk Mountain State Park is a massive state park in the Ozarks. It encompasses Taum Sauk Mountain, the highest natural point in the state, and has densely wooded areas with meadows and glades, excellent views from the top of the mountain, and limited crowds.
DOGWOOD CANYON NATURE PARK: Dogwood Canyon is another scenic Ozark destination. This park highlights why this region is a nature lover’s dream, with 10,000 acres consisting of forests, rivers, and waterfalls. It is a destination for fishing, hiking, biking, horseback riding, and many other outdoor activities.
Kansas
Kansas is famous for its sprawling plains stretching as far as the eye can see, its rugged rivers, and its unique native wildlife. It has vast protected wilderness areas and picturesque natural sites to explore. Let’s look at two of Kansas’s top natural destinations.
CEDAR BLUFF STATE PARK: Cedar Bluff State Park is a huge park along the vast Cedar Bluff Reservoir with beautiful geologic formations. This area is a hub for outdoor fun, with hiking and biking trails, fishing areas, boat launches, campgrounds, and even an archery range.
CLINTON STATE PARK: Clinton State Park encompasses over 1,500 acres, with thick forests and waterfront hiking trails. It borders Clinton Lake, a destination for catfish and walleye anglers.
Dogwood Canyon Nature Park | Image credit: Hannah Bickford
Maquoketa Caves State Park Image credit: Venti Views
4090 HENCKEN ROAD WILDWOOD, MO 63069
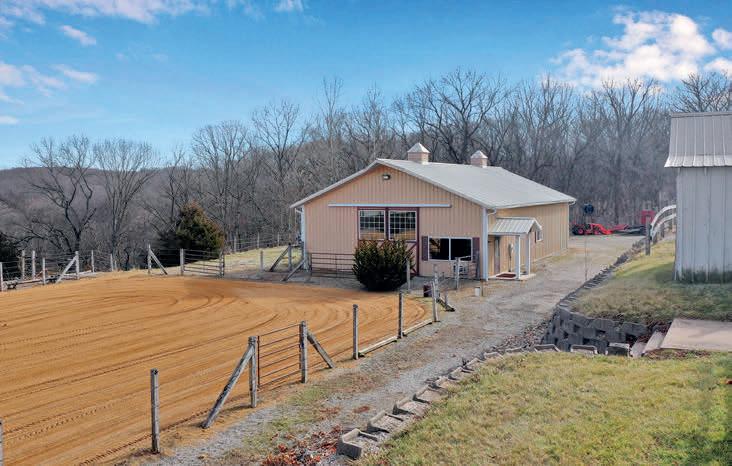

Victorian style home w/ charming wrap around porch in back and addition to home that includes 2 beds, 2.5 baths mother-in-law home. Carved into the countryside, this 9.5 acres of rolling hills has been excavated w/ precision and details to drainage and large useful buildings and with a vision of a place for everyone to enjoy. Ride your horse to Greensfelder park from your 5 stall barn w/dutch doors and foaling stall, hot/cold wash, heated tack room, heated viewing area to your 80’x90’ Outdoor arena. 10 car garage or shop with multiple bay doors and office suits the car enthusiast of any kind.
Offered at $1,100,000


4367 HIGHWAY T AUGUSTA, MO 63332
17 acres to enjoy w/home, barn, and buildable site situated in the quiet end of Augusta known for its wine country, biking, hiking & quaint getaways. Have your own mini-farm, homestead or horse property w/2 pastures. Mature trees and rolling terrain suits horseback riding or ATVs. Buildable lot of 10 acres has a great lake site and 1600’ of road frontage. Home is all electric w/whole house wood-burning furnace for low utility bills. Barn is 36’x36’ w/ 12’x12’ garage door, 1 stall and open wall.
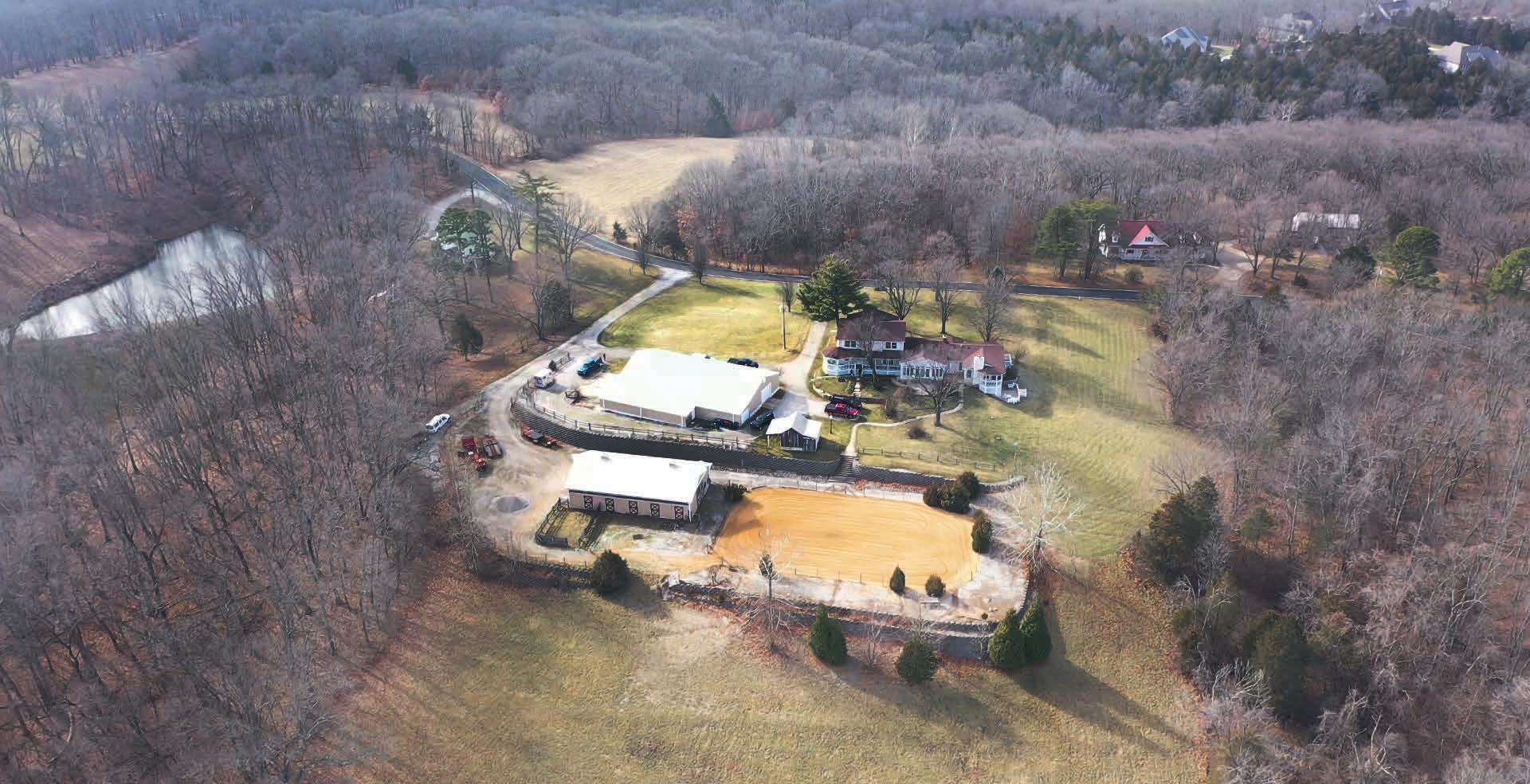
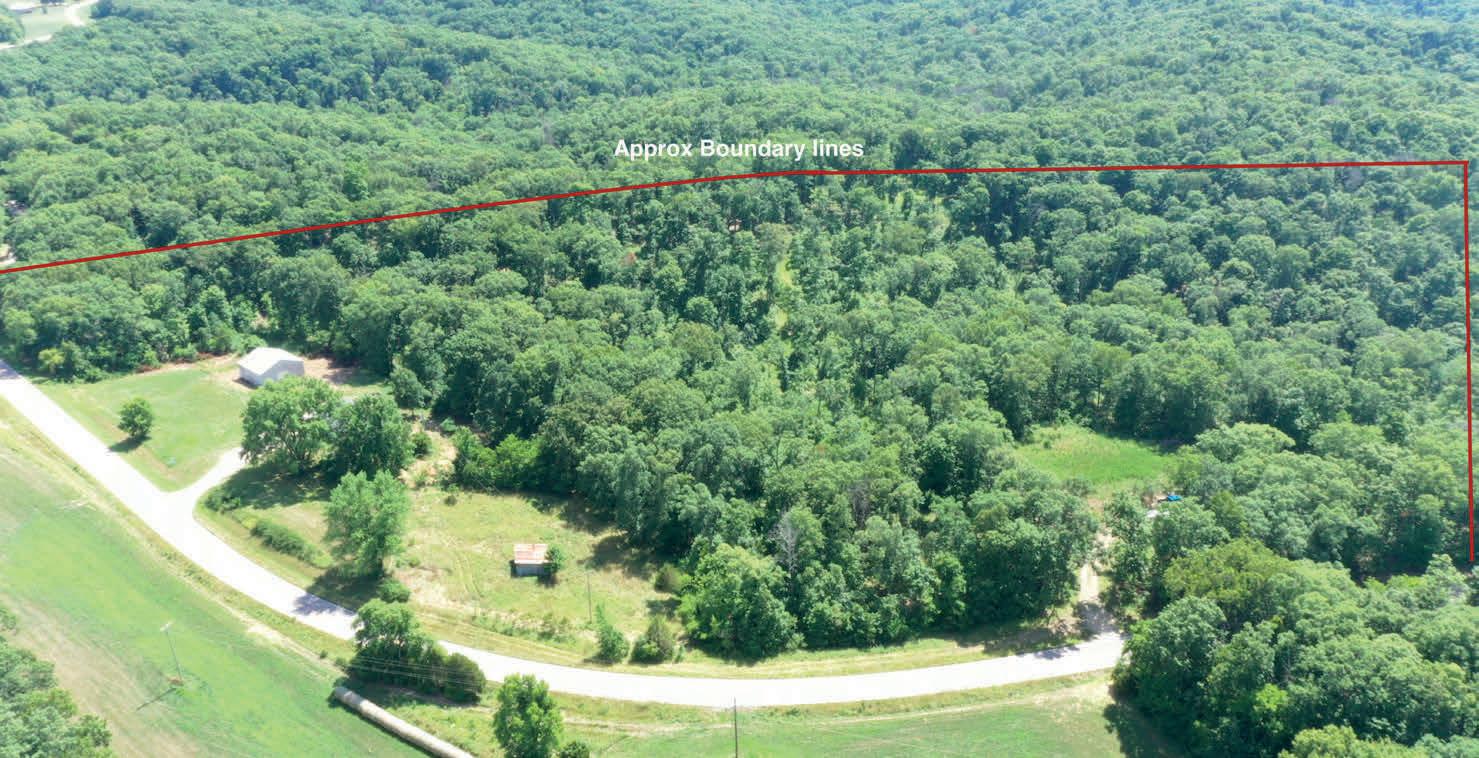
Offered at $500,000

Melissa Boyer REALTOR® 314.565.2369 boyer.selectpropertiesre@gmail.com www.melissaboyerstl.com
WELCOME HOME
1378 OSAGE ROAD, CUBA, MO 65453
4 beds | 3.5 baths | 3,355 sq ft | $724,900. This spectacular home is a unique and rare find at Indian Hills! The main level features a great room with fireplace, incredible views of the lake and an open plan layout. Granite counters, high end appliances and soft-close drawers are the finishing touches to the kitchen. Large center island AND a breakfast counter that seats 6 comfortably. Also on this level is a powder room and access to a covered deck and screened deck, both with trex decking. The center staircase leads to the upper level where you can relax in a master suite and wake up to gorgeous sunrises! This level also has a living area (with small deck overlooking the lake), 2 more generoussized bedrooms, a full bath and laundry room. Lower level includes family room with wet bar, large bedroom with view of the water, another bath and laundry room and plenty of storage for your water toys! This level walks out to the covered patio and a short walk to the dock for swimming and fishing! Go to www.ilpoa.org for full info!

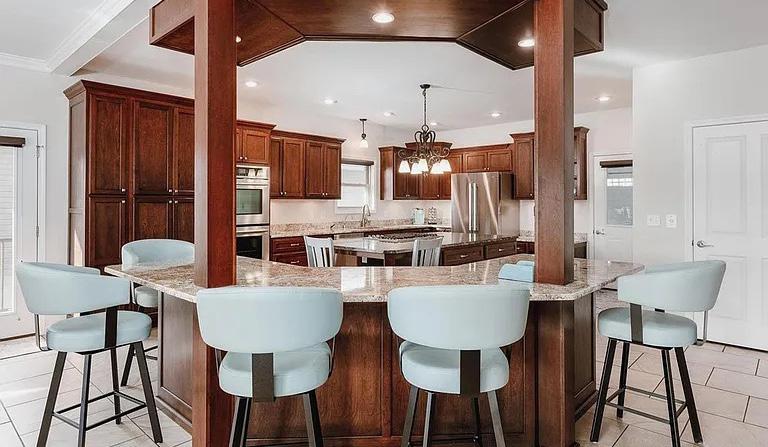
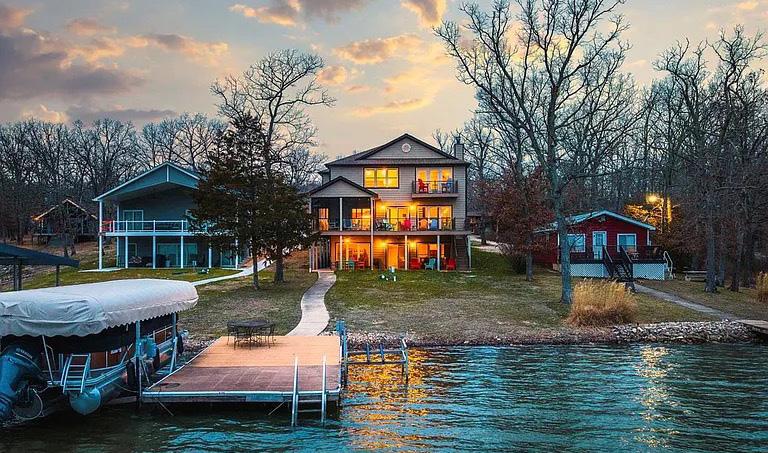
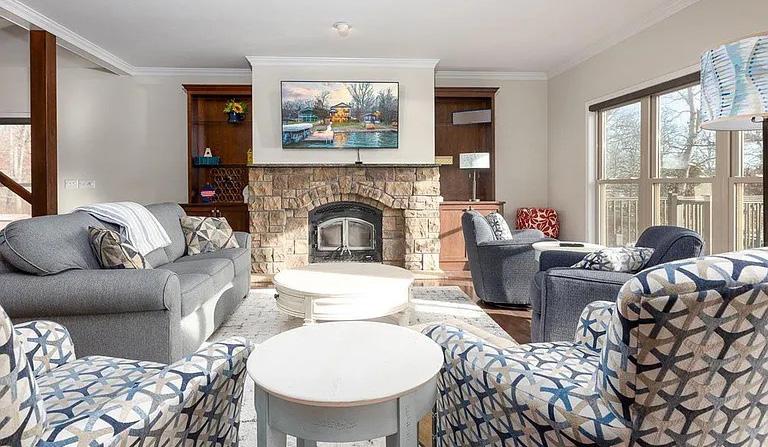
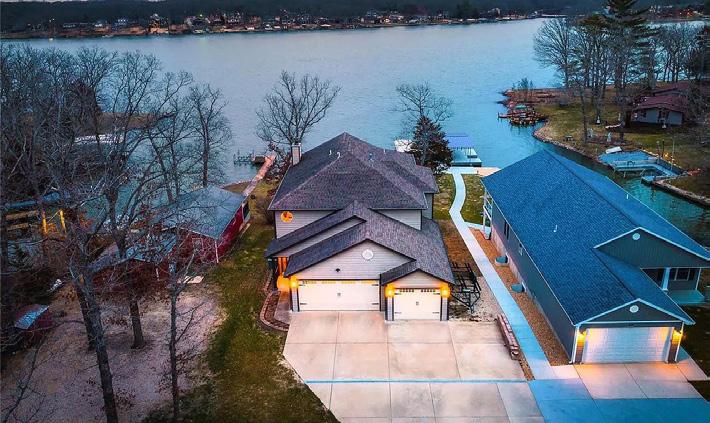
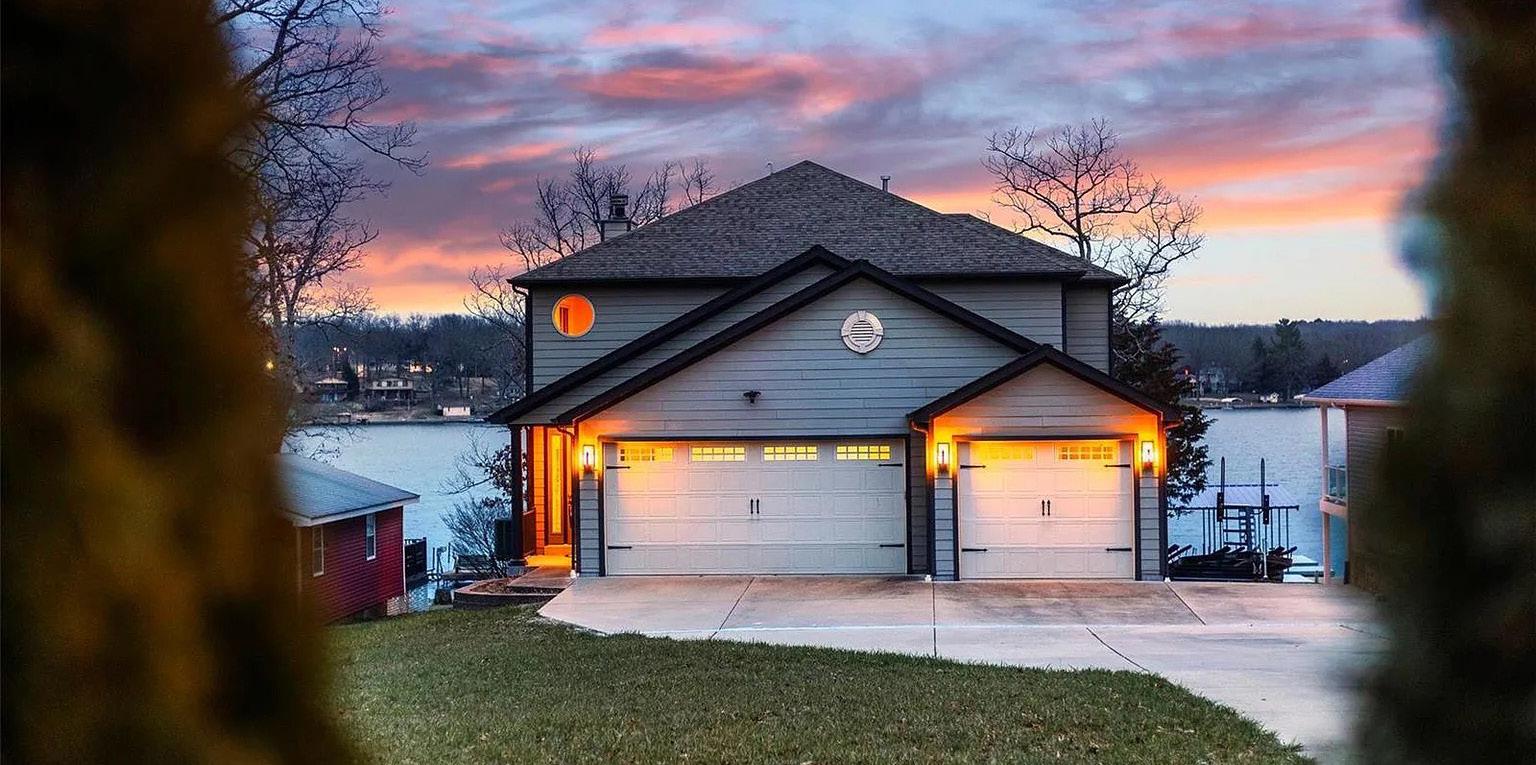
573.336.0003
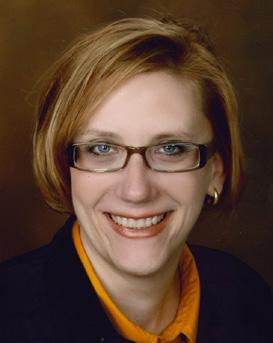
412.327.8246
jrohalrealtor@gmail.com

212 Old Route 66, St. Robert, MO 65584
GRI, C2EX, RSPS REALTOR®
Jean Rohal,
11333 W. 160th Street
Overland Park, Kansas 66221
5
Beds | 5.5 Baths | 6,848 Sq Ft | $1,450,000
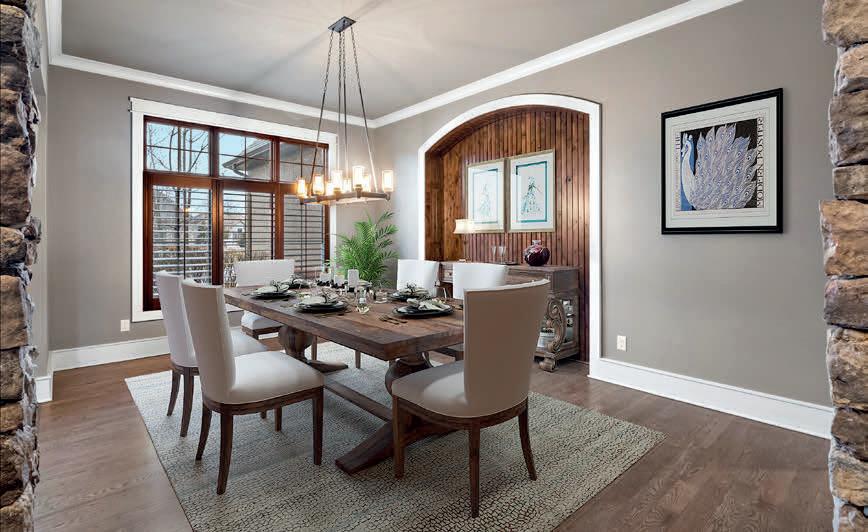
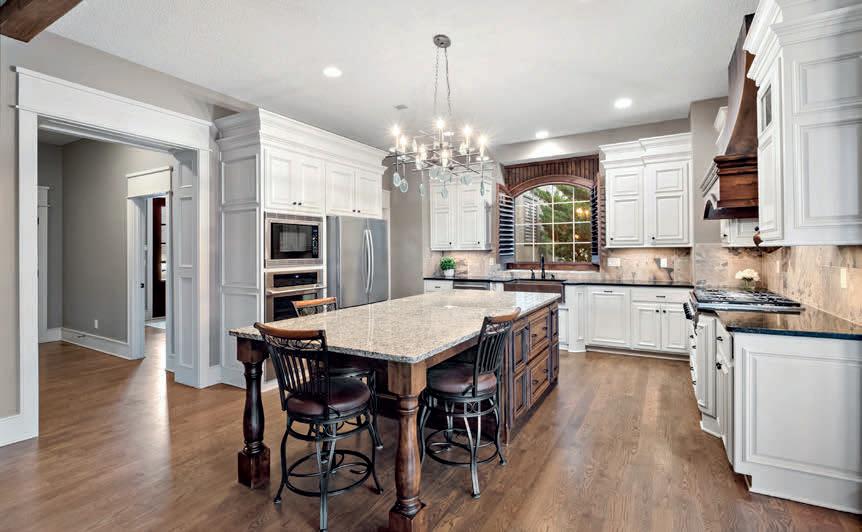
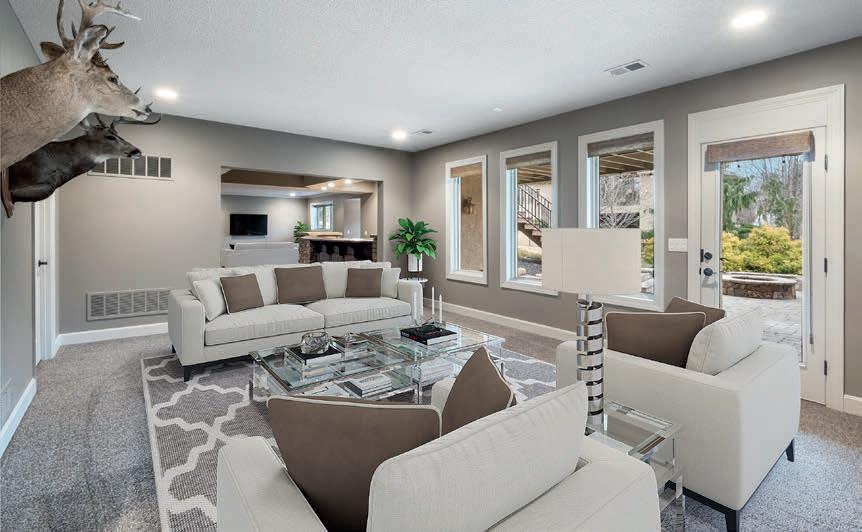
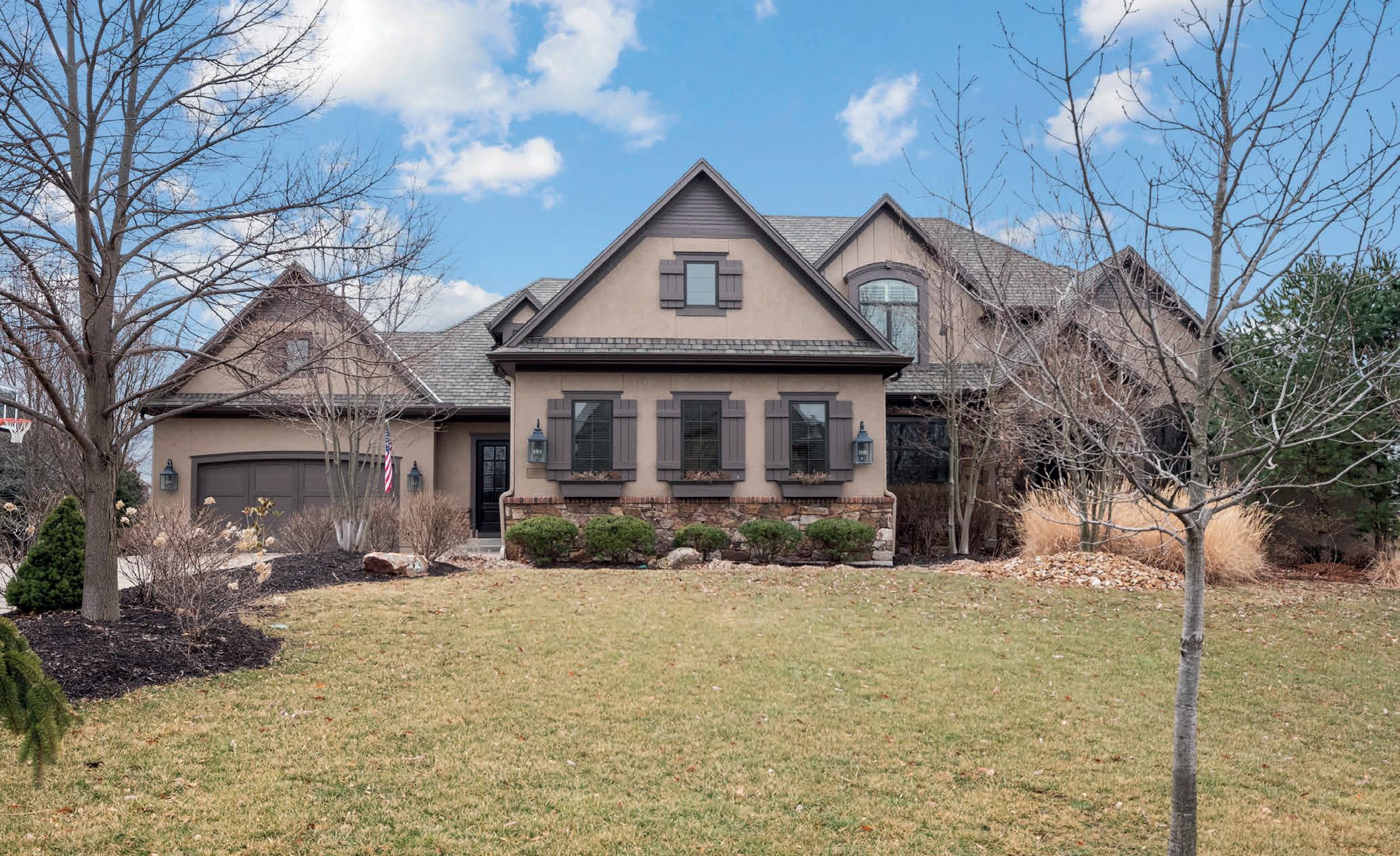
This amazingly beautiful 1.5 story home sits on a fenced large walk out lot at the end of one of the best culdesacs in Mills Farm! This home includes 5 large bedrooms and 5.5 baths, a 5 car garage and a finished lower level, as well as plenty of storage. The gorgeous 2 Story entry way opens to a curved staircase and great rm with a curved wall of windows and fireplace. The hearth room has a 2nd fireplace and is off a gourmet kitchen with many upgrades including a huge kitchen island, walk-in butlers pantry with second oven & a great family planning center with a separate entrance off of the front of the house. Kitchen area also walks out to wonderful covered outside fireplace and tv area. A split staircase in the kitchen leads to three large upstairs bedrooms each with their own full baths and large closets. The upstairs also has a huge loft and second large laundry room. The large master bedroom has beautiful wall of windows, large master bath with jacuzzi tub and heated tile floors, large master closet and its own private laundry room. The finished LL includes a game rm with gorgeous stone and brick bar, work out room and opens up to a family room, guest room and full bath. The basement also walks out to a huge fire pit area in the backyard. This wonderful home is also within Close Proximity to Timber Creek Elementary in Blue Valley School District. Fall in Love with Mills Farm, Offering Easy Highway Access, yet Surrounded by Trails, Green Space, a New Park, and Neighborhood Amenities Including 3 Swimming Pools (and a Swim Team), Tennis Courts, Sand Volleyball, Basketball Court, Gym, Clubhouse, Playground, and Tons of Activities and Events. Welcome Home!
913.558.5958
Haley.epps@compass.com
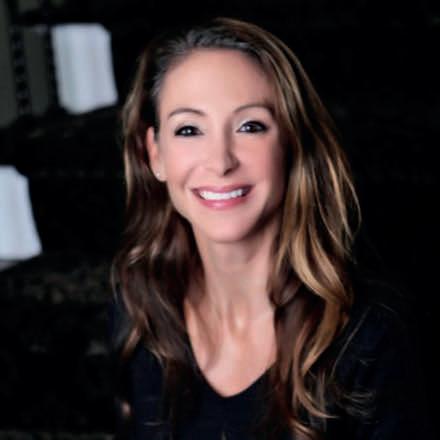
Compass is a real estate broker licensed by the State of California and abides by Equal Housing Opportunity laws. License Number 01527365 / 01997075. All material presented herein is intended for informational purposes only and is compiled from sources deemed reliable but has not been verified. Changes in price, condition, sale or withdrawal may be made without notice. No statement is made as to accuracy of any description. All measurements and square footages are approximate.
REALTOR® COMPASS REALTY GROUP SPORTS AND ENTERTAINMENT DIVISION
Haley Epps
Beautiful Lake Winnebago Lakefront Home

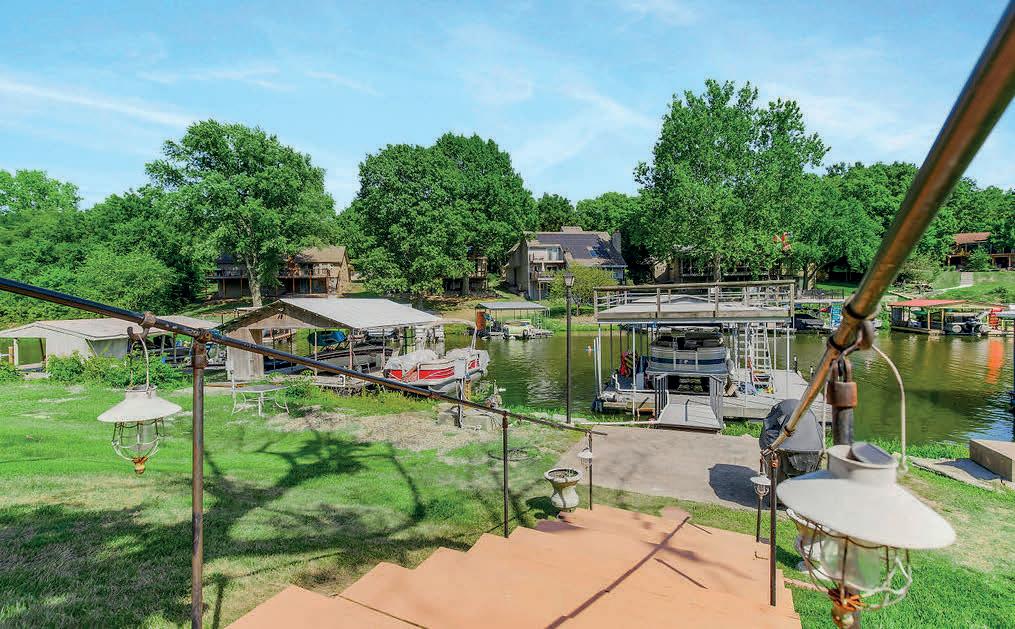


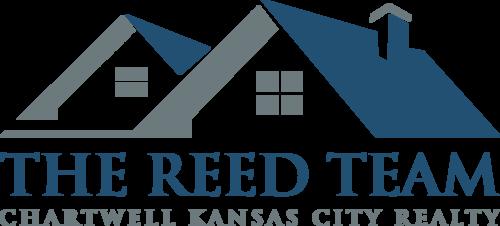
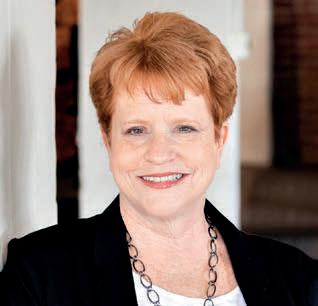
Why buy a second home in the Ozarks when you can live the lake life year round? This beautiful Lake Winnebago lakefront home located in a quiet cove with deep water will have you truly living the lake life! Wonderful views and sunsets from main level primary suite, great room, or 4-season sunroom. Stunning Brazilian wood floors throughout main living area. Great room, dining area, hearth room, 14x13 sunroom, updated kitchen with breakfast nook, 3 bedrooms plus primary suite, laundry, 2nd full and half bath on main floor. Walkout basement features second full kitchen, two more bedrooms, full bath, large rec room with fireplace and pool table. Ideal casual setting for entertaining and enjoying the lake views even in the cold season. Plenty of storage! Stucco and hardy board siding w/ vinyl soffits & facia, and sprinkler system for
easy care exterior maintenance. Three car garage! Seller leaving the GE whole house generator so you will never have to worry about losing power. The backyard 2-level deck and patios complete this incredible year-round vacation oasis!! Double decker boat dock with composite decking and boat lift included. Lake Winnebago is truly a community that offers more than just fishing, boating and watersport - and there are leagues for each of those! The Arrowhead Yacht Club is open for dining and entertainment. Holidays are celebrated with parades and other activities. There are social and several hobby clubs available. And don’t forget walking trails and a park with tennis and pickleball courts, playground for the kids, restrooms and picnic tables. It’s time for you to live your best life - at Lake Winnebago!
816.213.0938 Sandi@sandireed.com https://www.reedteamkc.com/ Sandi Reed 328 N WINNEBAGO DRIVE, LAKE WINNEBAGO, MO 64034
REALTOR®
6 BEDS | 4 BATHS |4,596 SQ FT | $1,199,999
43056 COUNTY ROAD 45, LAPORTE, MN 56461
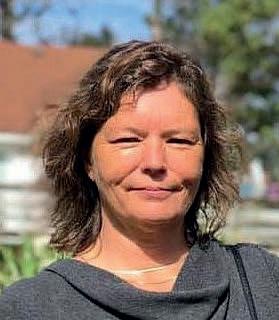

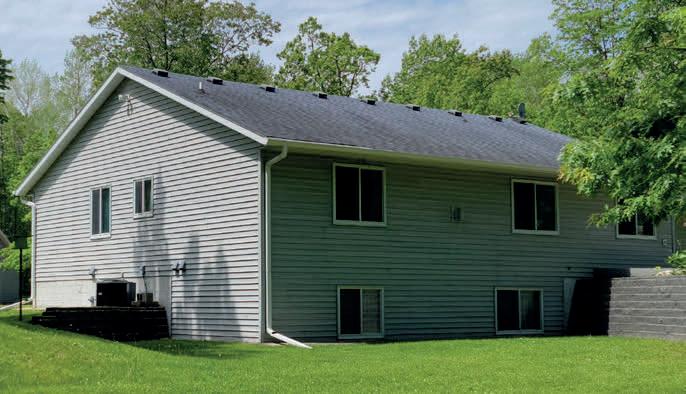

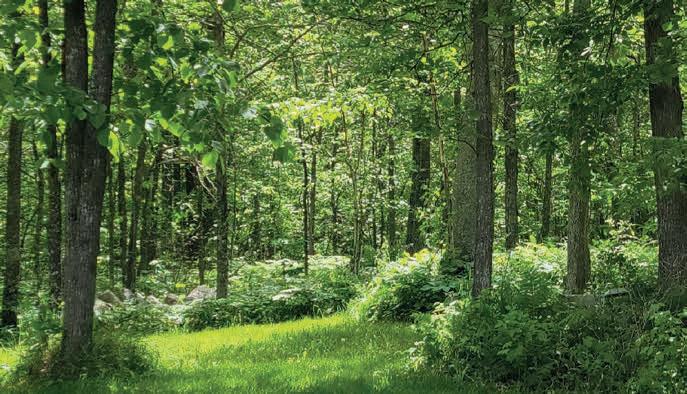
4 beds | 3 baths | 3,648 sq ft | Offered at $480,000 This is a big property with a big house! 58 +/- wooded acres with a solid 4 beds, 3 baths 3600+ sf home with attached garage and large additional workshop. Main floor holds 3 bedrooms and the laundry room providing all main floor living if needed. Main floor bedrooms have built in storage in closets. New walk-in shower in main bath. Gas fireplace in living room. Basement features large family room, 3/4 bath, the 4th bedroom, a storage room and another secure storage room. Every room in this house is large and there is storage everywhere. Compliant septic. Composite back deck, covered front deck, fire pit, established landscaping and paved drive make it a joy to be outdoors. The acreage is covered in oaks and maples and has a maintained trail w/ 2 deer stands. It even has invisible fencing around the front yard for your pet! Enjoy this property for generations.
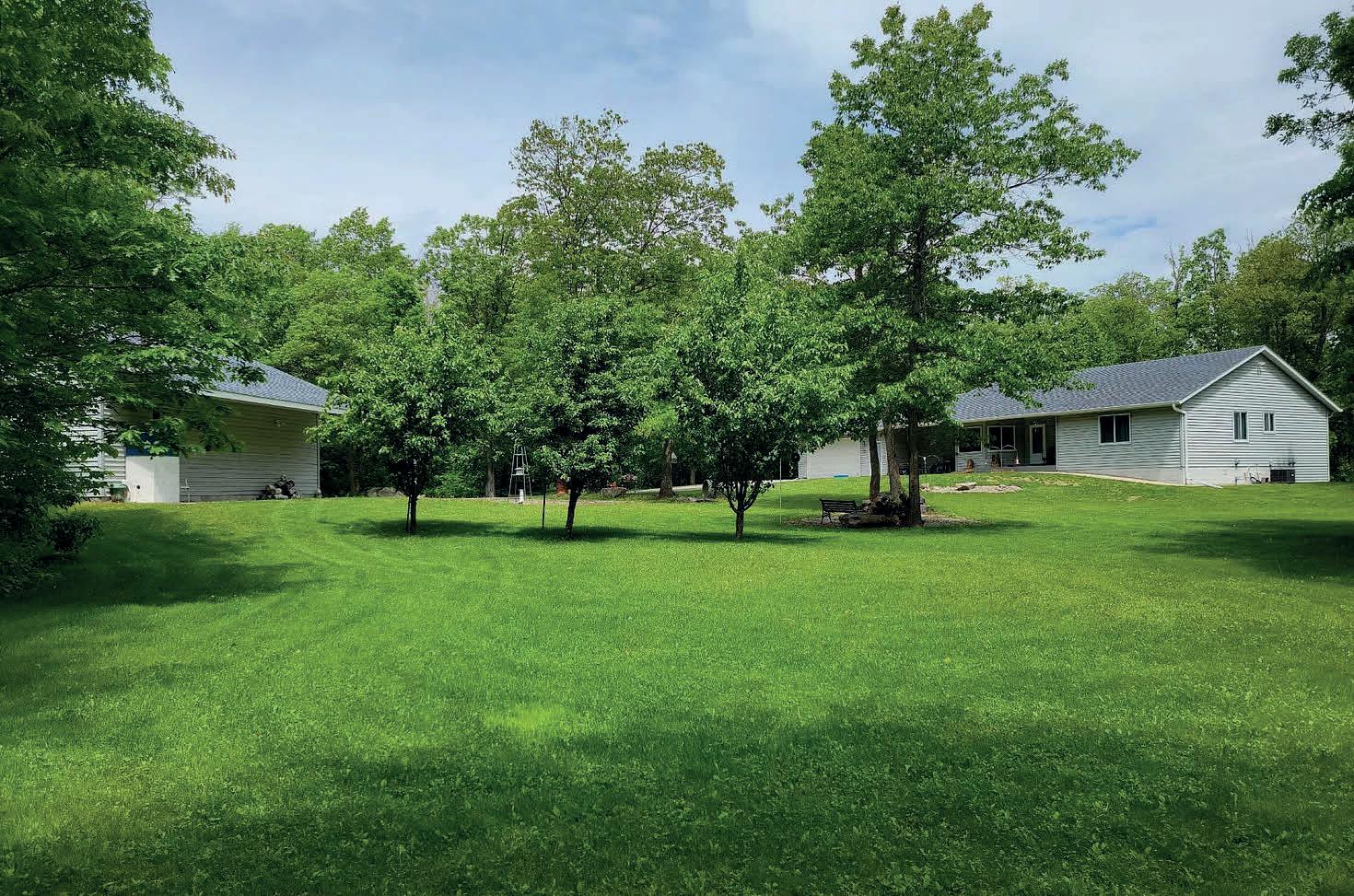
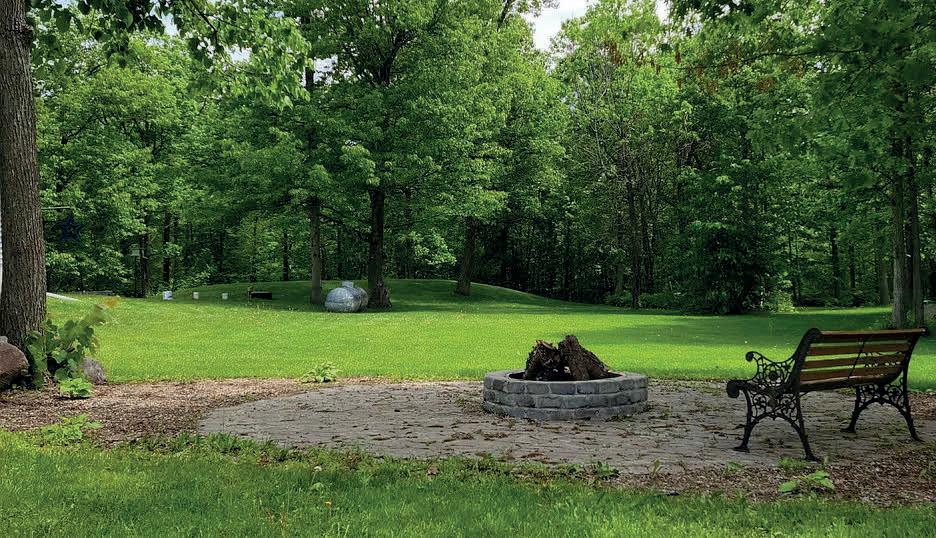
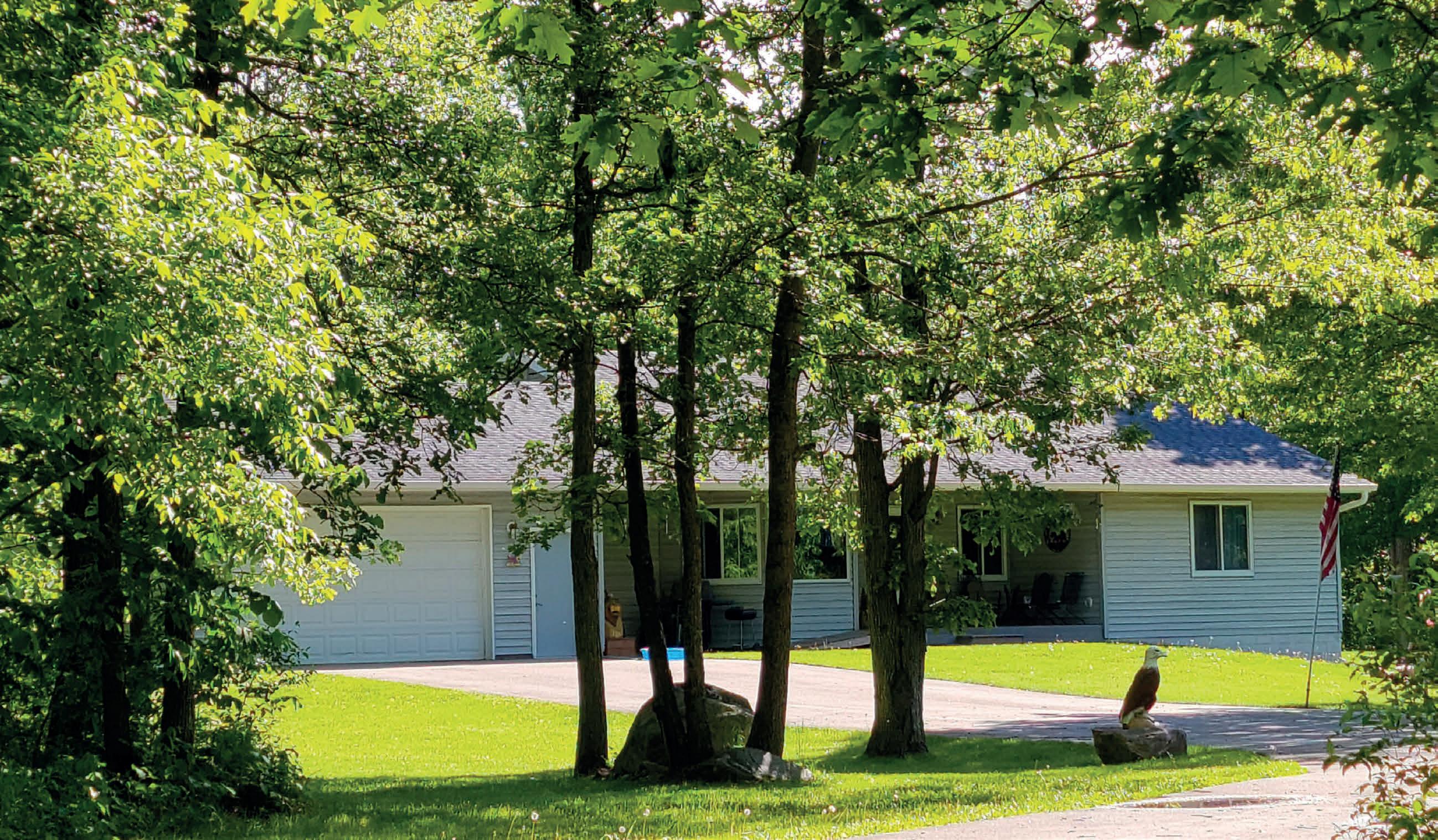
C: 218.766.7535 O: 218.751.2538 vosborn@lakenwoods.com www.lakenwoods.com Vanessa Osborn REALTOR ® specializing in lake front homes, lakeshore property and estates PENDING
1032 Paul Bunyan DR S, Bemidji MN 56601
25463 473rd Avenue, Baltic, SD 57003
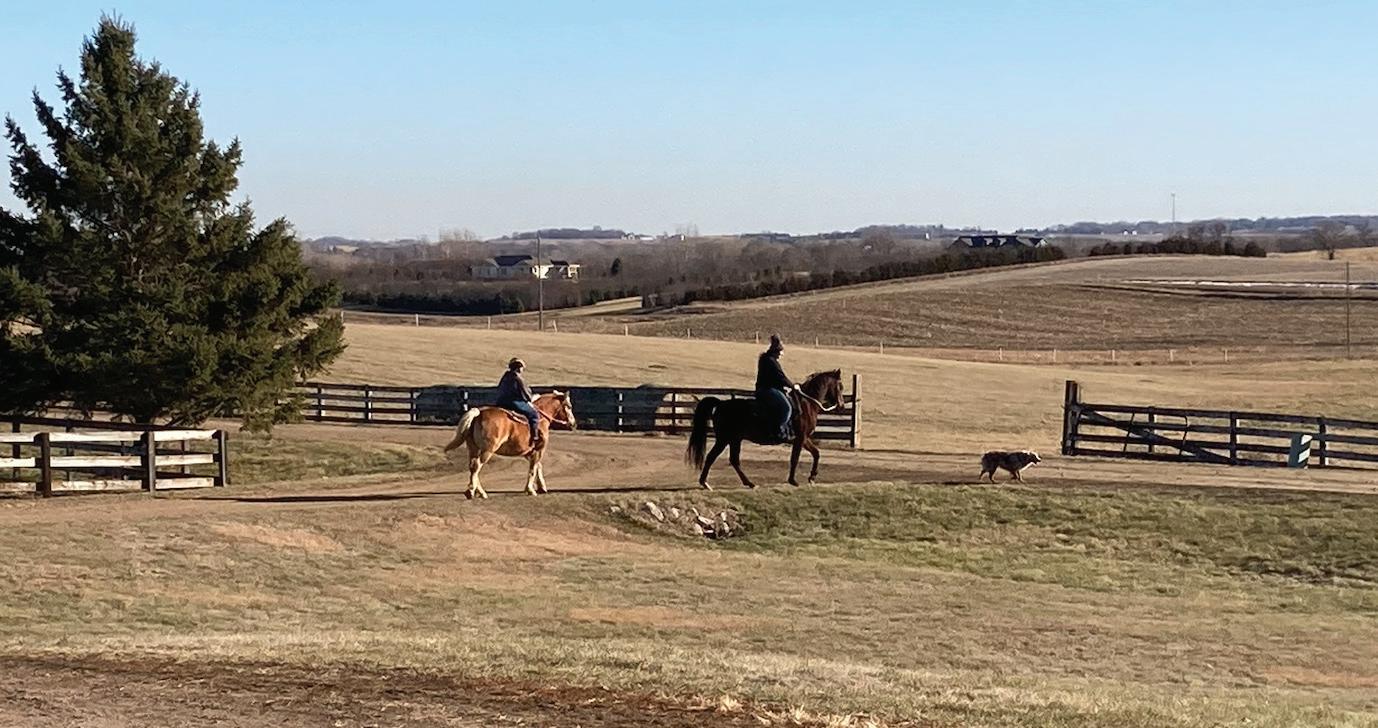
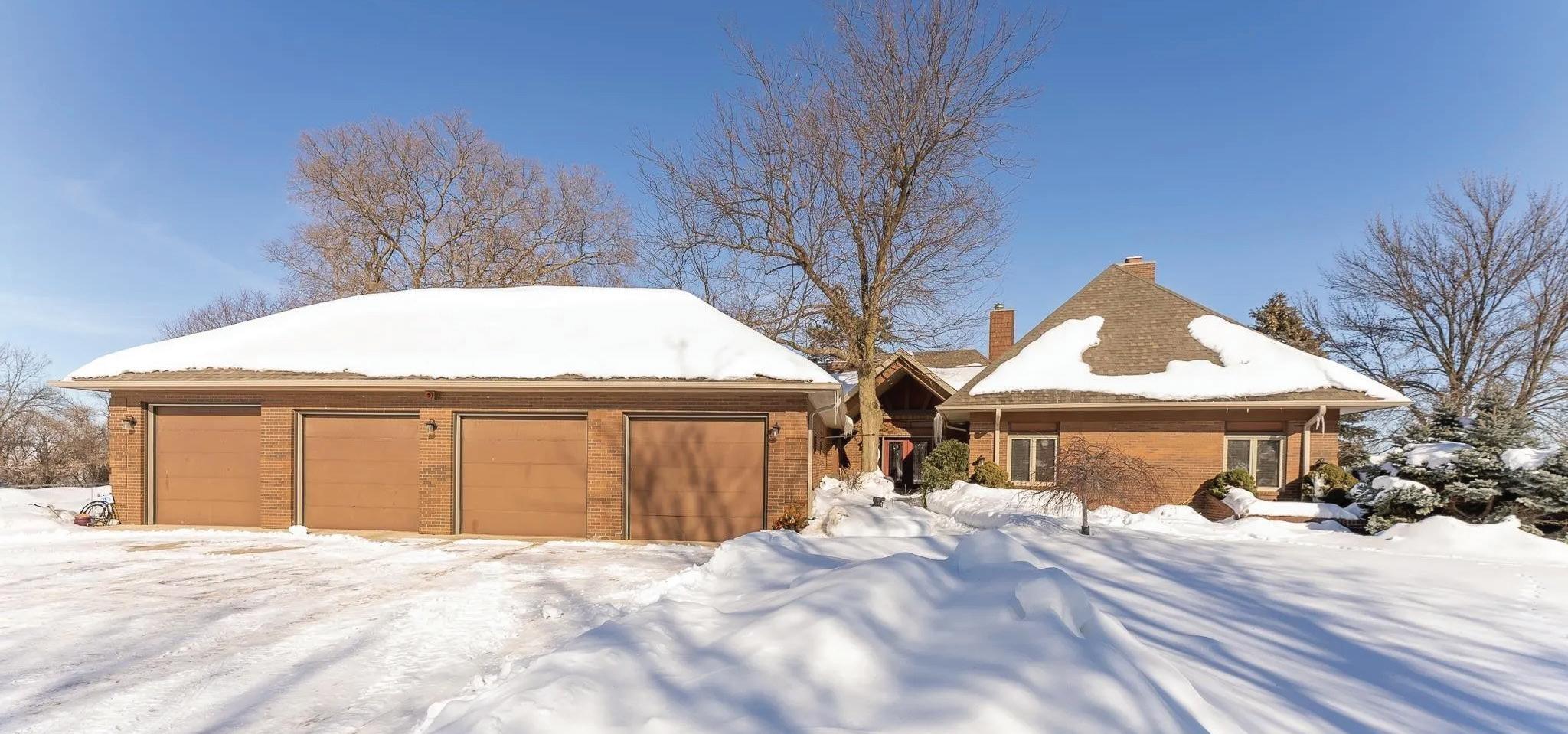
5 beds | 4 baths | 6,463 sq ft | $5,000,000

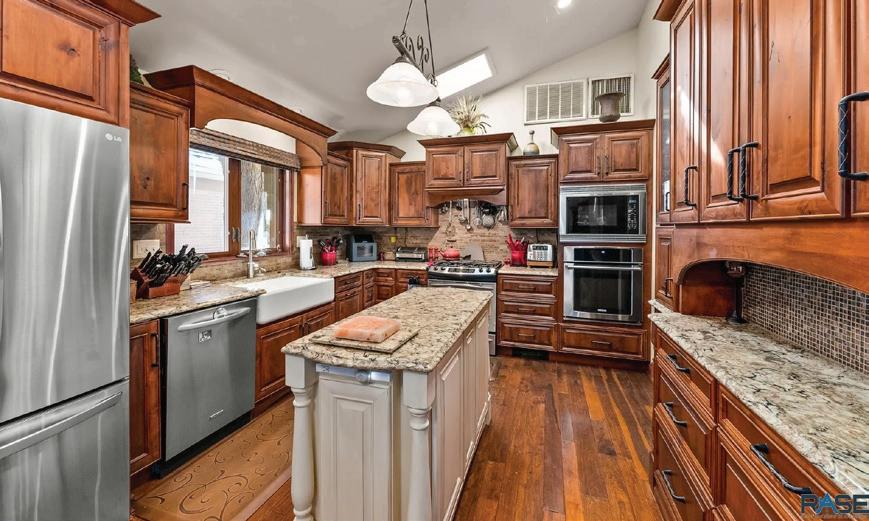
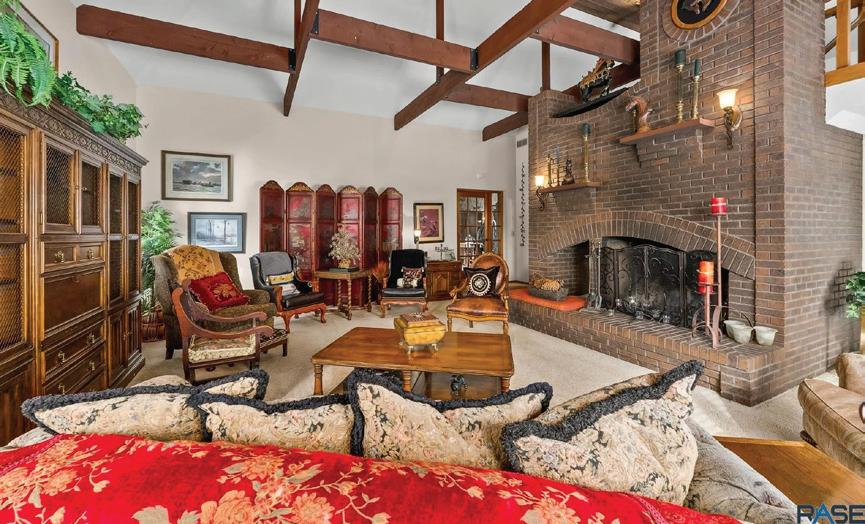
Escape to the country, to a home designed to entertain in class. The formal entry meets the formal dining and stunning living room with 18’ ceilings to one side. The other side, has the recently renovated kitchen, open to the bar and family room with patio doors to the heated pool and outdoor entertainment area. The upper level primary bedroom has ample space, laundry and a nearby den with fireplace. The main floor, has four generous sized bedrooms and a huge laundry room off the mudroom from the 4 stall heated garage. This spectacular, one of a kind property, offers privacy with mature trees and two barns for animal lovers. The main barn was designed by Kentucky architect David Hanes and built to sustain 125 mph winds, has 32 stalls with window openings, two wash bays, a second floor viewing balcony, room for 2nd arena, bathrooms, office, tack room, and much more! There’s a duplex and 2 more eligibilities on the 80 acres. 40 acres and eligibility listed separately for $600,000.
605.929.4093
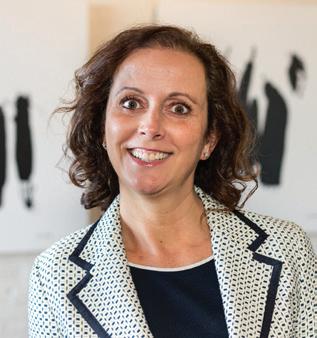
julie@bhhssiouxfalls.com www.siouxfallshomegirl.com
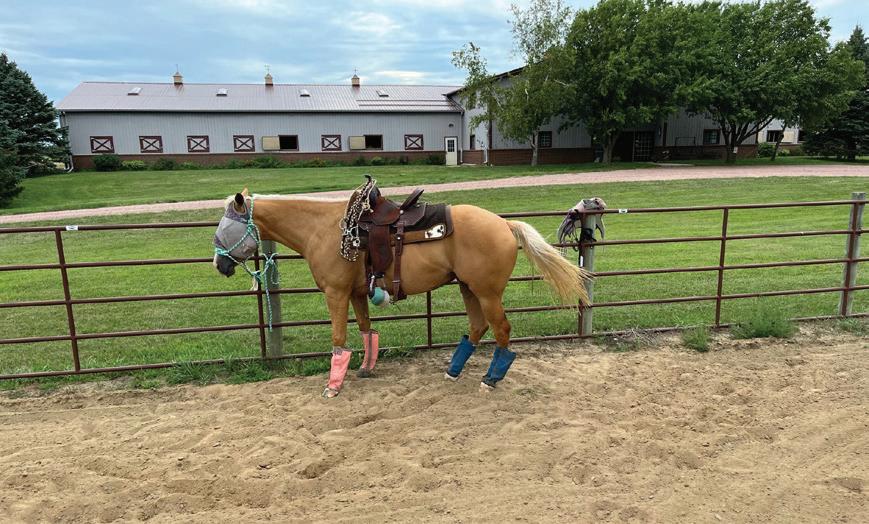
1205 E 57th St, Sioux Falls, SD 57108
Julie Pommer REALTOR®
An award-winning interior design firm.
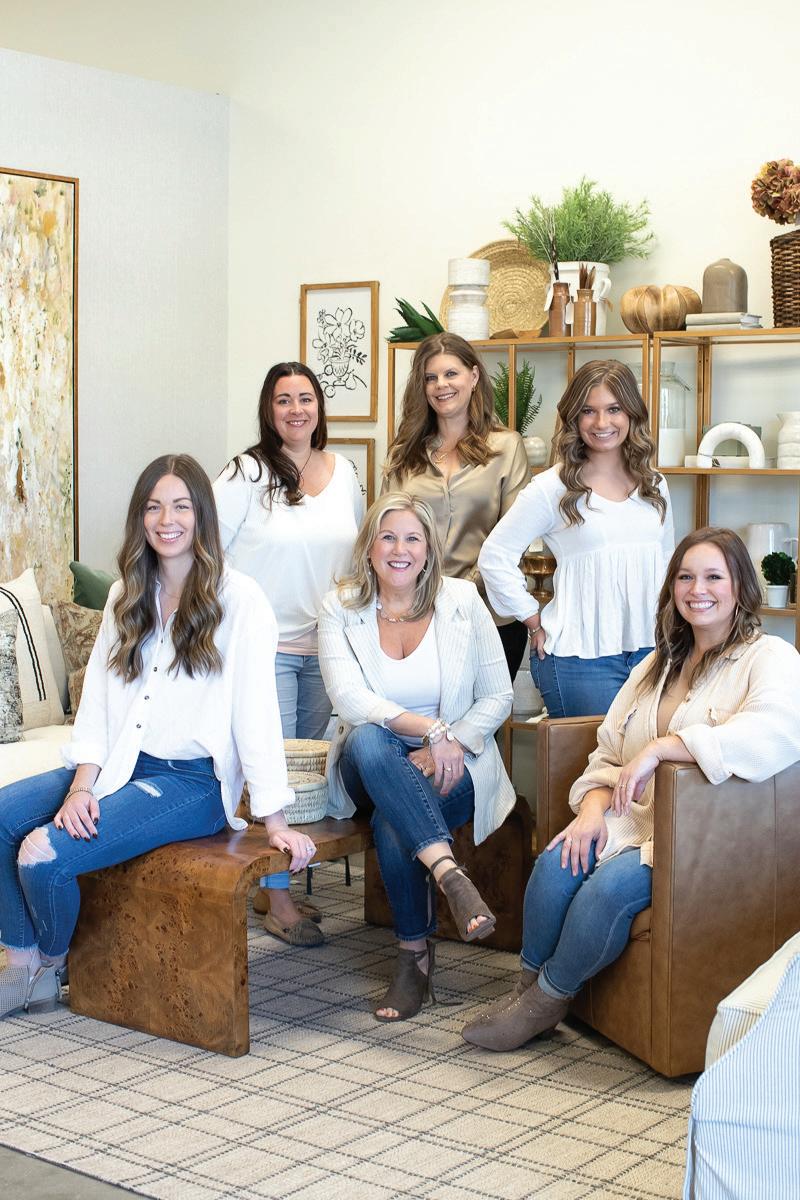

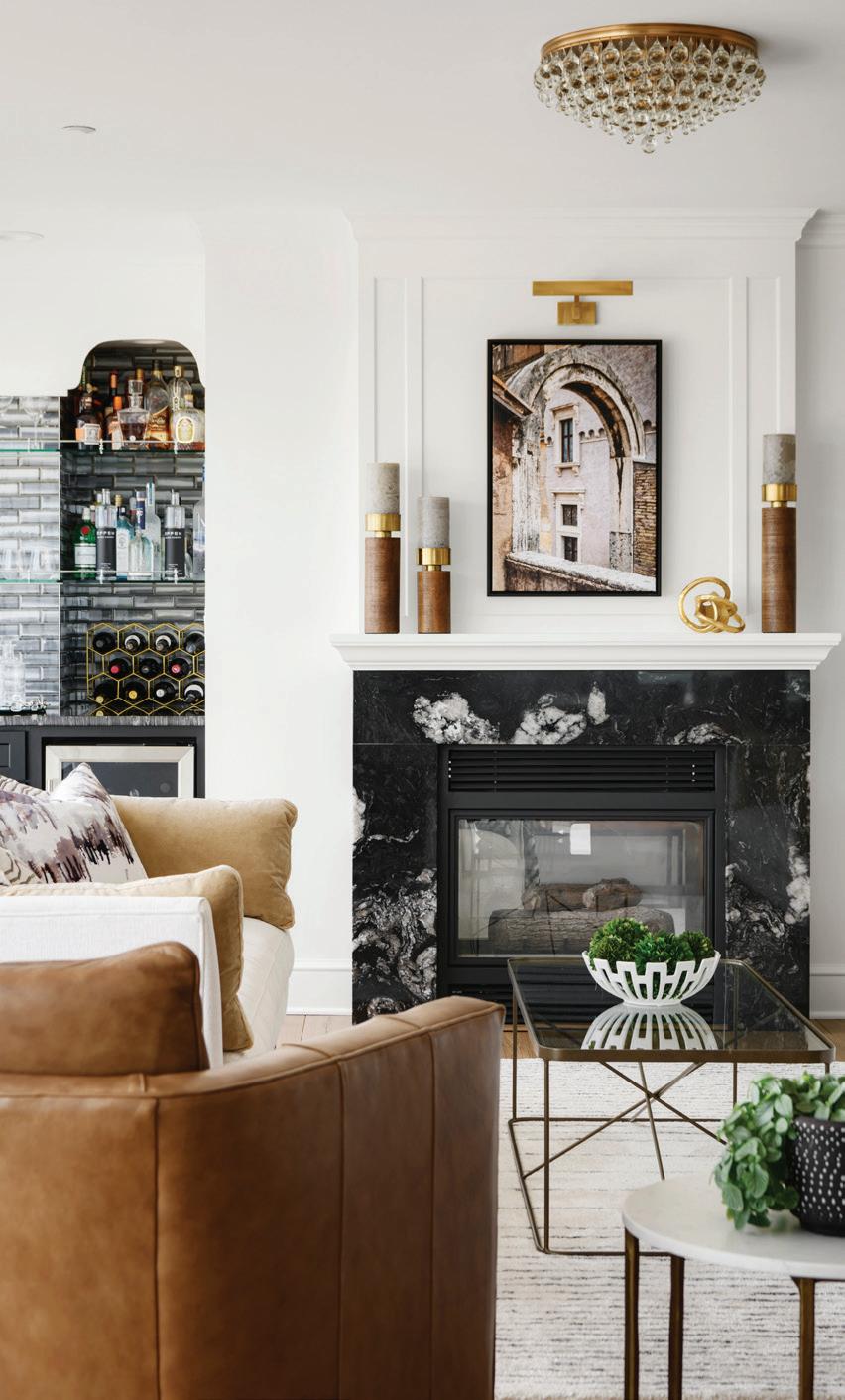
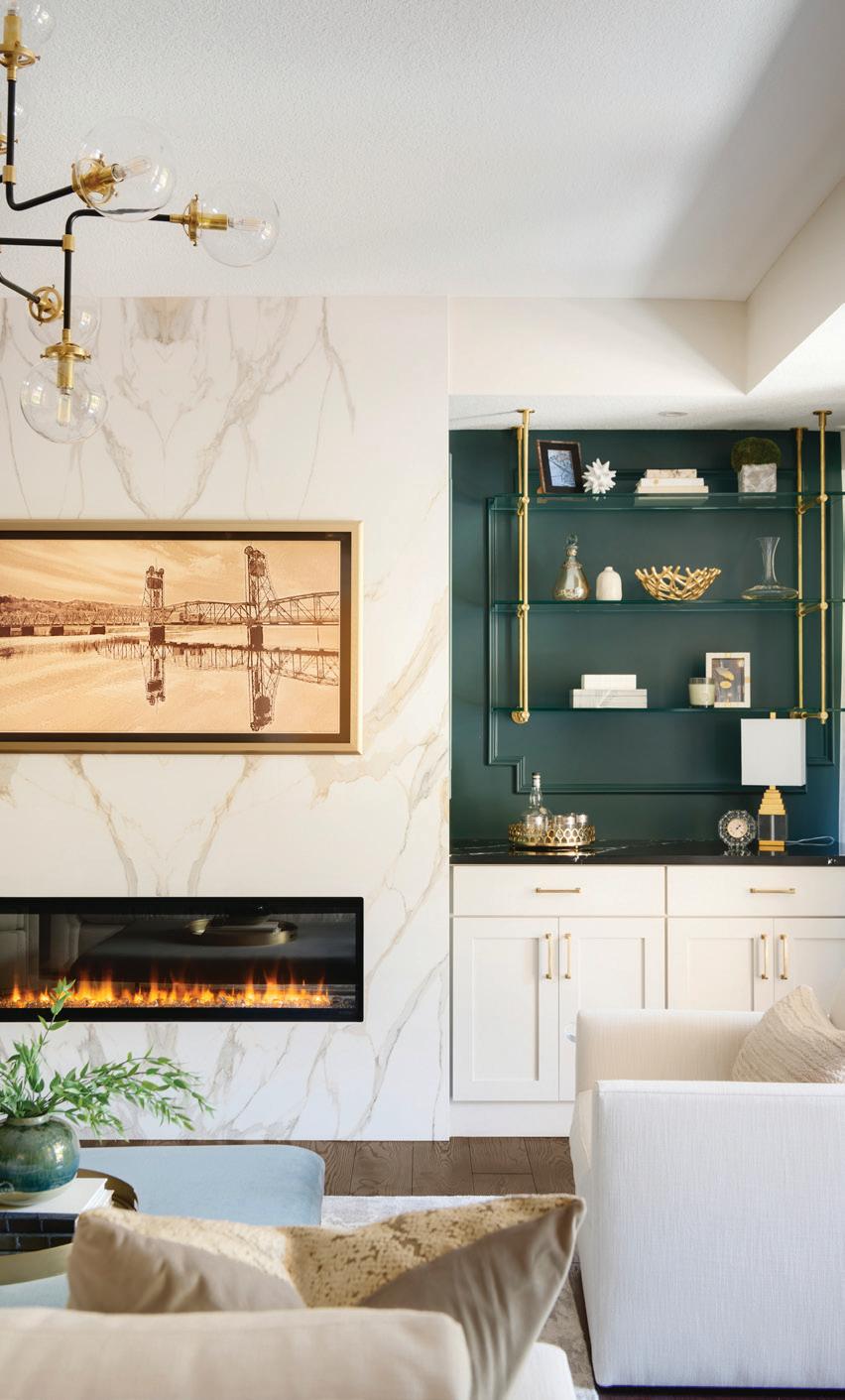

Interior Impressions is an award-winning interior design firm that specializes in creating beautiful, functional, and personalized spaces for residential and commercial clients. Our team of experienced designers is committed to delivering customized and innovative solutions that exceed our clients' expectations. From concept to completion, we work closely with our clients to understand their needs and preferences, and then bring their vision to life with a seamless and stress-free design process. Our projects reflect the characteristics of timeless, fresh, and curated design that is as unique as the clients we work with. At Interior Impressions, we strive to create spaces that are carefully crafted to not only enhance lifestyles but make home a place you love to be.

INFO@INTERIORIMPRESSIONS.ORG 650 COMMERCE DRIVE, SUITE 140, WOODBURY, MN 55125
651.337.2184 |
OFFERED AT $1,050,000. This stunning, remodeled home overlooks the 17th green and is being sold TURN-KEY. Inside, views pull you forward, wowed by hardwood flooring and a renovated kitchen with coffered ceiling and a massive granite island. The kitchen features to-the-ceiling, rich brown cabinetry with specialty lighting. Cook with high-end appliances, copper farmhouse sink, pot filler, and a walk-in pantry. French Country inspired backsplash and crystal/metal lighting fixtures make an Architectural Digest worthy presentation. The bright and comfy living room w/ 22’ ceiling has a built-in bookcase/ladder, wall of windows, a modern rustic fireplace with live mantel, shiplap, and stone. The main level powder room has a copper sink, lighted crown molding, and copper ceramic tile designer touches. An expansive main level deck overlooks the golf course and pond with a Black Hills backdrop. Lots of entertaining opportunities from relaxing to the soothing sounds of fountains, outdoor dining, fireside wine w/ the stars, to viewing of golfers. The main floor en-suite bedroom offers heated floors, a large walk-in closet and access to the deck. The upper-level with new carpet, storage and a view offers TWO LOFT AREAS allowing for additional sleeping/guest space. The lower-level features a wet bar, pool table, fireplace, and new LVT with over 7 ft. ceilings. Lower patio offers a hot tub and deep golf cart garage.
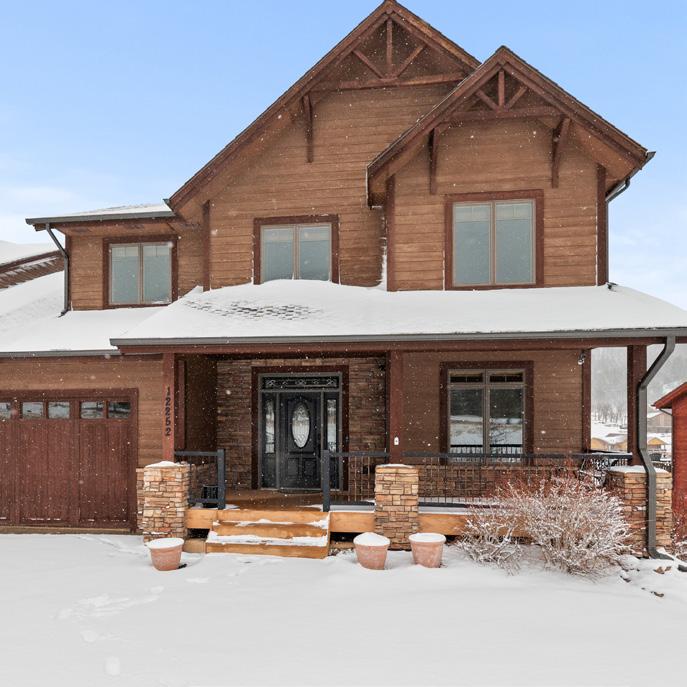
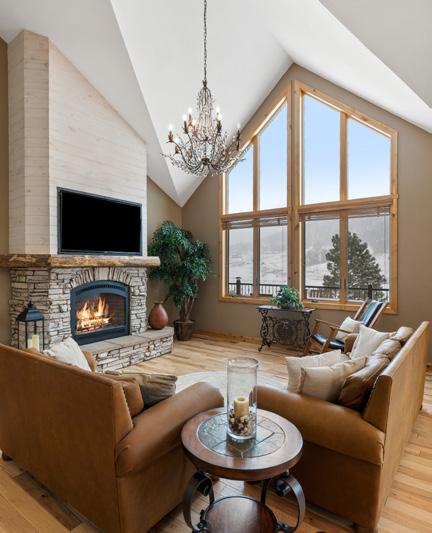

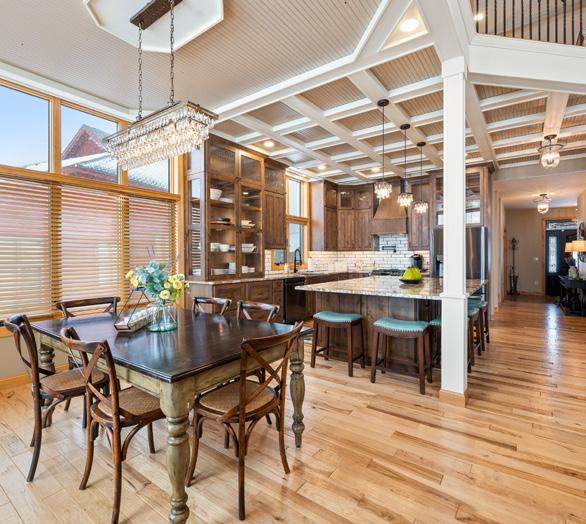

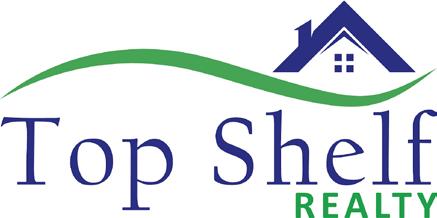
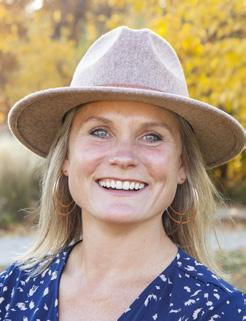
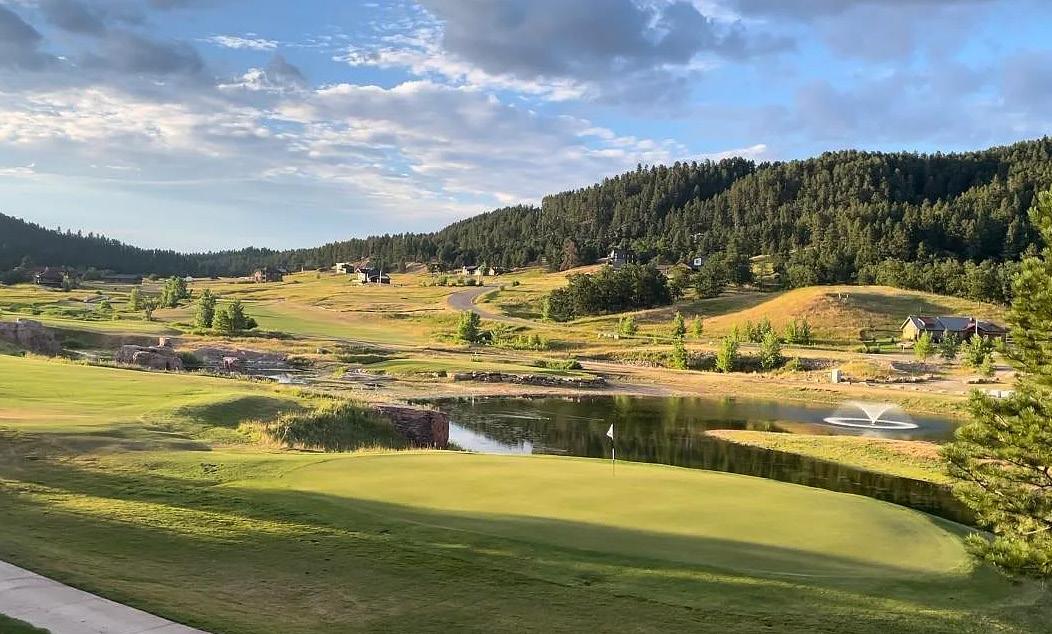
mrsspencerrossi@gmail.com
BROKER
3.5
| 4,330
Apple Springs Golf Report Community
12252 STAGECOACH TRAIL, STURGIS, SD 57785
605.269.1600
Spencer Rossi
5 bed |
bath
sqft
REALTOR ® Jack Allen
Jack Allen, a Realtor with Better Homes and Gardens Real Estate – Kansas City Homes, brings more than 20 years of family experience in Real Estate, remodeling, investment properties, and business marketing to help guide his clients through the Real Estate process. His diverse skillset provides his clients a well-rounded experience focused on their individual needs, not a one size fits all program. We heard from Jack about his start in the industry, and much more. See below!
Why did you get into Real Estate?
My Father has always invested in real estate. From a very young age I was introduced to the true value of a home and the time we put in them. I saw the blood, sweat and tears that go into fixing a home and maintaining it. I was in love with shows like “Fixer Upper”, House Hunters, and “Flip or Flop”. It showed me how real estate can help you create generational wealth. But it is so much more than that. The memories we create, the financial stress of buying your first home, or the excitement of your next project. Buying a home is not just a single transaction. It is where you will expand your dreams and invite people into your life. The best memories we often have are created right where we are, at home, with the people we love the most. It is as simple as that!
What makes Kansas City and Johnson County so special?
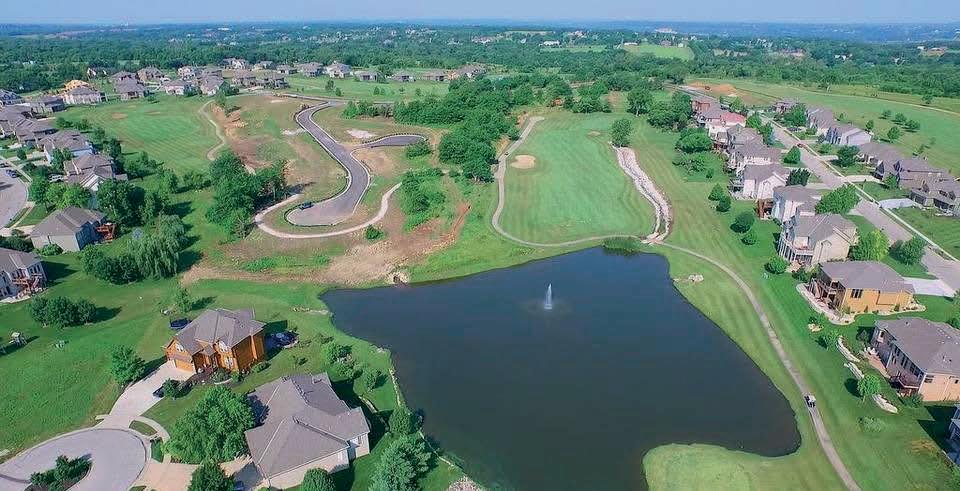
I am a lifelong Kansas City native. This is home for me. I truly believe we live in one of the greatest places in the world. And the market is evidence of that. According to many widely regarded ranking systems, areas like Prairie Village, Olathe, and Overland Park are top 10 places to live, and some of the safest.
Johnson County boasts the top schools in the State and Kansas City has one of the quickest growing economies in the Midwest. Our community is vibrant with incredible infrastructure and amenities that attract the brightest and best workforce. We have fortune 500 companies like Garmin, Kiewit, and Burns and McDonnel. It is easy to get from one place to another and it has a “small town feel” where people are genuinely kind and caring.
I only see our community growing in popularity as local leaders and businesses bring more excitement to the city through incredible partnerships and opportunities.
What sets you apart from other real estate agents?
Let’s be honest. We all know a real estate agent. There are more than 12,000 in the Kansas City metro area. However, we are not all the same. First off, this is my full-time job. It is not a side hustle or part time job. The time and energy I put forward reflects my true commitment to my clients. As I said earlier, I am a lifelong Kansas City native who grew up around the business. My connections both in the business community and the greater metro area have served me well in real estate. I’ll always work within my network to find unique solutions that create wins for my clients. The best real estate agents provide value in creating a strong team around them. For me, that includes contractors, plumbers, electricians, remodelers, roofers, foundation experts, and even financial expertise. This is not a “one man show” type of business. My mission is more than getting a house under contract or looking for the next deal. It is a holistic approach that starts with excellent customer service and continual education. I truly believe in building lifelong relationships with my clients.
Have you received special training or education?
I received 6 years of schooling at both the undergraduate and graduate level. I’ve always been a business mind and believe that it is extremely important to educate my clients on the financial aspects
of buying a home or an investment property. I pride myself on working with top lenders who are also transparent and have a heart of a teacher. Graduating with my MBA in 2020 from MidAmerica Nazarene University afforded me hands-on business experience far beyond the scope of a typical real estate agent. I’ve invested my time not only into helping others buy or sell their home, but also in the process of fixing a home myself and learning more about what makes a good investment, and what can be a healthy risk from a financial lens. My Father was a CFO for over 30 years, and we work side by side. He managed a company of $200 million in revenues, annually. Together, we are “The Allen Team”. This is a family business that we take great pride in not for our own personal glory, but for the satisfaction of helping others. I think we make a pretty good team. In 2022, we were a top team at Better Homes and Gardens and did over $8 million in volume.

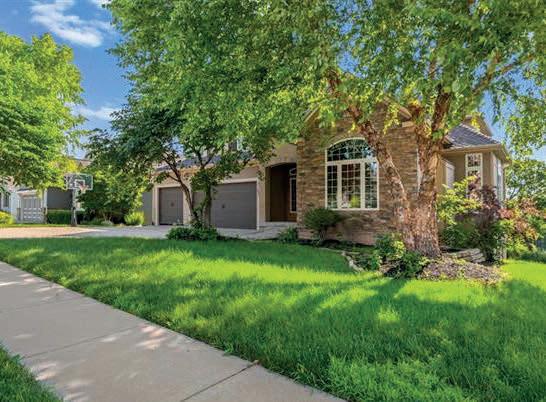
I pride myself on three main pillars:
1. I will always answer my phone and respond to texts/email.
2. Professionalism and the highest integrity and business ethics in the industry.
3. My clients will always be informed about the process and where we stand.
913.709.6489 | theallenteamkc.com | jallen@kansascityhomes.com Q & A
5 star review - Jack made buying a house easy and was very professional. He also made it personal and he felt like a friend who truly cares.
5 star review - Bill and Jack Allen are the greatest realtors in the history of real estate. Period!
TESTIMONIALS
Ranch Homes

1102 WHEATRIDGE ROAD, LINDSBORG, KS 67456
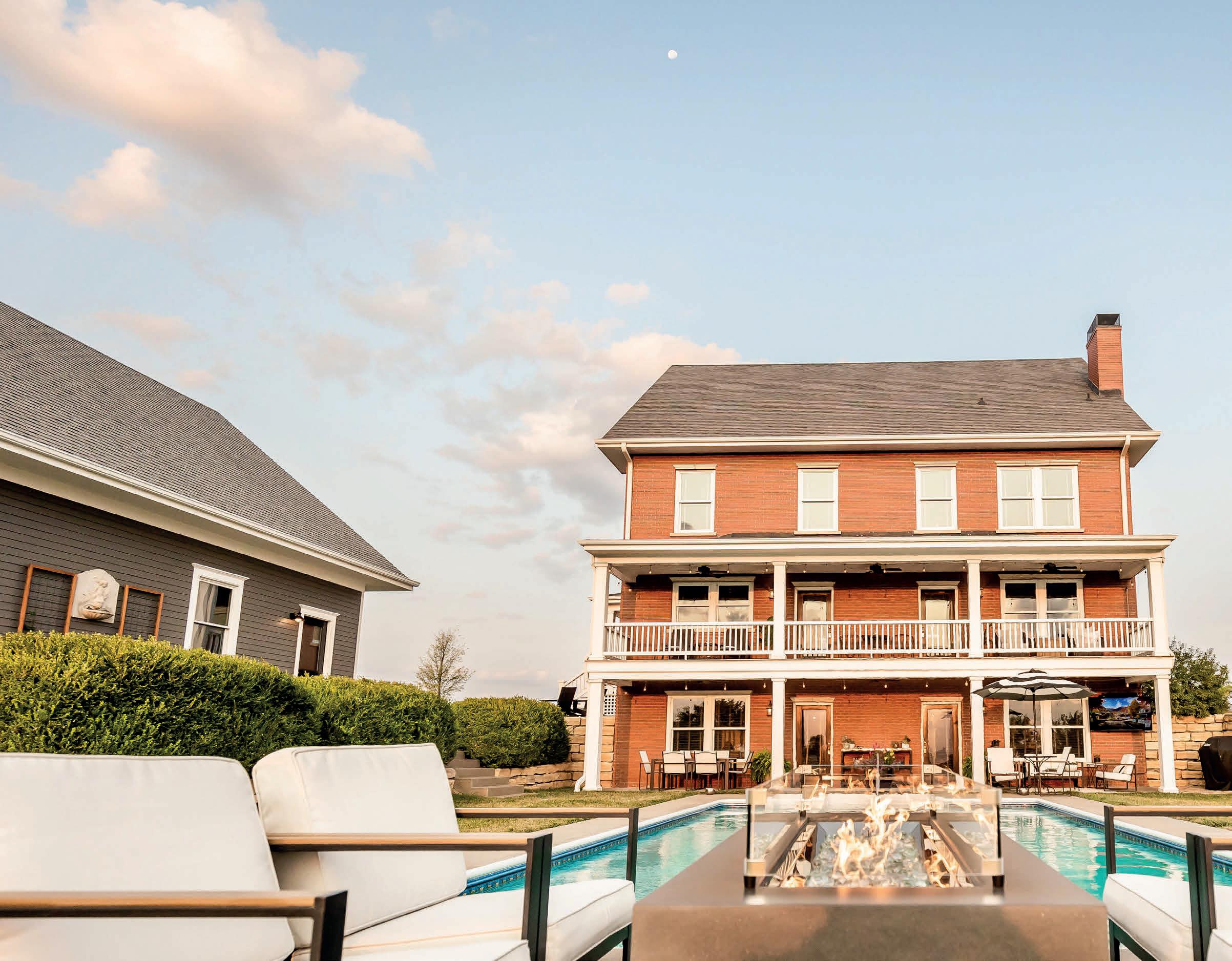
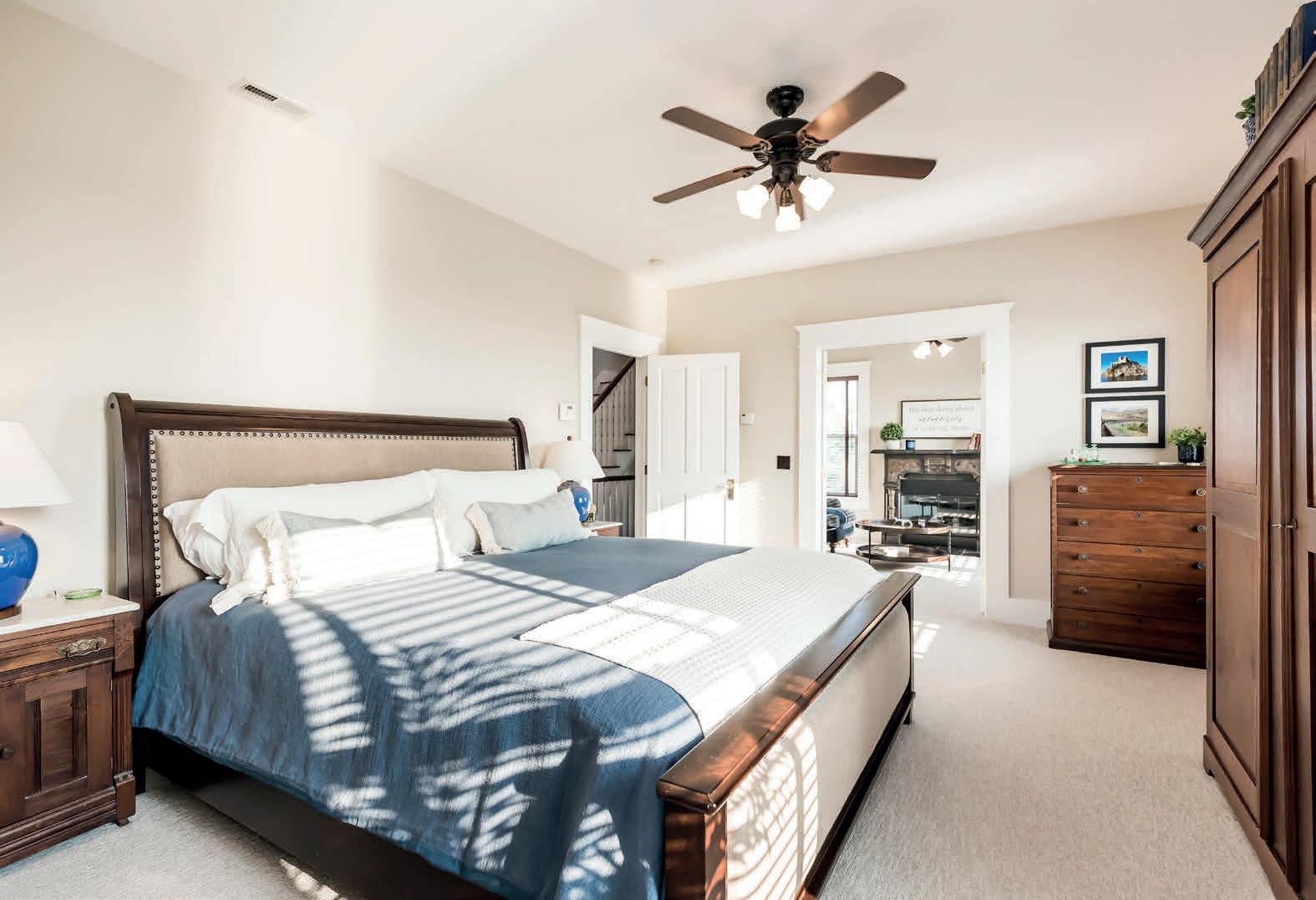
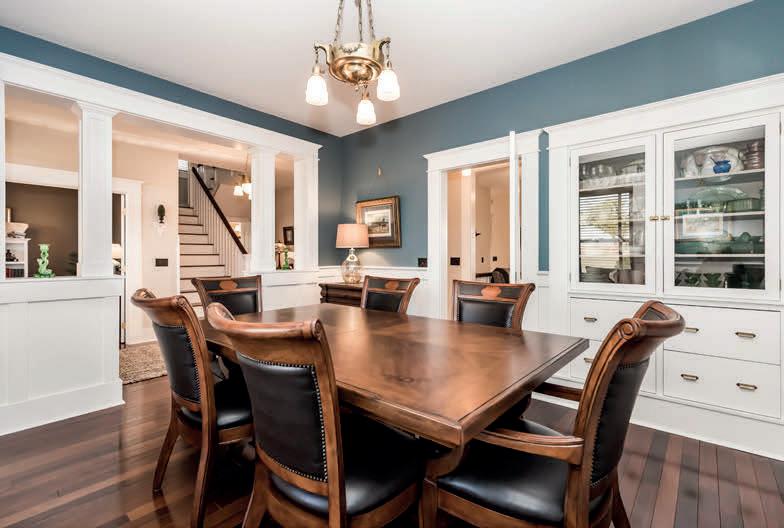
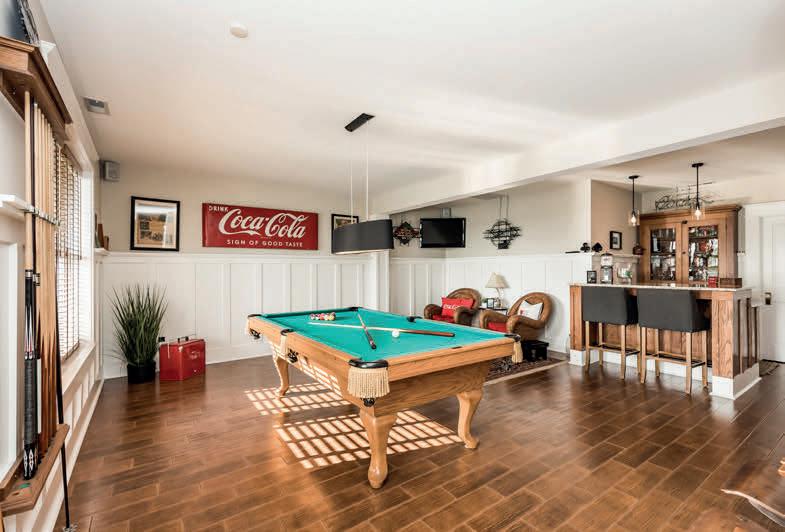
LINDSBORG ESTATE WITH INCOME POTENTIAL
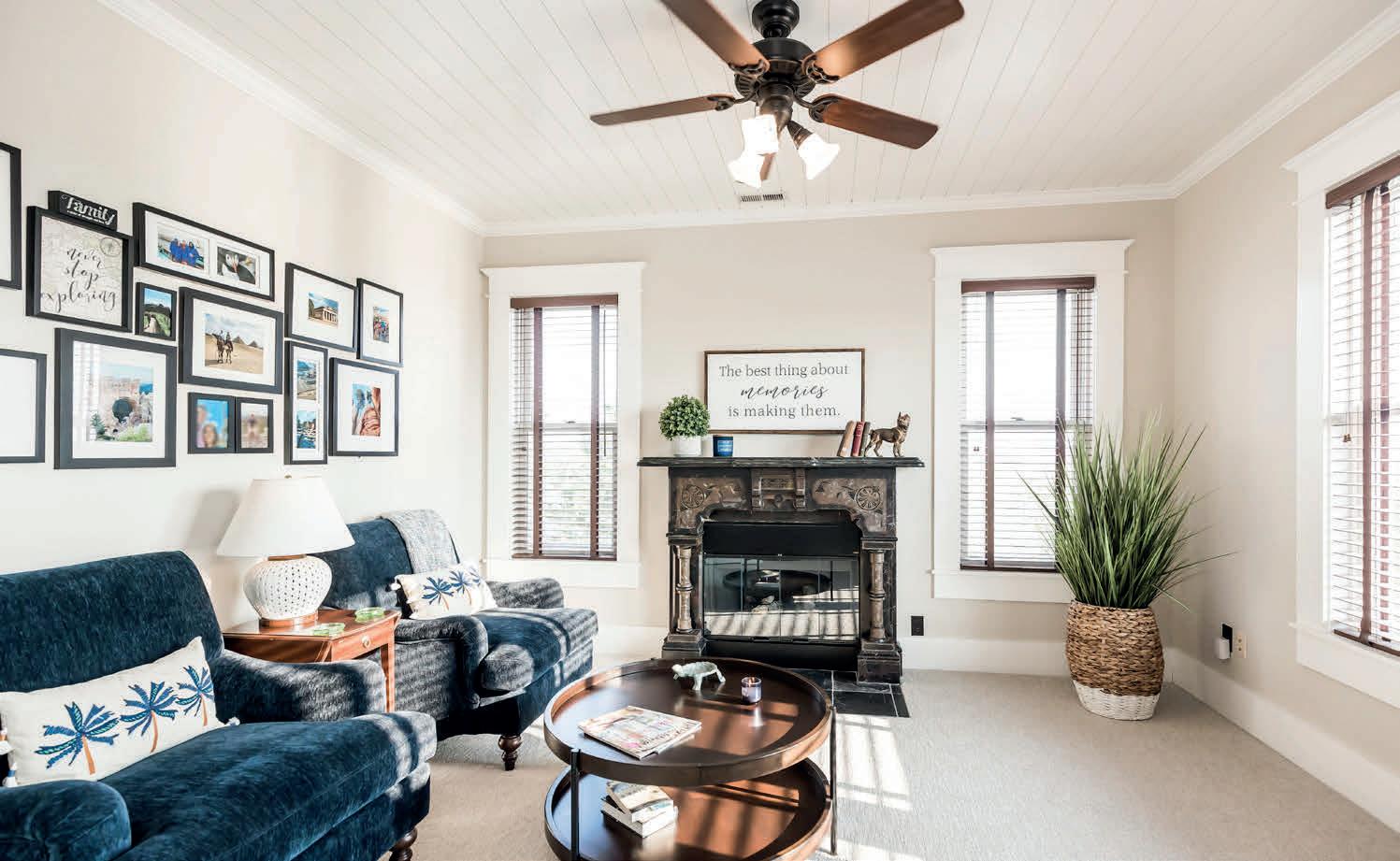
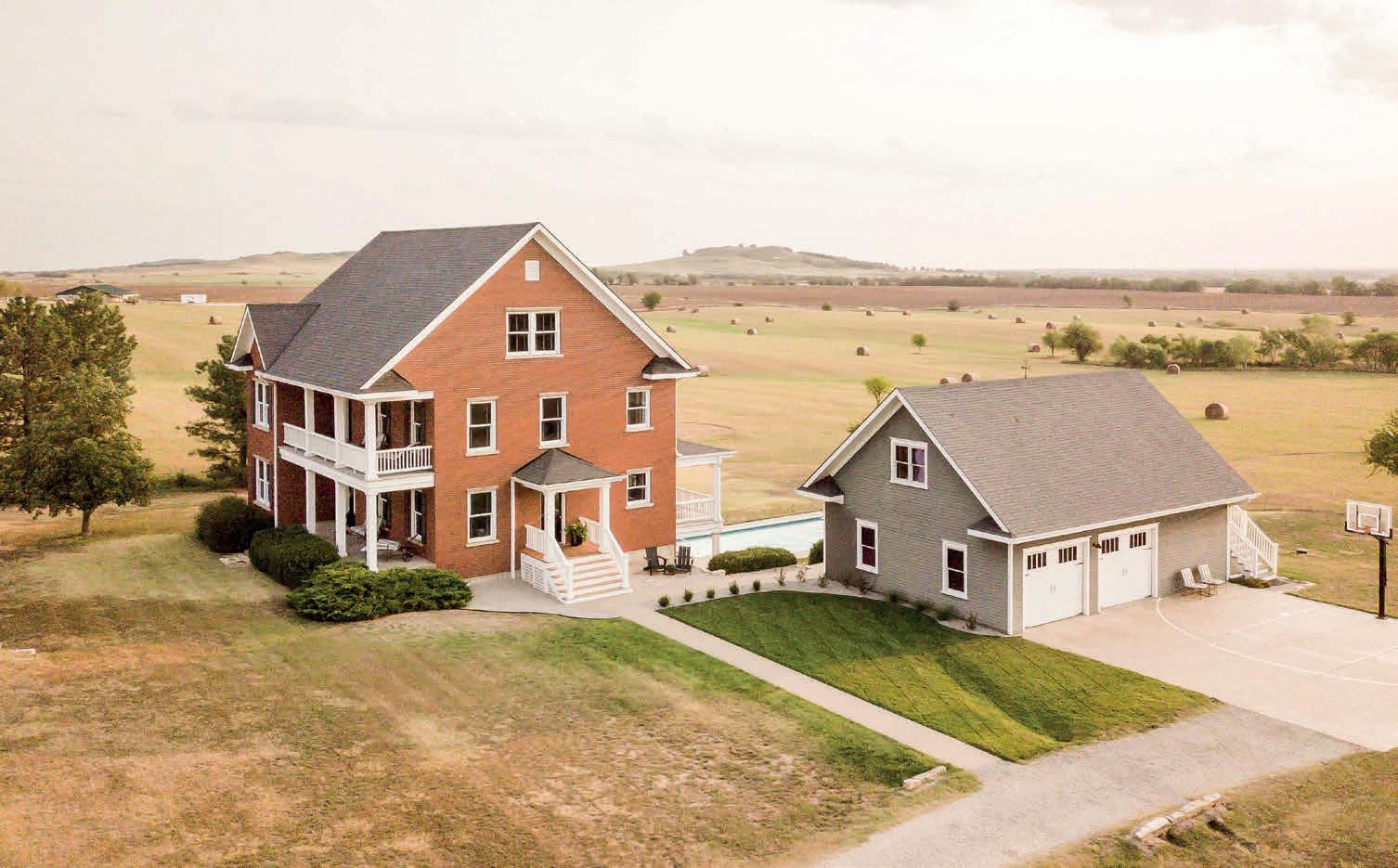
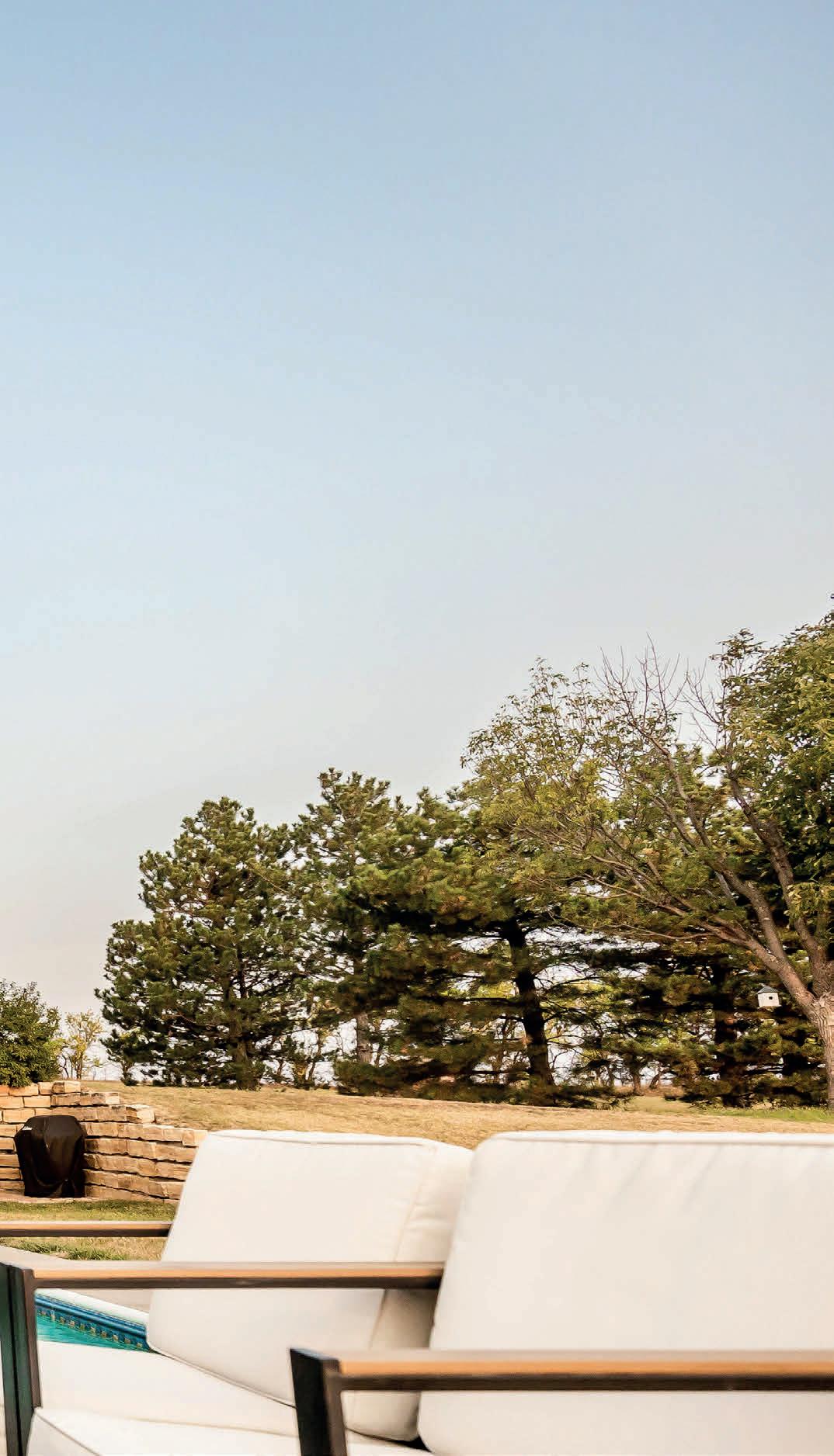
1102 WHEATRIDGE ROAD, LINDSBORG, KS 67456
4 beds • 5 baths • 4,205 sq ft • $1,294,000
There is such a thing as custom homes, then there is one-of-a-kind homes. This home is absolutely one-of-a-kind! The 19th century inspired architecture flows seamlessly with modern premium finishes. The timeless brick exterior is a prominent feature on the landscape. The home built in the year 2000, boasts 4, 205 finished square feet with an additional office above the garage adding 620 square feet. Including mud room, study, formal dining, theatre room and more. Custom built in cabinetry throughout the house. Outdoor living is just steps away from every room in the house, with balconies and patios totaling 1, 000 square feet. The basement Rec room with walkout to pool is ideal for entertaining guests. This property has income potential as Airbnb/Wedding Venue, the character of the architecture and finishes are compelling. First class finishes throughout the house include Brazilian walnut floors and marble tile. Picturesque views are well known in this area. Enjoy dawn and dusk everyday from this one of a kind home. The location could not be better! Situated 3 miles from downtown Lindsborg and 18 miles from Salina. The property and community have a rich history. The rolling topography of the 40+ acres and pond site would make for an excellent equestrian property. Pride of ownership shines through the home and grounds. To view further photos visit www.midwestlandgroup.com
Sean Thomas

C: 620.833.0110
O: 913.674.8010
sthomas@midwestlandgroup.com
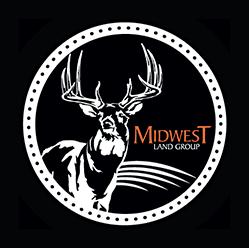
LAND AGENT
3101 N 65th Street Lincoln, NE 68507


WELCOME HOME
$314,900 | 5 beds | 3 baths | 2,684 sq ft
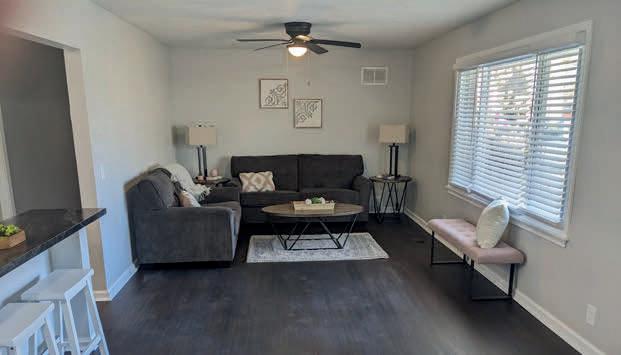
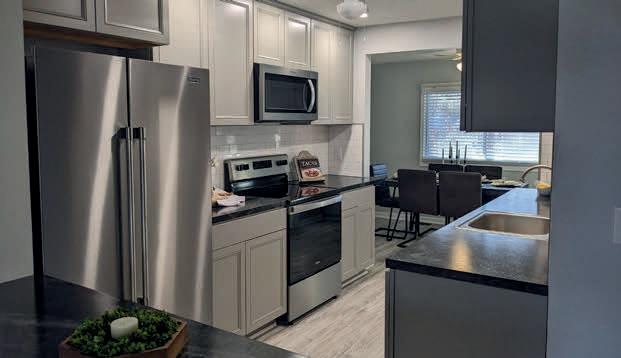
Come home to this all brick, beautifully remodeled 5 beds, 3 baths home, tucked away in a cul-de-sac right off 65th street! This home boasts a brand new kitchen with new appliances, formal and informal dining areas, three bedrooms, and three fully remodeled bathrooms, including first floor laundry area in the primary bathroom. The basement features two more bedrooms, both with new egress windows, a large family room, third bath area, second laundry room, and a finished utility room which could be easily converted into a kitchenette if so desired. Entry from the garage to the basement could be partitioned off to convert the basement into a separate apartment. The all brick exterior is in great shape, including new windows throughout the main level, and a brand new garage door on the attached garage. Calling home buyers and investors alike, don’t miss out on this rare North Lincoln beauty!
Hello, nice to meet you! Born and raised here in Lincoln, I’m here to help you with any questions you may have during the process of:
Buying your first home - I’ll help you navigate each step of the process!
Building a new home - Whether you need to find a lot or a builder, I’m here to help!
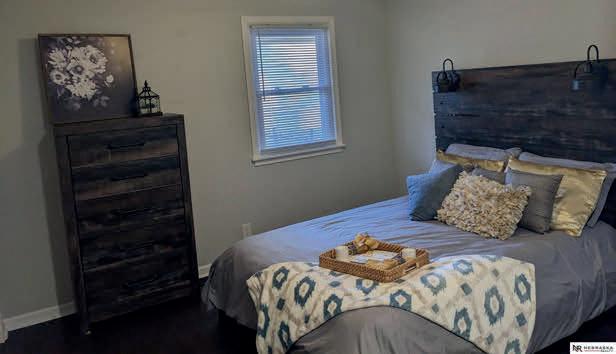
Selling your home - I’ll save you thousands without sacrificing on service!
Investing in rental property - I’ll help you avoid the pitfalls of investment property!

When you are ready for a fun, educational, and rewarding experience, give me a call and let’s get started today.

402.560.5387 rralston@nebraskarealty.com www.randyralston.com
Randy Ralston REALTOR®
THE SOLIDLY BUILD BICKFORD REVERSE
5 beds | 4,5 baths | 7,603 sq ft | $2,300,000. The photos and video will help you explore and discover this magnificent property. The owners have spent the last 3 years upgrading the home and landscaping 40 of the 80 plus acres. The tranquil, quiet location makes it feels like you are living in your own personal park! The home is on top of a hill overlooking the new pond. Enjoy the panoramic view that stretches for miles or delight in watching the wildlife while enjoying your morning coffee. This solidly build Bickford Reverse 1.5sty home is cozy and classic all at the same time. Spacious kitchen includes loads of storage and walk in pantry. Entertain on the large patio complete with roaring fireplace and your own brick pizza oven. Don’t miss the amazing outbuilding/man cave. Spend the day sledding, fishing, hunting or explore the ATV and hiking trails.
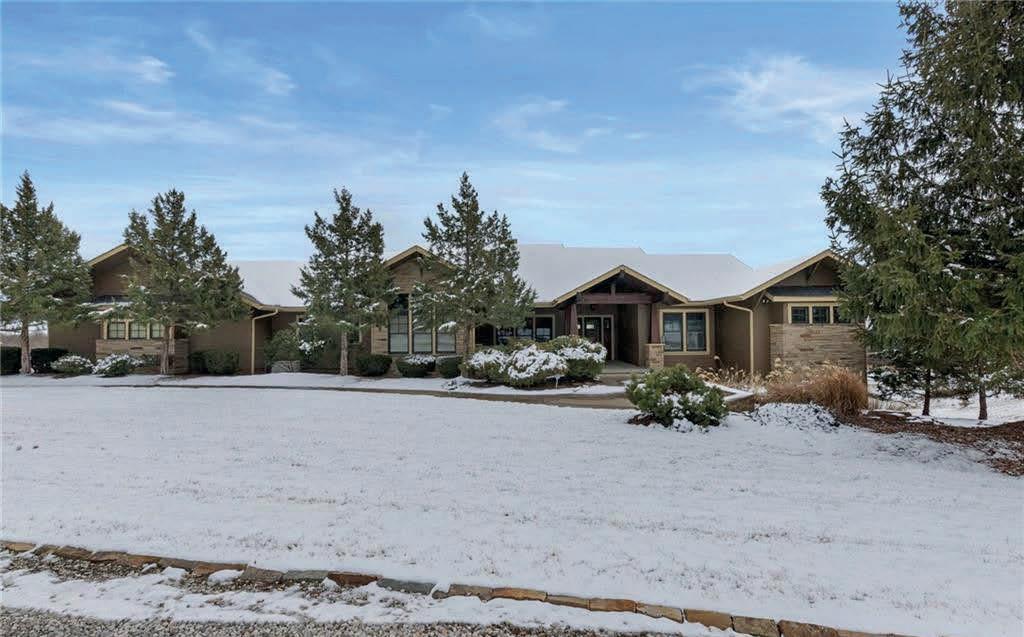

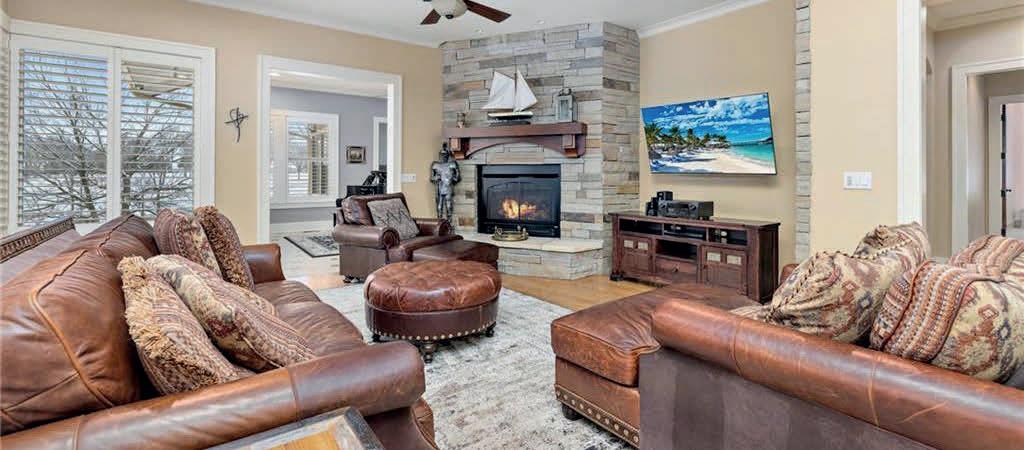
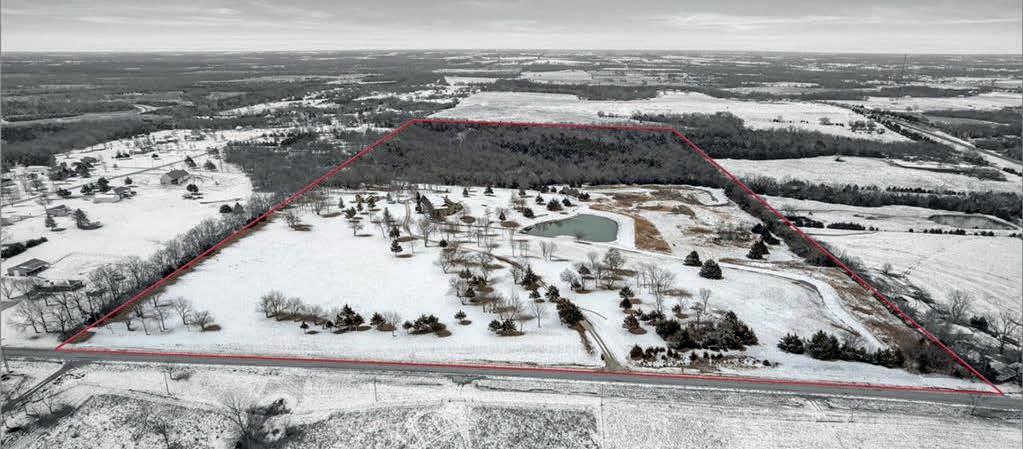
 Jim Blaufuss TEAM LEADER/ASSOCIATE | LICENSE# AB00004593
Jim Blaufuss TEAM LEADER/ASSOCIATE | LICENSE# AB00004593
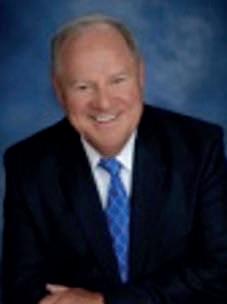
C: 913.226.7442
O: 913.492.0200
jimblaufuss@remax.net
www.blaufussteam.com
 27627 OSAWATOMIE ROAD, PAOLA, KS 66071
27627 OSAWATOMIE ROAD, PAOLA, KS 66071
12701 W 87th Street Pkwy Shawnee Mission, KS 66215
42119 STATE HIGHWAY 38 ALEXANDRIA, SD 57311


5 BEDS | 3 BATHS | 3,670 SQ FT | $1,300,000 Acreage with a beautiful home and pre-planned/pre-set opportunities. The ranch house is beautifully crafted. It has 5 bedrooms, 3 full baths, 3 stall garage with hot/cold water & drain, gorgeous wood working, a chef’s kitchen, geo-thermal heating, garden windows and abounding space with nearly 3,700 finished sq ft. Sitting on over 11 acres, this property holds an opportunity: a finished, in floor heat, heated, air conditioned, 2 bath, building (6,600 sq ft on the main and some finish and potential on upper level) that could be used as a professional, vacation rental, or storage. About 6 of the acres could be used to build another house (with county permission). On this portion there is a dug out pond, small horse stable and fencing. The property has rural water with pumps placed throughout. All of this holds two beautiful shelter belts. Bring your ideas, create your memories. Find home, here.
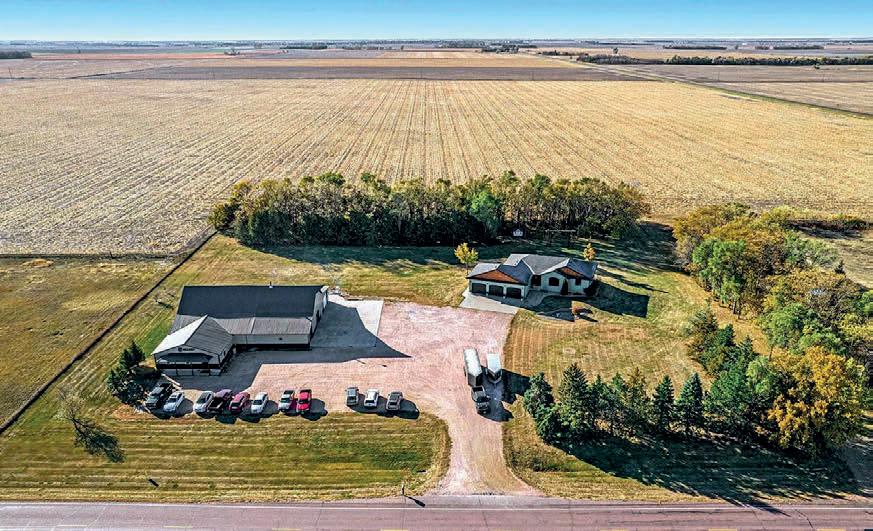
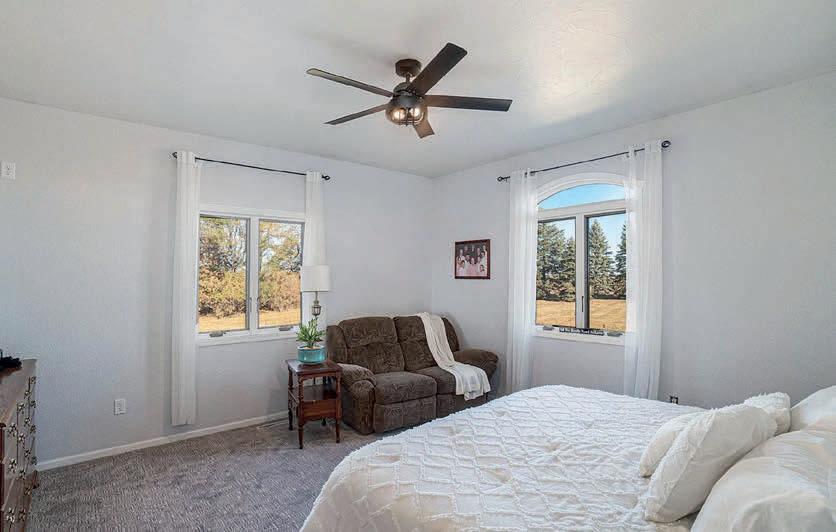
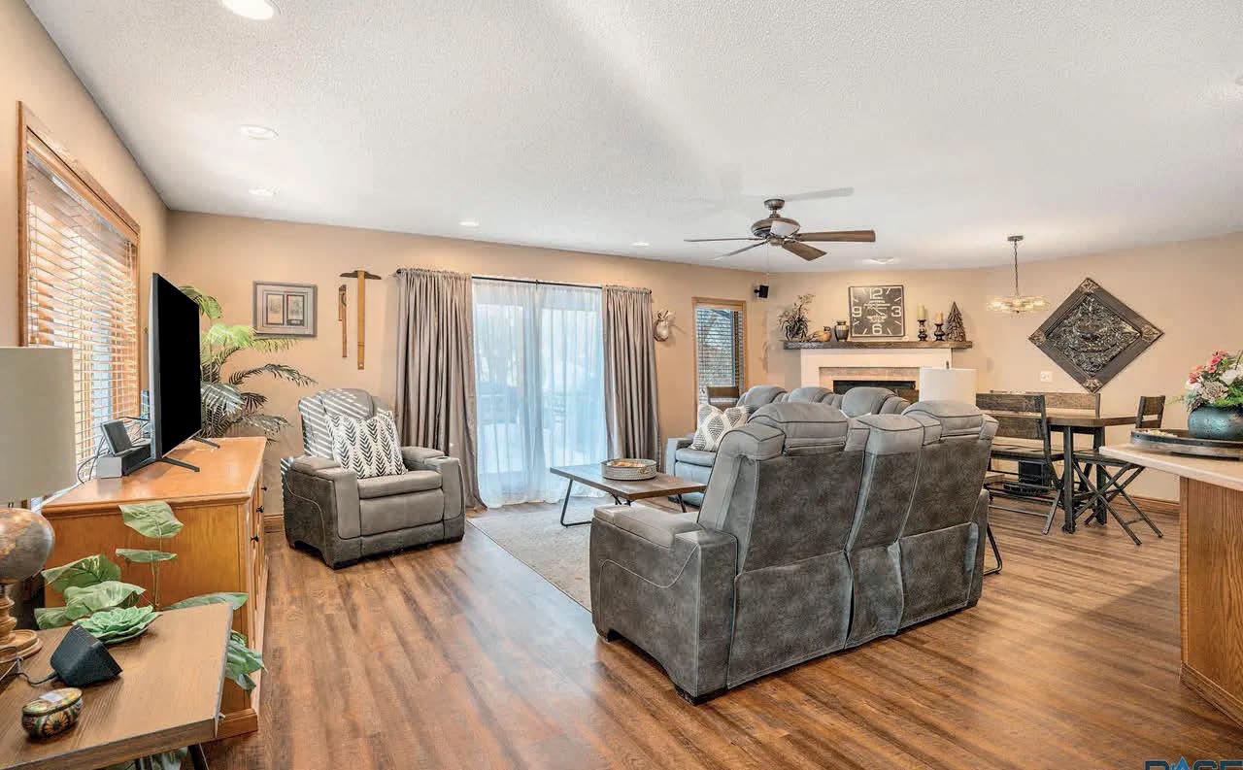
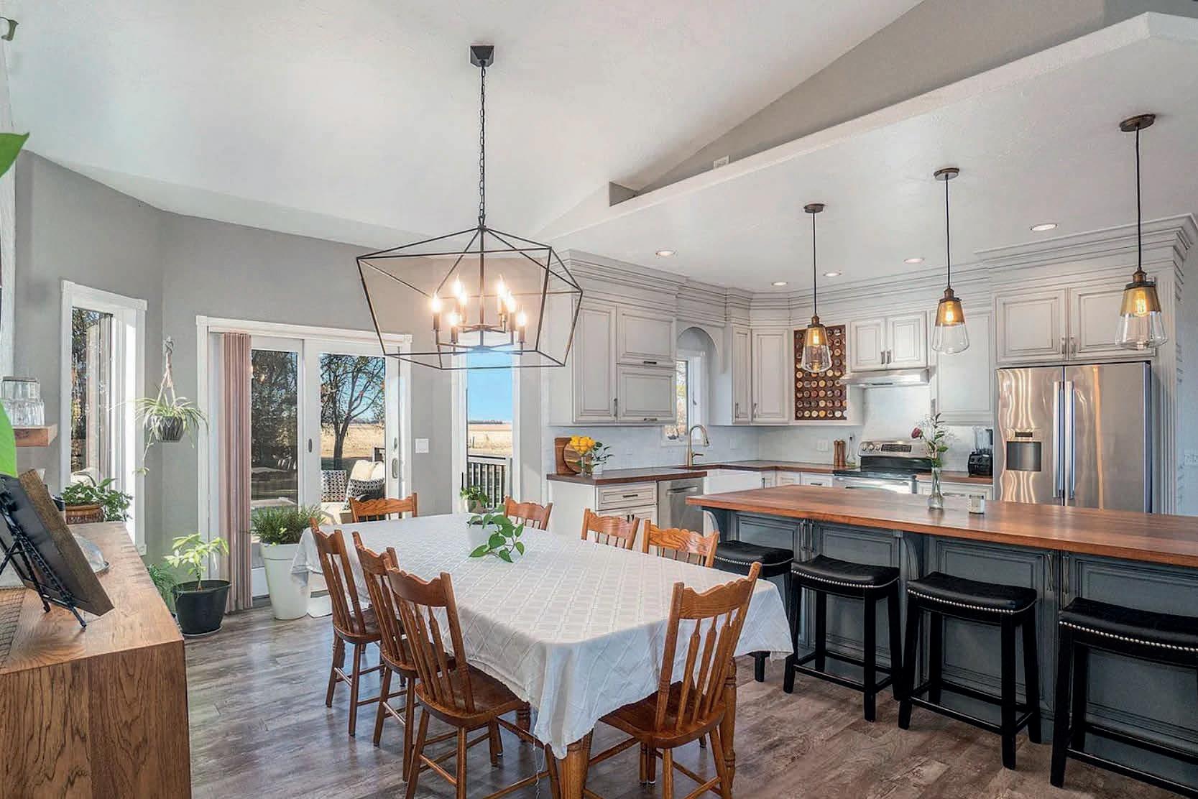
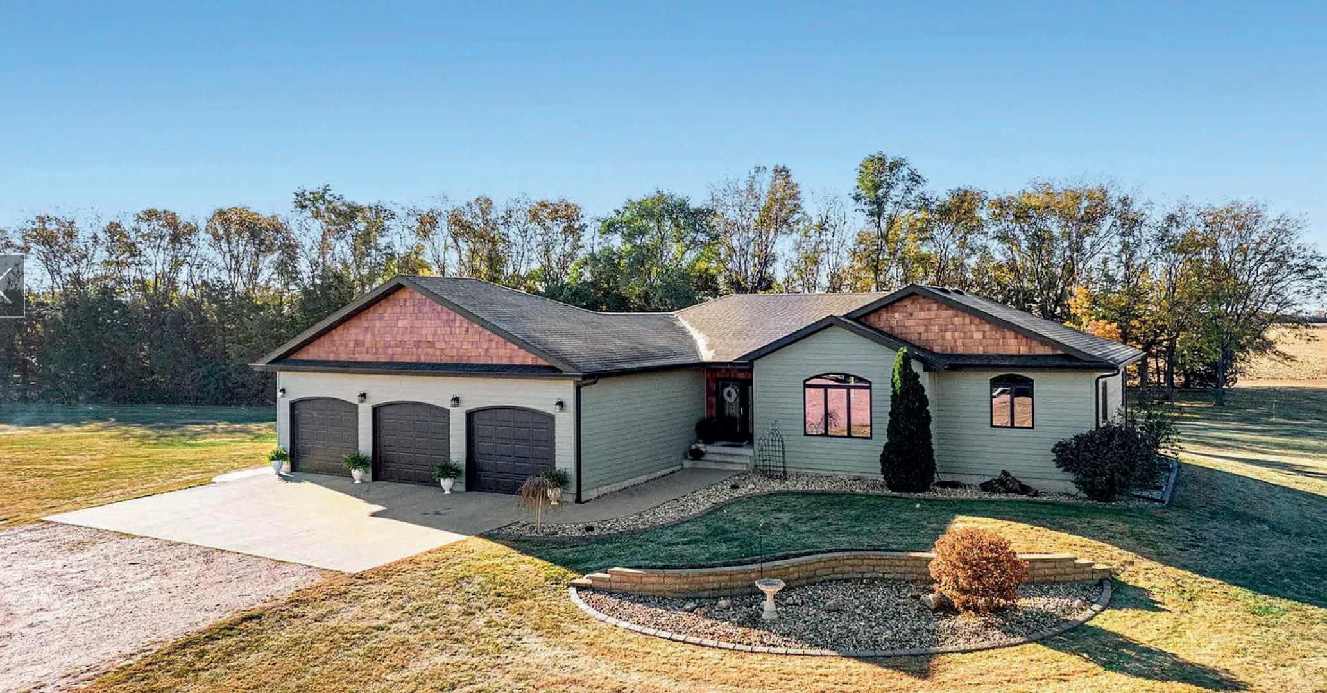
BROKER ASSOCIATE Licensed in SD and MN 605.351.2834 justinbirger45@gmail.com justin-birger.yourhomechannel.com 1800 South Summit Avenue #200, Sioux Falls, SD 57105
JUSTIN BIRGER
Luxury Living
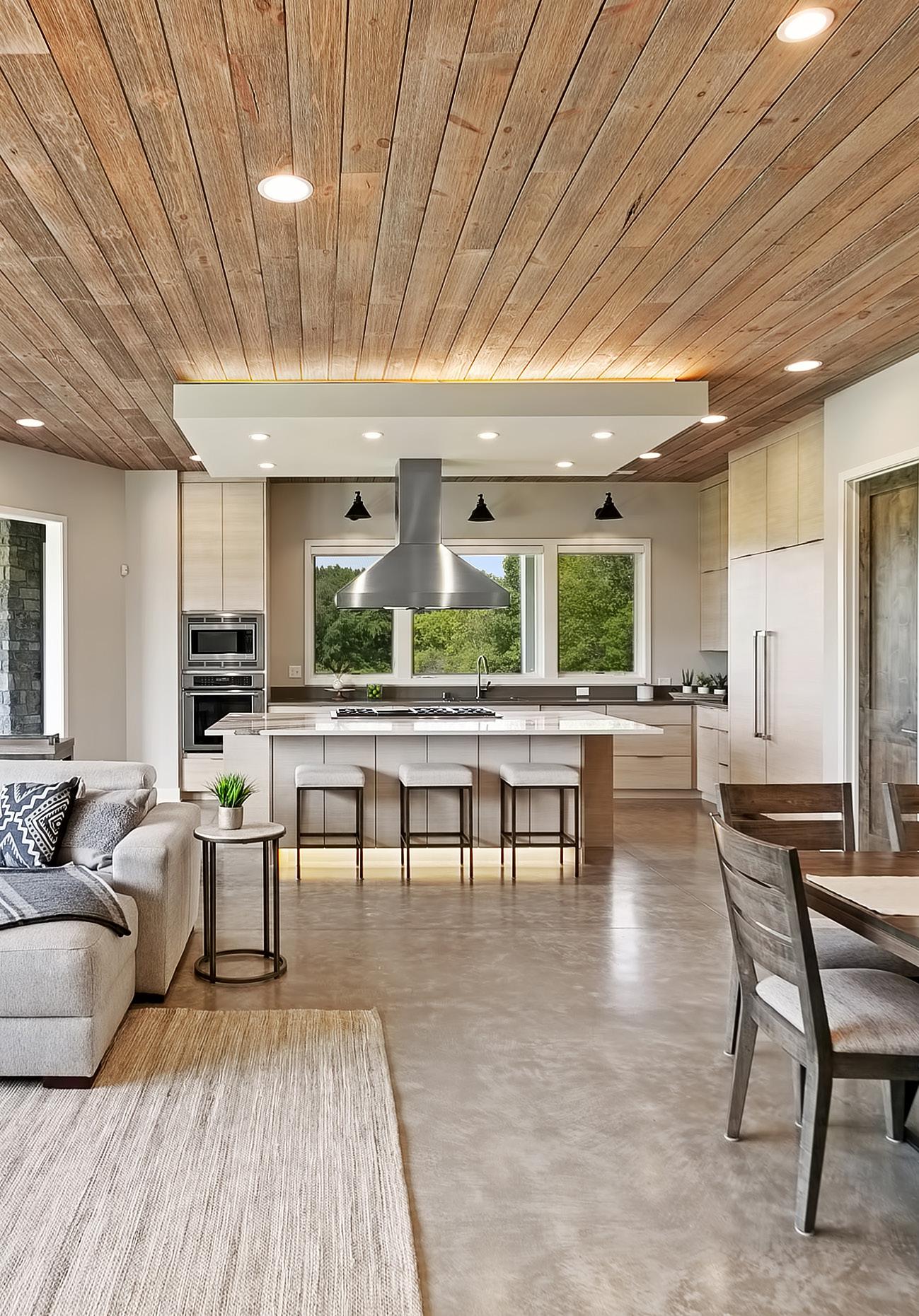
11795 TILTON TRAIL N, ROGERS, MN 55374
CUSTOM EXECUTIVE TOWNHOME

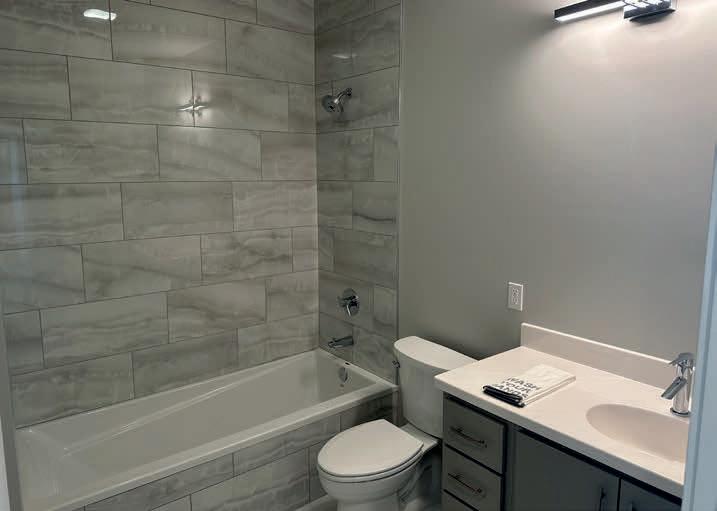
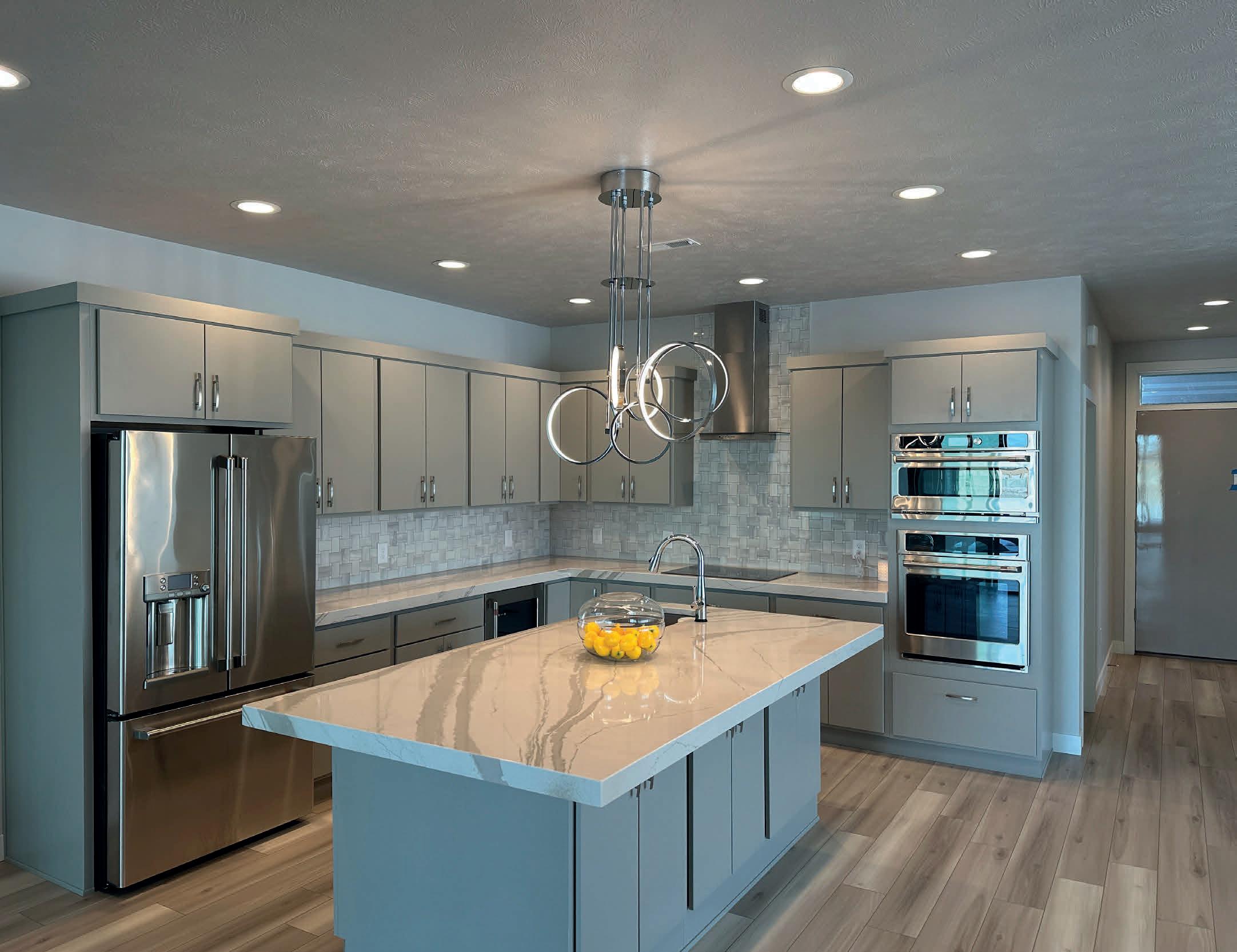
102 FRANK AVENUE, NORFOLK, NE 68701
3 beds | 2 baths | 2,186 sq ft | $525,000. This exceptionally finished townhome is the first to be built in Norfolk’s newest Lake community on Medelman’s Lake and features a very open concept floorplan with marble throughout the home, quartz countertops with custom Showplace cabinetry in the kitchen and bathrooms and electric linear fireplace in the main living area. This spectacular home also features two bedrooms in addition to the spacious primary suite with dual walk-in closets and attached bathroom with heated floor and walk-in shower, a second full bathroom, laundry-utility room and a huge sunroom with patio. The kitchen is a chefs dream complete with professional grade appliances including stainless dual dishwashers, wine refrigerator, built-in oven and microwave and refrigerator with integrated Keurig machine.
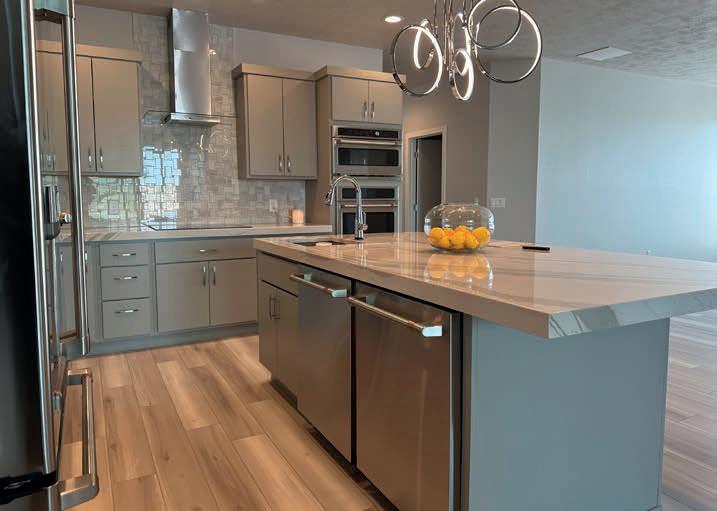 Mike Proffitt
BROKER-OWNER CRS, GRI, ABR, EPRO, CNHS, RCC, SFR
Mike Proffitt
BROKER-OWNER CRS, GRI, ABR, EPRO, CNHS, RCC, SFR

402.750.2438
Mike@mikeproffitt.com
www.mikeproffitt.com
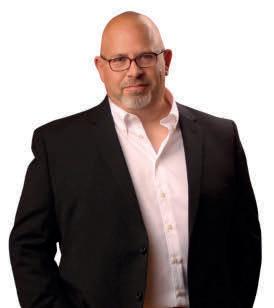
260 BELLO POINT DRIVE PORTO CIMA at LAKE OF THE OZARKS
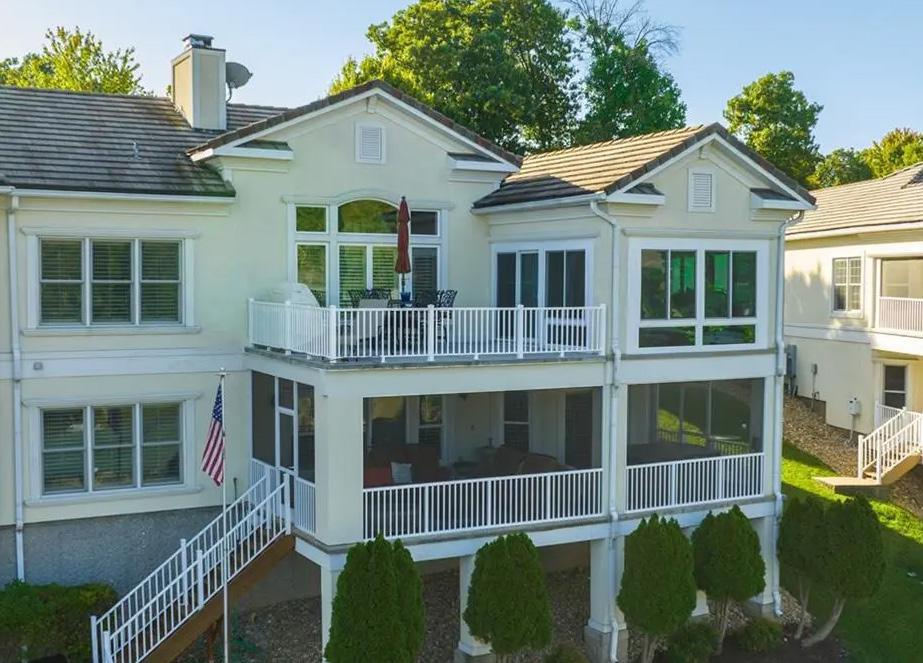
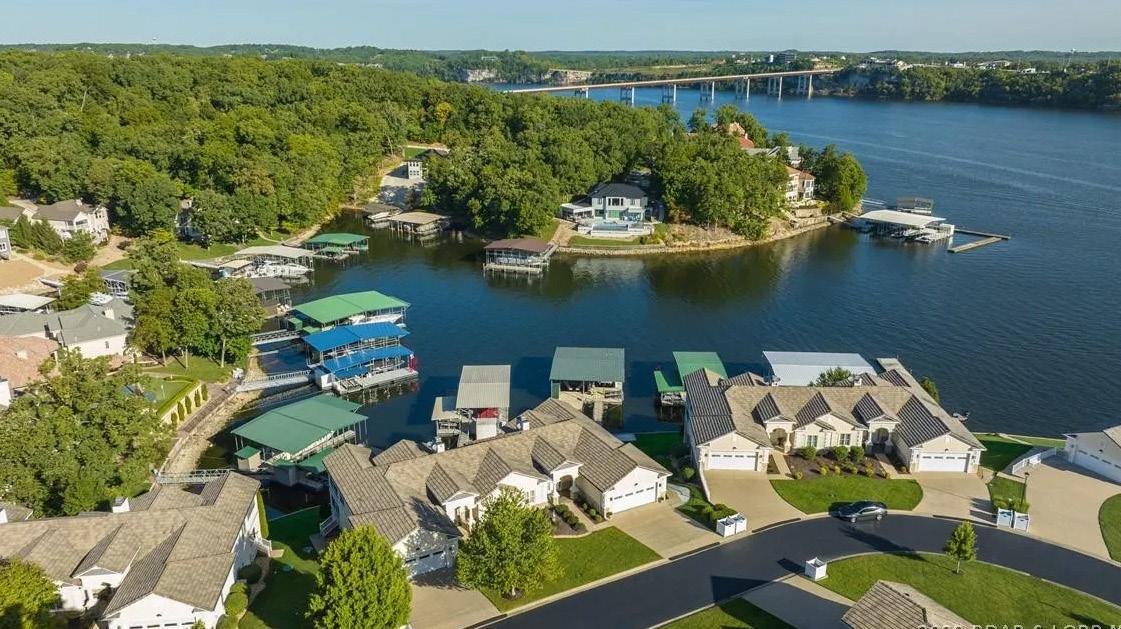
4 BEDS | 4 BATHS | 3,262 SQ FT | $1,075,000

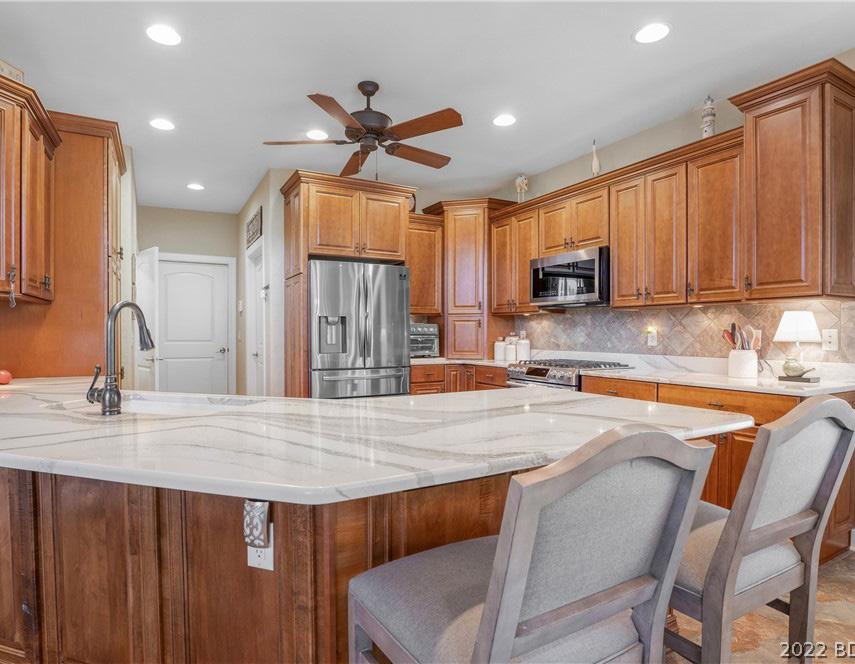
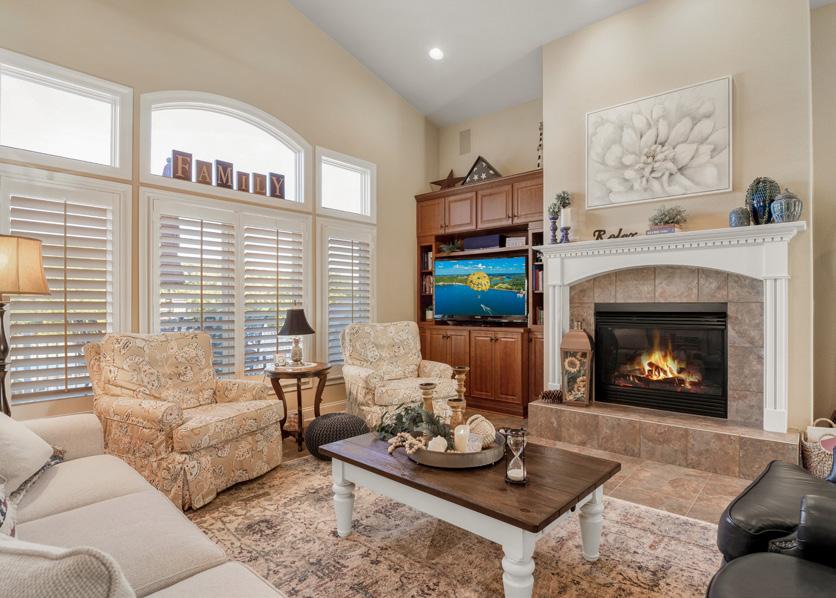
Choose your place to toast the day’s lake adventures at dusk! A truly delightful, Italyinspired, waterfront villa with so many gathering spaces, up and down, indoors and out, in a protected cove with a channel view at the 17 milemarker. The owners have enclosed the upper covered deck, added a 14x18 open concrete deck, and screened the enlarged 14x33 lower patio. Main level master suite with family room/guest quarters and 2nd kitchen below. Gorgeous cambria countertops create a place to prep, to serve, and to linger long after dining. Each room flows easily into the next with barefoot-friendly hickory flooring on the main level and stairway. 12x42 slip can be opened to the original 14x52. Touchless boat cover is remote and adjustable; remote boat lift, 2 PWC lifts. Meriggiare! - to rest at noon in a shady place!
Patty McNally ABR, RSPS, CLHMS
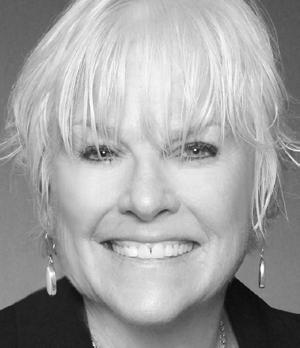
573.434.2000
pattymcnally8@gmail.com
PattyMcNally.com

UNDER CONTRACT
4730 PARK COMMONS DRIVE UNIT 529 SAINT LOUIS PARK, MN 55416
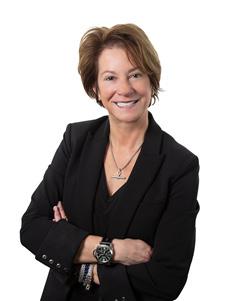
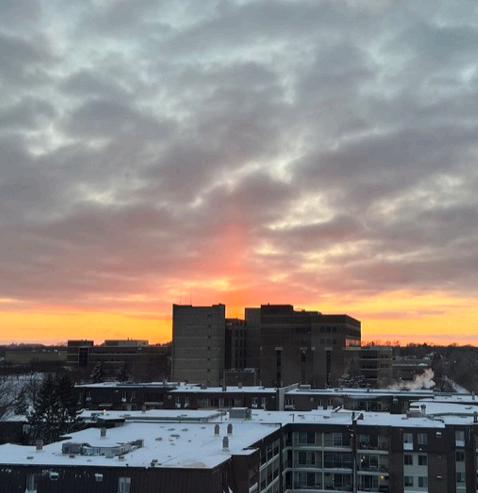
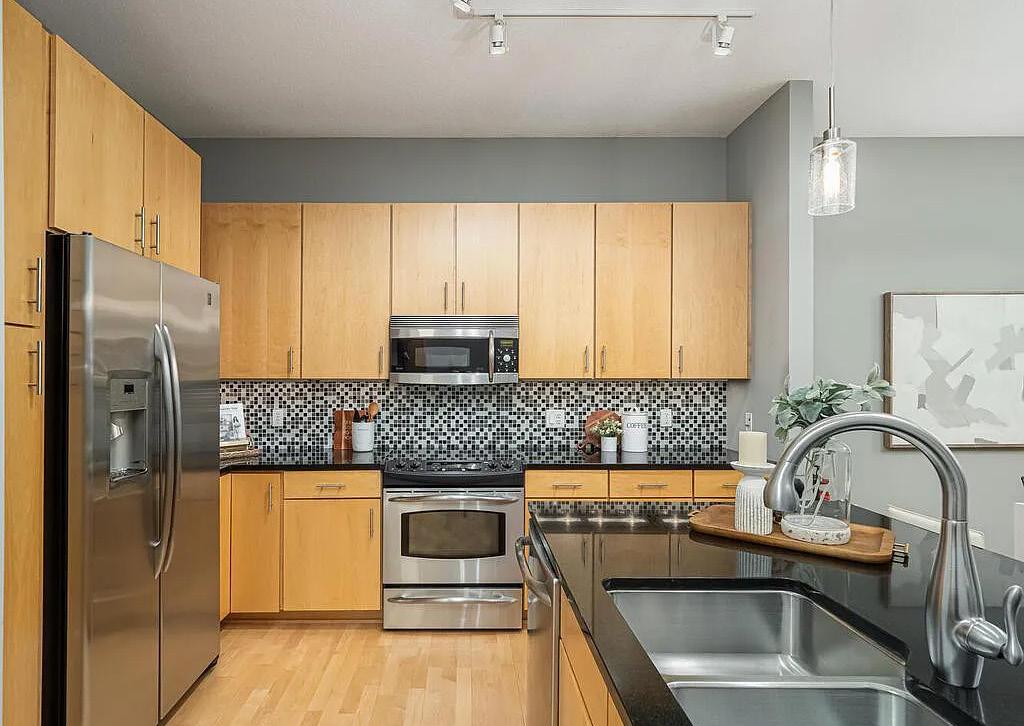


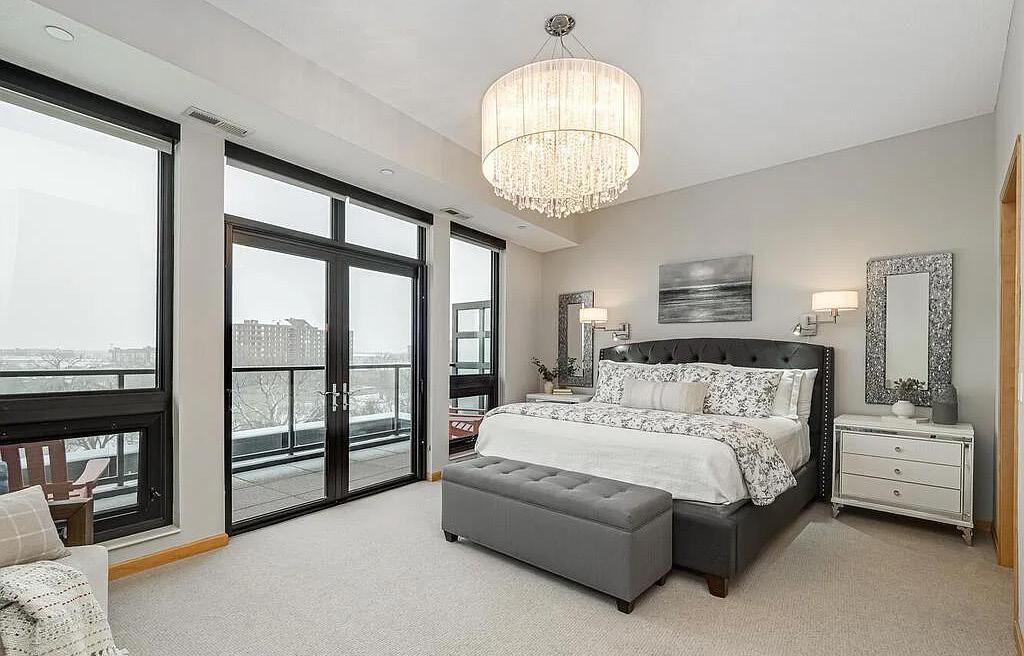
Beautiful sunset views from this top floor condo in The Grand Condominiums at Excelsior & Grand! This luxury home features 10ft. ceilings, open concept floor plan, floor to ceiling windows, beautiful western and northwestern views of Wolfe Park from 2 expansive balconies (20x6). Interior features high-end lighting, granite countertops, SS appliances, kitchen island w/ seating for 4, gas fireplace, den, 2 large bedrooms each w/ private bath ensuite, walk-in closets, guest powder room, 2 underground, heated parking w/ bike racks, secured storage cage. The Grand beautiful amenities including outdoor pool and hot tub, fire pits, barbecue gas grills, fitness room, community room and guest suite. Adjacent to Wolfe Park with walking and bike trails, pickleball courts, live music, picnic areas, playgrounds, St. Louis Park Rec Center. Experience what E & G has to offer all within walking distance: grocers, coffee shops, restaurants, breweries, access to lakes, shopping & future light rail.
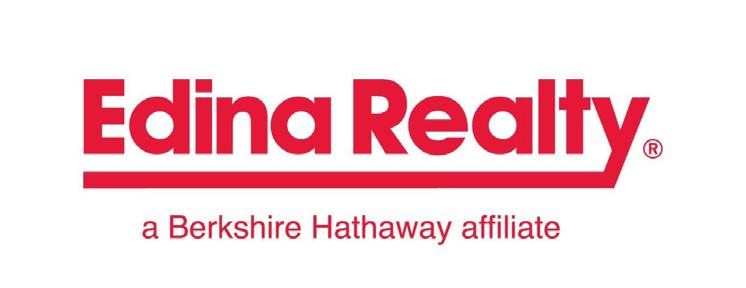
$752,000 | 2 BEDS | 3 BATHS | 1,749 SQFT
612.819.3341 MichelePerpich@edinarealty.com www.edinarealty.com Michele Perpich REALTOR ®
4210 FREMONT AVENUE SOUTH MINNEAPOLIS, MN 55409
Offered at $2,000,000
This beautiful brick storybook two story stunner with gorgeous views of Lake Harriet is a rare find on picturesque Fremont Avenue. Its architectural elements, sprawling lot, private outdoor living spaces, and gardens make it a masterpiece. Recently renovated by TEA2 Architects and Anderson Reda, it boasts a light-filled tree-top family room, chef’s kitchen, and spa bath. With concrete flooring, iron fence, new carpet, and iron banister, it has been thoughtfully designed and preserved. A new two-car garage built by Murphy and Co. Design with heating and an electric vehicle plug-in provides additional storage. Don’t miss the chance to see this luxurious and timeless residence.
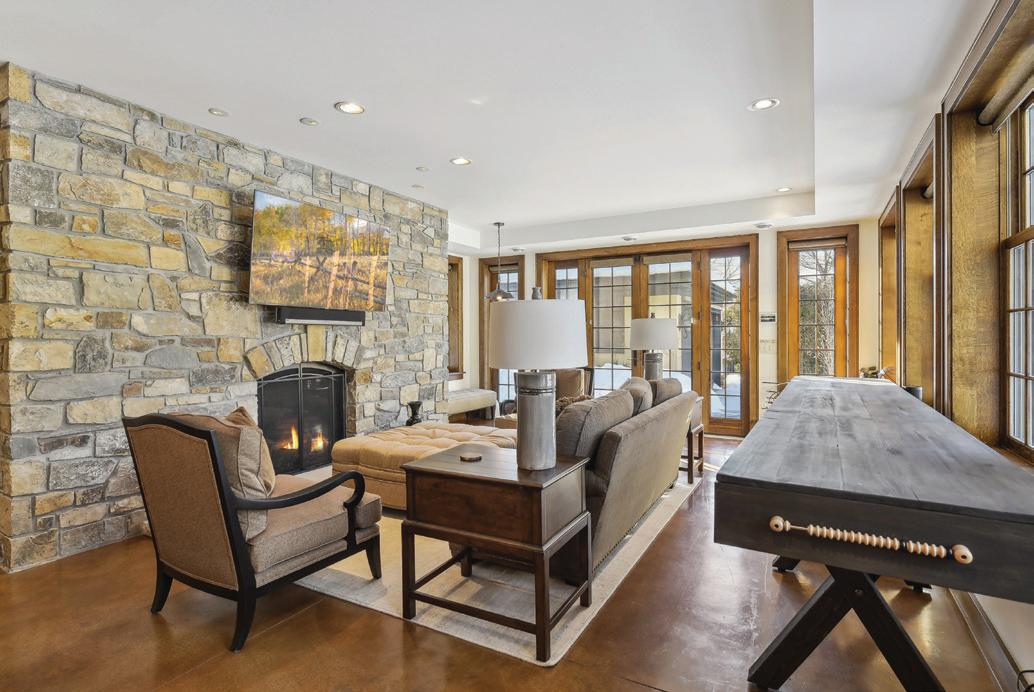
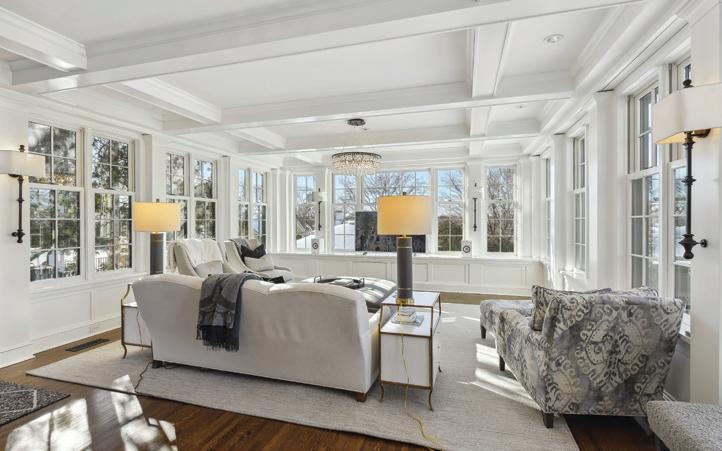
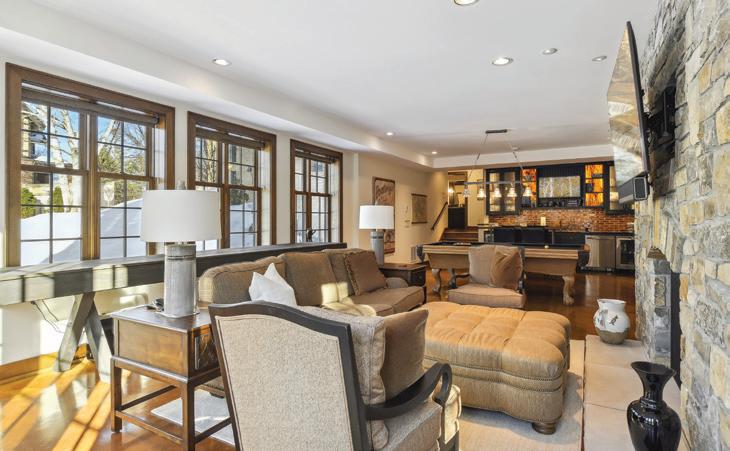


C: 612.926.9999
CariAnnCarter@edinarealty.com carianncartergroup.com

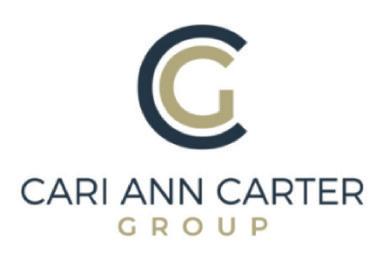

REALTOR ®
CARI ANN CARTER
BUILT HOME

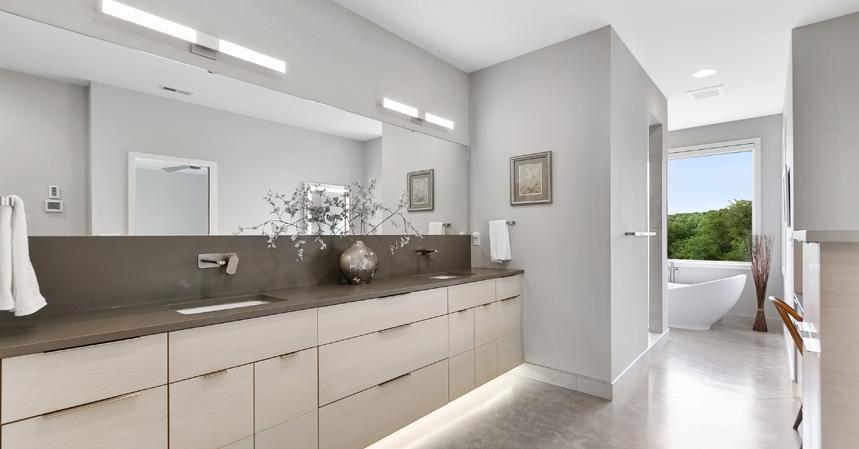
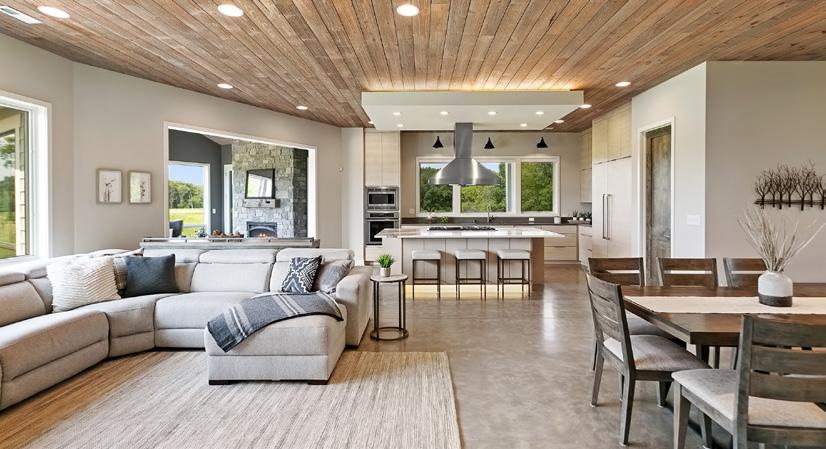
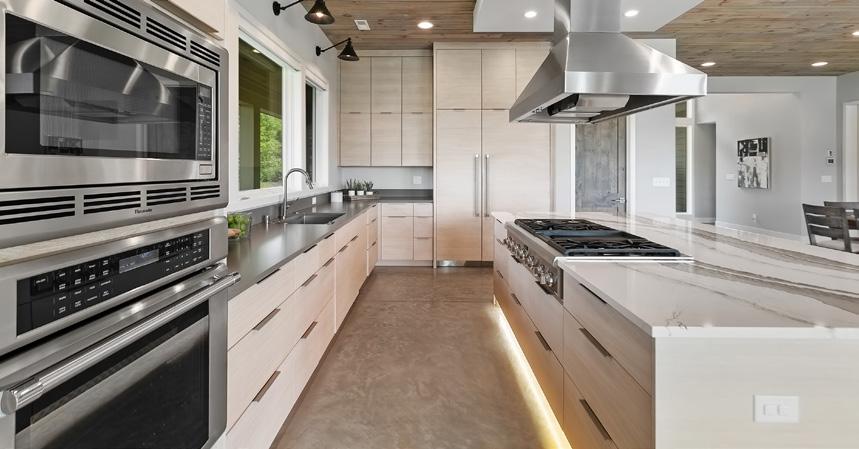

Magnificent custom-built home that is truly one-of-a-kind! This remarkable private masterpiece is surrounded by 40+ gorgeous acres of spectacular Oak Woods, restored wetland, and grassland acres it’s the most spectacular setting you must see to believe! The breath-taking serene views, the impeccable high-end finishes throughout, Thermador appliances, stunning barnwood ceilings, heated flooring, Knotty aspen interior doors, perfect open floor plan & a designer home offering the convenience of main level living that leaves no spaced unused. Exquisite, huge bonus room space upstairs perfect for additional family room, exercise, or office space! Luxurious primary bedroom ensuite, oversized, heated 4 car garage & captivating views from every window! This exquisite home is filled with style & class through rich architectural detailing & truly the perfect home for entertaining! Truly a must-see experience inside & out! Impressive from the moment you step inside!

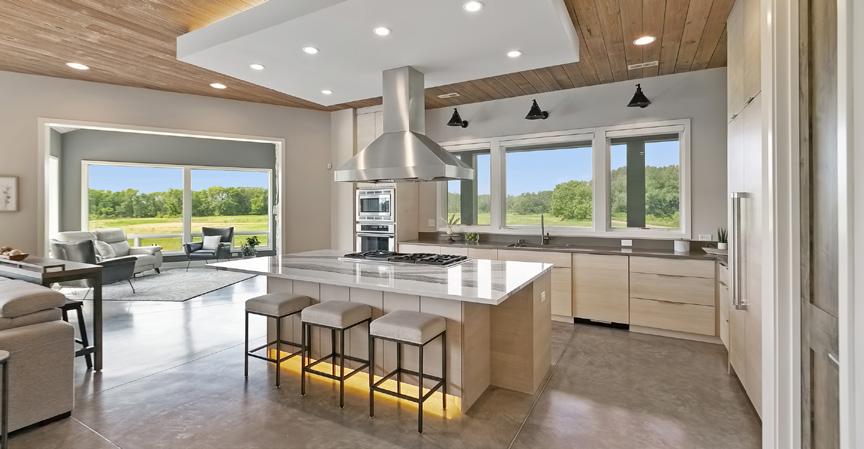
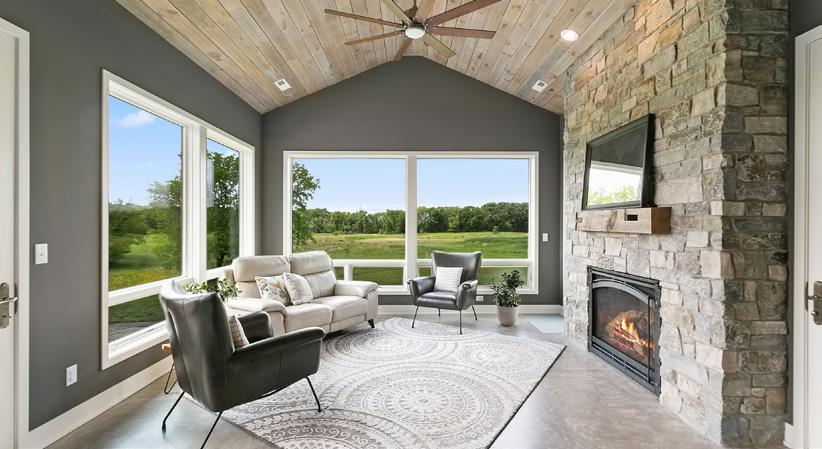

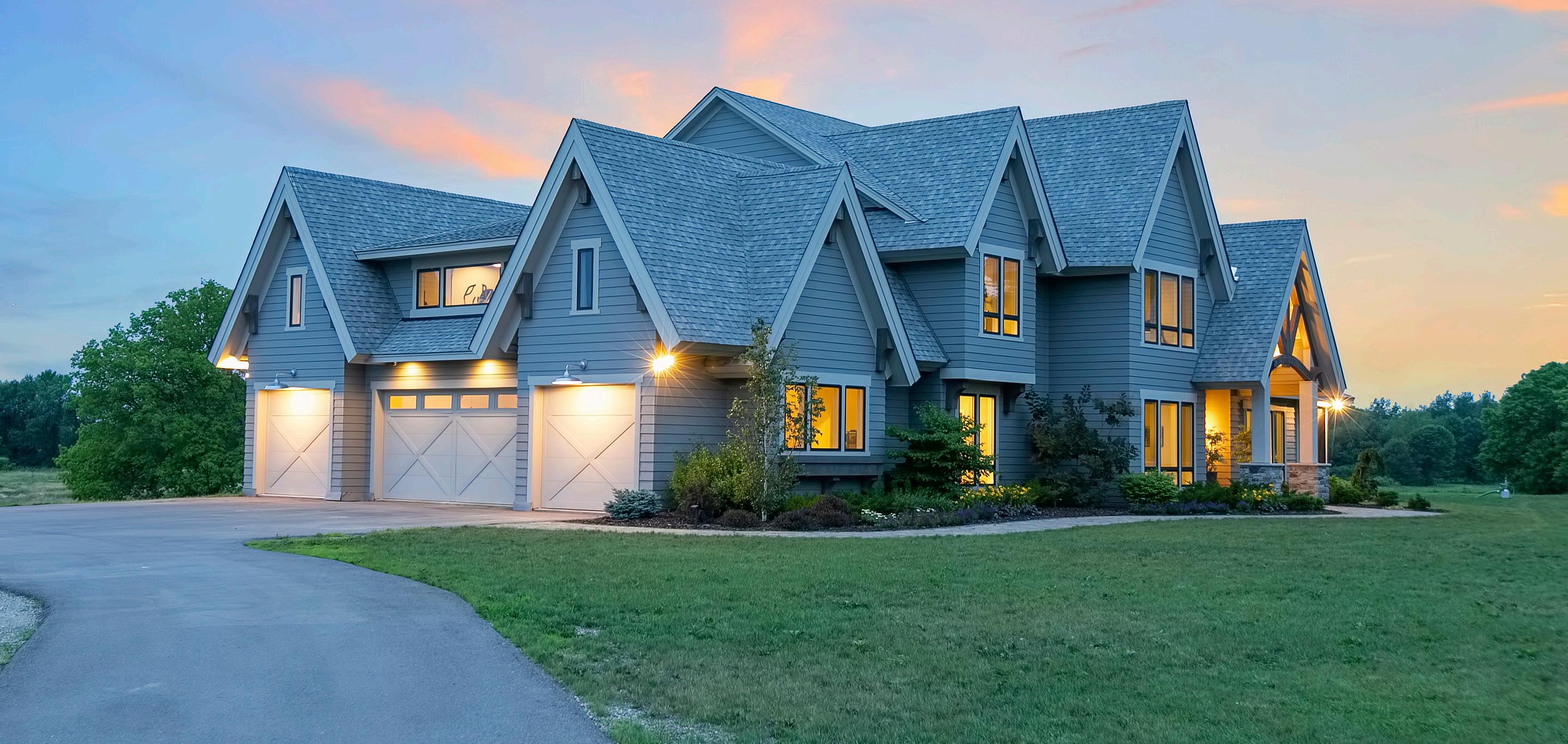
11795 Tilton Trail N Rogers, MN 55374 4 BEDS 2 FULL, 1 HALF BATHS 4,838 SQ FT 40+ ACRES OFFERED AT $2,500,000
magnificent CUSTOM
Ryan Platzke, BS CDPE ® , E-PRO ® , ESA, ERC ® 651.335.3912 RMPlatzke@CBBurnet.com SoldOnRyan.com HPRealEstateGroup.com The property information herein is derived from various sources that may include, but not be limited to, county records and the Multiple Listing Service, and it may include approximations. Although the information is believed to be accurate, it is not warranted and you should not rely upon it without personal verification. Affiliated real estate agents are independent contractor sales associates, not employees. ©2023 Coldwell Banker. All Rights Reserved. Coldwell Banker and the Coldwell Banker logos are trademarks of Coldwell Banker Real Estate LLC. The Coldwell Banker® System is comprised of company owned offices which are owned by a subsidiary of Realogy Brokerage Group LLC and franchised offices are independently owned and operated. The Coldwell Banker System fully supports the principles of the Fair Housing Act and the Equal Opportunity Act.
296 153RD LANE NW, ANDOVER, MN 55304
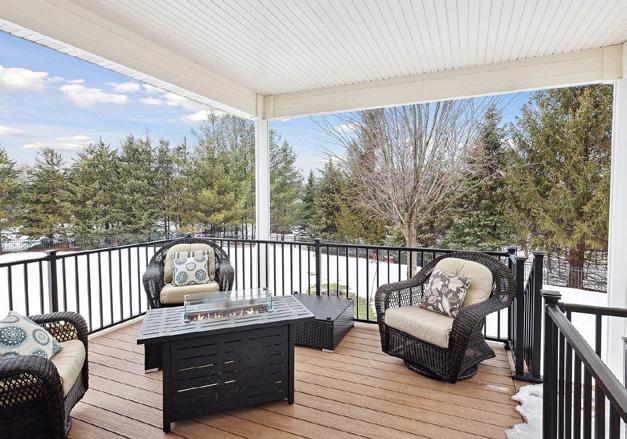
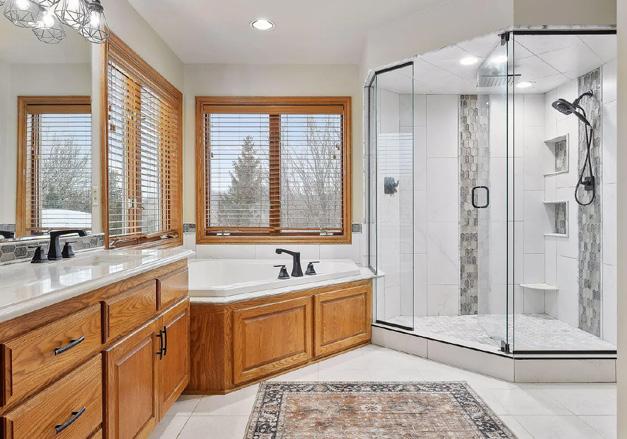
$400k+ extensive remodel. Extraordinary custom-built home nestled on an expansive nearly 9 acre secluded lot. Stellar floor-to-ceiling windows offer beautiful light and unmatched sunsets over a wooded landscape. The main level’s open floor plan highlights fine craftsmanship with custom woodwork and thoughtful details everywhere. The gourmet kitchen is a chef’s delight with a fireplace, stainless steel appliances, center island, walk-in pantry, prep station and dining area that opens onto a sundrenched deck above the pool. A second brand-new covered deck opens from the office, offering a shady oasis. This luxurious home has 2 stairwells (w/ stair lifts, to stay or go at Seller’s expense) and multiple fireplaces. The primary suite has a well-appointed walk-in closet. 5 bedrooms, each with ensuite bathrooms and bonus rooms offer ample space for comfort and creativity. Poolside lower level with sauna and wet bar and SE of house is a “Bullet Trap gun range”. This private estate is your retreat from busy life, yet close to everything needed for comfortable living.


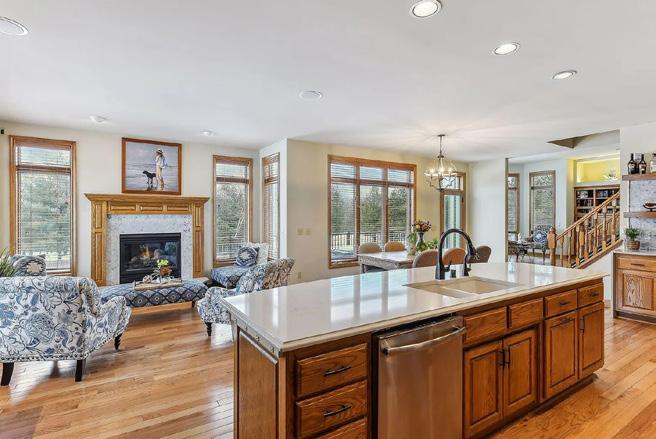
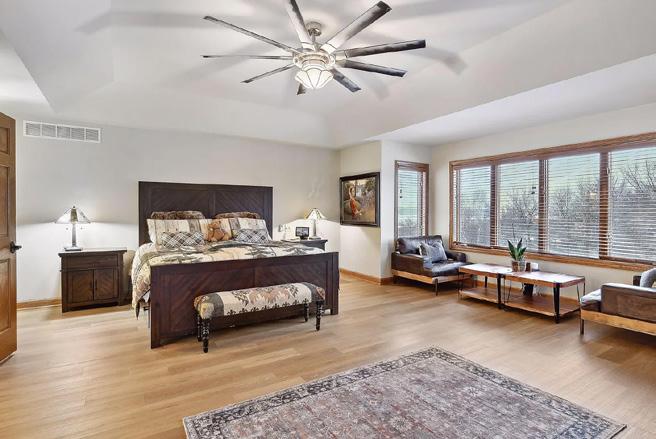
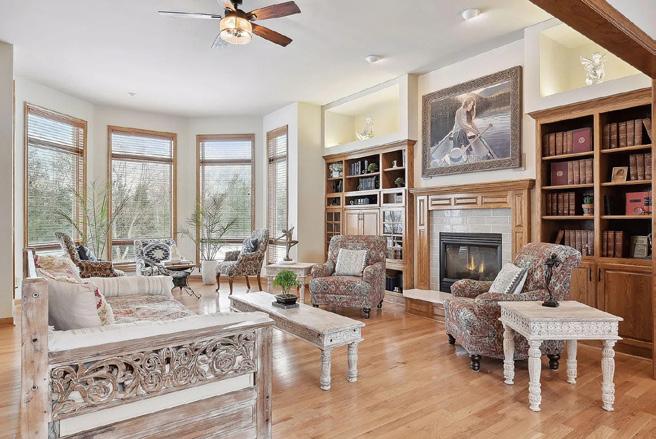
 Pamela Hendrickson REALTOR®
Pamela Hendrickson REALTOR®
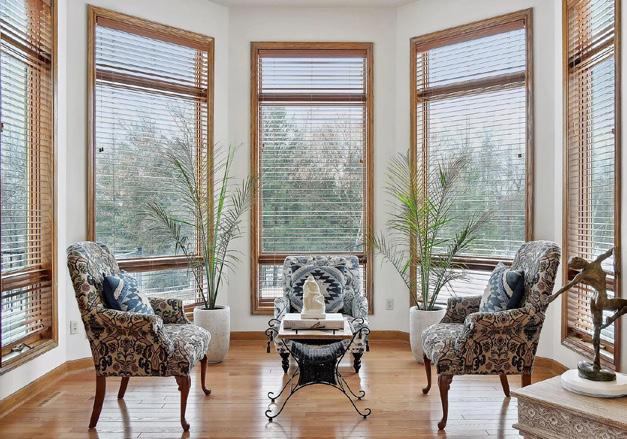
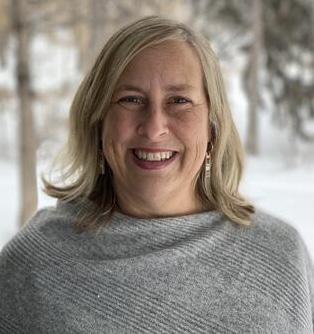
5 BEDS | 5 BATHS | 6,845 SQFT | 8.84 ACRES
www.pamela-hendrickson.com
612.226.1788 pamela.hendrickson@gmail.com
23290 Ottawa Avenue, Lakeville, MN 55044
5 BEDS | 5 BATHS | 7,834 SQ FT | 5 ACRES | $1,974,999
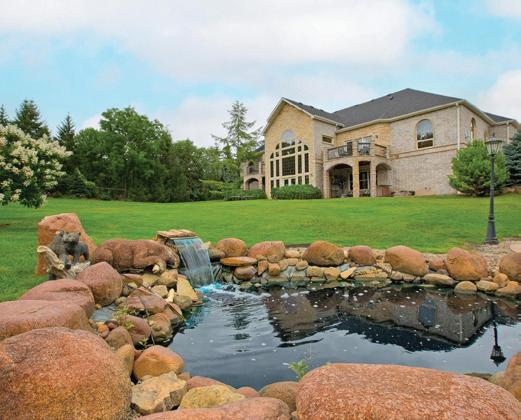
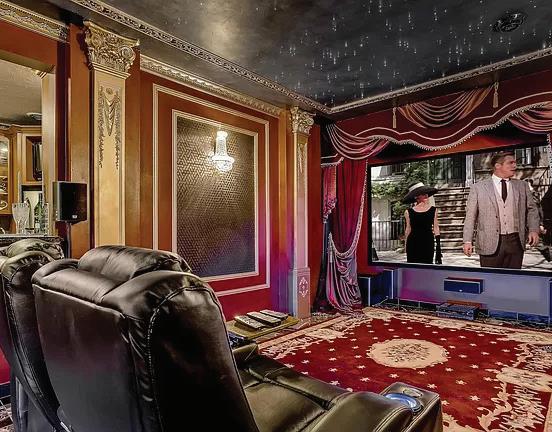
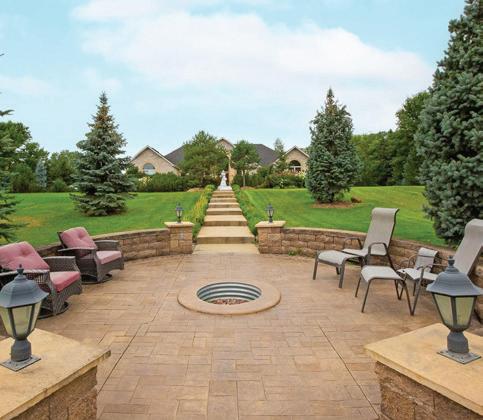
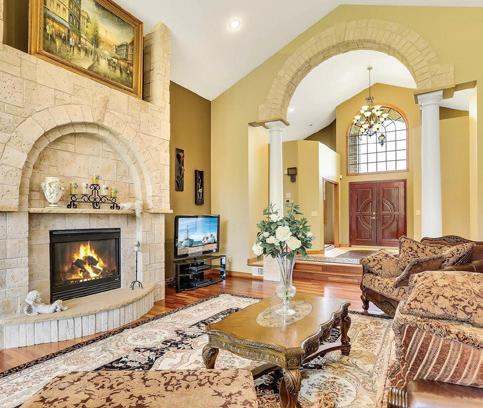
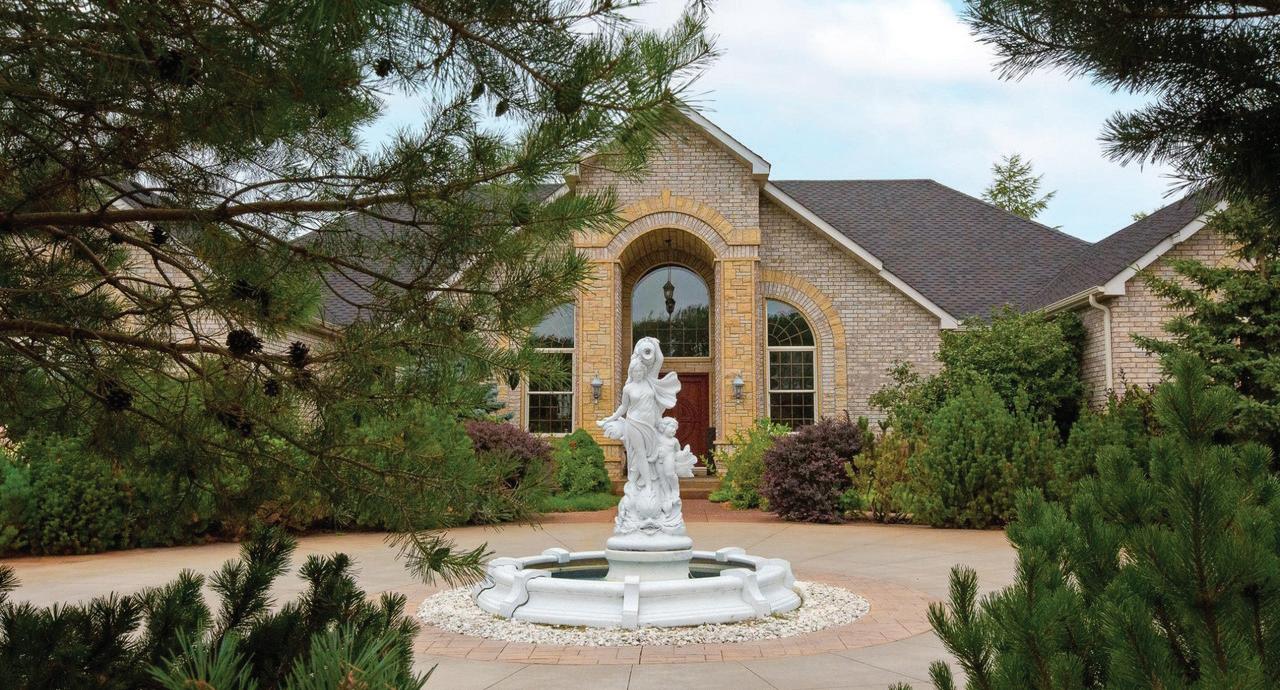
Drive up to an Exquisite Iron Gate to Private Estate Home Magnificently Renovated Beyond Belief! Lots of Outdoor Living Spaces at it’s finest. Includes: 2 Koi Ponds & custom fire pit, Extensive Pristine Landscaping situated on a total of 5 acres. 4.5 acres of fenced yard including sprinkler system. Step into the Great Room with unconceivable Beauty & Soaring Ceiling! Exquisitely Built Fireplace and Grand Stairway! 2 Master Luxurious Ensuites, Spacious Gourmet Kitchen, Hearth Room, 3 bedrooms on main floor! Brazilian Cherry Hardwood Floors, imported marble floors with Built in Rugs, Bose Stereo System w/ speakers throughout Home, Theater Rm with electronic seating & 3-D projector. Custom Lighting with Swarovski Crystal Light Fixtures & cabinet hardware! Wet Bar room, stone surround custom temp controlled Wine Cellar, Entertainment Room, 2 laundry rms. Exercise Room, New Roof–1 yr old, 2 furnaces–(1 new), 2 A/C–(1 new) & 2 water heaters, in-floor heating! Lower Level Foam insulated.
REALTOR ®
612.701.9264
bjensen@cbburnet.com



www.thebilljensengroup.com
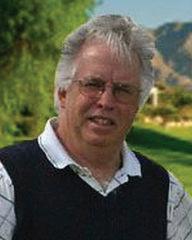
Haven is Dynamic + Cross-platform.

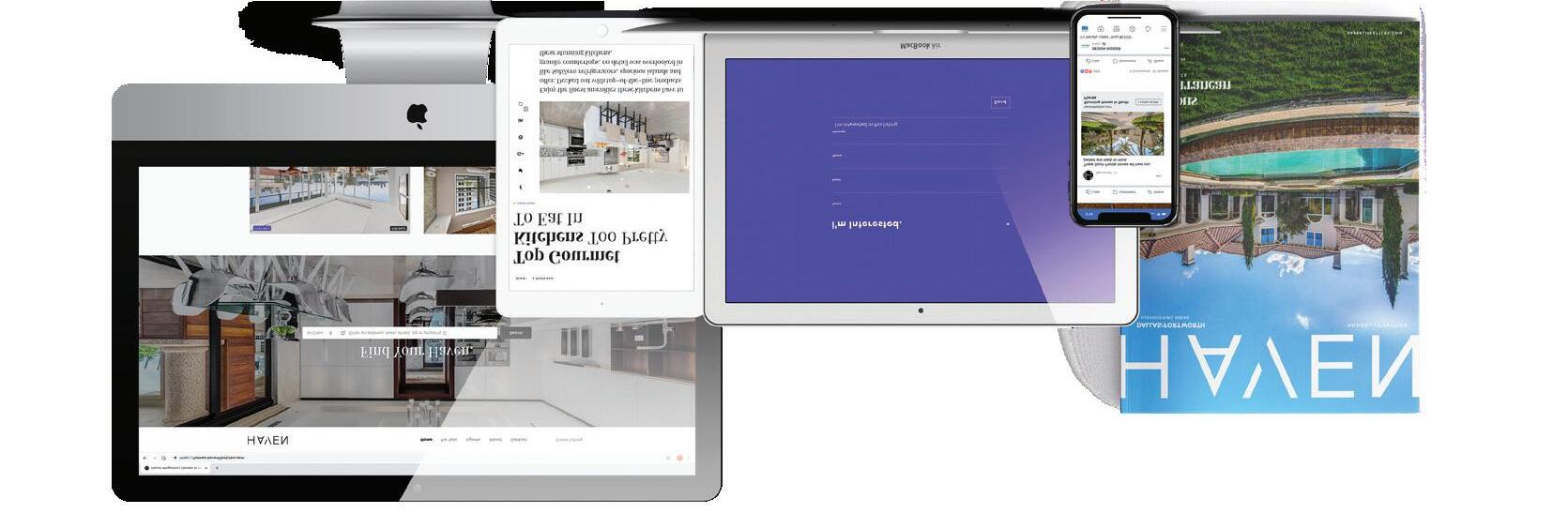
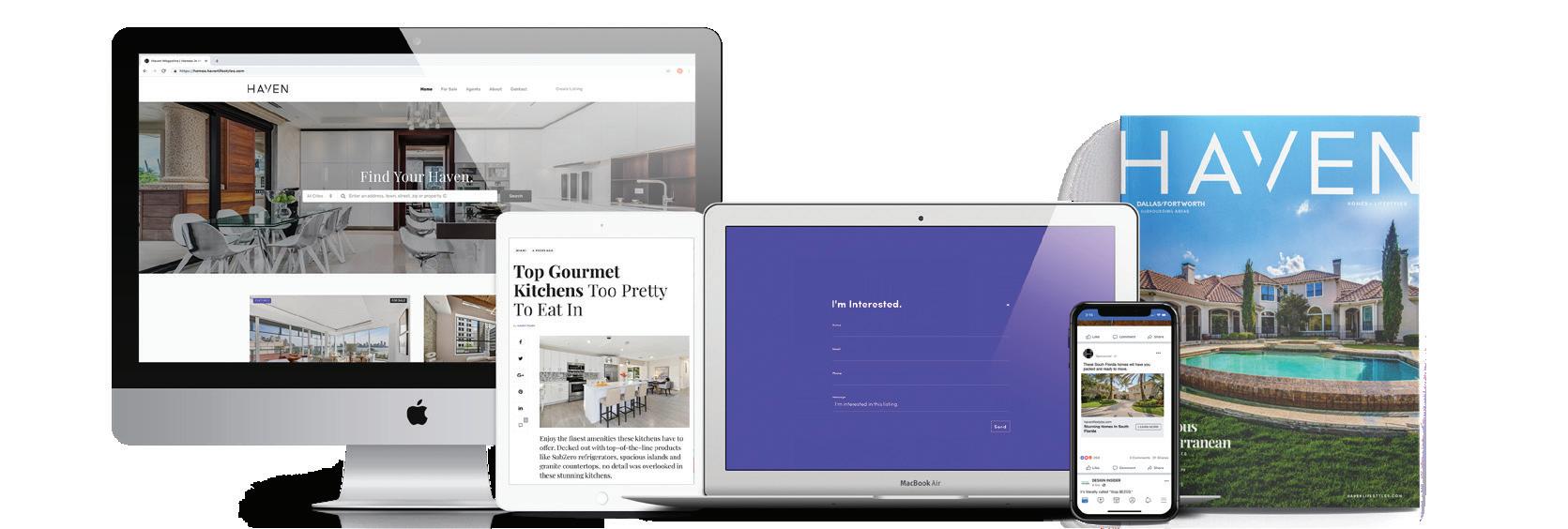
We offer realtors and brokers the tools and necessary insights to communicate the character of the homes and communities they represent in aesthetically compelling formats to the most relevant audiences.
We use advanced targeting via social media marketing, search engine marketing and print mediums to optimize content delivery to readers who want to engage on the devices where they spend most of their time.

HAVENLIFESTYLES.COM | @HAVENLIFESTYLES
Bill James Jensen
17305 Cedar Avenue S, Lakeville, MN 55044
1391 PALISADE PATH, WOODBURY, MN 55129

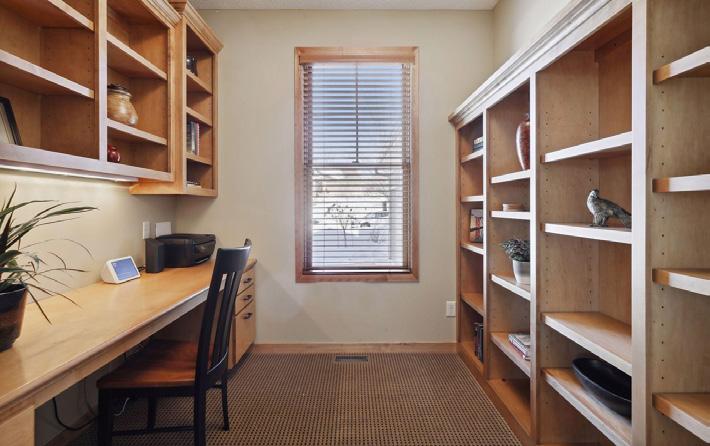
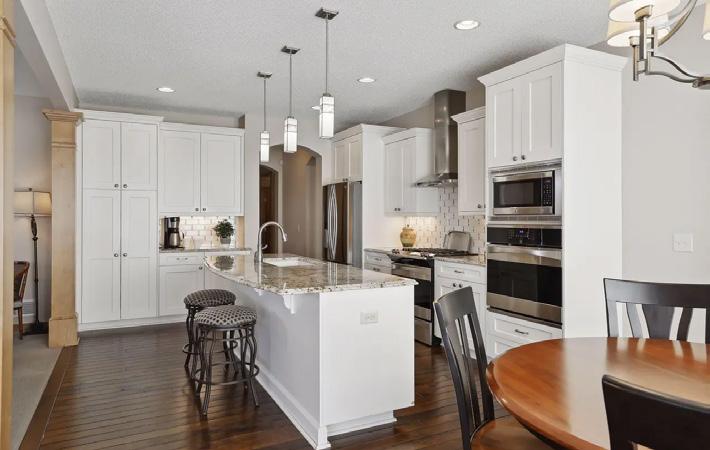
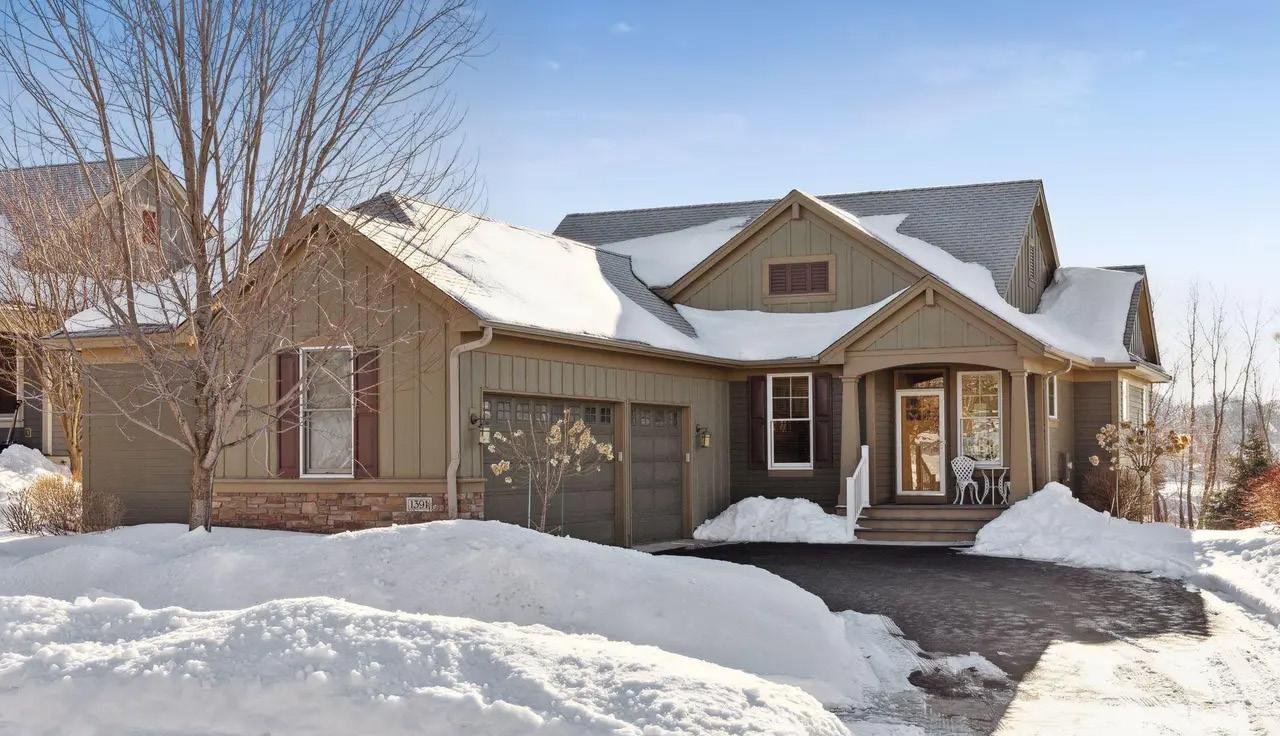
Quality built by Pratt Homes, this highly sought after former model villa has been meticulously maintained by one owner with wonderful amenities. Upon entering the foyer with built-in bench, you are met with the desirable open concept floor plan. Vaulted great room w/stone fireplace and custom maple built-ins. Pocket door to private working study w/built-in desk and shelves, enameled chef’s kitchen with large granite center island, 2 ovens (gas and electric) and informal dining area overlook beautifully landscaped back yard. Enjoy private screen porch and deck for entertaining. ML laundry room. Luxurious primary suite w/full en-suite bath, and walk-in closet w/organization system that leads to laundry room. Walkout LL provides 2 BRs with large closets, and 3/4 bath. Spacious family room perfect for entertaining w/stone surround fireplace, maple built-ins, and full wet bar that leads to a patio. Enjoy Dancing Waters amenities and close proximity to I-94. Offered at $775,000
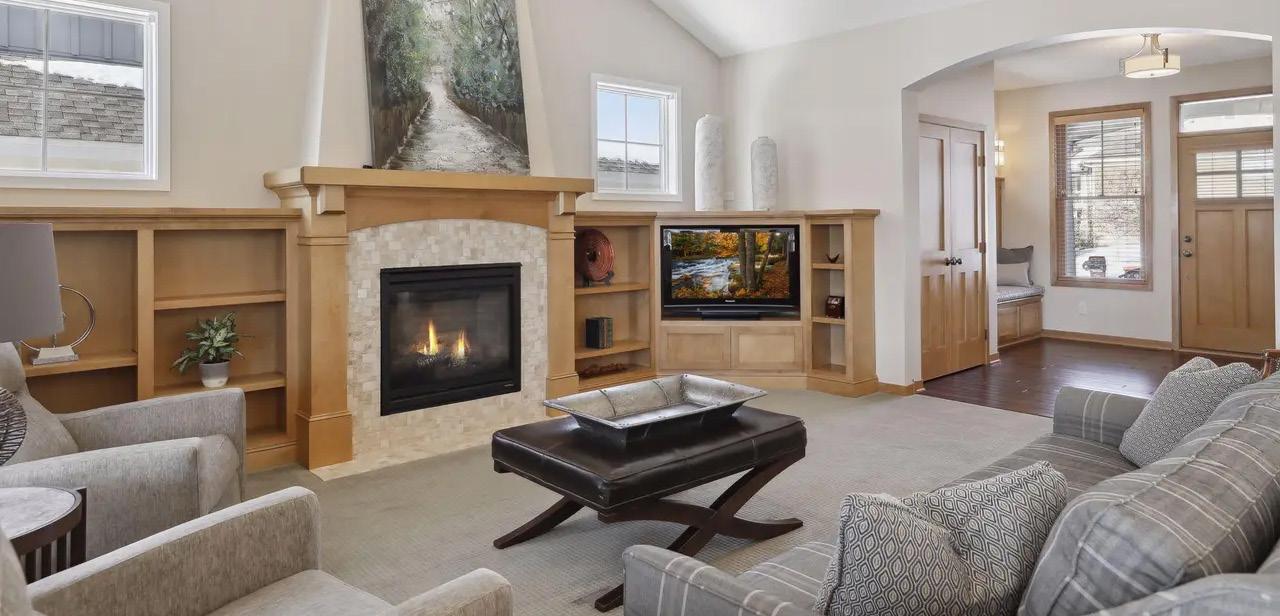
952.270.5394

gretchen.nelson@lakesmn.com
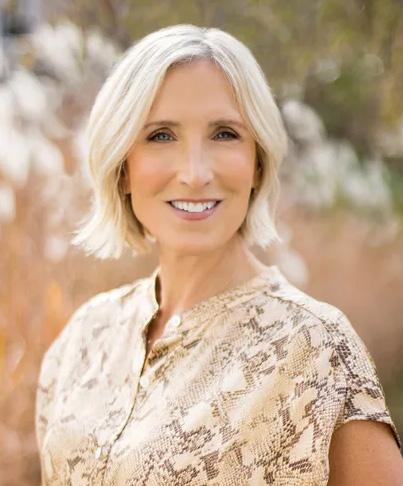
Gretchen Nelson REALTOR ®
EXECUTIVE MAIN LEVEL LIVING
Sotheby’s International Realty® is a registered trademark licensed to Sotheby’s International Realty Affiliates LLC. An Equal Opportunity Company. Equal Housing Opportunity. Each Office is Independently Owned And Operated.
SPACIOUS, ELEGANT, LUXURIOUS A STUNNING HOME
6 beds | 5 baths | $1,070,000


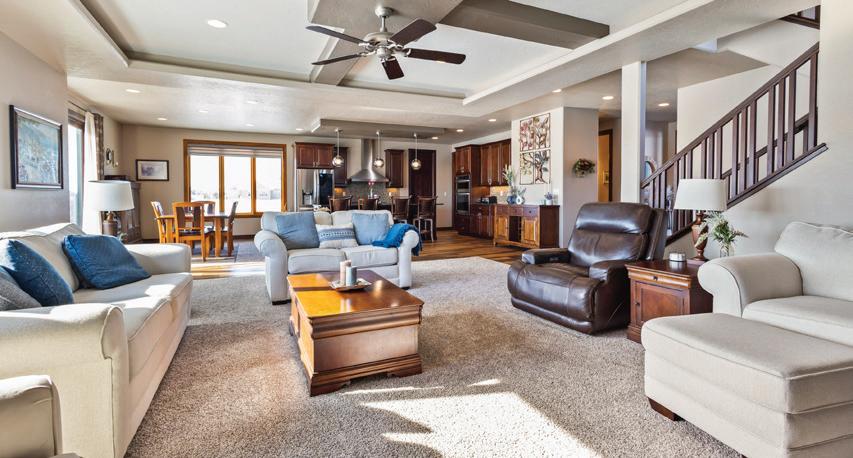


A stunning home on a large cul-de-sac pond lot, offering a grand open concept with 9’ ceilings & 8’ doors on main level. Picture windows showcase the spectacular pond views. A spacious kitchen includes stone countertops, gas range & hood, wall oven, & engineered hardwood leading to a pantry sure to impress. Exquisitely boasting 6 bedrooms and 5 bathrooms, this home is fully finished from top to bottom. Find serenity in the primary ensuite with heated tile floor, tile shower, & soaking tub overlooking the pond. Additional upper level bedrooms, 1 private bath & 1 shared bath with dual vanity & water closet. Inside and out, this home is wired for sound & includes wet bar, custom blinds, & an abundance of deck/patio/pergola space to enjoy & entertain outdoors. Call preferred REALTOR for showing.

919 Mulberry Lane, West
ND 58078
Fargo,
218.686.5607 shane@parkcompany.com shanecullen.com
41st Avenue S, Suite 102, Fargo, ND 58104
REALTOR ®
4170
Shane Cullen
4 Beds | 4 Baths | 4,712 SQ FT | $850,000

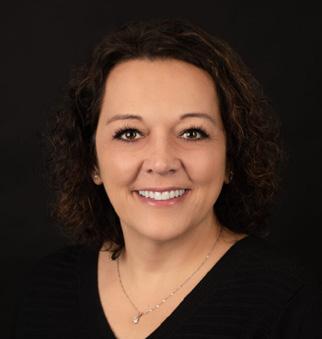

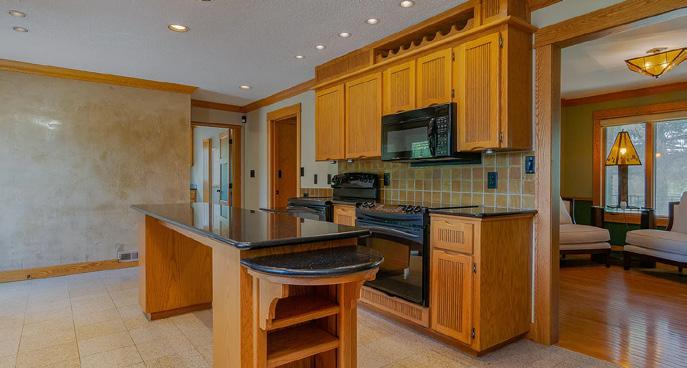

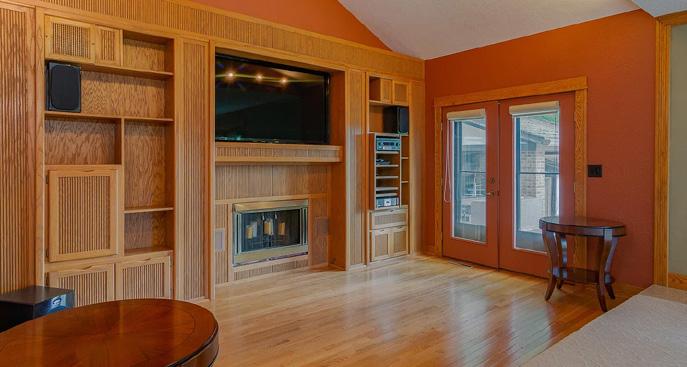
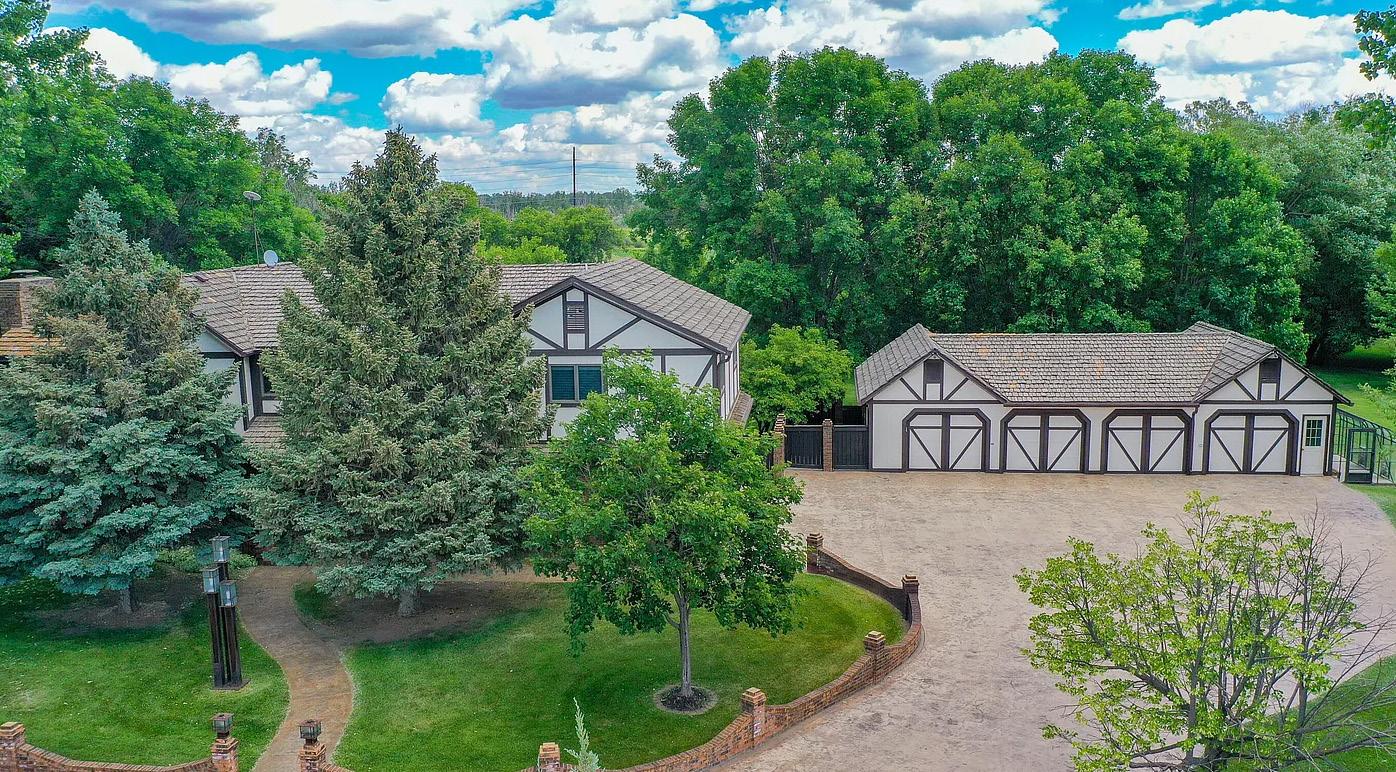
Are you ready to live in ultimate luxury? Then this charming house is FOR YOU! This home is in the perfect location nestled in a private drive along the Heart River with over 2½ acres of picturesque scenery with underground sprinklers pumping from the river. The yard is beautifully landscaped with mature trees, in-ground pool, hot tub, large patio and fire pit, all perfect for entertaining. The stamped concrete in the driveway and surrounding the pool is top notch along with the 4-stall heated garage that include built in kennels, tons of storage and workspace. The home is immaculate with 4 bedrooms and 4 bathrooms. The hardwood and granite floors are astounding along with the kitchen countertops. The master bedroom has a magnificent master bathroom and walk-in closet. The basement includes a gaming and theater area with a wet bar, sauna and lots of storage. This home has so much more and is everything you ever dreamed of! Call me today for your private showing before it’s too late!
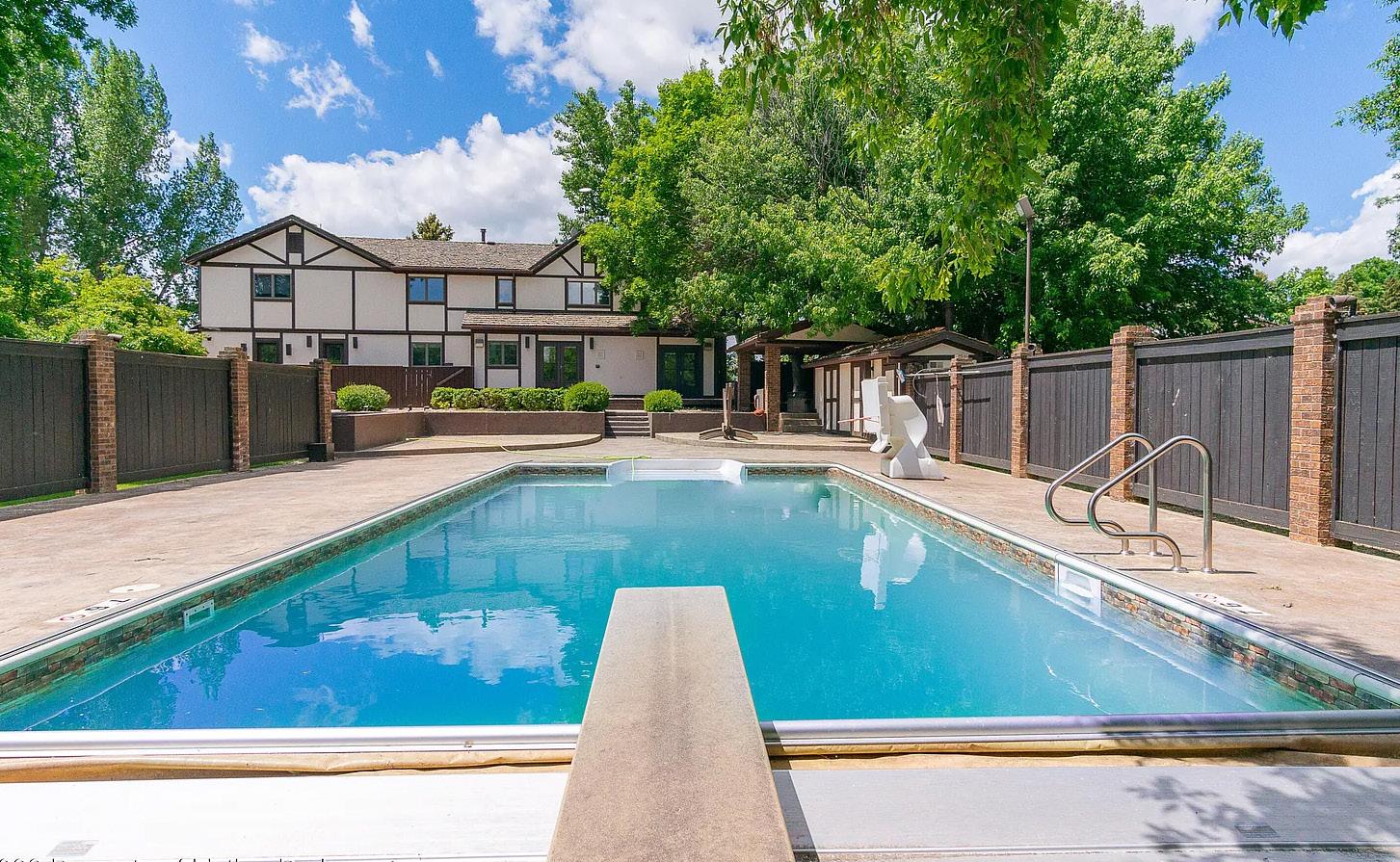

701.590.0514 ginawariner@gmail.com www.therealestateco.co
709 PALM BEACH ROAD, DICKINSON, ND 58601
C:
Gina Wariner
REALTOR ® the real estate co. | 353 19th St. West, Dickinson, ND 58601 | 701.483.0111
Southern Minnesota
A Sought-After Place For Settling Down
When many people think of Minnesota, their first thought is typically of the Twin Cities metropolitan area. That stands to reason, as this is where much of the state’s population is concentrated. However, for those seeking to live in Minnesota, this area is far from the only option.
Southern Minnesota is south of the Twin Cities, with many of the state’s best museums, most appealing cities, and well-known monuments. Let’s look at some aspects of Southern Minnesota that make it a desirable place to settle down.
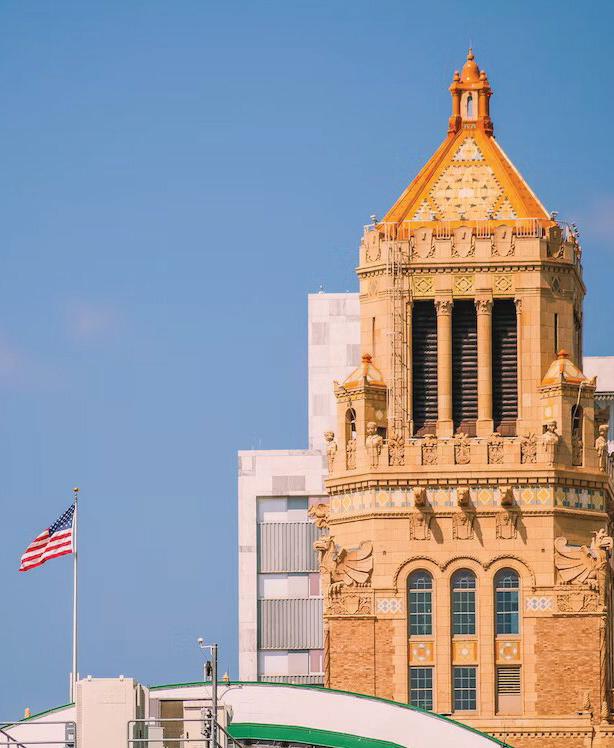
Gorgeous Natural Destinations
Minnesota has long been known as a haven for nature lovers, and Southern Minnesota is no different. The highest concentration of Minnesota’s renowned lakes lies farther north, yet the Mississippi and Minnesota rivers run throughout the state. People in Southern Minnesota go to these rivers, along with the Root River, for fishing and boating.
Bluff Country is quite possibly the best area for outdoor fun in Southern Minnesota. In this region, glacial waters carved valleys and bluffs that now house rivers and forests. It is a center for outdoor recreation, with hiking and biking trails, camping areas, and parks for climbing and ziplining. Bluff Country is also home to some incredible native wildlife and bursts with color in both the fall and spring as leaves change colors or wildflowers bloom.
WHAT MAKES
Charming Towns and Thriving Cities
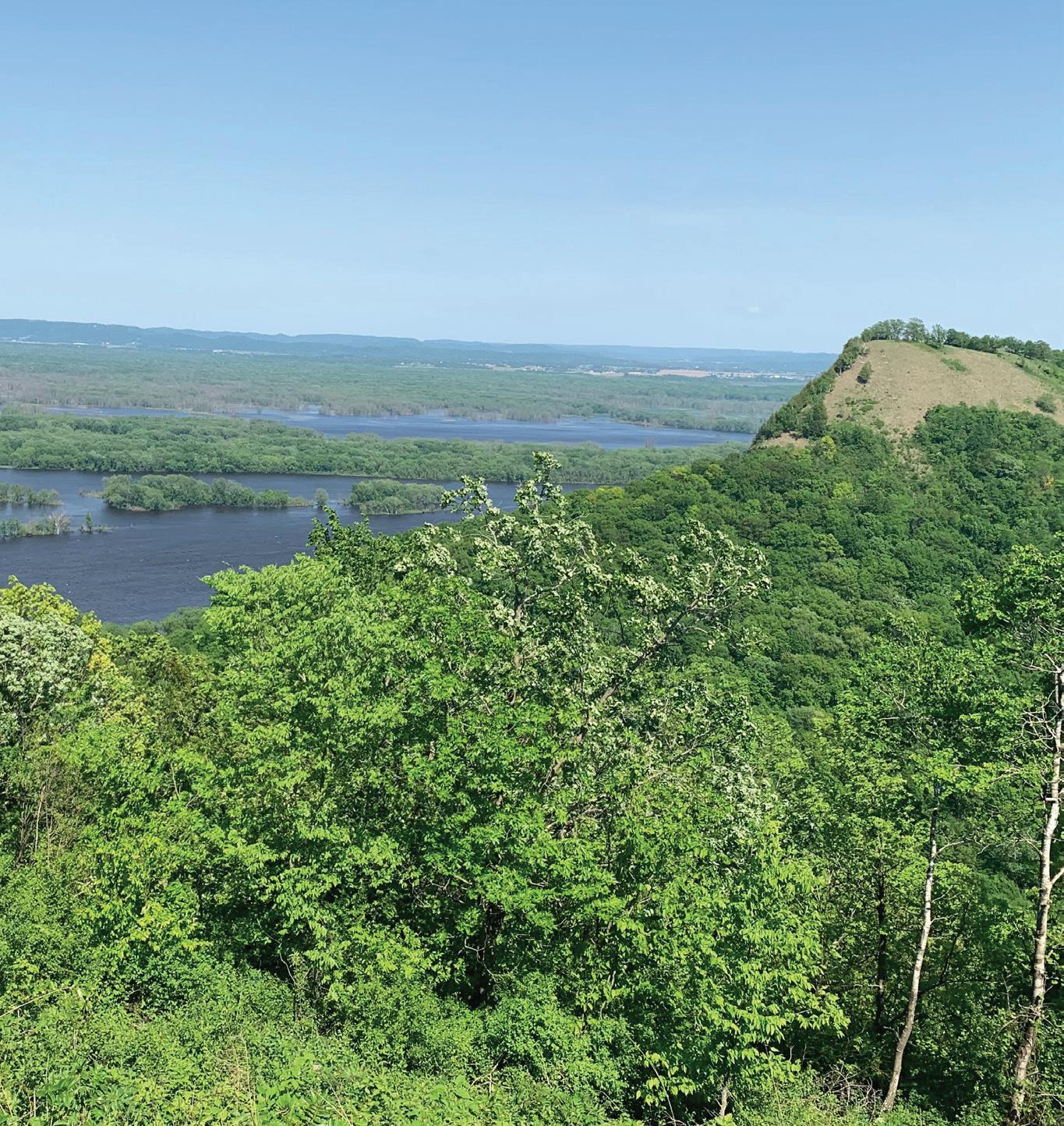
Southern Minnesota has pleasant communities with welcoming, familyfriendly atmospheres. It has both large, busy cities and small, laid-back towns. Rochester is Southern Minnesota’s largest city, a busy hub along the Zumbro River. As the city where Mayo Clinic was founded, it is known for its history as a medical industry leader. Mayo Clinic’s continued presence and a large IBM campus housed in Rochester both contribute significantly to its strong economy.
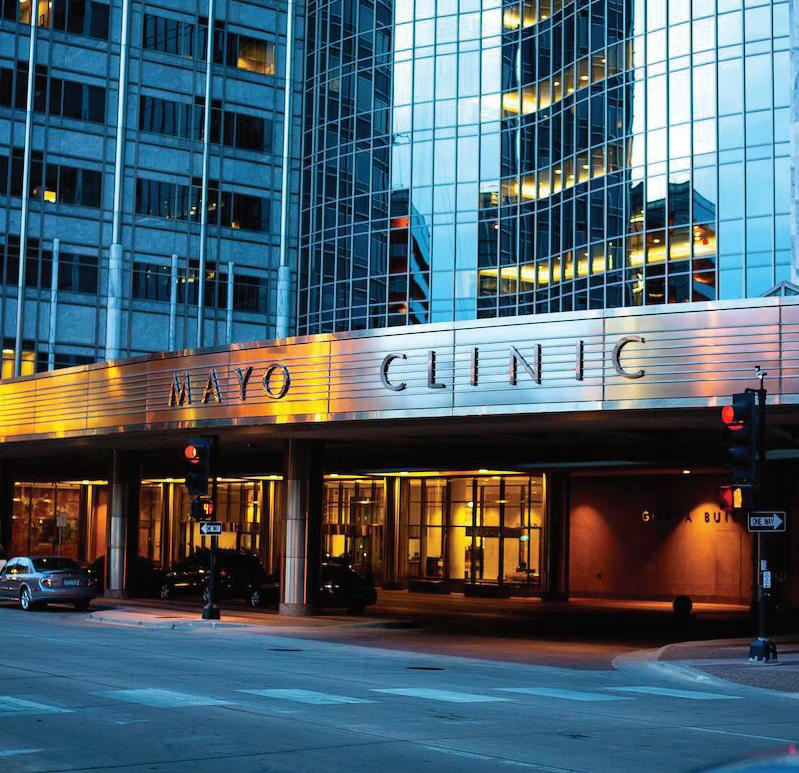
There are many other pleasant places to live in Southern Minnesota outside of Rochester. Faribault, home to around 25,000, has a classic small-town charm. The historic downtown area is populated with restaurants and local businesses in brick buildings and is surrounded by ten lakes for waterfront fun. Also, Wells is a tiny community near Faribault, home to just under 2,500 residents. It is a tight-knit town with historical buildings, delicious dining options, and nearby natural attractions..
Affordable Homes and Vibrant Culture
Minnesota has an abundance of appealing real estate options, and Southern Minnesota certainly offers plenty of attractive homes for buyers. Across Rochester, Mankato, and Faribault, buyers will find large, stately homes with expansive properties, and most are quite affordable. According to Redfin, the median sale price of a home in Rochester was $305,000 in February 2023, and in Mankato, the median sale price was $240,000 last month. Typically, homes in Southern Minnesota can be purchased for less than the national average.
In addition to the real estate market’s affordability, Southern Minnesota residents also benefit from the area’s vibrant culture. It has plenty of quality museums, including the Children’s Museum of Southern Minnesota, the Minnesota Marine Art Museum, and the Rochester Art Center. Southern Minnesota is also known for having high-quality wineries and delicious local breweries.
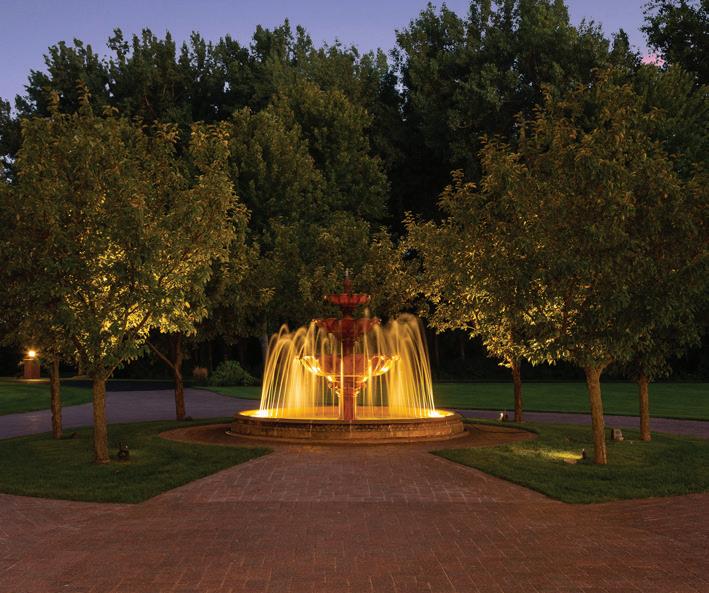


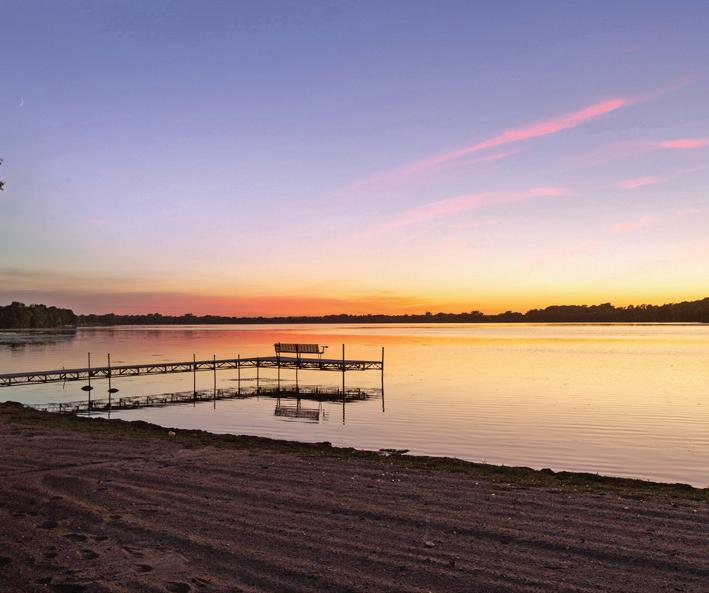


6600 France Ave S, Edina, MN 55435 JOEL BURGER 612.436.2002 jburger@wexfordrealty.com BROKER | OWNER Welcome to the crown jewel of Rice County! This executive estate is an entertainer’s dream showcasing multiple interior and exterior spaces primed for hosting. Strategically placed on a 2.5+ acre Cannon Lake peninsula with over 450 feet of prime lakeshore, this home is just 45 minutes to the MSP Airport.
22497 DODGE COURT FARIBAULT, MN 55021 5 BEDS | 4.5 BATHS | 10,040 SQFT OFFERED AT $2,900,000
Cannon Lake Estate
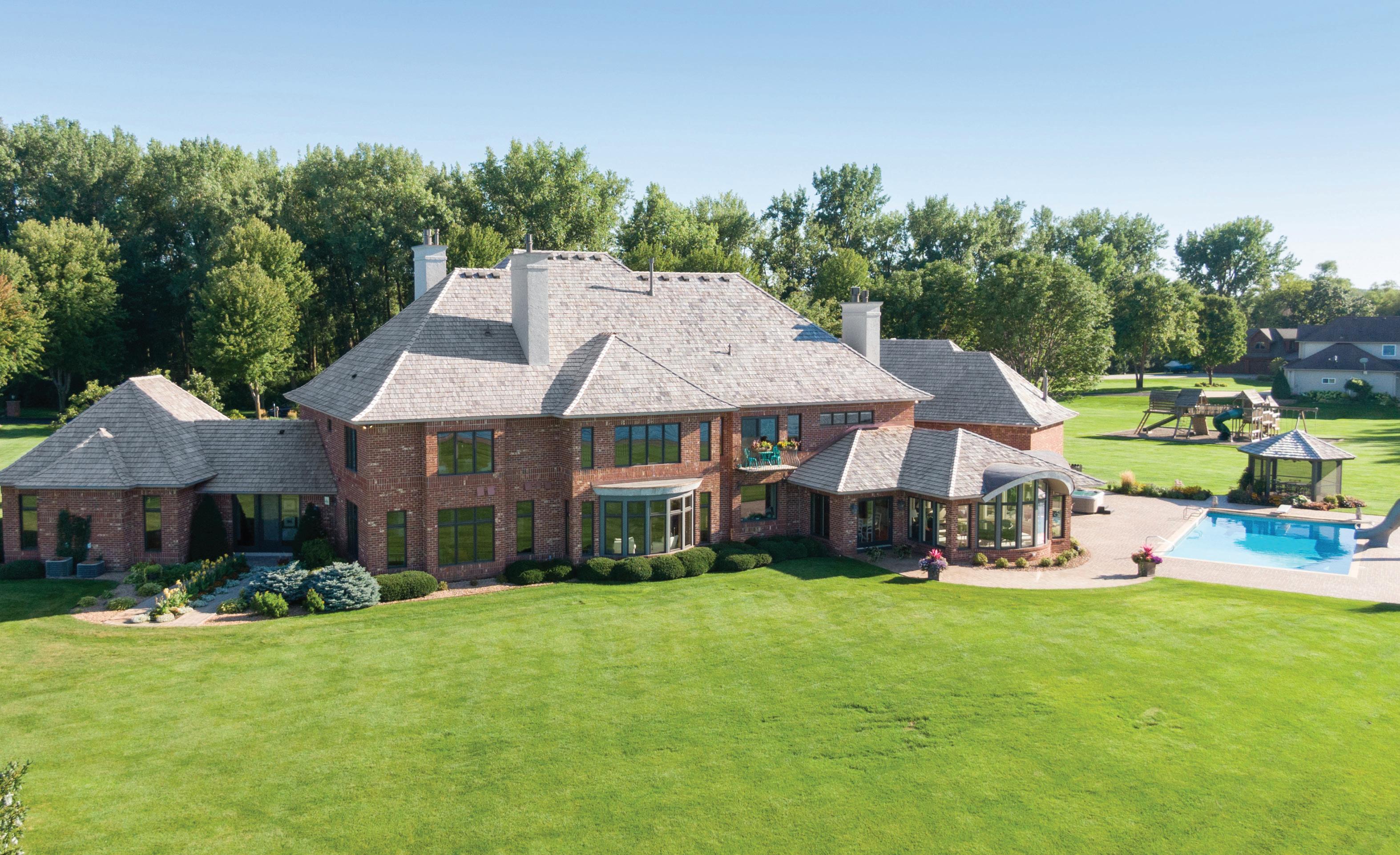


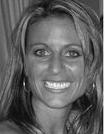

FARIBAULT ERIN BAILEY-FALK 612.436.2004 erin@wexfordrealty.com REALTOR ® www.wexfordrealty.com
Be sure to visit this inviting ‘Old SW’ residence situated on more than half an acre of sweeping lawn and shady woods. It offers gracious architectural details, warm hardwood flooring, 3 fireplaces and space for every activity indoors and out. You will appreciate the neighborhood shady, tree-lined streets and proximity to schools, Soldiers’ Field Golf Course, swimming pool, outdoor skating rink, playgrounds, medical campus and downtown.
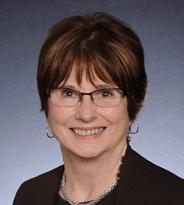
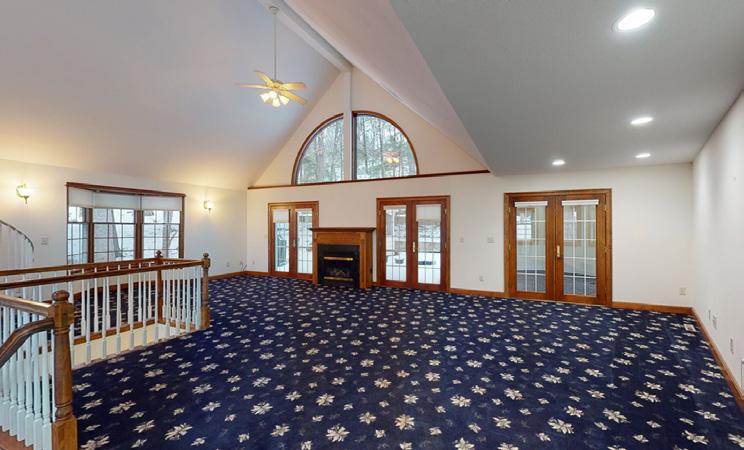
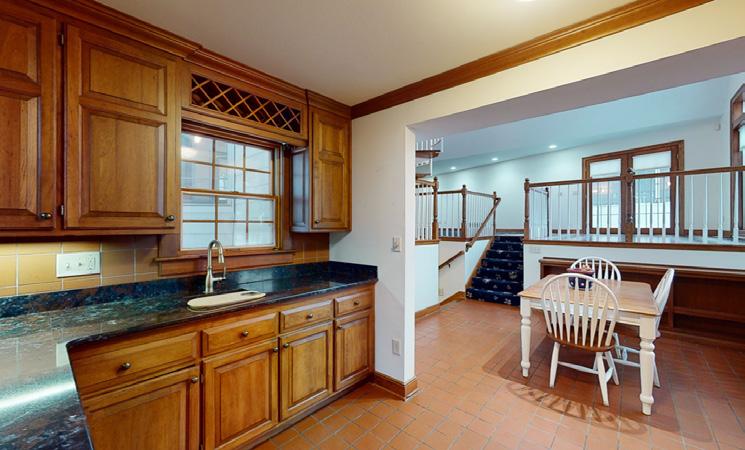
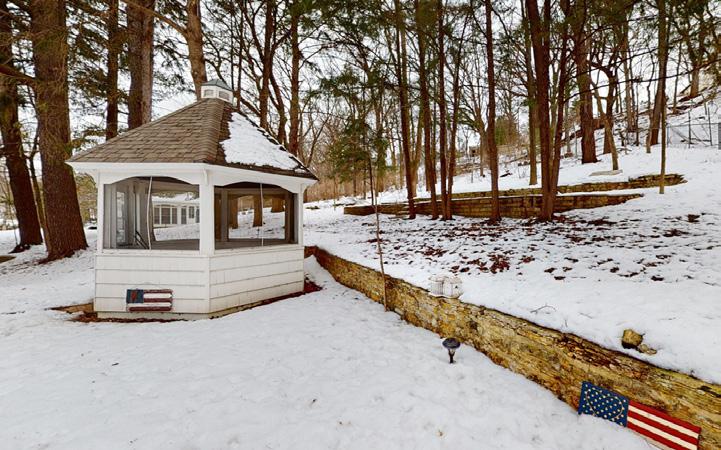
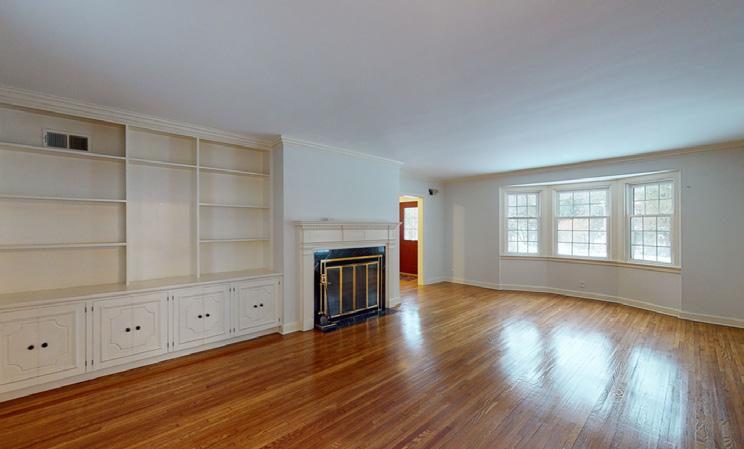
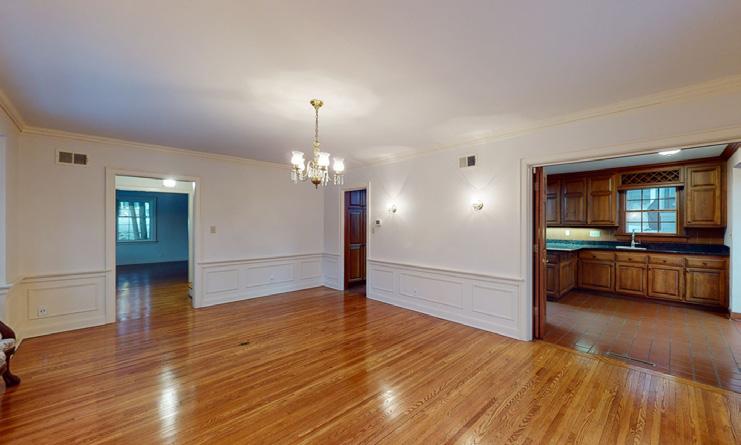
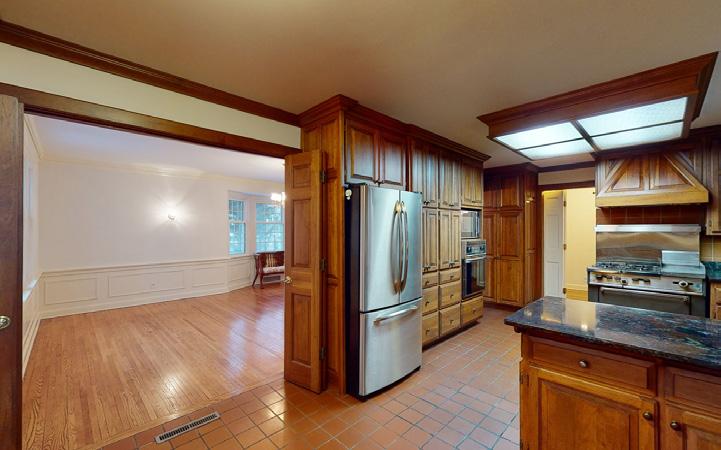
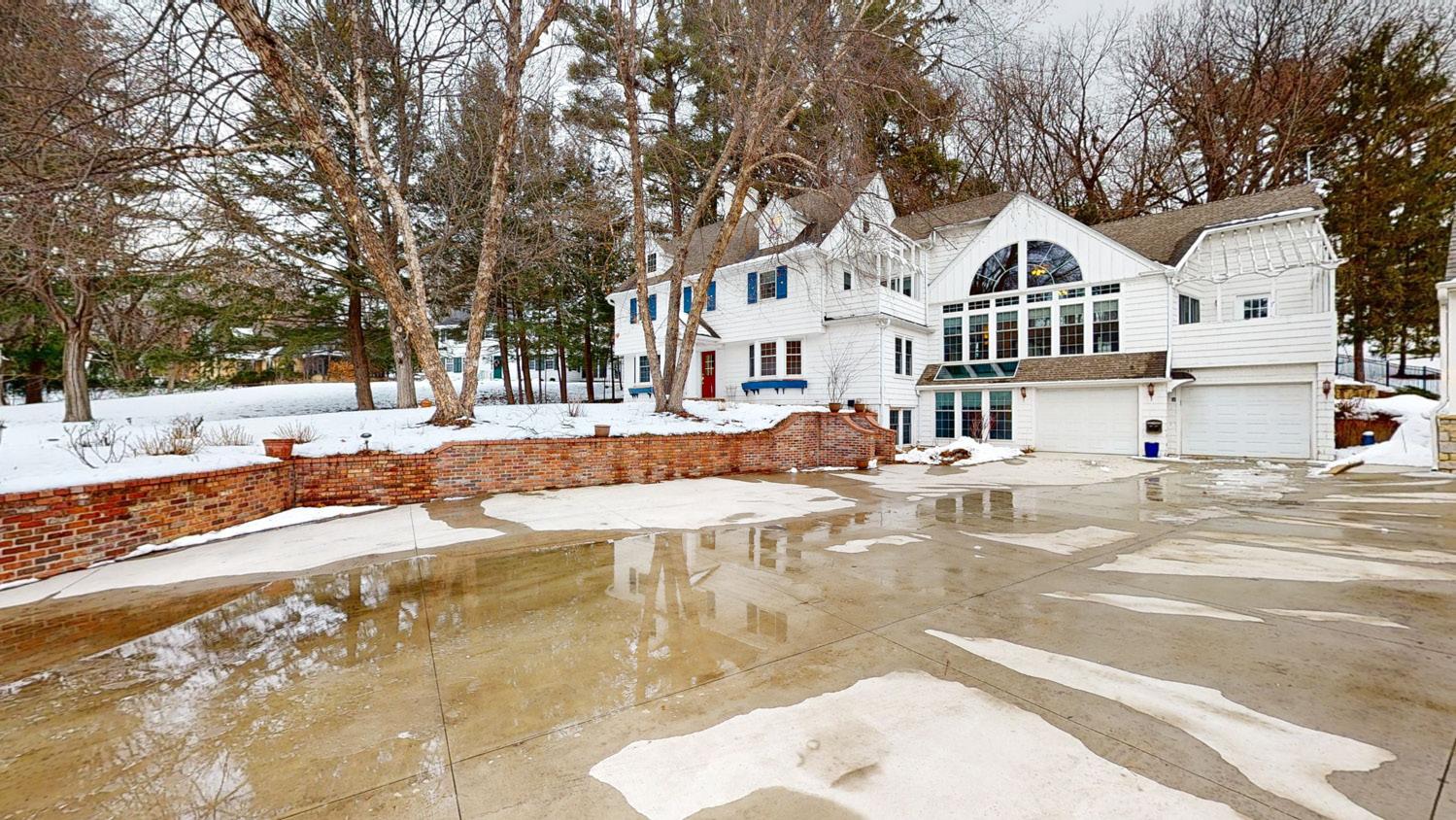
5 BEDS | 4 BATHS | 4,388 SQFT |
$799,900
1003 10TH STREET SW, ROCHESTER, MN 55902
Kleinberg, CRS,GRI REALTOR ® 507.254.5857
www.marionkleinberg.edinarealty.com 1301 Salem Road SW, Rochester MN 55902
Marion
marionkleinberg@edinarealty.com



One policy. One place. One deductible. Contact me to see how simple combining your car and home insurance can be! Securities & services offered through FBL Marketing Services, LLC,+ 5400 University Ave., West Des Moines, IA 50266, 877/860-2904, Member SIPC. Farm Bureau Property & Casualty Insurance Company,+* Western Agricultural Insurance Company,+* Farm Bureau Life Insurance Company+*/West Des Moines, IA. +Affiliates. *Company providers of Farm Bureau Financial Services. PR-PL-A (4-22) Tom Berger 709 Omaha St Rapid City, SD Office | 605.348.3470 Mobile | 605.209.4414 agenttomberger.com
600 4th Street SW, APT 207
Rochester, MN 55902

OFFERED AT $397,500
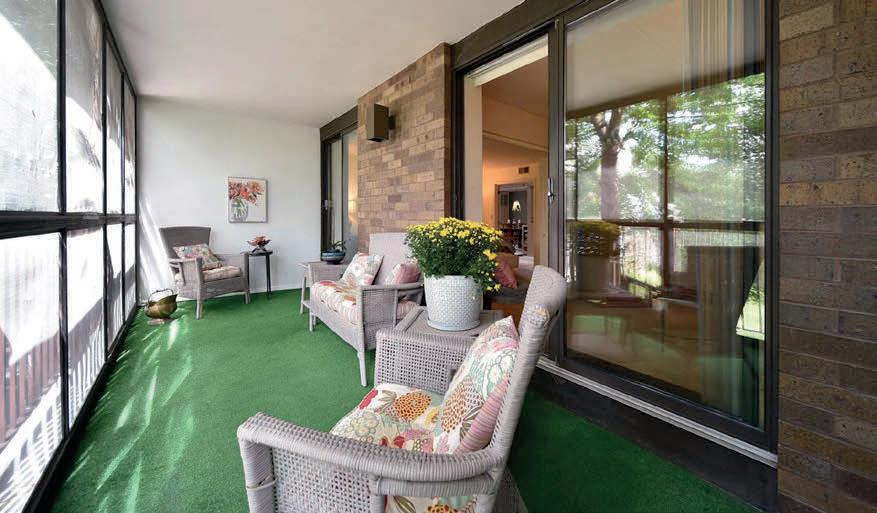
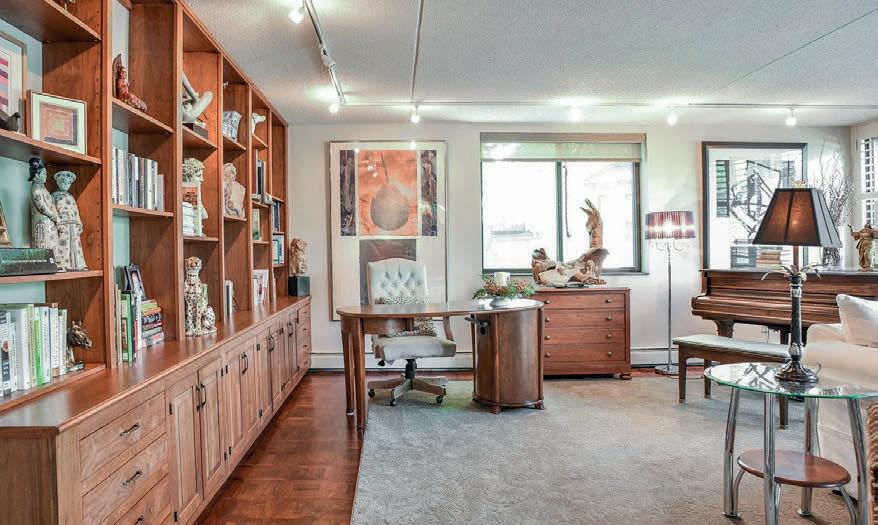
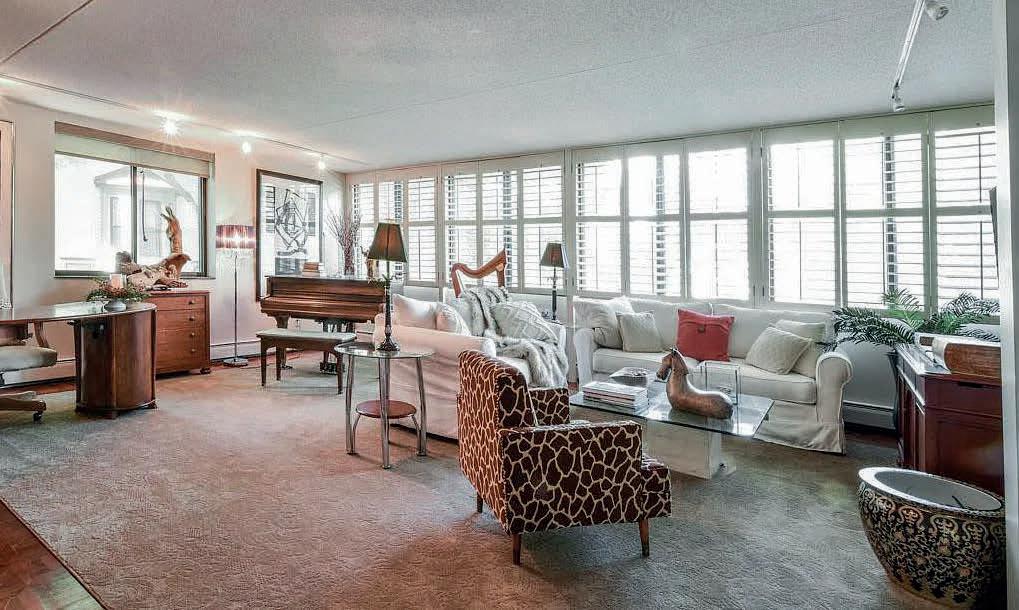
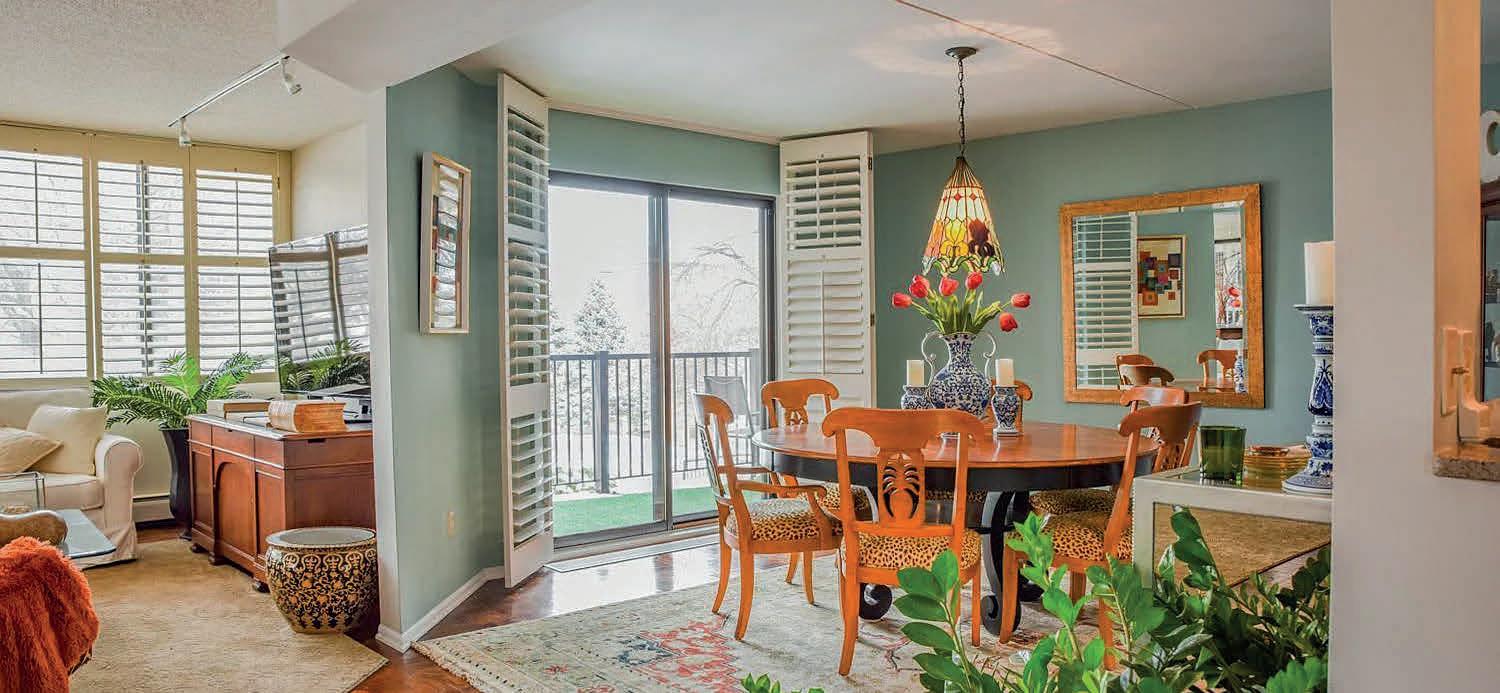
3 blocks from both Mayo Campuses! Stunning corner unit in highly sought after HighPoint luxury condominium sky-rise. This spacious two bedroom, two bath home offers an open floor plan, surrounded by large windows with stunning plantation shutters, overlooking one of two large private balcony patios. Enjoy your fabulous owner’s suite that includes a sitting room (or home office) private bath and large walk-in closets. Live in the heart of the city yet quiet neighborhood. *Home Warranty Protection included. In-unit laundry/utility room. Secure building with heated underground parking (1 space), party room w/ kitchen, workout facility, woodworking shop & indoor swimming pool w/whirlpool and sauna. Storage space in underground garage. Guest parking behind the building. Add’l parking available with a permit. See supplements for additional information.

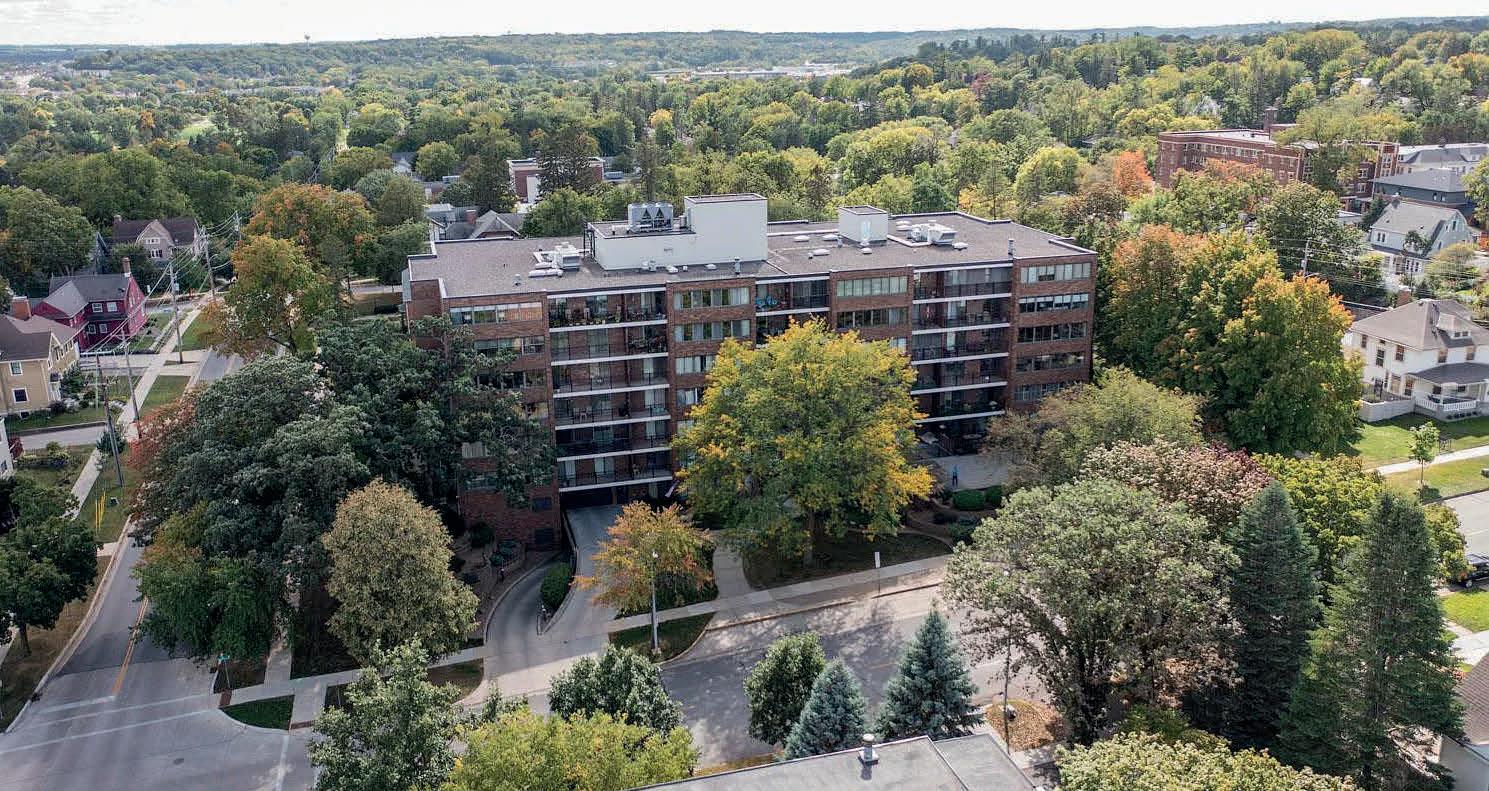
Robin
REALTOR ®
612.251.8405 robin@bhhsnorthproperties.com
Wolfram
55786 150TH STREET, WELLS, MN 56097

$375,000 | 6 BEDS | 3 BATHS | 4,752 SQFT

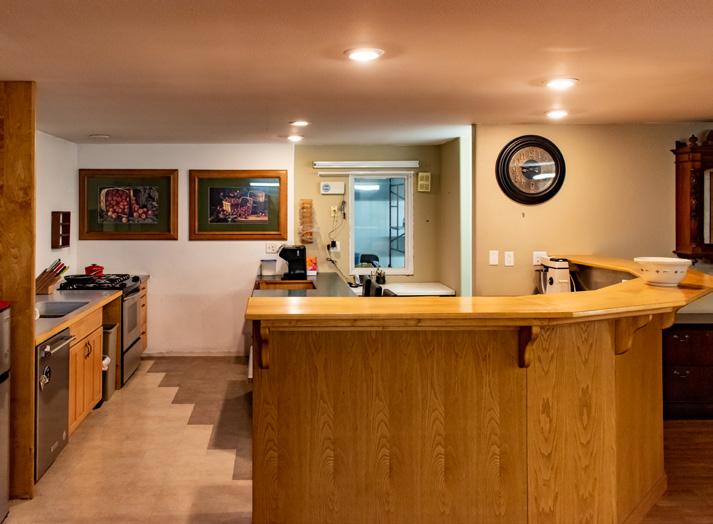

Rare opportunity to take advantage of a relatively new construction home with many thought-out features such as metal roof, fiber glass windows, in floor radiant heat fueled by a duel fuel furnace, LP and wood. Tons of space with high ceilings in basement. Home is designed for an active large family. Keep horses or livestock in the 1.4 acres of paddock. Use workshop for anything with the 16 ft walls and 32x36 footprint. It is heated and has power and water. Plumbing is run for an outdoor wood boiler. Electrical is run for a dedicated generator hookup. Close to Wells for groceries, school and shopping-yet plenty of country living in this 22 year old house.
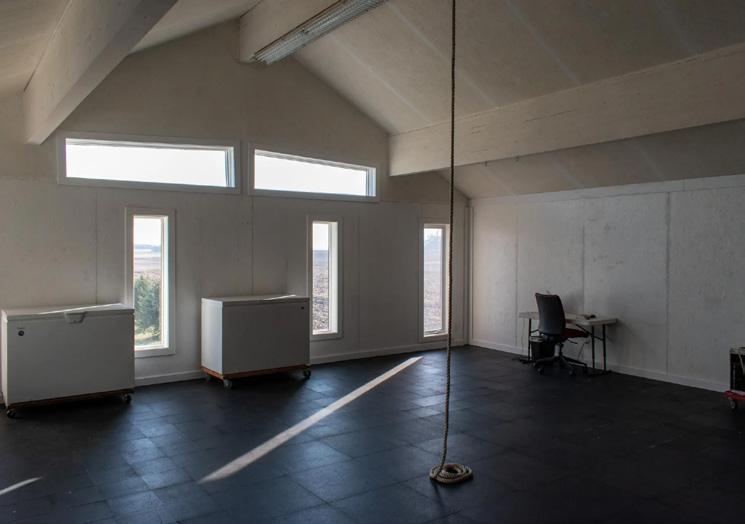
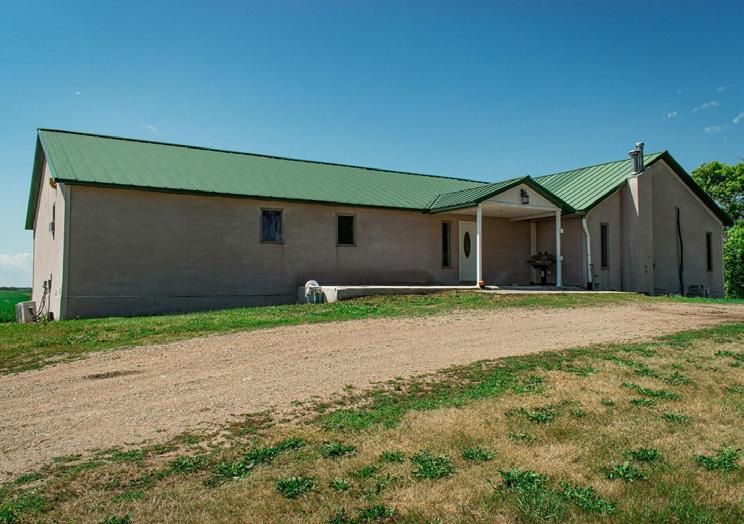
lsagent.co 412 E. William St. Albert Lea, MN 56007 Lucas Schuster ASSOCIATE | LICENSE# 40817582, S68317000, 40562552
C: 507.210.4028 schuster.lucas@gmail.com
AMAZING 3-ACRE LADUE ESTATE
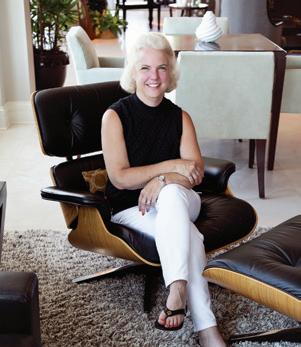
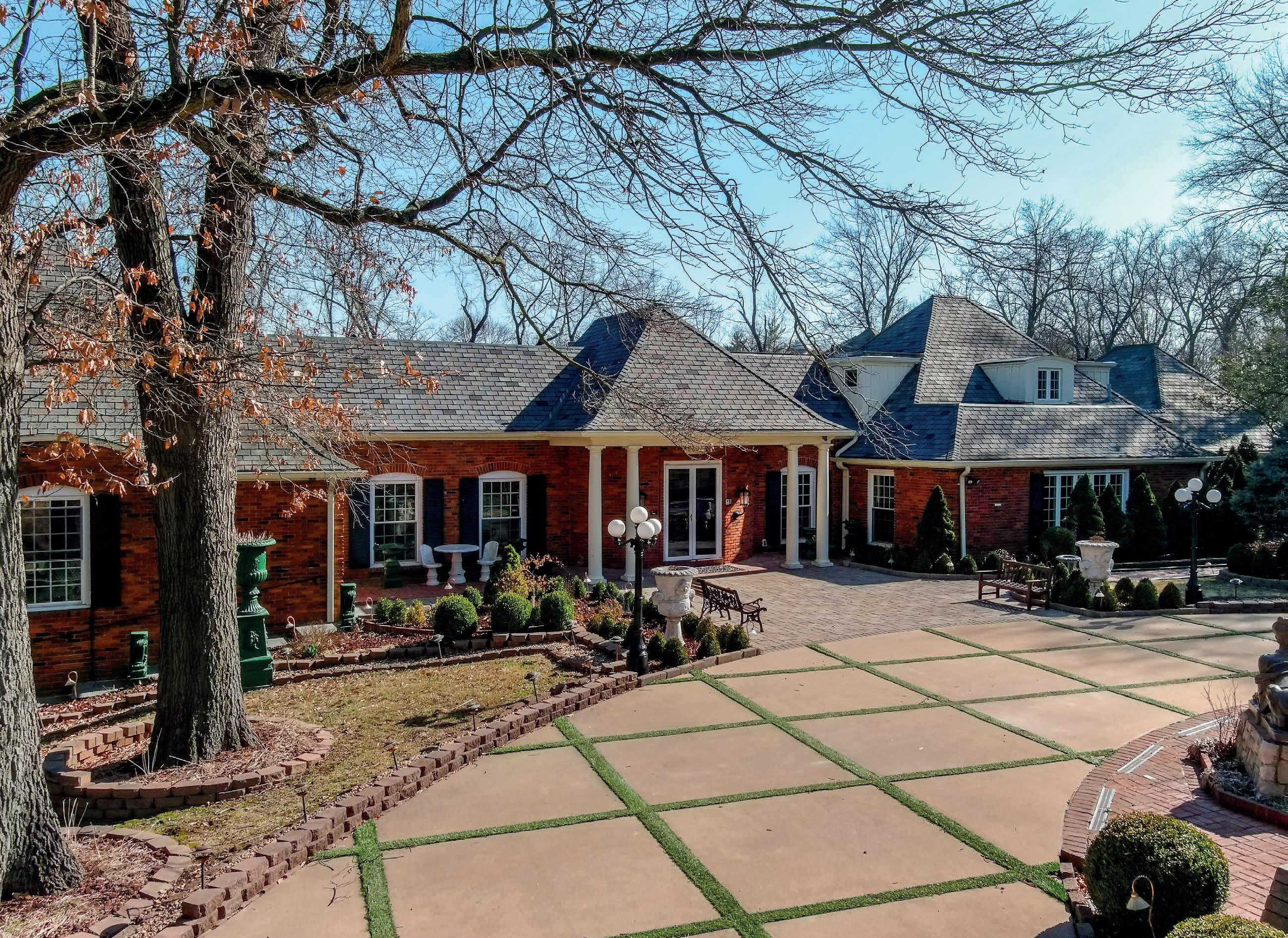
9801 LOG CABIN COURT, LADUE, MO 63124
This amazing 3-acre Ladue estate is a dream come true! From the privacy of the cul-de-sac to the year-round pool, pool house & separate two-story guest house, this home offers so much flexibility. Luxury is truly redefined with the stunning entry, cozy family room, sunroom & spacious living & dining rooms. The kitchen with butler’s pantry & huge breakfast room overlooking the well manicured gardens will surely impress! The primary bedroom wing has 2 baths, large sitting area & a den with a spiral staircase to a private office. The upper level has 2 bedrooms, bath & a study. The walk out LL has 2 more bedrooms, a living area with a custom lighted semi-precious stone floor & a game room perfect for entertaining. Add in the gym/clubhouse, lighted sports court, 7+car garage, 3-car utility area, lush landscaping, turf paver drive & beautiful fountains, this estate is truly perfect! Recent updates include fresh paint, carpet, lighting, refinished floors & more. Experience Luxury Reimagined.
OFFERED AT $4,250,000 | 6 BEDS | 13 BATHS | 19,891 SQ FT


Sotheby’s International Realty® is a registered trademark licensed to Sotheby’s International Realty Affiliates LLC. An Equal Opportunity Company. Equal Housing Opportunity. Each Office is Independently Owned And Operated. C: 314.712.0558 | O: 314.725.0009 aimee.simpson@dielmannsir.com aimeesimpson.com Aimee Simpson GLOBAL LUXURY REAL ESTATE ADVISOR | REALTOR ®

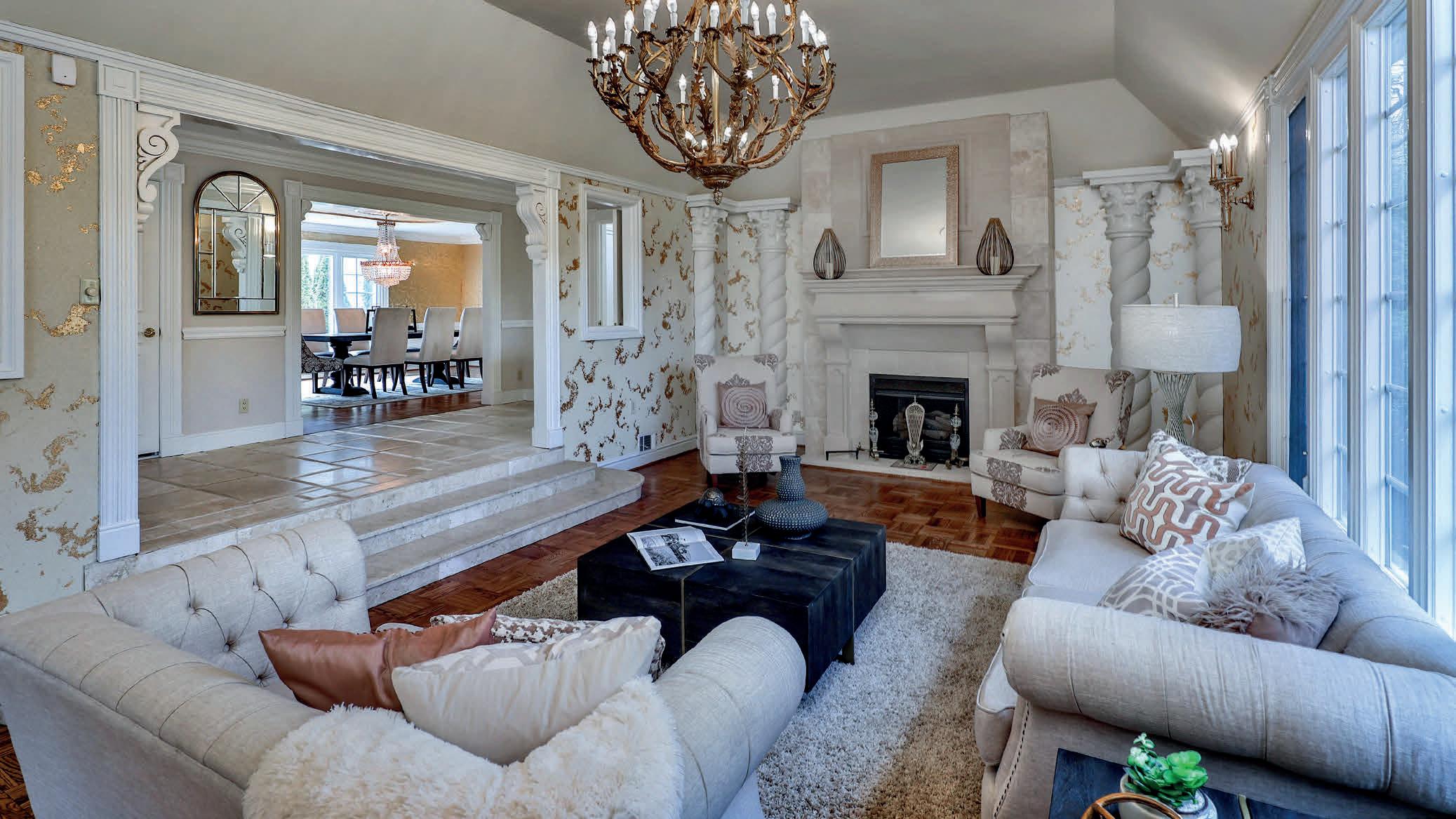

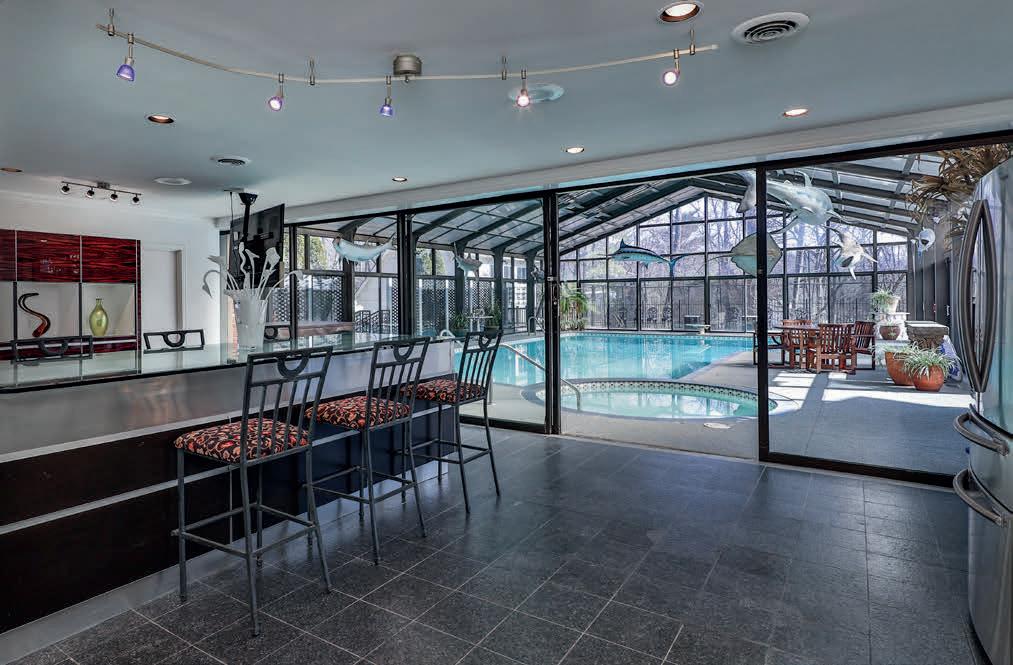
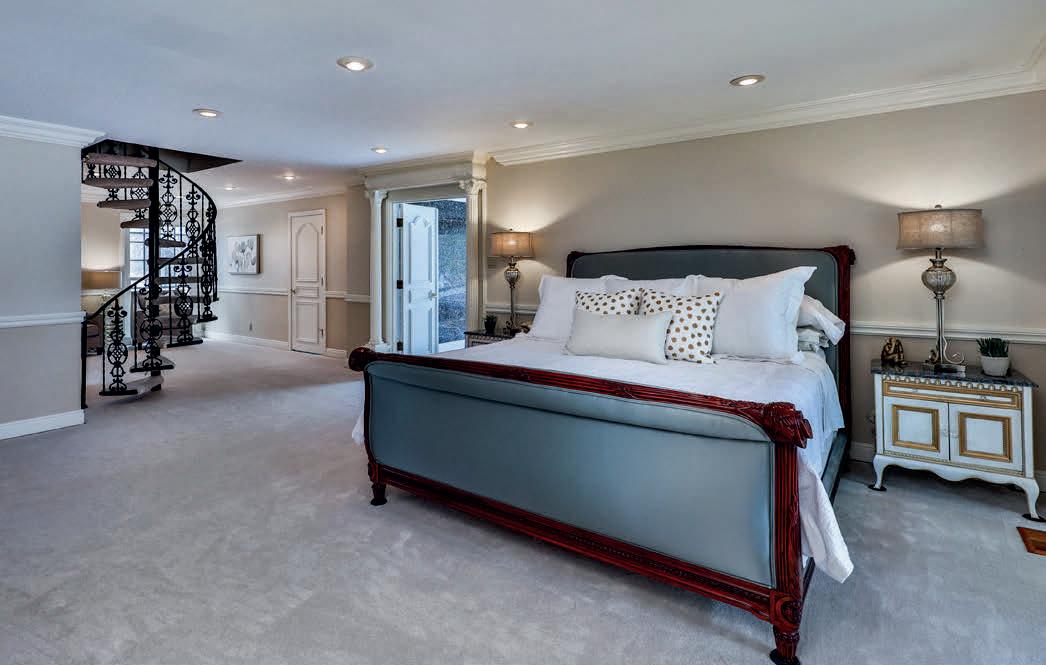
Wow, everything on your families’ list is situated on a premium 3 acre lot with 6 beds, 4.5 baths, 2 fireplaces, 4 car garage, almost 6000 sq ft and full outdoor living space complete with pool, hot tub, outdoor kitchen and golf tee! 17649 Manchester has room for everyone including a complete in-law quarters wing! You will love the high vaulted ceilings and the view from the wall of windows in the great room. Your cook will be delighted as they level up in the custom gourmet kitchen that wraps around into the open breakfast area. Granite counters, 42 inch custom cabinets, stainless built-ins, center island and walk-in pantry of course. Relax in the big vaulted primary suite, designed with two in mind boasting dual walk in closets and dual vanities with separate soaking tub and shower. There are plenty of bedrooms to customize to your lifestyle, do you need an office space or a nursery? The finished Lower Level boasts a gorgeous built-in entertainment center and bookcases, the 2nd fireplace and more sleeping spaces. Enjoy your morning coffee on the deck or the 3 season room that leads to the heated pool and enjoy the zen of the Koi pond and Waterfall.
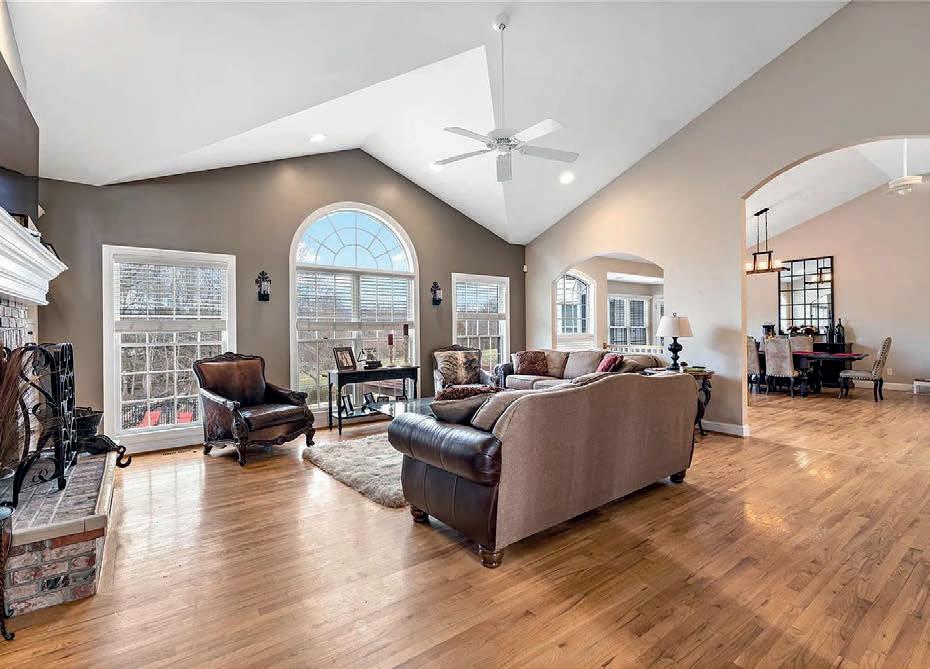
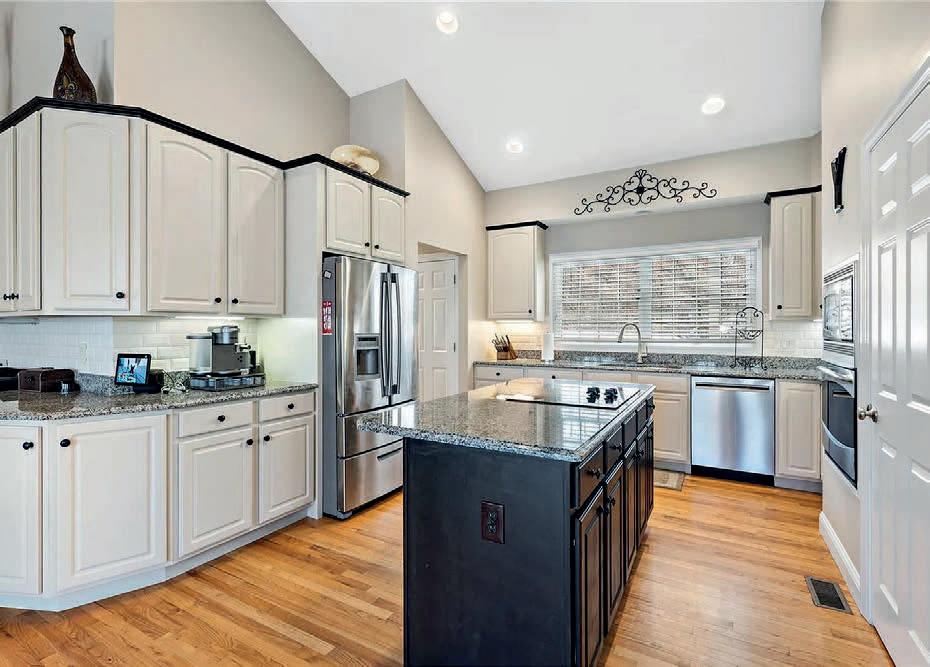
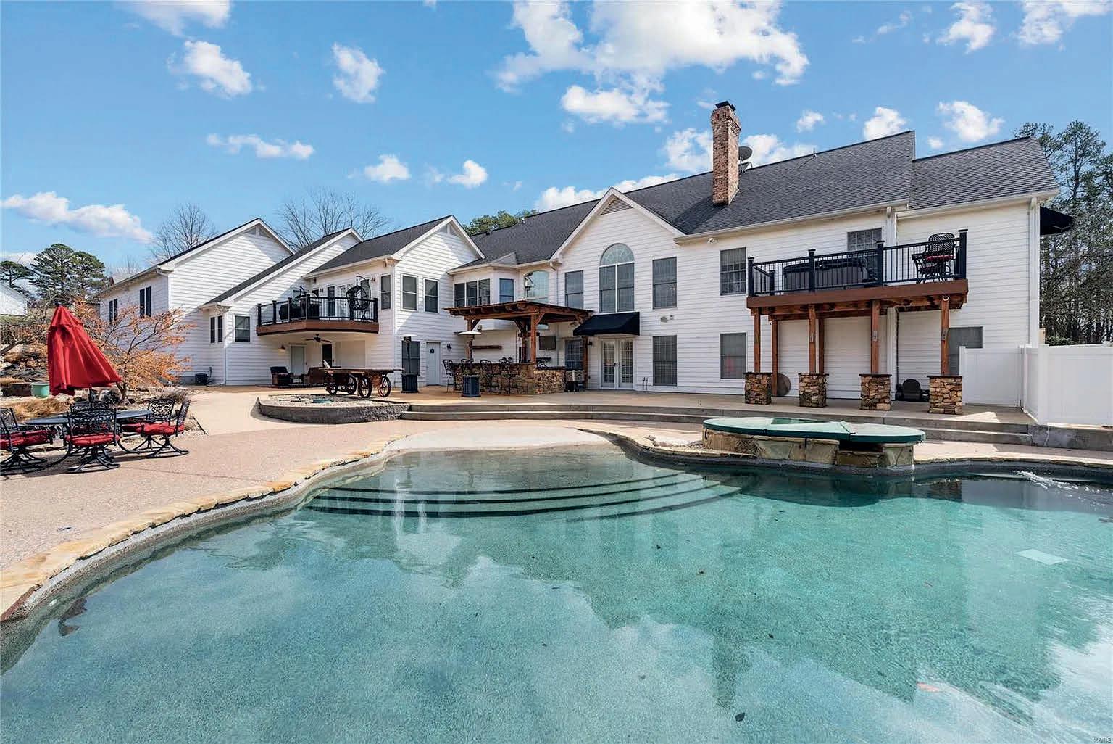
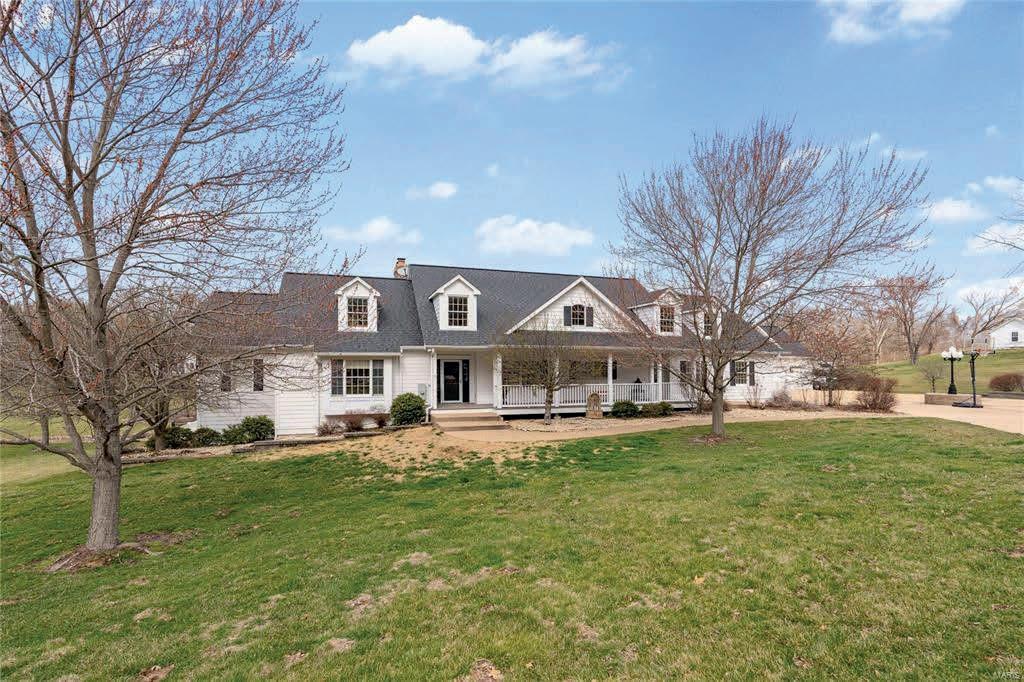
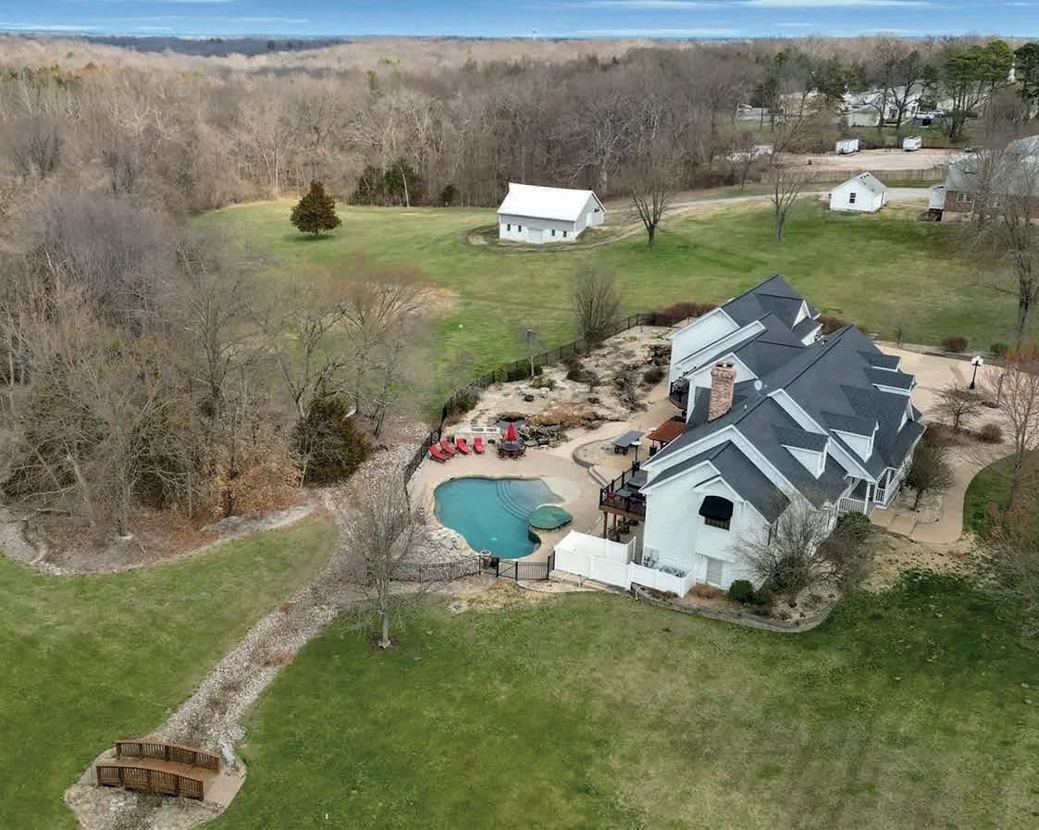
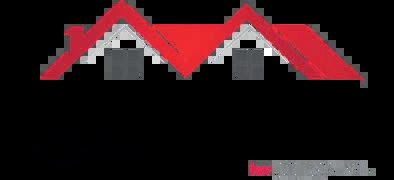
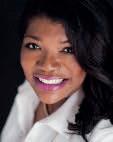
YOUR DREAM HOME REALTOR 314.341.3997 direct 636.534.8115 office rhondavjones@gmail.com DreamTeamStl.com
Rhonda V Jones
17649 MANCHESTER ROAD, WILDWOOD, MO 63038 6 BEDS | 4.5 BATHS | 5,931 SQ FT | $1,200,000
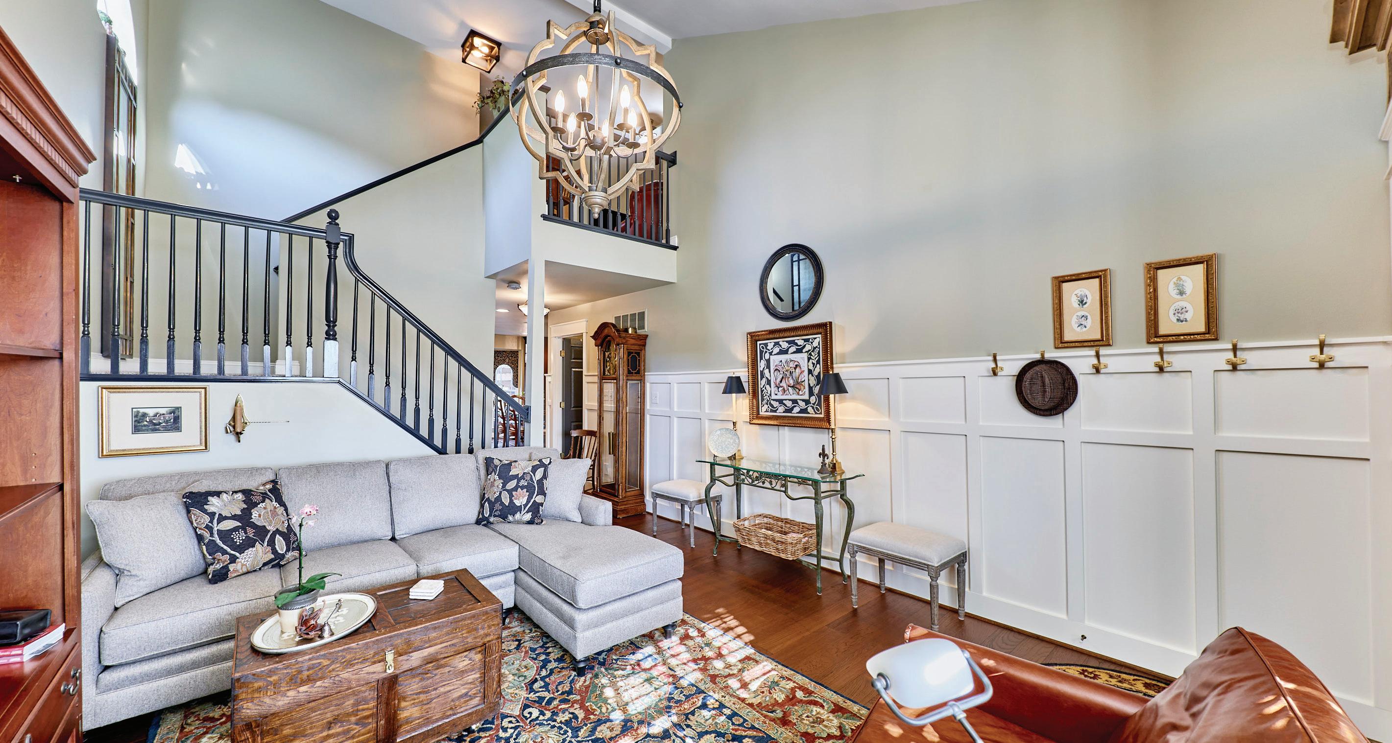
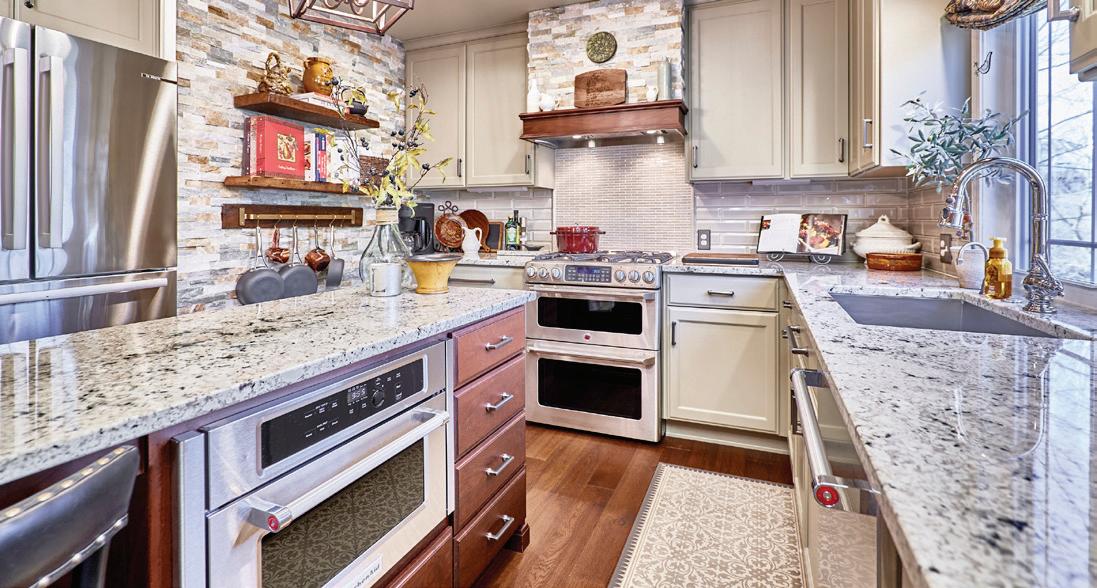
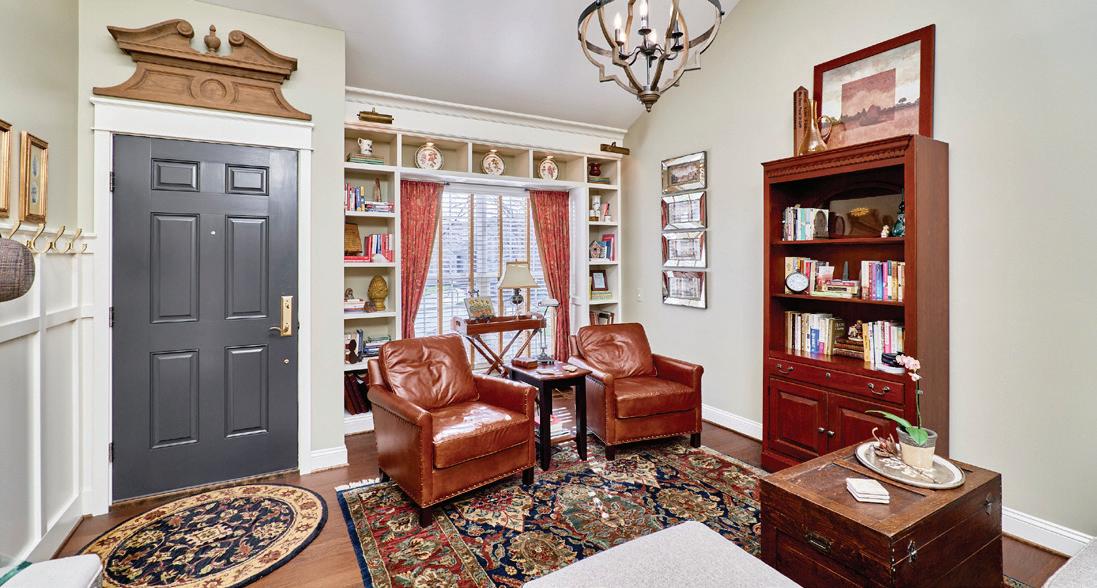
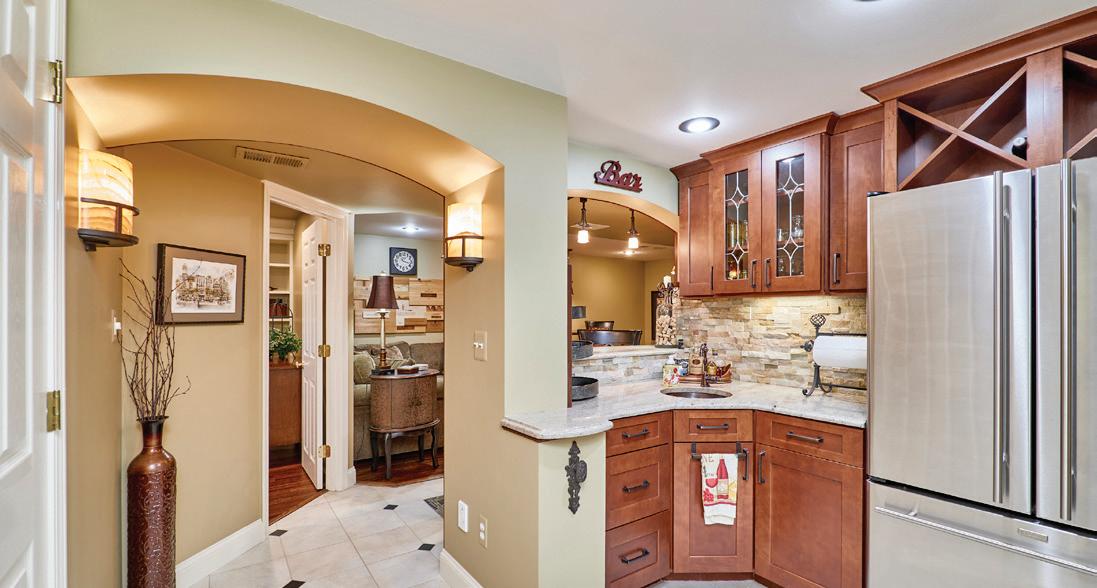
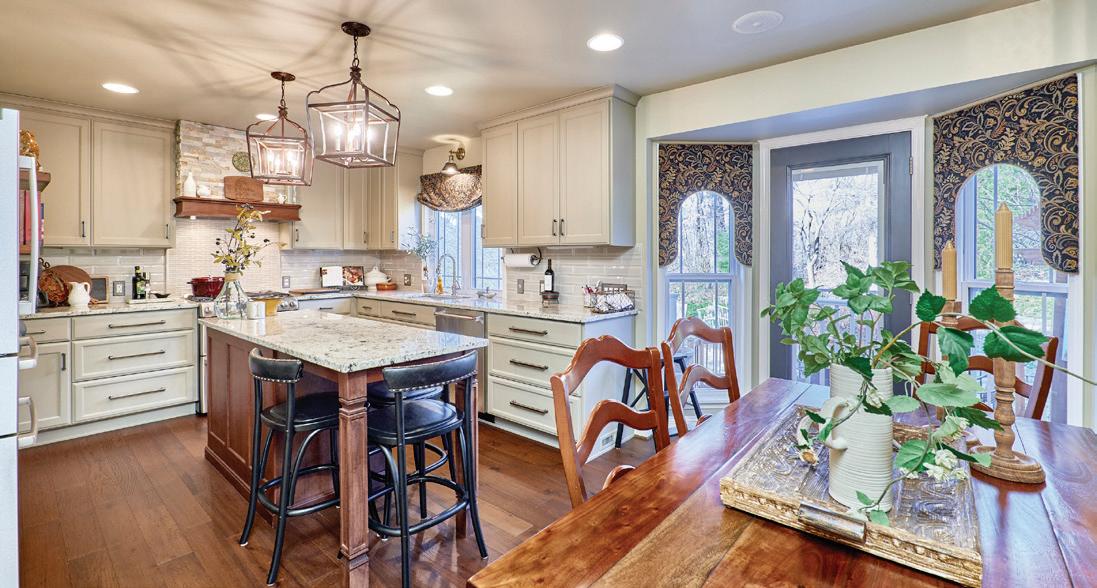

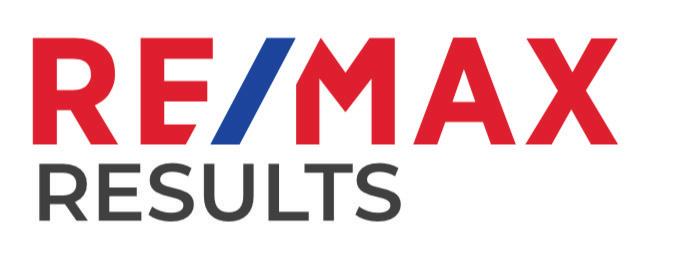
249
It’s a villa, a BIG one
1870 sqft, plus 1200 sqft in the Lower Level
4bedroom/3.5 baths/2 car garage
renovated
New Kitchen 6 years ago
main floor master suite
Hardwood flooring
the
of the Villa
Beautiful patio and landscaped backyard Arbor Place Lane Manchester, MO 63088 C: 314.422.2400 O: 636.812.4408 dawngluesenkamp@remax.net www.sellingmovillas.com Lic #1999079311 Dawn Gluesenkamp REALTOR ® 16647 Chesterfield Grove, Ste 110, Chesterfield, MO 63005
•
•
•
• Turn key, completely
• Completely
• Marvelous
•
throughout
majority
•
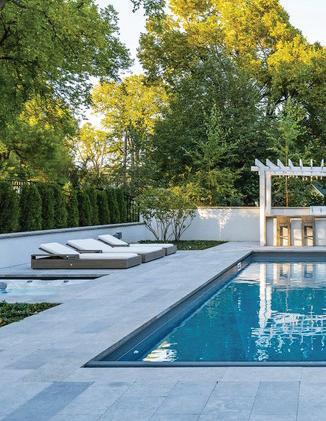
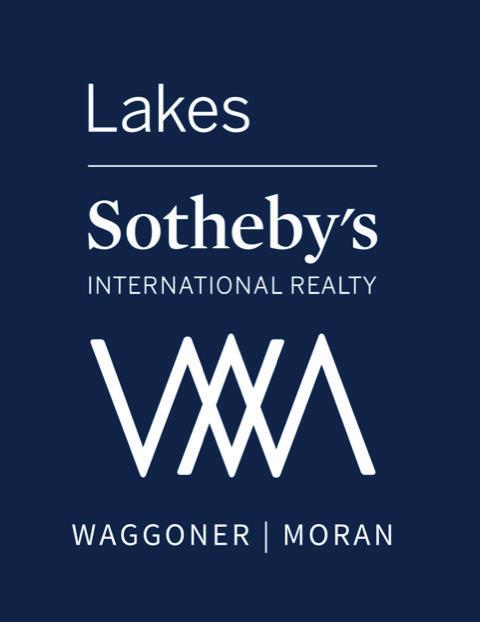
find what you want in a home, and what you never knew you could have. Imagine a partnership that moves you beyond your expectations. w.b. builders, a design/build firm specializing in taking you from the start to the home of your dreams. Kris.Waggoner@LakesMN.com | Sara.Moran@LakesMN.com
Service as elevated as your standards Impeccable Partnership We’ll
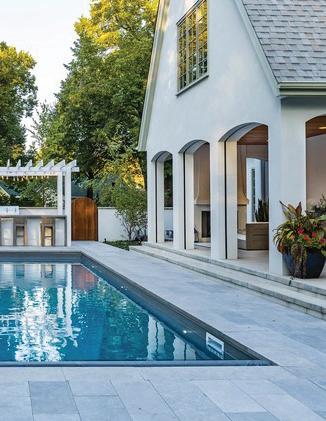

WELCOME HOME info@wbbuilders.com
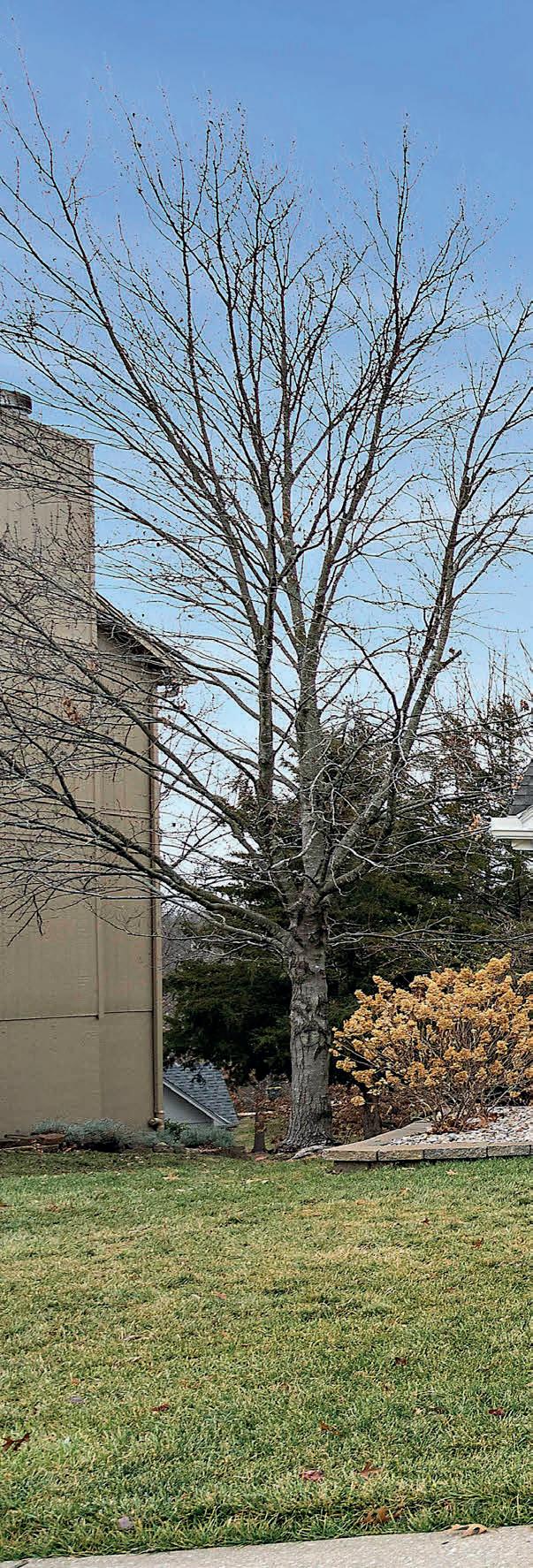
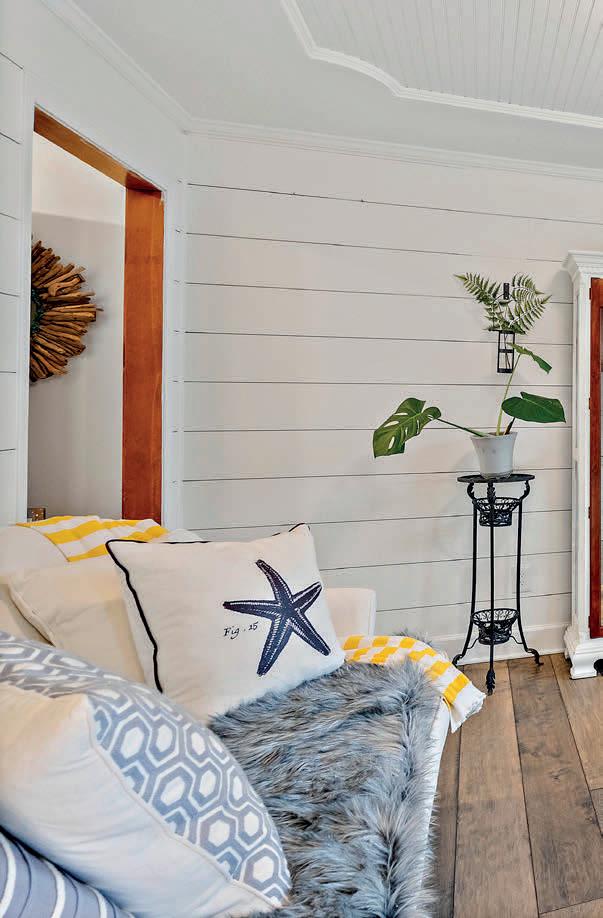

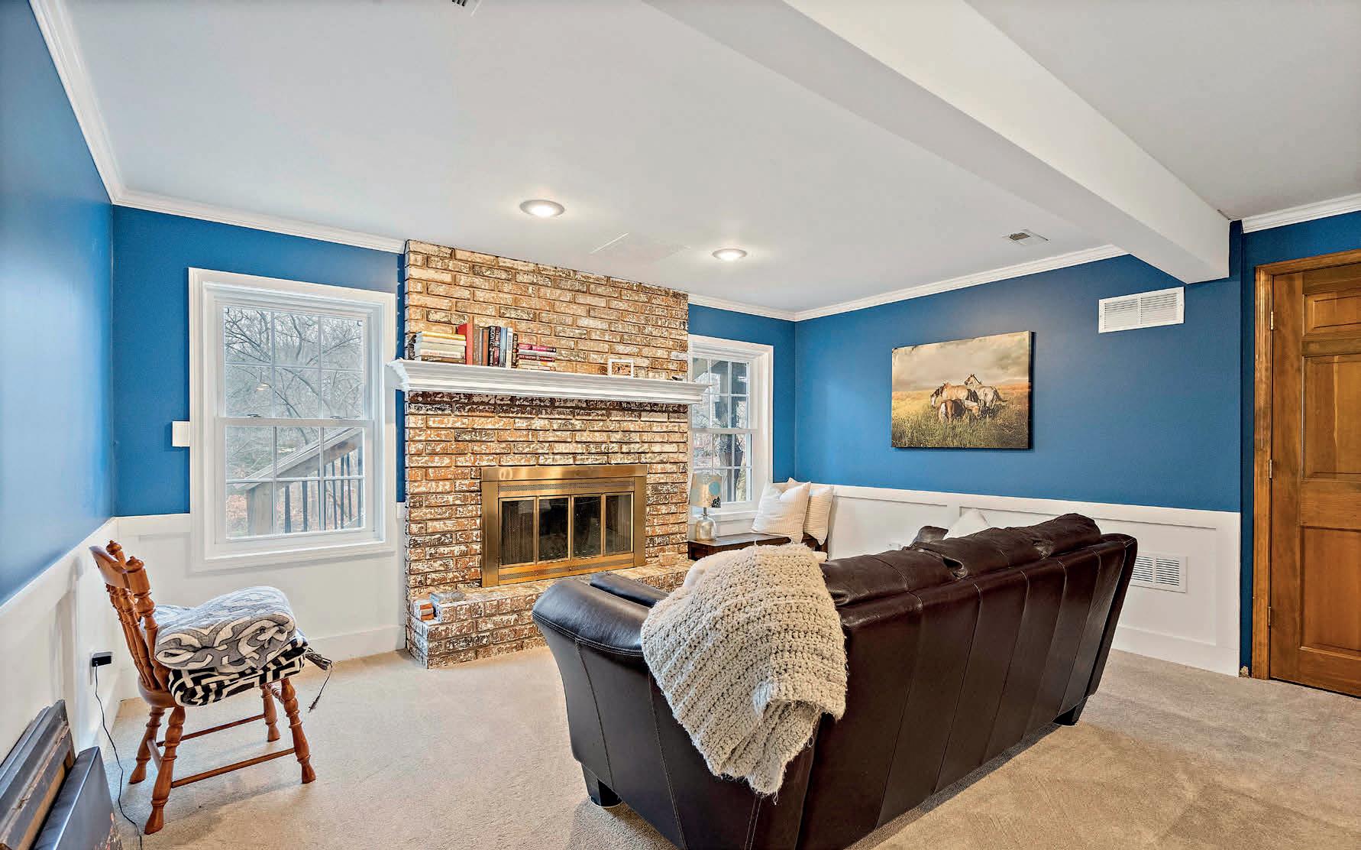
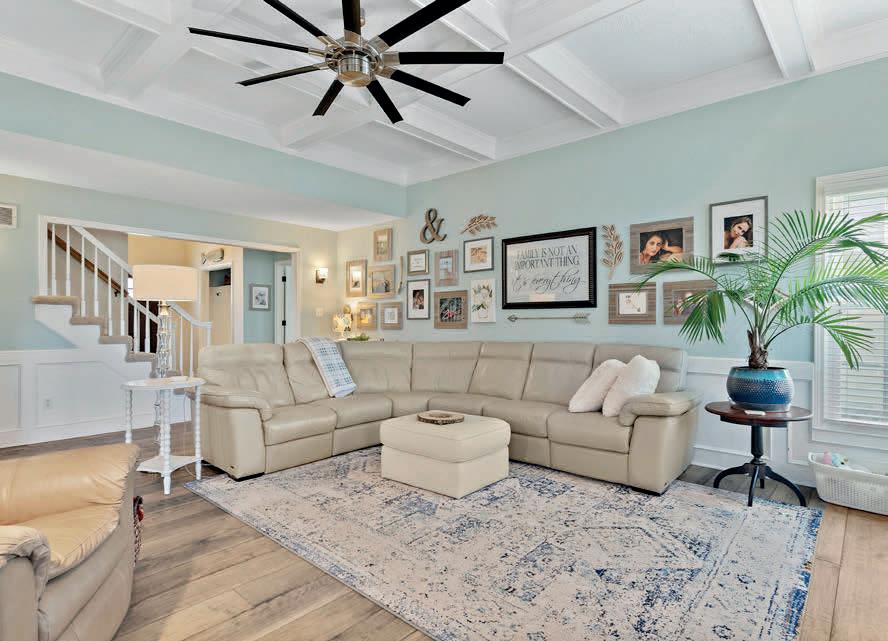
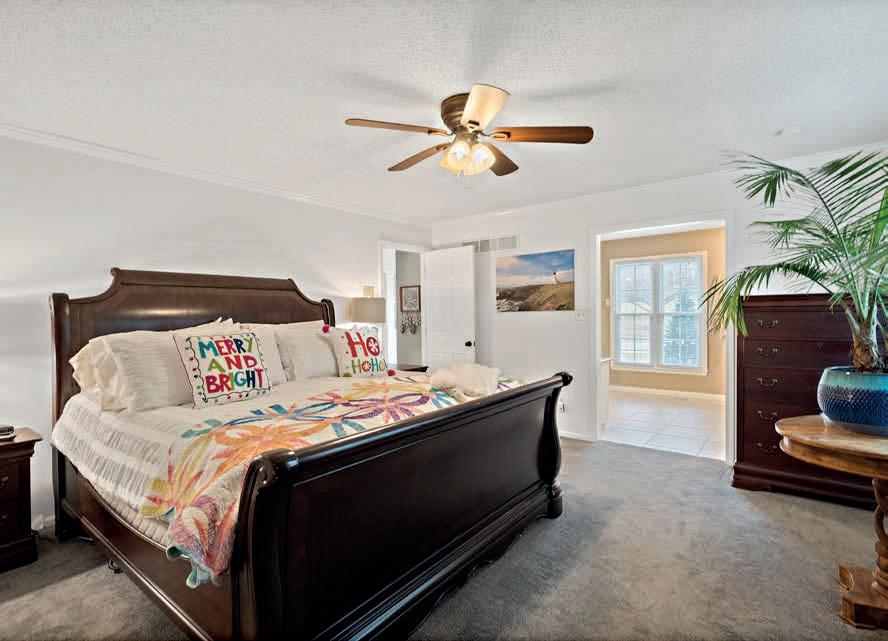
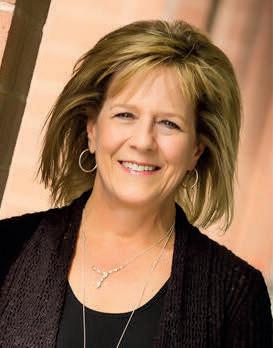


C: 816.985.3444 O: 816.524.7272 DebbieWhite@reecenichols.com debbiewhite.reecenichols.com 222 SW Main Street, Lee’s Summit, MO 64063 Debbie White AGENT
This is a show stopper! So many stunning, luxurious and beautiful upgrades. Spacious and updated 1.5 story with newer flooring on the main, custom mantel on the fireplace, granite countertops in the kitchen, Pella windows on the Main and Lower Levels, sliding doors on the Main and Lower Levels too! Remodeled 2nd story bath. The walkout lower level features updated family room, fireplace, wet bar, non-conforming 5th bedroom, full bath, workshop and additional storage. It is absolutely perfect for all of your gatherings or a cozy evening watching your favorite movie! The exterior was freshly painted with Sherwin Williams Duration paint and a brand new drive in 2022. Updated front door and storm door, gutters and downspouts, garage doors and openers, deck, fire pit and pad. The list continues...you’ll love the care and maintenance this home has received. But wait! There truly is more...the deck looks out over the amazing treed backyard, fire pit and concrete pad. The ultimate spot to relax. We’ve included photos of just what the gardner of the house can create with the hardscape in place.

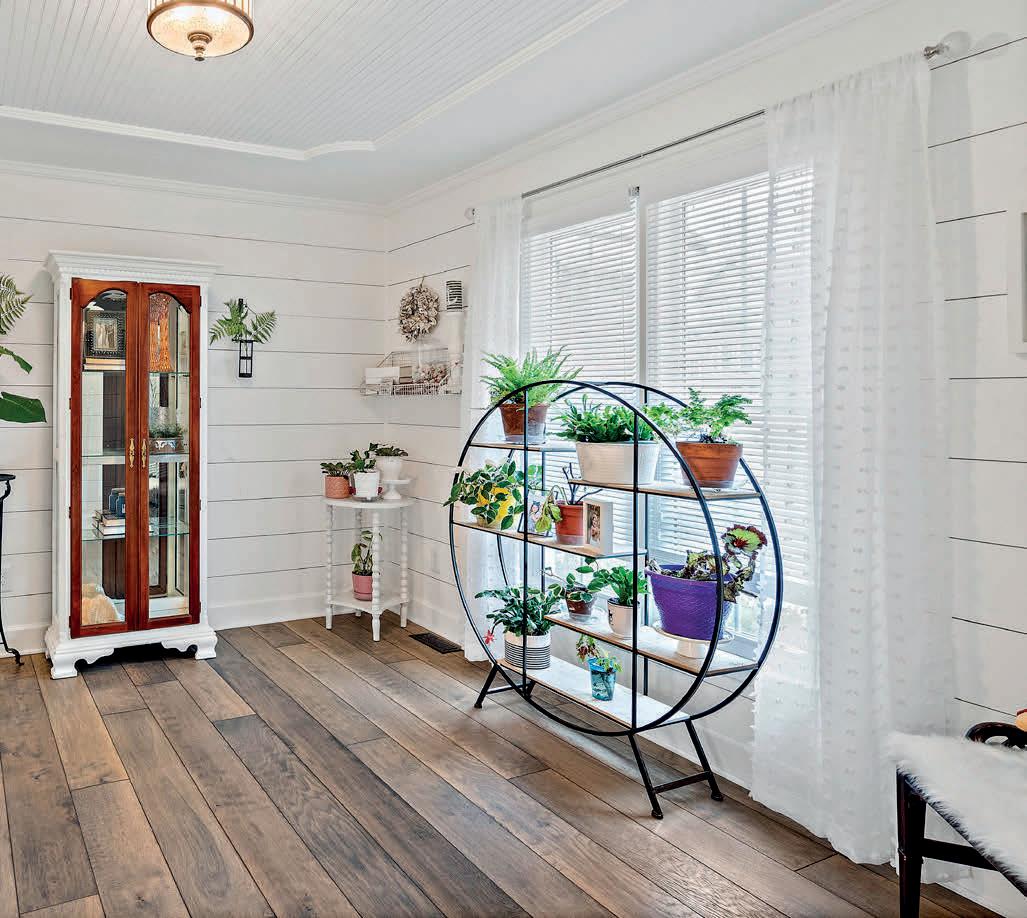
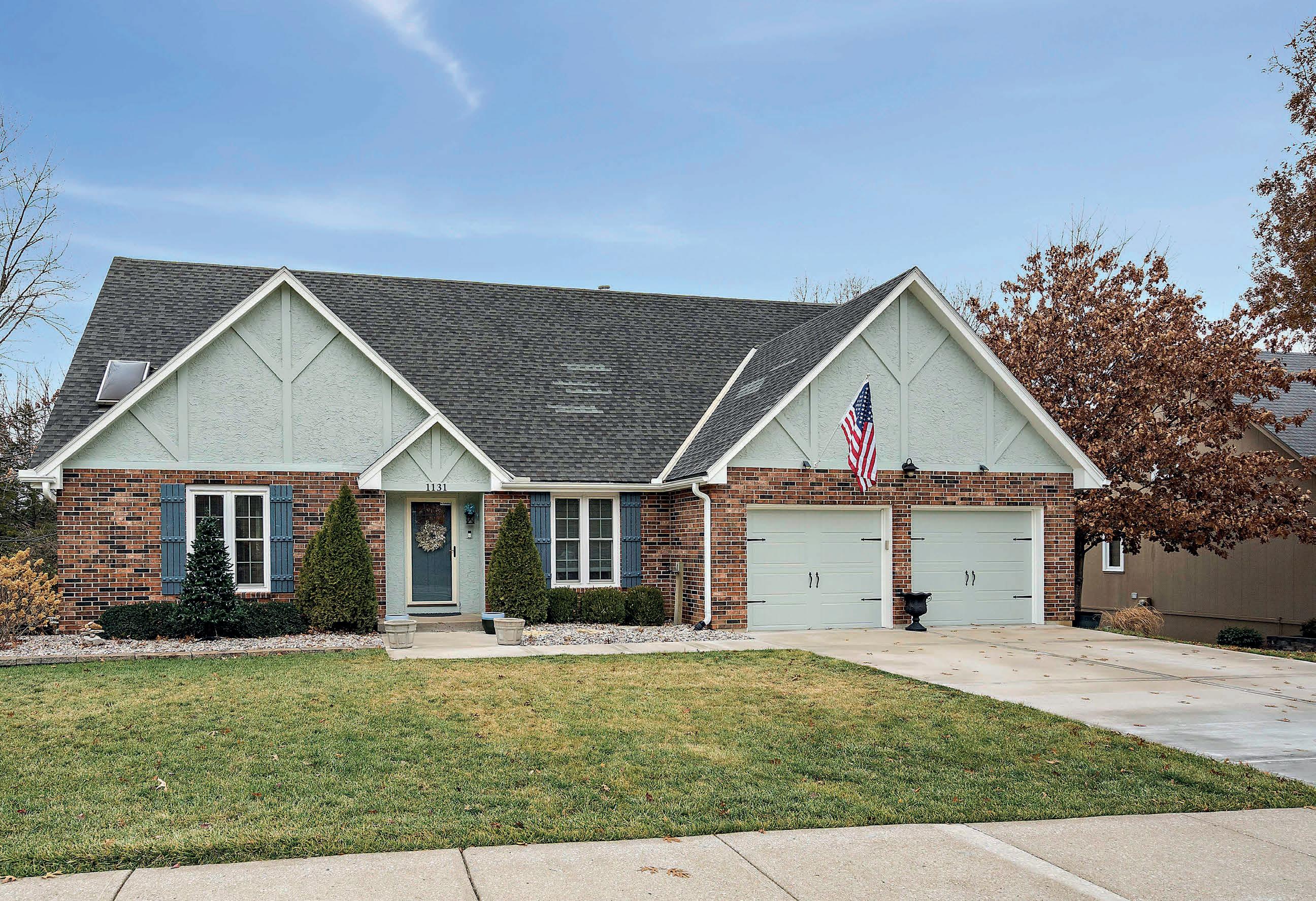
Luxurious & Beautiful Home 1131 SW KIMSTIN COURT, BLUE SPRINGS, MO 64015 $430,000 | 4 BEDS | 4 BATHS | 3,318 SQ FT
4895 280TH STREET, Gentry, MO 64402
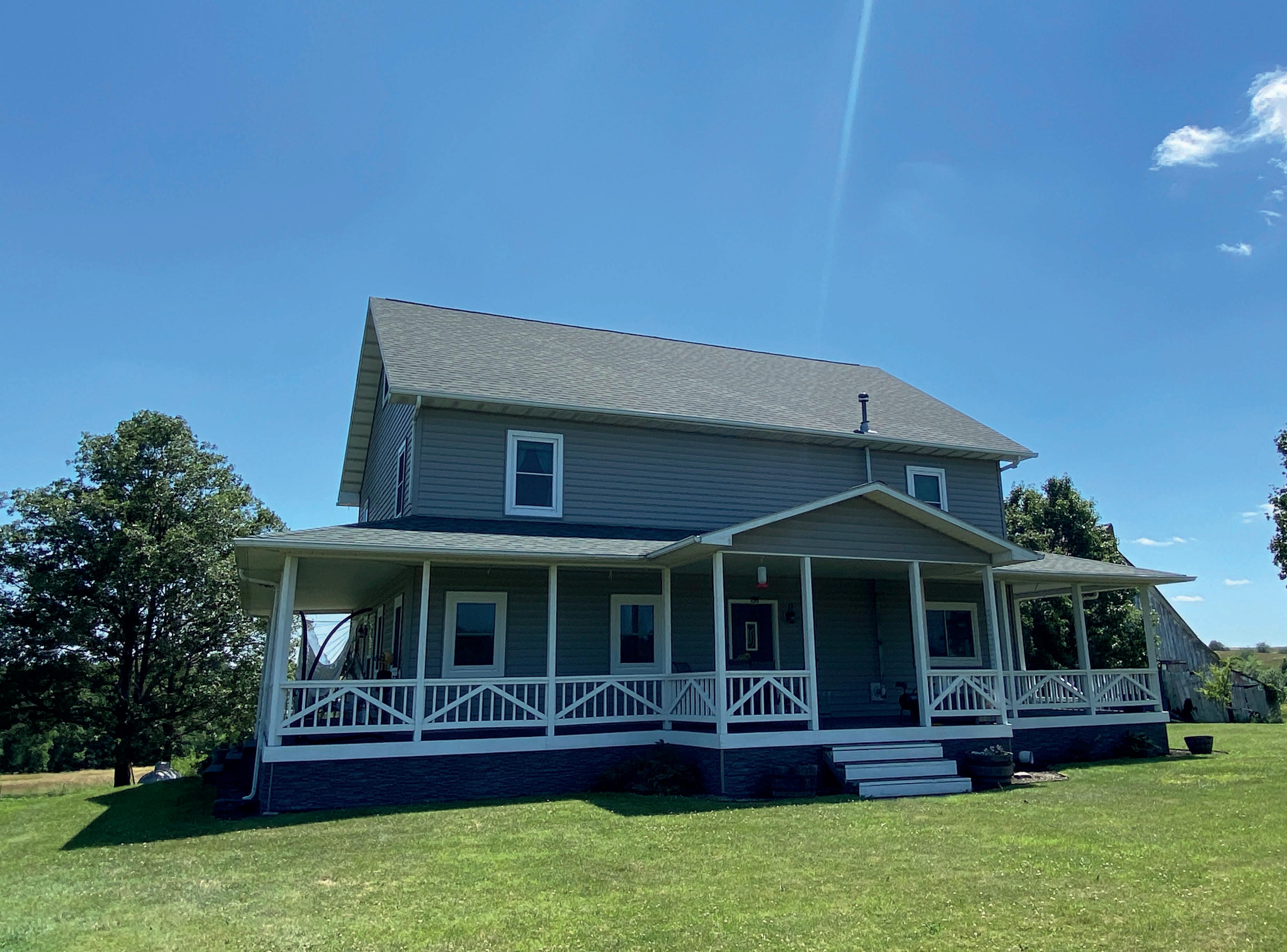
Dreaming of sitting out on your own covered wrap around porch and enjoying the gorgeous country view? Congrats - here’s your beautiful 4 bedroom, 2 full bath home, located on 9 m/l acres in rural northwest Missouri. Very large living room. On trend white kitchen cabinets go perfectly in this country house. Dedicated dining room. Newer laminate wood floors. Handy laundry room has door to backyard. Four bedrooms and two full baths. Upper floor bonus room for two more bedrooms and is pre-plumbed for another bathroom. Full basement is great recreation space for a man cave or kids to spread out and contains a half bath. Outside you’ll find 8 acres of beautiful country living, and a large rustic barn. Partially fenced.
Check out this video on YouTube. https://youtu.be/A348M9xIcoQ
Rick Naylor BROKER/OWNER

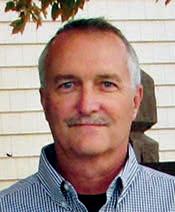
C: 660.868.0990
O: 660.726.3777
rick@naylorrealestate.com naylorrealestate.com
4 BEDS | 2.5 BATHS | 2,560 SQ FT | $429,900
W. Jackson, Albany, MO 64402
109

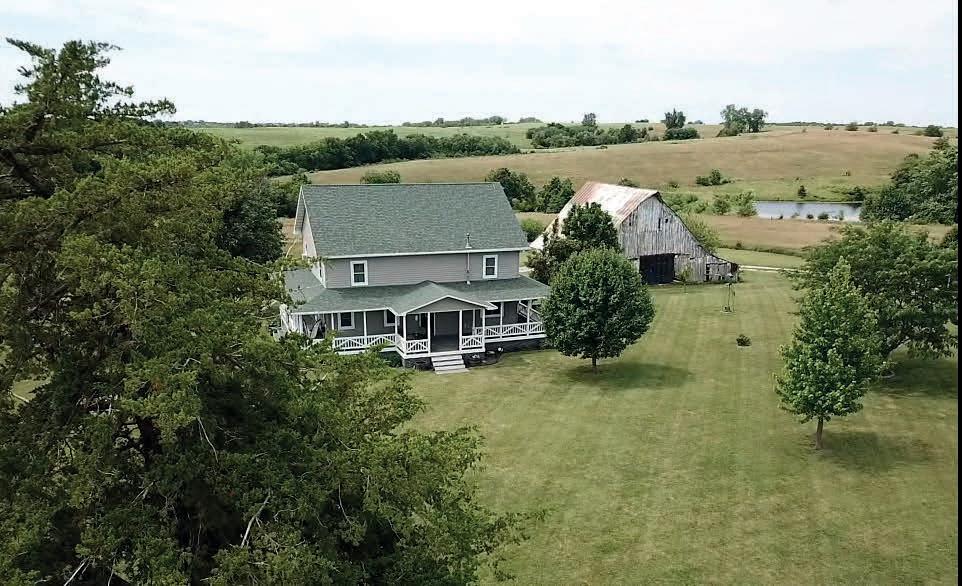
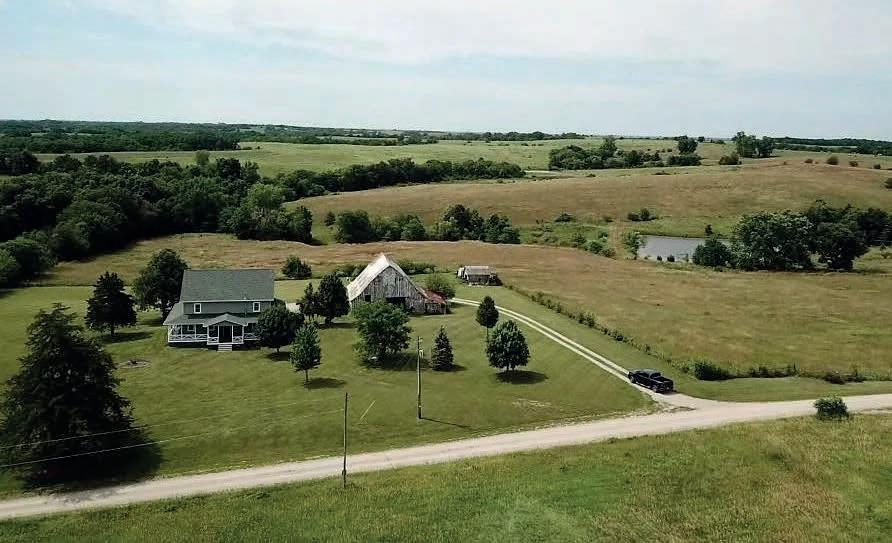
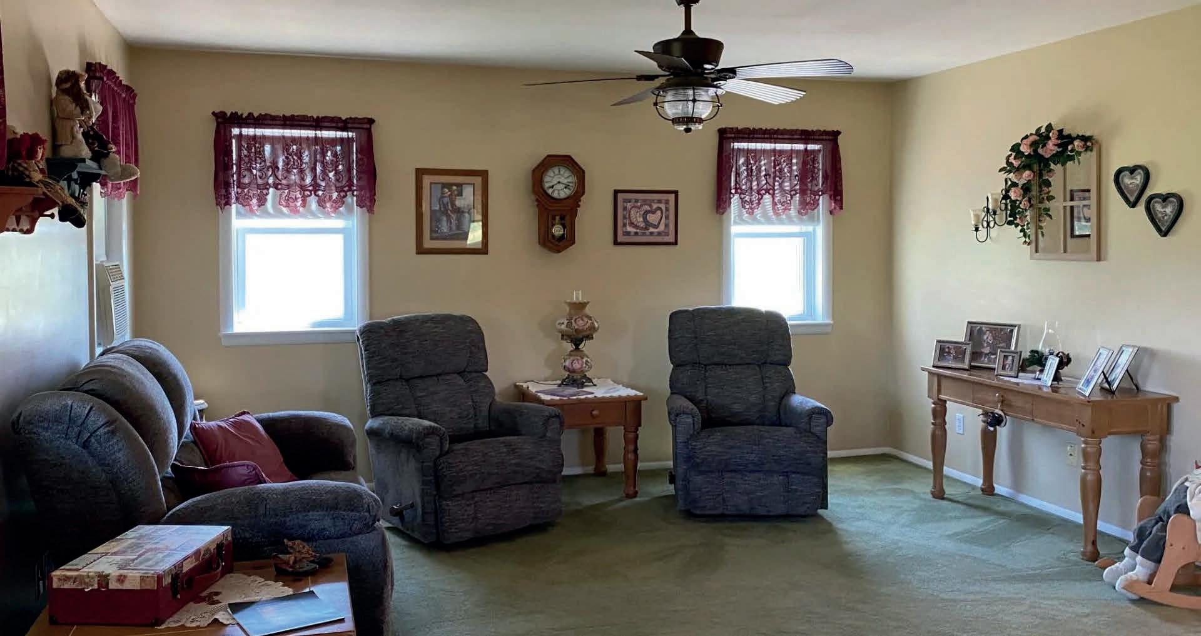

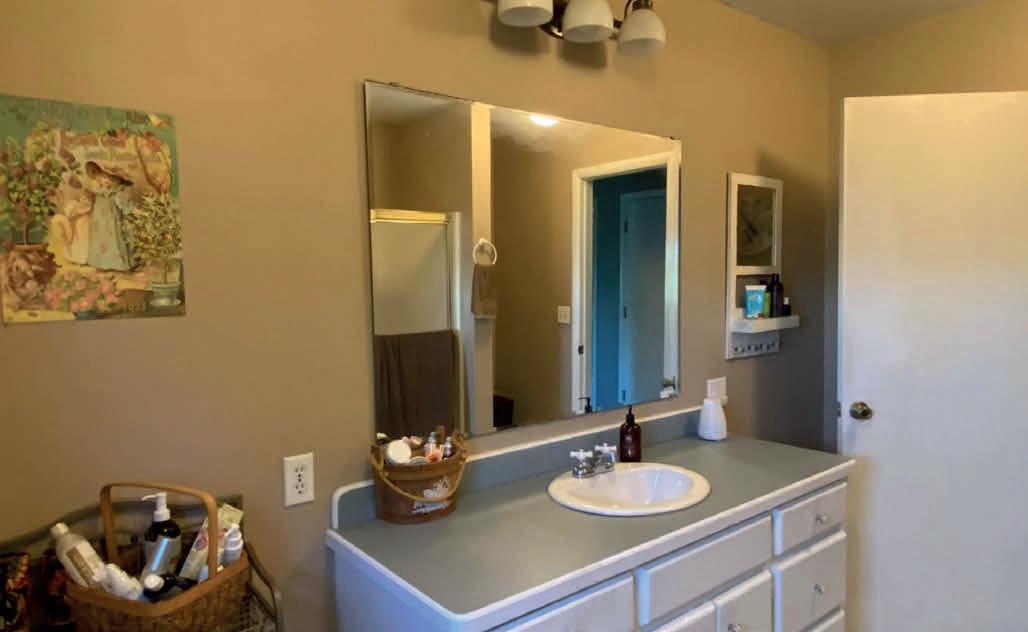
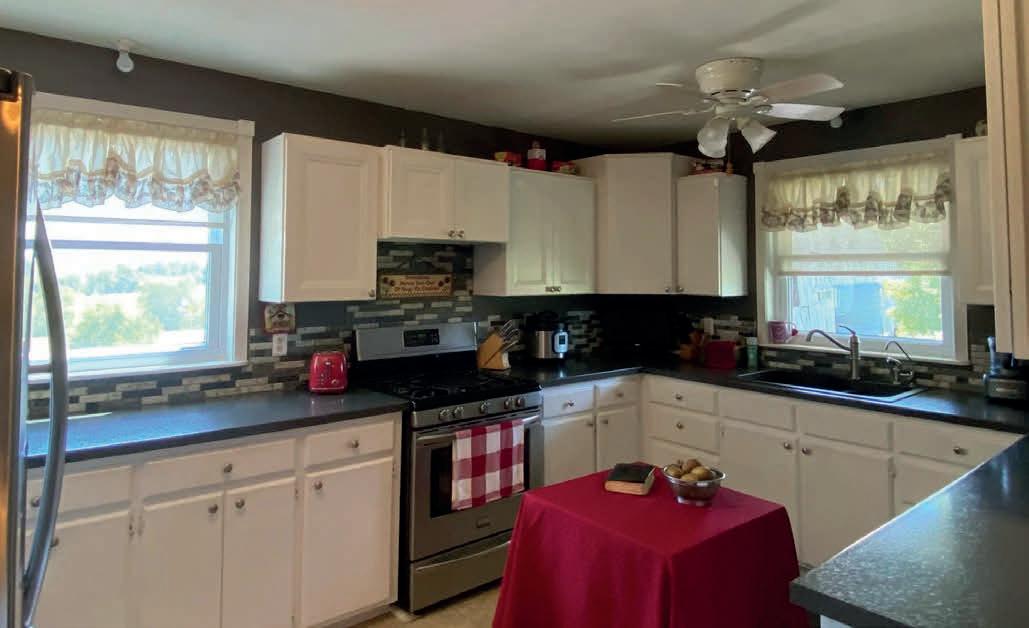
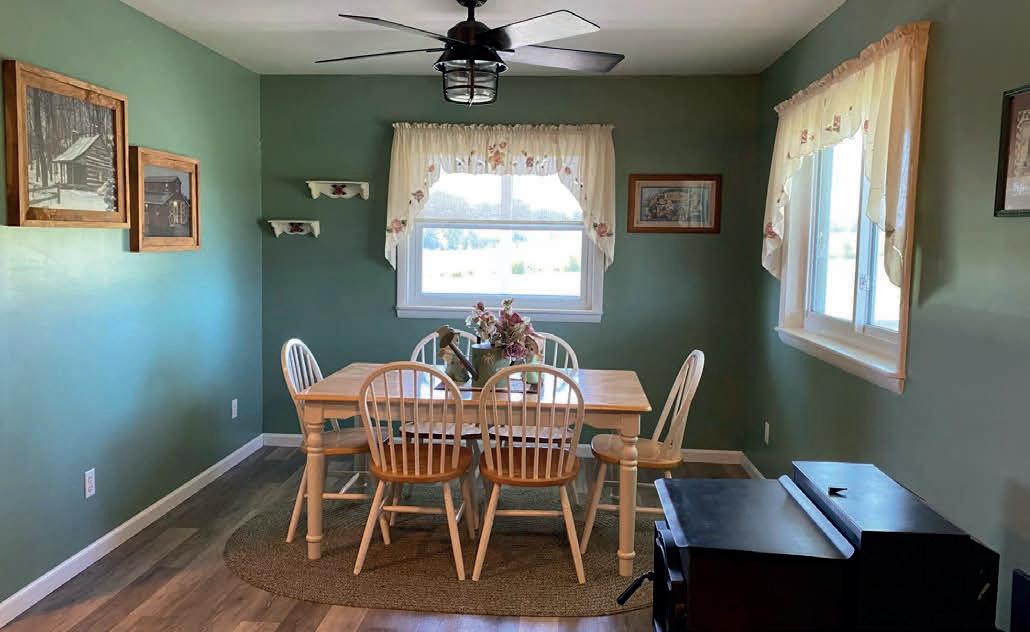
The Flint Hills Experience the Unexpected.
Located in Manhattan, KS, the heart of the Flint Hills, Anderson Knight Architects specializes in custom homes that fit your lifestyle, needs and the landscape around you.



AKA is a collection of individuals who are passionate about design and captivated with creating space for families to enjoy.
Experience the unexpected – the views, community, and design opportunities.
We welcome you to Anderson Knight.
To learn more about AKA and other homes we’ve created visit: www.anderson-knight.com
Contact Info
Anderson Knight Architects
2505 Anderson Avenue
Manhattan, KS 66502
785.539.0806

ARCHITECTS ANDERSON KNIGHT
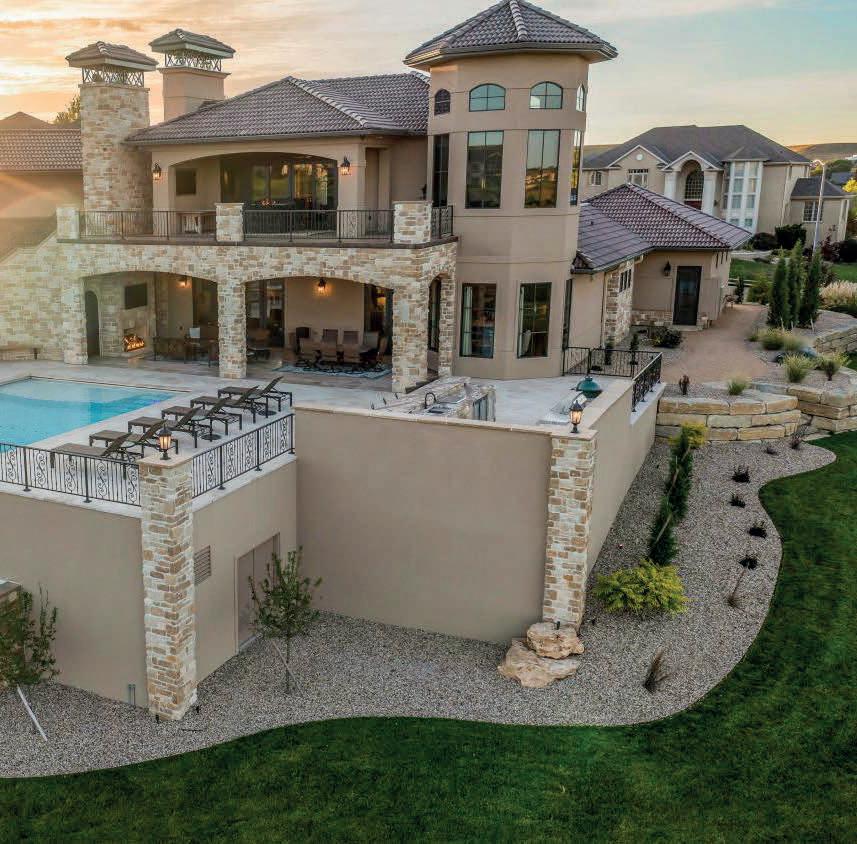
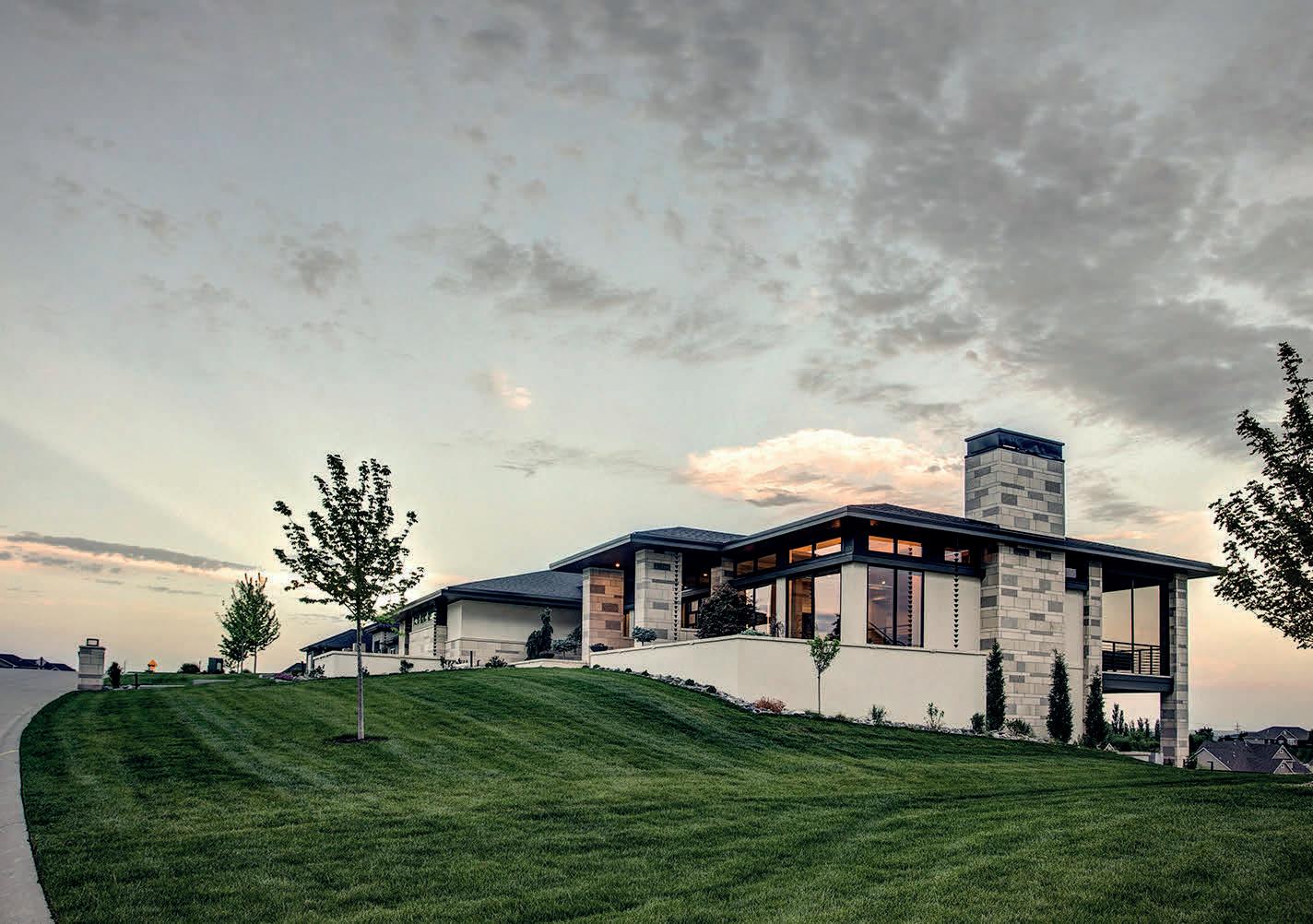

6602 S Seneca Street Wichita, KS 67217
3 beds | 2.5 baths | 2,152 sq ft | $235,000. This is a once in a lifetime opportunity to own historical piece of Haysville Kansas. This home dates back to the earliest developments of this small town. A portion of it was destroyed in the famous 1999 tornado, but was put back together with additional modern amenities. Current owners have lived here for 27 years. They have created and preserved this beautiful home and have photos and books even with the very first owners and original construction. I guarantee there is no other property that exists like this one. Listing photos include a small fraction of the beautifully manicured landscaping the seller has nurtured for years. Sit out on the big front porch and sip coffee while you enjoy the beautiful yard. There is a circle drive to accommodate easy access on and off Seneca. The .55 acres is the perfect size for RV parking, and 8x12 shed that is like new. The 34x25 garage is over sized and offers extra workshop space. Lots of space on this corner lot for bonfires and room to roam! Inside has been updated with a newly painted kitchen and newer LVT flooring. Skylight was added for natural light, and cabinets were recently redone, All stainless appliances remain. Eating bar in kitchen overlooks the spacious family room with new paint, new windows, and wood stove that offers a very cozy space. There is a massive formal dining room that features a ton of the original woodwork from original construction as well as the front sitting room. There are 2 main floor bedrooms and 1 bedroom upstairs with a 1/2 bath. Loft space upstairs is currently used as bedroom space and could easily be many different options as well such as office or hobby space. This is a true gem and you will just have to see it to believe it!!


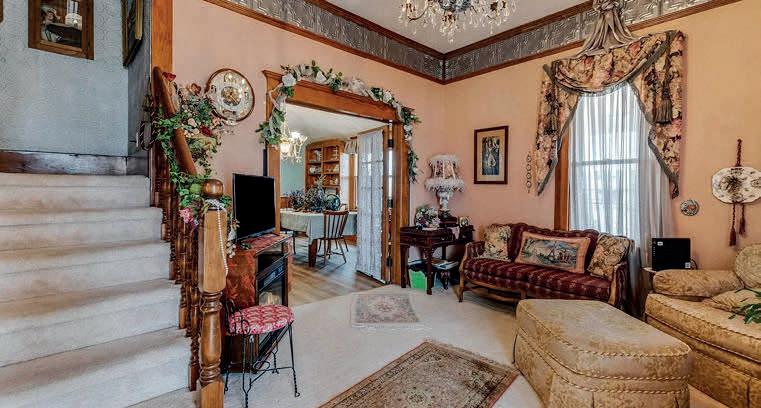 Tricia Waite BROKER/OWNER
Tricia Waite BROKER/OWNER
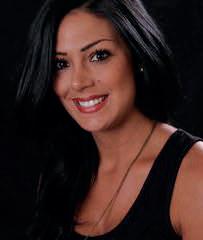
316.304.8945
triciawaiterealestate@gmail.com
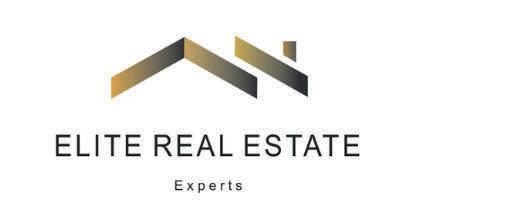
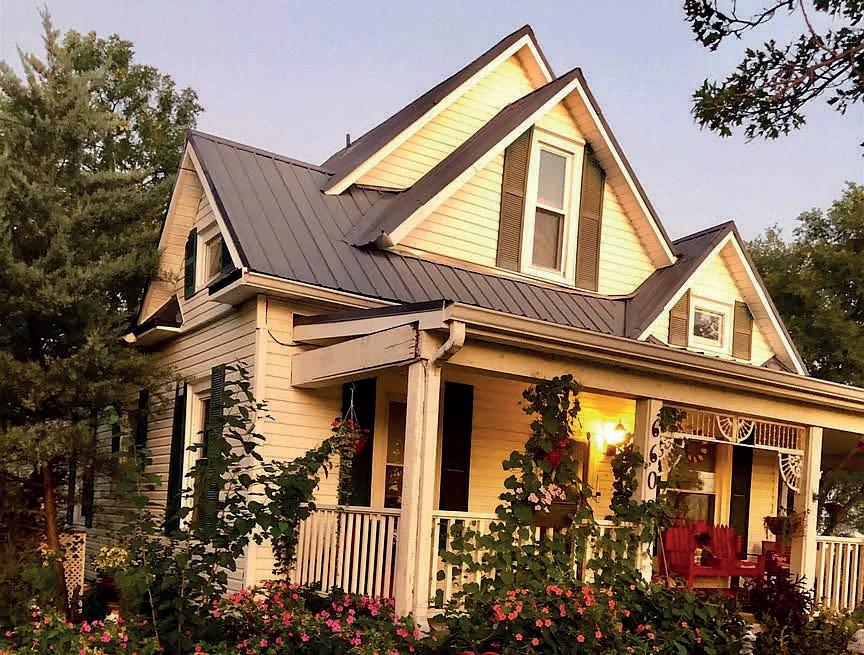
21252 CREST VIEW ROAD, LEAD, SD 57754

MODERN BLACK HILLS CABIN
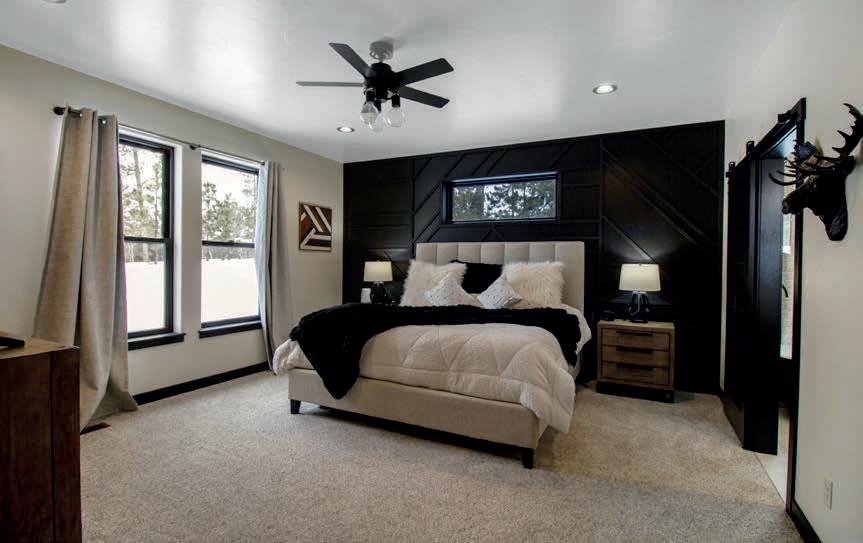
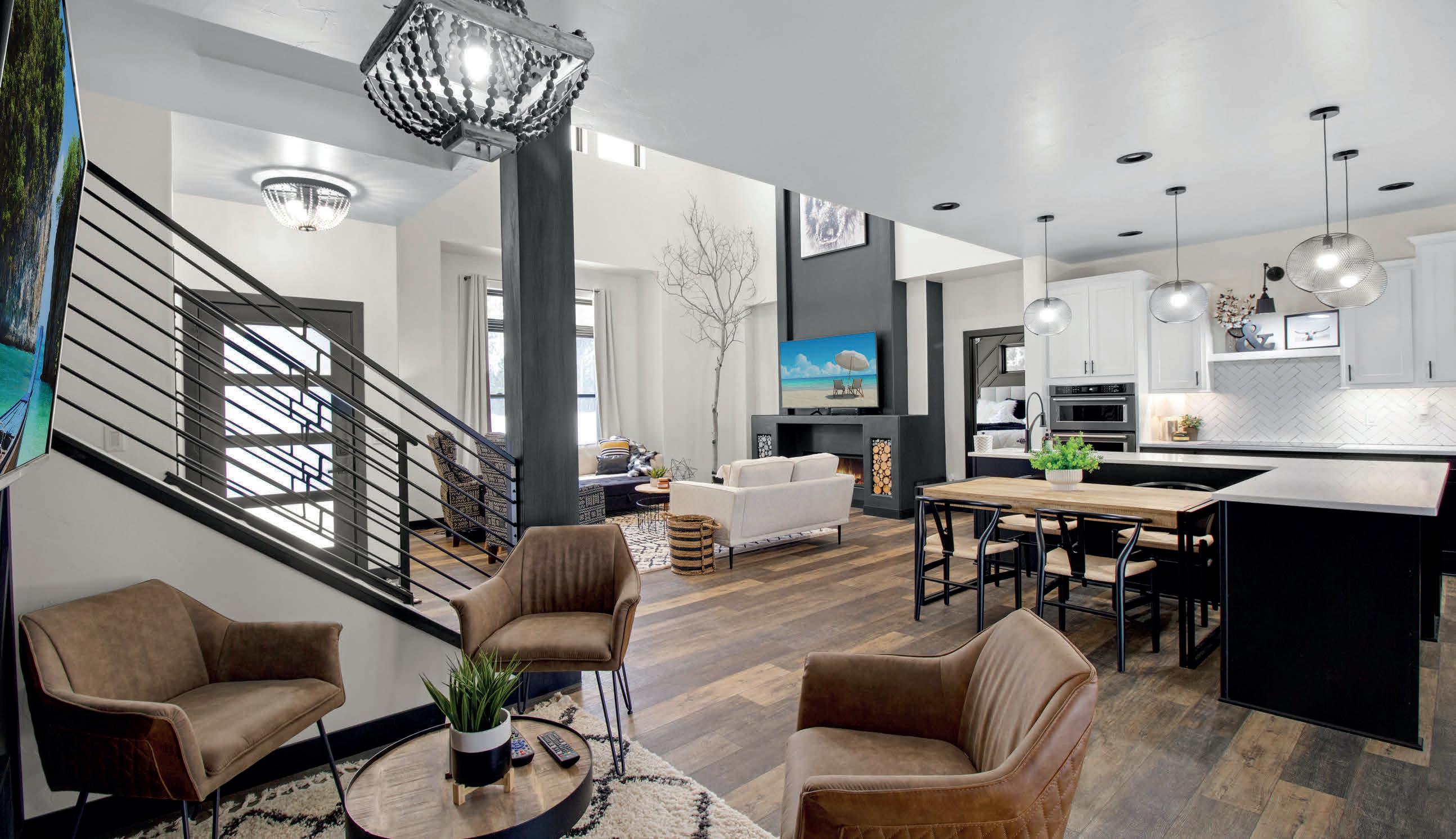
4 Beds | 3.2 Baths | 2,921 Sq Ft | 5+ Car Garage | $1,950,000
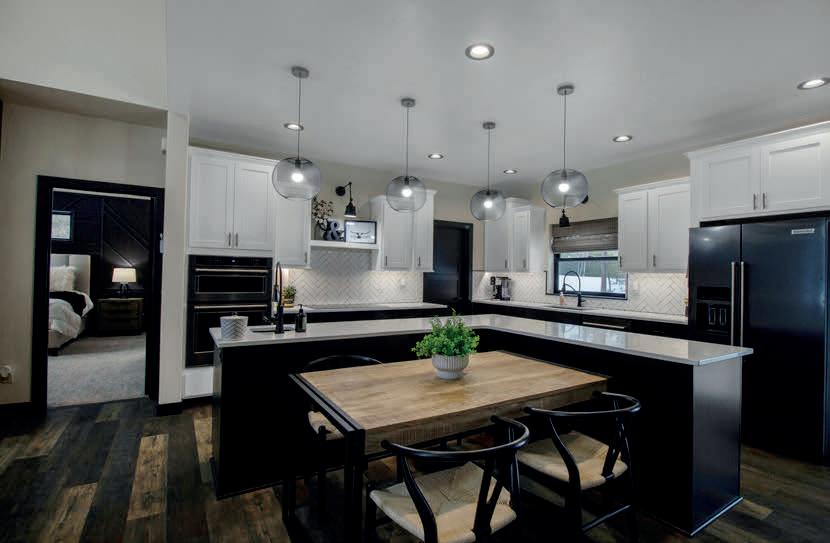
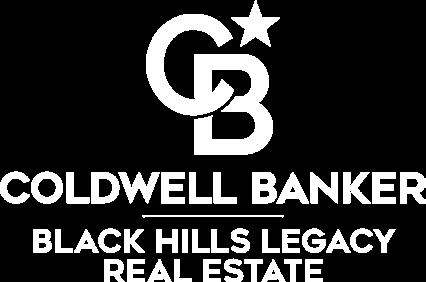
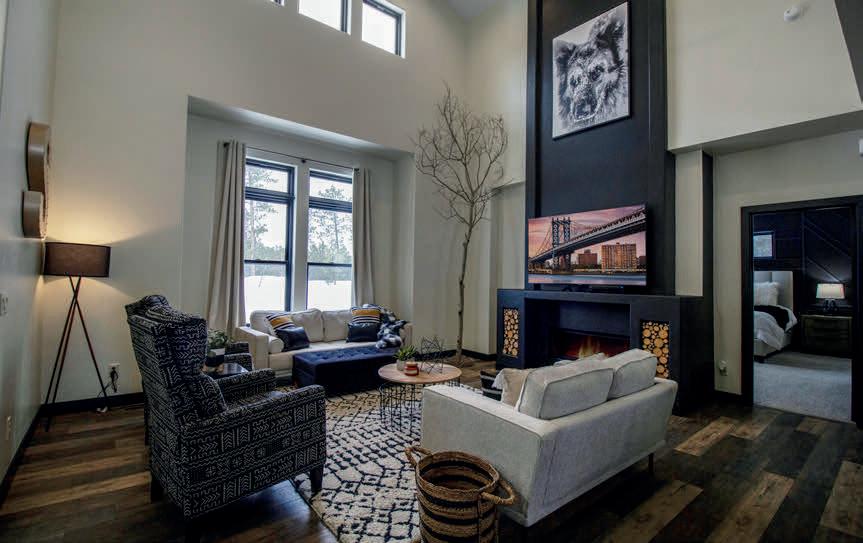
Enjoy coming home to this newly built (2021) Modern Black Hills “Cabin” year round! Approximately 3000 sq ft 1.5 story home including master suite, kitchen, dining and living room with gas fireplace on main level. There’s 2 bedrooms, full bath and a completely separate guest living quarters with kitchen, with its own bath and private entrance on the upper level Enjoy many special features like large open windows to enjoy all the views, heated tile flooring in master bath, 2 hvac systems to regulate home, a whole house generator and a tankless water heater. This quality custom designed home stands out from the rest with its large gourmet kitchen with extra bar and island seating, with flexibility of design for dining and seating options. Induction stove, walk in pantry and beautiful quartz countertops make it a treat to host guests for dinner! Fully furnished with great modern style, while still leaving room to make it personally yours. Minutes from snowmobiling trails, Terry Peak Ski Lodge and NFS trails. Neighborhood Association includes clubhouse and two pools.
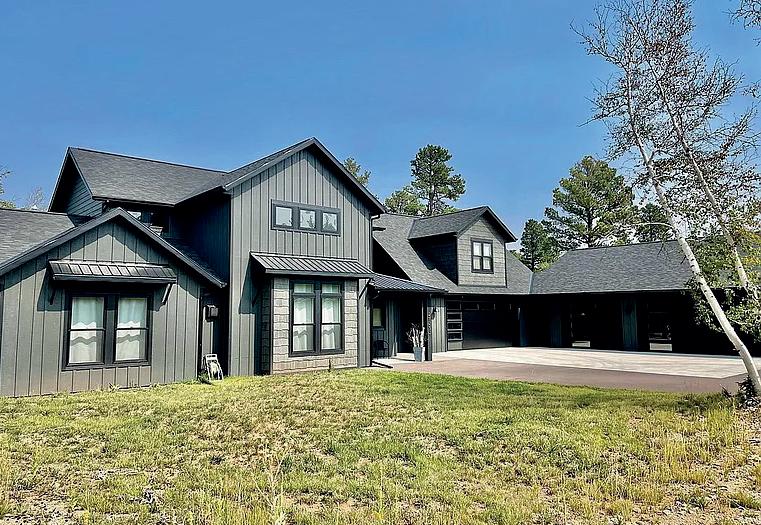
6015 MT RUSHMORE RD, RAPID CITY, SD 57701 BLACKHILLSHOMEGIRLS@GMAIL.COM
UNCOVER TREASURES IN THE PANHANDLE OF NEBRASKA...


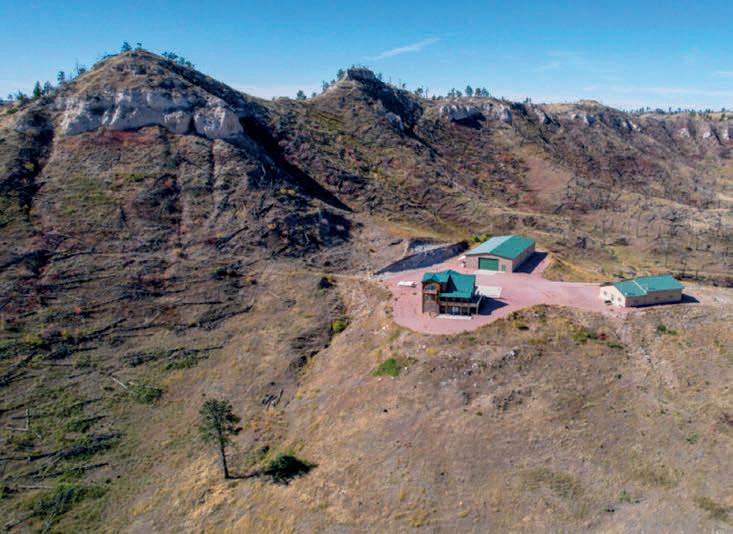
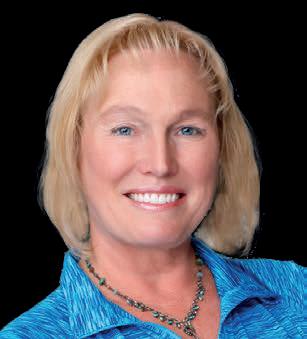
187 MILO ROAD, CRAWFORD, NEBRASKA
INCREDIBLE LOG HOME on 179 acres of paradise with views beyond compare and extremely secluded end of the road privacy. Wildlife abounds! Elk, Deer, Turkey. Large shop building with great “Man Cave” area, and a huge equipment building. Take your time and relax on the covered decks, soak in the peace and quiet, and drink in the views of a lifetime! Remember what life is about and what really matters. This handcrafted log home has 3 bedrooms/3 baths with an elevator! Open floor plan liv/kit/dining with lots of windows and loft above. Laundry mud room entry on main level from attached garage/shop. Basement has another family room area and a nice bedroom and bath. Many acres of USFS lands all around the area! Fully automatic backup generator. Unique property by any standard.

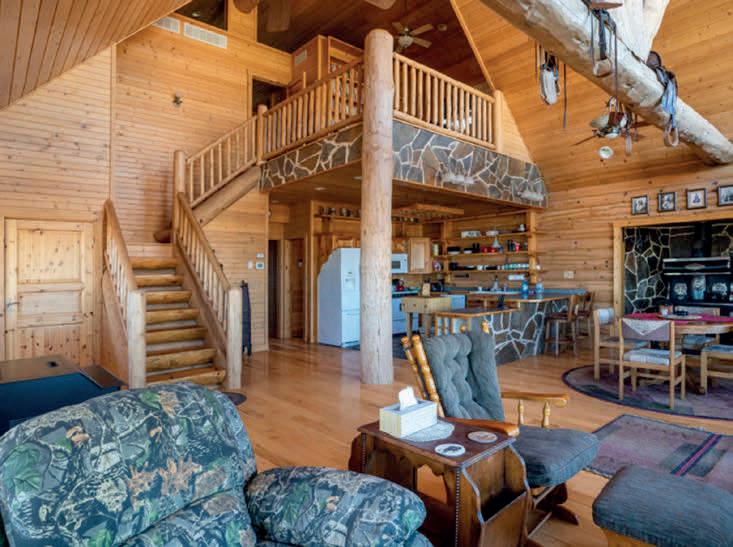
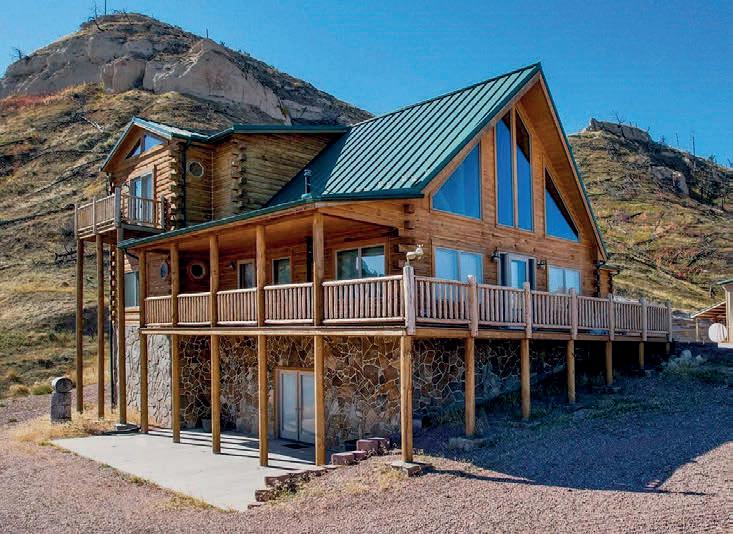
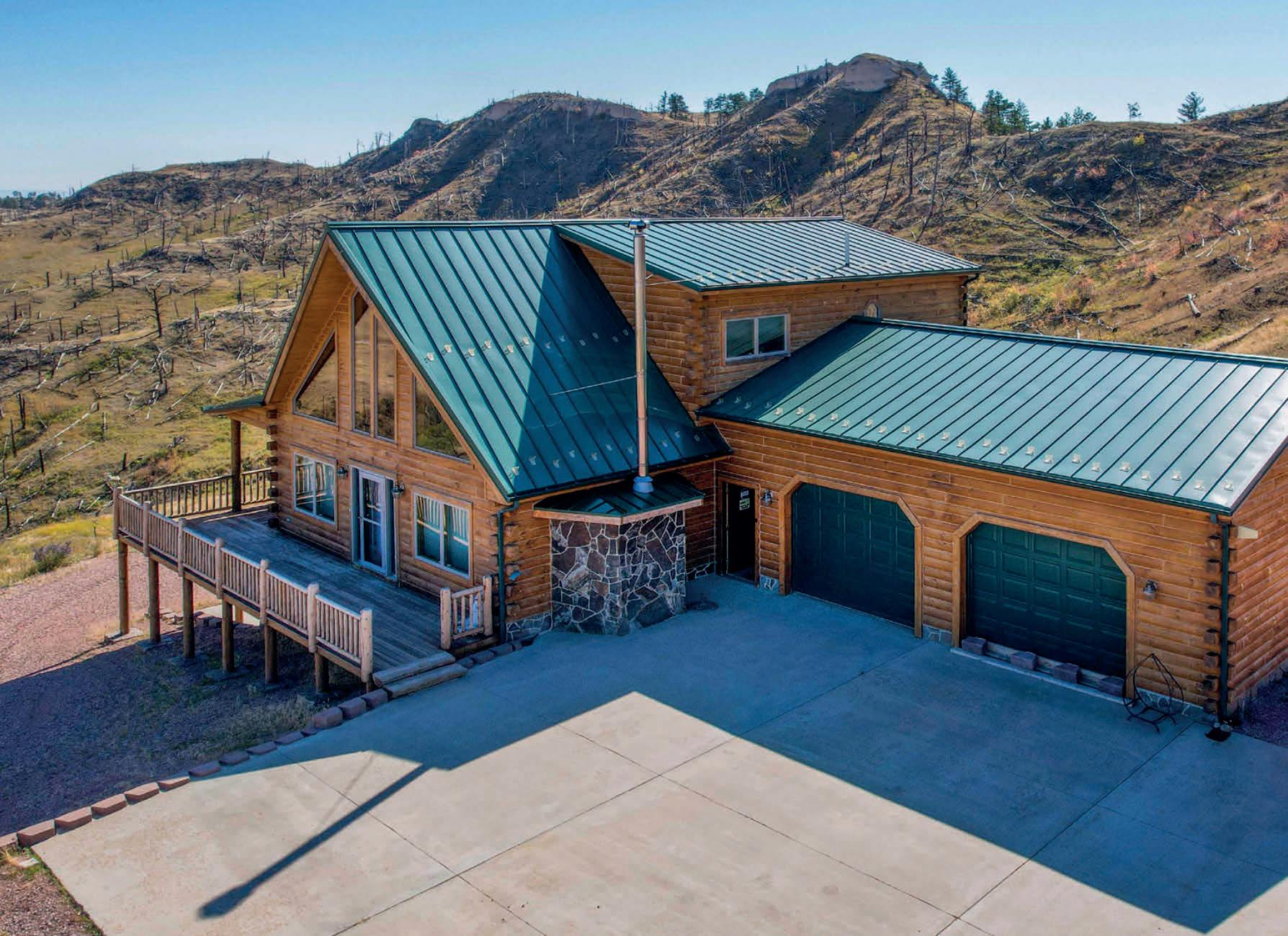
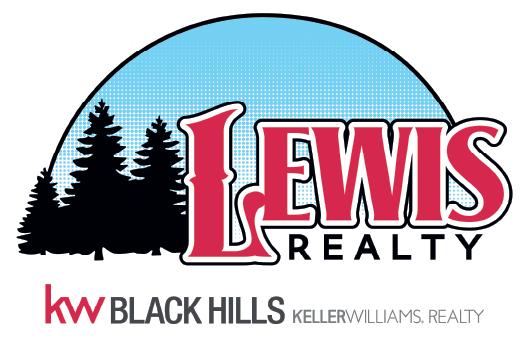
14 W Mt. Rushmore Road, Custer, SD 57730
Faith Lewis You Gotta Have Faith! BROKER ASSOCIATE
605.863.0725 faithlewis@kw.com www.DestinationBlackHills.com
...AND HIDDEN GEMS IN THE BLACK HILLS OF SOUTH DAKOTA

In the heart of the Black Hills, just south of Keystone, SD, along Iron Mountain Road, there is a Wilderness Preservation Community surrounded by parklands that cherish nature and wildlife as much as comfort and convenience. Limited home sites are still available. Call for more info.

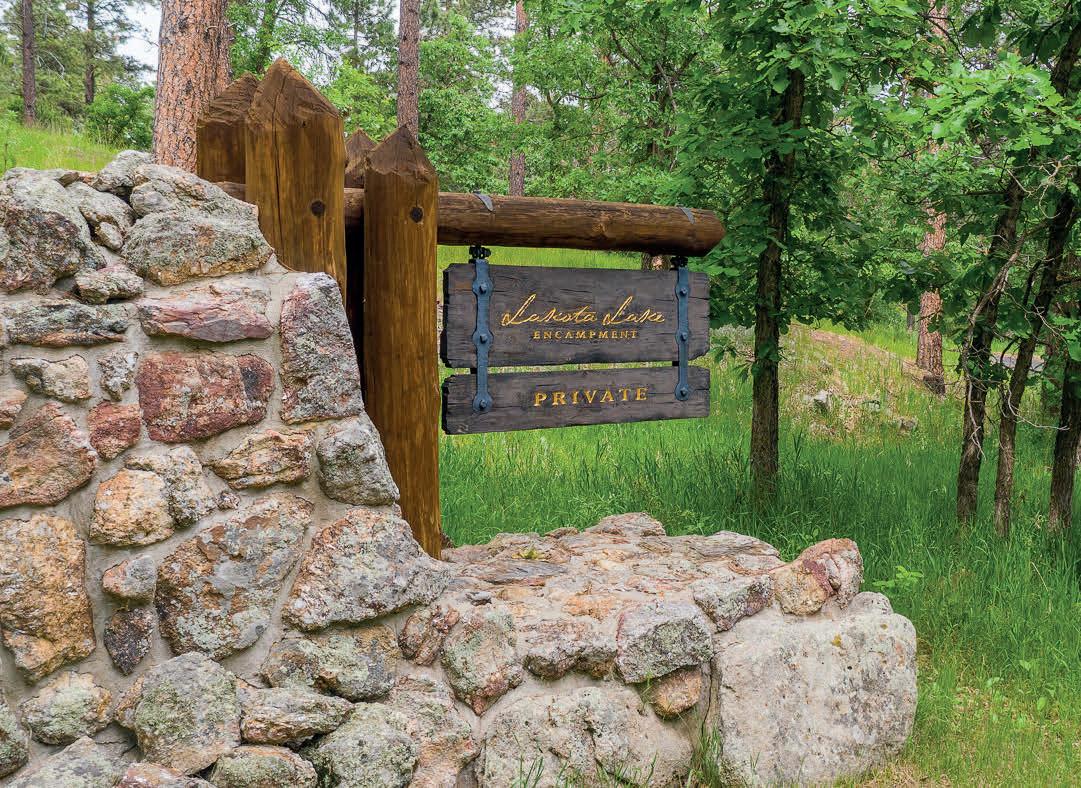
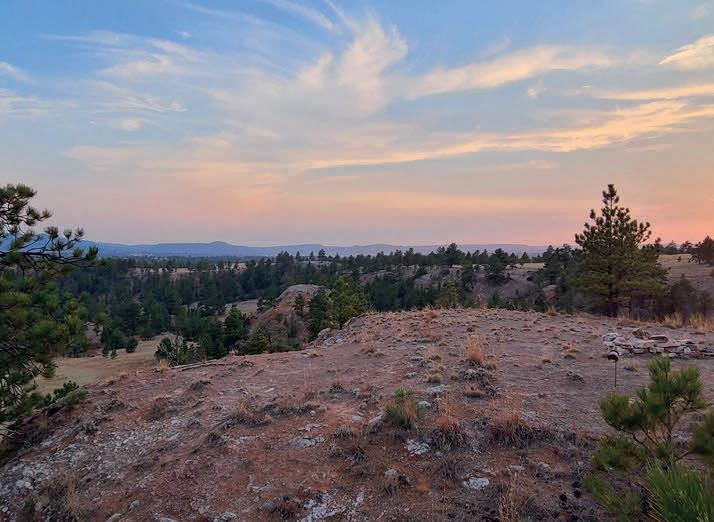
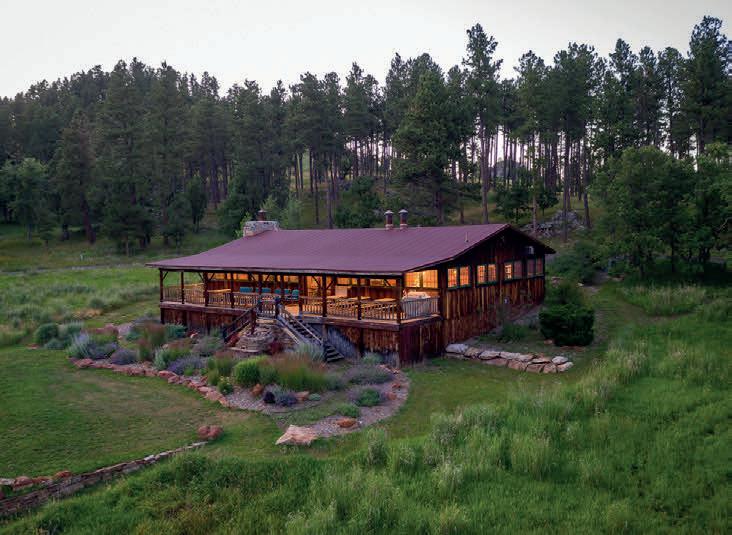
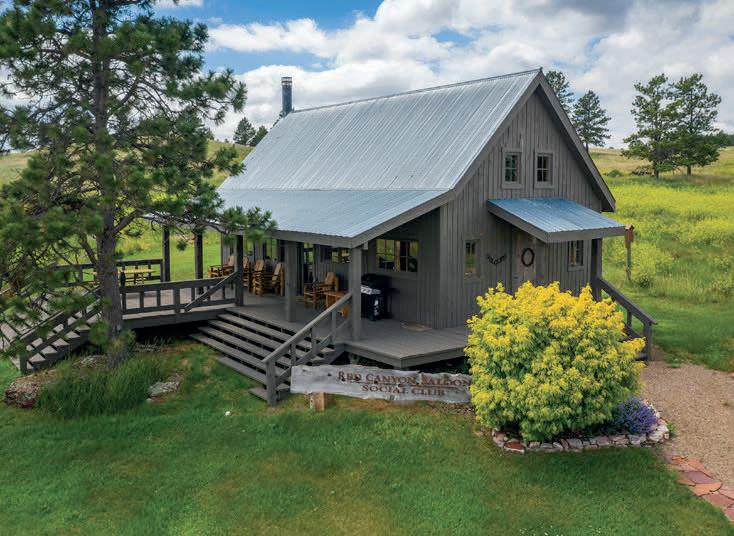
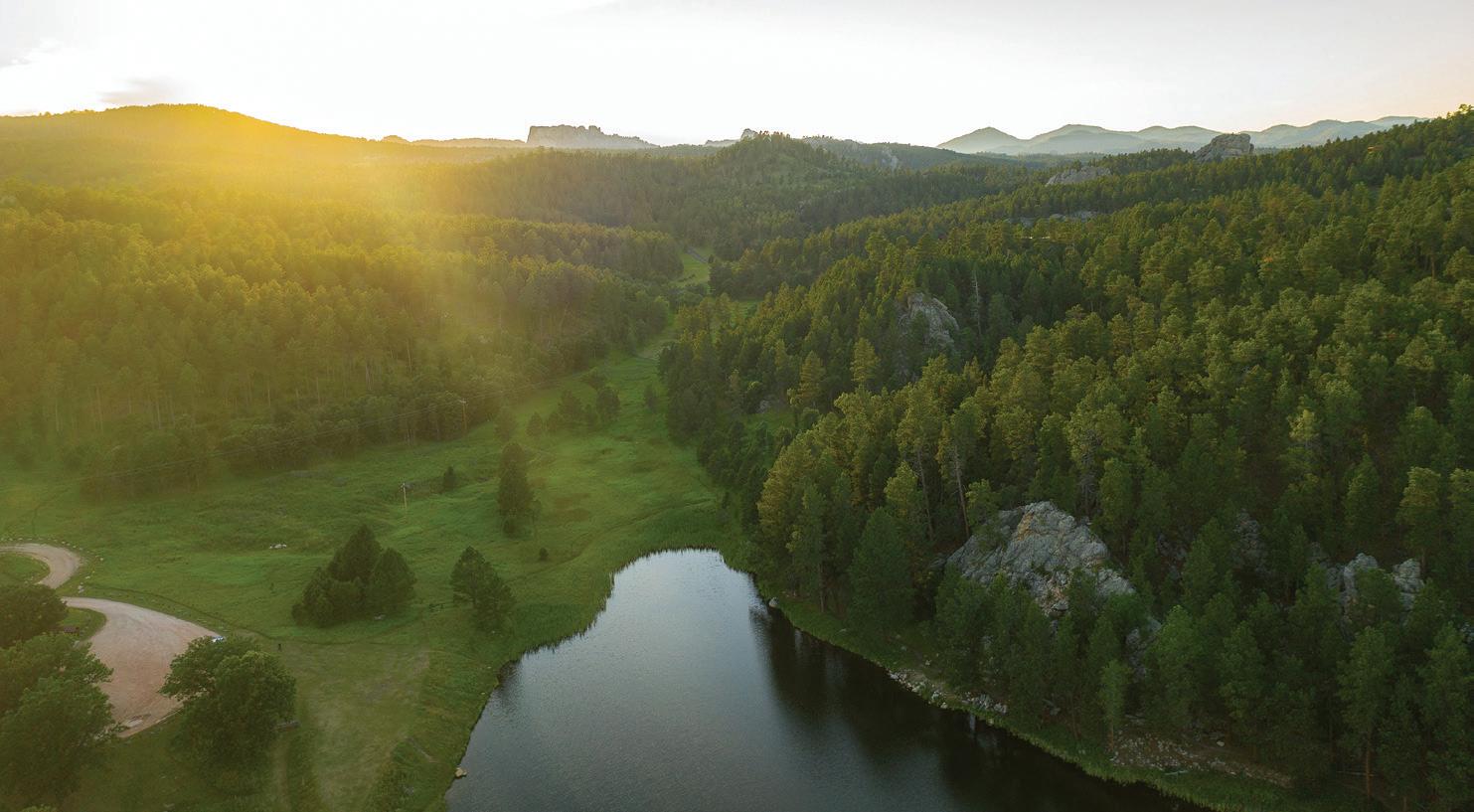
There is a well-kept secret in western South Dakota called the Black Hills. This region has less snow than Denver, warmer winters than Minneapolis, and more sunshine days than Miami. Summers are warm, dry, and sunny, with daytime temperatures reaching into the 70s and 80s. The Black Hills is Home to landmarks such as Mt. Rushmore National Memorial, Crazy Horse Memorial, Custer State Park, Jewel Cave National Park, Wind Cave National Park, and the mysterious and unique Devil’s Tower National Monument located in the Black Hills of Wyoming. The hills are rich in Native American culture, old-west mining towns and museums of all kinds. When you come to visit the Black Hills, you can pick quiet, remote places to refuel your senses. One thing is for sure, if you come to visit the BH you may well want to call it your new home, your destination
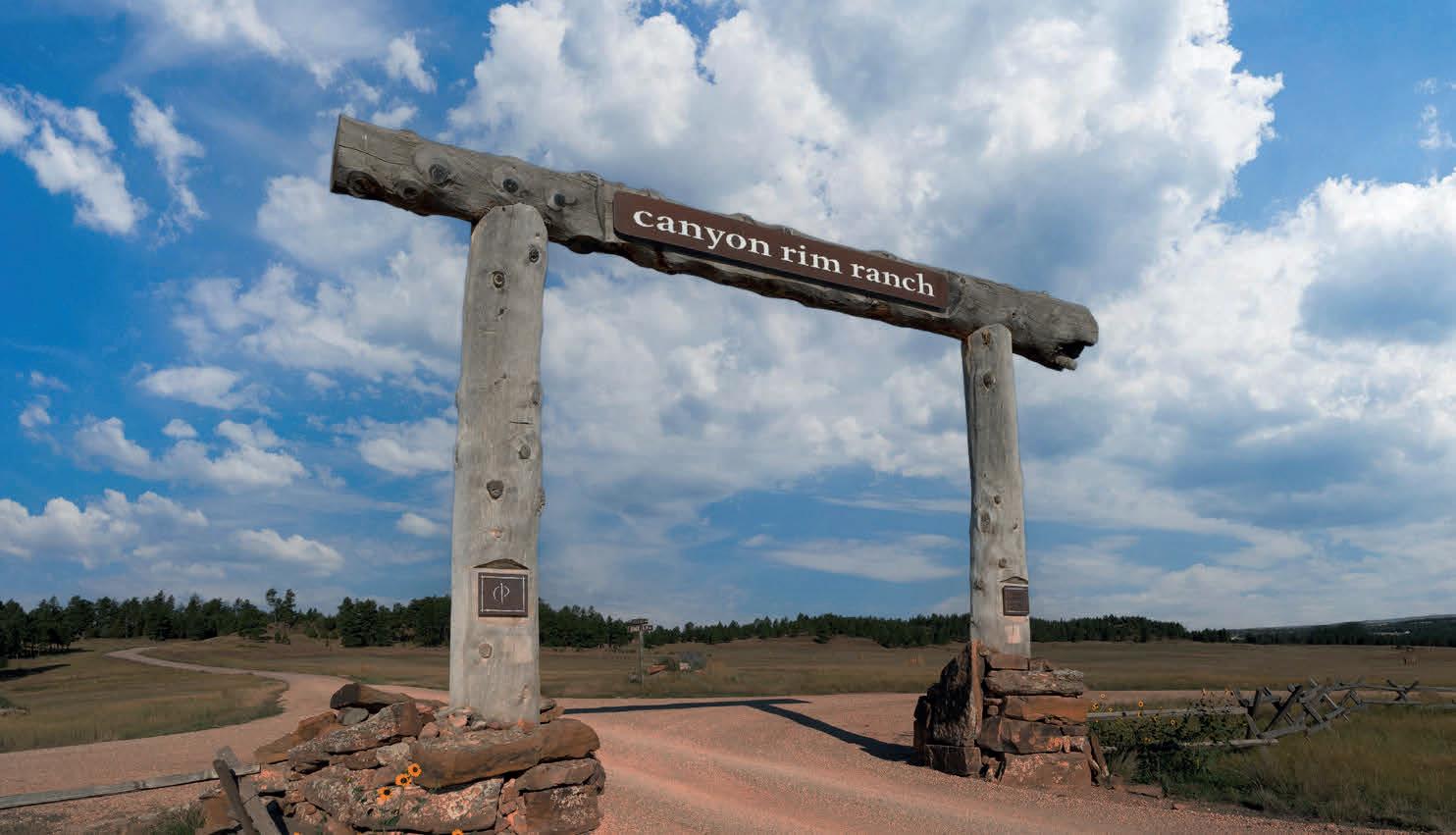 This covenant protected wildlife preservation ranch is set on preserving the land and history of the Beautiful Black Hills. Only 39 home sites on 2700 acres, plus 4500 acres more to explore. Limited home sites are still available. Call to find out more.
CANYON RIM RANCH
LAKOTA LAKE
Rendezvous Lodge
Social Club Saloon
This covenant protected wildlife preservation ranch is set on preserving the land and history of the Beautiful Black Hills. Only 39 home sites on 2700 acres, plus 4500 acres more to explore. Limited home sites are still available. Call to find out more.
CANYON RIM RANCH
LAKOTA LAKE
Rendezvous Lodge
Social Club Saloon
215 10th Avenue S #810 Minneapolis
2 beds | 2 baths | 1,693 sq ft | $850,000

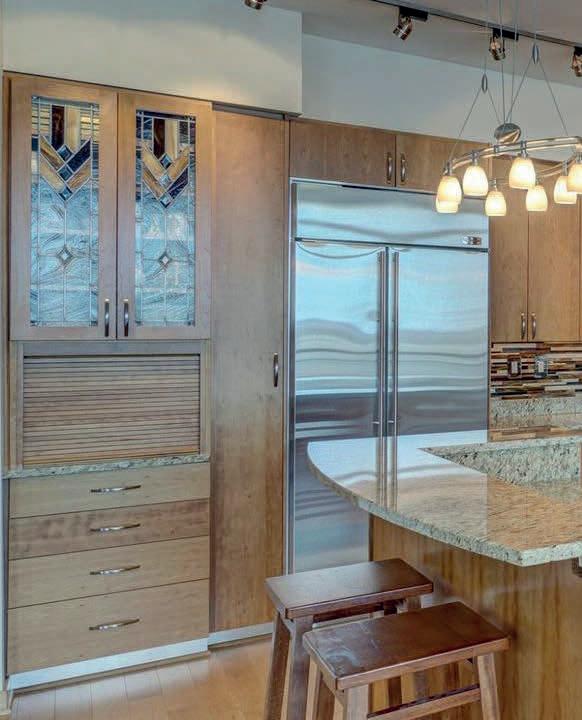
Welcome home to wide open views of the Mississippi River, the Stone Arch Bridge & Gold Medal Park. The amazing views from this 8th floor unit in the heart of the Mill District add to the spacious interiors of the unit by bringing the outdoors in along with morning sun and a dynamic display throughout the seasons. This 2 bedrooms condo features all of the extras—balcony overlooking the park & river, gourmet kitchen with custom cherry cabinetry, built-ins throughout with full extensions, fireplace, maple hardwood flooring, 2 parking stalls, 2 wine lockers, and 2 storage units. World class amenity spaces include rooftop swimming pool with grills, community room with fireplace and full kitchen, exercise room, conference room, guest parking, and 2 live-in caretakers. The building features a rotating art collection. Walking distance to Trader Joe’s, light rail, Mill City Farmers Market, Guthrie & access to the best trails in the city. Watch the fireworks at the State Fair from your balcony!
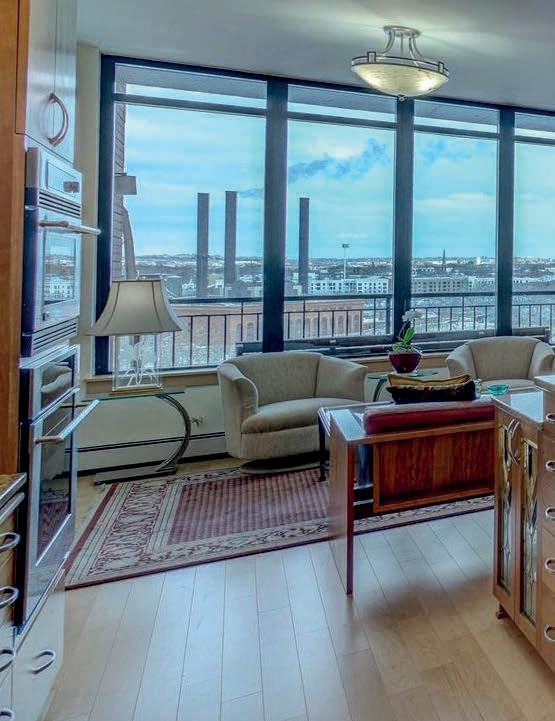
 Krista Wolter SALES EXECUTIVE
Krista Wolter SALES EXECUTIVE

612.247.5106
Krista@KristaWolter.com
www.KristaWolter.com



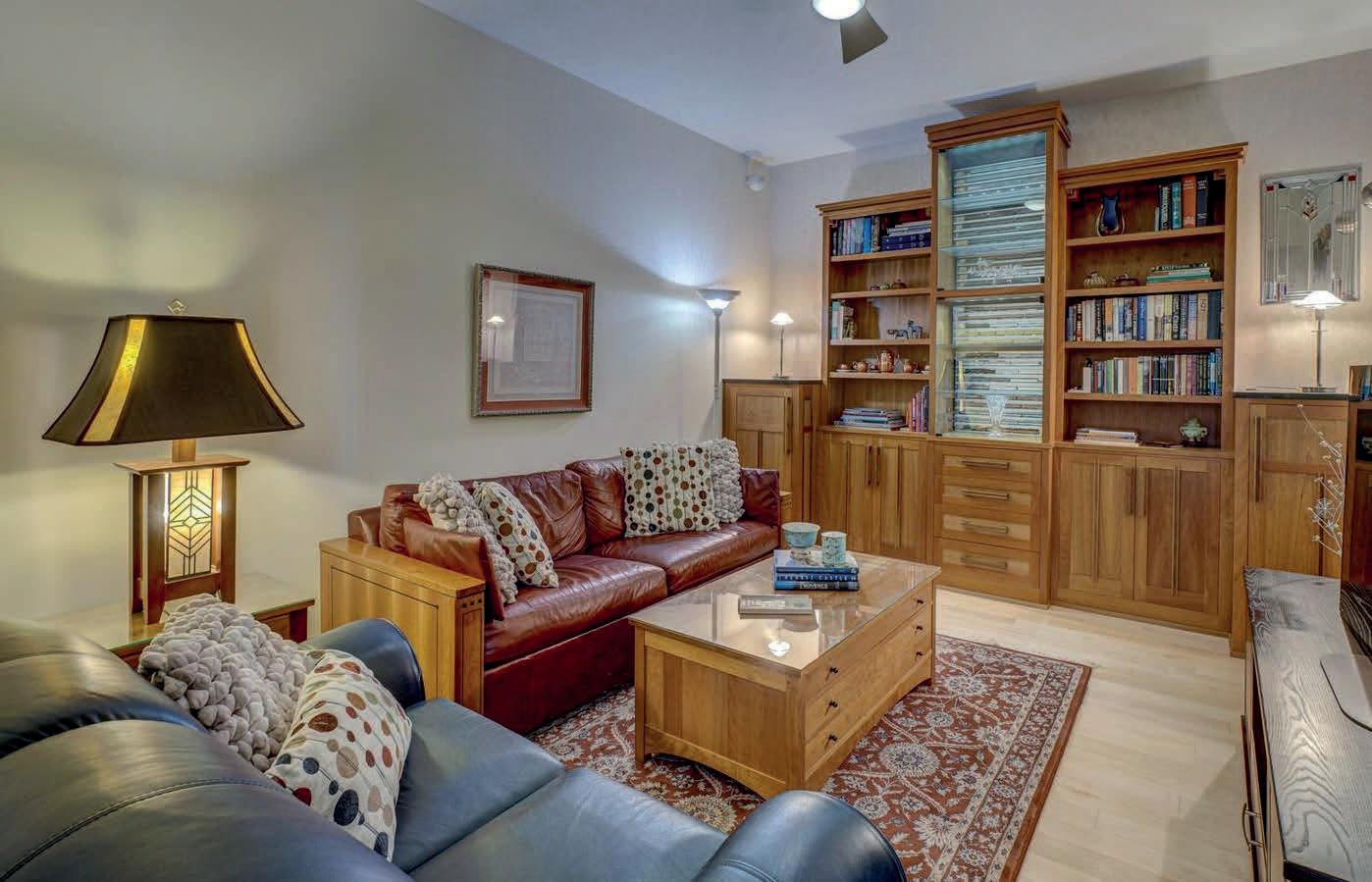
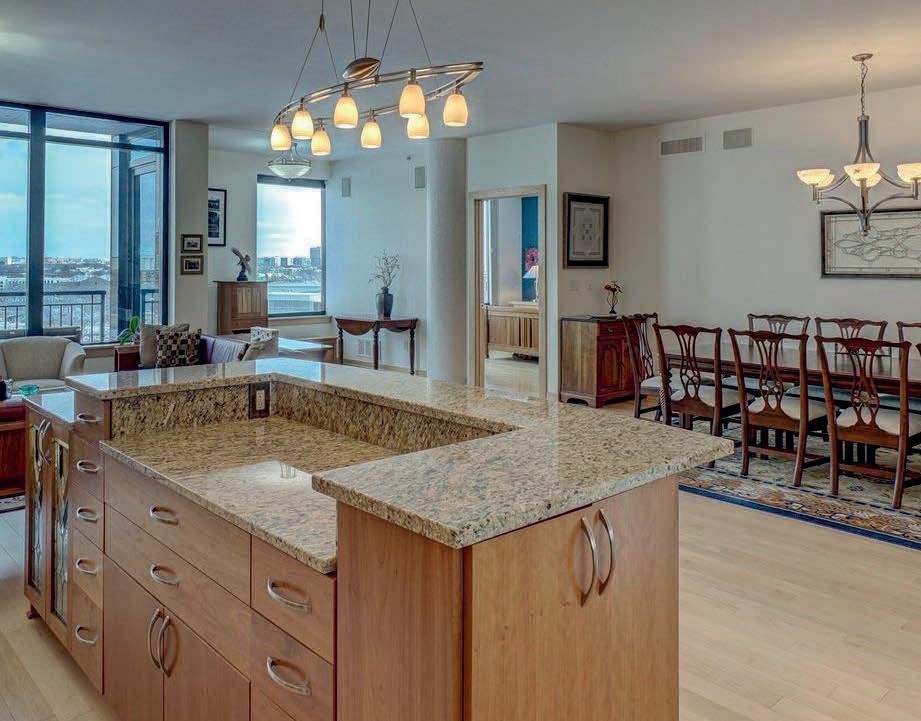
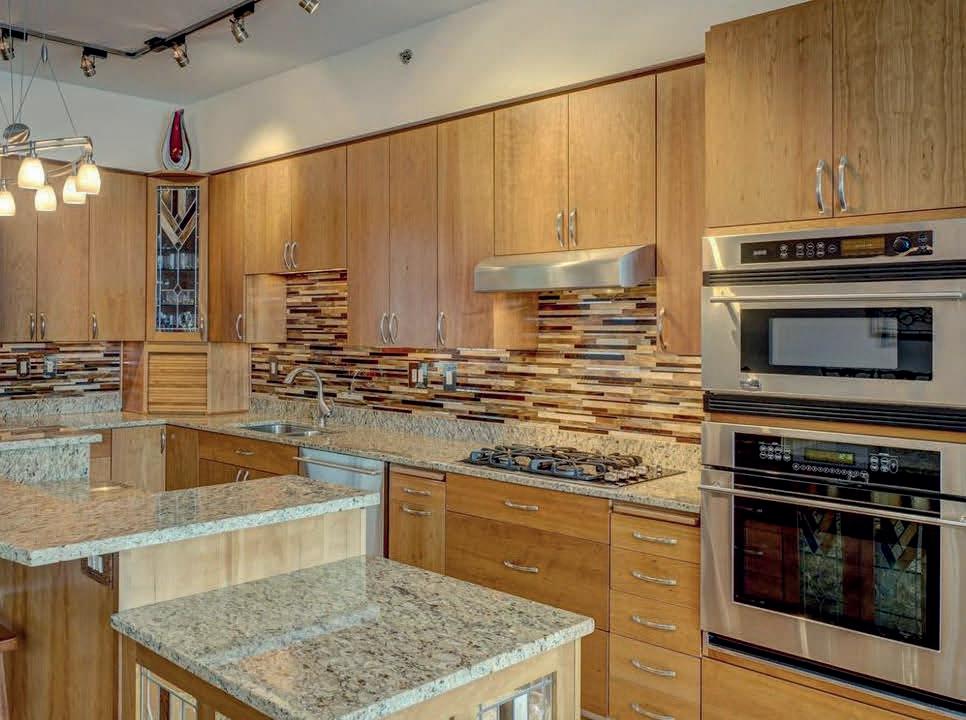
This estate is remarkable. The main home is like a hunting lodge. Great open spaces, spacious rooms and options galore. Come enjoy the sweeping lake views. The inground pool and gazebo, triple garage and workshop. A separate caretaker home with another double garage, and the very best guest house with 10 bedrooms and 8 baths. Stroll the property and enjoy the lake, woods and nature. Come for a private tour today.
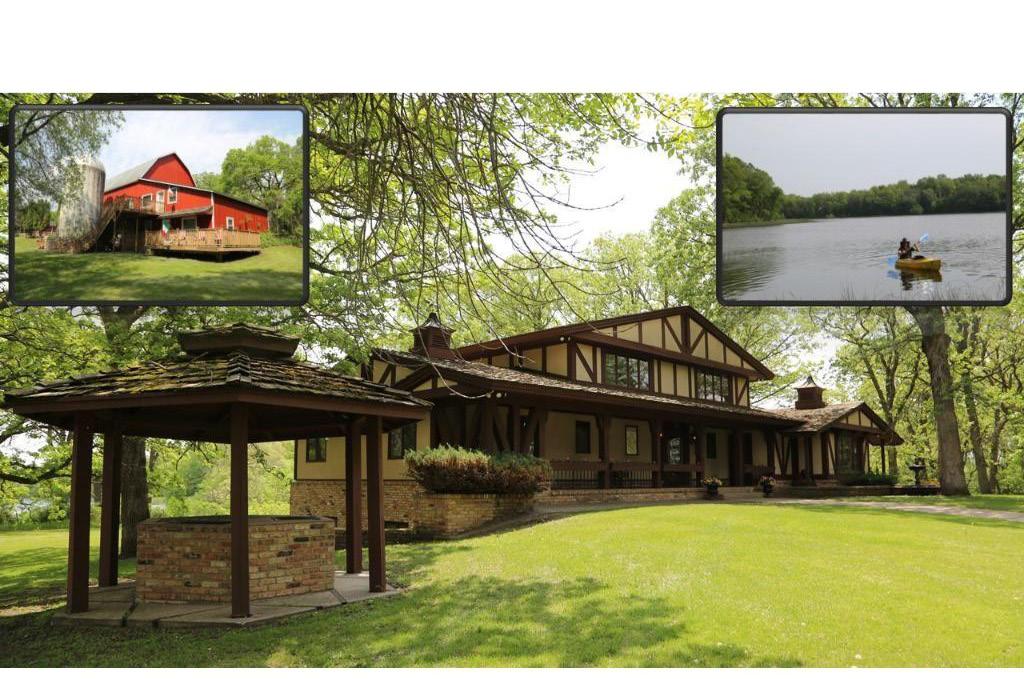 Thomas Simonsen
®
Thomas Simonsen
®
REALTOR
C: 612.978.2585
tsimonsen@metrowiderealestate.com
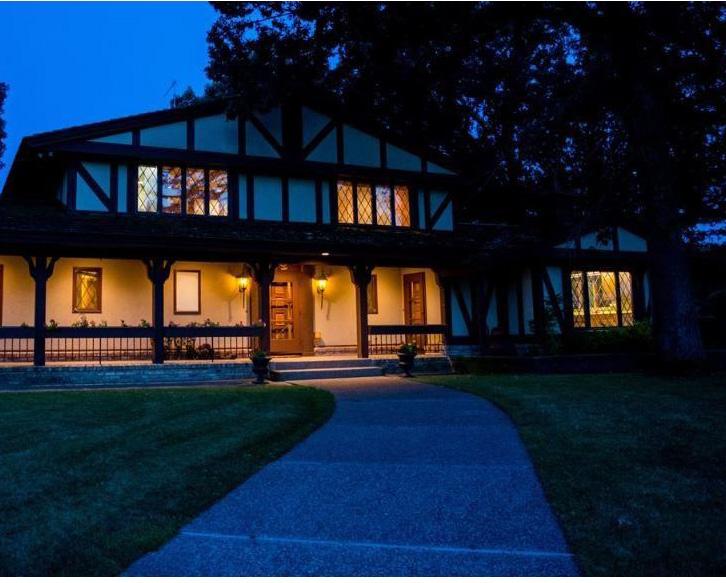
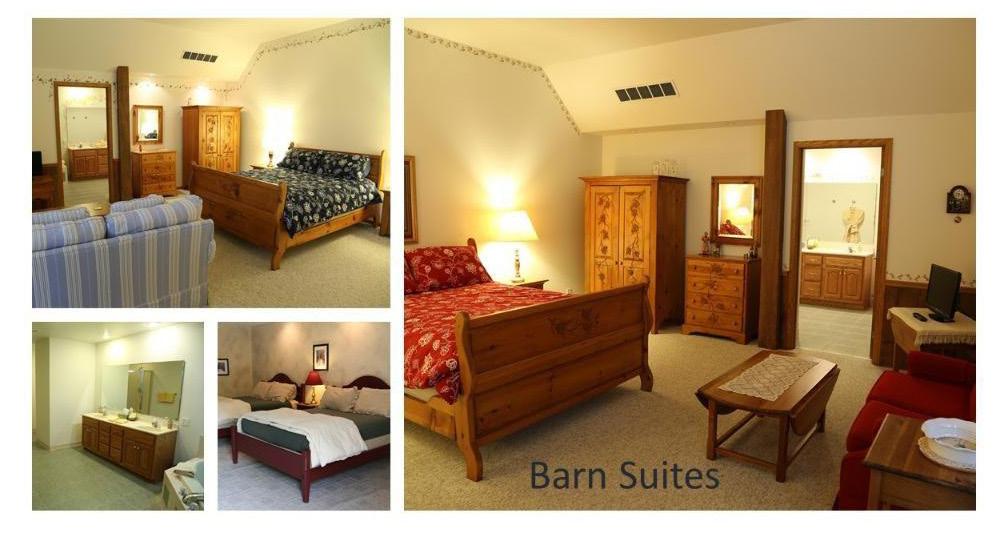
www.tsimonsen.counselorrealty.com
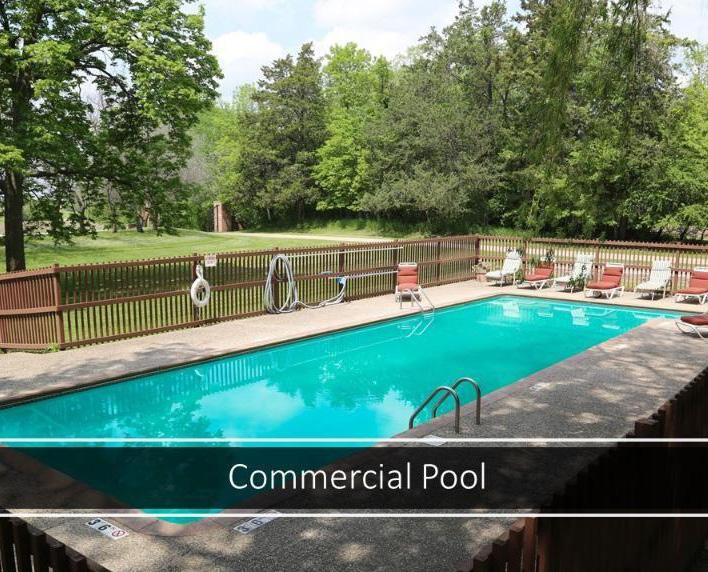

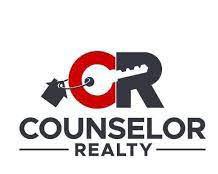
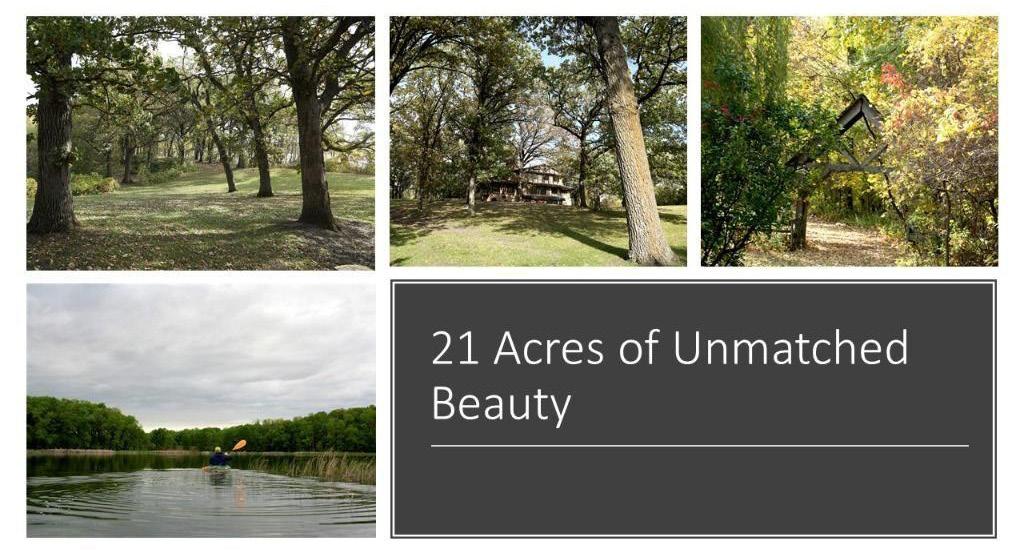

21398 575th Avenue, Litchfield, MN 55355
6 Beds | 6 Baths | 7,418 SF | $1,500,000
7300 France Ave S Suite 112, Edina, MN 55435
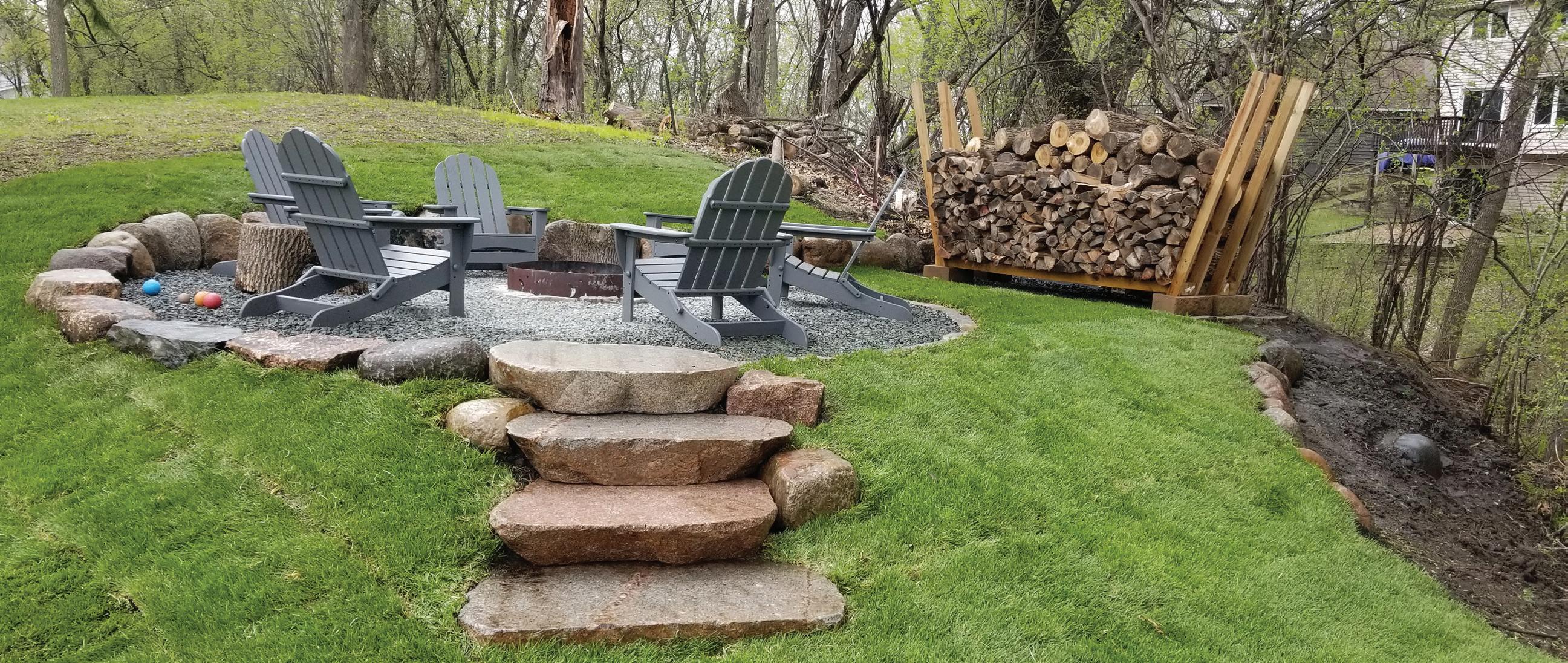
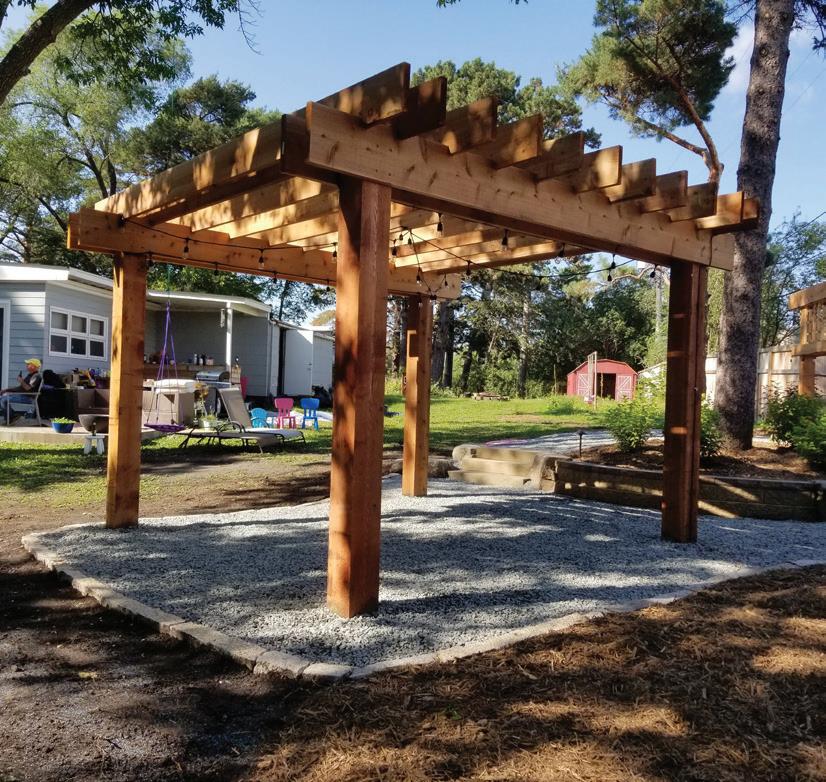
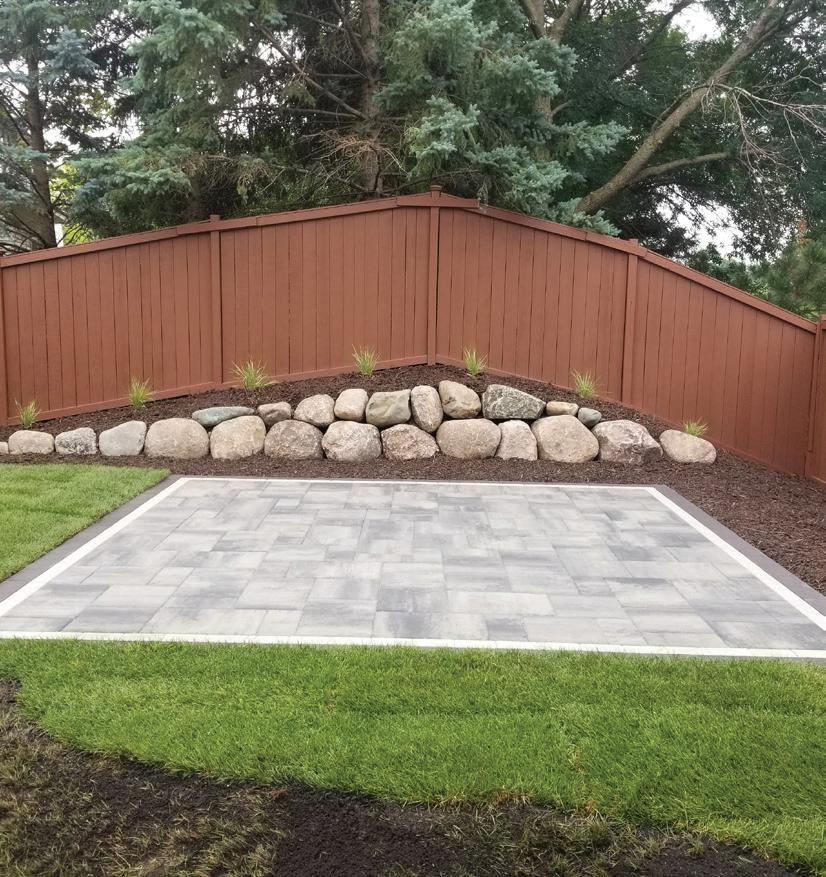
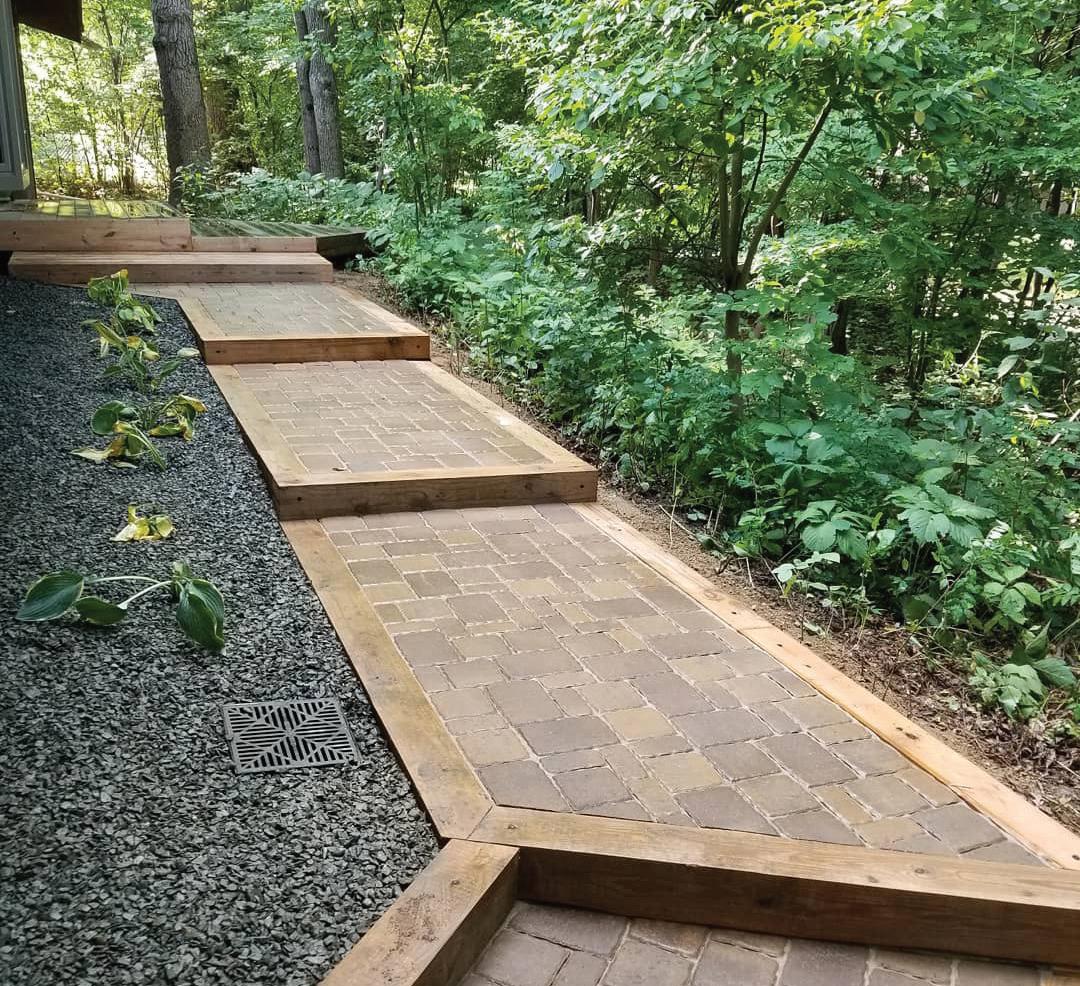



RELIABLE. AFFORDABLE. EXPERIENCED. INSURED. RETAINING WALLS PATIOS DRAINAGE PLANT INSTALL DESIGN FIREPITS REPAIRS MORE! CALL US FOR AN ESTIMATE KENNY: 952.797.2548 COLE: 763.232.8527 ROCKSTARMN.COM @ROCKSTAR_LANDSCAPING_LLC_MN
41864 RIVIERA DRIVE, OTTERTAIL, MN 56571



Elegance and comfort on level 200+ ft. of prime Otter Tail Lake! One of a kind property with 3+ acres and 30x40 detached building. Gracious Home designed with distinction and today’s lifestyle in mind, this stunner delivers an open light filled grand great room with 2-story wall of windows, panoramic views and access to an amazing lakeside covered wrap-porch with screened gazebo and ideal flowing spaces for exceptional lake living. Experience the joy of cooking and ease of entertaining in the well-appointed kitchen with custom cabinetry, granite countertops, apron sink, herb window, Jennair cook-top, stylish vent-hood, massive island with prep-sink, pantry, wine fridge and bar. Inviting main floor lakeside owner’s haven with amazing views and access to lakeside porch is completed with walk-in closet and bath with double vanity, separate tub and tile shower. So many extras in your Otter Tail Lake Retreat AND Seller says, “Best View on the Lake!”
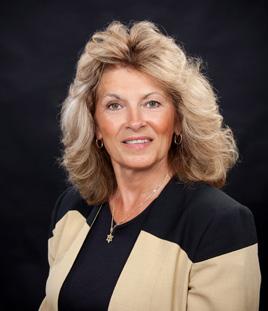
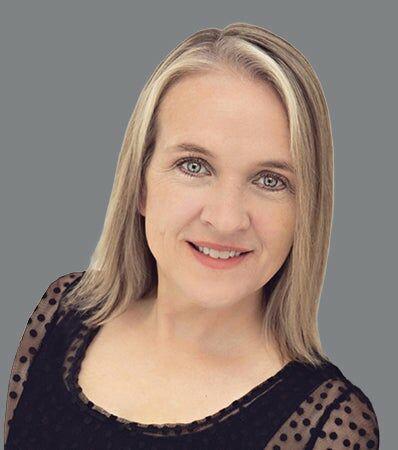



$2,000,000 • 4 BEDS • 4 BATHS • 5,406 SQFT Erin Olson REALTOR ® 320.293.1123 erin.olson@c21atwood.com Judi Olson REALTOR ® 218.205.8543 judi@century21atwood.com
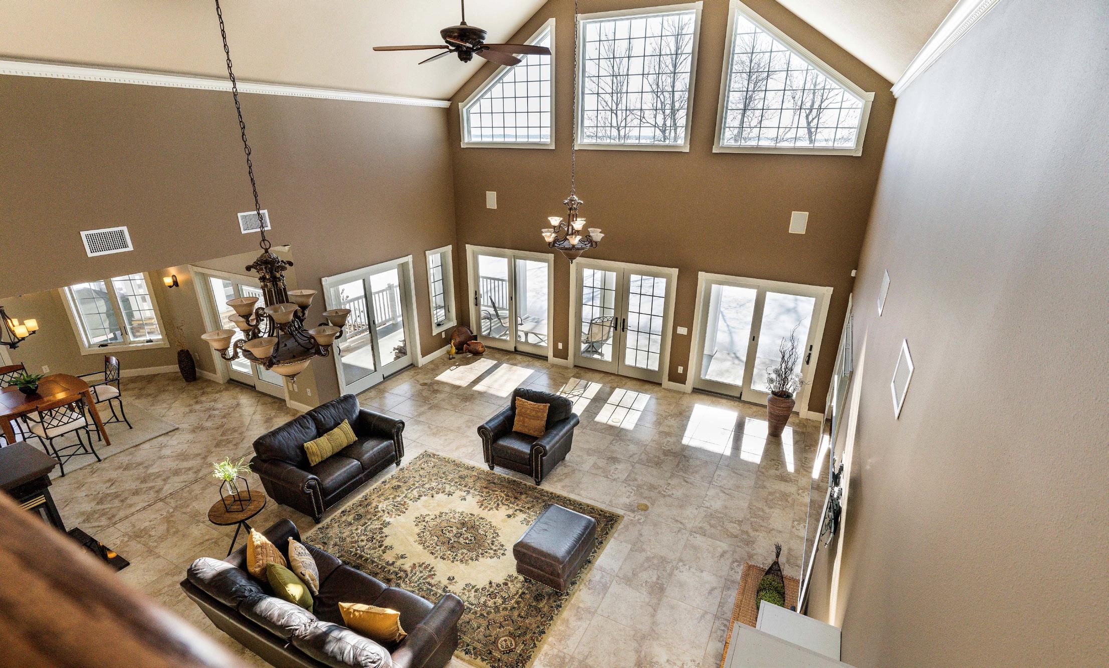
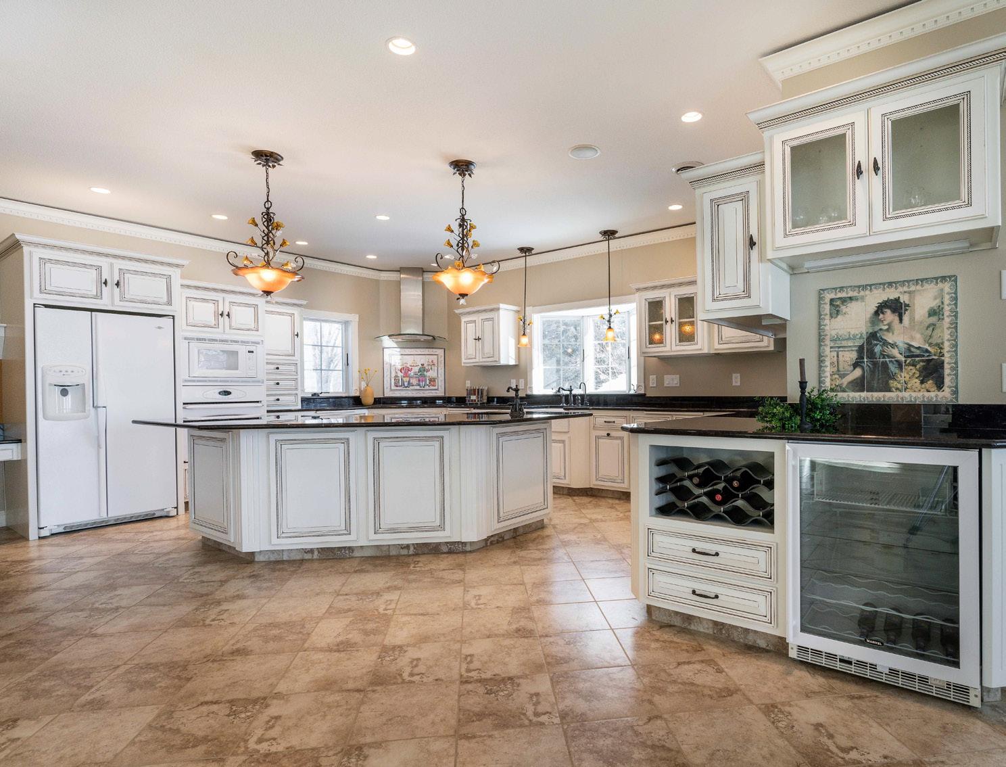
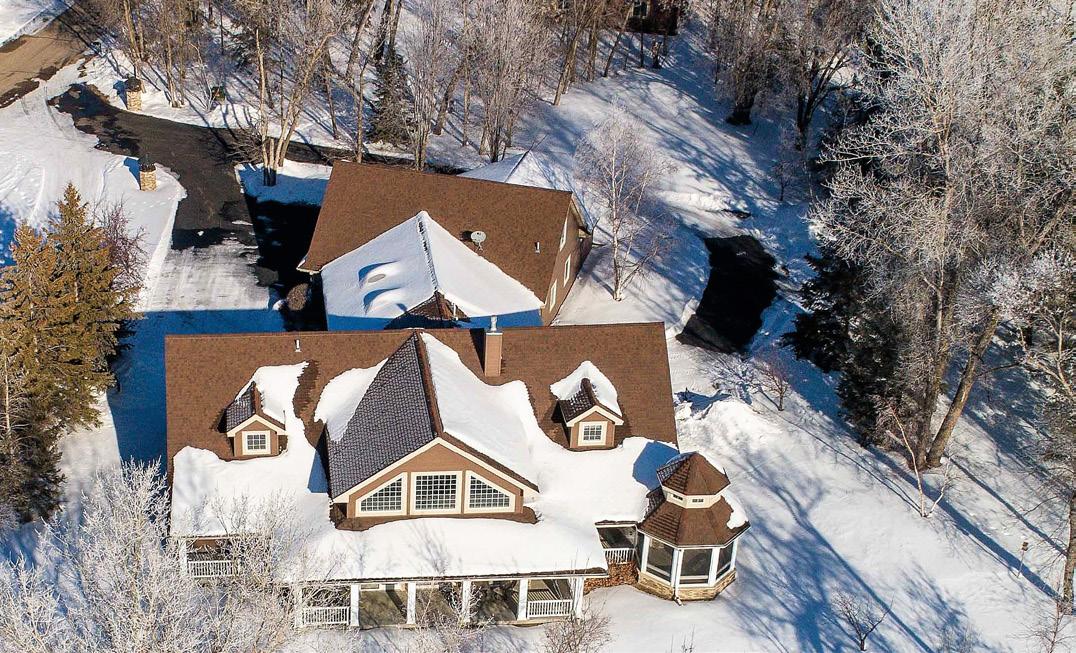
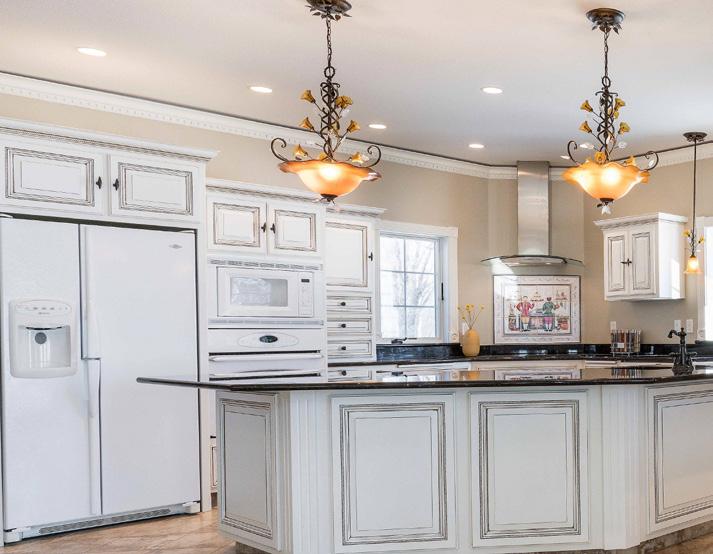
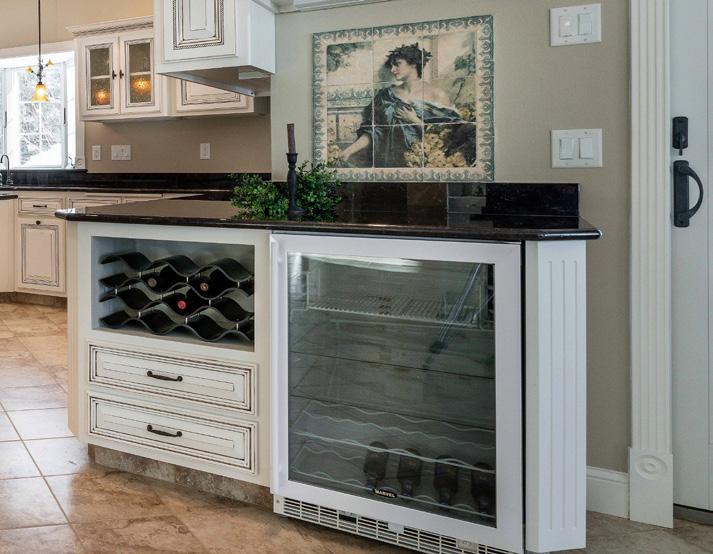
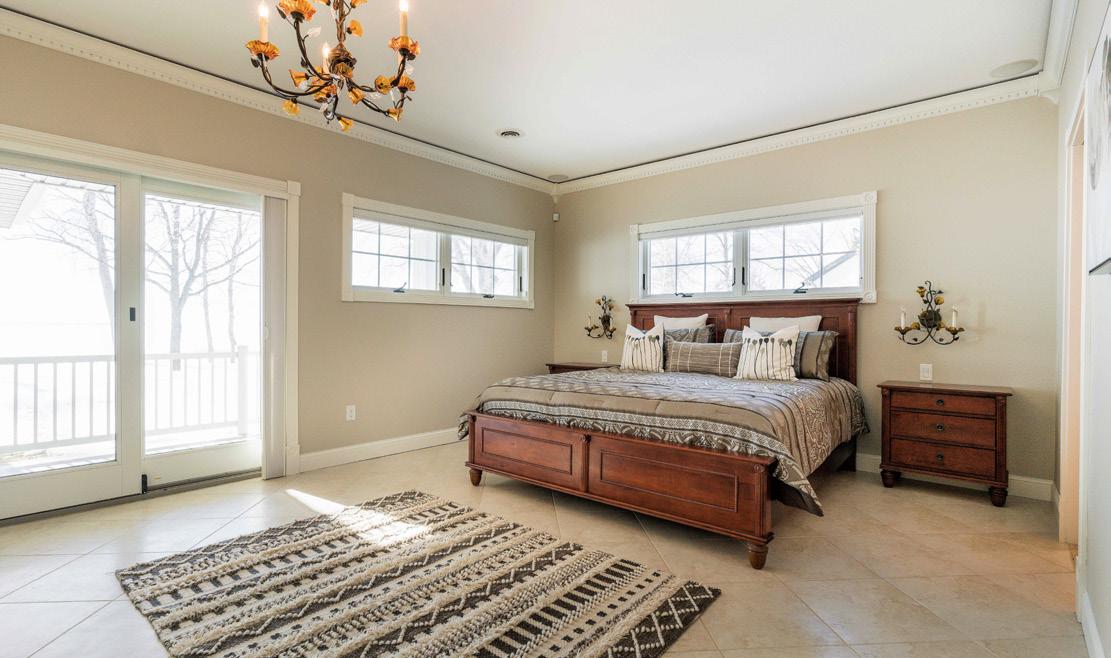
29682 485th Avenue, Hudson, SD 57034


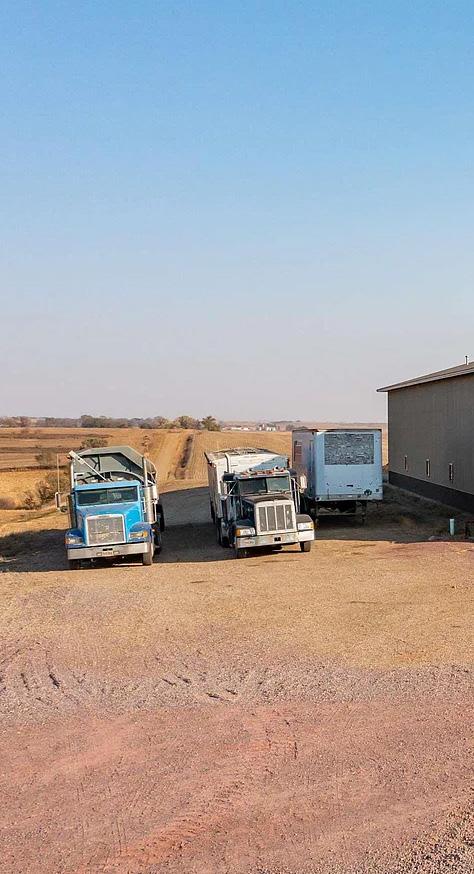
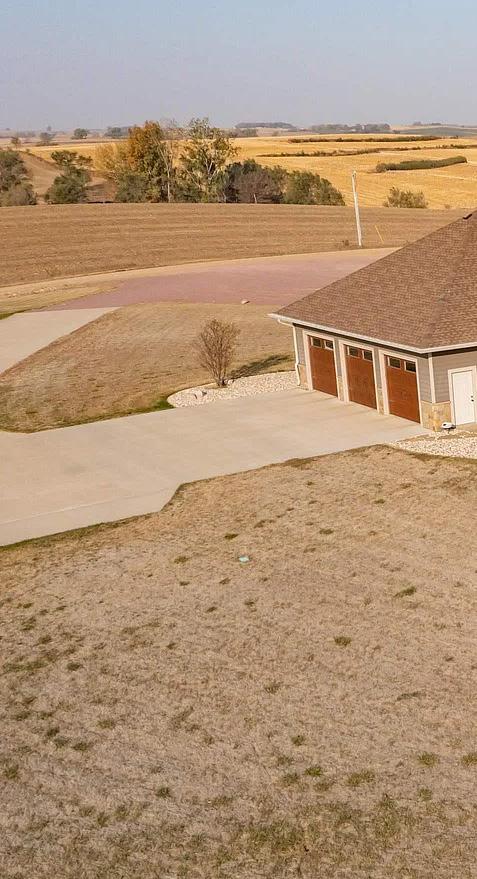
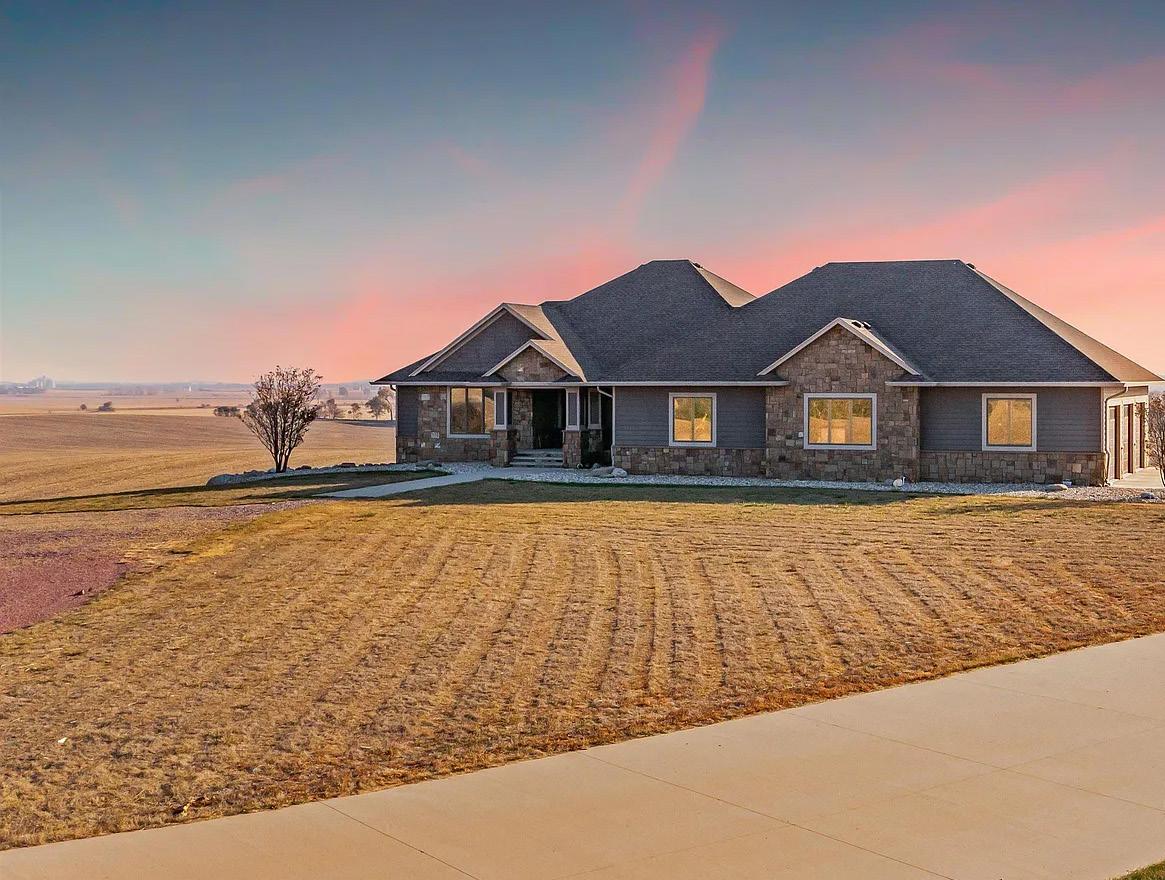
4 BEDS | 5 BATHS | 4,170 SQFT | $1,999,999
Beautiful ranch home built in 2015 with over 4,100 finished sq ft. The garage has almost 1,500 sq ft with in floor heat and water hook ups. Upon entry you’ll find lockers/shoe racks along with the laundry. The main floor consists of an open kitchen with rustic cherry custom cabinets, granite countertops throughout. The living room has tray ceilings/beams along with a gas fireplace. The dining room off the kitchen has a fantastic view over looking the rolling hills. The primary suite is located on the main floor with a walkin shower, a second bedroom on the main floor and 2 bedrooms on the lower level, each with it’s own full bath and walk in closet. The walk out basement has in floor heat, 9’ ceilings, and kitchen area, great for entertaining. The main floor and basement are both zoned separately and equipped with an air exchanger. The 80x140x20 shed has a 25x140 wash bay and 55x140 shop area, all insulated and heated. You’ll also find a bathroom which has it’s own septic system.

Zach Jensen, CIC REALTOR®
www.jensenagencyonline Brad Antonson, GRI REALTOR®
www.jensenagencyonline
605.957.8061 zach@jensenagencyonline.com
605.957.5111 brada@jensenagencyonline.com

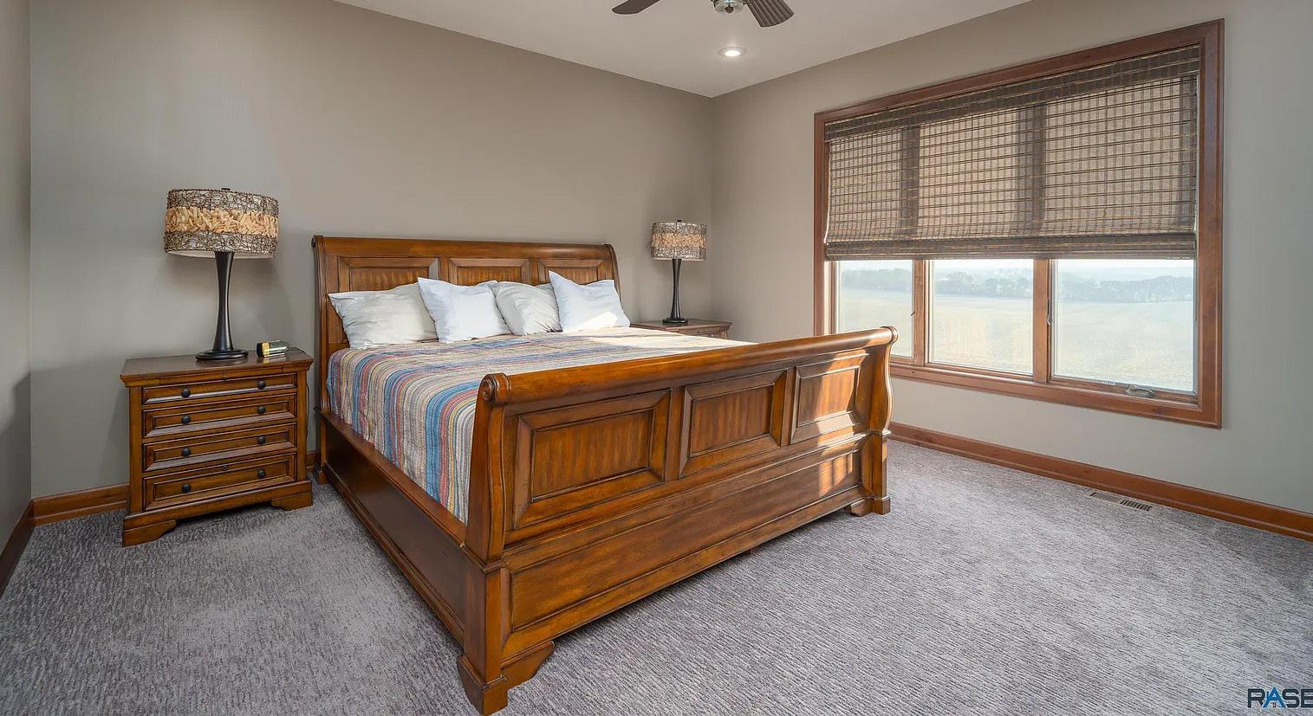
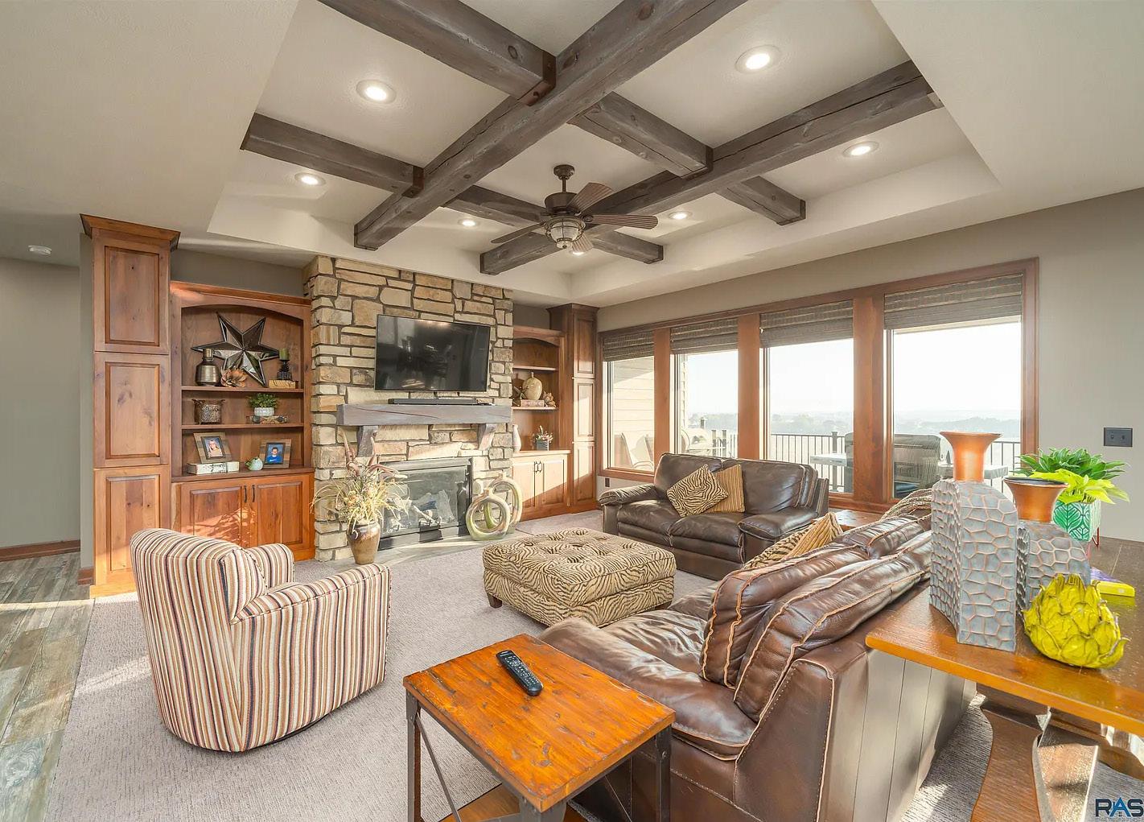
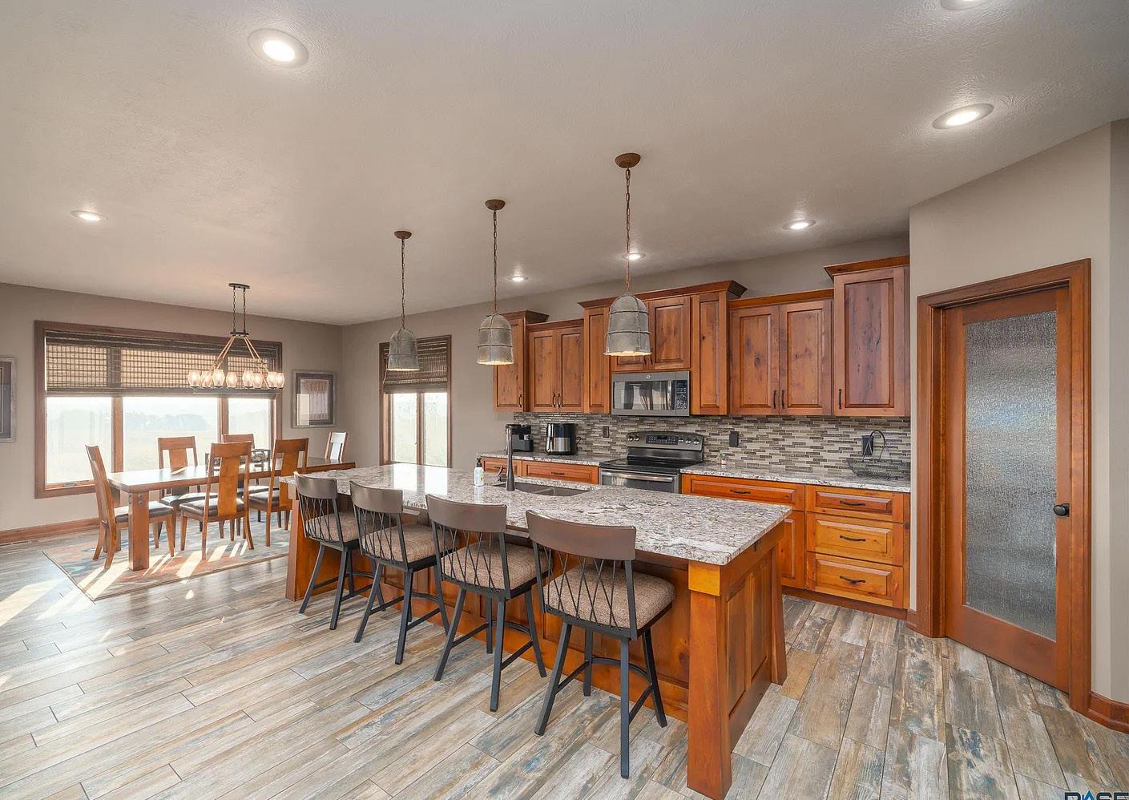

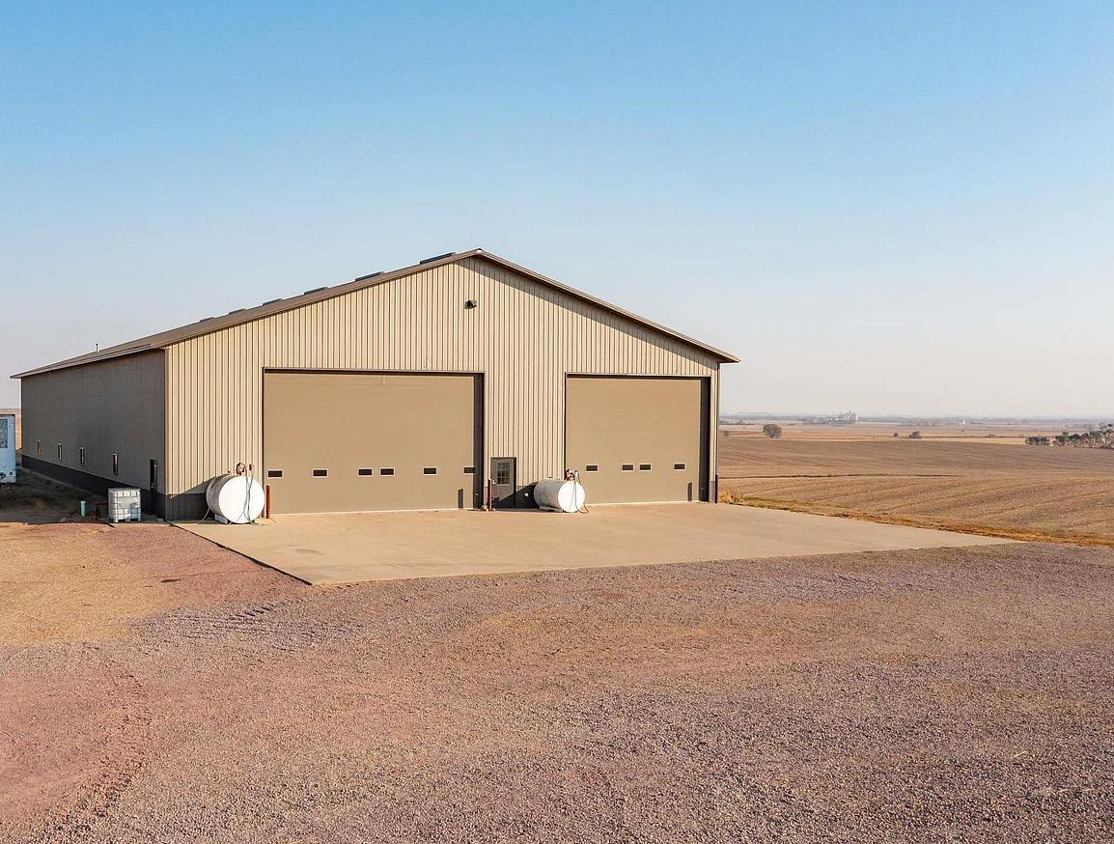
PREMIER DEVELOPMENT OPPORTUNITY
514 MERAMEC STATION ROAD, BALLWIN, MO 63021
Located in the heart of West County. This parcel is 3.77 acres with so much potential. 2 lots being sold together (610 Meramec Drive & 514 Meramec Station Road) just one exit south of Manchester Road. Super close to shopping, entertainment and an easy commute.


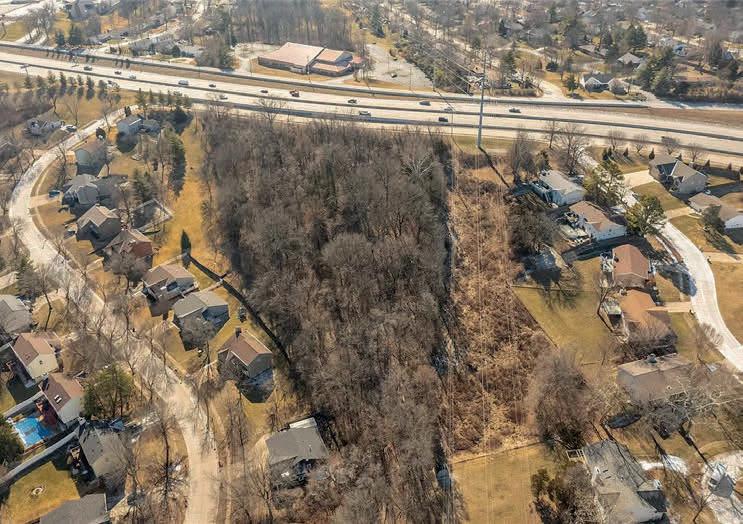
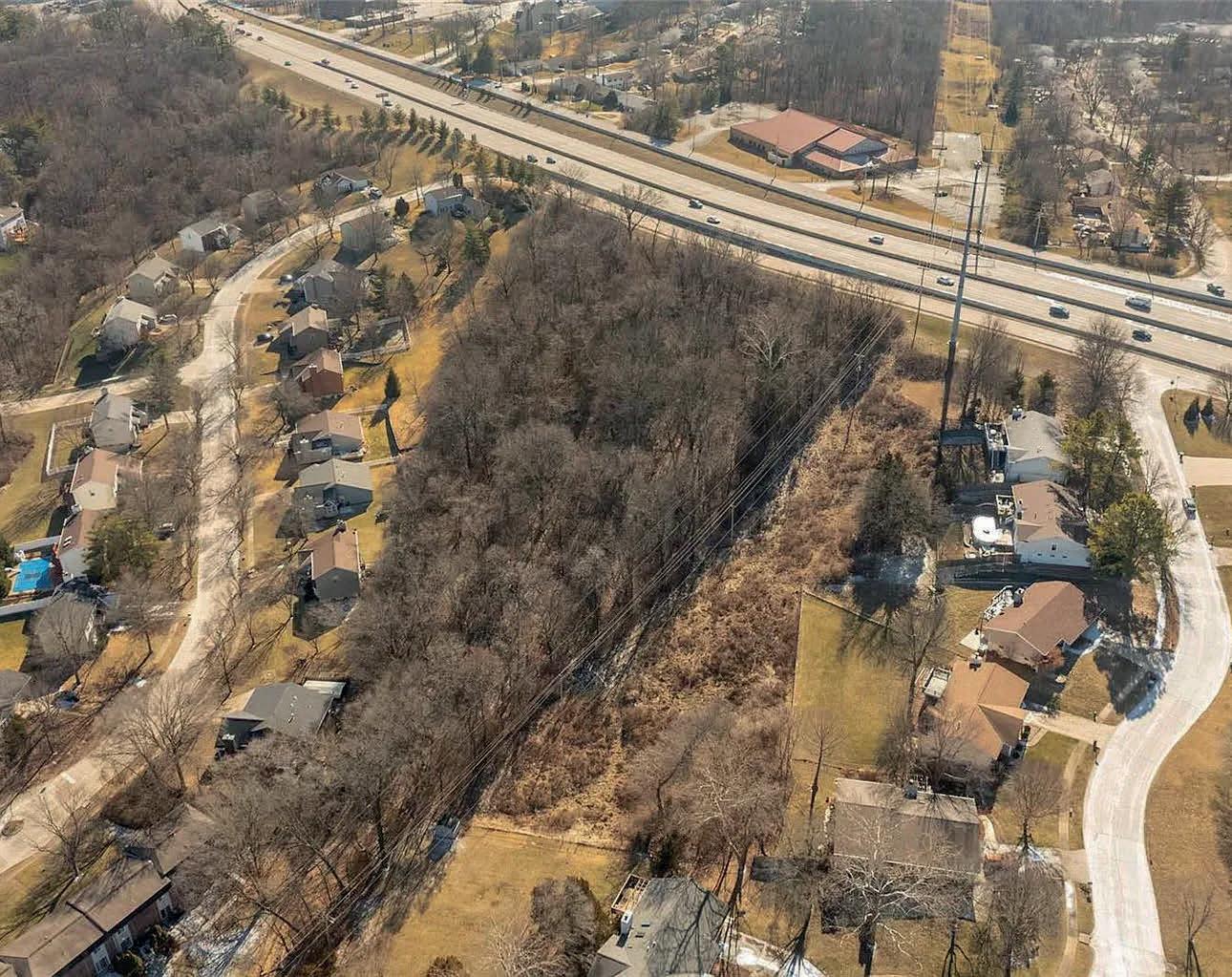
Please see survey included in supplements. Zoned Residential property could be subdivided for private homes. Commercial development potential with approved re-zoning. Seller has had extensive survey work completed, with projections for two apartment buildings, one including 36 one bedroom units and one unit including 24 2-bedroom units apartment buildings. Offered at $1,885,000.
Susan Wirth
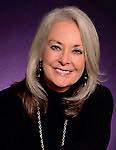
REALTOR ® | #2005015063
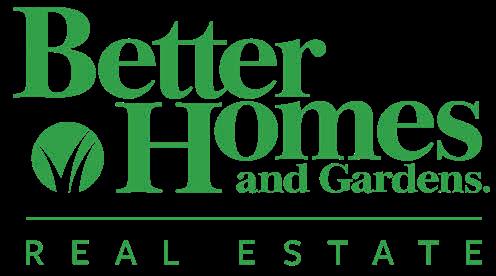
M: 314.330.3982
O: 636.532.5900
susanwirthbhg@gmail.com 12935 N. 40 Drive, Suite 100
OFFERED AT $560,000
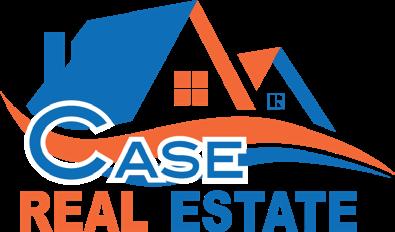
Turn-key Cattle ranch one mile North of Ash Grove, outside of city limits, ready for your herd. Corner lot with 2, 40-acre parcels of mostly open pasture, accessible from Hwy V and FR 60. Great soil, gently rolling land with two spring-fed stocked ponds, perimeter fencing, cross-fenced pastures, and steel gates. Electric, well, 6 concrete watering troughs servicing the Hwy V pastures and above ground pipe for additional plumbing ran to FR pastures (not connected). Approximately 30x50 Barn with overhang and enclosure space below. Reimagine the existing homestead/ small outbuilding (600 sqft) or build your dream home. Endless possibilities!
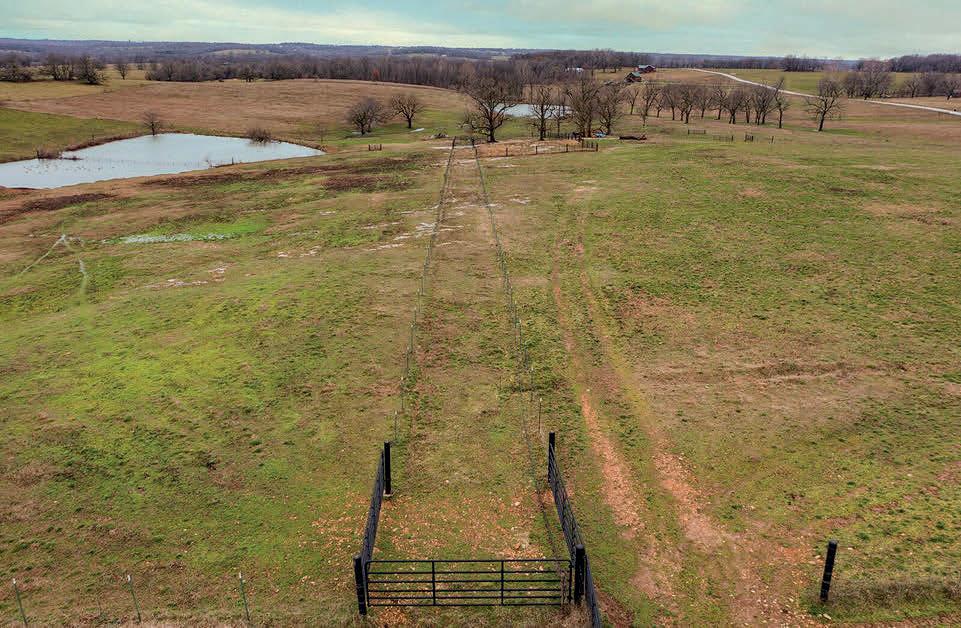

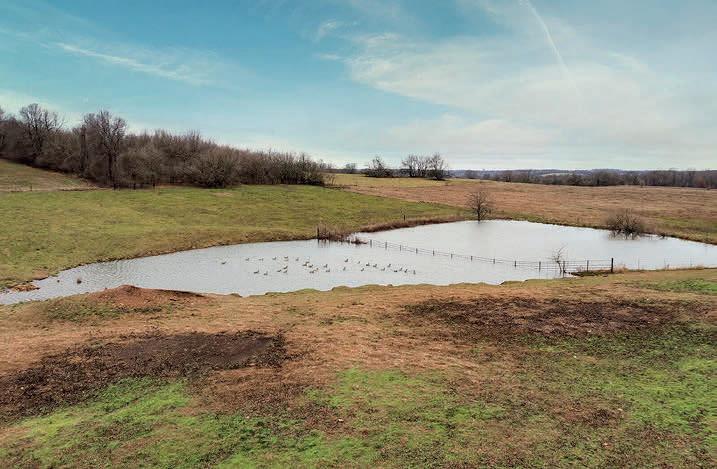
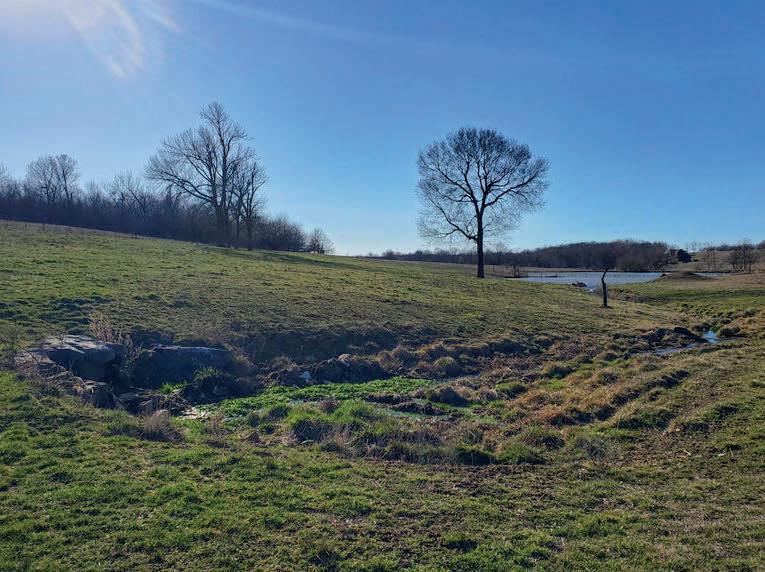
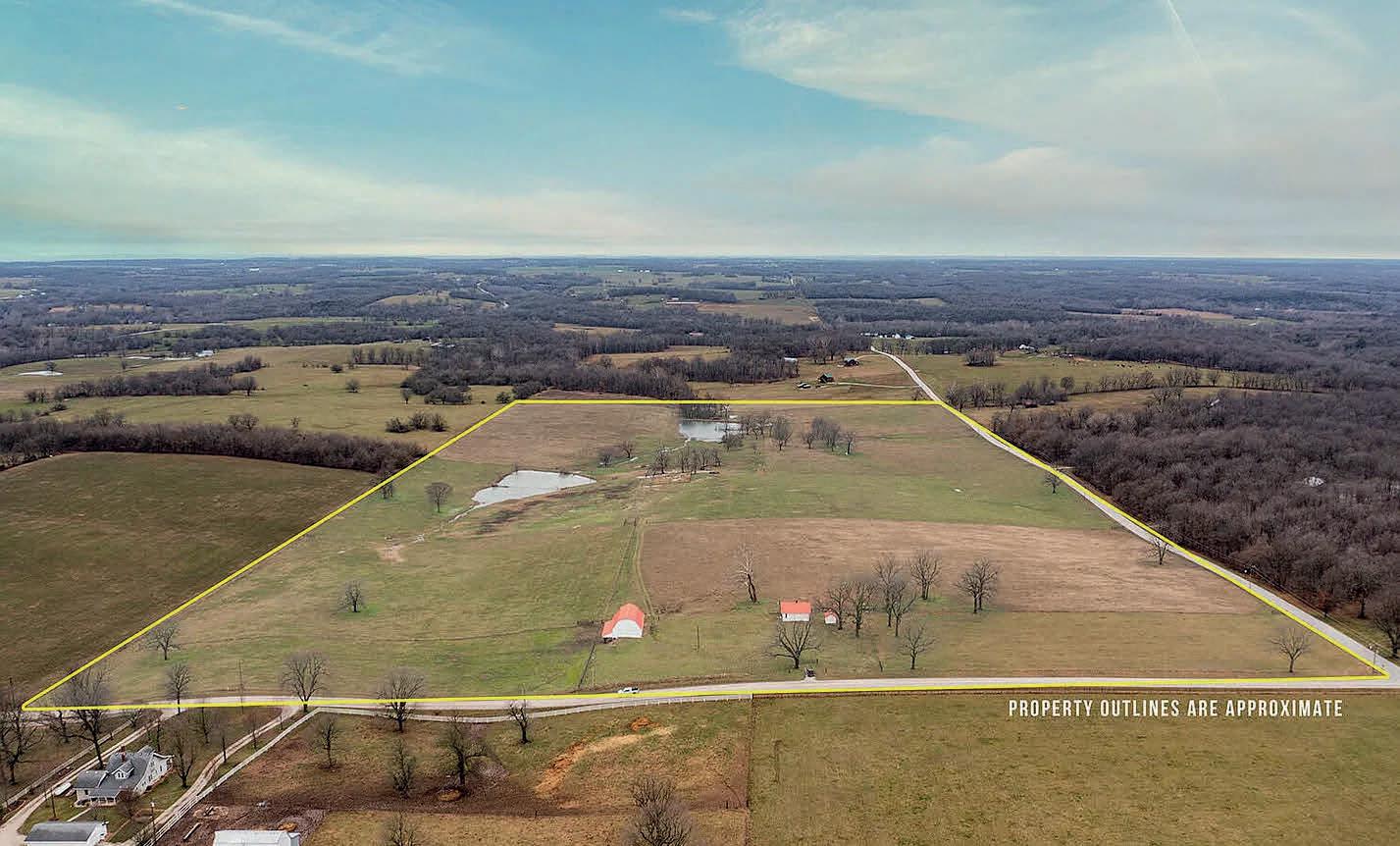
C: 417.567.0808
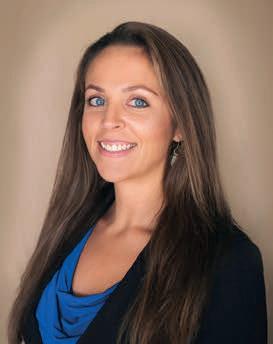

SCAN FOR PROPERTY TOUR
7453 NORTH STATE HIGHWAY V, ASH GROVE, MO 65604
221 S. Marshall Marshfield, MO 65706
India Visser REALTOR ®
O: 417.859.3204 india@caserealestateco.com www.caserealestateco.com
1319 53rd Avenue NW
Williams, MN 56686
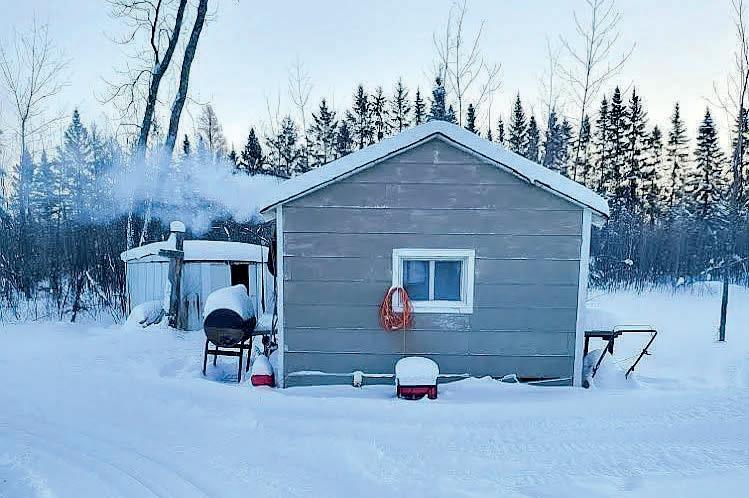
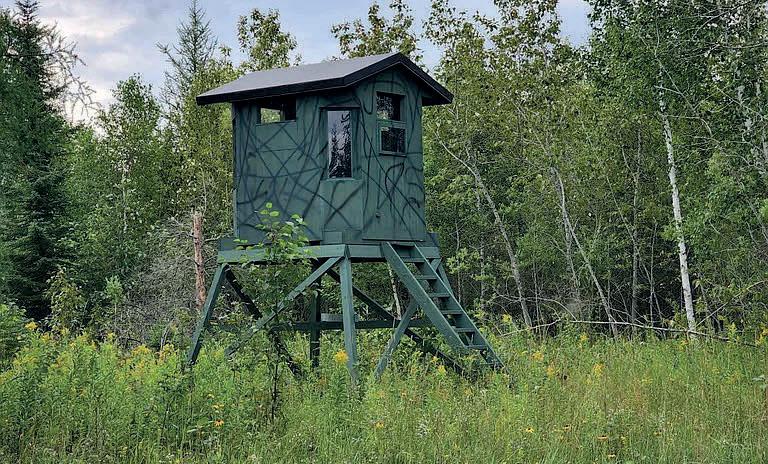
$425,000
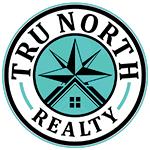
| 240 Acres
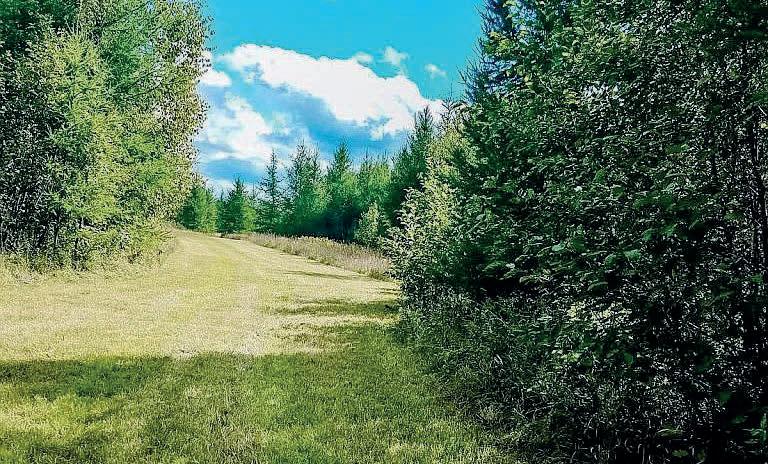
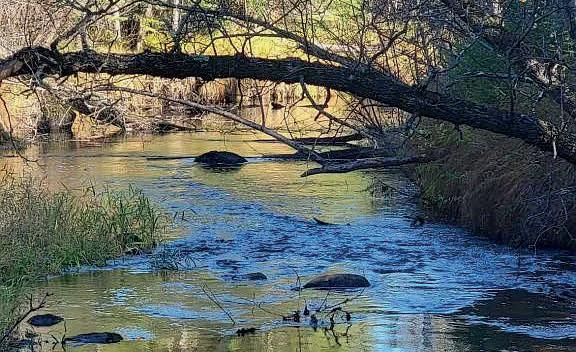
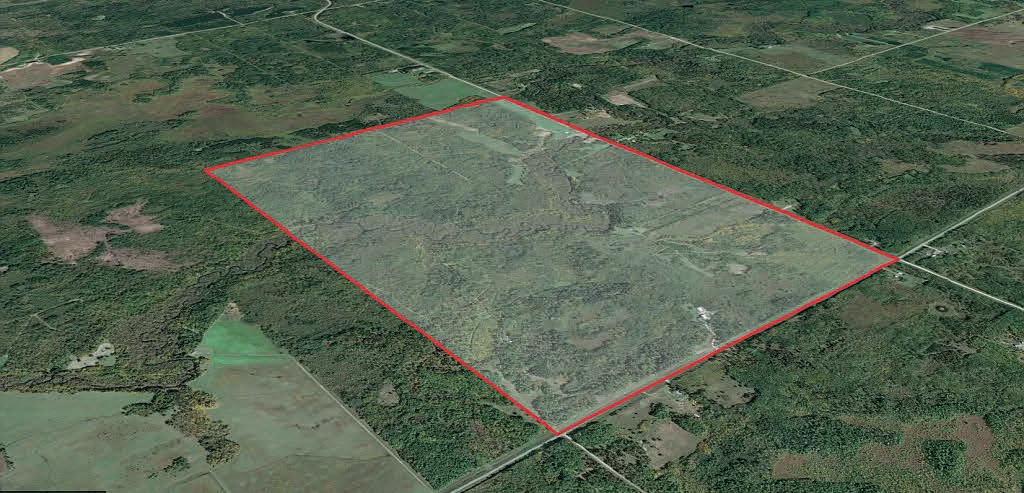
A River Runs Through It! Now offering 240 acres of prime hunting land in big whitetail country. The property offers ample amounts of whitetail, bear, grouse and includes 6 enclosed deer stands, and 2 small cabins. The property offers a year round water source with the Winter Road River running through the Northwest corner of the property. The property adjoins 800 acres of State Land as well as featuring 4 different food plots and produces big deer year in and year out Owner/Agent.
218.220.1377
ejcharpentier@yahoo.com
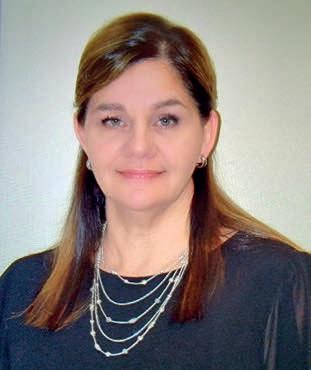
trunorthrealtymn.com 203 2nd Avenue NE Suite #3, Roseau, MN 56751
Janet Charpentier REALTOR ®
PRINGLE/EDGEMONT AREA OF SOUTH DAKOTA
RED CANYON ROAD, EDGEMONT, SD 57773
Beautiful Red Canyon lands. Borders USFS on the south. 320 acres of grassland with beautiful views in all directions. Borders maintained gravel county road. A short beautiful drive into Edgemont or 25 minutes to Hot Springs. Electric power borders property. Owner says bring us an offer.


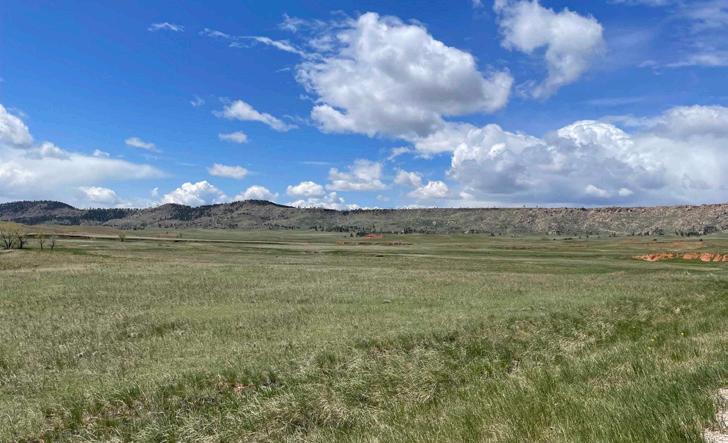
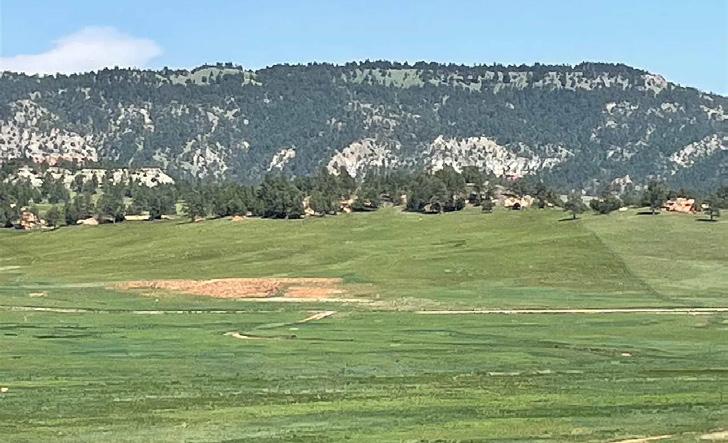
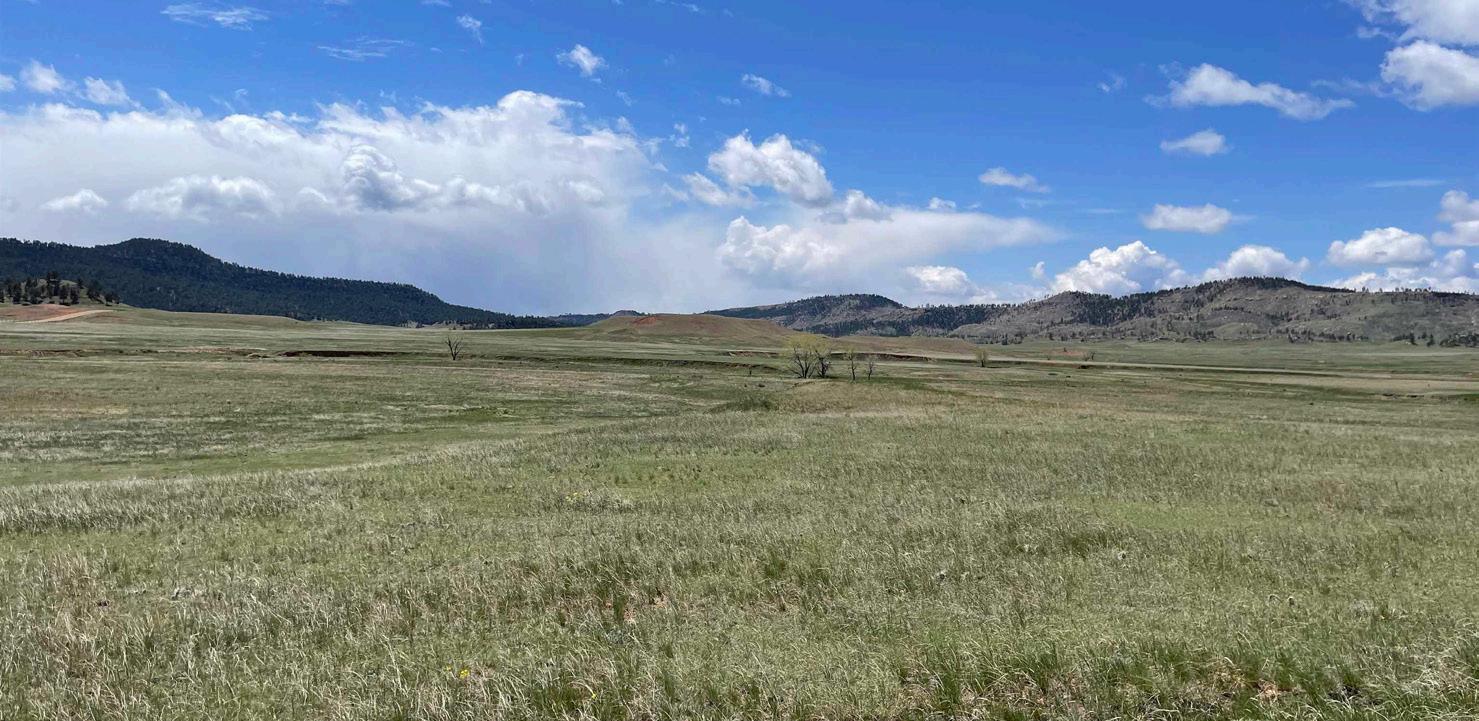
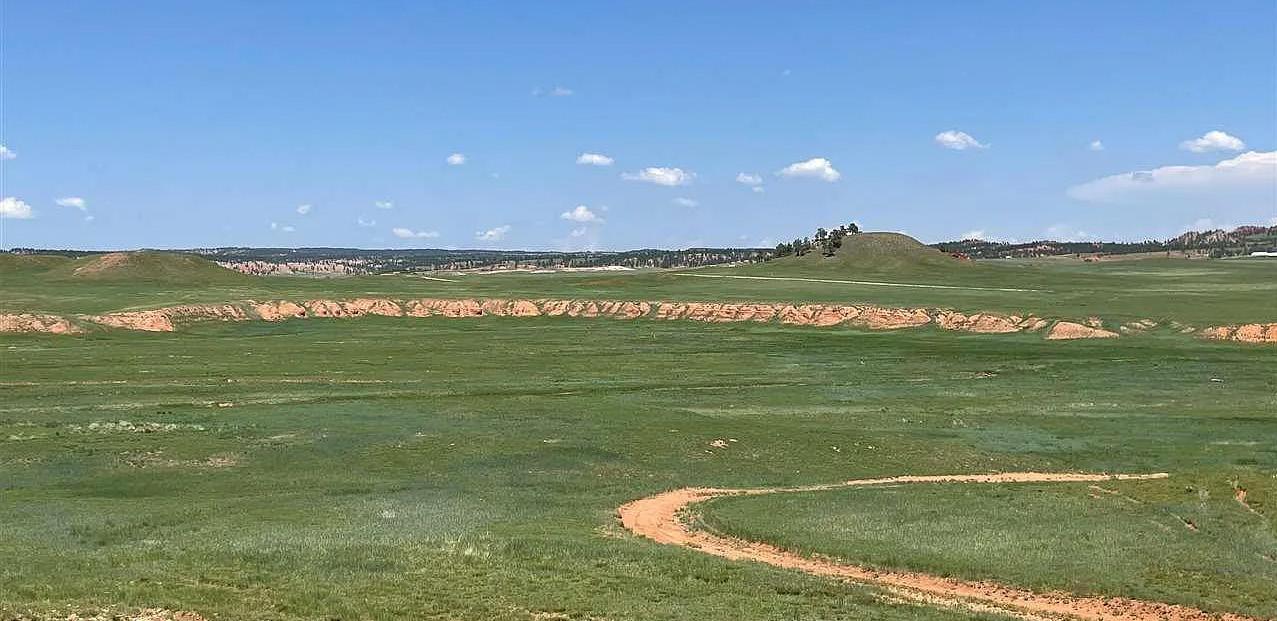
$2,450 per acre

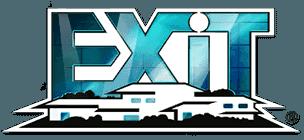
PILGER MOUNTAIN ROAD AND RED CANYON ROAD, EDGEMONT, SD 57735
Wonderful 320 acres of grazing land with great views of Red Canyon and the red cliffs all around. Wildlife abounds and you can find deer, elk, prairie chicken and more. 4-5 miles from paved Hwy 89. Electric power near by. Currently open range with the neighbors to the south and west. This land has been in the Giese family since the homestead days. Also consider purchasing just the 80 acres that lies north of pilger mountain road.
$2,450
per acre
302 Main Street Rapid City, SD 57701 Michael Alley BROKER/OWNER C: 605.390.2743
605.716.3948 Alley@exitrapidcity.com WWW.EXITREALTYBLACKHILLS.COM
O:
SCOTT CARROLL REALTOR®
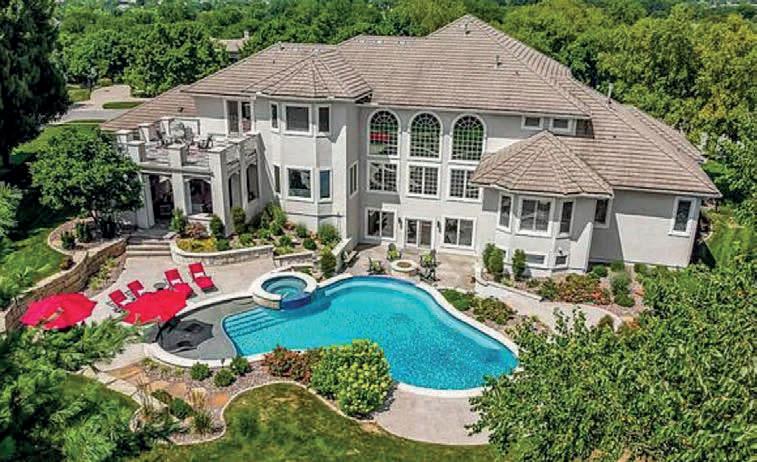

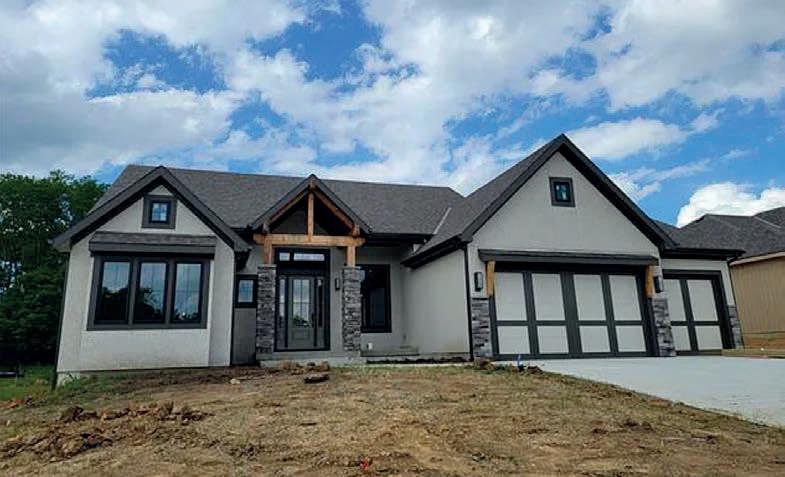
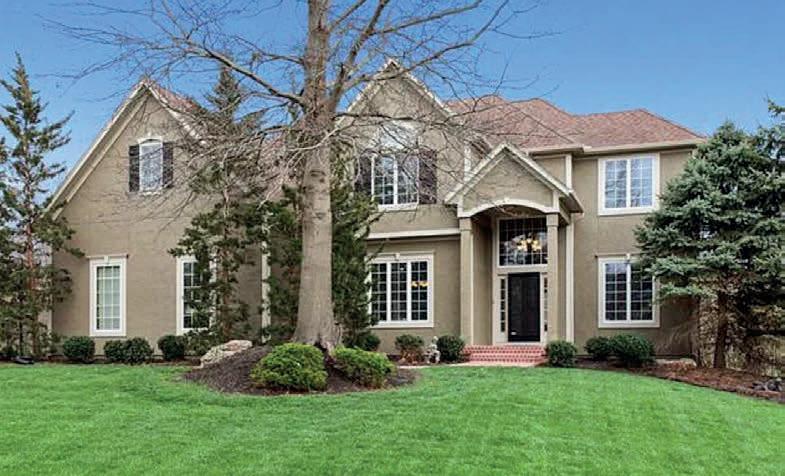
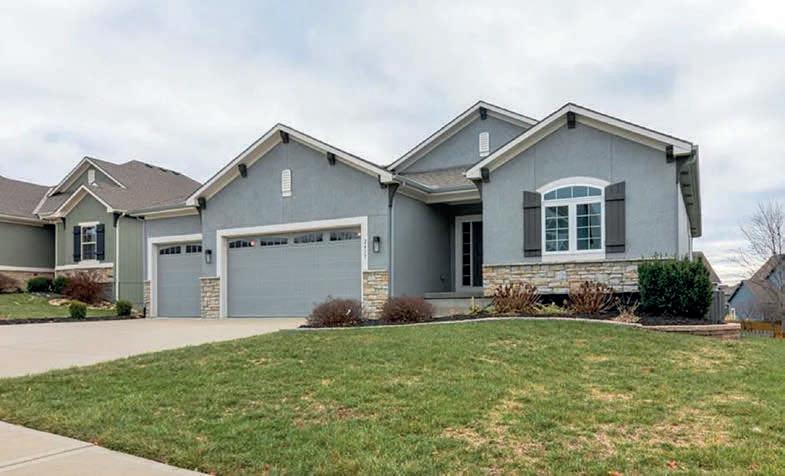
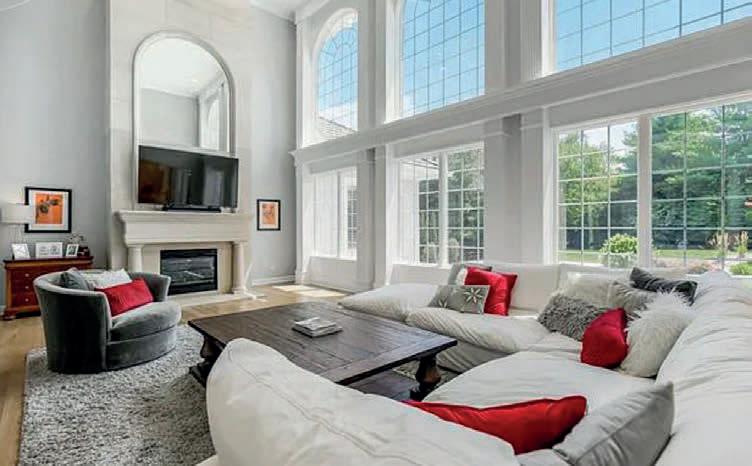
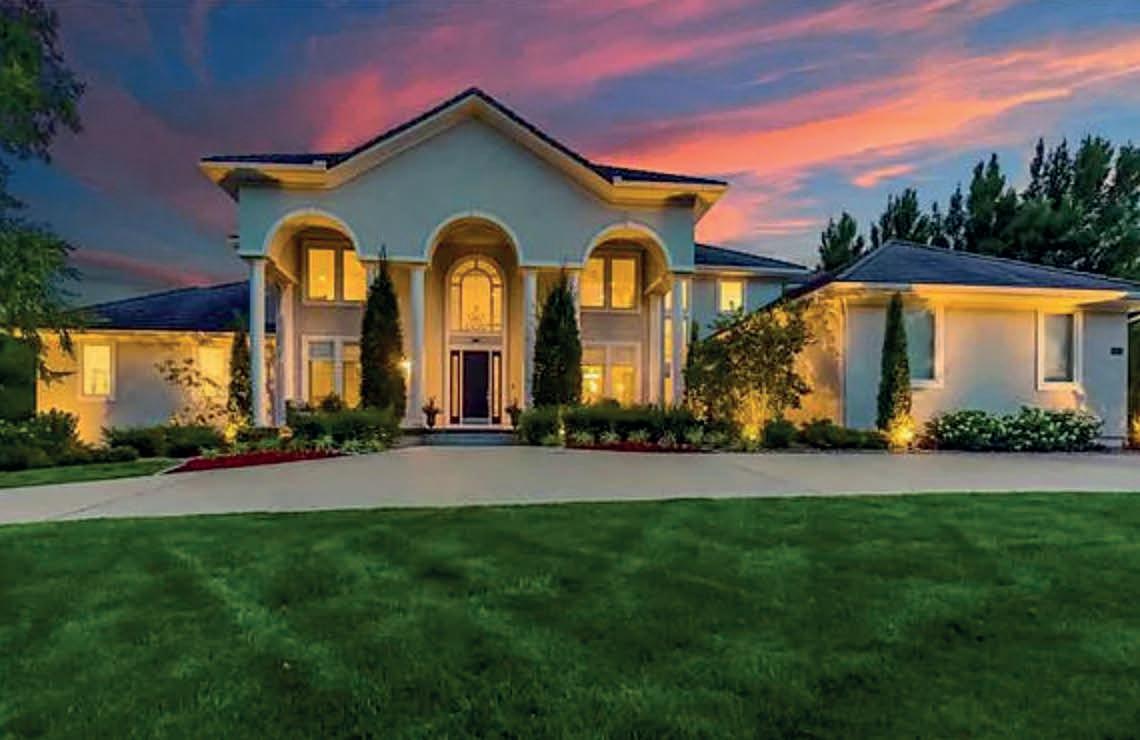
913.320.0076
scott@vannoyre.com www.VanNoyRE.com
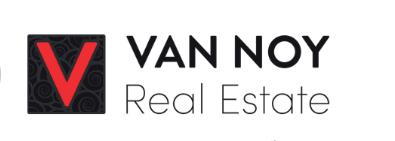
Having played professional baseball for eleven years, Scott knows first hand that tremendous dedication is needed to deliver successful results. And that is why he is the perfect choice to take care of your real estate needs. His tenacious drive is only matched by his profound compassion, as he constantly transcends obstacles to ensure that his clients receive exceptional service. Let’s put it this way, a guy who tossed a one hit shutout on the road against the defending World Series champion Red Sox in front of 35,000 not so polite (and not so quiet) fans is a guy who you can trust to stay calm and rational throughout an otherwise highly stressful process. With Scott, you will never have to worry about communication issues, as he is around 24/7 to address your every need. And you don’t have to listen to us - the results speak for themselves. When it comes to helping you, this starting pitcher is the best closer there is. And when it comes to addressing your real estate needs, Scott still has his fastball.

 2417 SW RIVER SPRING ROAD LEES SUMMIT, MO 64082
265 S. BEACH ROAD HOBE SOUND, FL 33458
31741 W 168TH COURT GARDNER, KS 66030
11751 W 147TH STREET OLATHE, KS 66062
SOLD!
SOLD!
SOLD!
SOLD!
SOLD!
14556 GRANADA CIRCLE LEAWOOD, KS 66224
2417 SW RIVER SPRING ROAD LEES SUMMIT, MO 64082
265 S. BEACH ROAD HOBE SOUND, FL 33458
31741 W 168TH COURT GARDNER, KS 66030
11751 W 147TH STREET OLATHE, KS 66062
SOLD!
SOLD!
SOLD!
SOLD!
SOLD!
14556 GRANADA CIRCLE LEAWOOD, KS 66224
About Mike Ellis
We are focused on providing you with the best results and service in the industry. We listen carefully to understand your real estate goals and work hard to create solutions that make sense for you. Whether you are new to the market or an experienced investor, we have the expertise, proven track record, and resources to help you achieve your real estate goals.

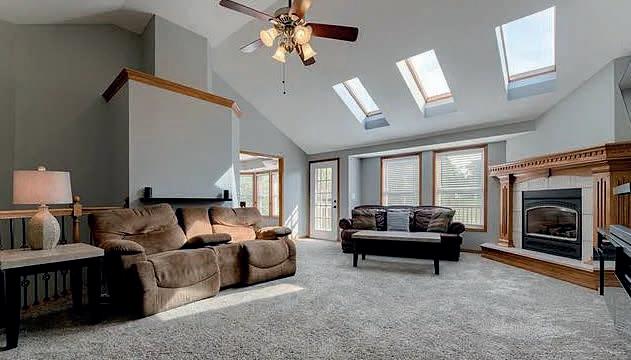

As is often said, real estate is about location, location, location. Our office is located across the street from Joe’s Kansas City BBQ, right here in Westwood, KS at 47th and Mission Road. I have extensive knowledge of the Westwood, KS and the Kansas City area and can help you find the right home for you or the right buyer for your home.

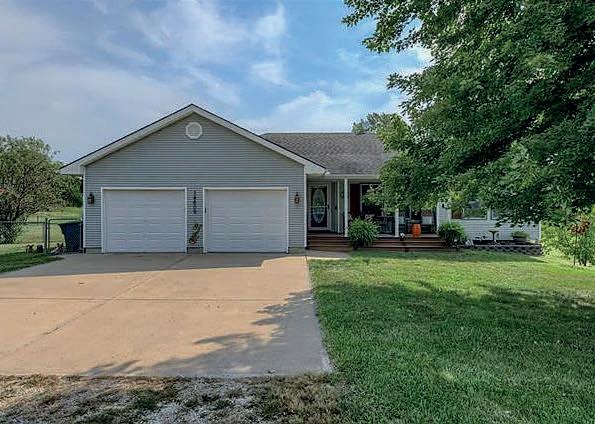
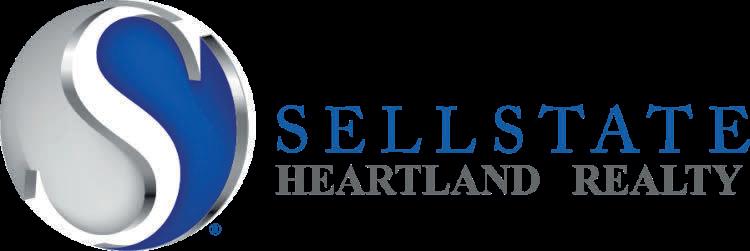
816.682.5657 mike@sellstatekc.com mikeerealestateteam.com Mike Ellis REALTOR ® LICENSE # MO 2020021384
BETTER WAY TO BUY AND SELL REAL ESTATE
14609 Tillman Road, Smithville, MO 64089 SOLD AT $500,000 | 4 BEDS | 3 BATHS | 3,552 SQ FT House was contingent and under contract. NEW SEPTIC INSTALLED 12/2022!! Perfect country setting just outside town sitting on over 3 acres. New LVP in the kitchen and carpet throughout the house. Huge living area and 4th bedroom on lower level with full bath. TALK ABOUT WORK SPACE with the Large outbuilding! Vinyl siding! Laundry room is on the main level. Pantry off kitchen. Don’t miss this beautifully maintained ranch house with fenced in area for the dogs!
A
SOLD AT $623,990
816 ASTON WAY DRIVE, O'FALLON, MO
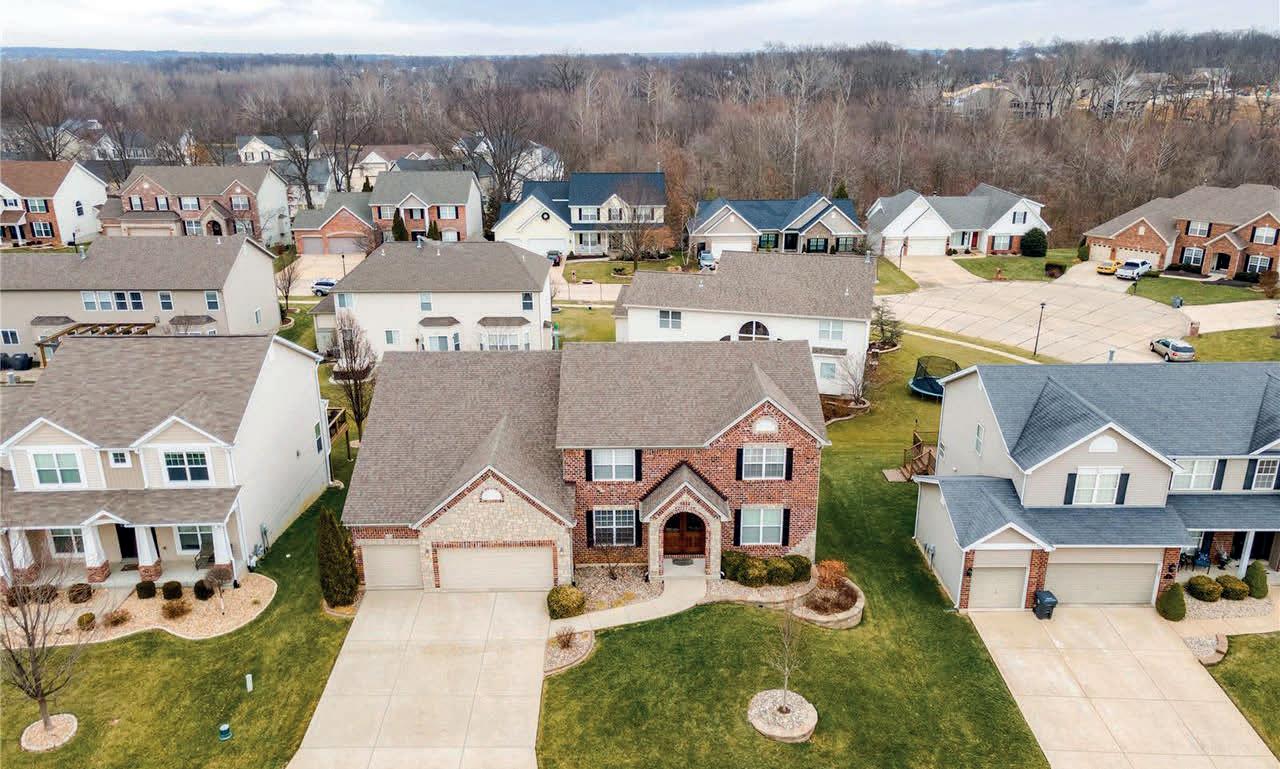

5 BEDS | 4.5 BATHS | 5,050 SQ FT
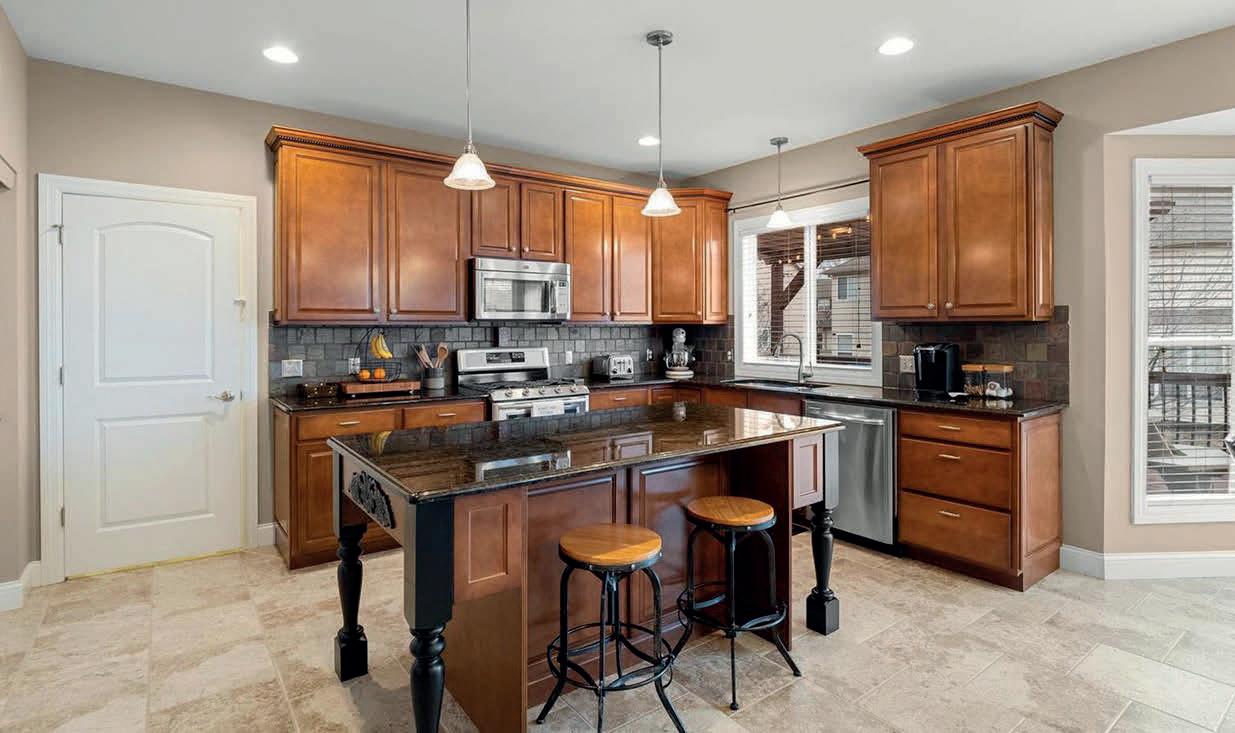
If it weren’t for work, the current family wouldn’t leave this home! From the curb appeal to the custom stone fireplace out back, this home is stunning. This Clement Construction home doesn't miss a beat. The arched mahogany double door is just the beginning. Custom tri-ceilings & arched doorways compliment the formal dining room. Find stainless steel appliances, granite countertops, center island with seating, planning desk, & custom cabinetry w/rope moldings & soft-close drawers in the kitchen. The oversized 3 car garage & large laundry/ mud rm are found off the kitchen. The primary bedroom has a bay window, an en suite, & walk-in closet with custom organizers. Take the elegant staircase up to FOUR additional bedrooms, an enormous rec/bonus room & 2 more full bathrooms, all with 9ft ceilings. You’re not done yet! The basement... 9' ceilings with recessed lighting, gas fireplace, full wet-bar with kegerator & colored LED lights, theatre rm, living rm, & full bath. Enjoy an outdoor fire in luxury! Video Tour: https://vimeo.com/808042894
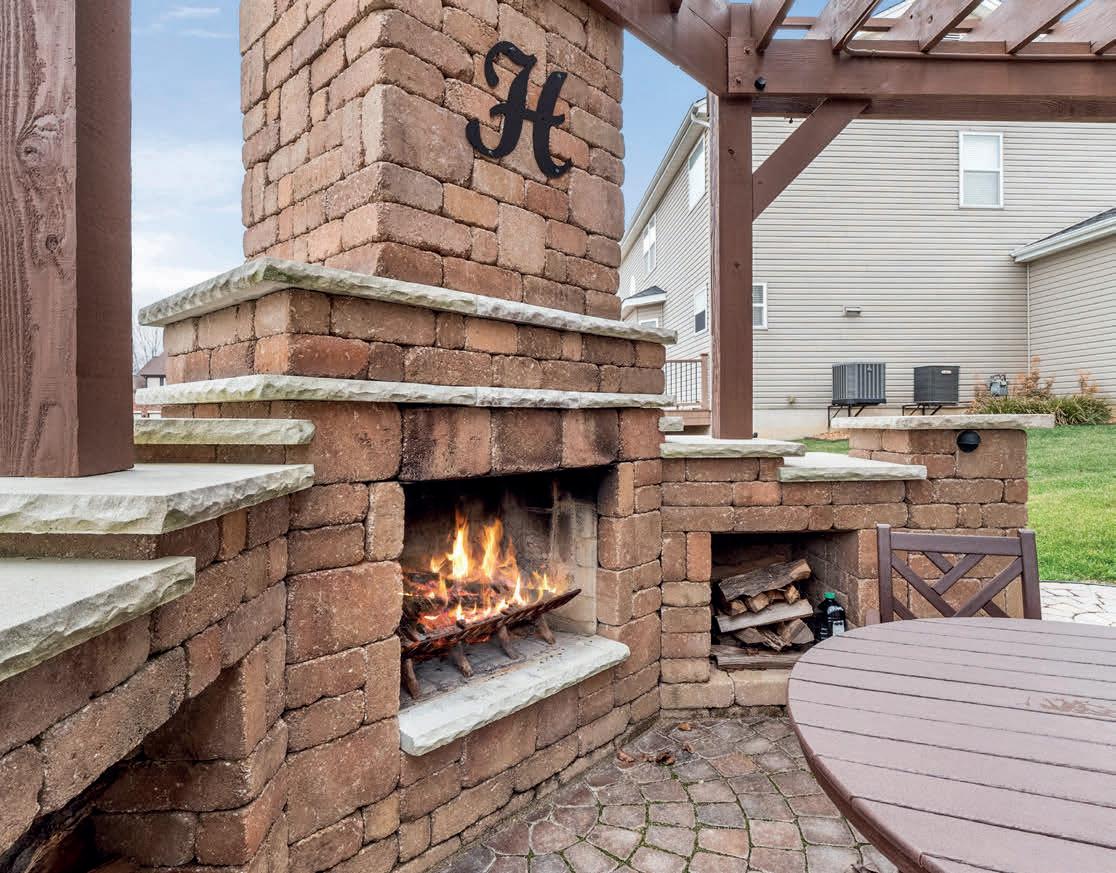
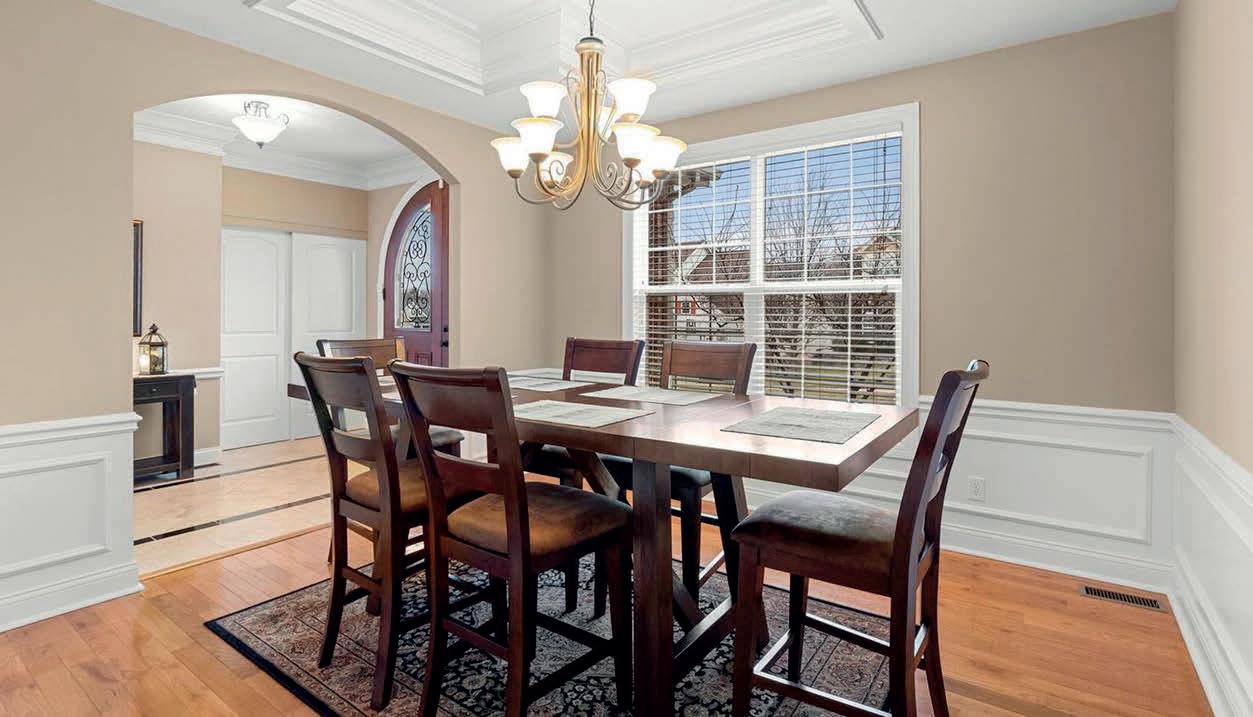
CHRISTINE
BESHER
ABR ®, AHWD ®, REALTOR ®, CONTRACT COORDINATOR
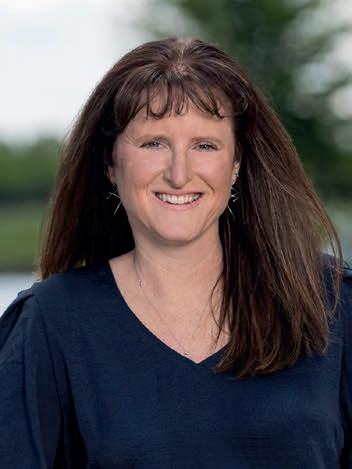
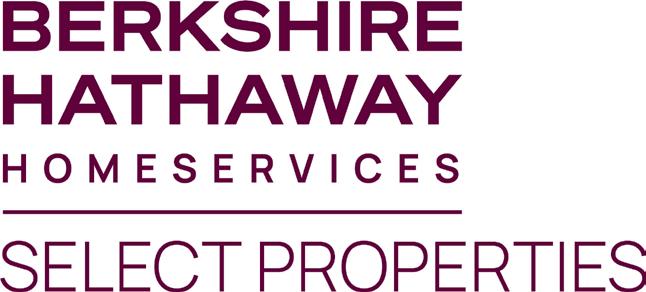
C: 314.605.9113 | O: 636.720.1100
CBesher@BHHSselectSTL.com
www.THERealtyGroup.com
17003 L Street Omaha, NE 68135


3 beds | 2 baths | 1,813 sq ft | $375,000

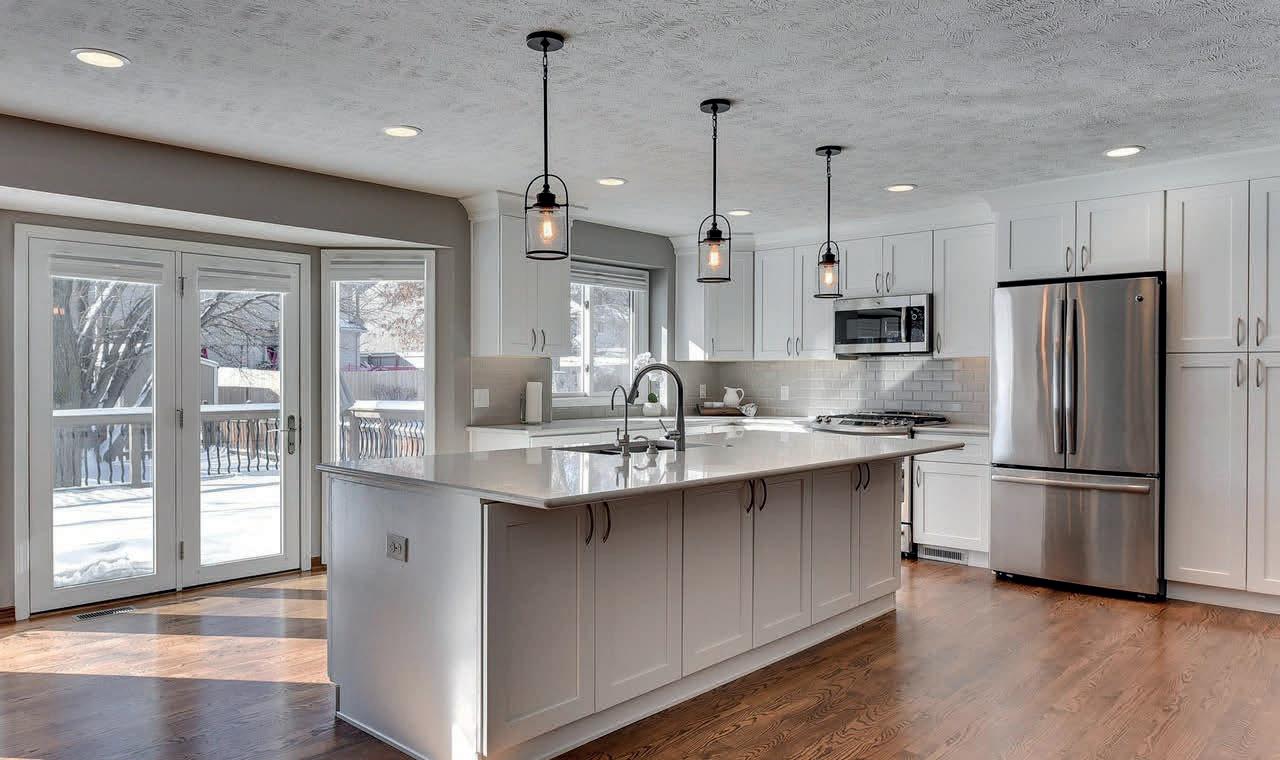

Welcome to this updated 3 bedroom ranch in Lake Shore. The home has new-like hardwood floors, soaring ceilings, fresh paint, new carpet and lighting. Newer kitchen with softclose drawers has lots of storage, gorgeuous quartz countertops, SS appliance, gas cooktop, undercounter lighting and so much more. Kitchen’s french doors open to beautiful wood deck with lighted steps, aluminum railing and umbrella. Living room has vaulted ceiling and an electric fireplace with antique mantle. Skylit master bath has double sinks, jetted tub, newly tiled shower with incredible faucet and a walkin closet. Two bedrooms and hall bath complete the first floor. Basement has rough in for bath, some studs and insulation . HVAC 2019, Newer Roof and Water Heater. Walk to Lake Zorinsky!
402.214.3434
didi.pache@bhhsamb.com
https://didipache.bhhsamb.com/

Paché
ACCENT IS ON YOU!” SALES ASSOCIATE
Didi
“MY
PENDING
TEAM ERICKSON REALTORS®:


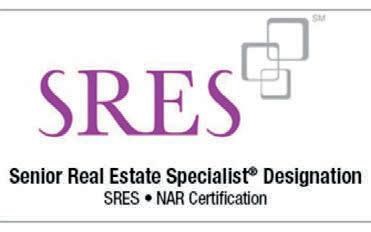
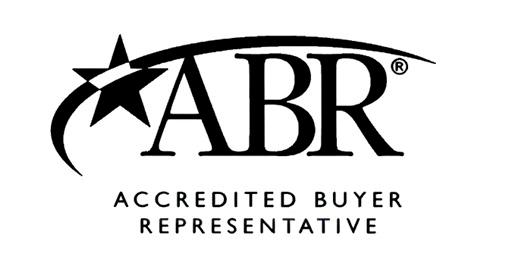
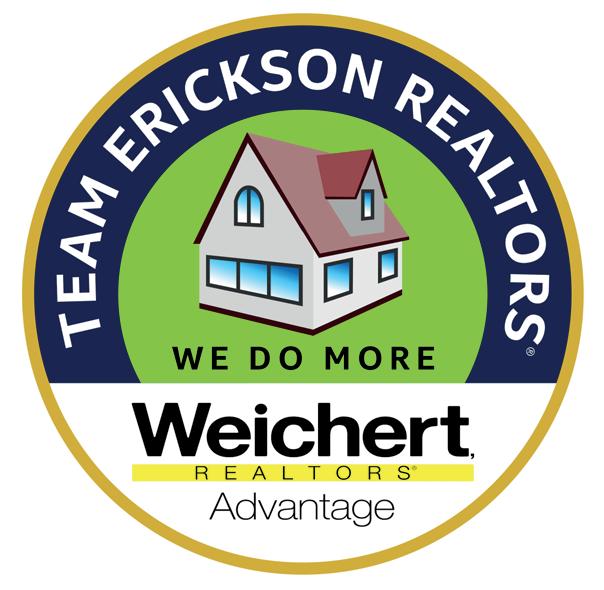
If you are seeking a competent professional to assist you in selling or buying real estate, look no further than Team Erickson Realtors.
Team Erickson Realtors helps 1st time and move-up buyers, and down-sizing seniors, to live in the place that best serves their needs. We help sellers to earn the highest return on their home investment, and relocate with the least possible stress.
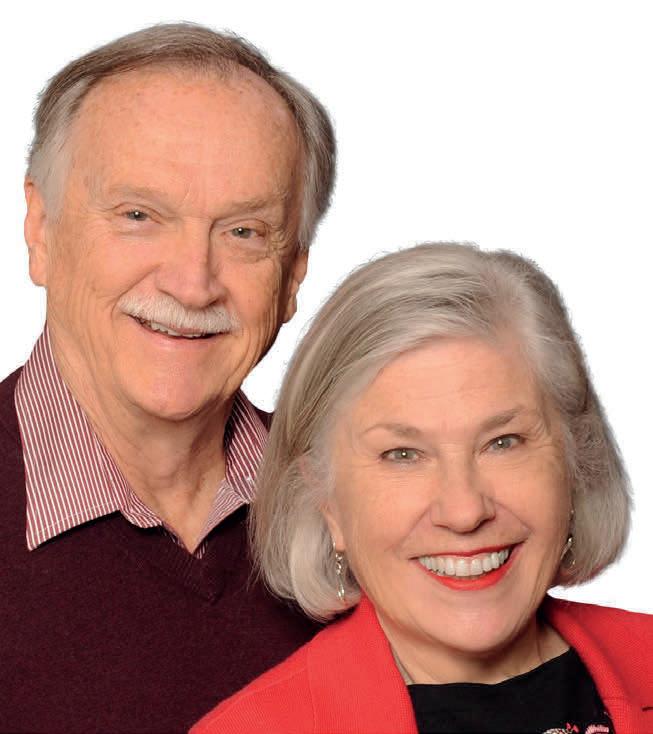
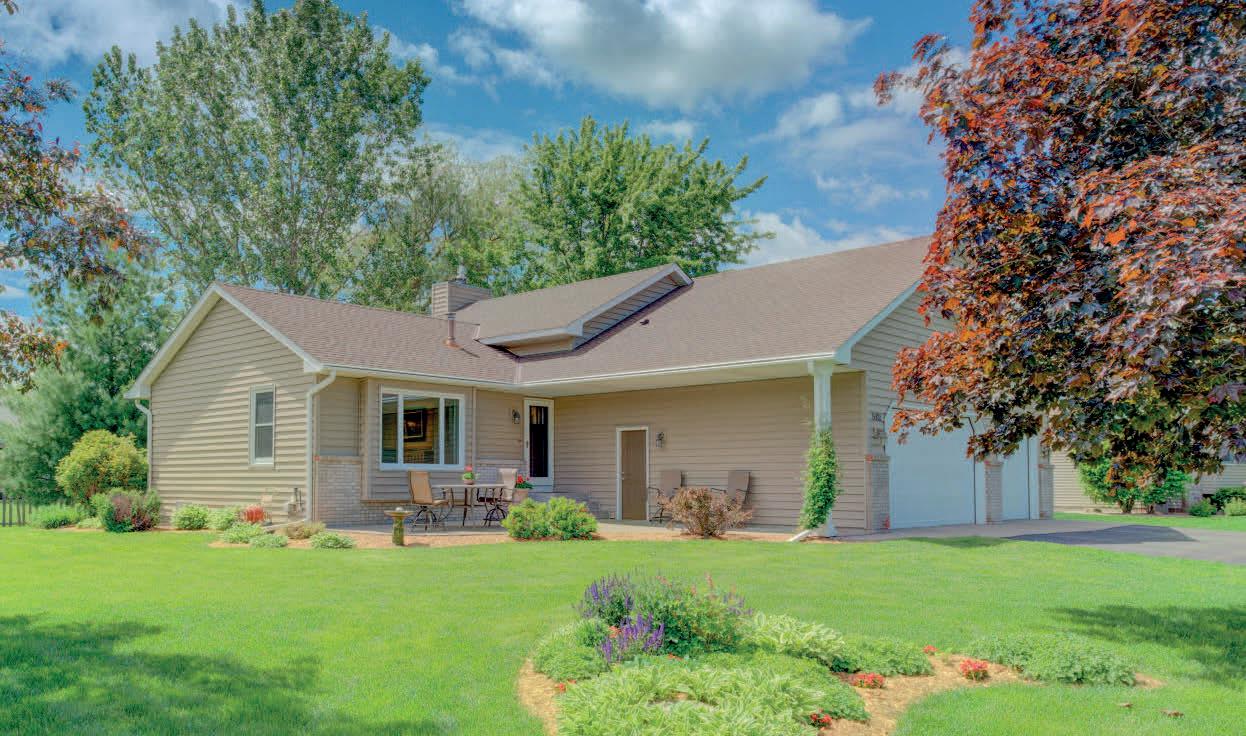
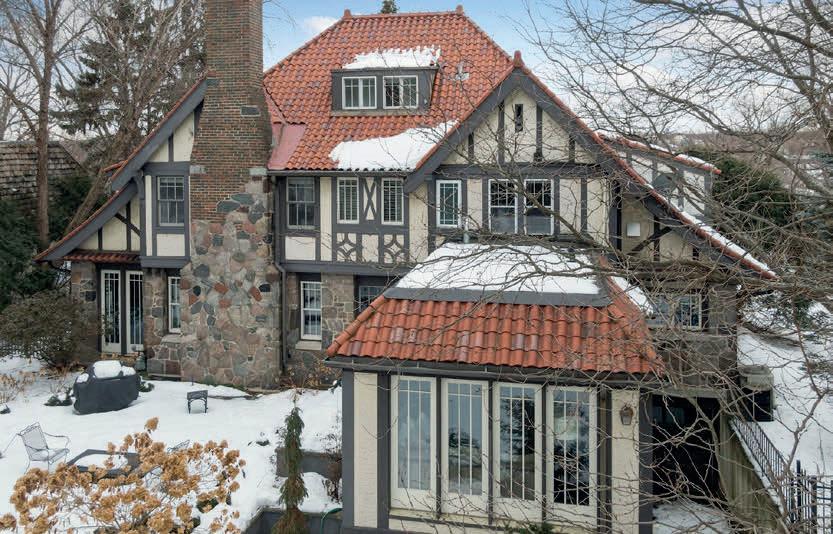
Team Erickson Realtors has helped buyers and sellers in all types of residential and commercial property in urban, suburban and rural settings in both MN and WI. Pictured are recent transactions.
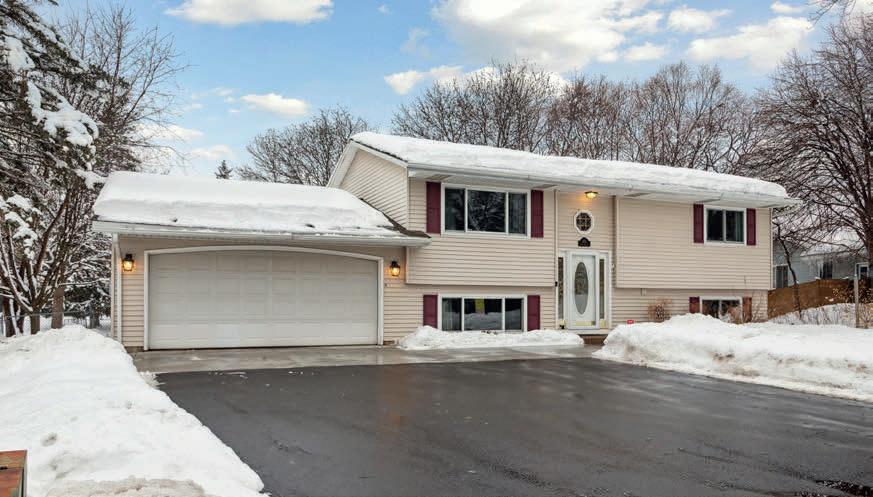
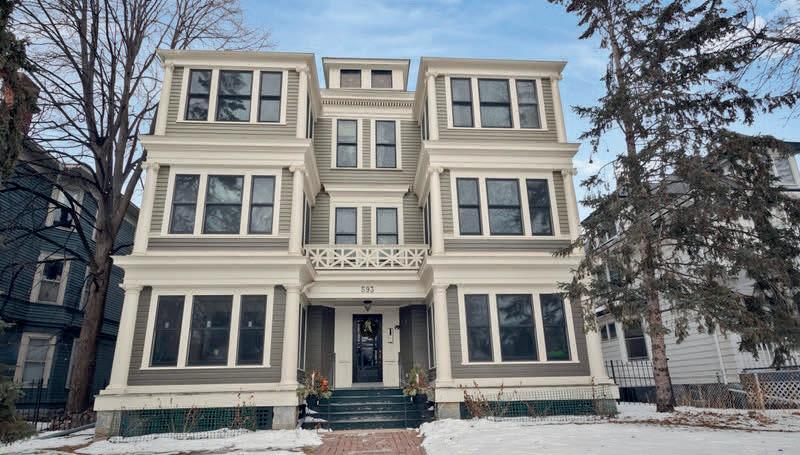
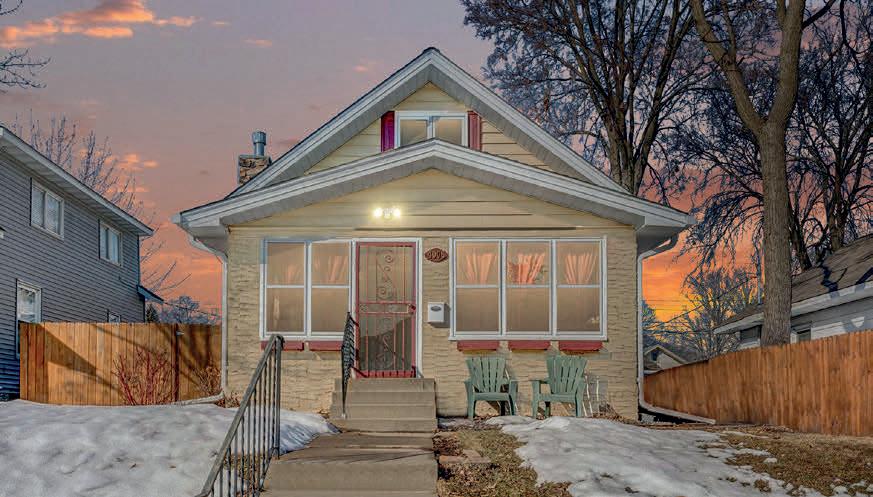
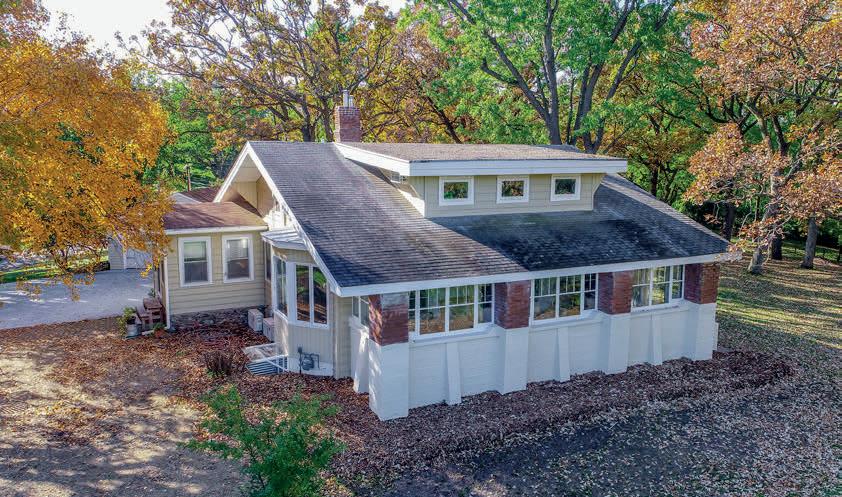
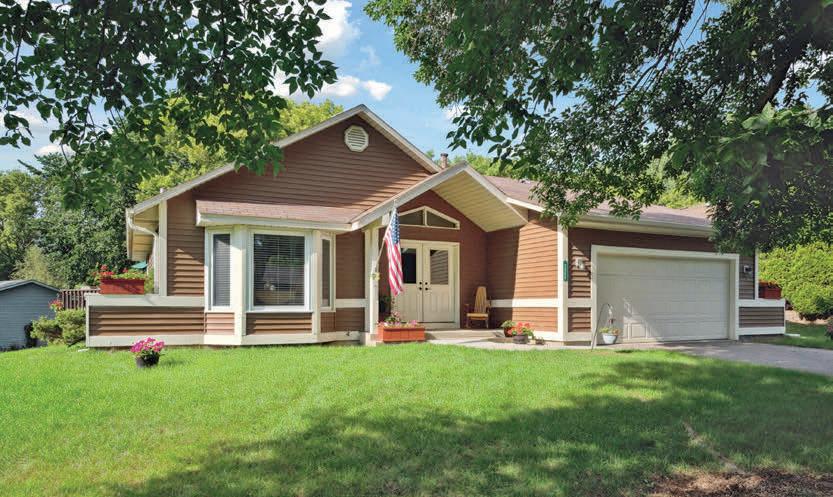
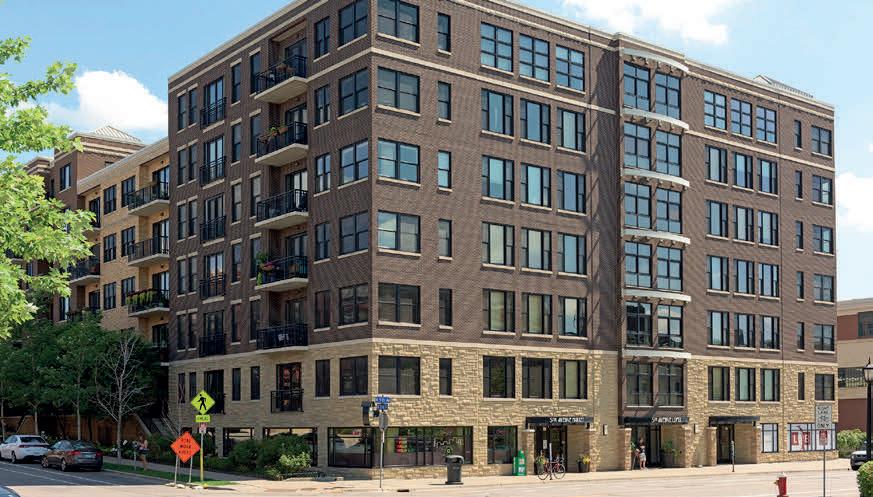
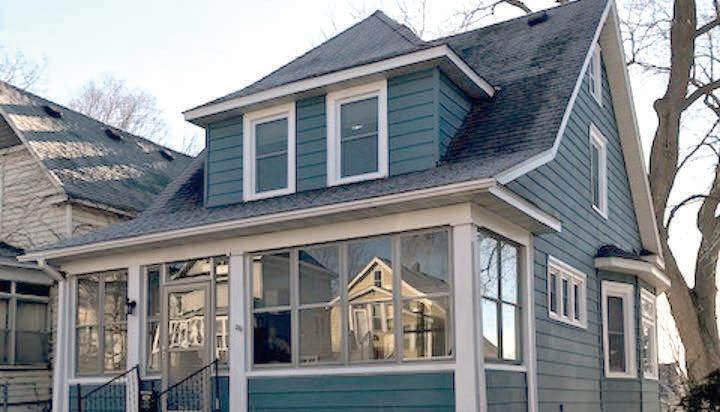
The Team has decades of business experience in consulting, contracts and negotiations, as well as the intimate and personal side of real estate: interior design, color and aesthetics.
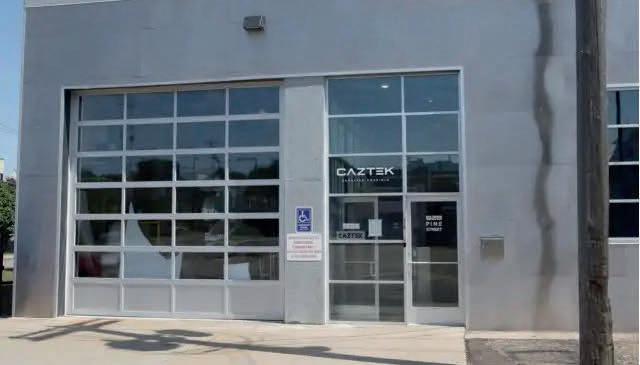
Learn about Team Erickson Realtors at www.teamericksonrealtors.com and call 612.247.2773 for a no-fee initial consultation. Read client reviews at: www.realsatisfied.com/lawrence-erickson.
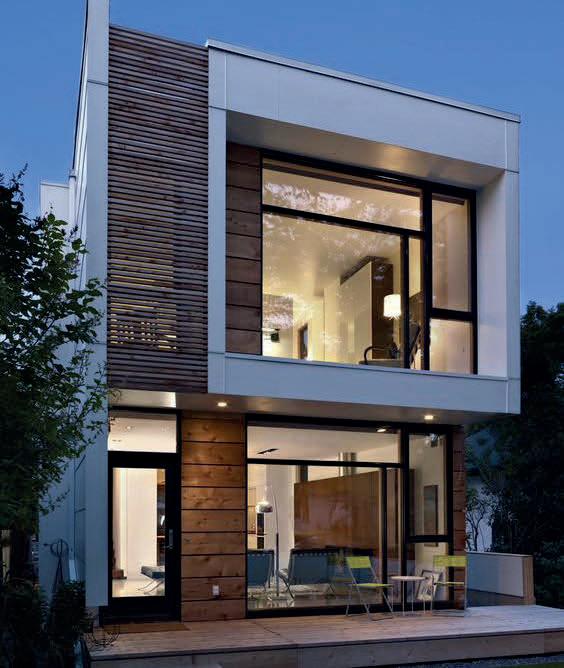
Experienced. Tech Savvy. Driven to Help.



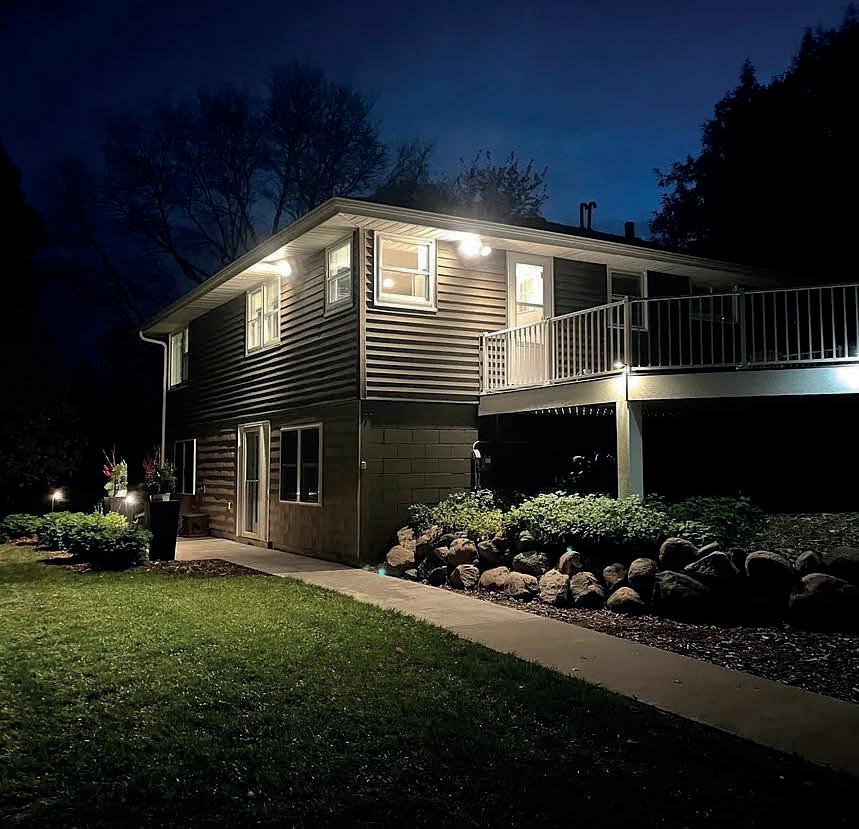

REALTOR ® 612.751.0896 | bryanpogue@cbburnet.com BRYAN POGUE Coldwell Banker Burnet delivers a true one-stop-shopping opportunity for home buyers and sellers. These services include the professional coordination of the home search, property marketing, negotiation of purchase or sale, and details of closing. For properties of special merit, we offer the unique resources of our Previews®-Distinctive Homes® Division. We also offer home financing through Guaranteed Rate Affinity, title insurance and closing through Burnet Title and the services of NRT Insurance and Burnet Relocation. 55 KINGSVIEW LANE N PLYMOUTH, MN 55447 | $544,000 SOLD COMING SOON LAKE MINNETONKA SOLD 4937 BARTLETT BLVD, MOUND, MN 55364 | $790,000 4 BR | 4 BATH MASTER SUITE ON MAIN | BONUS ROOM SOUTH FACING | LEVEL SHORELINE!
Jana Brumbaugh, a native Iowan, brings a wealth of knowledge and experience to her clients. She has a strong work ethic, and with almost a decade of sales and broker experience, Jana is an invaluable asset in providing you the best service and results in today’s competitive real estate market.
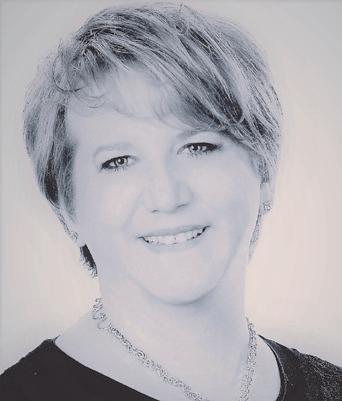
Jana is here to help you throughout your entire home buying and selling process. Trying to do it all on your own can be burdensome. She’ll find you homes within your price range, help you find buyers, assist you with paperwork, and more. Her dedication to exceptional client service does not cease with the completion of the sale. She prides herself on providing continued client satisfaction long after the initial transaction as she continues to serve your best interest. In an ever-changing market, Jana knows that it is imperative that both buyers and sellers are consistently provided the most up-to-date information necessary to make the most accurate of decisions.

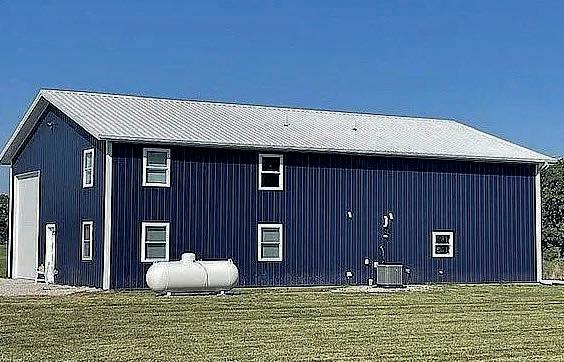
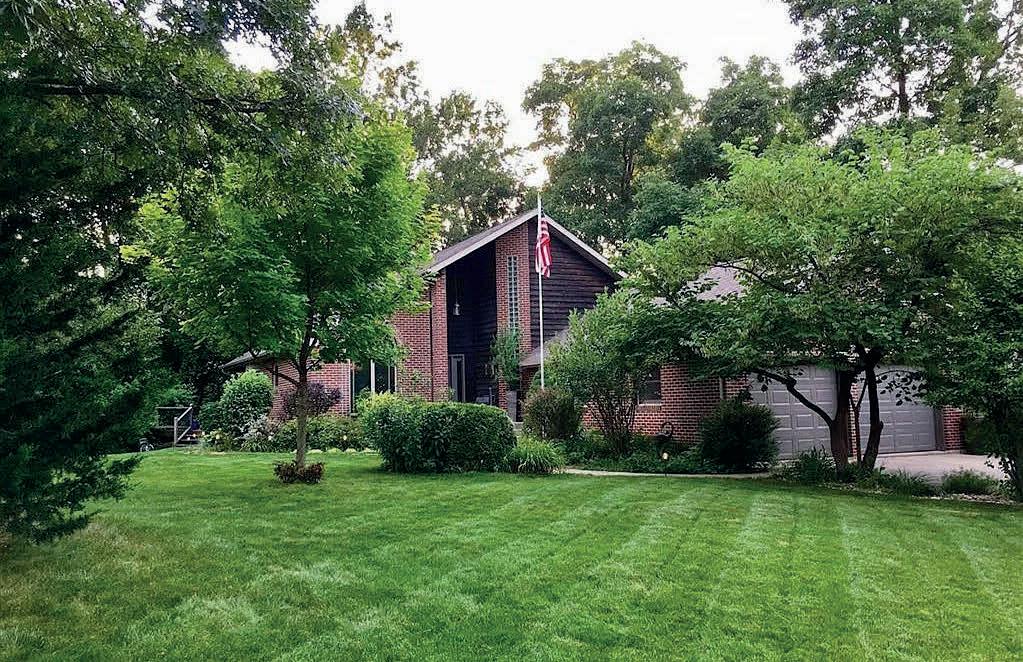

Jana is very passionate about real estate and her goals are to bring joy to her clients while helping them search for their perfect home. If you are looking to buy or sell real estate, feel free to contact Jana with any questions you may have.
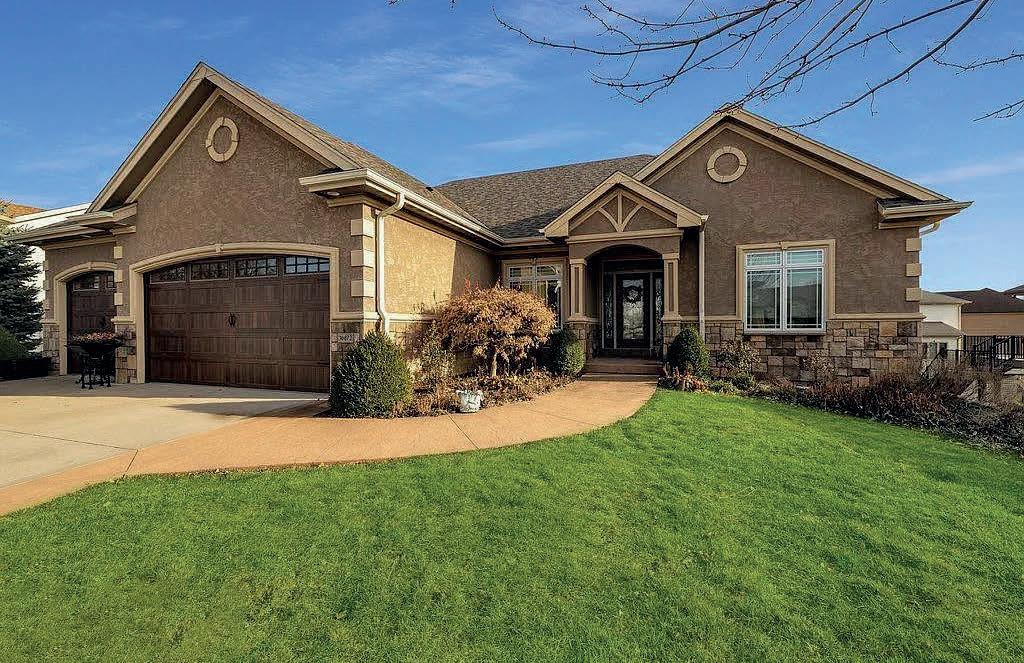
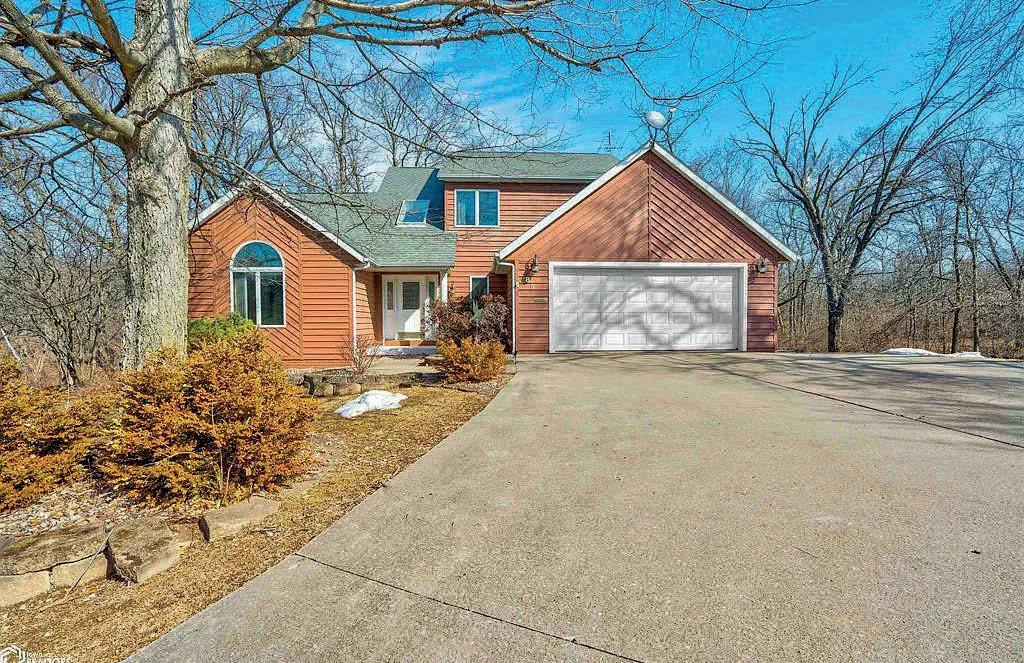
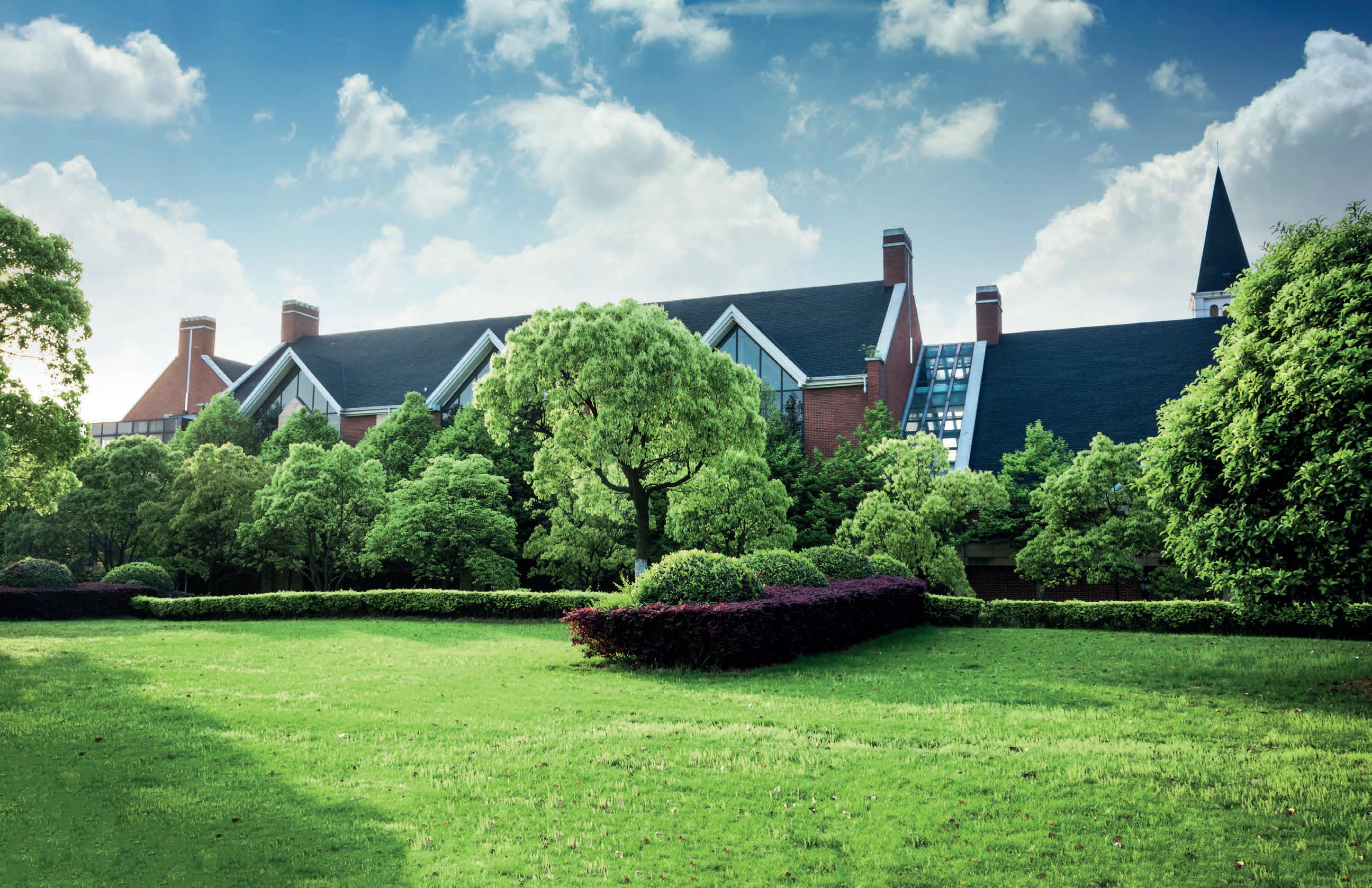
LET’S FIND YOUR Dream
TOGETHER JANA BRUMBAUGH BROKER | OWNER REALTOR ® C: 641.954.2990 O: 641.455.0000
Property
goaskjana@gmail.com | www.homegate.realestate SOLD 699 Walnut Street, Suite 400, Des Moines, IA 50309 33 BROOKWOOD COURT, OTTUMWA, IA SOLD 17922 SHANGHI ROAD, MORAVIA, IA SOLD 85 WOODSHIRE DRIVE, OTTUMWA, IA SOLD 347 SE WILLOW RUN LANE, ANKENY, IA SOLD 16872 TANGLEWOOD DRIVE, CLIVE, IA CENTRAL IOWA • SOUTHERN IOWA Serving
3 beds | 3 baths | 1,810 sq ft | $350,000 Contract Pending. Move-in ready, this home has it all! 2 story charmer in popular Westin Hills addition. Completely and beautifully remodeled kitchen. Updated with high-end cabinetry and quartzite countertops. Beautiful light fixtures with a modern flare. New stainless steel appliances. Engineered wood flooring. Main floor laundry and half bath. Flooring has all been recently replaced. 3 bedrooms on the second floor with updated bathrooms. Finished basement rec room space. Fully fenced, flat backyard and patio. Sprinkler system. Walking trail behind house leads to a park up the hill. Close to shopping, eateries and entertainment. Make this house your home. Agent related to seller.
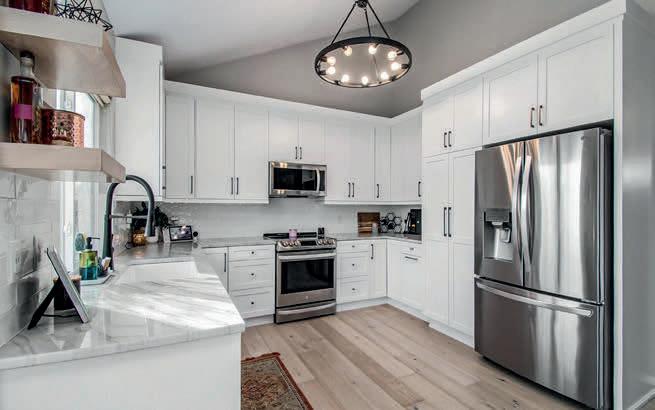

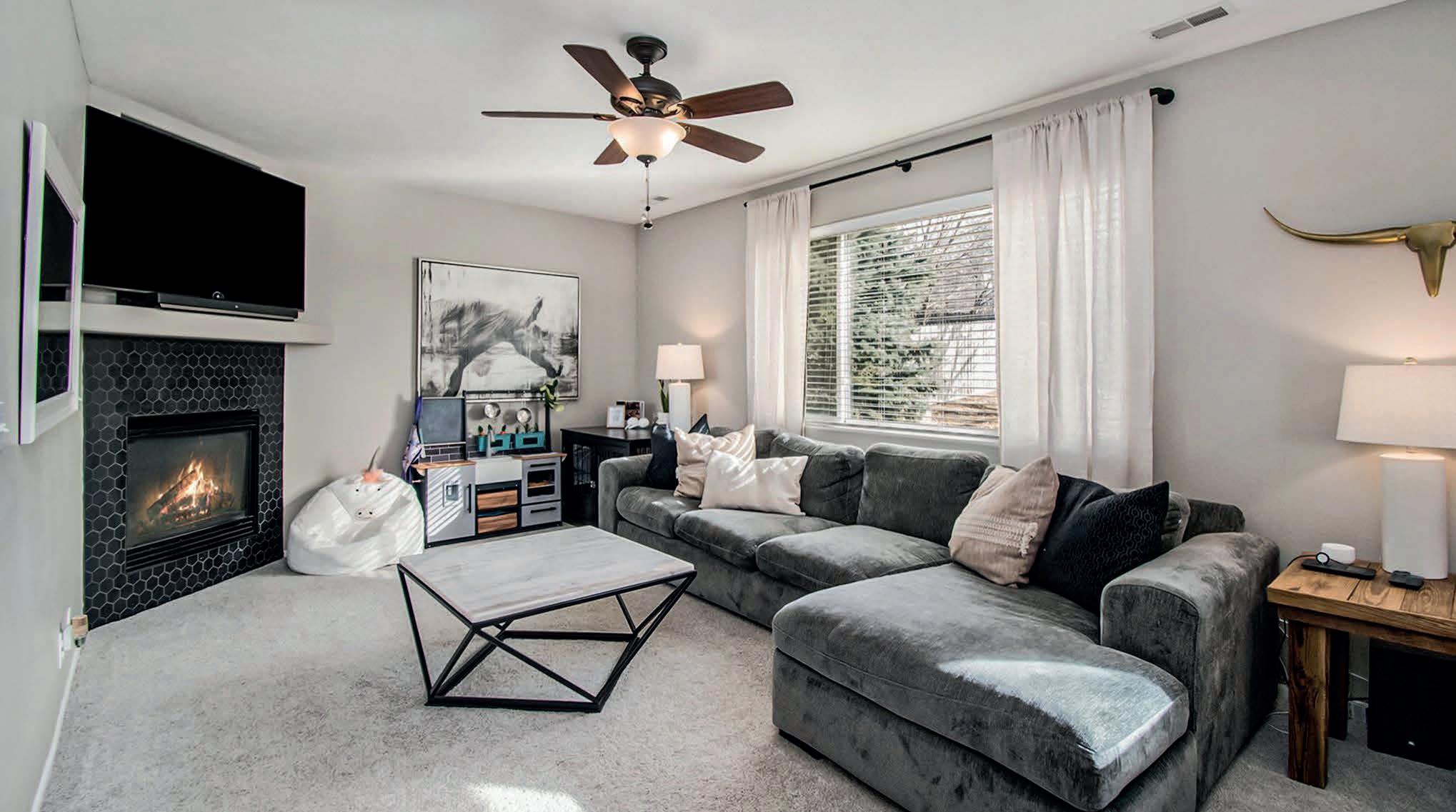
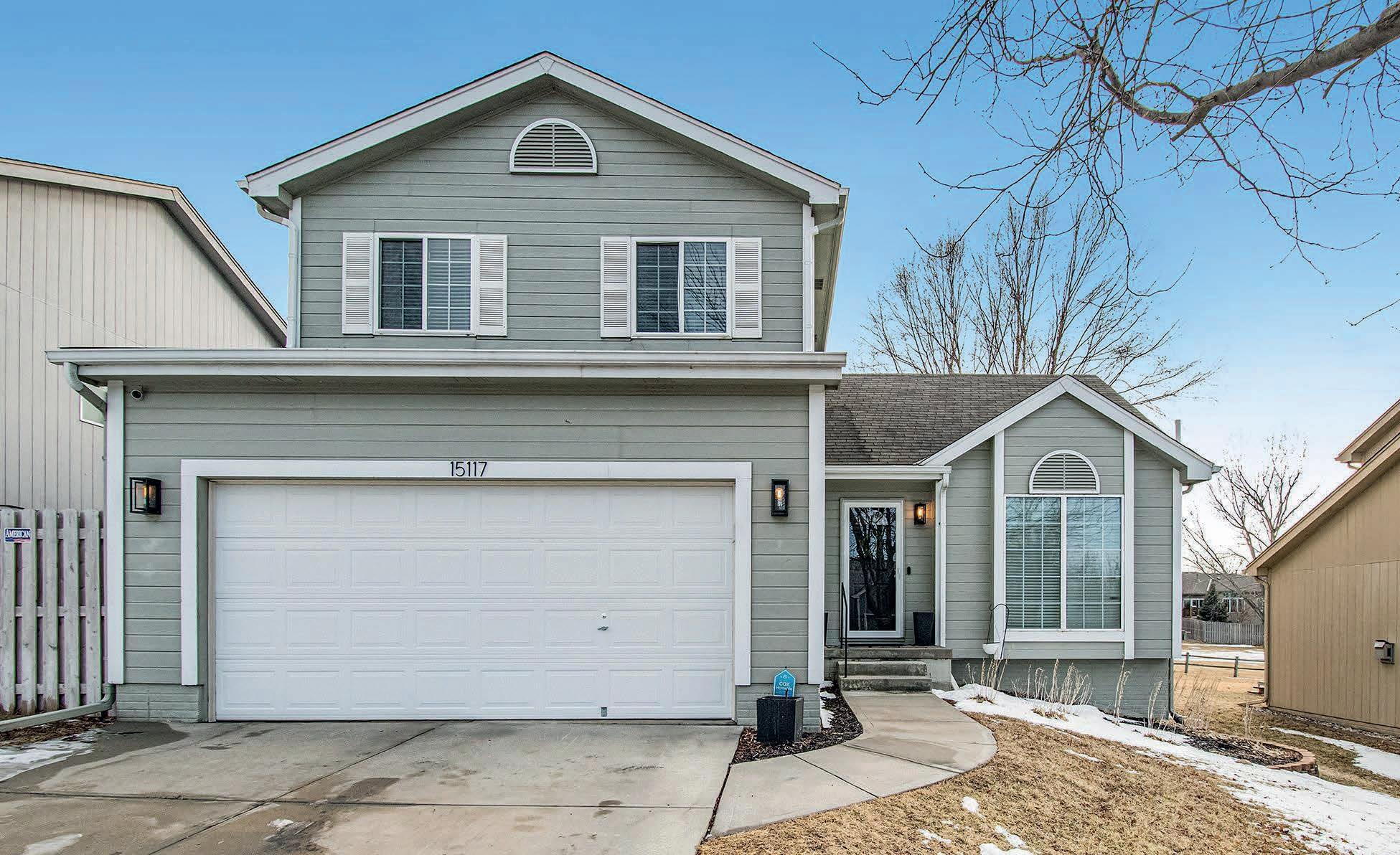
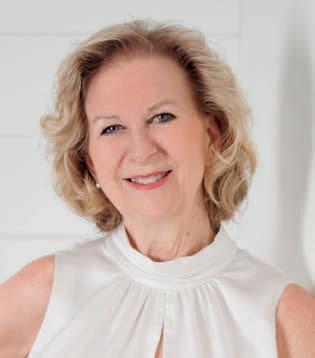

SHERRYL LONGACRE ASSOCIATE
www.longacrehouse2home.com 11212 Davenport Street, Omaha, NE 68154-2628
402.719.4176 sllongacre@gmail.com
15117 Meredith
NE 68116
Avenue, Omaha,
Known for his honesty, professionalism and all-around positive attitude no matter the challenges involved, Mohamud Mohamed is a bilingual real estate agent who ventured into real estate in a bid to meet new people and contribute his quota in helping people accomplish their dreams of homeownership. No one is more knowledgeable about the intricacies of buying a home here than Mohamed. If there is anything Mohamed can assure you of, it is the fact that he never does a job halfway. As a go-getter and motivated individual, he believes in making sure that whatever he starts is fully perfected with no errors. As such, you can rest assured that he will pay full attention to your needs and won’t rest until you have gotten the perfect property that fits your lifestyle. Currently working with a top real estate firm in Minnesota, Mohamed is continuously updated on the current trends of the market and leaves no stone unturned when it comes to improving on his abilities which will help him serve his clients better.In his spare time, Mohamed loves reading exciting books, actively playing soccer or just watching it.
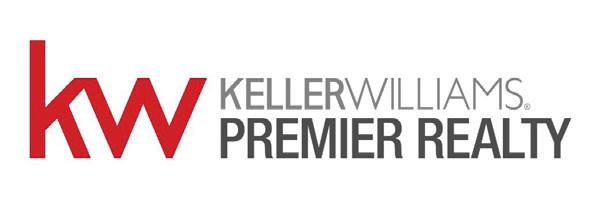

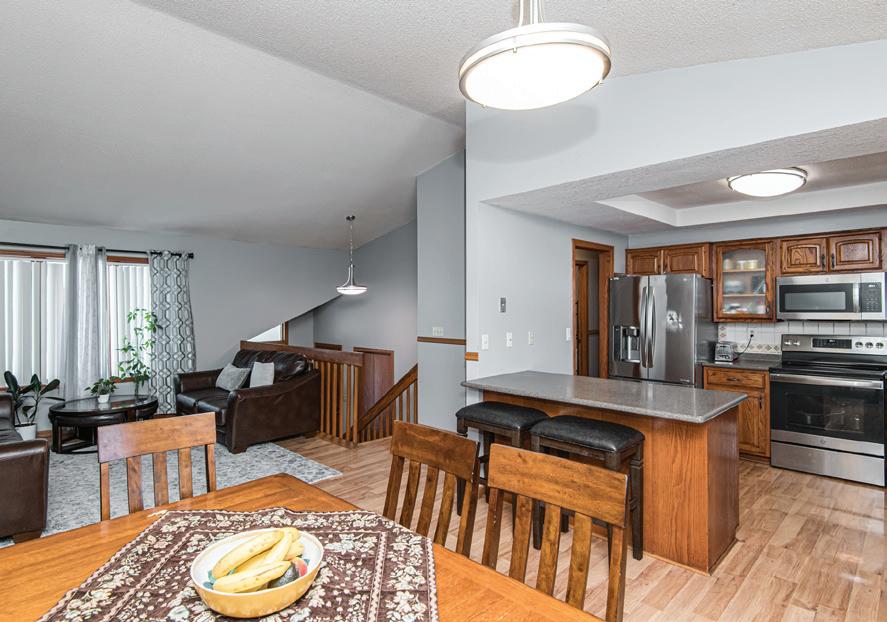
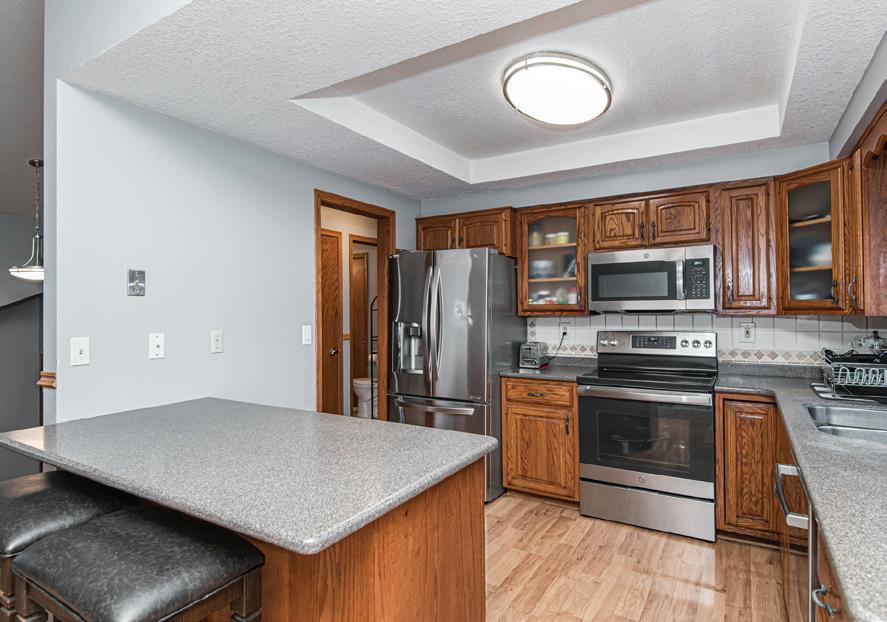
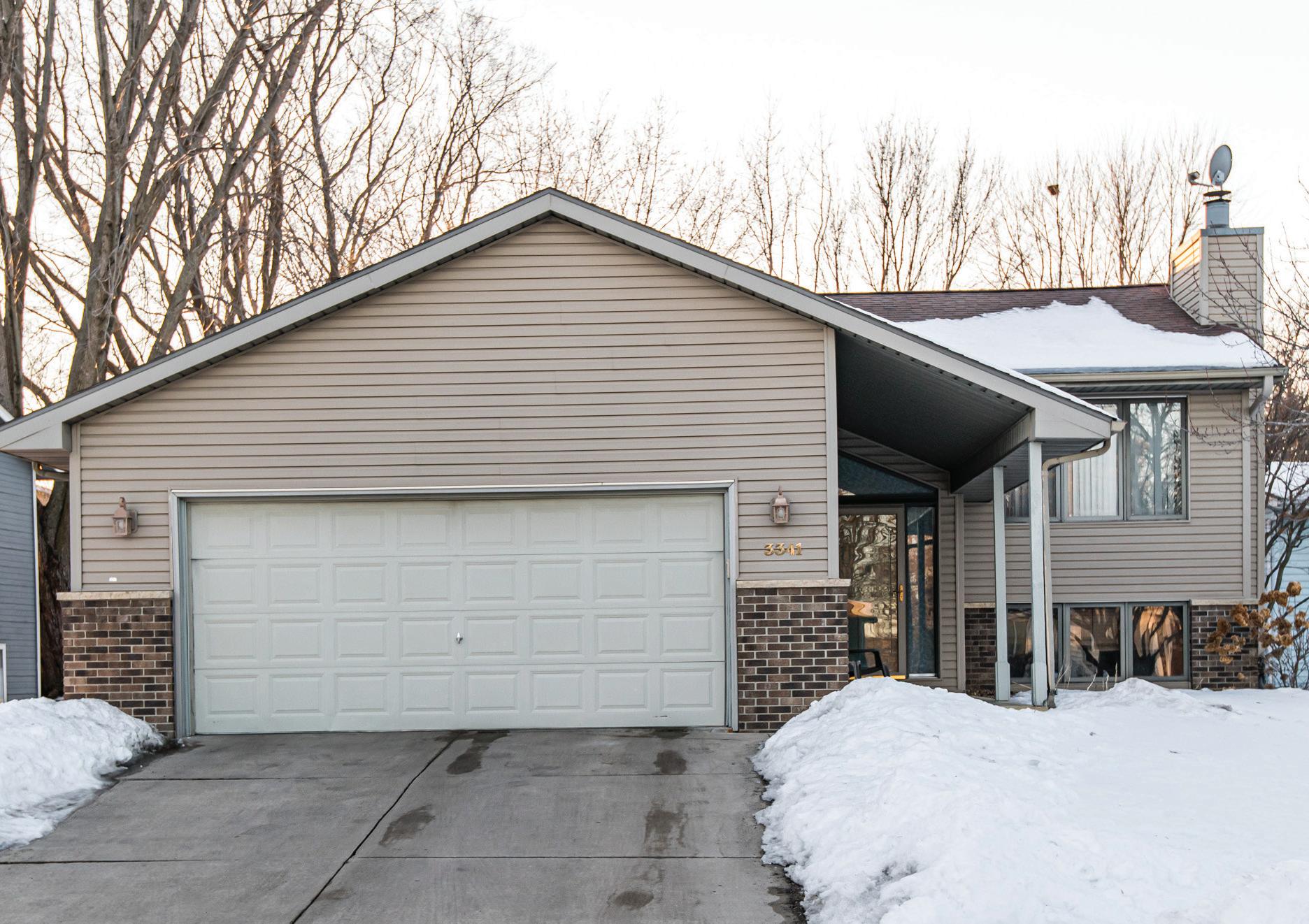
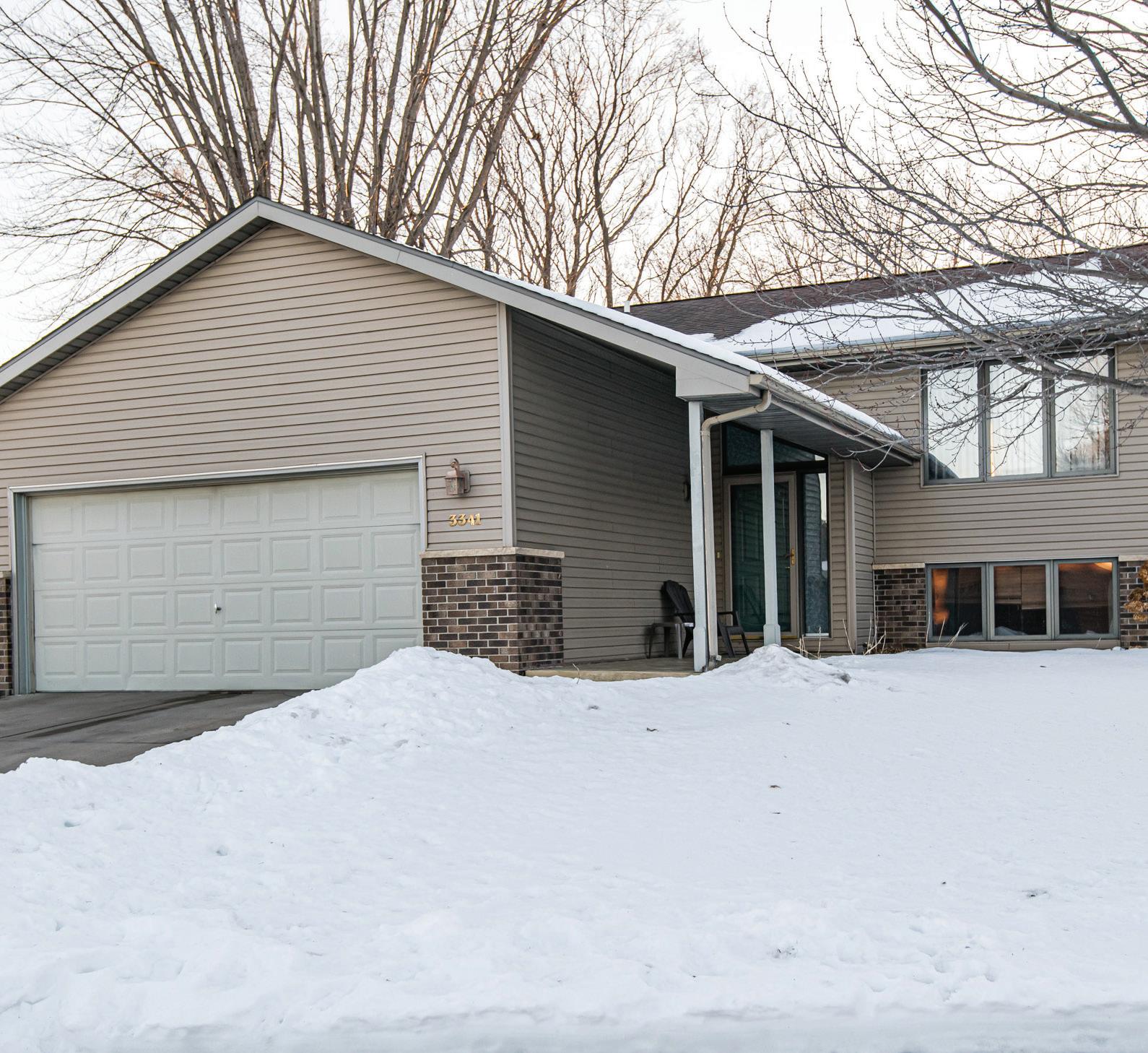
Mohamudmohamed@kw.com | 507.322.8166 mohamudmohamed.kw.com
3341 GESELLE LANE NW, ROCHESTER, MN 55901 SOLD $320,000
If your goal is 100% satisfaction, Mohamed is that agent that makes the magic happen.
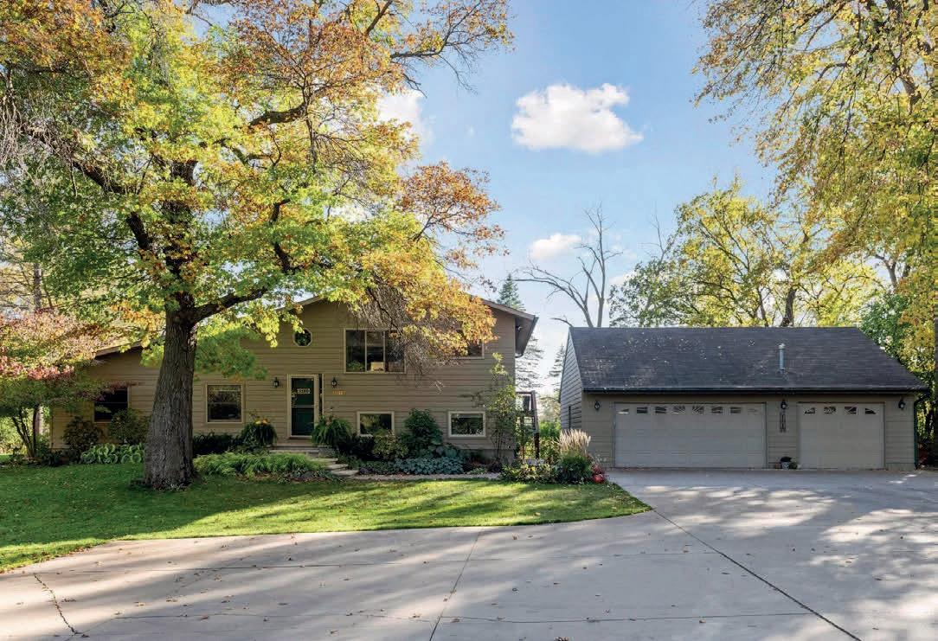
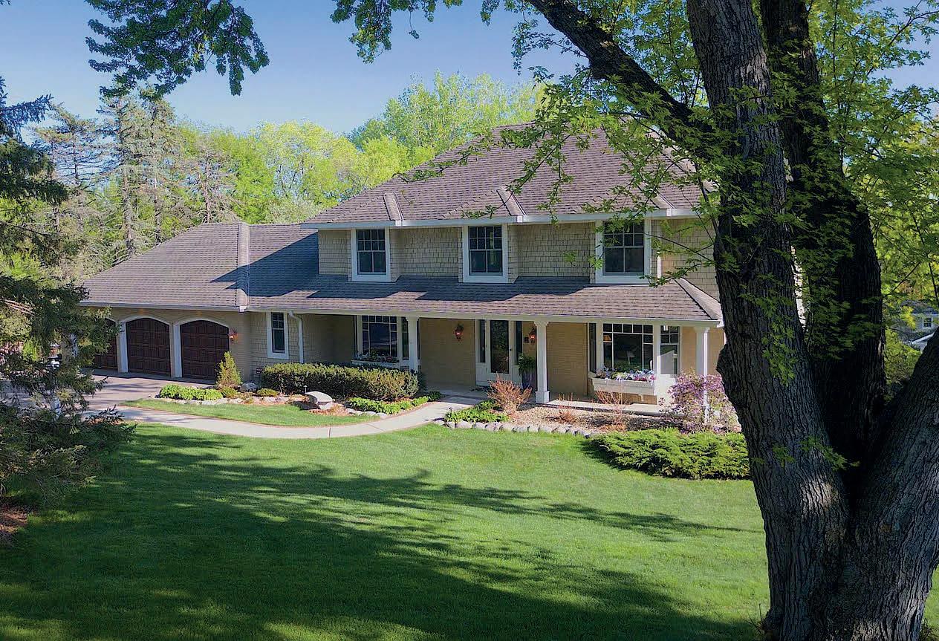
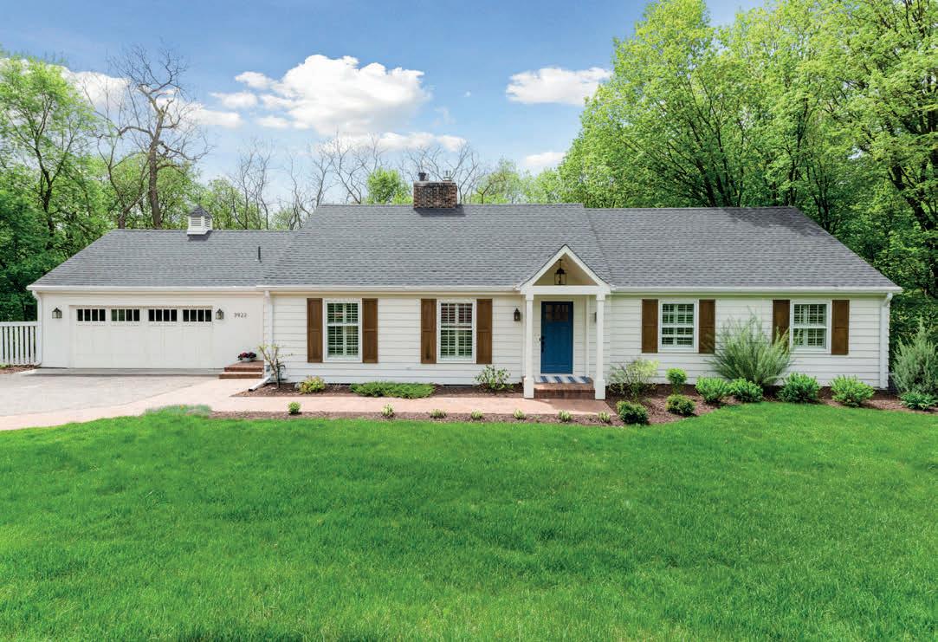
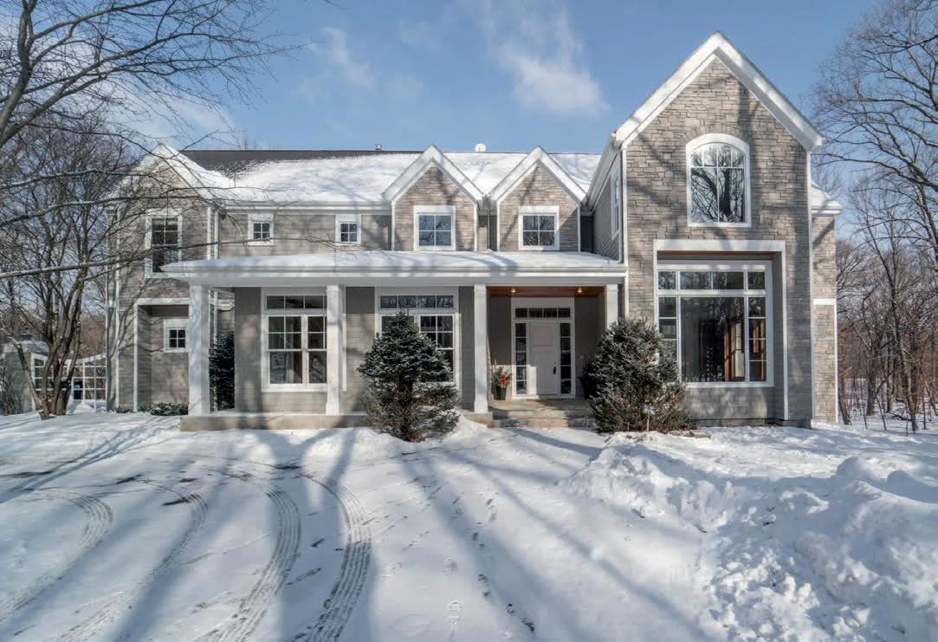
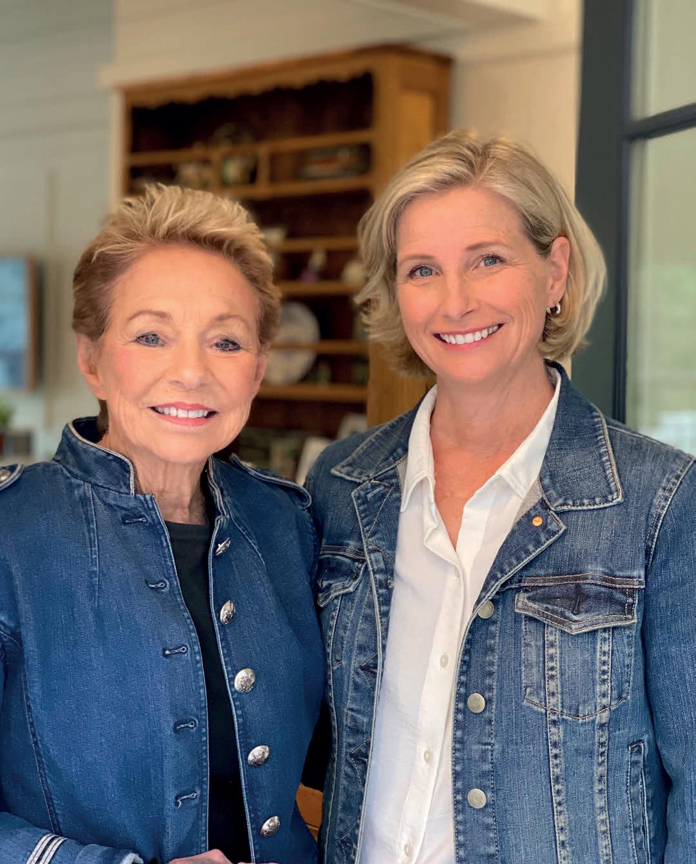
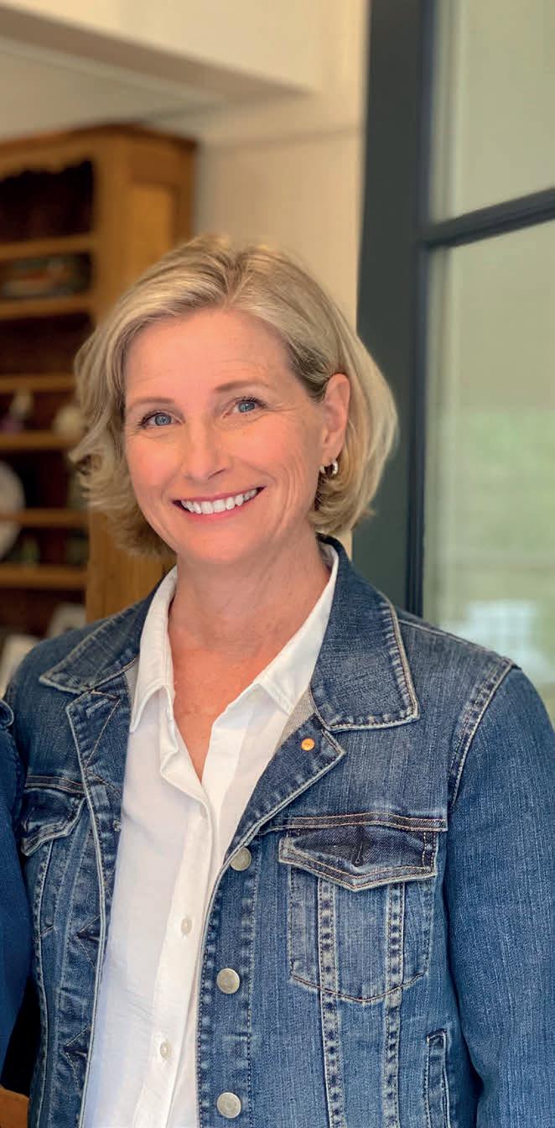
12007 GLENDALE LANE, MINNETONKA, MN 55305 $640,500 SOLD 1840 CROSBY ROAD, WAYZATA, MN 55391 $1,190,000 SOLD 3922 HEATHCOTE ROAD, WAYZATA, MN 55391 $1,194,000 SOLD 165 CRISTOFORI CIRCLE, ORONO, MN 55359 $1,295,000 SOLD PEGGY and MARY RECENTLY SOLD website: maryjkenney.com Certified Luxury Home Marketing Specialist™
Heather has been helping clients buy and sell homes for over a decade, and her passion for real estate is rooted in her desire to serve others. Heather's friendly and warm personality immediately puts her clients at ease, and she is committed to building relationships that last beyond the transaction.
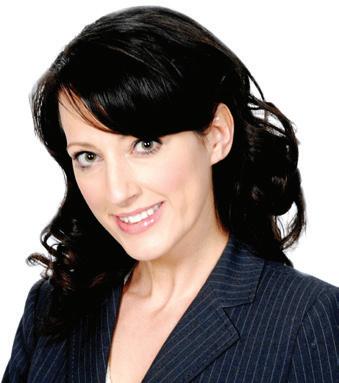
As a skilled negotiator and effective communicator, Heather works to ensure the best possible outcome for her clients and is always available to answer questions or concerns.
If you're looking for a Realtor who truly cares about your needs and goals, look no further. Contact Heather today to learn more about how she can help you buy or sell your next home.

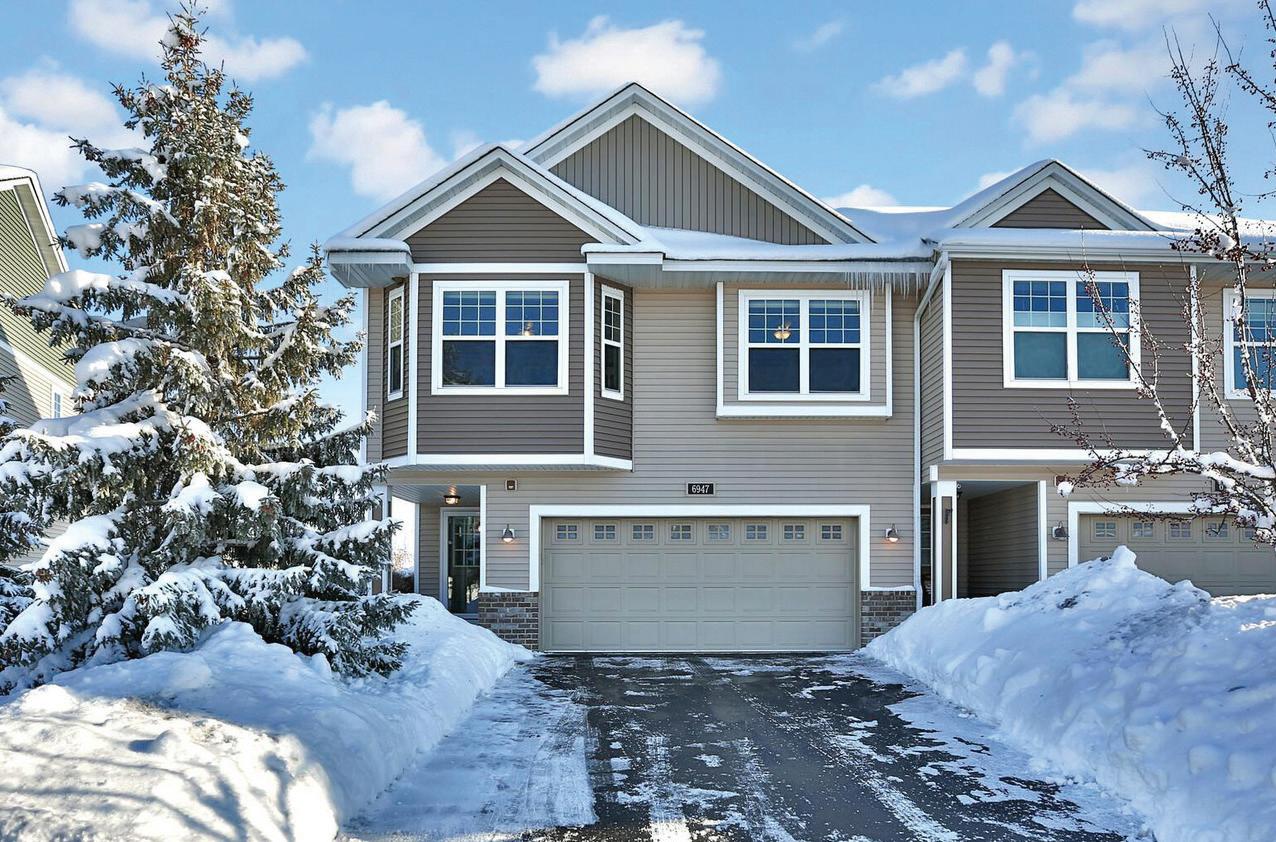
SOLD! 6947 151ST STREET, SAVAGE, MN 55378
MEET HEATHER, YOUR FRIENDLY AND EXPERIENCED REALTOR! HEATHER GUSTAFSON REALTOR ®
952.947.0336 HeatherGustafson@edinarealty.com
660 SAXONY CIRCLE, CHASKA, MN 55318
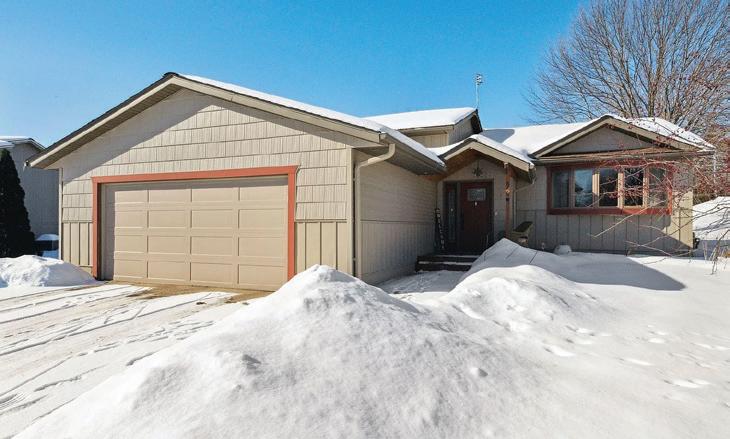

660 SAXONY CIR, CHASKA, MN 55318
SOLD IN MULTIPLES OVER LIST PRICE FOR $415K
SOLD IN MULTIPLES OVER LIST PRICE FOR $415K
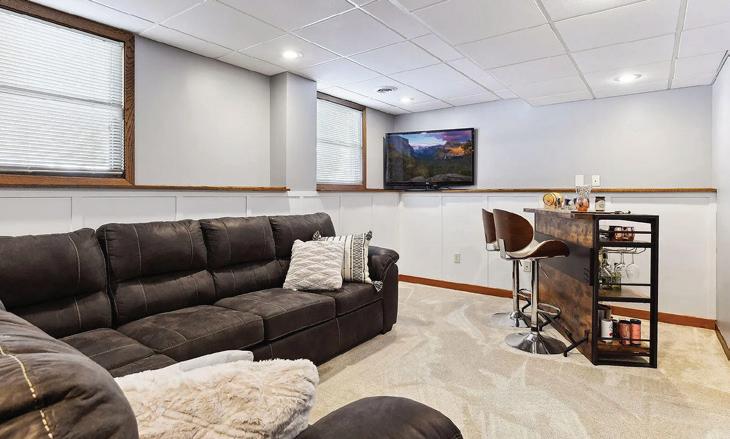
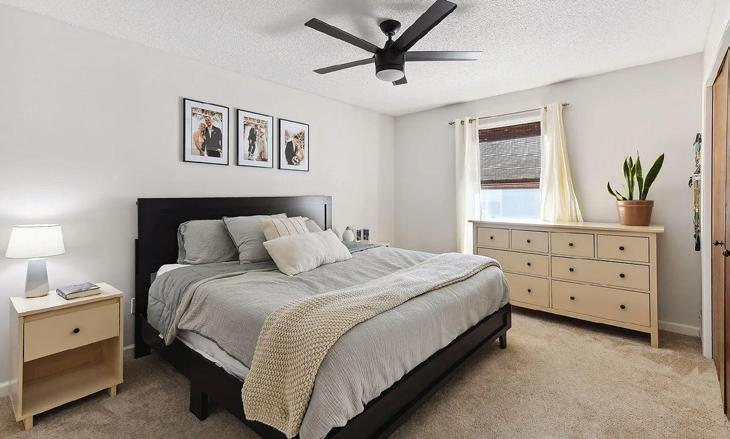
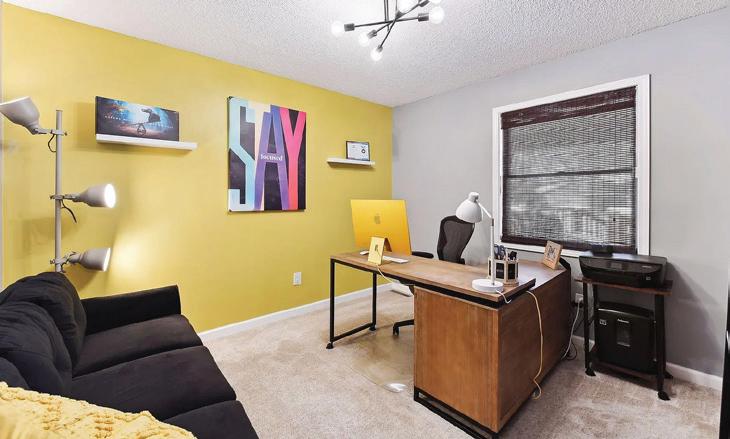
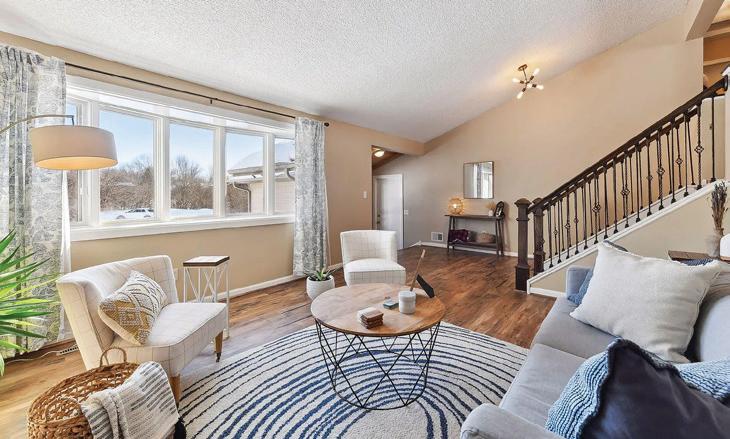
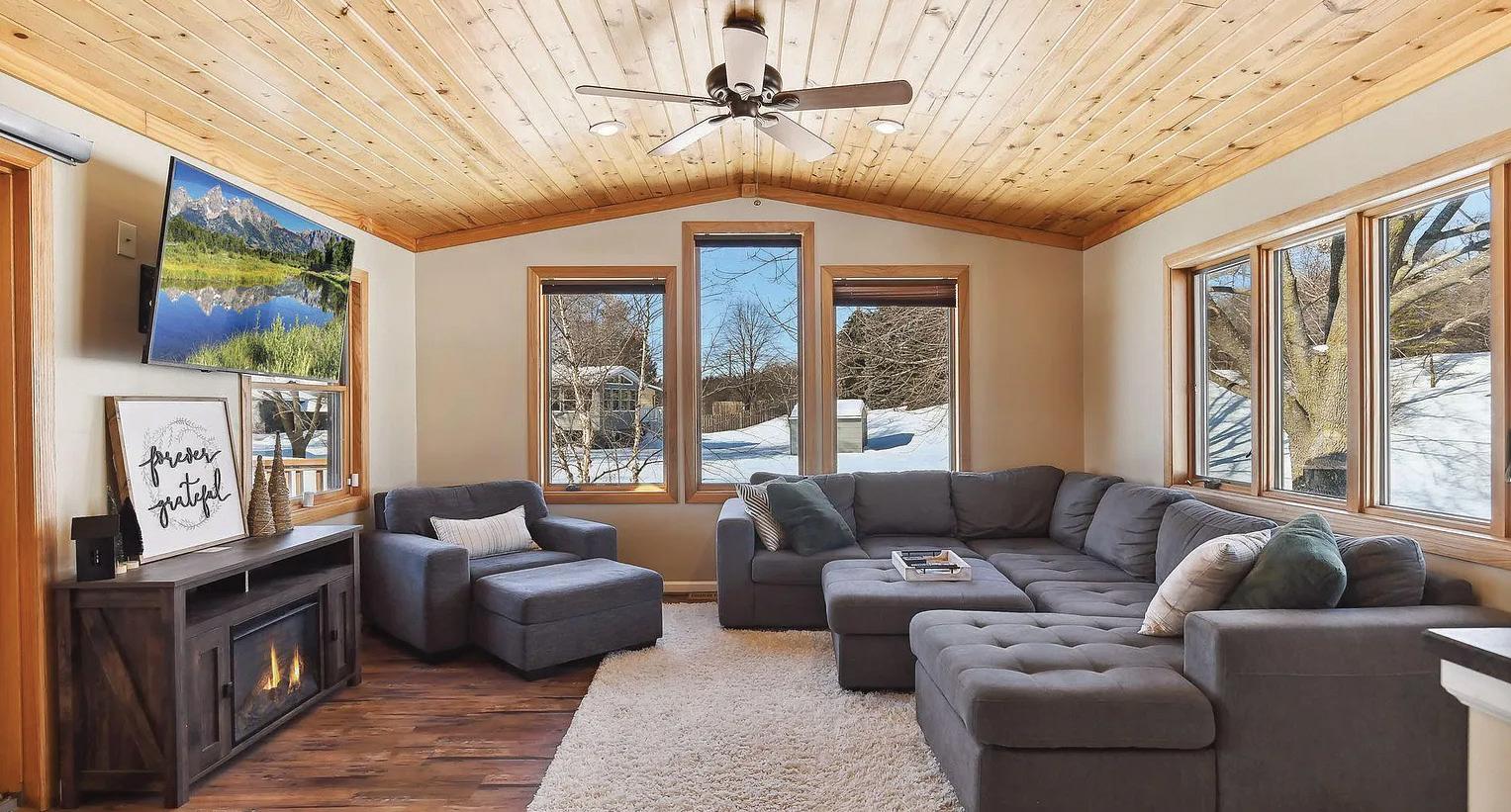
Buying and selling real estate isn’t a do-it-yourself endeavor. You need a home pricing expert, a skilled negotiator and a networking powerhouse on your side. That’s where we come in as your REALTORS®. When you work with us, you will be backed by our expertise and insights, as well as the support, visibility and networking capabilities of Edina Realty. Whether you’re buying your first home or you’re ready to move up or downsize, please reach out - We’d love to help you reach your real estate goals.
Buying and selling real estate isn’t a do-it-yourself endeavor. You need a home pricing expert, a skilled negotiator and a networking powerhouse on your side. That’s where I come in as your REALTOR®. When you work with me, you will be backed by my expertise and insights, as well as the support, visibility and networking capabilities of Edina Realty. Whether you’re buying your first home or you’re ready to move up or downsize, please reach out - I’d love to help you reach your real estate goals.
Looking to buy or sell your home?
Looking to buy or sell your home?
We’re dedicated to giving our clients the best experience possible.
We’re dedicated to giving our clients the best experience possible.
Mary Pat Nydahl | Erin Nydahl
Mary Pat Nydahl | Erin Nydahl

TEACHERS MAKE GREAT REALTORS®
TEACHERS MAKE GREAT REALTORS®
952-239-4420
952-239-4420
marypatnydahl@edinarealty.com
marypatnydahl@edinarealty.com
erinnydahl@edinarealty.com
erinnydahl@edinarealty.com
TheNydahlGroup.com
TheNydahlGroup.com

I changed my real estate brokerage affiliation from a franchise and am now an independent broker. I’ve done a lot of soul searching about which path to take, and suffice it to say that at the end of the day, I see more value in my own name and my brand, than any franchise. Perhaps I should have gone down this path from the start, when I opened up, but that’s water under the bridge. At the end of the day the client only wants his problem solved: find me a house or sell my house. The logo on that sign should not matter more than the agent who puts the sign in the ground. Exceptional communication skills, solid knowledge of the market, and top notch marketing matter more than that logo.

I was born and raised here, graduated from Brown High School, married a local girl, raised our family here, and have been very supportive of the community of Sturgis my whole life. I am the right choice as your Realtor. One on one and total communication that is what I do. I have the skills to complete the transaction in a timely matter.
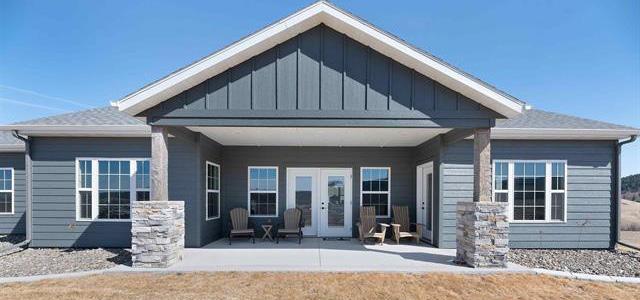
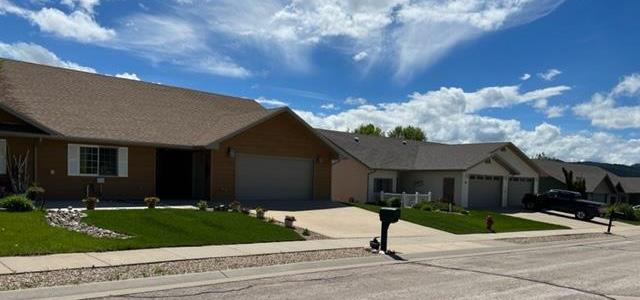





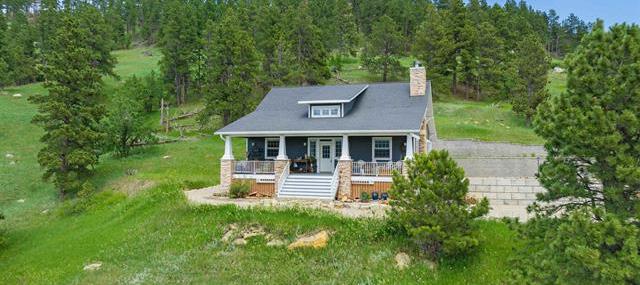
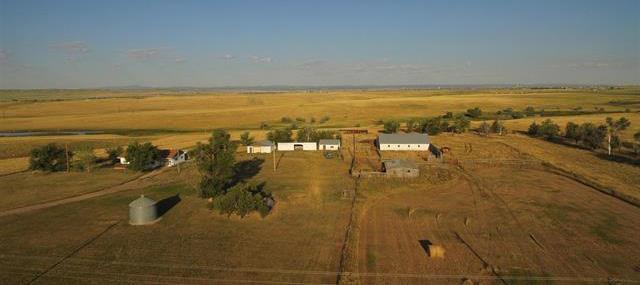
ALLISON 1010 Ballpark Road, Sturgis, SD 57785 605.381.3068 jim@jallisonrealestate.com Whether looking to buy or wanting to sell put my Experience to work. SOLD 22601 154th Avenue BOX ELDER, SD SOLD FOR $925,000 SOLD 2294 Malibu Loop STURGIS, SD SOLD FOR $680,000
Jim Allison BROKER/OWNER 605.381.3068 jim@jallisonrealestate.com www.jallisonrealestate.com ALLISON SOLD | $970,000 6515 Pendo Road, SPEARFISH, SD SOLD | $600,000 4508 Portrush Road, RAPID CITY, SD SOLD | $731,000 20252 Ponderosa Dr., WHITEWOOD, SD UNDER CONTRACT | $600,000 2333 Huntington Pl., RAPID CITY, SD LISTED + SOLD | $475,000 56 Belair Circle, STURGIS, SD SOLD | $560,000 2151 Malibu Loop, STURGIS, SD
ABOUT LINDA
It is my pleasure to have the opportunity to work with both Buyers and Sellers. My years of experience have brought me much knowledge of the process and help me in guiding my clients to the closing. I have also had the pleasure in working with repeat customers. I serve the Kandiyohi county.
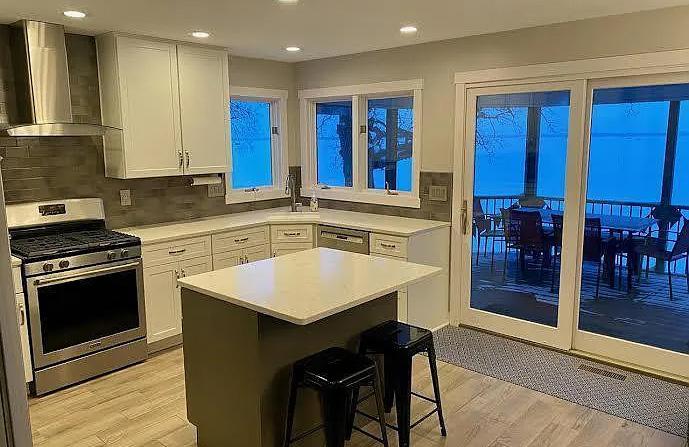
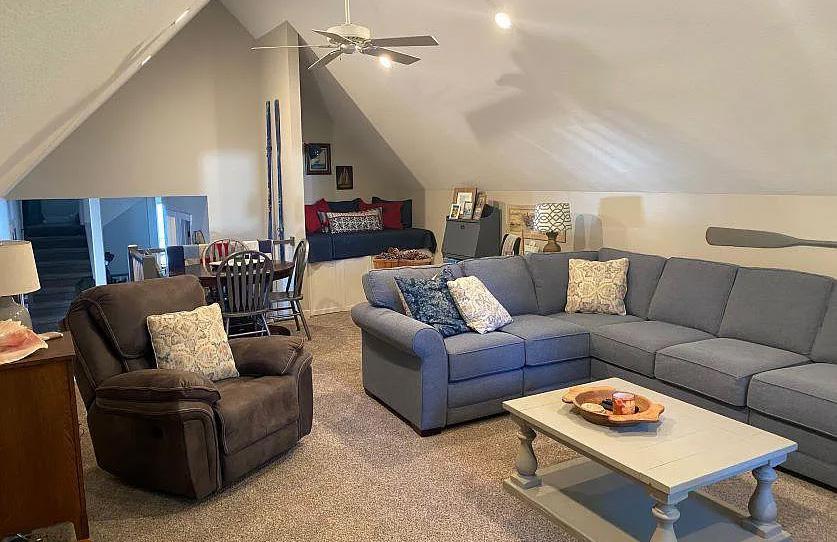
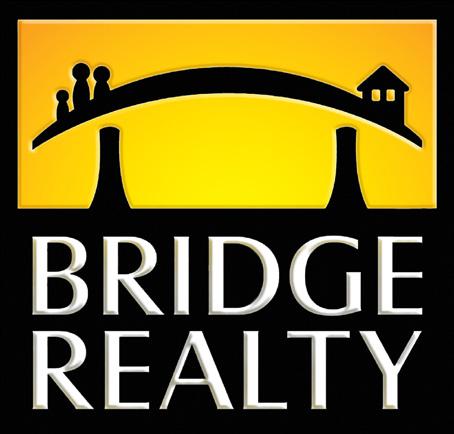
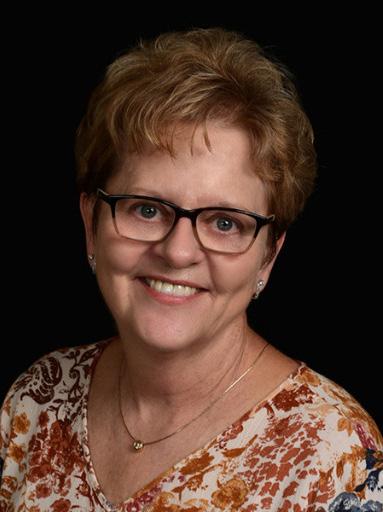
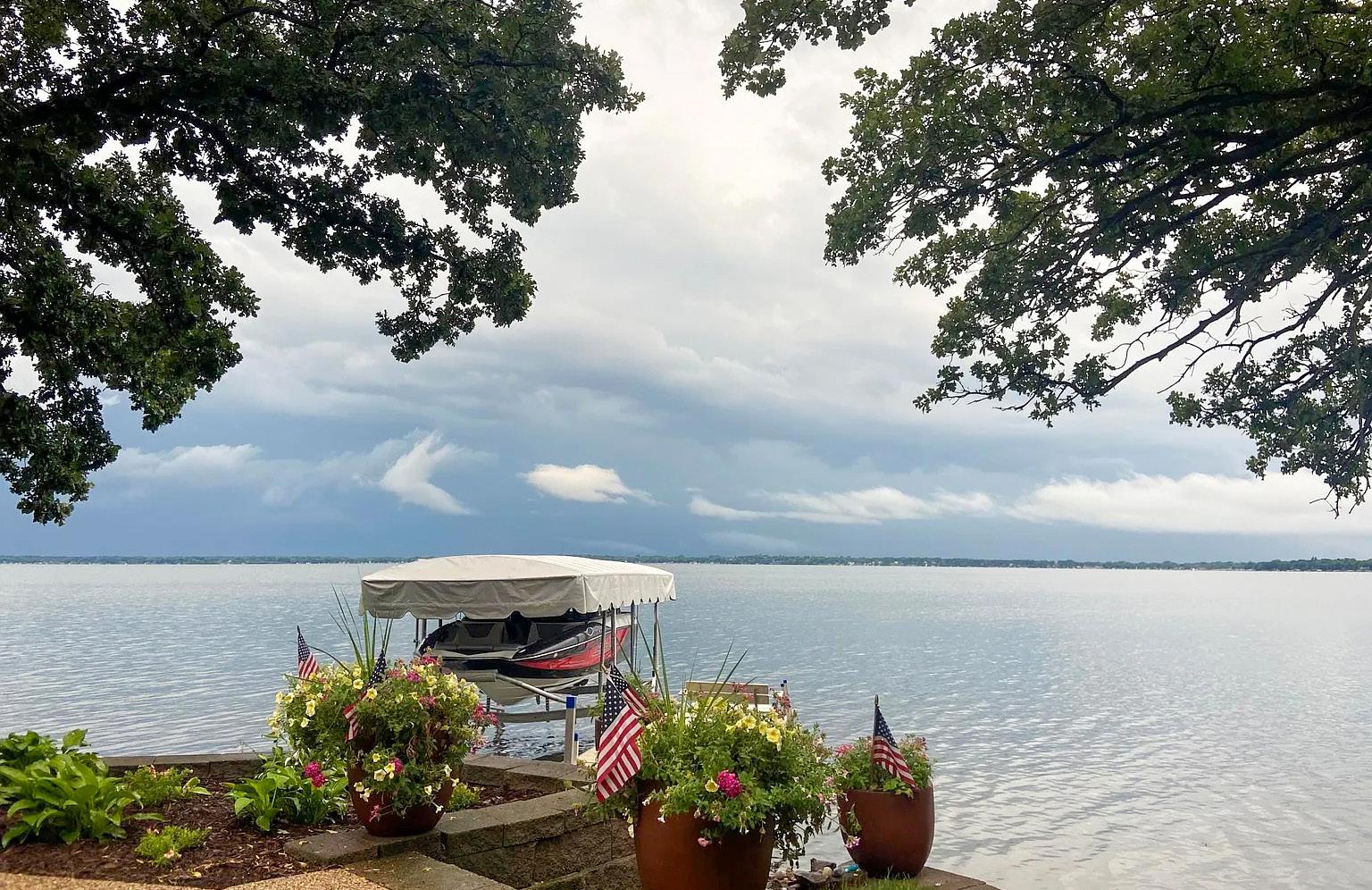
I have been in Real Estate since 1994. I live in Sibley Park with my better half, Scott, and enjoy the peace and quiet of country living. I also have 10 grandchildren and try to spend as much time as I can with them.
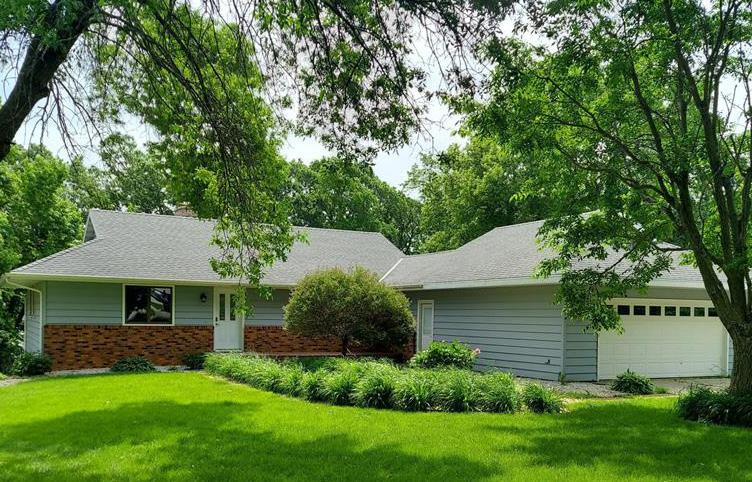
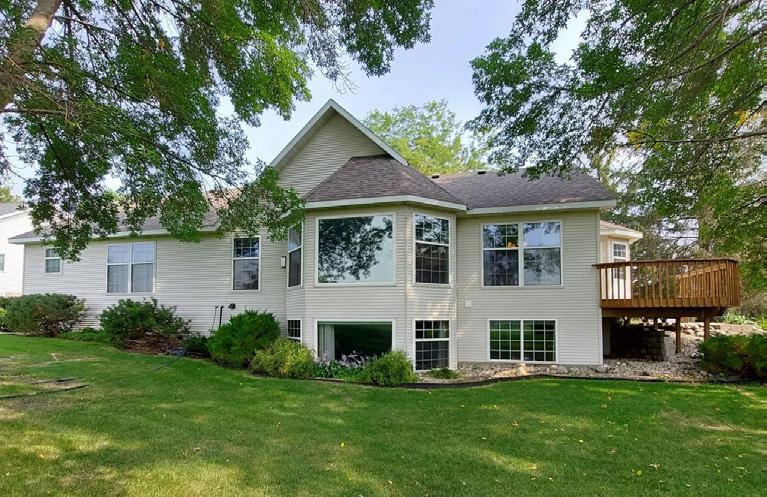
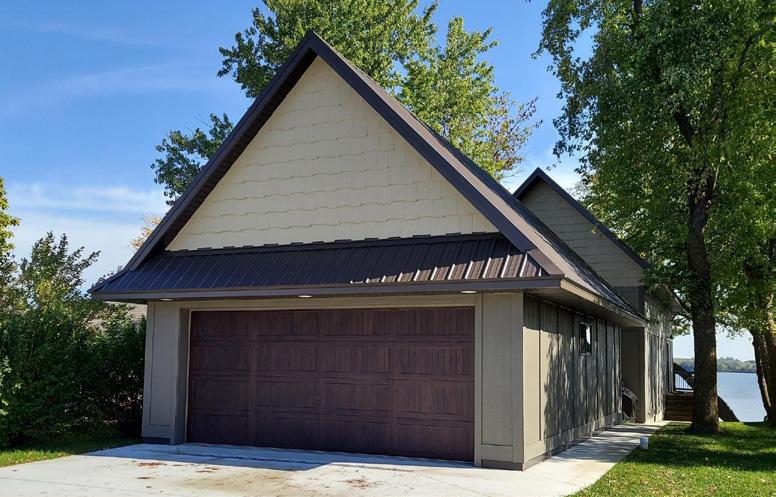
“Linda Harris was excellent to work with! Has a great attitude, is knowledgeable and I felt that she always had our best interest in mind. I would recommend Linda to anyone.”
MN 55420
1101 E 78th Street,
Bloomington,
LINDA HARRIS REALTOR ® C: 320.212.5035 O: 952.368.0021 SOLD 13007 13TH STREET NW, SPICER MN SOLD 3413 EAGLE RIDGE DRIVE E, WILLMAR, MN SOLD 3101 8TH STREET NE, WILLMAR, MN
lindakharrisrealestate@gmail.com www.thebridgerealty.com
Suite 300
8063 N SHORE DRIVE, SPICER, MN PENDING
- Mark P.
SKILLFUL REPRESENTATION
SKILLFUL
REPRESENTATION
When your home is skillfully prepared for sale, you will receive the top of the market. A real-time understanding of what buyers expect to find in your price range is foundational to your succe ss.
When your home is skillfully prepared for sale, you will receive the top of the market. A real-time understanding of what buyers expect to find in your price range is foundational to your succe ss.



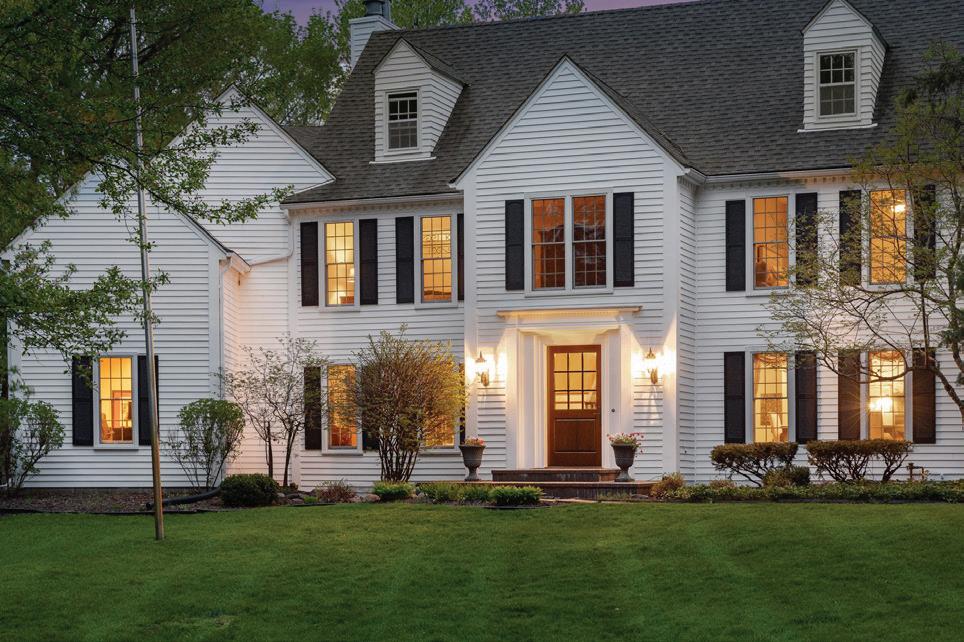
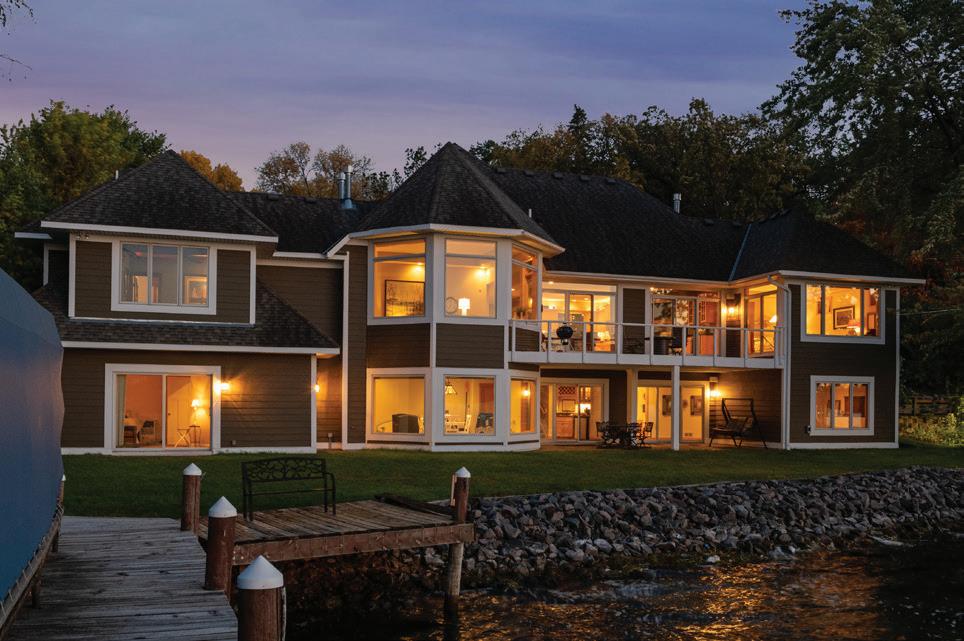
Representing Lake Minnetonka and the surrounding communities.
Representing Lake Minnetonka and the surrounding communities.
Every detail is professionally managed.
Every detail is professionally managed.
JonArneHomes.com | 952.270.8390 jon@cbrealty.com | 201 Lake Street, Wayzata MN 55391
JONARNEHOMES.COM | COLDWELL BANKER REALTY | GLOBAL LUXURY JonArneHomes.com | 952.270.8390 jon@cbrealty.com | 201 Lake Street, Wayzata MN 55391
JONARNEHOMES.COM | COLDWELL BANKER REALTY | GLOBAL LUXURY





























 Karen Jennings
Karen Jennings


































 MISSOURI STATE CAPITOL
IOWA STATE CAPITOL
MISSOURI STATE CAPITOL
IOWA STATE CAPITOL


















 Image credit: Justin_Krug/Shutterstock.com
Image credit: Justin_Krug/Shutterstock.com























































 Julie Olson
BROKER ASSOCIATE
Julie Olson
BROKER ASSOCIATE







































































































 Jim Blaufuss TEAM LEADER/ASSOCIATE | LICENSE# AB00004593
Jim Blaufuss TEAM LEADER/ASSOCIATE | LICENSE# AB00004593

 27627 OSAWATOMIE ROAD, PAOLA, KS 66071
27627 OSAWATOMIE ROAD, PAOLA, KS 66071











 Mike Proffitt
BROKER-OWNER CRS, GRI, ABR, EPRO, CNHS, RCC, SFR
Mike Proffitt
BROKER-OWNER CRS, GRI, ABR, EPRO, CNHS, RCC, SFR









































 Pamela Hendrickson REALTOR®
Pamela Hendrickson REALTOR®

































































































































 Tricia Waite BROKER/OWNER
Tricia Waite BROKER/OWNER


























 This covenant protected wildlife preservation ranch is set on preserving the land and history of the Beautiful Black Hills. Only 39 home sites on 2700 acres, plus 4500 acres more to explore. Limited home sites are still available. Call to find out more.
CANYON RIM RANCH
LAKOTA LAKE
Rendezvous Lodge
Social Club Saloon
This covenant protected wildlife preservation ranch is set on preserving the land and history of the Beautiful Black Hills. Only 39 home sites on 2700 acres, plus 4500 acres more to explore. Limited home sites are still available. Call to find out more.
CANYON RIM RANCH
LAKOTA LAKE
Rendezvous Lodge
Social Club Saloon



 Krista Wolter SALES EXECUTIVE
Krista Wolter SALES EXECUTIVE







 Thomas Simonsen
®
Thomas Simonsen
®












































































 2417 SW RIVER SPRING ROAD LEES SUMMIT, MO 64082
265 S. BEACH ROAD HOBE SOUND, FL 33458
31741 W 168TH COURT GARDNER, KS 66030
11751 W 147TH STREET OLATHE, KS 66062
SOLD!
SOLD!
SOLD!
SOLD!
SOLD!
14556 GRANADA CIRCLE LEAWOOD, KS 66224
2417 SW RIVER SPRING ROAD LEES SUMMIT, MO 64082
265 S. BEACH ROAD HOBE SOUND, FL 33458
31741 W 168TH COURT GARDNER, KS 66030
11751 W 147TH STREET OLATHE, KS 66062
SOLD!
SOLD!
SOLD!
SOLD!
SOLD!
14556 GRANADA CIRCLE LEAWOOD, KS 66224





































































































