
homes + lifestyles MORE ON PAGE 6 MIDWEST EDITION LAKE OF THE OZARKS Private Estate COVER HOME PRESENTED BY Patty McNally RE/MAX Lake of the Ozarks









3 BEDS | 2 BATHS | 2,384 SQ FT | $990,000
Welcome to your exclusive sanctuary in the heart of the Black Hills, where rugged beauty meets refined living. Perched on 17 acres along Redbird Canyon Rd, this custom log home stands as a testament to true craftsmanship and adventure. Surrounded by untamed wilderness on three sides, the home offers panoramic vistas of towering rock formations and fiery red bluffs, visible through the expansive dining room window. Each log, meticulously hand-hewn by master craftsmen, exudes strength and character. Host gatherings with ease in the vast outdoor space, complete with a gazebo crafted from the same rugged logs that define the home. Six full hook-up RV sites welcome guests to join in the rugged luxury of your retreat, while the home is wired for a GenerLink generator. Your own generator will ensure uninterrupted comfort, no matter the elements. Drawing from a 130-foot depth, the well yields a generous 800 gallons of pure water daily, sustaining both body and spirit. Step outside to explore the endless expanse of forest service land, where encounters with white-tail deer, mule deer, elk, and turkeys await at every turn. Escape the ordinary and embrace the extraordinary at your Black Hills retreat. Whether seeking solitude in nature’s embrace or craving the thrill of outdoor exploration, this property offers the perfect blend of rugged masculinity and refined elegance for combined comfort.

AMANDA CARLIN BROKER ASSOCIATE
www.DestinationBlackHills.com
4 BEDS | 5 BATHS | 8,168 SQ FT | $5,500,000
Welcome to Spotted Bear Creek Ranch, a haven for outdoor enthusiasts and those seeking the ultimate hunting experience. First time on the market, set just a short 20-minute drive north of the small town of Philip, nestled amongst the rugged beauty of western South Dakota lies a one-of-a-kind property that caters to those seeking adventure, nature, and luxury rolled into one. Spanning over 1,100 acres of diverse prairie landscape, this remarkable ranch property features miles of deep cedar breaks that give way to expansive meadow tops brimming with wildlife. The crown jewel of Spotted Bear Creek Ranch is the custom-built lodge, designed and constructed with luxury and practicality in mind. Step inside to be greeted by a great room featuring soaring ceilings, a floor-to-ceiling stone fireplace, and a well-stocked wet bar beckoning you to unwind after a day exploring the ranch’s bountiful hunting and recreation opportunities. The lodge boasts three private, plush guest rooms with private bath and picturesque views. The lavish primary suite with a large bathroom and dressing room/walk-in closet are what dreams are made of. A large office provides quiet workspace, while the attached three-car garage offers ample storage for vehicles, hunting gear and recreational toys.
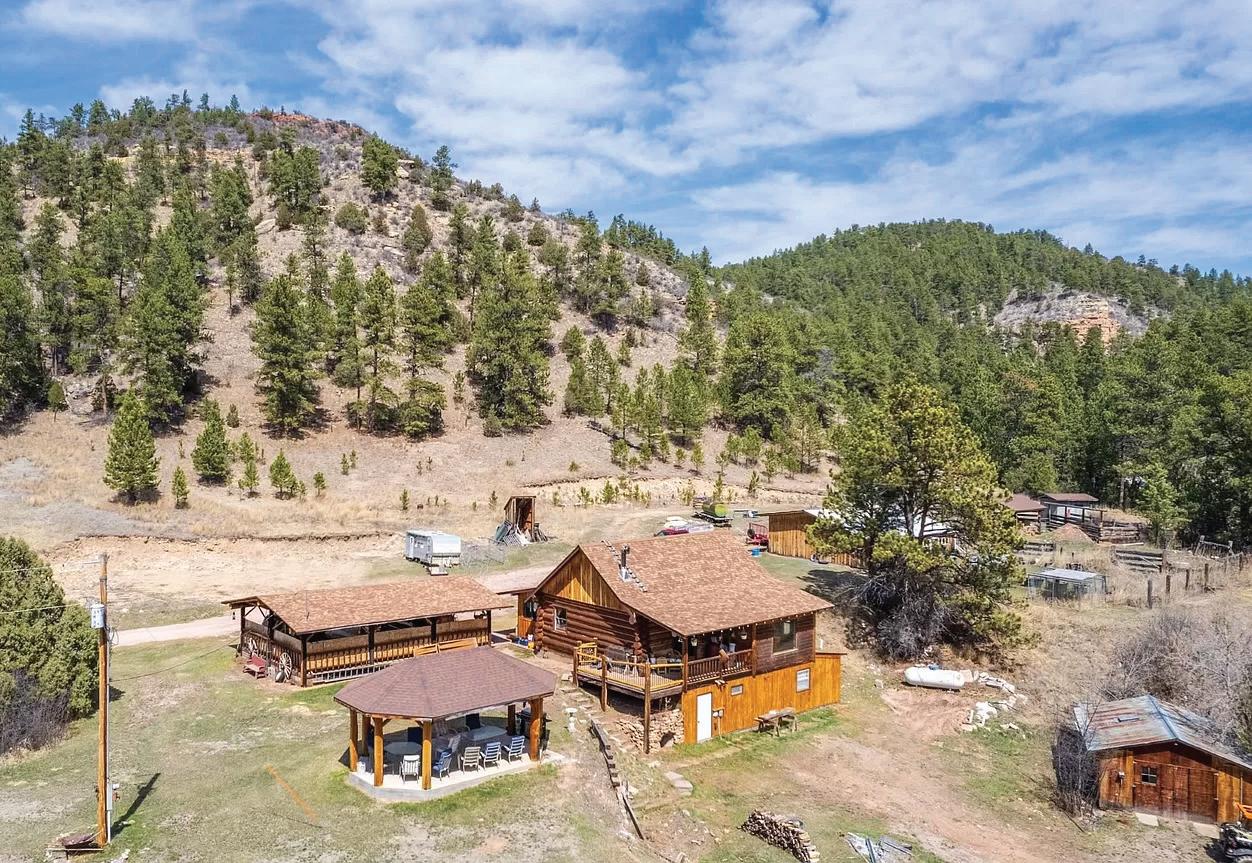

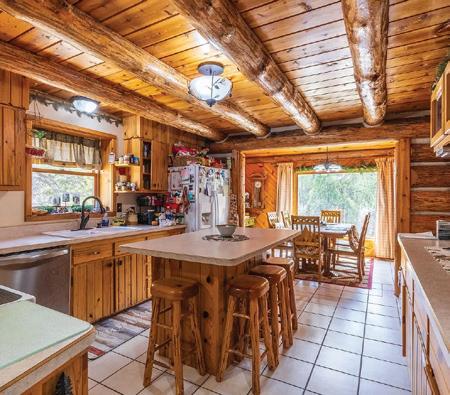


21627 HARDINGROVE
SPOTTED BEAR
MILESVILLE, SD
ROAD UNIT
CREEK R
57553
14 W MT RUSHMORE ROAD, CUSTER, SD 57730
amandacarlin@kw.com
10227 RED BIRD CANYON ROAD CUSTER, SD 57730
605-440-7587
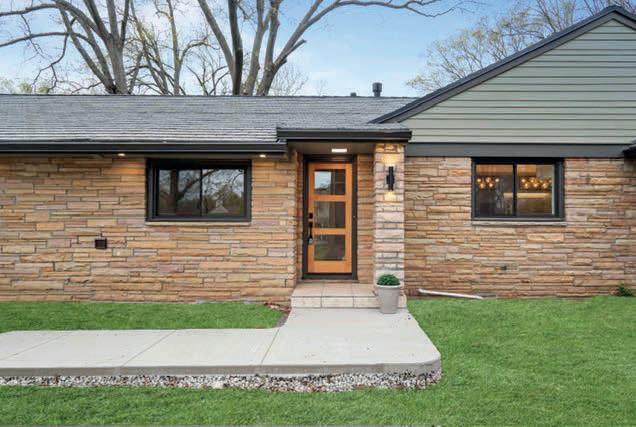


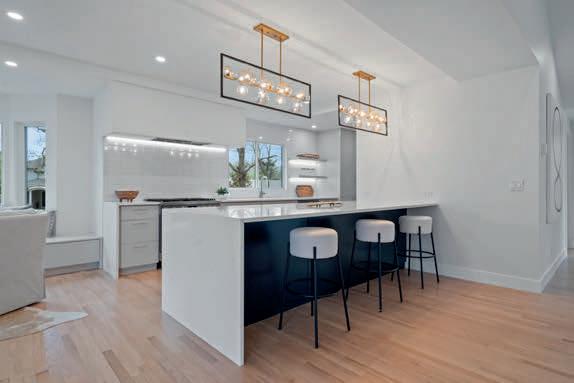



REINHARDT ESTATES Dream Home
6148 REINHARDT DRIVE, FAIRWAY, KS 66205
5 BEDS / 4.5 BATHS / 4,800 SQ FT / $2,250,000
Welcome to your dream home in the heart of Reinhardt Estates, boasting an ideal and highly sought-after location. This meticulously renovated ranch-style house, featuring 5 bedrooms and 4.5 bathrooms, is a true gem on a sprawling corner double lot. The exterior has been preserved and updated to honor the original design of the home. Upon entering, you’ll be greeted by an open-concept living space with vaulted ceilings, seamlessly connecting the kitchen, dining, and living room. The kitchen is a chef’s paradise, with a 10-foot peninsula, luxurious quartz countertops, custom cabinetry, and designer light fixtures. The walk in-pantry includes built-in cabinets for the microwave and small appliance storage, as well as shelving for organization. The second entrance into the mudroom is ideally placed for a drop space, with built-in lockers and spacious storage for organization. Every detail has been carefully considered, making it a perfect space for both everyday living and entertaining.
The primary suite is a sanctuary of comfort, offering a walkout patio for tranquil moments. The primary bathroom is a masterpiece, complete with heated floors, marble tile throughout, anti-fog and custom mirrors to adjust warmth of light for added luxury.
The entire house has been taken down to the studs, ensuring that everything is essentially brand new, providing character from the past with aa modern living experience. New Marvin windows throughout, allowing ample natural light to fill every room. The state-of-the-art manufactured slate roof adds a touch of elegance and durability to the property. Oak hardwood floors, much of them original to the home, grace the entire main level, adding warmth to the space.
Don’t miss the opportunity to own a piece of paradise in this most desirable location.

KRISTIN SEARLE REAL ESTATE ADVISOR C: 913.909.8324 | O: 913.742.2121 kristin@westvillagerealty.com westvillagerealty.com 4434 W 90th Terrace, Prairie Village, KS 66207
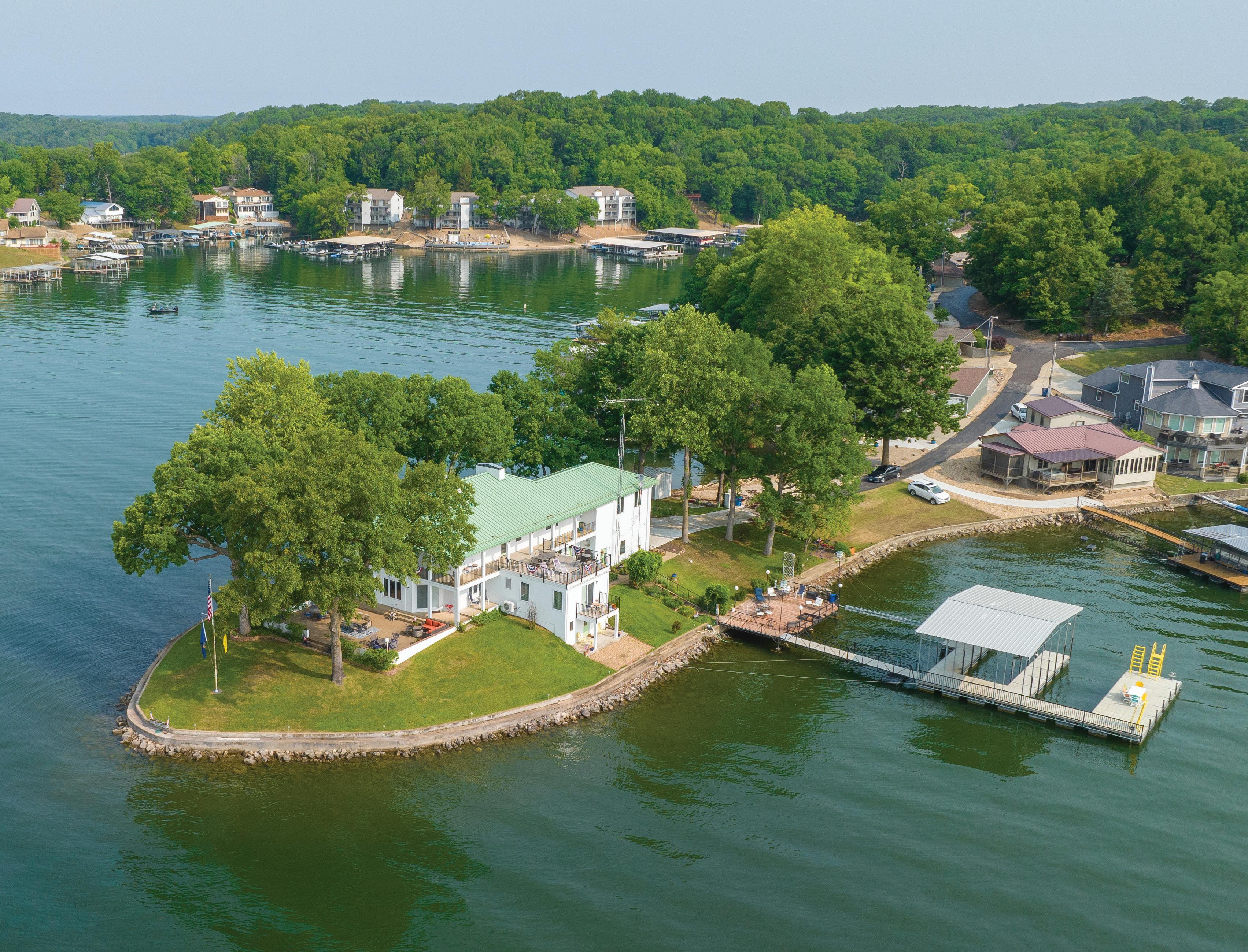

Patty McNally moved from St. Louis to Lake of the Ozarks in 1975 to raise her four sons at the lake. Now in her 25 th year, she was the first lake area real estate agent to earn the Resort and Second Home Property Specialist certification, and she earned the Certified Luxury Home Marketing Specialist certification. She has won multiple marketing awards from RE/MAX International.
Patty’s commitment to provide unforgettable service tailored to each client and transaction has created a client base that is over 90% referrals from past buyers and sellers, and from agents in other areas whose clients seek a vacation home, villa, or condo in the Midwest’s favorite playground—our loch àlainn!
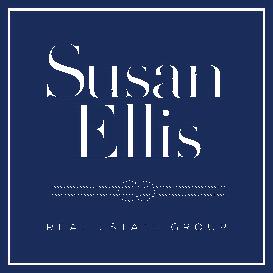

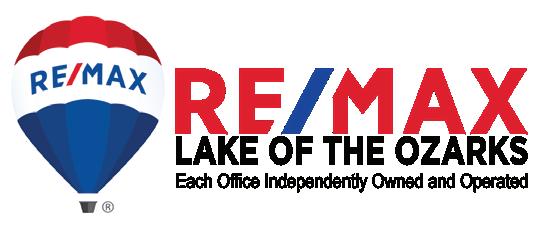
PATTY McNALLY ABR, RSPS, CLHMS 573.434.2000 Call / Text pattymcnally@susanellisgroup.com 31399 Ressel Lane ROCKY MOUNT, MISSOURI 65072


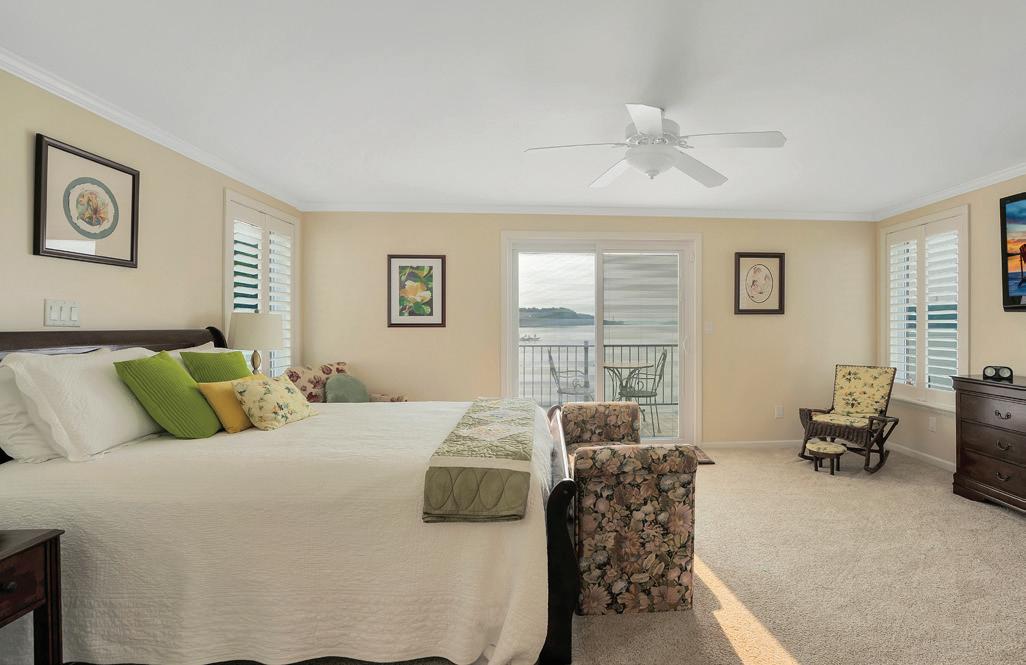
$1,795,000 | 5 BEDS | 4 FULL, 2 HALF BATHS | 605 FT LAKE FRONTAGE | MLS 3562464
Rare opportunity to own one the most iconic landmark properties at Lake of the Ozarks - a private peninsula surrounded with magnificent water views everywhere you look! Ideal for so many uses – a family or couple who want some space to pursue their hobbies in the handsome library and sunny studio, multi-generational families that love spending lake time together, a bed & breakfast that is becoming so popular again, or even a corporate retreat. This one-owner home is reminiscent of graceful properties found on Chesapeake Bay or the Maine Coast, so comfortable you simply do not want to leave. Main level master suite, added in 2016, romantically embraces the view. The new owners can reimagine and update the interior of this timeless treasure with their own style. The south facing point has a lovely terrace to enjoy watercolor sunrises and sunsets. New dock has some cove protection, with dual WetSteps ladders and dive platform. A rare property indeed.



Patty McNally ABR, RSPS, CLHMS 573.434.2000 | pattymcnally@susanellisgroup.com
FIRST TIME AVAILABLE - PRIVATE ESTATE AT THE 6 MILEMARKER ON LAKE OF THE OZARKS
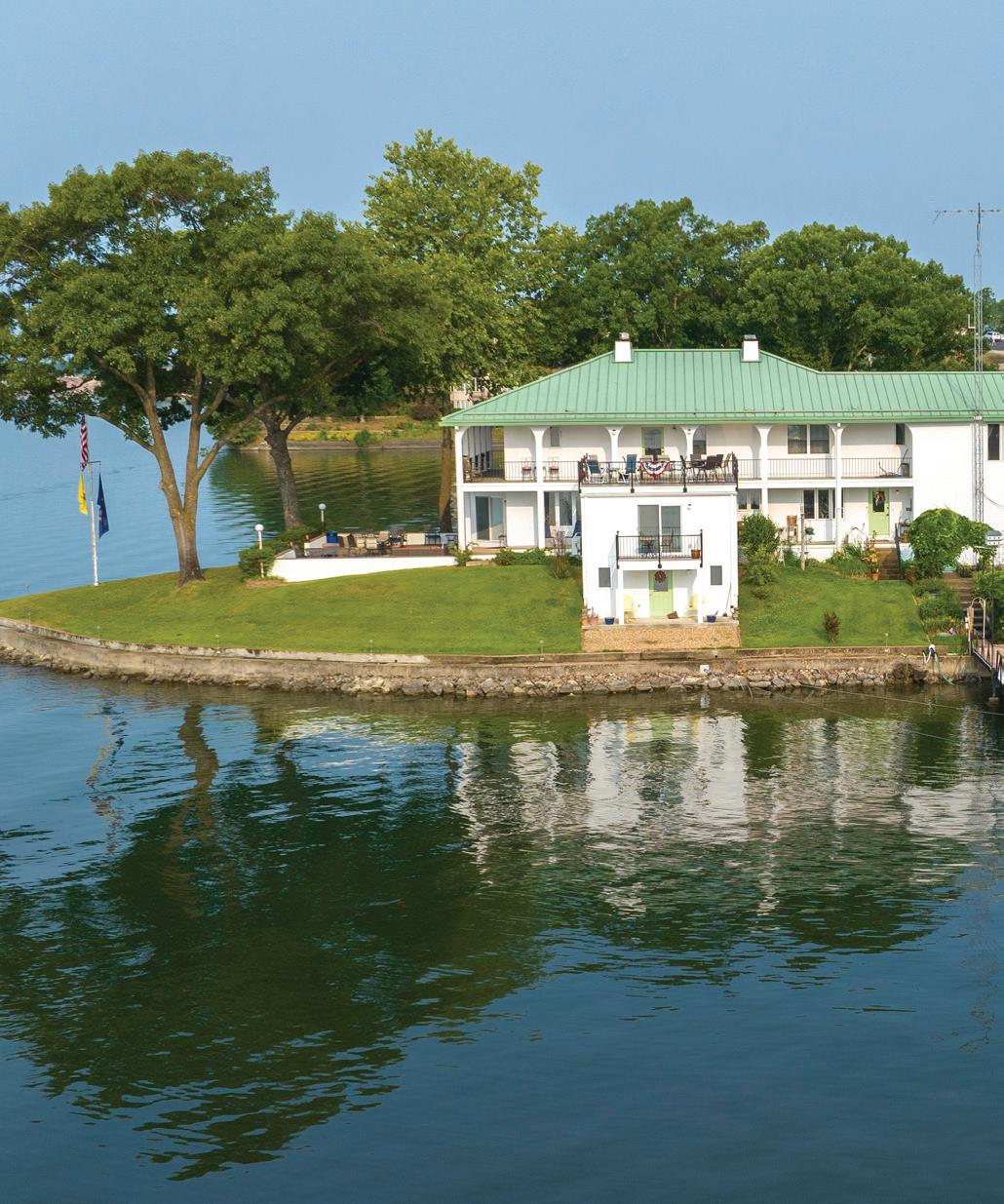
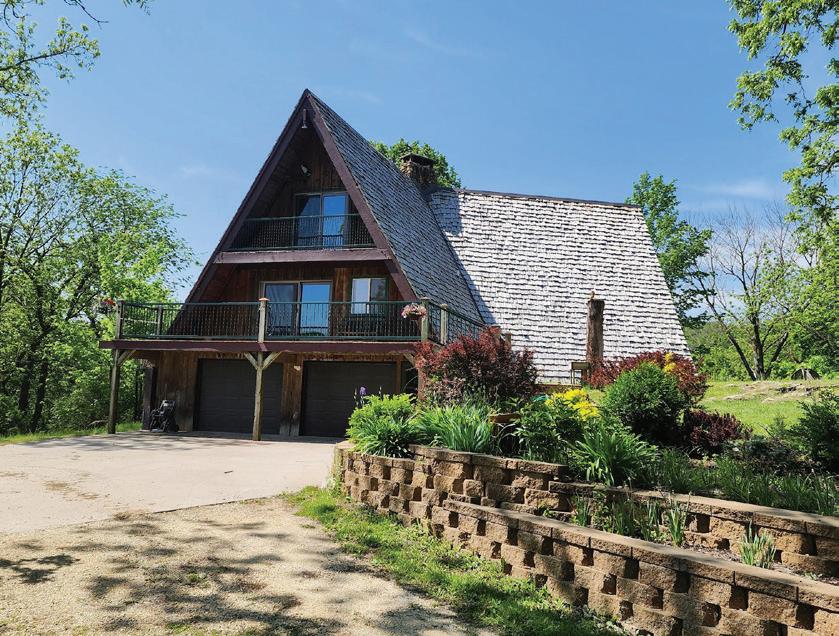

Ultra Luxury Golf Enthusiasts Kansas City Area Better than New Construction 3-5 26-29 17-25 38 11-15 33-51 6 30-31 Cover Home: Iconic Landmark Properties at Lake of the Ozarks North Dakota Living Spacious Properties Explore Midwest 1000 Tanglewood Drive, McGregor, IA - Barb Smed 1420 S Kings Avenue, Springfield, MO - Alicia Martin 14 34 47 53-59 Grand Queen Anne Victorian Sold Listings HAVENLIFESTYLES.COM 6 MIDWEST EDITION
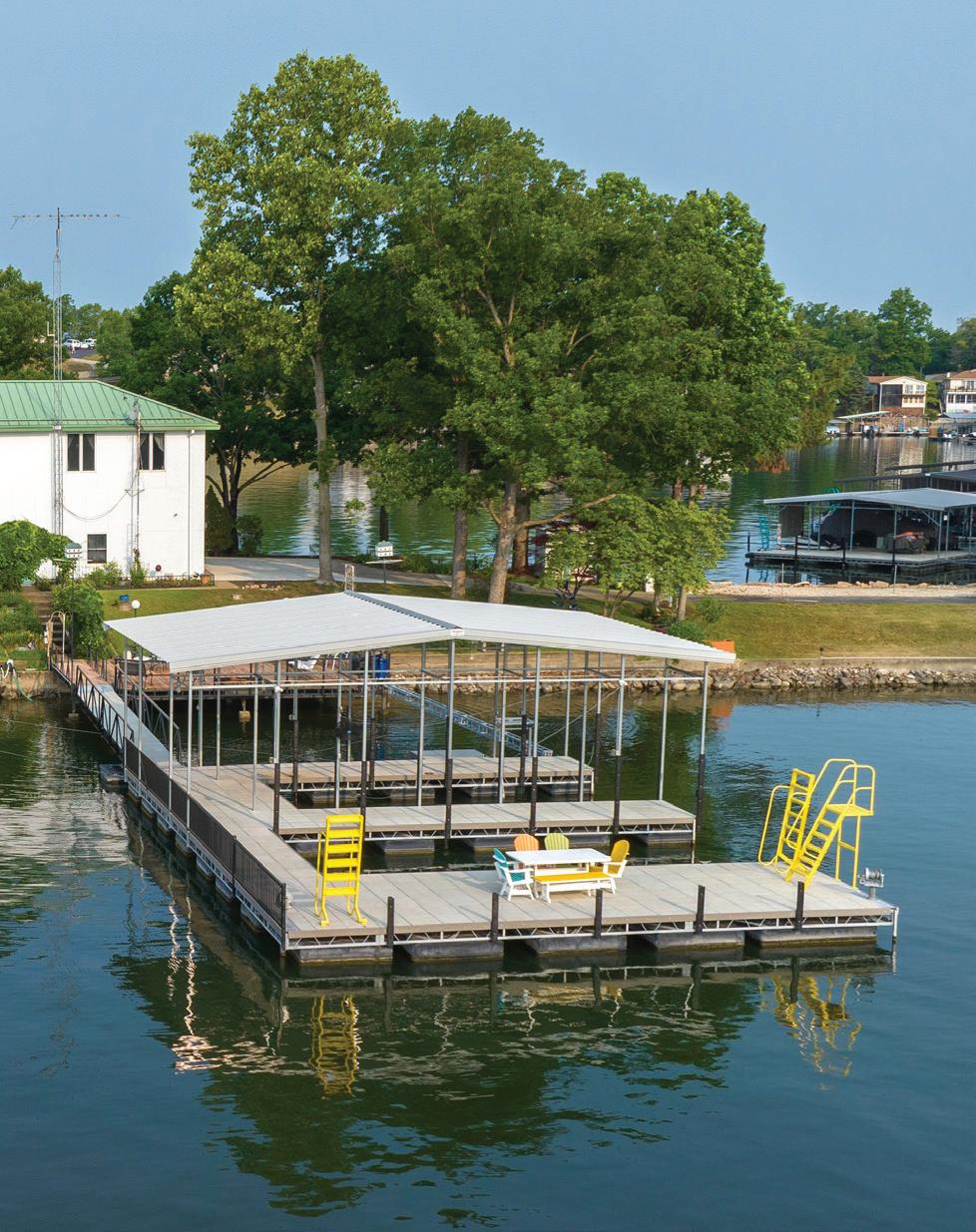
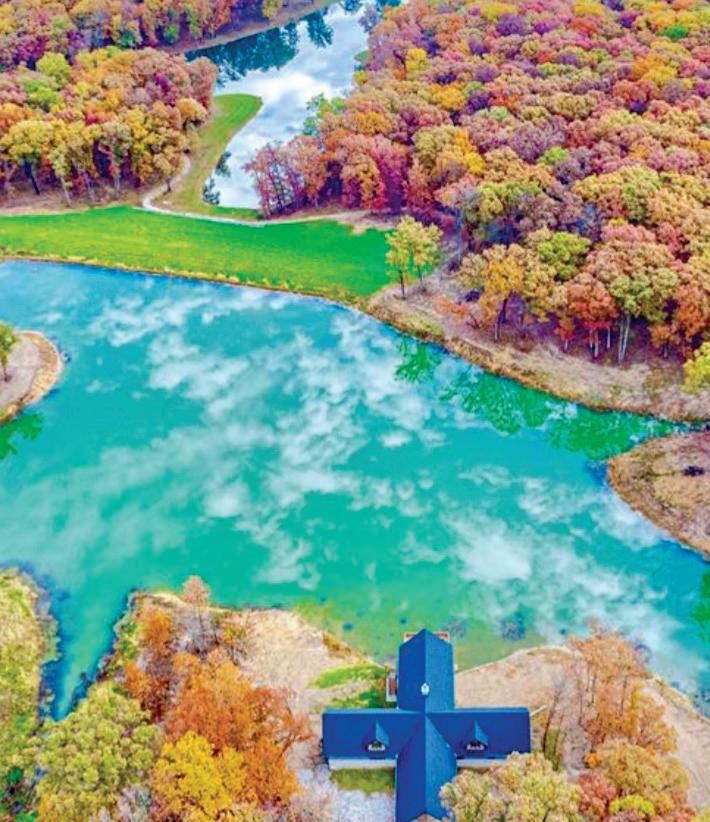
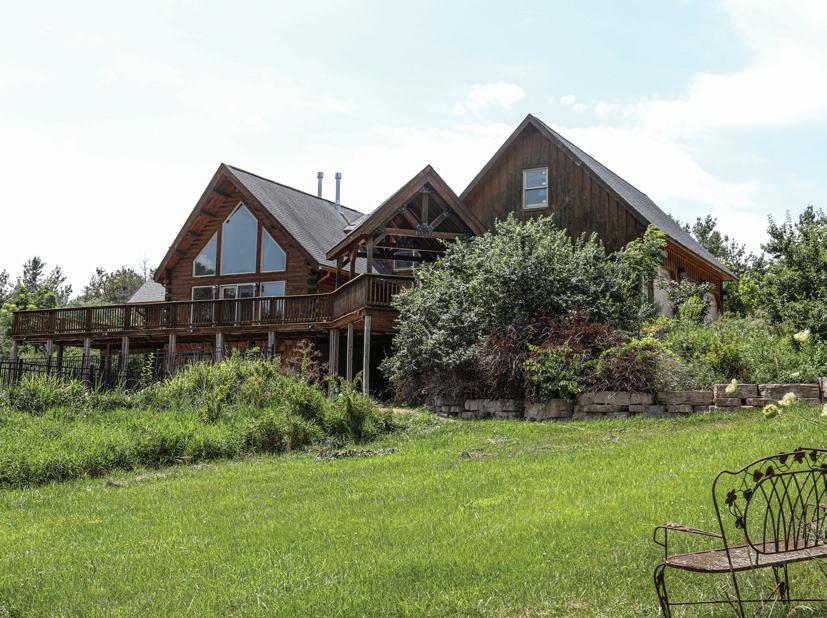

10
Cover Home: 31399 Ressel Lane, Rocky Mount, MO - Patty McNally
homes + lifestyles 43
23252 Jupiter Avenue, Macon, MO - Jacki Swartz + Victoria Maitz
2219 Westhills Drive, Fairfield, IA - Douglas Alexander
55
6016 Woodland Avenue, Kansas City, MO - Angie Stoner
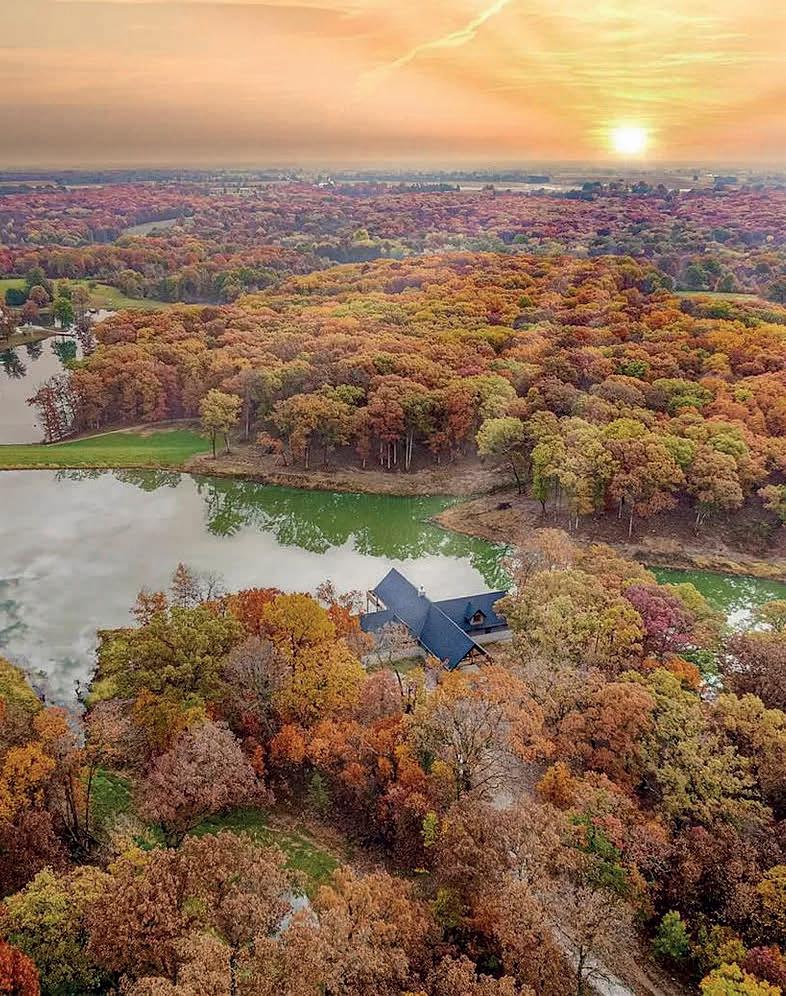
23252 Jupiter Avenue, Macon, MO
Over 6000 sq ft of magnificent craftsmanship in this country estate, spread out over 7 acres with private stocked 10 acre lake in a dreamy setting & close to a launch into 1800 acre Long Branch Lake. Truly a Fishermans, Hunters, Entertainers dream come true. Covered portico leads to another existence & lets the beauty of the setting speak for itself. The exceptional view upon entering, attention to detail, breathtaking great room with floor to ceiling stone fireplace, hearth room leading to massive deck overlooking your lake & a kitchen will blow your mind. Spread out over two floors with three master suites, a second social area in the lower level with custom bar & an extraordinary safe room/office you must see to believe. The ultimate getaway & close enough to use every weekend. Primary source of lumber harvested from the property. Included is 900 feet of poured concrete driveway, completion TBD. Private lake is filling naturally. Additional structures can be built & are negotiable.
3 BD / 5 BA / $2,900,000 / MLS #23067249

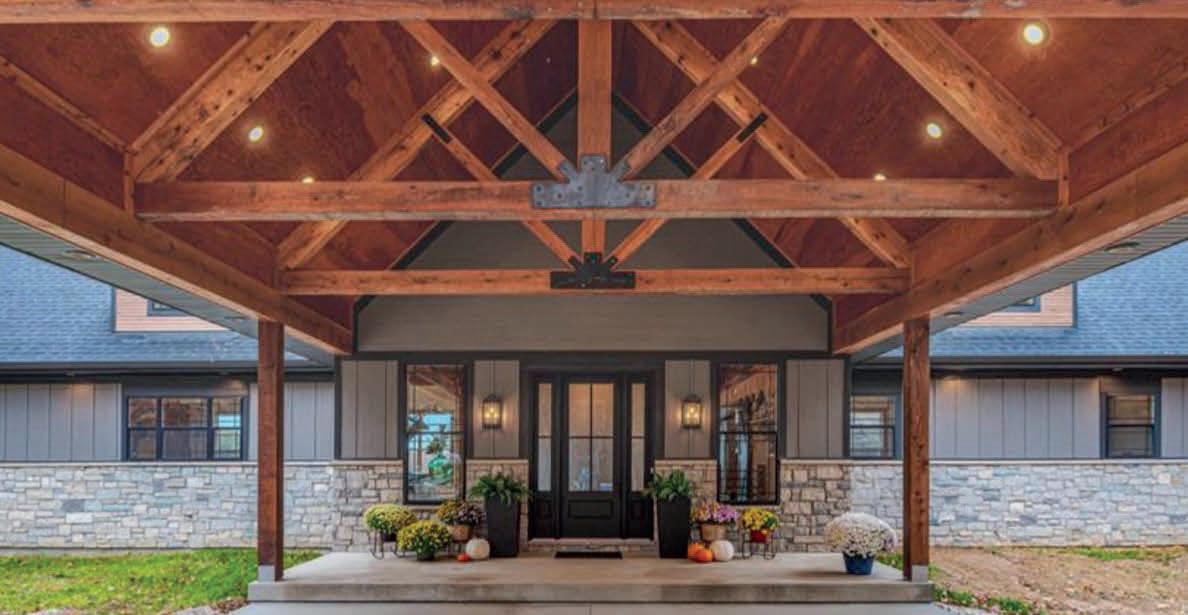

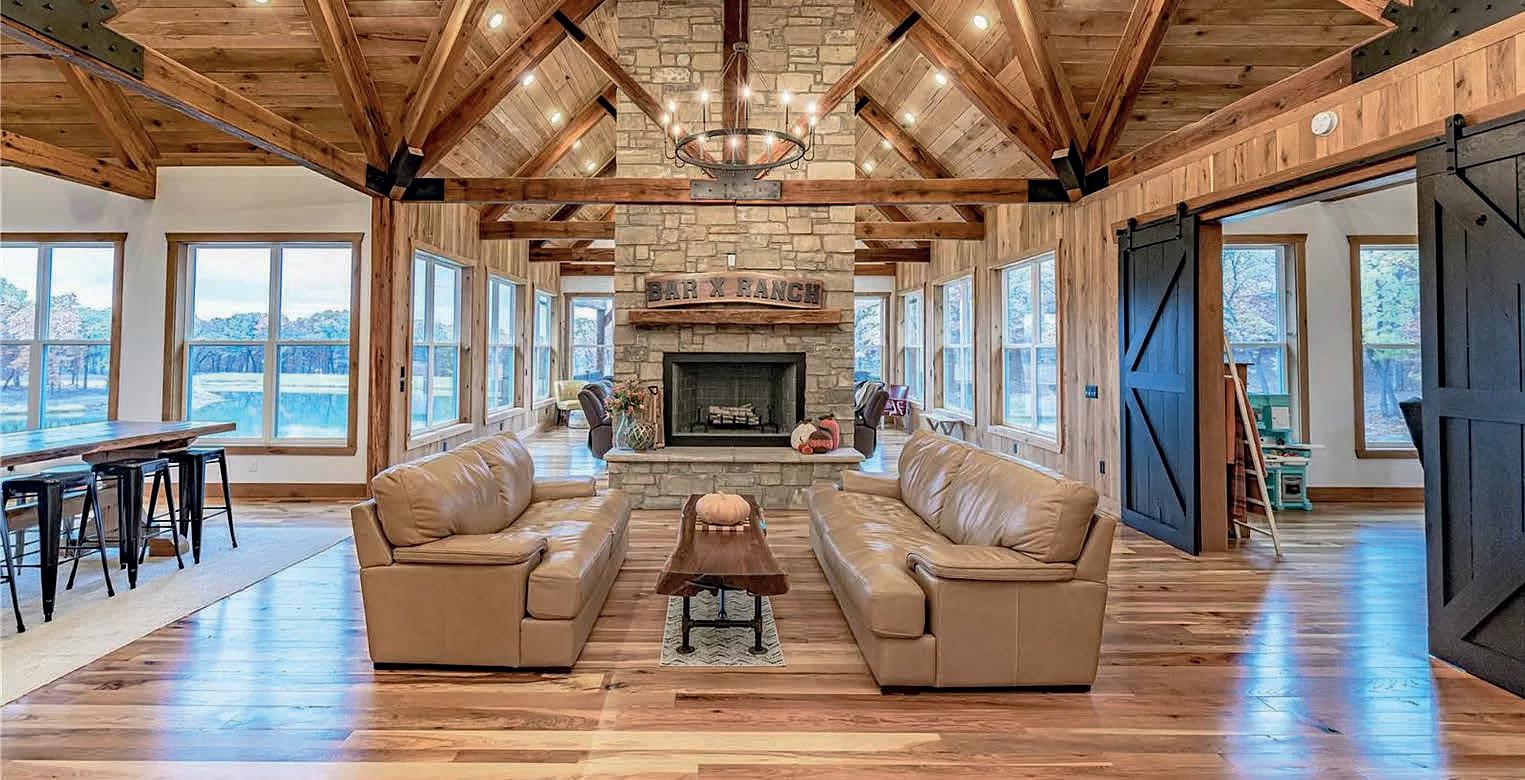
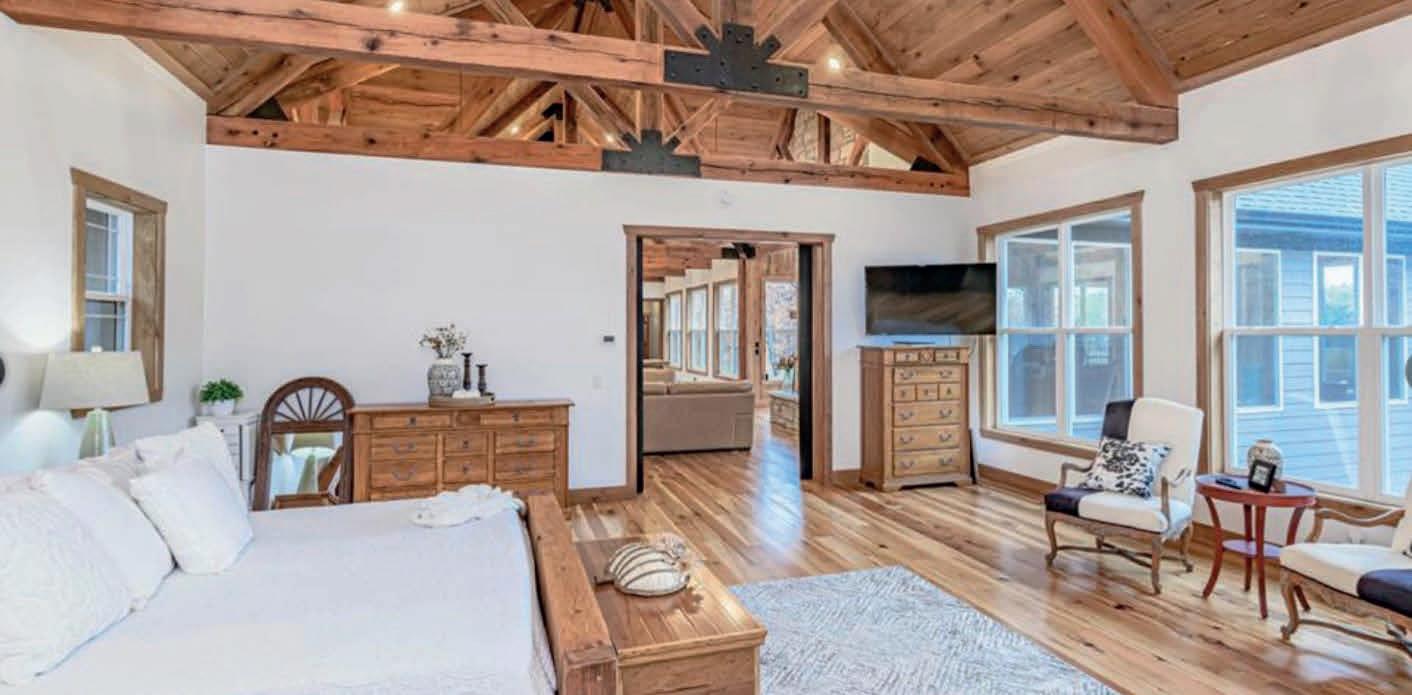


Jacki Swartz & Victoria Maitz REALTORS ® & INTERIOR DESIGN 314.397.5102 or 314.550.9137 www.jackiswarwtzrealestate.com 856 Waterbury Falls Drive, O’Fallon, MO 63368
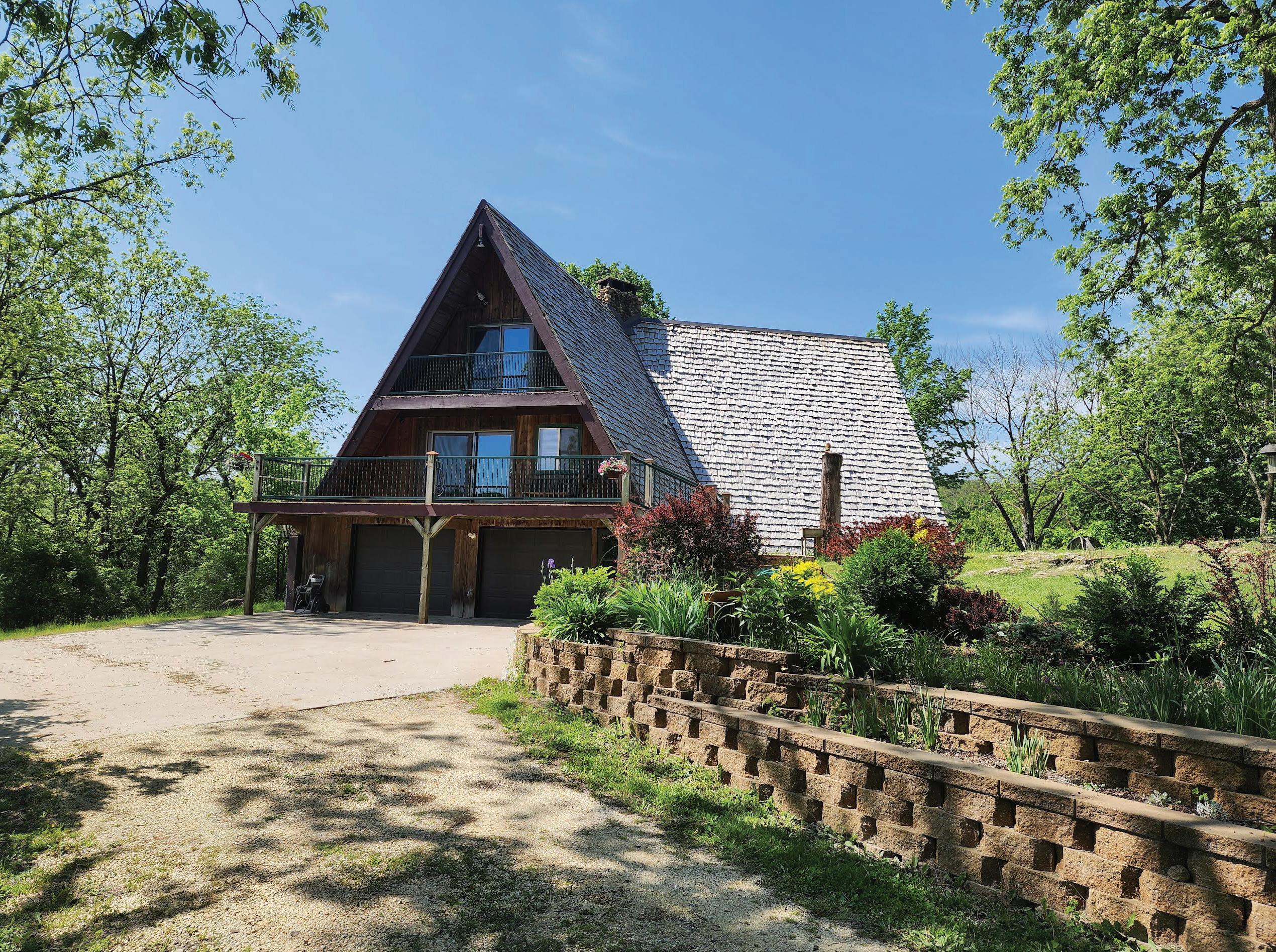
SPACIOUS PROPERTIES
HAVENLIFESTYLES.COM 1000 TANGLEWOOD DRIVE, MC GREGOR, IA 52157

Welcome to your dream retreat nestled on a .5 acre lot, where relaxation and nature blend seamlessly. This magnificent 5-bedroom residence boasts an open concept design, offering a fusion of beauty and comfort. The heart of this home is the inviting open-concept living area, where the kitchen, dining, and living spaces flow effortlessly together, creating an ideal environment for entertaining guests or relaxing with family. The basement offers additional bedrooms, large living room space, den/playroom/workout space and tons of storage. Don’t miss the opportunity to make this exceptional property with LOW specials in a wonderful neighborhood.

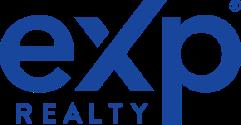
YOUR DREAM RETREAT NESTLED ON A .5 ACRE LOT 1442 ROBERT CIRCLE, GRAND FORKS, ND 58201 5 BEDS | 3 BATHS | 3,750 SQFT | $719,000
COURTNEY BARSTAD LOGAN REALTOR® 701.580.2024 courtney@grandcitiesliving.com grandcitiesliving.com 4525 White Bear Parkway, Suite 122, White Bear Lake, MN 55110 12


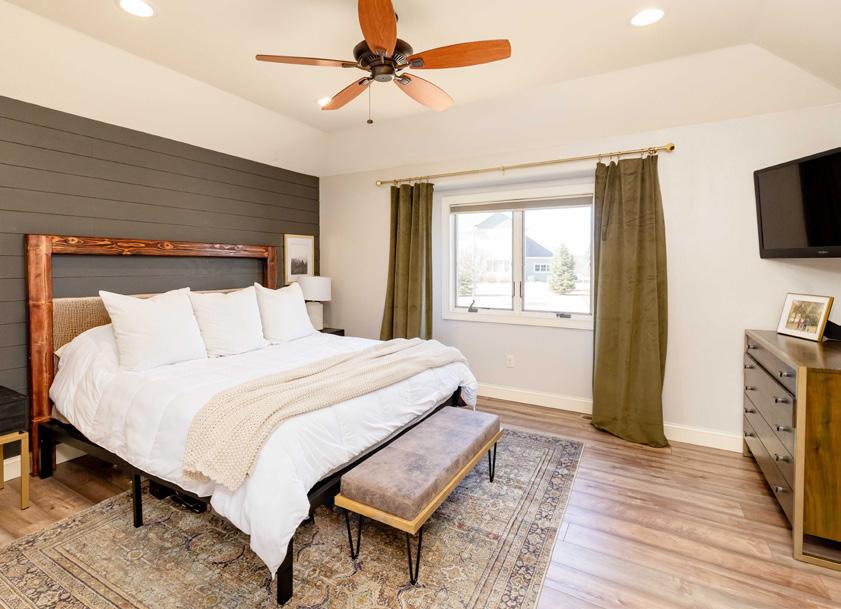
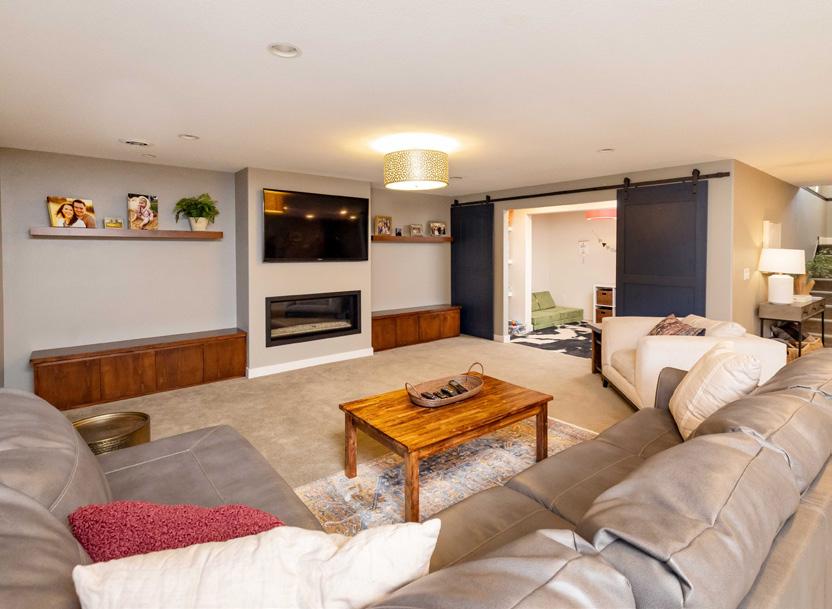

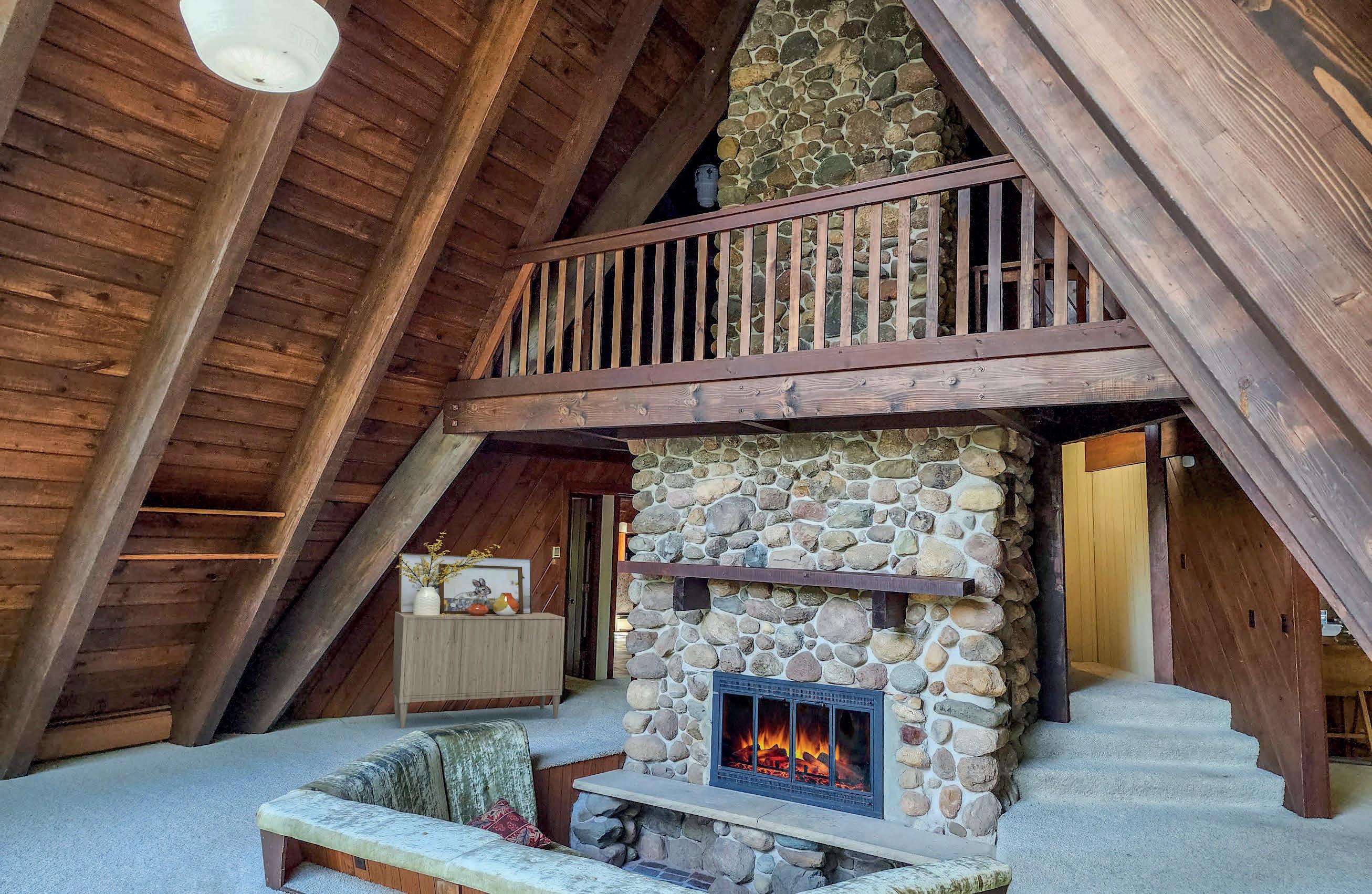




Unique Mountain Chalet Timber Frame Home
1000 TANGLEWOOD DRIVE, MC GREGOR, IA 52157
5 BEDS | 3 BATHS | 34.92 ACRES| PRICE: $774,000
This unique mountain-chalet-style timber frame home is nestled in just under 35 wooded acres in Clayton County, IA. Styled as three A-framed structures joined to create a home, this property truly maximizes views of the outdoors from every level and every window! Featuring six decks, this stunning home provides ample opportunity to enjoy outside viewing access from the bedrooms, kitchen, great room and lower level rec room. Bedrooms located on all three levels of the home. Centerpiece 38’ tall stone fireplace extends all three levels of the home with a one-of-a-kind sunken sitting area just in front of the fireplace in the main floor great room. The unique roof is constructed with Red Cedar Shakes. This style roof is traditionally used in high wind, deep snow and cold areas and have three times the life span of asphalt shingles. Sliding glass doors (eight of them) were replaced in 2020. Boiler was replaced 8 years ago. New garage doors. Within McGregor city limits and grandfathered in to allow for horses and cattle. City sewer and water services. Qualified buyers only, please.
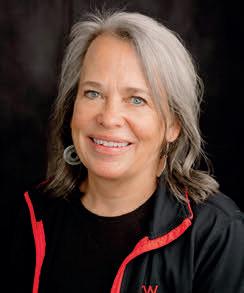
BARB SMED
MANAGING BROKER LICENSED IN IOWA, MINNESOTA, WISCONSIN AND ILLINOIS
563.568.7159
bsmed@kw.com www.bsmed.kw.com



and informative. That’s because we take our time with every
company us and ask
Let us help
It’s
816.514.2961 Serving the Greater KCMO and Surrounding Areas CALL US TODAY AT 816.514.2961 OR BOOK YOUR INSPECTION ONLINE YOUR HOME IS YOUR MOST SIGNIFICANT ASSET Thinking of buying or selling a home? It pays to be informed.
buying
selling, a high-quality home inspection provides the valuable information
mistakes.
come
home inspection service
home
specialized
optimum results.
home,
information
most significant investments
your life. Home for Heroes® $75 OFF Residential, Commercial, & Investment properties for Active Veterans, Teachers & First responders 16
Your home is one of your biggest investments. Whether you’re
or
you need to make sound decisions and avoid costly
That’s where we
in. Our
is exceptionally thorough
inspection and use
tools for
We invite our clients to ac-
questions.
like getting a course in home ownership! And finally, we provide a detailed and easy-to-understand inspection report complete with tips and recommendations. When it comes to your
having the right
at your fingertips can mean a world of difference.
you make informed decisions about one of the
of

HAVENLIFESTYLES.COM 433 WARD PKWY CONDOMINIUMS UNIT 5S, KANSAS CITY, MO 64112 KANSAS
CITY AREA

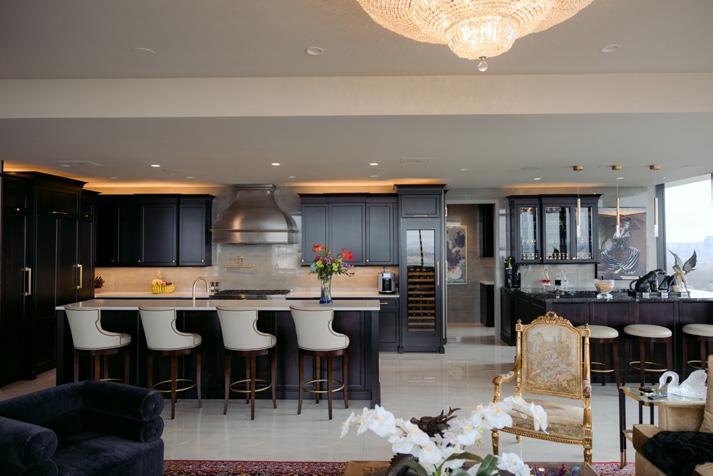
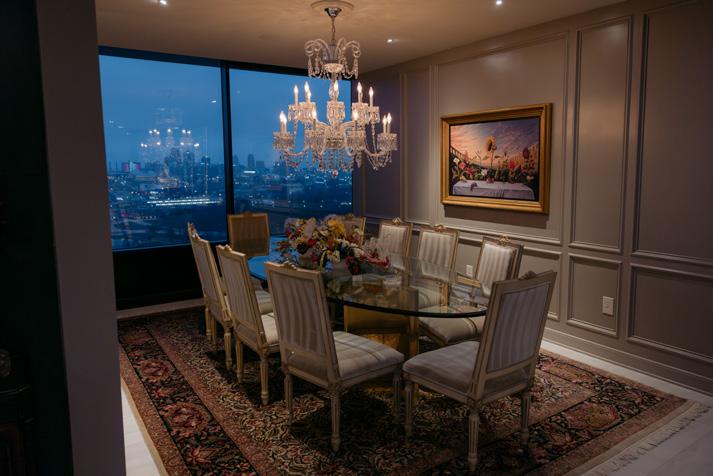



DARREN TAYLOR REALTOR® | CHARTWELL REALTY
C: 816.863.5773
O: 816.877.8200
TheTaylorGroupKC@gmail.com
EXPLORE LUXURY LIVING
2 BED / 2.5 BATH / 2,833 SQFT. / $2,000,000
Explore luxury living in this opulent condominium at One Park Place. Boasting nearly 3,000 sq ft of lavish space, this residence is a testament to exquisite design. The grand foyer welcomes you with large tile floors and art lighting, creating an ambiance of sophistication. Entertain with ease using built-in display cabinets featuring LED lighting and a wet bar equipped with two Sub-Zero wine refrigerators and a commercial ice maker. The kitchen is a chef’s dream, featuring a 6-burner Wolf stove, grill, double ovens, pot filler, and Sub-Zero refrigerator and freezer. The formal dining room can accommodate upto 12 guests. The butler’s pantry offers two additional Wolf ovens and another Sub-Zero refrigerator. Enjoy the convenience of electronic window shades, a central vacuum for easy cleaning, and a sound system with built-in speakers throughout. Marvel at the breathtaking views of downtown Kansas City from the comfort of your home. The large guest suite is a luxurious space for friends and family to enjoy. The primary closet is a sanctuary with hidden LED lighting on clothes rods, two safes for valuables, and even a beverage refrigerator. Additional perks include two storage units and three parking spaces in the garage. This meticulously renovated condo is the epitome of luxury, and much of the curated art and furnishings can be yours upon request, making it the most exclusive offering at One Park Place.
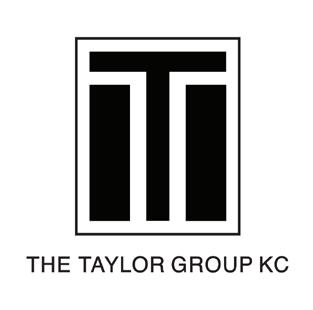
ONE PARK PLACE
KANSAS CITY, MO 64108
Kansas City, MO 64108
700 W 31 ST ST SUITE 1101,
create the life
YOU’VE
IMAGINED
A CLASSIC & TIMELESS home on just short of a full acre (.91). Sublime location nestled in Liberty’s Blueberry Hills--mature landscape, and A 720sqft CARRIAGE HOUSE. Many of the original interior design finishes still intact with some surprising and delightful artists whimsy; MAGICAL BEAUTY + QUIET CONFIDENCE, characterized by stylized architecture and a vibrant setting. From the moment you enter the foyer you are immediately welcomed to an inviting home with a gas fireplace in the great room, a wood burning fireplace in the master bedroom, hardwoods throughout, gorgeous chandelier in the dining/kitchen area, granite counters and glass front cabinets in the kitchen. A non-conforming bedroom on the main level that could be a library, office, bedroom, guest room, or a play room...it’s your choice. The lower level is complete with a finished walk-out rec room/entertainment room. To the left of the staircase is a hobby room which has a cedar closet, large laundry room/mechanical room with a work bench. Enjoy evenings outside on the pavered patio at the fire-pit--truly a sweet get-away at home [LET’S STAY HOME]. Built in 2000, the Carriage House is like a large studio apartment: a full bath and a room that could be a bedroom or an office, and loft space; a wonderful space as a GUEST HOUSE, for in-laws quarters, for entertaining, for sleepovers, or for fabulous HOME OFFICE; a bank of windows provides lots of natural light. The lower level of the Carriage House has plenty of storage in the 16x14 space and it’s own electric, plumbing, HVAC, and water heater, and high ceiling. A THIRD garage on the backside to the 19x16 workshop. This HOME & PROPERTY is gorgeous! ENCHANTING HOME from the brick paved driveway, sidewalk and back patio to the breathtaking tree foliage of Sycamore, Dogwoods, Redbuds, Oaks, and Aristocrat Pear Trees and more. Fabulous property where both structures combined boast 3,573sqft, 4-5 bedrooms, and 4 bathrooms.
Photography by Jordan Wyatt Ashley
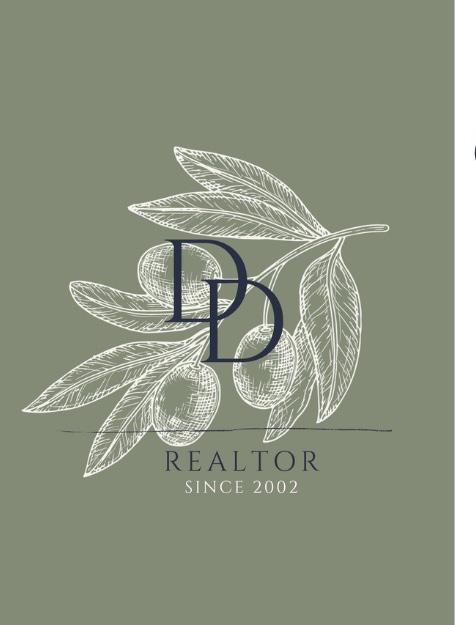


539 RIDGEWAY DRIVE, LIBERTY, MO 64068
4 BD | 3 BA | 2,853 SQFT. | $560,000 MLS #2473301

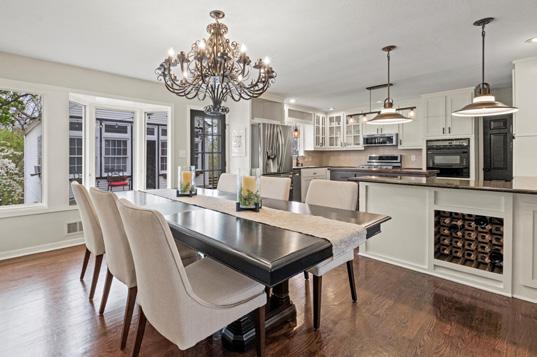



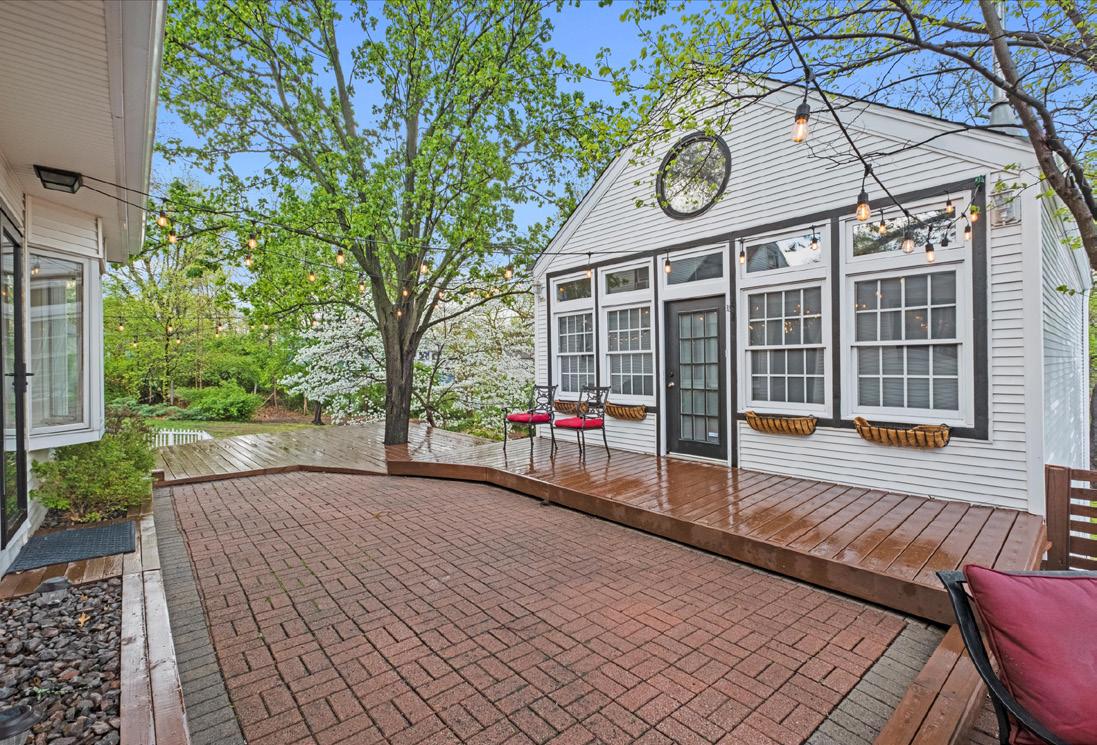
SPACIOUS MODERN WALDO HOME
7613 MAIN STREET, KANSAS CITY, MO 64114
4 BEDS | 4 BATHS | 2,338 SQ FT | $679,000
Warm, open spaces will have you planning the party before the offer is written. With multiple living spaces on both the main level and lower level, there is plenty of room to watch your game of choice. The primary bedroom and two spares are located upstairs, while your mother-in-law can be conveniently located in the lower level fourth bedroom with their own adjacent bath. So unusual in Wonderful Waldo to be able to unpack your groceries from the attached spacious garage and have them put away in seconds. Ah, the delights of new construction! With all the charm and amenities of a well-established community, what more could you ask for?
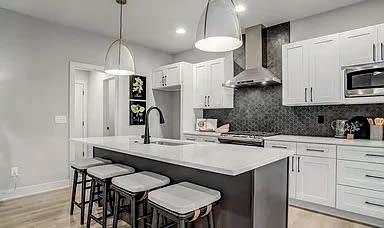
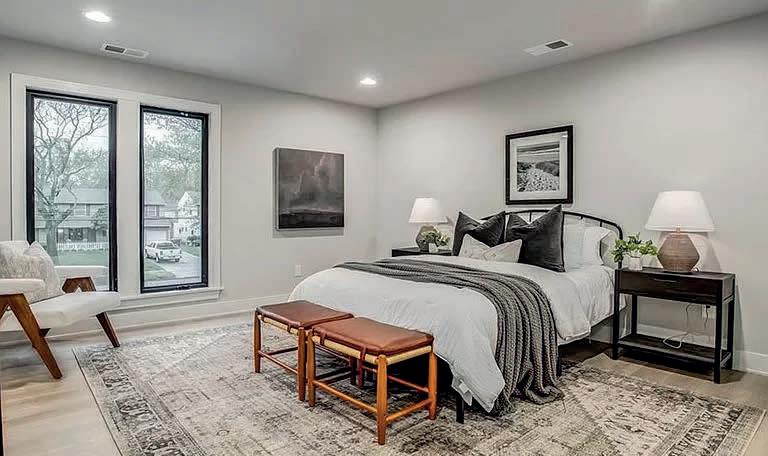
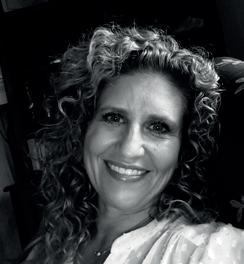



4200 SOMERSET DRIVE, SUITE 101, PRAIRIE VILLAGE, KS 66208 JENNIE WALTER REALTOR® 913.271.3741 jenniewalter@ymail.com www.jenniewalter.com 20
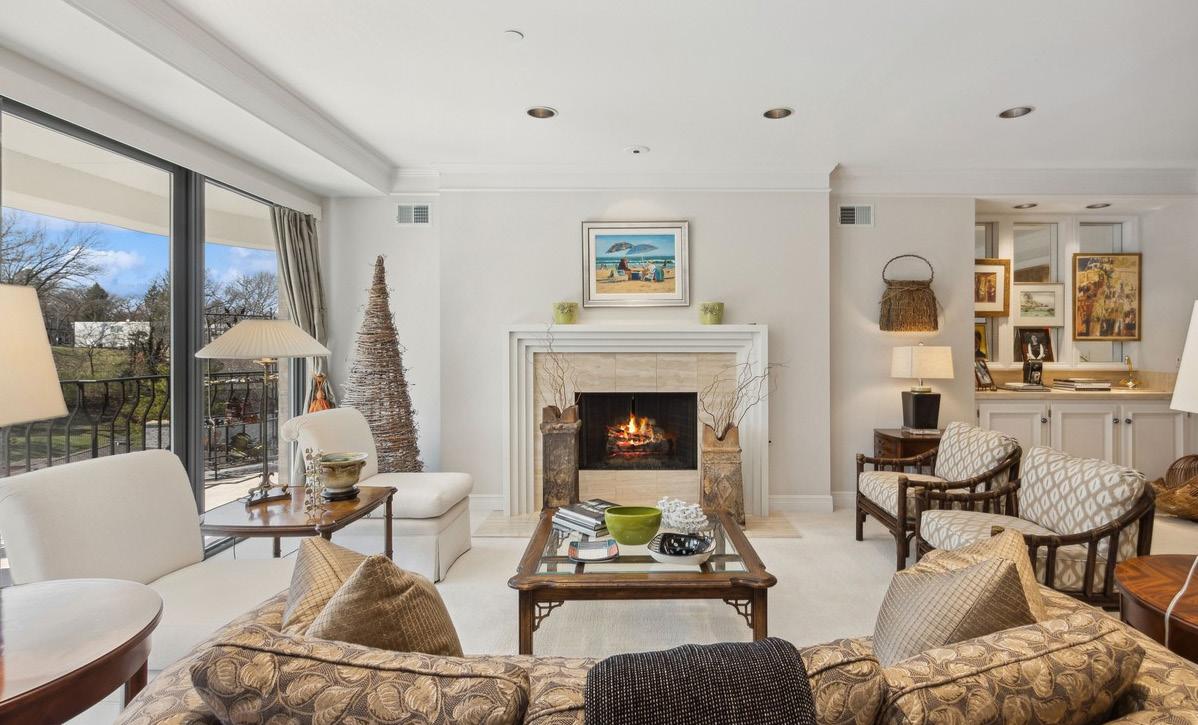
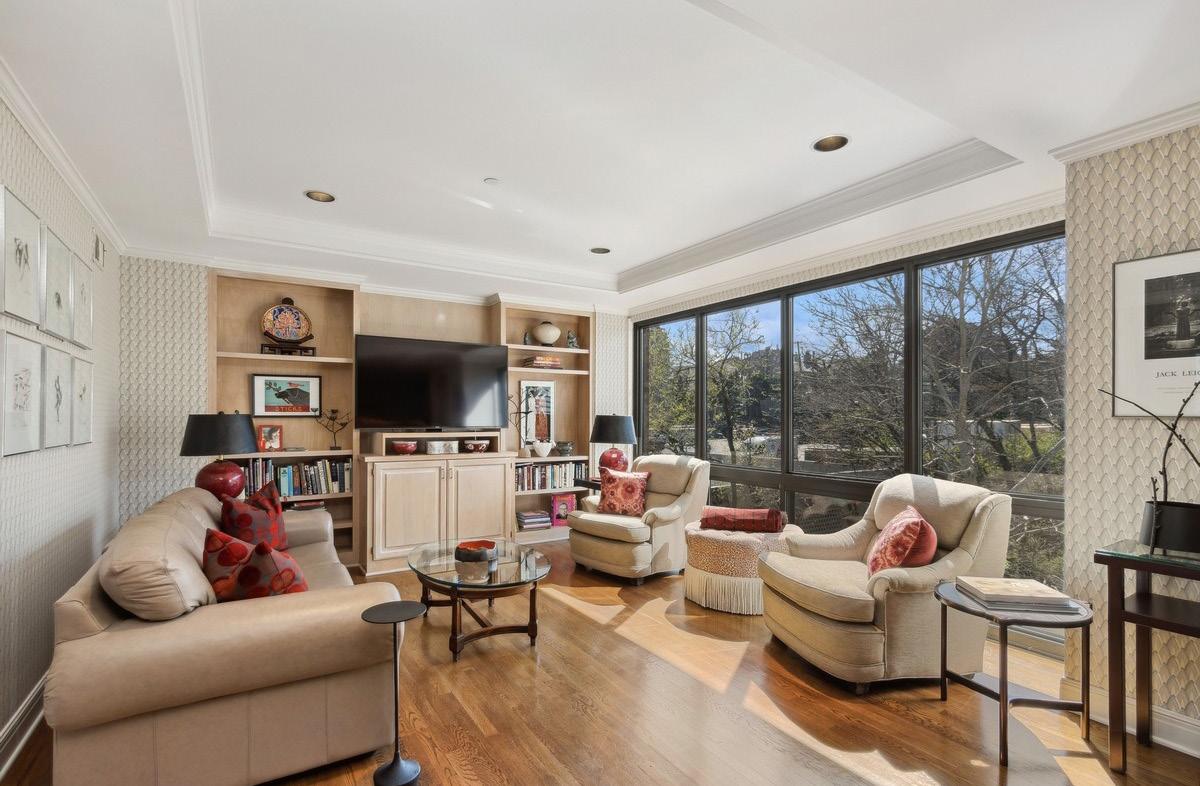
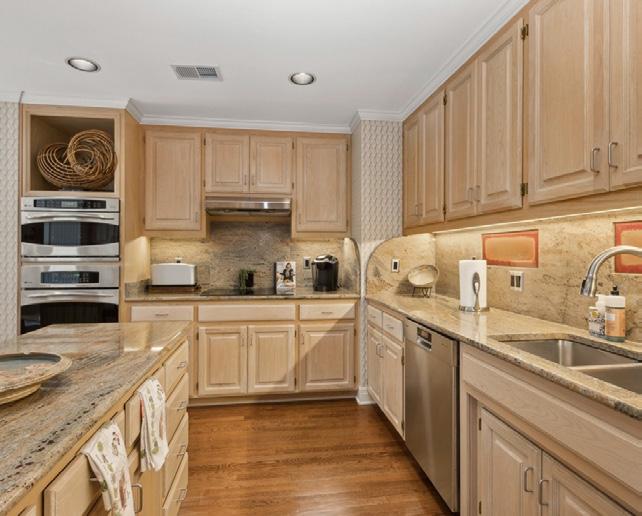



perfect
lounging
dinners.
spa
expansive
sitting area
amenities
coveted
building
a Plaza lifestyle. 433 WARD PKWY CONDOMINIUMS UNIT 5S KANSAS CITY, MO 64112 2 BEDS | 2.5 BATHS | 2,537 SQFT | $1,100,000 Modern Luxury Sophisticated Design 5SouthKC.com BOB MYERS BROKER-ASSOCIATE C: 913.219.2990 | O: 913.262.7755 bobmyers@reecenichols.com bobmyers.reecenichols.com ReeceNichols -The Village 7455 Mission Road, Prairie Village, KS 66208
Welcome to this epitome of luxury & comfort in the vibrant heart of the Country Club Plaza. This is truly a testament to contemporary design & sophistication. An open floor plan greets you as you enter the Living & Dining Room creating a welcoming environment flooded by natural light from the tree-top covered terrace. The modern “chef’s” Kitchen & Family Room are
for casual
&
The
like Primary Suite is
with a
with a Plaza view. Added features include a Guest EnSuite & a private Office & all the
you would expect in a
condominium
for


4436 Tracy Avenue, Kansas City, MO 64110
3 Beds | 2.5 Baths | 1,797 SqFt | 1.5 Story Plan | $479,000
Beautiful, contemporary 3 bedroom, 2.5 bath home with so many cool features! Open concept living that is light and bright! Large family room with an electric fireplace that is open to the kitchen area. Huge center island with a farmhouse sink and unique dining area. State of the art appliances and lots of storage make this kitchen a cook's dream! The master suite is on the main floor with a gorgeous bath featuring his and her vanities and luxurious walk in shower. The staircase to the 2nd level is a work of art with cable railing, pendant lights and a feature wall-very industrial meets modern chic vibe. Two spacious guest rooms and a hall bath finish the 2nd floor. There is also a full unfinished basement with 2 egress windows and is plumbed for a full bath. The private, fenced backyard is perfect for pets and entertaining. Terrific location close to shopping, dining, UMKC and much more. Best of all, this home is tax abated for the next 9 years! No worries about property taxes here! MLS #2473636



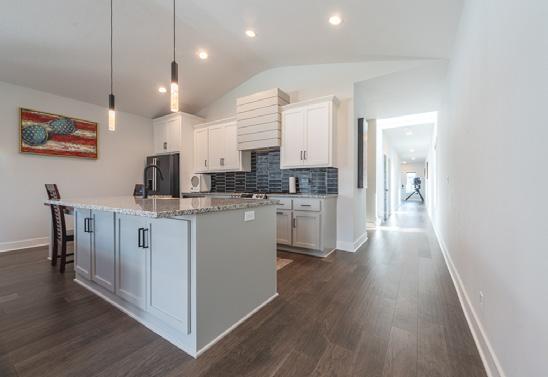



RENEE PRIEMER REALTOR®
reneepriemer@rmxheritage.com rpriemer.rmxheritage.com 7020 NW 83rd Terr, Kansas City, MO 64152
816.550.9143
22


$1,100,000 INCLUDES 20 ACRES, HOUSE, SHOP/BARN, POND



LOUISBURG, KS - NEW LISTING! Looking for a recreational paradise just 25 min from KC down 69 Hiwy south. Here it is! 40 Acres available and can be split into (2) 20-acre parcels. 20 acres, house, barn/shop, and 1 fishing pond listed for 1.1M, adjoining, additional 20 acres and fishing pond available for 329K. Absolutely pristine property house and shop. “Pottery Barn Ready” This truly is a rare opportunity to find a playground for whatever suites your needs. Trophy deer, turkey, largemouth bass, coyotes, crappie, and native quail! Blue stem grass for wildlife cover, all surrounded by crops. Both ponds spring fed and do not go dry. Award winning schools. Small town living with City access!


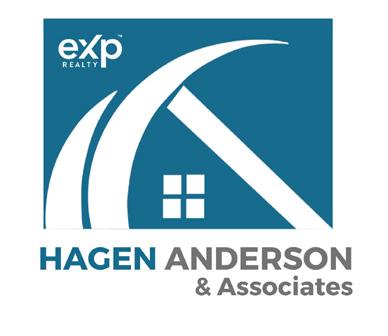

RECREATIONAL PARADISE 30887 MISSION
LOUISBURG,
BRYAN SMITH REALTOR® 913.530.3048 bryans@hagenanderson.com 57 West 135th Street Kansas City, MO, 64145 ADJACENT 20 ACRES AND POND OF LAND AVAILABLE FOR $329,000
MLS# 2472248
BELLEVIEW ROAD
KS 66053 4 + BD | 3 FULL BATHS | APPROX. 3,150 SQ. FT

EXPERIENCE AN
IDYLLIC LIFESTYLE IN
KANSAS CITY
CITY
TORLINE FINE PORTFOLIO
KANSAS
| KATE

Distinguished Reputation
Kansas City’s rich reputation is deeply rooted in its jazz heritage and mouthwatering barbeque, tracing back to the community’s initial renaissance in the 1920s. Also, the city has over 200 water fountains, more than any other city in the world, adding to its distinctive charm.
Where Commerce, Culture, and Outdoor Appeal Intersect
With an economy fueled by the retail, social assistance, and healthcare industries, the Kansas City region is a major hub for job opportunities in Missouri. Cerner Corporation, Hallmark Cards, Garmin International, and Ford Motor Company are among the major employers in the city.
Outdoor enthusiasts will appreciate Kansas City’s numerous golf courses and parks, as well as the Country Club Plaza. Spanning 15 blocks, this open-air shopping and dining destination features distinctive architecture housing upscale boutiques, eateries, and entertainment venues, surrounded by beautiful fountains, sculptures, and manicured green spaces.
Exciting Activities and Events
Discover masterpieces at the Nelson-Atkins Museum of Art or savor the vibrant atmosphere of downtown’s bustling farmers market, waterfront restaurants, and jazz-centric museums. Sports enthusiasts can also enjoy catching a Royals or Chiefs game during their respective seasons.
Kansas City hosts several enticing annual events throughout the year as well. Let’s look at a small sample of what’s offered below:
• American Royal World Series of Barbecue: This fall event features barbecue competitions, cooking demonstrations, and tastings, attracting barbecue aficionados from around the world.
• First Fridays: On the first Friday of each month, the Crossroads Arts District comes alive with art galleries, studios, and local businesses featuring various artists. The event also includes vibrant street art, live music performances, and food trucks.
Real Estate Insights
For those seeking to make Kansas City their home, the real estate market presents an enticing landscape. In April, Redfin reported a median sale price of $285,000, marking a 14% year-over-year increase. Also, the market in this community was reasonably competitive in April, with homes typically entering pending status after just 23 days. Residences in high demand often fetched prices 3% above their initial asking price and went pending within a week.
WWW.FINEPORTFOLIO.COM


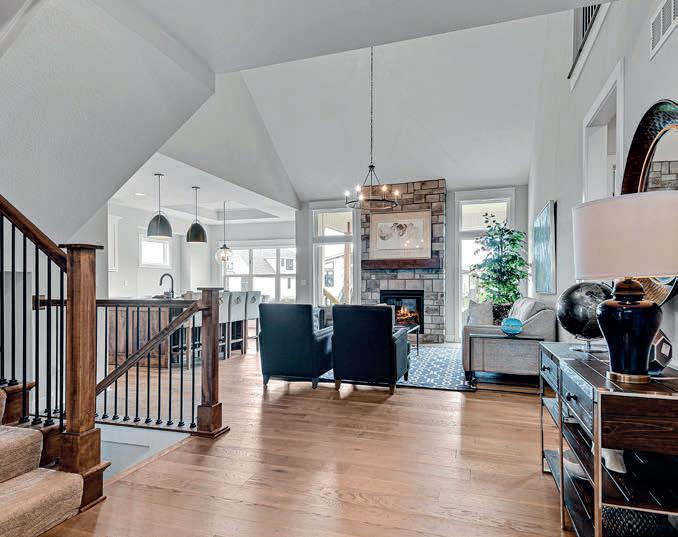

This exciting Siena 1.5 story Plan by Comerio Homes in the Chapel Hill Community features approximately 3,650 sq ft finished living space with 6 bedrooms & 4 full baths including a second floor multi-use loft area. Kitchen features an island with sink & DW & storage. Gas cooktop, oven & microwave SS appliances. LARGE PANTRY as well. Dining area adjoins the Kit & Living area with gas FP. The LL has a large rec/fam room that features an elec f/p and generous size wet bar with mini-fridge space and an abundance of cabinetry. Lower Level is framed for completion. Buyer (at this stage estimate to complete is 45 days) may select finishes per allowance provided. Completed backyard fencing included.



17332 GILLETTE STREET, OVERLAND PARK, KS 66221 YOUR HOME IN OVERLAND PARK 6 BEDS / 4 BATHS / 3,650 SQ FT DREW HERTEL REALTOR® 816.769.7708 DrewHertel@kw.com 6850 COLLEGE BLVD, OVERLAND PARK, KS 66211
26
$789,950


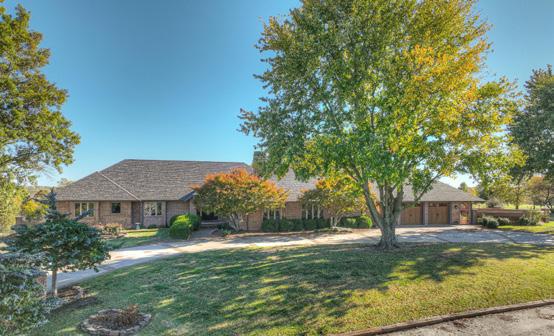
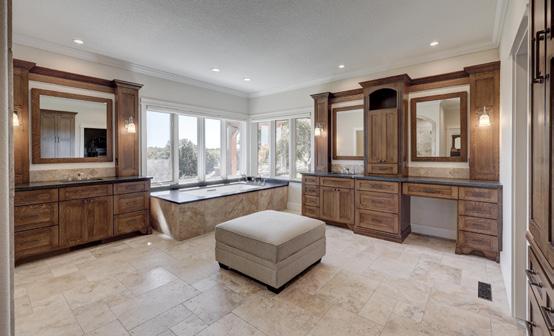
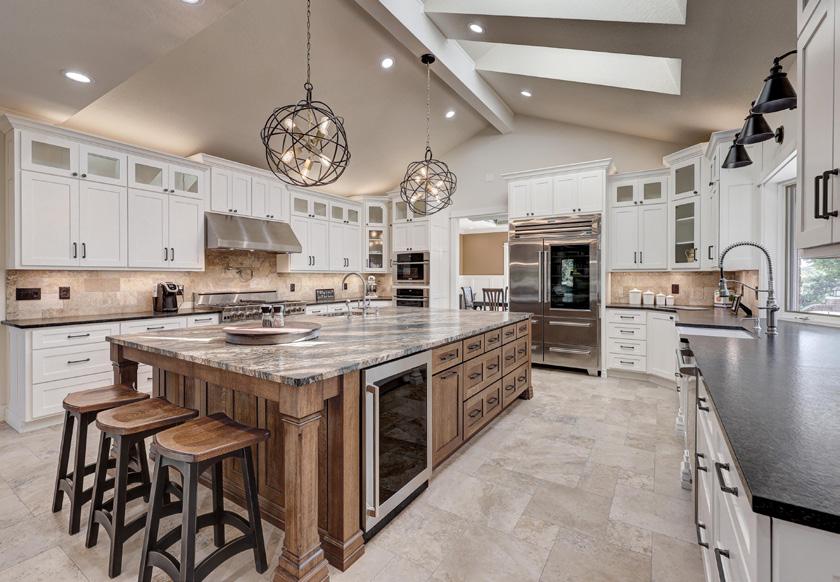
Welcome to this meticulously renovated full brick luxury home, exuding elegance and sophistication. No expense has been spared in creating a truly remarkable living experience. Step inside and be greeted by the stunning custom cabinets from Vision Woodworks, creating a seamless blend of functionality and style. The travertine tile and English oak flooring throughout the home add a touch of warmth and luxury. The living spaces are enhanced by two gas fireplaces and two pellet stoves, all thermostat controlled, you can create the perfect ambiance in any season. The gourmet kitchen is a chef’s dream, boasting leather finish granite counters, a Blue Star commercial range, and a massive island for both cooking and entertaining. This home offers a sanctuary of comfort with 4 bedrooms and 5 bathrooms. All bathrooms are adorned with honed granite counters and custom walk in showers. The master bath is simply breathtaking, featuring a large walk-in shower and automatic blinds for the indulgent soaking tub. One of the standout features of this luxury home is its indoor pool and hot tub, perfect for year-round relaxation and entertainment. This fully renovated luxury home offers the perfect blend of high-end finishes, modern amenities, and picturesque surroundings. Enjoy the tranquility of the 3.36-acre lot while being just moments away from the convenience of nearby amenities. A true oasis for those seeking the epitome of luxury living.



HUNTER
REALTOR®
LICENSE#: 2010036529 417.529.0351 hunter@theperryteam.com hunterperry.myrealtyonegroup.com 2730 S Range Line Rd, Joplin, MO 64804
PERRY
|
4 BEDS | 5 BATHS | 9,699 SQFT | $1,400,000 2529 N LOMA LINDA DRIVE, LOMA LINDA, MO 64804

WEST FARGO, ND 58078



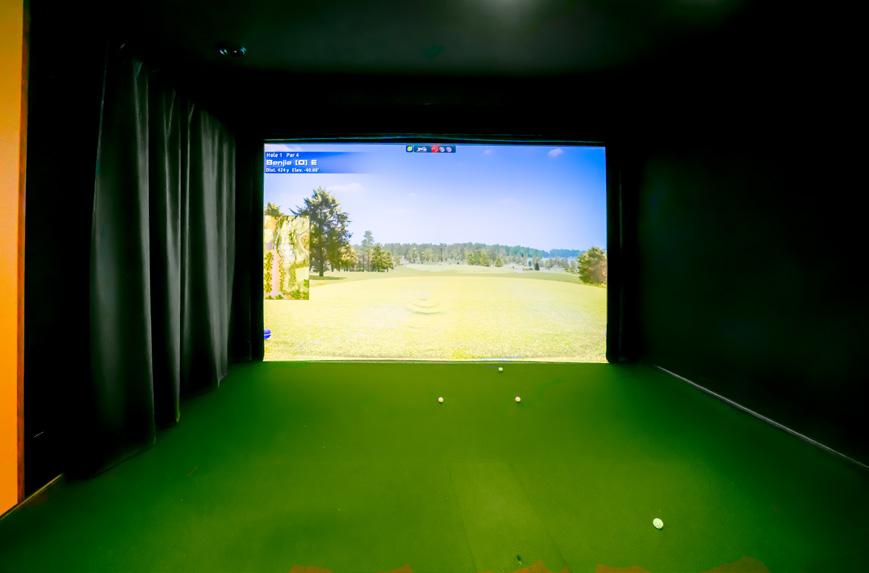
Bring the golf course to your home with your very own golf simulator! No detail was overlooked when this thoughtfully designed and impressive home was built in 2015. You’ll find high-end finishes and the highest quality materials and craftsmanship throughout the home. Granite countertops, heated floors, gas fireplaces, lighted stairways, chandeliers, jet soaking tub, his-and-her sinks and walk-in closets, and so much more! Master suite and laundry on the main floor. Featuring a library/home office overlooking the pond, and a party area with wet bar. You’ll have plenty of space in your oversized 3-stall garage complete with a large workshop area, floor drains, and a separate garage door for lawn equipment. The backyard oasis includes designer curbing and landscaping, fountains, in-ground lighting, fire pit, and a beautiful sunset view of the pond from your raised deck or patio.

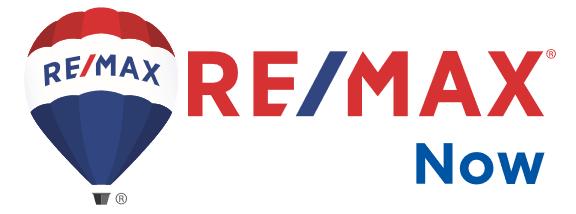
557 LIZZIE PLACE E
ERIN MUSLAND AGENT | LICENSE# 10354 701.269.0385 erin@nowrealtynd.com www.findrealtynow.com 1002 3rd Ave SE, Jamestown, ND 58401-5507 BATHS 3 PRIC E $1,074,000 BEDS 3 INTERIOR 4,068 sq ft
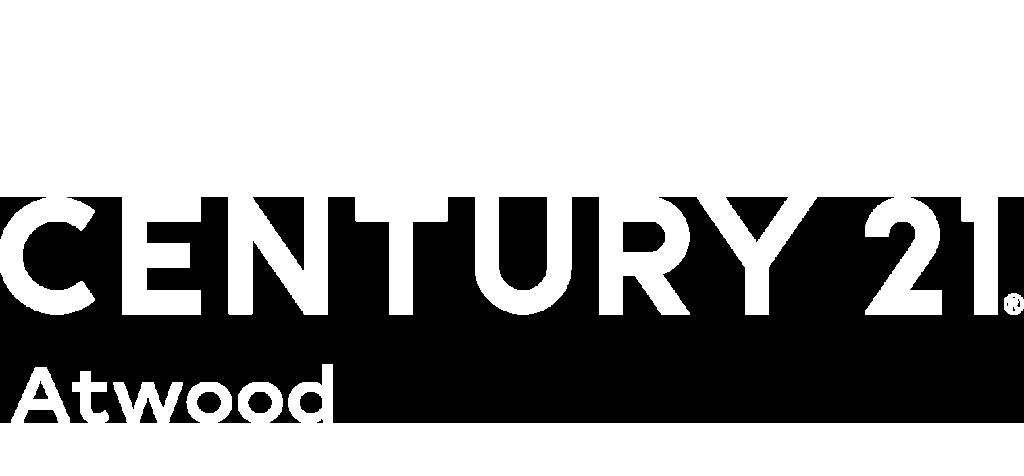

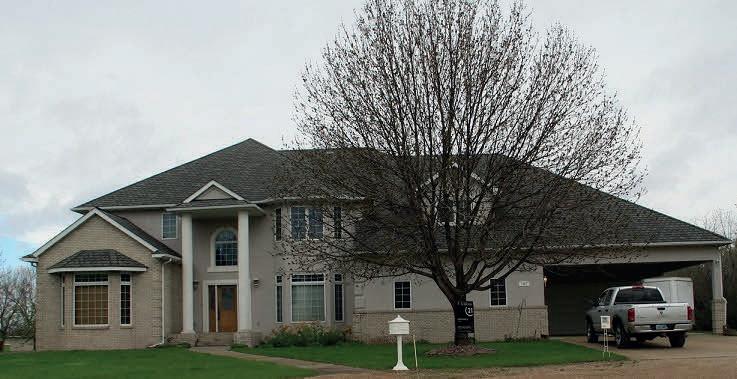

Rarely

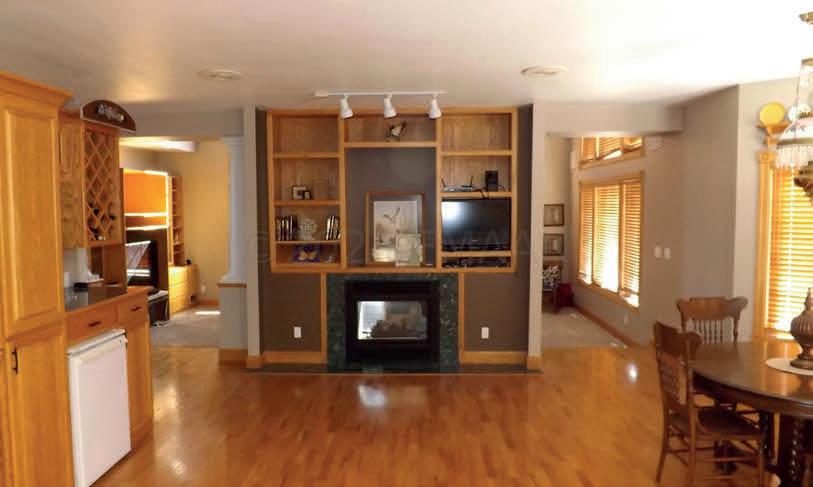
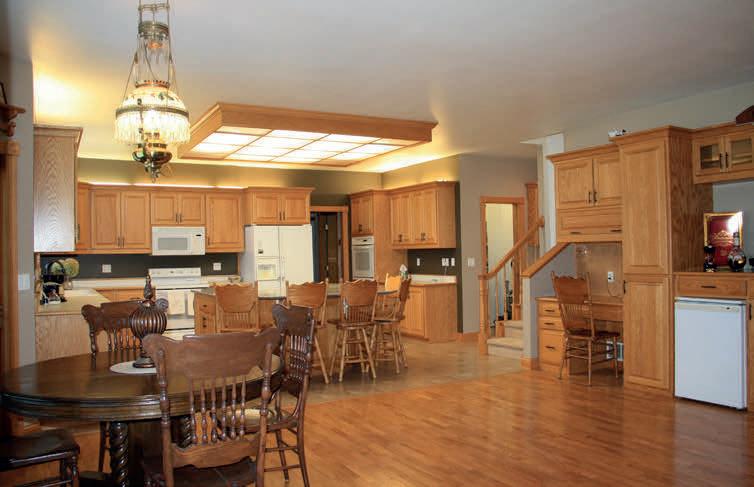

315 N. 11TH STREET, WAHPETON, ND 58075
1407
AVENUE
WAHPETON, ND 58075
BEDS | 5 BATHS | 7,572 SQ FT | $829,900 Rare Opportunity
can you purchase a contractor built and owned custom home. Boasting 5 bedrooms, 4.5 baths, a grand foyer with a stunning large chandelier, formal dining room with a trayed ceiling, main floor family room has a 19' high ceiling with a 2 way fireplace & viewable in the eat-in kitchen with granite counter tops. The spacious owner's suite is a welcoming feeling with 2 walk-in closets, updated bath room double sinks, tiled shower and soaking tub. Other note worthy features are a 4 stall garage, carport, large deck over looking the spacious back yard, a storage garage with attached enclosed 3 season sunroom. All this and more on quiet cul-de-sac street. Welcome Home!
15TH
N,
5




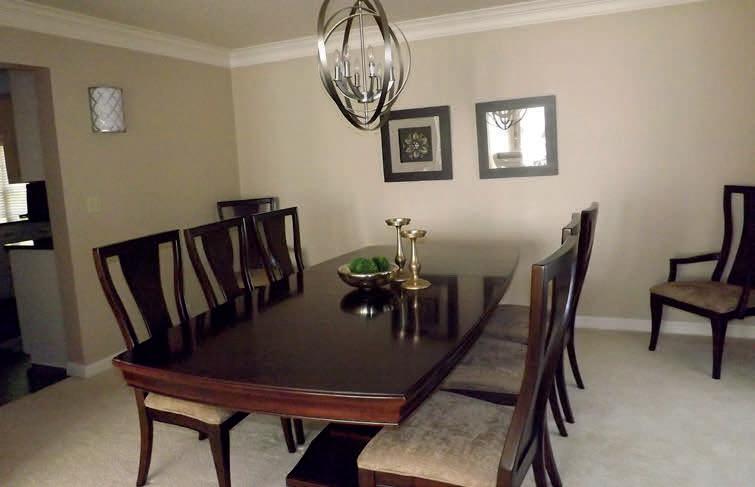


BOB VELAND REALTOR® | DRE 00992751 701.899.0690 bobveland@gmail.com www.century21.com
miss this rare opportunity
coveted neighborhood.
beautiful home
5 bedrooms, 4 bathrooms,
bonus room offers multiples use as a large 5th bedroom, game room, 2 back patios,
3-car garage.
stunning
cabinets,
new
kitchen,
room
dining room
together.
ideal
family
bedrooms,
owner’s suite.
ultimate retreat
dual sinks, walk in closet,
soaking tub
plenty of space. The finished level allows you to maximize your living area. 1504 OAKWOOD AVENUE, WAHPETON, ND 58075 5 BEDS | 4 BATHS | 5,306 SQ FT | $698,900 Don't miss the opportunity
Don’t
in a
This
has
a
and a
Your guests will be captivated by the
2-story foyer. The modern kitchen features white
granite countertops, plus
stainless-steel appliances. The open concept with the
family
and
flows perfectly
The formal dining room is the
space to entertain. The gas fireplace makes the
room cozy and inviting. Upstairs you will find all 3
including the
The
with
a
and

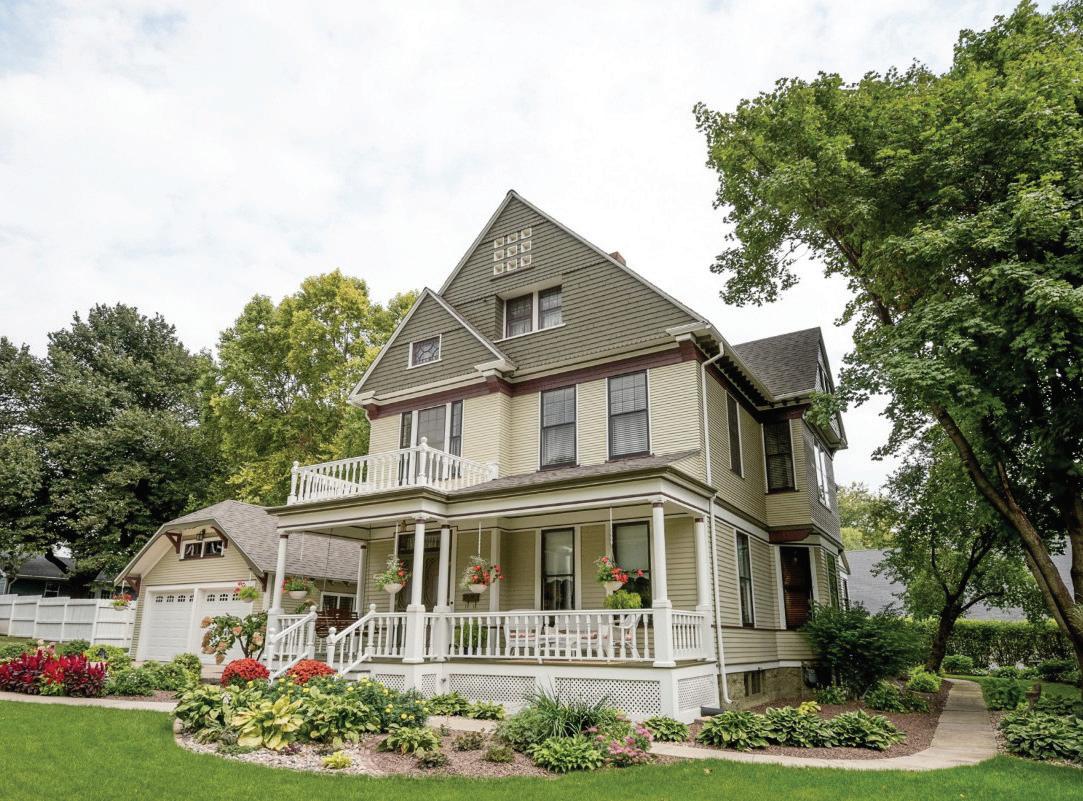
HAVENLIFESTYLES.COM 309 CONCORD AVENUE NE, ORANGE CITY, IA 51041
MIDWEST
EXPLORE

3
This unique home is on a spacious corner lot with panoramic views of Phelps Grove Park and the Springfield Art Museum. Conveniently located, this onelevel home was redesigned by well known Springfield Architect Ed Waters, in 2008, for his personal home. He added unique architectural character, including vaulted ceilings and dramatic windows that still remains. The current owners have created a sleek, modern vibe with many additional updates. Don’t miss the stylish bathrooms, upgraded appliances, and oversized modern chandelier, among many other features you will love! Walkable to the park, play area, splash pool, tennis courts, restaurants, and museum! 1420 S KINGS AVENUE SPRINGFIELD, MO 65807

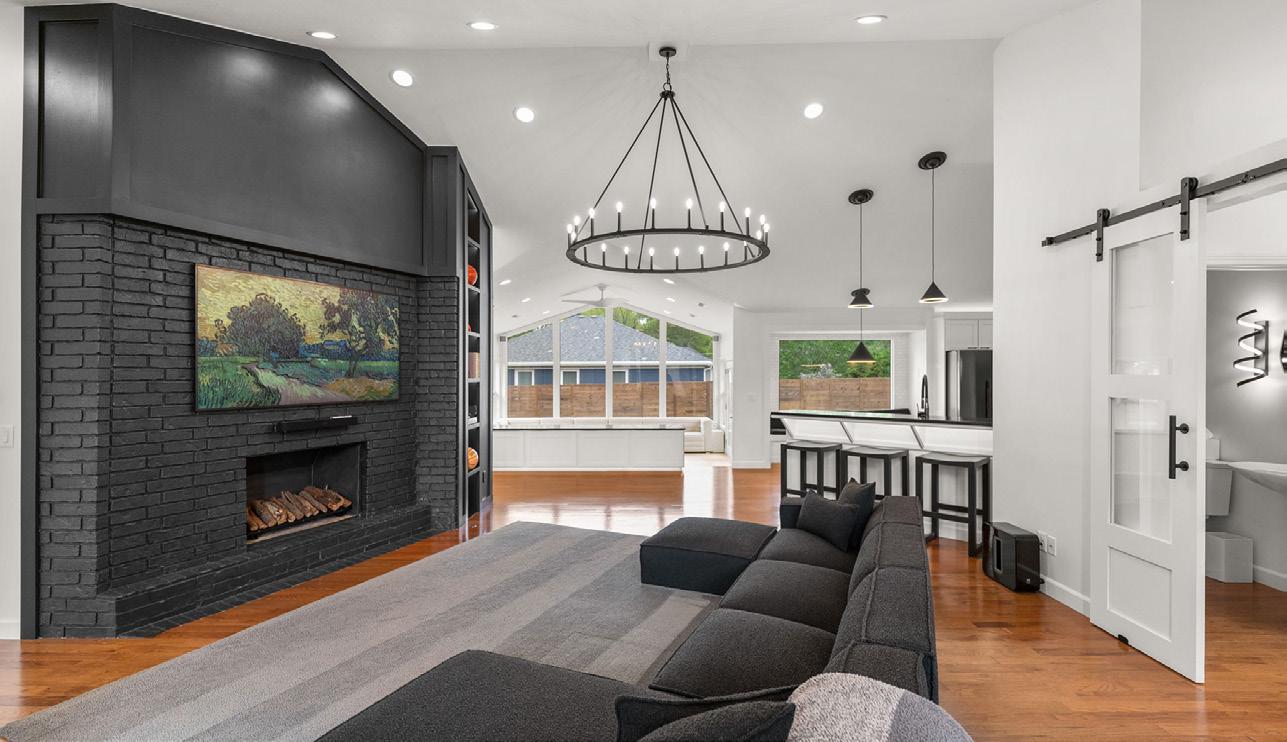


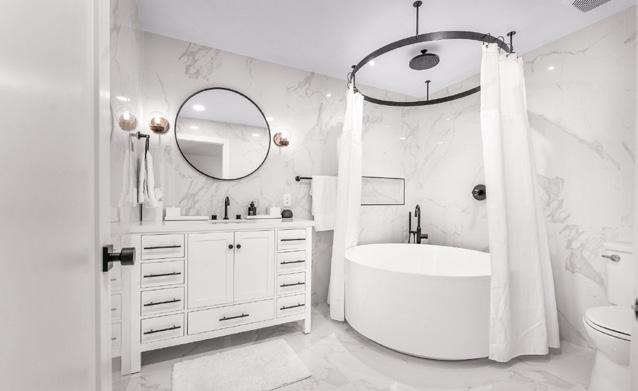
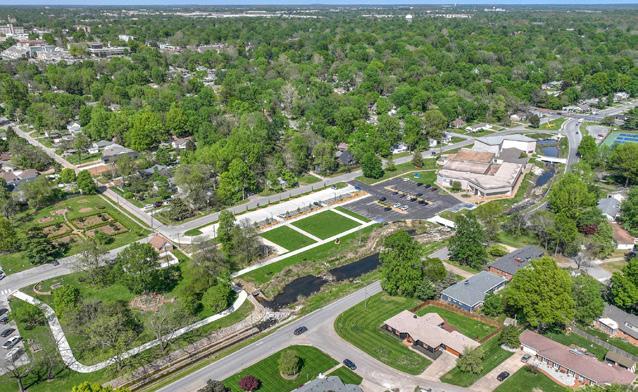
ALICIA MARTIN REALTOR® PREMIER REALTY 417.818.4107 ampremierrealty@gmail.com soldbypremier.com Insta: premierrealty
SQFT
$737,000
BEDS | 3 BATHS | 2,486
|
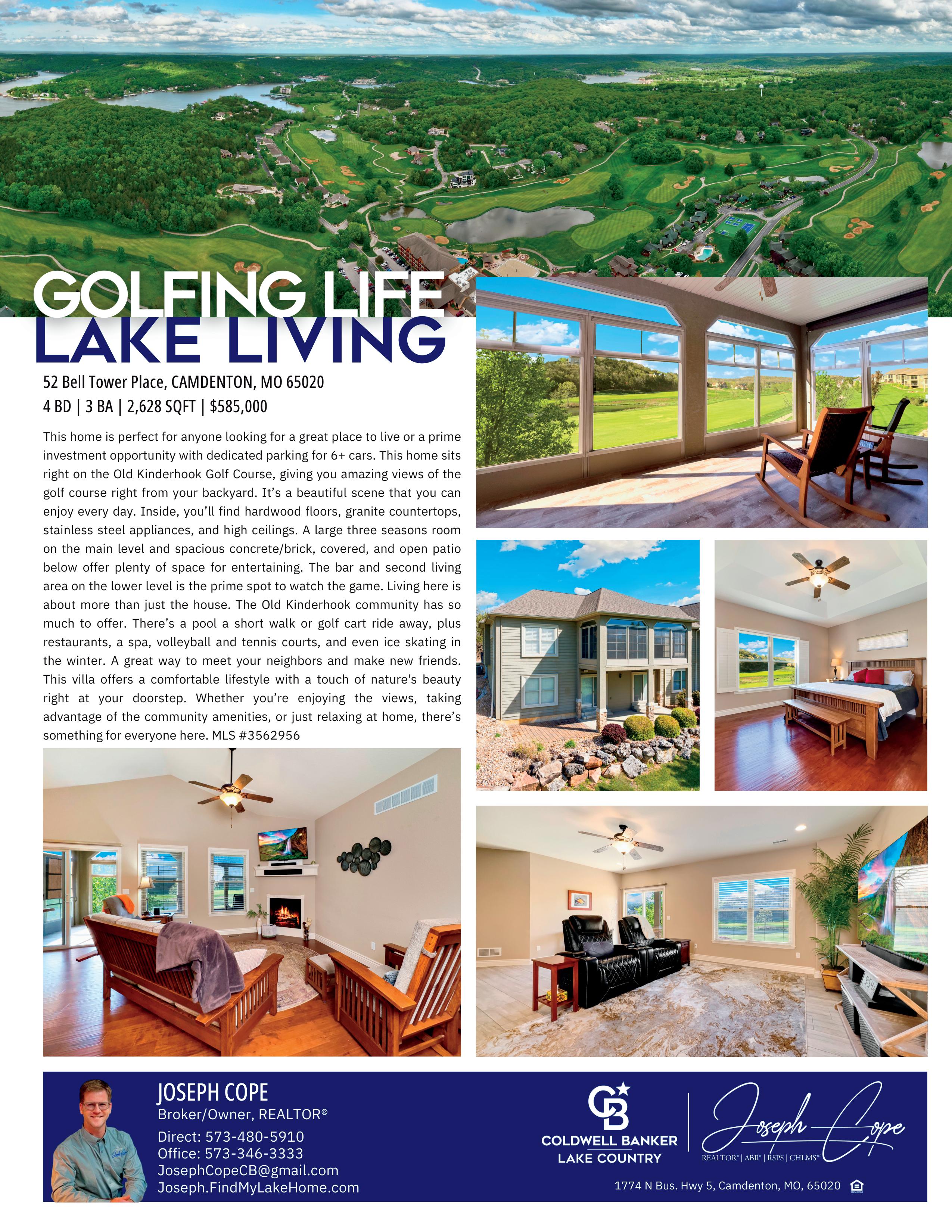

3 BEDS | 2 BATHS | 2,020 SQFT. | $299,900




Newer laminate flooring in the living, dining and kitchen areas along with an abundance of kitchen cabinets including a large pantry. Impressive tile entry leads to the living room featuring a corner fireplace encased in tile. The large master transitions to the bath with jetted tub, shower, dual vanities and two separate walk in closets. Just off the dining area is a screened patio plus an open patio and the fenced yard. Make sure to check out the oversized 2 car garage.

6 ACRES | $485,000


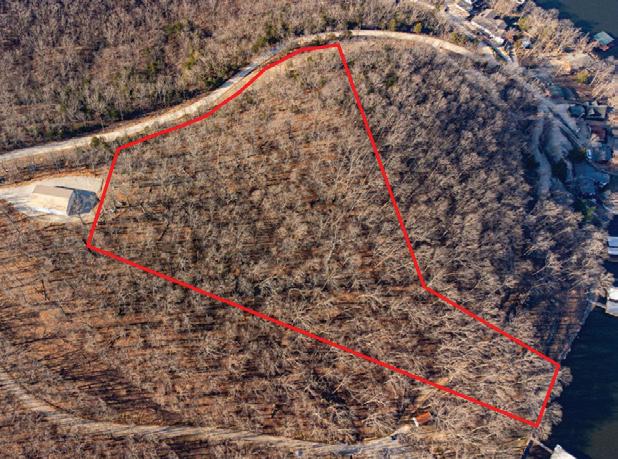
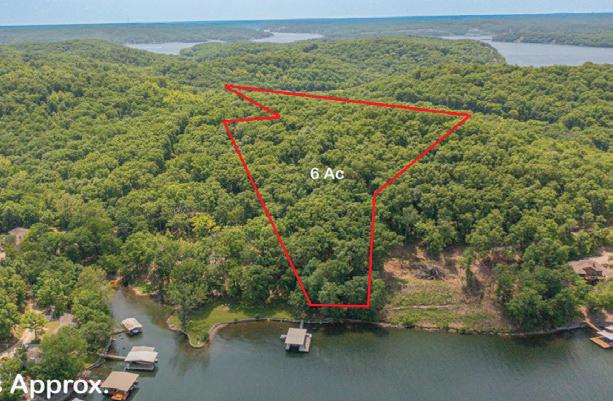
This stunning lakefront acreage with cove protection and a main channel view at the 33 MM is well positioned for your dream lake home. Conveniently located by both land and water and close to many lake attractions featuring 6 acres of privacy and 97’ of moderate lakefront. No subdivision regulations to complicate your design and with 97’ of lakefront, just imagine the options for the dock you’ve always wanted. Acreage features trees and different topographies ranging from bluff to moderate to gentle at the lakefront. Adequate room to build one large estate with an area for a shop/garage or another home.
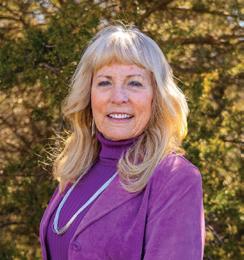

 408 RACQUET CLUB DRIVE #534, LAKE OZARK, MO 65049
408 RACQUET CLUB DRIVE #534, LAKE OZARK, MO 65049
3525 OSAGE BEACH PARKWAY,
BEACH,
VICKI LLOYD REALTOR® 816.835.3351 vicki@sealthedealteam.com www.SealTheDealTeam.com
OSAGE
MO 65065
TBD EMPTY HILL DRIVE, SUNRISE BEACH, MO 65079
36
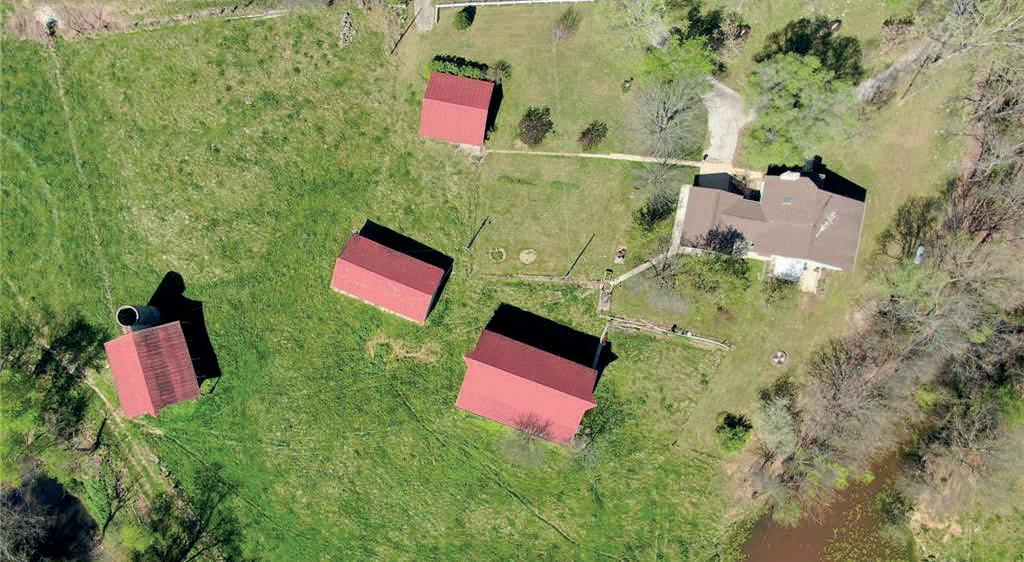
3 BEDS | 2 BATHS | 1,800 SQFT | OFFERED AT $940,000
88 acres m/l Farm in Missouri Wine Country. Come and enjoy your farm and the wine trail. Acreage has big berger creek winding through the property. Tilliable, and some pasture. Several Outbuilding and a Residence. Just what you have been waiting for. The residence has an open concept, a Large Great room with a cathedral ceiling, and a gas fireplace that was once wood burning. Kitchen with White cabinets and appliances, Dining area, 3 bedrooms and 2 baths, and main level laundry. Large Breezeway between the garage and the house. Oversized 2 car garage. Circle driveway. Stocked Pond. Some fencing. Wildlife is galore for wildlife activists. Come see! MLS#: 24002634
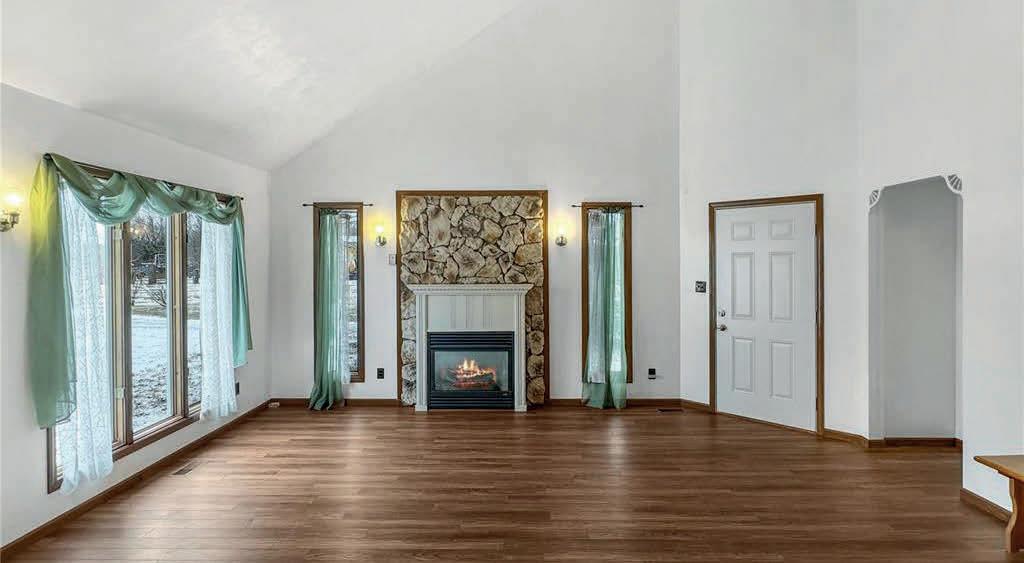
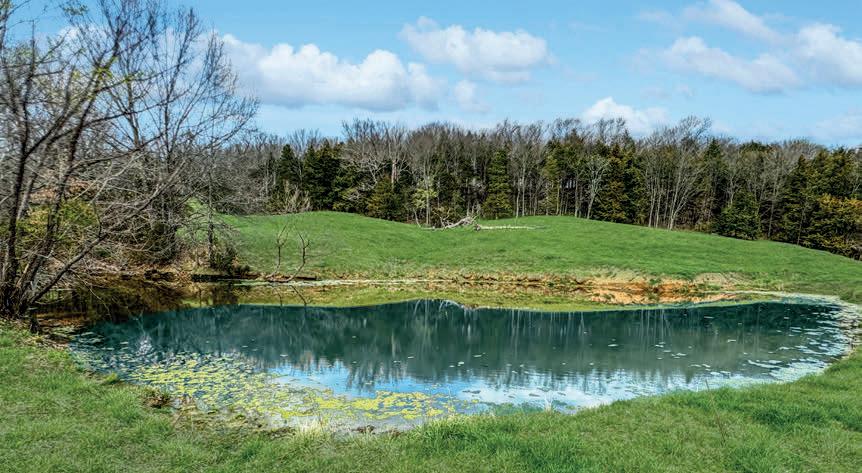







JANIE SCHRIEWER REALTOR® | PSA | RENE | CLSM C: 636.239.3003 | O: 314.805.9359 janiesellshomes@gmail.com 12 East Front Street, Washington, MO 63090 www.JanieSellsHomes.com
4174 HIGHWAY VV, BERGER, MO 63014

BETTER THAN NEW CONSTRUCTION
208 WILLOW RIDGE COURT, EUREKA, MO 63025 4 BEDS | 3 BATHS | 3,090 SQ FT | $525,000
Better than new construction, no wait time & all the finishing touches completed, custom blinds, sprinkler. system, fencing & landscaping. 3000+ sq ft, open floor plan, volume ceilings, spacious kitchen, granite countertops & center island open to breakfast room, great room, w/ gas fireplace, & formal dining. Divided bedroom floor plan, MB has double vanity, separate tub/shower. & large walk in closet. 2 more bedrooms & full bath complete the main floor. Lower level has been completed to include a large full bath, family room & bedroom with large walk in closet. Better than new home has plenty of storage, a water softener & the lower level has been roughed in for a wet bar. The unfinished portion of the basement makes a great work out area or would be perfect to create your own personal theater room. All this located on a large, level corner lot with a 12x16 patio that is just 2 steps out the breakfast room door, great for BBQ’s and entertaining.

314.805.2709
rferguson@bhhsselectstl.com www.ramonasrealestateteam.com




1895 RICHARDSON ROAD, ARNOLD, MO 63010
RAMONA FERGUSON REALTOR®
38

Inn Keeper’s Mike and Donna, congratulate the new Inn Keeper’s Rob and Amanda, and wish them success, as they carry on the love of welcoming visitors to this Historic Inn! WELCOME TO THE
Wharf Street Inn is comprised of two newly renovated buildings listed on the National Historic Registry as the Leimer Hotel (circa 1838) and the Pacific Railroad Dining Saloon (circa 1853).
The Inn is located on the Missouri River within the Hermann Historic district 400’ from the Amtrak Station and 160’ from the Hermann Trolley along with being in walking distance of many restaurants, bars, shops, a winery and museums. The Inn features Four Riverfront Suites and Five Courtyard Suites.
210 WHARF STREET, HERMANN, MO 65041 9 BD | 9 BA | 4,664 SQFT | $1,350,000 MICHELLE STONE, ALC
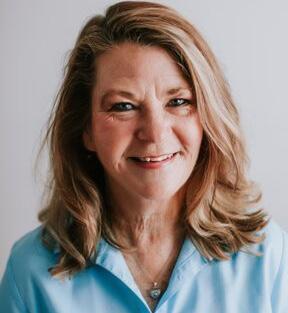
ACCREDITED LAND CONSULTANT 636.221.2511 michellestone@missourilandsales.net www.missourilandspecialist.com




HISTORIC WHARF STREET INN







Welcome to dreamy GRANTWOOD VILLAGE. Be one of the lucky ones to call this home. Storybook living at it’s best. Be the envy of all your friends. Wonderful contemporary multi-level living lends to a midcentury modern feel. You’ll love the natural light & unique floor plan. Perfect for entertaining & enjoying the outdoors. Upon entering, you’ll want to say “I’m HOME” to whoever will listen! You’ll love the XL living room w/ the floor-to-ceiling brick fireplace! Look up & you can see access to the bedrooms & look straight ahead & see the beautiful dining room & outdoor patio! Bedrooms are large. Updated bathrooms! Kitchen is large w/ island & attached sunroom. Perfect for the plan lover in you. W/D hookups in sunroom or bsmt. Outdoors: your very own oasis! Have a green thumb? This place will be your HAVEN & therapy! Houses are rare here & even more rare are the contemp. homes among them. Come & be smitten! Walking distance to Grants Farm & Trails. LINDBERGH SCHOOLS!


ANNA GARCIA REALTOR®
314.973.3319 anna@garciaproperties.com www.garciastl.com
3 BEDS | 2 BATHS | 2,955 SQFT | $450,000 3537 S Kingshighway • St Louis, MO 63139 16
ZINZER COURT, GRANTWOOD VILLAGE, MO 63123

New Construction
New Construction in The Grove, one of St. Louis hottest real estate markets! A mixture of historic curb appeal with modern interior amenities and impressive upgrades to an open floor plan. Full-glass wall complements open stairway. Custom kitchen cabinets, stainless appliances, center island, quartz counters, tile backsplash! Spacious separate family room and dining area. Upstairs primary suite with double closets, bath with tiled shower, and double bowl vanity. Two more spacious bedrooms, guest bath and second floor laundry. Maintenance free exterior of brick and fiber cement siding. Private cedar fenced yard and covered 2-car parking with electric subpanel for car charges. Ultracool living in a great walkable neighborhood that is close to all the most popular amenities in the St. Louis City central corridor: parks, sport venues, restaurants, major universities, and culture attractions. Choice Home Warranty in addition to new construction warranty. Must see!


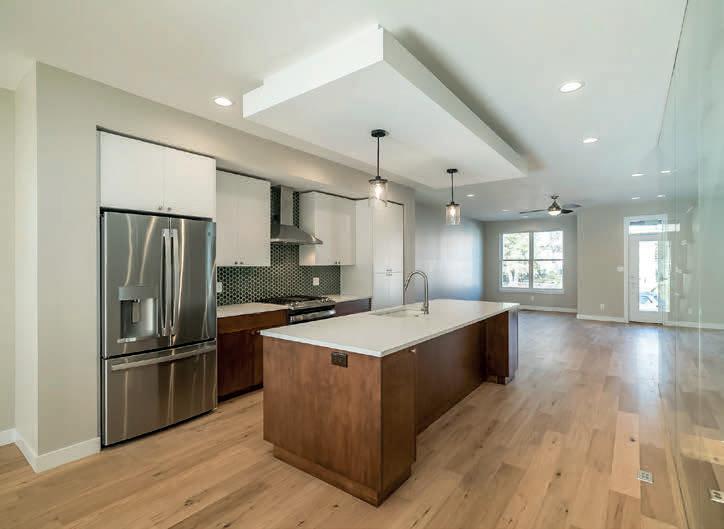
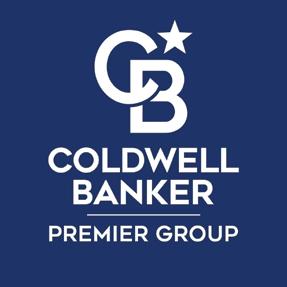

4214 NORFOLK AVENUE SAINT LOUIS, MO 63110
BEDS / 3 BATHS / 2,070 SQ FT PRICE: $565,000
3
4044 BUTLER HILL ROAD, SAINT LOUIS, MO 63129 JOE LENGYEL REALTOR® 314.526.7341 JLengyel@cbphomes.com www.coldwellbanker.com


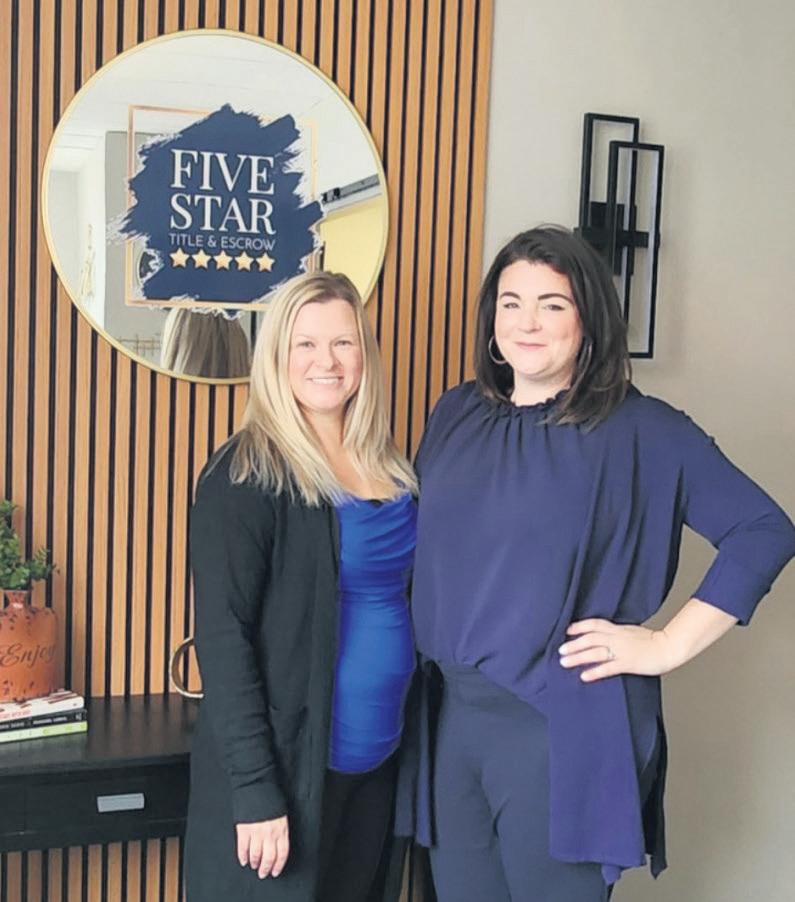
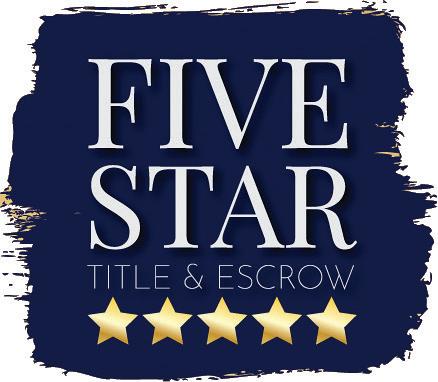
For all your Real Estate Title and Closing needs ESCROW OFFICER Danyel Willhour ESCROW AGENT Fiona Limpach Locally Owned 122 N 1st St., Oskaloosa, IA 52577 641-676-5555 • www.fivestartitleiowa.com Whether it’s traditional materials or ICCF, we use the best people and techniques to ensure that we’re building efficient, strong homes that will hold their value. SIMPLYHOMEBUILDERS.COM 42
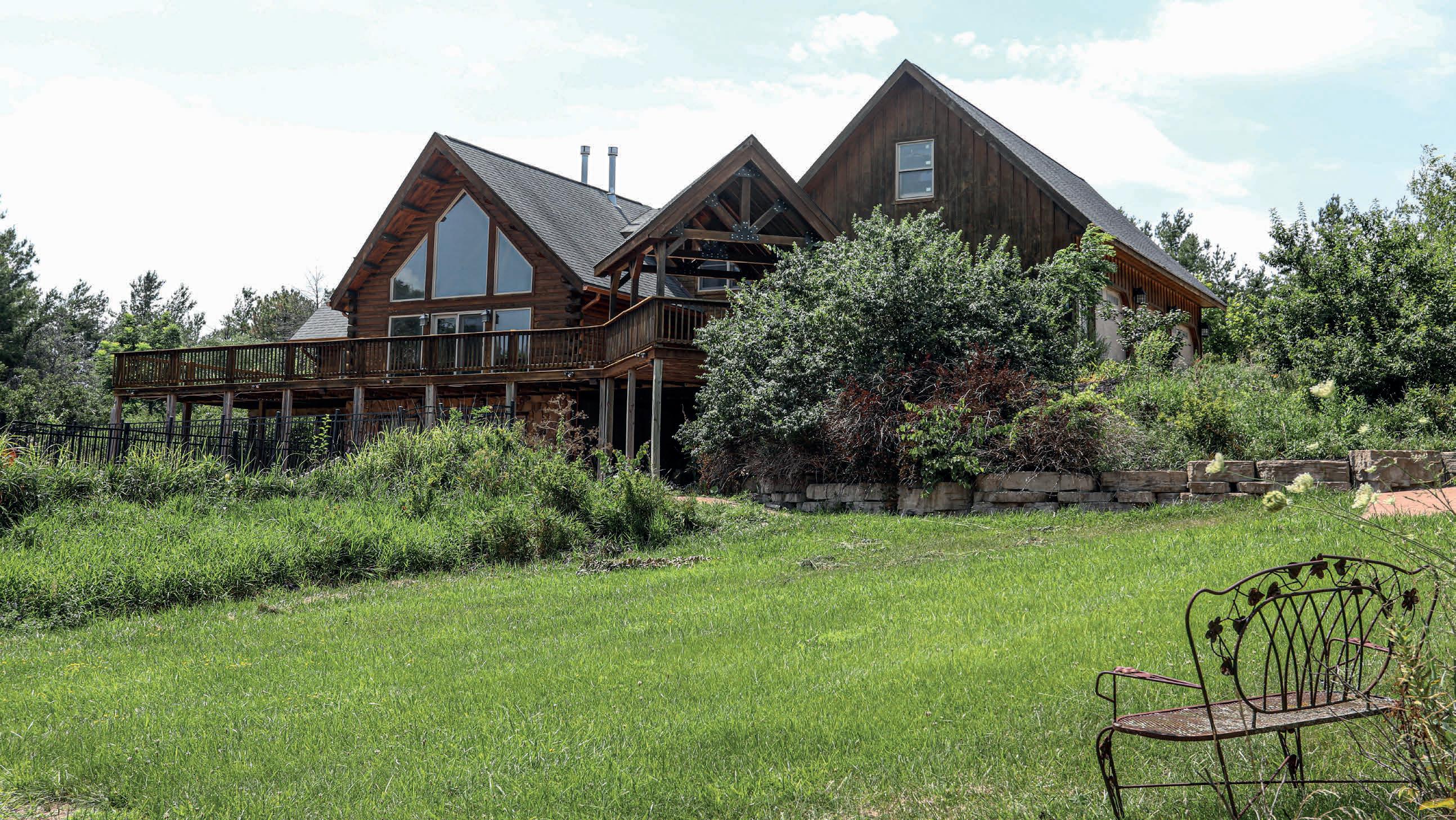


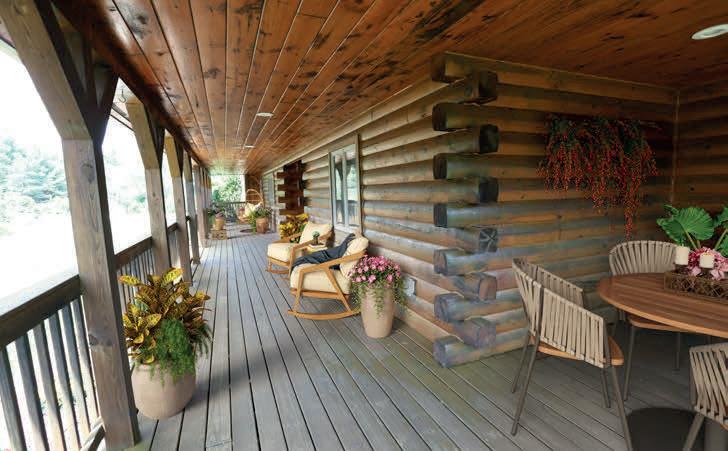
Picturesque Log Home just like the Photos in Log Home Living Magazine! This property has lots of amenities in a quiet neighborhood. When you enter you will notice the wooden beams and posts as you view your open kitchen & dining. The great room has wall to wall windows facing east and catching that morning sunlight. Master suite is also on main floor with walkin closet & shower and jacuzzi. Heated pool with the power cover. Large stamped concrete patio separates the waterfall from the pool. Enjoy your outdoor kitchen for grilling out as part of your spacious deck. Its all log or wood in this home with very little paint or drywall. Enjoy the gas fireplaces in the great room and the family room heats the room without the mess and the stone chimney and base are beautiful and sets of the rooms. We’ve created a trail thru our acres to the Jefferson County Park Trail and the big pond in the park. Perennials, pond, fruit & nut trees! Seller is a licensed realtor in the State of Iowa. MLS# 6310218 | www.youtube.com/watch?v=mA-oyzrRiMo

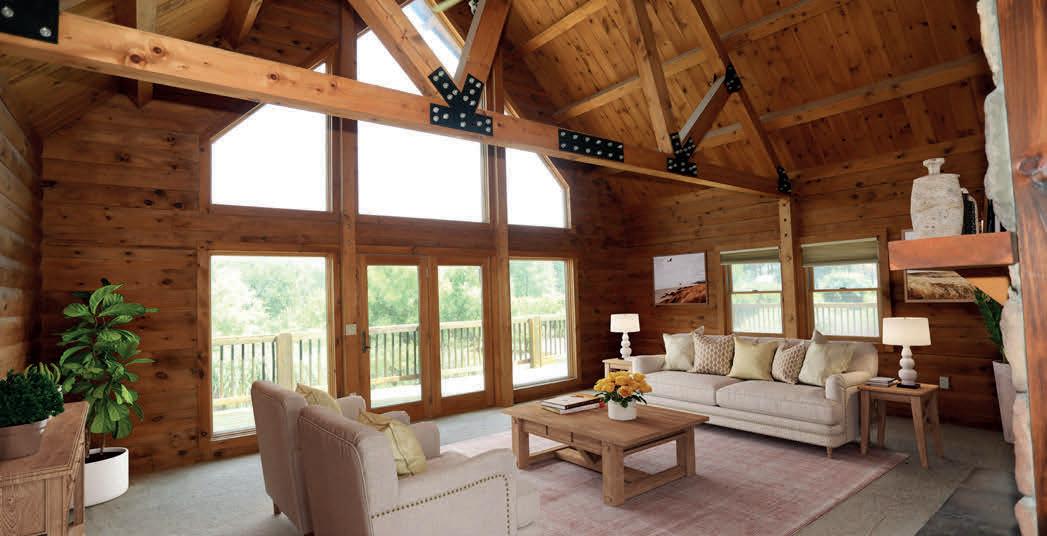

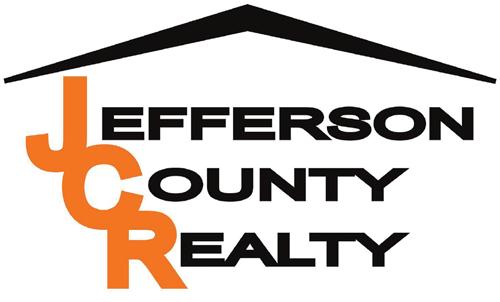
5 Beds | 4 Baths | 3,588 Sq Ft | $899,900 FAIRFIELD, IA 52556 50 S Main Street, Fairfield, IA 52556 Douglas Alexander REALTOR ® | BROKER | OWNER C: 641.209.2226 O: 641.469.3373 Doug@JeffersonCountyRealty.com www.JeffersonCountyRealty.com CHECK OUT THE YOUTUBE VIDEO “LOG HOME PARADISE”





2 BEDS • 2 BATHS • 1,430 SQFT • $140,000 Welcome to this pleasant, spacious Melrose home for sale; it has so much to offer – you should come see it! Before even entering the home, you’ll appreciate the partially covered front deck which invites you to enjoy mornings, evenings, and weekends relaxing while you enjoy neighborhood views. With over 1,400 finished square feet, you’ll enjoy the amount of space in the living room, dining area, and kitchen! The roomy kitchen has great cabinet and counter space and a handy bar with seating! Off the living area, you’ll find a large bedroom as well as an office which could be used as a non-conforming bedroom if desired. Off the kitchen you’ll find a full bathroom and a set of stairs leading to a snug loft with a big bedroom, nice closet, and full bathroom. The full basement has a laundry and utility area, tons of room for storage, could be a fantastic workshop, and is home to a tuck under garage. This space has several options to explore! Enjoy the expansive yard which has tons of room to enjoy, a garden area and an apple tree. Under the deck you’ll discover a great nook perfect for storing lawn equipment and more! Other features include a newer furnace (5 years) and newer central air unit (4 years)! Located in the heart of Melrose, this home is 2 miles South of Highway 34, with Chariton and Albia only 20 minutes away, and 10 miles North of Rathbun Lake. Call soon to see the opportunity this this Melrose, Iowa home offer!

ALLYSON RYAN-HABERMAN OFFICE MANAGER / REALTOR® 641.799.3031 allyson@uciowa.com www.uciowa.com
ALBIA, IA, UNITED STATES, IOWA




There is nothing like waking to
dreams every morning and relaxing
every imagination in the evening.
that way, everyday! Call today to book your appointment 314.283.1760 Elevated everyday living | yoursbydesign.net | C.J. KNAPP A.S.I.D 11622 Page Service Drive, Ste. 111 St. Louis, Mo. 63146, In The Interior Design Center of St. Louis Wow! Is What You’ll Hear. Warmth Is What You’ll Feel. 102 KILLARNEY STREET, MELROSE, IA 52569
your
in your
Make it
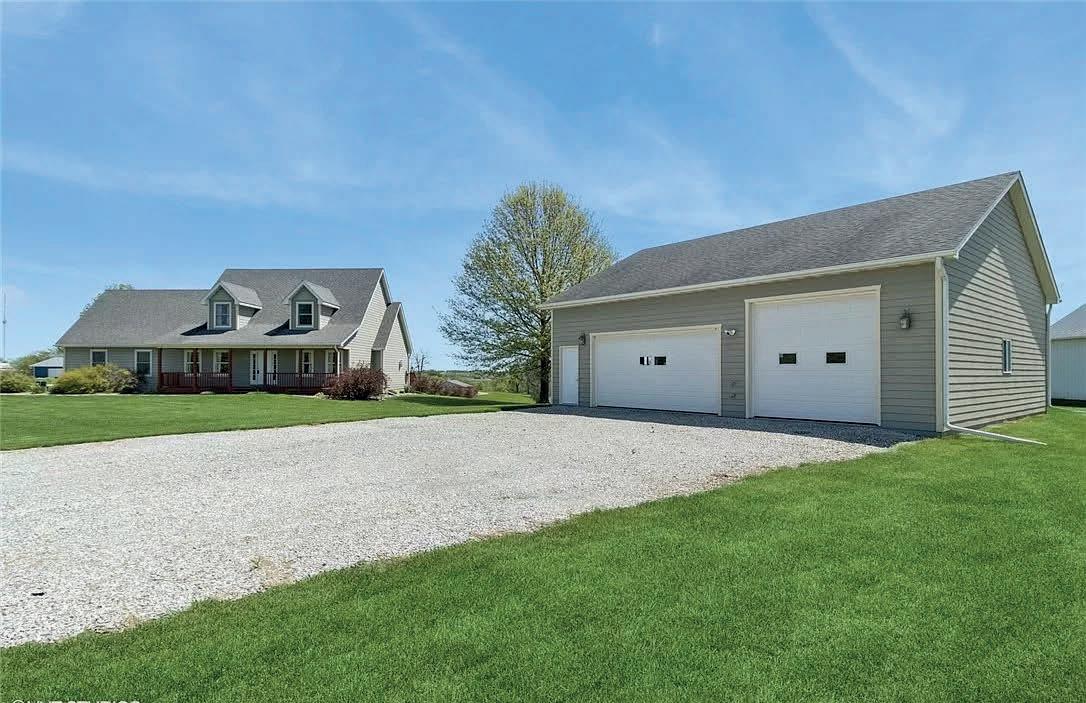




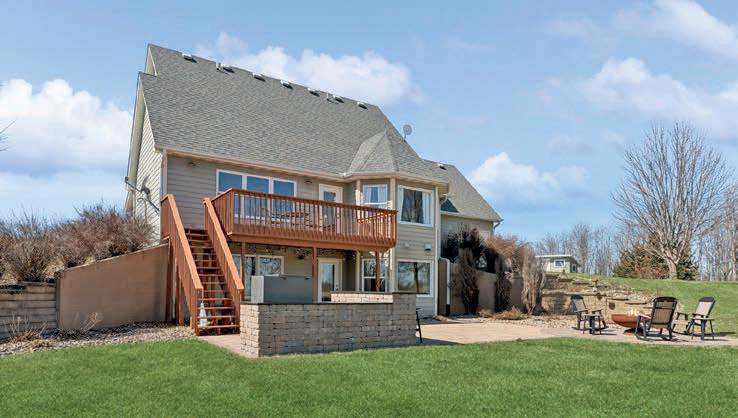

Phenomenal opportunity to own this 5.63 acre oasis just 30 minutes from downtown DSM, offering breathtaking views in every directions and Indianola Schools. This cape cod style story an a half style home offering over 4,000 sq with main level primary bedroom and a 36x40 outbuilding second to none! Built in 2005 with attention to detail and functionality in mind, from the dreamy front porch to the large mudroom w/drop zone, pocket doors & coffee bar, thoughtfully designed would be an understatement! Four large bedrooms w/ large closets 2 on the second level, Primary on the main and one in the walkout lower level.

515.556.2313 jaemi@dsmrealestateinfo.com www.realtorwebsite.com
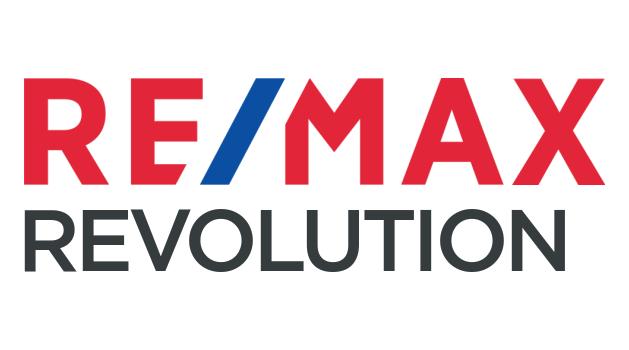
JAEMI
REALTOR®
PONCY
$599,990 932 N. Shadyview BIvd, Pleasant Hill, IA 50327
4 BEDS | 5 BATHS | 2,169 SQ FT |
15391 90TH AVENUE, INDIANOLA, IA 50125




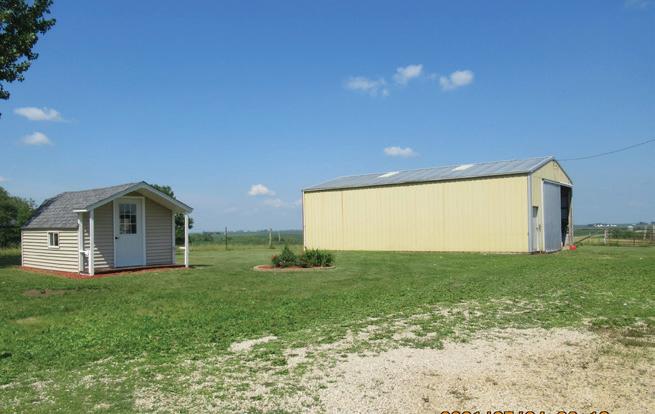
kind 35+/- acre acreage with pond, timber, crop ground, pasture, hunting, and open green space. completely remodeled 6 bedroom and 3 bath Ranch home with walkout basement. New roofs on house and all buildings except Pole shed. This acreage has trails through timber and pond area. Pond is spring fed and fully stocked. Fences are all just inside the lines and belong to this property. Driveway has an easement for property to the West and shares maintenance. There is a 26’ W x 42’ L x12’ H walls detached garage with 6” studded walls fully insulated and insulated ceilings which has a heated and air conditioned office and a work shop or room for your dogs. Also a 32’ x 44’ machine shed with electric fence underground for pasture fence. Water tank for pasture with shut off by the well West side of detached garage. 3 year old oversized septic system and TOT is done and complete. Water test is done and results are excellent. A storage shed/playhouse by the house and a storage shed at the pond for fishing, boating items, grills, camp items. Playground set stays and has just been updated with a lot of new pressure treated wood and freshly painted. Views here are spectacular and you can see for miles. One owner is a Licensed Realtor in the State of Iowa


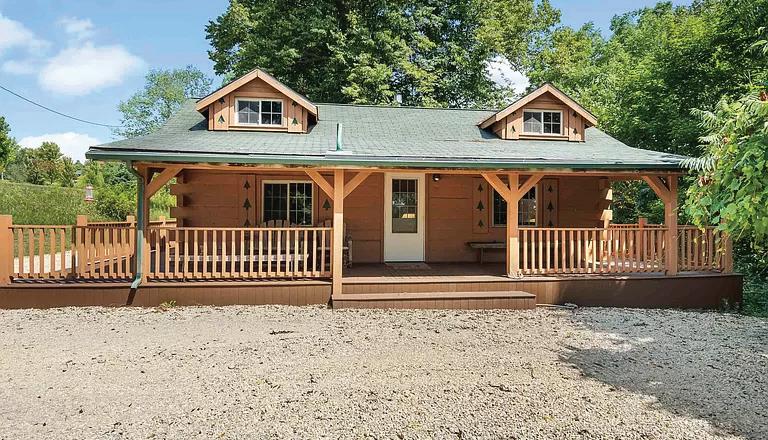
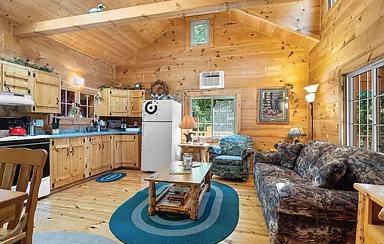


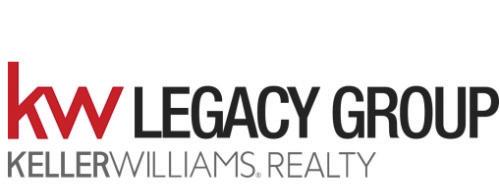

1823 BUCK LANE, HARPERS FERRY, IA 52146 ENJOY ALL THE SIGHTS AND SOUNDS 2 BEDS | 1 BATH | 3.46 AC | $250,000 Have you ever wanted to own a piece of the country? A place where you could forget about the rest of the world and enjoy peace and quiet. Then this is your chance to own a charming log cabin tucked away on a cul-de-sac in the magnificent Deer Tracks Addition. 4800 UNIVERSITY AVENUE, CEDAR FALLS, IA 50613 PAMELA BANSER REALTOR® 319.231.2007 pbanser@remax.net www.pbanser.remax.com 4850 ARMAR DR SE STE. B, CEDAR RAPIDS, IA 52403 | OFFICE: 319.423.4139 JEFFREY WALLICK REALTOR® & AUCTIONEER | Licensed in the State of Iowa Cell: 563.886.4953 jeffwallick@kw.com jeffwallick. kw.com 1394 210TH STREET, TIPTON, IA 52772 6BEDS
3 BATHS • 34.96 ACRES • $919,500 Acreage/Mini-Farm Alert! A one of a
•

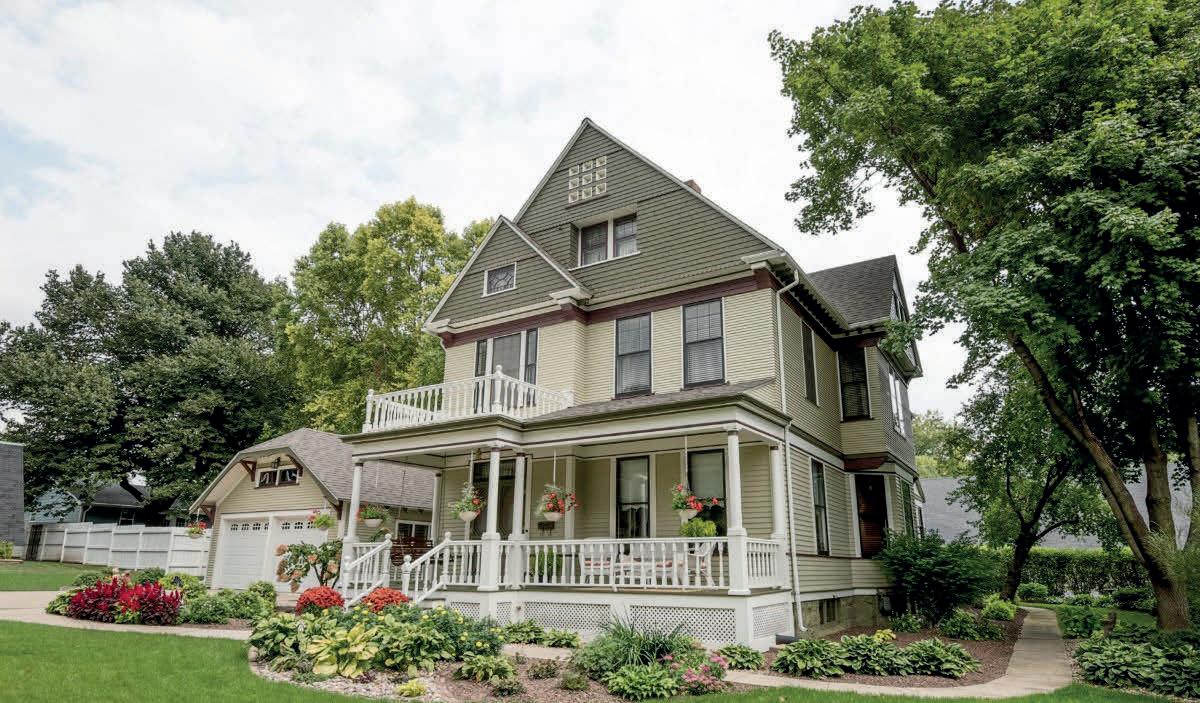
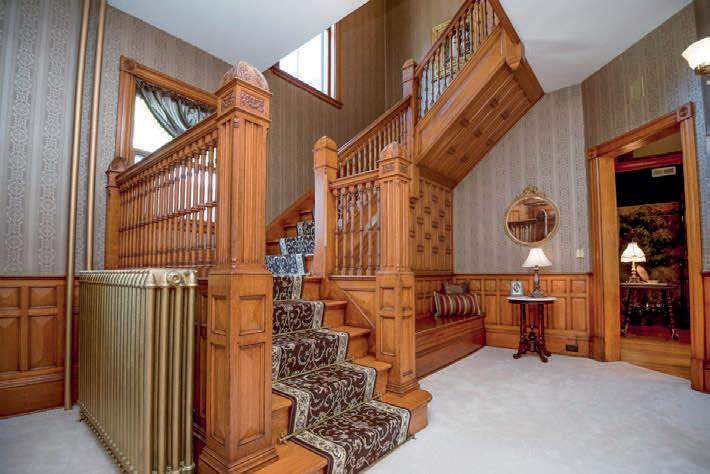

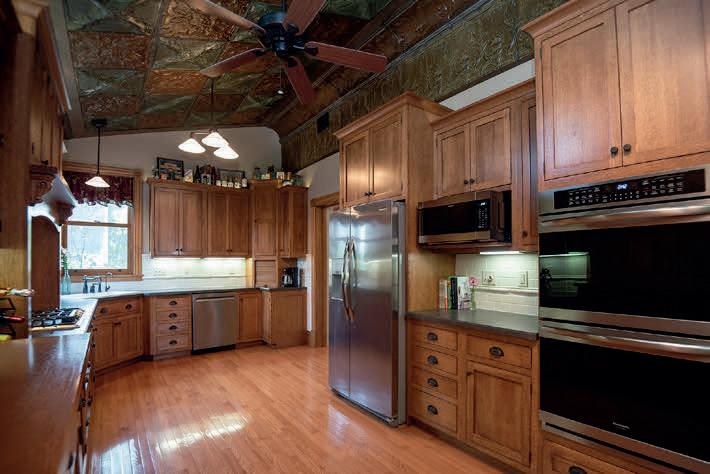
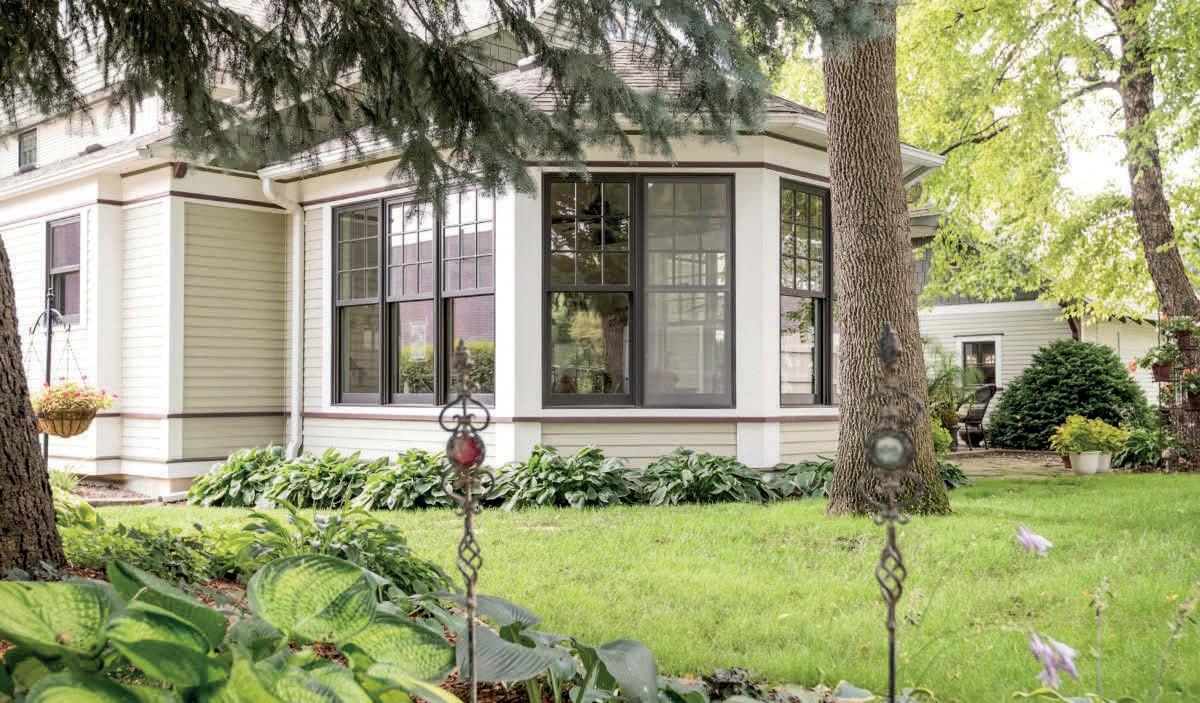
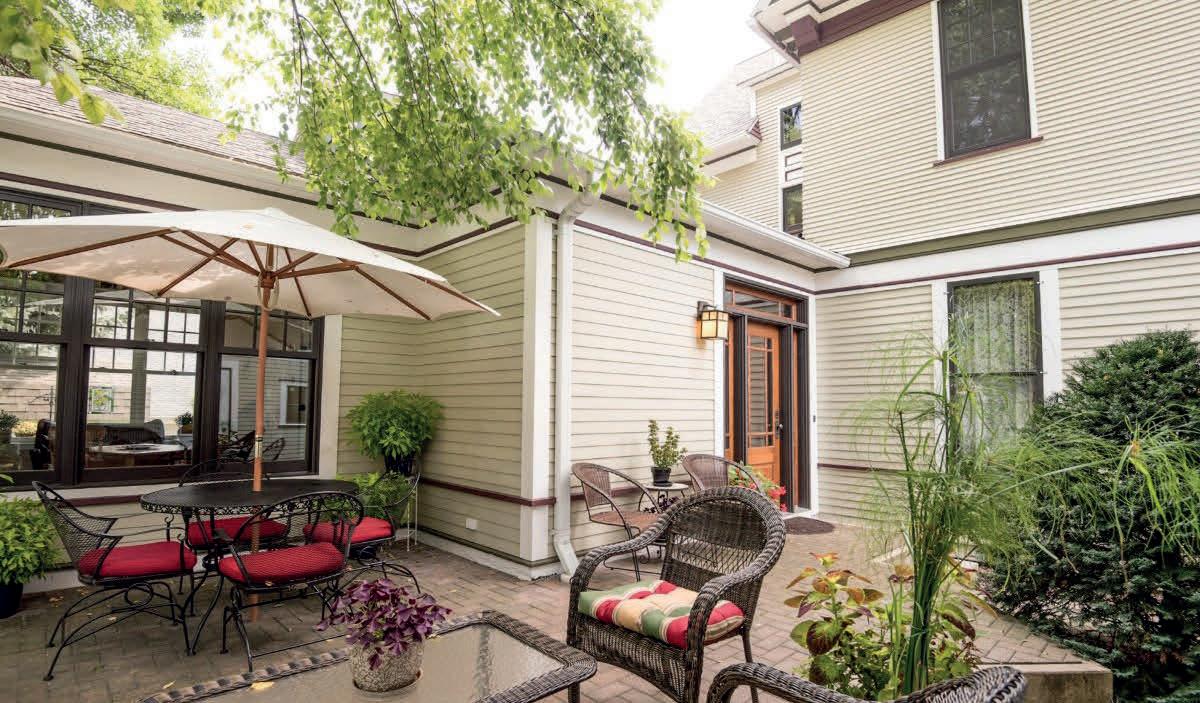
As you enter this Grand Queen Anne Victorian style home, you are greeted with history, charm, warmth and architectural beauty. The home is filled with captivating handcrafted woodwork, tile and brass features, 3 fireplaces, and original windows and doors with handcrafted motifs. This home features soaring ceilings, elaborate stairs, a modern kitchen, three bathrooms, one with a claw foot bathtub, a quaint front porch, and ample back yard garden and patio spaces for entertaining. Lovingly restored and impeccably maintained, this three-story turn-key, 1886 Victorian treasure has been restored with all the modern amenities and conveniences while fully showcasing the historic detail of the artisan builders of the era. Enjoy this home in a historic neighborhood, walkable to the city center and golf course trail system. In summer, entertain on the front porch or the private garden, or relax in front of the parlor or living room fireplaces in winter. The home has historic character with the function to meet the needs of today’s active family.
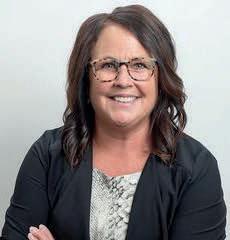

309 CONCORD AVENUE NE, ORANGE CITY, IA 51041 Grand Queen Anne Victorian 5 BEDS / 3 BATHS / 6,866 SQ FT / $529,000 JILL PLUIM REALTOR® 712.395.0004 jill@realty-assoc.com www.realty-assoc.com 112 CENTRAL AVENUE SW, ORANGE CITY, IA 51041
work
Orange City is ranked 4th in the United States to to
and live…


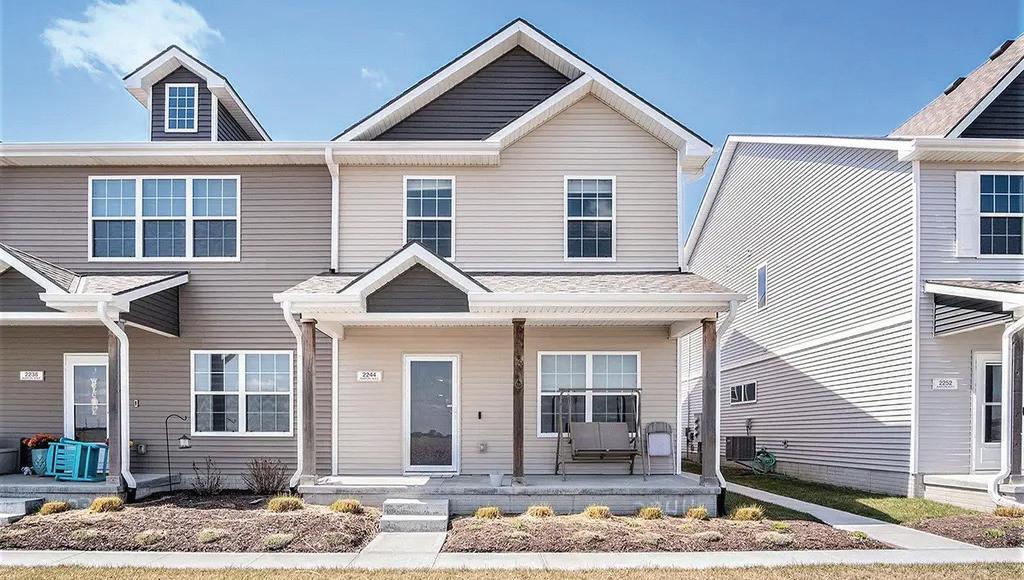

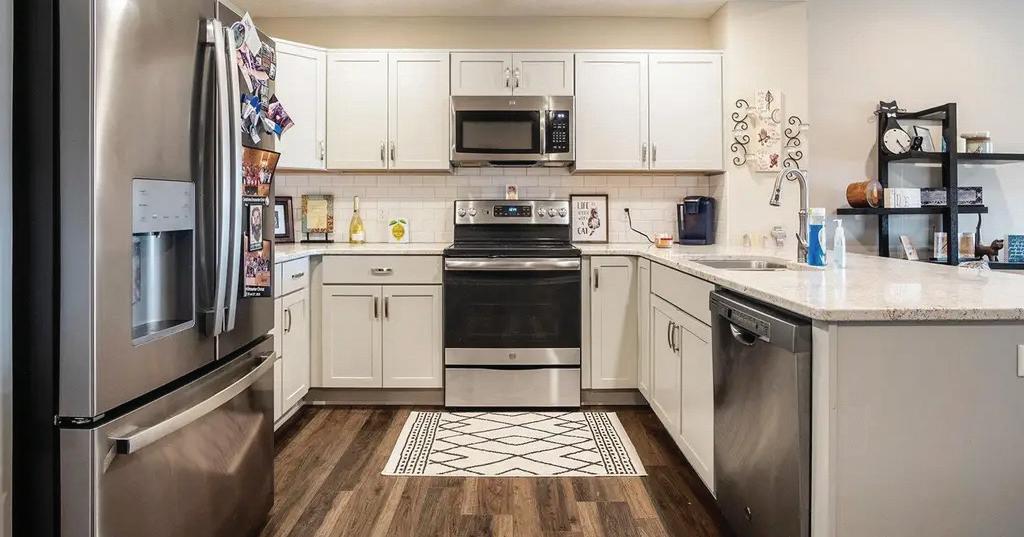
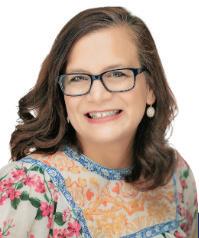

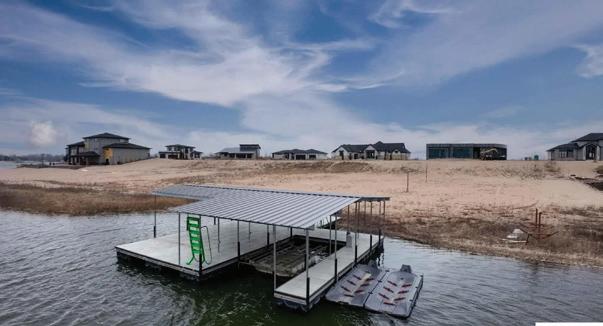

Welcome to the is beautiful and inviting 3 bedroom, 3 bathroom, 2 car garage townhome located in the popular Gallery 23 subdivision in Fremont. This beauty boasts updated LVP flooring throughout the main floor, spacious eat-in kitchen and living room. Nestled conveniently close to shopping, restaurants and with easy access to highways, this home offers both comfort and convenience. Explore spacious living areas, modern amenities to include quartz countertops throughout and stainless steel appliances. Enjoy drinking your coffee on the front porch with peaceful views. Don’t miss the opportunity to embrace contemporary living in a prime location.

2244 AARON WAY, FREMONT, NE 68125 CONTEMPORARY LIVING 3 BEDS • 3 BATHS • 1,520 SQFT • $259,900
1079 N 205th St. Elkhon, NE KRISTIN STERNS REALTOR® & Commercial Agent 402.657.7817 kristinsellsrealestate4u@gmail.com kristinsterns.sites.cbmoxi.com SANDY
Ready forSummer? 0.72 ACRE LOT • $575,000
Boat Dock
Jet Ski Dock
to use, you can enjoy the lake
building
dream home! EXAMPLE JAY KUNZ LICENSED BUILDER AND REALTOR® 402.578.6280 JKunz@NebraskaRealty.com NebraskaRealty.com REACH OUT FOR MORE INFORMATION. 17117 Burt Street, Omaha, NE 68118 NEW CONSTRUCTION HOMES AVAILABLE IN BLAIR
POINTE LAKE, ASHLAND NE
With
&
ready
while
your
On the Market

1448 OGALLALA BEACH ROAD, OGALLALA, NE 69153
$1,199,000 | 5 BEDS | 4 BATHS | 3,744 SQFT HOUSE | 3.5 ACRES
Spectacular home on Lake McConaughy offers panoramic vistas as far as the eye can see. Step inside and be immersed in a natural setting with beautiful modern touches and elegance and loads of natural light in each room. Wrap-around covered deck and two upper open decks offer unobstructed views! A short walk to Ogallala Beach! 3.23 acres offers tranquil private setting and a haven where memories are made and cherished a lifetime. VIDEO TOUR: https://youtu.be/_jfIl9w44ZU
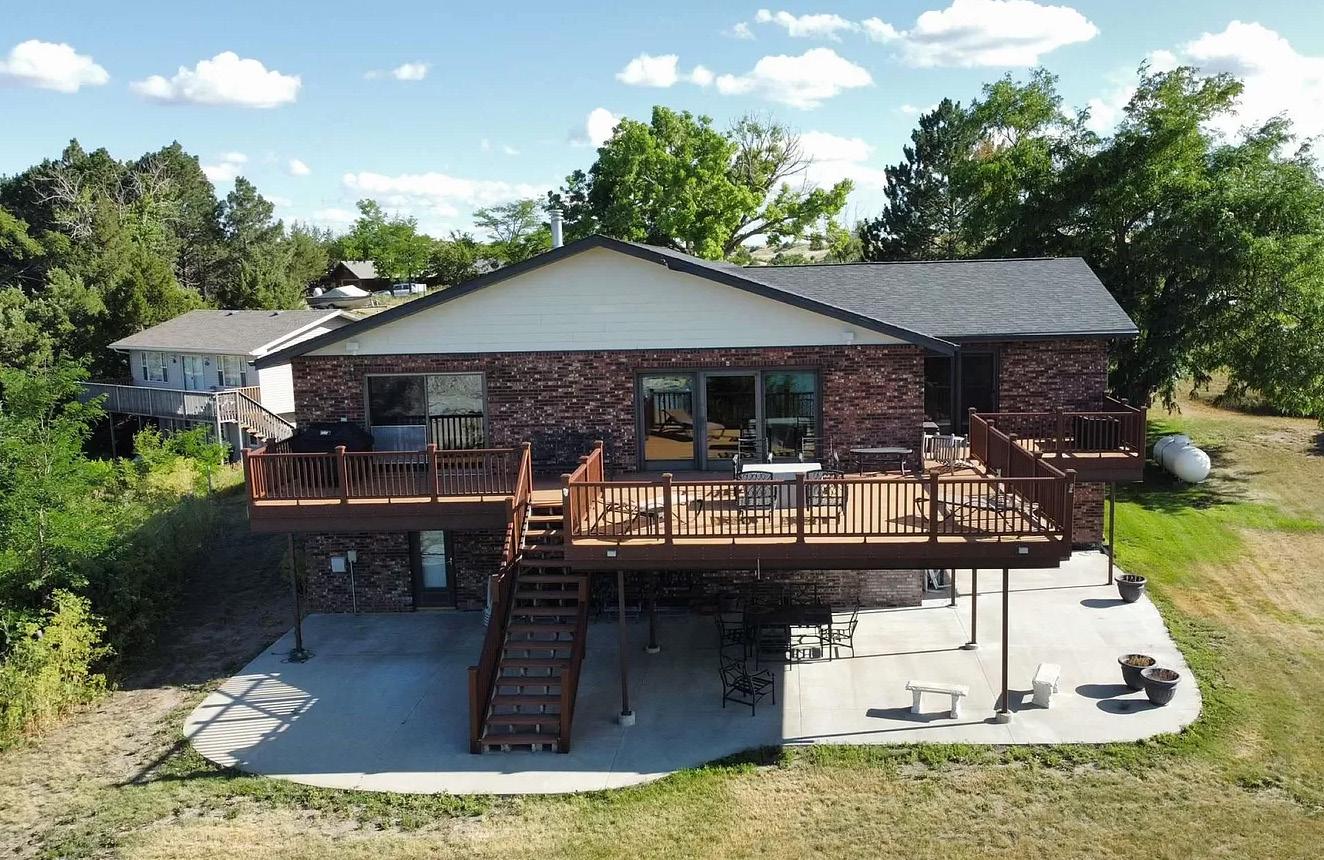
66
K 1 ROAD, OGALLALA, NE 69153
$949,000 | 4 BEDS | 3.5 BATH | 3,030 SQFT LOT
Brick lakefront home with walk-out basement! This home has over 5800 SF of living space plus a huge deck and patio overlooking the lake and the Morning Glory! Steps in the backyard lead down to the lake! Features include 4 bedrooms, 3.5 bathrooms, gourmet kitchen and butler’s pantry with rich, cherry cabinetry, spacious living room plus family room with bar area! VIDEO TOUR: https://youtu.be/WHaPsNj1sCU
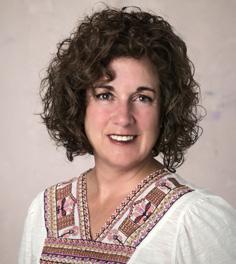
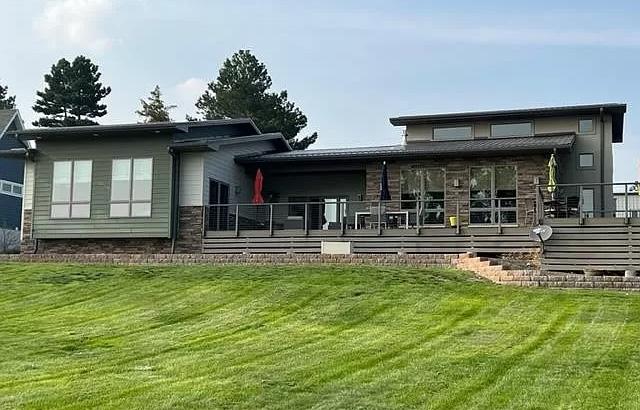
9
K 3, LEMOYNE, NE 69146
$999,000 | 3 BEDS + DEN | 2 BATHS | 2,843 SQFT LOT
Stunning lake home in prestigious K-3 area on a beach-front lot! Gorgeous architecturally-designed home with 2843 SF on one level, 4 bedroom/3 bath home with attached garage, wood-working shop plus detached 30’X45’ boathouse! Opulent primary suite & bath, spectacular gourmet kitchen, plus 22’ vaulted ceilings in the main living area are all exquisite features of this home! Walk to the beach from the wonderful deck and firepit area! VIDEO TOUR: https://youtu.be/Rx6GAY5bnAw

1451 OGALLALA BEACH ROAD, OGALLALA, NE 69153
$895,000 | 5 BEDS | 3 BATH | 3,348 SQFT LOT
Location, location, location! This beautiful lake retreat is located near Ogallala Beach and Yacht Club Estates! The custom-kitchen has a huge island, hickory cabinets, butler’s pantry, quartz countertops, stainless steel appliances! Huge deck facing the lake plus a screened-in patio to take advantage of the lake views! 5 bedrooms, 3 bathrooms, attached garage, plus detached shop for all the lake toys! Seller is offering a $20,000 cash allowance paid at closing! VIDEO TOUR: https://youtu.be/8l2GDfHjEHs
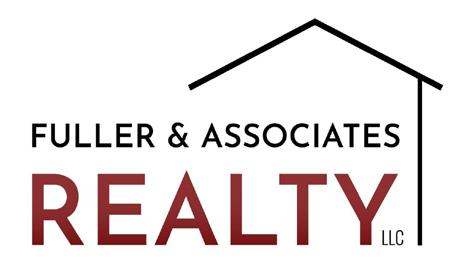


TENA MOST REALTOR® 308.289.5232 tenam@fullerrealty.net
202 E 3RD STREET, OGALLALA, NE | 308.284.2100
LINDA FULLER BROKER 308.289.0974 linda@fullerrealty.net WWW.FULLERREALTY.NET
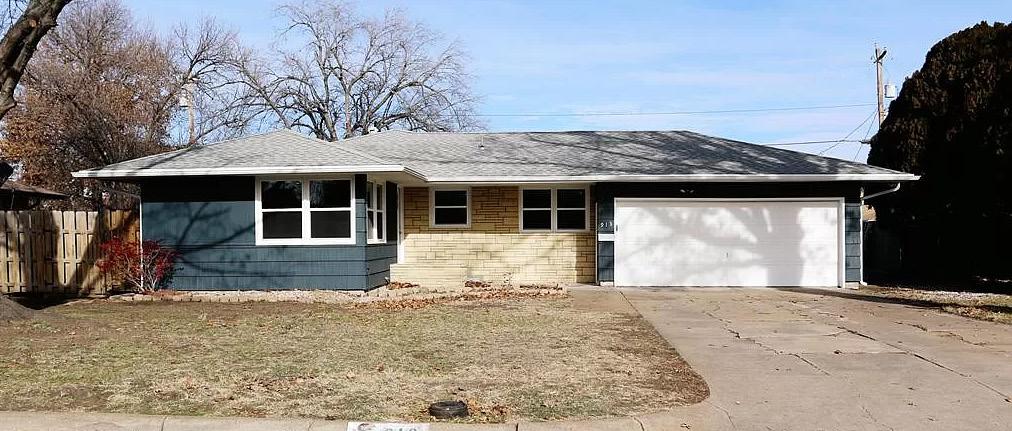

BETH MANCINO | MILLWOOD REALTY INC.
BROKER/OWNER | 785.643.8498 | beththerealtor@yahoo.com
$260,000 | This sprawling ranch checks all the boxes, location, updated and room for the whole family. Step into the spacious airy living and dining room. Peak around the corner at the brand-new kitchen with quartz countertops and subway tile backsplash.
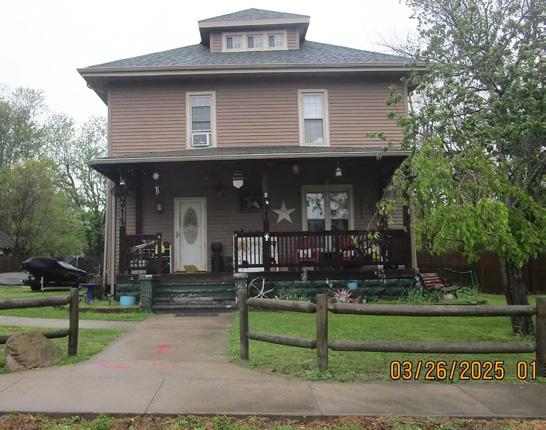



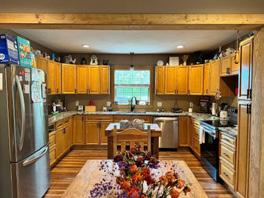
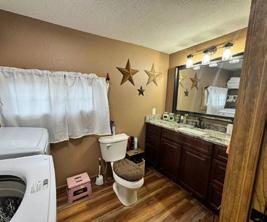
LORRAINE GHAN | GHAN REAL ESTATE, LLC REALTOR® | 417.207.2583 | lorraineghan@gmail.com
$269,900 | This is a 5 bedroom 2 bath home that has had lots of updates over the past 7 years inlcuding new granite countertops, new appliances, & new duct work. It is a must see property, there is a detached garage, privacy fence, trees, outbuilding, front and back porches, outside lighting. Call the L.A. Today for your viewing. Property sells “as is, where is”. Sellers are very motivated, bring your offer before it’s too late.


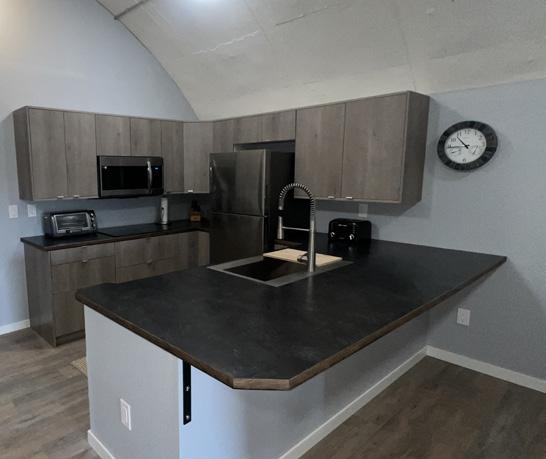
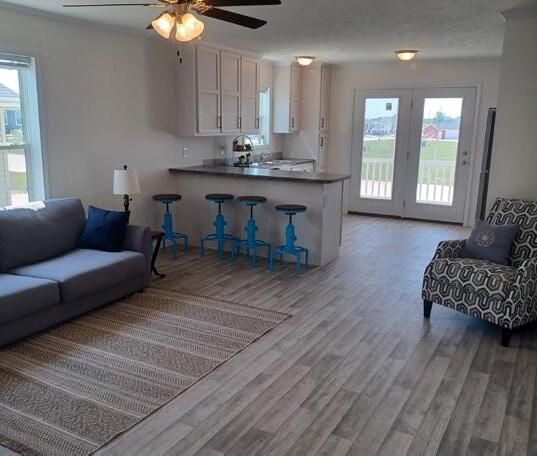


LAURA DAVIS | DAVIS HOMES Professional Housing Consultant | 319.986.6198 | laura@davishomesonline.com
$140,900 | This charming home boasts 3 bedrooms, 2 bathrooms, and 1,150 square feet of living space. Located at 1500 E Linden Dr Lot 131 in Mount Pleasant, IA 52641, it offers cozy living in a convenient location. Priced at just $140,900, this is an opportunity you won’t want to miss!



LANCASTER | HEARTLAND TOWN & COUNTRY REAL ESTATE,INC BROKER/OWNER, REALTOR® | 573.820.0927 | heartlandtcre@sbcglobal.net
$250,000 | ATTENTION ALL Builders, Investors, Project Coordinators and ANYone else... Great Opportunity... Subdivision with 36 lots plus additional 5.0 acres +/-. Quick access to Hwy J in Malden, MO. Has city amenities, established streets and street lights plus public utilities (water, sewer and electric). Lots have been plotted, surveyed, staked and recorded. Ready to finish building up this subdivision??

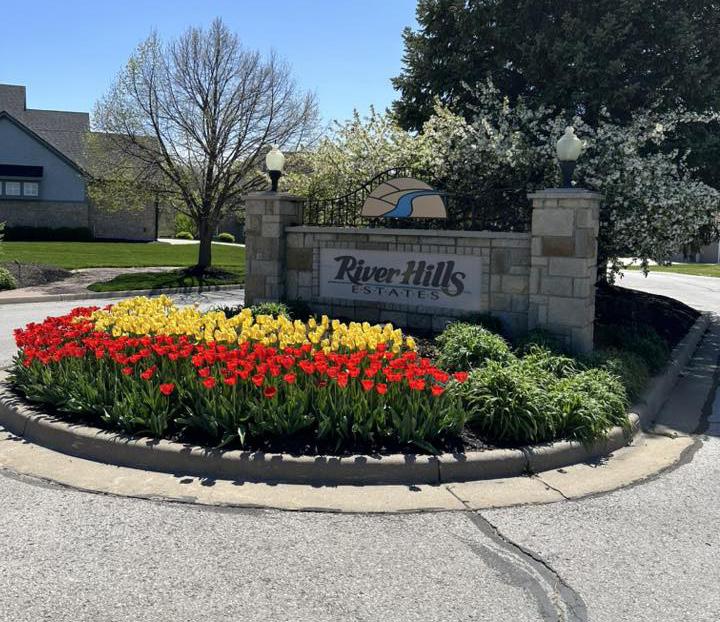





1,829 913 MANOR ROAD, SALINA, KS 67401 UNDER CONTRACT
3 3
NOTEWORTHY LISTINGS v 1500 E LINDEN #131, MT. PLEASANT, IA 52641
3 2 1,150 5 2 2,652 311 S COLLEGE AVENUE, MARIONVILLE, MO 65705
10 ACRES 0 BRADFORD PLACE SUBDIVISION, MALDEN, MO 63863 DON
Platte County MO D p d b P D 20-8 0-27-400-015-018 000 S /T p/R g 27/51/34 Property Address A D / C R d t A reage 1 9613 O Add R VER H LLS ESTATES HOMES ASSOC 10307 NW R VER HILLS DR PARKVILLE MO 64152-0000 D s rict D s 18 Bri f T D rip R VER HILLS ESTATES 2ND THAT PART OF N 1 2 OF TRACT C No e Not o be used on ega documen s Da e re te 11 14/2023 D Up d 11 13/2023 10 56 32 PM 486 f Overview Legend Parce s Curren Road 1 2 3 4 5 6 8 9 10 th Subd vis ons L t N b LOT 23 RIVER HILLS DRIVE, PARKVILLE, MO 64152 CORY MILLER | KELLER WILLIAMS LEGACY PARTNER REALTOR® | #2015005716 | 816.651.8375 | corymiller@kw.com $59,900 | Vacant lots in River Hills Estates, Parkville, priced $500,000$2,000,000+. Nestled within the Missouri River Bluff, near downtown and The National Golf Course. Bring your own builder or use local experts. Enjoy all amenities at The National Golf Course with an Activities Membership. .33 ACRES 1,620 10490 BUNKER ROAD, B-201, EDGEMONT, SD, 57735 JARED STOKES | EXIT REALTY BLACK HILLS REALTOR® | 808.729.6651 | jared@stokes-realty.com $399,000 | This is your Move in Ready Safe Home. Fully Off grid living. Great Preppers Community. 3 Spacious Bedrooms, 1 Full Bathroom with Walk-in Shower. High speed Internet, Virtually Endless Power from Solar, Large and Modern Kitchen, Laundry room, and so much more, This home has it all.



DOUG SHAFER | NEXT DOOR REAL ESTATE
REALTOR® | 816.210.8822 | troostbuster@yahoo.com
$222,000 | High-quality renovation to owner-occupant standards. Total renovation with all new systems and appliances. Two bedrooms, each with direct bathroom access. New systems and appliances. Private driveway with new concrete. Walkable neighborhood near restaurants and shopping on Troost Avenue.

Re/Max Results


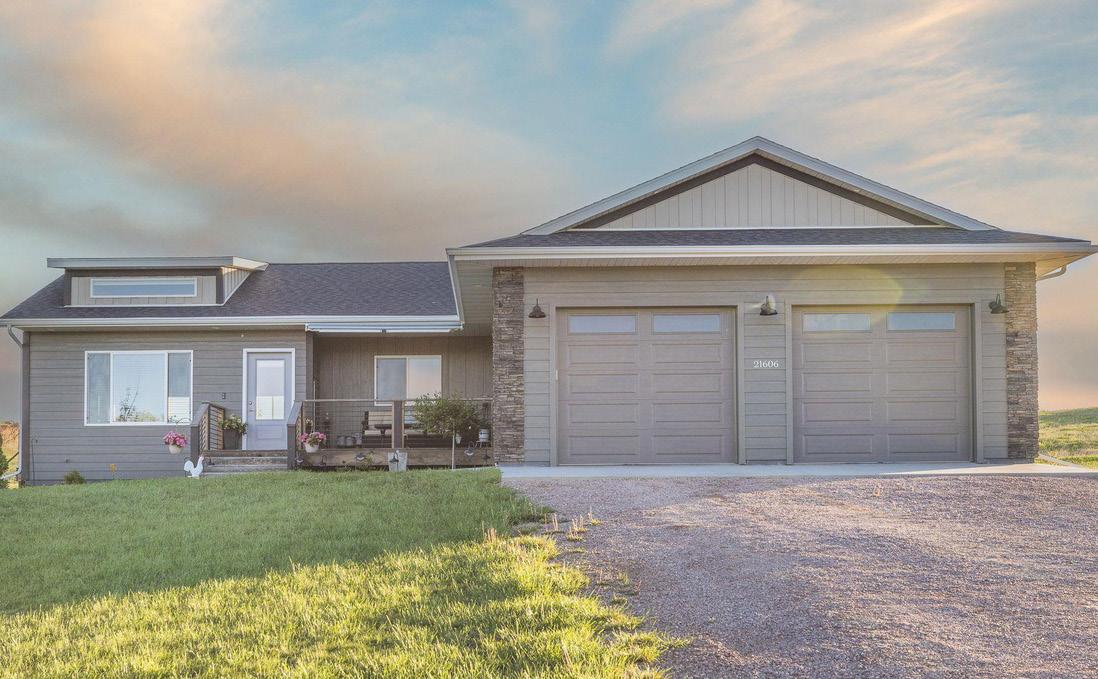
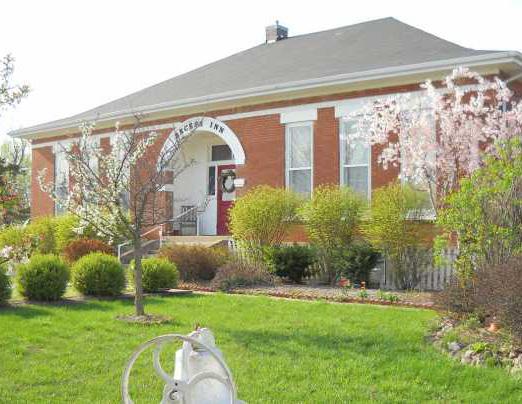

SAVANNA TERRELL | IMAN REALTY LLC

REALTOR® | 660.734.3145 | lorenniemeier@yahoo.com
$239,500 | Recess Inn Bed and Breakfast is located in the rolling green hills of the Northern Missouri. A perfect hideaway for honeymoons, anniversary couples, hunters, business travelers, vacationers, or pamper seekers. The Inn provides 5 bedrooms each with their own private bath. A must see with the endless opportunities.
POWERS, LICENSED ASSISTANT
605.341.4300
STUARTMARTIN.COM
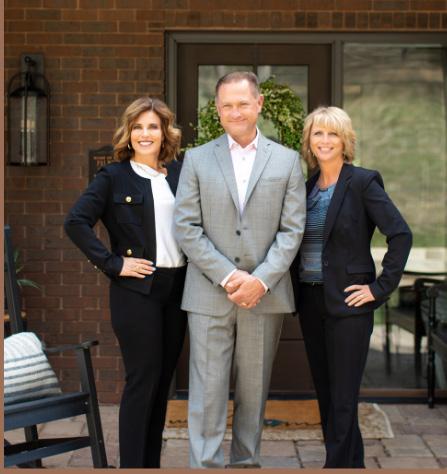
4 BEDS • 3 BATHS • 2,450 SQFT • $650,000 Don’t miss this stunning home on 1.67 acres that looks like it is out of a magazine. With an open floor plan & a view of the trees off the covered front porch you can relax & watch the sunset. Off the back deck is a small fenced in area. Enjoy an abundance of natural light throughout as well as a cozy gas & electric fireplace. The kitchen features black ss appliances, a large island w/ breakfast bar, gas range & solid surface countertops. The main floor has a large primary bedroom w/ a walk-in closet, primary bath w/ a walk-in shower, another full bath, laundry/mud room & second bedroom. Entering the lower level you are greeted w/ a great entertaining space which includes a custom wet bar with a dishwasher & fridge. You will find two more nice sized bedrooms & another large bathroom. The extra deep garage is insulated & heated & the large mostly flat lot has plenty of space for a shop. 20 min to Rapid, Sturgis, Black Hills & 35 min to EAFB. Country quiet living with town near by!
3 BEDS • 3 BATHS • 2,737 SQFT • $675,000 Don’t miss this charming 1960s ranch-style brick home meticulously remodeled to perfection. Walk into the zero entry home and you will be greeted by brand new stunning 3” Red Oak hardwood floors, complimented by an amazing custom tiled gas fireplace - perfect for cozy evenings with loved ones. Or enjoy the private patio both covered & uncovered. With enormous windows, natural light floods the space, creating a warm and inviting atmosphere. The remodeled kitchen features quartz countertops, custom hand painted tile backsplash, the coolest BeSpoke Samsung refrigerator, stainless steel dishwasher and beverage refrigerator. The Beverage bar is perfect for entertaining guests with a coffee or a glass of wine. 2 bedrooms, 2 bathrooms, office & laundry all on the main floor, offering comfort and convenience. Descend down the custom made railing and plush new carpet to a cozy reading or wine nook, spacious family room, 3rd bedroom, full bathroom & tons of STORAGE!.

2 2 952 5613 TRACY AVENUE, KANSAS CITY, MO 64110
v 203 E MAIN STREET, ETHEL, MO 63539
NOTEWORTHY LISTINGS 5 5 5,000
STUART MARTIN, BROKER ASSOCIATE 605.390.4227 STACEY NELSON, BROKER ASSOCIATE 605.390.9028 TRACY
21606 HIDDEN
1625 11TH STREET, RAPID CITY, SD 57701
PINES COURT, PIEDMONT, SD 57769
FOR SALE FOR SALE


HAVENLIFESTYLES.COM 2420 WINTERVIEW COURT, LEE’S SUMMIT, MO 64081 SOLD LISTINGS
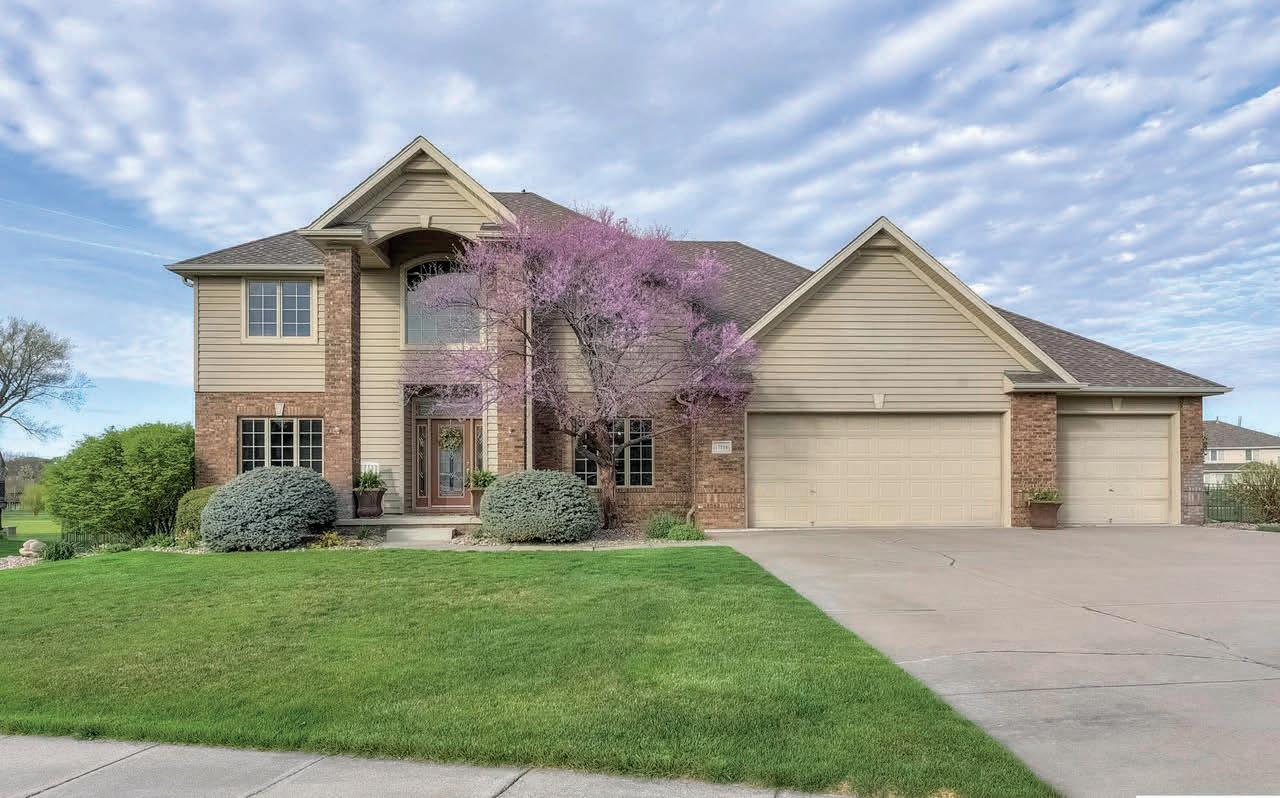
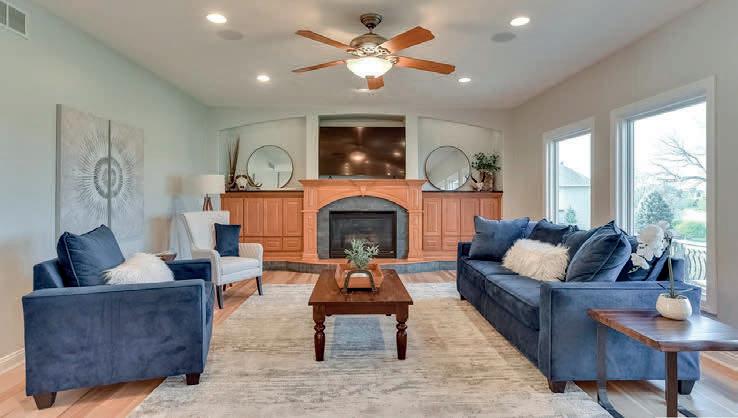
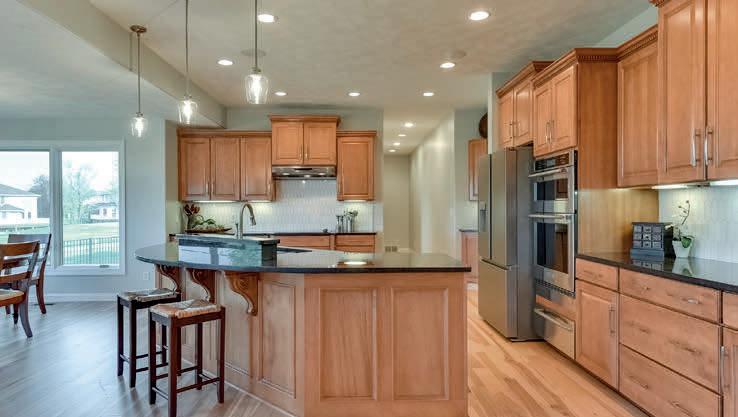
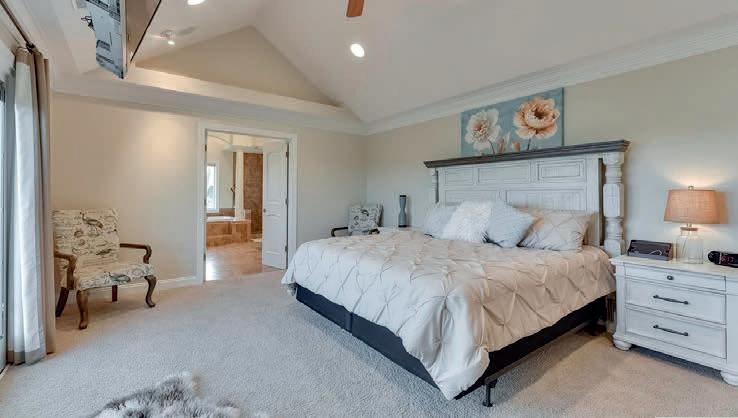
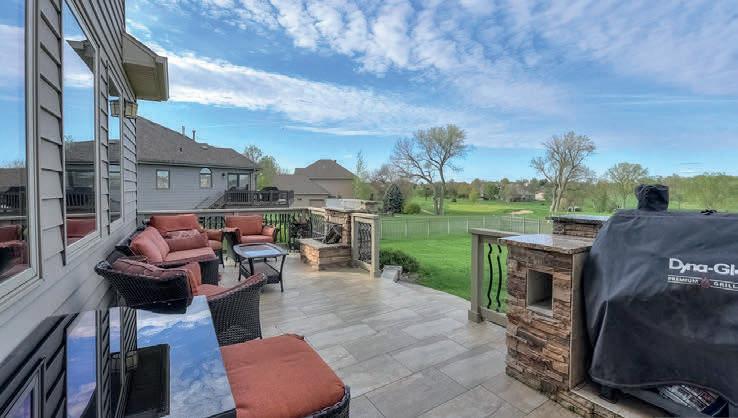


Nestled on the 2nd hole of the Hammerhead Golf Course, this stunning home is all about living in style. With 5 bedrooms, 4 baths & an office, there’s plenty of space for everyone to feel at home. Enjoy the new engineered hickory floors and tile flooring in the updated bath, laundry, & mudroom. The kitchen features brand new SS appliances & contemporary lighting. Custom maple cabinets and a stunning marble backsplash add a touch of luxury. The spacious master suite has a balcony overlooking the course. The bath has a luxurious jetted tub, walk-in shower, and double sinks. The huge walk-in closet is perfect for all of your clothes & accessories. The basement boasts a bar for entertaining, a theater for movie nights, and a workout room to stay fit. Plus, there is a 5th bedroom, which was formerly a craft room. Outside, you’ll love the tiled patio, which is perfect for entertaining. And with a built-in grill, fire pit, and fireplace, it’s the ideal spot for making memories with loved ones.
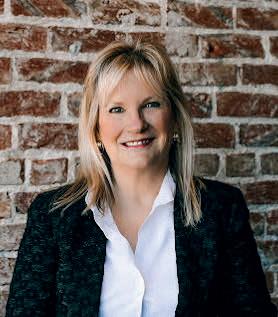

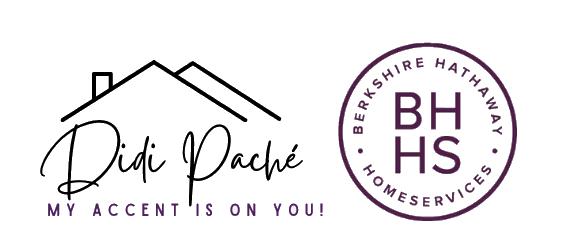
5 BEDS | 3.5 BATHS | 5,222 SQ FT | $750,000 17514
PENDING Didi Paché SALES ASSOCIATE LUXURY MARKETING SPECIALIST 402.214.3434 didi.pache@bhhsamb.com https://didipache.bhhsambre.com/
RIVIERA DRIVE, OMAHA, NE 68136
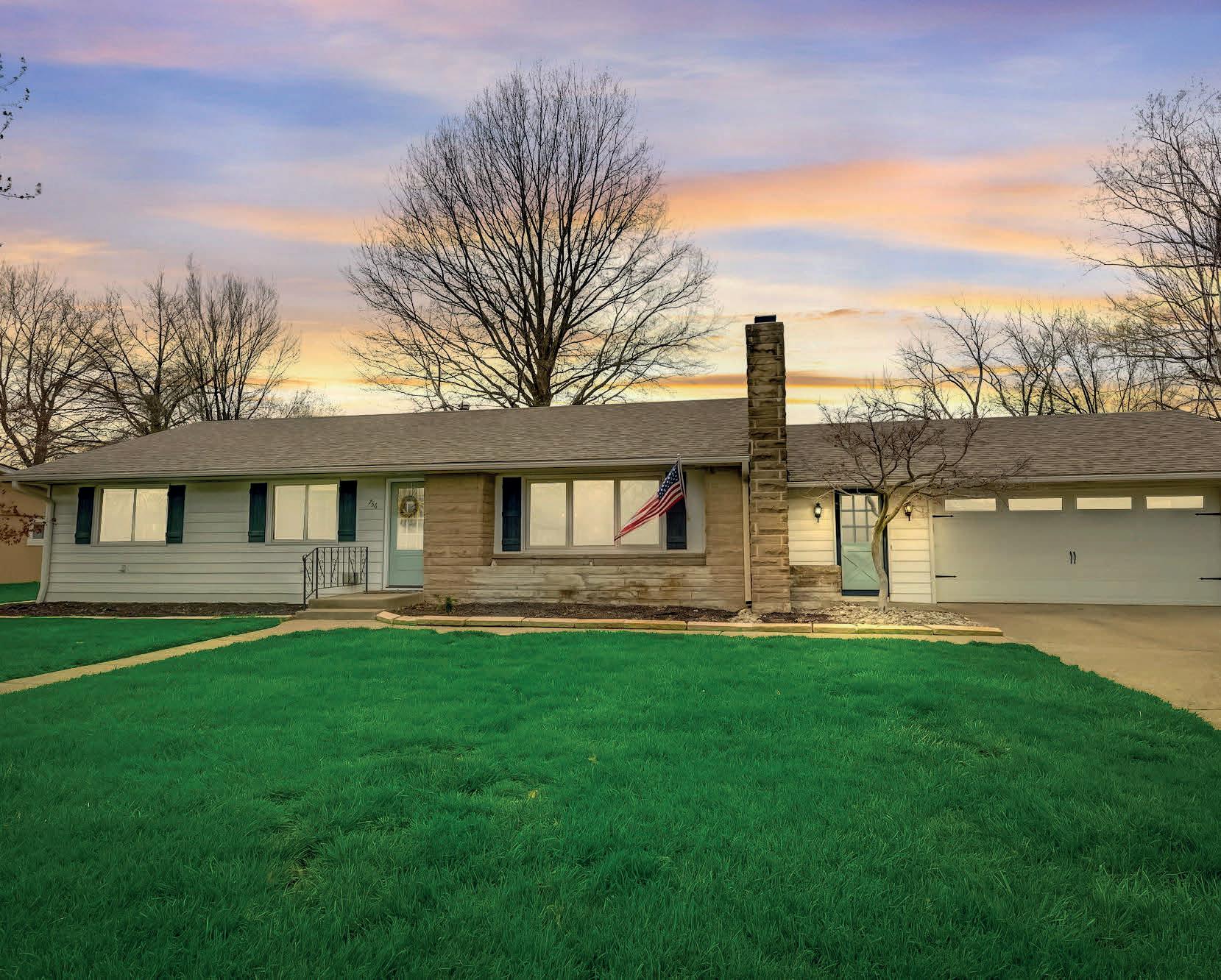

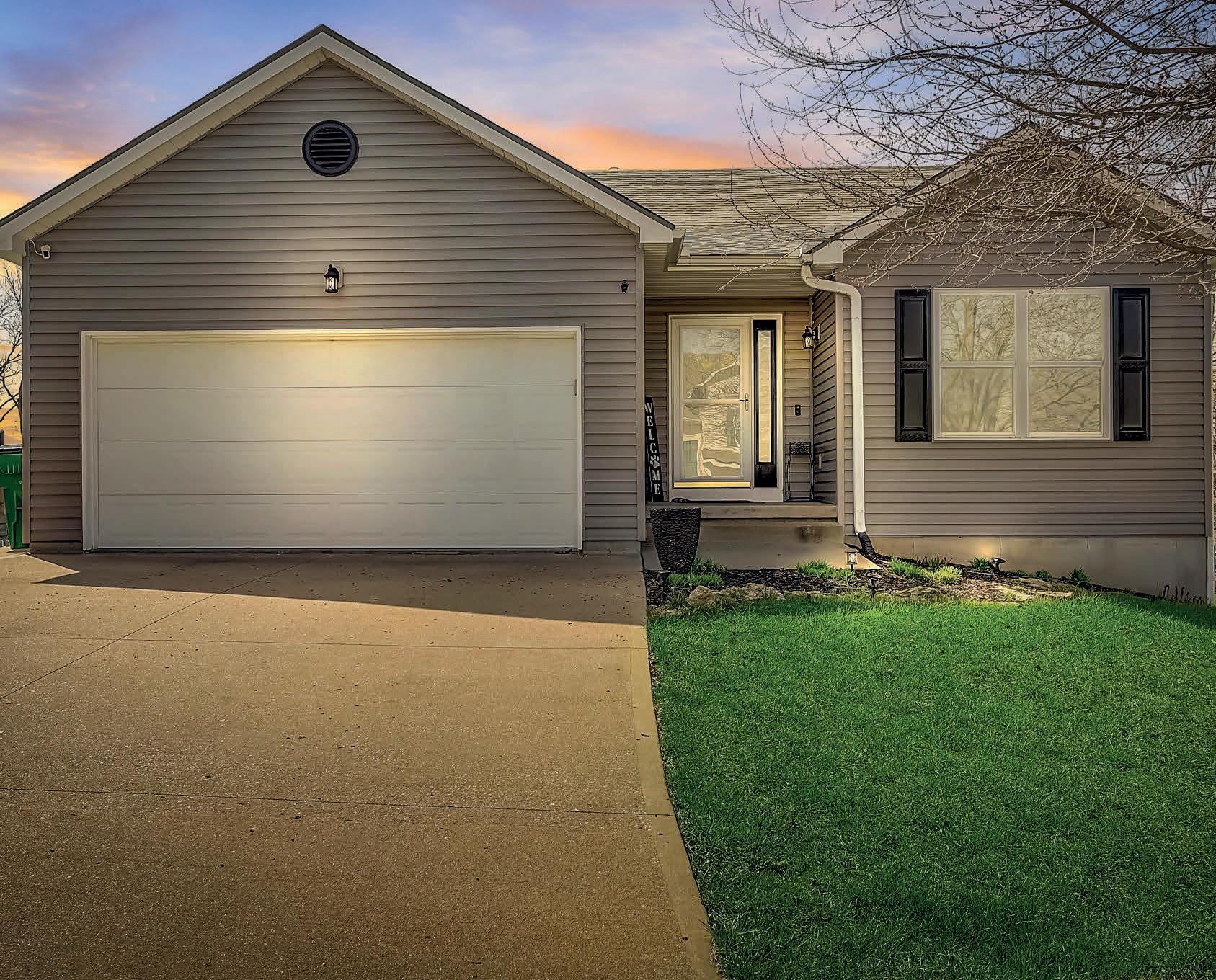
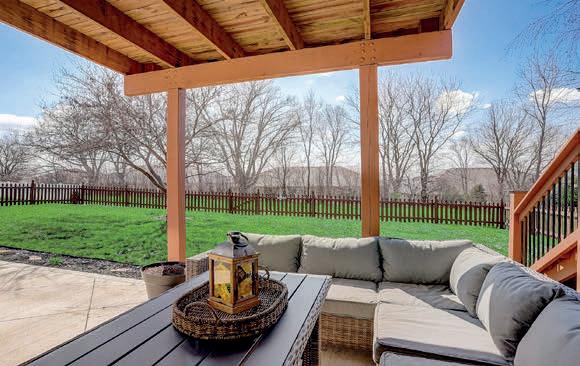


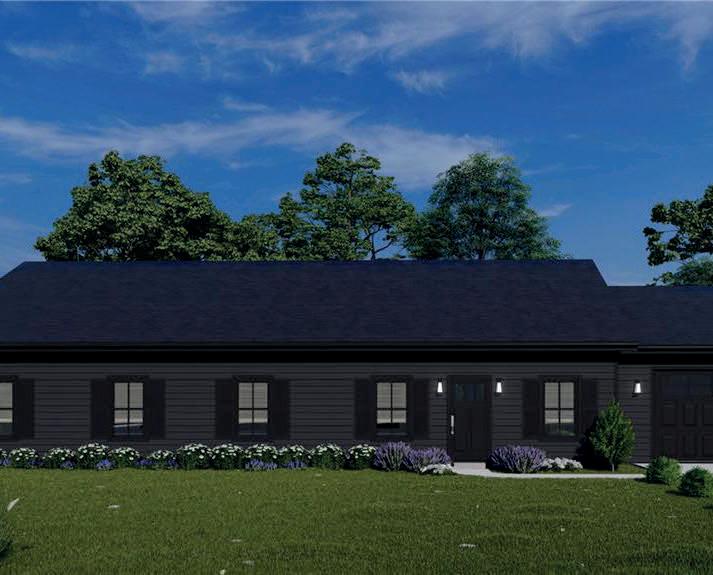
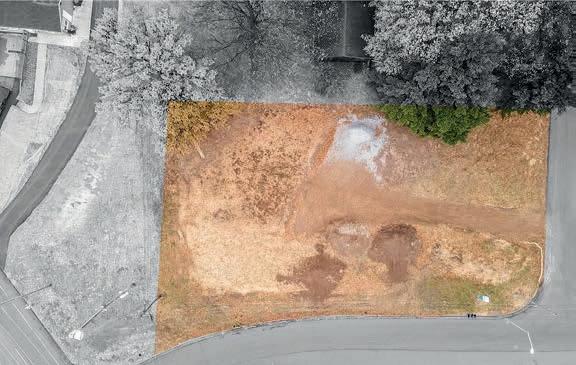


310 NW Englewood Road, Kansas City, MO 64118 ANGIE STONER REAL ESTATE AGENT C: 816.718.2418 | O: 816.452.4200 angiestoner@kw.com | angiestonerhomes.com 736 RIDGEWAY DRIVE LIBERTY, MO 64068 UNDER CONTRACT List Price $389,900 6016 WOODLAND AVENUE KANSAS CITY, MO 64110 SOLD $429,000 SOLD $365,000 6300 NW HUONKER ROAD KANSAS CITY, MO 64151 UNDER CONTRACT NEW CONSTRUCTION List $394,900 15435 NORTHWEST 125TH STREET PLATTE CITY, MO 64079

56
MEET YULIANA


Hello! my name is Yuliana Gomez. I am a mother of two amazing little girls. I am a wife. I have two dogs, Oso and Bella. My favorite thing to do is go to new places. Traveling is one of my favorite things to do. Eating at new restaurants is also something I love!
I have over fifteen years of experience in both customer service and sales. Three years ago, I decided to dive into the real estate world, and yes! I love it! I am truly passionate about the entire process of finding families a home. When you combine customer service, someone that cares, and someone skilled in sales, I think anything is possible.
In the past, I went to school to become a therapist. I really loved the idea of becoming a therapist, however, my passion has always being to build a business of my own. And now that is a reality. Listening to people’s needs has become a way for me to show that I truly care and that I am here to help. Being a realtor comes with a lot of responsibility, but everytime I am sitting at the closing table, I get reminded that it is all worth it.
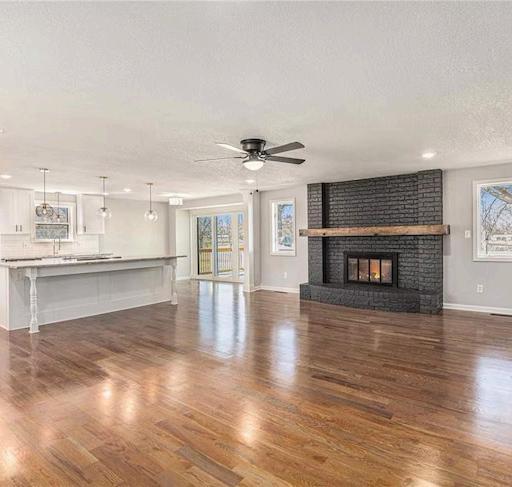


Realtor at Weichert Yuliana Gomez Macias REALTOR® 224.261.1569 yuliana.gomez08@gmail.com
1000 Wesley Avenue, Raymore, MO 64083 SOLD FOR $659,000 SOLD LISTING | BUYER AGENT REPRESENTED
www.yuliana-macias.weichertkchomes.com
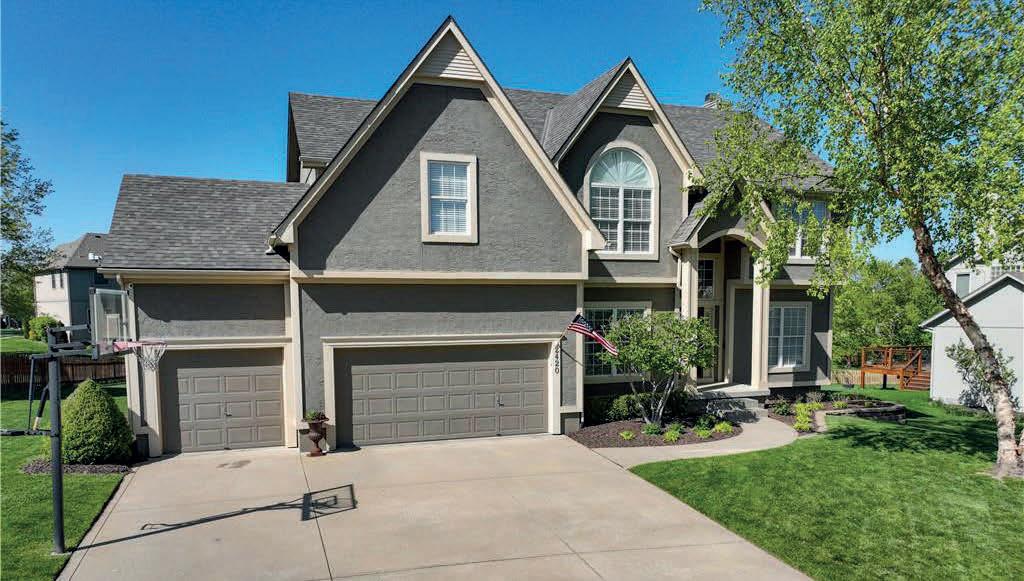
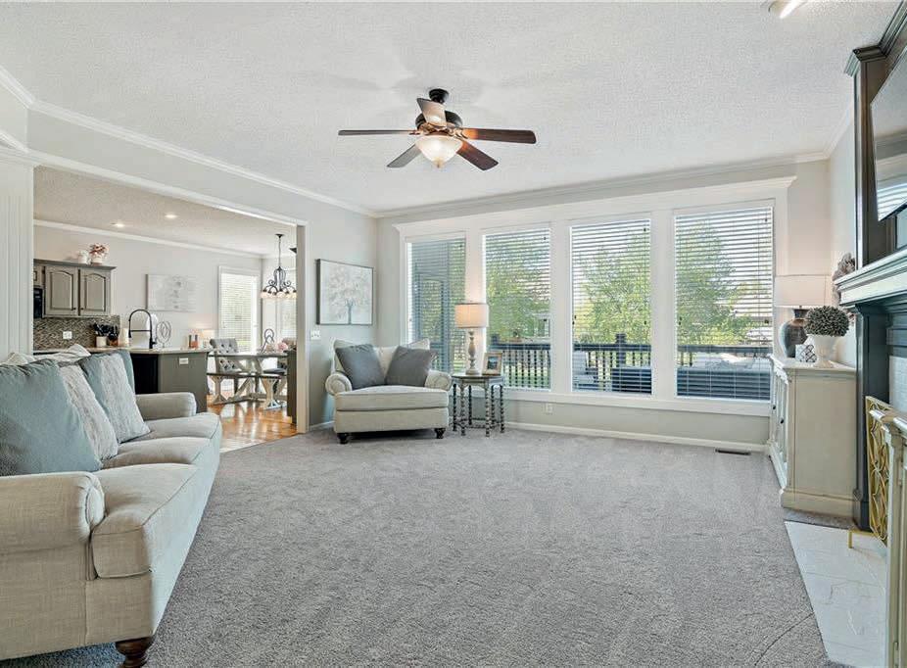
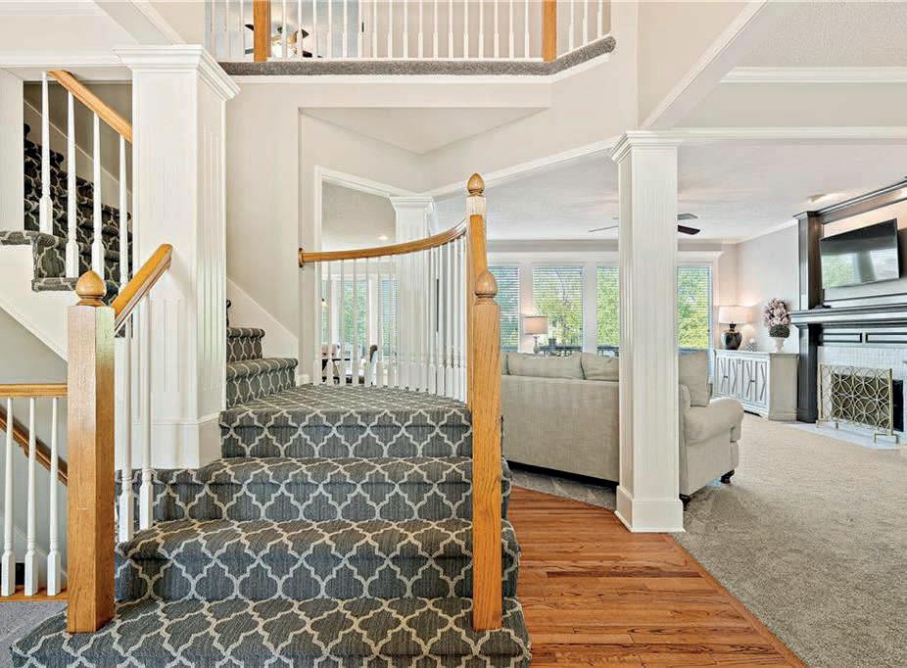

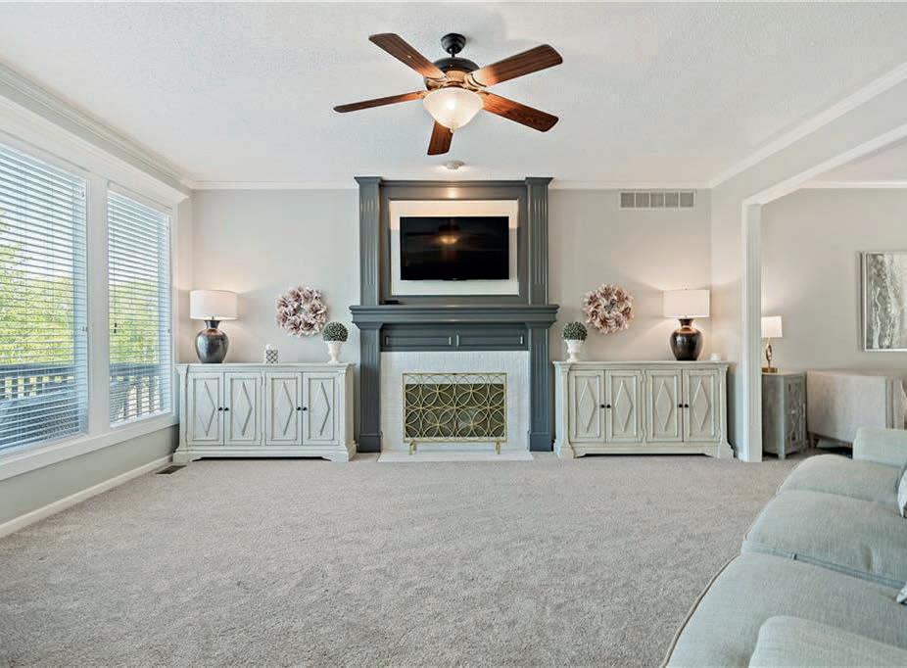

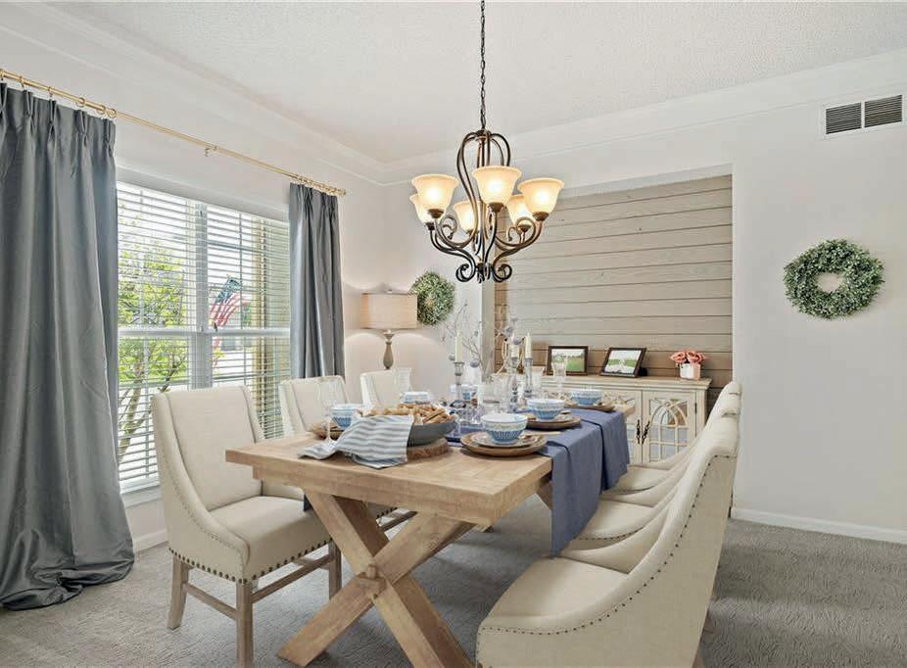
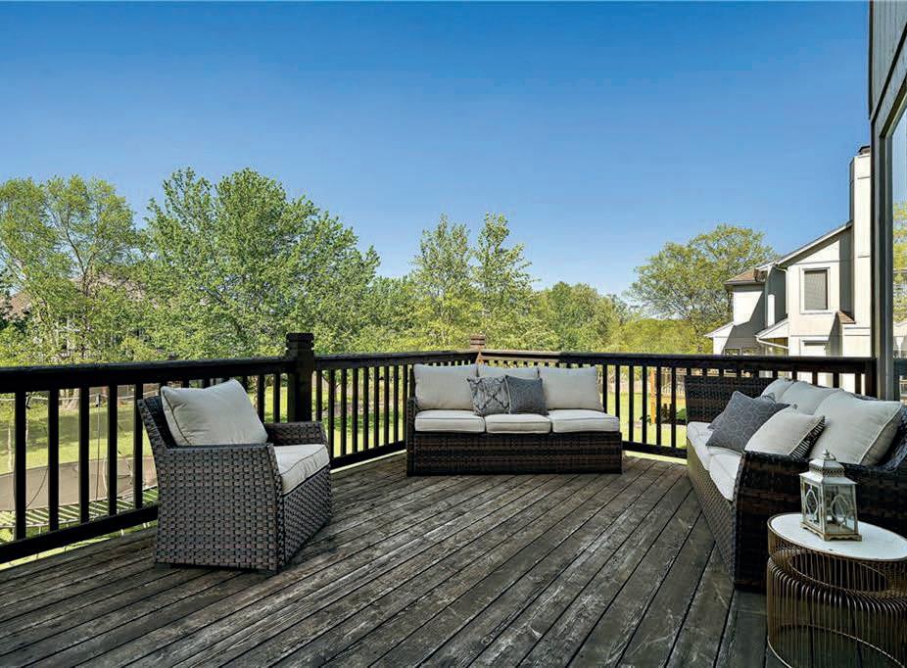

222 SW MAIN STREET, LEE’S SUMMIT, MO 64063 DEBBIE WHITE REALTOR®, GRI, E-PRO, CREN, CSP C: 816.985.3444 | D: 816.251.1565 DebbieWhite@reecenichols.com www.DebbieWhiteHomes.com GORGEOUS, SPACIOUS 2 STORY IN COVETED WINTERSET PARK. 4 BEDS | 3.5 BATHS | 3,285 SQ FT SOLD FOR: $482,833 SOLD! 2420 WINTERVIEW COURT, LEE’S SUMMIT, MO 64081
About Debbie
I know that buying or selling your home is an emotional process with many steps. I’m ready to help you with anything you need, and I’ll be there for you every step of the way, even long after the sale is closed. After all, our philosophy at ReeceNichols is to build lifelong relationships with our clients.
and
Client Reviews
Debbie White is the best. She is always there. I have used her several times with great success. This purchase was no different. Thank you so very much for your help with our purchase- and we look forward to working with you again when we get ready to sell our house. – Jeanie and Steve
“Debbie White did excellent work for our family. We had a tight schedule and really wanted to find our home in the 1 weekend we had planned to visit from out of state (North Carolina). Debbie had many properties lined up for us to tour, and spent the whole weekend with us, including the following Monday to make sure we found a home we could call home. She was on top of all communications, supporting all questions for us in a very responsive manner, and incredibly responsive via text which we appreciate so much. We had an out of town closing situation and Debbie made it seamless by supporting us from a distance. We can’t thank Debbie enough for her hospitality and hard work to help us in a very short time frame!” – Carrie and Chris




222 SW MAIN STREET LEE’S SUMMIT, MO 64063
DEBBIE WHITE REALTOR® GRI, E-PRO, CREN, CSP C: 816.985.3444 D: 816.251.1565 DebbieWhite@reecenichols.com www.DebbieWhiteHomes.com
fulfilling experience.
guide
in
journey
achieve
goals as homeowners.
My goal is,
always will be, to go above and beyond to deliver a
I promise to work diligently with you to help
you
your
to
your

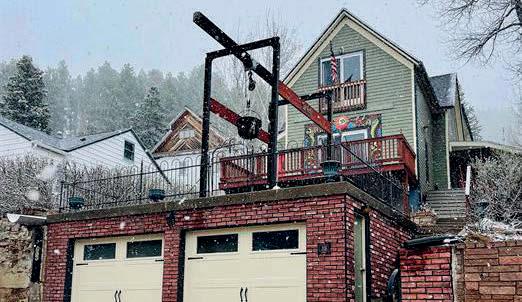
Spacious, turn of the century, Deadwood Victorian. Updated with all the modern conveniences of today, while maintaining the integrity and styles of yesteryear! Offering an amazing location, sitting right above the hustle and bustle of Deadwood main street, with breathtaking views right off your wrap around front porch or upper balcony. There is also an unfinished third floor attic space to add to the already spacious 2,272 square footage and property is two lots! Being sold turn key, making it move in ready!

Be right in the heart of Deadwood in your beautifully put together historic home. Access from Jackson Street, or Madison Street.


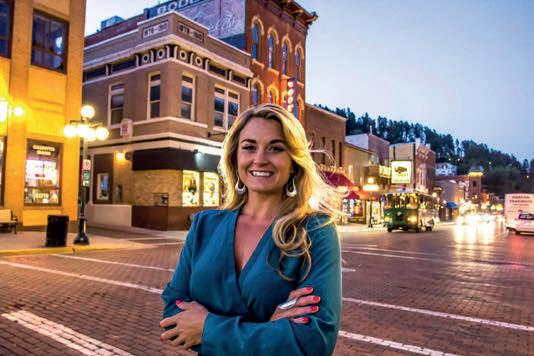


Each office is independently owned and operated. 65 FOREST AVENUE, DEADWOOD 4 BD
ACRES
79916 | $459,011
| 3 BA | 0.18
| MLS#
35 JACKSON STREET, DEADWOOD 3 BD | 2 BA | 0.12 ACRES | MLS# 79821
UNDER CONTRACT 13365 207TH STREET, STURGIS 12.2 ACRES | MLS# 79963 | $269,000 Wide open 12.2 acres of opportunity close to town but removed from the hustle and bustle! Imagine building your dream right next to, and with beautiful views of Bear Butte and the Black Hills! LOT 19 BLOCK 10, ANTELOPE TRAIL, LEAD NO COVENANTS 0.48 ACRES | MLS# 79336 | $135,000 Call Jordan Seibel (Oster) w/ Century 21 Associated Realty today for more information on the beautiful Terry Peak Lot, rolling hillsides and picturesque views! 421 SPARK STREET, LEAD 2 BD | 2 BA | MLS# 80303 | $259,900 Beautiful property overlooking Lead! Updated with modern conveniences, including a new gas fireplace creating a unique ambiance and your own greenhouse! Ample parking off and on street, garage and carport a must in Lead from projects to getting out of the weather! JORDAN SEIBEL (OSTER) REALTOR® 307.290.0552 jordanoster@aol.com www.century21deadwood.com 50 Cliff Street, Deadwood, SD 57732
| $515,000














































































































































































 408 RACQUET CLUB DRIVE #534, LAKE OZARK, MO 65049
408 RACQUET CLUB DRIVE #534, LAKE OZARK, MO 65049























































































































































































