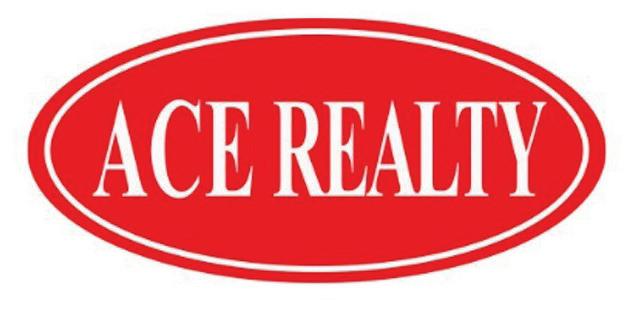

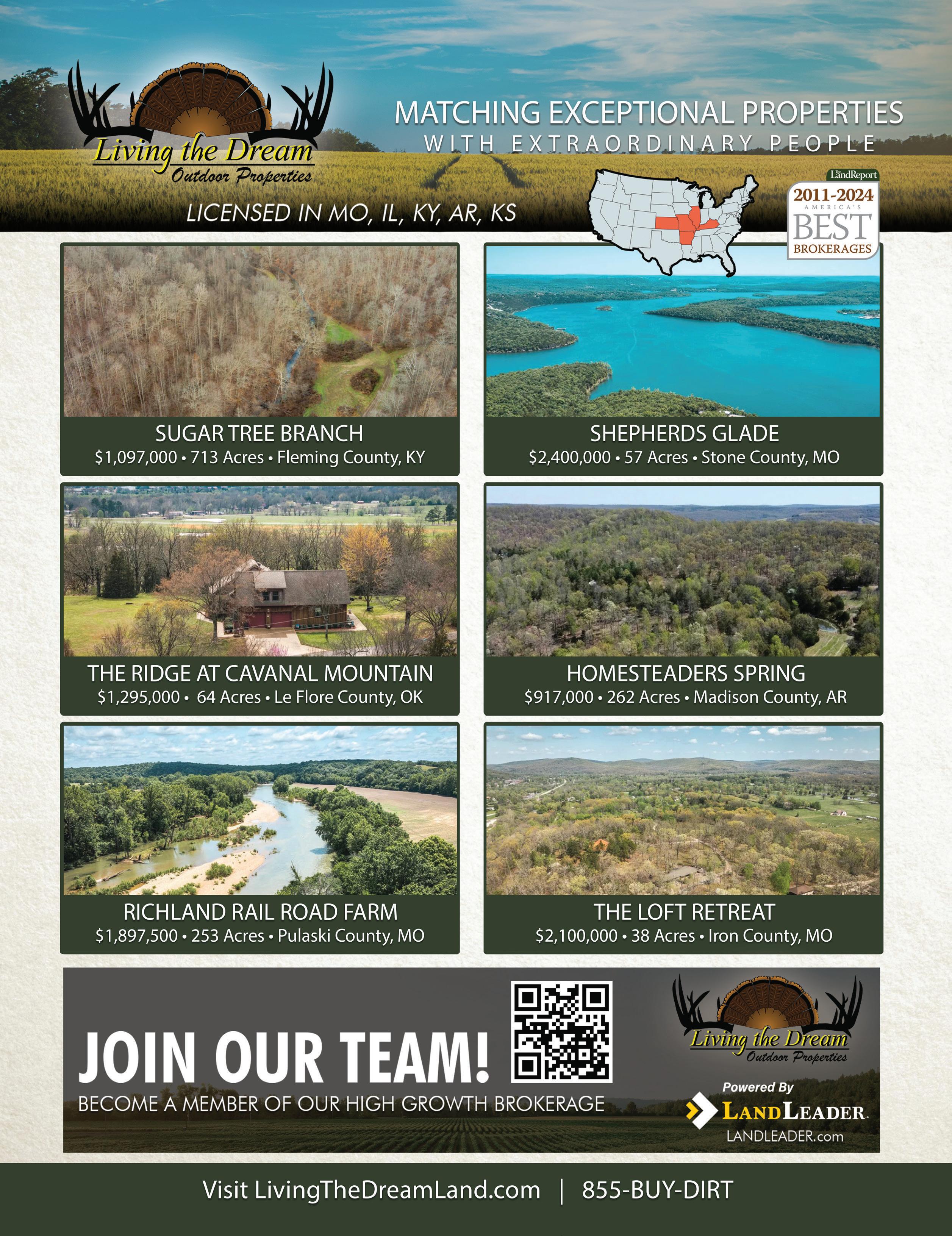
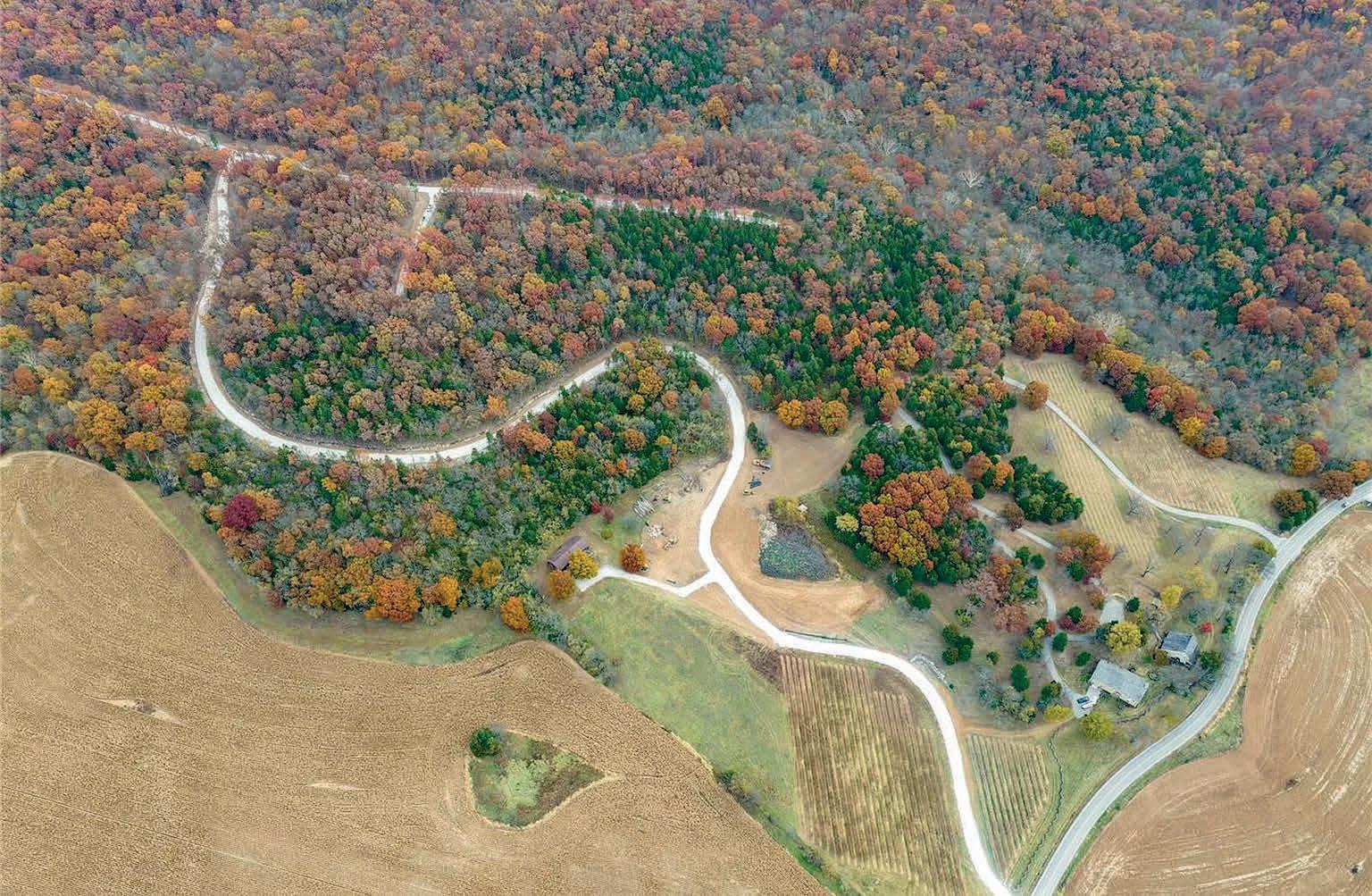


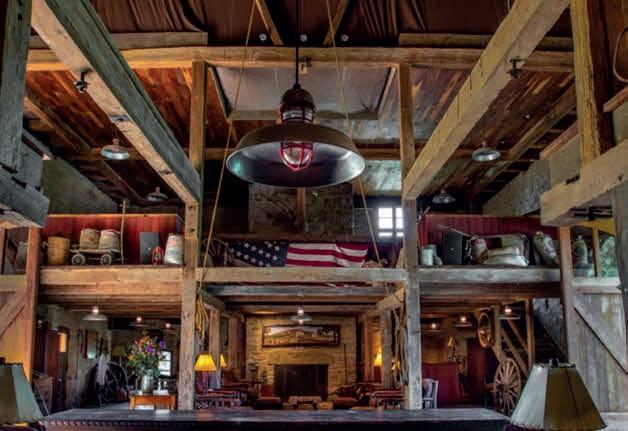










2275 HIGHWAY F, DEFIANCE, MO 63341
3 BD | 2 BA | 2,760 SQ FT | PRICE UPON REQUEST
This country retreat is like no other, comprised of 105 bucolic acres in the rolling hills of the Missouri Wine Country. Rich in history, both the barn and home were completely refurbished in 2012 with period-savvy touches and authentic décor. All furnishings & decor in the house and barn will stay. Daniel Boone built the barn, along with his adopted son, Jonathan Bryan in 1801. The barn has been recently used as an entertainment or wedding venue, complete with a deluxe kitchen, stone fireplace, & guest bathrooms. The three-story cut limestone home was built between 1843 and 1850 and is now suitable for today’s standard of living, with 3 bedrooms, 2 baths and a chef’s kitchen. Vineyards producing red and white grapes, a quaint chicken coop, a log storage shed, and caretaker home complete the structures. This property is perfect for a single ownership where one can enjoy privacy and the diverse uses of the property. Build your dream home. Rural elegance at it’s best! Can be subdivided.


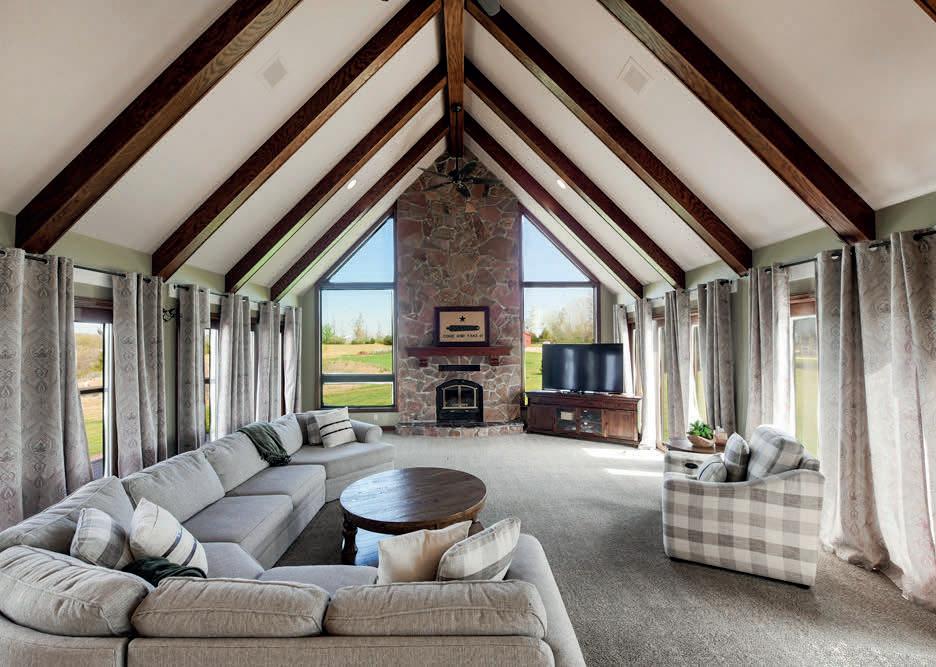

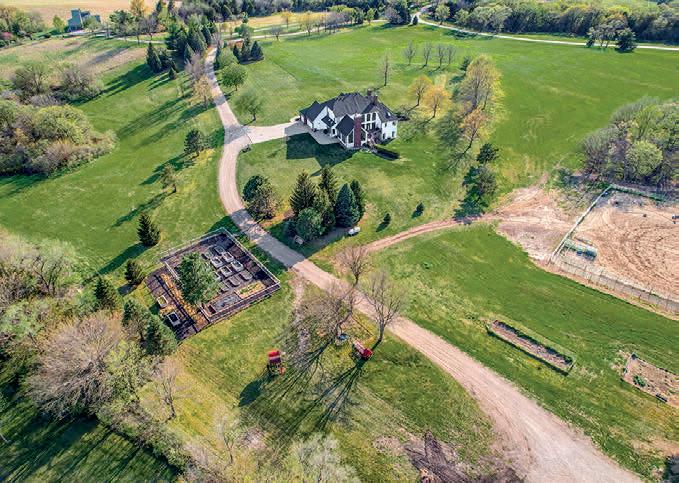
16101 S 87TH STREET, PAPILLION, NE 68046
7,218 SQ FT | 6 BEDS | 7 BATHS
3 CAR GARAGE | $1,625,000
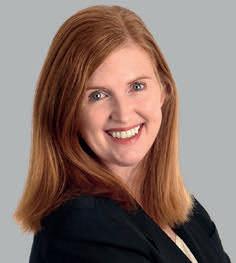
KAREN JENNINGS
REALTOR®
402.290.6296
karen.jennings@bhhsamb.com www.karenjennings.com
Impressive 20 acre Property with Stunning 1.5 Story Craftsman Walkout, Outbuilding, Animal Shelter, & Raised Gardens! Private retreat on high ground with abundant trees, pastures, & wildlife! Exterior updates include new roof (2024), paint (2023), great room windows (2024), composite deck (2019), portable outdoor riding arena, & indoor horse stalls (2021). Grand entry with curved stairwell, soaring ceilings (10-19 ft), 5 fireplaces, newer interior paint, & great room with vaulted/beamed ceiling & stone fireplace. Spacious kitchen with custom cabinets, Corian counters, walk-in pantry, & XL breakfast bar. Dinette has wet bar & opens to newer patio. Library with walnut shelving & ladder. Primary suite has sitting room with fireplace, private deck, updated bath, & XL walk-in closet. 2nd floor has 3 beds with renovated private baths (2022). Finished basement (2023) with family & rec rms, full 2nd kitchen (quartz counters, stainless appliances, & LVP floor), 2 bedrooms (bed 5 with fireplace, walk-in closet & private ¾ bath & bed 6 has 4 built-in bunk beds), exercise room, full bath, & XL storage. 2 closed loop geothermal heat pumps. Peace, Tranquility & Nature!



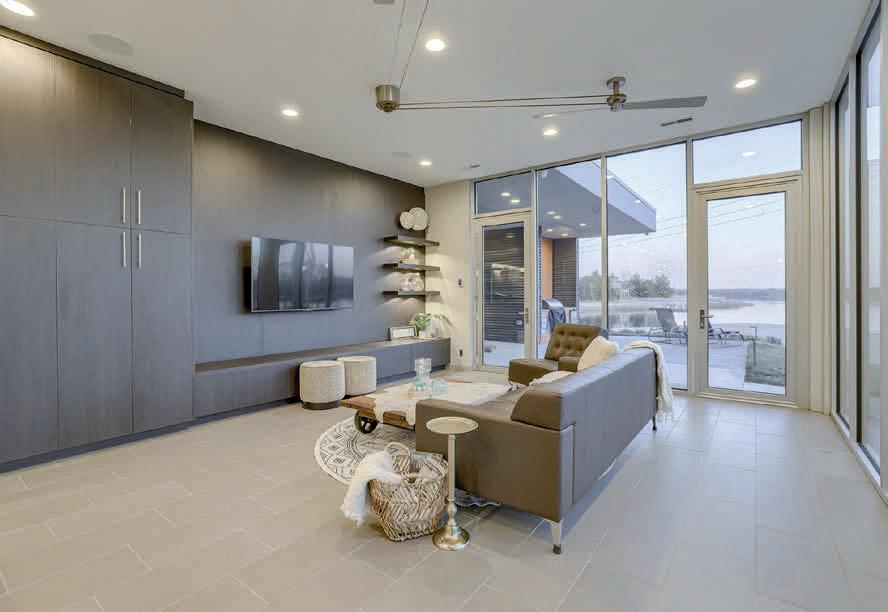
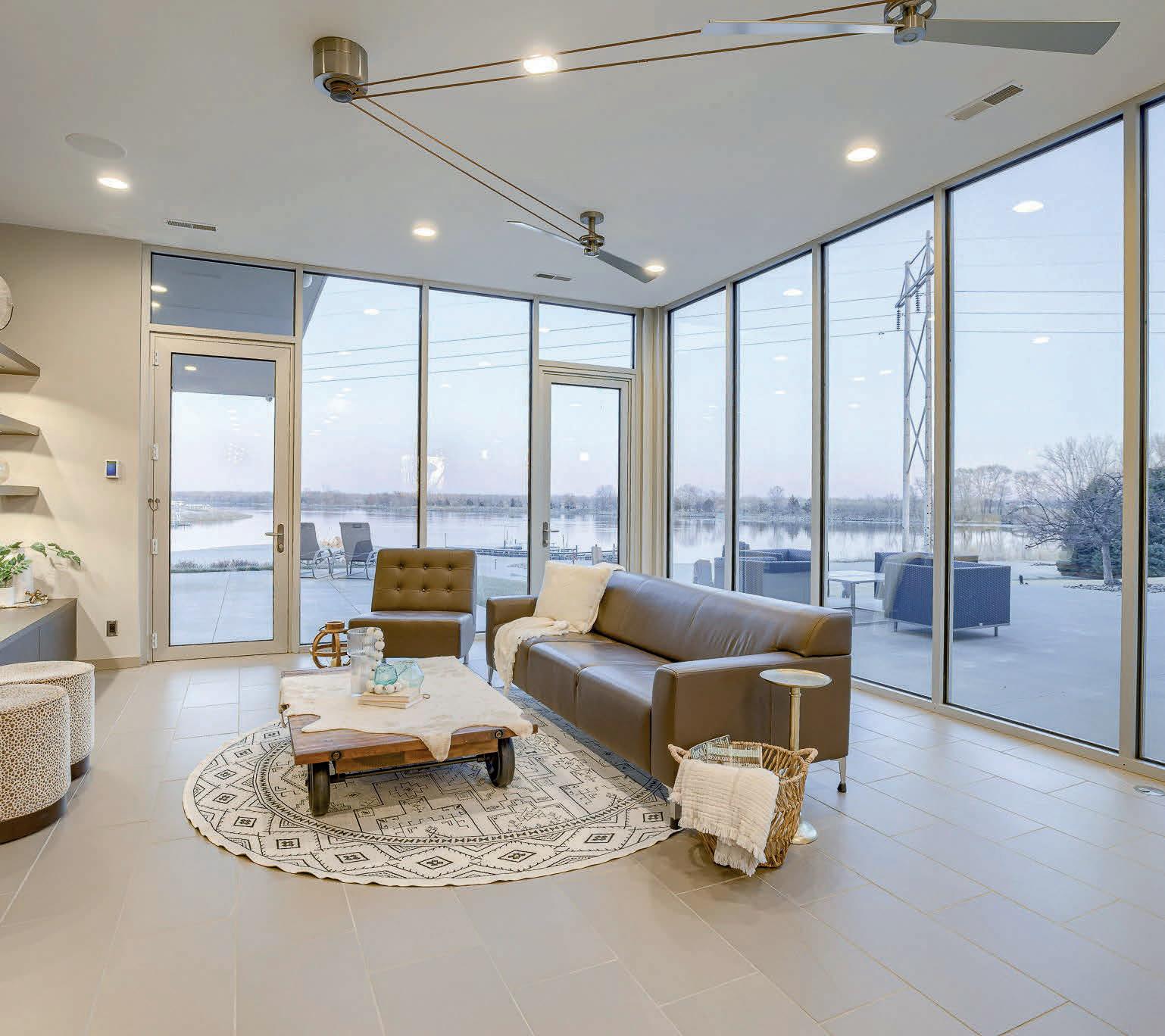

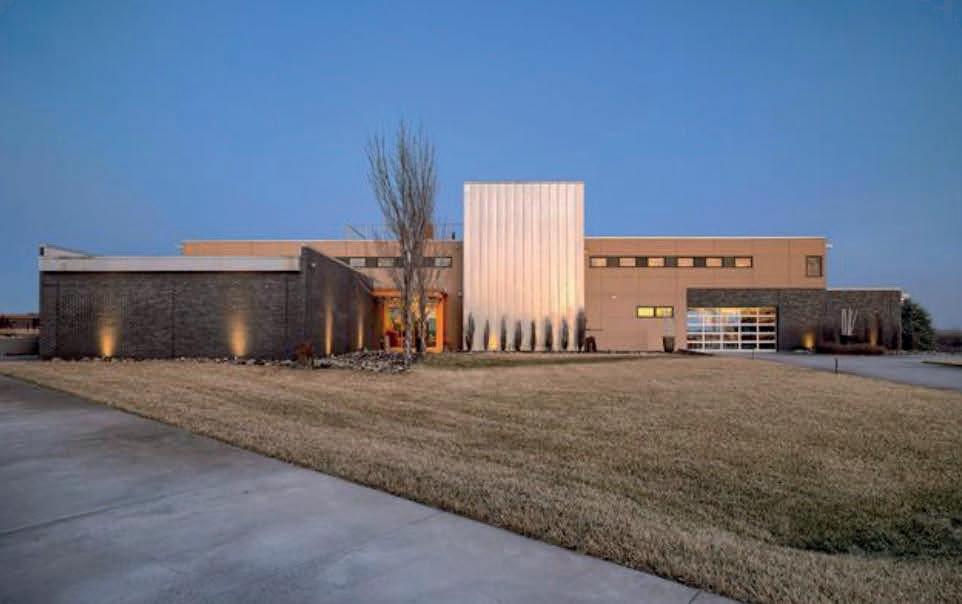
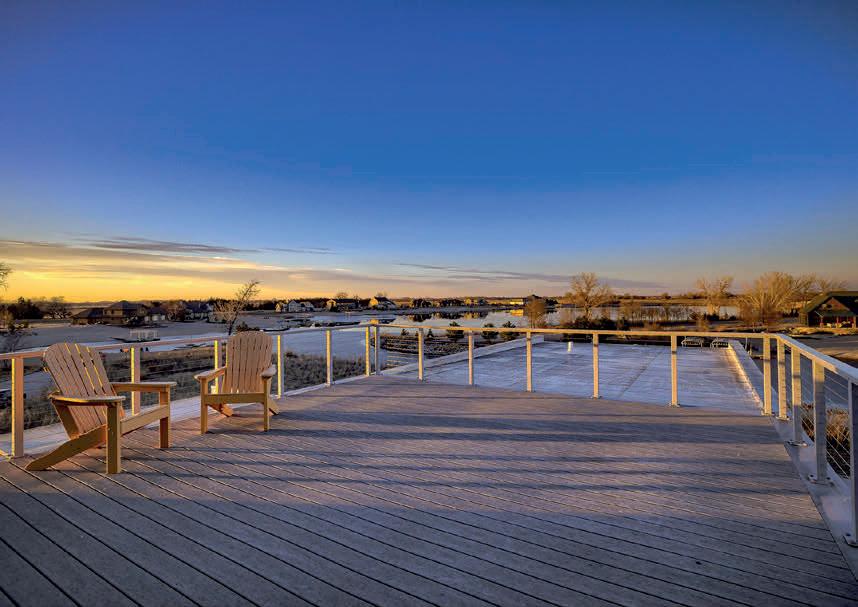
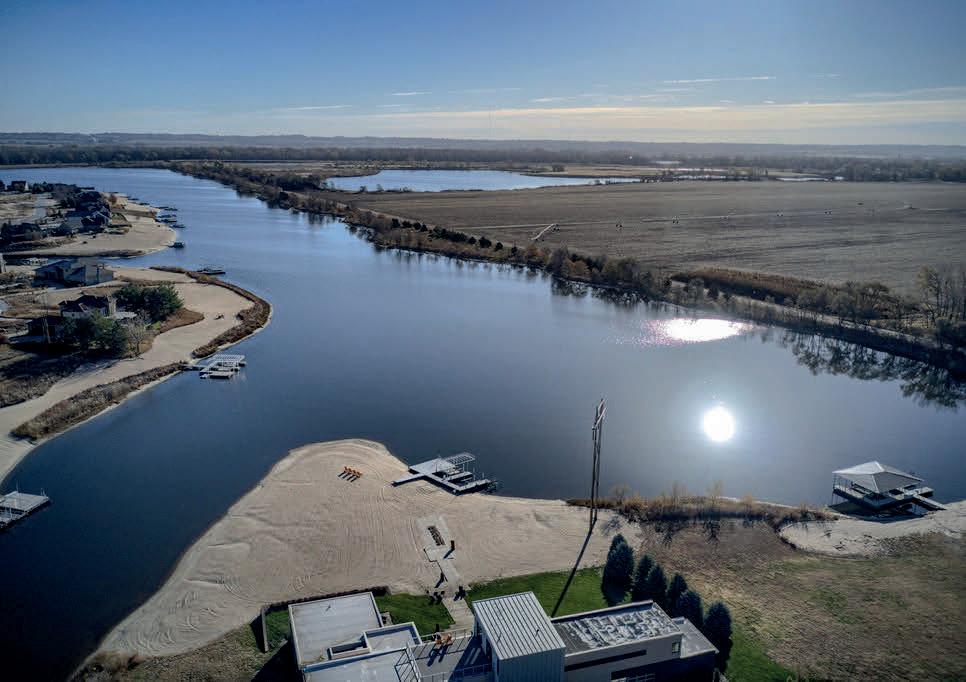
Stunning Mid-century Modern TURNKEY lake home paradise. Completely remodeled & expanded in 2015. This masterpiece of design is situated on nearly 2 acres of exclusive beach frontage offering seclusion & unobstructed views. Over 6,000 sq ft of indoor living space & 5+car garage. Meticulously landscaped grounds, extensive covered & uncovered patio areas & a private dock add to the allure. The Open-concept design, high ceilings, & floor-to-ceiling windows w/ automatic sage tinting built into the glass provide breathtaking views of the lake. Gourmet kitchen features top-of-the-line appliances, sleek Eurowood cabinetry & a large island w/ seating. The primary suite is a private oasis w/ its spa-like bathroom, indoor & outdoor showers & 2 custom closets. Addtl features include rooftop home office with private rooftop terrace & flex areas, fully equipped gym, elusive rooftop deck for entertaining & much more. Top of the line camera & security system. Truly the harmony of spectacular opulence & the “Vacation Everyday” lifestyle on this full wake lake.
6 bedrooms | 7 bathrooms | almost 2 acres of beachfront on Big Sandy | LIST PRICE: $2,695,000
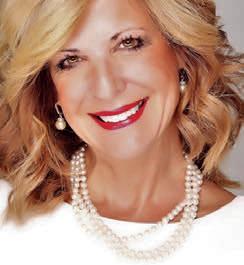
teresa@elliottomaha.com teresaelliott.nexthomesre.com

402.850.6044
katie.mcdonald@nexthomesre.com katiemcdonald.nexthomesre.com
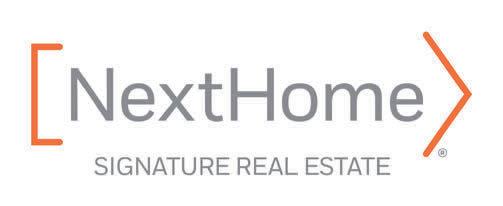


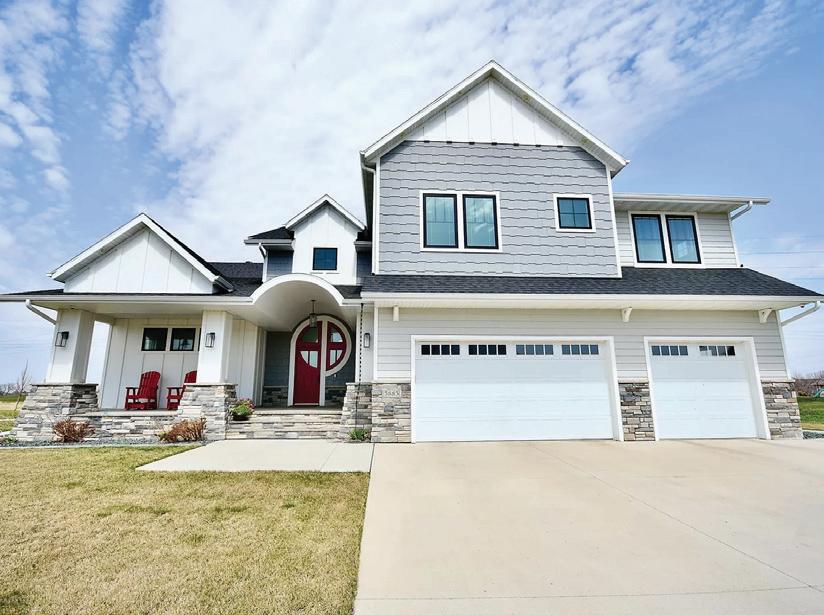
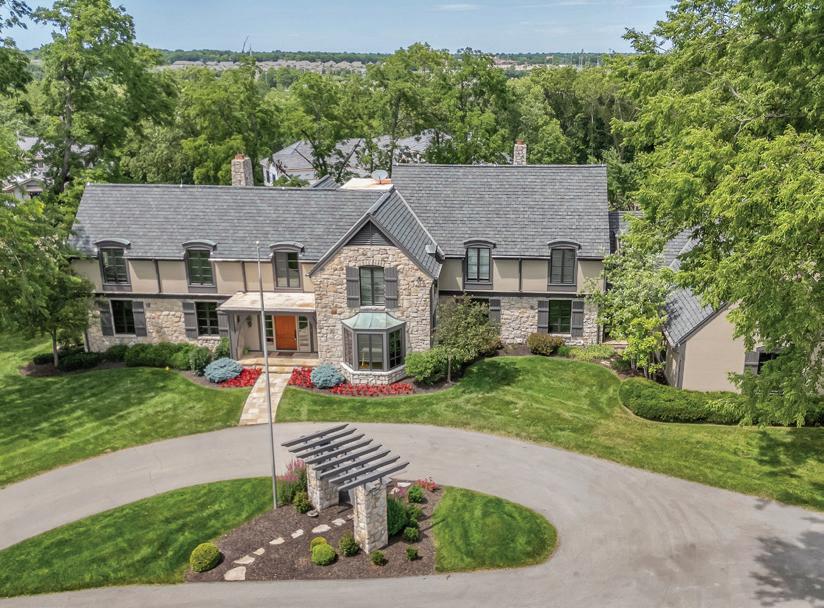
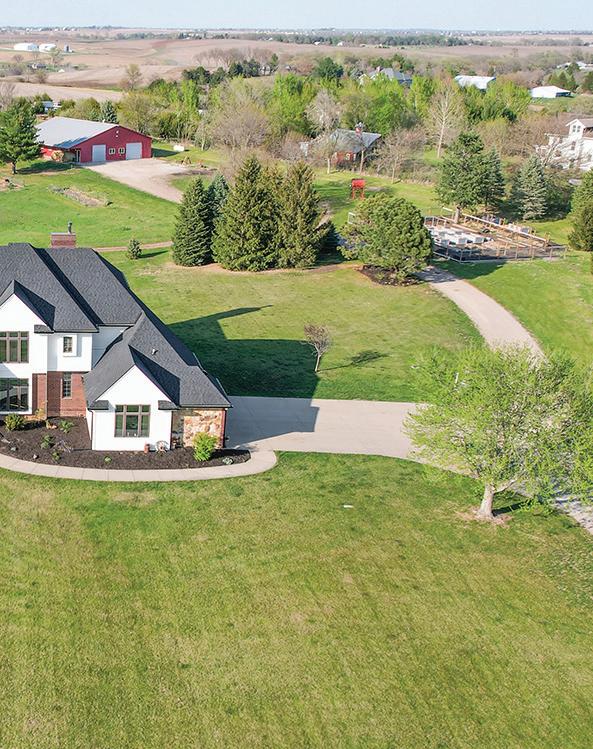
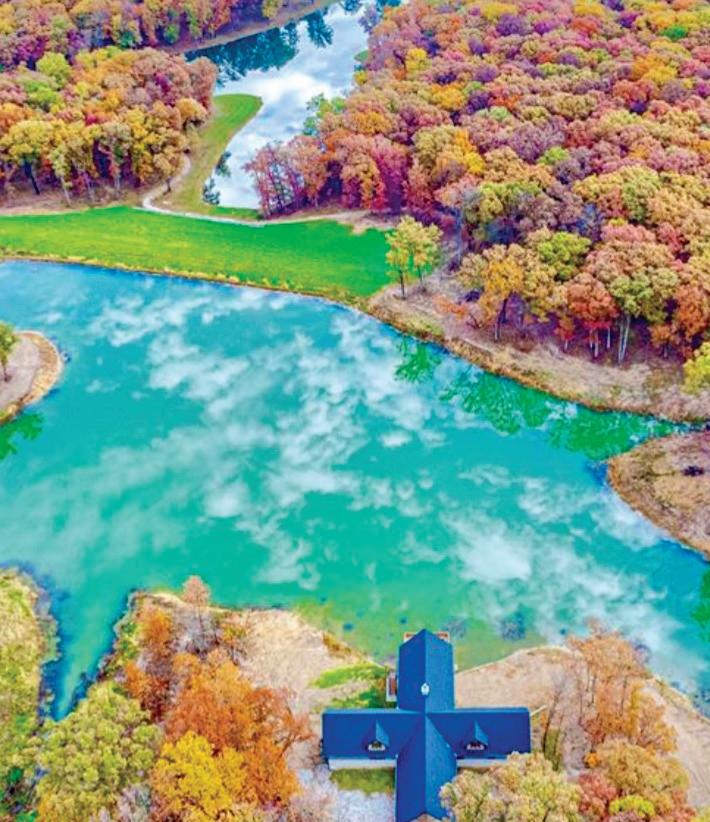
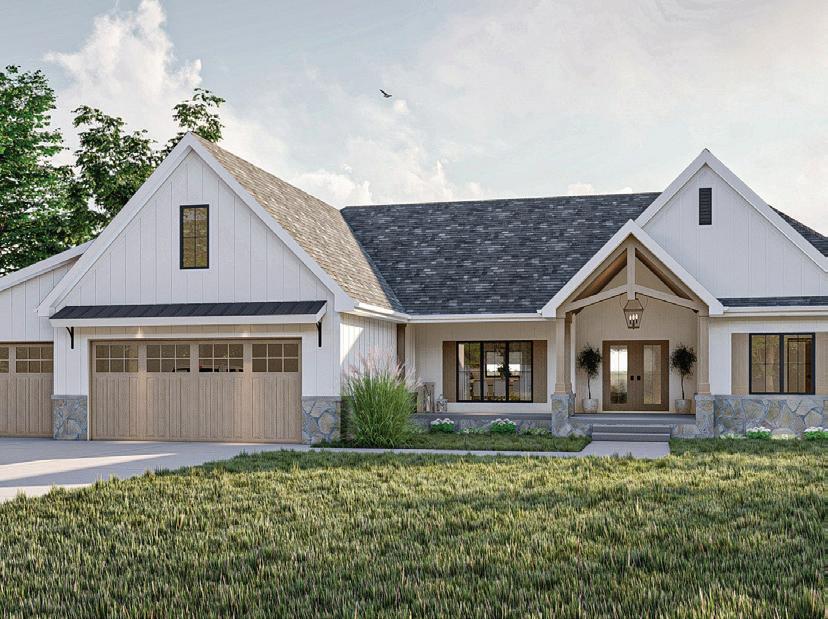
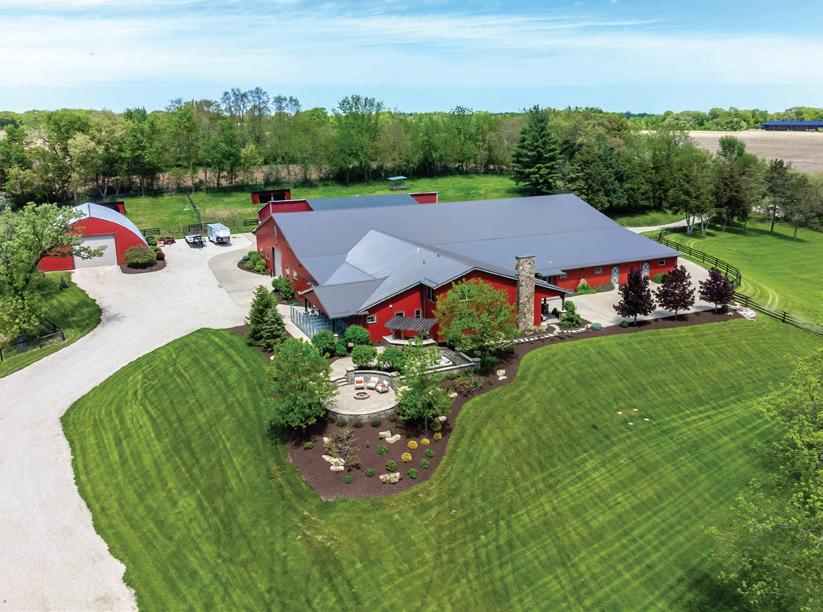


From Monday, August 5th to Sunday, August 11th, The Club at Indian Creek in Omaha, Nebraska, will host the much-anticipated Pinnacle Bank Championship. As a key event on the PGA Tour’s Korn Ferry Tour, this year’s tournament promises an exhilarating week of golf. The schedule features two pro-am events and a practice round, followed by three rounds of competitive play leading up to the championship round.
This year’s Pinnacle Bank Championship boasts an impressive lineup of up-and-coming players, all competing for their share of a $1 million purse. Among the talented competitors are Luke Gutschewski on the Iowa State men’s golf team, Brady Schnell, Gentry Scheve, Carson Schaake, and many others.
Also, spectators will have the unique opportunity to walk the picturesque 18-hole golf course, with special landscape vistas at the 15th hole. Public dining areas throughout the course ensure that fans can enjoy a variety of refreshments while taking in the action. After Sunday’s Championship Round, a special trophy presentation will be on the 18th green, celebrating the tournament’s champion.
Bring the whole family along for Youth Day on Saturday. Kids will have the chance to meet pro golfers and college athletes while participating in fun golf challenges, including a putt-putt course, yard games, and more.
The Pinnacle Bank Championship honors active duty military, their spouses, and first responders with free admission upon presentation of ID. Children 15 and under can attend free of charge with a ticketed adult. One-day tickets for grounds or clubhouse entry are $20 and $30, respectively, and all-inclusive hospitality options start at $225.
Award Winning Indian Point location voted ‘#1 Family Vacation Destination by AIRBNB’ This 5 Bedrooms Lodge nestled at the end of a beautiful Table Rock Lake Cove with Winter Lake Views is Turnkey and fully furnished ready to add to your Nightly Rental Portfolio, your perfect second home, or even full time living. This beautiful Lodge boasts soaring ceilings, stained car siding, wall of windows with tons of natural light, Open Concept, Master on the main with a beautiful upscale master bath, in fact there are all those upscale touches every corner you turn! Two large, covered back decks give you a ton of space to entertain with a walking trail down to the lake right from your back door! What makes this lodge on Table Rock Lake Unique? There is a boat slip lease that could be transferred to the new owner! You do not want to forget the RESORT Amenities you and your guest can enjoy, hot tubs, pool with water slide, fire pits, kayaks, canoes, paddleboards, paddleboats, walking trails, and so much more. Your monthly dues include your water, sewer, trash, basic cable, and internet!
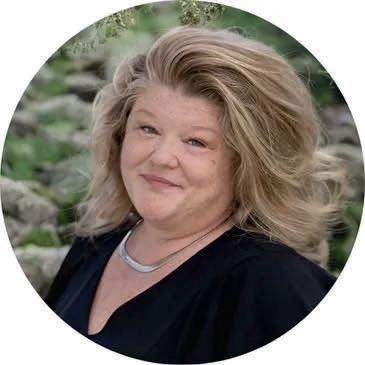
TRACEY LYNNE LIGHTFOOT
BROKER | OWNER-PARTNER
417.251.1946
traceysellsbranson@gmail.com www.bransonhomefinder.com

168 JAX TRAIL BRANSON, MO 65616
5 BD | 4 BA | 2,533 SQ FT
$919,900

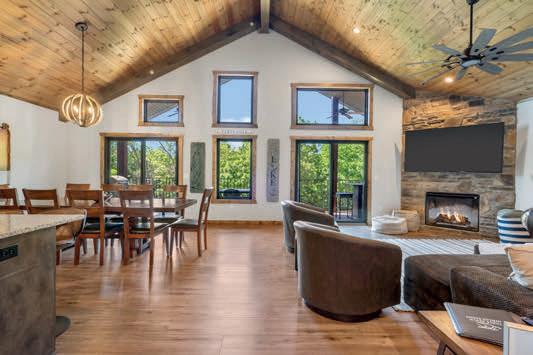
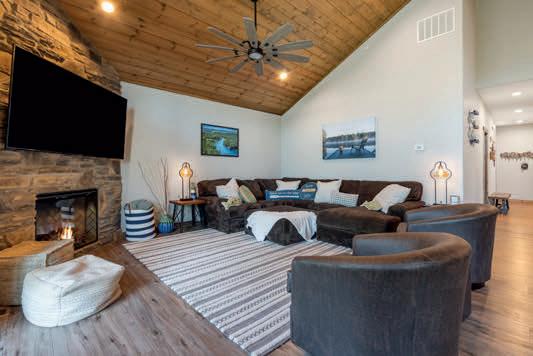
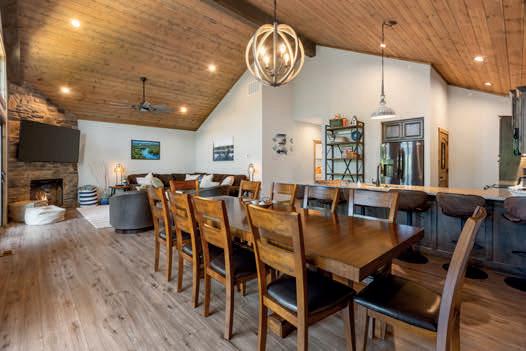
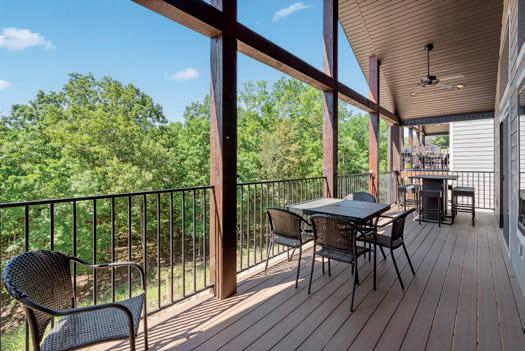
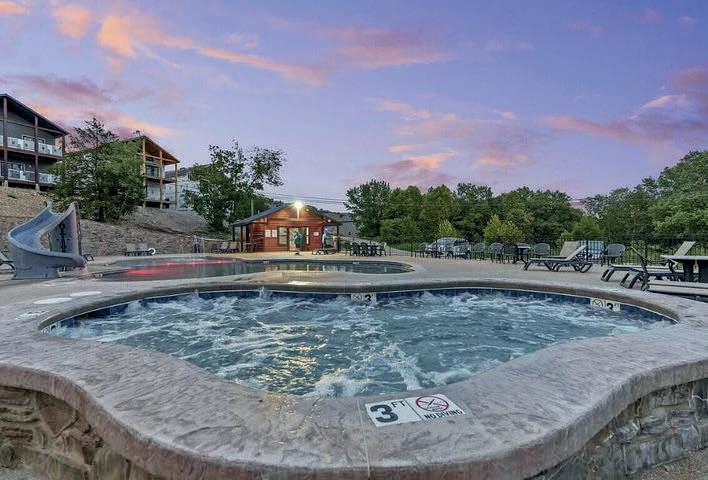

Over 6000 sq ft of magnificent craftsmanship in this country estate, spread out over 7 acres with private stocked 10 acre lake in a dreamy setting & close to a launch into 1800 acre Long Branch Lake. Truly a Fishermans, Hunters, Entertainers dream come true. Covered portico leads to another existence & lets the beauty of the setting speak for itself. The exceptional view upon entering, attention to detail, breathtaking great room with floor to ceiling stone fireplace, hearth room leading to massive deck overlooking your lake & a kitchen will blow your mind. Spread out over two floors with three master suites, a second social area in the lower level with custom bar & an extraordinary safe room/office you must see to believe. The ultimate getaway & close enough to use every weekend. Primary source of lumber harvested from the property. Included is 900 feet of poured concrete driveway, completion TBD. Private lake is filling naturally. Additional structures can be built & are negotiable. 3 BD / 5 BA / $2,900,000 / MLS #23067249
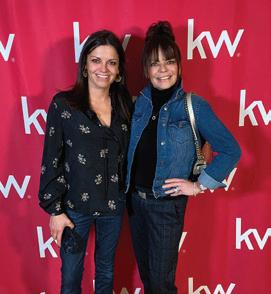
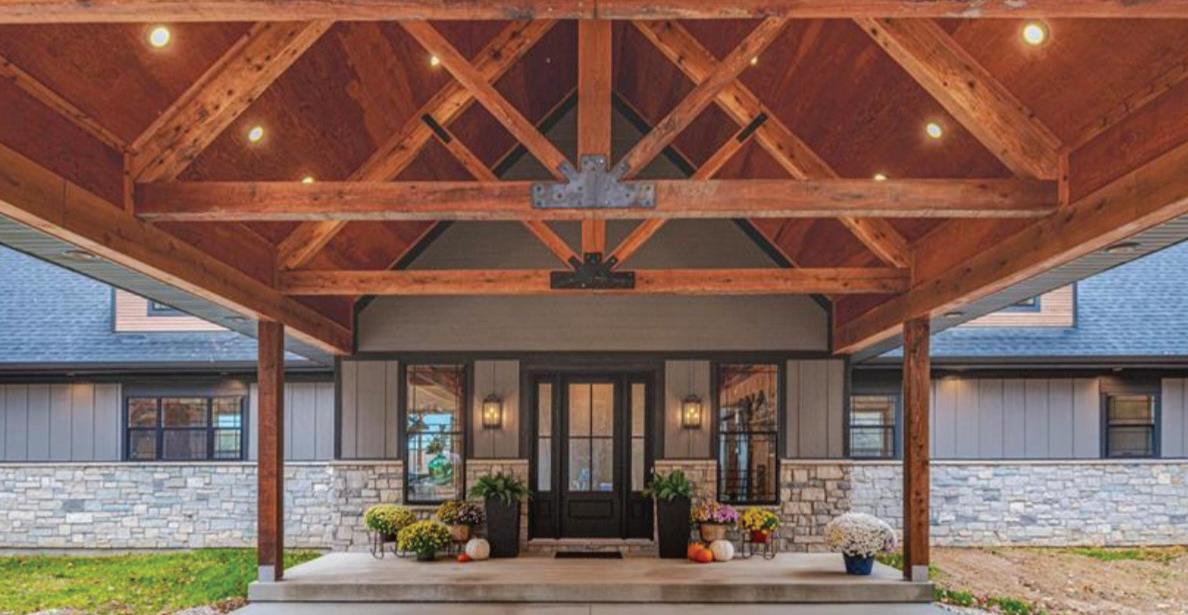
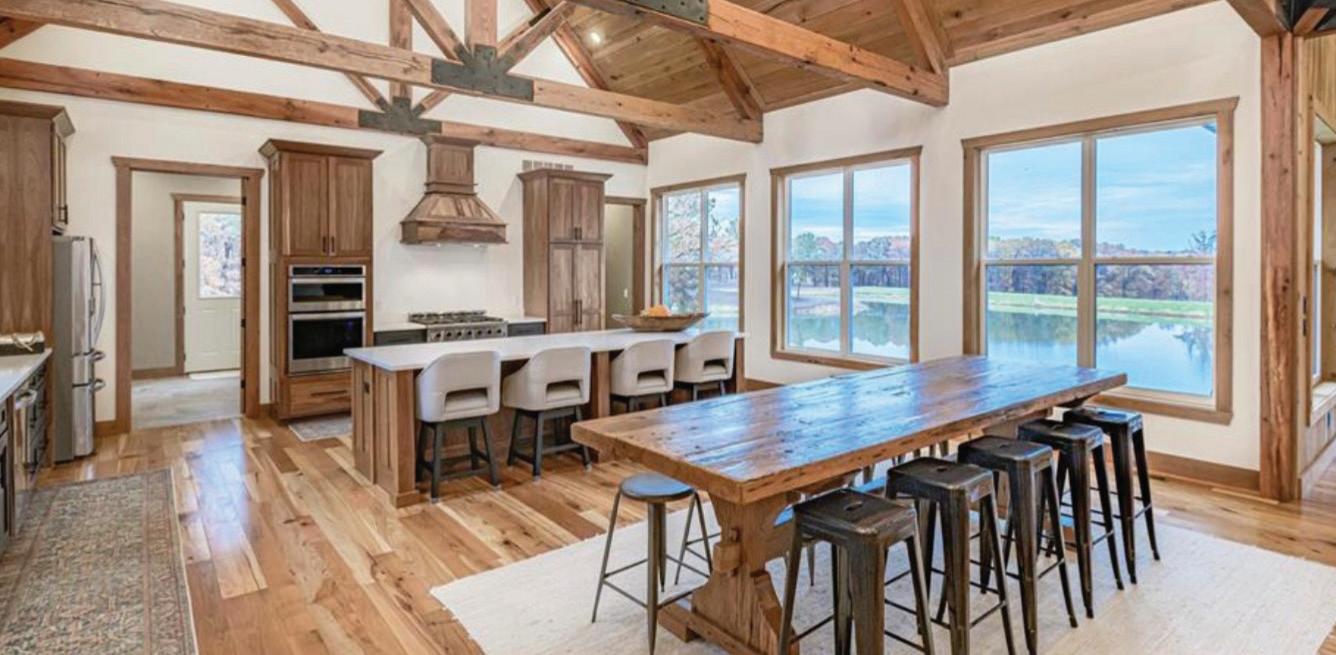


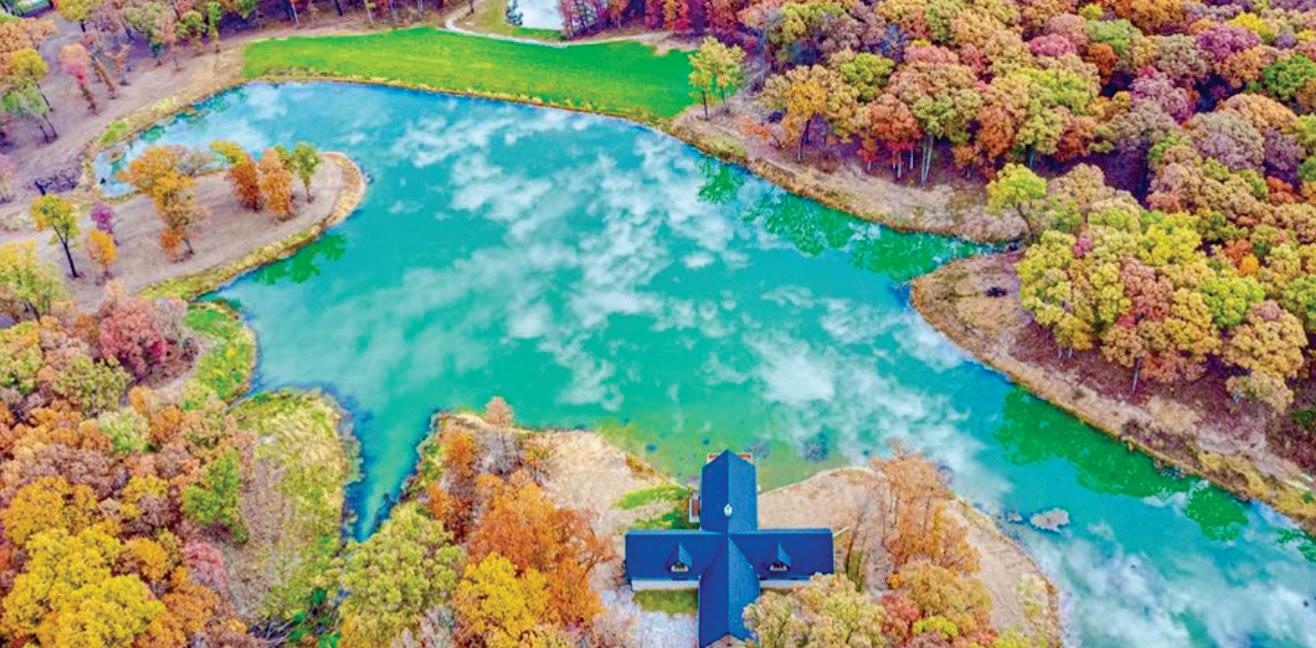

Enjoy lake living with all the amenities Lakewood has to offer! This is the last lot in The Enclave of Lakewood. This lot is suitable for a side entry garage and front/side walkout. See renderings done by Drafting Home LLC in photos. Contract to build a new home with Diamond Built LLC or bring your own builder. Information on the Lakewood community can be found on their website at lpoa.com
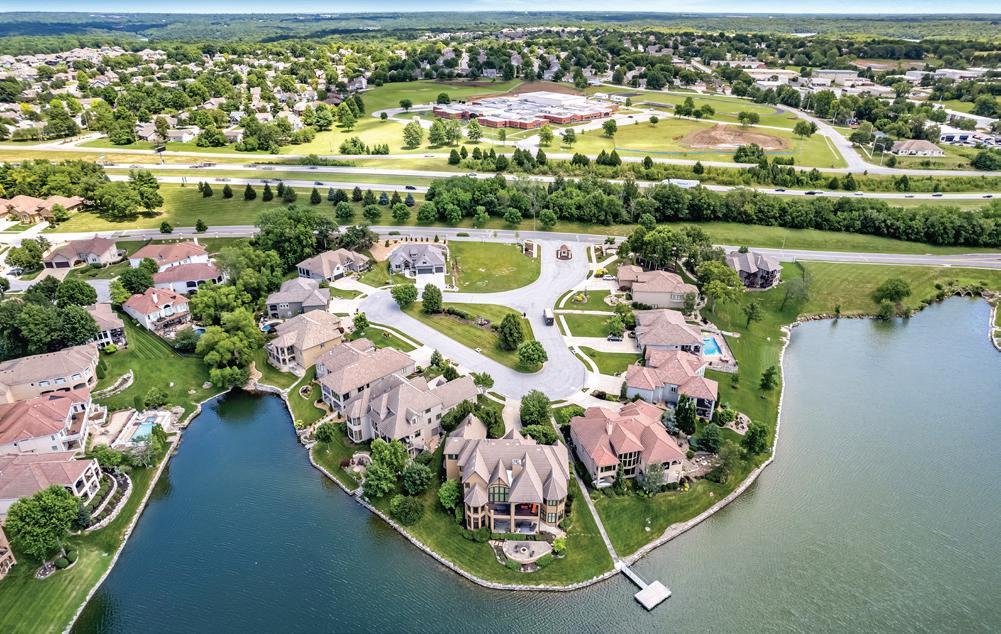
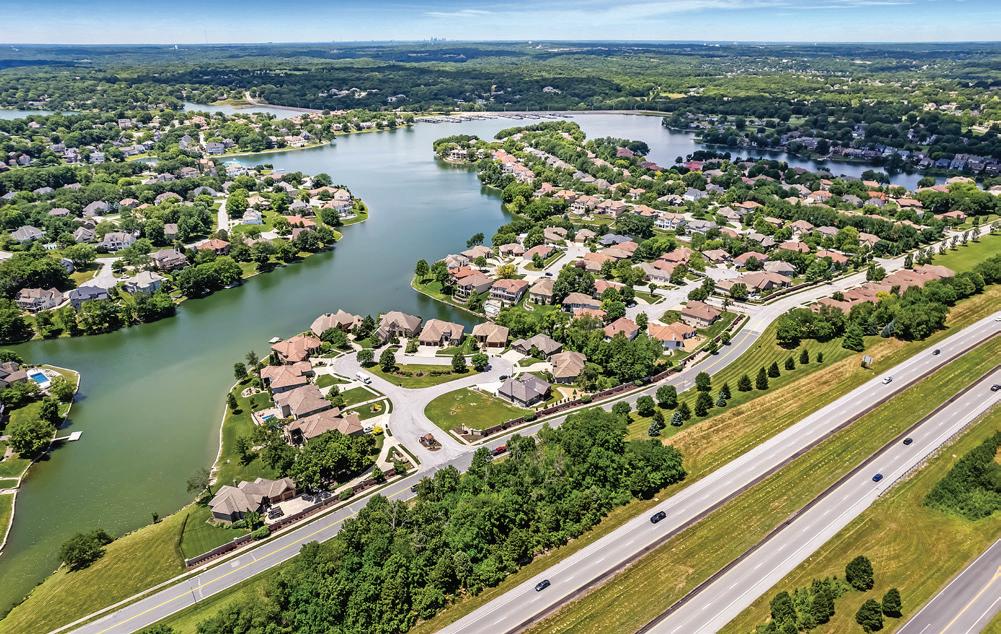

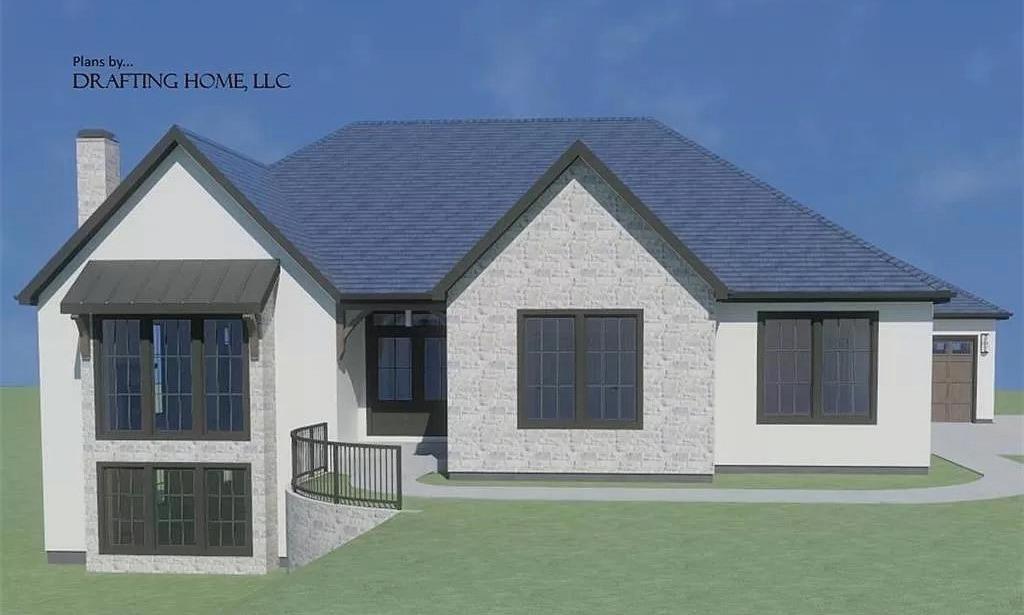
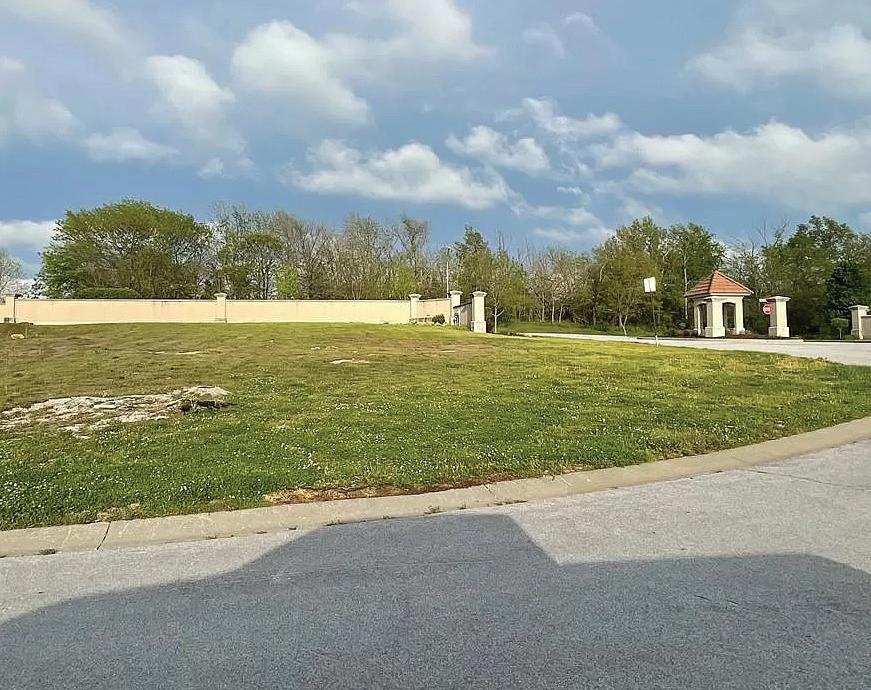
www.realtorwebsite.com

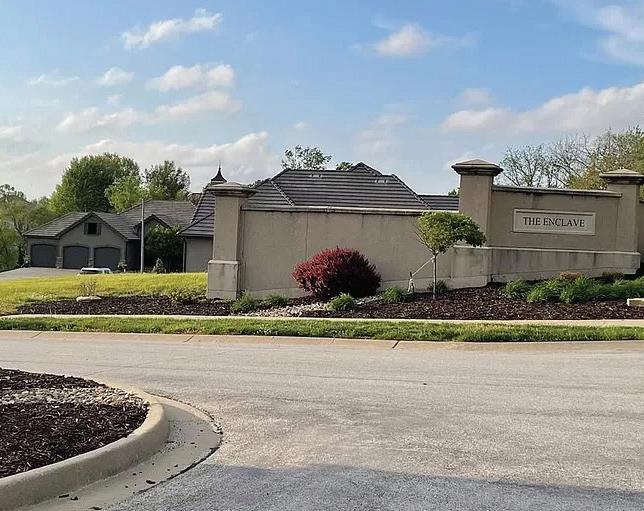
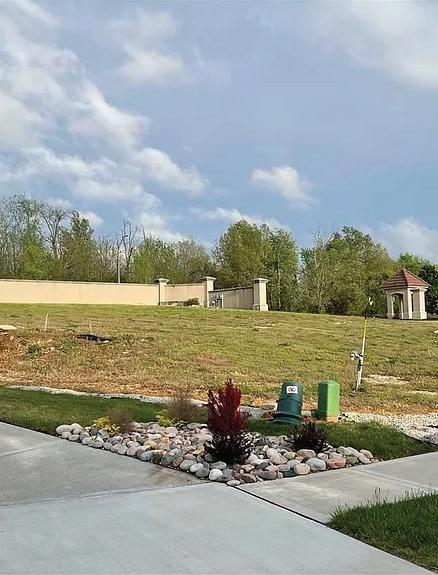
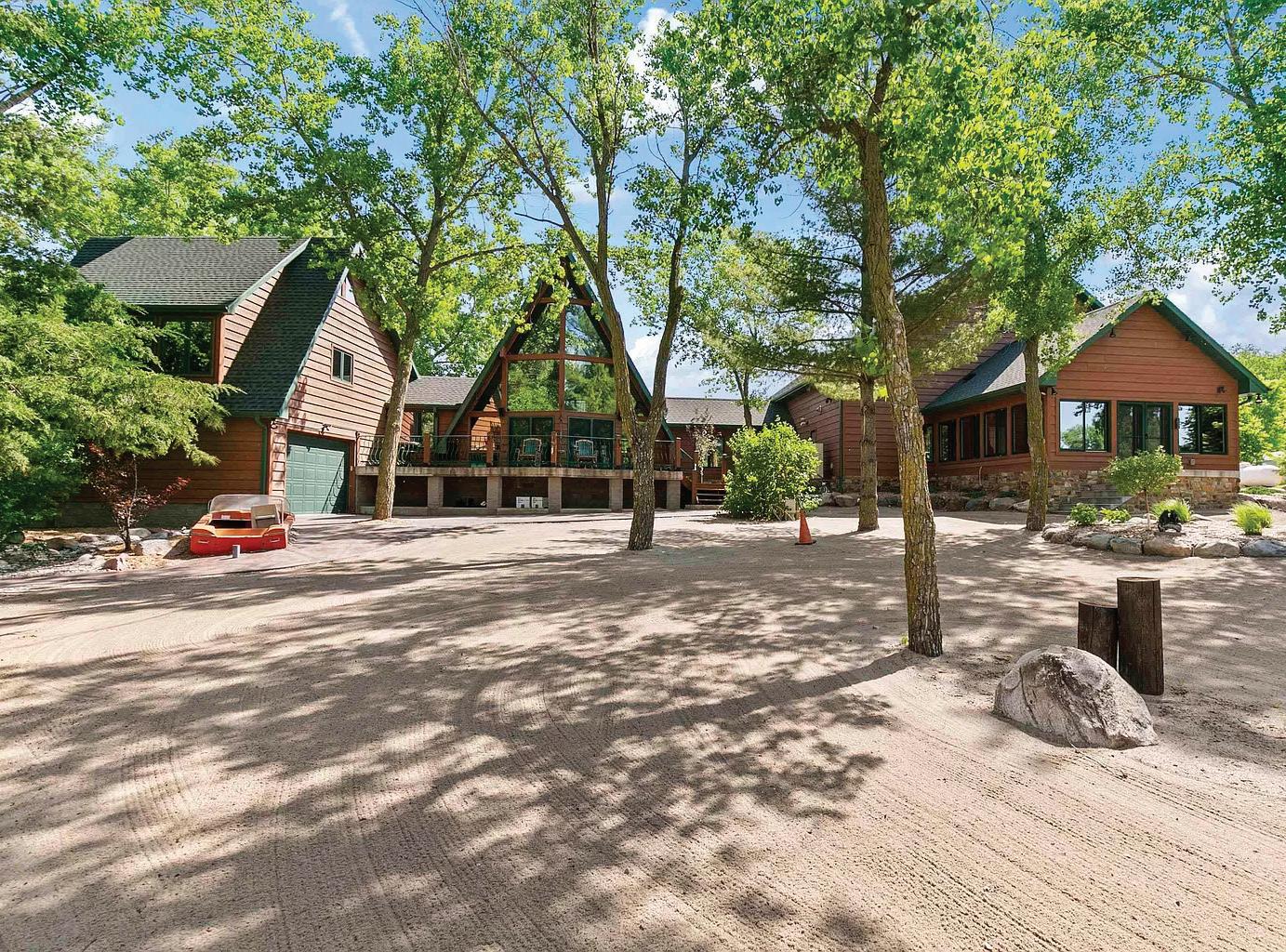
Mature trees, lush landscaping, and a welcoming entrance attract attention to this timeless classic. Creative seating enhances the beauty of the outdoor spaces while creating the perfect retreat away from the hustle and bustle of the day. This exceptional 3+ bedrooms and 4 bathrooms home offers the finest updates and design to cater to everyday living and sophisticated entertaining. With the vision of many year-round gatherings, it features a gorgeous fireplace, a TV viewing area, and a spacious dining setting that allows the ability to keep an eye on the entertainment in the indoor pool area. The top story allows you to retreat to a full bathroom and three bedrooms, including the master suite that allows you to relax after a long day. This bedroom has a spacious closet and storage in the bathroom to allow for ease in the flow of the daily routine.
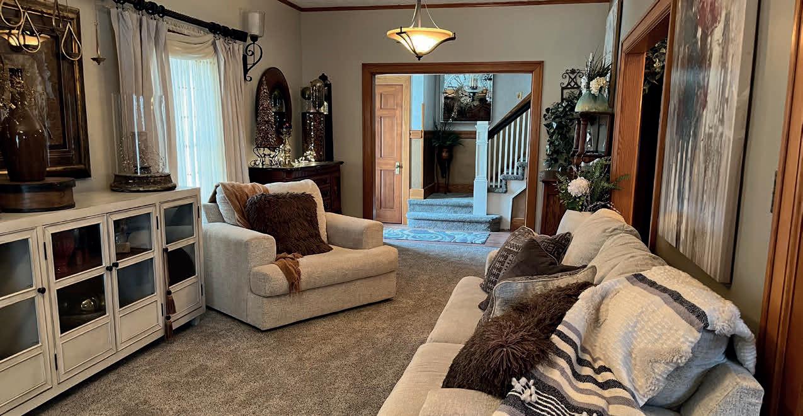
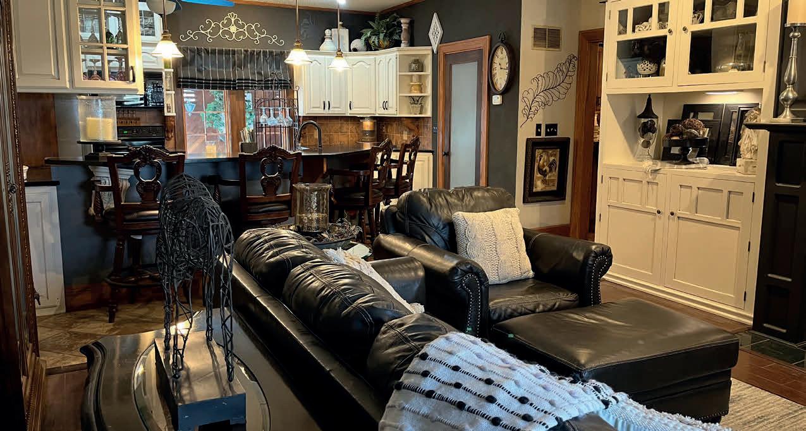
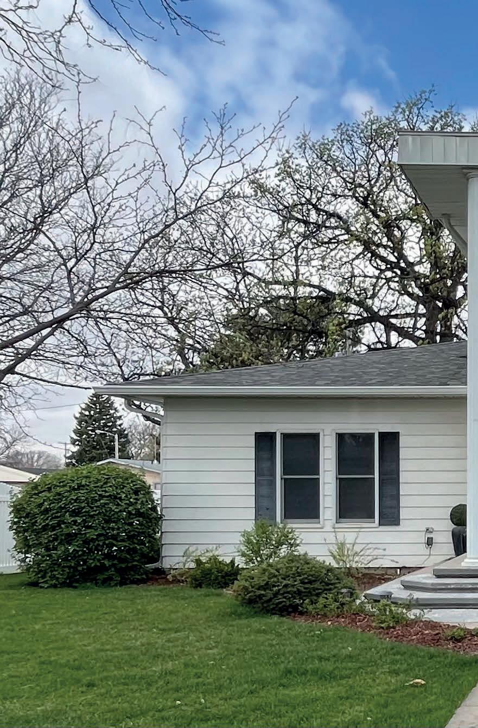
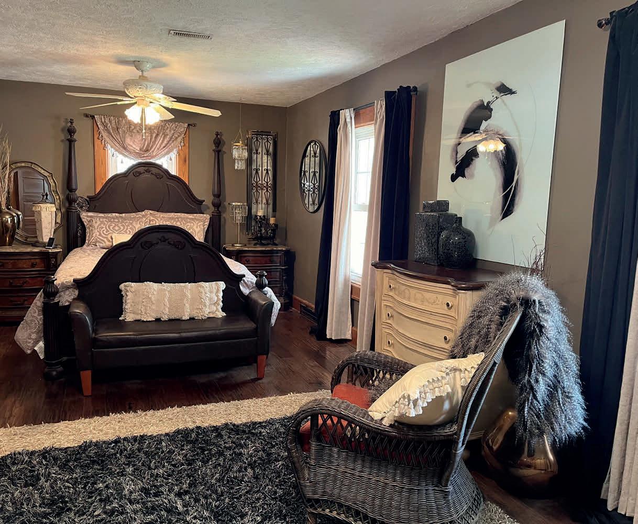

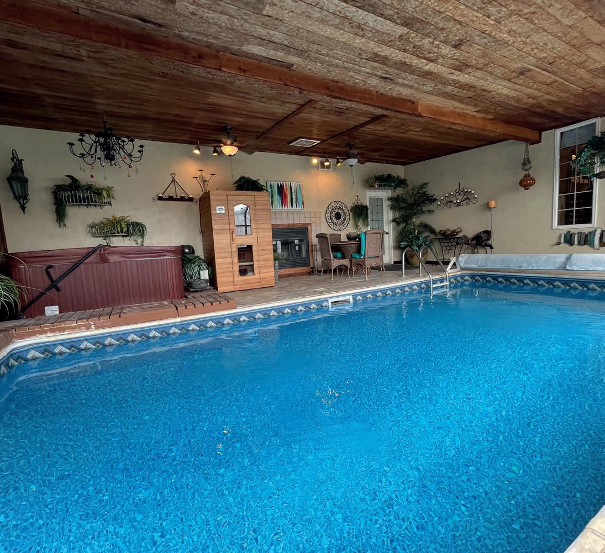
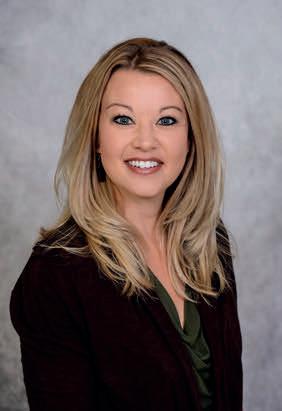

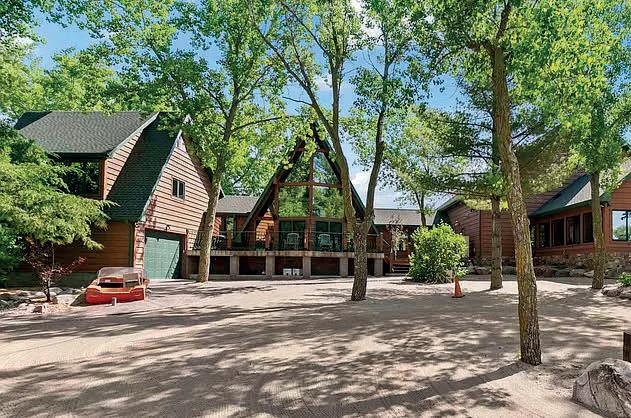
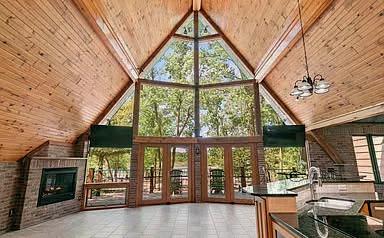
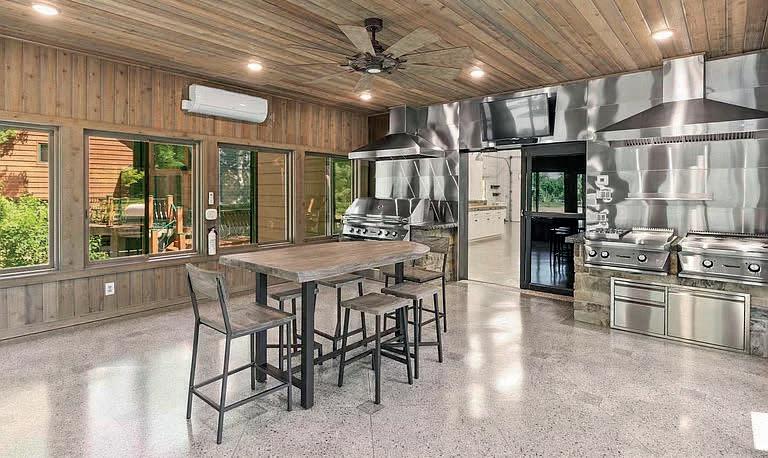
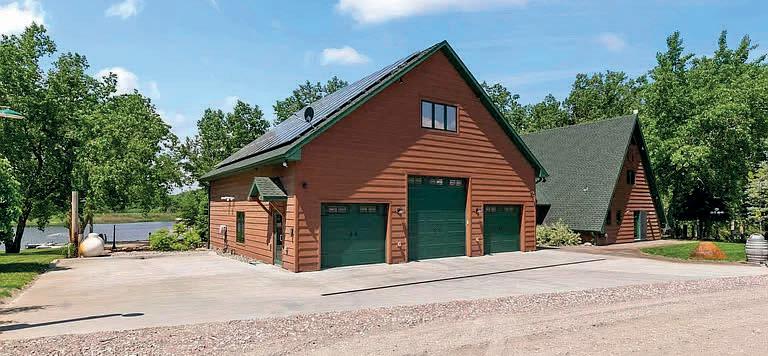
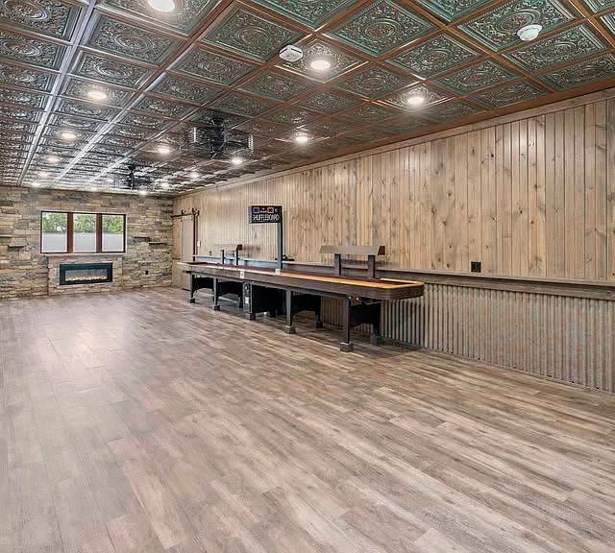
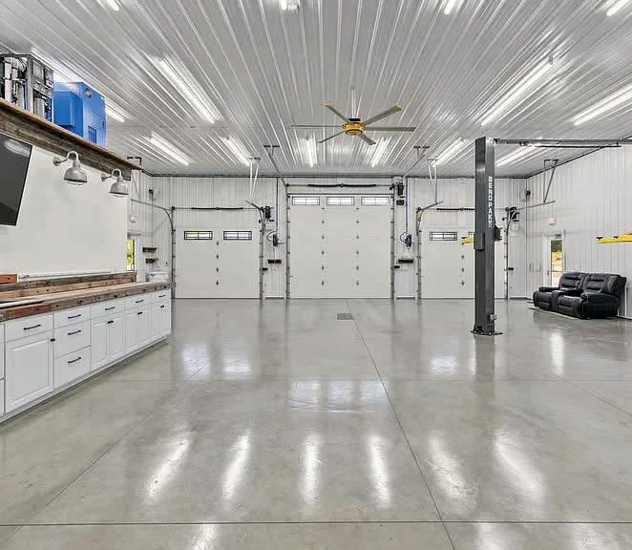

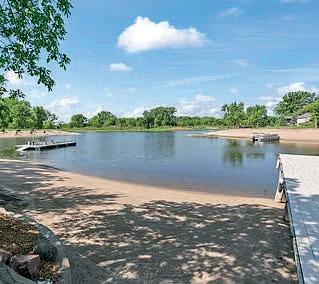
$1,295,000 PRICE
Looking for a peaceful, lakefront retreat? This is a one of a kind home on a 1 acre, private lake lot near West Point, Ne. No expense was spared in the recent remodel and additions. Heated tile floors, top of the line appliances, all high quality materials were used. The 1700 sqft garage addition features epoxy flooring, soft close cabinets/workbench, Bendpak Car Lift, and lighted staircase leading to the bonus room perfect for a game room, theater, bunkroom, workout space, the possibilities are endless! Inside/outside Bose surround sound, Smart House technology, Reverse Osmosis water system, 17 KW Solar System for low utility bills. Twin Eagles barbeque and stove are perfect for gourmet grilling. Enjoy swimming, fishing, boating, ATV trails. This is a special opportunity to own this custom home with a gorgeous lake view! Soaring interior ceilings, Andersen windows, stamped concrete deck and patio. Call today!
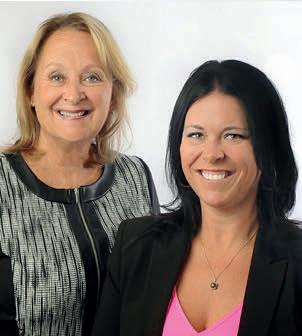
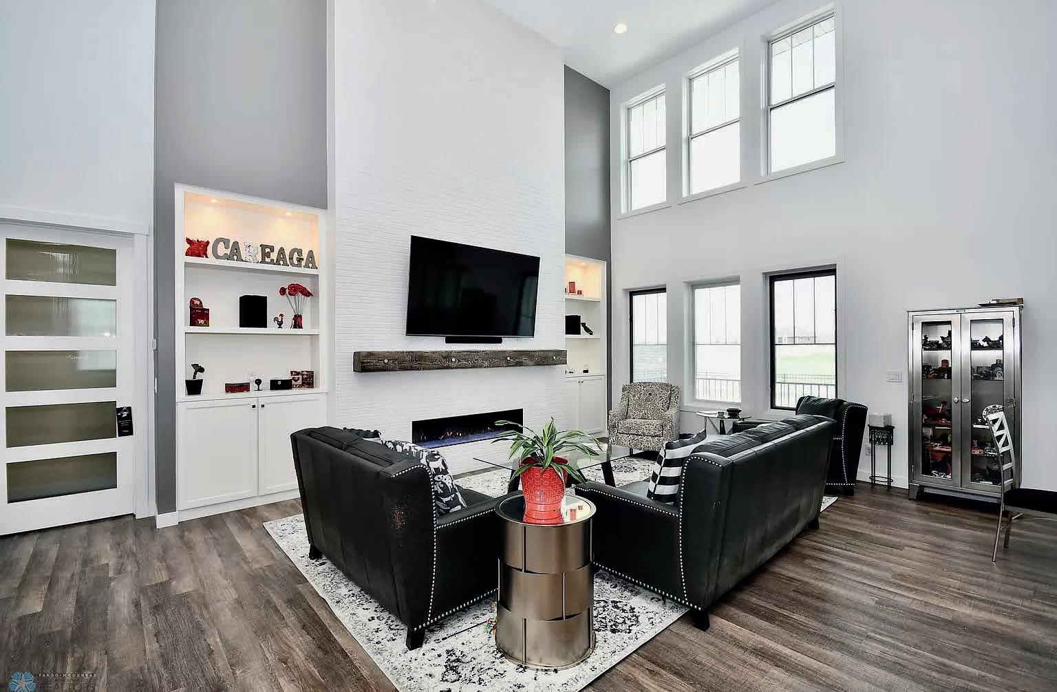
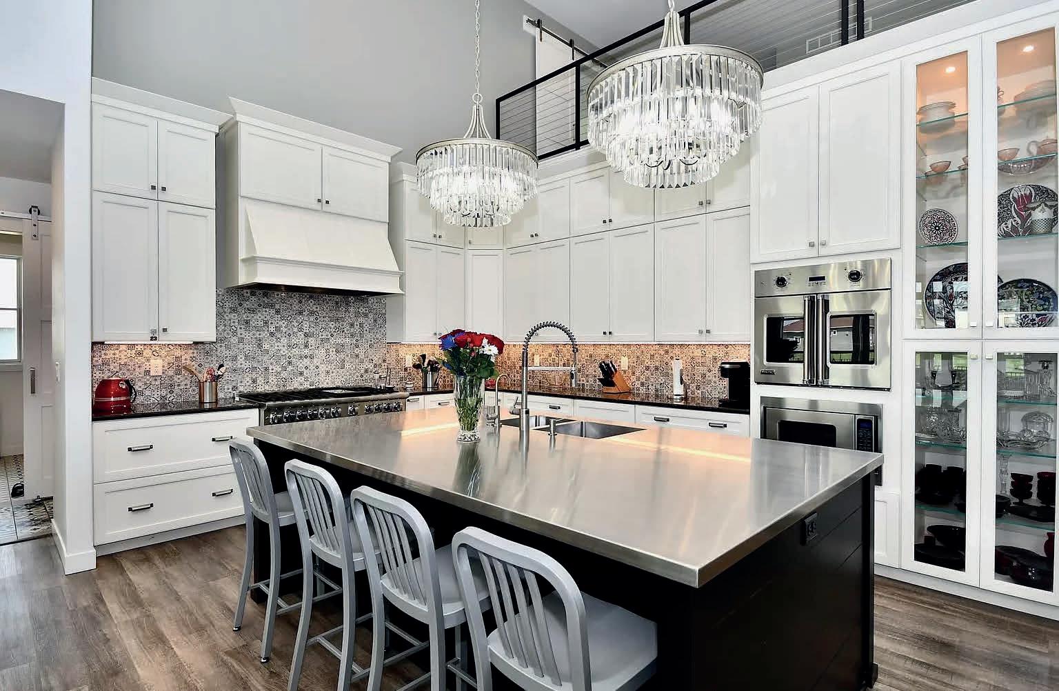

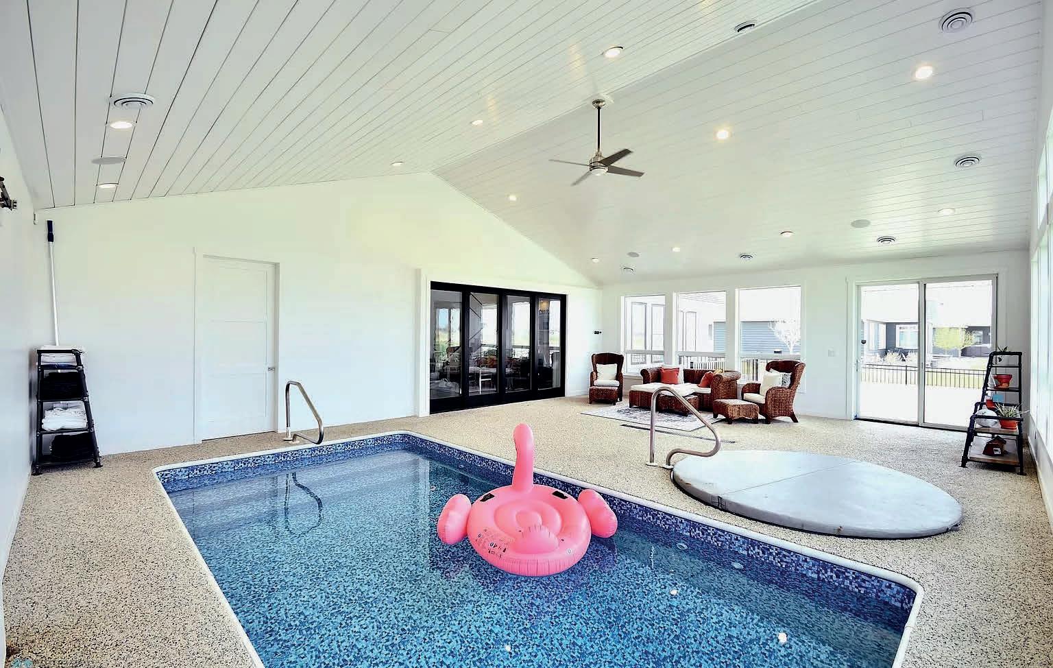
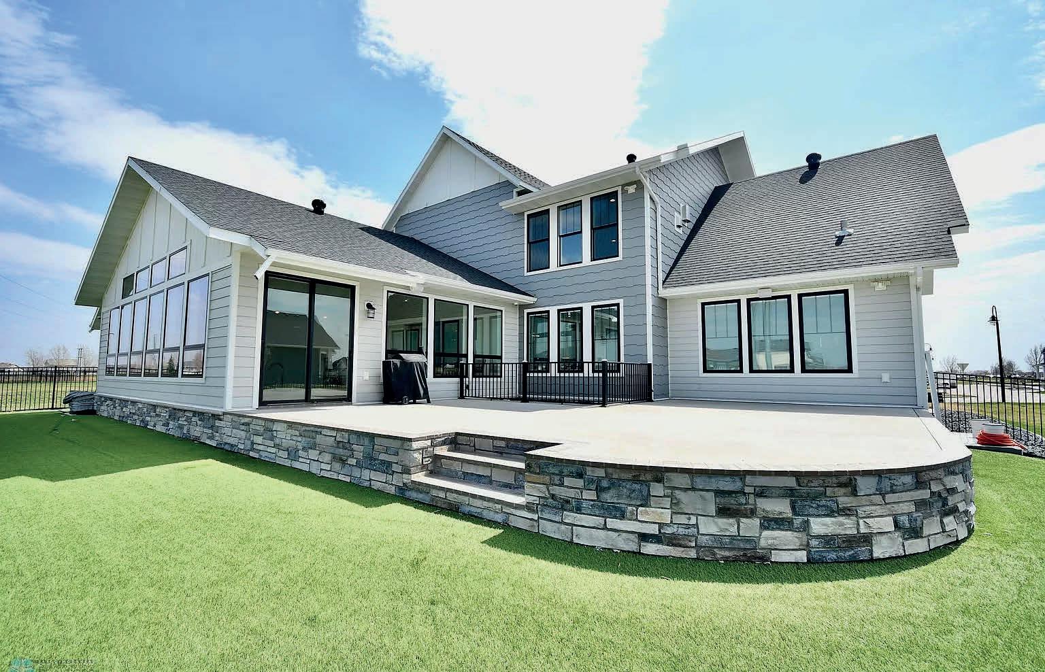
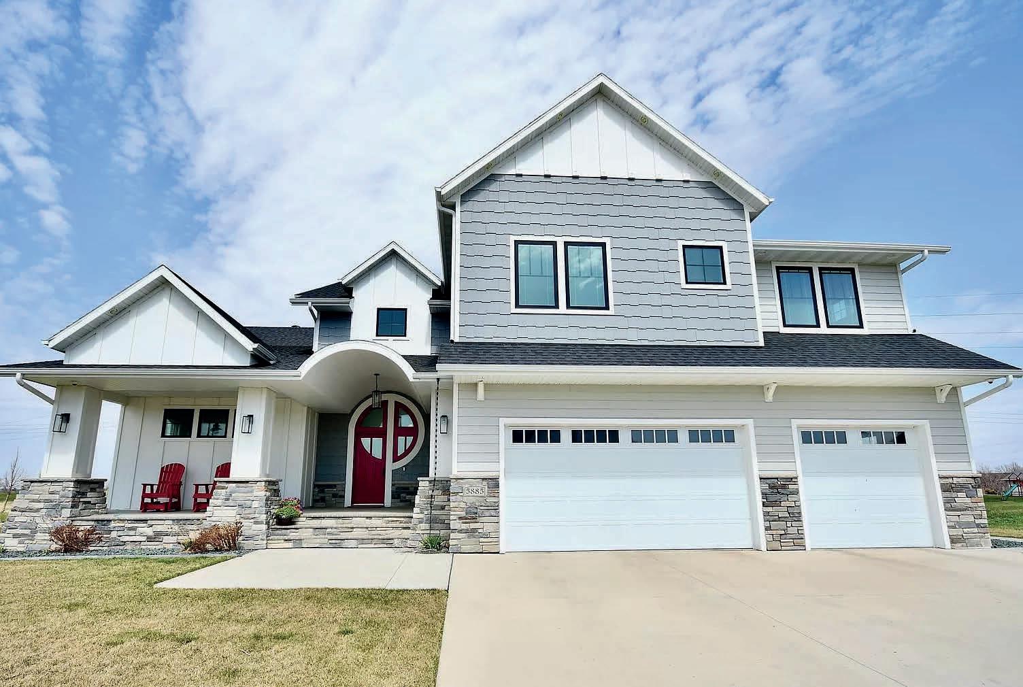
5885 WILDFLOWER DRIVE S, FARGO, ND 58104
5 BEDS | 4 BATHS | 6,994 SQFT | $1,695,000
Custom, 6994 sq ft Craftsman home w/indoor pool, hot tub, 5 bdrm, 4 bath and more! This featured home for design & detail with custom built door, goes above and beyond special and unique. The main floor features 16’ ceilings, abundant lighting, gourmet kitchen, 12’ four panel glass door, fireplace, master bdrm featuring a luxury bath w/steam shower, soaking tub, custom dressing room w/built-in storage, lit shelves and glass doors, custom mudroom w/pocket pet door, laundry room w/custom built-ins, dream pantry, and 3/4 bath off the pool area. Downstairs you will find everything for fun and entertaining! HD Sony projector with 122” screen, built-in wet bar, custom pool table with matching 12’ shuffleboard, two bdrms and full bath. The upstairs features a loft, office, two bdrms and full bath. A look through the photos and you will notice all the attention to details, high end cabinets, imported tile, Surround sound, heated garage, basement, and poolroom floors and tons of storage.
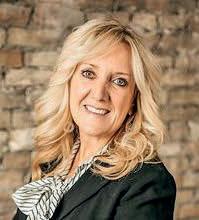
THERESA HALVORSON REALTOR®


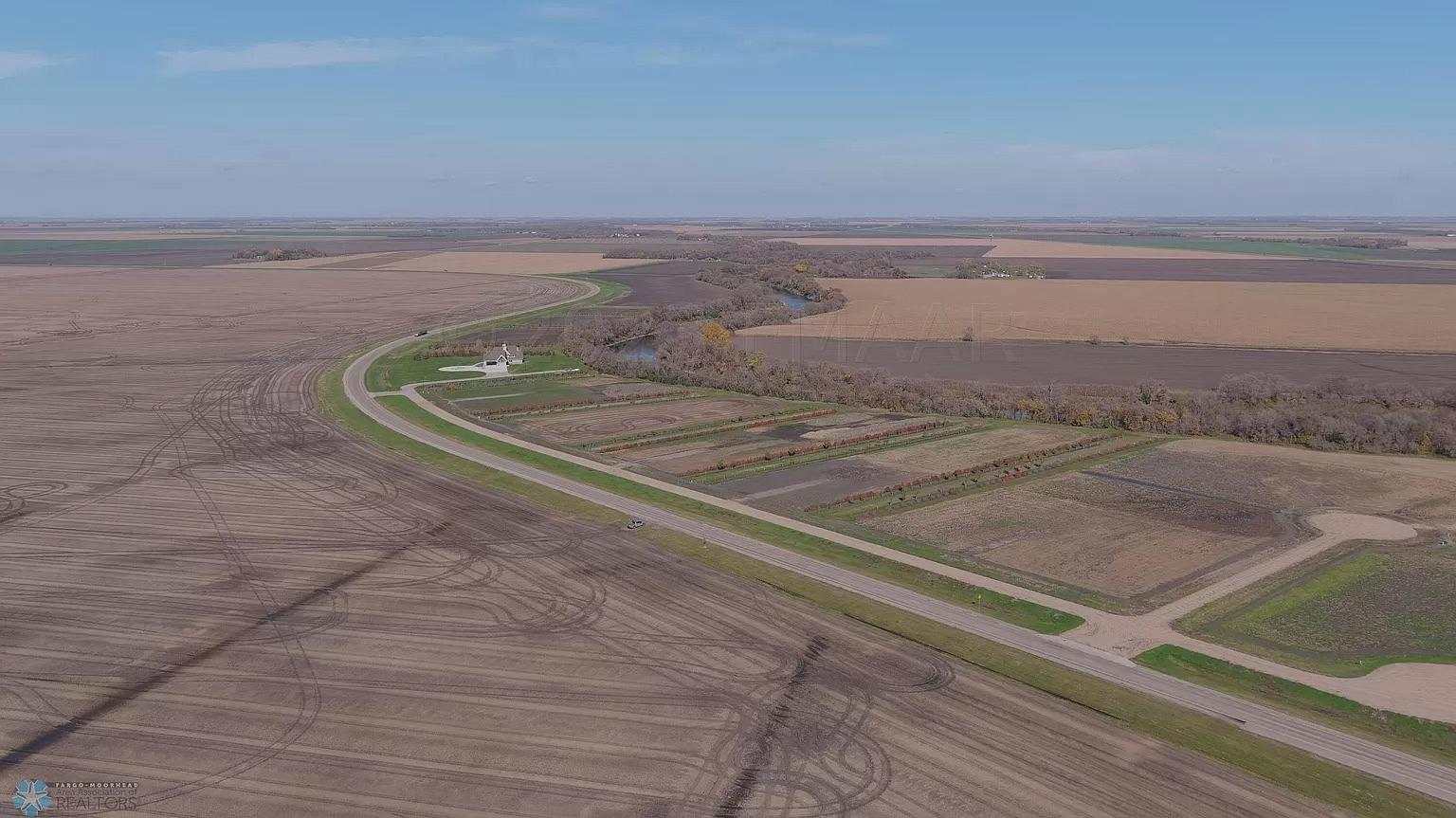

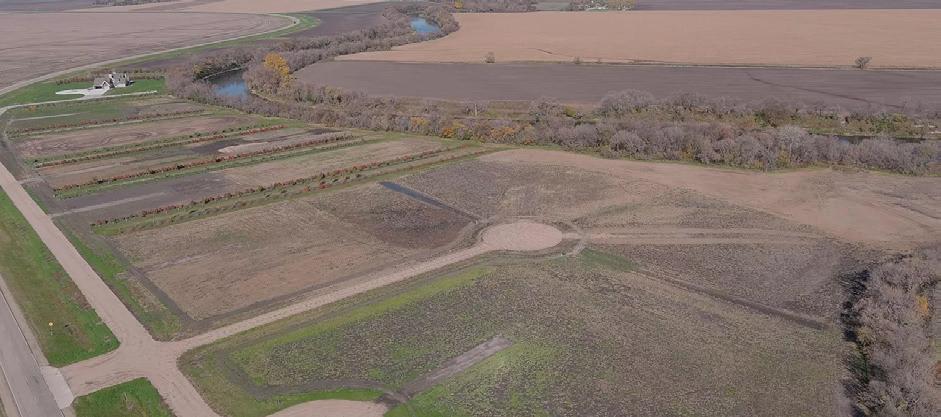
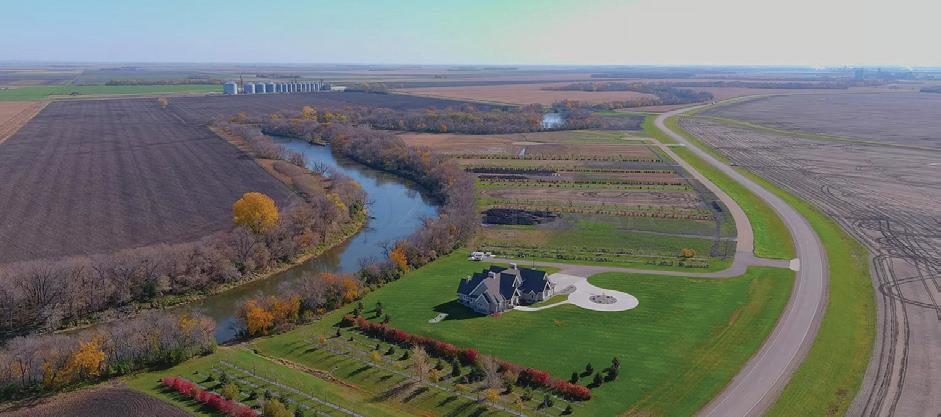
BUILDING READY LOTS: 3.17–10.31 ACRES | PRICES STARTING AT $230,000
Graham’s Crossing is a new development along the Red River, located 6 miles northwest of Wahpeton, ND, or west of Brushvale, MN and north of the bridge into North Dakota. Lot sizes range in size from 3.17 acres to 10.31 acres with prices ranging from $230,000 and up. These are building ready properties; dirt work and drainage have been finished to setback and elevation specifications. All utilities lines are installed to the properties and ready for hook up. Red River Telephone provides Fiber Optic Cable for TV and Internet. Electricity is provided by Cass County Electric, and Southeast Rural Water is providing the Rural Water. Natural Gas will be available later. This property lies within the Richland 44 School District; the elementary school located in Abercrombie, and the Middle and High School is located in Colfax.

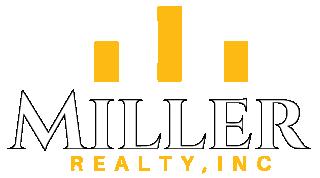
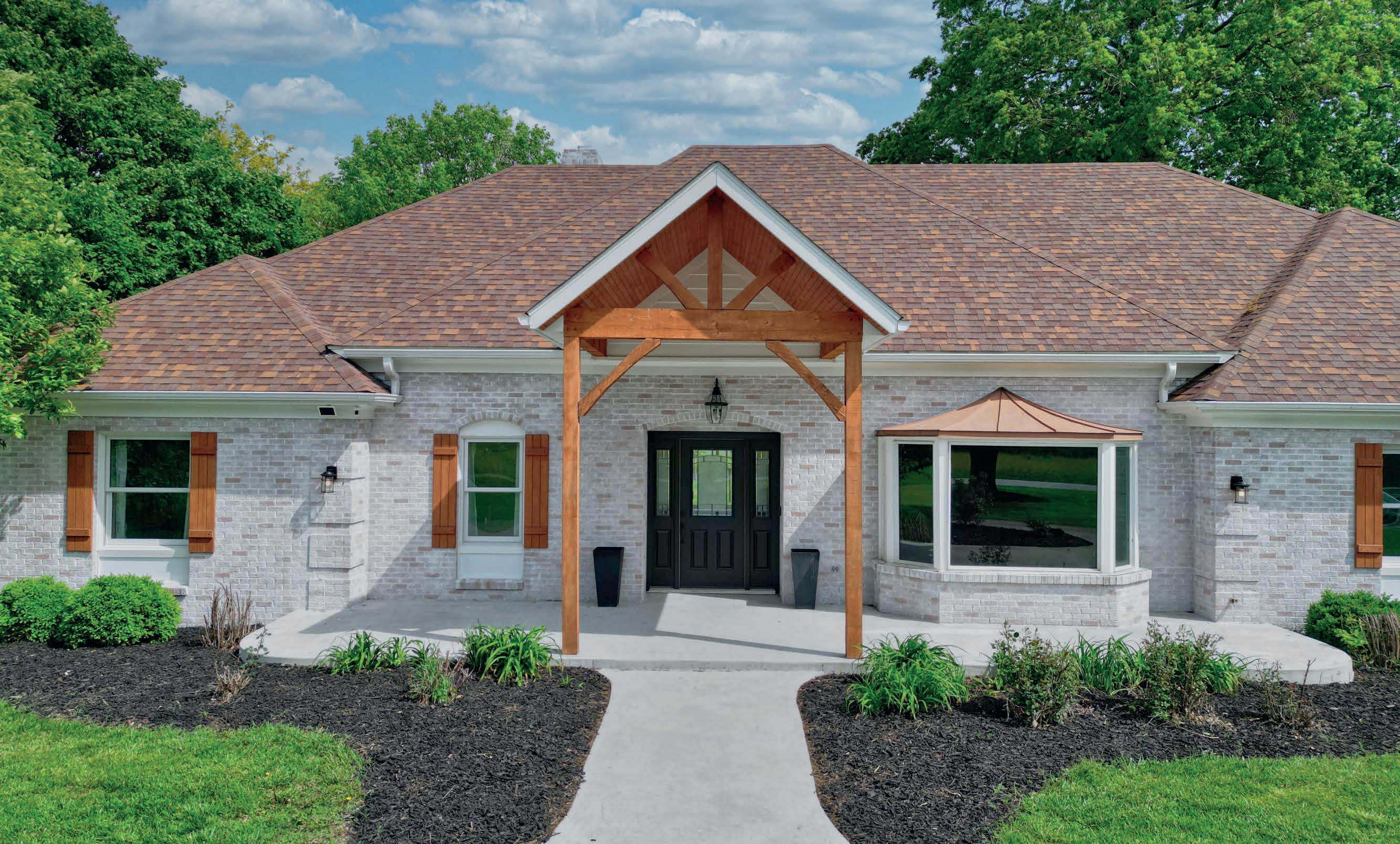
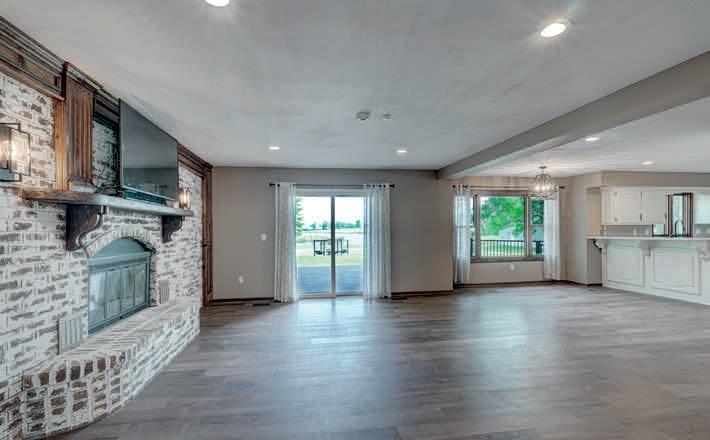
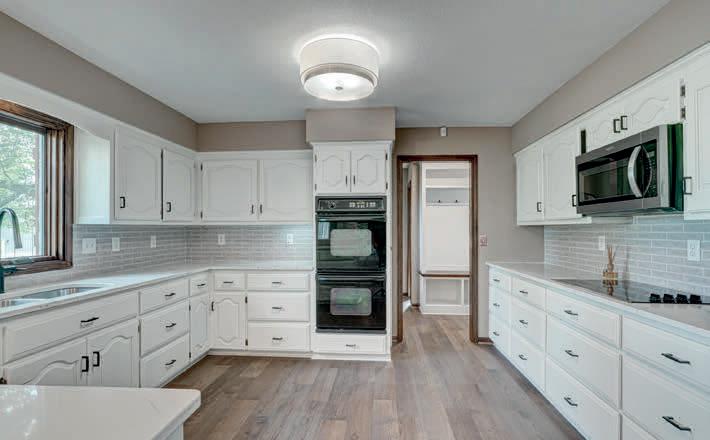
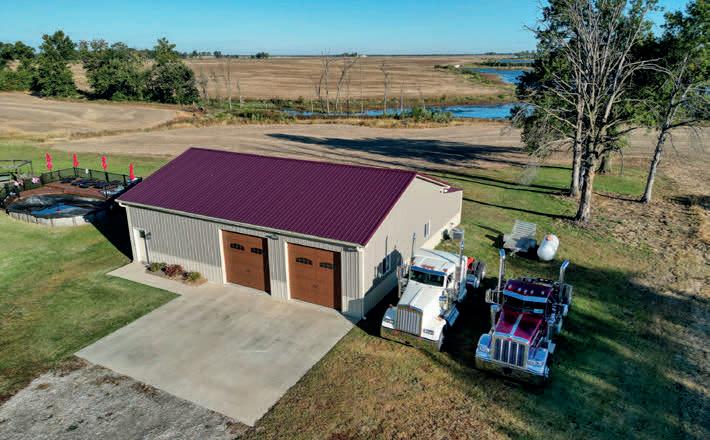
5 BED | 5 BATH | 3,487 SQ FT | $825,000. Right in the heart of Central Missouri- near the intersection of Highway 54 and Interstate 70- you’ll find this inviting 3487 finished sqft farmhouse which features 5 LARGE bedrooms and 3 full/2 half baths. Talk about curb appeal! The white-washed brick exterior with cedar shudders give a sense of luxury to those parking in the paved circle drive. The beautiful kitchen- which is shown off by quartz countertops- also features a large new pantry! Dark Hardwood floors can be found throughout the main level. Enjoy dual-zone HVAC for comfort upstairs and down. Recent bathroom updates are breathtaking. Outside, relax on the large back deck or by the above-ground pool on your own private 3.5 acres. The property also includes a spacious 40’x60’ shop with large overhead doors AND its very own HVAC, adding incredible opportunity for workspace and storage. This home has only been up for sale once before, so don’t miss your chance to get in on this beautiful property!
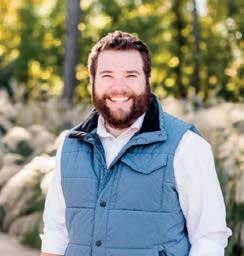
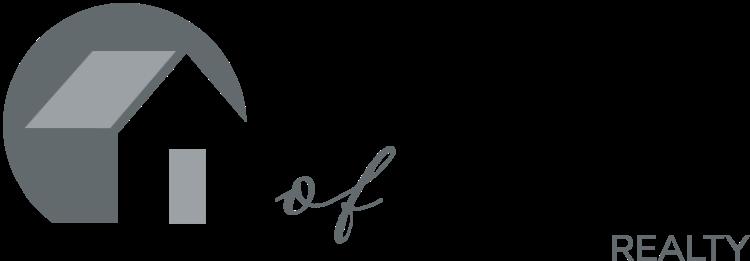
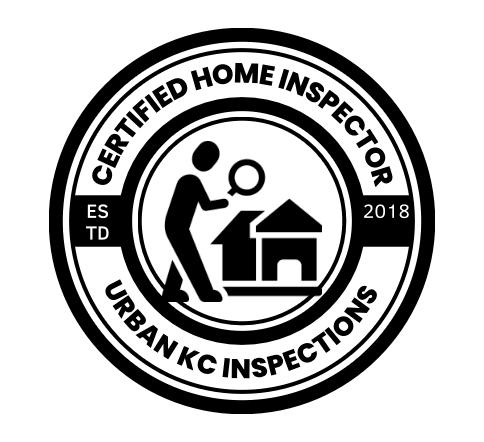
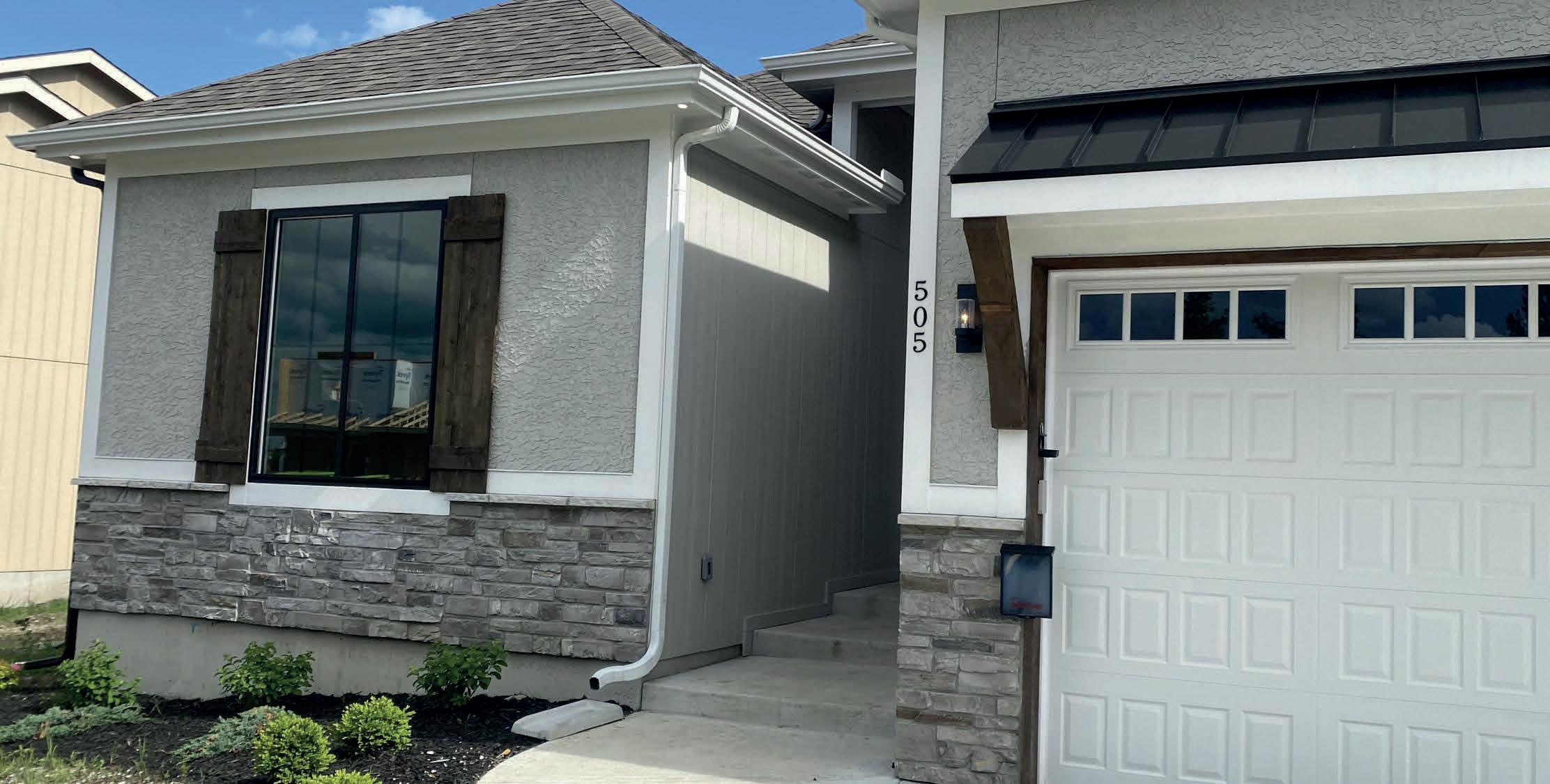
That’s because we take our time with
accompany us and ask questions. It’s like
difference. Let us help you make informed
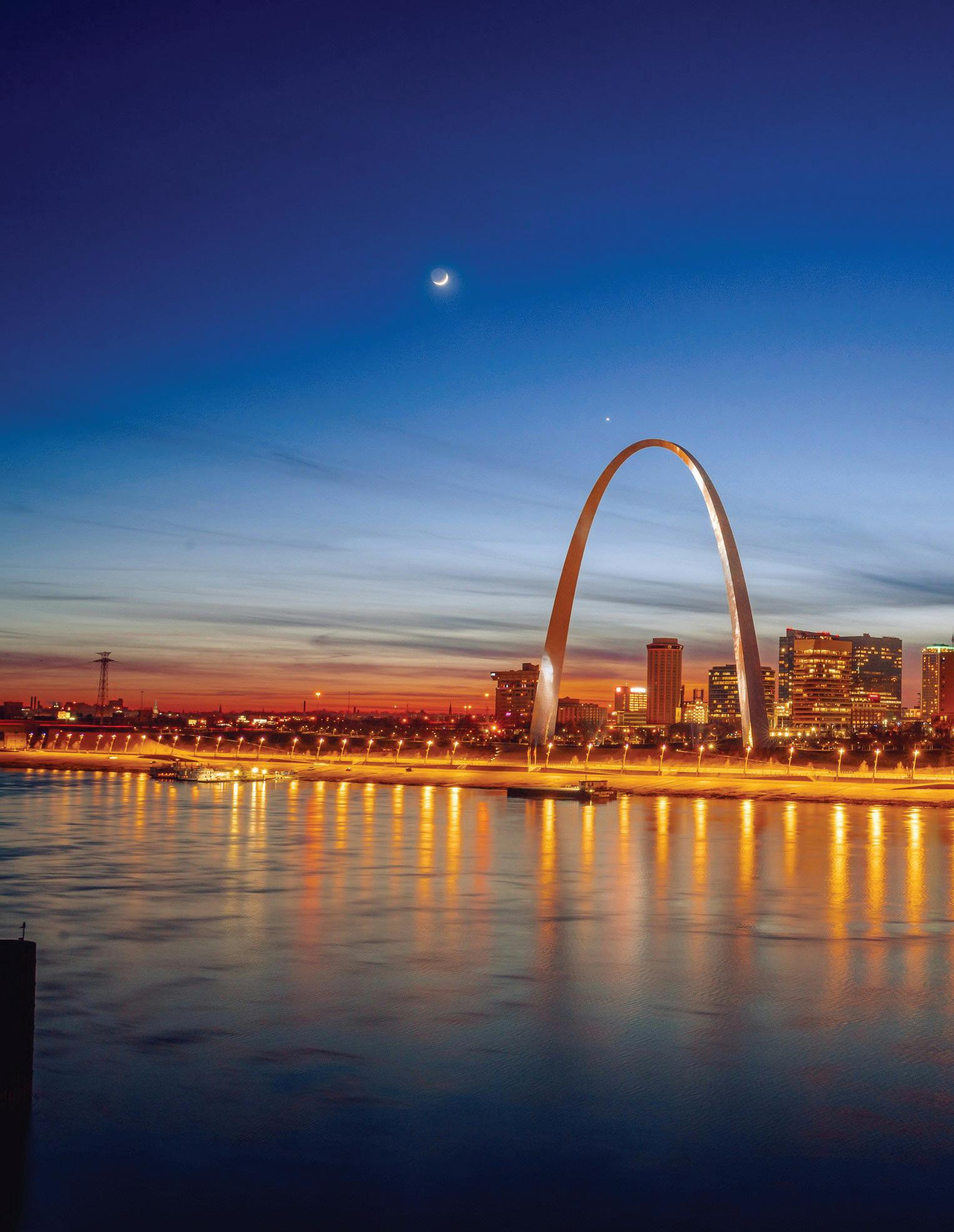

From Friday, August 2nd to Sunday, August 4th, Taste of St. Louis will transform St. Louis’s Ballpark Village into a culinary paradise. This annual celebration highlights the region’s finest culinary establishments, featuring a VIP Tasting Terrace and live entertainment across three stages.
Indulge in the diverse flavors of Restaurant Row, where nearly 50 eateries serve up a delectable array of dishes, fresh food, and beverages. The Main Course is a gastronomic delight, spotlighting local restaurants such as Cafe de LaSha, Boardwalk Waffles & Ice Cream, and Taco Drip STL. The Culinary Stage will host dynamic demonstrations by renowned chefs like Chef Heidi Skye Hamamura and Chef Jr., offering a front-row seat to their culinary artistry.
Explore the marketplace, a haven for crafters, artisans, and creatives. This bustling area provides a unique shopping experience, featuring exhibitors and vendors that showcase the best of St. Louis’s locally owned businesses. From handcrafted goods to gourmet food products, visitors can discover treasures that embody the spirit of the city.
Immerse yourself in the atmosphere of the Music Stage, presenting free concerts throughout the weekend. Or, witness the thrilling Chef Battle Royale Culinary Competition, where talented chefs compete in a cook-off, demonstrating their skill and innovation. This year’s festival theme, “Spice Wars,” adds an exciting twist to the culinary competition.
Bring the whole family and dive into the Kids’ Kitchen, packed with engaging activities for children of all ages. Children can participate in interactive cooking classes, food-themed games, and other activities designed to spark a passion for cooking and healthy eating.
Taste of St. Louis is a free event, inviting everyone to enjoy the festivities.
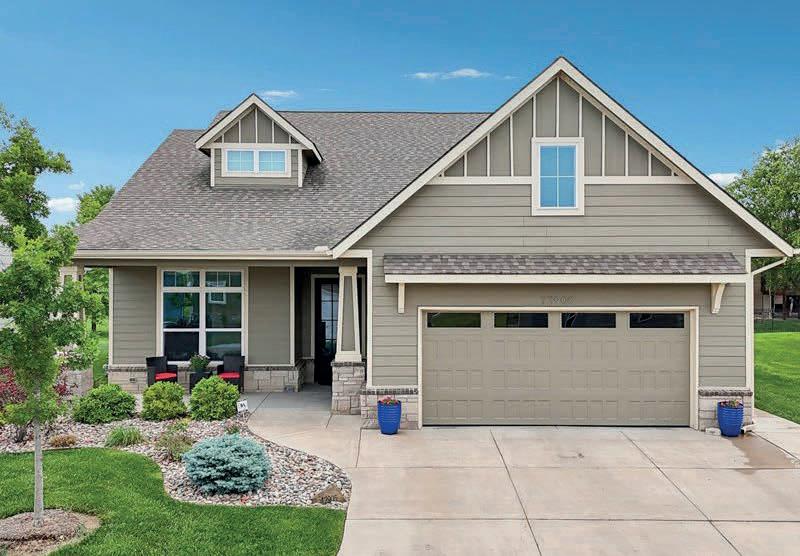
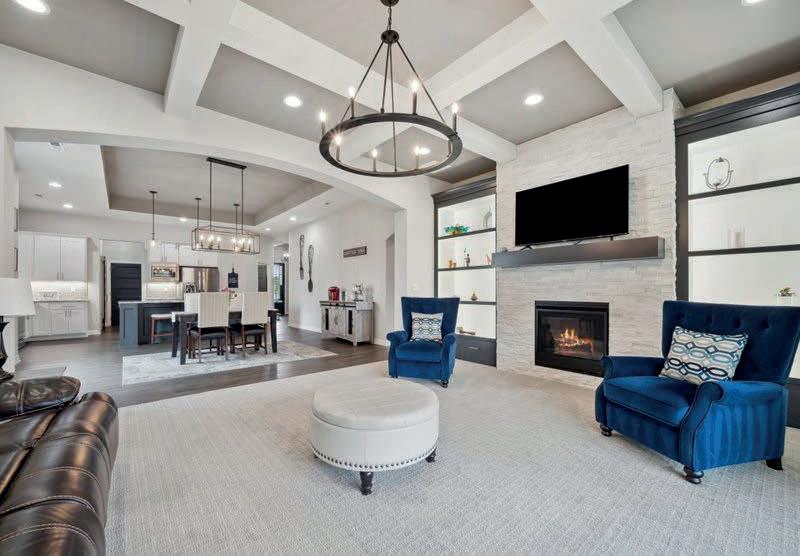

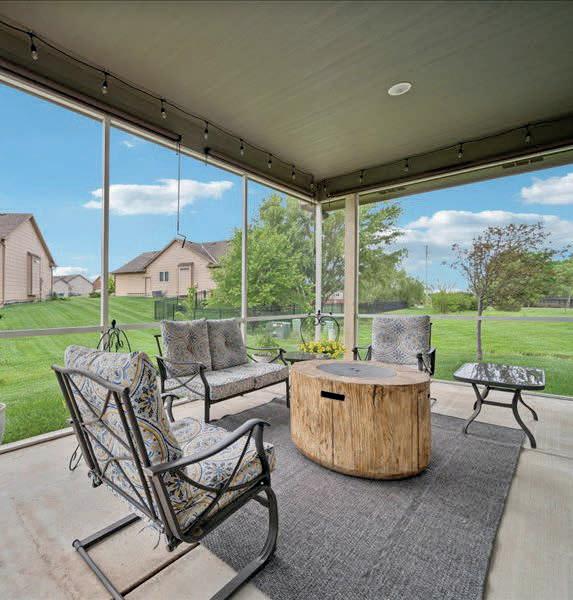
Come see this beautiful 3 bedrooms, 2.5 baths, 2 car garage patio home in the Gated Area at the Gaits of the Paddock. Granite countertops throughout. Open floor plan kitchen, dining room and living room. Pantry. Eating Bar. Automatic blinds, just push a button or use the remote with Recharchable batties. Screened in Sunroom to keep bugs away. Grill or relax watching a fire on the stamped patio. Bonus room above garage. Future plans for the area are a swimming pool. HOA amenities: mowing, snow removal, irrigation well and a sprinkler system. This is an amazing Patio Home that is definitely move in ready. You have to see it in person. Refrigerator is negotiable. HOA fees have not been activated yet.
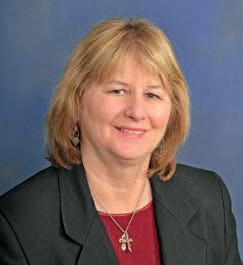
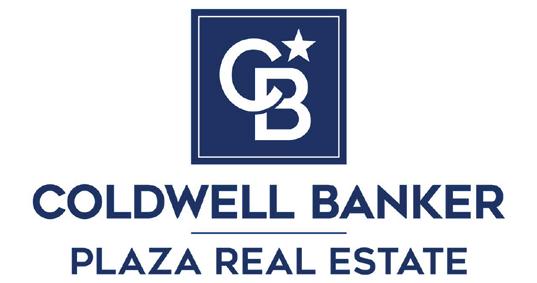

3 BEDS | 2.5 BATHS | 3,597 SQ FT | $919,500
If you want peace, tranquility PLUS easy convenience to shopping and work—look no further! This home sits on 9.47 acres just a few minutes east of Lawrence in the southern tip of Leavenworth County. Featuring a light-filled open floor plan, plenty of custom upgrades, professional grade stainless steel appliances, wood fire with HVAC back up heat, a Piazzetta pellet stove and an inviting all-seasons sunroom. A full unfinished basement with 9 ft. ceilings is ready for your custom plans. The property also includes a two-car garage with upstairs office and work area. Extensive landscaping including fruit trees, berry bushes, perennials, native grass, vegetable garden, kitchen garden and a cozy fire pit—all in an organic environment. The house also features an open wrap-around porch with views of nature and blue sky in every direction. Composed of approximately 85% grassland and 15% natural hardwood timber, you will see deer, turkey, songbirds and a myriad of other wildlife on the property. Easy access to the Kansas City/ Lawrence/Eudora/DeSoto corridor but private and serene. What a combination!
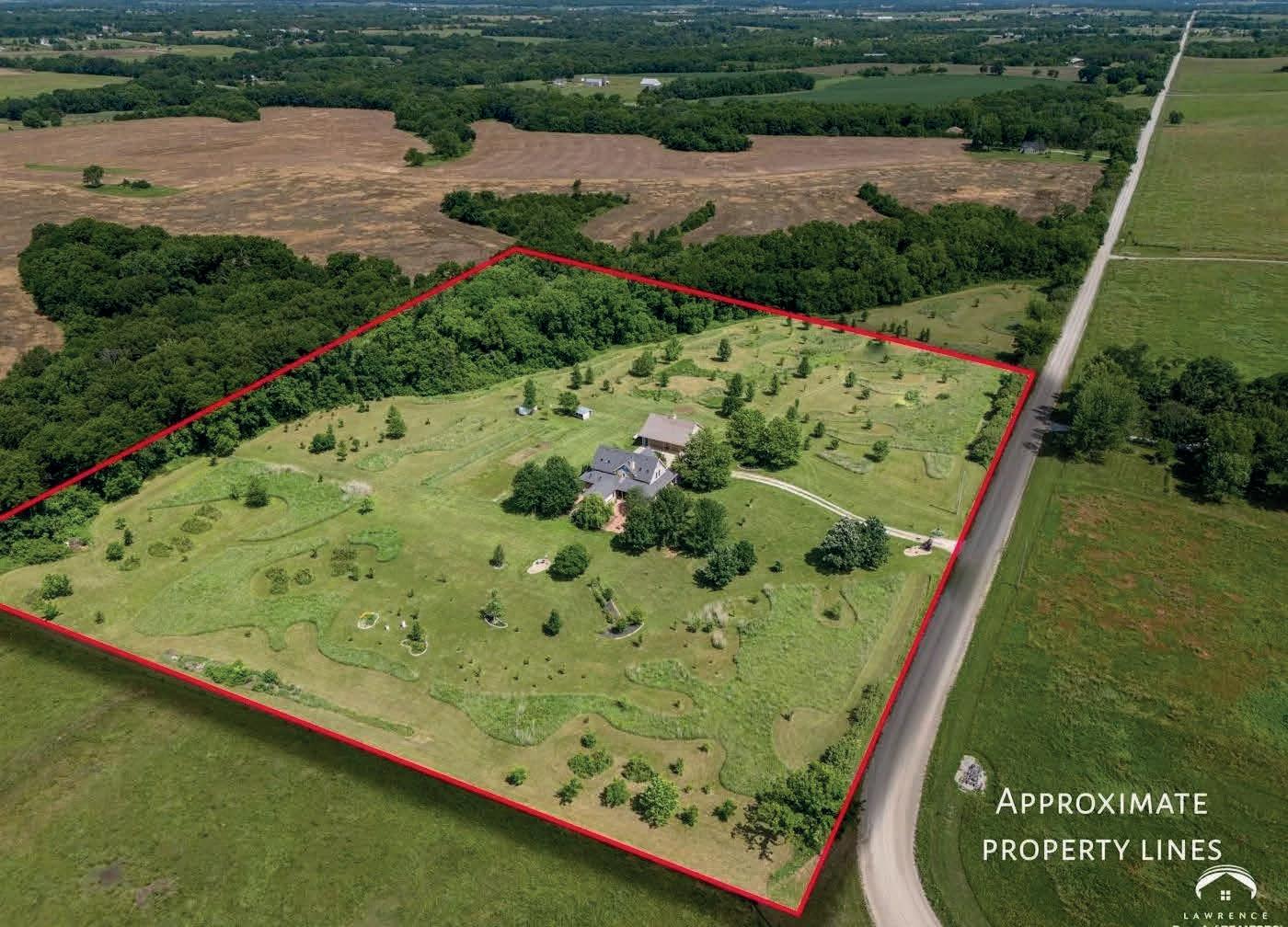

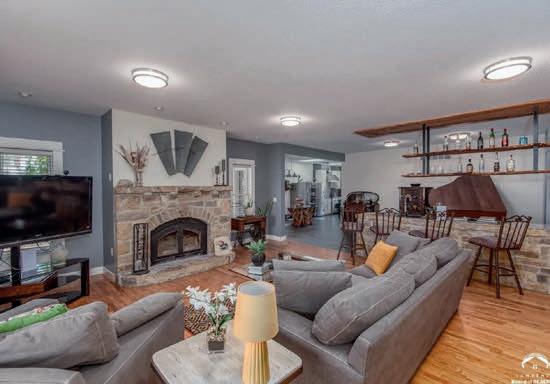
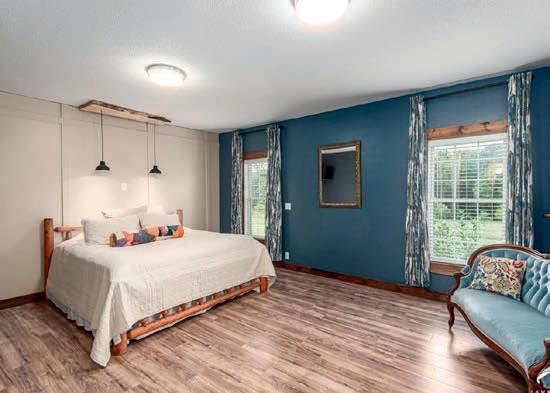

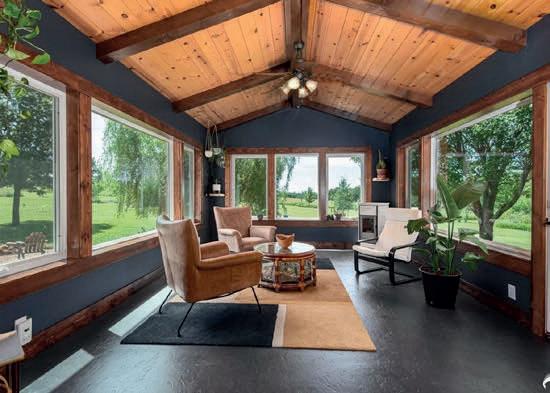
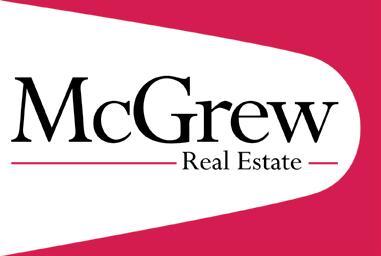
27586 W HIGHLAND CIRCLE, OLATHE, KS 66061
4 BEDS | 5 BATHS | 7,783 SQ FT | $1,950,000
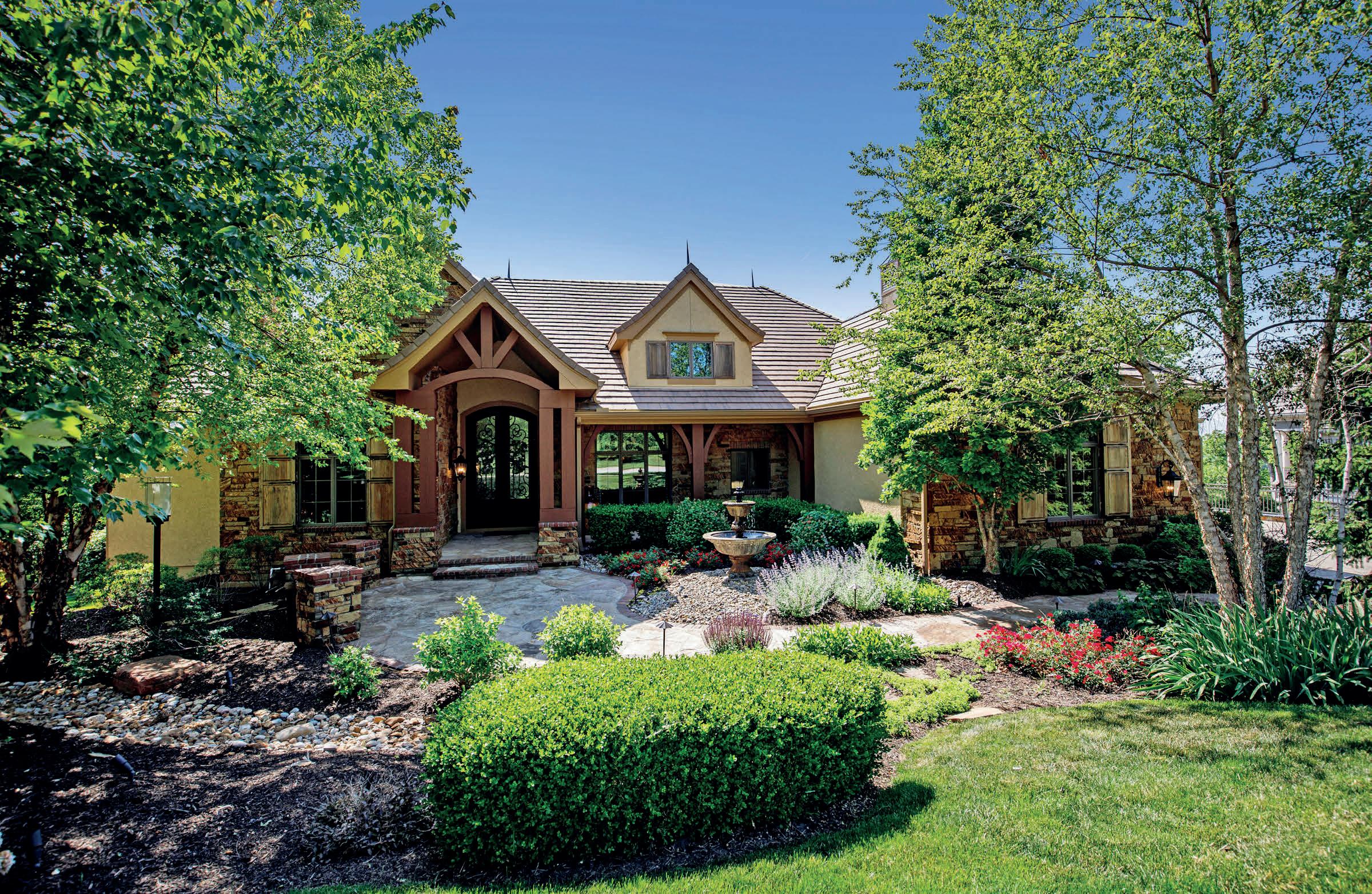
At well over $4 million to reproduce, this stunning, updated Estate home is complete with trees and privacy. Every detail has been carefully crafted to create a luxurious and inviting atmosphere. Impeccably maintained, this home is an entertainer’s dream. Lush landscaping, exterior lighting, whole house surround system, far-reaching views, amazing sunsets, & privacy abound. Main level living includes a spacious primary suite, office with a stone fireplace, formal dining, formal living, large hearth room, spacious breakfast room, 2nd office & mud room, guest bath, laundry, & amazing screened porch. The updated, expansive gourmet kitchen is a chef’s dream, w/ travertine floors, a large granite island w/ built-in steamer & vegetable/beverage trough, & warming drawer. It also features a 48” Wolf Gas Range, double ovens, a Sub-Zero refrigerator and freezer, two dishwashers, and two walk-in pantries. As you ascend the wide curved staircase to the finished walkout lower level, you’ll discover a family room with a stone fireplace, beamed ceiling, & space for a pool table and shuffleboard table. A state-of-the-art theatre room with a 120” projection TV is perfect for movie nights. The expansive bar area includes a large keg beer tap, Asko dishwasher, an icemaker, a Wolf stove, a microwave, a Sub-Zero beverage fridge, & a wine cooler. A custom wine cellar and tasting room with a brick floor and ample storage for over 100 bottles create an impressive space for wine enthusiasts. The lower level also offers three large secondary bedrooms, each with an en-suite baths and a convenient second laundry hookup. A separate alarmed room is tucked away under the garage, providing a secure and well-lit space for whatever you need. The new expansive back patio is private with a bar and hot tub. There’s also a place for a future elevator and room for a pool in the gentle sloping backyard. Experience resort-like living in Cedar Creek-with a fishing lake, two pools, clubhouse, and trails. Buyer to verify square footage.
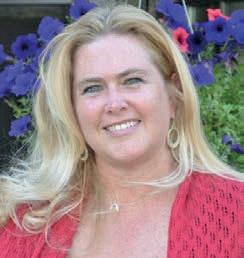
TERESA HOFFMAN BROKER ASSOCIATE
913.302.6258 thoffman@reecenichols.com teresahoffman.reecenichols.com
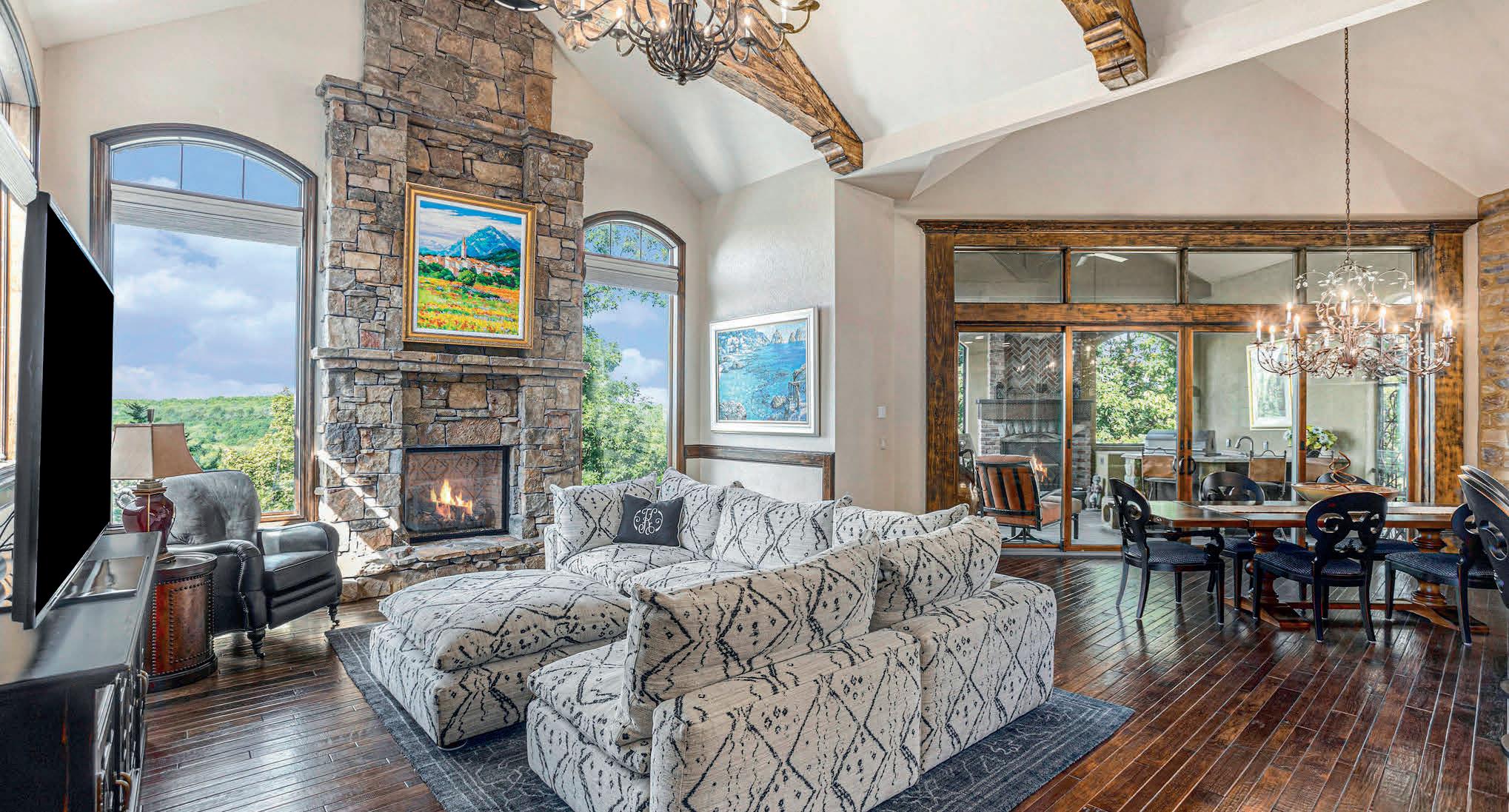
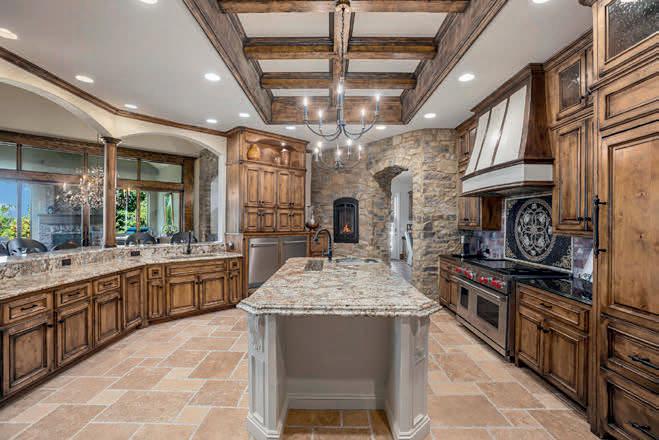
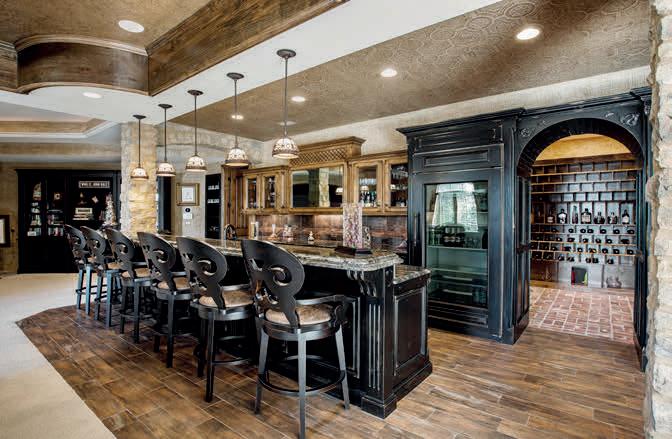


OPPORTUNITY to own the original Estate Manor Home, never before on the market and move-in-ready in favorite Overland Park, KS neighborhood! Discover over 7,500 sq ft of WOW, nestled on a parklike, 2+ acre lot, Inside, you will find soaring ceilings, walls of windows, a chef’s kitchen, oversized 3-car garage, zoned HVAC, an incredible addition of a luxe Primary Bedroom/Bath Suite with ginormous walkin closet and spacious Hearthroom. Finished lower-level is ready for FUN! You will love the GlenEagles lifestyle, with HOA sponsored movie nights at the community pool, pickleball courts, playground, easy highway access, near fine dining and shopping, and award-winning Blue Valley Schools, We can’t wait to show you.
Interactive floorplan at www.10500W140Tr.com Community info at www.gleneagleshomes.net
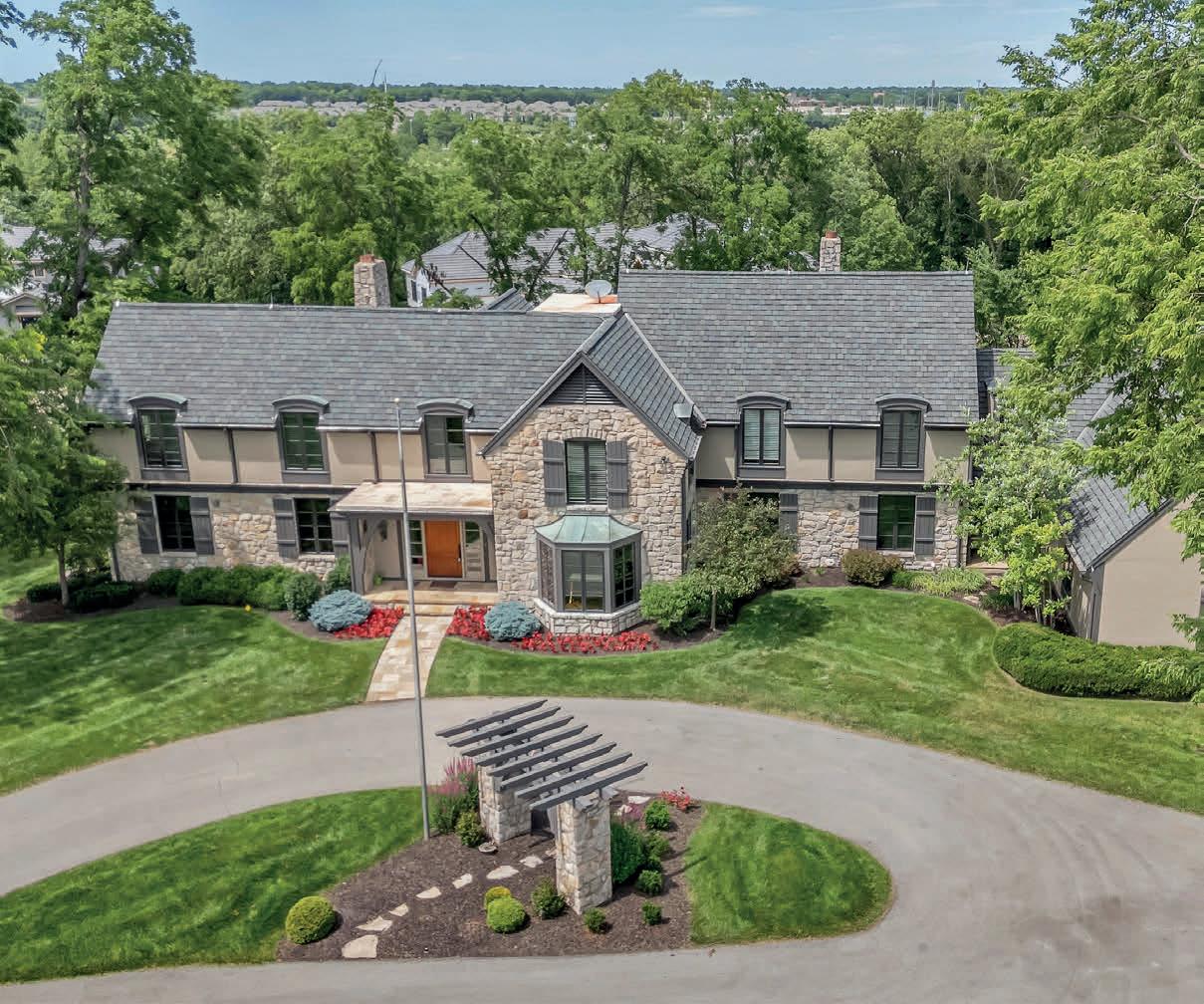
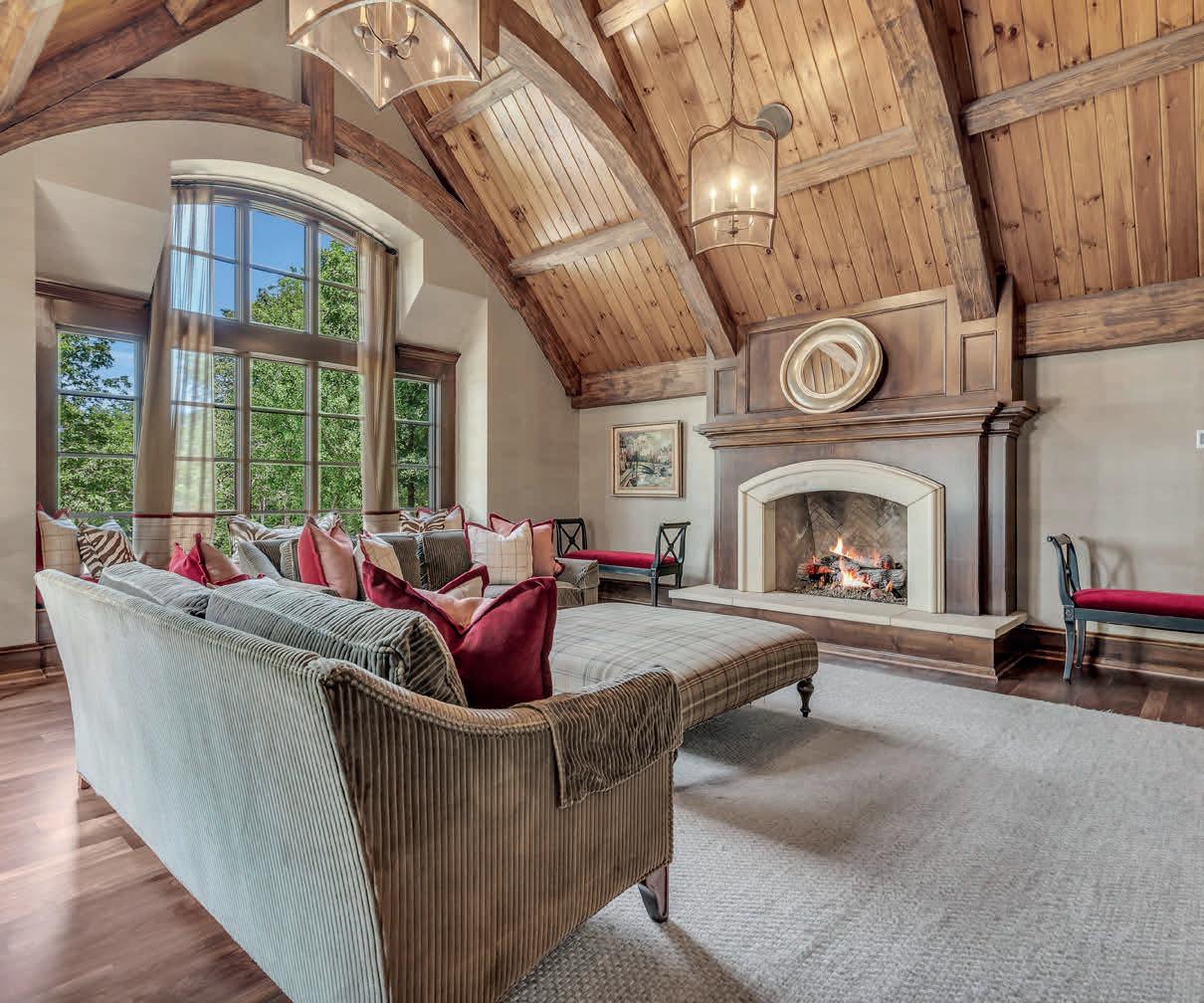
REALTOR® | 5-Star Best in Client Satisfaction Award | GlenEagles Community Realtors Goldstein Team 816.589.8309 | 913.558.2722 suzygoldstein@me.com erich.goldstein@kansascityhomes.com
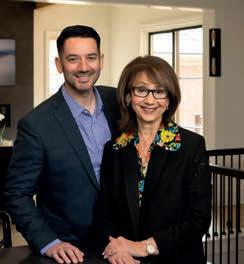

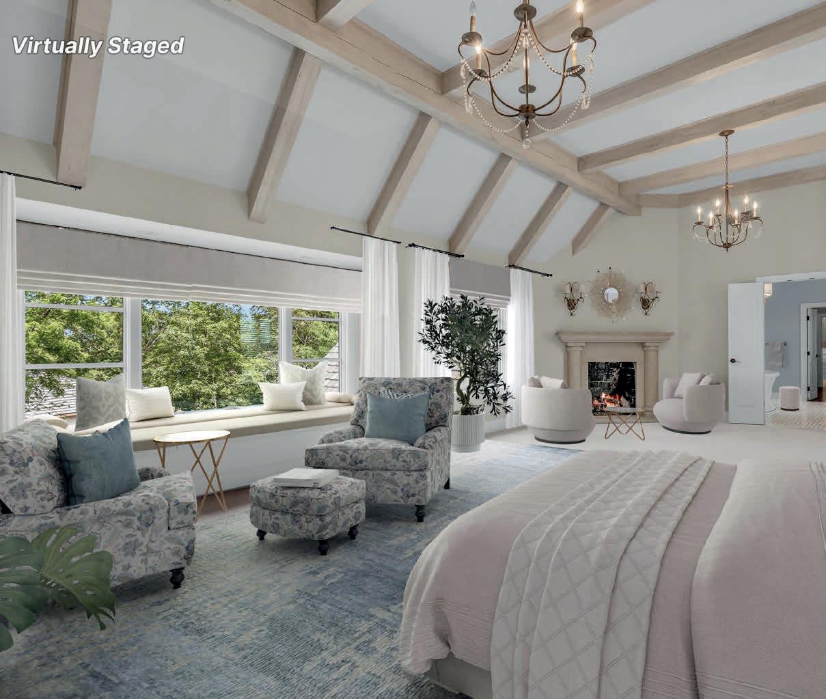
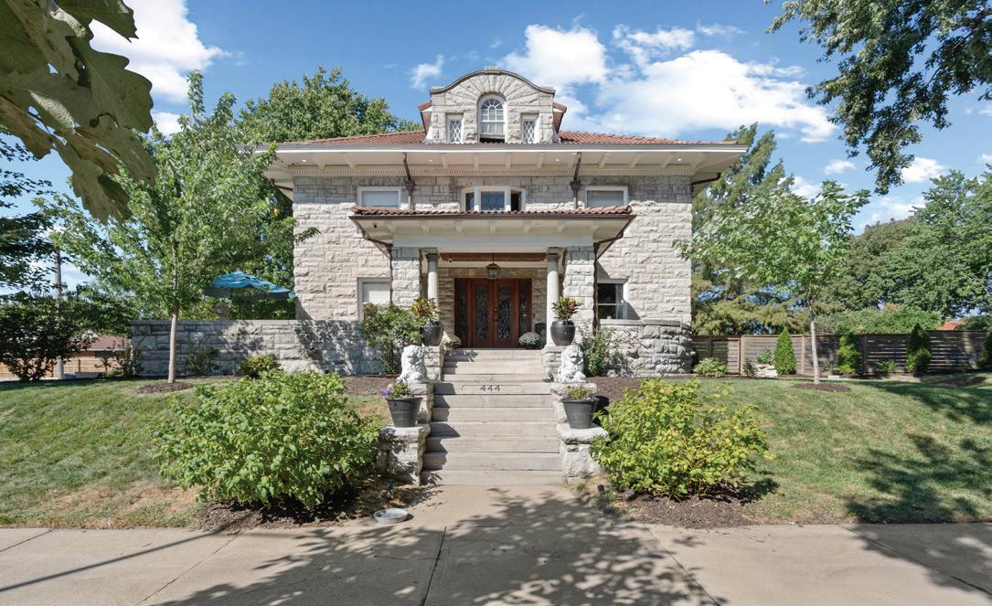


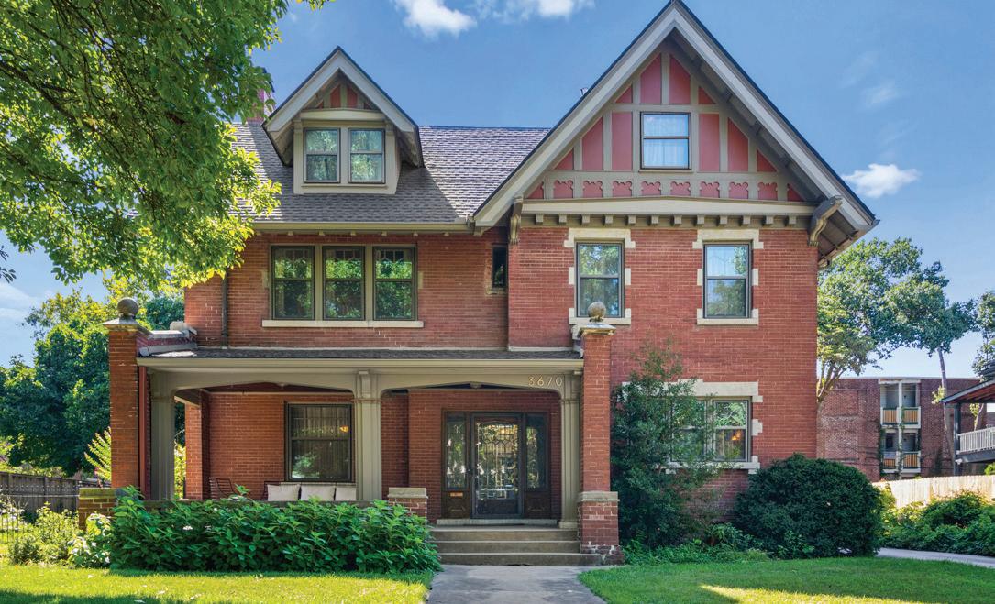
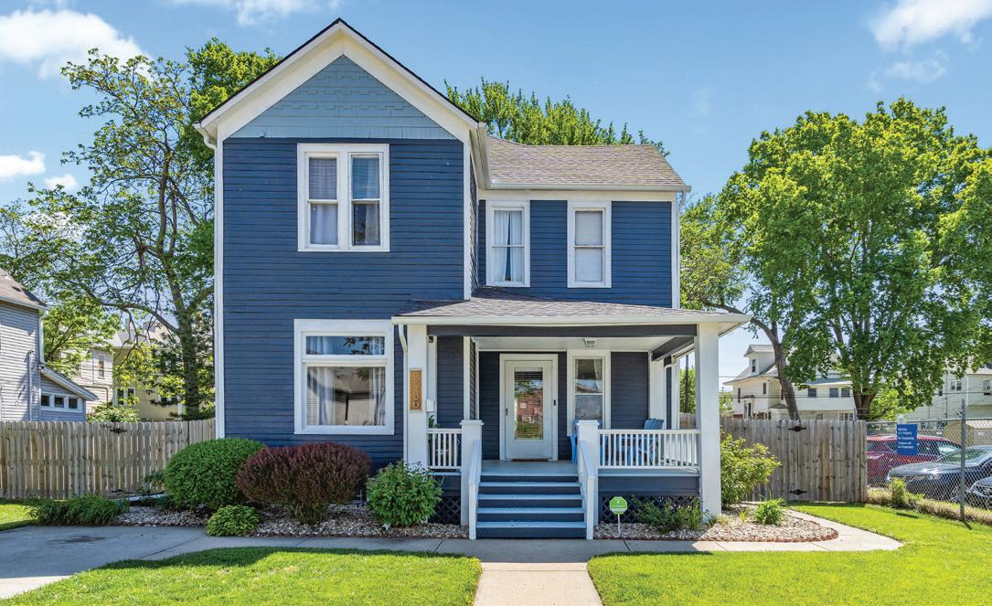
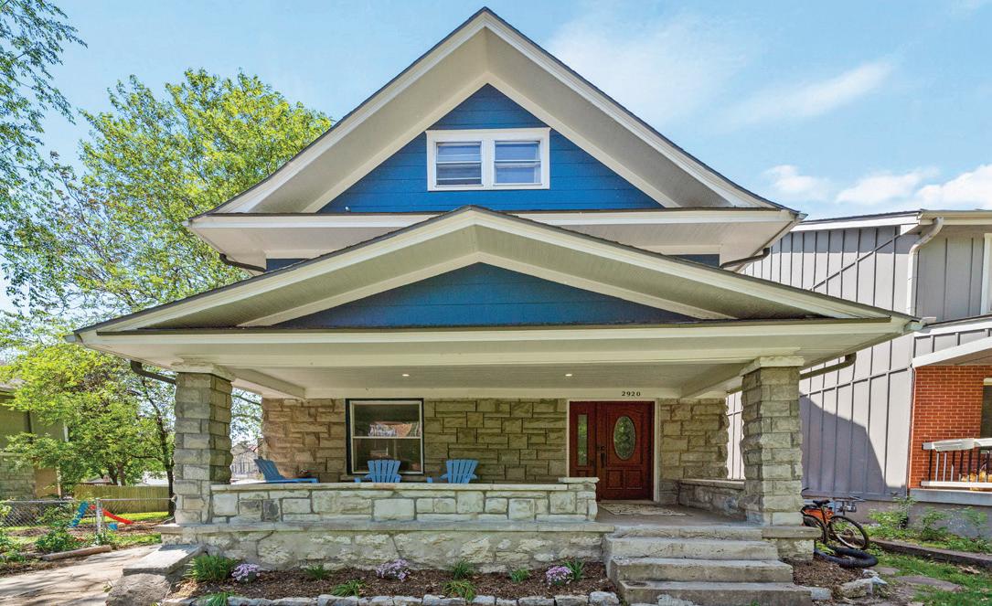
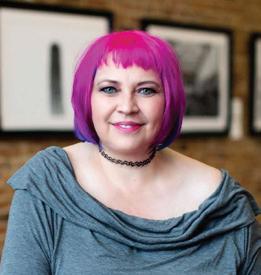


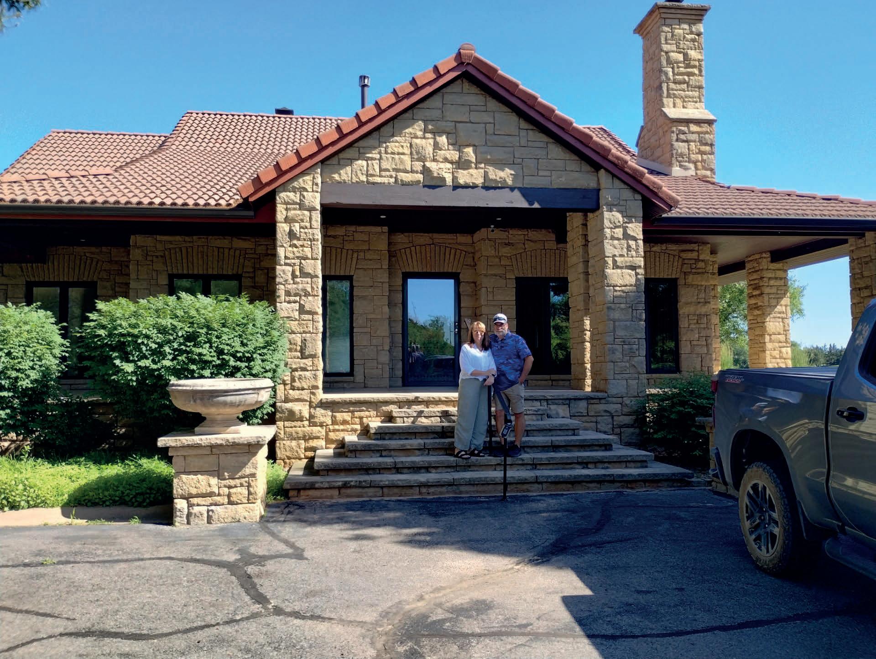
With a fresh perspective and a passion for helping others, Lisa is excited to embark on a journey as your trusted real estate advisor. As a newcomer to the industry, she brings enthusiasm, dedication, and a commitment to excellence to every client interaction.
Lisa understands that every client has unique needs and goals when it comes to buying or selling a home. That’s why she takes the time to listen, understand, and tailor her approach to meet your specific requirements. Whether you’re a first-time homebuyer, a growing family, or an empty-nester looking to downsize, she will work tirelessly to help you achieve your real estate objectives.
As a new Realtor®, Lisa Madden is dedicated to ongoing learning and professional development. She stays up-to-date with the latest market trends, technologies, and strategies to better serve her clients. She understands that the real estate landscape is constantly evolving, and she is committed to staying ahead of the curve to provide you with the best possible service.
While Lisa Madden may be new to the industry, she is backed by a reputable brokerage firm with a proven track record of success. She has access to cutting-edge resources, industry-leading training, and a vast network of professionals to support her clients every step of the way.
Whether you’re buying, selling, or investing in real estate, Lisa is here to be your dedicated partner in success. She is committed to earning your trust, exceeding your expectations, and guiding you through a seamless and rewarding real estate experience.
Ready to take the next step towards achieving your real estate goals? Contact Lisa today to schedule a consultation and begin your journey towards homeownership, investment success, or whatever real estate dreams you may have.
TESTIMONIALS
“We had the pleasure of working with an exceptional REALTOR®, Lisa Madden, who helped us purchase our beautiful home. Her prompt responses and thorough explanations made the process smooth and stress-free. Her dedication and expertise were evident in every step of the buying process. We highly recommend this REALTOR® to anyone seeking a reliable and caring professional for their real estate needs.” - Brent and Roxie Sneath

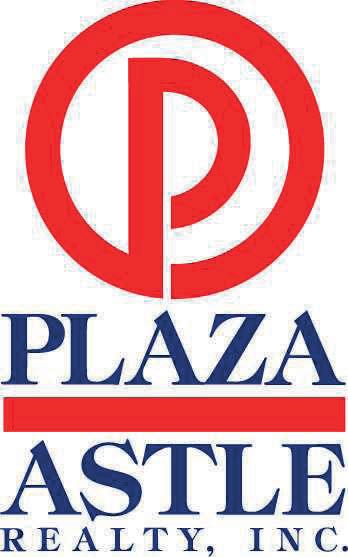


Stunning 10-acre turnkey horse property with 30x40 barn and 100x170 arena which is situated back from the blacktop road on a rolling river hill, just minutes from downtown Columbia overlooking a vineyard and the scenic Missouri River Valley. Stylish 2011 ranch walkout with open floorplan. 4 bedrooms with potential for five (main level master), 3 baths...all with elaborate shower doors. 2 car attached garage, office, library, huge saloon/wet bar, indoor storm shelter/cellar, enormous walk-in pantry.
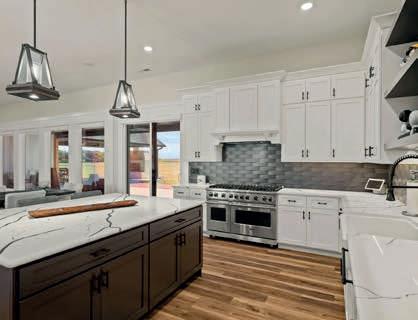
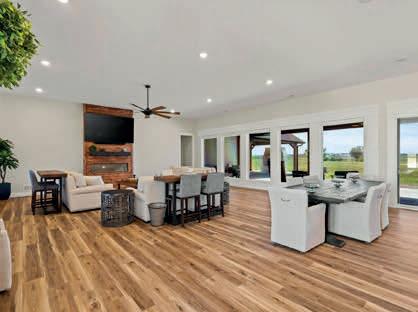
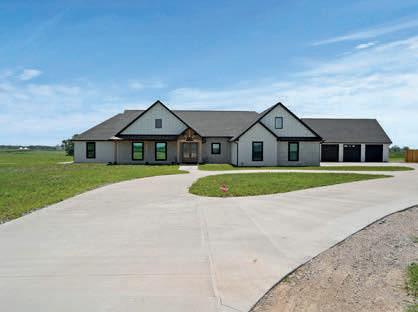
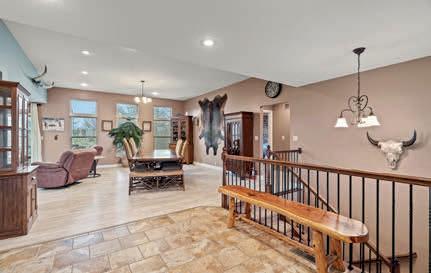
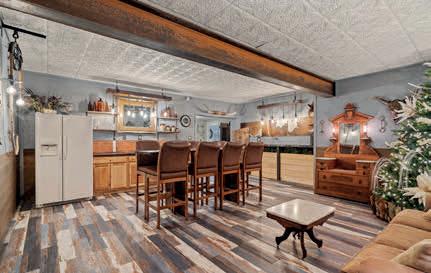
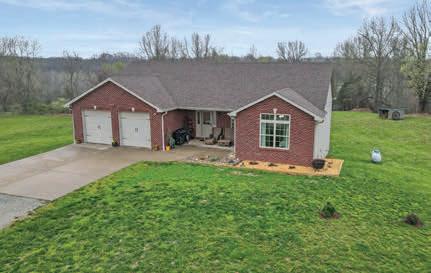
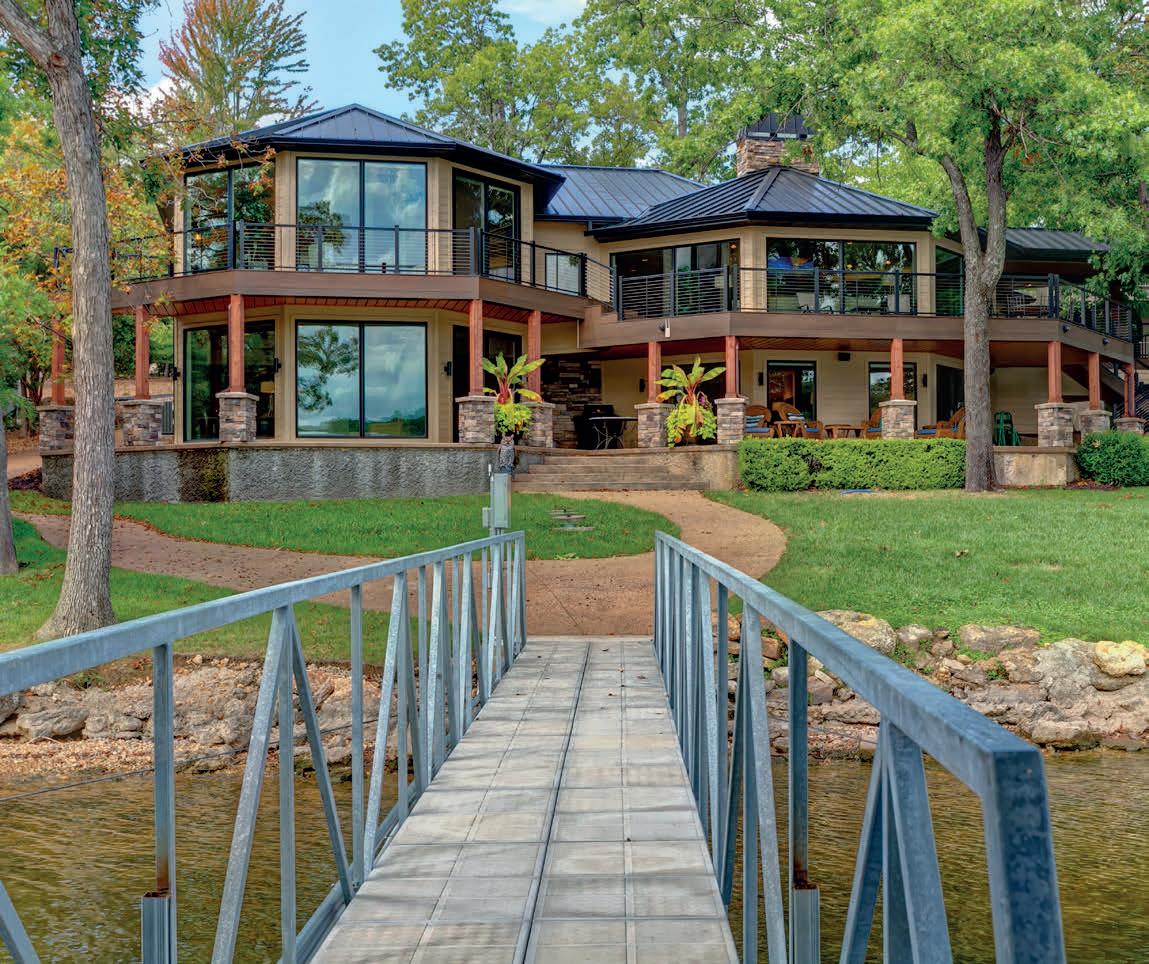


Impeccable perfection! 22 acres Country Estate in South Columbia on blacktop moments from town and minutes to the airport. Absolutely everything has been done to this immaculate ranch home with 3-bay drive through carriage house including living quarters. Stunning finishes throughout: Gourmet kitchen with 48’’ Viking Gas range, Sub-Zero refrigerator, walk-in Butler’s Pantry with cabinetry & subway tile to ceiling, radiant floor heating, 3 fireplaces, 4 en-Suite Bedrooms, backyard Pavilion with woodburning stone fireplace.
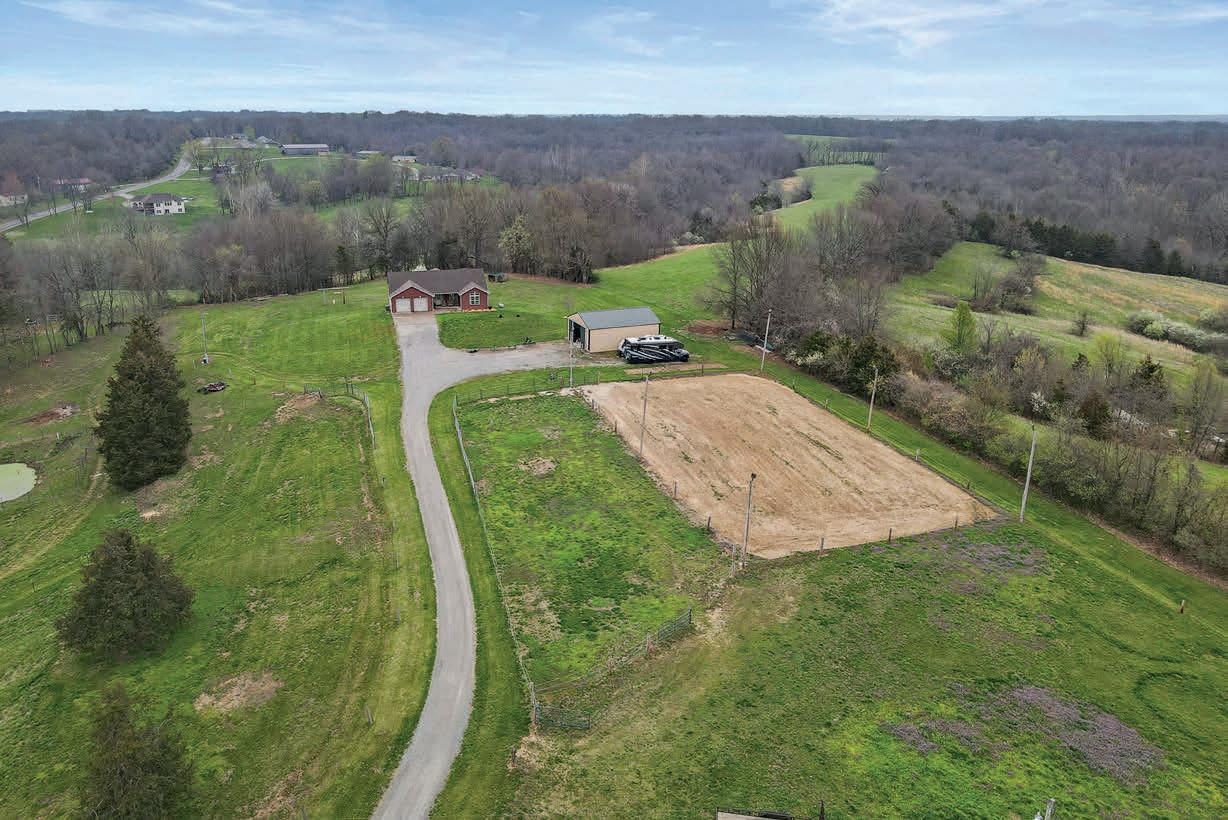

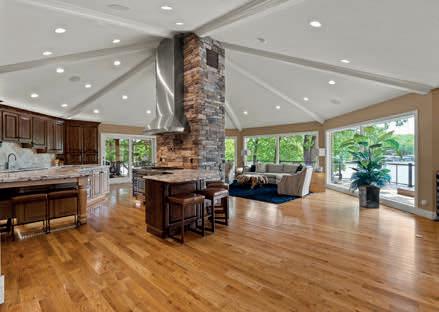
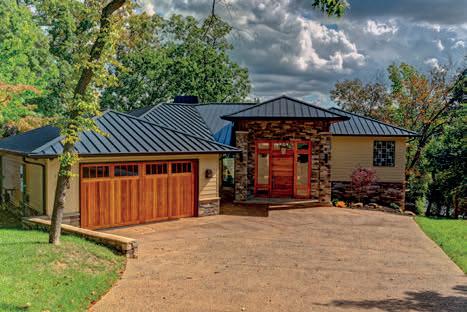

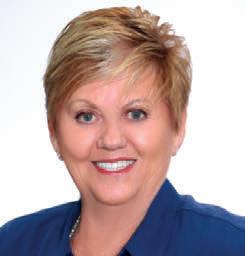
This home is the perfect one-of-a-kind lake home on a protected and FLAT point in coveted 6-mile cove! 150 shoreline feet of endless dock space AND the bonus of deep water! The home is move in ready and offered turn-key! Bring your suit and start enjoying the lake immediately! Absolutely no expense was spared when this home underwent a full, to the studs renovation and addition in 2016. EVERYTHING was replaced by Backsen Construction! (All electric, plumbing, insulation, drywall, exterior, roof, HVAC etc.). The home features kitchens on both levels. The main kitchen boasts all Thermador appliances including a gas range, two ovens plus a steam oven, wine refrigerators (both levels). There are laundry rooms on both levels and even a stainless steel, professional dog bath. For the car enthusiast a 2.5-car climate-controlled garage complete with large laundry sink and cabinetry on every wall! Ready for the water? The two well dock can easily be made larger. The largest slip is a 16x42 currently & comes complete with an electric touch-less cover! There is a huge under cover lounging area with TV and two PWC slips with hoists also included!

909 WALNUT ST UNIT #31, KANSAS CITY, MO
2 BEDS | 2 BATHS | 2,271 SQ FT | $1,600,000
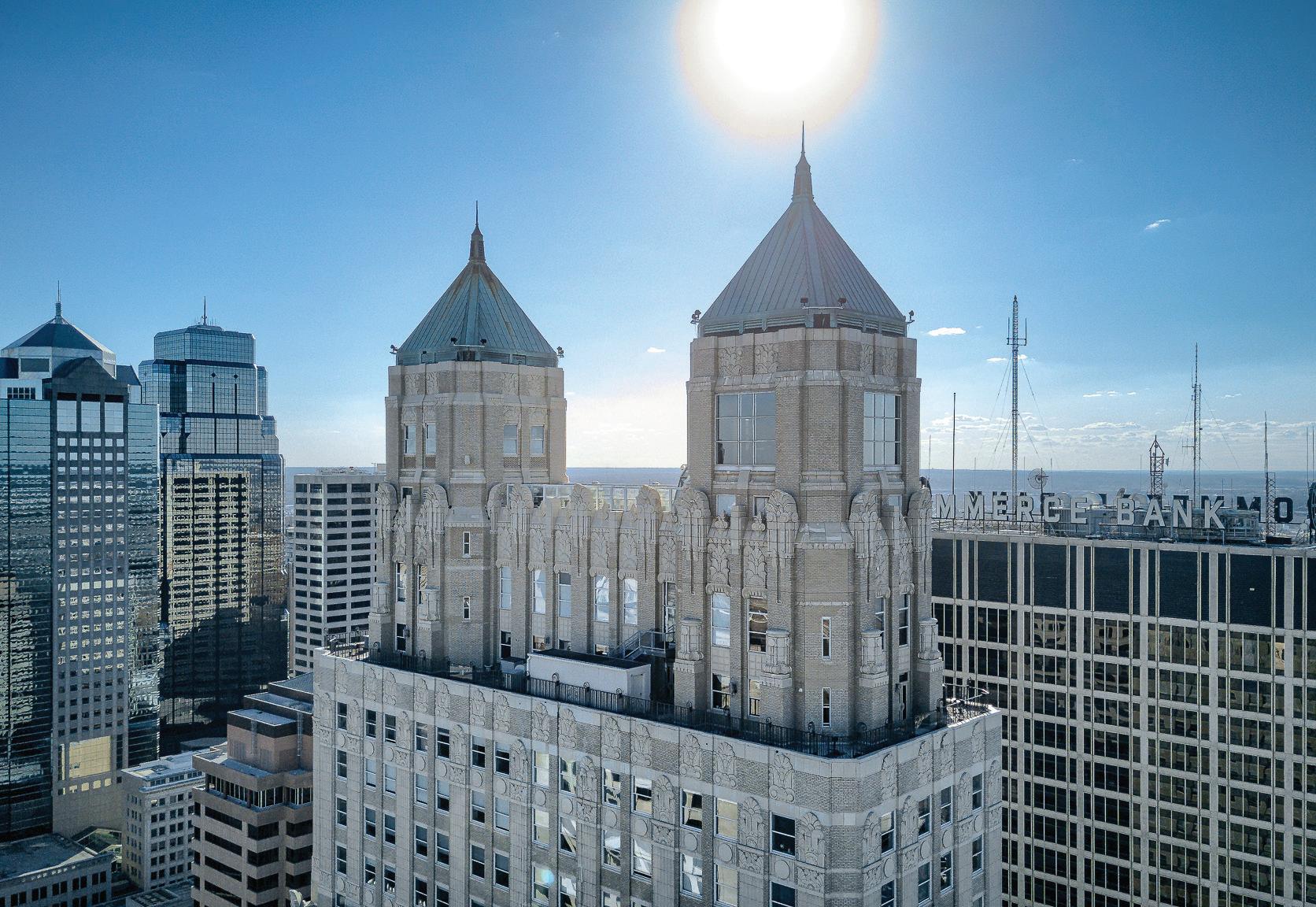
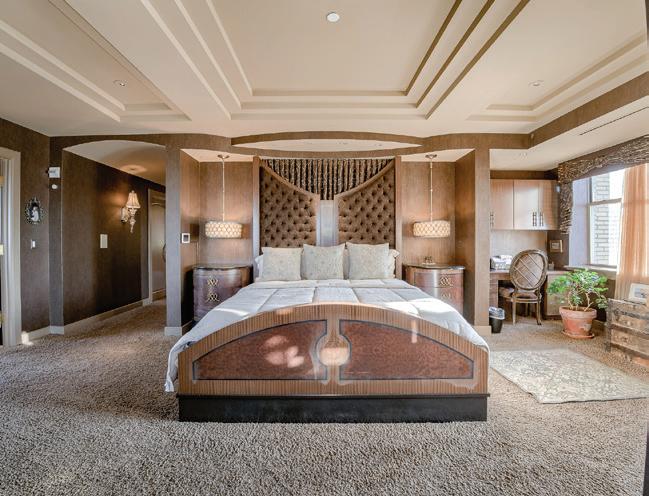
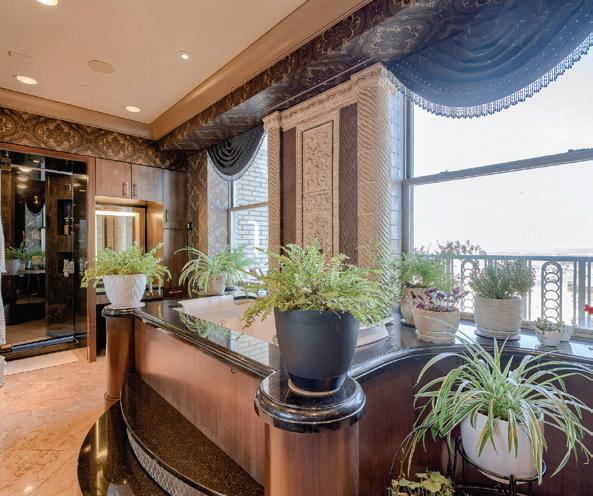
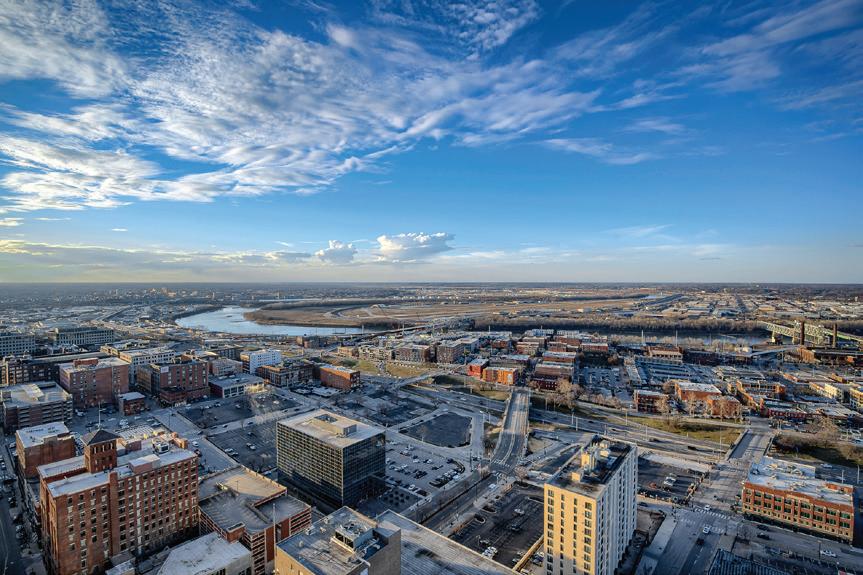



One of a kind living at the upper heights of downtown Kansas City can be yours. This luxury loft comprising the entire 31st floor features two bedrooms and two baths wrapped in a stunning 360 degree balcony. Custom built interior throughout the unit using premium materials and hard to find woods make this loft one of the crown jewels of the KC skyline. Kitchen includes a coffee station, plumbed island and premium appliances with a wide open connection to the rest of the living area. The owner’s bedroom suite boasts a sitting area, custom cabinets, work area, and walk-in closet connected to a beautiful bathroom with raised jetted tub, double shower, and laundry room pass through. The second bedroom is set up as an office with a Murphy bed. Private elevator access directly into the unit foyer with security door between main living area and elevators. Custom iron railing surrounds the full perimeter terrace with glass inserts positioned to ensure an uninterrupted look at the one of a kind view from the interior living spaces. The historical building includes amenities such as private rooftop green space, multiple lounges, gym, storage, and easy access to the City Market, Power and Light district, Convention Center, Theater, and Light Rail line. DAN BOHRER

dan@kchousevalue.com www.kchousevalue.com
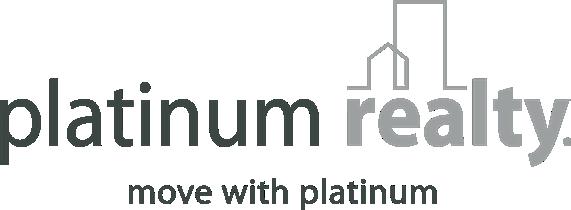

PRICE: $375,000
25 acres, the largest lot in Falcon Ridge. If you



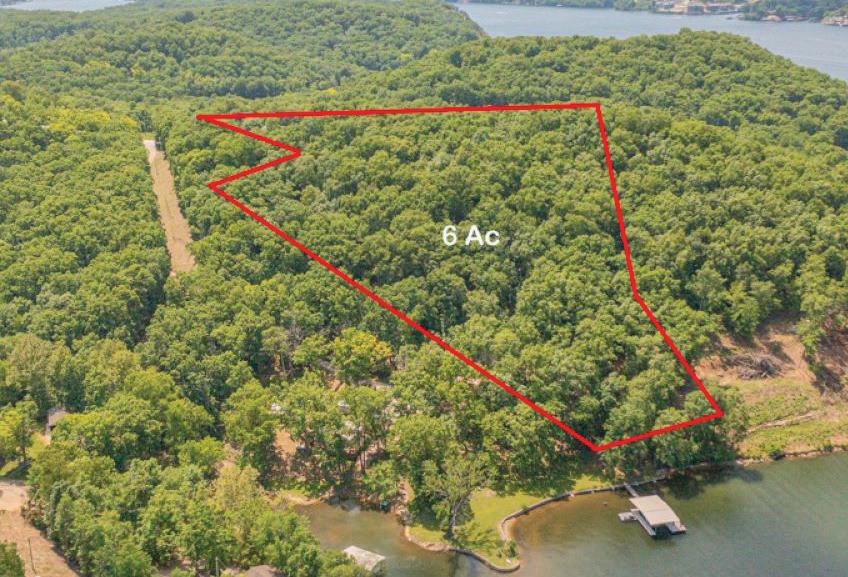
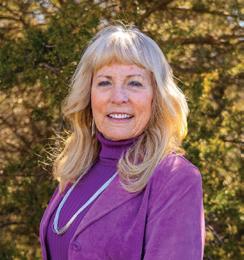

COMING
Are you ready to escape and raise your family in the serene beauty of the country? This spacious home on over 5 timbered acres is less than a mile from the intersection of Highway 135 and Highway 5 in Laurie and offers easy access to several nearby event venues. The original home has 2 bedrooms plus a master bedroom/bath, along with a laundry room, full bath, kitchen and living area. The new addition is partially completed with subflooring and sheetrock and includes another master bedroom/bath and two more bedrooms, and another laundry/mud room with exterior access and a massive family room featuring a wood burning fireplace.
This area features vaulted and 9’ ceilings throughout, amounting to an estimated total sq. ft. of 3312. Perfect for the family who prefers to choose their final finishes. Plenty of acreage for a garage and/or workshop without restrictions.

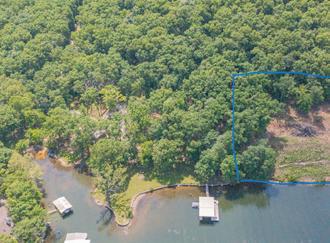

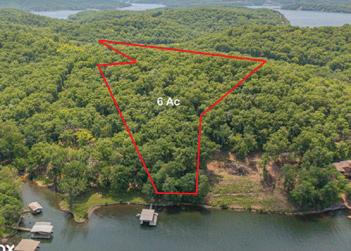
6 ACRES | $485,000
This stunning lakefront acreage with cove protection and a main channel view at the 33 MM is well positioned for your dream lake home. Conveniently located by both land and water and close to many lake attractions featuring 6 acres of privacy and 97’ of moderate lakefront. No subdivision regulations to complicate your design and with 97’ of lakefront, just imagine the options for the dock you’ve always wanted. Acreage features trees and different topographies ranging from bluff to moderate to gentle at the lakefront. Adequate room to build one large estate with an area for a shop/ garage or another home.
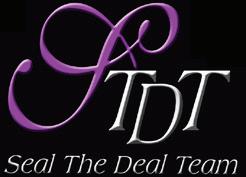

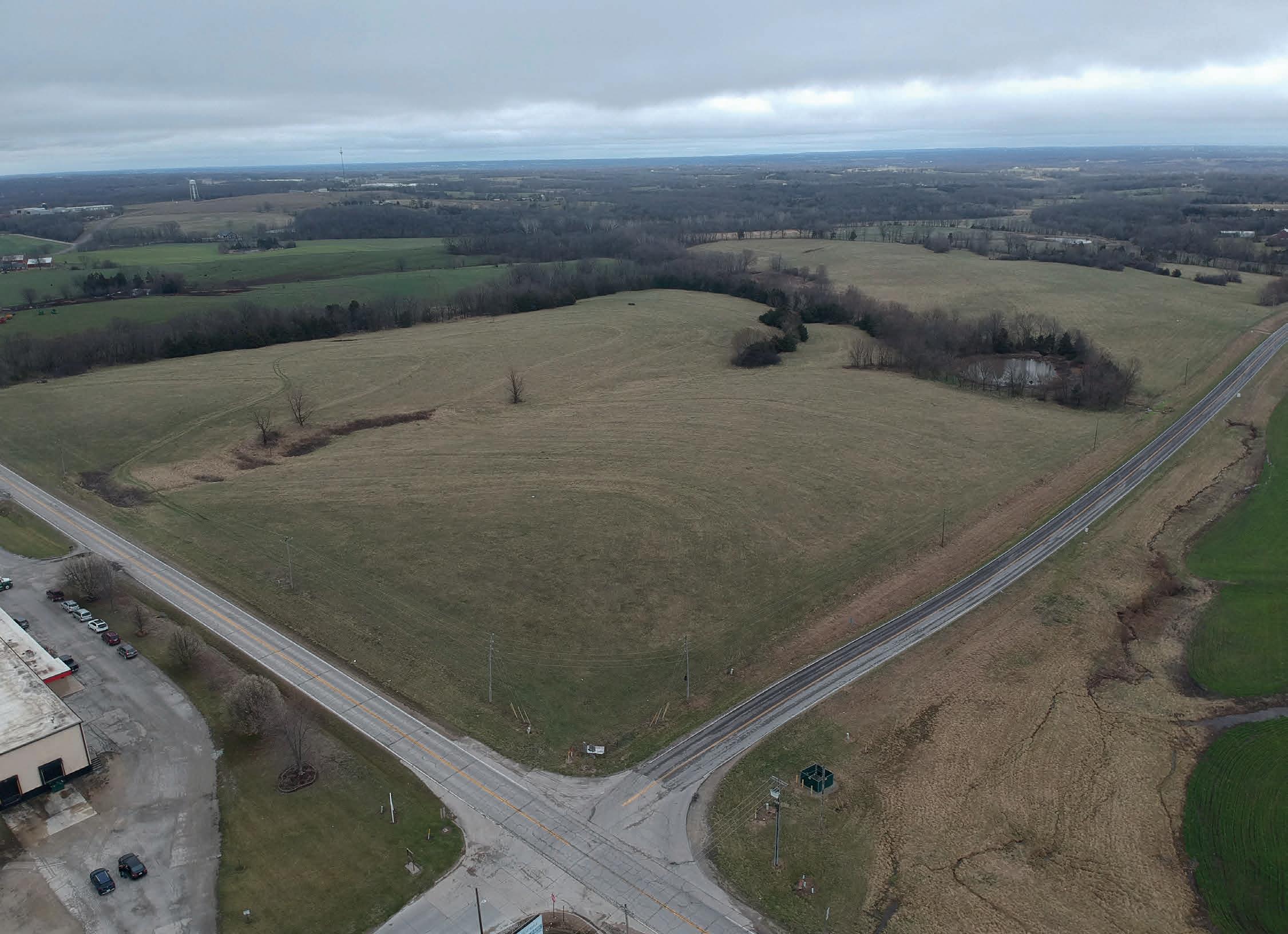
Discover an exceptional opportunity with our newly divided property offerings! Originally listed as an 80-acre parcel for $1.6 million, this prime land is now listed into more manageable 40-acre tracts, each priced at $800,000. Don’t miss your chance to own a piece of this stunning landscape, perfectly suited for your dream home, agricultural ventures, or investment purposes. Seize this opportunity to own a portion of this beautiful property today!
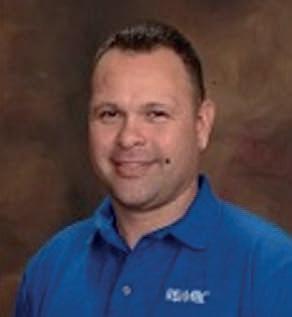
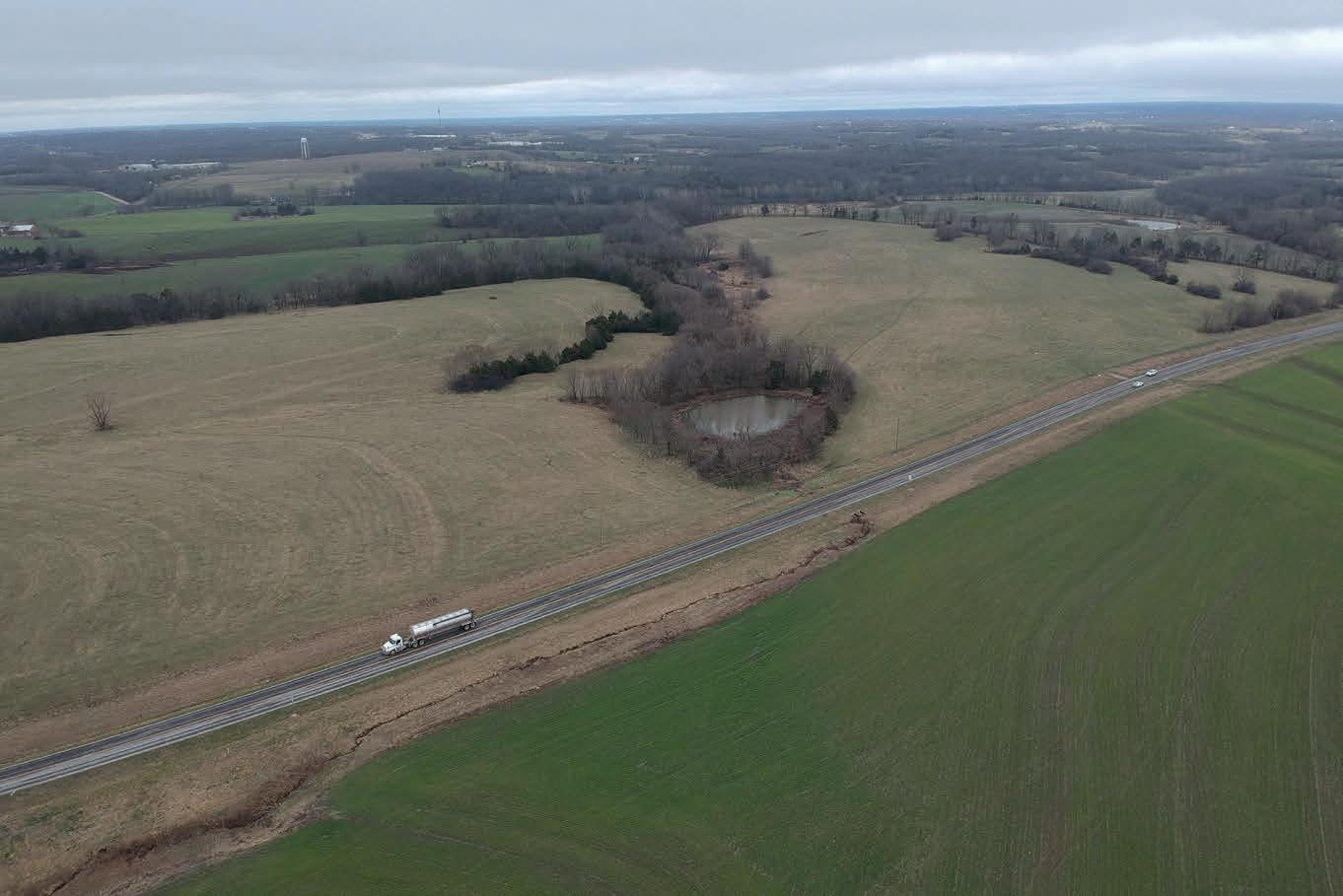
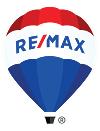
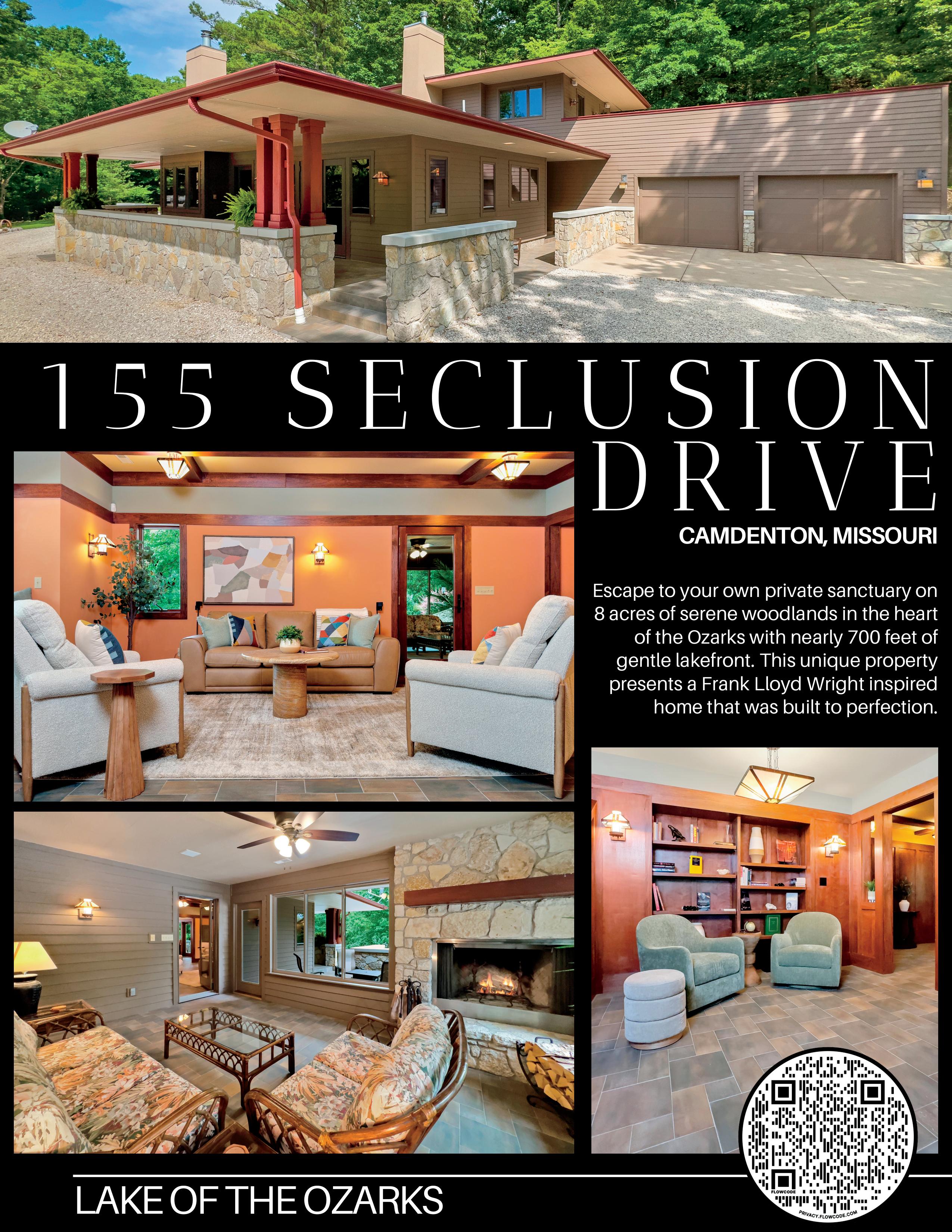
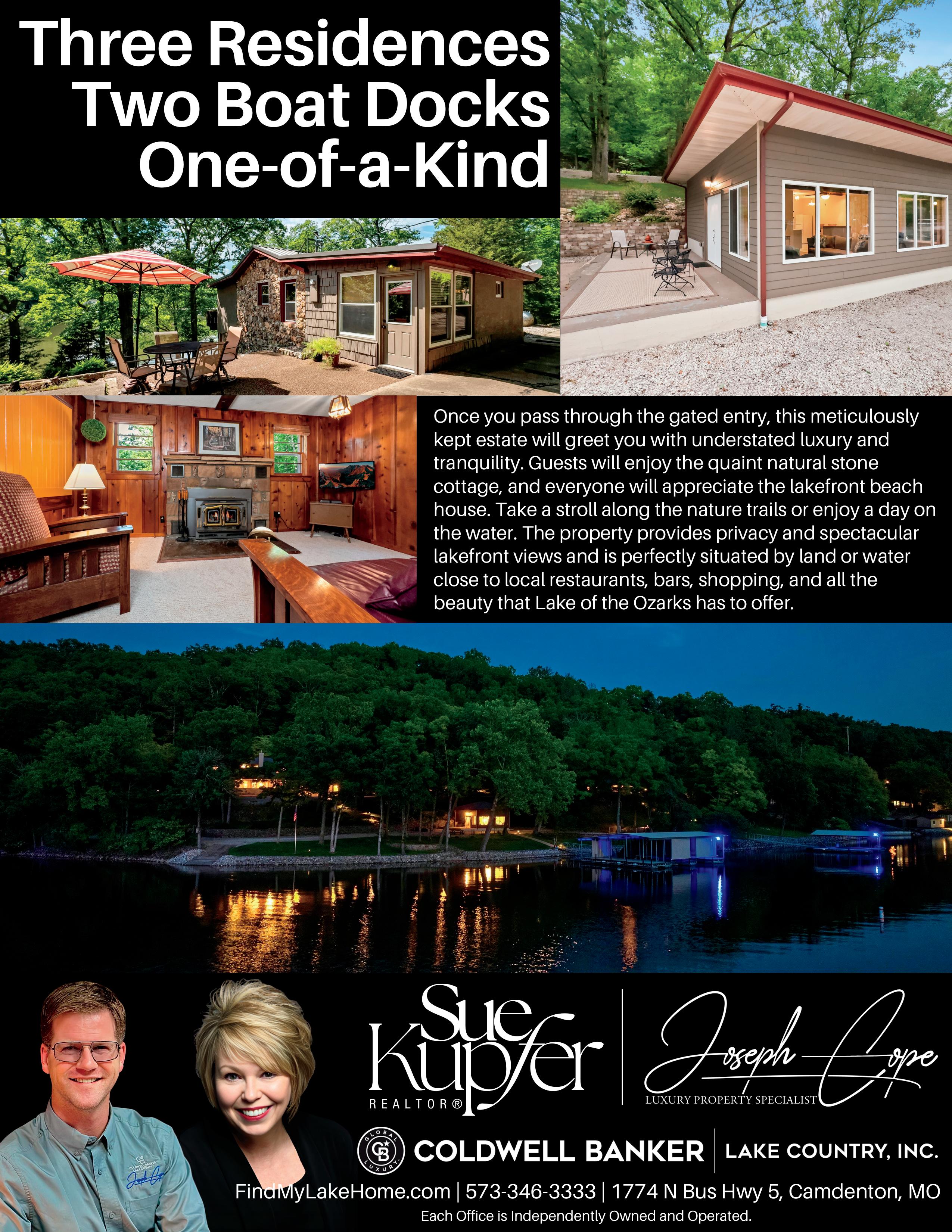


6 BEDS | 4 BATHS | 49.55 ACRES OFFERED AT: $1,200,000
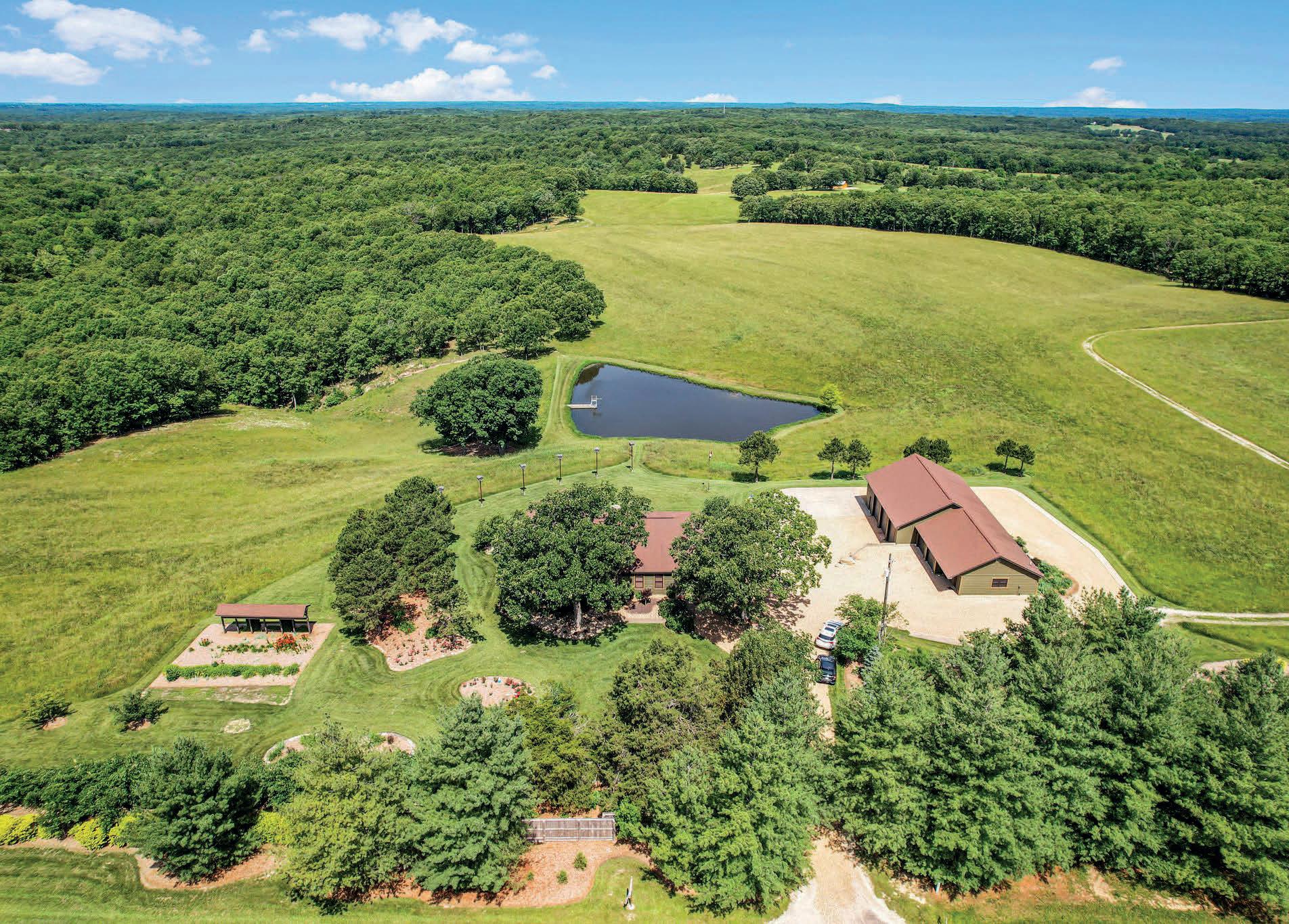
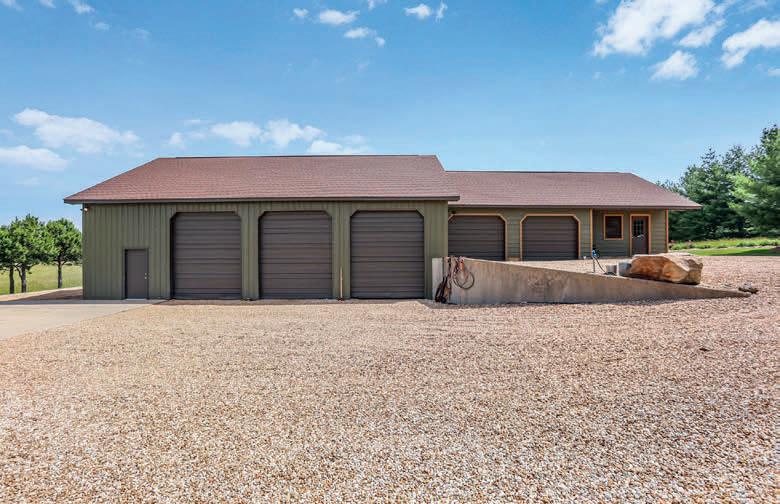
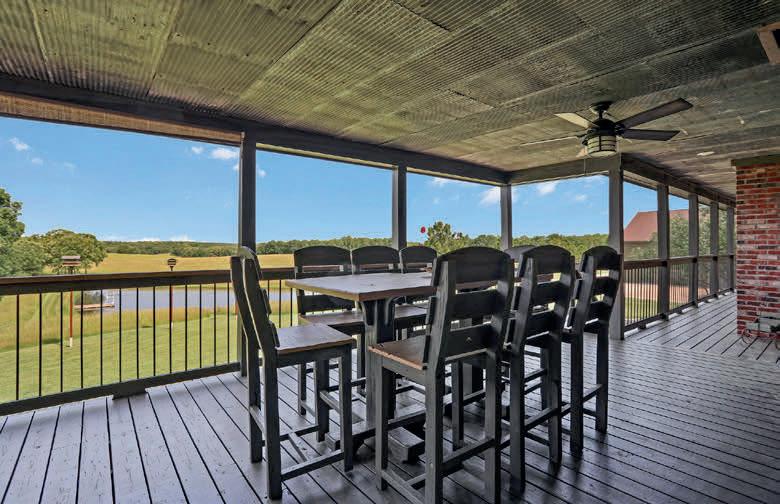
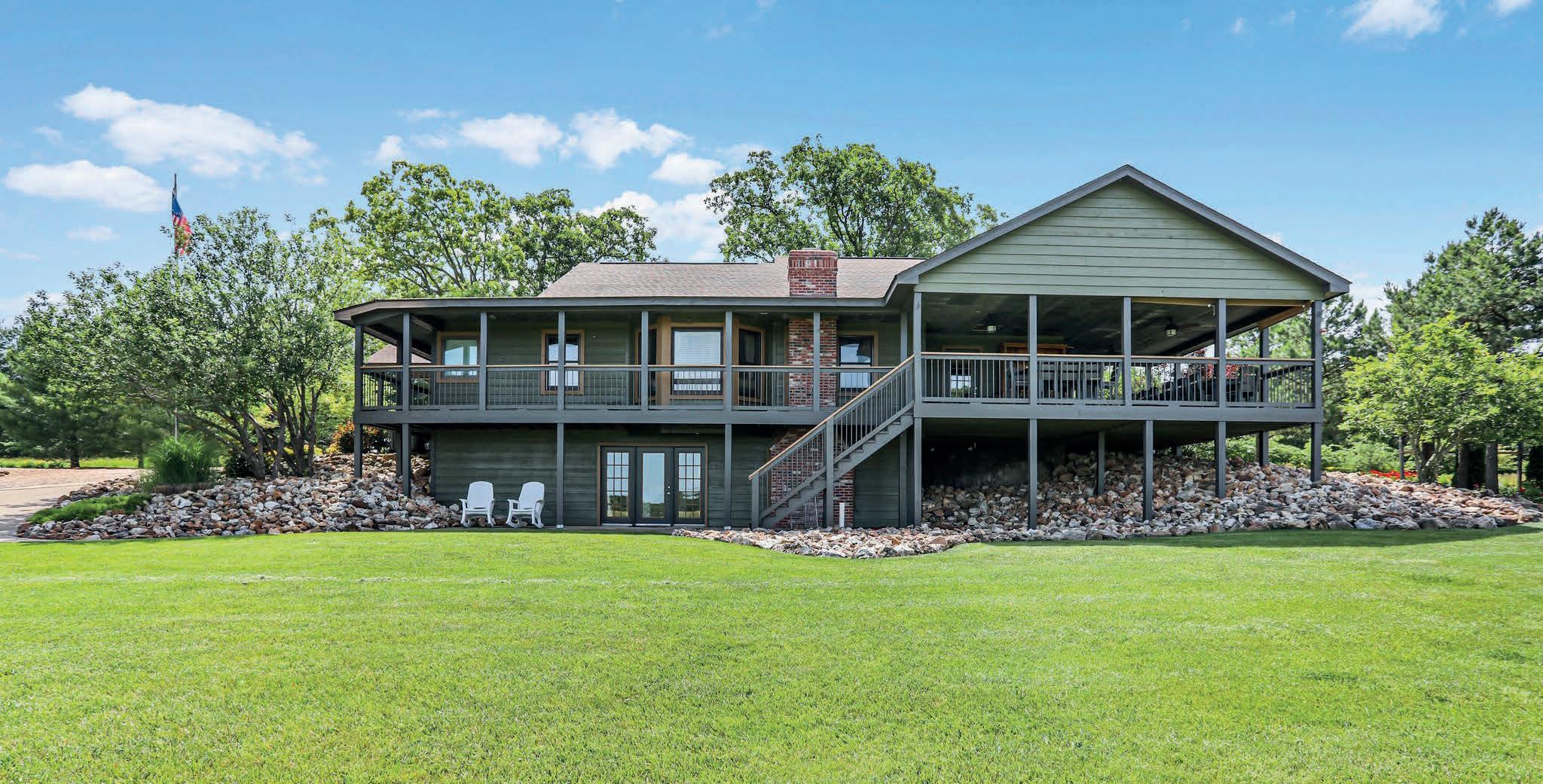

2 BEDS | 2 BATHS OFFERED AT: $265,000
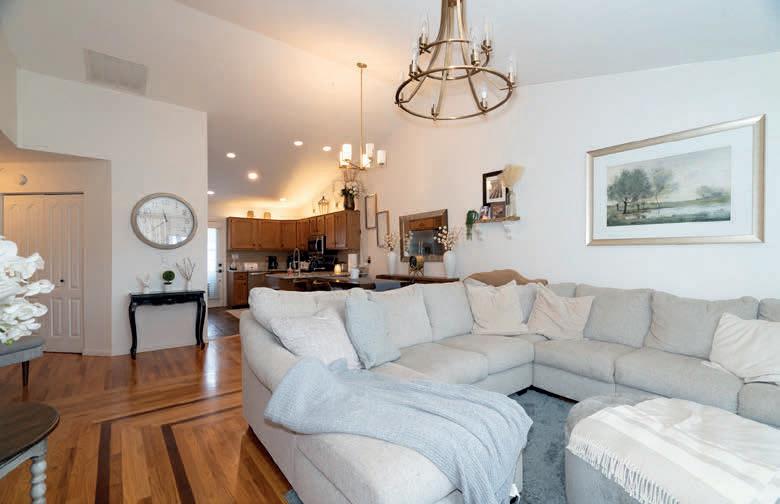
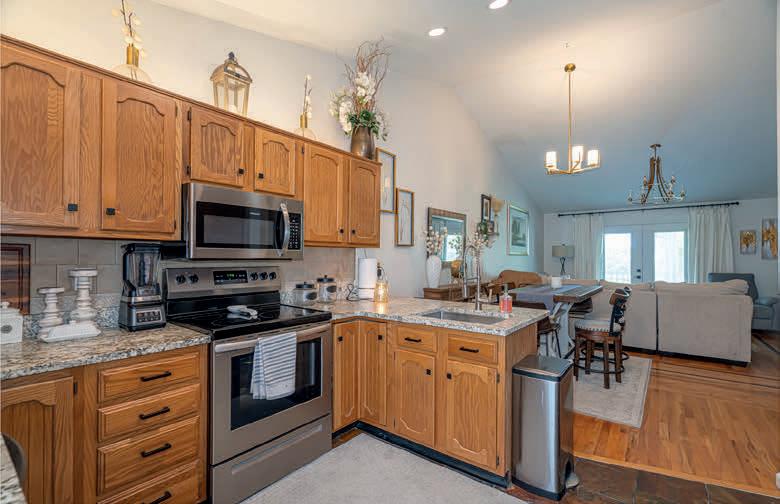
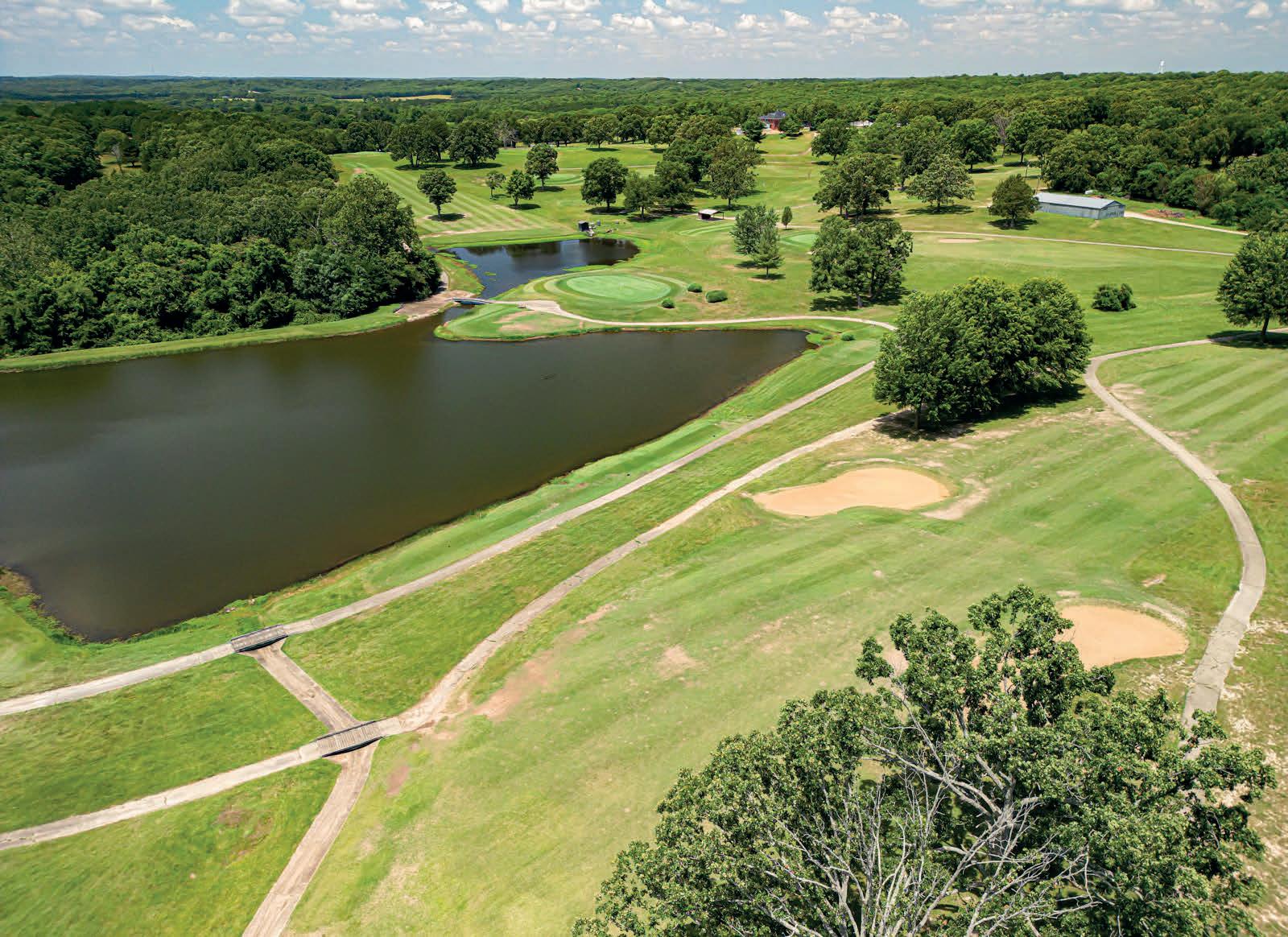
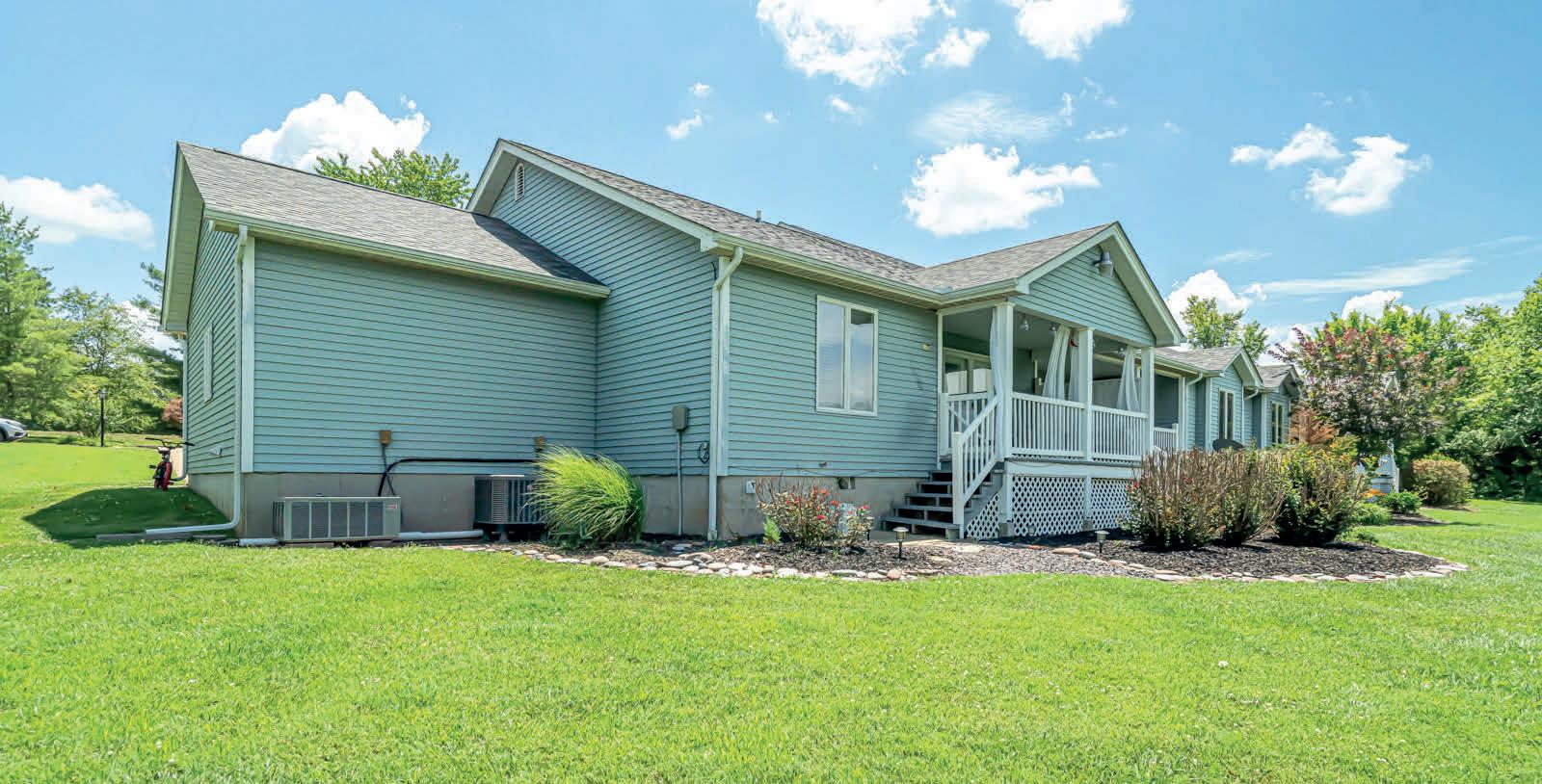
Village at Four Golf Course Condo TEE’D OFF YOU CAN’T PLAY AROUND... updated 2 beds, 2 baths on 18 Hole Golf Course w/ Country Club - overlooking the Lake. Watch Deer, Birdie or Eagle come to join in a Par. Unit has been updated w/appealing decor + 1 car gar. DON’T WAIT TO COUNT TO FORE!


A luxury, free-standing villa that backs to trees in Washington MO! Offering luxury living that has today’s most desirable features and finishes. Has excellent curb appeal w/ brick, stone accents, lawn irrigation system, and professional landscaping. Features stunning open-concept living area, and an Oversized 3-car garage. Upgraded flooring. ML 9 ft ceilings & Vaulted Great Rm /Kitchen/Dining. ceilings & Vaulted Great Rm /Kitchen/Dining. LL Finished with Family Area, Bar, Bath + Bedroom with walk out to custom Patio + Firepit.

This townhome offers a perfect blend of style, functionality, & comfort in the heart of Downtown Washington, MO. The three levels of living with outstanding Missouri River views, a caged elevator, offer practicality & a touch of luxury. The main level features a gorgeous kitchen with a large island & a built-in bar area, which is an ideal space for entertaining. Multi-generational living is a possibility if needed. With walking distance to Downtown living at its best.

This beautiful home features a brick & stone front and a large front porch, accented with elegant carriage doors on the garage. Upon entering, you are welcomed into a spacious entry area that opens onto the main living space. The bright and airy kitchen has an island with seating & an adjacent dining area that leads out to a large deck—perfect for entertaining. Un Finished with Family Rm, Bedroom Bath, storage + walk out, Come see! Multi-generational living is a possibility if needed. Stonecrest Subdivision - East End of town.

| $1,550,000
Welcome to the Estate of Lucinda Owens, the founder of Washington MO! Featuring a Missouri River View, this stunning property was built in 1838 on 1.3 acres. Boasting a perfect blend of classic architecture & modern updates, the Grand Entry Foyer leads you to either the Library w/ a fireplace & built-in bookshelves to the left or straight ahead to the dining room, which is perfect for entertaining guests w/ seating for up to 12. Luxury Baths, Large Screened Porch + Patio with Grilling Area and much more. Multi-generational living is a possibility if needed. Heart of Downtown.
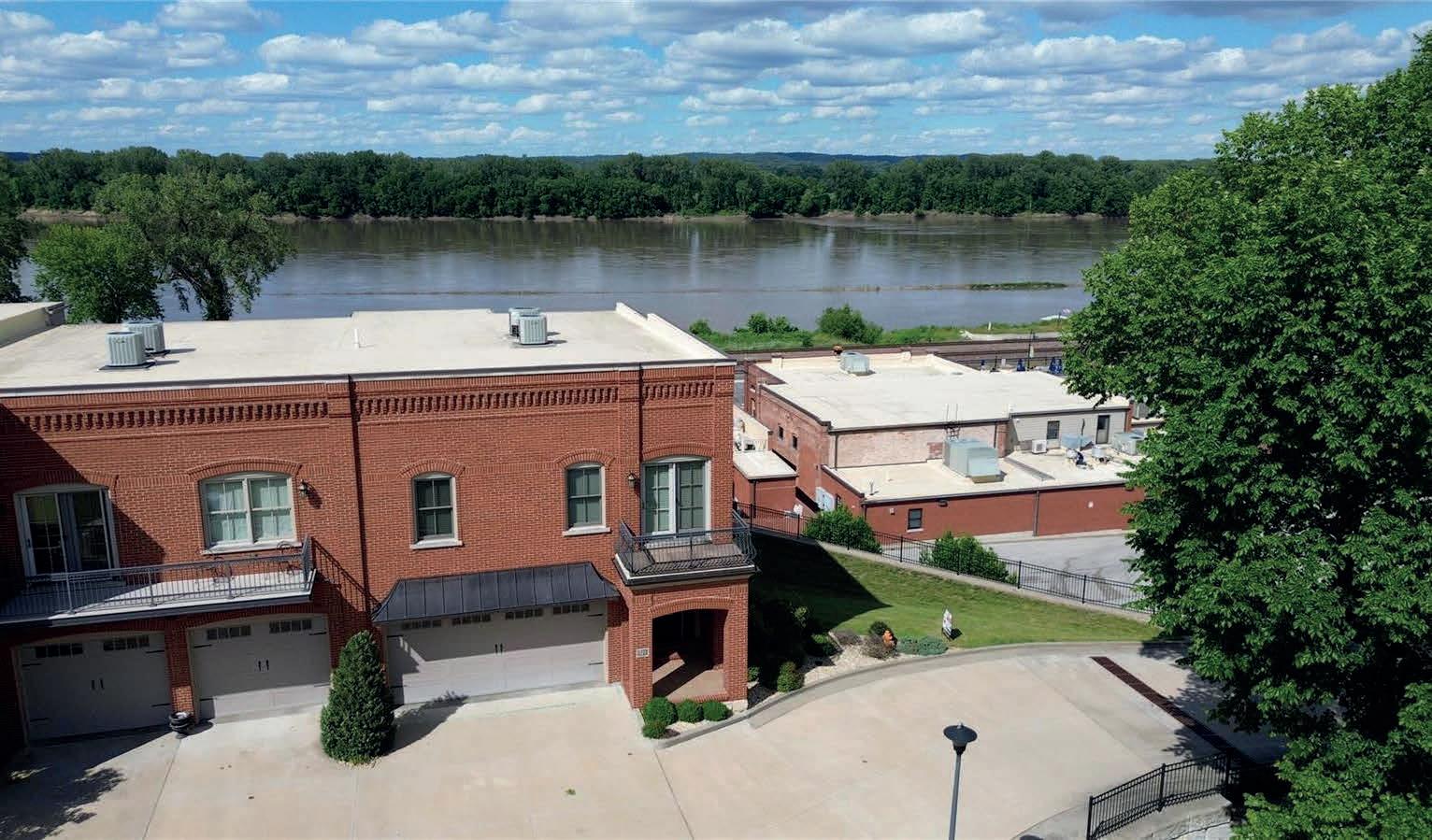

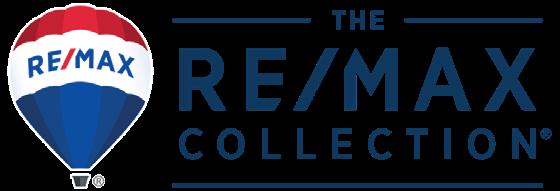
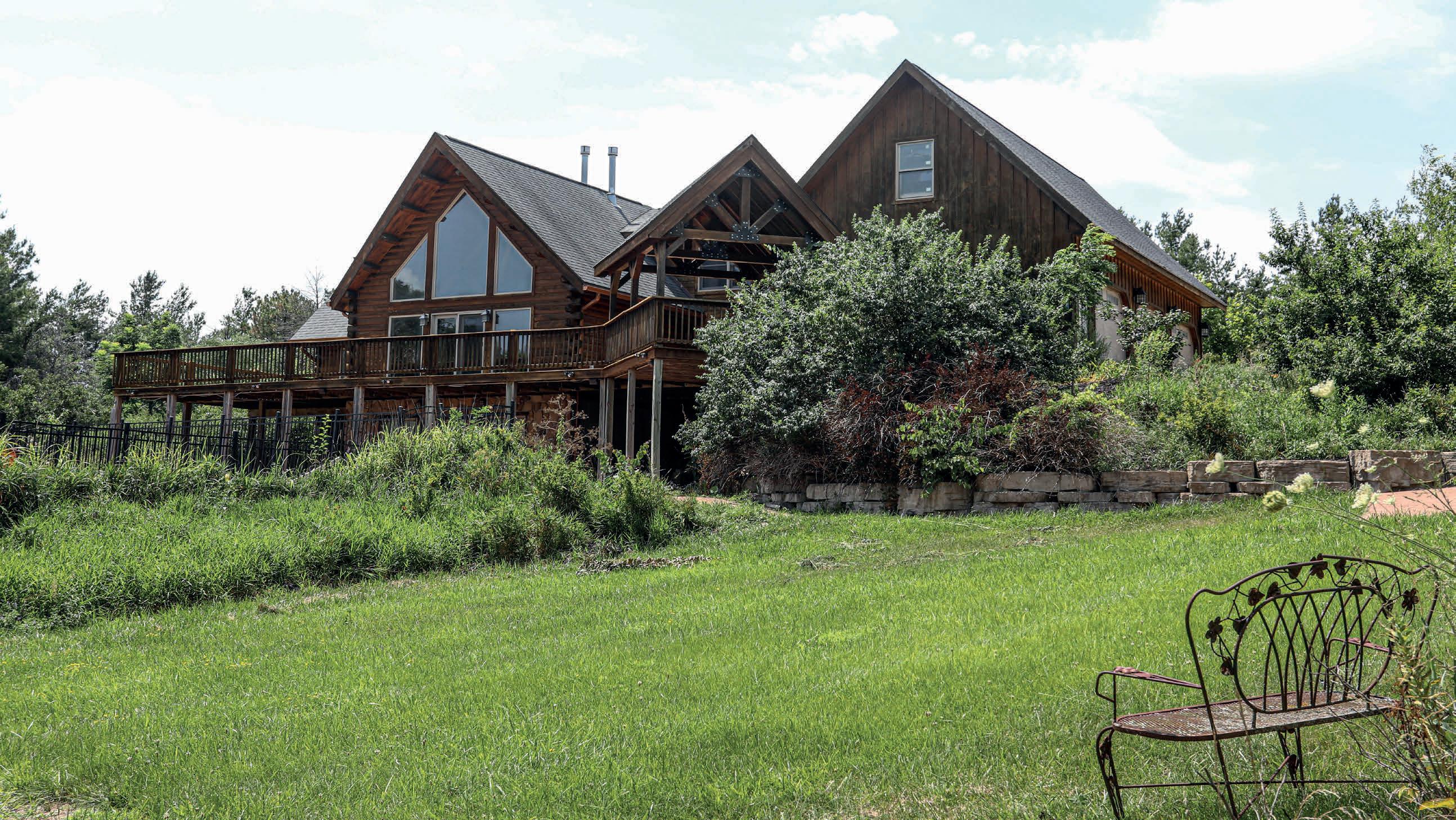

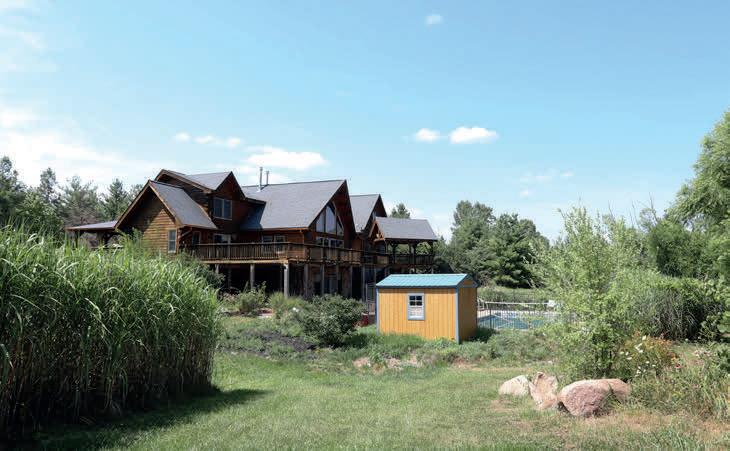
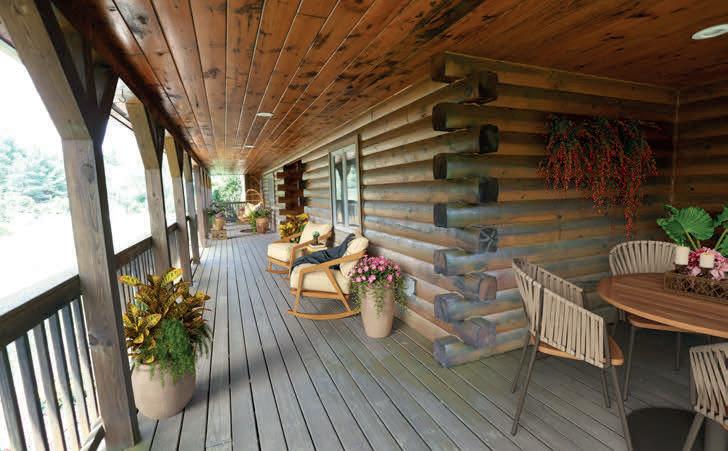
Picturesque Log Home just like the Photos in Log Home Living Magazine! This property has lots of amenities in a quiet neighborhood. When you enter you will notice the wooden beams and posts as you view your open kitchen & dining. The great room has wall to wall windows facing east and catching that morning sunlight. Master suite is also on main floor with walkin closet & shower and jacuzzi. Heated pool with the power cover. Large stamped concrete patio separates the waterfall from the pool. Enjoy your outdoor kitchen for grilling out as part of your spacious deck. Its all log or wood in this home with very little paint or drywall. Enjoy the gas fireplaces in the great room and the family room heats the room without the mess and the stone chimney and base are beautiful and sets of the rooms. We’ve created a trail thru our acres to the Jefferson County Park Trail and the big pond in the park. Perennials, pond, fruit & nut trees! Seller is a licensed realtor in the State of Iowa. MLS# 6310218 | www.youtube.com/watch?v=mA-oyzrRiMo
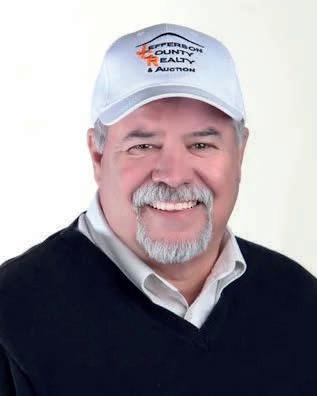
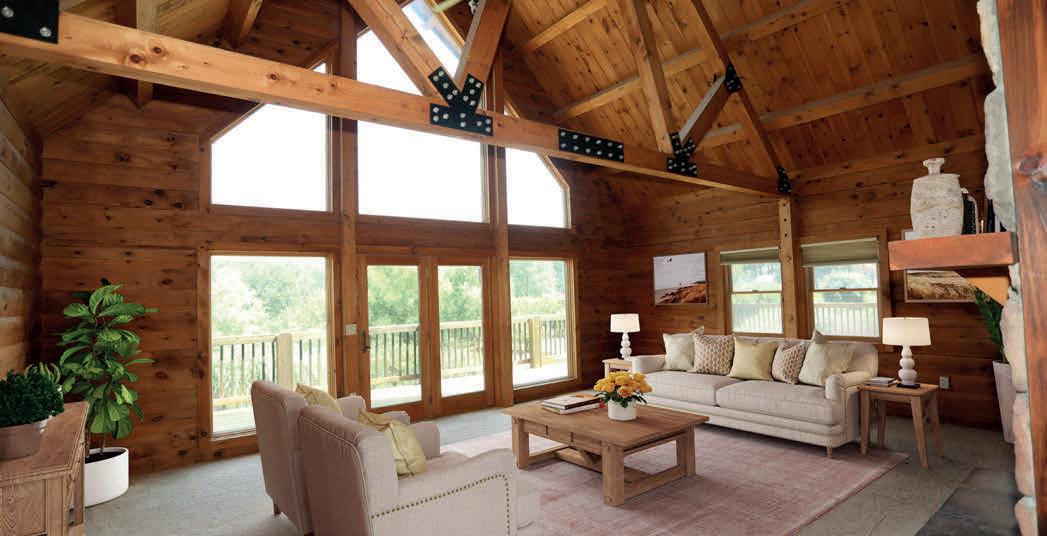

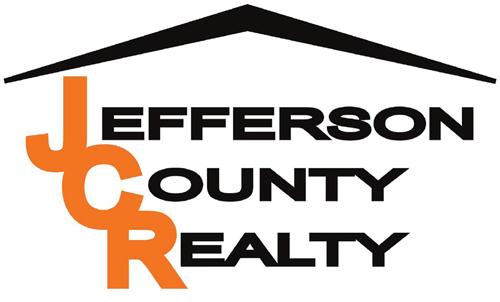
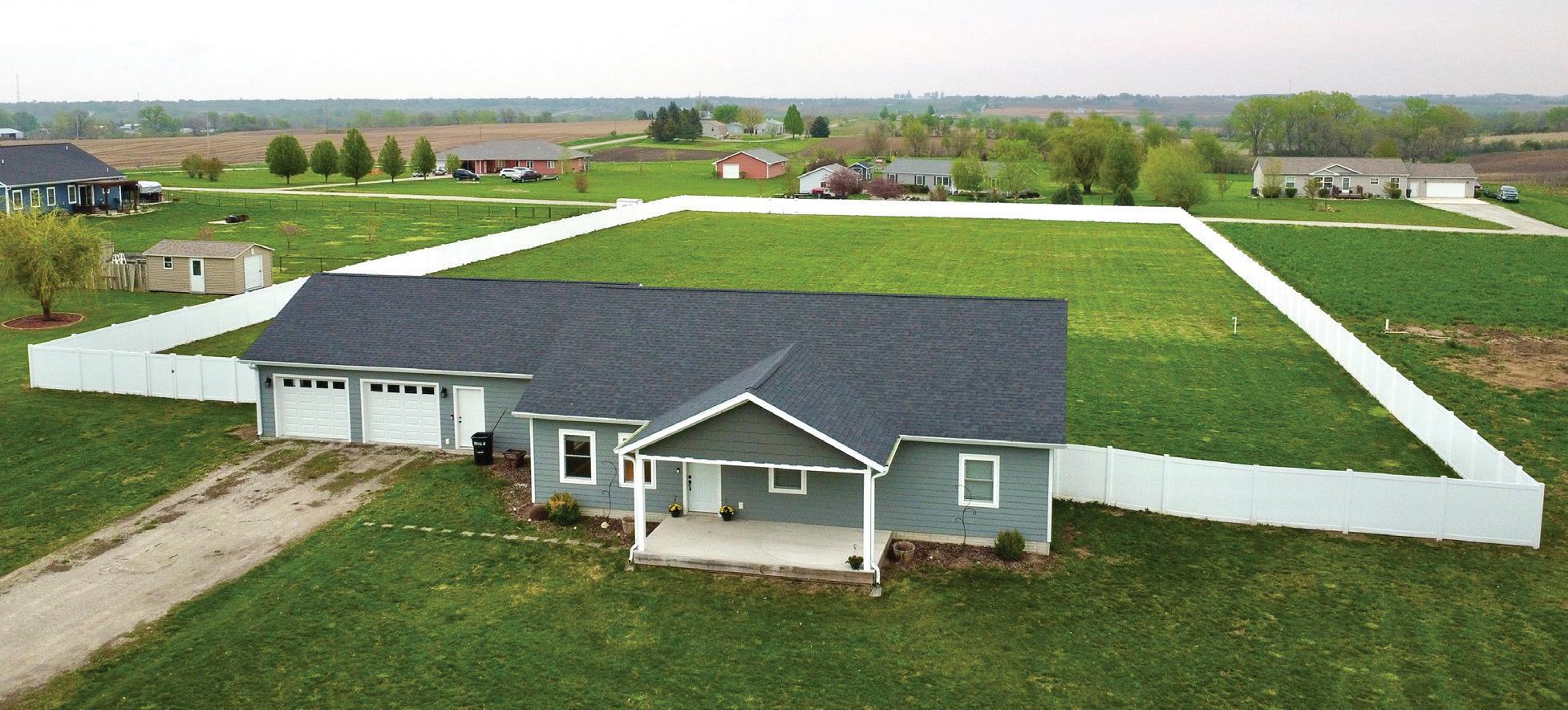
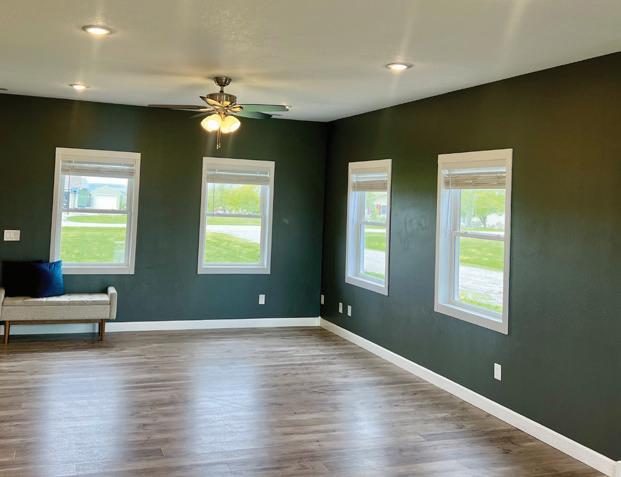
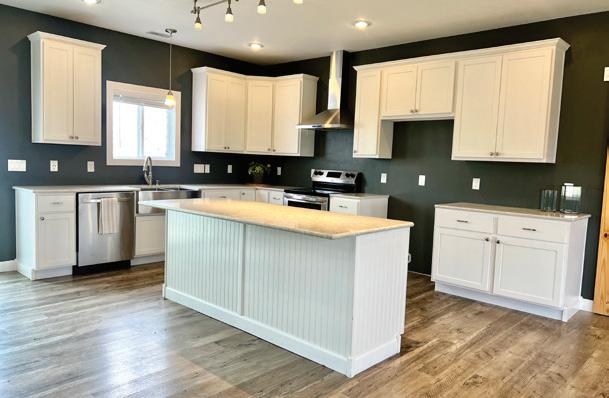
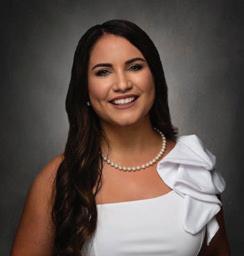
KATLYN JONES
REALTOR® |
641.660.7318
katlyn@legacygrouposky.com www.legacygrouposky.com
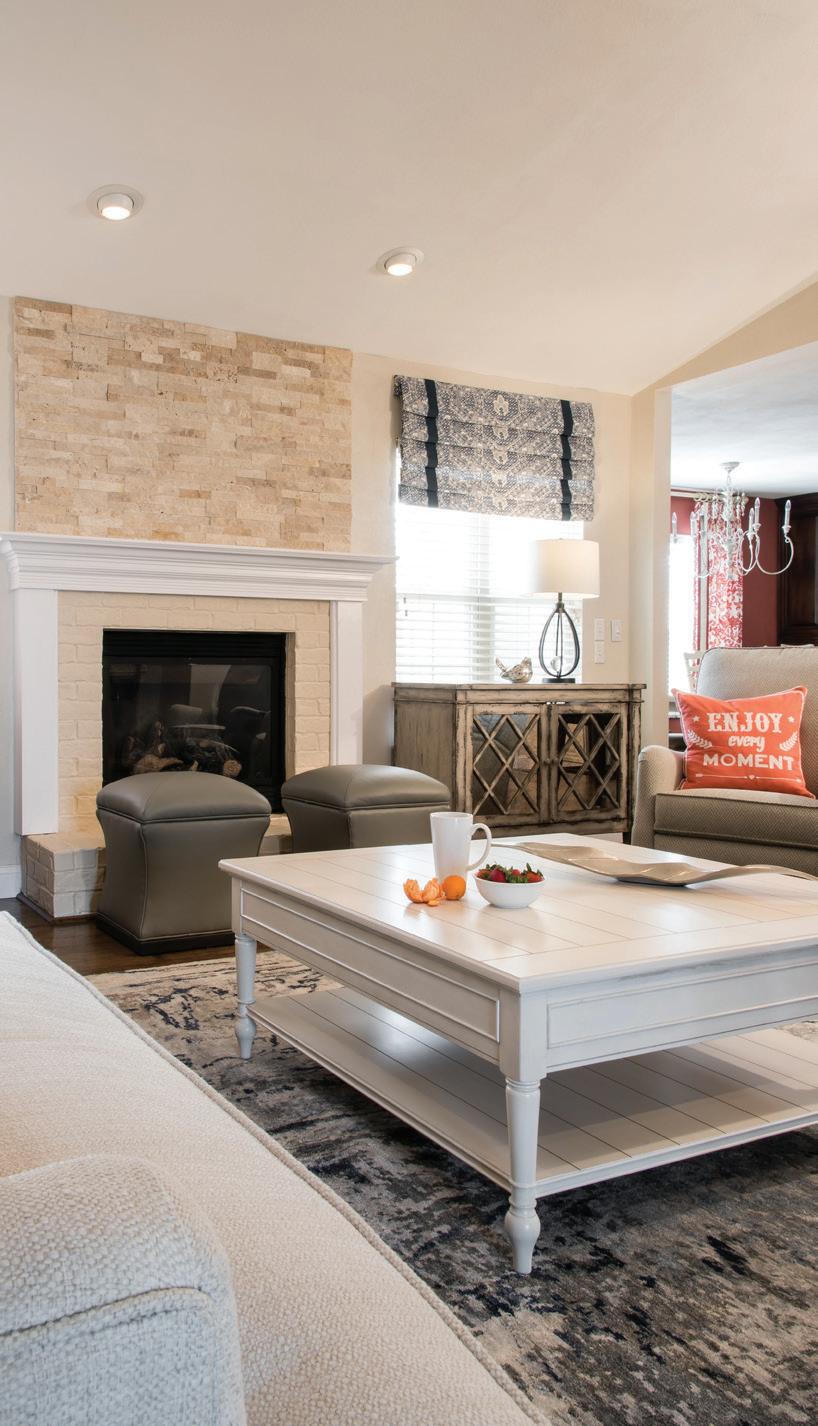

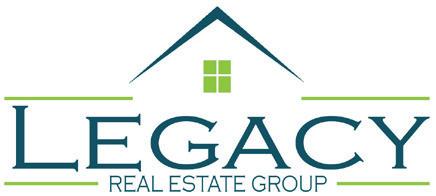
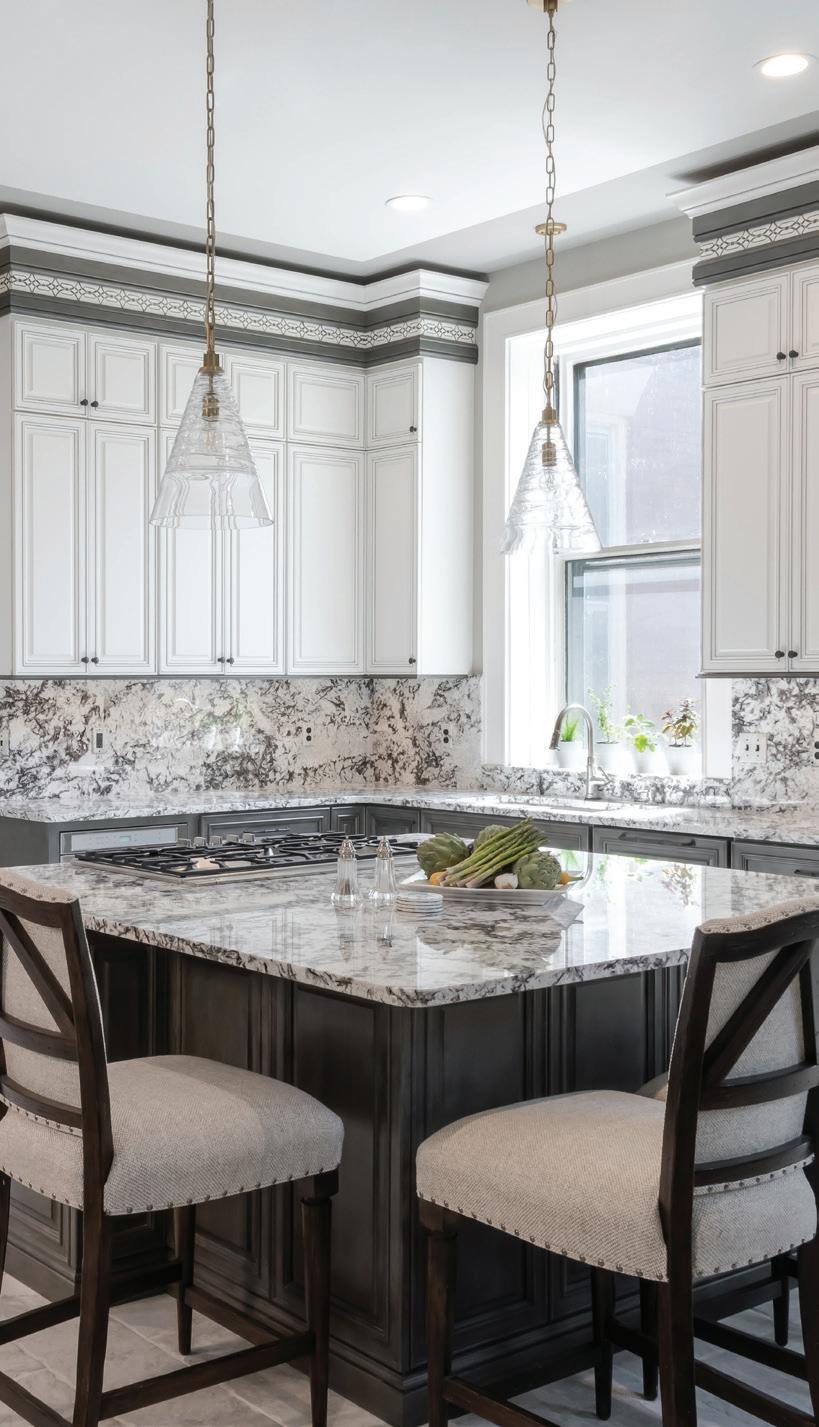
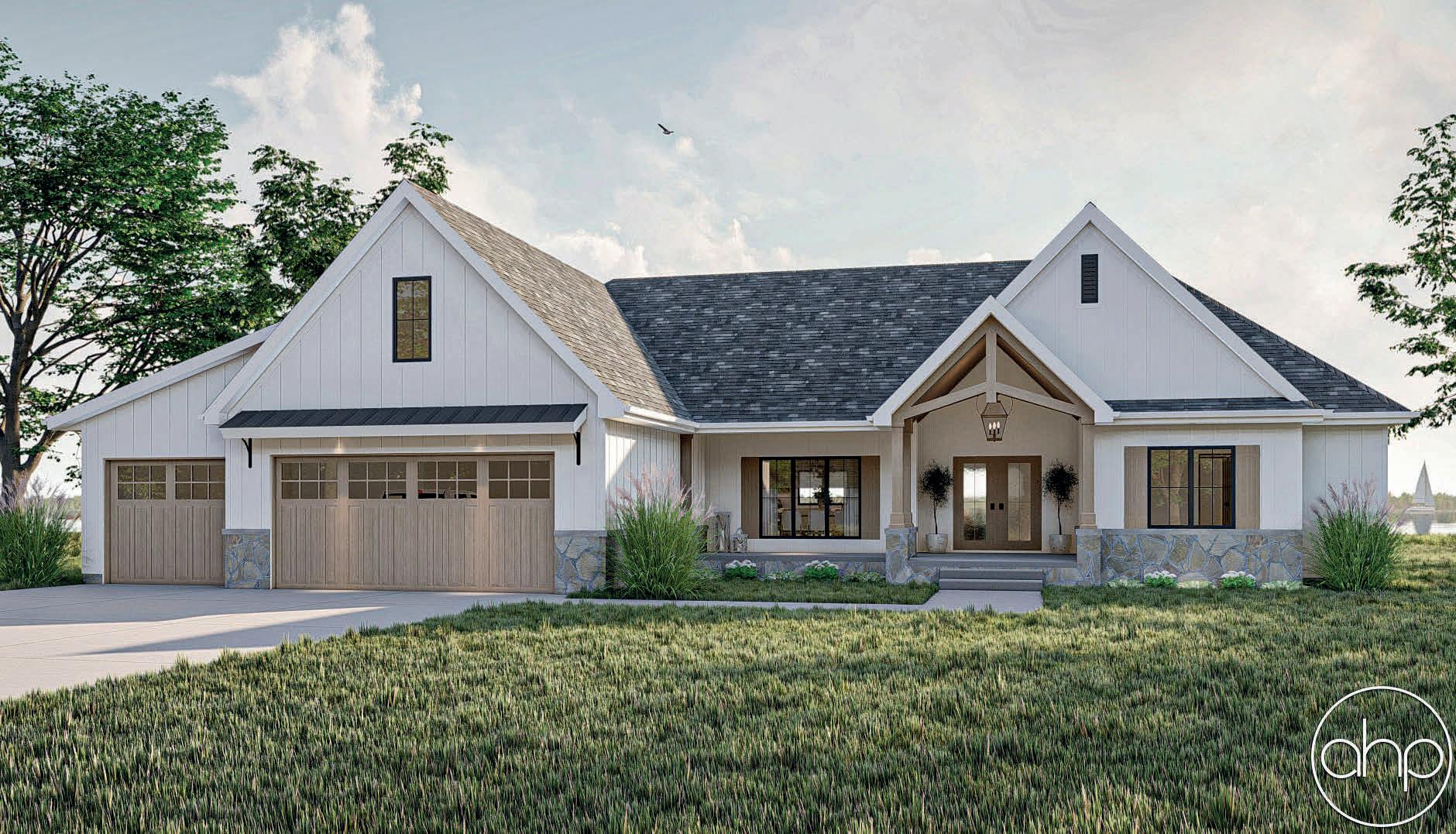
Discover this stunning modern farmhouse featuring 3+ bedrooms, 3 baths, and a spacious 3-car garage. Step inside to find an open layout adorned with exposed beams that infuse rustic charm. The kitchen, equipped with high-end appliances and a center island, seamlessly flows into the great room, creating a perfect space for entertaining. There are two main floor bedrooms with a Jack and Jill bathroom. Off the great room, enjoy an oversized office ideal for productivity. The owner’s suite is a luxurious retreat with a spa-like bathroom and a spacious walk-in closet with convenient access to the main floor laundry. Off the kitchen go upstairs to a 400 sq ft bonus room that awaits your creative touch. Outside, a charming front porch and covered deck offer serene spots for relaxation. The unfinished basement provides an excellent opportunity for future customization. All of this on 1.5 acres, just 20 minutes south of Omaha, NE. Don’t miss the chance to make this modern farmhouse your dream home. All photos are artist renderings, completion date, Summer 2024
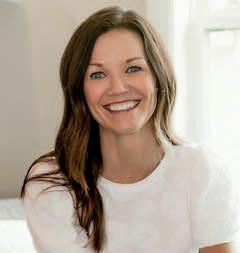
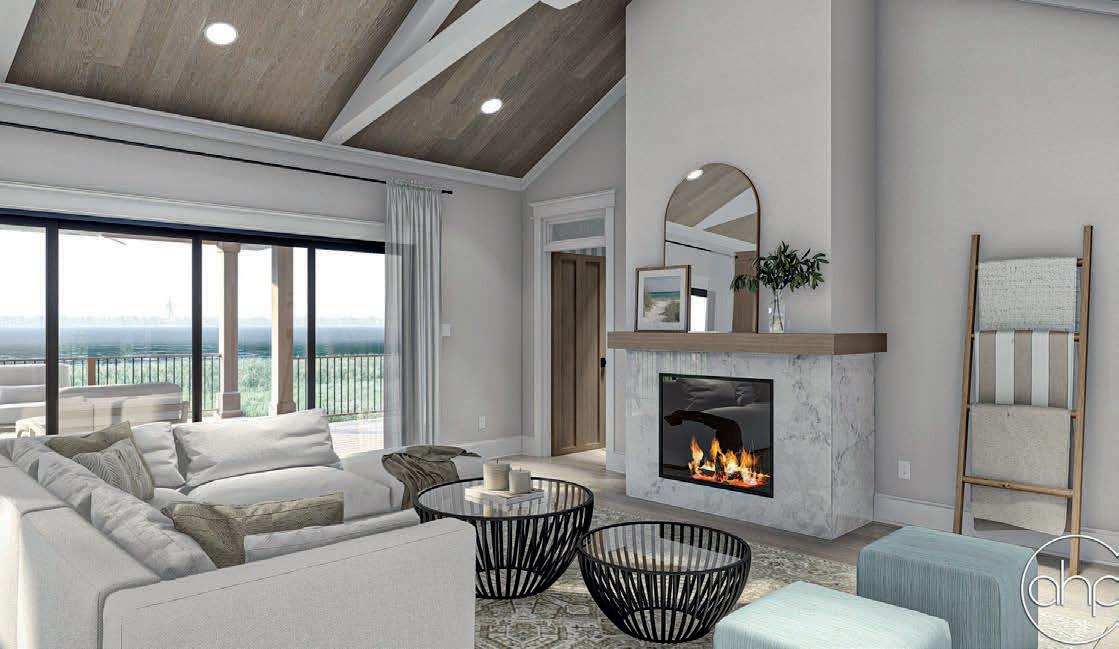
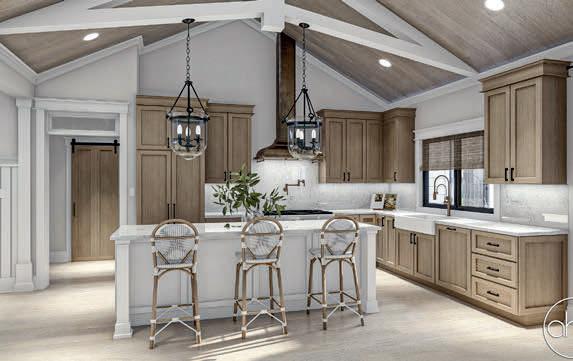
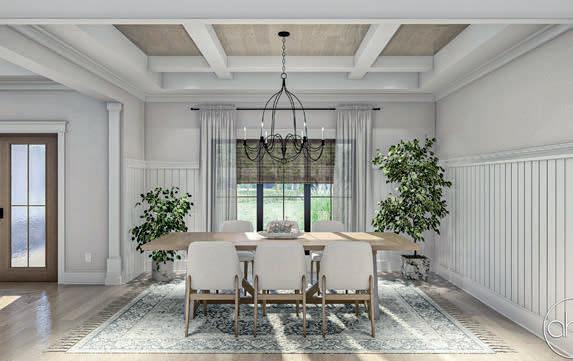
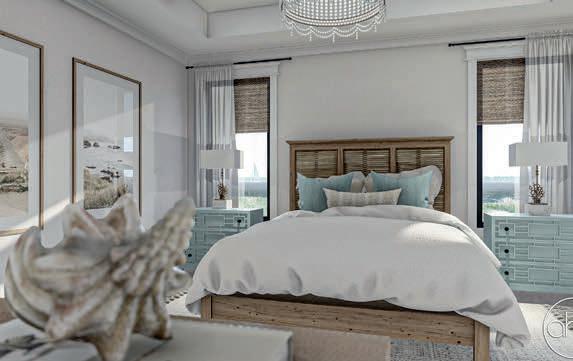

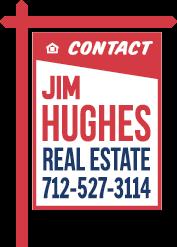
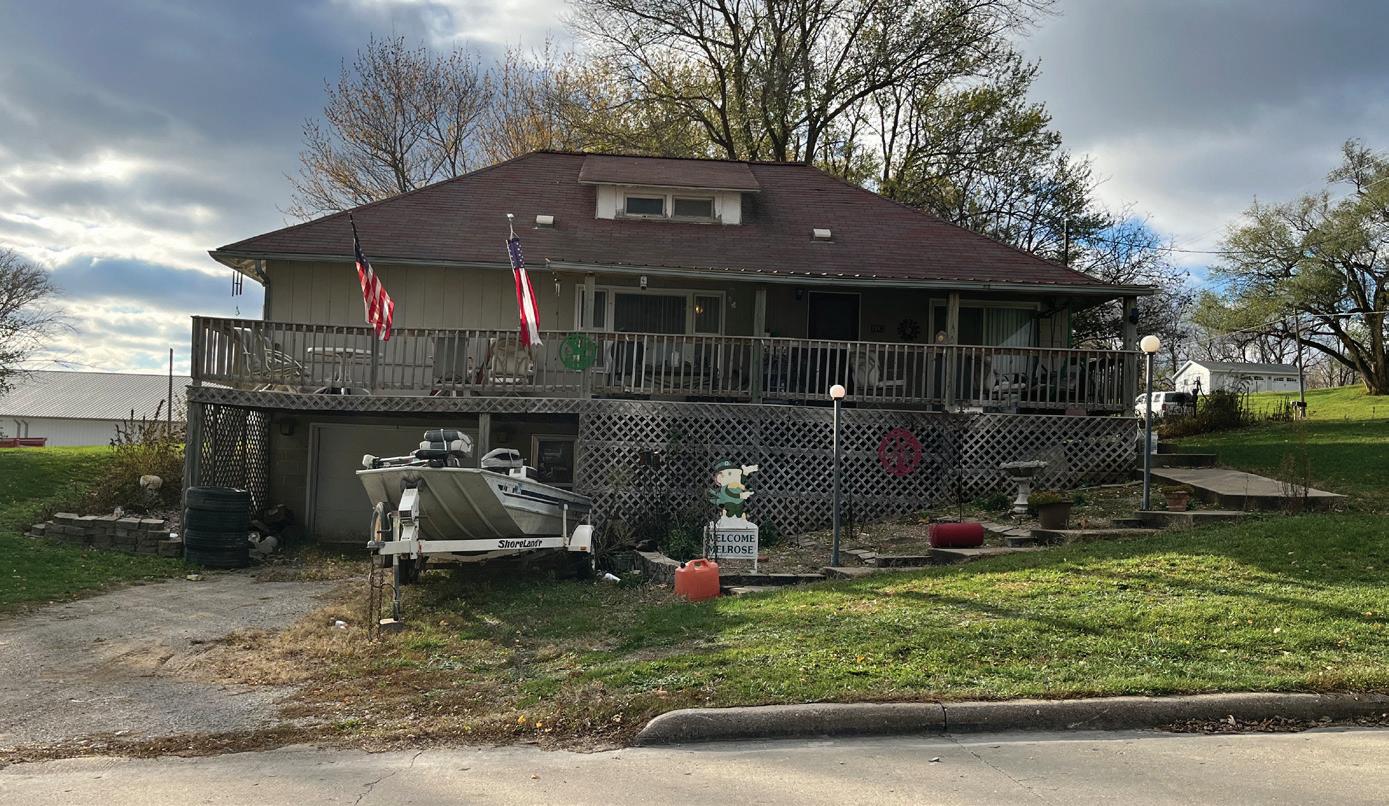
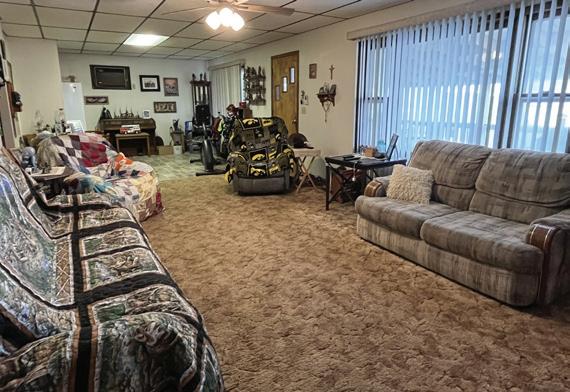
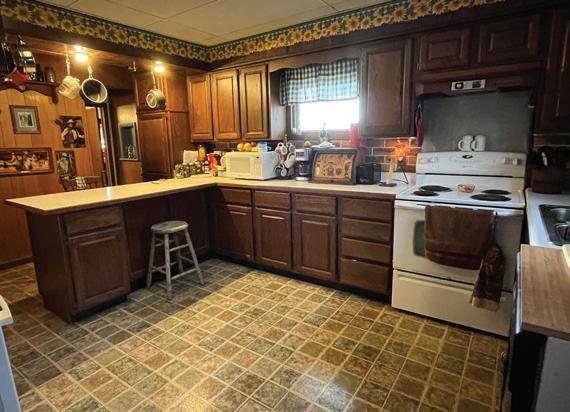

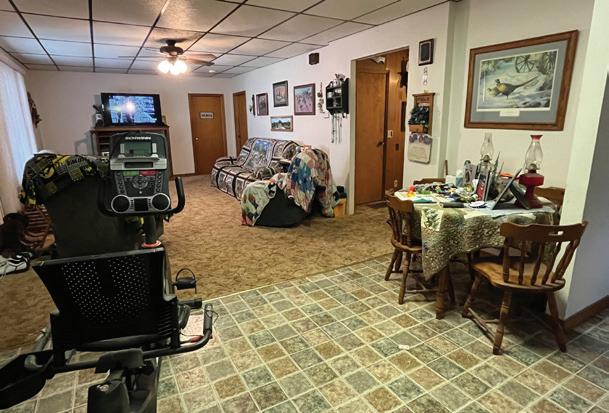
2 BEDS • 2 BATHS • 1,430 SQFT • $140,000 Welcome to this pleasant, spacious Melrose home for sale; it has so much to offer – you should come see it! Before even entering the home, you’ll appreciate the partially covered front deck which invites you to enjoy mornings, evenings, and weekends relaxing while you enjoy neighborhood views. With over 1,400 finished square feet, you’ll enjoy the amount of space in the living room, dining area, and kitchen! The roomy kitchen has great cabinet and counter space and a handy bar with seating! Off the living area, you’ll find a large bedroom as well as an office which could be used as a non-conforming bedroom if desired. Off the kitchen you’ll find a full bathroom and a set of stairs leading to a snug loft with a big bedroom, nice closet, and full bathroom. The full basement has a laundry and utility area, tons of room for storage, could be a fantastic workshop, and is home to a tuck under garage. This space has several options to explore! Enjoy the expansive yard which has tons of room to enjoy, a garden area and an apple tree. Under the deck you’ll discover a great nook perfect for storing lawn equipment and more! Other features include a newer furnace (5 years) and newer central air unit (4 years)! Located in the heart of Melrose, this home is 2 miles South of Highway 34, with Chariton and Albia only 20 minutes away, and 10 miles North of Rathbun Lake. Call soon to see the opportunity this this Melrose, Iowa home offer!
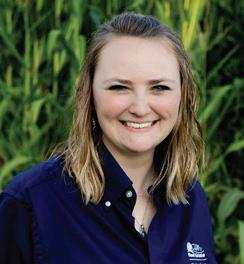
OFFICE MANAGER / REALTOR® 641.799.3031 allyson@uciowa.com www.uciowa.com
ALBIA, IA, UNITED STATES, IOWA
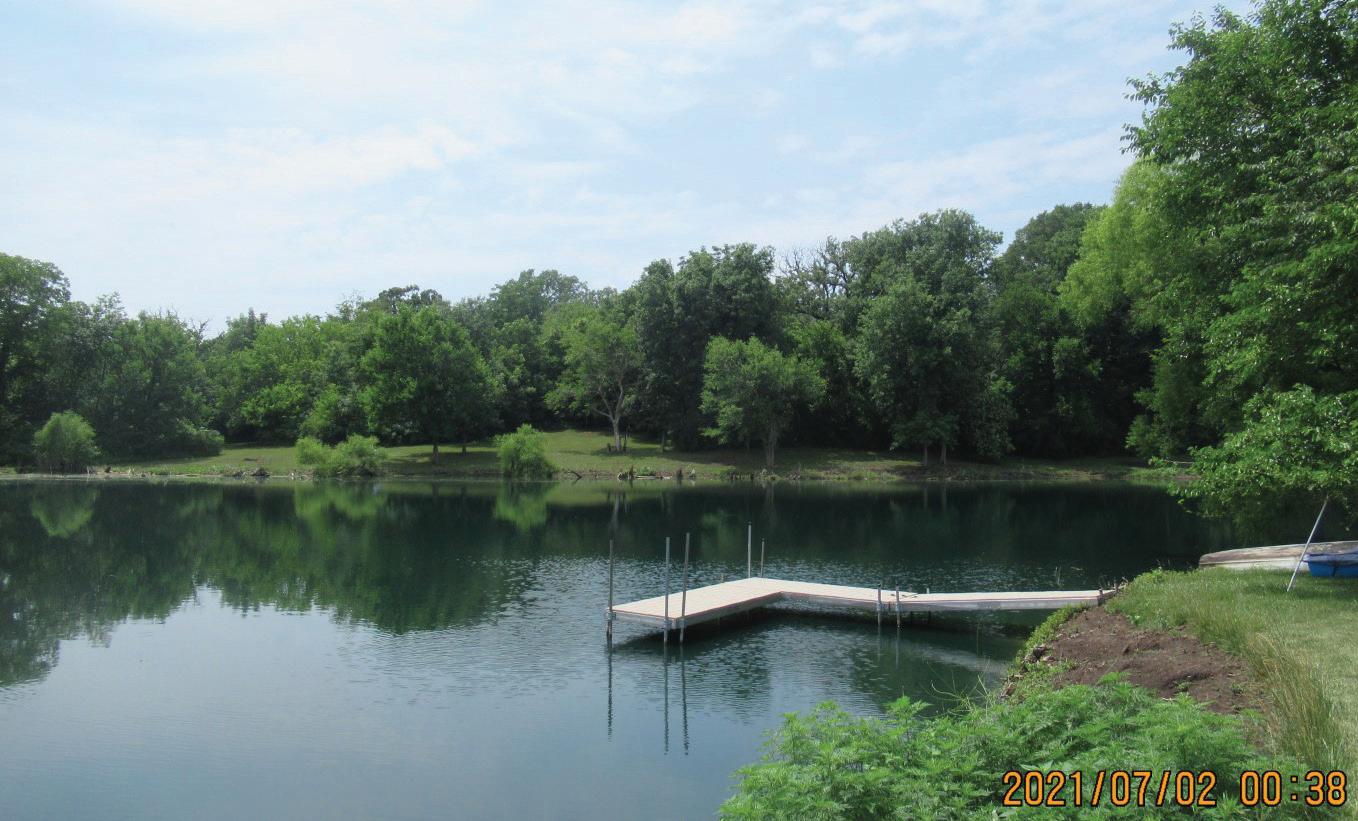

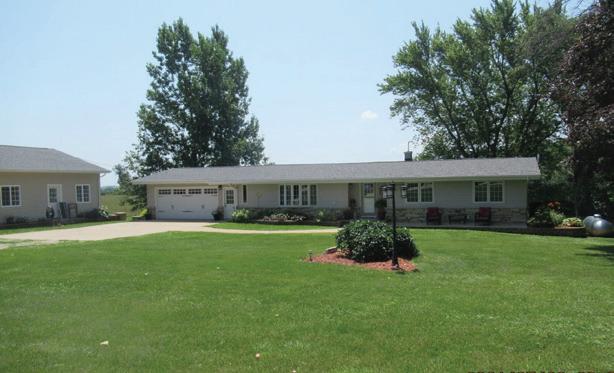
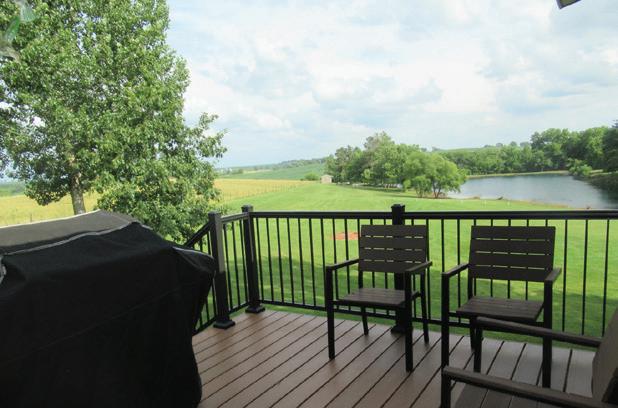
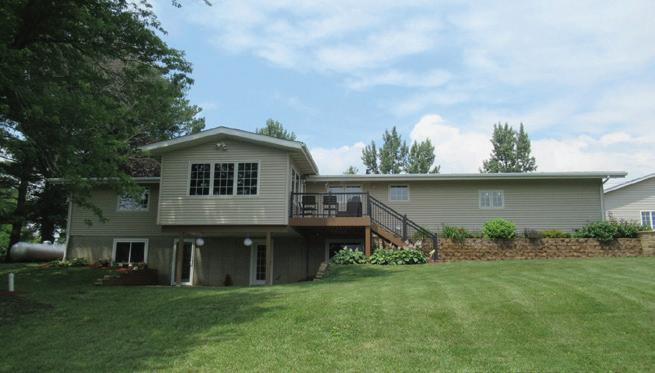
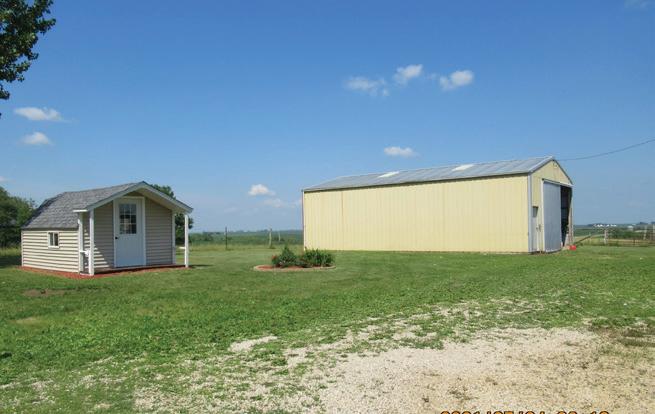
6BEDS • 3 BATHS • 34.96 ACRES • $919,500 Acreage/Mini-Farm Alert! A one of a kind 35+/- acre acreage with pond, timber, crop ground, pasture, hunting, and open green space. completely remodeled 6 bedroom and 3 bath Ranch home with walkout basement. New roofs on house and all buildings except Pole shed. This acreage has trails through timber and pond area. Pond is spring fed and fully stocked. Fences are all just inside the lines and belong to this property. Driveway has an easement for property to the West and shares maintenance. There is a 26’ W x 42’ L x12’ H walls detached garage with 6” studded walls fully insulated and insulated ceilings which has a heated and air conditioned office and a work shop or room for your dogs. Also a 32’ x 44’ machine shed with electric fence underground for pasture fence. Water tank for pasture with shut off by the well West side of detached garage. 3 year old oversized septic system and TOT is done and complete. Water test is done and results are excellent. A storage shed/playhouse by the house and a storage shed at the pond for fishing, boating items, grills, camp items. Playground set stays and has just been updated with a lot of new pressure treated wood and freshly painted. Views here are spectacular and you can see for miles. One owner is a Licensed Realtor in the State of Iowa


REALTOR® & AUCTIONEER | Licensed in the State of Iowa
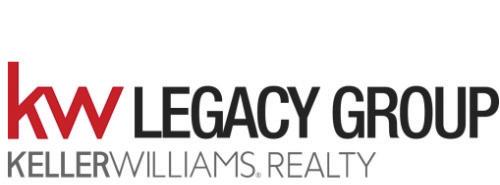
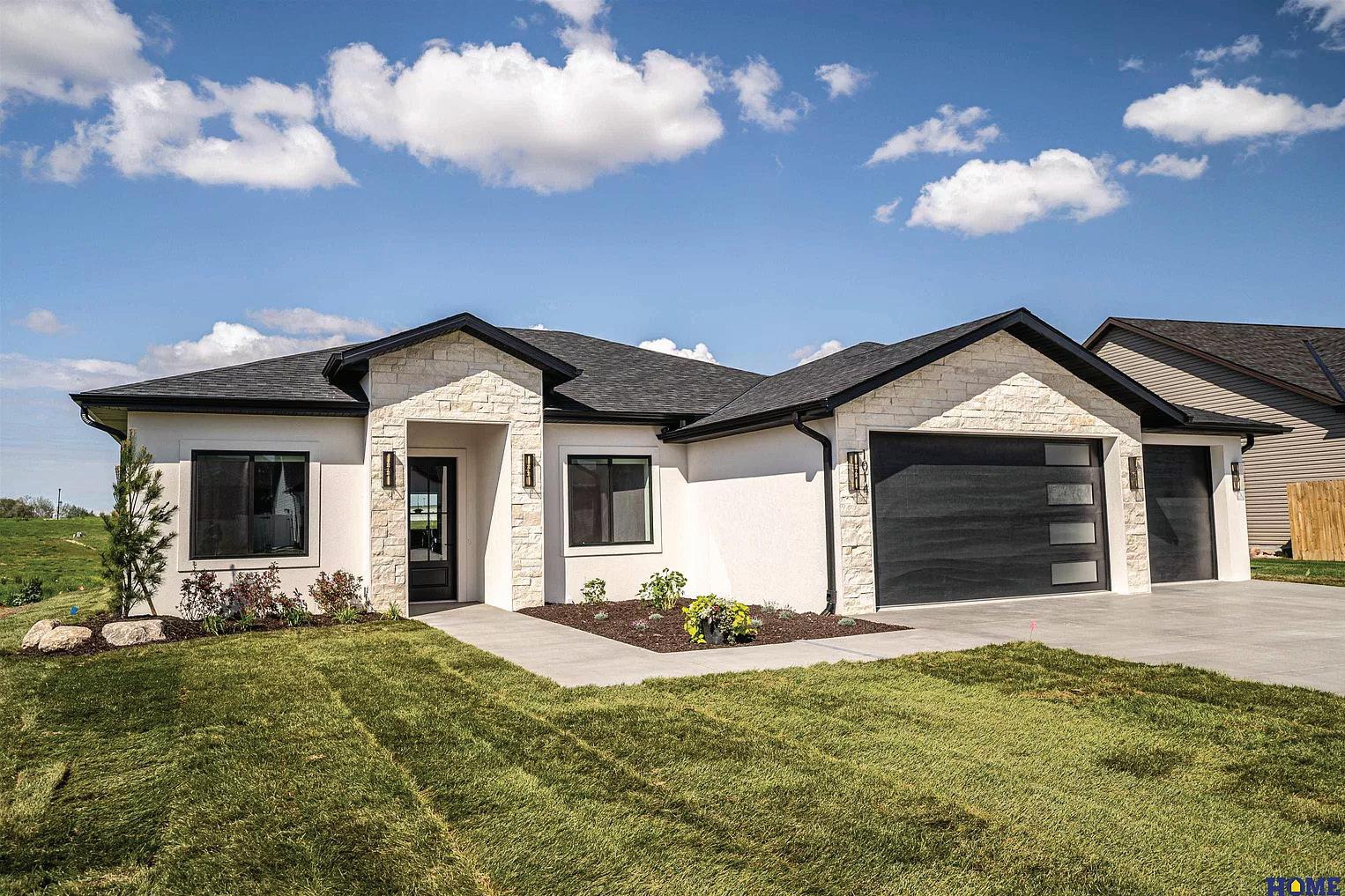
3

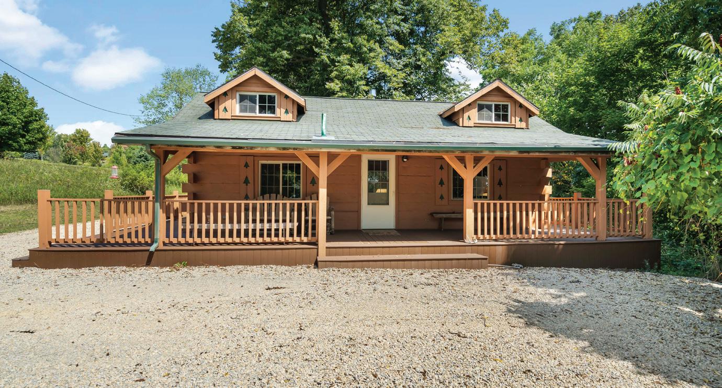
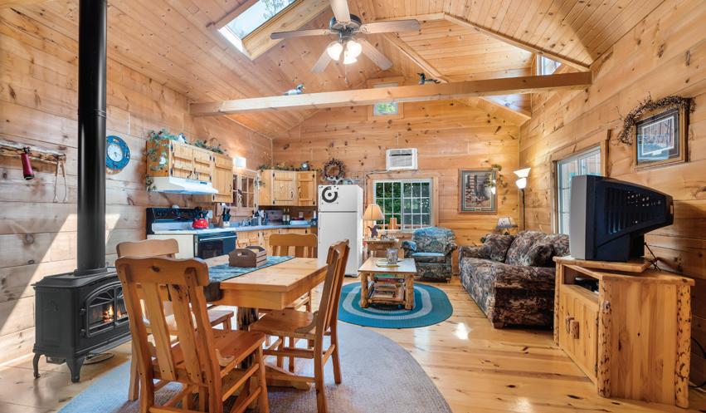
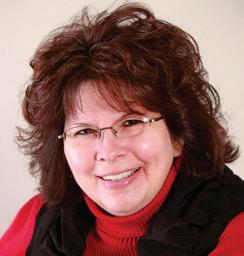
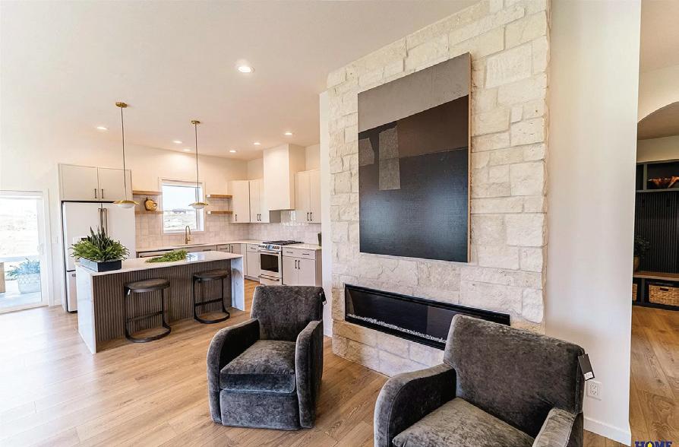
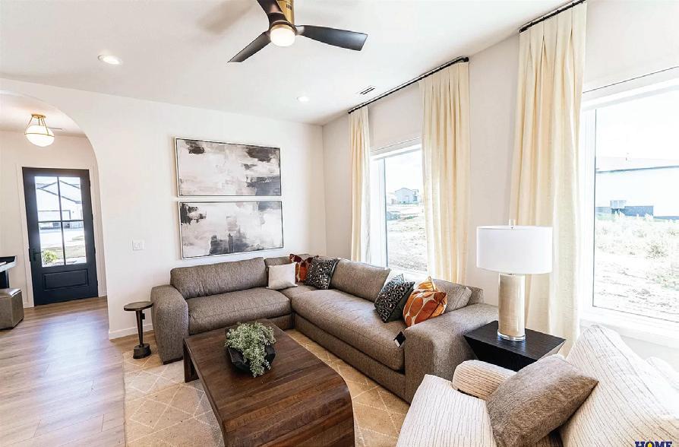

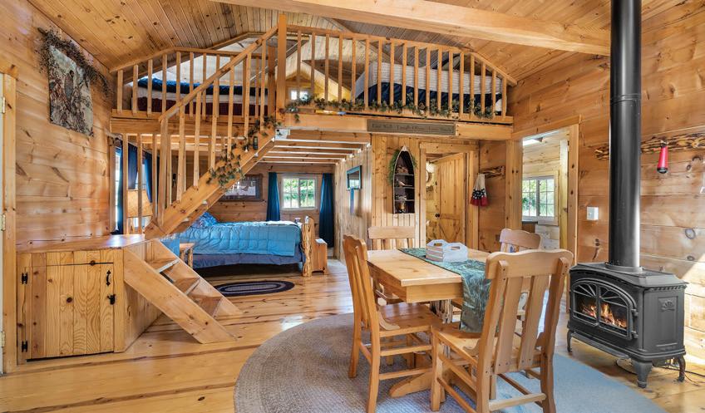
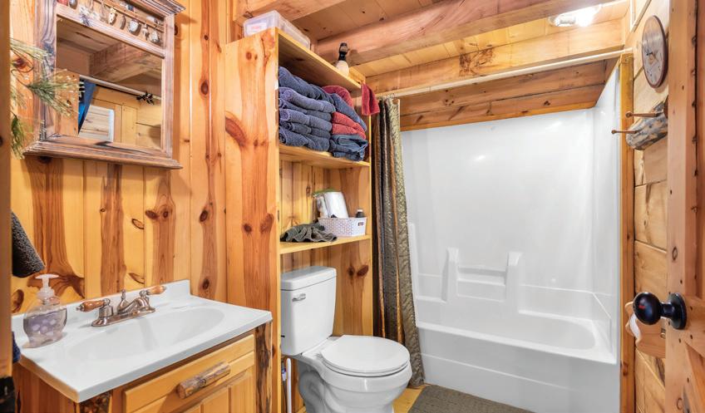

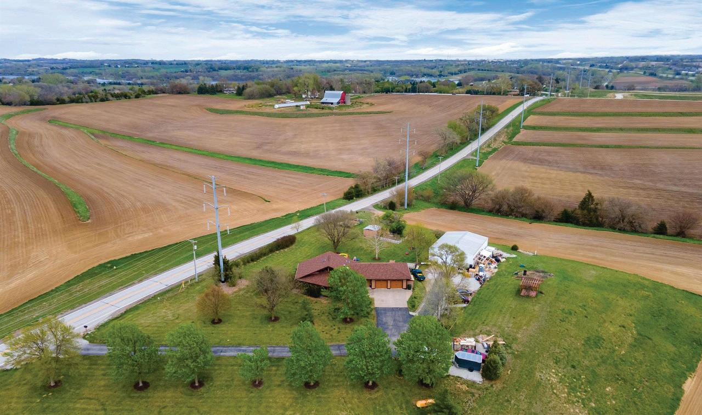
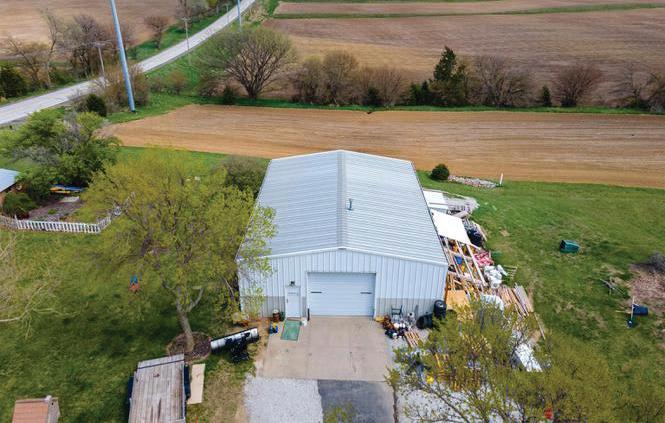
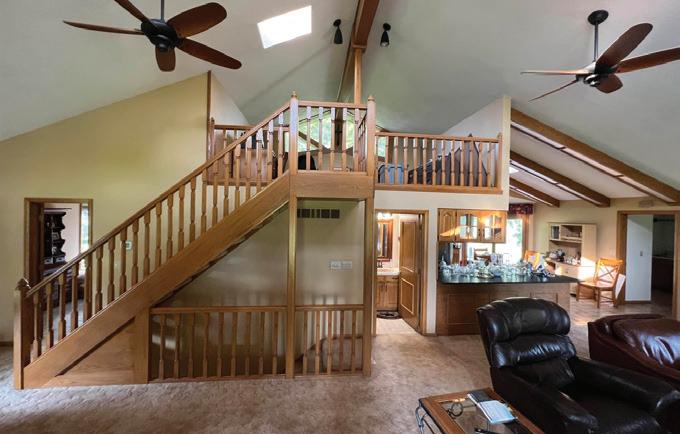
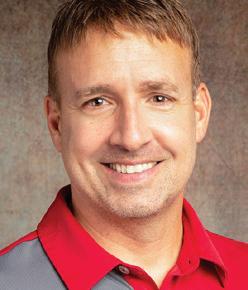
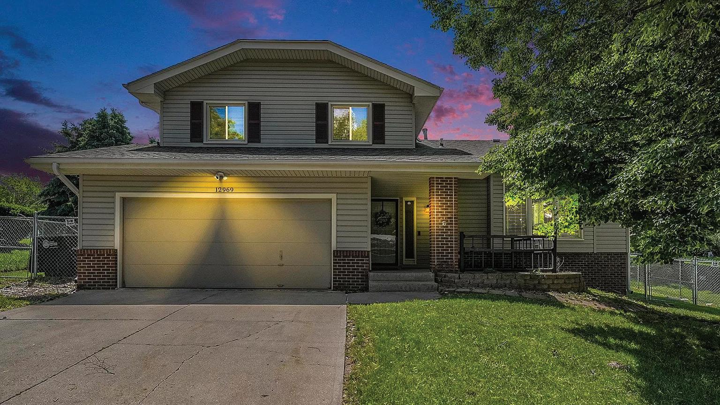
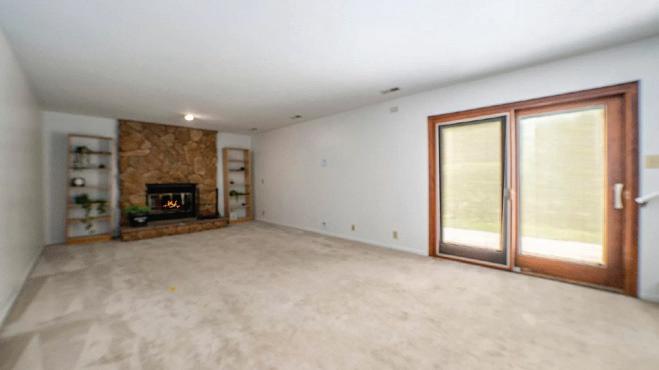
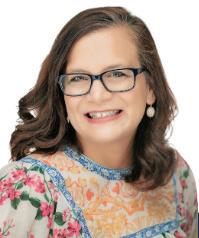
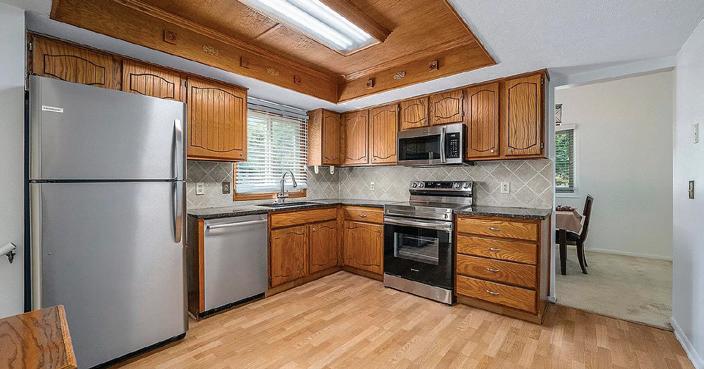
Home 4 Business: Want to work from home? Run your business from the 36’ x 48’ heated building on this 2.2 acres. Look at the scenic view from the 12’ x 15’ loft in this Uniquely Custom Built home with Economical Heat and A/C with the Geo Thermal System with recapture for watering your lawn. All Hard Road surface with paved drive. A beautiful homestead with 1 bedroom on the main floor, a 300sqft loft that you can use as an additional bedroom or office space, 2 more non-conforming bedrooms in the basement. Plenty of room to store all your toys in the heated building along with 2 storage sheds!

Beautifully well loved home located in the popular Willow Wood Subdivision, where comfort and elegance harmonize. Freshly cleaned, updated interior paint and move-in ready, this beautiful home boasts vaulted ceilings the enhance its spacious and airy feel. The heart of this home is the stunning kitchen, complete with gleaming granite countertops and newer stainless steel appliances-perfect for the culinary enthusiasts. Step outside to a peaceful, well-loved yard, ideal for relaxing and entertaining. This home exudes warmth and charm, ready to be cherished by a new owner. Don’t miss out on this amazing opportunity!

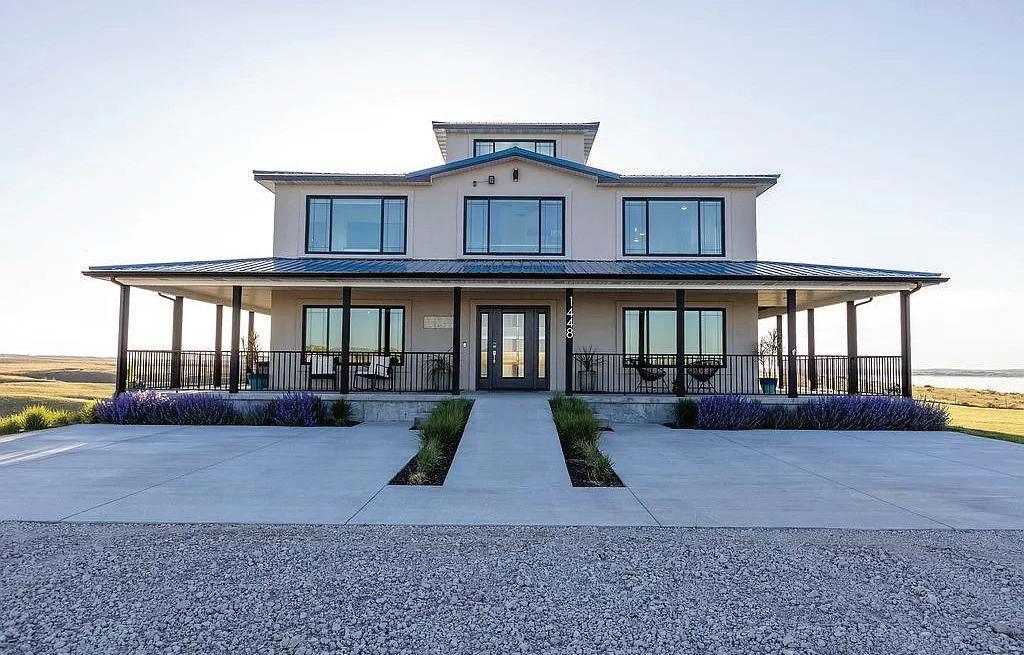
$1,199,000 | 5 BEDS | 4 BATHS | 3,744 SQFT HOUSE
Spectacular home on Lake McConaughy offers panoramic vistas as far as the eye can see. Step inside and be immersed in a natural setting with beautiful modern touches and elegance and loads of natural light in each room. Wrap-around covered deck and two upper open decks offer unobstructed views! A short walk to Ogallala Beach! 3.23 acres offers tranquil private setting and a haven where memories are made and cherished a lifetime. VIDEO TOUR: https://youtu.be/_jfIl9w44ZU

$899,000 | 4 BEDS | 3.5 BATH | 3,030 SQFT
Brick lakefront home with walk-out basement! This home has over 5800 SF of living space plus a huge deck and patio overlooking the lake and the Morning Glory! Steps in the backyard lead down to the lake! Features include 4 bedrooms, 3.5 bathrooms, gourmet kitchen and butler’s pantry with rich, cherry cabinetry, spacious living room plus family room with bar area! VIDEO TOUR: https://youtu.be/WHaPsNj1sCU
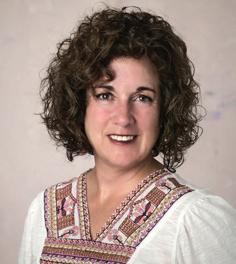
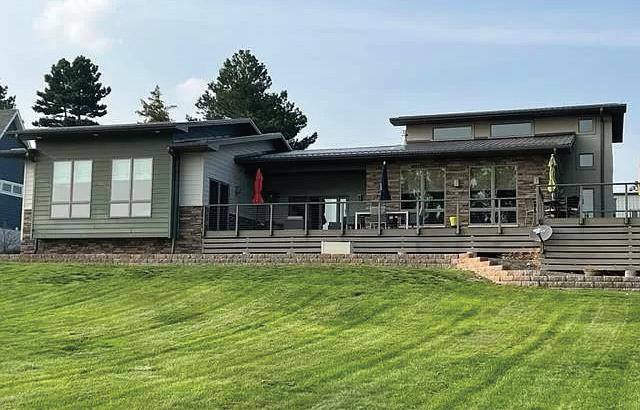
9
$999,000 | 3 BEDS + DEN | 2 BATHS | 2,843 SQFT
Stunning lake home in prestigious K-3 area on a beach-front lot! Gorgeous architecturally-designed home with 2843 SF on one level, 4 bedroom/3 bath home with attached garage, wood-working shop plus detached 30’X45’ boathouse! Opulent primary suite & bath, spectacular gourmet kitchen, plus 22’ vaulted ceilings in the main living area are all exquisite features of this home! Walk to the beach from the wonderful deck and firepit area! VIDEO TOUR: https://youtu.be/Rx6GAY5bnAw
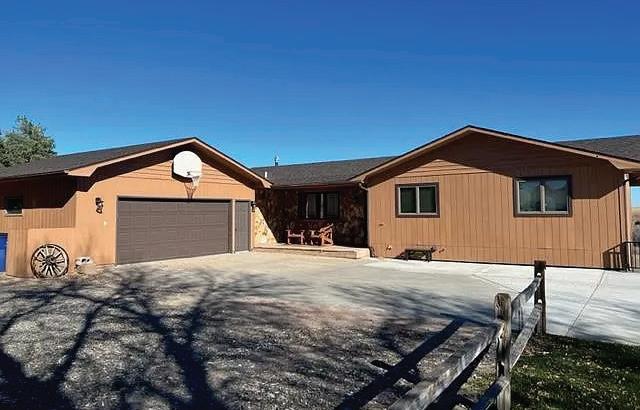
$792,800 | 5 BEDS | 3 BATH | 3,348 SQFT
Location, location, location! This beautiful lake retreat is located near Ogallala Beach and Yacht Club Estates! The custom-kitchen has a huge island, hickory cabinets, butler’s pantry, quartz countertops, stainless steel appliances! Huge deck facing the lake plus a screened-in patio to take advantage of the lake views! 5 bedrooms, 3 bathrooms, attached garage, plus detached shop for all the lake toys! Seller is offering a $20,000 cash allowance paid at closing! VIDEO TOUR: https://youtu.be/8l2GDfHjEHs
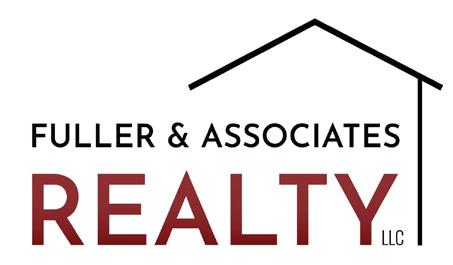
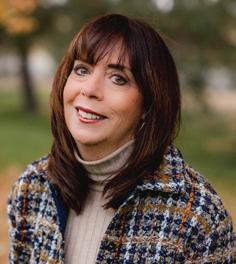
Nestled amid 22+ acres of scenic wilderness, this property offers a tranquil retreat like no other. Situated on the shores of Leech Lake, with over 800 ft of lake frontage and everything you need to create great memories. Cabin has spaces to eat, sleep, entertain and enjoy year-round. From the custom bar in the basement to the cozy bedroom spaces, this place has something for everyone to enjoy! Visit www.leechlakehouse.com for full details.
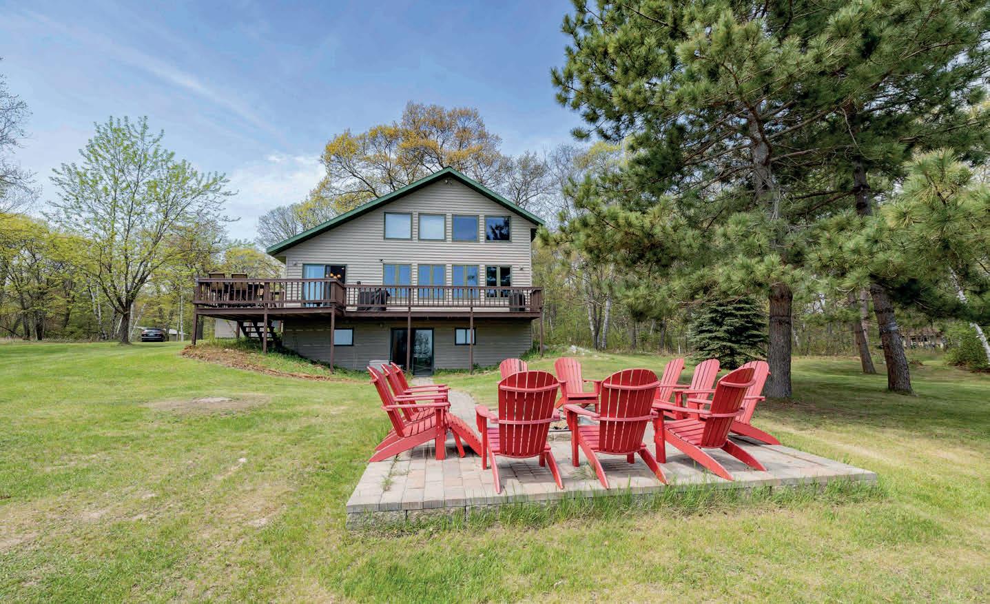

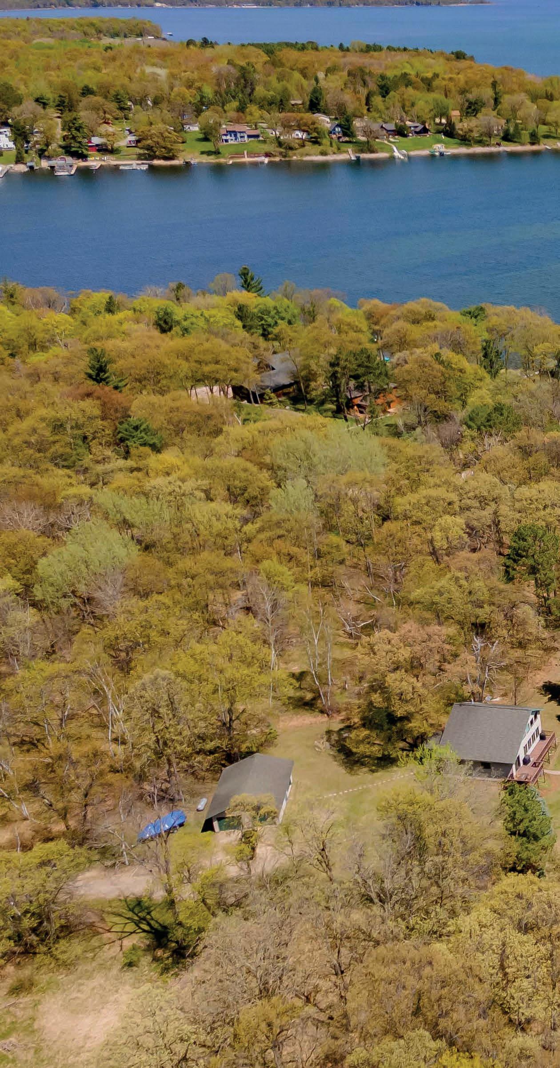
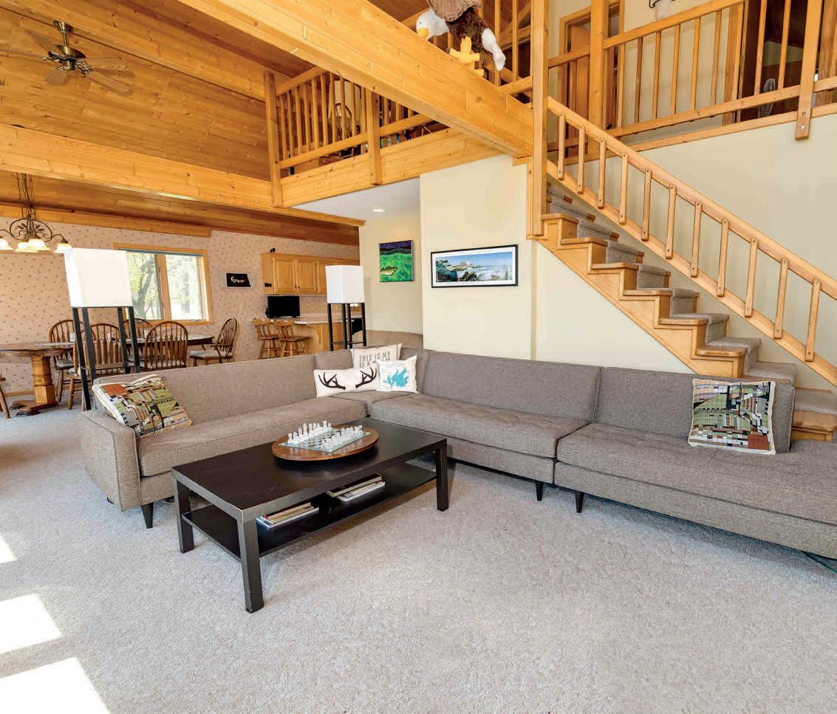
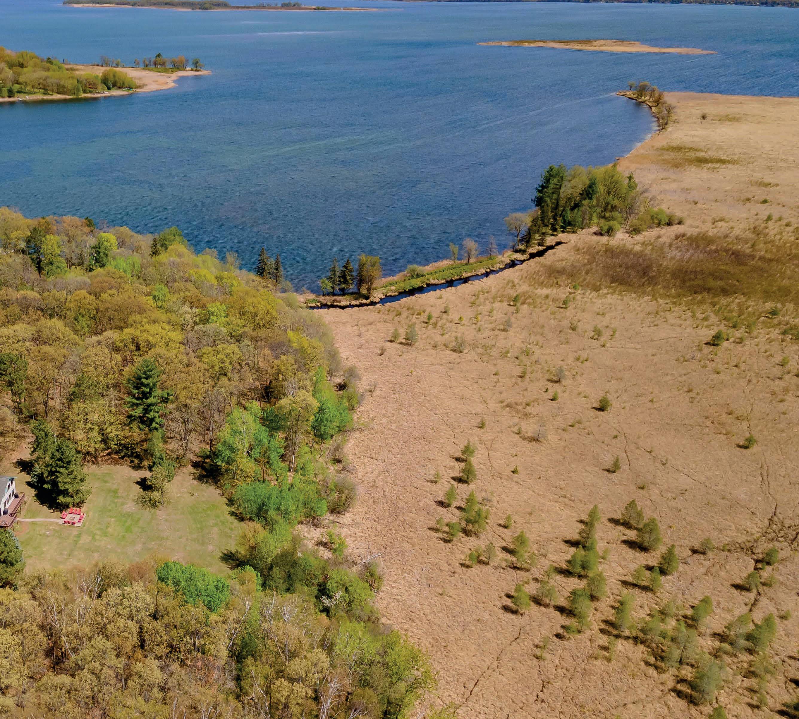

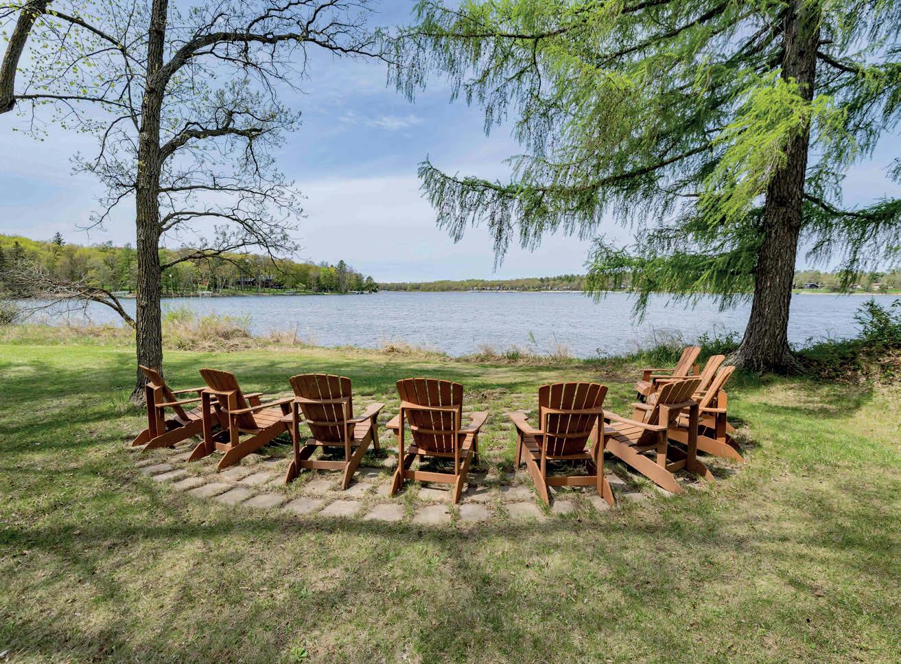
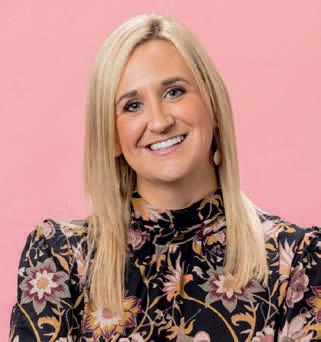
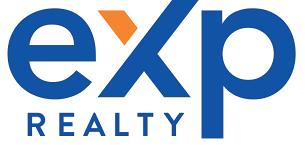



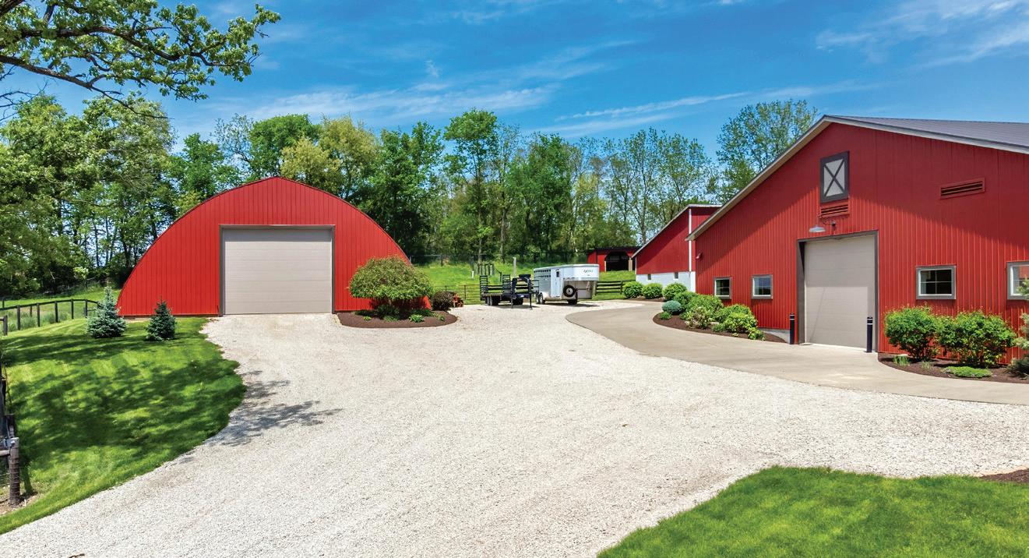
Amazing horse farm in Port Byron featuring 80 acres of rolling hills with creek! Main building completed in 2014 consists of “barndominium” with attached horse stall barn. Living quarters have radiant floor heat, full kitchen, living room with gas fireplace, main level primary bedroom suite; upper-level bunk room with loft area, 4 queen size built-in bunk beds and bunkroom style bathroom – 3 sinks, 2 toilets & 2 showers. There is also an office , laundry room and bar area. The attached horse barn features 12 stalls with automatic waterers in each stall, wash stall, tack room, laundry room and feed area. There is also an 80x160 heated indoor riding arena with center 50’ diameter round pen, indoor/outdoor 8 run dog kennel with radiant floor, heated workshop/garage/barn with attached drive through (12’ wide) lean-

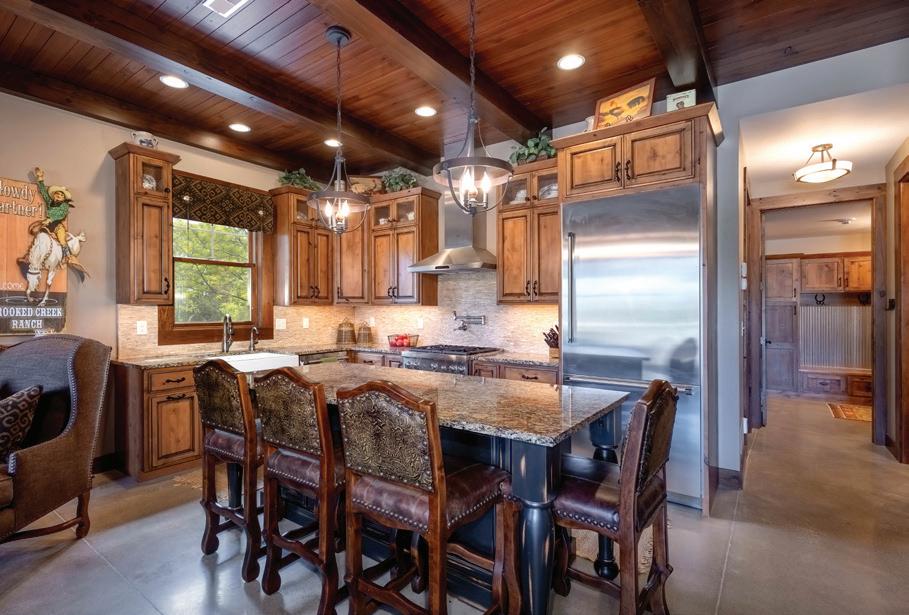

to, Quonset style barn with new concrete floor & garage doors, and 3-sided metal storage shed. There are 6 separate fenced horse pastures each with heated automatic waterer, 16’ wide gates and 5 have run-in sheds. Additional features include geothermal heating & cooling, camera system in stall barn, well water with water treatment system, two septic systems, back-up generators, buried propane tanks, driveway security gate, RV electrical outlet, air exchangers, and fiber optic lines for cable/internet services.
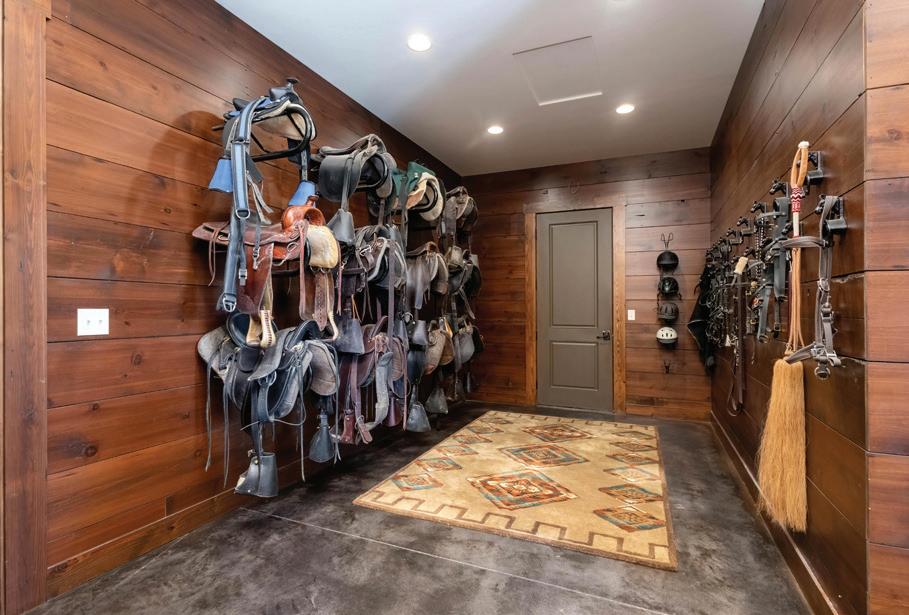
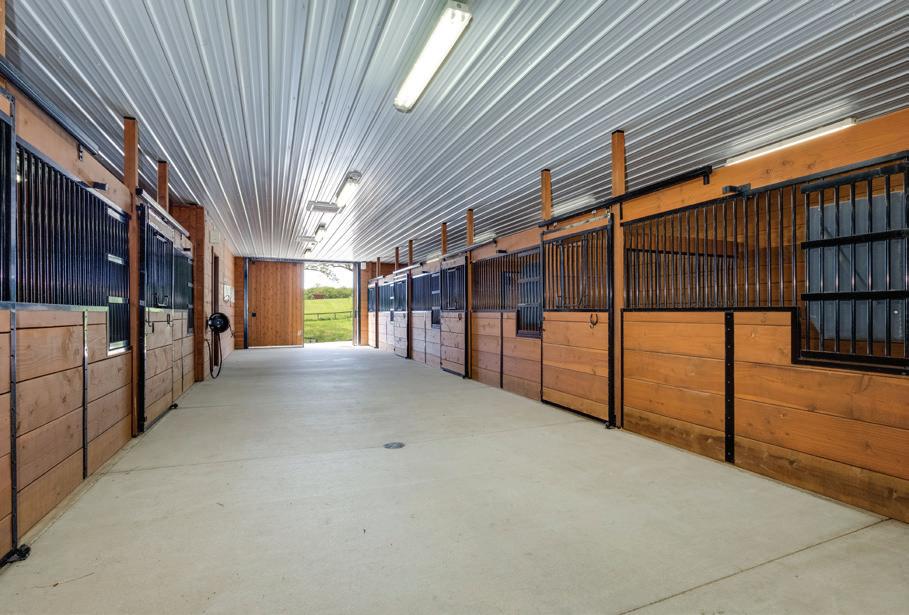


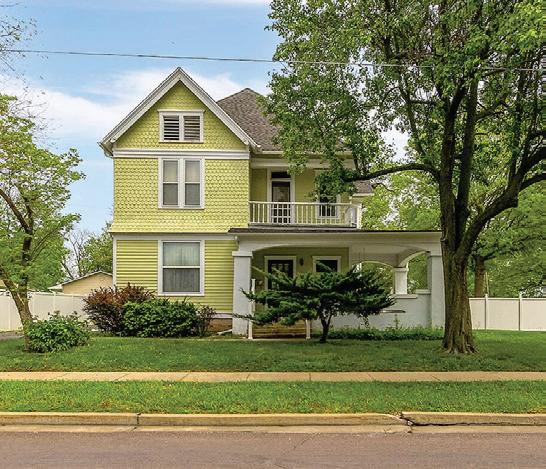
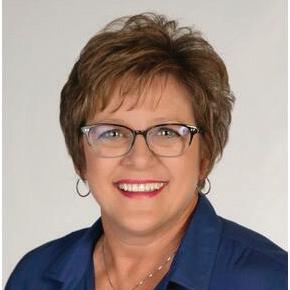
LORI INGRUM | RE/MAX ON THE MOV
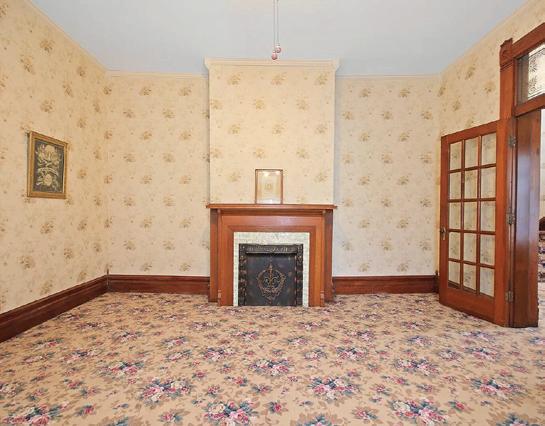
REALTOR® | 573.581.8282 | lingrum52@gmail.com
$249,900 | Victorian gem at 1026 S Clark St, Mexico, MO. Features a wraparound porch, ornate fireplace, grand staircase, four bedrooms, 4.5 baths, and main-level laundry. Former bed and breakfast potential.
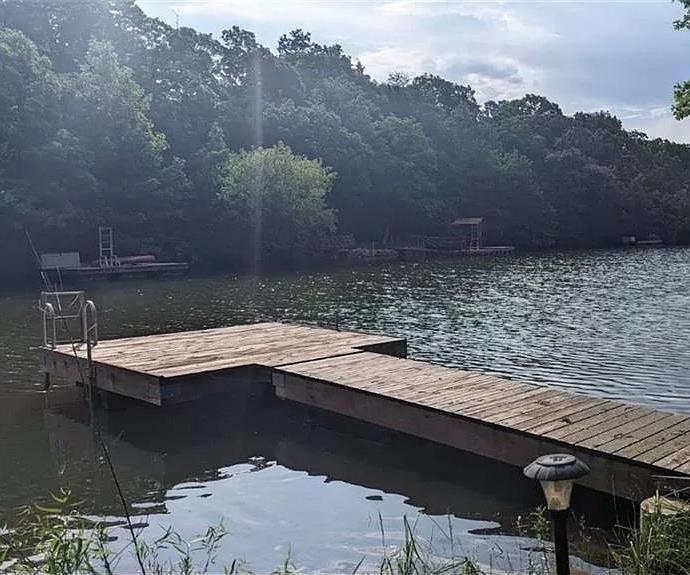


MARY SIMECKA | KW DIAMOND PARTNERS INC.
REALTOR® | 913.832.7378 | marysimecka@kw.com
$89,000 | 2 Lakefront Lots on our beautiful 7-acre lake! Perfect for summertime fun with a big dock, concrete pad, and plenty of shade trees. Whether you want to bring your own camper, enjoy the included 5th wheel, or perhaps build your dream home, the options are endless!
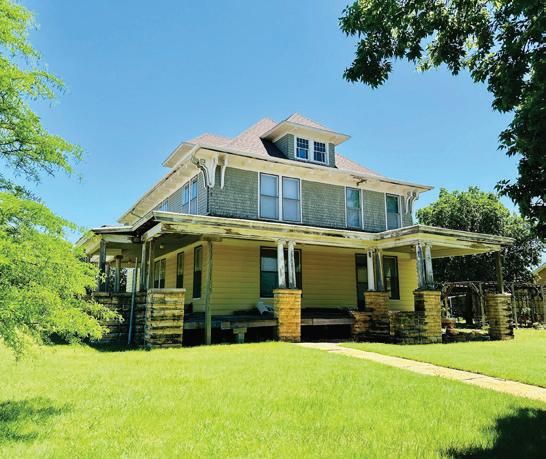
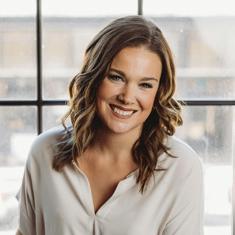
$172,500 |
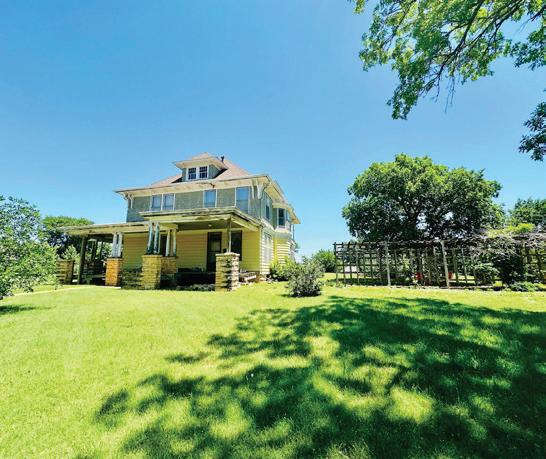
|

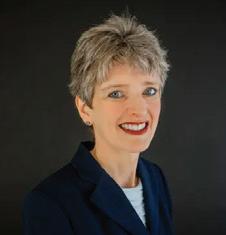
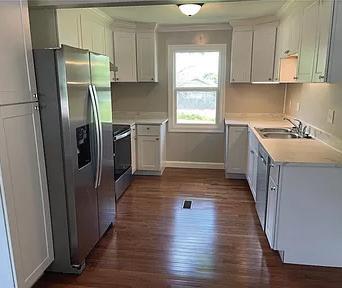
JULIET LAHMEYER | COLDWELL BANKER QUALITY
REALTOR® | 573.502.4245 | juliet@cbqreal.com
$157,500 | A completely renovated 3 bedroom, 1 bathroom single family home in Gerald Missouri. New kitchen and appliances, bathroom, roof, windows, front door, door to garage, new cement driveway, new furnace and hot water heater, refinished basement, new flooring in kitchen and living area.
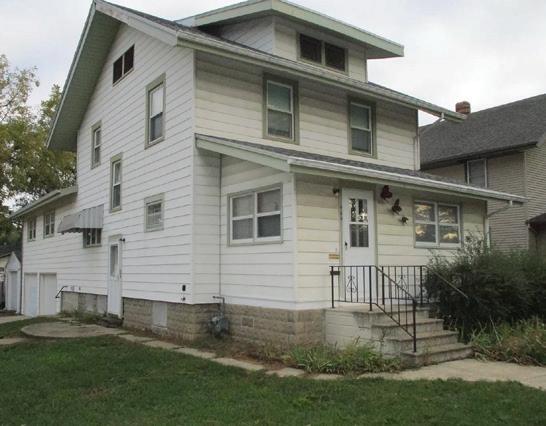
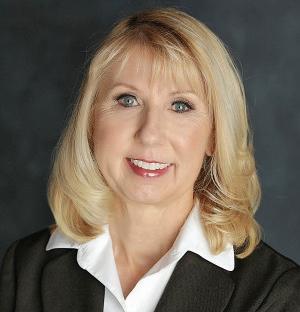
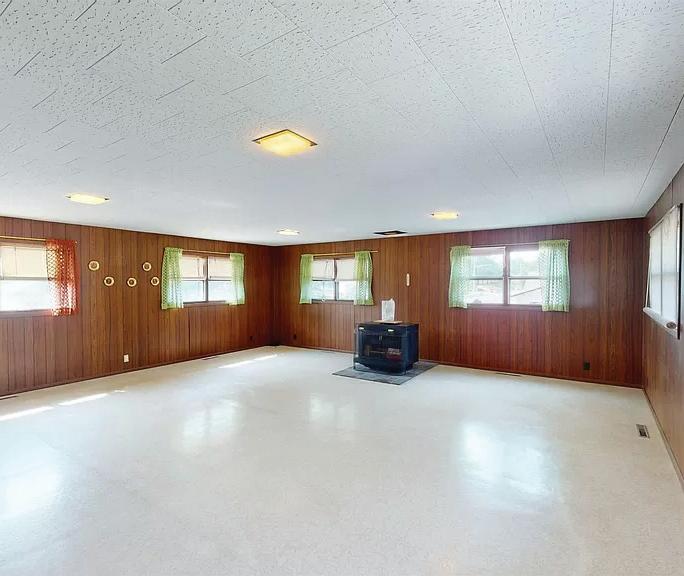
CINDY WILBERDING | EXIT REALTY MIDWEST - CHEROKEE
REALTOR® | 712.539.1002 | cwilberding@yahoo.com
$162,500 | Take a look at this charming two-story home conveniently located near the Wellness Center on a corner lot with three garages totaling 5 car spaces! The interior of this home features an eat-in kitchen, living room, dining room, half bath and office space on the main floor.
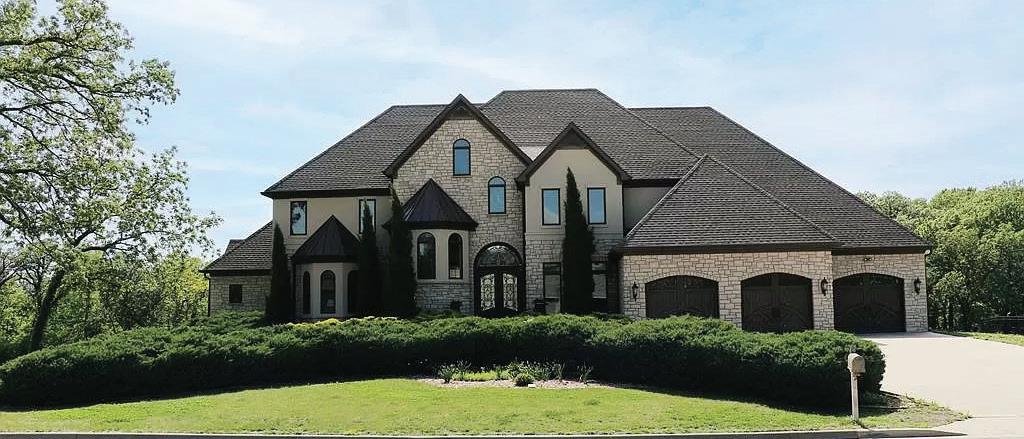
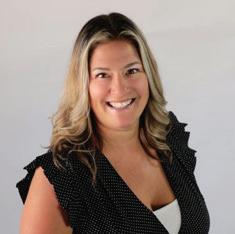
| 785.643.8498 | beththerealtor@yahoo.com
$995,500 | Live
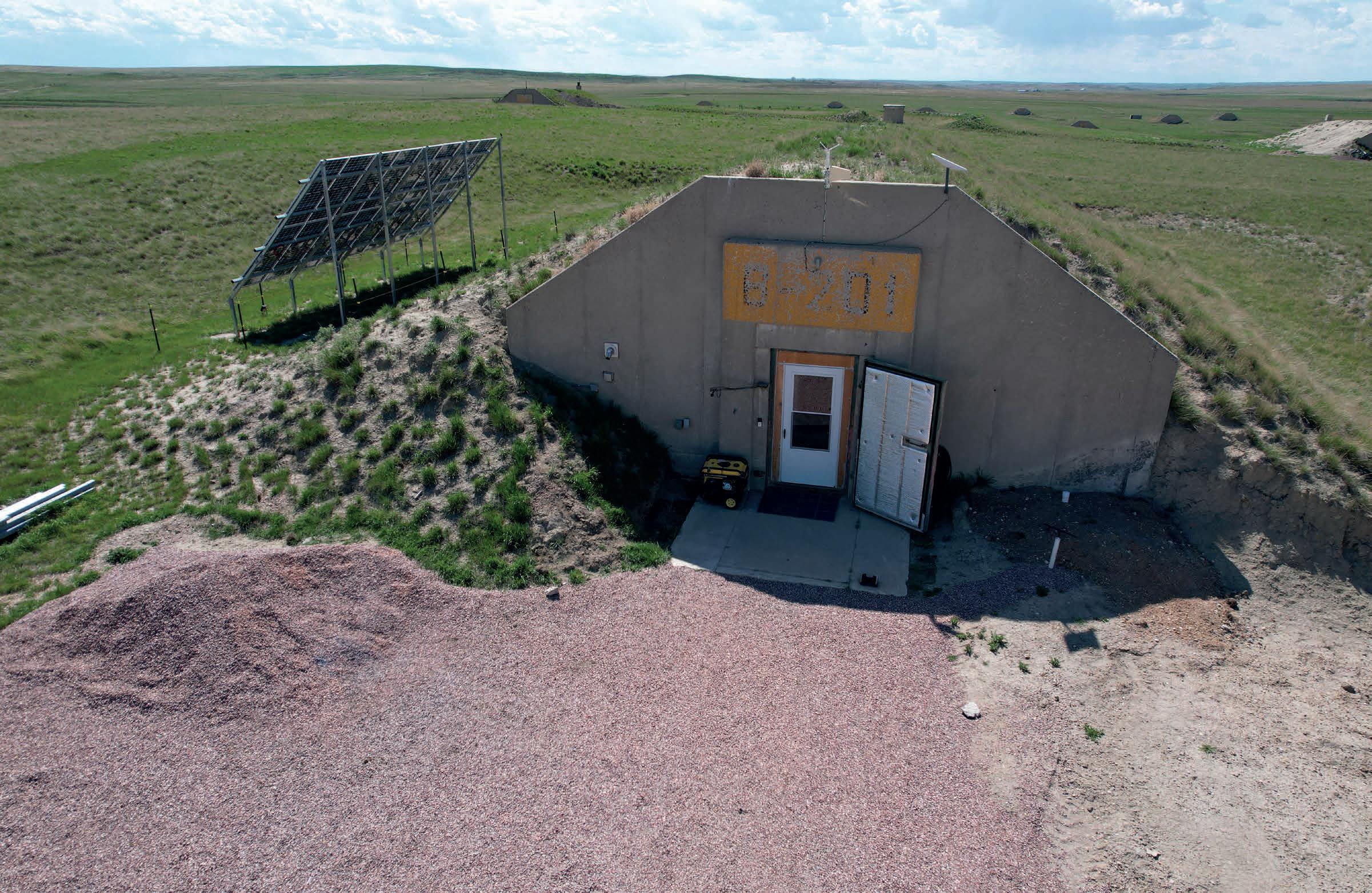
10490 BUNKER ROAD, B-201
EDGEMONT, SD 57735
2,050 SQ FT | $369,000
This is your Move in Ready Safe Home. Fully Off grid living. Great Preppers Community. 3 Spacious Bedrooms, 1 Full Bathroom with Walk-in Shower. High speed Internet, Virtually Endless Power from Solar, Large and Modern Kitchen, Laundry room, and so much more. This home has it all.
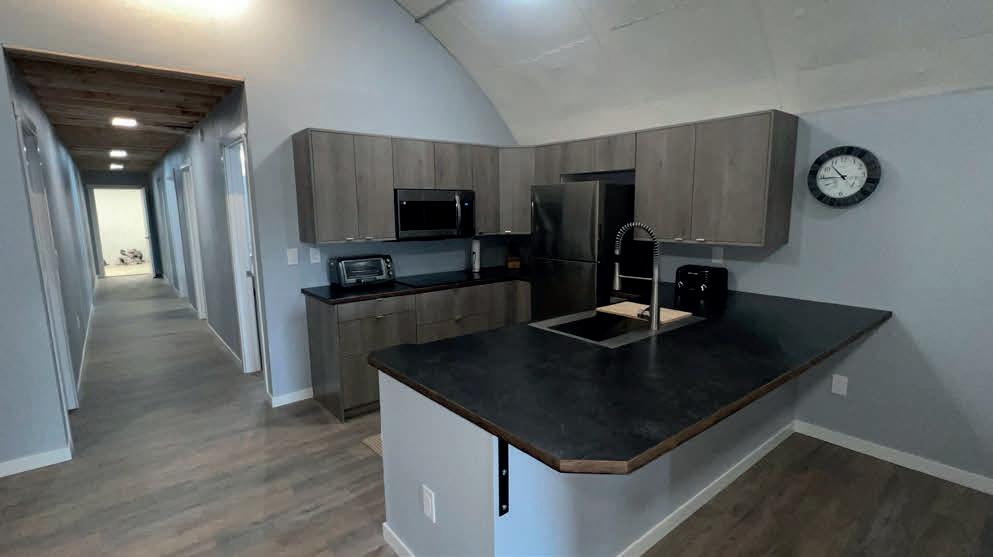
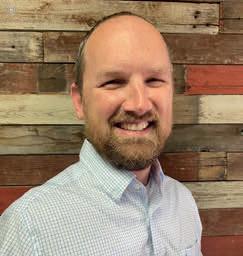
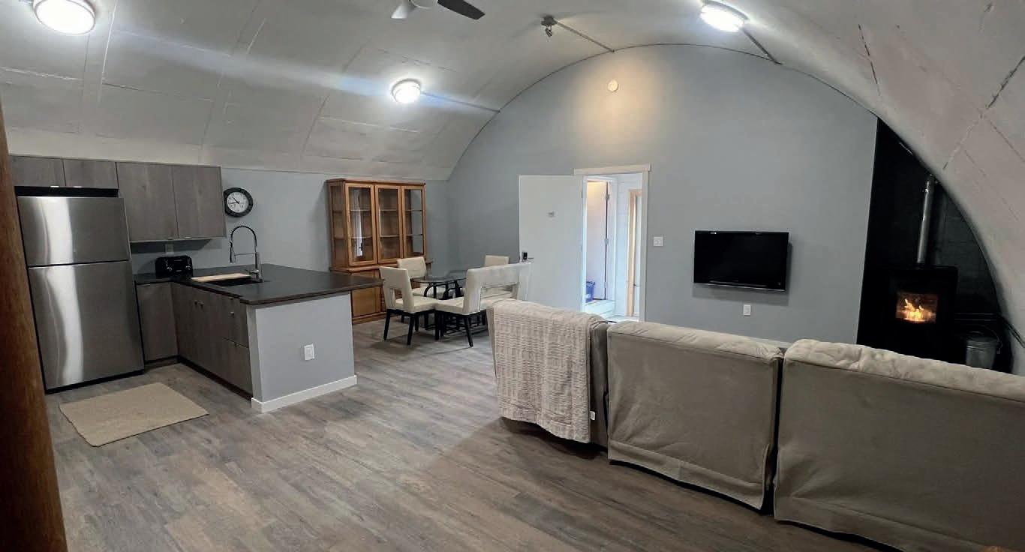


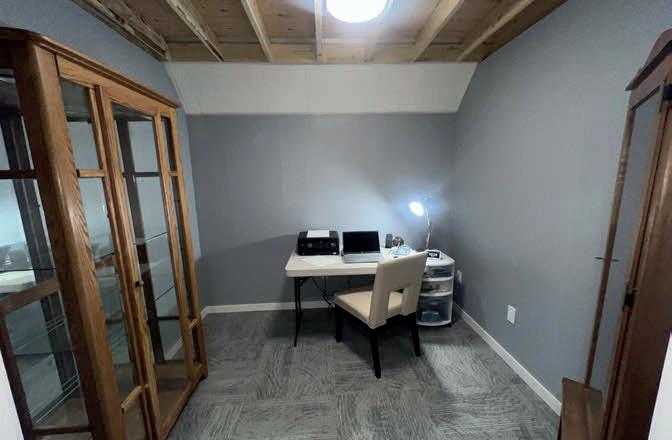

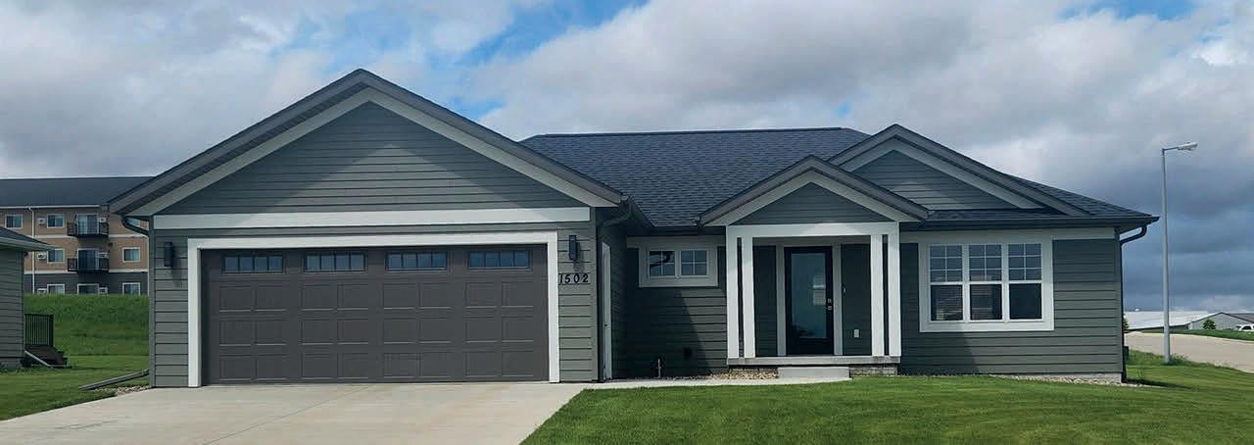
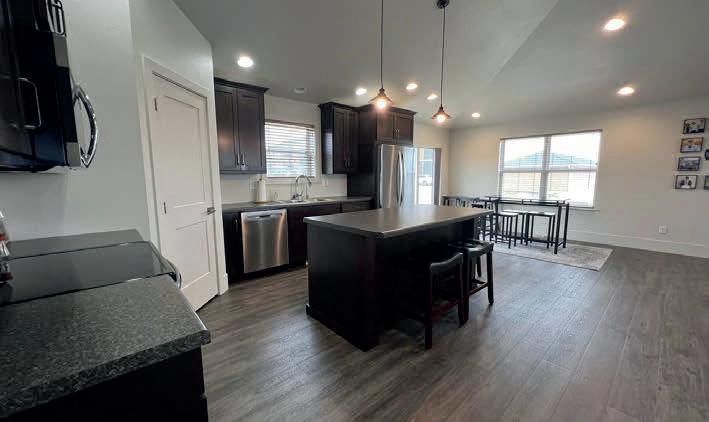
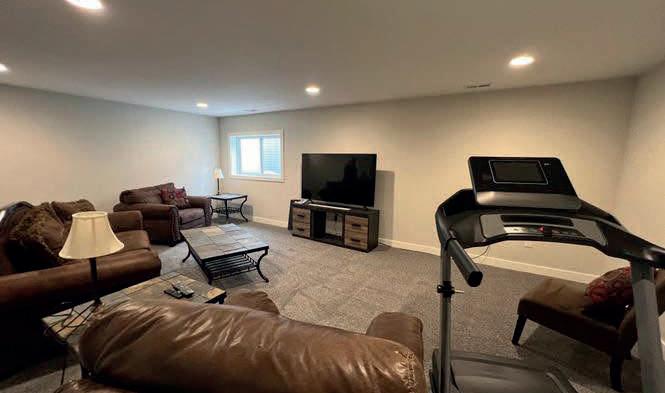

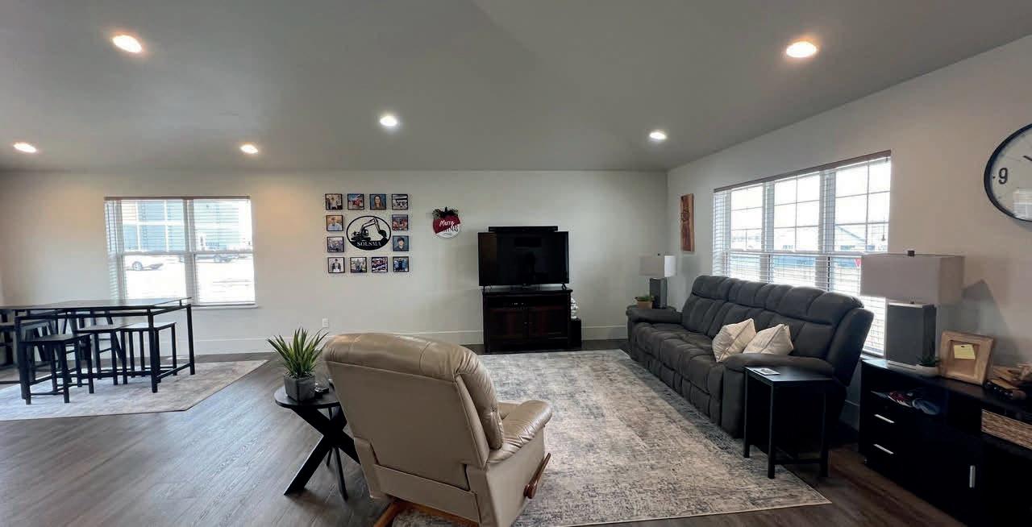
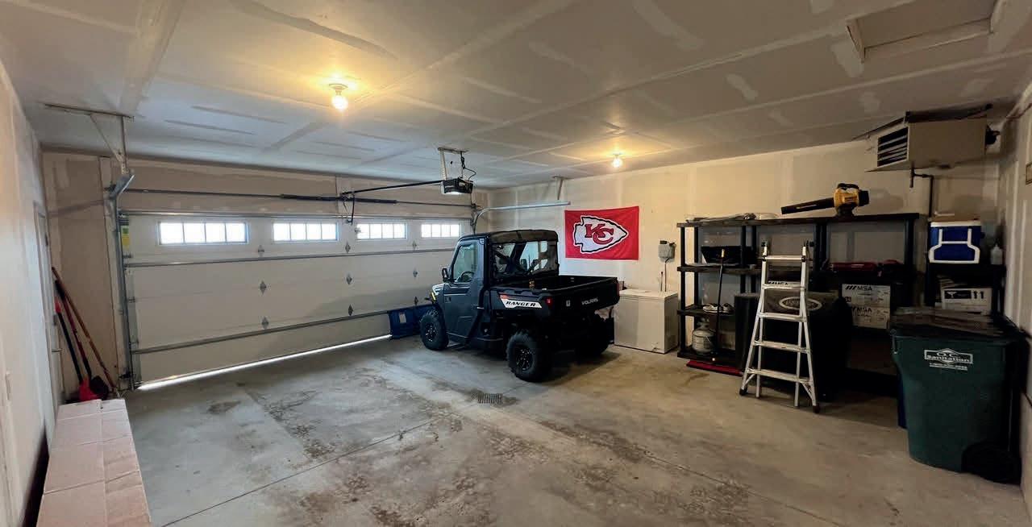
This 2021 build features open concept living and a full, finished basement. The main floor offers a spacious living area, open concept kitchen with island and pantry, dining area, and a master suite with attached ensuite bath and walk-in closet. An additional bedroom, guest bathroom and laundry/garage entry area complete the main floor. The basement has 2 bedrooms, a large family room, a full bath, and a storage/utility room. This home has so much to offer so check it out soon!
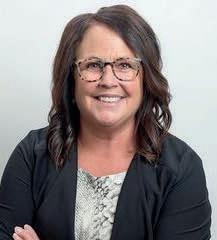
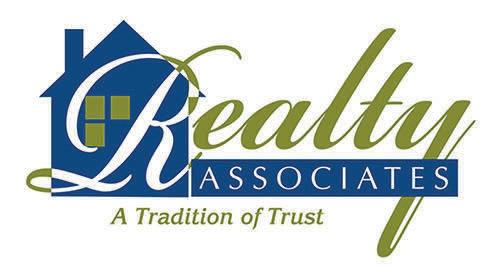

1150 SANTA ROSA BOULEVARD UNIT 305 FORT WALTON BEACH, FL 32548
AT $1,200,000
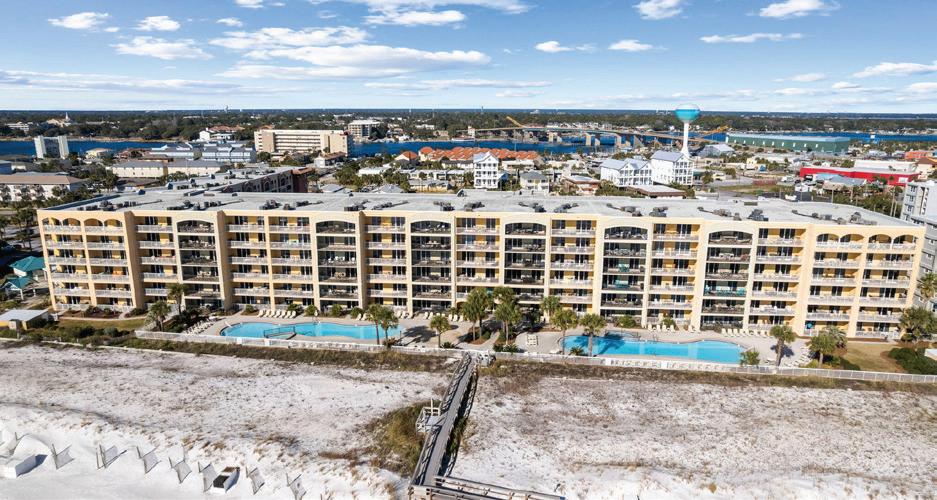

Buyer Incentive with our Local Lender offering a 2:1 Buy-Down at No Cost to Potential Buyer! Please call listing agent for more info. Gulf-front beautiful 3 Bedroom, 3 Full Bath Condo in the Azure Condo Complex on the sugar sand beaches of Okaloosa Island has breath-taking views of the beach from the balcony, perfect place for your morning coffee and to catch the sunset in the evenings. This 3rd floor fully furnished unit features two large ensuite bedrooms up front with full baths. The primary suite is gulf front with amazing views of the emerald water and walks out to the balcony, featuring two closets, a large bathroom with double vanities, separate shower, and jacuzzi tub. Living area is open and bright with 9’ ceilings and expansive glass doors walk out to the balcony.

As a licensed realtor with eXp Luxury – 30A Beaches in Grayton Beach, Florida, and eXp Realty in St. Louis, I am excited to bring you a unique blend of familiarity and loyalty. With nearly 10 years of expertise in the industry and as a St. Louis native it allows me to offer full-service real estate support from St. Louis to the Emerald Coast. I offer a boots-on-the-ground approach and will be dedicated to you and work tirelessly, whether you’re looking to buy, sell, or invest in properties
With a deep passion for both the 30A area and the St. Louis community, and as a resident on 30A, I offer tailored guidance and insights to meet your specific needs and goals. From volunteering through the years at my kid’s school and locally now here at 30A events, I have a heart for serving others. I want to make sure each client receives the utmost care and attention. Also, with a background in accounting, it is important to me to identify prime investment opportunities for clients, to navigate complex transactions, and streamline the home buying and selling process.
Whether you are searching for your dream beachfront property or seeking to market your home effectively to potential buyers, I would love to be your trusted partner for all of your real estate needs. Building a relationship with each client is very important and I am excited to serve you!
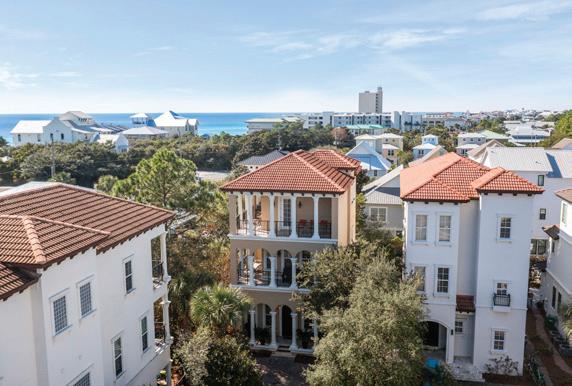
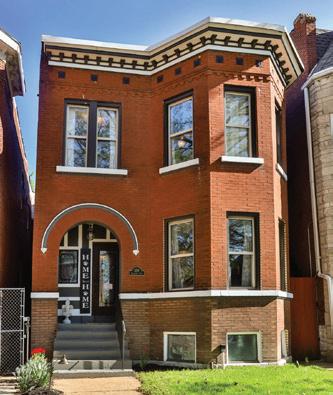
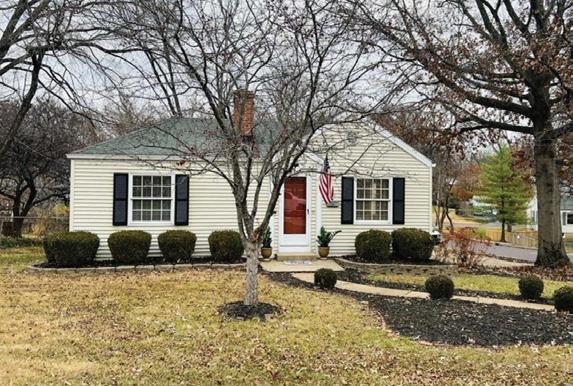
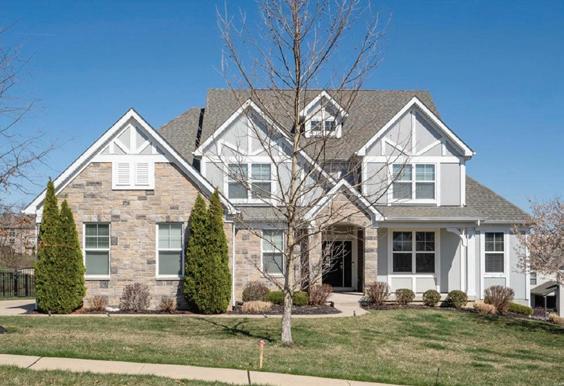
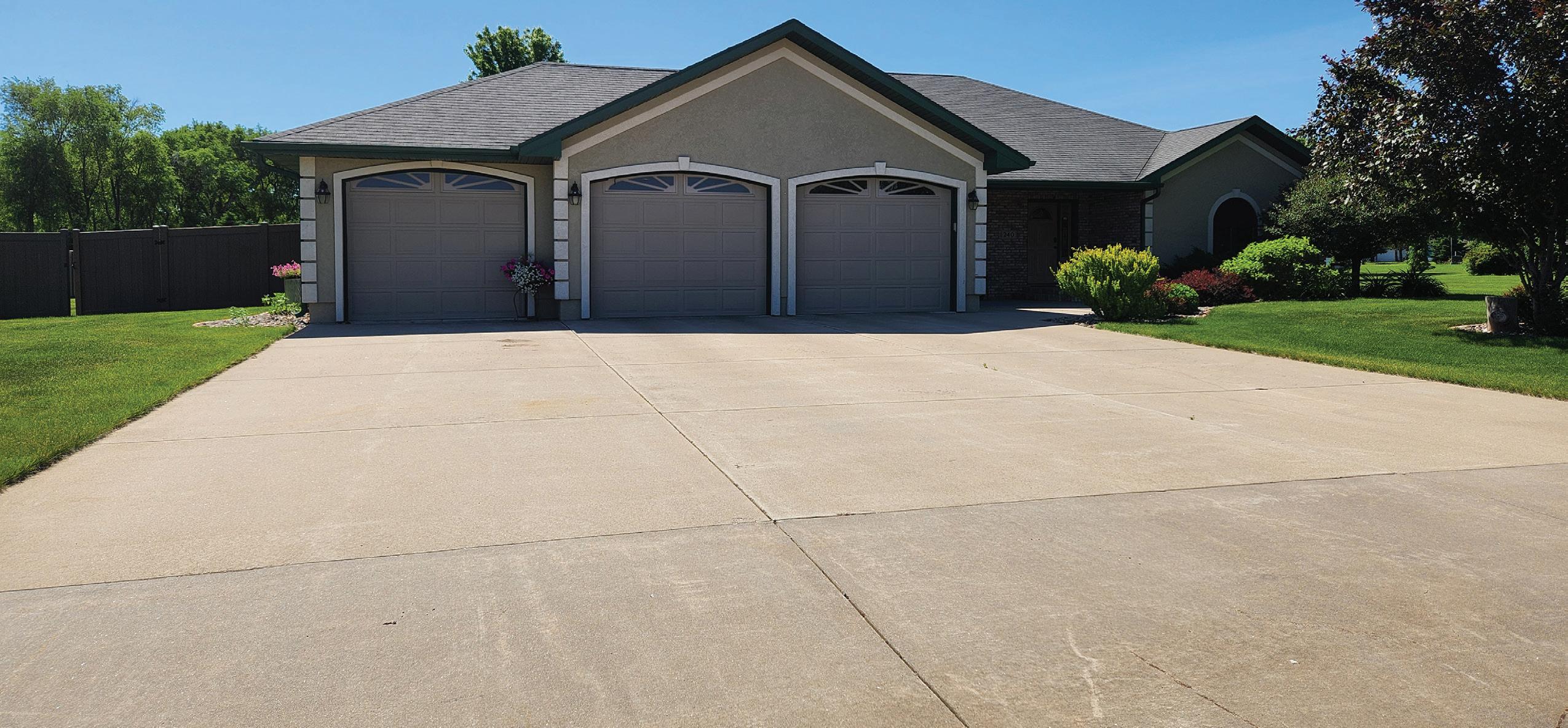
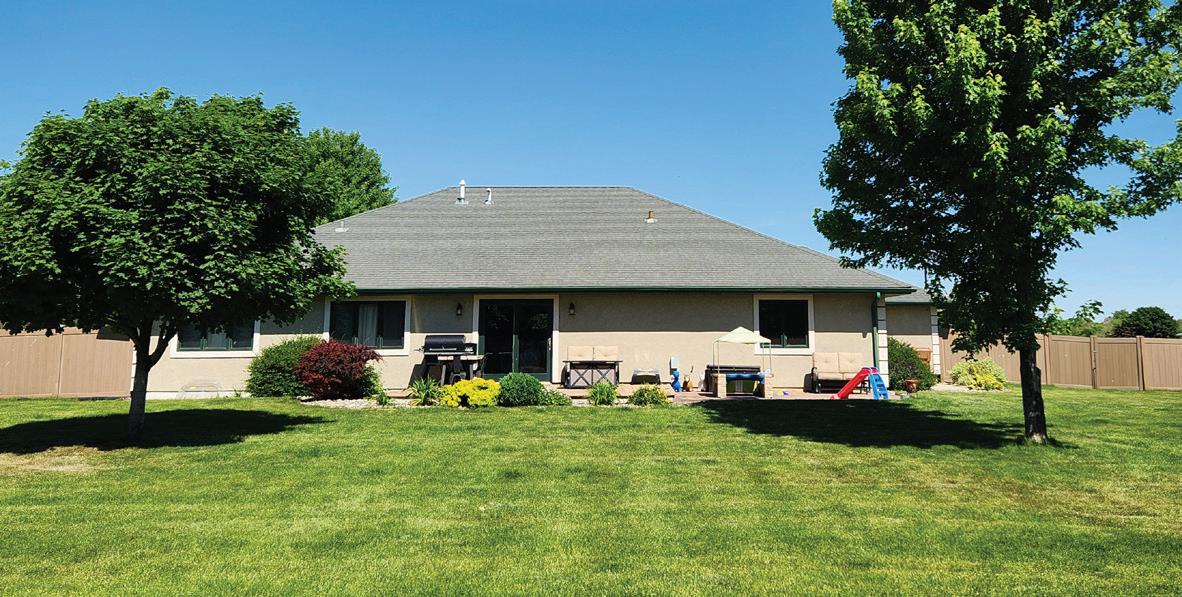
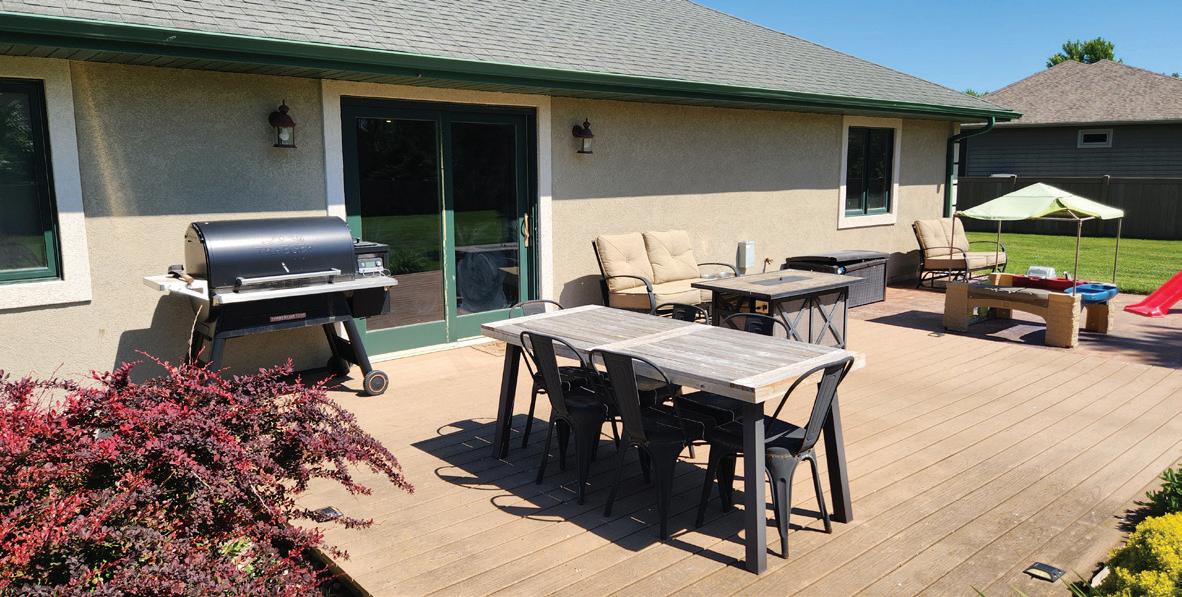
5 3 4,136 SQFT $595,000
Dreams really do come true! Check out this home nestled in the sought-after Lake Heights cul-de-sac. This spacious 5-bedroom home boasts comfortable living space with an open concept design both upstairs & down. Entertain effortlessly in the stunning kitchen upgraded with Cambria Quartz Countertops complemented by stylish stainless steel LG appliances, large island for casual eating as well as a more formal dining area. The elegance continues with tiled backsplash & chic light fixtures throughout. Entertaining will be a breeze with the basement wet bar, spacious islands, game area, fireplace & newer heated luxury vinyl wood plank flooring. Retreat to the over half acre completely fenced backyard offering ample space for relaxation and recreation along with heated triple car garage.
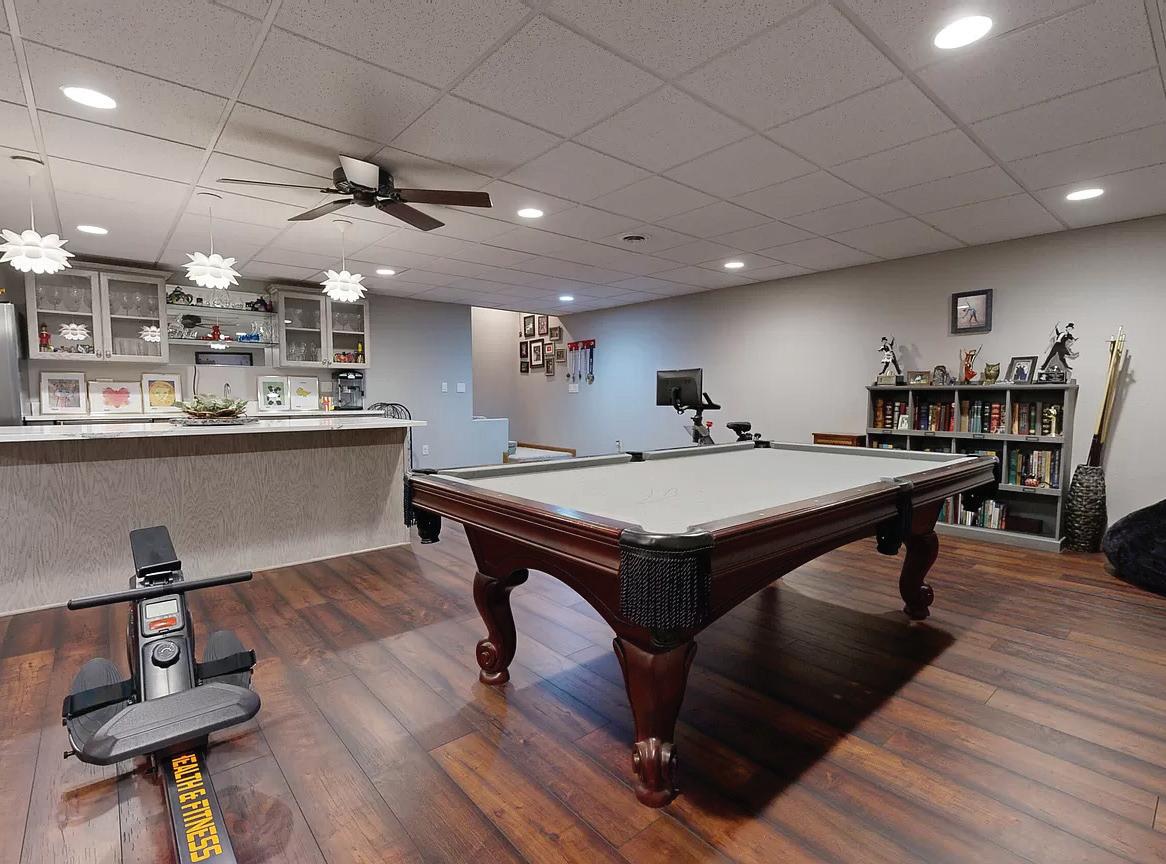

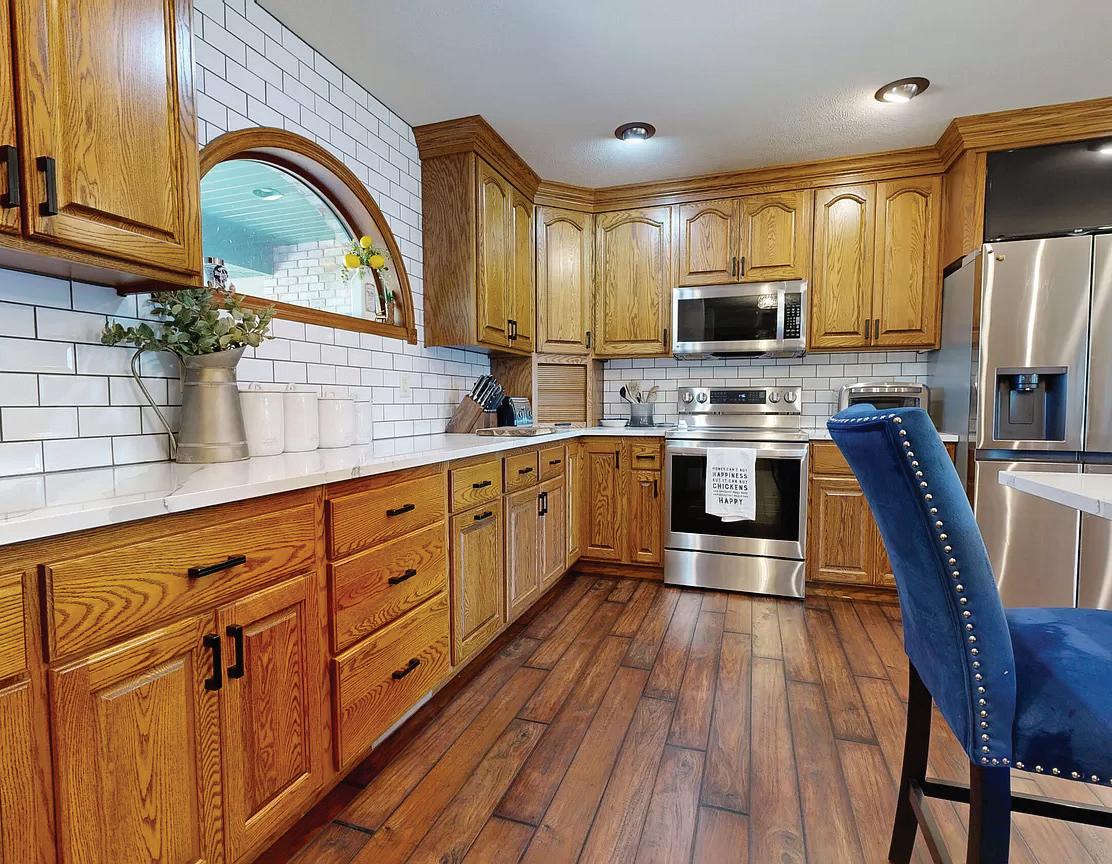
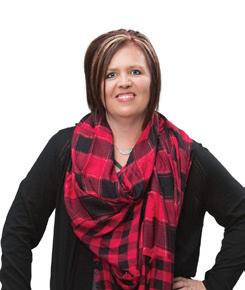
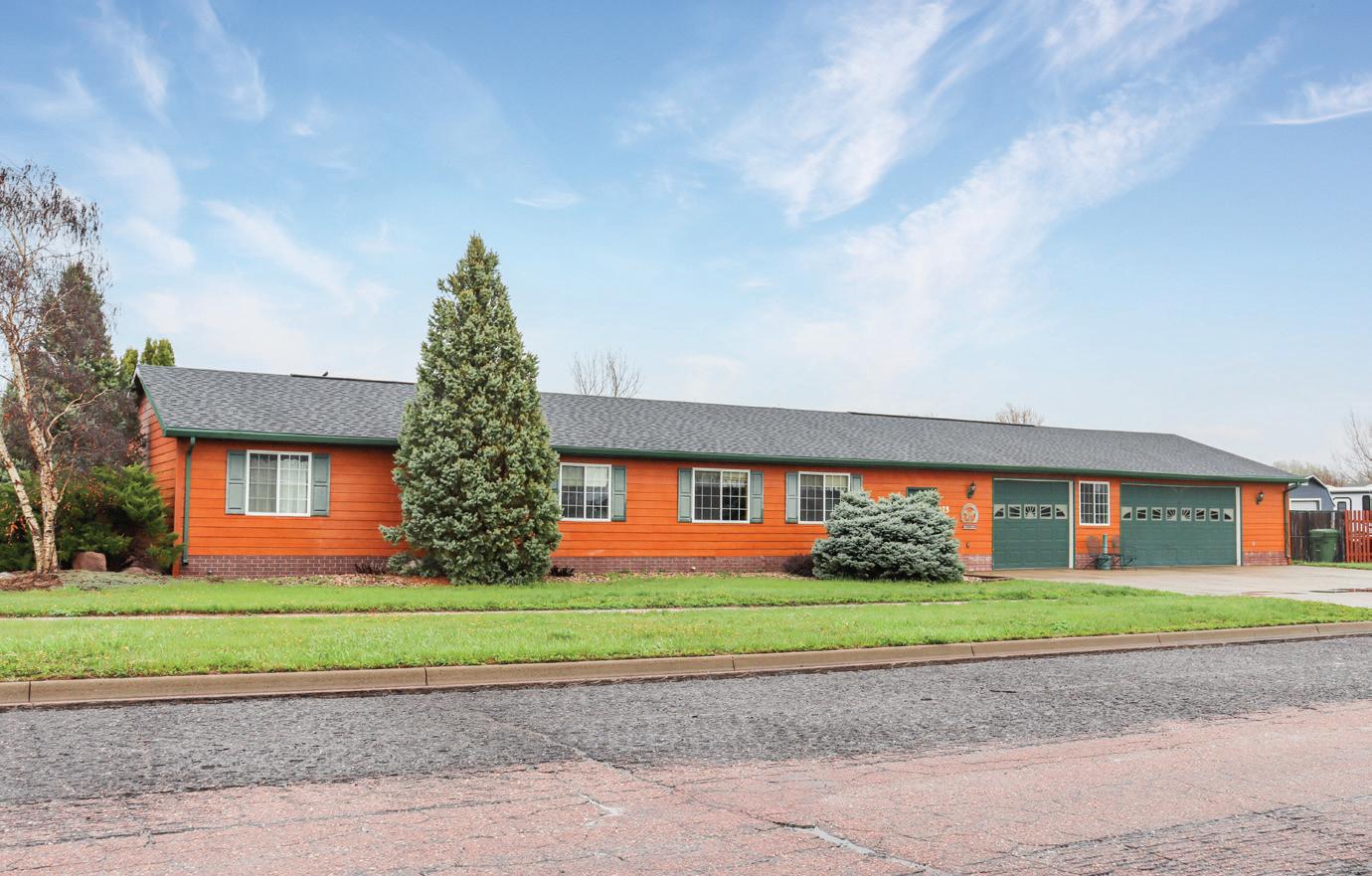
475 24TH STREET SW, HURON, SD 57350
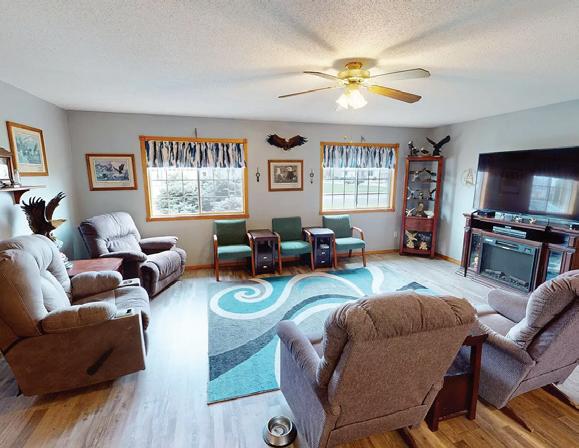
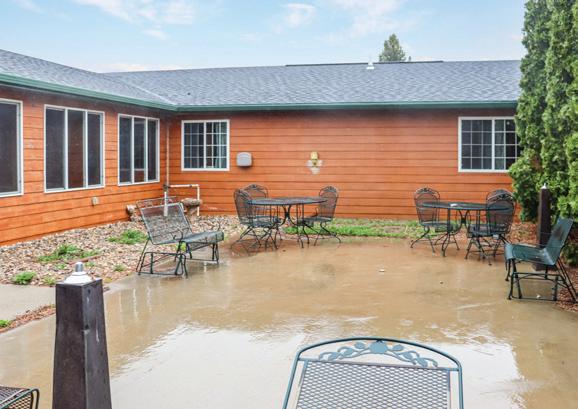
It sounds like you’re describing a spacious and comfortable home! With the one level living and open concept. Having four bedrooms offers flexibility for various uses, and having a bonus room as an office/den/bedroom is a great addition for those who work from home or need a dedicated space for tasks. Three baths ensure convenience for residents and guests. The attached double garage (or change back to a triple car) adds practicality, and a 3 season room with heat is a lovely feature for enjoying the outdoors without worrying about bugs in the summer. Overall, it is a well-designed home that provides both functionality and comfort! Call me for your personal showing.
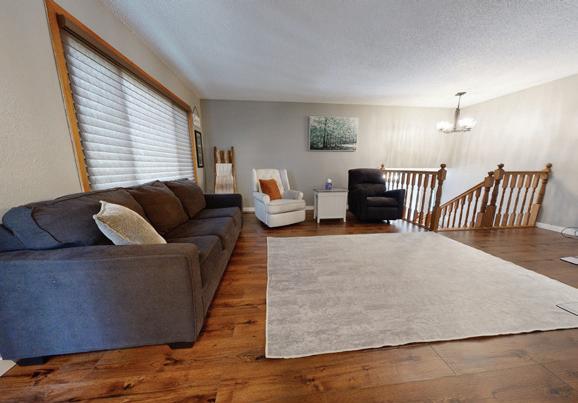

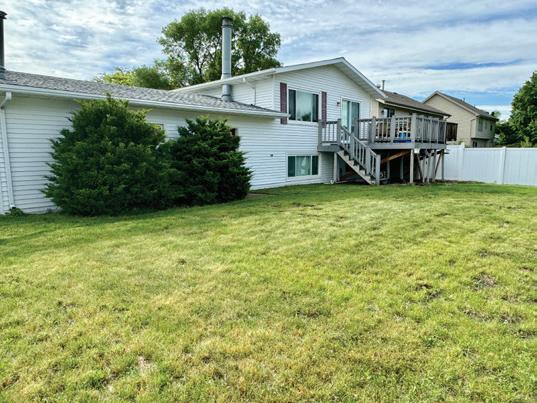
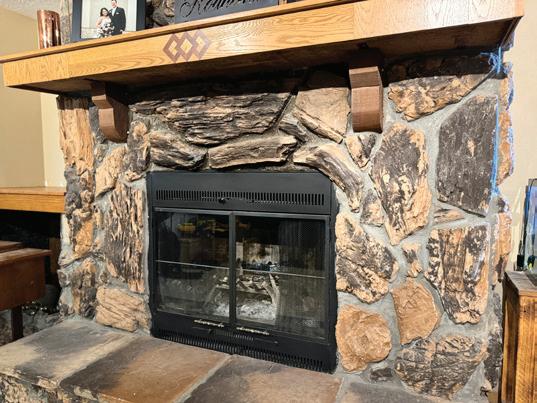
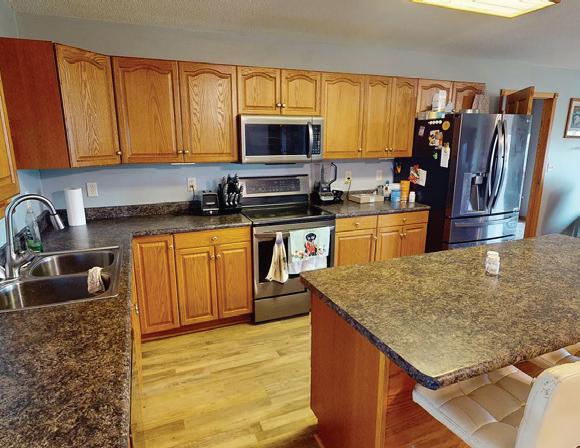
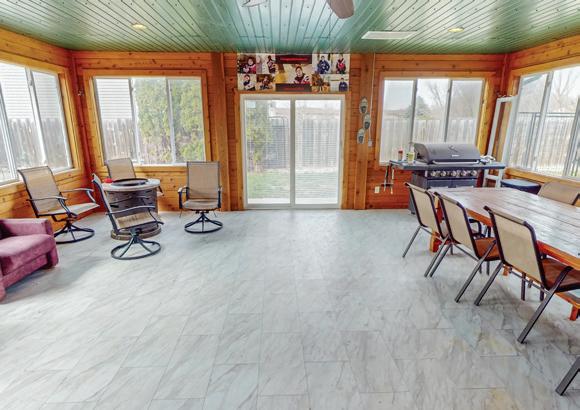
2,112 SQFT
$294,800
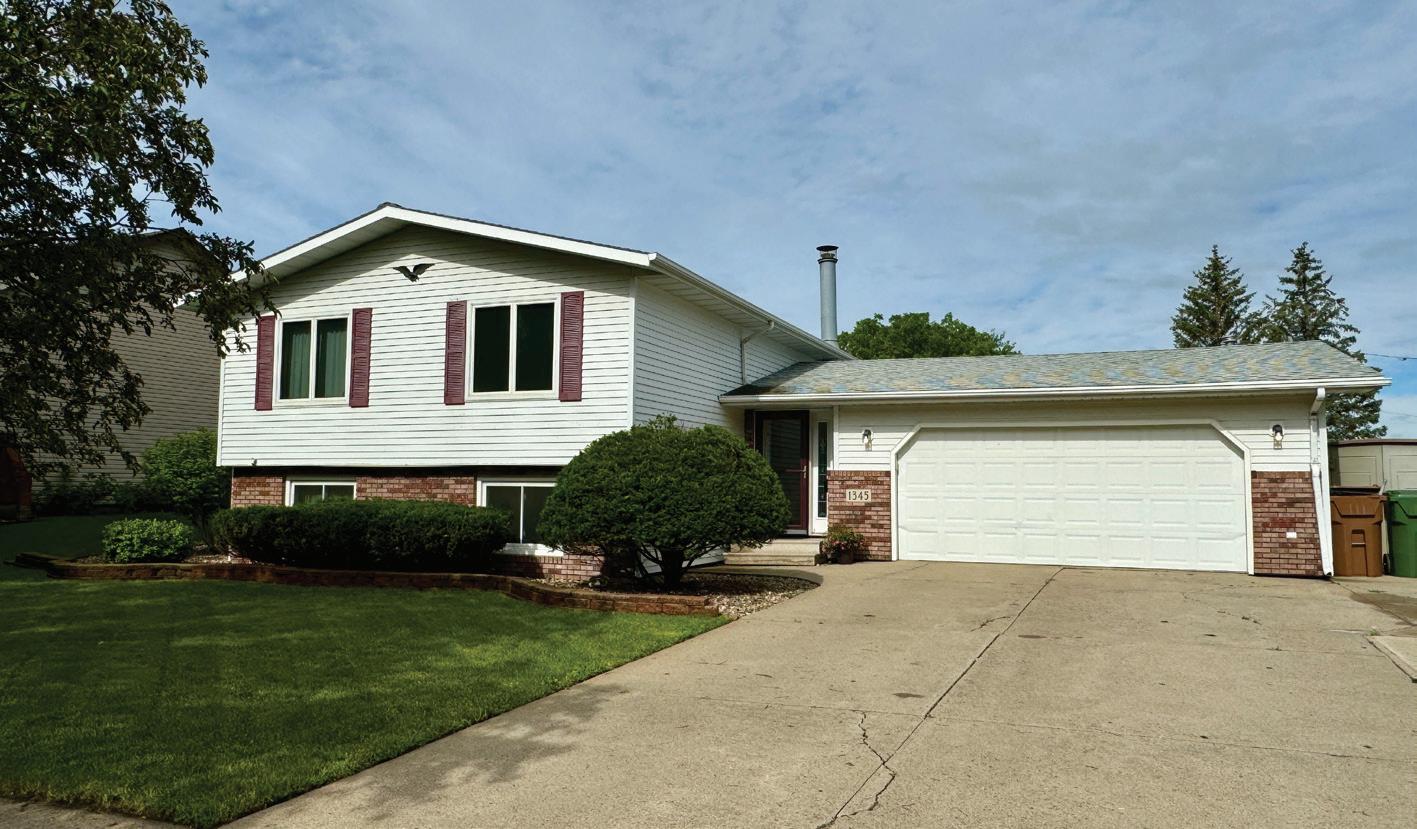
1345 ARIZONA AVE SW, HURON, SD 57350
Welcome to your new home! This beautifully updated property offers the perfect blend of modern amenities and timeless charm. Featuring three spacious bedrooms plus a versatile office space, this residence is designed to accommodate your family’s needs. Privacy fenced in backyard and the deck off of the dining room offers a great entertaining space. The attached garage that is heated and has additional storage along with a storage shed in the back. An evening spent in the family room by the wood burning fireplace will be a delight. Call today to schedule your showing.
1,732 SQFT
$259,900
