








Welcome to Cobblestone Village, an exclusive community bordering Flat Rock. This elegant home exudes upscale finishes and undeniable charm. The main floor has all you need for a one level lifestyle. There is a cozy living room with a stone fireplace, ample dining area, & a stunning eat-in kitchen with upscale cabinetry, refined appliances, & quartz tops. The kitchen and living room open to a covered screen room and deck to take in the amazing landscaping. A split plan layout assures privacy in the Primary Suite. The main floor has direct access to an ample laundry room and oversized garage. A super light & bright bonus room over the garage is perfect for a hobby or play. The finished basement is ideal for guests or in-laws, offering a large den with a stone fireplace, wet bar, an additional bedroom and bath, office, & TV room with surround sound. The lower level opens to a covered porch to fully enjoy the surroundings. Luxury and comfort await you in every corner of this exceptional home.





4536 FOX BROOK LANE, CHARLOTTE, NC 28211


7 BD / 10 BA 14,843 SQ FT
$13,250,000
Ultimate privacy, security, and serenity in the heart of the affluent South Park area and Charlotte, North Carolina’s most prestigious gated community; Morrocroft Estates.
With 24/7 security in the heart of the city’s best fine dining, upscale shopping, and luxury experiences this ultra-luxury French provincial home embodies timeless elegance, the finest materials, and expert craftsmanship.
Completed in 2008 this ultra-luxury French Normandy-style home offers 7 Beds and 7.3 Bathrooms, with 12’ main-level ceilings, and almost 15,000 sq ft. Features include: home theater, in-home spa, wine cellar, fitness/yoga studio, carriage house, pool and cabana with outdoor kitchen, elevator, executive office, library, and secondary living quarters. With only finest sourced and imported materials, bespoke finishes, and expert craftsmanship this estate has integrated the essence of a classic French chateaux with architectural grandeur, enduring design, and modern updates for contemporary living.
Immediately experience a grand entrance, hand scraped parquet floors, individually sourced and imported fireplaces, Schonbeck crystal chandeliers are among the countless details that adorn this home. Soaring ceilings with exposed wooden beams throughout, a hallmark of French provincial architecture.
The main level en-suite is a sanctuary, the gourmet kitchen opens to expansive terrace and pool views, multiple living areas, executive office, library, wine cellar, home theater, bonus room, elevator. The backyard offers a saltwater swimming pool and spa, cabana with outdoor kitchen; all in complete privacy. 3 car garage and carriage house with a full secondary living quarters. The home is being offered fully furnished, including custom draperies, bespoke furnishings and fixtures, and all floor coverings. Located in a top 5 fastest growing city in the United States; Charlotte, NC this estate is only minutes from a top international airport, private jet charter services, and the center of the city. Welcome to One of One!
WWW.FOXBROOKLANE.COM







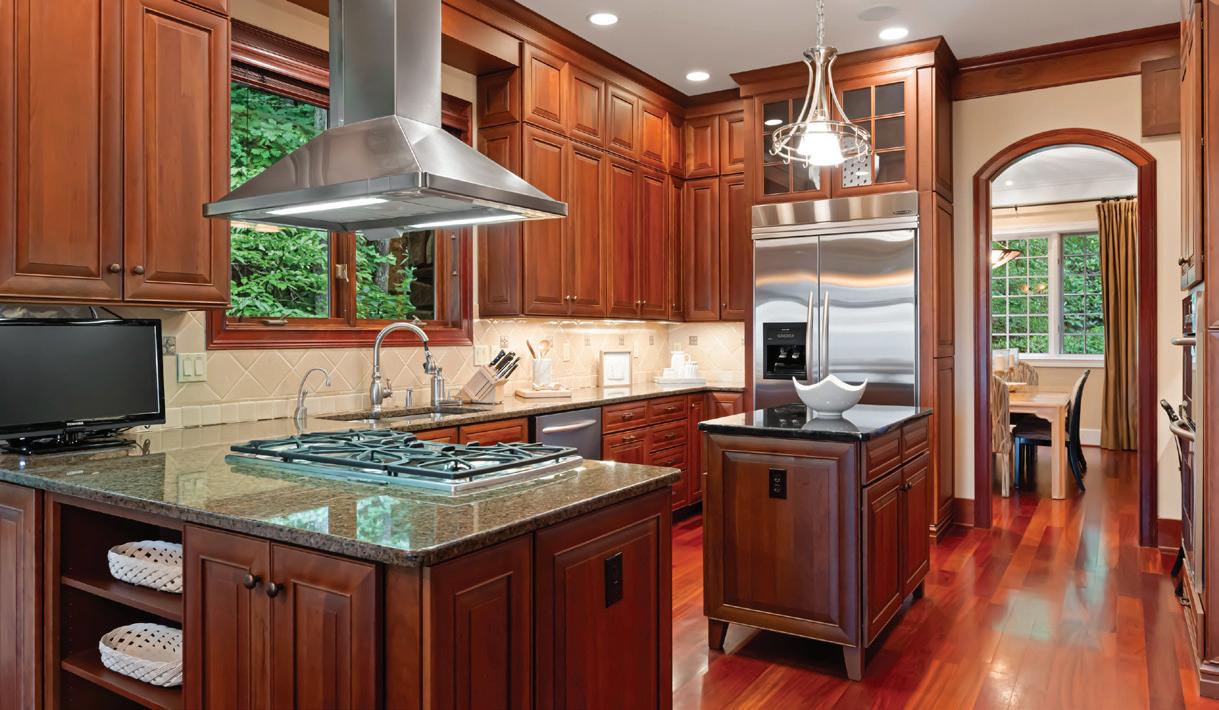

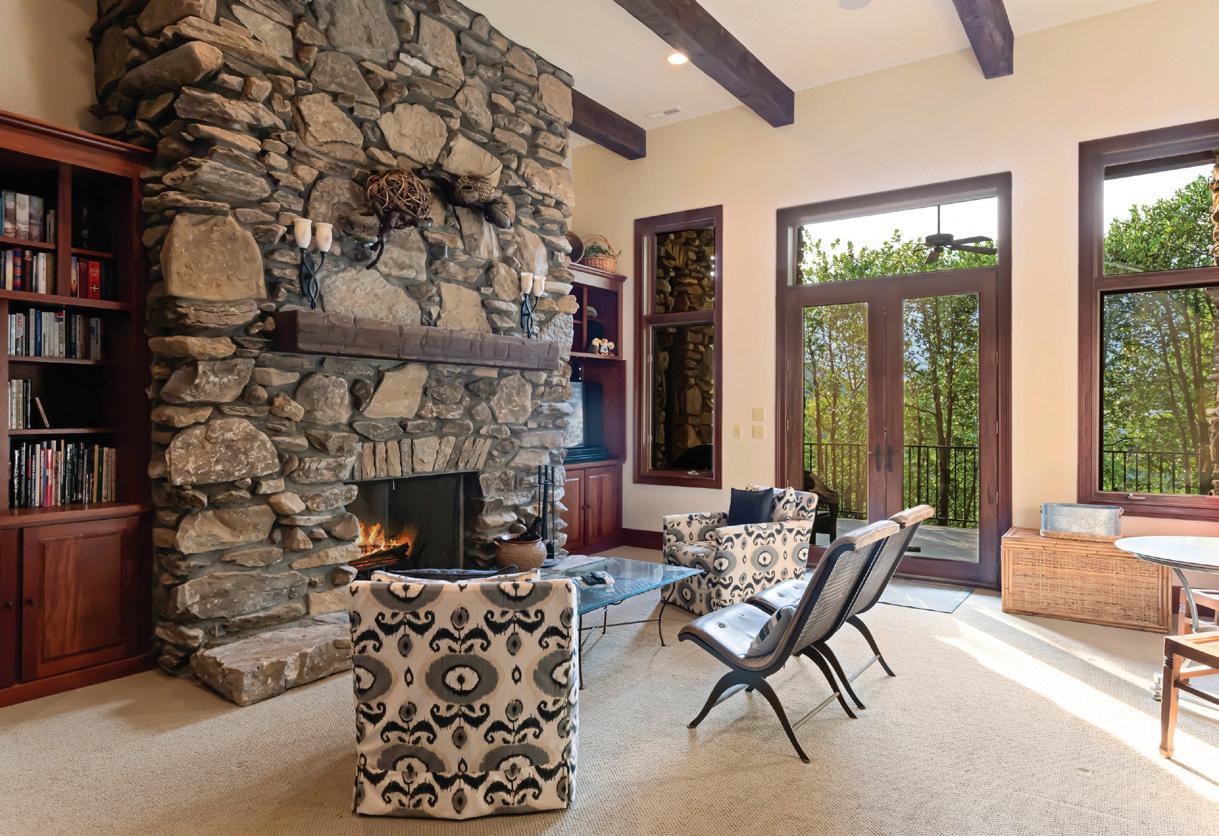






of a husband and wife, driven by a dream to provide a better future for their clients. Grounded in Christian-based values and a profound concept of treating customers like family, the company has blossomed into a trusted name in the construction landscape.
Founded on the principles of integrity and dedication, Ward Family Construction has rapidly gained recognition for its ability to deliver outstanding results across a broad spectrum of projects. Whether it’s constructing a residential or commercial building from the ground up or revitalizing a residential space through meticulous remodeling, WFC’s team approaches each endeavor with precision and passion.
At the heart of Ward Family Construction’s success lies its versatile skill set. The company prides itself on its ability to adapt to the diverse needs of clients, offering comprehensive solutions tailored to individual project requirements. From architectural design and engineering to construction management and beyond, WFC’s expertise spans every phase of the construction process, ensuring seamless execution and exceptional outcomes.
What truly sets Ward Family Construction apart is its unwavering commitment to client satisfaction. With a client-centric approach, the company prioritizes open communication, transparency, and collaboration throughout every project. By fostering strong relationships built on trust and reliability, WFC consistently exceeds expectations, earning the loyalty and admiration of clients across the board.
beyond the confines of construction sites. As a minority-owned business, WFC is deeply invested in fostering diversity, equity, and inclusion within the industry. Through mentorship programs, community outreach initiatives, and partnerships with minorityowned businesses, WFC strives to create opportunities for underrepresented groups and contribute to the broader goal of building a more inclusive construction sector.
Innovation is another hallmark of Ward Family Construction’s ethos. Recognizing the ever-evolving landscape of construction technology and practices, the company remains at the forefront of industry trends, leveraging cutting-edge tools and techniques to enhance efficiency, sustainability, and safety. By embracing innovation as a driving force behind progress, WFC continues to push boundaries and redefine the standards of excellence in construction.

Residential and Commercial Ground up; Design-Build; Residential and Commercial Remodeling; Public Utilities Septic; Tank Installation
Looking ahead, Ward Family Construction is poised to build upon its legacy of excellence and innovation. With a steadfast commitment to quality craftsmanship, unparalleled service, and community engagement, WFC remains dedicated to shaping the future of construction one project at a time. As the industry evolves and new challenges emerge, Ward Family Construction stands ready to meet them head-on, guided by its core values and unwavering passion for building excellence. Contact

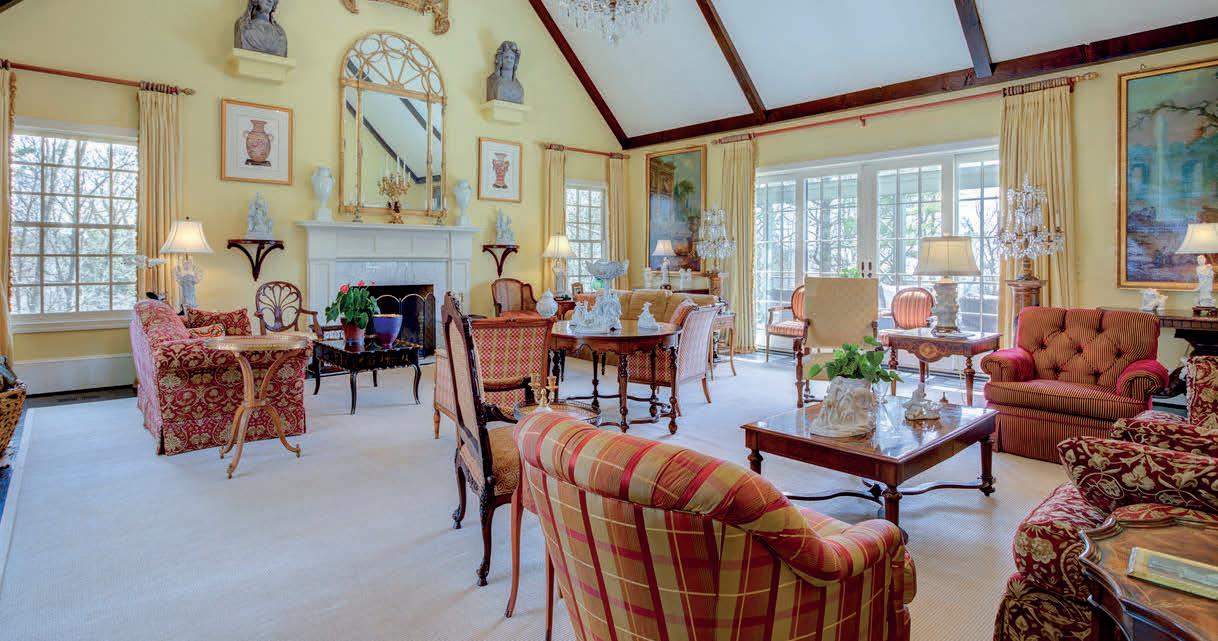


BLOWING ROCK NC 28605
4 BD | 5 BA | 6,033 SQ FT | $4,500,000
Located in the sought-after Mayview neighborhood of Blowing Rock, 362 Wonderland Trail offers a rare opportunity to own a beautiful craftsman-style home on a large double lot with beautiful long-range views. This stunning residence has 4 bedrooms, 4.5 baths, multiple entertaining areas, a sunroom, and wine cellar. The kitchen is equipped with a 36-inch Sub-Zero refrigerator and matching freezer, there’s an additional fridge in the laundry room. The pups can enjoy two fenced areas, one with Astroturf. There are 5 fireplaces - four wood-burning and one gas - creating a cozy ambiance throughout.




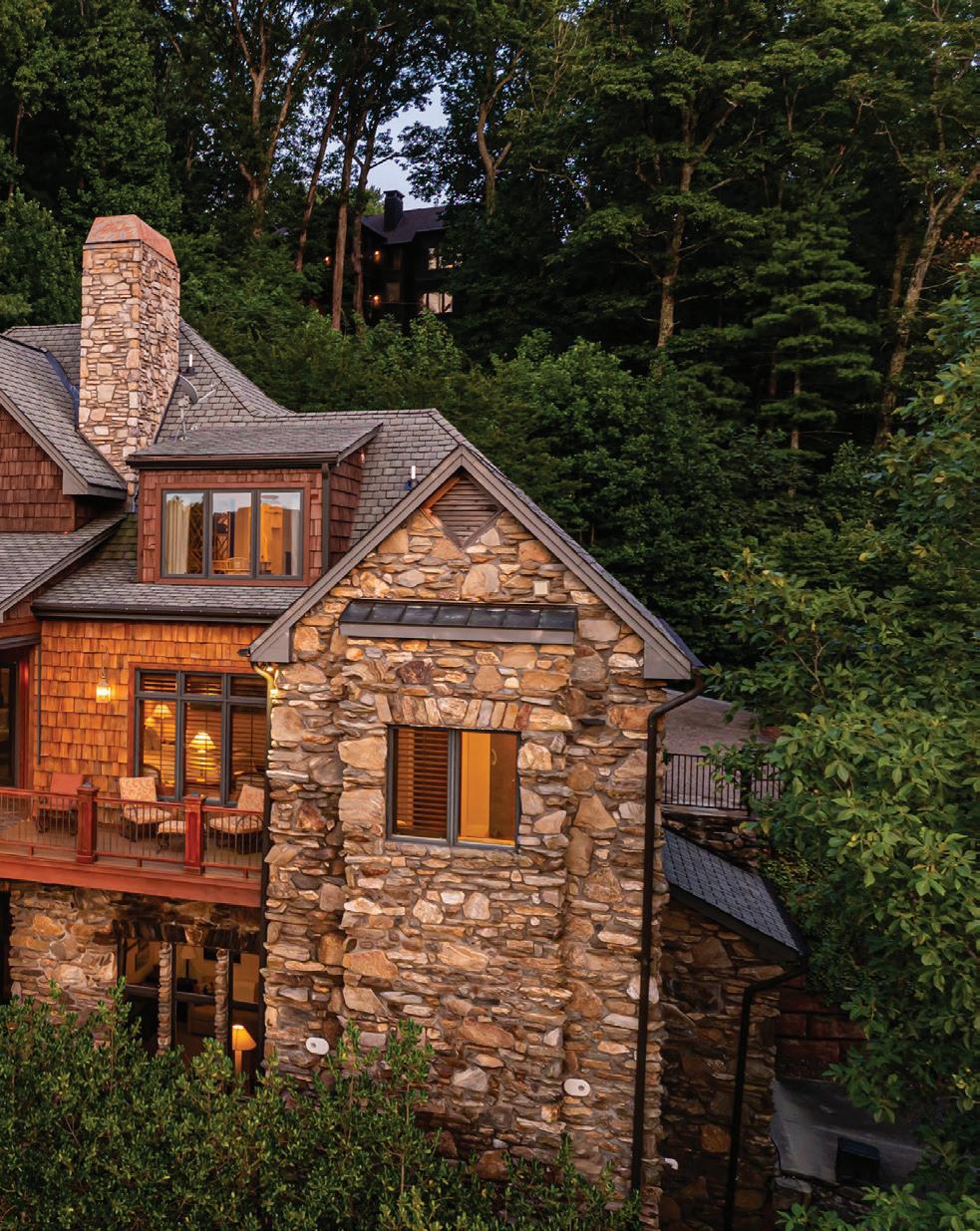










Discover an exquisite one-of-a kind estate, evoking timeless grandeur. Situated on over nine lush acres in prestigious Biltmore Forest, this extraordinary property offers a grand Tudor mansion designed by the renowned architect Charles Parker. The gracious eight-bedroom, six-full and two-half-bath main home features impressively scaled rooms throughout, showcasing unsurpassed quality from the custom millwork, antique mantels and leaded glass windows. The upper level primary suite is a residence unto itself, complete with a large dressing room, office, and fireplace, creating a peaceful oasis.
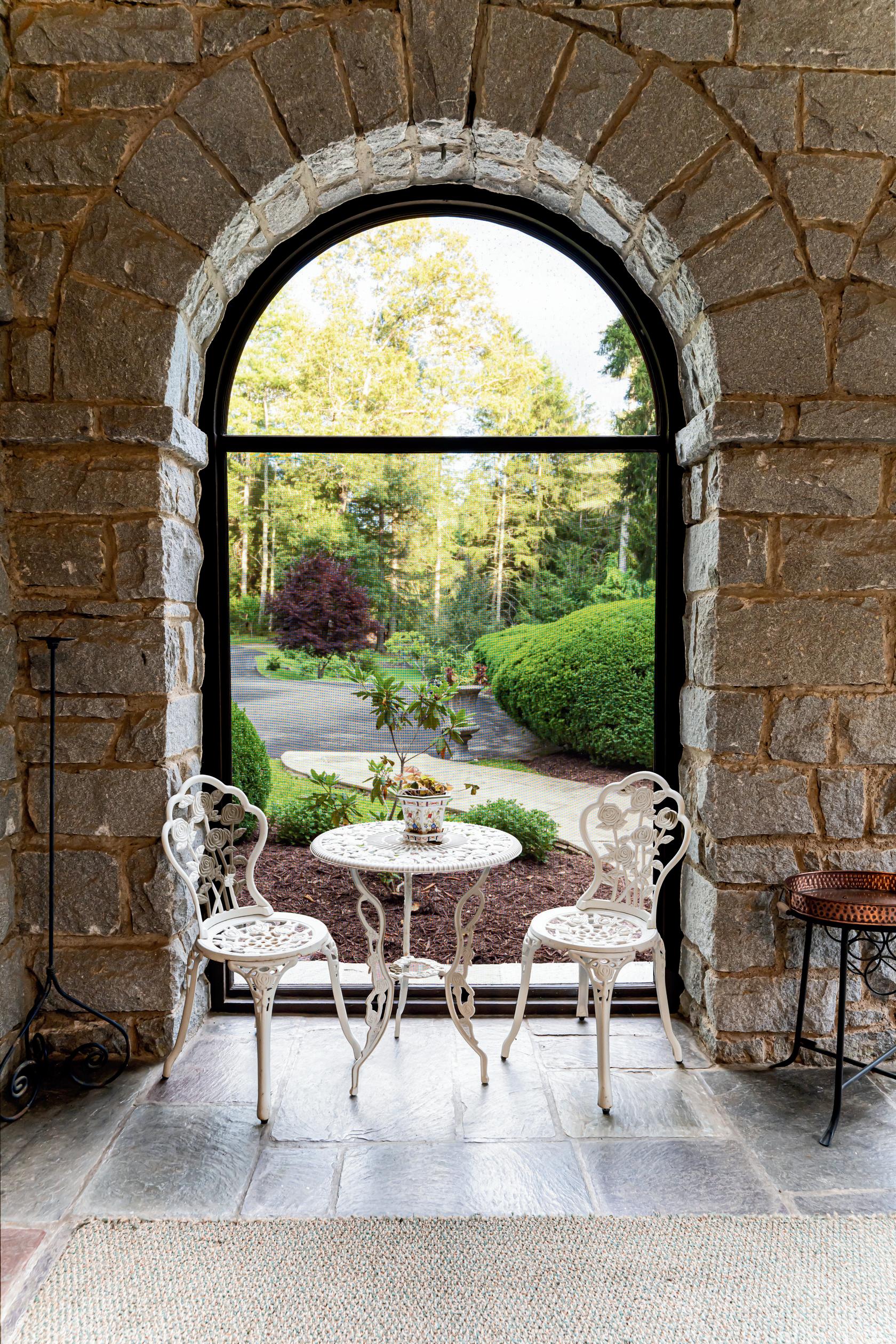


828.279.3980
Marilyn.Wright@PremierSIR.com
MarilynWright.PremierSothebysRealty.com


Flyboy provides top-tier real estate marketing services, including premium photography, video production, and professional measurements.
Real Estate Photography:
Our expert team uses advanced lighting techniques, composition skills, and cutting-edge equipment to deliver stunning images that showcase properties in their best light. We understand the impact of first impressions and create high-quality photos that attract buyers while telling each property’s unique story.
Video Production:
Our video production services combine creativity and technical expertise to craft engaging, high-quality videos. We focus on storytelling to bring your vision to life and connect with your audience. With a passion for excellence, we ensure every video stands out and leaves a lasting impact.
Measurements and Floorplans:
Accurate measurements are essential for precise listings, proper pricing, and smooth transactions. Our professional services enhance listing credibility, prevent disputes, and provide buyers with reliable insights into property layouts.
Flyboy’s dedication to quality, attention to detail, and expertise make us the ideal partner for showcasing properties effectively.



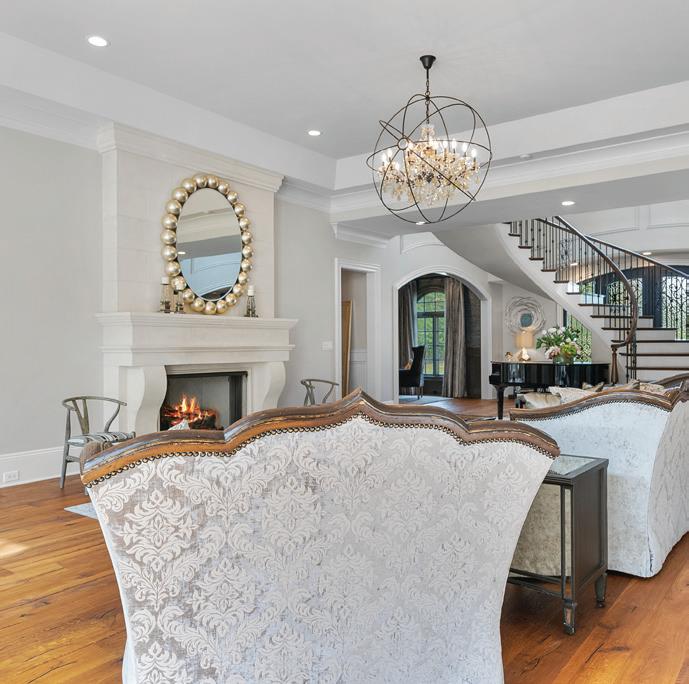

As
Jerry
Jill S

-Donna T

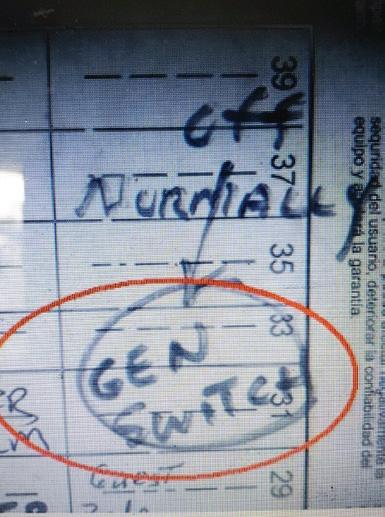

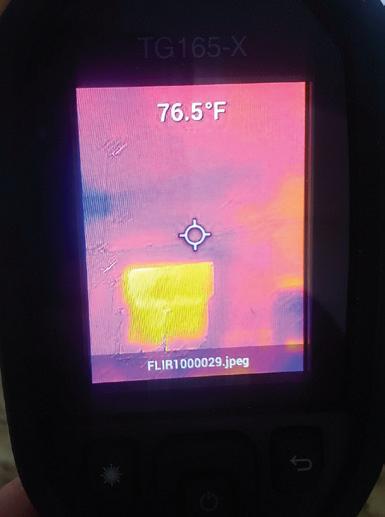


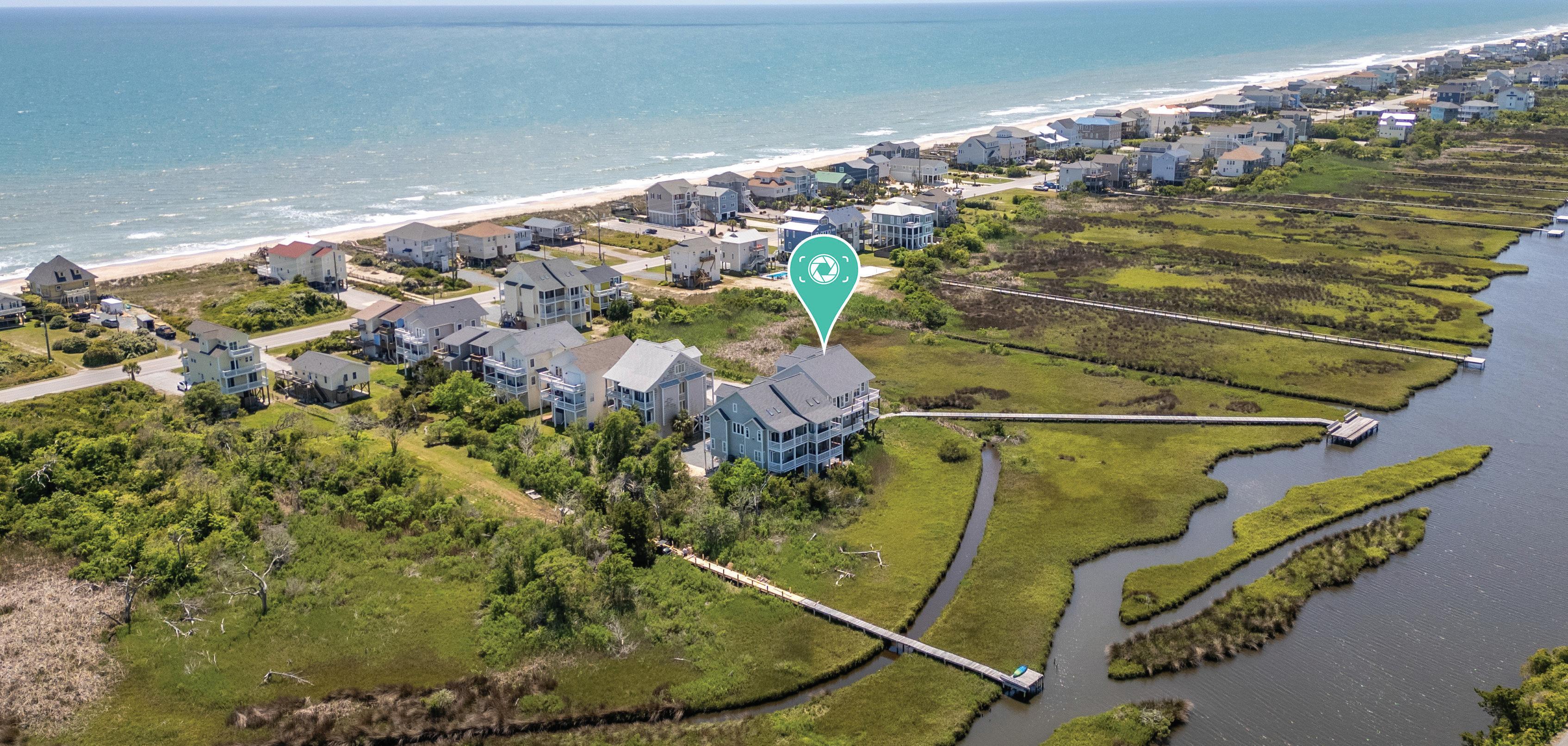


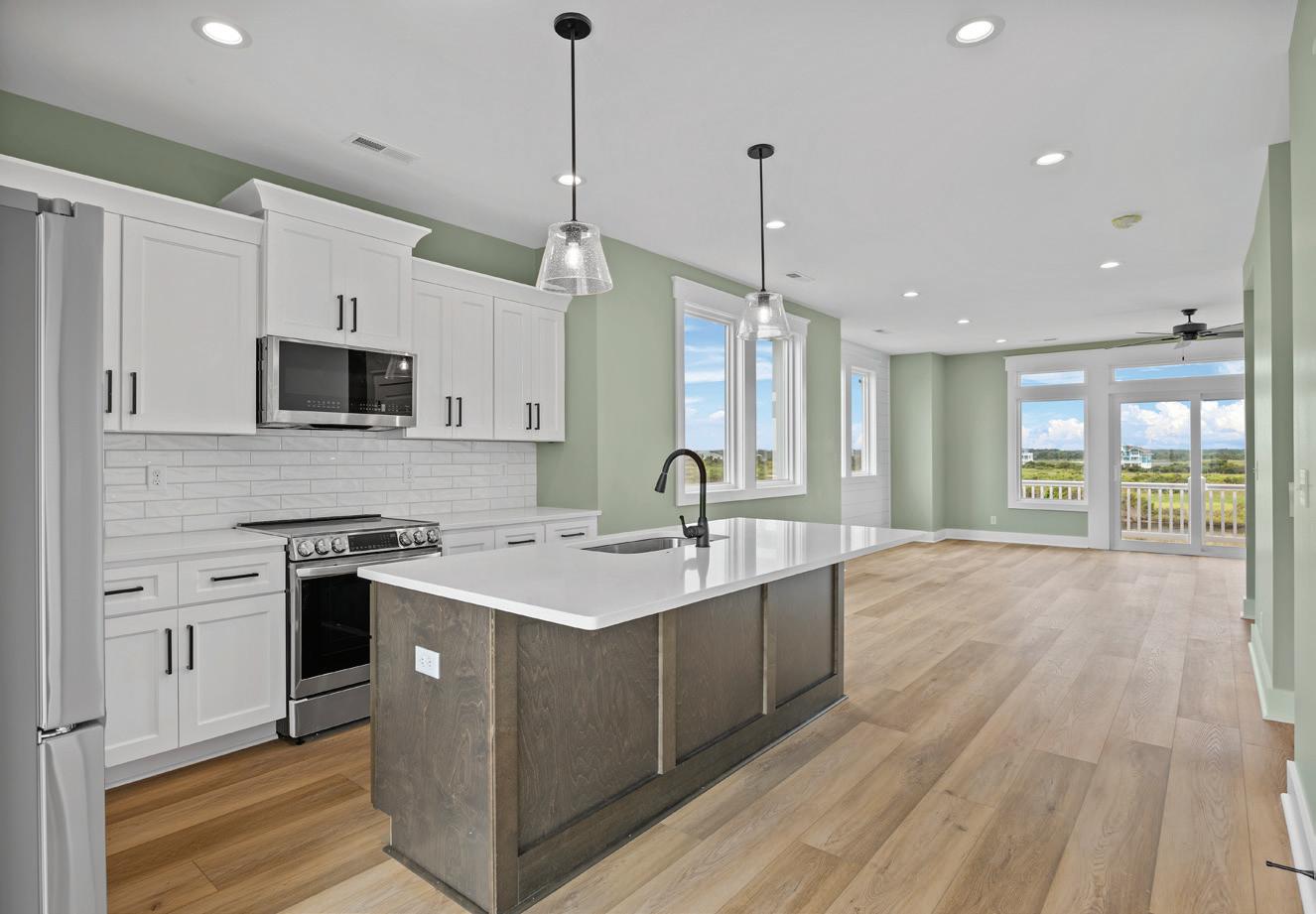
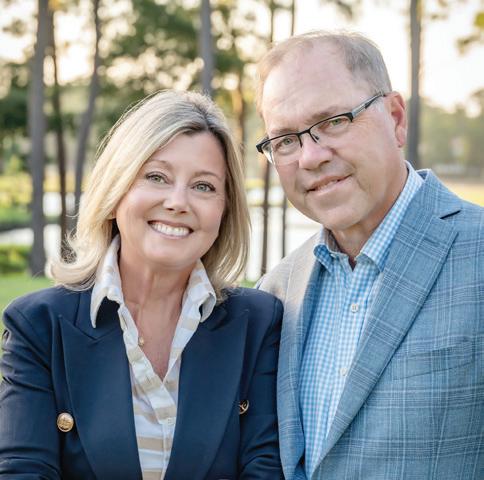
Donna

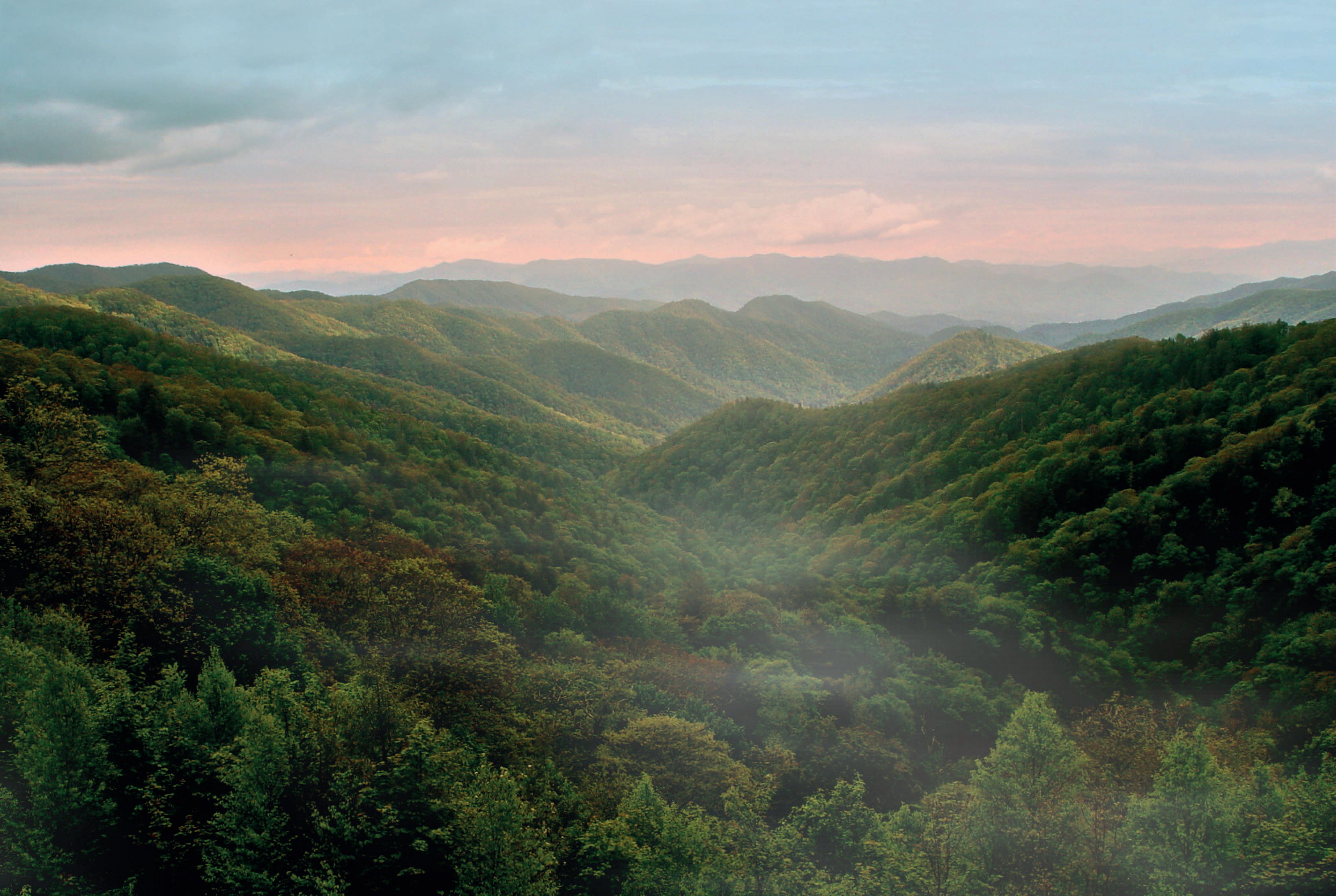
Brevard, NC is located in Transylvania County, also known as the Land Of Waterfalls. Offering the best of small town living with the conveniences of a modern city, Brevard is rich in natural beauty, cultural heritage, and social amenities. Brevard is a wonderful place to call home.
A Relaxed Lifestyle A Vibrant Music and Art Scene
World-Class Fly Fishing Extensive Hiking and Biking Trails
Pisgah National Forest DuPont State Forest
Gorges State Park Headwaters State Park
Brevard Music Center Brevard College
The Paul Porter Center For The Performing Arts
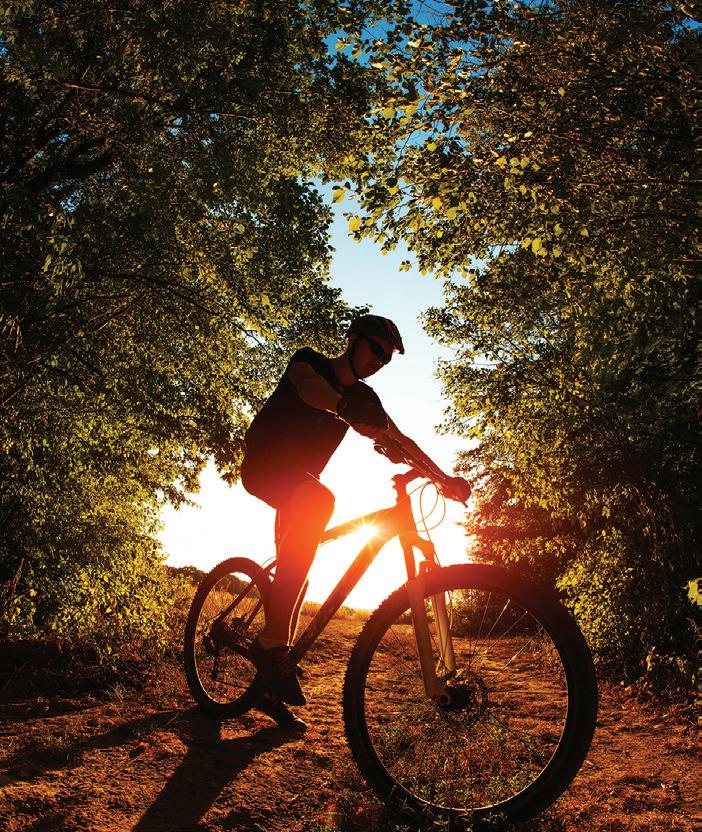
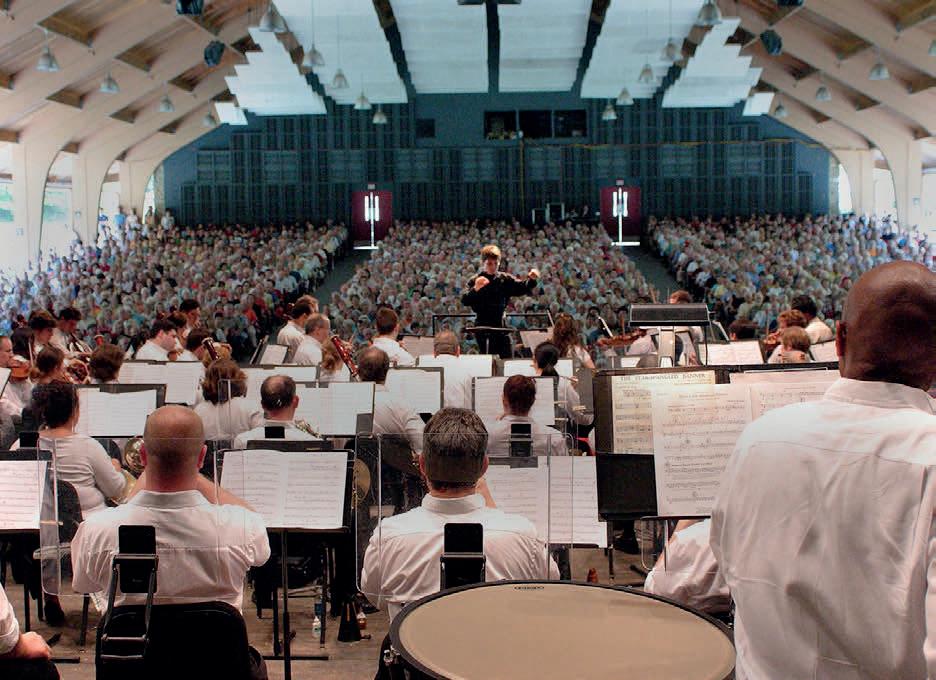


For more than 45 years, Fisher Realty has served the real estate needs of Western North Carolina, playing an integral role in a variety of residential and commercial real estate ventures in Brevard, Transylvania County and throughout the Western North Carolina Mountains.
We can help you find that perfect place in the mountains, whether it’s a private home for year round living, a vacation home, a commercial venture, a long term rental or land (both individual lots and large tracts).
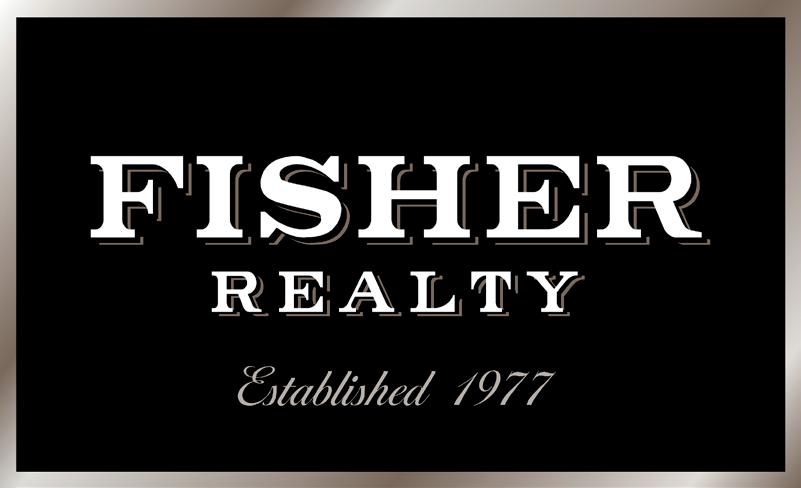
10 Park Place West | Brevard, NC 28712
828-883-9895
17527 Rosman Highway | Sapphire, NC 28774
828-966-9290
30 Pinecrest Road | Highlands, NC 28741
828-482-4503
Info@FisherRealtyNC.com | FisherRealtyNC.com



From the picturesque views of the Blue Ridge Mountains to the allure of restaurants featuring fresh and locally sourced cuisine, North Carolina’s towns promise a lifestyle defined by tranquility and understated elegance. Discover what makes these serene havens coveted destinations for those seeking charm, beauty, and a refined lifestyle.
Asheville is a quirky and unique town known by several nicknames, including “Beer City USA,” “The Paris of the South,” and “The Land of the Sky.” Celebrated as one of America’s “Greatest Music Cities,” Asheville draws music lovers with its vibrant live performances and eclectic venues.
For outdoor enthusiasts, Asheville’s proximity to the Great Smoky Mountains National Park and the Blue Ridge Mountains makes it a haven for hikers, cyclists, and paddlers. Scenic drives through the Pisgah National Forest reveal cascading waterfalls, lush forests, and idyllic vistas.
The iconic Biltmore Estate hosts year-round tours and wine tastings, while seasonal events draw visitors and locals alike, adding to its enduring appeal. Golf aficionados can enjoy premier courses, including the Country Club of Asheville, set against the breathtaking backdrop of the Blue Ridge Mountains.
Despite recent market shifts, Asheville remains highly desirable. According to Redfin’s October data, home prices were down 4.6% year-over-year, with a median sale price of $470,000, reflecting both opportunity and enduring appeal.
Steeped in rich history, Waynesville exudes timeless charm with its mix of historic roots and modern elegance. Nestled in the Smoky Mountains, this safe, family-friendly town boasts abundant scenery and easy access to the iconic Blue Ridge Parkway.
Outdoor enthusiasts can explore mountain biking trails, pristine fishing spots, and serene equestrian paths. For those who favor leisure with a touch of refinement, Laurel Ridge Country Club provides a premier golf course amidst sweeping mountain views.

Downtown Waynesville has a quaint urban charm, with brick-lined streets leading to boutique shops, locally owned restaurants, and curated antique stores featuring rare treasures for discerning collectors. This balance of rustic warmth and cultural sophistication defines the town’s unique character.
According to Redfin, home prices in Waynesville increased 5.1% year-over-year, with a median sale price of $389,000. It remains a desirable destination for those seeking a classic small-town lifestyle enriched by historical significance and natural beauty.
Known as the “City of Medicine,” Durham is a renowned healthcare hub, home to over 300 esteemed medical facilities, as well as innovation and academia led by the prestigious Duke University. The city thrives as a center of intellectual and cultural vitality, offering access to renowned museums, performing arts venues, and the tranquil beauty of Duke Forest.
Durham’s vibrant arts scene and culinary excellence further enhance its appeal, blending fine dining with creative endeavors. Major corporations, including IBM and Cisco, contribute to the city’s dynamic growth, attracting professionals and families alike.
According to Zillow, the average home value in Durham stands at $399,032, based on data through October, marking a 1.6% increase over the past year. Homes typically go pending within 17 days, highlighting the city’s competitive housing market and its appeal to those seeking a refined yet forward-thinking community.


$2,950,000
2 BEDS
3 BATHS
2,215 SQ FT
Perched 4,000 feet in the heart of the Blue Ridge Mountains, this exclusive property offers it all: a luxurious custom built turnkey furnished guest house, while across a running mountain stream, your dream home site awaits. Step immediately into the lifestyle of Balsam: Tee off at Arnold Palmer-designed golf course; scenic horseback rides from the equestrian center; unwind at the luxurious wellness center. This expansive floor-to-ceiling glass retreat embraces nature with the open floor plan: a gourmet kitchen for entertaining with a vaulted living room and stone fireplace invites ultimate relaxation. The second bedroom suite, complete with its own entrance and kitchenette, offers flexibility for STR /LTR/ multigenerational living. When designing the main home, leverage the existing improvements on this stunning 2-acre + lot: a 1,000-foot paved private driveway, high-speed fiber internet, generator, high-capacity deep fresh water well, and power pre-plumbed to the main building site.

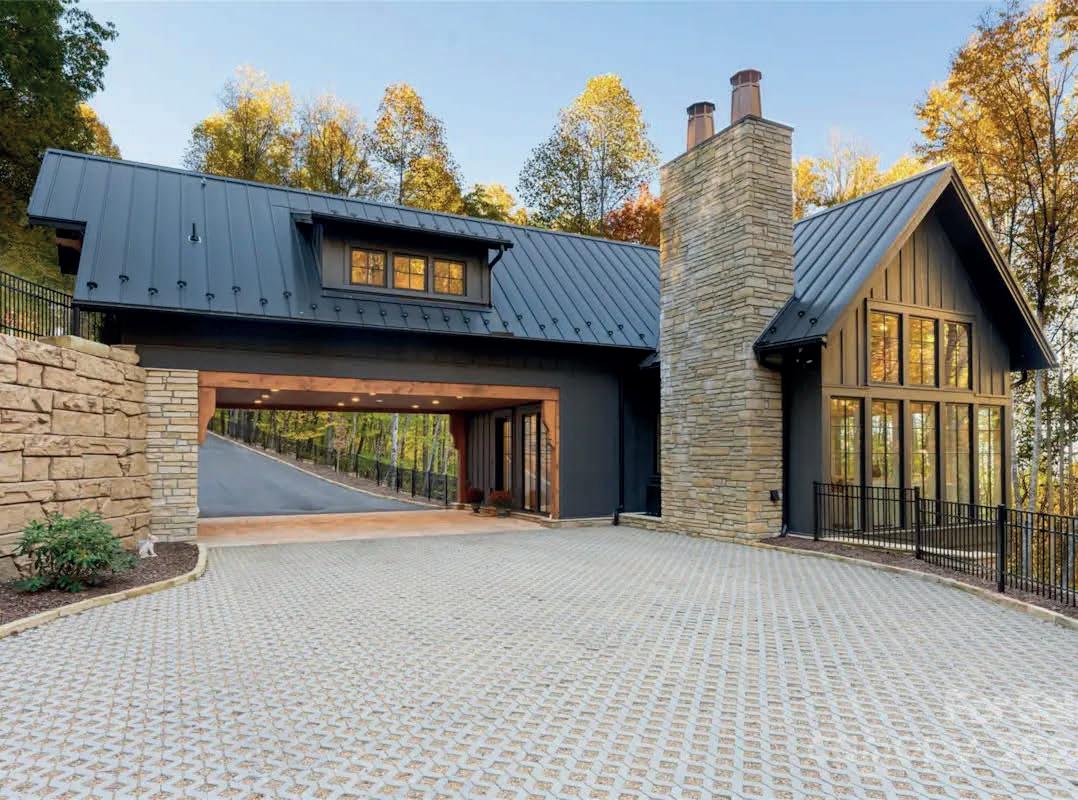


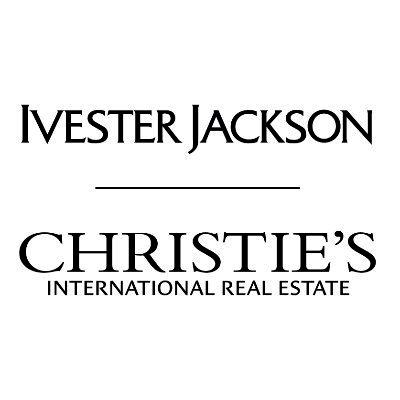
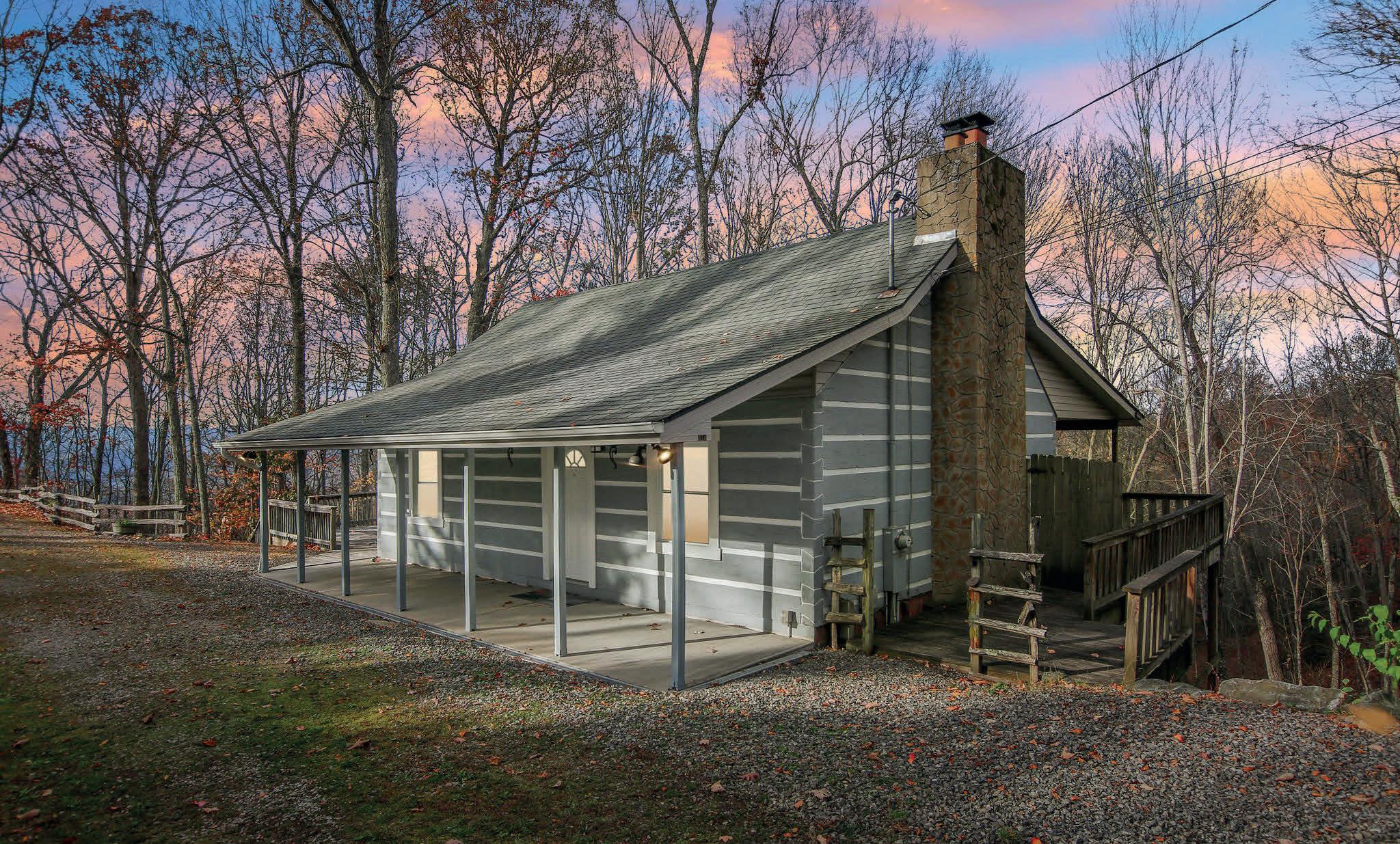



2 BEDS | 2 BATHS | 1,648 SQ FT | $415,000. This offers terrific opportunity for permanent residence, vacation getaways and/ or rental income. Feel the cool mountain breeze at 3,500 feet elevation, as you sit nestled and secluded in the woods adjacent to Pisgah National Forest. Inside, experience the warm cabin feel of knotty pine walls and ceilings. Enjoy the flow of the open floor plan that features two bedrooms, EACH with ensuite baths. Imagine what you will do with ample bonus space in the loft and basement. Do I need a play room, a rec. room, an office, a home theatre, or a fitness center? Decisions. Decisions. Outside, the hard stucco and vinyl exterior is virtually maintenance free. Situated in the quiet and desirable “live and let live” community of Shadow Woods, this gem is less than 15 minutes from Waynesville, Clyde, and Lake Junaluska. Shadow Woods has no rental restrictions. Rock on the front porch. Have dinner or a beverage on the deck. Most importantly, COME TAKE A LOOK! MLS# 4196554 378

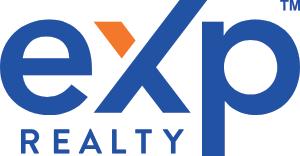

This charming 1923 English Tudor home nestled on 1.8 acres in the coveted town of Biltmore Forest, is brimming with curb appeal and ideally set across from Rosebank Park. Featuring 6 bedrooms and 5 full bathrooms and a private yard with room to play, this residence offers remarkable flexibility.



I am honored to be among the highest-rated agents in Asheville for 2023, with over a decade of experience. It would be my privilege to support and guide you on your real estate journey.
• Top 10 in the Asheville region
• Top 3 in Premier Sotheby’s International Realty’s Asheville office
• No. 50 in individual by sales volume in North Carolina RealTrends Verified Call me today to discuss your real estate questions!







Welcome to your dream home in a vibrant 55+ community, where luxury meets comfort and convenience! This beautifully upgraded home offers a perfect blend of modern elegance and classic charm. Step inside to discover an open-concept living space bathed in natural light, featuring stunning hardwood floors and high ceilings. The gourmet kitchen is a chef’s delight, complete with top-of-the-line stainless steel appliances, Shelf Genie custom pullout cabinet organizers, granite countertops, and a spacious island ideal for entertaining or casual meals. The formal dining room is just across from the kitchen and offers an elevated, intimate space for your special dinner parties. The expansive primary suite serves as a serene retreat, boasting a spa-like ensuite bathroom with a walk-in shower, double vanity, and premium fixtures. A generously-sized walk-in closet designed by California Closets, provides ample storage and meticulous organization. Additional highlights include a stylish guest bedroom, currently used as a home office with custom built-ins, with access to a beautifully appointed second bathroom. A third guest bedroom and full bath with spacious living space is on the second level...perfect for family or guests visiting from out of town. Outdoors, you’ll find this lot backs up to a wooded buffer offering a rare private patio perfect for relaxation or alfresco dining, surrounded by lovely, low-maintenance landscaping. This home also offers a range of community amenities including a clubhouse, fitness center, swimming pool, and walking trails, all designed to enrich your lifestyle and foster a sense of community. With its meticulous upgrades and exceptional features, this home is ready for you to move in and start enjoying the best of 55+ living. Don’t miss this opportunity to make it yours!





4 BEDS | 4 BATHS | 3,844 Sq Ft | $1,275,000
LUXURY at its finest situated on 1.03 acres! Screened porch with fireplace overlooking private, serene yard! This is truly a breathtaking home! 3 CAR garage! TWO laundry rooms, one on each floor! Formal dining with designer COFFERED ceiling & plantation shutters. Designer lighting. Office/study with accent wall & designer trim. Gourmet kitchen features s/s app, full height cabinets, farmhouse style sink, walk-in pantry, gas range, breakfast nook, XL island w/seating & granite counters. TONS of closet space thru-out. Huge bonus room with media closet. Great room features modern shelving, fireplace & wooden beam. Work-out room. 1st floor Owners Suite features tray ceiling, SOAKING tub, make-up station w/adjustable lighting, frameless shower, water closet & dble vanity with VESSEL sinks. Each bedroom features walk-in closets! POOL PLAN available. Walking trails to Jordan Lake. Walk to Seaforth High School. THIS HOME TRULY TAKES YOUR BREATH AWAY!

Oxford BROKER
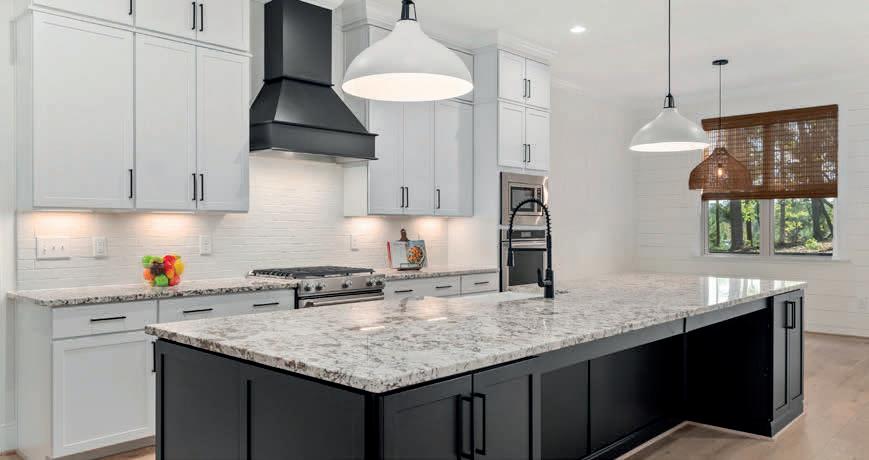
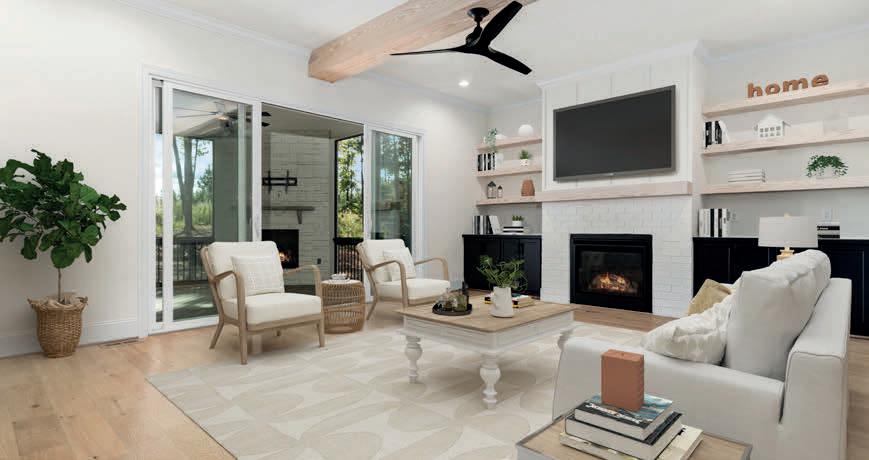


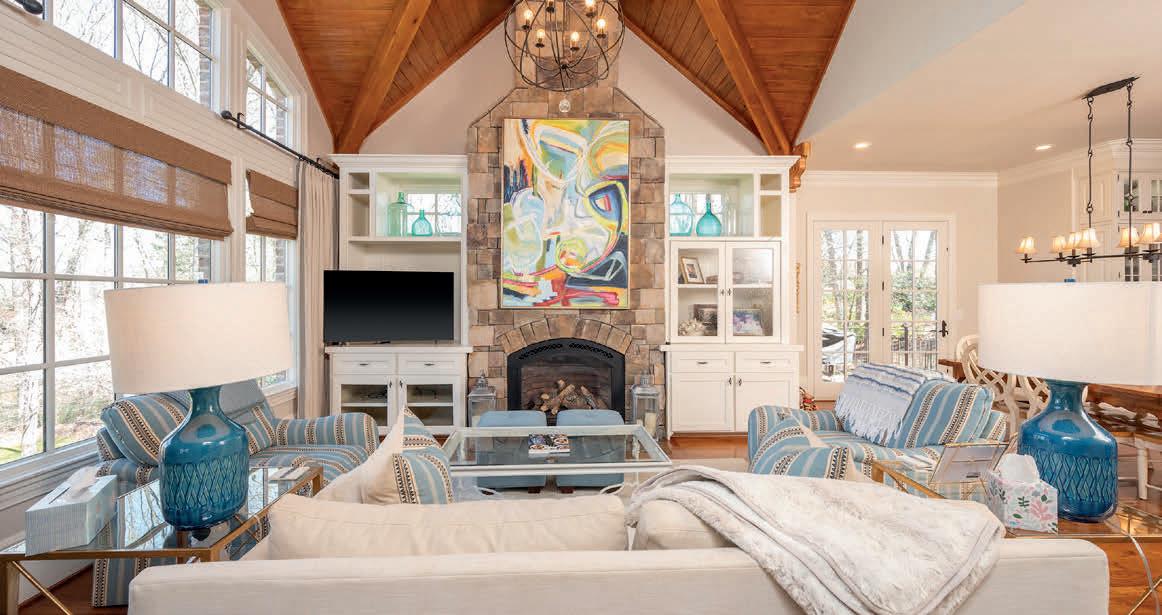
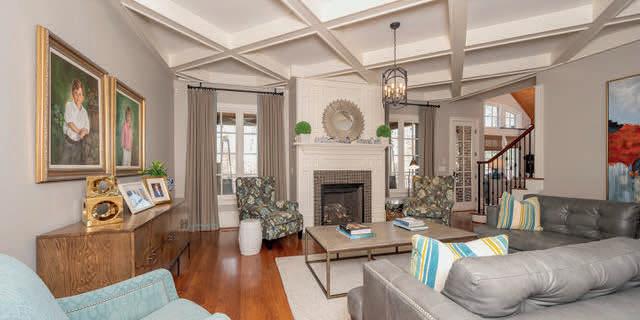
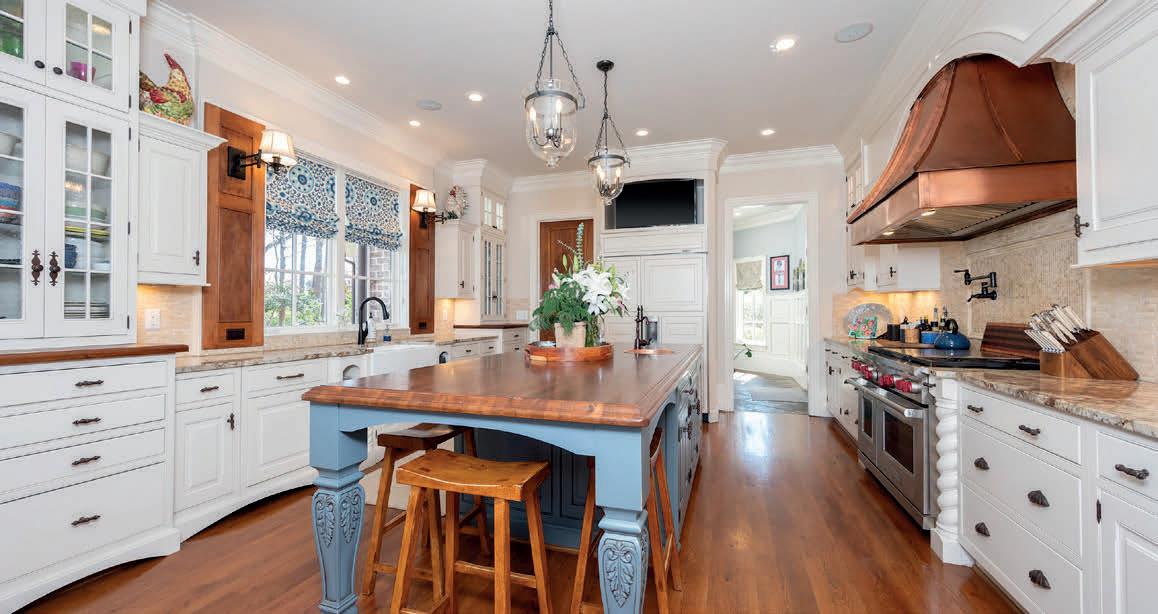
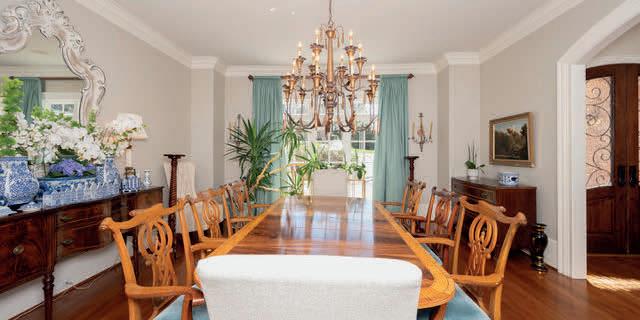

This custom-built French country estate combines luxurious design and practical elegance on a grand scale. Set on a 1.4-acre waterfront lot within Bermuda Run Country Club, the home is beautifully crafted with architectural expertise from Barfield Designs and landscape artistry by Arrington Landscape Architecture. With 6 bedrooms, 5 full baths, and 2 half baths, this home offers ample space for family and guests. The kitchen is a true centerpiece, featuring inset cabinetry, a granite perimeter, and a striking French blue island with a walnut top. Equipped with top-tier Wolf and SubZero appliances, it flows seamlessly into a breakfast area and a cozy keeping room that showcases a multi-point character maple ceiling and a stacked stone fireplace. The main level of this French country estate beautifully balances formal and informal spaces, creating an inviting atmosphere for both everyday living and entertaining. The primary suite is a true retreat, bathed in natural light and featuring a spa-like bath with a luxurious cast iron tub and an oversized, tiled shower complete with a built-in steam system—ideal for ultimate relaxation. Upstairs, four spacious bedrooms provide comfort and privacy, while a large bonus area adds flexibility for a playroom, media space, or home office. The bathrooms on this level have been updated to provide both style and modern convenience, ensuring comfort throughout the home. The lower level is thoughtfully designed with an in-law suite, complete with its own kitchen, den, bar, full bath, and bedroom—perfect for guests or extended family. A six-car garage provides ample space for vehicles, while the expansive indoor basketball court offers versatility, potentially transforming into a golf simulator room for year-round recreation. This estate balances classic French country charm with the luxury and functionality ideal for modern living.
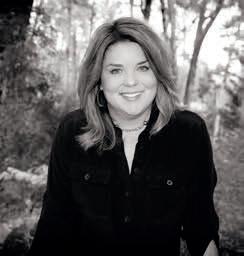



Blue Ridge Post and Beam has been building Timber Frame Structures for going on 30 yrs being established in 1995. Our fine craftsmen construct Timber Structures using traditional hand cut joinery such as Mortise and Tenon, Dovetail Half Laps, spline joints and scarf joints. Structures like Covered Timber Porches, Pavillions for Weddings or Back Yard Enjoyment, Timber Frame Trellus or Pergola, Timber Porte Cocheres or Timber Gable Trusses and Details all add great Value to your property. Contact Tim Cramm at Blue Ridge Post and Beam to help Design and Build your Timber Project.



828.734.7813
tim@blueridgepostandbeam.com www.blueridgepostandbeam.com









Own a stunning glass treehouse cabin with river views on 3 acres! Live in the mist-covered canopy while bathed in soothing stereophonic sound created by the Pigeon River on one side and a mapped stream on the other. Built in 2022, with 380+/- sq ft of floor-to-ceiling glass, your treehouse cabin is perched 100 feet above the river, yet only 200 feet back from it. Even the shower has views of the river and mountain! Cozy up in front of an elevated fire table on your 120 sq ft deck cantilevered 30 feet above the lush ground cover. Your glass treehouse cabin disappears into the forest, as the parts that aren’t glass are adorned in poplar siding. Your living room, kitchen, bathroom, and closet have engineered hardwood floors for durability and beauty, with 3 skylights above. Access your loft bedroom via mechanical stairs that retract for additional space and you’ll find a king-sized bed, nightstands, and 2 additional skylights for stargazing. Serpentine up 65 steps that blend into the flora and fauna as you ascend to your own paradise in the clouds! Your glass treehouse cabin has two separate heating/cooling systems (one in the main area + one in the bathroom), an oversized septic system (large enough for 3 bedrooms), heated pump house, 3 gallon-per-minute well, refrigerator/freezer, range/oven, microwave, washer/dryer, in-line instant/constant hot water, and is being offered fully furnished. Property is ideally suited for short-term rental although it has never been used for that purpose. PLEASE NO DRIVE BYS, PROPERTY IS GATED.



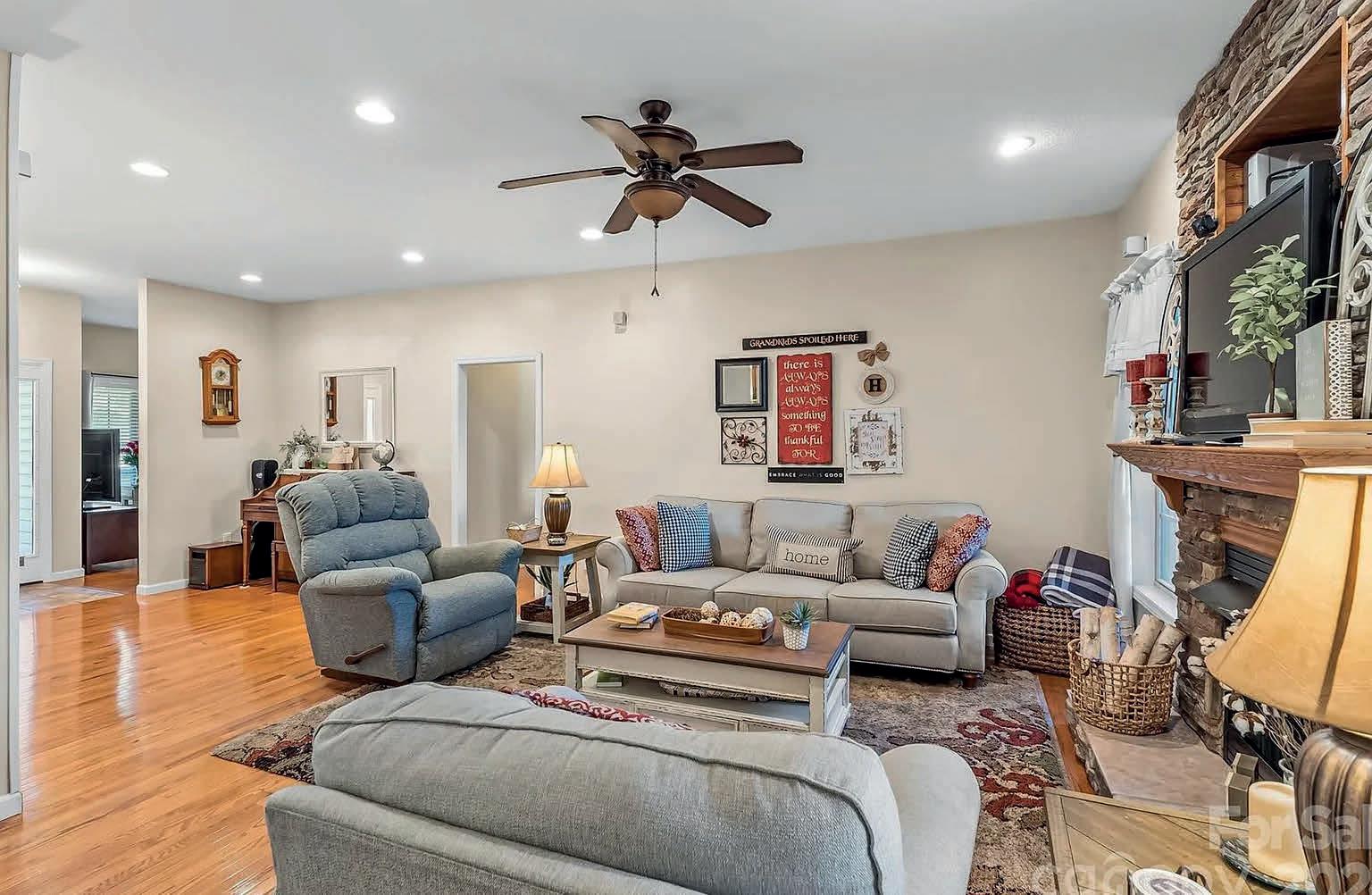




*No storm damage, all utilities on!* Views, space & location you will LOVE! Year-round, long-range views are captured comfortably from the spacious screened porch & you don’t have to climb a mountain to get them! This gem is perched just off the main road on a level/gently sloping lot, 20 minutes from downtown AVL and a little less than that from downtown Weaverville. This well-maintained home offers 2 living areas with 3 bedrooms and 2.5 bathrooms on the main level, along with a laundry room and 2 car garage. The expansive kitchen is any chef’s dream with an oversized island, abundant countertop & cabinet space, breakfast bar, and built-in pantry. The lower level currently operates as a successful vacation rental with a full kitchen, full bath, and open living area/dining area/sleeping space, along with an additional 1 car garage with laundry hookups. Both levels have their own private porch/outdoor space with those captivating views. Come see & fall in LOVE! Home warranty included!








NO STORM Damage - water and power restored. Welcome home to 109 Jasper Lane, a beautiful 4-bedroom, 3-bathroom home nestled in Brookview Estates on an oversized lot complete with private fire pit and meandering creek. This PRE-inspected home is conveniently located close to downtown Weaverville and offers a perfect blend of comfort, style & convenience, making it an ideal choice for anyone looking to enjoy our mountain lifestyle. Step into the home and you are greeted with floor to ceiling windows and a glimpse of our Blue Ridge Mountains peeking over the maple lined street below. You can enjoy main level living and keep the finished basement ready for guests. With upper and lower decks spanning the length of the home, you can enjoy spending time outside, soaking up the sun with loved ones. Schedule your showing today & come home to this quaint, idyllic neighborhood!





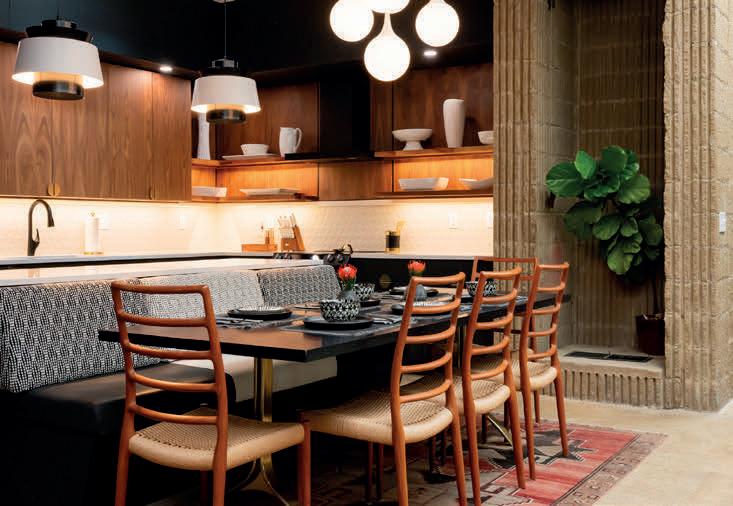

$1,445,000
Rewind time in this Iconic Eco-Architectural Gem known as The Remington. Designed by local architect Richard A. Webster and commissioned by Dr. & Mrs. Lloyd Remington in the 1970s, this earth shelter emerges from a hillside in Asheville’s Five Points neighborhood - minutes from Downtown, adjacent to UNCA trails, Asheville Botanical Gardens & eclectic restaurants. The swanky “Hobbitat” showcases principles of promoting a sustainable lifestyle, manifested in the 48’ continuous skylight. The ‘solar attic’ design extends the entire home’s length providing natural light throughout. Fluted concrete walls (more than 200 tons of concrete) help regulate temperatures. Precast steel-reinforced walls & hillside location were likely inspired by the survival curriculum Remington taught during his Civil Defence course at UNCA. Inside leads with a moody Mid-century aesthetic. With chic color and texture play, modern finishes and conveniences, this 3 sleeping room home passes the vibe check.




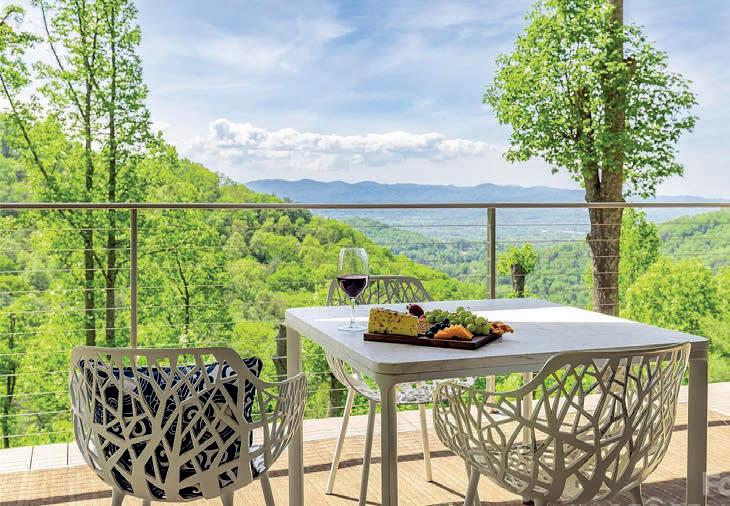
$3,950,000
This Majestic Mountainside Masterpiece leads with views and impeccable finishes: soaring beamed cathedral ceilings, stacked stone hearth and custom-built kitchen island w integrated drawers which serve as the perfect foreground for breathtaking long-range mountain views. Soak in the seasons on multiple covered porches w retractable screens, decks & show-stopping hardscape terraced yard and private hiking trail in addition to community hiking trails of Reynolds Mtn Nature Preserve. Entertain in the open kitchen while sending provisions via the exterior dumbwaiter. Dine at the ample teak table overlooking stunning sunset hues. Count the stars while roasting marshmallows in the cauldron firepit. The Primary wing offers soaking tub, open air shower & double vanities. Add’l features include 4 ensuite bedrooms including a kitchenette in oversized bunk room, elevator, 3-bay garage w/ EV charger, generator. Live above the fray yet minutes to downtown Asheville. Adjacent 2.2 AC lot also listed.












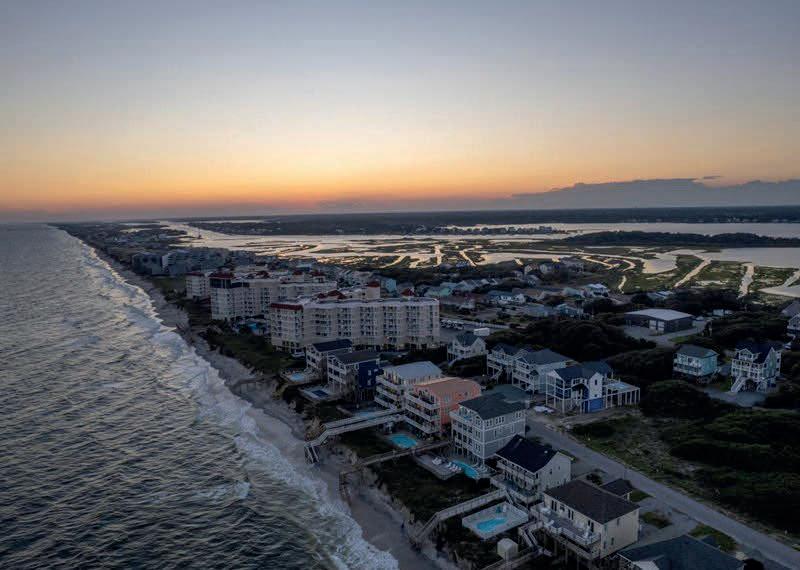
BEDS
Discover the epitome of coastal elegance with this stunning oceanfront home in Topsail Beach. Spanning over 4,600 sq ft across three levels, this residence is a masterpiece of modern, coastal decor, bathed in natural light and offering breathtaking ocean and sound views.
Key Features:
8 Bedrooms, 8 Full En-Suite Baths, and 2 Half Baths: Five oceanfront en-suites with deck access, luxurious tile showers, granite vanities, and a spacious master suite with a sitting area, double vanity, walk-in shower, and soaking tub.
Expansive Living Spaces: High ceilings, a gourmet kitchen, abundant natural light, and a 70-inch television in the living area. Enjoy two separate seating arrangements, a pool table, bar area, and a sunny game table breakfast nook.
Unparalleled Outdoor Amenities: 2,700 sq ft of oceanfront decks, including a dance floor/party sun deck, a saltwater pool, hot tub, and a private walkway to the beach.
Entertainment Galore: Media room, game room, and elevator servicing all floors.
Investment Opportunity: Consistent rental income with the freedom to choose your rental company, ensuring fantastic ROI.
This home is the perfect backdrop for weddings, luxury vacations, and large gatherings, making it a highly sought-after rental property. With its unique amenities and prime location on the NC coastline, this property is a rare gem that promises both luxury and profitability


Investment Opportunity: Introducing Grande Paradise, a luxury 16-bedroom, 17-bath oceanfront estate on the Outer Banks. This custom-built property features a gourmet kitchen, great room with expansive ocean views, theater with reclining seats, and a game room with a fully stocked bar. Outside, enjoy a large pool, sauna, and a walkway to the beach. Handpicked high-end furnishings, custom lighting, and an elevator add to its elegance. Ideal for weekly rentals, this home provides consistent income and a prime location near dining and attractions. Grande Paradise truly lives up to its name as an exceptional investment. Offered at $4,995,000


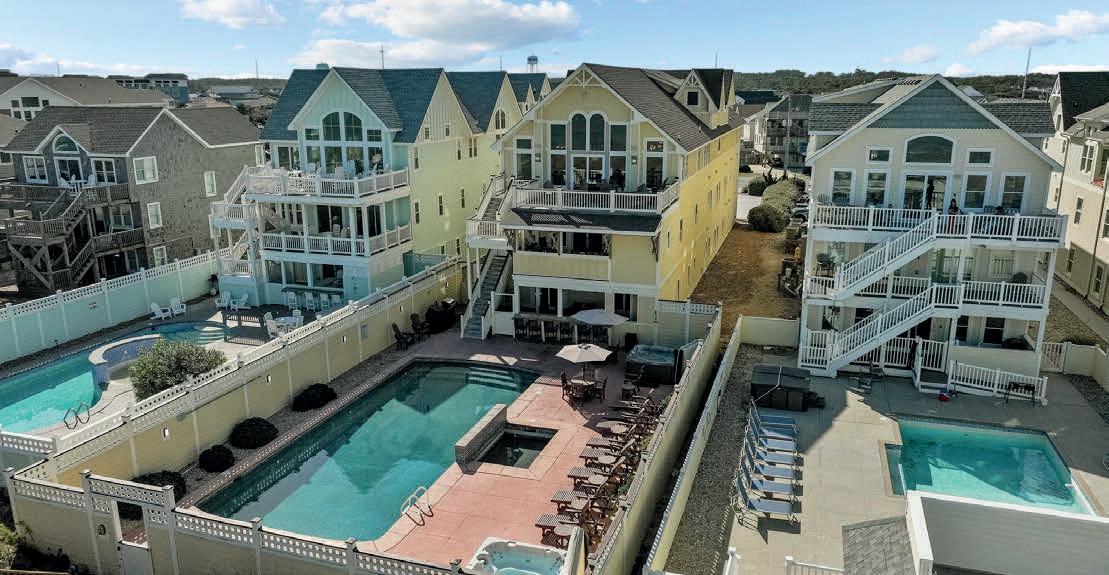


Welcome to Paradise VI by the Ocean, a beautiful luxury home, equipped with every amenity that you can imagine to enjoy life by the ocean. Featuring 10 bedrooms, wonderful great room with fireplace, upper loft office, glass front elevator with handpainted murals to enjoy on the ride, home theater with reclining seating to enjoy movie night. Downstairs sports bar and game room that exits out to the beautiful pool with stone waterfall and plenty of room for relaxing around the pool or in the hot tub. It gets better, the custom pool house features a bar, sauna, full bath, gas fireplace and tv with seating in the shade or on the pool house deck. Sunbathe on the rooftop deck above and enjoy the walkway directly out to the ocean. Offered at $3,395,000
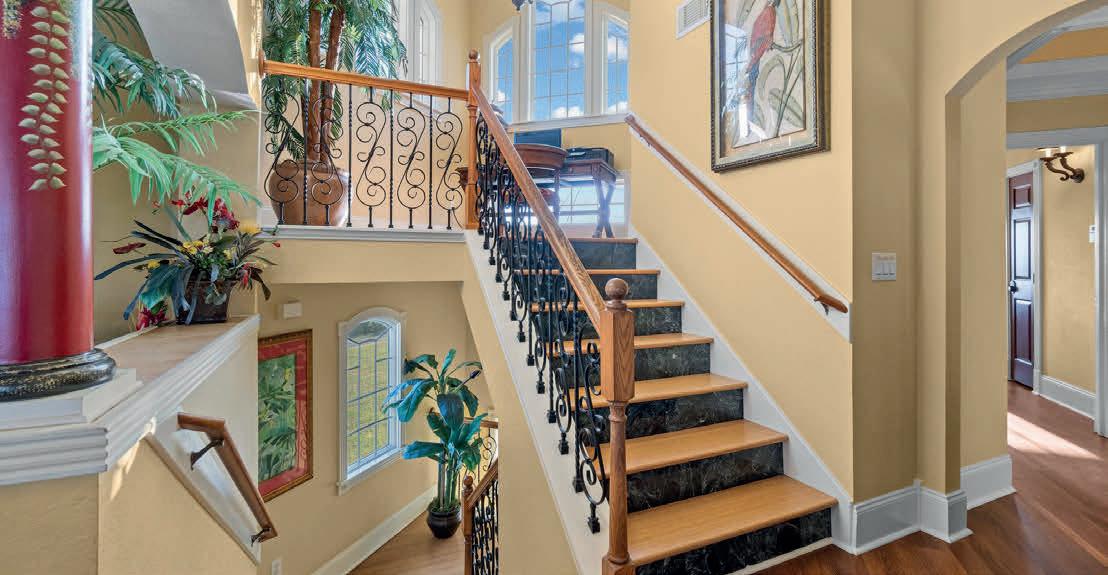

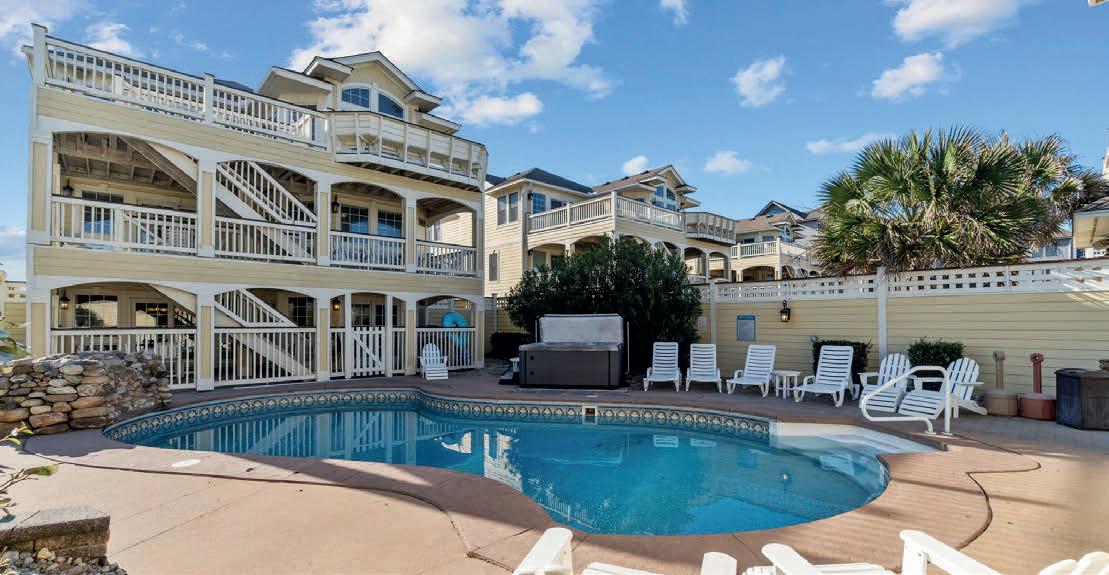



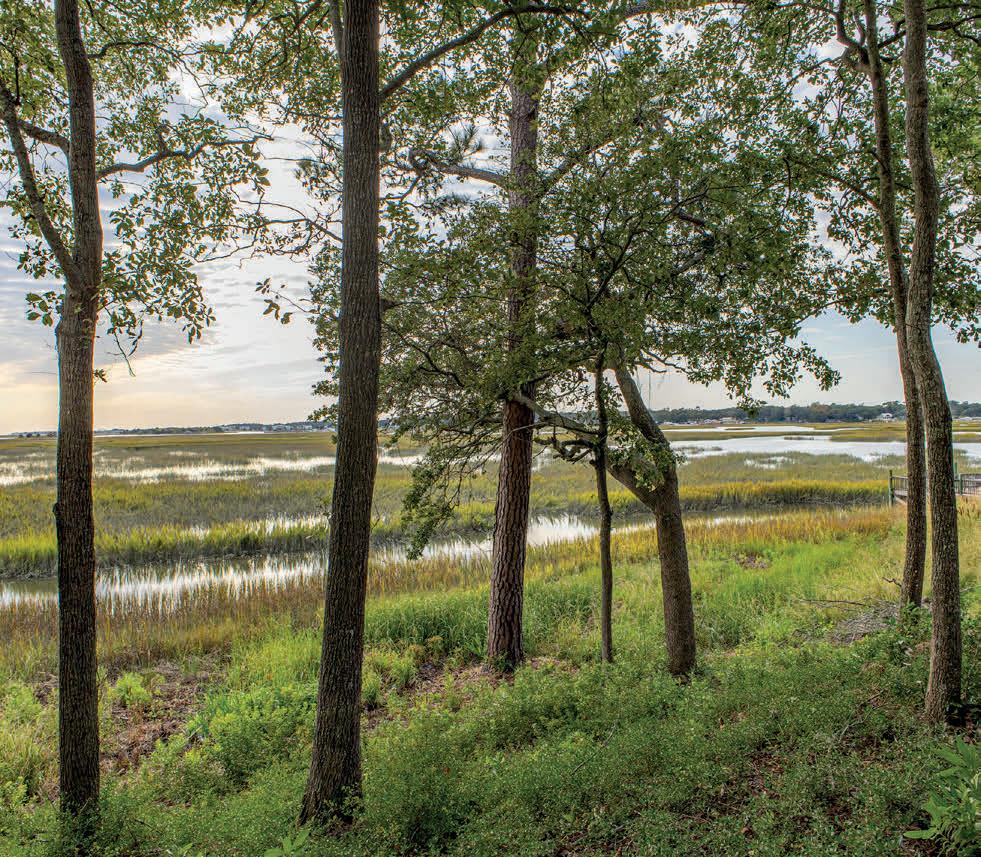
10,716 SQ FT
$249,000

Incredible opportunity for a homesite with SPECTACULAR views of the Shallotte River and Intracoastal Waterway. Build your coastal dream home and admire the wildlife, gorgeous sunsets and water views every day. What a unique opportunity - this homesite is located within the gated community of Oyster Harbour but not part of the Oyster Harbour Property Owner’s Association. This location feels like a piece of paradise tucked away from the hustle and bustle of everyday life yet is convenient to Holden Beach and Shallotte for shopping and dining and less than an hour from both Myrtle Beach, SC and Wilmington, NC. Homesite has capability to access county sewer.



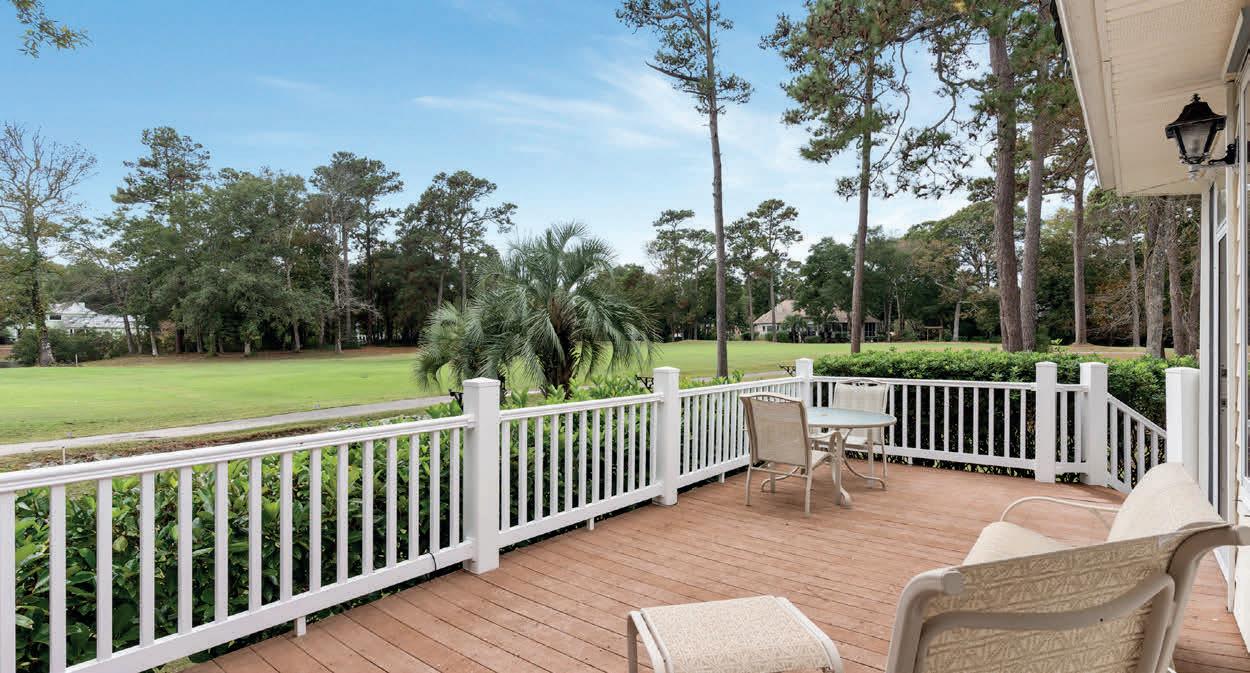
255 GENOES POINT ROAD SW, SUPPLY, NC 28462
3 BEDS
2.5 BATHS
2,930 SQ FT
$699,000
Location, location, location! This stunning, custom home sits on almost ¾ of an acre in the Lockwood Folly community, on the 15th fairway of the golf course, with no neighbors on either side (no homesite on either side - just golf course!). It’s the ultimate location for both views and privacy! Inside the front door, you’ll find a living room perfect for gathering or just admiring the golf course views from the back windows. It’s spacious with a vaulted ceiling, fireplace and built ins and overlooks the dining room. The generous sized dining room has a bank of multiple windows with natural light streaming in, as well as a tray ceiling and will accommodate a large gathering of people. You’ll also find two screened /eze-breeze porches and three open decks on the back side of the home. It is both an entertainer’s dream and also perfect for simply sitting and admiring the beauty of nature or golfers on the golf course. The kitchen features solid wood cabinetry, solid surface countertops, a large walk-in pantry, a view of the front yard and an eating nook with extra cabinet storage. This custom plan features split bedrooms: on one side of the common area, you’ll find two guest bedrooms and a shared bath. One the other side of home is the owner’s suite - complete with substantial sized bedroom, bath with tiled shower and soaking tub, walk in closet, study and private deck overlooking the stunning backyard. Key items to note: All original decking has been replaced with Trex decking and original handrails replaced with vinyl handrails for easy maintenance. The roof is approximately five years old. A whole house generator is already installed. The garage has a separate workshop space. Lockwood Folly has plenty of amenities to enjoy: golf, clubhouse with pro shop, restaurant and ballroom, a fitness center, library and meeting room, fishing docks, boat ramp, tennis and pickleball courts, and a park with corn hole, bocce ball & horseshoe pits.
3
2







Escape to the serene beauty of Deer Hollow Rd. where over 11 acres of lush landscape await you. Custom built in 2021, this stunning farmhouse is a perfect blend of modern design and rustic charm. The family room features a magnificent twostory fireplace crafted of real fieldstone, serving as a stunning focal point and providing a cozy ambiance. The custom sawn flooring throughout the living area adds a touch of elegance and showcases the craftsmanship utilized in building this home. The chef’s gourmet kitchen complete with a farmhouse sink, custom white oak cabinets and large island is perfect for a casual or fine dining experience. Don’t miss the large pantry tucked behind cabinet doors! Large windows flood the interior with natural light, offering breathtaking views of the surrounding forest. The porches are perfect for enjoying your morning coffee or unwinding at night. The primary suite offers a spa-like atmosphere with a free standing soaking tub. Too many details to list!

REALTOR®
704.793.8972
www.dakeitavanderburg.allentate.com www.allentate.com







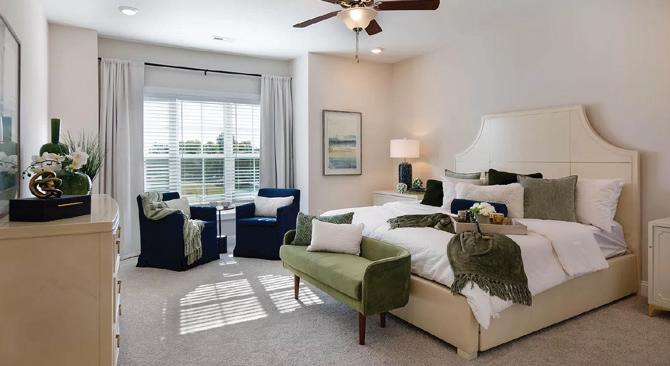
3 BEDS | 3 BATHS | 2,301 SQ FT | $600,000
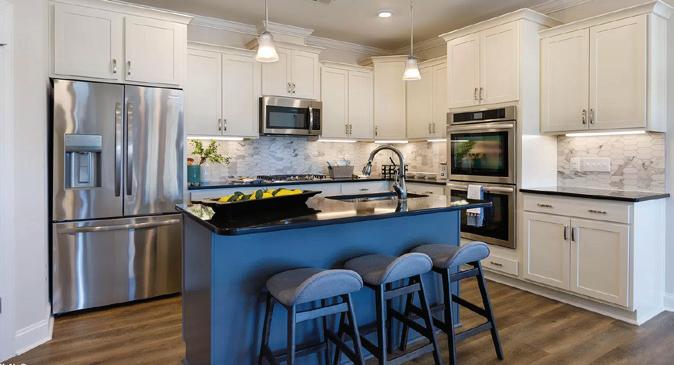

Experience the epitome of Luxury Condo Living in our exquisite condominiums! These MOVE-IN ready homes redefine opulence, featuring 3 bedrooms, 2 full baths, a convenient powder room, and an elevator for effortless access. Enjoy the outdoors on your covered porch, and rest easy with secured garage parking that includes a storage room. Plus, revel in the convenience of additional assigned parking! Situated within walking distance to shopping, grocery stores, and restaurants, our condos offer unparalleled convenience. Each building welcomes you with a Lobby/Greeting area, an exercise room, Social gathering area perfect for meetings, family events, etc... and the option for additional office or storage space at an additional cost. Step inside to discover wide plank pre-finished LVP floors throughout the main living areas. The kitchen is a chef’s dream with lots of counterspace, a stylish tile backsplash, custom cabinets with crown trim, and stainless steel appliances, including double ovens. The center island with a breakfast bar and a walk-in pantry add functionality and flair. The Primary Suite is a retreat in itself, boasting plush carpeting, LED lighting, and a ceiling fan for added comfort. The Primary Bath is a spa-like oasis with tile flooring, dual vanity, a garden tub, a tile surround walk-in shower, and a huge walk-in closet. The spacious Family Room is perfect for entertaining, featuring a custom surround gas log fireplace and built-in shelving. Indulge in deluxe community amenities, including a pool, clubhouse, and tennis courts. Elevate your lifestyle with these unparalleled luxury condos - where every detail is designed for your comfort and enjoyment! Model Home Open Saturday & Sunday 12-5. 1200 Gathering Park Circle, Cary NC 27519 Unit 202.




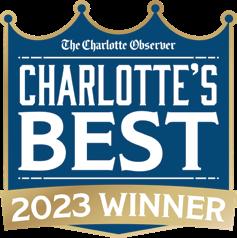

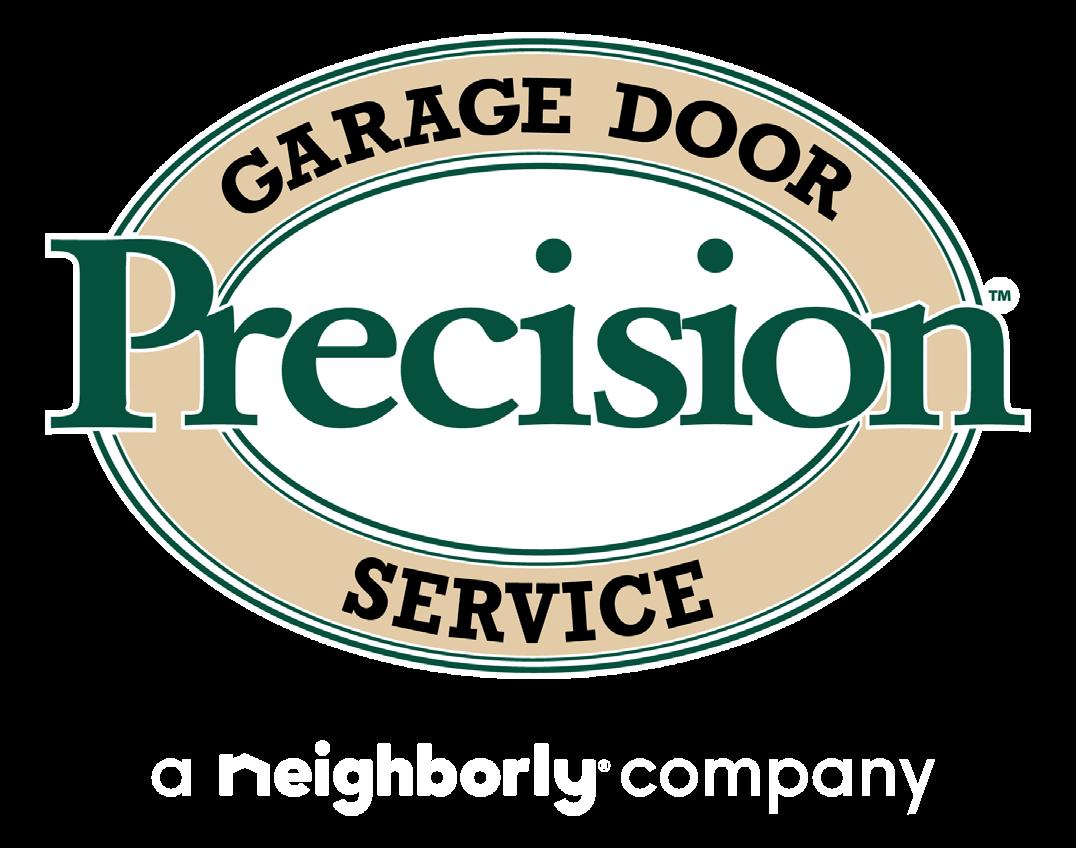





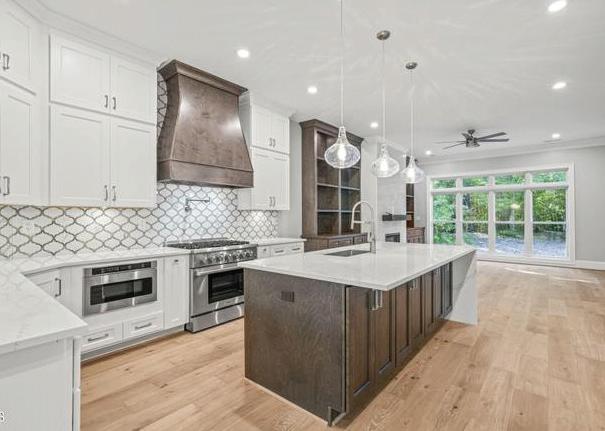
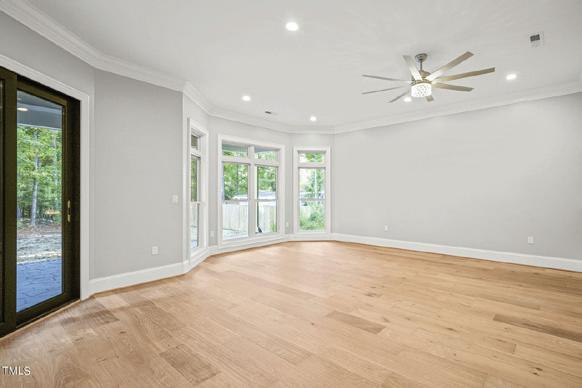
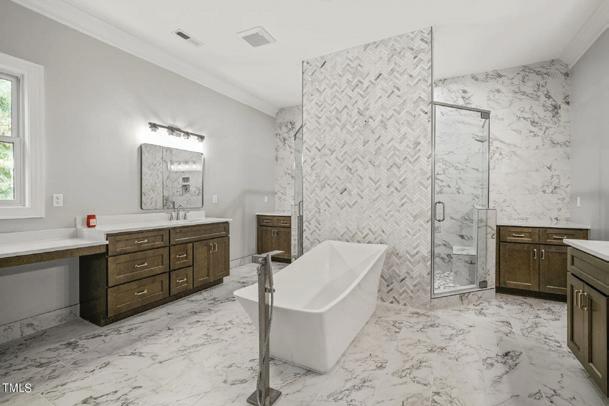
4 BEDS • 4.5 BATHS • 5,223 SQFT • $1,585,000 S & A Construction has once again exceeded expectations with the creation of a stunning new home. This impressive property boasts a generous 5,223 square feet of living space and is situated on a secluded . 93 acre lot, offering exceptional privacy. With its unbeatable location, the home is just a quick 12-minute drive to Duke and 15 minutes to Downtown Durham. The well-designed floor plan of this remarkable home is meticulously appointed with all the must-have features and amenities. The main level is highlighted by the spacious primary living area, which includes a luxurious master suite. The home’s large backyard provides plenty of space for outdoor activities and fun. In addition to its exceptional location and luxurious features, this home is situated within an excellent school district and is just a short walk to the entrance of Eno State Park. Golf enthusiasts will appreciate the home’s proximity to Umstead Pines Golf Course. For more details on this impeccable property, an extensive feature sheet is available in the documents.

Anna S. Terry - Realtor® Keller Williams Elite Realty


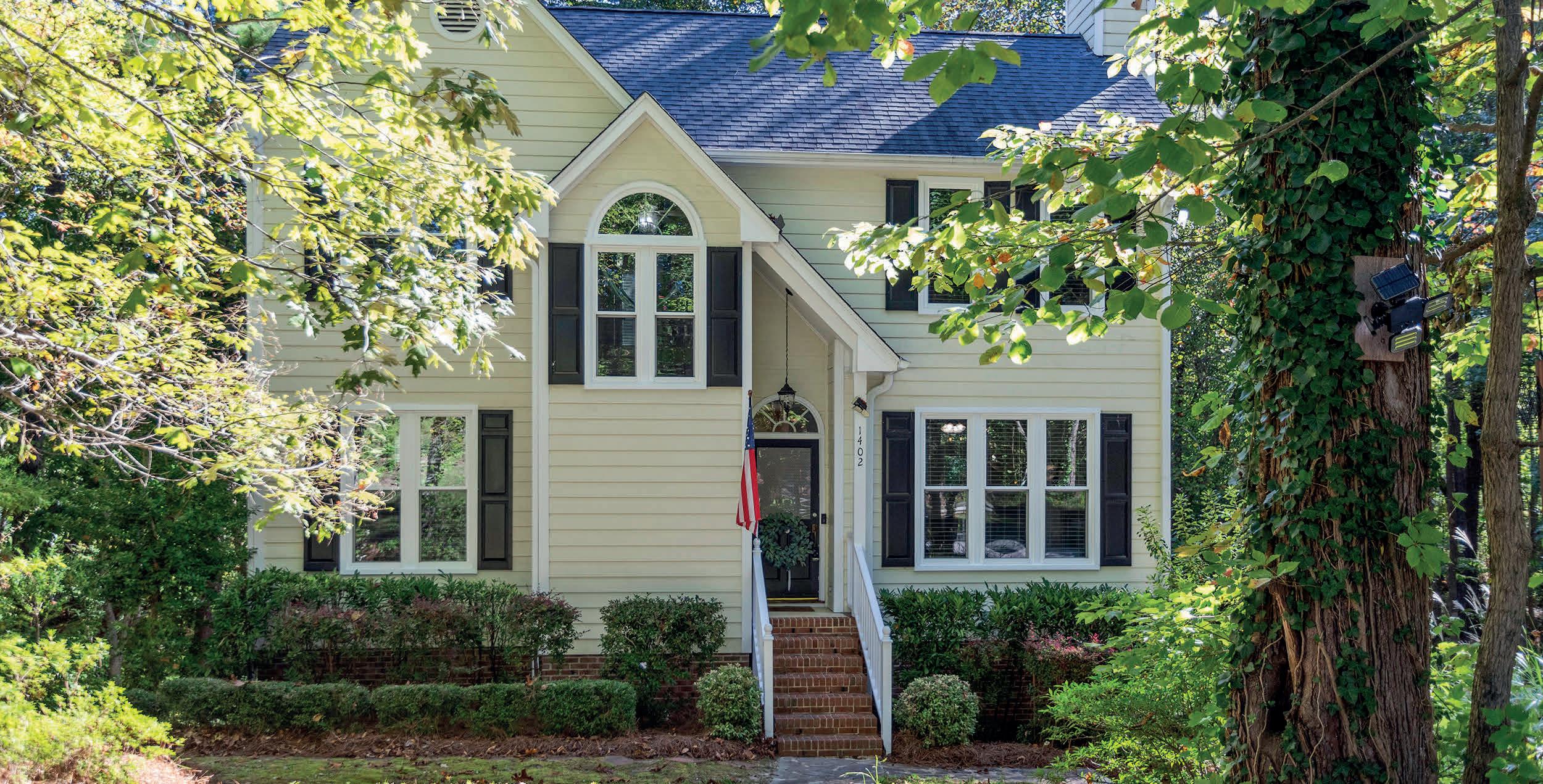
$525,000 | 3 BEDS | 2.5 BATHS | 1,906 SQ FT
This stunning three-story home offers 3 bedrooms, 2.5 baths, and a dedicated office space. Enjoy the serene view from the spacious screened porch, overlooking a peaceful creek that winds through the picturesque wooded property. There’s additional off-street parking for guests, and the expansive chef’s kitchen is perfect for cooking together, offering ample space for two chefs. Nestled in a quiet neighborhood on a tranquil dead-end street, this home provides the perfect blend of comfort and privacy. This property is only 5 minutes from downtown Cary and 10 minutes from downtown Raleigh.



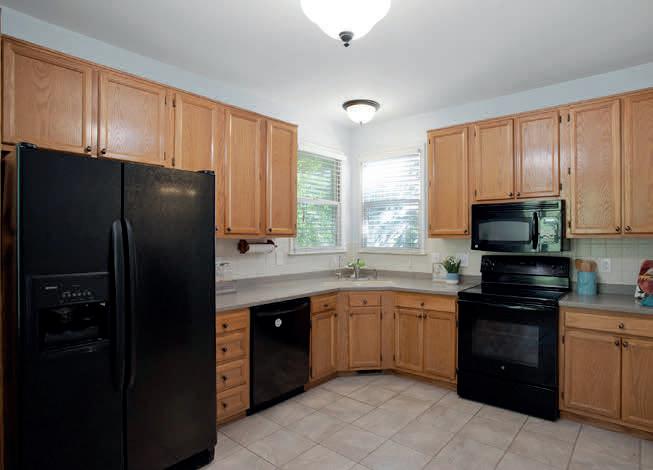





Put our 25 years experience to work for you

When you are hiring a professional to assist you with your real estate needs, reputation and in-depth knowledge of this complex industry is everything. We value our clients and are so grateful for their business. Serving the Raleigh, Durham and Chapel HIll area for 25 years.

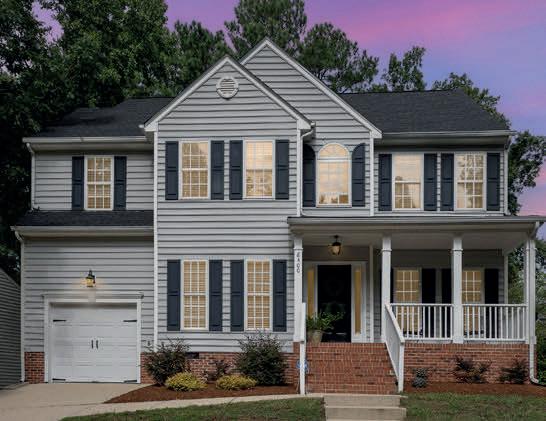

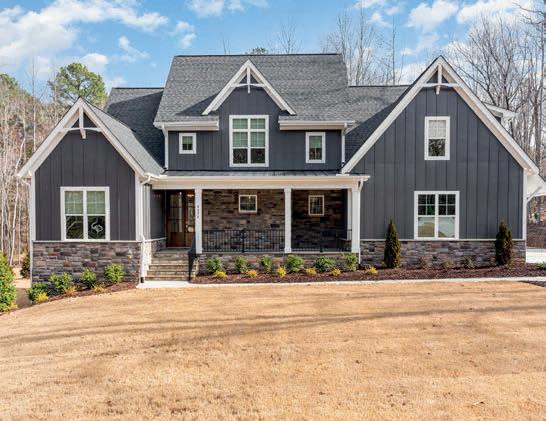
Best realtor ever!!!! Extremely helpful and so very knowledgeable in the real estate business. Very accommodating to the needs of her clients. She has been a great blessing to us as we are relocating from another state to NC. She made us feel at home in a place all new to us! Highly recommend Betty and her fantastic team! Honest, trustworthy, reliable, flexible and so patient throughout the process! — Beth R.



RECENTLY SOLD
919.414.9307 • kelly@trianglekeync.com www.trianglekeyNC.com

I’m a real estate agent with Triangle Key by Flex Realty in Chapel Hill, NC and surrounding area, providing homebuyers and sellers with professional, responsive and attentive real estate services. Need an agent who knows how to effectively prepare, price, and market your home so it sells? Visit www.TriangleKeyNC.com/listingoptions or scan the QR code to see if you could save money on our full service listing fees by utilizing our flat-fee options.

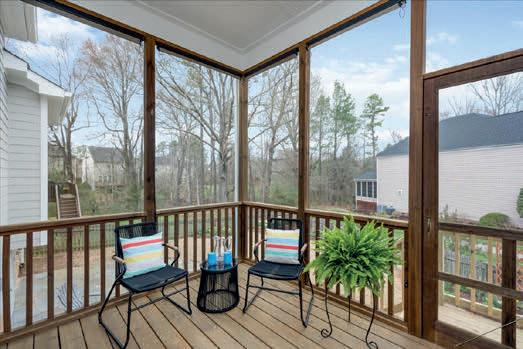
304 LEGENDS WAY
4 Beds
3.5 Baths
2878 Sq Ft
2 Car Garage
$790,000
Welcome to Northern Chapel Hill, where you have easy access to I-40 and proximity to both UNC and Duke. This carefully maintained four bedroom home zoned for Chapel Hill - Carrboro City Schools boasts a coveted south-facing orientation, offering abundant natural light throughout the day and established perennial plantings. Step inside to discover a meticulously maintained interior featuring a wood storm door, plantation shutters, and hardwood flooring throughout the first floor. Get your work done in the first-floor office with double French doors — and that work will go quickly as this home is wired for Google Fiber, with gigabit ethernet wired throughout the house. Finished working? Relax on the main level which offers a formal dining area as well as an eat-in kitchen open to a spacious living area with a gas fireplace. The large primary suite on the main floor has an updated bathroom and a large walk-in closet. Upstairs you will find three additional bedrooms, one of which has an ensuite bathroom and could be used as a second primary suite or second family room. The open loft at the top of the stairs can serve as an extra gathering space or perhaps an exercise space. This home has a huge amount of walk-in attic area available for storage. Love to spend time outside? In addition to a screened porch and fenced backyard, you can easily reach the forest trails in Twin Creeks Park via a paved path behind the house and continue on through the trails to access Morris Grove Elementary School within one mile of the house. New roof, exterior paint, and gutters with gutter guards (2023). Upstairs AC(2024) and downstairs AC (2017) as well as downstairs furnace (2023) recently replaced.

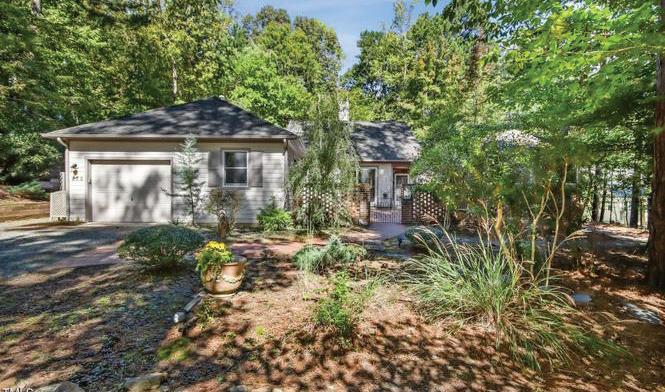

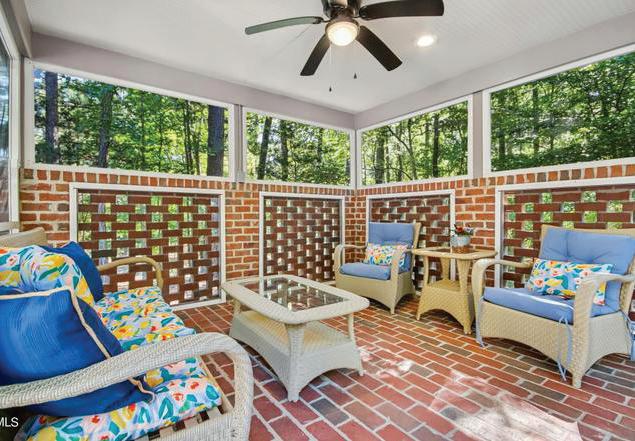
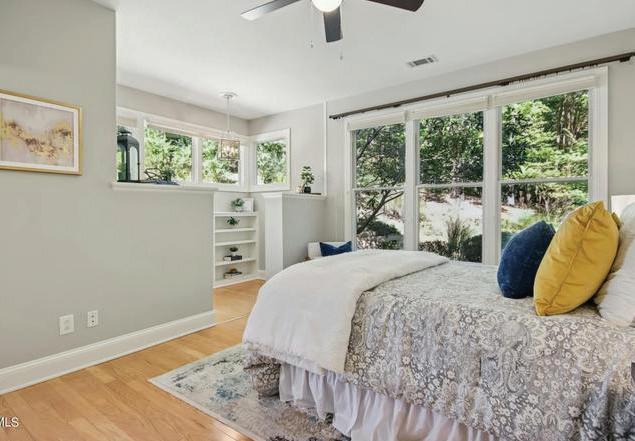

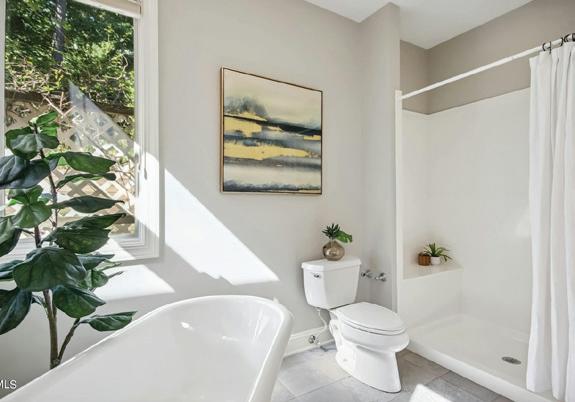
For the discriminating buyer who also loves nature and all manner of landscaping and values privacy this very charming bungalow is a dream! Location is nationally known Fearrington Village just south of Chapel Hill city limits. Custom built by an artist for her sanctuary, every choice was intentional and top quality, including such things as transoms over nearly every door, gorgeous millwork throughout. The beauty of the large lot comes into every room as planned, and she created numerous outdoor paths, seating and entertaining areas and more! A very unique property in a lovely spot!


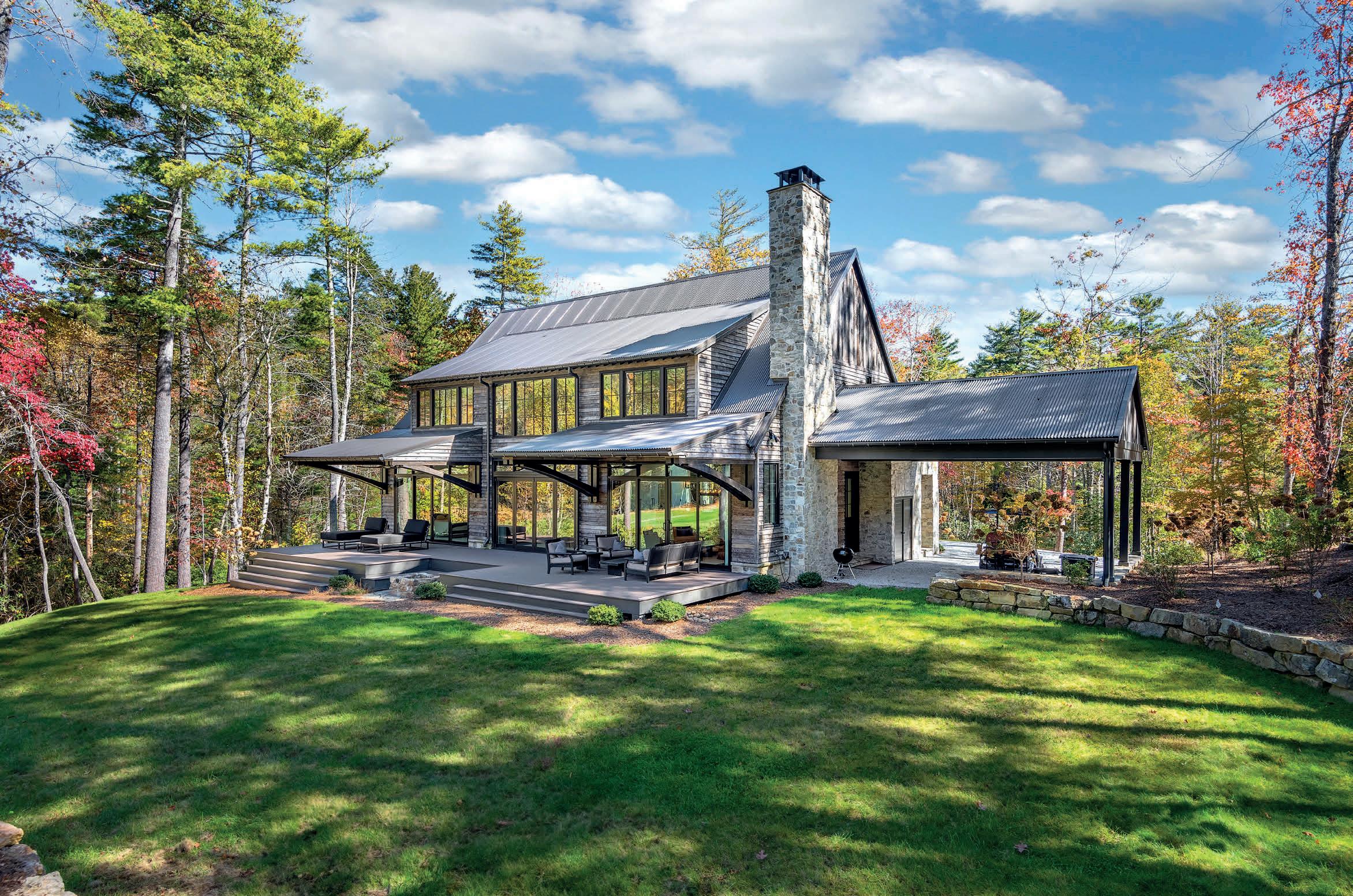



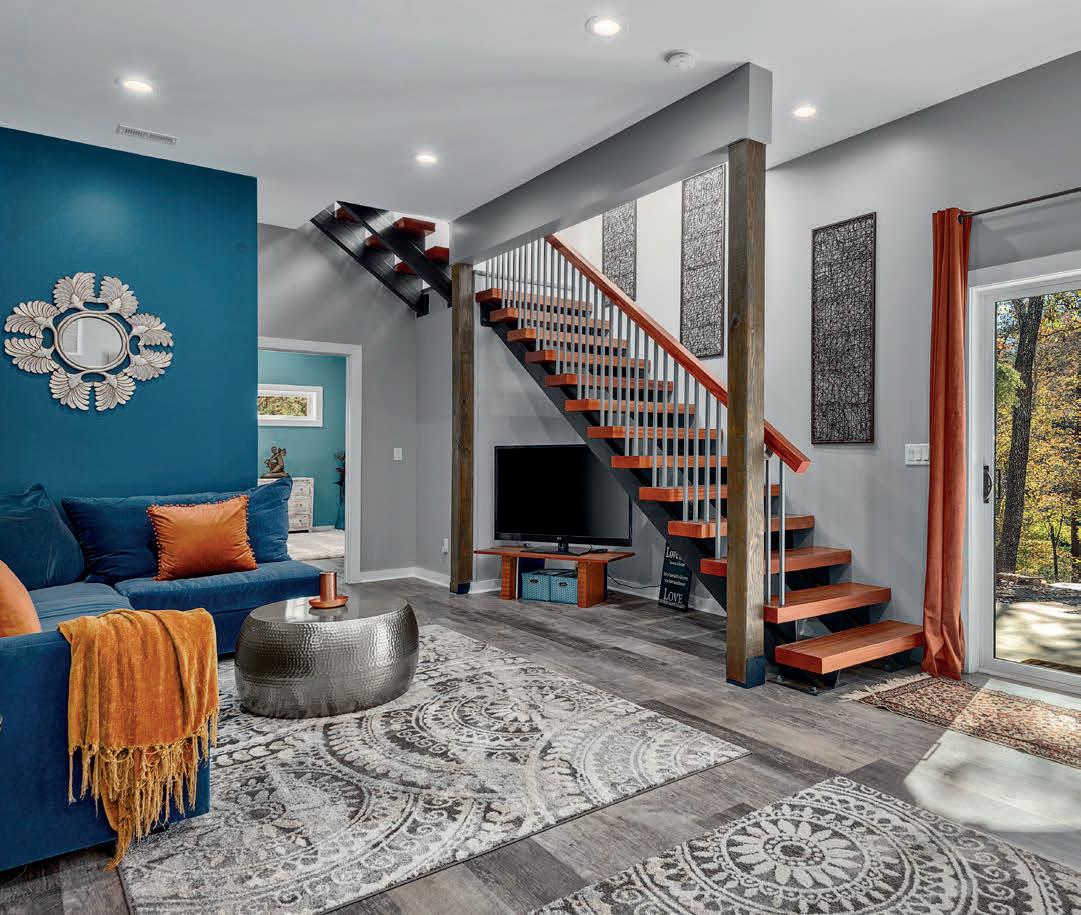


EMPOWERING REAL ESTATE AGENTS BY CREATING STUNNING PHOTOGRAPHY, DRONE, & VIDEO TOURS TO MARKET THEIR LISTINGS WITH THE WOW FACTOR THEY DESERVE!
I could not be more pleased with the service and photos/videos from Marilynn Kay Photography! If you are a realtor in WNC, you should DEFINITELY check them out!
-BILL DEVORE, KW PROFESSIONALS
Mary Harper: 828.735.0348 • mary@marilynnkayphotography.com @marilynnkayphotography

Step into sophistication with this stunning 2023-built townhome by Starlight Homes, exclusively listed by AA Mayville Realty. Nestled in a gated luxury golf community, this maintenance-free gem offers breathtaking views of the 10th fairway right from your screened back porch, creating the perfect oasis for relaxation and entertainment.
Boasting an open-concept layout, the home features a spacious kitchen ideal for culinary enthusiasts and a versatile recreation room with elegant French doors, perfect for a home office, gym, or lounge. Beyond the home, the community is brimming with luxury amenities, including a state-ofthe-art fitness center, a resort-style pool, and, of course, championship golf.
Discover the pinnacle of modern living in this exclusive enclave where style, comfort, and recreation converge. Contact AA Mayville Realty to make this dream home yours today.
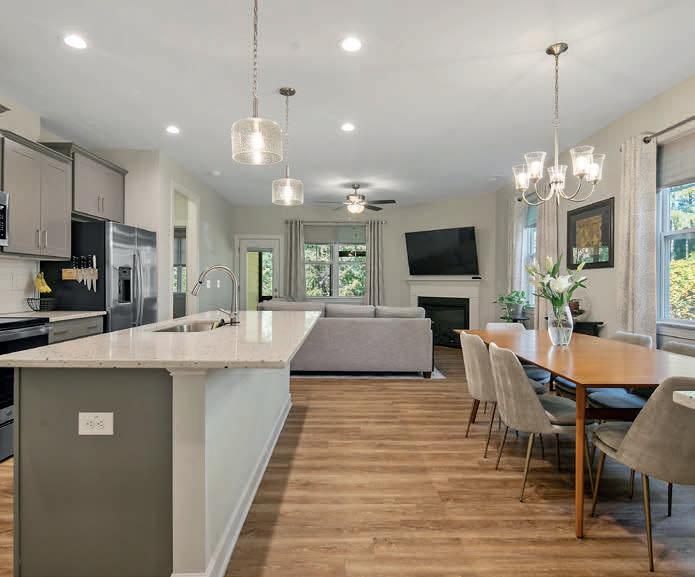

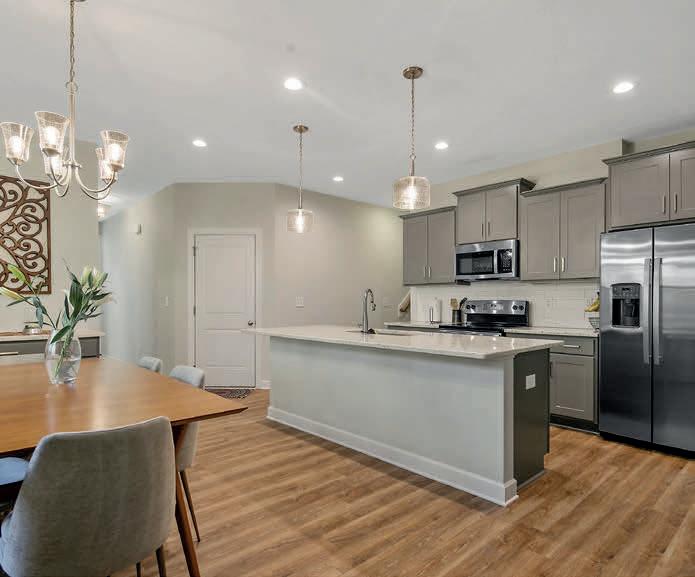
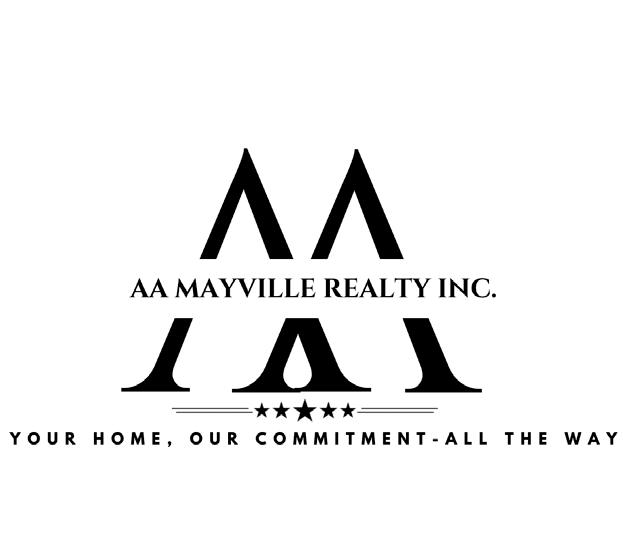



UNDER CONSTRUCTION! TARGET COMPLETION NOVEMBER 24, 2024!
The Dogwood Plan: Where Elegance Meets Functionality
Discover The Dogwood, a masterfully designed 3,000 sq ft home that embodies luxury and comfort. This stunning 2-story residence features 4 spacious bedrooms, 2.5 bathrooms, and a 2-car garage with extra storage space. A covered back porch offers the perfect spot to unwind outdoors, while the grand entryway leads into a welcoming foyer. The heart of the home lies in its gourmet kitchen, seamlessly connected to the formal dining room, casual dining area, and a cozy family room centered around a fireplace—perfect for both everyday living and sophisticated entertaining. A versatile flex room with an adjacent powder room adds adaptability to suit your lifestyle. Upstairs, the owner’s suite is a private sanctuary, basking in natural light with a spa-inspired bathroom featuring dual vanities, a walk-in shower, and a spacious walk-in closet. The second floor also includes three additional bedrooms with generous closets, a loft, a dual-vanity bathroom, and a convenient laundry room. The Dogwood Plan combines thoughtful design with timeless elegance, creating a home where every detail enhances comfort, style, and functionality.
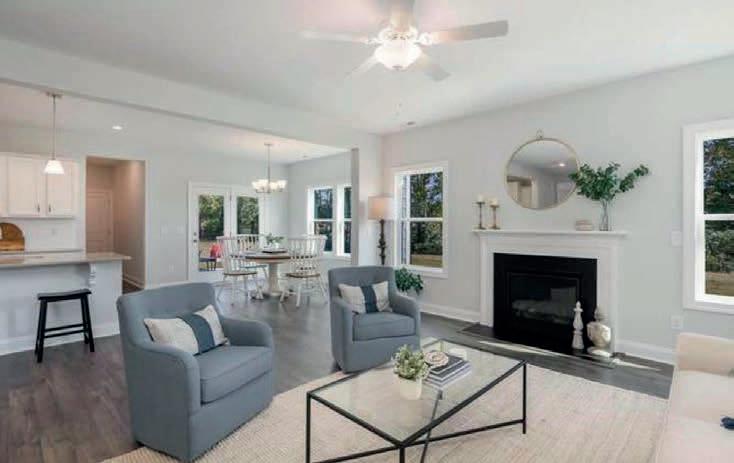





Navigating the world of real estate can be exciting, but it’s also full of twists and turns. That’s where I come in. As part of the Sasquatch Real Estate Team, I’m here to make the process as smooth and rewarding as possible. With 43 transactions closing in 2024, I’m proud to represent a firm that’s dedicated to delivering exceptional results. My clients appreciate my ability to meet their goals, and nothing is more rewarding than hearing how grateful they are for a job well done.
Success in real estate isn’t just about knowing the basics—it’s about staying ahead of the game. With the resources and expertise I’ve gained over the last 3 years, I’m always on top of market trends, pricing strategies, and neighborhood insights to give my clients an edge. From first-time homebuyers to seasoned investors, my firm has helped people in all kinds of situations. Some of the areas we specialize in include:
• Residential and commercial property sales.
• Pricing strategies and property valuation.
• Skilled negotiation to get you the best possible deal.
• Creative marketing to showcase properties in the best light.
Real estate transactions are a big deal, and we treat them that way. I’m not just here to close a deal; I’m here to support you every step of the way. My personalized approach and the collaborative power of the Sasquatch Real Estate Team include:
• Clear, open communication (no jargon or surprises).
• Proactive support at every stage of the process.
• Anticipating challenges before they arise and solving them quickly.
• Making sure you feel confident and always informed.
I’ve worked with so many different people with all kinds of personalities and goals. I take pride in understanding their unique needs and delivering beyond their expectations. When working with me, you’re in good and big hands, and big feet!
Honesty and accountability are non-negotiable. You can count on me to always have your back, put your goals first, and handle every transaction with care and integrity. Most of the clients I’ve helped give testimonial to my approach, which is as straightforward and considerate as possible.
For me, real estate is about more than just buying or selling properties, it’s about building connections. Many of my clients come back to work with me again or refer their friends and family because they know I genuinely care about their success.
Let’s Make It Happen!
Whether you’re buying, selling, or just exploring your options, I’m here to help. With the strength of the Sasquatch Real Estate Team behind me, I bring experience, energy, and dedication to every client I work with. Let’s work together to make your real estate goals a reality—and have a little fun along the way!
My firm and I’s slogan is that we’ll find you “the one you’ve been looking for!” May our mythical quest of finding you just the right home begin!

ANDY COWMAN REALTOR®







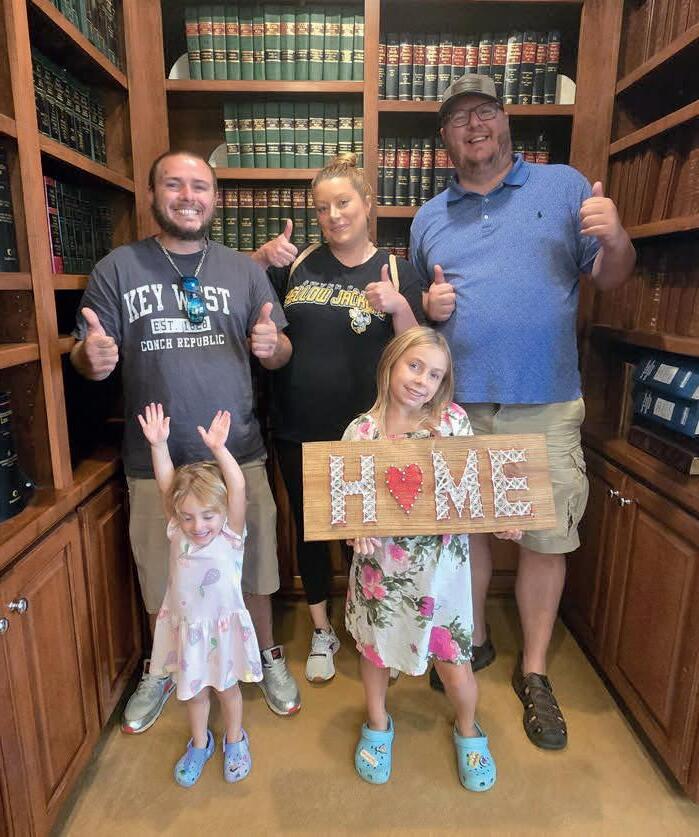






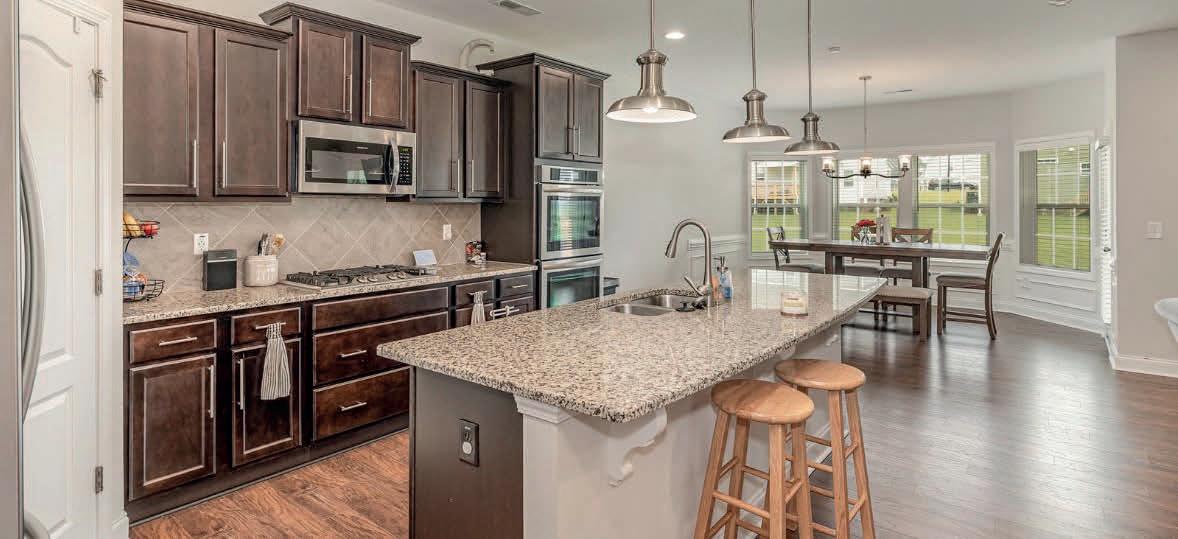
Welcome to your dream home! This stunning 4-bedroom, 3-bathroom two-story residence offers 2,705 square feet of thoughtfully designed living space within a tranquil lake community with direct lake access. Set on a private 0.28-acre lot, it boasts a peaceful yard perfect for gatherings and outdoor activities. With an affordable HOA fee of just $29/month, enjoy well-maintained communal spaces and amenities. Inside, a convenient firstfloor master suite provides easy accessibility, while a second-floor suite offers privacy for family or guests. The open floor plan ensures seamless flow between living areas, ideal for both family living and entertaining. The gourmet kitchen, with its spacious island, stylish tile backsplash, and ample cabinetry, is perfect for the culinary enthusiast. Elegant touches like recessed lighting, chair rail, and wainscoting add sophistication throughout. Outside, the 2-car garage provides ample room for vehicles and additional storage. Located close to a military base and a variety of shopping, dining, parks, and leisure activities, this home combines the benefits of a peaceful neighborhood with easy access to conveniences. Don’t miss the opportunity to make this wonderful home yours! Schedule a viewing today to experience the perfect blend of comfort, space, and community living.





Developed by PM Development, Welden Village is a vibrant community located in southern Kernersville, at the Heart of the Triad. This neighborhood offers the perfect blend of small-town charm and metropolitan convenience.
• Proximity: Situated within the Piedmont Triad, Welden Village provides easy access to larger cities for employment, higher education, and cultural experiences.
• Local Amenities: Enjoy robust local shopping and entertainment venues just around the corner.
• Kernersville Lifestyle: A thriving community that offers the conveniences of larger surrounding cities while maintaining authentic small-town charm.
• Architectural Style: Homesites feature vernacular architecture, historical character, and meticulous attention to detail. Embrace the small-town charm with front porch style living.
• Price Range: Starting from the mid $400s.
• Design: Emphasizing historical character and detailed craftsmanship.
• Price Range: Starting from the mid $300s.
• Design: Highlighting craftsman style architecture with modern, open concept desires.




• Recreational Amenities: Access to extensive recreational amenities including resort style, swimming pool that is open year round, several walking trails within the neighborhood, sidewalks on both sides of all main roads, dog & hammock park, fire pit stations and so much more!
• Community Atmosphere: Designed to foster a welcoming and cohesive community environment.
Experience the best of both worlds at Welden Village – the charm of small-town living with the conveniences of a larger metropolitan area.

Aaron Lange, Director of Operations
Dylan King, Sales Representative, Welden Village
Jyl Penrod, Design Coordinator
Justin Mendenhall, Project Manager
Milt Rhodes, Principal Planner



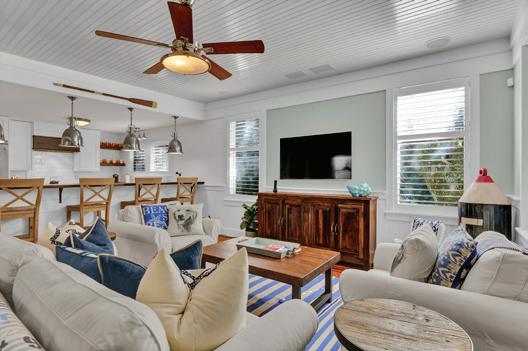
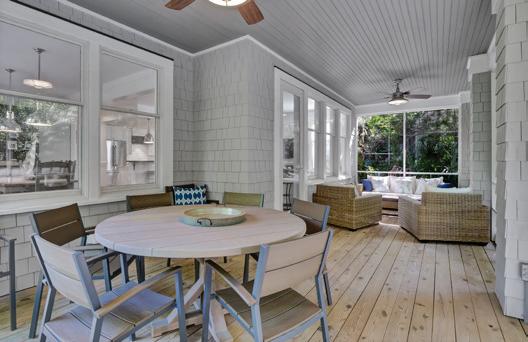
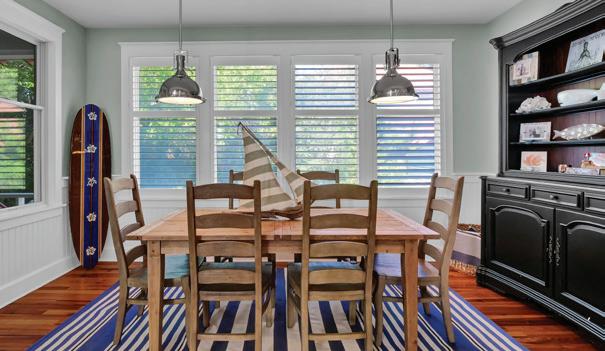

$1,495,000 3 BED | 3 BATH | 2,195 SF




Welcome to 15 Surfboat Court, an exceptional home in the sought-after Keepers Landing neighborhood on Bald Head Island. Since 2015, this 3 bedroom, 3 full bath property has seen extensive upgrades, making it a true coastal retreat. The fully renovated kitchen, includes a Thermador 6-burner stove, Bosch appliances, a custom vent hood, and Restoration Hardware pendant lighting. A wine and beverage refrigerator, Sharp microwave drawer, and mini freezer in the pantry elevate convenience. The home’s transformation continues with a brand-new roof installed in Spring 2024, new exterior siding, and fresh paint inside and out. All bathrooms have been fully updated with Kohler fixtures, designer lighting, and luxurious new towels. Private saltwater marsh dock exclusive to Keepers Landing owners only. Experience the perfect blend of modern updates and island charm at 15 Surfboat Court. Shoals Club Membership available for separate purchase. Home conveys furnished (with noted exclusions) and with a 6 passenger golf cart.


to 1.3




Sandy Bottoms is a 1500 sq foot cottage in the Ibis Roost community. The Ibis Roost neighborhood is made up of 29 cottages on quiet lanes off of the main Wynds of the island - perfect for biking and walking even with little ones! Sandy Bottoms is directly across from the shared community pool.

Nestled in a prime location near all the island’s beaches, marina, and ferry, this beautiful family home offers the perfect vacation escape. With its open floor plan, the home features a spacious kitchen, dining area, and a bright family room with high ceilings that invite an abundance of natural light.

Nestled among the oaks in the heart of Bald Head Island, Barefoot Children is a well-appointed home and a nature oasis! The first floor features an open floor plan with a cozy gas fireplace, large stateof-the-art kitchen with gas stovetop, master bedroom with king size bed and en suite bath featuring a double vanity and walk in shower.

Escape to a true hidden gem, Ingen Trafikk (meaning ‘no traffic’!), a secluded vacation rental home nestled in the beauty of the maritime forest. Tucked away on the most private cul-de-sac on the island and overlooking the lush greenery of the BHI Club golf course.






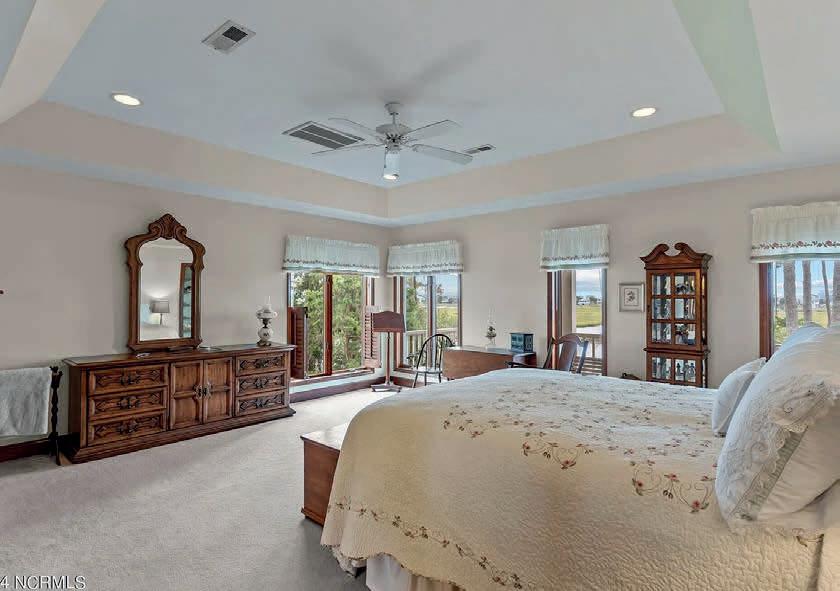
114 SW 21ST STREET, OAK ISLAND, NC 28465
You’ve been waiting for an exquisite property nestled on the picturesque Davis Canal, and this is the ONE! Situated on .5 acres, this custom home offers a rare opportunity to own premier waterfront property on Oak Island. A long driveway leads to the charming wrap-around porch, perfect for relaxing and taking in panoramic views of the tranquil canal. The generous yard features a private dock, boat lift, and kayak launch, granting easy access to the ICW and ocean beyond. Inside, natural light fills the spacious living area with a fireplace, while the open kitchen boasts abundant cabinet and counter space, ideal for entertaining. The home offers 4 large bedrooms, each with its own bathroom, plus a garage bath to keep sand and salt at bay. Upstairs, the primary and secondary bedrooms offer stunning canal views, large closets, and a versatile guest suite with a wet bar, living space, and full bath. A 2-car garage and storage building add practicality to this exceptional coastal retreat.




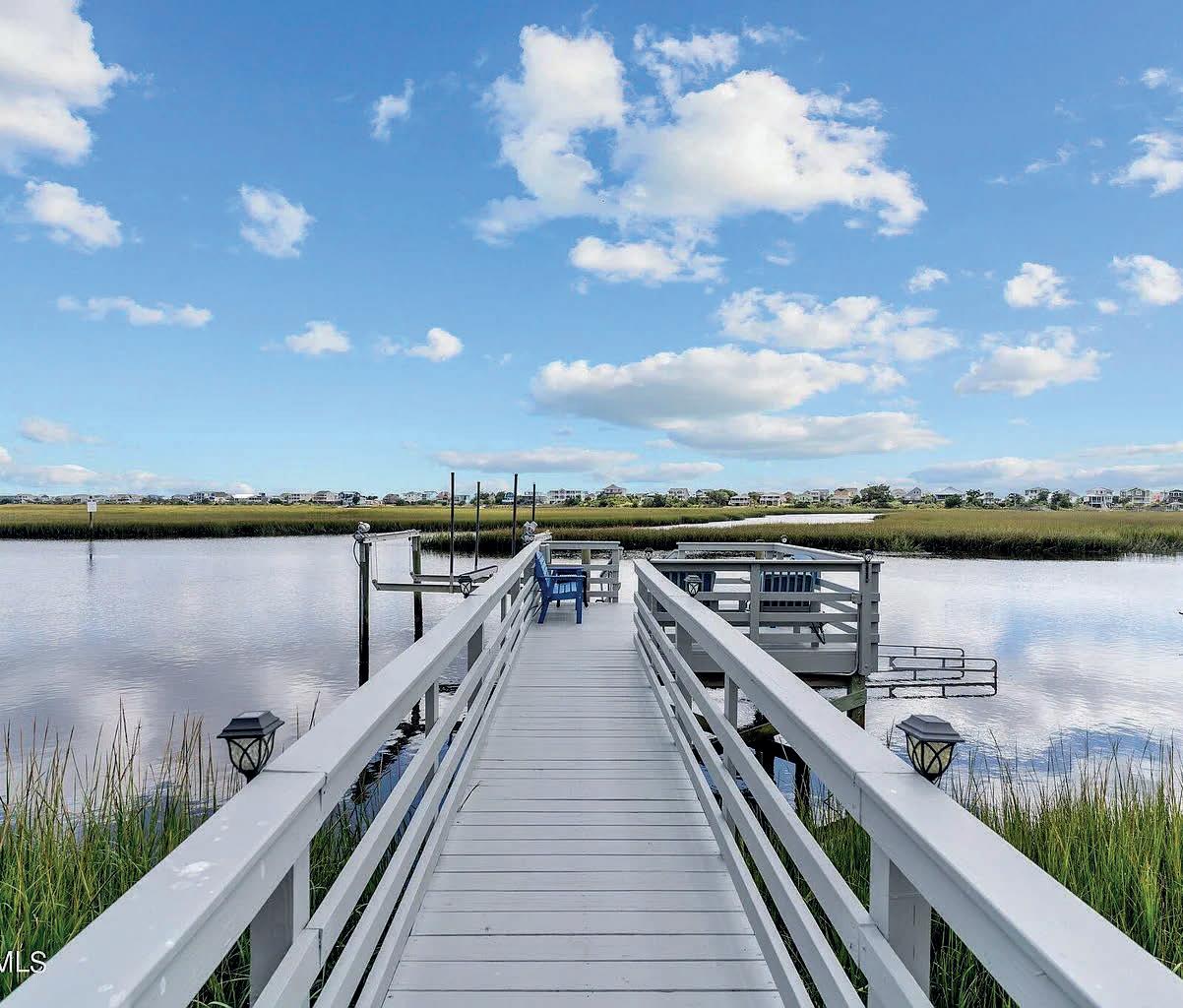
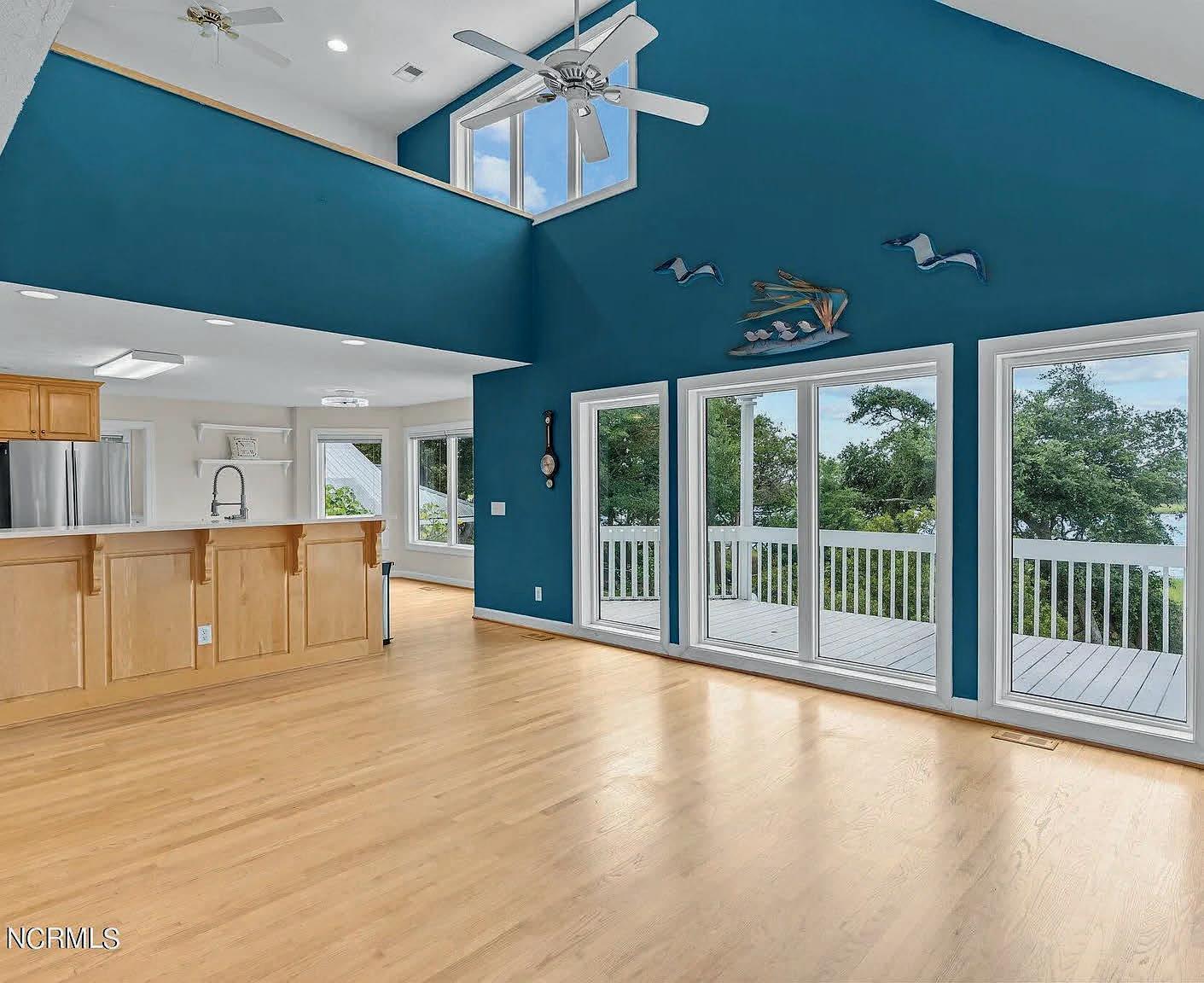








Welcome to this All Cedar Sided 3 beds, 3 baths home which was fully painted in 2022 with an amazing view on the ICW. You will never get tired of the view. Home has hardwood floors throughout with new Quartz counter tops in the Kitchen with Maple Cabinets and water filtration and New Refrigerator. Home outfitted with a camera system and an additional security system. All bathrooms updated in 2022 with one of them having a Hydro Therapy Tub in the 2nd floor Master, and it also has a primary floor Master. That’s right 2 large Master bedrooms. All HVACs are 2 years old, from the house as you walk out on your dock on the ICW which has water and electricity. Back yard has new sod installed in 2023 and under it is a product call standartpark that keeps dogs from digging holes. New fence in 2023. Don’t hesitate to give this one a look very seldom do they come up for sale in this neighborhood.

RONALD W RUSSELL REALTOR®
704.902.5399 beatlejucebuythebeach@gmail.com www.century21.com








402 GARLAND SHORES DRIVE, HUBERT, NC - 3 BEDS | 2.5 BATHS | 1,659 SQ FT | $354,900
PRICE IMPROVEMENT!! Welcome to your new home! This three story beautiful townhouse with unobstructed views of a nature preserve from the balcony on each floor has 3 bedrooms, two and half bathrooms, and a large open concept on the second floor that is perfect for entertaining. The first floor garage accommodates two cars and still has plenty of room for storage. Wake up every morning to the sounds of nature in this quiet gated community that boasts walking trails, an outdoor pool, a kayak launch, a fishing dock, and an outdoor gazebo for your enjoyment. Seller is offering a buyer’s choice home warranty up to $700. Don’t wait, make your appointment today! Property comes furnished or unfurnished depending on what buyer needs are.



Port City Marina in Wilmington, NC, is a picturesque waterfront destination offering exceptional boating experiences. Situated on the Cape Fear River, it provides well-designed docks, topnotch amenities, and personalized customer service. Port City Marina is more than just a place to dock your boat; it is a gateway to the vibrant city of Wilmington. Just steps away from the marina, you can explore the historic downtown district, with its charming shops, boutiques, restaurants, and cultural attractions. Immerse yourself in the rich history and lively atmosphere of the city, or simply relax at one of the waterfront cafes and enjoy the scenic views. With secure facilities, fueling stations, and professional staff, Port City Marina also provides excellent protection during storms. Ensures a seamless and enjoyable boating adventure for visitors and boat slip owners. 2 Minutes from Live Oak Amphitheater.









110 MACGREGOR DRIVE BEAUFORT, NC 28516
3 BEDS | 3 BATHS | 1,900 SQ FT
$689,000
Exceptionally updated and maintained home in The Oaks at Beaufort! As you enter the home, the spacious and inviting living room welcomes you as it opens into the dining and kitchen area with breakfast nook. With LVP flooring throughout the main level also features principal ensuite updated full bath, tiled shower, laundry room and living half bath. Second floor offers two bedrooms each with large walk in closets, shared full bath and two bonus areas with built in shelving, LVP and new carpet flooring. With so many custom features, step into the garage to be amazed! Finished with epoxy flooring and climate controlled perfect for additional living/entertaining space year round with built in custom storage, retractable door screen and more! Enjoy outdoor living and wonderful breezes from the front covered porch or side deck with fenced yard. Walk, bike or golf cart from this tranquil community and enjoy all downtown has to offer. Features list in the documents. This home is ready and waiting for you, call today!
301 SALTER PATH ROAD #47 PINE KNOLL SHORES, NC 28512
3 BEDS | 3 BATHS | 1,650 SQ FT
$875,000
Discover coastal living in the oceanfront community of Genesis! Inviting main entry foyer and garage with a versatile space including a full bath perfect for a playroom, office or storing your beach gear. As you enter this 2nd floor end unit, you are greeted by the abundance of natural lighting streaming through large windows, creating a warm and inviting atmosphere Spacious, open floor plan featuring updated kitchen, 3 bedrooms, two full baths, laundry and lots of closet space. Step outside onto your private deck, where you can savor the ocean breezes. Perfectly positioned on the 2nd row with convenient access to the community pool and beach access. Fully furnished and ready to enjoy! Call today!






3 BEDS | 3 BATHS | 2,490 SQ FT
$899,000
Exceptionally maintained and spacious home surrounded by Maritime Forest in the private community of Beacon’s Reach! Main level includes two garage spaces with side entry and plenty of storage. Interior and exterior entry to the 2nd floor showcasing an open kitchen, dining and living space, principal ensuite, all with access to the wonderful covered screen porch perfect for outdoor enjoyment. Stairway to the 3rd floor and WOW! the views! Spacious, open living/flex room opening up to the large deck offering amazing views and sunsets. Two bedrooms with shared full bath with a sitting/dining area and office complete the space. Low maintenance exterior, recently replaced fortified roof, decks with vinyl railings and outdoor shower. Community features convenient beach access, pools, boat ramp, marina, day dock, tennis courts, soundside picnic areas and boat/kayak storage. Perfect location for your primary residence, second home or investment property.
3 BEDS | 4 BATHS | 2,526 SQ FT
$995,000
Oceanside living on Atlantic Beach in the exceptional, gated community of Island Quay! This wonderful, fully furnished and spacious home offers a reverse floorplan and elevator to all floors. Large windows throughout adding an abundance of natural light! Main level (3rd floor) features an open, spacious living, kitchen and dining area with wrap around deck perfect for enjoyment by everyone. Second level offers a private principal suite with full bath, two additional bedrooms with shared full bath and wrap around covered deck. First floor adds even more living space offering a large bonus/living room, with wet bar, refrigerator, microwave, plenty of storage and a full bath. Newly remodeled outdoor shower and Kinetico Water System. Access walkway to the beach is just a few steps away and community pool is a short walk. Make this your primary, second home or investment property!





MLS 100442491 | $199,000 | 0.73 ACRES
Beautiful waterfront lot in Wide Waters Subdivision overlooking the expansive Pamlico River! This lot is turnkey ready to build your weekend getaway or forever dream home. The lot boasts a 6 ft wide by 100 Ft long pier leading to a 16 Ft by 16 Ft platform as well as 90 feet of waterfront with a rip rap bulkhead. An existing 3-bedroom septic system on site. Enjoy privacy and nature while also being part of a neighborhood community. Spend your days watching dolphins, sea birds, and gorgeous sunsets on the waterfront. Great location for boating, canoeing/kayaking, and fishing. Community boat launch conveniently located in front of the lot. Property is just outside of Bath and close to the charming town of Belhaven, which offers excellent dining, shopping, and a whole lot of charm. This property won’t last long, so you had better jump on it! Don’t miss this opportunity to own this little slice of heaven. Listing Agent: Jennifer Schaffer, Coldwell Banker Sea Coast Advantage, 252-945-5002

REALTOR®/BROKER
252.945.3030
gailkenefick@seacoastrealty.com www.seacoastrealty.com
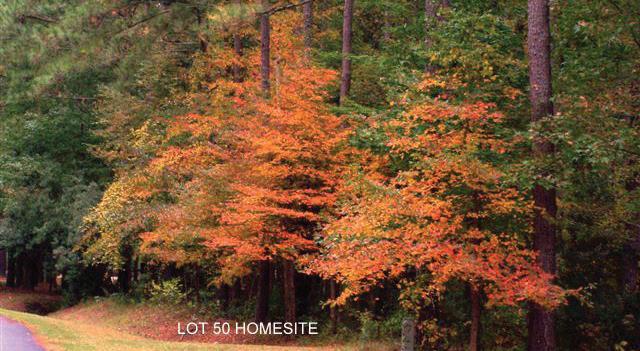



MLS 100430072 | $74,950 | 2.2 ACRES

REALTOR®/BROKER
252.945.5002
Jenniferschaffer@seacoastrentals.com www.seacoastrealty.com

Tranquility and the love of nature are offered with two acres + wooded and cleared homesite overlooking Mill Creek with an approved 3 to 4 bedroom minimum 1400 SF. building site. Located within the desirable waterfront community of Mixon Creek on the north shore of the Pamlico River in the heart of NC’s coveted Inner Banks. The community is situated just three miles southeast of NC’s oldest and most historic town, Bath. Kayaks, canoes and small powerboats can navigate Mixon Creek’s waters. A residential home site development tucked into the serene location in NC’s coastal sound area, offering a rare environment for primary and secondary homeowners. Each lot is over one acre; many are over two acres, and all are heavily wooded with tall loblolly pines and deciduous trees. Lot 50 has water frontage along Mill Creek which flows into Mixon Creek and out to the Pamlico River. Great investment for an amazing low price. 239 WEST MAIN ST., WASHINGTON NC 27889

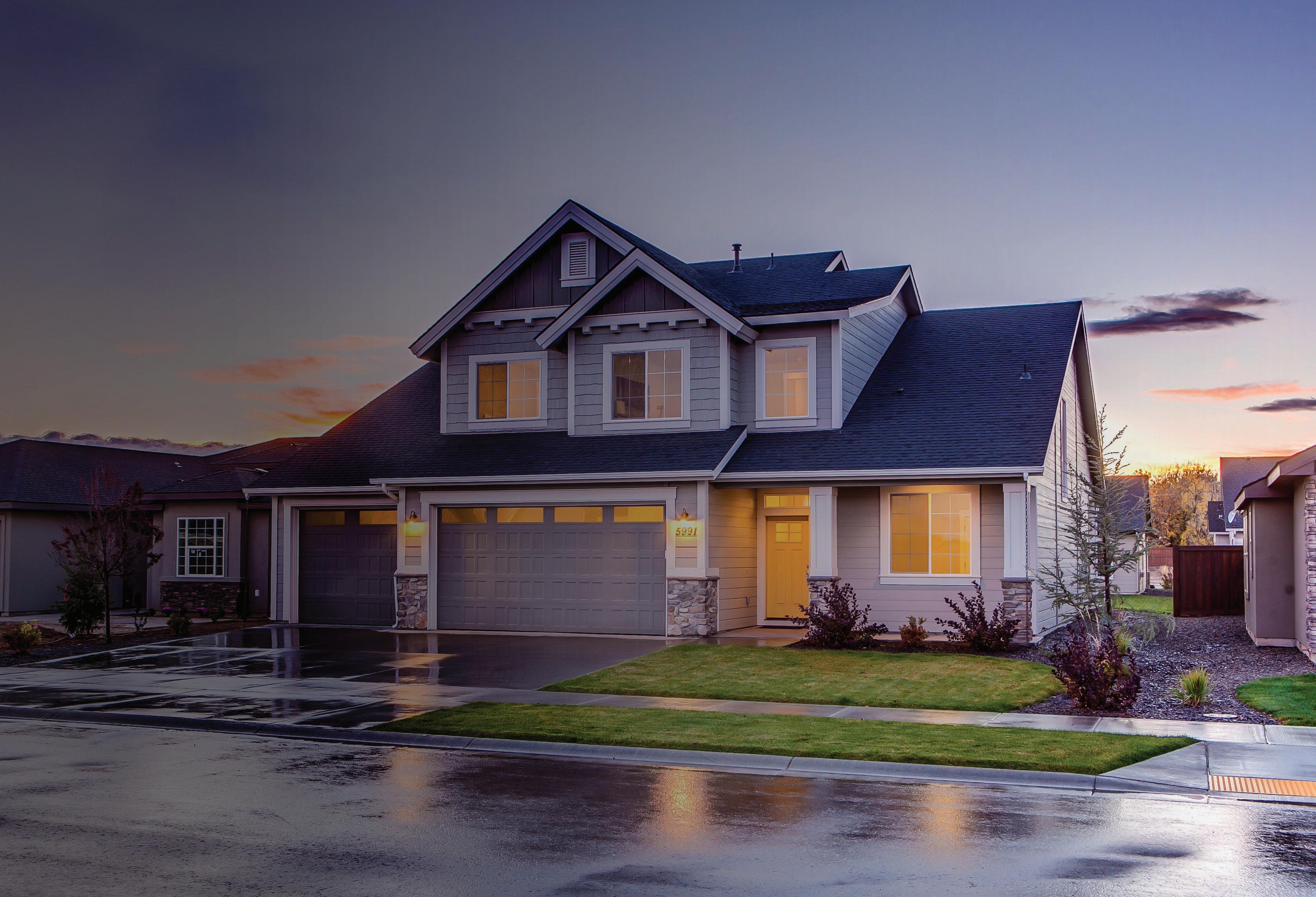
Here is your rare opportunity to own a true mid-century modern dream home nestled privately on almost 1.5 acre in the heart of Kinston. No where else can this charm and design with these amenities be found in the Kinston and surrounding areas. This unique custom built midcentury masterpiece was designed by renowned architect John Rowland who also designed the iconic Grainger Stadium. All one level, with large rooms and easy flow throughout the house, there’s plenty of room to spread out and grow in this 4 br, 3.5 bath 4,180 sq ft masterpiece. Most of the homes original décor has been preserved with interior and exterior enhancements that hold true to the roots of this incredible design. The flow is seamless from room to room, while the exterior living spaces come in as you enjoy the views from the many floor to ceiling sliding windows and doors positioned throughout the home. Spacious rooms, new roofing, stainless appliances, kitchen upgrades including new backsplash and counters, hardwoods, new flooring, redecorated paint and décor on the inside and patios, as well as landscaping, are all additional bonuses. A large beautiful formal dining room with original customized built in cabinetry creates an impressive focal point as it opens to the living room and outdoor spaces. Just off the kitchen is a pantry and mudroom with added storage. Spacious hardwood paneled family room / den with gas fireplace with direct open access to the rear concrete patio and back yard. Huge bonus room over the garage with vaulted ceilings and abundant storage creates endless possibilities for use such as gaming, children’s playroom, gym, or guests. Large laundry room conveniently situated in the rear of the house adjacent to the bed rooms and main baths with plenty of shelving and room to work. More storage than any family needs with large closets with built in shelving and drawers, master vanity off the master and situated between the main baths, and built ins throughout. The outdoor features cannot be adequately described – its an “experience” as you feel connected to the indoor spaces, yet secluded from the city and neighboring homes. The street is private with both neighboring homes facing adjacent streets allowing the owner of this home to have the entire block almost to themselves. Enjoy the privacy of the front courtyard with additional spaces for gathering and entertaining, a mix of sunlight and shade offering the best of both worlds, or even relax and recoup in the private outdoor garden bath / shower. The huge backyard provides ample room for children and pets to romp and play in nature. A variety of flowering plants/trees and evergreens lends to this homes character and provides year round beauty and serenity. The flow throughout the house including the outdoor is seamless and. The curb appeal of this home comes to a new life at and beyond sunset with an abundance of lighting which only accentuates the unique features of this architectural gem, and allows for spectacular spaces for entertaining whether it be holidays, large groups, or small more intimate settings. A double car garage, double car parking and an extra wide driveway allows for plenty of owner and guest parking. Nestled in a quiet neighborhood and 2 blocks from KCC, yet minutes from anywhere you want or need to be, with little to no through traffic.








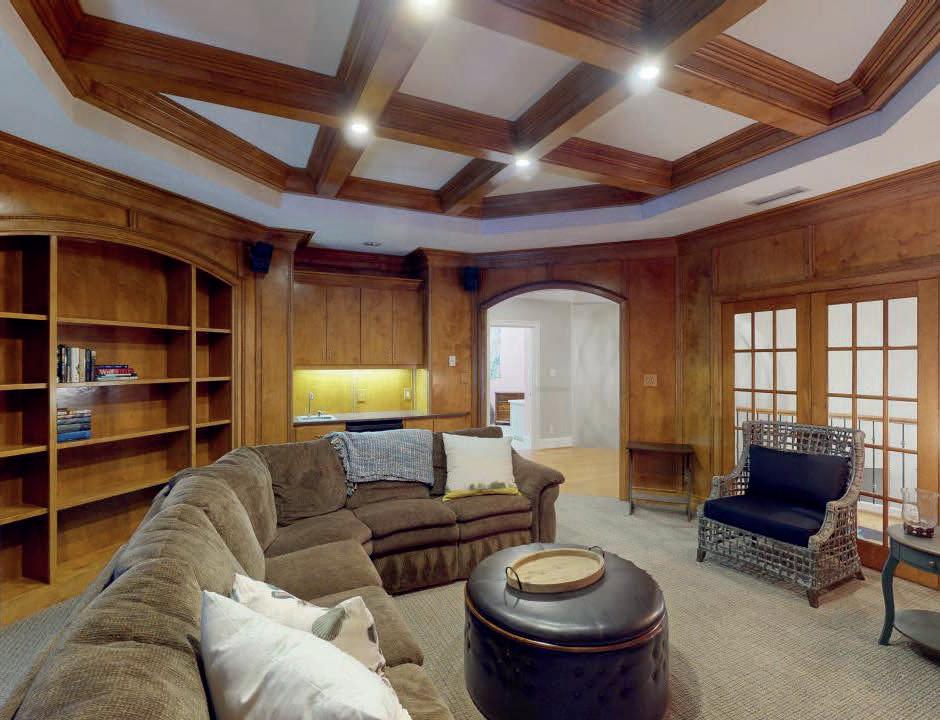
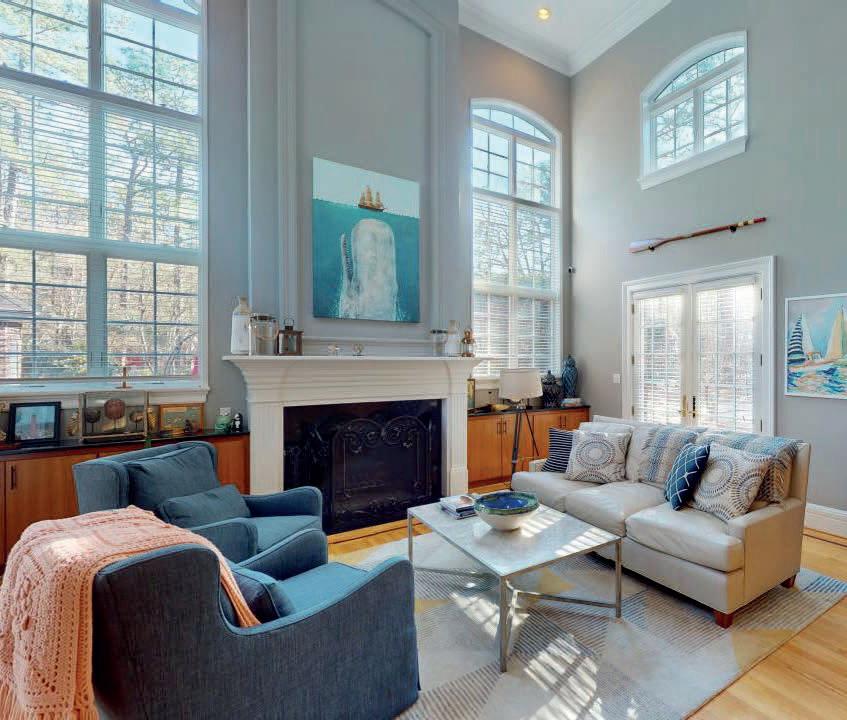
This is truly a 1 of a kind custom built home on approx. 4.38 acres in Walnut Creek! This 4,750 sq ft magnificent home features 4 bedrooms, 4.5 baths plus a 1,635 sq ft detached garage/guest quarters (959 sq ft of guest quarters with kitchen, dining area, living area, bedroom & bath. 12 x 30 detached garage/shop. The main house features a spectacular grand entry with spiral staircase & 22 ft ceiling! Custom Quarter Sawn Oak flooring with Rosewood inlays, Custom cherry wood cabinetry & Triple crown molding are found throughout. Master Bedroom includes Trey ceiling, Fireplace. Master Bath features heated floors, Jacuzzi Tub, oversized walk-in closet with custom shelving & cabinetry, private patio. The Kitchen is a cook’s dream including a Viking Gas range, Double ovens, 9 ft ceilings, granite countertops & prep sink. Walk in gourmet pantry! The Family Room features a 20 ft coffered ceiling, fireplace, 12ft windows, & French doors open to the patio. Formal Living Room & Dining Room. Mud Room area includes spacious Laundry Room, Utility sink & half bath. 2nd floor includes 3 bedrooms, 3 baths, plus media room with wet bar overlooking family room & entry way. Downstairs study/office with bath could also be used as a 5th bedroom. Enjoy the Summer weather by taking a dip in the 9ft salt water pool or relax in the heated hot tub! Or enjoy using the outdoor kitchen complete with a built in gas grill! Professional landscaped grounds include multiple outbuildings .This property has so much to offer! You don’t want to miss it!



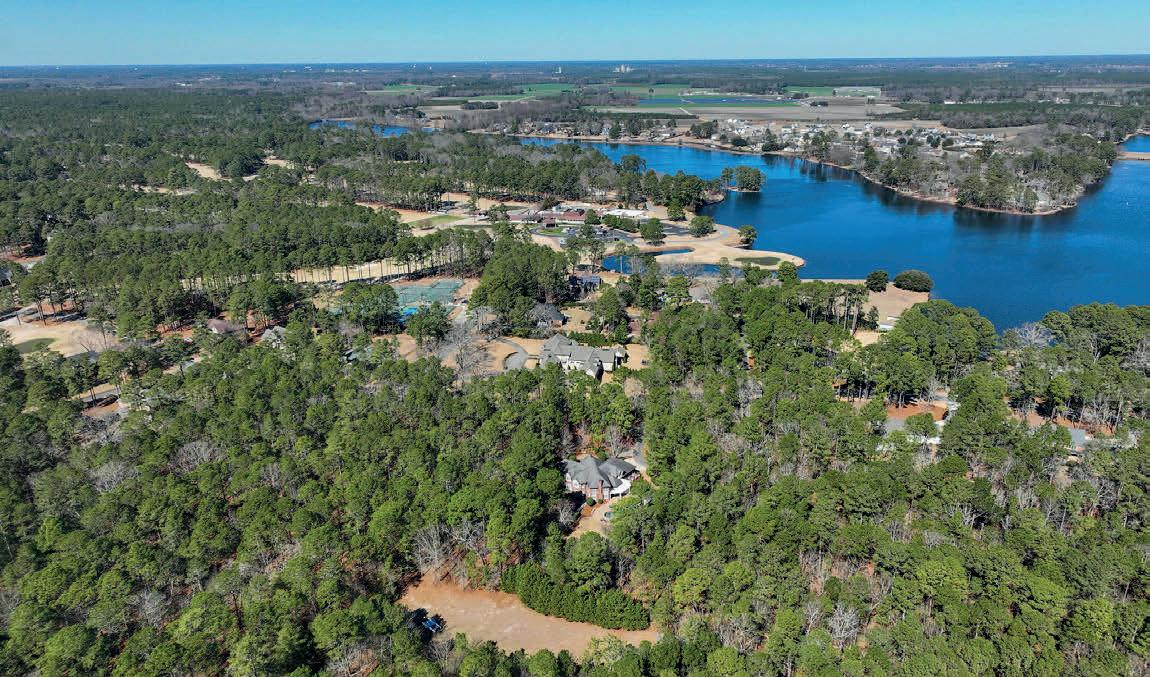

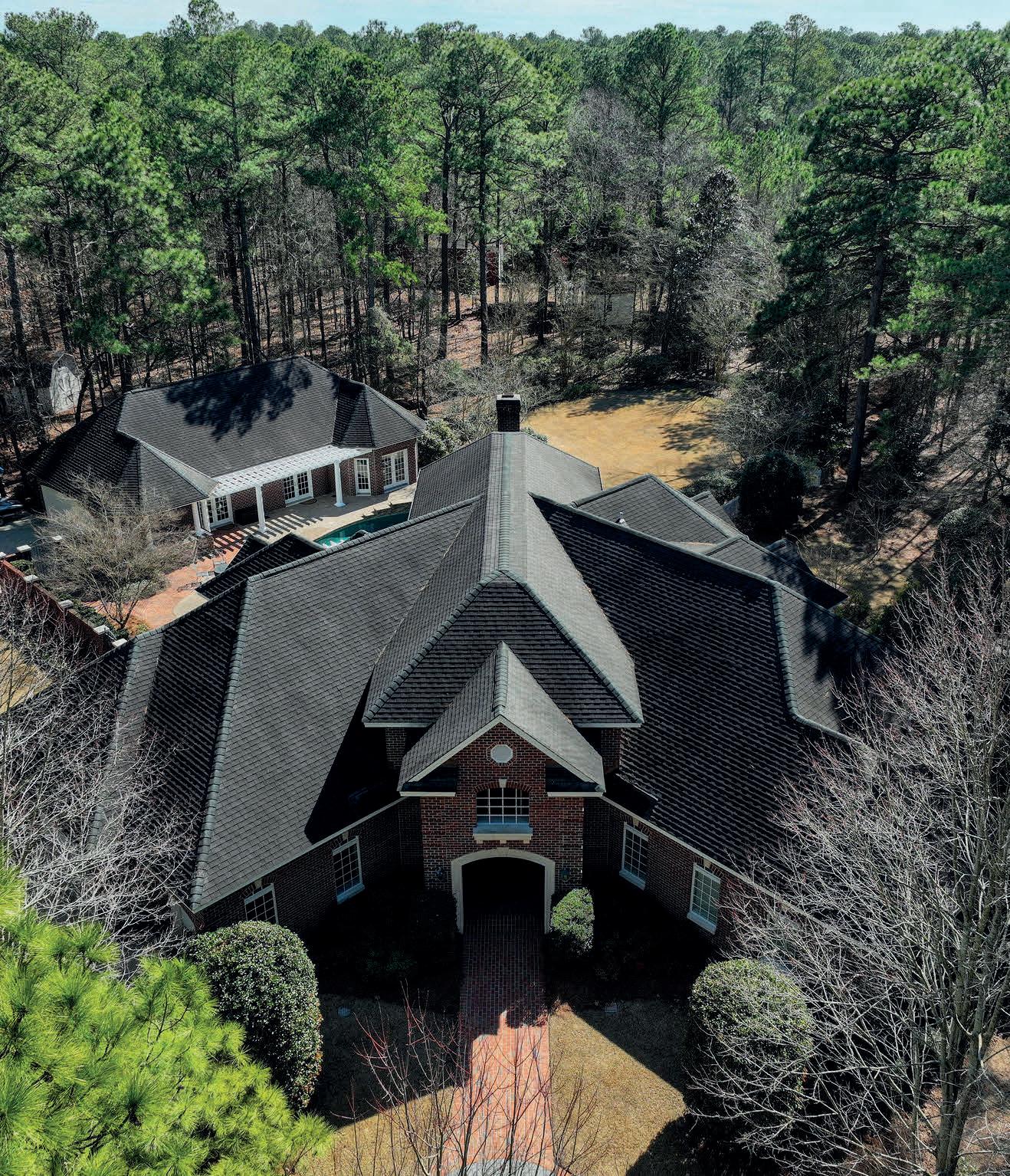







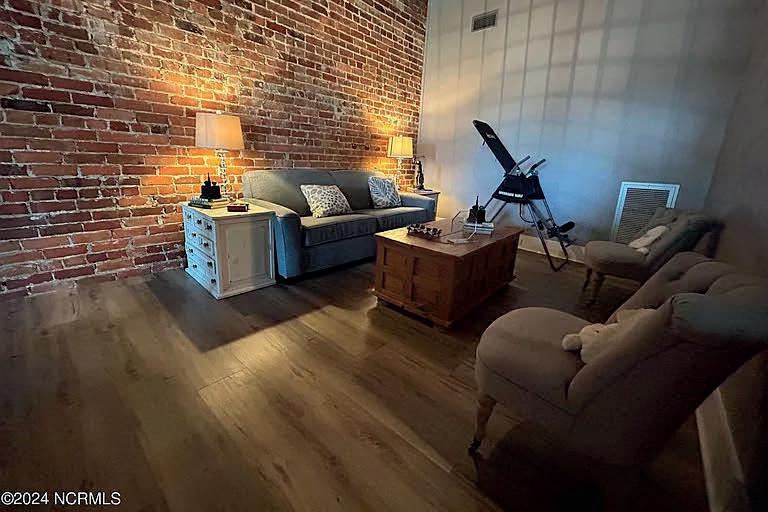


What a location! Come experience all historic Washington, NC has to offer in this beautifully decorated, move in ready condo in the very heart of everything. Steps from shopping, restaurants and the brackish waters of the Pamlico River. Charming two bedroom with loft. Two baths. Incredible natural light streams in windows overlooking Main Street. Exposed brick. Gorgeous flooring. Property was renovated in 2018/2019. Elevator to main floor. Additional storage on main level.

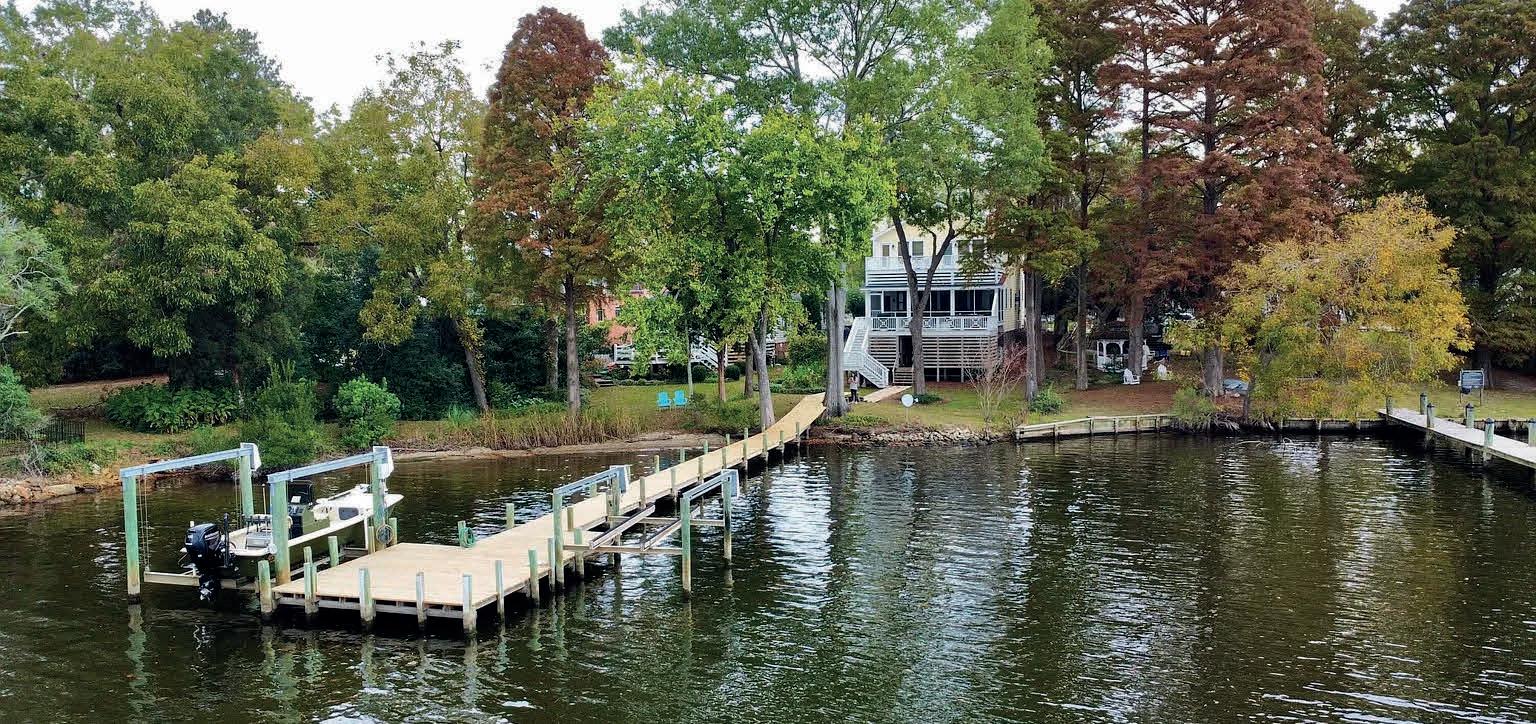
Santee Drive: beautiful water and golf course views, one-level ranch, open layout, luxurious master suite, and screen porch. Access to Bay Club, golf, tennis, pools—perfect for golf and nature lovers!

Rare waterfront gem in Bath, NC! This property offers stunning views, four bedrooms with porches, pier with two boat slips, hot tub, and open floor plan. Perfect as a primary home or investment. Furnished with few exclusions. Don’t miss out on this unique opportunity!






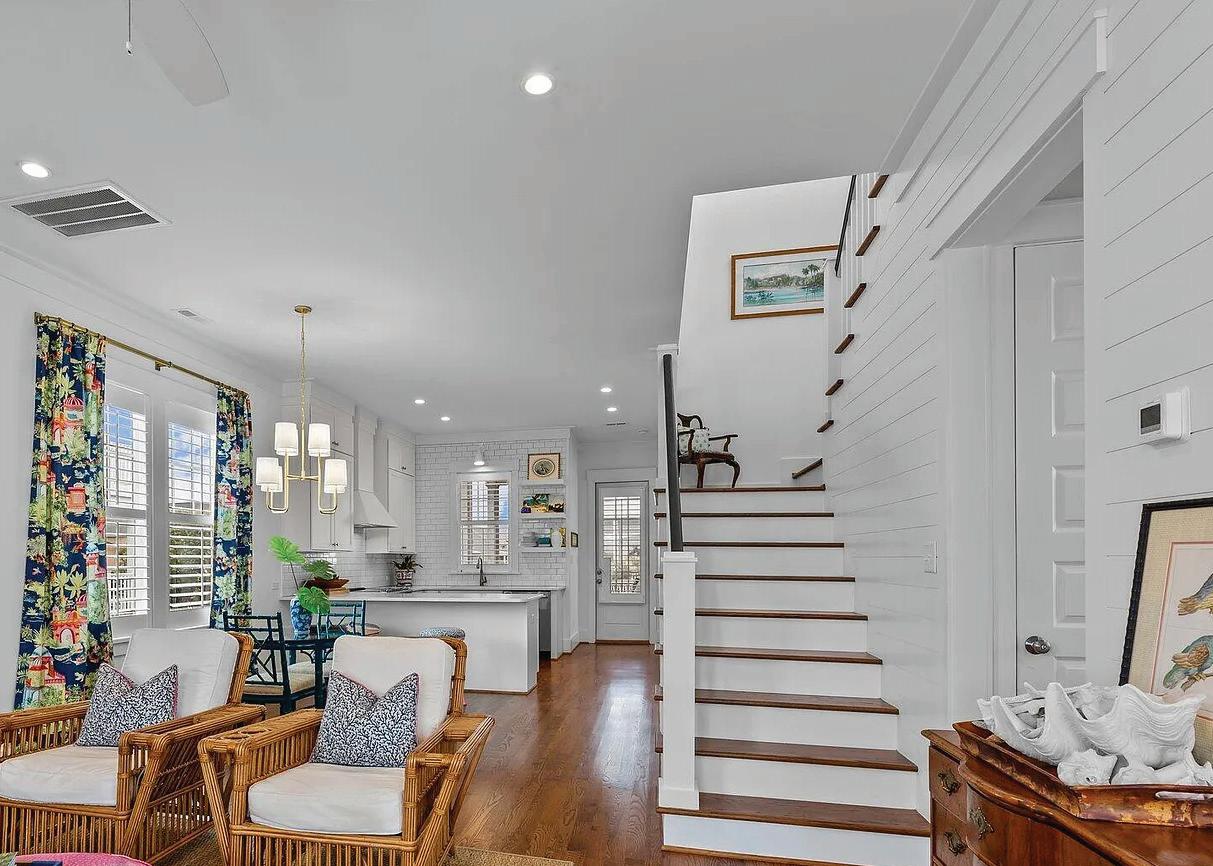
Coastal Elegance in the Heart of Washington’s Historic District! This Pamlico Cottage with an open floor plan in the waterfront community of Moss Landing Harbor Homes is like new. Features include tons of natural light, open concept floor plan, hardwood floors throughout the main level, shiplap walls, and plantation shutters throughout. You will fall in love with the amazing kitchen offering quartz counter tops, stainless steel appliances, subway tile backsplash & tons of cabinet space. Three bedrooms and 2.5 baths, perhaps an upstairs room will be your home office or creative space, plus a first-floor primary suite w/ walk-in closet & an attached bath w/ quartz counter tops , two sinks & a tiled shower. Large 2-car garage and 1,300sqft of storage underneath the home. Walk down Water St. or on the boardwalk to downtown Washington shops, restaurants, and galleries. Or walk throughout the historic residential neighborhood and take a new route each day of the week. Dock access through Moss Landing Marina. Join the Pamlico lifestyle now for $685,000! No flood insurance required!

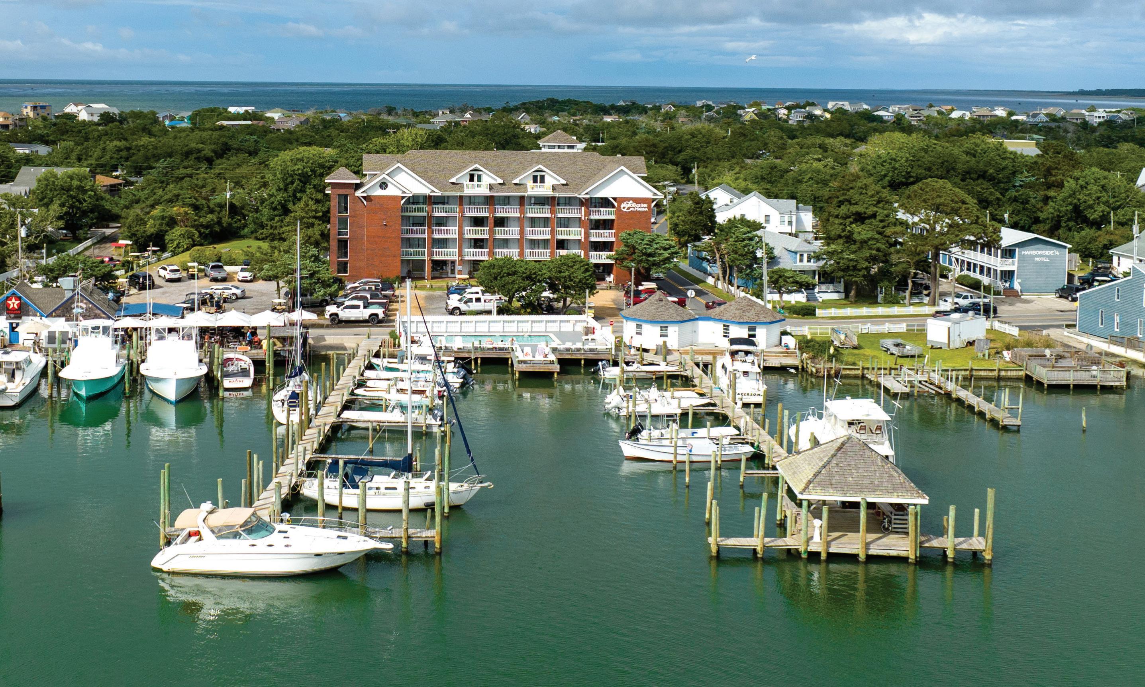
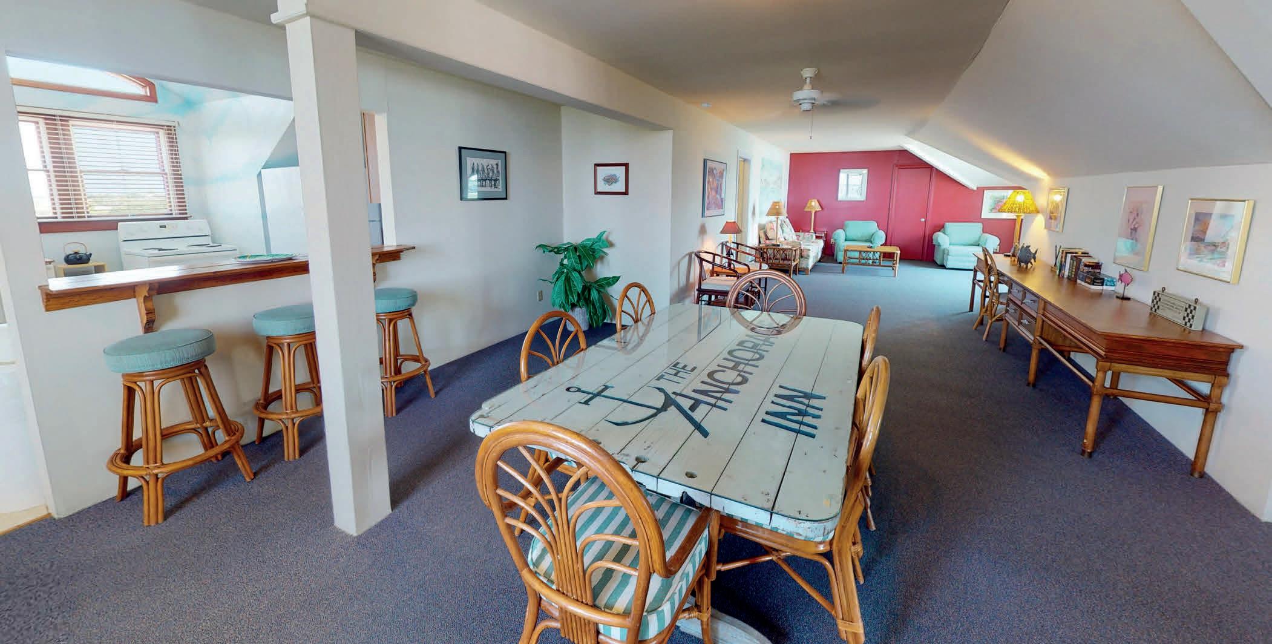

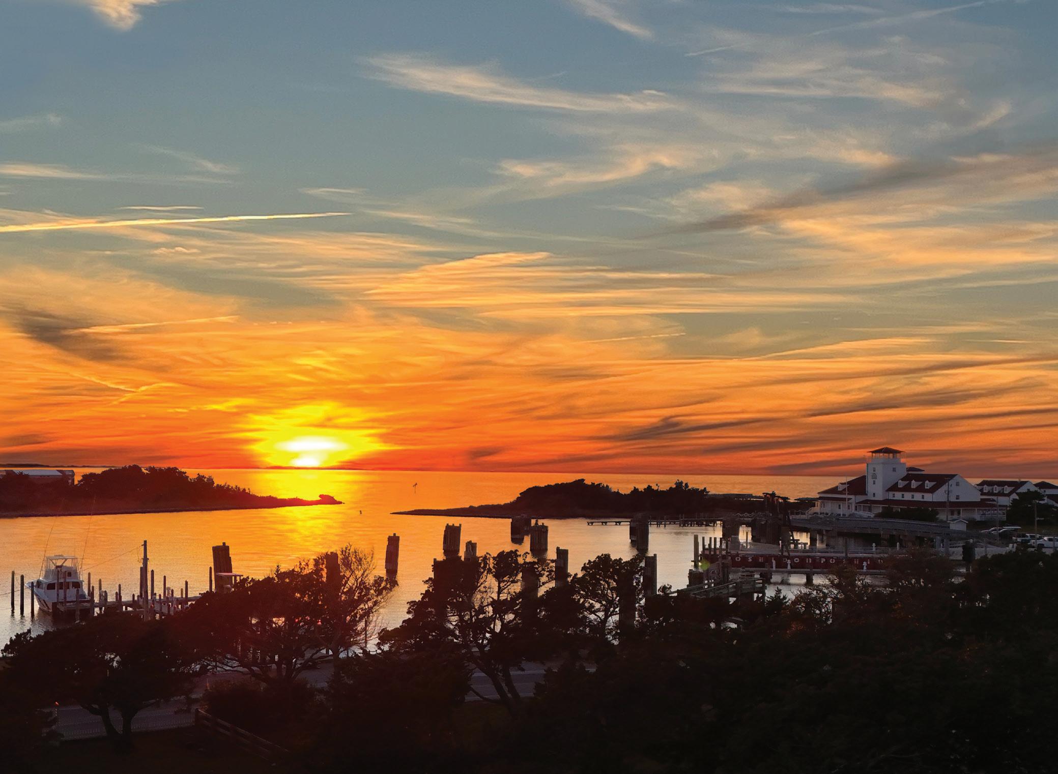

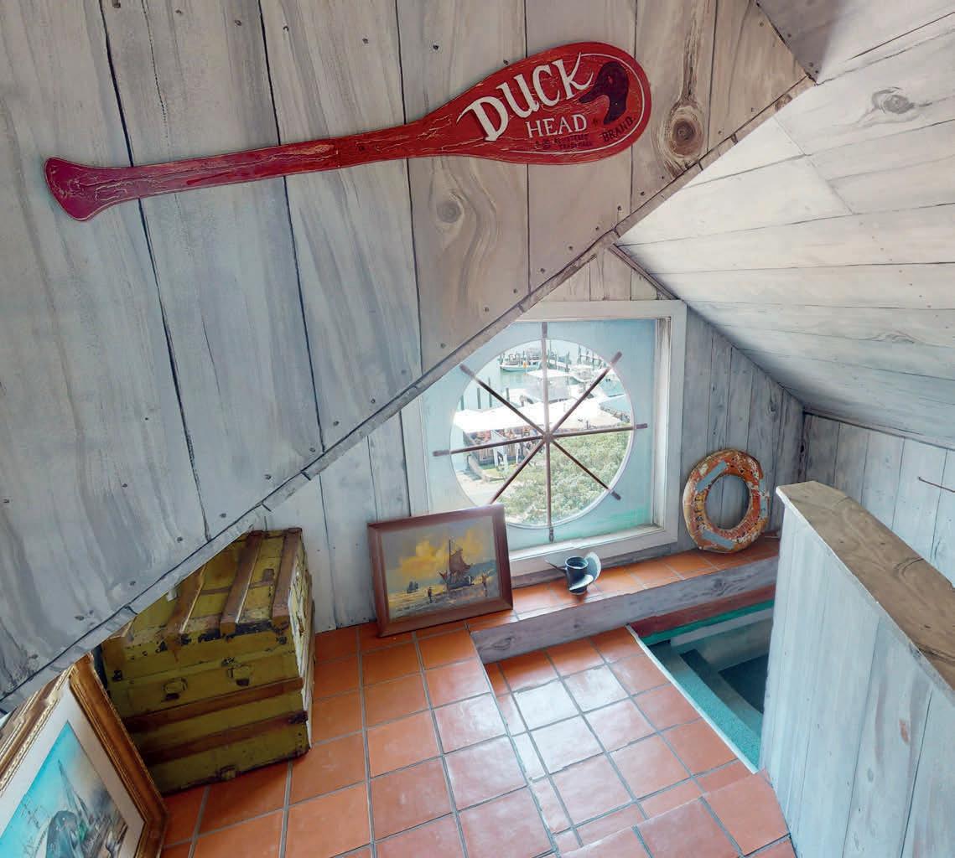



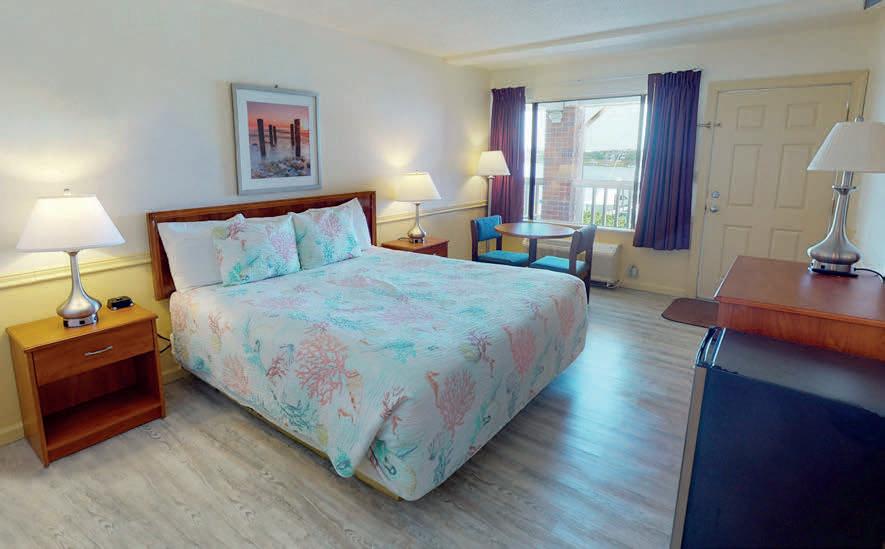



Welcome to this charming 3-bedroom, 2-bathroom home in the heart of Edenton, NC, where modern efficiency meets classic Southern comfort. Nestled in a peaceful neighborhood, this thoughtfully designed residence offers a harmonious blend of style and functionality, perfect for families or those seeking a tranquil retreat. As you step inside, you’ll be greeted by an inviting open floor plan that effortlessly connects the living, dining, and kitchen areas. The kitchen is a true highlight, featuring stunning granite countertops, Energy Star appliances, and custom cabinetry. It’s a chef’s dream, offering plenty of space for meal prep and entertaining. The home is built with energy efficiency in mind, boasting spray foam insulation and a HERS rating that ensures lower utility costs and a more comfortable living environment year-round. Each of the three bedrooms is generously sized, providing ample space for relaxation and rest. The two bathrooms are elegantly appointed, offering modern fixtures and finishes. One of the standout features of this home is the screened porch, perfect for enjoying warm North Carolina evenings without the hassle of insects. Whether you’re sipping your morning coffee or hosting a dinner party, this space offers the perfect blend of indoor-outdoor living. Additional amenities include a convenient carport, providing sheltered parking and easy access to the home. With its ideal location in Edenton, this home offers a perfect mix of modern comforts, energy efficiency, and timeless appeal. This home is to be built, and all dimensions and finish products are subject to change. Contractor is offering closing cost assistance with use of preferred lender. Home will be sold with a home warranty.

Discover the perfect blend of history and modern comfort in this 3-bedroom, 2-bathroom modern farmhouse, nestled minutes from the heart of downtown Edenton, NC. This beautiful, energy efficient homes by Two Sons Construction features LVP flooring, granite countertops, a large kitchen island, a built-in banquette dining bench, and 9ft ceilings. Spray-foam insulation, air sealing, and beyond code attic insulation make this home a pleasure to own. The large front porch invites owners and friends to enjoy cool breezes while the covered carport provides shade and shelter during the warm summers. Upgrades and options are available. This home is to be built, and all dimensions and finish products are subject to change. Contractor is offering closing cost assistance with use of preferred lender. Home will be sold with a home warranty.




The Blue Pelican is a beautiful beach-side second home in Frisco, NC. This 4 beds, 3.5 baths home was loving built and maintained by the currentowner and is ready for a new adventure. The first floor offers a dry entry, two side by side outside showers, a small storage area and a largeheated/cooled storage with a 1/2 bath. A roomy entry holds the washer and dryer and a supplemental propane heater. Travel up the stairs forthe bedroom area. There are three spacious bedrooms that share a hall bath. You will also find a large bedroom with an ensuite. Step out ontothe large ocean side deck with a view of the water and ample seating area or enjoy the shade on the sound side covered porch. The next floorhas a large comfortable room to entertain family and friends in the open living/dining/kitchen area. A full bath, a wet bar and a screened in porchround out the main living area. Beautiful ocean views can be had from inside and outside on the decks. Up one more flight of stairs to a loftspace which can be used as additional sleeping space, office or game room. The views are ocean to sound from this wonderful bonus space. The current owners have completed many upgrades to the home including the fortified roof, new siding and new HVAC systems. Nothing to dobut make it your own. Come see Blue Pelican today.



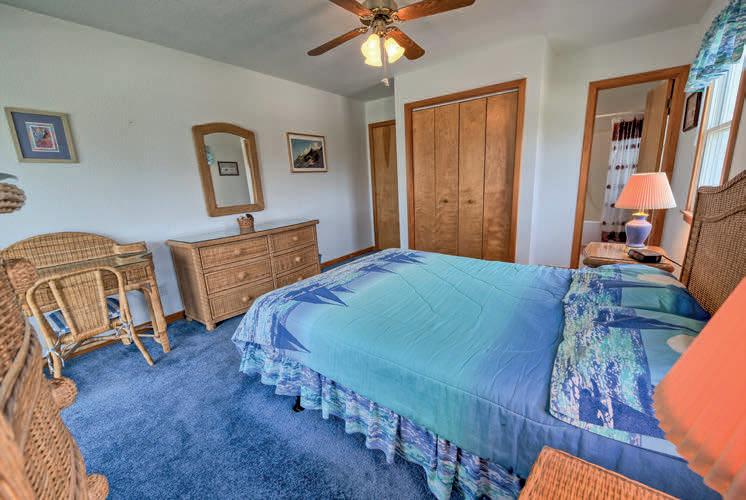






4 BEDS • 2 BATHS • 2,475 SQFT • $280,000 Leave the hustle and bustle of city life for this quiet peaceful home in Kelford, North Carolina. Kelford is a town in Eastern North Carolina with a population of 338. Kelford is in Bertie County. The land of many rivers and creeks with miles of shoreline, for swimming, fishing, kayaking and water rafting. Entertain friends and family from your rocking chair porch, and in your spacious completely renovated nostalgic 1933 home. Enjoy 4 good size bedrooms, large modern Up to Date kitchen with island, new stainless-steel appliances and granite counter tops, formal dining room, huge den with fireplace, office space, great laundry room, hardwood and ceramic tile floors and sits on a large and manageable corner with lots of natural lighting. Home has plenty of room for home schooling, plenty of storage for bulk shopping, hidden staircase to upper floor. This is a must-see home. Currently Rented for $1550 a month. Bring all offers.


252.341.3552 | O: 252.975.8010





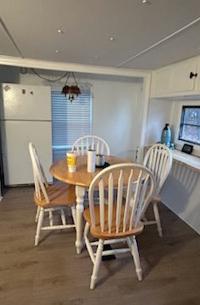

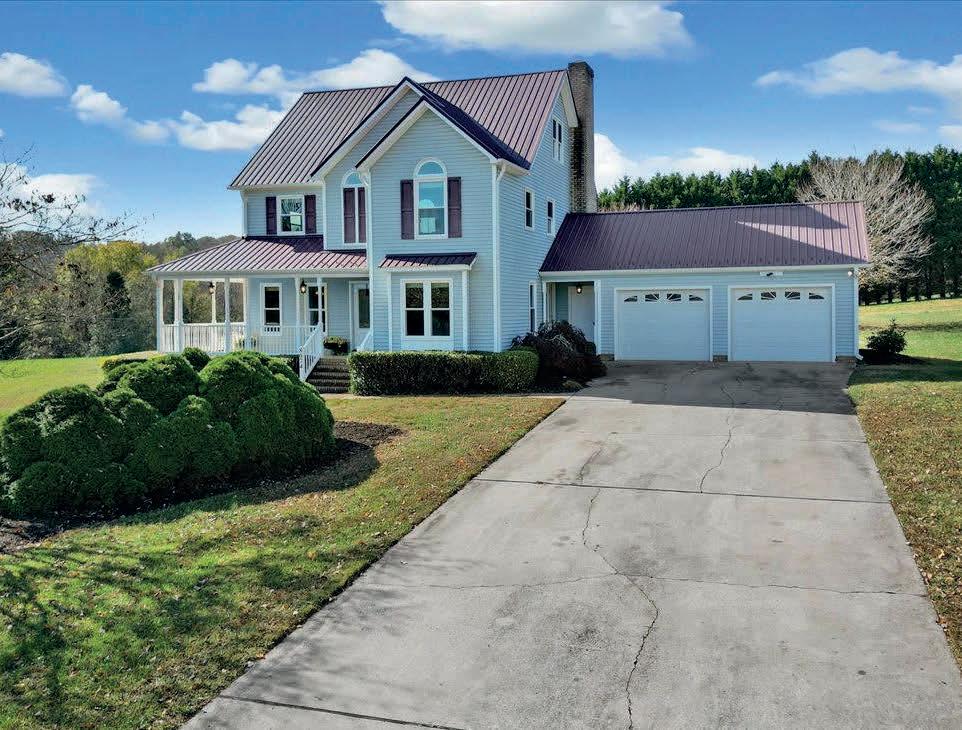

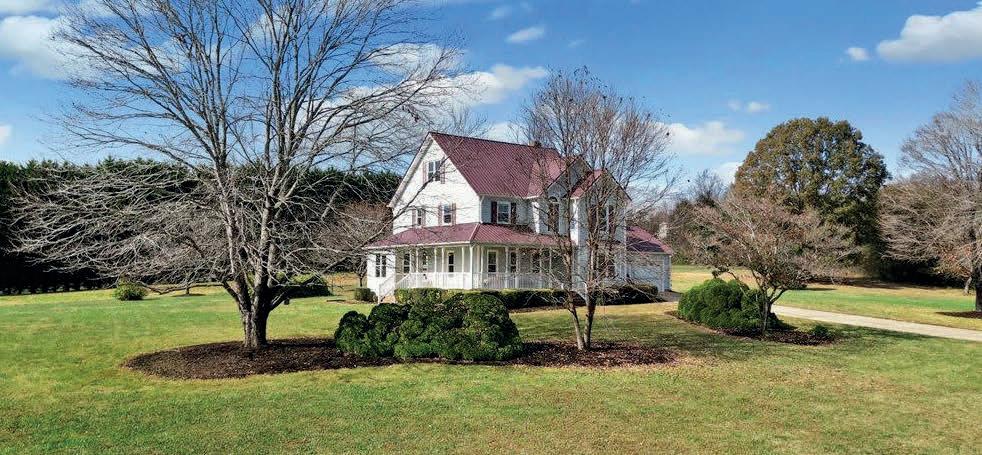



More than what you could ask for is what this home provides - over 3 acres & views of the Belews Lake private access. There’s a level of favorable serenity & enjoyment here! The home boasts a wrap-around porch, newer jacuzzi, apple tree, blueberry/blackberry bushes, vegetable gardening, generator, shed & even more room for building a barn or detached garage. Come experience 2.5 stories of spacious living w/ formal dining, sitting & bonus areas that have pitched ceilings, wood trimming & floors, fireplace, built in shelves. Great for family gatherings. Kitchen is remodeling w/ matching wet bar station. Master bedroom has a wood fireplace, remodeled bath, multiple closets, spacious tile shower, toilet bidet. 3rd level offers finished bonus space that can be used for exercise, office, entertainment & play. This is the perfect hm that’s nothing short of amazing! Public lake access 1 mile. Newly added:windows, hvac, appliances, lighting, railing, fixtures. Home has road maintenance agreement on record.




MLS#: 4191843 • $435,000 Looking for Privacy! Ranch home setting on 2.18




concept living and split bedroom floor plan. Huge kitchen with Corian counter tops, lots of Cabinets, Island with
Oven, Microwave, breakfast area, Cozy Dining room. Large Living room with wood burning Fireplace and Built Ins. Spacious Primary Bedroom with setting room or office and sliding door leading to covered back Deck. Beautiful Inground Pool with fence and lots of room for Chairs and entertaining. Enjoy cool evenings by firepit. Workshop and tractor shed, Large She Shed. Call for an Appointment today.

SUSAN DONALDSON
sgdonaldson@bellsouth.net www.westnormanrealestate.com




Cosmopolitan Flare, Never Occupied Home. After closing, sellers extended the wide plank hardwood flooring throughout the upper level; added custom plantation shutters; upgraded closets; added garage storage cabinetry and custom shades for the screened porch. This home is READY for living and enjoying the fabulous amenities of Brookberry Farm!

Sheila Mays BROKER | REALTOR® 336.240.1858 sheila@mays-realty.com Mays-Realty.com





3 BEDS • 3 BATHS • 3,109 SQFT • $1,200,000
Exceptional Davie County property, featuring an outdoor HAVEN! New kitchen - custom walnut cabinets by Michael Brewster; Wolf steam oven; plus separate Wolf oven; 54” Italian sink; gas cooktop; Exotic Brazilian Quartzite - countertop AND backsplash; Sub-Zero refrig/ freezer - $50,000 appliance pkg; Cabinetry & counter top finished pantry, cleverly extends kitchen. Several new light fixtures. Sunroom with split air system. New HVAC 2020.




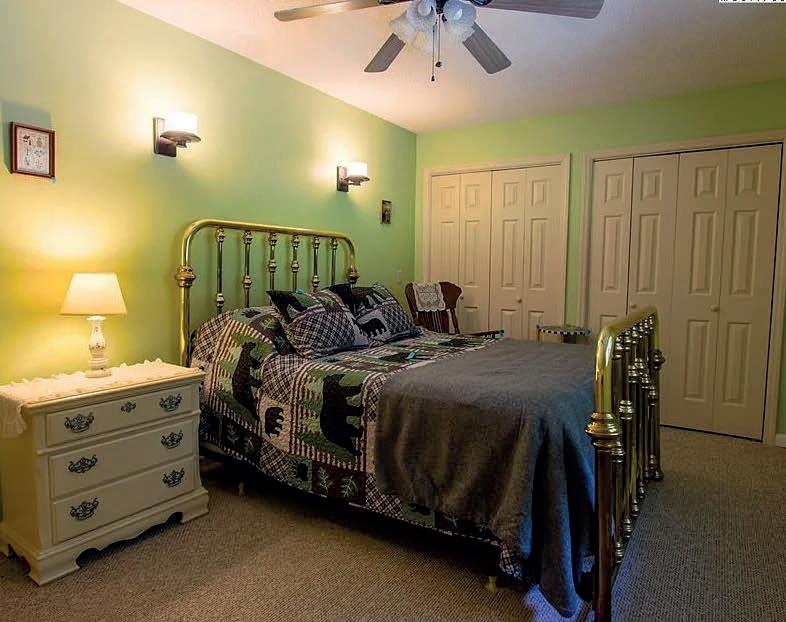
This property is a GOLDEN OPPORTUNITY to live the good life on the New River. The house is move in ready. A creative eye could make it awesome. You could expand the square footage or build up the hill and keep the house as a vacation rental or where ever your mind takes you! Step out of the front door and you’re 300’ to the New River (kayak, canoe, fish). The property has 819 ft of river frontage. Like to use your ATV... no problem, you have loads of room to build your own trails. Into horses, OMG this would make a wonderful horse property. Just add fencing. There are 3 outbuildings two of which can house your tractor, antique car, workshop, art studio, etc. This beautiful setting has it all. You’re less than 20 minutes to the Jeffersons. Great neighbors are enjoying the same amenities.

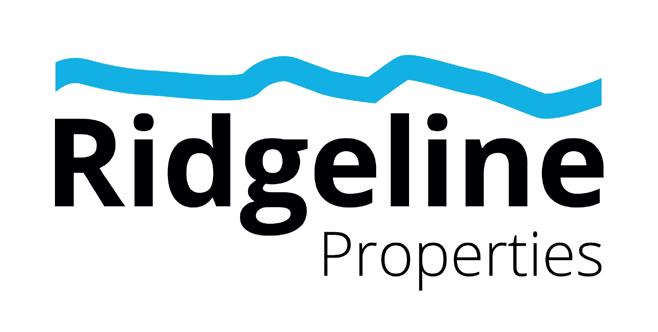
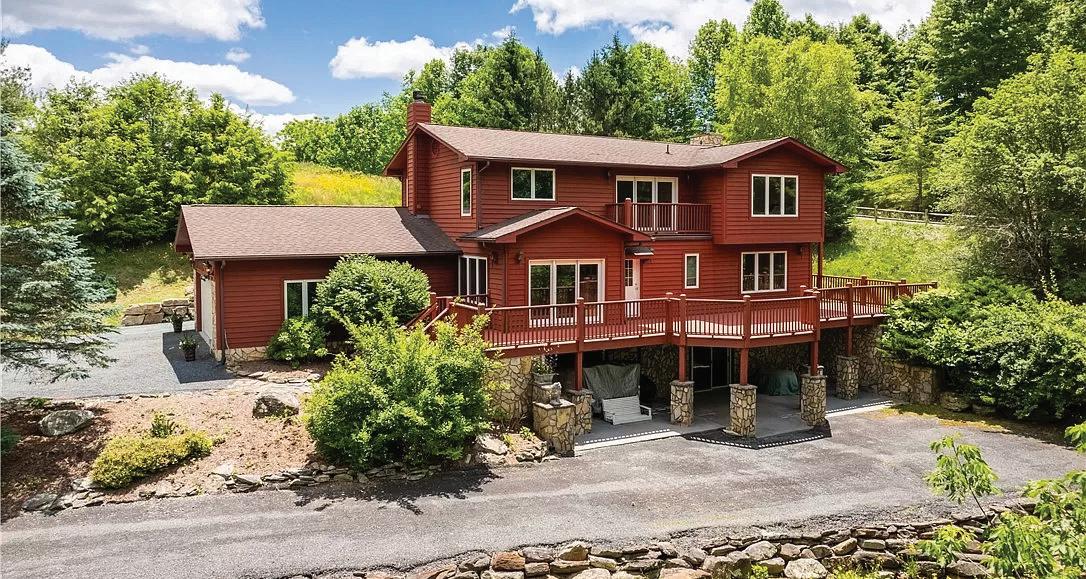




3 BEDS • 3.5 BATHS • 3,053 SQFT • $830,000 This beautiful 3BR/3.5BA home features an oversized two-car garage, spacious living room with stone fireplace, dining room, den, breakfast room with second fireplace, and a fully equipped kitchen with lots of cabinet and counter space. Kitchen has recently been updated with new quartz countertops and hardware. On the upper level, the primary bedroom has a large en-suite bathroom and private deck, while the other two bedrooms share a full hall bathroom. The lower level features a large family room, laundry, a third full bath and walk-out to a lower patio area. Freshly painted interior and decks! The home is surrounded by a massive wrap-around deck offering plenty of room for entertaining, or just relaxing and enjoying the surroundings. A whole house Generac generator also comes with the house. The property is located on two lots (24 & 25) totaling 3.05 acres in the desirable Homestead subdivision, a quiet and peaceful neighborhood, which makes it an excellent option for those who want to live away from the hustle and bustle of town, while remaining in close proximity to various amenities, including shopping, restaurants, parks, and schools. Vilas is known for its scenic beauty and offers numerous hiking trails and fishing spots as well as being home to the original Mast General Store and the Watauga River.











Over 35 years of High Country Real Estate Experience. This dynamic husband-and-wife team bring a wealth of expertise, passion, and dedication to every transaction. They understand that buying or selling a home isn’t just a financial decision—it’s a deeply personal and often life-changing experience. Stephen and Elyse are committed to providing exceptional, personalized service tailored to each client’s unique needs and goals. Their approach is rooted in integrity, professionalism, and a genuine desire to see their clients thrive. Whether working with first-time buyers, seasoned investors, or families looking to find their forever home, The McDaniel Group takes great pride in building lasting relationships based on trust and mutual respect. With a deep knowledge of the local market, proven strategies, and an unwavering commitment to excellence, they aim to make every real estate journey seamless and stress-free. For Stephen and Elyse, success isn’t measured by transactions but by the smiles and satisfaction of their clients.


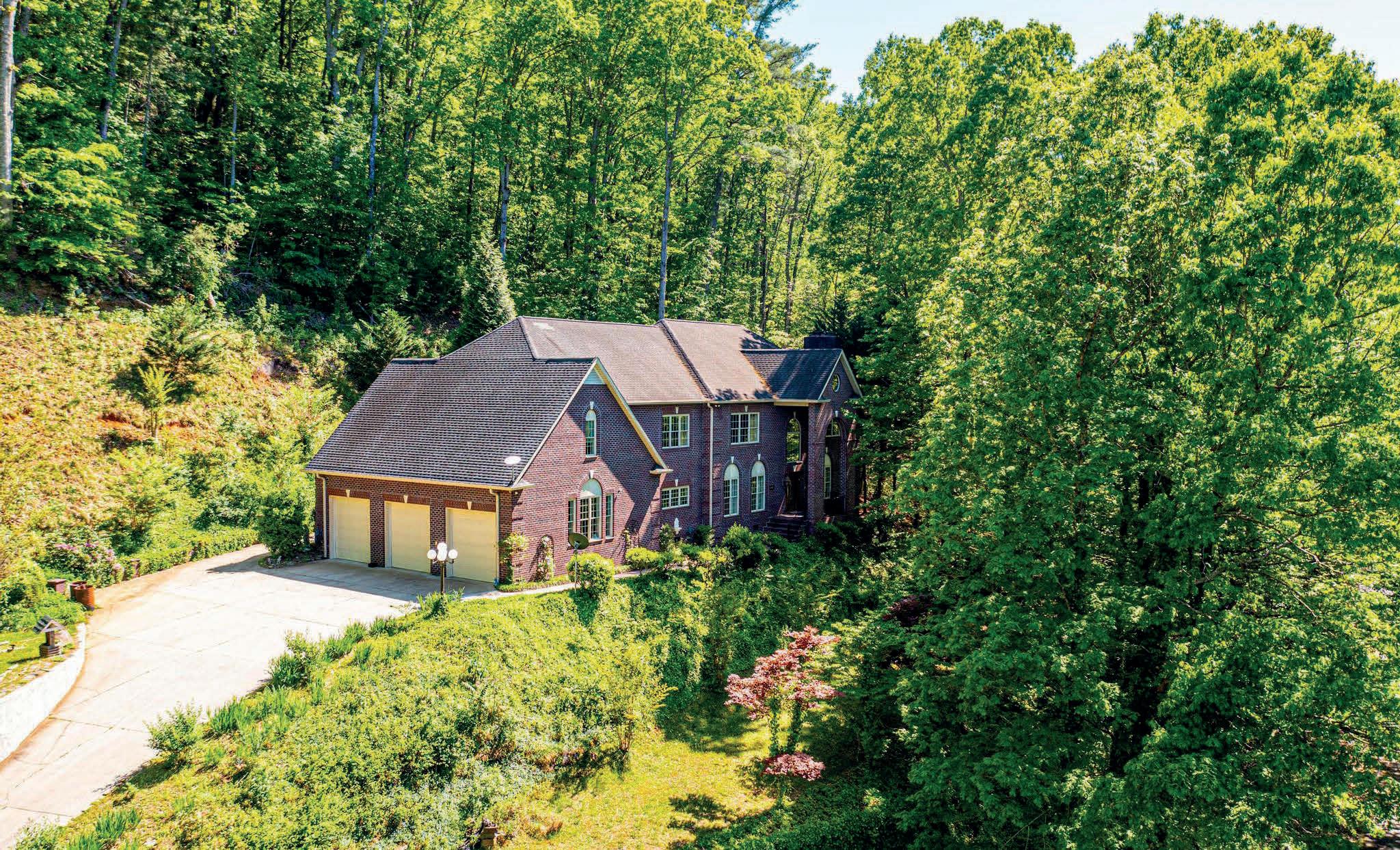

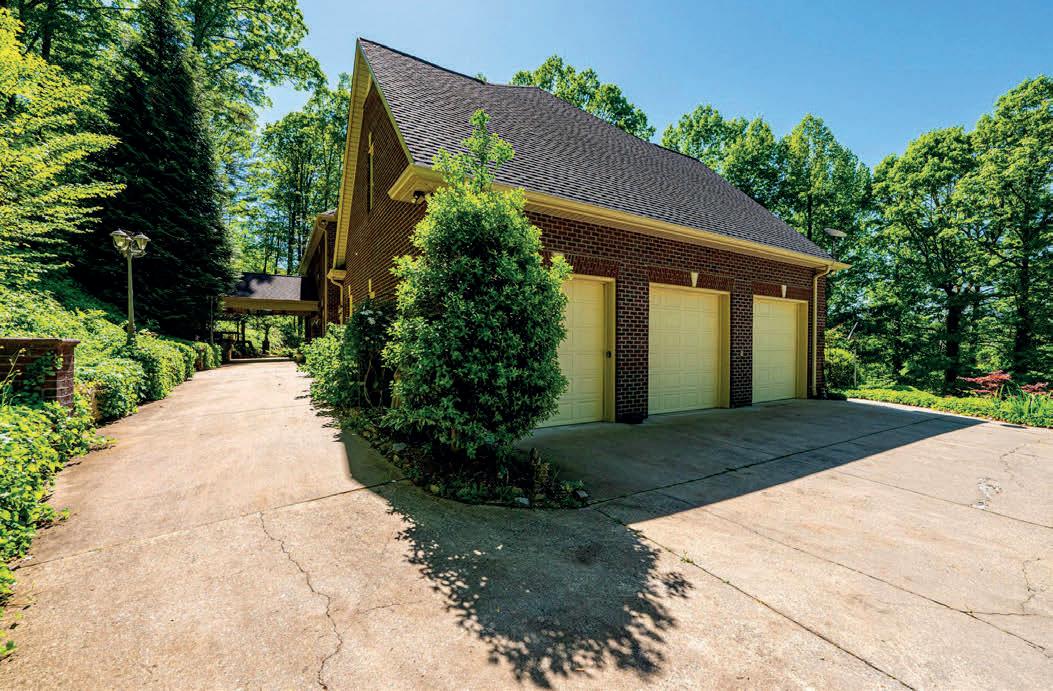


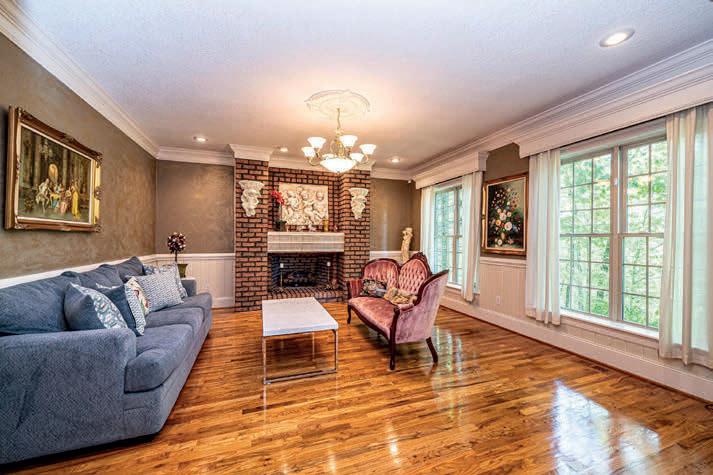
FULLY Furnished and turnkey ready! Live in Luxury in this 2 1/2 story Traditional home located in Cedar Rock Estates Country Club not far from the Blue Ridge Parkway. Enjoy all the amenities you desire with a mountain feel. Impressive entryway w/ a stunning 2-story design and a beautifully winding staircase that leads to the 3rd floor! Main lvl boasts LR, DR, Den, Chef’s kitchen conveys all appliances, large island & breakfast area, a primary bedroom w/en suite, and laundry with 1/2 bath. 2nd level boasts a HUGE primary bedroom w/lounge area by the FP, en suite with tub, shower, bidet, a second laundry room and WIC, 2nd bedroom & bonus room share a hall bath. The 3rd level offers a full bath and flex room. Entertain guests on the lovely terrace w/ an outdoor kitchen in a private setting. Spacious 3 car garage and elevator provide convenience across all 3 floors. Cedar Rock Country Club offers golfing, tennis, swimming, a clubhouse, and an easy drive to Boone, Hickory, or Charlotte.
OFFERED AT $859,900

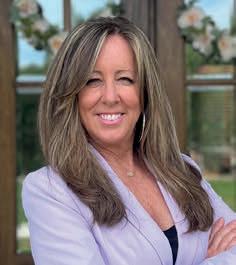

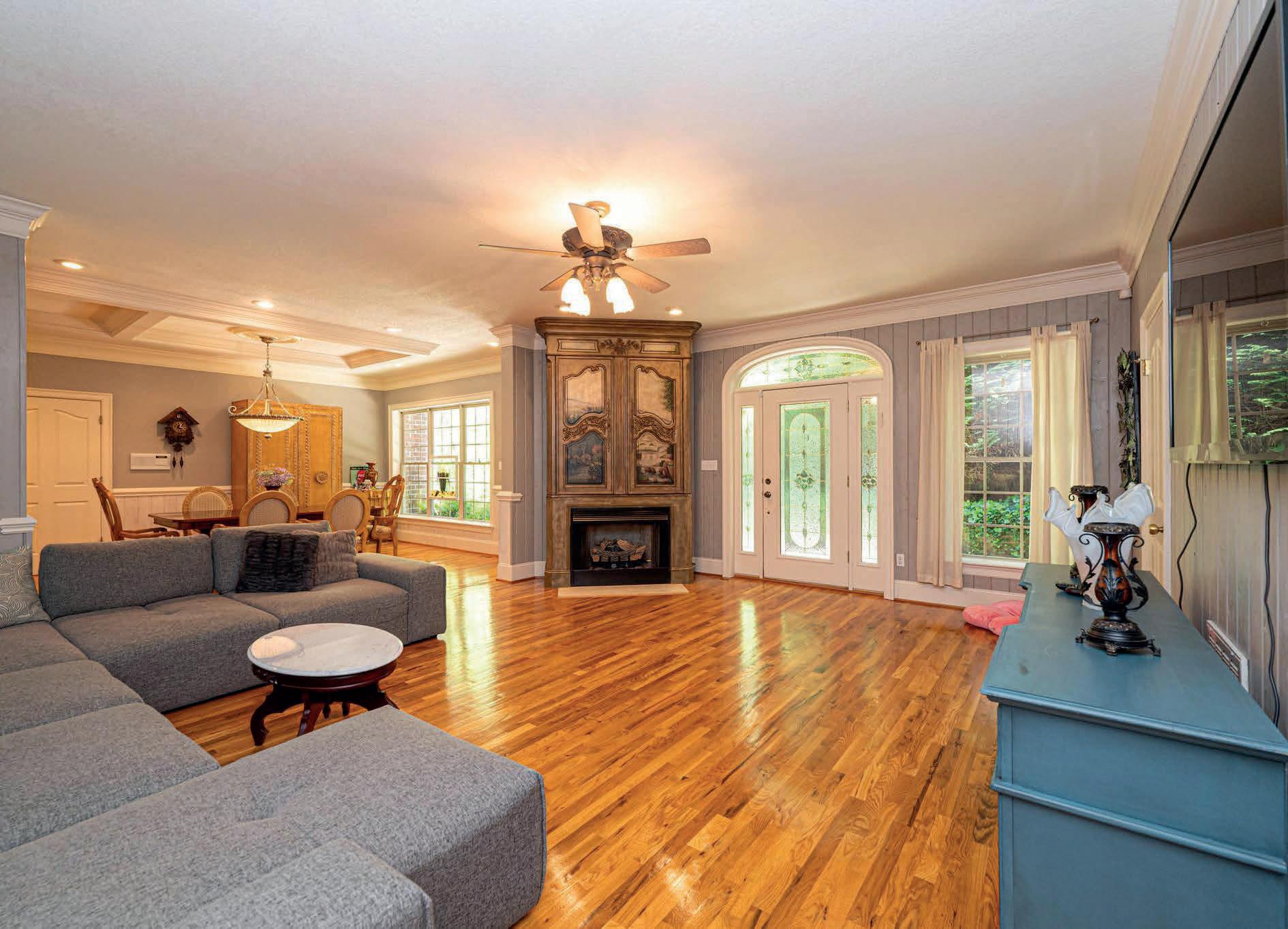
WATERFRONT Southland Log home. The floor plan is open and spacious, roof has the upgraded golden tin roof to match the rhino shield elastomeric coating. This property has a slight slope that levels off to the water, a large covered porch with beautiful, peaceful water views and the sound of nature. The porch features a table/chairs and swing that will stay for the new buyer’s to enjoy. The property offers a boat ramp, covered dock, 2 picnic tables, TV’s, W/D, paddle boats/paddles, canoe, 2 waverunner slips, 2 covered carport areas and a storage building all these items to convey. This is a wonderful location with views of Mountain Creek Park across the water and a bicycle ride away to enjoy to enjoy the park and get back to nature. This is a stunning property that has tons to offer and lots of water actives to enjoy with family and friends. Come see and appreciate all this beautiful oasis has to offer!





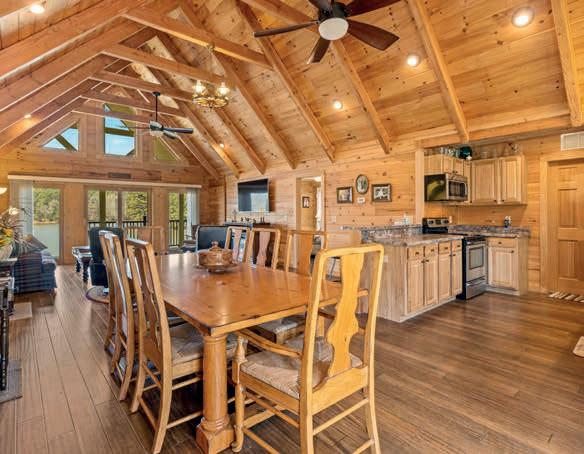

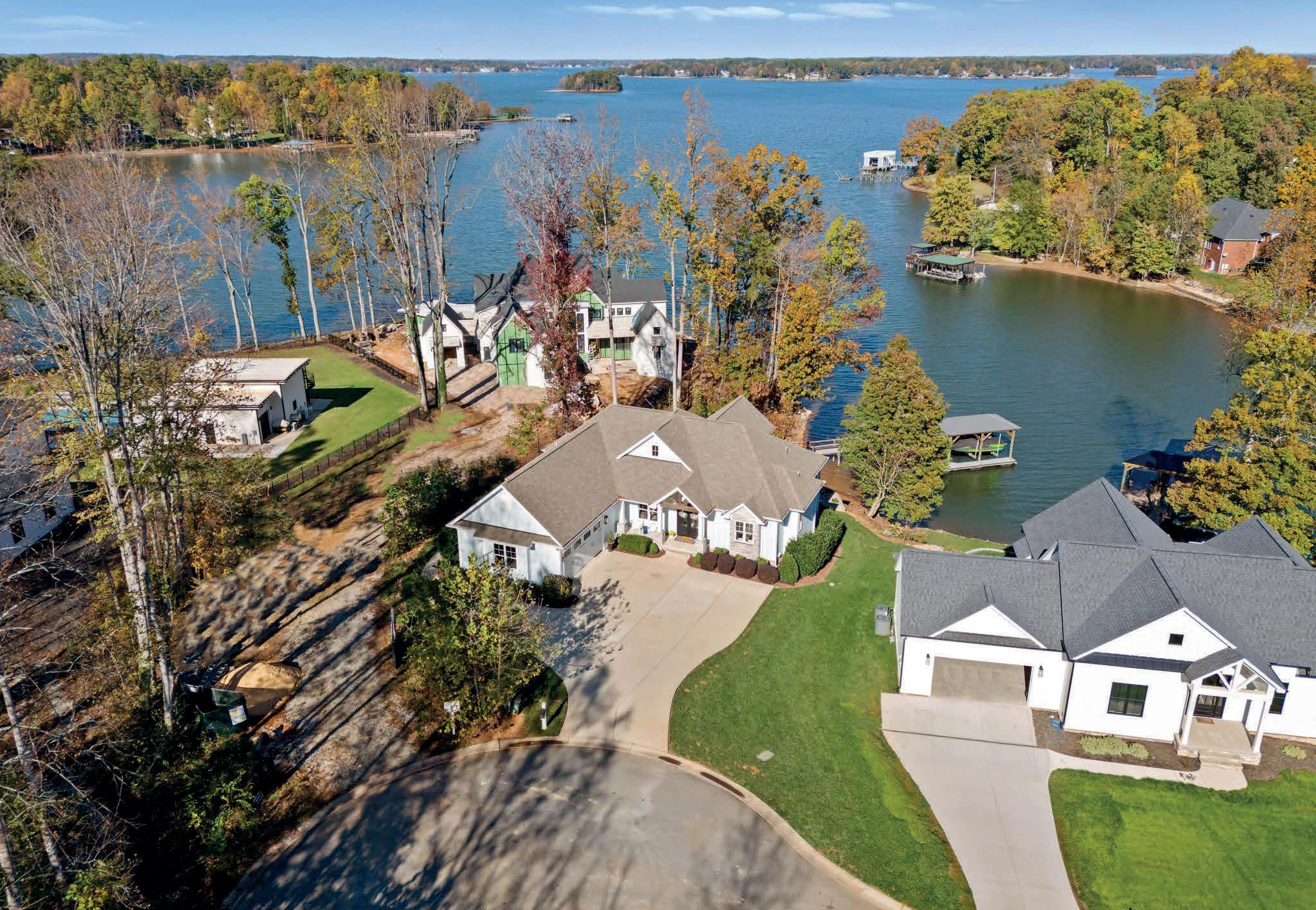


Nestled on the Western Shore of Lake Norman, this luxury waterfront home offers an unparalleled living experience. Boasting 4,309 sq ft of exquisite living space, this stunning residence features 4 bedrooms, 3.5 bathrooms, and a beautifully finished lower level. Discover a thoughtfully designed floor plan with ample natural light and beautiful main channel views. The gourmet kitchen is a chef’s dream, complete with high-end appliances, custom cabinetry, and a spacious island perfect for entertaining. The inviting living room features a cozy fireplace and opens up to a deck overlooking the serene water. The primary suite is a peaceful retreat featuring a spa-like ensuite bathroom and dual closets. 3 additional bedrooms provide plenty of room for guests or family. Outside, the tiered yard leads down to the water’s edge, where you can relax on the dock or take a leisurely boat ride on the lake. This lovely waterfront home offers the perfect blend of luxury and relaxation. MLS# 4200693 4








As you walk in the front door of this house, be prepared to be impressed. High ceilings, tall door, plantation shutters throughout and immediately you will see a grand staircase with two ways to access the upstairs. To the right is a quiet office with a builtin desk and shelving w/french doors and to the left the dining room. From there you will enter the living and kitchen area and what an area it is. Plenty of cabinets, an island, walk-in pantry and storage. The livingroom is huge and sports a fireplace with gas logs and built-ins for more storage and shelving to display photos and collectibles. From the kitchen you can access the enclosed back porch that can be enjoyed year round. Upstairs, it’s bedrooms, bathrooms, storage and a large bonus area with a wetbar. Make it more living or bedroom space or possibly a workout area or recreation/media room. You have so much space to make this home yours. You just have to see it to appreciate all it offers.


Equestrian Dream Property! Nestled within a serene countryside, this unrestricted acre horse property with a custom home boasts meticulous craftsmanship and captivating rockwork accents. The residence exudes elegance and comfort with a bright open floor plan ideal for entertaining. Offering three spacious bedrooms and three full baths, including a luxurious master bathroom with a steam shower, jet tub and his & her walk-in closets with custom shelving. The heart of the home is the updated 2021 kitchen, featuring granite countertops, custom cabinets, farmhouse sink, and Wolf appliances. Home features river stone accents, tongue & groove cathedral ceilings, three stone fireplaces, granite & tile. There is a strong sense of luxury and quality throughout. Enjoy long range pasture views from your front porch, back deck, or walls of windows in every room. Additional living spaces include a two car garage, home office, two living rooms, music room, dining room with wet bar, and bonus room. Equestrian enthusiasts will appreciate the 8-stall barn with electricity, hot/cold water, tack room, kitchen, bathroom, office, and animal washroom. This meticulously crafted property is perfectly designed for luxury living amidst tranquil surroundings.





3 BEDS / 3 BATHS
2,740 SQ FT $579,900
Nestled in serene Southbrook Villas community. This elegant townhome boast a traditional architectural style combining modern comfort with charming appeal. This meticulously maintained home offers a spacious and flexible layout, perfect for contemporary living with three spacious bedrooms and three full bathrooms, including 2 luxurious primary suites with walk-in closets and full baths, one on each level. This home provides ample room for relaxation and entertaining. A beautiful covered front porch and patio perfect for outdoor dining and relaxation. Equipped with insulated windows, skylights, security system, smoke & carbon monoxide detector, storm door and includes a chef’s delight kitchen featuring gas cooktop self cleaning oven, microwave and refrigerator, Corian countertops and sink. This home is wheelchair accessible on the main floor and includes a stair lift chair system. Price reduced $20k 10/23/24.


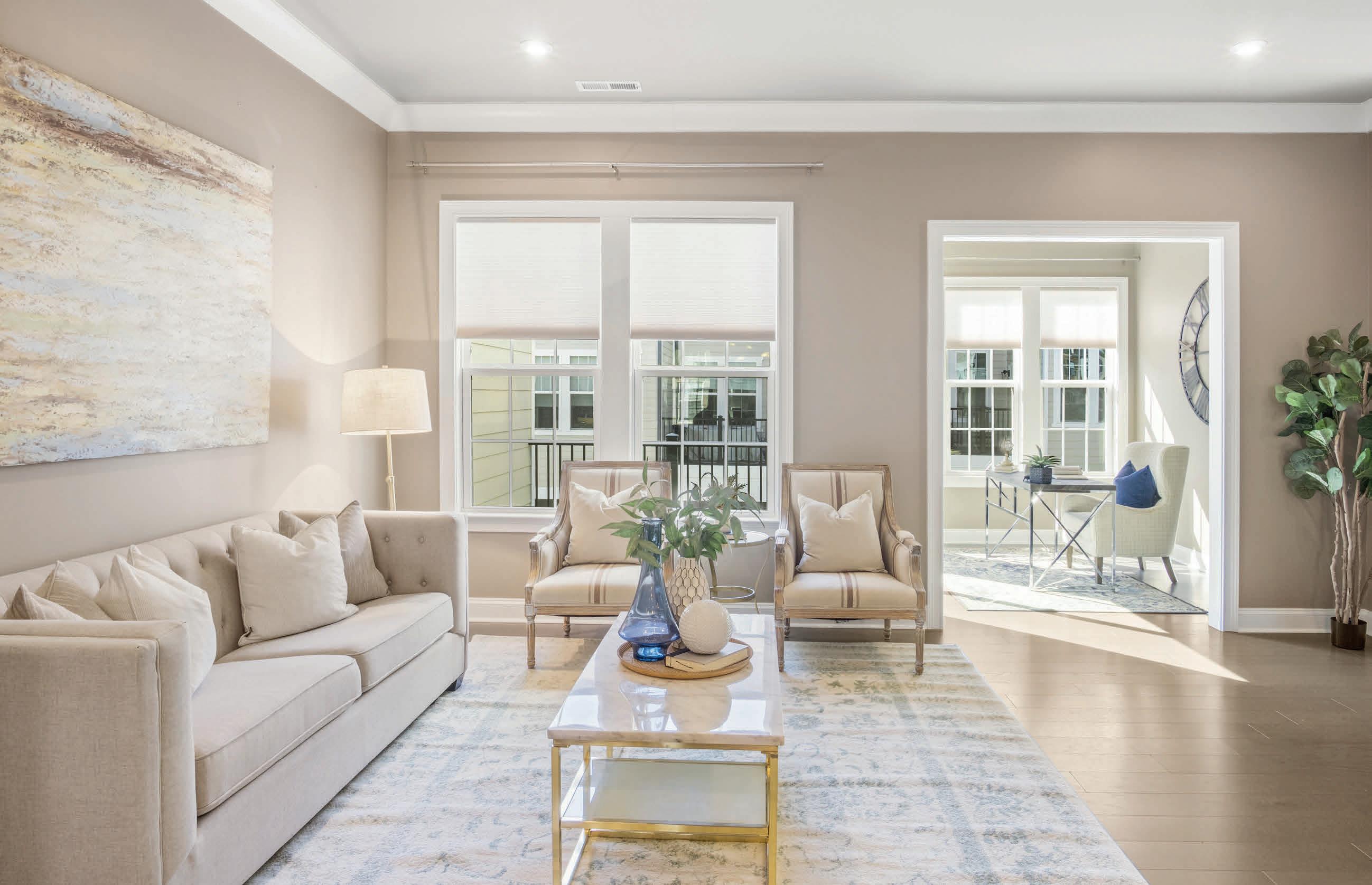




Welcome to Elizabeth Glen, where convenience and luxury combine. This 2023 John Wieland built Broxton model with full brick front elevation includes a ground floor ensuite bedroom and a two-car rear garage WITH a full driveway for additional parking. The second floor features an open concept, a Sunroom, island kitchen and dining area. You’ll also be able to enjoy one of two outdoor spaces with balcony on this level just outside of the sunroom. The third floor includes the spacious primary suite that includes TWO walk in closets as well as the guest suite that has its own private bath. Let’s not forget about the cherry on top, which is the fourth floor Sky Terrace and a bonus room that can function as a flex space and includes a half bath. Don’t miss this good as new townhome with more than $29,000 in upgrades completed by the owners! Schedule your showing today!


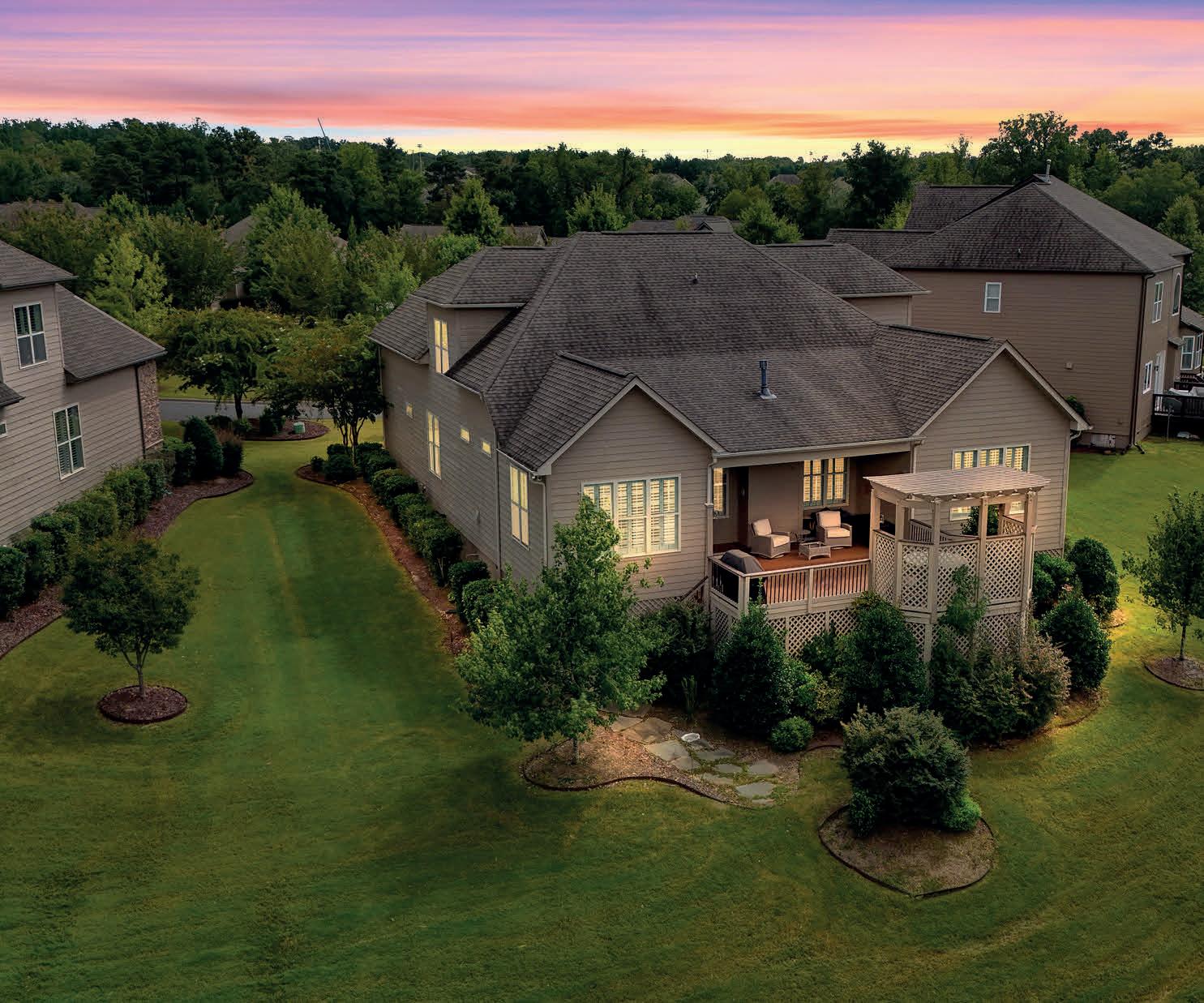






Welcome to one of the most stunning homes in the highly sought-after community - Regency at the Palisades. From the moment you step through the front door, you’re greeted by an expansive, extended foyer offering a warm invitation into the home. With endless premium upgrades, this is a space you won’t want to leave. Situated off the main road, you’ll find it truly is the perfect location. Featuring brand-new custom closets throughout, a gourmet kitchen, beautiful moldings, wainscoting, and elevated ceilings this home has elegance in every turn. Outside you’ll find Trex Decking and plenty of space for outdoor living and entertaining. Regency at the Palisades has an exclusive resortstyle clubhouse within walking distance of this home. Including indoor/outdoor swimming pools, a fitness center, an exercise room, pickleball, tennis & bocce courts, and access to Lake Wylie for kayaking & canoeing. Lawn Maintenance is included in the HOA.



SOLD BY LENA HORRIGAN
Lena Horrigan has built a reputation in the Greater Charlotte area for representing the most extraordinary homes on the market. Known for her expertise in high-end real estate, Lena specializes in properties that captivate with their unique design, luxury amenities, and prime locations. From architectural masterpieces to historically significant estates, her portfolio showcases a remarkable range of distinctive homes.
Whether it’s a sprawling mansion with breathtaking views or a modern marvel outfitted with state-of-the-art features, Lena’s success lies in her keen understanding of what makes a property truly extraordinary. Her unmatched market knowledge, innovative marketing strategies, and exceptional client service have made her a trusted name in luxury real estate.
Explore the world of extraordinary homes sold by Lena Horrigan—a testament to her ability to connect exceptional properties with discerning buyers.







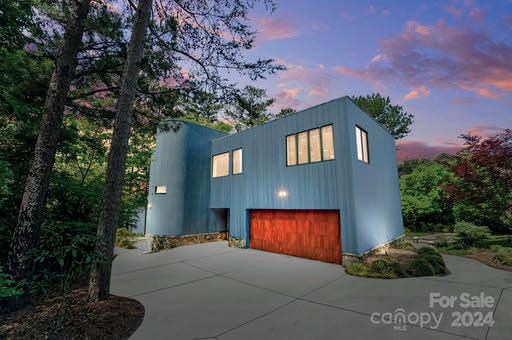



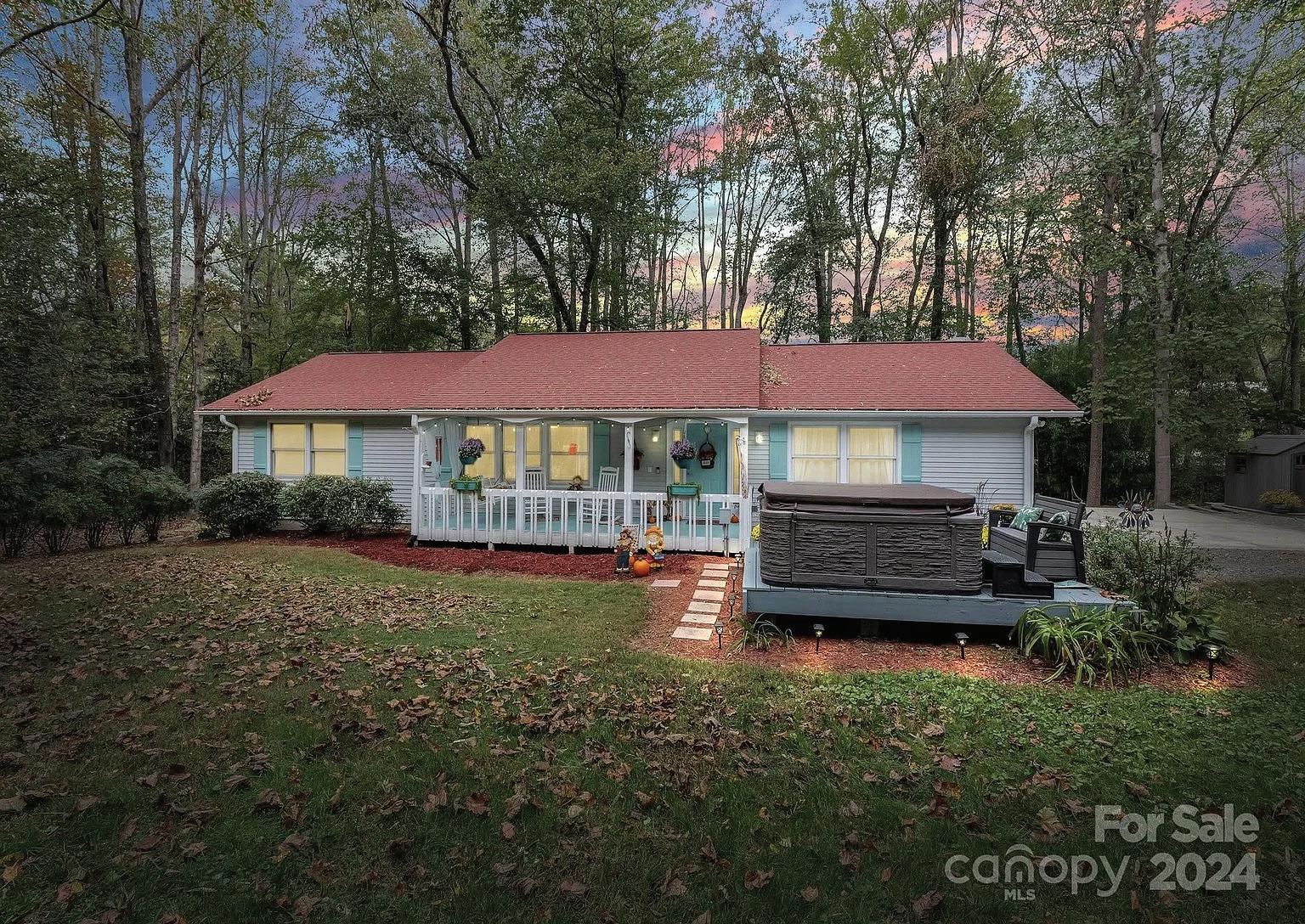
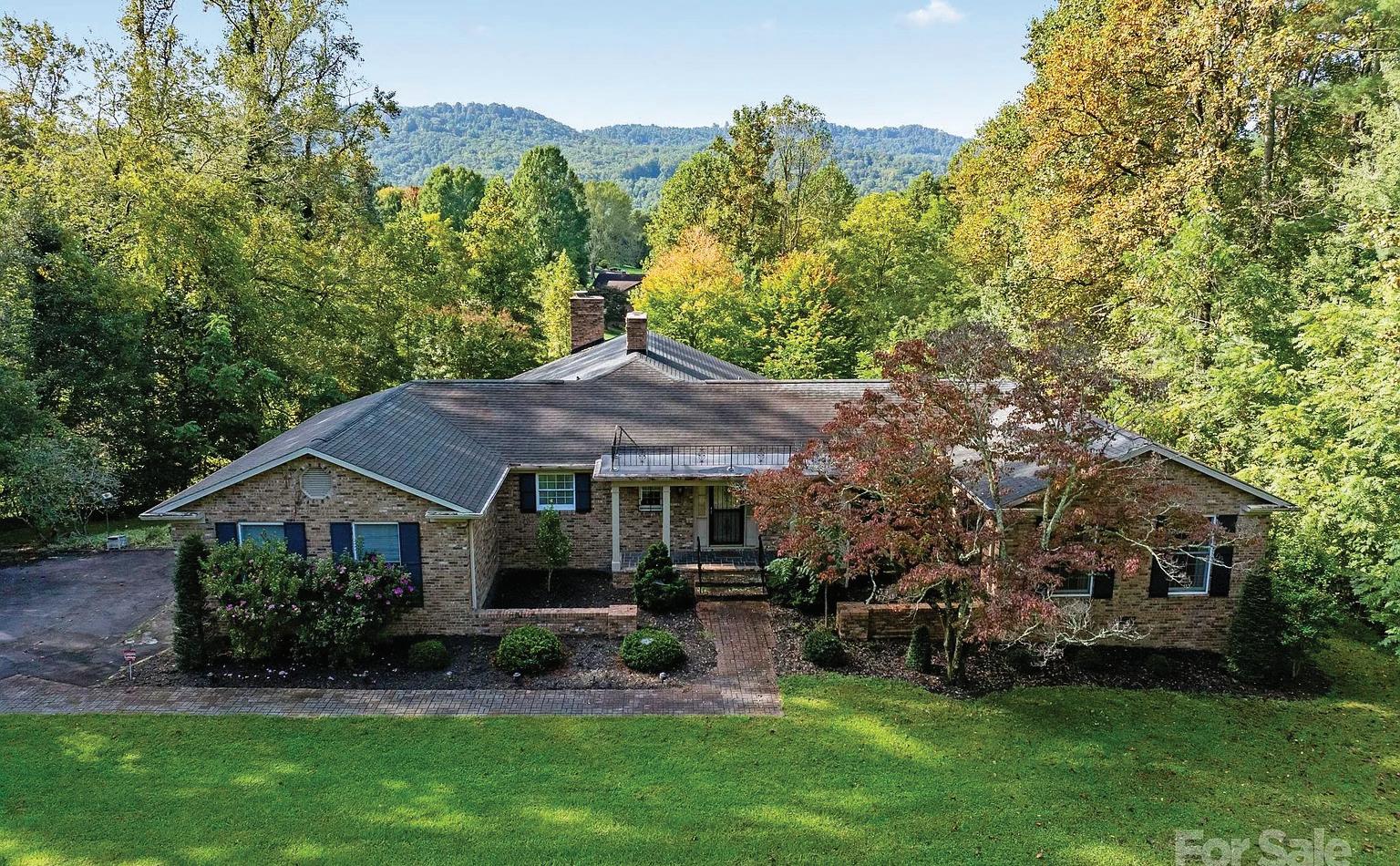








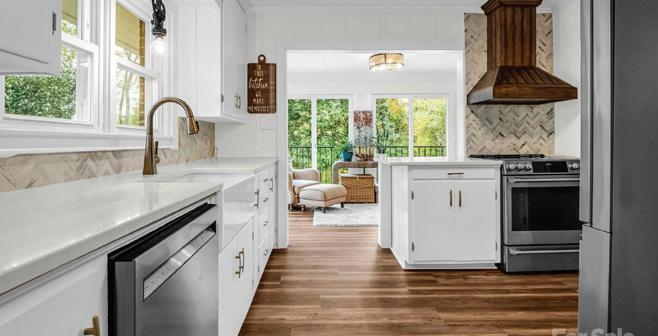

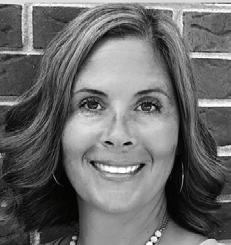






$147,000
As one of our model homes, this Zion Cottage at Simple Life is quite popular! The interior is decorated with beautiful yellow pine shiplap walls that create the perfect warm glow when the sun shines in.

LAURA PENDLETON
MANAGER


This spacious tiny home features the popular Zion floorplan, offering 540 sqft of well-designed living space. With 2 bedrooms and 1.5 Bathrooms, this home provides ample room for relaxation and comfort.


$195,000 MLS# 11331609 2 BEDROOMS, 1.5 BATHS 540 SQFT
Discover serene living at 93 Mount Meadow Lane, Flat Rock, NC, in a tiny home nestled in the Hamlet by Simple Life, where luxury meets minimalist living.




WHAT A VIEW!!! Stunning panoramic mountain views make this classic Tryon home a MUST SEE! Post and beam construction, gorgeous heart pine floors, Virginia pine solid wood paneled walls and ceilings. One floor living includes 2 primary suites with en suite full baths. Eat-in kitchen with island and cross beams, solid wood cabinets, large laundry room, bonus room perfect for a home office or studio. Walk to town convenience yet on a quiet, dead end road. Situated on 1.55 private, wooded acres that back up to the historic Donald Ross golf course at Tryon Country Club. This one owner home was a custom build and design and has been beautifully maintained. New roof, generator, updated HVAC, new water heater, pre-inspected. Attached 1 car garage, walkout basement ready for your workshop or finish as additional living space using the architectural plans already drawn up. This is a GREAT house with the best views ever. Photos do not do it justice. Don’t wait on this one!
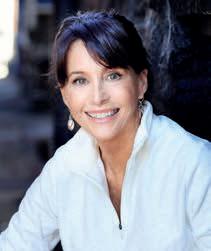





Expertly crafted 5,280 sq ft luxury home with stunning mountain views. Majestic freestanding stone fireplace highlights the main living space. Custom kitchen with solid cherry cabinets, pantry, coffee bar and center island. Main level also includes a primary bedroom/bath suite with two 10x12 walk-in-closets, laundry room, half bath and sunroom that could be used as an office. 3 season vaulted screened porch, open decks, and a two car garage are all accessed from this main level. Upstairs is a full guest suite with a private bath, walk-in closet & sitting area. Downstairs offers another complete bedroom suite in addition to a family room with fireplace, office, bonus room, and half bath. Walk out the sliding glass doors to exquisite stone patios, landscaping and rock work. Over 2 private acres within the Bright’s Creek Community. Add a golf membership for access to the Tom Fazio Championship golf course or a social membership which includes dining options, pool, fitness center, hiking trails, pickleball, tennis, equestrian & more.








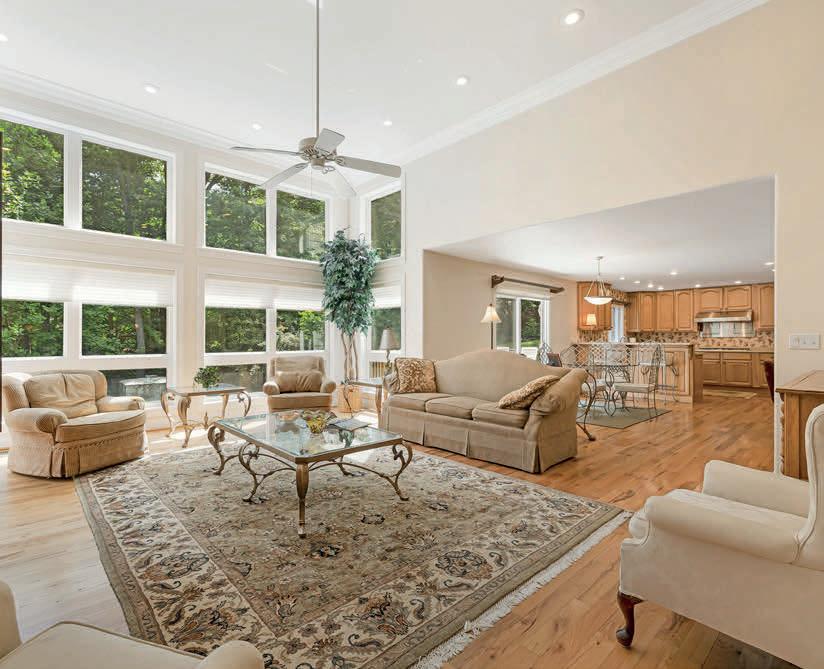
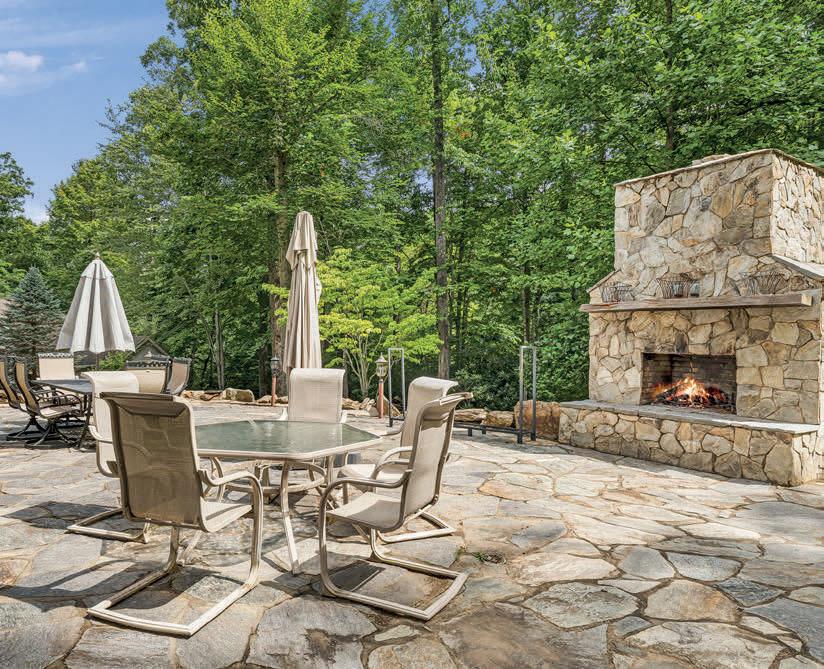
WAYNESVILLE, NC 28786
6 BEDS | 6 BATHS | 4,605 SQ FT | $1,300,867
Your dream home awaits in Whispering Woods at Sanctuary Cove! This spacious 6-bed, 4.5-bath home offers year-round access, conveniences(city water/sewer and mature landscaping) and features a large outdoor fireplace. Recent upgrades incl. new HVAC system, Bosch/KitchenAid appliances, new roof with Owens Corning Platinum Warranty, smart house WiFi, and tankless water heater. Fresh paint in 2023, newly remodeled primary bath and a wheel-in handicapped shower in the lower level add comfort. Crawl
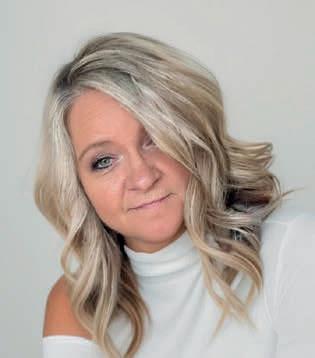
Christy Mitchell
BROKER | OWNER | REALTOR ®
843.409.1006
christy@4smokys.com
https://christymitchell.greatsmokeysrealty.com

space encapsulation w/dehumidifier and a whole-house Generac generator ensure peace of mind. Known as “Bozarth Sanctuary,” it has an impressive short-term rental history. Furnishings are negotiable for easy continuation as a rental. Located just a golf cart ride away from the renovated Waynesville Inn Golf Resort & Spa, part of the Tapestry Collection by Hilton, featuring a Bobby Weed design 18-hole, 6500-yard championship course. Perfect blend of luxury, convenience, and investment potential!





WHITTIER, NC 28789 (*JUST LISTED)
This cozy 2-bedroom, 1-bath cabin offers stunning mountain views and privacy on a 2-acre property that includes additional buildable lots for future expansion. With beautiful wood floors, a welcoming atmosphere, and a spacious porch for enjoying the serene surroundings, this retreat is conveniently located minutes from Cherokee and Bryson City, making it an ideal vacation getaway or investment opportunity, with short-term rentals allowed.
2 BEDS | 1 BATH | 860 SQ FT
$460,000
SCAN FOR VIDEO WALKTHROUGH




BRYSON CITY, NC 28713
Discover a breathtaking rural estate just moments from the heart of Bryson City. This 8.89-acre paradise offers wide-open, unrestricted land with stunning mountain views as your backdrop – your very own slice of heaven. Imagine waking up with a coffee in hand, gazing at the rolling landscape and incredible vistas. The property includes a charming farmhouse with a barn/workshop. Perfect for equestrian activities or a small family farm with chickens and goats, the possibilities are as vast as the landscape. There’s even an old mining tunnel on the property! Unlock the potential of this beautiful property today. An additional 11.49 acres and doublewide are also available
3 BEDS | 1 BATH | $526,500
SCAN FOR VIDEO WALKTHROUGH


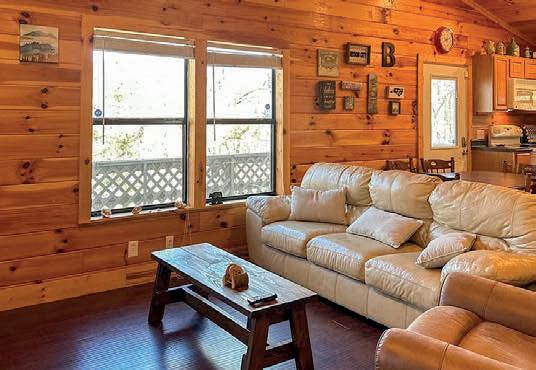

BRYSON CITY, NC 28713 (*JUST LISTED)
Perched atop Echo Valley, this spacious brick home features breathtaking mountain views and easy access via paved roads on 6 unrestricted acres of gently rolling and level land, partially fenced for convenience. The interior includes 3 comfortable bedrooms, a large living room, a cozy den, and an expansive unfinished basement for potential extra living space. Additional storage options include a 2-car garage with extra storage, multiple outbuildings, and a powered boat/RV shed. Ideal as a peaceful year-round residence or a nature-lover’s vacation retreat, this property has been a successful short-term rental and offers great potential—must see to appreciate its setting and possibilities!
3 BEDS | 2 BATHS | 2,109 SQ FT
$535,000
SCAN FOR VIDEO WALKTHROUGH


Extremely rare opportunity to purchase on of the last large lake front properties located on Wolf Lake. Wolf Lake is a very special, low density lake as a large portion of the lake is surrounded by 12,000 +/- acres of U.S. Forestry. This property jets out into the lake and creates a unique peninsula with 1400+/Lake Frontage. The size of the property will lend itself to several different build sites, all of which offer good lake and mountain views as well as ease of access to the lake. There is also the ability to have 2 boat docks. The property is not tied to any community restrictions so you can build whatever you would like on the property. For the fishing enthusiasts, you can find trout, walleye, crappie, small/large mouth bass and bluegill. Other wildlife that can be seen around the lake can include wild turkey, deer, otters, bald eagles and much more with being so close to U.S. forestry. Wolf Lake really provides you with peace, beauty, and tranquility that you are looking to see and be involved in when you're coming to the mountains.






Discover your dream at Bear Lake Reserve with this 5.35-acre homesite offering stunning views of the Tuckasegee Valley and potential lake views. Build up to two structures or start with a garage and living quarters, saving the main house for later. Enjoy 3,000 ft of elevation and the Lake Club’s amenities, including dining, pool, hot tubs, fitness center, golf, and more. You will not find another place like this with out going out west to a National Park. Please let us know when we can give you full tour of the one-of-a-kind lake resort!
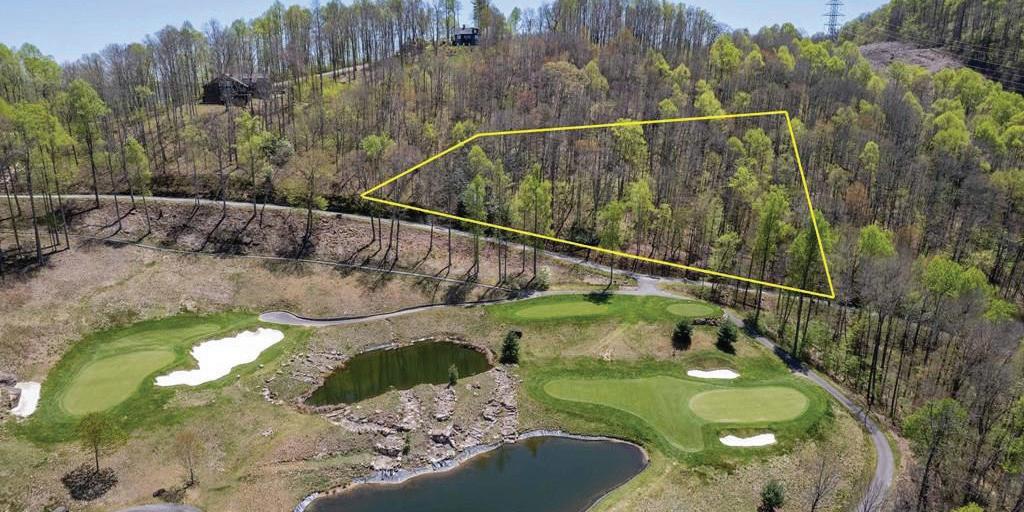
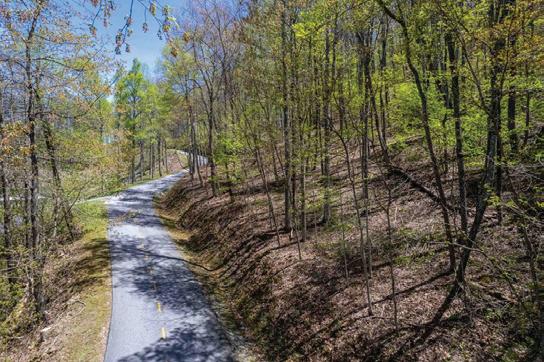




This 2.28 acre luxury estate homesite located at 3,600 ft in elevation overlooking holes 8 & 9 with long distance vistas all the way to Clingman’s Dome on the Tennesee/NC line. Enjoy the COOL elevation temps in the summer and experience 4 distinct moderate seasons in one of the most unique mountaint resorts in the Southeast. Complete with Lake Club with full service dining, retail, fitness, lake access, pools, private massage and more! Experince WNC’s “Best kept secret” in Bear Creek Lake. Enjoy a round of golf with your family and friends on the 9-hole the Jack Nichlaus design executive course with 7 Par 3’s and 2 Par 4’s after a day on the lake. Includes Driving range and putting green. Great pickleball and tennis courts. 15 + miles of hiking trails. come build your custom home and enjoy a little rustic elegance of this fabulous mountan lake resort!
2.28


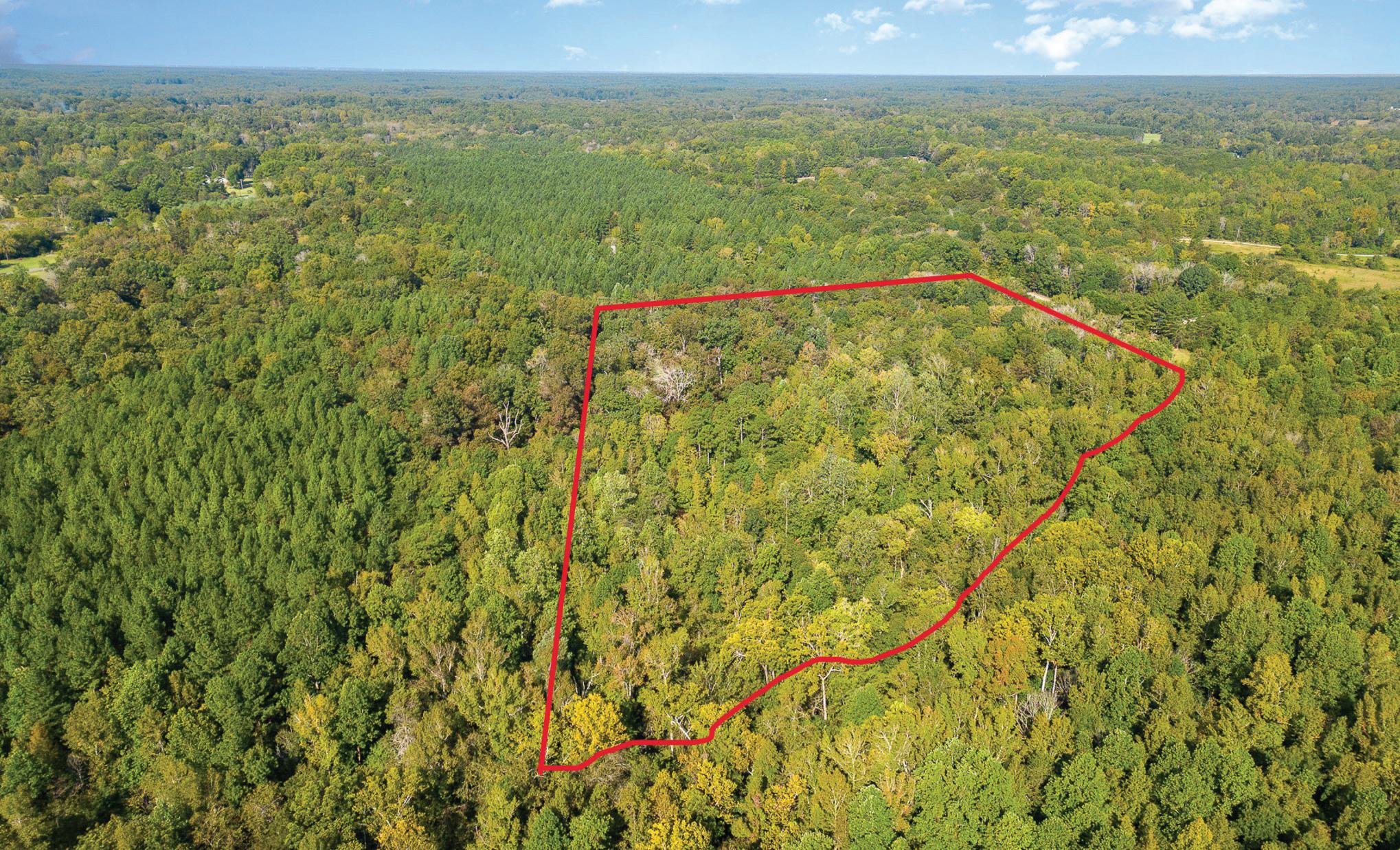



What a great spot for the private country oasis of your dreams here on the north border of Cabarrus County, just off of Sisk Carter Rd. This 10+ acre property was soil tested in 2013 for septic and qualified for a 4 bedroom system at that time. That is now considered expired but there is documentation available on this. This is a rolling and nicely wooded parcel with an elevated area for a prime building spot. The property already contains a power box onsite, fed by underground wiring. There is a gravel road to the proposed homesite and many trails. This property has an appurtenant easement over lot 4 (7561 Sisk Carter Rd.) and the neighboring parcel for a driveway access and is currently not fully graveled. Plat Map is in the media section of the MLS. The entrance to this property (7565 Sisk Carter Rd.) is accessed via an easement located off of Sisk Carter Rd. Please consider inviting the listing agent for showings as this property has many fine details, infrastructure, and features. Located only 10 minutes from the Old Beatty Ford Rd. exit #65 of I-85.
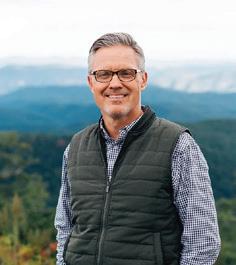




JOSEPH SIBIELSKI NC | SC REAL ESTATE ADVISOR
704.617.7500
jsibielski@paraclerealty.com josephsibielski.sites.bhgrealestate.com
107.18 Acres (LOT) | $4,500,000
A unique opportunity for a Builder/Developer to make their mark and create a legacy in Concord’s fast growing community. 107.18 acres of wooded land. Looking for a builder/developer with vision as to the future of Concord residents. Buyer will need to acquire access to Heglar and/ or Miami Church Road, as the property is landlocked. The builder/ developer would have the ability to create a community of distinction with rezoning. Water and sewer facilities would need to be addressed.
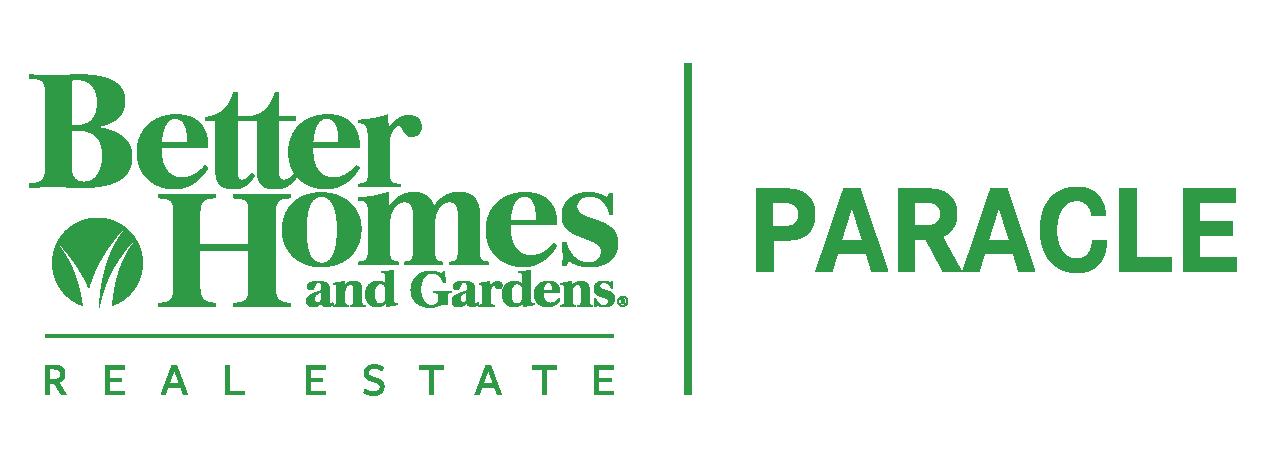





0 Ellis Ferry Road, Shelby, NC 28152
Offered at: $470,000 | 50.42 Acre Lot
50 sprawling acres nestled in Cleveland County not far from the Broad River and Ross Creek. No restrictions! Rare land gem might be perfect for your private estate, glampground, residential development, etc. Septic or well records not found but a well might have been on this property. Information is deemed to be true. Buyer/Buyer’s agent verification needed on important data. No trespassing please, and explore at your own risk and with caution.








Don’t wait any longer! Take advantage of this major price improvement! Start today to enjoy this captivating long-range layered mountain view lot in the Lodges of Eagles Nest, Banner Elk. This wonderful 1.8 acre homesite is the quintessential mountain property for year-round activities in the Blue Ridge Mountains. This homesite offers not only spectacular sunsets, but also beautiful granite boulders that you can incorporate into your home design. Sip a glass of wine at the Eagle’s Nest winery, listen to live music at the cliffside amphitheater, hike the many trails along the Blue Ridge Parkway, play a round of golf at challenging courses nearby, or simply relax on one of your beautifully built decks. The ski runs at Beech and Sugar Mountain are just minutes away - as is Banner Elk with its many restaurants, art shops, and outdoor concerts. Sellers are motivated. Bring all offers!
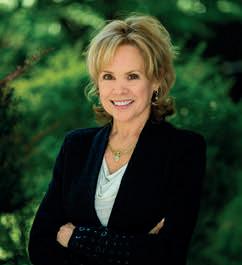
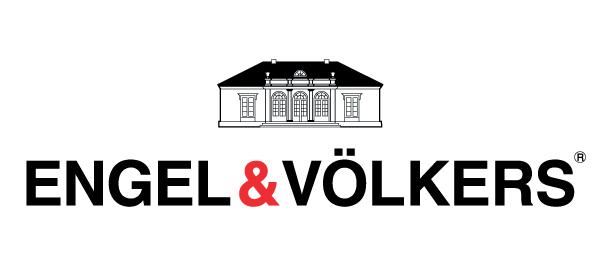













EMERALD ISLE, NC 28594
This home is situated in the heart of Emerald Isle, a highly desirable location on the Crystal Coast of North Carolina. It’s within walking distance of a public soundfront pier and a short walk or golf cart ride to the beach, restaurants and shopping. Beach access with private parking and showers is available nearby through a paid HOA Ocean Forest membership. The property boasts a spacious double lot with plenty of outdoor space. Mature trees provide shade, and there’s ample parking in the driveway. There’s even potential for a pool, if desired!
