
homes + lifestyles NEW ENGLAND EDITION COVER HOME PRESENTED BY PERELUX REAL ESTATE | BEAN GROUP MORE ON PAGE 6 Villa at Reflection Point
Colin N. D. Murdough + Jason S. Hackler

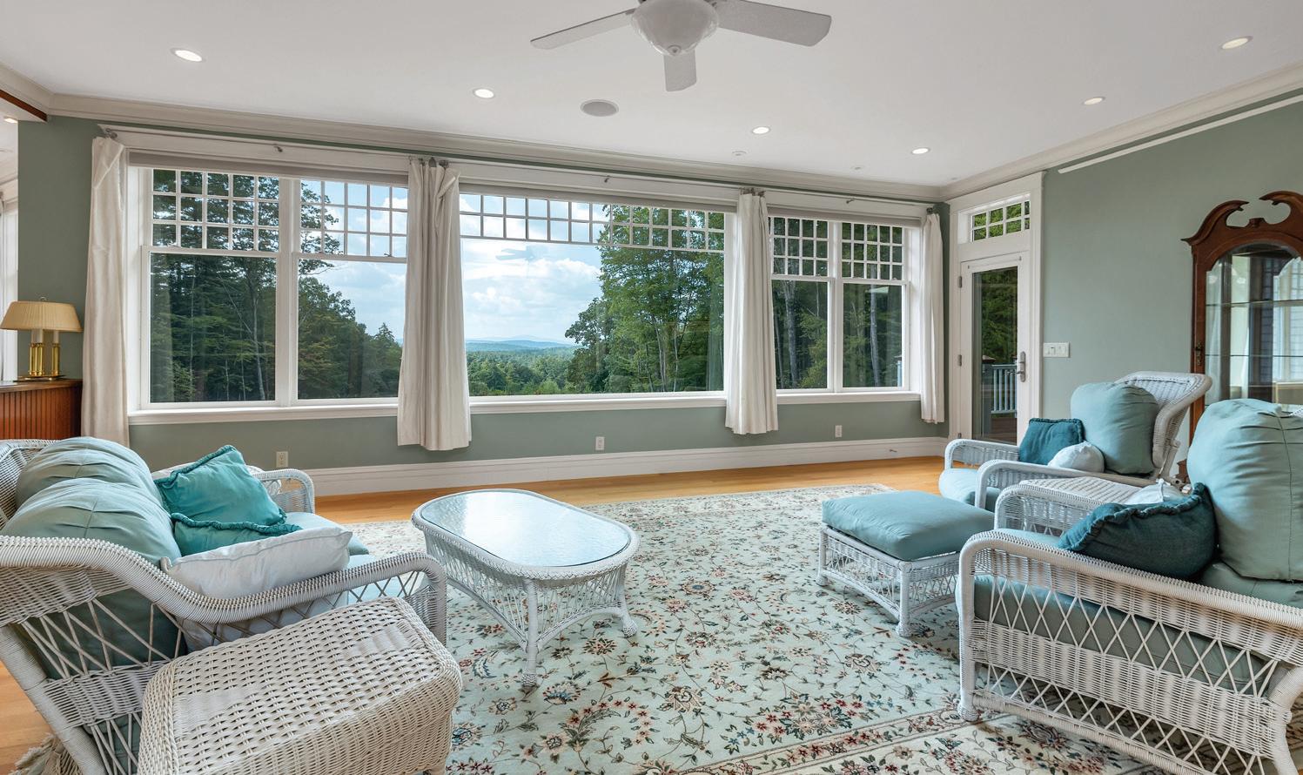
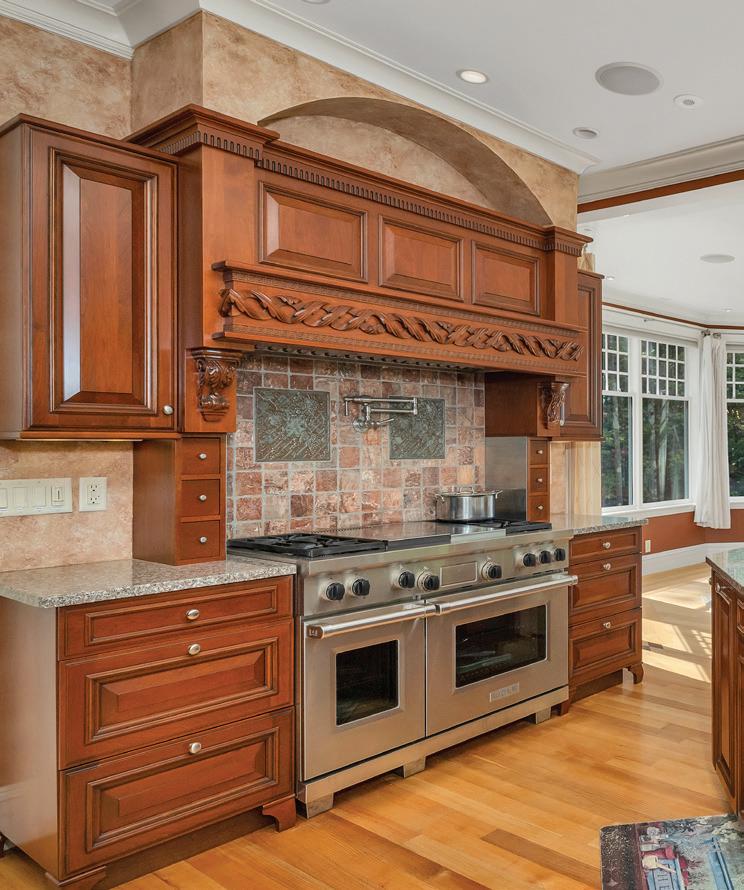
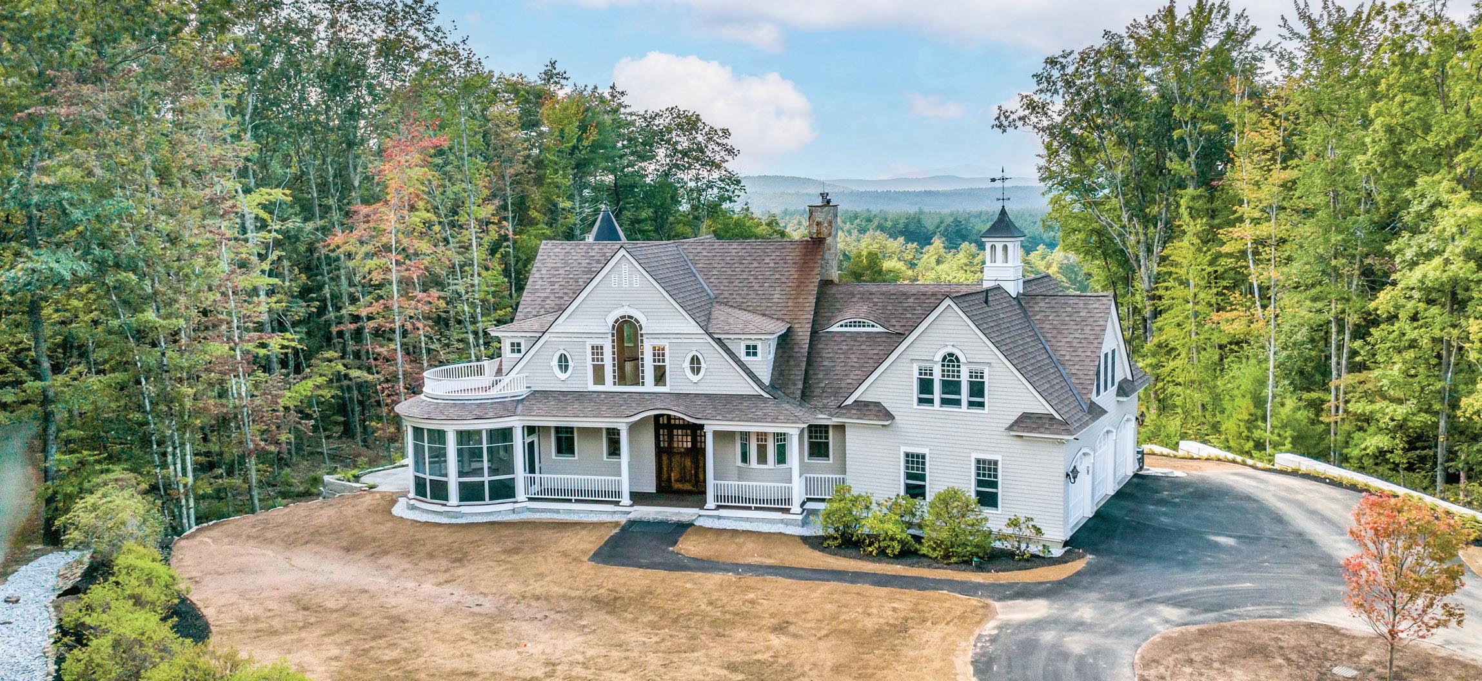


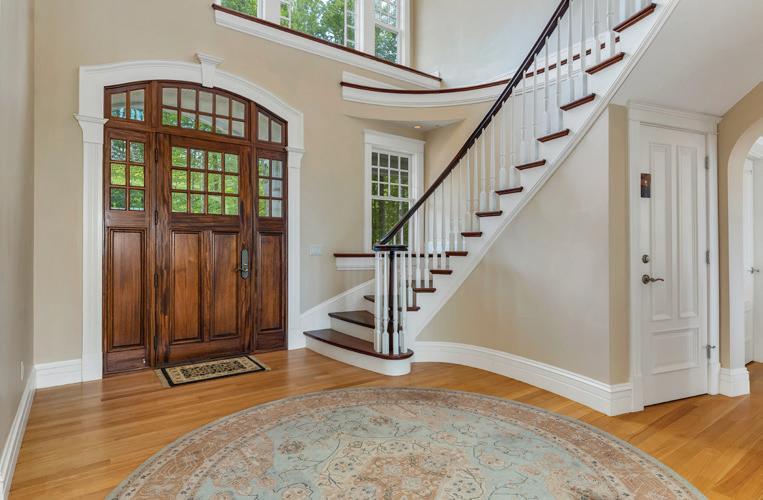
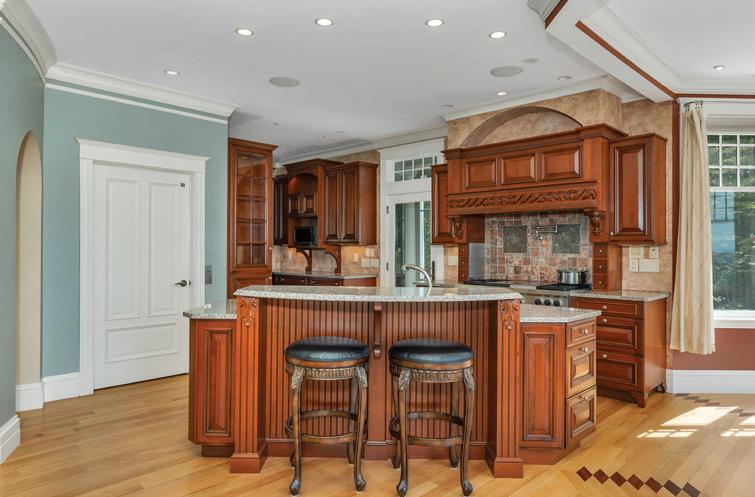
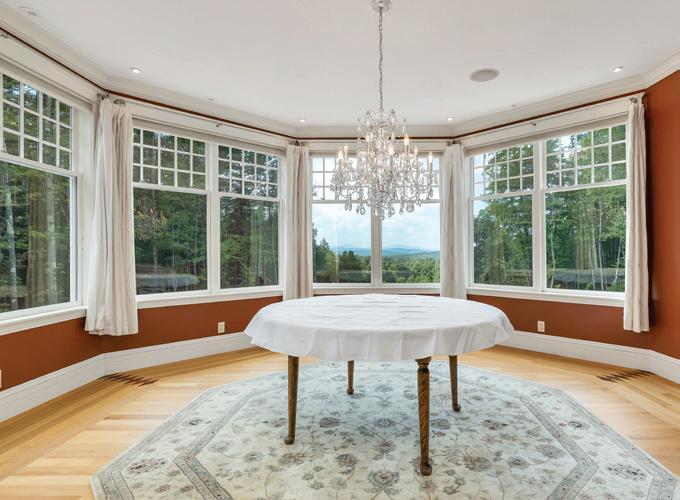
JIM SPELLMAN REALTOR ® C: 603-321-8787 | O: 603.673.1775 jim.spellman@verani.com www.jimspellman.verani.com
245 Federal Hill Road, Milford, NH 03055

Views! Views! Situated on a private 3-acre lot that’s just been newly seeded and irrigation added, this home has superb views of the western NH skyline and Monadnock mountains. The unique open-concept floor plan includes distinctive arches, custom moldings, curved staircases, and a three-story elevator. The design integrates its functionality and elegance, which includes oak and cherry flooring, two gas fireplaces, multiuse decks, porches, and a blue stone patio for outdoor dining. A custom chef’s kitchen features a large Wolf gas stove, two sinks, custom-made cabinets, granite counters, a deluxe appliance package, and a pantry. New interior and exterior paint, granite retaining walls, new septic system, and more. The expansive unfinished walkout basement has views and is perfect for a large entertainment area or additional bedrooms as there is four bedroom septic. This private property is secluded yet only minutes to town amenities and easy access to private schools in Nashua, Wilton, and Groton, Mass. This one-of-a-kind home has no comparison sales and is a must-see for interested and qualified buyers.
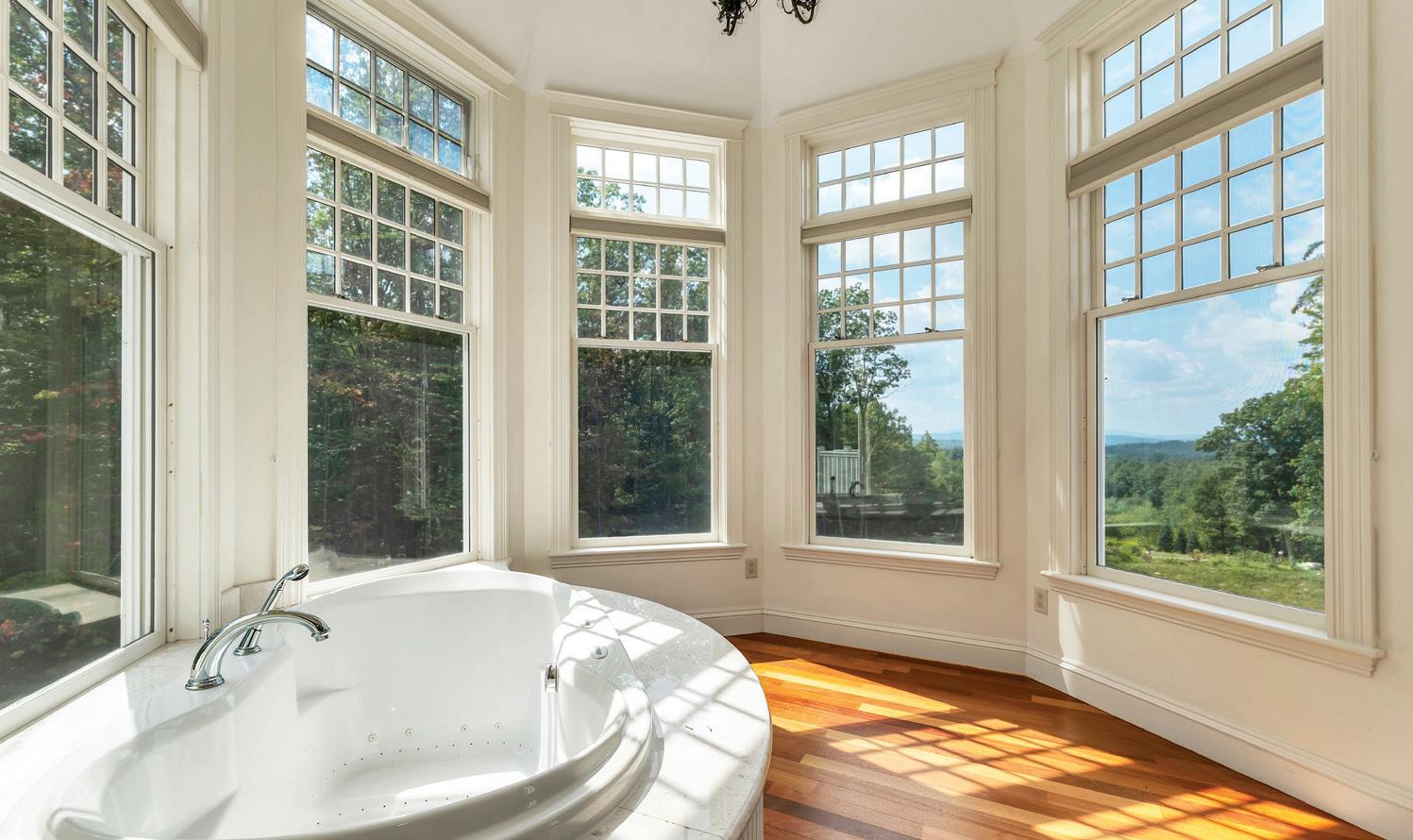

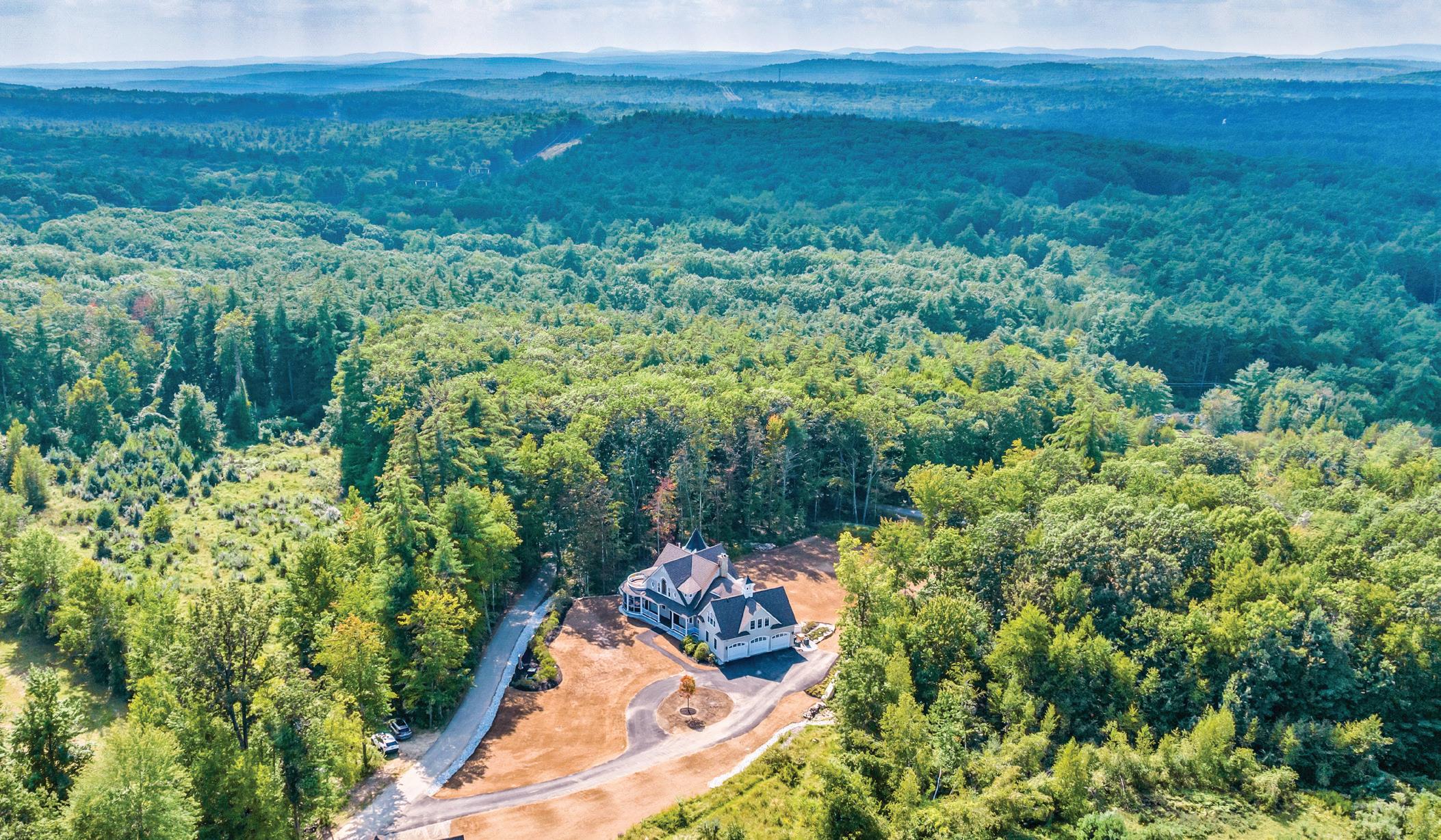
$1,500,000
C: 603-321-8787 | O: 603.673.1775

jim.spellman@verani.com


www.jimspellman.verani.com

JIM SPELLMAN REALTOR ®
2 Bed
4 Bath 4,000 Sq Ft
1085 RIDGE ROAD HAMDEN, CT 06517

$1,050,000 | 5 BEDS | 5 BATHS | 4,559 SQFT

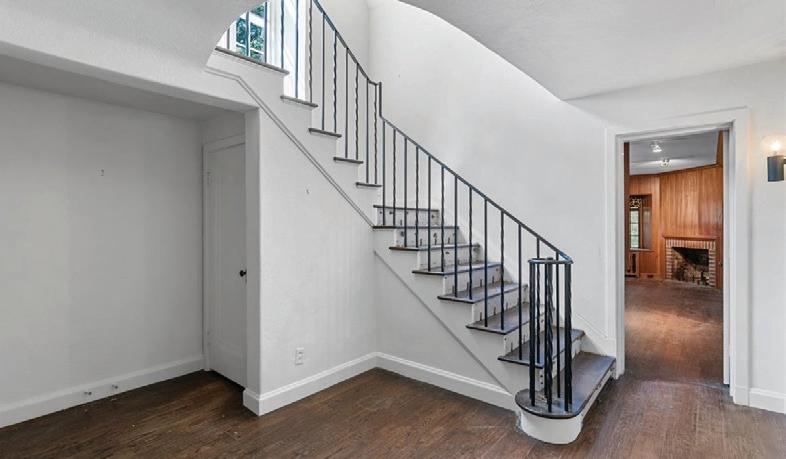
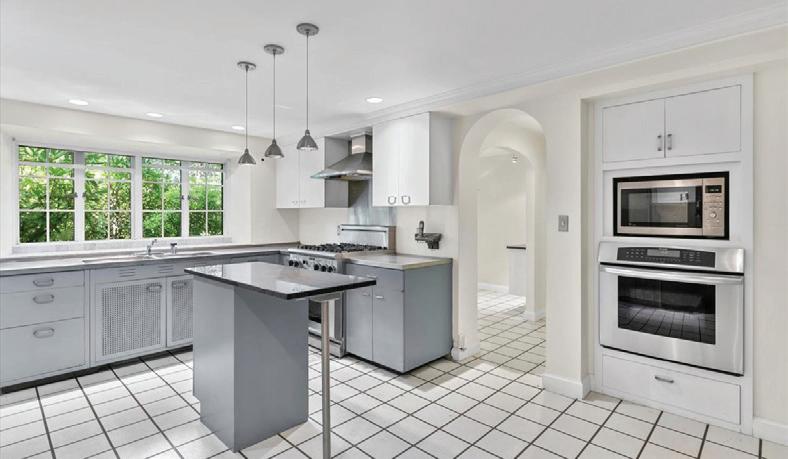
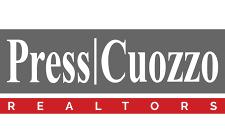
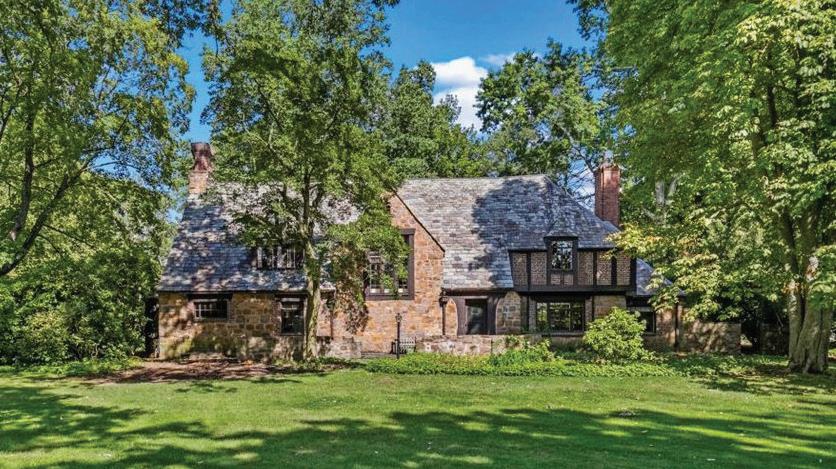
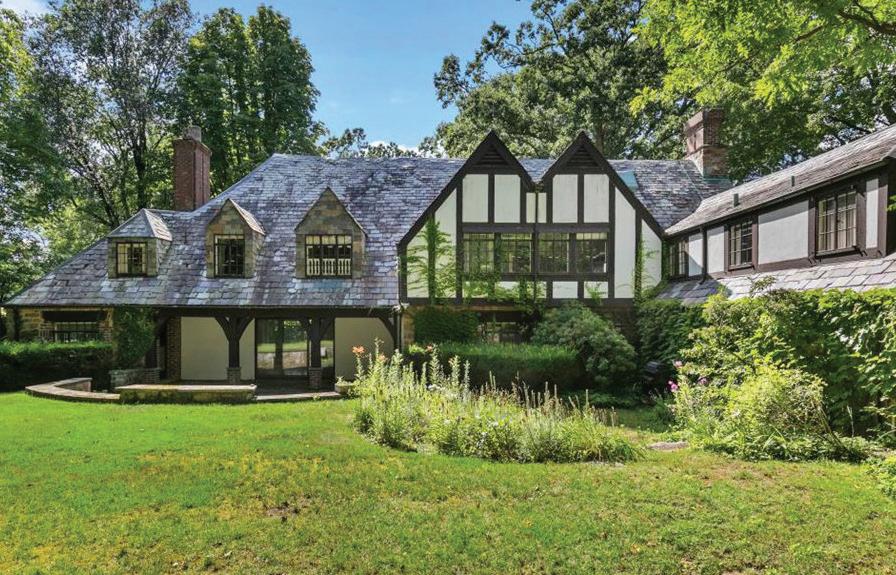
Setback, along this distinctive section of Ridge Road, on a corner acre property, and amongst other quality period homes, is this Classic 1930’s brick/stone, slate roof Tudor. The current owners have enjoyed residing here for the past 50 plus years and are now ready to turn over custodianship to the next generation. Gas heat, two car garage. Walk up attic. Minutes to New Haven, Merritt Parkway and I-91. This home will represent an investment in time.

JOHN CUOZZO REALTOR ® | PRINCIPAL BROKER
2751 Dixwell Avenue, Hamden, CT 06518
203.288.1900 jcuozzo@presscuozzo.com
1 RESERVOIR STREET NEW HAVEN, CT 06511

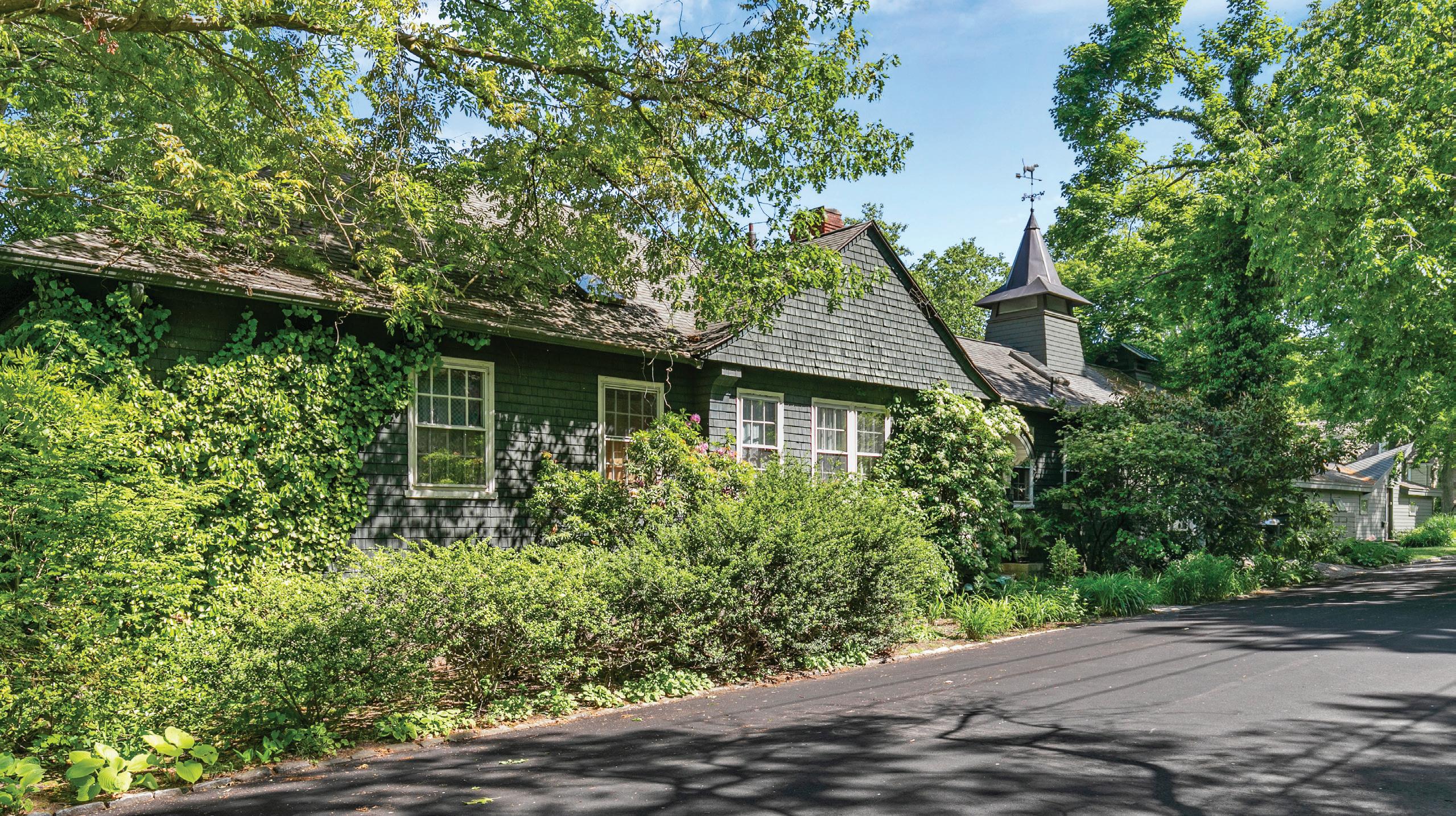
$2,485,000 | 6 BEDS | 5 BATHS | 7,170 SQFT
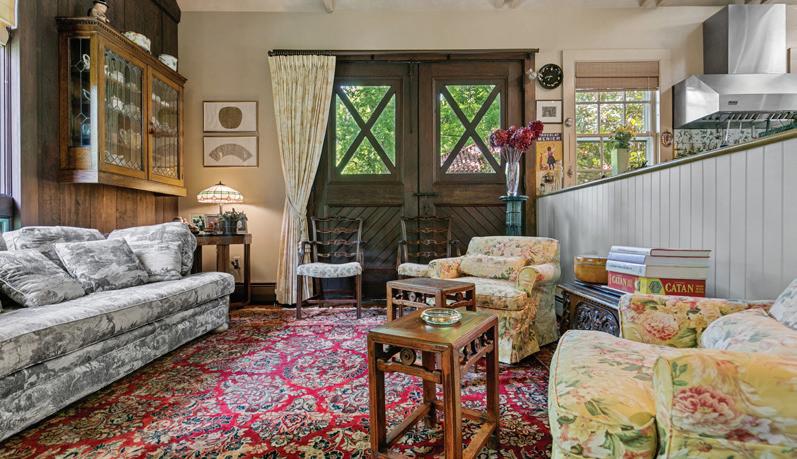

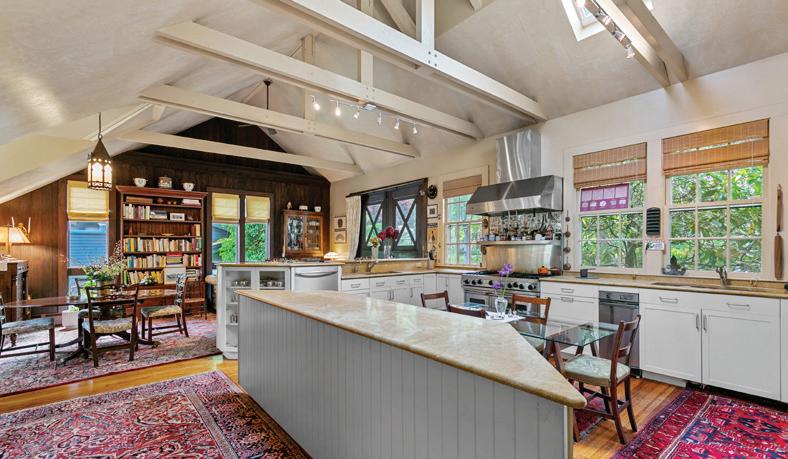

Unique opportunity to purchase BOTH a 100 plus year old converted stable that features 3124 sq feet of main floor living space plus an additional 3000 sq ft of above grade garden level space with large oversized windows and high ceilings . This dramatic light filled enchanting home offers a flexible floor plan of 4 plus bedrooms including a main floor Primary bedroom suite that features two full baths as well as two dressing rooms. Soaring cathedral ceilings, skylites, tall ceilings and Loft /study just add to the drama.
203.288.1900
jcuozzo@presscuozzo.com


PRINCIPAL BROKER
JOHN CUOZZO REALTOR ® |
2751 Dixwell Avenue, Hamden, CT 06518
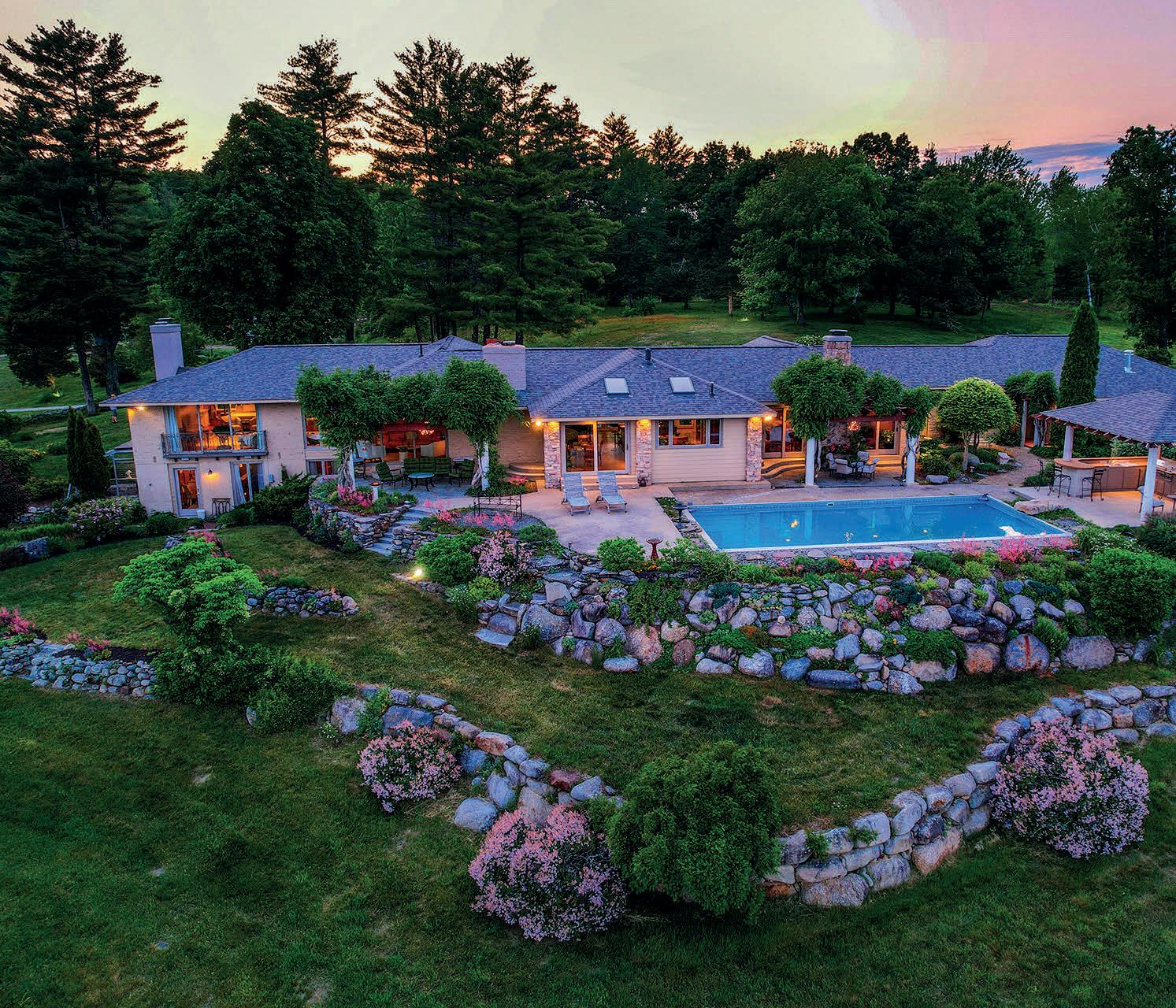
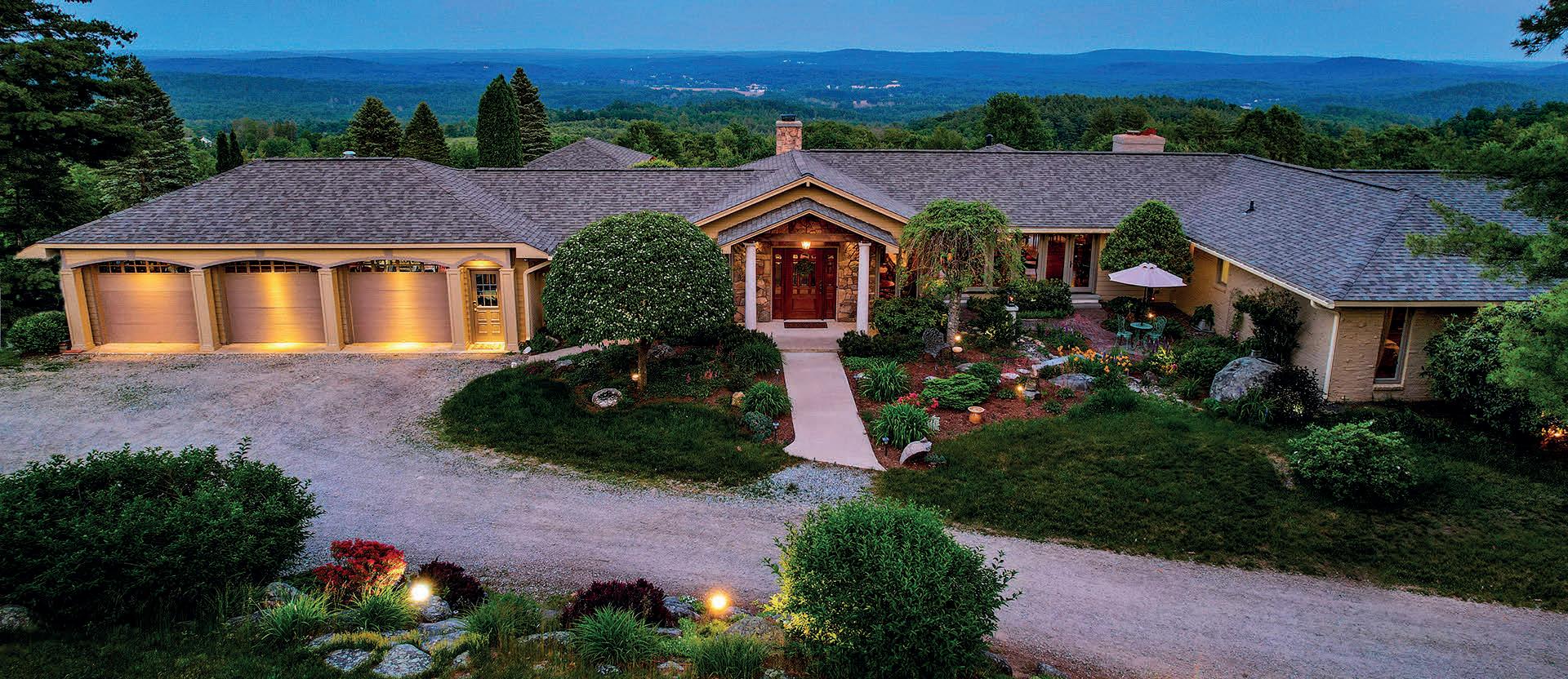
VILLA AT REFLECTION POINT 74 BALDWIN HILL ROAD, LYNDEBOROUGH, NH
6 BEDS • 6.5 BATHS • 6,823 SQFT • $2,750,000

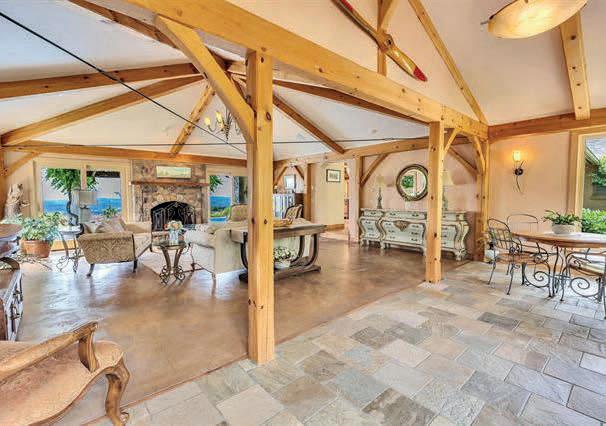

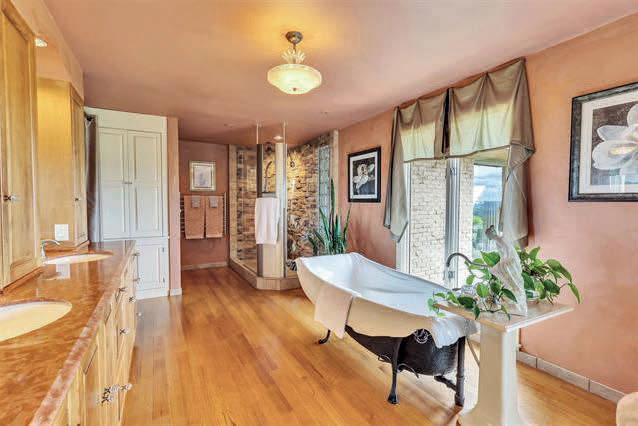
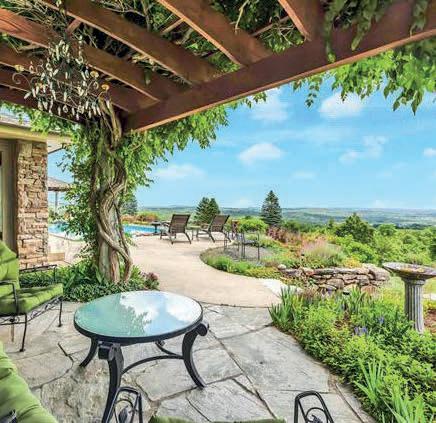
Nestled amongst the clouds is Villa at Reflection Point. Inspired by a Tuscan retreat, this home has breathtaking views with a layout that incorporates views, gardens, terraces, pergolas, pool, outdoor kitchen and guest house. Each room assimilates the outdoors with many windows and glass doors providing easy access to the terraces and gardens. The use of stone and plaster on interior walls, with soffit and ambient lighting, also help to unify the inside with the outside. The layout creates multiple entertaining spaces with a modern, yet old-world inspired villa style with an open concept kitchen as the hub. The main floor boasts two bedroom suites. A fabulous primary suite celebrates the vast views and features an antique wrought iron balcony salvaged from a NYC building. Its large bathroom incorporates a stone walls hower and Porcher bathtub. This suite also has its own dressing room with custom-lit cabinetry. The second main floor bedroom suite is of a generous size with its own walk-in closet and full bath. A grand arching staircase connects to the lower level where there is a home theater, two more bedrooms and a spa highlighted by a greenhouse shower, sauna and massage room. At Villa at Reflection Point, you’ll discover a new opportunity for relaxation, entertainment, and enjoyment. This is a home where every day feels like a vacation, and every moment is a celebration of the good life. Don’t miss out on the chance to make this property your own.
Jason S. Hackler SENIOR PARTNER | REALTOR®





- 603.731.9612 office - 603.784.5354 broker - 800.450.7784 email - colin@perelux.com web - www.perelux.com
Colin N. D. Murdough MANAGING PARTNER | ASSOCIATE BROKER
direct
web
direct - 603.321.0777 broker - 800.450.7784 email - jason@perelux.com
- www.perelux.com
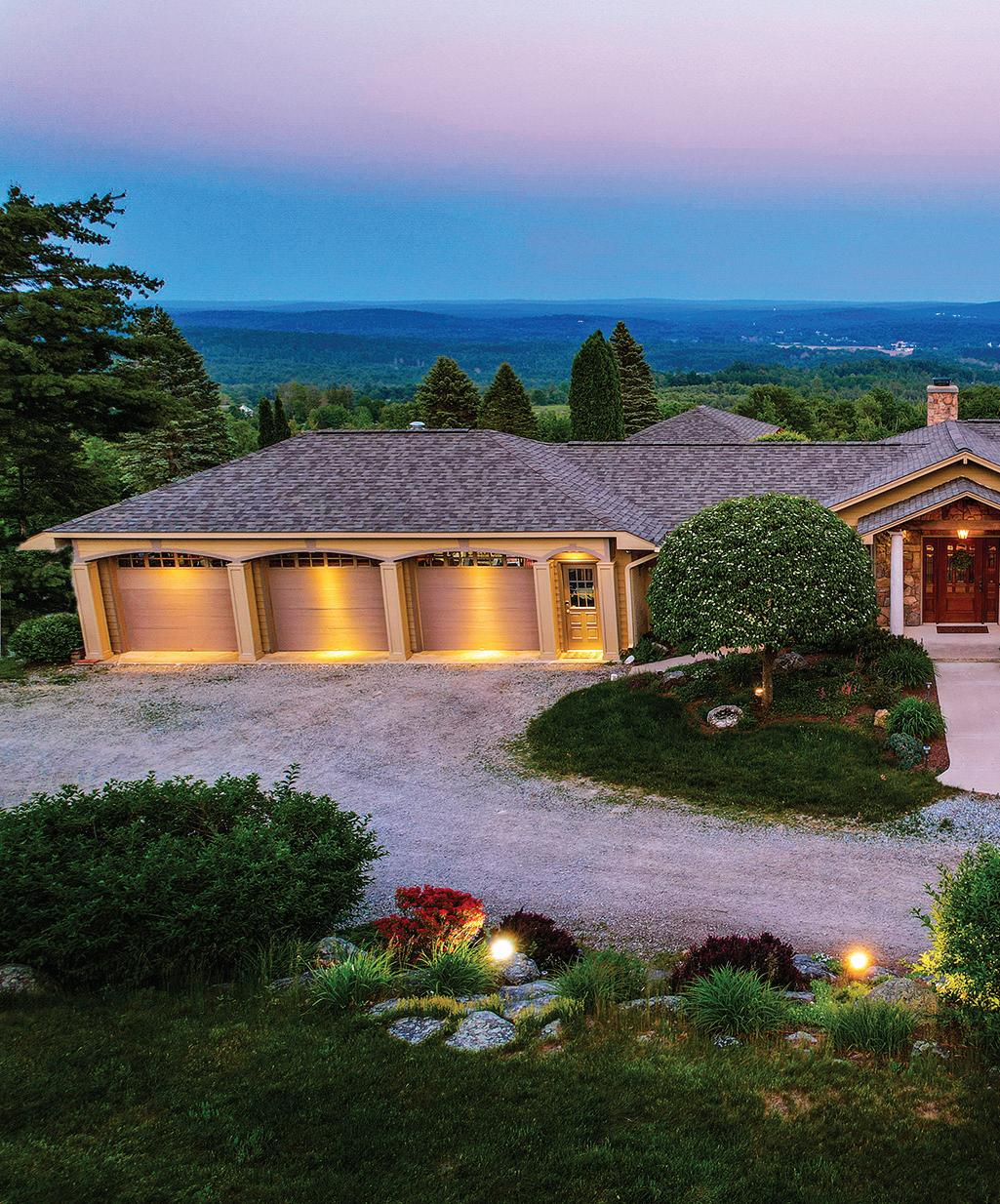
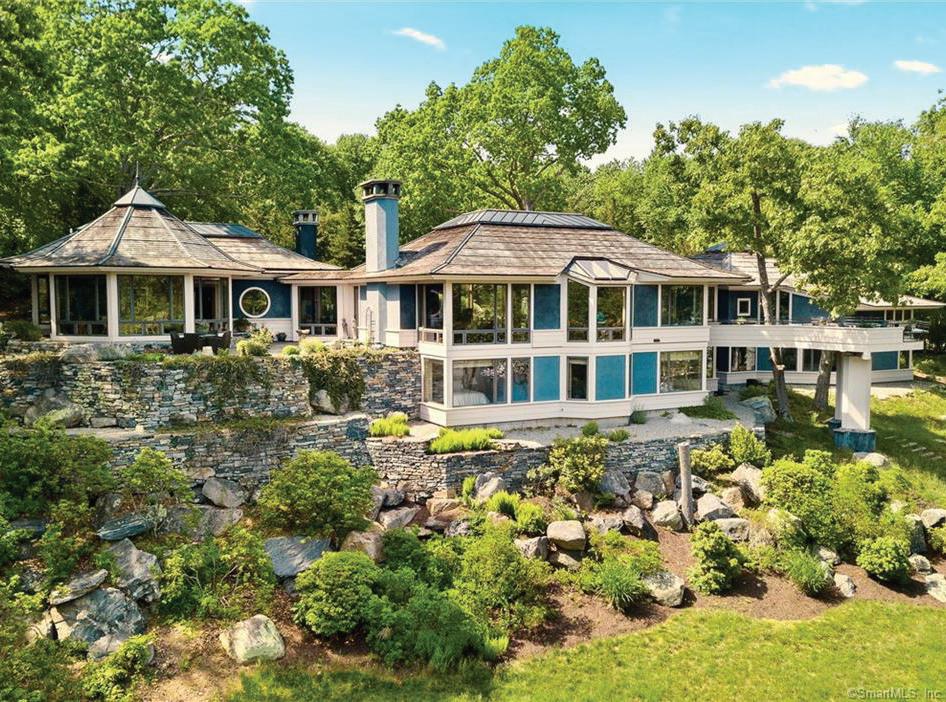
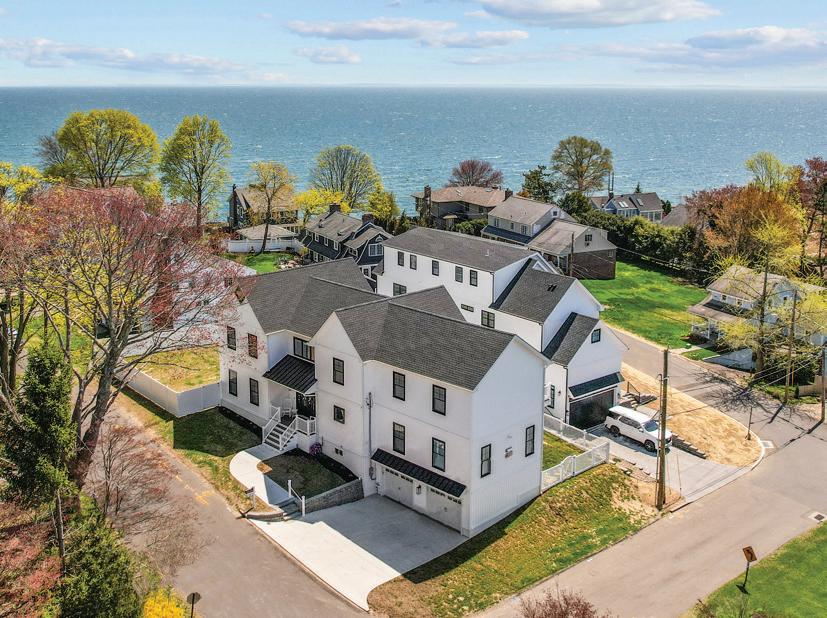
New England edition Waterfront Living 6 Cover Home: Nestled Amongst the Clouds is Villa at Reflection Point Wine Lovers 35-45 49-52 32 46-47 Homes with Attractive Views Top Fall Destinations in New England Luxury Living 19-31
66 107-115 53-105 Explore New England Don’t Want to Give up Fine Dining, Shopping, the Arts and that Connection to a Major City Sold Listings HAVENLIFESTYLES.COM 39 14
28 6
86-5
Joshuatown
Road,
Lyme, CT - Jodi Strycharz
Crest Place, Milford, CT - Andrea Viscuso
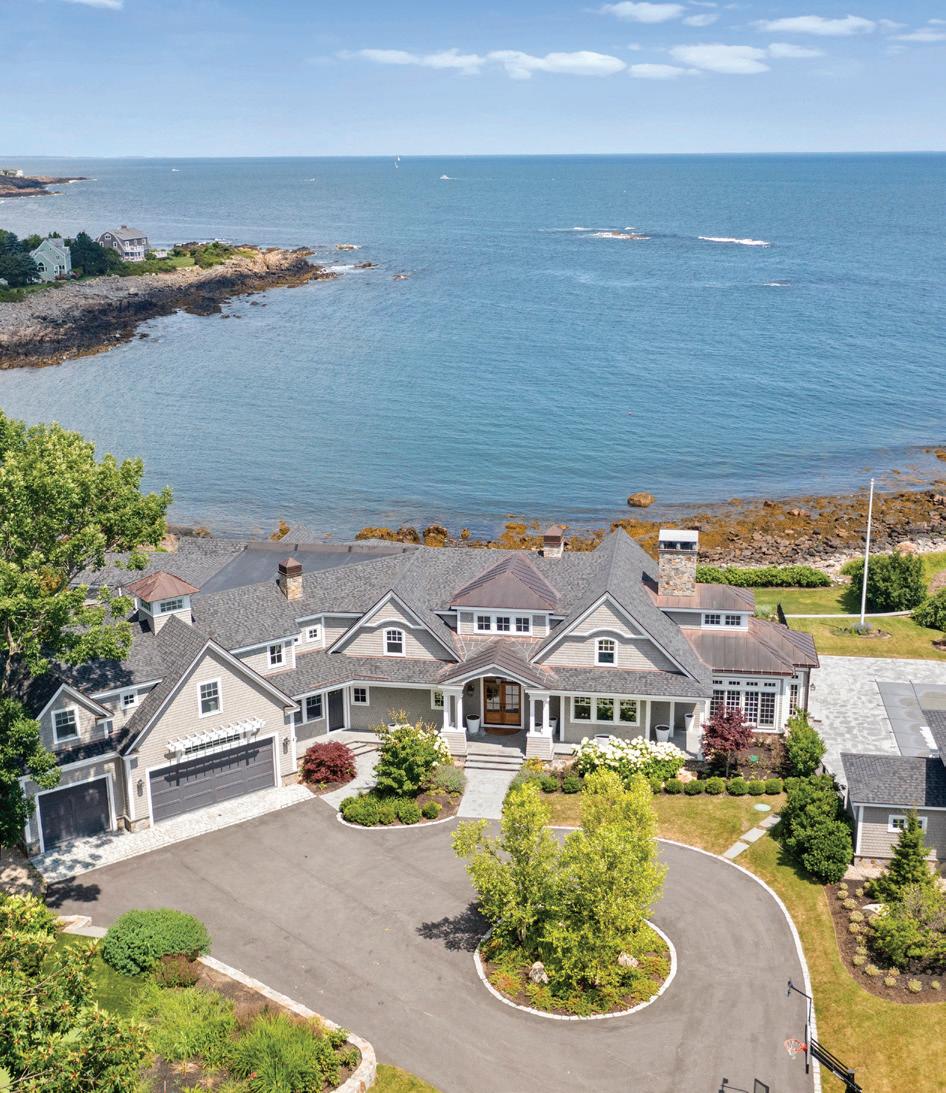

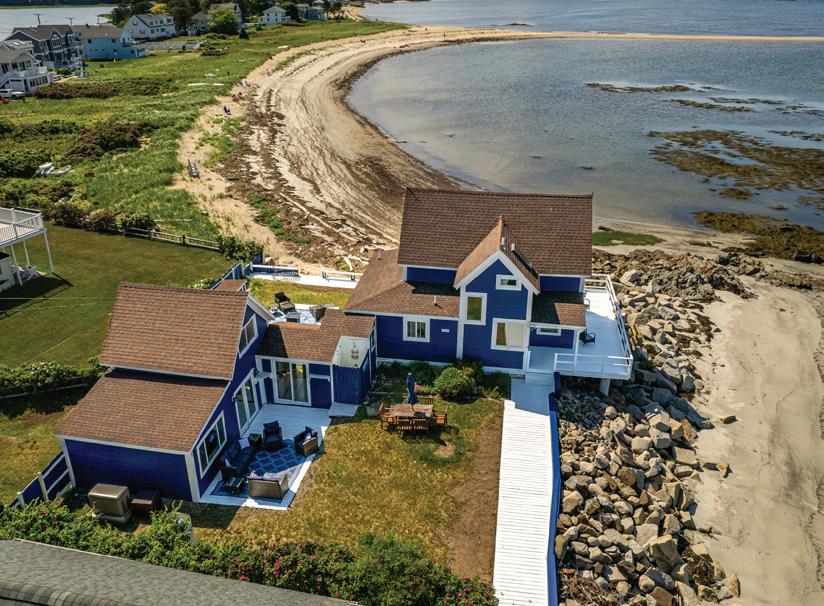
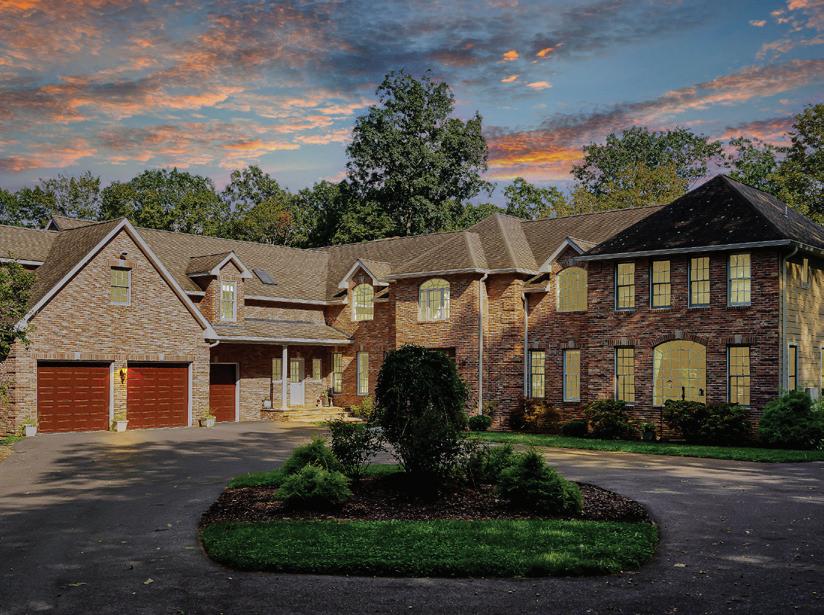
13
Cover Home: 74 Baldwin Hill Road, Lyndeborough, NH Colin Murdough & Jason Hackler
77 homes + lifestyles
241 Hills Beach Road, Biddeford, ME - Bill Kibby
116
192 Little Fox Lane, Southbury, CT - Jacek Mikolajczyk
4 Bayberry Lane, Cape Neddick, ME - Abigail Douris
OFFERED AT $12,500,000
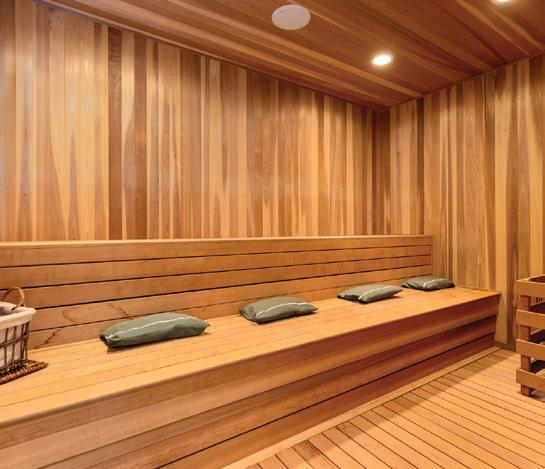
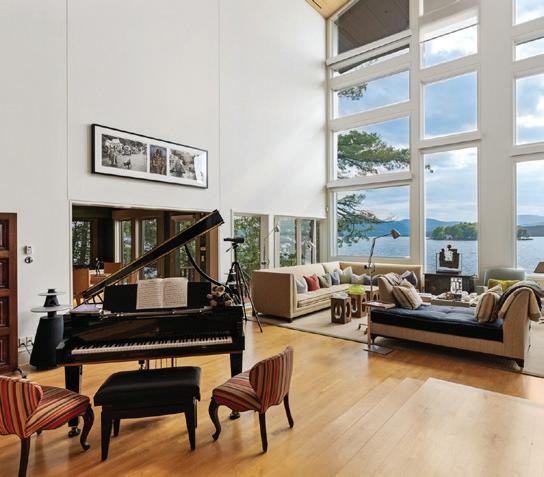



6.2 acres site featuring 430’ of prime frontage along the highly coveted southern shores of Lake Winnipesaukee’s Wolfeboro Neck. Architecturally designed, and expertly crafted for a family unrestrained by budget. The result is a near 15,000 sq ft, 7 beds/8 baths masterpiece unlike anything else in the Northeast. The home enjoys S/SW exposure and exceptional, long-range views. There are no neighbors in view and you’ll enjoy more than 5,000 sq ft of patio, deck and balconies, along with a remarkable, 2-slip boathouse and breakwater. The property will allow for additional structures to include a guest house or caretaker’s cottage, a hobby barn, greenhouse or any number of recreational options. Inside, the home features soaring ceilings above intimate living spaces. A wall of windows pours natural light into the Great Room, where the owners have enjoyed hosting not only friends and family, but private events and concerts. An adjacent media room provides privacy without sacrificing views of the lake, which is less than 30’ away! The kitchen was designed for the homeowner (a classically trained chef) and features both butler’s and dry good pantries, professional appliances, stone counters and easy access to the rear deck for grilling. The home offers a professional waterside gym, spa and sauna, an elevator for ease of access and much more. Homes of this caliber rarely become available and they are virtually impossible to recreate. Visit www.20wyman.com

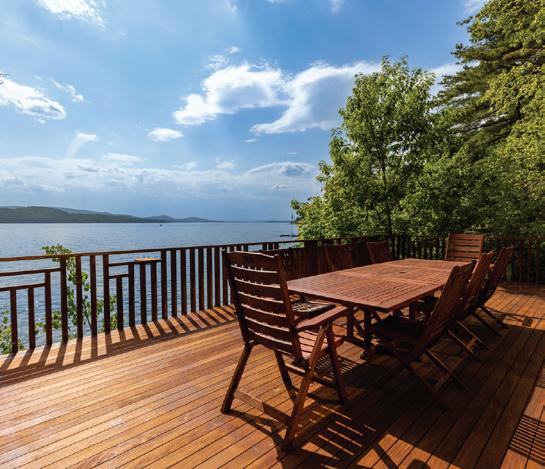
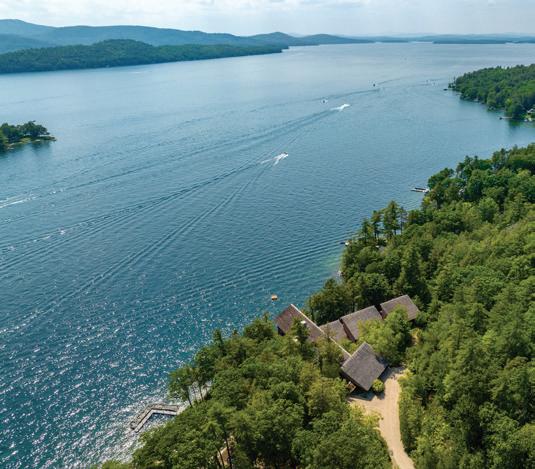

Jamieson
PRINCIPAL | OWNER C: 603.365.5848 | O: 603.610.8285 jd@dustonleddy.com dustonleddy.com 36 Maplewood Avenue | Portsmouth, NH 03801
Duston
EXTRAORDINARILY PRIVATE 10
20 WYMAN DRIVE, WOLFEBORO, NH 03894
LITTLE BAY DRIVE, DOVER, NH 03820
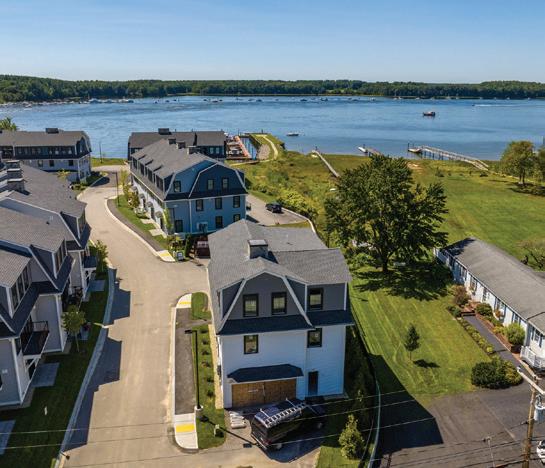
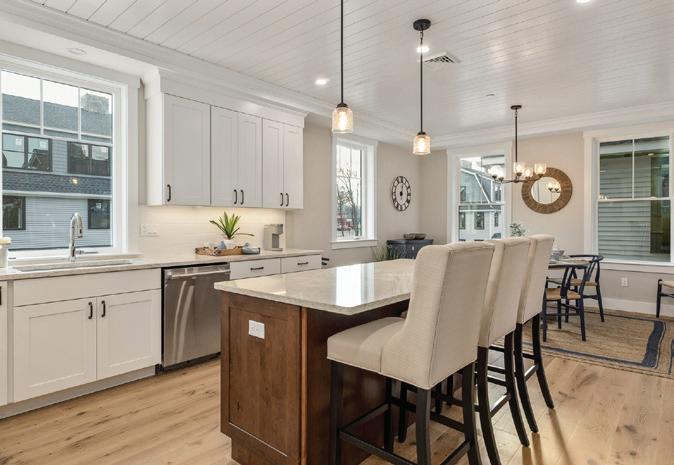
AVAILABLE STARTING AT $1,200,000

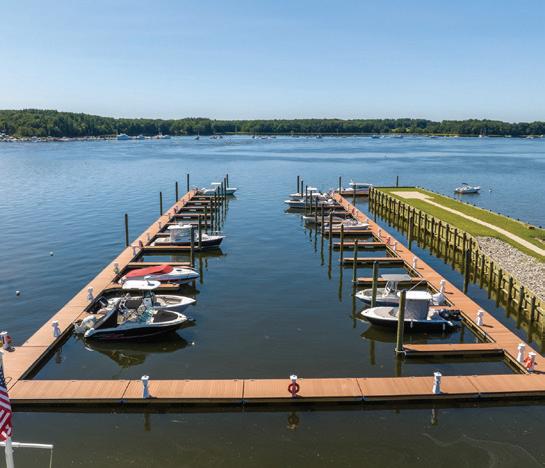
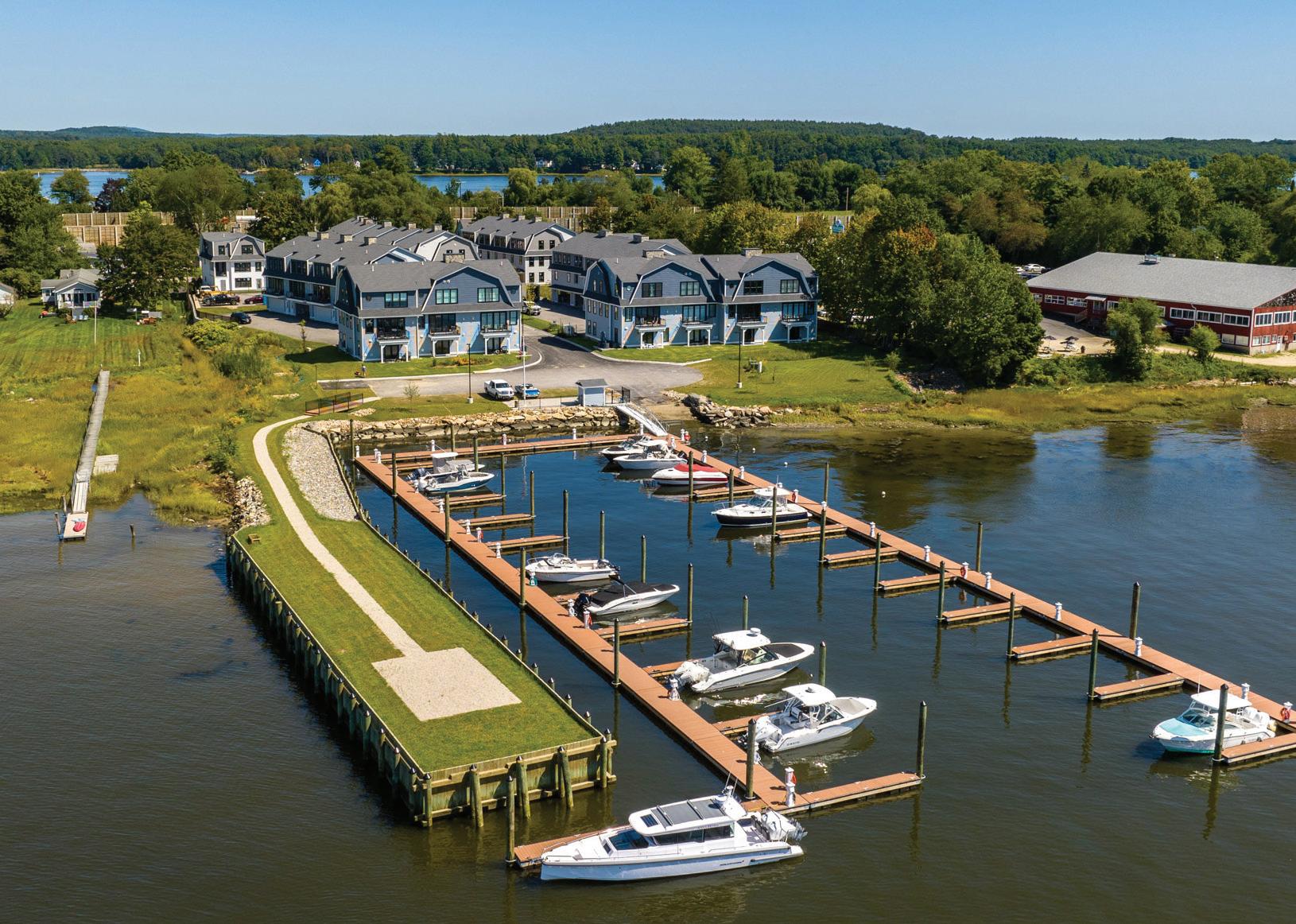


These brand new Luxury Townhomes designed by TMS Architects will feature approx 2,300-2,400 square feet of high living with 3 bedrooms, 2 full and 2 half bathrooms, a 2-car garage and a PRIVATE ELEVATOR to each level! Standard finishes include wood cabinets, quartz counters, a Professional THERMADOR APPLIANCE PACKAGE, designer fixtures, a linear fireplace, wide rustic white oak hardwood flooring, a custom tiled shower in the Master Suite, a spectacular 12’ sliding french door to your private balcony, EV CHARGING STATION in each garage and standby generators for each building! As if all that weren’t enough, each unit will also come with a deeded, DEEP WATER DOCK SLIP in the brand new marina being built just steps from your unit! This marina will give you direct access to all of NH’s navigable river systems and the Atlantic Ocean beyond! This site also offers some of the absolute BEST WATER VIEWS available along NH’s inland coast and is one of most convenient locations within the Seacoast...Portsmouth is just 6 miles to the East and Silver Square in Dover is 6 miles to the North! The walk from Breakwater to Hilton Park is just 10 minutes each way and offers some amazing views of Dover, Newington and Eliot riverfront! Visit www.breakwateratlittlebay.com
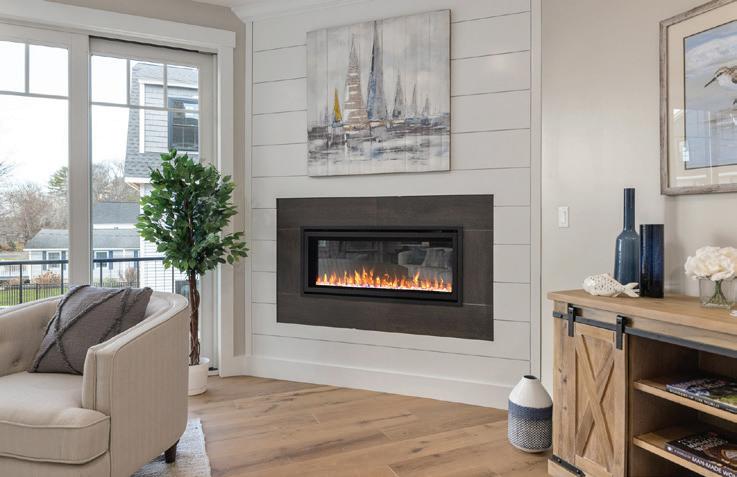

Jamieson Duston PRINCIPAL | OWNER C: 603.365.5848 | O: 603.610.8285 jd@dustonleddy.com dustonleddy.com 36 Maplewood Avenue | Portsmouth, NH 03801
LUXURY TOWNHOMES & DOCK SLIPS
SITED ON THE PRISTINE WATERS OF SEBAGO LAKE
9 & 18 Sheehans Island Road, Raymond, ME 04071
4 beds | 4.5 baths | 5,474 sq ft | $3,985,000
This private waterfront setting provides picturesque views over one of New England’s largest lakes. This region is well known for its four-season recreational activities that include outstanding boating, swimming, fishing, golfing, and winter downhill skiing all within 25± miles of the property. Sheehans Island is a private 11± acre island, accessed by a bridge, which allows for year-round passage to the island’s four homeowners. Encompassed within its 1.75± acres of land, this property offers wonderful privacy with mature landscaping, trees, stonewalls, and walking paths that wind through the park-like setting. There are sweeping elevated, southerly views over the lake and the property’s waterfrontage. Additionally, there is a substantial docking system, numerous boat/jet ski moorings and over 135± feet of sand beach providing convenient access to the lake’s recreational activities. The shingled residence, completed in 2006, has been maintained and improved to the highest level. Within its 5,474± square feet of living space there are 4 bedrooms, 4.5 bathrooms, and 2 fireplaces. An exceptional lakefront property in turnkey condition.

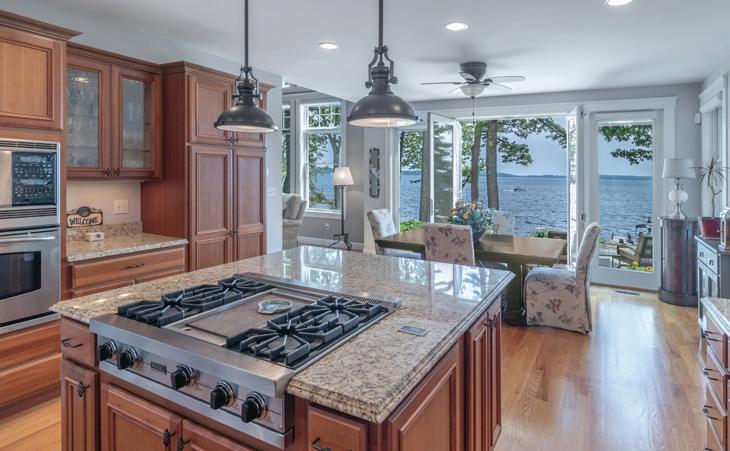
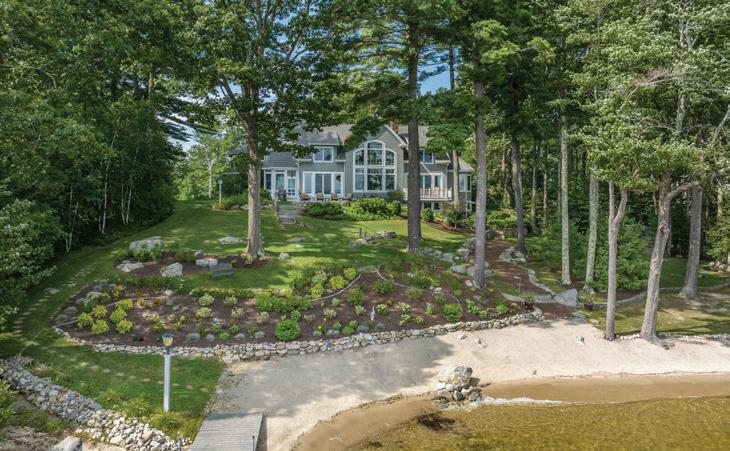
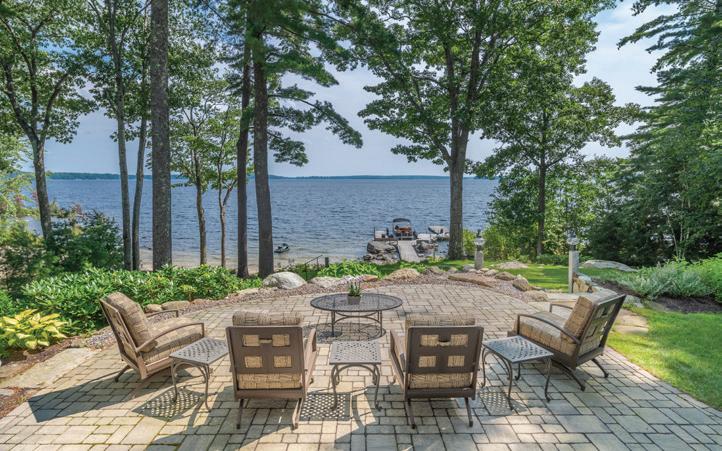
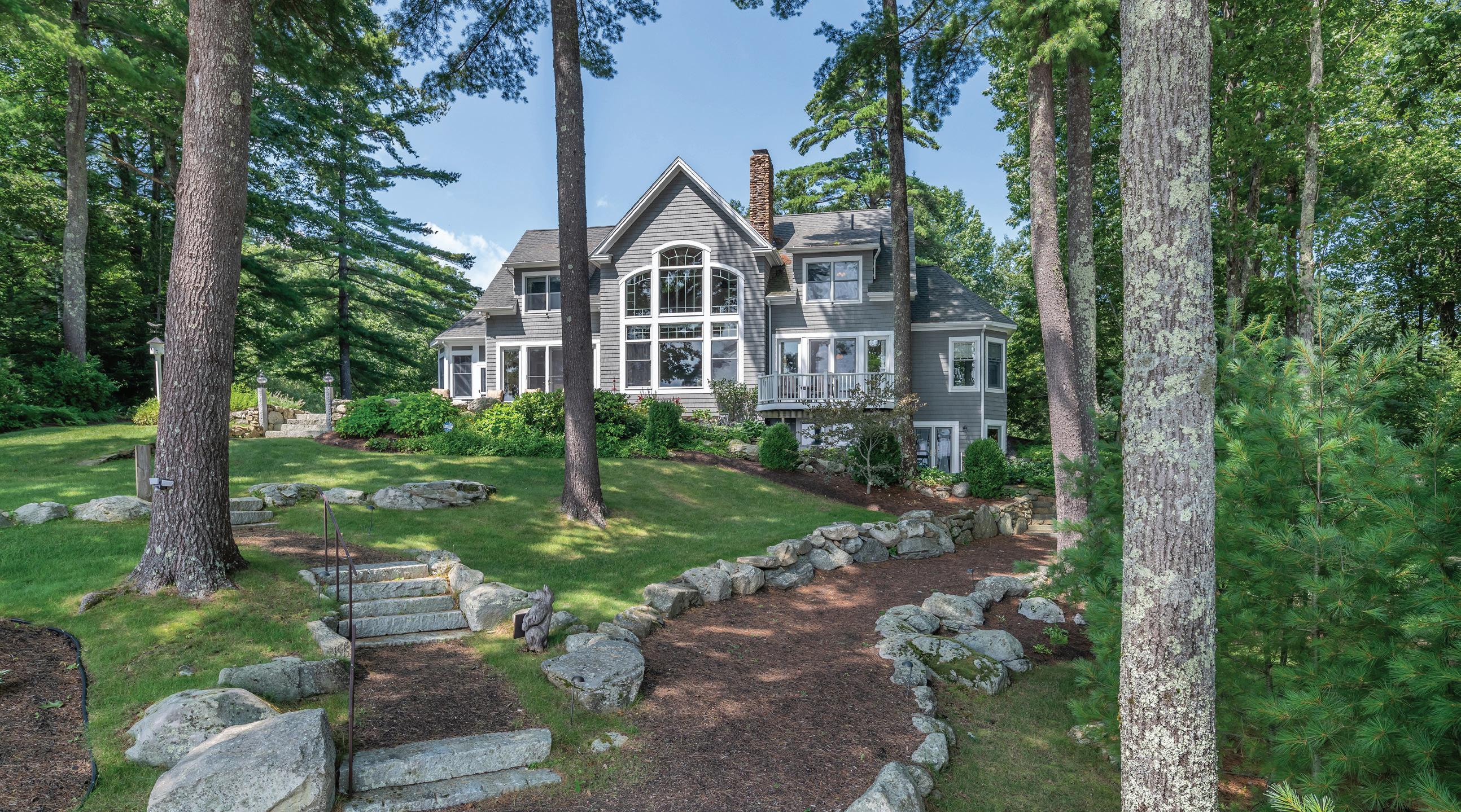
36 Danforth Street, Portland, ME 04101 LANDVEST, INC. 36 DANFORTH STREET, PORTLAND, ME 04101 | WWW.LANDVEST.COM JOHN SAINT-AMOUR LANDVEST, INC. C: 207.776.5563 O: 207.774.8518 jsaint-amour@landvest.com
148 WHIPPLE ROAD
KITTERY, ME 03904
3 BEDS | 2.5 BATHS | 2,166 SQ FT $2,395,000
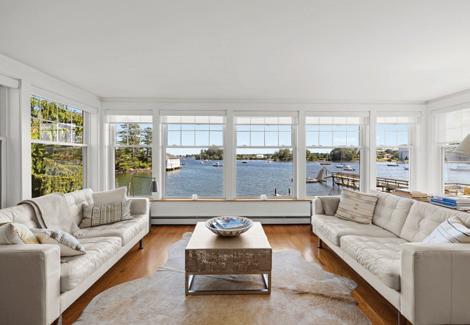
Every element of Coastal Maine living surrounds you as you step into this postcard setting beginning with a timeless, vintage New Englander snuggled into the banks of the Piscataqua River’s lively back channel leading to the open ocean. Terraced perennial gardens, natural rock walls and eastern pines deliver you to the private dock-a treasured spot to fish, launch boats & kayaks, or go for a refreshing dip. This waterfront home offers 3 bright, sun-drenched levels of modern living space each with panoramic marine views of passing vessels, Seavey Island, and the Atlantic beyond while multiple decks and patio area provide seemingly endless options to view sunrises, sunsets, relax peacefully in solitude or host intimate gatherings. A level main entryway invites you to open living space where your eyes are immediately drawn to the captivating water views framed by a wall of over-sized windows. Walking across gleaming hardwood floors to the open concept kitchen, through to the adjacent dining area and onward to a keeping area with gas fireplace, you quickly realize every corner benefits from stunning views. Tucked away in the corner of the main level is a stairway leading to a fully finished ground level retreat with direct walk-out access to a private bluestone patio overlooking the gorgeous waterfront scene. An upperlevel primary suite beckons with cathedral ceilings, a unique ‘oeil-de-boeuf’ window, and elevated vistas reminiscent of being on the bow of a ship.

French doors open to a private half-moon shaped balcony, where you can sip your morning coffee and savor the ever-changing tidal views. Two additional bedrooms and a full bath complete this level, allowing gentle salt air breezes to envelop the space. This classic year-round Maine getaway offers a harmonious blend of natural beauty and a vibrant setting. Conveniently located within walking distance to the thriving Kittery Foreside, a short boat ride away from Portsmouth, NH, and an hour’s drive up the coast from Boston. Immerse yourself in the coastal charm and enjoy the tranquility of this exceptional waterfront retreat. ME MLS# 1564115 | NH MLS# 4959739 www.148whipple.com
4


CAPE NEDDICK, ME 03902
6 BEDS | 7.5 BATHS | 7,022 SQ FT $9,595,000
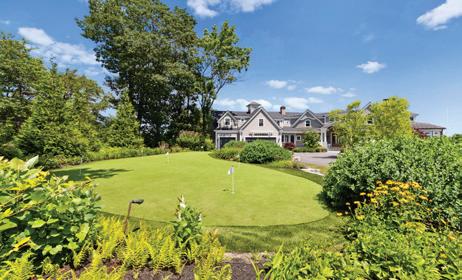
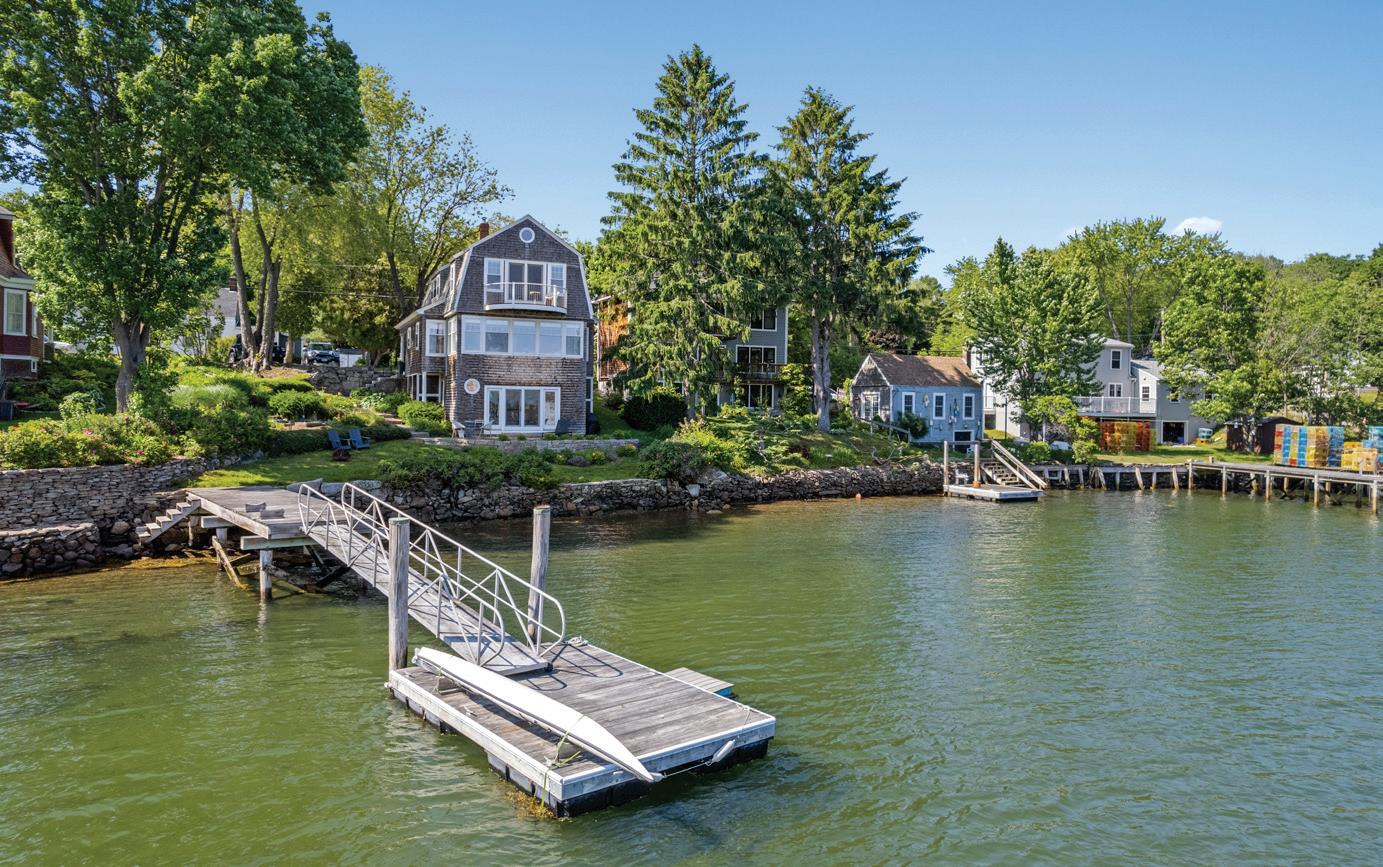
An inspiring 4-season sunroom features a floor-to-ceiling granite F/P, shiplap accents and access to the courtyard and pool house. Swim laps in the saltwater pool or relax in style on the patio deck while gazing at surrounding marine life and ever-changing coastal views. Make a snack in the pool house - equipped with an impressive seasonal kitchenette, full bath and sheltered hot tub. No need to leave the grounds when you can practice like a pro on the 6-hole outdoor putting green that will be appreciated by any discerning golfer. Easy access to Boston Logan airport, Portland Jetport & Portsmouth Int’l airport at Pease.
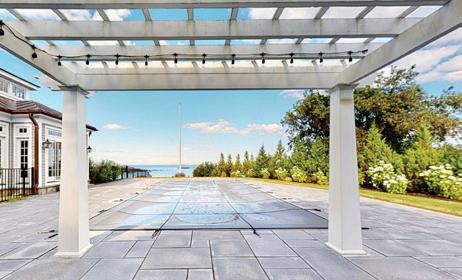

Discover 4 Bayberry Ln, a prestigious private enclave perched on the rocky shores of Cape Neddick between the beaches of York & Ogunquit. Enter through private gates to this seaside sanctuary, adorned with every amenity one could expect in a luxury estate. Turnkey and ready for immediate occupancy, the main structure is an architectural showpiece graced in the shingle style with a lighted cupola, sweeping & diverse 7200 sq ft floor plan, multiple covered porches, abundant natural light streaming through windows on the water and a grand entry - the threshold to your own exquisite coastal haven. A tiered lawn fashioned with granite walls and lush gardens leads to a breathtaking oceanfront oasis overlooking Phillips Cove that embodies coastal Maine living. Panoramic views of the crashing waves along the rocky Atlantic coastline will lull you to sleep in one of 6 bedrooms. The heart of the home is a cosmopolitan kitchen equipped with luxury appliances, generous custom cabinetry, libation bar and dual island design perfect for friendly gatherings or catered events. A European style walk-thru butler’s pantry opens to a sun-drenched nook to enjoy morning coffee or an aperitif. The adjacent great room supports a luxury lifestyle with a retractable media center, Gas F/P and soaring cathedral ceilings accented with architectural timber trusses. ME MLS# 1567860 | NH MLS# 4964562 | www.4Bayberry.com
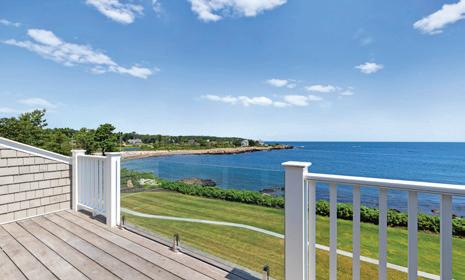

Abigail Douris BROKER | REALTOR ® 207.252.1944 abigail@abigaildouris.com www.askabi.com
BAYBERRY LANE
18TH CENTURY CENTER CHIMNEY CAPE ON 260 ACRES

4 Beds | 2 Baths | 2,741 sqft | $1,500,000
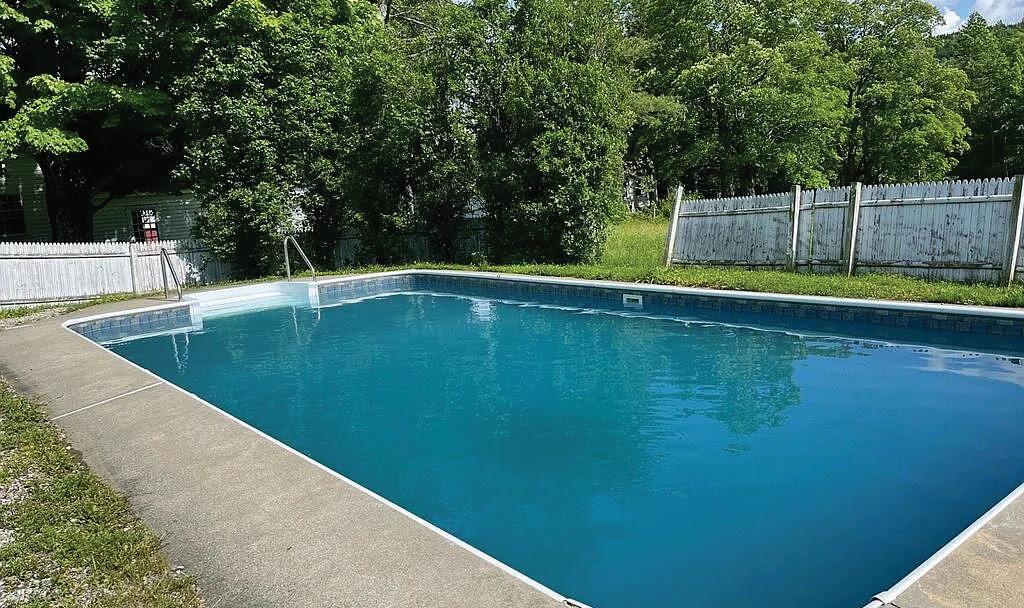
Beautiful 18th century solid post & beam cape on nearly 260 acres has many original features including fireplaces, wood flooring and exposed beams. Large rooms and windows provide a wonderful place for gatherings. Recently updated roof and furnace. Property is a mixture of woodlots and beautiful open fields with trails going past streams, waterfalls and stone walls. Outbuildings include a barn, chicken coop, 2-car garage and a newer 40 x 60 metal barn for equipment & storage. Plus a one-bedroom guest house with a private deck & pool that could also be an Airbnb; ski resorts are only 20 minutes away. Land has frontage on three roads making it ideal for a private compound. This peaceful retreat has been in the same family for three generations and off.
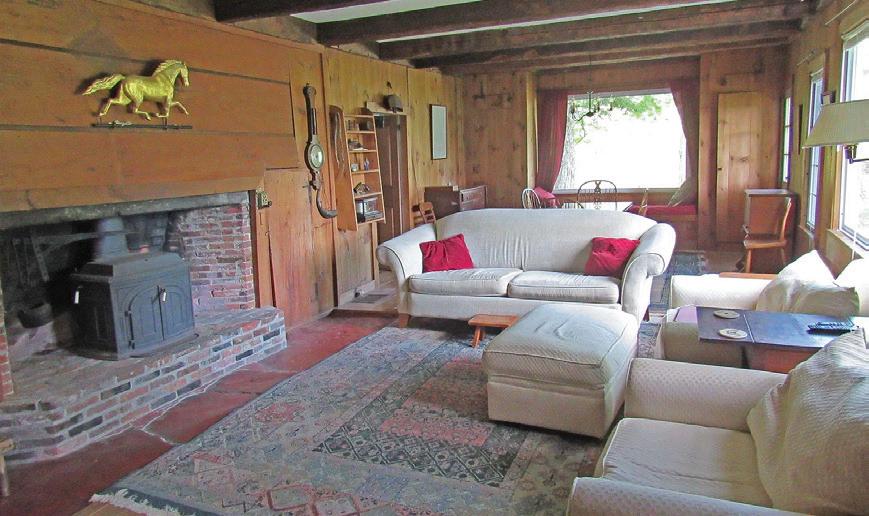

20 FINKEL ROAD, WARDSBORO, VT 05355
David Brown

REALTOR ®
C: 802.579.9966
O: 802.254.6400 ext. 150
avid.brown@berkleyveller.com

Berkley & Veller Greenwood Country Realtors 119 Western Avenue Brattleboro VT 05301
14
10 ACRES OCEANFRONT WITH COTTAGE



44 Cobscook Drive, Perry Maine 04667

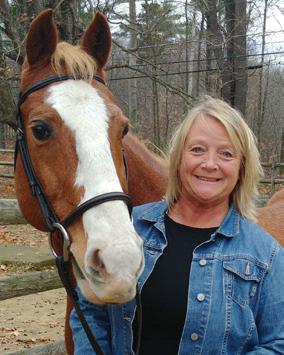

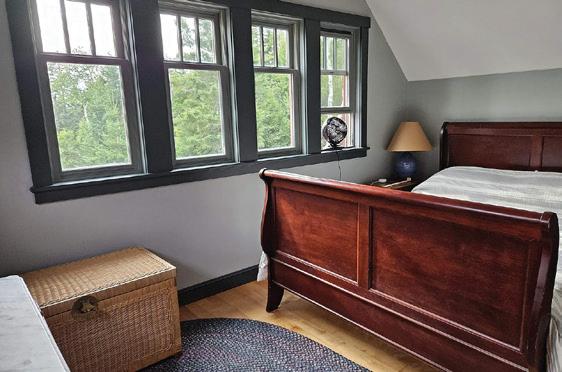
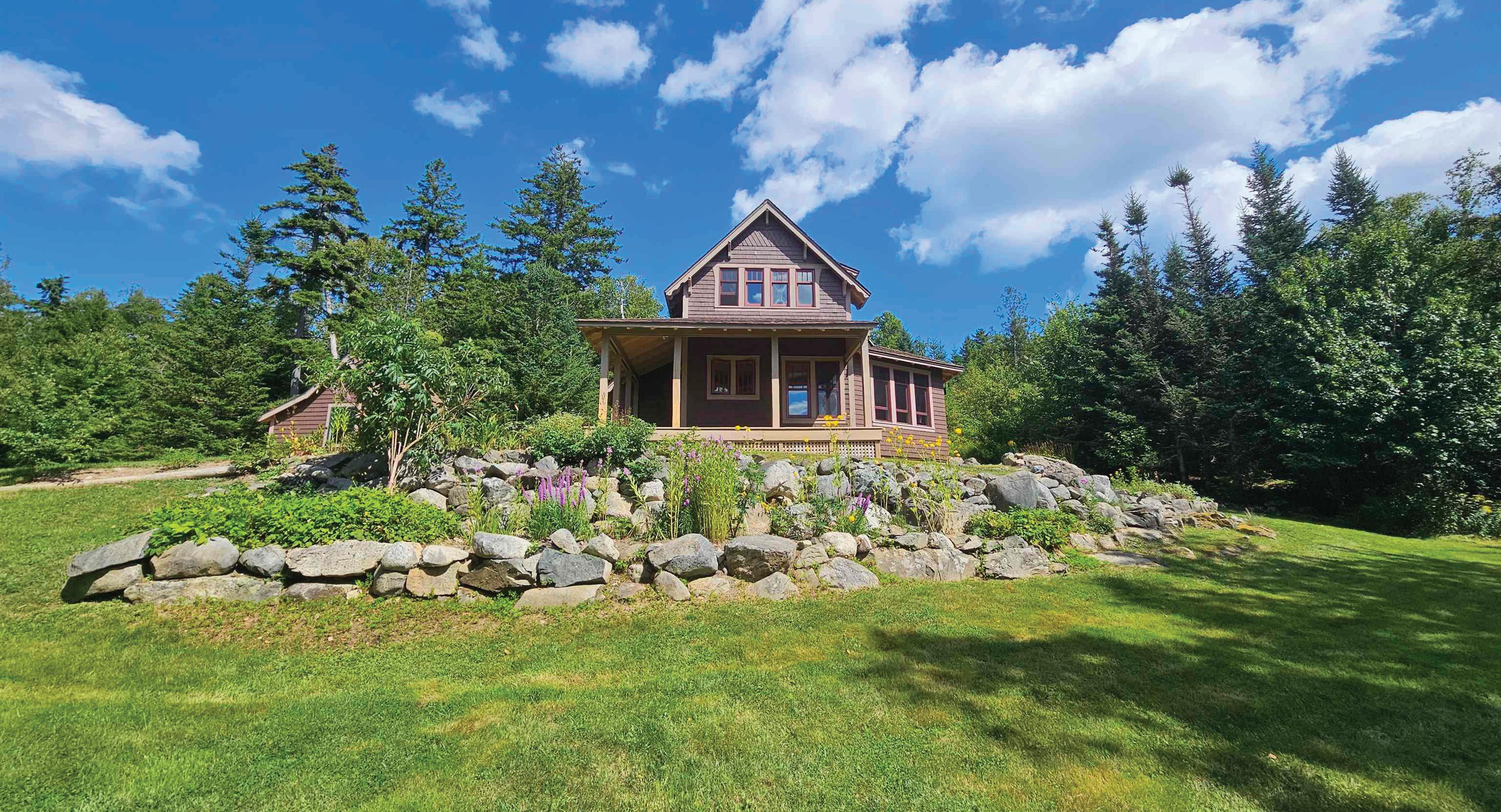
1 bed | 1 bath | 950 sqft Don’t miss out on this meticulous Craftsman’s cottage set on 10 private acres directly on Cobscook Bay! Famous for its scallops and pristine views, you will never want to leave! Sit on the farmers porch or kick back on the beach and enjoy the day. Custom built for the owner for themselves; they’ve paid attention to every detail. The cottage is set just high enough on a knoll to capture the breezes but seconds away to the water. The peaceful drive to the cottage will set your mind at ease as you meander down the private road passing miles of walking trails and conservation land. This cottage is a one bedroom but has a septic design for two. Also, the power is solar with a generator back-up for off the grid independence. This property is truly one of a kind! This stunning property is being Offered at $585,000
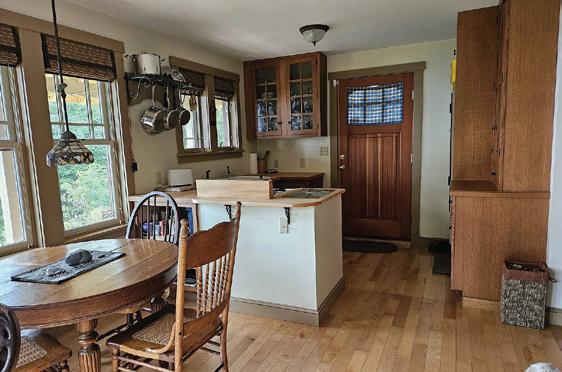
170 Commerce Way, Suite 170, Portsmouth, NH 03801 Terri Gemas OWNER/BROKER FEATURED IN TOP AGENT MAGAZINE c: 603.557.6540 | o: 603.740.0920 theresagemas@gmail.com www.coastandcountryre.net Coast & Country REAL ESTATE
Elevating
Real Estate
Excellence:
Meet Terri Edgerley, Vermont’s Top-Producing Agent




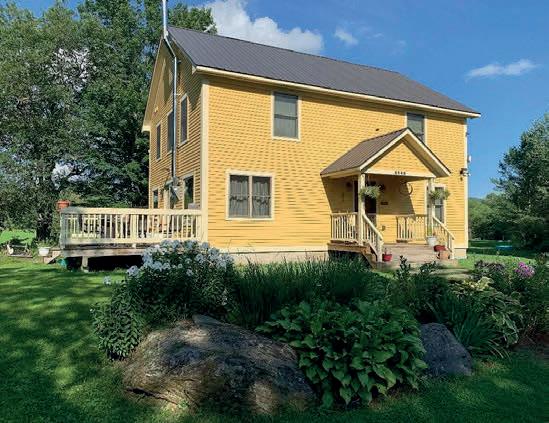
Integrity, Experience, and Diligence - The Cornerstones of Terri Edgerley’s Success
In the world of real estate, few qualities are as prized as integrity, experience, and diligence. These pillars are not just words to Terri Edgerley; they are the philosophies that guide her in all aspects of life, and they have propelled her to become Vermont’s top-producing real estate agent.
As the owner and principal broker of her agency, Terri Edgerley has set a high standard for excellence in the real estate industry. Her journey to the top has been marked by unwavering commitment to these principles, which she seamlessly integrates into her business.
Integrity: In an industry where trust is paramount, Terri’s commitment to integrity shines brightly. She believes in transparency, honesty, and always putting her clients’ best interests first. Her clients can rest assured that every transaction is handled with the utmost ethical standards.
Experience: With years of experience under her belt, Terri has gained a deep understanding of Vermont’s real estate market. Her wealth of knowledge allows her to provide valuable insights and guidance to her clients, whether they are buying their dream home or selling a property.
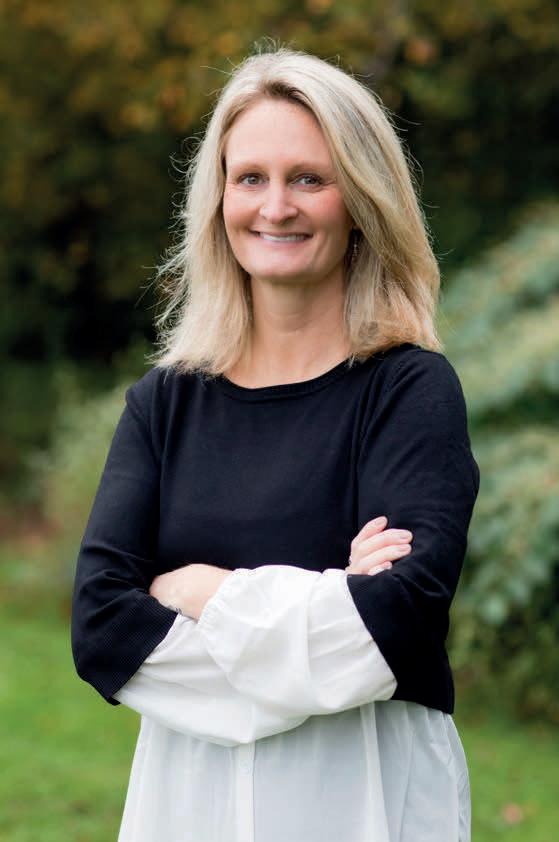
Diligence: Terri’s dedication to her clients is unwavering. She goes the extra mile to ensure that every detail of a transaction is carefully managed. Her diligence ensures that her clients’ real estate goals are not just met but exceeded.
But Terri’s commitment to excellence doesn’t end with the deal. She takes immense pride in servicing her clients beyond the closing table. For Terri, it’s about building lifelong relationships. She understands that buying or selling a home is not just a transaction; it’s a life-changing experience. With Terri by your side, you’re not just a client; you’re a valued member of her real estate family. If you’re considering buying or selling a home in Vermont, it’s time to have a conversation with Terri Edgerley. Her passion for real estate, unwavering integrity, extensive experience, and tireless diligence make her the ideal partner to guide you through the process. When you work with Terri, you’re not just getting a top-producing agent; you’re getting a trusted advisor and a friend.
Terri is a 5 star agent across the board on all major platforms! A Redfin partner and is a recognized member of National Assoc of Professional Women.

Contact Terri Edgerley today and experience the difference of working with Vermont’s finest. Let her help you turn your real estate dreams into reality. It would be an honor for Terri to assist you on your journey.
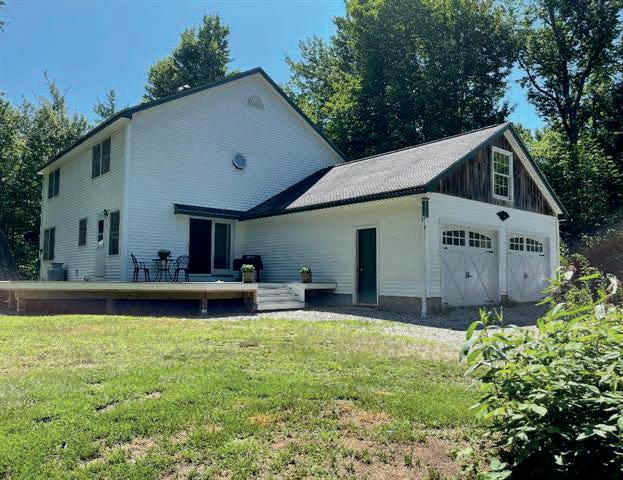


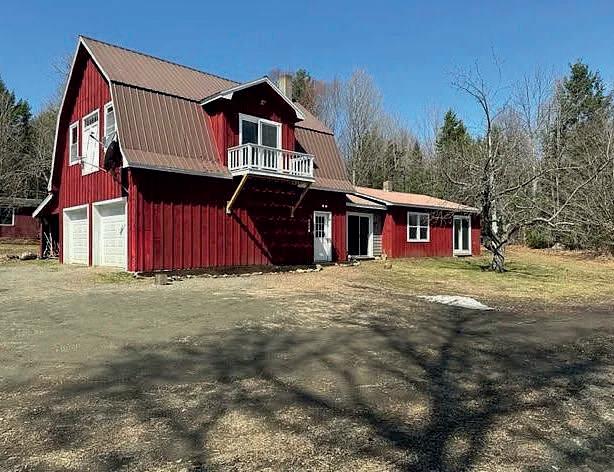
Client Testimonial

TERRI EDGERLEY
RECENTLY SOLD BY TERRI OWNER/BROKER EDGE REALTY VERMONT SFR, NAPW (NATIONAL ASSOCIATION OF PROFESSIONAL WOMEN) 802.279.4590 terriedgerley@gmail.com www.edgerealtyvermont.com 295 Heritage Drive 4548 VT Route 100 1242 Cady’s Falls Road 21 Mountain View Drive 93 Dog Wood Lane 105 Bedard Road 832 Barnes Road 1113 Upper Plains Road
6 COVENTRY
HILTON HEAD ISLAND, SC 29928
3 BEDS | 3 BATHS

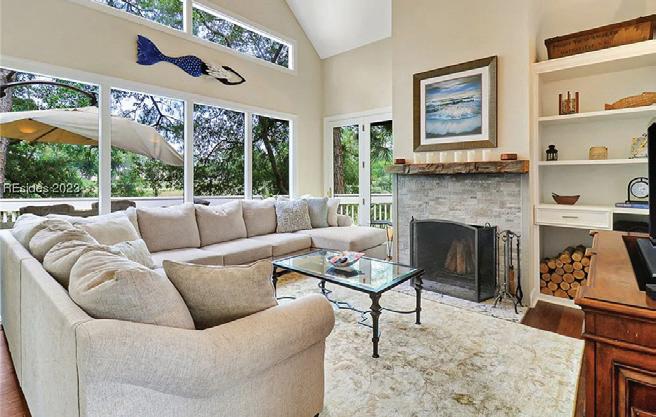
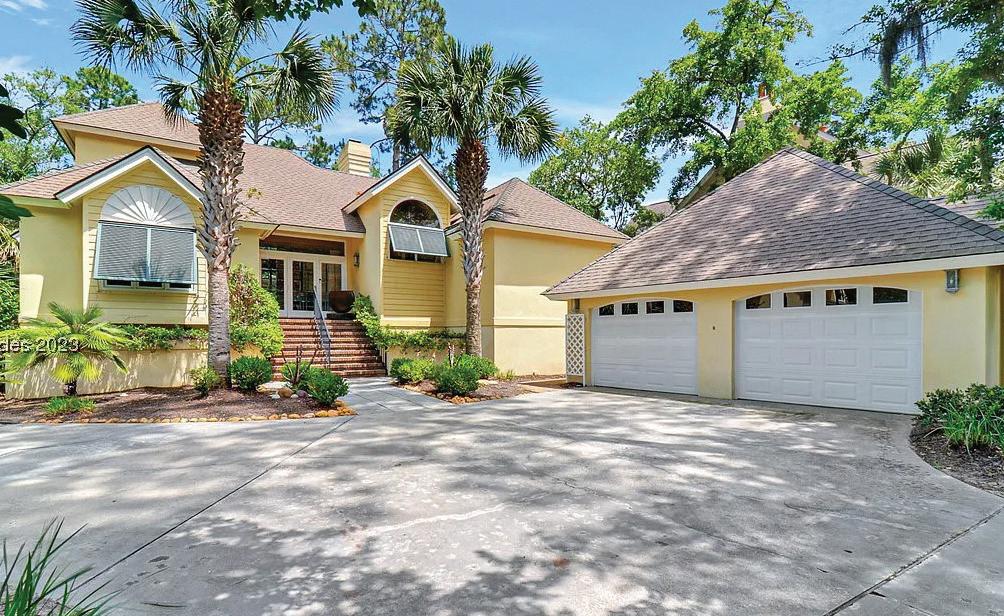
Turn key home located in the heart of Wexford, only steps from the Amenity Center, including: pool, tennis courts, pickle ball, driving range, and a signature Arnold Palmer Golf Course. Marsh views from the Primary Suite and Living Room. Expansive deck to entertain and catch warm, salty breezes. Kitchen and baths remodeled in 2016 with modern touches and unique styling. Come see this impeccable home and all that Wexford has to offer. Won't last long! (Option to sell fully furnished)
GET TO KNOW JOSEPH
Northern Start to Southern Heart..
Born and raised in a small town in upstate NY, and then settling in Boston for 16 years, Joe finally moved to the Lowcountry in 2017 in search of warmer winters, golf and tennis year round, and a slower pace of life. Now living on Hilton Head Island with his wife, and two kids, it’s his mission and passion to help those looking for that same lifestyle of sunshine, outdoors, and smaller community feel. Joe has an extensive background as an Account Executive in the Healthcare Tech industry where he sharpened his negotiation skills on multi million dollar contracts. Joe brings an unparalleled level of service and support to the buying and selling process and works tirelessly for his clients. For more information on buying a second home/investment property on Hilton Head or surrounding area, send an email to Joe@lowcountryliveoak.com.
Here’s what you can expect from me as a Realtor and from our Brokerage:

- Expert Contract Negotiation
- Superb Customer Service

- Honesty
- Integrity
- Local Knowledge
- Quick Thinking
and
Lowcountry Live Oak Realty 3B Lost Hollow Rd, Bluffton SC, 29926
Can Do Attitude
LANE,
JOSEPH M CAPOZZOLI REALTOR ® (617) 733-6284 Joe@lowcountryliveoak.com www.lowcountryliveoak.com SOLD FOR : $995,000


Luxury Living
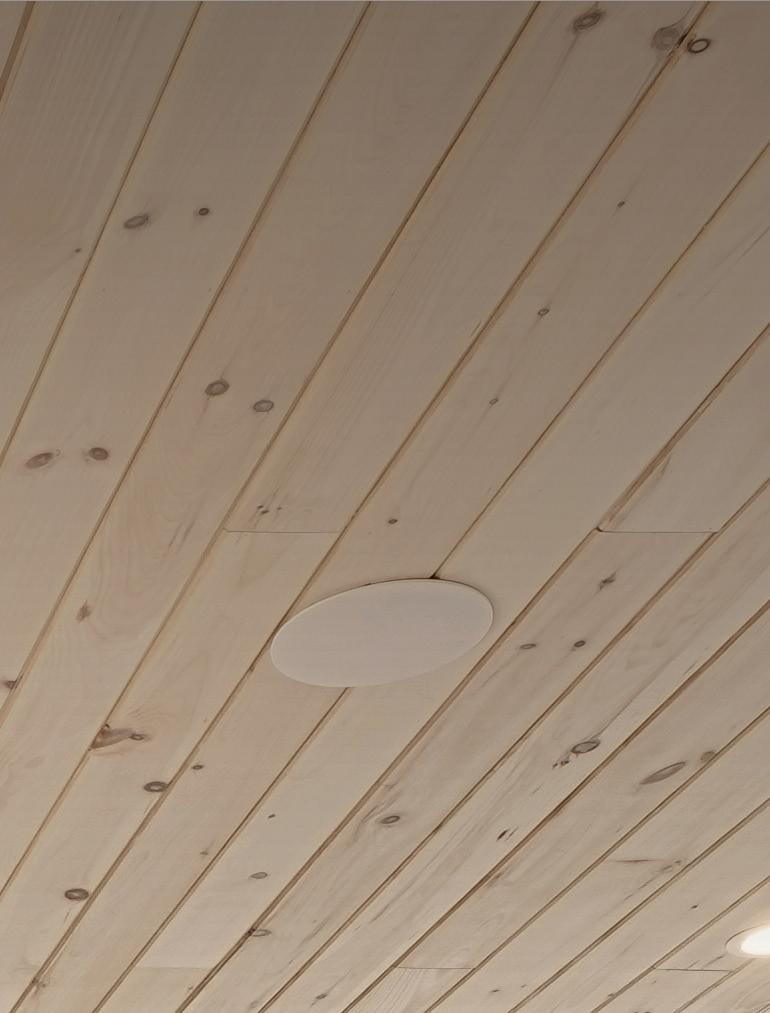
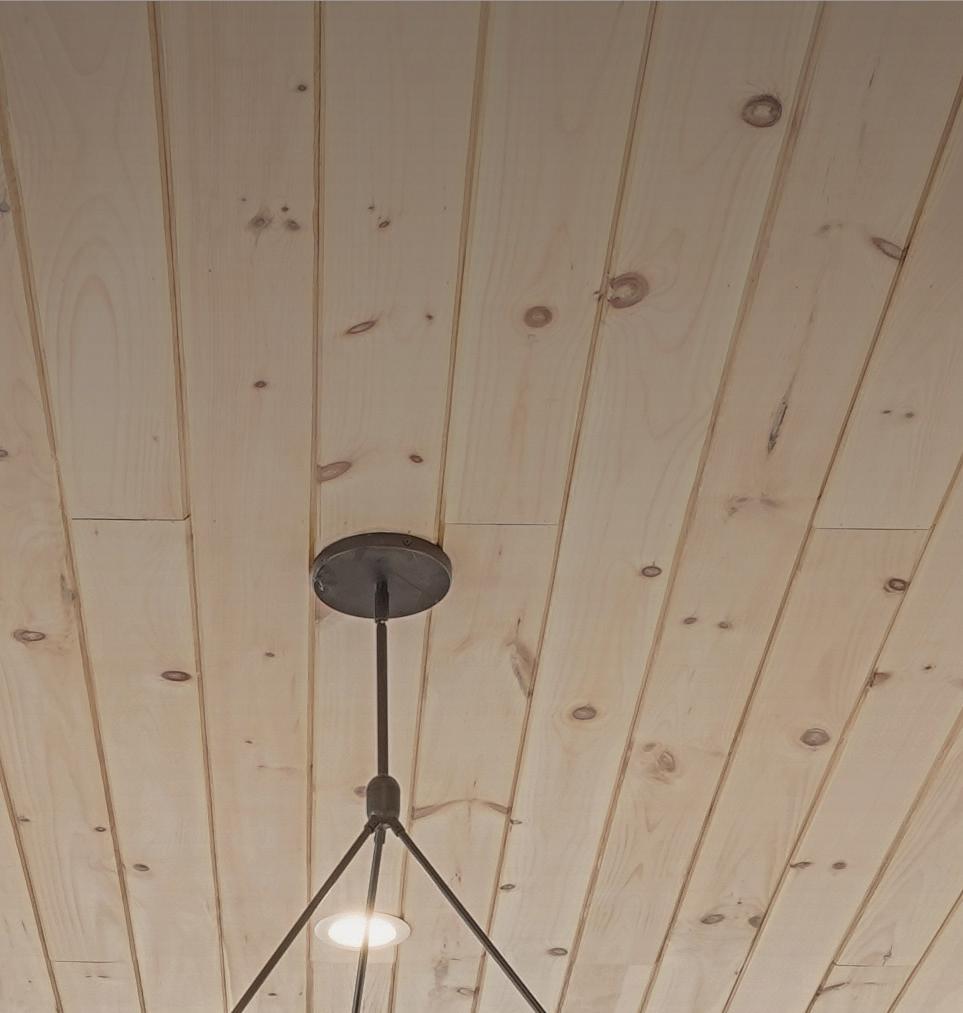
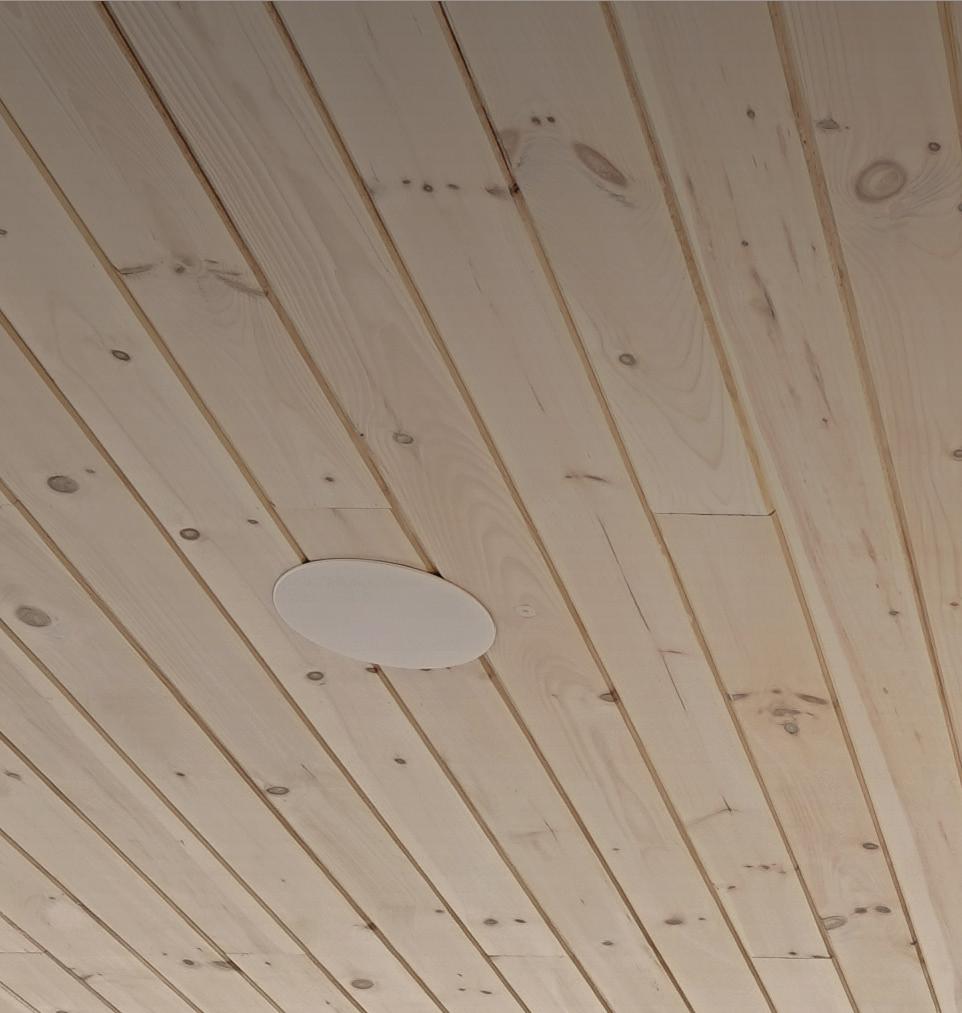

14 CREST PLACE, MILFORD, CT 06460
100 OLD SETTLERS ROAD



NH 03602
Lovely PRIVATE country estate being offered with high square footage and large expansive kitchen with custom bamboo cabinets, high end appliances include steam oven, separate oven, microwave/oven combination and a warming drawer all for the gourmet cook that wants to entertain friends and family. Property was completely renovated top to bottom in the years 2008-2009, is private, has picturesque pond, mountain views, amazing great room, extra rooms for the home offices, a bedroom on the first floor with tiled shower and laundry plus the primary bedroom suite on the 2nd floor. Great room is 2 . 5 stories tall with maple floors, looking out over the lawns, gardens and pond, dining room can seat 12 or more, plus breakfast nook in the kitchen. Kitchen has double ovens, tons of workspace and a multitude of cabinet space. Master bedroom has room for a full sitting room with 6 closets, large, tiled walk-in shower with rain faucet, double sinks, towel heater and jacuzzi tub. Basement is 3/4 finished with walk-out family room with tiled floor, media room, bedroom, full bath with jacuzzi tub and a weight room with sauna. Detached 3+ car garage has a large studio/office/storage on 2nd floor. Can be quick closing. Property is a quick drive to Route 10, Route 12 and I91. Wonderful bakery within a quick few min walk from home.
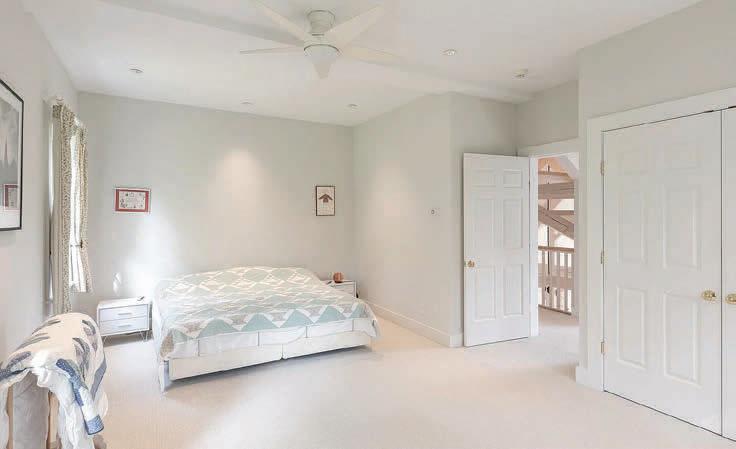

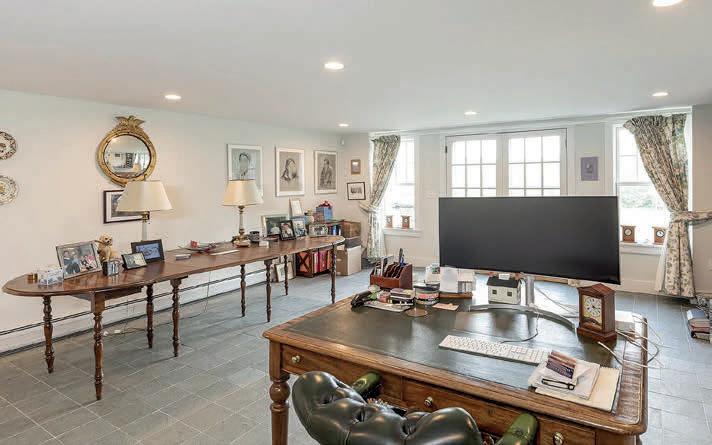
C: 603.313.8808
O: 603.756.3661 cindy@gallowayservices.com

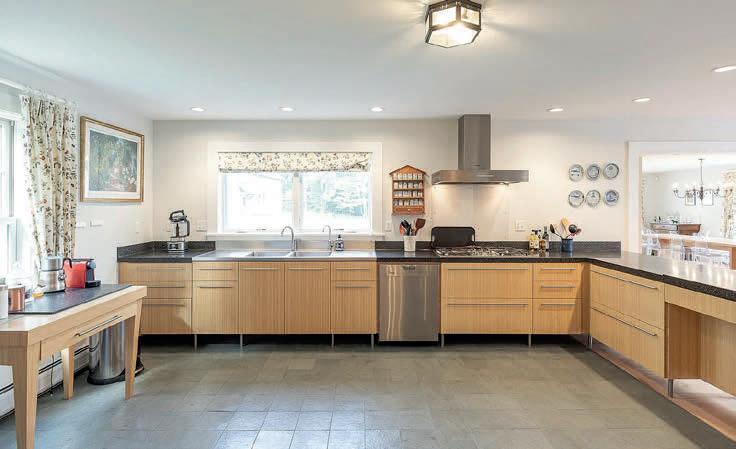

gallowayservices.com PO Box 100, 47 Main Street, Walpole, NH 03608 Cynthia M. Westover
REALTOR ® | OWNER
WELCOME TO FOX MEADOW HOUSE!! 5 BEDS 4.5 BATHS 6,315 SQ FT
$1,299,000
ALSTEAD,

13 Nicholas Road, Deerfield, NH 03037
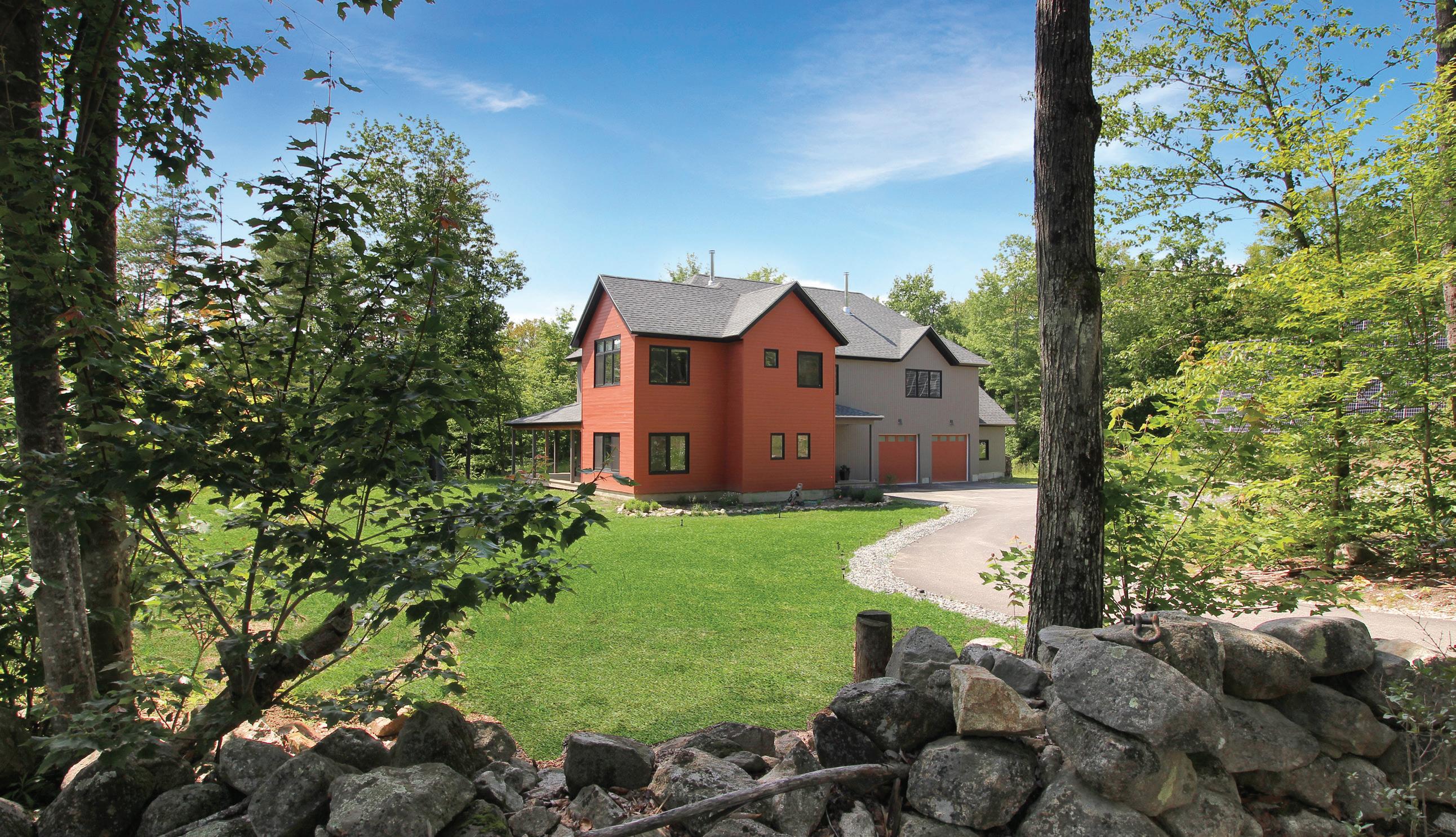
$1,625,000 | 5 bed | 4 bath | 3,768 sqft

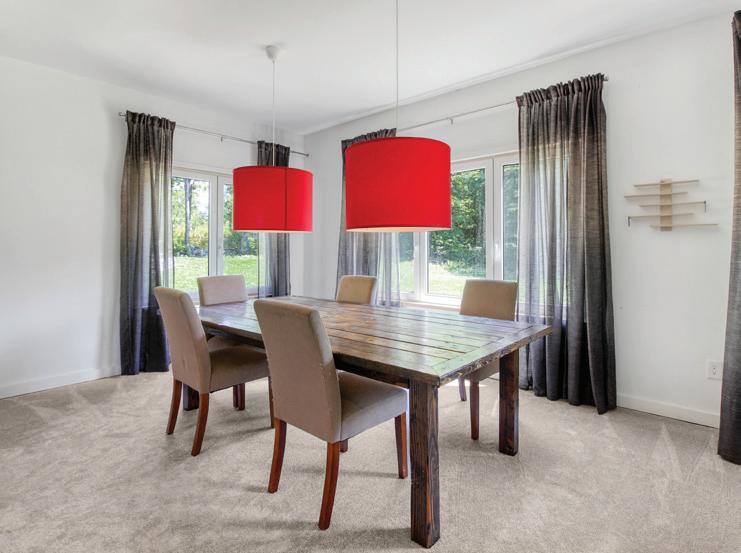
This 2018 custom home is located in a convenient commuter location yet set in the midst of 129 acres of pristine wilderness. A long driveway winds though the property to the homesite offering garden spaces, solitude, and the sounds of nature. Arrive at your 4-bedroom 3 bath home with direct entry attached garage with additional 1 bed/1 bath accessory dwelling unit offering a multitude of options for your ideal living situation. Although completely off-grid, offering solar and wind power with backup generator and high-speed satellite internet, you’re adjacent to a main road offering full electric and cable service should you choose. The home is centered around convenience, including direct access to the mud room from all entries, and a dog wash station for when returning from a romp in the pond. While exploring the land, protected by a USDA conservation easement, you will find a 20-acre pond, river access, wildlife viewing platform, many trails and berry patches as well as mature maples. Located in a sought-after area, this estate provides a harmonious balance between seclusion and convenience and is a must see.
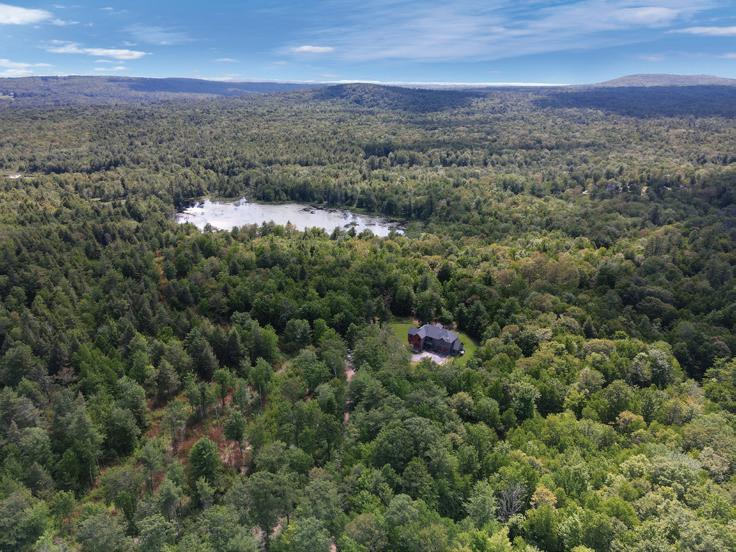 Sara Holland REALTOR®
Sara Holland REALTOR®
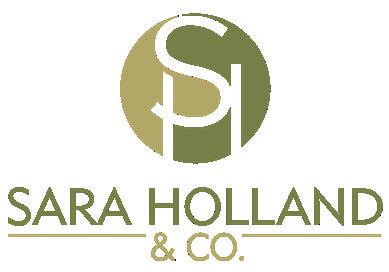
C: (603) 506-5926
O: (603) 253-5345
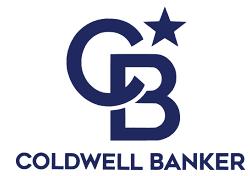
sara.holland@cbrealty.com
www.sarahollandco.com

22
49 Sheafe Street, Portsmouth, NH 03801
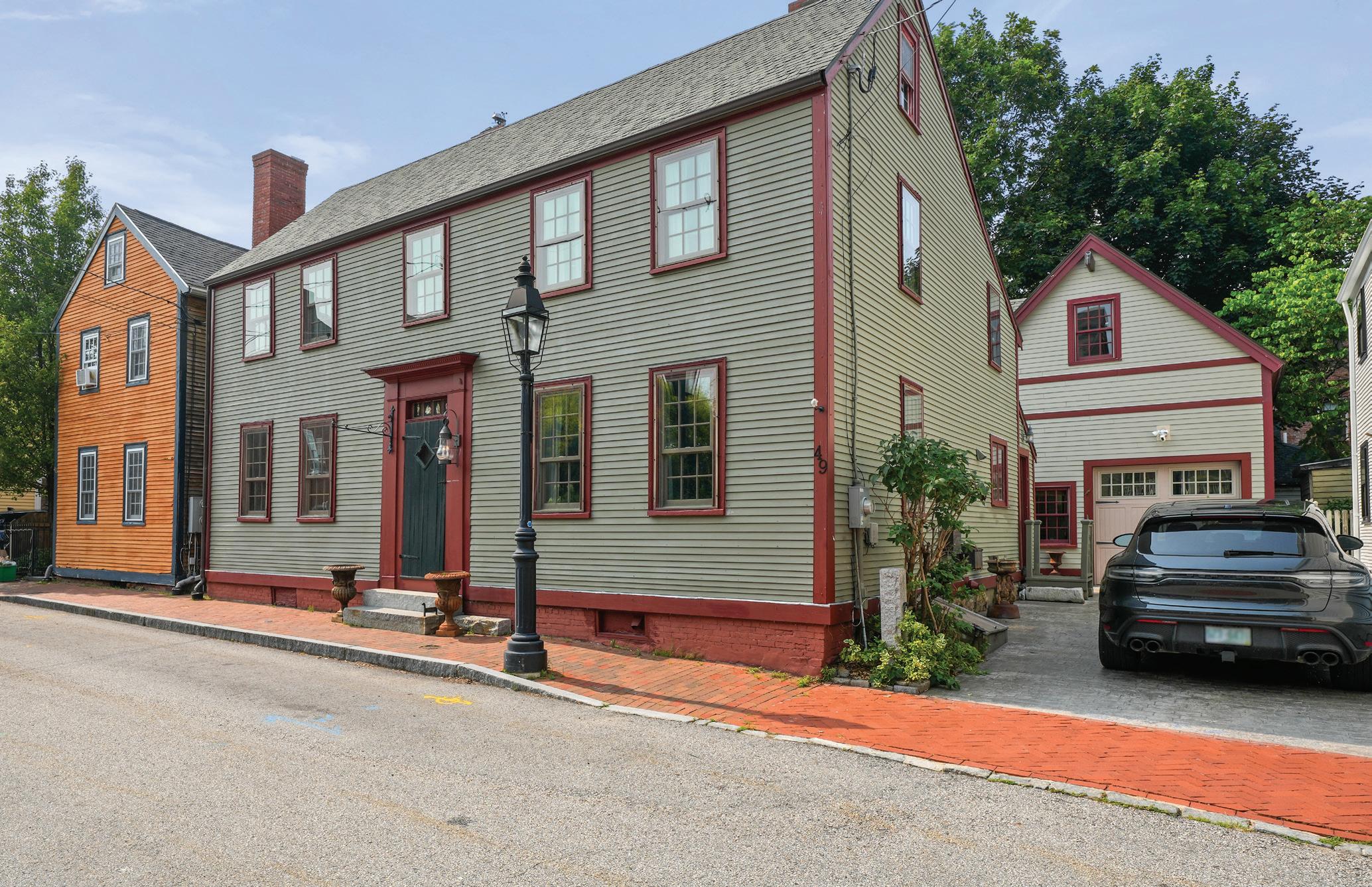
3 Bed | 2 Full Bath | 2 Half Bath | 3,164 Sq Ft

Located in the heart of Downtown Portsmouth NH, 49 Sheafe Street offers a unique opportunity to acquire a home with all of the desired amenities: heated 2-car driveway, heated 1.5 car garage (with 500sf studio above), jungle-esque private courtyard and a beautiful 1800’s home upgraded with modern heating and central AC. The home offers King’s Pine flooring throughout, a large dining room, fireplaced living room, half bath and family room on the first floor. A Good Morning staircase leads to three bedrooms and two full baths. Sheafe Street is a predominately residential street (yet in the Business District zoning) that provides the most immediate access to all that Portsmouth NH is revered for: superb restaurants, Prescott Park, Historic Strawberry Banke and public marina/Piscataqua River access. Only minutes to Kittery ME and an hour from Boston, 49 Sheafe Street is truly a property with little compromise and is one of Portsmouth’s gems.
Offered at $2,895,000


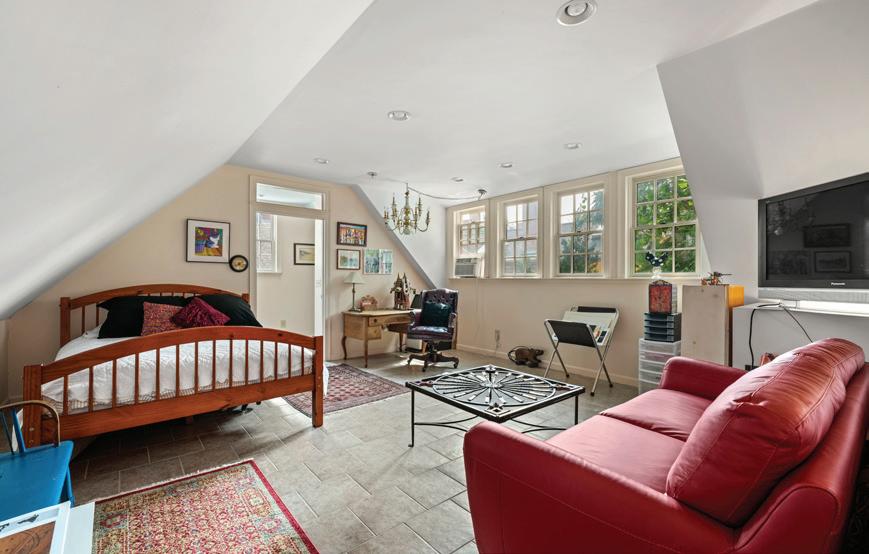
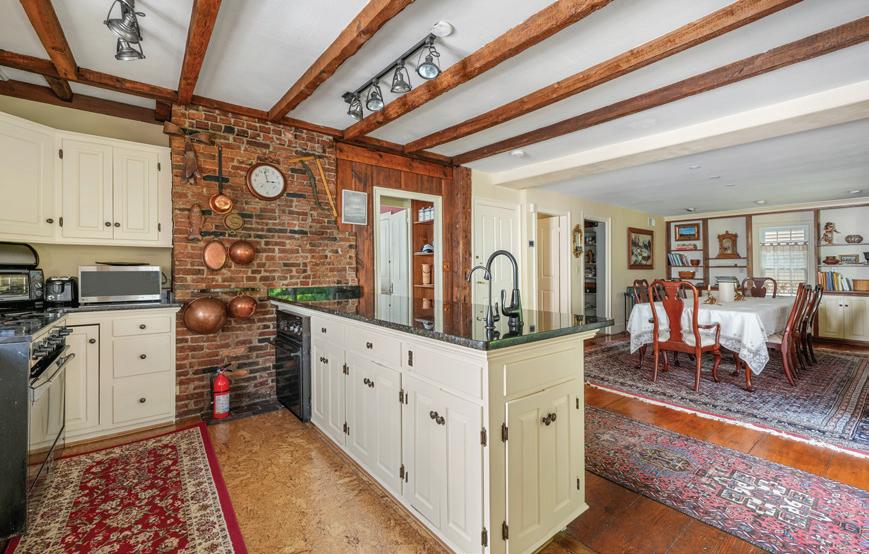
Compass is a real estate broker licensed and abides by Equal Housing Opportunity laws. All material presented herein is intended for informational purposes only and is compiled from sources deemed reliable but has not been verified. Changes in price, condition, sale or withdrawal may be made without notice. No statement is made as to accuracy of any description. All measurements and square footages are approximate.
Andrew Sobel ASSOCIATE BROKER 617.417.2047 sobel@compass.com
65 BOULDER PATH ROAD, WATERVILLE VALLEY, NH 03215
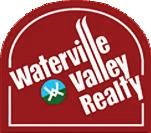
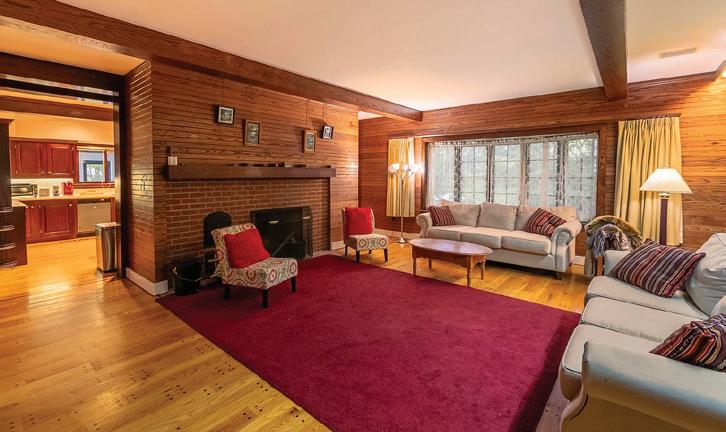


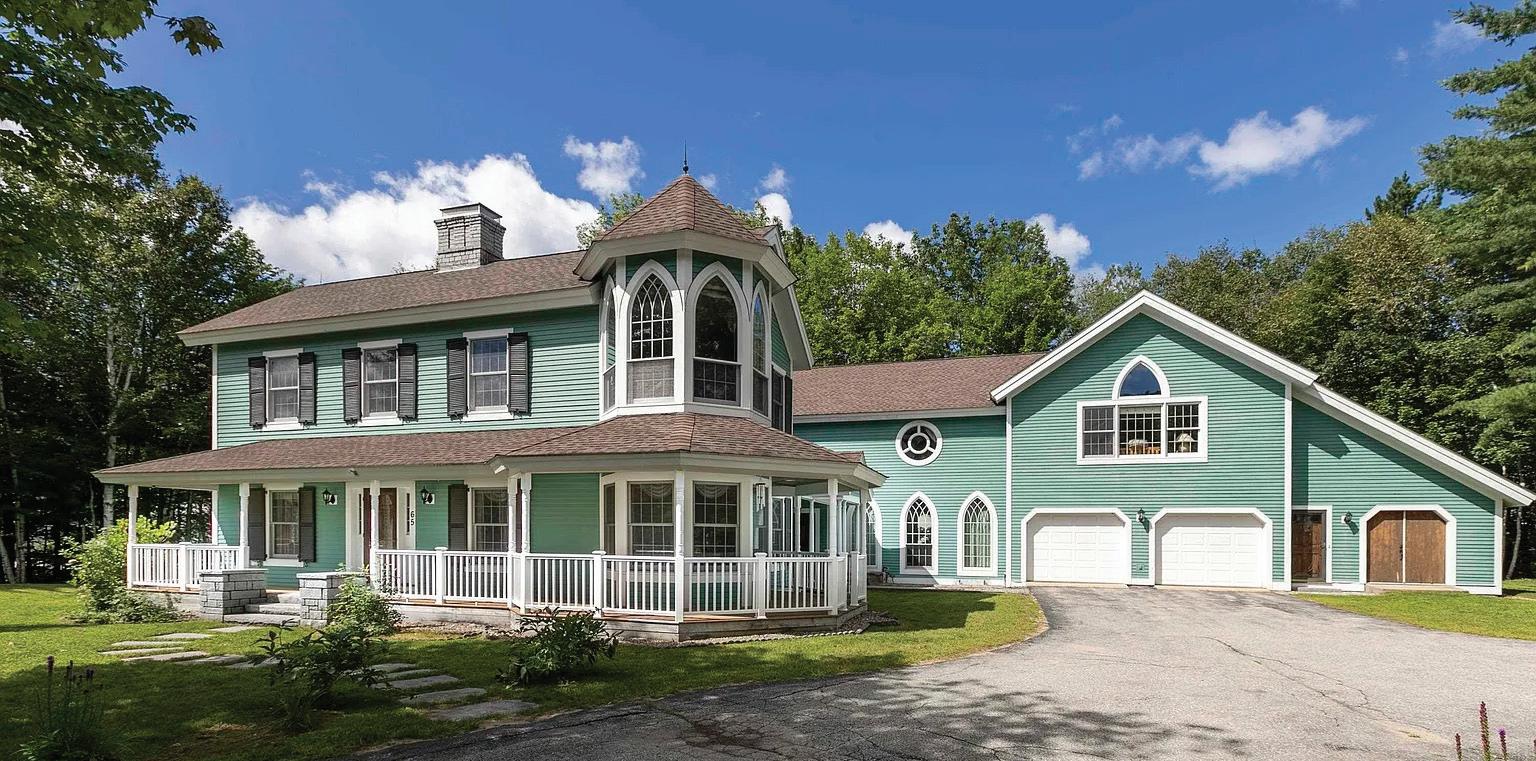
$1,450,000 | 4 BEDS | 5 BATHS | 5,793 SQFT
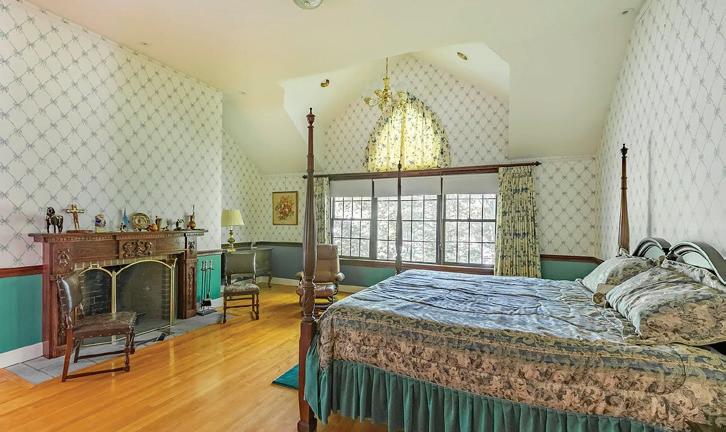

Majestic Waterville Valley Mansion beautifully situated in Historic North Waterville Valley just steps away from the award winning tennis Center and historic Golf Course. Exquisite attention to detail throughout this remarkable home. Nicely landscaped level lot in the middle of Waterville Valley. This is the perfect home for you and your family to enjoy all Waterville Valley has to offer. This stately Victorian features 3 large bedrooms formal living and dining rooms as well as cozy family rooms and study. Oversized chefs kitchen adjacent to the three season porch and large deck overlooking the sunny lawn. Numerous fireplaces, built ins and spa. Fully equipped in-law apartment with full kitchen and 3/4 bath with private entrance is located above the oversized two car heated garage and attached extra storage. Full basement , whole home generator. Covered front porch and side deck over look well landscaped lot and Tennis Courts.
REALTORS ® | NH LIC #068860


Village
C,
508.341.3317 mike@wvnh.com www.wvnh.com 35
Road, Building
Waterville Valley, NH 03215 603.236.8333 Mike Aronson
LIC #006322
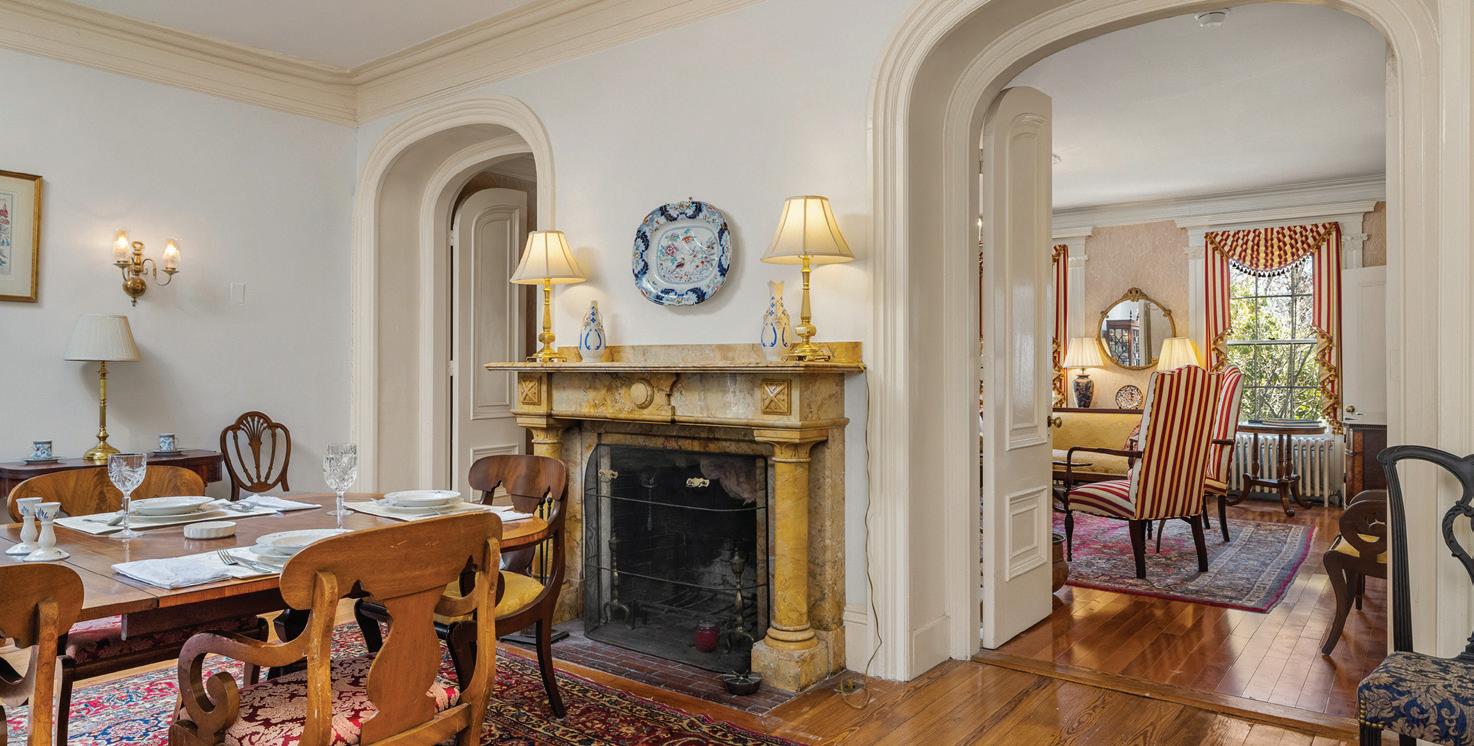
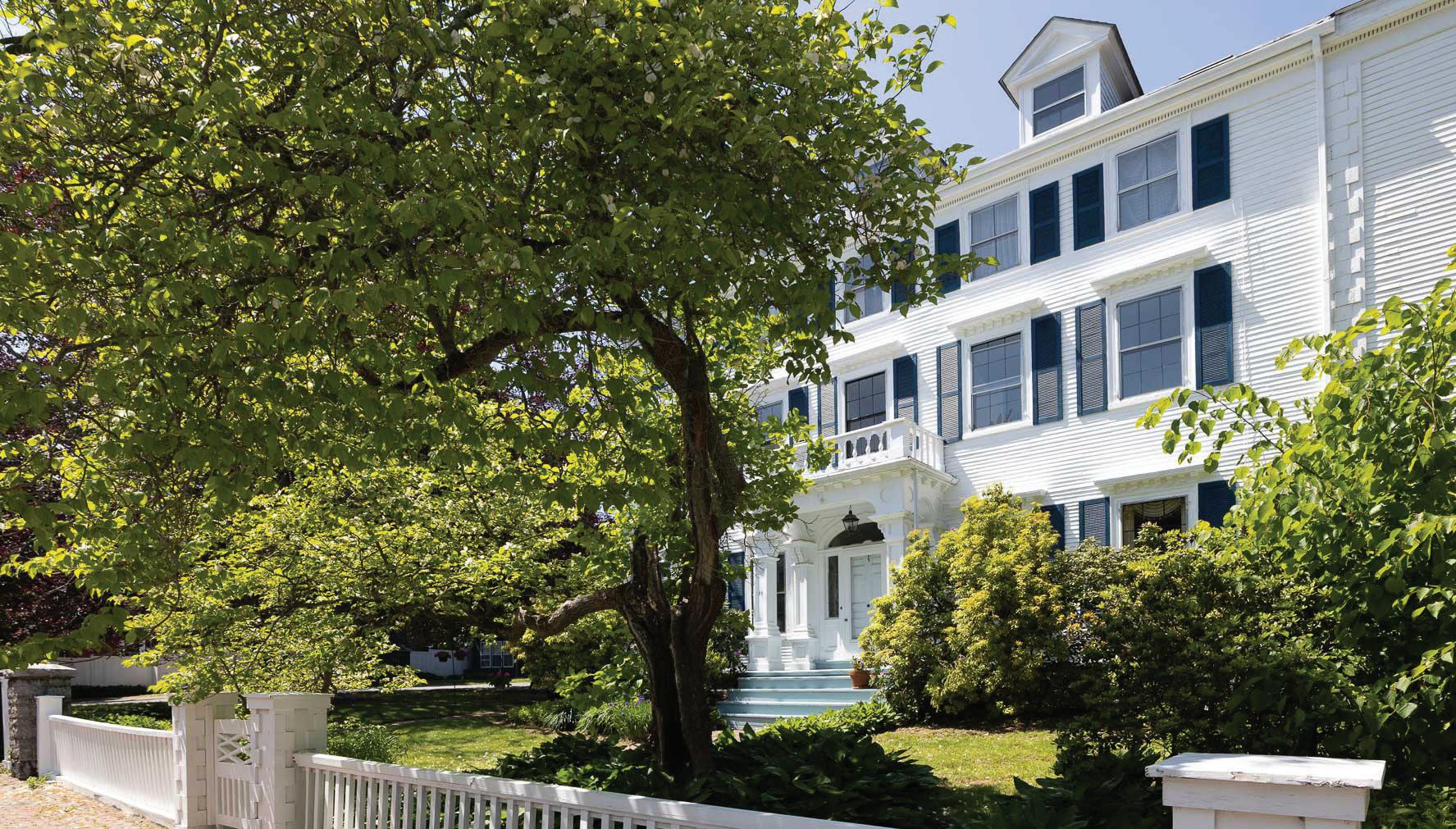
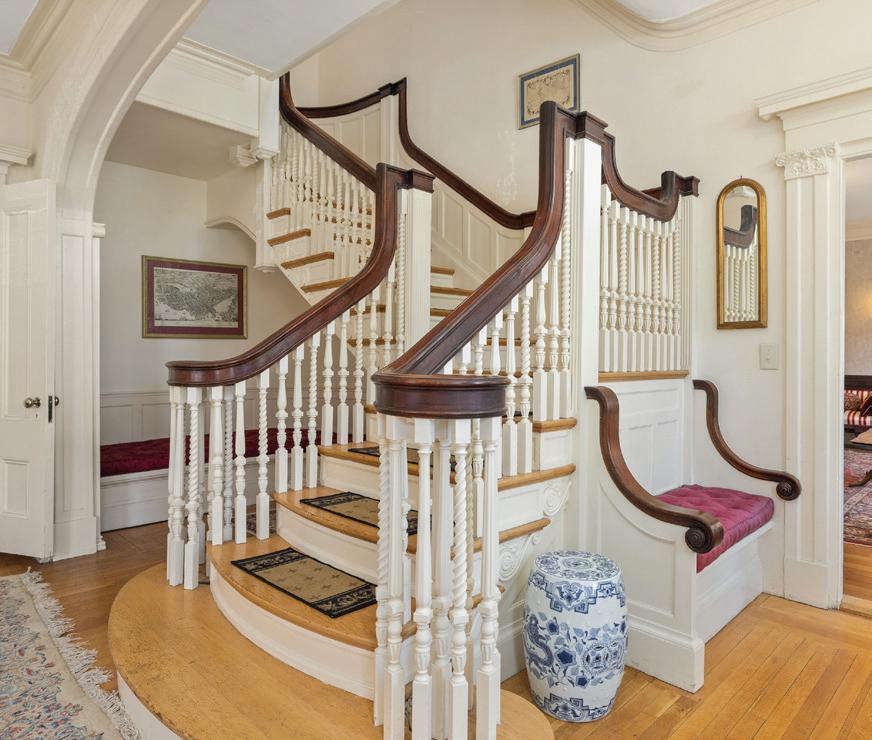





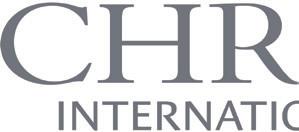



landvest.com Bringing Great Properties and Great People Together Sam Howard | 603-815-2242 showard@landvest.com Historic Federal Home | Portsmouth, NH 6 Bedrooms | 5,100 Sq Ft. | 0.42 Acres | $3.6M 56 State Street, Portsmouth, NH 03801 Boston Headquarters: 888 Boylston Street, Suite 520, Boston MA 02199
Welcome Home!
10 SLACK TIDE ROAD KENNEBUNKPORT, ME 04046
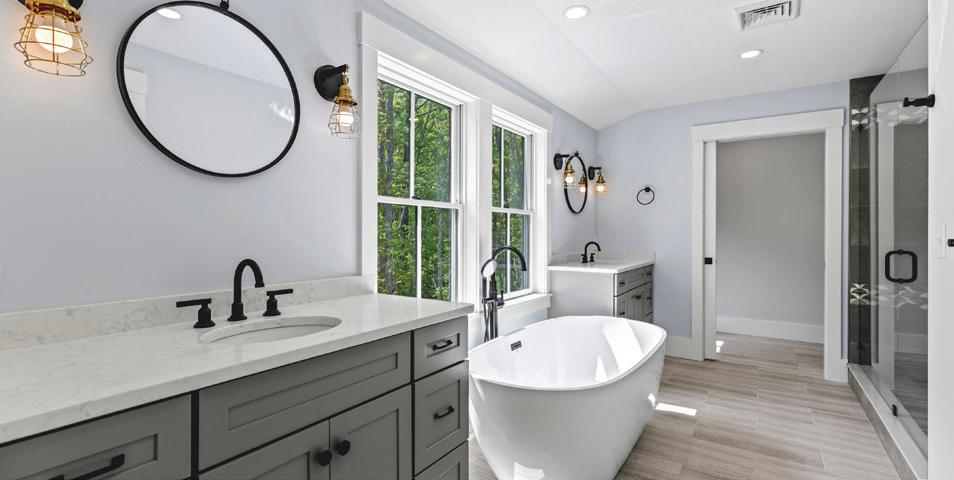
4
This just completed, new construction
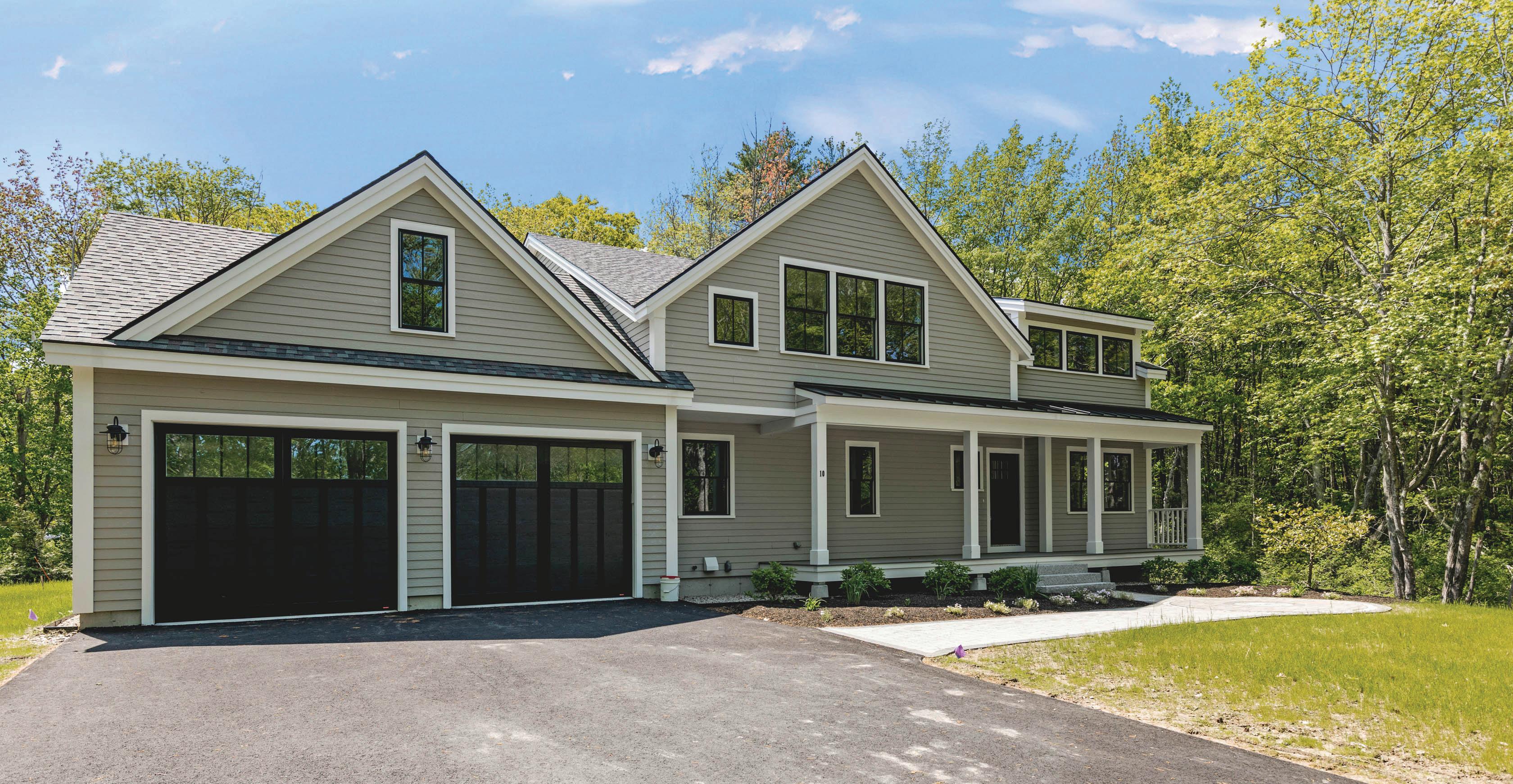
4 bedroom home is in the heart of the Cape Porpoise section of Kennebunkport! Bathed in natural light, the first floor offers an open concept layout with full custom kitchen including a pantry, living space with gas fireplace, dining, a cozy sunroom off the kitchen that leads to the large deck running the length of the house, a full bedroom suite with bath, an office, powder room, and mudroom off the garage. A large landing at the top of the stairs makes for easy furniture moving and leads to a full primary suite including walk-in closet full bath with soaking tub, large tiled shower and a second closet. Also on the second floor are two other bedrooms sharing a jack & jill style bathroom, a good size half bath laundry room combination, a large family/media room or second office, and a storage room over the garage. Both levels of the home include central a/c. The basement has the utilities but is large enough for a new owner to finish off some more space with nice windows on one wall facing the woods. Outside is a nicely landscaped yard with full irrigation system and stone walkway to the main entrance. You can walk or bike to the local shops, Cape Porpoise pier and harbor right from your yard. Welcome home!
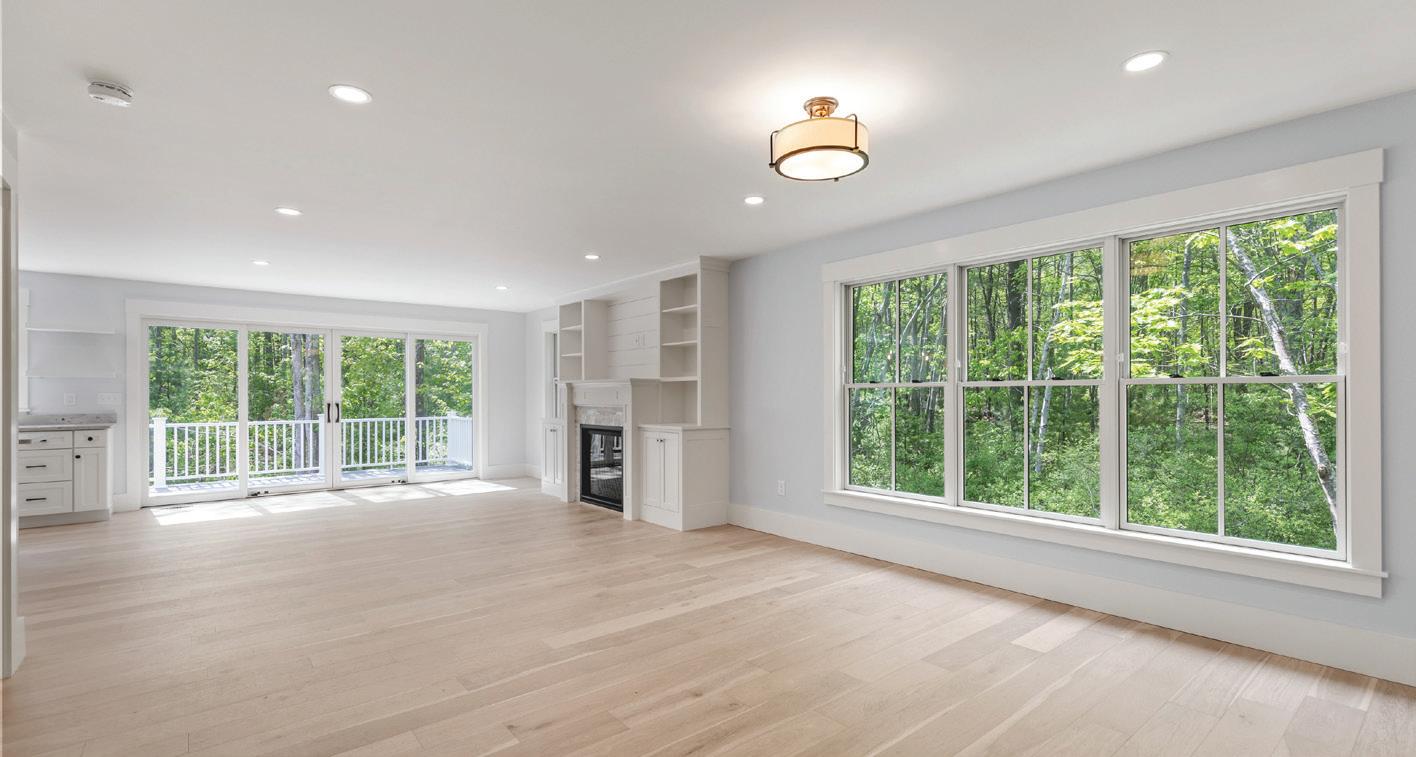

DUNCAN S. MACDOUGALL

207.232.4991
duncan@portsidereg.com
www.portsiderealestategroup.com


ASSOCIATE BROKER
BEDS | 4 BATHS | 3,176 SQFT | $2,099,000
INTRODUCING THE Enchanting Shackteau
26 BRADBURN ROAD, WATERBORO, ME 04087

3 BEDS | 3 BATHS | 2,731 SQ. FT. | $1,325,000

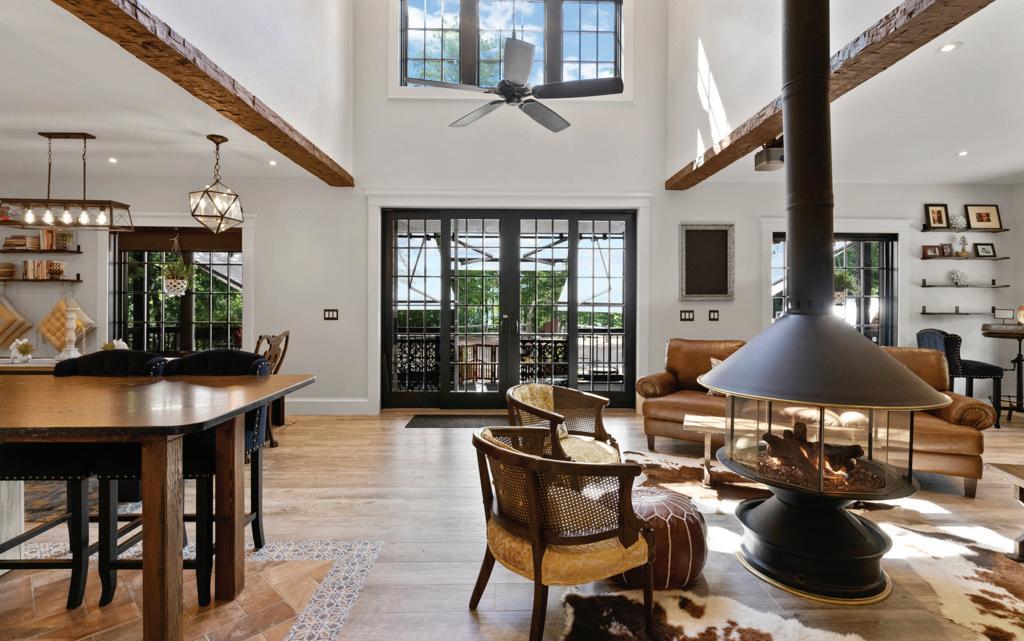
A serene lakefront estate along the shores of Northwest Pond. This captivating property boasts 200’ private frontage, offering an exclusive retreat experience with French-country inspired design. Blending rustic elegance and modern amenities, the Shackteau is currently a family haven, event venue & mini horse farm overlooking the water. It is an idyllic setting for swimming, paddling, meditation or yoga. The non-motorized boat policy ensures a peaceful atmosphere, and Lake Sherburne is accessible by kayak via the connected waterway. The main residence exudes warmth and rustic charm, featuring a central fireplace and open floor plan. Gather at the fireside dining table or enjoy the gourmet kitchen with top-tier fixtures. The first floor offers two full baths, each with exterior access—a unique advantage for guests enjoying outdoor activities. The adjoining pantry and laundry room epitomize functionality and usability, supporting culinary endeavors and practical needs. Ascend to the second floor where a well-appointed kitchenette leads to the 1st of 3 charming bedrooms. Perfect as a bridal ready suite or breakout space for events. Before the king suite, enjoy the sparkling lake view from the dramatic cathedral windows beyond the balcony bar. The lavish bath shares a gas fireplace with the bedroom, and just beyond the pocket door is the nursery—a haven of warmth and comfort. Start your day with a swim and fresh eggs on the veranda. Cap your evening with fireside s’mores, a boogey in the dance hall, and a sauna. Front, back and side awnings ensure your comfort, rain or shine. Barn accommodates up to 2 horses, with spacious feed room, freeze-proof auto-waterer, winterization panels, and exercise rink customized for small dog safety. Experience the allure of Shackteau through an exclusive private tour. Immerse yourself in the splendor of this lakefront oasis, where memories are etched and the soul finds solace. Your journey awaits!
PATTIE GALLANT

PSA | ABR | SRES® | ASSOCIATE BROKER
207.776.8386
pattie.gallant@cbrealty.com
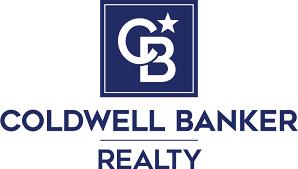

www.pattiegallanthomes.com

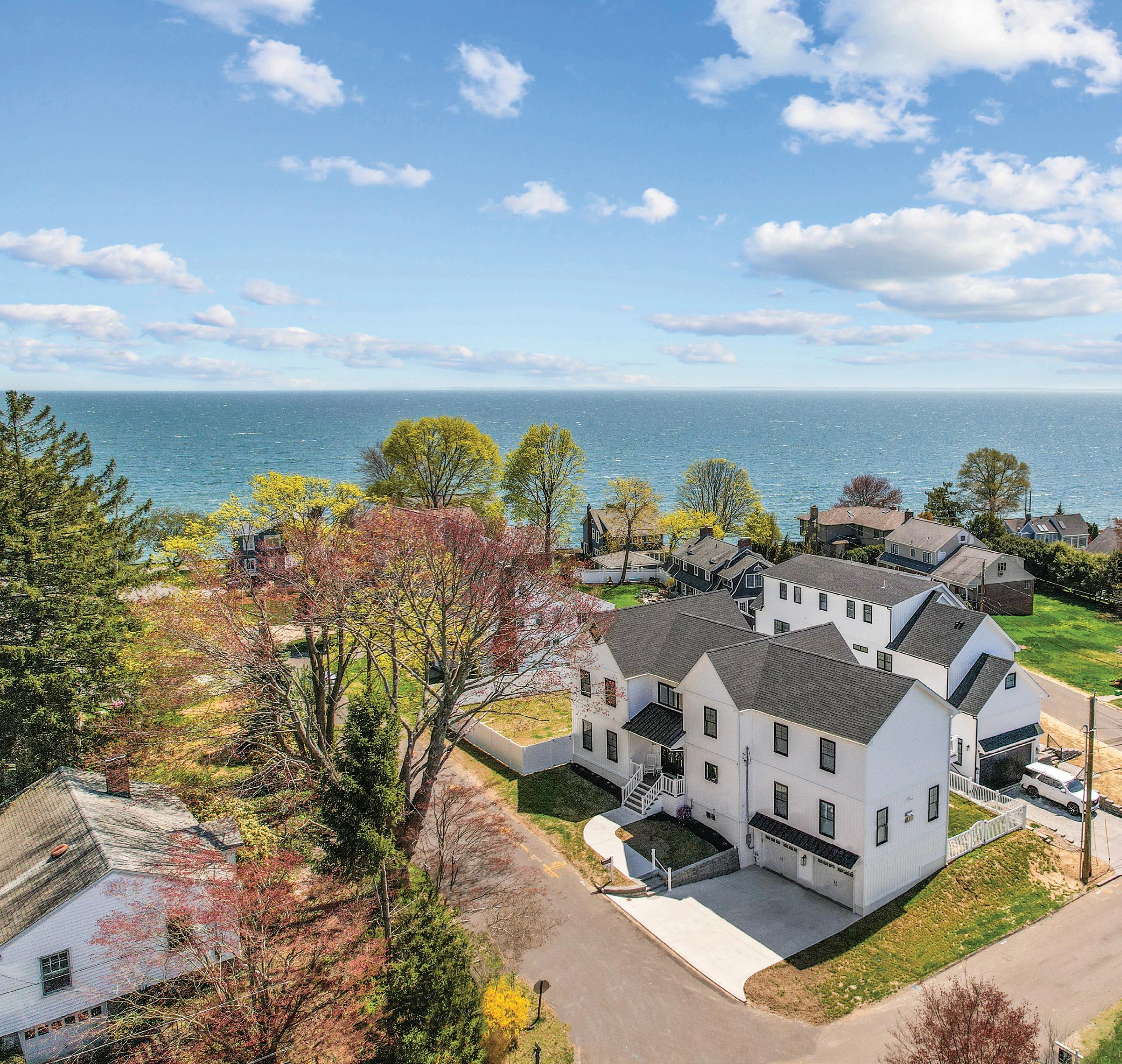



Andrea Viscuso 203.627.7767 andrea.viscuso@compass.com REALTOR® Principal of Forte Team at Compass Milford, Connecticut Modern Luxury + Timeless Design Compass is a real estate broker and abides by Equal Housing Opportunity laws. All material presented herein is intended for informational purposes only and is compiled from sources deemed reliable but has not been verified. Changes in price, condition, sale or withdrawal may be made without notice. No statement is made as to accuracy of any description. All measurements and square footages are approximate. Let’s connect on Insta! 28
14 Crest Place, Milford, CT 06460

Nestled in the charming coastal town of Milford, Connecticut, this exquisite home, constructed in 2022, is a testament to modern luxury and timeless design. With 4 bedrooms, 3.5 bathrooms, and 4,000 square feet of living space, it offers a harmonious blend of comfort and elegance. The heart of this home is the kitchen, adorned with top-of-the-line Thermador appliances, pristine white cabinetry, and dazzling quartz countertops, featuring a 2-inch thick custom island with an on-demand hot water faucet—a chef’s dream. The expansive dining room beckons for gatherings, while the family room exudes warmth with its wood-accent ceiling, gas fireplace framed by shiplap, and built-ins on each side. In the living room, a wet bar with storage and a beverage refrigerator makes entertaining effortless. The two offices boast water views, providing a beautiful backdrop to productivity, and every main room is equipped with built-in speakers for a seamless Sonos sound system experience. This home is not just a dwelling; it’s a masterpiece of modern living.
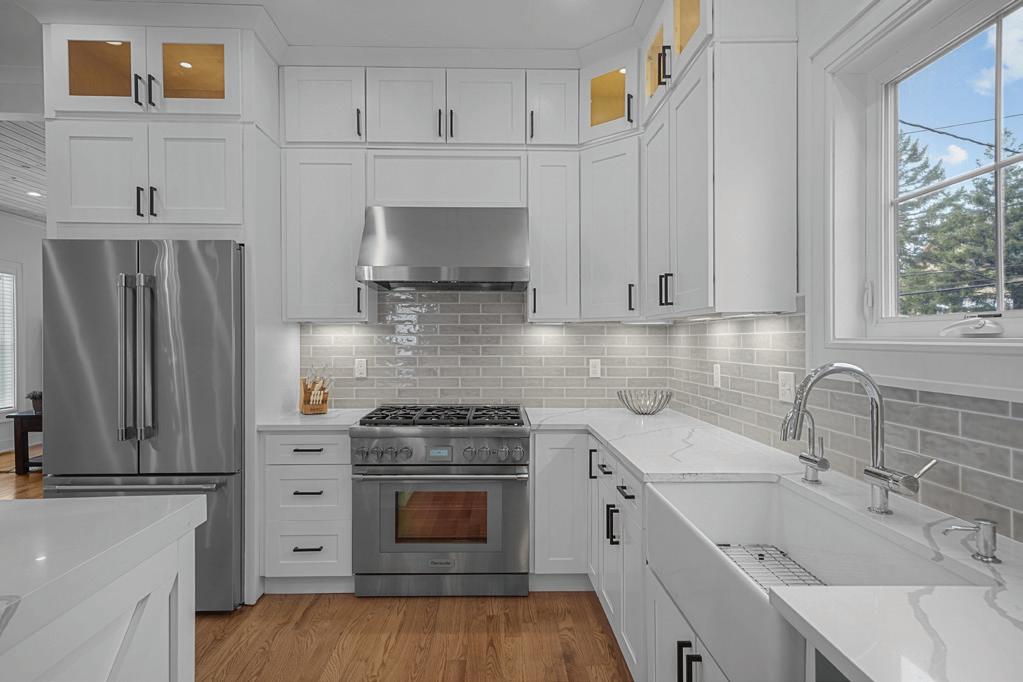

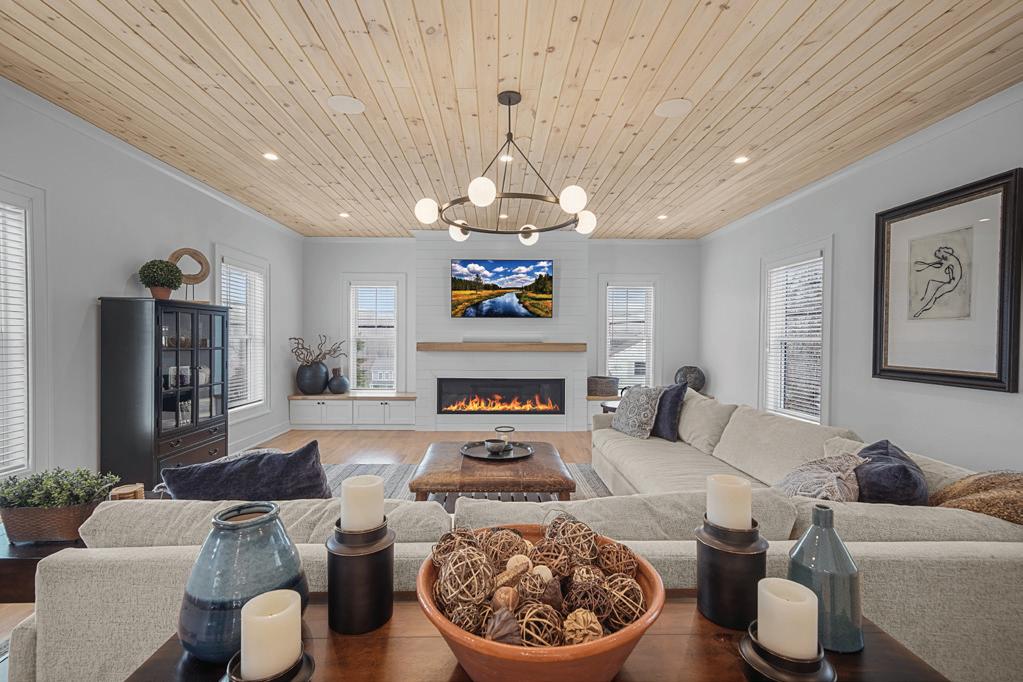
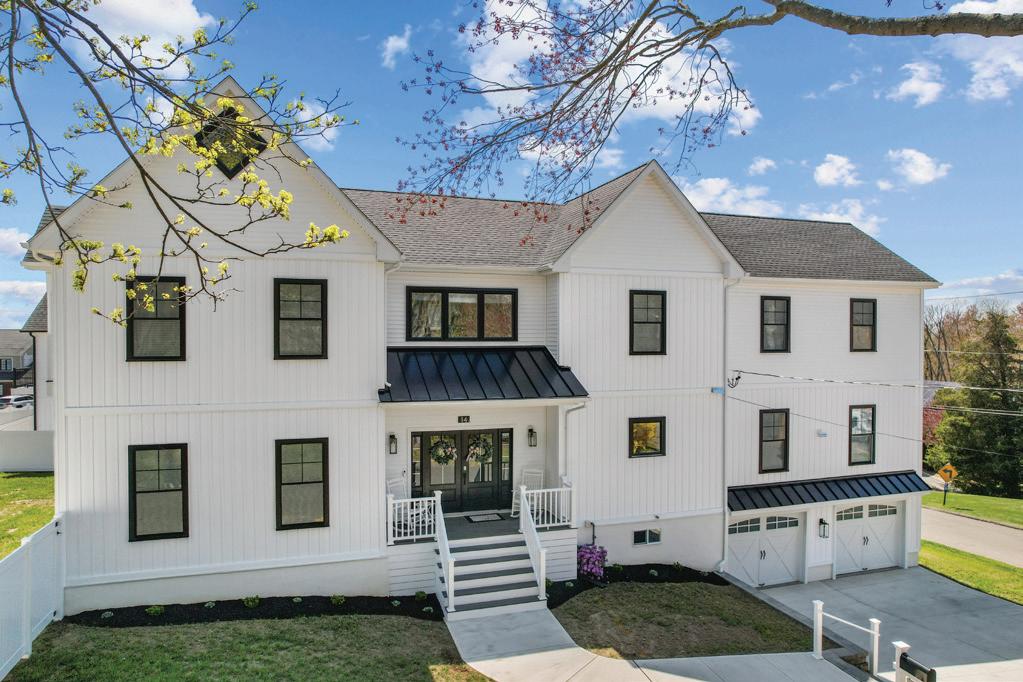
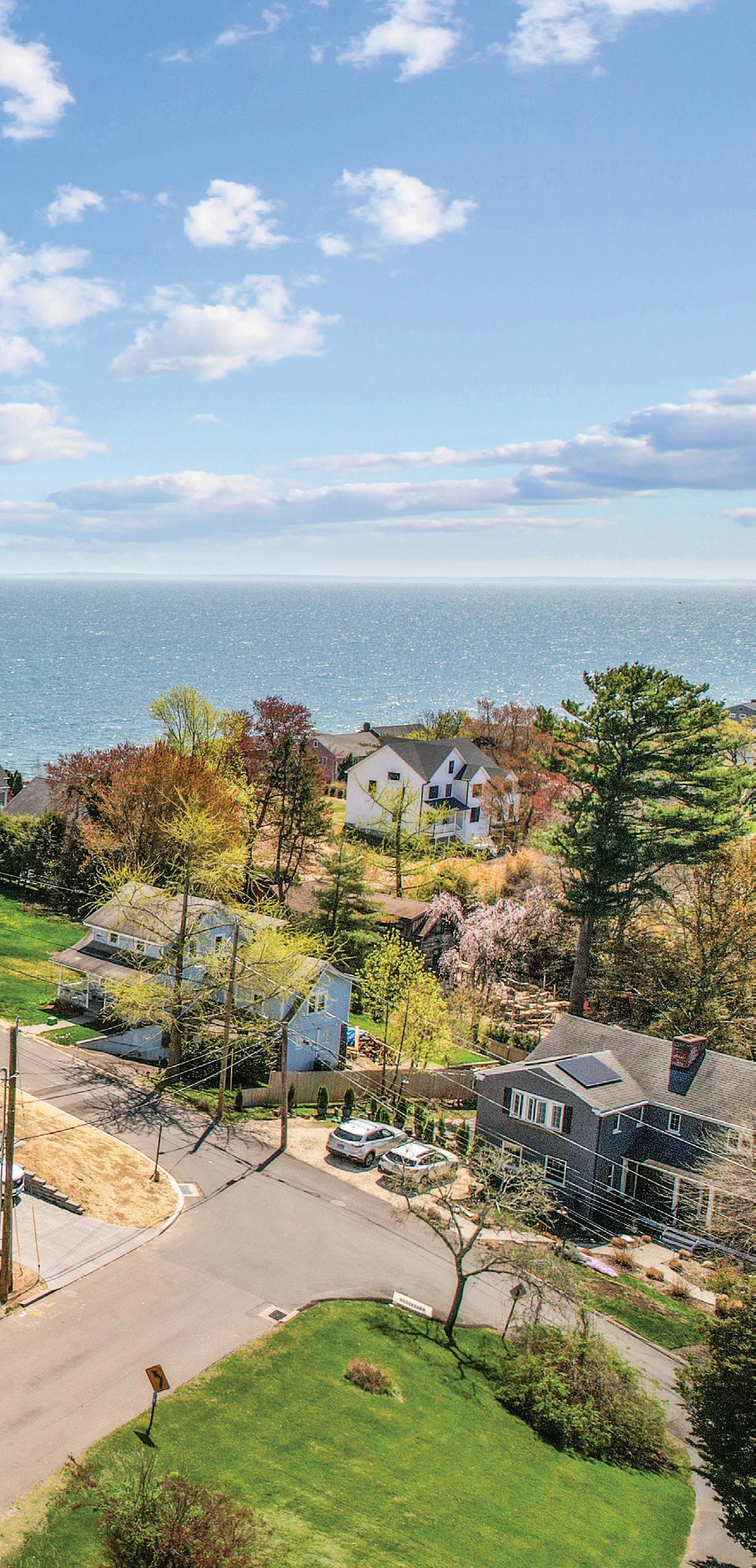
| 4 Beds | 3.5 Baths | 3,900 Sq Ft
$1,299,000
Do not worry if your Angle Surface Bracket will meet the challenges of your angled ceiling or wall. The Angle Surface Bracket will be able to adjust to most wall angles. With 25 different push-button adjustment options, your bracket has a minimum of a 90 degree angle and extends to a 120 degree angle. Each bracket will hold 125 lbs.


The Angle Surface Bracket will fit most of your angled surface walls. The bracket allows for more storage to be utilized. The product allows for two rods to be placed on the arms for hanging your clothing items and accessories. Additionally, you are able to add a shelf on top and maximize your storage space.


The Angle Surface Bracket is easy to install to most angled surfaces. Locate the roof rafters or wall studs by using a stud finder. Secure the bracket tightly with screws. Make sure you are screwing into the roof rafters or wall studs, not your drywall. Then using the push-button adjustments, level your bracket evenly to add a 12” storage shelf. Standard size wood or metal closet rods and 12” deep shelving work well with the Angle Surface Bracket. Rods and shelf can be purchased at a local home improvement store or lumber yard.
The Angle Surface Bracket is a patented product and is proudly designed in Massachusetts by Warren Ignacio, a local contractor with over 35 years of experience. Support your Americanbased small business!




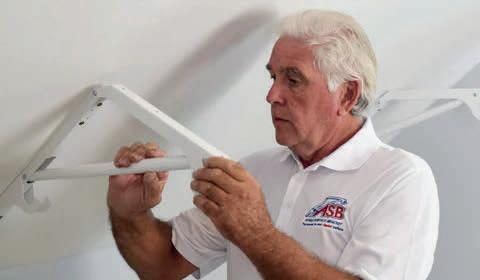
603.496.5228 | anglesurfacebracket@gmail.com anglesurfacebracket.com 306 Arlington Street, Dracut, MA 01826, United States
NO MORE WASTED SPACE! Angle Surface Bracket. LLC Contact Us Today! ADJUSTS TO MOST ANGLES EASY INSTALL THE ANSWER TO YOUR ANGLED SURFACE 30
Historically Significant Homes
267 ROUTE 117, JERICHO, VT 05465
$1,750,000 | 7 BEDS | 6 BATHS | 6,135 SQ FT

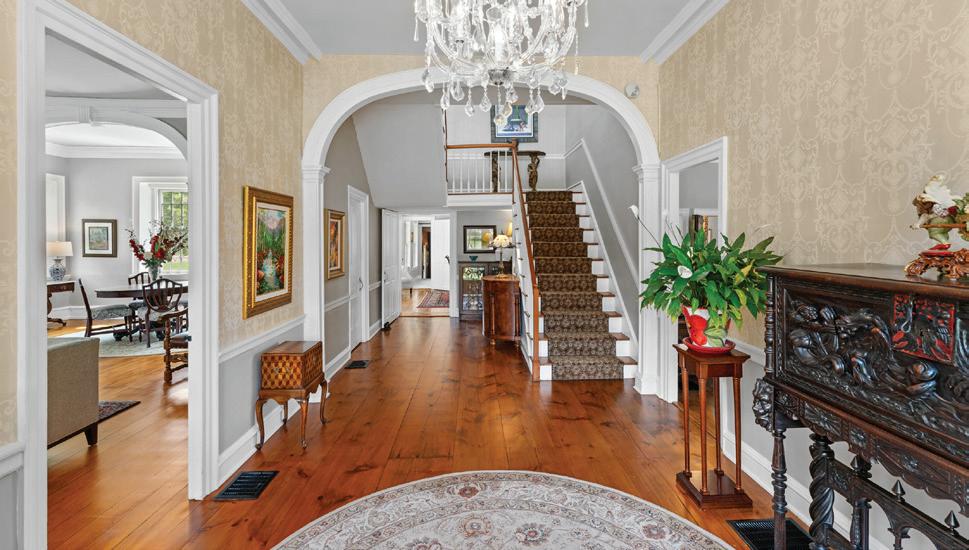
One of most historically significant homes in Vermont, here is your chance to own a magnificent piece of VT History. This stunningly beautiful and meticulously updated and maintained Federal Style home was built in 1797 by Thomas Chittenden, the first Governor of VT, for his son Martin who later became our 8thGovernor. This home has seen numerous updates and improvements over the more than 2 centuries that it has stood with perhaps the greatest improvements having been by its current owners. The passion they have showered on this very special home is evident the moment you turn into the driveway. The exceptional features are too many to contain in this space, but a few of them are gleaming wide plank flooring, spacious bright airy rooms, numerous fireplaces, new updated kitchen, attached screen porch, outbuildings, gardens, remarkable diamond pattern brickwork, six plus bedrooms, seven bathrooms and more. Perhaps the most special feature is the historic over-the-mantle wall painting of the “First Seal of Vermont”, a stunning bit of Americana. The surrounding land has been protected by the VT Land Trust and will remain pasture/farmland forever.

 Randy Violette ASSOCIATE | REALTOR®
Randy Violette ASSOCIATE | REALTOR®

802.383.8453
rviolette@vtreco.om
www.vermontrealestatecompany.com
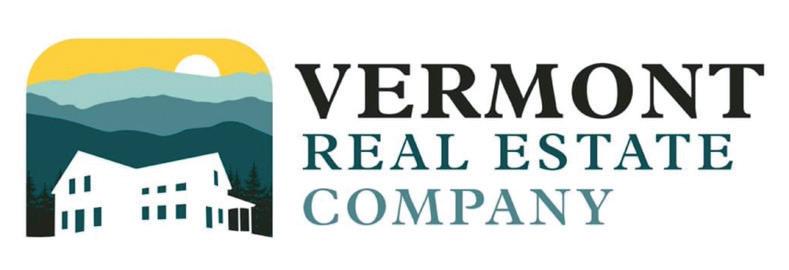
TOP FALL DESTINATIONS IN NEW ENGLAND
Fall is an idyllic time to explore New England’s naturally beautiful and historic settings. To experience a dream autumn retreat, we are here to help with a quick guide to some of the top fall destinations in New England.
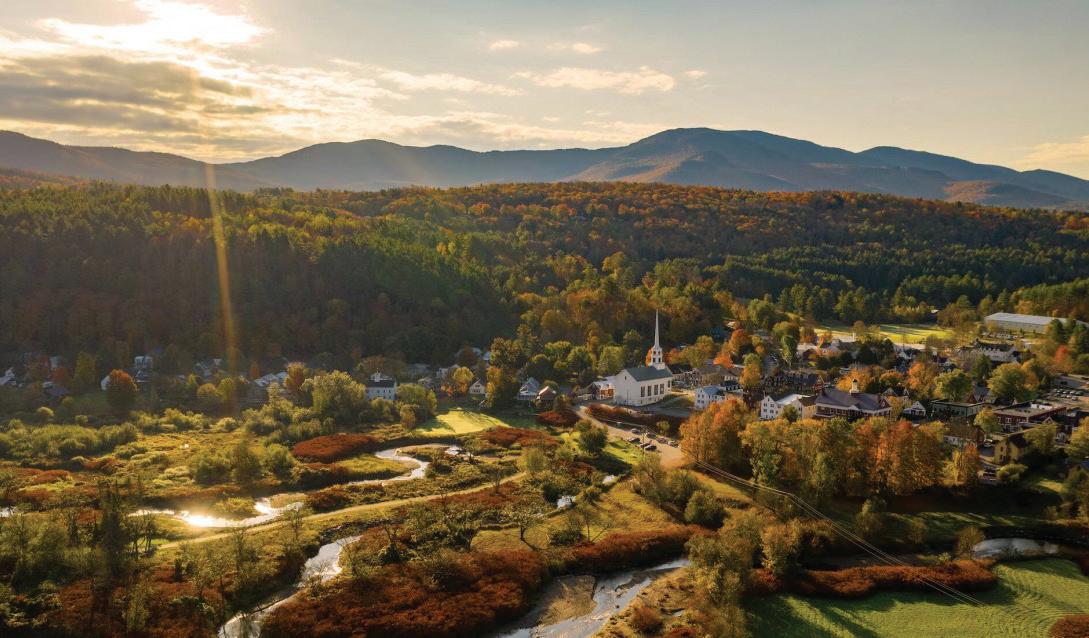
Woodstock, CT
Woodstock, a tranquil agricultural community, is a great fall destination. Its open landscape offers an abundance of forests and trails perfect for admiring autumn foliage. Further adding to its appeal, Woodstock’s serene streets and charming centuries-old architecture create an inviting setting for a retreat.
Portsmouth, NH
New Canaan, CT
New Canaan, an affluent community in Connecticut, is renowned for its distinctive architecture and scenic public parks. Homes designed by world-renowned architects adorn New Canaan’s winding residential streets, lending to its quiet, small-town ambiance. Autumn in New Canaan is a delightful season, with bustling town festivals and breathtaking leaf transformations.
Portsmouth, a charming New Hampshire community along the Piscataqua River, features magnificent historic architecture and beautiful riverfront trails. Every fall, visitors flock there to immerse themselves in the charm of one of New England’s most quaint communities. Downtown Portsmouth offers a crisp, inviting atmosphere, along with delicious seasonal eateries to savor.
Stowe | Jeffrey Clayton
32
Stowe, VT
Stowe is widely regarded as a popular winter destination, thanks to its world-famous ski resorts. However, its mountainous setting that lends itself to exceptional skiing also transforms it into a vibrant fall hotspot. Visitors can embark on incredible hikes within Stowe’s gorgeous mountain scenery and enjoy stunningly colorful vistas. And, with Mount Mansfield nearby, you can ascend the highest peak in the state for some unparalleled views.
Burlington, VT
Burlington is among Vermont’s famed vacation hotspots. Located along the shores of Lake Champlain, this charming city blends natural beauty with a historic, bustling downtown. A stroll through downtown Burlington’s shops, restaurants, and cafes is an idyllic way to spend a fall day. The city boasts a timeless charm, which is further enhanced by the changing colors of the season.
Portland, ME
Portland is a gorgeous coastal community in Maine and serves as the state’s largest urban center. Its incredible art scene and fascinating maritime history make it an attraction year-round, and autumn adds a splash of color to what is already a vibrant city. During fall, you’ll find plenty to enjoy in Portland, from autumn festivals to attend to pleasant hikes to explore.
Kennebunkport, ME
While Kennebunkport is a well-known summer attraction in Maine, don’t overlook this destination in the fall. Kennebunkport is well worth a visit during the autumn season with its beautiful fall foliage, scenic waterfront trails, and exciting town festivals, including its Halloween celebration. Even without the summer crowds, the city retains its unique charm.
Mystic, CT
Mystic, located along the Mystic River, is a quaint, sleepy town with a fascinating history. The town has a classic New England look, characterized by historical architecture and appealing waterfront destinations. While the Mystic Seaport may be busier during the summer, the town’s remarkable food scene, rich historical sites, and natural beauty continue to captivate visitors throughout the fall season.
Concord, NH
Bar Harbor, ME

Bar Harbor, a charming community on Mount Desert Island, is one of Maine’s most sought-out destinations. It is steeped in the natural beauty for which the state is famed, showcasing majestic mountains and rugged coastal scenery throughout the region. Also, Bar Harbor is near the famed Acadia National Park, where visitors can experience one of the country’s most awe-inspiring fall settings.
New Hampshire’s capital is a charming city adorned with historical buildings that create a delightful atmosphere for an autumn retreat. With nearby apple orchards, busy farmers markets, and pleasant trails that wind through forest landscapes, Concord is the ideal fall destination.


 Mount Mansfield, Stowe | Rafael Rodrigues
Portland | René Porter
Burlington | Prateek Pisat
Acadia National Park, Bar Harbor | Cole Miller
Mount Mansfield, Stowe | Rafael Rodrigues
Portland | René Porter
Burlington | Prateek Pisat
Acadia National Park, Bar Harbor | Cole Miller

34
Waterfront Living


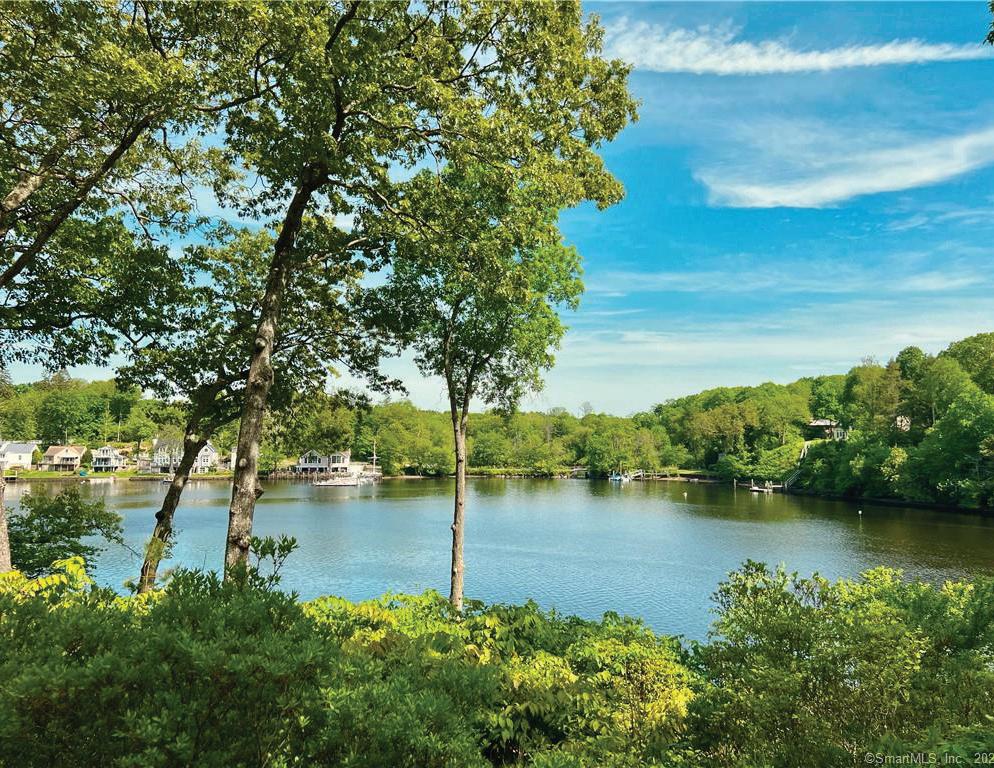
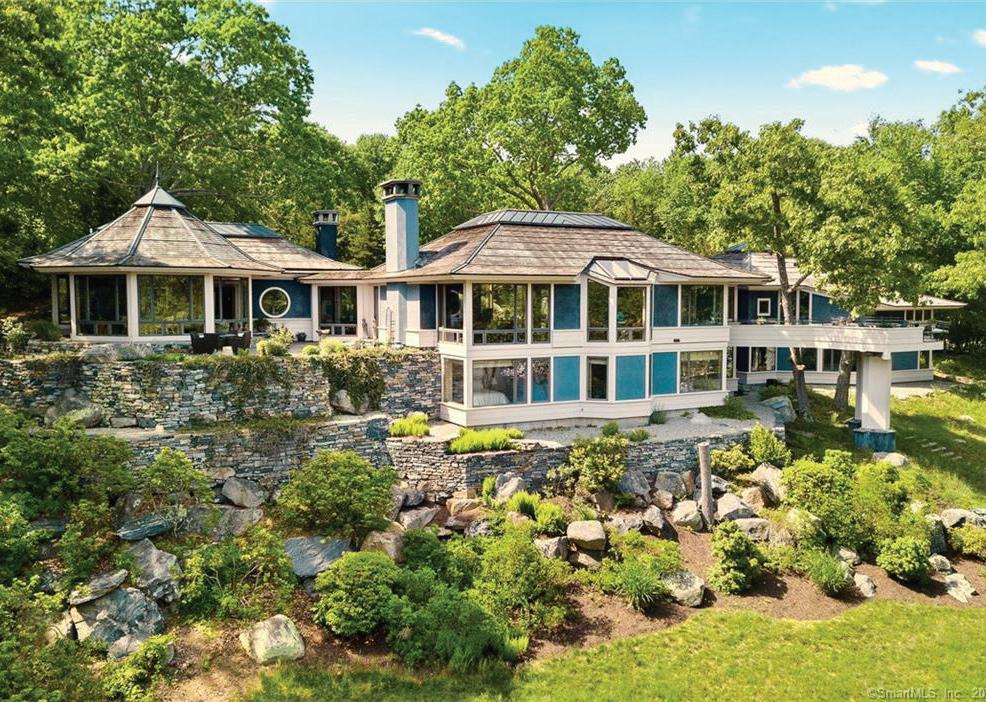
86-5 JOSHUATOWN ROAD, LYME, CT 06371
8R Boat Club Drive
Stratham, NH 03885
848 SQFT | 1.34 ACRES | $799,900
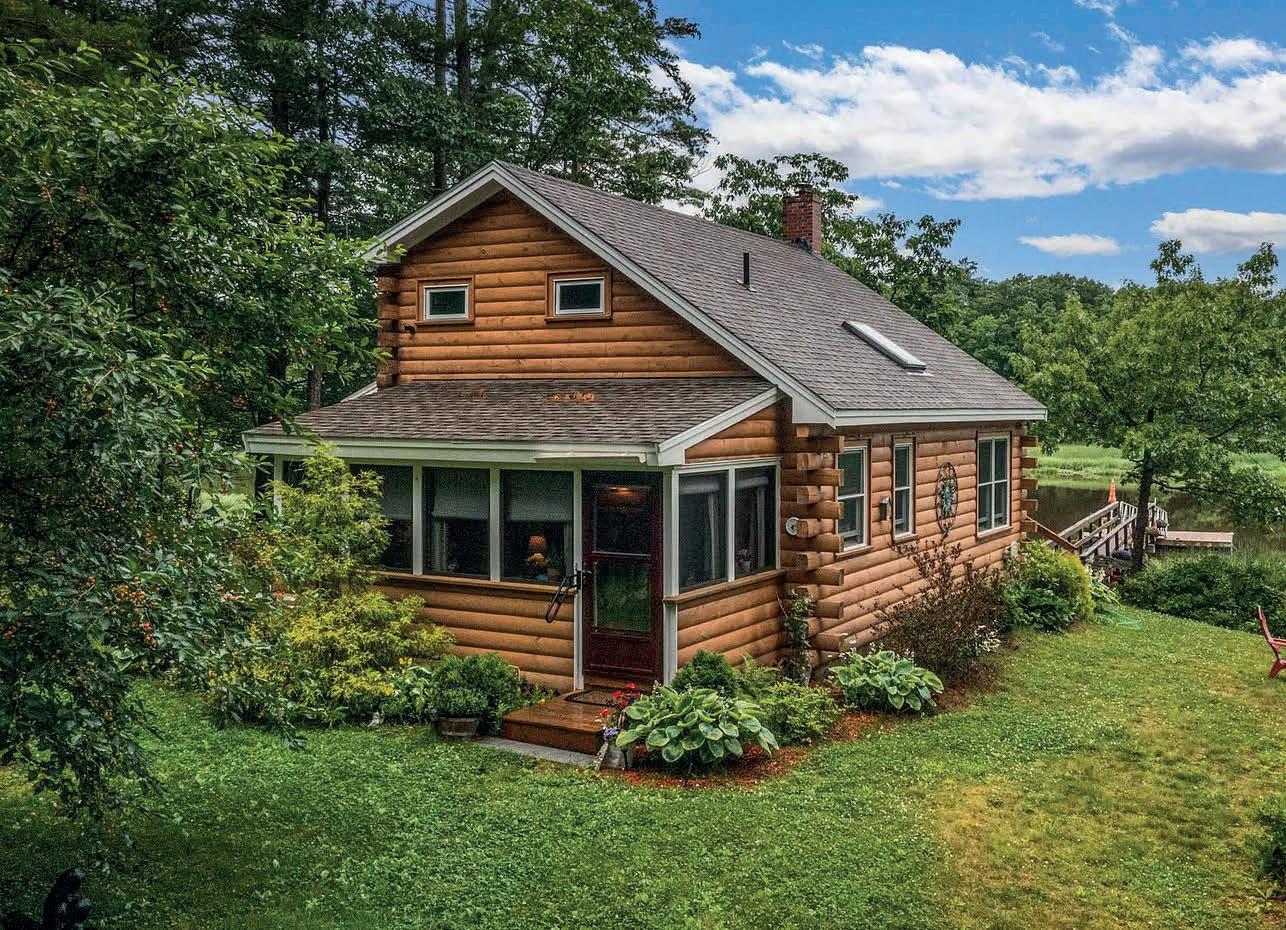
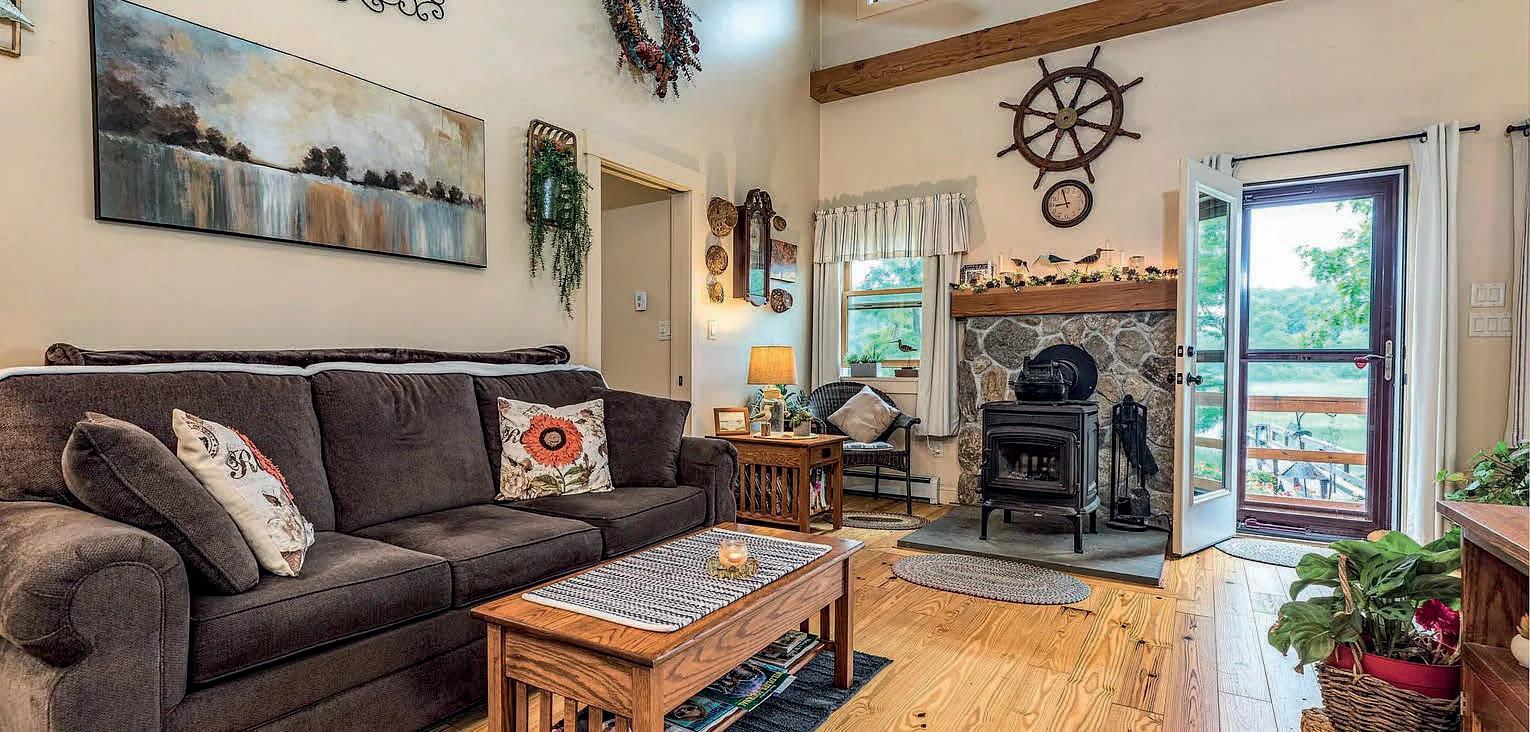
Words cannot describe this home and location, this is a must see property! The 206 ft of frontage on the Squamscott River is 7 ft deep at high tide and 3 ft at low tide so you’ll be able make maximum use of your boat and steel dock, built and maintained by Pickering Marine. Enjoy boating trips to downtown Exeter so you can listen to music at Swasey Park or explore the other rivers that flow into Great Bay, NH’s Hidden Jewel. Originally, the property was the home of “fishing shacks” along the River. Now, the home abuts marsh land with birds migrating throughout the year and has acres of conservation easements on the surrounding properties, ensuring privacy. The current owners have lived here year round since 2001. This 900+/sqft one floor home was rebuilt brand new from the foundation up in 2016 after the original structure was destroyed in 2014. Beautifully finished with cathedral ceilings throughout, skylights, and plenty of windows showcasing the river and home’s idyllic location The well designed kitchen features Jenn Aire Appliances and an island sitting area that flows directly into the living room with a Yodel WS, primary heat FHW/Propane and has a whole house generator added in 2022. Home has ROW and Road Access to Private Road from Boat Club Drive.
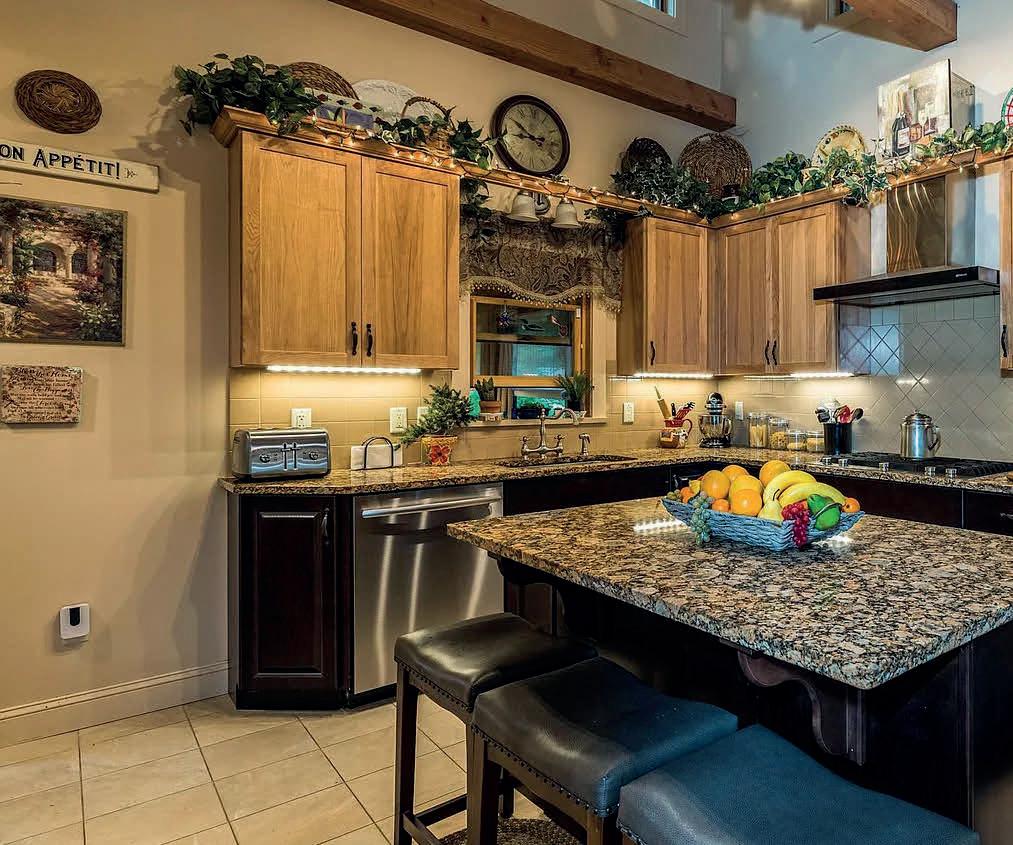

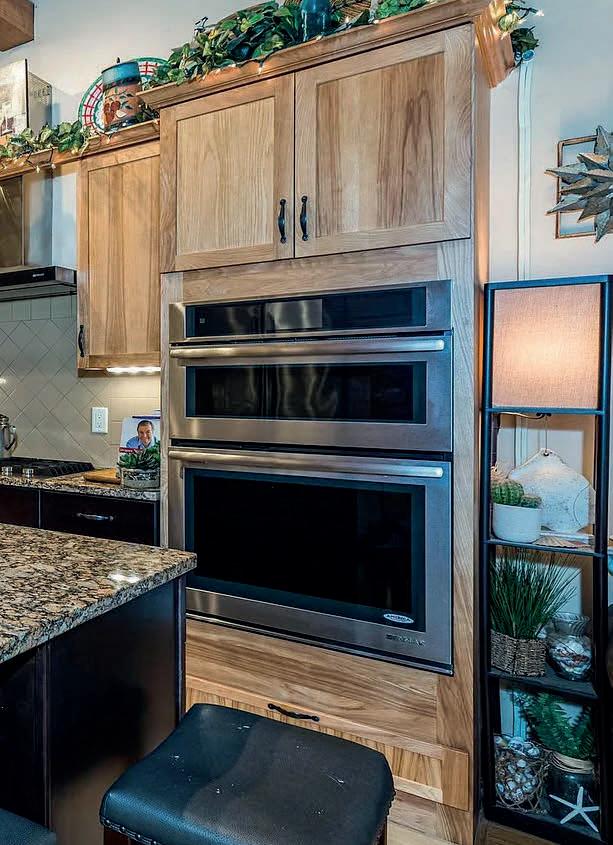

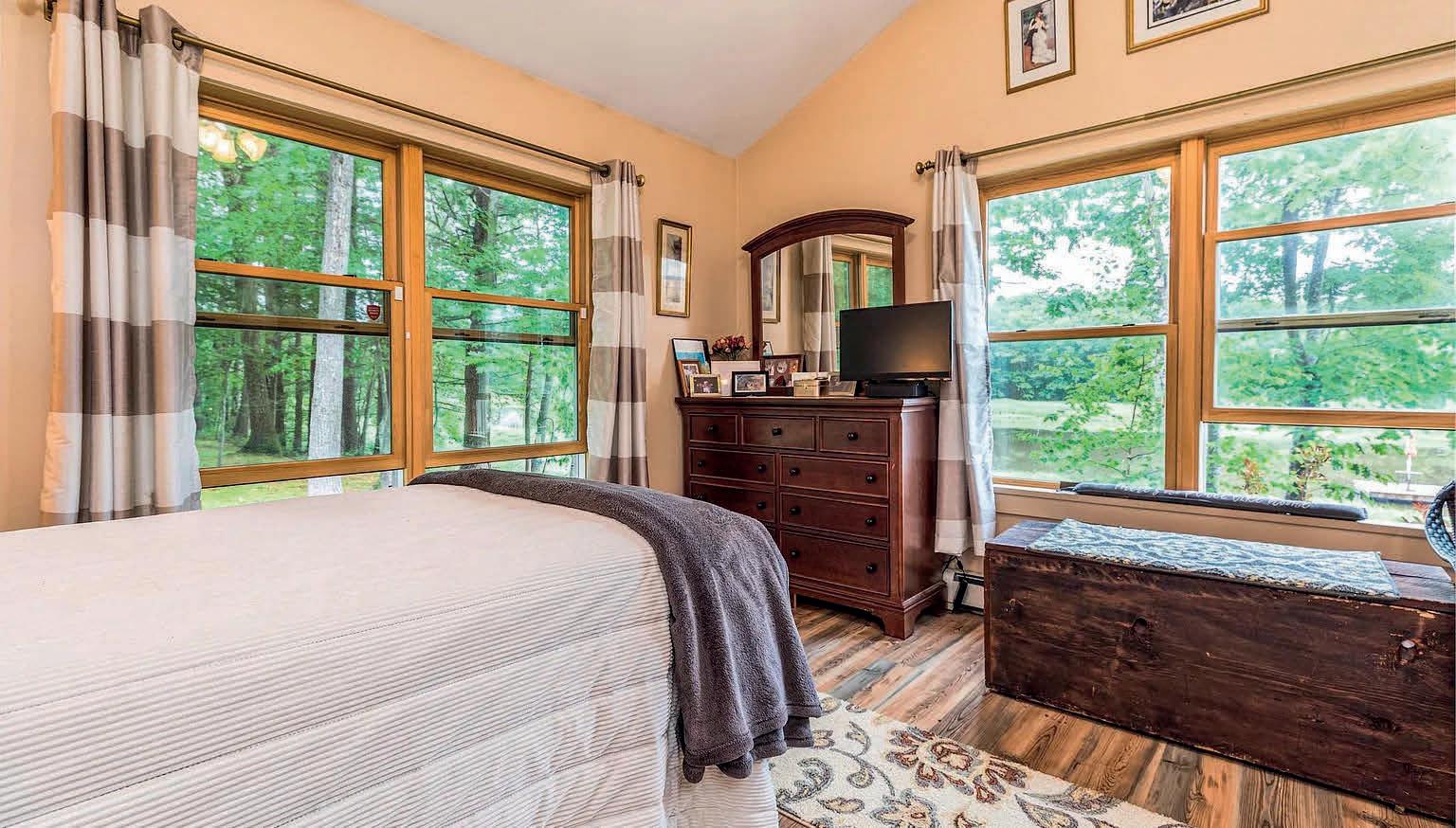


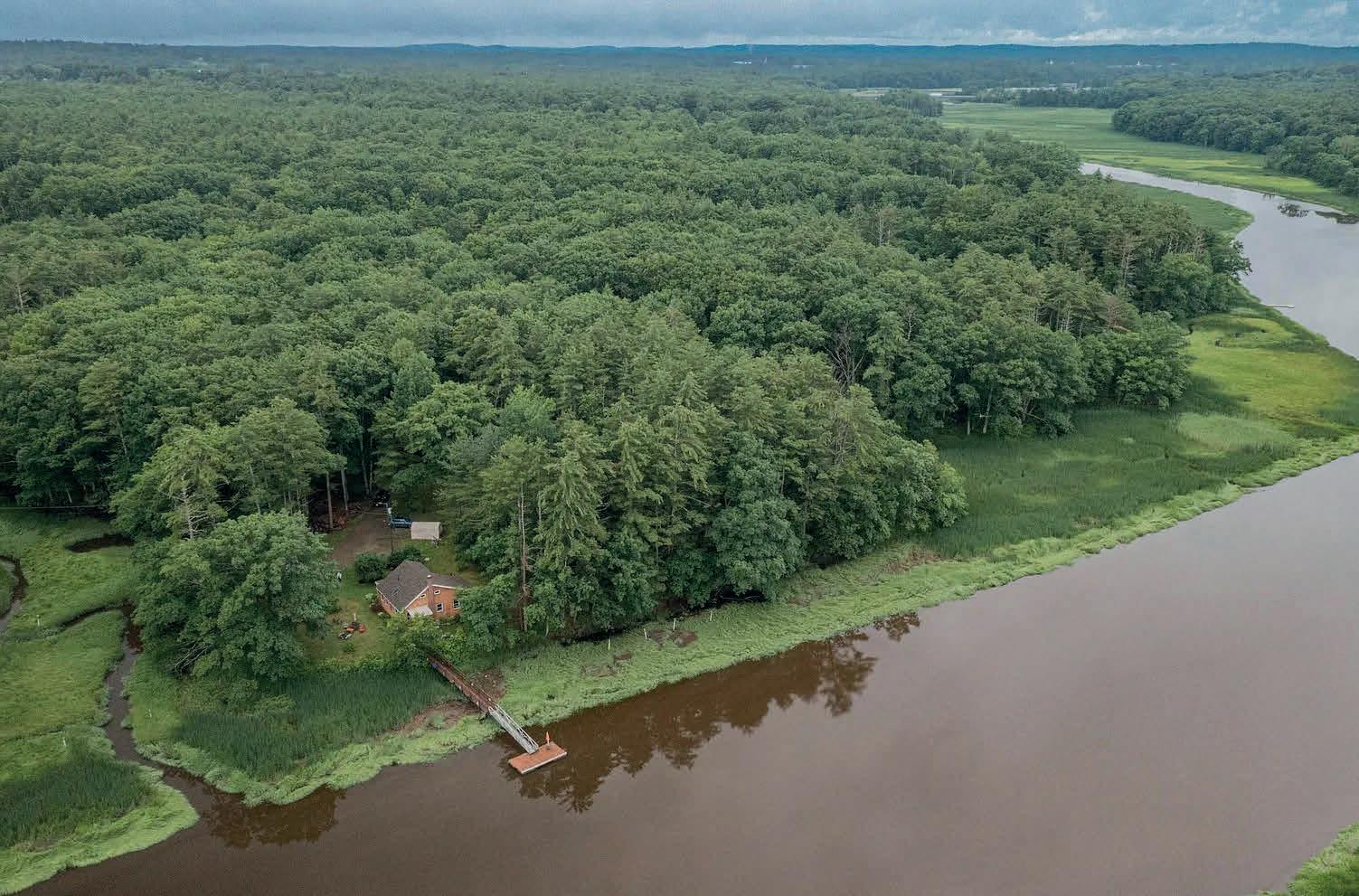
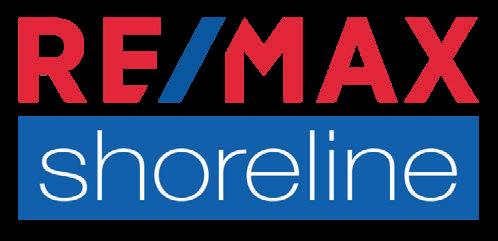
c: 603.234.6186 | o: 603.431.1111 kathy@kathywalsh.com katherine-walsh.remax.com KATHY WALSH BROKER ASSOCIATE 875 Greenland Road, Suite B9 Portsmouth, NH 03801
39
STUNNING CONTEMPORARY HOME
3 BEDS | 2.5 BATHS | 3,253 SQ FT | $1,075,000
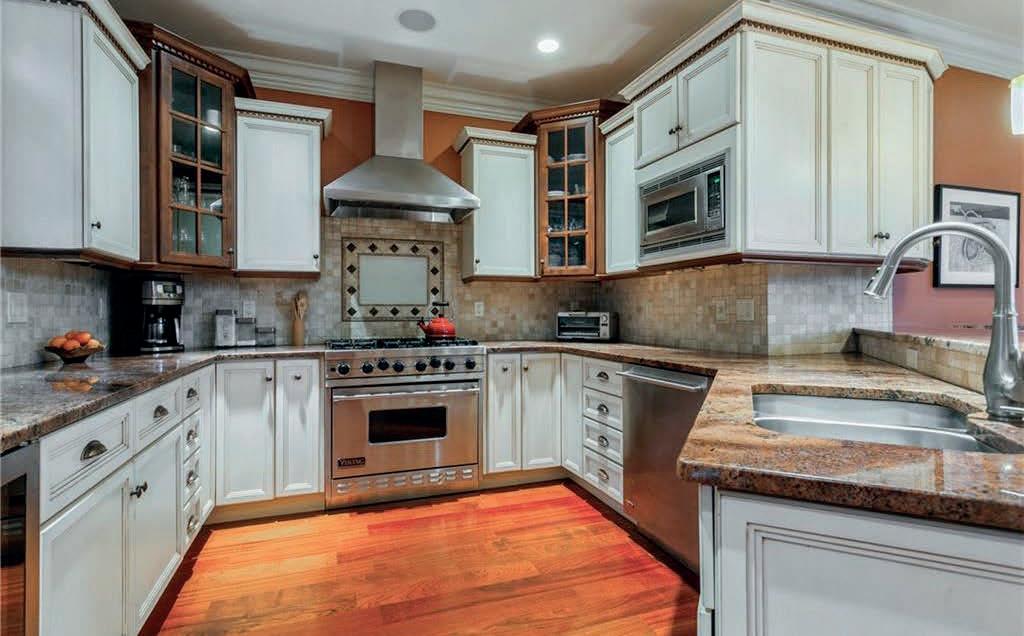
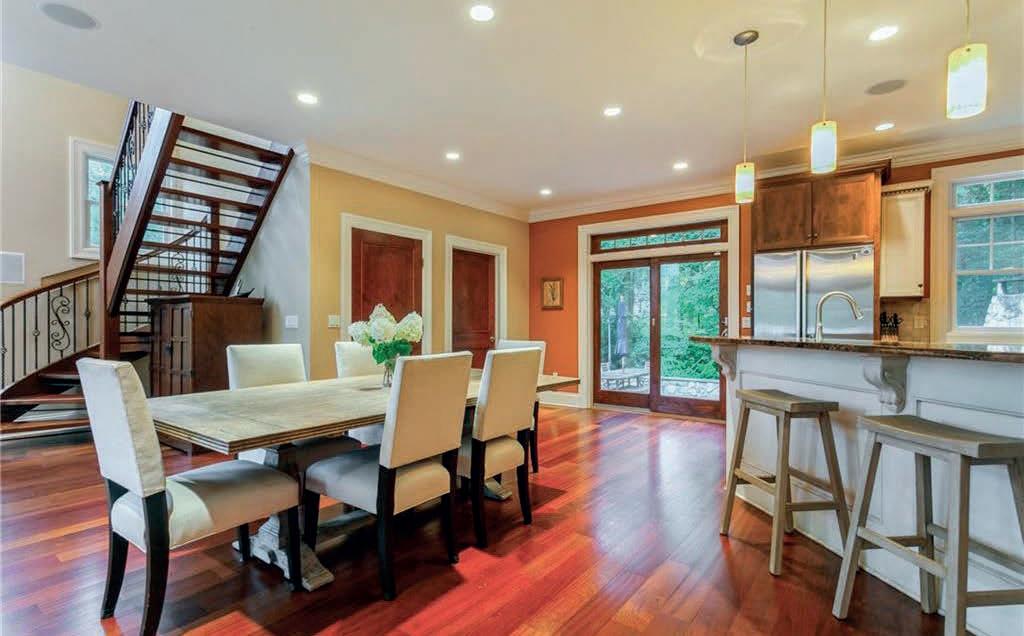

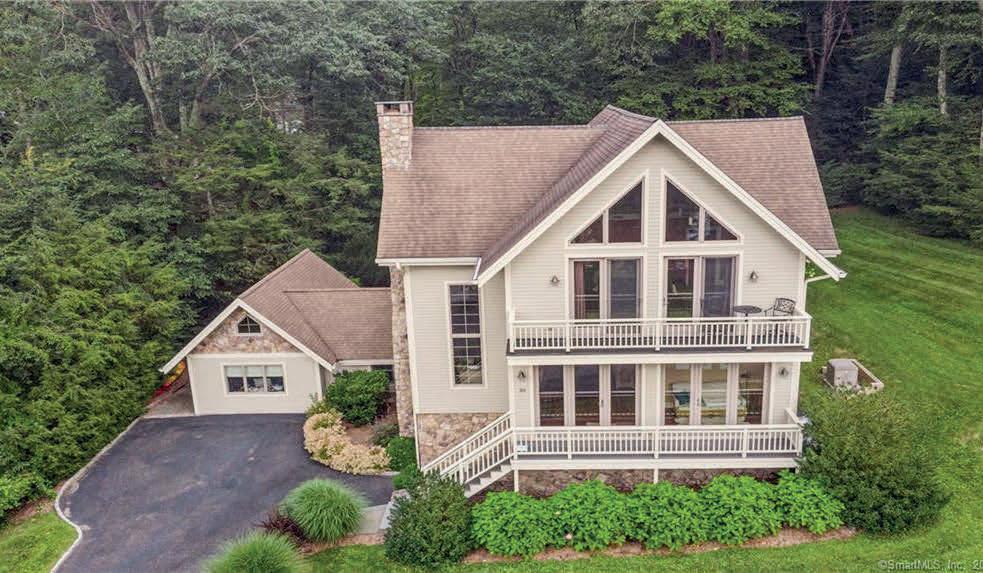
Stunning contemporary home with walls of windows for amazing views of Candlewood Lake, serene woods and sunsets. Enjoy your own private dock for swimming, launching kayaks and sipping your morning coffee. Beautifully maintained home features Brazilian Cherry floors, a stone fireplace and high ceilings. The open floor plan inspires easy, gracious entertaining: A few steps lead to a slate patio, outdoor fireplace and peaceful backyard with an inviting mix of sun and shade, plus landscape lighting. Open kitchen has granite counters and a Viking stove. Main floor has a bedroom and full bath. Upstairs, a large primary bedroom has a deck and expansive lake views. Additional bedroom upstairs has its own porch and shares a spacious bathroom with soaking tub and walk-in shower. Downstairs, a game room has 4 built-in bunk beds and a half bath. Finished office with radiant-heat floors can host more guests. Amenities include high-quality sound system inside and out, ample storage, extra 2-car driveway near a stream on the property and a new generator. For lake adventures, head down to your dock via private pathway or walk a minute to the Candlewood Trails beach, boat slips and charming clubhouse. When the lake freezes, ice skate or x-country ski across its snow. Less than 2 hours from NYC, this turn-key home offers an oasis for year-round fun and relaxation, with lots of room for family and friends to savor the best of lake life.
203.313.3271
kate.kubisek@cbrealty.com www.listandbuyteam.com

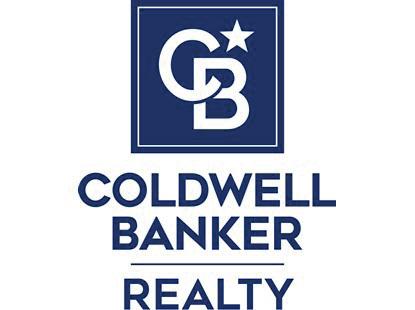

Kate Kubisek REALTOR ®
New Milford, CT Office
LAKE DRIVE, NEW MILFORD, CT 06776
®
www.cbrealty.com 38
Barbara Baughman REALTOR
203.241.9444 barbara.baughman@cbrealty.com
Breathtaking Hamburg Cove Waterfront Home
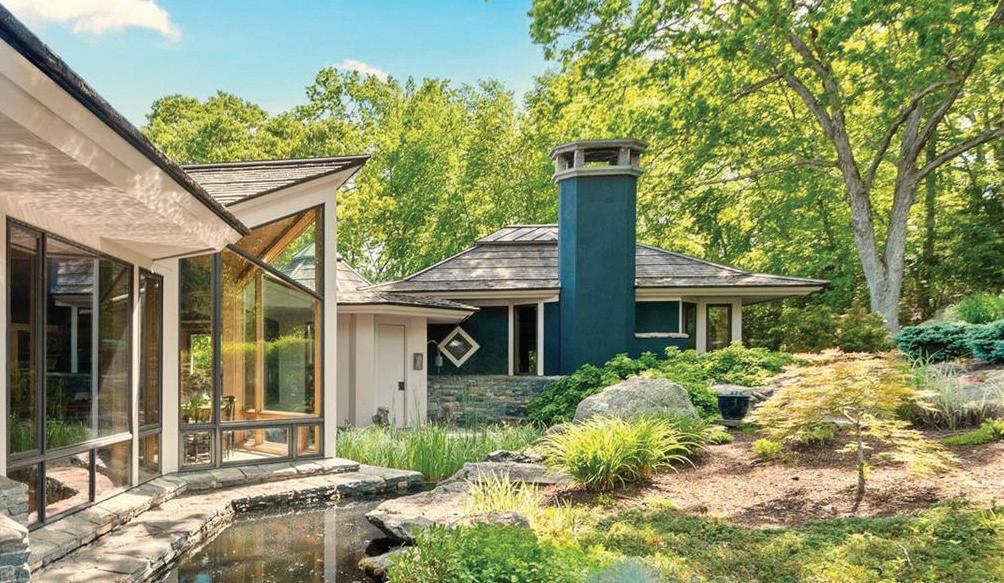
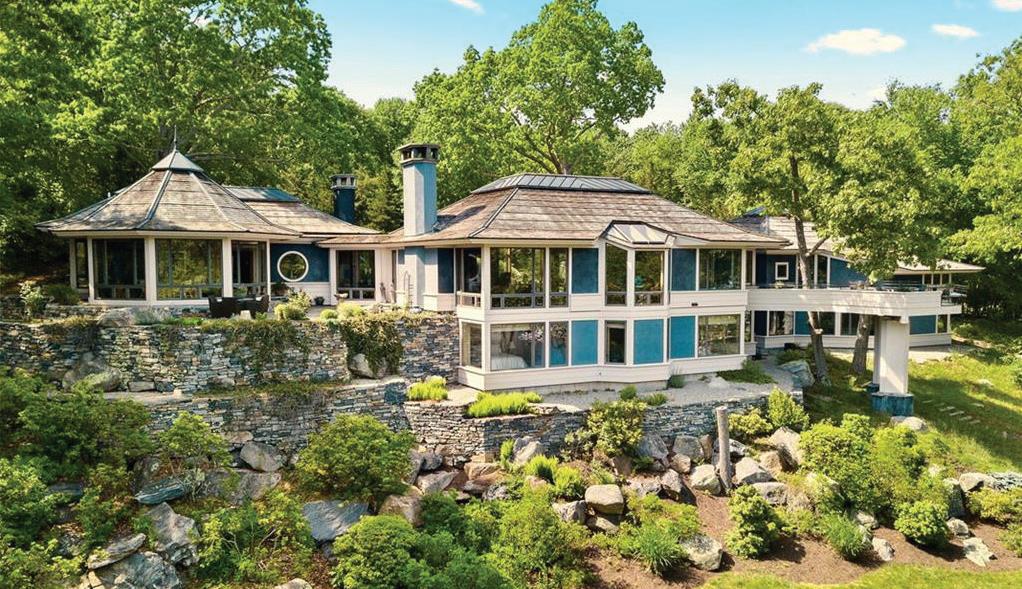
86-5 JOSHUATOWN ROAD, LYME, CT 06371

4 BEDS | 5 BATHS | 7,061 SQ. FT. | $3,500,000
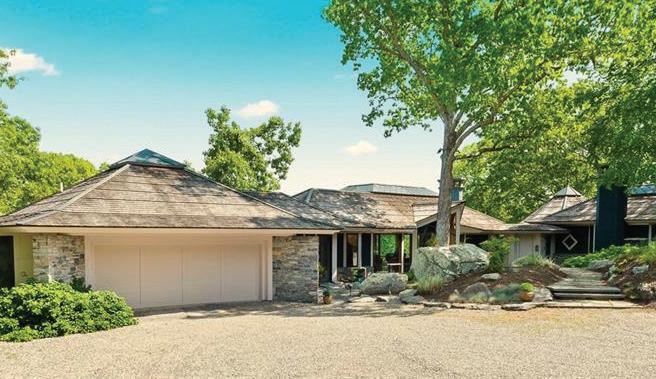
Breathtaking Hamburg Cove Waterfront perched high amidst the trees with 180 degree view over the cove. Privately sited on 8.66 acres with 900 feet of water frontage & dock. This Jonathan Isleib designed masterpiece beautifully blends nature and architecture. The dramatic great room with vaulted cedar ceiling is flooded with light from the floor to ceiling walls of windows with views in every single direction. A reading nook in the kitchen opens to a bridge that leads to a dramatic deck that floats in the trees high above the water. A light-filled sunroom opens to the stone patio perfect for dining alfresco & watching the boats go by. The warm & inviting library is a wonderful spot to retire to with a good book in front of the fire. This home is ideal for one floor living with a main level primary suite. The walkout lower level complete with three en-suite bedrooms with beautiful views and private baths, a waterfront TV room, in-home office and comfortable sitting room is ideal for guests. This home has to be seen to believed, it is truly a piece of art. Often recognized as one of the most special boating destinations in all of the northeast Hamburg Cove is a part of the Eight Mile River which flows downstream through the Inner Cove, the Outer Cove to the Connecticut River then to Long Island Sound. Lyme, CT is best known for boating, the many coves, the CT River, rolling hills, preserved land, hiking trails, & beautiful sunsets all conveniently located between NY & Boston.
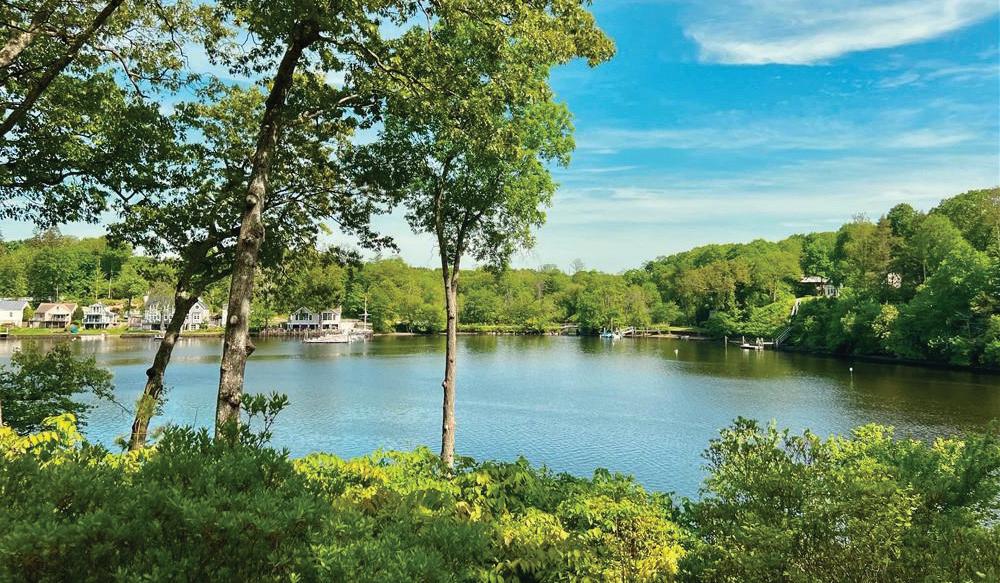
860.884.3011
jodi.strycharz@cbmoves.com
www.jodistrycharz.com
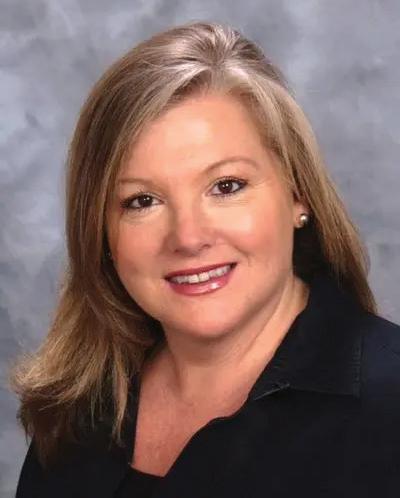
JODI STRYCHARZ
ASSOCIATE
SALES
Amazing opportunity to own a 19.92 acre gentleman’s farm in the middle of Casco Bayon the highly desirable Peaks Island. 2 story barn with 2bd 1 bath apartment overlooking fields and horse farm. This is a once in a lifetime opportunity with unlimited potential just minutes from Portland’s quaint Old Port District.

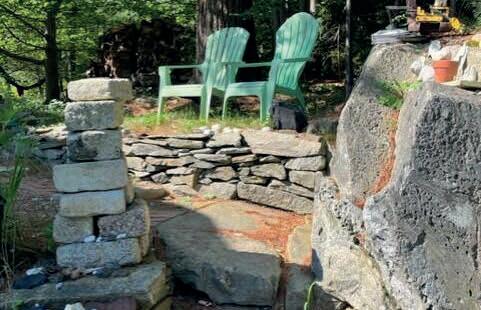


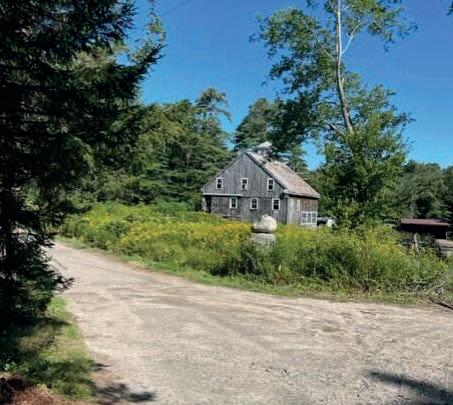
37 BALLFIELD ROAD, PORTLAND, ME 04108 LISTED AT $1,800,000 | 2 BEDS | 1 BATH | 500 SQ FT | 19.92 ACRES
20 ACRE FARM ON CASCO
HARBORVIEWPROPERTIES.COM
NE ARLY
BAY ISLAND
36 Manitook Drive
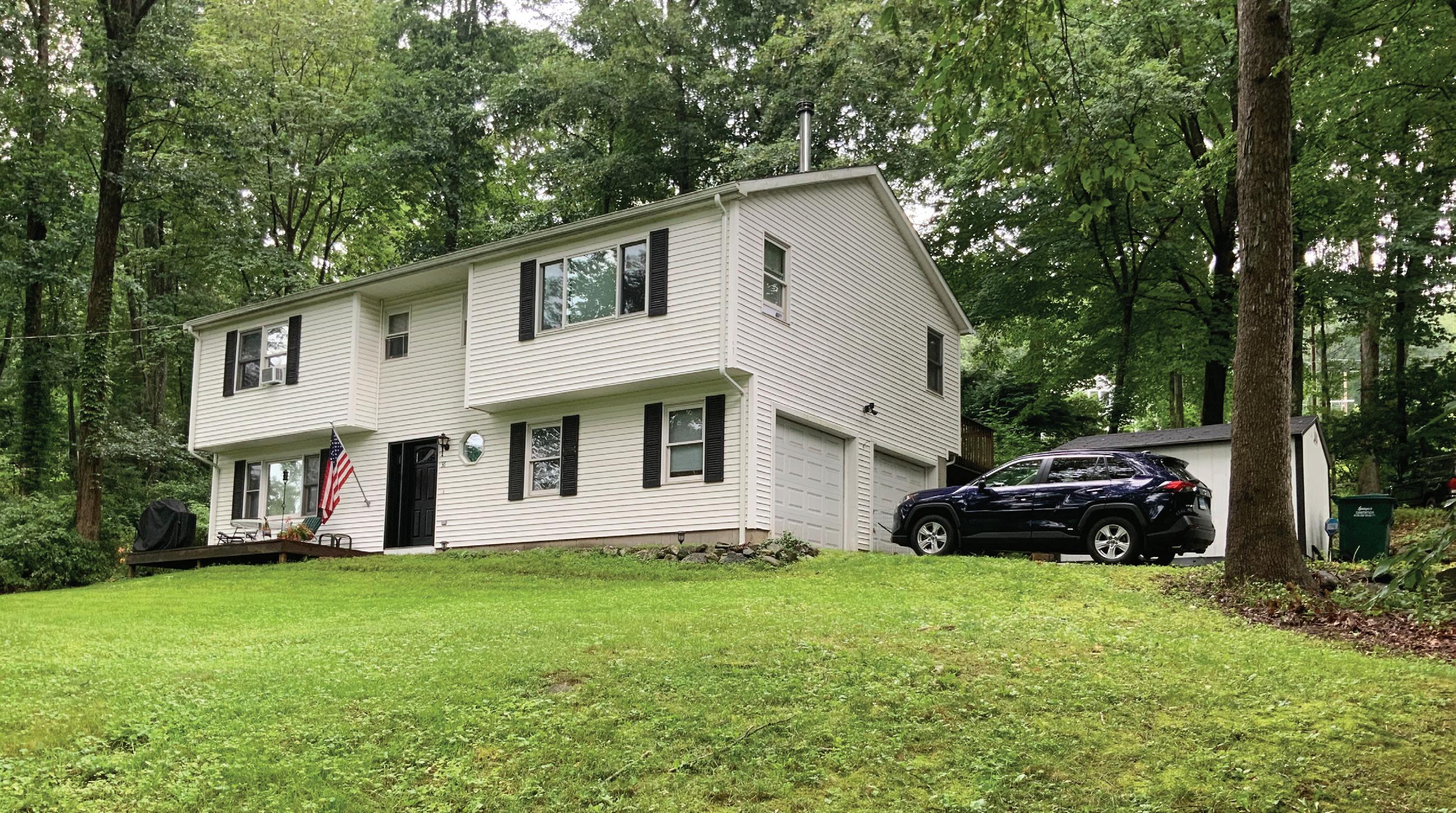
Oxford, CT 06478

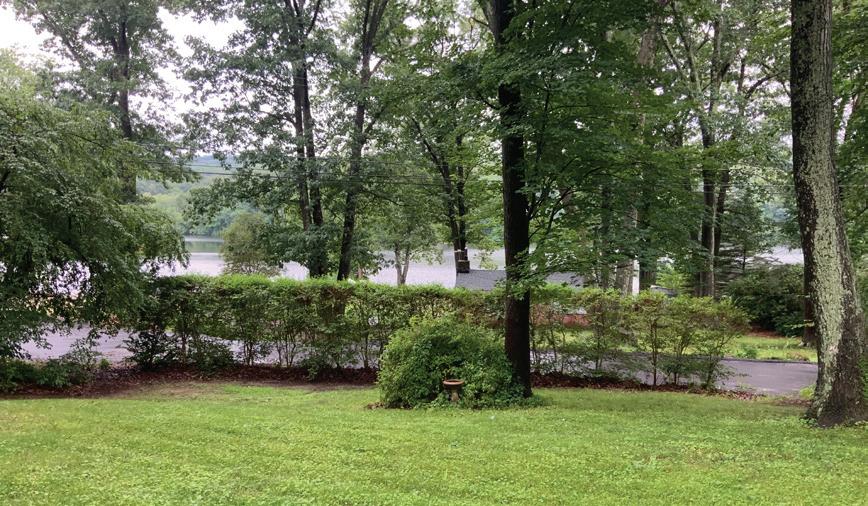
3 beds | 2 baths | 1,844 sq ft | $459,900


Year round or vacation home, this is it! Beautiful views of Swan Lake and beach access is across the street, Association fees $200/year. This lovely home has been maintained and improved to keep it in the beautiful condition that is obvious. Upon entry, of this home you are invited into the spacious family room with a pellet stove that heats the whole home for the winter. Laundry, powder room, mechanical room and access to the garage complete this level. Continue upstairs to the bright Living room with a vaulted ceiling, a wood burning stove and access to the formal dining room. All upper level rooms have HW flooring except kitchen and bath. From the dining room you can access the private deck. The kitchen has space for a table, newer SS appliances. There are 3 generous bedrooms on this level, one currently used as an office. There is an updated dbl access bath on this level, enter either from the hall or the primary bedroom. Some of the updates recently completed, roof, in-line heating system, front and back doors, garage doors, bathroom upgrade and newer kitchen appliances.

Ellen
REAL ESTATE AGENT (475)239-2962
Zern
pepe.realty@snet.net www.peperealty.com
4 BD | 2.5 BA | 3,054 TOTAL SQ FT |



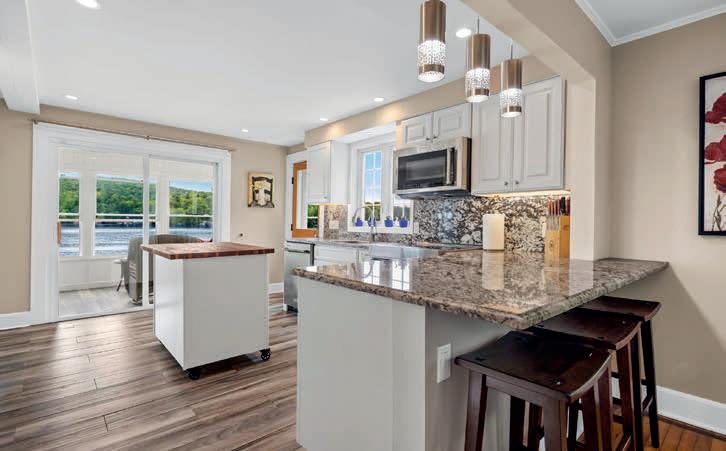
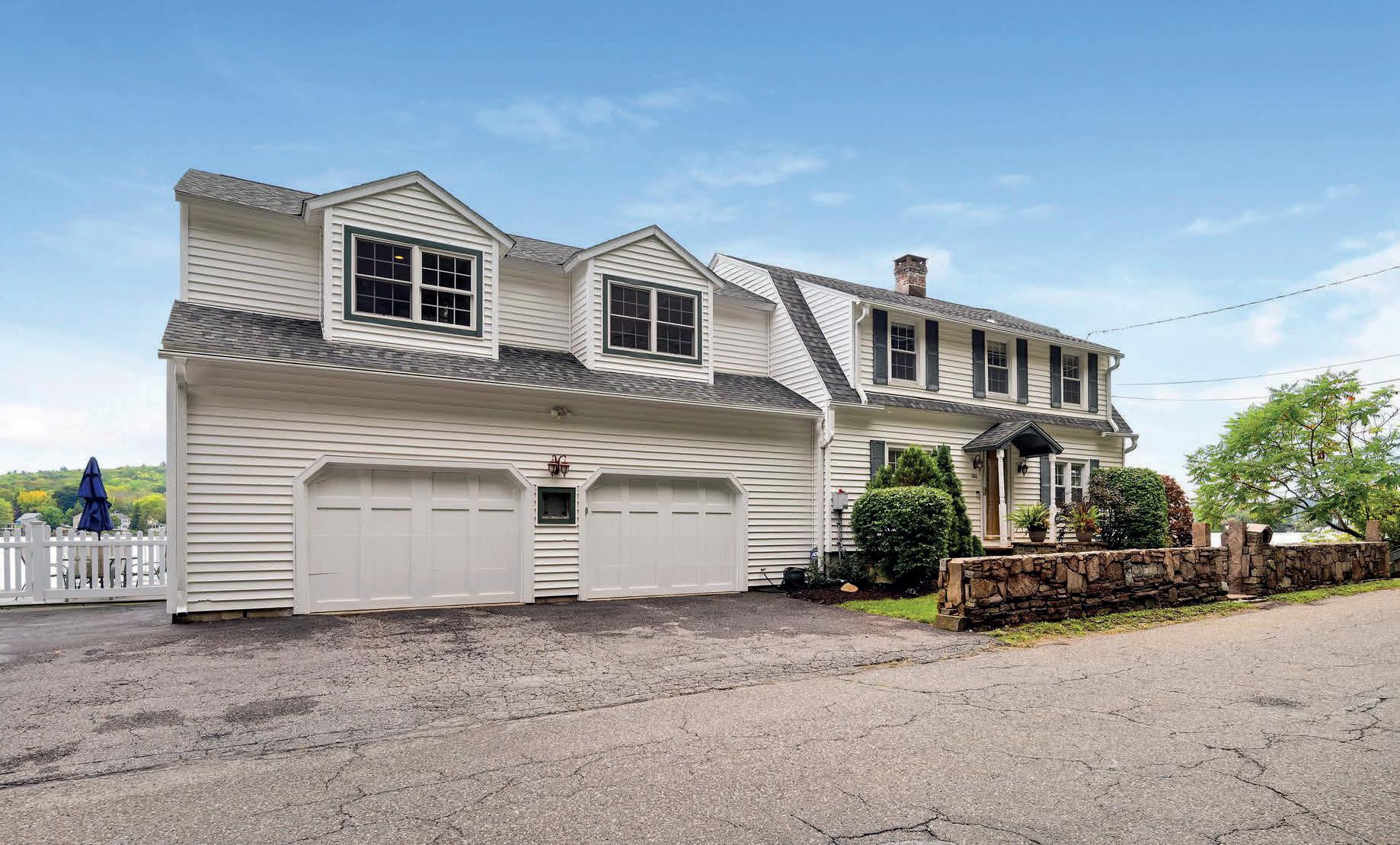
Enjoy the very best of Highland Lake only minutes from local restaurants, breweries, hiking, and skiing. Less than 2 hours to NYC with direct highway access! This pristine home sits on the deepest part of Highland Lake, known for its trophy bass and trout fishing, with Multiple points of direct water access. 2 Fixed docks and 1 floating dock, are perfect for boating, jet Skiing and more. New windows in the stunning three season room let the sunrise in with priceless water Views. The kitchen, updated in 2021, boasts granite counters and stainless steel appliances. The living room features a gas fireplace and built-in shelving. The master suite features a beautiful open concept with panoramic lake views, and a walk in closet. The master bath includes his and hers sinks, and a jacuzzi Tub. Three additional bedrooms are perfect for company and family stays.
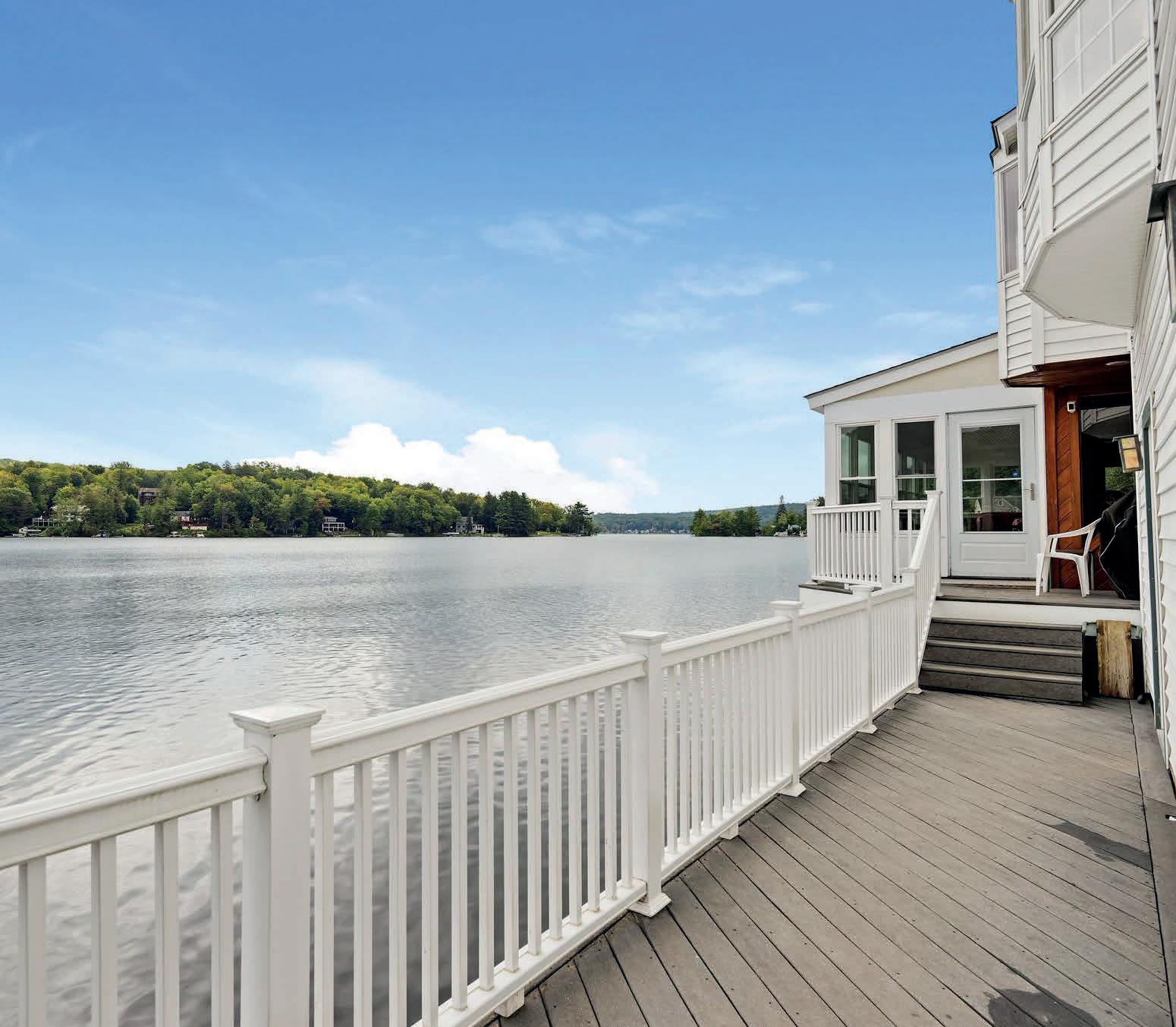
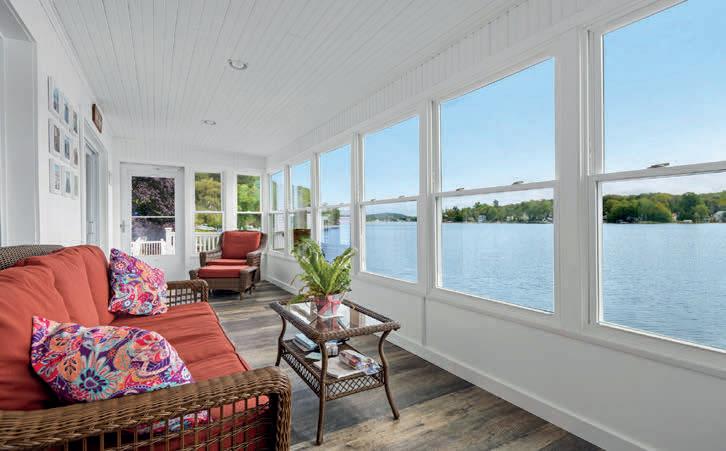
RARELY AVAILABLE LAKEFRONT PROPERTY!
W Wakefield Blvd, Winchester, CT 06098 Erin Stovall REALTOR ® 860.422.3507 erinstovall@bhhsne.com erinstovall.bhhsneproperties.com
$1,299,000
306
4 BEDS | 3 BATHS | 3,004 SQ. FT. | OFFERED AT $1,250,000

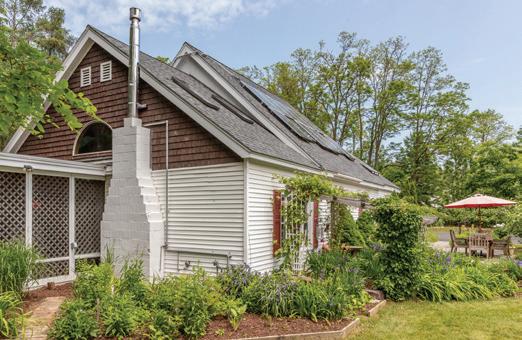

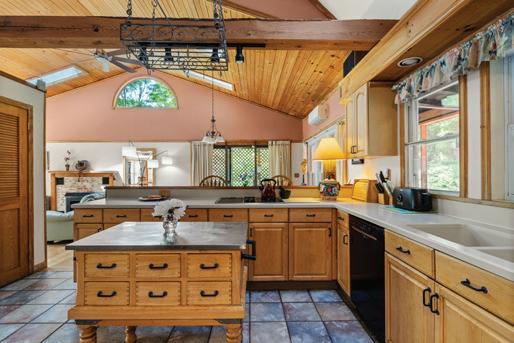

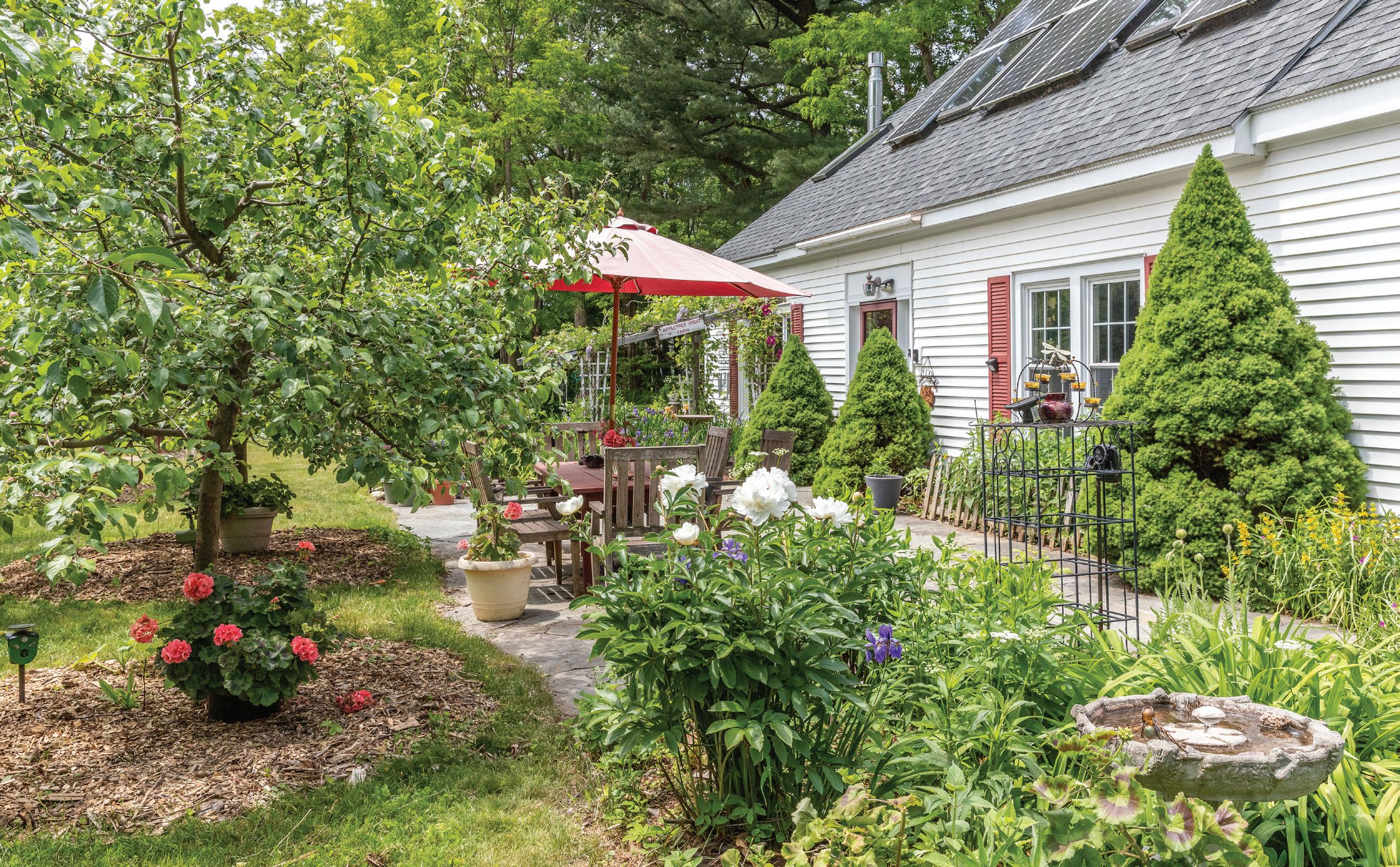
Enchantment at every turn! Lovingly maintained home sited on a rare oversized 2.5 acre city lot that lives like a serene country retreat! Enjoy a private wooded setting with picturesque views in one of Burlington’s most exclusive communities, Appletree Point. An inspired design elevates an indoor/ outdoor living experience with extraordinary features: oversized floor to ceiling windows, cathedral ceiling, spectacular patios, screened in 3 season porch, sunroom & courtyard to name a few. Open airy modern floor plan, with loads of warm natural light flooding throughout. Too many highlights to list including a gas fireplace, hardwood, generous updated kitchen with custom cabinetry, and more. A gracious primary ensuite on the main level with spa like bath offers one level living at its finest. An extraordinary guest suite comprises the entire upper level with bath & loft area making a private space for friends & family. Spectacular grounds surround the property boast beautiful manicured gardens that bloom throughout the season, a pond, fruit trees, berry patches & vegetable gardens. An abundance of outdoor recreation & nature await outside your door with loads of room to roam, play & explore. Near Burlington Rec Path & Parks. An upper level over the garage offers extra storage & endless possibilities. Conveniently located on a cul de sac near Downtown Burlington & Lake Champlain. Minutes to the airport, UVM Medical Center & all colleges. This Vermont home has it all!
karen.bresnahan@fourseasonssir.com
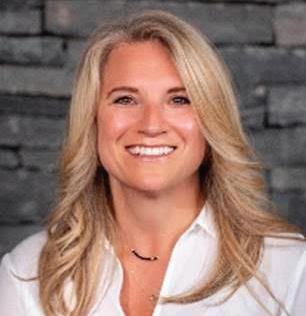
 63 APPLETREE POINT LANE, BURLINGTON, VT 05408
63 APPLETREE POINT LANE, BURLINGTON, VT 05408
Karen Bresnahan
REALTOR ® C: 802.310.0447 O: 802.846.7845
fourseasonssir.com 550 Hinesburg Road | South Burlington VT 05403
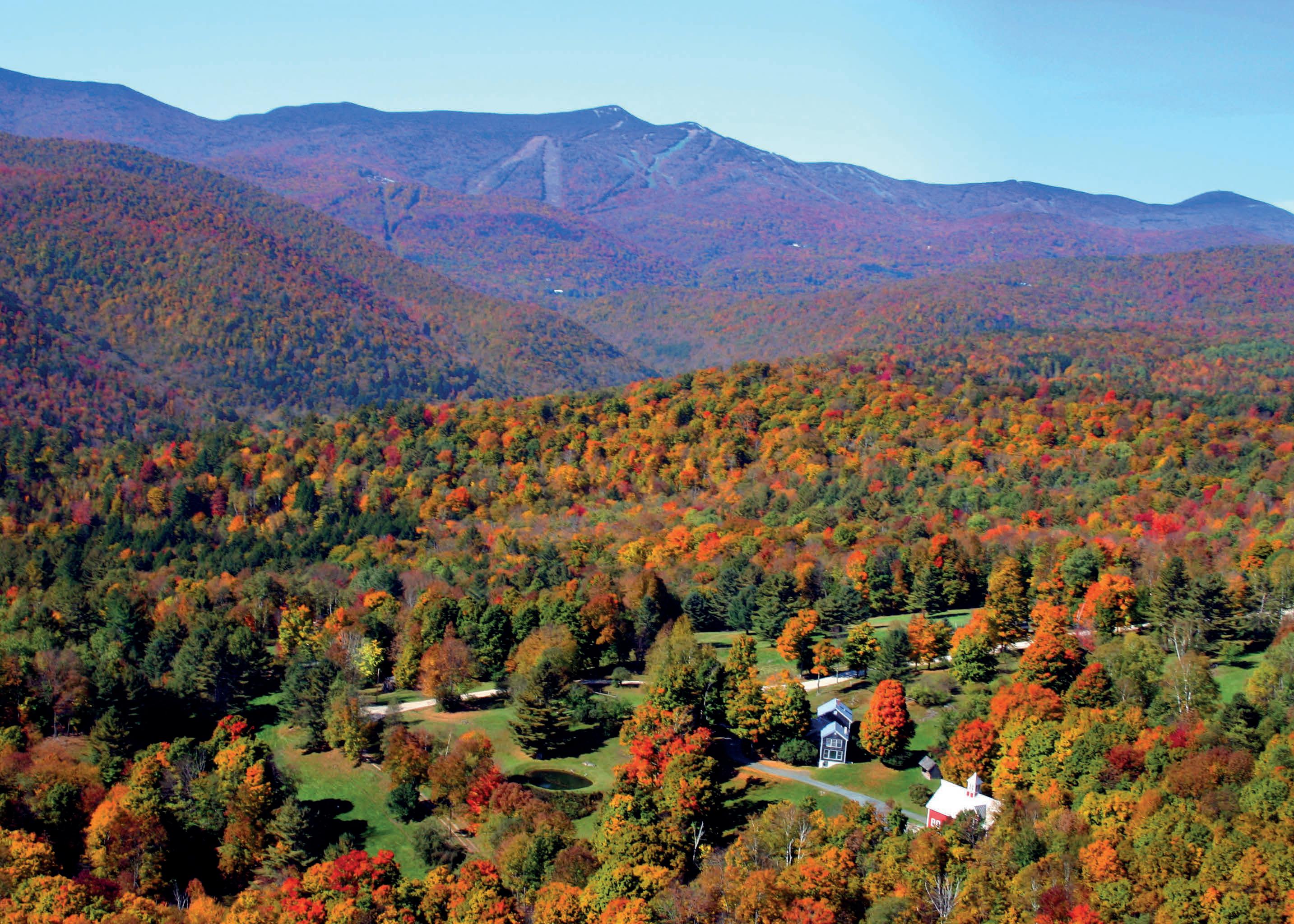

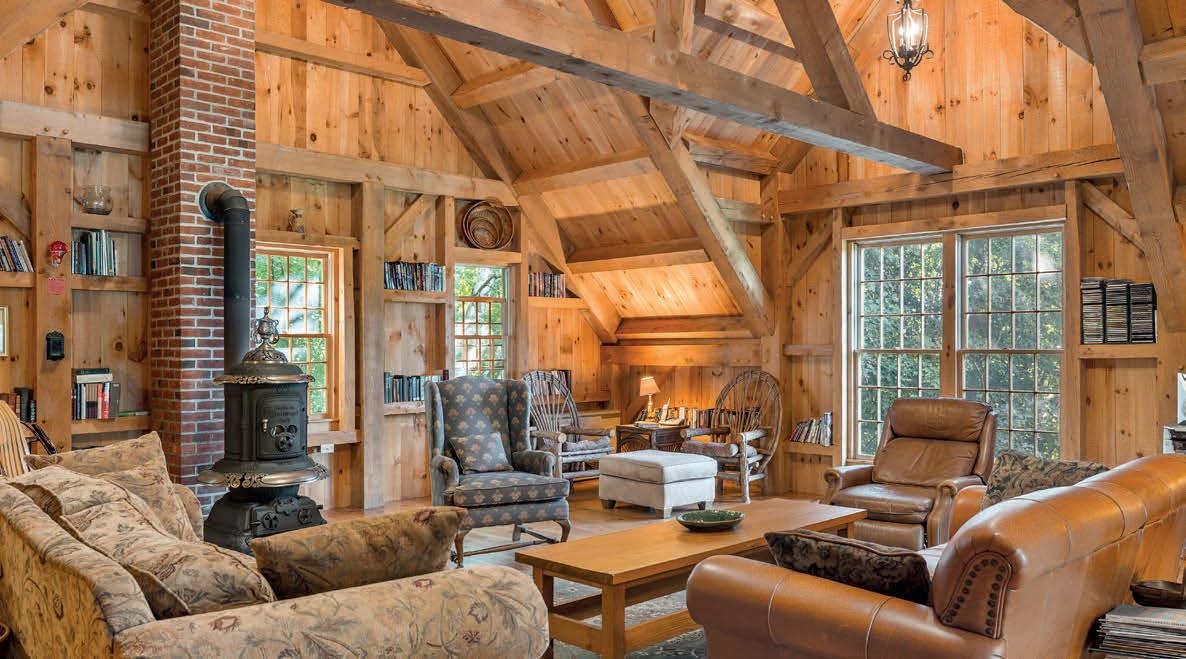

KILLINGTON SKI COUNTRY & BRIDGEWATER/WOODSTOCK VT JOHN BASSETTE PRINCIPAL BROKER C: 802.280.5977 O: 802.457.2244 John@BassetteREGroup.com www.vermontcountryrealestate.com
1279 OLD BRIDGEWATER HILL ROAD BRIDGEWATER, VT | $2,500,000




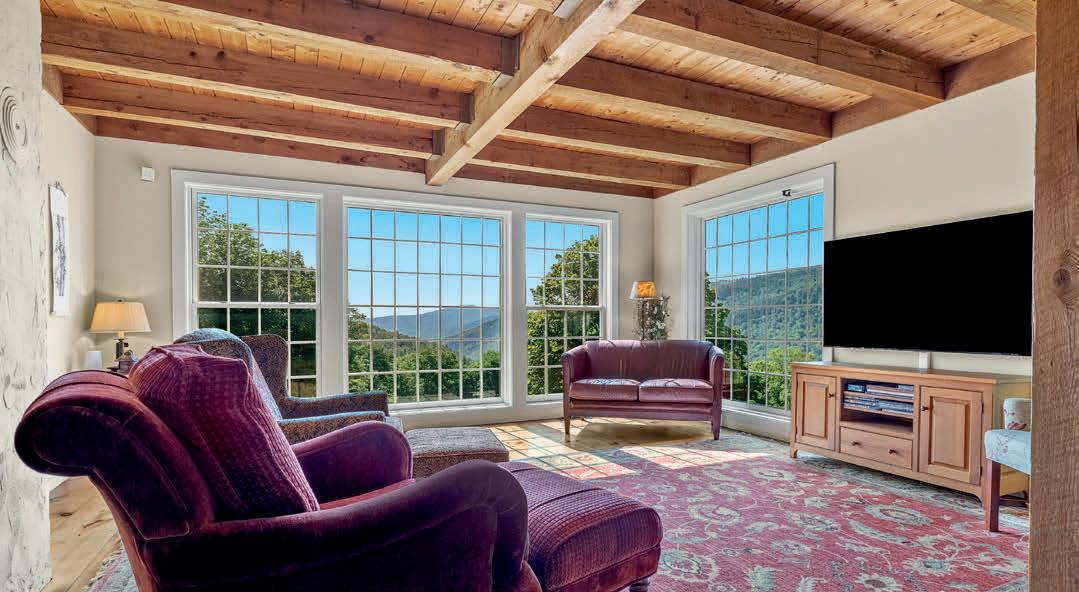
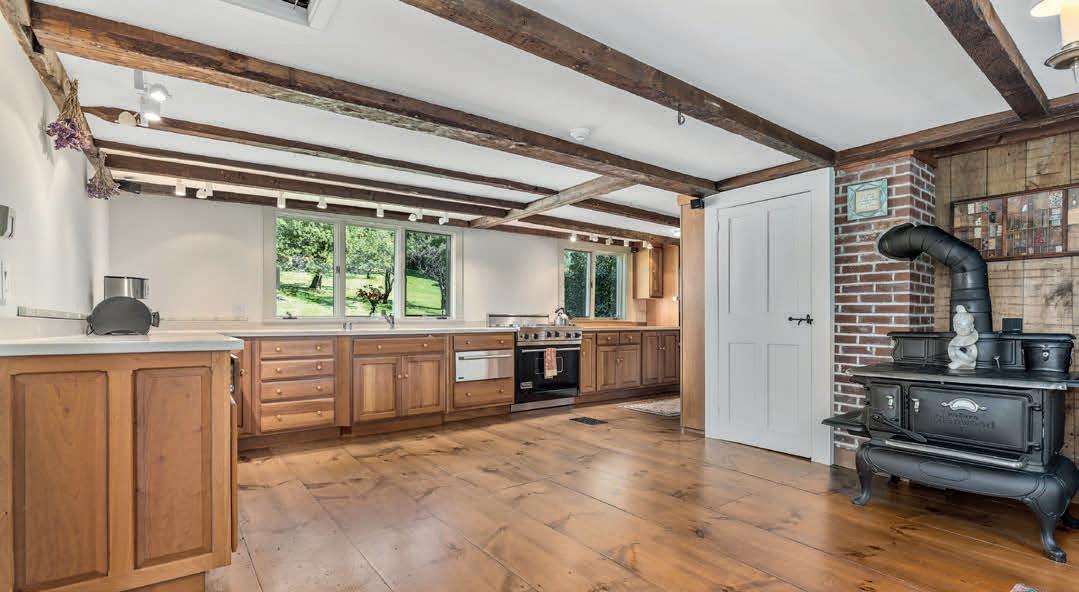
Private end-of-road home on 47 acres with spectacular Killington Mountain views - 4 bedrooms & 5 baths. This immaculate home is primarily new construction though elements were originally built by Revolutionary War soldier Asa Green. The timber frame Guest Barn has stunning classic features and soaring cathedral ceilings plus a full bath and kitchen. The main home has a beautiful and timeless character -with meticulously kept wide pine board floors, exposed beams, an impressive Rumford fireplace, and a restored Glenwood wood cook stove. There is a high-end unfitted kitchen featuring a Viking gas range, electric oven, and SubZero Refrigerator. Oversized windows throughout allow you to appreciate the natural surroundings with breath-taking views from almost every room. Enjoy abundant entertaining space in the main house - Living/Office room, Great room (view of barn & valley), Kitchen/Dining, and first floor Den. The spacious Guest Barn apartment is magnificent and the lower two levels of the barn offer a large, heated workshop with plenty of room for tractors and toys. The property features Gigabit fiber optic connecting the house & barn, 5G cell coverage, buried utility lines, 'whole property' backup generator, and whole house heat pump AC. The spring-fed pond, perennial gardens, rolling meadows, and magnificent trees are quintessential Vermont! 10 mins to Killington Skyeship & 20 mins to Woodstock! Furniture package available.
OldBridgewaterHillRoad.com
Perfect FAMILY HOME IN A CUL DE SAC
50 Fox Run, Sedgwick, ME 04676
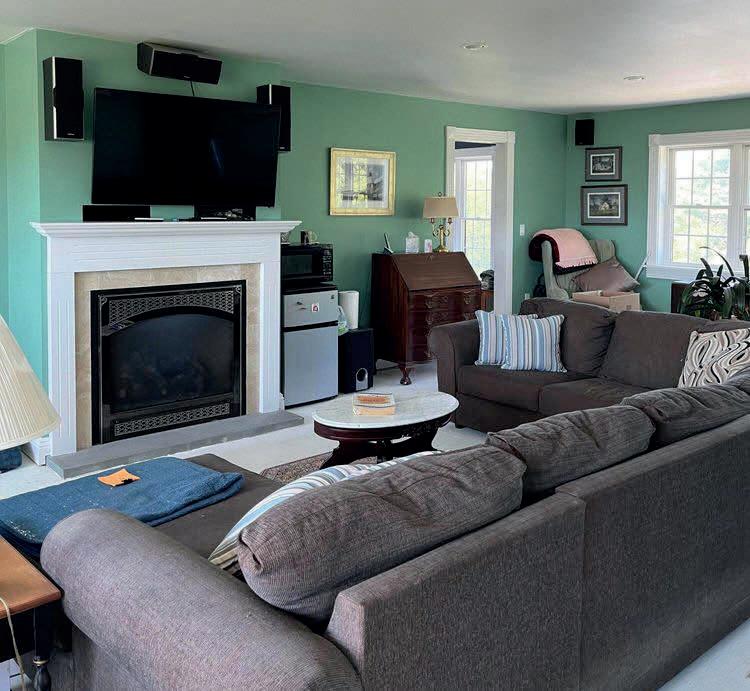
2 BEDS | 2.5 BATHS | OFFERED AT $699000
Gorgeous house at the end of a quiet cul-de-sac overlooking Nature’s beauty, with fantastic views of Blue Hill Bay in the distance. Blueberry fields, granite outcroppings, young fruit trees, and abundant wildlife define the landscape. Decks off the second and third levels are perfect perches from where to observe it all. Serene sunsets. Ideal entertaining space for family and guests. This is a must see for anyone searching for privacy and a unique living experience. Note: 2 bedroom floor plan but square footage and septic design accommodates 3 bedrooms.
C: 508.688.5303

O: 207.288.3334
deb@lynams.com www.lynamsre.com


DEB TERREAULT
BROKER 46
ASSOCIATE

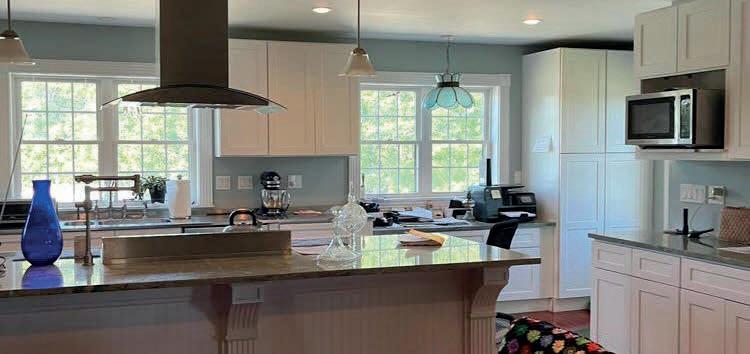
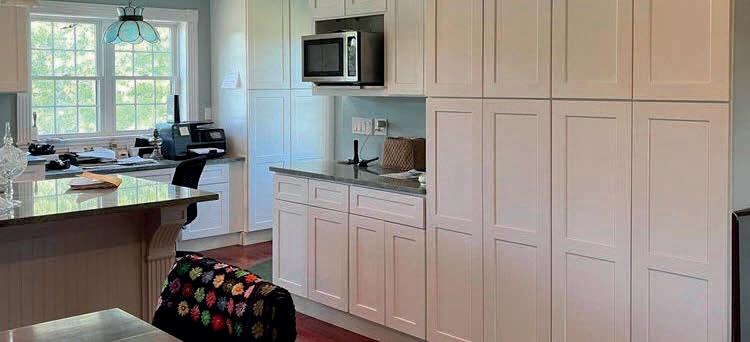
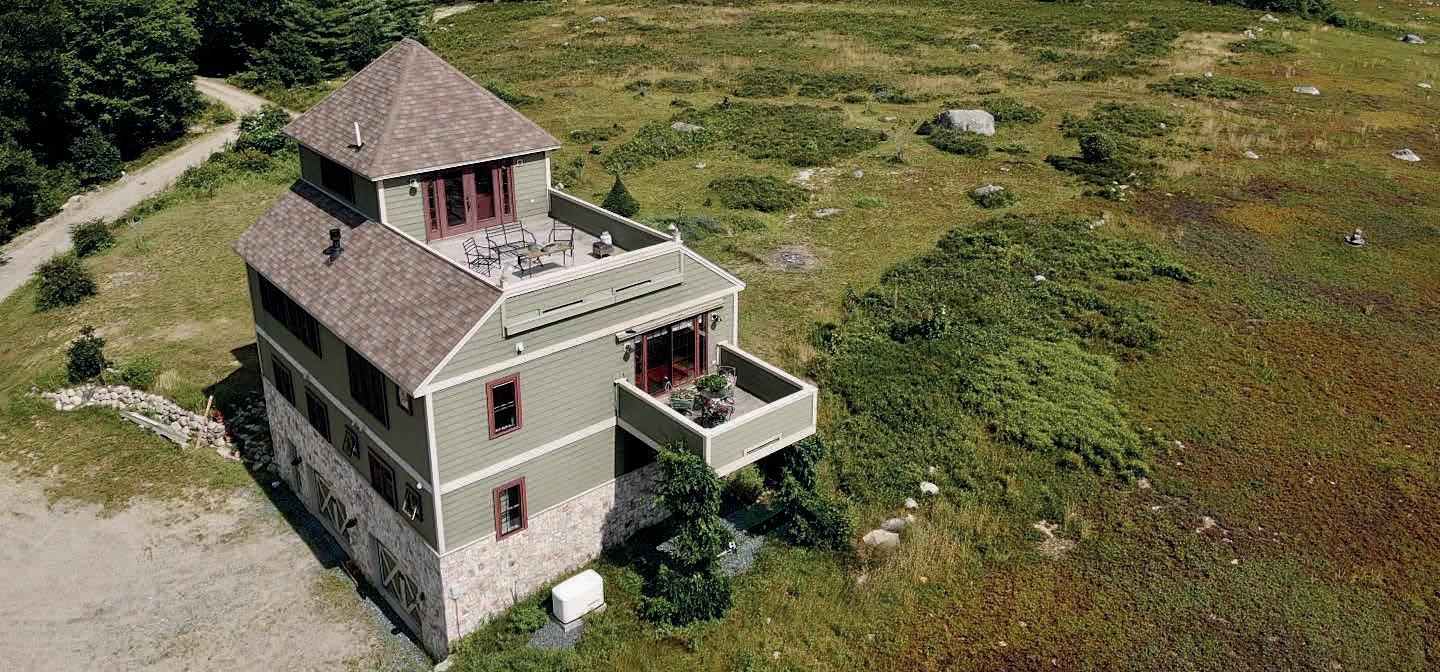
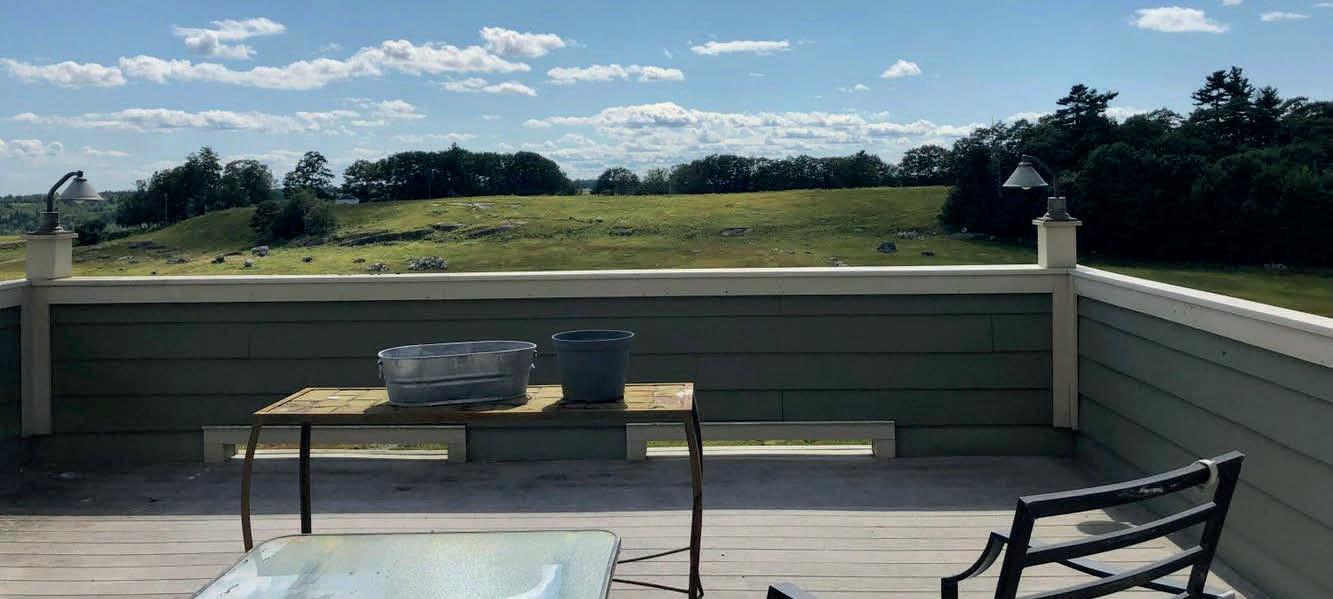
Turning Dreams Into Reality
Our passion at TS Staging and Design is taking your vision from ideas to reality. By simply updating a space in your home or going all out for a complete home remodel, we thrive on listening to our clients wants and desires and delivering designs that will make them fall in love with their home again!
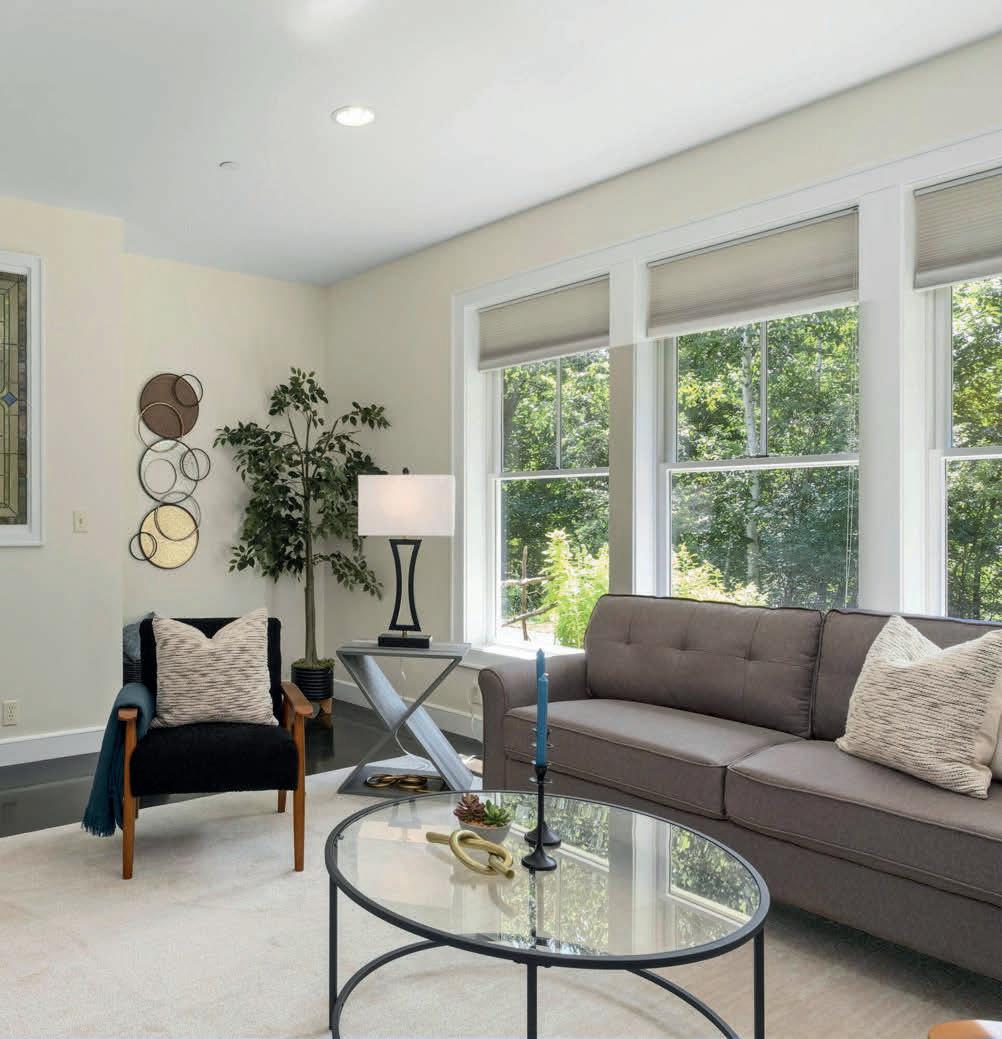

If you are selling your home, TS Staging and Design will use their creative style and latest decorating trends to enhance your homes greatest potential. Through staging, our ultimate goal is to attract home buyers and generate top dollar offers!

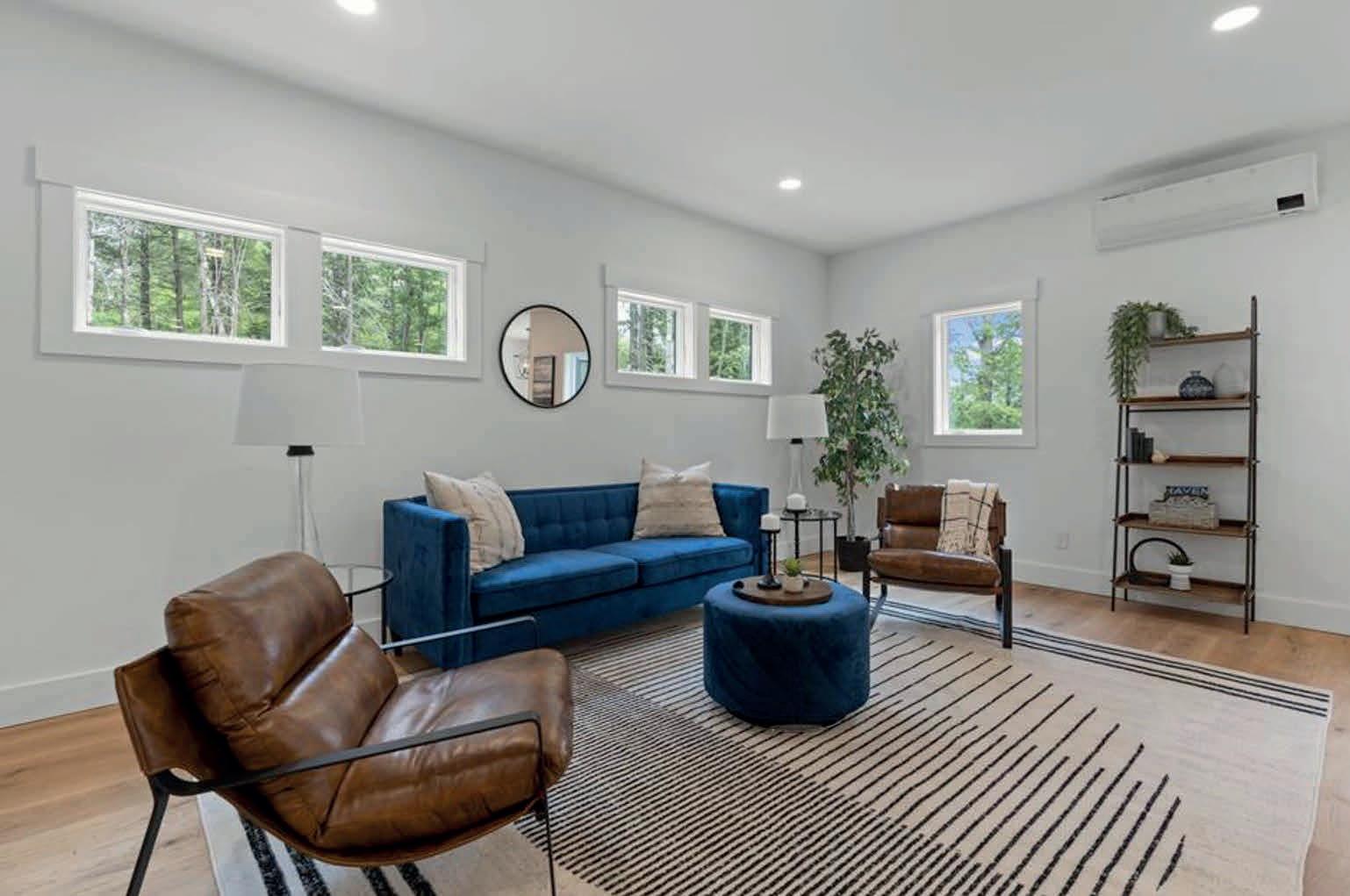

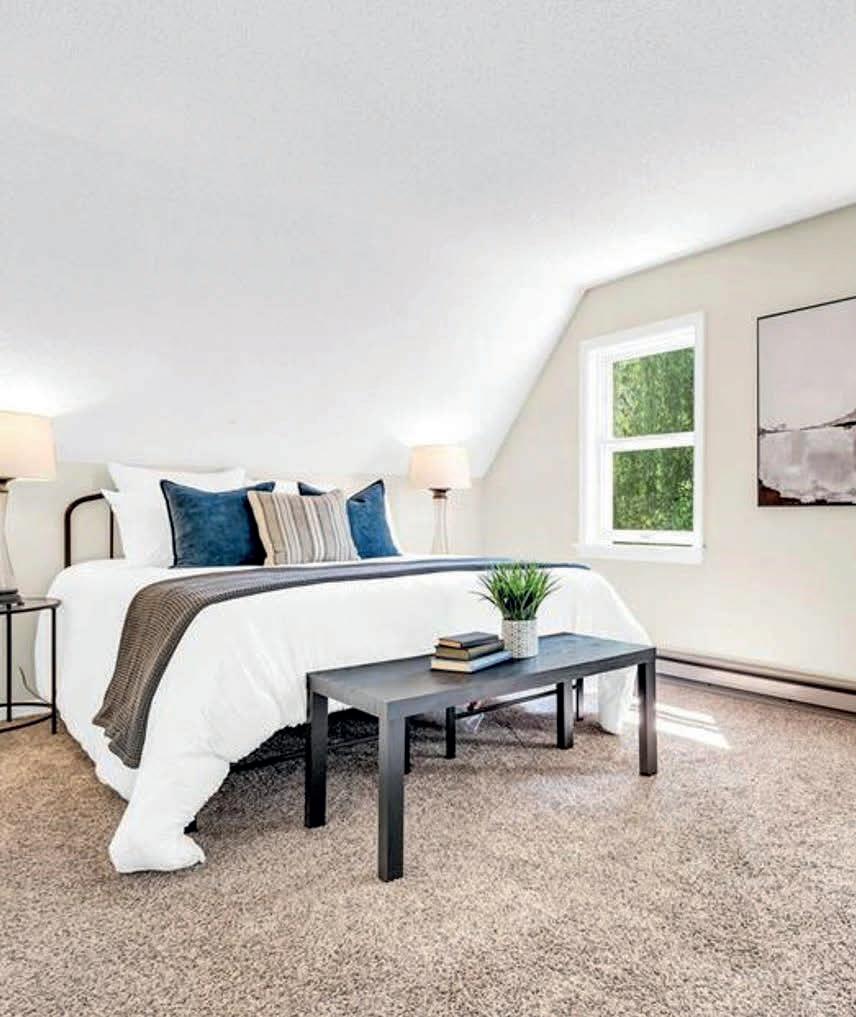
| tsstaginganddesign@gmail.com tsstaginganddesign.com Contact DEVELOPING STRONG, LASTING
48
207.400.9393
RELATIONSHIPS
Wine Lovers
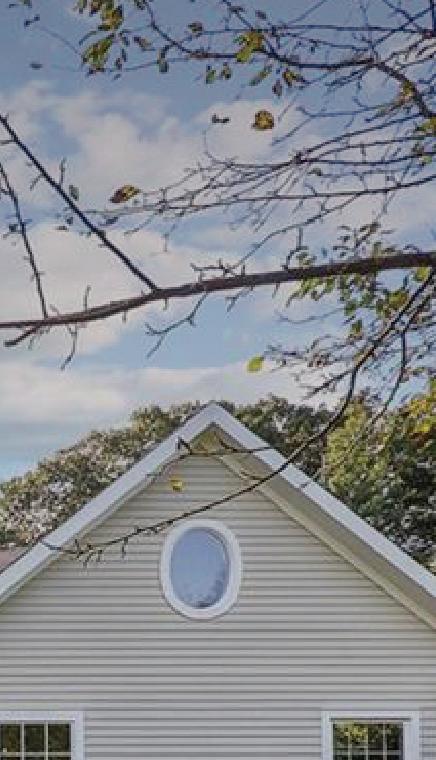
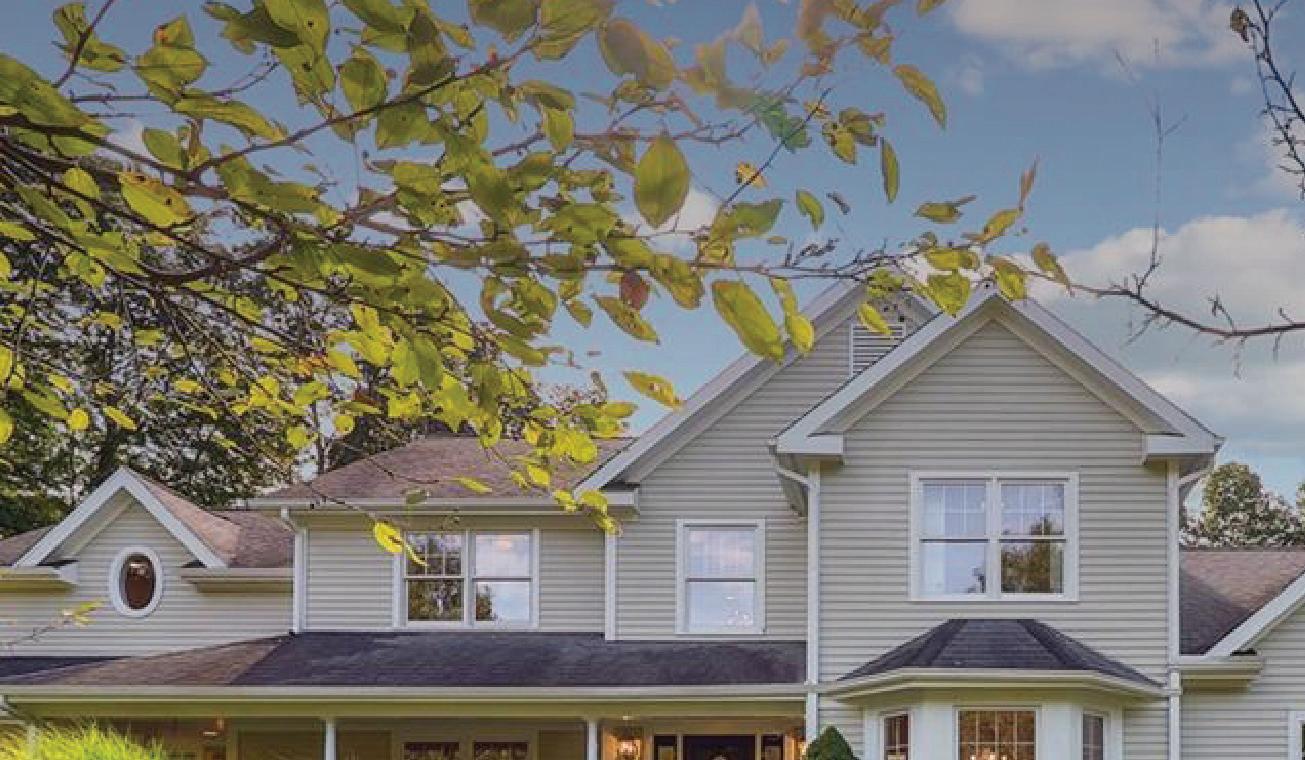
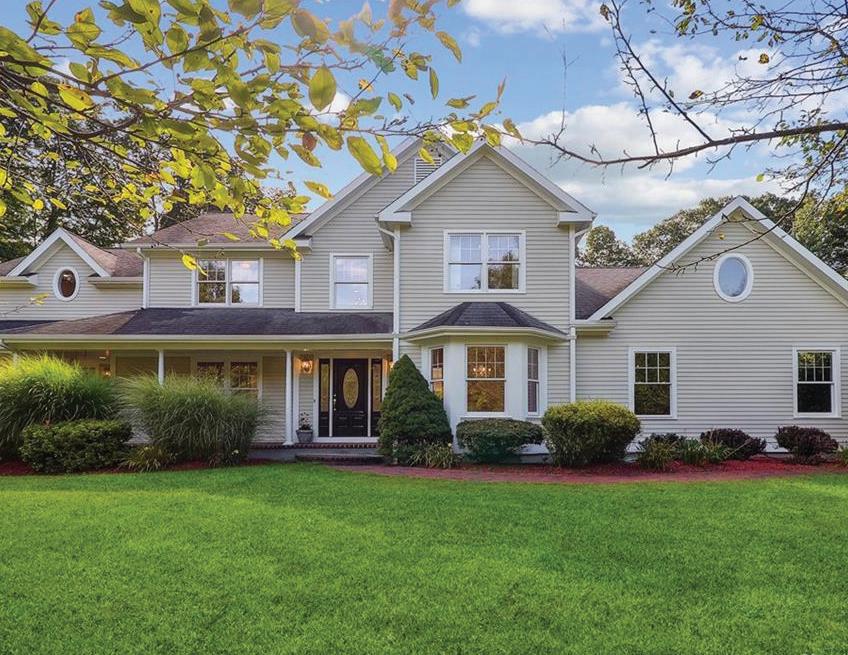
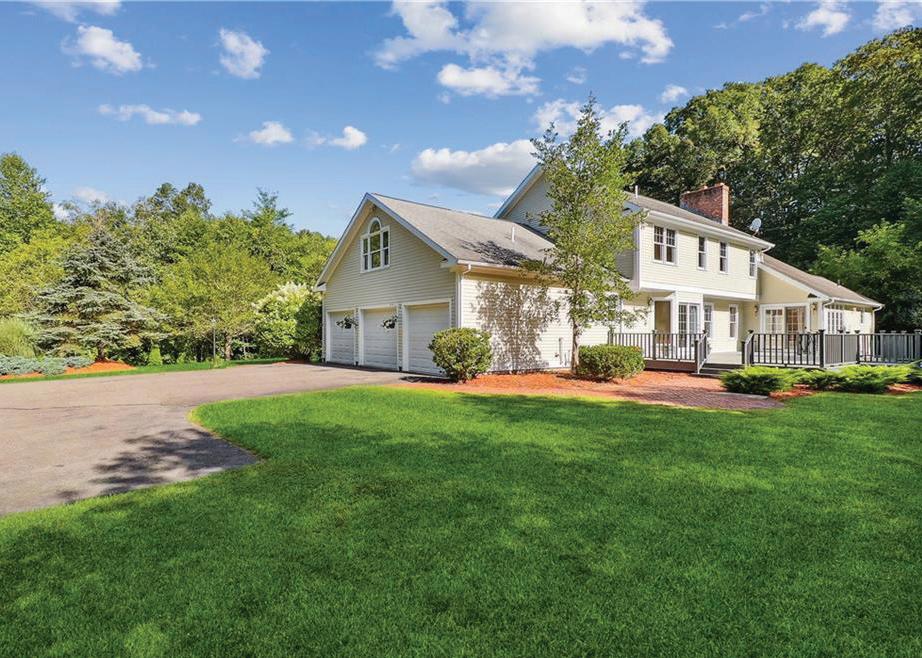
10 MILLER ROAD, BETHANY, CT 06524
10 MILLER ROAD BETHANY, CT 06524



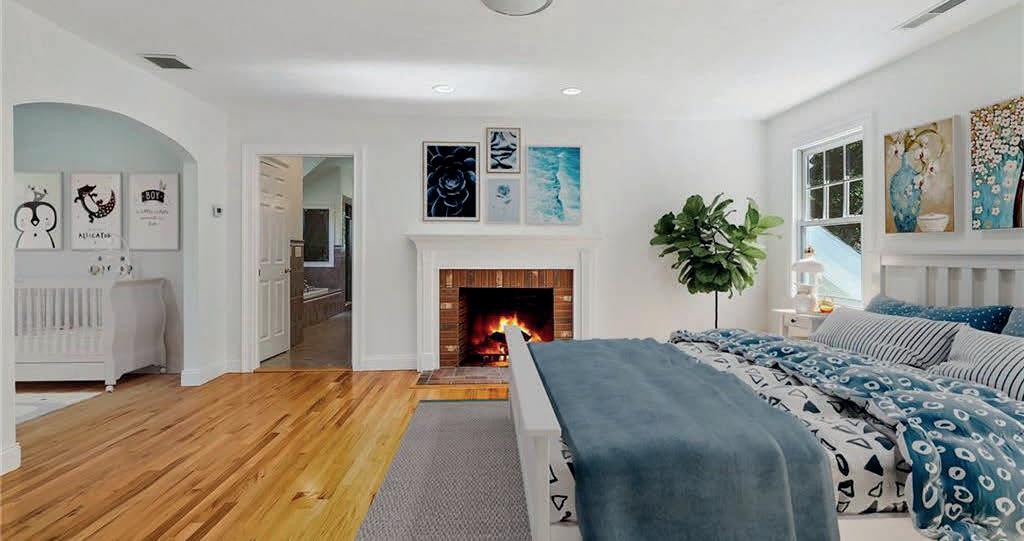
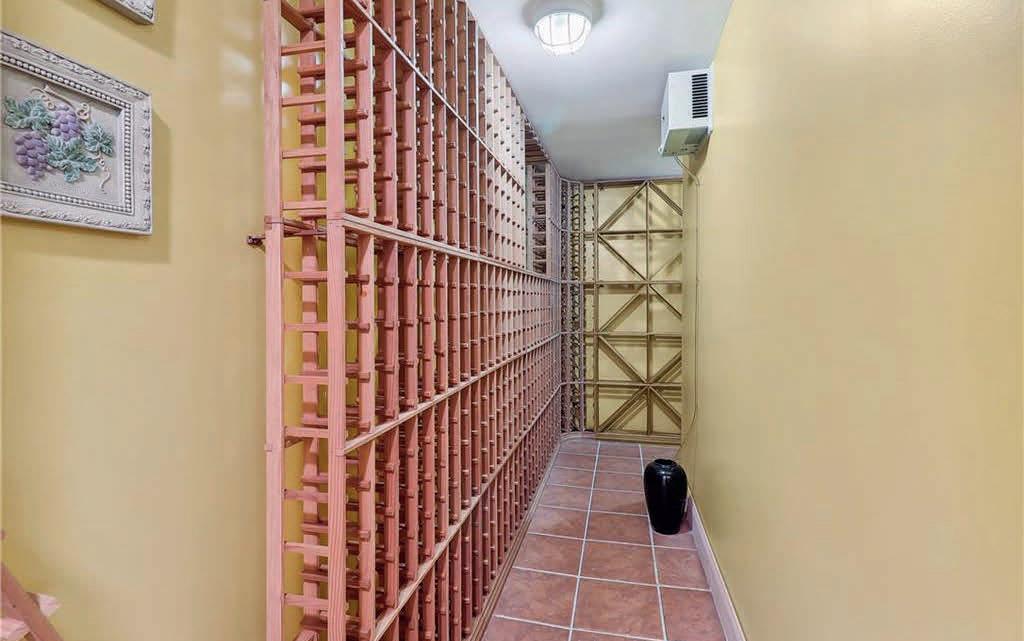
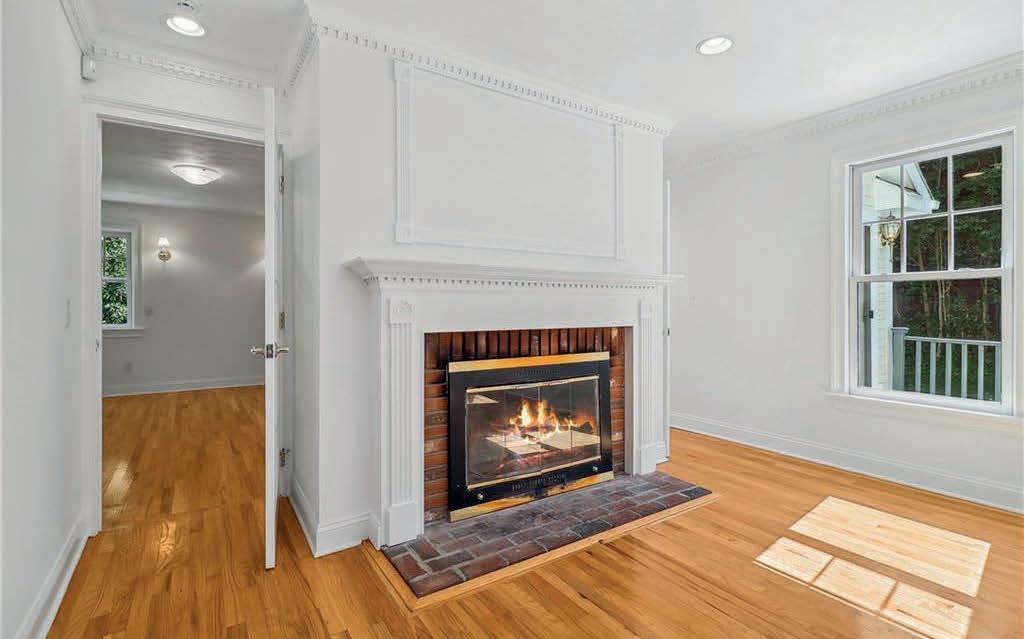
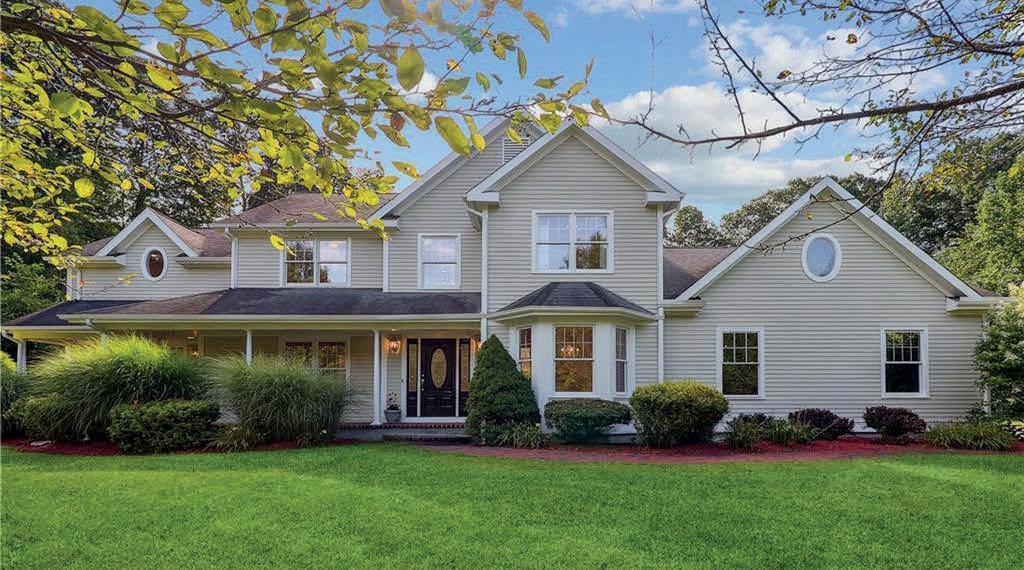

Move in ready custom colonial nestled on private cul-de-sac awaits! Gleaming hardwood floors & custom woodwork throughout the spacious flex-space floor plan. Stunning front door & entrance foyer, large windows everywhere let in the light! Main level private suite (in-law, home office), gracious dining room, gourmet eat-in kitchen w/stainless steel appliances, quartz counters, gas stove, double wall ovens & custom cabinetry, & formal living room w/fireplace & sliders opening to over-sized deck for entertaining & relaxing. Laundry, half bath & large, 2.5 car garage complete this level. Up gracious stairs to large hall, double linen closets, gorgeous primary suite with fireplace, nursery, sitting/yoga/office area, beautiful bathroom w/double pedestal sinks, lovely jacuzzi tub & tiled shower, 2 walk-in closets, & dressing room w/custom cabinets; en-suite bedroom w/bathroom; third bedroom, full hall bathroom, & carpeted bonus room (4th bedroom/media/rec/playroom/home office) w/abundant storage. Down carpeted steps to finished lower level (1,600 sq ft) reveals lovely tile flooring throughout, 5th bedroom, full bathroom, ample storage space, 2 large recreation/home office spaces, climate-controlled 1000 bin wine cellar, cedar closet, & closets for all the mechanicals. Home warranty, Asis. Enjoy your new home with space for your family & friends, peace, quiet, privacy, near commerce, highways, farms, (walk to ice cream), hiking trails, & award-winning Amity School District!
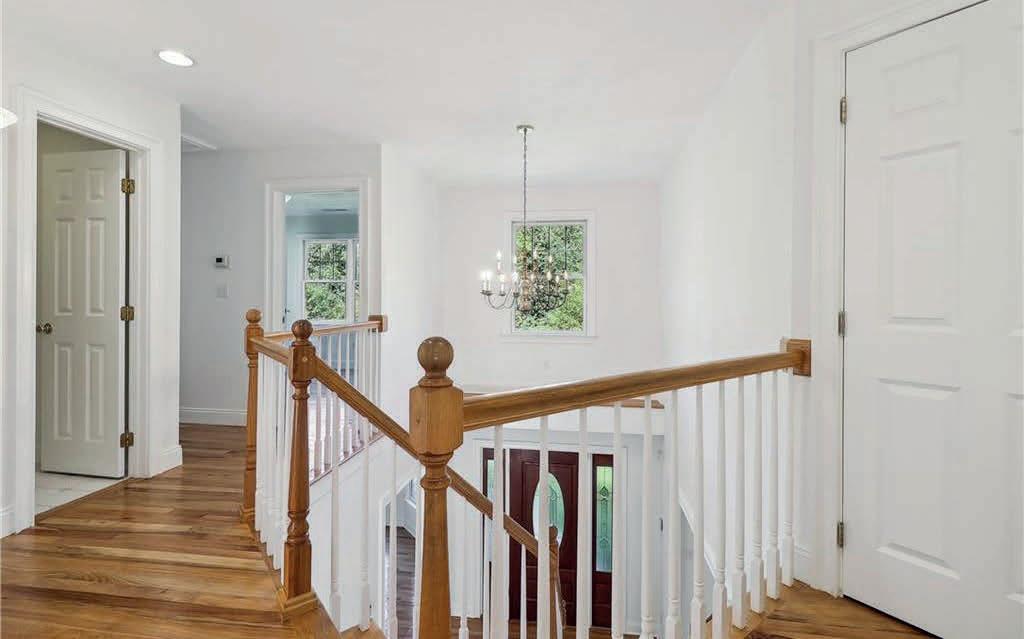 4 BEDS | 5.5 BATHS | 5,020 SQ FT | $750,000
4 BEDS | 5.5 BATHS | 5,020 SQ FT | $750,000
CRS, SRES, SMART HOME CERTIFIED 203.910.8078 April.stirling@CBMoves.com AprilStirlingRealEstate.com
This beautiful custom colonial surrounded by lovely landscaping and paver walkways is set on 4.41 private acres. With attention to every detail, the sellers have created a home that is warm and inviting – and now you can make it your own piece of paradise! The covered front porch welcomes you home. The main level has generously sized rooms, an open plan & HW floors. Arched doorways create a subtle separation between the spacious dining room & thoughtfully designed cook’s kitchen which features a Viking stove, an oversized island w/breakfast bar, tumbled marble backsplash, granite counters, SS appliances, pantry & dining area. A beautiful stone fireplace is the focal point of the great room with an entertainment center & sliders to the Trex deck. The mudroom/drop area between the kitchen & garage and a half bath complete the main level. Gleaming wood floors continue upstairs to the primary bedroom suite w/full bath, whirlpool tub, stall shower & walk-in closet plus 3 add’l bedrooms w/walk-ins. The finished walkout LL has a family room with a fun cork ceiling & wine themed storage/sitting area, a half bath & a salon (chairs will be removed).

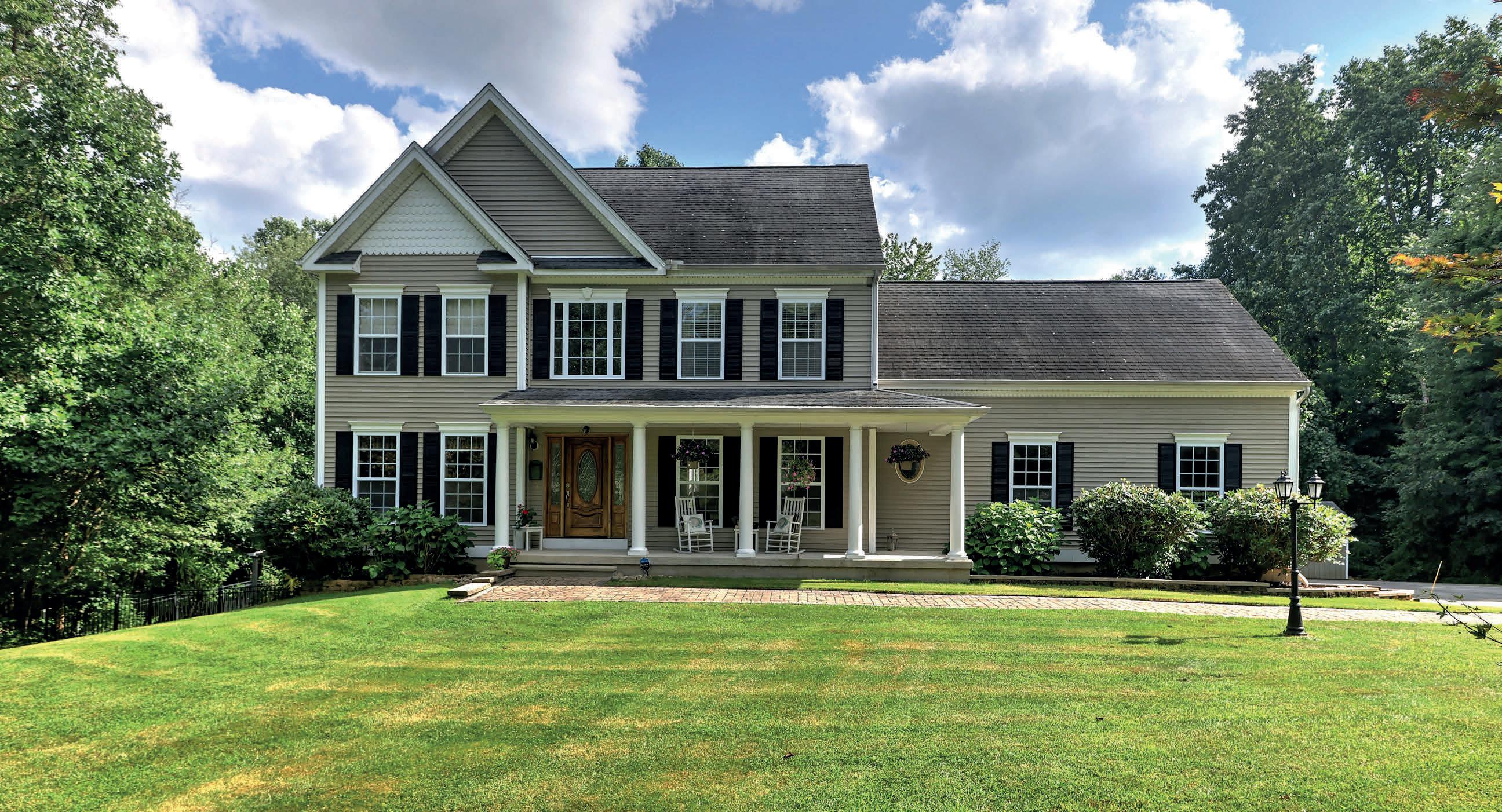
The backyard is an amazing outdoor living area designed for relaxation and fun. It features a gorgeous heated inground salt water pool with an adjacent patio, firepit & gazebo plus plenty of space for outdoor games. One level up is an outdoor kitchen with a bluestone bar, refrigerator, Weber grill & Green Egg. You will never want to leave!

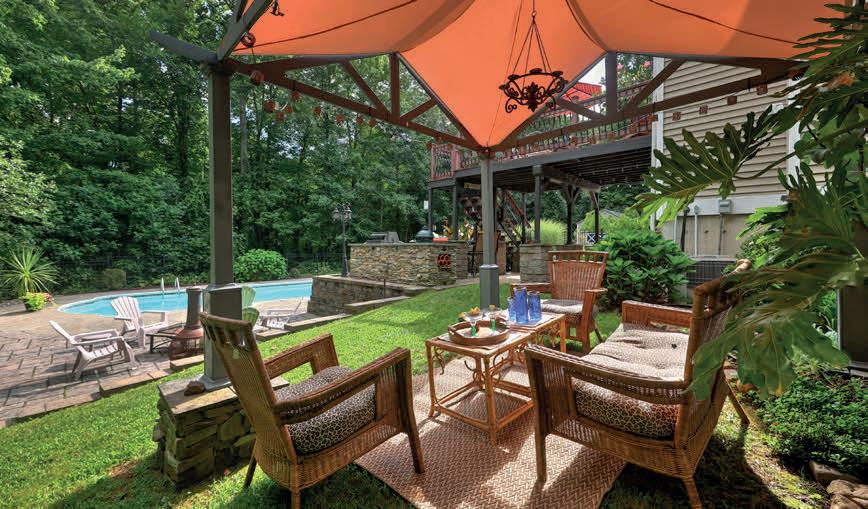
The home is wired for sound and cable inside and out, has multi zone heat for energy efficiency, offers the option for an in-law with private entrance and a shed for extra storage. Underground utilities for convenience.
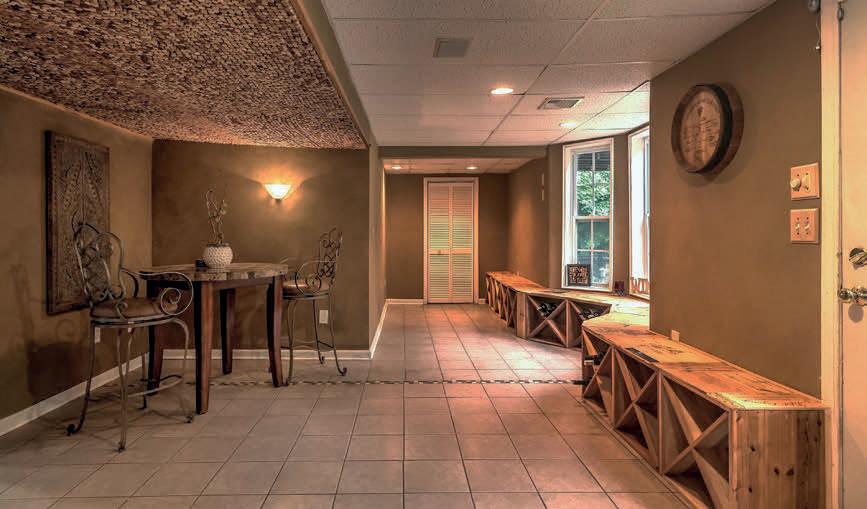
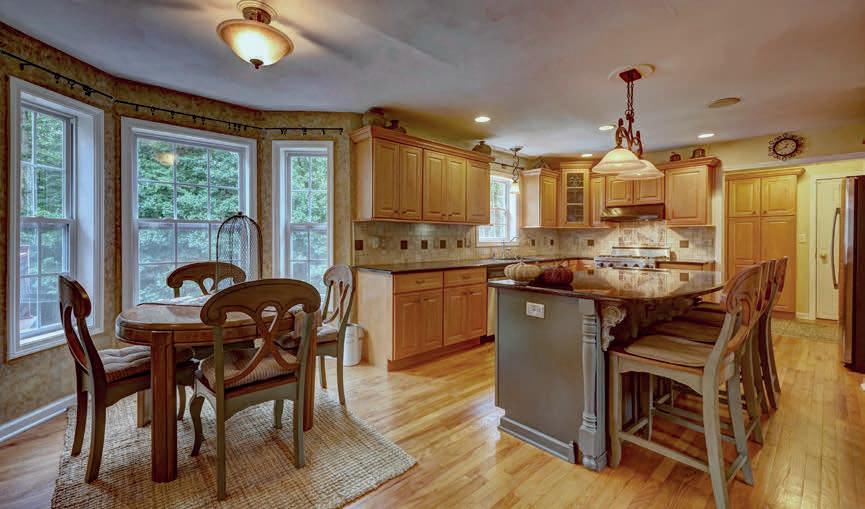

Beth Cantor

REALTOR ®, MBA, CRS, CNHS, GRI, RCC, SRES, e-PRO

203.927.6244
beth.cantor@cbmoves.com
www.bethcantor.com
50 TALMADGE ROAD, HAMDEN, CT 06518
4 BEDS | 3 BATHS | 2,979 SQ FT | $725,000
92 INDIAN RIVER ROAD, MILFORD, CT 06460
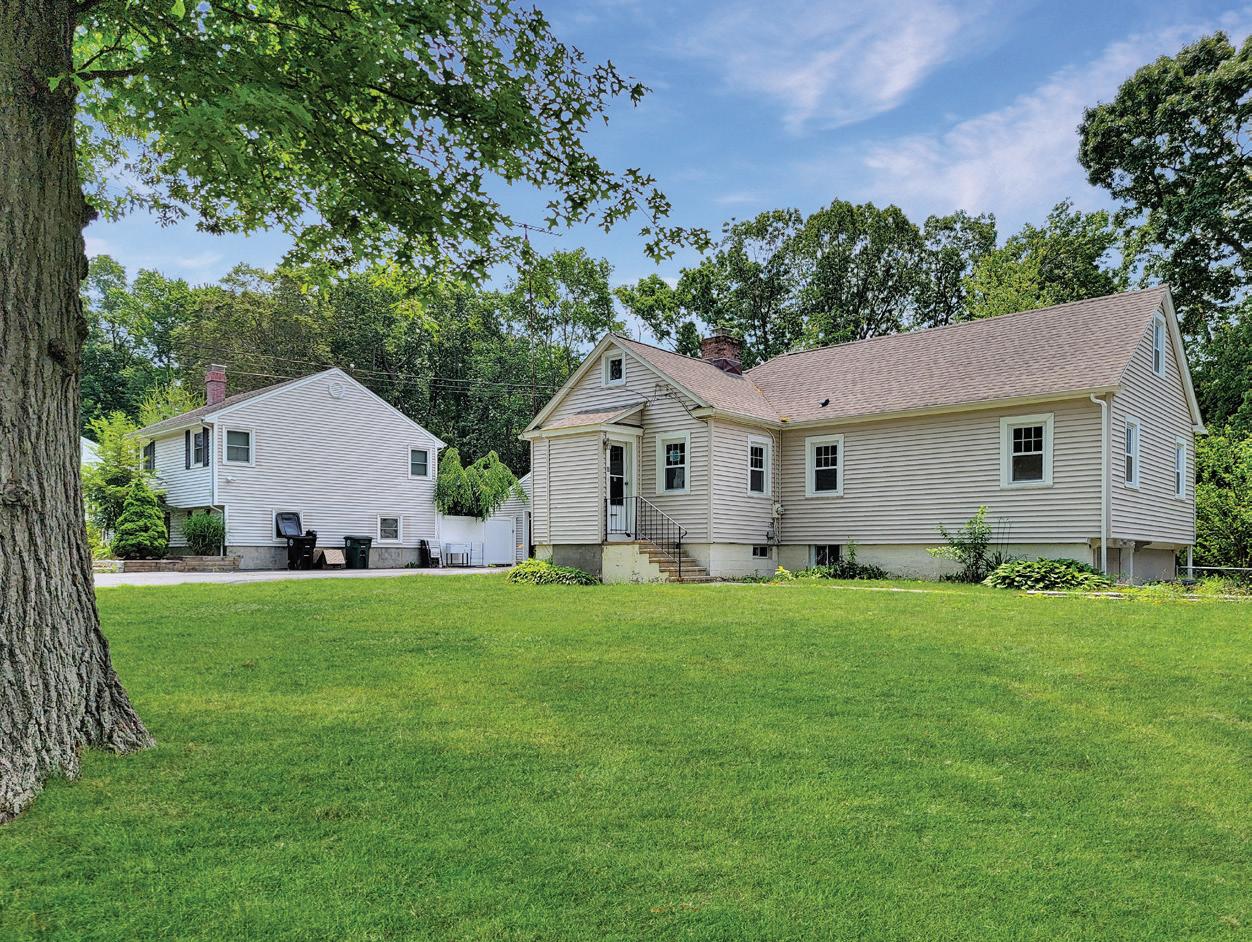
2 BEDS | 2 BATHS | 1,033 SQFT | $505,000. Your tranquil home is now available! Completely renovated and re-designed by professional architect & interior designer! With an open-concept you are able to entertain in both living room & kitchen area and cozy up by the fireplace! The spacious living room, dining area, kitchen, two full baths, master bedroom, and 2nd bedroom with generous closet space throughout the home. The fully renovated kitchen includes plenty of cabinets and pantry, wine rack, all stainless steel appliances, large farmer sink, garbage disposal, and a luxurious kitchen peninsula. Not included in the sq ft is additional finished 260 SF of 2nd floor that can be used for your convenience as well as unfinished attic space for storage. The 126 SF finished section of the basement can be utilized as an entertainment space in addition to plenty of storage in the unfinished section of the basement. Enjoy the convenience of the location approx. 2.5 miles from I-95 and walking distance to Bayview Beach! Centrally located approx. 3 miles to downtown Milford shops and restaurants and less the 2.5 miles from Metro North and minutes to the commuter bus stop. Or relax on your 180 SF deck overlooking your peaceful fenced backyard.
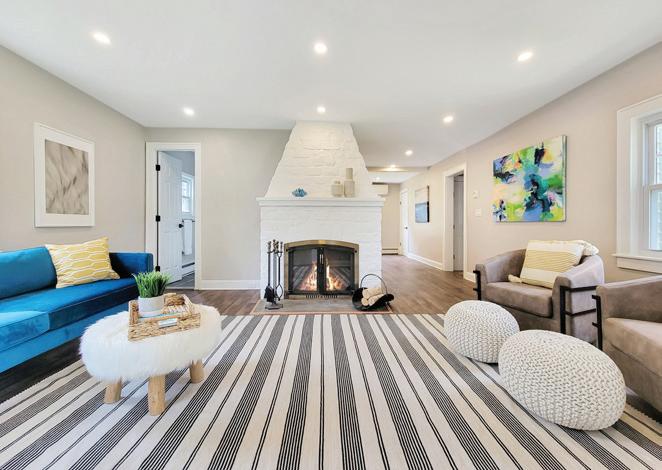
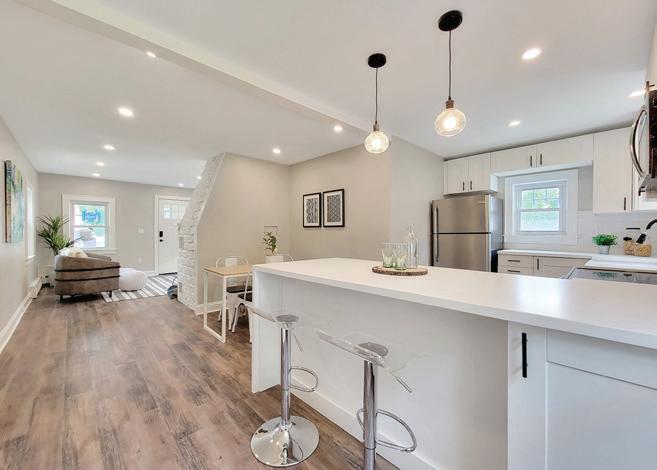
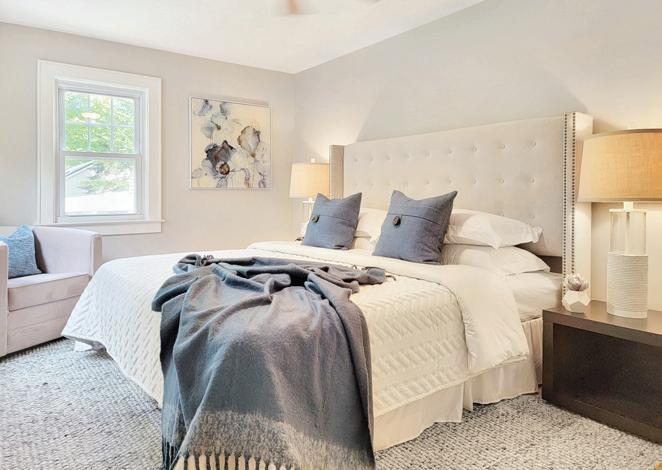

Keith Sunderland
REALTOR®
203.718.3898 keith.sunderland@exprealty.com
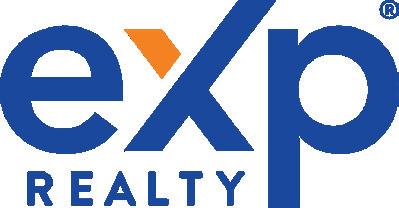

FOLLOW US. @HAVENLIFESTYLES






167/169 KOHANZA STREET
DANBURY, CT 06811

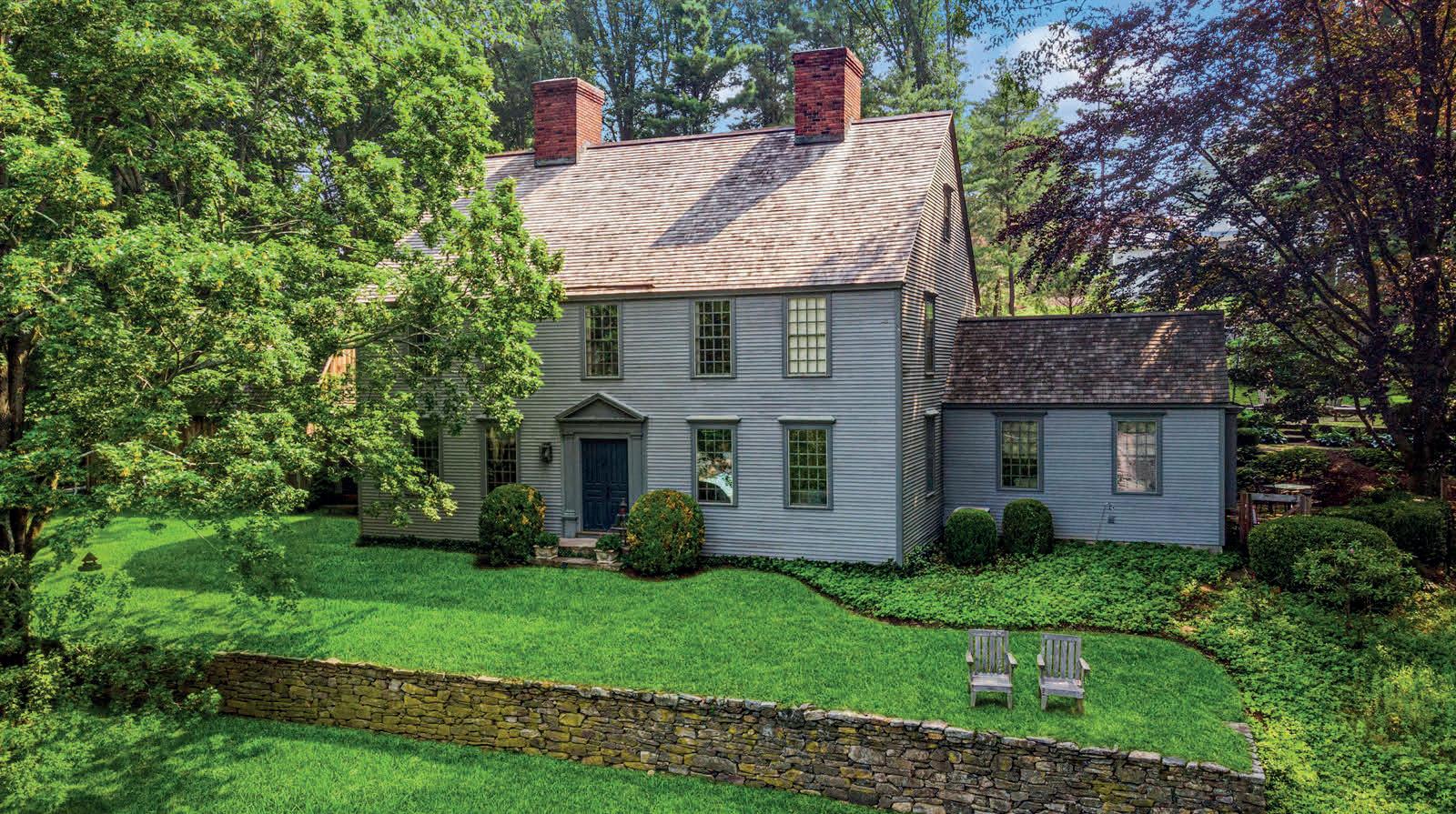
$840,000 | 4 BEDS | 4 BATHS | 4,227 SQ FT
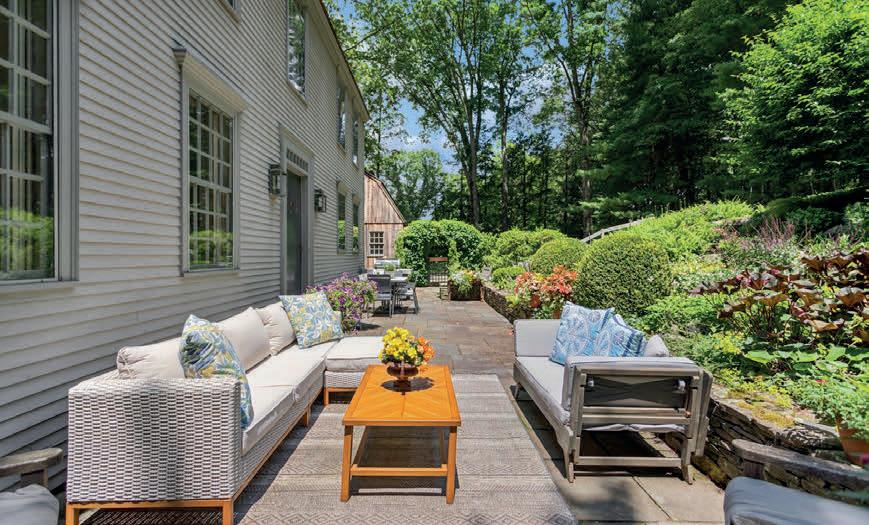

18th Century Antique Historic Reproduction, Center Hall Colonial, period perfection with eye for detail and authenticity and all the conveniences of modern day construction standards. Concrete foundation, energy efficiency, wide plank flooring, detailed mill work, built in cabinetry, and five working fireplaces. Eatin kitchen and bathrooms enhanced by marble, heated flooring and exclusive Waterwork fixtures. Kitchen moves from pantry to formal dining room with fireplace. Rear entry into attractive mud room with marble counter and half bath. Separate private entry to spacious bonus room above garage. Main house center hall leads to formal living room with fireplace, sitting room, and cathedral ceiling family room with a built-in window seat which overlooks terraced English gardens, stone patio, koi pond, and picturesque mature plantings. Wide center hall stairway leads to second floor with four spacious bedrooms including a primary bedroom suite with luxurious bath. Lower level includes large multi-purpose room and temperature controlled wine cellar. This exquisite period home is set in a beautiful, countrified location, convenient to local resources and access to major highways and is a must see! Additional features; custom fencing to enclose the back yard, new cedar shingle roof, new washer and dryer, new HVAC system for loft / office area, commercial grade air ventilation system, central vacuum—main level/rec room/garage/lower level, koi pond, custom window treatments.

203.994.6031 mark@nolanrealestate.org REB.0750224 323 Main Street, Danbury, CT 06810
BROKER
Mark J. Nolan
Nolan Realty, LLC
Opportunity is Knocking!!! This Home is a Place Where History Intersects with Your Future. Welcome to Concord’s Little Pocket Neighborhood on North Main Street. This Home has all the Charm of a New England Victorian, with the Function of a Modern Home, including a New Heating System, Renovated Bathrooms, and a Freshly Painted Interior. Located just minutes off Route 93 and next to the wonderful Kimball-Jenkins Art Center, this Historic Home has absorbed our country’s history with grace and beauty. This Home Speaks Elegance from the Gleaming HardWood Flooring Carved Woodwork, Ornate Tin Ceilings, with Beautiful Crown Moldings with Four Large Bedrooms, Two Updated Full Baths and a Guest bath on the Main Floor. With a Newly Remodeled Attic a space has been created for Extra Enjoyment and Flexibility. The Updated Kitchen has Stainless Steel Appliances and has a Cozy Gathering Space, and a Beautiful Brick Gas Fireplace. The Formal Dining leads to a Formal Living Room and Flex Space. The Primary Bedroom Suite is a Restful Space to Enjoy. The Yard is large and enclosed with a sturdy wooden fence for privacy. The Patio Space is a Great Place to Host Gatherings. A Movie Projector System will convey with this Home, with which will play movies on the back of the white garage wall… a favorite of guests to enjoy. Dry Basement. A One Car Garage can be used for Parking or Storage. You will not be disappointed This Unique Historic Home is One of a Kind !!! Schedule Your Showing Today.
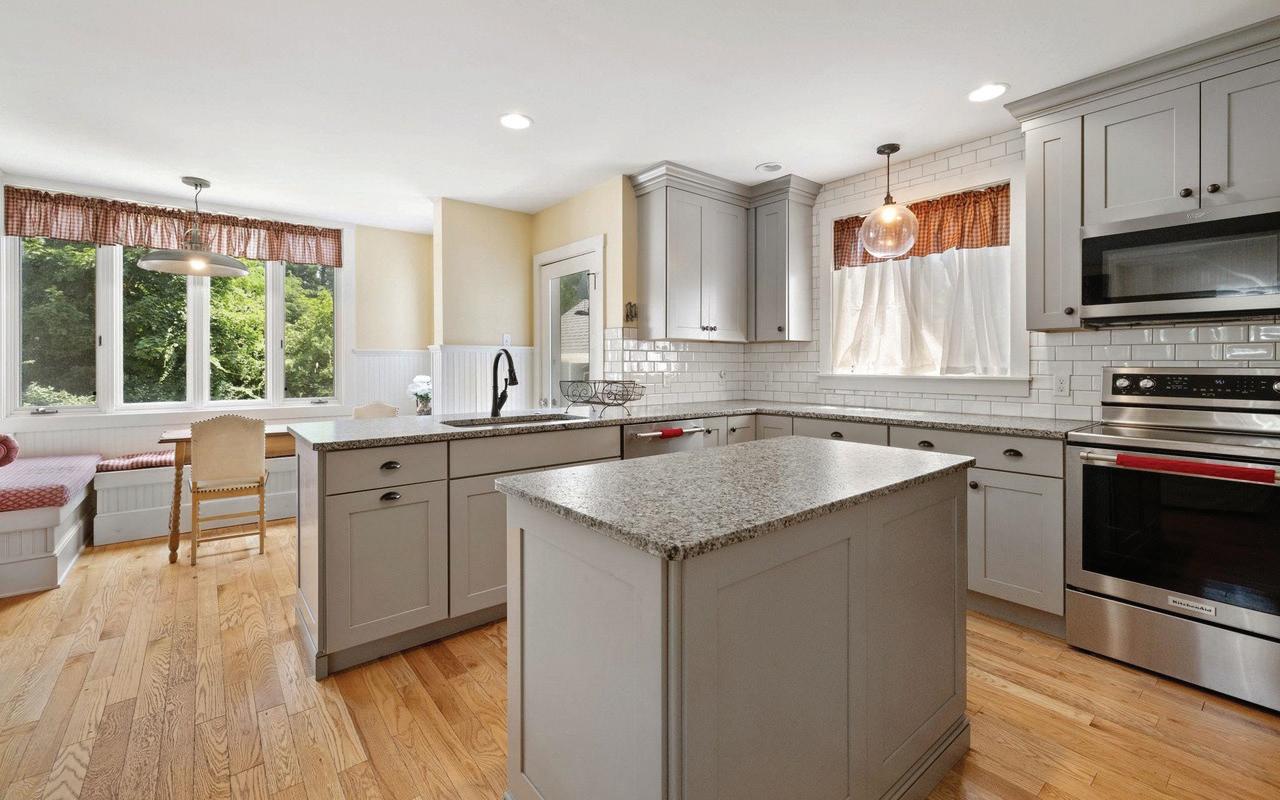

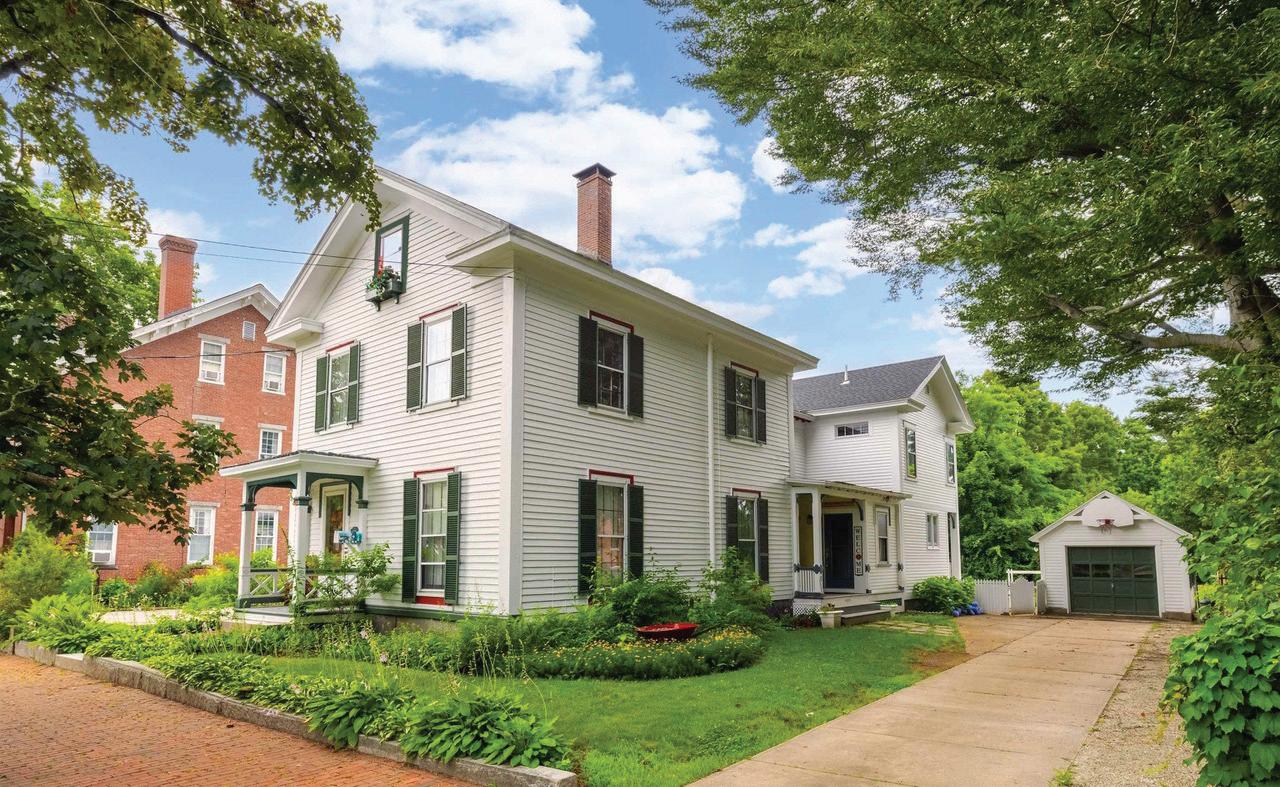
MEDLEY III


THIS HOME IS A PLACE WHERE HISTORY INTERSECTS
YOUR FUTURE
REALTOR ® | LICENSE#:062389 C: 603.275.2753 | O: 603.262.3500 walter@rognextlevel.com www.rognextlevel.com 265 S River Suite C, BedfordNH03110
4 BEDS | 2.5 BATHS | 3,336SQFT | $599,000
WITH
WALTER


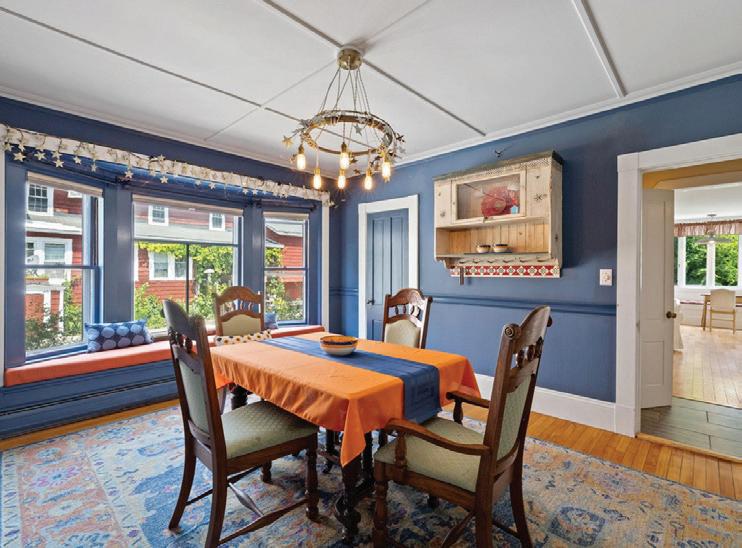
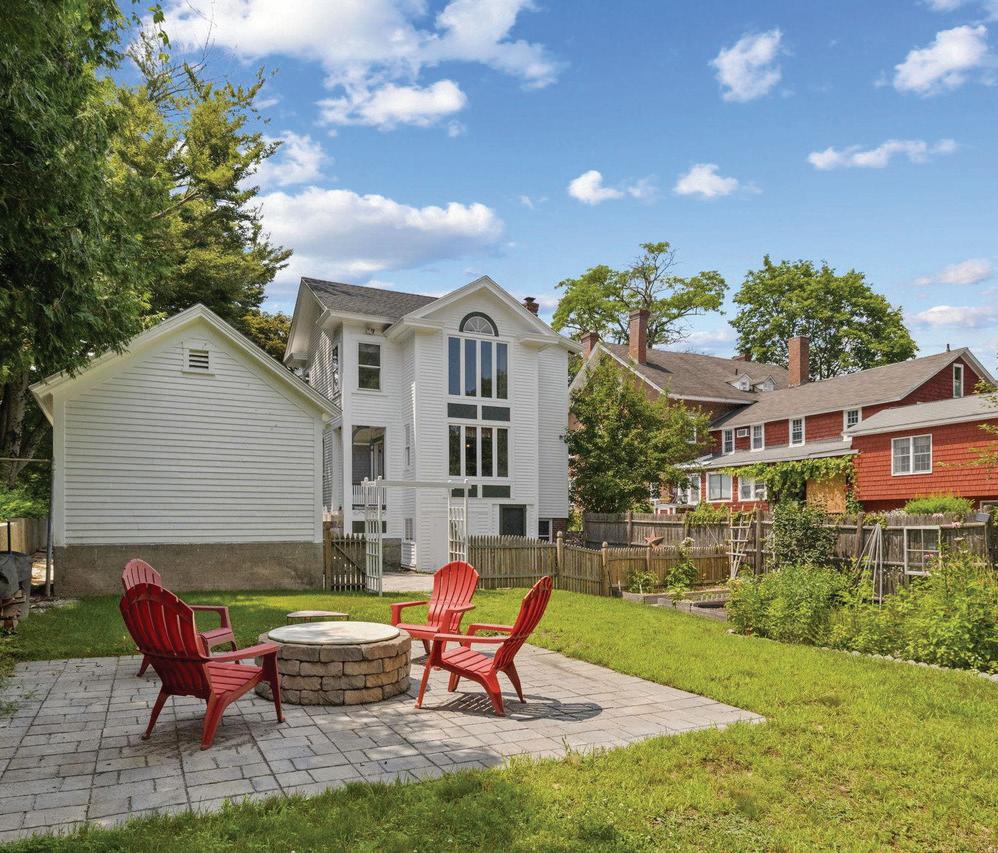


268 N MAIN STREET, CONCORD, NH 03301 WALTER MEDLEY III REALTOR ® | LICENSE#:062389 C: 603.275.2753 | O: 603.262.3500 walter@rognextlevel.com www.rognextlevel.com 265 S River Suite C, BedfordNH03110

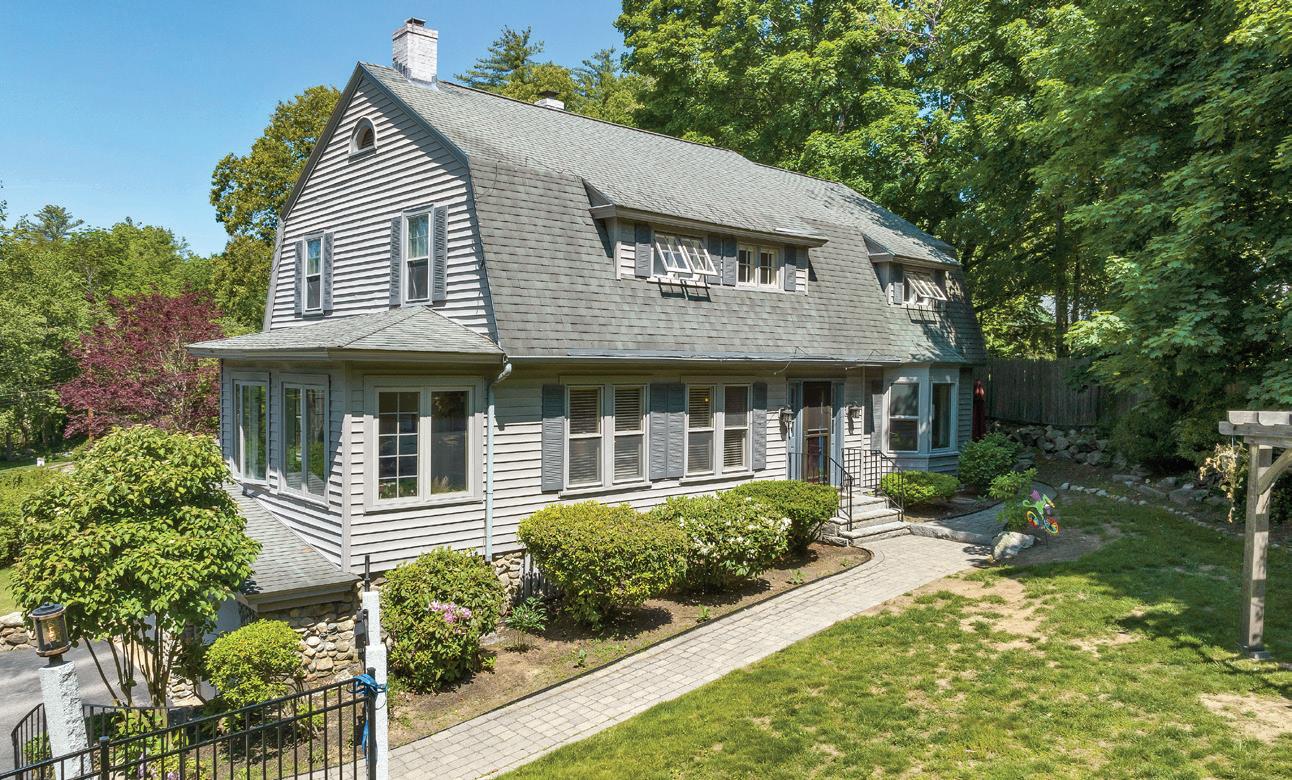
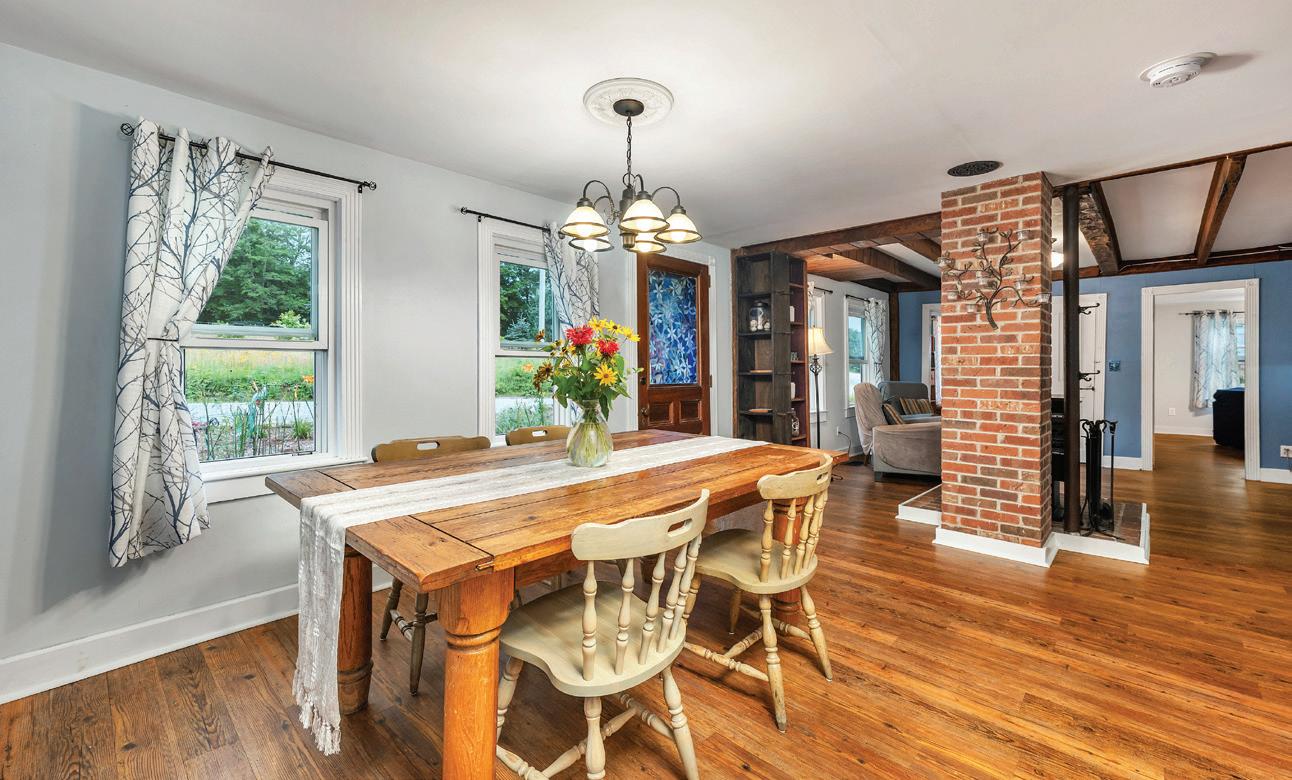



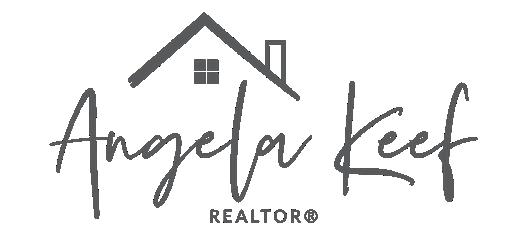
1340
HOPKINTON,
03229 28 WESTBOURNE
CONCORD,
03301 255
HOPKINTON,
03229 5 BENOIT
PELHAM,
03076
PINE STREET
NH
ROAD
NH
PENACOOK ROAD
NH
AVENUE
NH
3 BEDS | 3 BATHS | 2,740 SQFT 4 BEDS | 3 BATHS | 2,546 SQFT
4 BEDS | 3 BATHS | 2,577 SQFT
SOLD FOR $490,000 SOLD FOR $710,000 SOLD FOR $490,000 SOLD FOR $610,000 C: (603) 557-0400 O: (603) 224-0700 angela.keef@verani.com angelakeef.verani.com Angela Keef REALTOR ®
3 BEDS | 3 BATHS | 2,120 SQFT
BEAUTIFULLY RESTORED NEW ENGLAND INN | $799,000

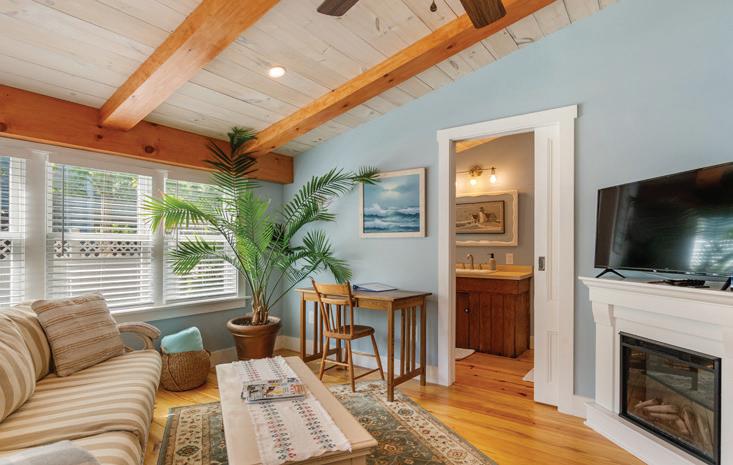



Welcome to this beautifully restored 1890s historic Inn. What an amazing opportunity to own a quintessential bed and breakfast turn-key operation, completely furnished with high end bedding and linens. The first floor features a spacious commercial kitchen, common living room, dining room, custom bar/lounge and a beautifully designed private entry one bedroom suite that could also be used as living quarters. Walk up the grand staircase and you find two well-appointed one bedroom suites and a two bedroom suite each oversized with separate living rooms, electric fireplaces and custom bathrooms. In addition, there is a private entry one bedroom unit with a charming deck that can be used as an additional rental space or living quarters. Previously operated as a successful 45 seat dining restaurant this historic inn also offers great opportunity for a future restaurant or a retail shop. Included with this sale is a parking lot located directly across the street from the Inn. In addition, there is a maintenance shed/work shop and custom potting shed, patio and fire pit on the property. Conveniently located to downtown shopping, restaurants and all trail systems (hiking, atv and snowmobile). You don’t want to miss this opportunity to be an essential part of a great North Woods community!

1 HIGH STREET, COLEBROOK, NH 03576 C: (732) 674-6448 O: (603) 237-5850 paul.priolo@yahoo.com www.remax-ner-berlin-nh.com Paul Priolo SALES ASSOCIATE 114 Main Street, Colebrook, NH 03576


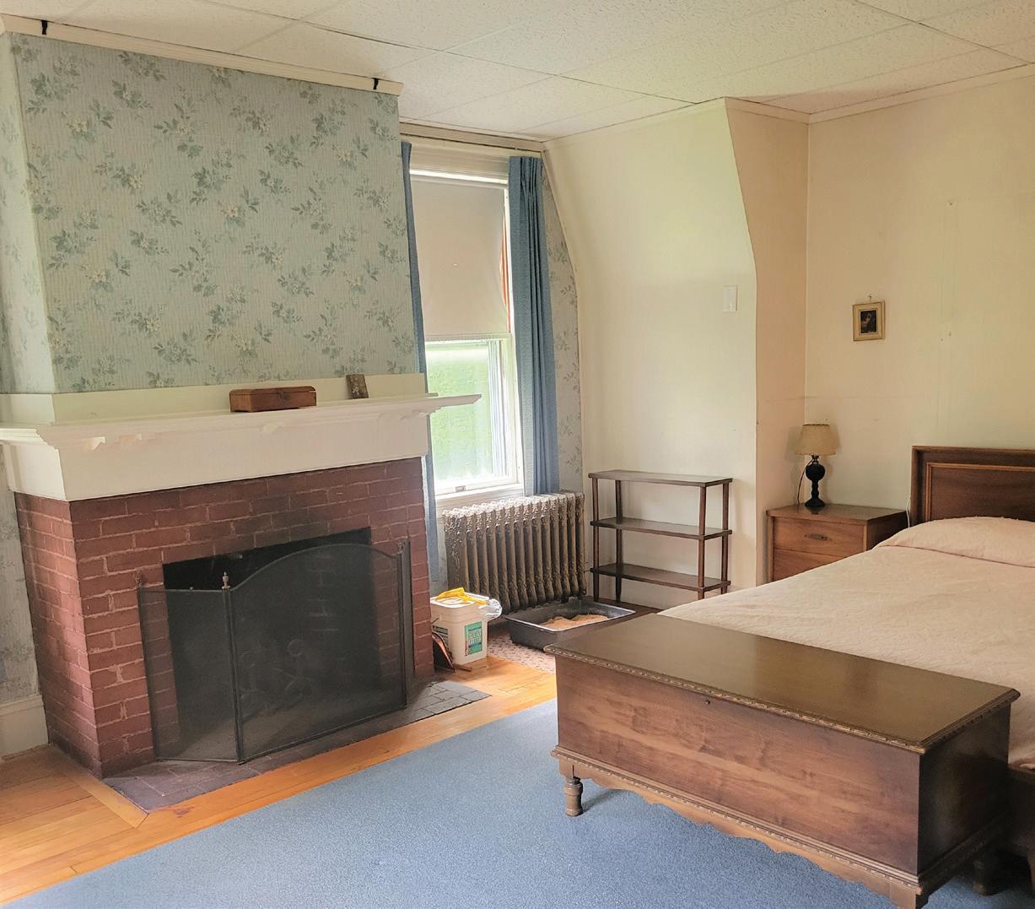
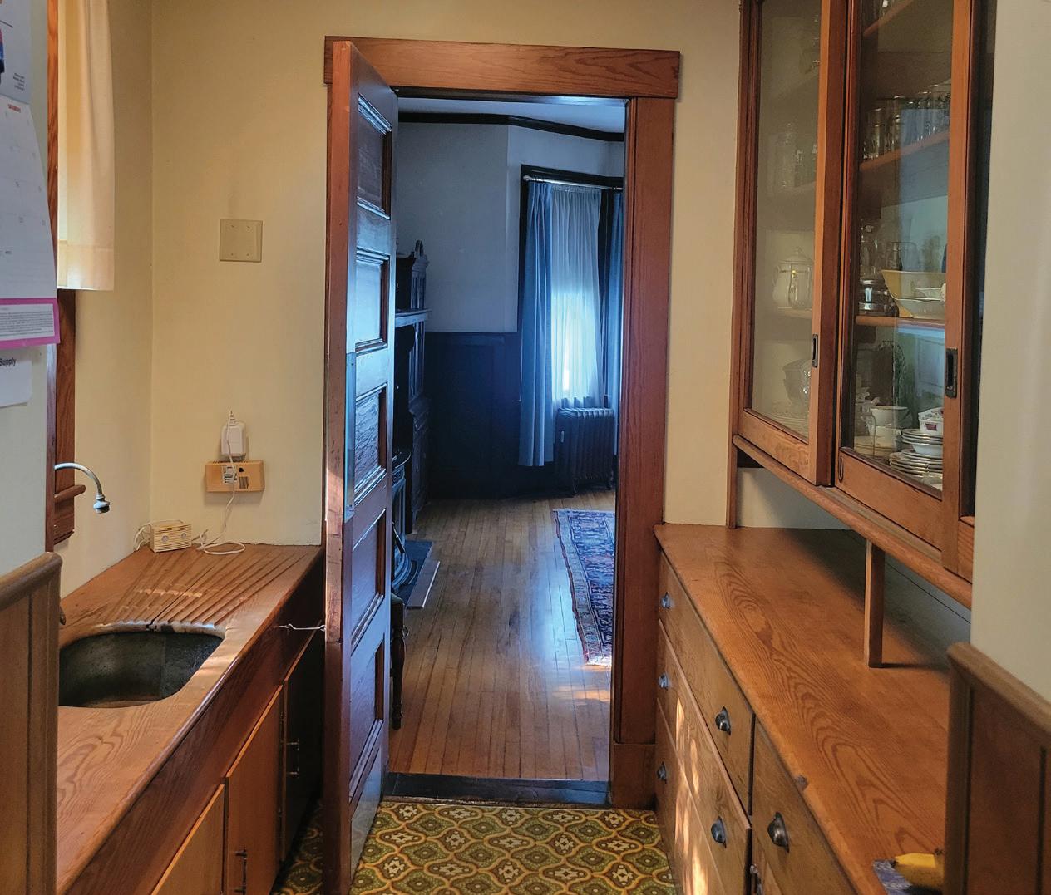
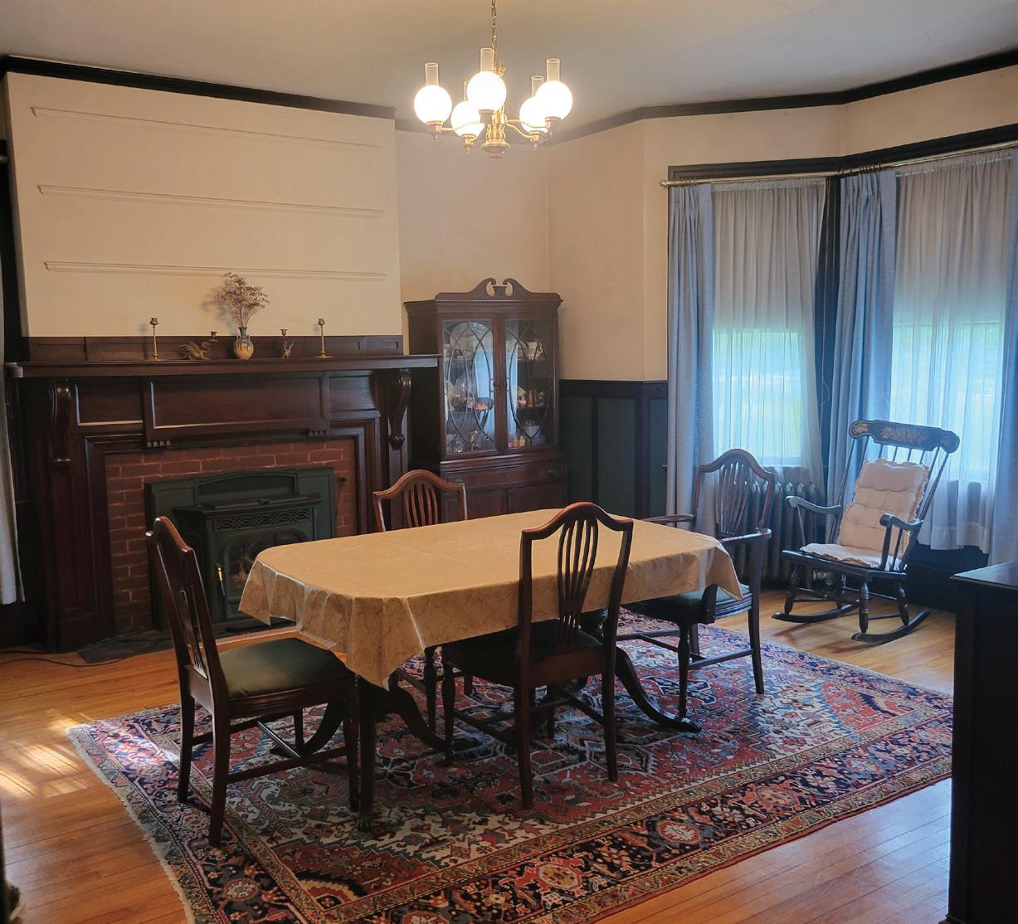
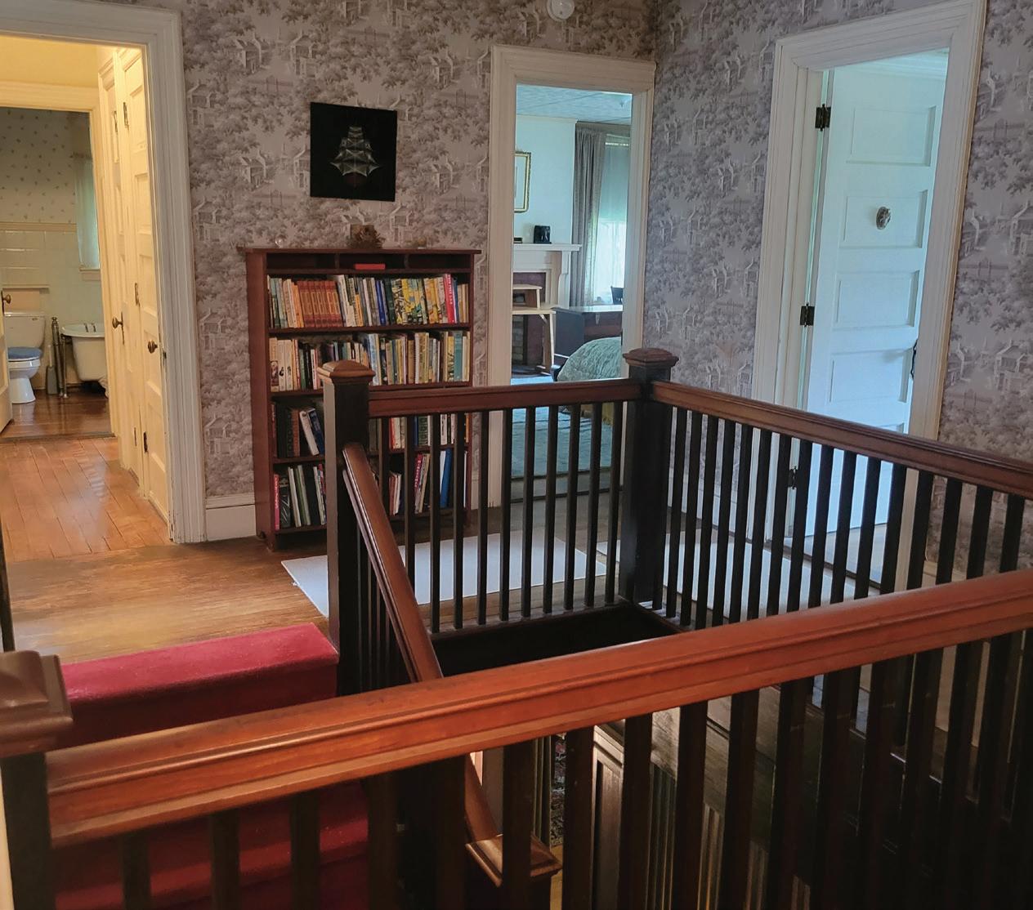
A Bailey Ave Beauty
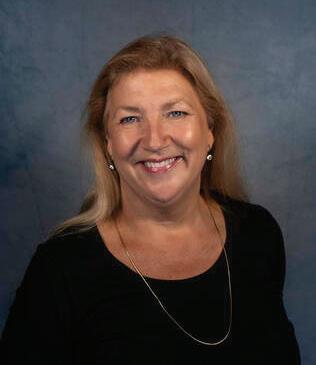
19 BAILEY AVENUE, CLAREMONT, NH 0374
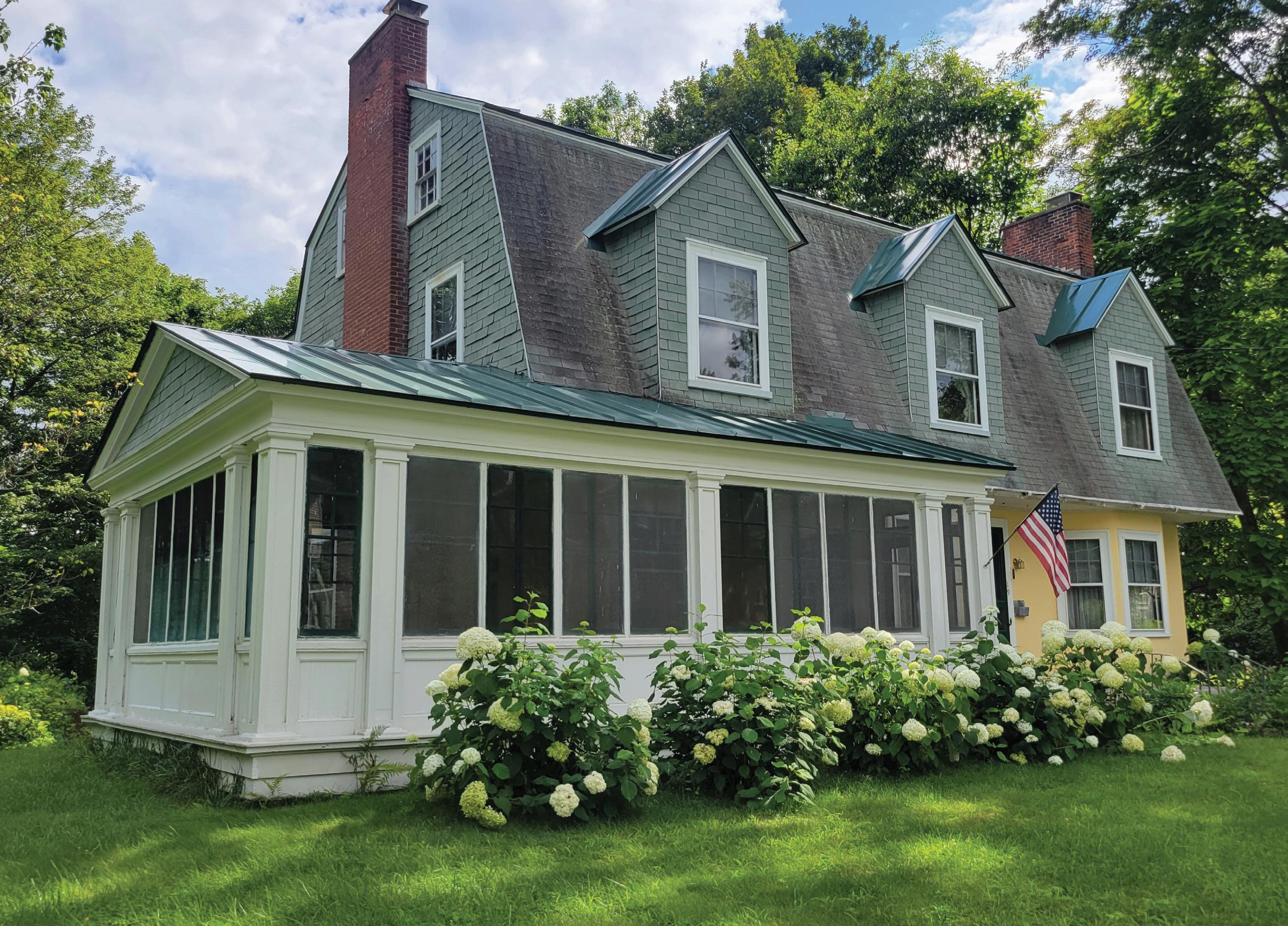
5 BEDROOMS | 3.5 BATHS | 4,043 SQ FT | $374,900
CLAREMONT, NH—Welcome to one of the Bailey Ave Beauties ~ this 1895 Dutch Colonial boasts established perennials with a grand wraparound 3 season porch from which to admire them. Original features include 6 fireplaces, hidden stairs, built-ins, leaded glass, and both a regular pantry and a butler’s pantry with a copper sink. This home has original hardwood floors throughout. Four rest rooms are present, including three with vintage baths. The basement is high ceilinged and very usable, and the house has hardwired smoke and carbon monoxide detectors throughout. Systems have been well maintained and updated throughout the years. $374,900 (MLS#4965860)

deb@century21highview.com www.century21highview.com Deborah Booth REALTOR ®
42 Summer Street, Claremont, NH 03743 603.542.7766 603.543.6410


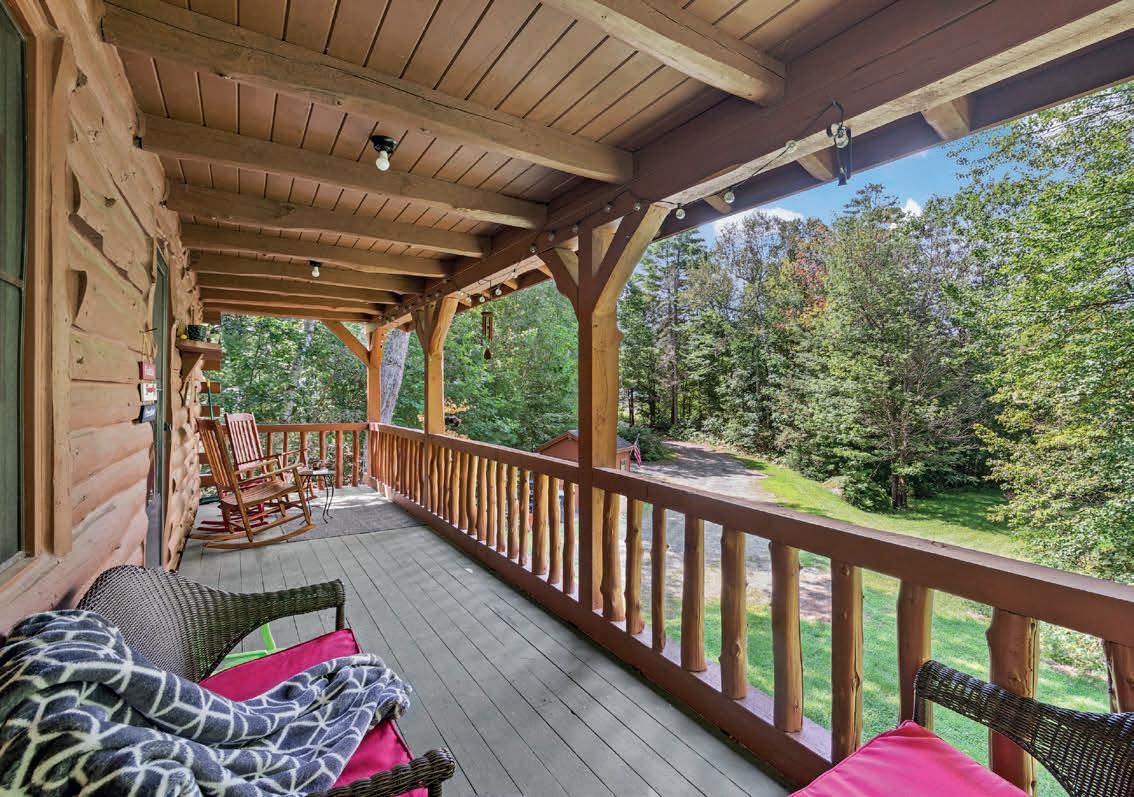
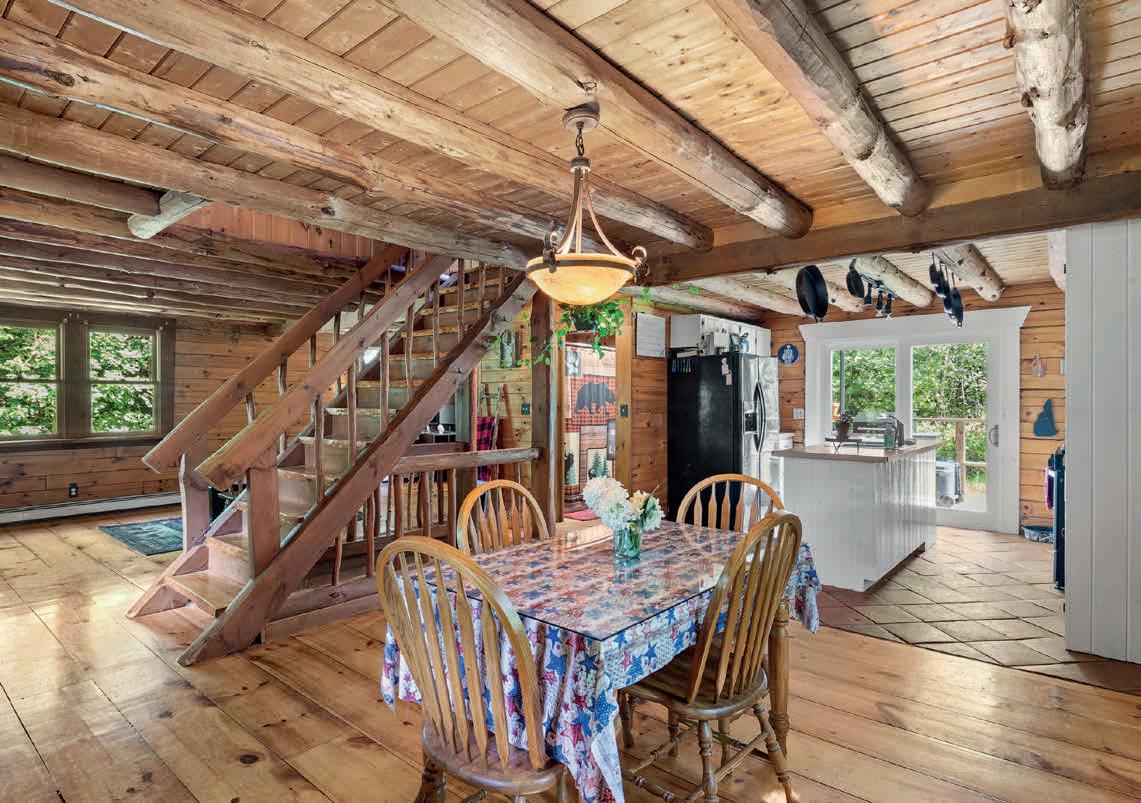
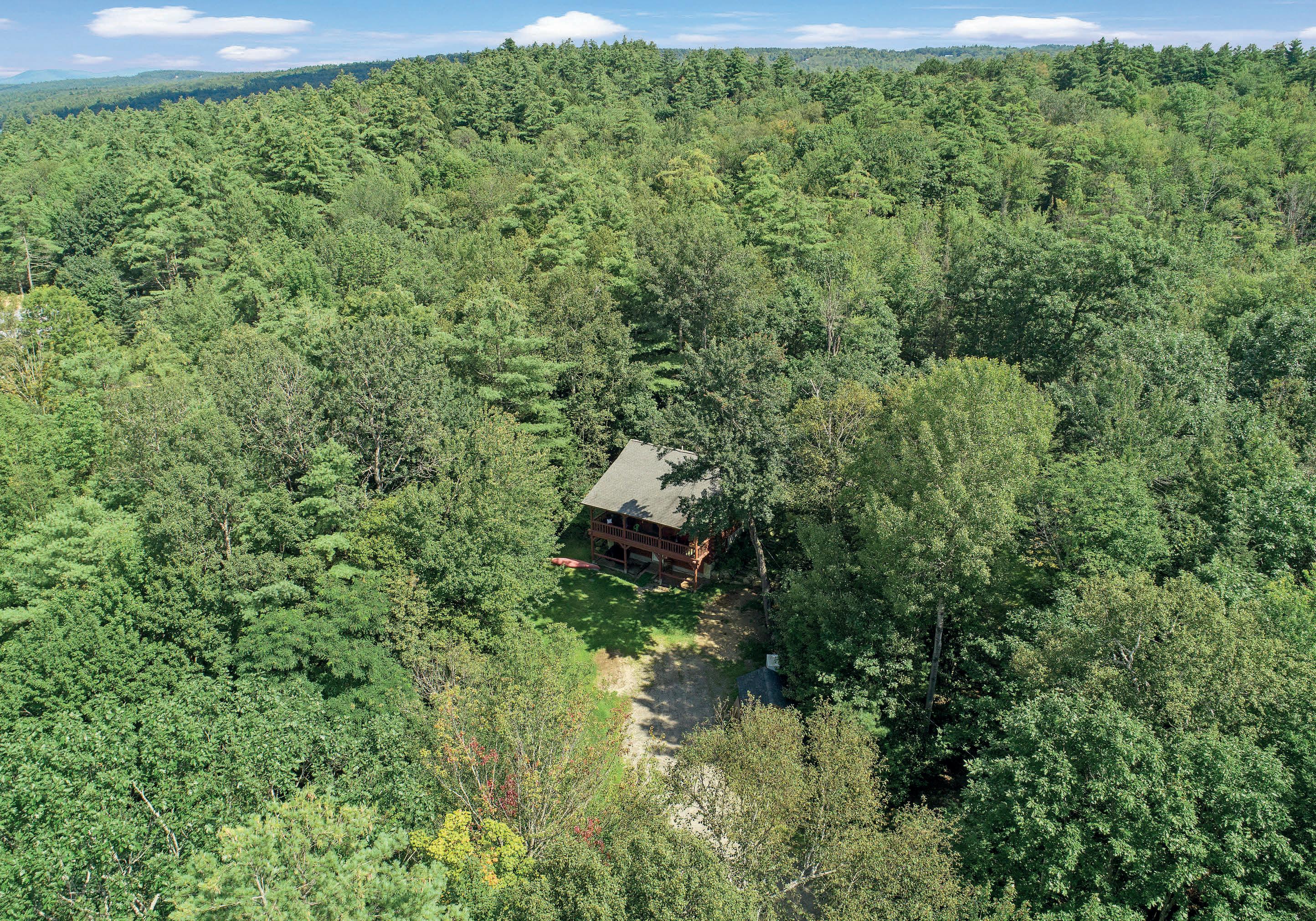

29 CINDYS WAY, ENFIELD, NH 03748 3 BEDS | 3 BATHS | 1,815 SQ FT Contact: 781.820.7227 jayme@nhsynergy.com RE/MAX SYNERGY 1 Constitution Drive Bedford, NH 03110 Office: 603.472.3900 Jayme Arevalo REALTOR ® 1 Constitution Drive, Bedford, NH 03110
Beautiful Log Cabin Home
Welcome to 29 Cindy’s Way! This beautiful log cabin home offers privacy surrounded by mature trees. This home features three levels of living. Upon entering the main door, a comfortable den/tv area welcomes you to relax. This a flexible space that can fit different needs such as a mudroom or workout area. A cozy primary bedroom with an ensuite bath is tucked away on this level offering privacy from the living space of the home. Laundry is right outside the primary bedroom for convenience. Convenience is key with this property’s location. Situated close to Enfield Village, you’ll have easy access to amenities such as the post office, town offices, Proctors General Store, Shakoma Beach on Mascoma Lake and Crystal Lake. Only 20 minutes to Lebanon, 30 minutes to Dartmouth Hitchcock Medical Center and Dartmouth College. Don’t miss out on the chance to make this extraordinary property your new home!
Offered at: $379,000
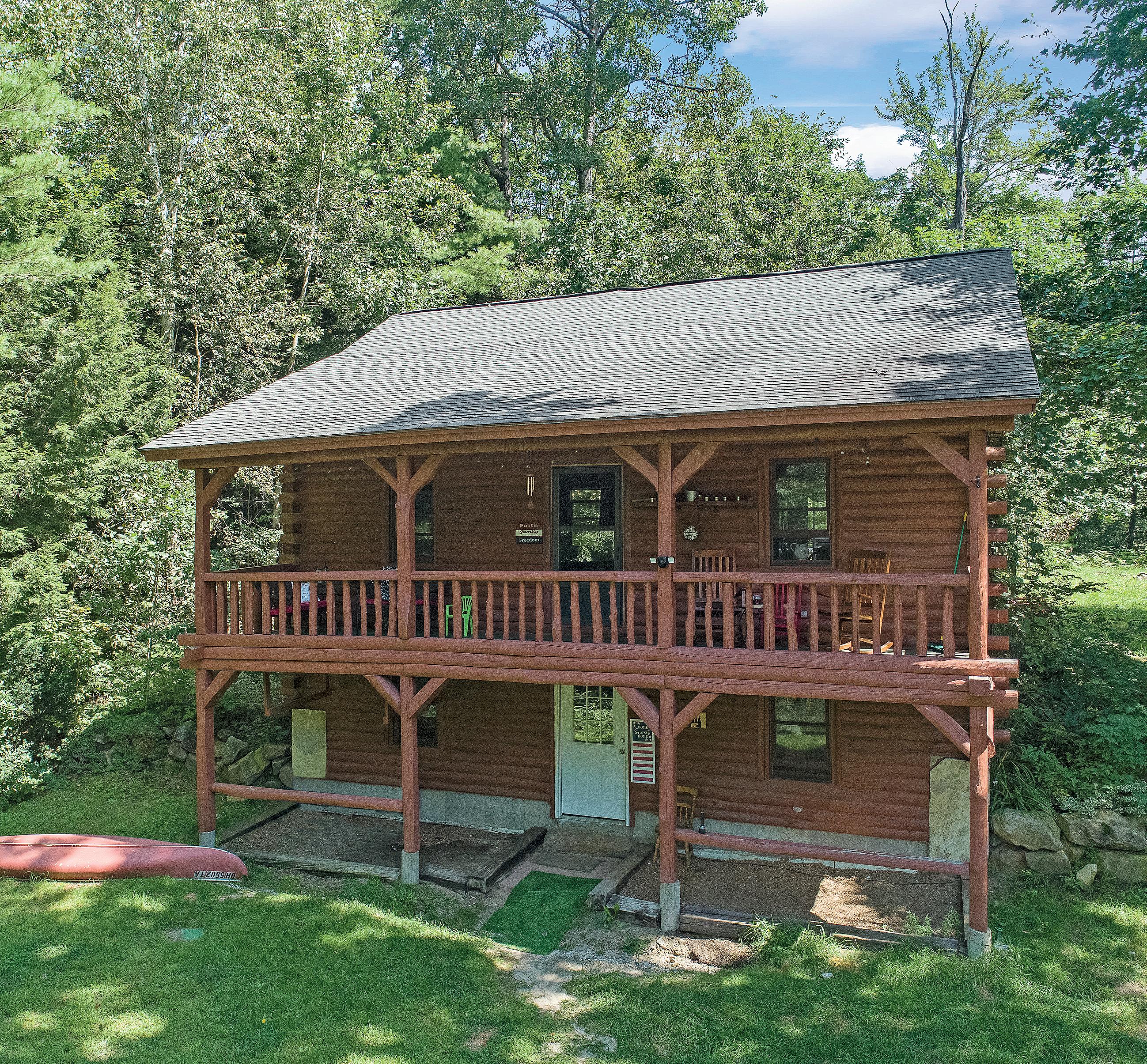
Stunning Mountain Views
168 SLEEPER HILL ROAD, GILFORD, NH | 1.25 ACRES / 7,939 SQ FT / $899,900
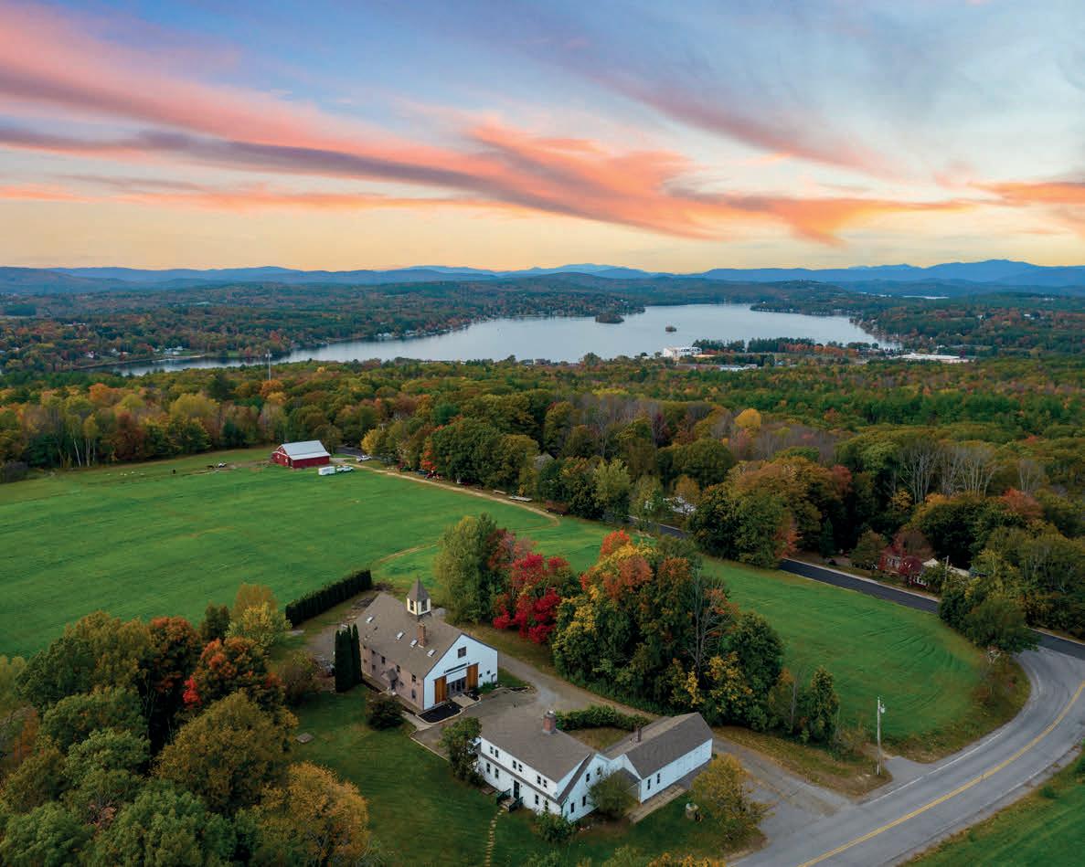
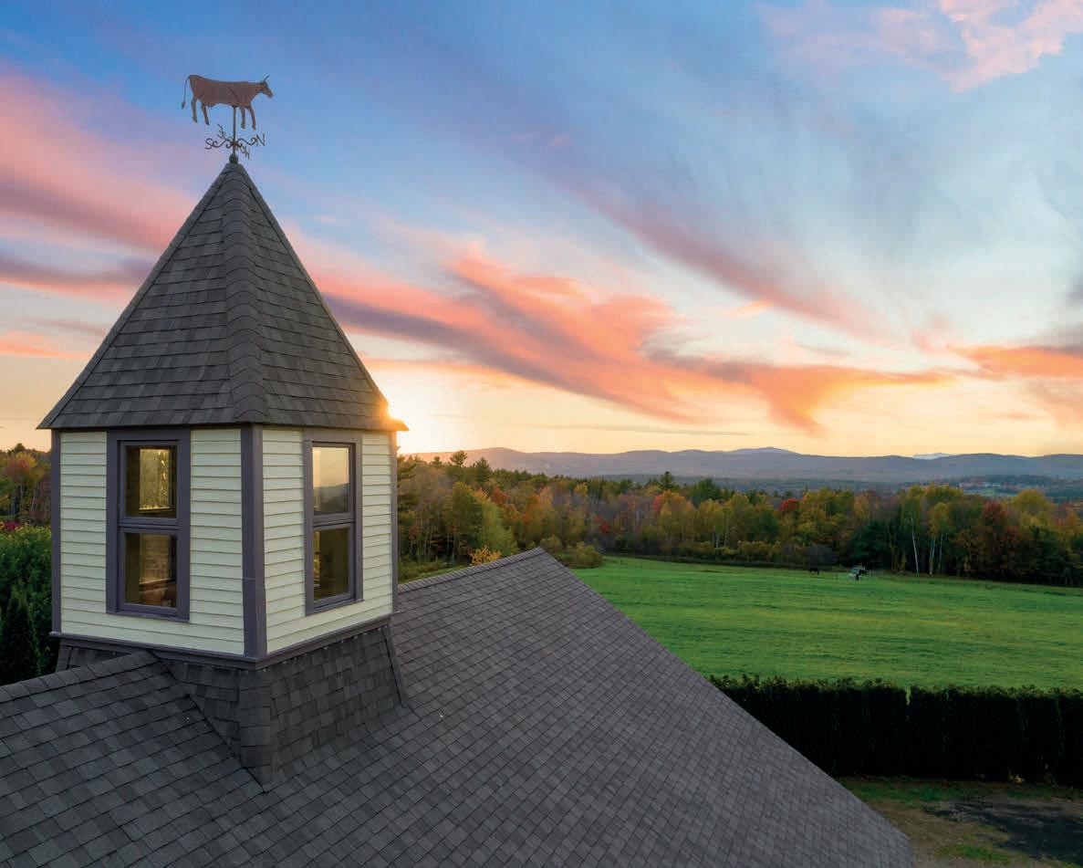
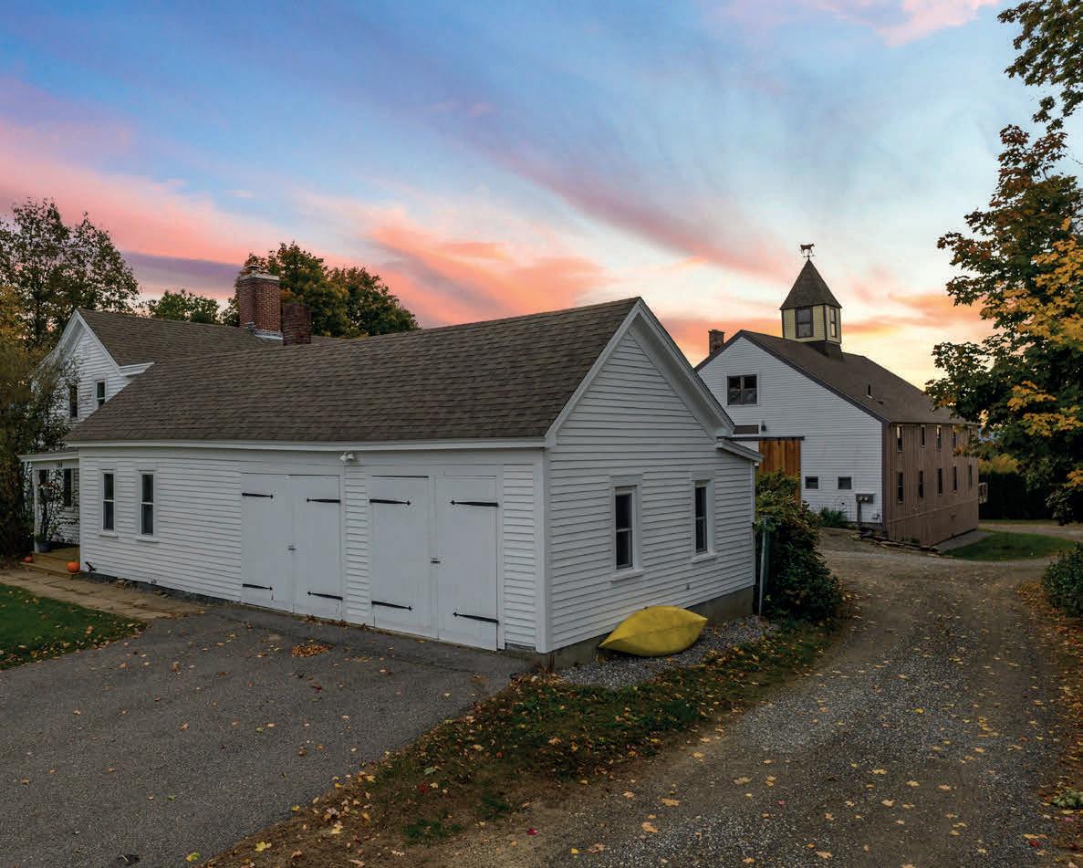
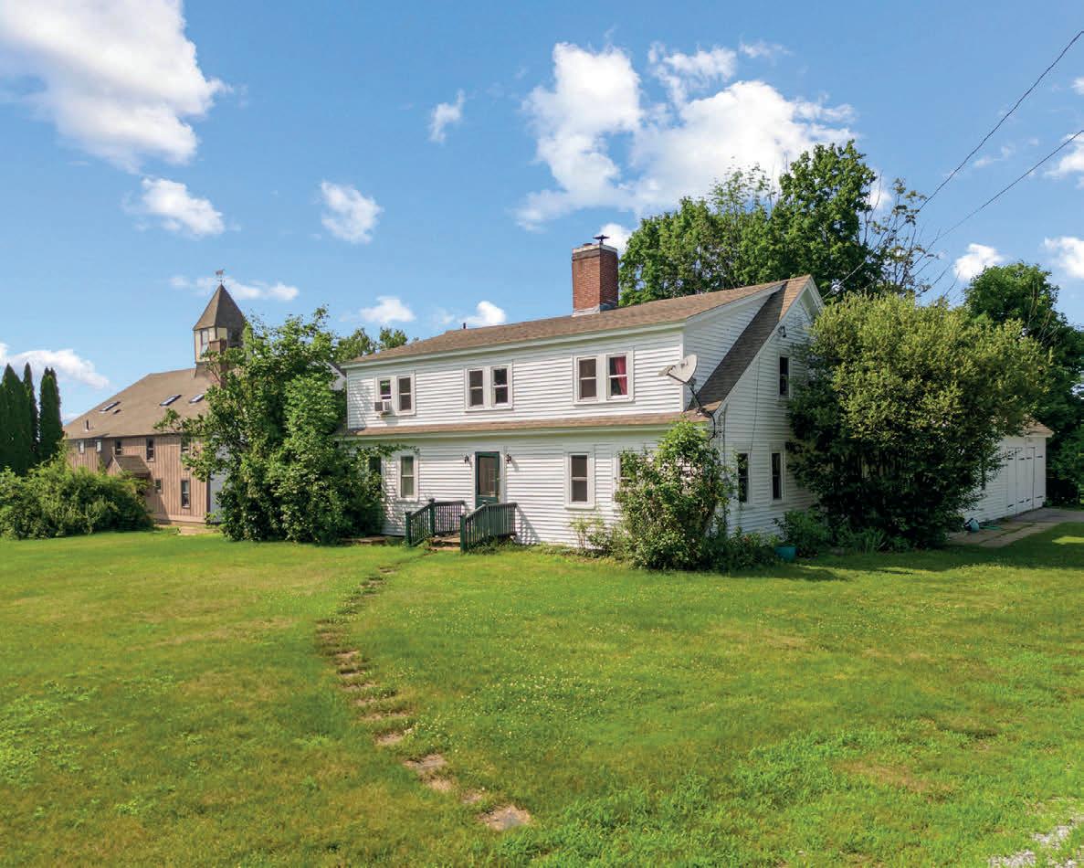
Just up the hill from Lake Winnipesaukee’s Paugus Bay and close to Gunstock and Bank of NH Pavilion, making the year-round activities endless! Lakes, mountains, swimming, hiking, boating, skiing, snowmobiling, ice fishing, concert going, you name it! Come check out this well maintained unique property consisting of two single family residence on one parcel of land. Antique Farmhouse with 3 beds and 2 baths including a first floor bedroom and bathroom. Attached garage for your toys or additional storage space. Behind that, a renovated 5,535 sq ft barn with exposed original post and beam and oversized windows that line both the first and second floor, making it easy to enjoy mountain views and the beautiful sunsets. The barn is currently configured as two separate units. A large open concept living space upstairs and accessory dwelling downstairs. It could be used as one large home. The basement level has a drive under garage with enough space for 6+ cars. The possibilities are endless, along with the income potential. Ideas for highest and best use- rent all 3 units, rent garage space for cars and toys, use one residence as a vacation home and the other home as income, short term rental... Close to the hospital convenient for traveling nurses. Family compound- enough space for multiple generations.


PATRICIA MATHER REALTOR® 603.630.8621 patti@o2mrealty.com https://o2mrealty.com/listings 62
6.5 ACRE COMPOUND WITH 277’ SANDY BEACH
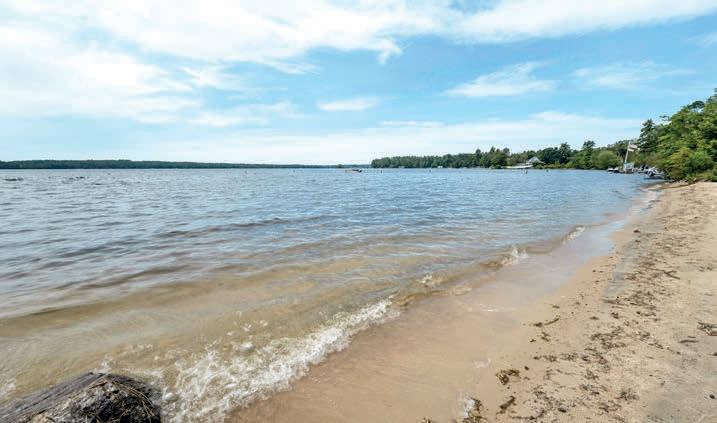
458 GOVERNOR WENTWORTH HWY, TUFTONBORO, NH 03850
OFFERED AT $5,295,000. Welcome to beautiful picturesque Melvin Village. This iconic 1900’s waterfront compound is on 6.5 level acres with direct access to Lake Winnipesaukee. Compound! (3 bedroom year round home, one bedroom full apartment over one of the garages, plus a 2+ bedrooms all glass apartment directly on the water, three plus multi-car garages) The main house has a huge creative kitchen with plenty of room for both cooking and entertaining. Large Dining room, living room(with wood stove), office, screened in porch and primary suite on the first floor and two bedrooms and bath on the second floor. Lovely gardens surround the home along with an inviting patio and hot tub. This property is an antique car collector’s paradise with multiple garages. One of the garages has a one bedroom apartment over the structure, with great privacy and views. The boathouse has an inviting outside deck area for seating plus 4 possible boat slips. Boat House is much more , it has a complete 2 bedroom apartment on the ground level with views that never end. You see acres of water known as Melvin Bay, 277 feet of sandy beach, all level all ready for fun, plus you’re looking south across the lake to the Belknap Mountains and west to Red Hill and sun all day including sunsets all year!! Plenty of room for family, guest and even rentals. A very unique one of a kind WATERFRONT PROPERTY!!
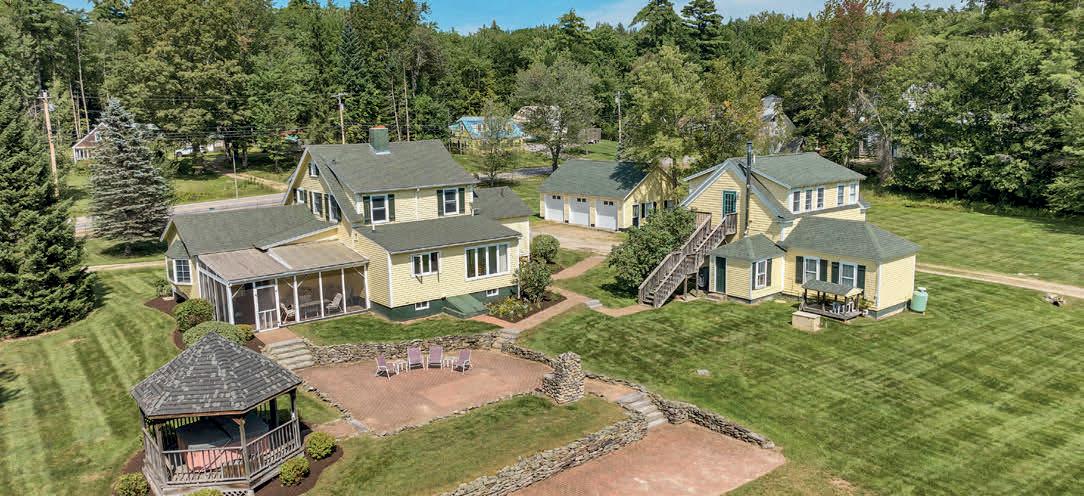
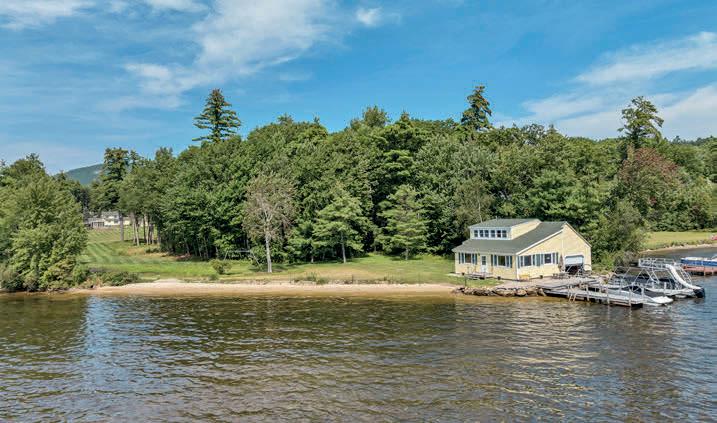
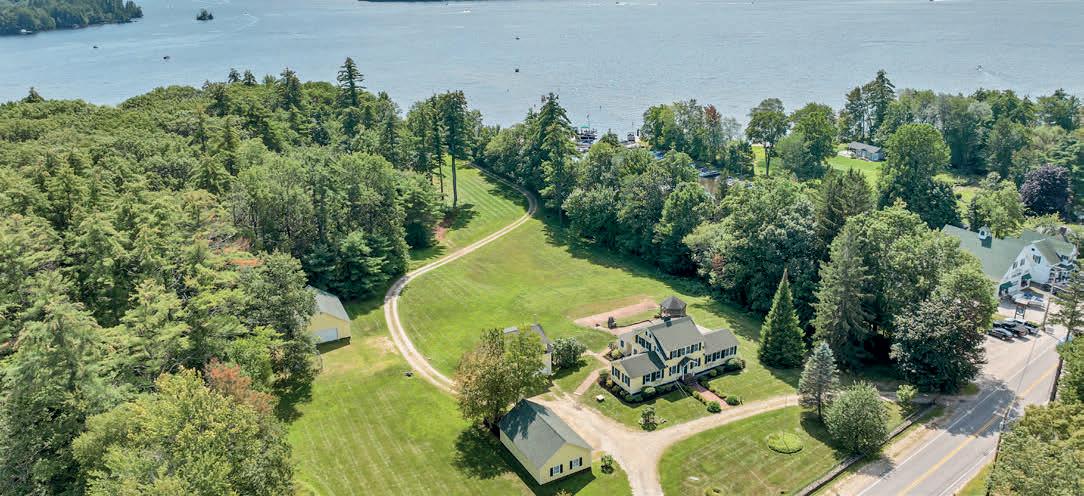
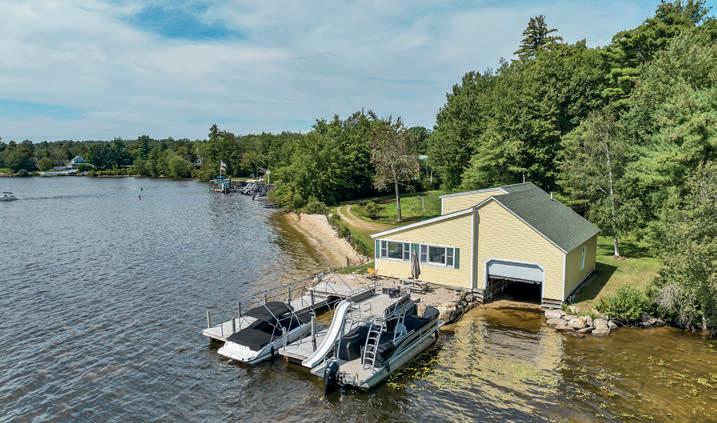
 Randy Parker
Randy Parker
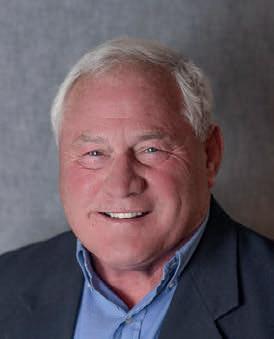
BROKER
|
REALTOR ®
C: 603.455.6913
O: 603.569.3128
randyparker@maxfieldrealestate.com www.maxfieldrealestate.com
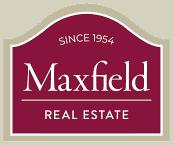
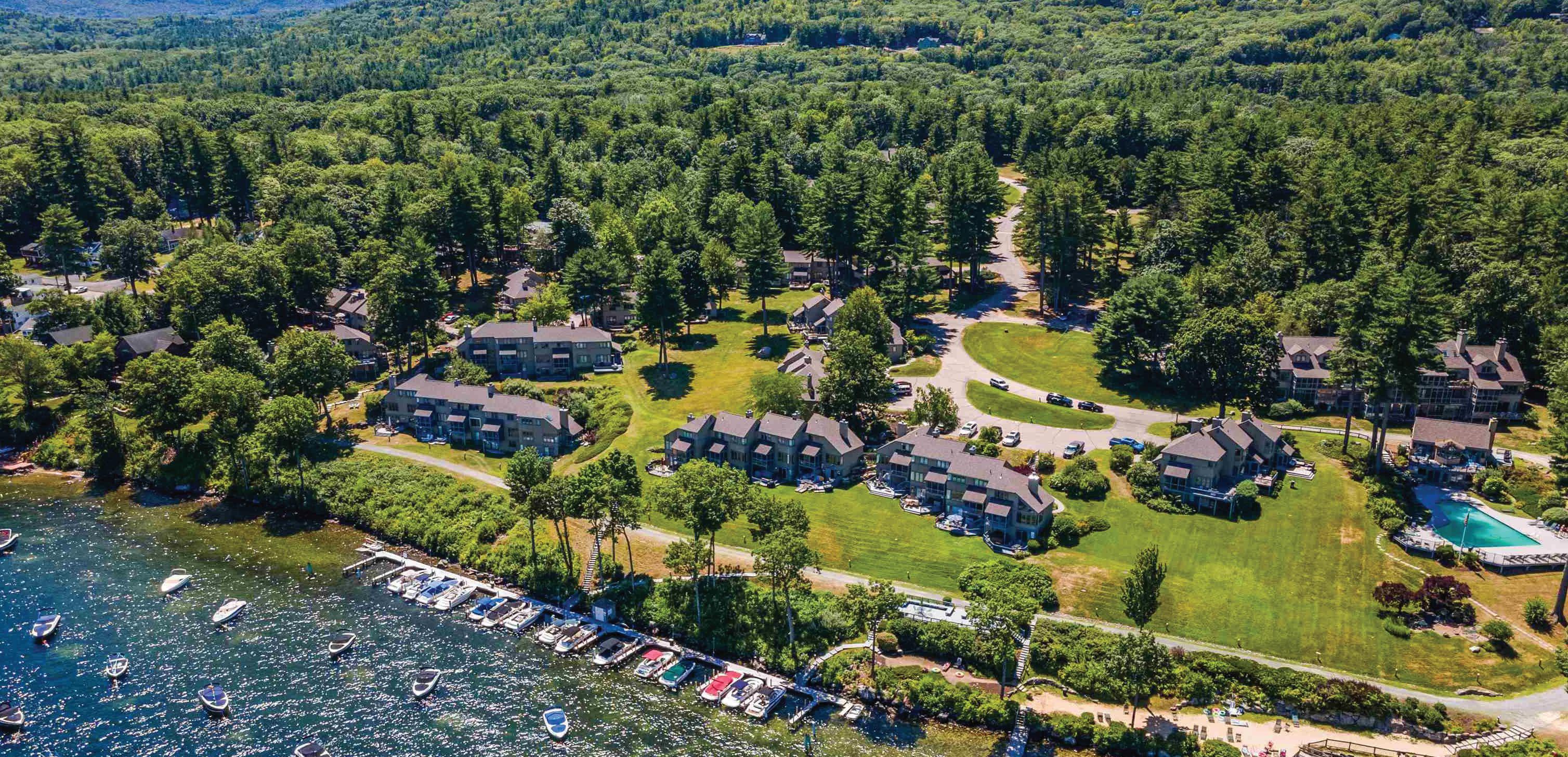
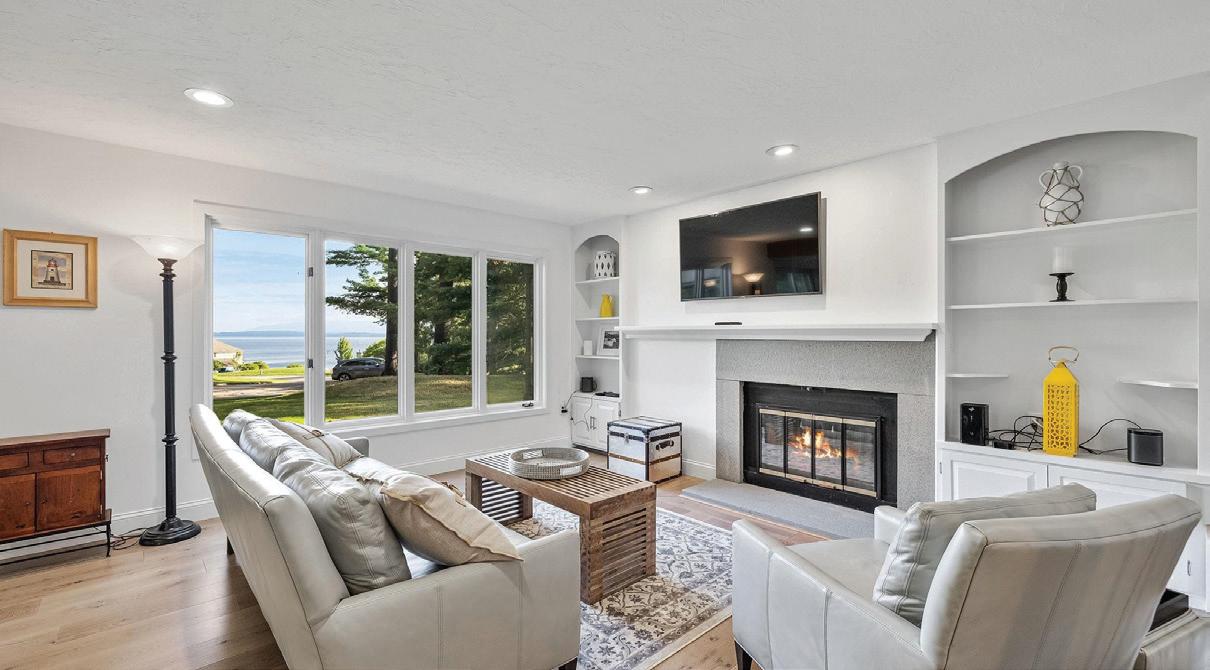
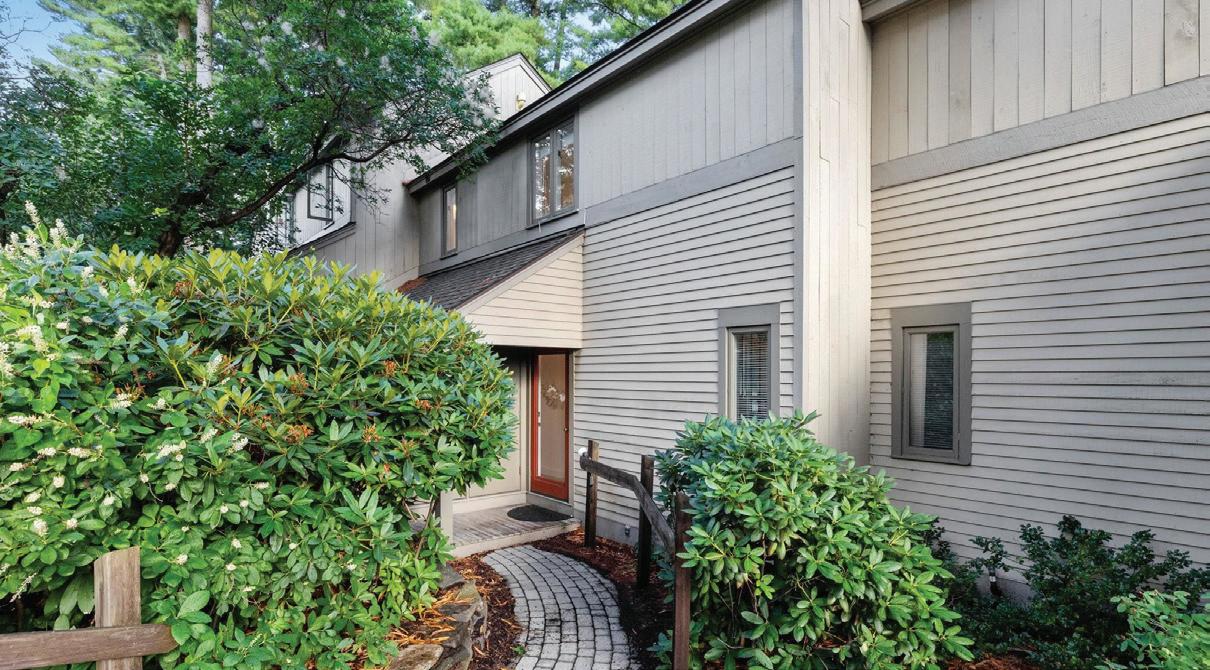

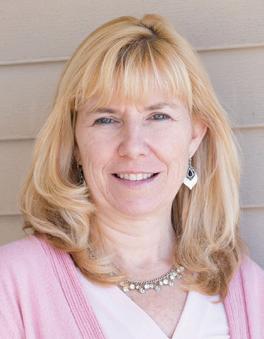
Samoset water view townhouse!! Lake views from every room!! Spectacular fully remodeled, two level townhouse at the Samoset on Lake Winnipesaukee. Panoramic views overlooking the Broads. A short walk to the beach, two pools, docks, moorings, and your boat!! Over 850 feet of Lake Winnipesaukee waterfront. 2 BEDS | 1.5 BATHS | 1,180 SQ FT | OFFERED AT $899,900 2696 LAKE SHORE ROAD #20 GILFORD, NH 03249 C: 978.846.0212 | O: 603.527.1111 shirley.freeman@verani.com nhlakehome.com Shirley Freeman YOUR NH LAKES REGION & WHITE MOUNTAINS REAL ESTATE SPECIALIST
37 OLD RAIL ROAD
GILFORD NH 03249


2 BEDS | 1 BATH | 728 SQ FT | OFFERED AT $325,000
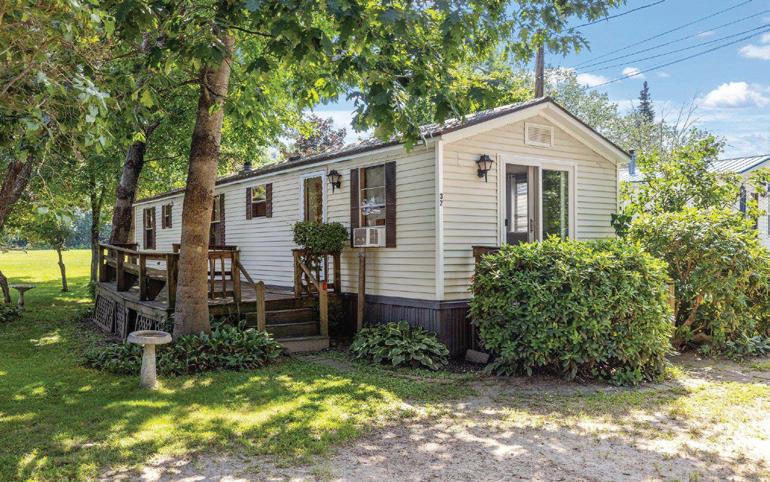
RARE Lake Shore Park on the broads of Lake Winnipesaukee! This 2 bedroom home in this exclusive, waterfront community is now available - get in before the summer season ends! Enjoy access to 85 shared acres with over 3000 feet of frontage on the shores of the big lake, including five beaches and a marina (waitlist for a dock or mooring) on Lake Winnipesaukee. Play ball - baseball fields, tennis, basketball, pickleball, and volleyball courts - within walking distance. Enjoy events at the community pavilion, and let your friends and family get in on the fun with a stay at the LSP campground. Kids can enjoy the playground and on-site candy store. Everyday feels like a lake vacation!
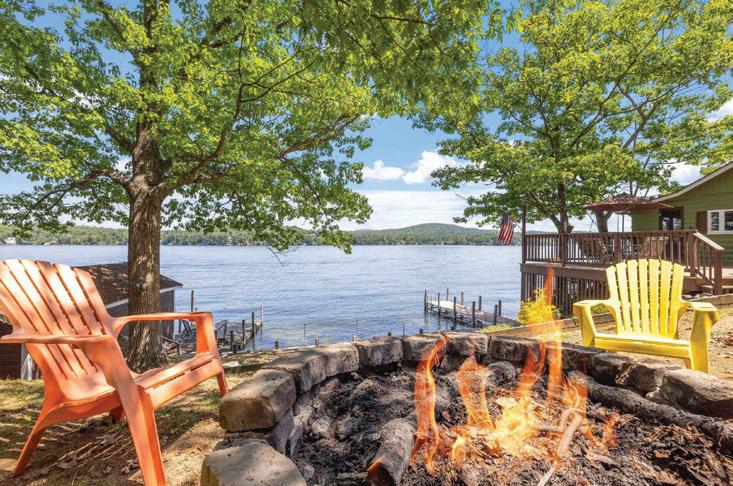

204 ROUTE 11-D ALTON BAY, NH 03810
5 BEDS | 6 BATHS | 2,051 SQ FT | OFFERED AT $1,949,000
This expansive WATERFRONT features 240’ on Lake Winnipesaukee. With three homes, three docks, and a boathouse, this property has room for all your boats, jet skis, and your family! This spectacular waterfront has THREE separate cottages that will allow you to host family or friends while still enjoying your own privacy. With a long rental history, this property would make a great family compound or investment property.


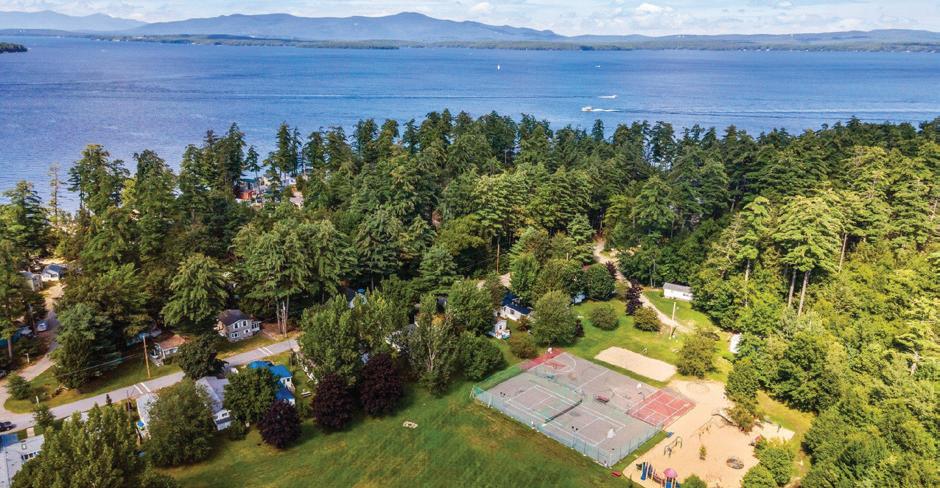
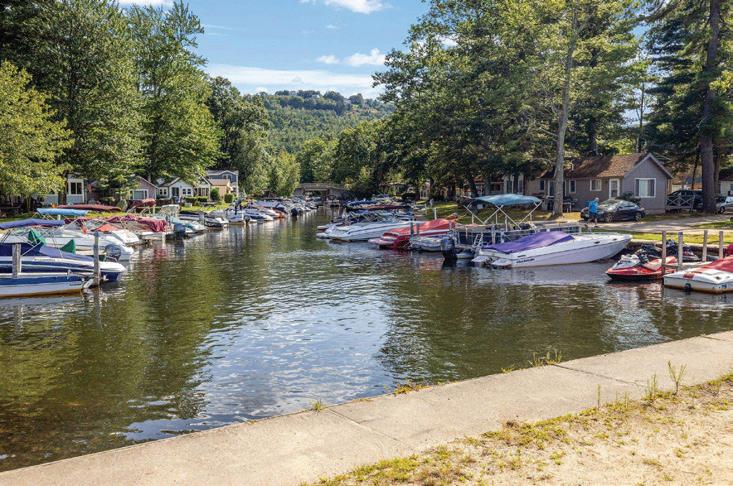 287 Daniel Webster Highway, Belmont, NH 03220
287 Daniel Webster Highway, Belmont, NH 03220
23 Nute Road, Madbury, NH 03823 CUSTOM
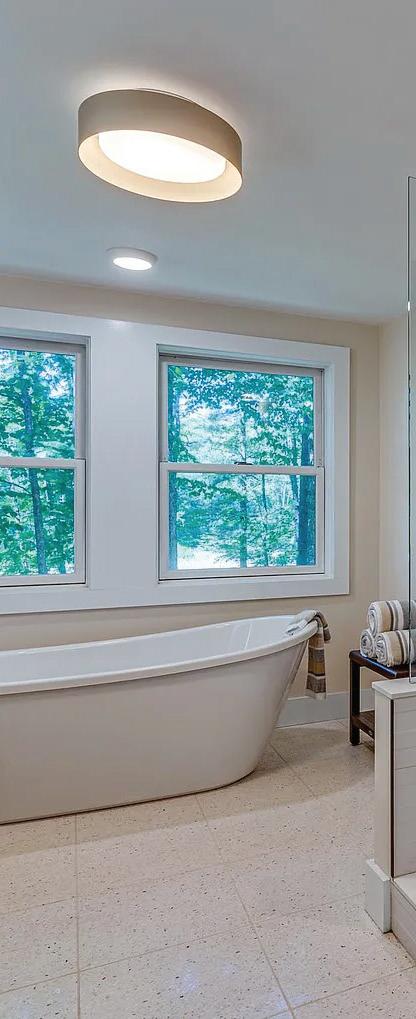
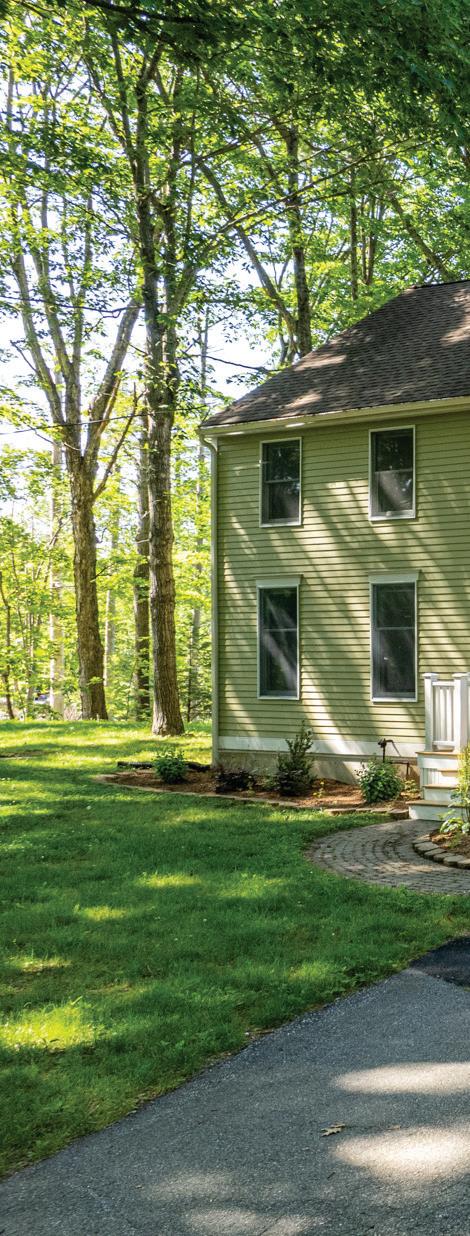
OASIS
Is it time to ditch the rat race, but you don’t want to give up fine dining, shopping, the arts and that connection to a major city? Or do you need a change to a home that is less cookie-cutter and more of a custom oasis in nature, with space and privacy inside and out, with all the modern conveniences? How about making a move closer to the beaches, lakes, and mountains in a state without an income tax or sales tax? We have an answer for you here on the seacoast of New Hampshire, at 23 Nute Road in Madbury. You’ll love it here!
Madbury will place you in the Oyster River School District without having to either live with the university bustle & sprawl or be 30 minutes from Dover and Portsmouth. It is also within 30 minutes of six private schools if you prefer, including the prestigious Phillips Exeter and Berwick Academies. This home is 15 minutes from the heartbeat of downtown Dover with all its shops, dining, and activities. Want more history, performing arts, and nightlife? Just head to Portsmouth, only 20 minutes away with a thriving waterfront downtown, award winning dining, and activities galore all year round with something for everyone. Portsmouth has diverse business and employment bases and loads of retail shopping, both big and boutique. There’s a reason both of these small cities are celebrating their 400th anniversaries this year –they offer so much to see and do, but also have great connections to commute or visit Boston, MA and Portland, ME via rail or hourly coach bus service, and are within an hour’s drive of both cities.
This home has it all and is truly turn-key, sitting privately on over 6 acres of land where wildlife abounds. In 2021 this 4 bedroom, 2 ½ bath home underwent a substantial designer-led renovation and offers a gourmet kitchen with breakfast bar, soapstone countertops, custom tile accents above the 6-burner gas range with vent hood, farm sink, and soft-close shaker solid maple cabinetry. The pantry offers plenty of room for storage including a beverage fridge, and figured maple flooring runs throughout the entire open-plan first floor. There is a large family room with a breakfast nook, gas heat stove, and access to the deck with a hot tub.
On the second floor you will find all the bedrooms, a full bath, laundry room, and an amazing owner’s suite that will pamper you every day. The en-suite full bath has radiant heat under the entire floor (including the shower) and true craftsmanship in every detail – from custom tiling to a modern soaking tub, a dual vanity with honed soapstone counters, a heated backlit mirror, and even a heated towel rack. In the bedroom, you will find six closets, motorized skylight blinds, a balcony, and separate heating and cooling systems. The closets are plentiful throughout the rest of the home, there’s plenty of storage in the basement and the three-car garage as well –there’s no shortage of storage space here!
Looking for solar sustainability without the hassle of installation? And a virtually non-existent power bill too? You’re covered there too with a 34-panel, 16.32kW, ground mounted solar system that was designed to provide power for the house’s five HVAC mini-splits for both heat and air conditioning, Level 2 charging for two EVs, all household power, and will sell the excess you generate but don’t use back to the grid! This is a seller-owned, maintenance free system that will transfer over to the buyer just one year into a 25-year system lifespan. This home offers extra redundancy from a forced hot air furnace, propane heat sources in the family room and owner’s suite, plus an auto-start standby generator. The well pump and water filtration system have been replaced and upgraded as well. The house sits back from a quiet road on a very large double lot. The large deck off the family room overlooks the marsh and wildlife, where you can unwind and watch the deer browsing along the treeline and the eagles circling overhead. Or take it all in from the luxury of your one year old heated hot tub all year round. There’s a reason the seacoast of NH has been rated one of the best places to live in the country, come visit and see why you’ll want to make this your home too!
4 BEDS | 2.5 BATHS | $815,000 | 2,748 SQ FT
66
C:


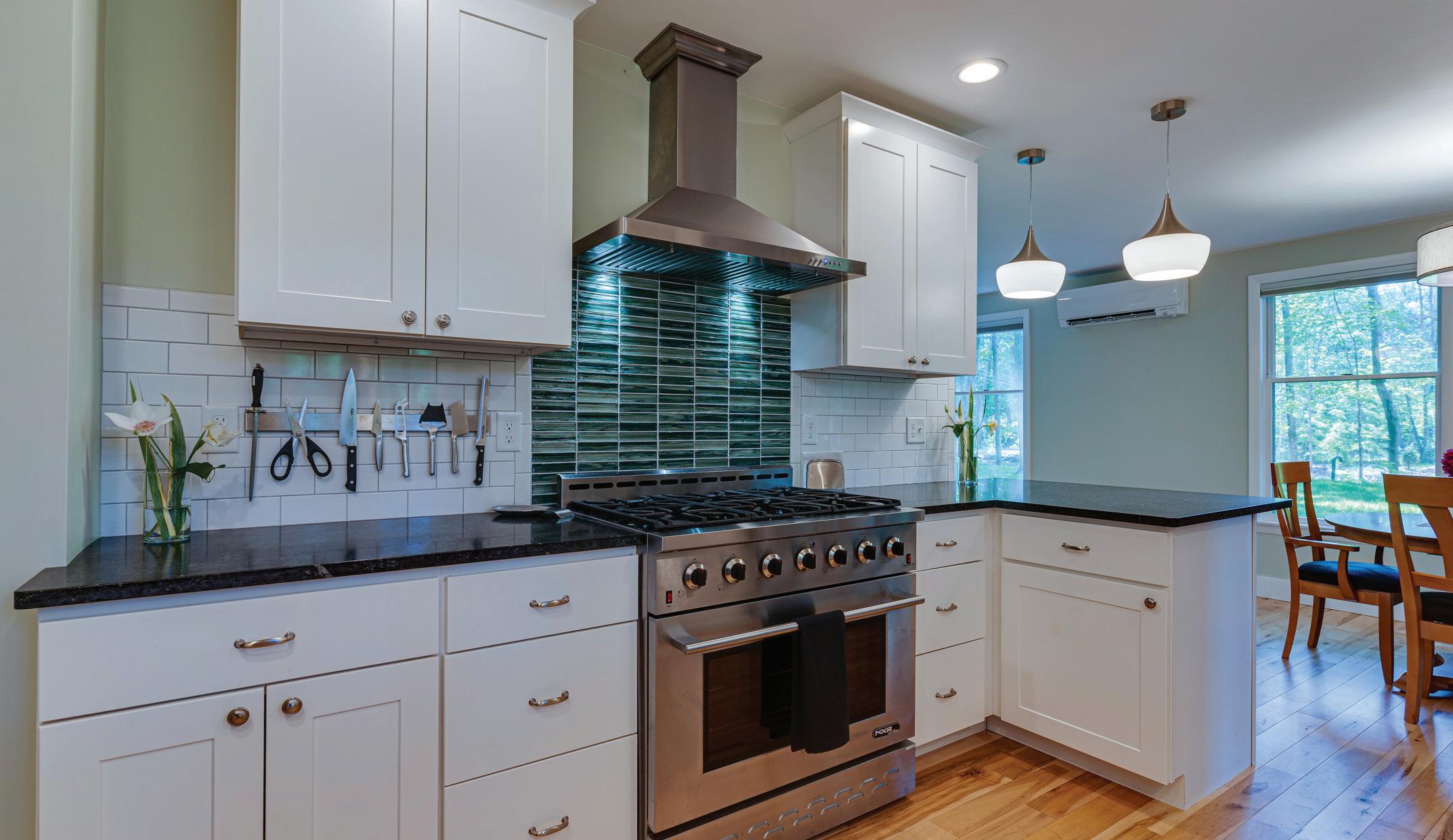
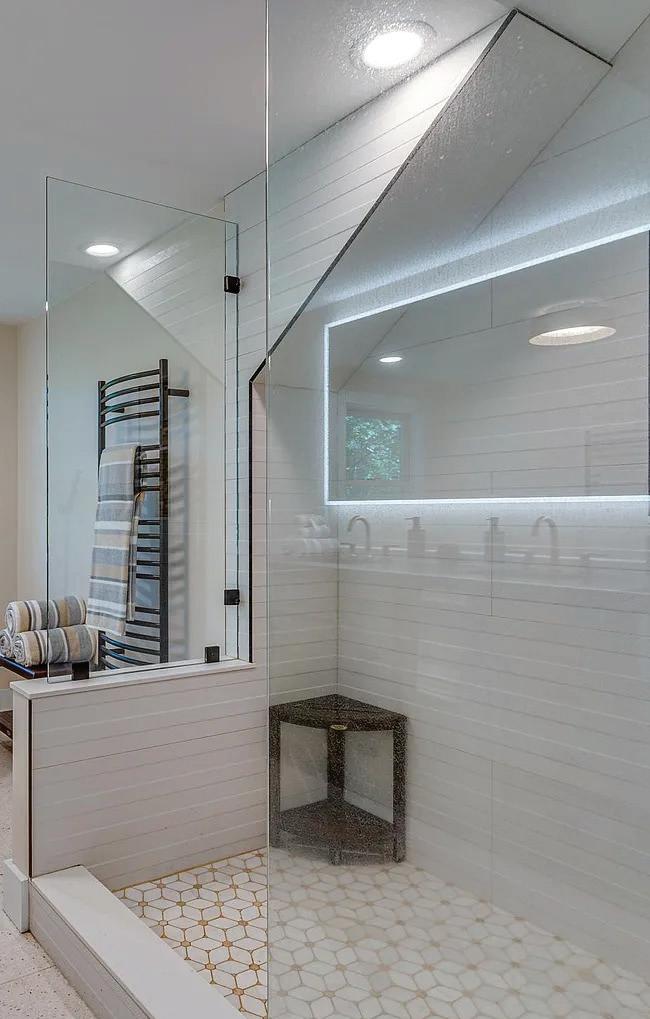

Aucoin
Lynette
603-343-7793
800-450-7784, X 7060
O:
lynette.aucoin@beangroup.com lynetteaucoin.beangroup.com REALTOR ®

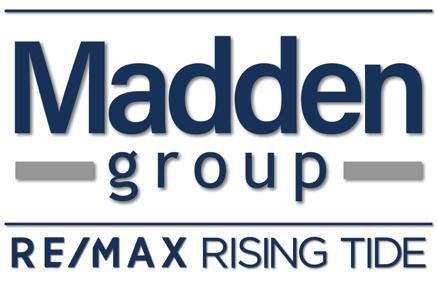
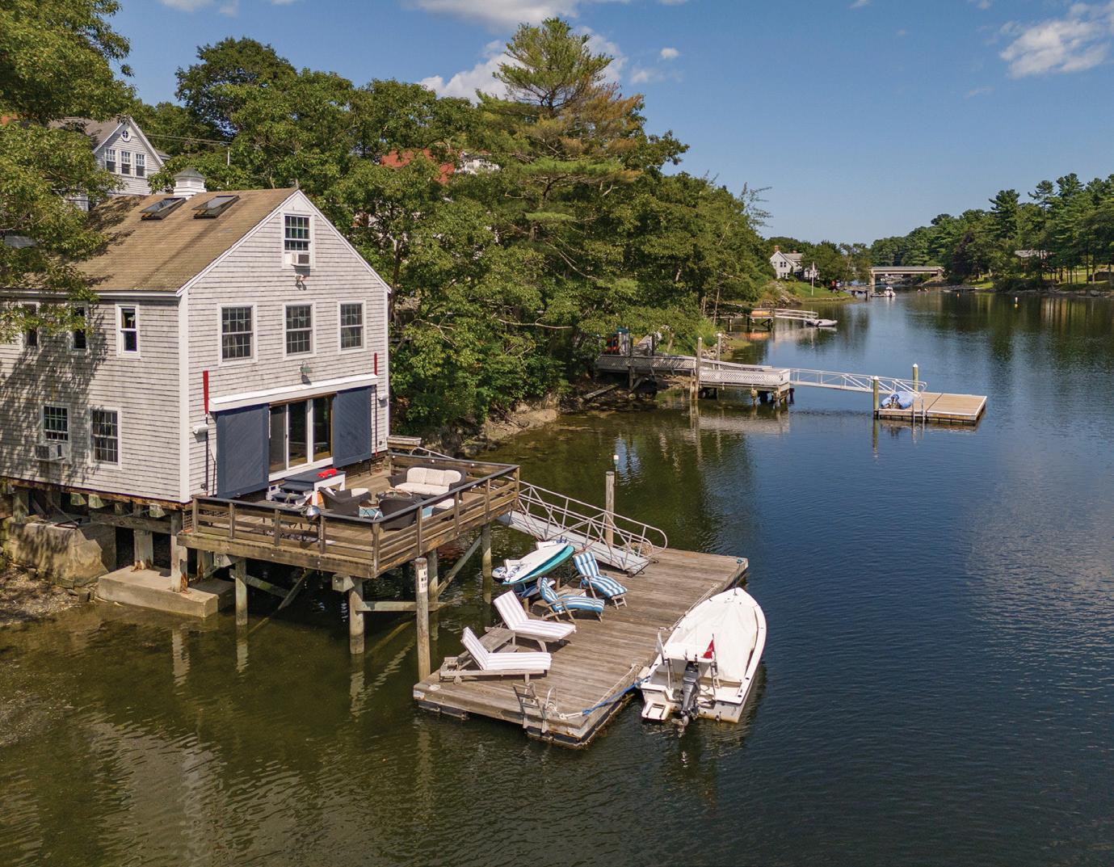
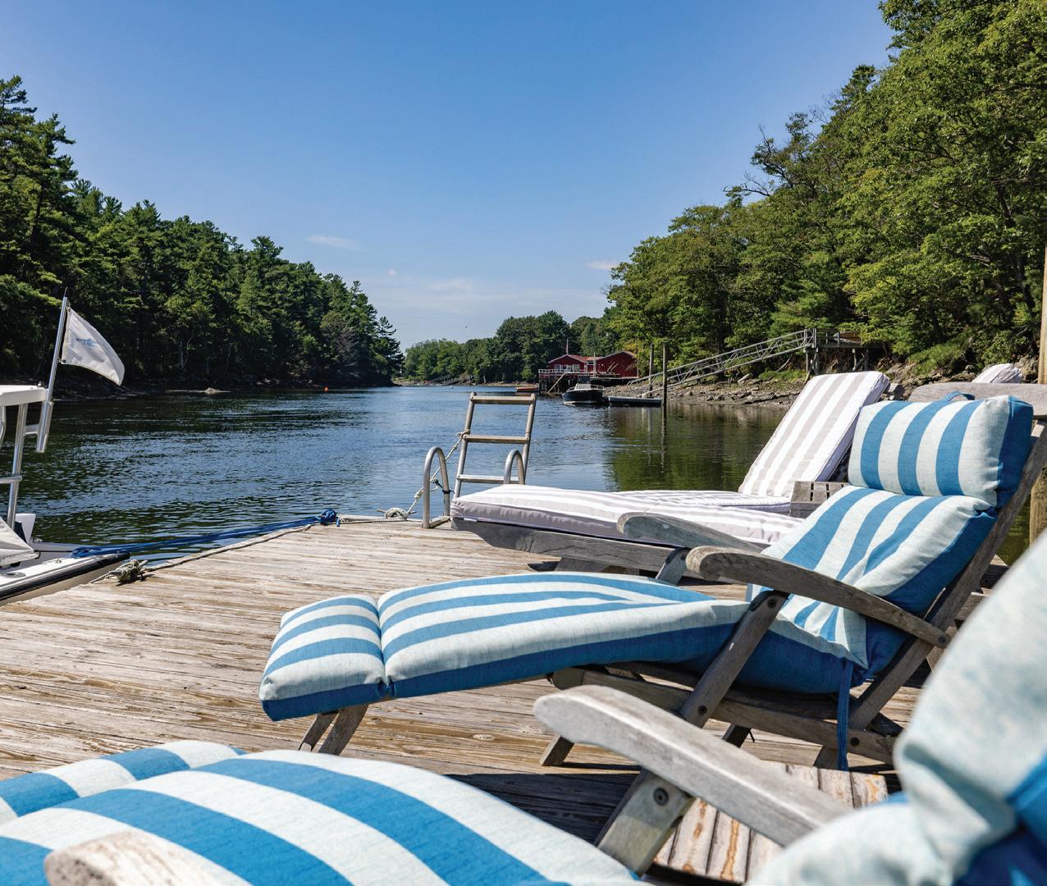
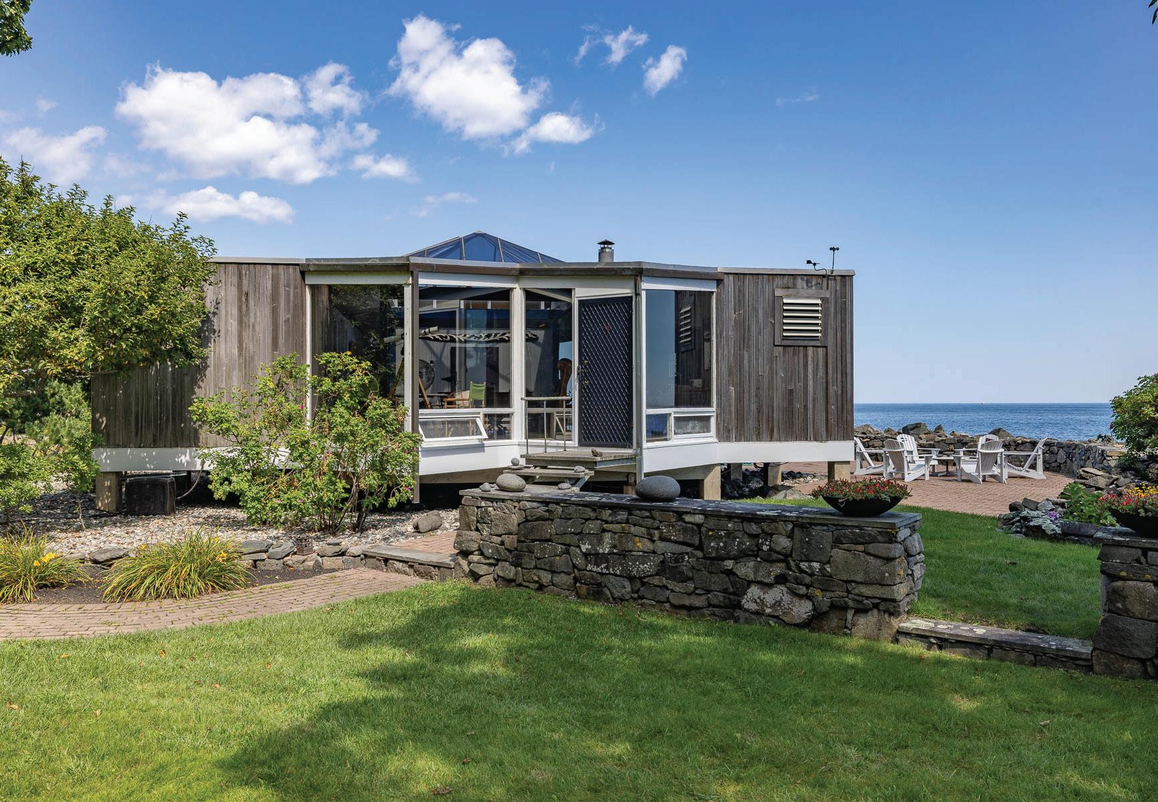
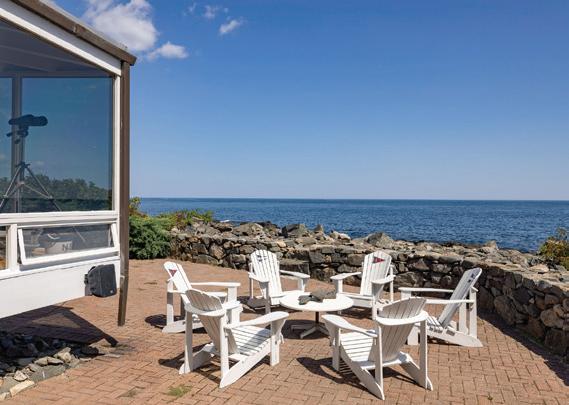

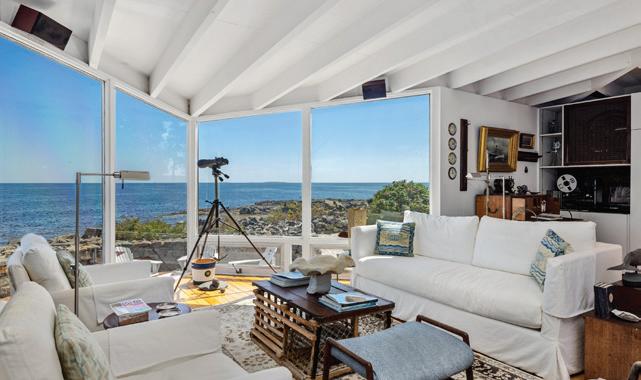
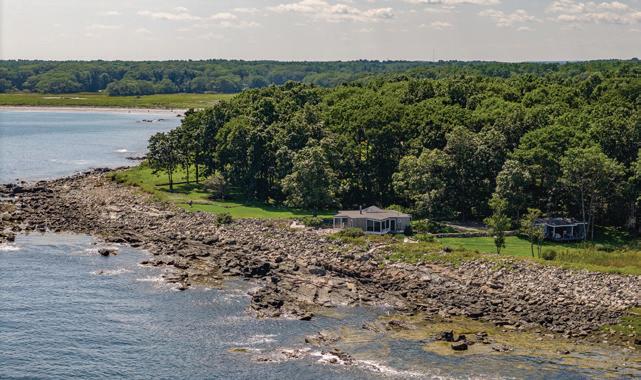
Jennifer Madden BROKER OWNER (603)247-2900 jenn@maddenre.com www.maddenre.com 371 Sagamore Road, Rye, NH 03870 SUMMER 2024 - AVAILABLE TO LEASE Call today for details. 603.247.2900 THE BOAT
STAR COTTAGE
HOUSE
STUNNING WATERFRONT PROPERTY
3 beds | 2 baths | 2,755 sq ft | $1,399,000
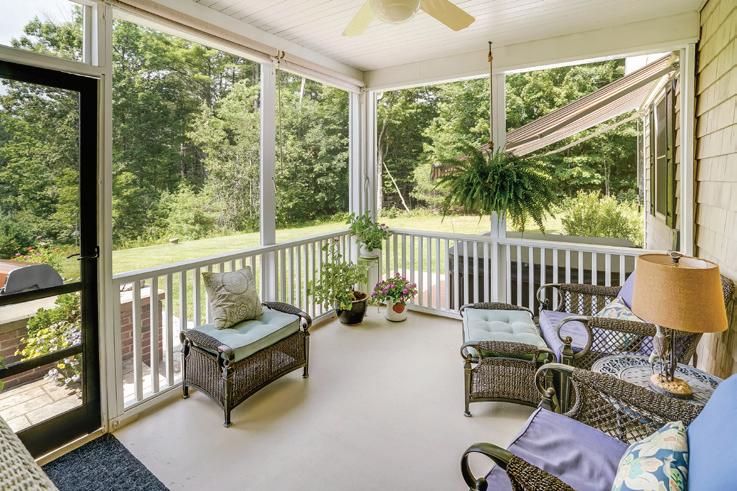
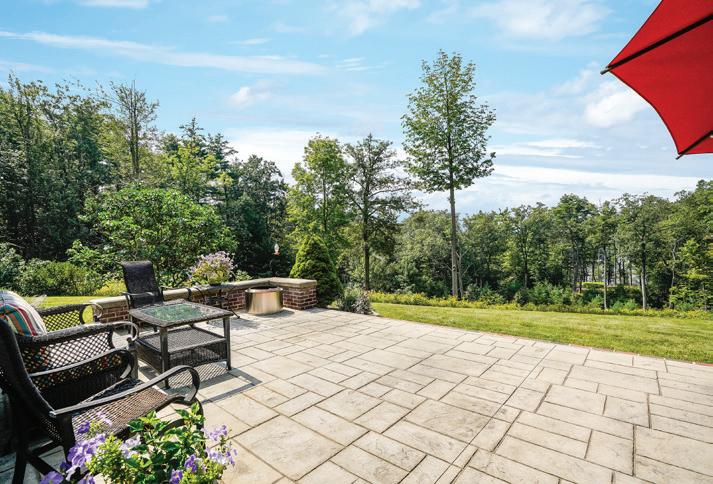
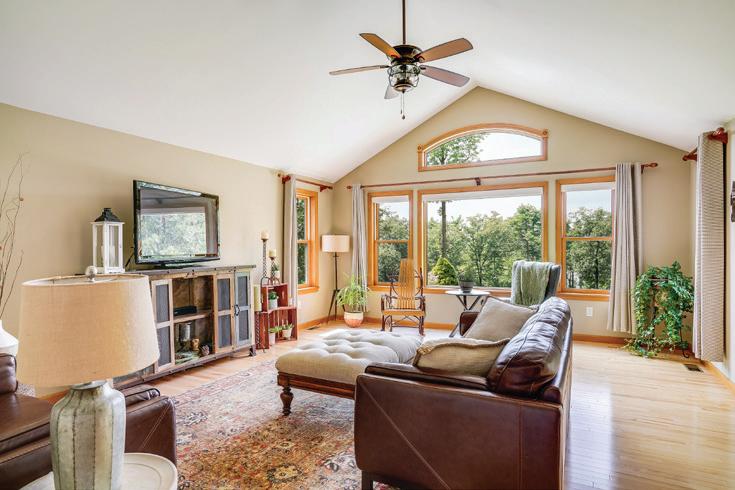
We welcome you to this stunning waterfront estate set on 9+/- acres offering 394’ of private water frontage on the shore of Emerson Pond! Enjoy the benefits of waterfront property on a grand scale with privacy and a beautiful ranch style home along with waterfront cabin. The living space consist of two guest rooms, private primary suite with beautiful Westerly views, grand entrance brings you to the vaulted ceiling living room offering oversized windows to capture all what this home is about. Three step eat in kitchen along with formal dining space, laundry room and family room sum up the main living space. Entertain from the expansive patio or screen porch or bring the party to the waterfront where everyone can enjoy waterfront living at it’s best! Enjoy mature landscaping along with plenty of open space to garden. Enjoy exploring the Monadnock Region of New Hampshire right here with no need to go any further! See you soon!

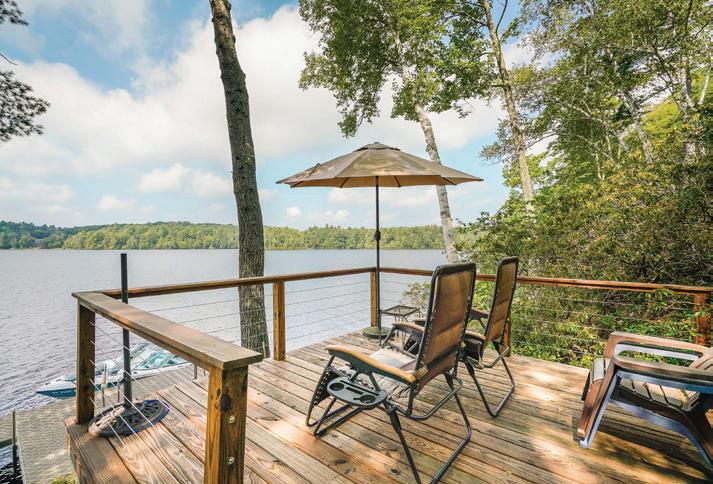 Amy Reisert BROKER
Amy Reisert BROKER


C: 603.387.6371
O: 603.899.3297
sellminetoo@aol.com
www.borderlinere.com
305 OLD NEW IPSWICH ROAD, RINDGE, NH 03461
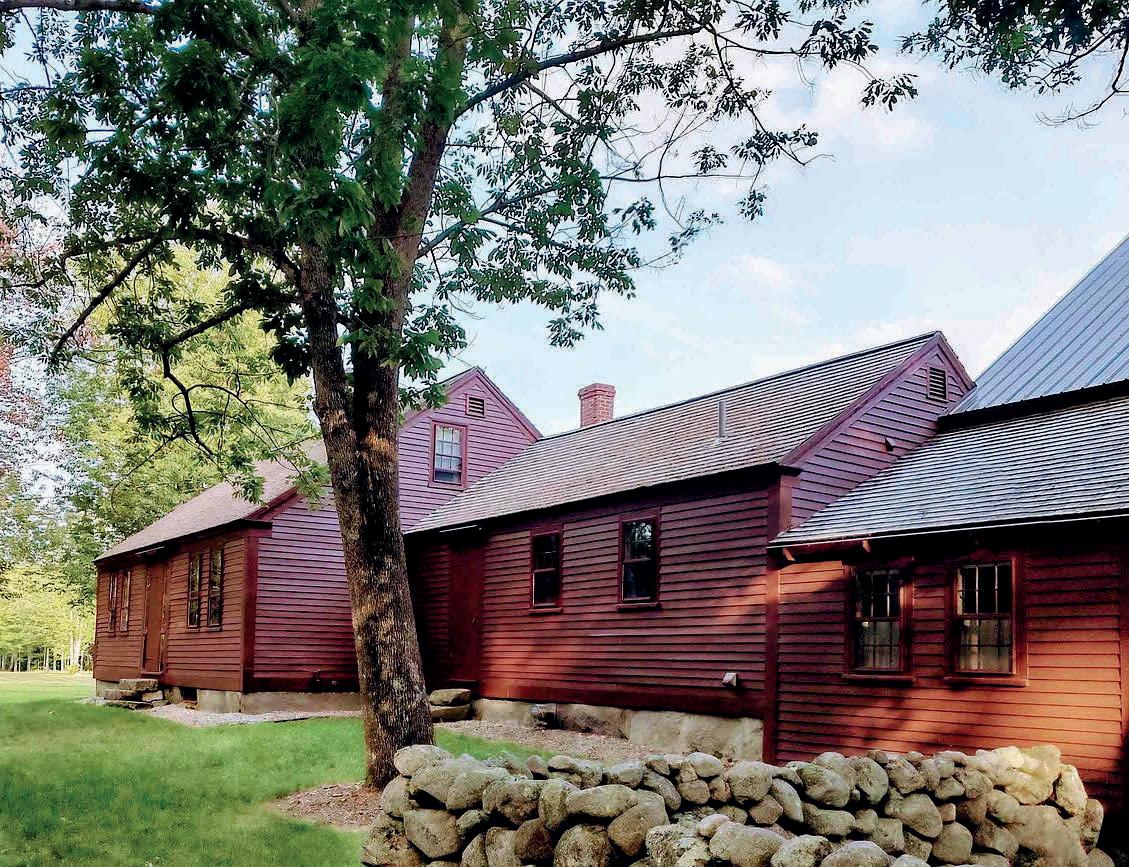

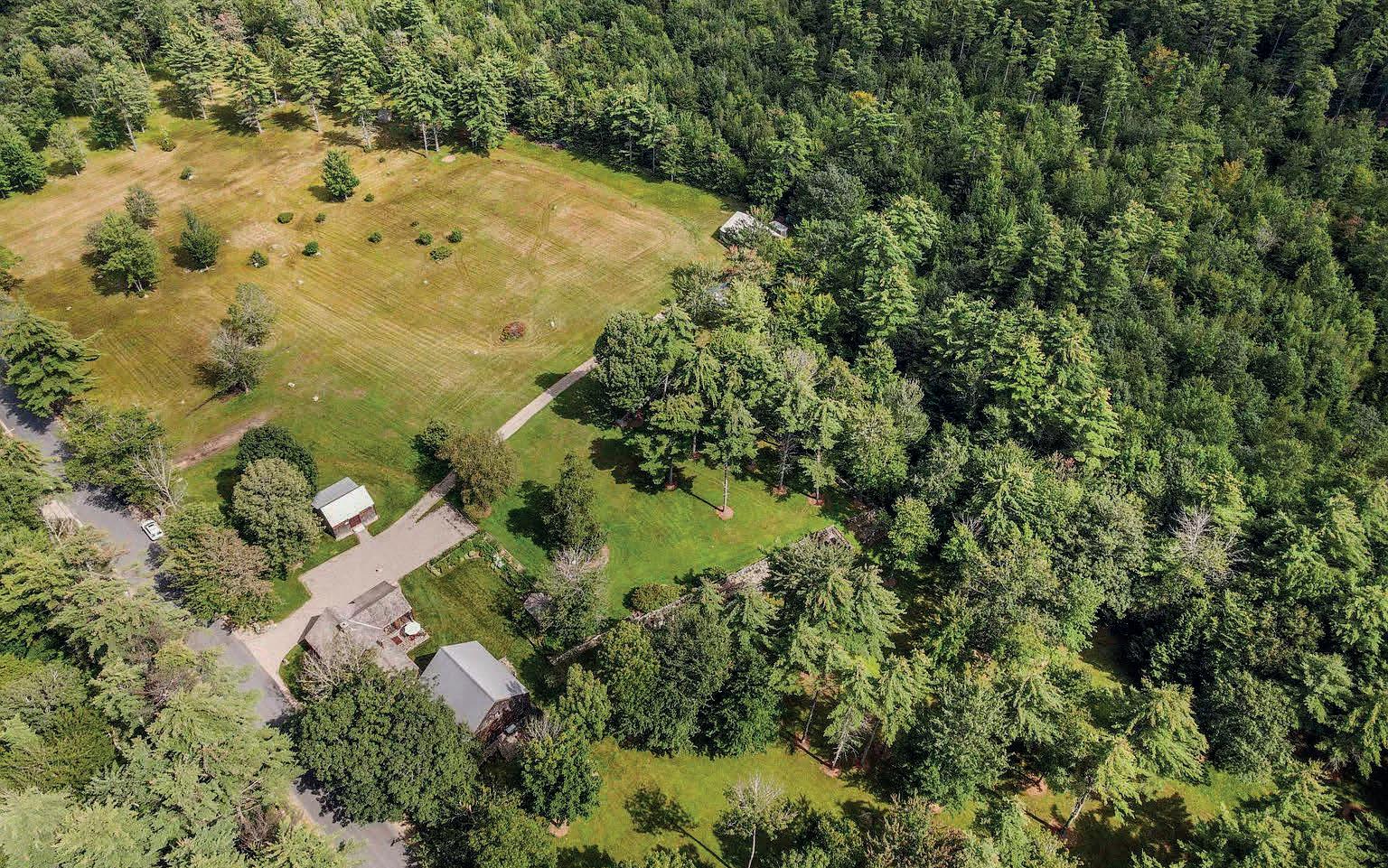

KEN PERRY BROKER 603.387.2667 ken@OlderHomesNH.com www.OlderHomesNH.com 65 FEDERAL CORNER ROAD TUFTONBORO, NH 03816 70
$950,000 | 3 BEDS | 3 BATHS | 2,121 SQ FT | 22.8 ACRES
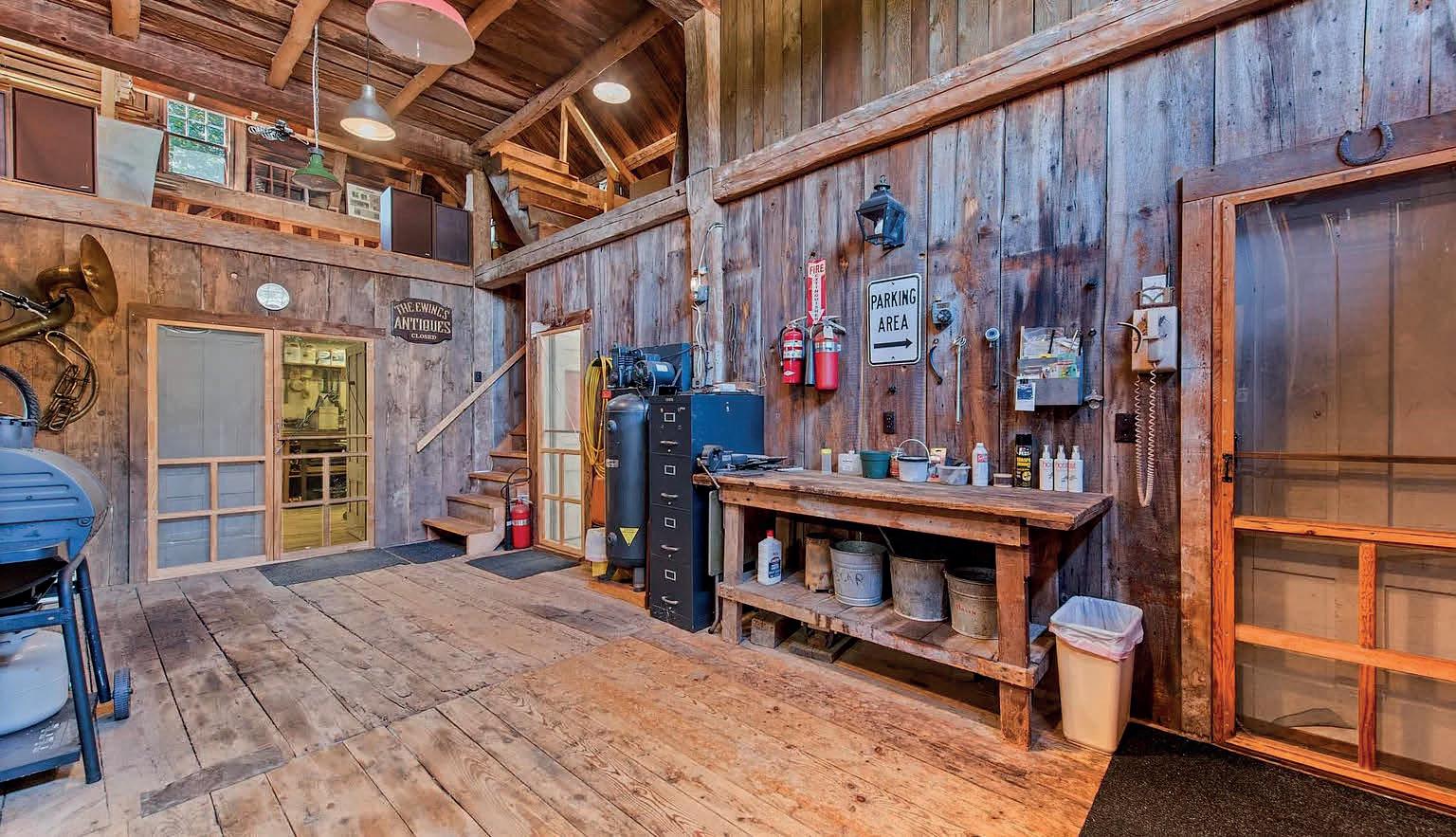
This restored c1797 3-Bdrm/2.5-Bath Cape with its 17'x15' 4-season Sunroom, 20'x16' Kitchen Ell & att'd 38'x32 c1820 post & beam Barn sits on 22.8 level, surveyed & stonewalled ACRES, the front half of which is tree-studded pasture. The yard/lawn & garden areas near the house & barn lie within original stonewalls with the wellhouse & the 26'x24' (heated) former antique shop. Back near the forested back half of the lot (which is the only portion taxed at the lower "Current Use" rate) is a 34'x30' pole Barn & a 20'x10' Shed. The Home features wide board floors, original & period woodwork, an older working fireplace, and a fireplaced woodstove in the spacious sun-filled Kitchen overlooking the yard, gardens & pasture. Much of the flooring, etc. was repurposed from a late 18th century rural Wolfeboro wheelwright shop. The two upstairs "guest" bedrooms and bath "feature" the sloped ceilings of a New England Cape, while the main floor provides spacious one-floor living. The small 1/2 Bath/Laundry and private Office are near the "back" door from the yard, between the Kitchen and attached Mud Room & Barn. In the Barn there is a 32' x 11' heated Workshop & many other clean storage & work spaces on both levels. With its long road frontage and level acreage there is considerable extended family and/or long-term investment potential here in the low-tax Town of Tuftonboro, w/its own Boat Launch (w/nearby parking) & Town Beach on Lake WINNIPESAUKEE. (Tools & Equipment are Negotiable.)

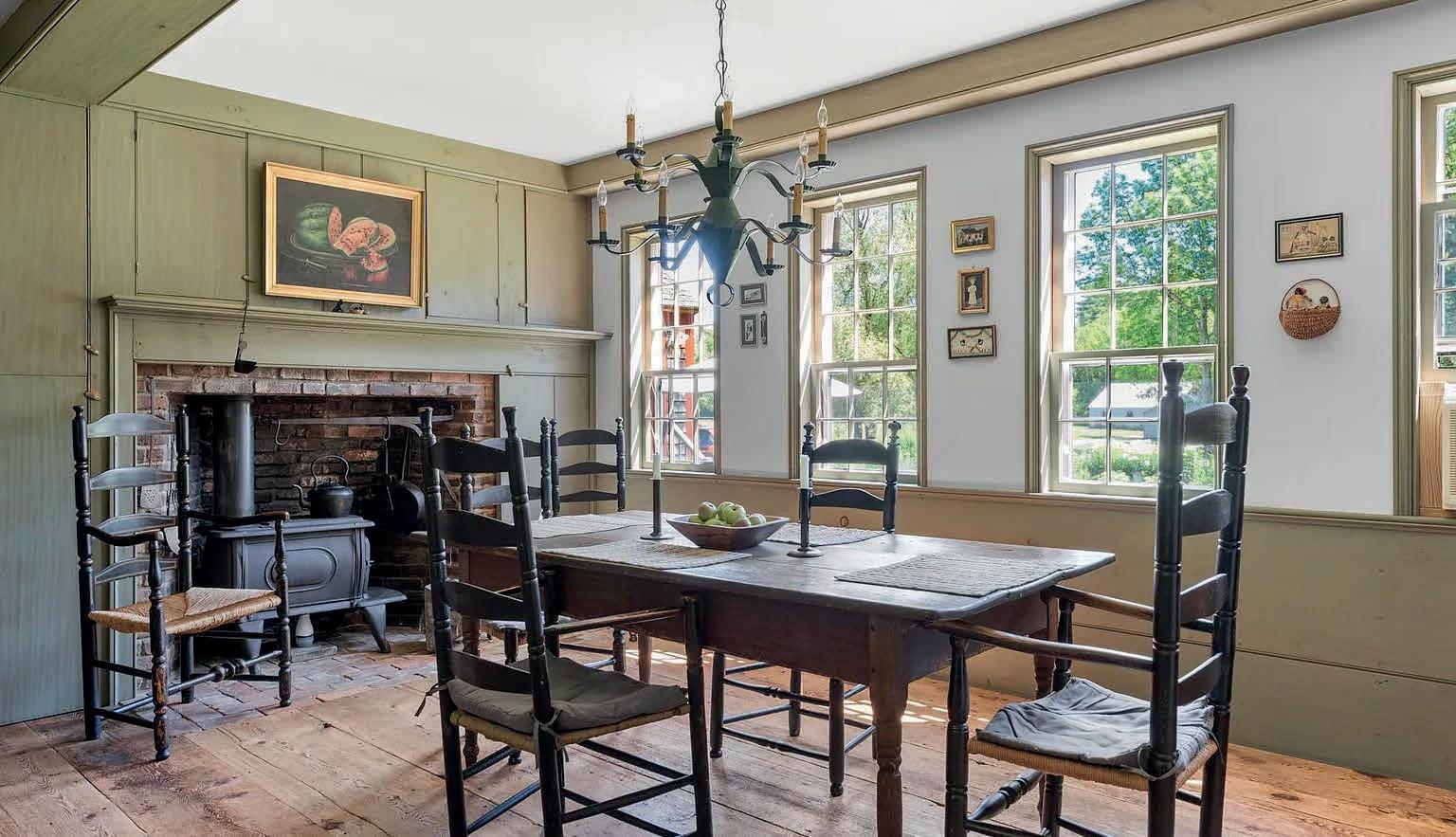


72 Hilltop Road
Monroe, NH 03771

I can see for miles & miles! Thats what you’’ll be saying when you step onto this amazing property as you sit on your covered porch and look out at the Green Mountains and CT River. This fantastic post & beam log home made from Russian pine from Canada is nothing short of incredible. Located a short drive from Littleton, skiing, lakes and trails this home has all the feels of a cozy chalet while offering all the modern-day amenities we are used to. A HUGE soaking tub awaits you in the main bath while a home cooked meal sizzles away in your modern yet retro kitchen Owner owned solar helps keep you off grid (At east partially) while the mini splits and pellet stoves take care of the rest of our heating and A/C needs. Garage is large enough for a 26 ft RV and has 25ft ceilings as well as radiant heat and an office for those looking at a home-based business. Impeccably cared for and maintained home has been recently re-sealed and stained. David
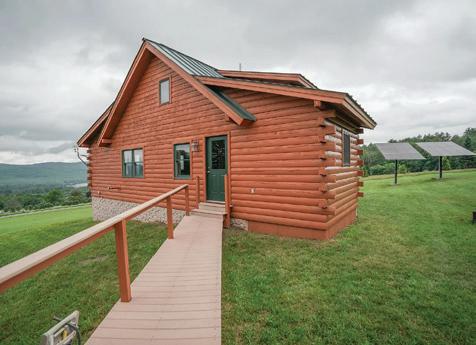
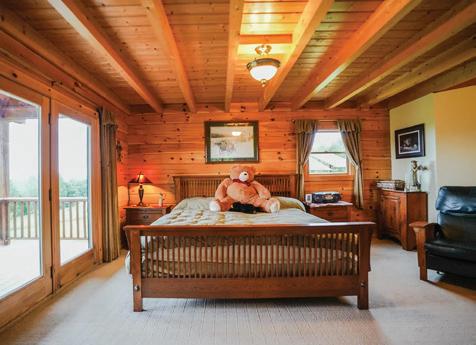
c: 603.724.7237 | o: 603.232.8282



dorlick@kw.com
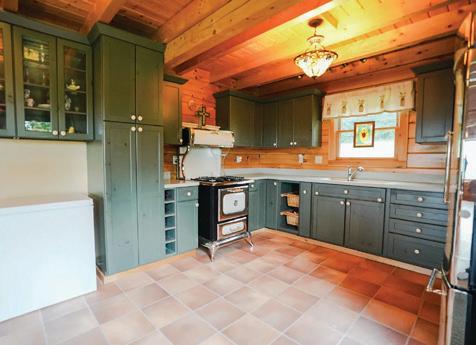
www.dorsgroup.com
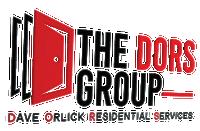
Haven is Dynamic +Cross-platform.

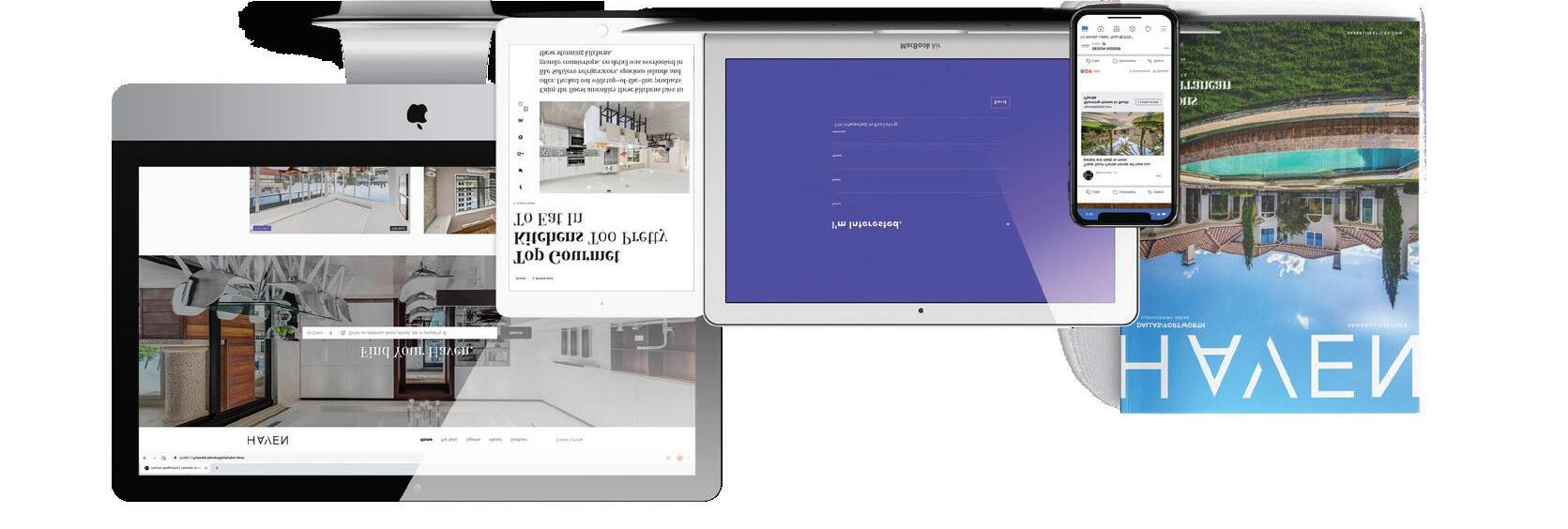
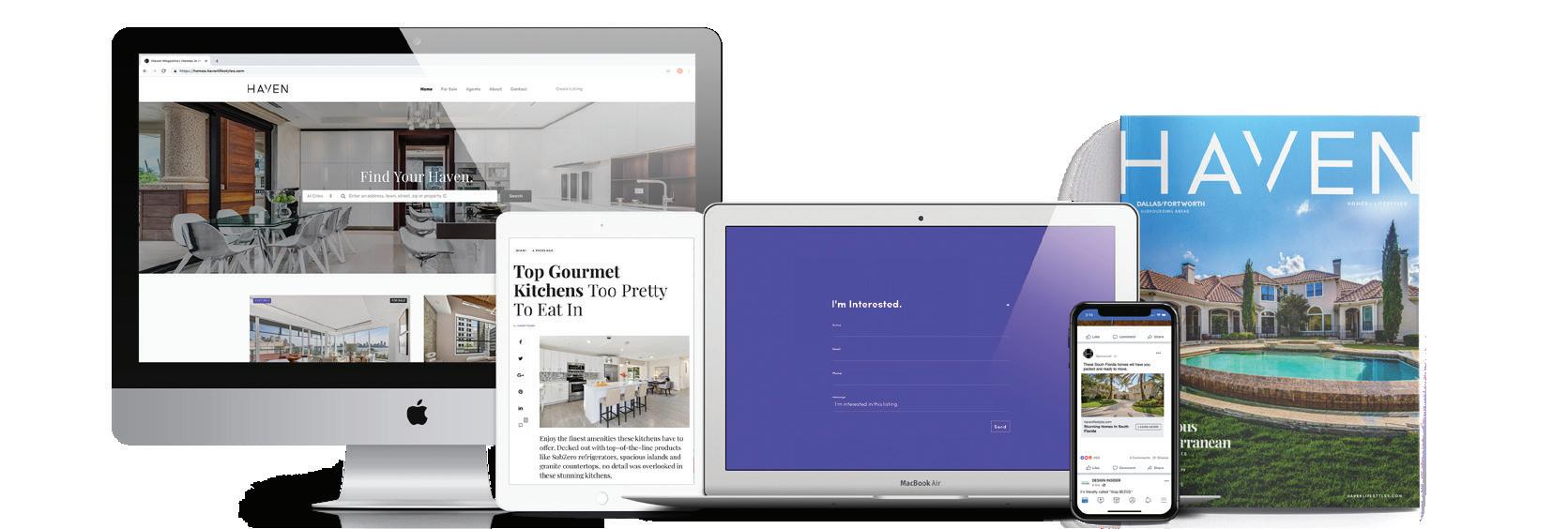
We offer realtors and brokers the tools and necessary insights to communicate the character of the homes and communities they represent in aesthetically compelling formats to the most relevant audiences.

We use advanced targeting via social media marketing, search engine marketing and print mediums to optimize content delivery to readers who want to engage on the devices where they spend most of their time.

2
BEDS | 2 BATHS | 1,726 SQFT | $599,900
Orlick REALTOR®
HAVENLIFESTYLES.COM | @HAVENLIFESTYLES 72
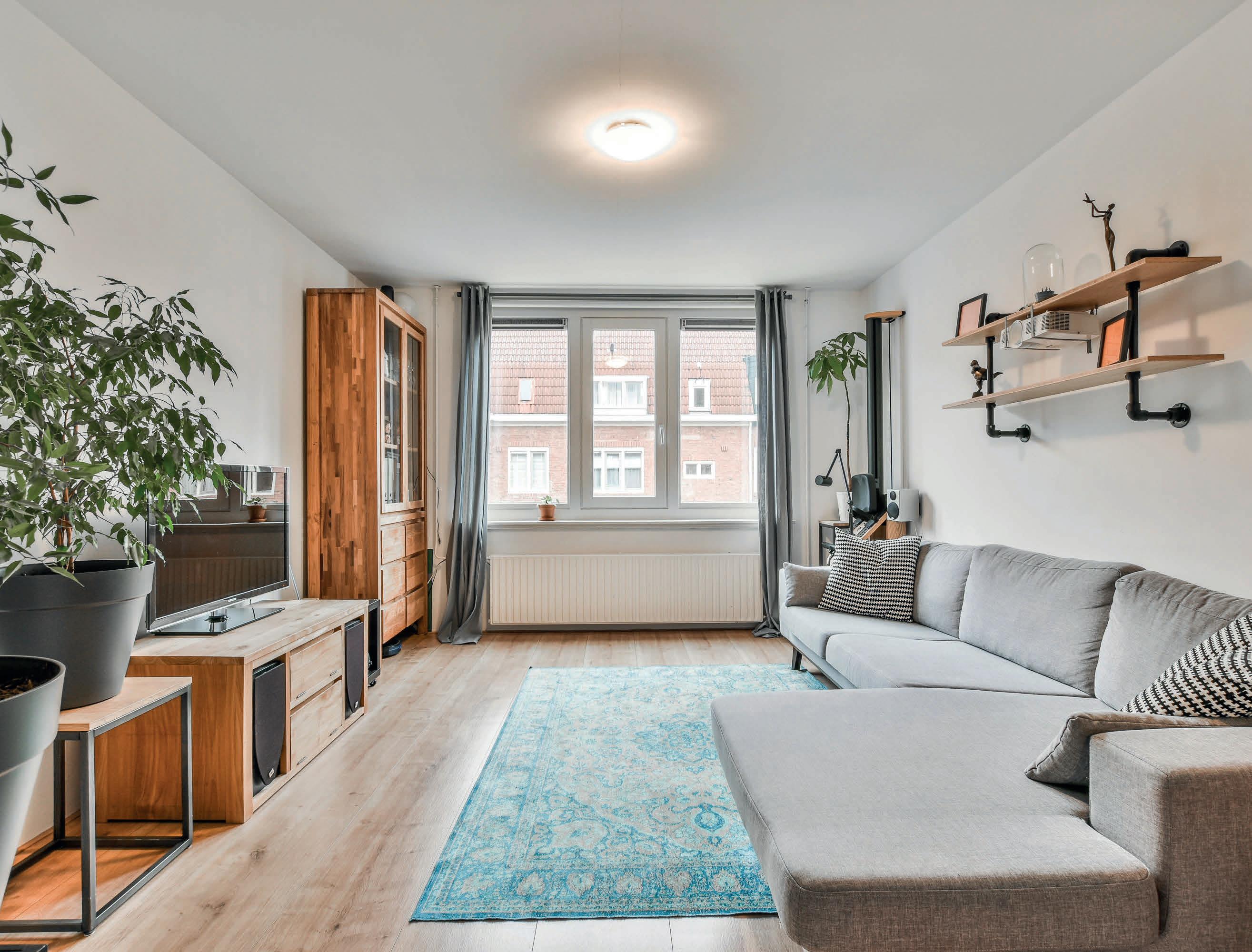



With over 15 years of mortgage lending experience, Jesus is someone who takes pride in his work and is dedicated to providing guidance to those looking to purchase, refinance, or renovate their home. He has an in depth understanding of the mortgage process and will utilize that knowledge and expertise to obtain the best options for your financial needs. Habla español. JESUS A. CARRERO Senior Loan Officer Branch Manager Licensed in CT, FL, MA, NJ and RI NMLS #115293 teamawesome@firstworld.com 860.417.6801 www.firstworldmortgage.com/Jesus SOUTHINGTON BRANCH 963 Queen Street Unit B, Southington, CT 06489 *Loan must close and fund with First World Mortgage Corporation, NMLS #2643. Offer must be claimed before or at the time of application. Offer not valid with any other incentives or discounts. Offer not available on bond loans or state agency loans. Special incentive offer subject to change without notice. Loan must close on or before January 1, 2024. This is not an offer to enter nto an agreement. Not all customers will qualify. Information, rates, and programs are subject to change without notice. All products are subject to credit and property approval. Other restrictions and limitations may apply. Promotion expires January 1, 2024. First World Mortgage Corporation, NMLS #2643. 127 Prospect Avenue, West Hartford, CT 06106. 1-860-236-5626. All right reserved. APPLY NOW! FREE APPRAISAL when you finance a home with me!*
596
2 BEDS | 2 BATHS | 1,008 SQFT | $450,000 | MLS
Are you looking to escape into the tranquility of the Maine Highlands, where your only unexpected visitor is the occasional white-tailed deer? Overlooking the eastern side of Horseshoe Pond within the Ebeemee Lake system is this BEAUTIFUL, newly built, year-round log cabin with knotty pine interior finishes. The property offers over two acres of land that slopes away from the home and towards your 210ft of private water frontage. I genuinely mean private as this end of Ebeemee Lake is home to only a handful of other properties, and across the Lake is undeveloped land used as a wildlife preserve! Horseshoe Pond Road is maintained all year-round allowing winter access to your property. The Cabin is set up with a full-size kitchen, living/dining space, a primary bedroom, and a full bath on the first floor. A second bedroom and half bath are located upstairs where the additional loft space offers plenty of room for all your visiting guests. Brownville is known for its community gatherings within the Snowmobile, and ATV Clubs, along with fishing tournaments. Some local attractions worth exploring are the Historical Katahdin Iron Works, hiking trails to the waterfalls at Gulf Hagas, along with Baxter State Park. This property is located just under 1 hour and 15 minutes from Bangor. Come experience the way life should be as you relax around a campfire at your new cabin.

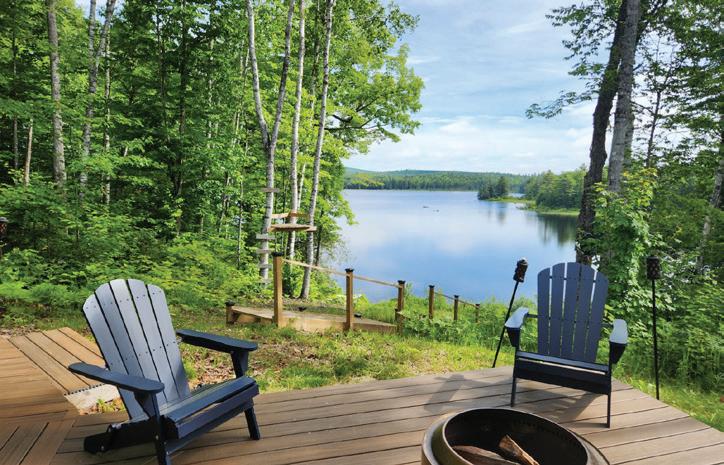
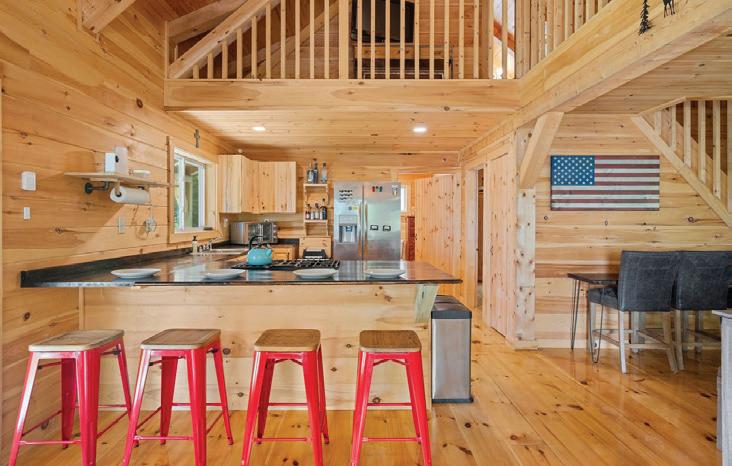
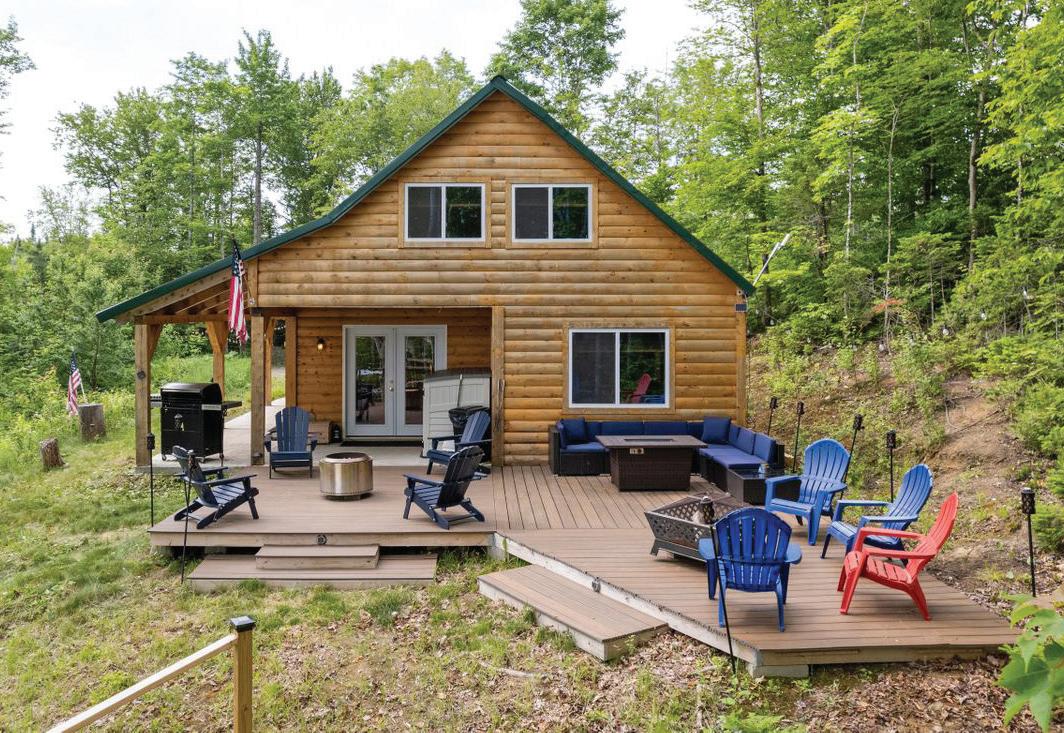
SALES ASSOCIATE | LIC #BA925864

(407)341-1661
liz.billings@cbrealty.com
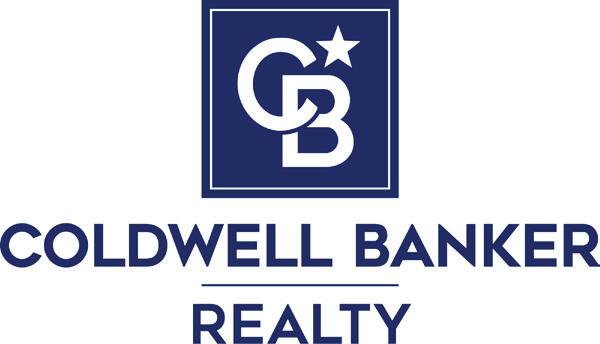
elizabethbillings-newengland.sites.cbmoxi.com
 #1563986
HORSESHOE POND ROAD, EBEEMEE TWP, ME 04414
#1563986
HORSESHOE POND ROAD, EBEEMEE TWP, ME 04414
Liz Billings
SCAN ME
CLASSIC MAINE BEACH COTTAGE with its own ISLAND on Cape Split! As you round the last corner coming down Cape Split Road you will come upon what is known as one of the most beautiful beaches in Maine! As you cross over the land bridge leading to Cape Split, one of the most exclusive communities in Downeast Maine, you’ll be stunned by views of the open ocean, outlying islands and the 470 feet of white sandy beach frontage. As you approach this well maintained 2 Bedroom seaside cottage sitting beachside, you’ll see the wild seagrass and smell the wild roses and you will know you’ve finally found it! This is the oceanfront location you have been dreaming of! Spend long, relaxing summer days on your sandy beach, and your evenings on your deck stargazing. Offering includes its own offshore 3+/- acre Island you can see from your cottage just a short boat ride away with its own private beach.


$1,250,000 | 2 BED | 1 BATH | 470 FEET OF SANDY BEACH FRONTAGE | .59 ACRE PLUS 3+/- ISLAND

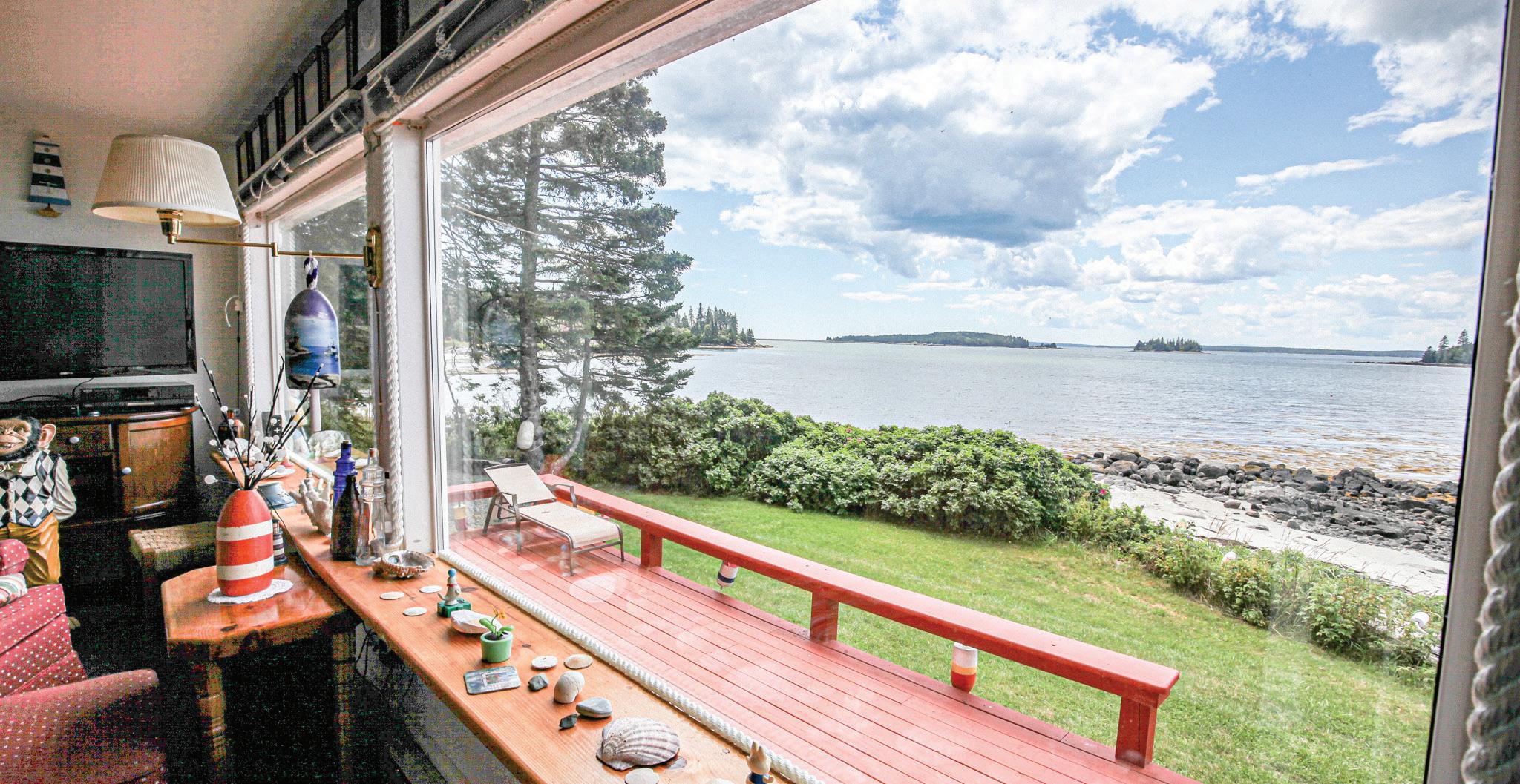
MLS#1567624

dax@boldcoastpropertiesllc.com

397 CAPE SPLIT ROAD, ADDISON, ME 04606
Dax Logue REALTOR ® 207.570.7422
261 Main Street, Jonesport, ME 04649
www.boldcoastpropertiesllc.com
15 Autumn River Lane, Ogunquit, ME 03907
$475,000 | 2.31 ACRES

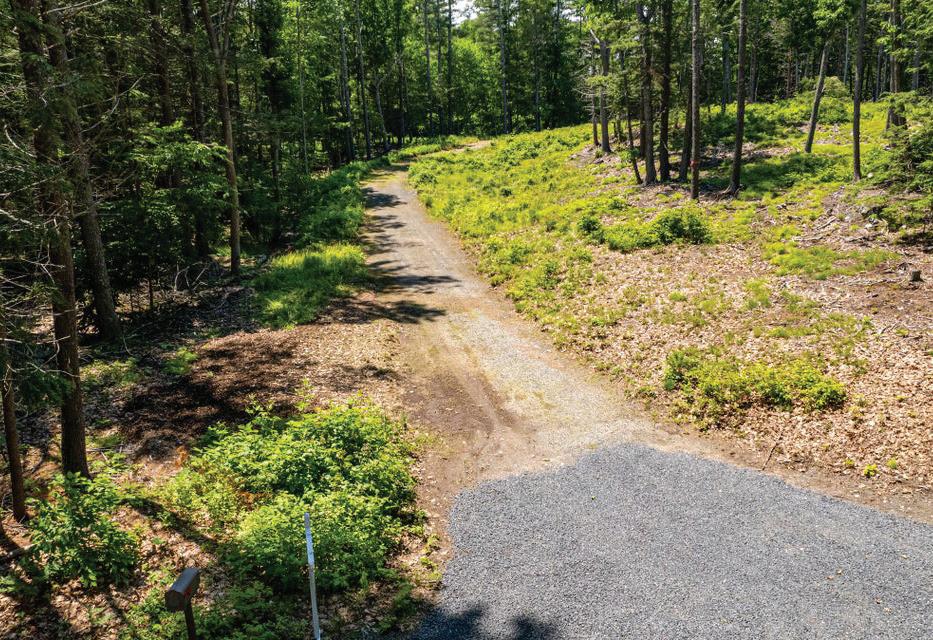
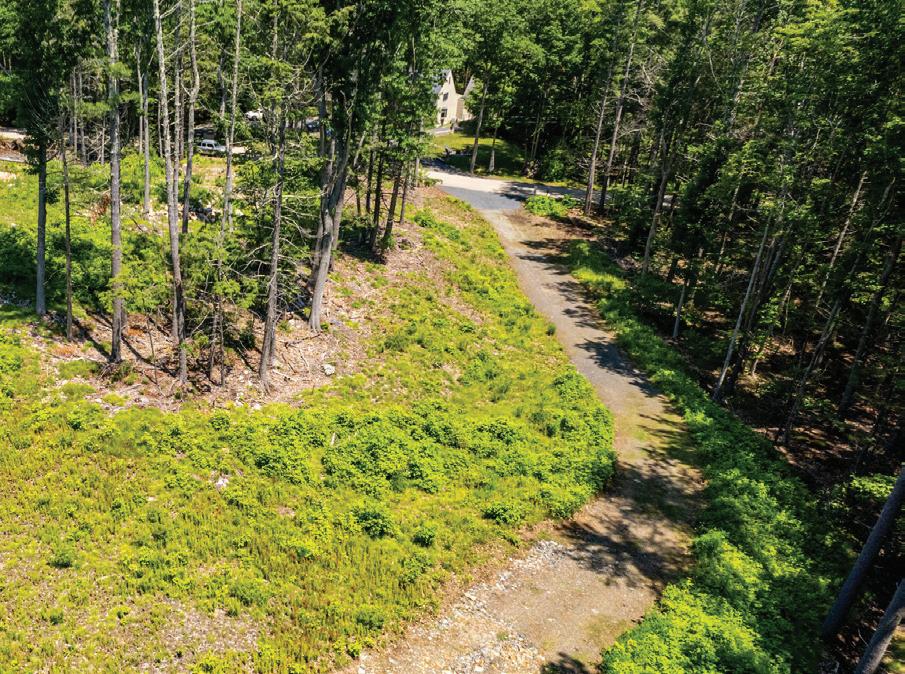
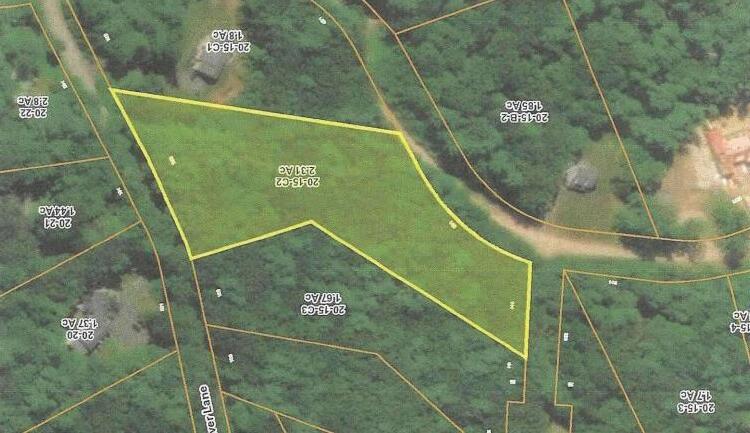
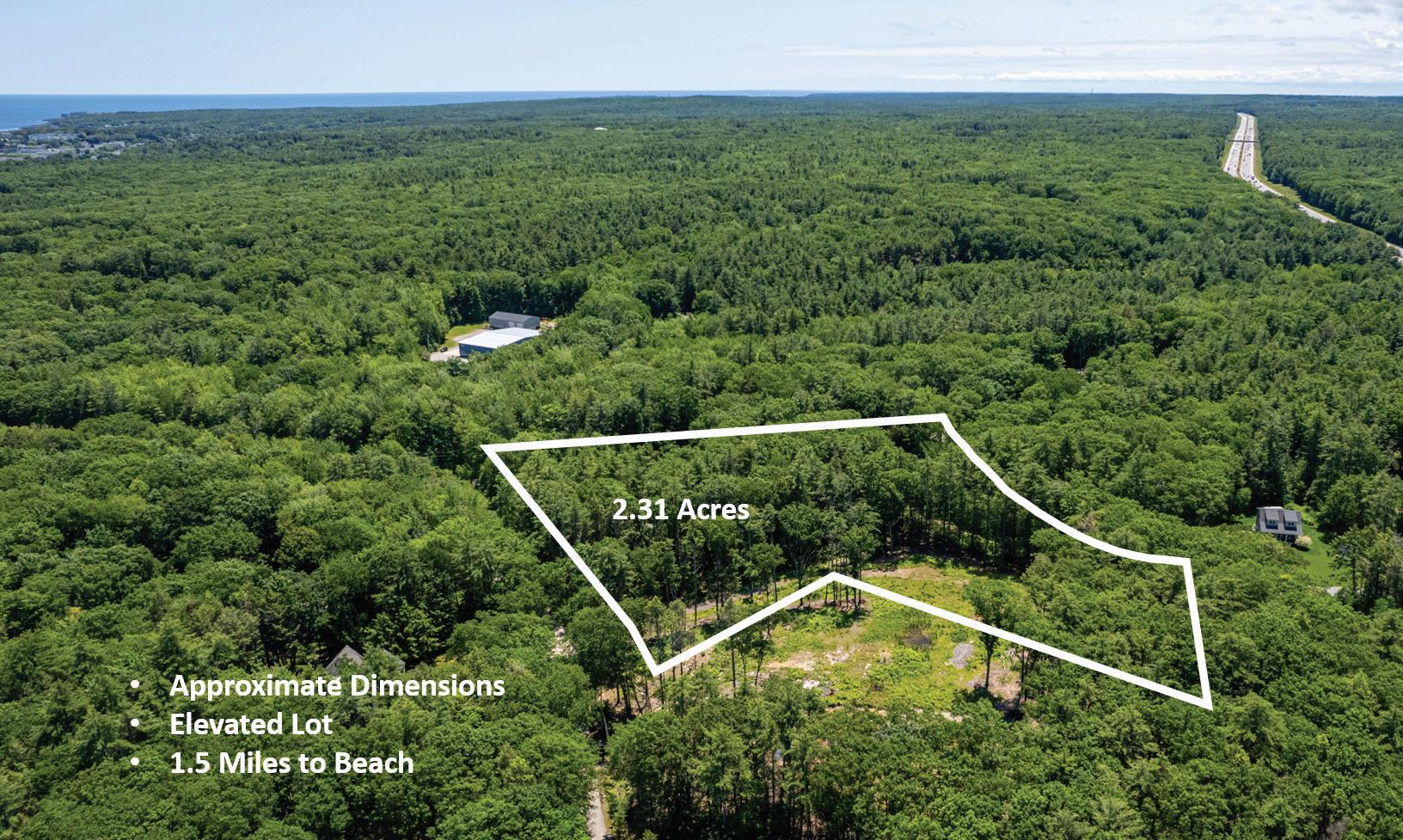
Located less than two miles from the pristine sandy shores of Footbridge Beach, where an iconic wooden bridge spans the Ogunquit River, lies Autumn River Lane. This exceptional 2.31-acre lot has already been thoughtfully cleared, with a welcoming driveway awaiting the creation of your future home. Nestled in a tranquil neighborhood, this location is renowned for its seclusion and unspoiled natural beauty. Minutes from the coveted town of Ogunquit and its breathtaking beaches, this prime lot offers a delightful escape from the seasonal hustle and bustle. Imagine enjoying peace and serenity year-round. Boasting elevated and dry land, this property presents a remarkable opportunity to unleash your imagination and build the perfect summer retreat or year-round haven. Seize the opportunity to create your dream home in this idyllic location. We can't wait to welcome you to Autumn River Lane. Home plans designed for this lot are available.
bill.kibby@beangroup.com billkibby.beangroup.com

03801

1150 Sagamore Drive, Portsmouth, NH
Create
KIBBY
Your Dream near Autumn River Lane! BILL
REALTOR ® NH | ME LICENSE# ME: BA925783 | NH: 074749 603.828.5724
UPDATEDPRICING 76
Oceanfront Home with Spectacular Views!
241 Hills Beach Road, Biddeford, ME 04005

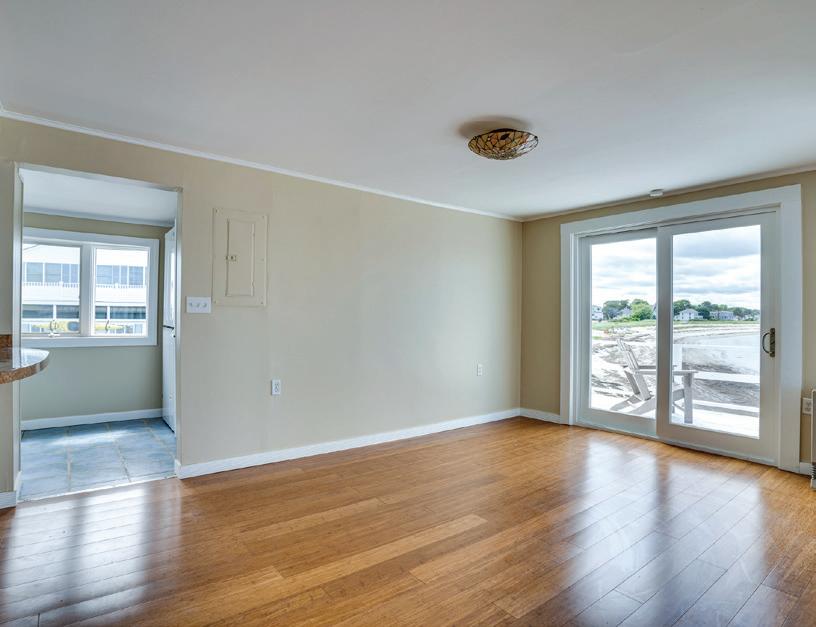
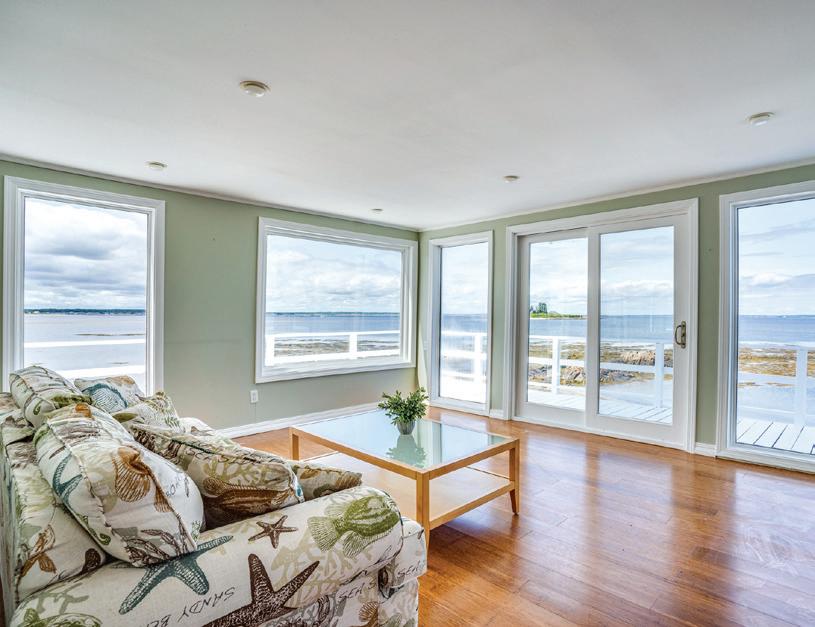
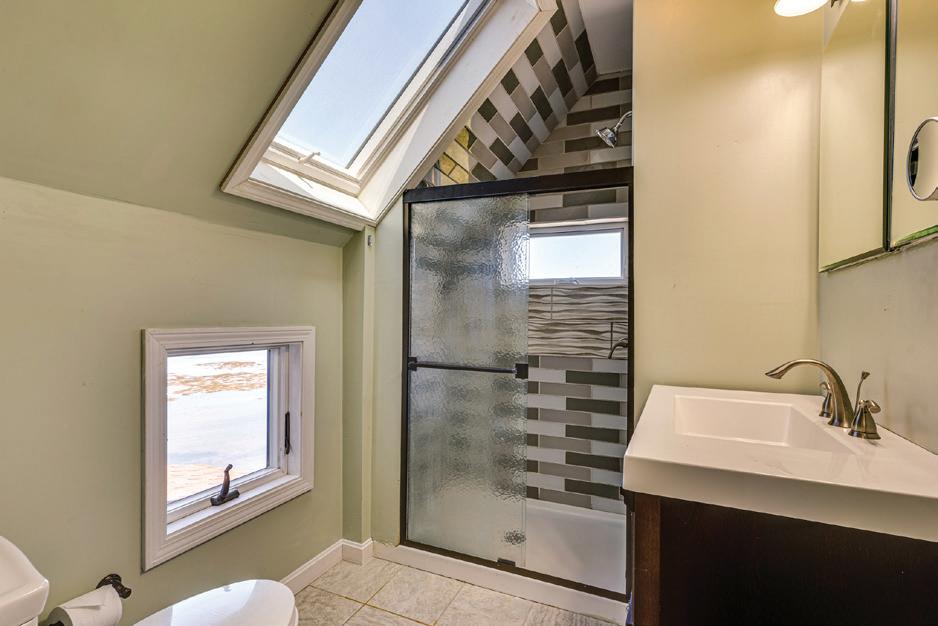
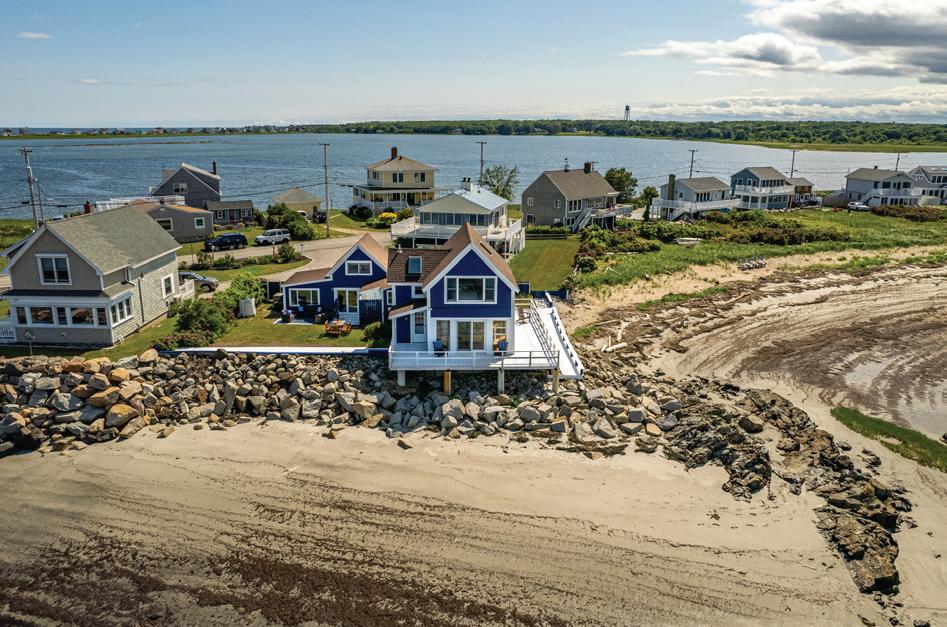
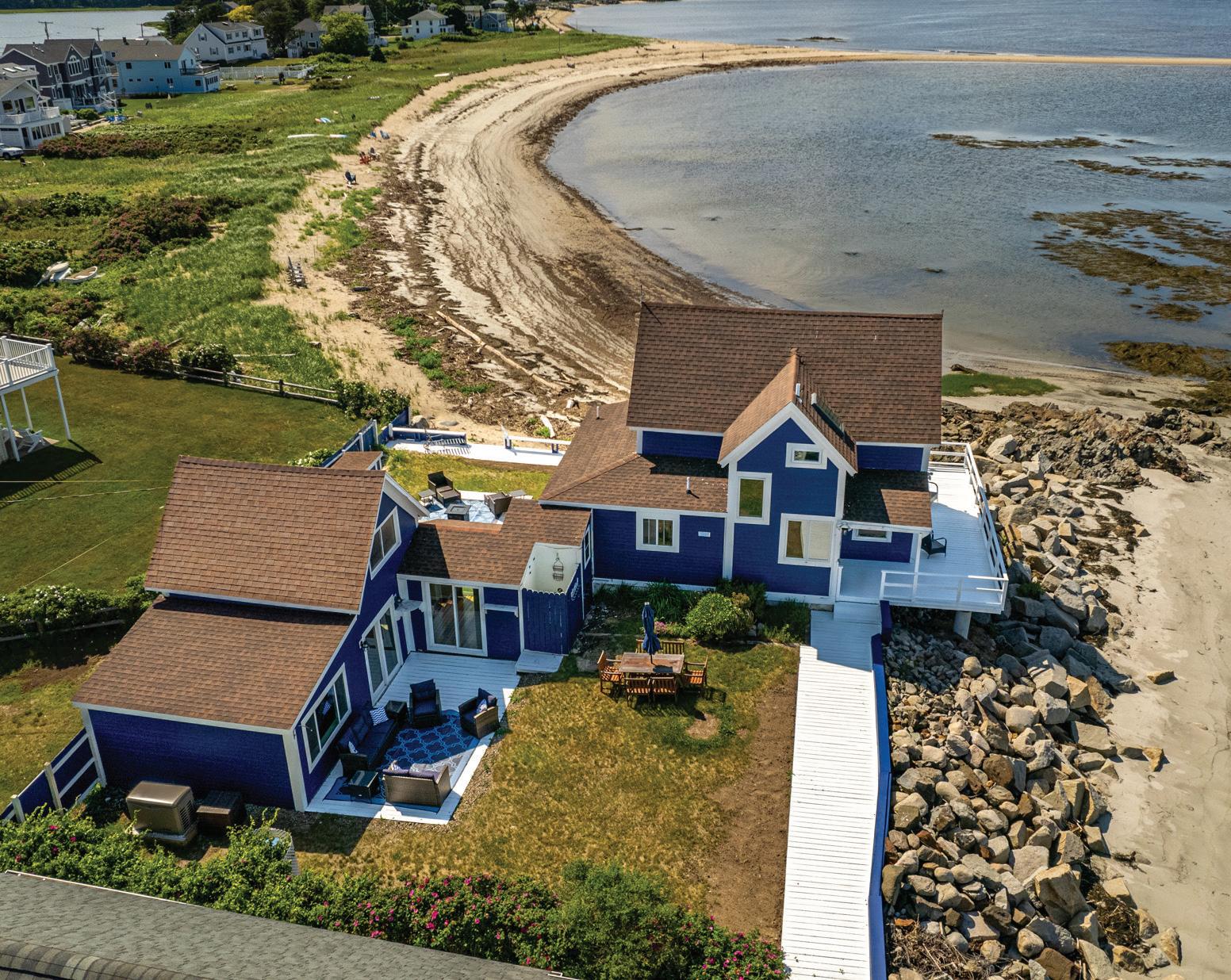

$1,595,000 | 3 BEDS | 2 BATHS | 1,705 SQ FT
Could you love 216 feet of unspoiled oceanfront, a private sandy beach & spectacular views of 4 islands; including the historic Wood Island Lighthouse commissioned by Thomas Jefferson? Living as a 4-bedroom, 2-bath, 1705 sqft ocean cottage with sun-drenched 180-degree decks, private sitting areas and an abundance of windows offering awe-inspiring views from all the bedrooms including the 2nd floor full bath. Stroll the low tide sandbars and warmer waters created by the sun kissing 1000 longitudinal ft of the sandy ocean floor, making this area a local treasure for the seacoast lifestyle while only a short journey to Saco Bay. Bring your kayak, swim or simply relax in coastal charm.
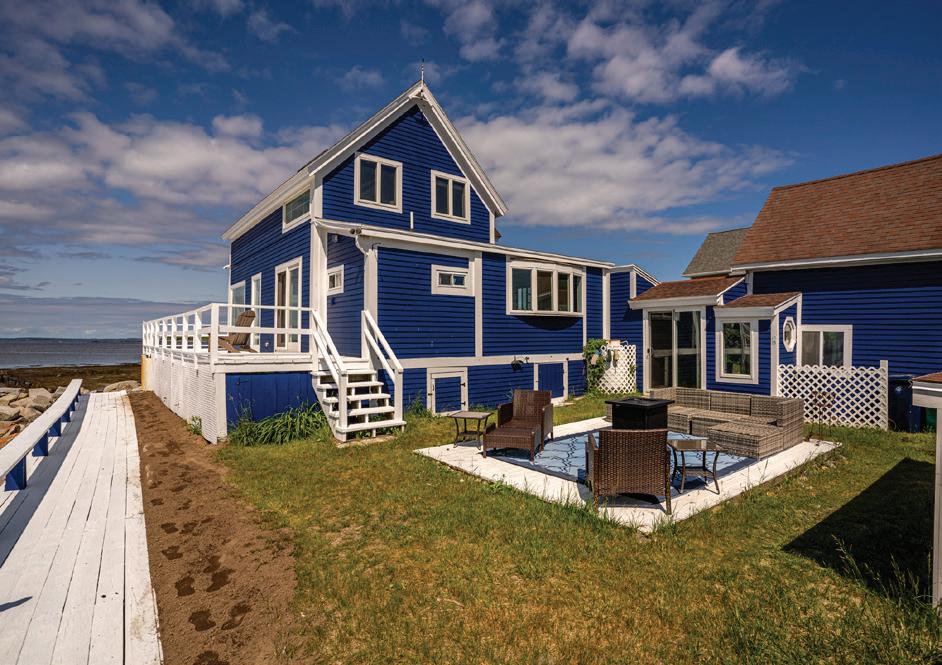
BILL KIBBY
® NH | ME
ME: BA925783 | NH: 074749
1150 Sagamore Drive, Portsmouth, NH 03801
REALTOR
LICENSE#
603.828.5724 bill.kibby@beangroup.com billkibby.beangroup.com
UPDATEDPRICING
Gorgeous newly constructed incredibly spacious 2+ bedroom, 3 bath condominiums on two levels offering first floor living in intimate 6 unit development along the Piscataqua River featuring cathedral ceilings in open gourmet kitchen with island and SS appliances opening into huge living /dining area centered around cozy gas fireplace with floor to ceiling stone tile, primary suite with 2 walk-in closets and giant en suite bath with twin rain shower heads, soaking tub, double sink vanity with ‘’smart mirror’’, private toilet space, and large linen closet, guest bedroom with spacious with a walk-in closet and full bath, laundry closet on main level, heat and cooling via energy efficient heat pumps, and 1,600+/- sf finished daylight basement with full bath, slider to private patio and spacious utility-storage room - all conveniently located close to Route 100, Maine Turnpike, Portland Jetport and North Deering area of Portland and within minutes of West Falmouth shopping and recreational facilities. MLS 1569298
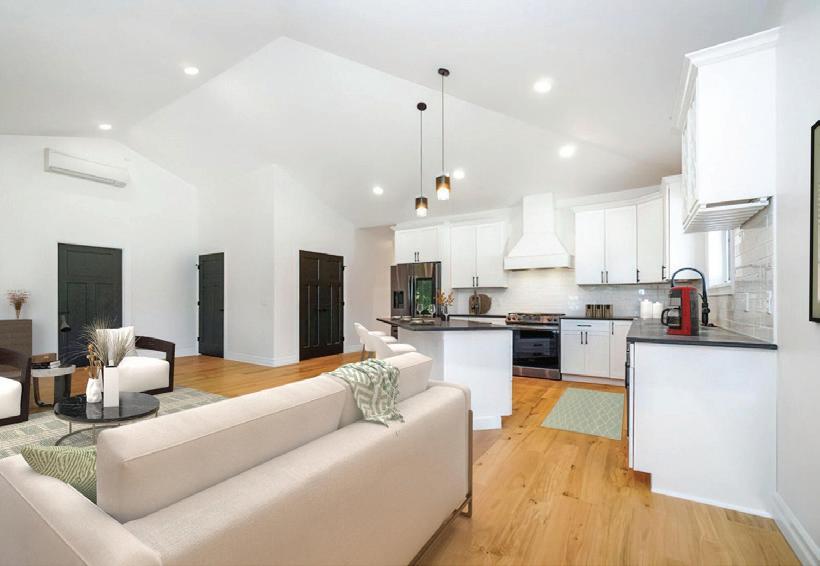
6-1 For All Your Commercial and Residential Real Estate Needs Licensed in ME & NH


417 FALMOUTH ROAD, FALMOUTH, MAINE 04105 | Office: 207.781.2958 www.krebrokers.com


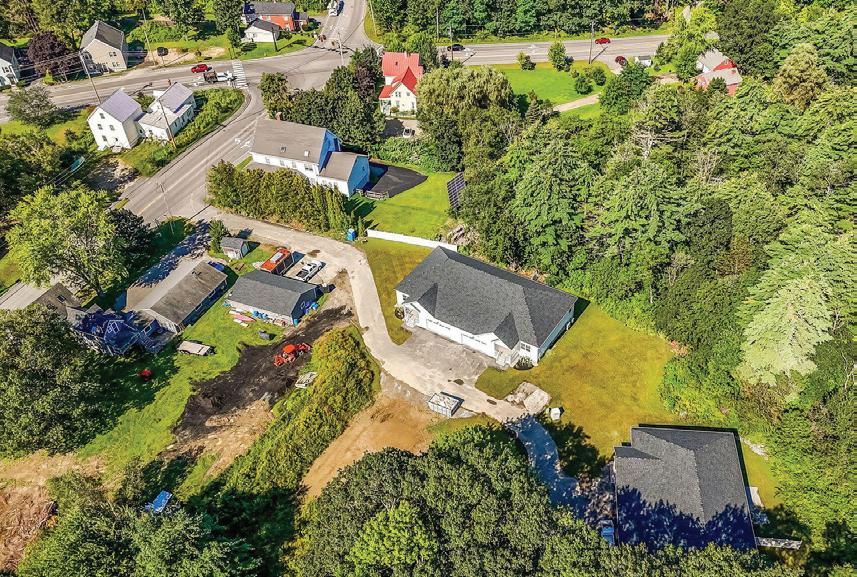

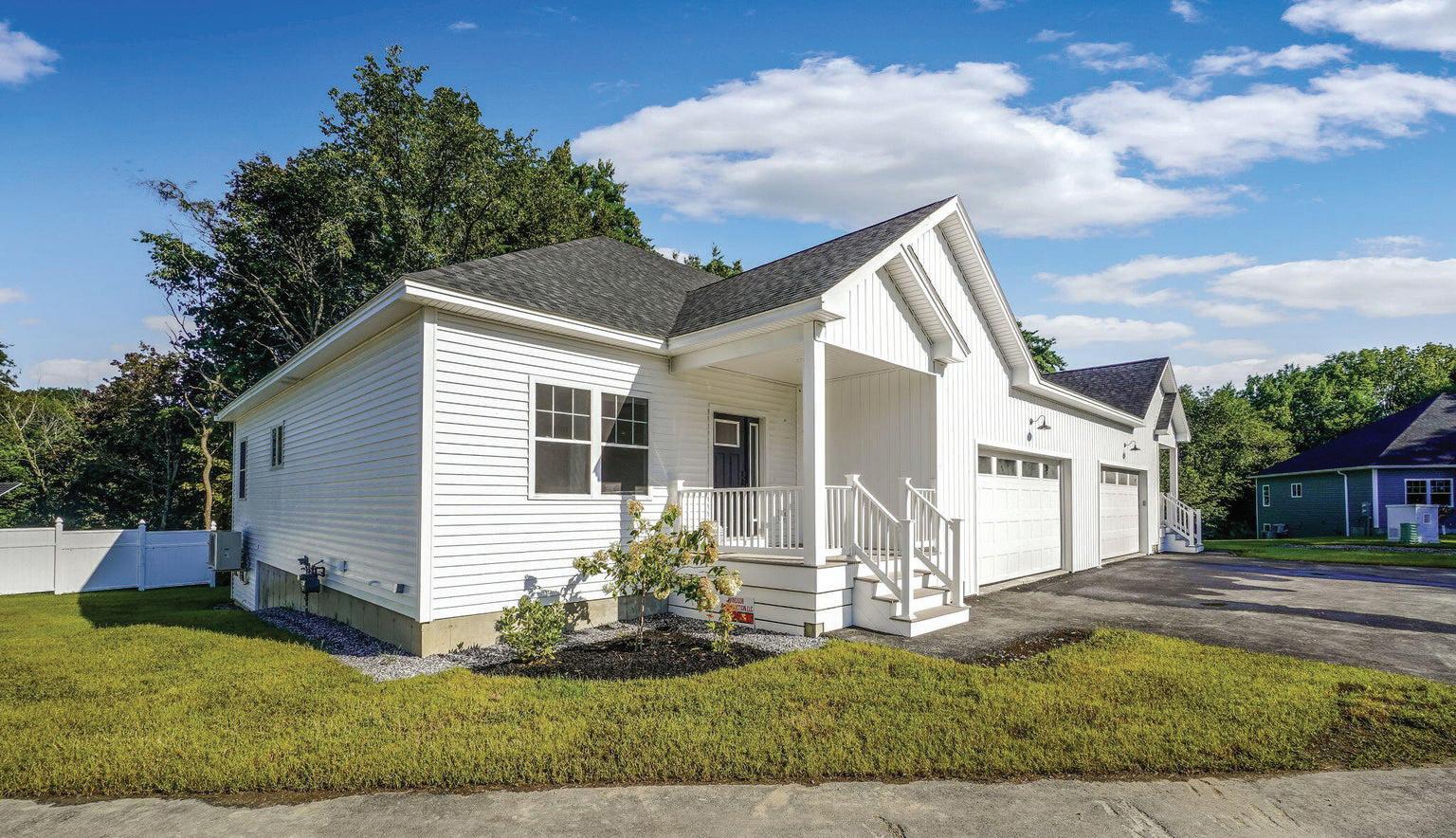
Amanda Owens 207.939.6026 E: amanda@krebrokers.com
Sale price is $889,000 River Oaks Way, 6-1, Falmouth, ME 04105 Danielle Lape 207.730.2476 E: danielle@krebrokers.com
11 SMITHWHEEL ROAD, 21
OLD ORCHARD BEACH, ME 04064
Prices start at $459,900
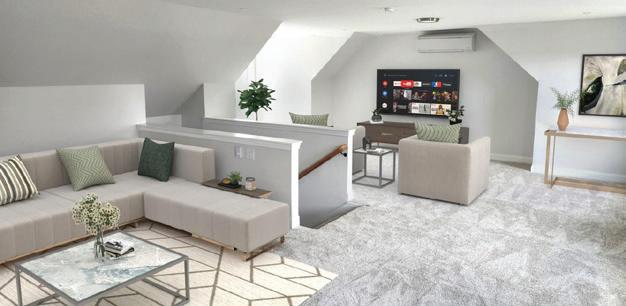
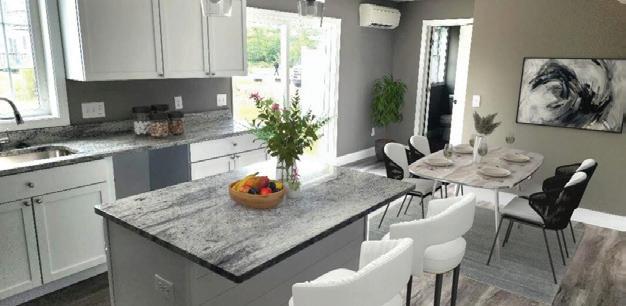

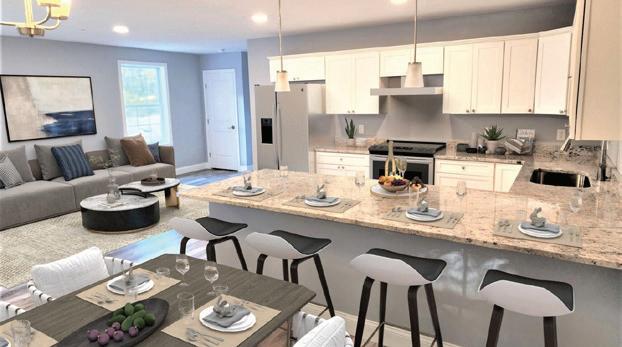

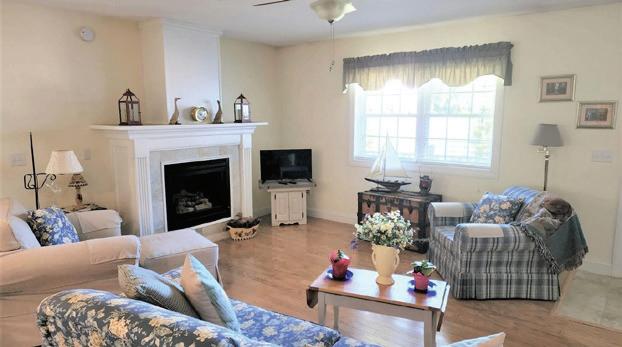
END UNIT WITH FINISHED ATTIC, GRANITE IN KITCHEN AND ISLAND, PLANK ON ALL FLOORS AND OAK TREADS ON STAIRS ALL INCLUDED! PHOTOS OF SIMILAR UNIT SUBJECT TO CHANGE. Spacious 3 BD 2.5 BA end unit townhouse style condo offering plank flooring throughout, open concept kitchen with island and granite, dining room area, living room off front door, three bedrooms including spacious master bedroom with double closets and en suite bath, convenient 1/2 bath on first floor with laundry area for stackable washer and dryer, and guest bathroom on 2nd floor, and 1 car attached garage. Close to beaches, highway, amenities, amusement and more. Be in by New Years 2024! MLS 1572020
2 STANLEY STREET
OLD
ORCHARD BEACH, ME 04064
Sale price is $689,900
Adorable like new Ranch offering large living room off front porch entrance with gas fireplace, 4 season sunroom with gas fireplace and slider to back deck, galley style eat in kitchen with pass through to living room, small dining room area, large master bedroom with walk in closet and en suite bath, two guest bedrooms with guest bathroom with laundry and huge bonus room on 2nd floor with full bath and walk in closet that could be incredible new master suite. Forced hot air heat and AC. Overlooks pond and surrounded by mature landscaping and close to beach, golf, restaurants and highway in 27 lot quiet subdivision. Built in 2013 but this one feels brand new. Attached direct entry 2 car oversized garage with storage. Do not miss out on this gem! MLS 1556522
16 SIDETRACK LANE SANFORD, ME 04083
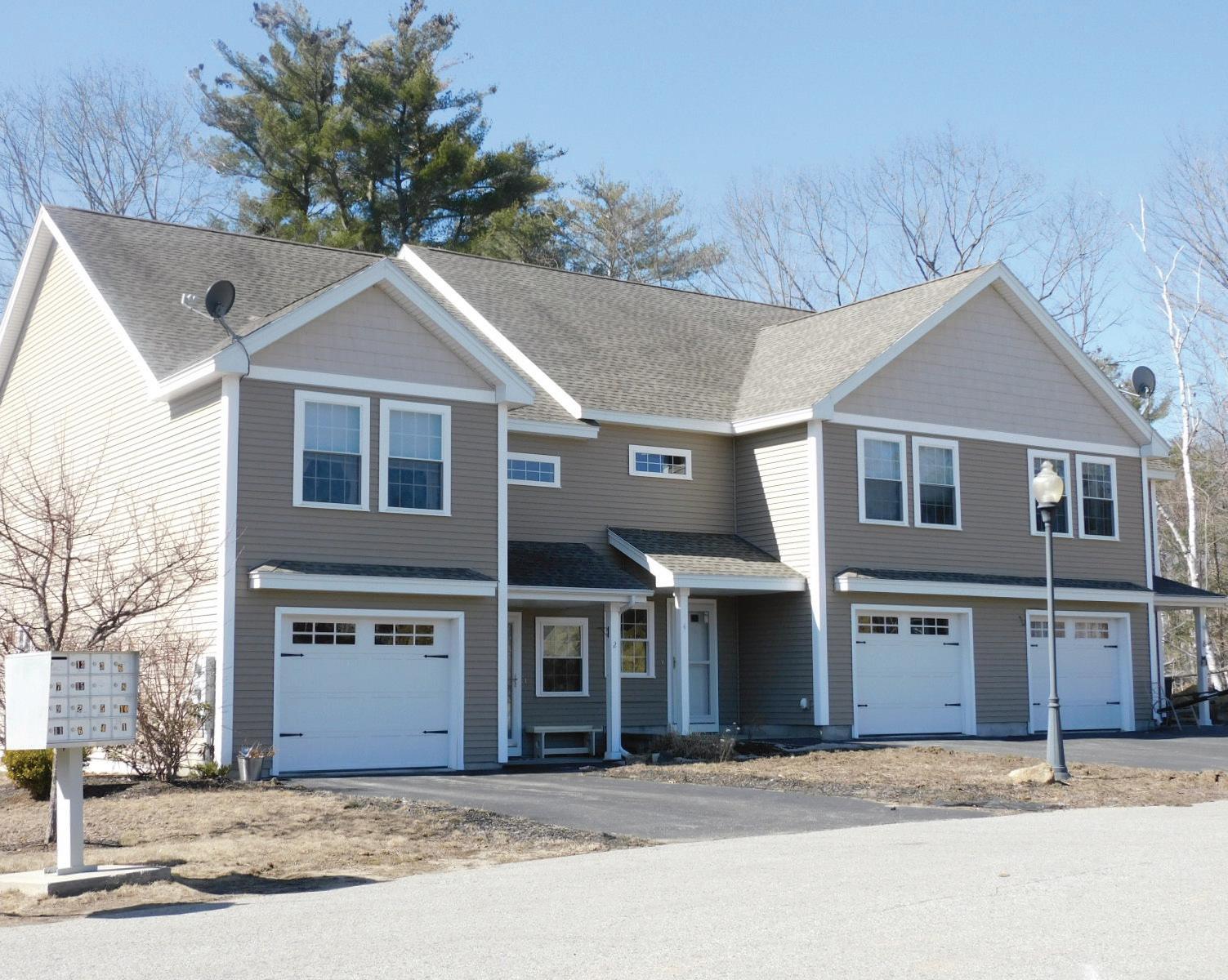


Prices start at $394,900
UNDER CONSTRUCTION AND NOW INCLUDES GRANITE IN KITCHEN ND ISLAND, PLANK THROUGHOUT AND STAINED OAK TREADS ON STAIRS! Brand new contemporary styled end unit townhouse in sought after area of Springvale in quiet wooded area offering three bedrooms including large master suite with walk in closet and en suite bath with tiled shower, guest bathroom and convenient 1/2 bath on first floor, open concept kitchen with granite, living room and dining room area with slider to back patio, heat pumps with AC for perfect temperature year round, convenient 2nd floor laundry area, attached garage with direct entry to living, wide stairs to second floor with cathedral ceiling, low condo fees and close to all area amenities! Will be ready early 2024! MLS 1572030
GEORGETOWN MAINE!
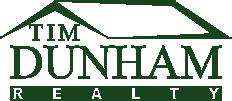
Sought after by artists, writers and others that enjoy the captivating appeal of this wonderful Maine town. From watching fisherman land their catches at the town dock to strolling along the beaches at Reid State Park; you’ll also have the luxury of reading a book on your private dock as the osprey an eagles soar overhead. Like to sail? There’s a mooring for that. There is so much to see and experience right on the property you’ll quickly understand why the term “staycation” applies here. Lots of room to entertain guests all year round with three bedrooms and three baths. Imagine family and friends sitting in the large living room next to the fireplace telling tales of how many fish they caught right off your dock. Want serenity? You can find it here. Want pulse pounding excitement? Some of the largest striped bass ever caught in Maine came from the Sheepscot River.
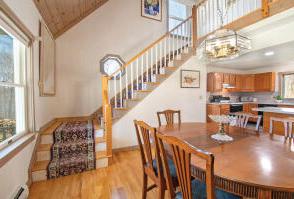
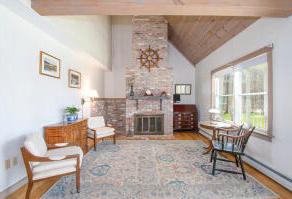

Come experience. See what life can be.


ROLLIE HECKETHORN BROKER 56 COVE ROAD, GEORGETOWN, ME 04548
207.344.0007 rollie@dunhamrealty.com www.dunhamrealty.com
OFFERED AT 795,000 | 3 BEDS | 3 BATHS | 1,976 SQFT 643 Lewiston Road, Topsham, ME 04086 80
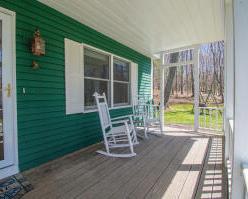
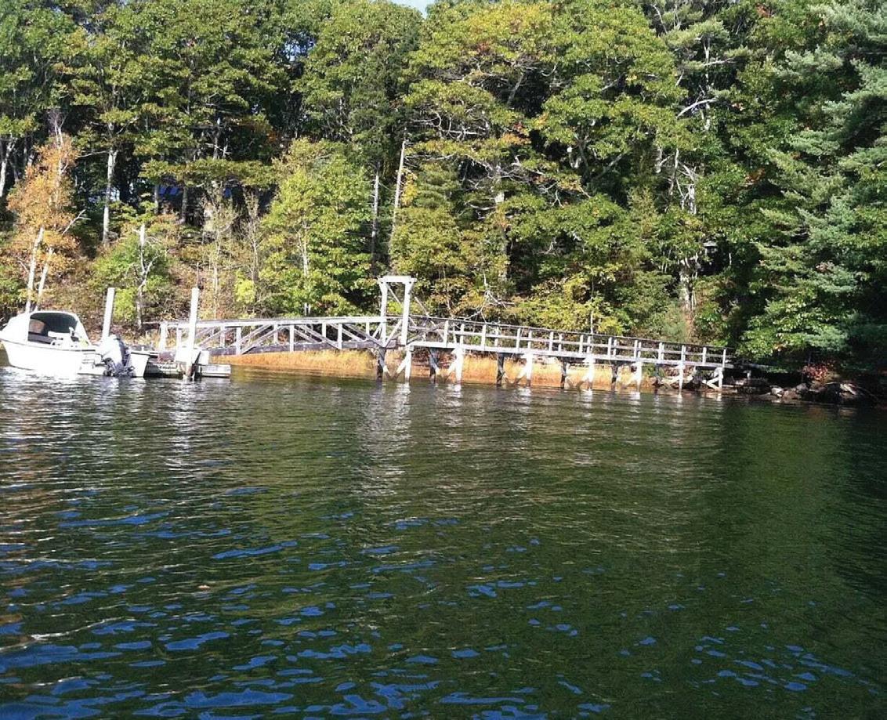
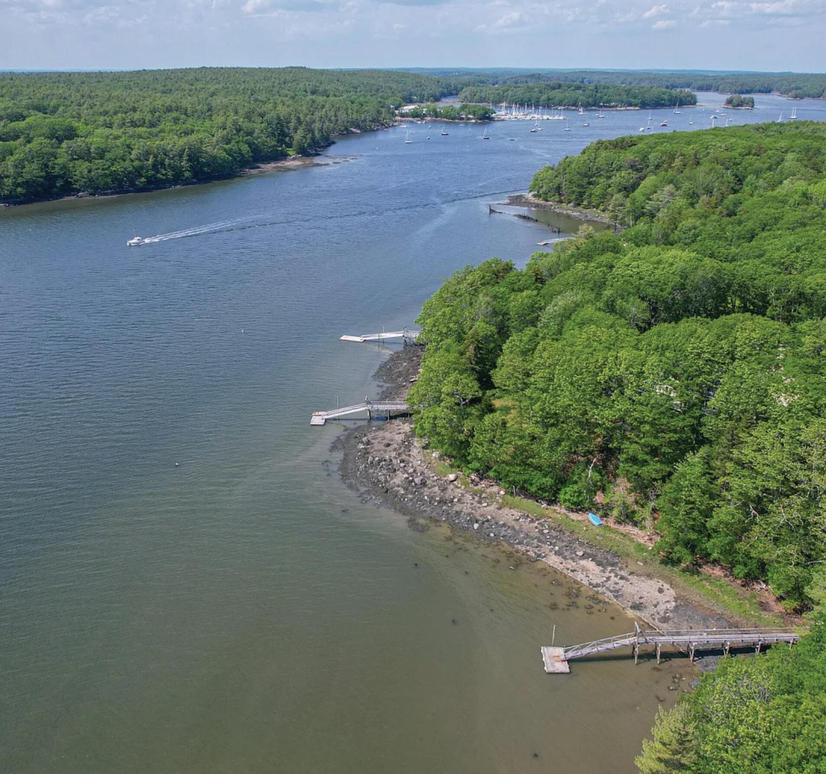
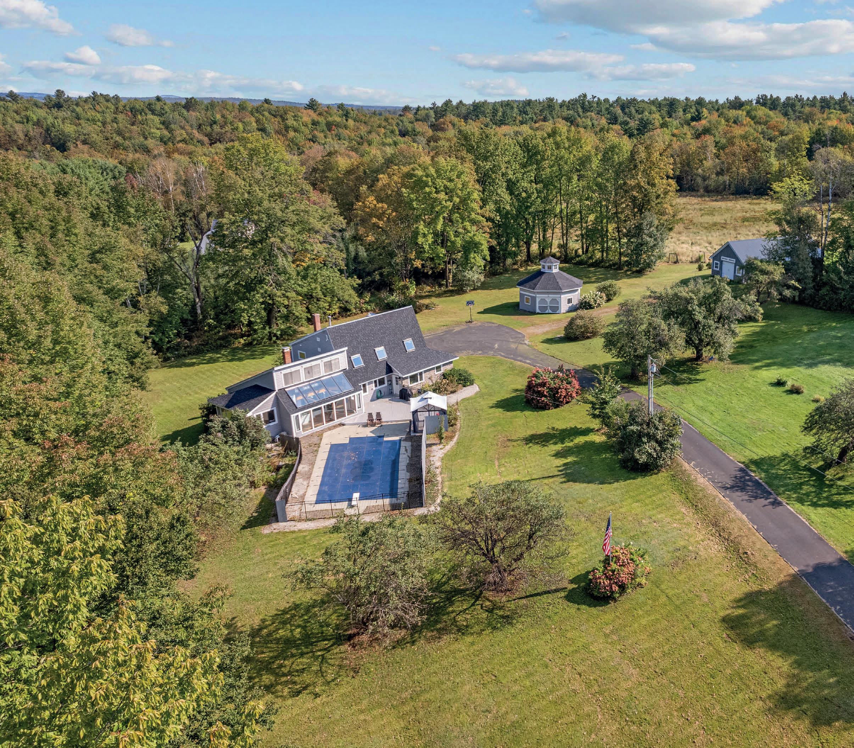
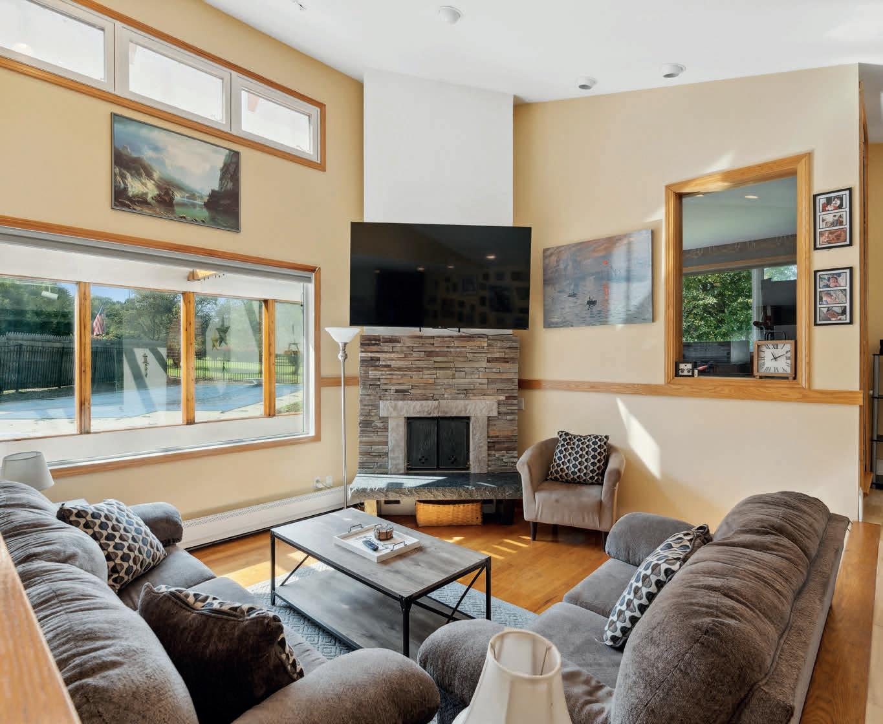
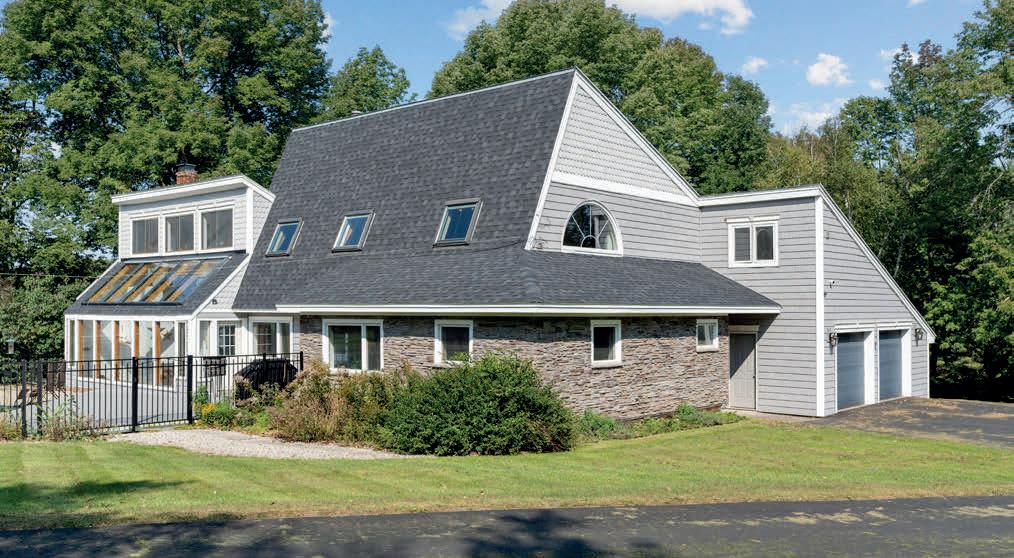
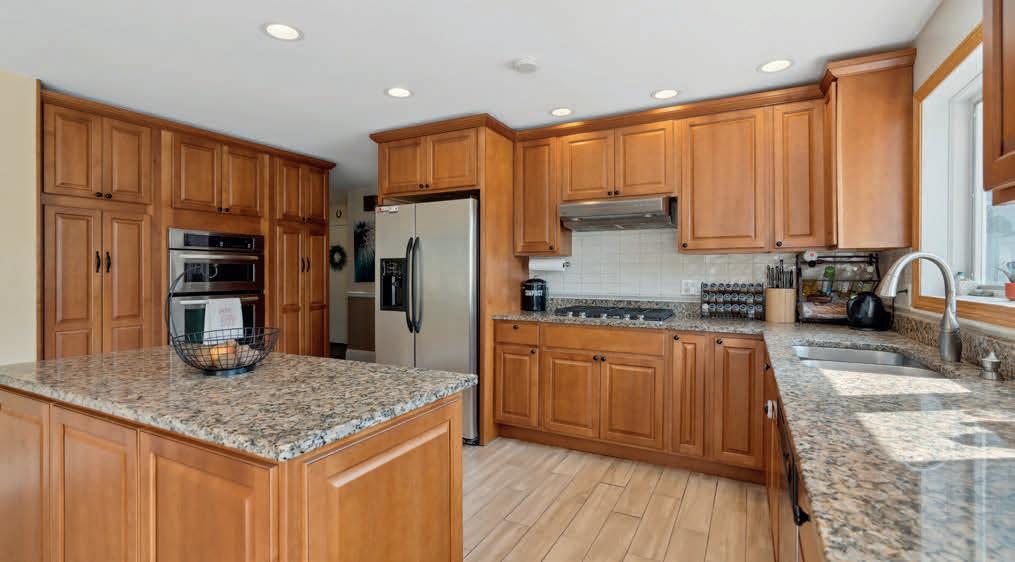
Contemporary Home on 13 acres
121 HURST LANE
FARMINGTON, ME 04938
3 beds | 2.5 baths | 3386 sq ft | $615,000
Welcome to the spectacular 121 Hurst Lane in Farmington, Maine. This contemporary, custom home was designed by Herbert R. Schwartz & Associates and is located on a sprawling 13 acres. The grounds are beautifully maintained featuring a cider house and large barn, along with rich, seasoned gardens, fruit trees, berry bushes and rhubarb plants. Beautiful perennial flowers and shrubs bloom throughout spring, summer and fall to welcome each season.
Built in 1981, this home has almost 3,400 sq ft of finished space with an open concept solarium and solar passive windows off of the in-ground swimming pool. The roomy primary bedroom has an en-suite bathroom and walk-in closets. An attached two-car garage will also keep up to 6 cords of wood dry and ready for use in the cozy fireplaces to supplement the brand new heating system.
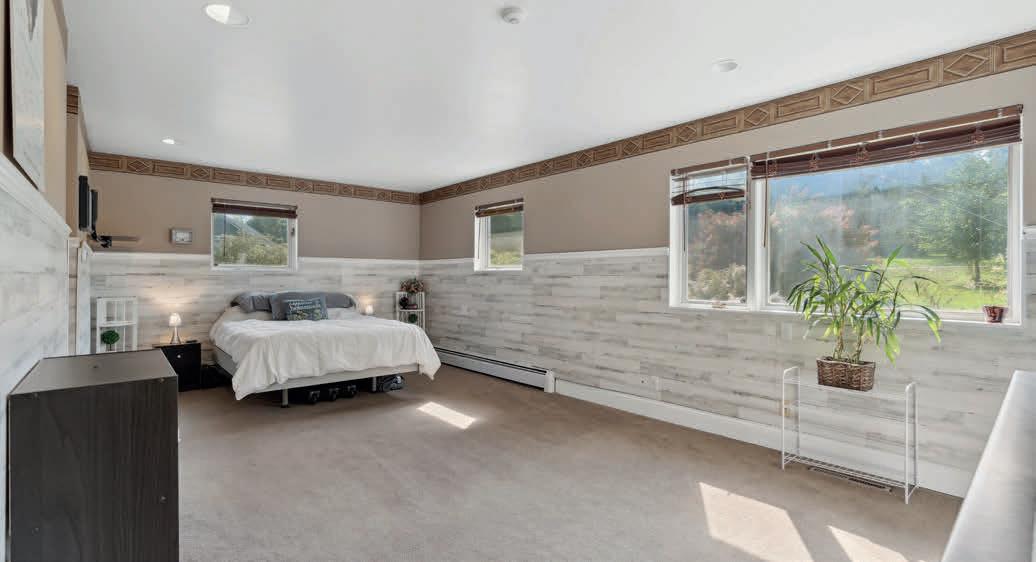
The recently constructed post and beam barn is working-ready to secure chickens, turkeys and whatever livestock you would like… or easily utilize as a recreation or event space. The Farm and Forest zoning permits different types of agriculture and hospitality businesses to be run on the property.
Enjoy the Maine outdoors only minutes to skiing and hiking at Titcomb Mountain. Only a mile from Franklin Memorial Hospital and less than 5 miles from the University of Farmington.
Other recent updates include: New heat pumps on the second floor. Newly shingled roof on front side of home (back side is metal) and on the cider house. Paved road and driveway. Updated electrical in the barn.
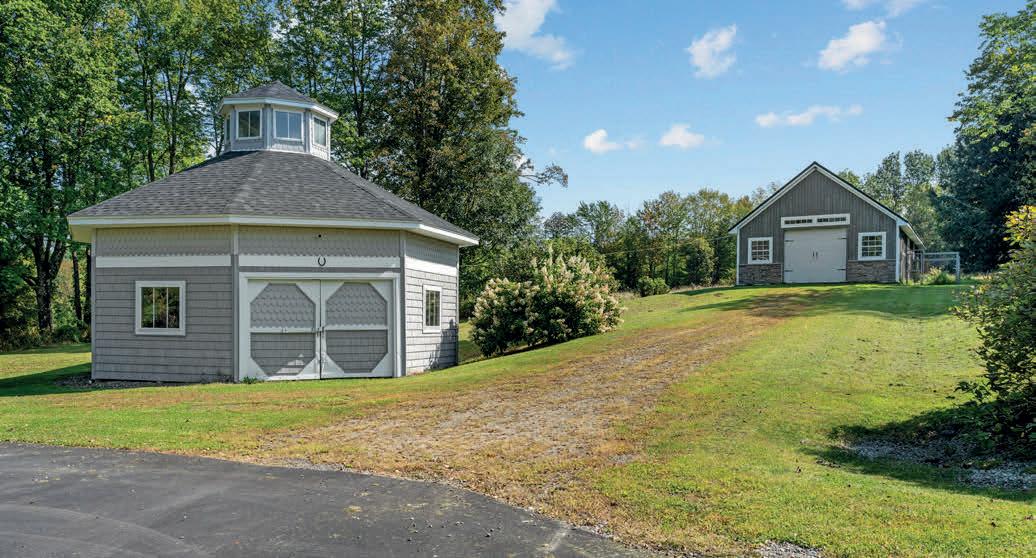

Team Paladino


JoAnn

®
The Common at 88 Middle Street, Portland, Maine 04101 Agent License #: BR926419
& Jess REALTOR
207.274.0898 www.PaladinoRealEstate.com
11 PEACOCK LANE
GEORGETOWN, ME 04548

Big news in Georgetown! The availability of high speed internet is a game-changer for this rural coastal community! Make plans to see this large, lovely, private, Georgetown home tucked away on 5.2 acres in Bowman’s Landing! You’ll be impressed by the quality of construction- with architectural details such as crown moulding, high ceilings, eye-catching trim, and built-ins, as well as the sheer scope of 3,100 sq. ft! The rear of the 1st floor is open from the beautiful kitchen with huge island across to the family room, with built ins, LP fireplace, and access to the screened porch. Enjoy those special occasions or a bit more privacy from the living room (more built ins) and dining room, across the front of the home. Upstairs, you’ll find a primary suite that’s superior to many-a large bedroom, full bath with double vanity and separate shower and tub, and a walk-in closet you’ll be challenged to fill! Beyond the closet, over the garage, is another large room to serve as office, exercise or music room, or whatever use works for you!
Offered at $624,900
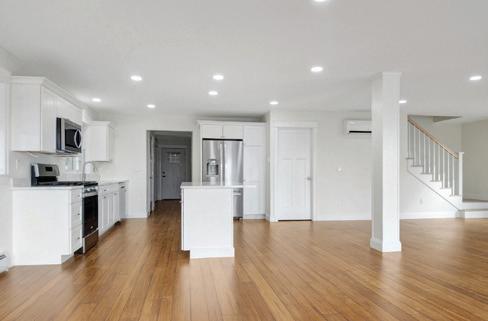
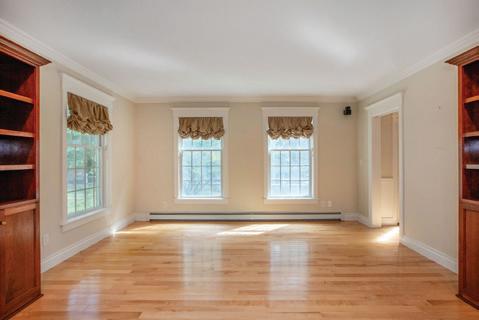
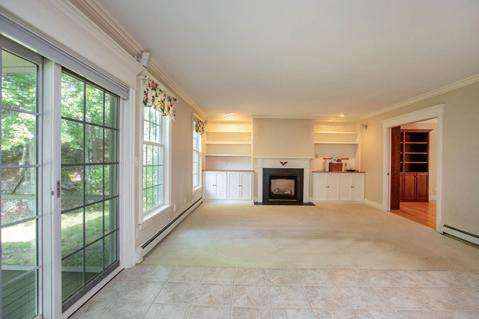
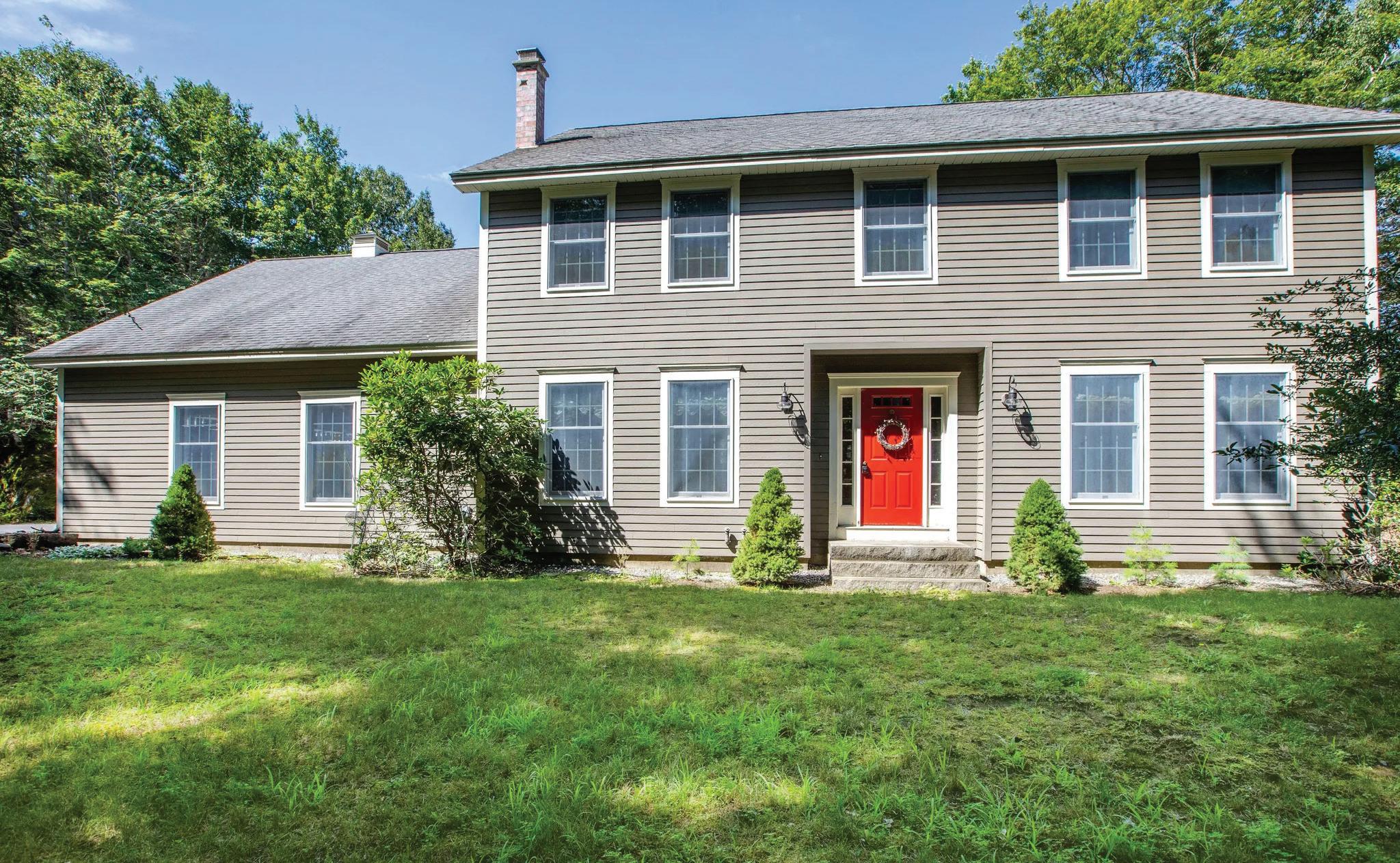
805 RIVER ROAD

DRESDEN, MAINE 04342
The privacy of this spectacular year-round home, offered by the talented team at Shepsen Construction, is truly incredible! Not a single structure is visible from this 3+ acre property, situated on beautiful Merrymeeting Bay. The house is carefully designed to complement the setting in every way, and the views are exceptional! Water can be seen from every room and enjoyed from the gorgeous wraparound porch. A sensational light-filled great room is perfect for entertaining. The kitchen boasts quartz countertops, stainless appliances, and a large pantry. The living room features a welcoming gas fireplace. 1st-floor primary suite has a walk-in closet, spacious bath, laundry, and balcony. Upstairs, two large bedrooms share a full bath, and a bonus room makes a perfect office. 2nd-floor primary suite delights with cathedral ceiling, marvelous bath, and deck to view glorious sunsets. Highly efficient heating and air-conditioning systems bring year-round comfort. Tucked away but conveniently located to all the Midcoast has to offer!
Offered at $1,249,500
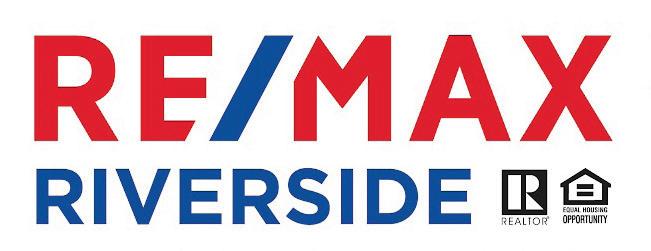

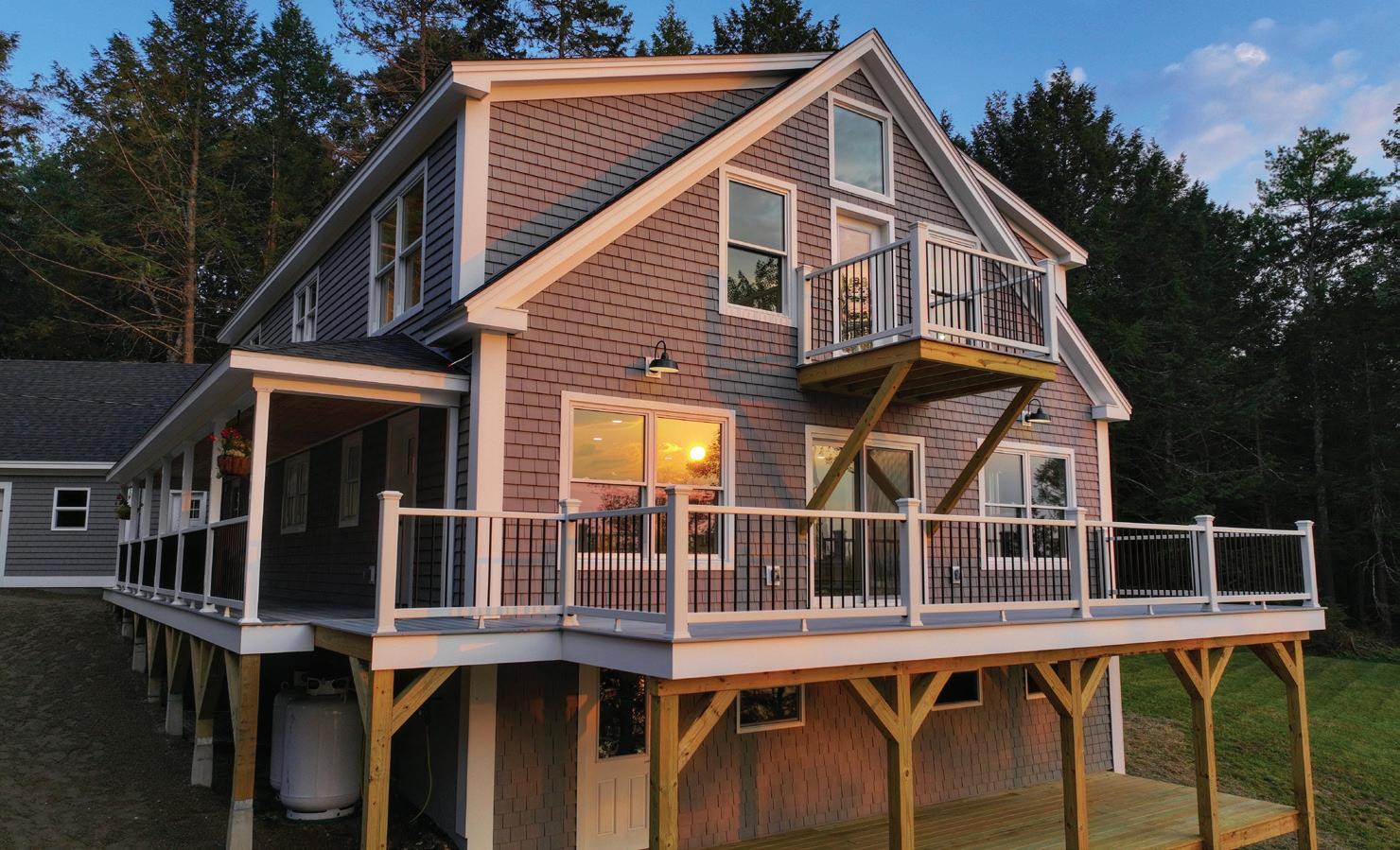
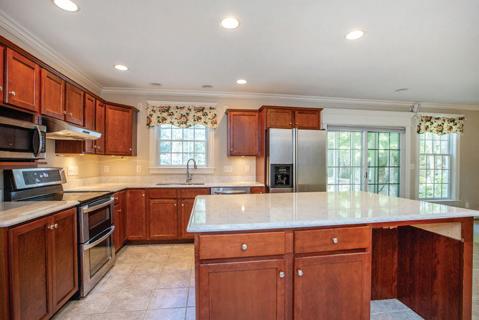
(207)709-0929 dotollier@remax.net www.dotollier.remax.com Dot Ollier REALTOR ® , BROKER, CRS, CNE, E-PRO 1 Bowdoin Mill Island Ste 101, Topsham, ME 04086a
PICTURESQUE NEW ENGLAND CHARM

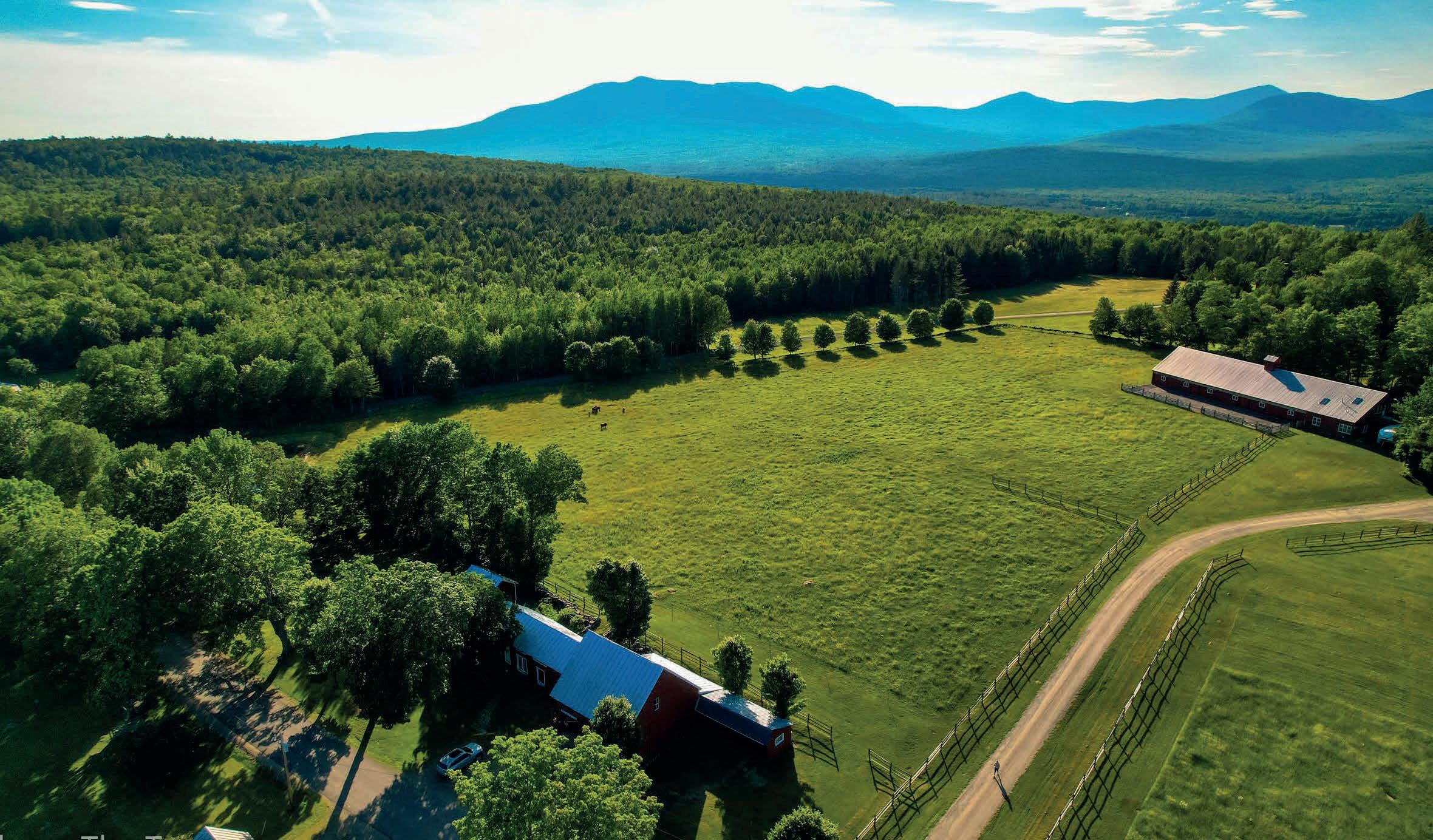
Picturesque setting that offers old New England charm yet modern day upgrades, systems and barn. The house is a restored antique cape with attached garage/ barn, stone walls, flower perennial flower beds and a chestnut tree! Look out over the pond. There are multiple work area/buildings that included a heated breezeway. The large barn/areana/office/apartment sits back on the lot. Has been used for rasing sheep. There is a spacious heated office w/ half bath and on the second level a 2-bd and 1-bath apartment. Freeman Ridge Rd is approx 18 miles from Sugarloaf and a 20-min drive to Farmington. It’s a dead end road The property is in Farmland Trust. Call for more details.

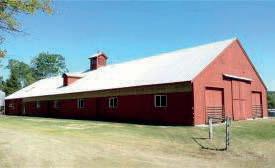
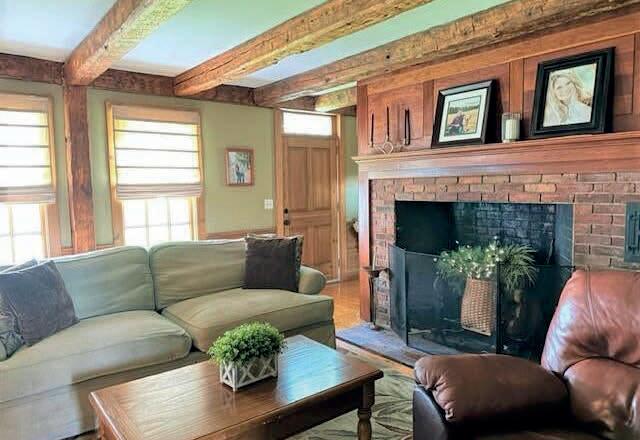
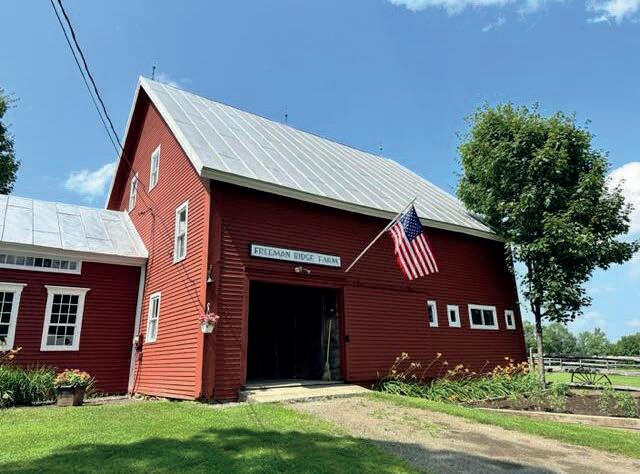
229 Freeman Ridge Road, Kingfield, ME 04947
4 BEDS | 4 BATHS | 2,816 SQ FT | $1,100,000
C: 207.890.7234 O: 207.265.4000 janet@csmrealestate.com www.csmrealestate.com Janet
BROKER 259 Main Street, Kingfield, ME 04947
Peruffo
MOVE-IN READY!!
25 Gardner Avenue, Machias, ME 04654

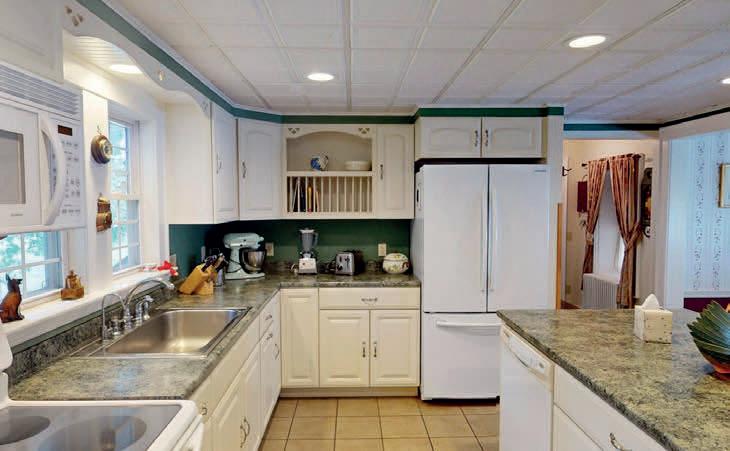
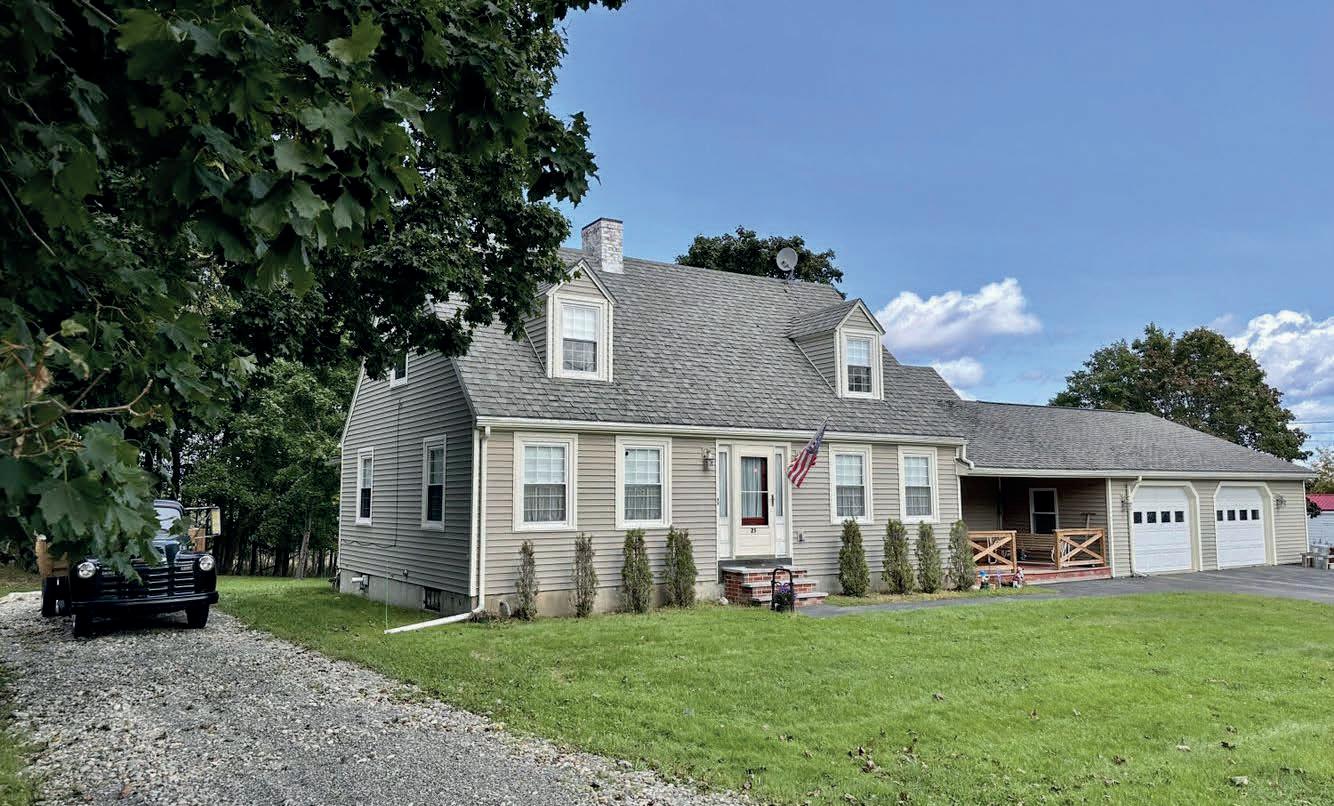
3 BD | 1.5 BA | 1,888 SQ FT | $326,000
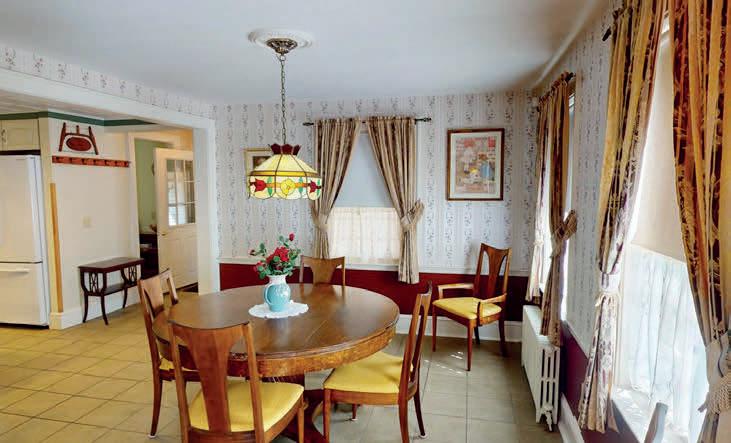
Picture Perfect Cape in town on one acre, open layout with lots of natural light. The covered back deck looks over an expansive, level, lawn with views of woods and Marshfield Ridge. Plenty of room for gardening and a conveniently located shed. Home has a long covered front porch, a heated, two-car, attached garage with workshop, a paved driveway, several areas of storage, an on-demand generator, and a full basement. There are two large bedrooms on the second floor with a laundry room, spacious bathroom, and flex room. The first floor has a roomy kitchen with island seating open to the dining room, a home office/bedroom, and a grand living room with fireplace. Well-maintained home with attractive details that is move-in ready and a few blocks from schools, library, post office, and downtown shops. MLS#: 1573097

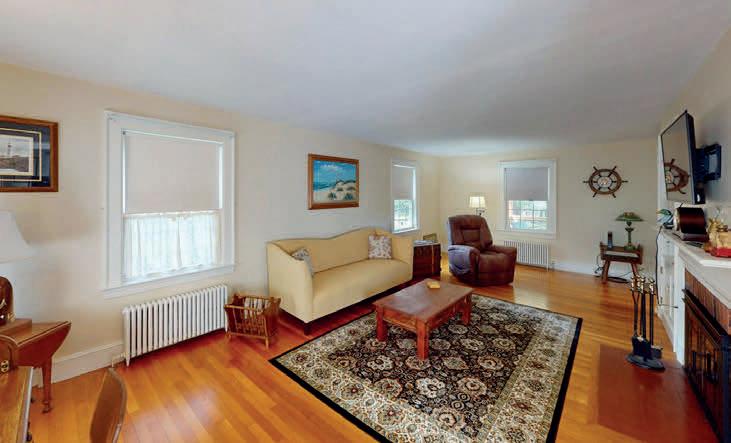 Nicole Ball
Nicole Ball
REALTOR
® , BROKER
207.263.8218
nballrealestate@gmail.com
nicoleball.masiello.com

49 Glen View Drive, Skowhegan, ME 04976

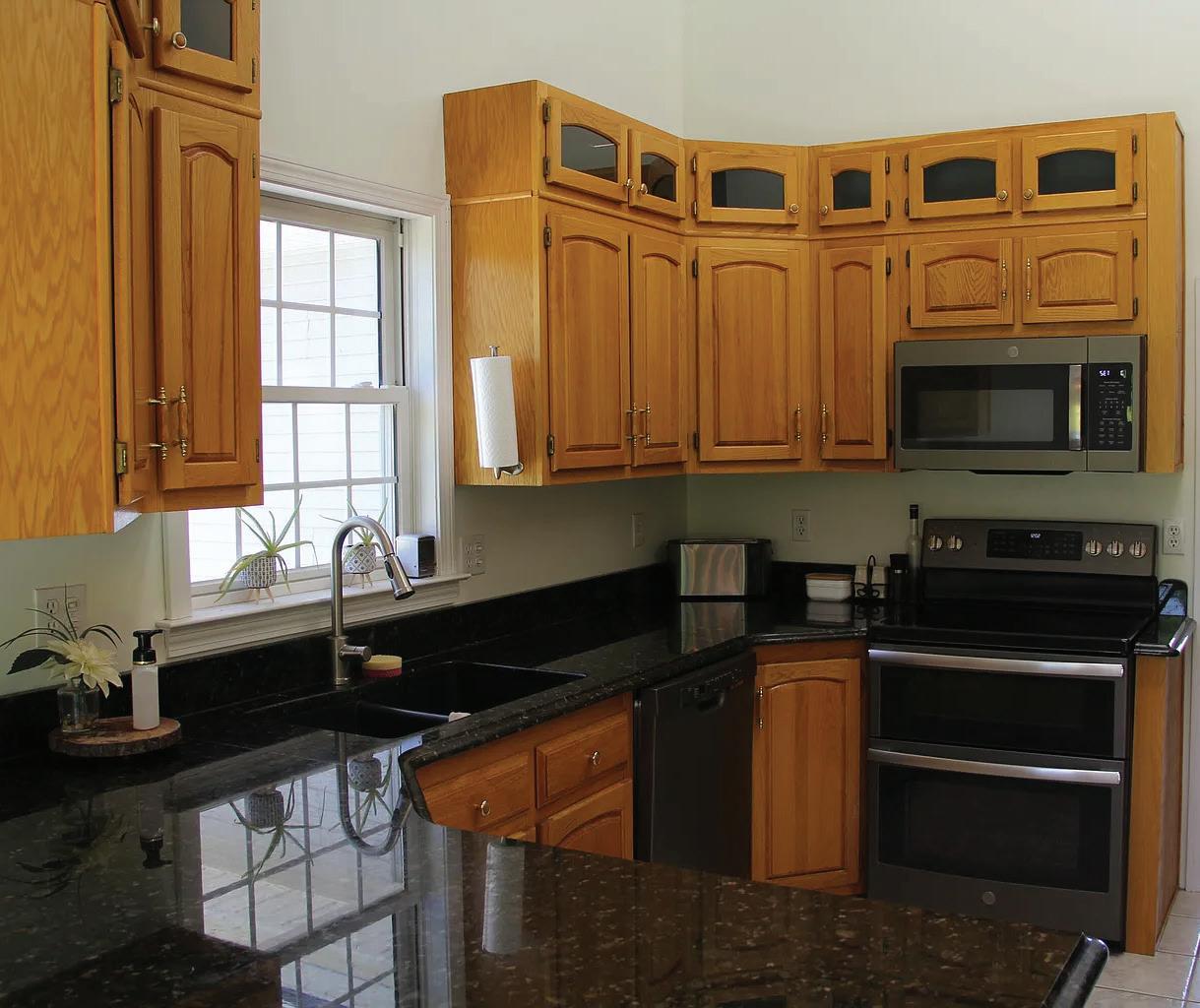

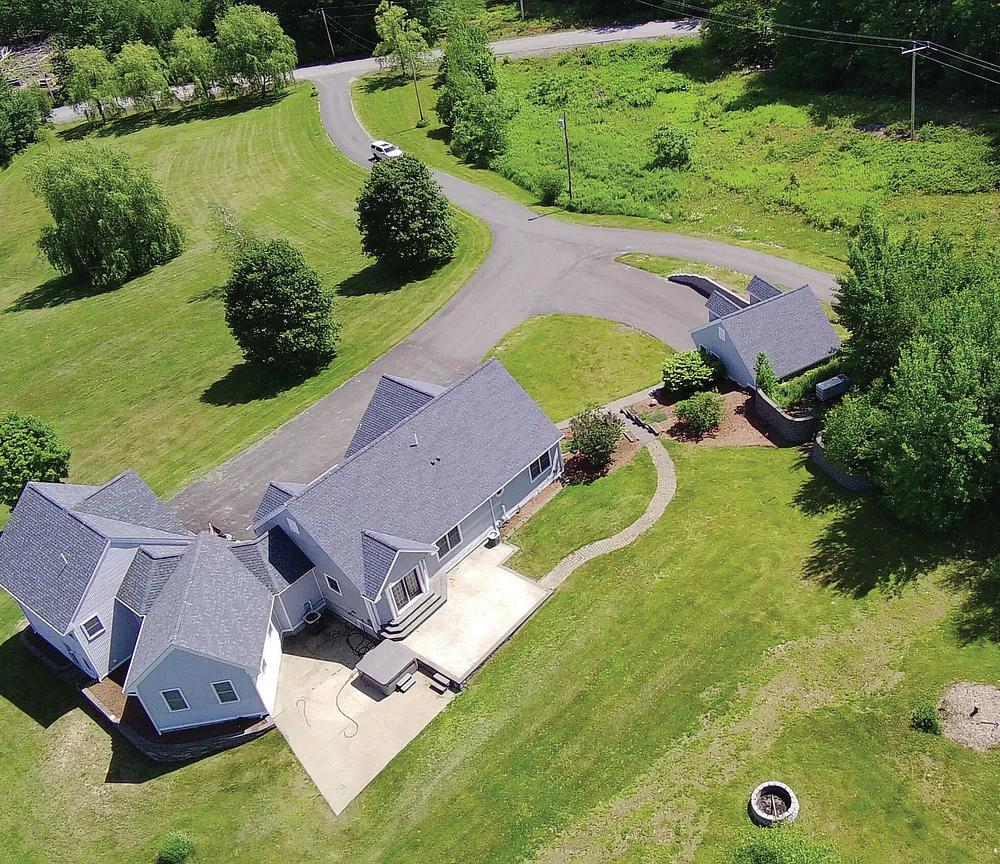
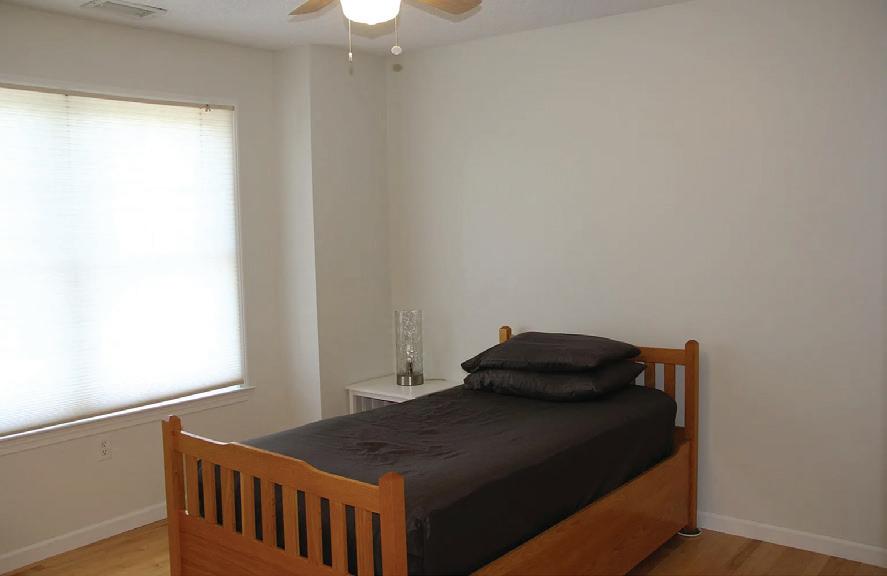

SQ FT | OFFERED AT $949,900

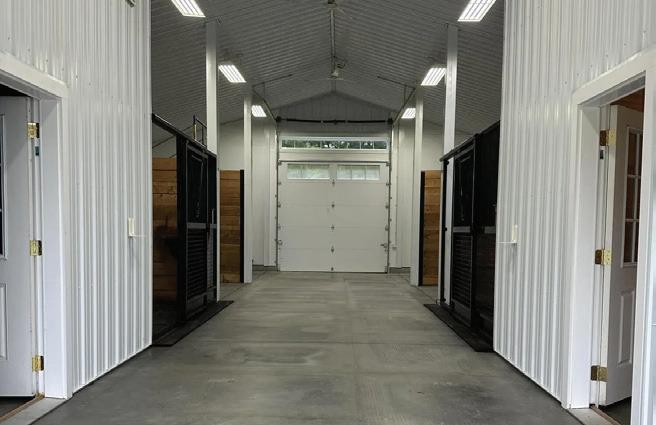
Sitting high on a hill with panoramic views of the surrounding area, this property can only be described as spectacular. Just 15 minutes from I95 in Waterville, this one family owned 4,000 sq ft home has every amenity a homeowner could ask for including on-demand generator, central air conditioning, central vacuum system, radiant heat, a game room, and much, much more! The kitchen features tile floors, granite counter tops, custom oak cabinets, and a vaulted ceiling. This home also includes 4-5 bedrooms along with a primary bedroom suite. There is also a two-car, attached garage with direct access to the living quarters. Step outside onto your multi-level patio and enjoy entertaining or just relax and watch over your 22+ acres of pasture and woodland. This property is ideal for the horse enthusiast, animal lover, or homesteader as it features two fencedin pastures and a 36x50 horse paddock which comes complete with built-in stalls and a farm pond. This home also features a detached two-car garaged with storage on two levels which is perfect for all your toys and tools! Not only is this home meticulously maintained, but the professional landscaping only adds to the luster! 207.474.3303
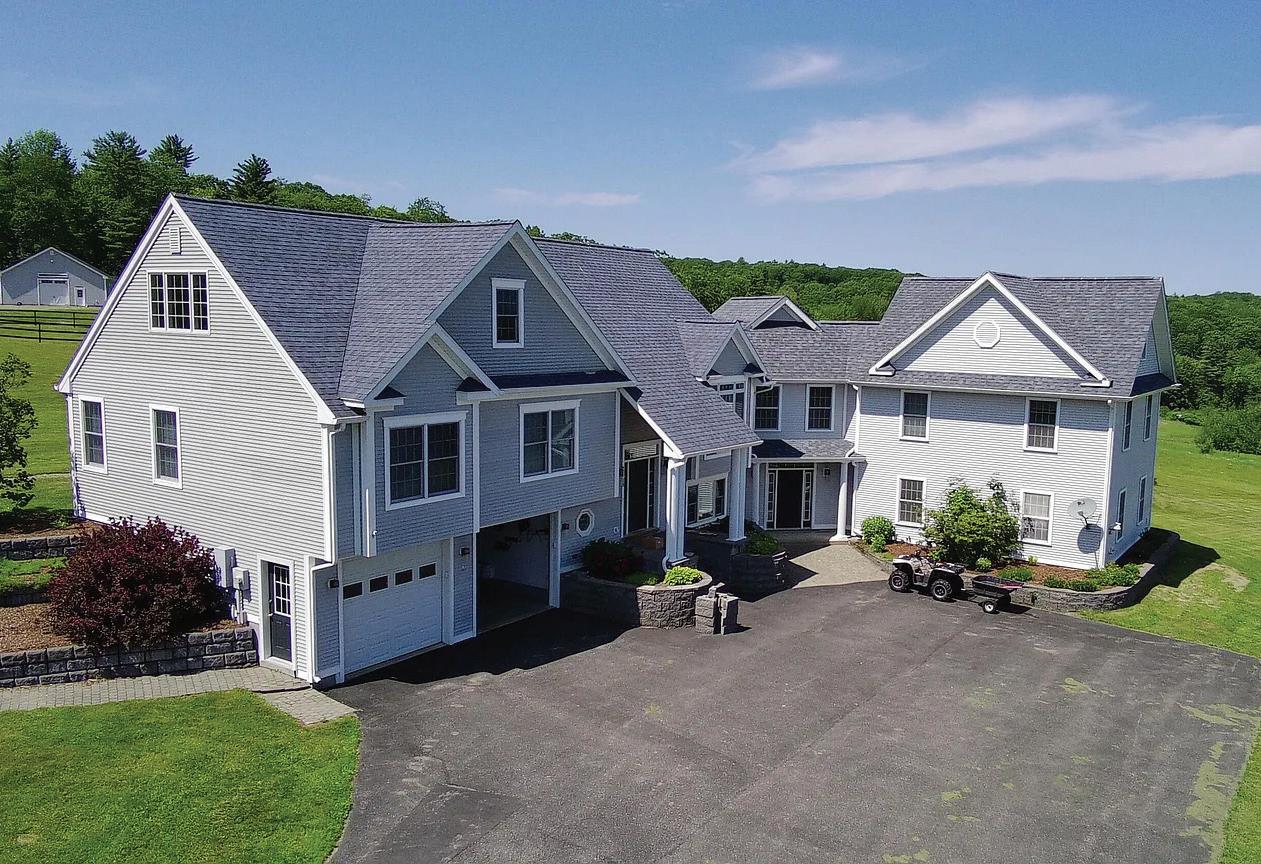 4 BEDROOMS | 4 BATHROOMS | 3,848
4 BEDROOMS | 4 BATHROOMS | 3,848
coach21@myfairpoint.net
Ames BROKER
Van

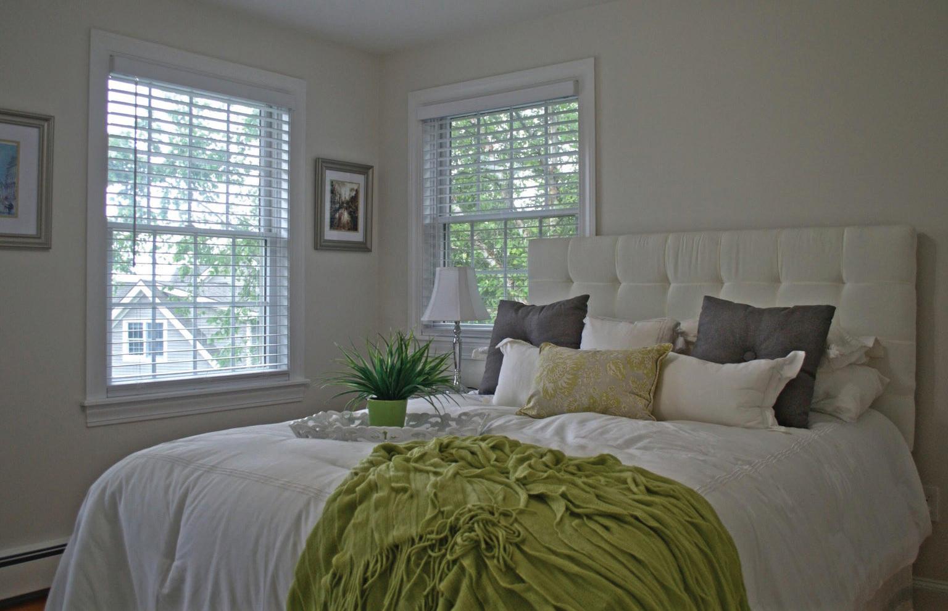
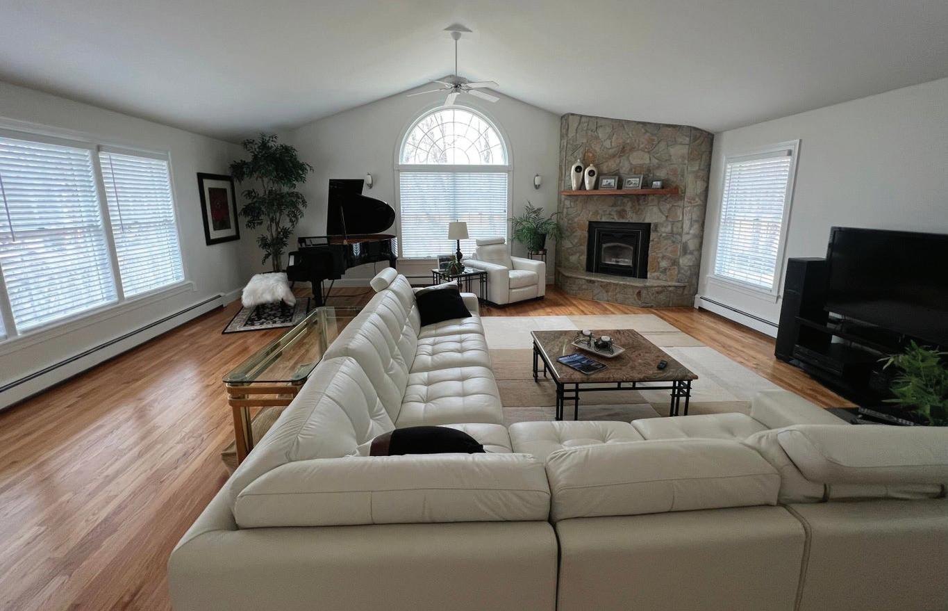
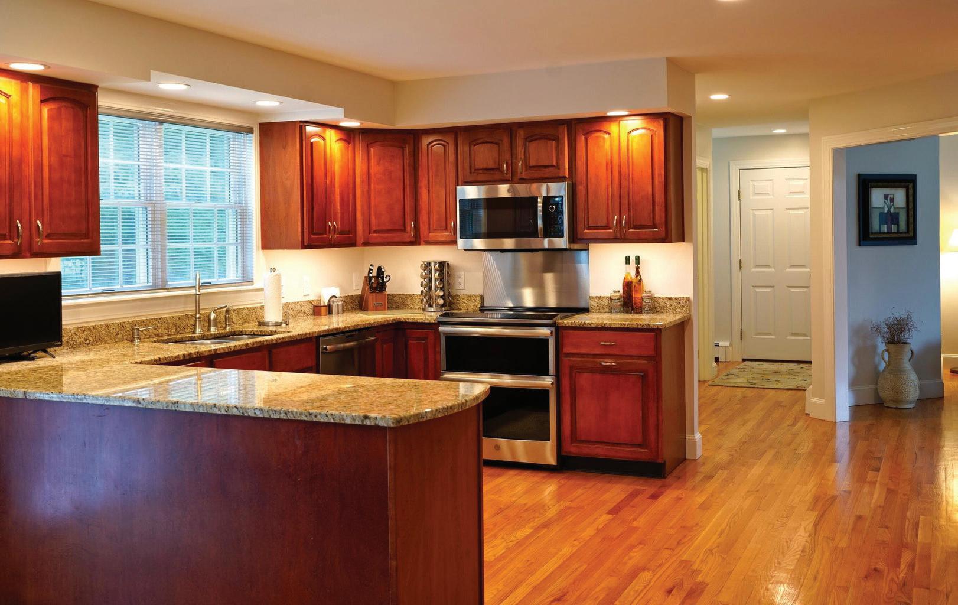


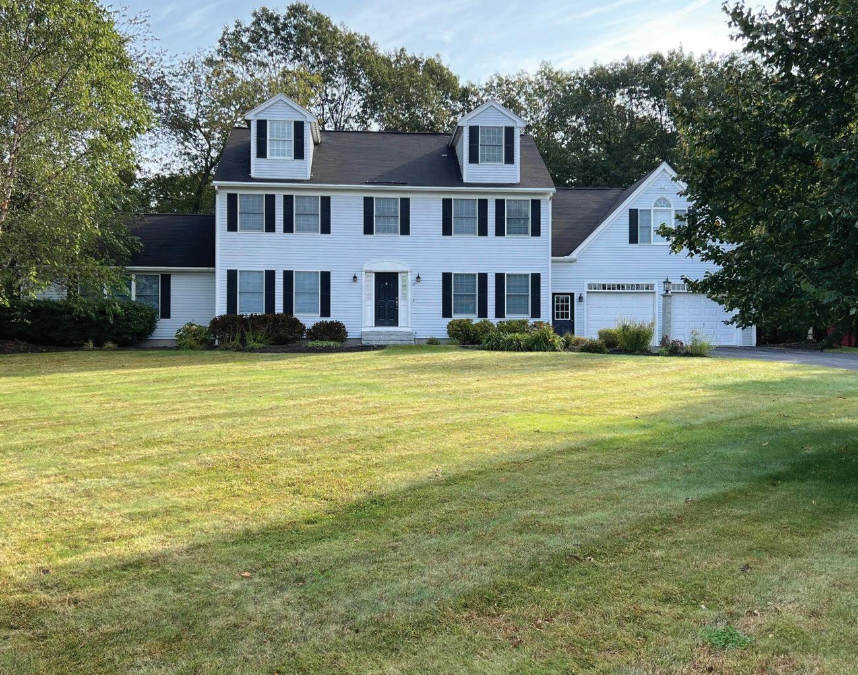
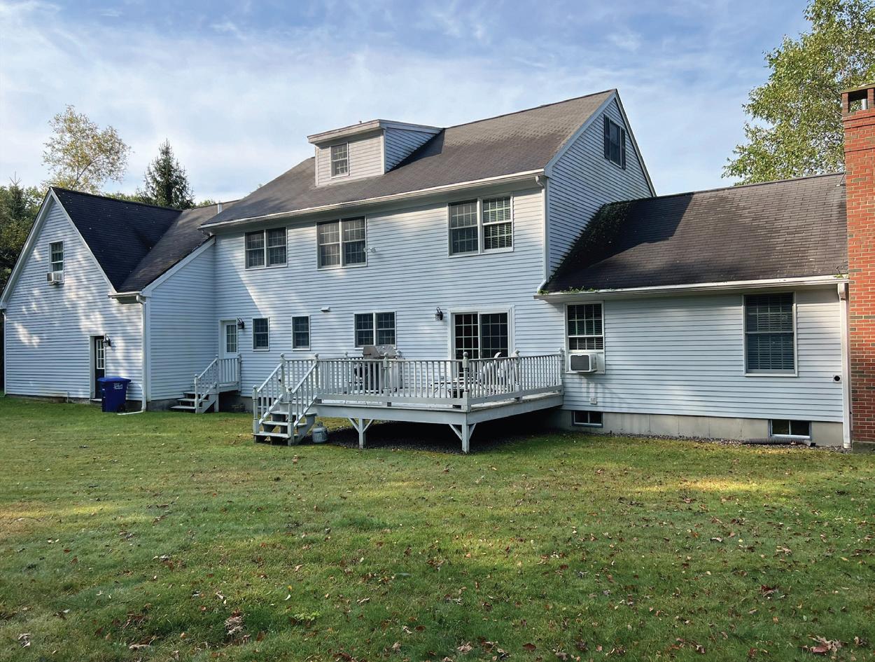
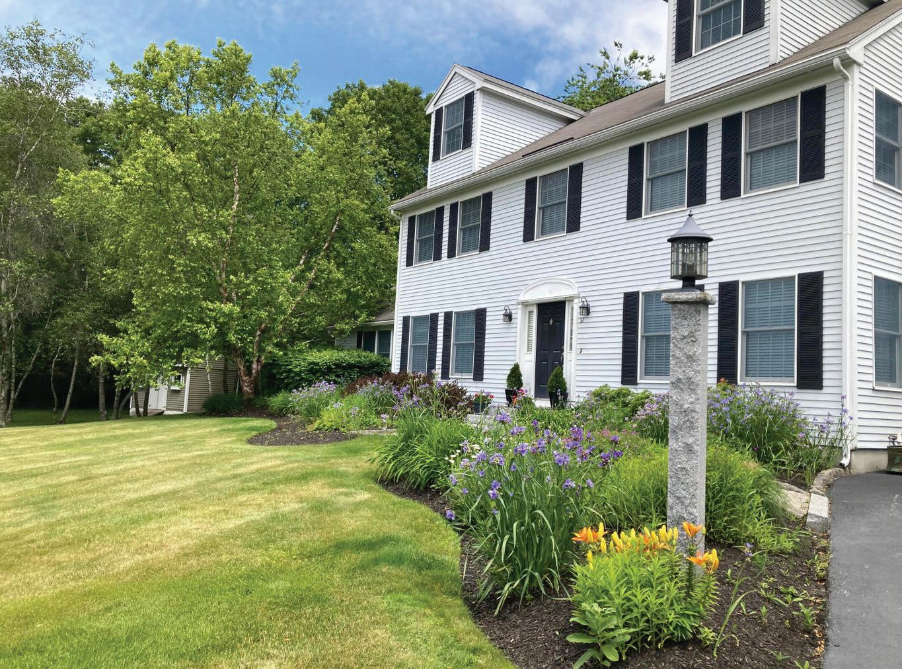
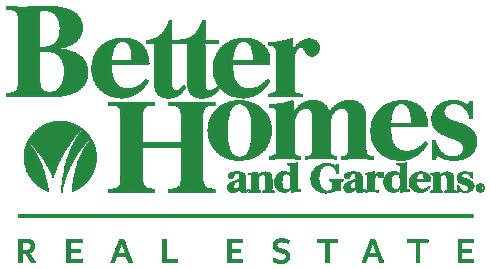
SOMERVILLE,


Unique ranch with beautiful bamboo floors with an open dining/living room concept. Large fully applianced kitchen with vintage wood burning cookstove Primary bedroom on first floor. Lower level offers a mudroom/laundry room, 2nd kitchen, 2 bedrooms, a woodstove in family room plus workshop in one car garage. property also has 2-2 car detached garages, one with dirt floor & open 3rd bay. Small bait pond sits in side yard. Deeded Water frontage on James Pond & the Sheepscot River. Dock available but not deployed this summer. Blueberry bushes, a pear tree, 2 types of apple trees, blossoming honeysuckle & classic root cellar, all on approx. 45 acres of fields, woods & bog in a country setting between the Capital & the Coast.
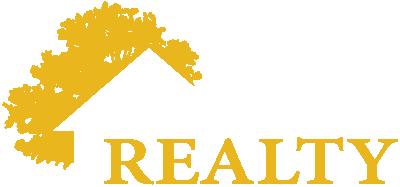
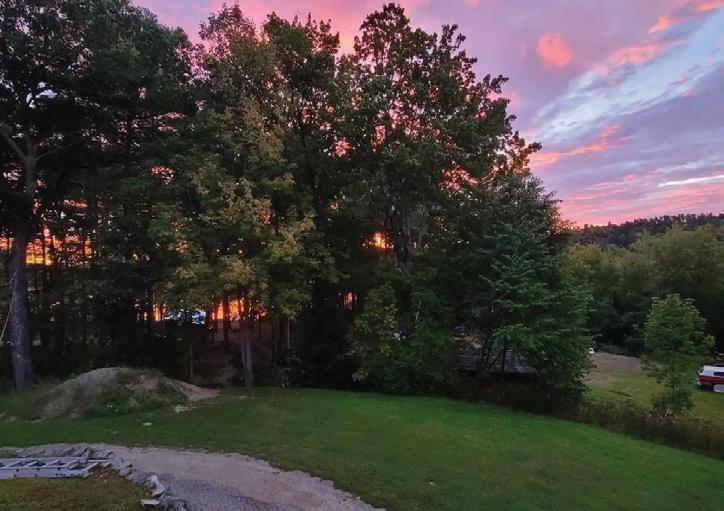
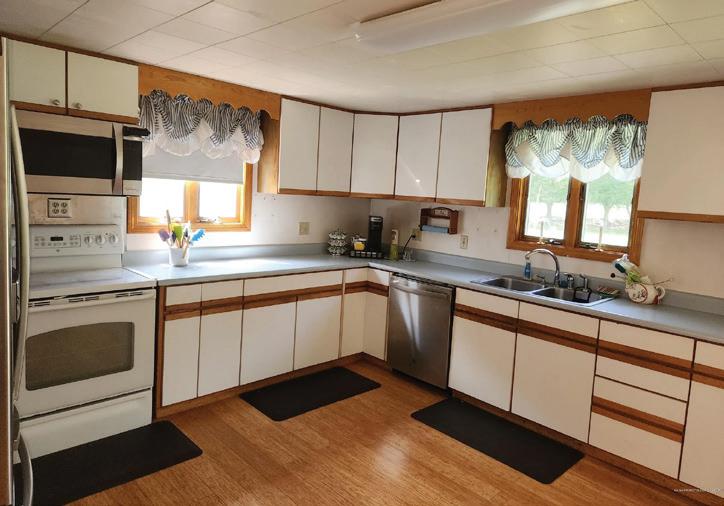
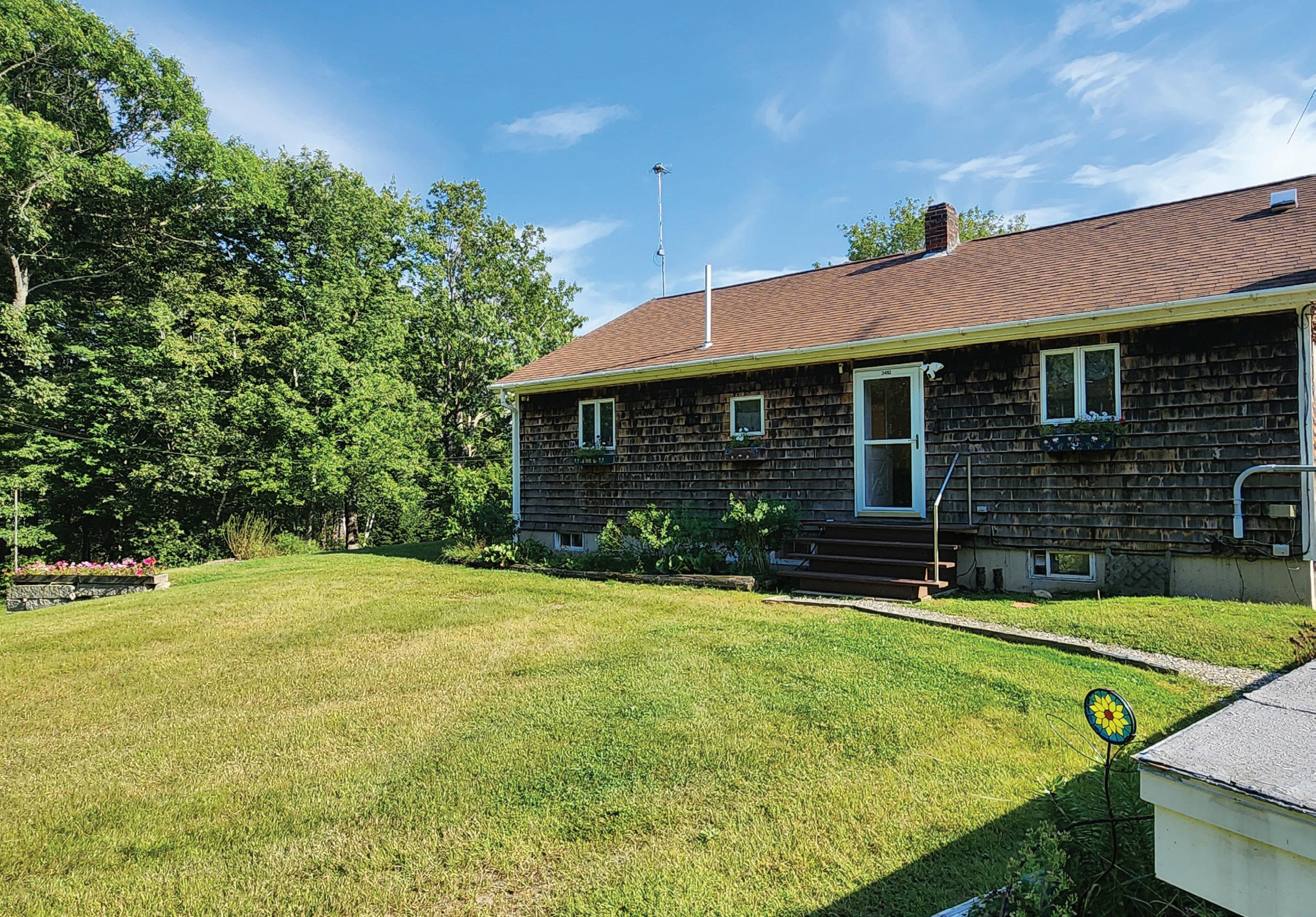
TURNER
3482
RIDGE ROAD
ME 04348 207.377.7300 gregory@fairpoint.net www.HomesteadRealtyMaine.com Sheryl Gregory REALTOR ®
3 Charles Street, Winthrop, ME 04364
3 BEDS | 2 BATHS | 2,100 SQ FT | LISTED FOR $550,000
90
A. Johnson
Unwind and reconnect with your own piece of Maine’s remote wilderness. This property offers a quiet off-grid getaway for rest and relaxation from the hectic daily life. This lake front property is large enough to accommodate family and friends with a 3.25-acre lot featuring a 1,088 sq ft. Main cabin with 2 bedroom, 1 and a half bath with a septic system. Two - 576 sq ft guest cabins and a cook cabin. The 2nd resident cabin has 2 bdrm. , 1 full bath with a cess pool. The 3rd resident cabin has 2 bdrm. , 1 full bath with a cess pool. A septic inspection on all 4 systems has been completed per Maine Shoreland Zoning laws. The lot has 687 ft of shore frontage with a shared partially sandy beach. Spednic Lake is well known for its smallmouth bass, landlocked salmon, and white perch fishing. Spednic Lake is a border lake between the US and Canada that offers 17,219 acres with spectacular views and summertime fun! Much of the lake’s shoreline is undeveloped and held in protected status, leaving a small portion for private ownership making this piece unique. For the roamers, the property is a short distance from the Canadian border and Maine’s down east coastline. Personal property conveying with the sale includes a dock, canoe, generator, furniture, and some furnishings. Come enjoy the peace and quiet you have been searching for.
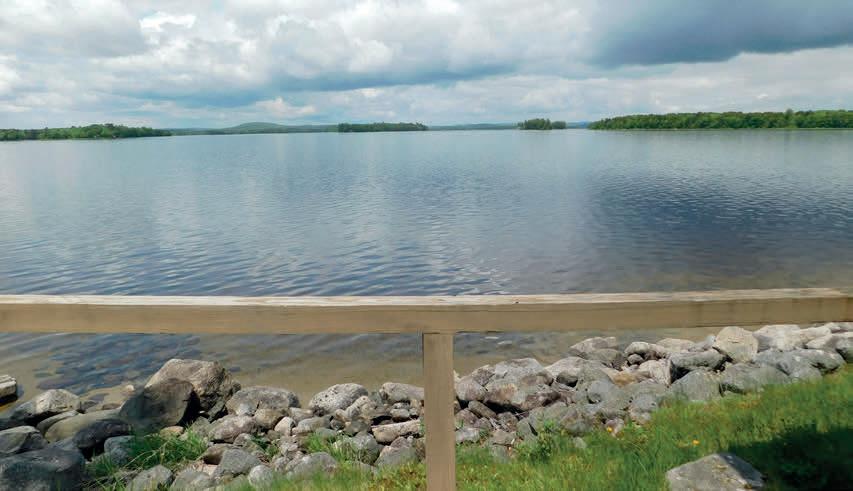
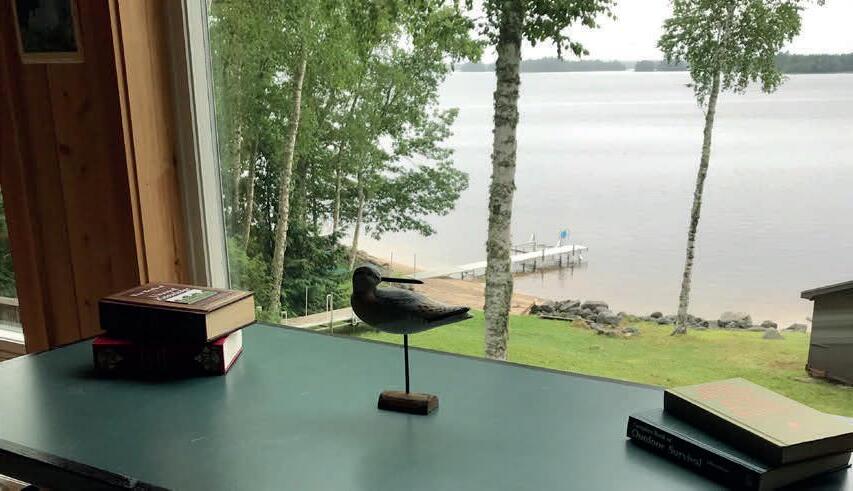
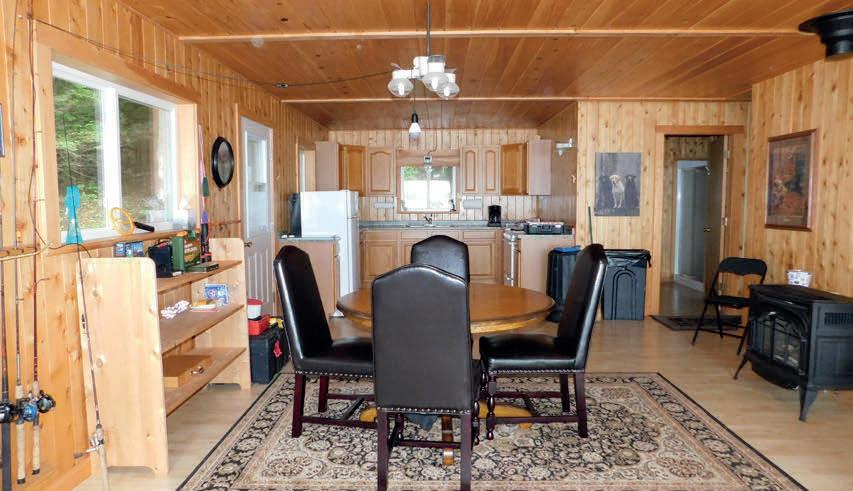
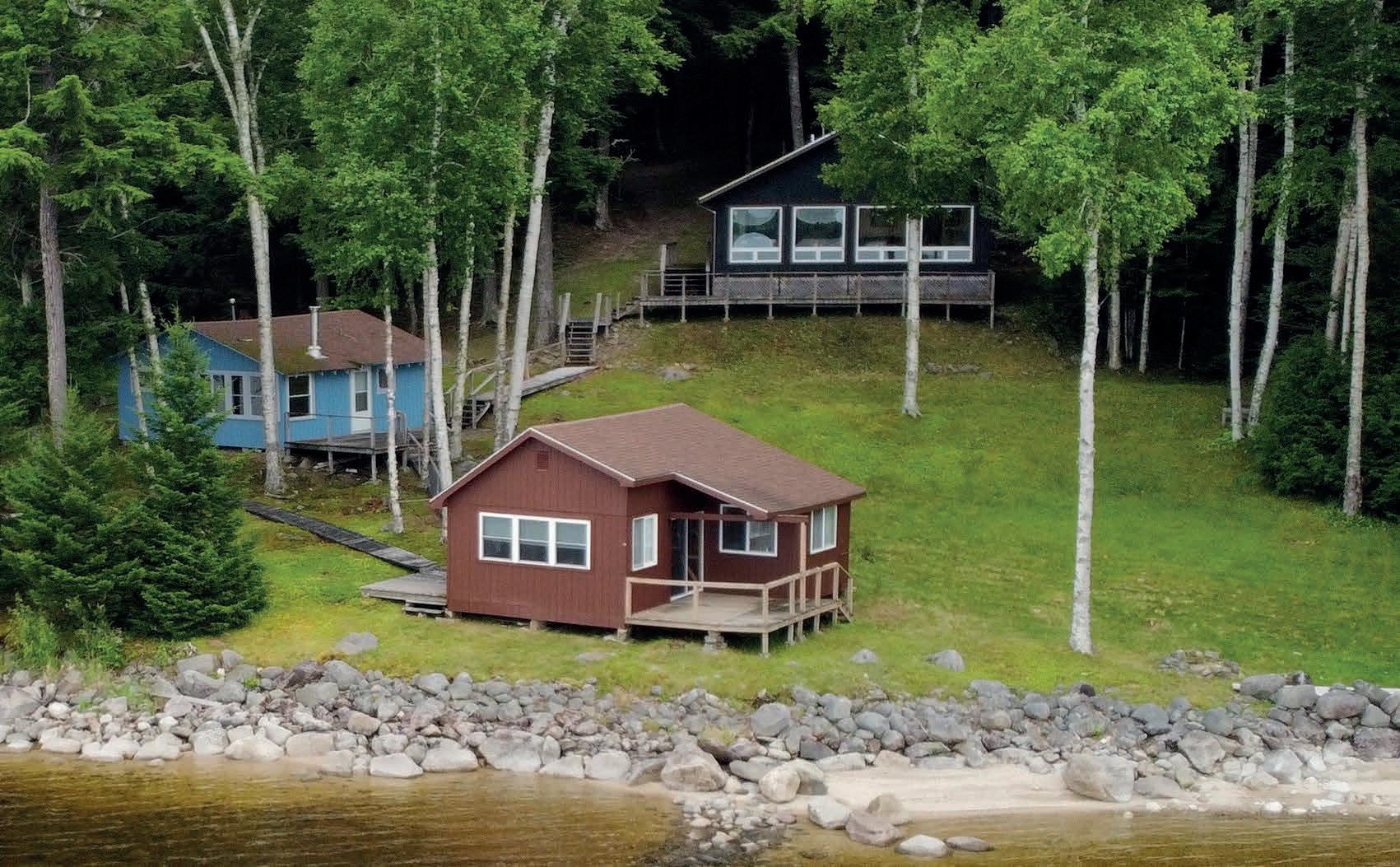 Bassett
ASSOCIATE ASSOCIATE BROKER
Bassett
ASSOCIATE ASSOCIATE BROKER



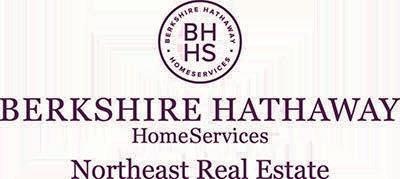
c: 207.214.4696 o: 207 942 8261 tandb.realtyteam@gmail.com www.bhhsnere.com c: 207.214.3411 o: 207.942.8261 tgbassett@yahoo.com www.bhhsnere.com
00
6 BEDS | 3.5 BATHS | 1,088 SQ FT | $449,000
Beth
Todd
SALES
WALKER BROOK ROAD
160 Broadway Bangor, ME 04401
Vanceboro, ME 04491
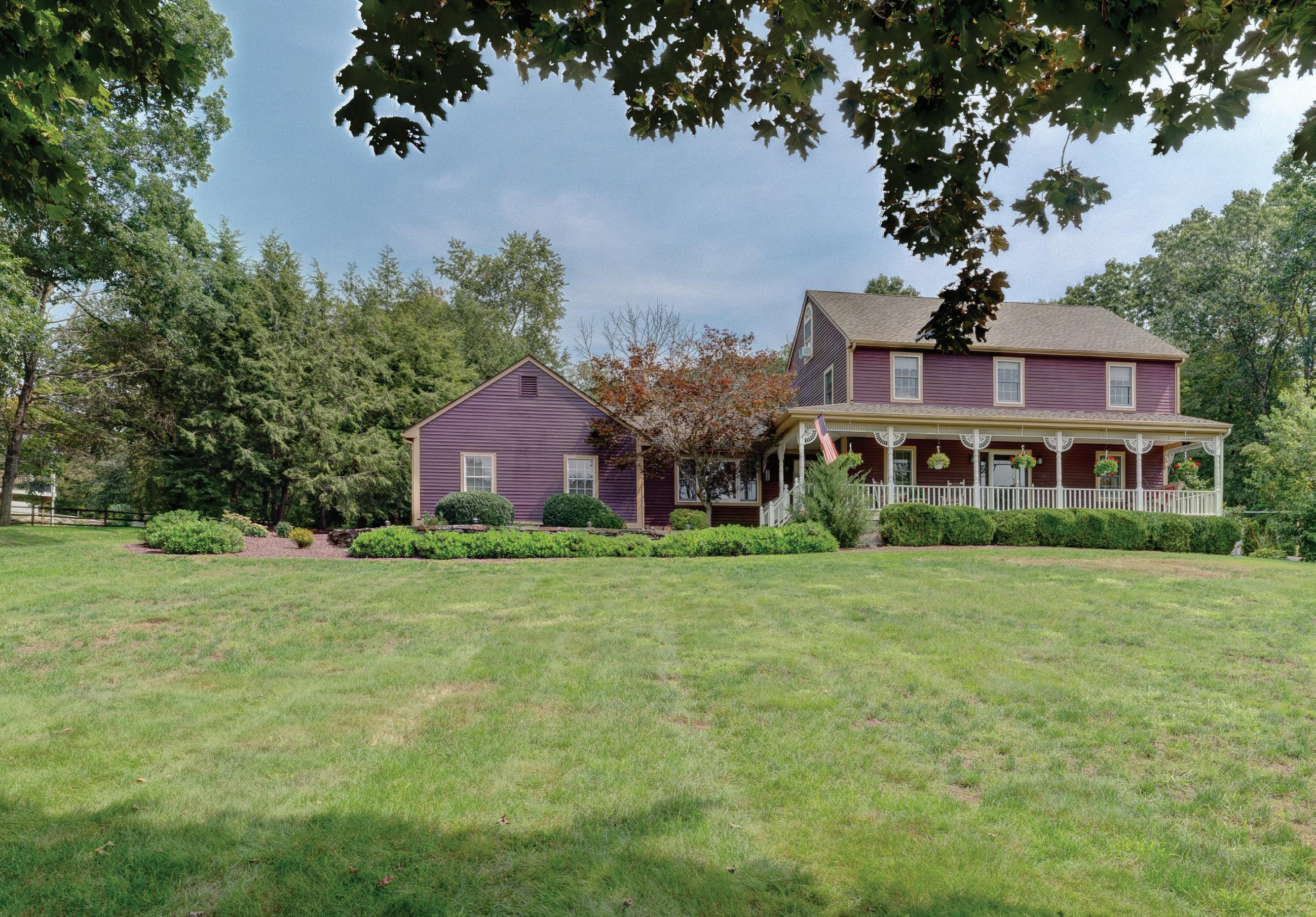
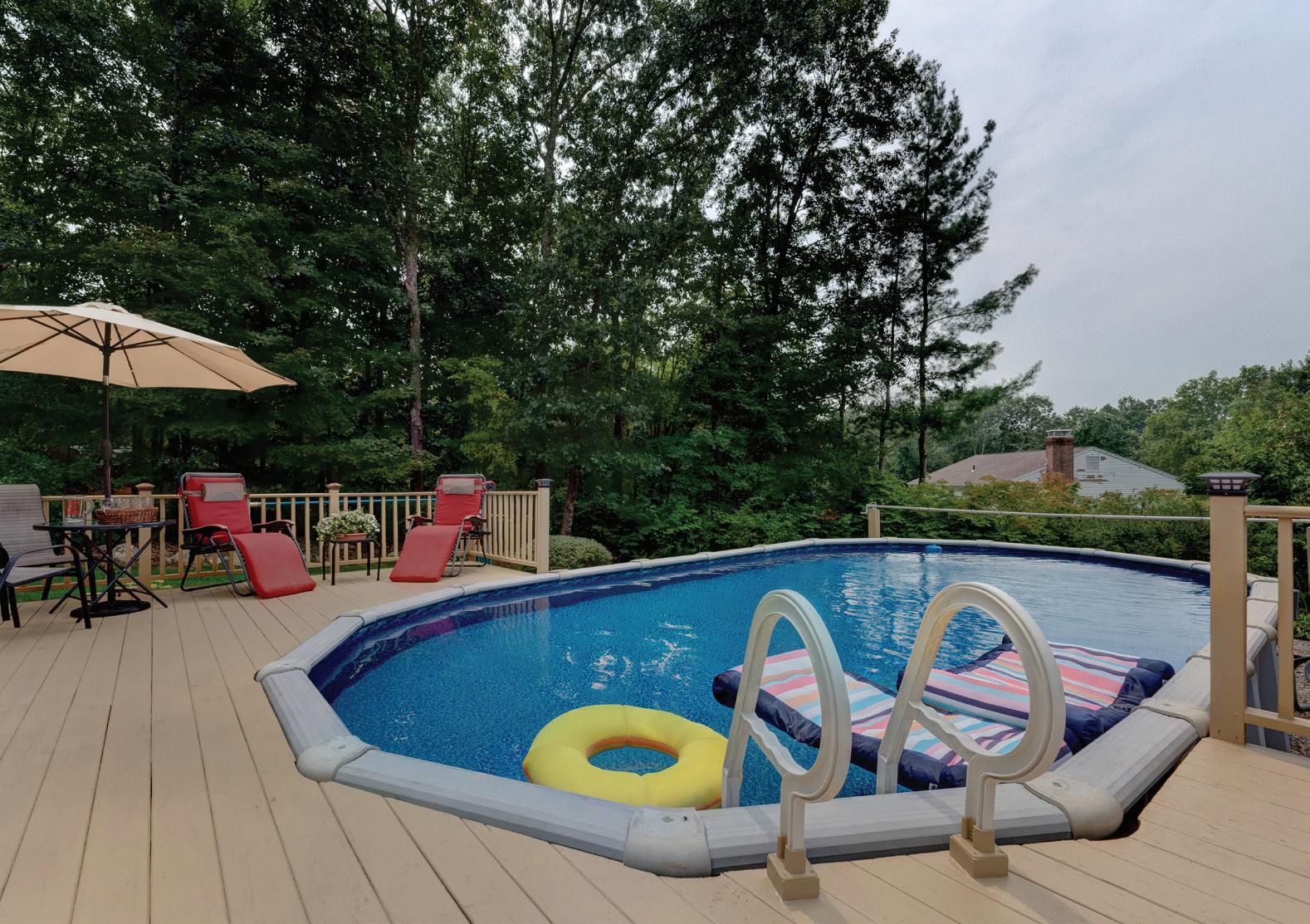
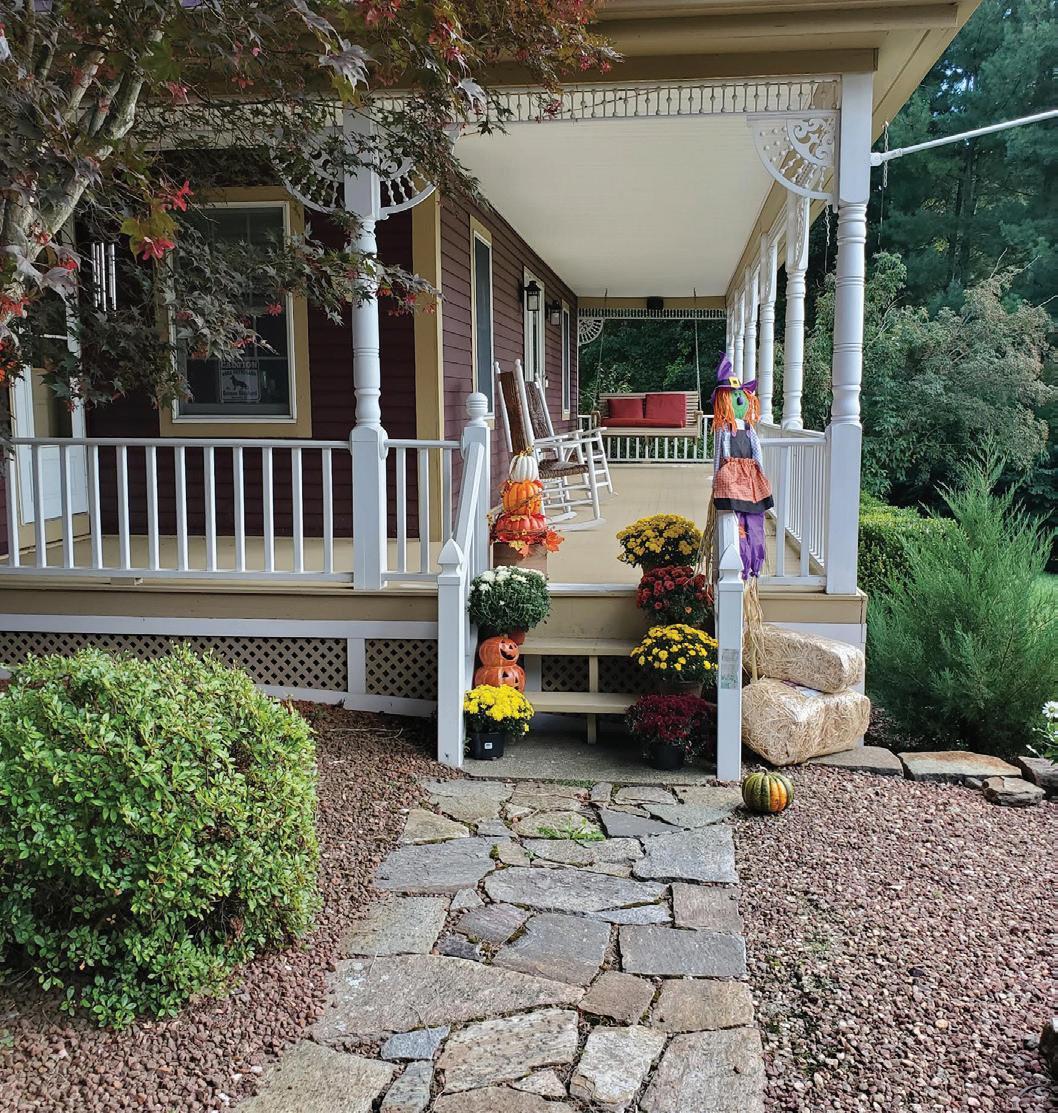
9 DEER RUN DRIVE, COLCHESTER,
3 BEDS | 2 FULL + 2 HALF BATHS | 2,911 SQFT | $599,500
CT 06415
THE PERFECT HOME!

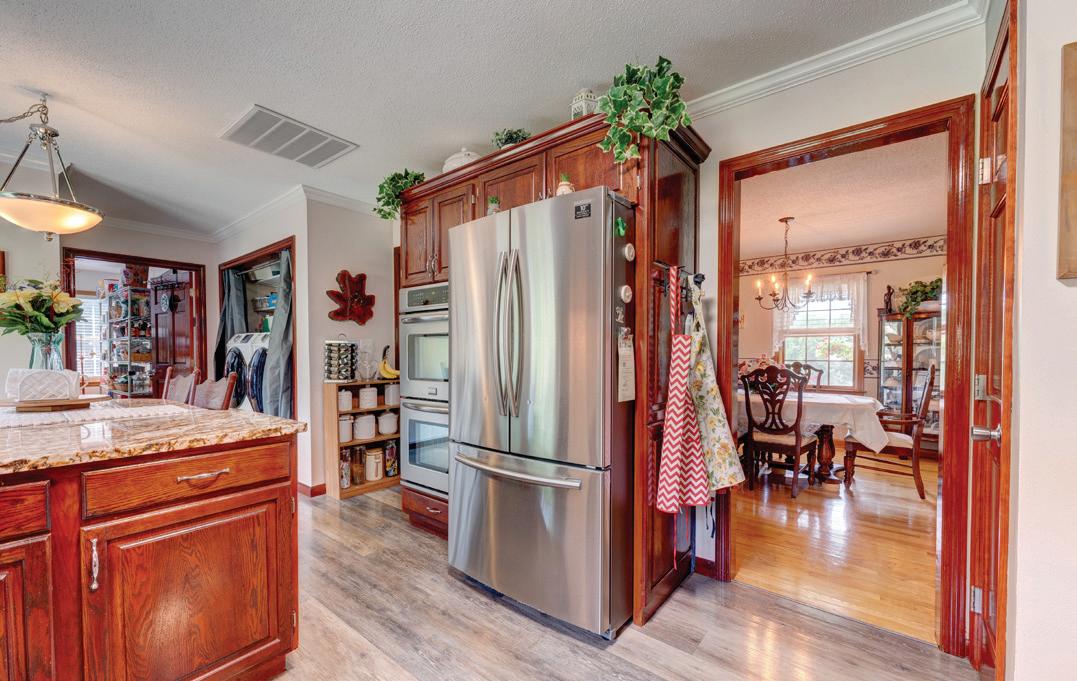
Ask Yourself, Why Buy New When All the Added Features a Builder Charges for are ALL INCUDED in One Price for a Comparable Home. A Perfect Home for the Buy Up Buyer or Merging Family. On a Drive by, You’ll Notice this is not a Typical Colonial. Designed as a Farmhouse Colonial With a Wrap Around Full Length 43FtX8Ft Wrap Around Front Porch, Much has been Added to the Wonderful Features Inside/Out to this Turn Key Property. Start with the Expanded Paved Driveway Suitable for Easy Holiday or Event Parking, or the Professional Landscaping Throughout Offering Seasonal Flowering Perennials From March to November. Forget about Mulch Every Year, All Plant Beds Enhanced with Decorative Stone for Easy Care. Want or Have an RV, but Do Not Want to Pay to Store? No Problem! A Stone RV Area was Carved out Adjacent to the Oversized 2.5 Car 28ftx32ft Garage Suitable for Bike or Tractor Storage Complete with Built ins and Double Openers. This Original 3 Bedroom 2 Bath Design Includesa Huge Fireplaced Family Room (Plumbed for Gas), Separate Living Room, Formal Dining, and First Floor Den Recently Modified to Convert into First Floor Elder Care Bedroom Adjacent to Bath and Kitchen
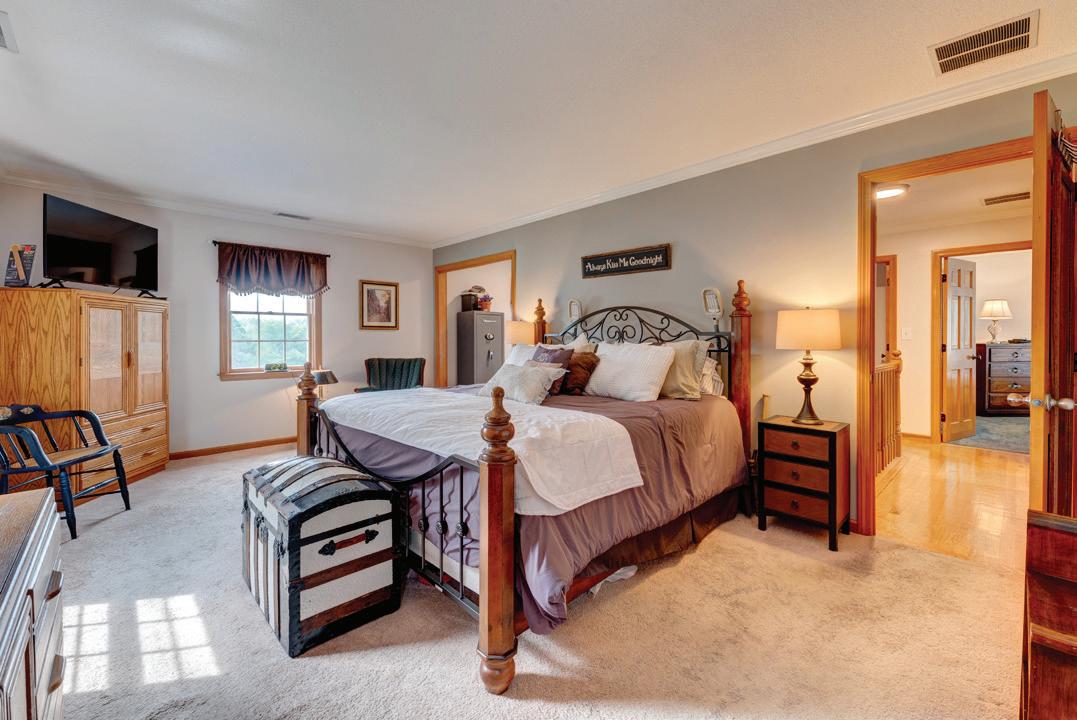
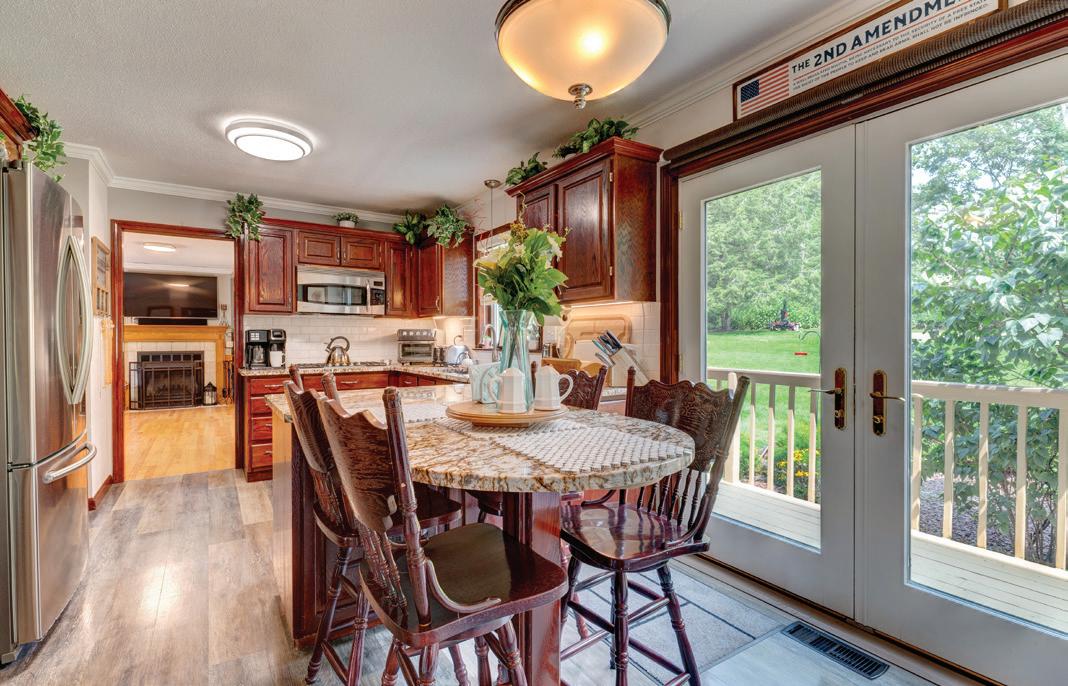
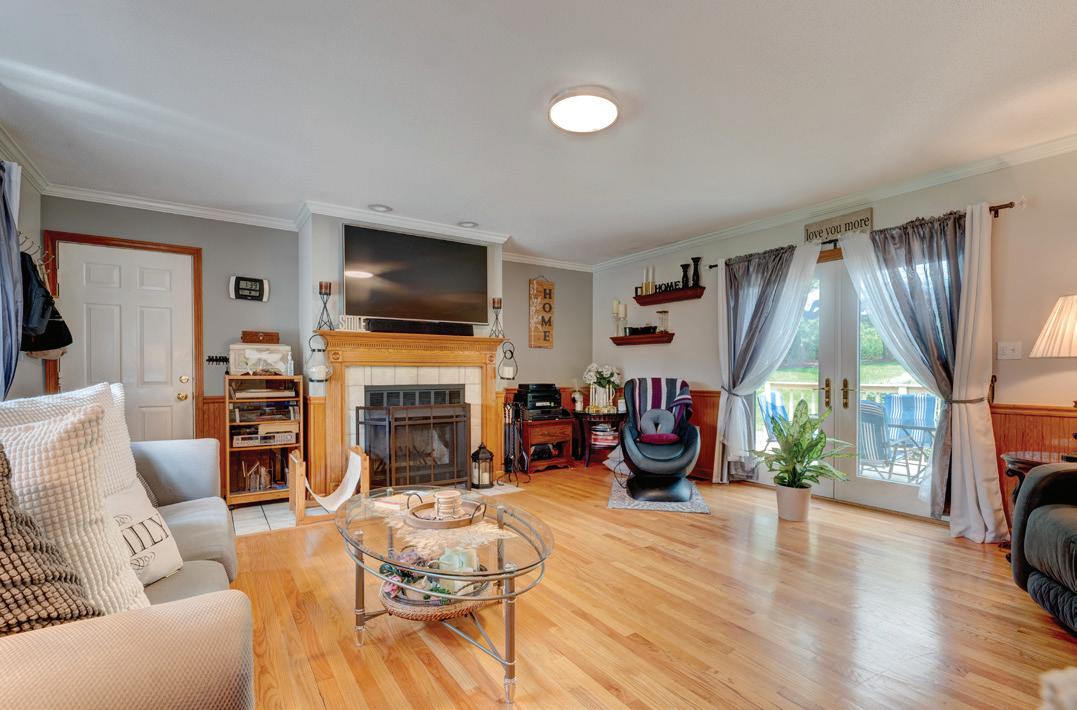
Enhanced with Added Individually Controlled Supplemental Heat, but that’s not all. The Open Attic was Converted to Add 2 Additional Multi Purpose Rooms with a Supporting Bath on the Third Level, Ideal for Private Office, Den, or Study. One of the Quietest Spots in the Home Where One Can Retreat to Recharge
R Scott Boyden
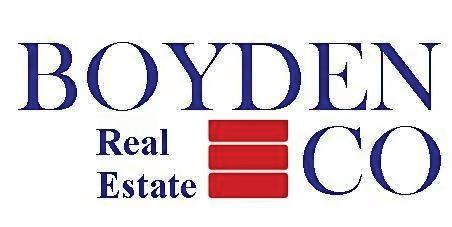


BROKER
c: 860.608.0769
o: 860.537.9559
Scott@cteastteam.com
www.CTEastTeam.com
91 Book Hill Road, Essex, CT 06426

$1,200,000 • 4 BEDS • 5 BATHS • 4,377 SQFT


Welcome to Essex. Voted Americas greatest small town. Come visit this beautifully renovated Colonial sitting proudly on 3 acres. Private and set back home over looks gorgeous in ground Gunite pool, rock walls and professional landscaping. Home boasts 2 primary bedroom suites, one generous primary bedroom suite is on main level complete with on suite, double sinks, soaking tub, luxury shower and walk in closet. Laundry and half bath also on main level. Stunning country kitchen with Viking gas stove and hood, wine frig and two tone cabinetry are surrounded by granite counters. Sitting room with gas fireplace, formal living and dining rooms with hardwood through out. Second floor has
its own primary bedroom with full bath and 2 additional bedrooms and full bath. Atrium doors from kitchen walk out to beautiful deck with retractable awning overlooking in ground Gunite pool. Lower level game room is fully finished with half bath and walks out to pool deck complimented by pool table and bar. Detached 2 car garage has walk up space with lots of potential. New driveway has plenty of parking for entertaining. New roof, refinished hardwood floors throughout, new instant gas hot water, new converted baseboard heat to hydro air and so much more.... the only thing you have to do is come and sit by your private secluded pool.
203.641.4862 grlrealtor@aol.com 86 Chestnut Street, Suite 1 Wooster Square, New Haven, CT 06511
REALTOR ®
Gena R Lockery



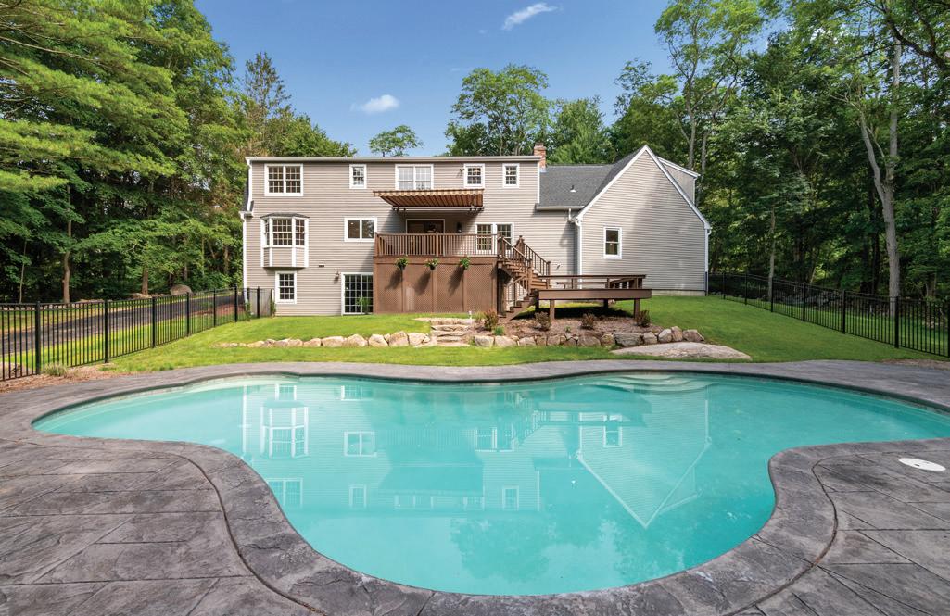
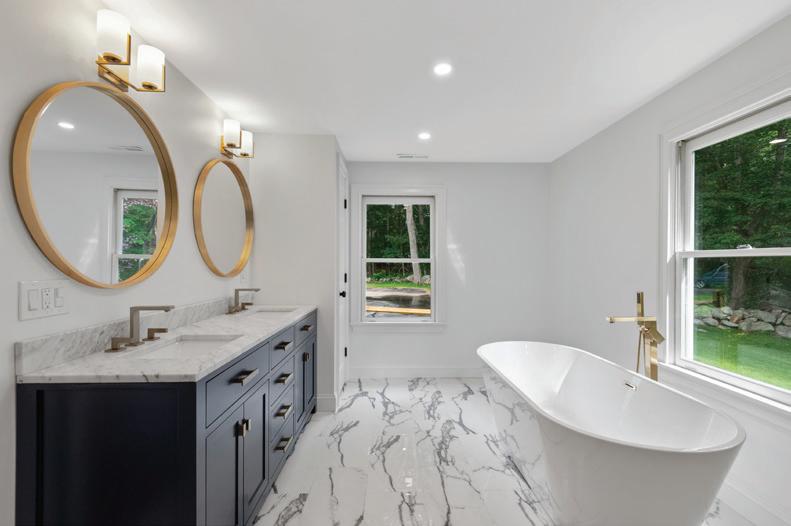
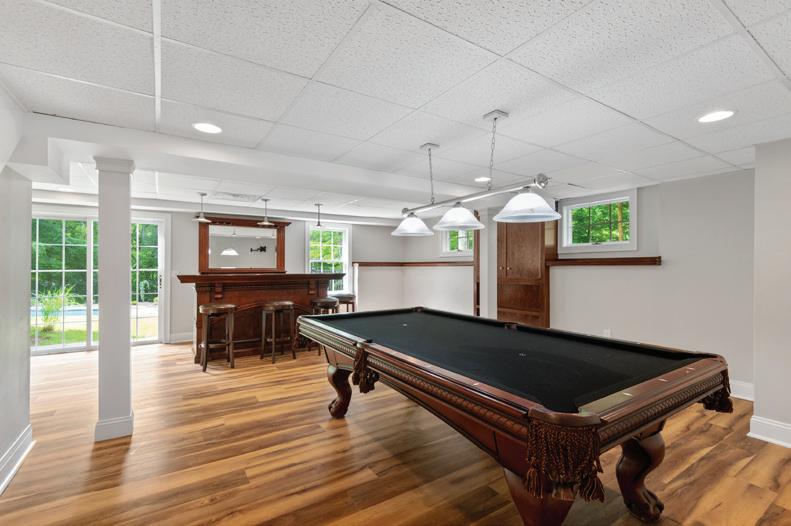
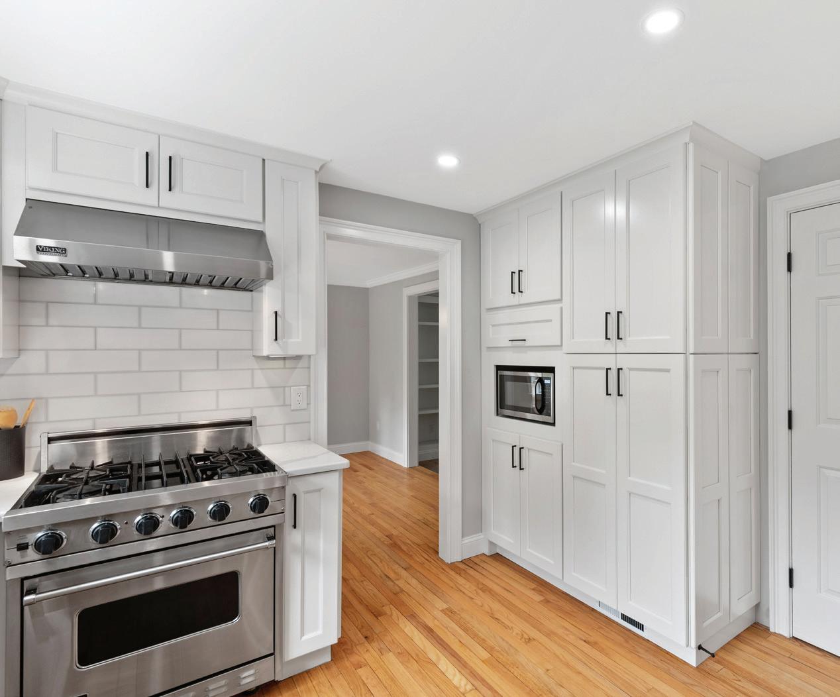
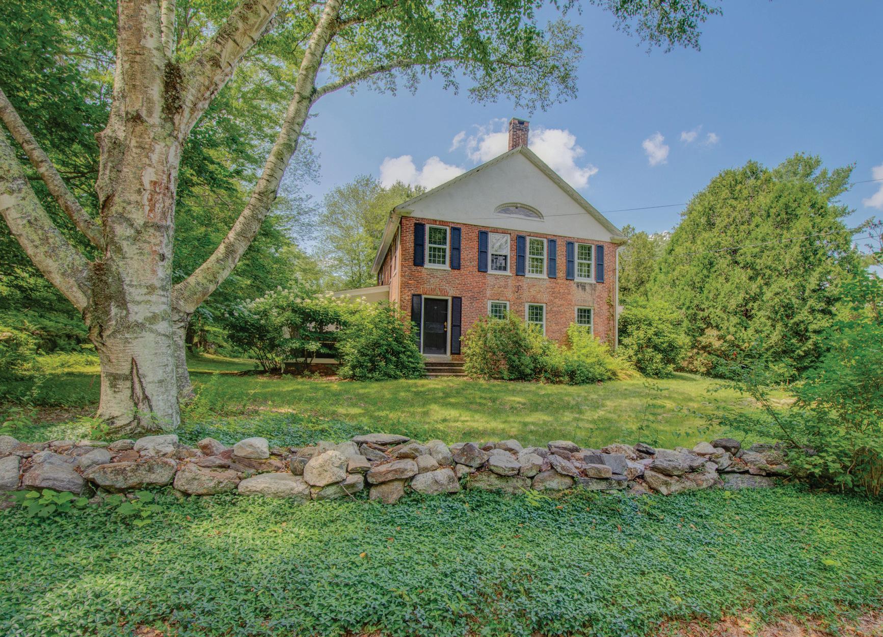
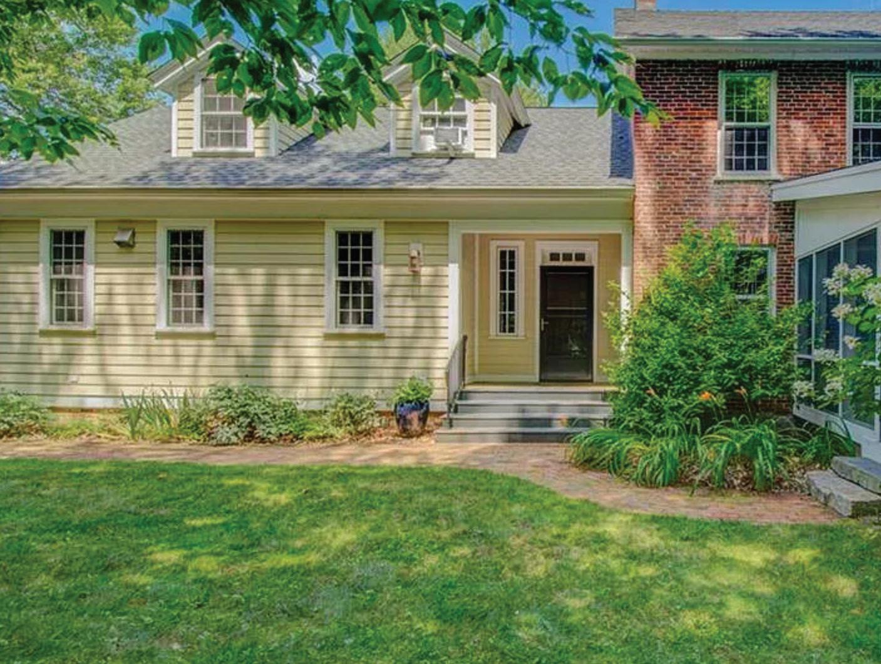
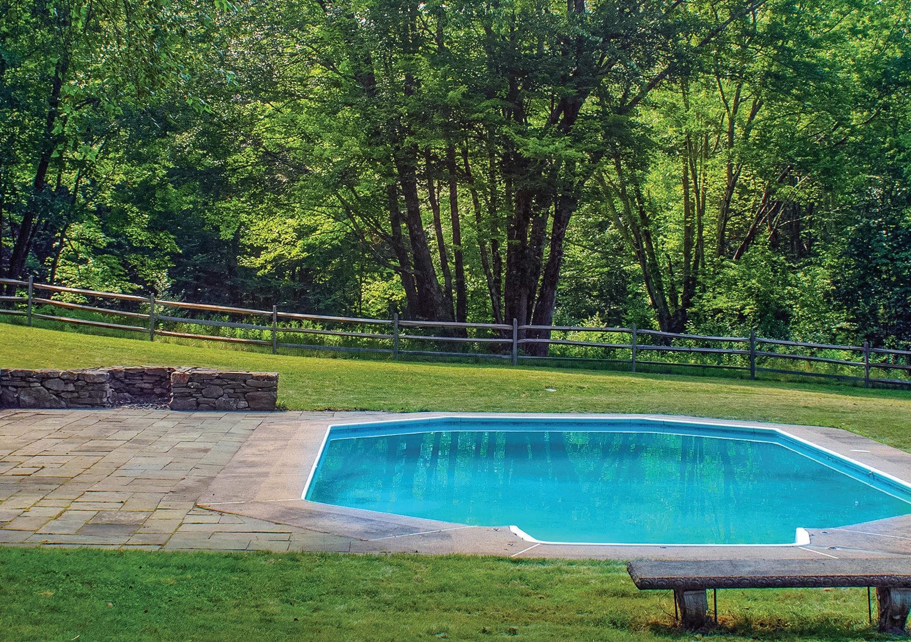


Charlotte Rossi LICENSED REALTOR/CT RES.0800914 860.989.9884 charlotte.rossi@bellaagents.com 12 Cornwall Road, Warren, CT 06754
201 SOUTHEAST ROAD, NEW HARTFORD, CT 06057

$849,900
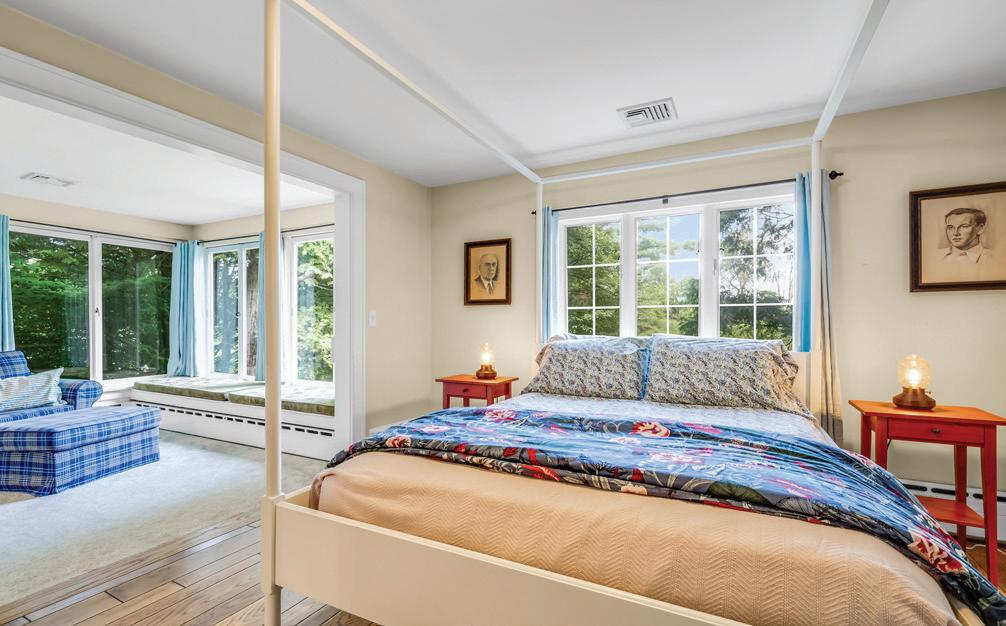
The historic portion of the home includes a living room with wood burning stove, a formal dining area, den, and a three-season sun porch. 5 upper-level bedrooms include a large dormitory-style room with window seating and a striking Palladian window. The hand hewn barn (circa 1830), pool and fire pit are enclosed by custom fencing and lush borders of rhododendron and pine. The beautiful 5 acre lot offers privacy and rural serenity. The property is remarkable for its variety of inspiring spaces and a pervasive sense of history both inside and out.

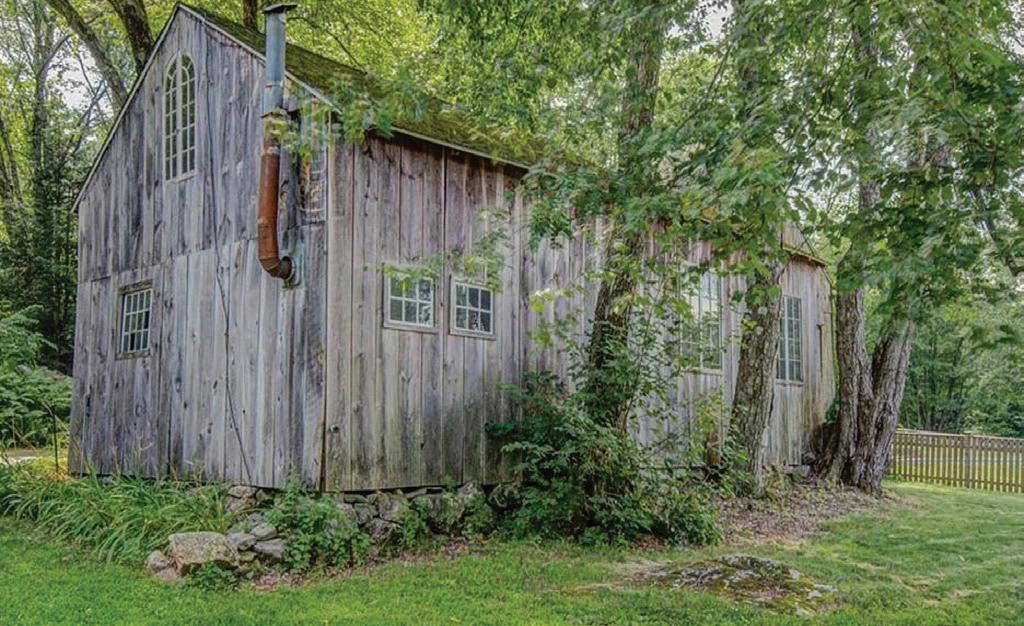
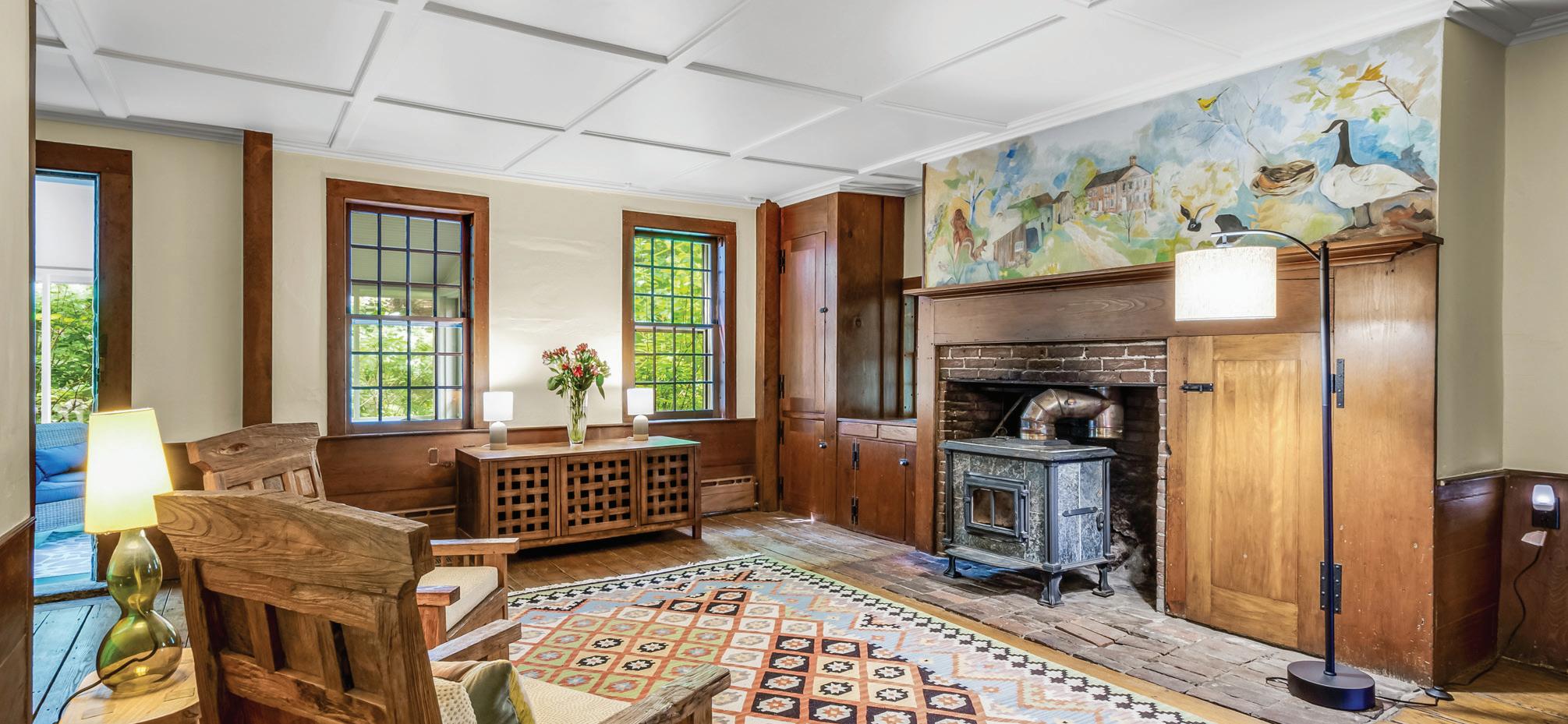
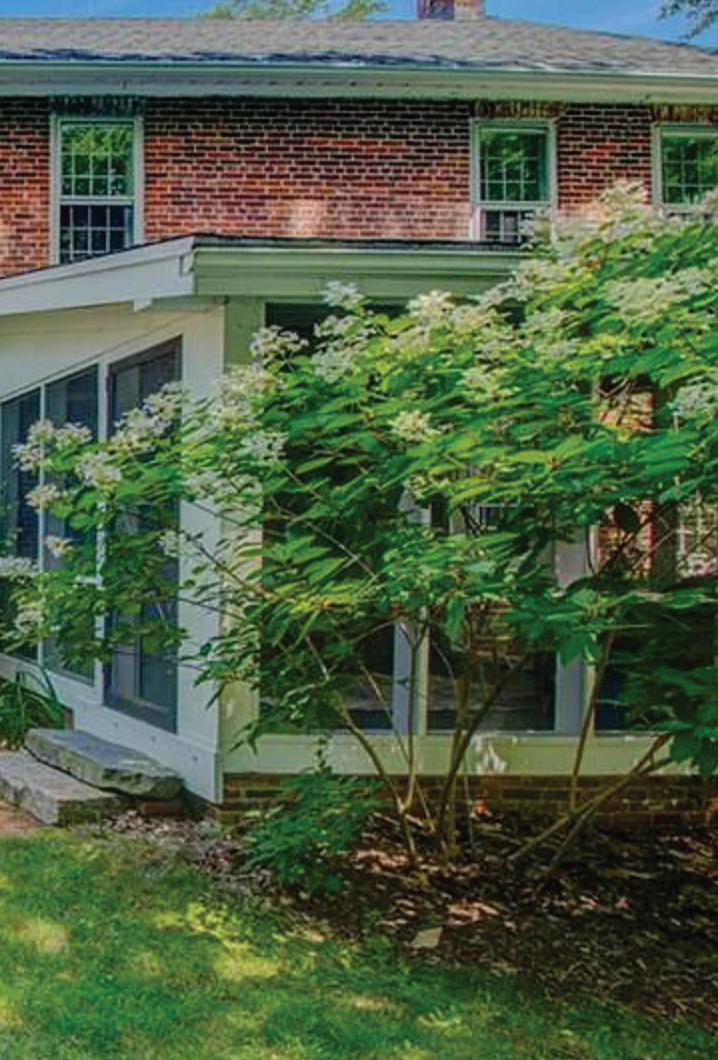 This 6-bedroom antique brick Federal, built by Gordon Henderson in 1830, is one of the distinctive landmark brick houses to be found in Litchfield County. The home features original wood floors, built-ins, vintage woodwork and 4 fireplaces. A 2011 addition features a great room with spacious kitchen, office, and a mahogany deck. A plethora of windows provide ample light and views of the gardens and pool. The kitchen boasts custom wood cabinetry, a generous island, pantry and laundry. An earlier addition provides a main level primary en-suite, full bath and a sitting area with walls of windows.
This 6-bedroom antique brick Federal, built by Gordon Henderson in 1830, is one of the distinctive landmark brick houses to be found in Litchfield County. The home features original wood floors, built-ins, vintage woodwork and 4 fireplaces. A 2011 addition features a great room with spacious kitchen, office, and a mahogany deck. A plethora of windows provide ample light and views of the gardens and pool. The kitchen boasts custom wood cabinetry, a generous island, pantry and laundry. An earlier addition provides a main level primary en-suite, full bath and a sitting area with walls of windows.
AN ANTIQUE FEDERAL WITH PARK-LIKE VIEWS • 6 BEDS • 3 BATHS • 3,621 SQFT • 4.84 ACRES
This spacious Colonial, nestled in Winchester Center amidst picturesque beauty, sits on a private 3.2-acre wooded lot, offering tranquility from daily life’s hustle. With 3 bedrooms and 4 full baths, it combines comfort, elegance, and seamless indoor/outdoor living. The kitchen, featuring modern appliances and custom cabinetry, is the heart of the home, adjacent to a family room overlooking the indoor pool. A home office on the 1st floor provides a secluded workspace, while radiant heated floors enhance comfort in the mudroom/laundry and kitchen. The indoor pool, a highlight, offers year-round luxury with a stone fireplace and poolside seating. Outside, an expansive patio with a fieldstone fireplace complements this resort-like lifestyle, close to Highland Lake for boating and fishing.
51 PROPERTIES SOLD BY TEAM HPR IN THE PAST 12 MONTHS



TORRINGTON - $356,900
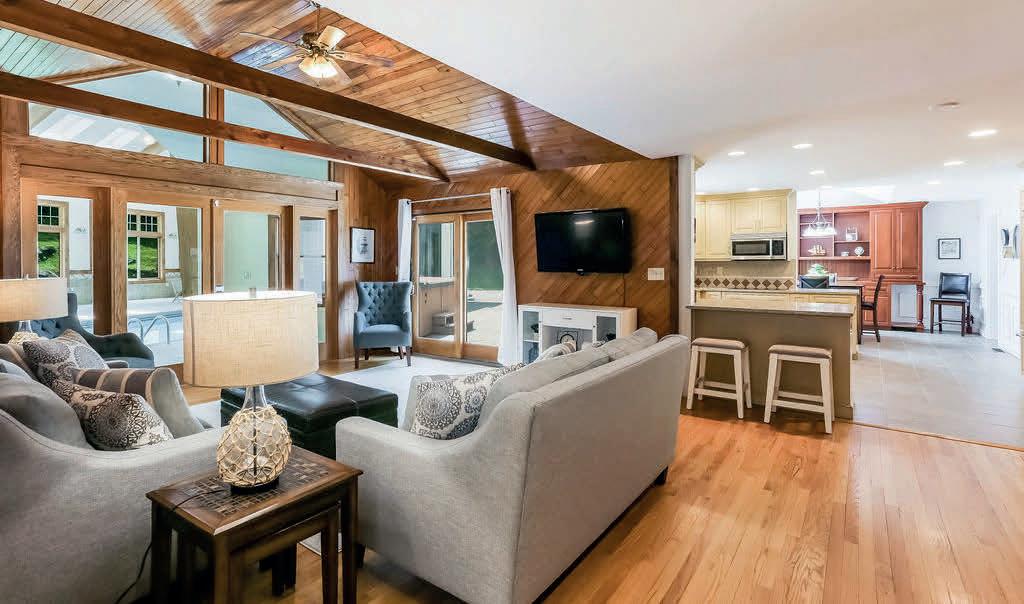
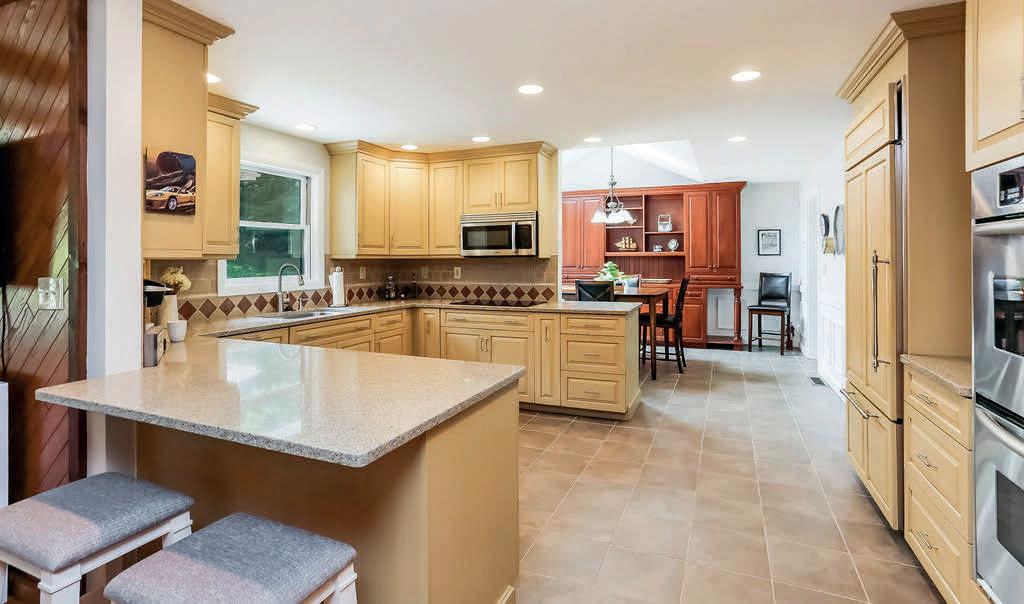
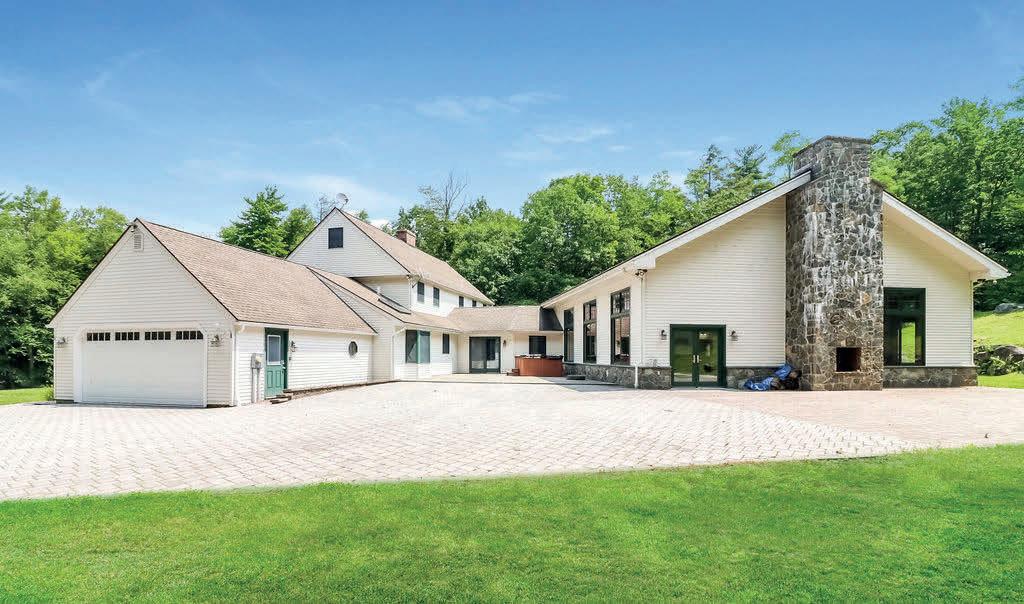
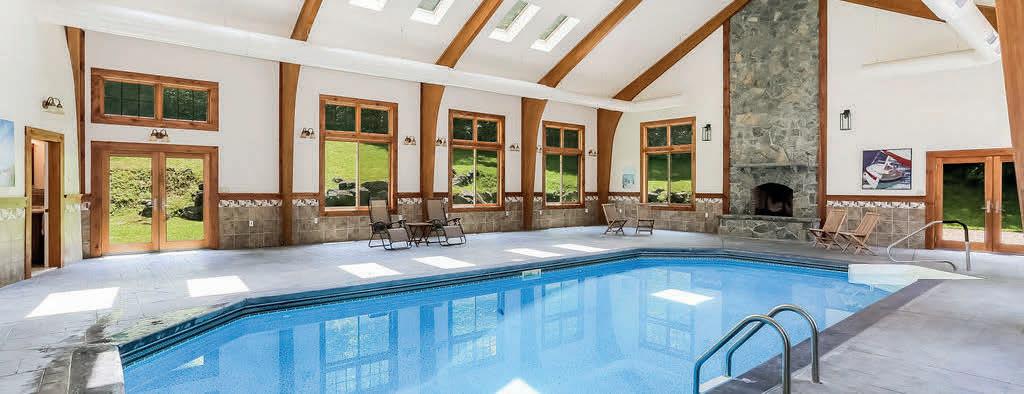
90 HART DR, LITCHFIELD - $350,000
210 ALLISON DR, TORRINGTON - $333,000
118-120 FUNSTON AVE, TORRINGTON - $325,000
41 MARCIA DR, TORRINGTON - $325,000
117 NUTMEG DR, TORRINGTON - $300,000
226 TROTTERS WAY, TORRINGTON - $300,000
216 TROTTERS WAY, TORRINGTON - $290,000
11 SIMMONS ST, TORRINGTON - $285,000
183 ALLEN RD,
1183 East Main Street, Torrington, Ct 06790 Heidi Picard-Ramsay REALTOR ® 860.307.0039 HeidiPicardRamsay@bhhsNE.com HeidiPicardRamsay.bhhsNEproperties.com 160 KENYON RD, MORRIS - $1,100,000 18 RATLUM MOUNTAIN RD, BARKHAMSTED - $1,050,000 105-109 MAIN ST, COLLINSVILLE - $735,000 85 CAMP HILL RD, LITCHFIELD - $700,000 2 NORTHRUP RD, SHARON - $620,000 74 TROUTWOOD DR, NEW HARTFORD - $560,000 19 PINE MOUNTAIN CIR, BARKHAMSTED - $490,000 8 CARRIAGE DR, NEW HARTFORD - $475,000 319 TAYLOR BROOK RD, WINCHESTER - $470,000 134 SPRING HILL RD, HARWINTON - $447,000 25 RED CLOVER RD, NEW HARTFORD - $430,000 217 WEDGEWOOD DR, TORRINGTON - $399,000 1847 NORFOLK RD - $42,000 115 LOUIS CIR, TORRINGTON - $372,400 64 LAKESHORE DR, NEW HARTFORD - $365,000 126 NEWFIELD RD, TORRINGTON - $360,000 61 MEYER RD,
TORRINGTON - $275,0000 545 E. COTTON HILL RD, NEW HARTFORD - $270,000 155 APTER DR, TORRINGTON - $265,000 82 ROOSEVELT AVE, TORRINGTON - $260,000 458 CLEARVIEW AVE, HARWINTON - $258,900 49 WASHINGTON AVE, TORRINGTON - $257,500 145 COUNTRY CLUB RD, TORRINGTON - $255,000 606 KENNEDY DR, TORRINGTON - $250,000 39 MAPLERIDGE DR, TORRINGTON - $250,000 88 BRANCH RD, THOMASTON - $225,600 119 SCOTT DR, TORRINGTON - $205,000 35 HAYES ST, TORRINGTON - $189,900 63 GLENDALE DR, WATERBURY - $188,800 505 HARWINTON AVE, TORRINGTON - $175,000 471 NORFOLK RD, TORRINGTON - $175,000 87 SHARON AVE, TORRINGTON - $173,000 59 ROCKLEDGE LP, TORRINGTON - $170,000 220 MAIN ST, NEW HARTFORD - $165,000 114 WORKMAN AVETORRINGTON - $165,000 34 LITTLE BROOK RD, NEW HARTFORD - $145,000 10 BIRCH RD, BARKHAMSTED - $135,000 77 MARION AVE, TORRINGTON - $120,000 51 DAVIS RD, NEW HARTFORD - $85,000 971 NEW LITCHFIELD ST, TORRINGTON - $75,000
3
BEDROOOMS | 4 BATHROOMS | 2398 SQ FT | $699,900
417 WINCHESTER ROAD, WINCHESTER CENTER, CT 06098
LITCHFIELD COUNTY, CT
98
HARTFORD COUNTY, CT
This charming Tudor-style split-level home sits on a 1.44-acre wooded lot near the Farmington River and historic Collinsville Center. It features 4 bedrooms, 2.5 baths, and over 3300 sq. ft of living space. Inside, a spacious family room with a fireplace welcomes you, and French doors lead to an oversized deck with picturesque views. The updated kitchen boasts granite countertops and classic wooden cabinetry. Upstairs, the primary bedroom offers a private bathroom and custom walk-in closet, while three additional bedrooms share a full bathroom. The home is equipped with a new high-efficiency AC unit. Located near nature trails, kayaking, and dining options, it provides a perfect opportunity for nature lovers.
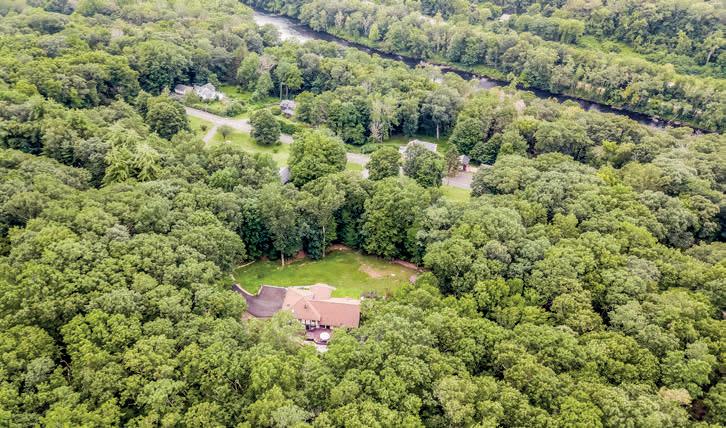

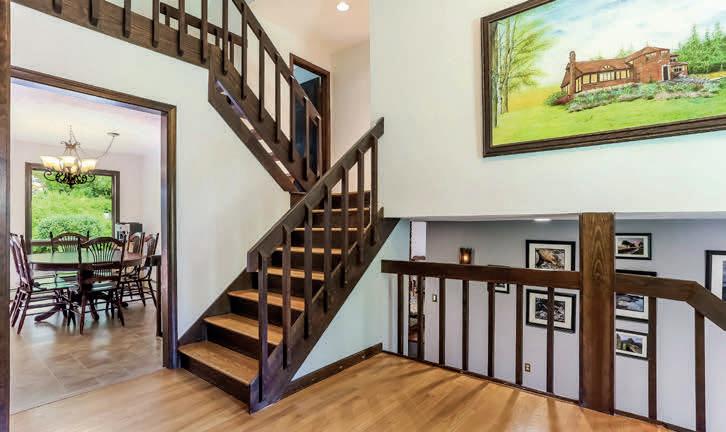
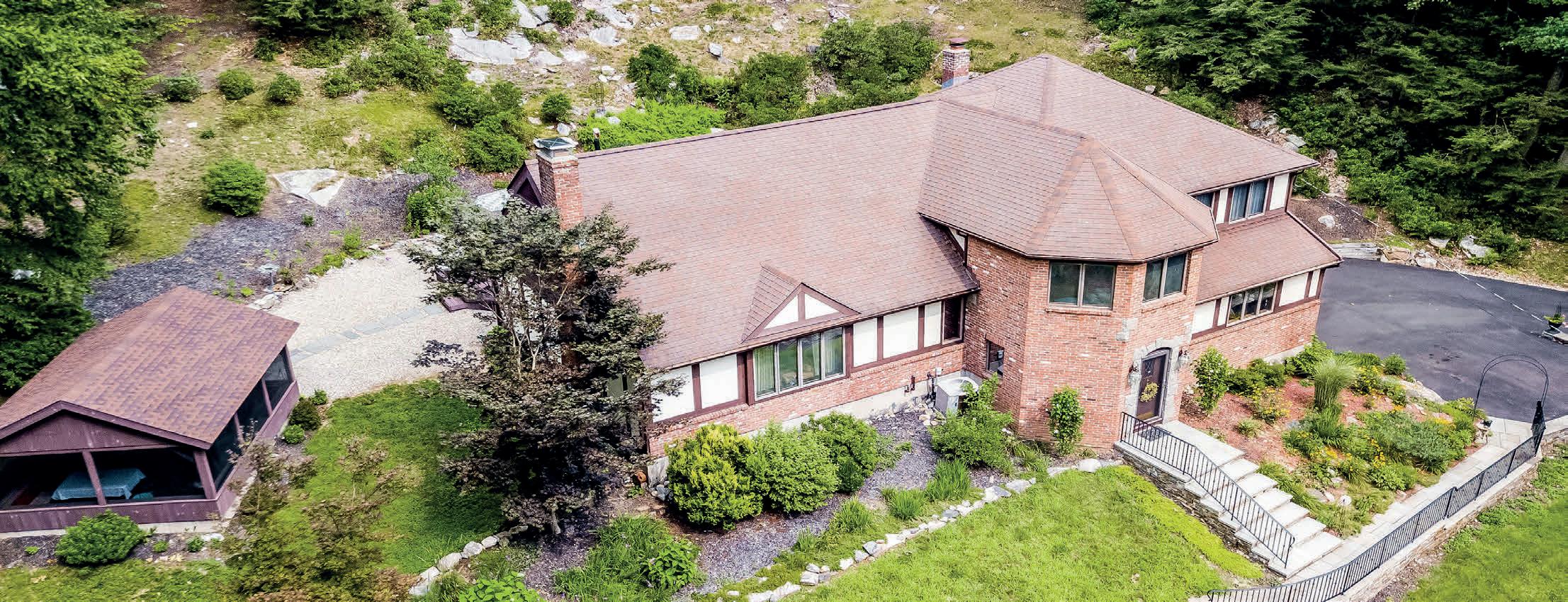
Heidi
172 West Main Street, Avon, CT 06001
860.307.0039

HeidiPicardRamsay@bhhsNE.com

HeidiPicardRamsay.bhhsNEproperties.com

2 MAPLE LN, AVON - $335,000 3 DEEPWOOD DR, AVON - $405,000 15 MOUNTAIN ESTATES DR, AVON - $682,000 36 BROOKLINE AVE, BLOOMFIELD - $355,000 7 YORKSHIRE WAY, BURLINGTON - $640,000 118 SPIELMAN HWY, BURLINGTON - $262,000 10 DUNHAM RD, CANTON - $230,000 22 DYER AVE, CANTON - $376,000 220 MAIN ST, COLLINSVILLE - $165,000 47 PENDLETON RD, GRANBY - $275,000 5 BASILE RD, GRANBY - $340,000 71 LINNMORE DR, MANCHESTER - $190,000 563 STORRS RD, MANSFIELD - $825,000 426 FARMINGTON AVE, NEW BRITAIN - $225,000 10 GRISWOLD PL, SIMSBURY - $593,900 1 WEST ST, UNIT #311, SIMSBURY - $336,000 48 WEST POINT TERR, SIMSBURY - $250,000 13 HOPMEADOW ST, SIMSBURY - $310,000 7 WOODGATE CIR, WATERTOWN - $480,000 77 NORTHBROOK DR, WEST HARTFORD - $475,000 93 LANCASTER RD, WEST HARTFORD - $421,000 161 WESTLAND AVE, WEST HARTFORD - $700,000
Picard-Ramsay REALTOR ®
22 PROPERTIES SOLD BY TEAM HPR IN THE PAST 12 MONTHS
4 BEDROOOMS | 2.5 BATHROOMS | 3361 SQ FT | $599,900
246 NEW ROAD, AVON, CT 06001
Shawna L. Glover has deep roots in the state of CT, born and raised in Middletown, she comes from a family of Masons, Contractors, and Social Workers. Exposure to this strange mix of professions gives her a unique perspective and approach when working with clients.
With a passion for service, Shawna has been an active member of the Greater Hartford community for the last 5 years. She believes that real estate is a powerful tool, and is committed to demystifying the buying/ selling process to make the dream of home ownership, a reality for as many people as possible.

As a proud member of the Rovi Homes family, Shawna carries the values of hard work, integrity, and outstanding client service into everything she does.

When she isn’t working with her clients, she enjoys quality time with her family and traveling as much as possible. Today, Shawna lives in Windsor, CT with her husband and 2 children and is ready to assist with all of your real estate needs.

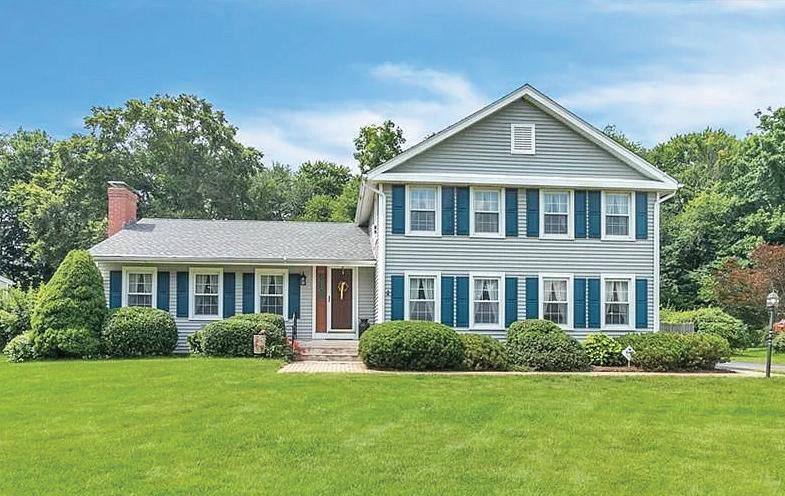
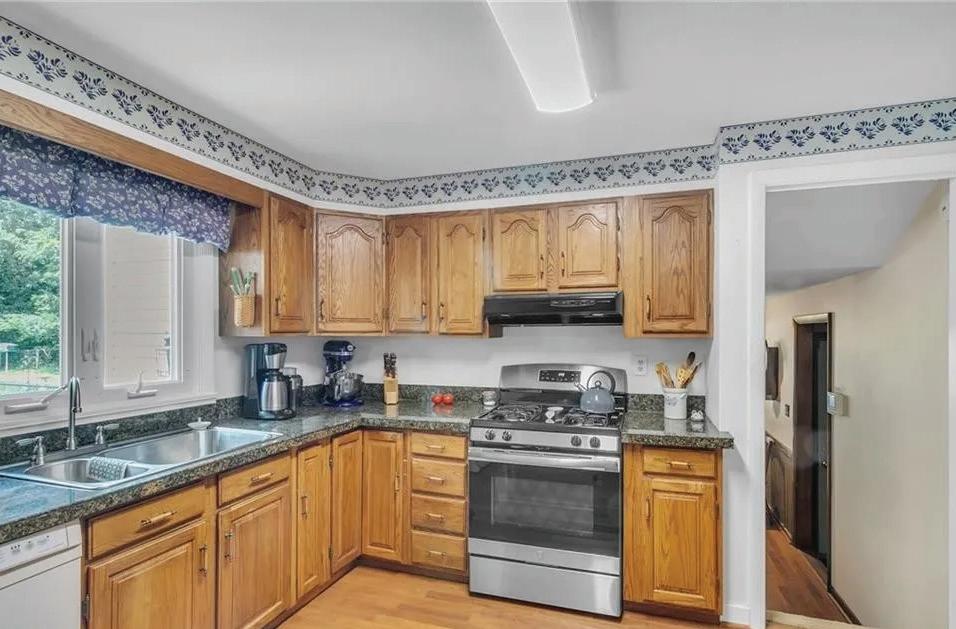
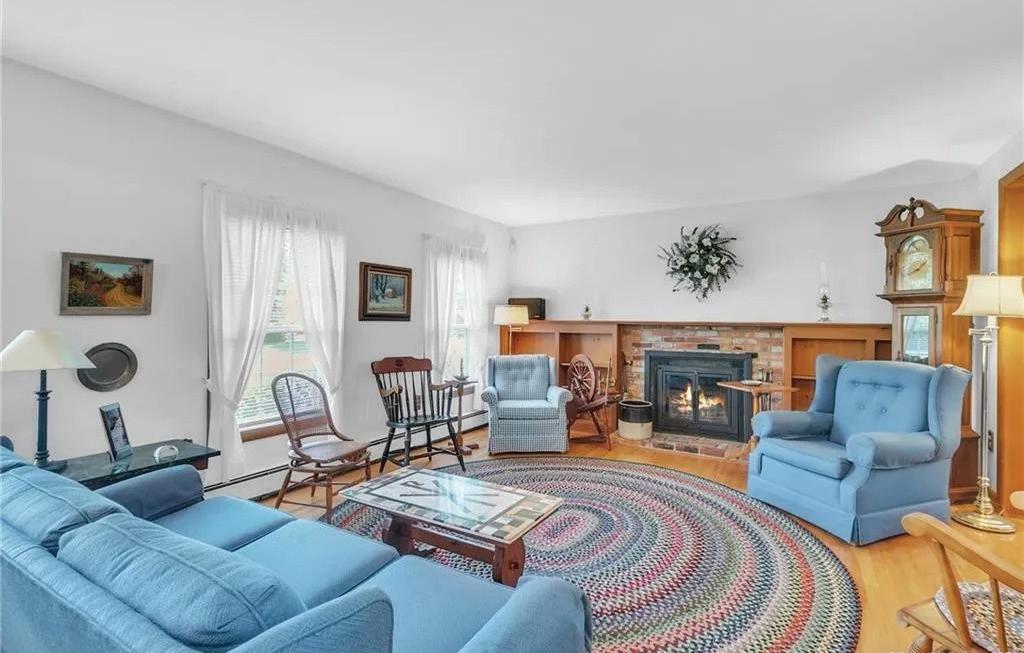
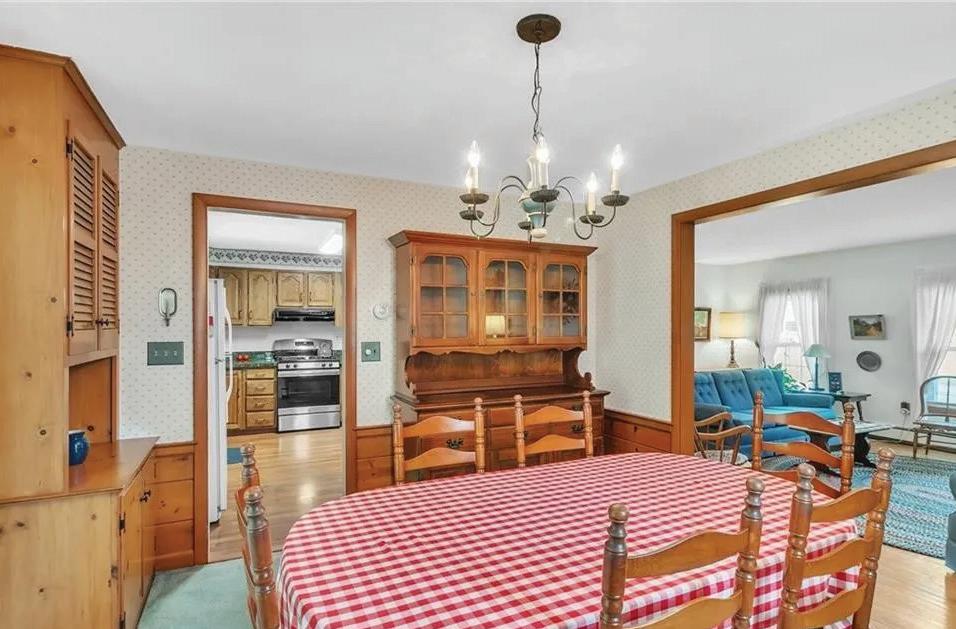
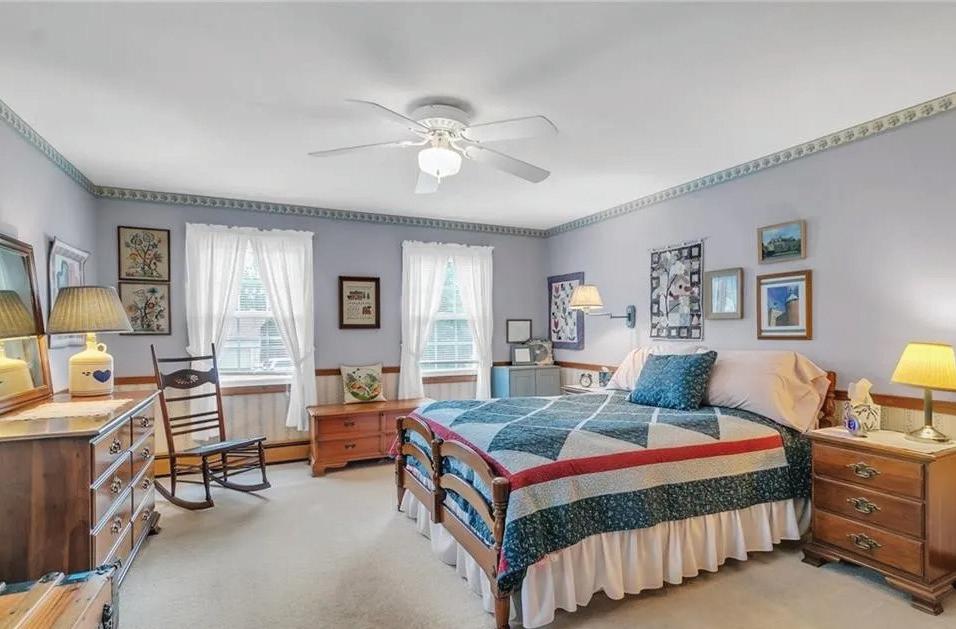
52 Farmstead Lane, Windsor, CT 06095 SOLD FOR $430,000 SHAWNA GLOVER REALTOR ® | CT:RES.0822545 (860)499-4217• sglover@rovihomes.com
AGENT Spotlight
Farmhouse with Contemporary Upgrades
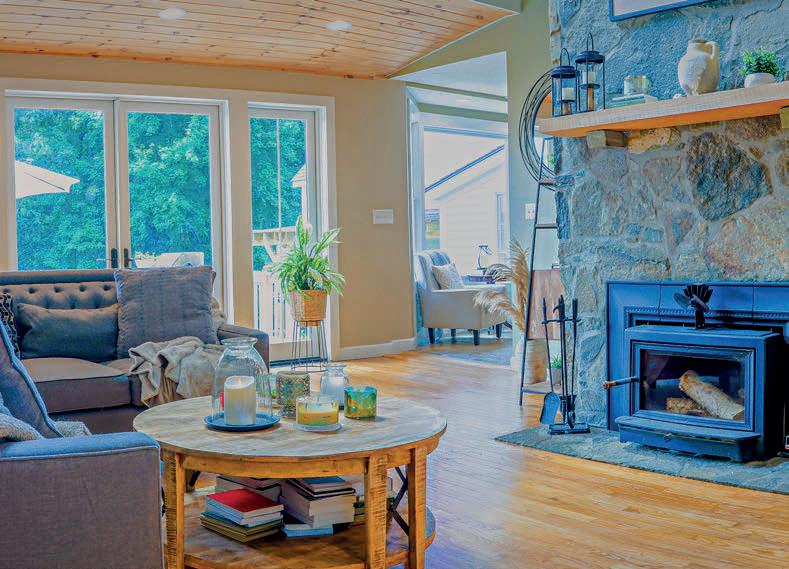
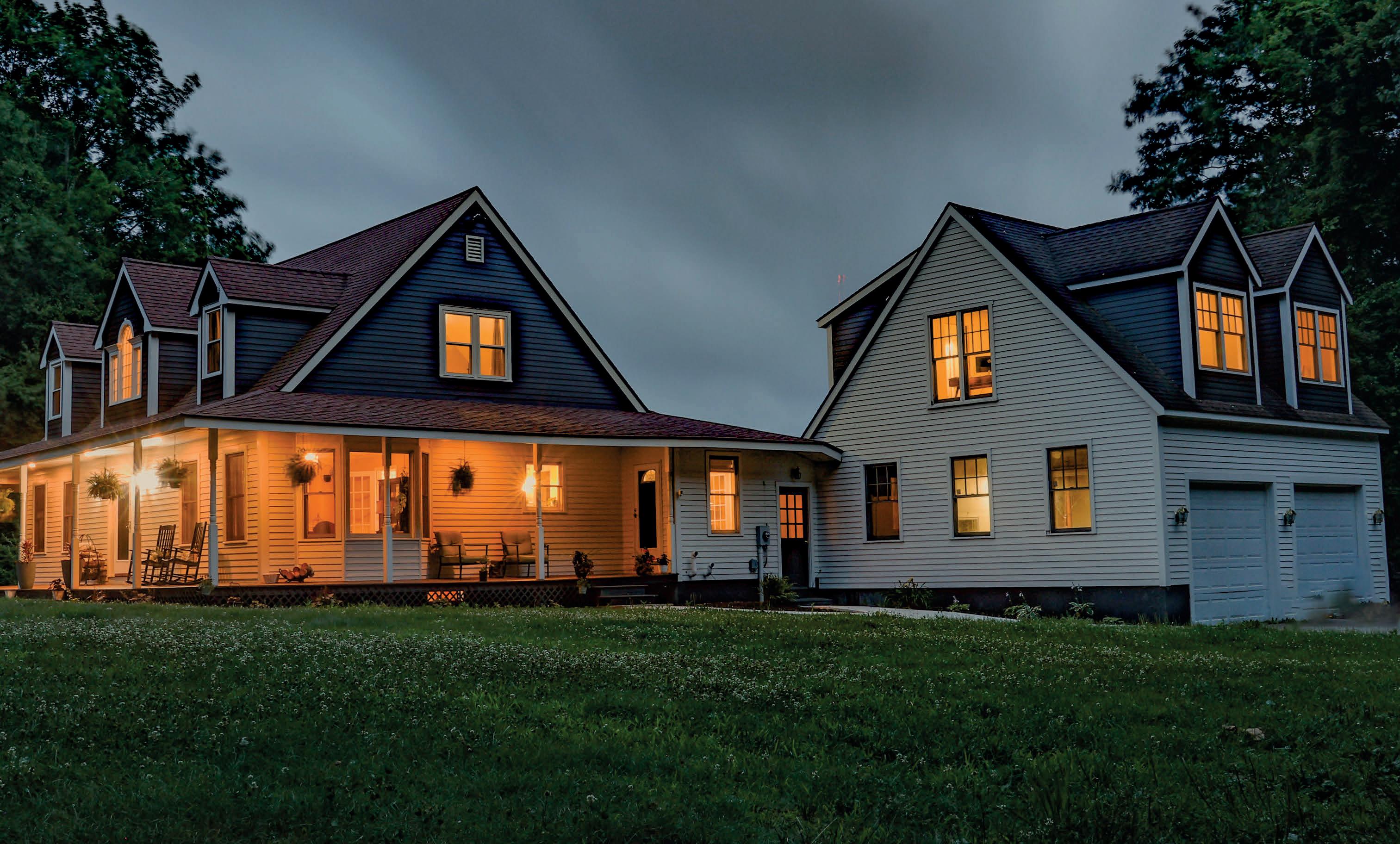
Stunning farmhouse with contemporary upgrades and an impressive in-law suite above the garage, offering flexible living options. This charming home boasts a spacious layout designed for modern living, complemented by tasteful renovations throughout. Indulge your culinary passions in the thoughtfully renovated kitchen, featuring top-of-the-line appliances and granite countertops. The renovated bathrooms exude elegance with their stylish fixtures and spa-like ambiance. Gleaming hardwood floors add warmth and character along with radiant heat throughout the main floor and garage for added comfort while the cozy fireplace invites relaxation on chilly evenings. Abundant natural light fills the living spaces, creating an inviting atmosphere. Serene outdoor oasis with a 1000 sq ft deck perfect for hosting gatherings or enjoying peaceful solitude. With its ideal location near amenities and the convenience of move-in readiness, this upgraded farmhouse is truly a rare gem that combines style, comfort and versatility.



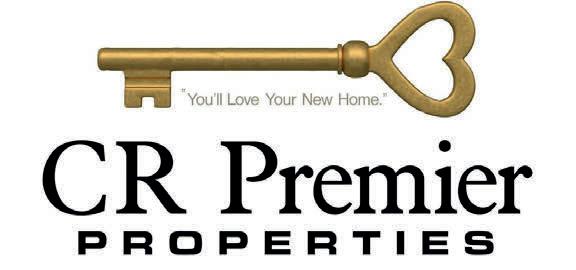
596 NEW SWEDEN ROAD, WOODSTOCK, CT 06281 HILARY CAYER REALTOR ® 860.593.9646 hilary@crpremier.com www.crpremier.com 5 3.5 3,636 sq ft
$945,000
Welcome to your new home in Pine Orchard! Nestled on 1.03 acres. Spacious 3,300 sq ft Cape style home that offers peace & tranquility at its finest, serene, park like grounds, a newly fenced in yard ensures privacy for outdoor entertaining. Large deck, plenty of room for everyone, great area for back yard games. Minutes to Pine Orchard Yacht and Country Club & Golf course. Short walk or bike ride to Young’s Pond and Shoreline Greenway Trails is a picturesque walk through Pine Orchard & Stony Creek. 3 bedrooms, 3.5 baths, Bright and airy 24 x 24 great rm/family rm w/tile flooring, fireplace, sliders onto large deck overlooking yard and woods. FIRST Floor offers Primary bedroom suite conveniently located at the end of the house, 9ft ceilings, balcony (built in 2019) hardwood flrs, full bath w/ large walk in shower and tub. First floor laundry. Formal Living room with built-ins, fireplace and cozy ambiance. Formal dining room. Remod. Eat in kitchen, granite counters, Island, hardwood floors, office. Second floor offers 2 bedrooms and a full bath, walk in-closet. Minutes to train station, branford center, library, shopping at local stores, Branford Point beach, fabulous restaurants. Mary R. Tisko school dist. Convenient to Yale, New haven, Metro north train. EASY TO SHOW Don’t miss this opportunity come see what Branford Shoreline community has to offer.

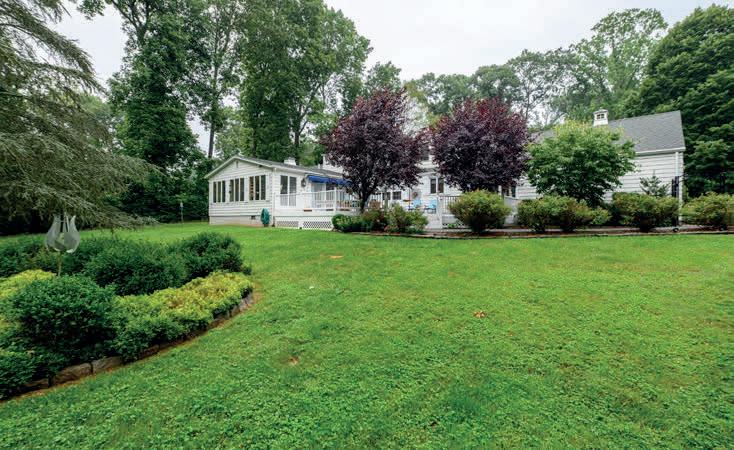
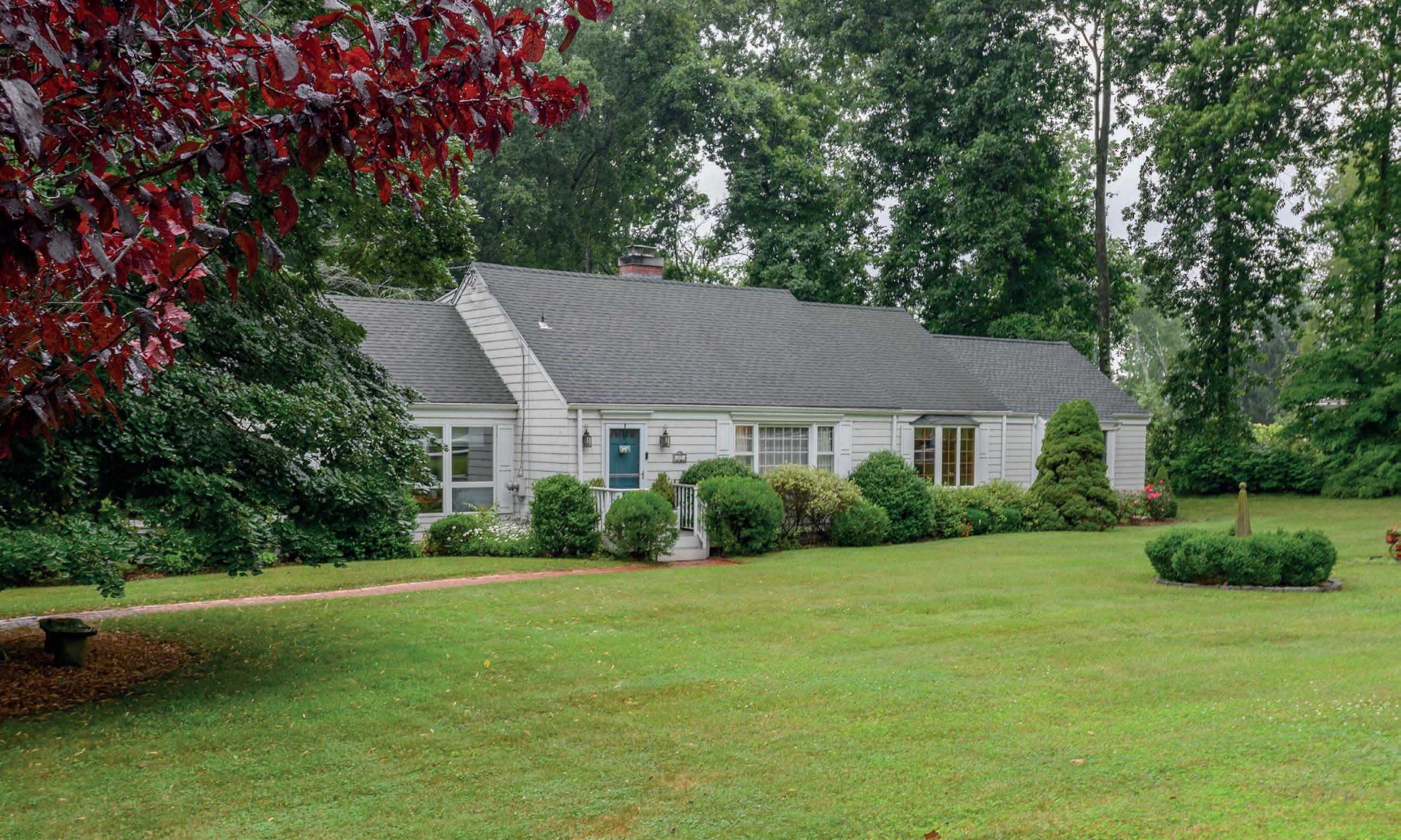
203.641.7714

















tricia@cyrrealestate.net


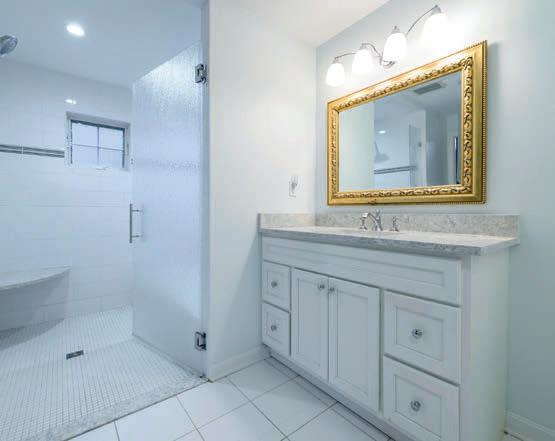
www.cyrrealestate.net


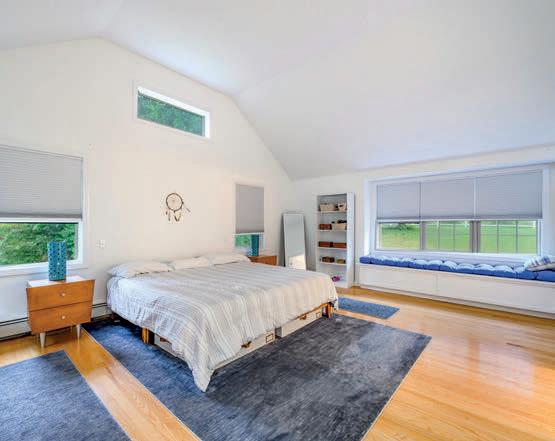 3 BEDS | 3.5 BATHS | 3,334 SQ FT | $699,000
47 MEADOW WOOD ROAD, BRANFORD, CT 06405
3 BEDS | 3.5 BATHS | 3,334 SQ FT | $699,000
47 MEADOW WOOD ROAD, BRANFORD, CT 06405
Tricia Cyr
REALTOR ®
At Cyr Real Estate We Guide, You Decide!
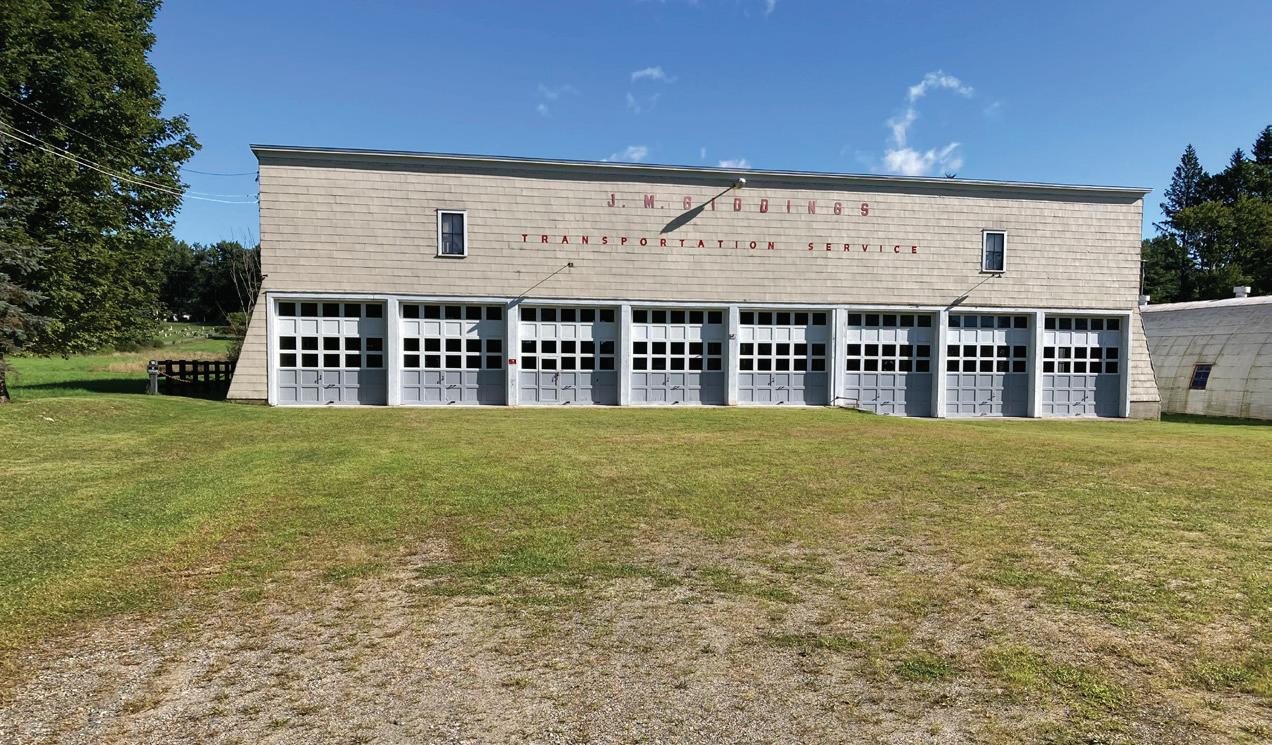
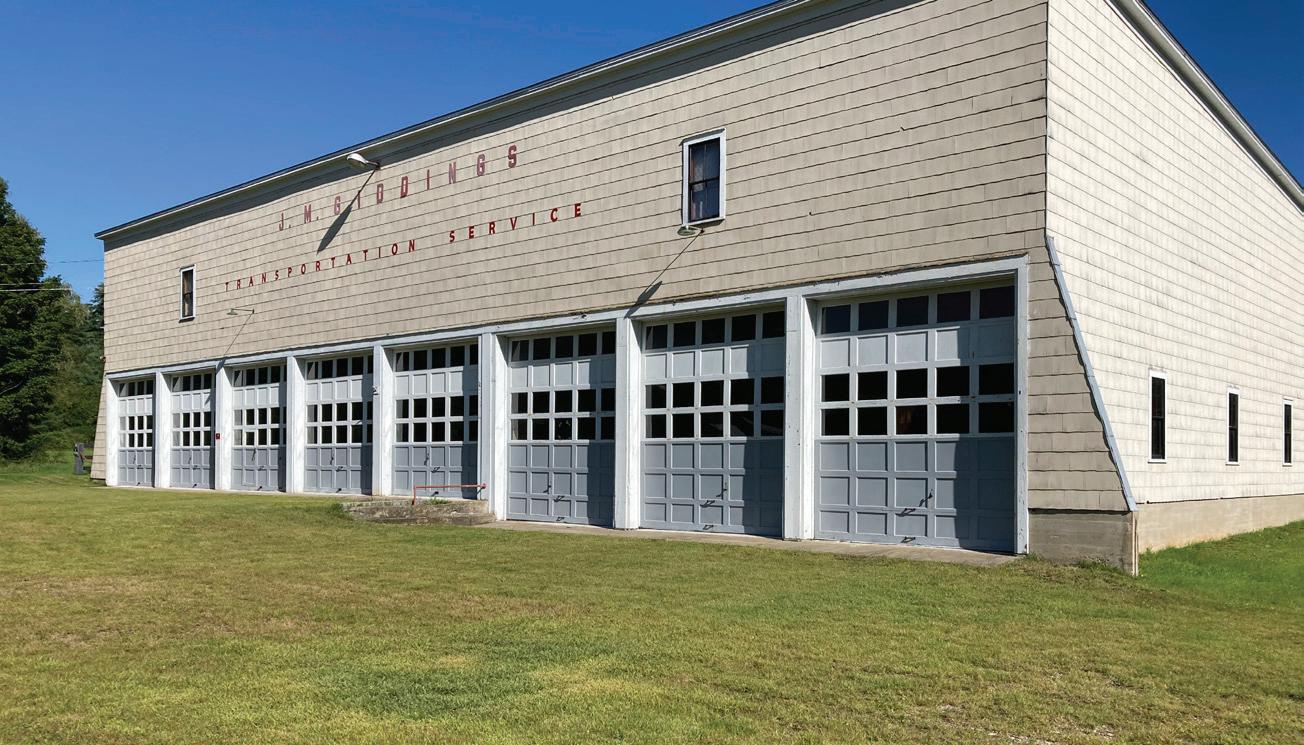



625 GIDDINGS STREET
VT, 05156 2.65 ACRES Three wonderful storage rental buildings, suitable for cars, trucks, campers, and boats. The main building has 7,150 Sq Ft on the ground floor with 53 furniture bins on the second floor. The Quonset building has 2,800 sq ft and the smaller barn has 960 sq ft. All of this is on 2.65 cleared and flat acres. 151 Divoll Pasture Road, Springfield, VT 05156 Gale Alger BROKER C: 802.376.9966 O: 802.885.2100 alger.gale@gmail.com
SPRINGFIELD,




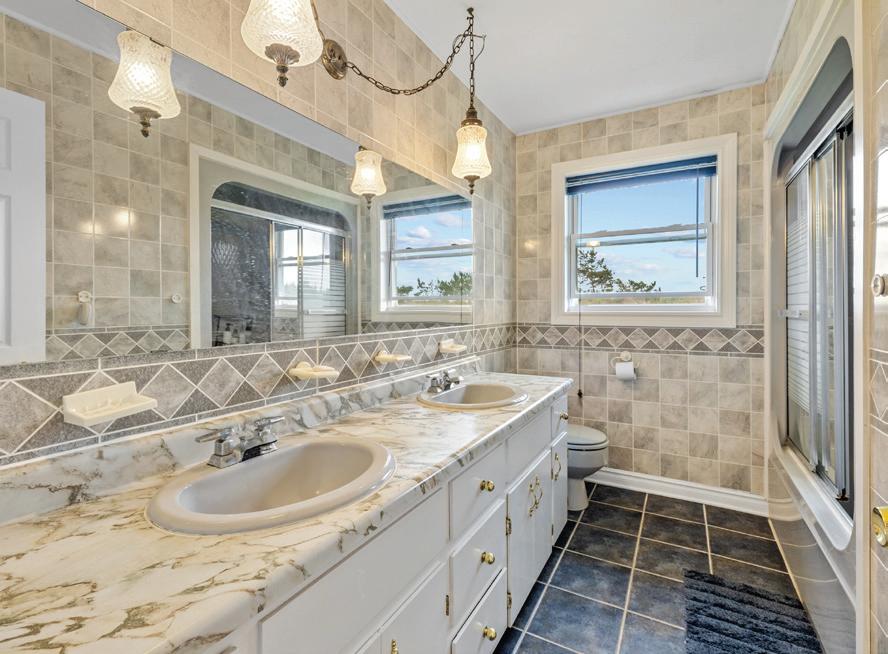

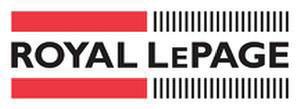
1 - 87 John Yeo Drive, Charlottetown, PE C1E 3J3 Steve Nabuurs SALES REPRESENTATIVE C: 902.218.9620 O: 902.628.6500 steve@newneighbourspei.ca www.royallepagepei.ca 104
Mature Shade Trees & Lanscaped Grounds
383
QUEENS ROAD, MONTAGUE, PE, C0A 1R0
5 BEDS | 4 BATHS | 2557 SQ FT | $449,900
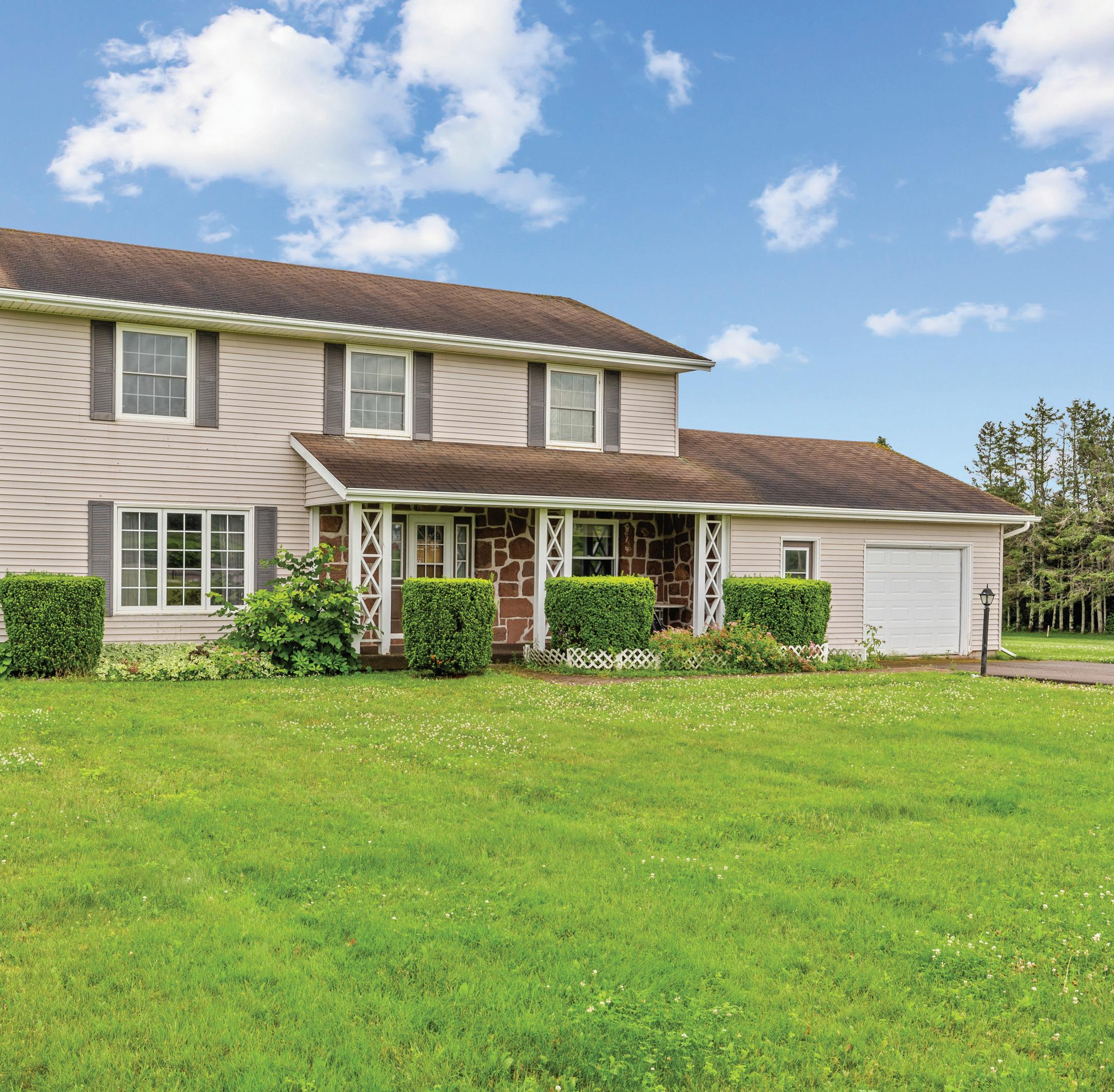
Welcome to 383 Queens Rd. Located just outside the thriving Town of Montague, PEI, this impressive home sits on a park like setting complete with mature shade trees and carefully landscaped grounds. Inside, we find a spacious main floor layout, complete with open concept kitchen & dining area that offer direct access to the covered back deck that will envelop you with a feeling of zen as enjoy the natural setting. Back inside, you will appreciate the spacious living room, den and formal dining room
areas as well. Upstairs, there are no less than 5 bedrooms, including master with ensuite. The walkout basement is partially finished and offers great opportunity for expansion. Whether it becomes an income suite, or additional space for the family, with some cosmetic updates this home is poised to offer the lifestyle you have been looking for. Be it for your growing or multi generational family, this property offers easy access to schools, hospitals and all amenities. This great opportunity is not to be missed.


106
Sold Listings



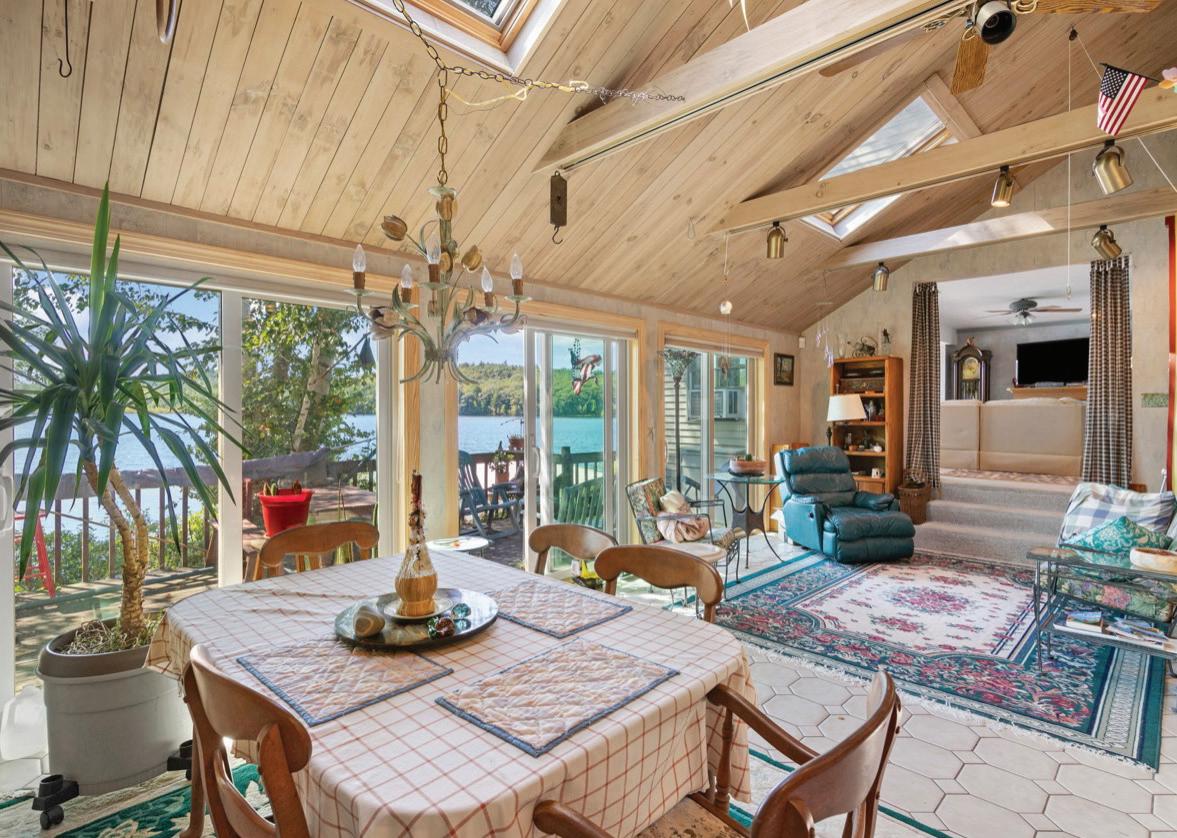
30 HOLIDAY SHORE DRIVE, DUNBARTON, NH 03046
Kami Zink
As a RE/MAX® agent, I’m dedicated to helping my clients find the home of their dreams. Whether you are buying or selling a home or just curious about the local market, I would love to offer my support and services. I know the local community — both as an agent and a neighbor — and can help guide you through the nuances of our local market. With access to top listings, a worldwide network, exceptional marketing strategies and cuttingedge technology, I work hard to make your real estate experience memorable and enjoyable.


I look forward to the opportunity to work with you. Please don’t hesitate to contact me today!
30 HOLIDAY SHORE DRIVE
DUNBARTON, NH 03046
2 BEDS | 3 BATHS | 2,707 SQ FT LISTED FOR $525,000
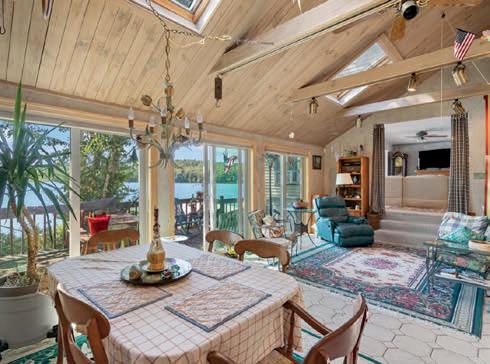
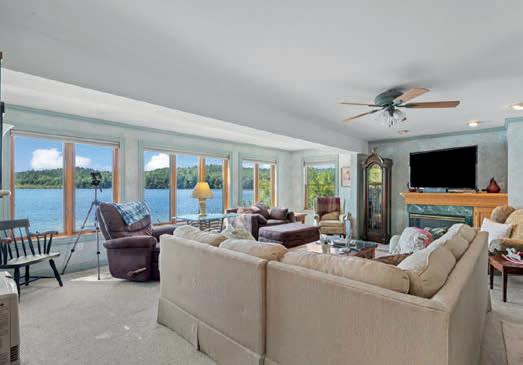
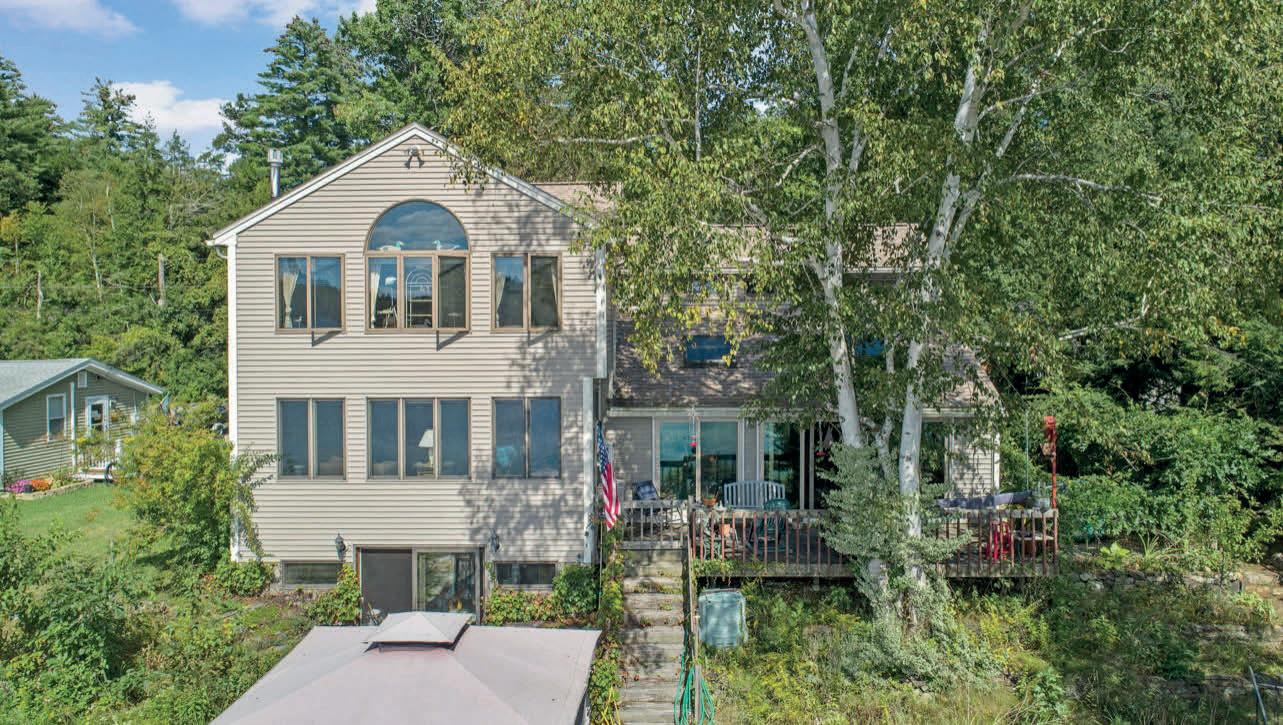
Welcome to Dunbarton, New Hampshire, where nature’s beauty meets the tranquility of waterfront living. Nestled on the shores of Gorham Pond, this little slice of heaven offers a captivating waterfront home that promises an idyllic retreat from the hustle and bustle of everyday life. With its breathtaking views, serene surroundings, and an array of recreational activities, this waterfront gem is the epitome of peaceful living.
As you step onto the property, prepare to be mesmerized by the captivating views that unfold before your eyes. The waterfront home boasts panoramic vistas of Gorham Pond, with its shimmering waters reflecting the vibrant colors of the surrounding foliage. Whether you’re sipping your morning coffee on the deck or unwinding in the living room, the ever-changing scenery will leave you in awe, providing a constant reminder of the beauty that nature has to offer.
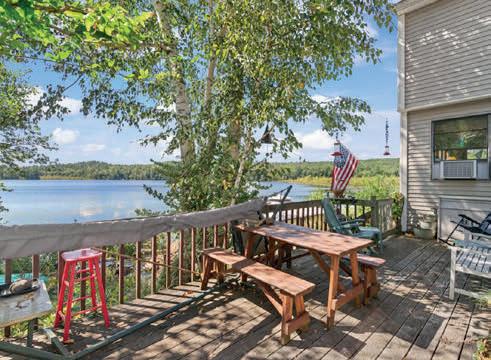
• kami.zink@me.com
Constitution Drive, Bedford, NH 03110 Office: 603.472.3900
603.547.5059
KAMIZINK.REMAX.COM One
WWW.REMAX.COM
Get To Know Carol
Carol is a Global Real Estate Advisor in Massachusetts as well as a Principal Broker of Record and Global Advisor in New Hampshire. Carol’s business focuses on both residential and commercial real estate on the North Shore of Boston, specifically the Newburyport area and the Seacoast of New Hampshire, including Hampton Falls, Rye and Portsmouth. A graduate of St. John’s Fisher University in upstate New York, Carol holds a degree in Marketing Communications. With over 25 years of high technology marketing and real estate experience, Carol’s skillset enables her to assist her clients in creating wealth and happiness through smart real estate investing.

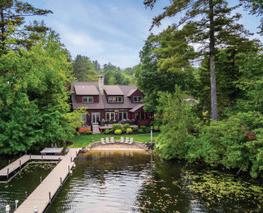
The consummate professional, Carol’s passion for her clients and an extensive knowledge of the highly desired Newburyport and Seacoast of New Hampshire neighborhoods are the trademarks of her career. Her stellar reputation has been well-earned over the years as clients choose repeat business with her referred friends.
Carol is the founding member of one of the most successful real estate referral groups at Engel and Völkers, the Coast-to-Coast Referral Group. Carol sought only ambitious and highly producing Advisors as members. Together they collaborate, learn each others’ markets and trends, share strategies and have created meaningful relationships enabling them to confidently refer valued clients to each other.

Whether working with a first-time homebuyer or an accomplished investor, Carol personalizes every buyer and seller experience, making it special and successful for everyone involved, from the first time they meet to the day of closing.
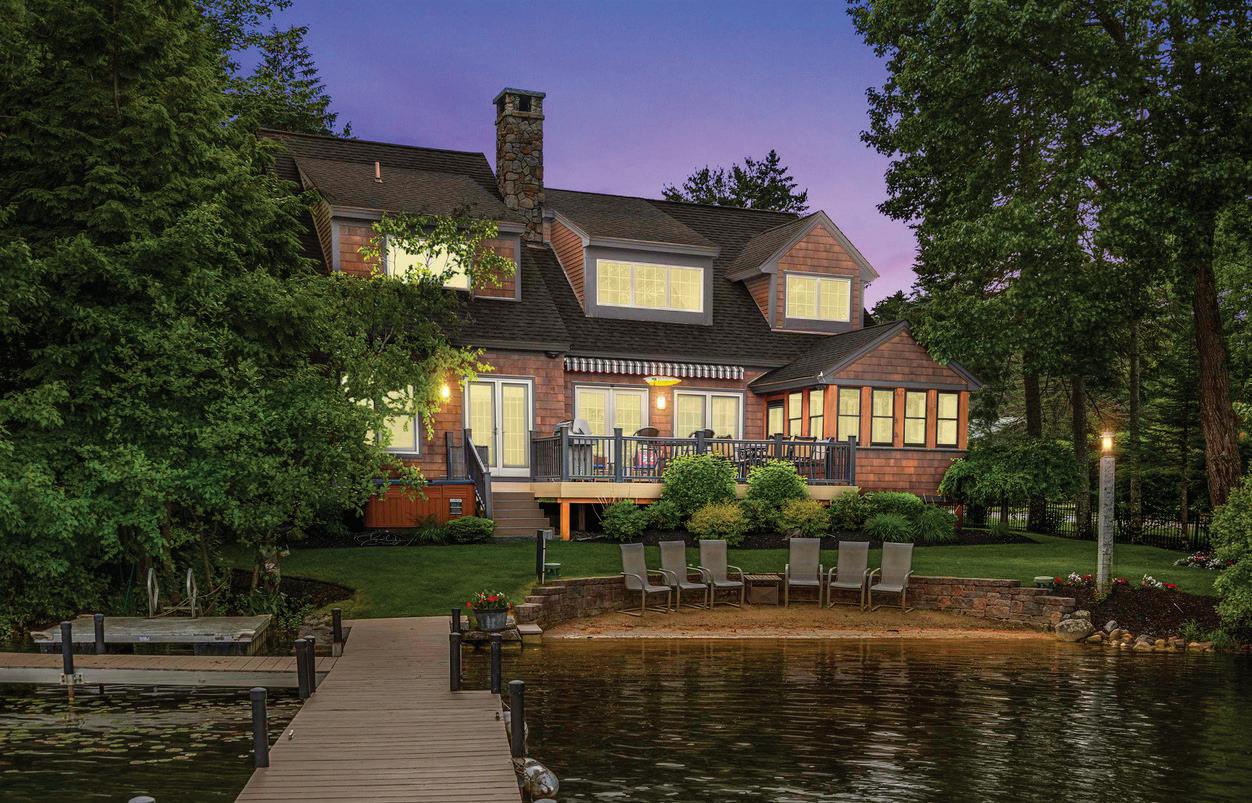
Carol lives locally with her 4 college/high school age children. When she’s not working, you can find Carol running on the country roads of her town, walking the beach with her dog, taking trips up to the mountains to ski or hike, or heading down to Boston for a night in the city. Carol truly loves where she lives and wants to share that feeling with as many people as she can.

20 SALMON MEADOW LANE MOULTONBOROUGH, NH 03254 3 BEDS | 3 BATHS | 2,476 SQFT (978)407-0570 carol.parker@evrealestate.com carolparker.evrealestate.com LIFE’S TAKING YOU PLACES. WE’LL HELP YOU GET THERE. Whether it’s around the corner or around the globe, we’re here to find the perfect home for you. ENGEL & VÖLKERS WELLESLEY One Abbott Street, Wellesley, MA, 02482 Carol Parker Global Real Estate Advisor, MA Principal Broker, NH SOLD
Hi there! My name is Gina Jones and I am a full-time real estate agent in New Hampshire and Maine. Prior to real estate, I owned and operated a staging company. Realizing my great love for helping families find their forever homes, I decided to take on real estate full-time, while offering my staging services to my clients. My heart is the core of everything I do, and I cannot wait to help you find your Forever Home with Gina Jones.
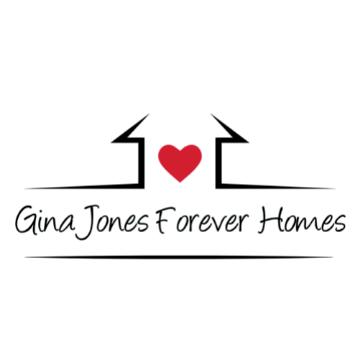




Realtor for almost 20 years with top notch referrals and a long line of repeat clients. Passionate about helping people prepare their homes to make the most money in the shortest amount of time when they list with me. I stage every listing myself, at no cost to the seller and everyone reaps the benefits! Take advantage of my experience and energy to get you to your next home.


I CAN’T WAIT TO SELL YOUR HOME! Gina Jones REALTOR® 617.285.9600 | 603.610.8500 | gina.jones@kw.com ginajonesforeverhomes JUST SOLD PROPERTY: 222 Colonial Drive Portsmouth, NH 03801 32 Powder Mill Drive, Unit 32 Kennebunk, ME 04043 19 Beech Road South Berwick, ME 03908 750 Lafayette Road, Portsmouth, NH 03801 Each Office is Independently Owned and Operated. 110
Ayudante de Principe a Fin! Helping
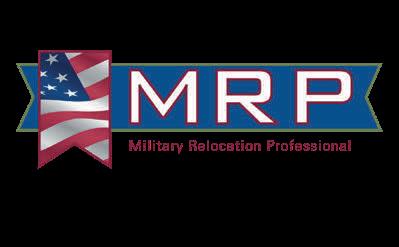
Suzanne McConville is a highly accomplished, bi-lingual real estate agent known for her exceptional skills and dedication to her clients. With over two decades of experience in the industry, she has become a trusted name along the Connecticut Shoreline and River Valley Regions. Suzanne’s commitment to excellence and her deep knowledge of the local market, have been the driving forces behind her successful career. In her most recent achievement, Suzanne masterfully brokered the sale of 57 Fallview Dr, Glastonbury, CT. Her expertise in pricing, marketing, and negotiation ensured that both the buyer and seller received a seamless and favorable experience. Suzanne’s passion for real estate and her unwavering service to her clients makes her a true standout in the industry, and she continues to excel in helping individuals and families find their dream homes in Glastonbury and along the CT shoreline.


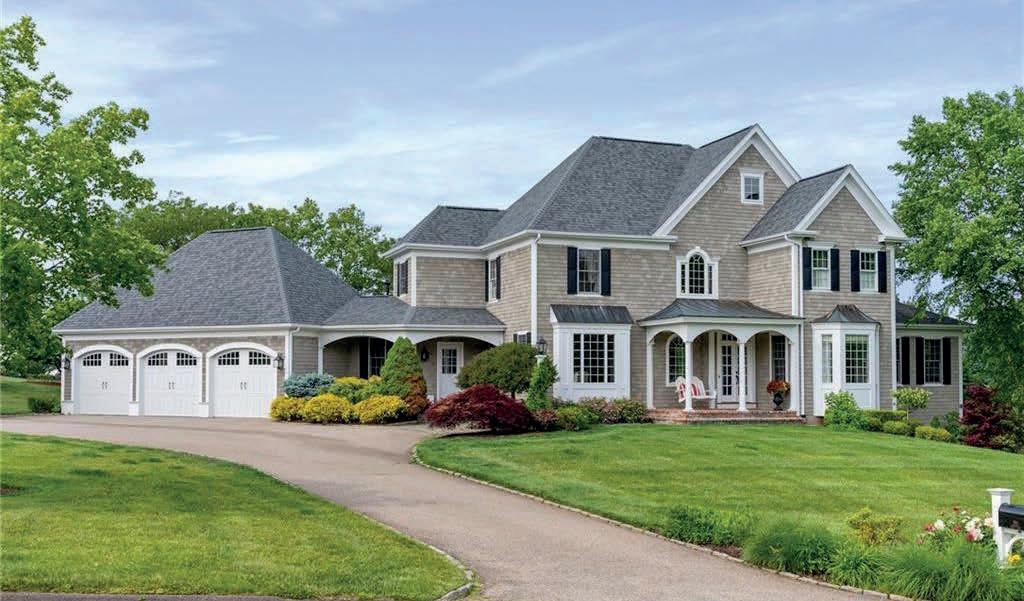
This custom built 3-4 bedrooms, 3.5 baths home exudes charm, elegance and character. Exquisite craftsmanship throughout. Enter into the bright two-story foyer with a motorized chandelier for easy cleaning. A beautiful stone fireplace with custom mantel is the focal point of the living room. Adjacent is a cozy family room. A home office/library has hand crafted floor-to-ceiling bookcases. A spacious kitchen is a chef’s dream with a central island for prep space and an eating area looking out onto the upper patio. Second floor features: primary bedroom with built-ins and fireplace, large walk-in closet and sizable en suite bathroom, Two additional large bedrooms with a Jack and Jill bathroom that has a separate shower and space for an additional laundry. The lower walk-out level has another approximately 800 square feet of finished living area, including a guest bedroom suite, with the same attention to detail as the other two floors.
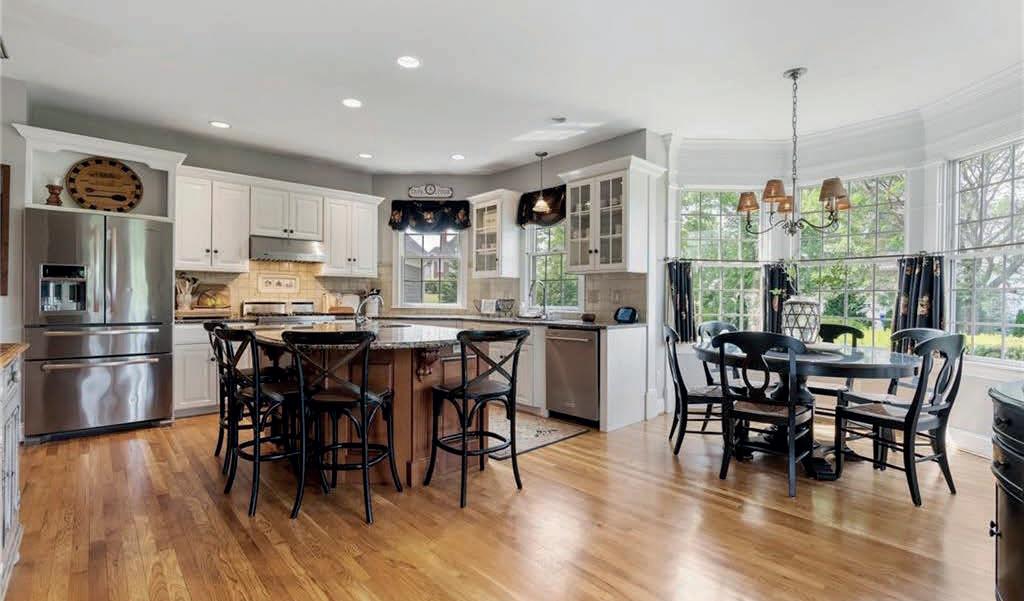
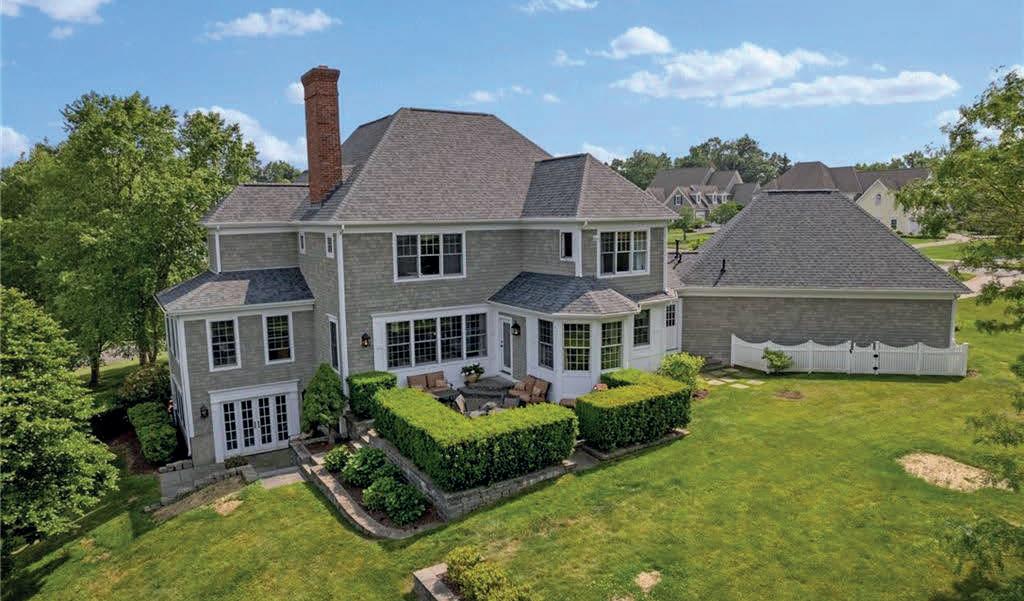

SOLD! 3 BEDS | 3.5 BATHS | 3,310 SQ FT
you
ABOUT
REALTOR ® C: 201.725.1845 | O: 203.318.3570 | Suzanne.McConville@raveis.com | suzannemcconville.raveis.com
from start to finish!
SUZANNE MCCONVILLE
C: 207.852.0521
O: 207.573.7400
stephaniehenry.realtor@gmail.com www.stephaniehenry.mynexthomeexperience.com

GET TO KNOW STEPHANIE HENRY
As a full time professional real estate agent, I pride myself on offering superior personal service before, during and after your transaction. I have been in the real estate business for over 15 years helping clients buy and sell residential homes, multi-units and commercial property.

Paying close attention to detail, ensuring proper communication along with being an expert in the current real estate market I believe is key to offering clients a successful and enjoyable experience when purchasing or selling. My passion, honesty and deep knowledge of real estate from over 15+ years in the business is why clients have such a nice experience and keep coming back to work with me.
57 Washington Street, Bangor, ME 04401
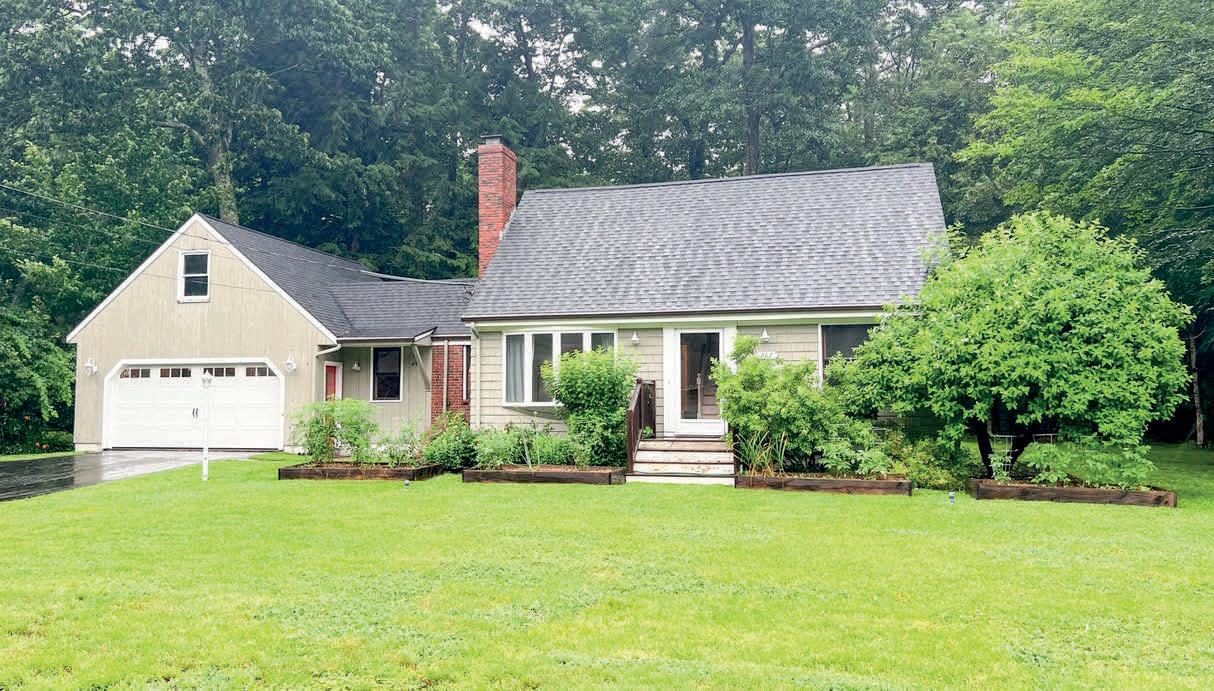
287 GREELY ROAD, CUMBERLAND, ME 04021
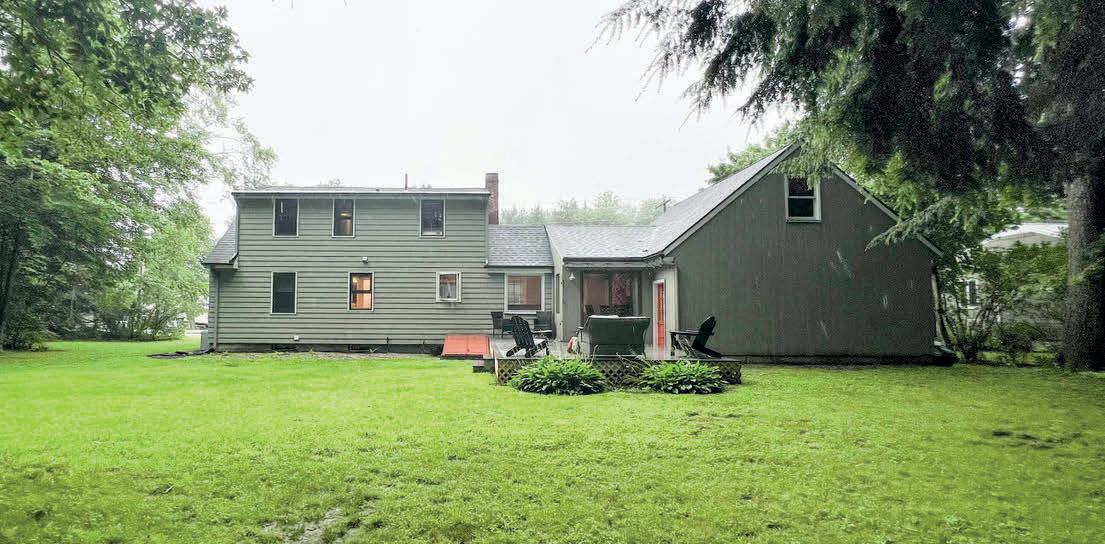
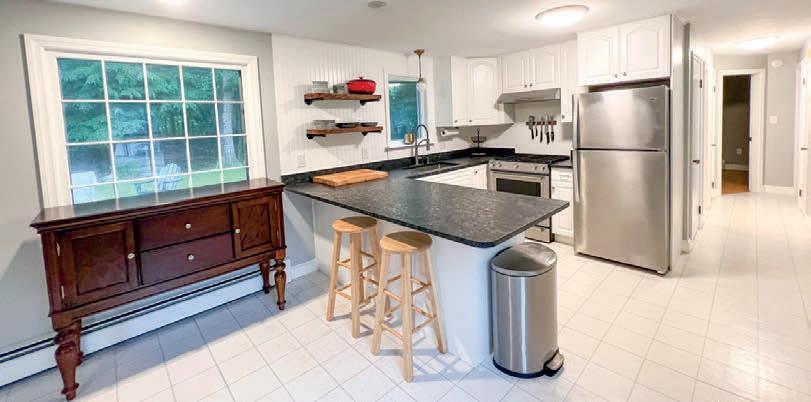
Adorable cape in Cumberland close to everything. Nicely updated 3/4 bedroom with beautiful hardwood floors, granite countertops and newer stainless steel appliances. The property is further enhanced by its beautiful landscaping and private backyard for a place to enjoy and relax. The home in conveniently located near walking trails, Val Halla Golf course and Portland. This home truly offers the perfect combination of comfort, convenience, and beauty!
SOLD FOR $522,000 | 4 BEDS | 2 BATHS | 1,342 SQ FT
Stephanie Henry
112
Team Schneider
About TEAM SCHNEIDER
Dan and Sue are long-time residents of Maine who are very passionate about providing excellent customer service. We pride ourselves in our ability to be attentive to your needs in order to realize your goals, whether buying or selling your home. We are willing to go the extra mile to help you in what could be your most significant investment by looking out for your best interest.

As affiliates of the Better Homes and Gardens Real Estate/The Masiello Group, rated No 1 in Northern New England for closed transactions and homeownership services, we have extensive resources and support to most effectively market to the right buyers and sellers.

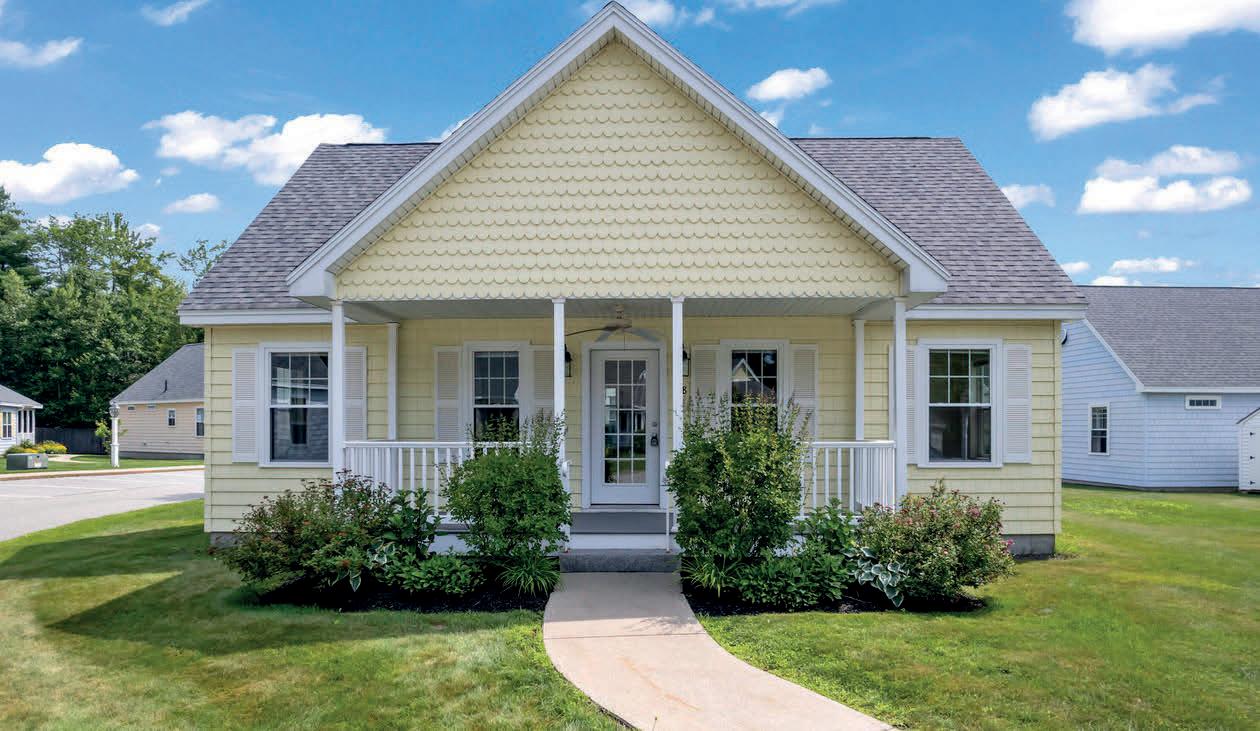

Dan and Sue draw upon a wealth of interpersonal experience as educators, parents, and grandparents. Our interests include music, dining, travel, outdoor sports, and family time.
Customer Reviews
“Dan and Sue are incredible, excellent and professional people to work with for anyone in search for a new home. From the beginning to the closing, everything went smoothly, we were lucky to have them on our side and appreciated their availability. My family and I can’t thank them enough for the coaching and the support we’ve got from them.” -Eric
Ndayikeza
“Working with these two realtors was a breath of fresh air. I highly recommend this company as they are the best company I have ever worked with. I do plan on using them in the future!”
-Michelle D
“Best real estate agent I have ever worked with. This team really cares.” -Luke I.
180 Saco Avenue #48, Old Orchard Beach, ME
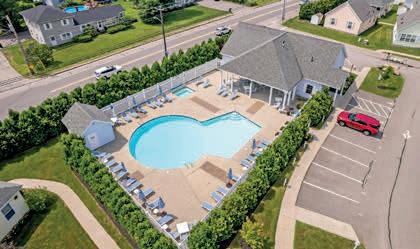
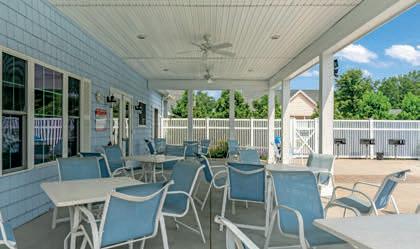

04064
Sold | 2 beds | 1 baths | 97 2 sq ft
This adorable and well-appointed cottage-style home is move-in ready, and provides single-floor living in a lovely, gated community. The openconcept layout provides ample space for guests/entertaining and ALL of the living space is flooded with natural light! The thoughtfully designed kitchen features granite countertops and stainless appliances. 2 bedrooms and 1 Full Bath. Heat pump/AC unit for ease and comfort. A stackable washer/dryer is tucked into its own utility closet right near the bedrooms for convenience. The floors of kitchen/living/dining rooms are laminate, allowing for easy cleanup after a day at the beach! Storage/attic is accessed by a pull-down staircase. This home is only 1.3 miles from the Ocean Park section of Old Orchard Beach and 1.5 miles to the pier, within walking distance to many area restaurants/bars and close to area attractions/ amusement parks and golfing. Enjoy your morning coffee or an evening libation on the covered front porch. The upscale clubhouse amenities include an in-ground swimming pool, hot-tub, BBQ grills, gym, and common areas including kitchen facilities, spacious dining/living room areas and additional bathrooms.
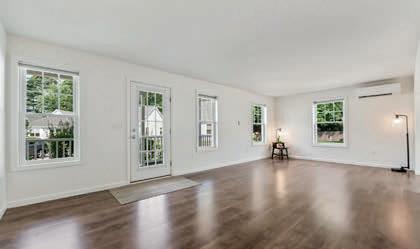
207.572.6474 | 207.892.8100 teamschneider@masiello.com teamschneider.masiello.com
REALTORS ®
★ ★ ★ ★ ★
SOLD FOR $970,000, DOM 3
SOLD FOR $1,150,000, DOM 4
Nestled in the charming and storied village of West Point in Phippsburg 4 & 5 Wallace collectively embody the essence of a ‘Quintessential Maine Coastal Home.’ Surrounded by Small Point Harbor, Wood & Hermit Island and Carrying Head Place, this year round small fishing village features undeniable charm and beauty. Discover a life filled with breathtaking sunsets, salty sea breezes, and endless outdoor adventures. Whether you’re an avid sailor, a seafood enthusiast, or simply seeking tranquility by the sea, Maine’s coast has something for everyone.
SOLD FOR $930,000, DOM 5
SOLD FOR $1,325,000, DOM 4
These properties offer more than just a home; they provide an opportunity to embrace the authentic Maine experience. From charming seaside cottages to luxurious wooded estates, I am eager to help you find the perfect retreat to suit your taste. Don’t miss the chance to make Maine your home. Let me help you find your piece of paradise!
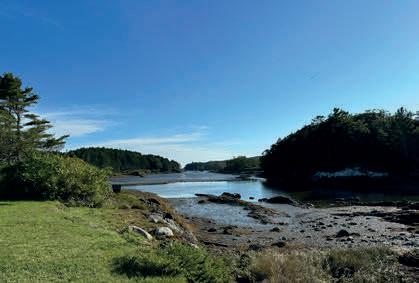
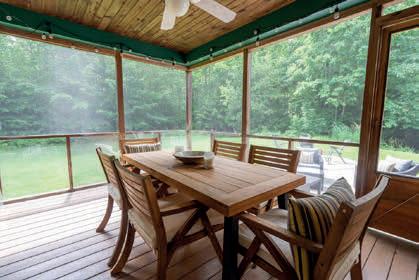

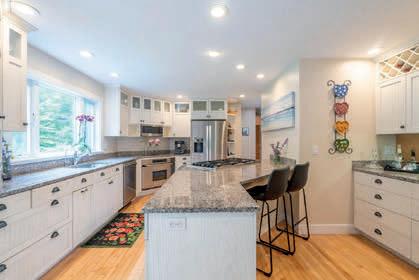
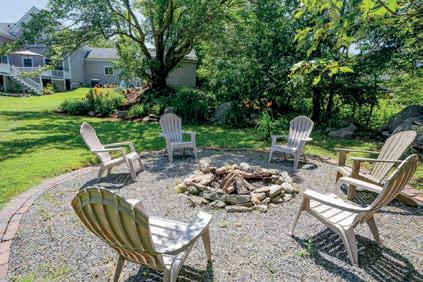
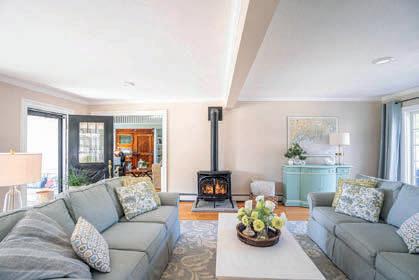
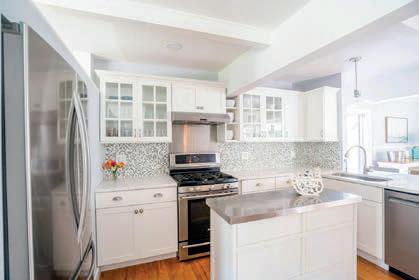
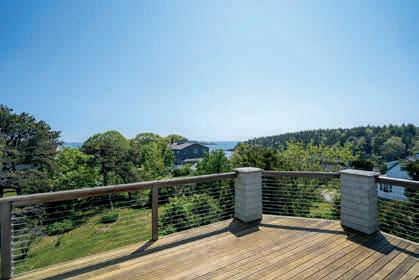
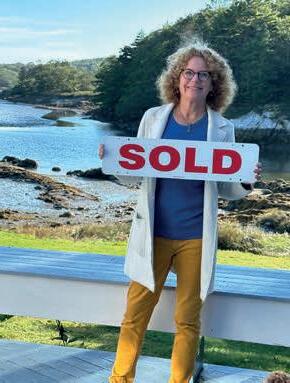

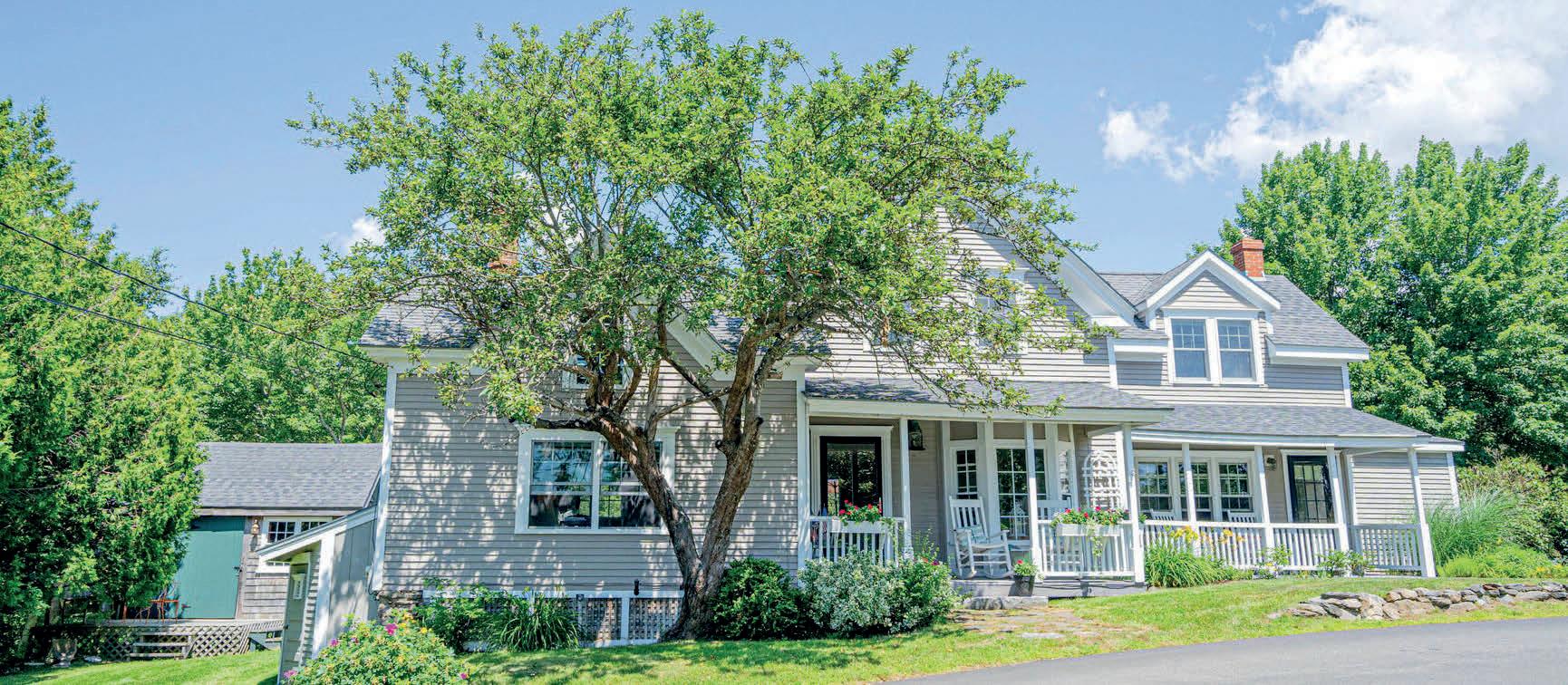

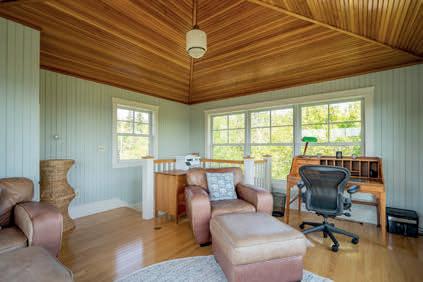

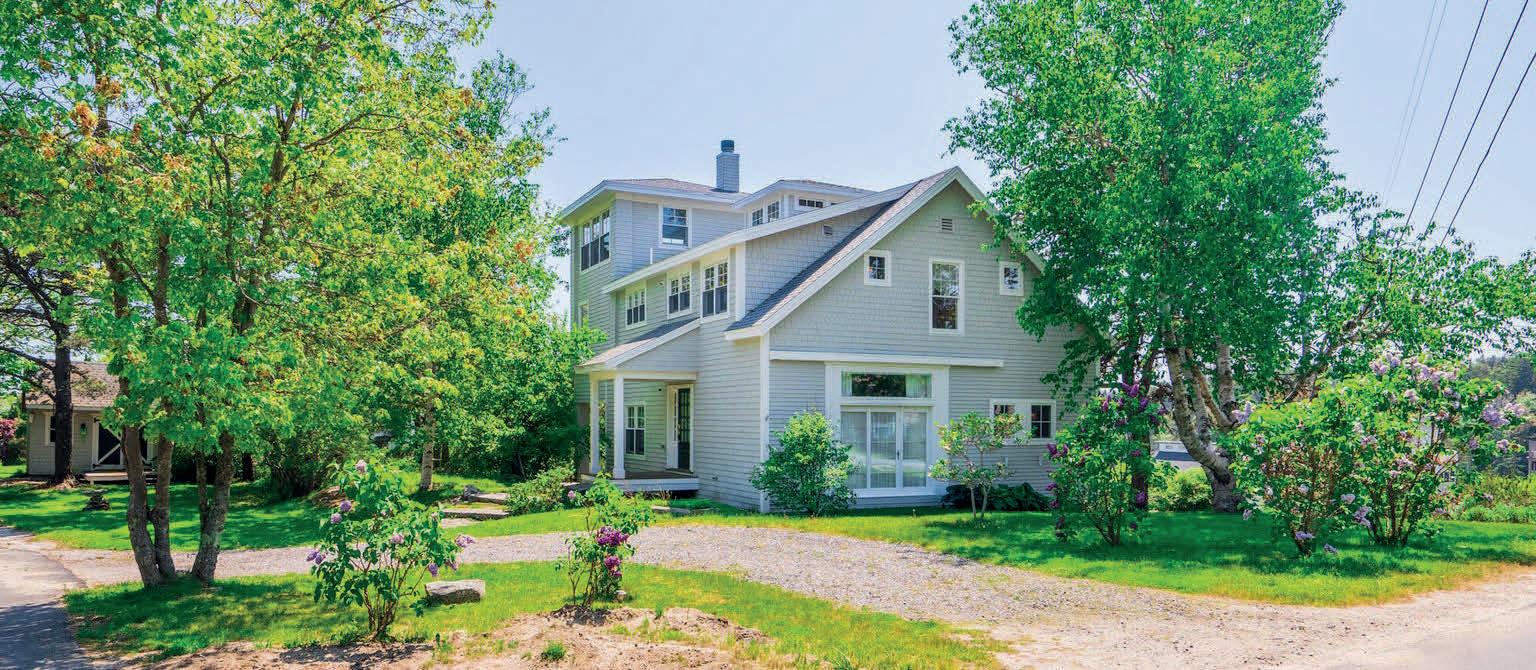
207.756.0196
annehyland@kw.com

8 BLUE MOON DRIVE, NORTH YARMOUTH, ME 04097
50 ALLIQUIPPA ROAD, PHIPPSBURG, ME
4 WALLACE CIRCLE, PHIPPSBURG, ME 04562
5 WALLACE CIRCLE, PHIPPSBURG, ME 04562
04562
BUYER REPRESENTATION
ANNE HYLAND
BROKER
ASSOCIATE
Team up with a trusted and knowledgeable neighborhood partner to make your real estate dreams come true. I know this area - the right pricing, the latest listings, the ins and outs and the buzz around town. From search to sale, I’ll provide expert advice and unwavering support to help make your experience stress-free. Let me show you what I’ve got - strong negotiation skills, friendly service and a track record to back it up.

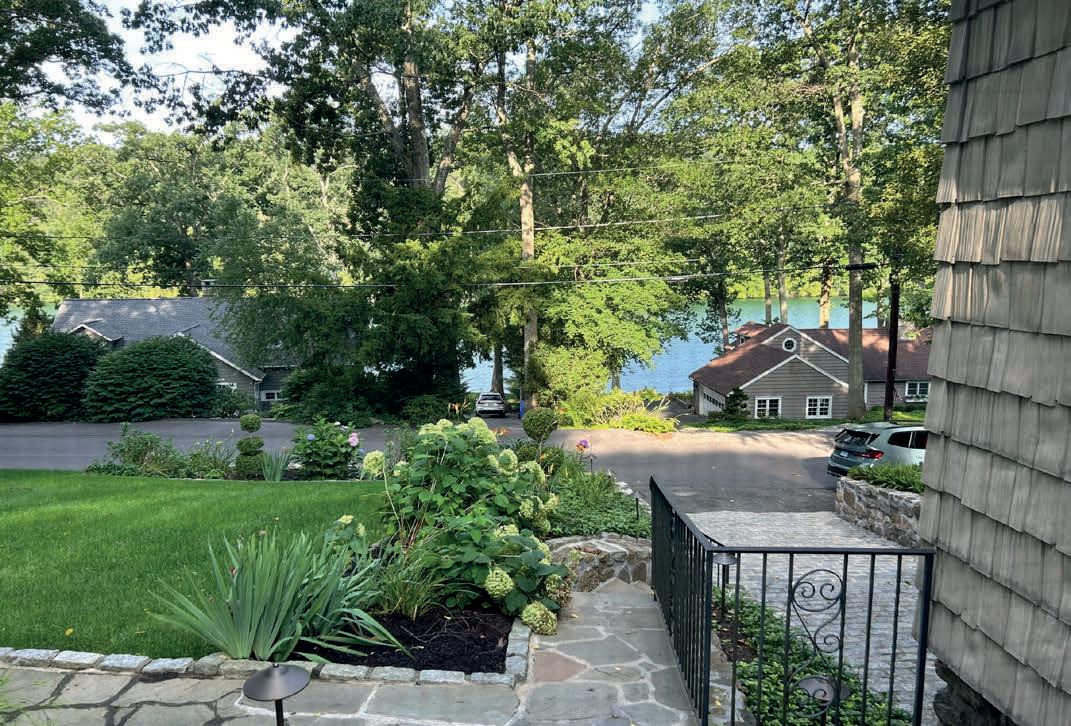
I have access to comprehensive, up-to-the-minute listing information giving me the edge necessary in today’s fast-paced market. Whether it’s finding you a home with everything on your checklist or helping you get ready to move, I’ve got you covered with advertising, financing, inspection and closing assistance, I’ll handle it all from start to finish. I can even provide tips and tricks on staging and minor home improvements to help sell your home fast. Give me a call or stop by, I’m right in the neighborhood!
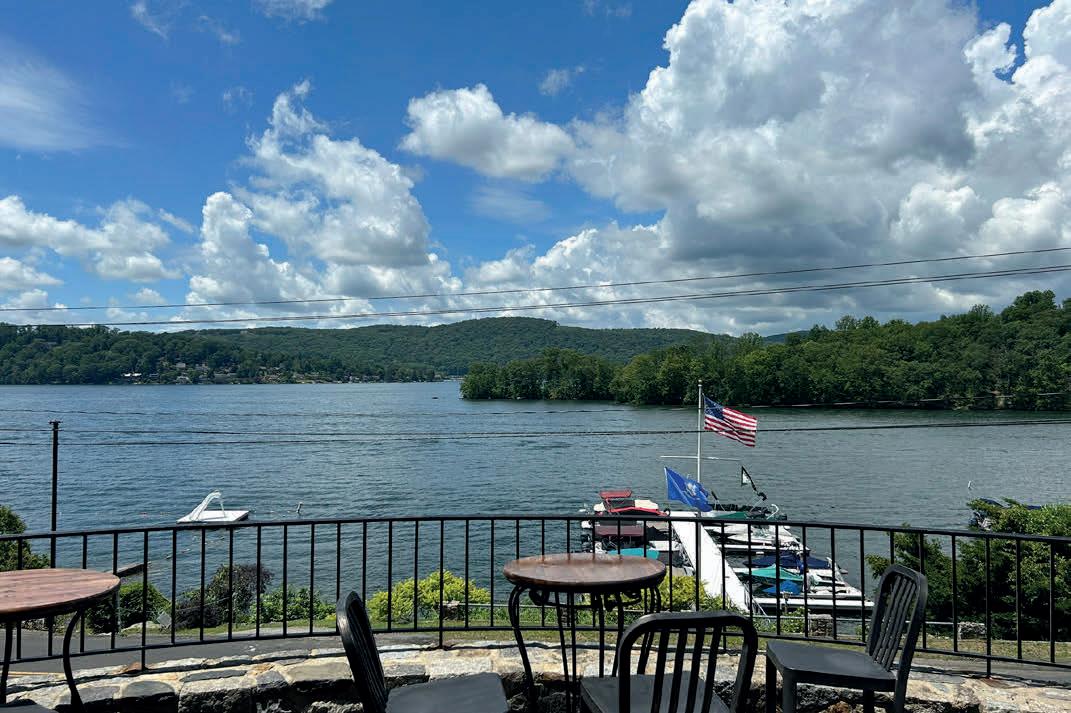



JESSICA WILCHFORT REALTOR® | RES.0813575
Jessica.Wilchfort@CBMoves.com www.jessicawilchfort.cbintouch.com 32 CHURCH HILL ROAD, SUITE 106, NEWTOWN, CT 06470-1625
203.667.8736
CHIMNEY
SOLD
29
POINT ROAD NEW MILFORD, CT 06776
EXCEEDING YOUR EXPECTATIONS
Luxury at its finest!
192 LITTLE FOX LANE, SOUTHBURY, CT 06488
Resting at the end of this cul-de-sac neighborhood sits this stunning brick colonial estate showcasing 6+ en suite bedrms & 8 bathrms all sprawling over 6,960 sq ft. This extraordinary home, completely redone w/ all the finer things of life including soaring ceilings creating an open & inviting atmosphere! High-end upgrades throughout showcase impeccable craftsmanship & attention to detail. 1st flr primary suite w/ private bath suited for royalty. Captivating fireplaced granite kitchen w/ an oversized island, new cabinetry, appliances, butlers kitchen interior balcony & coffee/wine dry bar all while giving way to the equally breathtaking dining-rm that opens to a quaint patio for alfresco dining. Off the bulters kitchen is the screened in slate sunrm w/ top of the line hot tub for year-round relaxation. Generous living-rm w/ French doors opening to your private backyard. 2nd flr hosts 4 bedrms, media/billiard/rec-rm w/ bathrm & wet bar. Ample walk out finished LL features a possible in-law suite, gym, full bath, sitting-rm, living-rm & bedrm. Entertaining is a breeze inside & out. Outside, you’ll find an outdoor fenced oasis w/ in-ground pool, newly stamped patio & charming landscaped gardens. Convenience is key w/ a three-car garage, circle driveway & gated entrance providing security & ease of access. Don’t miss the chance to make this incredible house your forever home. Schedule your showing today and prepare to be impressed by all that this home has to offer.
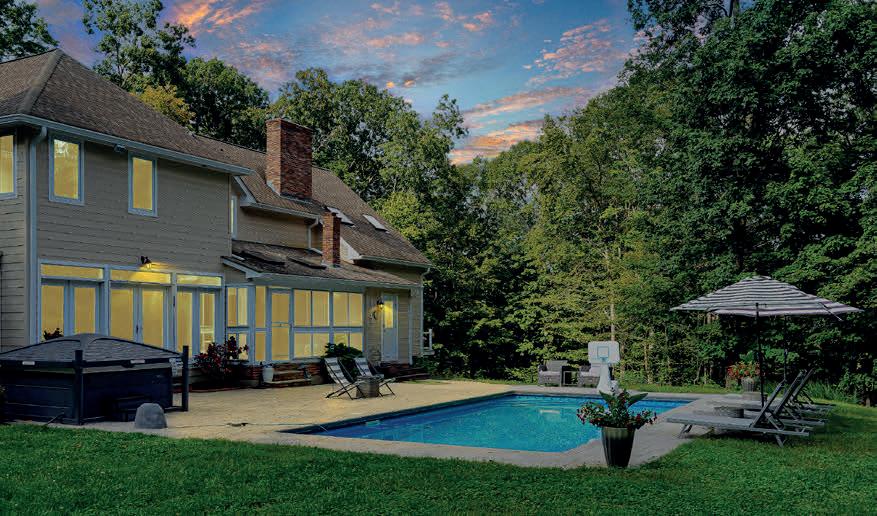
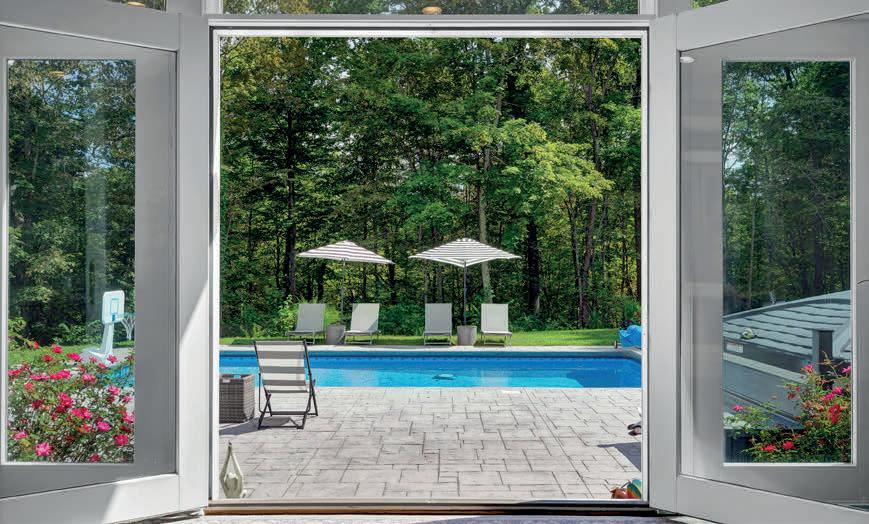

LISTED AT $1,450,000
860.874.6646

jacek@bhhsne.com

www.valleyfinehomes.com
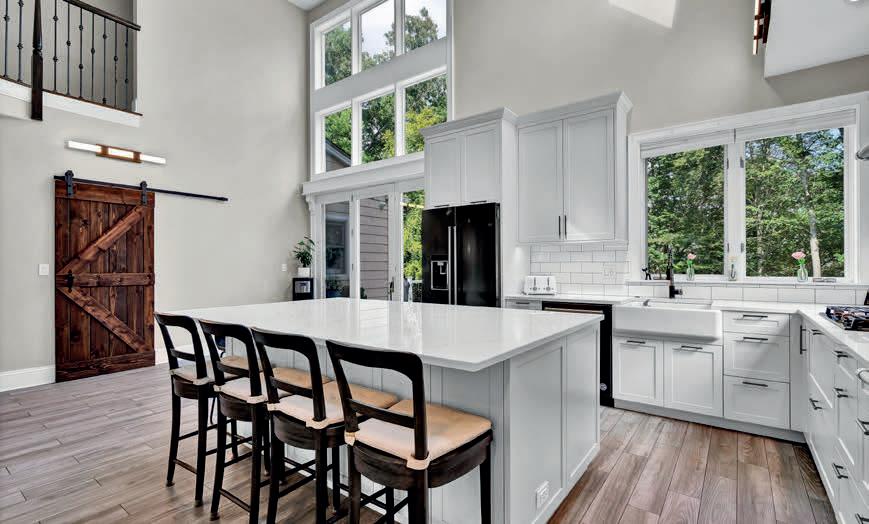
340 Main Street, Farmington, CT06032 Jacek
Mikolajczyk REALTOR ®








































































































































 Sara Holland REALTOR®
Sara Holland REALTOR®

































































 Randy Violette ASSOCIATE | REALTOR®
Randy Violette ASSOCIATE | REALTOR®






 Mount Mansfield, Stowe | Rafael Rodrigues
Portland | René Porter
Burlington | Prateek Pisat
Acadia National Park, Bar Harbor | Cole Miller
Mount Mansfield, Stowe | Rafael Rodrigues
Portland | René Porter
Burlington | Prateek Pisat
Acadia National Park, Bar Harbor | Cole Miller






















































 63 APPLETREE POINT LANE, BURLINGTON, VT 05408
63 APPLETREE POINT LANE, BURLINGTON, VT 05408




































 4 BEDS | 5.5 BATHS | 5,020 SQ FT | $750,000
4 BEDS | 5.5 BATHS | 5,020 SQ FT | $750,000











































































 Randy Parker
Randy Parker














 287 Daniel Webster Highway, Belmont, NH 03220
287 Daniel Webster Highway, Belmont, NH 03220




















 Amy Reisert BROKER
Amy Reisert BROKER






























 #1563986
HORSESHOE POND ROAD, EBEEMEE TWP, ME 04414
#1563986
HORSESHOE POND ROAD, EBEEMEE TWP, ME 04414










































































 Nicole Ball
Nicole Ball









 4 BEDROOMS | 4 BATHROOMS | 3,848
4 BEDROOMS | 4 BATHROOMS | 3,848



















 Bassett
ASSOCIATE ASSOCIATE BROKER
Bassett
ASSOCIATE ASSOCIATE BROKER


































 This 6-bedroom antique brick Federal, built by Gordon Henderson in 1830, is one of the distinctive landmark brick houses to be found in Litchfield County. The home features original wood floors, built-ins, vintage woodwork and 4 fireplaces. A 2011 addition features a great room with spacious kitchen, office, and a mahogany deck. A plethora of windows provide ample light and views of the gardens and pool. The kitchen boasts custom wood cabinetry, a generous island, pantry and laundry. An earlier addition provides a main level primary en-suite, full bath and a sitting area with walls of windows.
This 6-bedroom antique brick Federal, built by Gordon Henderson in 1830, is one of the distinctive landmark brick houses to be found in Litchfield County. The home features original wood floors, built-ins, vintage woodwork and 4 fireplaces. A 2011 addition features a great room with spacious kitchen, office, and a mahogany deck. A plethora of windows provide ample light and views of the gardens and pool. The kitchen boasts custom wood cabinetry, a generous island, pantry and laundry. An earlier addition provides a main level primary en-suite, full bath and a sitting area with walls of windows.



































 3 BEDS | 3.5 BATHS | 3,334 SQ FT | $699,000
47 MEADOW WOOD ROAD, BRANFORD, CT 06405
3 BEDS | 3.5 BATHS | 3,334 SQ FT | $699,000
47 MEADOW WOOD ROAD, BRANFORD, CT 06405


















































































