

TOP REAL ESTATE TEAM ON LONG ISLAND






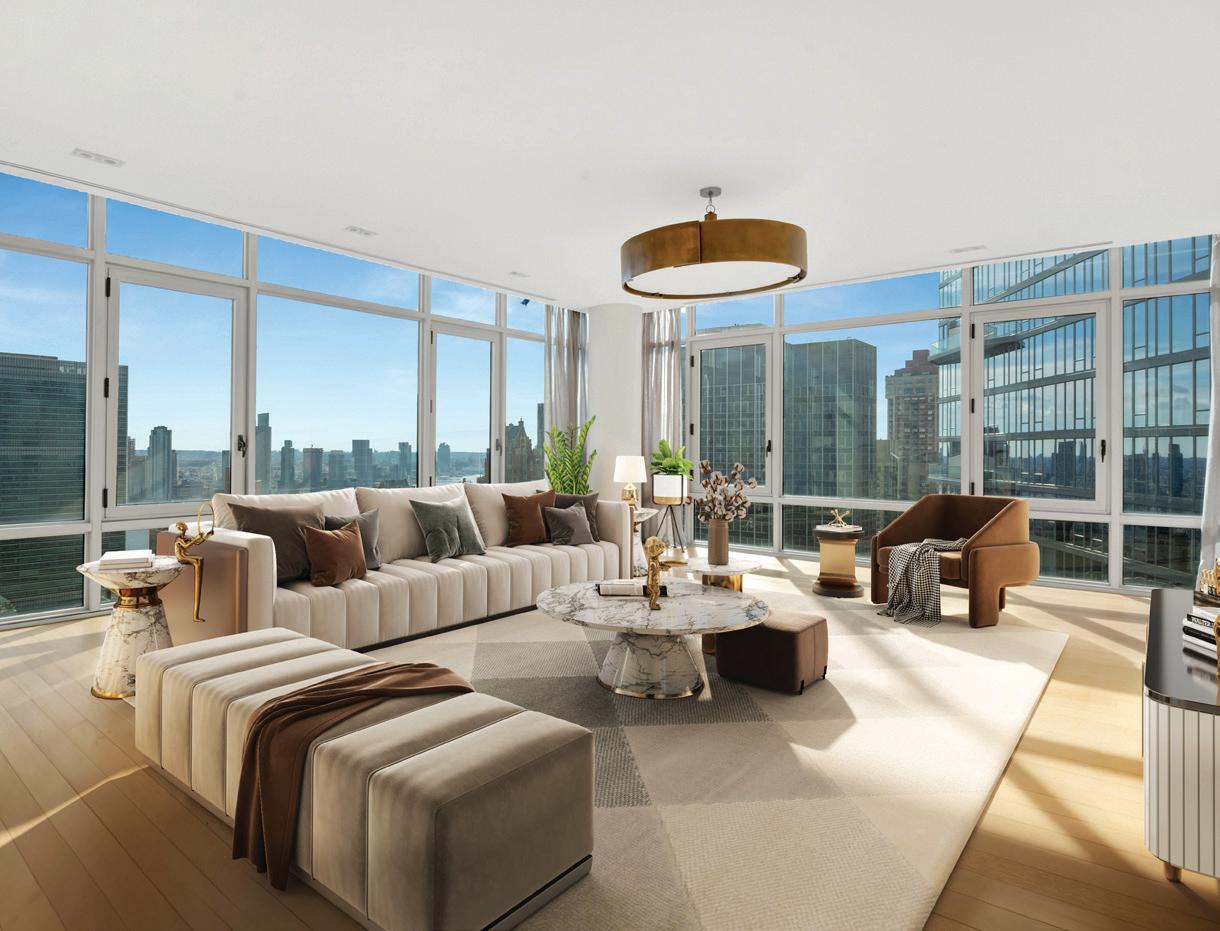






Featured NYC Listings

Featured NYC Listings
Midtown East, NY
219 East 44th Street, 35 3 BD | 3 BA | 1 HB | 2,500 SF | $22,000/mo.
Magnificent skyline & east river views in a boutique condo with 24 hour desk attendant and a fitness center.


Central Harlem, NY 56 East 127th Street 4-Family Townhome | $2,050,000
Four beautifully maintained 1-bedroom apartments. Garden duplex unit with private yard. Income producing property, low taxes, treelined street.

Old World Grandeur +Modern Amenities
2099 FIFTH AVENUE, NEW YORK, NY 10035
9 BEDS / 6 BATHS / 5,939 SQ FT / $4,495,000


Welcome home to old world grandeur with all the modern luxuries you will want. Featured in The New York Times and fully gut renovated, the home is perfect for any buyer or investor. A rare find being a corner lot brownstone with lush gardens on all 3 sides of the house and even a space for a car! Enter through the original wood and intricately carved doors that can’t be missed from treelined 5th Avenue. The home has 4 legal and free market apartments. The main apartment, spanning over 3 floors (2 living floors and a basement) feels like a private home by itself. The apartment can be accessed from the parlor foyer and from a private, gated entrance on the garden level. The top level has an open concept living space that is wonderful for entertaining. With 13.5 foot high ceilings, a gas burning fireplace, a gorgeous bay window, all day light coming in from South, West and East and views of the trees alongside the house, everyone will feel at home. A full guest bath is centrally located off the front entry area. This level also has an oversized primary bedroom suite with double closets and a windowed bathroom with double vanities and laundry. The lower level of the main apartment, with high ceilings and accessed from the lovely and open staircase off the living room, includes a true chef’s kitchen with oversized island, tons of storage and a bay window, 2 sunny bedrooms with closets galore, a full bath and a dining room with access to the private garden. The charming and gorgeous garden has a veranda, grass and lots of room for planting. The lower level basement is perfect for extra space and storage, and also features high ceilings. You will also find mechanicals and separate meters for each unit. The 3 apartments are similar in finishes and style, all 2 bedroom/1 bathroom units perfect for any renter.


All units include their own private outdoor space, laundry in the unit, gas burning fireplace, central air, dishwasher and wonderful ceiling height on all floors. Other special features include: wood flooring throughout and sprinkler system. Located right on 5th Avenue with many charming, tree lined streets and close to everything, including Marcus Garvey Park (swimming pool, sports courts, playground and much more), transportation, restaurants and parks.

LINDA ROWE



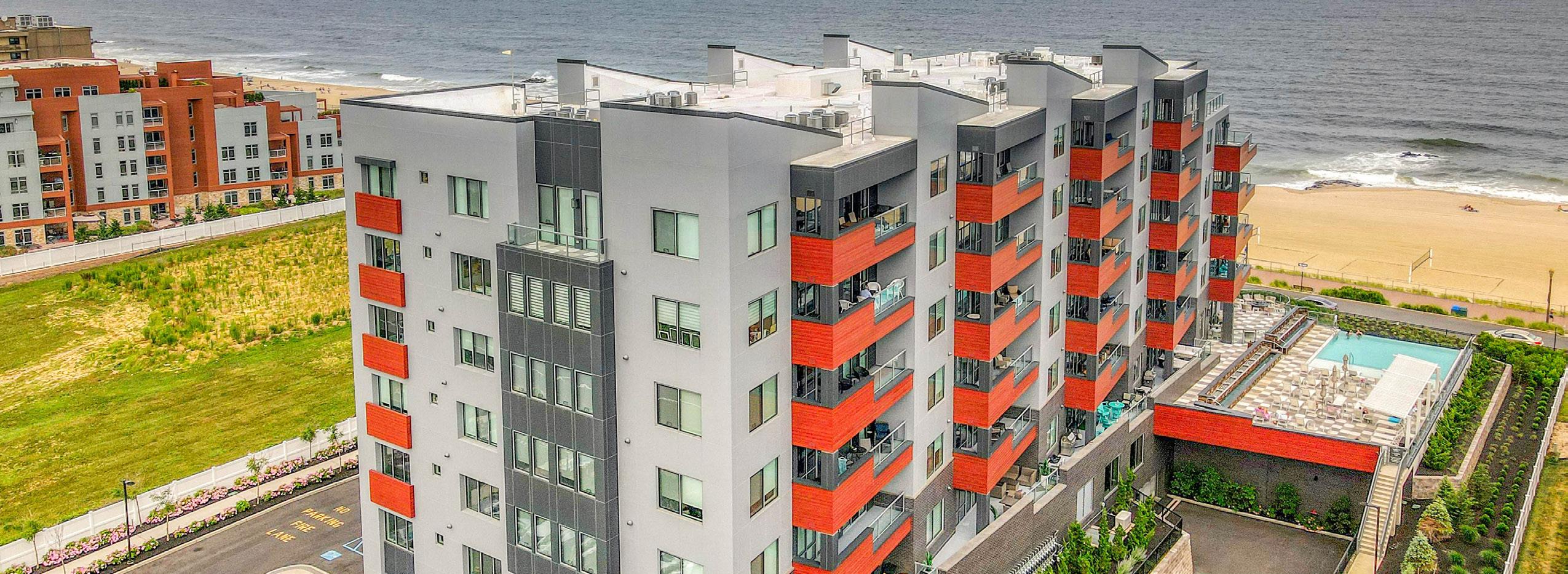



Enjoy Unobstructed Ocean Views
OCEAN BOULEVARD, UNIT 408, LONG BRANCH, NJ 07740
$1,450,000 | 2 BEDS | 2 BATHS | 1,427 SQ FT
Stunning Ocean Views! Residence 408 is a 2 bed, 2 bath, with North and East exposures. From the balcony you will enjoy unobstructed ocean views. There are 10 foot ceilings with recessed lighting, open kitchen with center island, Jenn-Air appliances, custom cabinets, Xenon task lighting, walk-in closets and private balcony with gas grill hookup. The unit comes with 2 assigned parking spaces, a private cabana, access to the club room, bike room, heated infinity pool, 2 outdoor showers and fire pit.









Jason Prifold
Jason Prifold is the team lead for The Tri-State Advisory Team and a Licensed Real Estate Salesperson with The Agency. Jason has set multiple records in the Condo market in Long Branch. He currently holds the record for the highest 1 bedroom sold in Long Branch history. Jason is also the creator of LONGBRANCHCONDOS.COM. The website is a great tool for buyers and renters looking for available apartments or would like to know more about a specific condominium. The website provides his team and sellers information like where the top regions buyers are searching from. This allows him to provide maximum exposure to his listed properties and achieve the highest sale price for his sellers.
As a licensed real estate agent in both New York City and New Jersey, I am dedicated to providing exceptional service to my clients. With years of experience in the industry and a deep knowledge of the local real estate markets, I am well-equipped to help you achieve your real estate goals.
If you’re looking for a dedicated and experienced real estate agent in New York City or New Jersey, look no further. Contact me today to learn more about how I can help you achieve your real estate goals.



Situated in Spring Lake's coveted north end just three blocks to the beach, coastal elegance and sophistication exude from this 8,500 sq ft estate with views of Lake Como. This custom-built home with 10 ft ceilings is situated on an oversized 150 x 150 lot complete with a separate two-story guest annex, ~40' x 20' inground pool, outdoor spa and grandfathered-in pool house.
Just 60 miles south of New York City, this stately property is in an ideal location for year-round living or can be enjoyed as a grand pied-a-terre.









11 RICKLAND DRIVE, NORTH CALDWELL, NJ
7 BD | 9+2 BA | 11,314 SQFT | $5,700,000 DEIRDRE
973.746.1313 info@Stantonrealtors.com www.stantonrealtors.com
Once in a lifetime opportunity! This magnificent custom home was built in 2009 with no expense or detail overlooked. 11,000+ SF & 30 rooms of luxurious living yet still a warm, cozy ambiance suitable for large scale entertaining or intimate gatherings. 7 BRs (all w/ensuite), 9 baths, 2 half baths, EIK with island & breakfast room, elevator, office w/FP, family room w/FP, 2-story LR w/FP, bar & interior balcony, billiards room, cabana room w/WBFP & full bath, home theatre, and study (or BR) w/ensuite. Put your dancing shoes on & enjoy the fabulous LL w/dance floor & disco ball, bar, kitchen, media room, spa, home gym, arcade. There’s also a guest BR w/full bath & den. The 2nd floor oasis offers a spectacular primary w/ensuite, double WCs (one w/bidet) & vanities, dressing room w/built-ins, adjoining den with kitchenette & balcony. 4 BRs (all ensuite), laundry and gorgeous hallway w/rotunda, and interior & exterior balconies. Huge double lot w/inground pool, covered bar, firepit & so much more!
















Deborah Scerbo "Creative Ambianceologist Designer"
Best of HOUZZ winner 2013 through 2020 and 2022 - 2023, 10 years in total, thanks to my fabulous clients!! We are a client-centric professional Redesign and Home Staging Company located in Brigantine, New Jersey. Amazing Transformations Guaranteed!!
Deborah is the CEO of Elegantly Appointed Homes, LLC., an inspired Home Staging & Redesign company whose mission is to create distinctive, personalized, and inspiring interiors. We focus on the details that will set your home apart for staged homes, so they sell quickly and for top dollar and create dream home environments for redesign clients who will love coming home every time they walk through the door!!














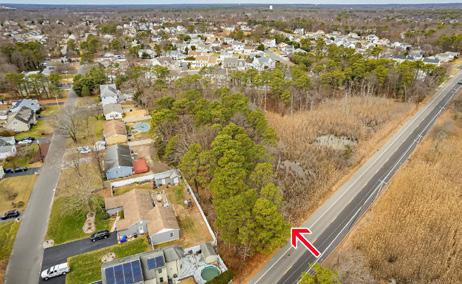





Perfect exposure for your business with this lot situated on a 4-corner, Lighted Intersection of Rt 33 (Park Ave) and Kondrup Way. This .3648 acre lot currently has a 2,500 SF Rentable Building with an Oversized Garage Door and 4 Open Bays. Separate Office/Waiting Room at the entrance. Optimally situated between Route 9 and Route 18.










Making My Client’s Vision a Reality!
As a licensed New Jersey Realtor since 1984 and a career sales person, I have always tried to assist my clients in achieving their goals. Whether it has been planning for their family’s financial future or finding dream home (property).
I am second generation and Life long resident of Cranford as well as the father of two amazing daughters. During my career, I have been involved in many local organizations and charities. I enjoy giving back to the community and organizations that have given so much to others over the years. To name a few, The Centennial Village Group, Cranford Baseball/Softball League, Cranford FMBA & PBA Locals, Cranford Elks, American Cancer and Diabetes Societies, Ability Academy @ Penn and the Boys/Girls Club of Philadelphia.
My favorite part of my career is getting to really know my clients. Whether it’s while educating and guiding my clients through the process of finding the perfect property that fits their needs or selling a property they currently own.
Eric Kiamie REALTOR® / TEAM LEADER
C: 908.868.1029
O: 908.654.7777
Exquisite Modern Penthouse
Designed by Master Italian architect Piero Lissoni this exquisite modern penthouse offers the ultimate blend of luxury, comfort and breathtaking views. Floor-to-ceiling windows throughout frame these stunning water views, creating a constant connection with the natural beauty of Miami Beach. One of the most unique and desirable features of the penthouse is the expansive wrap around terrace. It’s the perfect spot to enjoy Miami’s year-round sunshine and capture those mesmerizing views. This unit is one-of-a-kind completely customized and designed for the owner. Four bedrooms, 4.5 baths + office, private pool and spa, 40-foot boat slip, climate-controlled garage.





Sneak in With Me! Welcome to Penthouse 1 at the Ritz-Carlton Residences in Miami Beach.
SCAN TO VIEW VIDEO TOUR









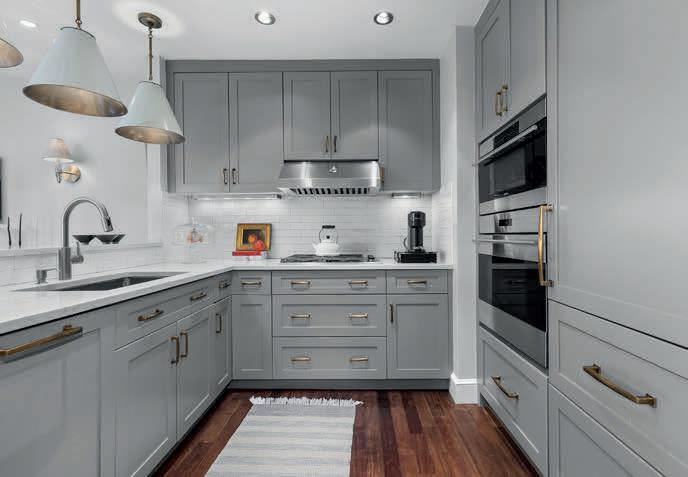



RICHARD PINO CHIEF FINANCIAL OFFICER / ASSOCIATE BROKER
PANORAMIC CITY VIEWS
422 EAST 72ND STREET, APT. 35D NEW YORK, NY 10021
2 BEDS • 2.5 BATHS • $2,500,000 Perched on the 35th floor, this corner apartment boasts panoramic city views. Featuring two bedrooms and 2.5 bathrooms, it is flooded with natural light from floor-to-ceiling windows and a sliding glass door leading to a sky-view terrace. Enjoy spectacular sunsets from its South/East/West exposures within its approximately 1,440 sq ft of living space, accompanied by an 88 sq ft balcony. Inside, an elegant marble-tiled foyer with custom millwork welcomes you, along with a powder room housing brass Waterworks fixtures and in-unit laundry facilities. The renovated chef’s kitchen showcases Silestone countertops, Wolf appliances, and a Subzero refrigerator, while a windowed dining area flows into a spacious living room with a ventless fireplace. The primary bedroom features ample storage and a Calacatta marble en-suite bath, while the secondary bedroom offers a built-in bunk bed and an en-suite marble bath. The Oxford Condominium provides full-service amenities, including a doorman, concierge, health club, indoor pool, outdoor terrace, and parking garage with storage options.
PHOTOS BY LINDA PEDROSO

CORNER UNIT WITH VIEWS
401 E 74TH STREET, APT. 11C NEW YORK, NY 10021
2 BEDS • 2 BATHS • $1,350,000 This corner unit on the 11th floor has two large bedrooms and two full bathrooms, with a private terrace off the living room. The apartment is facing east and north providing great sunlight with open city views. As you enter the foyer of this apartment, you are immediately drawn to the natural light that is illuminating through the multiple windows. This apartment can be easily converted into a three bedroom as shown on the alternate floor plan while maintaining a large living and dining space. There are beautiful wood floors throughout the apartment. The air conditioners are through the wall. The kitchen has an abundance of cabinets with a marble backsplash complemented by black granite countertops. The kitchen wall was opened to a large pass-through window so you can interact with your guests in the living room prior to dinner. Or, if you convert the current dining area into a child’s room/office, now the oversized pass-through window can be used to serve your dinner guests in your new dining area and still interact with your guests in the living room. Further, there are two additional windows on the north wall, which are facing your new dining area for those early dinners with natural light or those romantic dinners with the lit city skyline.
PHOTOS BY LINDA PEDROSO





Virtually Staged







This spectacular Richard Hall built home has all you could want in a riverfront residence. Thoughtfully appointed with water views throughout this beautifully designed 7-bedroom 6 bath home exudes sophistication and elegance for the most discerning buyer w/ an appreciation for quality of workmanship & custom amenities. The trademark of this Hall home is apparent as you enter through the custom Chautauqua Woods solid Mahogany front entry. Private suite above 3 car garage, full finished basement featuring custom bar, wine cellar & media room leading to sparkling Gunite saltwater heated pool surrounded in thermal edged bluestone and travertine. Tucked high upon the Manasquan River surrounded by lush landscaping creates a private oasis to enjoy the amazing views!










2645 River Road, Wall, NJ - Kim Evans
1275 Wolver Hollow Road, Upper Brookville, NY - Kieran Rodgers
Saddle River, NJ - Vicki Gaily
4 Steuben Court, Forked River NJ - Joseph “Jay” DeYonker






5 BR | 5.5 BA | 5,000 SQ FT | $3,350,000
Live Luxuriously in Central Harlem Vibrant Community: This rare 20 ft wide townhouse in the Landmarked Morris Park Historic district. Located on a brownstone block, this stately home is in excellent condition and is over 5,000 sq ft, with unused far of 2,946 sq ft.
Homeowners Duplex:
The Duplex includes 2 bedrooms, 2.5 bathrooms, four (4) decorative fireplaces, large over size living room, dining room with original details throughout extra-large windows, hardwood floors, an original carved staircase and original working pocket doors. Kitchen with over size windows and new appliances, 12 ft ceilings, excellent light throughout this home included half the garden floor plus the backyard.
Third floor:
On the third floor you will find a two bedrooms plus a home office can be used as a three bedrooms, one bath, nice kitchen, hardwood floors, over size windows, two decorative fireplaces, north and south exposure. Potential rental income.
Garden Level:
Separate entrance to the garden level that consists of two large studios with a decorative Fireplace plus a bonus room can combined to create a large two bedrooms with two full baths and use of the backyard. Alternatively, you can use the area as two office spaces with extra storage.
This townhouse has so many possibilities can used as a One, Two or Three family, Zone R7-2 came with Certificate of Non- Harassment, this townhouse has central heating.
Basement:
Full basement witt1 washer, dryer, heating system, and extra storages.
Neighborhood:
Conveniently located near Columbia University, Mount Sinai Hospital, Frederick Douglass Boulevard restaurant row, Blink Fitness, Whole Foods, CVS and Walgreens, Central and Morningside Park. Transportation options.



5 BR | 4 BA | 3000 SQ FT | $3,300,000

Welcome home to this exceptional 18 ft wide three units townhouse centrally nestled in South Harlem. This townhouse offers an generous amount of space for comfortable living. The owner duplex is on the parlor and garden level have two large bedroom with 1.5 baths, two decorative fireplaces, large windows, open extra large living room/dining and kitchen with windows, access to the landscaped garden with a deck good for entertaining in the summer and spring, large basement for extra storage, washer/dryer.
Second floor:
Rental apartment one bed room with one bath, large living room and separate dining and kitchen, two decorative fireplaces, high ceilings over looking the backyard, south and North exposure.
Third floor:
Rental apartment two bedrooms with one bath, living room, dining and upgrade kitchen with new appliances two decorative fireplaces and high ceiling, south and north exposure.
Neighborhood:
Train stations at 125th Street A, D, B, AND C , and the # 2 & 3 at Lenox Avenue.








2
This Bay Ridge co-op is a fantastic opportunity for someone looking for a comfortable and stylish living space. The stunning views of the Verrazano Bridge and waterfront add to the appeal of the property. The 2-bedroom, 2-bathroom unit with extra loft space provides flexibility and functionality. The modern kitchen equipped with brand new Fisher, Paykel Appliances and custom Fenix Cabinetry, with an open layout connecting the dining and living room areas create a welcoming and spacious atmosphere. The dual terraces at the front and rear offer outdoor spaces to enjoy the views and fresh air.
Prospect Heights 1 Bedroom located on the 6 floor in elevator building. Welcome to your new home in the heart of Prospect Heights, nestled at the foot of Grand Army Plaza! This charming pre-war building exudes character and offers a perfect blend of classic elegance and modern convenience. Spacious with generous closet space. Galley kitchen bathed in natural light, oversize living room. Versatile side room, perfect for a nursery, dressing room, or private office space. The apartment needs work, Doorman is part-time, waitlist for storage, brand new laundry room. handicap entrance available. Location, Location, Location! Convenience is at your doorstep! Enjoy easy access to transportation with the nearby 2, 3, Q, and B lines, making your daily commute a breeze. Immerse yourself in the vibrant neighborhood with its cultural attractions, trendy eateries, and beautiful green spaces. Your Dream Home Awaits! Don’t miss out on the opportunity to make this dreamy Co-op yours. Contact me today to schedule a viewing and take the first step toward your new life in Prospect Heights!




Magnificent Estate
Nestled within Greenfield Hill, this magnificent estate with its refined interior and expansive, park-like grounds that boast a tennis court, heated gunite pool and a gazebo. The residence boasts classic elegance with contemporary design, offering a home theater, fully equipped gym, billiard room, wine cellar, guest house and more.



Overlooking beautiful Southport Harbor and tranquil Long Island Sound, this 16-room majestic property sits on 2.5 acres that looks out on a golf course and has horizon views of the Manhattan skyline. Features include an additional guest home, indoor & outdoor pools, Squash Court, Ballet Studio, and an English Garden. Approximately 1 hour from Manhattan.


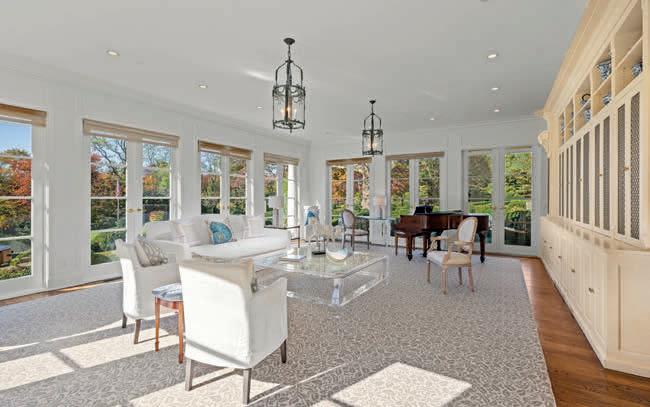








5 BEDS | 7 BATHS | 4,900 SQ FT | $2,600,000
Barbara Araujo, a distinguished Real Estate Broker, recently celebrated an achievement with a new construction project in picturesque Pound Ridge, NY, a place she proudly calls home with her family. Faced with a market constrained by limited inventory and aging listings in need of updates, Barbara skillfully navigated her buyers through the process of finding a new construction project at an opportune moment, enabling them to customize and contribute their personal touches. Her clients could not be happier. With a commitment to customer service and a commendable track record spanning over two decades, Barbara is more than a Real Estate professional; she is a reliable partner, dedicated to providing a smooth and fulfilling journey for her clients.
Now, Barbara is lending her expertise to the same builder to promote his upcoming new build project in North Salem, NY. Buyers have the unique opportunity to work with a premier luxury builder to make the home distinctly their own. Renowned for his exceptional craftsmanship and meticulous attention to detail, the builder is also valued for his accommodating approach and the ease with which clients can collaborate with him.

Unlock your dream home with a NEW build that you can customize & make your own
OFFERED AT $1,395,000
Imagine owning your own private oasis surrounded by calming nature and picturesque views. Nestled on 6 private acres. This new build in North Salem, NY is private, yet 5 mins away from the Metro North Train Station, major highways, top-rated John Jay Schools, Westchester Airport, Parks and the vibrant energy of NYC. PLUS just 60 mins to midtown! Convenient yet tranquil; the best of both worlds in a single, desirable location.
A customizable new build boasting: 5 bedrooms | 3.5 baths | Big Bonus Room 3,531 square feet of luxurious space | 3 car garage
Open floor plan accentuated by soaring ceilings, gorgeous wood floors, large rooms and exceptional craftsmanship. Work with a premier luxury builder to customize & make this home your own. Schedule a showing of the space and meet the design team. Talk about your vision for your new home. Select your colors and finishes to make the space distinctly yours. An opportunity not to be missed!

BARBARA ARAUJO REAL ESTATE BROKER
646.361.1871 baraujo@turnkeyny.com www.turnkeyny.com





PURCHASE - REFINANCE - RENOVATION
Robert Bram, Senior Loan Officer at Contour Mortgage, has over 30+ years of experience in the mortgage industry. He is passionate about helping his clients achieve their homeownership goals and is committed to providing them with the highest level of customer service and support.
Robert takes the time to get to know each of his clients and their unique financial situation, working closely with them to find the best mortgage product and terms for their needs. He is also available to answer any questions they have throughout the home buying process.

TRUE MORTGAGE PROFESSIONAL
Robert is proud of the reputation he has built for being a dedicated and trustworthy Loan Officer and is committed to helping every member of the transaction have the best experience possible. ROBERT

Robert Bram

1275 WOLVER HOLLOW ROAD
UPPER BROOKVILLE, NY
7 BEDS | 10 BATHS | $10,250,000

1275 Wolver Hollow Road, Upper Brookville, “Tree Tops,” is a true entertainer’s paradise, a striking statement of design, and a dream fulfilled for the connoisseur of fine living. Brand-NEW colonial that redefines modern luxury, set on 5.14 acres of landscaped splendor, only accessible through a gated private entrance. Each of the 7 bedrooms resonates with the finest craftsmanship, while the 8 full and 2 half baths mirror the home’s bold aesthetic. This home boasts state-of-the-art appliances and an extravagant lower entertainment level complete with a full bar, wine room, gym, and an elevator that provides access to all three levels. It features a heated saltwater swimming pool, and a movie/golf simulator room. Additionally, there’s a detached pool house that includes a summer kitchen and a bathroom, offering even more luxurious amenities for your enjoyment. “Tree Tops Retreat”: Where Dreams Take Root.



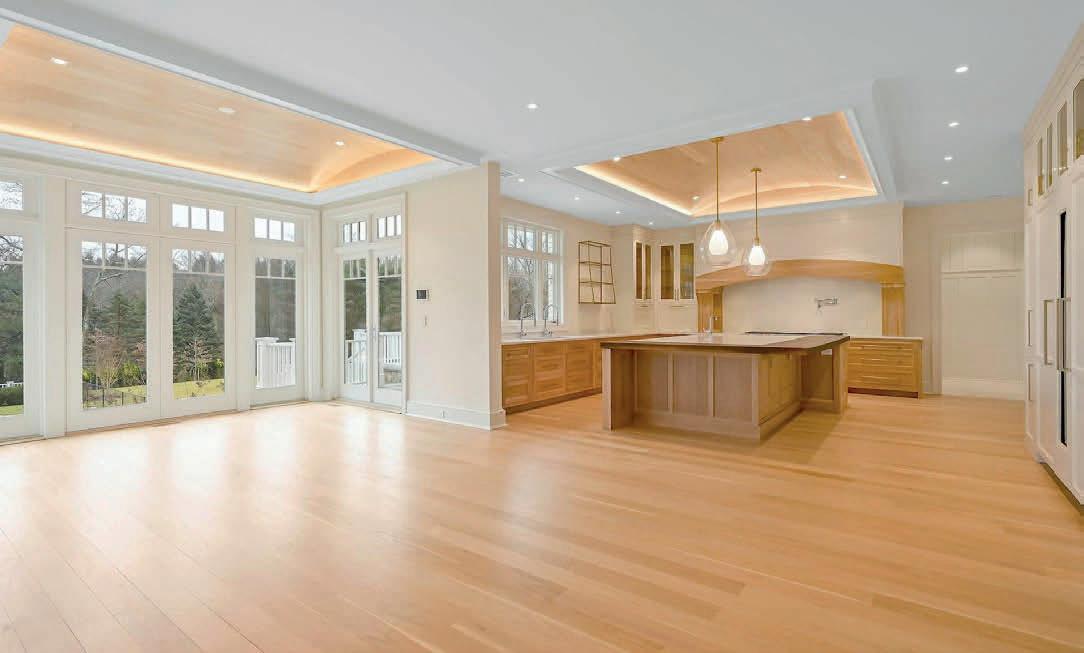







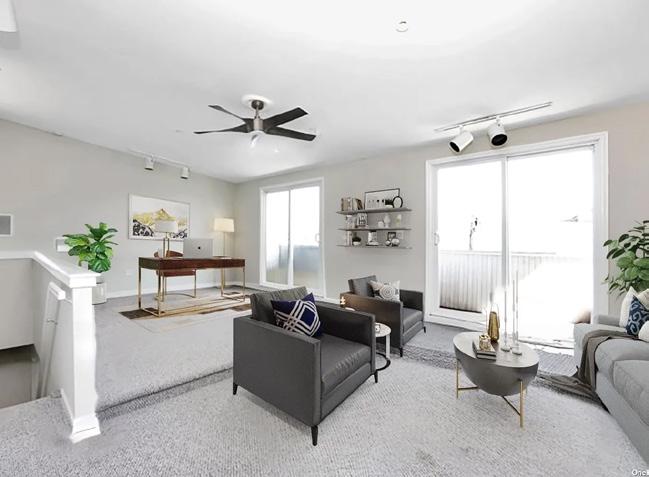









Waterfront Sanctuary
Imagine a unique waterfront home that seamlessly blends luxurious living with unparalleled privacy, creating a haven of tranquility along the waters edge. Nestled within a lush landscape, this home is discreetly positioned, shielded by tall, swaying trees and well manicured shrubbery. Architecturally, the home features a harmonious blend of modern design and natural elements. Expansive floor-to-ceiling windows providing uninterrupted views of the bay offering an inviting space for relaxation. In summary, this unique waterfront home offers an oasis of privacy integrating modern luxury with the tranquility of its natural surroundings. A residence where the boundaries between indoor and outdoor living fades away, creating a truly exceptional experience. 501 BAY 5TH STREET, WEST ISLIP, NY 11795
4 BEDS / 4 BATHS / 5,600 SQ FT / $3,625,000

lisa.locorriere@theagencyre.com www.theagencyre.com



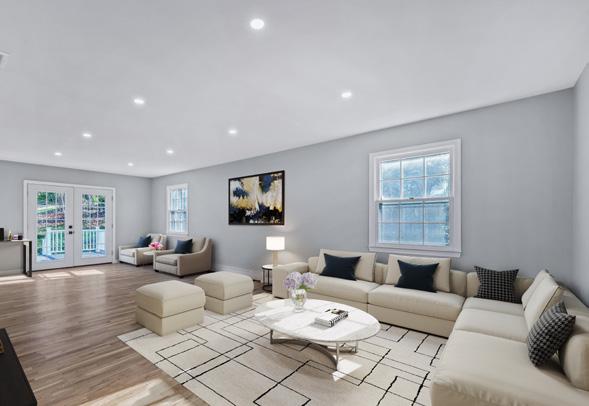


4 3 2,569 sqft
$1,174,999
In the Huntington Bay area, come find your newly remodeled center hall colonial boasting 4 generous bedrooms and 2.5 bathrooms, including an en-suite with large marble walled walk-in shower. This large colonial sits on a wooded quarter acre with a stunning approach that leads way into a grand entry foyer, living room the entire depth of the house, separate family room, and open concept kitchen and formal dining room. Your kitchen is a tastefully updated chef’s kitchen with an 8 foot island, shaker cabinets, and quartz countertops. Kitchen is equipped with Frigidaire “Professional” level appliances, not to mention the wine bar (coffee bar), beverage fridge, induction stove, and double wall oven! Enjoy refinished oak hard wood floors and large format tiles for kitchen and bathroom floors. Consistent and sleek fixtures and finishes throughout. Wood burning fireplace, main floor laundry, ample driveway space, attached 2 car garage, oversized deck with new composite decking, and a tall basement ceiling are all just a handful of additional features in this marvelous home.








631.374.3369 phyllis@hamptonsvillas.com info@hamptonsvillas.com www.hamptonsvillas.com




Enjoy the peaceful and private setting that encompasses this beautiful
bedroom, 2 bath home, designed to take in the beauty of nature. Spacious Living Room with Fireplace. Room for Pool. Outdoor Shower. Patio.










• Ease your stress.
• Negotiate on YOUR behalf.
• Ease your stress.
• Advise and help you prepare your home for the market from decluttering to making it shine!
• Keep you informed throughout the entire process.
• Walk with you every step of the way.
• Get you to the closing table with the best possible outcome!
• Negotiate on YOUR behalf.
• Advise and help you prepare your home forthe market
• Keep you informed throughout the entire process.
• Walkwith you every step ofthe way.
If you are buying, we provide all of the above but rather than preparing a house for the market, we prepare you for the market. We guide you on the best strategy to secure the home that matches your needs.
• Get you to the closing table with the best possible Ifyou are buying, we provide all ofthe above but ratherthan you forthe market.




Featured Westchester Listings
39 Penny Lane, Scarsdale, NY
8 BD | 4.1 BA | 5,400 SF | $2,998,000
Authentic Bauhaus designed home set on 1 private acre features walls of glass block, clean lines, enormous open spaces, soaring ceilings, steel stair railings, herringbone oak floors, and floor-to-ceiling windows.
106 Sutton Manor Road, New Rochelle, NY
5 BD | 4.1 BA | 3,884 SF | $2,875,000
Sited on a gentle rise overlooking the panoramic splendor of the awe-inspiring Long Island Sound, this gracefully designed classic home comes with both water frontage and mooring rights.
Contact The Berkowitz Marrone Team for a confidential conversation about your home’s
Owen Berkowitz
Lic. R.E. Salesperson
M: 914.819.7622
OBerkowitz@christiesrealestategroup.com
Susan Reddy
Lic. Assoc. R.E. Broker
M: 914.522.8651
SReddy@christiesrealestategroup.com
Carol Marrone
Lic. Assoc. R.E. Broker
M: 914.419.4000
• Ease your stress.
• Negotiate on YOUR behalf.
Matthew Marrone
• Advise and help you prepare your home for the market
Lic. R.E. Salesperson
• Keep you informed throughout the entire process.
CMarrone@christiesrealestategroup.com
Michael Taraboulos
Lic. Assoc. R.E. Broker
M: 914.703.2848
M: 914.263.5878
MMarrone@christiesrealestategroup.com
• Walk with you every step of the way.
• Get you to the closing table with the best possible If you are buying, we provide all of the above but rather you for the market. We guide you on the best strategy
MTaraboulos@christiesrealestategroup.com
Julia Nelson
Lic. R.E. Salesperson
M: 914.374.2227
JNelson@christiesrealestategroup.com

Matthew Marrone, Carol Marrone, Owen Berkowitz,


300 RIVER ROAD, BRIARCLIFF MANOR, NEW YORK
SALE PRICE $2,800,000
Charming 1920s Tudor-style residence on the banks of the Hudson River with Year-Round Panoramic unobstructed views. This stately brick home is just a stone’s throw from the Scarborough Manor Metro North Train Station as well as the Scarborough Community Park. Congratulations to our clients on their new home! We wish them and their family years of health and happiness!





18 RIVERS EDGE DRIVE, UNIT
Join the Hudson Harbor community by making this perfectly maintained Carriage House your next home located on the beautiful Hudson River waterfront & a 5-minute walk to the Metro-North train to NYC. Come enjoy the maintenance-free, convenient & tranquil lifestyle that makes this neighborhood so special. With 3 bedrooms & 3 baths, this home features an open floor plan on the main level with double-height ceilings, oversized windows, & an amazing living space that includes a gourmet kitchen with a fabulous breakfast bar, top-line appliances & charming private patio overlooking resident ONLY park for al fresco dining. An office/bedroom w/ bath on this level provides great options. The spacious 2nd floor includes a gorgeous Primary Bedroom Suite & an additional bedroom with en-suite and outdoor area. Finally, the spacious 3rd floor could be a perfect office or den or whatever suits your needs. This area opens to a lovely terrace. Walkable to restaurants, shops, & the charming Village of Tarrytown, this home has it all!
OFFERED AT $1,995,000
Spectacular, rarely available 3 BR/3 BA unit with AMAZING river views from every room in Hudson Harbor’s Lookout North building available for rent! With floor-to-ceiling Marvin windows looking out at the Hudson, this open floorplan unit has high ceilings, spacious rooms, and of course, a gourmet kitchen with top-line appliances. Nothing, however, compares to the spacious wraparound terrace, ideal for lounging with friends and taking in the sunset. Stroll along the River Walk, go to the park, play tennis, or eat at the River Market. Within steps of the train for a quick commute to NYC and close to the downtown historical village of Tarrytown, there is no location quite like it. Come enjoy maintenancefree living! Includes Concierge Service and 2 garage spaces.
HOLLOW, NEW YORK


Nestled on a tree-lined street a block from the Hudson River in the historic Sleepy Hollow Manor, this spacious home features oversized rooms with large picture windows offering beautiful views of trees from every vantage point. The living room with a wood-burning fireplace flows into a bright and airy dining room. The eat in kitchen is a classic design with a soap stone island, cherry cabinets and all new appliances, opening to a deck for morning coffee amidst the trees. Also on the 1st Foor—a primary bedroom with an en suite bathroom. Across the hall is a large, versatile den—perfect as media room, family room, office and spare bedroom. A large full hall bath is adjacent. The 2nd Floor features two extremely large bedrooms, a guest room & the third full bath. All 3 baths are renovated. Step down to the lower level and discover another spacious room with a massive picture window and door opening to the large and level backyard, ideal for barbecues on the patio, games or a swing set. The idyllic setting is complete with a stacked stone wall surrounding a mighty oak tree. This well-maintained home has a brand new heating and central air-conditioning using an energy efficient hybrid heat pump and gas system. There are 2 EV charging outlets in the 2-car garage. Moments from the Hudson River Walk and the Rockefeller Preserves, it’s a quick walk to the Philipse Manor train station for an easy 38-minute commute to NYC. The vibrant local culture includes excellent restaurants, a farmers market and live music and comedy performances at the Jazz Forum & Tarrytown Music Hall.
OFFERED AT $1,499,000





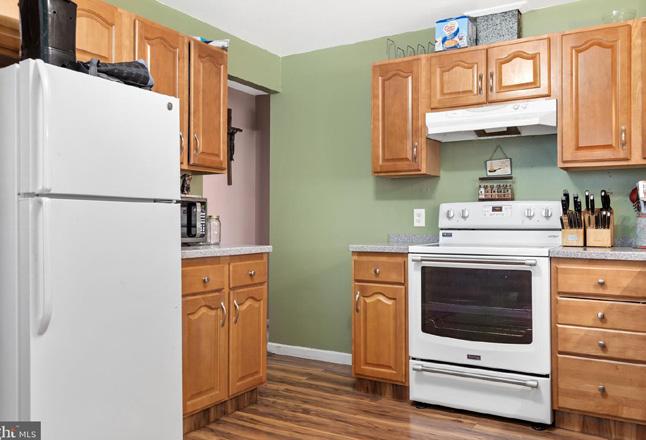
COMMERCIAL PROPERTY WITH 2 BEDROOM APARTMENT
Features: 2 bedroom apartment, updated kitchen, dining room, living room, finished basement with 2 extra rooms, large family room, and laundry area. It includes separate utilities, gas heat, and central air. The property is in an R-3 zone. there’s an attached commercial building with a hair salon in operation for over 30 years. The salon has 6 chairs, a color room, room for expansion, and a full unfinished basement. The property offers 20+ parking spaces. The sale pertains to real estate only, not the business. Prospective buyers should check with zoning for potential changes in use. Separate utilities are mentioned, and 48 hours’ notice is required for showings. The property is being sold as-is, and the buyer is responsible for due diligence, inspections, and certifications, including a Certificate of Occupancy.


Lisa Romano (Sheaffer) is a dedicated professional committed to assisting clients and customers with their real estate needs. With a wealth of experience in the business world, ranging from a project manager assistant to roles in accounts receivable and finance administration, Lisa has honed her skills and is now pursuing her long-term passion for real estate.
Drawing from her extensive background, Lisa brings a keen eye for design cultivated through hands-on experience in various projects, from DIY endeavors to full house renovations. This unique perspective positions her to offer valuable insights and assistance to both buyers and sellers in the real estate market.

Originally from Lancaster, PA, Lisa now calls Vineland, NJ, home. As a mother of three adult children and proud grandmother of two, she understands the importance of finding the perfect home for families. Lisa’s heart of gold and unbridled enthusiasm for helping others shine through in her commitment to providing exceptional service.
Whether you’re buying or selling a property, Lisa Romano is eager to leverage her expertise and passion for real estate to assist you. She looks forward to the opportunity to work with you and make your real estate journey a smooth and successful one. LISA J ROMANO REALTOR® | NJ
C: 856.305.7002 | O: 856.362.5072 ljrealtor.kw@gmail.com www.ljromano.kw.com
*Certified Staging Agent *Notary Signing Agent




IDEAL HOME IN EAST VINELAND
This stunning Rancher, boasting 3 bedrooms and 2 bathrooms, has been tastefully updated to perfection. Discover the heart of the home in its gourmet kitchen, large island, stainless steel appliances (8 burner stove w/ dual oven), a haven for culinary enthusiasts. The open floor plan effortlessly connects each space, fostering a harmonious ambiance. Retreat to the partially finished basement, a flexible area for recreation or storage, perfect for unwinding or hosting guests. Outside, revel in your private backyard sanctuary, enclosed by a fence, featuring a charming covered pergola, an inviting inground saltwater pool, and a convenient pool shed— crafted for both entertainment and relaxation. (Seasonal pool fence).






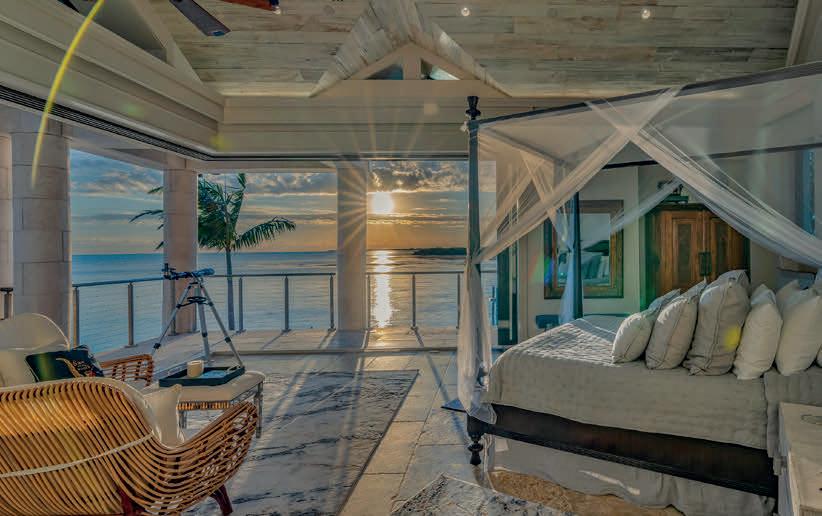

Nestled within the confines of exclusive Plantation Island, at the end of a quiet cul-de-sac, lies a monumental Oceanfront estate of unparalleled proportion. Enveloped in lush tropical landscaping, and sprawling across an oversized 17,900 sq ft Point Lot, boasting stunning Open Water Views, every detail has been masterfully considered at this coastal retreat in coveted Hawks Cay! Enjoy Direct Ocean Access with approximately 200’ of concrete seawall, with additional dock featuring jetski and boat lifts, this exceptional property allows for frequent boating with ease. Cool off in the resort-style, saltwater infinity pool, or sink into a luxurious hot tub at days’ end while taking in stunning Sunset Views. Venture inside this colossal masterpiece through a sleek, glass elevator. The show-stopping Great Room features soaring ceilings, well-appointed wet bar, and walls of impact-resistant glass which open to unobstructed Ocean Views. Ideal for entertaining, the open-concept main living space flows seamlessly into an expertly-equipped Chef’s Kitchen, complete with premium JennAir appliances, ample prep- and storage space, and generous peninsula with counter seating. Guests will enjoy elevated accommodations in a separate wing, with elegant en suite bathrooms, and access to a spacious veranda overlooking the well-manicured yard and Open Ocean beyond. The primary suite epitomizes luxury boasting an expansive walk-in closet with custom built-in storage, opulent en suite bathroom, with Ocean Views, deep soaking tub, walk-in shower adorned with onyx, and veranda access. The primary bedroom features impact, pocket sliding glass along two walls, which open entirely for enjoying sublime sunsets and ocean breezes; relax and unwind in this exceptional retreat. The property offers a plethora of parking and storage with a detached garage, open- and street parking. Peace and tranquility abound at this extraordinary property!
3 BEDS • 4 BATHS • 4,065 SQ FT • OFFERED AT $14,500,000








Get To Know Amy Satchell
Amy Satchell is a successful licensed real estate professional since 2016. She works out of the Mount Sinai Office of Howard Hanna Coach. Amy knows that experience and knowledge make all the difference when you are involved in a real estate transaction. Amy has experience throughout Suffolk County and specializes in residential single family homes.
As a part of Howard Hanna Coach Realtors, Amy, her clients, and her customers benefit from the finest and most current real estate tools available! In addition to listing properties and working with buyers, Amy has successfully handled several sales in partnership with corporate relocation companies. As a part of Howard Hanna Coach Realtors, Amy enjoys exclusive affiliation with the world’s finest real estate networks, such as Leading Real Estate Companies of the World and Luxury Portfolio International, giving her an incomparable global reach. If your transaction involves moving down the block, to another town on Long Island, out of state, or to another country, place your confidence in Amy Satchell.
AWARDS & CERTIFICATIONS
Amy’s impressive real estate career is highlighted by a collection of prestigious awards and certifications. She has been recognized as Office Elite and achieved Bronze Level Achievement multiple times. Additionally, Amy holds valuable licenses and designations including Licensed Associate Broker, Graduate of the Real Estate Institute (GRI), Certified Buyer Representative (CBR), Senior Real Estate Specialist (SRES), Certified Negotiation Expert (CNE), Pricing Strategy Advisor (PSA), Certified Home Marketing Specialist (CHMS), and Resort and Second Home Property Specialist (RSPS). These accolades reflect her dedication to excellence and expertise in the field.
TESTIMONIALS
Amy was very helpful selling my house and then buying a new one. She was always available to answer my questions any time of the day.
David Abrahamson | Home Seller & Home Buyer
Amy was very helpful and supportive with the sale of our two homes. She’s extremely professional and always made me feel like I could call her at anytime and never a bother. We faced a lot of challenges with the sale of our home but Amy took care of all of them with ease and professionalism and assisted us with receiving an excellent price for our home. Thank You Amy!
Arthur LaFranca | Home Seller
Contact Amy today to find out how she can help you with purchasing or selling a property. You’ll be glad you did!







LUXURIOUS HOME
27-28 THOMSON AVENUE LONG ISLAND CITY, NY 11101 #422
PRICE: $1,695,000
Rare 1,574 sq ft luxurious home with soaring 14 ft ceilings. With oversized windows that look out to open unobstructed views, this home is pin-drop quiet and tranquil and ideal for wonderful entertaining!
LARGE PENTHOUSE
PRICE: $1,100,000
Large Penthouse One Bedroom with Windowed Home Office that has been fully renovated! Truly a special apartment for Long Island City, it has it all with soaring 13’6” ceilings and west city views, floor to ceiling windows and a balcony.
SKYLINE TOWER CONDOMINIUM

LICENSED
www.modernspacesnyc.com
PRICE: $2,962,035
Live 67 floors high in the sought after Skyline Tower condominium! Penthouse Residence 402 is a 2 bedroom 2 bathroom with panoramic views of Manhattan high ceilings, and top of line appliances!

JACKSON AVENUE
LONG ISLAND CITY, NY 11101 #PH1203
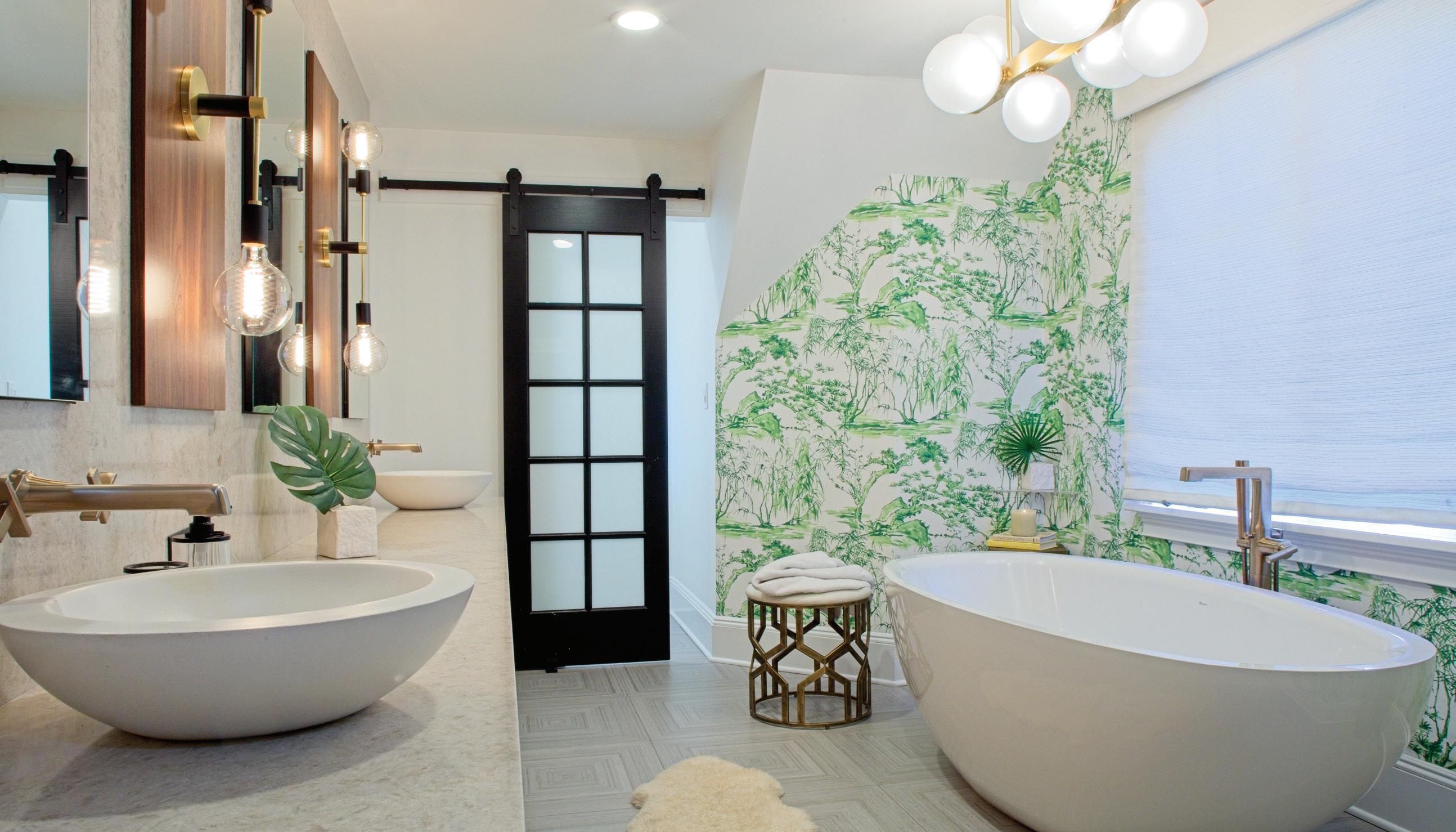


About Kimberly

Introducing Kim, your trusted real estate agent in Larchmont, NY. With over 20 years of experience in the area, Kim’s roots run deep in this vibrant community. Having made Larchmont her home more than two decades ago, she understands the unique charm and allure that draws people to this beautiful location.
With a professional yet friendly demeanor, Kim is committed to serving the real estate needs of the community. Whether you’re a first-time homebuyer, a seasoned investor, or looking to sell your property, Kim’s expertise and genuine care will guide you every step of the way. Trust in Kim’s knowledge, experience, and unwavering dedication to make your real estate journey a resounding success.

Kim Giarraputo








Kobi Lahav is the Sr. Managing Director at Living NY, specializing in sales, investments & rentals in Manhattan, Brooklyn, and Queens. In 2015, Kobi began working as the Senior Managing Director of Modern Residential and quickly was promoted to take the role of CEO in the company. In 2020, Kobi took the role of Sr. Managing Director in Living NY. Kobi is the cofounder of Therapeutic Alliance Suites, a co-working office space for Psychotherapistsm, which he built with his wife. He also established a Student Housing Investment business where he partnered with two experts in the field to buy & operate properties near ivy league schools. Kobi serves as a board member in a multimillion-dollar real estate investment company, which specializes in multifamily investments in Florida. Prior to moving to the US in 2007, he studied law at Israel’s most prestigious university and later worked for Meitar Law Firm, one of the largest and most esteemed law firms in Tel Aviv. There, Kobi specialized in Mergers and Acquisitions, IPO’s, investment rounds, tech companies, large-scale commercial litigation, and aided in deals ranging from 30 million, up to 1 billion dollars. In 2017, Kobi graduated from the Executive MBA program at the NYU Stern School of Business, specializing in Finance, Banking, and Management.

Sells Dal

About Dalshad Ali
I was first introduced to this coop in 2021 by the sponsor who wanted me to sell his unit. I analyzed the market in Glen cove and immediately realized there was nothing comparable to Pearsall, they had the best management, biggest units, amazing financials, etc. After doing so, I explained to my seller you should get north of 300,000 for this unit, the beautiful renovated apartment was lacking a balcony and didn’t have a pool view or higher floor view. He looked at me puzzled because prior to this number even two beds with terraces couldn’t get that type of price and one beds were selling for much less. I realized many of the residents could benefit from a push in prices and it was overdue with the long stagnant prices here. We had a very successful sale, and I proceeded to sell other units in the same line for over 300,000 and since have had record sales for the studio apartments (230k), one bed (305k), two bed (365k) and unrenovated two bed for (335k) more recently. The truth is the value was always there, from the very start. When you have an excellent management like RLH management Inc, supportive Resident manager like Jack Gegovic who tends to all onsite needs, and a wonderful board it is easy for me as an agent to bring that forward to prospective buyers. Pearsall sells itself and the community here is like a welcoming family, it has been and will continue to be an absolute honor to continue serving the residents here and bringing forth new prospects that can become a part of our pedigree.
646.732.8668 ali@Realtegrityny.com








Pearsal Complex
Pearsall complex is a one of a kind living experience that offers its residents prime luxury at a unbeatable price. These coops range from a minimum of 800 square feet to 1,500 square feet and have on site management that tend to all resident needs or requests, there is a professionally managed pool for residents and visitors with an exceptional barbecue area and seating arrangement to host get togethers or parties. Everything from snow removal, high end landscaping is routinely executed and there is on site parking with a indoor and outdoor option. Pearsall is the epitome of comfortable living, wonderful community of welcoming residents, and high end living quality for the best value in all of Glen Cove.
DELRAY DUNES GOLF & COUNTRY CLUB
11938 N LAKE DRIVE, BOYNTON BEACH, FL 33436
3 BR | 4 BA | 3,944 Approx. Sq Ft | $3,250,000

Welcome to luxury living at its finest! This stunning 3,944 sq ft custom home, built in 2018, is ideally located along the 9th fairway of the prestigious Delray Dunes Golf and Country Club. This exquisite home, featuring 14-foot ceilings with 3 bedrooms and 3.5 baths plus a private office, exudes elegance and functionality. The gourmet kitchen, complete with top-of-the-line appliances and ample space for entertaining, is a chef’s dream. Retreat to the main level owner’s suite with pool and golf course views, featuring spacious walk-in closets and luxurious spa-like bathroom. Step outside to the screened-in patio and pool area, offering serene views and the perfect setting for relaxation. Practical features include impact windows and doors, a full house generator, and a 2-car garage with a separate golf cart garage. Nestled within 337 acres of lush landscapes, Delray Dunes Club holds a storied place in Florida’s golfing history as Pete Dye’s inaugural golf course design in the state, dating back to 1969. With meticulous renovations underway to restore Pete’s timeless vision, the course is poised to unveil its restored glory by this fall. Don’t miss the opportunity to live the life you deserve in your dream home at Delray Dunes Golf and Country Club. Schedule your private tour today!






LOBLOLLY BAY - HOBE SOUND, FL
.33 ACRE LOTS | OFFERED AT $250,000/LOT

Discover the unparalleled charm of Loblolly Bay and embrace the opportunity to bring your vision to life on these exceptional .33 acre lots, nestled within the privacy and exclusivity of this remarkable community. Situated in the heart of Loblolly Bay, these vacant lots enjoy close proximity to the marina, Intracoastal waterway and the majestic Atlantic Ocean, with its captivating tidally influenced wetlands. Given the unique ecological importance of the area, residences on the wetland lots are required to be built on stilts, harmonizing with the environment while ensuring sustainability and resilience. Seize the rare chance to embrace coastal living in harmony with nature’s beauty and create a home that epitomizes elegance and environmental responsibility. Each lot offered at $250,000.


BOYNTON BEACH, FL
2407 TUSCANY WAY, 2407, BOYNTON BEACH, FL 33435
2 BR | 2 BA | 1,131 A pprox. Sq Ft | $399,000

Discover the epitome of coastal living in this light and bright Penthouse nestled within a resort-like gated waterfront community. Just minutes away from the pristine beaches and vibrant downtown Delray, with Boca and Palm Beach nearby, this turnkey home built in 2002 awaits you.
Recently updated with a fresh coat of paint and new floors installed in 2022, along with upgraded appliances including stove, microwave, and dishwasher, this residence offers modern comfort and convenience.
Featuring split bedrooms, both generously sized with ensuite full baths, each could easily be considered a Primary suite. Enjoy the convenience of a laundry room within the unit and secure bike storage.
Step out onto the large south-facing balcony, soaking in abundant sunlight and picturesque views. With one covered parking spot and ample guest parking available, convenience is paramount.
Exciting updates include a new roof that was just installed, ensuring peace of mind for years to come. Indulge in the amenities of the state-of-the-art clubhouse, boasting a heated pool and jacuzzi overlooking the Intracoastal, outdoor tables and grilling areas. Stay active with the fitness center, indoor basketball court, billiards room, meeting room, and cafe area.
For investors, the property offers the flexibility to rent from day one, making it an attractive investment opportunity. Pets are warmly welcomed, completing the perfect picture of coastal living at its finest.









356 Broadway, Unit PH5A New York, NY 10013
3 beds | 3 baths | 2,100 sq ft | $2,700,000
Townhouse in the sky! This original TriBeCa loft spans 3 floors and features 3 beds, 3 full baths and a large private roof terrace. There is simply no better value in the neighborhood. This penthouse has undergone a number of upgrades by the current owners, including a custom Henry Built kitchen, new roof pavers, redone floors, and an upgraded primary suite. The storage in this penthouse is nearly endless, from the walk-in pantry to multiple deep storage closets throughout. 356 Broadway is a circa 1864 boutique cast-iron loft condominium with just 18 homes.






150 CENTRAL PARK SOUTH, UNIT 3504
3 BEDS | 3 BATHS | $7,500,000
You enter this jaw-dropping home from a private elevator vestibule. The fabulous views of the park and city greet you from almost every room. From the 35th floor of the incomparable Hampshire House, the city spreads out beyond. Enjoy watching the fireworks on New Year’s Eve and after summer concerts from the comfort and quiet of your living room; all the magnificent spectacles the city offers seem to be orchestrated for your viewing pleasure and enjoyment alone. Abundant windows drench the apartment in sunlight while impeccable design elements soothe the senses and blend a modern aesthetic with period details. This spacious unit encompasses a full half-floor providing exceptional privacy. Currently planned as a two-bedroom home with library, formal dining room, living room, breakfast room, and sitting room, the design is flexible and could be converted to a three bedroom home while still offering spaciousness and respite from the busy world. High floor, turn-key apartments with views like these are extremely rare, make this one your home.





150 CENTRAL PARK SOUTH, UNIT 1101
2 BEDS | 2 BATHS | $2,600,000
Apartment 1101 is an elegant unit renovated with meticulous attention to detail. Overlooking spectacular Central Park from the 11th floor of The Hampshire House, this unit’s design beautifully melds modern features with period details. Depending on the owner’s needs, the floor plan can be converted from a true two-bedroom/two-bath unit, to a one-bedroom home with two baths and office/library. Direct sun floods this large apartment during the day pouring natural light into all the rooms while the living room and the bedroom/office offer direct views of the park from well above the tree line. Please note some photos are virtually staged.



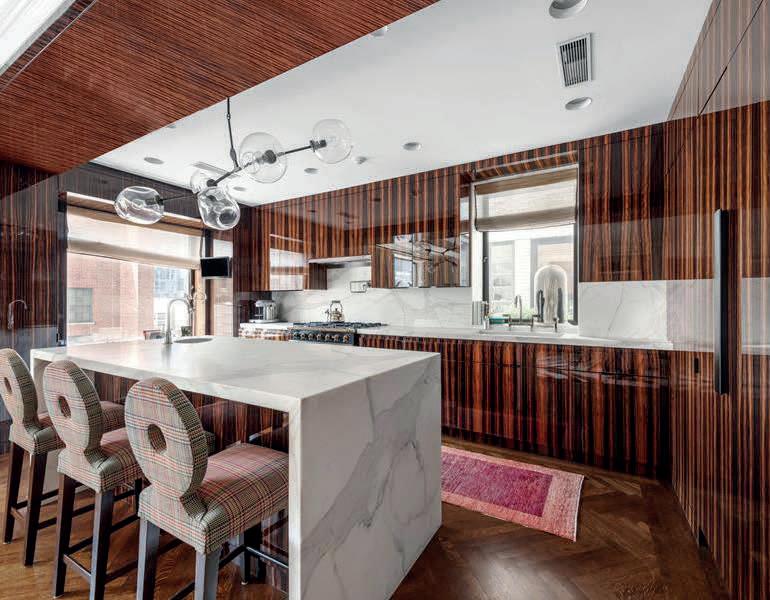

150 CENTRAL PARK SOUTH, UNIT 1610
3 BEDS | 3.5 BATHS | $3,750,000
The quintessential NYC apartment awaits. Steps from Central Park in the famed Hampshire House, Apartment 1610 ticks all the boxes on your wish list for a Manhattan home. The tasteful renovation exudes style and elegance and an updated vibe. Entering through the spacious foyer, the bespoke modern gourmet kitchen catches the eye as sun streams through the windows of the living room. Bright and airy, with open city views, the expansive rooms are perfect for entertaining while the thoughtful floor plan maximizes privacy. South-facing, this apartment is pin-drop quiet with ample closets and storage. Apartment 1610 is an exceptional home.












Highrise Gem
Welcome to this stunning 1-bedroom, 2-bathroom condo in the heart of Manhattan. The apartment is currently configured as a 1-bedroom, but it can easily be converted back to a 2-bedroom. This highrise gem boasts breathtaking city and park views, with southern and western exposures flooding the 1,052 square feet of living space with natural light.
As you enter the unit, you’ll be greeted by floor-to-ceiling windows and parquet floors. The open kitchen features stainless steel appliances, a breakfast bar, and a dishwasher, perfect for culinary enthusiasts. The dining alcove provides a cozy space for entertaining guests.
Step out onto one of the two private balconies to savor the cityscape and views, looking west of Madison Park all the way to New Jersey and east to Brooklyn and Queens.
The oversized bedroom features another floor-to-ceiling window, a row of closets providing ample storage space, and an ensuite bathroom with a soaking tub.
With central AC, full-time concierge and doorman services, a gym, and laundry facilities on every other floor, this condo offers a seamless blend of convenience and luxury. The elevator building ensures easy access, making city living a breeze. The building offers additional outdoor spaces, including a common courtyard and garden, providing a serene retreat in the midst of the bustling city.


Licensed
917.573.6210
brandon.trentham@compass.com

45 East 25th Street, Unit 35B NoMad, Manhattan, NY
$1,950,000
2 Bed | 2 Baths | 1,052 SF







Compass is a real estate broker and abides by Equal Housing Opportunity laws. All material presented herein is intended for informational purposes only and is com
piled from sources deemed reliable but has not been verified. Changes in price, condition, sale or withdrawal may be made without notice. No statement is made as to accuracy of any description. All measurements and square footages are approximate.

TOWNHOUSE IN THE SKY. PRIVATE, FULL-FLOOR 10-ROOM PENTHOUSE. LUXUR Y CONDO!
Experience the epitome of luxury living at Penthouse B, 200 West End Avenue, a private, full-floor 10-room townhouse in the sky, nestled in the prime Upper West Side of New York City. Boasting 4,000 square feet of living space, this is a customdesigned residence showcasing a seamless fusion of modern luxury and intimate charm. 200 WEST END AVENUE, PENTHOUSE B




Joseph Pullen
Sales Associate
917.502.1706 | jpullen@corcoran.com
Mark Schoenfeld
Sales Associate
917.622.0863 | mbs@corcoran.com

JUST LISTED | NEWLY GUT RENOVATED 3-BR/2-BTH PLUS HOME OFFICE
80 PARK AVENUE, APARTMENT 2EF
Introducing 80 Park Avenue, Apartment 2EF – a stunning blend of luxury and functionality in the vibrant heart of Manhattan’s Murray Hill. This meticulously renovated condo offers a unique fusion of two one-bedroom units, crafting a spacious 1500 square foot 3-bedroom, 2-bathroom sanctuary complemented by a versatile home office.


LUXURIOUS LIVING IN LONG TREE POND
40 DREW DRIVE, EASTPORT, NY 11941



4 BD | 3 BA | $ 1,100,000
4 Bedrooms, 3 Bathrooms, Grand Foyer, Living Room (Den), Dining Room, Eat In Kitchen, Great Room, Full Basement, Full Attic, Front Porch, New Trex Deck that fully wraps around the back of the house and continues around the right side of the house, Sliders off three bedrooms and Great Room (5 Sliders in total) that lead onto to the deck, Large 2 Car Garage, Double Sized Driveway, Massive Concrete Staircase into Basement, and so much more. THIS HOME - Uniquely situated on the Western Edge of Southampton Town, Long Tree Pond (LTP) is one of the most sought-after places to live and is a hidden gem within the gateway of the Hamptons. LTP is a private community with 104 finely crafted beautifully unique homes. Each home is situated on comfortably sized lots with rich character and natural topography. The private winding road leads to the beautiful community tennis courts, open play area, and nature trails. One of the trails will even lead you along the East River to Long Tree Pond, and another to Main Street where some of the best local boutiques, hair salons, and restaurants reside. This Post Modern Ranch’s expert craftsmanship is evident in the 3000 square feet of one level living that is open, spacious, and light-filled. The Grand Foyer and Great Room boast 22-foot vaulted ceilings. The Beautiful Kitchen has floor to ceiling cabinets that wrap the room, and a large Center Island with extra storage. Multiple workstations allow everyone to create and enjoy beautiful meals together. The best way to end the day in this home, is in the Tranquil Master Suite’s luxury jacuzzi. This home, in this neighborhood, at this price, is an opportunity you can’t miss! Jump on the chance to own your own piece of paradise today! RECENTLY UPDATED - Brand New
Boiler and Burner, Brand New Hot Water Tank, DECK- Completely Rebuilt Deck and Stairs - 1) Trex Composite Decking Boards; 2) Trex Hidden Fasteners and Deck Installation Accessories; 3) Trex Select Classic Railing Kits; 4) AZEK PVC Trim Boards, and 5) Framed White Privacy Diamond Vinyl Lattice around Base of Deck, Skylights (all 3 newly replaced); POOL - 1) New Liner; 2) New Coping Pavers; 3) All Pool Pavers Lifted, Realigned and Filled with Polymeric Sand to Reduce Paver Shifting and Growth of Weeds, and 4) New Large Commercial Precast Concrete Drywell for Pool Backwash. And more - Grand Foyer, Great Room, and Dining Room freshly painted with neutral colors, and Kitchen and Front Bedroom ceilings freshly painted.




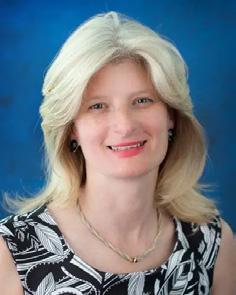
Get to Know EDMOND
8 APPALOOSA COURT, EAST HAMPTON, NY 10037
2 BD | 2 BA | 1,389 SQFT. | $1,199,999

EDMOND ZENUNI REALTOR®
631.882.6476
EdmondZ@nestseekers.com www.nestseekers.com
Edmond’s easy going but steadfast personality leads him as an invaluable resource for what it takes to buy, live, or sell within the Long Island East End community. As a young man in recent years, he began accompanying him to the closing table with satisfied new homeowners and sellers. After he realized the pride consumers and sellers exuded after acquiring a remarkable property or initiating and brokering an acquisition of a deal, he wanted to carve his own path in real estate. Edmond previously worked as a professional model connected with the likes of Levi’s, Kohl’s, Prada, and other top brands. He then went on to study business marketing and has been mastering his social media, branding skills, and real estate portfolio. Client’s can expect a onestop-shop working with Edmond, he is truly there for them at every step of the transaction. Paired with his sophisticated negotiating skills, he approaches all ventures with a stressfree manner. Raised in both Europe and the Hamptons, he in recent years began developing his real estate portfolio and working closely with local builders. Edmond currently resides in Southampton, where he continues to develop and expand on the deep roots that made him fall in love with the East End community to begin with, but still tackles projects from Manhattan to Montauk. Edmond brings a rare wide-ranging knowledge about the thriving communities that make up the East End, NYC and Southern-Western regions of Europe. From arts programs to top restaurants, eateries, ocean beaches, leisure athletics and shopping. He knows the local secrets to the perfect lazy Sunday, too. Outside of work, he enjoys swimming, and volunteering at local food banks and nonprofit organizations




Welcome to your oasis in the northern section of Dune Alpin Association. Nestled within this serene community, this single-unit gem beckons with its tranquil ambiance and impeccable charm. Step inside this meticulously maintained two-bedroom, two-level co-op residence and be greeted by a sense of warmth and openness. The main level boasts a bright and airy living room adorned with double height vaulted ceilings, illuminated by a cascade of natural light pouring in through a series of skylights. Whether lounging with loved ones or entertaining guests, this inviting space sets the stage for memorable moments.



CUSTOM-BUILT HOME NESTLED IN HOPEWELL TOWNSHIP
17 APPLEWOOD DRIVE HOPEWELL, NJ 08525


Enclave of custom-built homes nestled on a Cul de sac in bucolic Hopewell Township, Mercer County New Jersey. A short distance to the Boroughs of Hopewell, Pennington and the center of Princeton. This home is within minutes of all forms of major transportation including interstate, rail and air.
The Staycation starts here! Stunning custom home located in the desirable community of Applewood Drive on 7.58 acres with towering shade trees, pines and spruces. It does not end there! Inground solar heated pool, pool house with half bath, changing room, kitchenette, sitting room and storage room. There is a Putting green, tennis court with lights, gazebo, fenced raised bed garden area, expansive bluestone rear patio with two Pergolas, outdoor kitchen, including a natural gas smoker, TEC grill, fridge, sink, built-in island seating and granite counters. There is also custom masonry, a natural gas fireplace and speakers posing as planters. And last and not least, garage space for five cars; two attached and a threecar detached garage with auto openers and workbench.
The circular driveway leads way to the main entrance, of this full brick front Contemporary home, with 6492+sq. ft. including six bedrooms, four full, two half bathrooms, and a partially finished basement complete with a half bath, insulated music room, gym, game room, dark room and large unfinished utility room. The dramatic, 2-story entrance foyer reveals, on the right, the formal Dining Room with built-ins and kitchen access and to the right, a formal Living room with gas fireplace and pocket doors to the study/office with built-in bookshelves and cabinets. There is recessed lighting throughout most of this home and hardwood flooring throughout most of the first level. This home includes custom materials and finishes throughout, including the two-story family room with windowed walls framing calming wooded exterior views, raised height hearth, stone wall gas fireplace, built-in bar and custom built-in wall unit with shelving and cabinets. There is door access from the family room directly onto the outdoor area.
The heart of this home is the amazing chef’s kitchen which is complete with custom white cabinets with pull-out shelving, granite counters and flooring, a Thermador four burner gas range with grill and griddle, double ovens, a high-capacity exterior ventilation hood, Sub-zero refrigerator & freezer, a
dishwasher and shelf microwave, Insta hot along with built-in bookshelves and an office area. There is door access to the rear patio and yard. The rear hallway is off the kitchen area and gives access to the garage, which also features convenient direct access to the basement, the back staircase to the upper level and the laundry room, which is complete with washer/dryer, utility sink and other features including built-in storage cabinets, with folding counter and laundry chute from upper level. In addition, there is a first floor, guest bedroom with full bathroom access.
The turned staircase leads way to the upstairs hallway over-looking the foyer and family room and leads to the oversized primary bedroom suite with a ten-foot ceiling, built-in wall unit, a door to a balcony with rear yard views, recessed lighting, double linen closets, double walk-in closets with automatic lighting and one with a laundry chute. There is a dressing area, and access to the primary deluxe bathroom with jetted tub, double walk-in shower with steam, and a seamless glass door, subway tile, raised height vanity with double sinks, composite counters, toilet area and double skylights. There are Jack n Jill style bedrooms with ample closet space and connecting full bathroom which features a tub/shower, vanity and accent lighting. The two additional bedrooms are oversized with built-in wall units, double closets and have access to the full main, oversized bathroom. The main hall bathroom, which boasts a double shower stall with subway tile, seamless glass door, raised height vanity with double sinks, accent lighting and Skylight, completes this level.
There is a natural gas, generator, with automatic transfer switch, which supports the majority of essentials with power outages. There are two wells and two septic fields as well as a 30-zone sprinkler system!
OFFERED AT $1,650,000









Perched within the highly soughtafter Ocean Block of Harvey Cedars, this remarkable residence offers a breathtaking coastal living experience, accompanied by unparalleled vistas of both the ocean and bay. Set on an expansive parcel, the property boasts an array of features designed to enhance every aspect of coastal living. This home features two car double depth garages and plenty of storage for your water toys and beachside essentials. A convenient outdoor shower and a half bath on the ground level ensure a seamless transition from beach to abode. The paver walkway guides you to inviting covered spaces and an exquisitely designed patio replete with a cozy fire pit and a graceful pergola. The home’s ingenious reverse living layout offers a second family room on the intermediate floor, complete with a covered deck that invites relaxation in the open sea breeze. Four generously proportioned bedrooms reside on this level, including a junior master suite with an additional third bath, and sliding glass doors which

lead to a private deck. Ascending to the top floor, an elevated family room captures the essence of coastal living, seamlessly merging with a central island kitchen and a bright breakfast area all expertly oriented to capture the sweeping ocean views. Expansive glass doors provide effortless flow onto a wraparound fiberglass deck, perfect for embracing the soothing coastal panorama. The master suite occupies a coveted corner of the home, offering bay views, a secluded balcony, walk-in closet, and an en-suite bath with a shower and indulgent whirlpool tub. Crowning this exceptional residence is the rooftop deck that transcends ordinary outdoor spaces. Here, a six person hot tub takes center stage, inviting relaxation while overlooking nearby Sunset Park. Every detail of this home has been carefully considered to deliver a lifestyle of utmost comfort and coastal splendor. With the exception of a few items, this home is being sold fully furnished, ensuring that its fortunate new owners can seamlessly transition into their dream coastal retreat.










ROCHELLE PARK, NJ


~ TESTIMONIAL ~
Amazing Broker. Very patient, knowledgeable and professional. Never puts her potential commission ahead of her client’s best interest and needs. Never pressures a client but instead offers facts to assist in the final decision making process. Aly Family

NEW HOMES and NEW CONSTRUCTION
NEW HOMES and NEW CONSTRUCTION
Michael Silvestri


Michael Silvestri

Sales
NMLS 247286
Sales Manager/New
O: 212.814.9632
NMLS 247286
M: 732.546.5229
O: 212.814.9632
F: 732.702.5261
M: 732.546.5229
F: 732.702.5261
michael.silvestri@ccm.com homeloansbysilvestri.com
106 Apple Street, Suite 102-B Tinton Falls, NJ 07724
michael.silvestri@ccm.com homeloansbysilvestri.com 106 Apple Street, Suite 102-B Tinton Falls, NJ 07724













Debbie Smith


Excellence in Service



Residential and Commercial Zoned. Can be used as a Residential income close to Warren Street & close to Amtrak Train Station.The Listing Agent is the owner of the property. PROPERTY IS BEING SOLD AS ISFirst Floor was previously rented for $1100.00Second floor currently being used as an AIRBNB for $275.00 per night.Price Reduction!







Floor-to-ceiling windows and vaulted ceilings for loads of natural light in this spacious, inviting 7-room home. Open layout, LR large enough for a concert grand piano, EIK, breakfast nook, DR with adjoining deck, family room, den, office, private BR balcony, patio, garage, central A/C, home security system and EV charger on a quarter acre. Residents enjoy the Town of Greenburgh’s extensive amenities with parks, a pool complex, a renowned library and more.


LONG ISLAND
$2,149,000










SCAN NOW FOR A VIRTUAL TOUR
This meticulously designed 5 bedroom, 2.5 bath colonial embodies the epitome of luxurious living in the prestigious Drawbridge Estates. Impeccably maintained, this home emanates sophistication and architectural excellence. The expertly designed kitchen, featuring top of the line Thermador appliances is a culinary delight, offering a seamless flow for both everyday use and entertaining guests. The impressive family room, graced with a cozy stone fireplace, bathed in natural light with cathedral ceilings, provide captivating views of the backyard and an ideal setting for hosting lavish gatherings. Additional features on the main level include a convenient laundry room and a tastefully appointed half bath. The expansive master suite, located on the upper level, provides a haven of privacy ensuring a spa-like experience featuring vaulted ceilings, double walk-in-closets, an adjoining master bath with walk-in-shower, and soaking tub. Step outside to the backyard oasis, where a sprawling deck offers a perfect vantage point to admire the lush surroundings and private putting green. Overlooking the country club sized heated in-ground pool, hot tub, and outdoor shower, this outdoor sanctuary provides perfect endless possibilities for the leisurely enjoyment of summer nights and weekend gatherings. This remarkable home is situated in the prestigious Syosset school district and is conveniently located near upscale shopping, fine dining, culinary experiences, nightly entertainment and hiking trails. With its exceptional blend of beauty, functionality, and luxury, this residence stands out as an undeniable gem in the realm of upscale living.

MARGARET A BZDEWKA
NYS LICENSED ASSOCIATE BROKER REALTOR®
C: 917.882.0650 | O: 516.873.7100
sellsny@kw.com SellsNewYork.com

Stunning Home in Wychwood
315 JEFFERSON AVENUE
WESTFIELD, NJ 07090
Stunning home in the heart of highly sought-after Wychwood. Offering high ceilings, custom millwork and moldings, gorgeous hardwood floors and numerous custom upgrades throughout, this home is a show stopper. First floor includes a 2-story foyer flanked by the formal dining room with tray ceiling and bay window and the formal living room boasting a gas fireplace shared with the cozy sunroom. The renovated kitchen featuring a center island breakfast bar, professional grade SS appliances, farmhouse sink opens to the spacious breakfast room and further into the great room with coffered ceiling and gas fireplace. A first floor en-suite bedroom with private bath, mudroom and laundry room complete the first floor. The second floor is home to the primary bedroom highlighted by a sitting room with rotunda ceiling and gas fireplace, WIC and a gorgeous private bath. Two Jack-n-Jill bedrooms share a bath while two addl bedrooms share a full hall bath. The impressive, recently finished lower level boasts an expansive rec room with wet kitchen, gym, gaming area, media space and full bath. Set on .40 professionally landscaped acres including a raised paver patio and 3-car attached garage, this home is sure to impress!





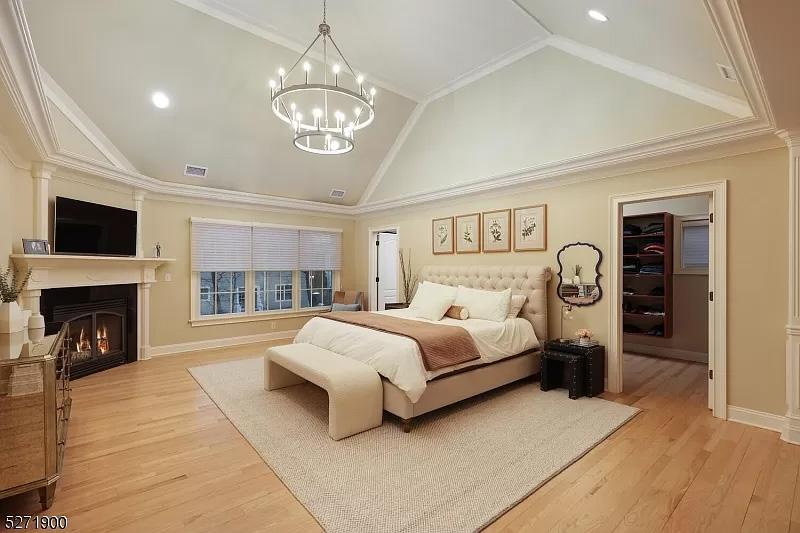









6 BEDS | 5.5 BATHS | $2,295,000
Located on private one acre, 30 miles to NYC. Features 5,385 sq ft, 6 bedrooms and 5.1 luxury baths. All done tastefully in 2018. This home feels more like a country club with both indoor and outdoor amenities that will leave you breathless. A one-of-a-kind oasis offers an expansive, lush, property professionally landscaped with specimen plantings, custom lighting design, mature trees and incredible in ground pool. Dramatic entry foyer with double doors and high-end porcelain tile floors. Luxury center island kitchen features highend porcelain tiles, crown moldings, stainless steel appliances, dining area and opens to the private backyard. The family room with fireplace has a wall of glass overlooking the amazing property. Master bedroom has a luxury master bath with soaking tub, rain shower and tray ceilings. Hardwood floors throughout, radiant heat in kitchen area and master bath, gym area, and 3 car garage. Ten minutes to Piermont and Nyack with five-star restaurants, boardwalk along the Hudson River, art galleries and Tallman State Park.
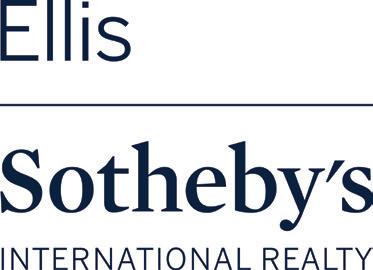
Hamid Moghadam
Sotheby’s






4 BEDS | 4 BATHS | OFFERED AT $4,150,000. On Hoboken’s most coveted street, 912 Castle Point Terrace is a fully renovated and lovingly restored home for the most discerning buyer. This historic single family detached home sits on an oversized 29’ x 115’ lot, boasting nearly 4400 sq ft of interior space, and over 1400 sq ft of private outdoor space. Once inside, the striking entry features original stained glass doors and windows, impressive oak staircase and herringbone floors with mahogany inlay. The spacious main parlor floor has exposures on three sides and a huge living room (25’ x 13’) with a monumental gas fireplace. Just beyond is the professionally landscaped, oversized yard with blue stone patio area and turfed area, large enough for a crowd, framed by mature trees ensuring privacy. The garden level features an enormous family/media room with huge custom built-in bookcases, gym, 800-bottle wine cellar, wet bar with Sub Zero drink fridge and Fisher Paykel dishwasher, a powder room, and game room. There is also yard access from this level, as well as three generous storage areas. This home has updated mechanicals including high velocity multizone HVAC, water heater; Marvin windows & doors, Sonos, CAT5 wiring, copper gutters, updated roof, custom millwork and storage galore. Castle Point Terrace is a historic cobblestone dead end street that ends at Elysian Park. Conveniently located near both NYC ferry and bus, just one block from Washington Street’s vibrant shopping, restaurants, schools, Hudson River waterfront, and NYC bus. Move right in!

Renée Condon BROKER ASSOCIATE
917.754.4546
renee@reneecondongroup.com www.reneecondongroup.com

912 CASTLE POINT TERRACE, HOBOKEN, NJ

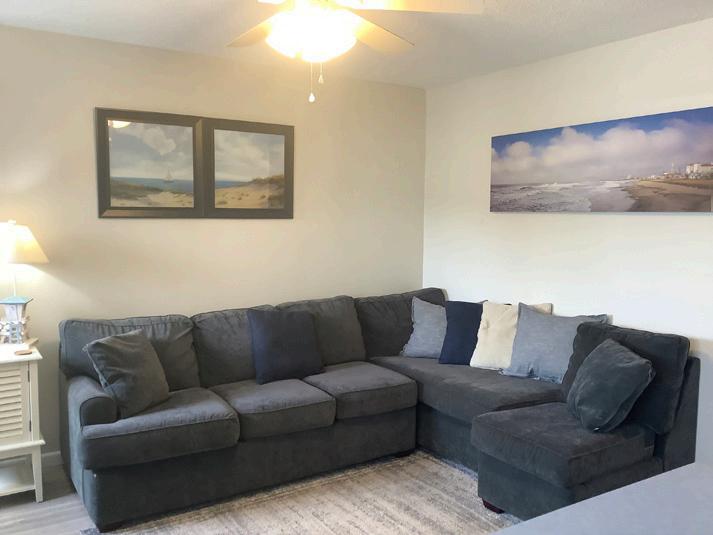


2 BEDS | 1 BATH | $509,900 . Welcome to Dolphin Court in the heart of Ocean City NJ. This updated 2 Br/ 1 Bath condo is ready for you and your family to enjoy as a residence or investment property. The awesome location allows you to take in all that Ocean City has to offer with great beaches, iconic boardwalk, shopping and restaurants only steps away. The low HOA fees with no buy in fee, as well as an assigned parking space make this an excellent buying choice. DOLPHIN COURT IN THE HEART OF OCEAN CITY

steve.mcmahon@foxroach.com www.stephenmcmahon.foxroach.com


SPRING LAKE’S BEST LOCATION
2209 2ND AVENUE, SPRING LAKE, NJ 07762
3 BEDS | 3 BATHS | $3,799,000


Situated in one of Spring Lake’s best location on the north end of town. This perfect ranch style home is located on a 100 ft lot with a large salt water pool. Ground floor master bedroom, all three bedrooms have their own on-suite bathrooms. Wood burning fireplace located in the sunken family room. Gourmet kitchen with large dinning room that is perfect for entertaining. Make this home your special Spring Lake get away or build your dream home!





EXPLORE COVETED ZIP CODES IN
NEW YORK CITY

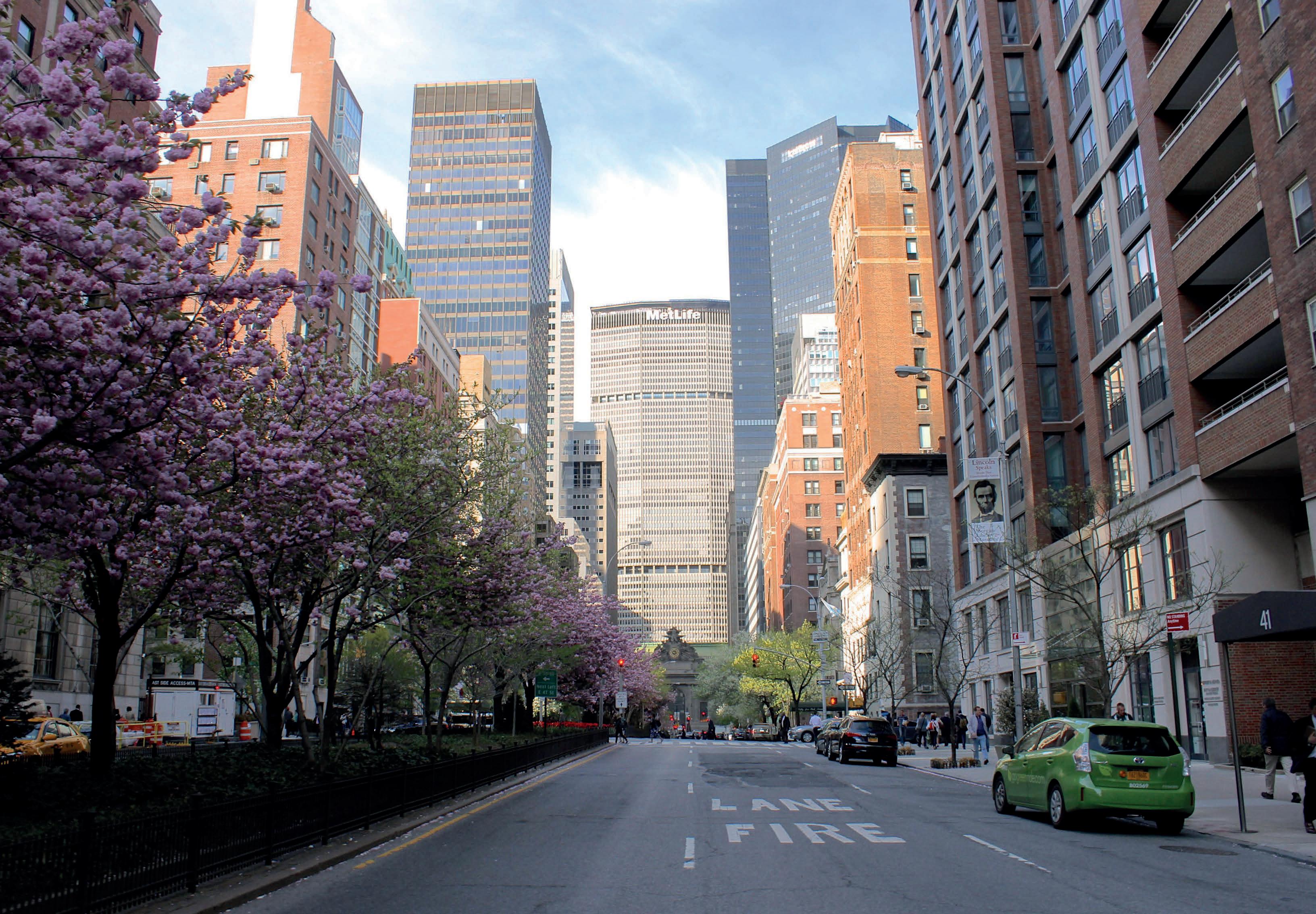
10007
Most commonly associated with the 10007 ZIP code, Tribeca is known for its affluent residents, including Wall Street magnates and iconic celebrities. Characterized by its towering highrise buildings and delicious dining establishments, the area within 10007 in Downtown Manhattan stands out as one of the city’s top locations.
10065
Encompassing the affluent Upper East Side community of Lenox Hill, 10065 epitomizes sophistication. Celebrated for its refined townhouses and apartments, upscale shopping districts, and charming cultural institutions, this area serves as a premier destination for high-end buyers.
10075
Covering a substantial portion of the Upper East Side, 10075 constitutes a wealthy enclave teeming with top-tier restaurants and shopping venues. With numerous major condo developments, this idyllic locale has caught the attention of many buyers.
10028
For buyers seeking luxury and refinement, 10028 is an excellent option. On the Upper East Side, this ZIP code boasts historic townhouses, the famed Metropolitan Museum of Art, and upscale restaurants.
10128
10128 is another prominent Upper East Side ZIP code. Spanning from Central Park to the East River, including stretches of Park Avenue and 1st Avenue, this area is renowned for its upscale atmosphere, elegant townhouses, and proximity to institutions such as the Guggenheim Museum.
10024
Located on the Upper West Side, 10024 is known for its historic charm, diverse residential options, and vibrant cultural scene. Home to many picturesque streets lined with brownstone townhouses, the area also offers renowned museums, upscale restaurants, and boutique shops.
PARK AVENUE, NEW YORK CITY | LESLIE CROSS
AND NEW JERSEY


07976
Covering a vast expanse of Harding Township, 07976 offers a serene and picturesque setting with minimal congestion. Buyers can explore topnotch home options against the backdrop of the nearby Great Swamp National Wildlife Refuge.
07928
07928 is another great New Jersey location to consider, covering much of the Chatham area. Ideal for buyers searching for detached homes, which are scarce in New York City, this area also provides convenient commuting options into the heart of Manhattan.
07920
The ZIP code 07920 includes several towns in Northern New Jersey, with Basking Ridge being one of its primary communities. Known for its scenic beauty, historic sites, and affluent neighborhoods, this charming neighborhood serves as a hub for nature enthusiasts, providing a remarkable residential lifestyle alongside ample recreational opportunities.
08558
For those craving a rural lifestyle, 08558 in Skillman offers an ideal haven. Surrounded by woodlands and farms, this ZIP code presents many enticing real estate options for nature lovers.
07924
Situated in Bernardsville, a gorgeous suburban community, 07924 appeals to buyers seeking proximity to New York City without the urban bustle. With a thriving luxury real estate market, this area offers a tranquil escape.
SKILLMAN, NJ | KHÜRT WILLIAMS







Timeless Elegance at 635 Park Avenue
This large, magnificently proportioned, 14-into-10 room apartment encompasses the entire 9th floor of 635 Park Avenue, a building designed in 1912 by the renowned architect J. E. R. Carpenter. Attractively renovated by Colefax and Fowler and other designers, the apartment has been meticulously maintained and, truly, is in pristine condition. The property is full of light with 10’ ceilings and has large eight-over-eight mullioned windows as well as central and thru-wall air conditioning throughout. One enters the apartment from a private elevator landing leading into a foyer and the memorable circular entrance gallery. This delightful and unusual space serves as the hub of the apartment and the living room, library, and stunning Biedermeier style wet bar all radiate out from it. The elegant corner living room, facing Park Avenue, is of exceptionally large size with woodburning fireplace and flows into the equally impressive sun-filled formal dining room that comfortably seats 18 people. The intimate library, with woodburning fireplace, is fitted with bookshelves. A long corridor, off the foyer, leads to the three large bedrooms with en suite baths. There is a gym, originally intended as a bedroom, and a newly renovated, bright and airy kitchen by Bilotta Kitchens.

KATHRYN STEINBERG

ARMIN B. ALLEN


DiscoverhowWellsFargo’sselectionofhomefinancingoptionsandexceptionalservicewillprovideyouan unrivaledexperience,including:
•Full-serviceresourceforhigh-net-worthbuyerswithcomplexincomeorassetmanagementsituations
•Oneofthenations’leadingjumbomortgagelenderswiththeabilitytolendinall50states
•Qualifiedbuyersmaybeabletopaylessinterestoverthelifeofyourloanwithadiscountbasedonyour eligibleassetswithWellsFargo
•Specialfinancingfornewlyconstructedhomes
•Competitivefinancingoptionsforprimary,second,vacation,andinvestmentproperties
We’llworkcloselywithyoutofullyunderstandyoursituationandprovideinformationandoptionsabout differentloanprogramstohelpyoumakeaninformeddecisions.
Let’stalkaboutyouroptions.

JustinPfeifer
SalesManager NMLSRID460203
Mobile:646-369-4850
Justin.Pfeifer@wellsfargo.com https://homeloans.wellsfargo.com/mortgage/ny/new-york/Justin-Pfeifer

TRIBECA DUPLEX WITH PRIVATE WRAPAROUND PATIO
4 BEDS | 3 BATHS | 2,403 SQ FT | $5,995,000. Welcome to 99 Warren Street—a full service boutique condominium with unparalleled amenities, located in the heart of Tribeca. This is a one-of-a-kind, elegant duplex, with 4BRs and 3BA. Spacious corner Living/ Dining space opens onto a 1,261 sq ft wrap-around terrace. Open Island kitchen is every Chef’s dream with double ovens, subzero refrigerator, Miele DW and wine fridge. Second floor consist of 3 full size bedrooms, laundry room and two full baths. Custom made cabinetry and built-ins are all imported from Tuscany, Italy. Building features: state-of-the-art fitness center & spa, sundecks, sauna, residents’ lounge w/screening area, children’s playroom, and on-site attended parking garage.








Cutting-Edge Home Features for the Modern Homeowner

SMART THERMOSTATS
Smart thermostats are automated to adjust a home’s temperature to create a consistently comfortable environment for homeowners. A smart thermostat also represents an environmentally conscious solution for conserving energy.
AUTOMATED WINDOW SHADES
Too much direct sun exposure can negatively impact the quality of your furniture. To limit sunlight, consider upgrading from standard blinds to automated blinds. These blinds can be conveniently controlled through a smartphone app.
VOICE-CONTROLLED FEATURES
Smart homes allow homeowners to integrate various systems through a centralized platform. A voice-controlled smart-home system takes this convenience a step further, enabling homeowners to verbally dictate changes to elements such as lighting, alarms, and speakers.
ENERGY-EFFICIENT LIGHTING
Many modern homeowners are integrating cutting-edge features that prioritize sustainability. Installing energy-efficient lighting, particularly LED systems, proves to be a practical and aesthetically pleasing approach. LED lighting is drastically more efficient than traditional incandescent bulbs, providing homeowners with an eco-friendly way to control their home’s lighting.
HIDDEN SPEAKERS
For those embracing a clean and minimalist aesthetic centered around maximizing space, hidden speakers are a good choice. In other words, this feature can be appealing to people who appreciate the functionality of a speaker without having it serve as a decorative focal point in their living space.
CONTEMPORARY KITCHEN APPLIANCES
Kitchen appliances have undergone substantial innovations in recent years, offering homeowners a range of modern options. Touch-screen fridges, small temperature-controlled wine storage cabinets, and energy-efficient appliances are popular choices.
ZAC GUDAKOV

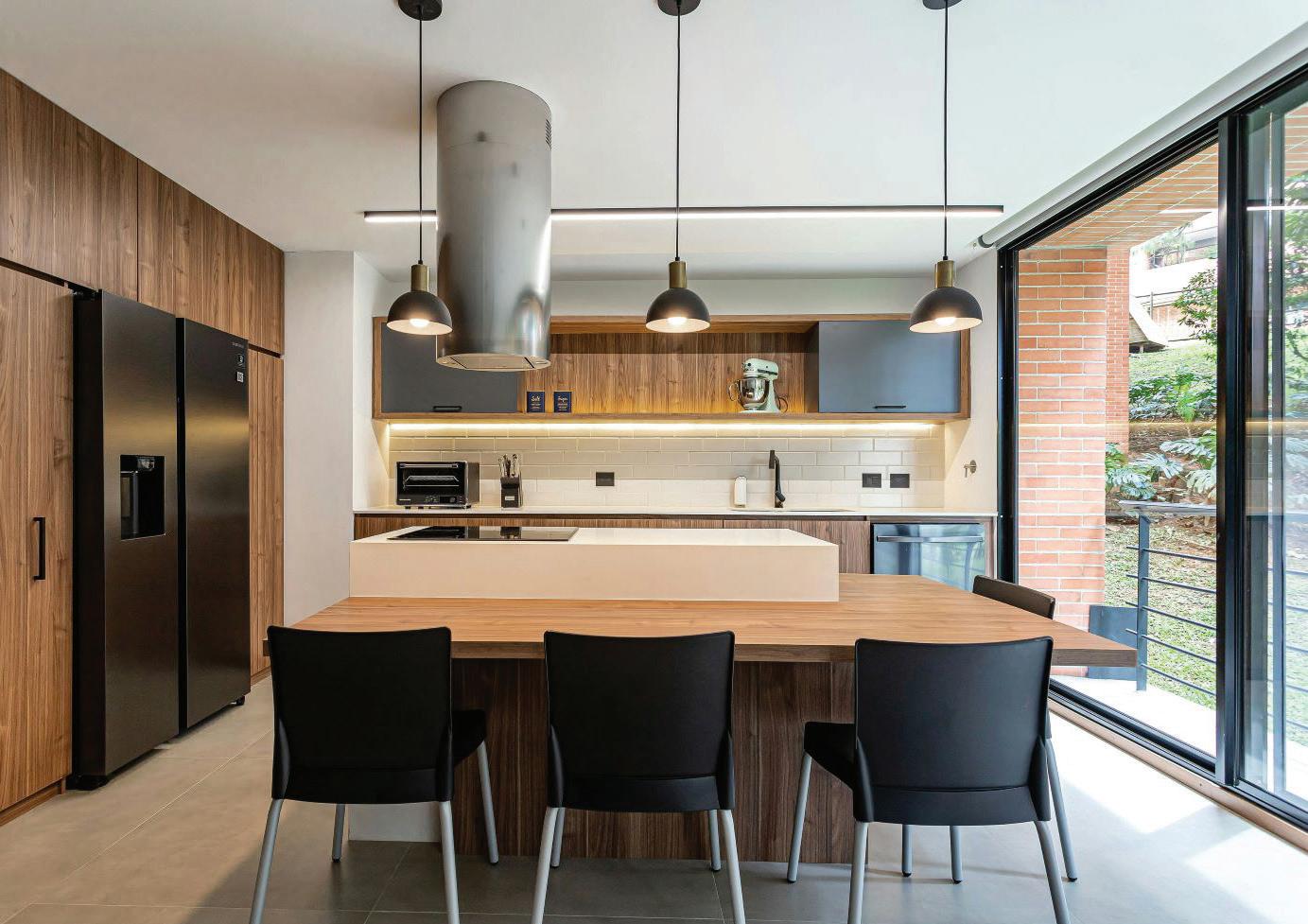
LISSETE LAVERDE


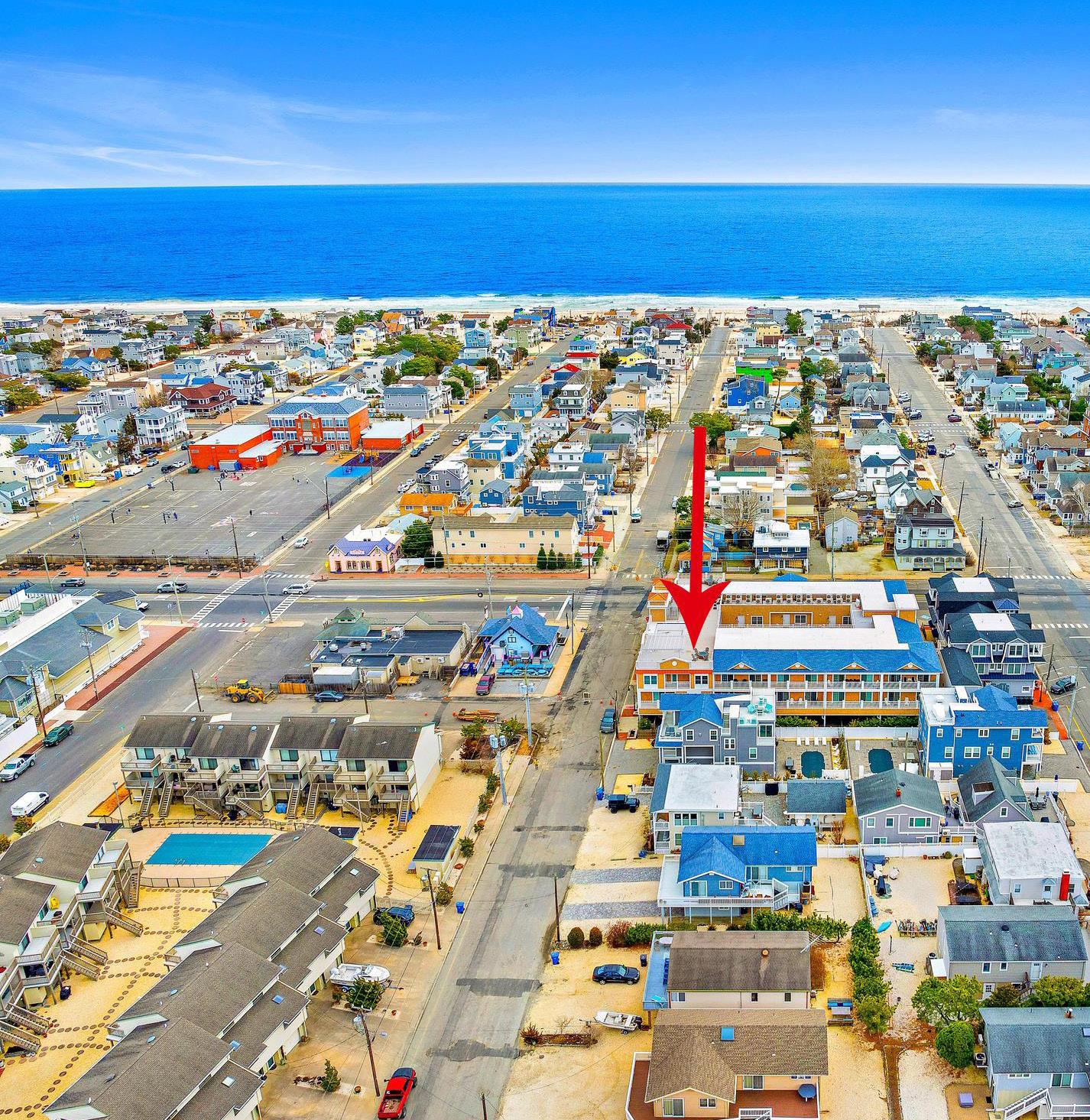


$999,9900
3 BEDS | 2 BATHS 1,403 SQ FT
Better than new construction. This fully furnished condo is luxury beach/bay living at its finest. 3 spacious bedrooms, 2 gorgeous spa like bathrooms, light and bright open floor plan, gourmet kitchen, 2 balconies, rooftop pool, lounging areas, bbq, fire pits, covered parking, first floor storage for beach accessories.... shopping, restaurants, and boardwalk fun all just steps away! Enjoy the beach life for your family and yourself or rent this unit for the summer and have a gorgeous moneymaking investment!







EXQUISITE ESTATE IN LACEY
4 STEUBEN CT, FORKED RIVER NJ 08731
Rare gem of Lacey Township. This house is set on approx. 2 acres in a beautiful parklike setting that features 20 x 40 inground pool, cabana with wet bar and bath , hot tub, waterfalls, outside grill, outside TV and fan. The 7500 sq ft interior features a grand entrance leading to the open floor plan combination of living+dining+kitchen has a classic ambiance and a centralized gas fireplace; also offering wine cellar, wet bar. The formal dining and office are beautifully designed are set in beautiful natural lighting. Stepped-up library/den area and a gorgeous bright sunroom face the expansive backyard. Private suite on first floor for guests. Take the circular stair up to 5 bedrooms, 4baths, and spectacular master suite complete with beautiful tub facing all the greenery of the beautifully landscaped yard . The full finished basement offers a bedroom, full bath and a kitchen. A true a rare opportunity to own a classic home on 2 acres in central Lacey (could be subdivided). Sauna and wine cellar. Call for a private showing, you won’t be disappointed. Asking $1,200,000.00

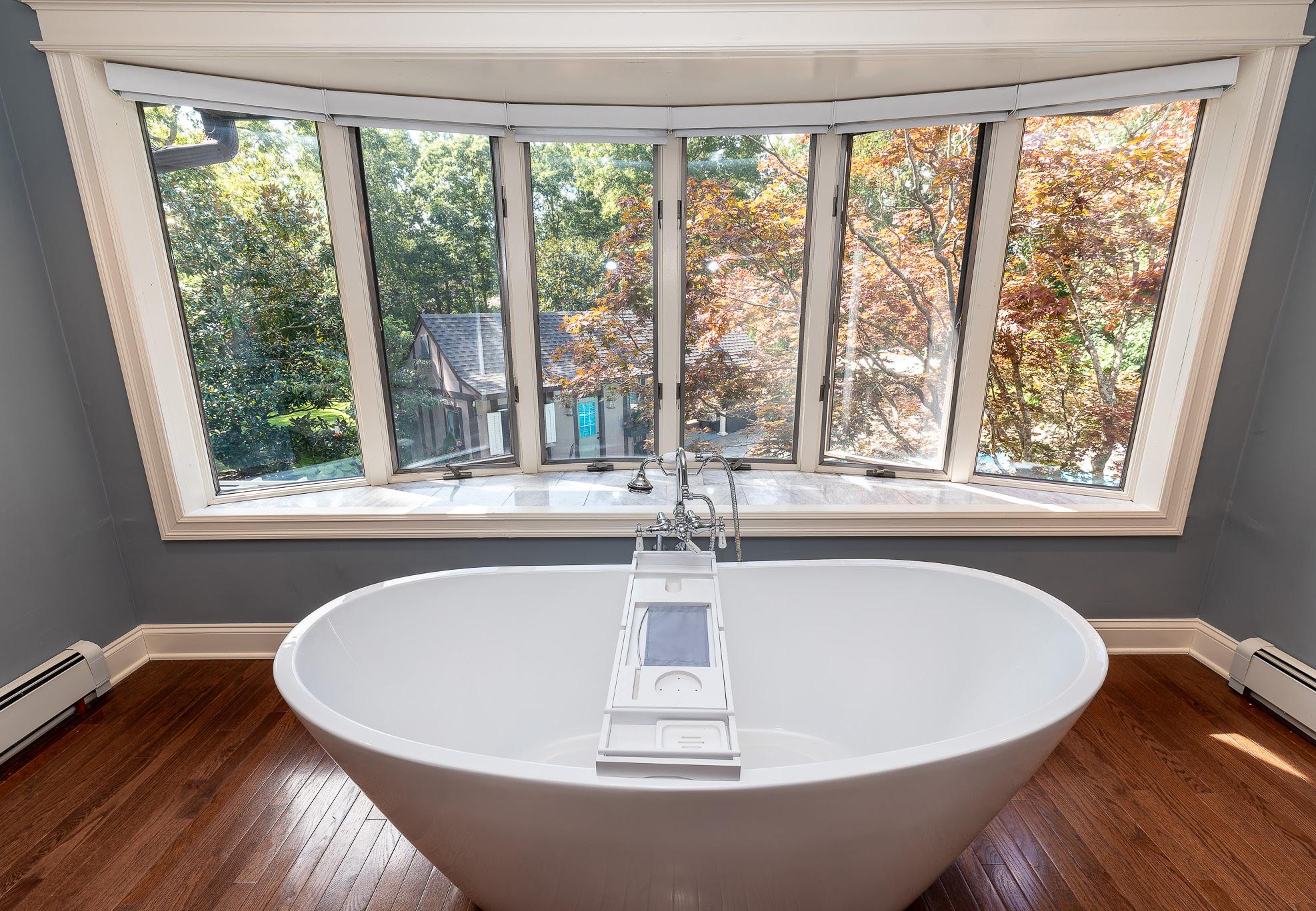








Luxurious Living in Haddonfield
862 LONGWOOD CIRCLE, HADDONFIELD, NJ 08033
5 BEDS | 5 BATHS | 5,218 SQFT | $1,699,000
Nestled in the prestigious and sought-after community of Haddonfield, New Jersey, this luxury new construction home is a masterpiece of modern living. With 5 bedrooms, 4 full bathrooms, 1 half bathroom, and a wealth of elegant features, this residence offers the epitome of style, comfort, and sophistication. Step inside, and you’ll immediately be captivated by the spacious open-concept design that defines this home. The grand entrance welcomes you into a world of luxury, where natural light dances across the rooms, creating a warm and inviting atmosphere that’s perfect for both daily living and entertaining. The 2-car garage offers convenience and protection for your vehicles. The outdoor area, while elegant, is also designed for lowmaintenance living, allowing you to enjoy your free time without worry.




Luxury Real Estate expert, Mary Helen Ranieri, holds the keys to your next purchase or sale in the Southern New Jersey area!!
Mary Helen’s local knowledge, valued experience, and exceptional service are why buyers and sellers want to work with her again and again. Understanding that not every real estate transaction is the same, Mary Helen works diligently to provide up-to-date information which is pertinent to your specific needs. Whether you’re buying or selling, you want a REALTOR® who knows Southern New Jersey like the back of her hand!
As your buyer agent, Mary Helen works closely with you to find the just-right home, at the right price. Searching available listings and working from your wish list of essential wants, she’ll comb the neighborhoods that best suit your needs. She’ll also find neighborhood amenities that you may not have expected.
From beginning to end, Mary Helen will patiently answer any and all questions you have about the buying process. She’s warm, friendly, and a great listener! When it’s time to sell, you need a reliable REALTOR® who will do more than just market your home and host open houses. Mary Helen also oversees staging the home, handling the inspections, and negotiating the purchase contract and all the closing paperwork.
From start to finish, Mary Helen works hard to get your property in front of ready buyers so that it sells quickly!
Mary Helen’s talents include a good eye for details; she’s committed, devoted, persistent, and consistent; and, she’s a strong negotiator.
When Mary Helen isn’t killing it in real estate, she enjoys spending quality time with her husband, Pete, and their three grown children and grandchildren.. She also enjoys her extended Family, relaxing, and cooking.
Buying a home or selling your property in Southern New Jersey doesn’t need to be a hassle.
When it’s time to make your move, please contact star Realtor® Mary Helen Ranieri at 609.405.2755! Or, email her at Mary.helen@kw.com.
MARY HELEN RANIERI
REALTOR®
C: 609.405.2755 | O: 856.582.1200
mary.helen@kw.com
mary-helen.kw.com

212 WEST 72ND’S
New Move-In Ready Homes Define Family-Friendly Living
Distinguished by its iconic brownstones and residential buildings, the Upper West Side offers some of New York City’s most desirable dwellings. This neighborhood is perfectly situated for families seeking proximity to Central Park, iconic museums, and top-tier schools. For those considering a move to the Upper West Side, 212 West 72nd has recently unveiled its latest collection of homes.
Nestled at the corner of Broadway and 72nd Street, 212 West 72nd is an iconic curved building with a glassy exterior that immediately catches the eye. Its prime location has solidified its status as one of the city’s most sought-after addresses. Expanding its range of highquality living options, 212 West 72nd offers spacious units, particularly ideal for New Yorkers hoping to raise a family.
Available residences, between 1,964 and 4,683 square feet, feature three to five bedrooms. Large units of this caliber are a rare find on the Upper West Side, so interested buyers will want to move quickly.
Crafted by the world-renowned New York architecture firm CetraRuddy, 212 West 72nd’s units feature contemporary designs with stylish flourishes. Noisereducing floor-to-ceiling windows flood expansive living and dining spaces with abundant natural light and showcase phenomenal views.




Residence 5J primary bathroom | Donna Dotan
Residence 10H Media Room | Donna Dotan
Residence 10J kitchen | Jason Schmitz
Residence 16G living room | Jason Schmitz


Each unit boasts several distinctive features, designed with maximum comfort and style in mind. Kitchens include high-end Miele appliances, and some even have a wine fridge. Luxurious bathrooms showcase opulent touches like Kohler soaking tubs, fluted-glass showers, marble backsplashes, and Kohler water closets.
212 West 72nd’s prime location, within walking distance of destinations such as Lincoln Center and Central Park, contributes significantly to the elevated lifestyle residents enjoy. But in addition to these nearby attractions, residents can also enjoy a variety of amenities in the building itself. The rooftop terrace, which will soon open, presenting spectacular city skyline views, is perfect for curling up with a book or hosting guests during the summer months. Wellness amenities include a fitness center and outdoor space great for yoga. Residents can also unwind at a tranquil interior courtyard and a plush lounge. For families, the spacious children’s play space offers a colorful area for socializing, arts and crafts, or homework.
Residence 10H living room | Donna Dotan
Residence 16G children’s room | Jason Schmitz
The Urban Lifestyle Awaits


$1,395,000 Gorgeous, corner 2-bedroom, 2-bathroom home with a spacious, and gracious layout in a full-service building.
elliman.com | Web# 22863540



$1,100,000

elliman.com | Web# 22909910





435 Tompkins Avenue, Unit PH4
1 Bed + Home Office | 1 Bath
Asking: $1,200,000
Step into a world where comfort and elegance converge in The Diana’s Unit PH4, a unique one-bedroom condo with a home office, now available for $1,200,000. This exceptional space is your gateway to a life of unparalleled luxury, featuring exquisite living areas, a modern kitchen, and a serene bathroom.
What sets this residence apart is the expansive 518 sq ft of private outdoor space, offering you a personal oasis of tranquility and stunning Brooklyn vistas. Nestled in a neighborhood celebrated for its dynamic culinary and social scene, The Diana places the best of city living right at your doorstep.
Embrace a suite of premium amenities, including a naturally lit gym, vibrant outdoor spaces equipped with grills, and a welcoming clubhouse, all designed to enhance your living experience.
Immediate Closings Available. Limited Units Left. Don’t miss out. The complete offering terms are in an Offering Plan available from the Sponsor, File No. CD21-2078.

Mat Gundell
917.817.1323
mat@compass.com


















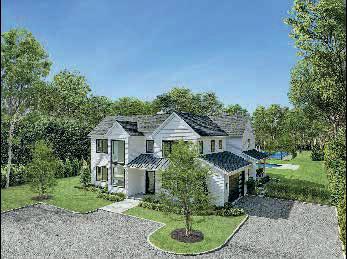










DEANA LENZ
917.862.2471 | dlenzinteriors@nyc.rr.com www.deanalenzinteriors.com An artful and object filled curated Living Room designed by Deana Lenz Interiors. We weaved in artisan pieces surrounded by soft color textiles making this room a beautiful and peaceful gathering spot.






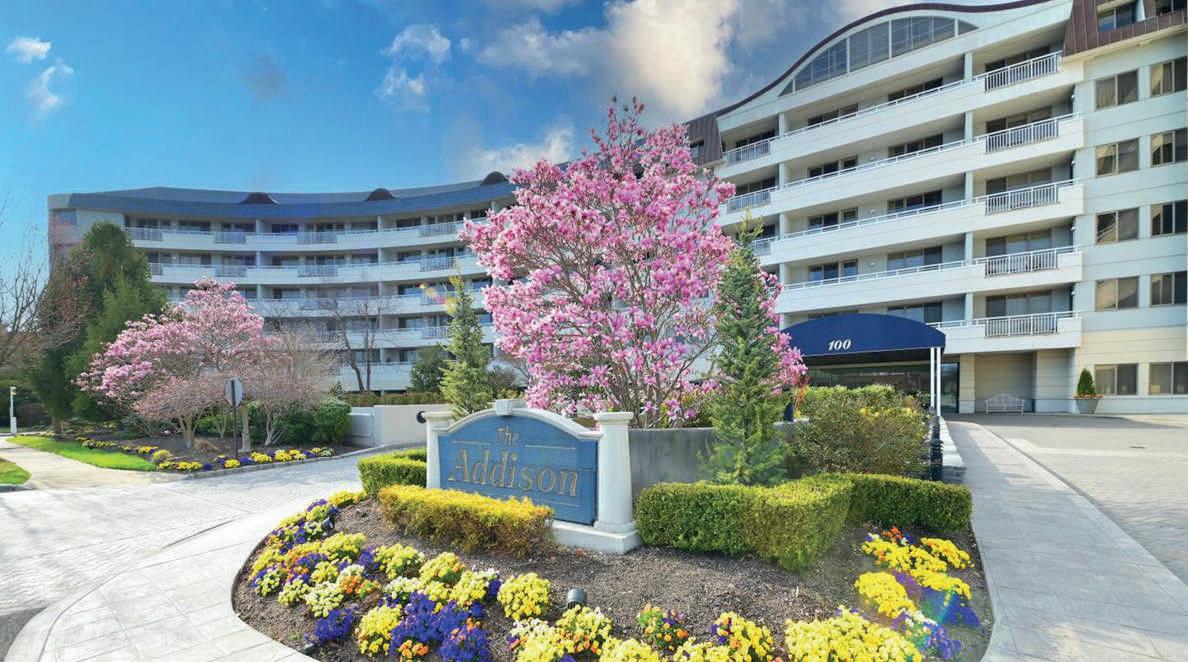




AVAILABLE IN PORT WASHINGTON
1 BEDROOM P 1.5 BATHS
Beautiful 1 Bedroom, 1.5 Bath Condo. Located on the Top Floor (6), Ultimate Privacy and a Short Distance to the Elevator. Oversized Outdoor Terrace Partially Overlooking the Golf Course. Indoor parking. An Opportunity to Live in “Harborview” One of the Most Sought After 55+ Gated Communities on the North Shore. Amenities Include 24-hr Concierge, Indoor/Outdoor Pool, Hot Tub, Fitness Center, Billiards and Card Rooms. Additional Storage for Every Unit. $698,000
3 BEDROOMS P 2.5 BATHS
Location, Location, Location! Spectacular 3 Bedroom Condo, located on the 5th floor has incredible Full Golf Course Private View, this gorgeous view is a must see, condo comes with 2 parking spaces and storage unit. An opportunity to live in ‘Harbor View’ one of the most sought after 55+ Communities Of The North Shore. 24hour gated security, gym, indoor and outdoor pools, sauna, billiards, card rooms and more. $1,150,000






BRIDGEVIEW ON THE WATER
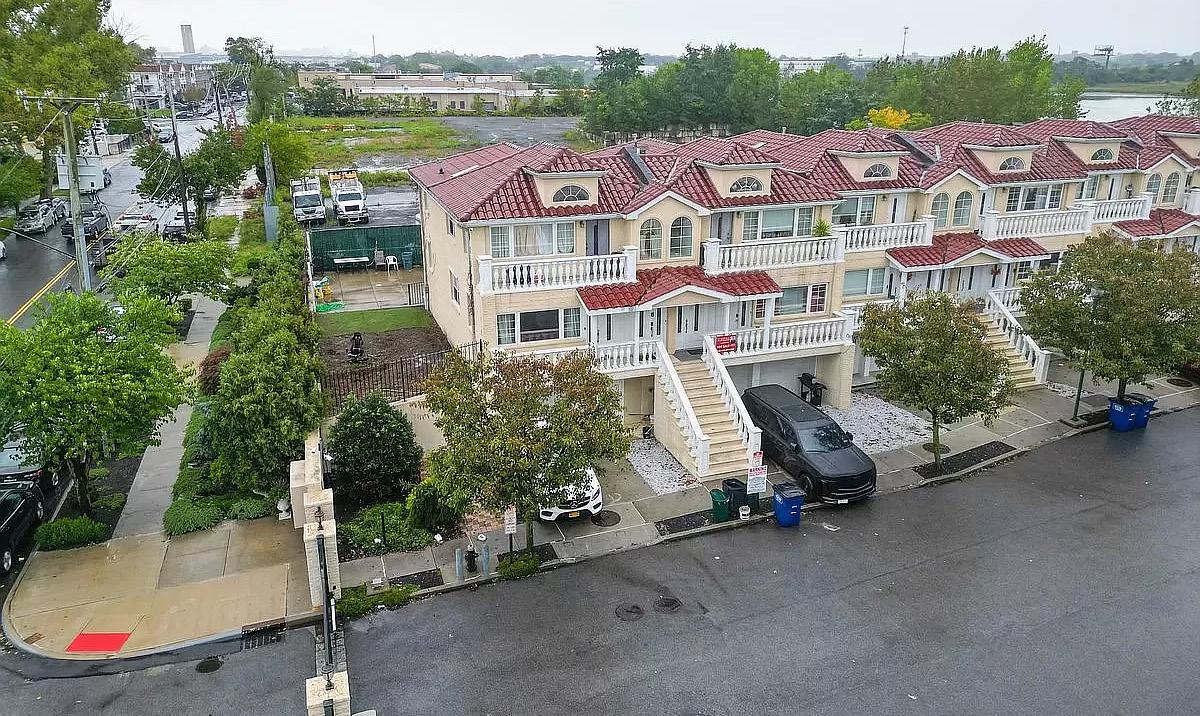




Welcome to Bridgeview on the Water gated community. Mediterranean villa style elegance meets waterfront living in the heart of the Bronx. As you approach this exquisite residence, you’ll be captivated by its architectural charm. Each unit is illuminated by plenty of skylights that infuse the interiors with natural light. This spacious home boasts two separate living units, open concept, each with two generously sized bedrooms and a total of 2 1/2 baths. Three dedicated parking spaces, ensuring convenience for you and your guests and a spacious walkout basement with plenty of room for you to live in. Enjoy your morning coffee on one of your private terraces, and then embark to work on a scenic ferry ride to the bustling streets of Manhattan. Complemented by a wonderful waterfront infinity deck and a large common yard for all to enjoy. The monthly HOA fee of $586 per month ensures that community amenities and services are well-maintained for you to enjoy.

unrivaled luxury
LIVING WITH BREATHTAKING
VIEWS
24 QUEENS PLAZA S, UNIT 18A, QUEENS, NY 11101 2 BEDS | 2 BATHS | 918 SQ FT | $1,400,000
Experience a luxurious lifestyle with spectacular skyline views in Long Island City’s premier tower, Hero. This elegantly designed 2-bedroom, 2-bathroom condo spans 918 sq ft with expansive corner windows that capture northern and western aspects for magnificent panoramic views of breathtaking sunrises and sunsets.
The heart of the home is a light-filled open-concept living/dining/ kitchen, adorned with sleek white oak flooring, seamlessly flowing out to a large, private terrace, adding 112 sq ft to the home—the perfect place to relax and unwind. The kitchen is well appointed with the highest quality fittings with custom cabinetry, Caesarstone counters, and Liebherr and Blomberg appliances.
The primary bedroom can accommodate a king-size bed, has a walk-in closet and an opulent ensuite, featuring a double vanity and a spa-like rain shower. The split-wing layout ensures both bedrooms, each with ample closet space, are private and peaceful. Both bathrooms include Von LED-lit vanities, with the secondary bathroom, including a soaking tub. There’s a convenient built-in Bosch washer/dryer in the unit. You will never have to worry about having enough storage space, there are 2 storage units available with Unit 18A.
Designed by renowned architects Woods Bagot, Hero offers 15,000 sq ft of resort-style amenities, including a rooftop deck with BBQs and 360-panoramic views, a wellness center, a yoga studio, social parlor and gathering-space, a package room, bicycle storage, a relaxing lounge, pet spa, common laundry, and a Zen Garden. Long Island City has Michelin-rated restaurants, cafes, bars, and shops (such as Trader Joes and Target), MoMA PS1 museum, with easy access to the Long Island City waterfront and its adjoining parks. The building is conveniently located near public transportation with quick access to all NYC boroughs and airports within minutes via the 7/N/W/R/E/M/G, various ferry stations, and multiple Citi Bike locations around the building”
Hero has an approved 421-A tax abatement in place through 2035.









Achieving aesthetically pleasing, refined and comfortable living and work spaces is our goal and commitment

It is essential for me to understand the client’s needs and aspirations for their space. The most rewarding aspect of a project is for a client to enter a room and immediately feel visually satisfied. If that is the first reaction, I’ve done my job well.






LAVISH LIVING | SADDLE RIVER,
A completely fenced and gated setting surrounds this work of art. Chateau Sheree was custom built as a labor of love by the current owners — Intricately designed at the highest level of detail and design. The unsurpassed woodworking throughout this custom-built estate is enhanced by over 47,000 sheets of 22k gold leaf. Some of


NJ | $9,995,000
the amenities and features include 12 masonry fireplaces, 3-story elevator, 4-car garage with 4 li s accommodating 8-cars, a 5,200 square foot brand new finished lower level with wine tasting/wine cellar/pub, spa, salon, gym and more! 2.4 acres of prime property nd lush landscape, offer an inground pool and full-service cabana.

built on approximately 4 lush acres. Some of the unique features: Theo Kalomirakis theater, spectacular wine cellar/tasting room, indoor pool/spa, grand salon, solarium, multi-level office/library, multi-room primary bedroom suite, boutique closet, lagoon pool, cabana and so much more! $6,495,000

VICKI GAILY
Founder • Realtor-Associate ®
Office 201 934 -7111
Cell 201 390 - 5880
vgaily @ specialproperties.com specialproperties.com





SADDLE RIVER, NJ This 2000’s built French chateau is situated on 2 gated & fenced acres with pickleball/sport court and lagoon pool with waterfalls. The all brick manor offers slate roof and is in pristine, move-in condition. Elegant woodworking and high ceilings throughout, 3 fireplaces, curved entry stairs, large 1st floor primary bedroom. Second floor media room/second primary bedroom. Lower level has outside entry, 9-seat theater, stone enhanced wine cellar and security system. 4-car garage and extensive landscaping. $5,250,000





ENCHANTING MANOR | SADDLE RIVER, NJ | $4,495,000


30 MINUTES FROM MANHATTAN!
This beautiful country estate on a prime 3 acre setting includes a heated inground pool with a double pavilion cabana. French doors overlook the grounds with views from the living room with fireplace and built-ins. Formal dining room with columned entrance, state-of-the-art kitchen opening to the 2-story great room, office/library, media room, bedroom, bath, and den, service entrance with mudroom, an office/bedroom, bath and powder room complete the first floor. The second floor includes the primary suite with sitting room, bedroom/fireplace, beautifully updated marble bath with domed ceiling and 2 large walk-in-closets and veranda. 2-story lounge area, 3 bedrooms and 2 baths. Finished walk-out lower level. Elevator to 3 floors and a 5-car garage!








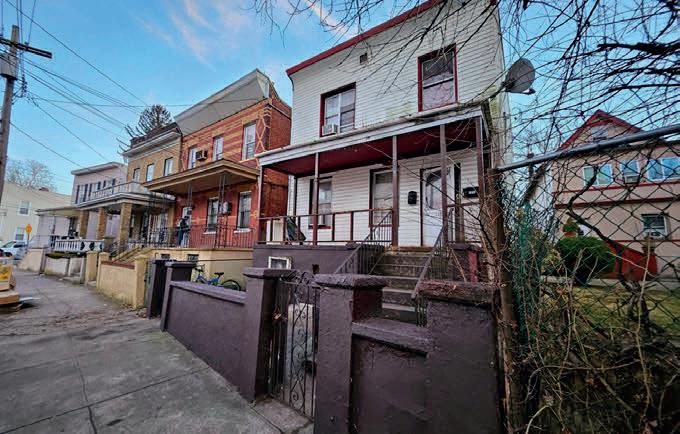
4 BEDS | 3 BATHS | 2,580 SQ FT | $1,349,900
Great investment opportunity! This property will be sold via a live foreclosure auction. The asset will be sold “as is” and the occupancy status varies. The buyer assumes all responsibility for property condition and occupancy. Auction to be conducted by a third party. Auction Event will be held on 2/17/24.

2 BEDS | 1 BATH | 1,584 SQ FT | $489,000
“Good Investment’’, ‘’Good Rent Roll’’, with Potential to get the latest New Market Rents! This legal Two Family Detached home features Two 2 Bedroom apartments with a Living/Dining room combo, Eat in Kitchen and a Full Bathroom. Both units are pretty much Identical. Both units are in need of some handy work. The properties are occupied at this time. Please do not Disturb the Tenants. The occupants are being cooperative at this time and are looking to leave before an executed Closing, when that occurs. Call Listing Agent for more Details.

Beautiful Split-level Home
12 HAYMONT TERRACE
BRIARCLIFF MANOR, NY 10510
Nestled on quiet cul-de-sac facing southwest vistas and sunsets. The Main level offers a Modern designer Kitchen w/ granite counters & island seating, living room & dining area w/ sgd to the oversized rear concrete Patio which overlooks the gentle sloping backyard & designated garden area too. Gorgeous oak flooring, split ac & solid wood thermo windows are noted on this level too. Up the stairs are two bedrooms which share a full hallway bathroom. The next stairway, brings you to the primary bedroom suite w/ tiled full bathroom & ample closet storage. Back downstairs, to the lower level, you’ll spy a Wood Burning Stove, Office/Den, along with a Laundry Room. The Garage is tucked under the home and there’s some add’l space for odds-n-ends, Grocery stores, specialty shops, parks, Oss Rec & Teatown Nature Preserve all close by/$1706/yr STAR savings not reflected in taxes!






35 Intrepid Place, Jersey City, NJ
$1,699,000 | 3 BEDS | 3.5 BATHS | 2 GARAGE PARKING
Rare and highly desirable corner townhome One of Port Libertes premier homes with direct Canal and Water Views. If you love the water, this is the home for you! Its corner layout offers an abundance of windows and light in all four seasons and a Statue of Liberty View! This brick triplex offers a gracious formal entryway with tray ceilings with an abundance of space to settle in. The mid-level of the home is graced with a gourmet kitchen. All stainless appliances amid granite counters and breakfast bar space. Generous eat-in kitchen offers access to a private balcony. Home was designed with entertaining in mind. Gleaming oak engineered flooring is offered throughout the home. The upper floor of the home offers a primary bedroom with views of the Hudson River Canal. The en suite bath is spa-like with soaking tub, separate shower and double sinks. Large walk-in closet for two, in the primary bedroom. Two additional bedrooms share the urbanesque hallway bath with subway tile, upgraded lighting and granite counters. For convenience, the laundry is located on the bedroom level and both full size washer and dryer are brand. Laundry offers storage and shelving with a hallway linen closet. The lower lever of the home can be used as a fourth bedroom or media center. Storage and full bath is also located on the garden level. This townhome is elegant and understated. Your private Eden awaits! French sliding doors open to garden oasis. The flagstone patio beckons the would-be grill-master or gardener. One of the largest outdoor spaces offered in Port Liberte. There are two storage stations outside that offer a place for your patio planters or chairs for winter storage. 2 car side by side garage plus 2 car driveway parking. Owner has 2 boat docks that will be sold separately. Other features include Port Liberte amenity package including 24-hour gatehouse security, professional style fitness facility, two outdoor pools- one with an infinity edge, tennis courts, basketball courts, outdoor play area, green space, fenced dog run and idyllic waterfront promenades. Port Liberte Your Waterfront Neighborhood Close to Everything! Easy NYC commute via on site shuttle to the Grove St. PATH Station or Ferry terminal to Downtown NYC on site. You do not want to miss this one!







Carla Von Byrden




Experienced Realtor, Guiding You to Your Dream Home.
A resident of Ocean County and Monmouth Counties for over 23 years, Mario Bottieri has always been passionate about helping others. He would first take an interest in real estate while renovating and flipping houses along the Jersey Shore, which later inspired him to pursue career as an agent. Leveraging his decades of experience in the customer service industry, he would go on to find quick success as a REALTOR®, establishing a network of satisfied clients and colleagues that spans the region.
Today, Mario is an agent with Goldstone Realty, where he assists clients throughout Ocean and Monmouth Counties, as well as surrounding areas. Drawing from his own experience purchasing, renovating, and selling homes around New Jersey he has cultivated an expert workflow to network of satisfied clients and colleagues that spans the region and meet the demands of any transaction.
As for future, Mario has strong plans for his business. While his volume continues its steady growth, he intends on expanding his reach throughout the region and scaling the proven values that have anchored his accomplished career. In the meantime, though, he is excited for all the new clients and opportunities that await on the Jersey Shore. “I will always give 1000% of myself to my clients,” he says. “There’s nothing more rewarding than helping someone find their dream home. For that reason, I’m dedicated to my buyers and sellers above all else.”
TIMELY AND PROFESSIONAL
Mario did a great job working with me. He was timely, professional and easy to work with! He arranged for the showings in a timely manner and recommended a great home Inspector.
AWESOME TO WORK WITH
Mario was awesome to work with. He is a wealth of information and quick to return a text or call. Mario was happy to accommodate my busy schedule and truly understood what I was looking for. He is the ultimate professional and I highly recommended him.
732.300.6215
mbottieri@goldstonerealty.com
Talent and Experience with Results that Count

Through an established pipeline of Buyers, Sellers, and Investors, Dawn has closed some of the most influential transactions in the area. Dawn's results are impressive over her twentyfive-year career with a passion for real estate and a talent for expert negotiations.
Dawn's extensive knowledge of the Jersey Shore real estate market is unparalleled. From luxury waterfront and beach area properties, Dawn's clients have consistently sought her advice and trusted her judgment when looking to purchase or sell a home. Quite simply, she is trusted.
Dawn is delighted to be affiliated with Compass Real Estate – Manasquan Office. Her commitment to excellence, the market, and unparalleled marketing reflect the Compass experience and outstanding level of service that has been its global agenda for years.

With cutting-edge technology, research, and luxury branding, Dawn can provide her clients with a customized approach to real estate that is unsurpassed in the industry. Armed with the most sophisticated resources behind the Compass brand, Dawn is dedicated to uniting extraordinary properties with extraordinary people.
"I am driven by placing the needs and goals of my clientele first and foremost while exceeding their expectations through my extensive market knowledge, innovating marketing, and extraordinary service." - Dawn Kologi

Dawn Kologi continues to be an industry leader specializing
Dawn’s success is achieved through strategic marketing, unparalleled product knowledge, and the very highest level of customer service. Dawn’s expertise and proven results speak for themselves. When listing with Dawn, the marketing of your home is paramount. Utilizing very highend photography and videography, Dawn showcases her listings through various media platforms including social media and digital marketing that reaches potential buyers worldwide and allows Dawn to set record sales for her sellers. Dawn recognizes the importance of public relations and advertising, and her listings are showcased in many top local, national, and international publications.
Dawn’s success is achieved through strategic marketing, unparalleled product knowledge, and the very highest level of customer service. Dawn’s expertise and proven results speak for themselves. When listing with Dawn, the marketing of your home is paramount. Utilizing very high-end photography and videography, Dawn showcases her listings through various media platforms including social media and digital marketing that reaches potential buyers worldwide and allows Dawn to set record sales for her sellers. Dawn recognizes the importance of public relations and advertising, and her listings are showcased in many top local, national, and international publications.
Today’s complex real estate market requires innovative thinking to come to creative solutions whether you are buying or selling. It takes so much more than just showing properties and writing contracts to obtain a successful sale or purchase. Let Dawn be your guide to navigate you through the buying or selling process!
Today’s complex real estate market requires innovative thinking to come to creative solutions whether you are buying or selling. It takes so much more than just showing properties and writing contracts to obtain a successful sale or purchase. Let Dawn be your guide to navigate you through the buying or selling process!

You can follow Dawn and keep up with her real estate and the Jersey Shore lifestyle at dawnkologi.com, on Instagram @dawnjerseyshorerealtor, on Facebook @kologisells, on Linkedin @ linkendin.com/in/dawnkologi or exit98.info.
You can follow Dawn and keep up with her real estate and the Jersey Shore lifestyle at dawnkologi.com, on Instagram @dawnjerseyshorerealtor, on Facebook @kologisells, on Linkedin @ linkendin.com/in/dawnkologi or exit98.info.

Dawn Kologi
O.732.301.5050
dawn.kologi@compass.com
Offices in Colts Neck, Fair Haven and Manasquan



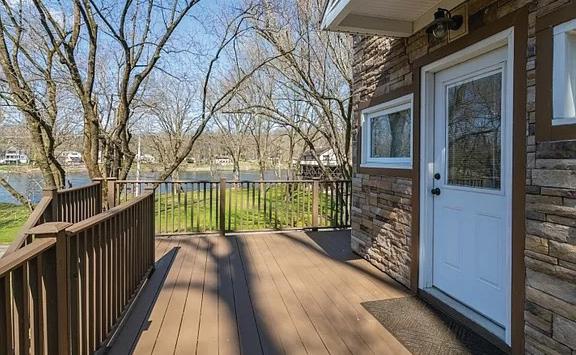



2 BD | 3 BA | $699,000. Nestled on sprawling riverfront land, this newly constructed home epitomizes waterfront living. Enjoy seamless access to the Delaware’s glistening waters via a private dock and boat ramp, ideal for boating, fishing, and watersports. Embrace the art of outdoor living with a thoughtfully designed landscape. Gather around the fire pit on cool evenings, sink your toes into the soft sands of your private beach, or simply bask in the beauty of the surroundings. Seasonal flowers add bursts of color, while towering 100-year-old trees provide shade and a sense of history. Designed to harmonize with its natural surroundings, the home offers unobstructed river views from every window. Whether you’re enjoying breakfast in the sunlit kitchen or unwinding in the cozy living room, the ever-changing panorama of the river will captivate your senses and soothe your soul. So, escape the hustle and bustle of city life and immerse yourself in the tranquility of riverside living. Whether you seek adventure on the water or simply crave a peaceful retreat, this exceptional property offers the perfect blend of luxury, comfort, and natural beauty. Don’t miss your chance to make this riverside oasis your own.







Nestled against Cherry Valley Nature Preserve and surrounded by mountains, this 4+ acre, stream-front luxury estate is less than 5 minutes to downtown Stroudsburg and its shops, farmers market, festivals, restaurants, wineries, pubs, university & major medical center. Exterior offers multiple entertainment options: Relax poolside, on the veranda, around the fire pit, or along the creek. This estate consists of 7 bedrooms, 7 baths with fully finished lower level and 4 car garage! Upon entering, notice the cascading wrap around staircase. Living room has double sided fireplace leading to the conservatory and its wall of windows! Stunning commercial kitchen opens to a two-story family room with French doors leading to the veranda. At the end of the day, retreat to the opulent owners suite offering another of the 4 fireplaces.
The bath suite offers a hand hewn copper craw foot tub & walk-in body shower! Additional 5 bedrooms & 5 Baths for family and Guests. A tour of the immaculate estate is not complete without the basement which opens to the patio for entertaining. Relax with friends and family in your own pub or for a healthy day you will also find a gym and sauna to complete the package. View Pics and VR to Fully Appreciate!










Exciting Opportunity Awaits in Hopewell Borough, NJ
»Strategic location with high visibility
» Formerly housed a bank, retail designer store, and fitness gym
» Expandable to 7500 sq ft with additional parking (plans available)
» One bath, separate office, utility/storage room with sink, custom indoor & outdoor lighting
» Approximately 30 parking spots – a rare gem in town
» Convenient location: 14 mins to Princeton, 10 mins to Pennington, and 15 mins to Lambertville & New Hope vacation towns
Unleash your entrepreneurial spirit in this 2200 sq ft blank canvas, perfectly situated on the main street for maximum visibility. Adjacent to a bank and a bustling strip mall, this prime location is ready for your innovative touch. Ask to see the expansion plans for a 7500 sq ft building. Approximately 30 parking spots – a rare gem in town. Don’t miss out on transforming this space into the next big thing!



508 DARMSTADT AVENUE, EGG HARBOR CITY, NJ
5 acres | $569,000
FARMHOUSE ON 5 ACRES IN DOROTHY!!

1312 10TH AVE, DOROTHY, NJ 08317
3 beds | 2 baths | 1,382 sqft. | 5 acre lot
This home has the character you are looking for with newer updates! When you drive in to this gorgeous property you will see some cleared portions of land and some have been leftwooded. You can have the farm you have always dreamed of~~Horses, chickens, goats anything your heart desires! Even have a tree farm! Enjoy the privacy this land will allow you to have! It is beautiful! The home has had recent updates including a NEW SEPTIC (2021), NEW Water Heater (2020), NEW well tank (2023), NEW 200 amp Electrical service installed in (2021), Pool updates in 2023 as well as NEW wood stove installed, new windows in the porch area. Furnace was newly installed in 2017 and recently yearly maintenance was completed on the heater. A French drain was installed in the basement. The major items in this home are well taken care of and all you need to do is bring your finishing touches to make it your own piece of paradise! Nothing like this on the market at this price !! Above ground pool will be conveyed as part of the sale as well!! Barn out back does have separate electric service. Koi Pond pump works! There is also an ADT Security system if you want to keep that you can set up new monthly service! Don’t forget to take note of the SUPER LOW TAXES!!!! You can rest easy since the well and septic have been updated it is not often that you can find a home where the major items have been addressed...Buy this home and start enjoying all it has to offer you!!
LINWOOD GEM
Price improvement! Sellers offer $5,000 assistance! This meticulously maintained Linwood home boasts 4 bedrooms, 2 baths, and a finished basement. With hardwood floors, new lighting, and ceiling fans throughout, plus a remodeled porch and deck, it’s perfect for family gatherings. Updates include a new roof, siding, windows, baths, porch, sump pump, French drain, and sprinkler system. Close to schools, parks, bike paths, and beaches, this home offers unbeatable convenience and quality living.


My husband was in the US Coast Guard for 28 years and we traveled from Miami to Atlantic City and Eureka CA and then back to Atlantic City where he retired. I started my career in Real Estate in 2005 on our first tour in Atlantic City. I quickly became the point of contact for our military members who were transferring in and out of the Atlantic City area. Helping them find housing was and is a very important role and I enjoy every minute of it! It can be such a stressful part of the move for the military family so I made it a top priority to help them find their home while they were stationed here. With the housing crisis over the past few years, finding affordable housing for our military members has been even more difficult so staying on top of the market and networking with other realtors has helped to find them housing.
I also work with first time home buyers/second home buyers and senior housing. I am a property manager for 25 units in the Atlantic County area and handle rentals as well.



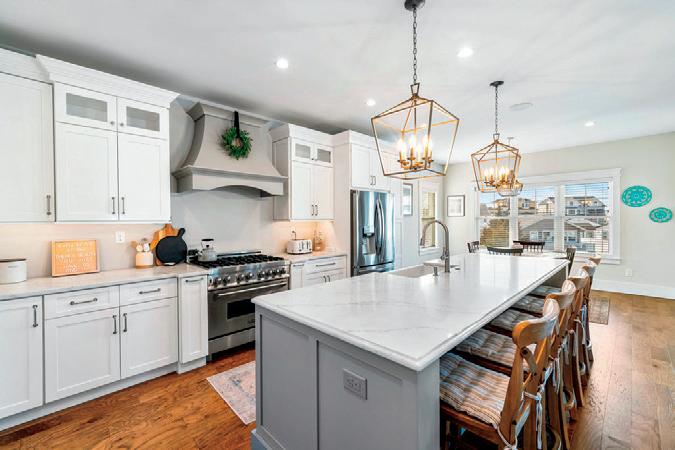




The Preserve Sporting Club and Residences is New England’s premier sporting club and lifestyle community. Nestled on 3,500 breathtaking acres in Richmond, Rhode Island, it is an amenity-rich, luxury sporting club catering to a variety of outdoor enthusiasts. Each free-standing, luxurious home is fully furnished, beautifully decorated, and nestled in the woods, ensuring complete privacy and effortless living. Its amenities are extensive, including but not limited to, an elite 18-hole golf course, hiking trails, an equestrian center, a clubhouse with a restaurant and lounge, the OH Spa, a fitness center, tennis and pickleball courts, bocce ball, fly-fishing, an automated firing range, a 19-stand sporting clays course, archery, ziplining, rock climbing, snowmobiling, cross-country skiing, canoeing, and kayaking and so much more…. Discover why the Preserve is the perfect choice for you!

401.500.0929
sales@thepreserveri.com






Call today to learn more.
Loan approval is subject to credit approval and program guidelines. Not all loan programs are available in all states for all loan amounts. Interest rates and program terms are subject to change without notice. Visit usbank.com to learn more about U.S. Bank products and services. Mortgage, home equityand credit products are offered by U.S. Bank National Association. Deposit products are offered by U.S. Bank National Association. Member FDIC. ©2022 U.S. Bank 860201c 10/22


Our financing is the perfect foundation for your construction needs.
Whether you’re looking for a construction mortgage or a vacant lot loan, you can count on us for competitive products and experienced, trusted support. Choose from fixed- or adjustable-rate construction loans. Plus, get financing that includes your construction and permanent loans all in one closing — with one set of fees.
ow down payment options
Financing for renovations or expansion projects
nterest only payments during the construction of your home
onstruction periods up to 24 months
Jeffrey Schneider
Mortgage Loan Officer
Long Beach Island, NJ 08008
office : 908-991-4870
cell: 908-268-6159
jeffrey.schneider@usbank.com
NMLS # 860846



This incredible property gives you the opportunity to enjoy all our fantastic amenities while creating unforgettable memories with your family. At the Sosua Ocean Village complex we have restaurants and bars, swimming pools, water park, children’s areas, gym, sports courts, amusement park, recreation center by the sea and many other amenities.


Apartments in the Dominican Republic
We present “Natural Habitat” where you can enjoy a lifestyle in contact with nature. You will wake up every day in a cozy, modernly designed apartment, in a highly prestigious gated community, “Perla Marina”. Offered at $199,500 - $266,000.
We offer 3 different types of apartments:



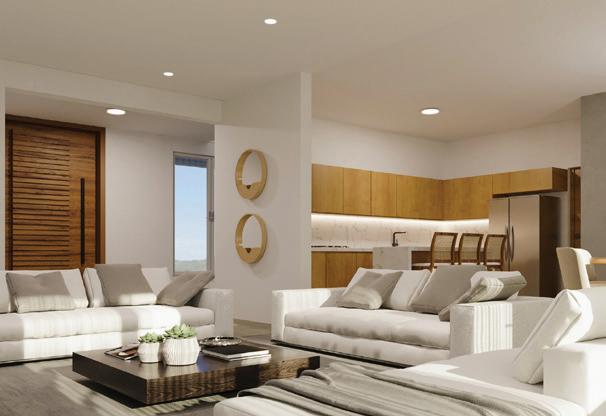

VILLA
SOSÚA OCEAN VILLAGE!















1- Purchase this well maintained and move-in ready 4 bedroom 2 bathroom property.
2-Builder will purchase the property with a signed contract and deposit and tear down the existing home making way for a brand new construction home with 5-6 bedrooms and 5 bathrooms. plunge pool, etc. The buyer can customize the home to their tastes. (offered at $2,650,000). Price subject to change depending on final selections. Builder can adjust price down if the buyer doesn’t want a pool, etc.
3- The home can also be purchased and enjoyed or rented this summer while your plans are being made and finalized with the city.
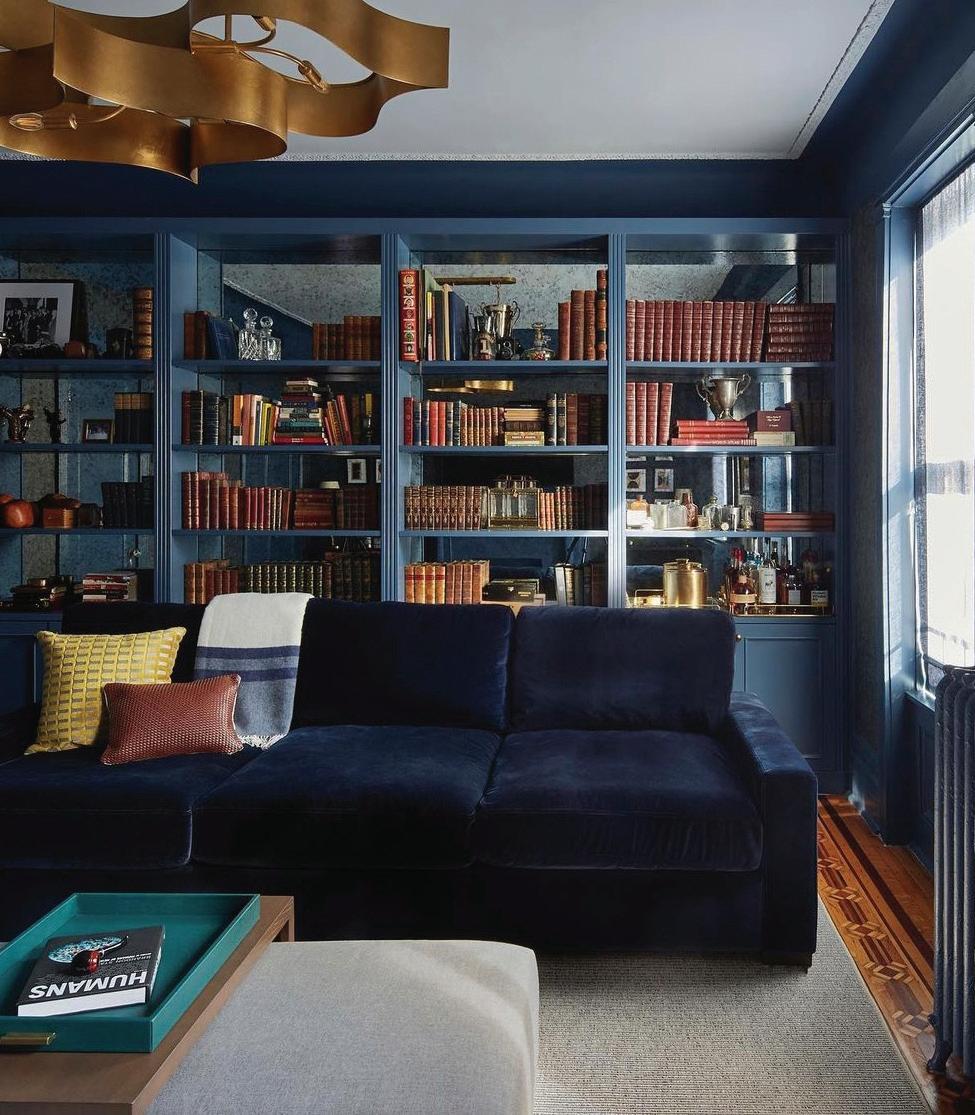






Erin Donley is an award-winning photo stylist and home staging expert with decades of experience styling commercial photo shoots and staging private residences. Erin’s interior styling career began at the Crate and Barrel studios in Chicago and since relocating to New York in 2010, Erin has continued to work in commercial photo styling as well as residential interior decorating and home staging.
Donley’s work has been published in Los Angeles Times, New York Times, Thrillist, NowThis, Food Network, Luxe Magazine, Haven magazine and recognized with a Visual Award by PR Daily for Social Media Design and a Shorty Award nomination.
773.852.8141 • ERIN.DONLEY@GMAIL.COM WWW.ERINDONLEYSTYLIST.COM


72 WINDING RIDGE WAY, DANBURY, CT 06810
Welcome home to this stunning townhome in the sought-after Rivington community. This beautiful End Unit boasts numerous upgrades, perfect for entertaining. The open floor plan is ideal for gatherings, while the private Home Office offers a comfortable workspace. Upstairs, the luxurious Primary Bedroom features a walk-in closet and elegant Primary Bath with double sink vanity, glass shower, and soaking tub. Two additional Bedrooms and a versatile Bonus Loft Area offer endless possibilities. Plus, enjoy the amenities of the 15,000 sq.ft. Rivington Clubhouse including fitness center, pools, sauna, and more. Conveniently located near I-84, 684, and Metro-North. Don’t miss out on this incredible opportunity!





BARBARA L. SAWIN

PROPERTIES @PUERTO RICO: RIO GRANDE CUSTOM BUILT
Nestled in the heart of the enchanting Rio Grande city, this one-of-a-kind custom-built property exemplifies unparalleled living and comfort over an expansive 928 square meters of lush land. As you step inside, you are greeted by a designed layout boasting four generously sized bedrooms and two modern bathrooms, ensuring ample privacy and convenience for each family member.



Adjacent to the open space kitchen lies a cozy family room, seamlessly flowing into the living roomcreating the perfect setting for entertaining guests or enjoying quiet family evenings. An office space provides the ideal environment for remote work or study, catering to the evolving needs of today’s homeowners.
But what truly sets this residence apart is its location within Rio Grande, a city where the serene beauty of nature blends effortlessly with the comfort of modern living. The city offers great entertainment, food, and a relaxing lifestyle. Come enjoy the Rainforest El Yunque (the only Rainforest in the USA) and its waterfalls. Beautiful beaches are just minutes from the property or, play golf at Grand Reserve, where PGA Puerto Rico Open tournament is celebrated yearly.
Contact Carmen Medina, the exclusive listing broker for a private showing.
Enchanting Boutique Nursery and Garden Shop in Southern Coastal Maine
Discover the allure of this captivating property nestled in the heart of Southern Coastal Maine. Boasting a rich horticultural history and a touch of magic, this boutique nursery and garden shop is a gem.



GRAND TUDOR MASTERPIECE




16600 PARKLAND DRIVE, SHAKER HEIGHTS, OH 44120
5 BEDS | 7 BATHS | 8,713 SQ FT | $1,475,000
Stately Tudor home designed by Maxwell Norcross overlooks Green Lake in Shaker Heights. This architectural masterpiece is filled with old world craftsmanship including fine millwork, elegant hand carvings, wood accents, sculpted plaster moldings & more. A sweeping wrought iron staircase descends to meet a colorful mosaic floor in the spectacular entry hall. Natural light pours into an expansive living room through large, leaded glass windows. This stunning room is warmed by a beautiful fireplace with carved plaster mantel. The beautifully paneled dining room features a classic, crystal chandelier and 2 beautiful cabinets. Equipped with top-of-the-line appliances, the updated kitchen has granite surfaces, bar-style seating and a large island. A spacious bi-level family room was added in 1949; and it includes a billiard room and large entertainment area. The second level hosts 5 bedrooms and 4 full baths; plus a study and a half bath. The luxurious primary suite is includes a private seating area with fireplace. The newer full bath features an oversized walk-in steam shower, impressive soaking tub and double sinks. A paneled study with built-in bookshelves sits next to the primary bedroom. Two spacious bedrooms share an updated bath, and 2 remaining bedrooms each have a bath. The paneled lower level rec room features a gas fireplace. Make one of the great estates of Shaker Heights your next home! See our 16600 Parkland drone video on YouTube.

216.355.7005
clesueur@howardhanna.com
cathylesueur.howardhanna.com





140 FRANKLIN STREET EXTENSION, DANBURY, CT 06811
$900,000 | 19.4 ACRES
Natural Retreat in Danbury CT - A unique, wooded 19+ acre retreat, showcasing a pond, within an urban setting and offering unique opportunity to build a family retreat or subdivision, Located in Fairfield County this is an opportunity to embrace the peace and quiet of the rural landscape. With 19.4 rustic acres, this secluded six-parcel property includes a six-acre pond, rolling hills, wooded fields and natural rock outcroppings. The property abuts Franklin Street Extension and one parcel on Farimont Drive. Situated across from a private golf course, 1 mile to I-84 and approximately 75 minutes to New York City, this idyllic property is rural in feel, but convenient for travelers. Ready for a residential estate escape or available for a cluster housing development. Danbury has one of the lowest tax rates in the Northeast. Composite map available of the 6 parcels.



Get to Know DANA LAFOREY

Introducing Dana LaForey, a distinguished real estate professional whose recent success as the listing agent for a property in the Bronx showcases her dedication to excellence. Dana is renowned as a top agent in the area, dedicated to achieving success for her clients and ensuring their satisfaction. With a meticulous attention to detail and a focus on customer service, Dana stands out as an outstanding agent in the competitive real estate market. As the spring season approaches, Dana is eager to enhance her personal brand and attract new clientele. Join Dana LaForey on a journey of success in the dynamic world of real estate, where her dedication and meticulous approach guarantee a seamless and rewarding experience for every client.

Welcome to this 2 family home in the Morrison/Soundview area of the Bronx. Well maintained house with duplex apartment. Duplex has generous sized foyer with powder room, galley kitchen leading to dining room and large living room with backyard access, upstairs are 4 bedrooms and full bathroom. On the ground level is a separate secure utility room, 2 bedrooms, 1 bathroom apartment and driveway. The home is conveniently located near Westchester Avenue with access to the #6 train, local buses, shops, supermarkets, and restaurants. Central location to area highways (I95, Cross Bronx Expwy, Bx Rvr. Pkwy, etc.). Perfect opportunity for a growing family or investment potential.
TESTIMONIALS
Ms LaForey is extremely exceptional at what she does. Very helpful and informative and always available. I purchased two properties with her and it was both a great experience. She’s the best! -emazejay2014
Dana was an absolute pleasure to work with. Attentive, thorough, professional and above all, patient. If you’re looking for someone who will stay focused on your needs, she’s the one. I highly recommend her. -Maria Tirado
Dana LaForey is professional, warm and attentive. She remains calm under pressure and gets the job done. I would definitely recommend her for buying and selling your home. -badzena69
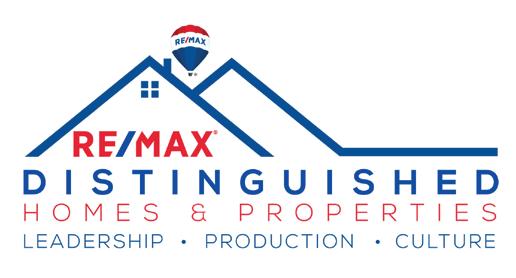



Malcolm, a licensed real estate agent since 2007 through New York University, has facilitated millions in property sales and demonstrated prowess as a buyer, seller, investor, consultant, broker, renovator, and property manager, particularly in Brooklyn. With over 24 years of marketing and advertising experience in Manhattan’s Garment District, he seamlessly transitioned to real estate, offering personalized, high-end service. A Brooklyn native, Malcolm’s authenticity and intimate knowledge of the borough enhance his ability to guide clients in finding ideal homes and investments. Holding a Fine Arts degree from Pratt Institute and a U.S. Marine Corps veteran, he leverages his design acumen, leadership skills, and community commitment to excel as a dedicated real estate professional partnered with Brownstone Property Group.


Louis Adams
Michael, a dynamic real estate professional in New York since 2021, combines athleticism, cultural diversity, and design flair to serve clients. With a background in competitive swimming and a passion for architecture, Michael is dedicated to finding dream homes and maximizing property sales. Their deep appreciation for diversity and commitment to understanding client needs make them a trusted guide in the vibrant community. As an All-American Swimmer and 2-time National Champion, Michael’s competitive drive ensures exceptional results and market knowledge. Outside of work, Michael enjoys triathlons, cycling, and gardening, drawing from their Nigerian and Scandinavian heritage. With unwavering dedication, Michael continues to make a lasting impact in the New York real estate market.






Marc Schaeffer values customer service above all else. He specializes in condo/co-op/single and multi-family homes.
BUYERS In-person tours around your schedule. Expect spreadsheet data, access to vendor list, market savvy, eyes like a hawk for issues in your new home, and lots of dad jokes.
SELLERS Social media and video marketing. 3D tour. Gorgeous photos. Custom floorplan. Fast and honest feedback from showings.
Marc holds the rank of Eagle Scout and has carried the lifelong philosophy of “Be Prepared.” Celebrating over $300 Million sold in 12 years of licensure.







MARC SCHAEFFER RECENTLY SOLD
FOR $2,350,000




GLEN COVE, NY 11542

SOLD FOR $725,000

REALTOR®
347.749.1911
propertysharkrealty@gmail.com
The Grigoropoulos Law Group, PLLC
Step into the new year with success by choosing Chrissy Grigoropoulos, your accomplished listing agent who recently achieved an impressive feat in Glen Cove, NY. Chrissy not only sold a property but exceeded expectations by securing a deal over the asking price, showcasing her expertise in the dynamic real estate market.
As one of the top realtors in the area, Chrissy Grigoropoulos brings a proven track record of success and a commitment to delivering exceptional results for her clients. Her recent achievement in Glen Cove is a testament to her strategic approach and dedication to maximizing property value.
Chrissy understands that selling a home is a significant endeavor, and she is ready to guide you through the process with professionalism and a personalized touch. As we enter the new year, make Chrissy Grigoropoulos your partner in achieving your real estate goals.
If you’re considering selling your property or looking to make a move in Glen Cove or the surrounding areas, trust Chrissy to deliver outstanding service and results. Contact Chrissy Grigoropoulos today and let’s make 2023 the year you achieve your real estate aspirations!

VICTORIA COCOZZA
Immerse yourself in the enchanting world of Tarrytown, NY, where Victoria Cocozza, a distinguished real estate professional, recently facilitated the sale of a stunning property. With an eye for detail and a passion for client satisfaction, Victoria stands out as a top agent in the area. Her commitment to excellence is unwavering, ensuring that each transaction is seamless and successful.
Victoria’s expertise extends beyond the transactional aspects of real estate. She understands the emotional significance of buying or selling a home and goes above and beyond to meet her clients’ needs. Whether you’re looking to find your dream home or sell your property for the best price, Victoria’s dedication and personalized approach make her the ideal partner in your real estate journey.
With Victoria, you’re not just a client; you’re a valued member of her real estate family. Experience the difference of working with a true professional who puts your needs first. Contact Victoria Cocozza today and let her expertise guide you home.








HELLO, I’M Denise
Denise Cerrone was born and raised in the Bronx and moved to Long Island 26 years ago. She comes from a background of 15 plus years in the designing, development and building industry and brings that knowledge to bear when working with clients.
Denise Cerrone attended Pace University for her undergraduate degree, the University of New Haven for her Executive MBA degree and received her Designing degree at Molloy College. These degrees provide her with unique skills and insight into staging, designing, selling, bargaining, and finding the best deal in today’s market. Coming from a long line of builders and developers encouraged her to move forward and pursue her license in real estate.
Denise Cerrone is married and lives in Nassau County with her husband of 25 years and two children. She spends her free time with her very large Italian family, which she loves cooking for as well as being on the water, skiing, and just about anything that keeps her moving!!

Nervous about your property adventure? Don’t be. Denise offers expert advertising and marketing of your property with her in-house marketing team.
Buying a home in this current market can be stressful and frustrating at times. Denise is here to make your home buying process as simple and as stress free as possible. Her priority is to find the right home for her clients in an honest, educated and professional approach. The real estate market can be unpredictable at times; however, real estate professionals such as Denise will help you navigate the process from start to finish. Denise takes pride in her extensive knowledge of the market, excellent negotiation skills and the ability to provide a personalized client experience. She will work hard to make sure you have the best home buying experience possible.
PROFESSIONAL PHOTO & VIDEO
Large or small, condo or mansion, Denise partnered with the industry’s best cleaners, stagers & contractors to help our professional photographer and videographer highlight the best feasters of your home.

TOP NOTCH NEGOTIATING SKILLS
Denise understands the negotiating process and how to navigate through any issues that may arise during a real estate transaction. She helps buyers and sellers in successfully closing the sale while taking her clients’ mindset, concerns and expectations into consideration.



CONGERS, NY


Located on the water side of Waters Edge, this beautiful home offers serene surroundings adjacent to Rockland’s Reservoir preservation. The elegant Butterfly Contemporary Colonial spans over 3,300 sq ft and features hardwood floors throughout. The kitchen, renovated in 2017, boasts granite countertops, stainless steel appliances, and tiled flooring, with sliders leading to a spacious deck overlooking a meticulously maintained yard and a 20x40 ft in-ground pool with scenic views. Other highlights include Velux skylights, Andersen windows throughout, a new roof installed in September 2016, 2-zone central air conditioning, and a 3-car garage. The walkout basement level offers potential for future living space. Conveniently located minutes from town and state parklands, offering opportunities for biking, picnicking, and leisurely strolls through tree-lined lakes. This property seems perfect for those seeking both elegance and tranquility, with modern amenities and natural beauty in abundance.





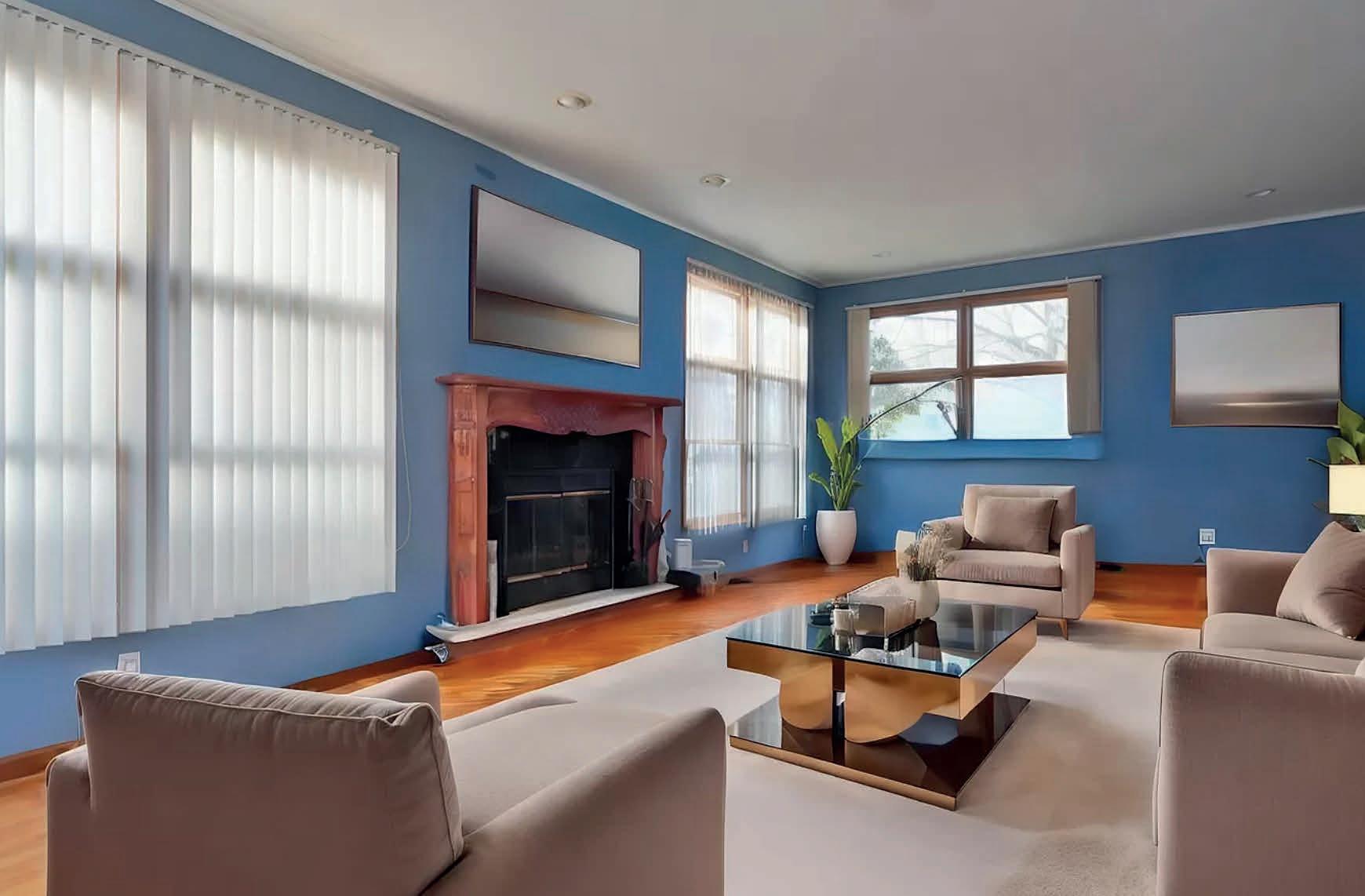
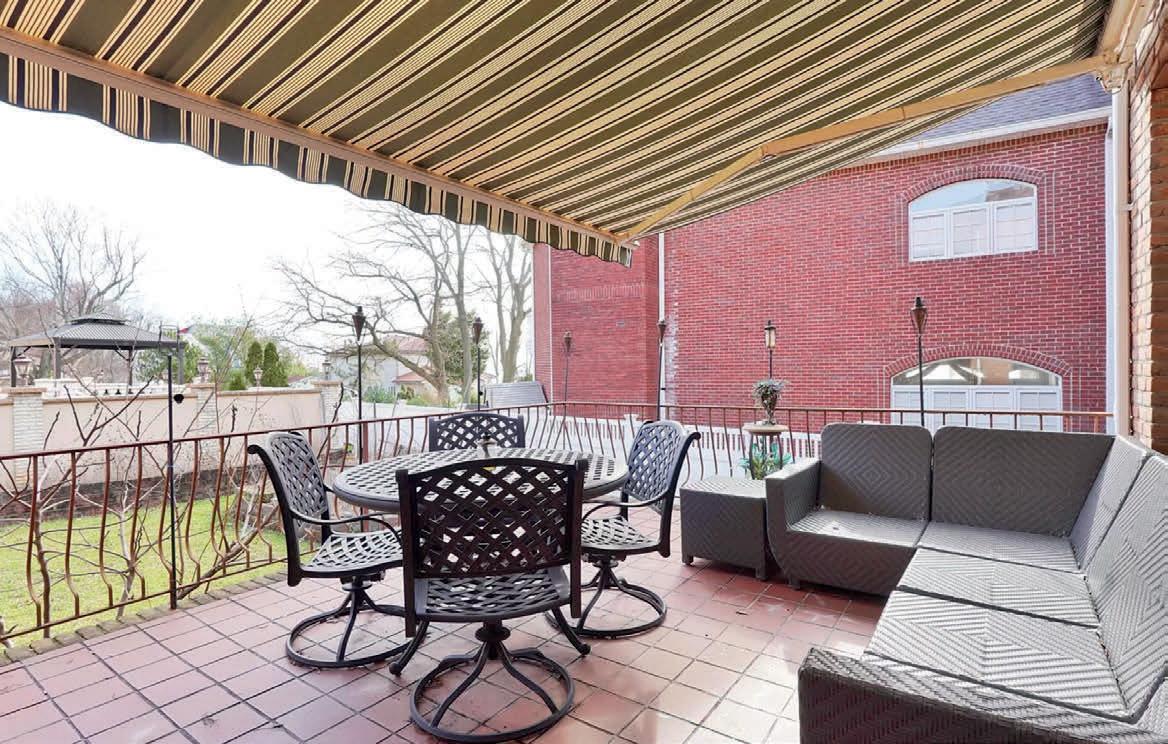



VIRTUALLY STAGED
VIRTUALLY STAGED

CONTRACT
Single Family home on a quarter
128 CHESTER AVENUE, STATEN ISLAND, NY 10312
5 BEDS | 5 BATHS | 5,400 SQ FT | $1,958,000
Lovers! Location! Location! Location! 5 bedrooms and 5 baths! Fully detached single family home that sits on a quarter of an acre of land! 2-car garage-full finished basement-romantic master suite! Vaulted hi-ceilings!
Unaffected by hurricane sandy or irina. No flood insurance required! 5,400 sq ft of beautiful living space. House can be extended and be made into 8,000 sq ft house! Come and get it and love this house! Too many extras to list them all! House being sold fully furnished with all appilances staying. Buyers can add another 2-car garage with an infinity pool that has a water-fall. House has so much tremendous potential, so buy it now! 128 Chester Avenue will be worth well over 3 million dollars someday. Rpr currently has it at 2,386,460, and Zillow has the value at: 1,977,100. Perfect for a builder as you can knock it down and build three 6/6 houses, so buy 128 chester Avenue now and save big. Hire a butler, a chef and cleaning lady and live good here!



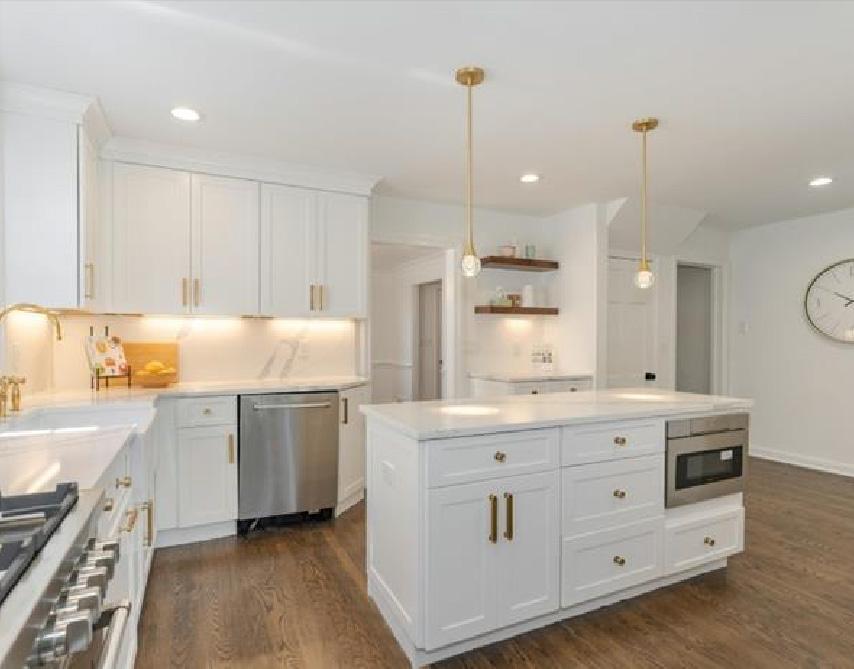




I love my home but...I’d like something bigger, smaller, for family vacations, as an investment, closer to the water... BUT
Is now the right time? What could I afford?
How will I know which neighborhood is right for me? Will I have time for this process?
How do I coordinate buying & selling?
ANSWER: ME.
Living & working in many towns throughout New Jersey has given me the opportunity to understand what each has to offer and the ability to help my clients find the perfect home & neighborhood for their lifestyle.
Expert in the New Jersey Shoreline market , my client-centric approach centers around concierge service at every level, really listening to what my clients want.
I combine that with elevated marketing, and strong negotiation in this evolving market and continue to deliver the best possible results for each client.
“Life’s short…buy the beach house.”
Gina Cabot
Client Experiences
“My wife and I chose Gina to be our realtor because of her experience and professional approach to marketing our home. She guided us through the process of selecting a buyer, and then helped us through each milestone along the way, up to and including the closing. Gina was always available to us, and a pleasure to work with”
“Gina was incredibly knowledgeable and helpful, from knowing the market and getting the best price to finding the right buyer. All done in record time with great patience and laughs along the way!”
“Gina is absolutely the best! We worked with her for over a year and half to find the perfect home and we finally closed today! She is responsive, has great follow-up and communicates clearly. Nothing was a surprise, and we will totally work with her again. If you are in the market for an agent- go with Gina. She will not disappoint! Now she is family whether she likes or it or not :)”
“I was told when I began looking to relocate that having the right realtor, someone you can trust, can not only save time but make the buying experience incredibly easy. That is Gina Cabot!!! From the moment you meet her you will know, without a doubt, that you are in great hands and well represented. I highly recommend her to any buyer or seller. Thank you, Gina ... Loving my new home.”
“My wife and I made the decision to leave the suburbs and move to the Jersey shore. Gina was just an amazing agent, taking the time to show us all our options and in the end finding us a wonderful new home. She also helped us sell our existing home in record time. She really made the entire process painless for us and did a masterful job of managing my and my wife’s different expectations. She understands the market well and knows what it takes to get a deal done without overpaying. My wife and I highly recommend her, especially if you’re new to the Jersey shore area. Just a wonderful experience!”
CABOT













Welcome to a beautifully renovated brownstone on 5th Avenue, featured in The New York Times. With lush gardens on all sides, this corner lot gem offers modern luxury in a historic setting. Boasting 4 legal apartments, the main unit spans 3 floors, accessible via a parlor foyer or private garden entrance. Enjoy high ceilings, a gas fireplace, and abundant natural light in the open-concept top floor. The main apartment features a chef’s kitchen, 3 bedrooms, and access to a charming garden. Each unit offers 2 bedrooms, laundry, and private outdoor space. Conveniently located near Marcus Garvey Park and transportation, this is a rare investment opportunity with low taxes. Come see it today!





A recently completed project for a client in Miami Beach. Warner York designed this Hermès orange, custom credenza shown with 3 modern abstract paintings, hand selected by Warner York from artist and friend, Gary Komarin whom they work with closely.
140
AVALON, NEW JERSEY


NEW JERSEY

GREAT LOCATION & BEACH VIEWS
3rd LOT FROM BEACH
Offered at: $6,250,000
3,887 Square Feet
Can Build New 4,620 Square Foot Home
• Beachblock, South End of Avalon
• Many updates including interior repainted and floors refinished
• 5 Bedrooms, 4 Full + 1 Half Bathrooms
• Three Family Rooms
• Gas Fireplace
• Heated in-ground pool
• First floor open relaxation area off entrance foyer, family room with wet bar
• Second floor spacious and open floor plan with large kitchen/dining area, breakfast nook, and access to family room and front deck
• Third Floor Master Bedroom Suite
• Can add front 3rd story addition with deck and capture spectacular views of Ocean, Beach & Dunes
Can Build New 4,620 Square Foot Home 135 77TH STREET AVALON,
FANTASTIC VIEWS OF DUNES, BEACH & OCEAN 2nd LOT FROM BEACH
Offered at: $6,995,000
4,301 Square Feet
• Beachblock, South End of Avalon
• Exterior Completely Renovated
• 6 Bedrooms, 5 Full + 1 Half Bathrooms
• In-ground heated 10’ x 20’ Pool


J.
• Can add front 3rd story addition with deck and capture spectacular views of Ocean, Beach & Dunes
• Third Floor Master Bedroom Suite with private Deck and beautiful Ocean & Beach Views

