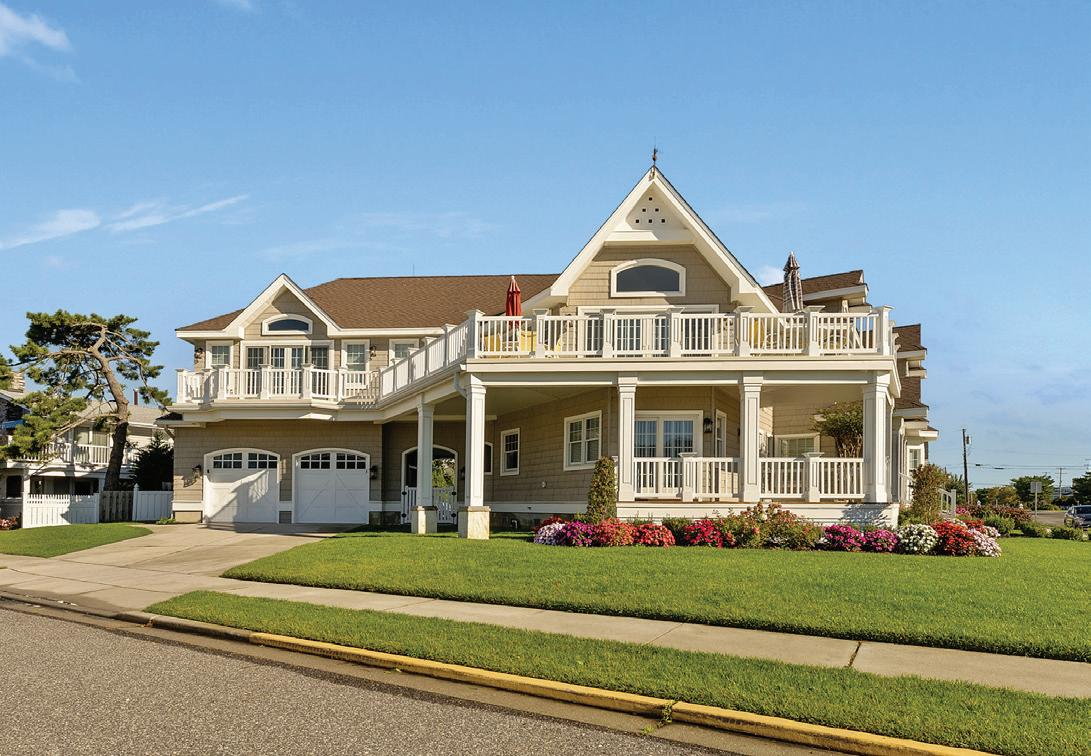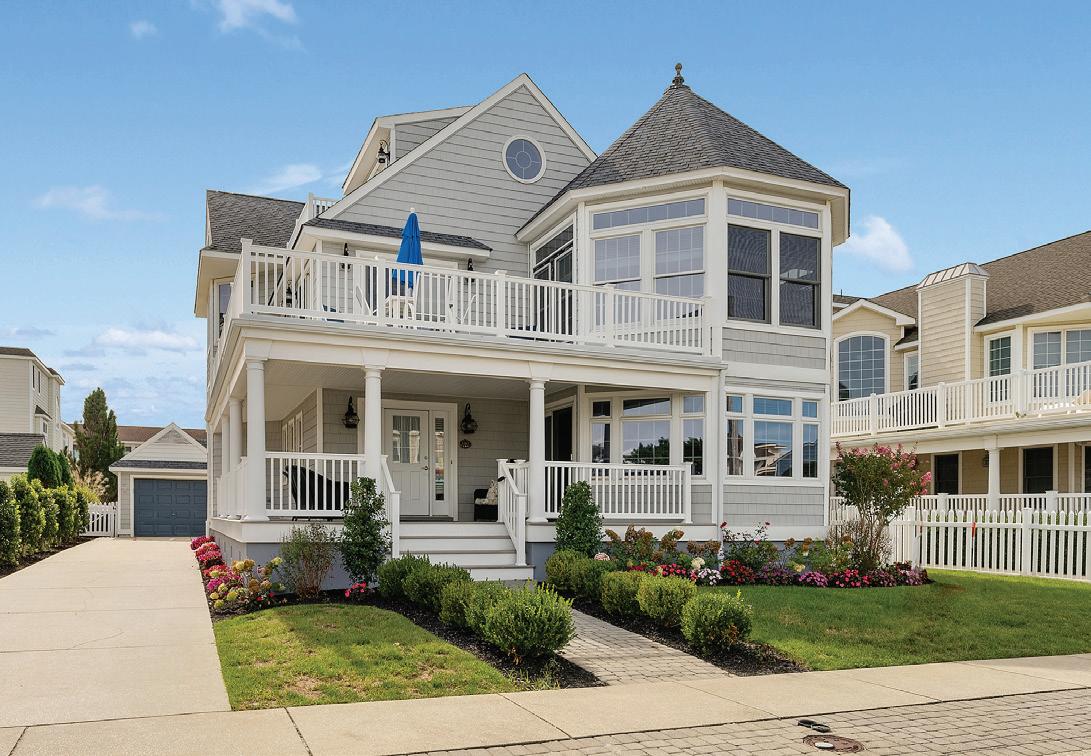













33 Ramsey Road Middletown, NJ 07748

Representing Buyer
$845,000
























33 Ramsey Road Middletown, NJ 07748

Representing Buyer
$845,000









With eighteen years of experience in the real estate industry Marie ‘Michelle’ Miller has been successfully serving her real estate clients with a passion that increases with every transaction. Her expansive knowledge of the real estate market from Princeton, New Jersey all the way to Monmouth County gives her an unparalleled edge. During her husband's second deployment in Iraq with the U.S. Army in 2009, she moved to Cooperstown, New York and has continually expanded her business throughout those years. Now living in beautiful Monmouth County, her local expertise combined with the global reach of the Heritage House Sotheby's International Realty brand allows her to stand out among competitors.
Fluent in French and having extensive experience working with multicultural communities gives Michelle a unique perspective. Michelle holds a Bachelor's Degree in Business Economics and has a background in Human Resources and Corporate Training, focusing on diversity. She is always learning about new cultures through their food, their music and their art. Her combined skills allow her to leverage her knowledge and apply that to her approach in real estate.
If you're looking for an agent who is knowledgeable of the Monmouth County market and its surrounding areas, who is able to develop custom strategies to benefit your real estate goals and who uses the latest technology and Heritage House Sotheby's International Realty brand, Michelle is the agent for you.
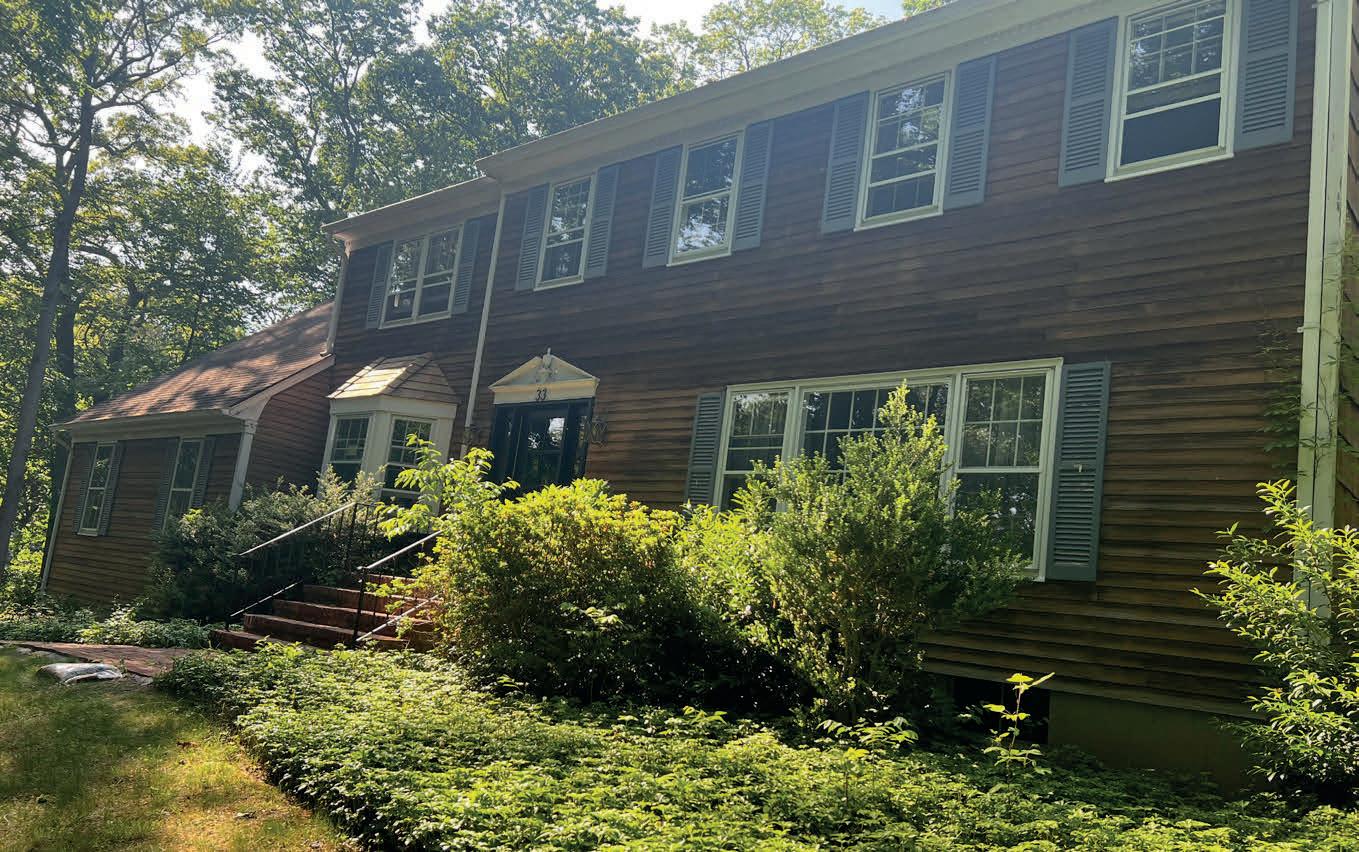


6 Beds | 5 Baths |

Indulge in unparalleled luxury with this one-of-a-kind Sonoma-style home. Custom-built in 2003 on 1.26 acres of beautifully landscaped land that seamlessly blends with 30 acres of adjacent wooded parkland. The attention to detail and quality of craftsmanship are evident throughout the house, with exquisite millwork, an abundance of natural light, and five fireplaces adding a touch of elegance to every room. The home theater, wine cellar, gym, and billiards room offer endless entertainment options. Step outside, and you will be mesmerized by the stunning outdoor living space. The saltwater pool beckons you to take a dip, complete with a waterslide, spa, and waterfall, creating the perfect spot to unwind. This home is truly a one-of-a-kind premier property in Ridgewood’s sought after Old Country Club neighborhood. Don’t miss this dream home opportunity!
Founding Broker
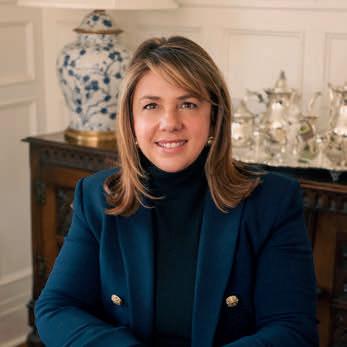
M: 201.602.4683
O: 551.284.0175
frances.ekblom@compass.com


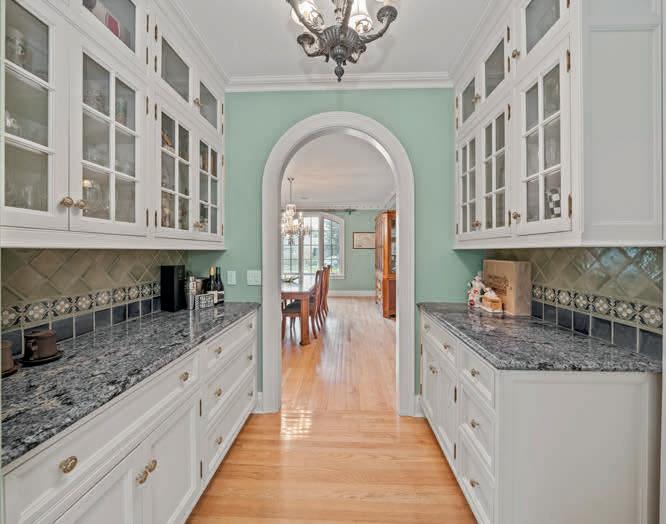
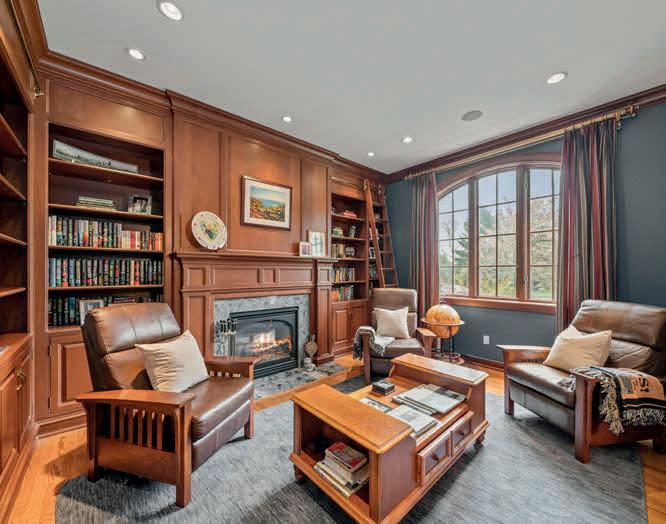
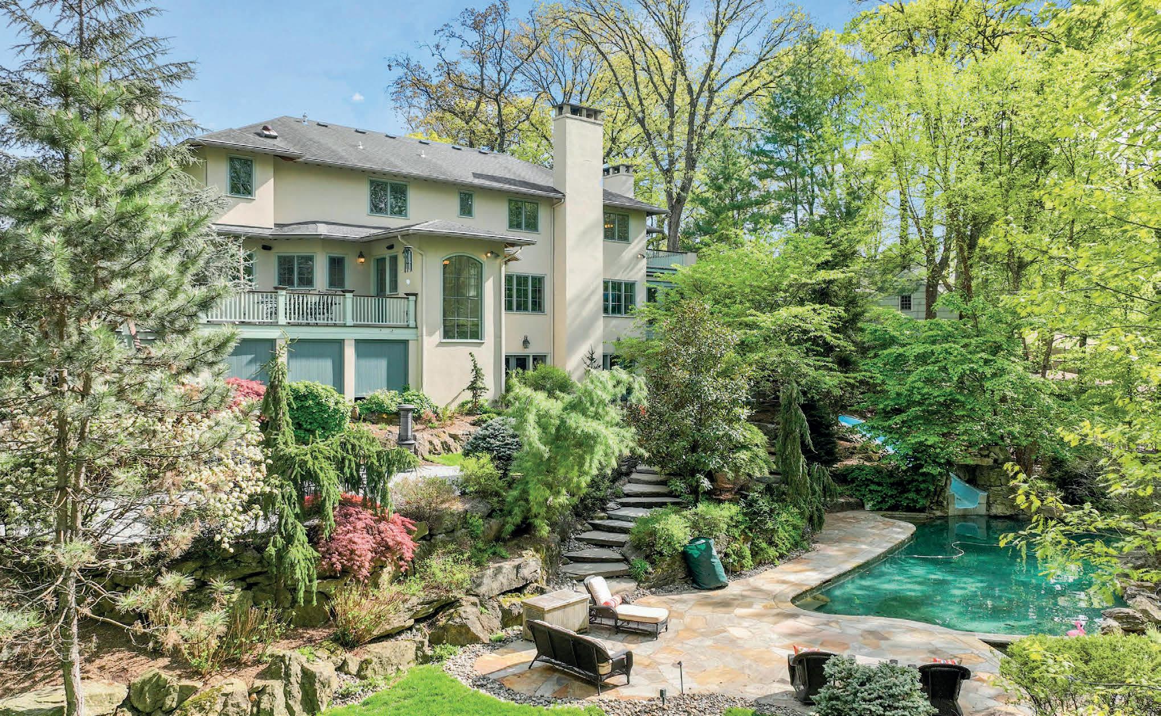
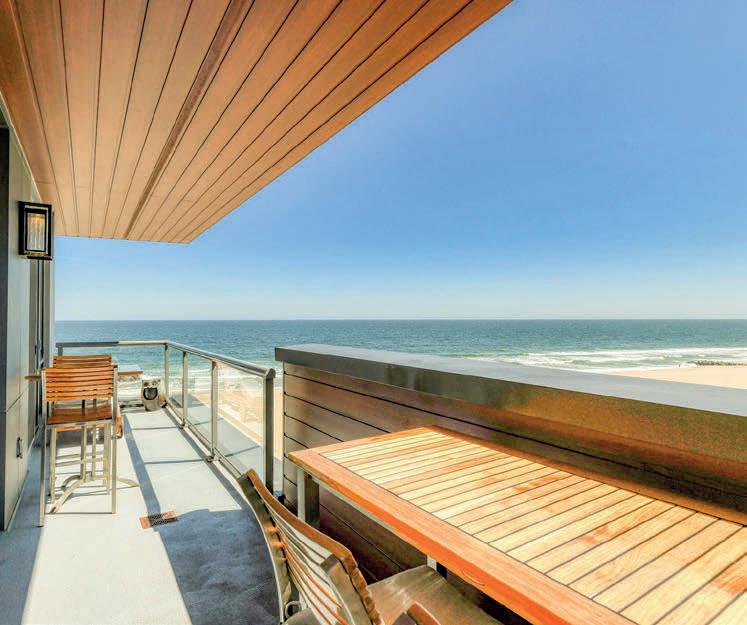
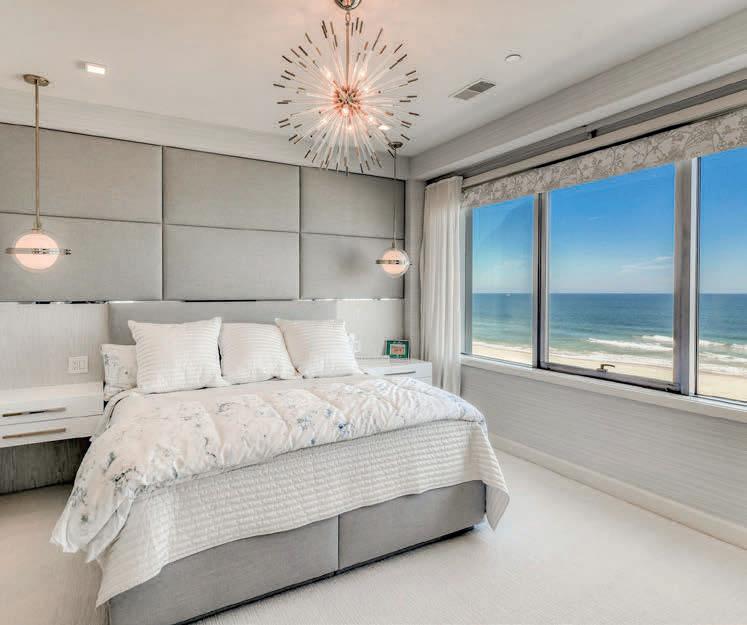
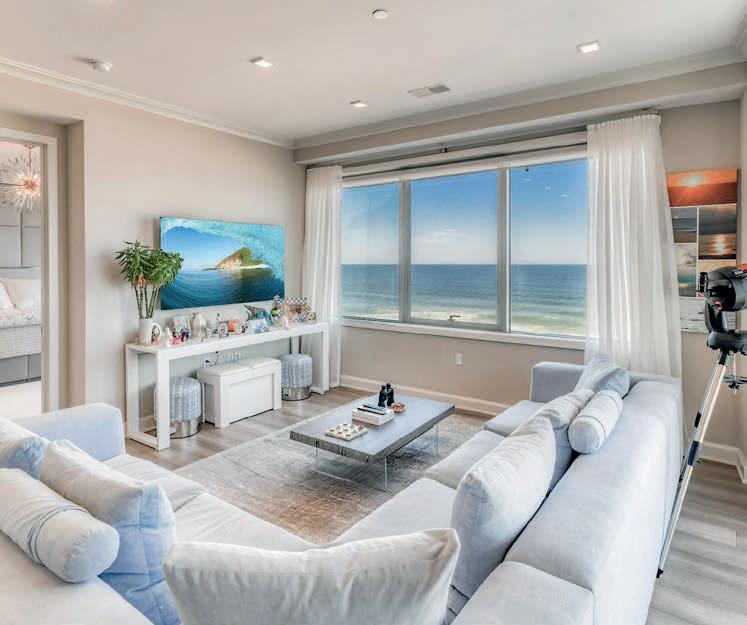
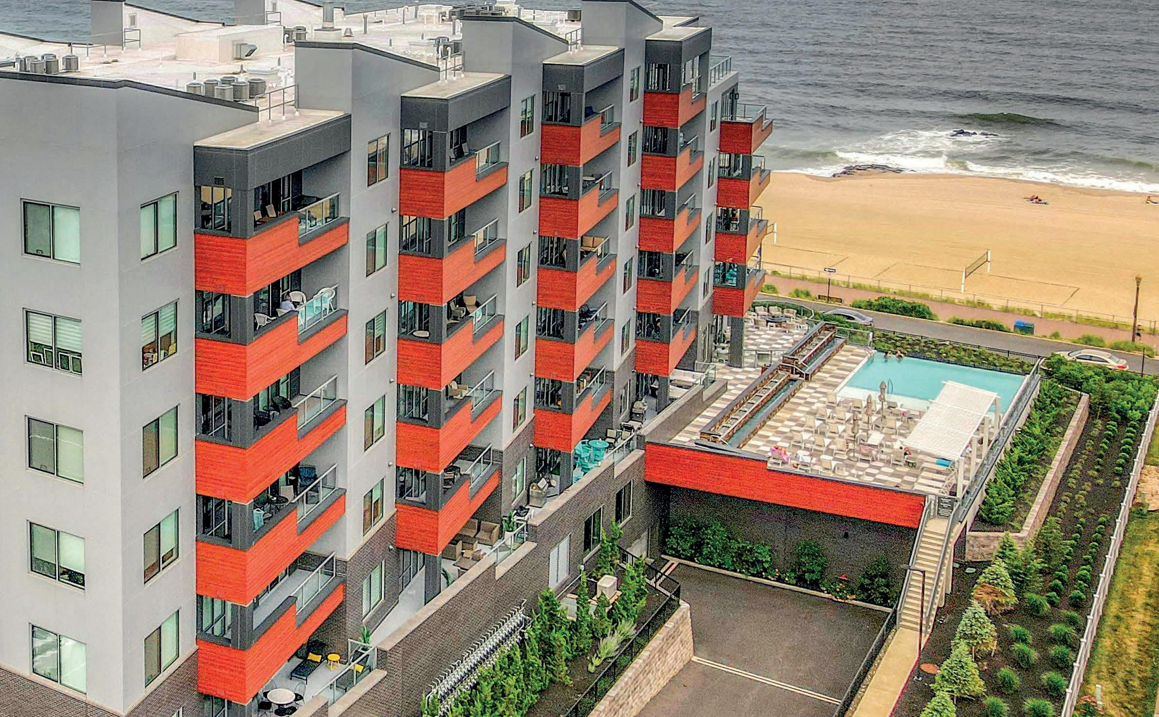
$2,750,000 | 2 BEDS | 2 BATHS | 1,805 SQ FT
Ocean views from every room! Residence 402 at 365 Ocean is a 2-bedroom with a den, 2-bath, 1,805 sq ft. Oceanfront apartment. There are unobstructed Ocean views from the kitchen, dining area, living room, primary bedroom and second bedroom. It has been immaculately designed by Karen Wolf Interiors with made-to-order finishes throughout creating a luxe coastal feel. There are 10 ft ceilings, open floor plan, large windows allowing natural light, custom drapery, blackout shades, center breakfast island, Jenn-Air appliances and a private south facing terrace with gas grill hookup. This apartment comes with 2 assigned side by side parking spaces, storage cabana, access to club room, bike room, heated infinity pool and fire pit. There are too many custom finishes to list so call for more details.

LICENSED REAL ESTATE SALESPERSON 702.684.1574
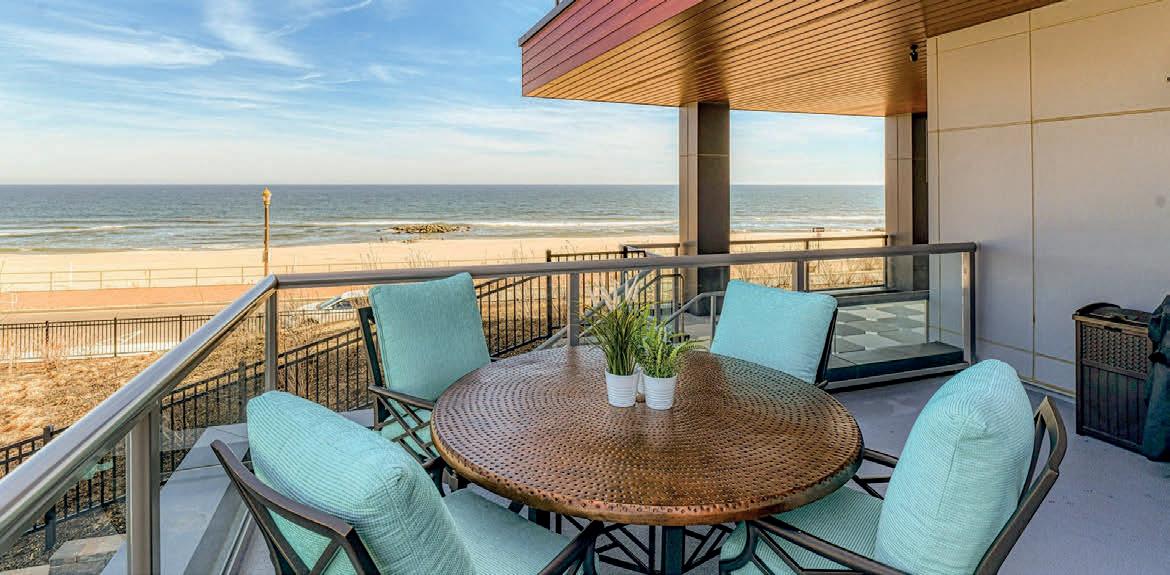
J.PRIFOLD@THEAGENCYRE.COM
LONGBRANCHCONDOS.COM
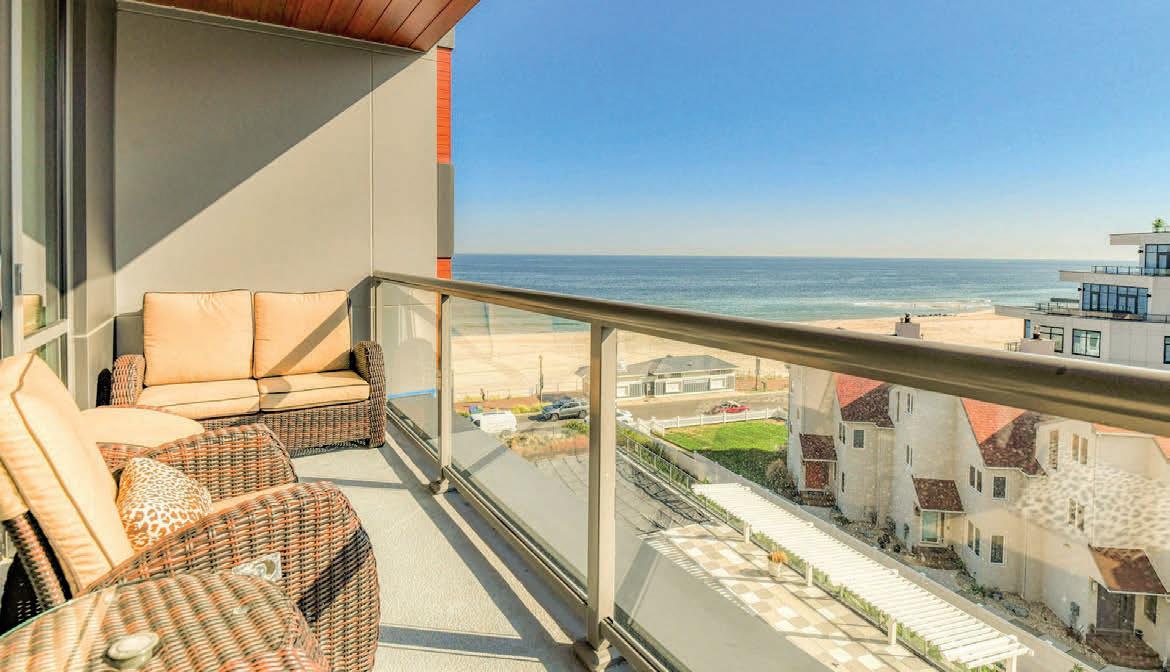
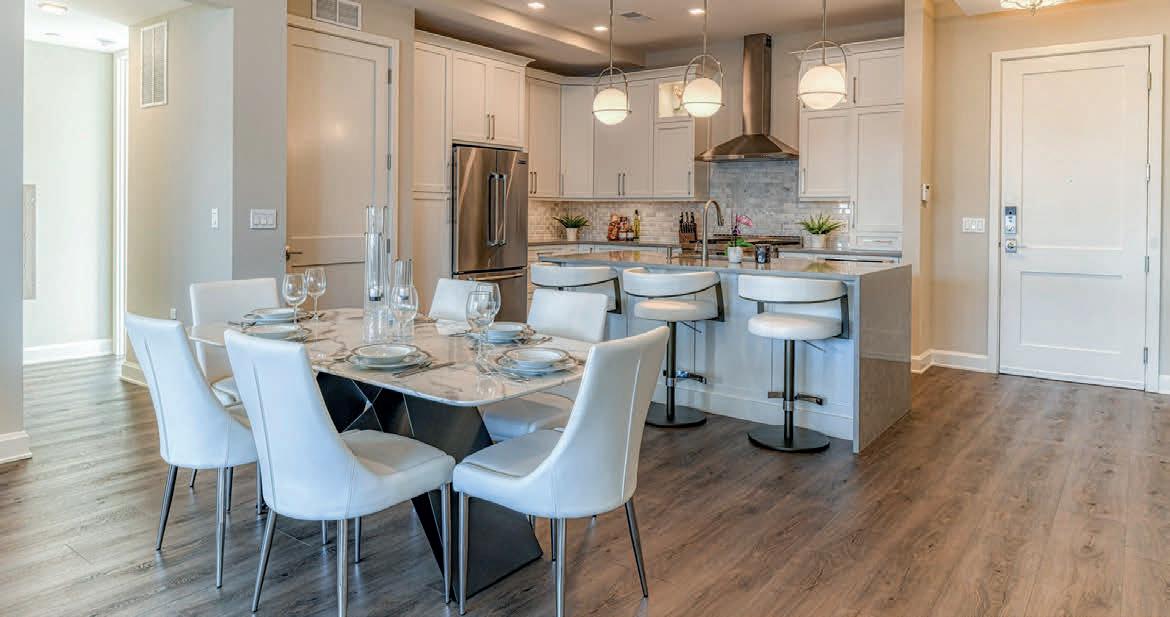
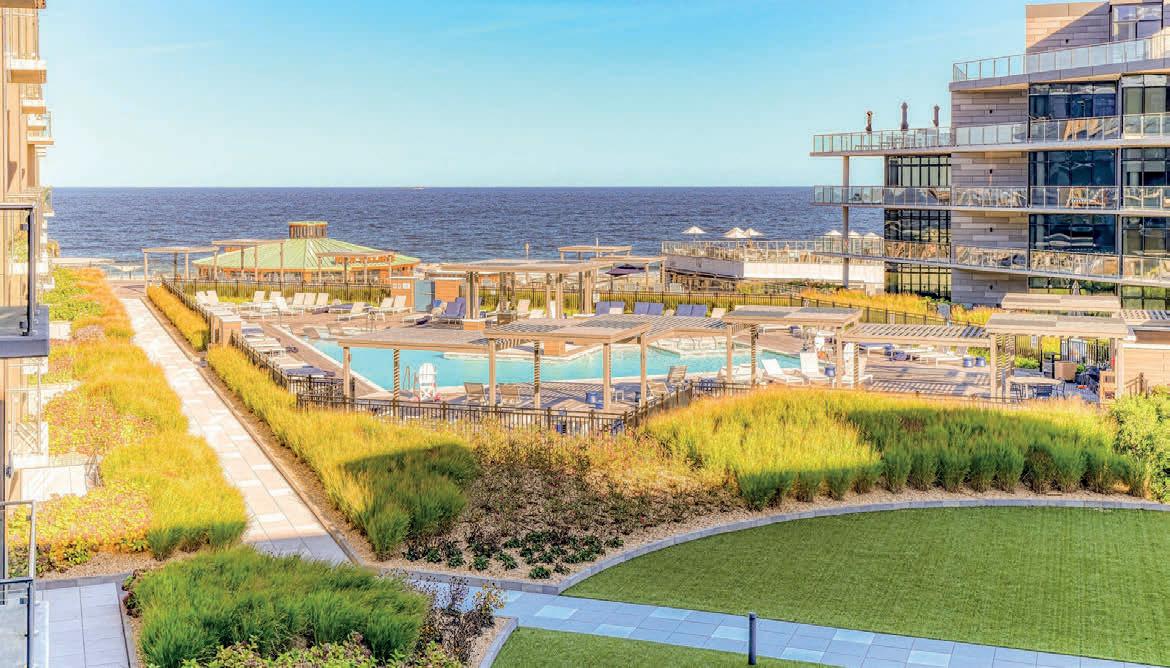
Jason Prifold is the team lead for The Tri-State Advisory Team and a Licensed Real Estate Salesperson with The Agency. Jason has set multiple records in the Condo market in Long Branch. He currently holds the record for the highest 1 bedroom sold in Long Branch history. Jason is also the creator of LONGBRANCHCONDOS.COM. The website is a great tool for buyers and renters looking for available apartments or would like to know more about a specific condominium. The website provides his team and sellers information like where the top regions buyers are searching from. This allows him to provide maximum exposure to his listed properties and achieve the highest sale price for his sellers.
As a licensed real estate agent in both New York City and New Jersey, I am dedicated to providing exceptional service to my clients. With years of experience in the industry and a deep knowledge of the local real estate markets, I am wellequipped to help you achieve your real estate goals.
If you’re looking for a dedicated and experienced real estate agent in New York City or New Jersey, look no further. Contact me today to learn more about how I can help you achieve your real estate goals.

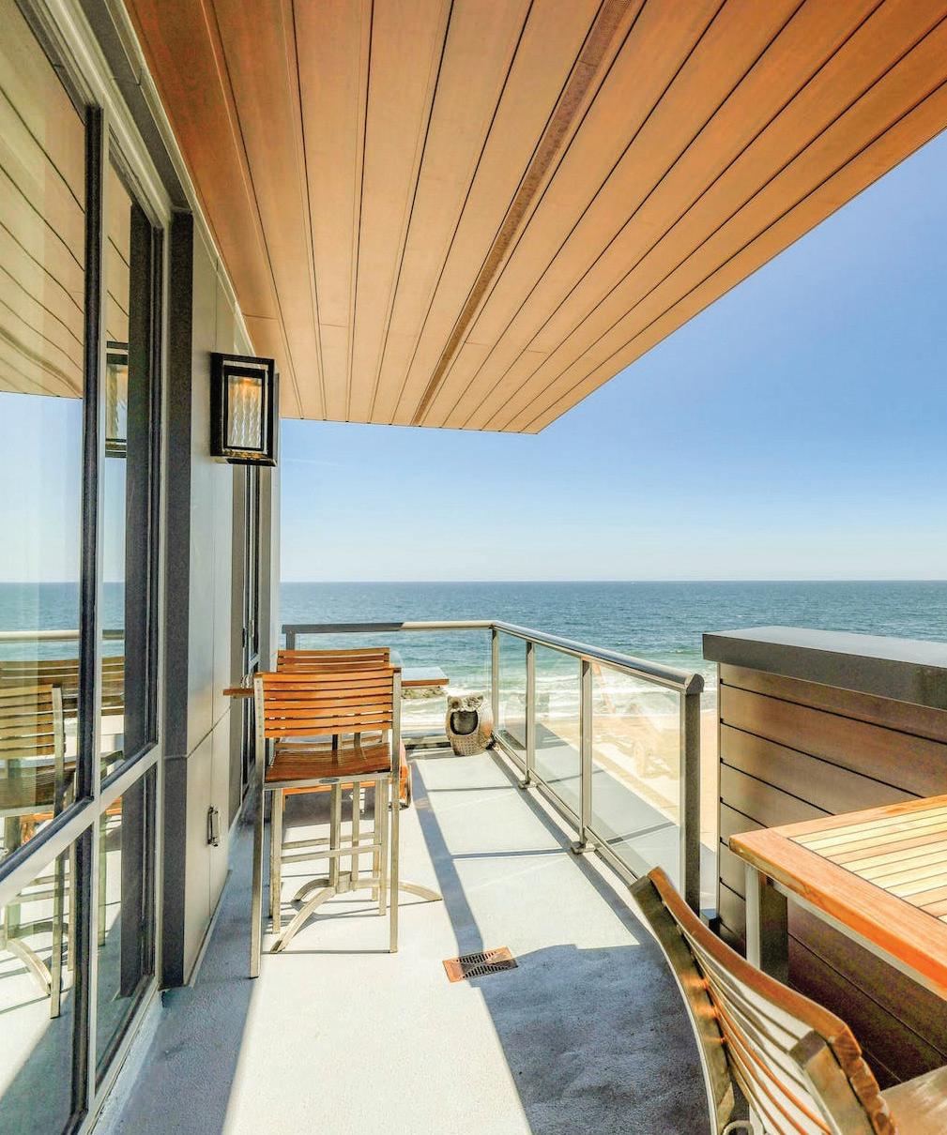
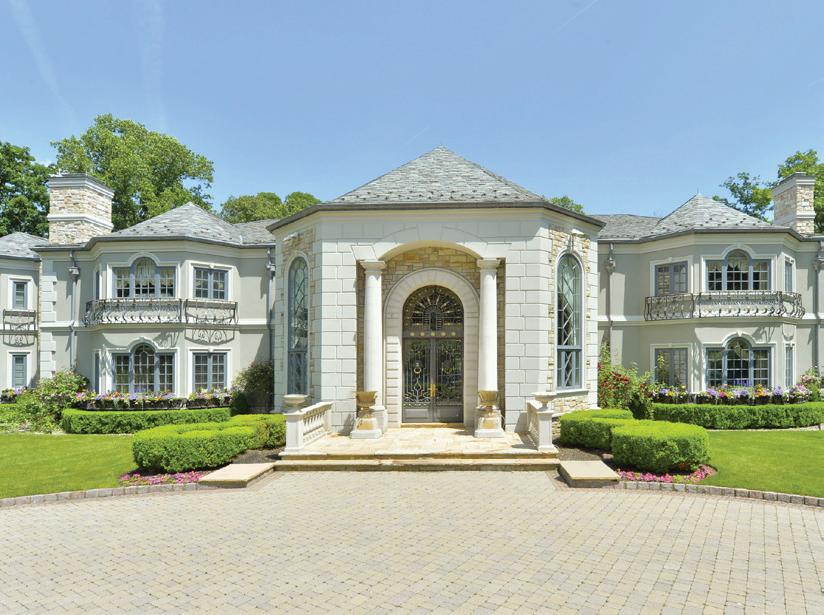

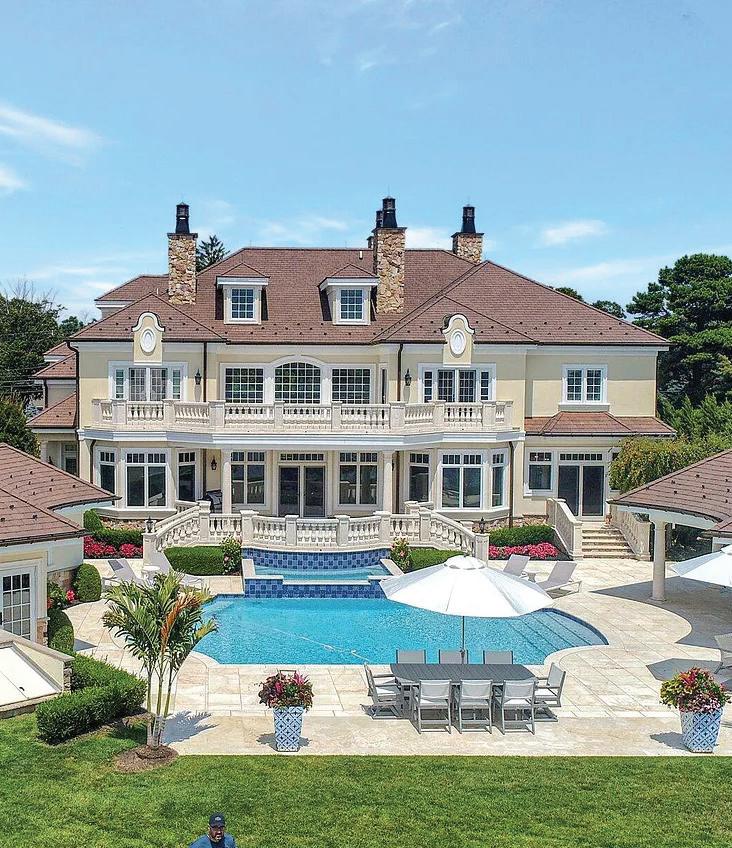
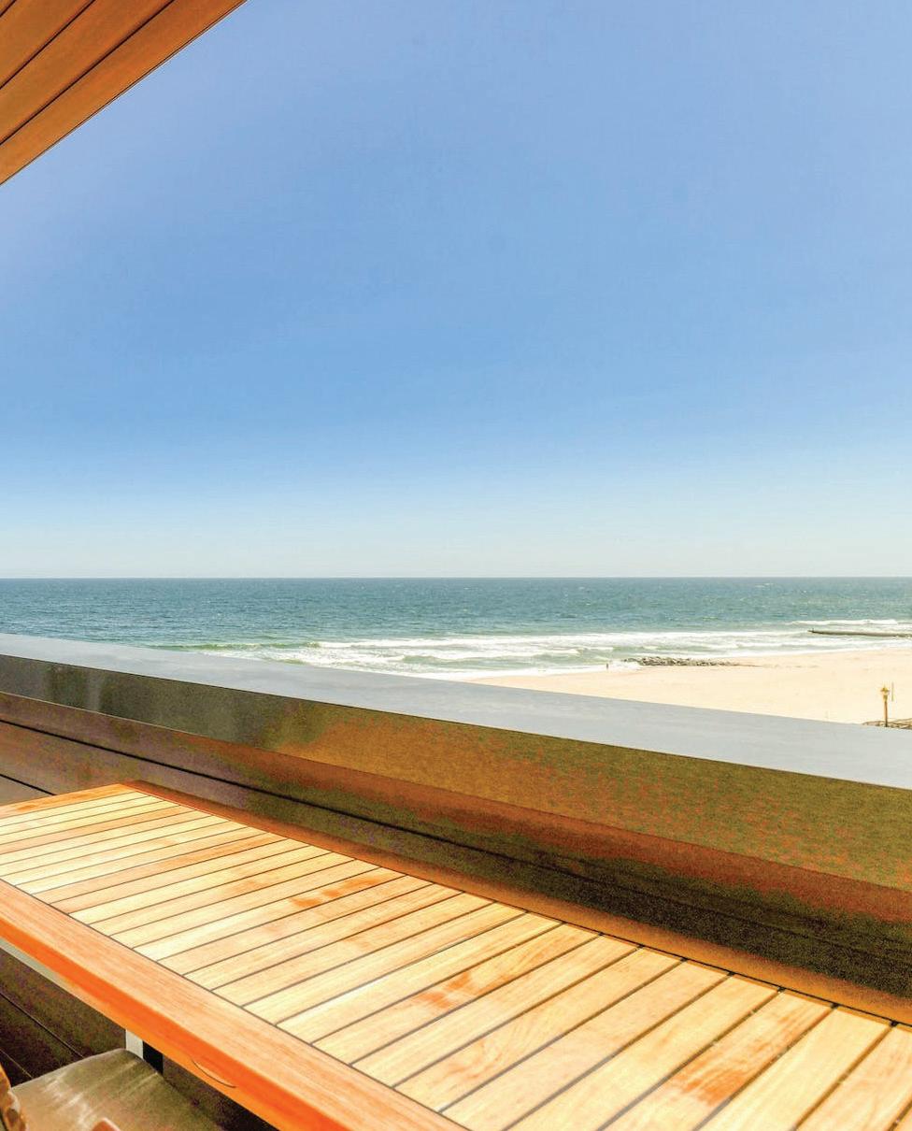
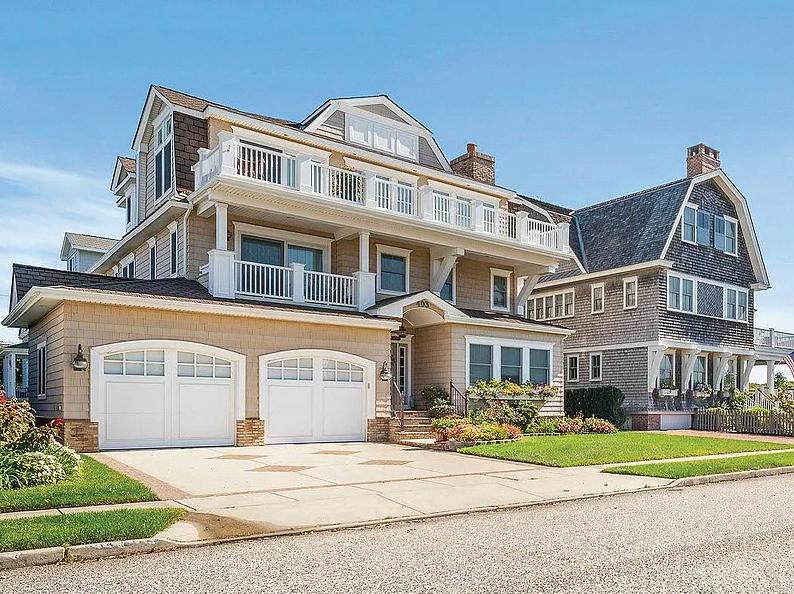



FEATURED IN INDUSTRY MAGAZINE ~ LUXURY RIVERFRONT ESTATE. Treat yourself to one of the finest Riverfront homes on the Jersey Shore with the perfect combination of privacy, uncompromising quality, and magnificent grounds, No detail has been overlooked in this 6 - bedroom / 9 - bath luxury estate set high above the river along the prestigious Princeton Avenue Estate Section of Brick Township. This impeccable property is just a few miles to some of the finest beaches at the shore. A short drive to the downtown areas of both Bayhead and Point Beach offering outstanding dining options as well as the popular Point Pleasant Boardwalk featuring Jenkinson’s Amusement Park, Aquarium and Pavilion. Close proximity to all major highways as well as the Train Station makes commuting and or travel effortless. Why settle when you can be inspired daily and call this perfect masterpiece home?
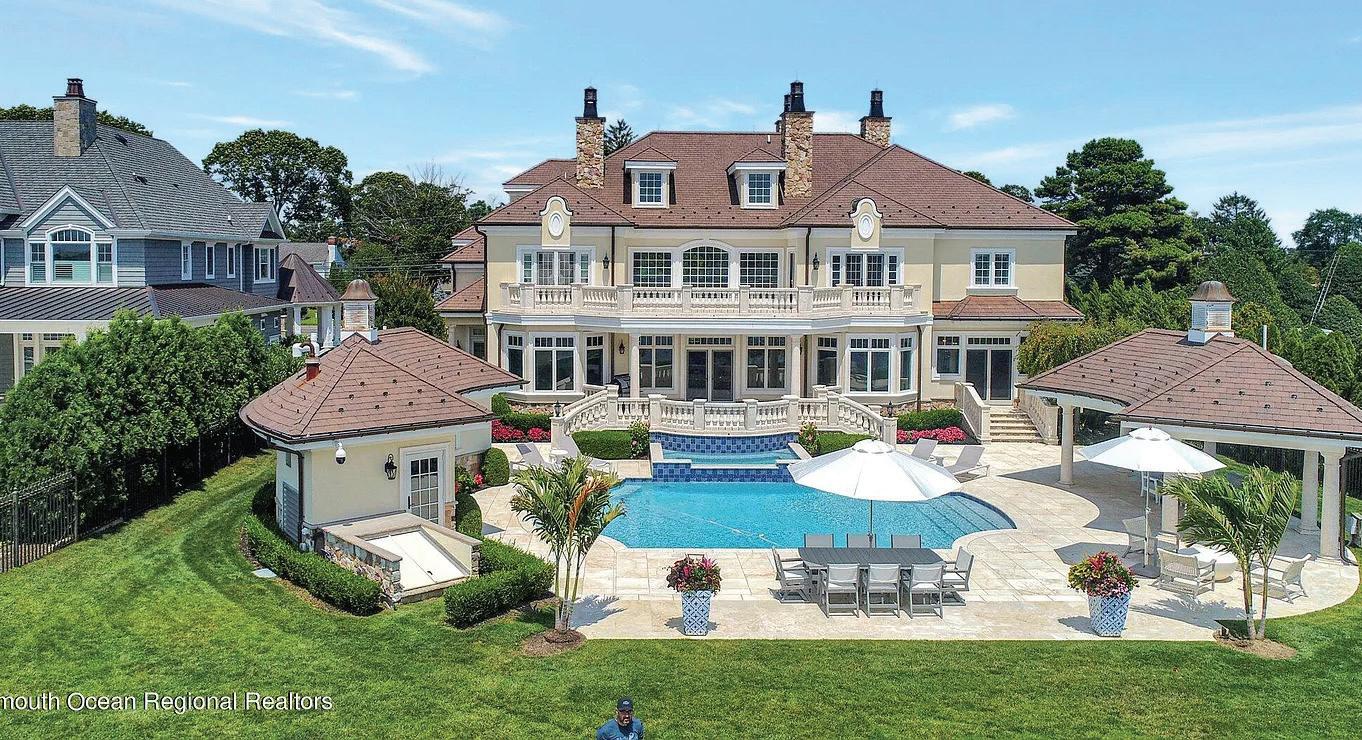
At just under 12,000 total square feet this home is truly something special and a standout amongst the Princeton Avenue Estates. The property at over 270 feet deep surrounded by mature tree lines and spectacular landscape.
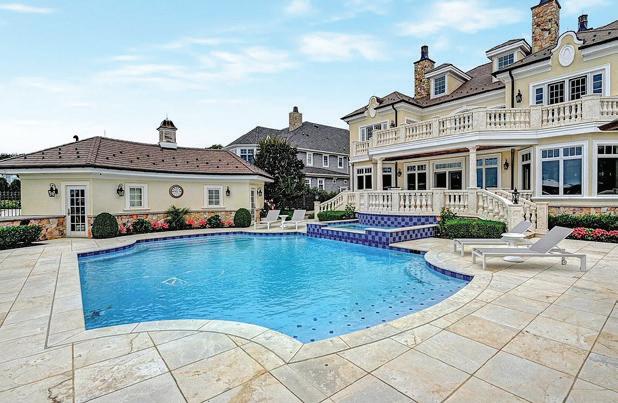
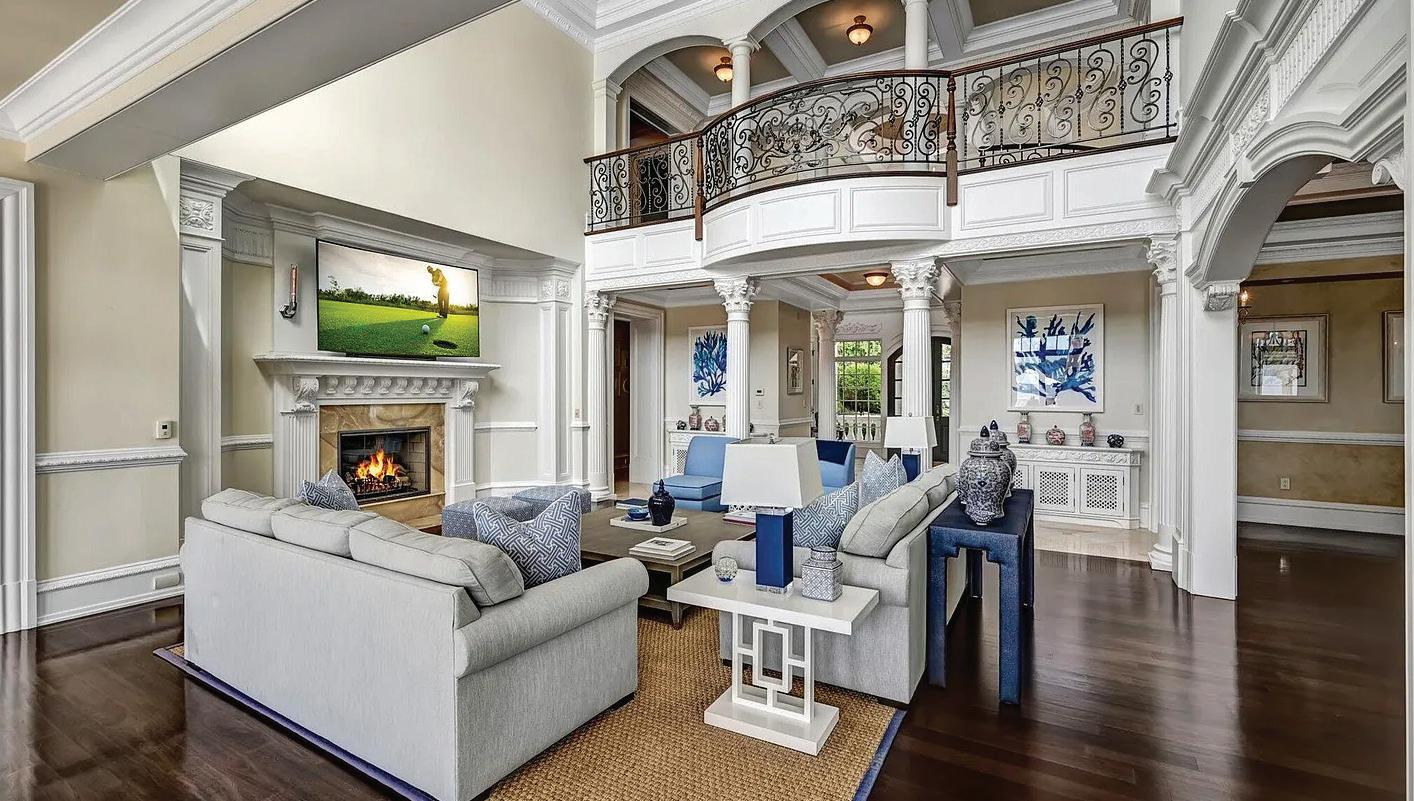
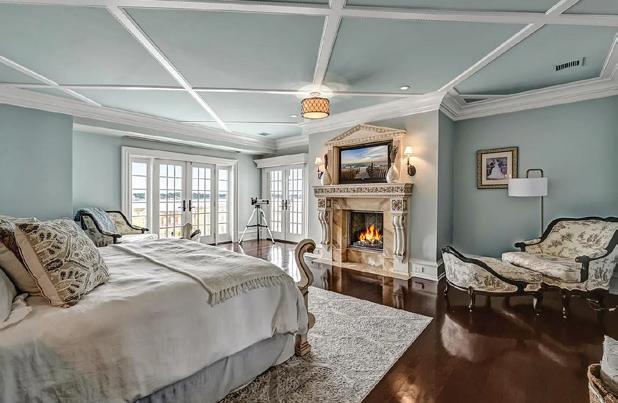
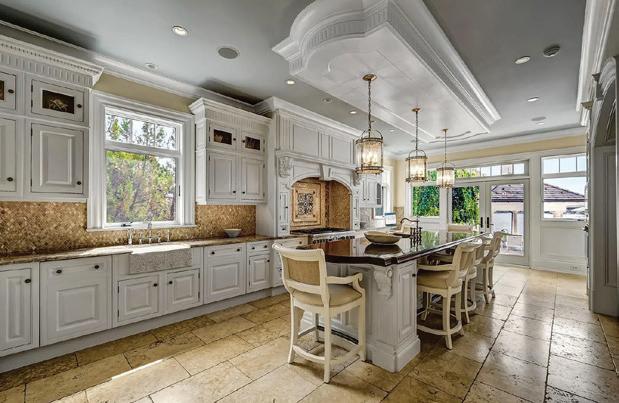
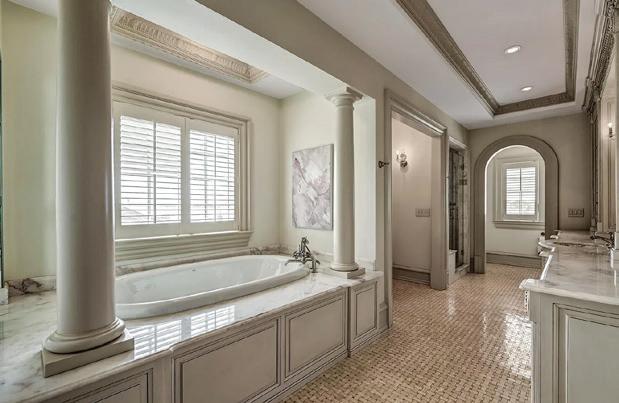
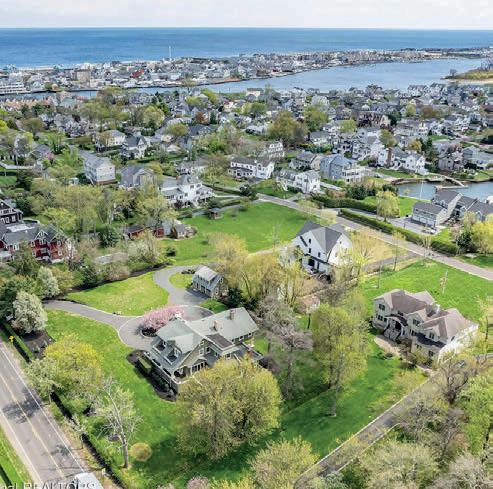
Welcome to a home with superior old world craftsmanship, quality materials and intricate architectural details only found in turn of the century residences. This wonderfully appointed 1900’s Craftsman style home offers the charm of yesteryear with modern updates. Situated on 1.32 private acres of masterfully landscaped grounds with unobstructed views of the prominent Sea Bright Lawn Tennis & Cricket Club. Featuring two driveway entries giving easy access to Rumson Road and Shrewsbury Drive for relaxing bicycle rides through the neighborhood and to the beaches of Sea Bright. The understated sun drenched interior is perfect for every day living and formal entertaining; with spacious rooms, high ceilings, antique hard wood flooring and original exquisite moldings. This residence has approximately 4700 sq ft, five bedrooms, three and one half baths, home office, 4 fireplaces, basement and a detached two story 2 car garage.
A rare, spectacular gem! This two-story Oceanfront Penthouse end unit shines bright in Sea Bright. With stunning views of the deep blue Atlantic Ocean and the Shrewsbury River, this 3 bedrooms, 3.5 baths, 2512 sq ft home, completed in 2021 offers clean modern design with timeless finishes. With brilliant beach and ocean views and three balconies, this desirable residence offers a spacious and functional open floor plan. Enjoy entertaining guests in this gorgeous gourmet kitchen featuring stainless steel appliances, quality cabinetry and quartzite countertops. Thoughtful design includes high ceilings, sun filled rooms, impressive bathrooms and flawless decor.
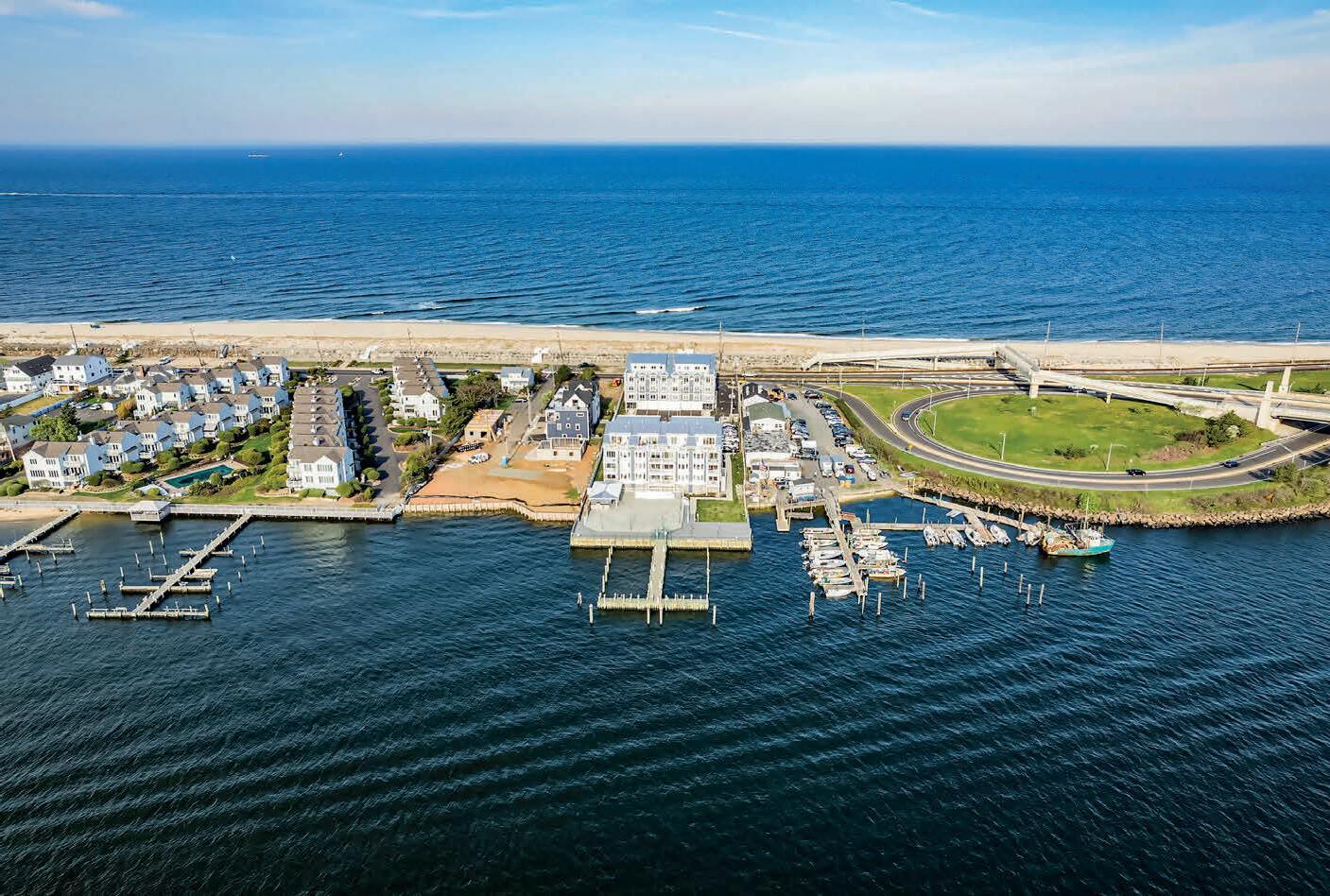
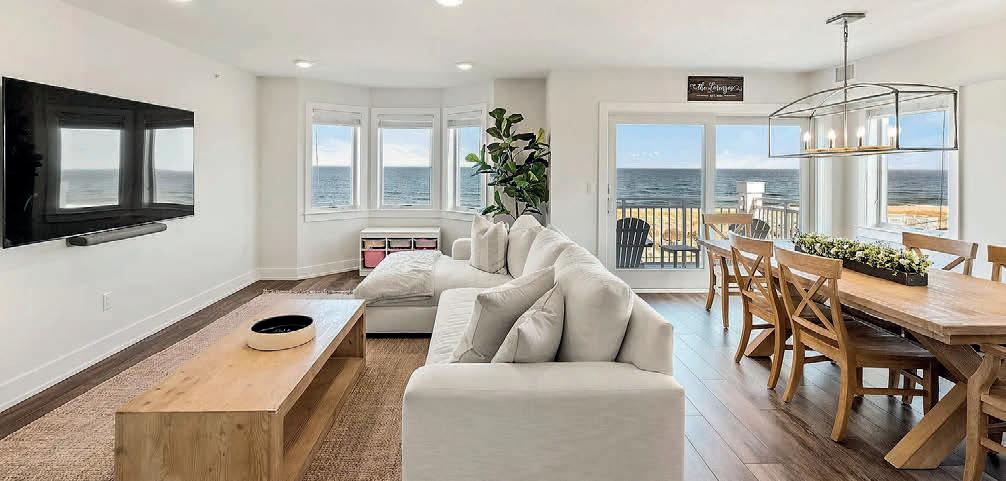
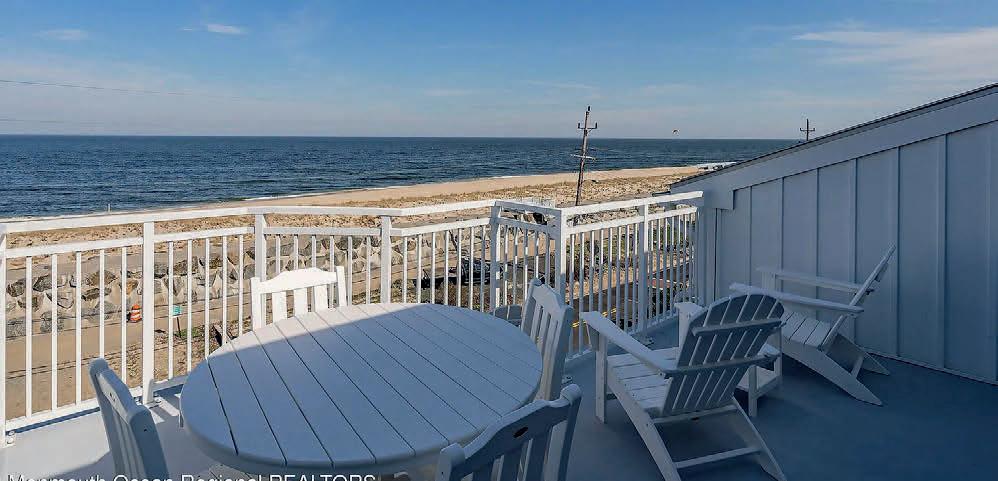
C: 732.859.3665
O: 732.842.8100

bridget.bruno@sothebysrealty.com

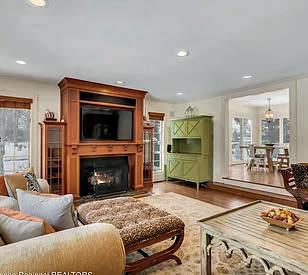
www.sothebysrealty.com
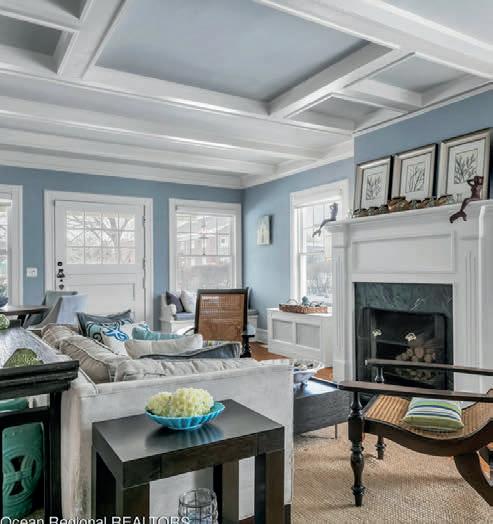
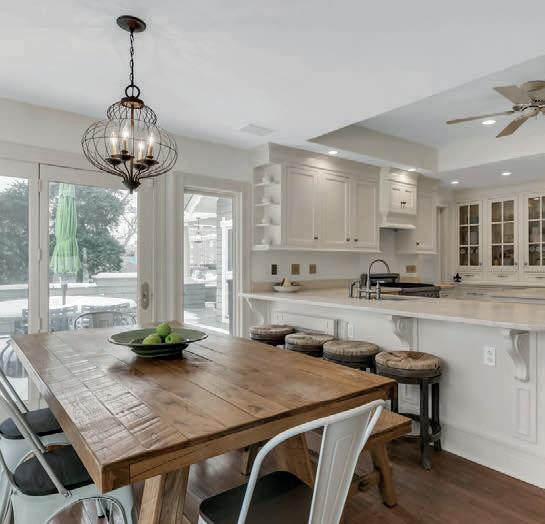
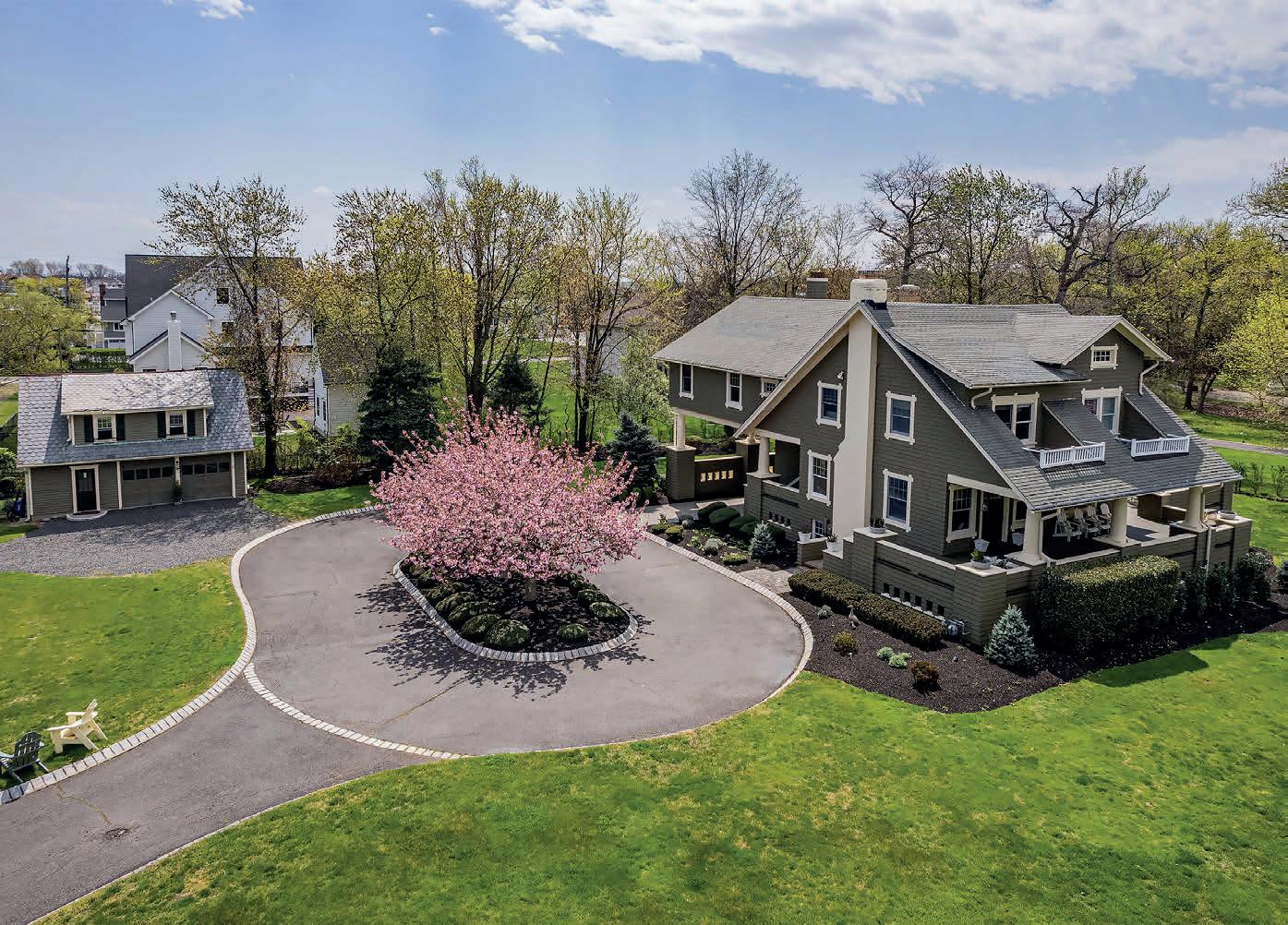 5 BEDS / 3.5 BATHS / 4,712 SQ FT / $2,799,999
OCEAN AVENUE #24, SEA BRIGHT, NJ 07760
3 BEDS / 3.5 BATHS / 2,512 SQ FT / $1,899,999
5 BEDS / 3.5 BATHS / 4,712 SQ FT / $2,799,999
OCEAN AVENUE #24, SEA BRIGHT, NJ 07760
3 BEDS / 3.5 BATHS / 2,512 SQ FT / $1,899,999
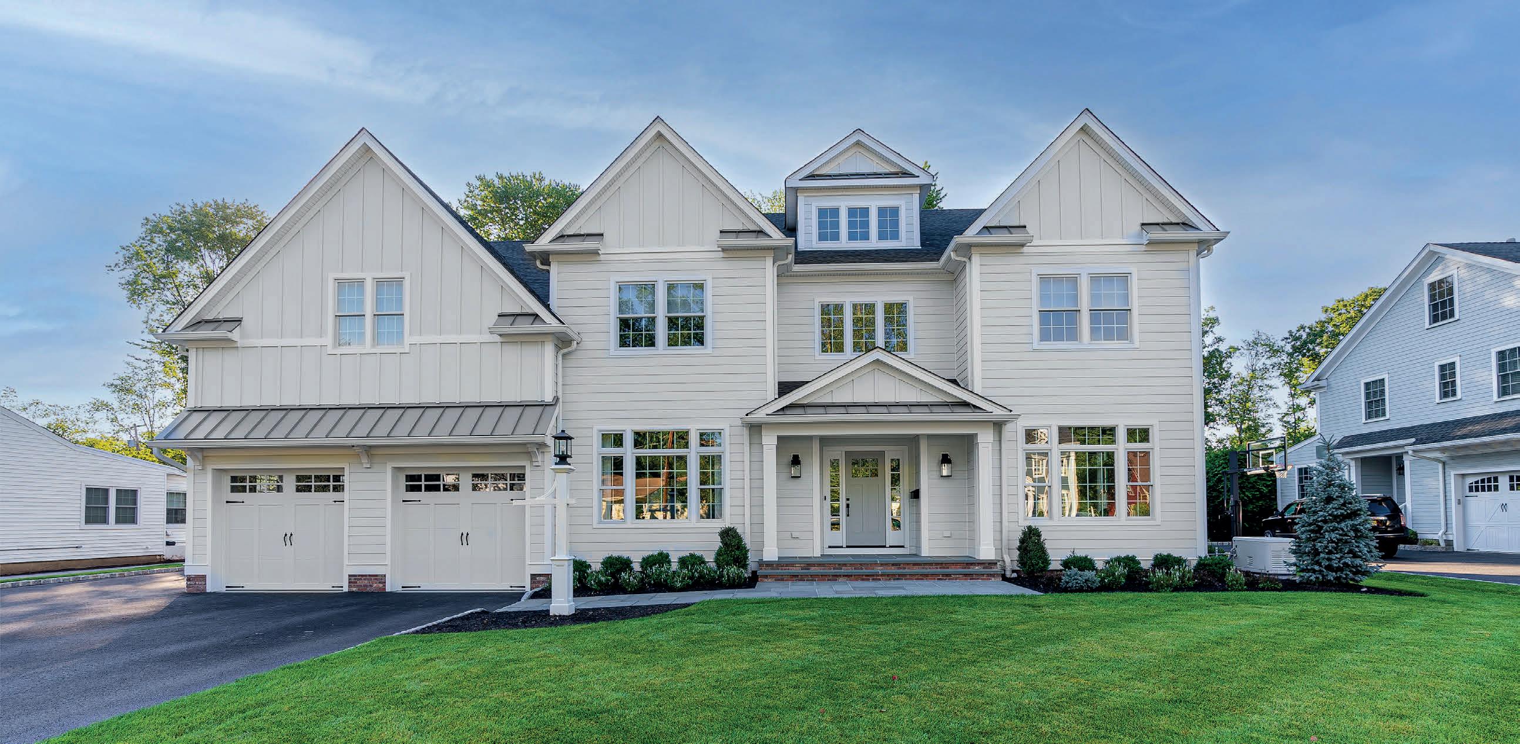
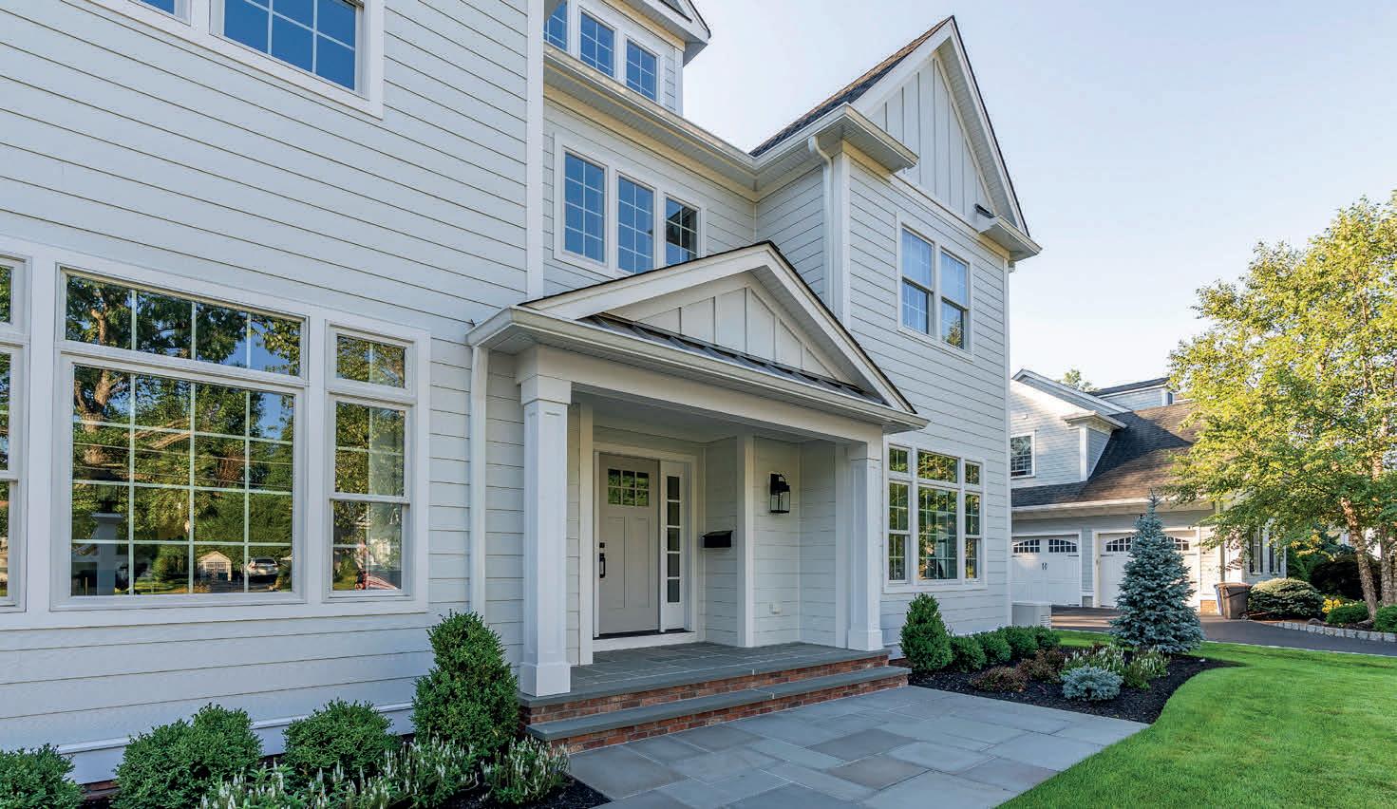
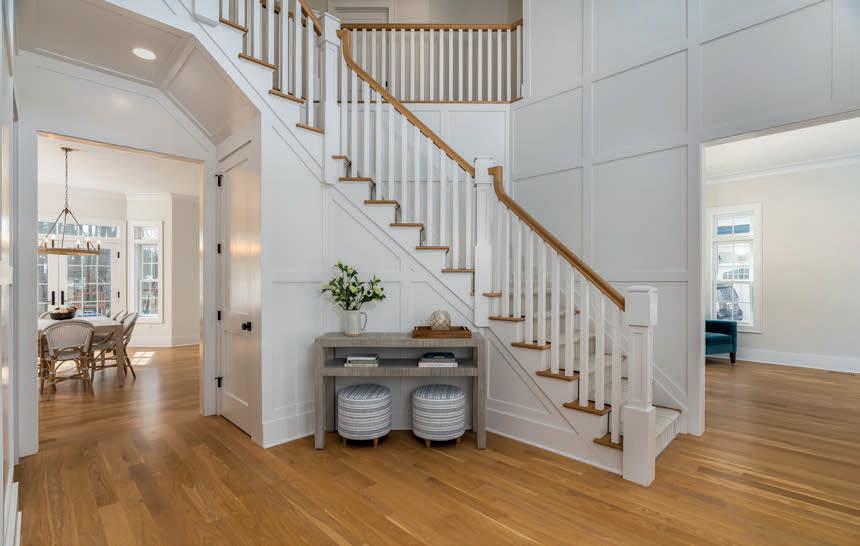

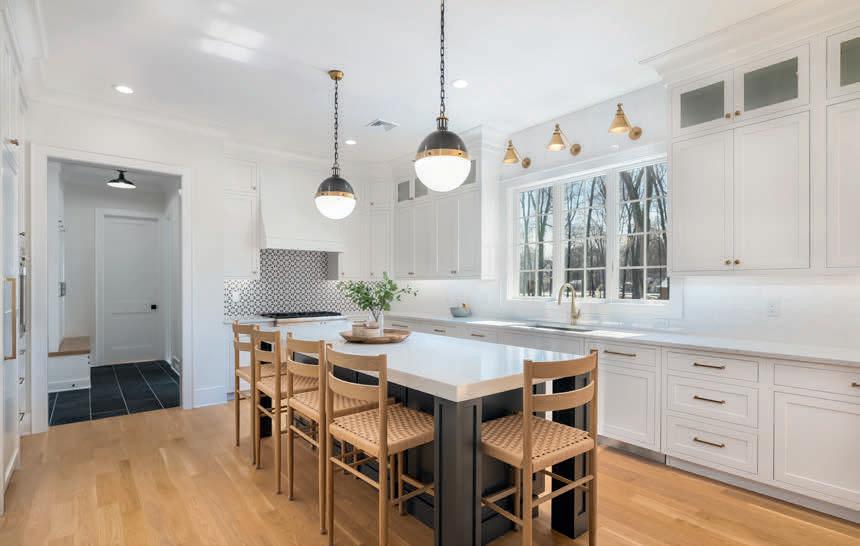


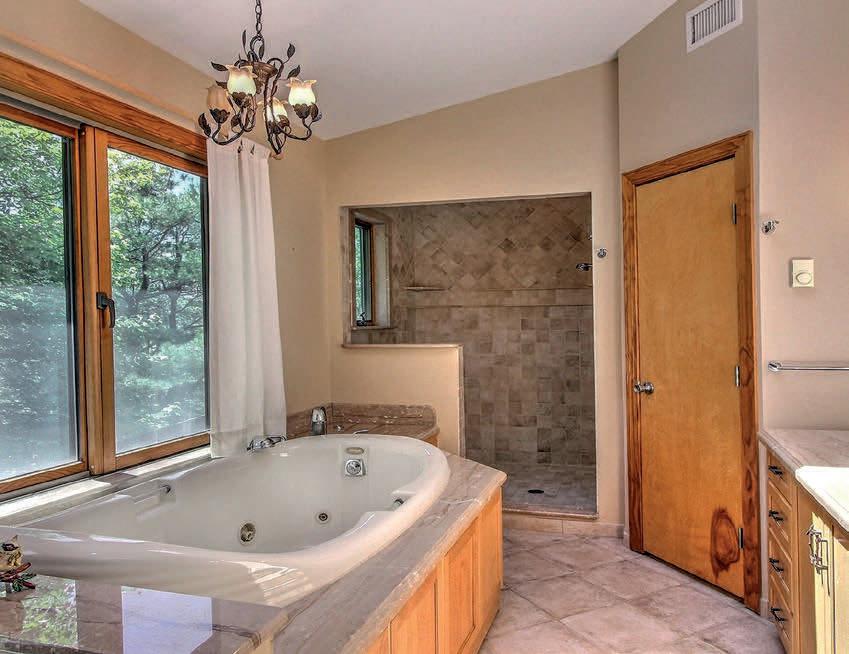

7 Bed I 7 Baths I 8,793 Sq Ft I $1,450,000
7 Bed I 7 Baths I 8,793 Sq Ft I $1,450,000
4 beds | 3 baths | 2,400 sq ft | 3 car garage
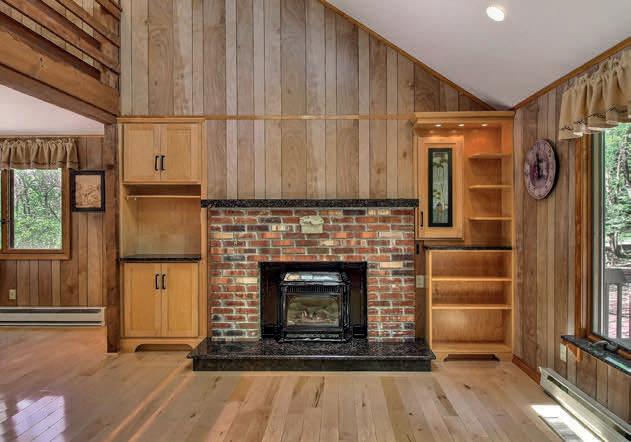
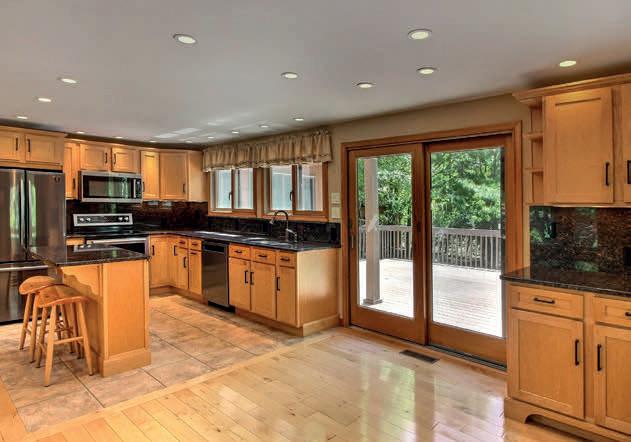
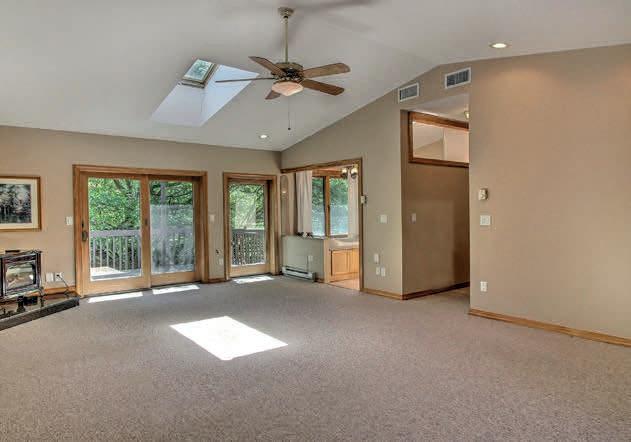
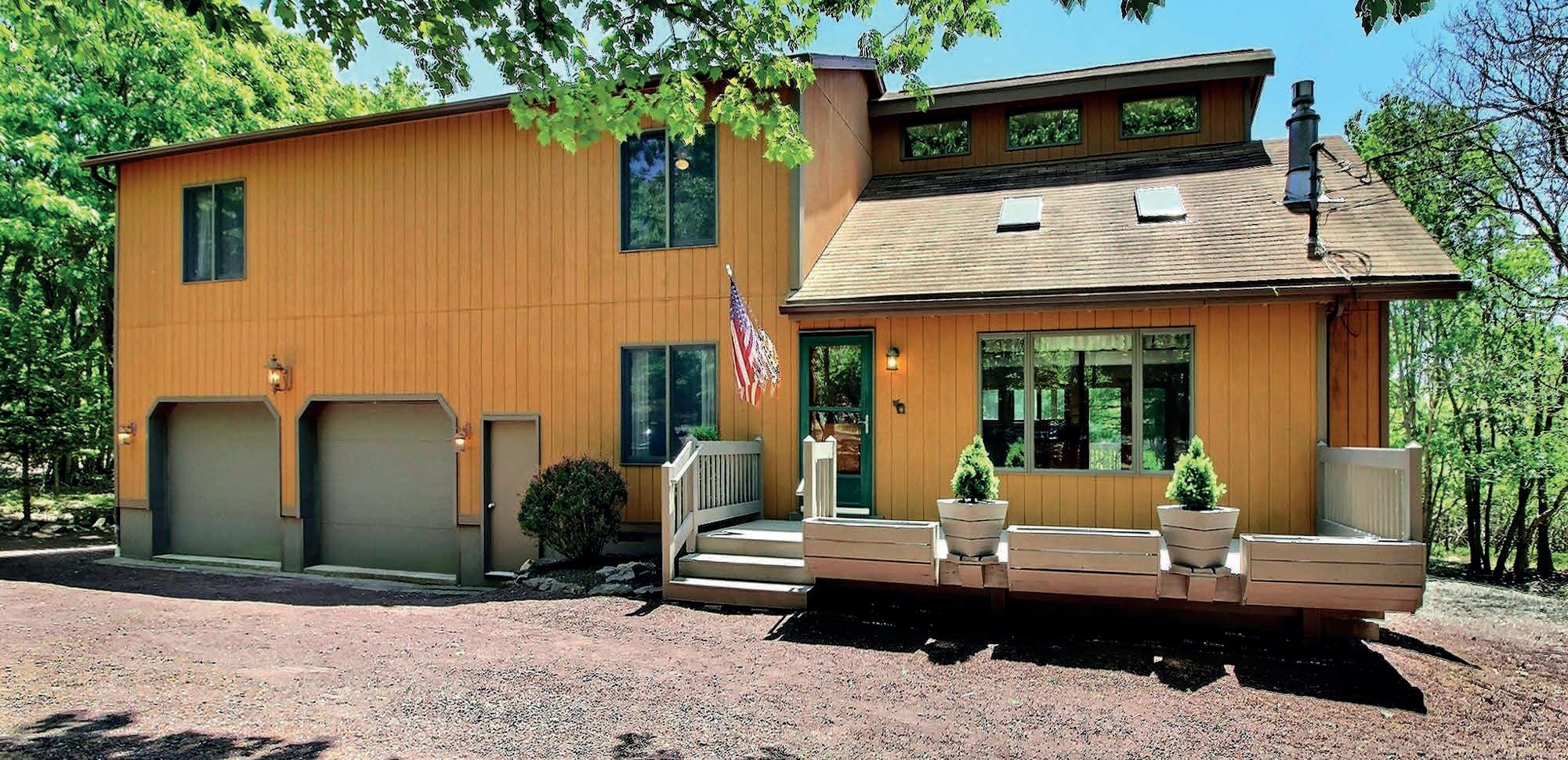
Nestled against Cherry Valley Nature Preserve and surrounded by mountains, this 4+ acre, stream-front luxury estate is less than 5 minutes to downtown Stroudsburg and its shops, farmers market, festivals, restaurants, wineries, pubs, university & major medical center. Exterior offers multiple entertainment options: Relax poolside, on the veranda, around the fire pit, or along the creek. This estate consists of 7 bedrooms, 7 baths with fully finished lower level and 4 car garage! Upon entering, notice the cascading wrap around staircase. Living room has double sided fireplace leading to the conservatory and its wall of windows! Stunning commercial kitchen opens to a two-story family room with French doors leading to the veranda. At the end of the day, retreat to the opulent owners suite offering another of the 4 fireplaces. The bath suite offers a hand hewn copper craw foot tub & walk-in body shower! Additional 5 bedrooms & 5 Baths for family and Guests. A tour of the immaculate estate is not complete without the basement which opens to the patio for entertaining. Relax with friends and family in your own pub or for a healthy day you will also find a gym and sauna to complete the package. View Pics and VR to Fully Appreciate!
Nestled against Cherry Valley Nature Preserve and surrounded by mountains, this 4+ acre, stream-front luxury estate is less than 5 minutes to downtown Stroudsburg and its shops, farmers market, festivals, restaurants, wineries, pubs, university & major medical center. Exterior offers multiple entertainment options: Relax poolside, on the veranda, around the fire pit, or along the creek. This estate consists of 7 bedrooms, 7 baths with fully finished lower level and 4 car garage! Upon entering, notice the cascading wrap around staircase. Living room has double sided fireplace leading to the conservatory and its wall of windows! Stunning commercial kitchen opens to a two-story family room with French doors leading to the veranda. At the end of the day, retreat to the opulent owners suite offering another of the 4 fireplaces. The bath suite offers a hand hewn copper craw foot tub & walk-in body shower! Additional 5 bedrooms & 5 Baths for family and Guests. A tour of the immaculate estate is not complete without the basement which opens to the patio for entertaining. Relax with friends and family in your own pub or for a healthy day you will also find a gym and sauna to complete the package. View Pics and VR to Fully Appreciate!
Short Term Rental or Perfect Mountain Getaway! Stunning Mountain Getaway in the Beautiful Pocono Mountains! Ultra Convenient from Philadelphia or Allentown Located Just Off the Rt. 476 PA Turnpike Northeast Extension or from New York Off Interstate 80! Be Right in the Middle of All the Poconos Have to Offer! Centrally Located Close to Kalahari Water Park, Motorized Lake, Biking, Hiking, Casino & Pocono Raceway! Multiple Decks from Dining Area, Primary Bedroom & Front! Paver Patio w/ Sprinkler System! Maintenance Free with Completely Landscaped & Hardscaped Lot! Stunning 4 Bedroom, 3 Bath Home with Large 3 Car Garages (one newer detached)! Soaring Ceilings, Hardwood Floors, Kitchen with Solid Wood Cabinets, Granite & Stainless! Full Bath & Bedroom on First Level for 1 Story Needs, Conservatory w/ 3 Walls of Windows & 2 Story Family Room with Beautiful Granite Fireplace w/ Insert! Upstairs find 3 Beds & 2 Baths with Large Primary Bedroom with Propane Stove, Vaulted Ceilings, Large Private Deck & Primary Bath with Beautiful Whirlpool Tub, Granite & Walk-In Tile Shower! Full Home Generator & Located in Gated Community! Call to View Today!
K elly R ealty G Roup . com
K elly R ealty G Roup . com
DiRect cell: 570.242.4400 i office: 570.213.4884
DiRect cell: 570.242.4400 i office: 570.213.4884
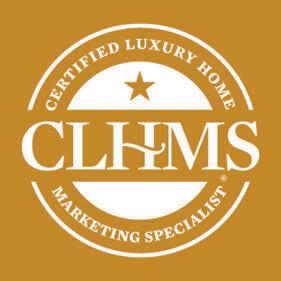


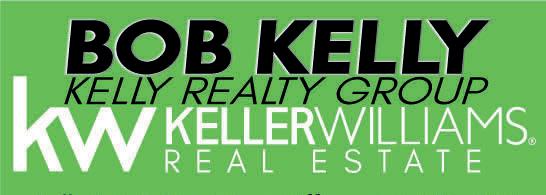
License #RS287521
License #RS287521


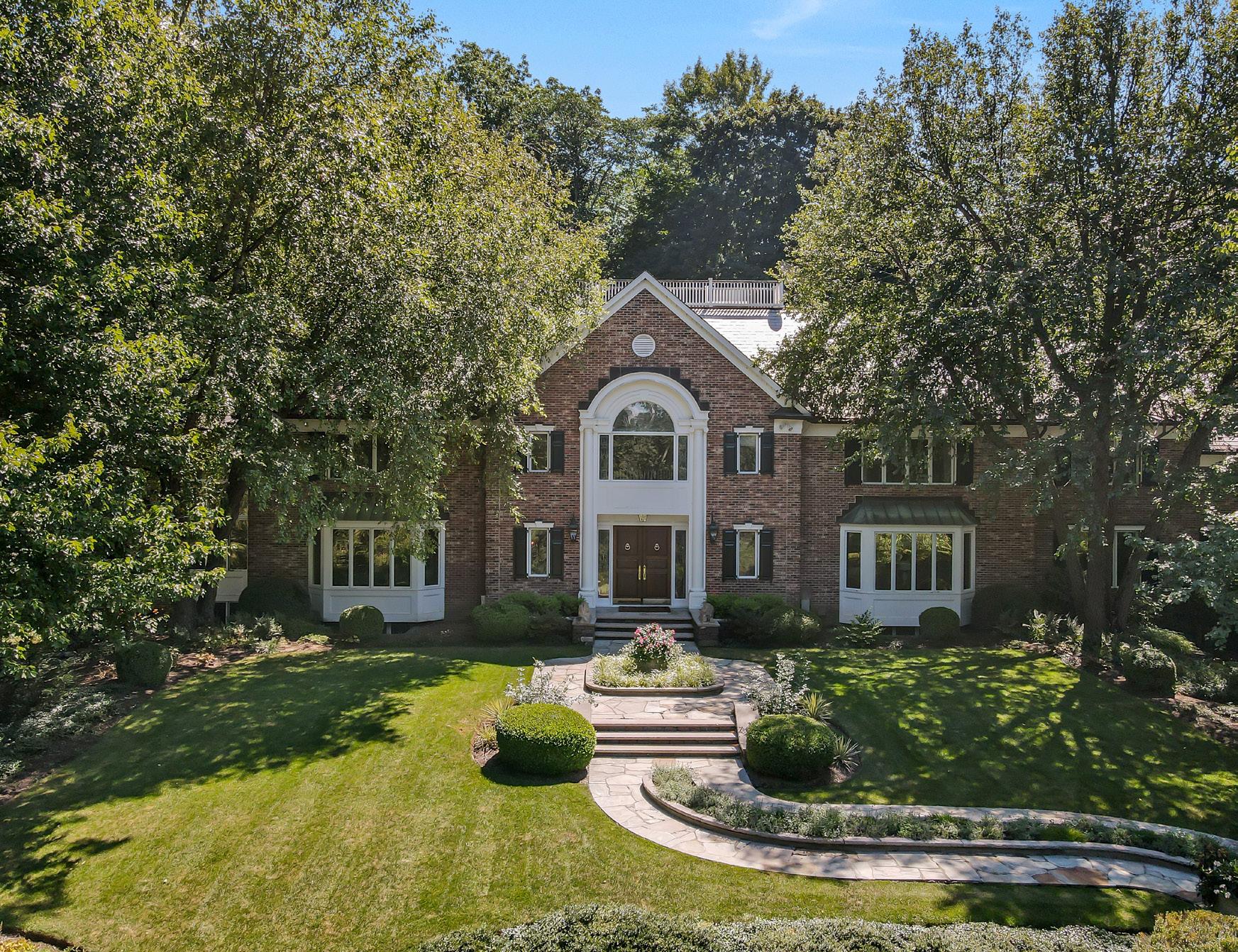

OLD TAPPAN, NJ 07675
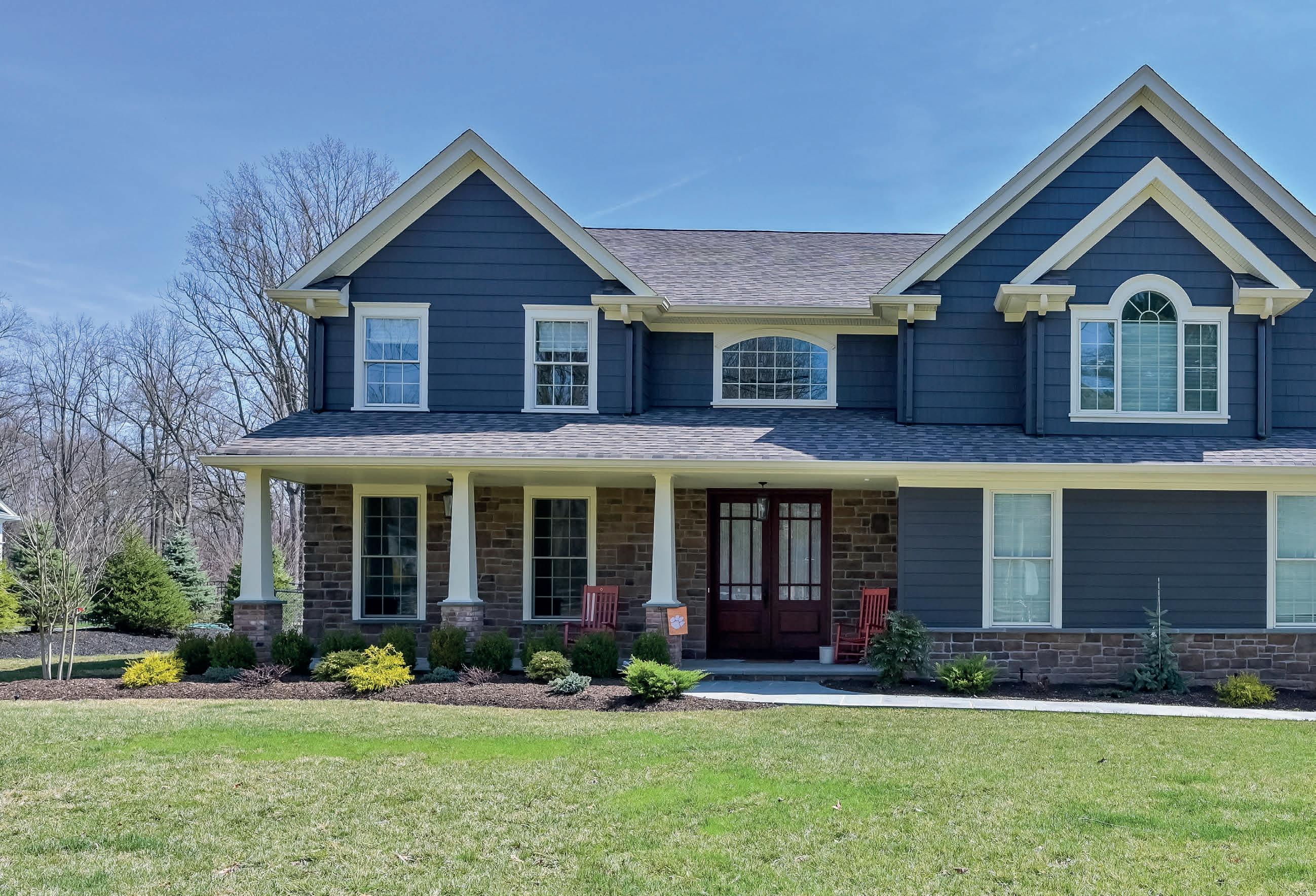
201.970.5338
colin@colinsomerville.com
Colin and Leta are seasoned real estate agents with over 59 years of combined experience. They have built a strong reputation for their exceptional customer service and expertise in the local real estate market. Their extensive knowledge of the area, coupled with their attention to detail and strong negotiation skills, have achieved outstanding results for their clients. Leta joined The Somerville Group at RE/MAX Properties in 2007. They work with both buyers and sellers in the residential and commercial sectors. Over the years, they have developed a deep understanding of the local market, including property values, zoning laws, and market trends. They use this knowledge to help their clients make informed decisions and maximize their investments. Their marketing skills are also top-notch, and they utilize a variety of channels to effectively promote their clients’ properties and attract the right buyers. Their ability to navigate complex transactions and their dedication to meeting the unique needs of each of their clients have earned them a loyal following. If you’re looking for a dedicated and experienced real estate team who will go above and beyond to help you achieve your goals, The Somerville Group is the perfect choice. Contact them today to learn more about how they can help you with your real estate needs.

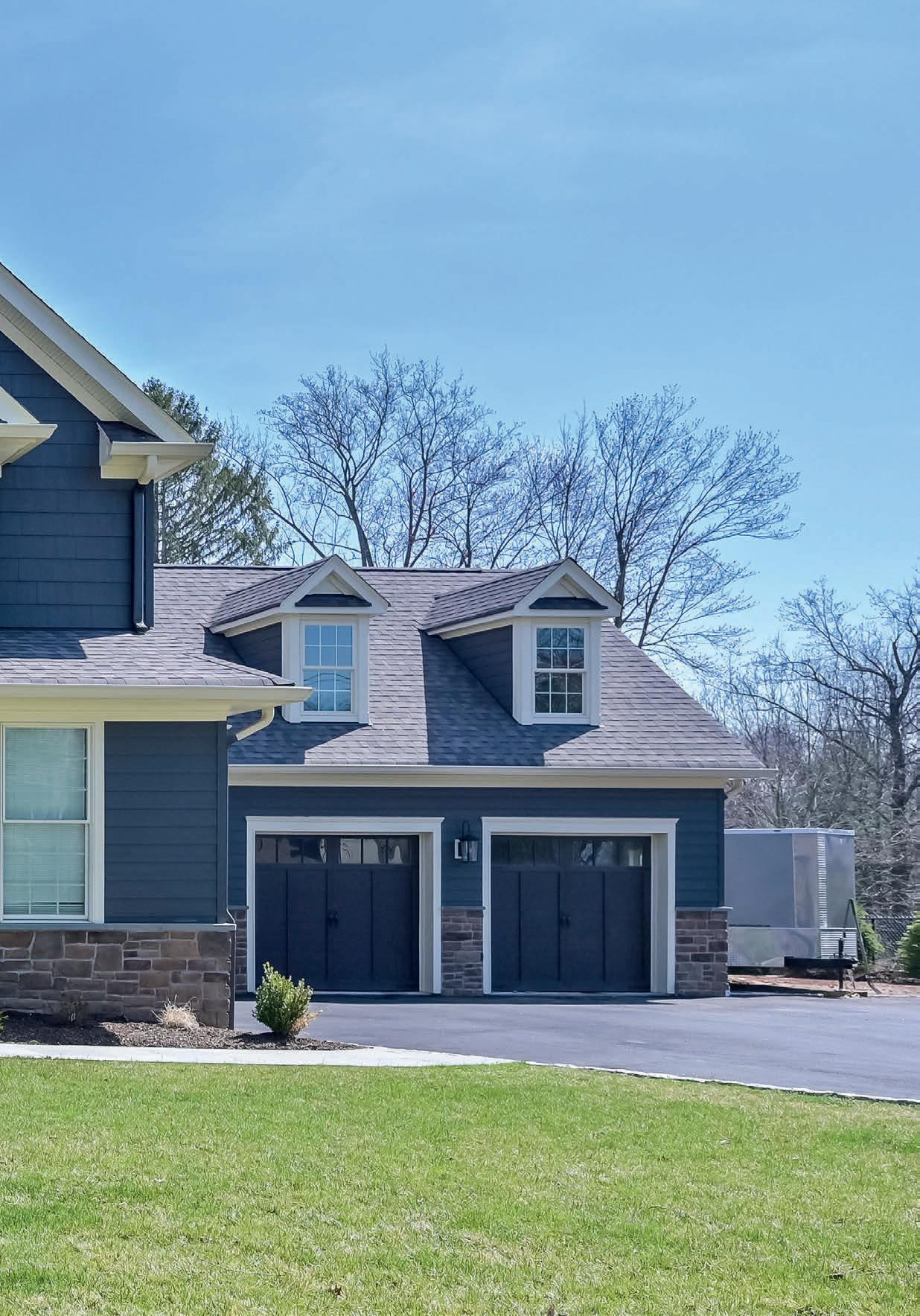
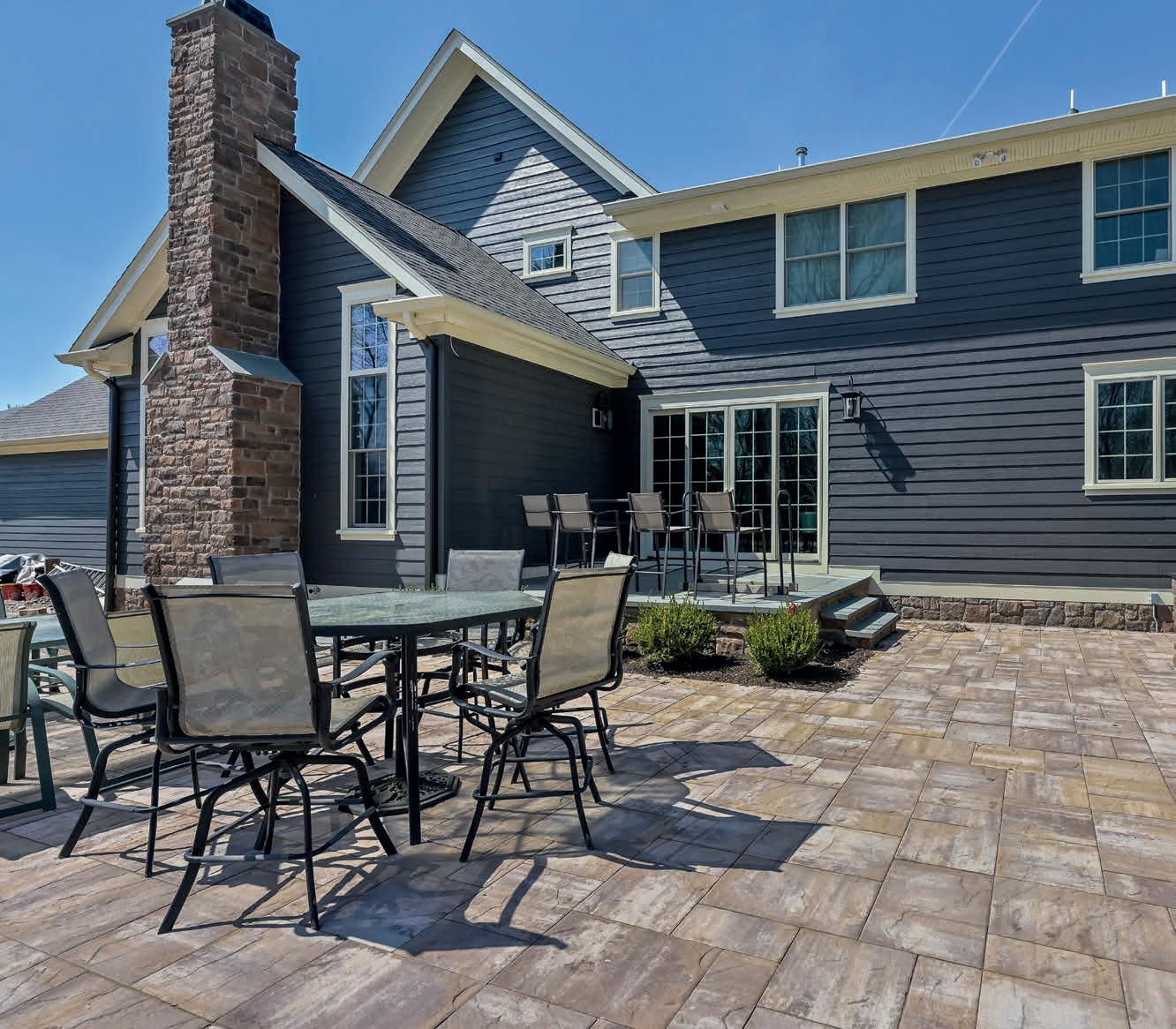

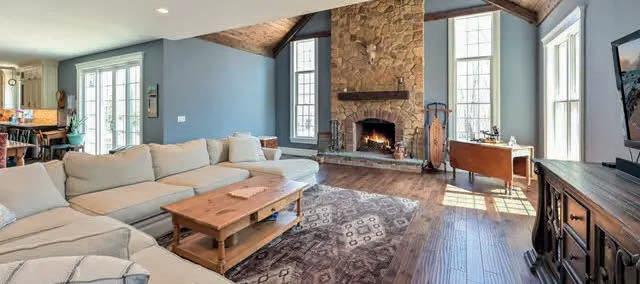


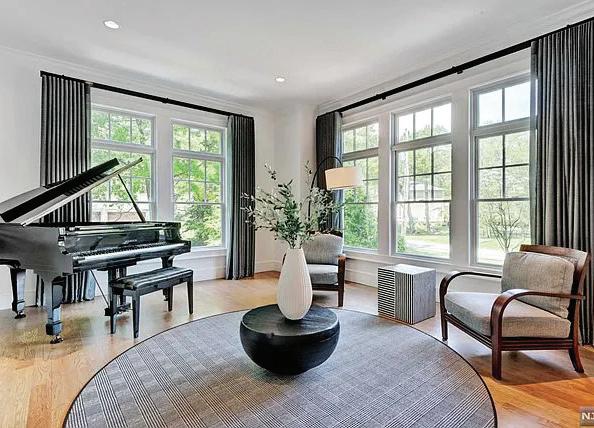
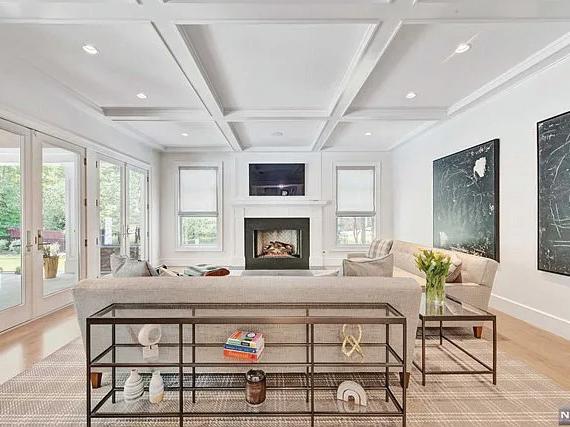
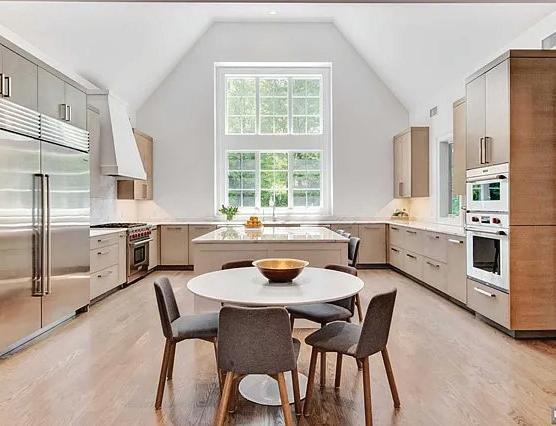


Welcome to luxury family living in prime south gate urban farms. Located just 30 minutes from manhattan. This custom built (2020) home was created to accommodate the demands of our current lifestyle with a beautiful setting second to none. Gracious design and thoughtful layout is flawlessly presented. Two story chef’s kitchen with large center island lovingly appointed in brazilian quartzite offers top of the line appliances accented by beautifully designed dining room. Family room with fireplace and wall of windows overlooking professionally landscaped property with saltwater gunite pool. Upstairs boasts a master bedroom suite and four en-suite bedrooms. Outdoor covered terrace with fireplace. Steps from indian trail club and shopping center. Your new home awaits!

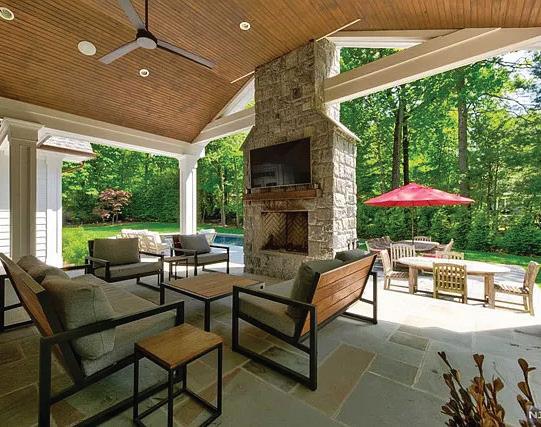
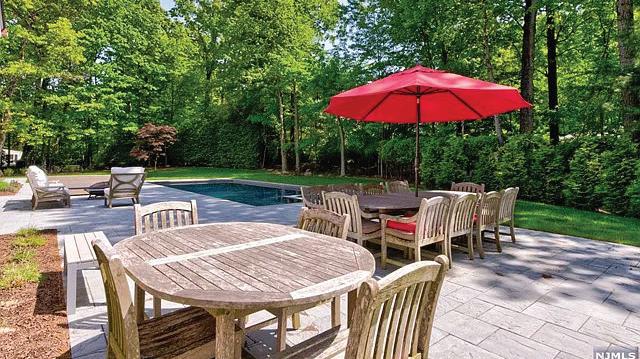

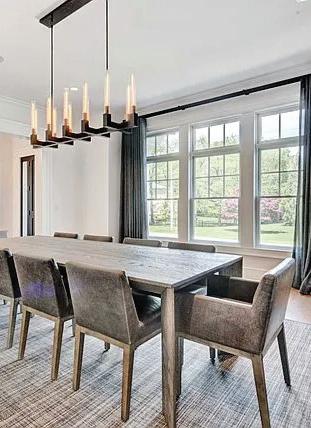 PRICE $3,900,000
BATHROOMS 7 BEDROOMS 5 ACRE LOT 1
PRICE $3,900,000
BATHROOMS 7 BEDROOMS 5 ACRE LOT 1
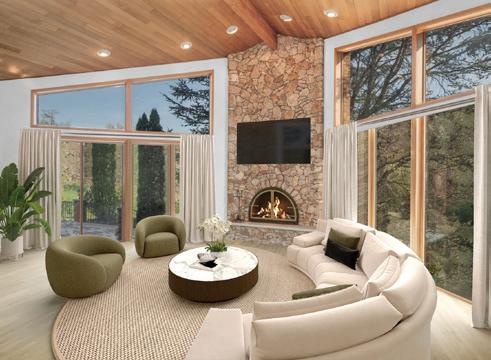
$1,287,000 | 5 BED | 4 BATH | 1.47 ACRES
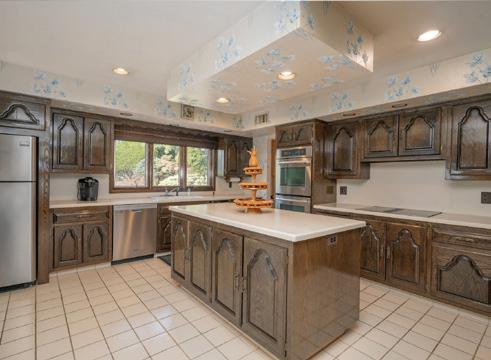
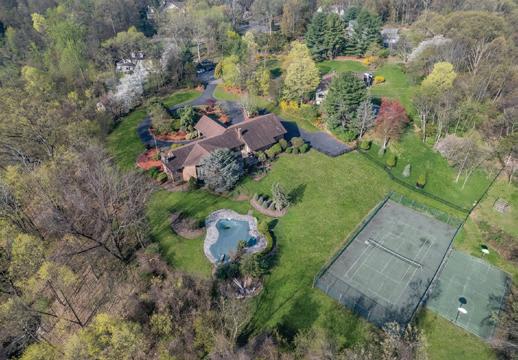
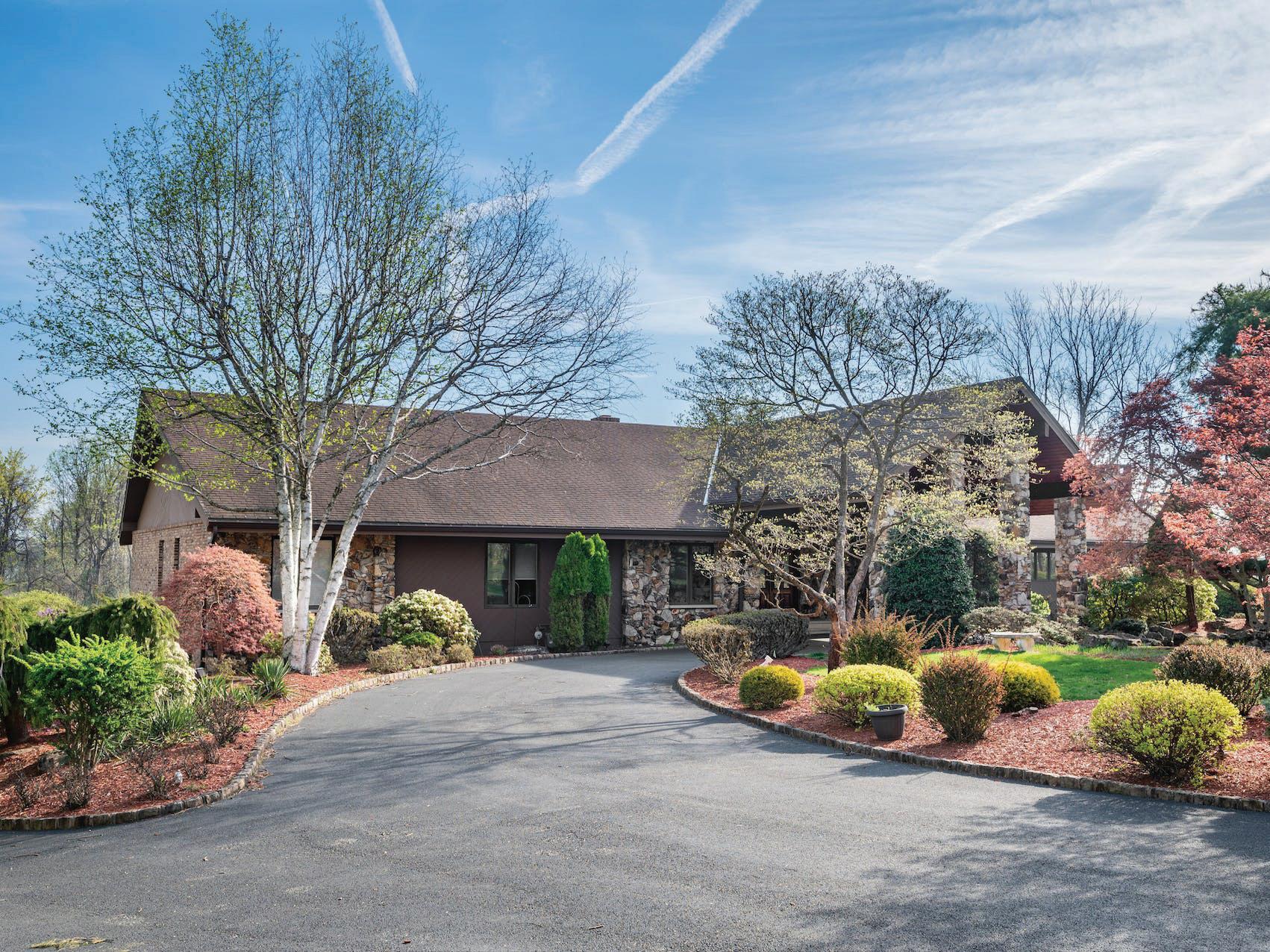
Introducing this Fabulous One-Of-A-Kind Home in desirable Pompton Plains! This sprawling, custom ranch is perfect for those seeking privacy and luxury. Three fireplaces, open and spacious floor plan, soaring ceilings and walls of windows that let in plenty of natural light. Property includes inground pool with spa and waterfall, tennis and basketball courts. Partially finished walkout basement with family room, 5th/bedroom/office and tons of storage. Quality built with steel beam construction. Situated on a quiet cul-desac, it backs up to Morris County park land and Sunset Golf course, offering absolute privacy and tranquility. Don’t miss your chance to own this fabulous property - schedule a visit today!
It does require updating to bring it back to its former glory
Sally Vreeland Novak
OWNER | BROKER SALES ASSOCIATE







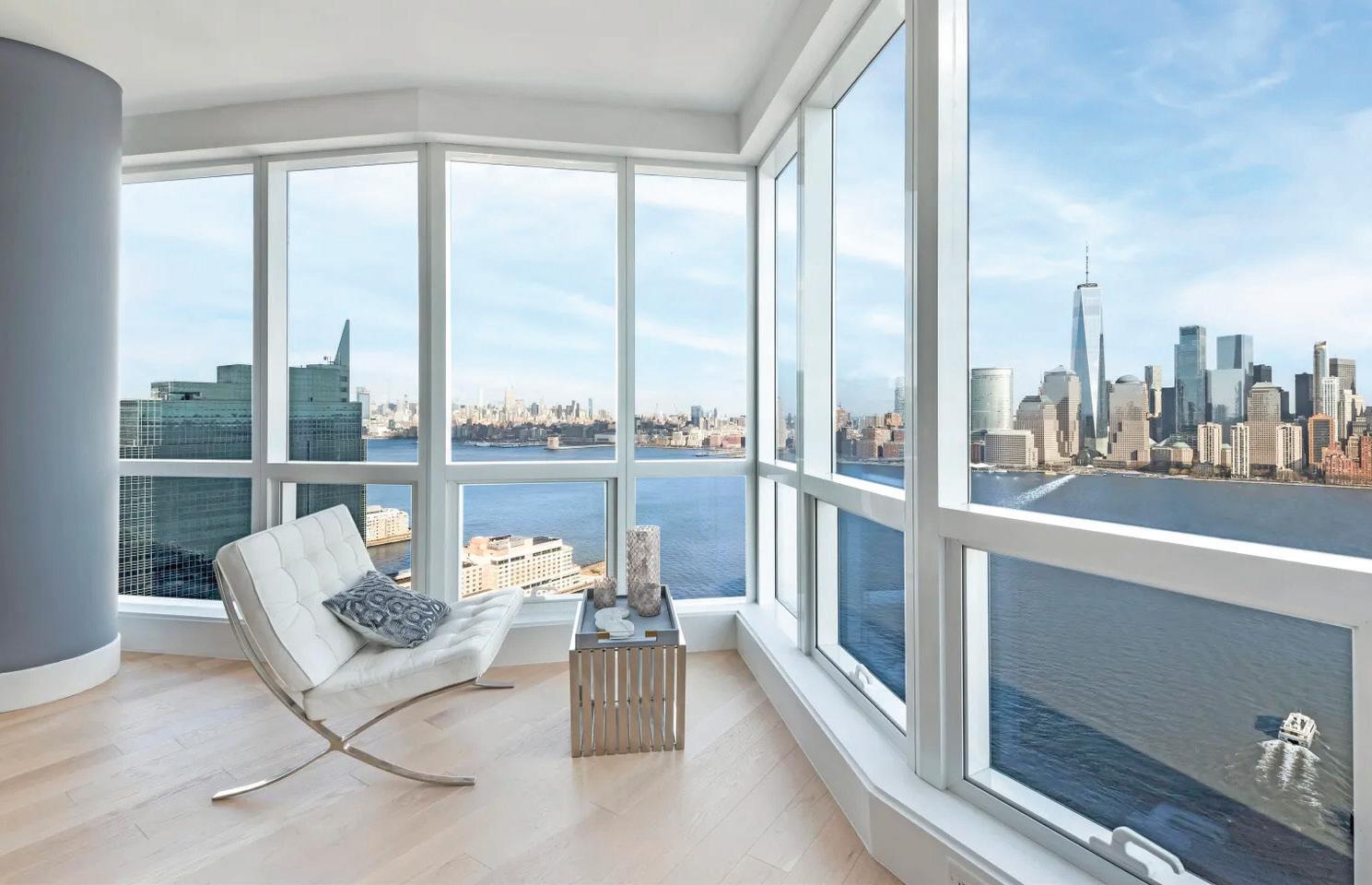
c: 973.819.9820
o: 973.334.3341
sallysellsnj@gmail.com
A classic colonial compound on 184 acres of preserved farmland is in the heart of equestrian country. This legendary property once belonged to the Chubb Estate, and has five renovated separate houses, with 4 of them being income-generating of up to $150K-$175K per year. (market conditions apply) Steeped in rich heritage, this property offers a one of a kind lifestyle. Driving up the winding tree lined driveways, you look out over acres of beautiful rolling hills and meadows with views in all directions. This timeless country estate has four rental homes, 1 caretaker home, multiple barns/stables, equipment storage and additional garage. It is a small village, all your own. In addition, the preserved farmland assessment, reduces the taxes on the estate as it adheres to local and state requirements. The main house had renovations throughout the years, with plenty of bedrooms and bathrooms for large gatherings. Enjoy the breezes sitting on the covered porch off the living room overlooking the small pond or enjoy the view from the multilevel brick patio off the dining room. The serene, tranquil and private property provides all the amenities of country living and is located between two established farms, within a minute to Rt. 206 and 5 minutes to downtown Chester with plenty of restaurants and shopping. This blue chip property has endless potential. It has 5 houses renovated with similar styles & finishes. Properties like this are owned for generations! Don’t miss it! Offered at $6,899,000
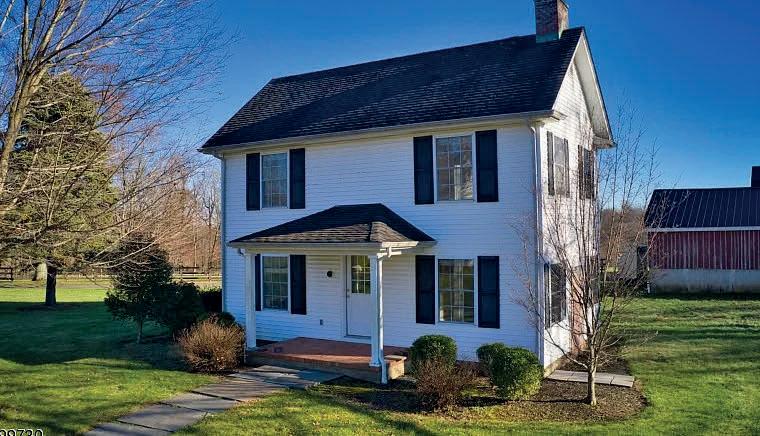


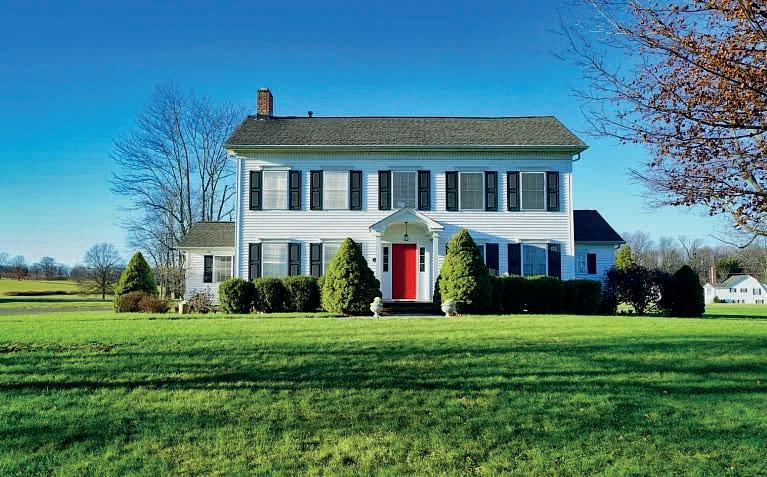
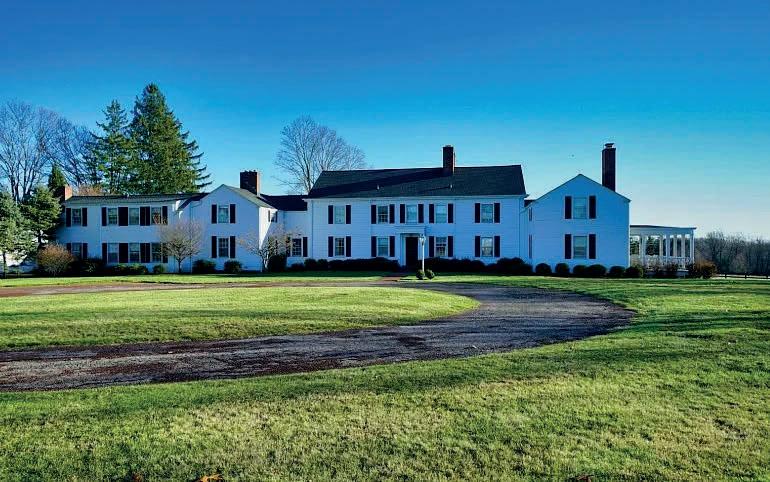

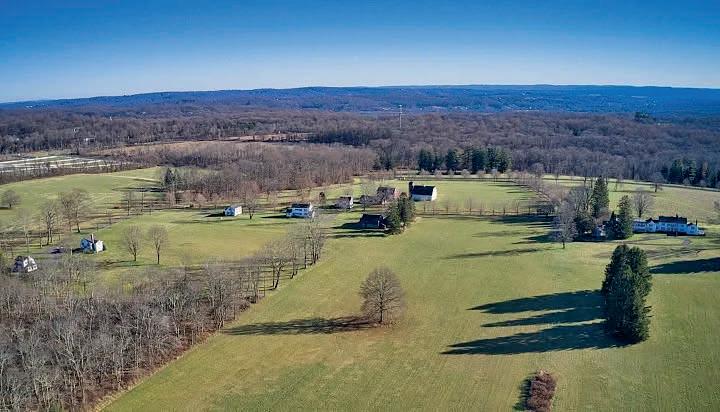
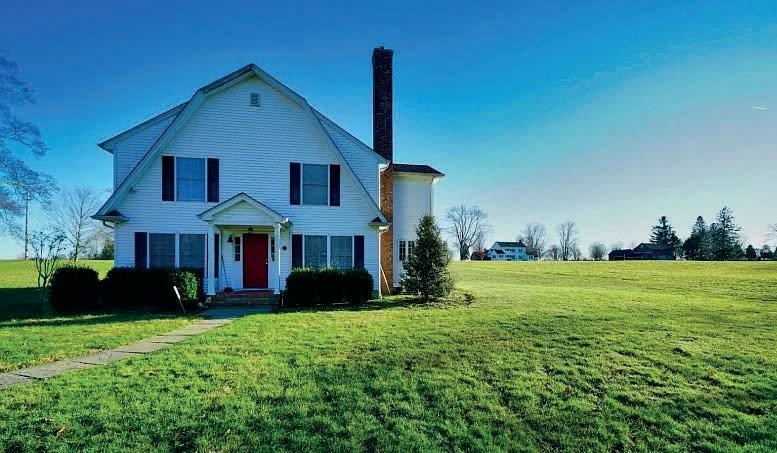











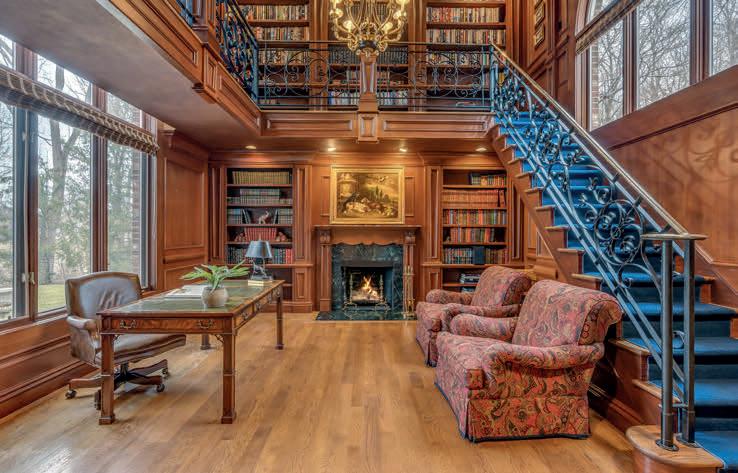
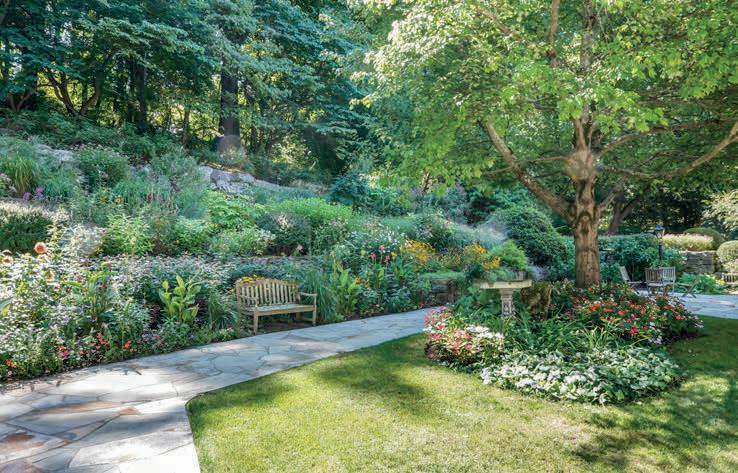
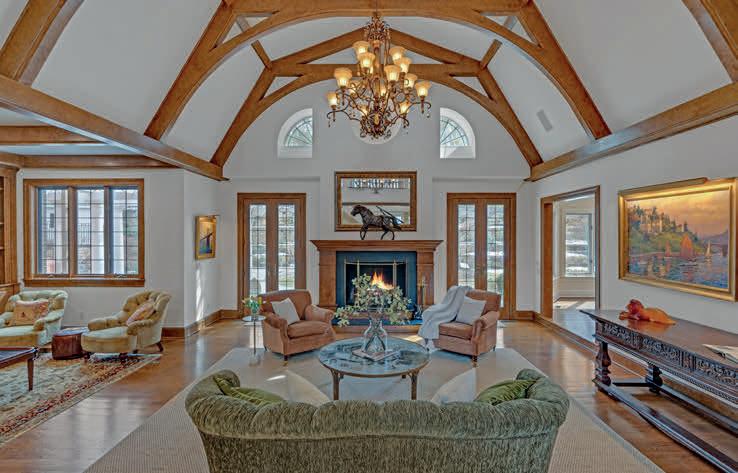

This exquisite custom brick residence is situated on 5 acres of picturesque land in Mendham Boro. This property boasts breathtaking views of the skyline and is a true oasis of luxury and comfort. This magnificent home spans approx. 11,000 SF including the lower level and features 8BR, 8.4 baths. The gourmet kitchen features a separate catering kitchen perfect for hosting events and parties. The primary suite is the epitome of relaxation and luxury. The lower level is a masterpiece of entertainment, with an English Pub, wine cellar, media room, billiards and 2 BR apartment. all designed to cater to your every need. The private courtyards offer a serene escape, and the front motor court with additional parking allows for space to accommodate guests. There is a 4 car garage with ample storage space and a generator. The slate roof with copper flashings adds to the durability of the home. The exterior property is professionally landscaped with mature plantings, perennials and herb garden. The inground heated pool and pool house are perfect additions for summertime fun and a year round hot tub is the ultimate relaxation spot. The property also features pergolas with fans and sweeping terraces, an outdoor kitchen with barbeque, refrigerator and sink allowing for effortless entertaining. This property enclosed with deer fencing adds to the privacy of this residence. This estate offers an unparalleled lifestyle of luxury, comfort and elegance.
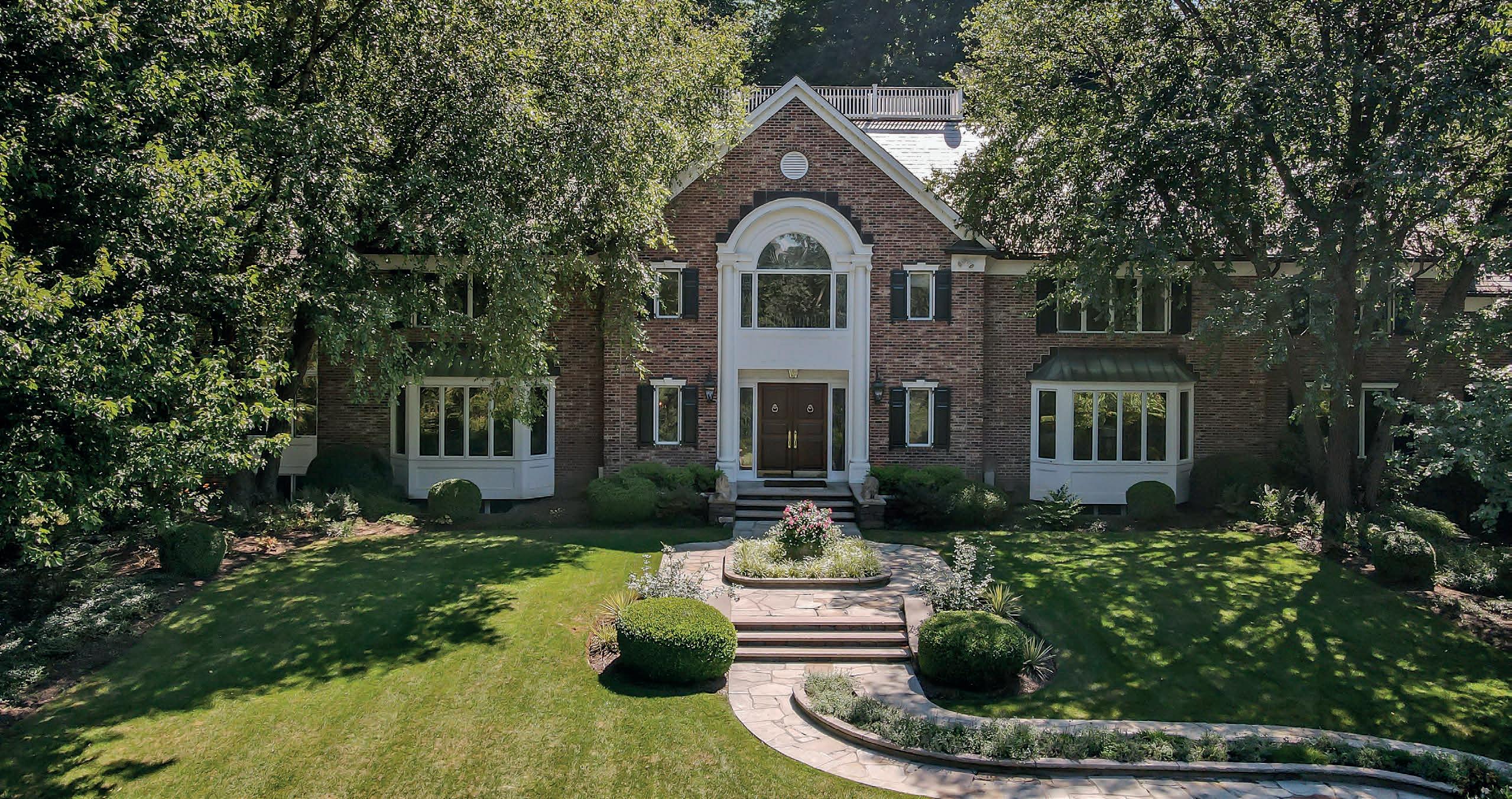










Real estate agents readily say that referrals from clients and colleagues are the most heartening measure of their professional success. With referrals comprising a substantial component of their business, the Reil Montrone Team of Nan Reil and Vinnie Montrone have ample evidence of the esteem in which they are held. Their significant sales volume of almost $900 million in closed transactions has garnered inclusion in the Coldwell Banker® International President’s Elite, President’s Circle and Diamond Society, honors reserved for the top-producing agents globally. They have also earned the New Jersey Builders’ Association Gold Level Award and have been continuous recipients of Service Excellence Awards, based on testimonials from clients, as well as Team of the Year in their office for 18 years.
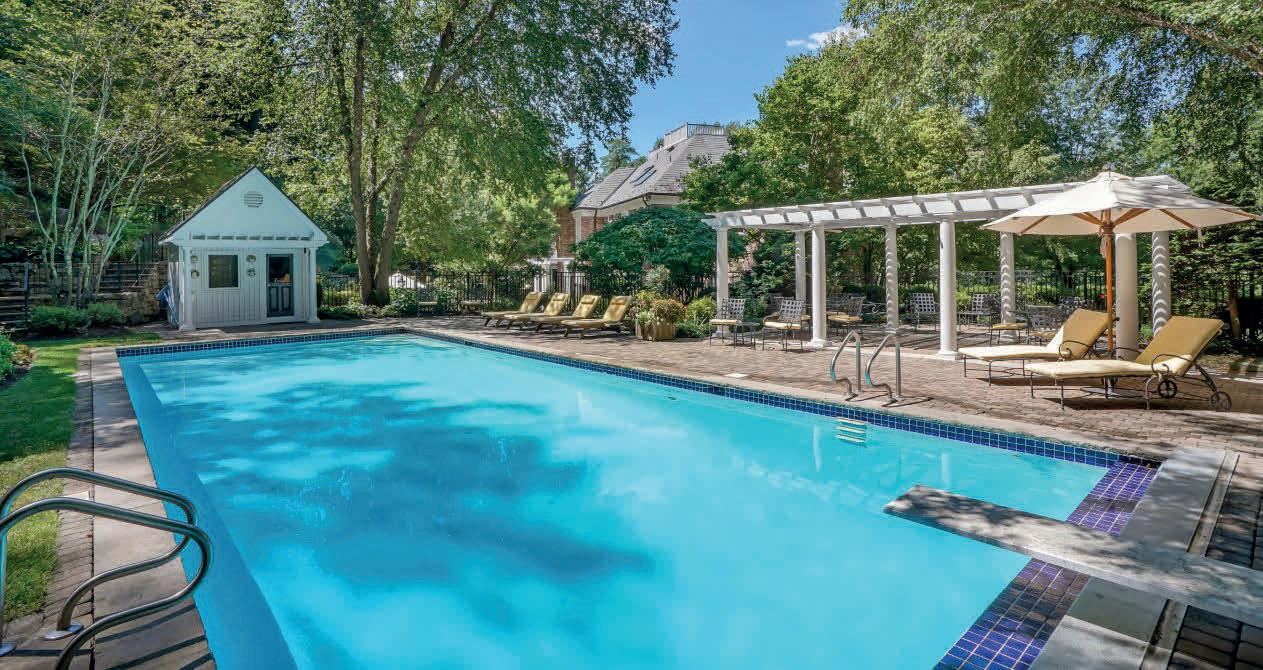
A full-service real estate team since 2000, they have in-depth knowledge of their prime market, and professional affiliations have expanded their area of service to northern and central New Jersey. As Certified Specialists for Luxury Properties, Nan and Vinnie work with all residential properties and land offerings. Cutting-edge marketing presentations that include a comprehensive analysis of local market data give sellers the information they need to make well-informed decisions and ultimately gain the highest return on their investment. Nan and Vinnie assure clients of 100% availability, 100% of the time.

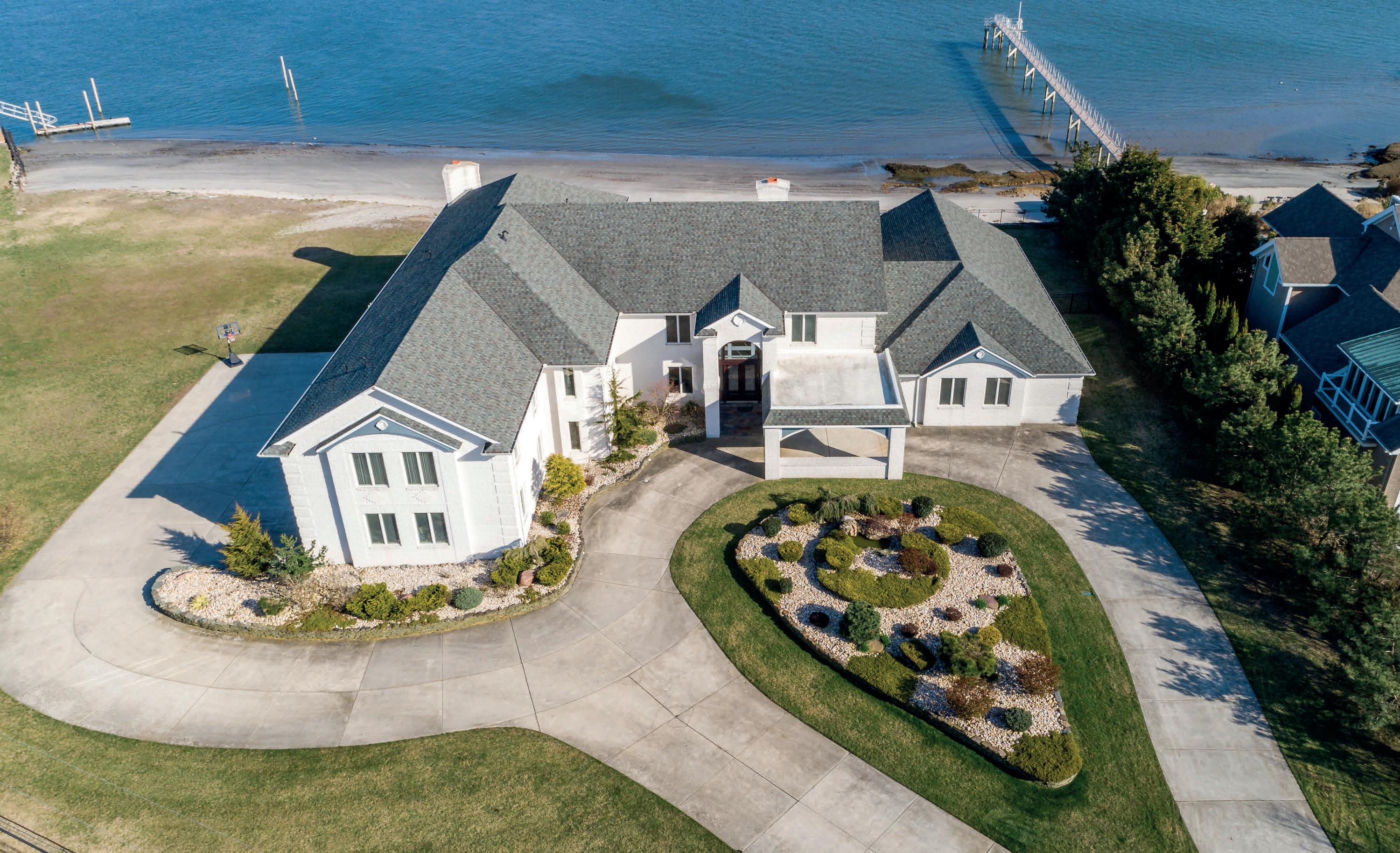
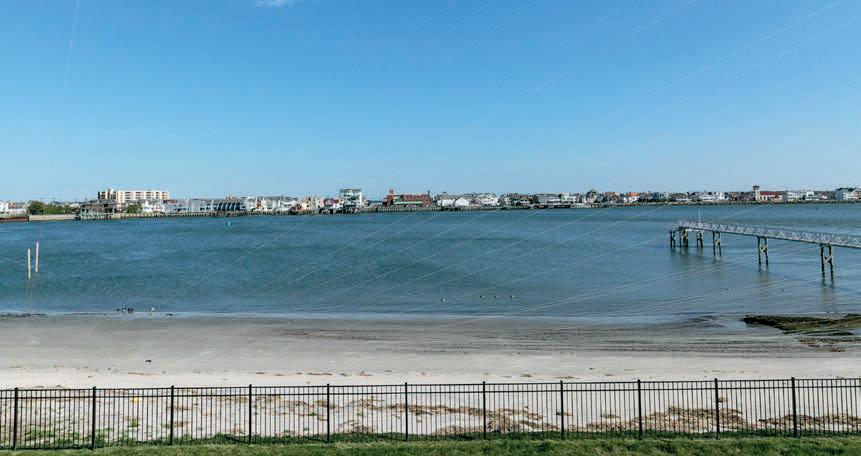
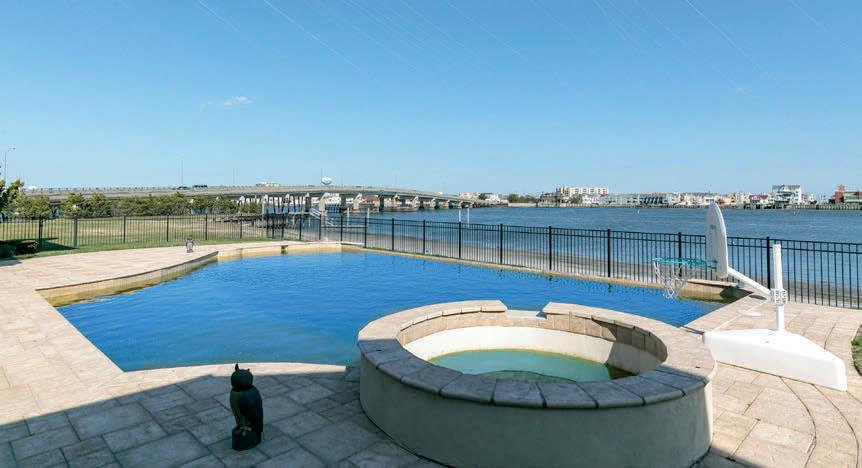
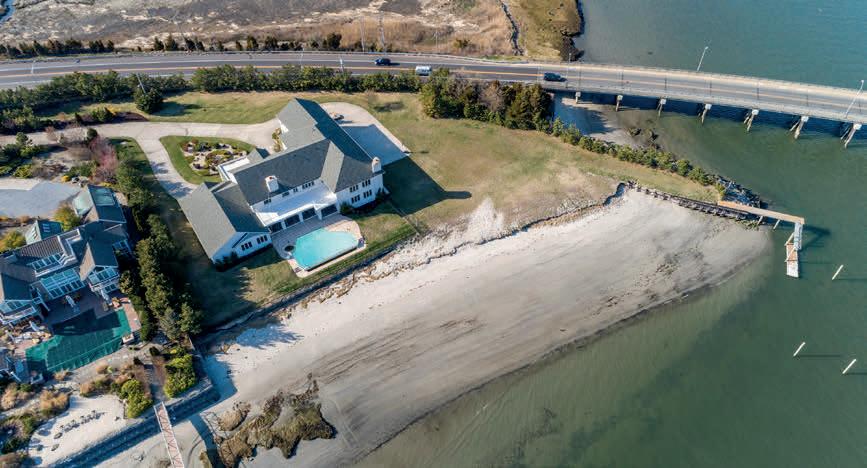
8 Beds | 9 Baths | 9,832 Sq Ft | $7,500,000
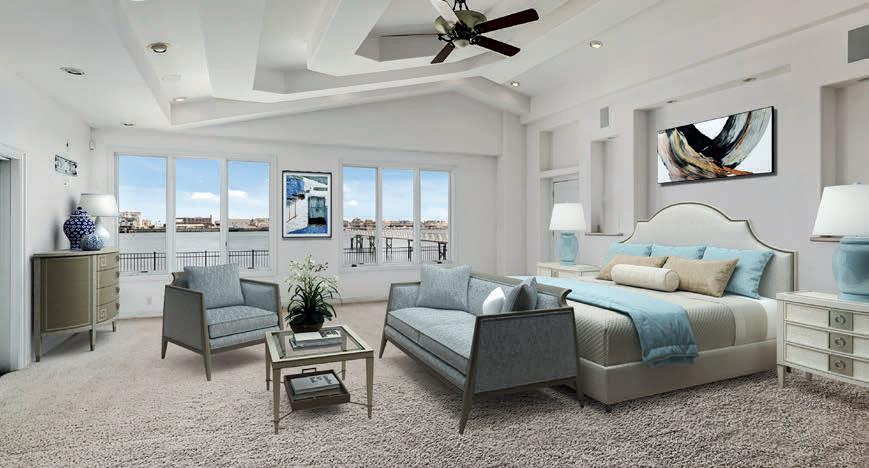
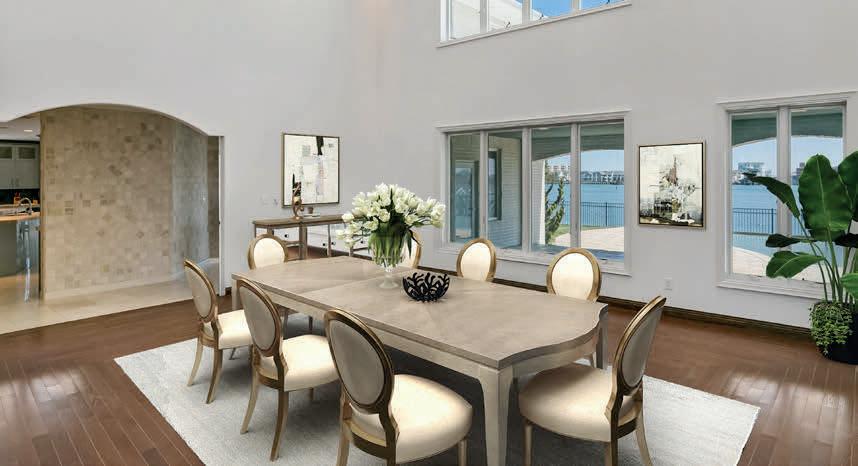
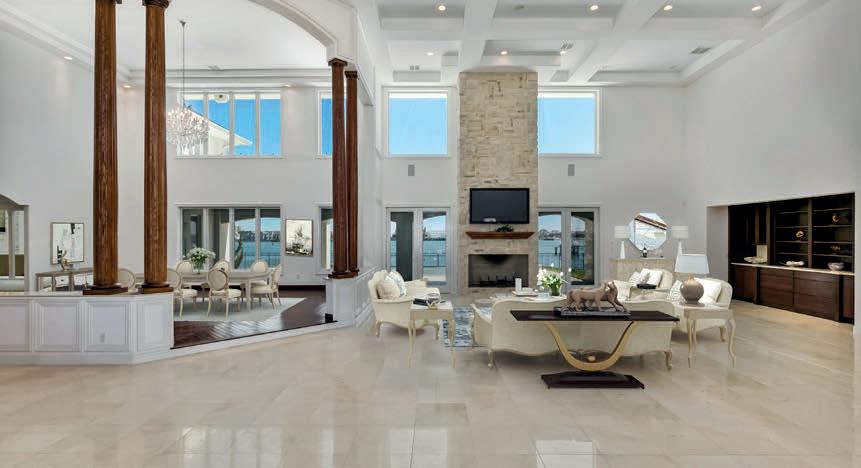
Iconic luxury living abounds in this exquisite luxury estate. Where you and your guests will enjoy the spectacular Private Beach and amazing Ocean & Bay views from this Contemporary Masterpiece. Privately nestled on 2.63 Acres Builders/Investors have an opportunity to finish a 2nd lot subdivision that the Seller has obtained preliminary plans for! Soaring ceilings and high-line windows allow you to capture all the breathtaking views from this 8 Bedroom custom built beauty. Situated on the open bay with direct Ocean access this nearly 10,000 sq ft home is filled with luxury amenities. Property is finished with a Infinity Pool, Dock & Boat Slips. The custom main kitchen is a chef’s dream with Neff Cabinetry, 2 massive islands, Pro Level Appliance Package including Sub Zero & Miele. Private elevator whisks your guests or extended family to the second floor where they have en-suite bathrooms and 2 more kitchens. The main level Master Suite features a spectacular bathroom, walk-in closets with built-ins and massive sliders that lead to the covered patio and pool. Reduced price and subdividable 2nd lot make this a MUST SEE!
SALES ASSOCIATE, REALTOR ®


Office: 856.428.8000
Cell: 609.517.9469
michael.tallent@foxroach.com


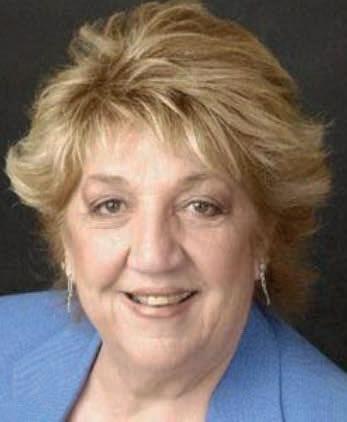
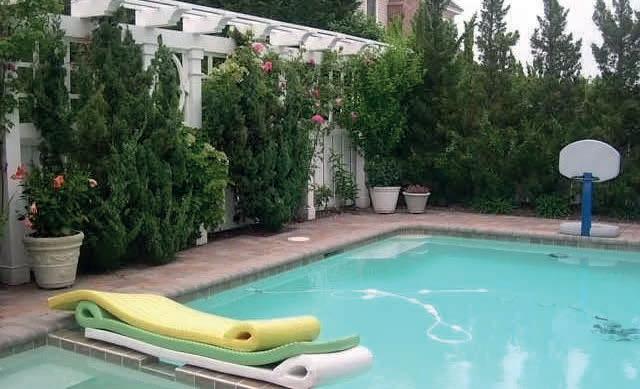

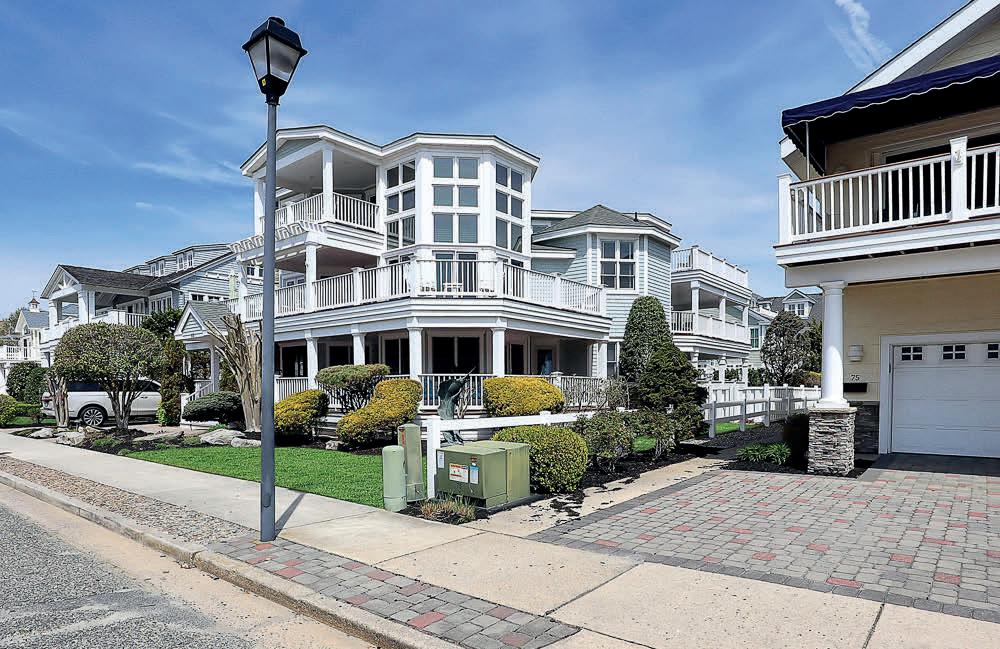
This luxury Avalon beach home that is fourth from the ocean is the epitome of coastal living. Boasting stunning ocean views, this home was designed for maximum comfort and relaxation. As soon as you enter this custom-built beautifully furnished home, you will be struck by its spaciousness, a natural palette of blues, creams and whites and the abundance of natural light. The home, designed by OSK Design (John Oliveri, Dan Shousky and Paul Kiss), at a 45-degree angle of all the east-facing doors and windows to maximize the spectacular views of the ocean and inlet from multiple angles. You enter the foyer on the first level and are immediately captivated by a 265-gallon saltwater coral reef tank. This floor has three ensuite bedrooms, a large family room with custom built-in cabinetry, an under-counter refrigerator and sink. This room leads to a covered deck, a beautiful in-ground (34x18) pool and cabana as well as the detached garage. There is a powder room and large laundry room with access to the pool area. Beginning on the first floor there is also a 3-stop elevator. The second floor hosts the main living area with an expansive open floor plan, with hardwood floors, soaring ceilings and large windows overlooking the ocean. There is an expansive family room, living room and large dining room. The gourmet kitchen is a chefs dream, fully equipped with top-of-the-line stainless steel appliances, granite countertops, two dishwashers and custom cabinetry. There is also a powder room and two ensuite bedrooms. The master suite, an oasis with two private balconies, is almost 1200 square feet and covers the entire third floor. The street side of the master suite contains an expansive sitting area with a fireplace and TV and leads to a covered deck with a spectacular view of the ocean.
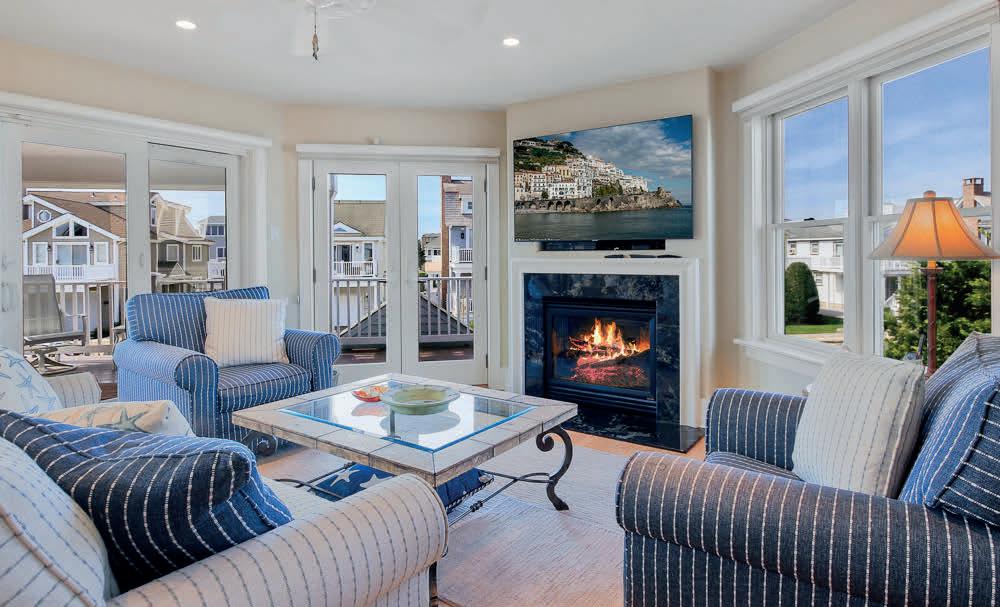 6 BEDS | 6.2 BATHS | $8,250,000
6 BEDS | 6.2 BATHS | $8,250,000

NEW CONSTRUCTION Just Completed and Ready to Move in! Plan on spending your Summer in this High-End custom-built home, By one of the most respected Builders on the Island, now 2 Generations. Only 3 blocks to the beach. This 6 bedroom - 6.5 bath home will be equipped with custom features you have come to know, including a 3-stop elevator. Home will offer plenty of space for entertaining especially when you are relaxing next to your custom built in-ground pool. The first floor includes 2 bedrooms, one en-suite, full hallway bathroom, and a family room with granite countered wet bar. A fullsize laundry room with granite counters. Spacious garage to store all your beach gear/bikes, golf cart, etc... Second floor of the home you will enjoy the open space, vaulted-ceiling, and fantastic Great Room. Relax on the large second floor deck from the open feel living room. The custom kitchen includes a Thermador High End appliance package, beautiful granite countertops, and a large center kitchen


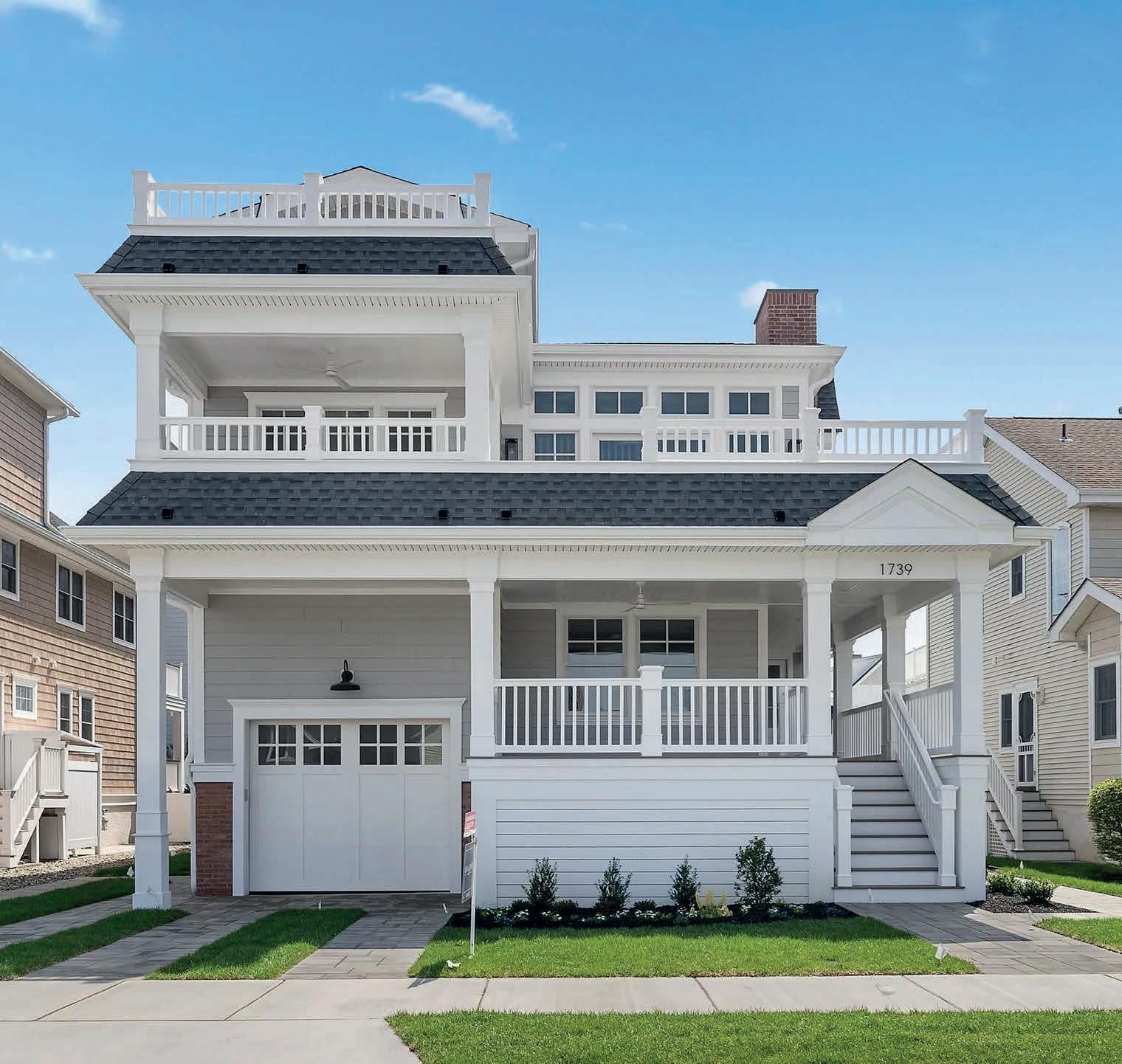
island perfect for entertaining. The spacious dining area is situated off the kitchen as well as a large walk-in pantry complete withshelving for your electronic and cable systems. Two additional large ensuite bedrooms and a powder room complete the second floor. The master bedroom and sixth bedroom are located on the third floor. Enjoy privacy on the third floor in the large master suite with master bath and professionally done, tiled walk-in shower. Some additional features of the home include an enclosed outdoor shower, fenced in yard, irrigation system, and a gas fireplace. This location is North side Avalon and perfect setting. Only a short stroll to get to the 8th-12th street parks, fields that feature soccer, basketball and lacrosse camps during the Summer, and open tennis courts right next door. Heading south another quick walk into downtown Avalon for shopping, Dining or borough festivities at the promenade. This Home is Certainly Worth viewing!

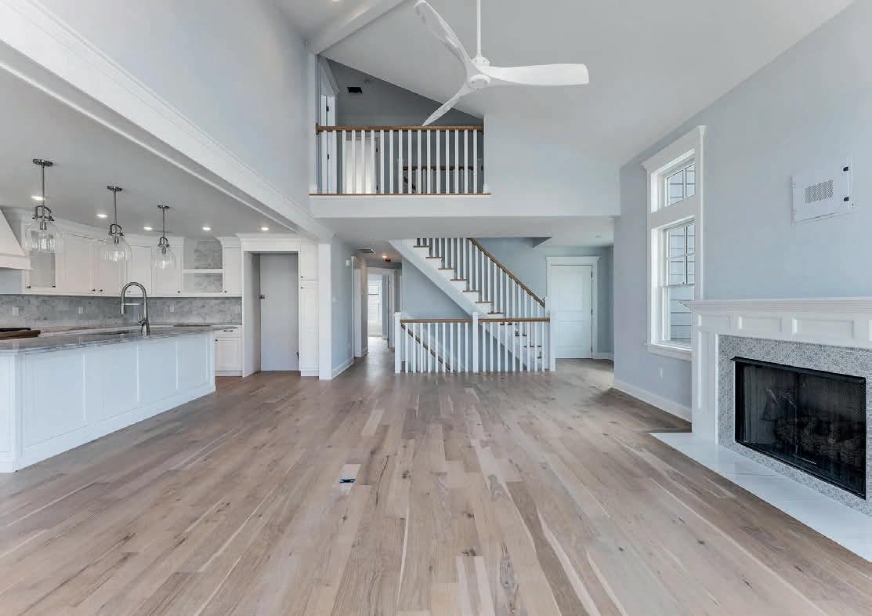
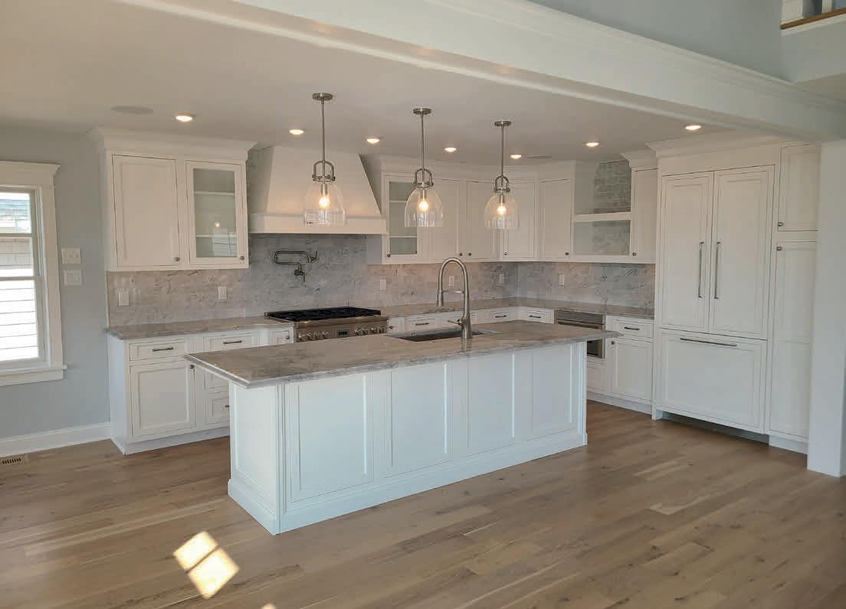
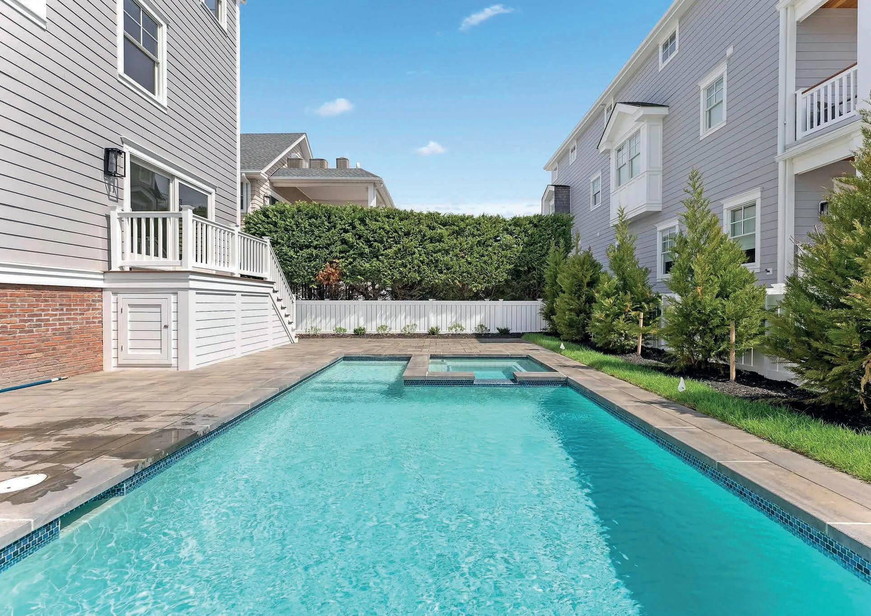

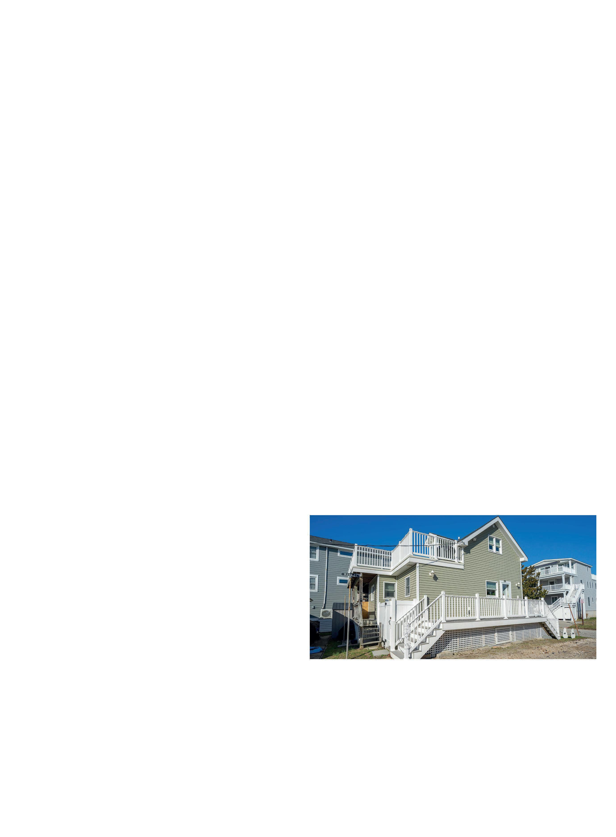
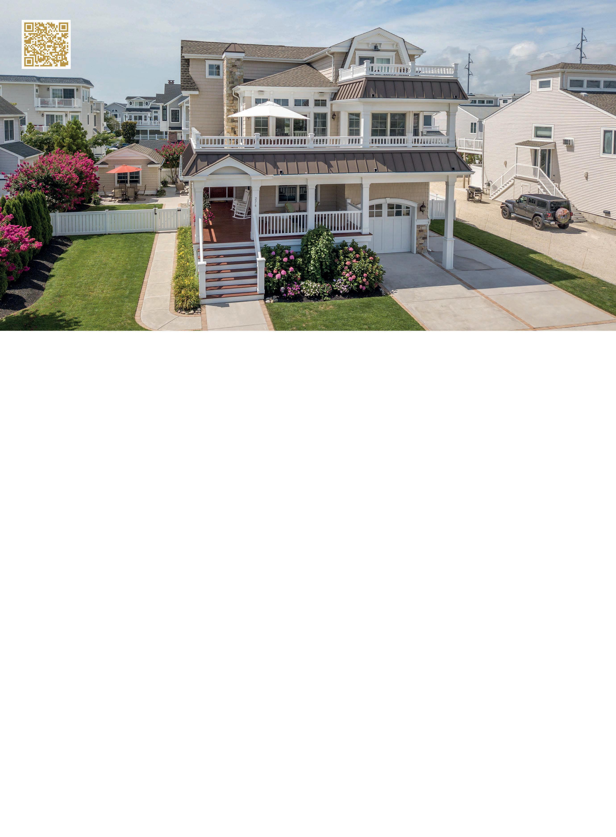

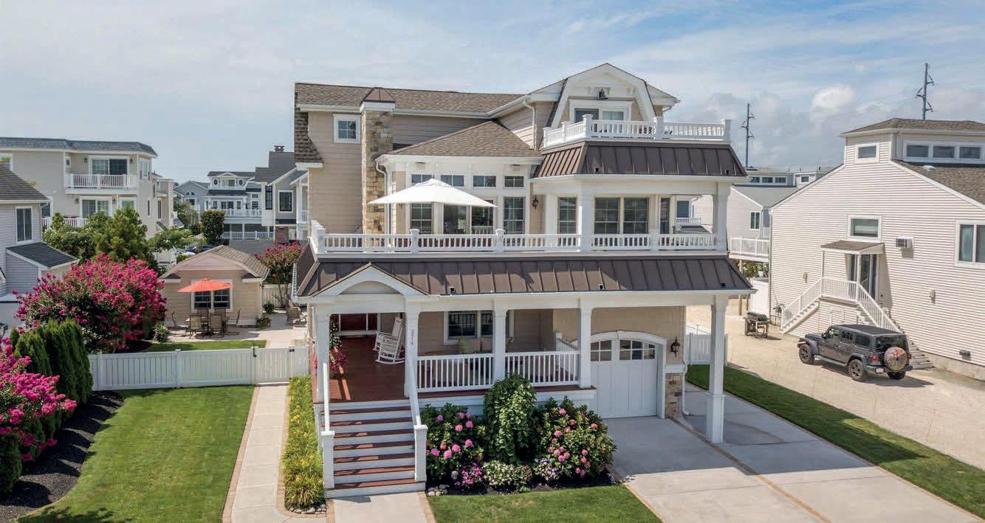
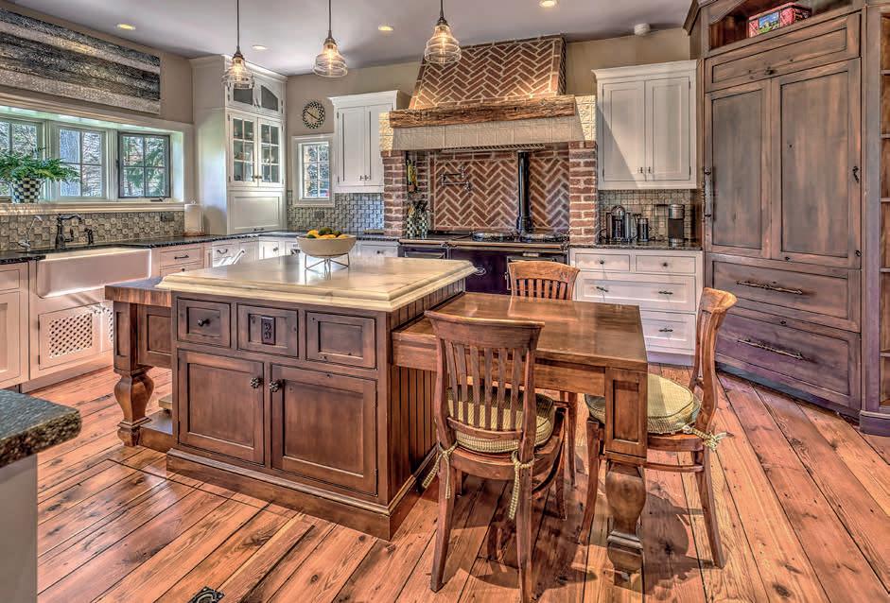
3 DEER RIDGE ROAD, BERNARDS TWP, NJ 07920-3404
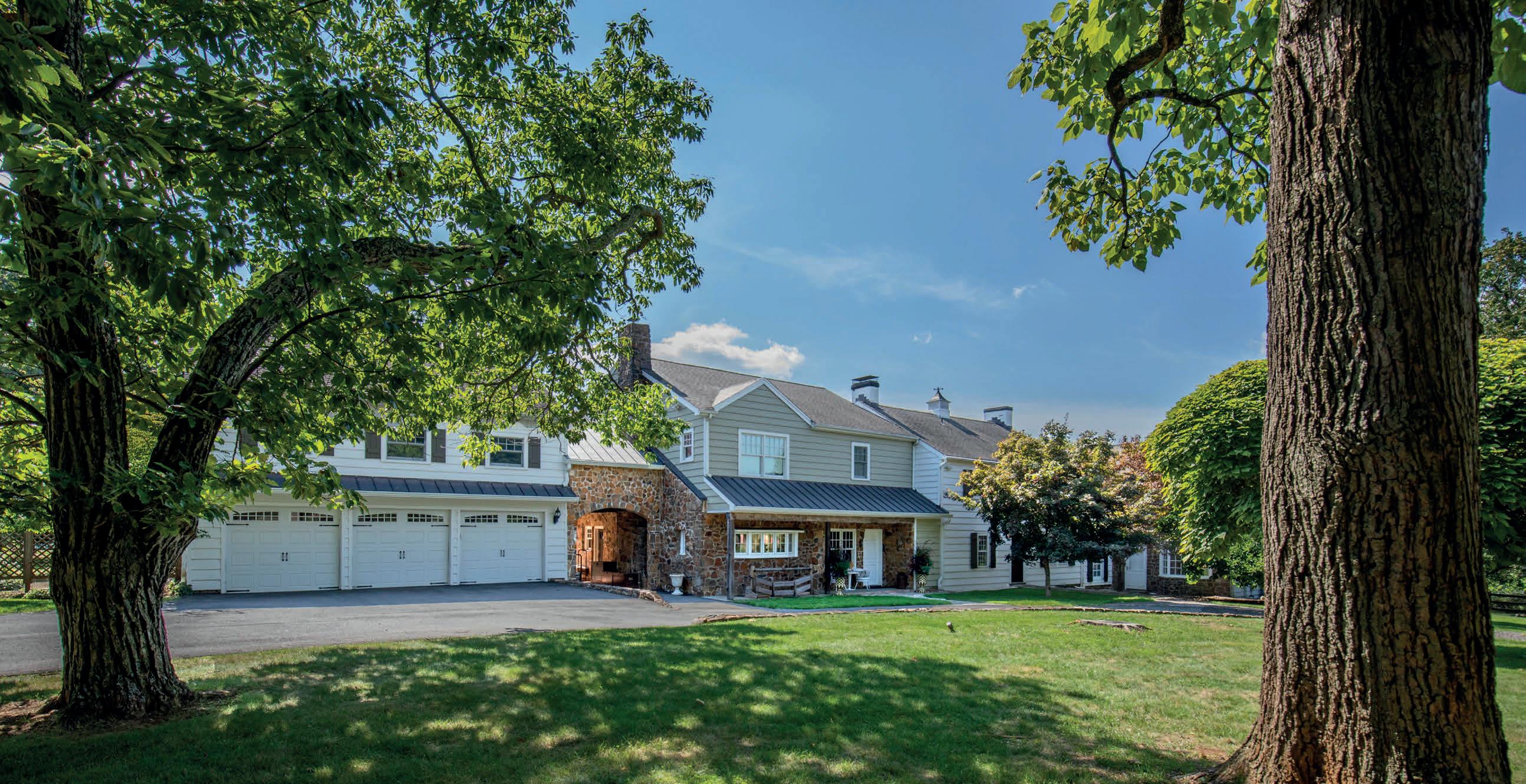
$2,185,000 | 5 BEDS | 7 BATHS | 7,757 SQ FT
“The shot heard ‘round the world” was a definitive moment in baseball history involving Bobby Thomson, an outfielder and third baseman for the New York Giants who famously secured a National League pennant for his team with a single swing in 1951. “It was the best thing that ever happened to me. It may have been the best thing that ever happened to anybody,” Thompson said about his iconic accomplishment. Turpin Real Estate is currently listing a property on Deer Ridge Road in Bernards Township which Thomson lived in during the mid-1950s when it was a farm, and the surroundings were predominantly rural.
Approached by a long drive, the bucolic property is a stunning 5.8 acre residential compound consisting of a sophisticated circa 1780 cedar and clapboard homestead which was extensively renovated and expanded in 2011; a privately sited two-story carriage house ideal for guests or staff; a pondside cottage with a wood-burning fireplace and covered porch; and a semi-detached three-car garage.
While the main home’s Early American heritage is displayed throughout its 15-room floor plan, the fresh, bright aesthetic creates a welcoming impression. Established landscapes on the park- like grounds are perfect for outdoor entertaining with an in-ground gunite pool, hot tub, extensive outdoor kitchen, double-sided fireplace and charming gazebo. The layout offers five en suite bedrooms with walk-in closets and two powder rooms. Well-appointed gathering spaces include an expansive kitchen, dining room, living room, family room, great room, tavern room and yoga room.
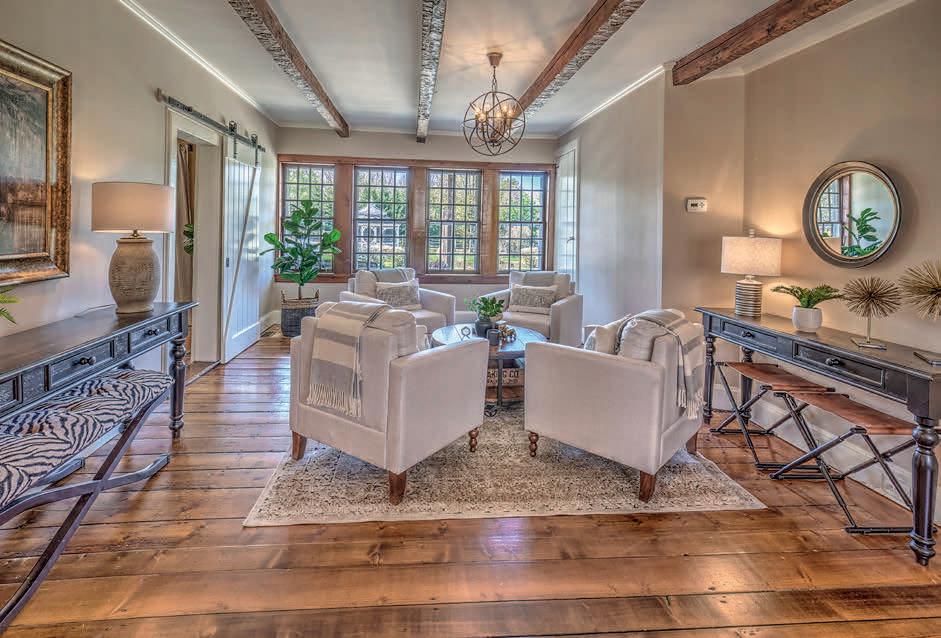 Davis
ASSOCIATE
Davis
ASSOCIATE
C: 201.709.7459
O: 908.234.9100 (ext.206)
bdavis@turpinrealtors.com
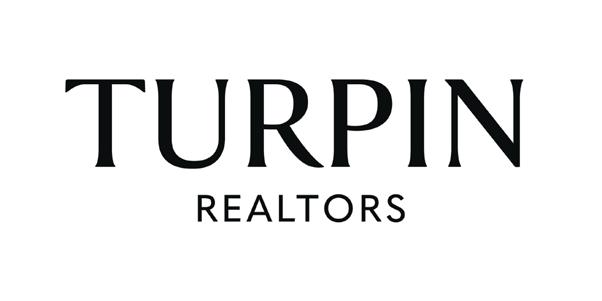
barbaradavis.turpinrealtors.com


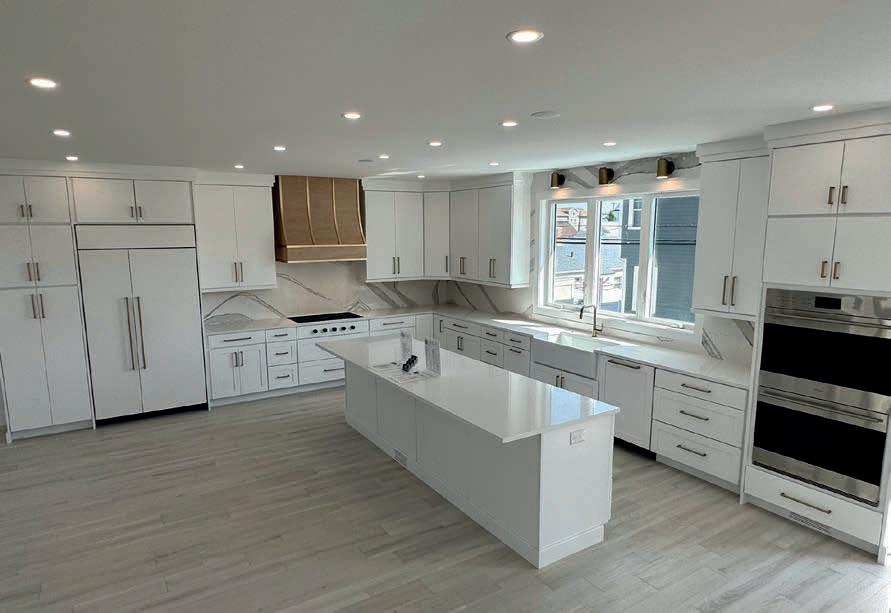
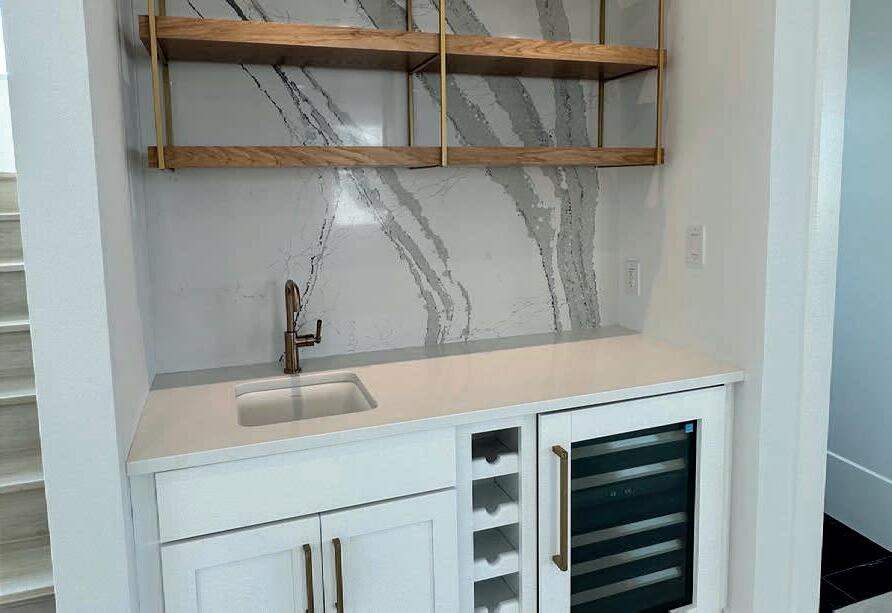
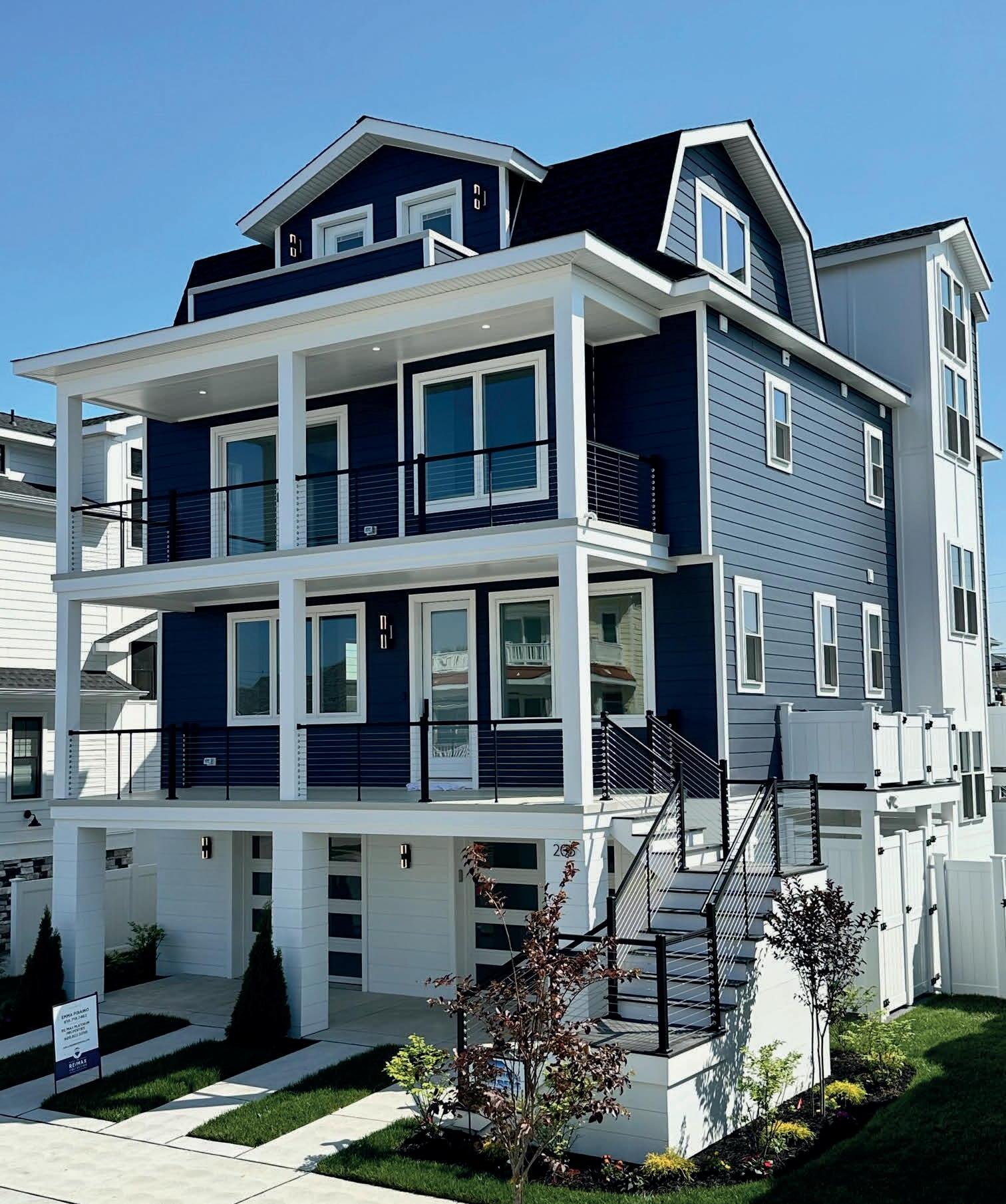
$2,948,000 | 6 BEDS | 5 BATHS
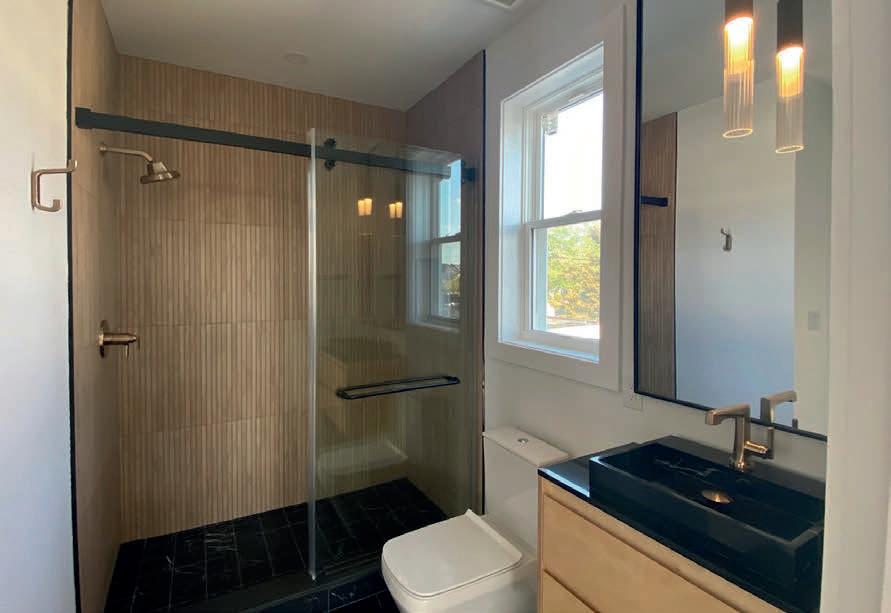
New Construction with UPGRADES GALORE! Beautiful Coastal Style Home boasts approximately 3,250 sq ft of living space with 6 bedrooms + loft area, 5 full baths, in ground gunite POOL & SPA, 4 stop electric ELEVATOR, veranda, patio & HUGE 2 CAR GARAGE. Located on an oversized 54x80 lot in Margates prestigious parkway section and brought to you by custom homebuilder, PIRAINO BUILDERS. Exterior finishes include James Hardie cement siding with nickel gap foundation & accents, large decks including 3rd floor deck, 2 sets of exterior stairs from ground floor to 1st floor deck & entry and from kitchen right down to your 11’ x 25’ POOL & SPA, Azek porch ceilings, fully composite windows, black aluminum cable rail system, 2 frosted glass garage doors, enclosed outdoor shower, trash enclosures, sandblasted marble paver patio, in ground gunite pool with raised spa with waterfall, pool heater & iPhone connectivity. Interior finishes include top of the line Subzero Wolf appliance package with 42” paneled fridge/freezer, contemporary cooktop with apron front controls, custom wood hood with decorative brass metal straps, double Wolf wall oven, microwave drawer and paneled dishwasher, farmhouse sink, HUGE island. Beautiful bright white transitional style kitchen cabinets with full slab backsplash & designer bath vanities. Custom designed wet bar with metal & white oak upper shelving, engineered white oak hardwood flooring throughout, linear gas fireplace with decorative tile slabs, designer tile in all bathrooms, high end Baldwin brass hardware, gorgeous plumbing & lighting fixtures. 3 full system HVAC cable and CAT6 wiring in every bedroom/living, speakers installed throughout, prewired for cameras & alarm. Master bath with radiant heat floor, soaking tub, wiring for TV & private water closet. Custom interior glass rails & white oak staircase with upgraded square treads, upgraded barn sliders on all showers, custom closet fit outs, irrigation, landscaping...just bring your furniture!
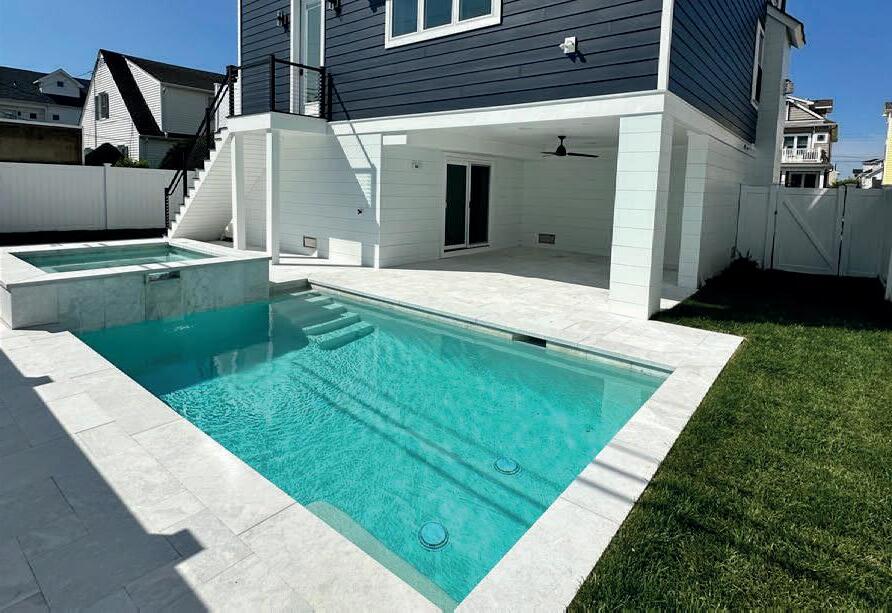 Piraino
Piraino
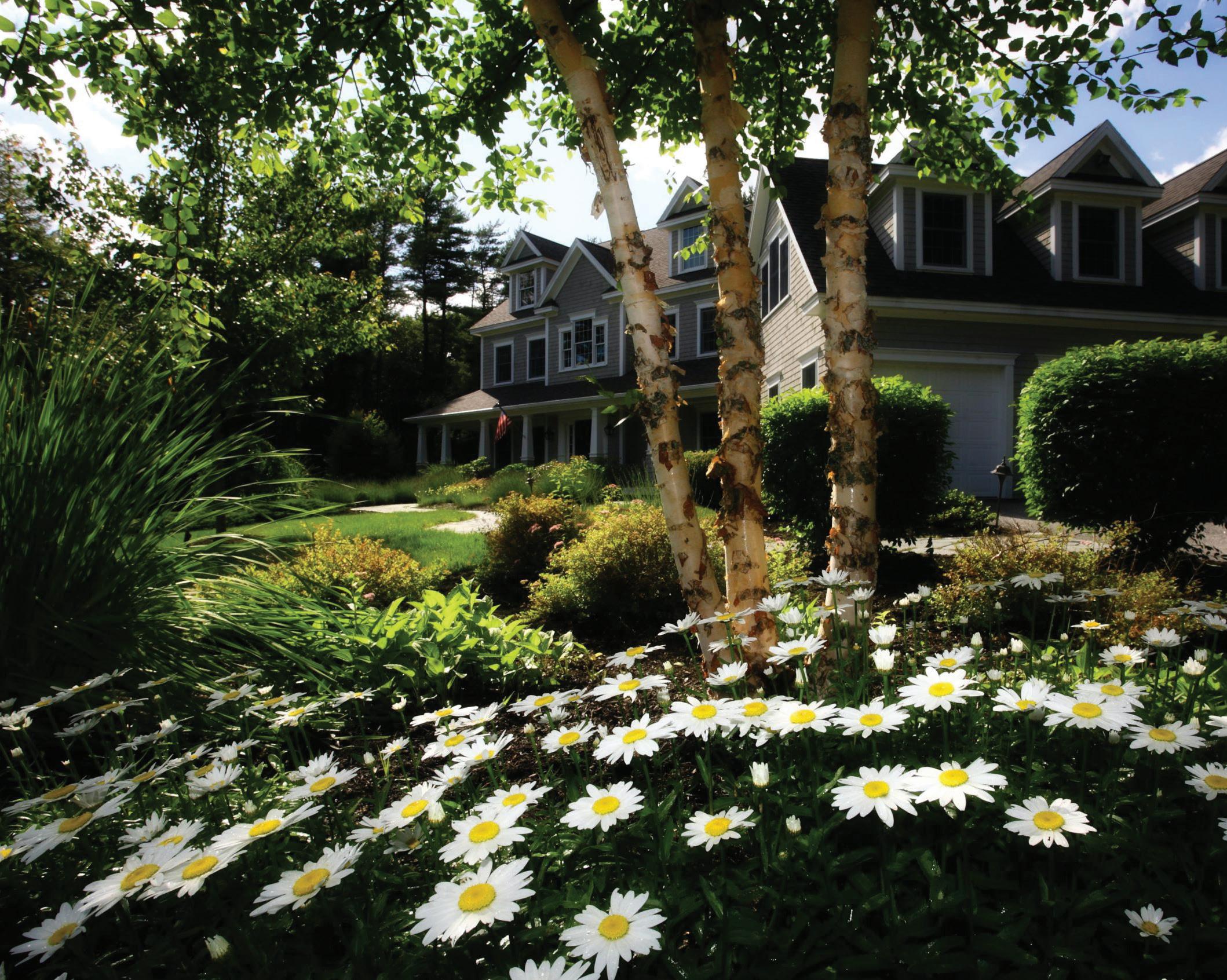
Gardening and landscaping can create tranquil, pleasant outdoor spaces for homeowners. When deciding how to create the garden or landscaping layout of your dreams, it is important to remain current with relevant trends. Let’s look at some significant gardening and landscaping trends to know.
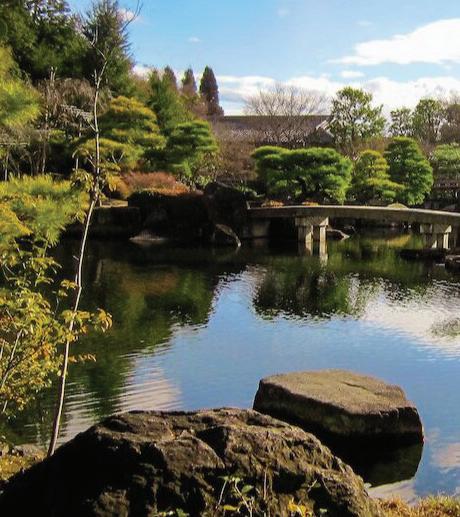
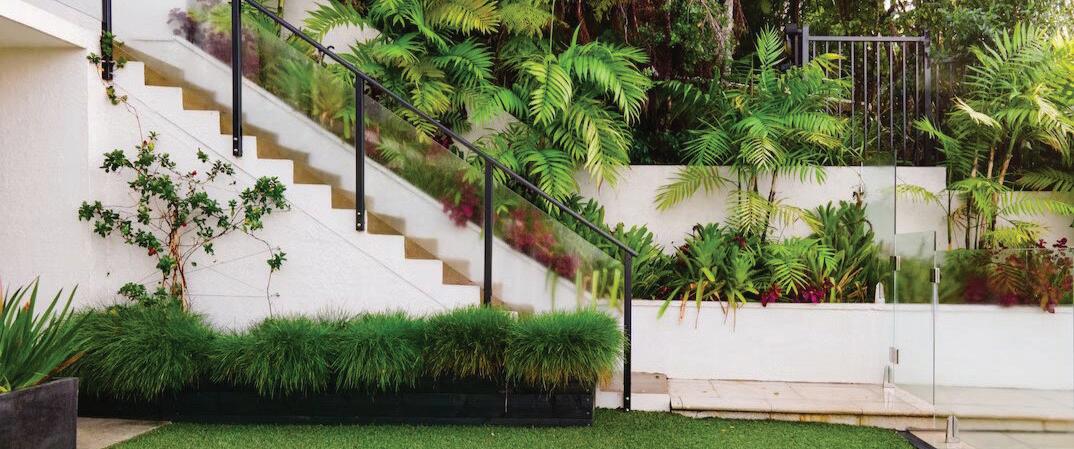
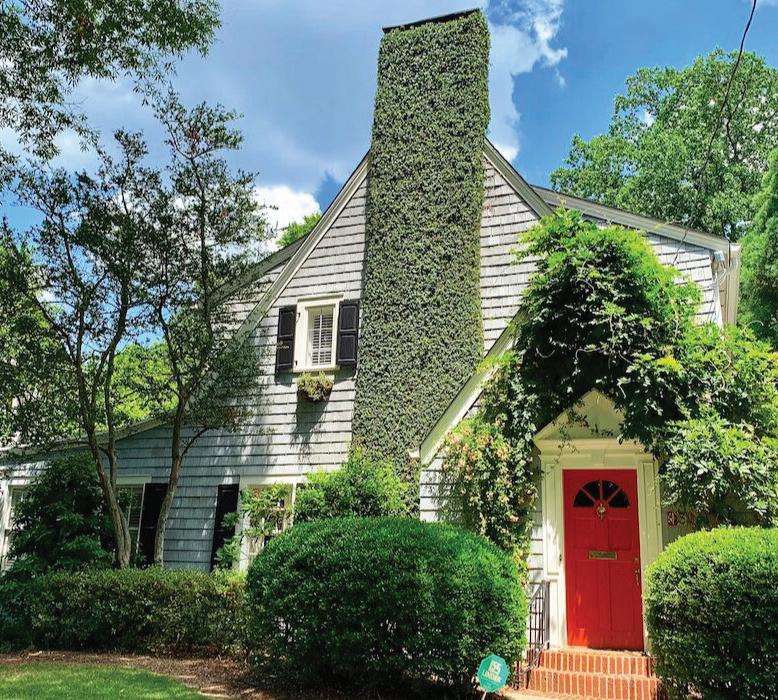
Climate-conscious homeowners are less likely to spend large sums of money transporting plants from across the world or country and are more likely to choose native plants. These plants are already adapted to the homeowner’s environment, requiring less upkeep and resources, which creates a more sustainable way to grow a garden.
Many homeowners want their gardens or yards to look neat but don’t want to spend the energy and/or resources to care for live grass. Artificial grass is a common solution. Artificial grass means less puddling, no grass stains in the home, a drastic reduction in upkeep, and year-round green color. Many use turf for their yards to create immaculate landscapes free of the burdens of living grass.
Credit: Thirsty Turf Irrigation Credit: David Veksler Credit: Look Up Look Down Photography Credit: KWON JUNHOWe live in a world where space comes at a premium, particularly in big cities. Many gardeners are maximizing their yards or outdoor spaces by creating vertical gardens. Ferns, succulents, air plants, and herbs can all grow comfortably when stacked on top of each other. Also, many homeowners love the maximalist look of these gardens.


The trend of Japanese-influenced architecture and design also extends to the world of landscaping and gardening. Homeowners around the country are chasing the serenity and tranquility of the Japanese style. Some do so by adding stone gardens, others by adding bodies of water with small bridges.
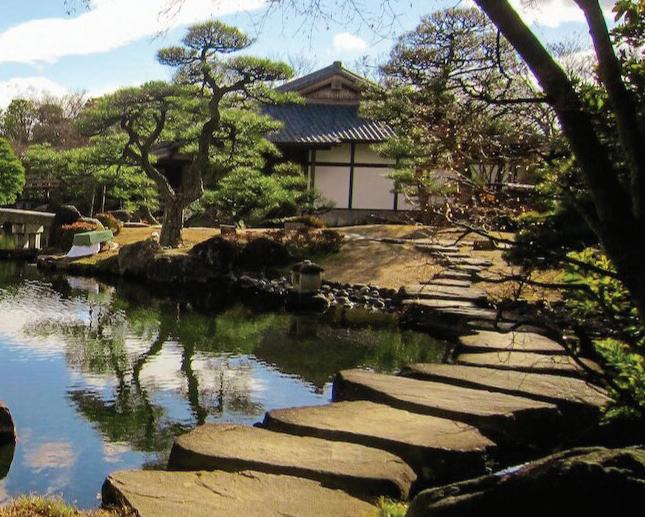
We have all heard by now about the climate issues impacting the global bee population, and many homeowners are taking action. In recent years, homeowners have been stepping up to combat this issue by creating beefriendly gardens. They avoid bee-killing pesticides, have a diverse garden with varieties of plants that attract bees, and include certain weeds, such as dandelions, in their yards and gardens.

The rise of drought-proof plants is another trend related to the global climate crisis. Many homeowners are now turning to plants that don’t need a significant amount of water. Not only is this because many regions have had substantial droughts over the past few years, but also because water is a valuable resource, and conserving it when possible is an environmentally conscious decision to make.
 Credit: Daniel Funes Fuentes
Credit: Claire Marlow
Credit: Annie Spratt
Credit: Daniel Funes Fuentes
Credit: Claire Marlow
Credit: Annie Spratt
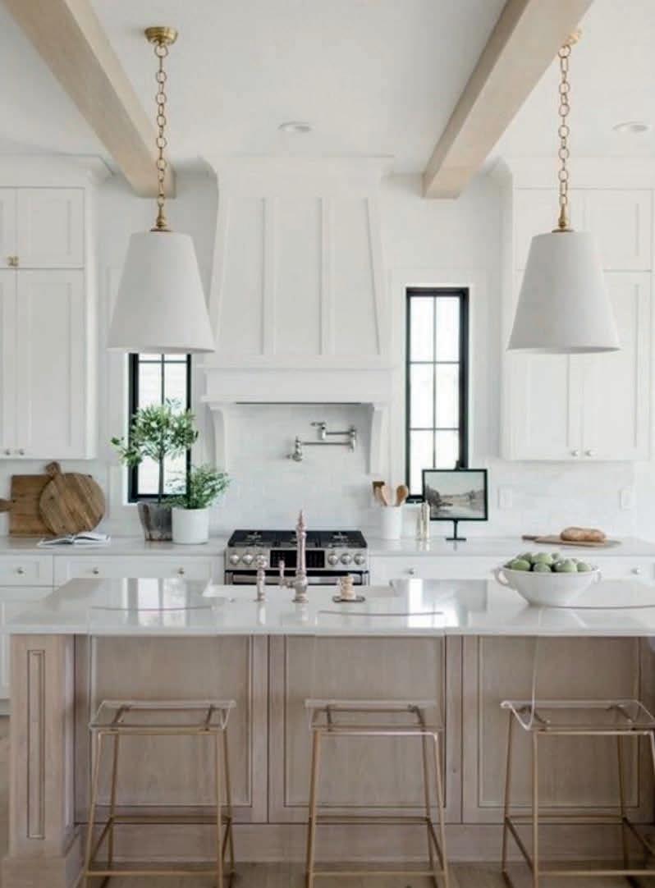
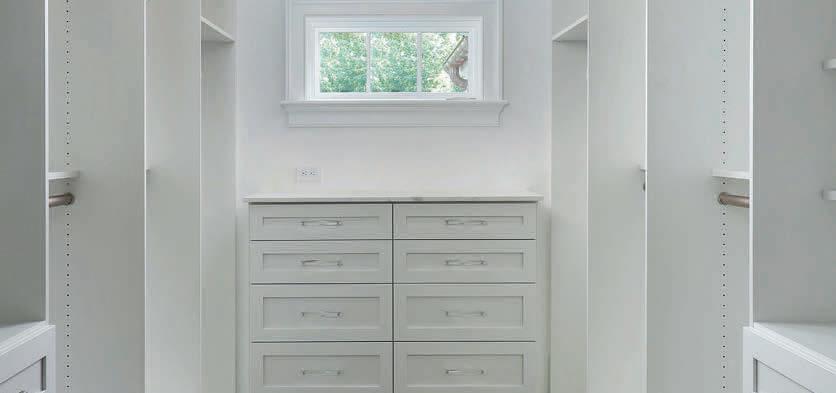
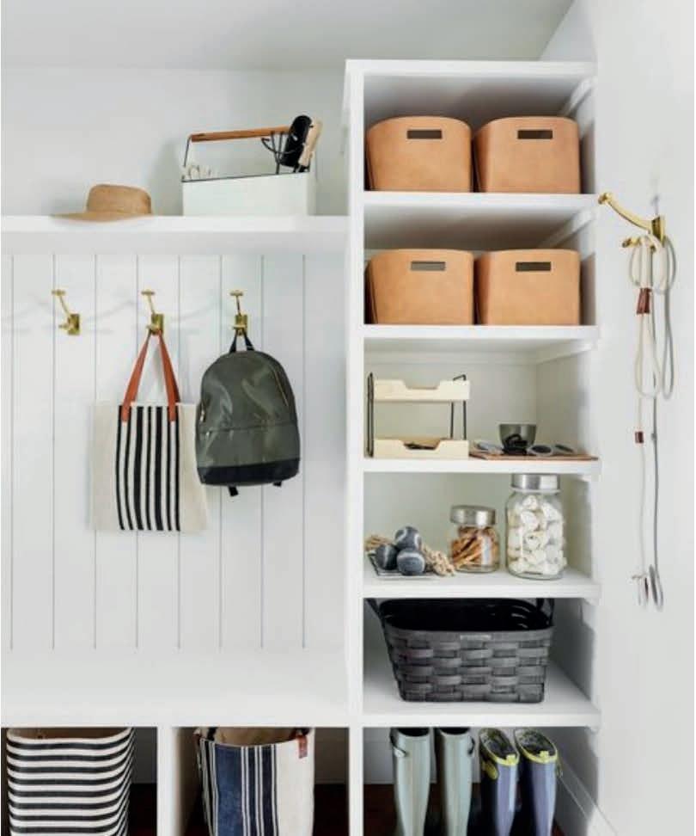
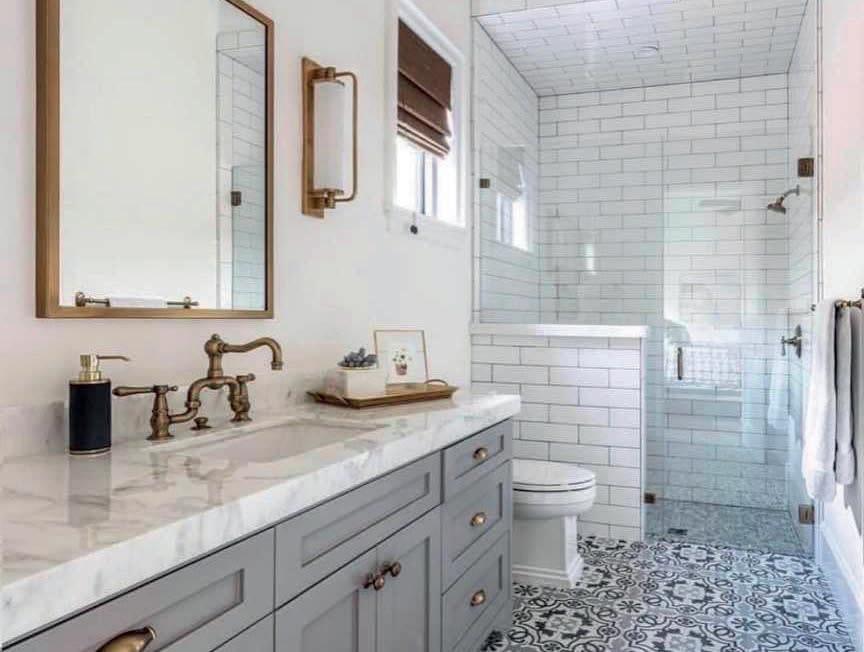
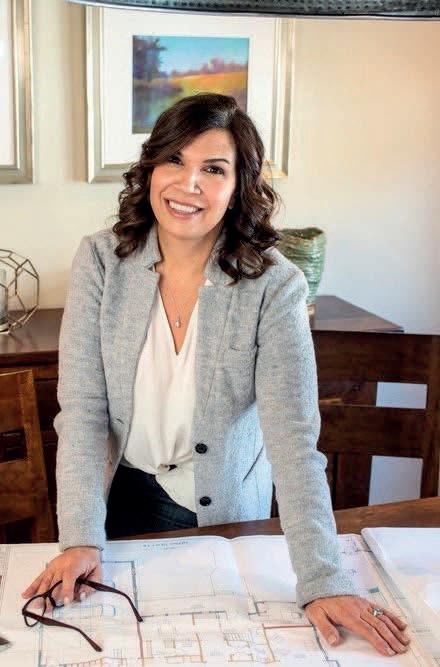
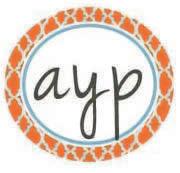
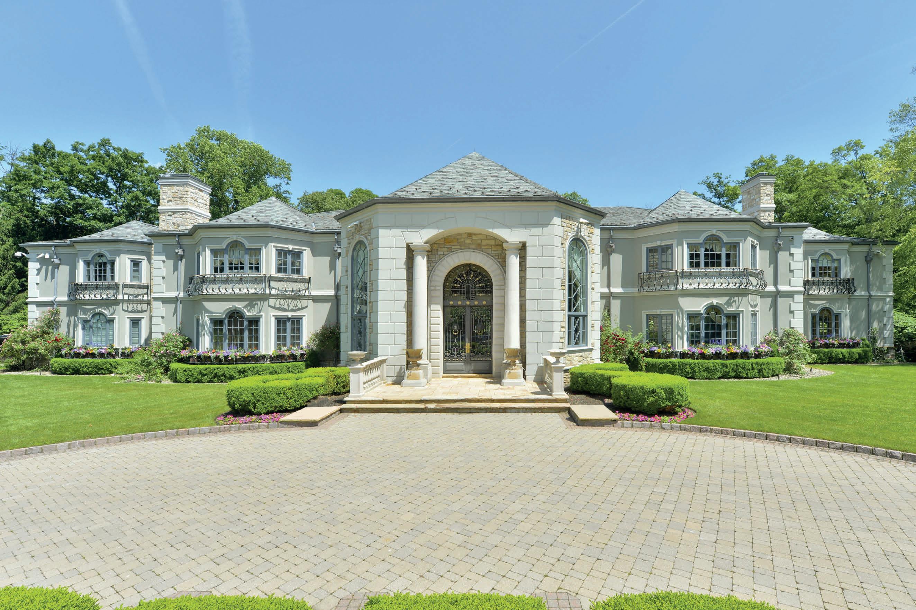
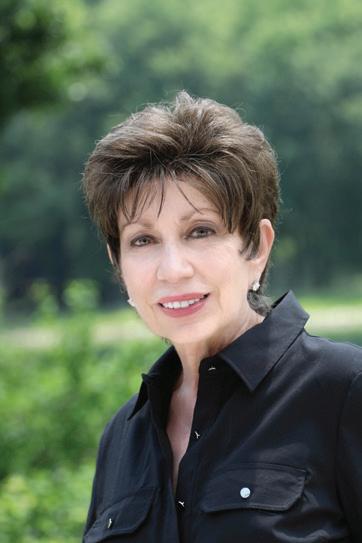
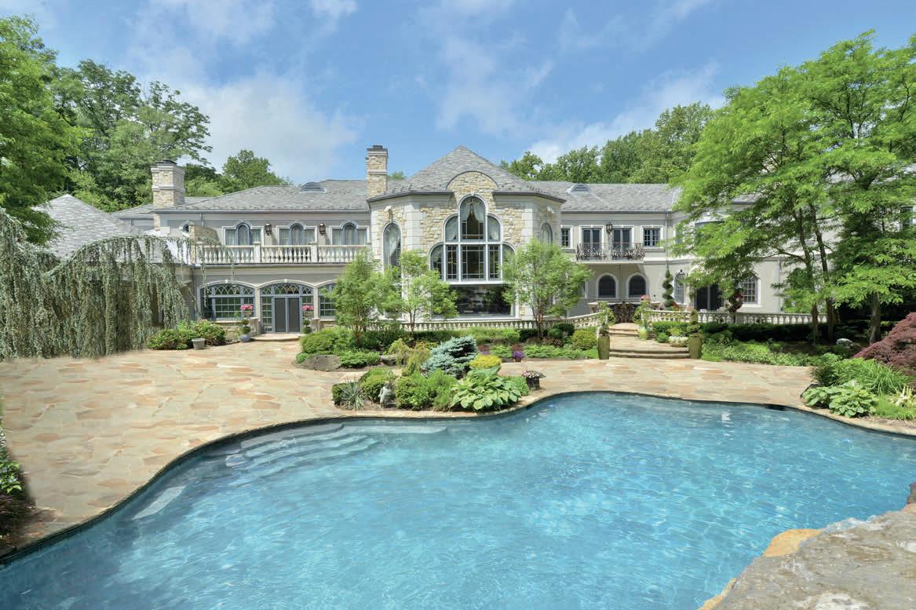




100 OCEAN BLVD, ATLANTIC HIGHLANDS, NJ 07716
7 beds • 6.5 baths • $3,850,000

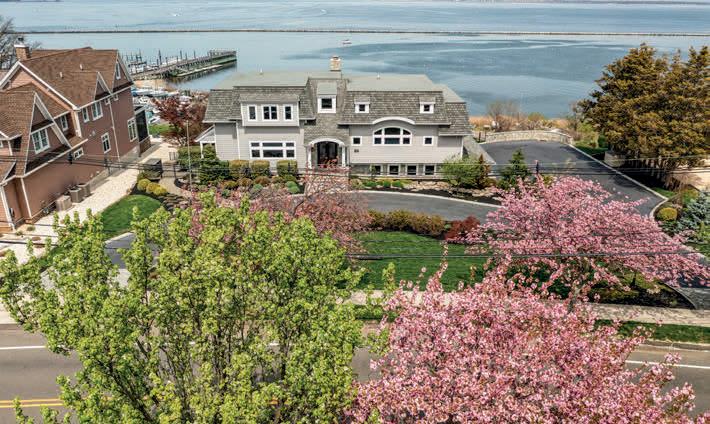
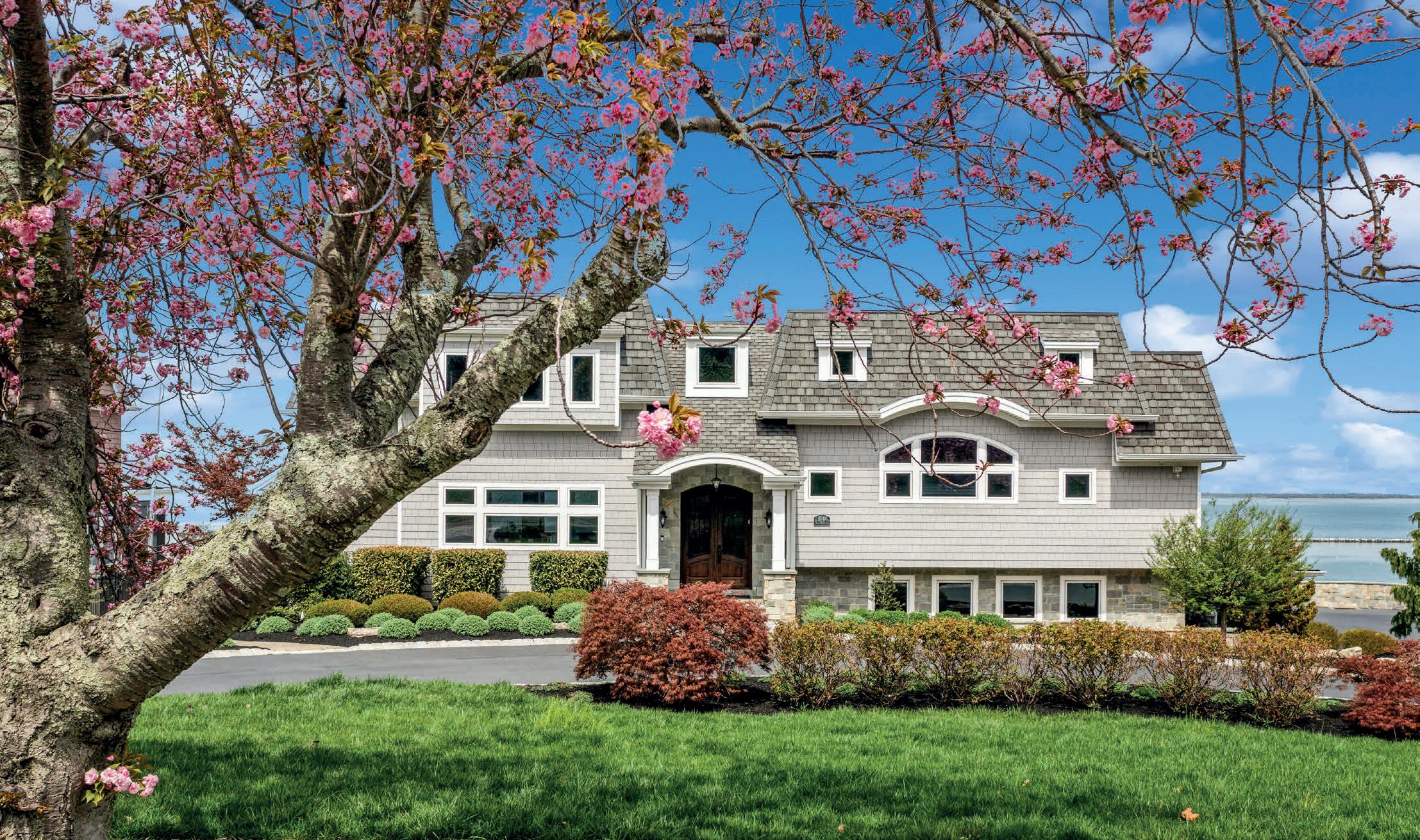
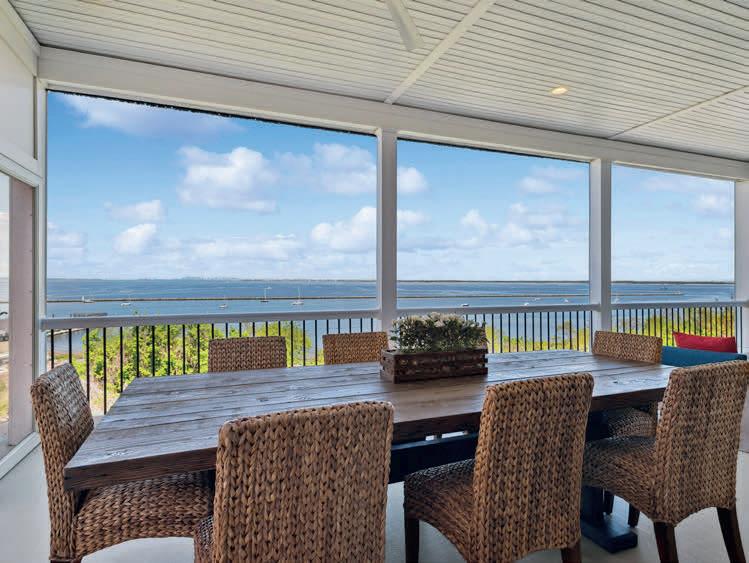
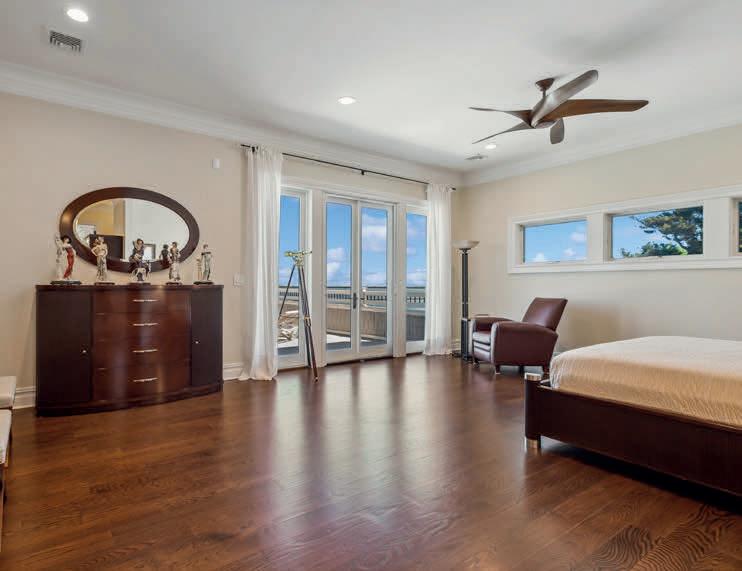
This magnificent, custom built home is not only the epitome of comfort & luxury, but also a fortress! As part of the original design, 2 bedrooms & 2 bathrooms were tucked away into an attached guest apartment. While this can be used as a legal rental, it is also the perfect solution for anyone looking for a mother/daughter scenario or private guest accommodations. Nestled on a prestigious hillside overlooking NYC and situated a few blocks from downtown Atlantic Highlands and the ferry make this an ideal property for anyone looking to reside just a boat ride away from NYC. Beautiful and unpretentious when viewed from the street yet offering a unique blend of elegance, sophistication, and modern convenience once inside.
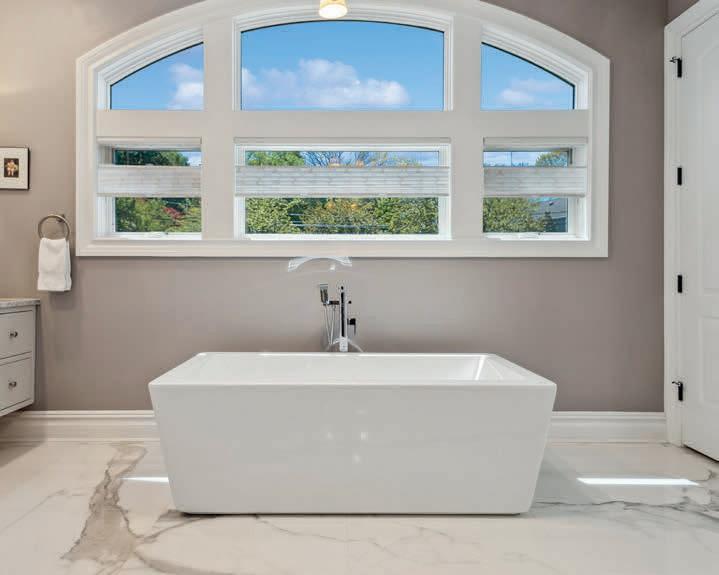 Christine Morford SALES ASSOCIATE
Christine Morford SALES ASSOCIATE

C: 727.744.7015
O: 732.530.2800
christine@morfordmanors.com
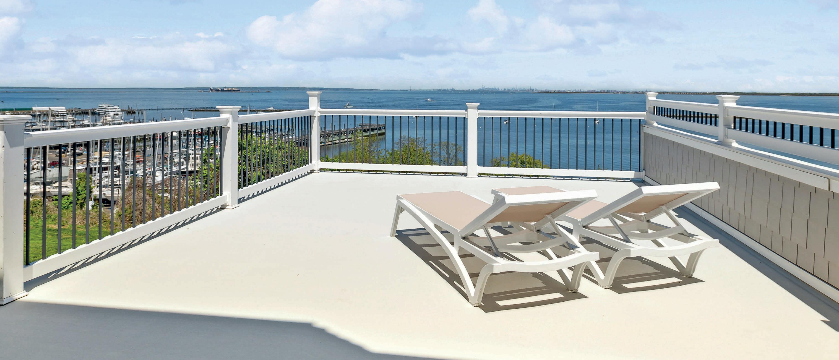
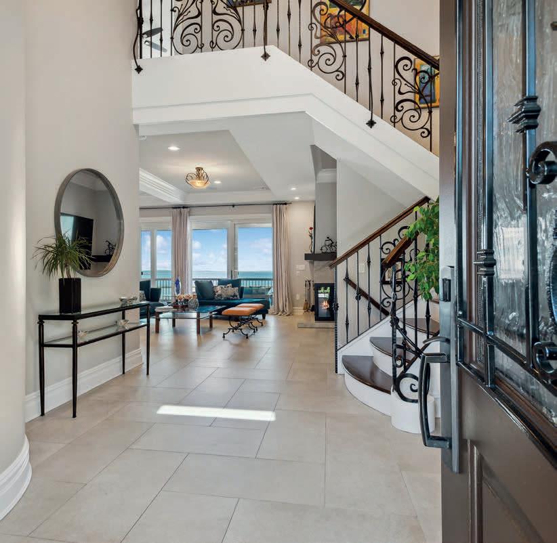
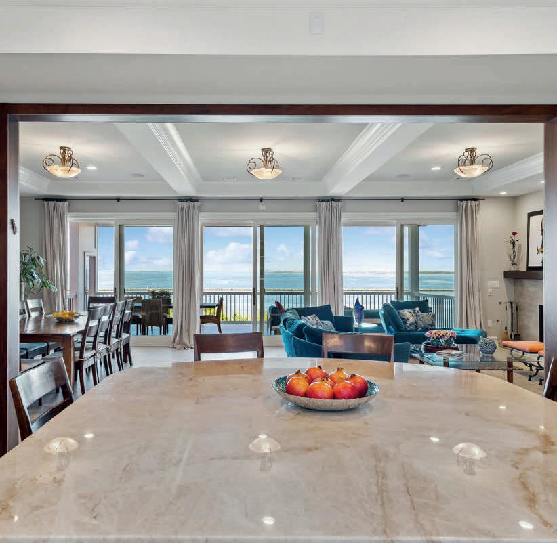
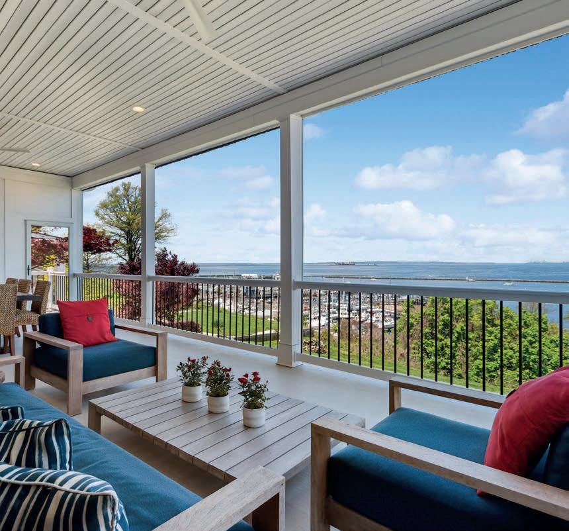

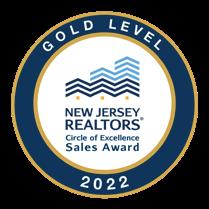


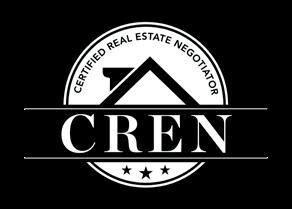
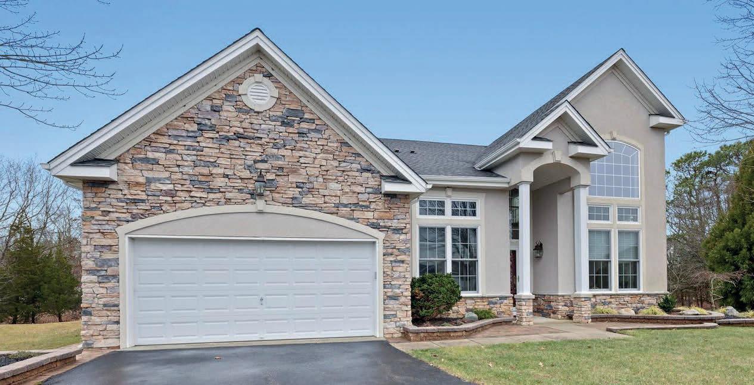
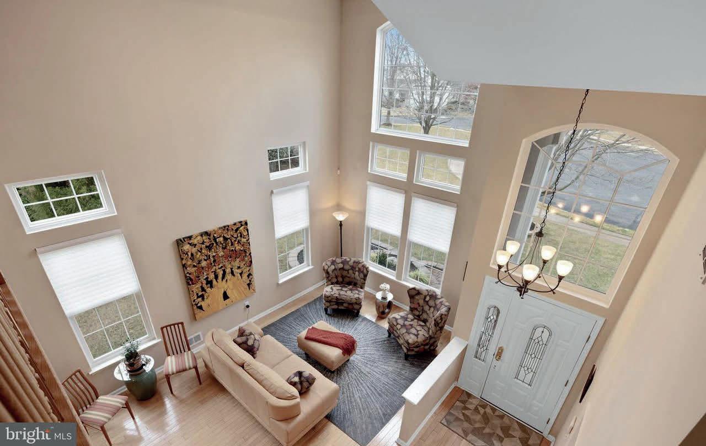
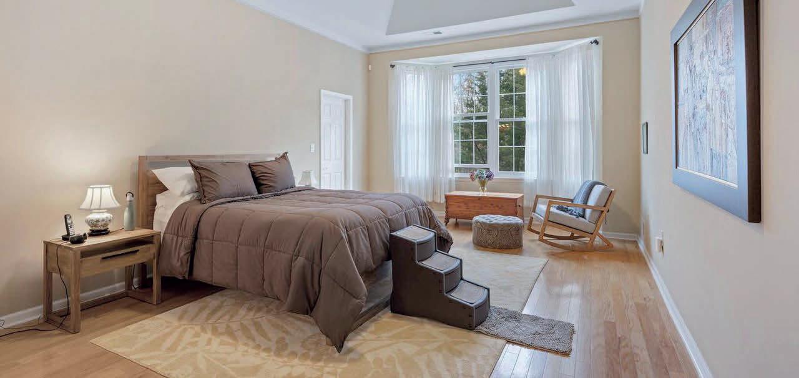
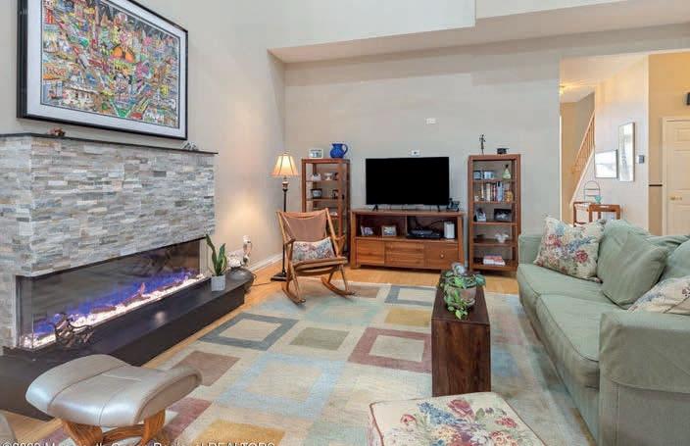
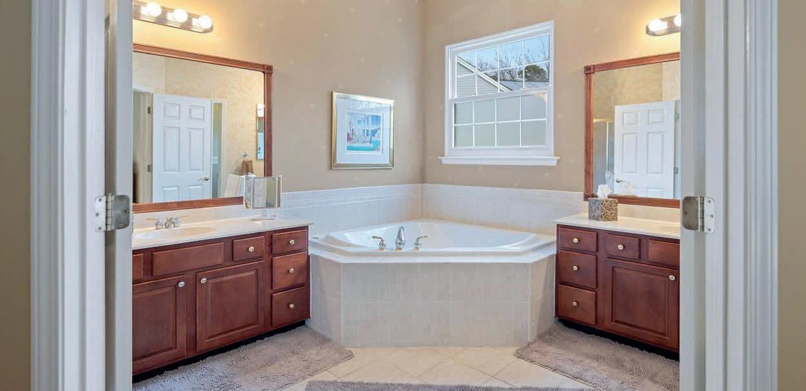


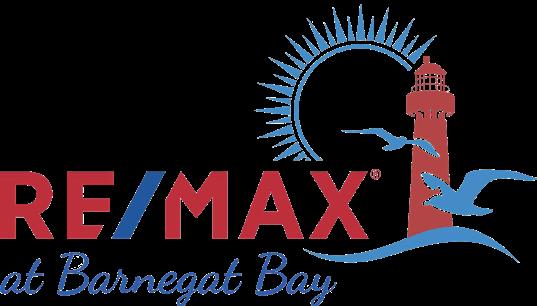
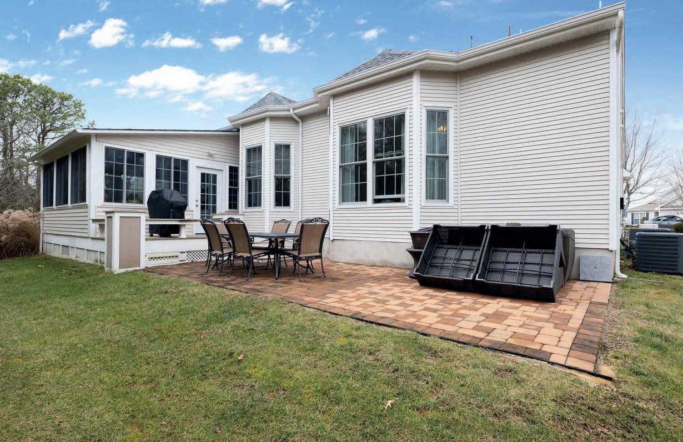
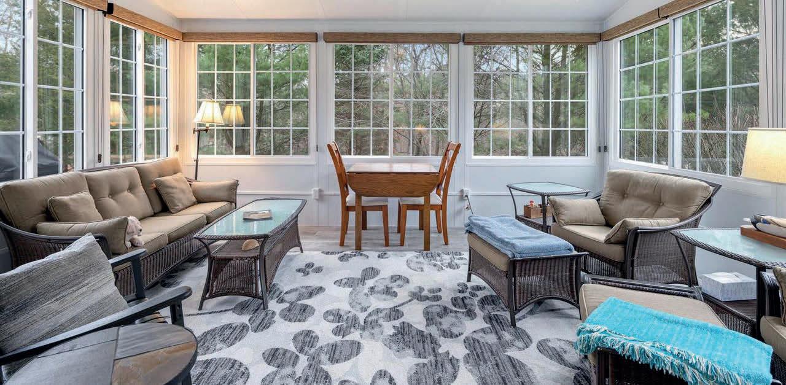


EXTRAORDINARY WITH UPGRADES GALORE! This custom landscaped, stone and stucco front Sequoia Loft Royale model is located on a cul de sac and nestled on a very private premium lot that backs to a wooded area. Impressive walls of windows let in the natural light and most have been replaced with Renewal by Andersen, gleaming wood flooring, newer Timberline roof, new main level furnace, stone surround electric fireplace and solar panels provide low electric bills. This model also offers a den/office/bedroom on the first floor. Custom gourmet kitchen will delight any cook with 42’’cherry-stained maple cabinets and under cabinet lighting, granite counter tops and custom tiled back splash, new stainless steel LG Refrigerator and dishwasher, Viking stove top, double convection wall ovens, warming drawer, center island with breakfast bar, two pantries and sunny breakfast nook with bay window. All baths have upgraded tile. Master bedroom suite with walk in closet with organizer shelving and optional bump out bay window is complete with master bath, double stall shower with safety seat and Jacuzzi tub. The loft is separated into two living areas perfect for your overnight guests to stretch out and a private third bedroom and full bath. French doors from spacious family room open to the new tile-floored three season sunroom with sliders to the Azek low maintenance deck steps down to an extended paver patio. There is extra shelving and utility tub in laundry, built-in storage in the two car garage with new opener and keypad, plus additional attic access in upstairs bedroom. Four Seasons at Mirage is an active adult community offering tennis, pickle ball, bocce, indoor/outdoor heated pools, card rooms, ceramics, workshop, billiards and a state of the art fitness center. There are plenty of clubs for you to join or enjoy playing cards, billiards or create gifts in the ceramic rooms. You will feel like you are on vacation at a resort every day you live at the Mirage and you only have to be 48 to live here.
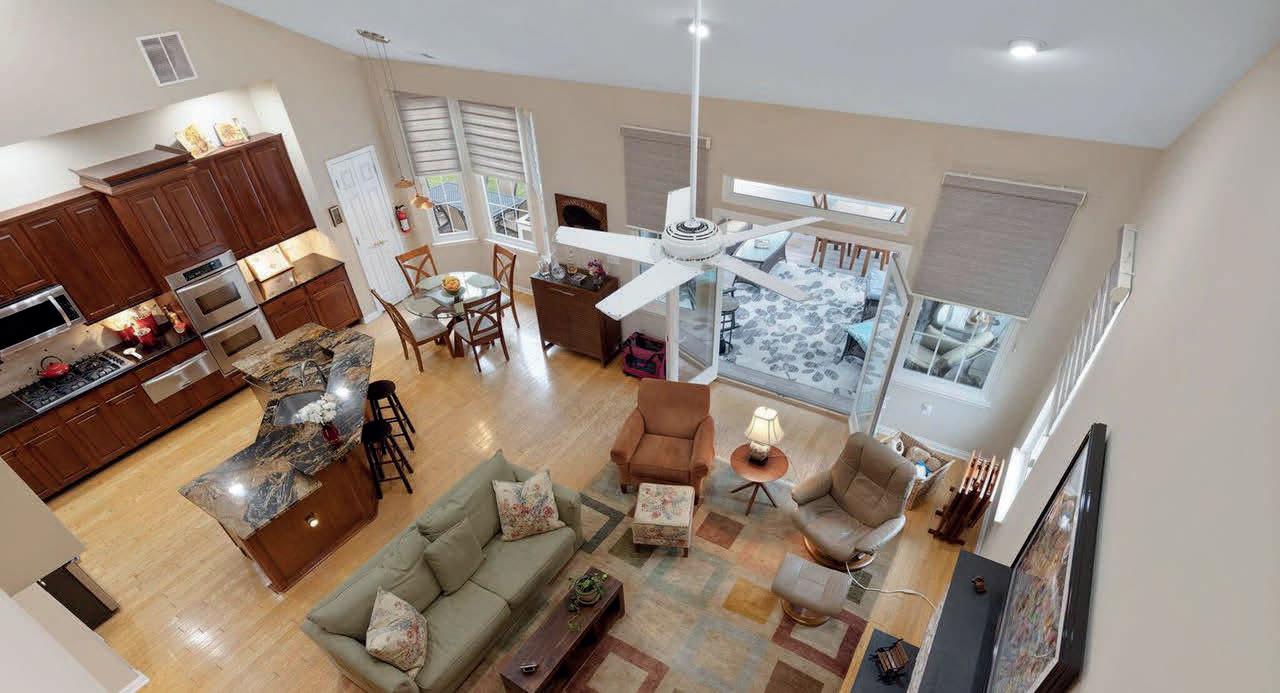
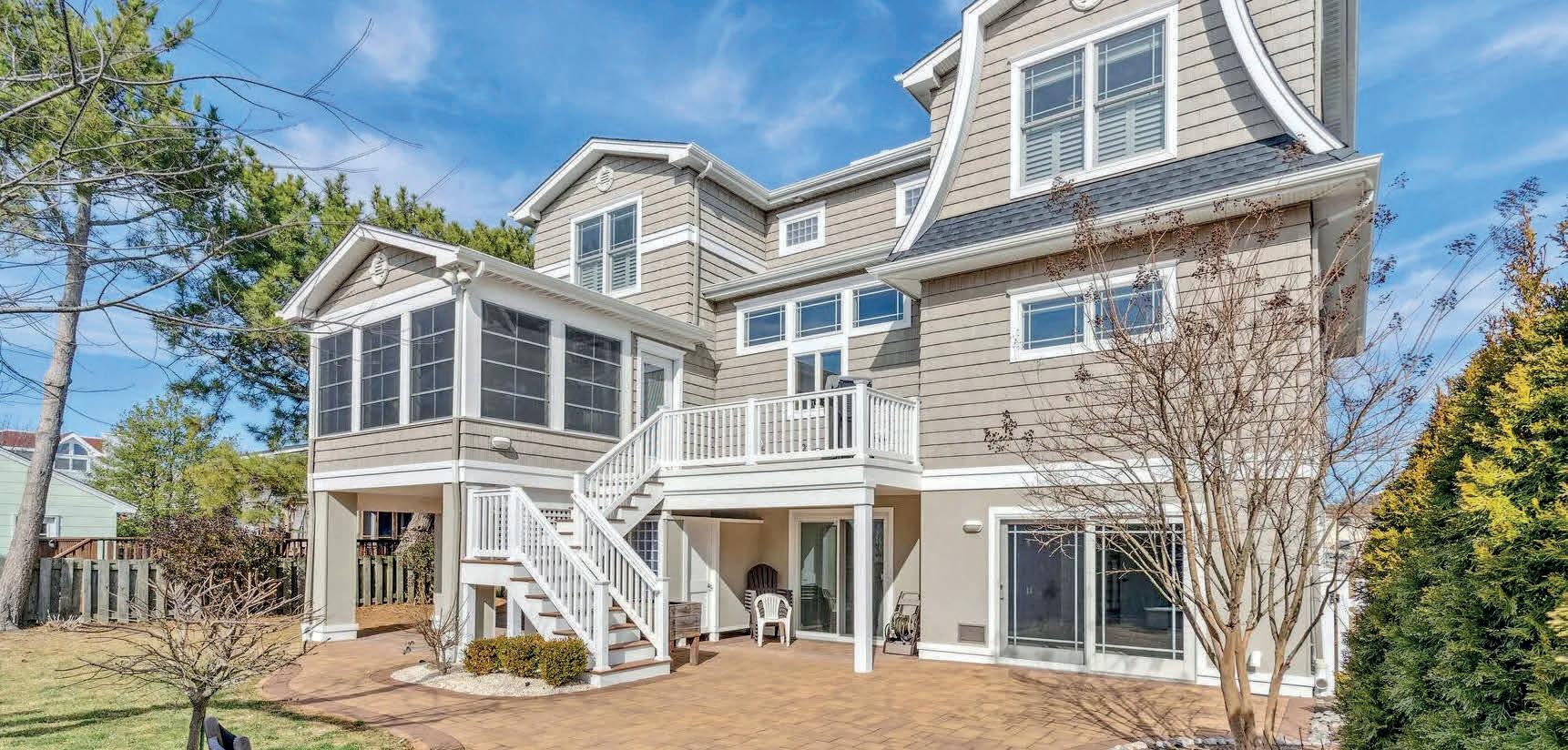
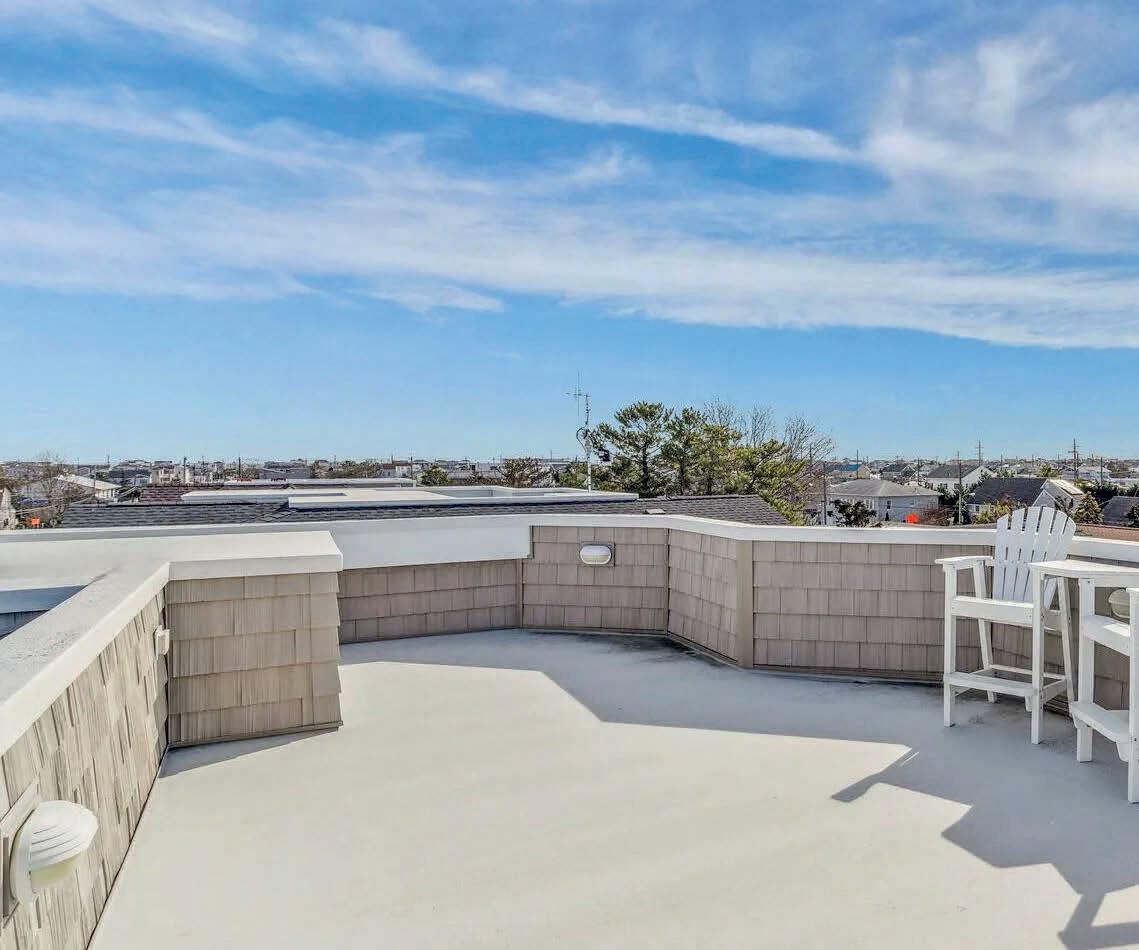
Local architect designed and lived in custom built partially furnished home. No details overlooked in this 5BR 3.5BA beauty. The 1st floor open concept has a Bedroom ensuite. The gourmet chefs kitchen is spectacular. Double oven, oversized granite island, 5 burner stove with pot filler, wine chiller and a breakfast bar. Family room features gas fireplace, custom designed ceiling and ample space. Rounding out 1st floor is a formal dining room, laundry room and bonus room leading to a 3 seasons room. 2nd floor MBR with WIC and ensuite, heated floors. Center bedroom with wet bar can be used as media room, game room or office. 2 more bedrooms and full bath. Rooftop deck with amazing views. Outdoor shower, paver patio and gas fire pit. Frame out for elevator complete.
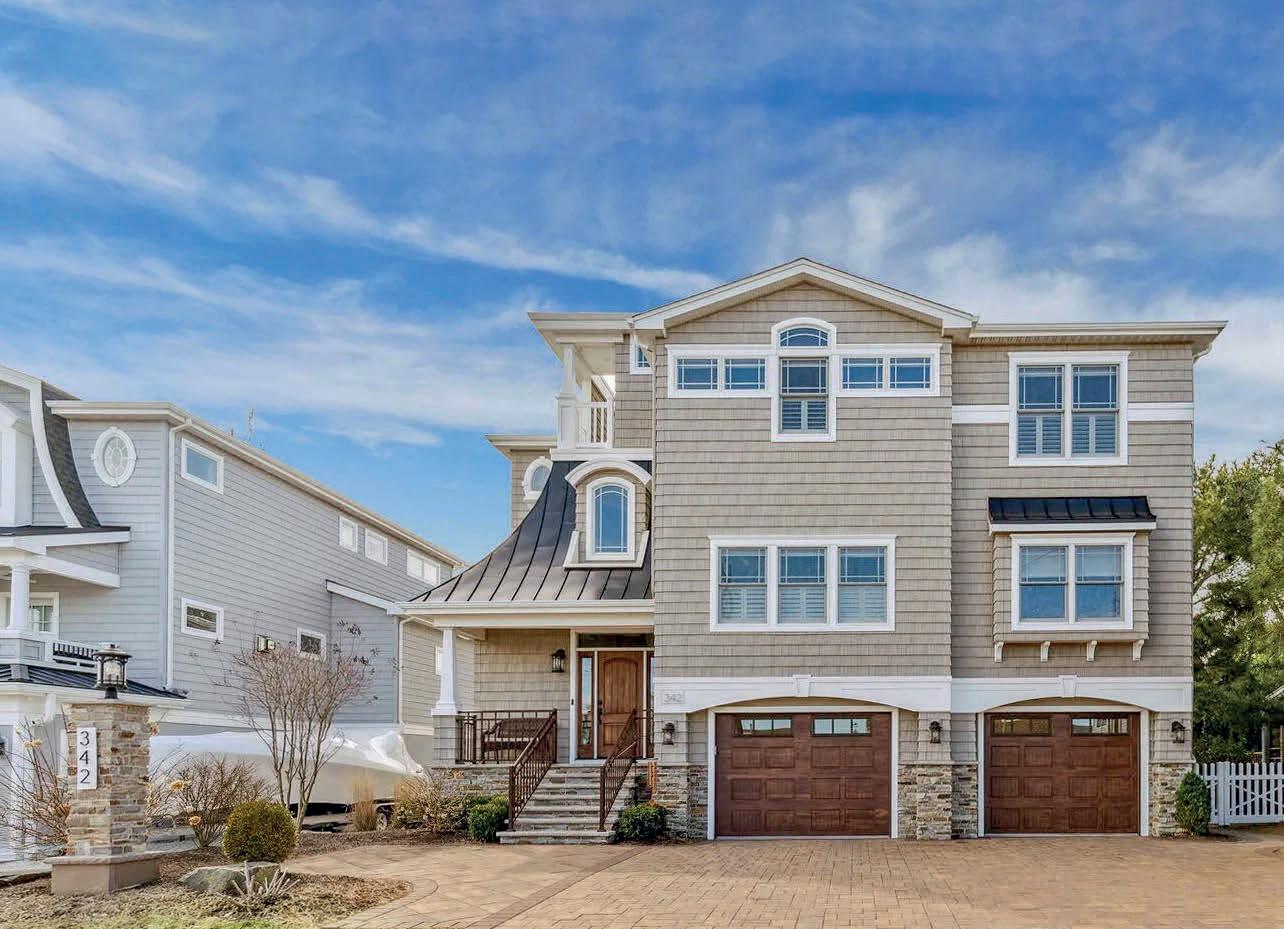 342 W 6TH STREET, SHIP BOTTOM, NJ 08008
5 BEDS | 3.5 BATHS | 3,322 SQ FT | $2,269,000
342 W 6TH STREET, SHIP BOTTOM, NJ 08008
5 BEDS | 3.5 BATHS | 3,322 SQ FT | $2,269,000

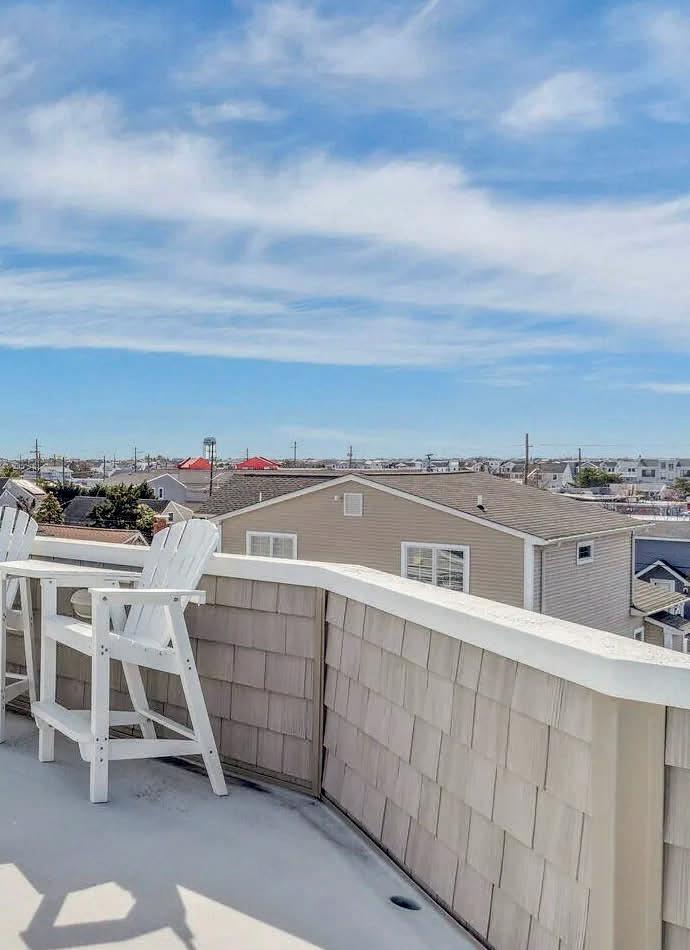


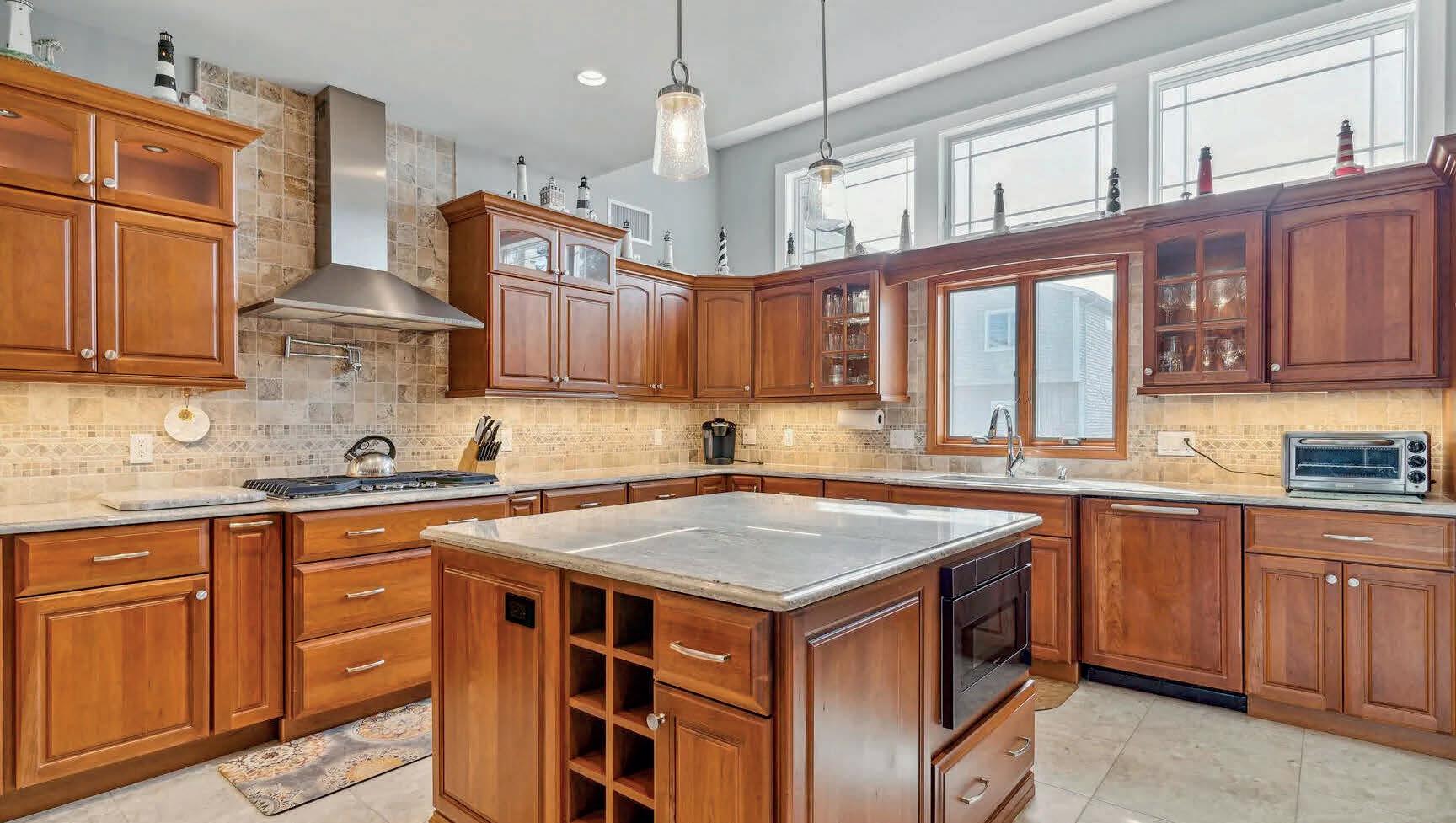



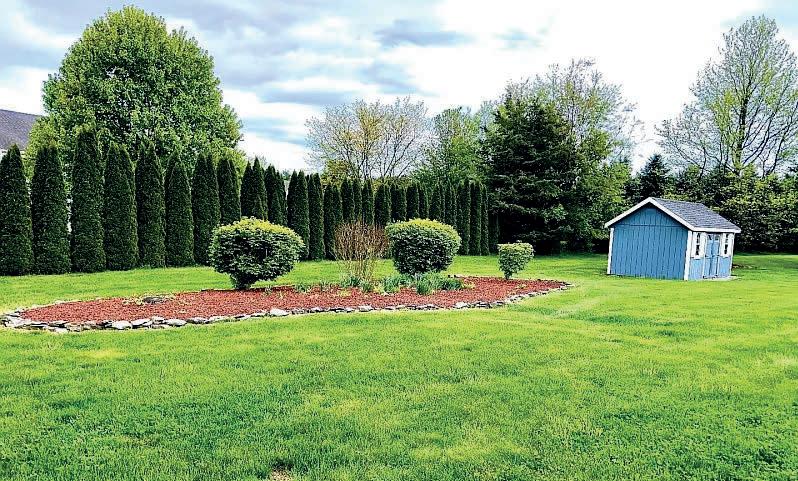
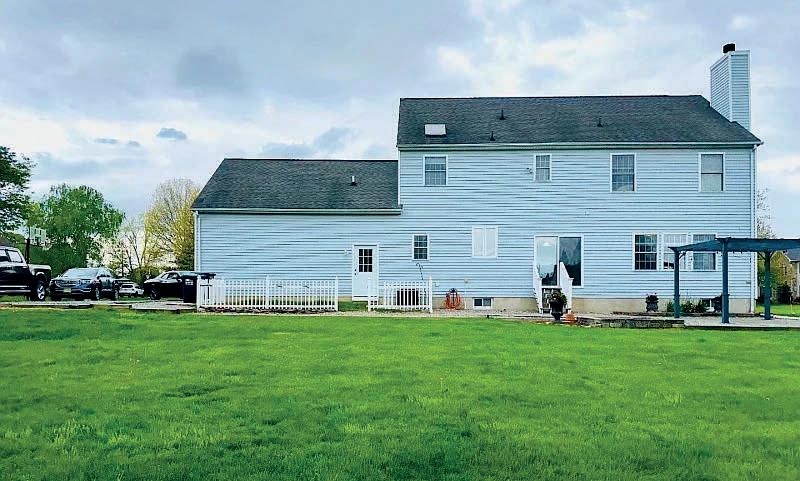
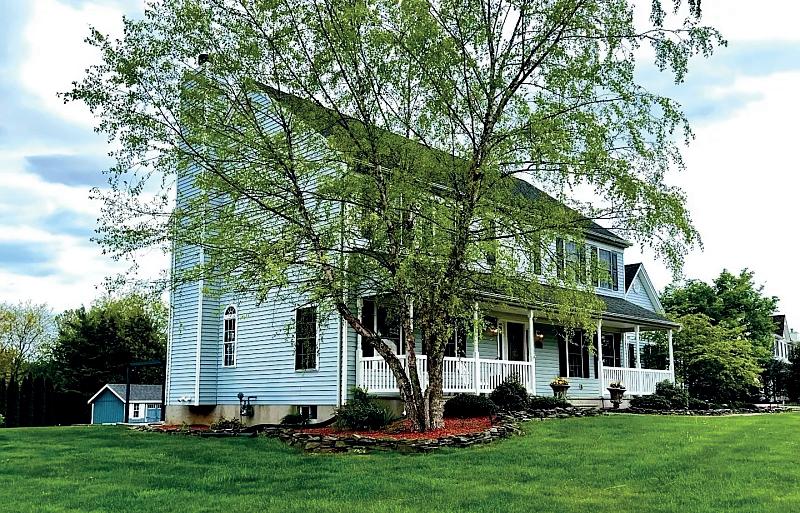
4 beds | 3 baths | 2,324 sq ft | $555,000
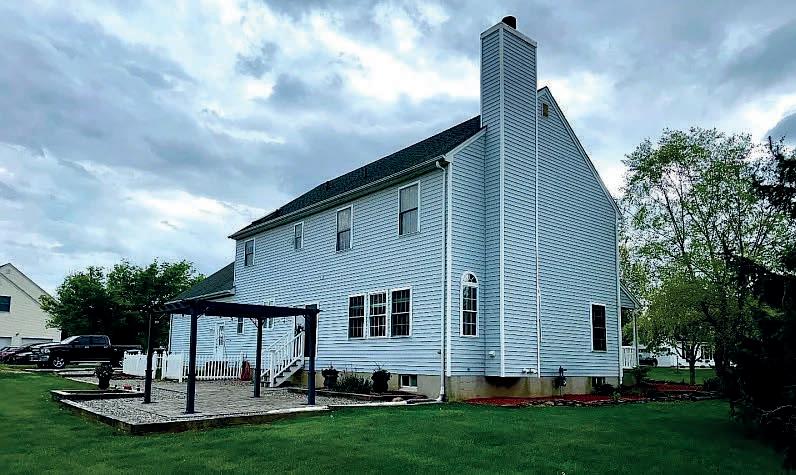
This beautiful home is nestled on .75 acre corner lot with a breathtaking scenic rolling hills view. Nearby golf, public pool, and recreational fields are within minutes. The two-story entry foyer leads you into the formal dining room, living room, and family room with a fireplace. Sliders lead to the scenic park-like yard with beautiful mature trees, where you will enjoy a large patio, PERGOLA, and Koi pond. If you are not totally in awe of the first level and backyard, take a tour of the remaining 2,324 sq ft of 11 total rooms, including 4 bedrooms, 3 baths, jetted tub. Enjoy a 1st-floor laundry room and an oversized garage! New blacktop driveway for approximately 8 cars. You will never be in need of space in this home. Spacious and comfortable indoor or outside! Must see!
Yvonne Taylor
BROKER ASSOCIATE
908.922.8090
yvonne.taylor@cbrealty.com
https://yvonnetsellsnjhomes.com

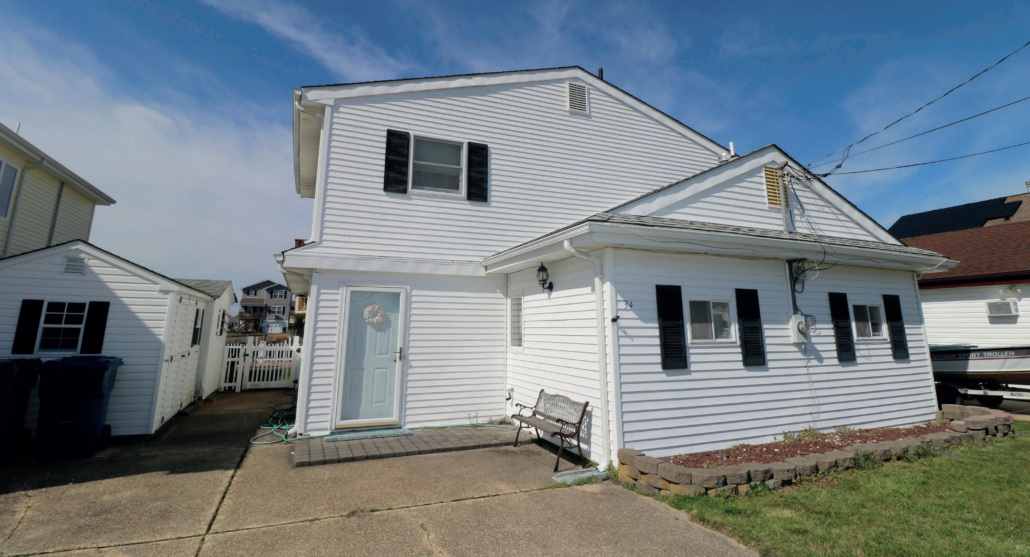
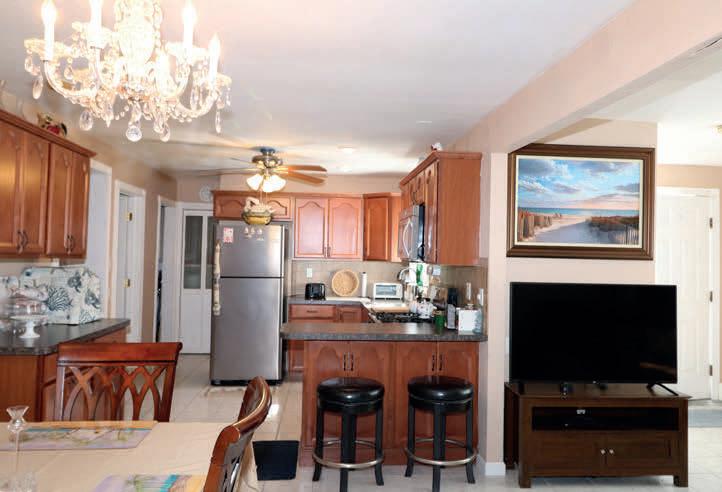
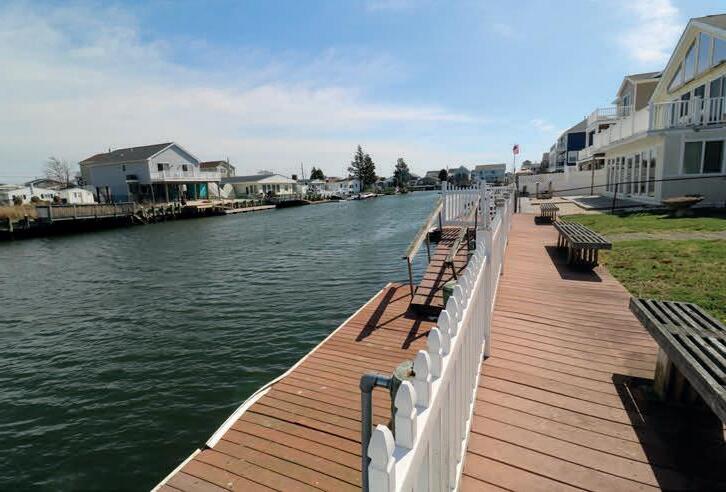
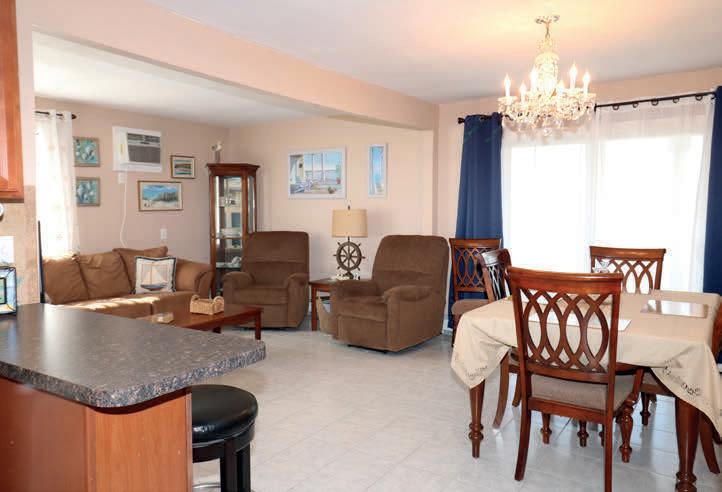
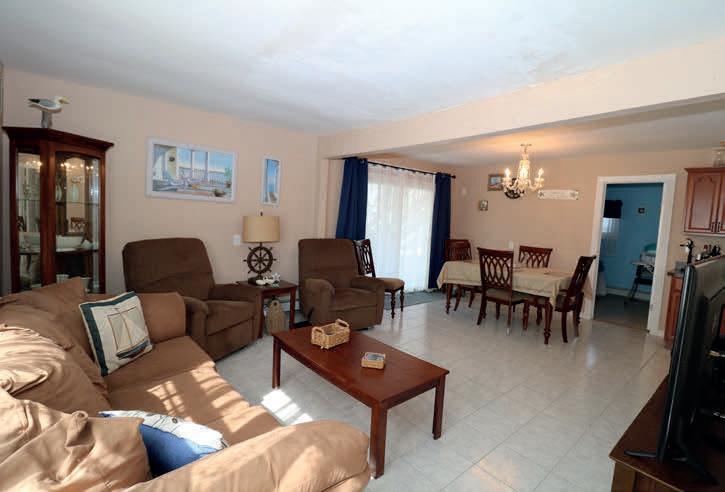
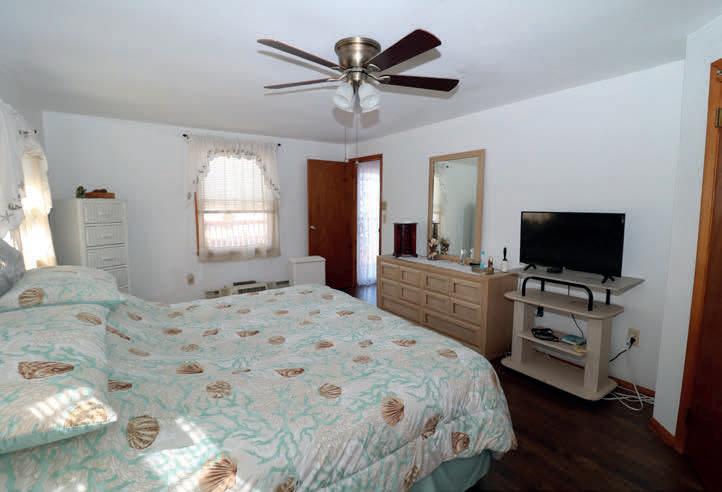
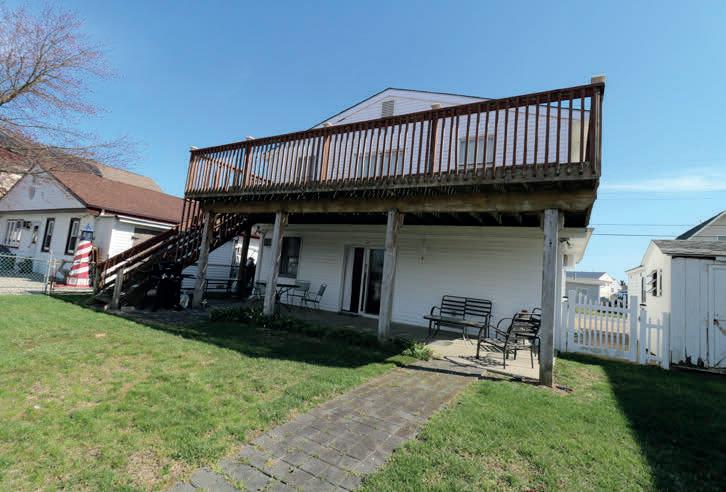


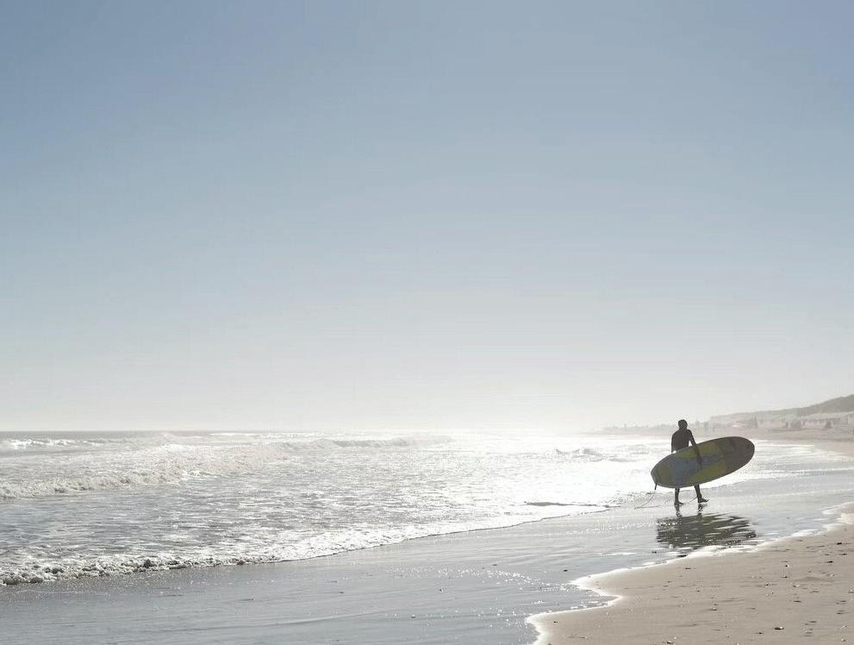
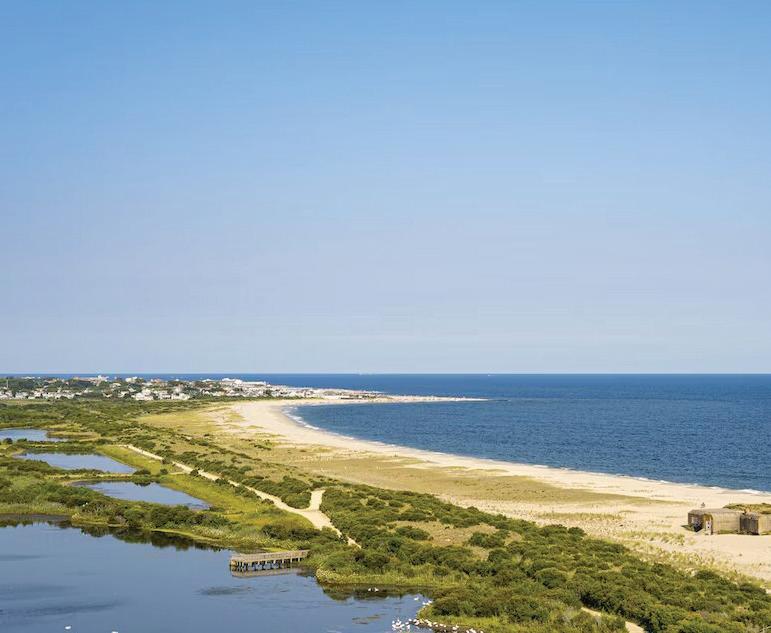
The historic Jersey Shore has been a well-known tourist attraction for centuries, and its boardwalks, sprawling beaches, and classic amusement parks have become iconic. Many people from across the United States, particularly New Yorkers and Philadelphians, continue to flock to the Jersey Shore during its hot summers. Let’s look at the aspects of the Jersey Shore that make it an ideal summer destination.
The Jersey Shore enjoys a prime slice of coastline that runs approximately 140 miles long and provides vast, sandy beaches that can accommodate everyone’s preferences. There are large, crowded beaches, including the famous Atlantic City Beach, and smaller, family-friendly beaches, such as Point Pleasant Beach.
The Jersey Shore is a haven for outdoor fun. Its many beaches fill up with surfers, swimmers, and sunbathers, and the surrounding waters are ideal for boating. Anglers and sailors love departing from the Jersey Shore’s many marinas and exploring the Atlantic Ocean. And with plenty of scenic areas for oceanside hikes, outdoor enthusiasts will have no shortage of fun experiences here.
Cape May | Credit: Nap FortichSummer is when the Jersey Shore comes to life. As crowds of tourists go to the area, many communities host summer events to give visitors exciting things to do and show off the region’s culture. Many of these events are perfect for families, making this area a great place to explore for people of all ages.
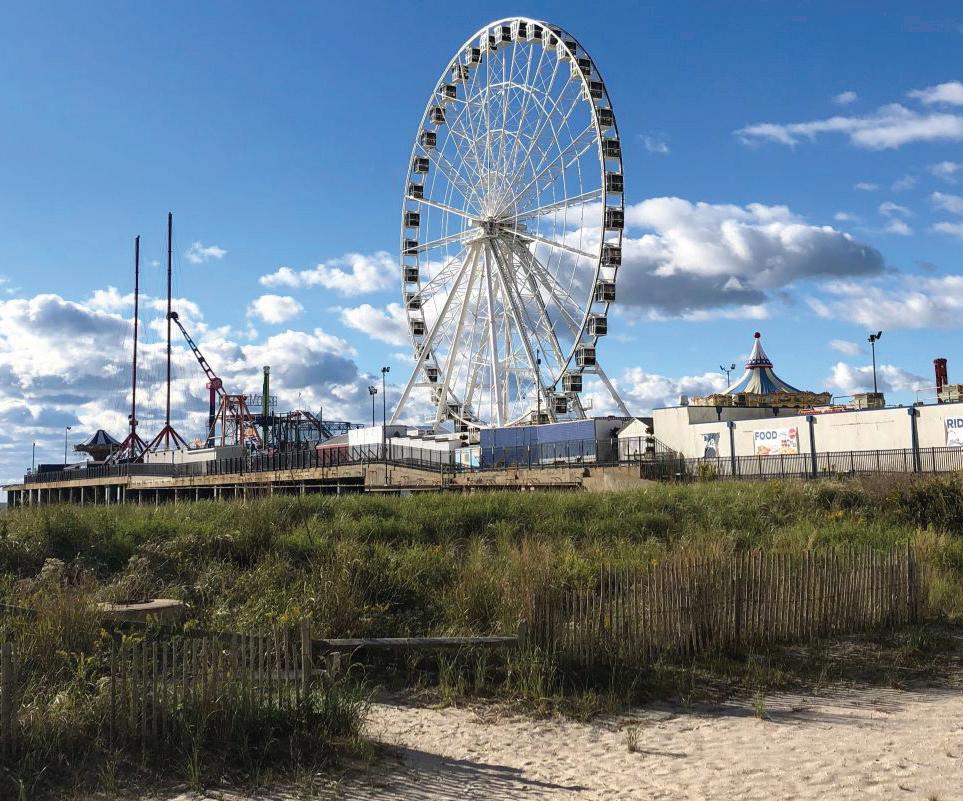
The TidalWave Music Festival in August is a massive event on Atlantic City Beach featuring Country music stars; Jason Aldean, Brooks and Dunn, and Thomas Rhett will be some of this year’s headliners. At Asbury Park, the Sea.Hear.Now Festival in September will showcase rock and pop musicians, including famed artists Weezer, The Killers, The Beach Boys, and the Foo Fighters, to name a few. Across the Jersey Shore, the Fourth of July celebrations will be spectacular, and watching fireworks over the water is an unmatched experience.
In addition to the Jersey Shore’s beaches and outdoor beauty, the area is also a haven for dining, entertainment, and nightlife. Numerous cities throughout the Jersey Shore are renowned for their vibrant cultures, and when summer starts, large crowds of visitors further enhance their lively atmospheres. Let’s take a look at a few below:
Atlantic City is the entertainment capital of the Jersey Shore. It is lined with high-rise resorts and casinos and features nightly shows from entertainers, including world-renowned musicians, magicians, and comedians.
Cape May, a popular resort community, is known for its quaint environment and delectable seafood dining experiences, and its charming museums are popular among locals and visitors alike.
The famous reality show Jersey Shore was filmed in Seaside Heights, and the town has lively bars and a nonstop nightlife that attracts a younger crowd.
Long Branch is a charming city with excellent beaches, renowned restaurants, a superb boutique shopping scene, and a busy racetrack that hosts significant horse racing events.
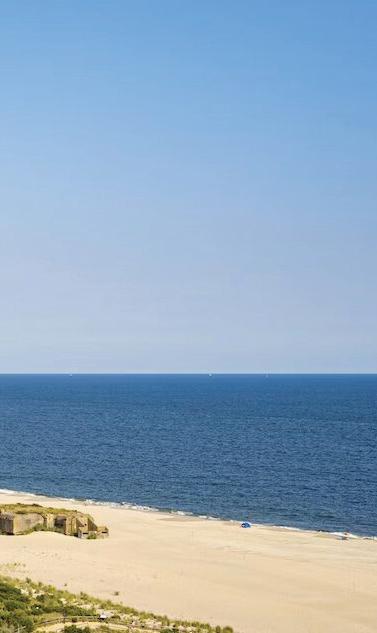 Atlantic City | Credit: Kealan Burke
Atlantic City | Credit: Kealan Burke

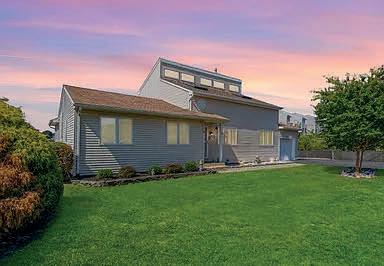
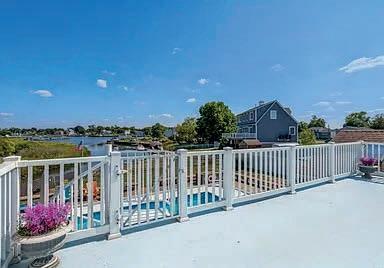
$995,000 | 3 BEDS | 3 BATHS

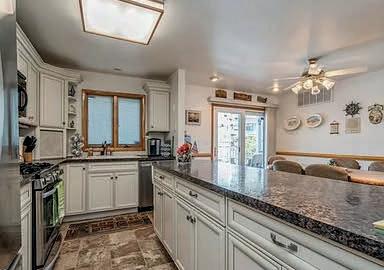
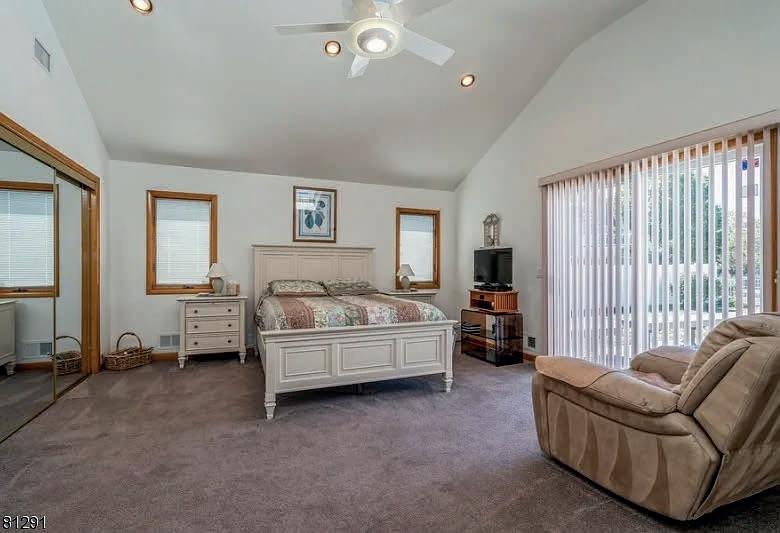
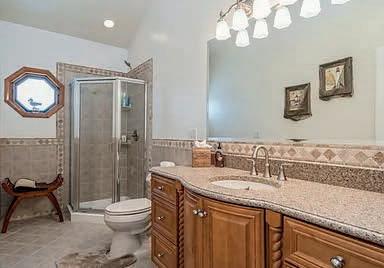
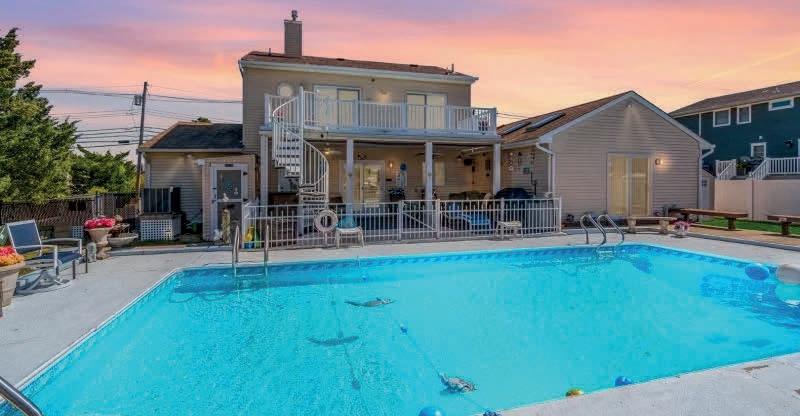
GET READY FOR THE SUMMER! Escape to the beautiful Jersey Shore and own your dream waterfront home! blocks from the beach & pier village, This luxurious 5-bedroom, 3-bathroom property with modern updates is located in Long Branch—one of the most picturesque areas onshore. You can have your very own private dock for a flat bottom boat or jet ski, plus you’ll never get tired of waking up every morning to stunning views from atop its deck. Enjoy barbecuing while taking in fresh ocean breezes—it’s all yours if you make an offer today!
862.228.0554


Rambling Hills Beauty lovingly maintained by Original owners! Well planned 4 beds, 2.5 baths colonial w/ welcoming portico front entry. Frank Lloyd Wright inspired front door leads to porcelain tiled foyer. Oversized stamped concrete driveway provides an air of sophistication. Upgrades include: Primary ensuite (2021), Fresh Paint & Refinished Hardwood floors throughout! (2023) Anderson Windows w/ custom wood framing and grills, 200 amp electrical service (2015), Impressive 14’x12’ Storage shed (2015), Leaf Gutters (2015), Furnace w/ humidifier (2018), Carrier central A/C, Dishwasher (2021) Spread out in the 20 ft oak floored living room w/ large custom 5-pane bow window. The adjoining formal dining room with large 3-pane custom window is perfect for entertaining. Sweeping views of landscaped yard from both kitchen and family room. Updated kitchen with porcelain tiled floor, Stainless Steel Appliances, Silestone countertops, Thomasville Maple Wood cabinets w/ ample storage including lazy susan in corner cabinets, spice racks, soft close drawers, large pantry cabinet, & unique toekick drawers for extra storage! Dinette w/ oak railing steps down to Gorgeous porcelain tiled family room w/ Andersen sliding glass doors leading out to a large stamped concrete patio. Imagine relaxing evenings gazing from your patio at your beautiful 1/3 acre yard. Quiet street with underground utilities, Belgian block curbs, and concrete sidewalks. Blue Ribbon East Brunswick schools and convenient access to transportation to New York!


SALES ASSOCIATE | LICENSE #: 0228911
732.734.6334
908.812.9838
karenruffner@gmail.com
www.njhomepartners.com

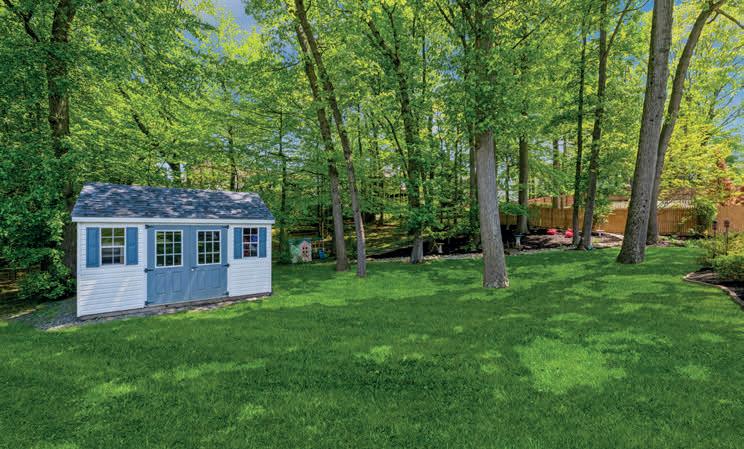
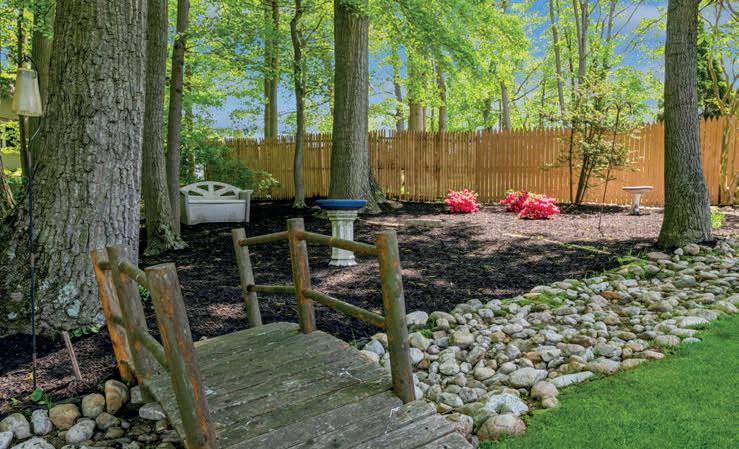

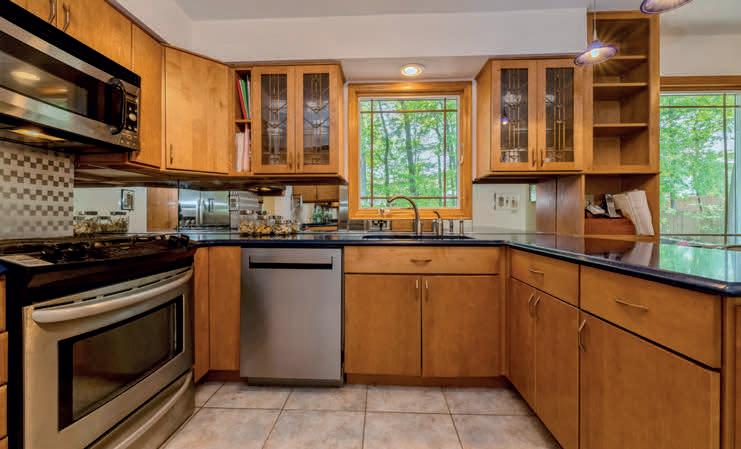
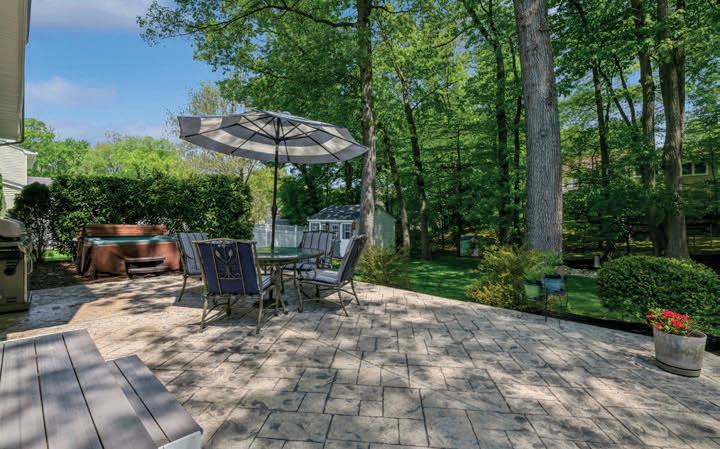
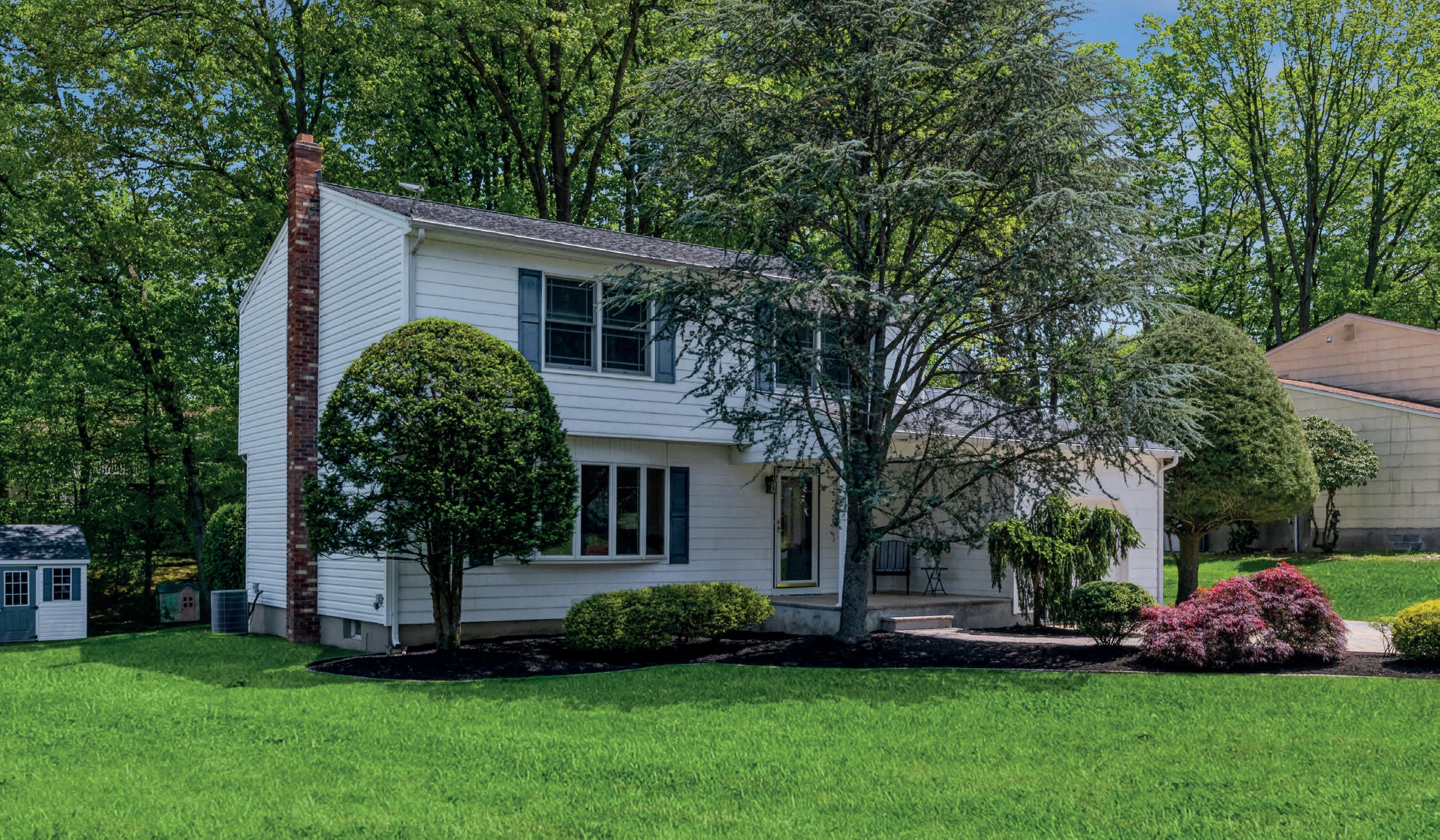
8 Bedrooms | 8 Full + 2 Half Bath | 2.5 Acres | Approximate 10,000 sq ft home. ABSOLUTE PERFECTION-Spectacular New Construction Modern Home with Breathtaking New York City views! Welcome to your dream home! This stunning & immaculate property is located in the highly sought-after towns of Montclair/Cedar Grove, offers an unparalleled lifestyle with its panoramic views of the iconic New York City. This ultra private architectural masterpiece boasts sleek and contemporary design, walls of windows & abundance of natural light. Open floor plan seamlessly blends indoor and outdoor living spaces. Gourmet kitchen features top-of-the-line appliances, custom cabinetry & large center island with bar seating. Adjoining dining area & spacious living room offers an inviting space for entertaining. The luxurious primary suite boasts a spa-like ensuite bathroom, walk in dressing room & stunning views of NYC. Additional bedrooms are generously sized & all boast en-suite bathrooms & custom closets. Home office, media room, gym, in-law/guest suite with private entrance, wine cellar, laundry room, 3 car garage with charging station, whole house generator & solar completes this amazing home. Outdoors include a large patio area perfect for al fresco dining providing breathtaking views. Plenty of room for a pool and plans are available. Located a short distance from New York City, Upper Montclair’s Village just 1 mile away & Mills Reserve end of street, this home is perfectly situated for those seeking an urban lifestyle with suburban comforts.

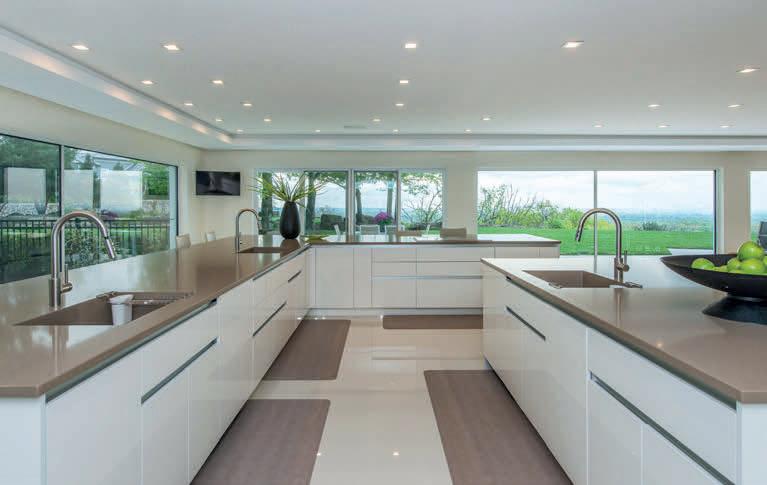
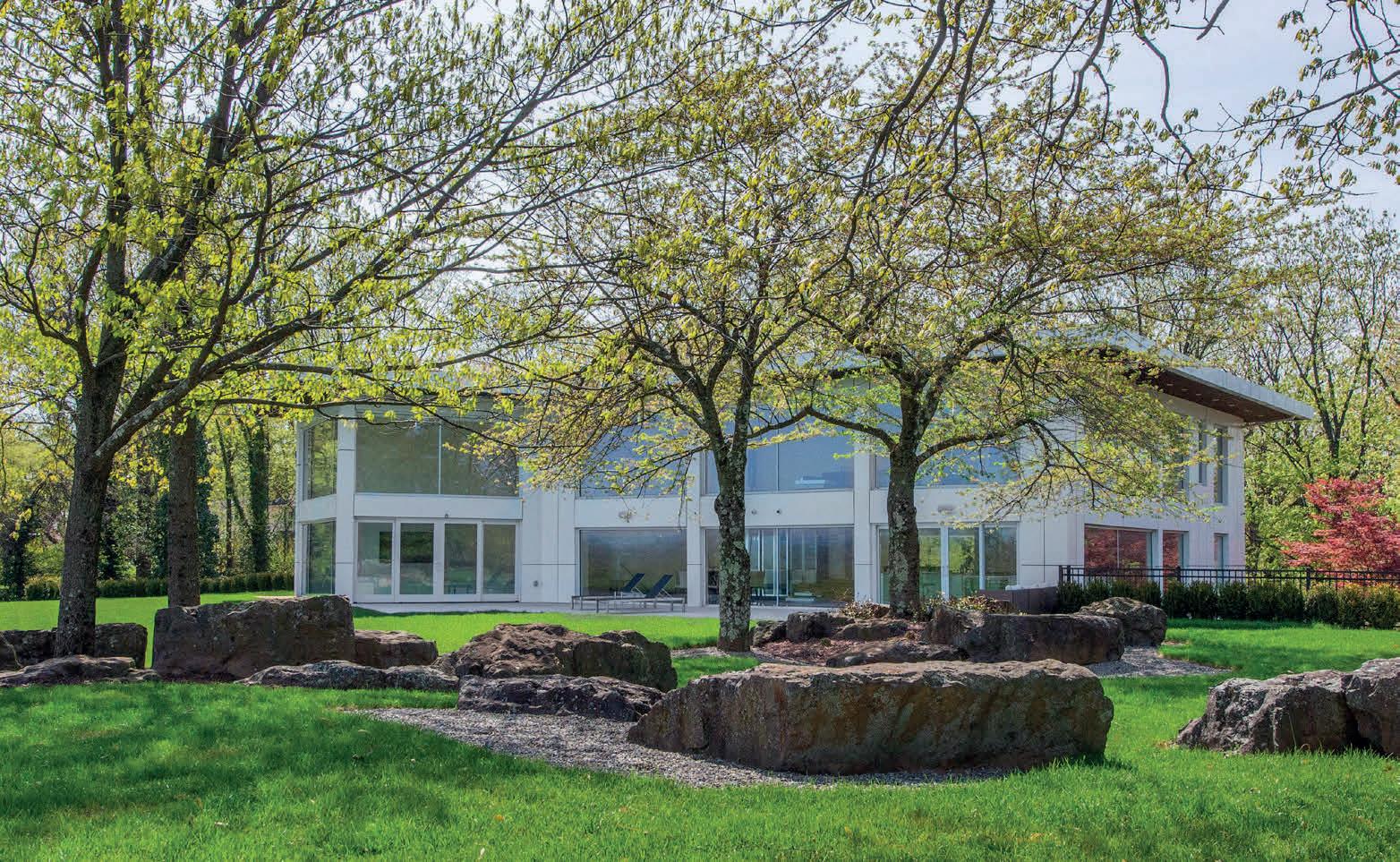
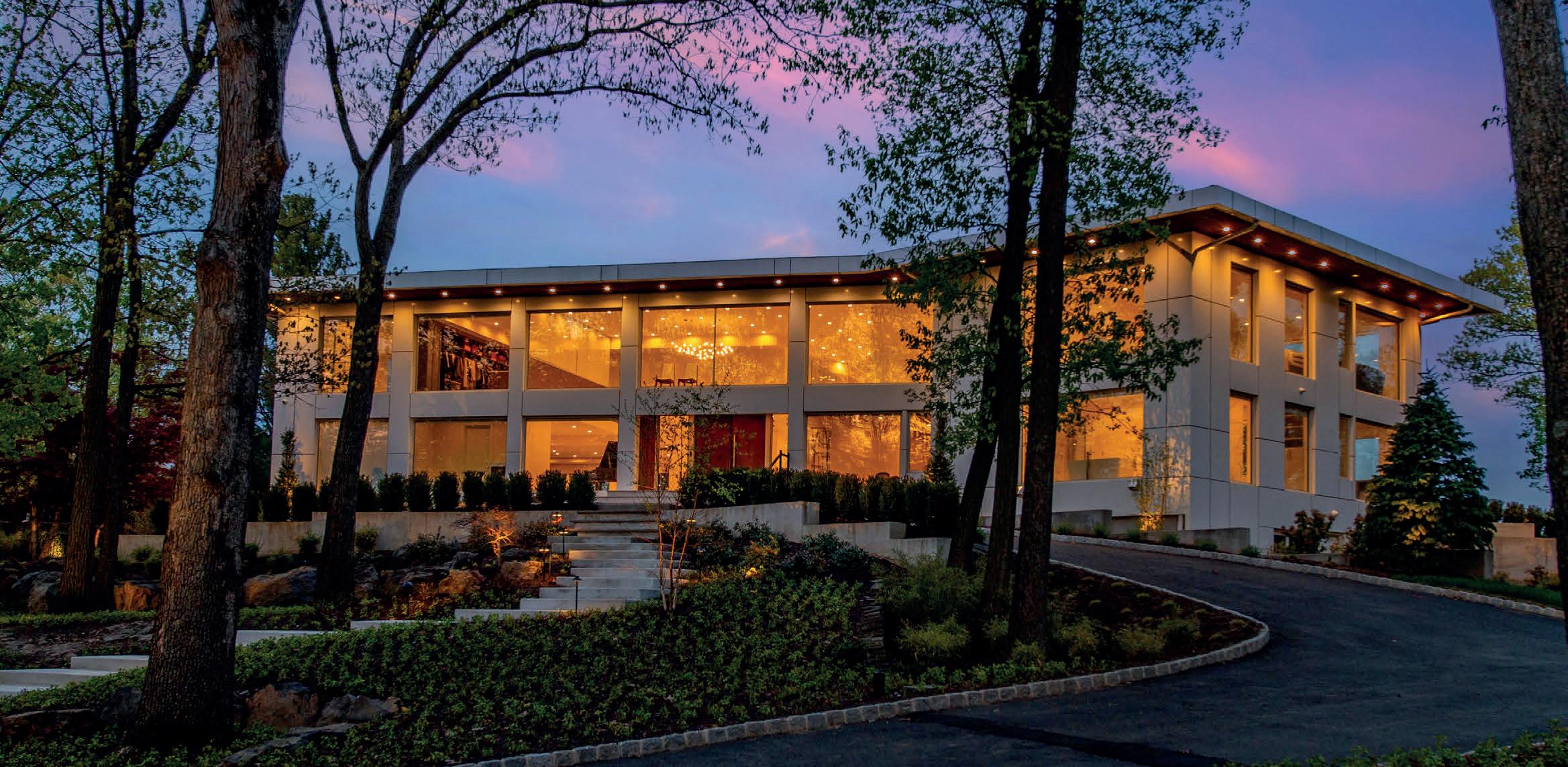 Joan Barrett SALES ASSOCIATE
Joan Barrett SALES ASSOCIATE

201.970.1390
info@StantonRealtors.com
www.stantonrealtors.com

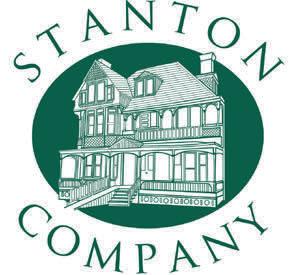
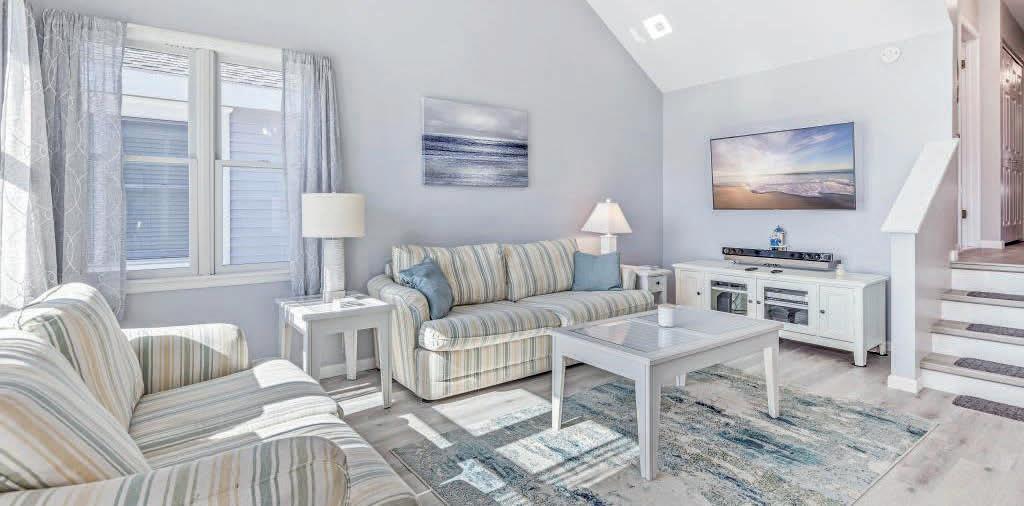

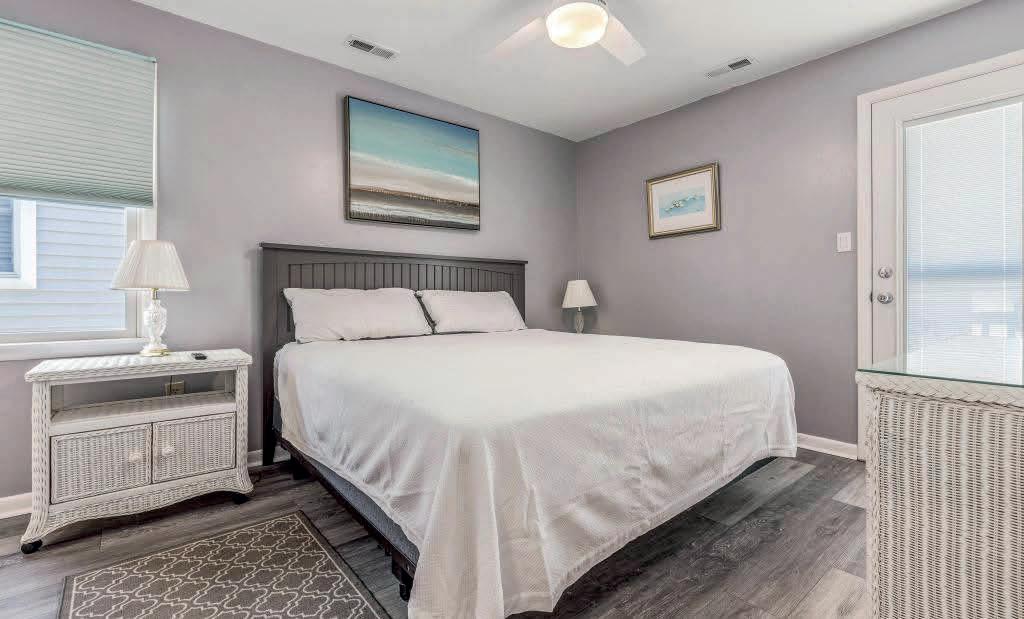
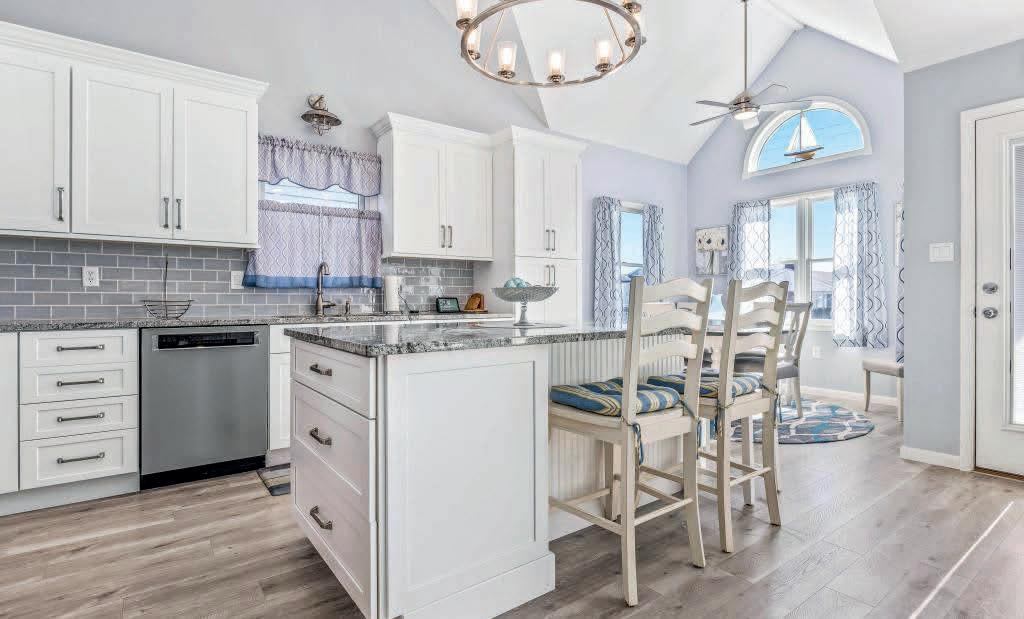

Listed
Attention all investors this is a great opportunity to add this building to your portfolio. This duplex is already converted into two separate condos but will be sold together as a package. Welcome to 4828-4830 West Avenue, Ocean City, NJ. This building is located in the sought after south end of the island walkable distance to the beach, playground, ice cream shops and restaurants. These beautifully renovated units have 3 bedrooms and 2 bathrooms. They both have gourmet kitchens, front and rear decks, outside showers and off street parking.
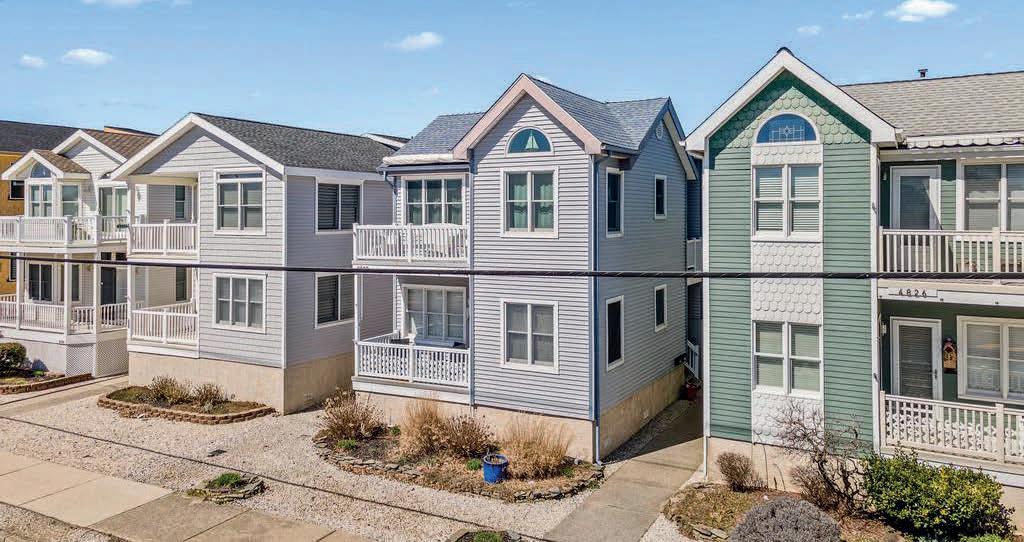

HADDONFIELD, NJ 08033
5 BEDS | 6 BATHS | 6,032 SQ FT | LISTED FOR $2,650,000 . Located in the highly desirable Gill Tract neighborhood which is an enclave of professional athletes and CEO’s that host annual block parties and seasonal progressive dinners paralleled by none. This home is just a short walk away from Haddonfield’s charming downtown area, complete with shops, restaurants, Wedgewood Swim Club, Tavistock Golf Course, renowned schools, and entertainment options. Public transportation is also easily accessible, making commuting a breeze. Conveniently located to major roadways with easy access to downtown Philadelphia, Philadelphia International Airport, NJ beach towns, Princeton and the NYC metro areas. Don’t miss out on the opportunity to make this luxurious property your forever home!
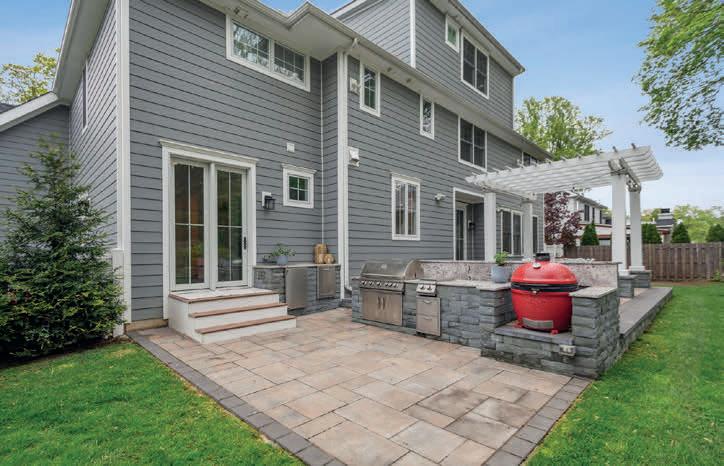
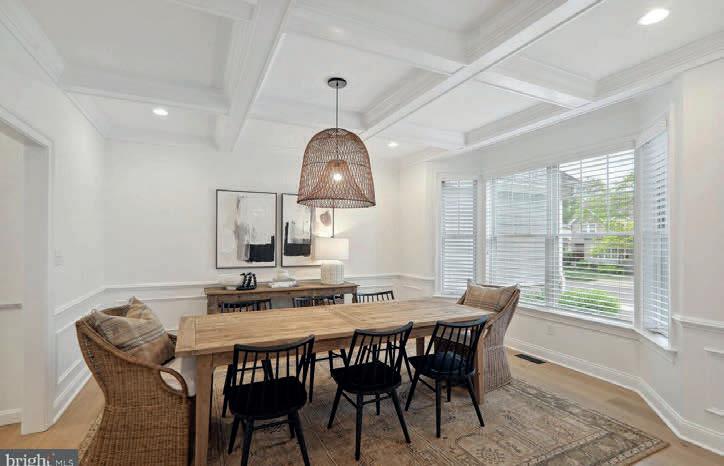
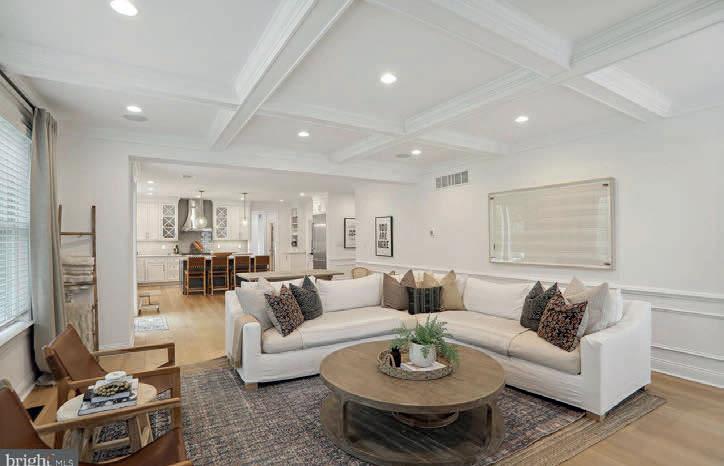
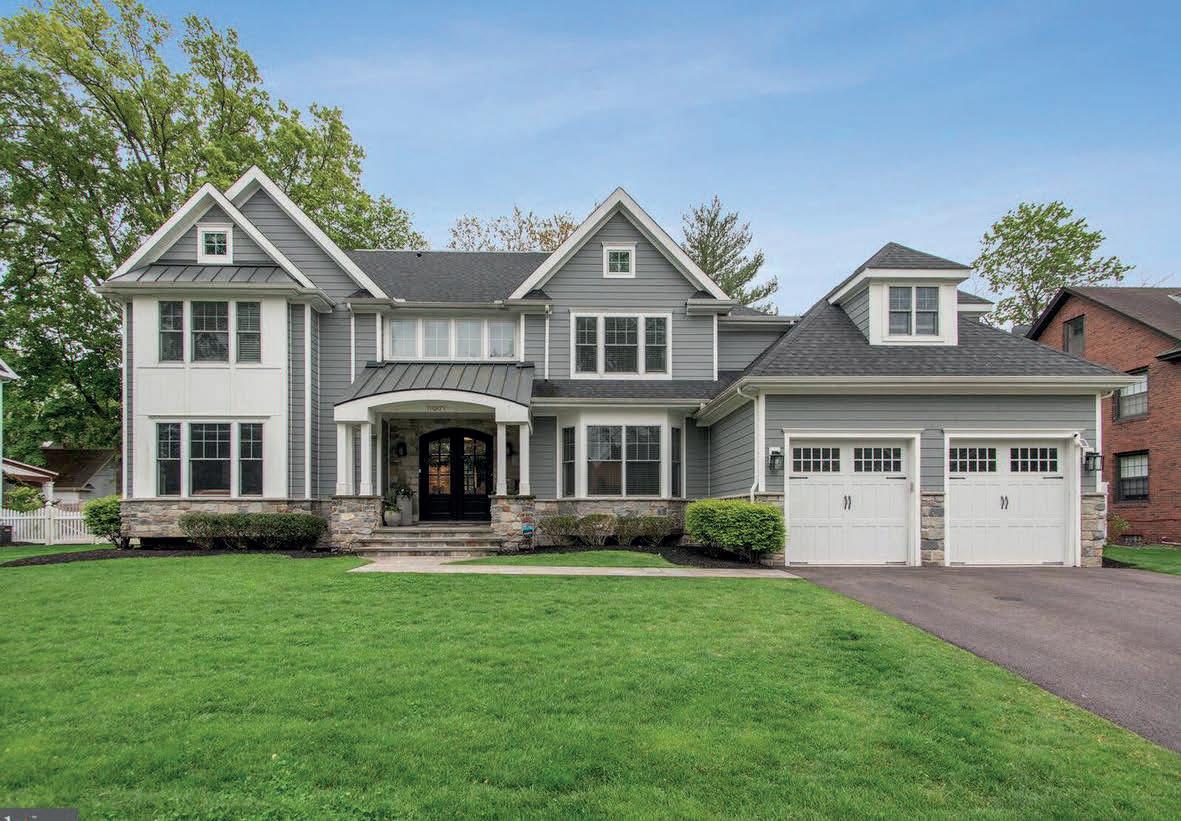
C: 917.509.5035

O: 856.394.5700
danammower@gmail.com

50-52

5 Beds | 3.5 Baths | 3,672 Sqft | $2,200,000

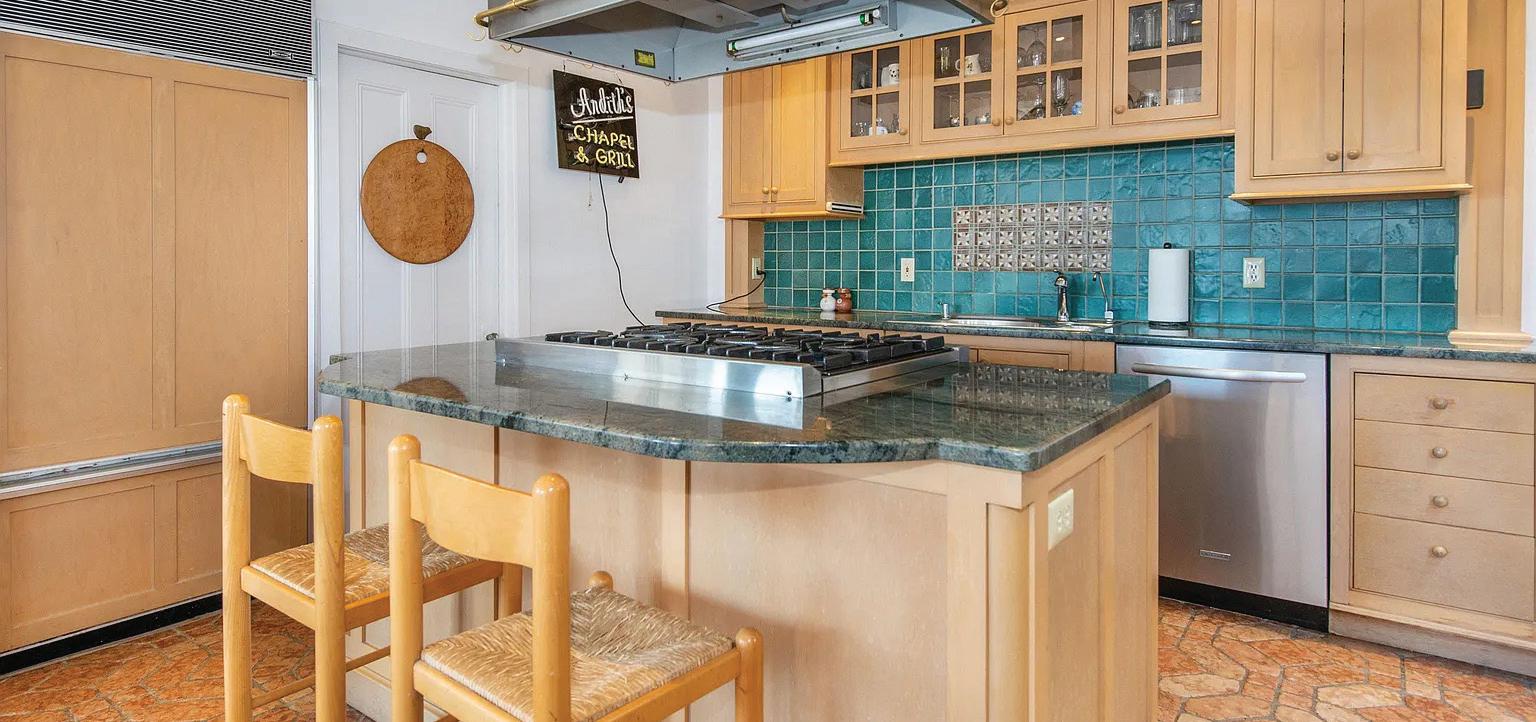
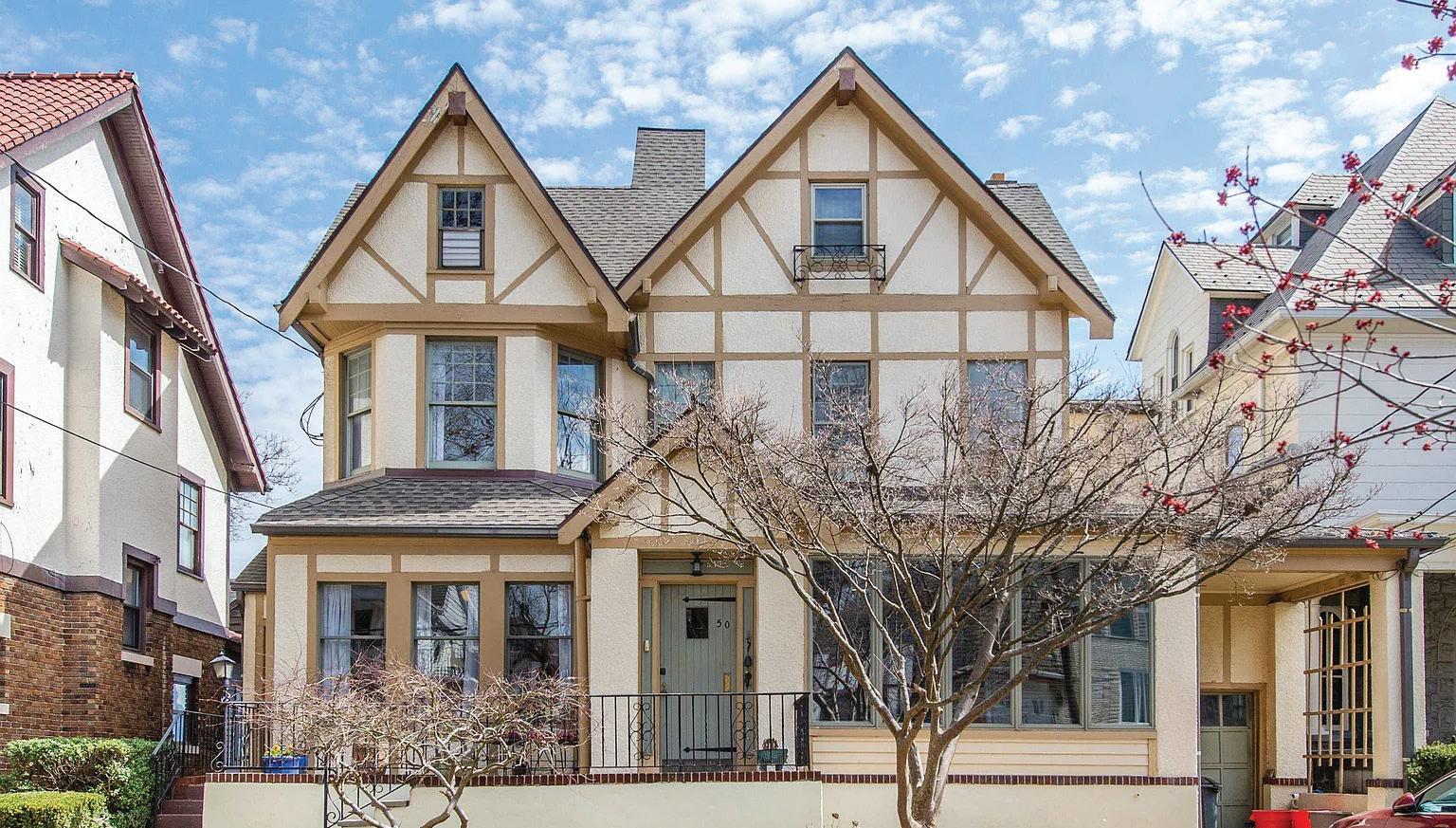
This exceptional Home in Weehawken offers a dream lifestyle, boasting incredible unobstructed views of NYC and Hudson River from the Rear of the home on all 3 levels! The rooftop deck has 360 degree views from the NYC skyline to the Cathedral in Downtown Newark! The 100-foot-wide panorama through large picture windows will immerse you in natural light during the day, and the stunning city views at night will inspire you. Ideal for entertaining and comfortable living. The Home boasts five bedrooms, 3.5 bathrooms, a study with elegant wood beams, a woodburning FP, a spacious foyer, an attached garage, a driveway for two additional cars, and a stunning roof deck. The custom, well-appointed chef’s kitchen opens to a delightful dining room and formal living room overlooking the Hudson, making it the perfect space for hosting guests. The tranquil East-facing master suite is a peaceful and elegant retreat, with ample natural light and stunning views. (3 bedrooms were turned into 1 very large Master) The En-suite master bathroom, features a deep soaking tub and separate shower. The spacious backyard is perfect for hosting outdoor events, with a stone walkway leading to a lower-level sitting area. Transportation to NYC is just minutes away, easy access to buses & ferries that can take you to midtown Manhattan in about 15 mins. Walk to shops, restaurants, and the serene Hamilton Park.
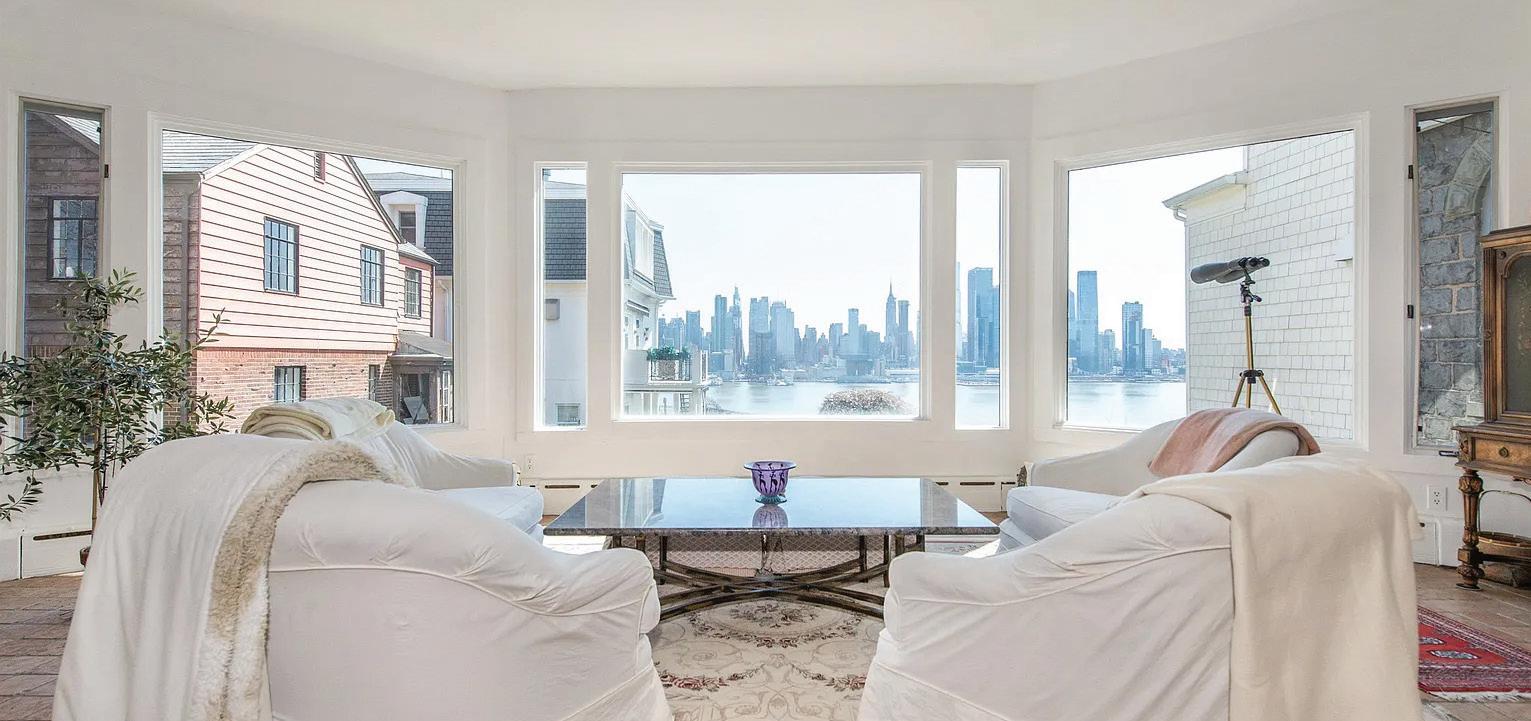
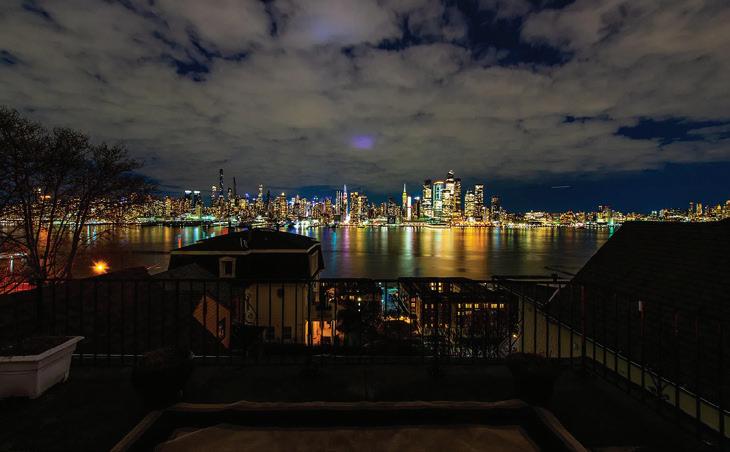
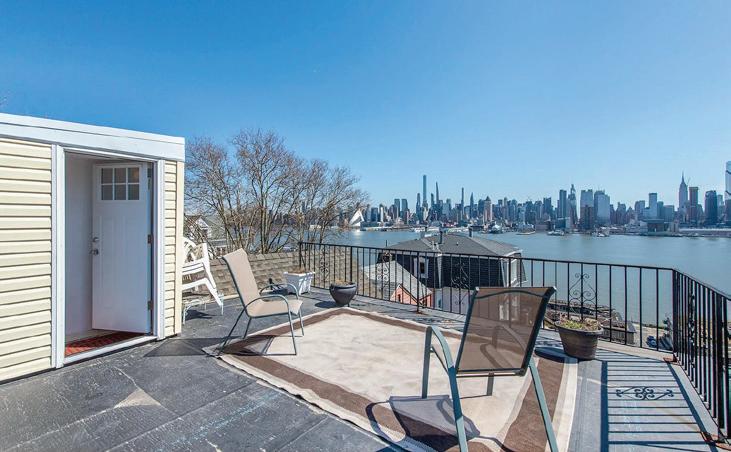

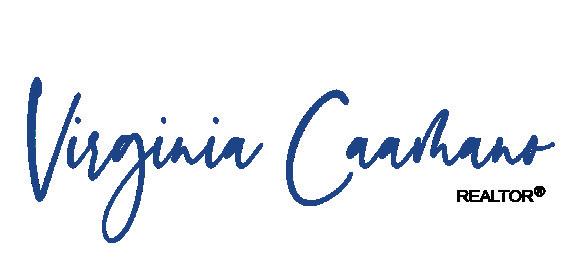
KING
AUSTIN, TX 78756TEAM LEADER Christopher Monihan BROKER ASSOCIATE ABR

C: 609.602.3336 | O: 609.399.0998
cmonihan@monihan.com

www.chrismonihan.com
Coming soon to the Riviera neighborhood is this custom single family NEW CONSTRUCTION home that will be sure to please. Designed for high-end taste at the shore, this beauty will feature luxurious finishes throughout including top of the line kitchen, hardwood flooring, a 4-stop elevator, custom trim work and molding, 5 spacious bedrooms, 5 custom bathrooms, a 3rd floor family room with wet bar, open 1st floor layout with another wet bar to entertain guests, a first floor home office/study, a convenient mud room with built in storage, and a rear porch over looking the sun soaked back yard and in-ground pool. Beautiful interior quality to match the thoughtful and sought after exterior design - a true masterpiece. Plans and specs upon request...
$3,299,000 | 5 beds | 5 baths
1924 Ferndale Drive located in the Riviera neighborhood will be a unique and masterfully designed and custom built NEW CONSTRUCTION single family home. To feature luxurious finishes throughout including top of the line chef’s kitchen, hardwood flooring, 4-stop elevator that goesfrom the bottom garage level all the way up to the 3rd floor family room, custom trim work and molding, 5 spacious beds, 5 custom baths, a 3rd floor family room with wet bar, an open 1st floor layout with another wet bar to entertain guests, a first floor home office/study, a convenient mud room with built in storage, and a porch to enjoy dining outside and overlook the resort style yard and in-ground pool. Asidefrom the spectacular interior of this home, the exterior design and hardscaping will truly set this build apart from all the rest. Plans and specs upon request....don’t wait!
$3,299,000 | 5 beds | 5 baths
Premier Gold Coast location staring out over 26th st beach from a gorgeous custom beachfront home. This stunning 1st Floor 5 beds & 5.5 baths condo with breathtaking views. The top of the line kitchen is light, bright, and open with custom cabinetry. This beauty shows like new and has never been rented. The spacious master bed is styled to perfection and features aluxurious en suite bath. There are 4 additional beds, 2 with private baths and 2 beds that share a jack & jill bath. Private entrance on the ground level with access to oversized attached garage and parking for 4 cars. Leads to the private Beach entrance and beautifully landscaped grounds. Full beach bath to wash off in after along day at the beach. The attention to detail shines throughout this condo and is a great beach getaway or year round home! This is a must see property in the perfect location!
2635 Wesley Avenue, Ocean City, NJ 08226
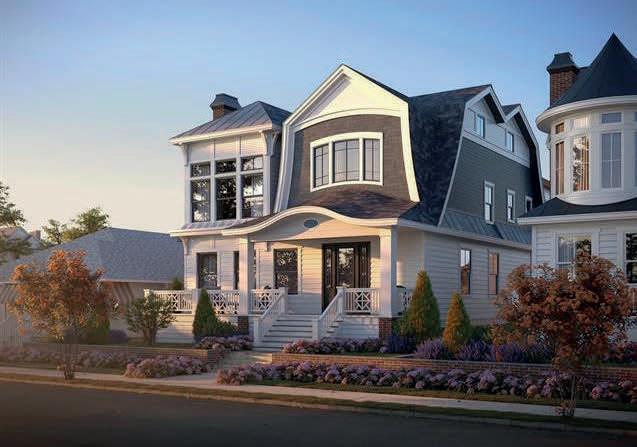
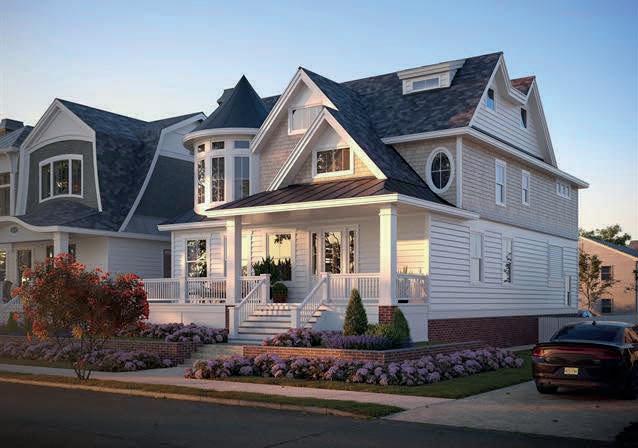
$3,995,000 | 5 beds | 5.5 baths
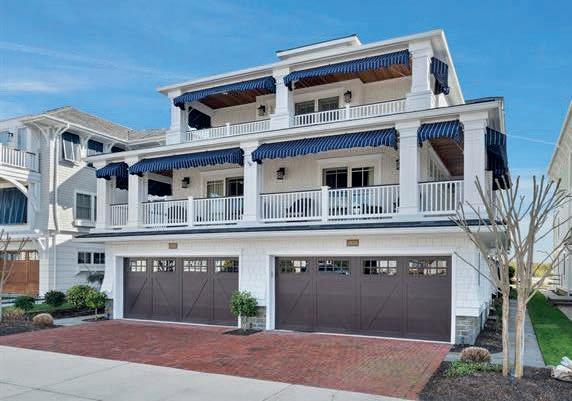


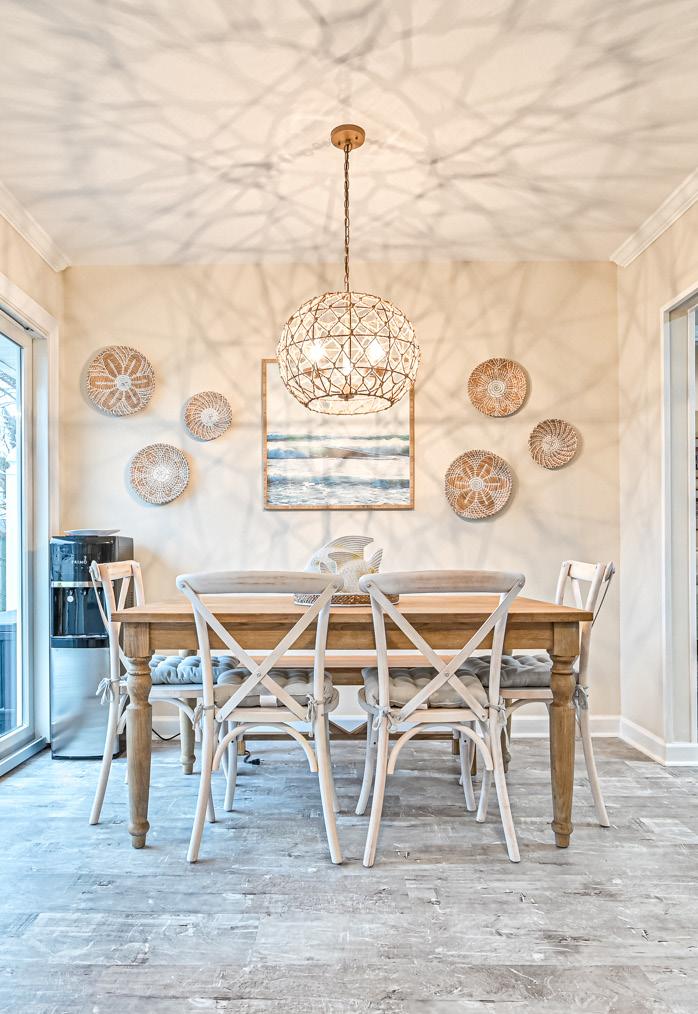
256 WOODLAND AVENUE, EAST ORANGE CITY, NJ 07017-2026
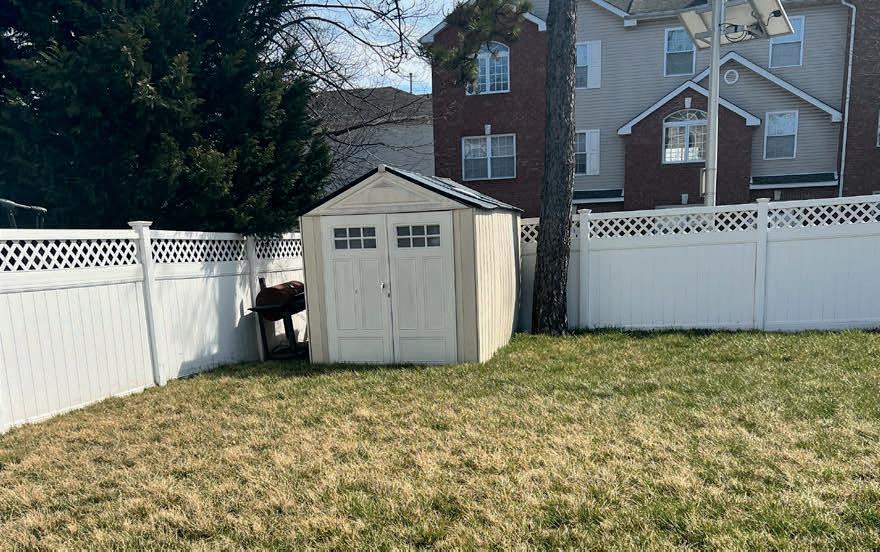
3 Beds | 4 Baths | $549,999
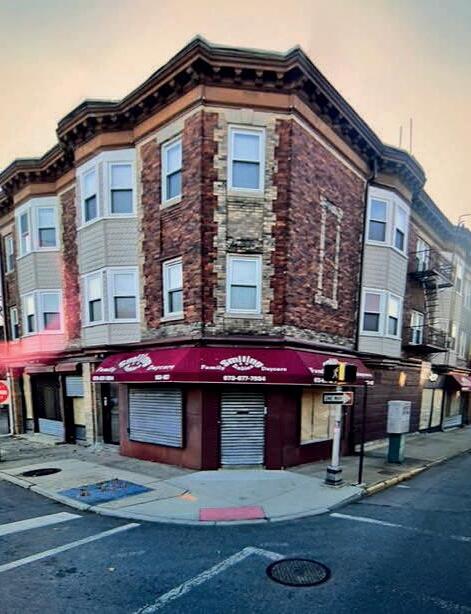
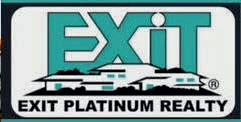
This commercial property offers six, two bedroom apartments and six commercial stores as well as a buildable lot. All apartments are updated and fully rented, close to both the East Orange brick church train station and the Bloomfield train station giving you easy access to New York City.
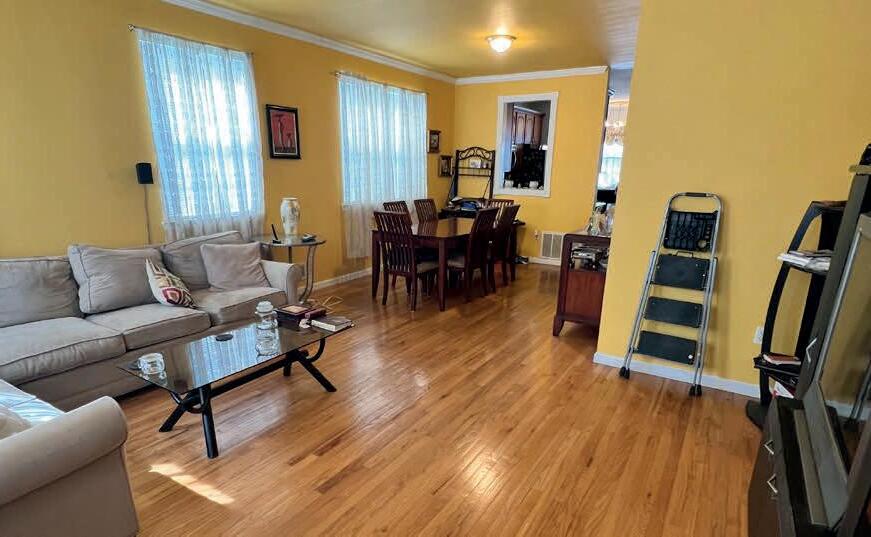
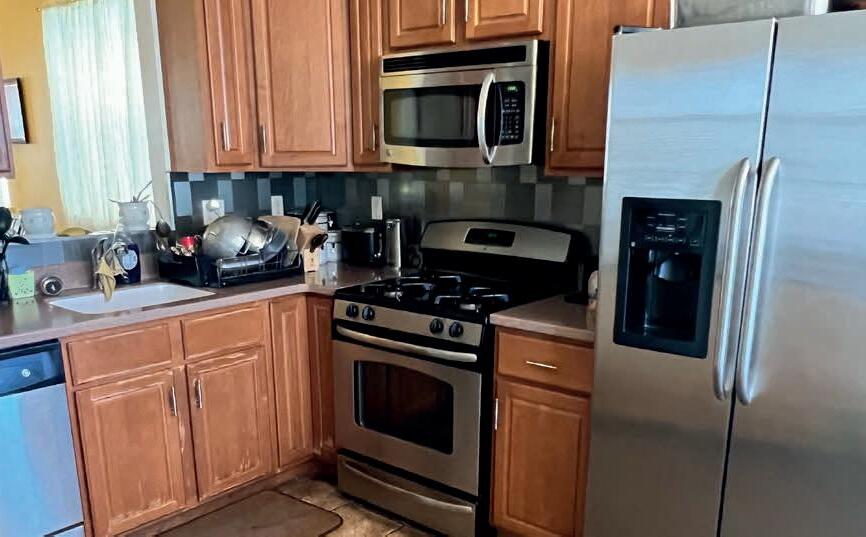
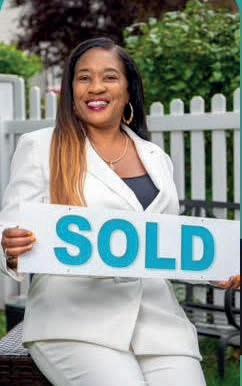

MELODY SCOTT
What a great property come in to this well kept updated 3BR home with plenty of extras 3 full bathrooms, Great kitchen with all stainless steel appliances,laundry room Master Suite offers two large walk in closets Move in ready, beautiful up grades 3 complete floors of living space, hardwood floors, crown molding. Dont look any further dont get any better than this. The back yard has a privacy fence an u willnot be disapointed basement walk out so you can enjoy both the inside and the outside. One car garage as well as driveway for additional cars. THERE ARE NO HOA FEES. 917.560.5733 mrsscottyourrealtor@gmail.com
Nestled on 12 acres at the end of a private road you will find this breathtaking private retreat high atop the rolling hills of Bernardsville Mountain. While allowing exceptional privacy, this home is located moments from Bernardsville’s town center, and within an hour of New York City. Renovated and expanded in 2010, this country compound includes the 4-bedroom main residence, an attached 2-bedroom guest cottage, pool, and tennis court. Incorporating the original 100-year-old section of the main house, a two-year expansion and renovation of the house and carriage house was masterminded by architect Peter Burke. The two homes were transformed from top to bottom into a finely crafted and magnificently appointed compound. For wine and sports enthusiasts, the residence offers two wine cellars and an indoor 3-point basketball court. The serene setting is dotted with ancient oaks and other old-growth trees, lawns crisscrossed by post-and-rail fencing, landscaped beds and plantings around the pool and terraces. A charming gazebo is the tennis hut for the Har-Tru court, while a large koi pond tucked near the carriage house is a space for quiet contemplation. Exceptional craftsmanship and natural splendor seamlessly intertwine, crafting an unparalleled living experience that will leave you in awe. Shopping, dining & recreational opportunities abound in the area as well as equestrian facilities, nationally-ranked golf courses, and our excellent schools. Additional acreage is available. BernardsvilleCountryEstate.com
This extraordinary English country manor home, updated to perfection in 2023, boasts exquisite finishes and luxurious amenities that will leave you breathless. With its secluded location at the end of a private road on over 6 acres of lush land, this 6-bedroom residence epitomizes sophistication and style. As you step inside, you’ll be captivated by the open flow of rooms and the light tones that create an ambiance of modern elegance. The newly renovated kitchen and bathrooms showcase the latest in design and functionality, ensuring that every detail has been carefully considered. The beautiful cement stucco exterior, complemented by a hand-split cedar roof, seamlessly blends with the well-appointed interior to create the ultimate indoor-outdoor experience. Outdoor entertainment is a breeze in this remarkable home. The expansive terrace, complete with a fireplace, provides the perfect setting for gatherings with friends. The finished walkout lower level offers additional space for recreation and relaxation, while the free-form pool and meticulously manicured gardens create a picturesque backdrop for outdoor enjoyment. Beyond the tranquility of this private oasis, you’ll find an array of amenities and activities to enhance your lifestyle. The surrounding area boasts an abundance of shopping, dining, and recreational opportunities as well as equestrian facilities, nationally-ranked golf courses, and excellent schools. Highways and NJ Transit are in close proximity. ResideOnStevens.com
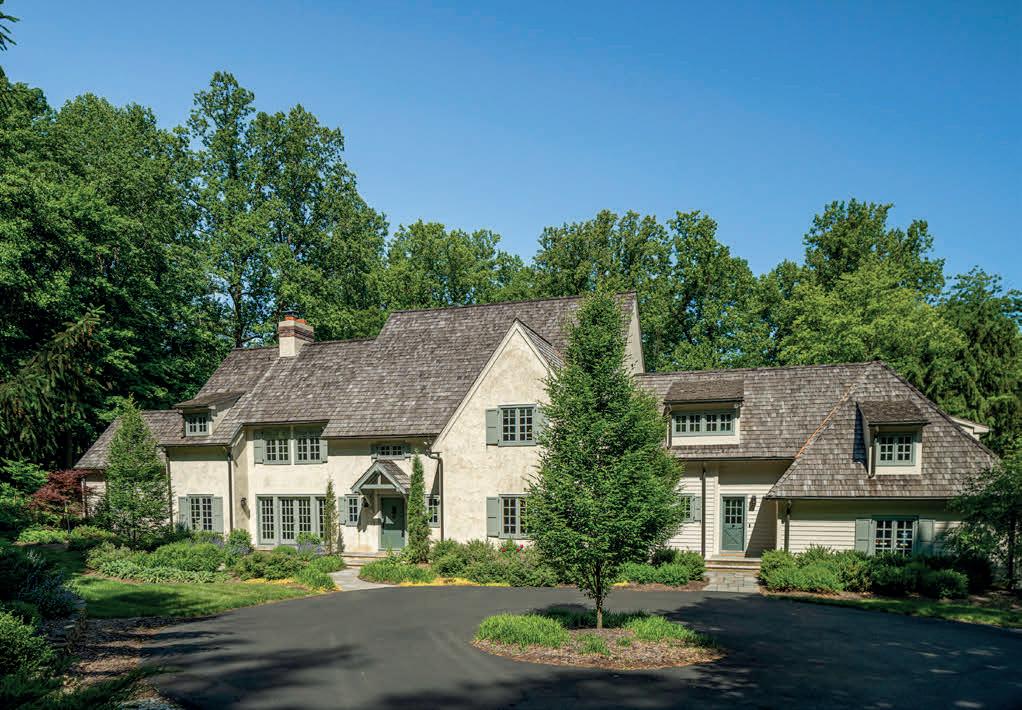
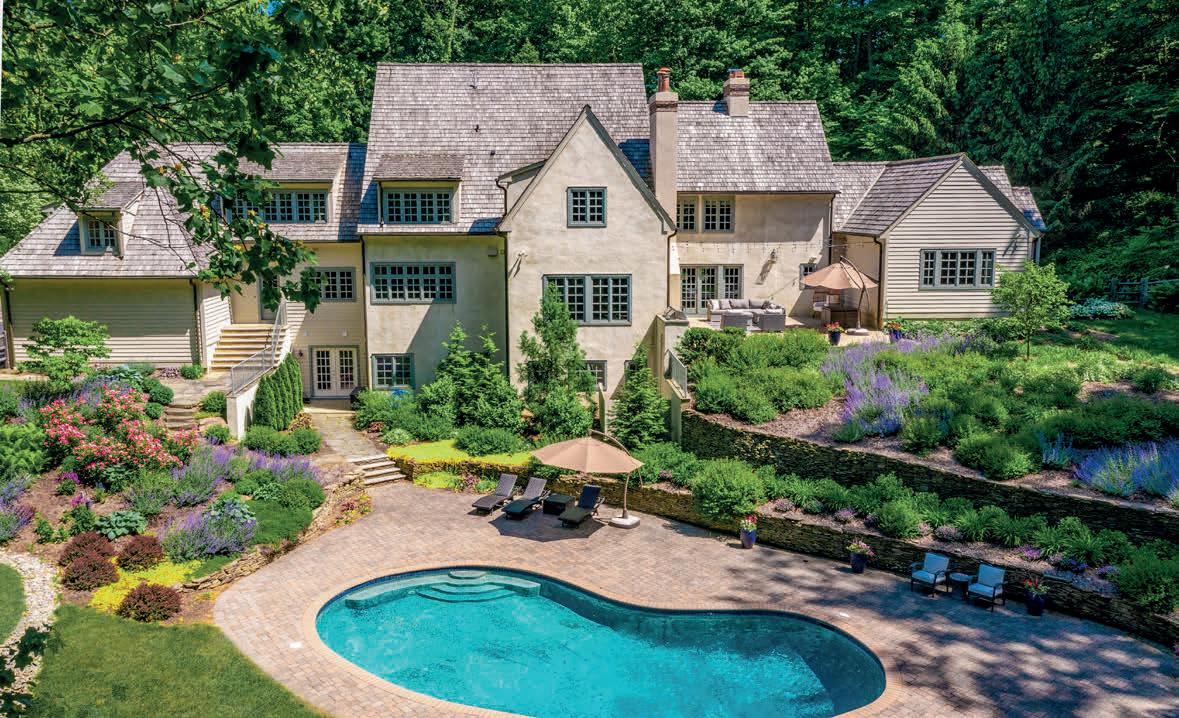
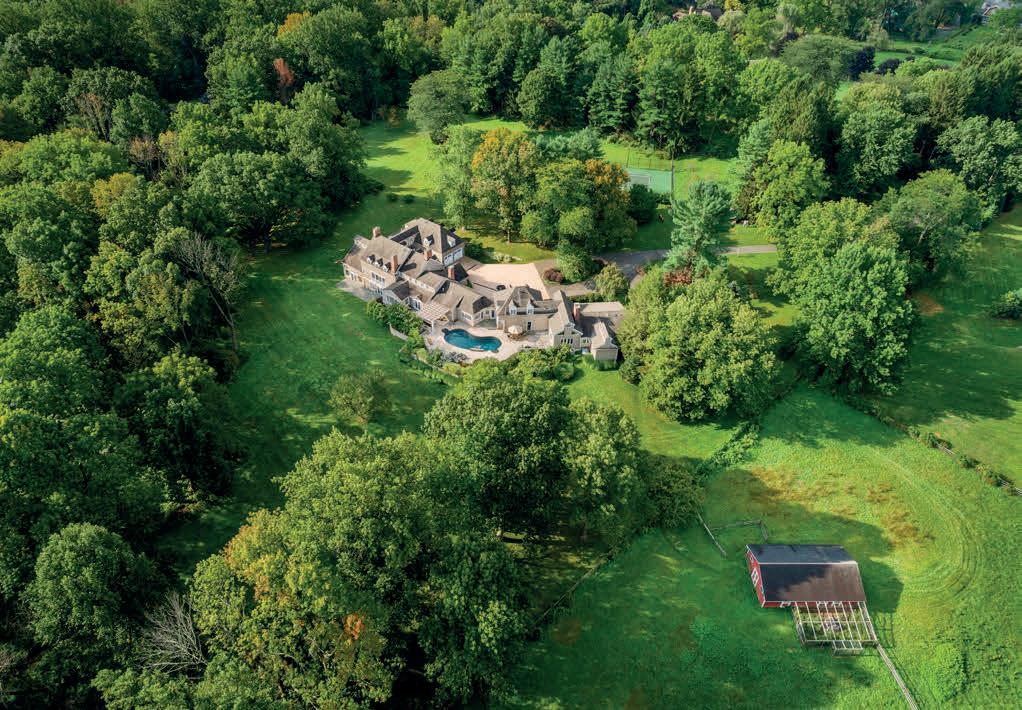
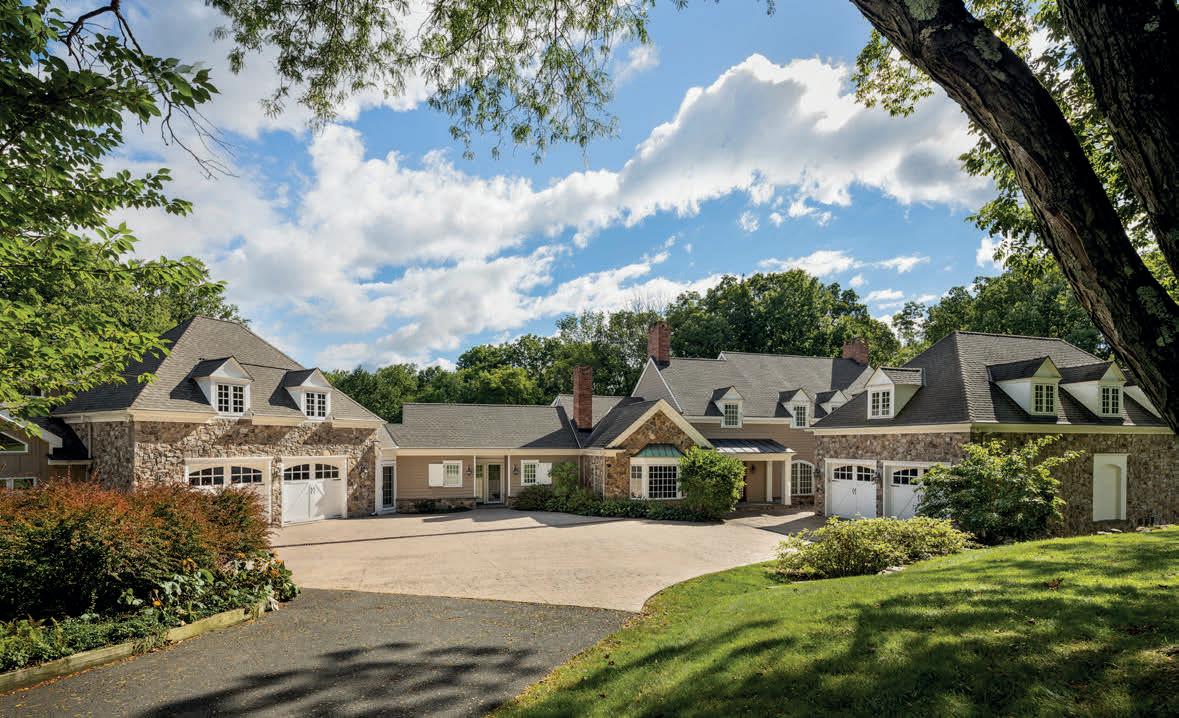
PROFESSIONAL

C: 908.285.0666
O: 908.719.2500

Debra@debraross.com
debraross.klsir.com


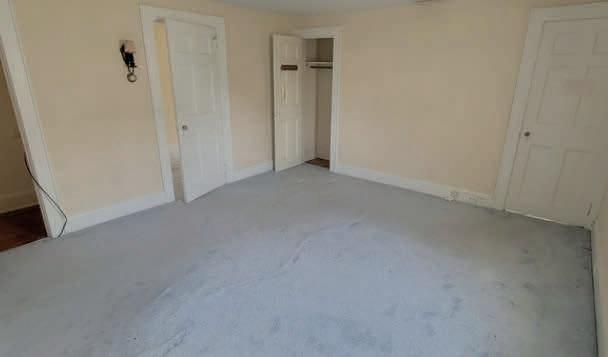
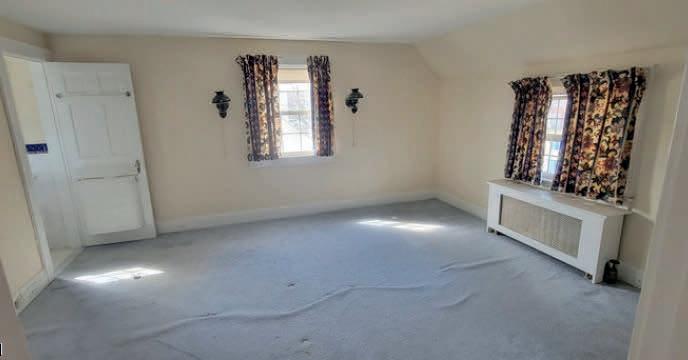

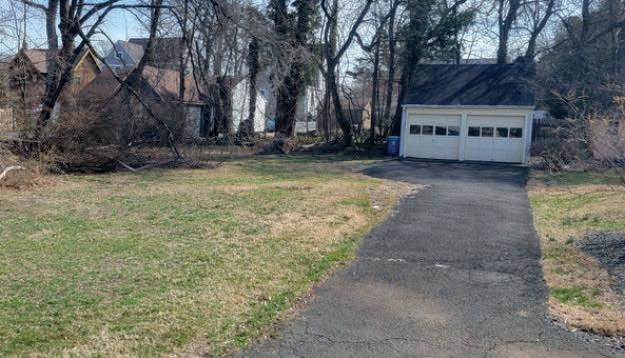
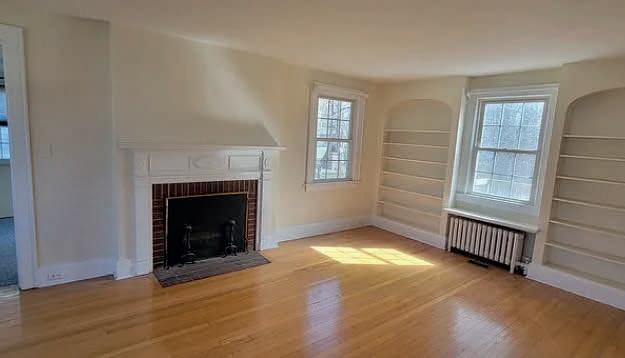
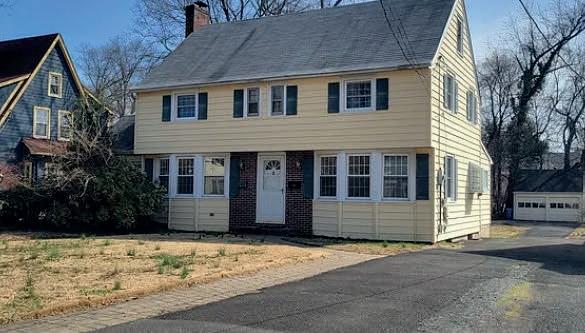
Kitchen addition features separate eating area. Also, laundry on 1st floor off kitchen. Peninsula cooking area, recessed lighting, garden box window. Beautiful hardwood floors. Wood burning fireplace. Formal dining room. 2 separate control A/C units. Steam radiators 2 zone. Nice bright den. Master bedroom 2 closets. En suite with full bath and stall shower. French drains and sump pump in basement. Unfinished attic storage. Exhaust fan. Large deck off kitchen wraps around the house.
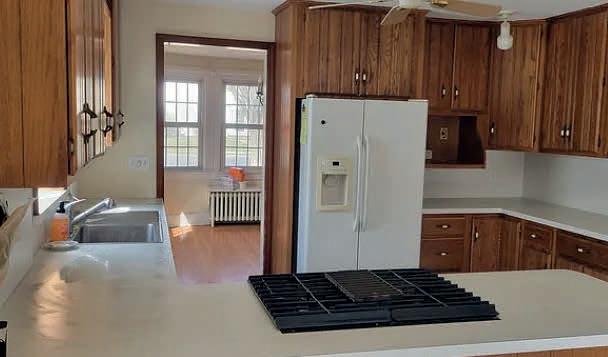


One of the most pristine oceanfront parcels in Mantoloking. This sprawling 105 x 460 lot offers unparalleled ocean views from multiple decks and is the prime location to enjoy life with family and friends. Meander along the magnificent circular paver drive and private, luxurious landscape to find a 7-bedroom, 6.5-bath oasis, perfectly positioned on the eastern most side of the property, where you will enjoy views up & down the beachfront. Beautifully designed open concept living space. Bedrooms on first floor allow privacy for guests w/ private entrance. Decks off 2nd floor bedrooms offer spectacular views of the Atlantic. Garage parking for 6 cars plus ample storage space. Located within close proximity to Mantoloking Yacht Club & downtown Bay Head makes this the perfect choice!
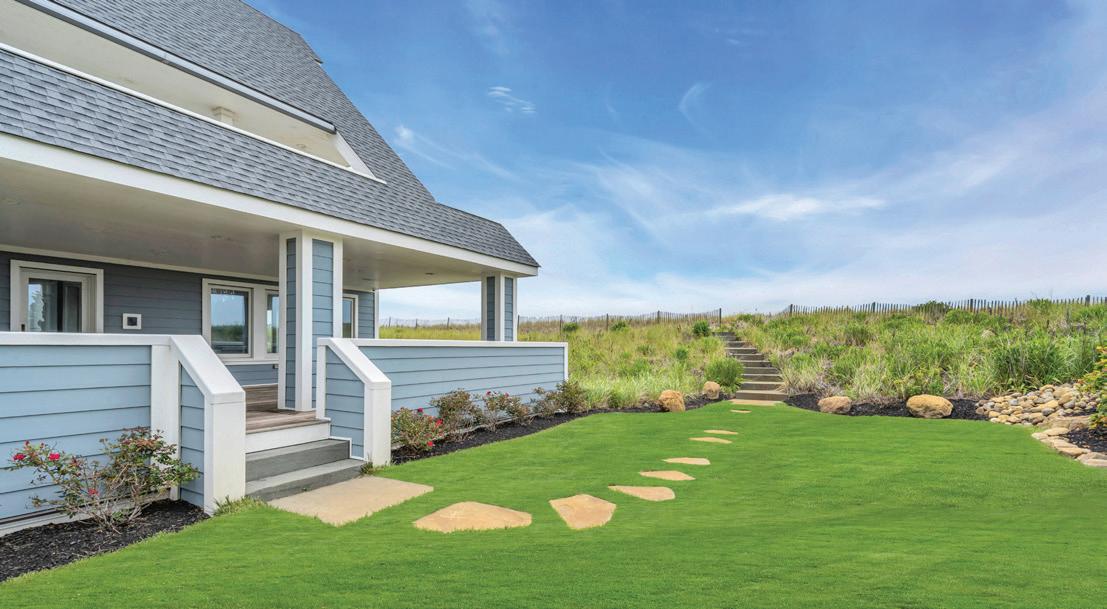
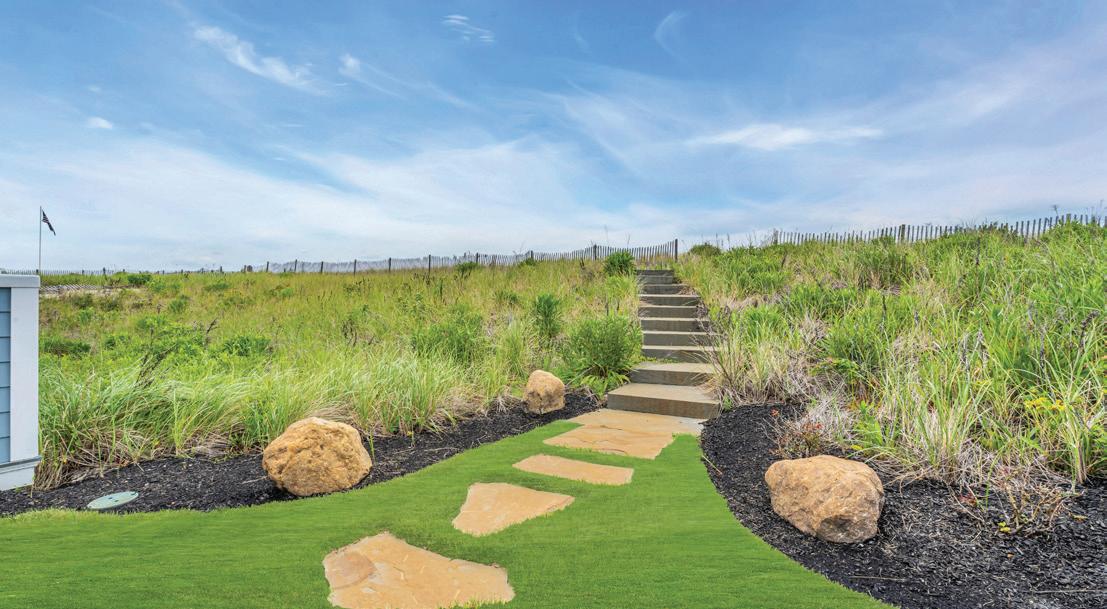
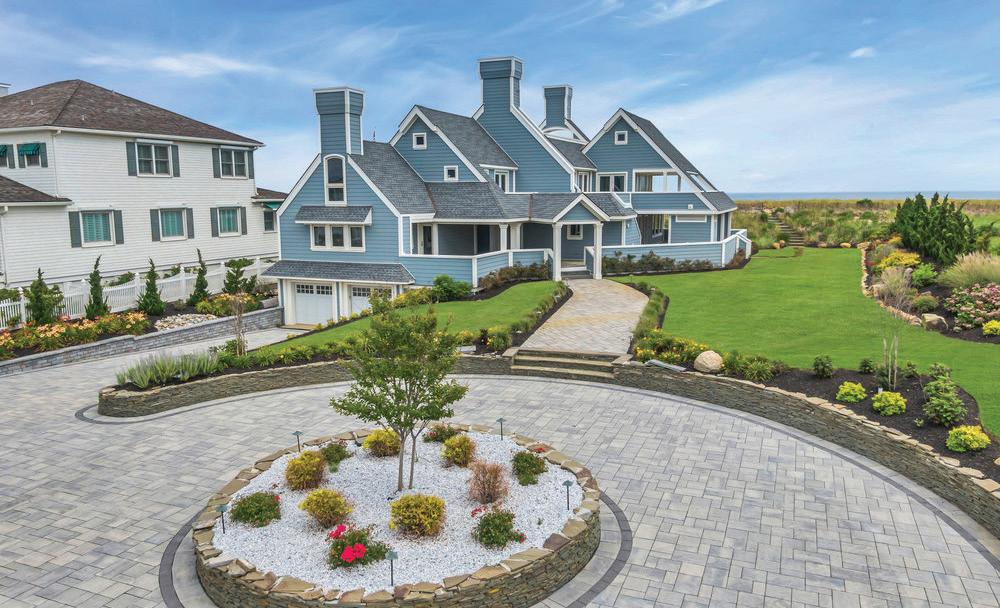
Christie enjoys selling luxury properties and specializing in new construction along the Jersey shore. She is committed to offering her clients the highest quality representation and professionalism along with superb customer service and individualized marketing strategies. Christie is an agent with skilled negotiating techniques and her personable and caring character allows her to build and maintain solid relationships with her customers. Her client dedication and love of helping others is what motivates her most. She looks forward to introducing you to the community, the lifestyle and the beautiful, prestigious homes on the Jersey shore.

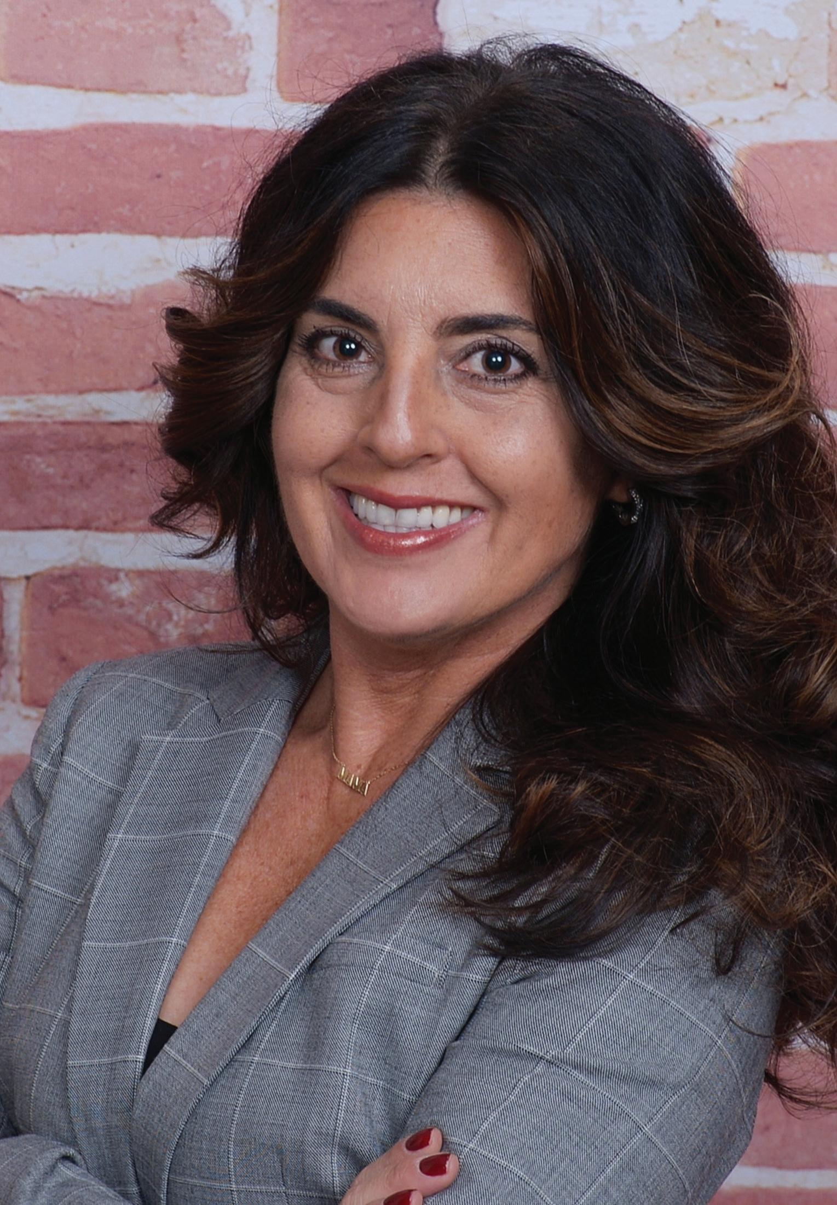

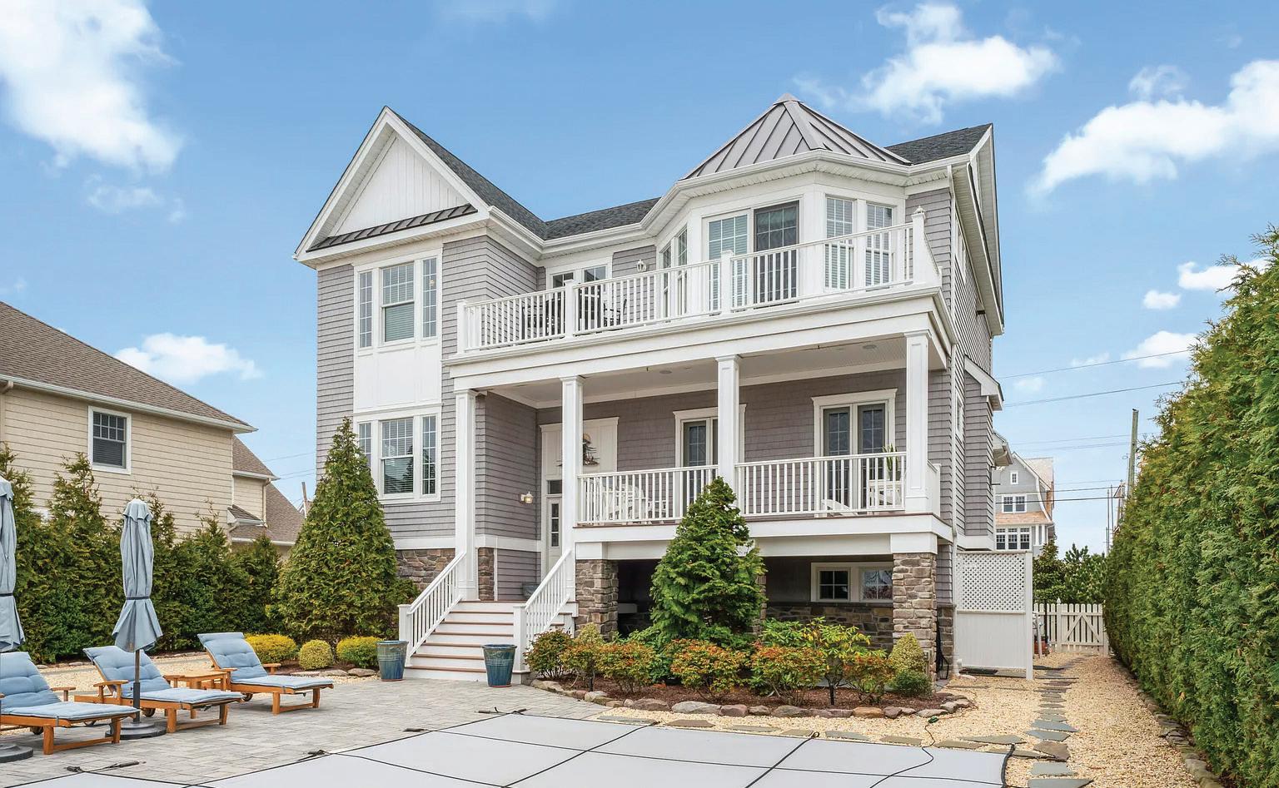
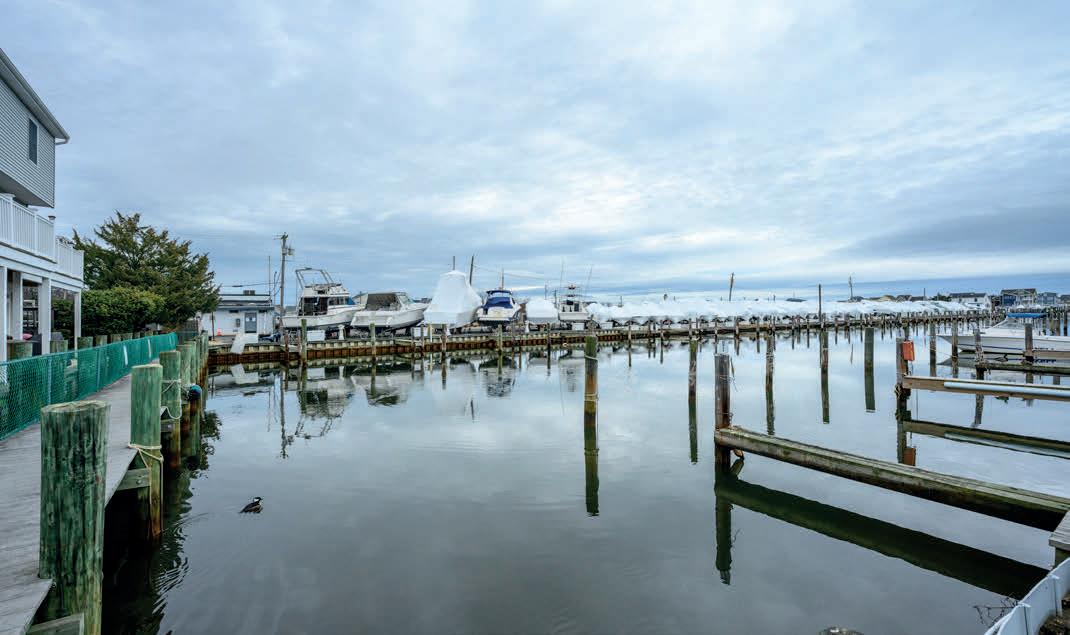
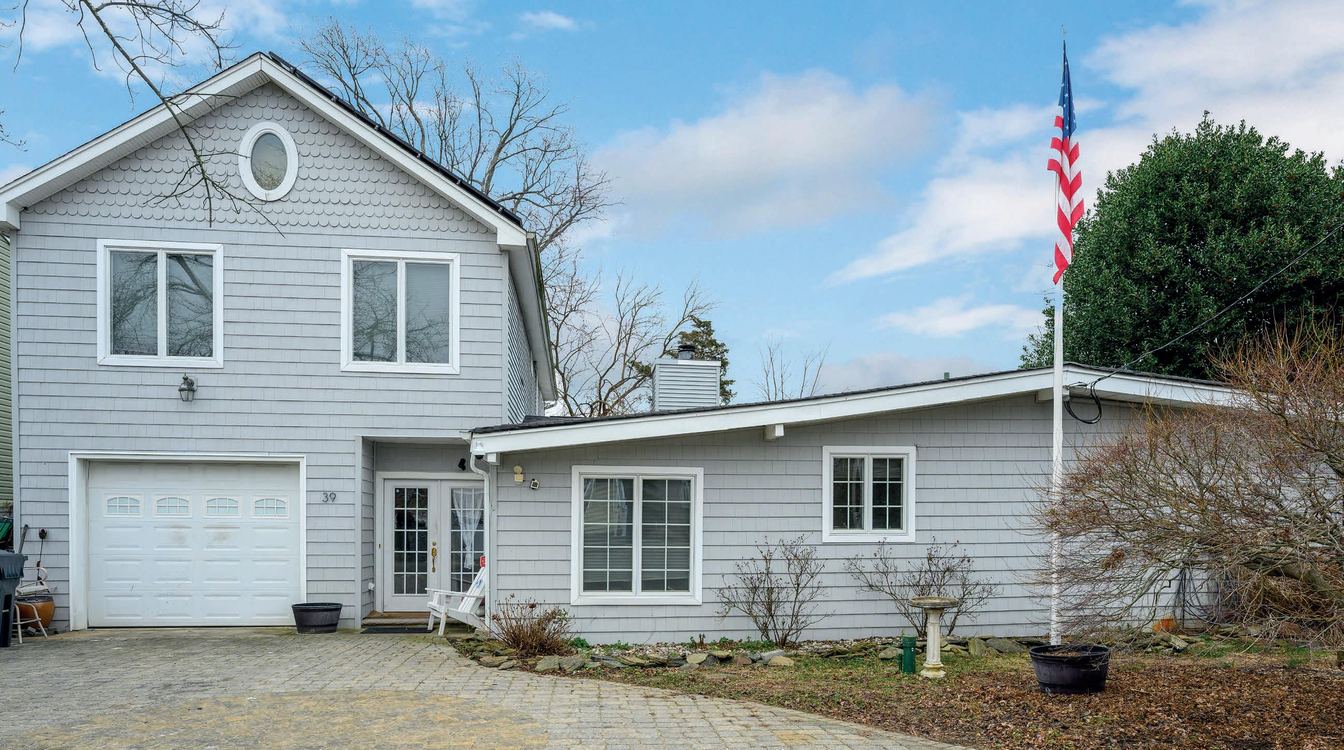
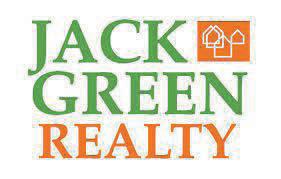
Have you been hoping to find a mother/daughter home—one where the first floor would accommodate parents and an upper floor for children and grandchildren? Then come take a look at 39 Las Olas Drive, a home that provides space for family members of all ages and a lot of flexibility. There is a 2 car garage with a large bonus room that can be used in a variety of ways—as an extra bedroom for guests or as an office, studio, or workplace. The second floor could be used as a 2 bedroom apartment for family members, or as space for guests, or as living/working space. This home could be your summer home now and a retirement home later on! If you love fishing, you will be happy to find that 39 Las Olas Drive is just a few steps from the marina and it is easy to get into open water. And, if you have been wondering, “Las Olas” means “the waves.”
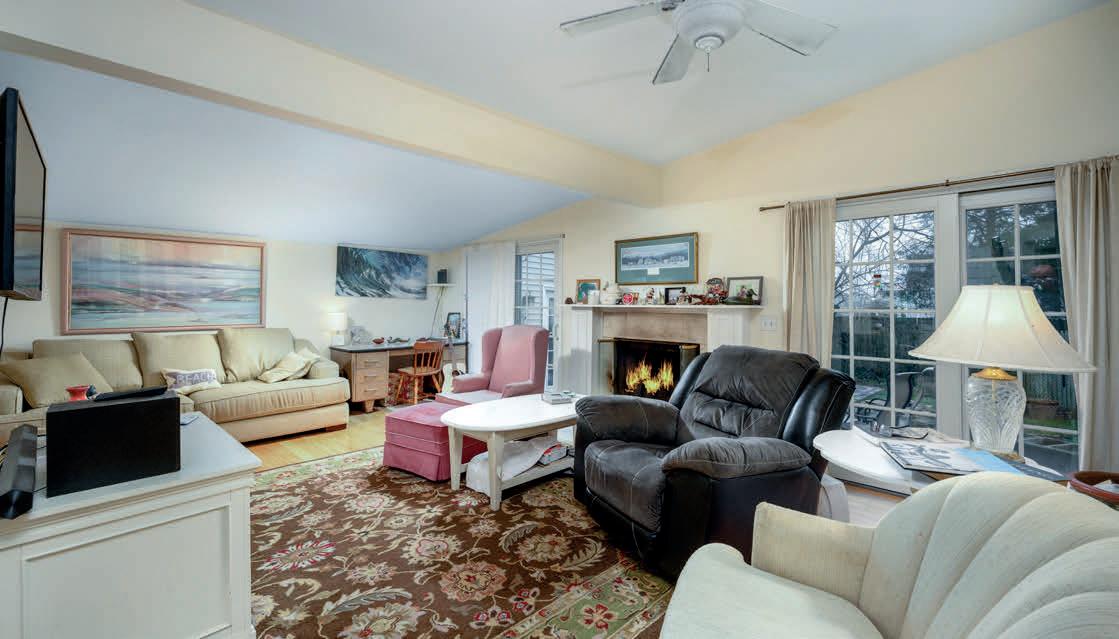


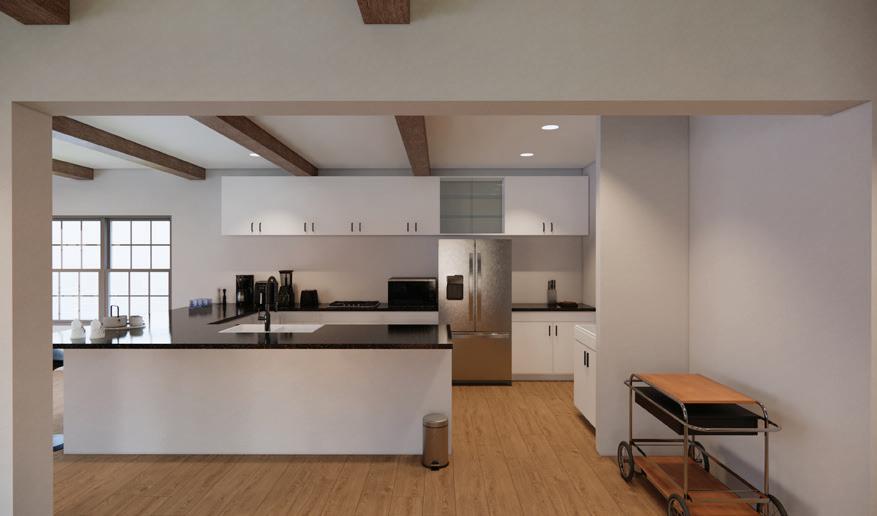
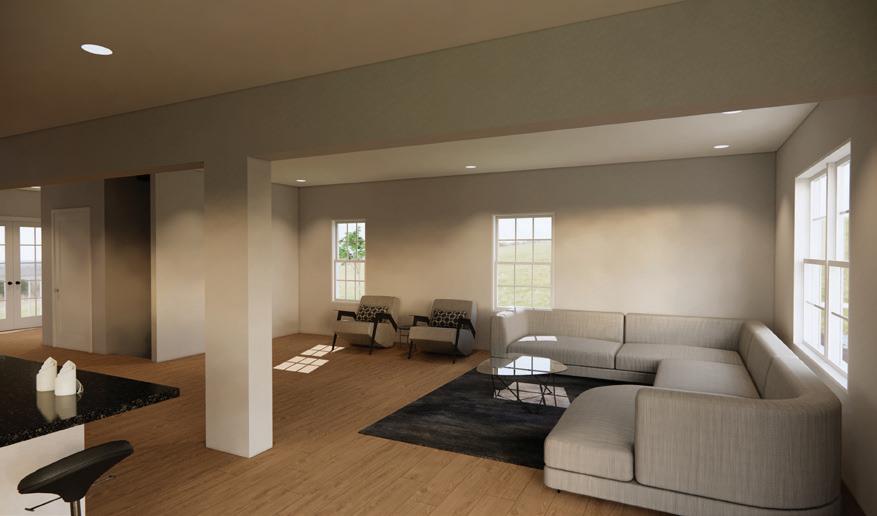
Offered at $1,299,00 (Summer 2023 delivery)
Stunning to-be-built custom waterfront home. Just minutes from the open bay on a 90-foot wide lagoon!! The barrier island beaches and boardwalks are just 5 minutes away with shopping, dining and entertainment. Approximately 3,330 ft² of living area plus a 325 ft² bonus room on 4th level which opens out to a 360 ft² fiberglass deck with sweeping views. There is also an additional 540 ft² of deck/ porch (combined) in the front and rear. Total SFLA is approximately 3,655 ft!!! Garage level has approximately 1440 square feet of bonus area with front and rear overhead doors, as well as a four-stop elevator which goes from ground level to rooftop! Vinyl bulkhead w Wolf decking, vinyl perimeter fence. Premium finishes throughout. Security and camera systems with remote access, smart multi zone HVAC controls, network and AV wiring, high efficiency heating and cooling, Anderson Windows, hardwood floors, 9-ft ceilings on first and second levels, central vacuum, whole house generator, paver drive and walk, etc. Please text or call Jim Funicelli for more details, features and options: 732-644-6665.
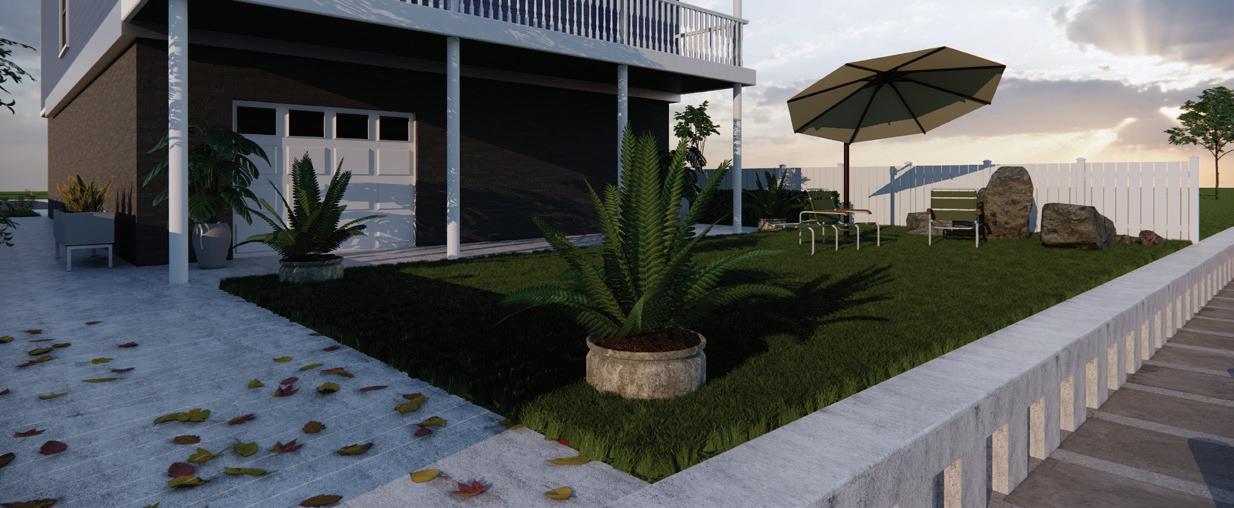
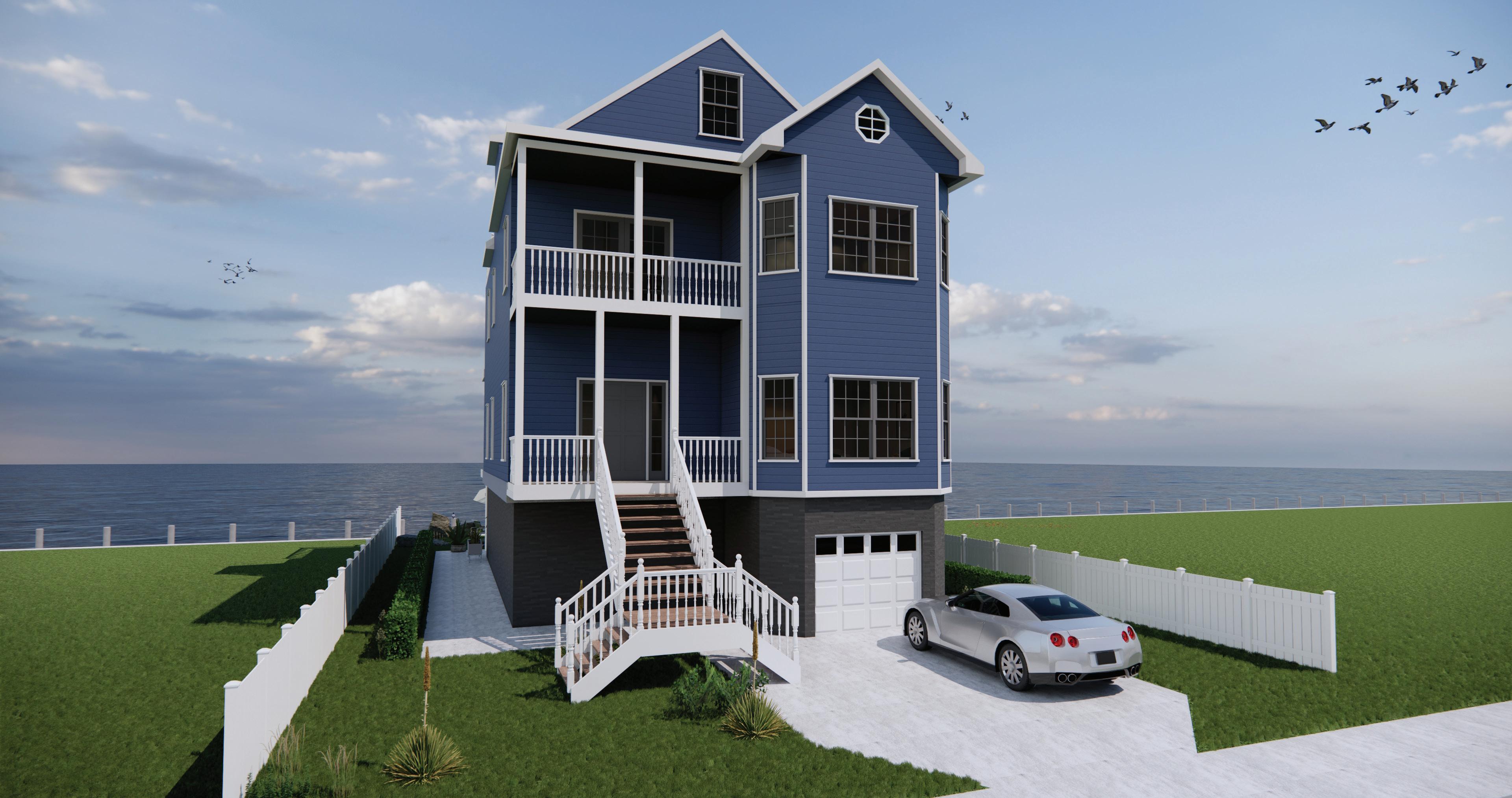 James Funicelli BROKER | SALESPERSON
James Funicelli BROKER | SALESPERSON
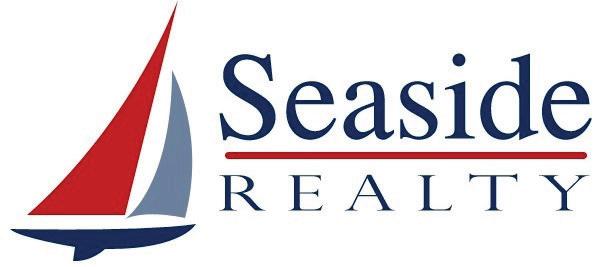

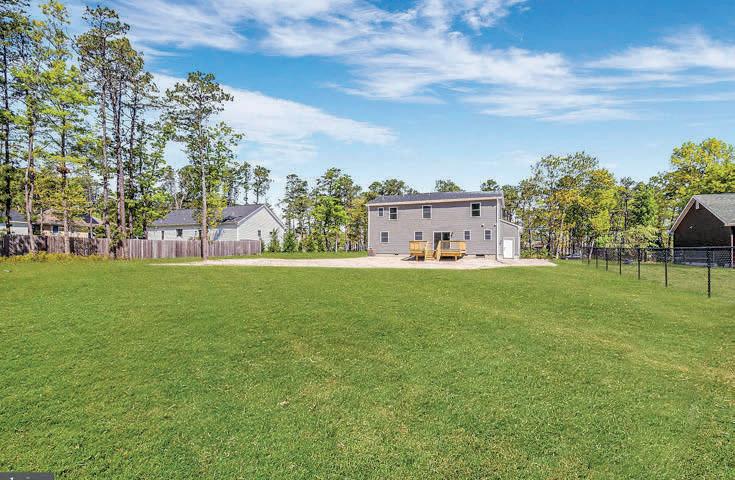
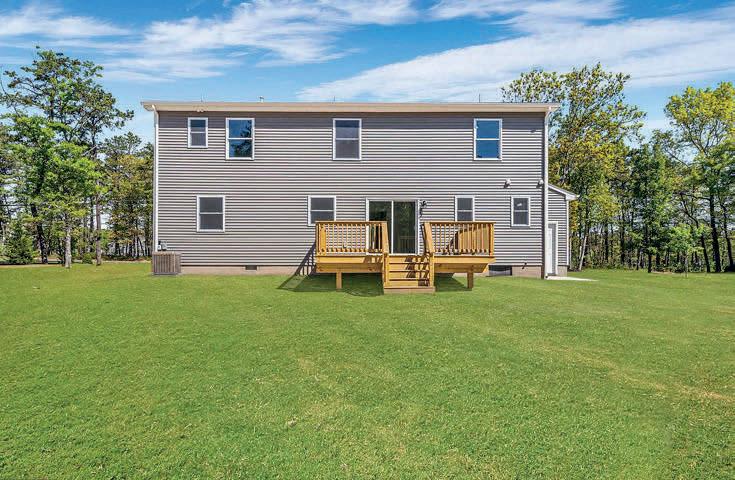
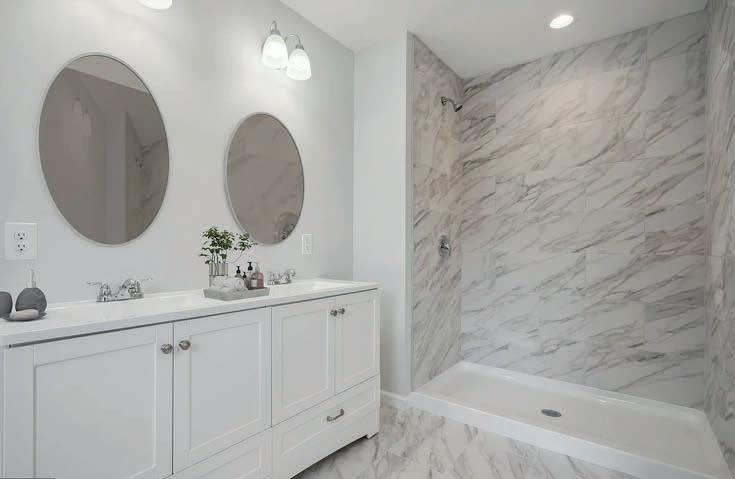
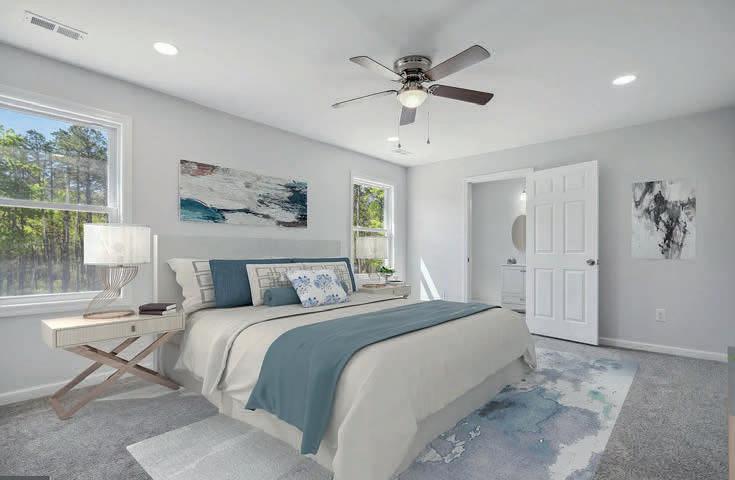
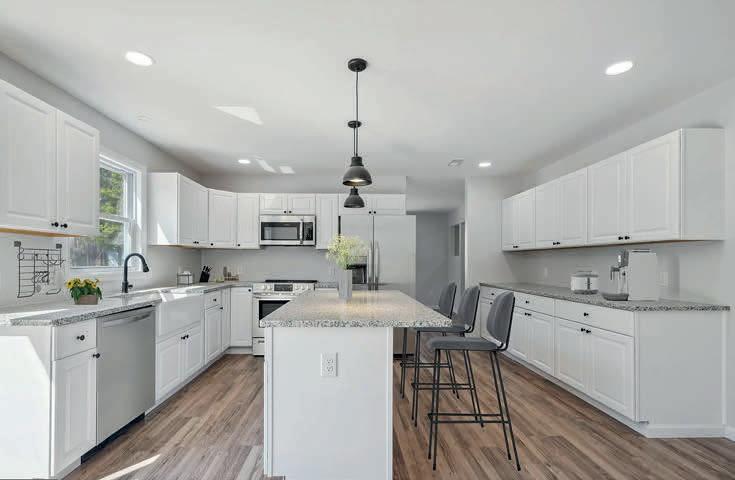
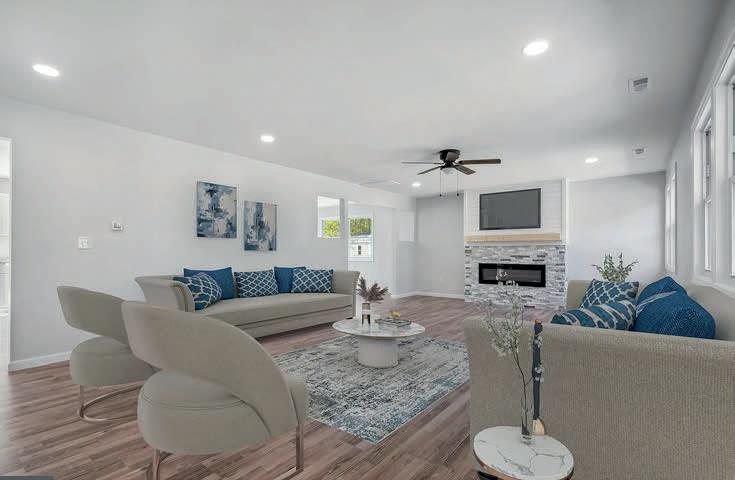


Welcome to this beautiful 4-bedroom, 3-bathroom home located in Little Egg Harbor. This lovely property is move-in ready and boasts a spacious open floor plan that’s perfect for the whole family. As you enter the home, you’re greeted by a warm and inviting living room with plenty of natural light. The kitchen is fully equipped with modern appliances, ample cabinet space, and a convenient breakfast bar. The adjacent dining area is perfect for hosting family dinners or intimate gatherings. The master bedroom is generously sized and features an en-suite bathroom with a large tile shower. The other three bedrooms are also well-sized and offer plenty of space for rest and relaxation. The outdoor space is equally impressive, with a large backyard that’s perfect for outdoor activities. The deck is perfect for grilling or dining al fresco, and backs up to a wooded area for privacy. This home also features an upstairs laundry room, electric fireplace, and a two-car garage. It’s conveniently located close to shopping, dining, and recreational activities, and is in the highly desirable Little Egg Harbor school district. Don’t miss your chance to own this lovely property in Little Egg Harbor - schedule your showing today! *Grass and interior furnishings are virtually staged*
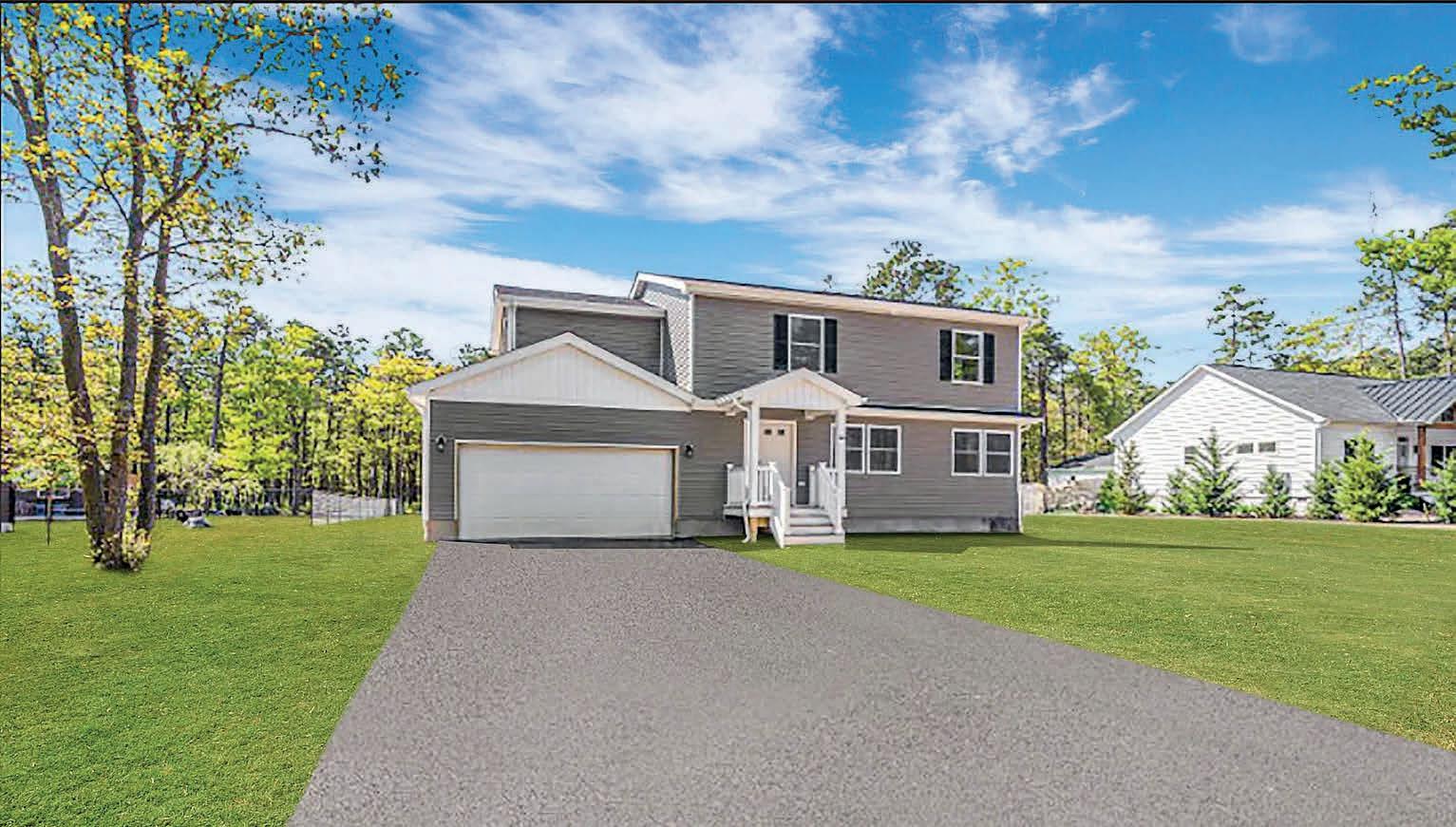
Offered at $799,000. Coastal chic abounds in this 4 BR 2.5 BA completely renovated ranch! Desirable south end cul de sac, walking distance to beach, recreation, shopping & dining! Large yard with room for pool, enclosed shower. fabulous front porch & large rear deck. New gas heat & C/A, tankless HWH, new kitchen, 2 brand new baths. Split floor plan with master bedroom and ensuite on 1 side, 3 guest rooms & 1.5 baths on the other. Beautiful furniture negotiable with a few minor exclusions. Attic storage with new steps. Fantastic rental potential as well. This gorgeous home is worth waiting for; sale contingent on seller finding another property to love!
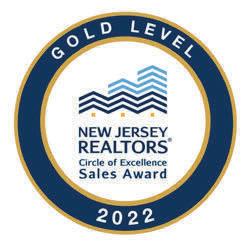
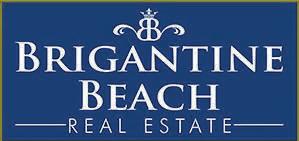
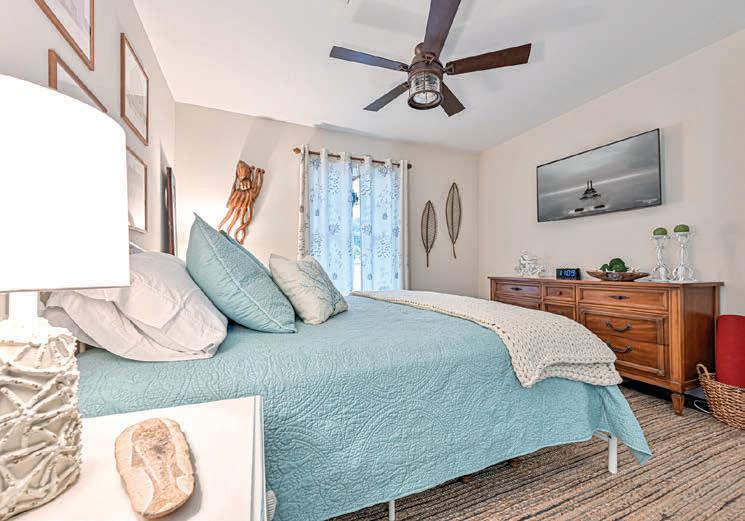

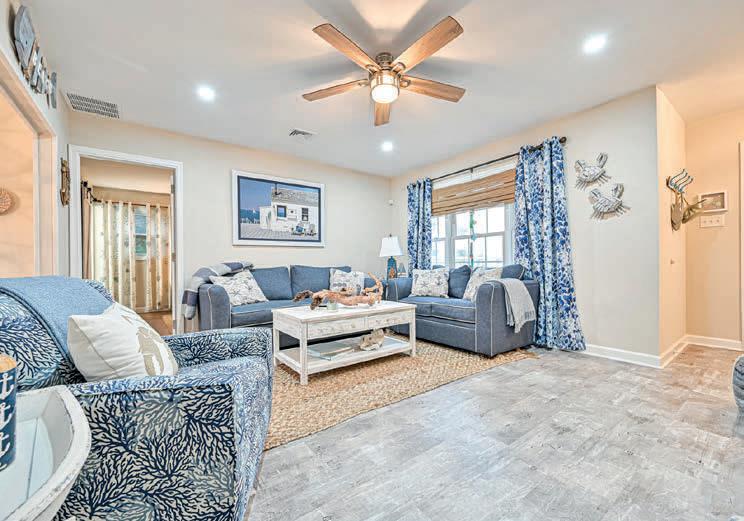
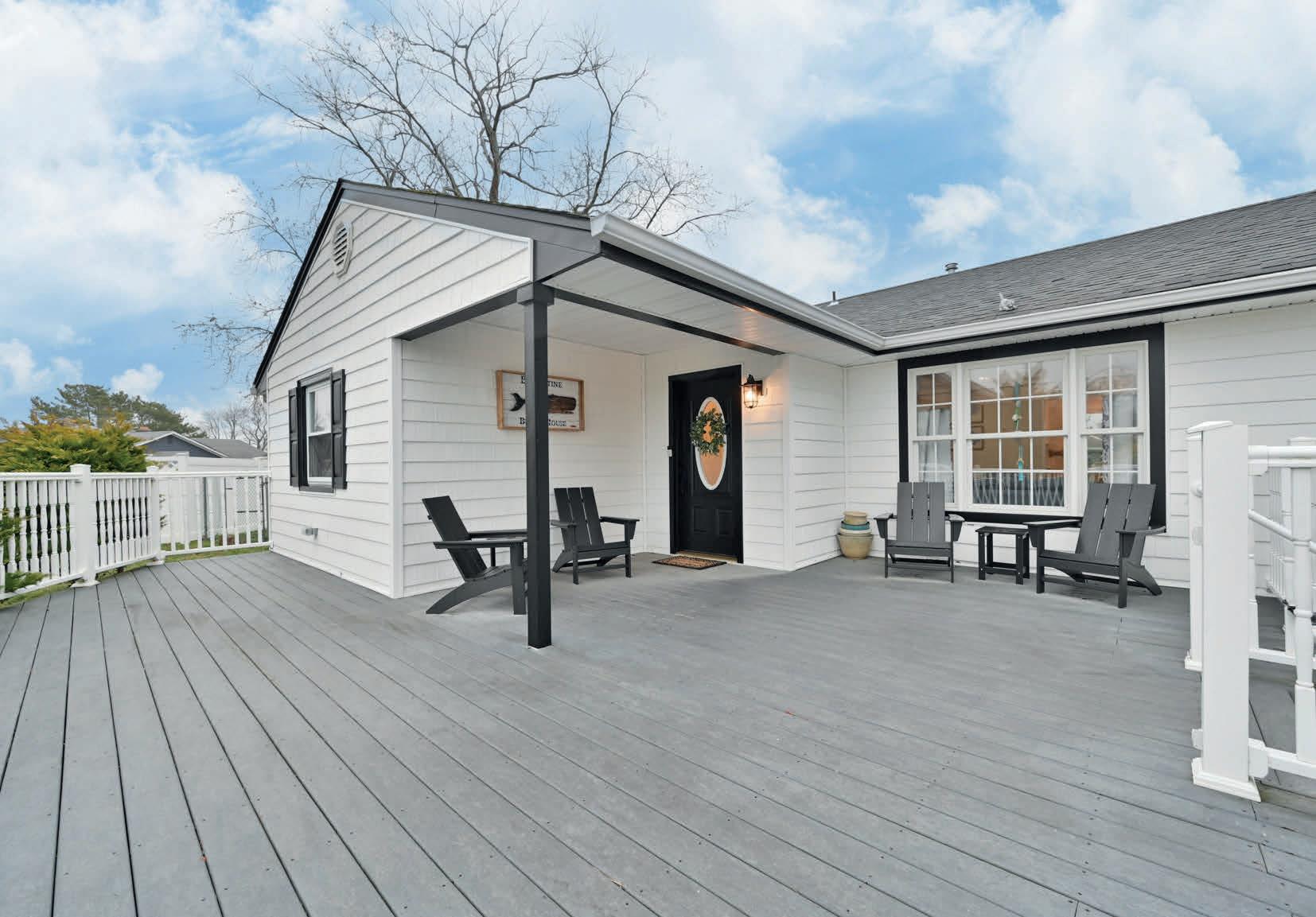
C: 609.948.5579

O: 609.412.7020
lindacamerota@comcast.net
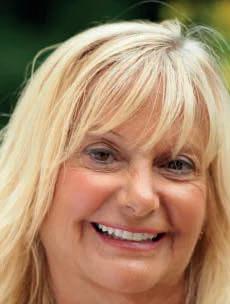 6 44TH CV, BRIGANTINE, NJ 08203
6 44TH CV, BRIGANTINE, NJ 08203
Stunning, Beautifully Designed Don Zacker 3 Story Beach House with panoramic ocean views. Located just one house in from the beach in the “A ZONE” Brigantine’s most coveted location. Pride of ownership shows from its outstanding curb appeal and carries through the entire home. With five large bedrooms and seven baths the home can accommodate even the largest of families. There is a 4 stop elevator from the tiled garage to the grand open third floor living area. The Large decks, front and back offer a great location for soaking up the sun, entertaining or just taking in the captivating views of the award-winning Brigantine Beach. Some of the upgraded features include: Amish crafted, solid white maple custom cabinetry, Cambria-Quartz Countertops, Solid wood interior doors, Viking and Wolf appliances. Pennsylvania white oak hardwood floors and upgraded Maple trim can be found throughout. A full list of upgrades is available. The New owners can be assured that this Gorgeous Shore home will provide Unforgettable Brigantine Summer memories for years to come. Call today for your appointment.
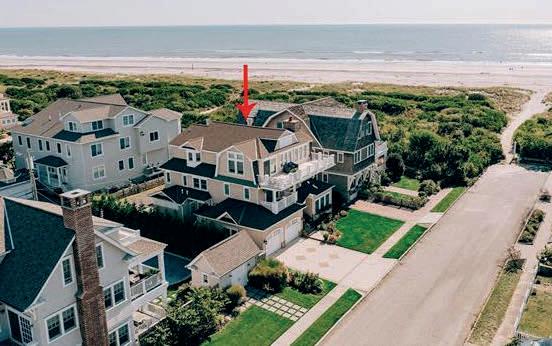
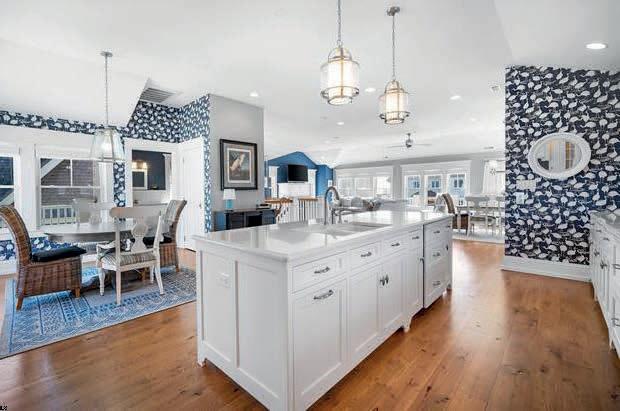
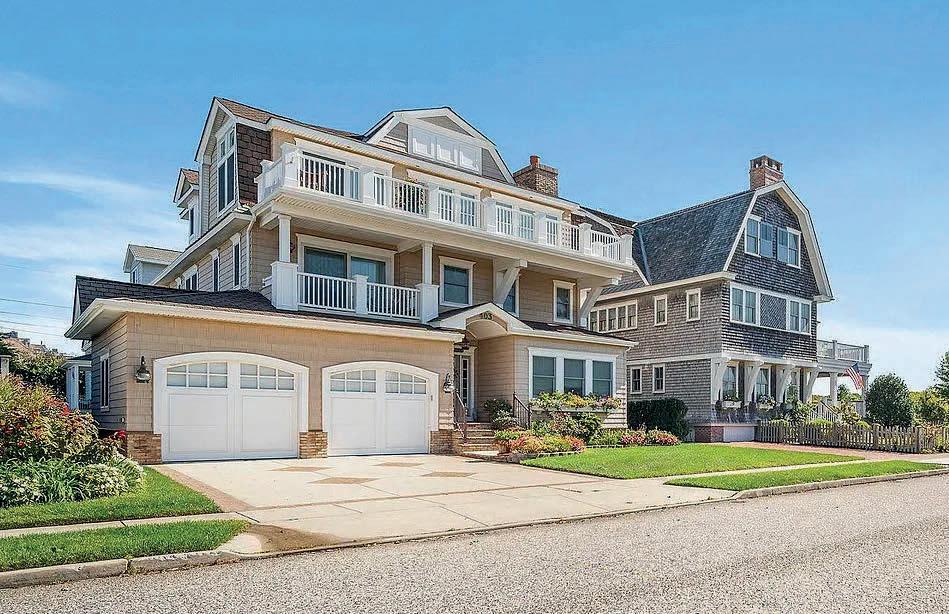
ASSOCIATE | LICENSE# 9913035

609.517.2437

tsentorejr@gmail.com
anthony-sentore.remax.com

Office: 609.266.8373
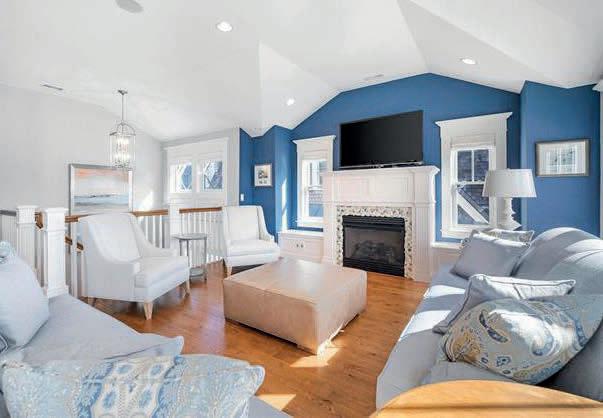
Through an established pipeline of Buyers, Sellers, and Investors, Dawn has closed some of the most influential transactions in the area. Dawn's results are impressive over her twentyfive-year career with a passion for real estate and a talent for expert negotiations.
Dawn's extensive knowledge of the Jersey Shore real estate market is unparalleled. From luxury waterfront and beach area properties, Dawn's clients have consistently sought her advice and trusted her judgment when looking to purchase or sell a home. Quite simply, she is trusted.
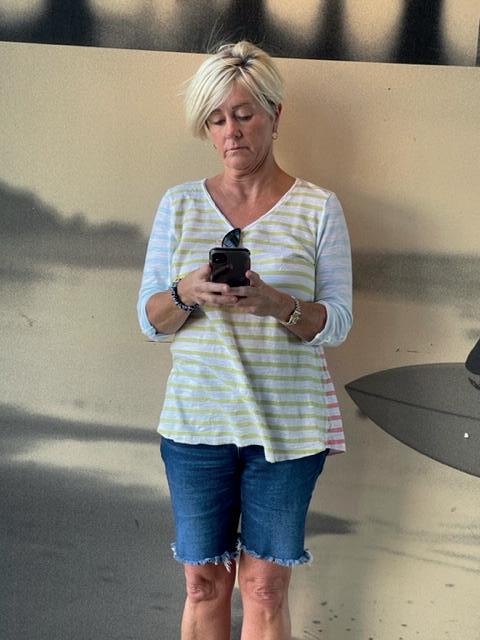
Dawn is delighted to be affiliated with Compass Real Estate – Manasquan Office. Her commitment to excellence, the market, and unparalleled marketing reflect the Compass experience and outstanding level of service that has been its global agenda for years.
With cutting-edge technology, research, and luxury branding, Dawn can provide her clients with a customized approach to real estate that is unsurpassed in the industry. Armed with the most sophisticated resources behind the Compass brand, Dawn is dedicated to uniting extraordinary properties with extraordinary people.

"I am driven by placing the needs and goals of my clientele first and foremost while exceeding their expectations through my extensive market knowledge, innovating marketing, and extraordinary service."
- Dawn Kologi
Dawn’s success is achieved through strategic marketing, unparalleled product knowledge, and the very highest level of customer service. Dawn’s expertise and proven results speak for themselves. When listing with Dawn, the marketing of your home is paramount. Utilizing very highend photography and videography, Dawn showcases her listings through various media platforms including social media and digital marketing that reaches potential buyers worldwide and allows Dawn to set record sales for her sellers. Dawn recognizes the importance of public relations and advertising, and her listings are showcased in many top local, national, and international publications.
Dawn’s success is achieved through strategic marketing, unparalleled product knowledge, and the very highest level of customer service. Dawn’s expertise and proven results speak for themselves. When listing with Dawn, the marketing of your home is paramount. Utilizing very high-end photography and videography, Dawn showcases her listings through various media platforms including social media and digital marketing that reaches potential buyers worldwide and allows Dawn to set record sales for her sellers. Dawn recognizes the importance of public relations and advertising, and her listings are showcased in many top local, national, and international publications.
Today’s complex real estate market requires innovative thinking to come to creative solutions whether you are buying or selling. It takes so much more than just showing properties and writing contracts to obtain a successful sale or purchase. Let Dawn be your guide to navigate you through the buying or selling process!
Today’s complex real estate market requires innovative thinking to come to creative solutions whether you are buying or selling. It takes so much more than just showing properties and writing contracts to obtain a successful sale or purchase. Let Dawn be your guide to navigate you through the buying or selling process!
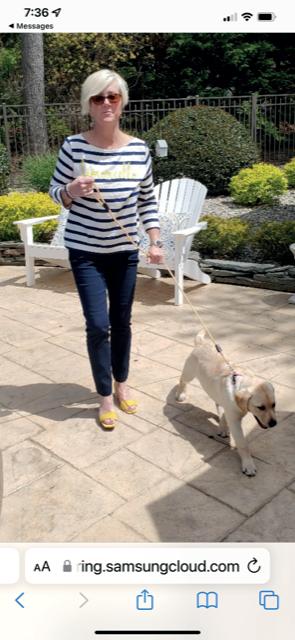

You can follow Dawn and keep up with her real estate and the Jersey Shore lifestyle at dawnkologi.com, on Instagram @dawnjerseyshorerealtor, on Facebook @kologisells, on Linkedin @ linkendin.com/in/dawnkologi or exit98.info.
You can follow Dawn and keep up with her real estate and the Jersey Shore lifestyle at dawnkologi.com, on Instagram @dawnjerseyshorerealtor, on Facebook @kologisells, on Linkedin @ linkendin.com/in/dawnkologi or exit98.info.
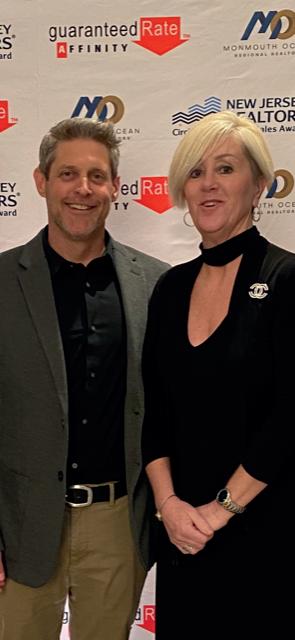
 Dawn Kologi
Dawn Kologi
Sales Associate
M.908.419.5995
O.732.301.5050
dawn.kologi@compass.com
Offices in Rumson, Manasquan and Holmdel.
Dawn Kologi continues to be an industry leader specializing in the sale and marketing of homes in Monmouth and Ocean Counties.
9 DARTMOUTH LANE, LINWOOD, NJ 08221
5 Beds | 5 Baths (4 Full · 1 Half) | 5,200 sq ft | $1,170,000
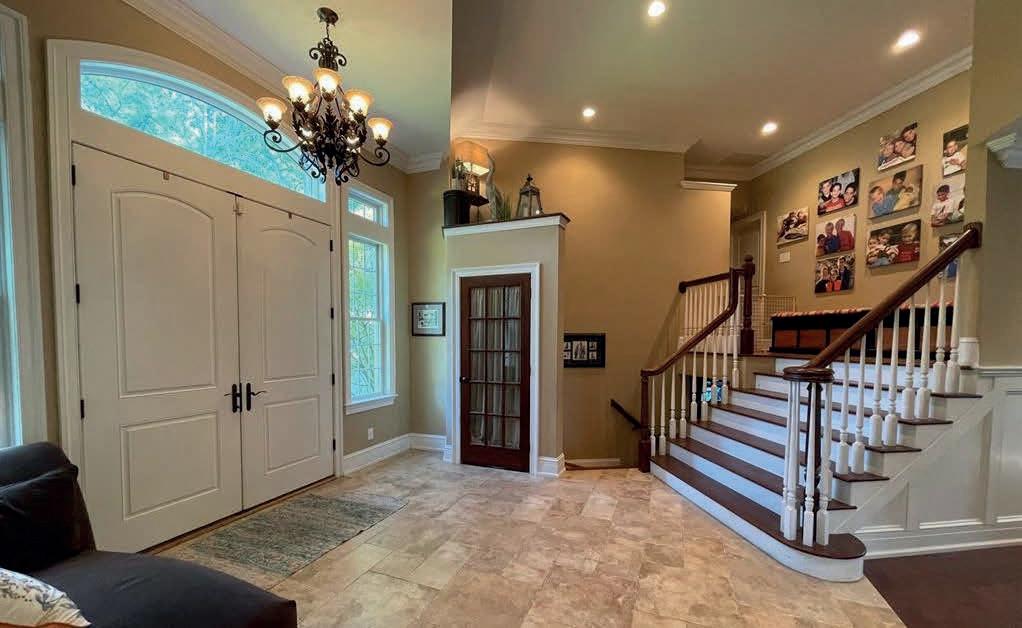
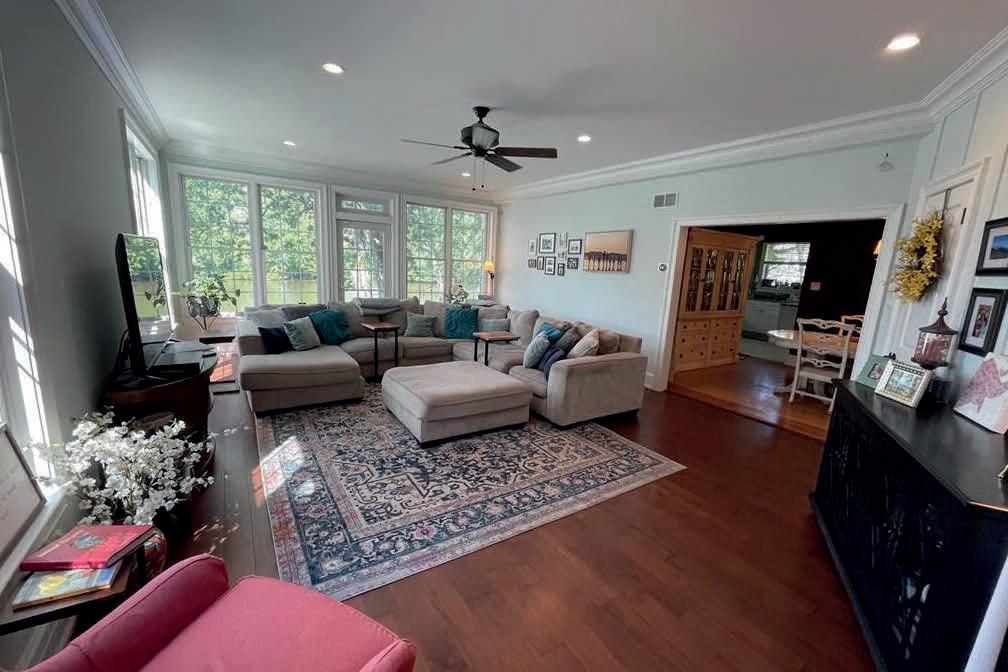
Nearly 300 ft of lake frontage in Linwood, which is a lovely community well known for some of the best schools and just minutes to Ocean City & Atlantic City Beaches and Boardwalks! This home is located with direct access to the bike path - in which residents can walk or ride bikes to all three schools… preschool through 12th grade, the fields/playground, ice cream at Jessies, Central Square for shopping and ride to neighboring towns. Enjoy the lovely lakefront sunrises to the east with a cup of coffee and the stunning sunsets to the west with a cocktail or a glass of wine, and the fishing and birdwatching are noteworthy as well! This home has been renovated 15 years ago by Linwood Custom Builders to top of the line specifications. Currently the 1st floor has an impressively renovated entryway, living room, open dining room, powder room and family room with crown moulding and the most incredible views from every window and the new stairs to the enormous unfinished addition. Across the hall is an additional bonus room that could easily be a gym, office, nursery or craft room. This home is situated on a culdesac and has the most wonderful landscaping, and still space for a pool, tents for parties and so much more! This property is being offered with a Bond Membership to the Mainland Recreation Association (MRA)... after a day at the beach, hit the MRA for a dip in the pool, a BBQ and some pickle-ball/tennis/basketball! Come experience 9 Dartmouth Lane!
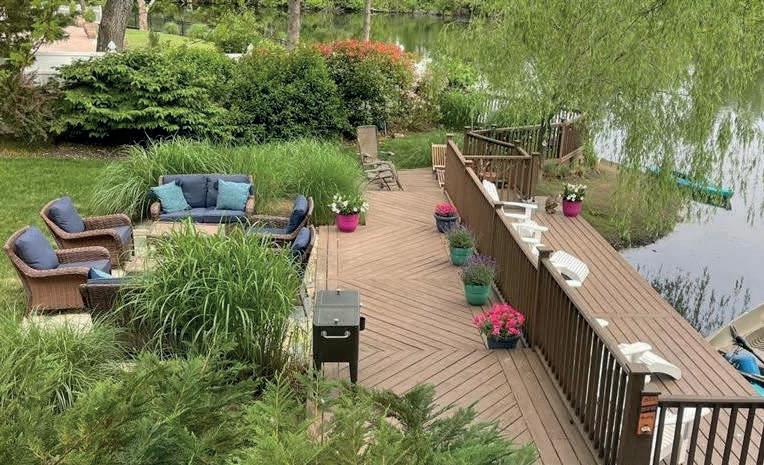
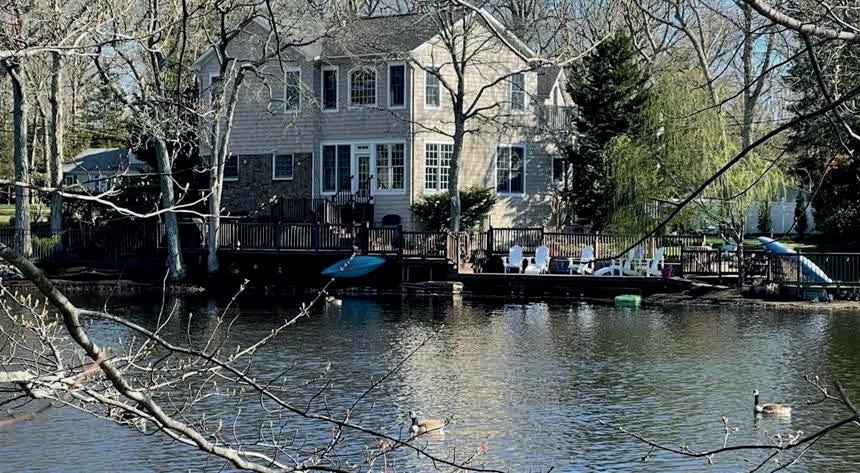 Lisa Alper-Russo
Lisa Alper-Russo
 OWNER/SALES ASSOCIATE
OWNER/SALES ASSOCIATE
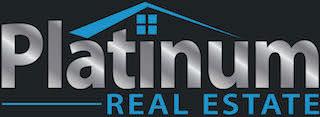
C: 609.289.2384
D: 609.385.9915
Lisaalper@comcast.net
lisaalper.com

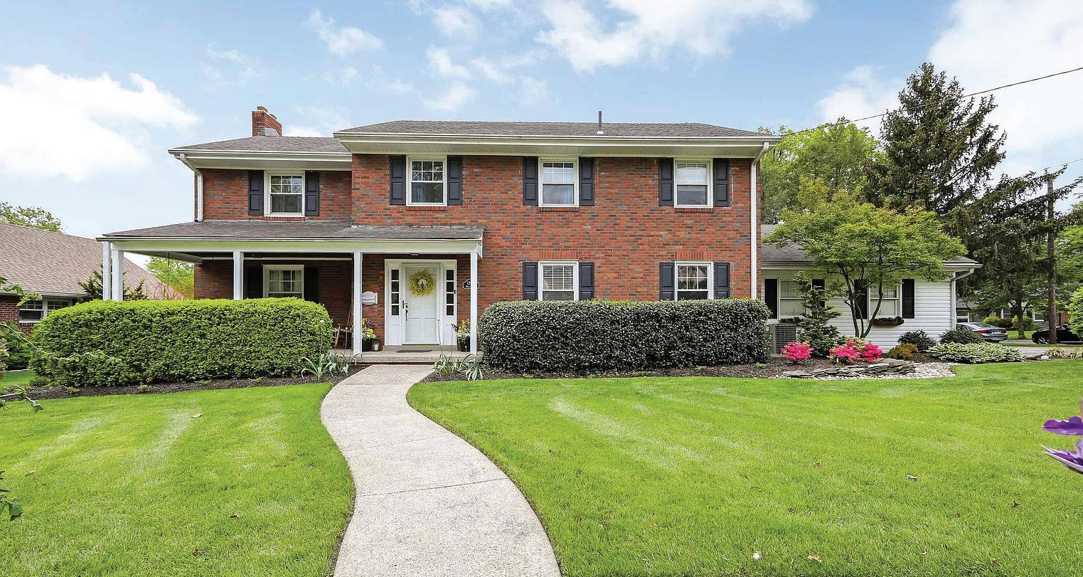

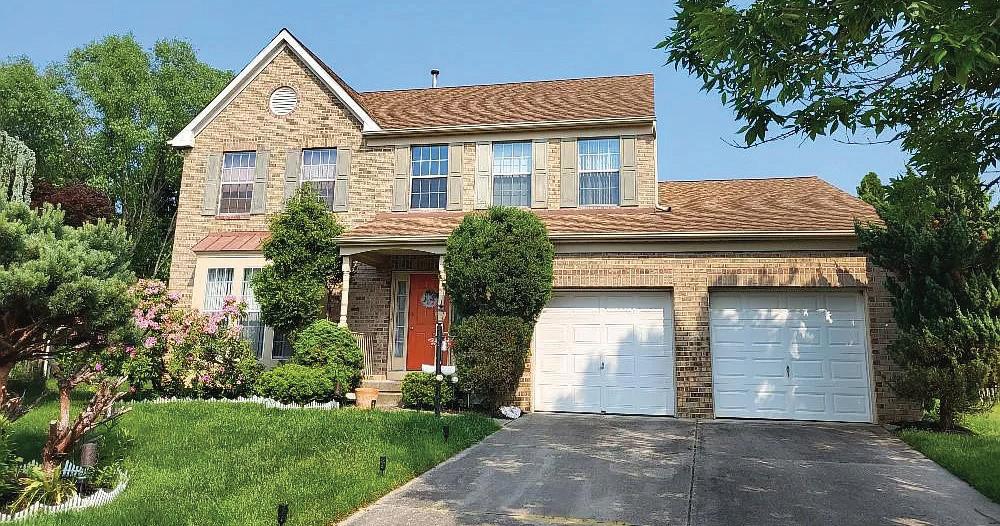
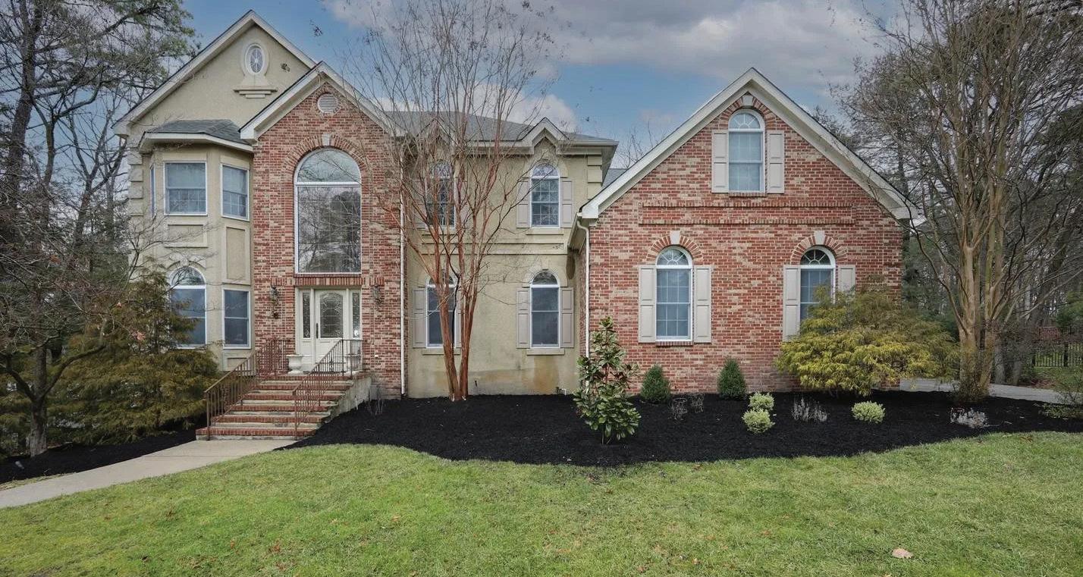
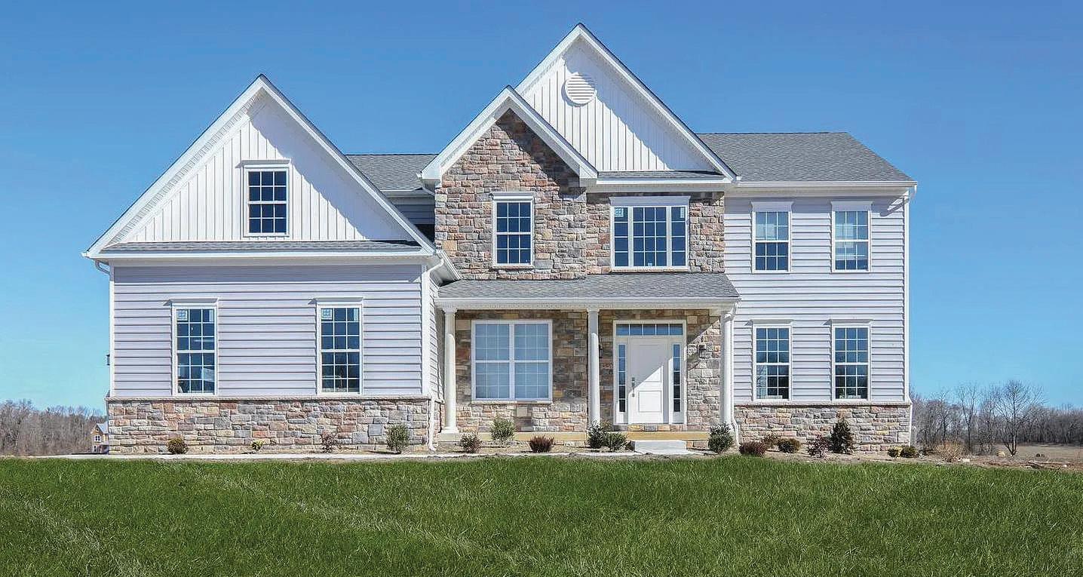
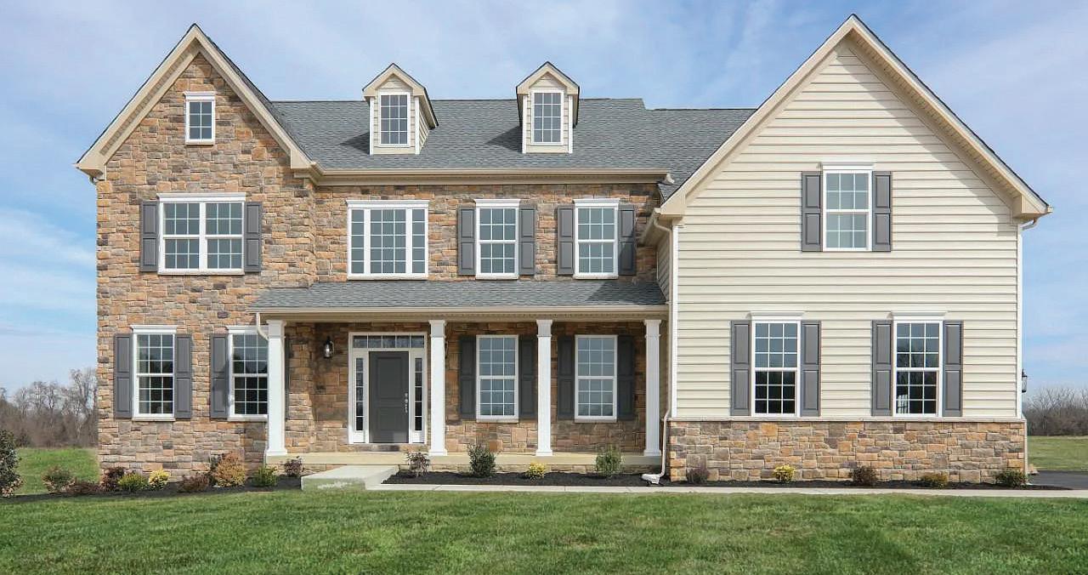

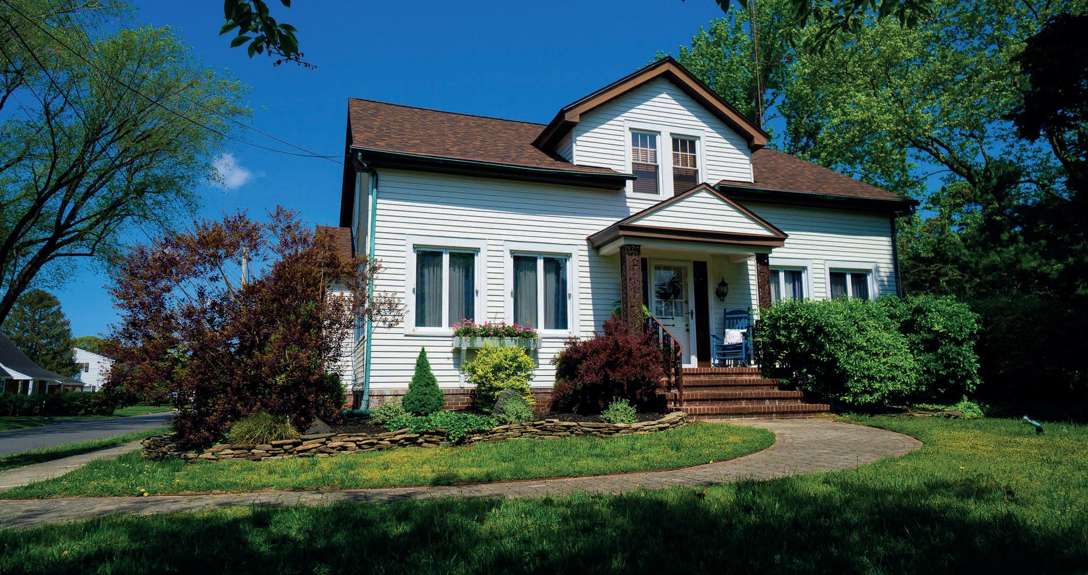
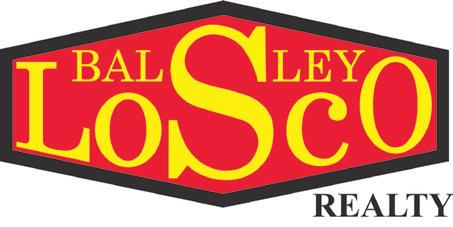
This property is peaceful and Zen-like. A perfect home to raise your loved ones in or retire to is just 10 minutes from the amazing South Jersey Beaches. This roaring 20’s Craftsman style home is ready for 2023. Lovingly restored and updated to fit today’s discerning buyers, 1619 Shore will capture your heart. Completely new kitchen has a beautiful stainless steel upgraded appliance suite, granite countertops and a beautiful white Marrakesh styled tile backsplash, white soft-close cabinets and drawers, tiled floor which leads into the spacious eat-in sunroom with moveable center island with charging station. The family room with a gas fireplace and separate sitting/office/library room allow for everyone to spread out or get cozy. Many holidays and birthdays will be celebrated in the sizable dining room which has brand new picture windows.
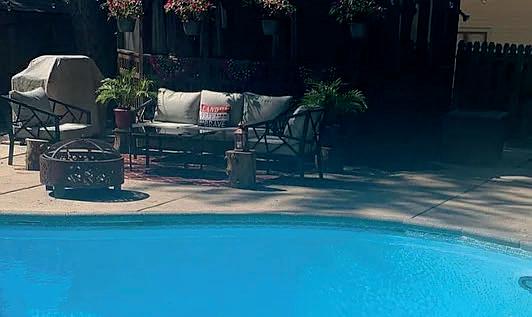
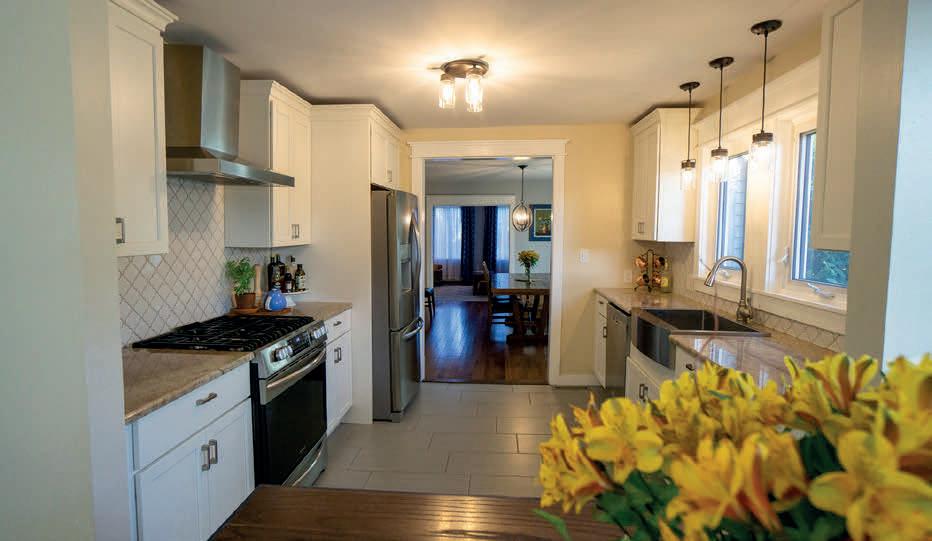
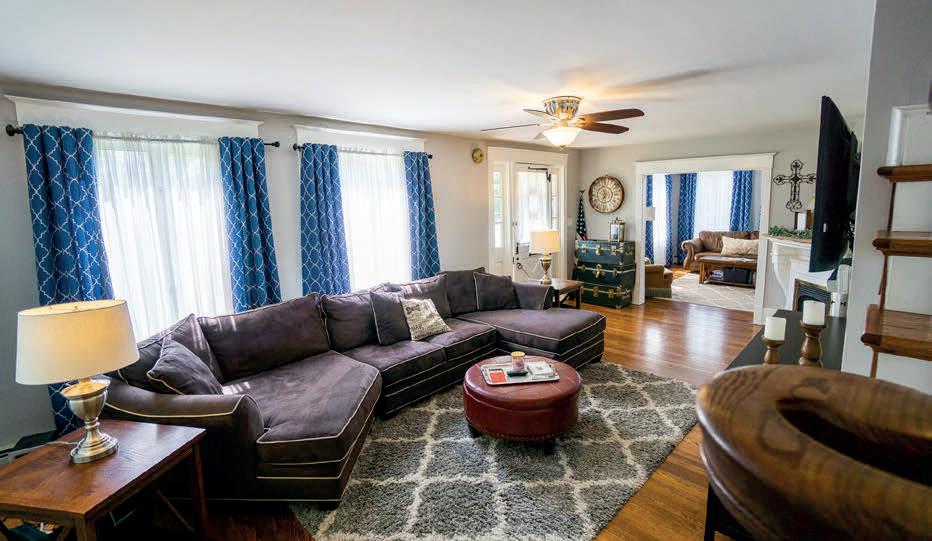
The 1st floor owner’s suite contains a walk-in closet and ensuite bathroom. The 3 bedrooms upstairs are sizable with a separate office, walk-in closets and reading/gaming nook. The bathroom upstairs was gutted and completely brand new. Original pristine hardwood floors throughout the rest of the home are gorgeous. The clean and bright basement has 2 finished rooms which could be craft/exercise/play or storage rooms. The basement itself is huge and along with the laundry area still allow for other activities or more storage or pantry usage. Outside...is a Zen-like Magic Garden! with in-ground pool, paver stone paths, outdoor shower, screened gazebo. Eating and playing areas put the finishing touches on this wonderful property. Schedule your showing today!
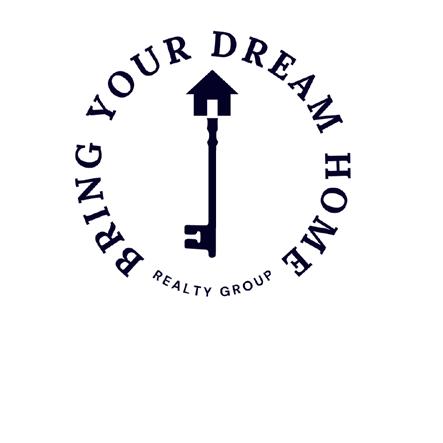
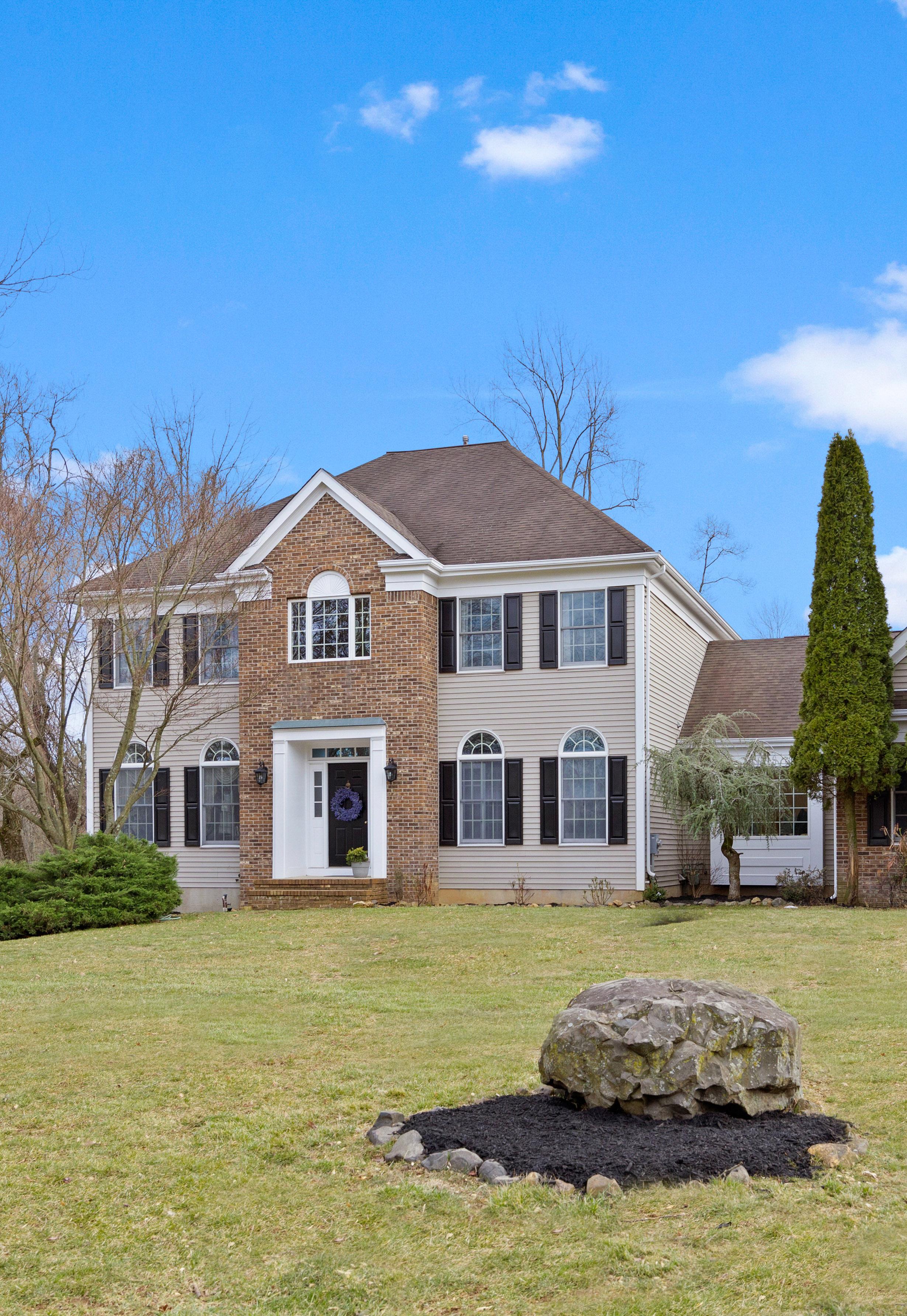
As a native New Yorker and former owner of a successful small business, I specialize in the business of create long lasting client relationships. I work with both Buyers and Sellers in the Ocean and Monmouth County regions of NJ but have a special love for the shore towns. Leveraging my experience as a successful small marketing business owner, I am known for my high level of client service, 24/7 availability, modern and unique marketing techniques as well as my unparalleled negotiating skills. I pride myself on not only guiding my clients through their real estate transactions but making sure that they are educated throughout out the process to assure they receive the best results possible.



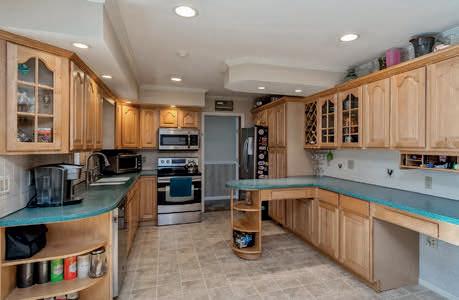
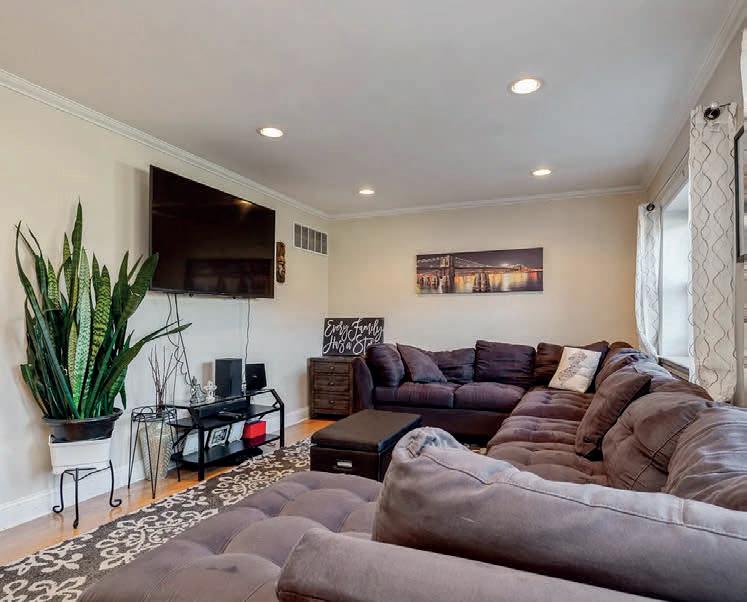
WOW...Just WOW! Large Ranch located on 1.32 acres. The large fenced in private backyard includes an in-ground salt water pool, deck, large grass areas and a gazebo! Upon entering you are greeted with a formal living space, open kitchen and a bright and airy Great Room. The primary suite is just that...sweet! The oversized room has space for a seating area, private access to the backyard, double walk in closet and the bathroom is just amazing. With 2 additional baths and 3 more bedrooms—the main floor is a must see. Now lets talk basements...full unfinished basement has interior access as well as Bilco door to the rear yard...this is a blank slate... make it yours!
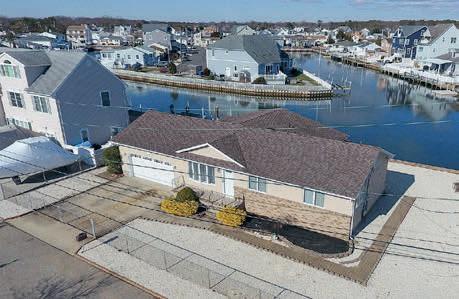

Waterfront Rare 100 feet on the Wide-Open, Deep-Water Lagoon Meticulously Kept Waterfront Home. Park your yacht or water toys in your own huge back yard 5 minutes from the open bay. Large yard gives you expansion opportunities also room for a pool. Southwestern facing yard with sun all day. Panoramic waterfront views on all sides. This super clean maintenance free home is ready for your new life, entertain your friends and family in or rent for big Airbnb money. Large rooms give you an opportunity to add more bedrooms. Centrally located, minutes from multiple Beaches, Boardwalk, Restaurants and shopping. Perfect Location. 1 Hr from NYC, AC and Philly off Pkwy Exit 82. Qualified buyers only. Go to photos tab for drone/aerial. Easy to see, more info available upon request.
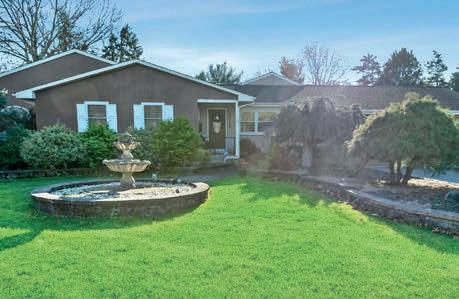
Elite Real Estate Group is owned and operated by Theresa Lee, a native of Boston, Massachusetts who currently resides in Bergen County, New Jersey. Armed with a bachelor’s degree in business management with a concentration in Marketing from the esteemed Boston College and Certification in Real Estate Development and Real Estate Broker's license from New York University, Theresa has proven herself to be a top contender in this competitive real estate industry. Theresa began her career as an apprentice to a prominent developer in New York City. After 10 years of learning the ropes, she decided it was time to branch out on her own. She founded The Elite Group, a real estate brokerage firm with offices in Edgewater New Jersey and New York City. To call her a task master, would be a gross understatement. With more than 20 years in the industry, Theresa Lee, manages to deliver superior service with an unsurpassed attention to detail. Her mission is to provide exceptional quality service to her clients whether it's for a multi-million-

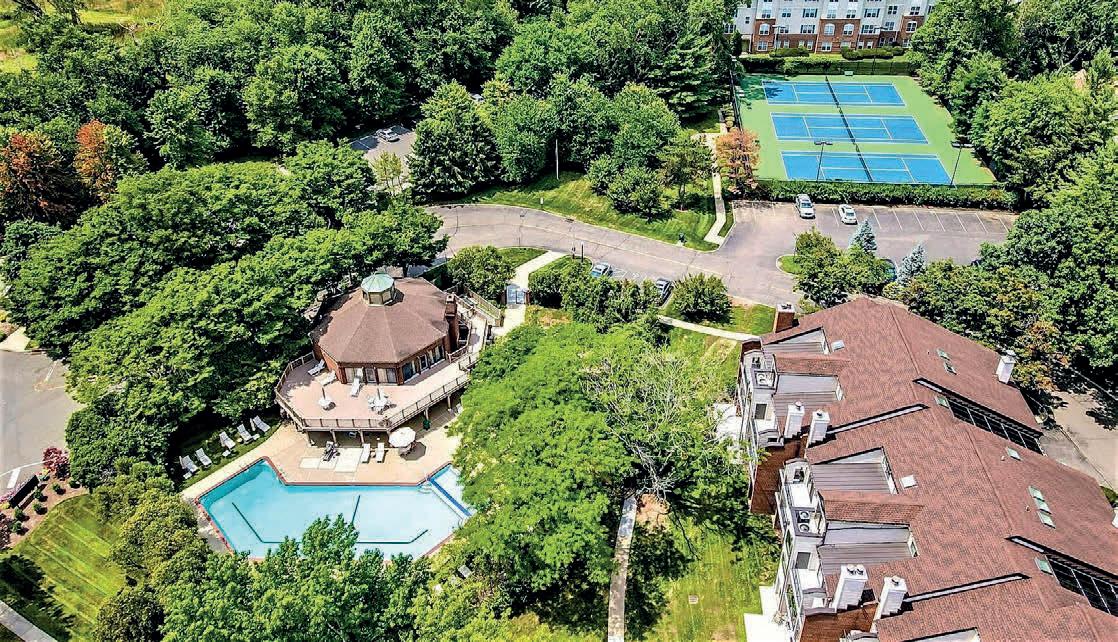

dollar purchase or a month-to-month rental. Theresa's commitment to excellence and proven track record has earned her not only the respect of her peers, but a huge clientele which consists of many prominent professionals, athletes and entertainers. Theresa is passionate about every aspect of real estate. In addition to servicing buyers, sellers and investors alike, she also branched out into full-service development, construction, management, staging and design as the co-owner of Elite Group Design and Renovations. Theresa remains committed to helping those who are less fortunate and encouraging our youth to pursue their dreams despite any and all obstacles. To this end she established "Elite Group Scholars", an educational scholarship dedicated to helping young people meet the financial demands of graduating from college. Theresa and her highly trained, knowledgeable, trustworthy and outstanding team of Realtors stand ready to meet and exceed all of your real estate needs!
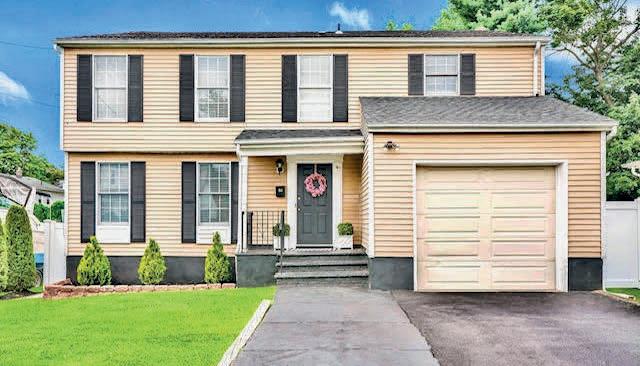
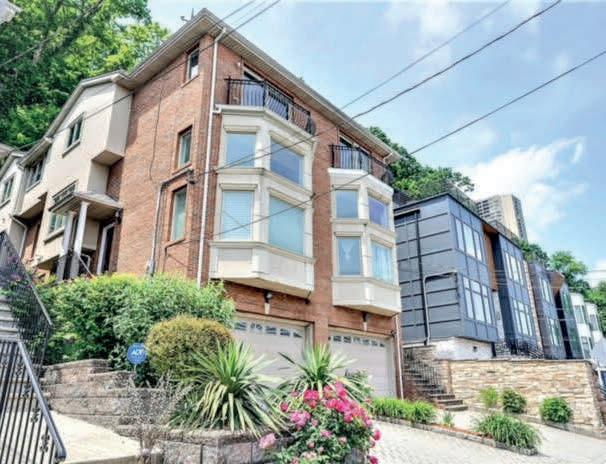
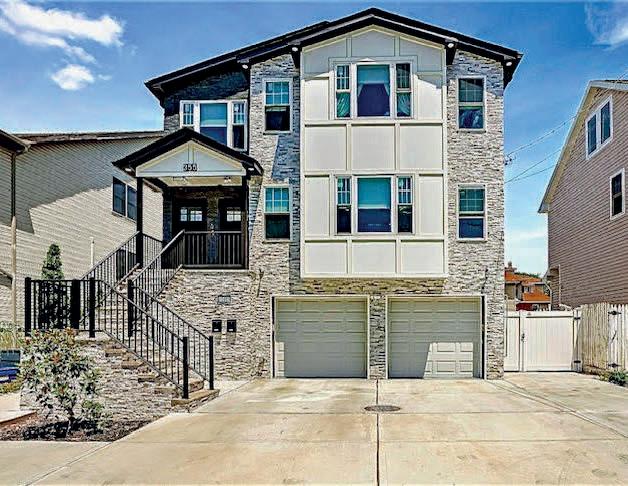
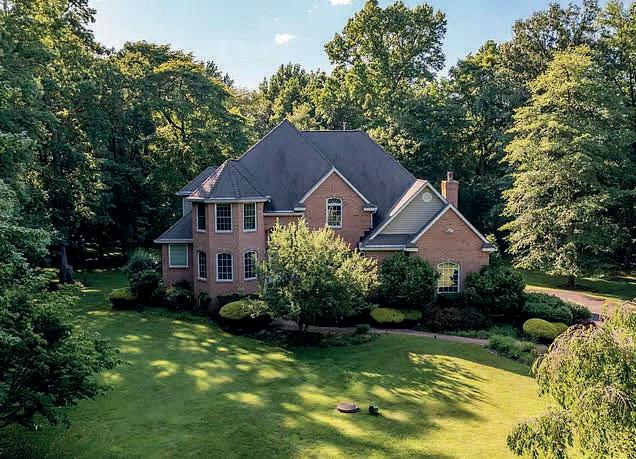 Recently Sold Properties by Team Elite
Recently Sold Properties by Team Elite


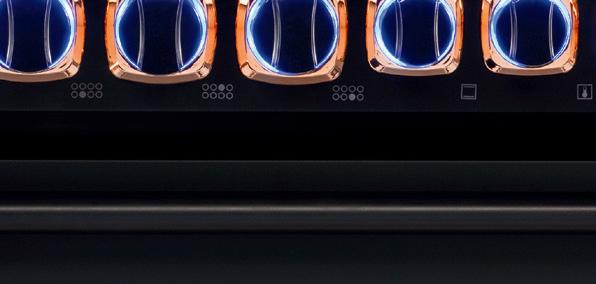
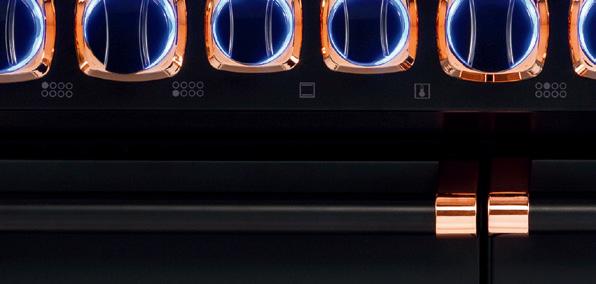

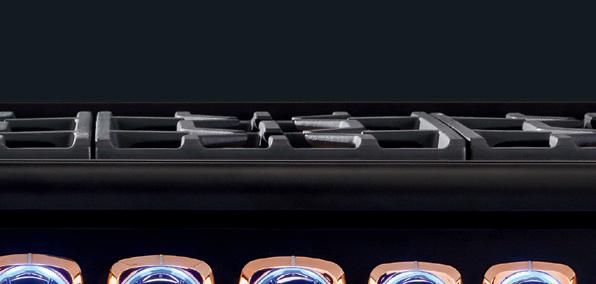
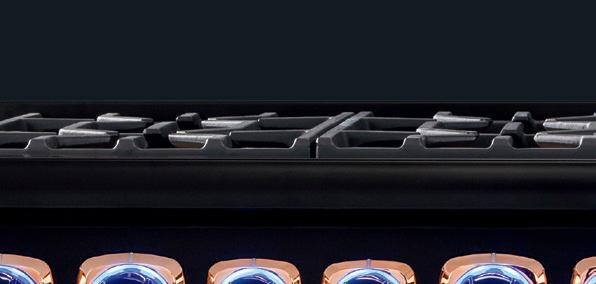
A MEMBER OF THE MIDDLEBY RESIDENTIAL LUXURY BRAND PORTFOLIO












NOW DAZZLING AT THE NEW MIDDLEBY RESIDENTIAL SHOWCASE GALLERY
Viking proudly introduces, for the first time in our history, a custom-designed release: the Cast Black + Rose Gold Limited Edition 7 Series Range. Cloaked in Contemporary Cast Black, this is the signature design piece that will capture the attention of everyone in the room. Copper-toned accents add just the right amount of shine. And to maintain its envyfactor, we’re only producing 110 units. The Limited Edition is the perfect mix of performance and functionality with a style that is sure to impress for years to come.

VIKINGLIMITEDEDITION.COM






REALTOR®
C: 201.912.7364 | O: 973.696.1111
ltheohome@gmail.com | www.century21.com

87 Berdan Avenue, Wayne, NJ 07470
Ligia Theodorou is one of New Jersey’s trusted Sales Associates among clients. She works jointly with individuals, investors and businesses looking for their next Real Estate transaction. Ligia’s numerous years of experience in property management and acquisitions gave her extensive knowledge of the market. Her unmatched devotion to her clients highlights her success in the industry.

Ligia was professional and receptive to our needs and concerns. She made the whole process smooth and flawless. Excellent job all around. -George Smaragdakis Wayne-
Ligia Theodorou is the best sales agent we have ever had when selling our home. We had moved many times before this in different parts of the country & never had an agent who was as good as Ligia. I would recommend her in a heartbeat to any looking to sell their home. -Cathy Kennedy. Wayne-
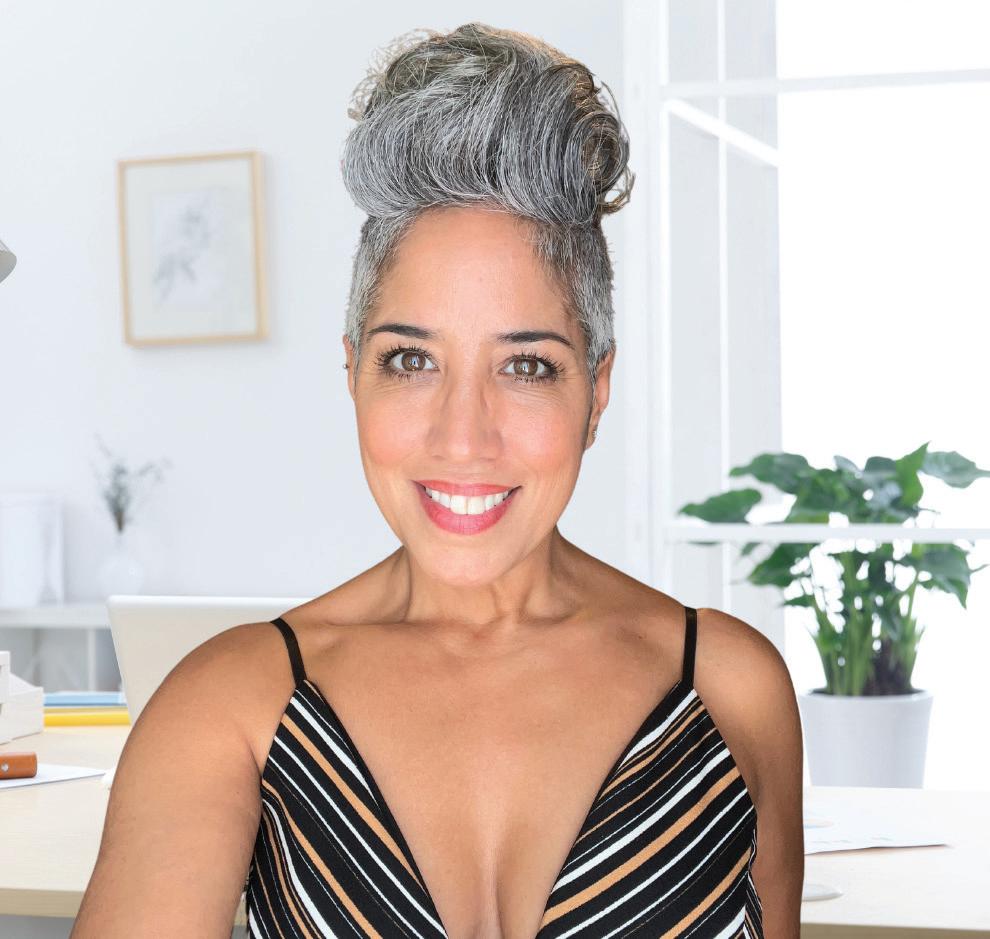
MORTGAGE LOAN OFFICER | NMLS 1775344
C: 201.625.5958
marisol@1st2ndmortgage.com | www.mynjmortgagegirl.com

Corp NMLS #115981 | Branch NMLS #1668420
995 McBride Avenue, Woodland Park NJ 07424
The map to my mission is reached through challenges, as difficult as they may seem. I absolutely love the competitive nature of the mortgage business, serving others, building relationships, and meeting the needs of a first time homebuyer as well as the experienced owner. My Goal is to deliver personalized service and to keep borrower’s at ease from origination to closing. It is my absolute honor and privilege as a mortgage professional to serve each borrower, as if they were my first.
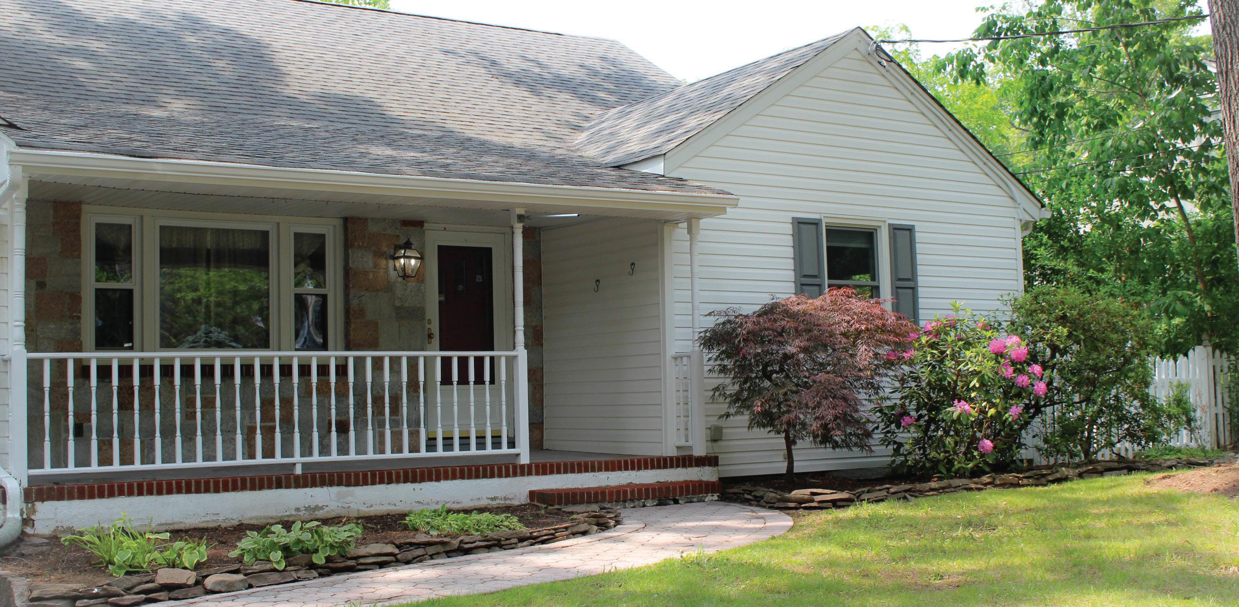
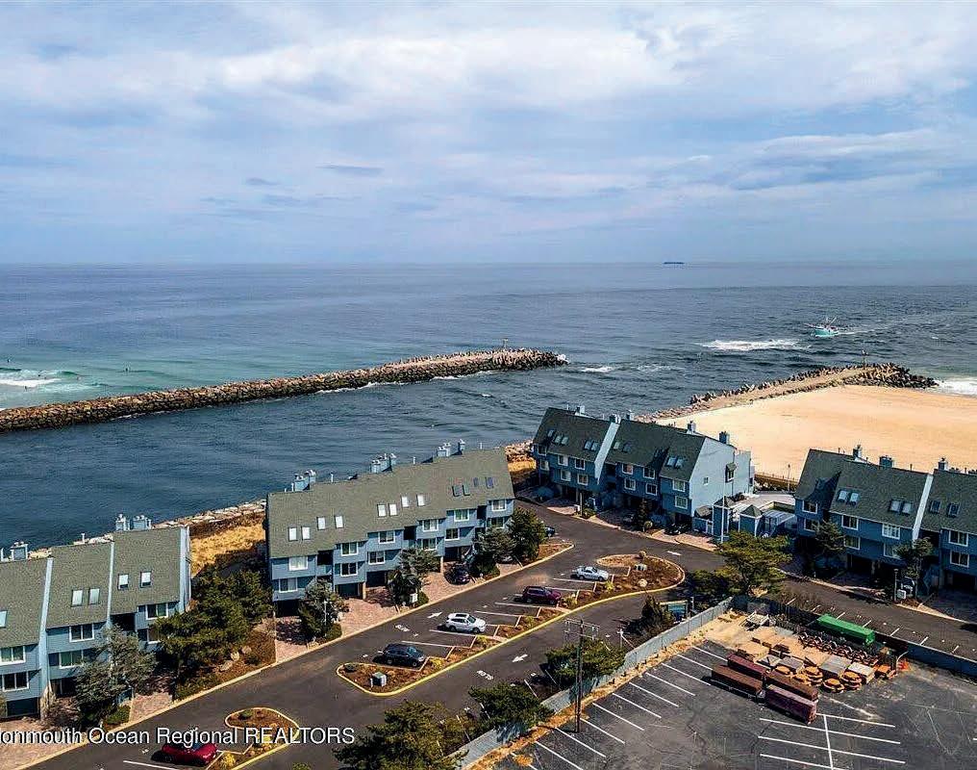
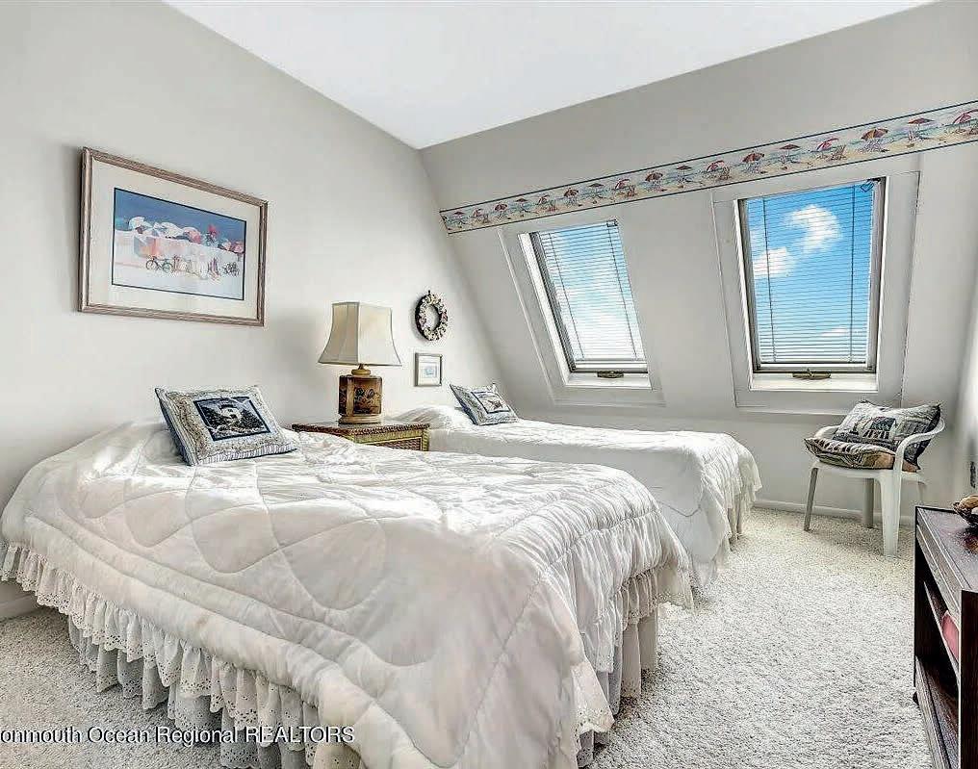


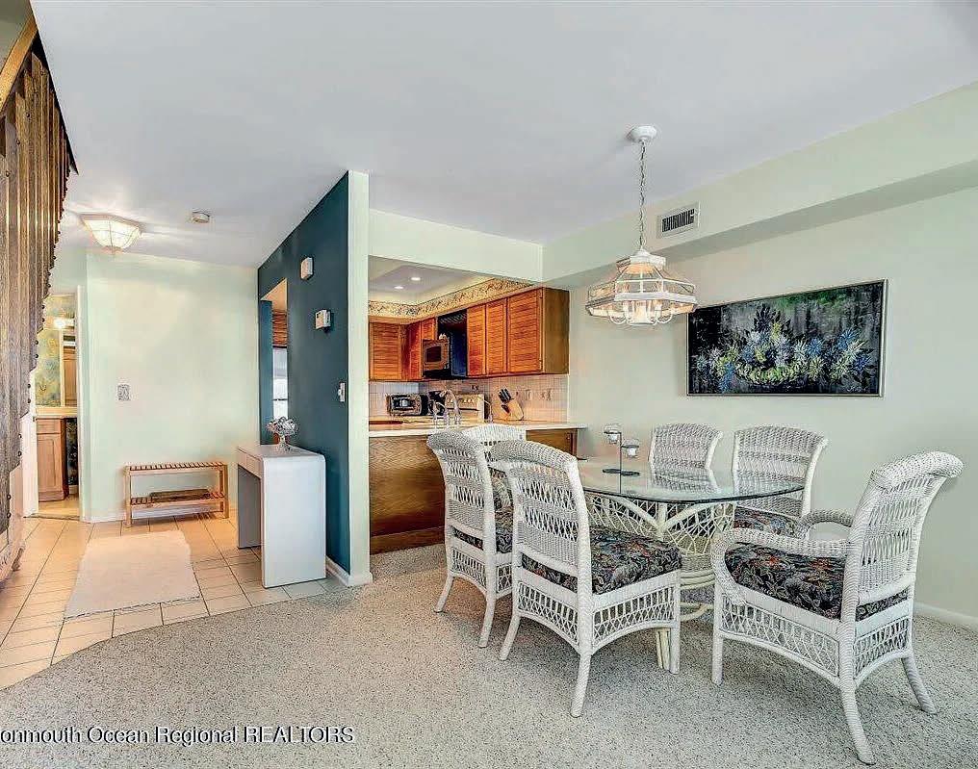
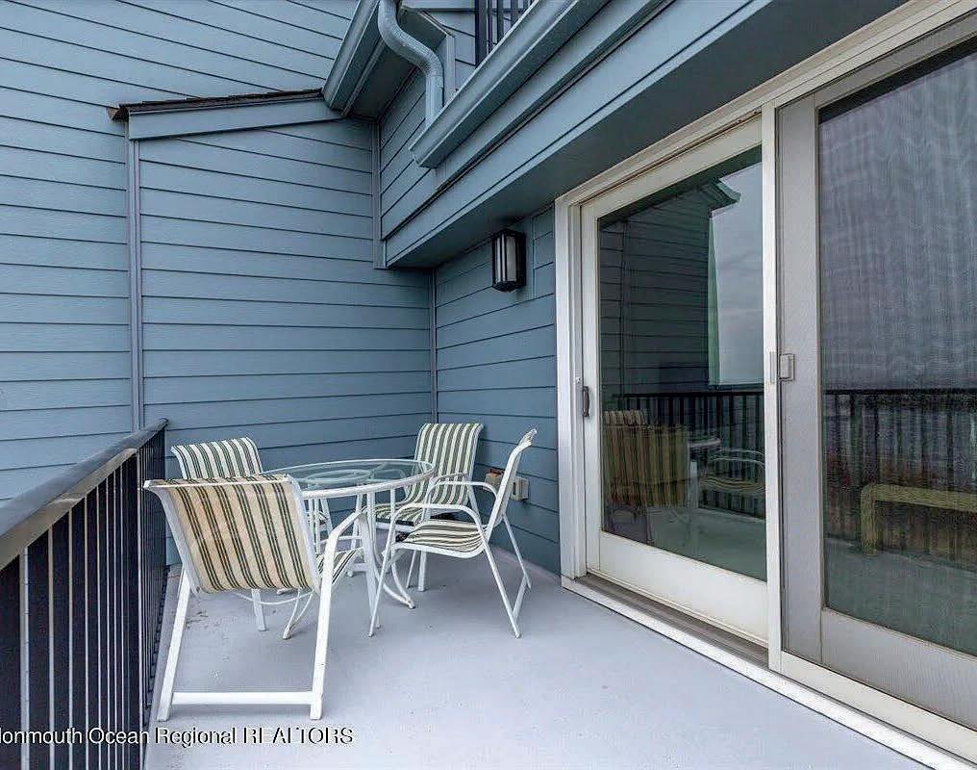


This was my second time working with Hope and she is an amazing agent and person. The first time I was the buyer and the second time the seller. Both transactions had multiple unforeseen problems. Thanks to Hope's knowledge, professionalism, responsiveness, and negotiating skills she solved all the issues that arose and both transactions were very successful. I wouldn't dream of using anyone else, and I highly recommend her to anyone looking for the best. You won't be disappointed. - Joanna T
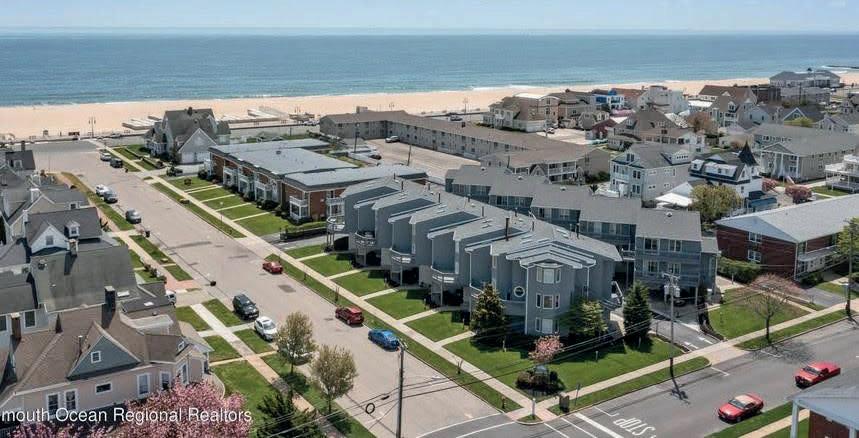
Hope was wonderful to work with. My wife would reach out to her at all times of the day and she would respond quickly with good information. She was exactly the type of person my wife likes to work with - Edward T
Hope was incredibly helpful and responsive during the purchasing process. She was always quick to respond and patient with our many questions. Her research was thorough and we always felt that she truly had our best interest at heart. We would recommend Hope in a heartbeat! - Mark T
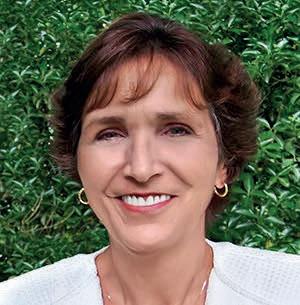
Hope was outstanding from start to finish. Her knowledge, professionalism, attention to detail, guidance and oversight brought about the goal we sought-a sale at a good price. I highly recommend her. - John M
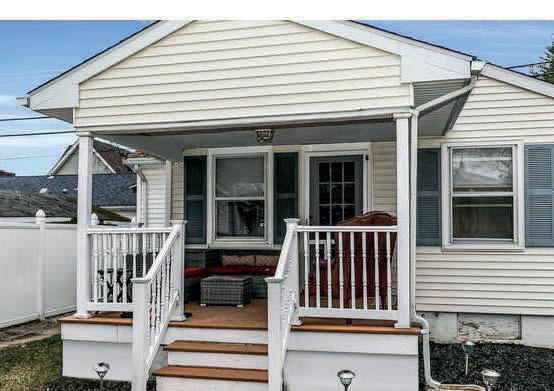


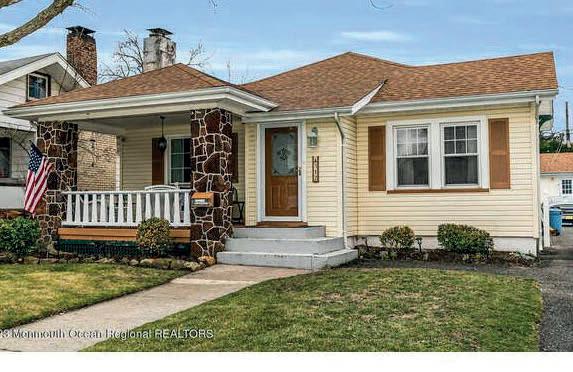
Welcome to this beautiful split level home in the Roosevelt School Section. Move in ready with amazing natural light. Kitchen features large island, granite countertops, wood cabinetry and SS appliances. Large and bright Living Room with wood burning fireplace perfect for those chilly nights leading out to a large patio for dining al fresco. Perfect backyard to entertain with a brick barbeque area for those summer get togethers. Bordering Colonia and perfect location for commuting to NY.


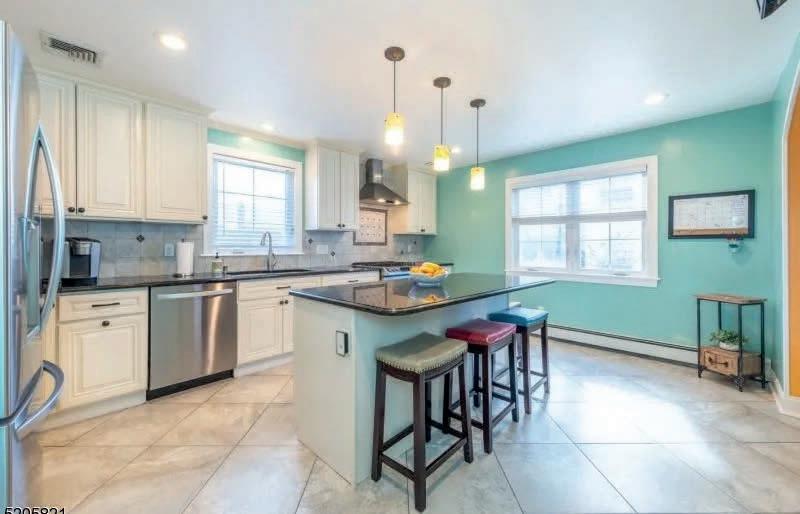
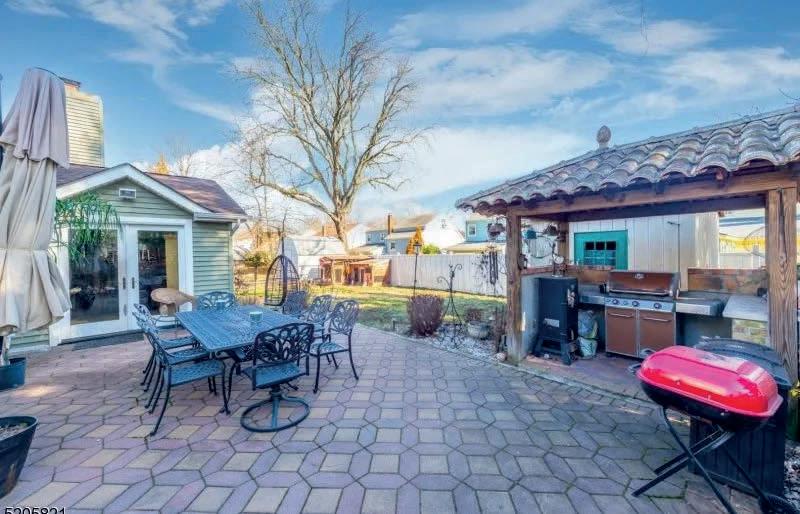
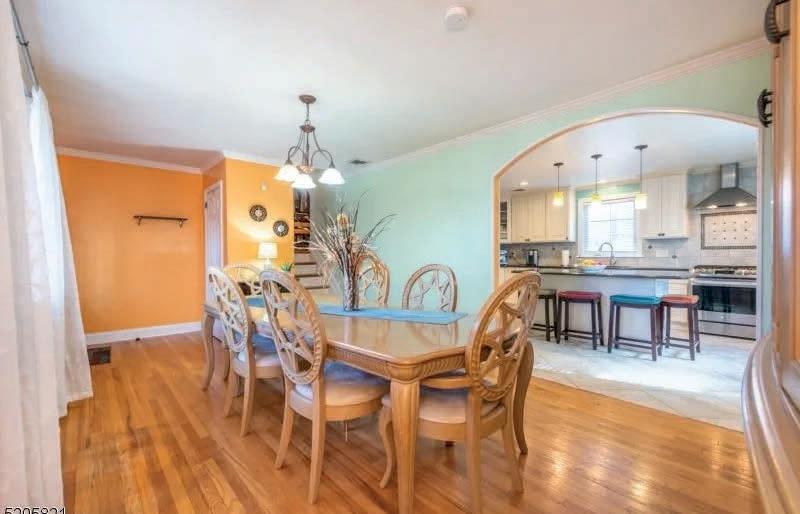
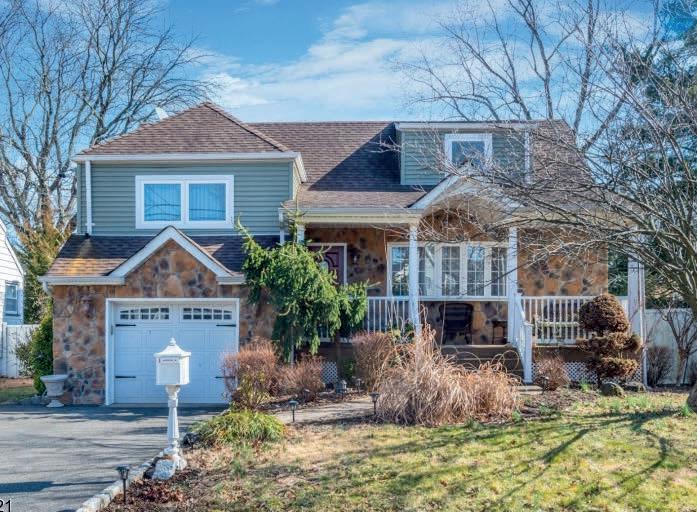
Kim was raised in Staten Island and then moved to New Jersey. Her love for Bradley Beach and the surrounding areas inspired her to start her career in Real Estate. Kim graduated St John’s University with a bachelor’s degree in Finance and serves the community for over 14 years through her job at a State Senators office as a constituent liaison. Kim understands the importance of community. Kim enjoys her walks on the beach and enjoying the amenities the Jersey Shore offers. Kim would love to make your Jersey Shore home ownership dream come true. Her friendly, warm attitude will make you at ease during the process.
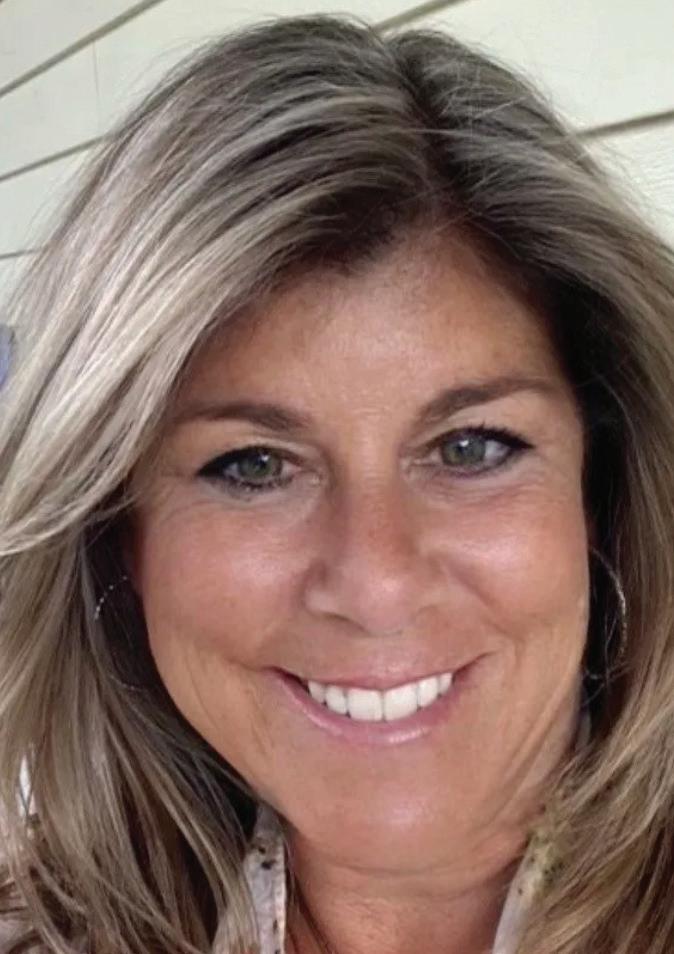
SOLD FOR $390,000

Welcome Home to 82 Cliffwood Avenue in the desirable Oak Ridge Manor! This End Unit townhome features a welcoming brick front entrance and as you enter you are greeted with a warm neutral palette. There are 2 large bedrooms with 1.5 bathrooms and plenty of closets. It has a lovely patio with privacy backing to woods. This prime location is convenient and close to Garden State Parkway, Route 35, 34, express bus to NYC, Matawan train station, schools, shopping and beaches!
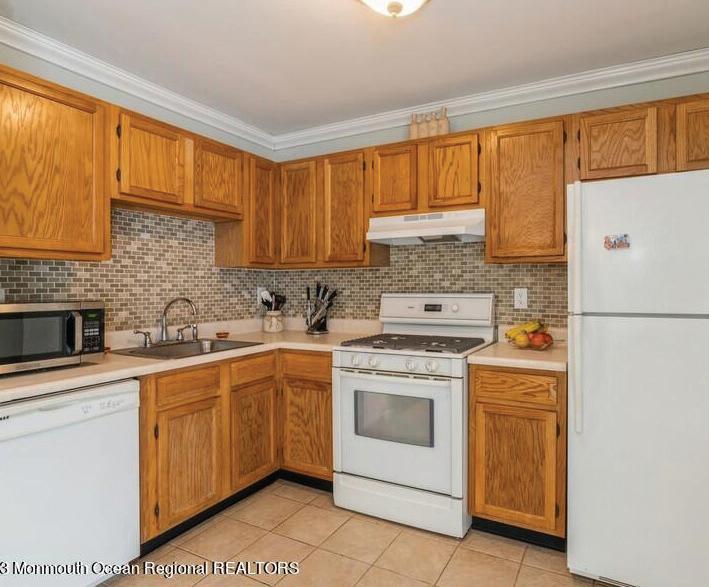
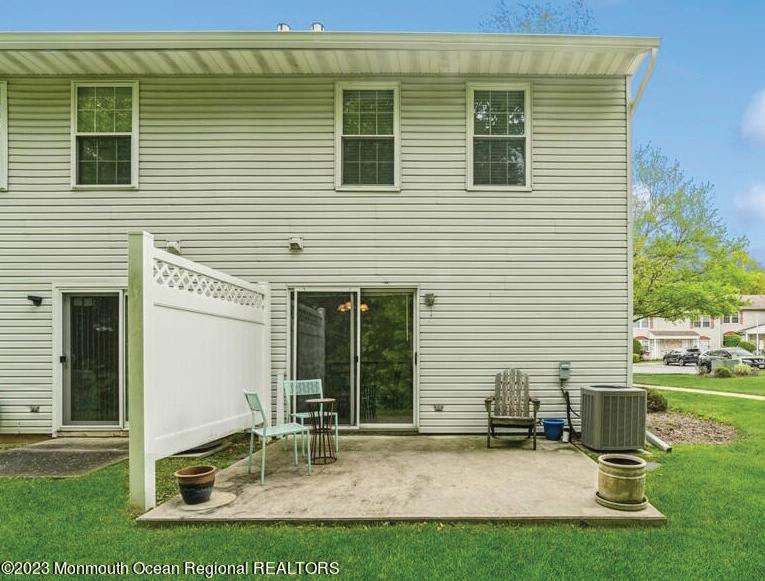
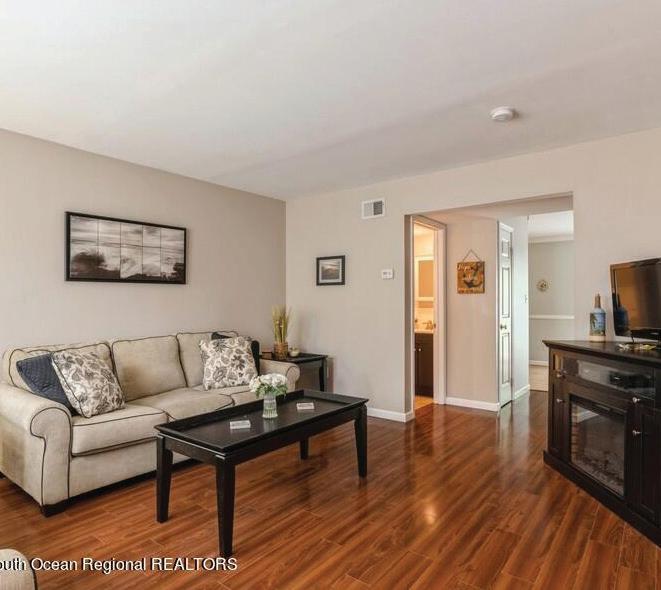
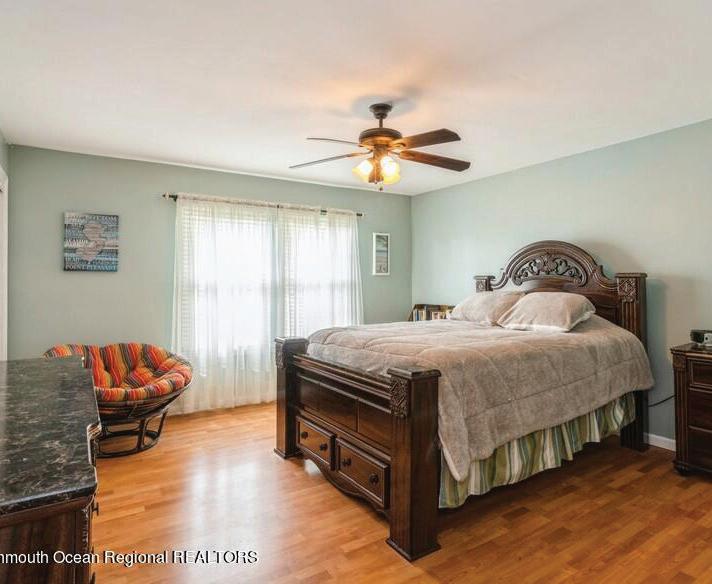
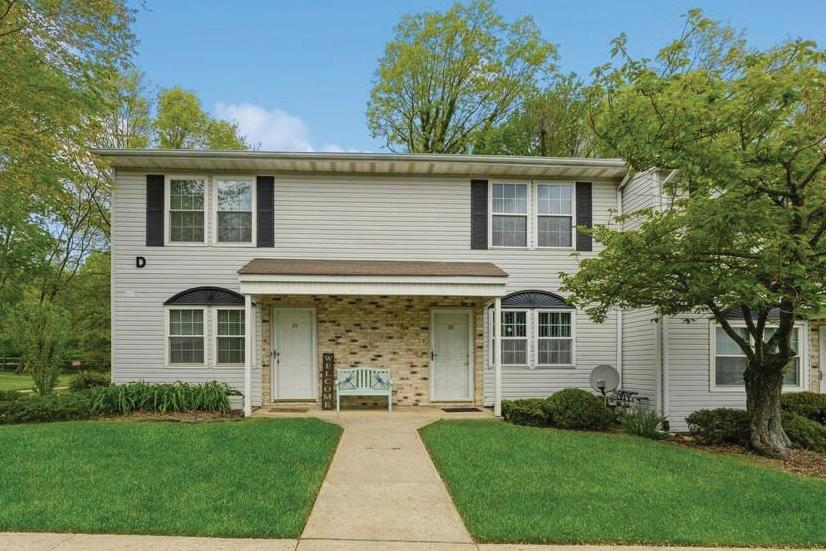
Sales and goal oriented real estate agent having track record of successfully closing deals, consistently demonstrated a strong desire to succeed. Knowledgeable of the most current sales and marketing tools and always willing to learn and adapt to new approaches. Directed real estate deals from the initial contact with clients and financial assessment, to engagement, negotiation, processing and successfully closing deal transactions.
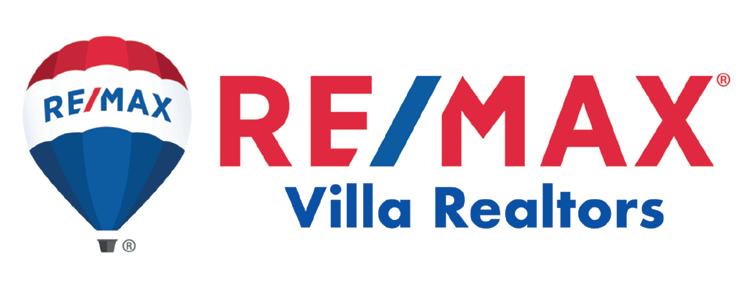
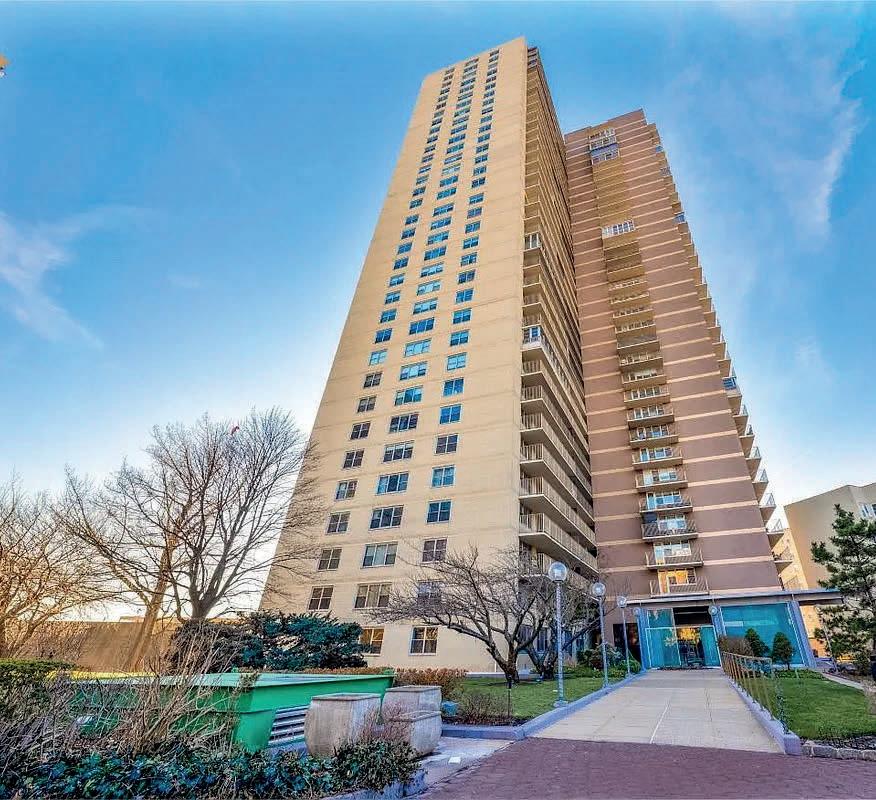
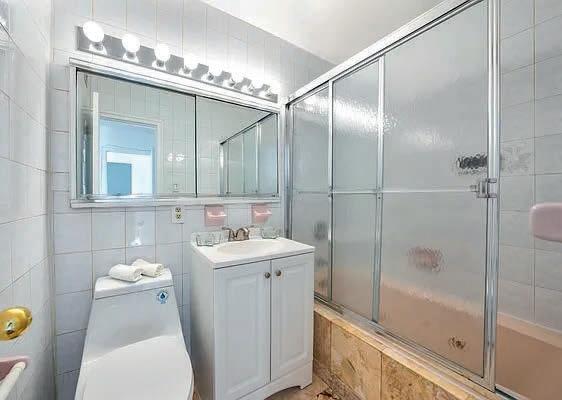
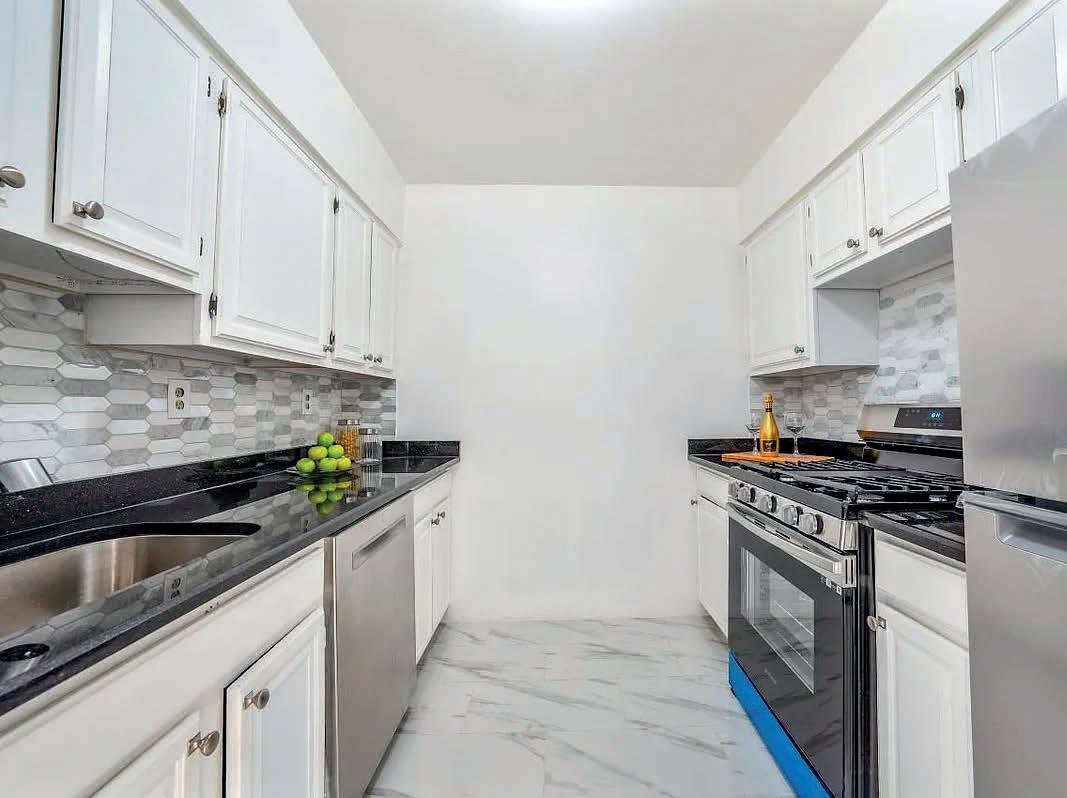
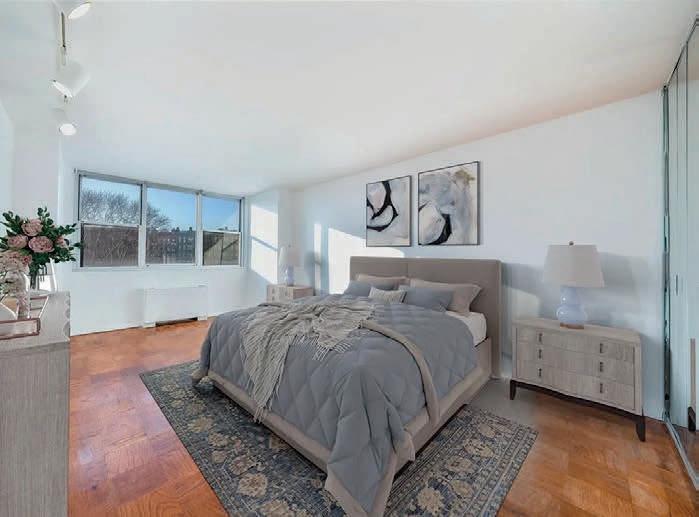


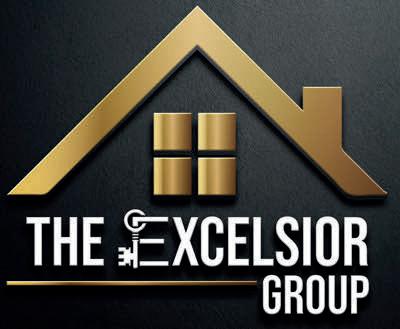
Sold: $525,000
Uniquely designed bi-level with possible private downstairs living space. The first level boasts a foyer, 1 bedroom, family room, & possible kitchenette. Upstairs you will find an additional 3 bedrooms 1 full bath, a living room & a separate dining room. All of this with fresh paint as well as new carpeting throughout.
Sold: $490,000
This charming split level within the Putnam Ridge section is awaiting its new owner! This home offers 3 bedrooms 1.5 baths, a renovated kitchen, dining room, living room, & den. The open concept updates and privately fenced backyard maximize space for entertaining. All of this located minutes from a variety of transportation systems.
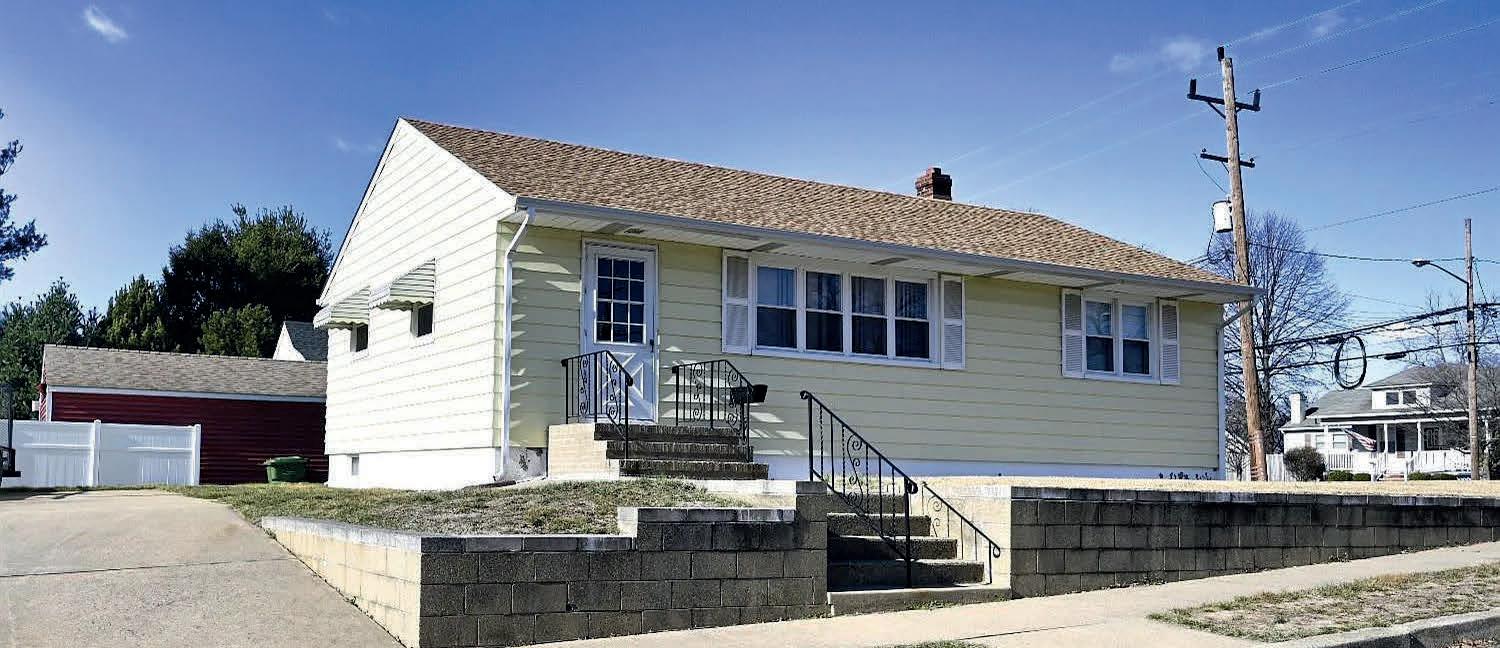
Sold: $350,000
Small project, huge potential! This 3 bedroom 1 bath ranch is located on a beautiful corner lot in Sayreville. In need of some TLC but delivers everything a homeowner desires! All of this located just minutes from a variety transportation hubs!
Sold: $210,000`
55+ Community. Lower level, Re-done updated Spacious Massachusetts Model. 2 bedrooms 2 Full Bathrooms, Eat in Kitchen, Family Room, Living Room, Dining Room, Lots of Closets, Enclosed patio. Don’t miss out come take a look.
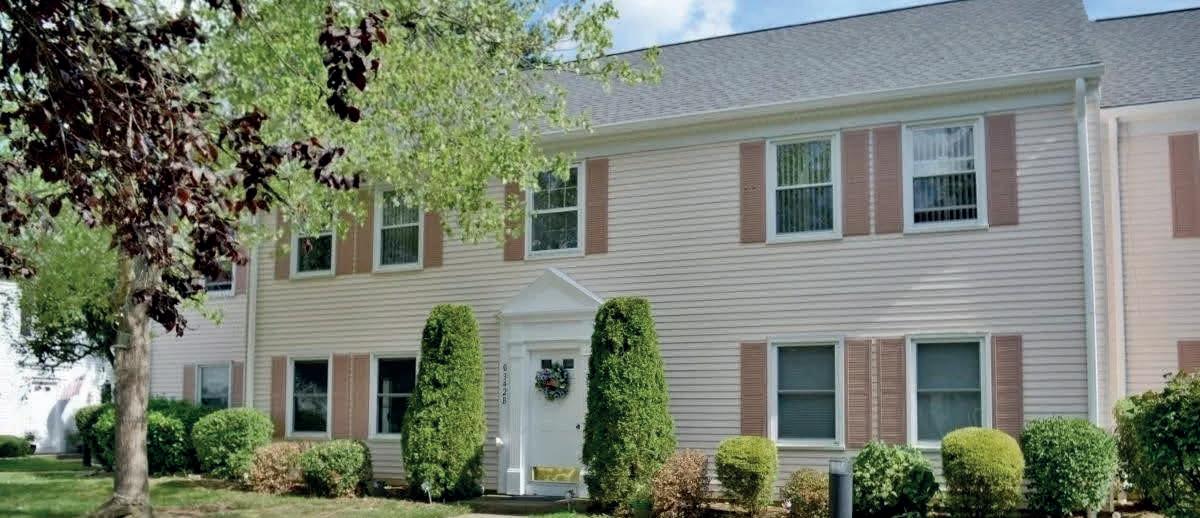
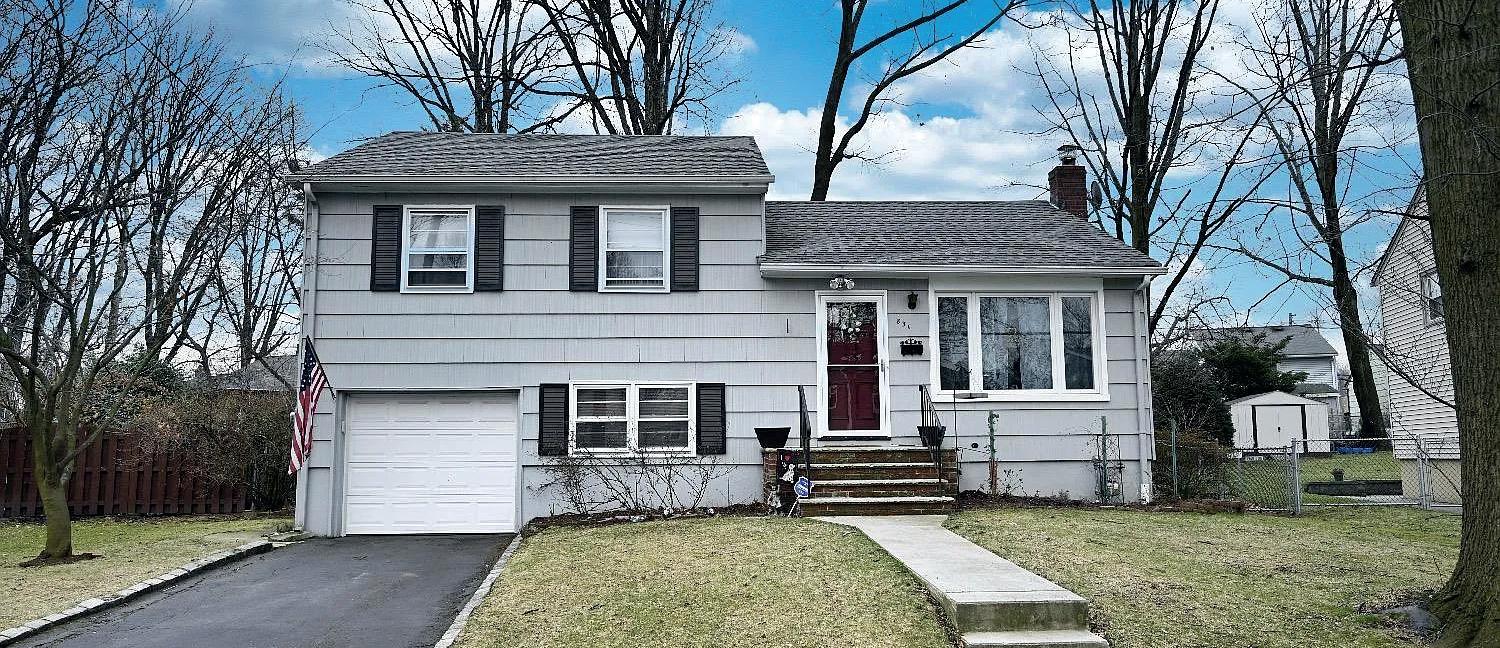
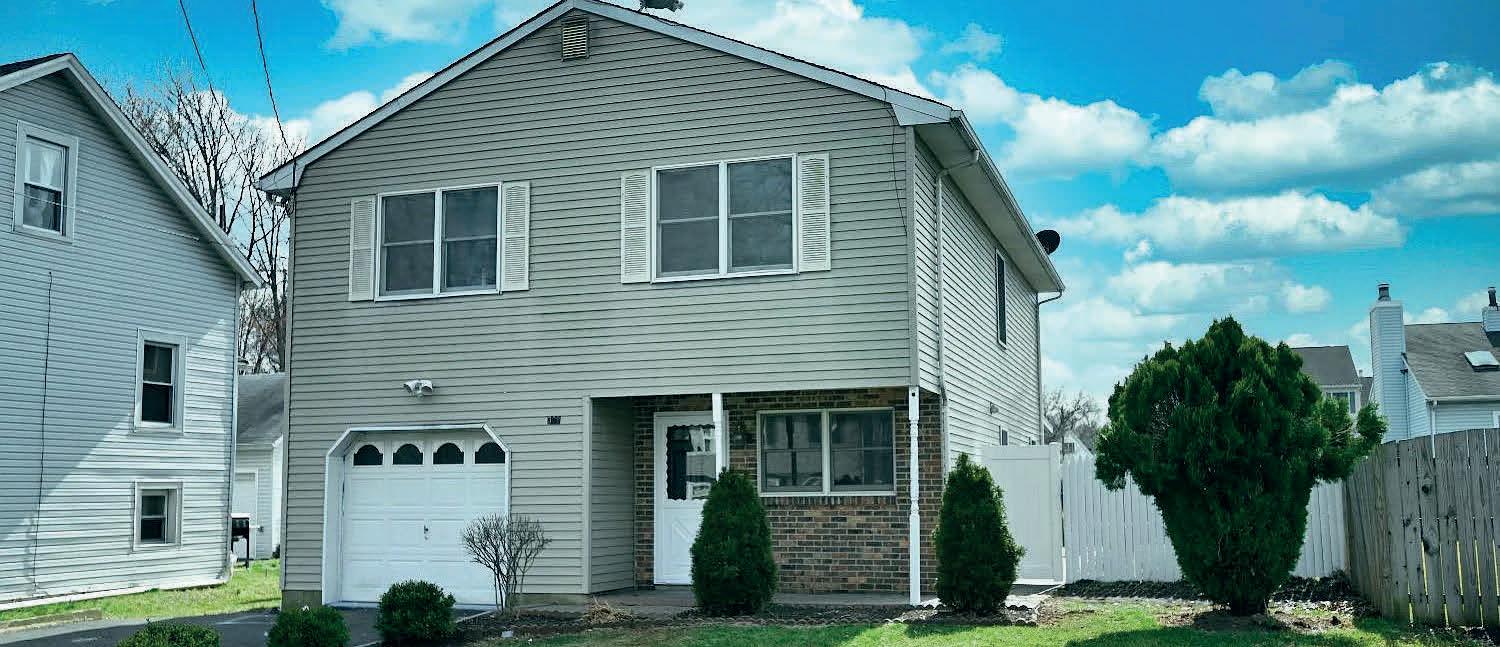
michaeljakubik.exprealty.com 28 Valley Road, Suite 1, Montclair, NJ 07042
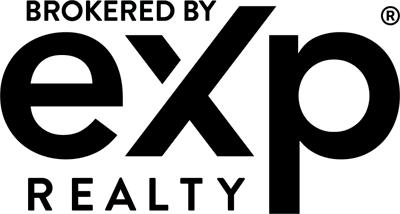

Listed for $1,099,000 Sold for $1,200,000
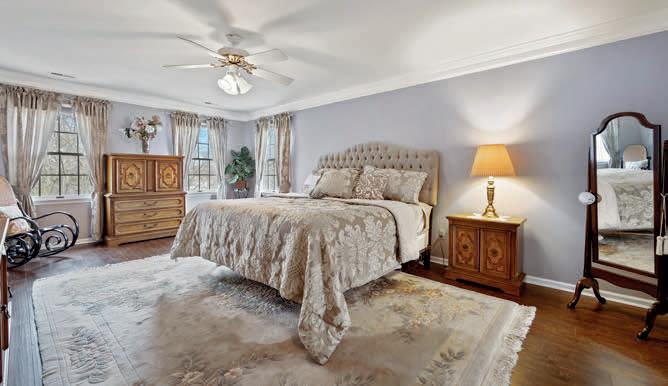

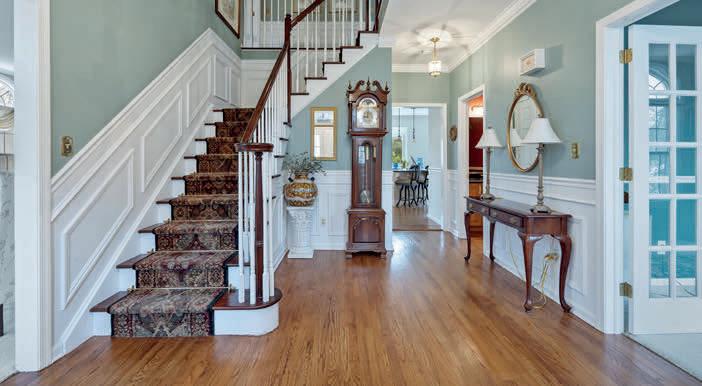
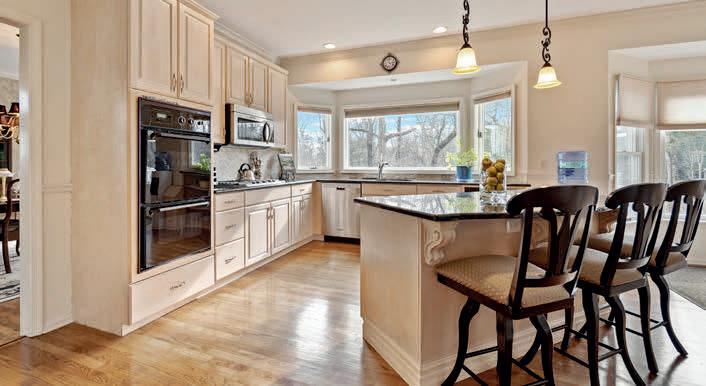
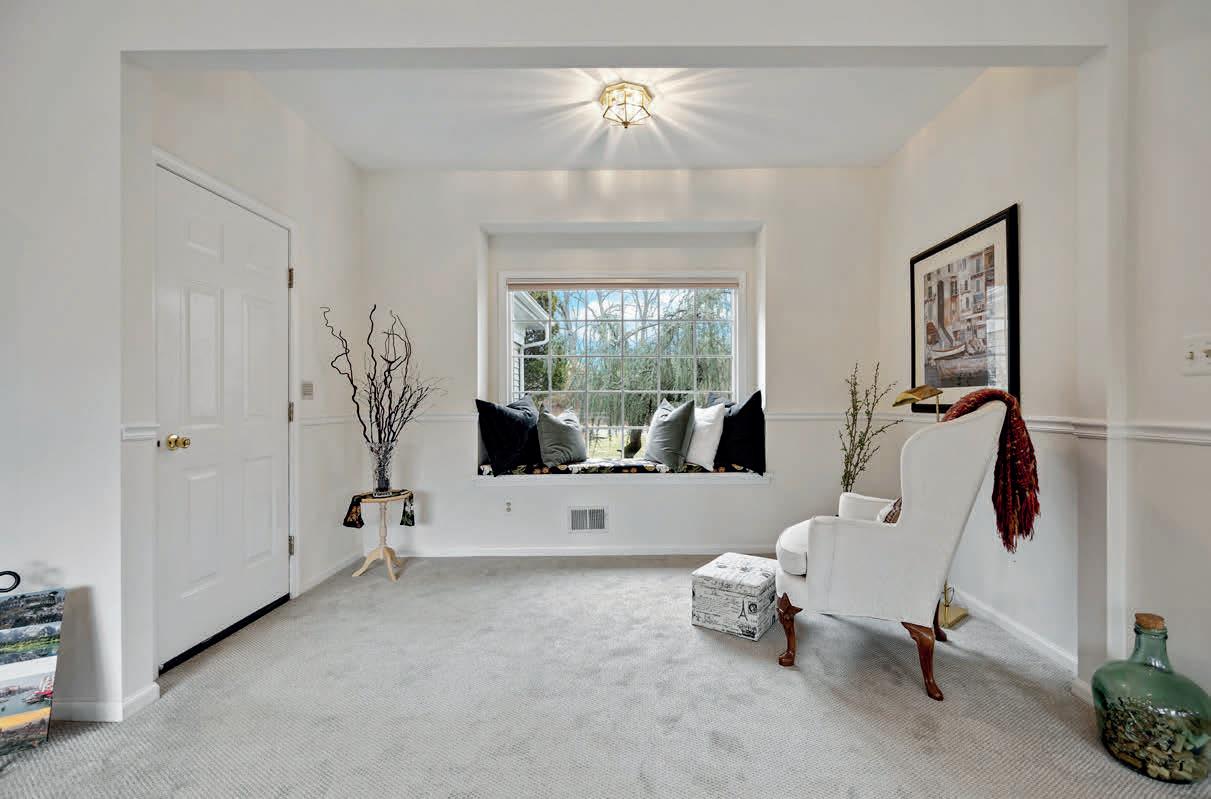
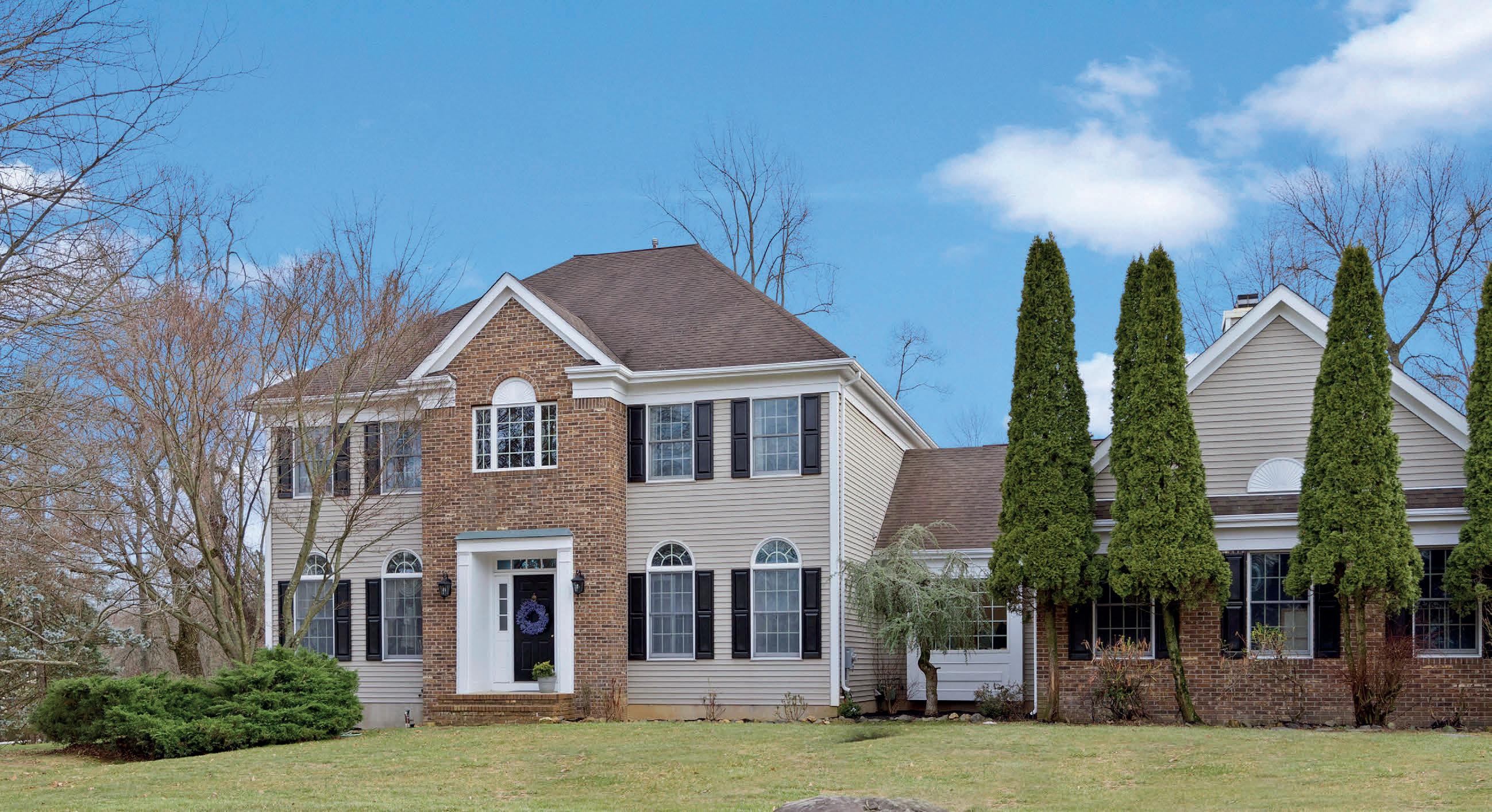
Beautiful 4 Bedroom 2.5 Bath located in the desirable Mountain Top Estates. Tranquil neighborhood, with home backing to woods on a larger corner lot. The welcoming floor plan offers plenty of space for entertaining. The inviting foyer is graced with hardwood floors, custom crown and base moldings, formal Living and Dining Rooms and French doors that open up to the office. The large Great Room has a gas burning fire place, vaulted ceilings, cozy window seat and reading nook with a french door that opens onto the cover patio. Beyond lies a spacious eat-in Kitchen flooded with natural light, center island, granite countertops and another french door that opens onto the back deck. Upstairs you will find four generously sized Bedrooms, full bath. The Large Master Suite is equipped with 3 closets (2 walk-in) en-suite with jetted tub. The large unfinished basement offers endless possibilities. This home is ideally located near major highways, shopping and all the amenities Bridgewater has to offer.
C: 908.303.2089
O: 908.735.8080
lisa.approvato@cbrealty.com


SOLD
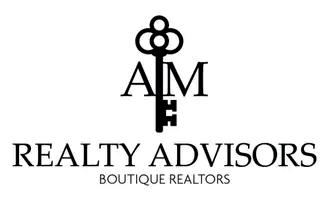

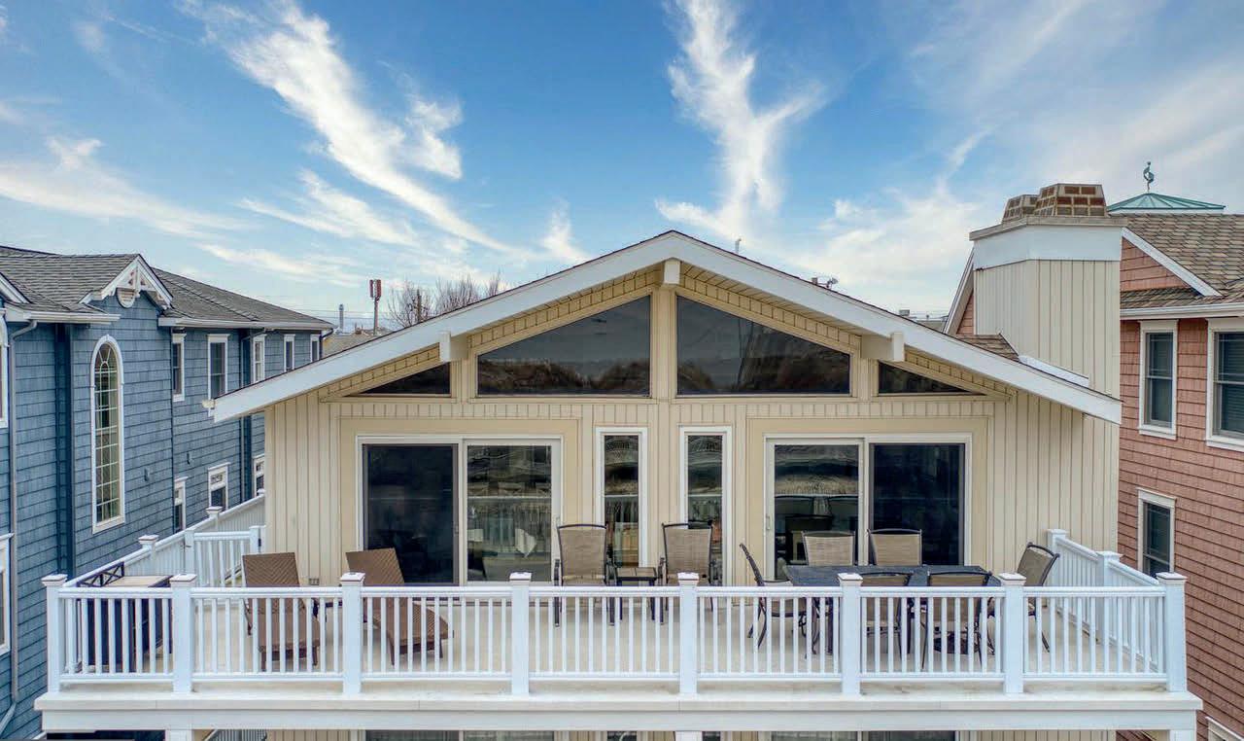
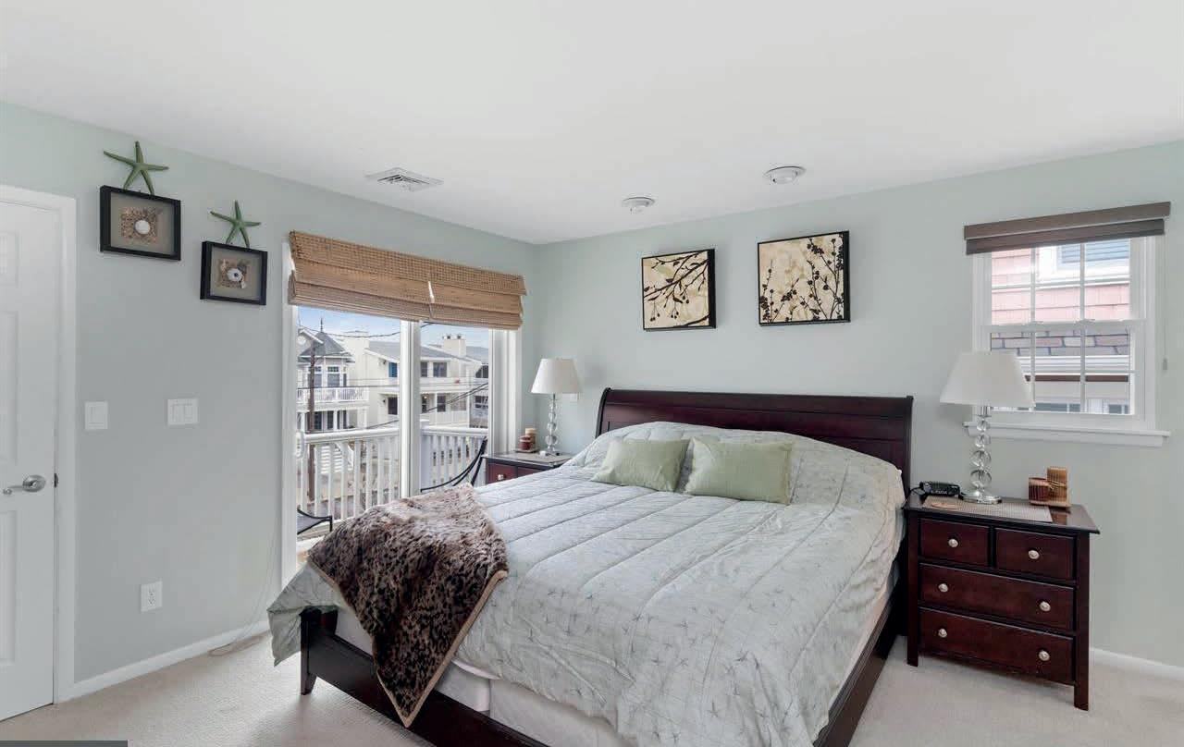
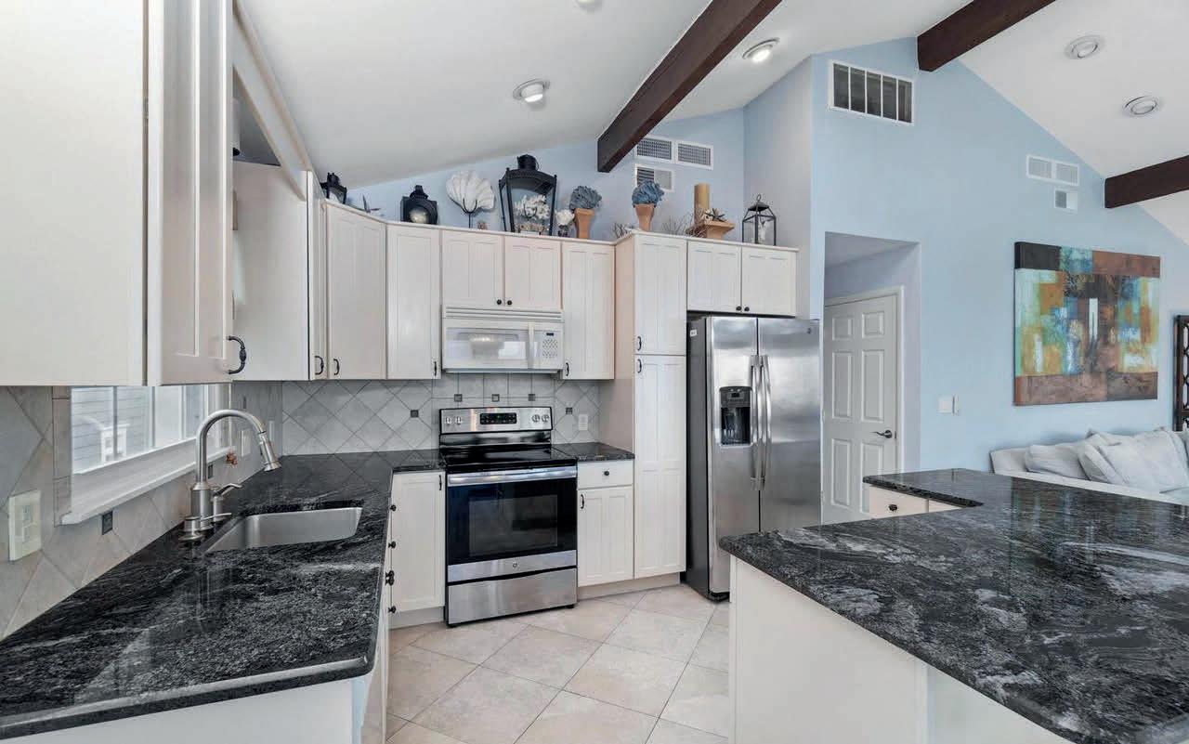
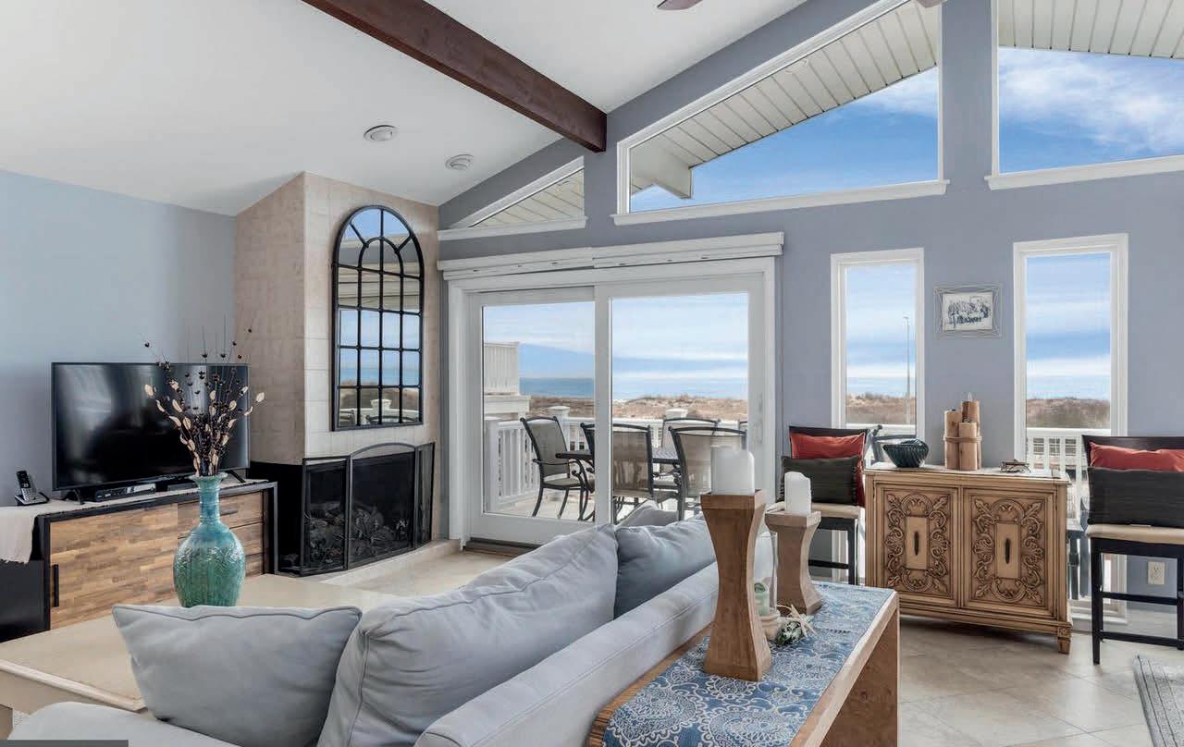
$3,599,500
$6,995,000
NEW 3 STORY BEACHBLOCK CONDOMINIUM

UNDER CONSTRUCTION
This unit will consist of 5 Bedrooms, 4 Full Bathrooms + 1 Half Bathroom, Entrance Foyer, Family Room, 1-car Garage, Pool & Outside Shower. Sold Furnished. Other Unit is Under Contract.
$6,250,000
2ND HOME FROM BEACH - SOUTH END OF AVALON - 4,300 SQ FT
Great Views of Dunes, Beach, and Ocean 5 bedrooms, 5 Full + 1 half bath Third Floor Master Bedrooms Suite Can build a new 4,620 sq ft home, if desired.
$5,750,000
3RD HOME FROM BEACH - SOUTH END OF AVALON - 3,887 SQ FT
Fantastic Views of Ocean and Beach. 5 bedrooms, 4 full + 1 half bath. Entire third floor master bedroom suite.
A new 4,620 sq ft home can be built, if desired.
UNIQUELY DESIGNED HOME ON CORNER LOT (110’ x 100’) Spacious 6 bedrooms, 5 baths home having 4,154 sq ft of living space.
Elevator, 2 large front/rear decks, and a heated pool & spa. Can build a new 7,700 sq ft home, if desired.
William J. Leahy
BROKER-SALESPERSON | #9110259

C: 609.827.4405
O: 609.967.3001 Main - Ext. 254
bill@bleahy.com | bleahy.com
2307 Dune Drive, Box 10 Avalon, NJ 08202

