
















McMurtry Farm is a magnificent 217-acre estate property in Bedminster’s famed horse country. This unique offering is held in 6 parcels and includes the custom 15,000+/- sf manor house spanning 3-levels, a separate one-bedroom apartment, beautiful climatecontrolled greenhouse, stone patios, brick walls, pond with waterfall, tennis court, and extensive gardens. Brick, limestone and a slate roof envelop the residence sited majestically at the end of an extraordinary mile-long picturesque drive through acres of rolling fields and woodlands. Custom architectural details abound from the raised panel wainscot, crown molding and intricate millwork to the 2-story cherrypaneled library and 1st-floor media room. In the foyer, a curved floating staircase to the upper and lower levels is dramatically eye-catching. Beautifully scaled, finely detailed rooms feature hardwood and stone floors, high ceilings, French doors, and four fireplaces. All bedrooms
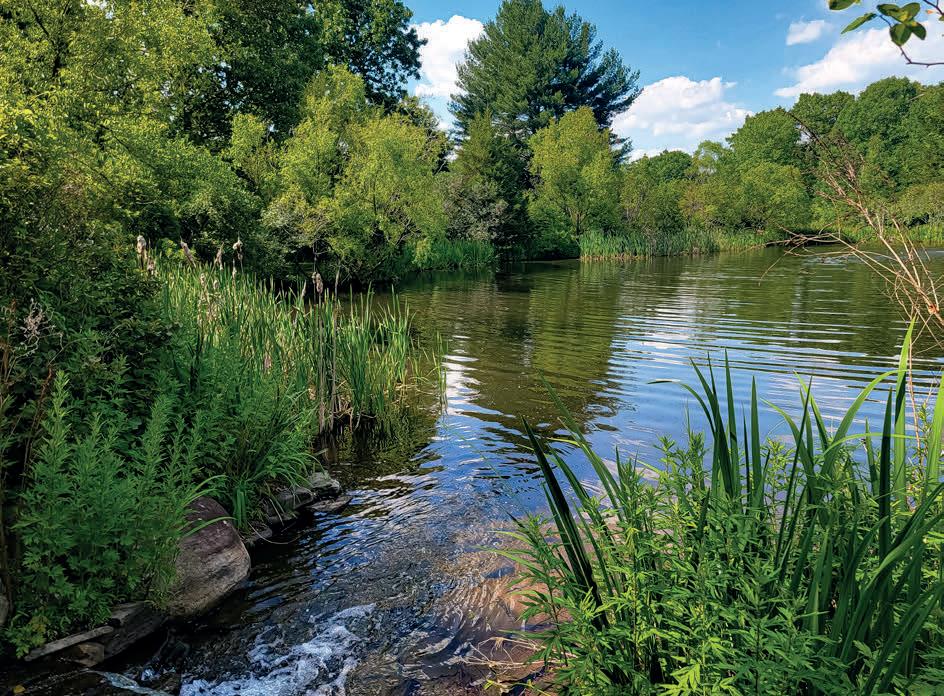
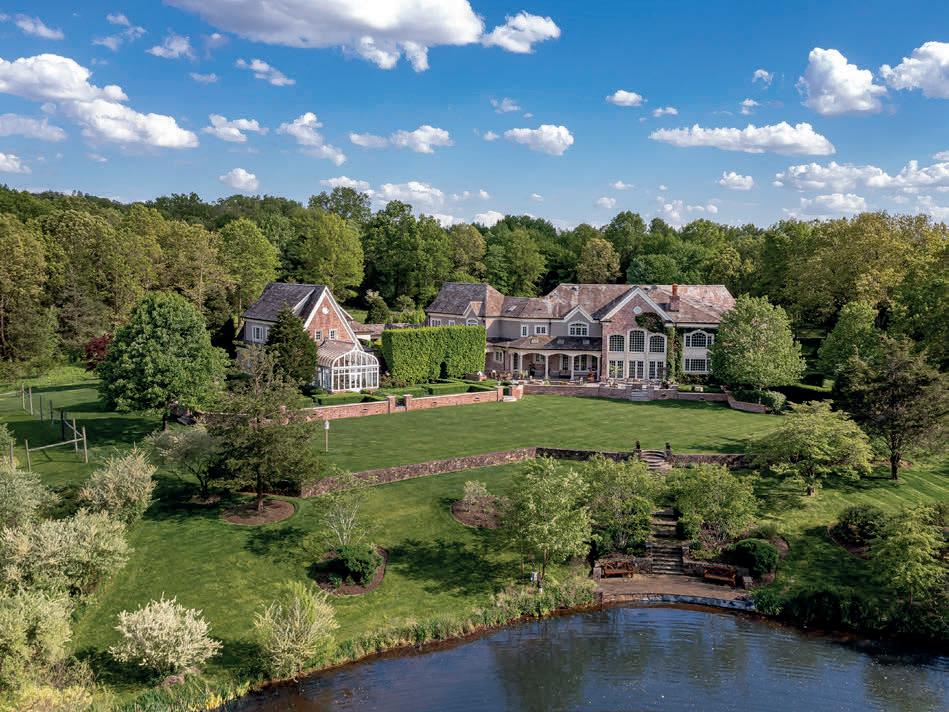
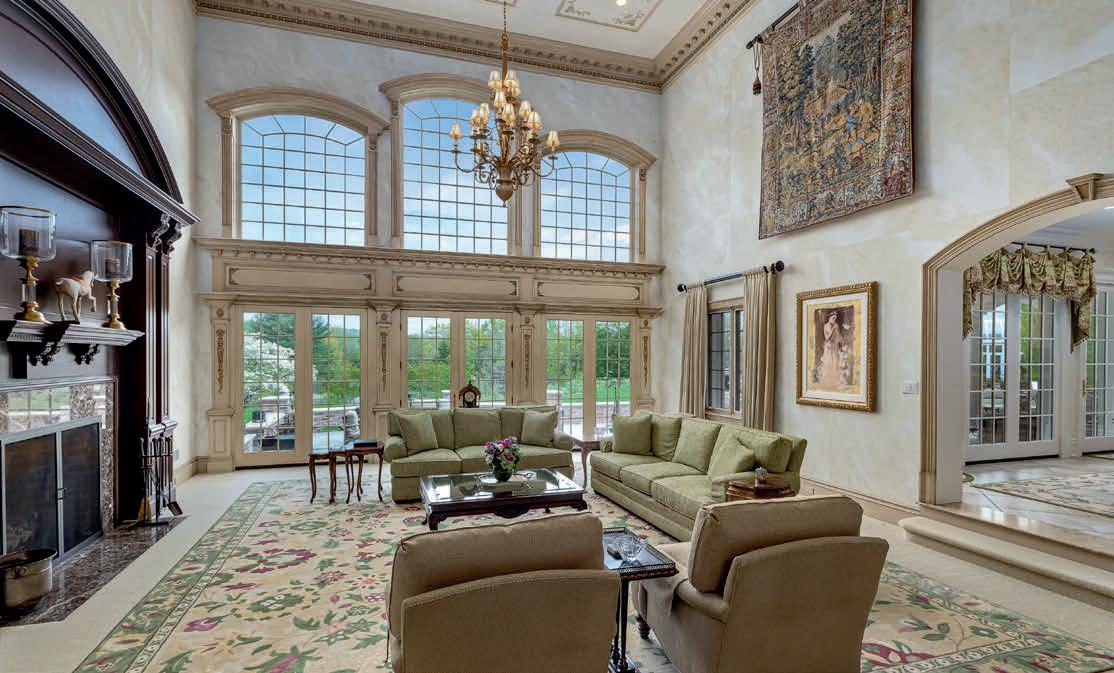
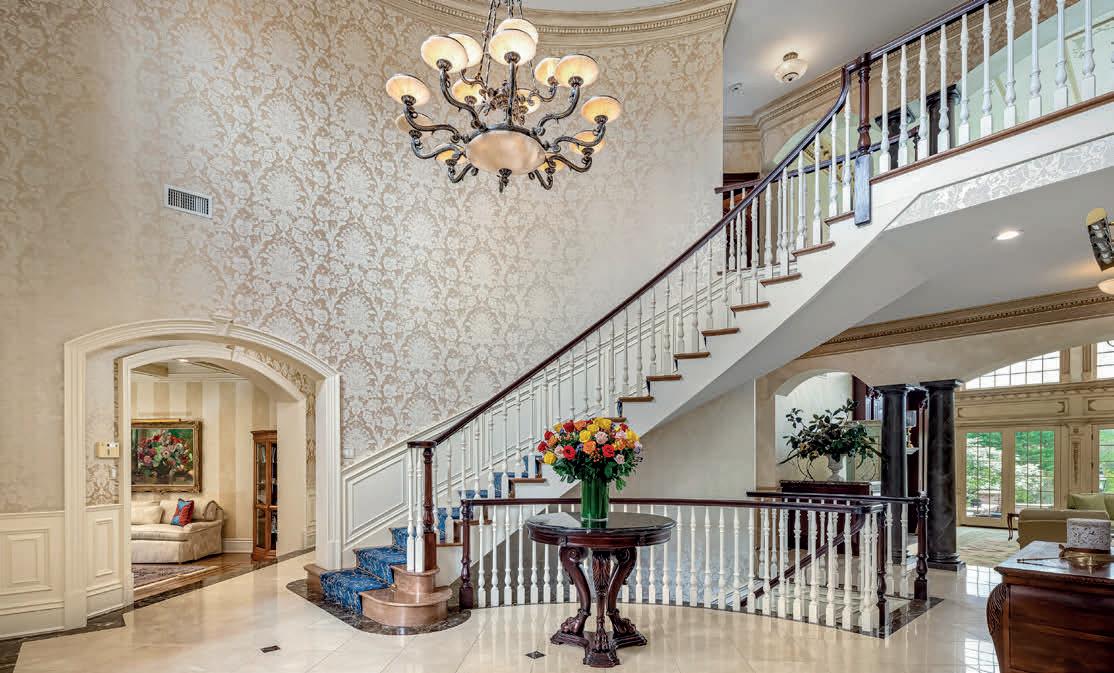
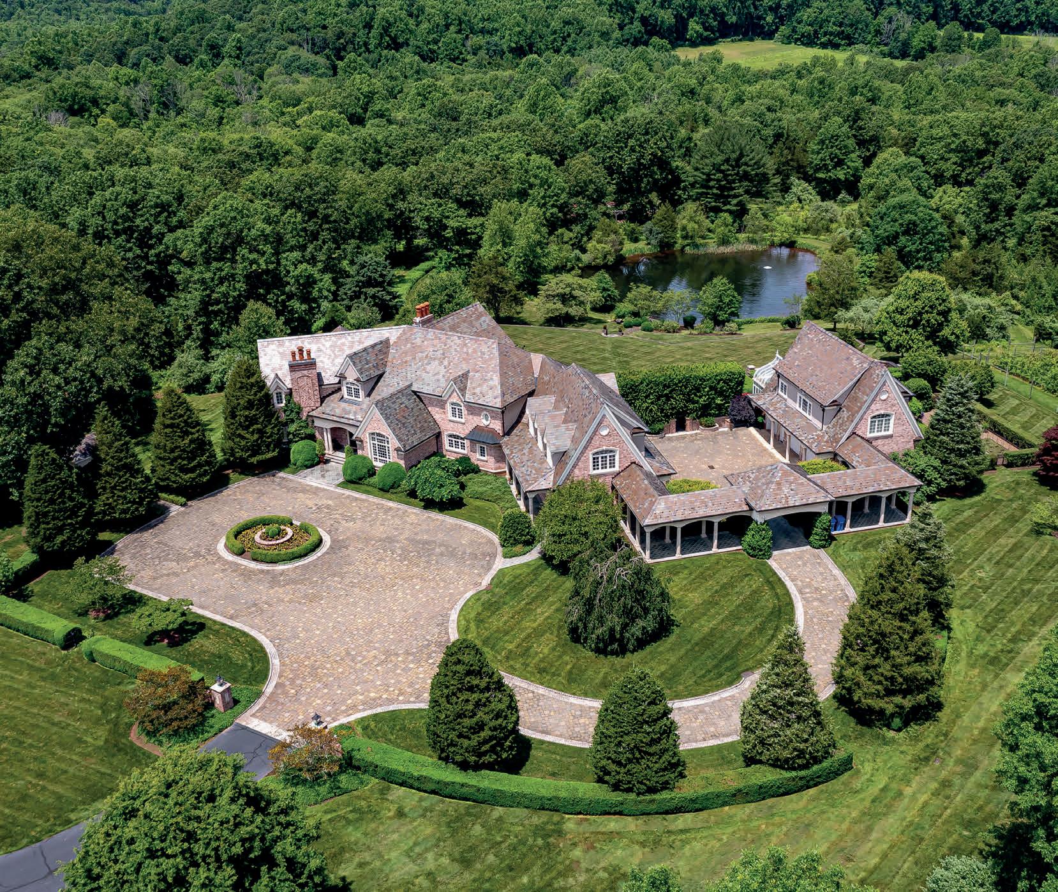
are en-suite with walk-in closets. The lower level offers a wine cellar, gym, billiards room, playroom, kitchenette, and full bath. With mature trees, gardens, thoughtfully designed landscape and hardscape, the residence is poised on a rise overlooking sweeping lawns and a magnificent well-fed pond and waterfall. The expansive rear bluestone patio allows for views of the lush scenery. There are 7+ bays and a heated motor courtyard for the car enthusiast. A separate private onebedroom apartment rounds out this incredible offering. Shopping, dining & recreational opportunities abound in the area as well as equestrian facilities, nationally ranked golf courses, and excellent public and private schools. While allowing exceptional privacy, the home is in close proximity to the NJ Transit train, Routes 78/287 and 50 miles to NYC. Create your own country compound with developable acreage available. Visit McMurtryFarm.com for additional information.

REALTOR ®

C: 908.285.0666
O: 908.719.2500
Debra@debraross.com www.debraross.com
581 POTTERSVILLE ROAD, BEDMINSTER, NJ 6 BEDS | 7.2 BATHS | 217.86 ACRES | $10,500,000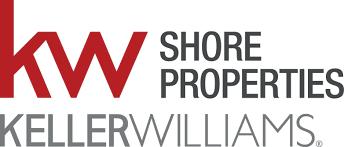


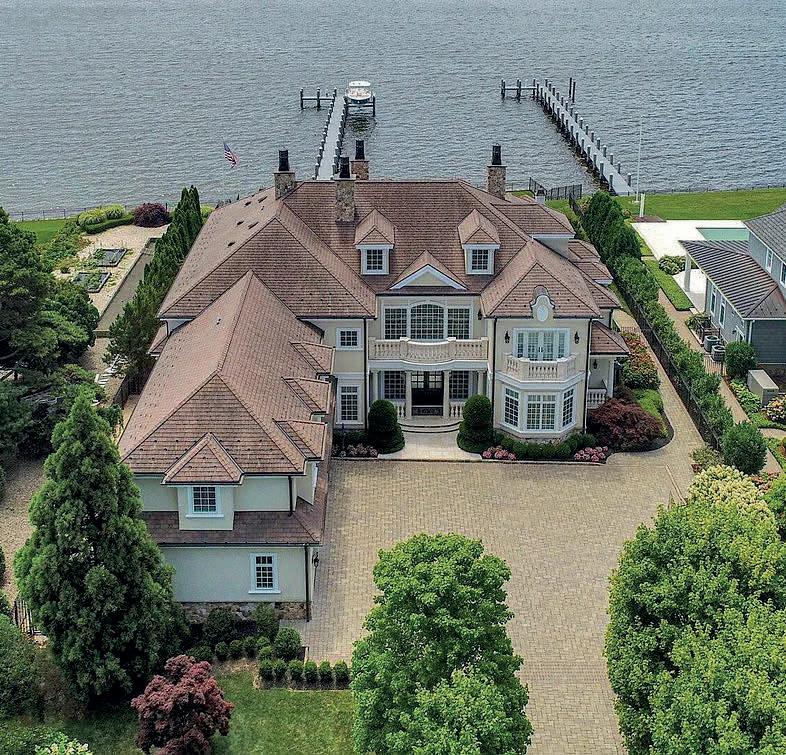

$6,995,000
$1,245,000
2ND HOME FROM BEACH - SOUTH END OF AVALON - 4,300 SQ FT
Great Views of Dunes, Beach, and Ocean
5 bedrooms, 5 Full + 1 half bath
Third Floor Master Bedrooms Suite
Can build a new 4,620 sq ft home, if desired.
$6,250,000
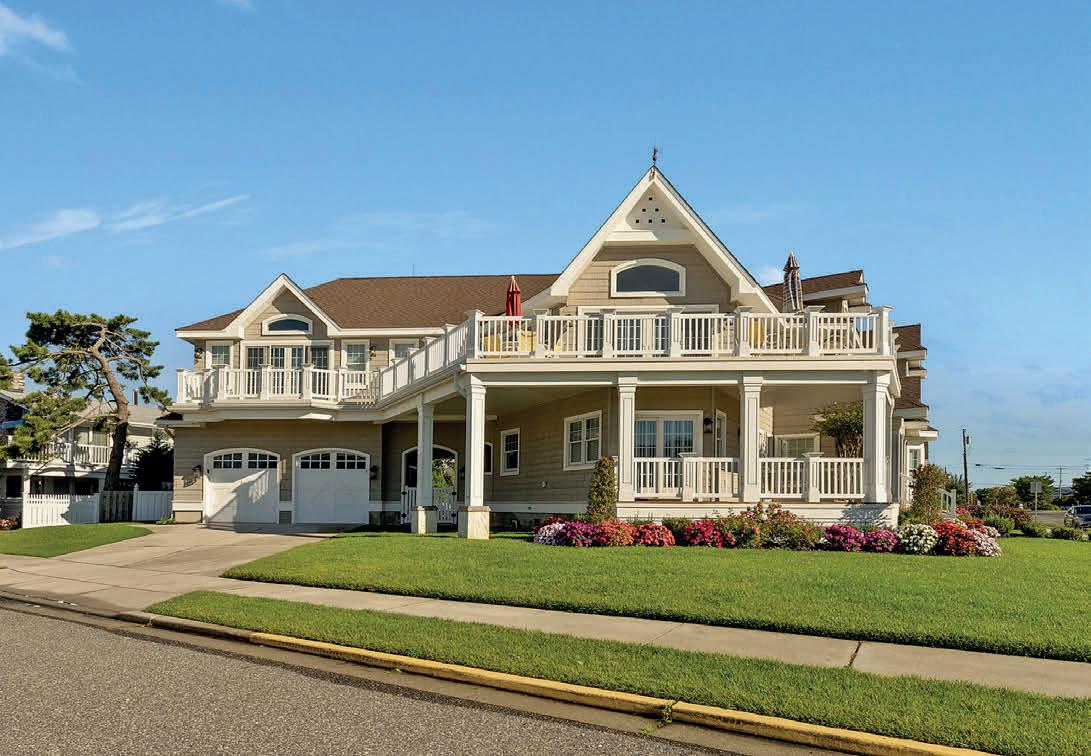
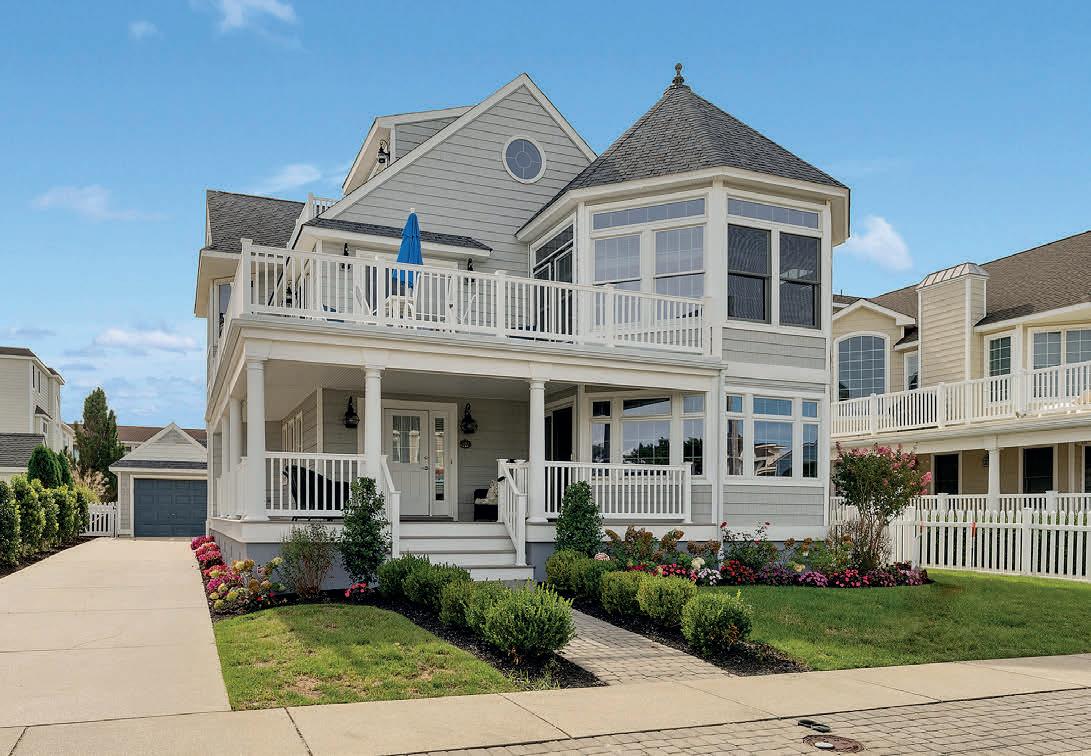
ONE OF THE LOWEST PRICED HOMES IN STONE HARBOR AND AVALON. Enjoy this 3 bedrooms, 2 baths home with off-street parking for 2 cars and deck off the dining and living room. Close proximity to Beach, Bay, recreation field.
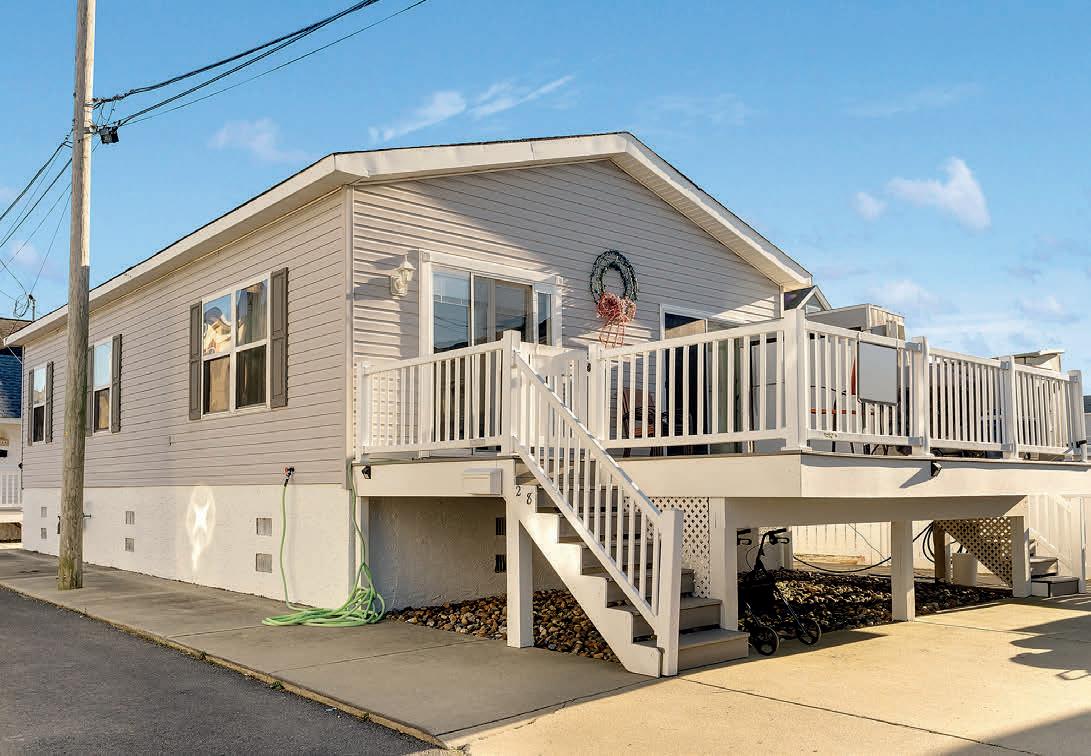
$5,750,000
3RD HOME FROM BEACH - SOUTH END OF AVALON - 3,887 SQ FT
Fantastic Views of Ocean and Beach.
5 bedrooms, 4 full + 1 half bath.
Entire third floor master bedroom suite.
A new 4,620 sq ft home can be built, if desired.

UNIQUELY DESIGNED HOME ON CORNER LOT (110’ x 100’) Spacious 6 bedrooms, 5 baths home having 4,154 sq ft of living space. Elevator, 2 large front/rear decks, and a heated pool & spa. Can build a new 7,700 sq ft home, if desired.
William J. Leahy
BROKER-SALESPERSON | #9110259

C: 609.827.4405
O: 609.967.3001 Main - Ext. 254
bill@bleahy.com | bleahy.com
8 BEDS | 4.5 BATHS | $3,999,000
109 S Cambridge Avenue, Ventnor, NJ 08406 — Magnificent Ocean Front, New Custom Residence boasting an Unprecedented, 8 Bedrooms, 4.5 Baths!! Located in the Prestigious St. Leonard’s Tract and situated on an Oversized 125’ X 50” lot . Everyday wake to the sounds of waves. Have your coffee watching the Sunrise from your Private house or walk down to the Iconic Ventnor Pier, which is the longest State Ocean Pier! The Finest Materials and Craftsmanship were used to Build this Masterpiece.
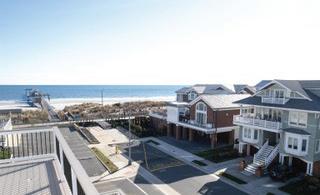
The exterior consists of Durable, Long Lasting White Hardi Plank siding, Custom Anderson Black Windows, Gorgeous Mahogany Soffits, and a swimming Pool with an Oasis Outdoor Entertainment! The Interior Luxurious Amenities are too many to List; however, I will try: Two Grand Master suites with Spectacular Views, Gourmet Kitchen with Top of the Line Appliances (Sub Zero, Wolf, etc.), High End Quartz Counter Tops, 4 Stop Custom Elevator, Spacious Open Floor Plan, Custom Carpentry, 3 Zoned, Separate HVAC and AC systems, Plenty of Decks and Off Street parking. As All of our Fathers have said, “They aren’t making any more Ocean Front properties; so this is your Chance to Purchase this Unique House for your Family to enjoy for Generations!!!
739 N Massachusetts Ave, Atlantic City, NJ 08401 — Gardners Basin Unique Bayfront located directly behind the Golden Nugget at the mouth of the Atlantic City Inlet. Just a hop, skip, and a jump to the Ocean by boat.This stunning home built on the location of the Old Tuna Club, two doors away from Al Capone’s House and casino, now a historical site. Scenic Bayfront with views of the Brigantine Bridge, Sunsets, Gardners Basin. Very deep water featuring two 50’ boat slips, floating dock with full access to power. Watch the old world fishing boats pass by. Home features include spacious three story living with Master Suite on first floor, Second floor features massive entertaining space, kitchen, breakfast nook, dining room, great room and triple sliders overlooking the Bay and Inlet. 3rd floor is a second Master Suite plus two additional bedrooms and bath. Three Waterfront decks, five decks in all, with teak trec decking. Spacious two car garage, large paver driveway that accommodates four cars. Beautifully landscaping . A lot of house for the money!
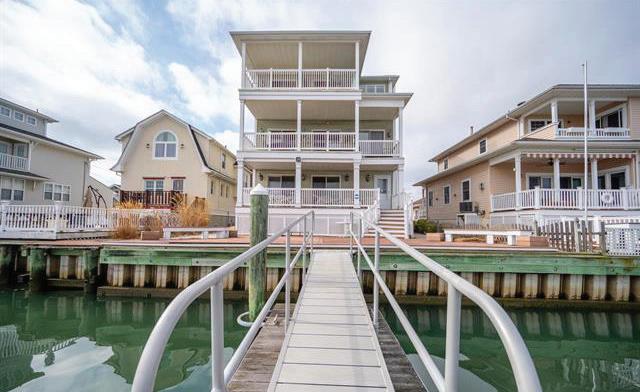




7 BEDS | 4.5 BATHS | $3,500,000


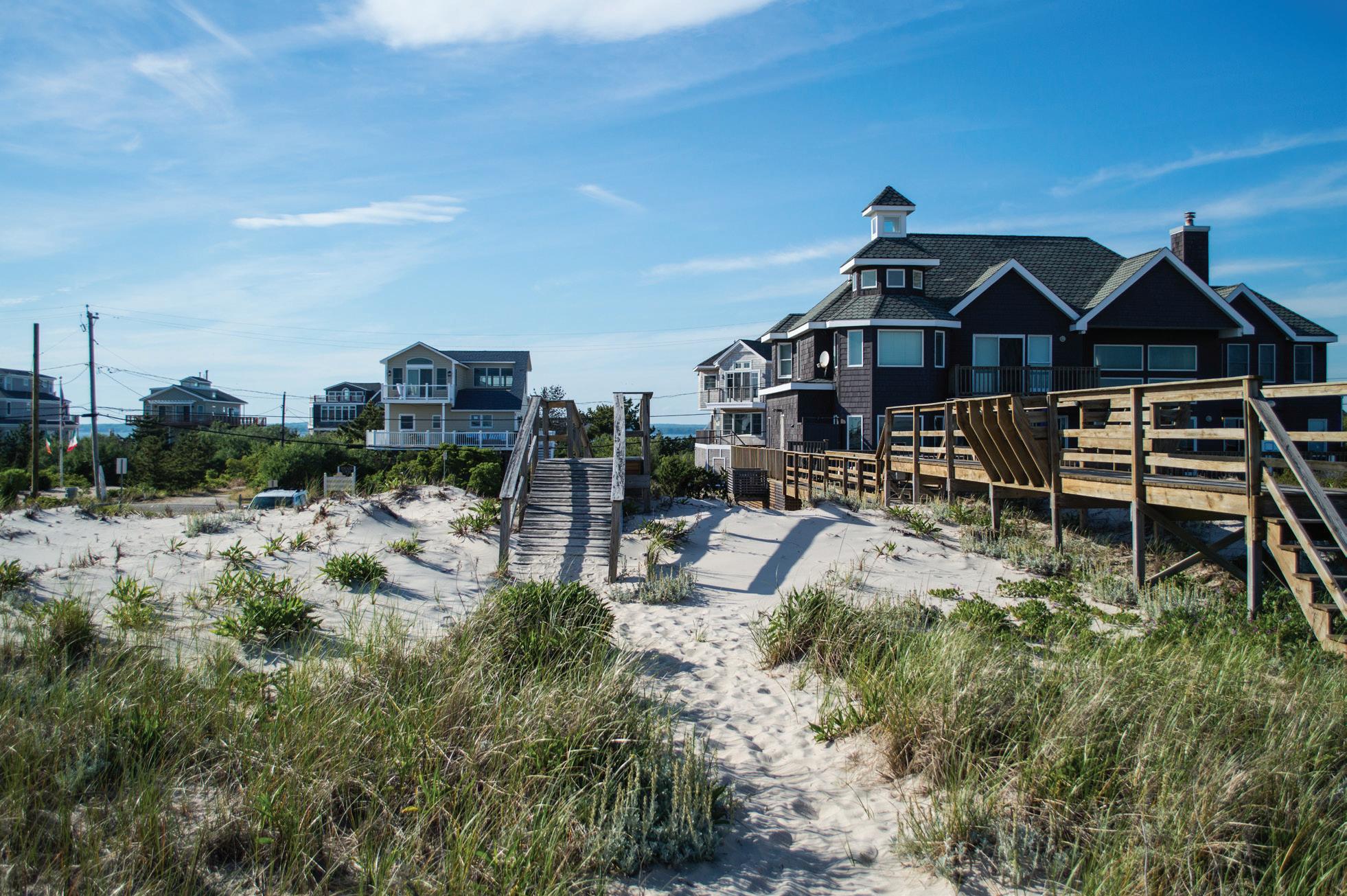
107 S Cambridge Avenue, Ventnor, NJ 08406 — Beautiful New Custom Home with Excellent Views of the Ocean. The owners and Designers purposely Plotted the neighboring, Ocean Front Property back on the Lot; so this building is closer to Cambridge Ave. allowing for the Best Ocean Views!!! The house has plenty of room for Friends and Family to Enjoy with you! 7 Bedrooms, 4.5 Baths, Office and an Additional Family Room!! Your Future Home is located in the Prestigious St. Leonard’s Tract and situated on an Oversized 125’ X 50” lot . Every day wake to the sounds of waves. Have your coffee watching the Sunrise from your Private house or walk down to the Iconic Ventnor Pier, which is the longest State Ocean Pier! The Finest Materials and Craftsmanship were used to Build this Masterpiece. The Luxurious Amenities are too many to List; but I will try: Custom in ground Pool, (2) Master Suites with Spectacular Views, Gourmet Kitchen with Top of the Line Appliances (Sub Zero, Wolf, etc.), High End Quartz Counter Tops, 4 Stop Custom Elevator, Spacious Open Floor Plan, Custom Carpentry, 3 Zoned, Separate HVAC and AC systems, Plenty of Decks and Off Street parking.
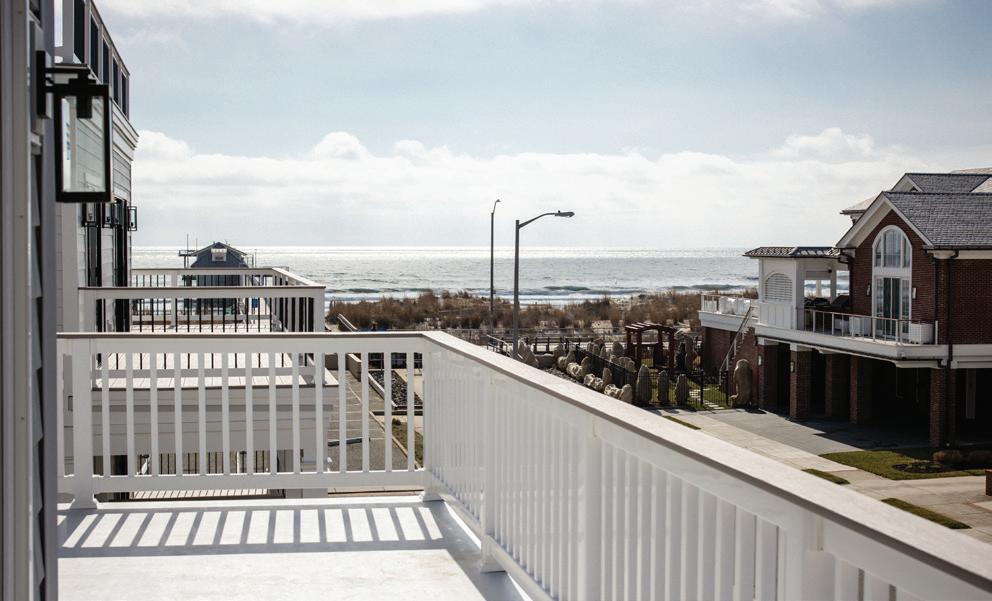

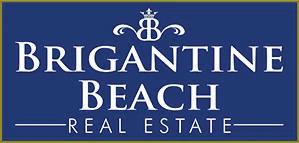
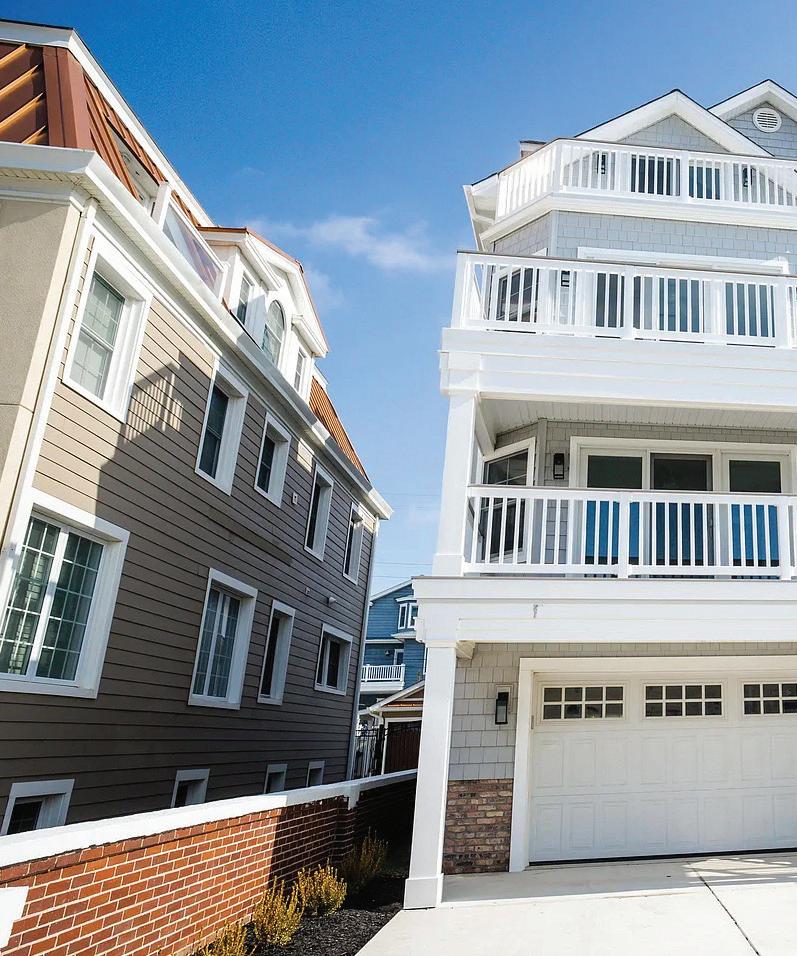
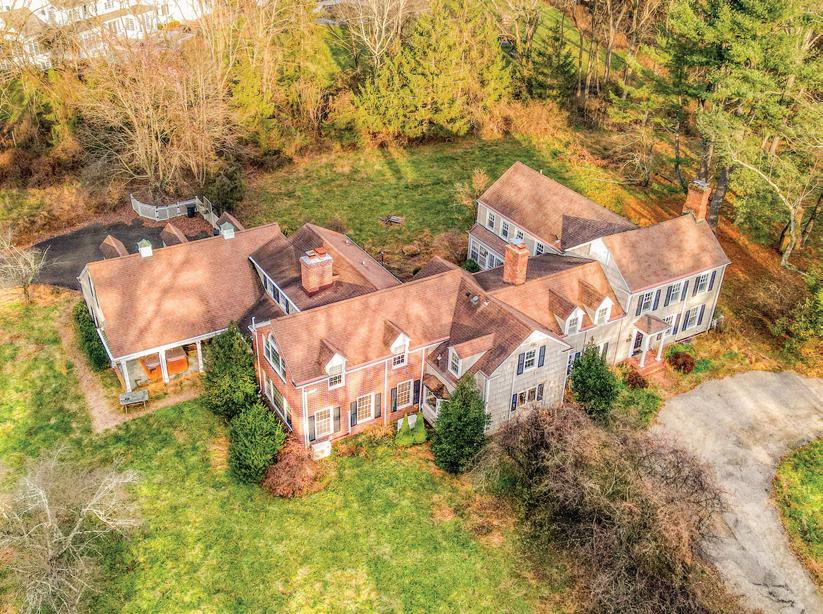
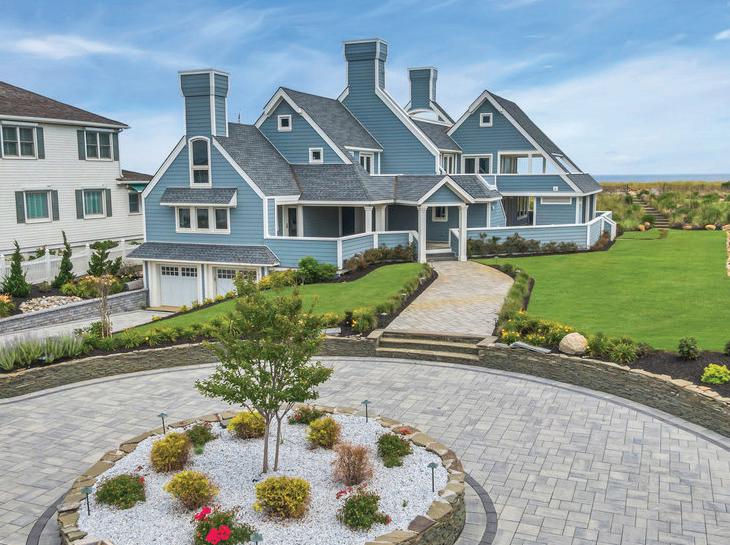
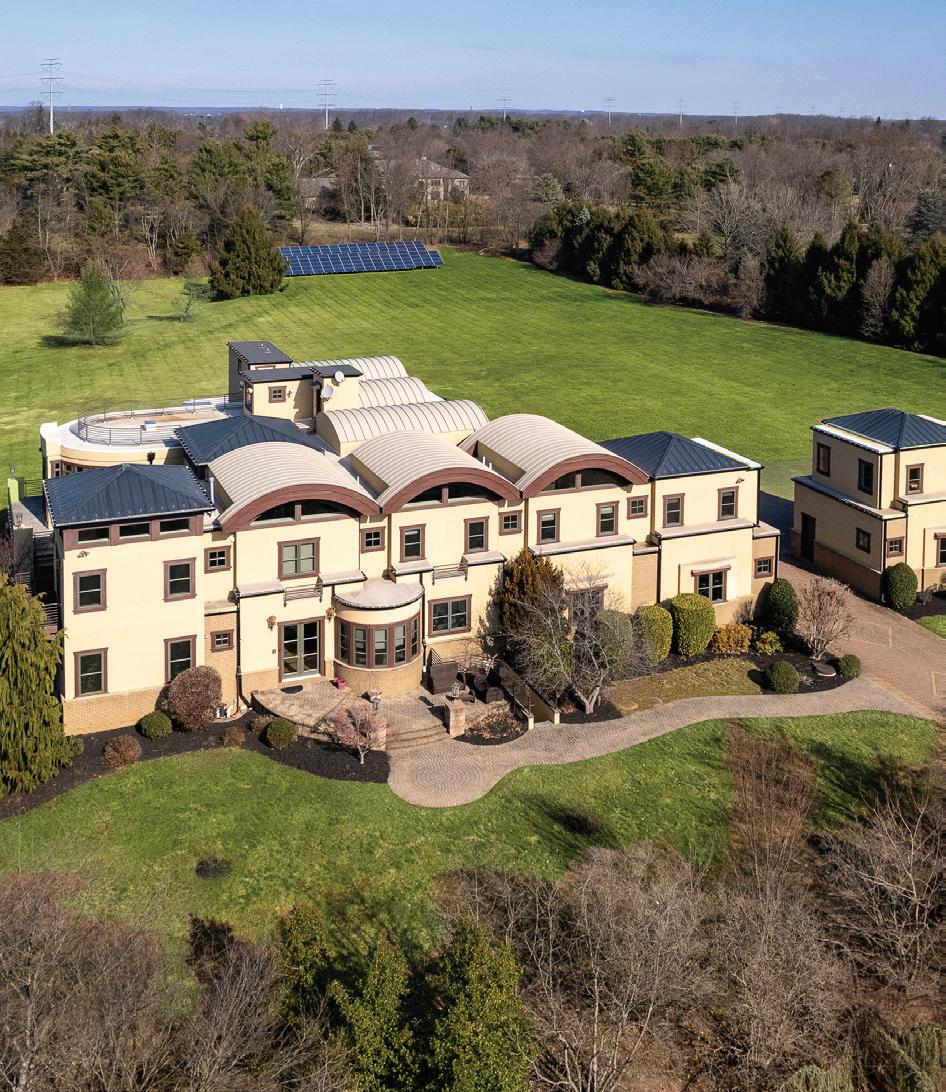



TRENDING:
In modern design, a specific type of home has become increasingly popular. You’d recognize it on the pages of your favorite architectural magazine or in the advertising brochures of real estate brands. It has a sleek style that maximizes space and creates a cohesive home with a good flow from room to room. This design trend is the open-concept floor plan.
In an open-concept floor plan, the walls that separate each room are limited, which effectively combines several rooms into a single large space. This establishes a broader, less confined feeling. For example, many people will have living rooms that lead into kitchens, or kitchens that lead into dining areas, without any walls separating them.
The idea to remove walls and doors from floor plans is a rebuke to the classic home in which each space is clearly defined and laid out. Its many benefits have made the open-concept layout extremely popular in the past several decades, making it an excellent choice for those seeking a chic, contemporary home design.
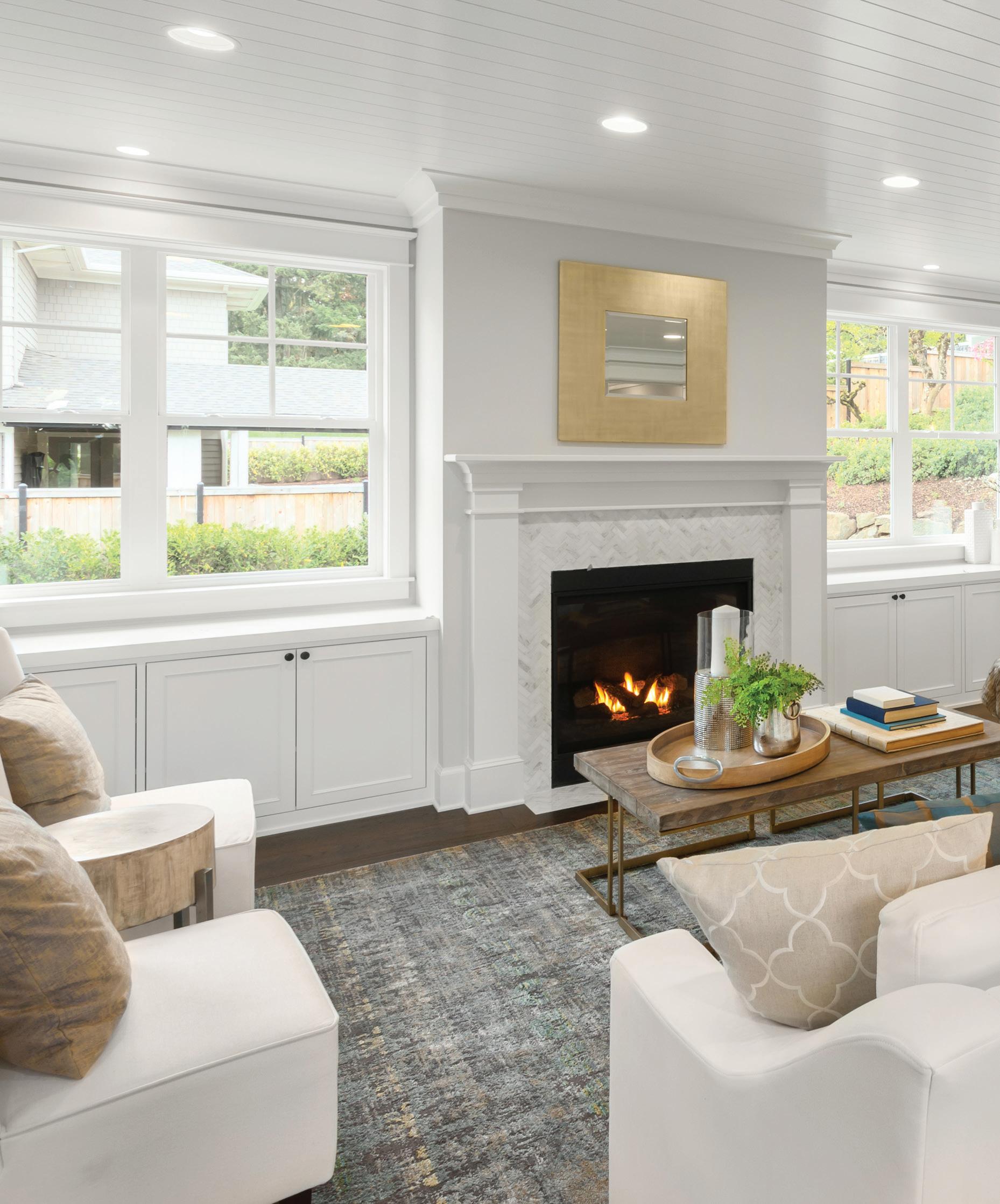 Image credit: Justin_Krug/Shutterstock.com
Image credit: Justin_Krug/Shutterstock.com
Homes with an open-concept floor plan provide homeowners with several core benefits that have led it to become a trend that many designers embrace. Let’s look at some of the benefits of open-concept living.
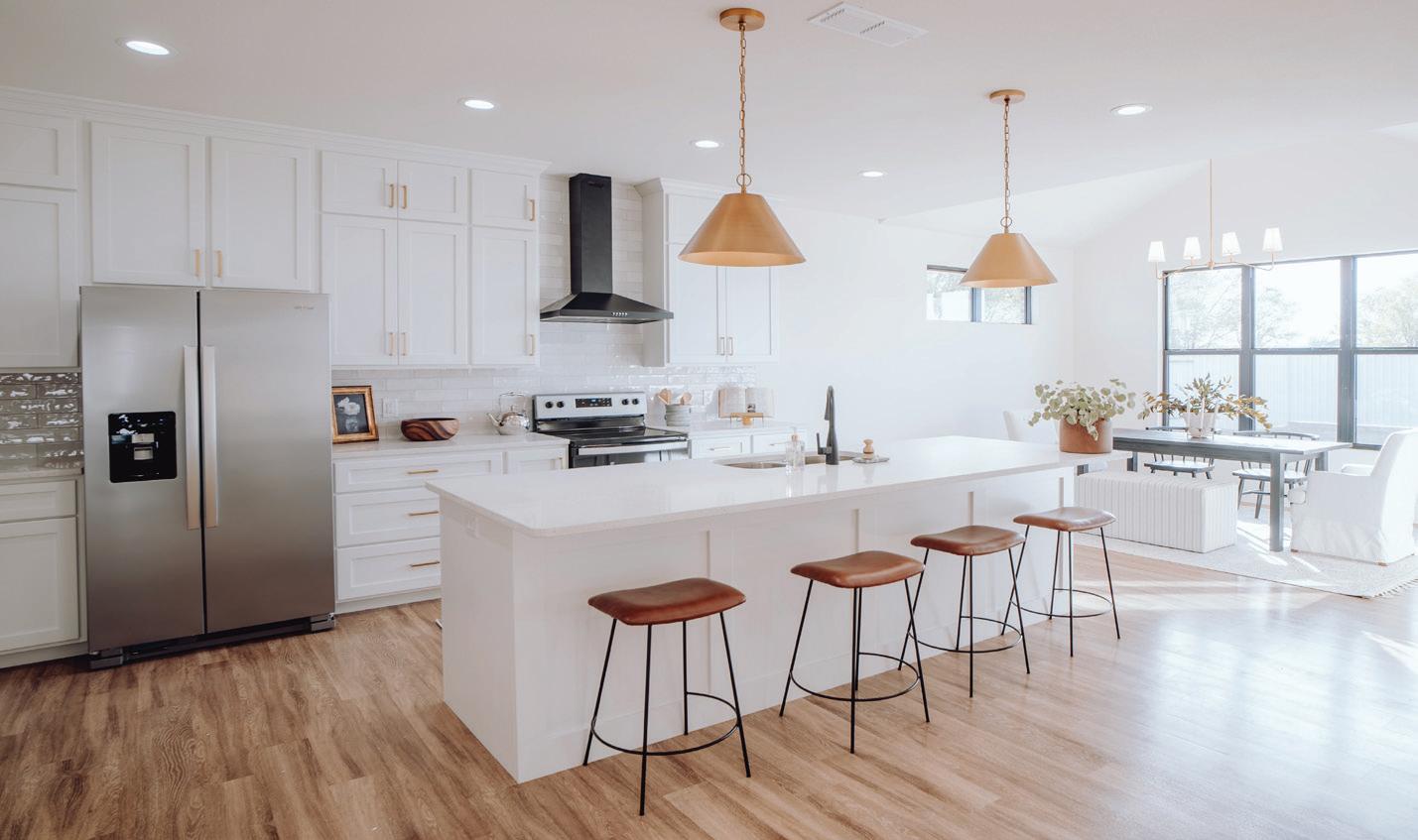
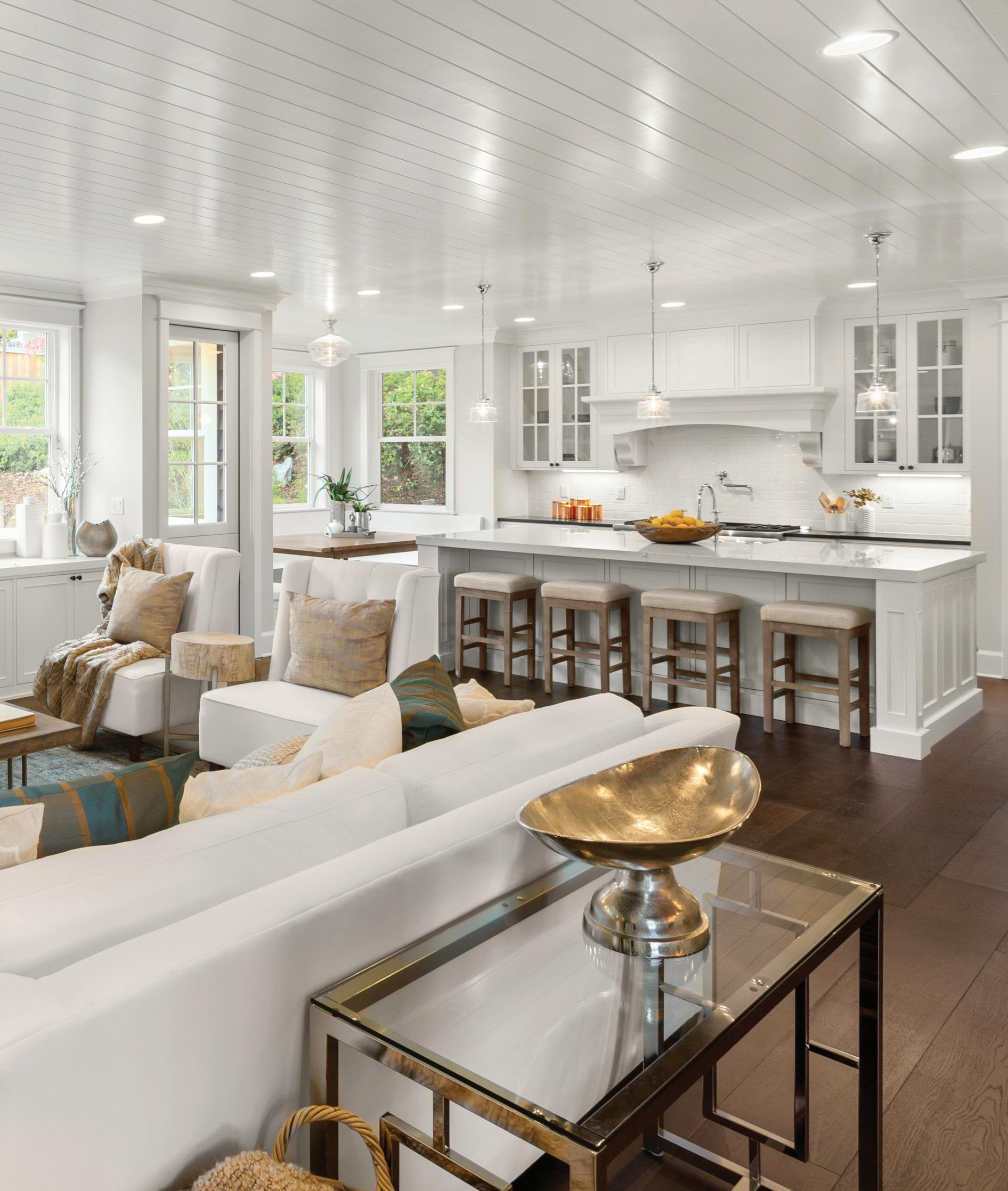
Improved Cohesion: Have you ever walked into a home where each room had a distinct design and it gave you a strange feeling? With an open-concept floor plan, this is rarely the case. Each room flows naturally into the other, making it easy for homeowners to have a cohesive, consistent design that gives the home an improved overall aesthetic. Houses with open-concept floor plans have a blended style where, while each room is different, they all feel the same.
Easier Communication, More Social: In a home with many enclosed spaces, there can be feelings of separation. Some prefer this design because it is more private, but with an open-concept floor plan, this isn’t so much the case. Parents can prepare dinner in the kitchen while children play games in the family room with no walls in their way. It is a more communicative approach to home design.
Spacious Atmosphere: You’ll immediately notice the spacious feel when you enter a home with an open-concept floor plan. When you remove its doors and walls, a room suddenly feels much more open and gives the impression that it has significantly more space. According to Realtor.com, residences with open-concept floor plans sell for more because the feeling of spaciousness increases a home’s value.
Shared Natural Light: One of the nicer aspects of an open-concept design is what it does for illumination. Walls and doors obstruct a home’s natural light and keep it from spreading into other areas. With an open-concept design, the light that enters from one window can spread through a much larger space, giving a home more natural light and a brighter setting.
Image credit: Justin_Krug/Shutterstock.com4 BEDS | 3 BATHS | $1,195,000 . Brand new construction of the highest caliber is within walking distance to downtown Princeton and all it has to offer. This beautiful, custom built home is within a half-mile of the beautiful Princeton University campus, NJ Transit’s Dinky train, McCarter Theater, fine dining and a slew of outdoor recreational options, from golf and swimming to kayaking and fishing! The handsome home clad in crisp white HardiPlank looks just perfect on a small street edging the historysteeped D&R Canal towpath, a favorite spot for jogging and biking. Follow a bluestone walkway to the front porch, where a modern cable rail hints at the sleek finishes to come. White oak flooring and a gas fireplace accentuated by shiplap greet you in the sunny living room. As you step through to the kitchen, prepare to be impressed by both the wide-open floor plan and the no-expense-spared materials, including chef-approved Viking appliances, thick waterfall-edge Namibian white quartzite countertops and Andersen 400-series windows and sliders, again welcoming in loads of light. A full bath with a herringbone tile feature wall stands atop stairs to the fully finished walk-out basement, ideally suited for play, exercise and even accommodating extra overnight guests. Upstairs, the laundry fits perfectly into a corridor leading toward the marvelous main suite. A tray ceiling, a walk-in closet and yet another spacious marble bath designed for two - what more could a buyer ask for!


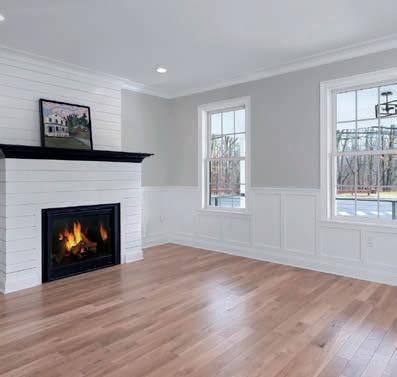
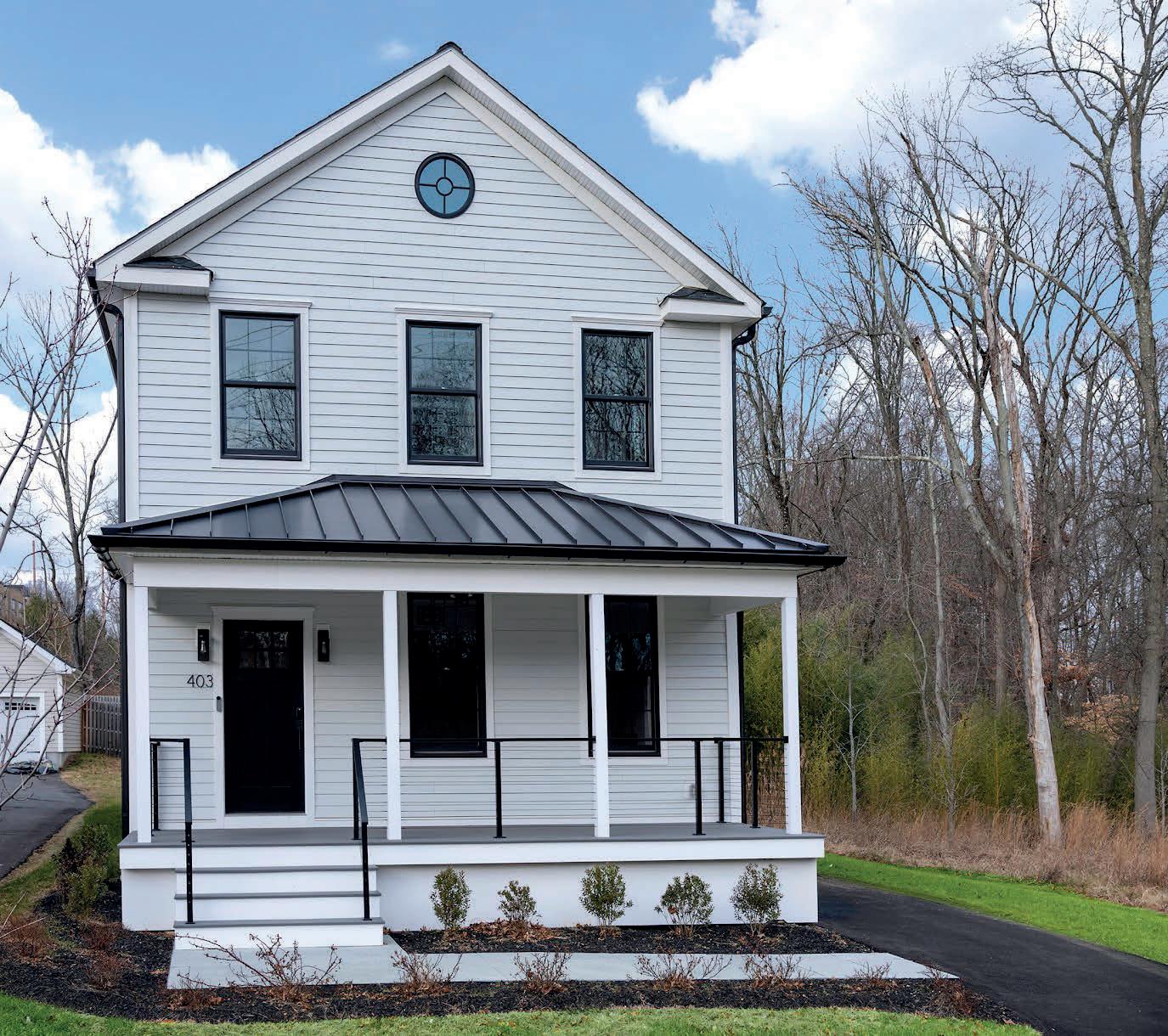
3 nicely-appointed bedrooms share a bath with stunning marble tile and a dual vanity. This new home SMART HOME isn’t just stunning, it’s also state-of-the-art with Lutron smart LED lighting, Alexa-controlled Sonos multi-zone speakers, Nest dual zone thermostats and a smart doorbell and lock. A detached garage completes the property, which is served by Riverside Elementary, part of the top-notch Princeton Public School District. Easy commute to NJ Tpk, Rte 95, Rte 1 and Princeton Hospital.
5 BEDS | 7 FULL BATHS | 3 HALF BATHS | 11,226 SQ FT
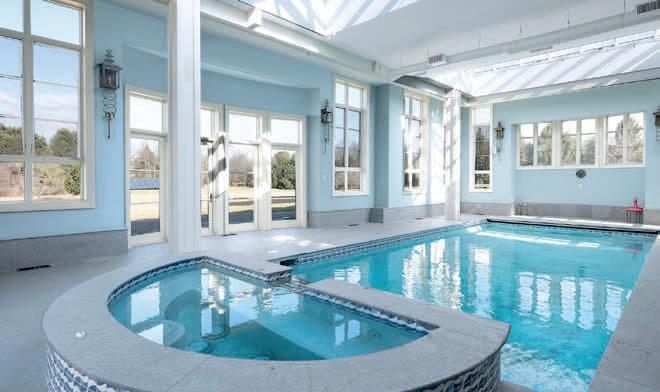
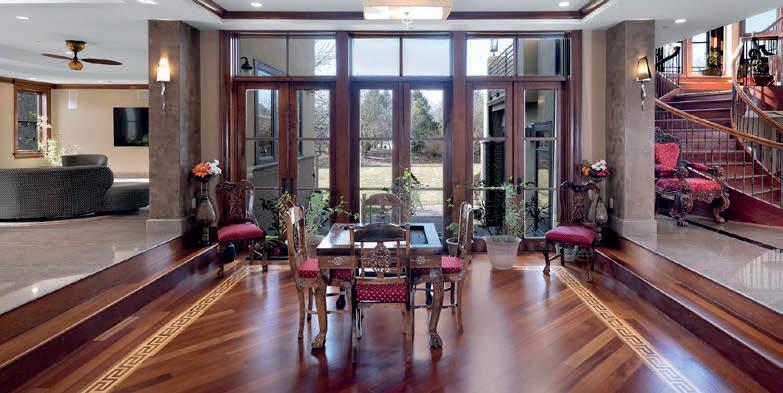

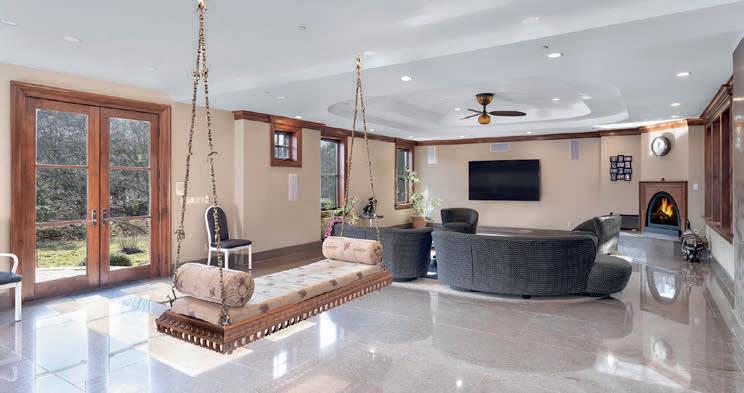
| $4,400,000. This elegant, luxurious East-facing home is one-of-a-kind. Custom built, every detail has been thoughtfully considered and selected including a main floor ensuite for friends and family. Set on a picturesque 7.28 acres in Dey Farm Estates, this house spans 11,226 square feet (source: the West Windsor tax assessor) across 5 bedrooms, 7 full and 3 half bathrooms. Guests will be awed and delighted by the expansive floor plan, the impressive bar with modern spiral gas fireplace, and the magnificent entryway featuring a butterfly staircase. An elevator spanning from the finished basement to the rooftop deck makes for easy living. Final touches on this perfect home include a game room and a meditation room/ office with telescoping glass doors. The oversized gourmet kitchen is sure to delight even the most discerning chef, with top-of-the-line appliances and a huge walk-in pantry. The house features an indoor saltwater lap pool with spa, heated quarried stone floors and Brazilian cherry wood floors. Other highlights include an oversized homeowner’s incredible luxury suite, a separate guest wing, a rooftop deck complete with kitchen and powder room, balconies with amazing views, attached 2 car garage with a second detached 2 car garage, patio and incredible exterior landscaping and fountain. State-of-the-art 6-zone heating and cooling are powered by geothermal technology and a solar field covers the electricity. This home truly has it all.


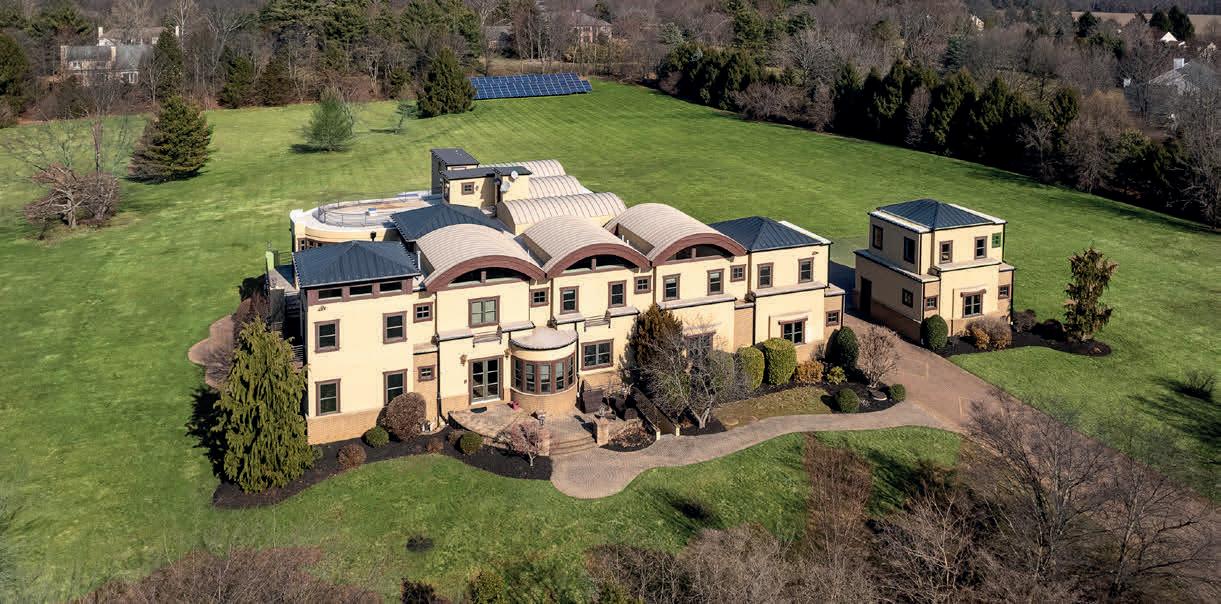
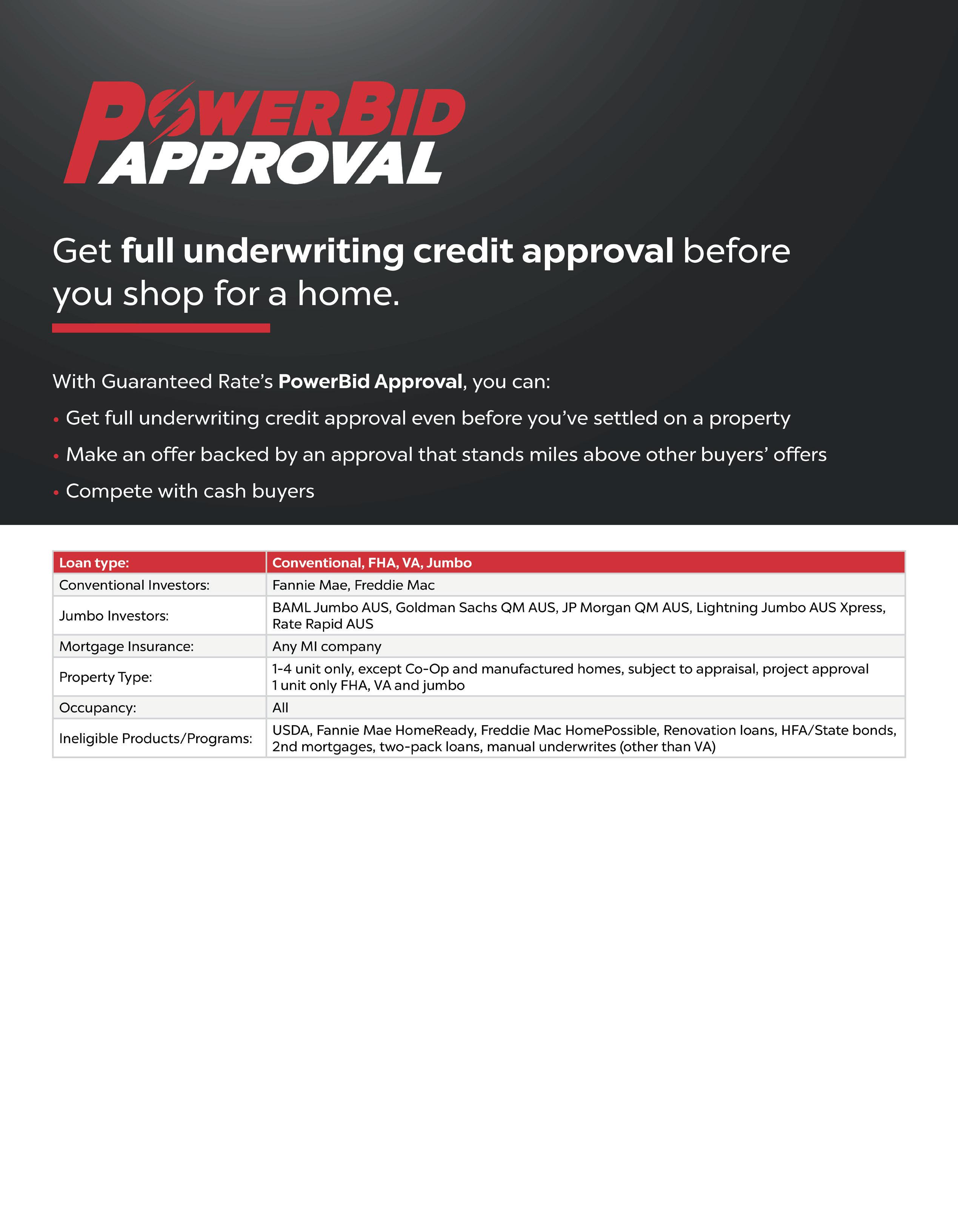




15 GIRARD AVENUE, CHATHAM BORO, NJ 07928-1909
Built by experts at Summit Executive Builders LLC. Located .8 miles from Midtown Direct NYC train station with easy access to major highways, local shopping and the Mall at Short Hills. Don’t miss your opportunity to fully customize this luxury home and add your own flare or keep our glamorous finishes. This house has it all, a classic lemonade porch, foyer, formal living room with a fireplace. The open floor plan opens to a gourmet kitchen featuring an indigo blue island and waterfall quartz countertop, dove white cabinets complement the beautiful marble and gold accented backsplash. White and gold GE Café appliances, expanded farmhouse sink, double ovens, and enclosed pantry. The first floor includes a breakfast area, mudroom, and powder room. The second floor features a primary suite including walk-in closet with a dressing area and generous bath. Three more bedrooms, a jack and jill bathroom, and detailed laundry room all on the second floor. Third floor opens to the fifth bedroom and full bathroom along with unfinished attic space. Lower level boasts a recreational room and separate home office which can be used as a nanny/ au pair suite with its own full bathroom. The driveway holds three additional parking spaces and a TWO CAR TANDEM GARAGE.
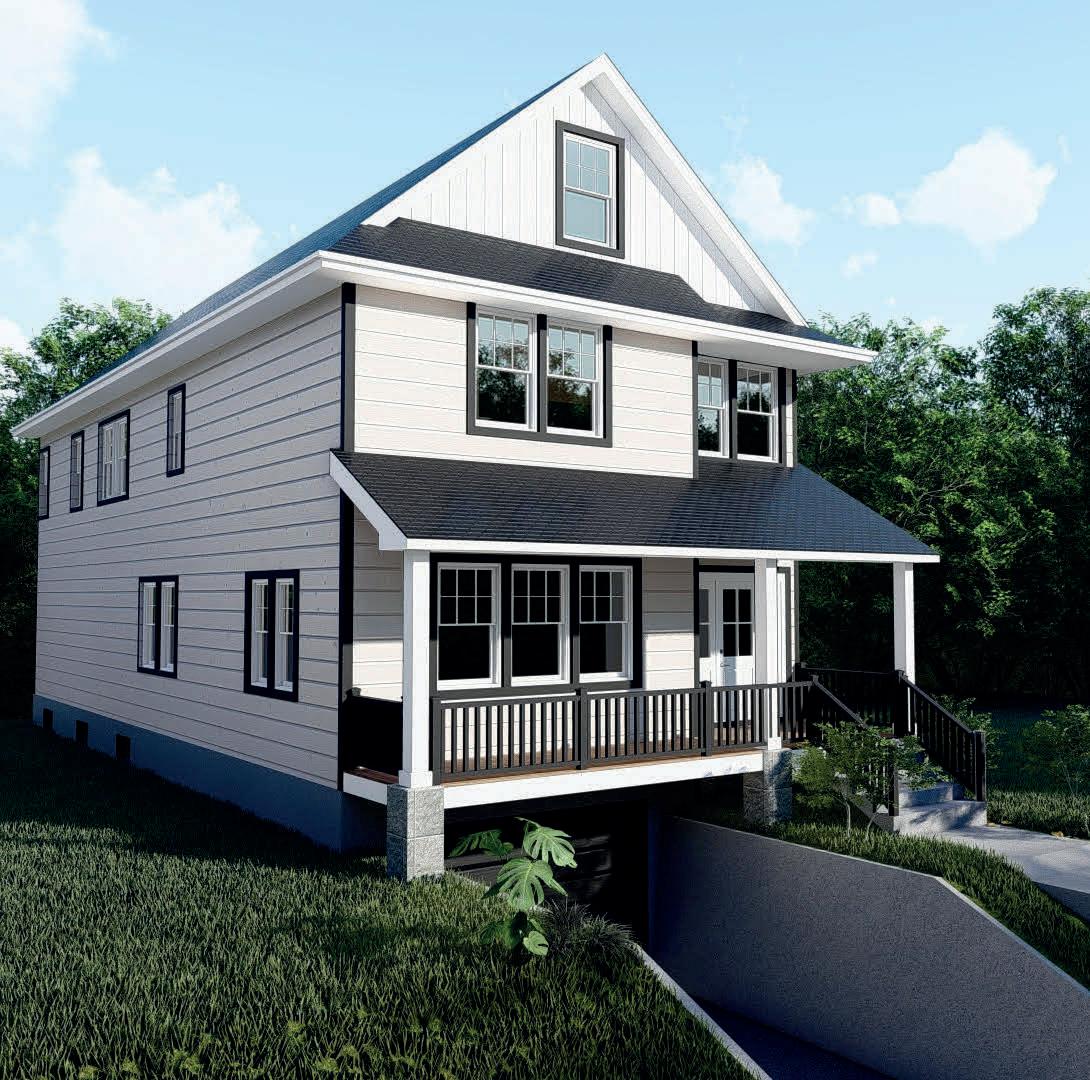
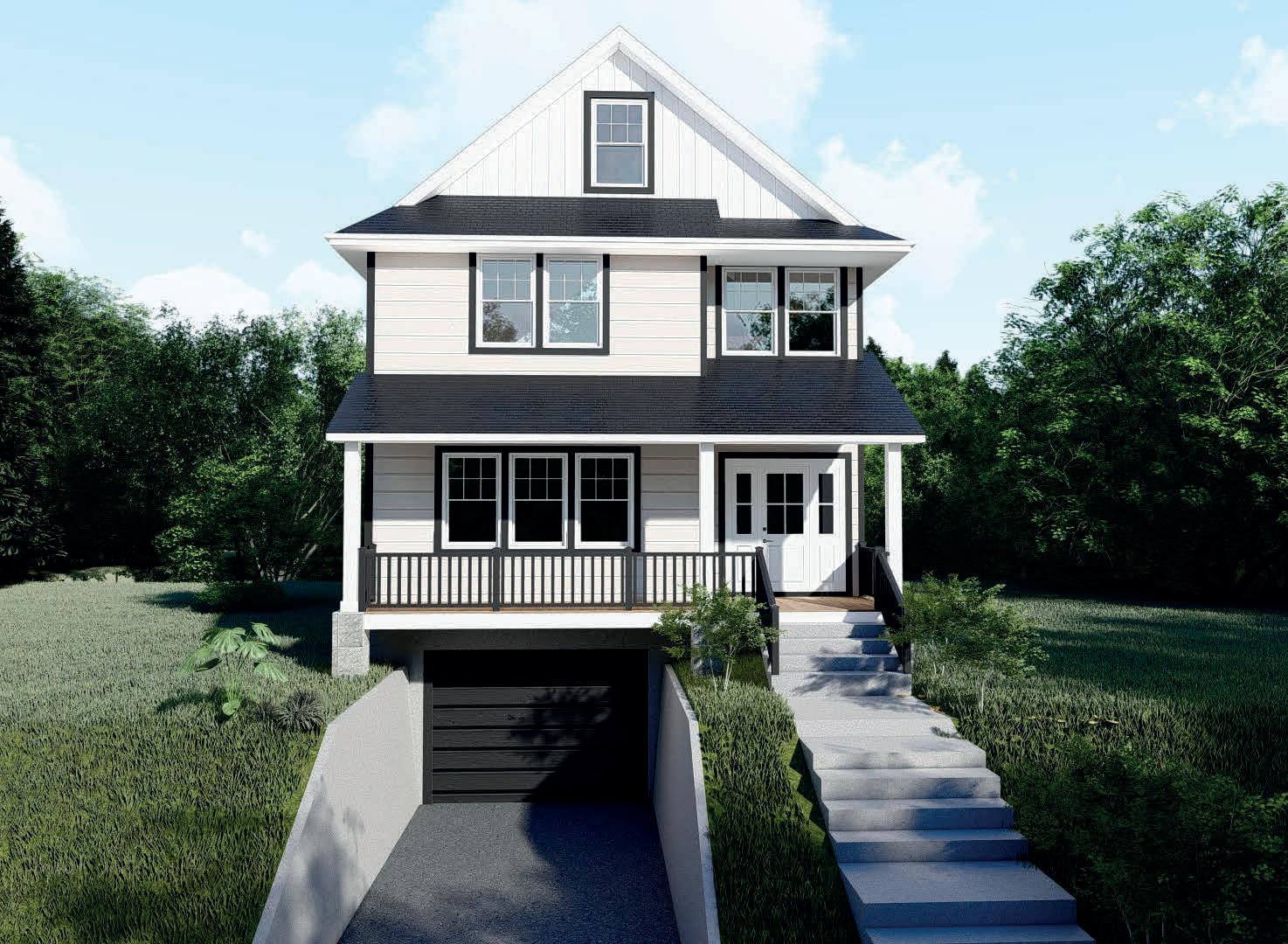
$1,600,000 | 5 BEDS | 5 BATHS
973.393.4984

Reynaismyrealtor@gmail.com

www.reyna-steinberg.remax.com




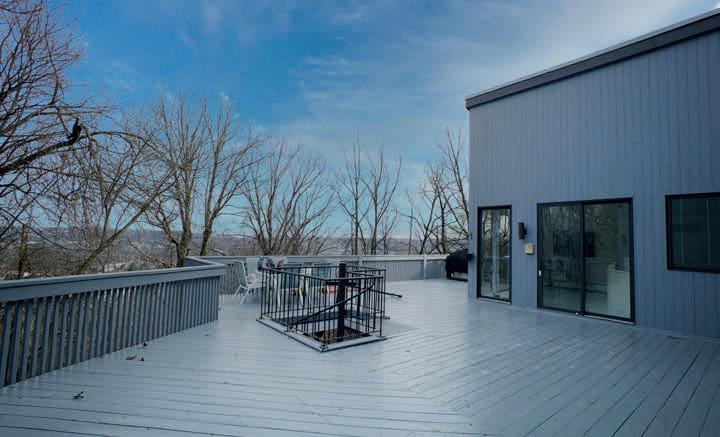
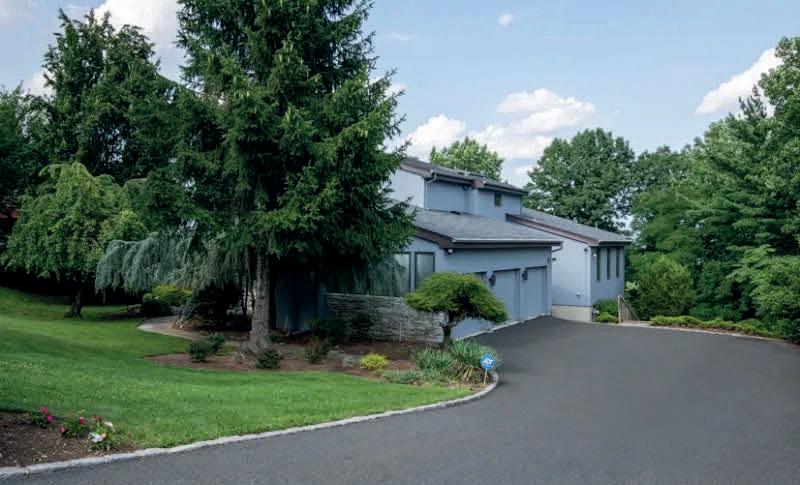
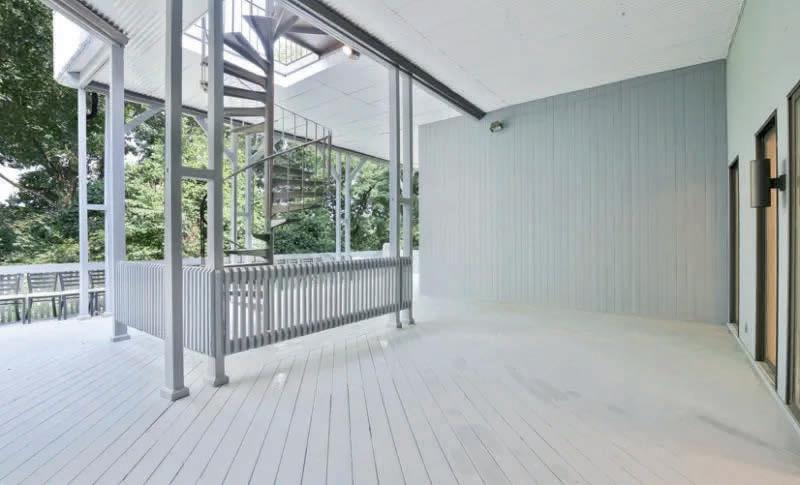


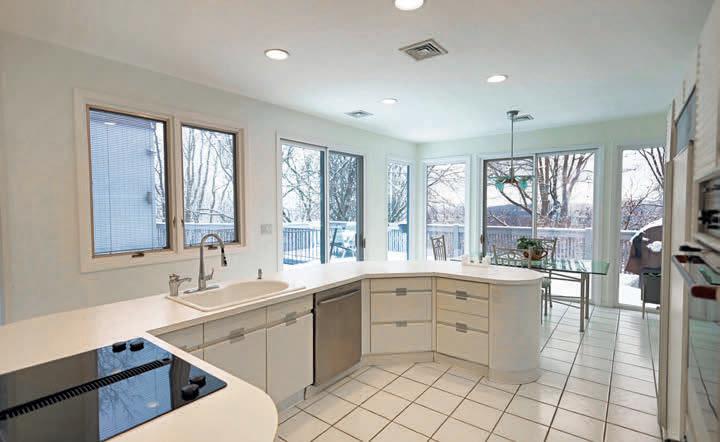
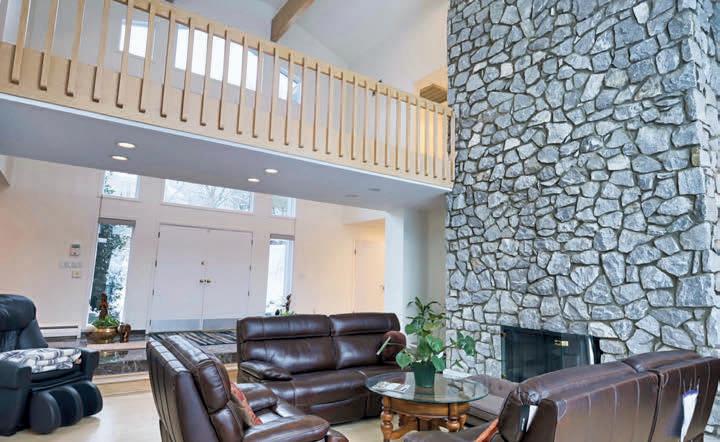

A stunning multi-generational home 5 bedrooms, 5 ½ bathrooms located in the desirable Cedar Grove, New Jersey area. This beautiful home boasts a thoughtful layout that is perfect for both relaxing and entertaining. Upon entering, you will be greeted by high ceilings and an open floor plan that leads seamlessly from the living room to the dining area and kitchen. The main level primary bedroom suite features two walk in closets, a luxurious en-suite bathroom, and a double outside deck that provides stunning views of the Garret Mountains. This home offers easy access to nearby, restaurants, parks and the Willowbrook Mall. Providing an easy access to NYC transportation. With its gorgeous views, spacious layout, and luxurious amenities.
I
®
became a real estate agent to help people like yourself find their first home, their dream home, or their next investment property. Allow me to represent you with that next important sale or purchase of real estate. Why do you need me? I believe in establishing relationships with my clients to better serve their needs with trust and confidence, all to better represent you through the landscape of buying or selling a home. My bread and butter are happy clients that not only have no hesitation referring me to family friends colleagues but also have me represent them throughout their lifetime of home ownership.

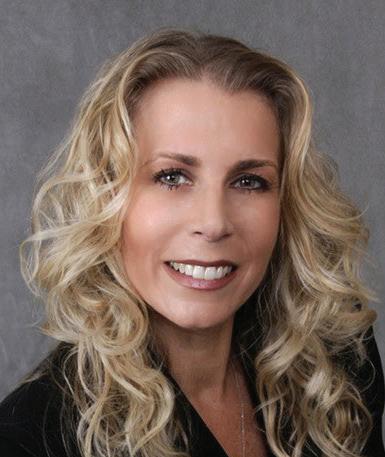
LOW TAXES!!! An amazing transformation has brought this unique 1930s built home back to life! Located in the heart of Palmyra this wonderful completely remodeled home offers it all. comfortable/livable home with ample flex space with 5 bedrooms, 2 full baths & 2 half baths, over 3,000 sqft(over 1500 sqft between the fully finished basement & finished walk-up attic), LOW TAXES and within walking distance to the River Line Palmyra station, Baby Clint Park, and an eclectic mix of independently owned restaurants and one-of-a-kind shops! Whether you need the space to work from home or for living space this house offers plenty of flex space and will not disappoint! Enter into this beautiful home and enjoy the open floor plan from the spacious great room with tall ceilings, tons of natural light, durable laminate flooring that continues thru the 1st floor, new recessed lighting & brick fireplace thru to the oversized dining room with remodeled powder room. 1st floor bedroom located off the dining room with a large walk-in closet and beautiful tiled en suite bathroom. Gorgeous new kitchen located off the dining room complete with 42” white shaker cabinetry, granite countertops, beautiful marble mosaic backsplash & stainless steel appliance package. Large butler’s panty/laundry room located right off the kitchen with an abundance
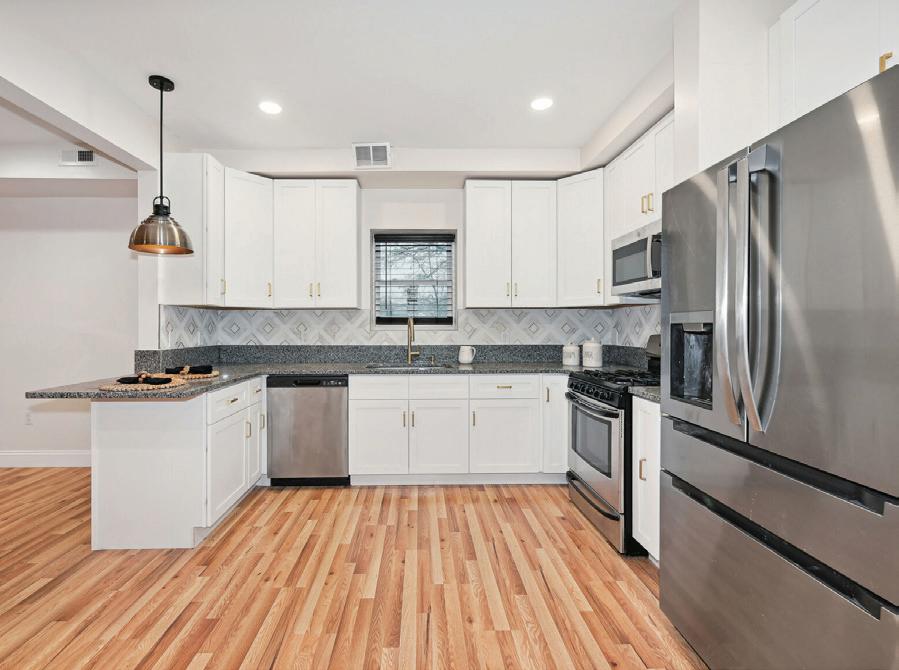
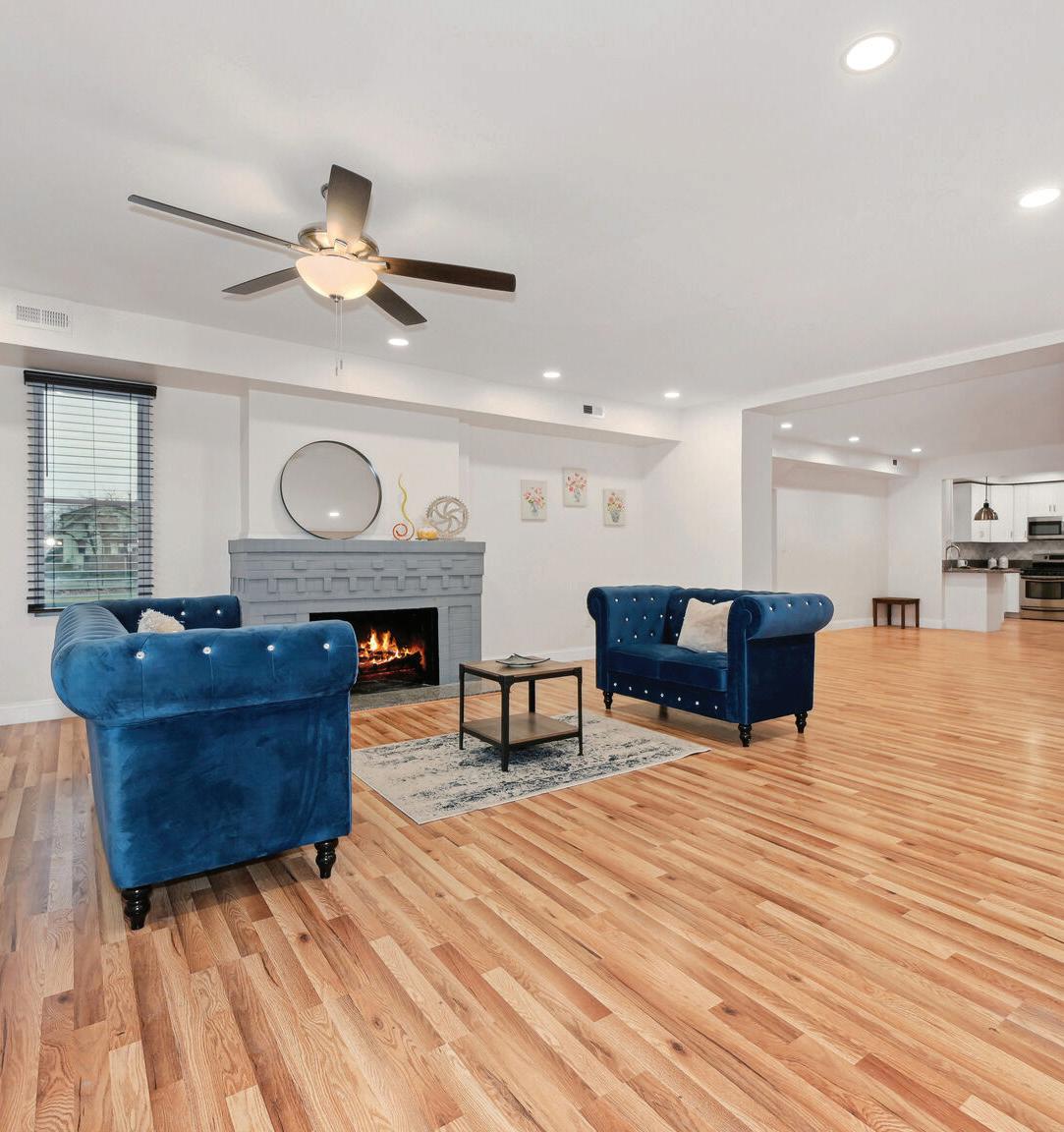

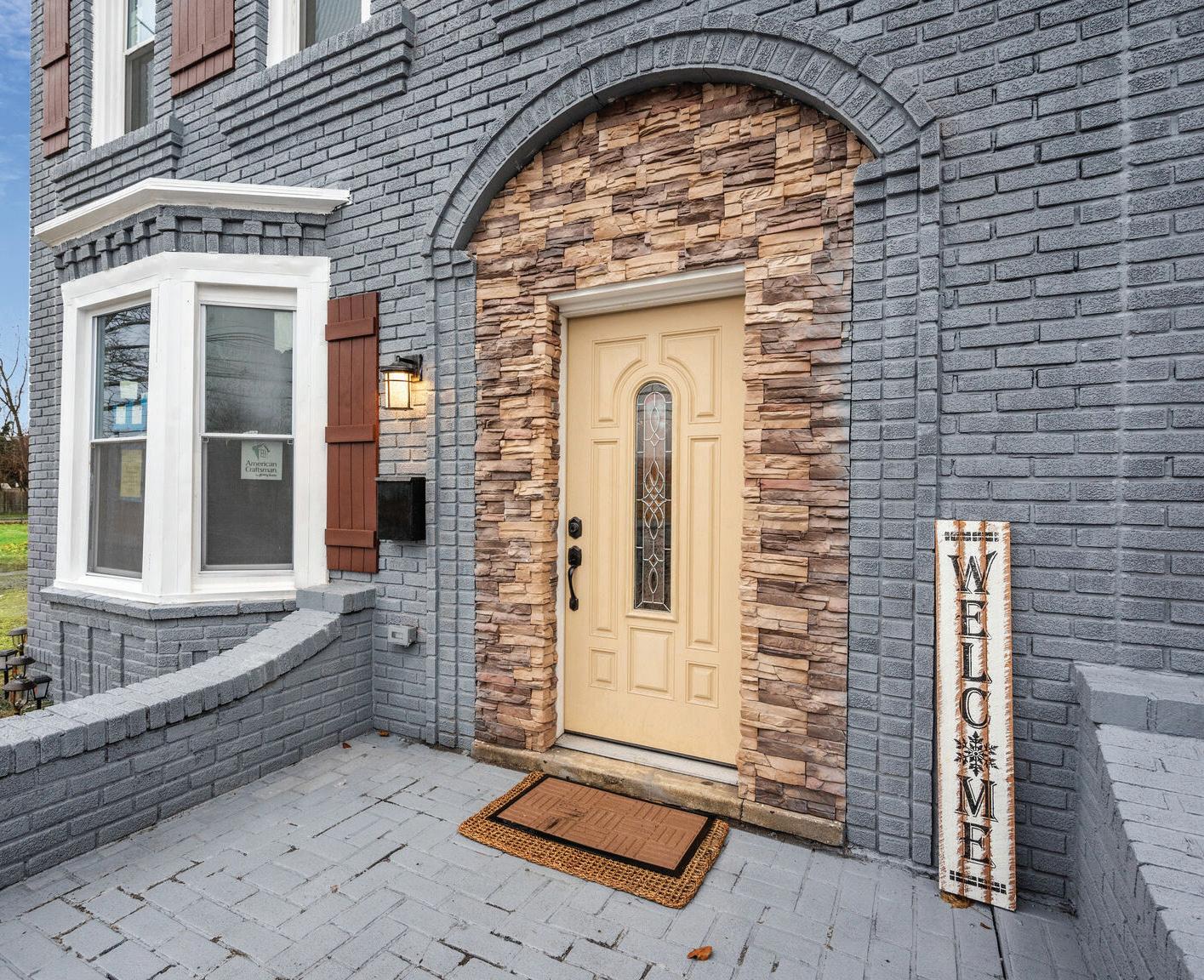
of cabinetry. Doorway off the kitchen offers access to the expanded concrete patio with new awning, fully fenced in spacious backyard with a shed and off street parking . Another doorway off the kitchen leads you to the fully finished basement with LVP flooring, recessed lighting and the mechanical room which houses a new heater and new hot water heater. 2nd floor consists of 4 spacious bedrooms with tall ceilings and an additional room which could be used as a home office, nursery or any additional space you may need. A remodeled half bath and remodeled tiled full bath complete the 2nd floor. A full finished walk up attic with access from the 2nd floor hallway could be the perfect gameroom, playroom, home office or additional bedroom. Other highlights of this amazing home include freshly painted interior and exterior, brand new sheetrock thruout the interior, new Pella windows thruout, new exterior and interior doors, new lighting & ceiling fans, new fencing along the side of the home, new heater, new hot water heater & new A/C. Seller is offering a one year home warranty. Seller is also offering $5,000 towards a rate buy down & $5,000 seller assist with an accepted offer. Don’t miss this opportunity to own this beautiful fully remodeled home with easy access to major highways and mins to Philadelphia!

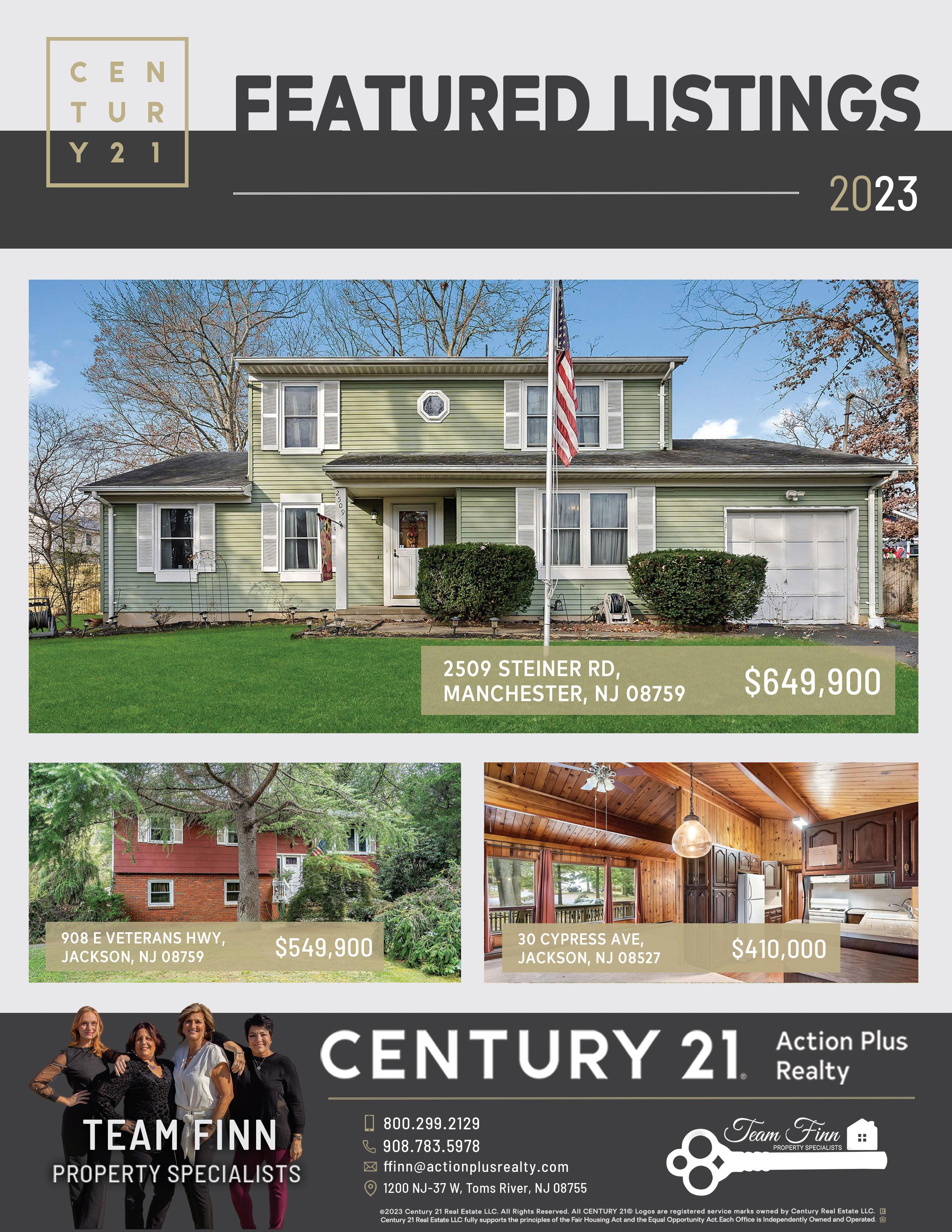
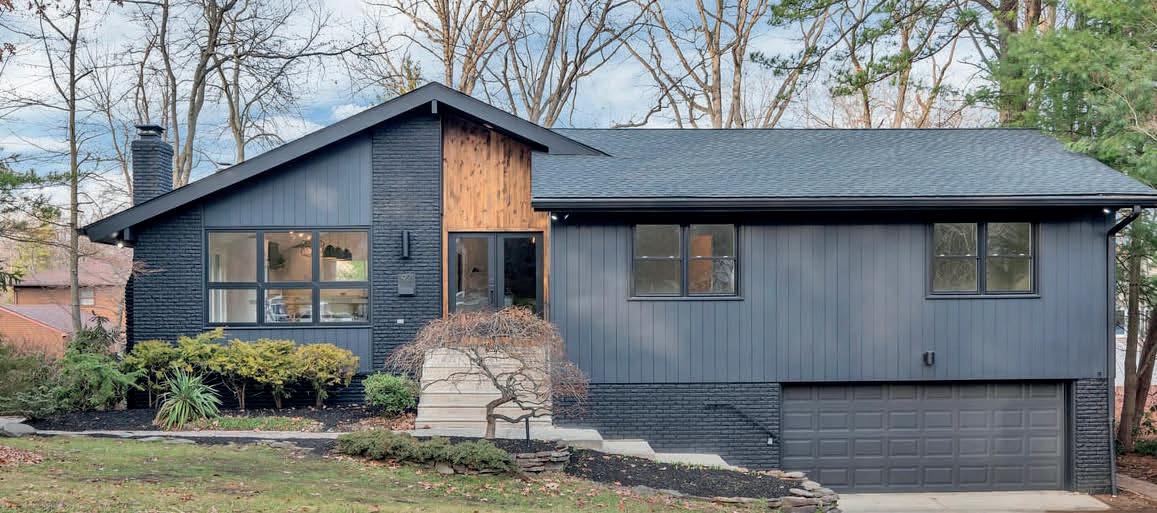

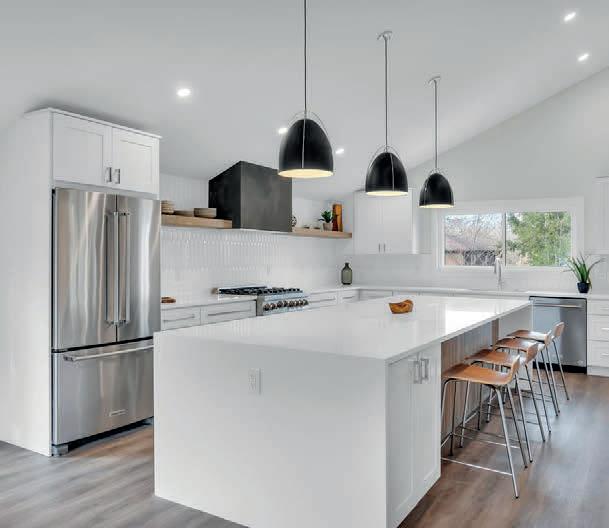
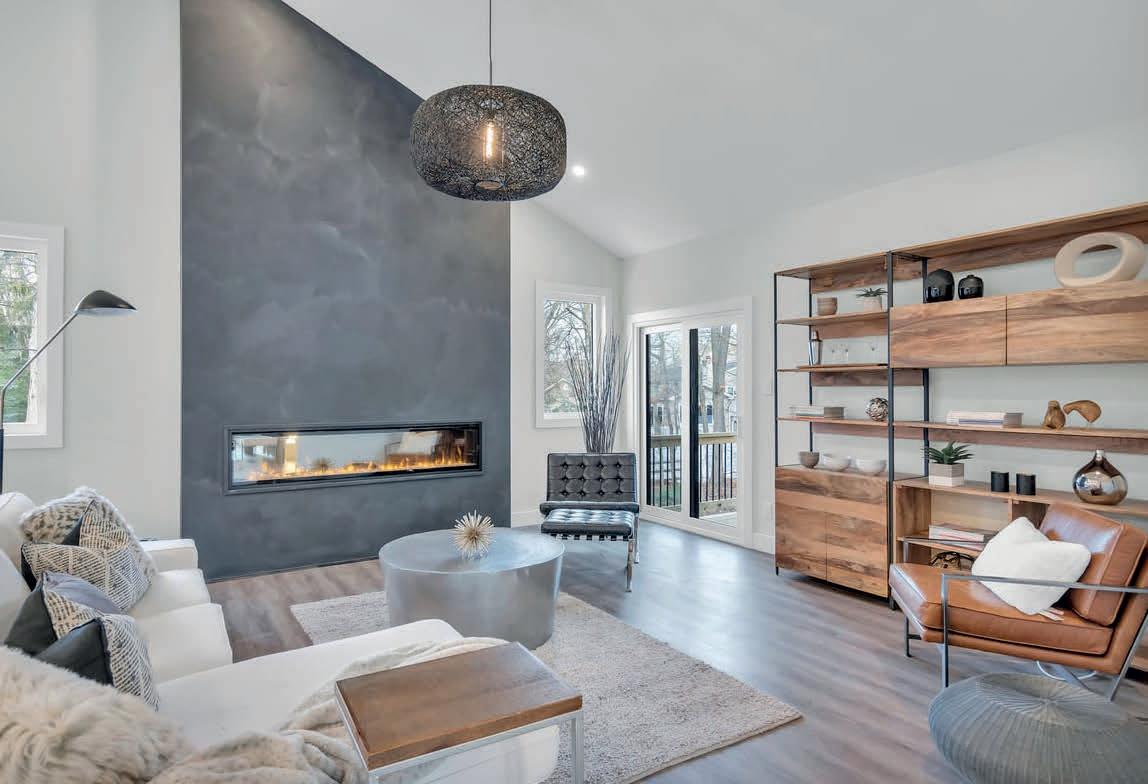
Welcome home to 1921 Owl Ct nestled in the picturesque neighborhood of Eagle Oak! This raised rancher home has been completely redesigned with mid-century flair. Black exterior paint and roof, black windows, double full pane glass doors and wood accented porch greet you upon arrival. Open the door to the oversized foyer and just take it all in. This home is light and bright, ceilings have been vaulted, all new wide plank luxury vinyl and recessed lighting throughout the main level. To the left is your formal dining room but is a flexible space that can be used as a den or living room. The kitchen has been expanded and includes white shaker cabinetry with soft closing doors/drawers, stainless steel appliances including a 36” gas range with custom hood, a separate 10-foot-high pantry and a jaw dropping 12-foot island! The beautiful kitchen overlooks the family room featuring a floor to ceiling fireplace finished in Velver Noir limewash paint. Windows flanking each side and a new slider provides plenty of daylight and access to the newly refinished deck. Powder room features graphic Moroccan cement tile and black paint. This level includes a hall bathroom with dual vanities and deep tub, 2 bedrooms and the primary suite with walk in closet and spa like bathroom with dual vanities and custom walk- in shower. Go back to the foyer and pass the wood slotted rail to go down to the lower level where you will find another sophisticated space including large living room with horizontal slotted wood fireplace, same luxury flooring, crisp black ceiling, full bathroom, large bedroom, laundry room and storage space. This level has boundless opportunities and has its own slider to another separate deck. The 2-car garage access is from this level and has room for 4 cars! Outside is a pond that can be refurbished and a paver step down the walkway to the backyard, a large area with a concrete pad in place for a basketball hoop. The home has too much to list and is situated in a very established neighborhood with Cherry Hill East schools. The location is near all shopping, restaurants, places of worship and both Philadelphia and shore towns. Do not wait, this home will not last.
856.324.4663
bobwaltonrealtor@gmail.com
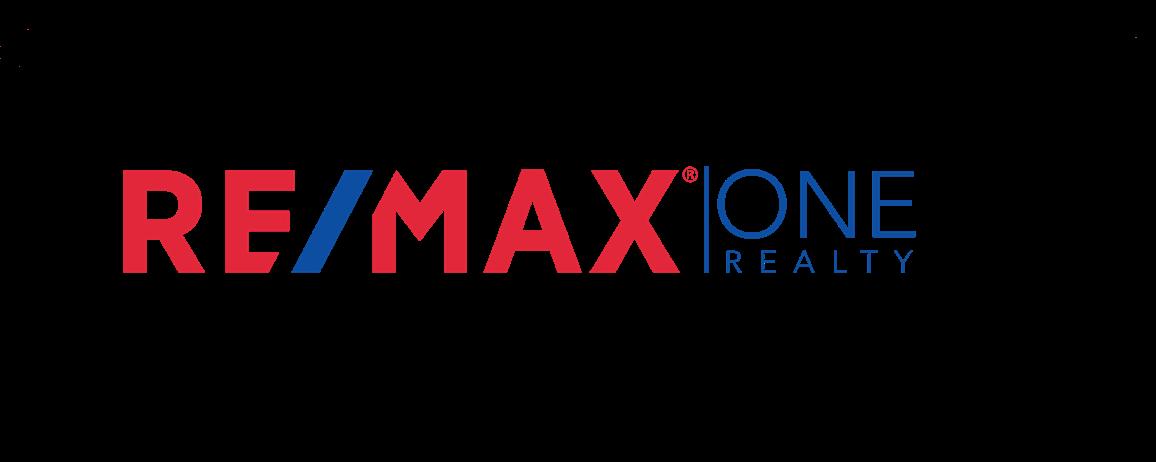

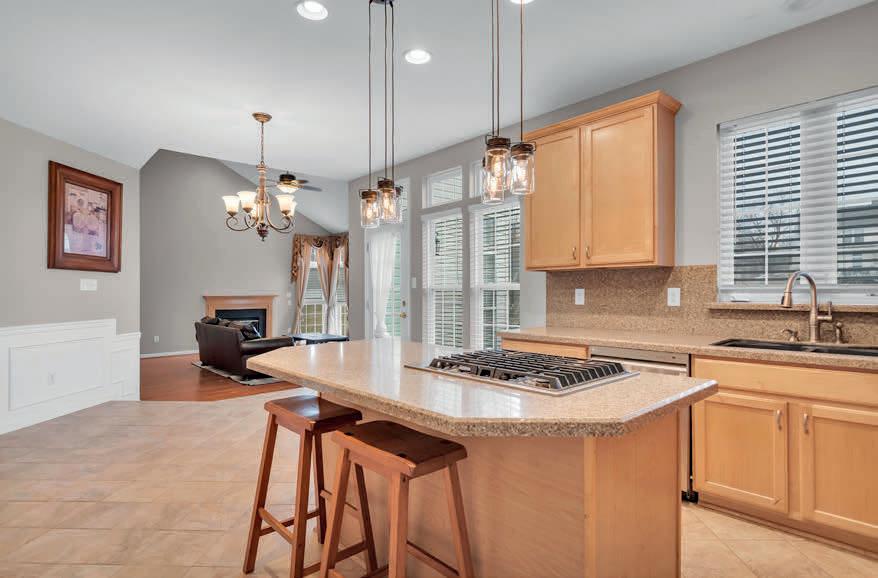

Welcome to 201 Shetland Court - a lovely home located on a one acre corner lot in the desirable Harrison Estates neighborhood! Upon pulling up to the home you will notice a custom driveway with a 2 car side-entry garage. As you enter the home you immediately are welcomed in by a gorgeous two story foyer with oak hardwood flooring and shadowbox chair rail detail throughout. Work from home? Not a problem as there is a study with French doors for privacy located on the first floor. This home’s layout is perfect for entertaining. There is an extra large kitchen with a gas cooktop, wall oven, and island seating. Just past the kitchen is a large sunken great room with a gas fireplace, vaulted ceilings, and floor to ceiling windows that provide plenty of light. There is also a second staircase that provides direct access to the bedroom hallway. Each bedroom of this home has ample space with 3 of the 4 bedrooms having its own walk-in closet. The primary suite of this home is a dream. You’ll enter through the French doors into your private retreat with space for a king sized bed plus sitting room. You will also find ample closet space in the walk in closet. The en-suite bathroom is your own private space to enjoy with a soaking tub, stand up shower, and private toilet closet. There is one additional bathroom on the upper floor that includes a double sink and tub/shower combo. You won’t want to miss the basement of this home as the opportunity there is endless. The location of this home is great for those looking to be just outside of Philly (30 mins) or Delaware but still close enough to some amazing local dining options and shops in downtown Mullica Hill or nearby Pitman. You’re also just a 5 minute drive from one of South Jersey’s favorite wineries.

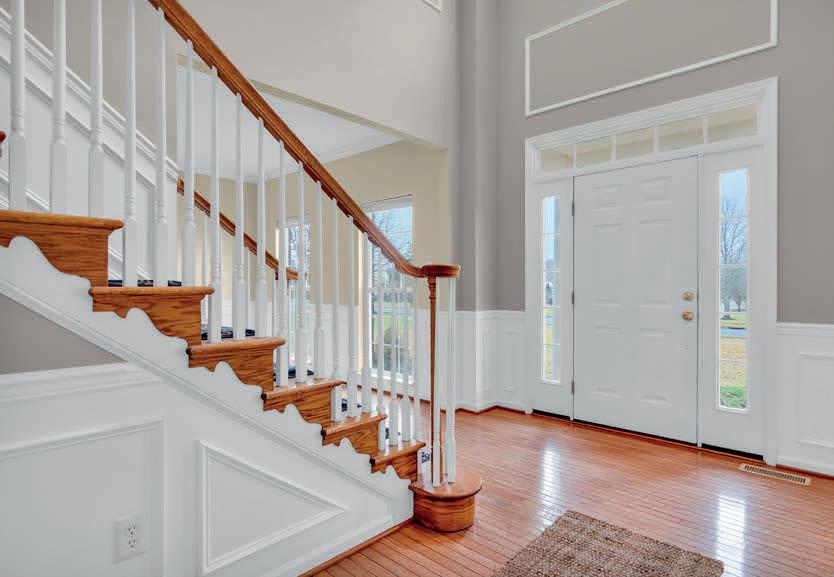
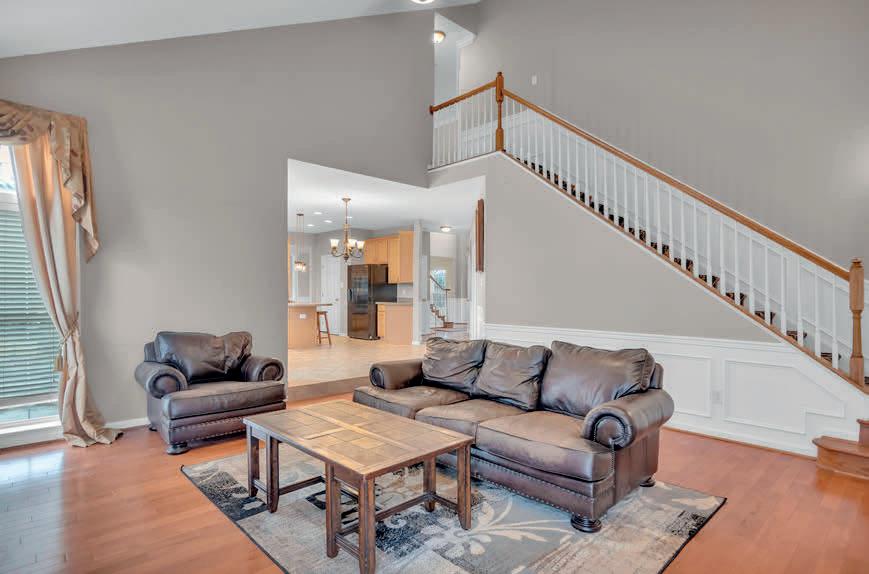
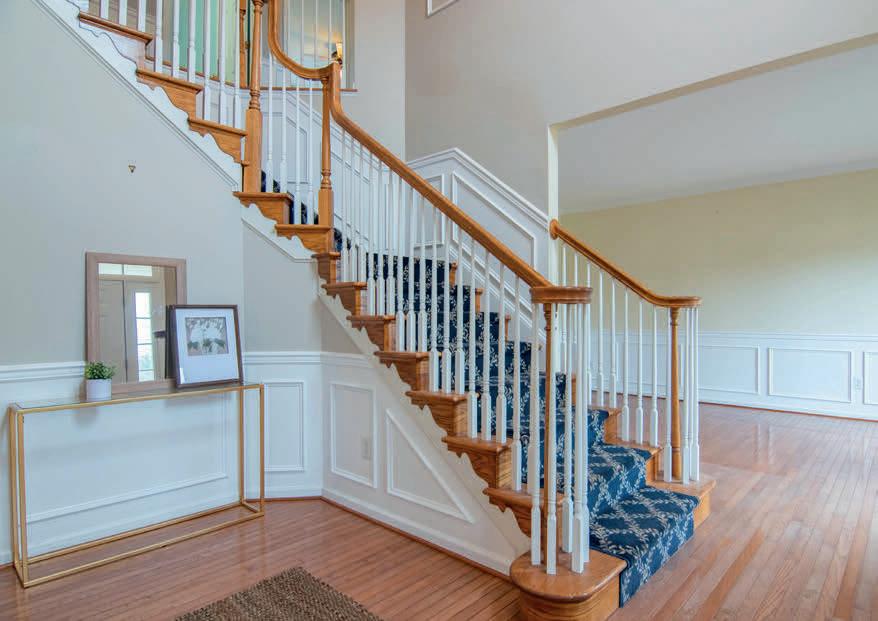
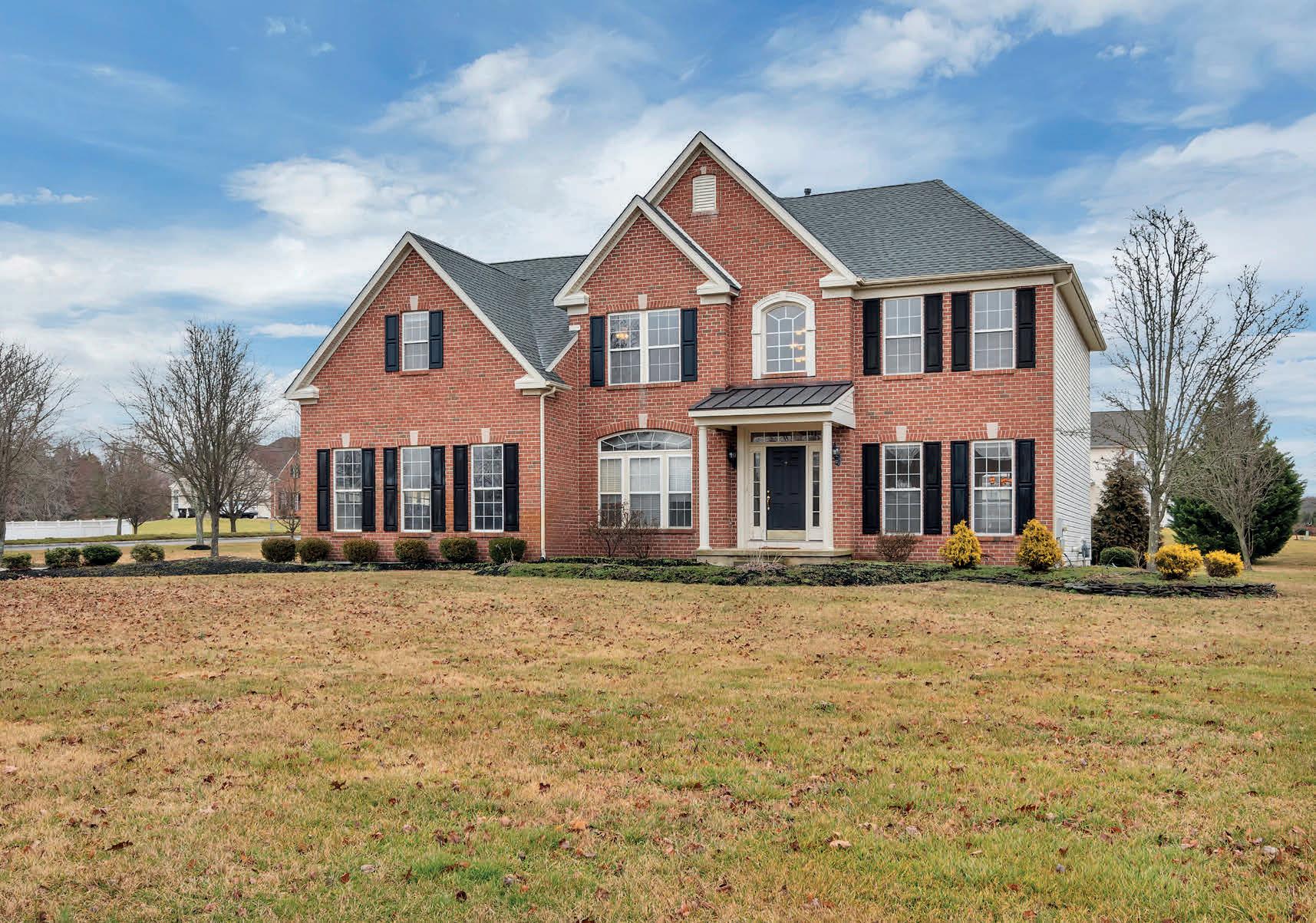


Over the past several years, the home office has gone from a pleasant luxury to an absolute necessity. The pandemic completely transformed how we work, opening the door for people in various industries to work from home. A home office space that inspires comfort and maximized productivity is exceedingly important in this age of remote work. Let’s look at some tips to achieve that ideal home office to make working from home a breeze.
The look of the home’s office matters more than ever. With virtual meetings, now regular occurrences for many employees, this space is often showcased to coworkers. Therefore, having an office space that looks presentable on camera is vital, and good lighting is one important component that will help.
Good lighting helps the worker and their space look better on camera. Dim, direct overhead lighting isn’t going to show well. Natural lighting shows up nicely on camera and provides the additional benefit of a refreshing view of the outdoors for the homeowner. If this isn’t a possibility, select lighting—avoiding fluorescents—that doesn’t overwhelm on camera but offers a smooth look that enhances the space.
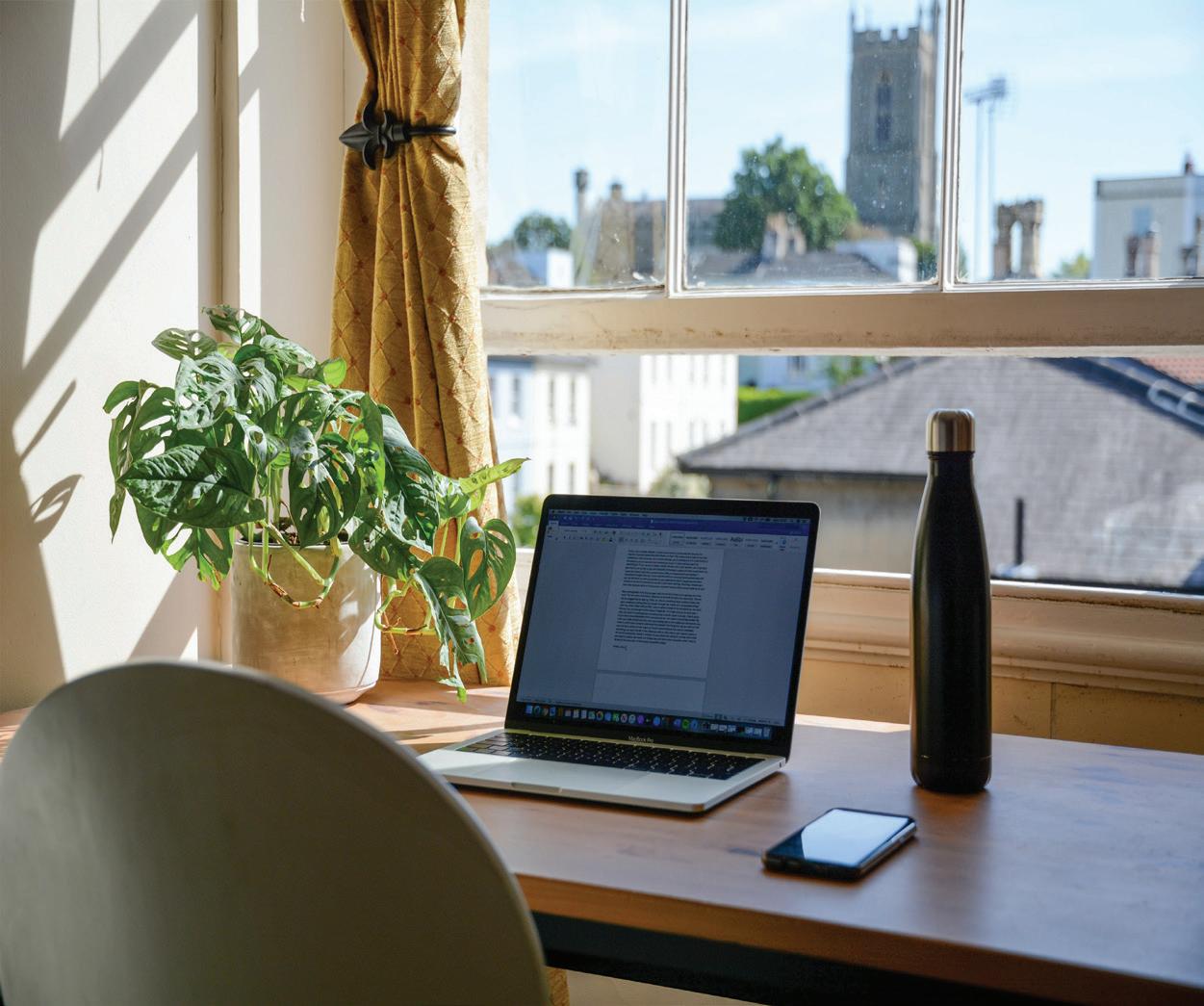
Home office clutter can impact productivity by negatively affecting focus. The more overwhelmed the space is with spare books and loose papers, the less productive the worker will likely be. However, while minimizing clutter is important, make sure to add pieces that personalize the space.

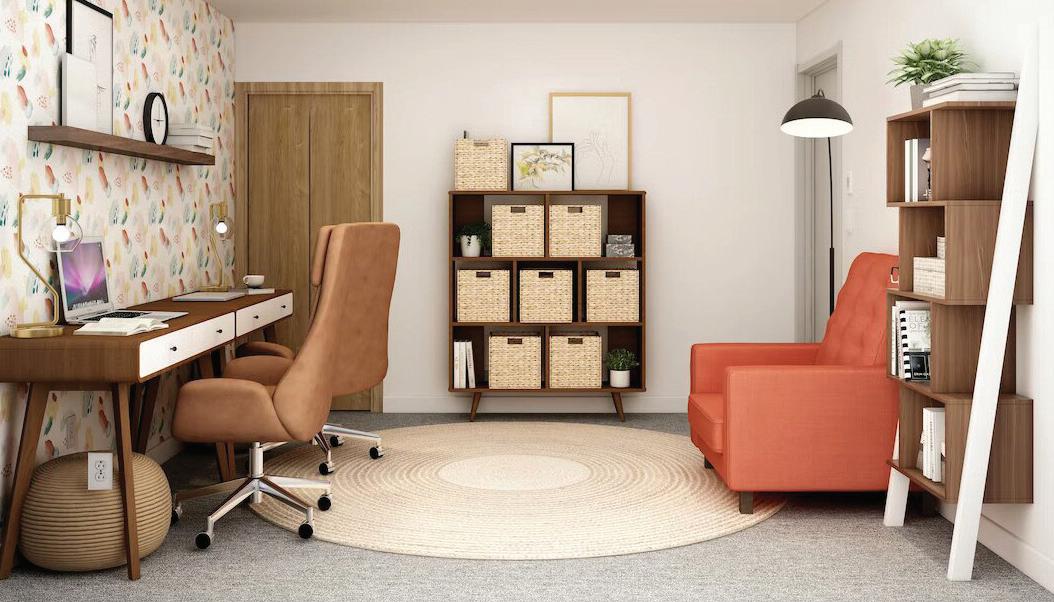
People add all kinds of additional personal effects to their home office to increase their comfort level and inspire them throughout the day. These include photos, artwork, sculptures, figurines, and anything in between. It is important for the space to feel customized, but be careful to avoid overcrowding.

Many homeowners spend a substantial chunk of their week within their home office. It is easier to dictate the working environment from home, and comfort should be at the forefront of a home office design. Ergonomic seating will maximize comfort. Incorporate adjustable chairs designed to improve posture and support the back.
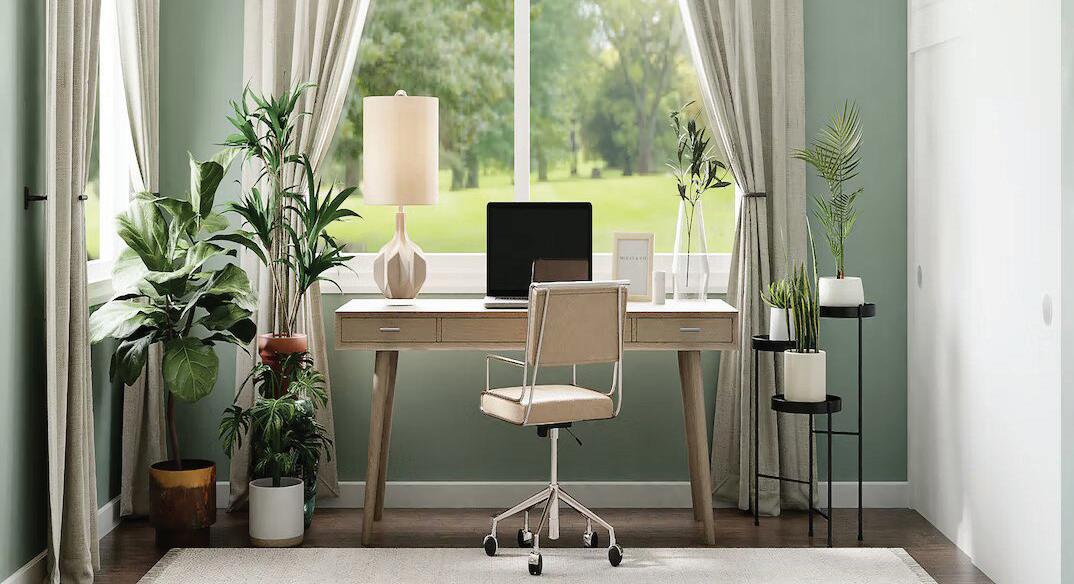
Style doesn’t have to be sacrificed for comfort. There are a variety of ergonomic chairs that still offer a sleek look to complement a home office. Choose a chair that matches the room’s style and color scheme to combine both comfort and aesthetics
Working can be stressful and tiring, even while working from home. Creating a home office that uses the psychology of color can help lighten the burden by creating a feeling that helps to push through the work week and get maximum positive results. The psychology of color focuses on the various feelings and moods that colors inspire in people, and each color choice made for the home office can have a different impact.
Different colors have been found to have varying impacts on the human psyche. Reds and oranges are known for inspiring energy and raising metabolism and heart rates. Greens and blues tend to have a calming effect due to their earthy, outdoor feel. When picking the color of a home office, consider the moods and feelings wanted while at work.

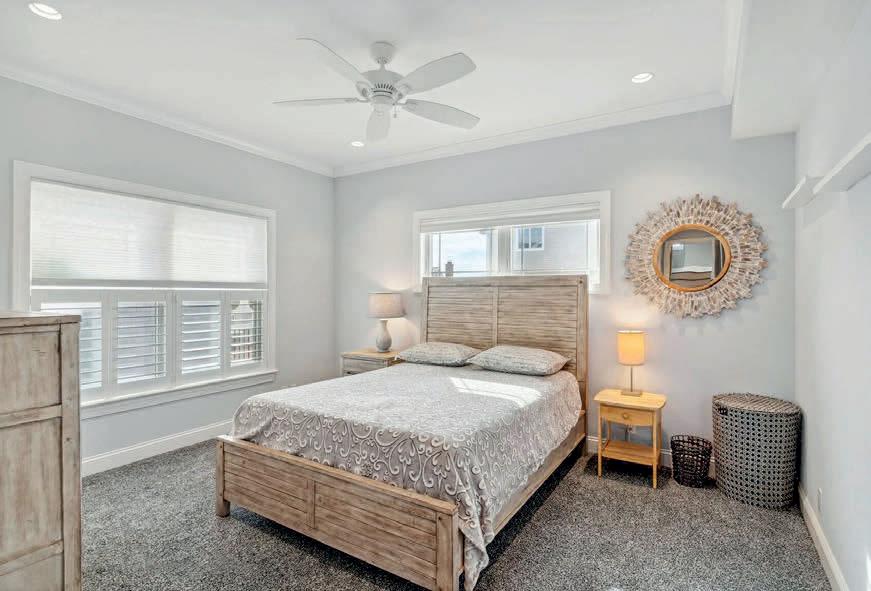
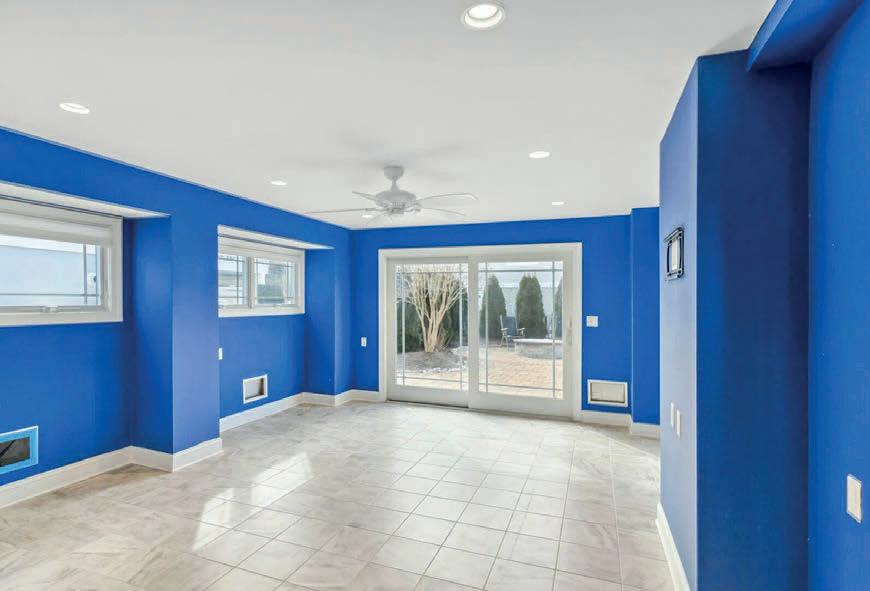

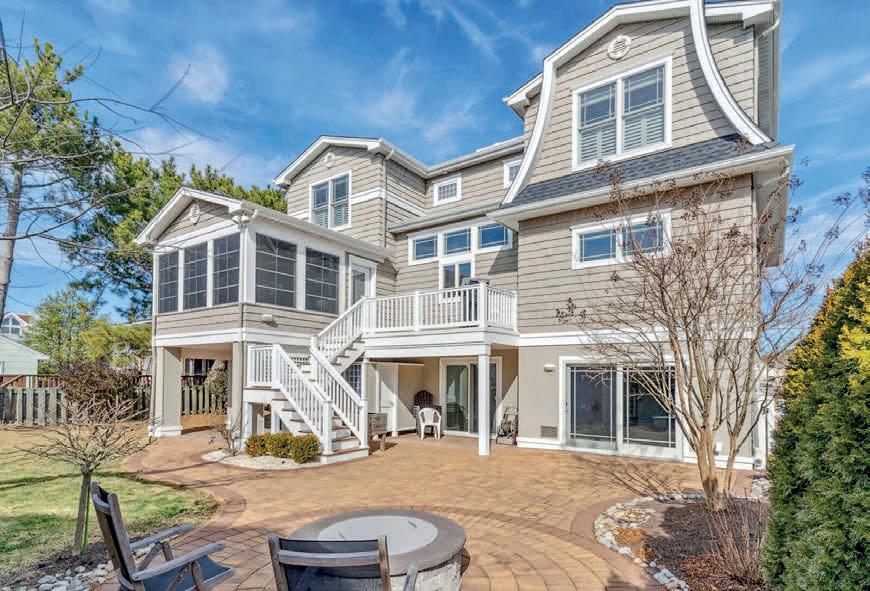
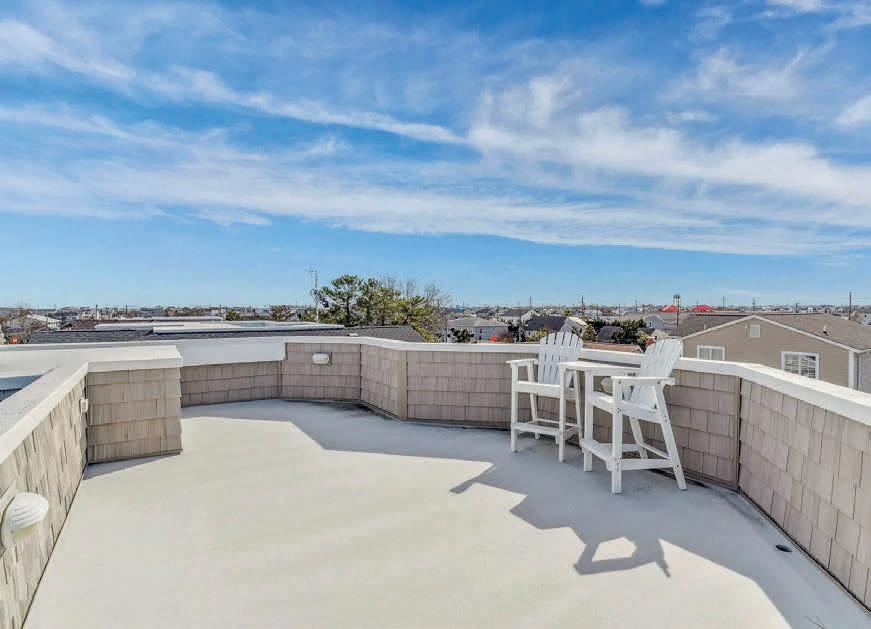

Local architect designed and lived in custom built partially furnished home. No details overlooked in this 5BR 3.5BA beauty. The 1st floor open concept has a Bedroom ensuite. The gourmet chefs kitchen is spectacular. Double oven, oversized granite island, 5 burner stove with pot filler, wine chiller and a breakfast bar. Family room features gas fireplace, custom designed ceiling and ample space. Rounding out 1st floor is a formal dining room, laundry room and bonus room leading to a 3 seasons room. 2nd floor MBR with WIC and ensuite, heated floors. Center bedroom with wet bar can be used as media room, game room or office. 2 more bedrooms and full bath. Rooftop deck with amazing views. Outdoor shower, paver patio and gas fire pit. Frame out for elevator complete.
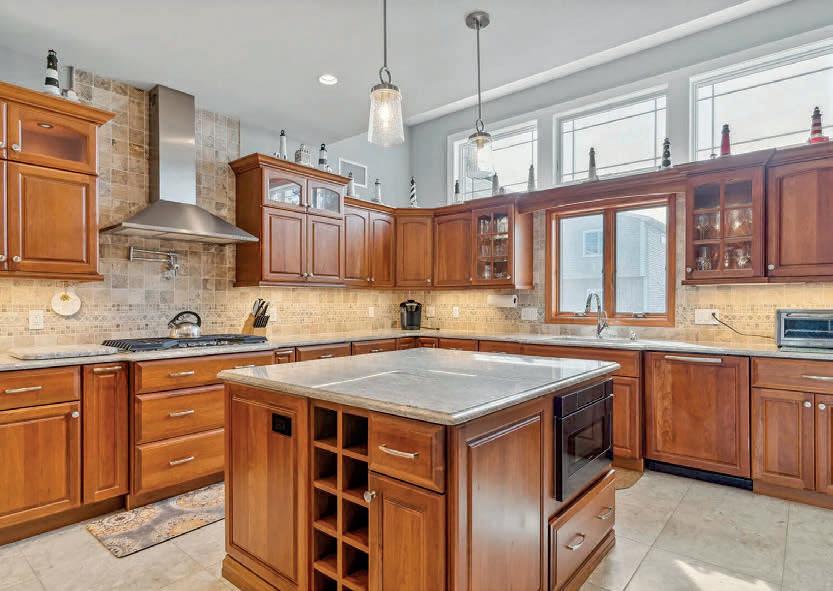
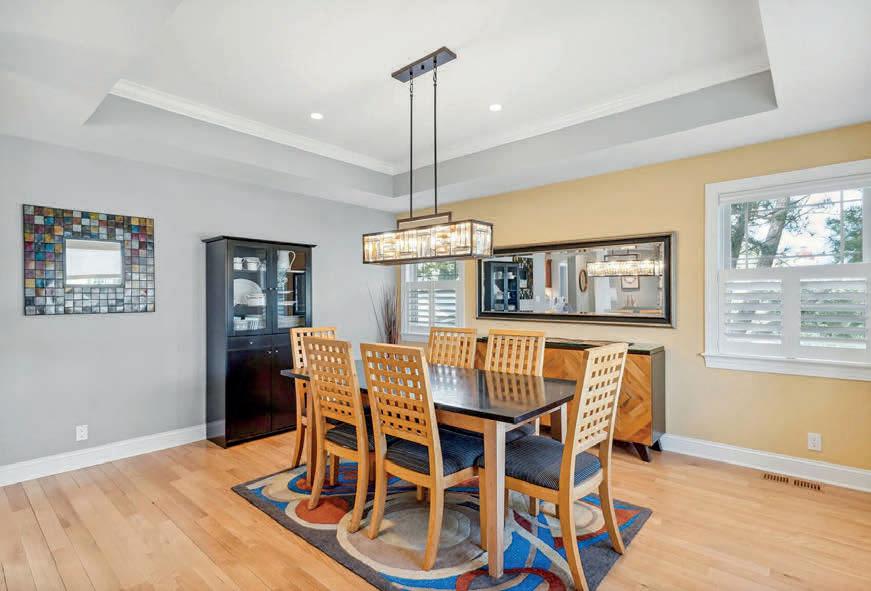
REALTOR ®
C: 609.457.3093
O: 609.494.6000
mulldim@yahoo.com
james-mullaney.weichert.com

 5 BEDS | 3.5 BATHS | 3,322 SQ FT | $2,269,000
5 BEDS | 3.5 BATHS | 3,322 SQ FT | $2,269,000
Beautiful upside-down style home in Avalon, NJ is a short walk to a beautiful beach, boardwalk, town and shopping. Features include upgraded fixtures and lighting, ceiling fans throughout, Hunter Douglas Shades and plantation shutters, maintenance free siding, Azek decking and rails, Anderson casement windows, high efficiency heat and air conditioning, huge 2nd floor deck for entertaining, multi-car driveway with parking for 4 cars, outdoor shower and a large rear yard that will accommodate a pool. Kitchen has granite counter tops, beautiful tiled back splash, cabinets feature roll-out drawers and high end appliances. Owners recently added new Maytag washer and dryer, new roof in 2021, Raynor Showcase automatic garage doors with lifetime guarantee, outside furnishings and Weber barbeque. This furnished turn-key home has never been rented and has been lovingly cared for and enjoyed by one family.
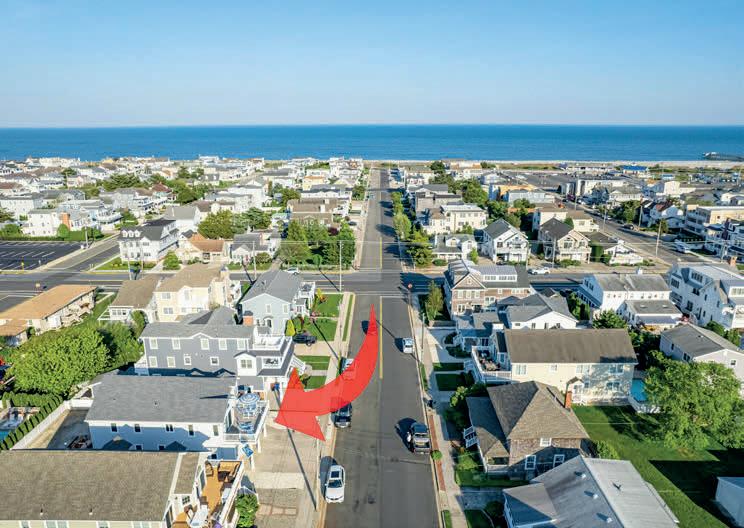

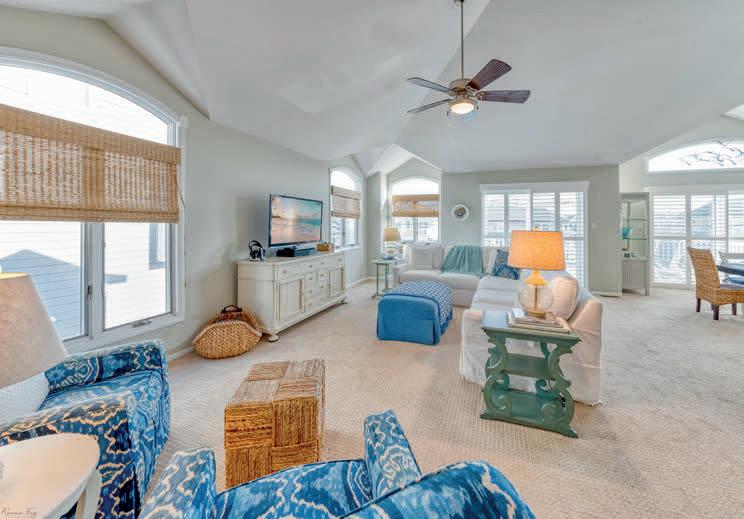

609.425.2979 dpnewbold@aol.com
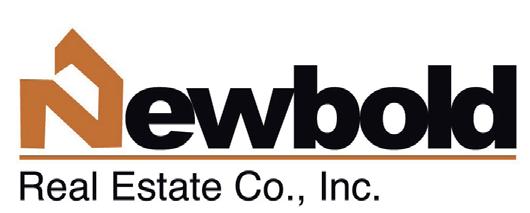
 4 BEDS • 3 BATHS • 2,450 SQ FT • OFFERED AT $3,100,000
4 BEDS • 3 BATHS • 2,450 SQ FT • OFFERED AT $3,100,000
$990,000 | 4 BEDS | 2.5 BATHS | 4,900 SQ FT |
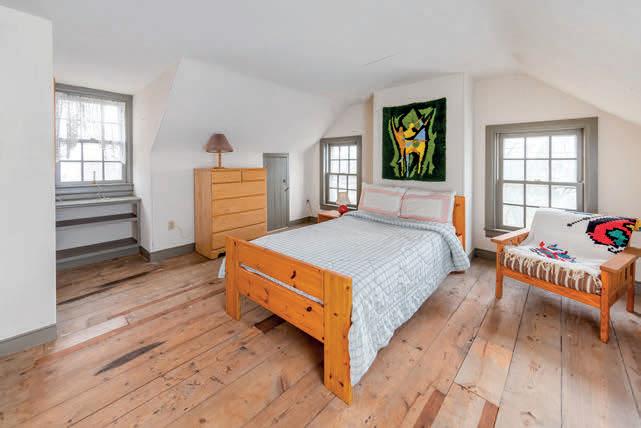
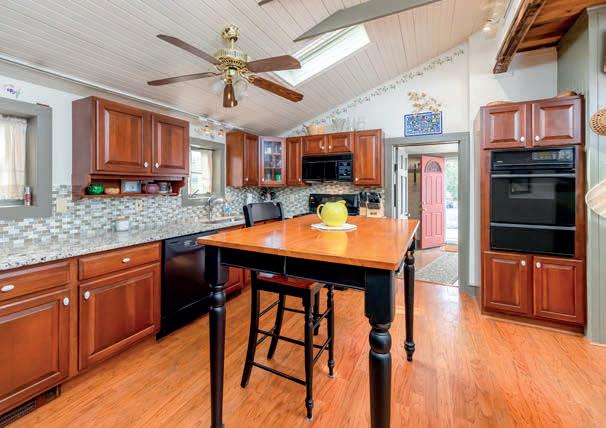

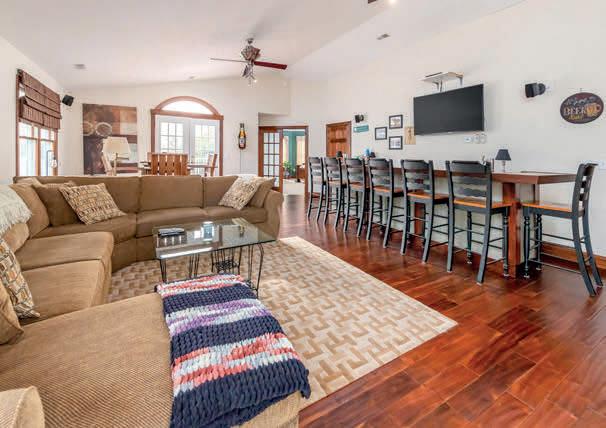

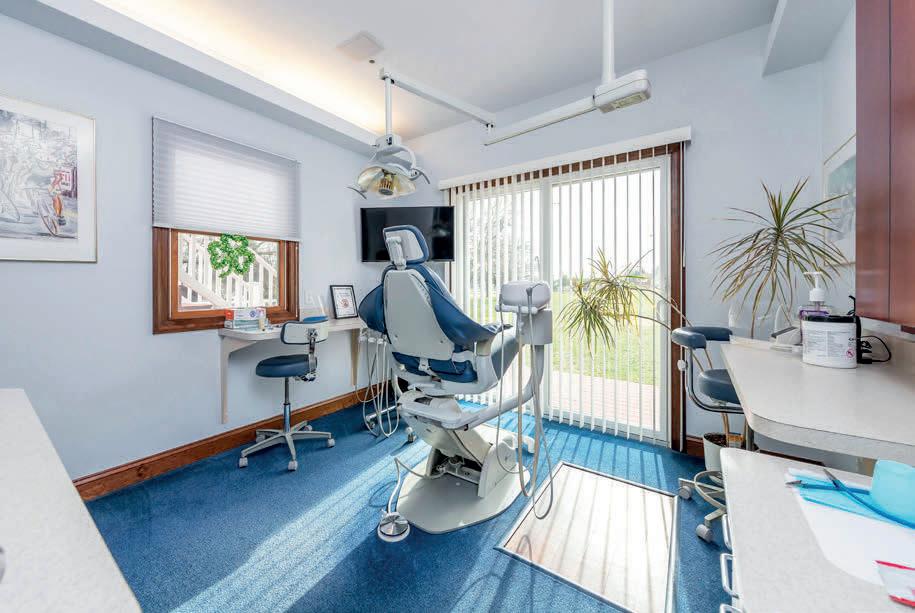
Check out this rare offering of a professional office/residential home situated on a 2 acre parcel located right in the middle of the shopping center district of quaint historic Mullica Hill. What a unique combination of a historic home with a gorgeous addition in the prettiest setting that backs to all of the townships recreational and event parks! The original home offers plenty of charm with beams and woodwork. There is a separate entrance for the modern medical/dental office that is approximately 1650 sq ft. The 2 story addition features over 4, 000 sq ft and is an absolute MUST SEE! This well maintained beauty offers many possibilities with high visibility. There is a large existing parking lot and a 2 car detached block garage. Harrison Township is progressive with medical and businesses and is home of the BRAND NEW state of the art Inspira Hospital. Harrison Township is so conveniently located with quick access off the NJ Turnpike (exit 2) Routes 295, 55 and 322. Mullica Hill features many festivals and events and has a strong business association.

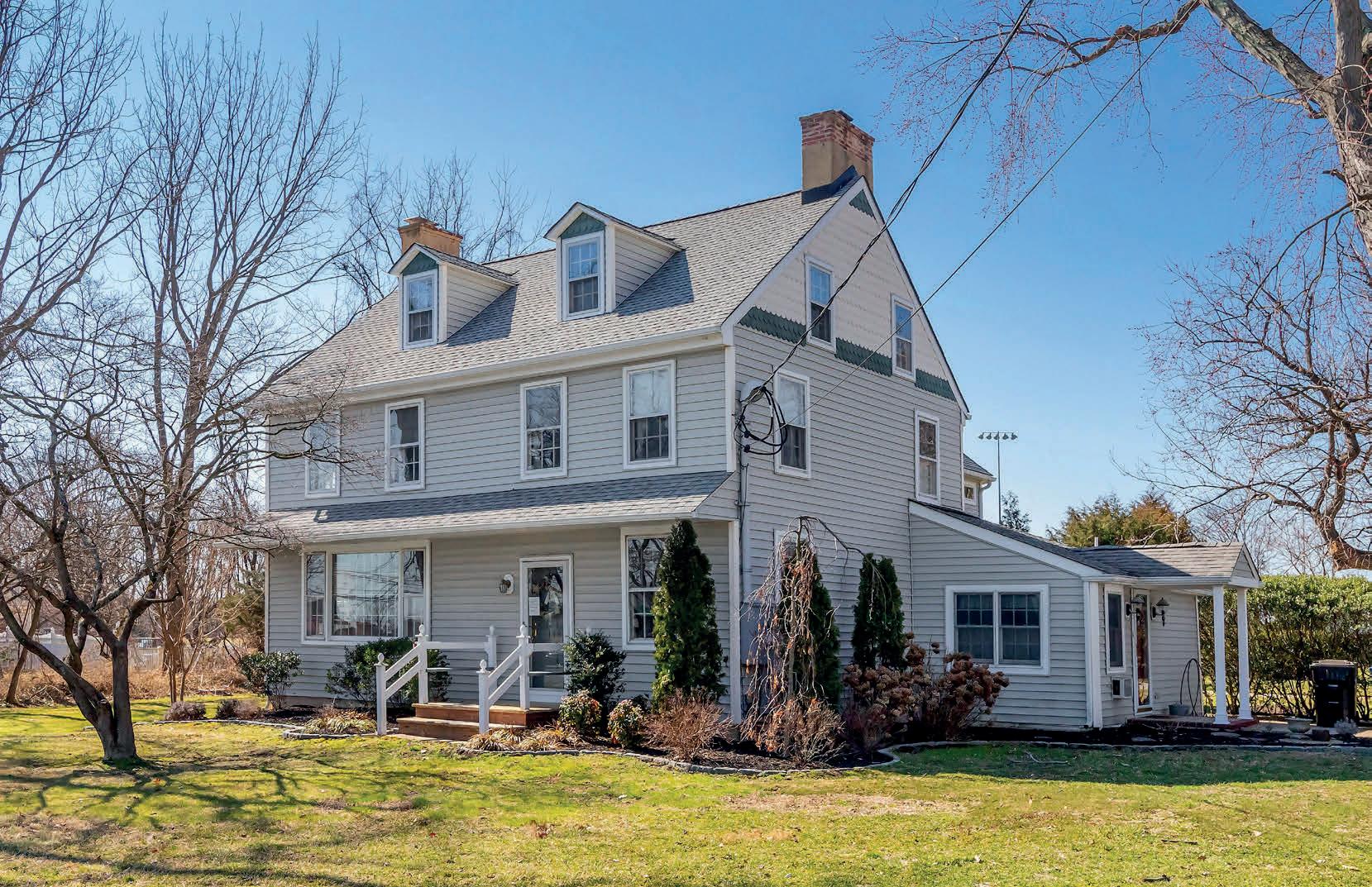

BROKER ASSOCIATE
C: 856.297.5790
O: 856.343.6000
patsettar@gmail.com
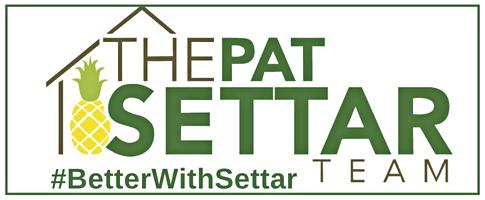
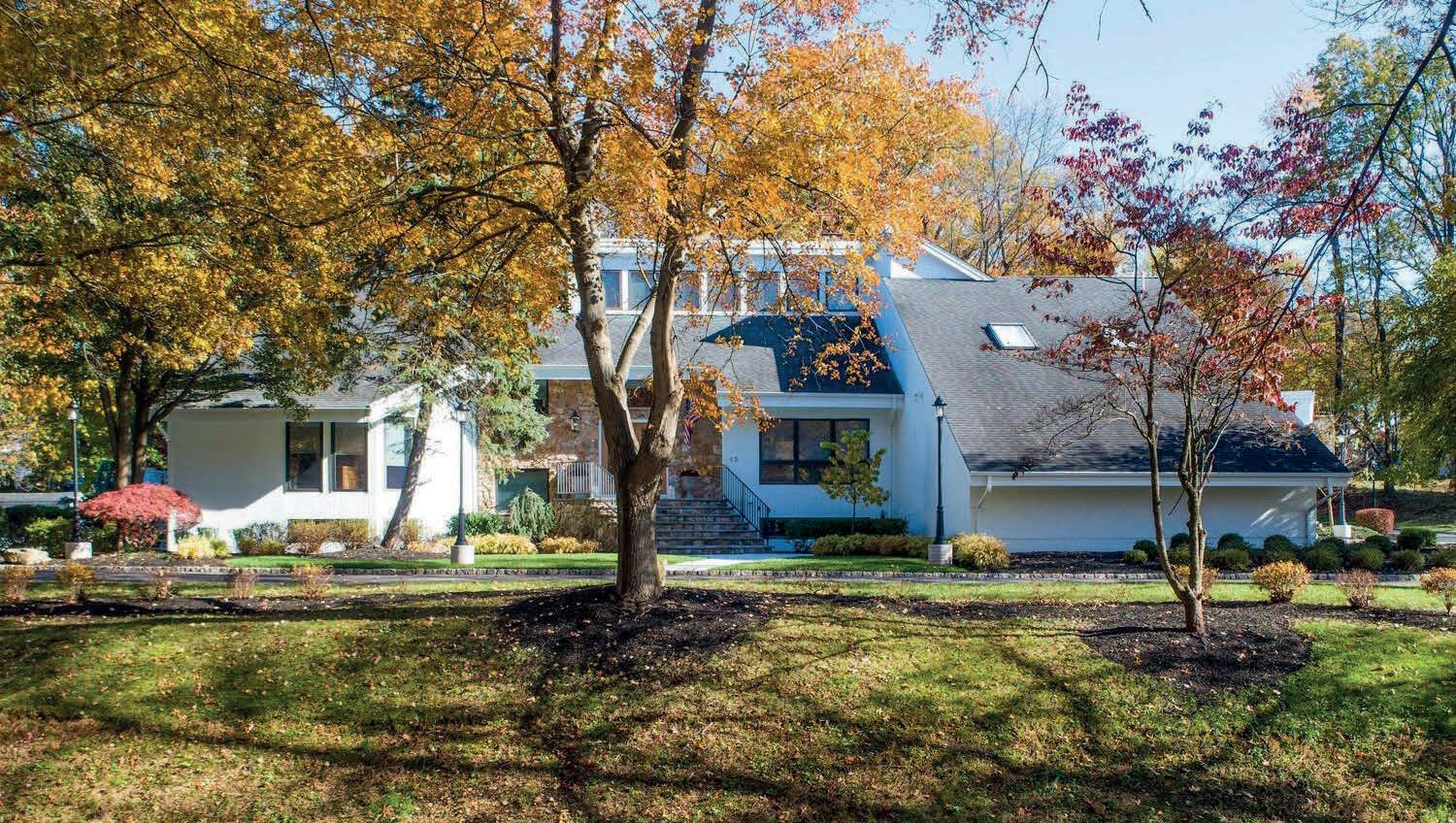
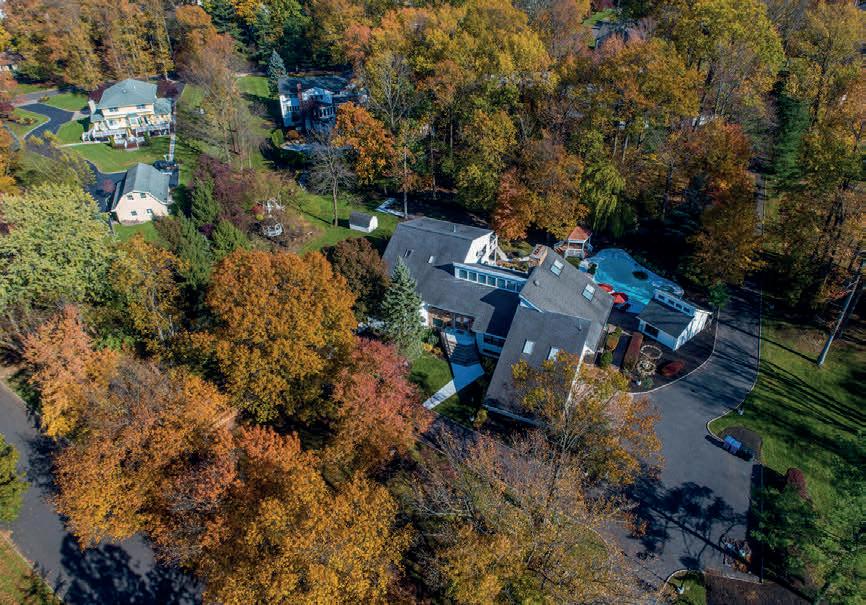

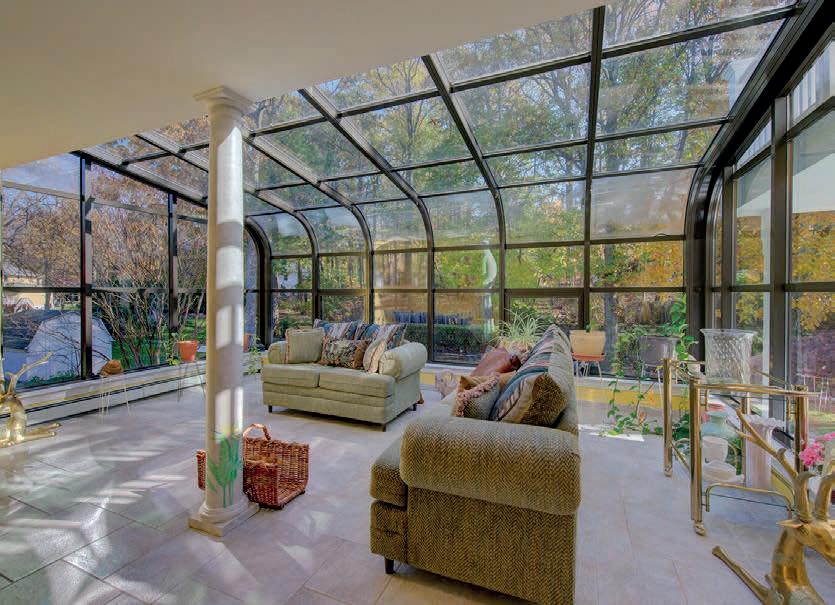

C: 732.644.6665
O: 732.793.5200

jim@seasiderealtynj.com

www.seasiderealtynj.com
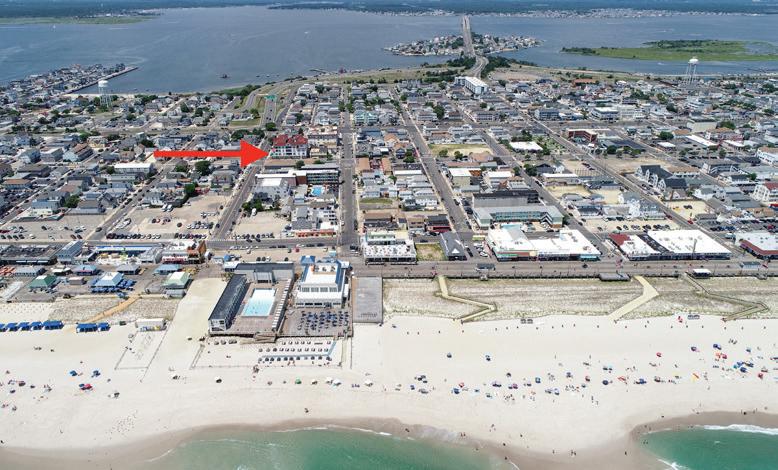


1
2 Beds | 2 Baths | 1,746 sq ft | Offered at $699,900
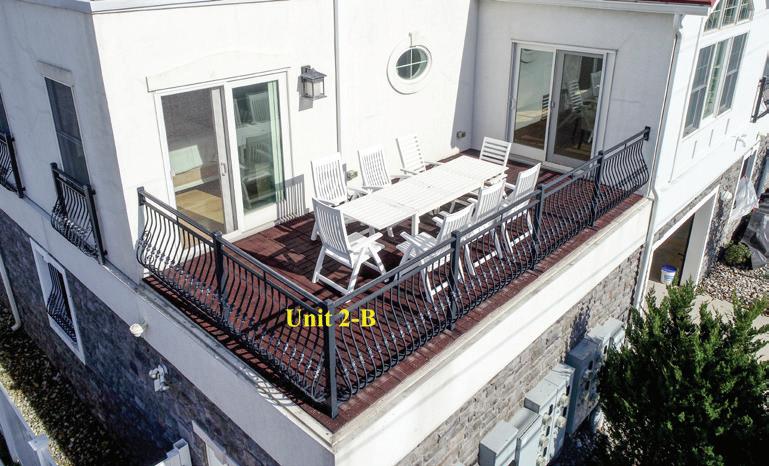
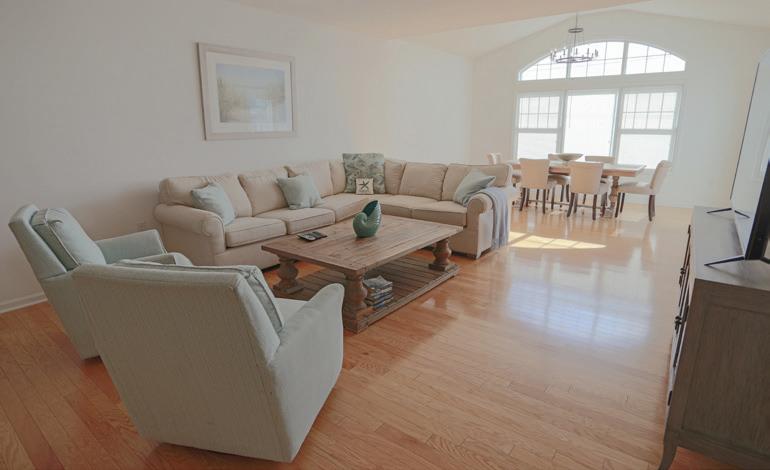
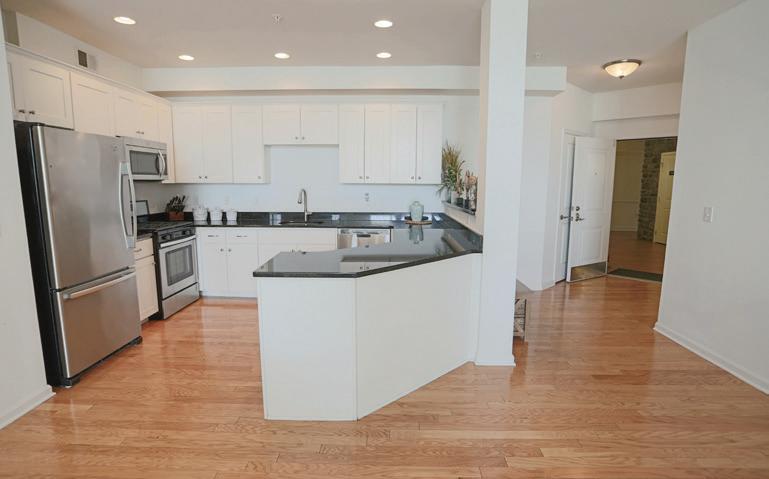
ONE OCEAN BLVD is a beautiful luxury condo building located just 1 block from lifeguarded ocean beaches! Enjoy a private terrace and a common, furnished rooftop lounge with water views & outdoor fireplace. Bright, open-concept layout, hardwood floors, & high-end finishes. Upgraded Anderson windows. The gourmet kitchen is a chef’s dream: stainless steel appliances, granite counters, & soft-close custom cabinetry. Plenty of in-unit storage space & a locker for beach essentials - chairs, boogie boards, coolers. This unit has 2 designated parking spots in the private garage at the base of this luxury elevator building. Short walk to many popular restaurants, fun outdoor bars, beach club & the pristine beaches of Seaside Park & Seaside Heights. Pet friendly!
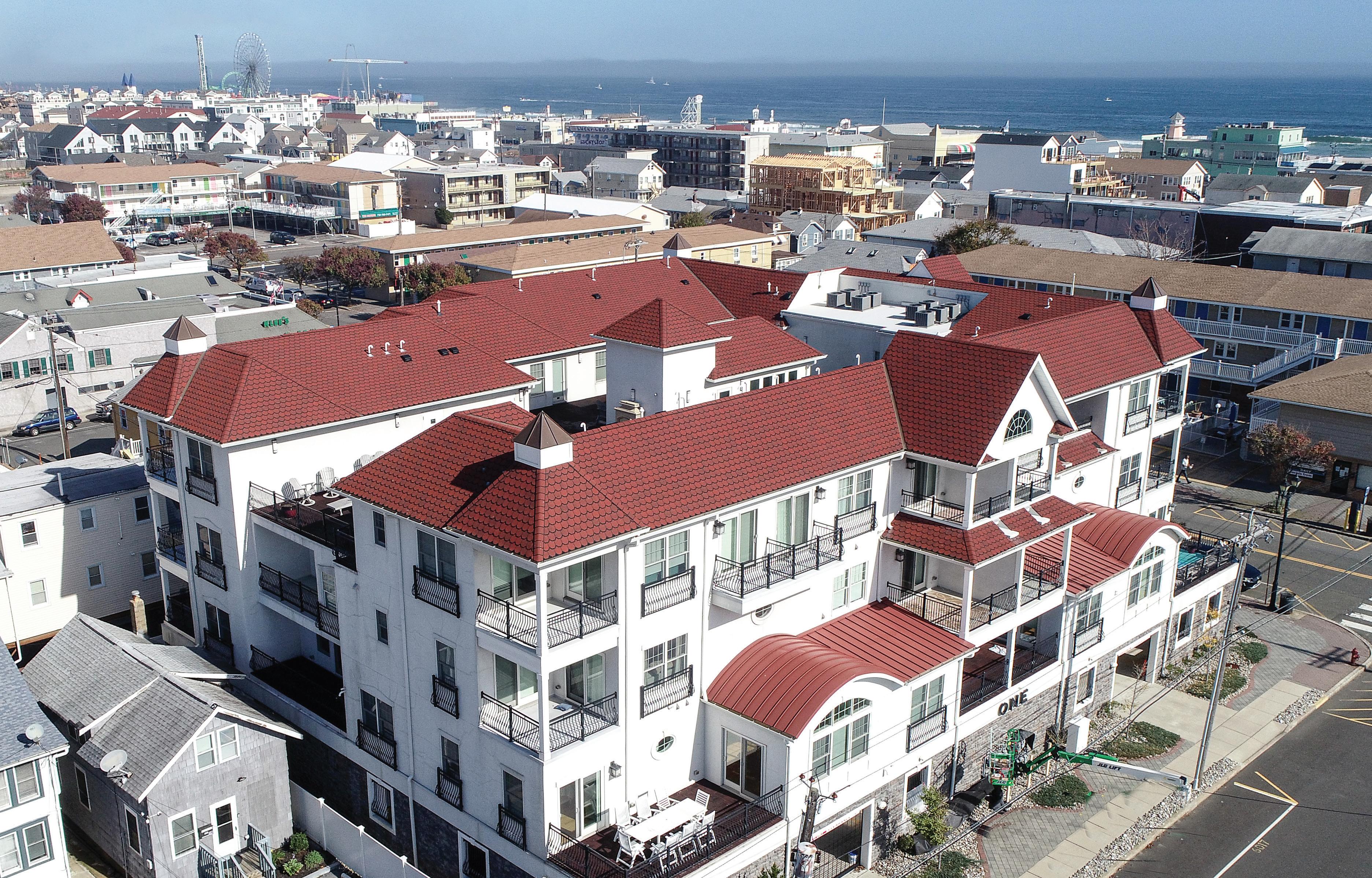


One of the most pristine oceanfront parcels in Mantoloking. This sprawling 105 x 460 lot offers unparalleled ocean views from multiple decks and is the prime location to enjoy life with family and friends. Meander along the magnificent circular paver drive and private, luxurious landscape to find a 7-bedroom, 6.5-bath oasis, perfectly positioned on the eastern most side of the property, where you will enjoy views up & down the beachfront. Beautifully designed open concept living space. Bedrooms on first floor allow privacy for guests w/ private entrance. Decks off 2nd floor bedrooms offer spectacular views of the Atlantic. Garage parking for 6 cars plus ample storage space. Located within close proximity to Mantoloking Yacht Club & downtown Bay Head makes this the perfect choice!
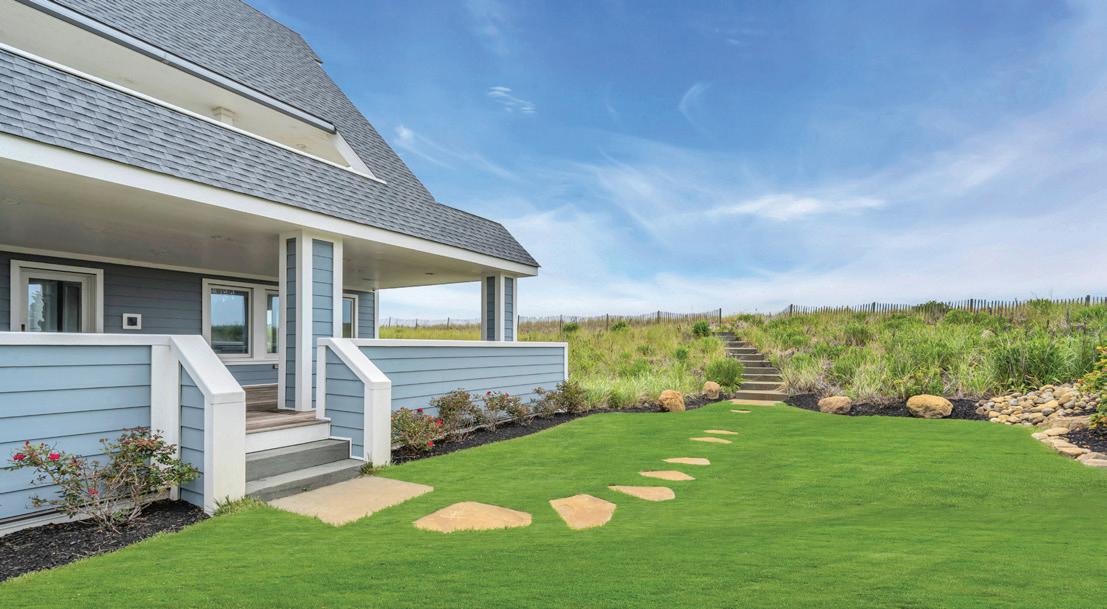
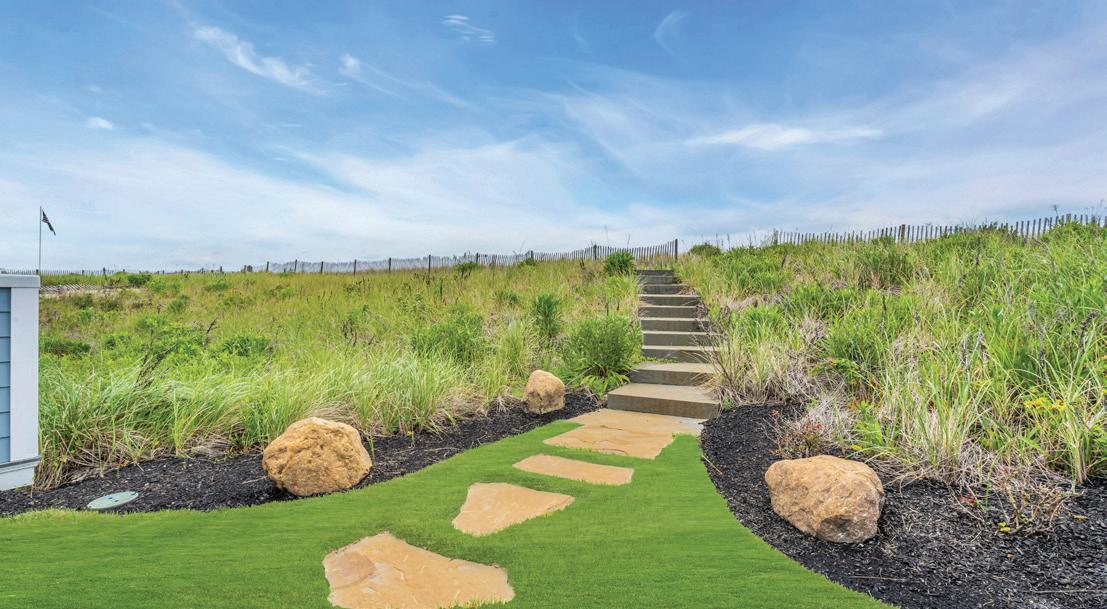



Listed for $1,799,900
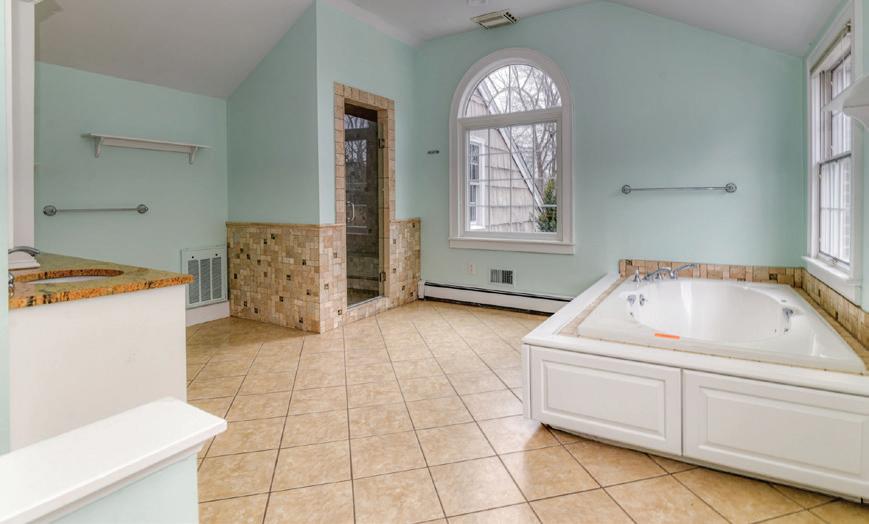
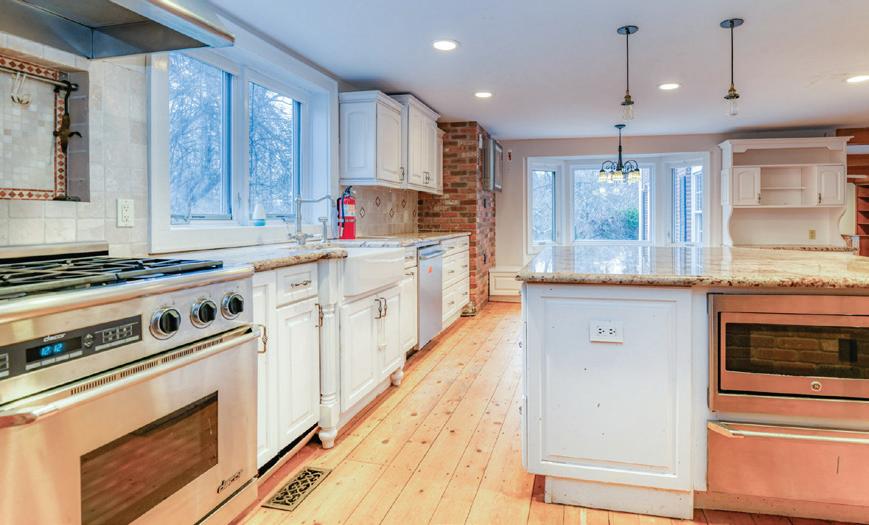
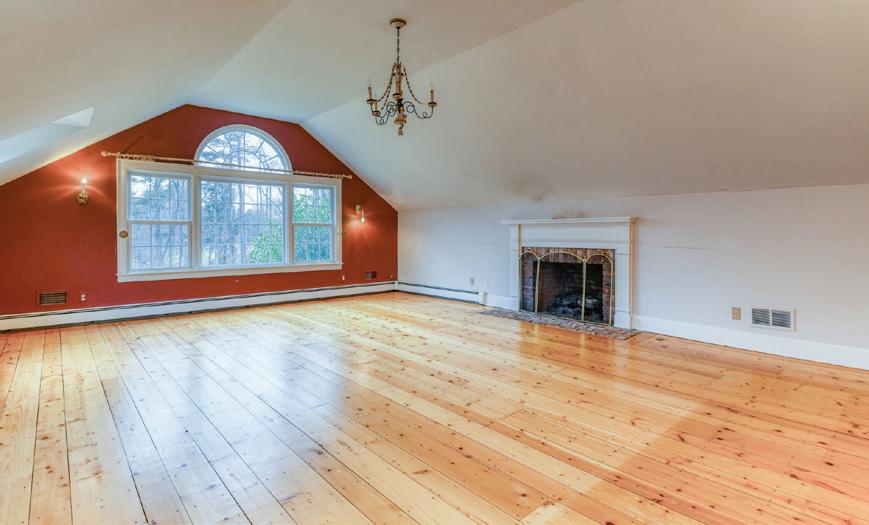
Experience country upscale luxury living on this estate with expansive main home and a small carriage house nestled on 4.5 private acres in prestigious New Vernon section of Harding with many neighboring estates. A perfect blend of old-world charm and modern convenience. Well located on the East Side of New Vernon, 5 miles from the downtown areas of Madison or Morristown. Great for NYC commuters using the NJ Transit Midtown Direct train line.
This 6955 sq ft estate home features 5 fireplaces, huge gourmet kitchen with chef grade appliances, built in banquette, huge center island with granite countertop. Adjoining family room with custom cabinetry and beamed ceiling. Gorgeous pastoral views from every room. His and her offices, butler’s pantry with wine bar. Great layout for entertaining. Front and rear staircases. Game room with two walls of glass. Elegant master bedroom suite with vaulted ceiling Palladian window, fireplace and expansive luxury bath with jacuzzi and double shower. Large workout area over 3 car garage. Separate small carriage house with kitchen, bedroom and bath over two garage which could be rented or used by a family member. Another detached two car garage at entrance to property. Total of 7 garage bays. Low Harding Township taxes. Needs some TLC and vision to make this your dream compound. Price reduced to $1,799.900.
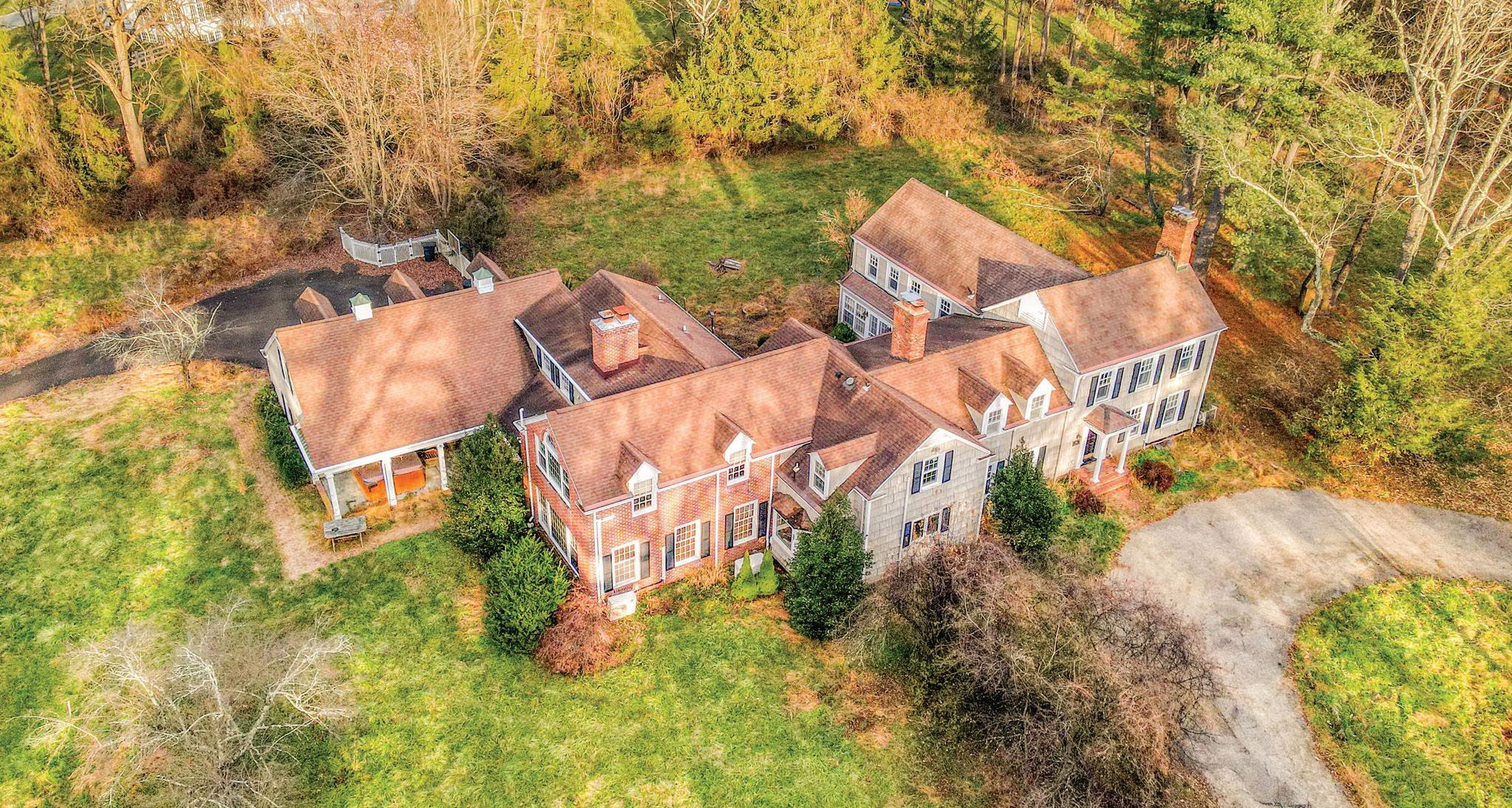
A slice of Americana! Atop the long, private driveway sits your custom colonial, capturing the essence of Old World family gatherings and New World entertaining. This inviting estate is situated on 8.2 expansive acres and includes an aerated, stocked pond surrounded by mature trees. Admire the views of your tranquil pond from the patio, kitchen, dining room, den, master bedroom, and more. Watch herons and ospreys hunt their next meal, or join in on the action to get your own catch of the day. Gather around the chef’s dream of a kitchen before sitting down for a meal next to the fireplace in the elegant dining room. Guests can cozy up in the sitting room and lounge in the den. With 4 beds and 3.5 baths, the family can retire in comfort every night. Woods border the eastern side of the property where deer like to herd. The southern end houses a barn and detached two car garage, perfectly suited for collectors, equestrians, artisans, and car enthusiasts. Large, open spaces are to the north and west of the home, adding to its privacy and versatility. The warmth of this home is palpable, and the countless amenities make it feel like a permanent vacation. It’s easy to find refuge in your very own Monmouth County hideaway. Just minutes to GSP, train, and ferry make the location prime. Excellent public and renowned private schools close by. Call today to schedule a private showing accommodating your busy schedule.
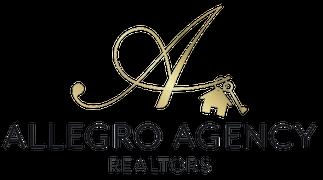


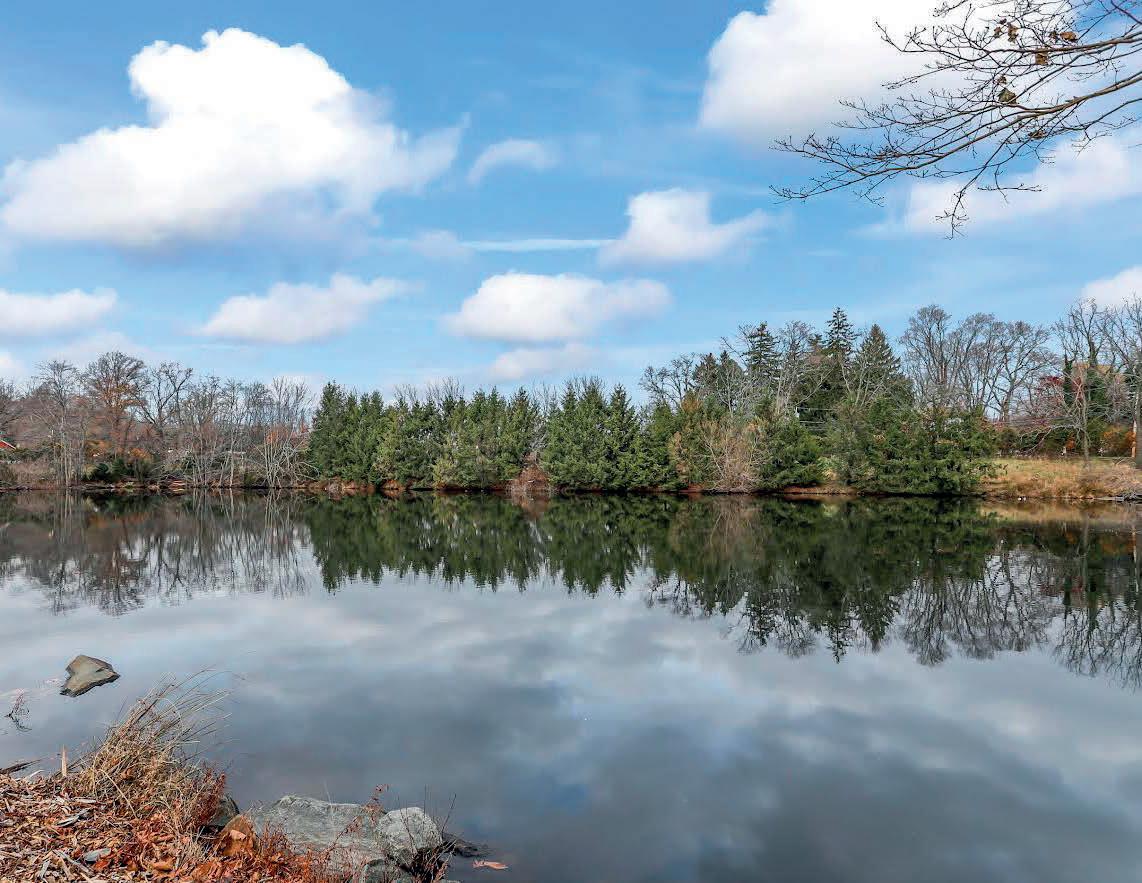

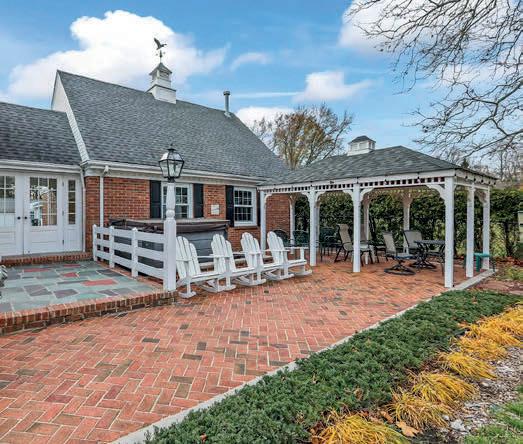



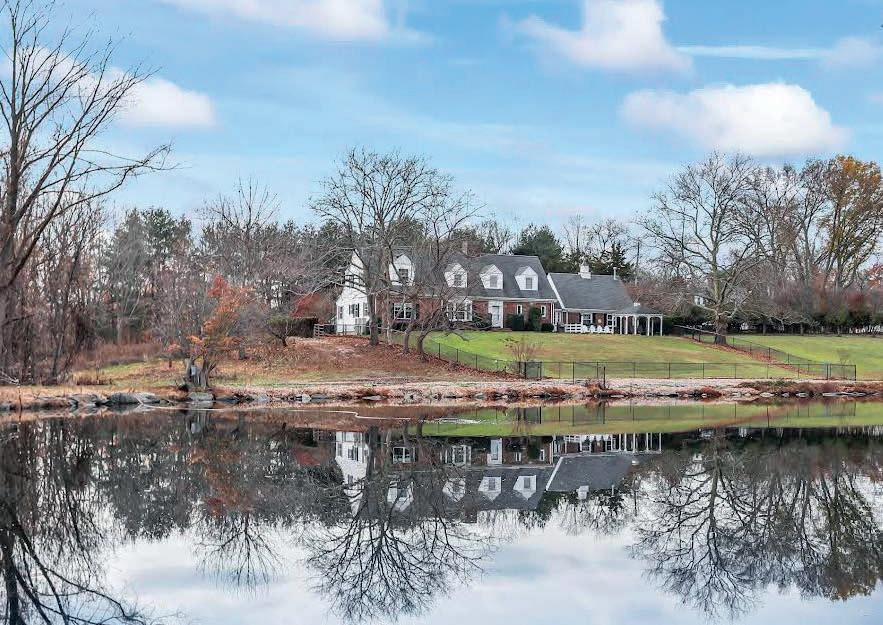


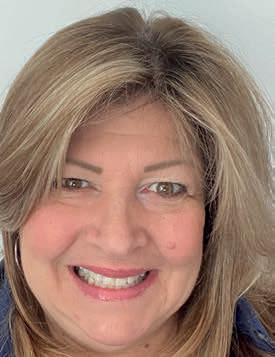
4 beds | 4.5 baths | 2,252 sq ft | $899,900 Modern elegance at the beach. No expense was spared on this multi level townhouse with a private elevator in a gated community with a pool. Located across the street from the beach and boardwalk. Main living area features 9 ft ceilings, open floor plan, crown moulding, custom light fixtures, modern fireplace, granite countertops, views of the center courtyard and pool and a spacious living area. 2 master suites and 2 bedrooms each with their own full bath. Take the elevator to the rooftop deck to enjoy expansive views of the Atlantic Ocean, beach, boardwalk and the iconic ferris wheel. Ground floor has an extra shower spacious foyer, laundry and direct access to the large 2 car garage. Did I mention that it is being sold fully furnished!! Summer weekly rentals could be $5k+ per week.



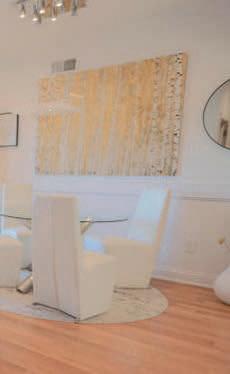
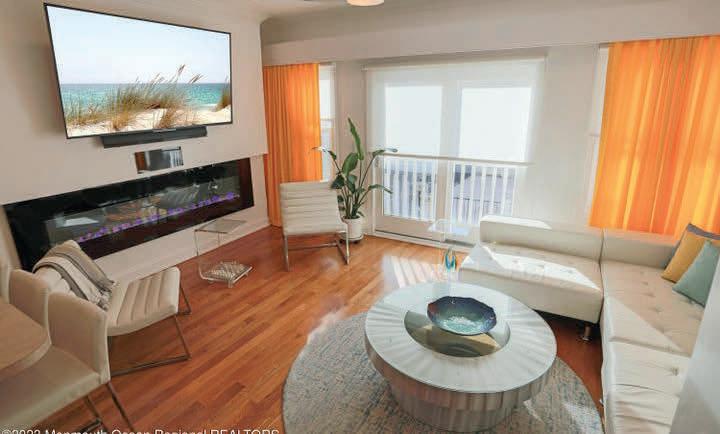

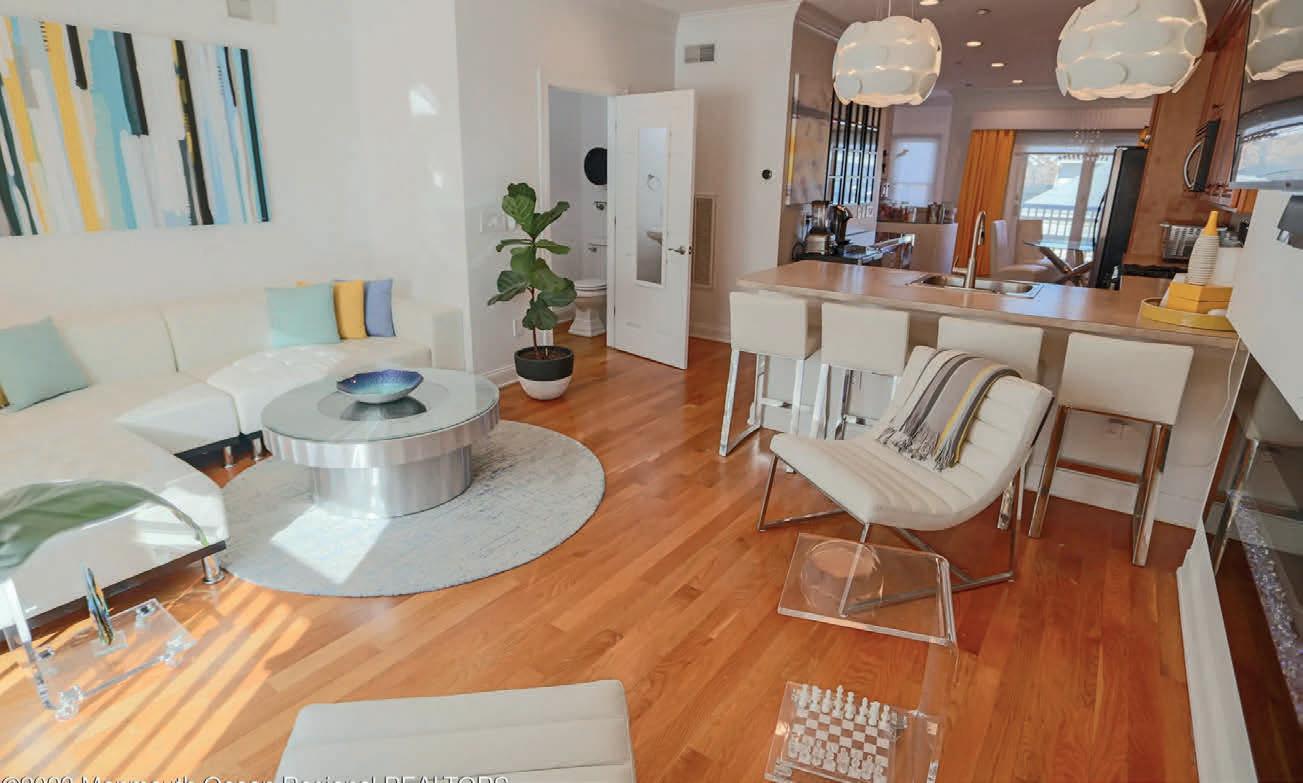
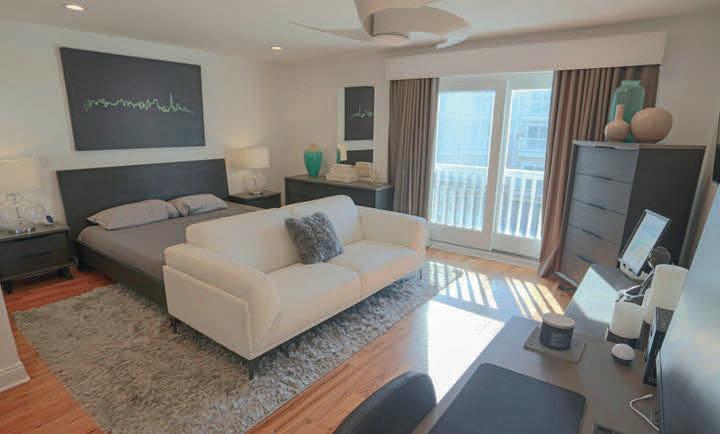
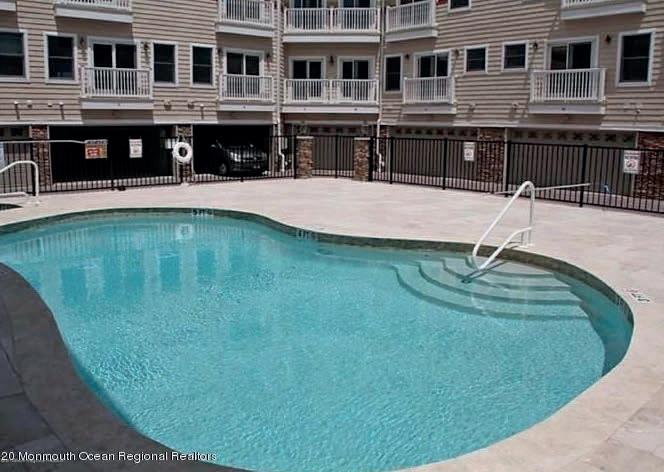
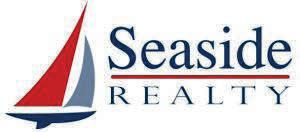
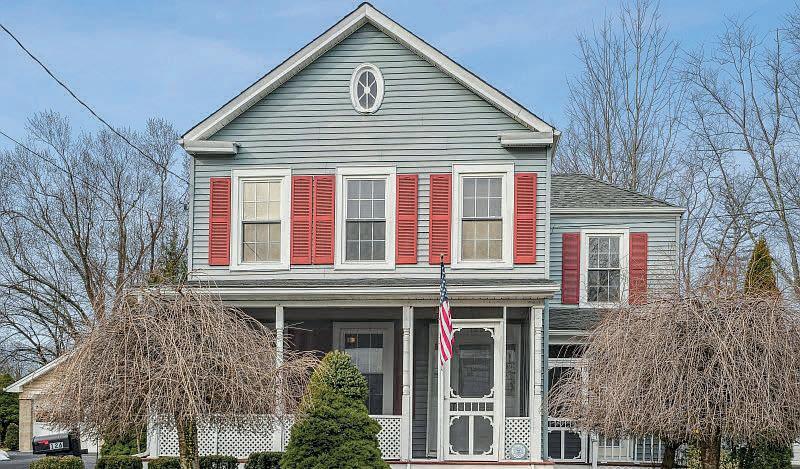
4 beds | 2 baths | $535,000
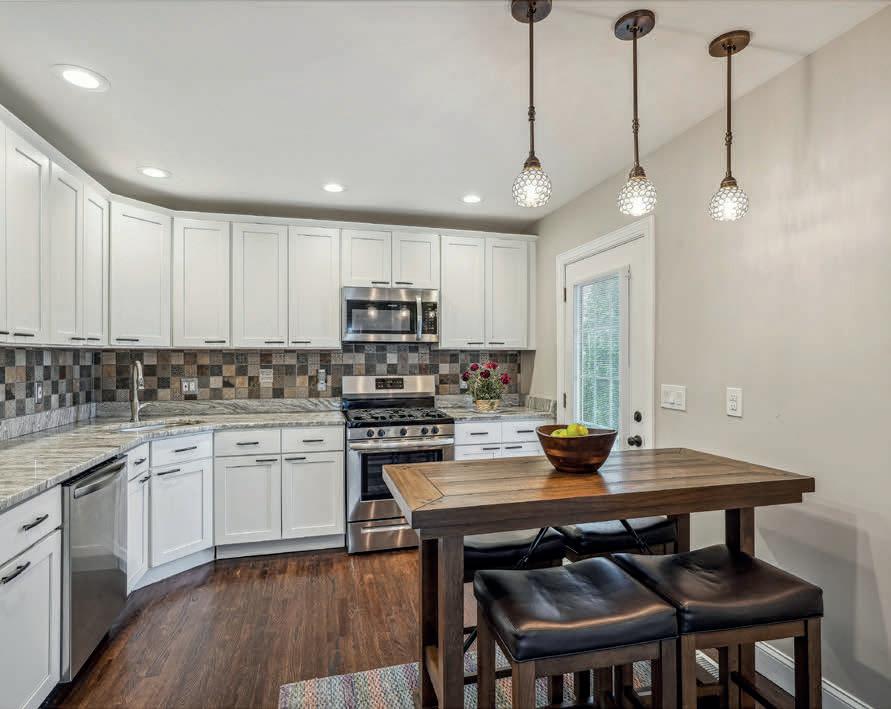
This 4 or 5 bedroom Colonial with water view offers a flexible floor plan to meet your needs! An enclosed porch welcomes you into the first floor Living Room with fireplace, Dining Room, updated Kitchen, updated full bath, laundry, bedroom and either another bedroom or a Family Room. The second level has an updated full bath, and three additional bedrooms including the primary bedroom with a walk in closet. There is hardwood flooring on the first level. The partially finished basement has an exercise room, storage room and utility/storage area. The spacious rear yard has a deck and above ground pool. The detached oversized 1 car garage has loft storage.
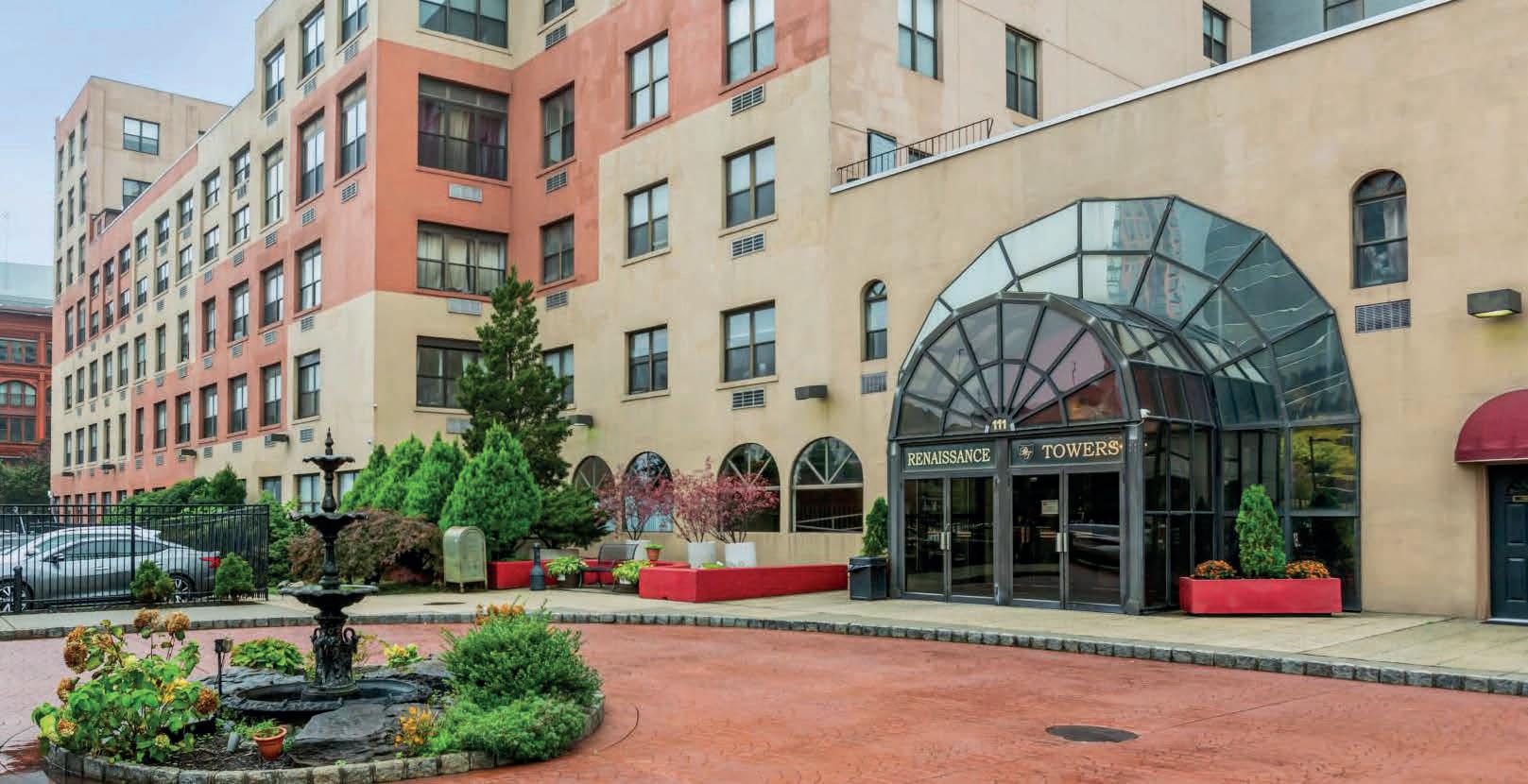
1 bed | 1 bath | $315,000
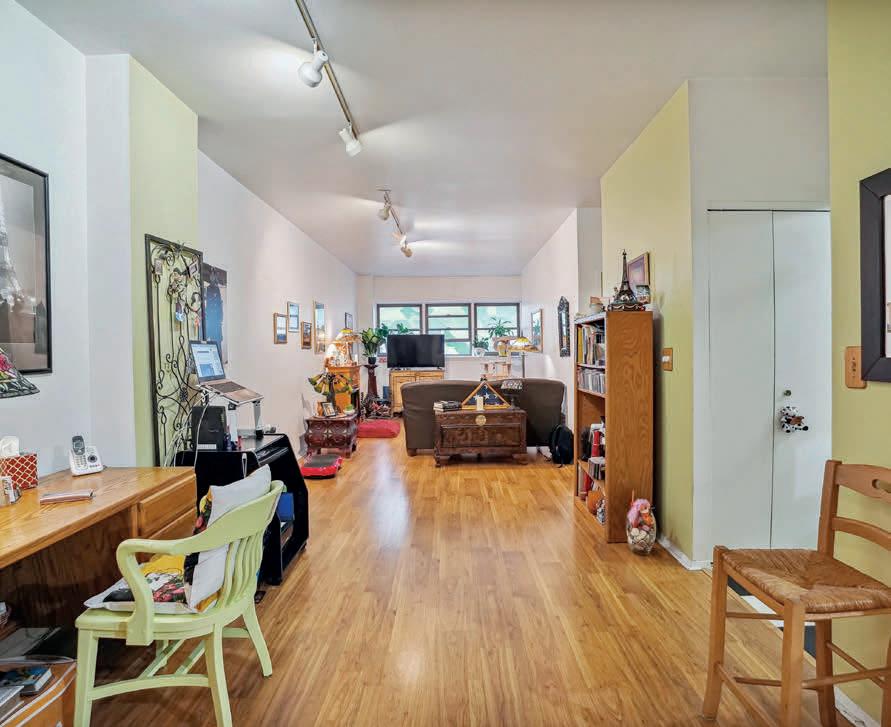
Location, location, location! This one bedroom, one bath condo, located on the 2nd floor of Renaissance Towers, offers 9’ ceilings, newer windows, large living room, dining room, galley kitchen, updated full bath and bedroom. Amenities include a 24/7 concierge desk, gym, sauna, laundry room and rec room. Paid parking available at nearby garage. Ideally located near the Prudential Center, NJPAC, Newark Penn Station, Newark Airport, NJIT, Rutgers Newark, restaurants and shopping.
George P. Jenkins Jr. BROKER/SALES ASSOCIATE, ABR
THE JENKINS REAL ESTATE GROUP
Mobile: 973.615.9494
Office: 973.315.8180
george.jenkins@compass.com
www.compass.com

First Time Buyer or Investor Alert... Completely Renovated 2nd floor Condo ready to enjoy for the summer or all year long living. This is a rare and affordable opportunity to own at the NJ shore. The unit includes all new furnishings w/ sofa bed, etc. and is completely stocked with kitchen supplies. Appliances include microwave, refrigerator, all in one air fryer, smart TV and window AC units. The building includes a rear parking lot, plenty of off street parking, & a free onsite laundry facility. Conveniently located in the Bay District near wonderful restaurants like Steve & Cookies, Sophia’s, & Tomatoes and just a short walk to the beach. This one won’t last long!
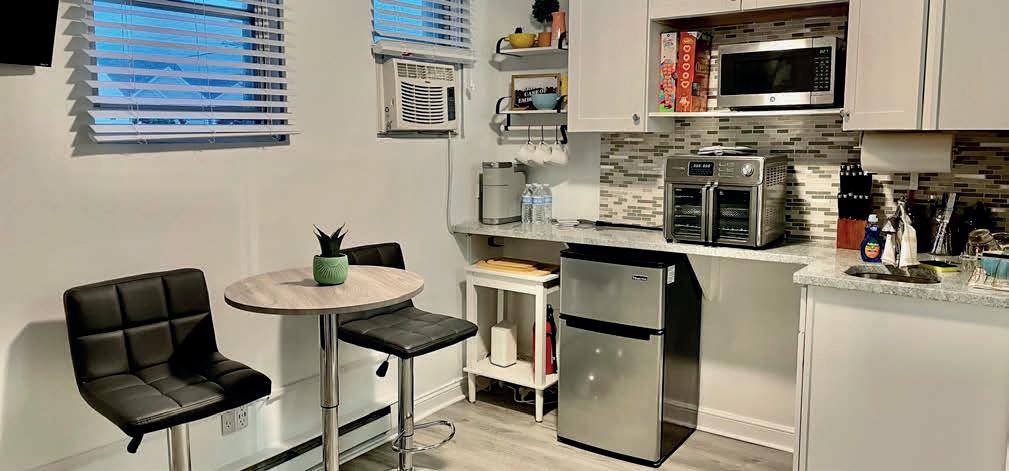
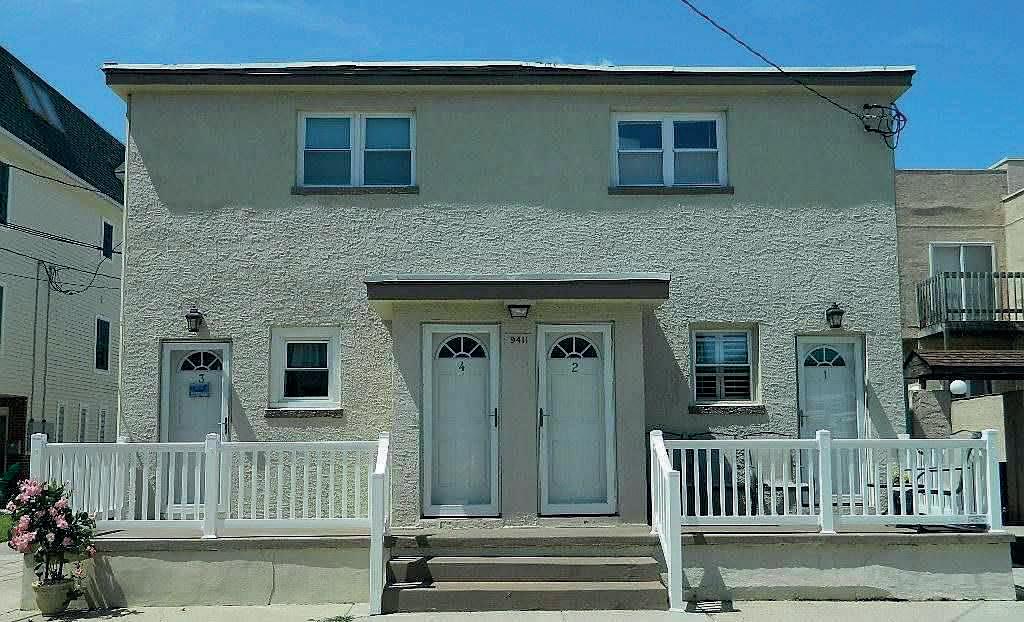
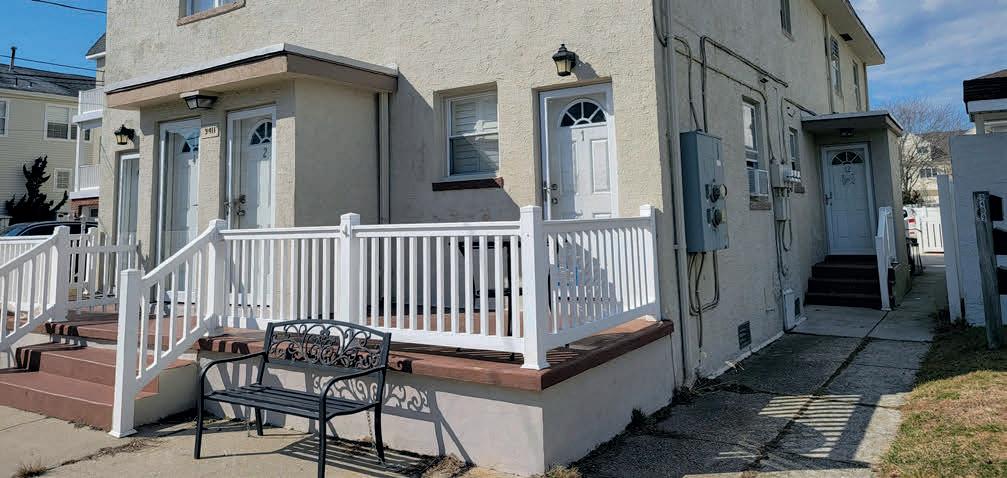
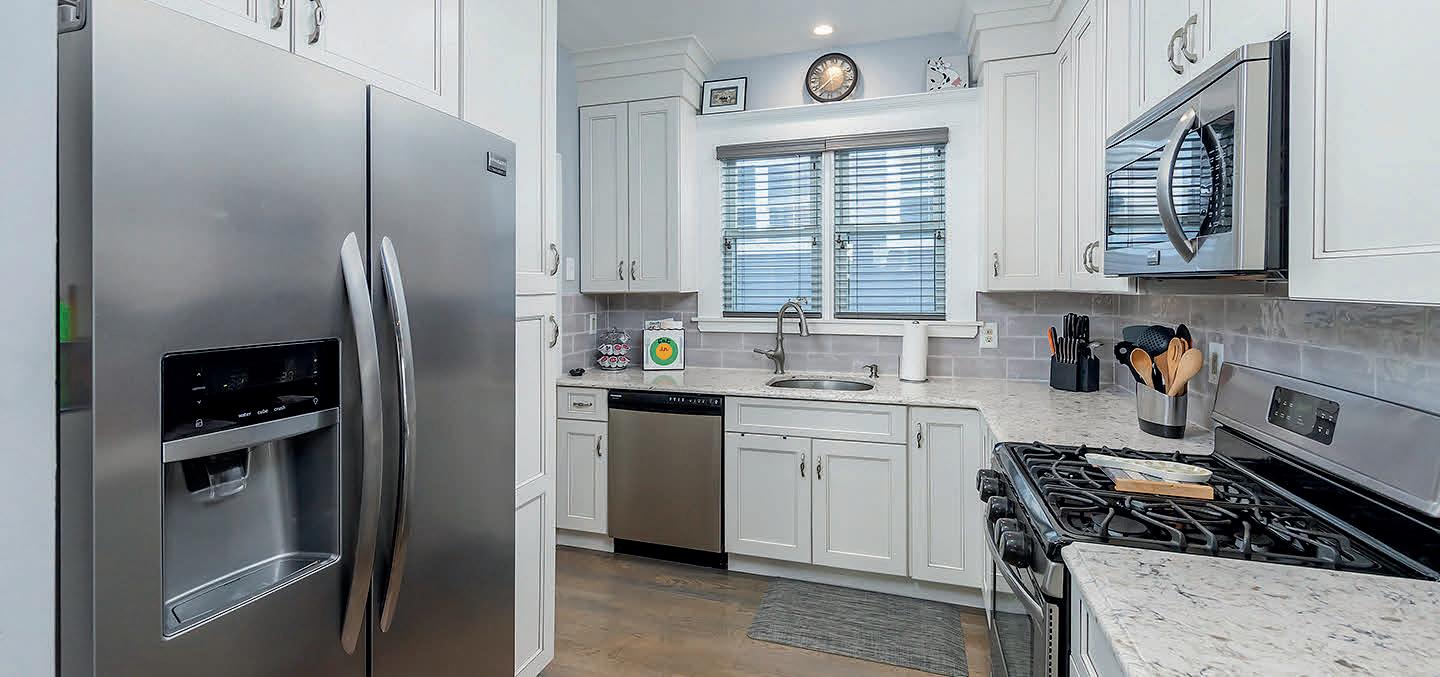
Move-in-ready Cape Cod beach home on the Side of the street with large covered front porch and attached garage just 3 blocks to the beach and walking distance to Downbeach shopping on Ventnor Ave. The 1st floor was renovated about 4 years ago and features a large master bedroom with en suite bathroom and 3 large closets, renovated kitchen with quartz counter tops and stainless steel appliances. A convenient powder room was added for guests on the main level. The private 2nd floor has two more large bedrooms and a full bathroom perfect for guests. Need a 4th bedroom? The 2nd floor has plenty of opportunity to add another bedroom and an additional full en suite bathroom making this a 4-bedroom and 3.5-bathroom home. The roof, HVAC, Hot Water Heater were replaced about 10 years ago, and mini split system for heat & AC were added about 2 years ago. There is plenty of storage for all of your beach gear and toys in the attached garage. This home checks all the boxes to enjoy the summer at the shore. The owners have taken well care of this property and it won’t last long at this price. Use this link to see financing options.
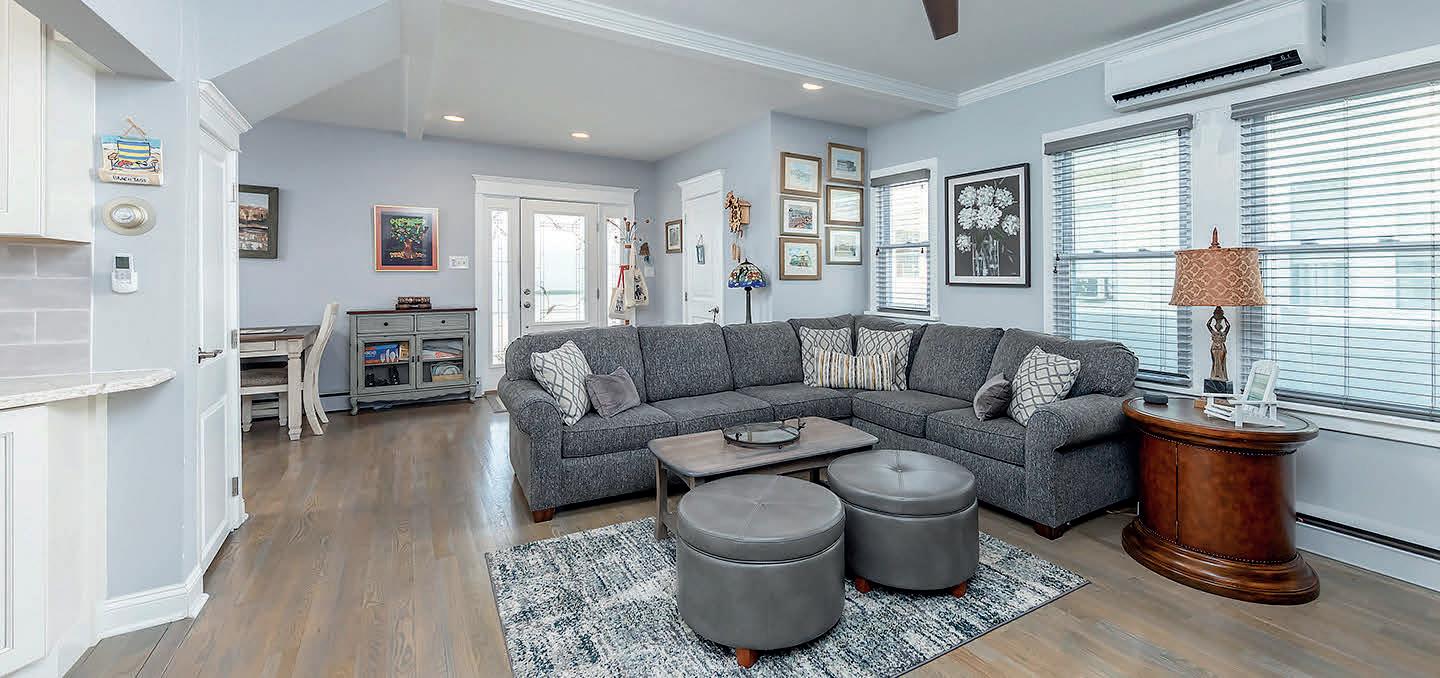
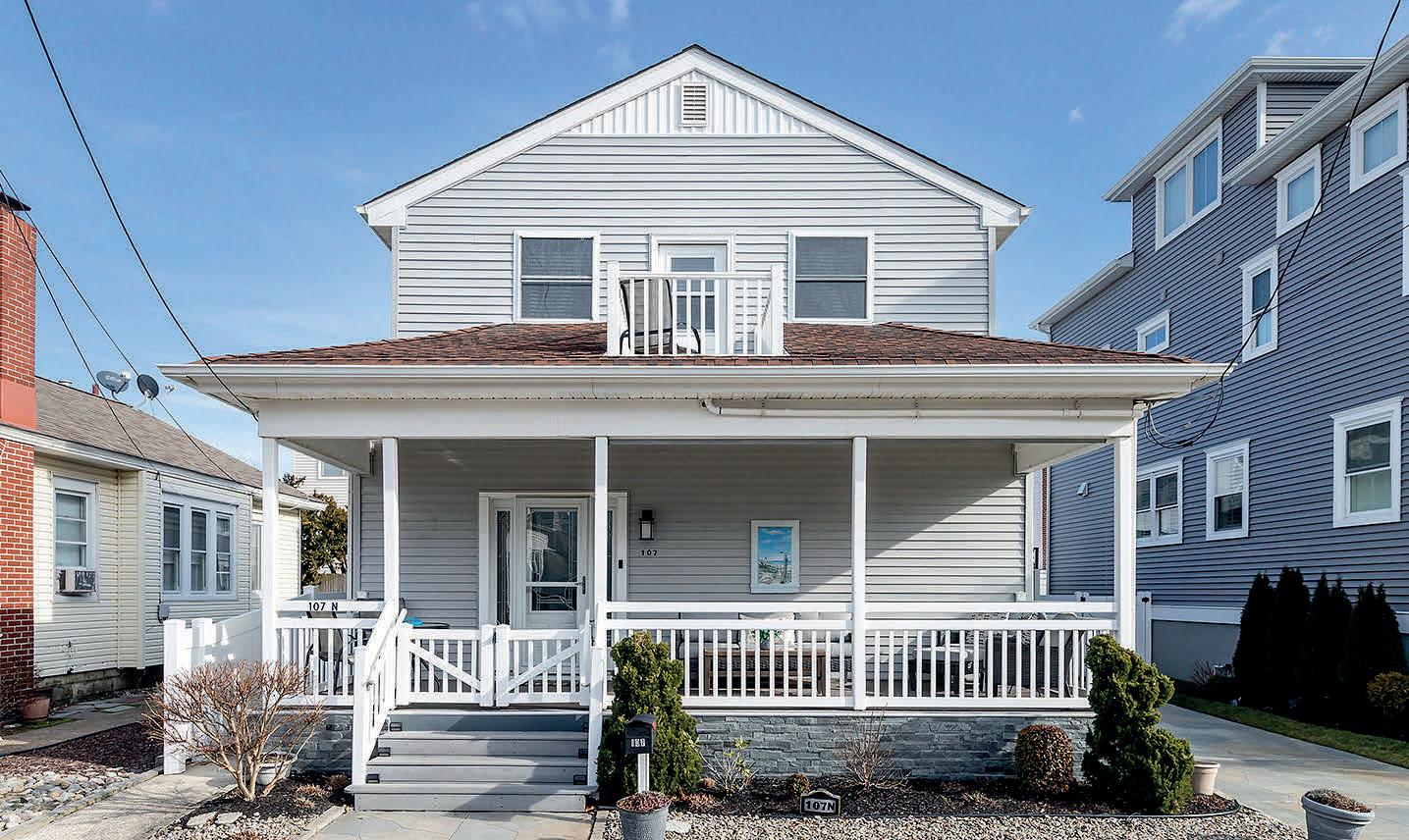
609.739.8909
michelle@bachrachrealty.com
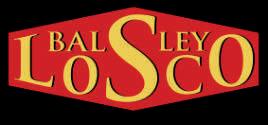
michellebachrach.blhomes.com

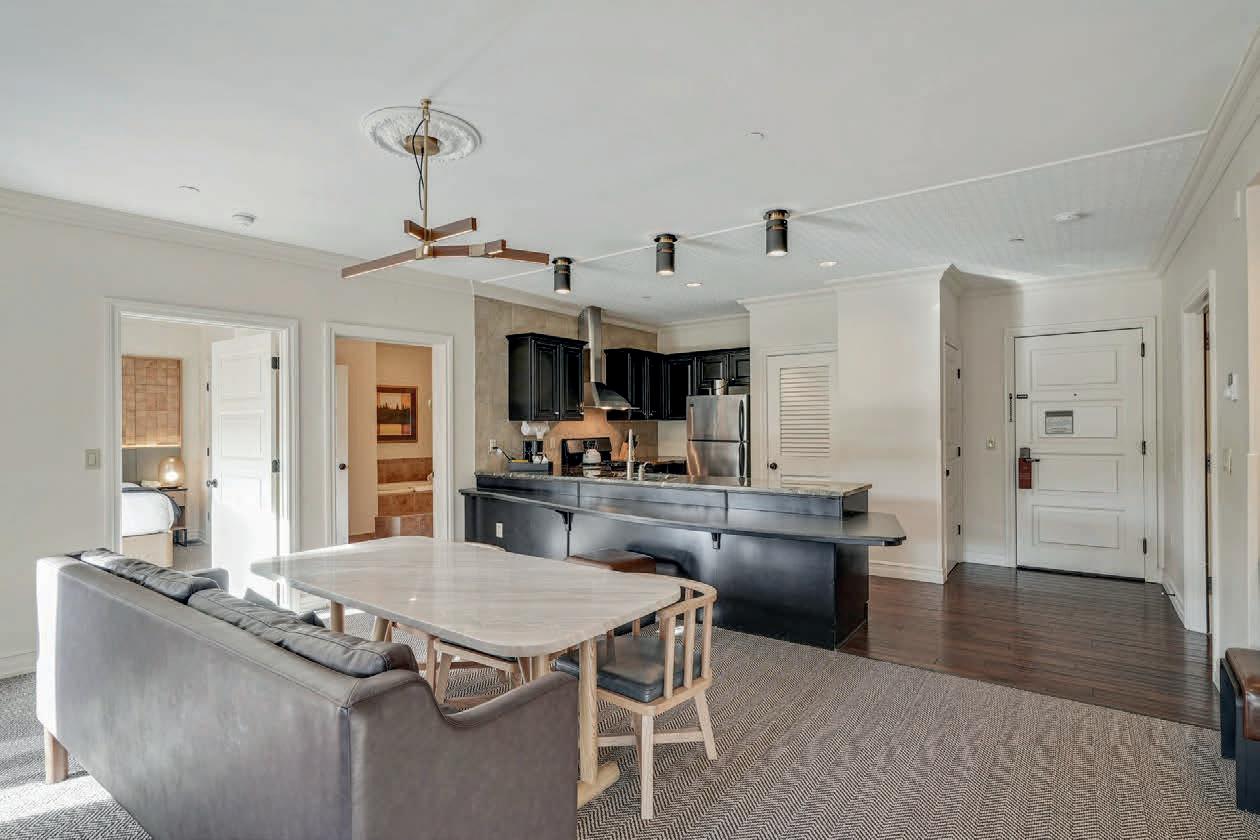

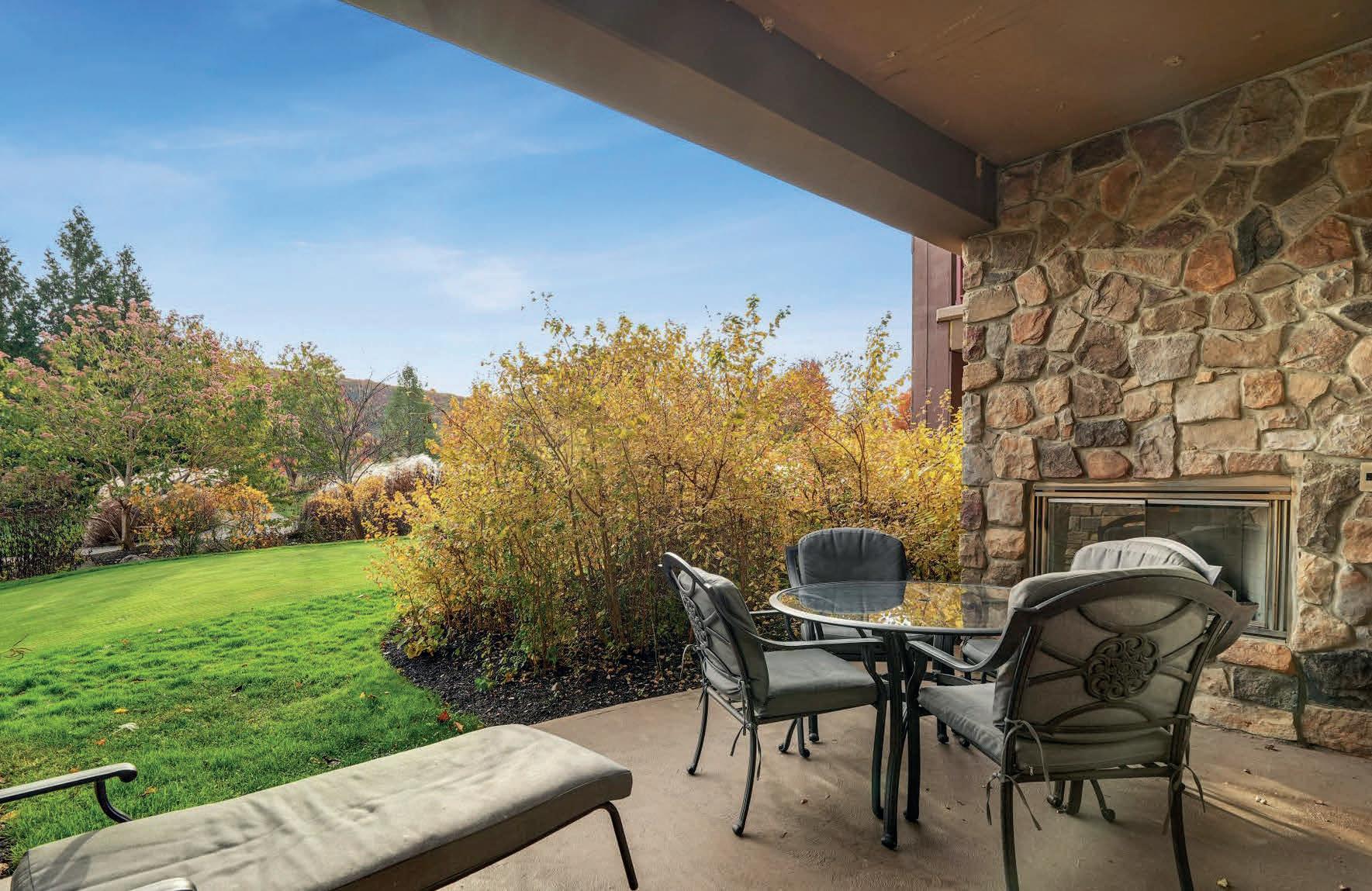
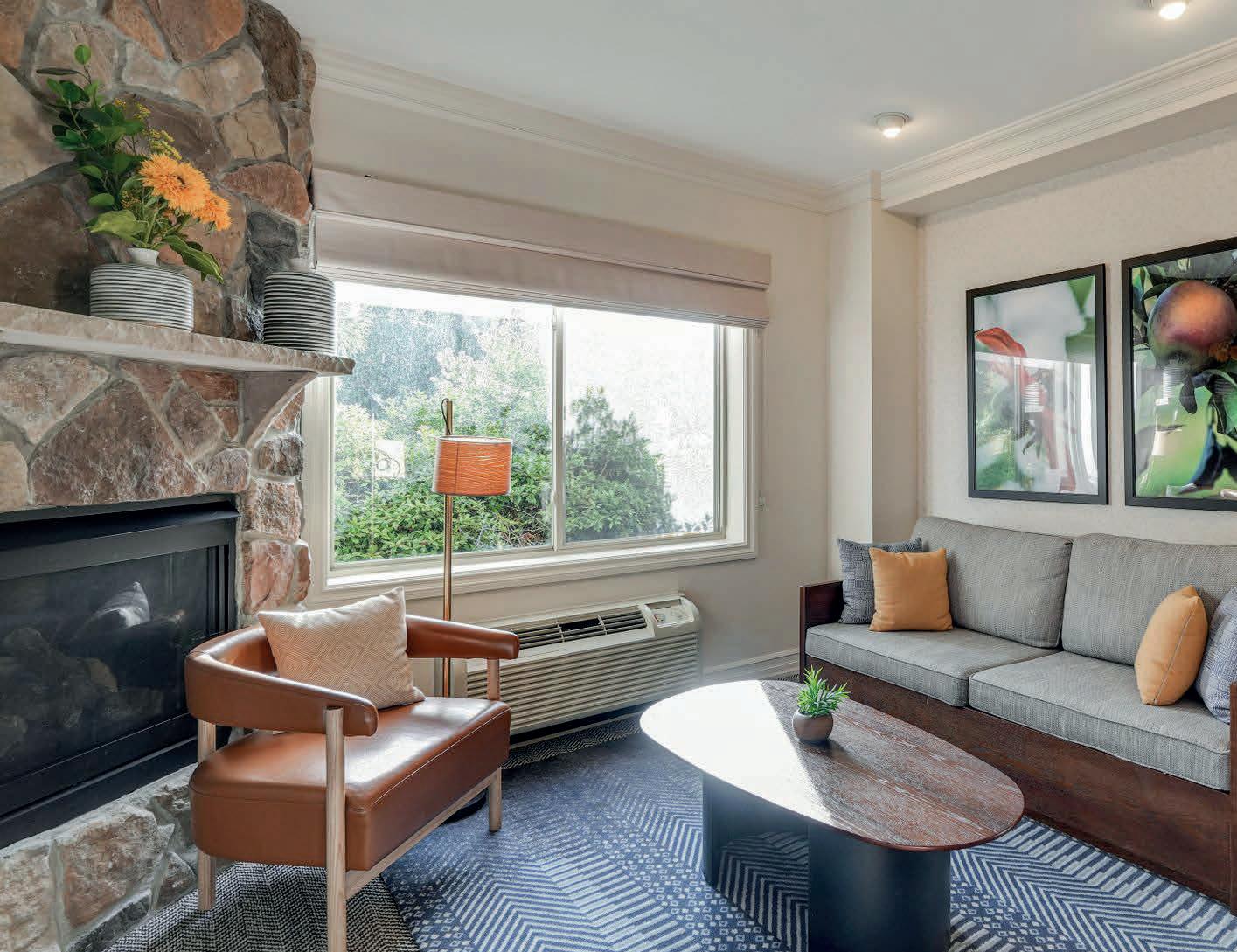
Beautifully renovated 2-bedroom, 2-bathroom in the stunning Grand Cascades Lodge. Located in a 4-star 4 season resort, a great escape to enjoy nature while relaxing at a luxury resort. A great getaway known for its world-class golf courses, highly rated restaurants, wine cellar, spa and year-round extraordinary Biosphere pool. Only 3 miles from the Mountain Creek ski resort and water park and located only 1 hour from NYC. This unit has the best location and features an outdoor covered deck with amazing views and an outdoor gas fireplace. The unit includes underground parking and elevator access. Newly remodeled with hardwood floors, stainless steel appliances, granite counter tops, jacuzzi tub and heated floors in the master bathroom. Featuring 1 King size bedroom, and another bedroom with 2 Queen beds. Two fully furnished turnkey units, that can be rented separately or together. Ready to immediately enjoy or join the rental program for great income while you aren’t using it. Great second home in the mountains with income to offset the cost! CHERYL
c: 646.623.9102
o: 908.782.6850
cheryl.brunetti@cbrealty.com

CherylBrunetti.com
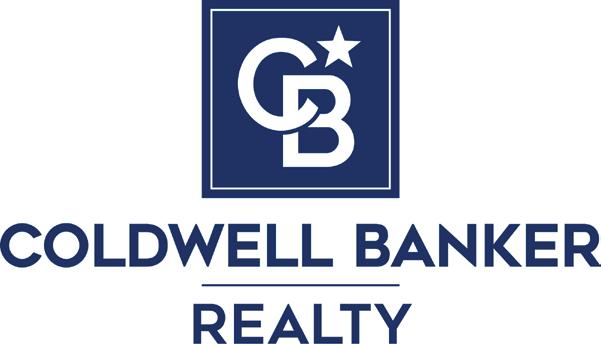
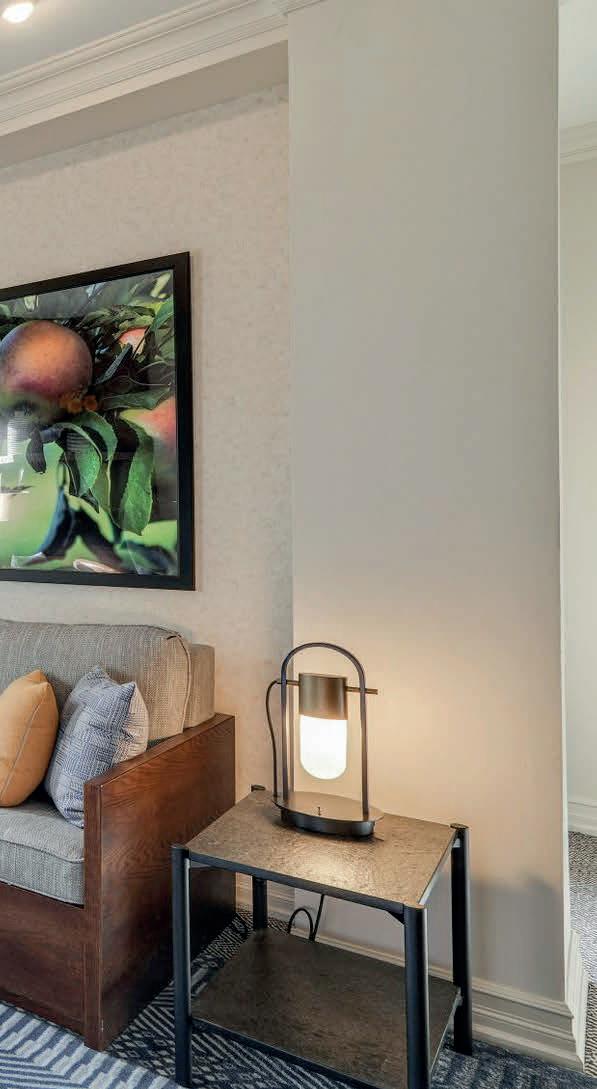
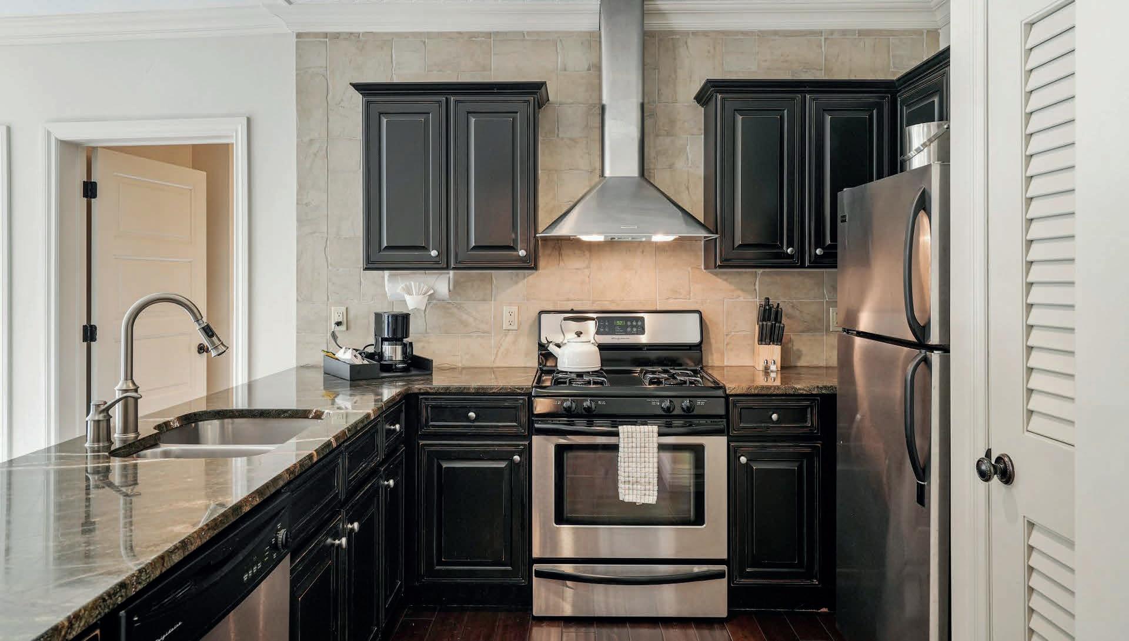
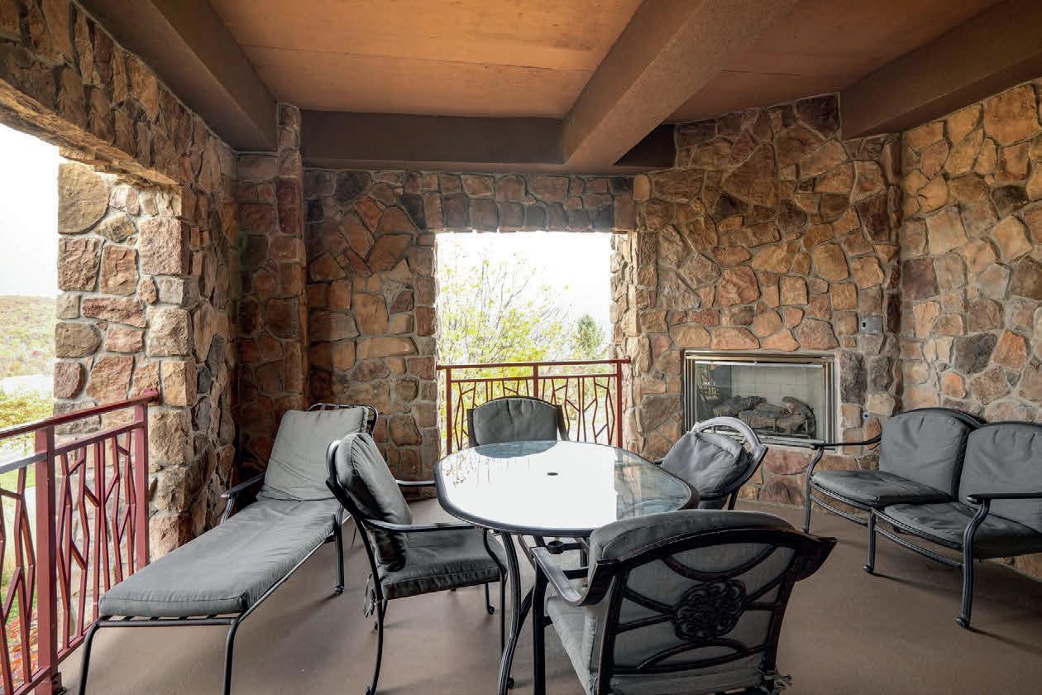
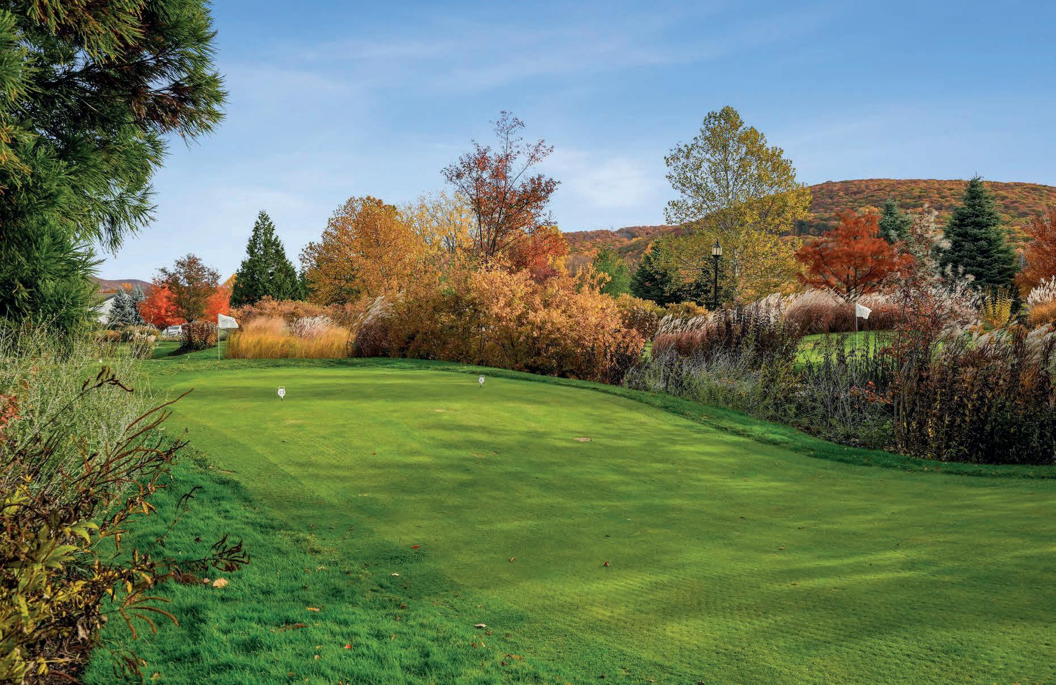
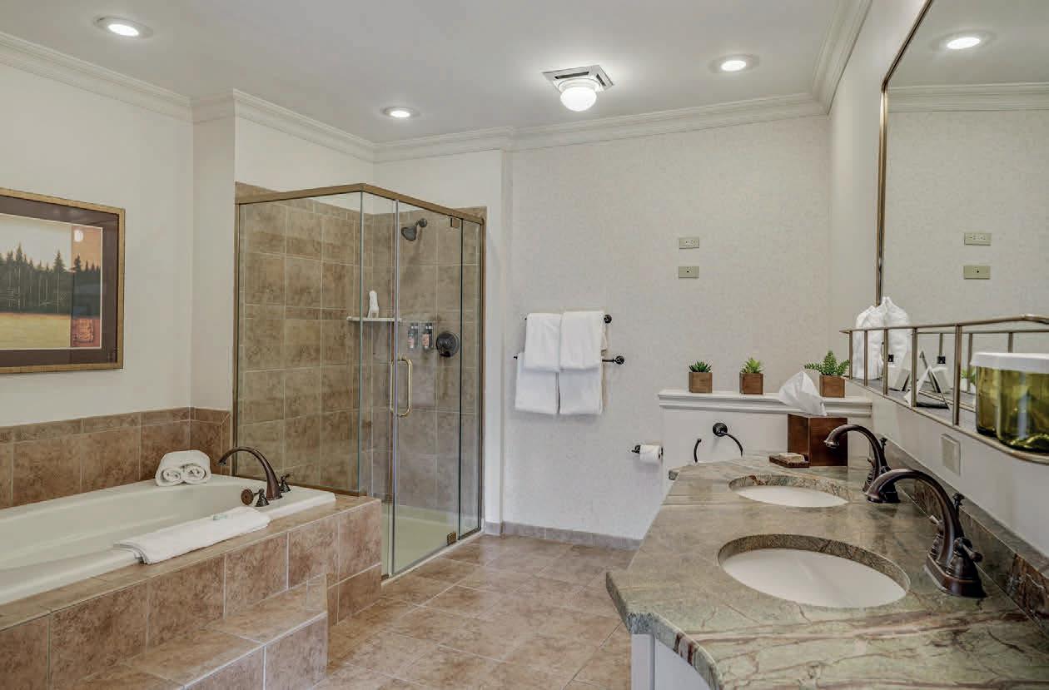



501 W CRESSE AVENUE, WILDWOOD, NJ 08260
$3,849,000 | 6 BEDS | 5 BATHS
Welcome to this outstanding opportunity to own a Boaters Dream home! The new construction bayfront is Located on the Sunset Lake tributary, Wildwood. Here you can enjoy travel by boat to the many exceptional waterfront restaurants. Including the Lobster House in Cape May, Reeds in Stone Harbor, Beach Creek in Wildwood, and the Swine Bar in North Wildwood. Fishermen have easy access to the inlet, Atlantic Ocean, or Delaware Bay. The home highlights 6 spacious bedrooms, 4.5 baths with custom tile and a 3 floor stop Elevator. The coastal aesthetic has custom finishes and engineered hardwood flooring throughout! The corner lot showcases this exceptional build with Hardee plank siding and Azek column wraps. This front door leads you to a bright foyer adjacent to a private den and one master suite with incredible bay views. This floor also has a bunk room with two queen / twin beds, and two additional queen bedrooms. Moving up to the second floor, the upside-down layout has a great room and a luxurious kitchen with upgraded appliances. Including a Viking fridge, XO ice maker, Miele dishwasher, and Thermidor commercial oven/range with 6 burners and griddle attached. Another master suite is found on this level, which includes a custom closet wardrobe to maximize organization. The master bathroom has brushed nickel finishes featuring three shower heads with temperature control. The multiple bayside decks provide scenic views. The backyard blends 1000sq ft of Wolf decking, putting green, and 600sq ft of platinum dream pet turf, including water sprinkling system and air drain tiles under the turf for optimal drainage and airflow all surrounded by cable and white post fencing. Towards the water, a gate leads you down to a floating dock that connects to two 50ft floating docks which can house three vessels. Two boat lifts provide easy maintenance and care. A power tower and water are on the dock for ultimate convenience and a custom SUP Rack.
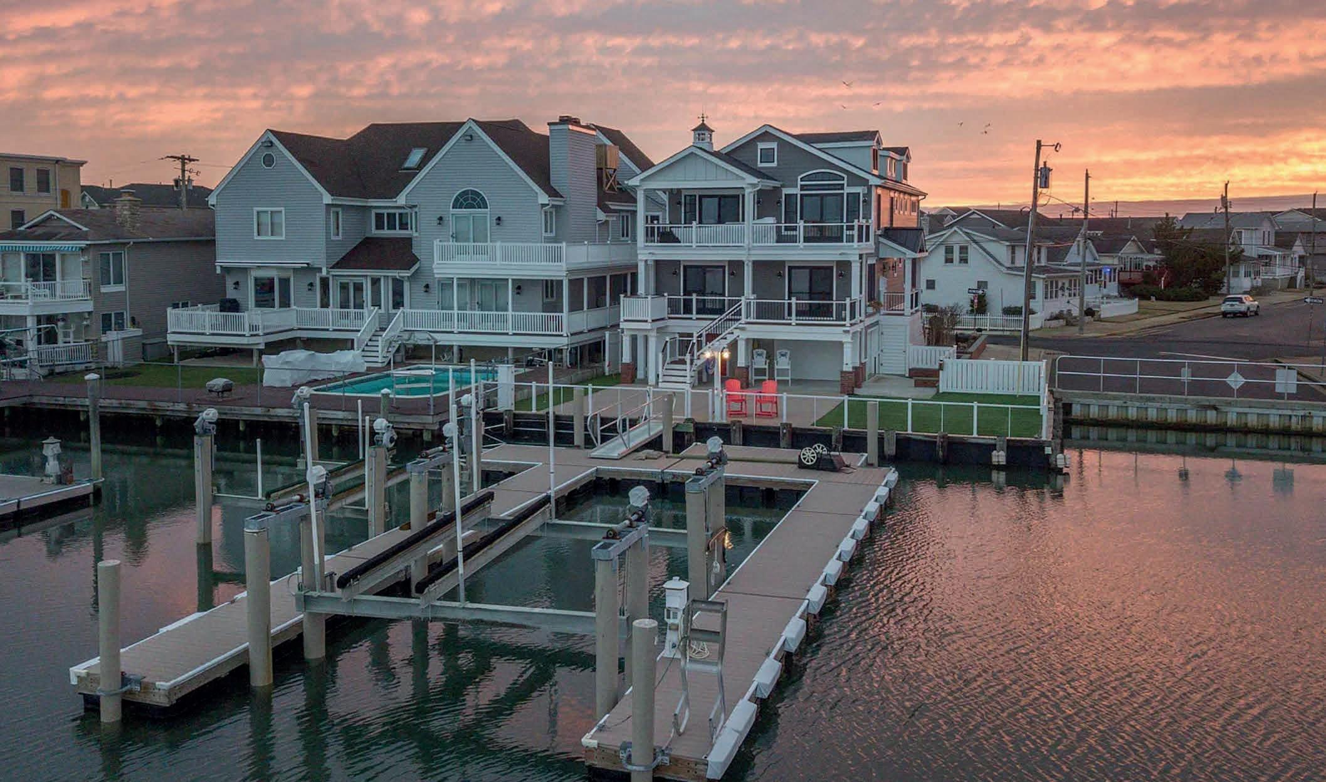

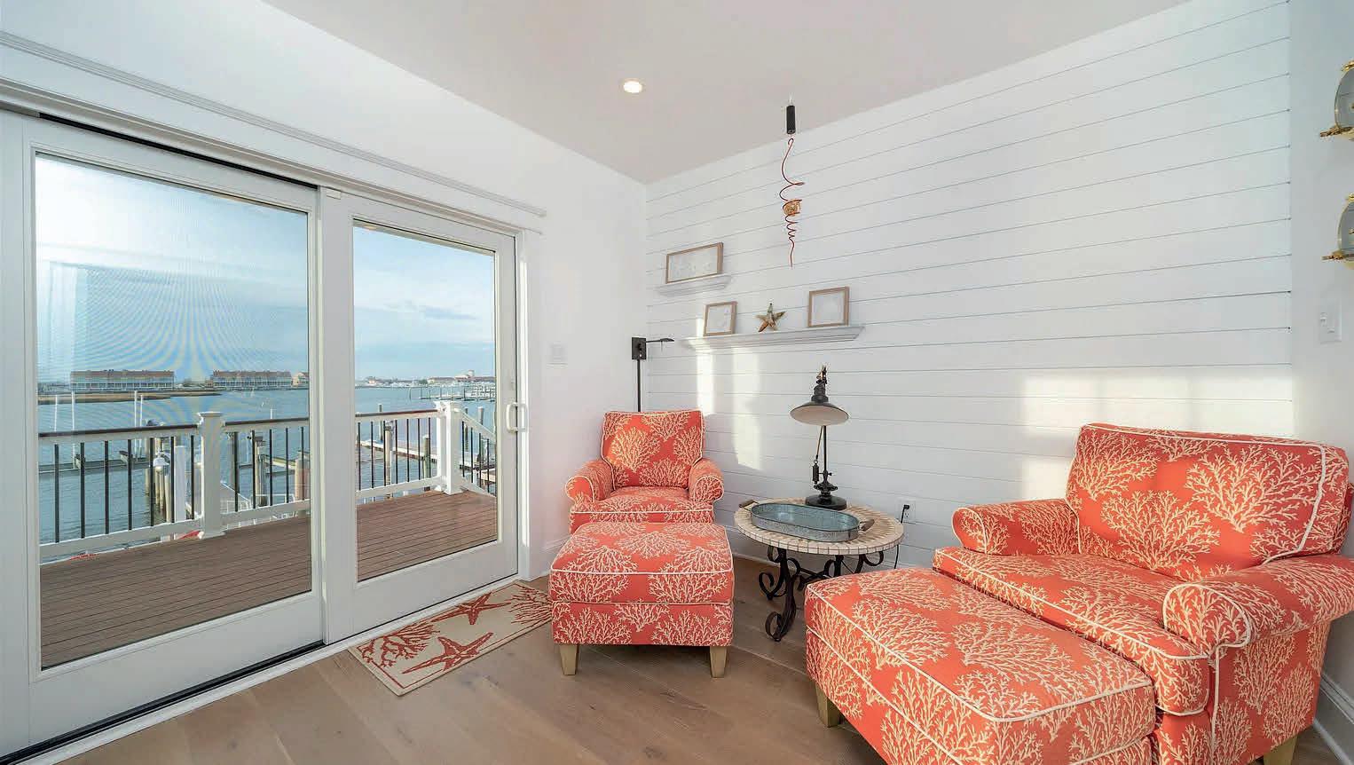
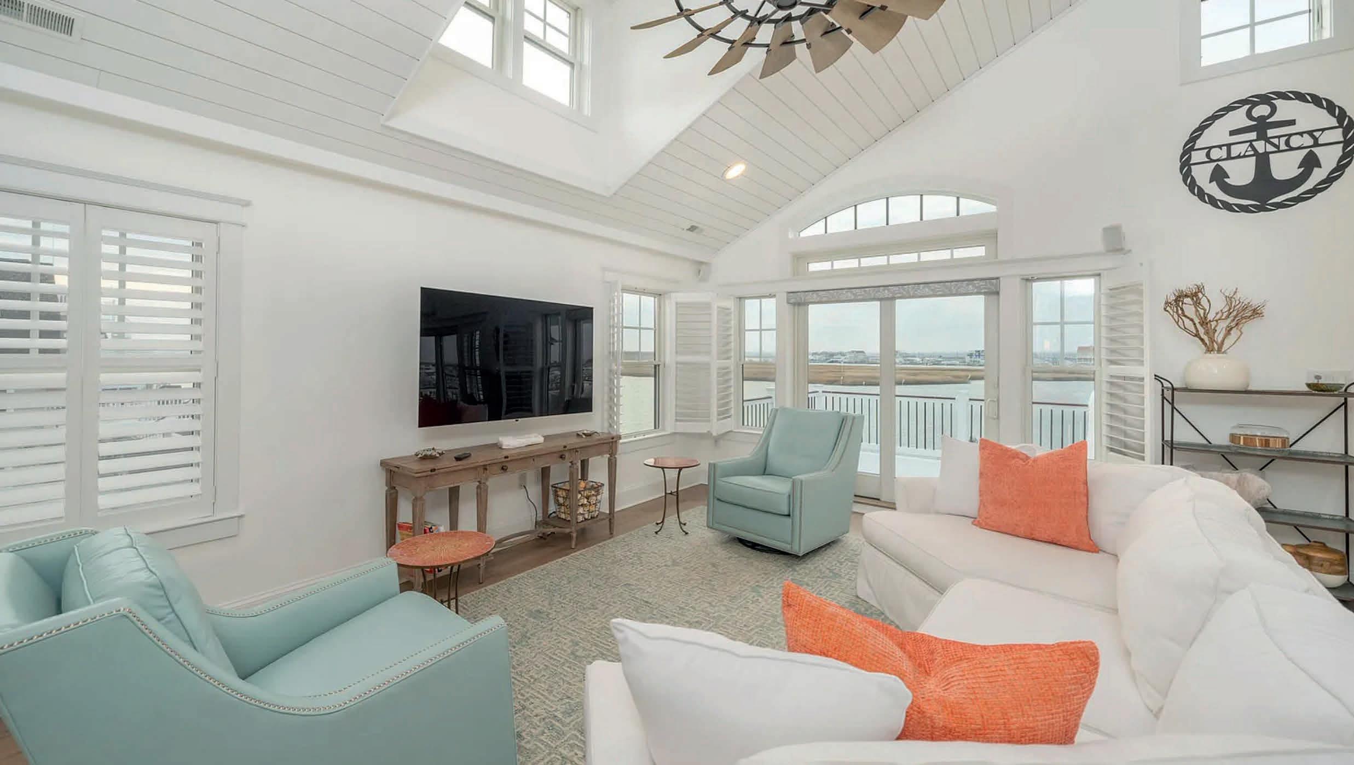
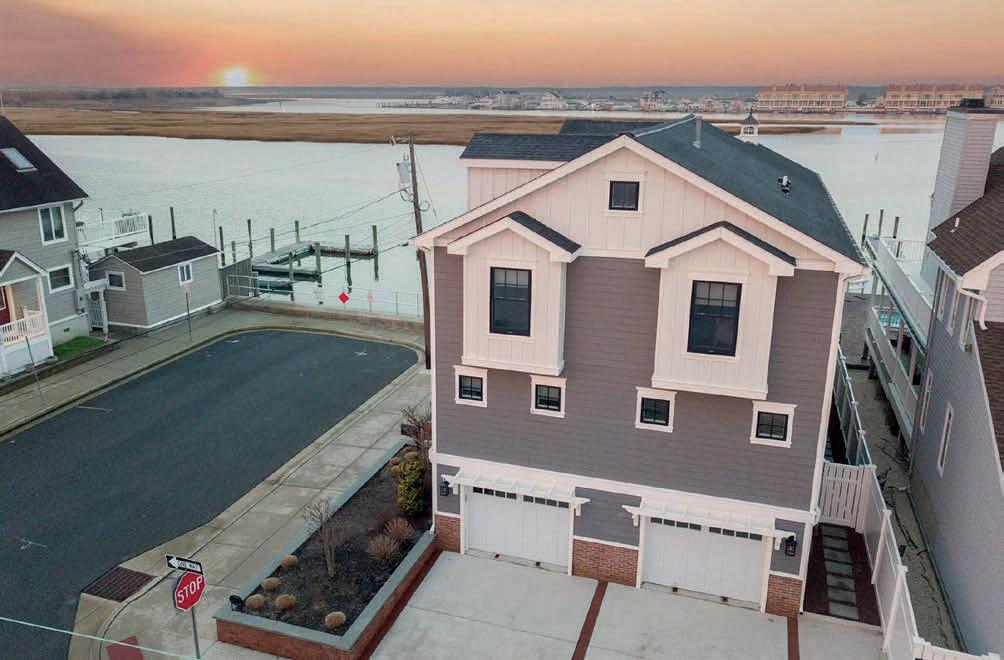

Through an established pipeline of Buyers, Sellers, and Investors, Dawn has closed some of the most influential transactions in the area. Dawn's results are impressive over her twentyfive-year career with a passion for real estate and a talent for expert negotiations.
Dawn's extensive knowledge of the Jersey Shore real estate market is unparalleled. From luxury waterfront and beach area properties, Dawn's clients have consistently sought her advice and trusted her judgment when looking to purchase or sell a home. Quite simply, she is trusted.
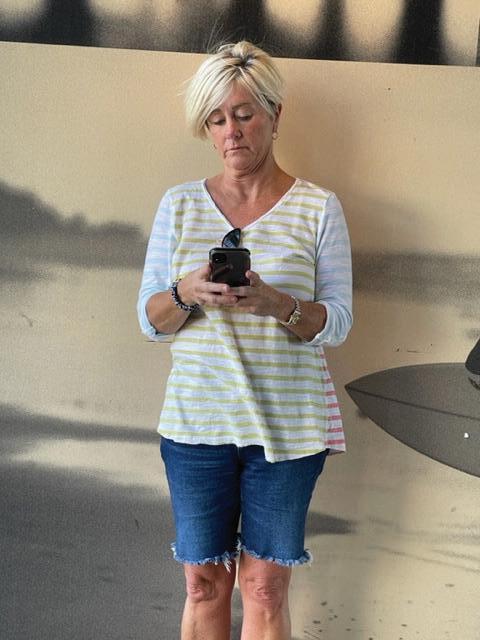
Dawn is delighted to be affiliated with Compass Real Estate – Manasquan Office. Her commitment to excellence, the market, and unparalleled marketing reflect the Compass experience and outstanding level of service that has been its global agenda for years.
With cutting-edge technology, research, and luxury branding, Dawn can provide her clients with a customized approach to real estate that is unsurpassed in the industry. Armed with the most sophisticated resources behind the Compass brand, Dawn is dedicated to uniting extraordinary properties with extraordinary people.

"I am driven by placing the needs and goals of my clientele first and foremost while exceeding their expectations through my extensive market knowledge, innovating marketing, and extraordinary service."
- Dawn Kologi
Dawn’s success is achieved through strategic marketing, unparalleled product knowledge, and the very highest level of customer service. Dawn’s expertise and proven results speak for themselves. When listing with Dawn, the marketing of your home is paramount. Utilizing very highend photography and videography, Dawn showcases her listings through various media platforms including social media and digital marketing that reaches potential buyers worldwide and allows Dawn to set record sales for her sellers. Dawn recognizes the importance of public relations and advertising, and her listings are showcased in many top local, national, and international publications.
Dawn’s success is achieved through strategic marketing, unparalleled product knowledge, and the very highest level of customer service. Dawn’s expertise and proven results speak for themselves. When listing with Dawn, the marketing of your home is paramount Utilizing very high-end photography and videography, Dawn showcases her listings through various media platforms including social media and digital marketing that reaches potential buyers worldwide and allows Dawn to set record sales for her sellers. Dawn recognizes the importance of public relations and advertising, and her listings are showcased in many top local, national, and international publications
Today’s complex real estate market requires innovative thinking to come to creative solutions whether you are buying or selling. It takes so much more than just showing properties and writing contracts to obtain a successful sale or purchase. Let Dawn be your guide to navigate you through the buying or selling process!
Today ’ s complex real estate market requires innovative thinking to come to creative solutions whether you are buying or selling. It takes so much more than just showing properties and writing contracts to obtain a successful sale or purchase. Let Dawn be your guide to navigate you through the buying or selling process!

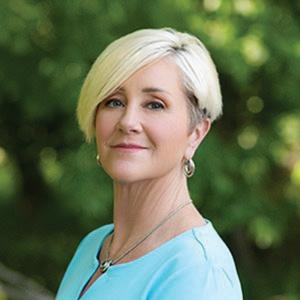
You can follow Dawn and keep up with her real estate and the Jersey Shore lifestyle at dawnkologi.com, on Instagram @dawnjerseyshorerealtor, on Facebook @kologisells, on Linkedin @ linkendin.com/in/dawnkologi or exit98.info.
You can follow Dawn and keep up with her real estate and the Jersey Shore lifestyle at dawnkologi.com, on Instagram @dawnjerseyshorerealtor, on Facebook @kologisells, on Linkedin @ linkendin.com/in/dawnkologi or exit98.info.
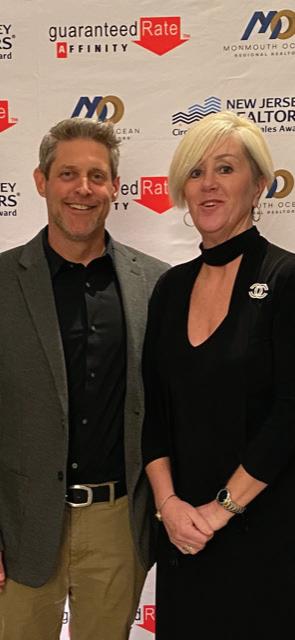
 Dawn Kologi
Dawn Kologi
Sales Associate
M 908 419 5995
O. 732.301.5050
dawn kologi@compass com
Of
ces in Rumson, Manasquan and Holmdel.
Dawn Kologi continues to be an industr y leader specializing in the sale and
homes in Monmouth and Ocean Counties.
Spectacular brick colonial set in the heart of Maplewood in the premier Roosevelt Park enclave just blocks from vibrant village shops, restaurants, and NYC trains. Fine architectural details and modern amenities blend seamlessly in this very special period home. Welcome guests into a spacious lightfilled formal entry foyer with turned staircase, wide openings to adjacent living spaces, and a deep coat closet with a curved doorway. The front-toback formal living room centers around a fireplace with natural stone details and features period millwork, wide moldings, a built-in bookcase, and views of the yard. A French door opens to a versatile family room with an exposed brick accent wall and access to the patio. A generous eat-in-kitchen with Viking appliances, breakfast bar, and dining area open to the formal dining room. A second staircase provides access to the 2nd-floor bedrooms, including a spacious in-law/nanny suite with a full bath. Two additional hall bedrooms share the hall bath. The primary suite includes an oversized marble bath with a soaking tub, glass-enclosed shower, and double vanity as well as a dressing room/walk-in closet with custom shelving. Upstairs additional bedrooms and a full bath are found. The finished lower level includes a bonus powder room, recreation flex space and laundry. Outside, a large private patio overlooks the sprawling lawns with mature trees and professional landscape. www.77DurandRd.com
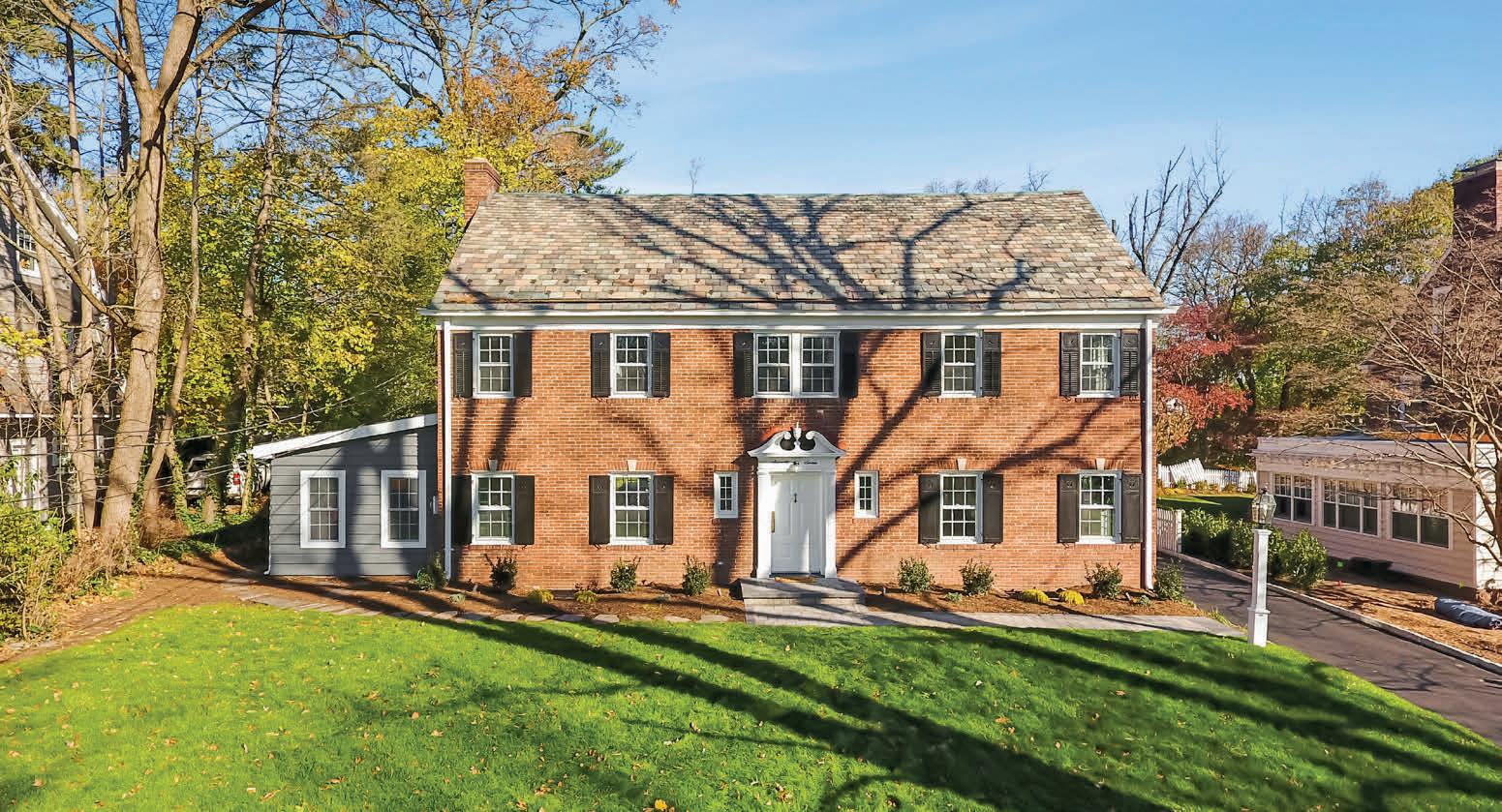
Set amidst fine historic homes, this special Montrose home is just blocks from vibrant South Orange Village & NYC trains. Fine, period details and modern amenities combine in this turnkey home with beautifully reimagined living spaces from top to bottom. Wide moldings, stunning leaded glass windows and a full brick facade will delight. The welcoming entry opens to a spacious formal foyer with wide openings to the adjacent formal living room and dining room, 2 deep coat closets, hallway to the kitchen and stylish powder. Beyond the living room, find family room space with banks of windows and a central fireplace. The eat-in kitchen has been thoughtfully planned to include a 6- burner Z - line range with chimney hood, built-in microwave drawer, wine cooler, quartz counters and breakfast bar, and full height soft close cabinetry. A gorgeous turned staircase brings you to the 2nd level which features generous bedrooms, 2 hall linen closets, a large hall bath with double vanity and a private primary suite with 2 walkin closets and a stylish en-suite full bath with doubles and oversized shower with thermostatic fixture by Hansgrohe. Continue to the 3rdfloor and you will find 2 additional bedrooms, well served by a convenient bath with shower and storage. The lower level is perfect for recreation set around astone fireplace. Ample storage, laundry, a half bath and walk- out mudroom adds to the convenience. A spacious yard and covered porch and 3-cargarage makes this home a must see. www.121IrivingAve.com

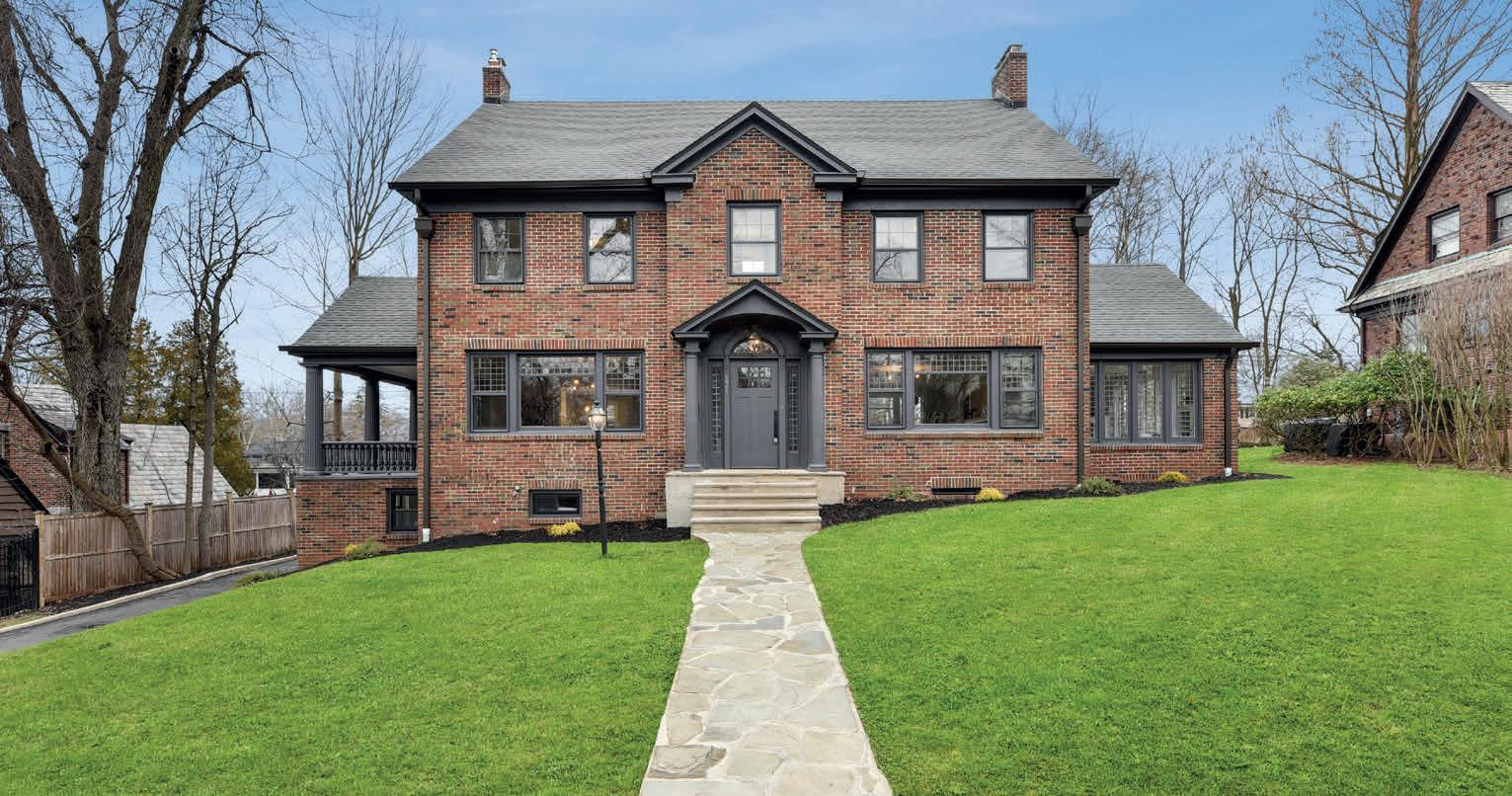

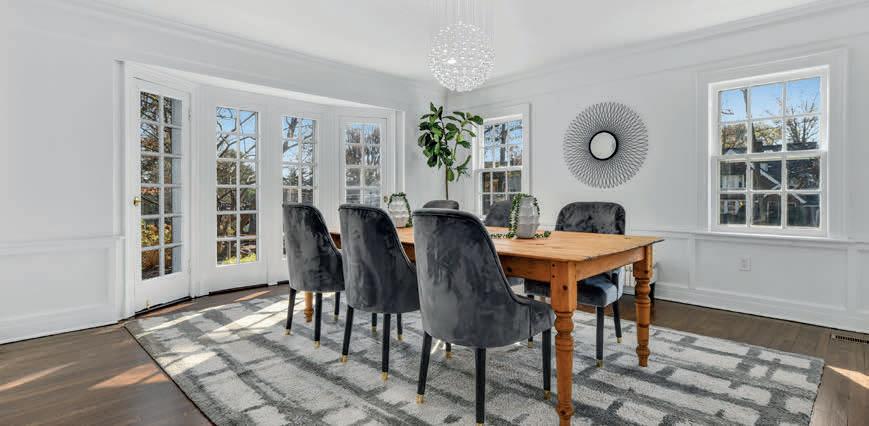
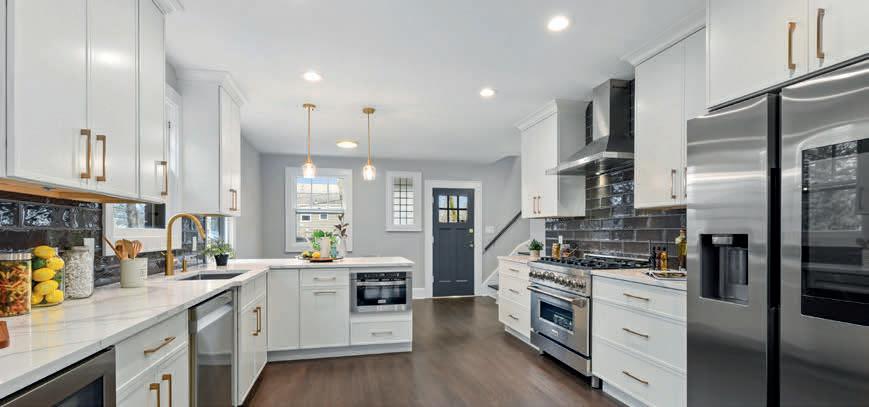
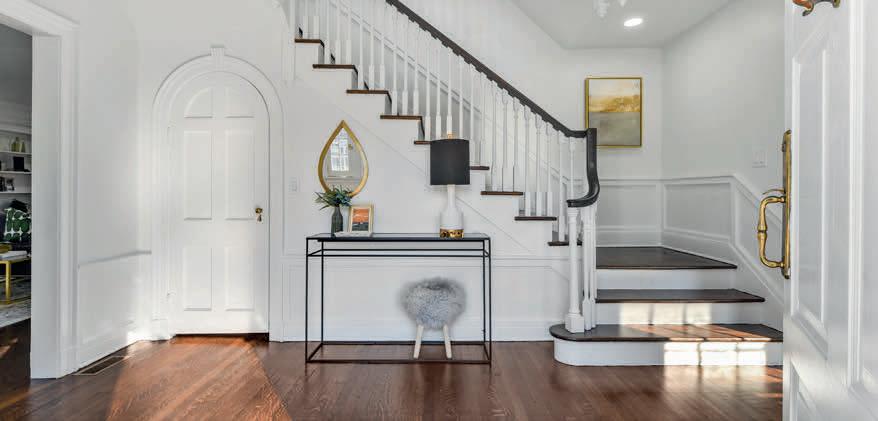 Keller Williams MidTown Direct Team Leader, The Robert Northfield Team
Keller Williams MidTown Direct Team Leader, The Robert Northfield Team


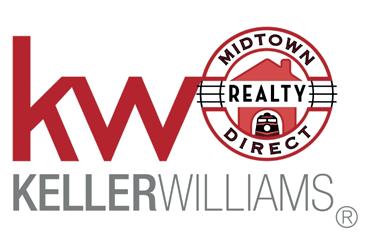

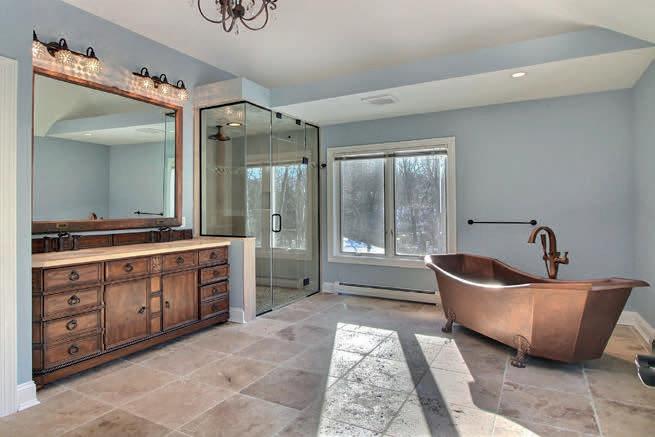
Nestled against Cherry Valley Nature Preserve and surrounded by mountains, this 4+ acre, stream-front luxury estate is less than 5 minutes to downtown Stroudsburg and its shops, farmers market, festivals, restaurants, wineries, pubs, university & major medical center. Exterior offers multiple entertainment options: Relax poolside, on the veranda, around the fire pit, or along the creek. This estate consists of 7 bedrooms, 7 baths with fully finished lower level and 4 car garage! Upon entering, notice the cascading wrap around staircase. Living room has double sided fireplace leading to the conservatory and its wall of windows! Stunning commercial kitchen opens to a two-story family room with French doors leading to the veranda. At the end of the day, retreat to the opulent owners suite offering another of the 4 fireplaces. The bath suite offers a hand hewn copper craw foot tub & walk-in body shower! Additional 5 bedrooms & 5 Baths for family and Guests. A tour of the immaculate estate is not complete without the basement which opens to the patio for entertaining. Relax with friends and family in your own pub or for a healthy day you will also find a gym and sauna to complete the package. View Pics and VR to Fully Appreciate!
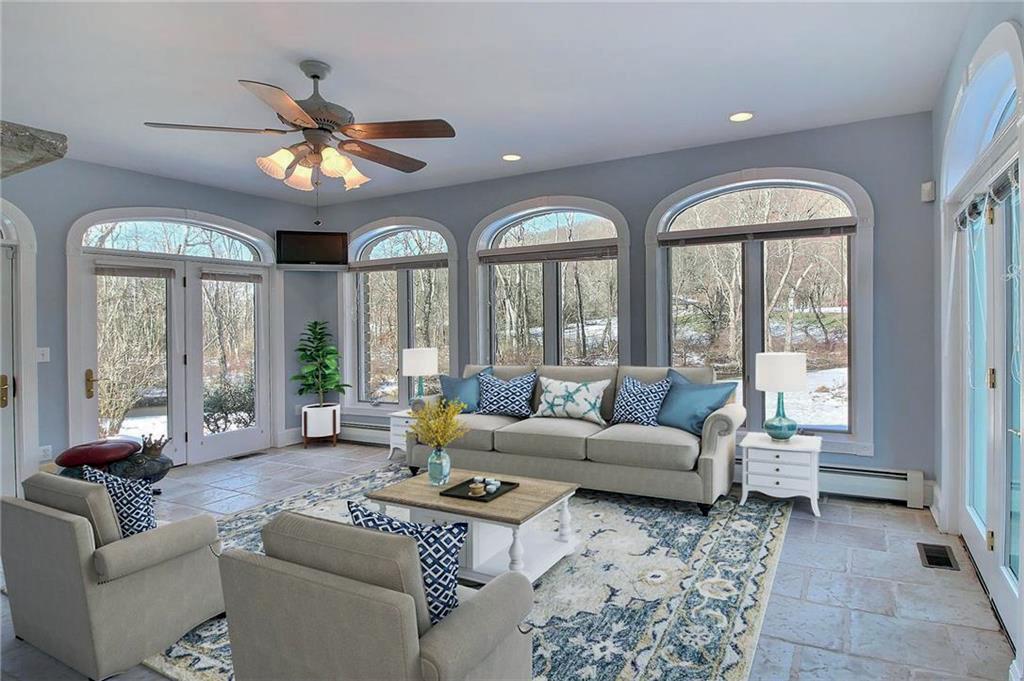
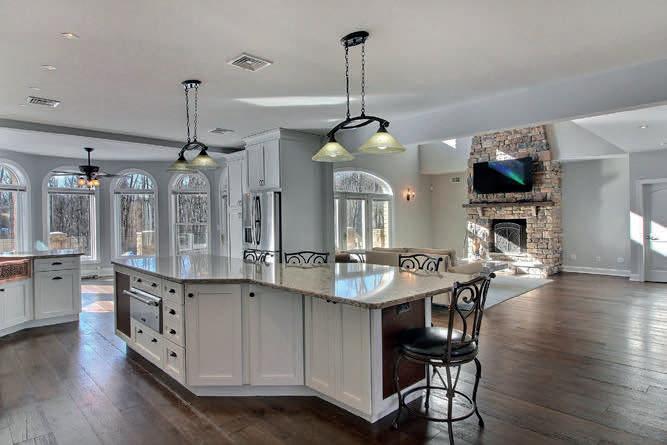
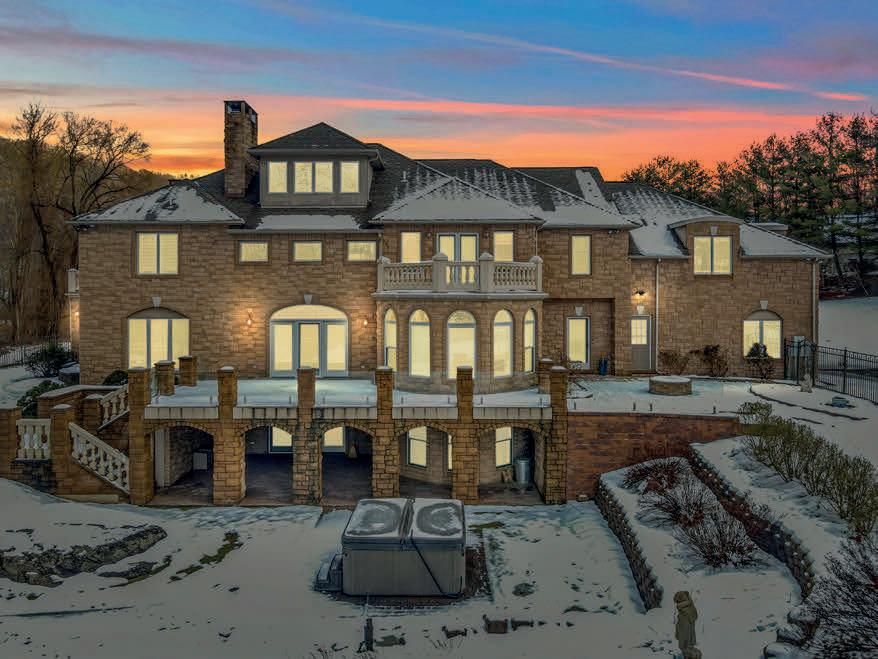
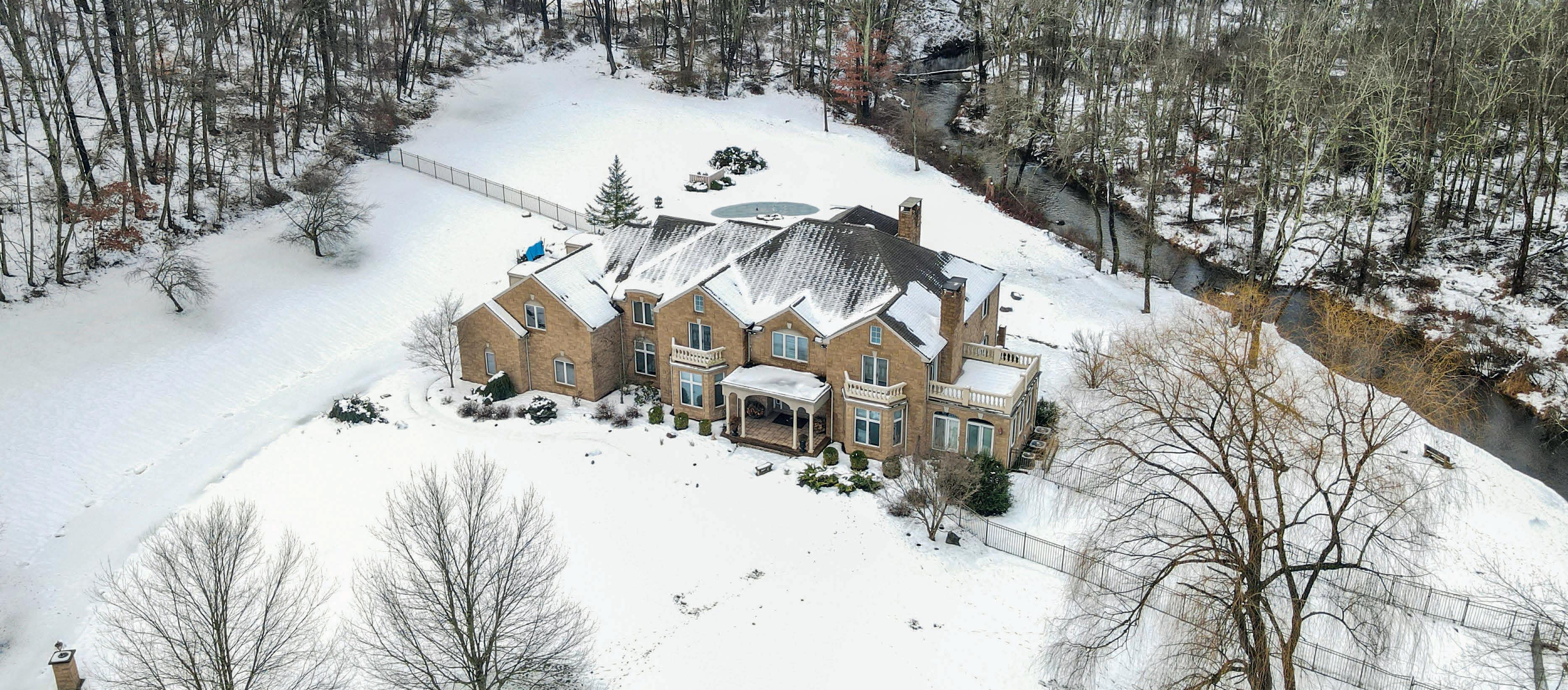
K elly R ealty G Roup . com
DiRect cell: 570.242.4400 i office: 570.213.4884

License #RS287521

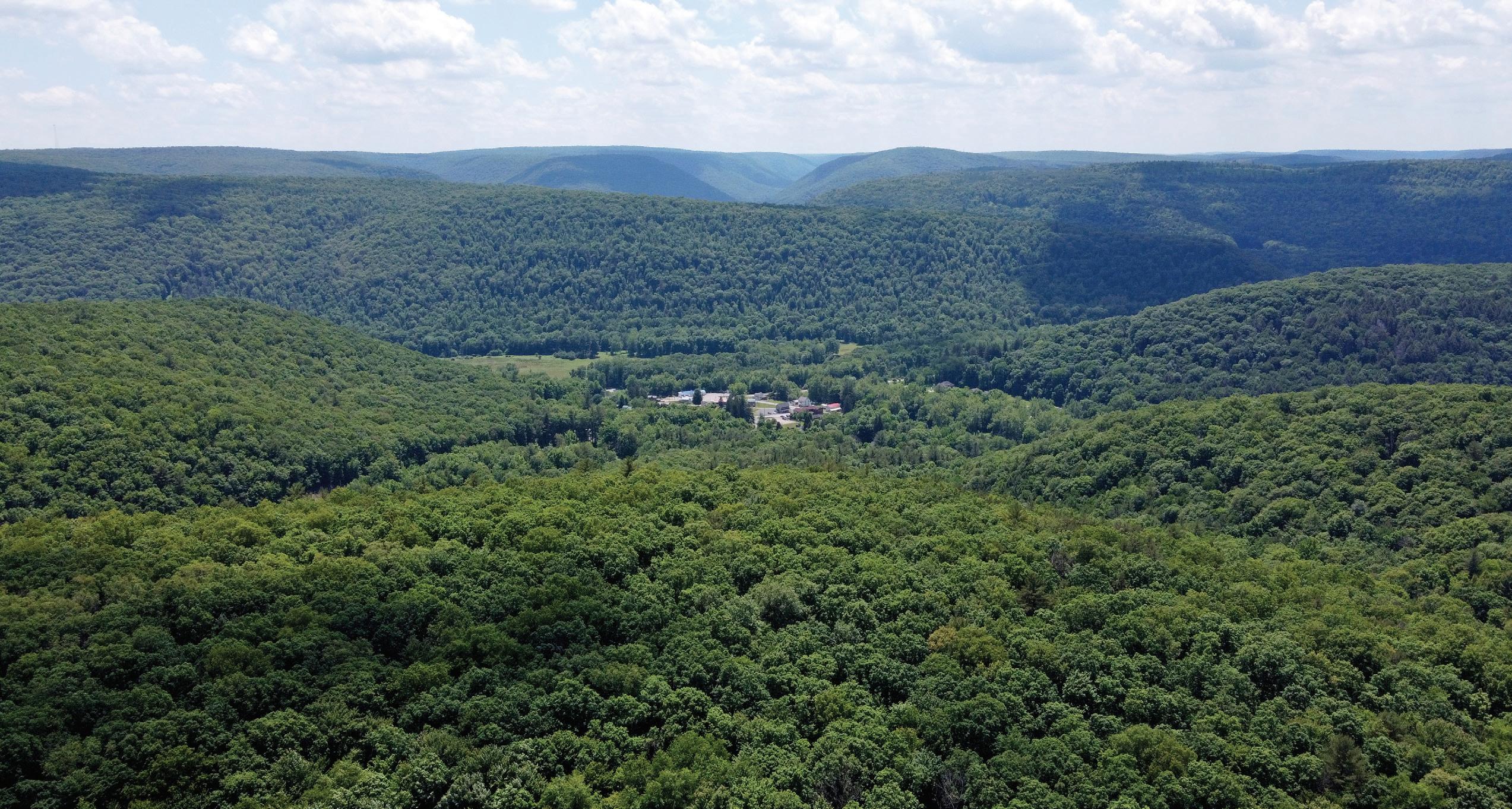
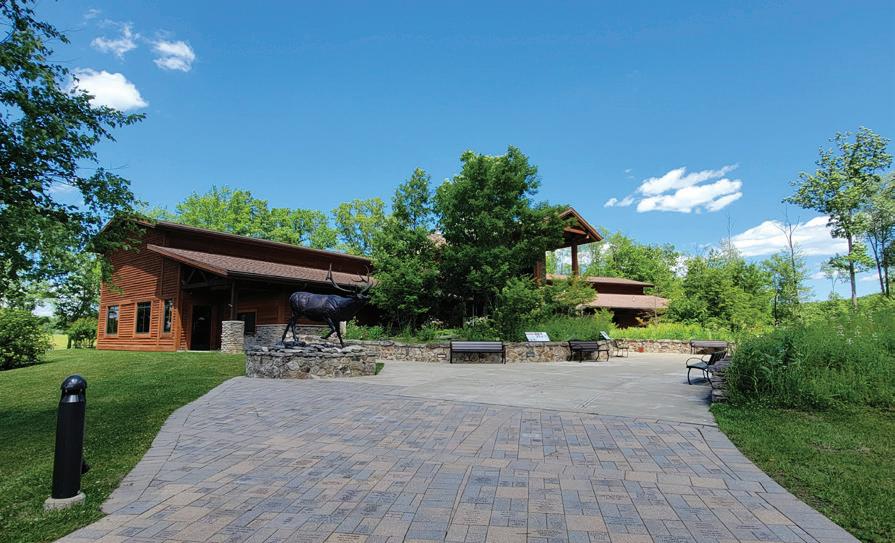
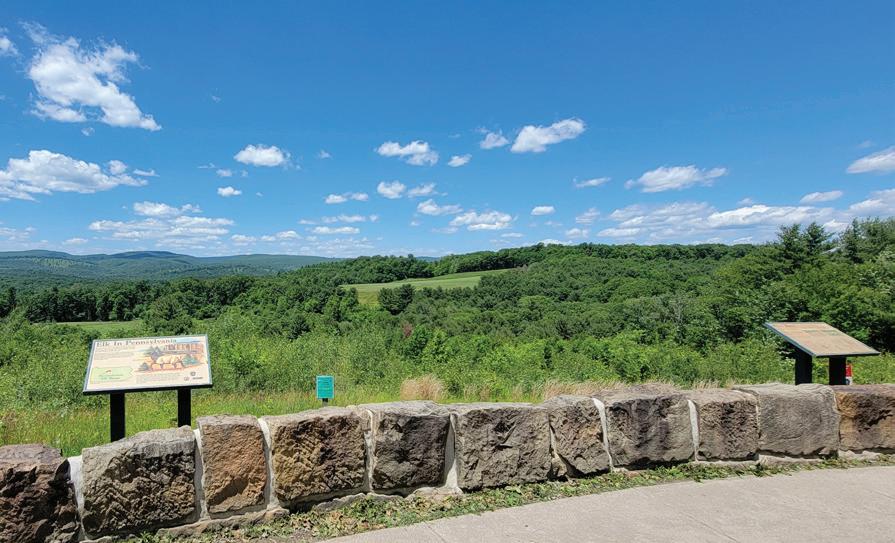
 LEAH S. WHITEMAN BROKER | OWNER | REALTOR ®
LEAH S. WHITEMAN BROKER | OWNER | REALTOR ®
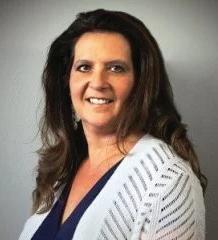
814.781.1393
leah@elkcountyre.com
www.elkcountyre.com
 Three custom built brand new lodges bordered by State Game Lands located in the heart of Benezette's Elk Country. Elk County, Pennsylvania is home to the largest free roaming elk herd in the Eastern United States! Free roaming Elk and other natural wildlife can be seen all over these three properties. In autumn experience the eerie feeling when elk bugle across the open mountains and valleys of Elk County, Pennsylvania.
Three custom built brand new lodges bordered by State Game Lands located in the heart of Benezette's Elk Country. Elk County, Pennsylvania is home to the largest free roaming elk herd in the Eastern United States! Free roaming Elk and other natural wildlife can be seen all over these three properties. In autumn experience the eerie feeling when elk bugle across the open mountains and valleys of Elk County, Pennsylvania.
$640,000 | $299,000 | $149,500
Lot 93 chalet features 5 bedrooms, 2 baths with 3 floors of beautifully handcrafted walnut stairs, cherry countertops, reclaimed white pine barn wood flooring and ambrosia maple custom built kitchen cabinets milled on site! The great room offers 23' vaulted ceilings overlooking State Game Lands and flows nicely to a solid wood sundeck!
Lot 92 chalet boasts 15' vaulted ceilings, butcher block countertops, gorgeous kitchen cabinetry, stainless steel appliances, wooden flooring throughout, abundance of natural light, two spacious first floor bedrooms and a bonus loft bedroom!
Lot 94 lodge features vaulted ceilings, handcrafted cabinetry, wooden flooring, counters and shelving, plus all amenities: Township sewage, well water, electricity, heat, metal roof, full bathroom and kitchenette!
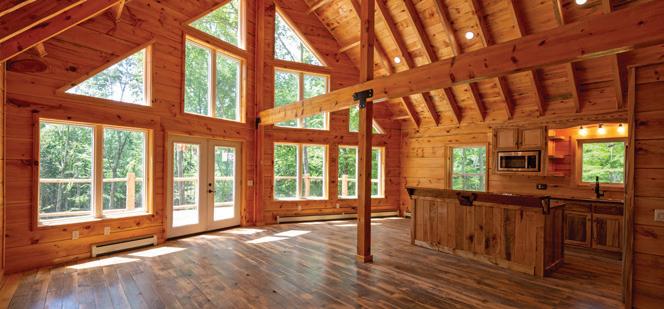
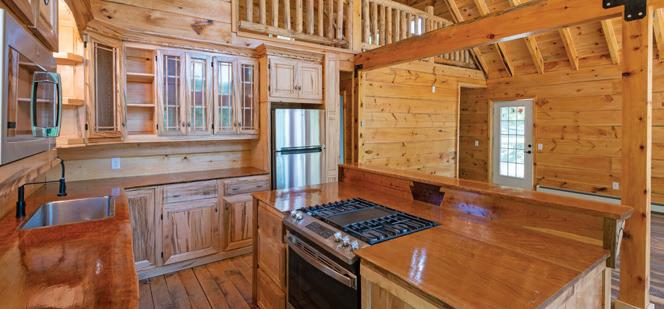
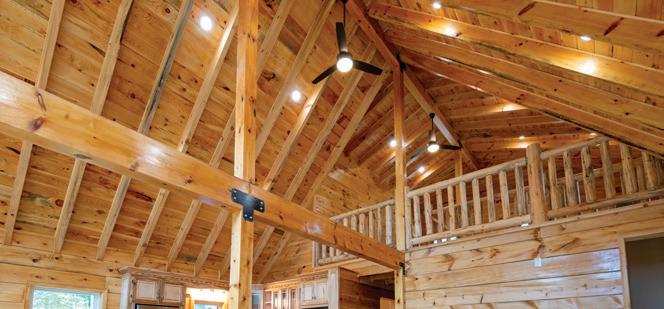

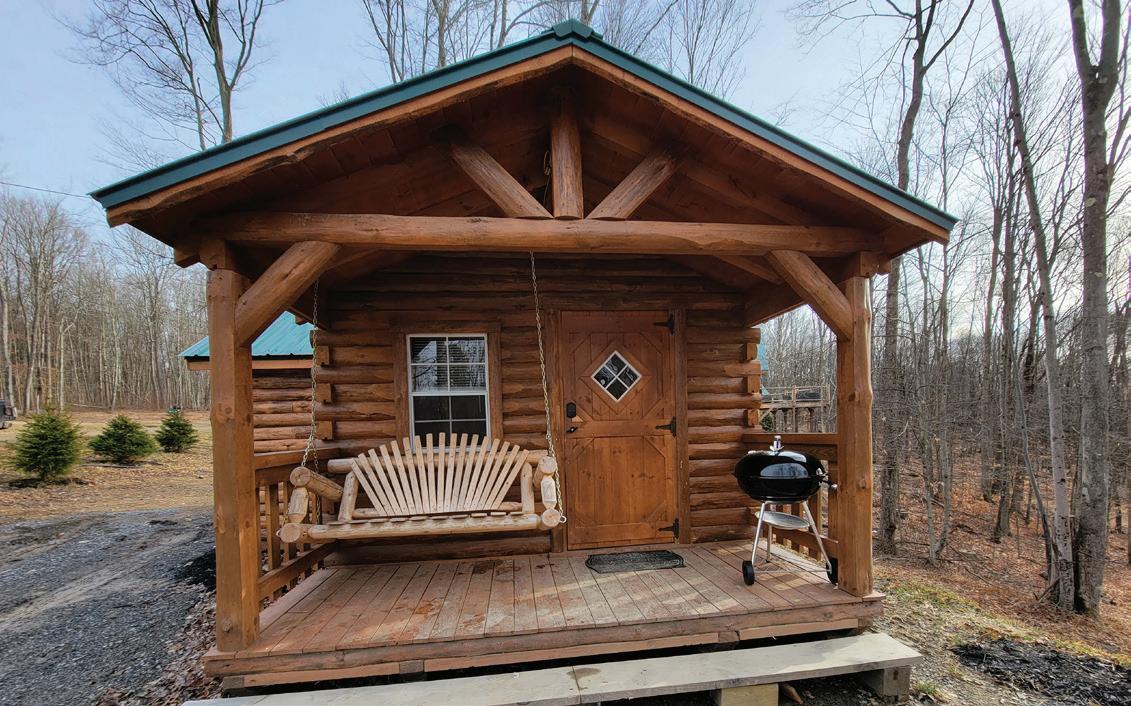
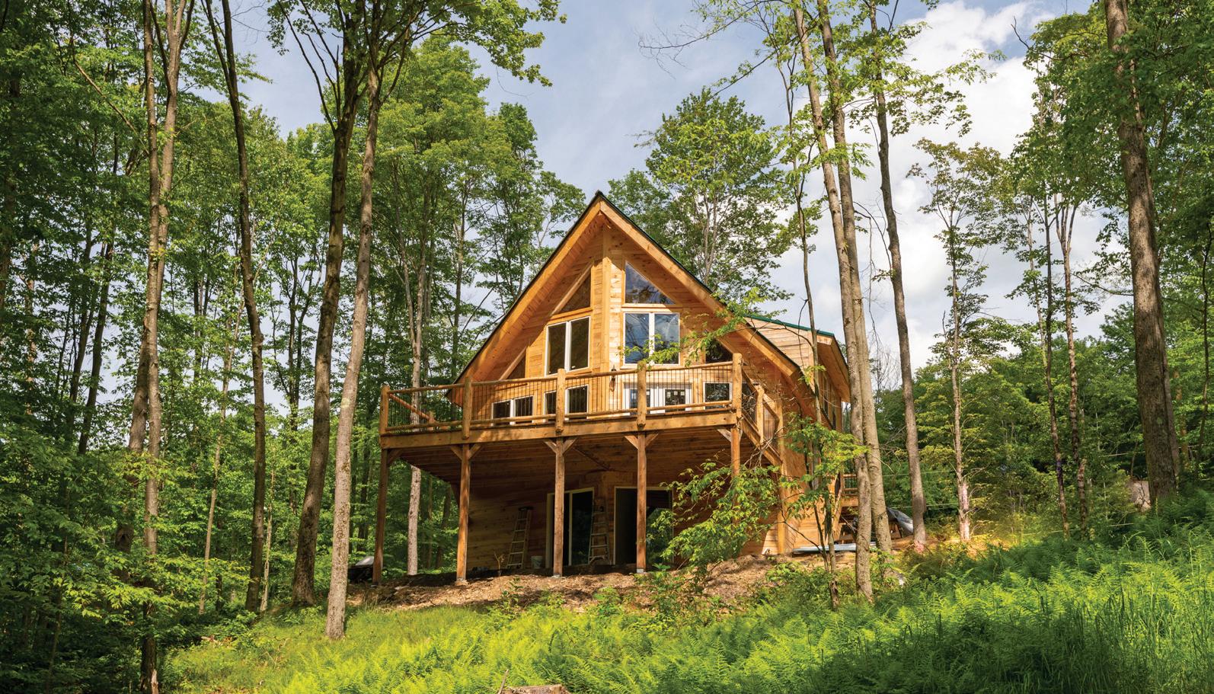
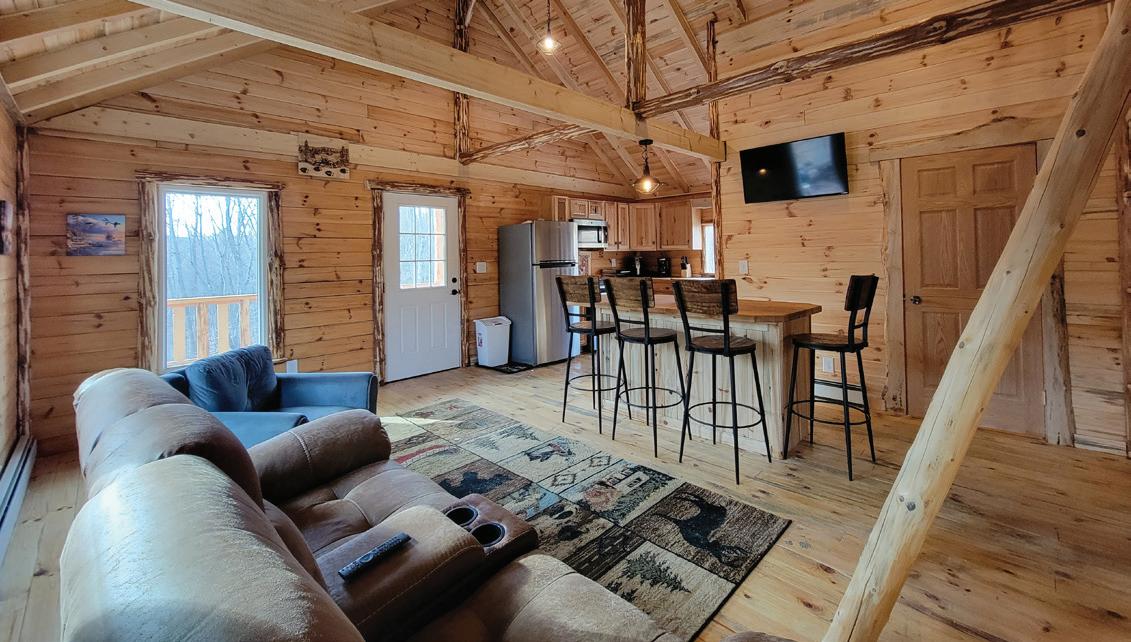
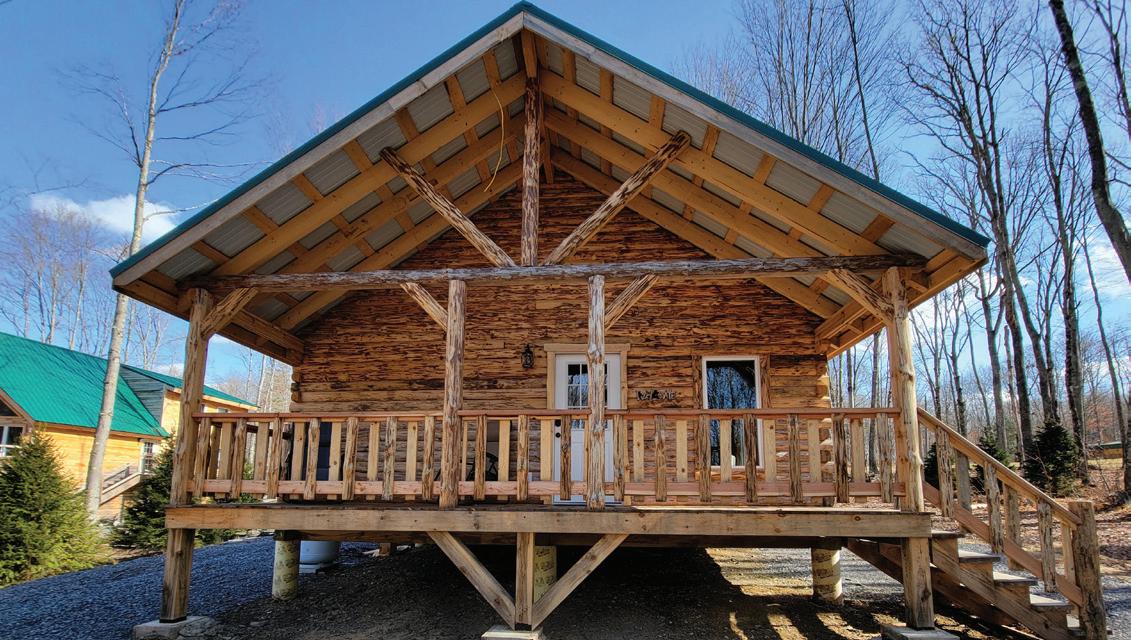 LOT 92
LOT 92
LOT 93
LOT 94
LOT 94
LOT 93
LOT 93
LOT 93
LOT 92
LOT 92
LOT 93
LOT 94
LOT 94
LOT 93
LOT 93
LOT 93
Three bedroom beach front condo unit on the 17th floor. Beautifully updated, with hardwood flooring throughout. Master bathroom is done beautifully in granite and the guest bathroom has a new large shower with a seat. The kitchen has beautiful marble.
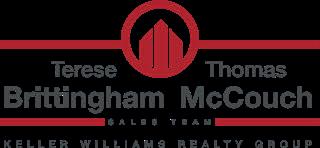

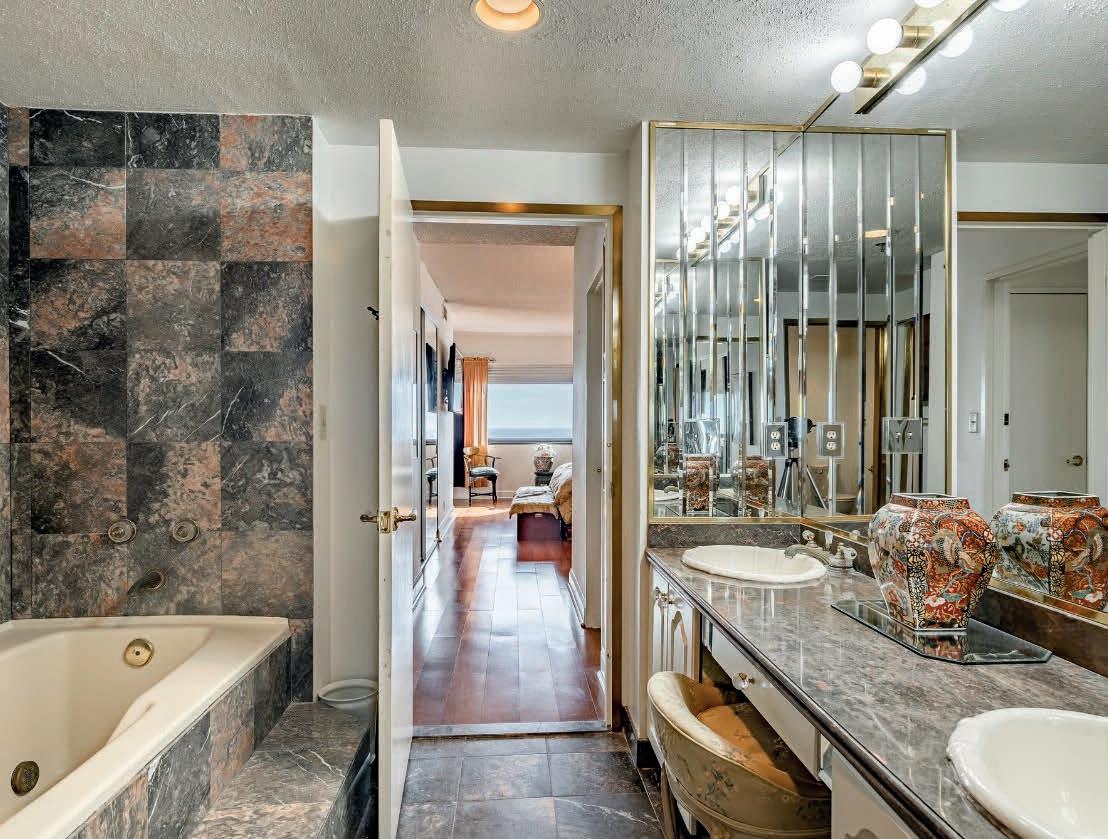
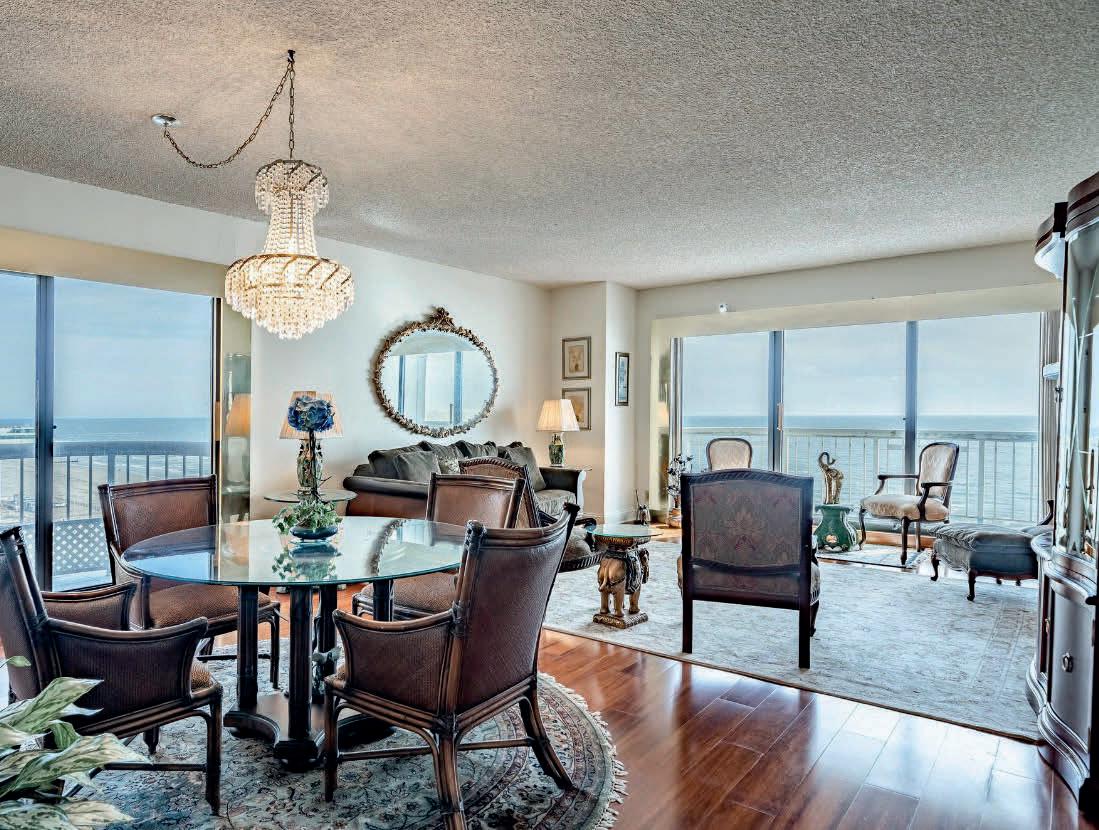

The moment you enter the condo you are drawn to walk through and see the many upgraded features. Furnishings included! It’s a Must See! Just steps away from the Boardwalk, Beach and Casinos. There are over 246 restaurants to enjoy and lots of great shopping blocks away. It’s a paradise that allows you to be on vacation every day. Pet friendly!
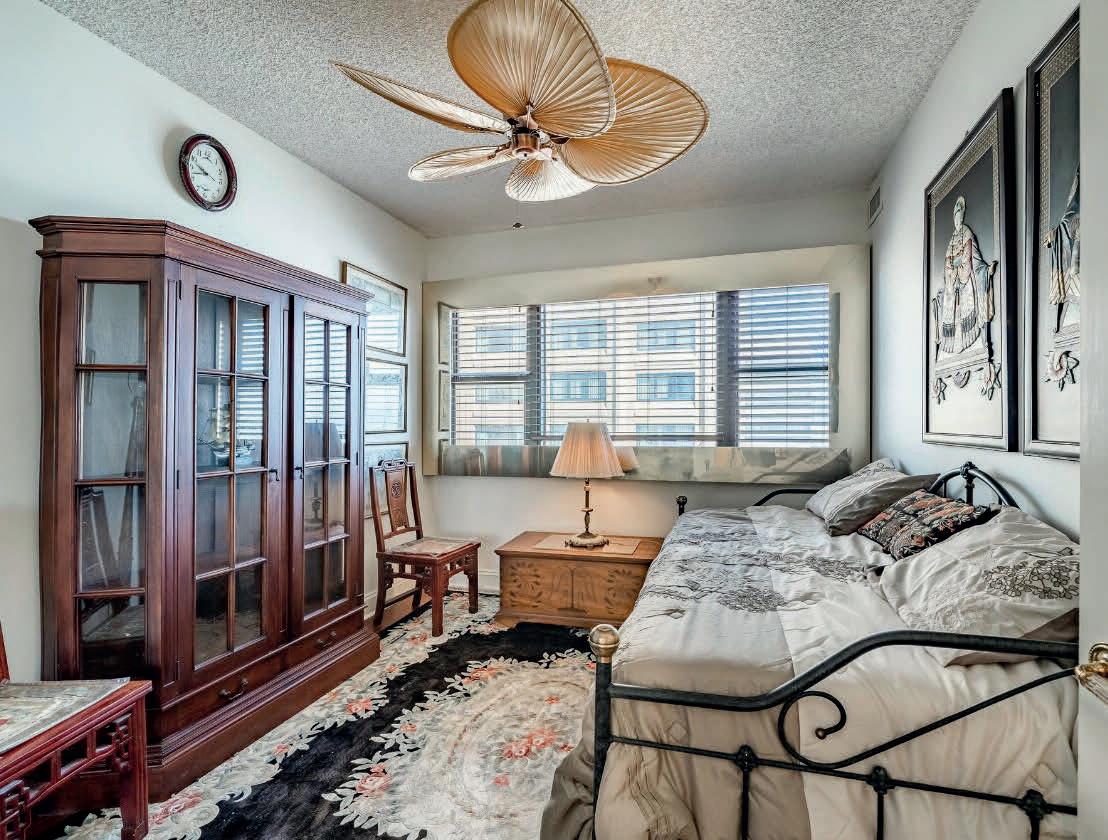





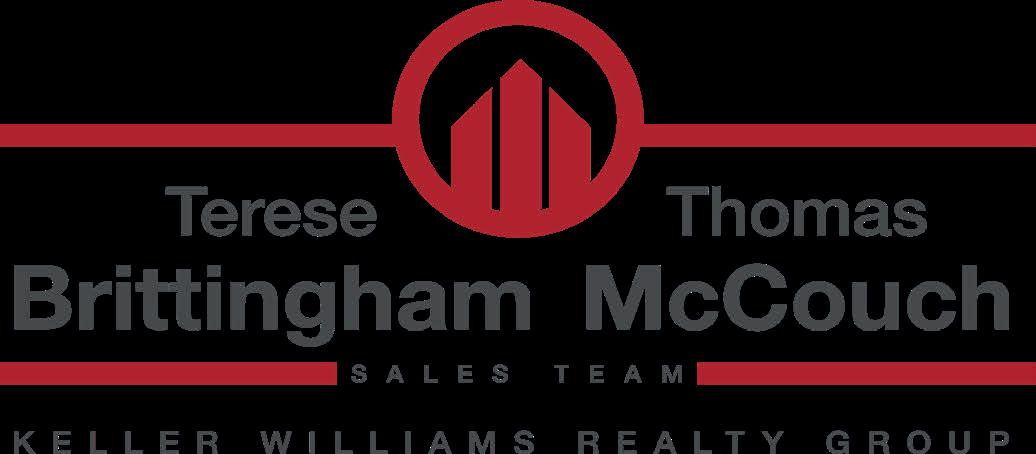

She believes the connection she develops with her clients is imperative to understanding their needs and supporting them in their homeownership goals. Known for her unmatched professionalism and amiability, she has turned her office into one of the top real estate businesses in the United States, recognized by Real Trends Magazine as one of America’s Top 1,000 Agents and Companies and by Swanepoel Trends Report for Top 1,000 Team. She currently oversees 270+ realtors and sales agents and runs a real estate team with her partner, Tom McCouch, which listed and sold more than 160 homes
in 2019 alone, equaling more than $50 million in real estate transactions. Specializing in luxury homes, relocation, new construction, land, special financing, and first time home buyers, Terese knows that education is essential in real estate as the market, trends, and real estate laws constantly change.
Community and civic responsibility are also a priority for Terese. In 2005, Afleet Alex, an American thoroughbred race horse, owned by Terese and her partners, won two of America’s classic races, the Preakness Stakes and the Belmont Stakes. This enabled Terese and her partners to generously donate to charity and sparked her ongoing devotion to Alex’s Lemonade Stand Foundation. As a result, one of her largest annual fundraising events is the Keller Williams Charity Fundraiser for Alex’s Lemonade Stand Foundation which has raised over $265,000 for
pediatric cancer. In addition, she annually volunteers her expertise as a sponsor of Red Day, a Keller Williams event offering a day of community service by all staff and agents and serves on numerous committees and boards with local organizations including past Chair of the TriCounty Chamber and current Pope John Paul II Board Member and Committee Chair.
Her devotion to her clients and the real estate industry has not gone unnoticed. Her honors and awards include being voted one of America’s Most Referred Realtors, the Mustang Scholars Woman of the Year, and membership in the Multi-million Dollar Club—more than 920 transactions closed and $200 million worth of real estate closed between 1998 to 2019—and she has been consistently ranked among the top one percent of realtors nationwide for the past 18 years.
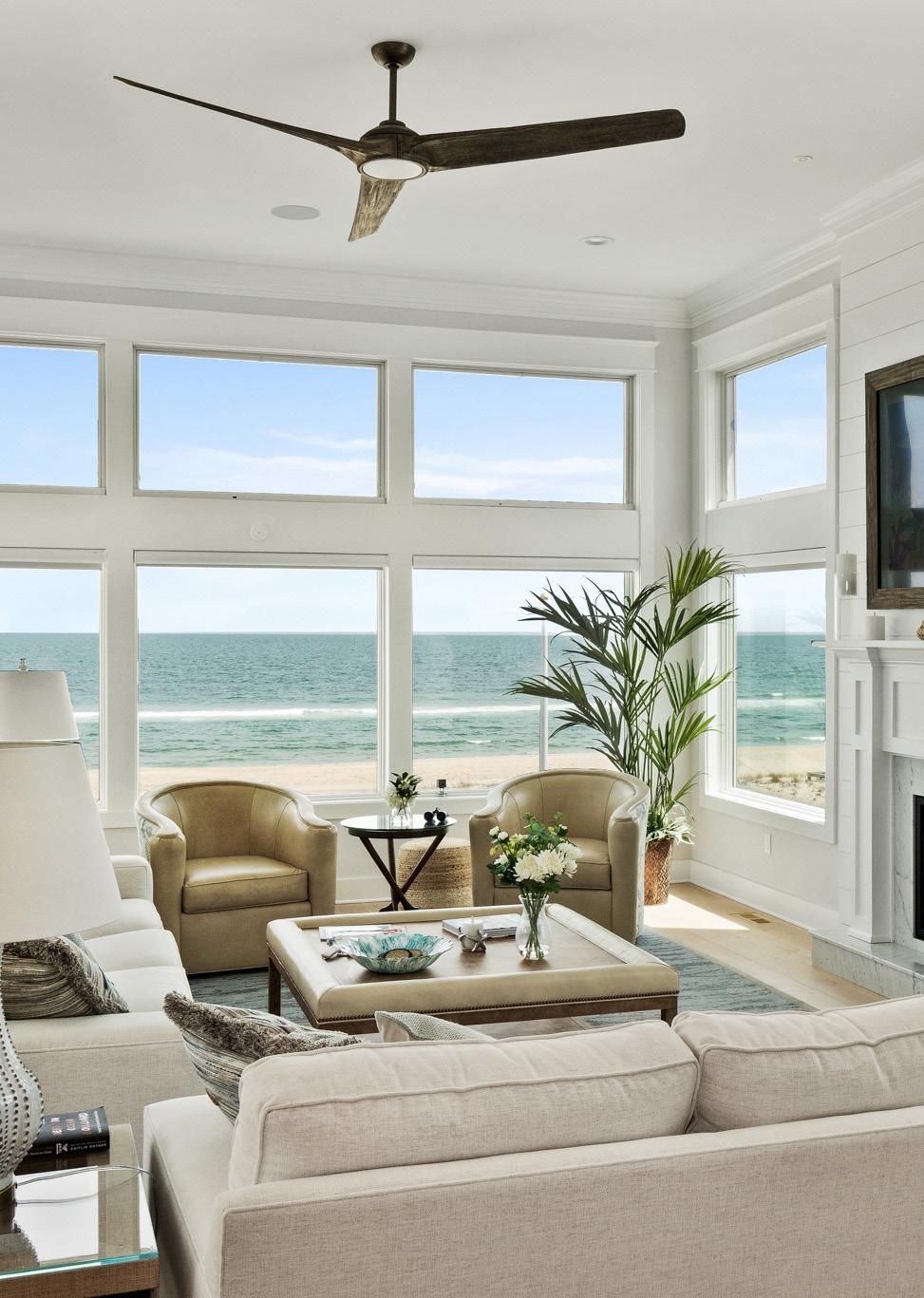
This 4 year young home with 60' of vinyl bulkhead, 5 houses from the forked river & short ride to the Barnegat Bay will WOW you from the moment you see it! As you enter the front door your greeted by a bright & airy open floor plan with hardwood floors throughout, living room, custom kitchen with SS appliance package, large center island/breakfast counter, slider leading to deck overlooking the lagoon with views of the forked river, 1/2 bath with pocket doors to both dining area & den. An additional slider to screened porch is perfect for early morning coffee while watching the sunrise. The den with rolling barn door offers extra sleeping ability for your guests. 2nd floor with hardwood floors, master with large deck & amazing views, master bath, 3 additional bedrooms with balcony, washer & dryer.
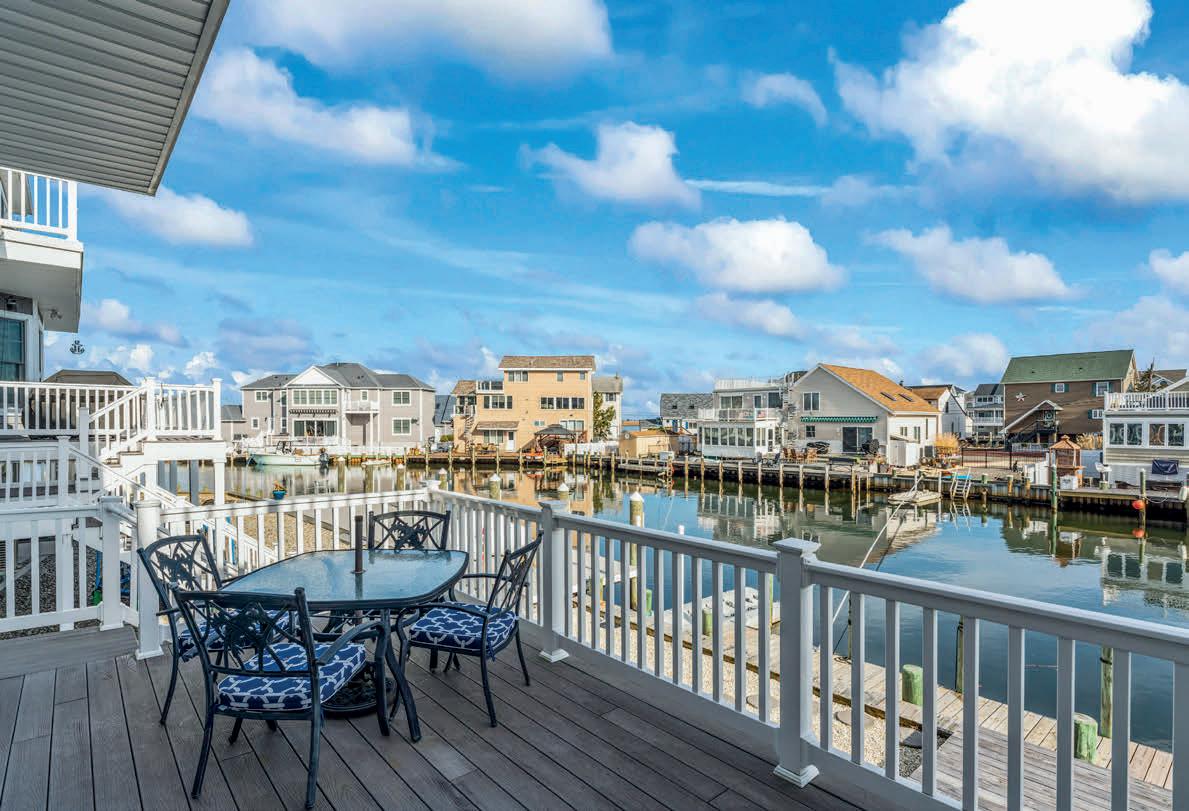
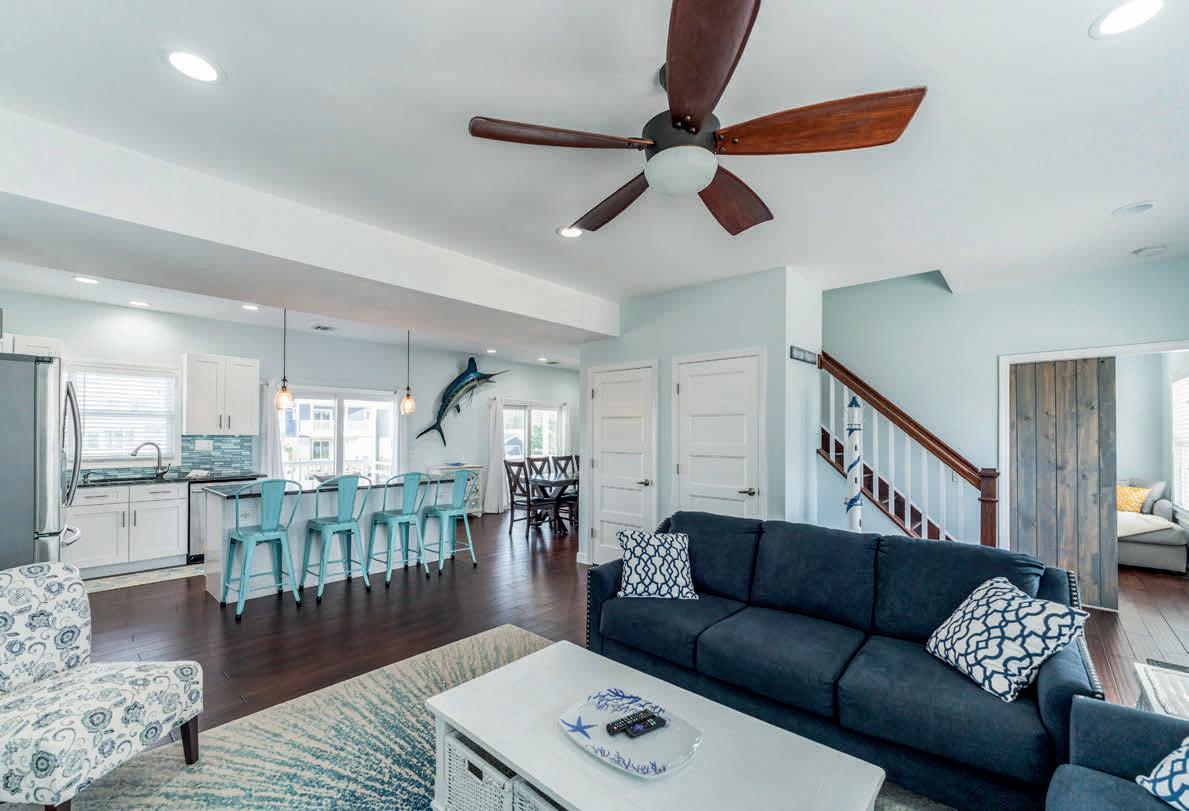
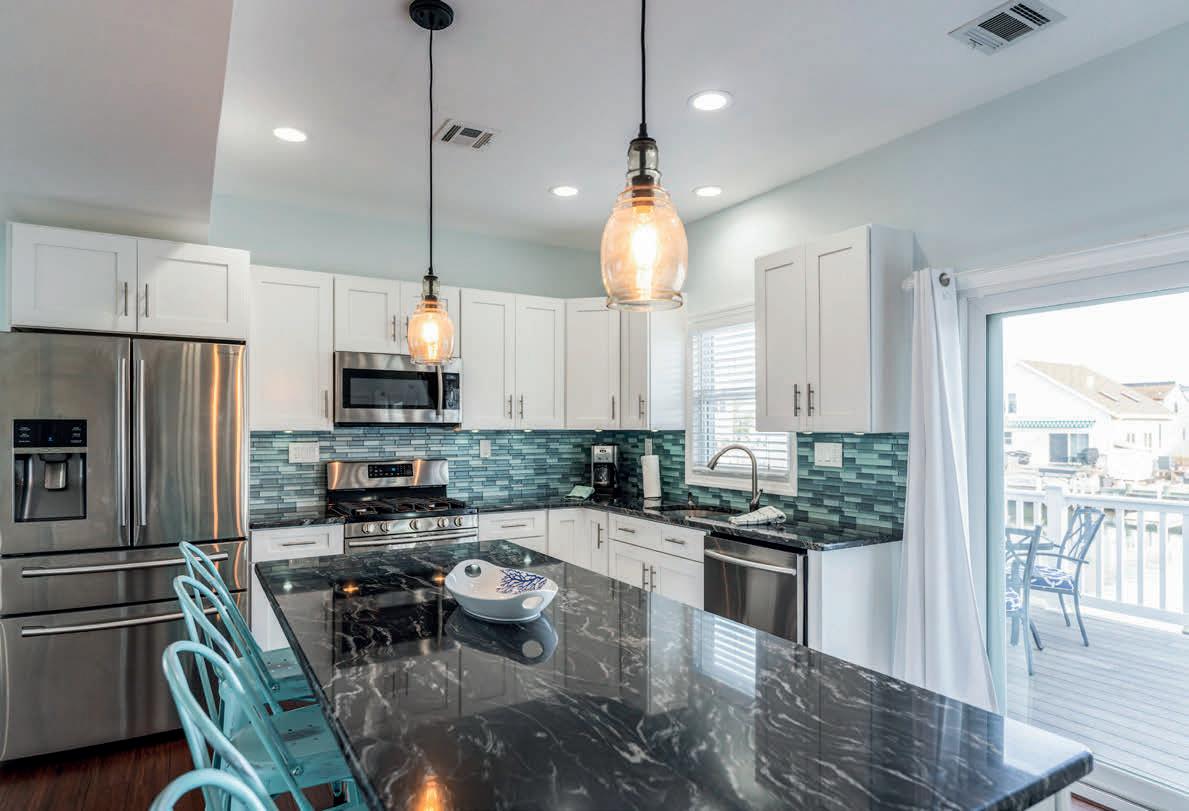
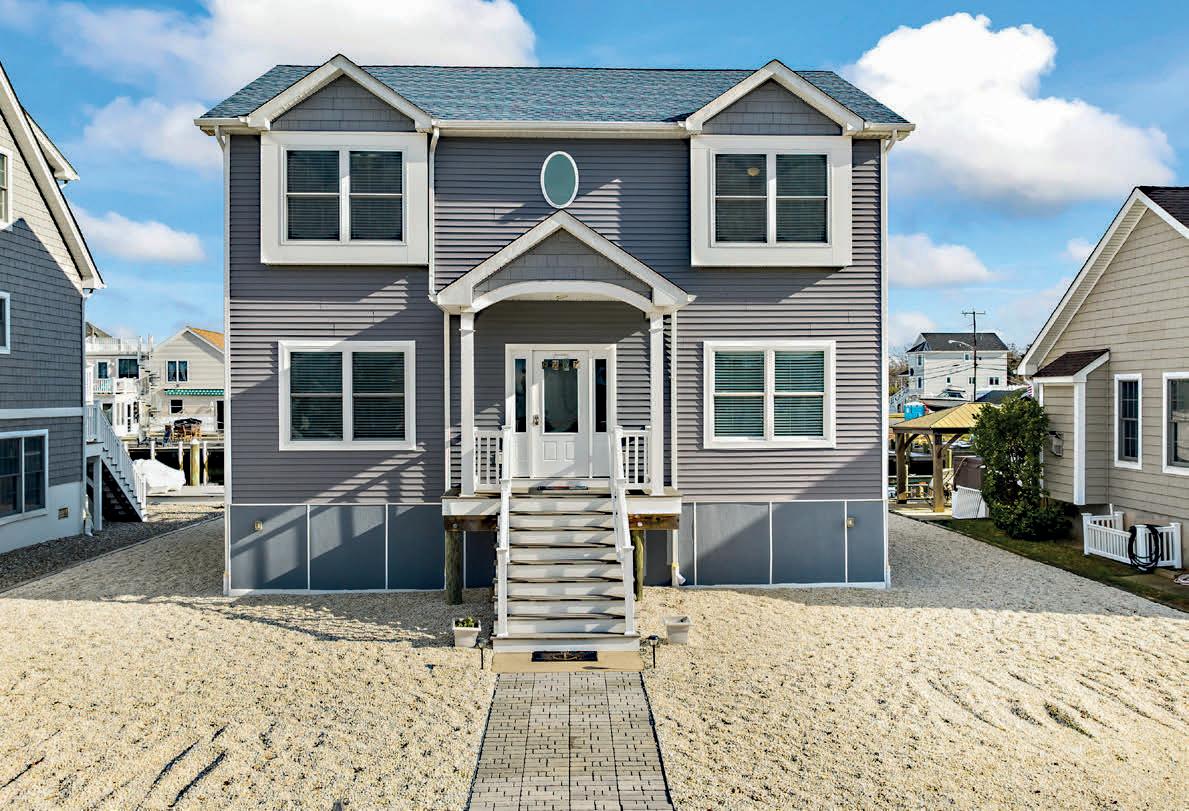
As a top agent with Century 21 Action Plus Realty and someone who has lived in the area and on the water since 1996, I can help you with all of your real estate needs. My specialized training and standards of professionalism and customer service are the key components to my success. Licensed since 1982 and with 20+ years of experience working in the interior design and home staging industry, I will be the realtor who will help you stage your home for sale and create a comprehensive, innovative plan to market it. I will do all the research necessary to determine a fair price and terms and will work on your behalf to negotiate the price,
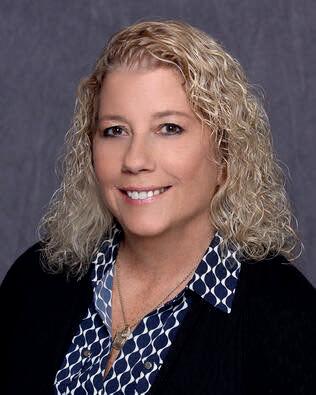
that you find desirable.




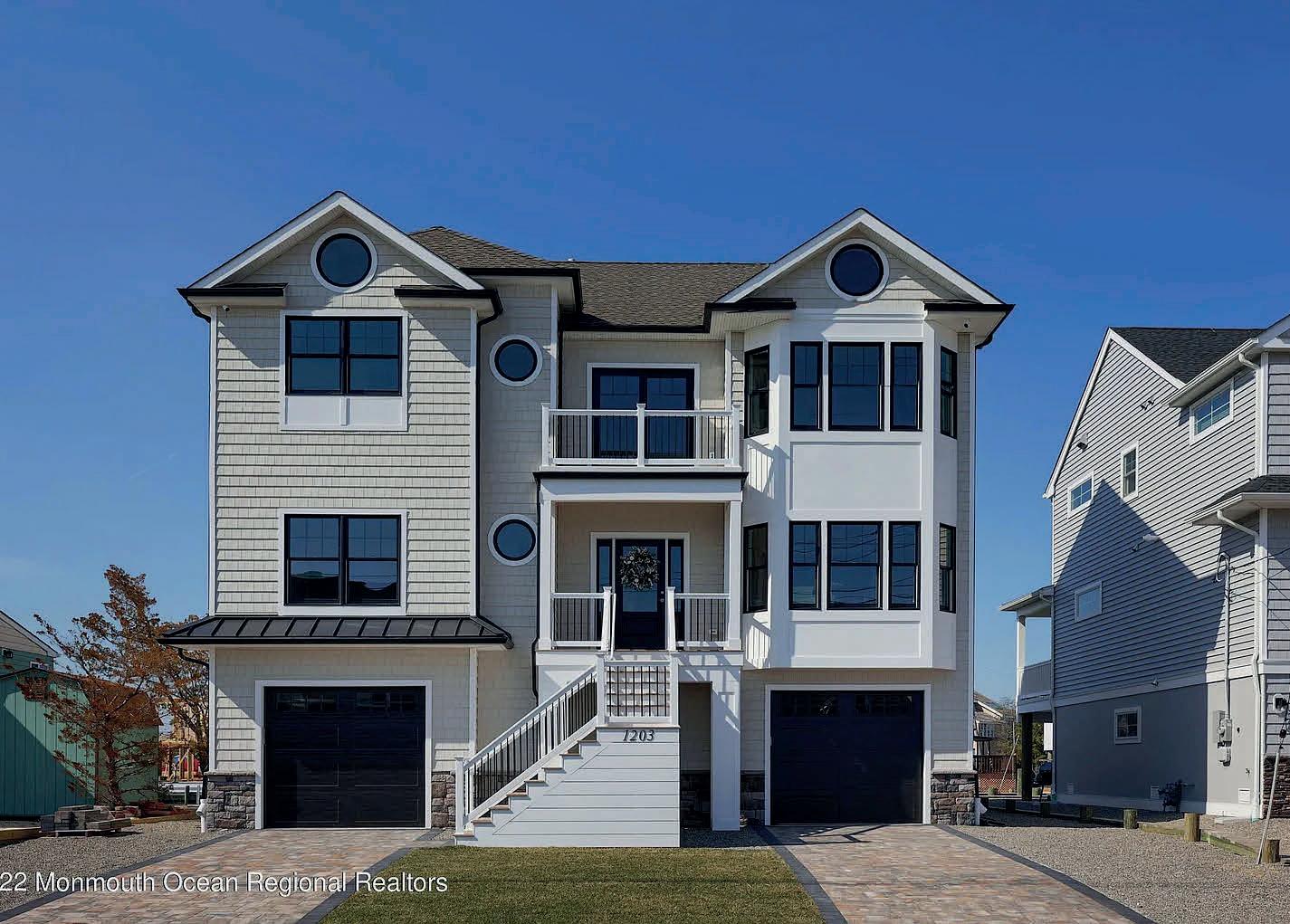

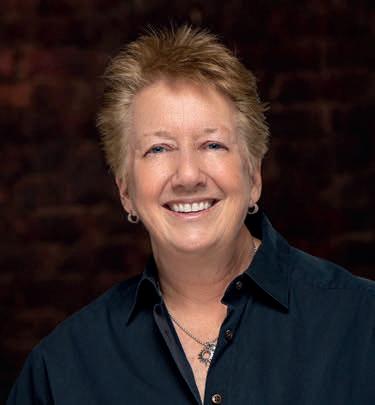


4 GAWAIN DRIVE, MANALAPAN, NJ 07726
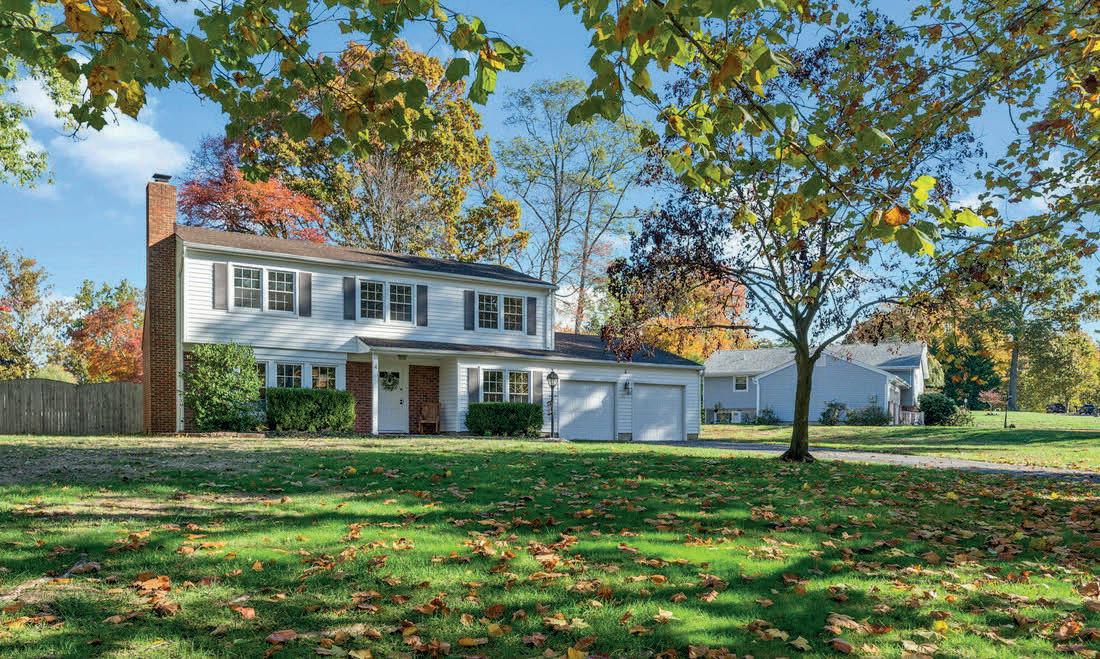
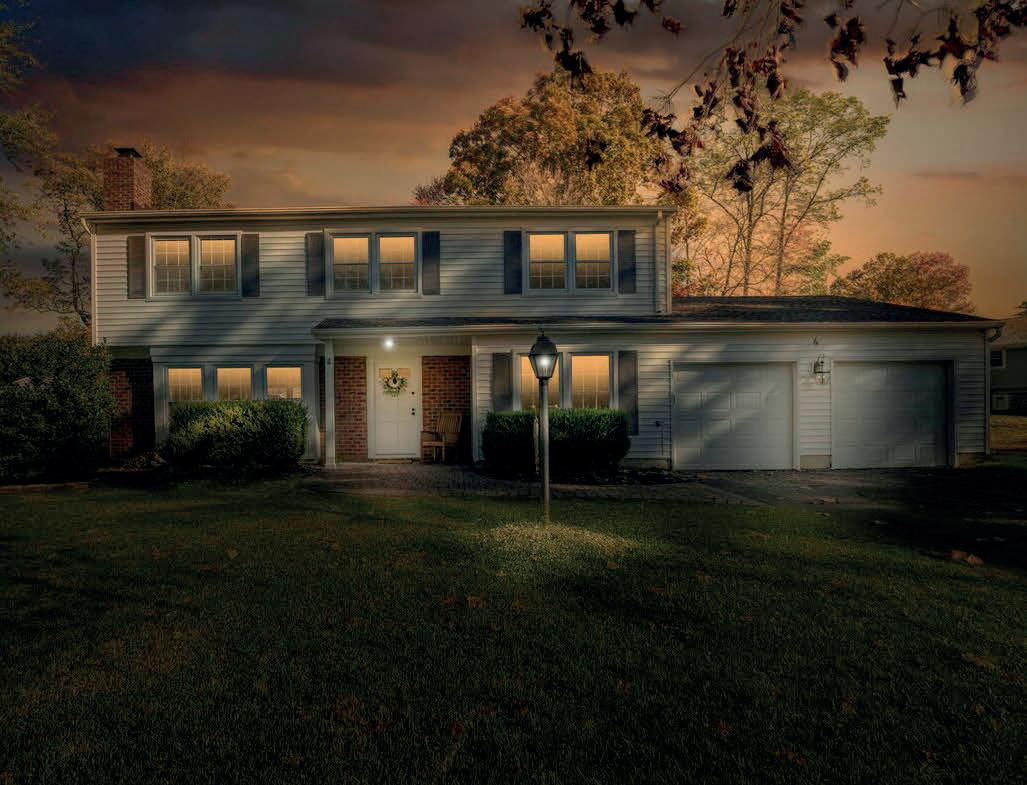
2,069 sq ft
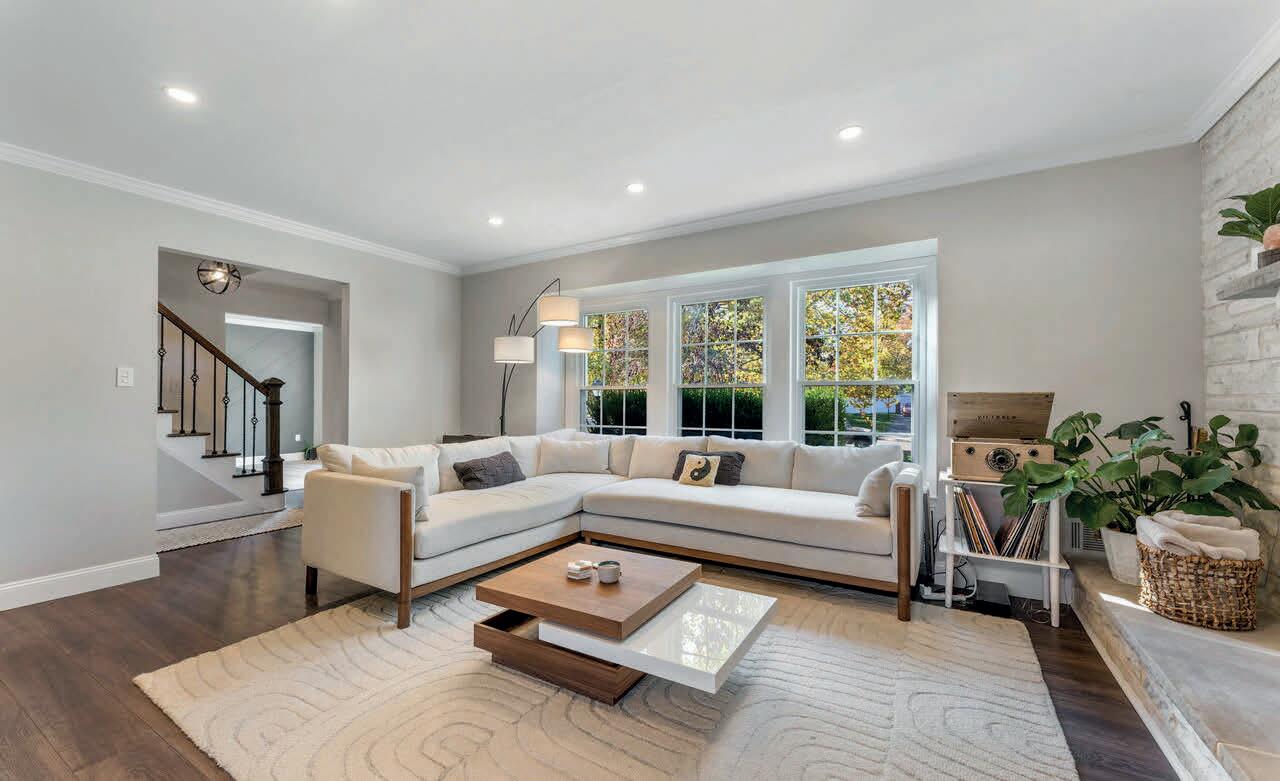
$750,000
Welcome Home to 4 Gawain Dr. Absolutely nothing to do here but Unpack and Enjoy! Completely Renovated 5 bedrooms, 2.5 bathrooms in the always desirable Manalapan Twp. This lovely colonial has all newly refinished hardwood floors through out. This Gourmet Kitchen is an ENtertainer Dream with a HUGE over sized quartz center island, shaker white cabinets stainless steel appliances and custom backsplash Large DIning room and living room Upstairs you will find 5 generously sized bedrooms and 2 beautifully designed full bathrooms. Perfect for families Walking distance to neighborhood park. Close to all major highways and bus transportation,
REALTOR ®

C: 908.415.4760
O: 732.515.5200
mnoviello@wildfirerealty.com
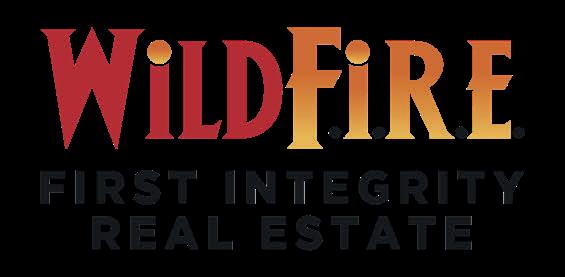

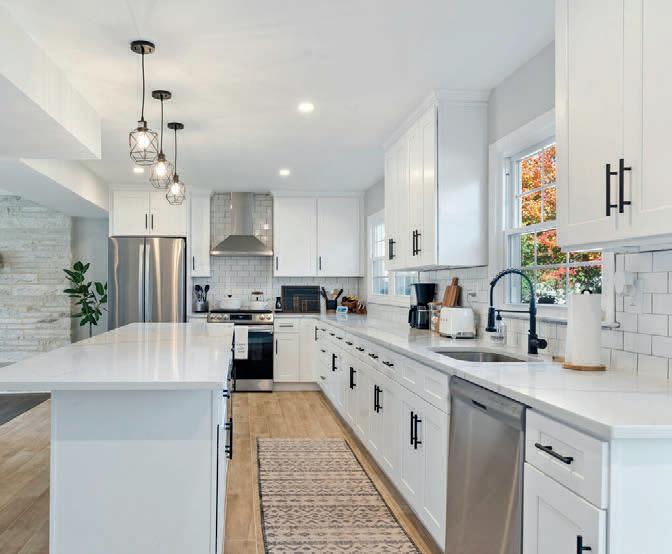
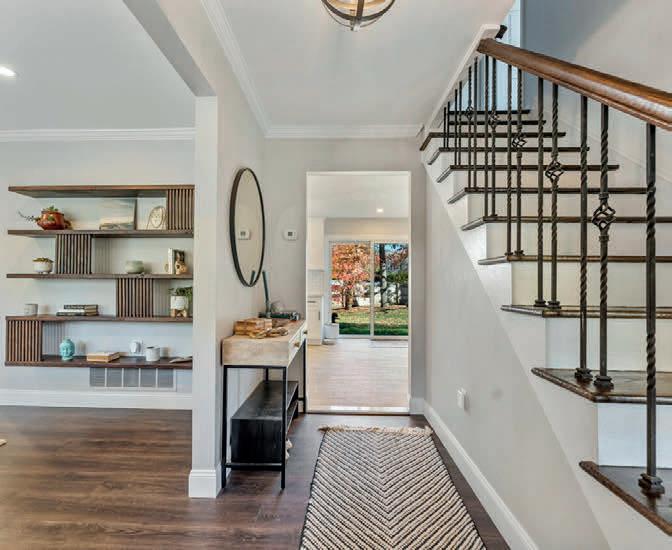

SOLD: $5,600,000 | 6 BEDS | 8 BATHS | 3,556 SQ F T
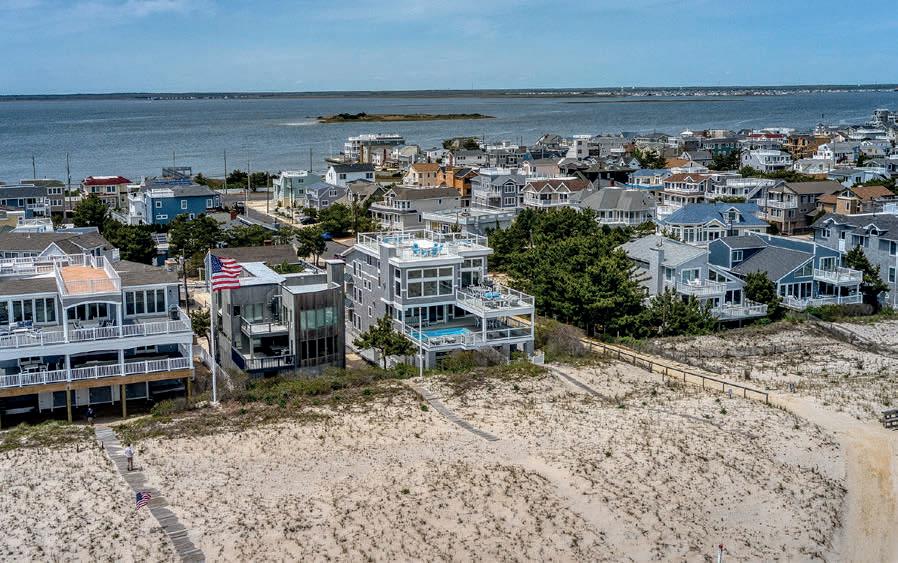
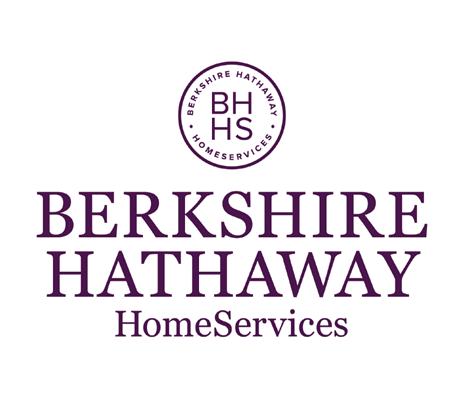
Just unpack your clothes and enjoy. Outstanding VIEWS from this better than new home in Brant Beach. Over 4,600 sq ft home on the Ocean steps from Bayview Park. Multiple decks - one featuring the in-deck 10 x 20 salt water pool - glass rails afford the views of the water and gorgeous sandy beach. Six bedroom ensuites, two half baths, 4-stop elevator from garage, a family room and great room - each with its own wet bar and an expansive Open Kitchen and Dining area with subzero and wolf appliances and large walk-in pantry for plenty of storage. The large laundry room boasts 2 side load washers and 2 side load dryers. Roof top deck to see the sunrise over the ocean AND sunset over the bay. Dune protection plus private beach access.
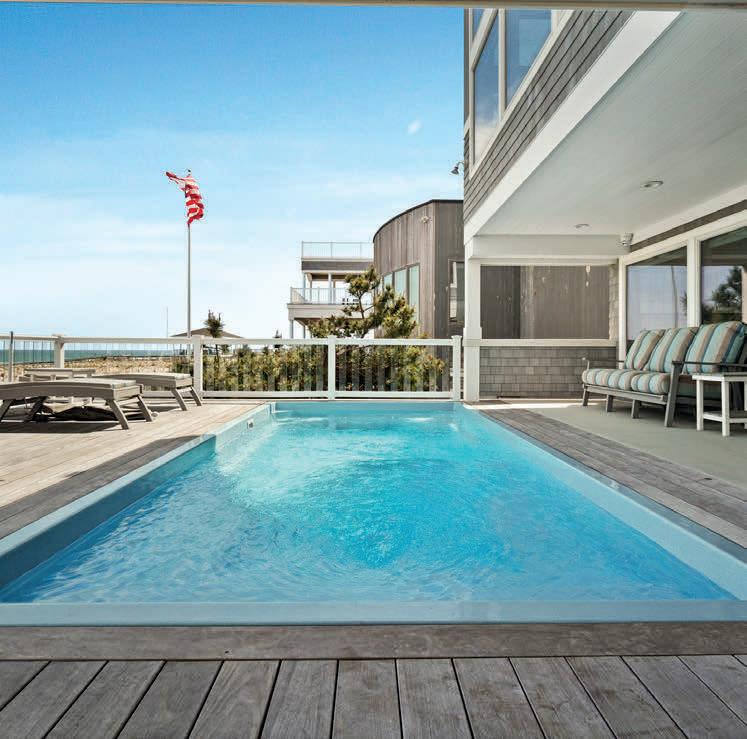
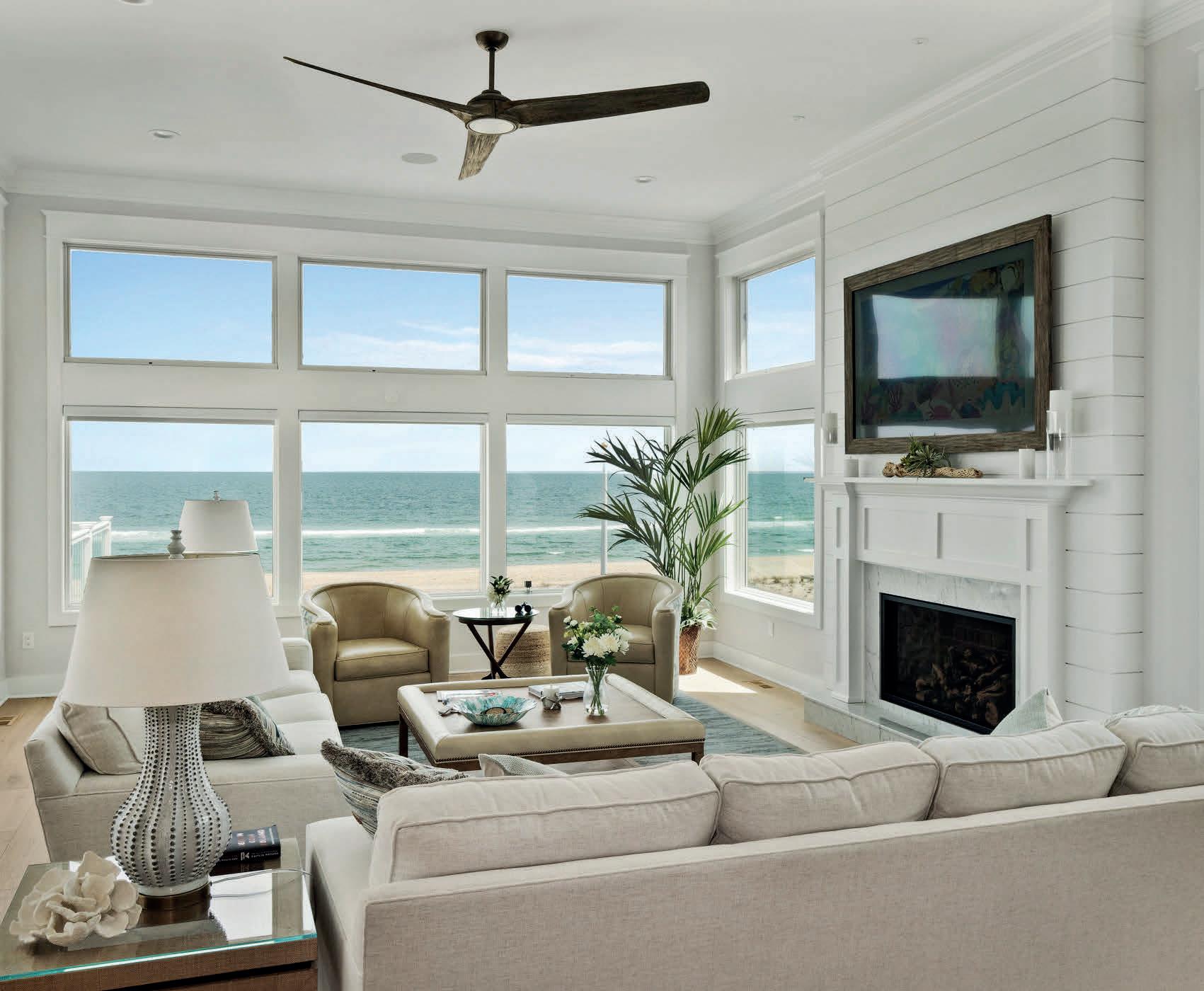

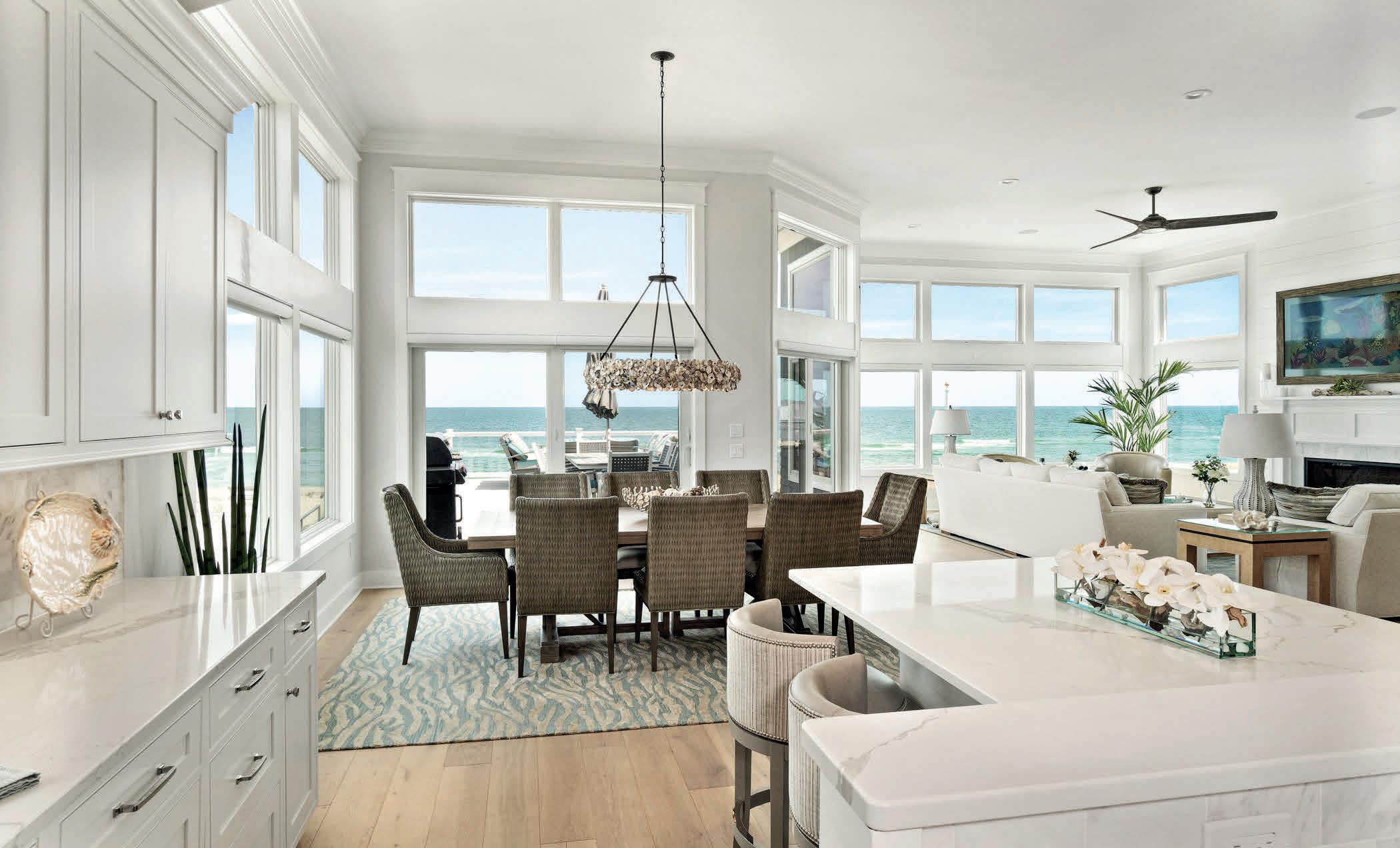
$ 2,760,000 • 3 BEDS • 1.1 BATHS • 2,534 SQ FT • #22305017
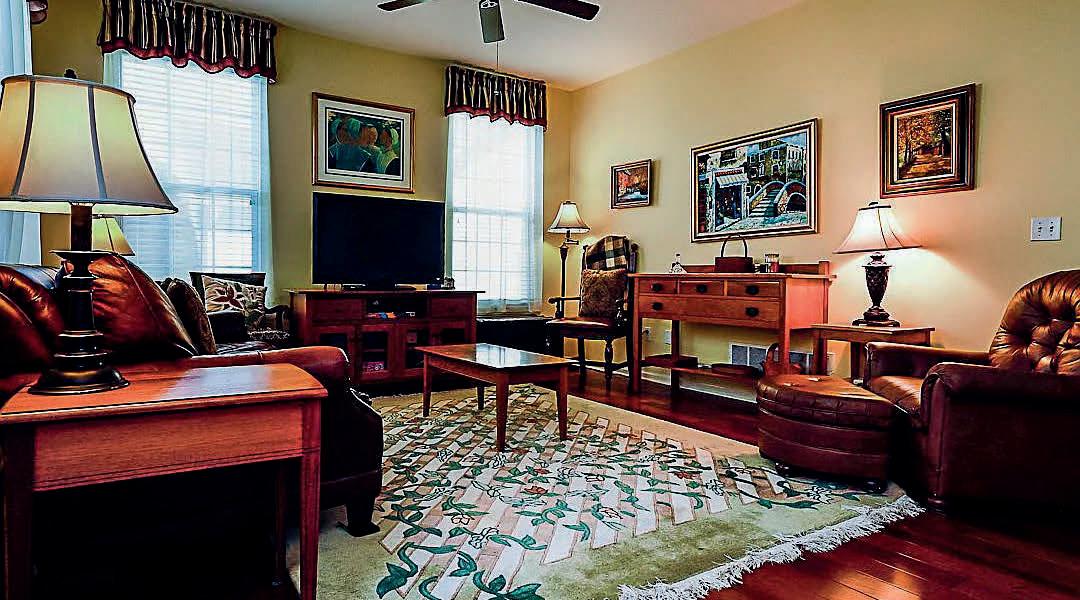


OCEANFRONT!! Step back in time in this turn-of-the-century home, fondly named Sea breeze Cottage. Lovingly maintained, and updated throughout the years, this home has charm and character everywhere you look - from the hardwood floors to the graceful staircase banister, to the screened porch downstairs and the wrap-around deck with unobstructed ocean views. Downstairs is a sunny eat-in-kitchen, an inviting dining room with plenty of room for a big gathering featuring the original tongueand-groove paneling, and a cozy living room. This house has an outdoor shower, an LBI tradition and a full basement which is rare on LBI. Steps away from ocean-front and bay-front dining, and the Spray Beach Yacht Club is at the end of the street. A short bike to Bay Villages shops and restaurants and Fantasy Island rides and amusements. Own a piece of history and a slice of heaven! A must see!
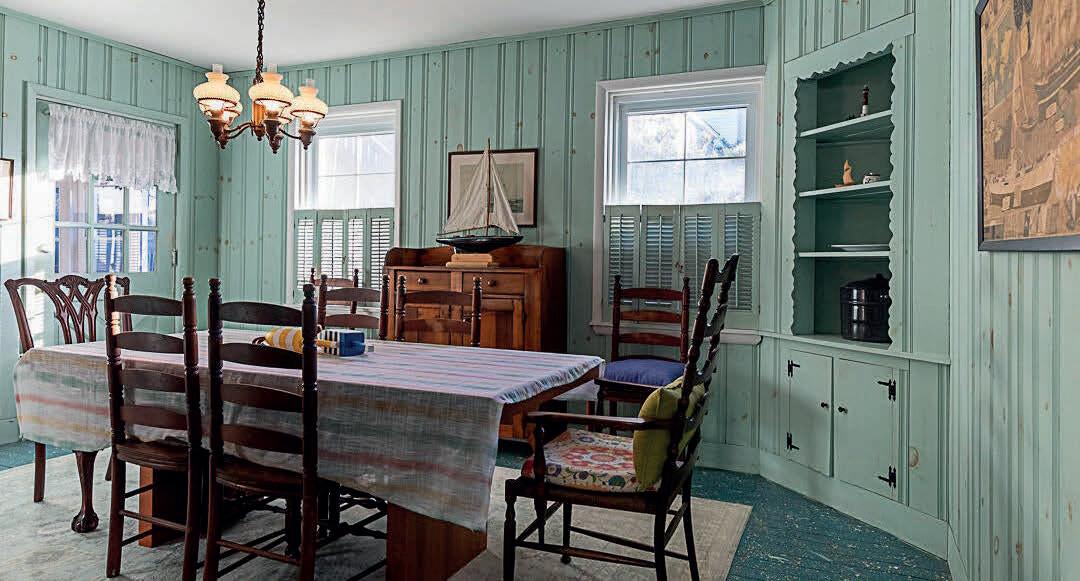
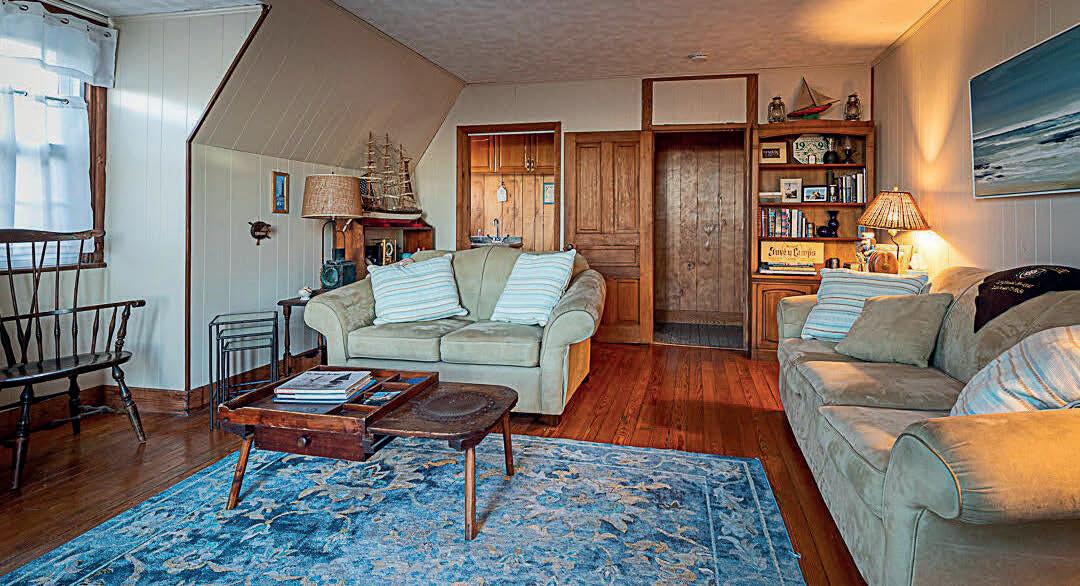
$500,000 • 2 BEDS • 2 BATHS • 2,161 SQ FT • #NJOC2016258. Don’t miss this popular Hatteras model, in Heritage Point, one of the most sought-after over 55 active communities in the Barnegat Bay area. The home has only had one owner, and is still in immaculate condition! Built with French doors leading into two separate office/guest spaces. An upgraded gourmet kitchen includes double ovens, gas range, granite counter tops, a huge pantry, gorgeous wood-paneled refrigerator with some glass-front doors and a decorative plate rack. A few miles from Barnegat Bay and LBI! Start living your best life now, surrounded by active adults that love the Jersey Shore!

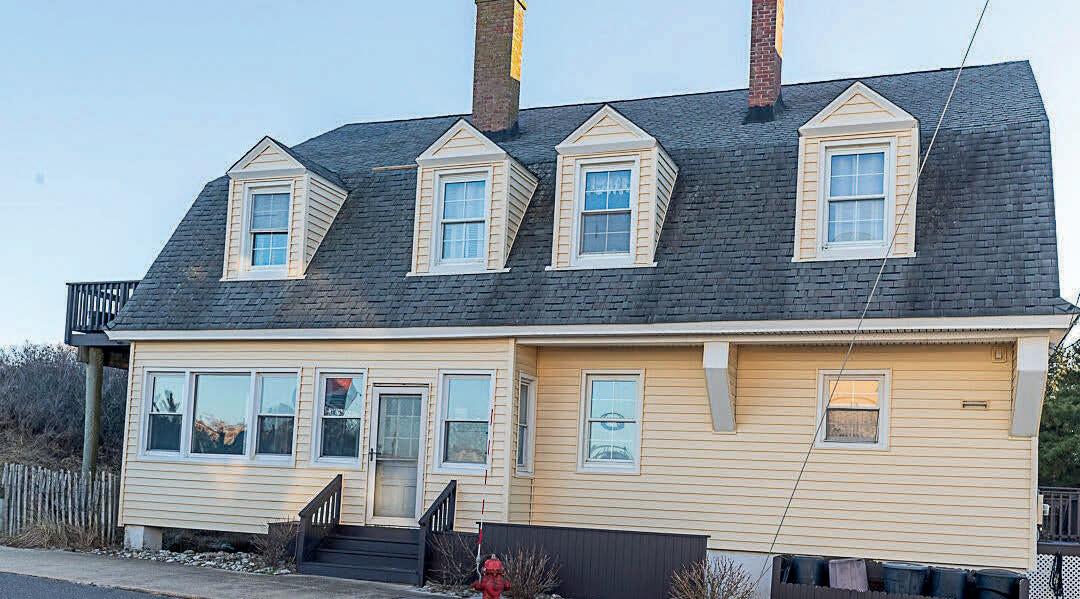
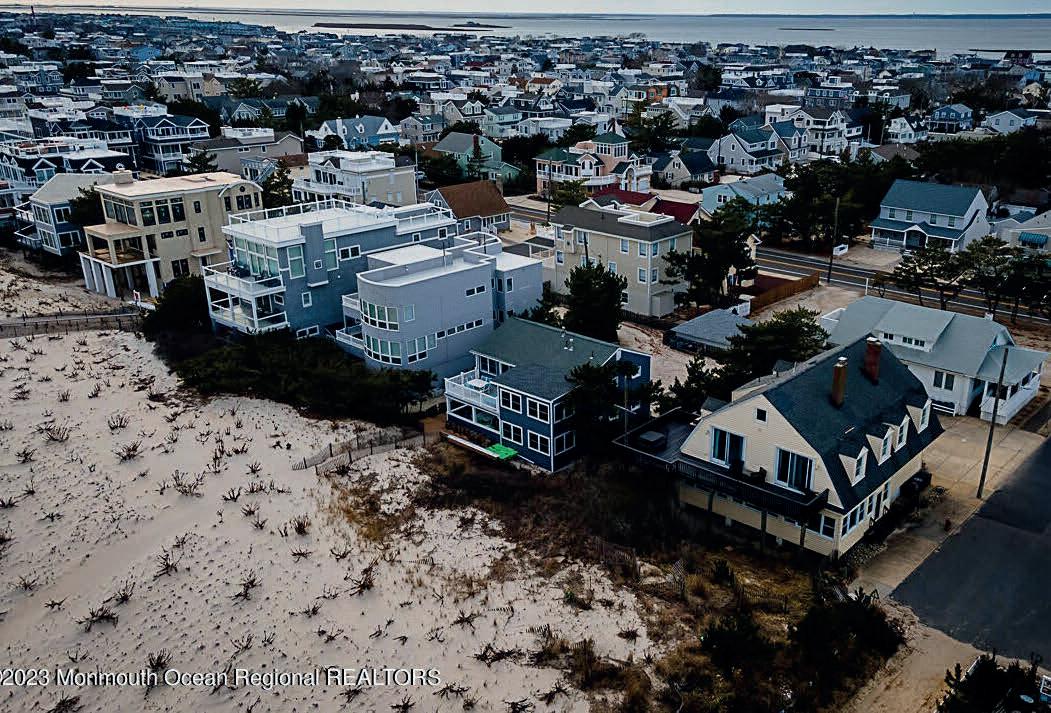 Ann Sheridan
Ann Sheridan
REALTOR ®
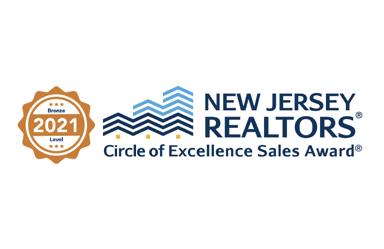
Cell: 917.699.6893
Broker Phone: 609.597.6464
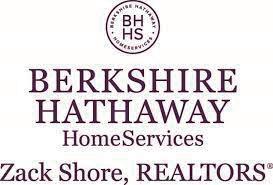

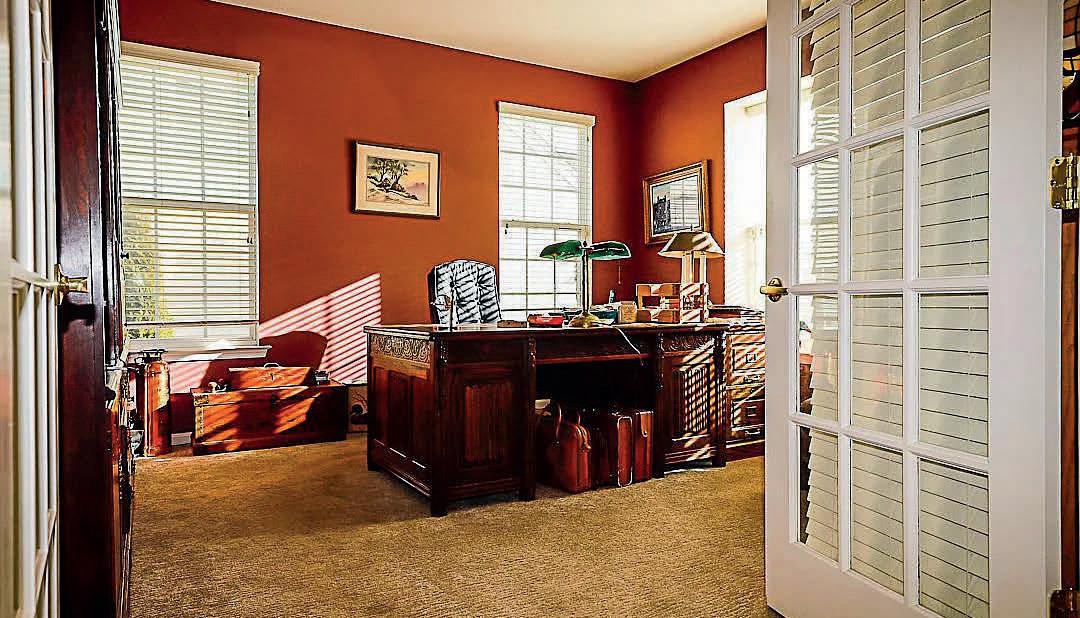
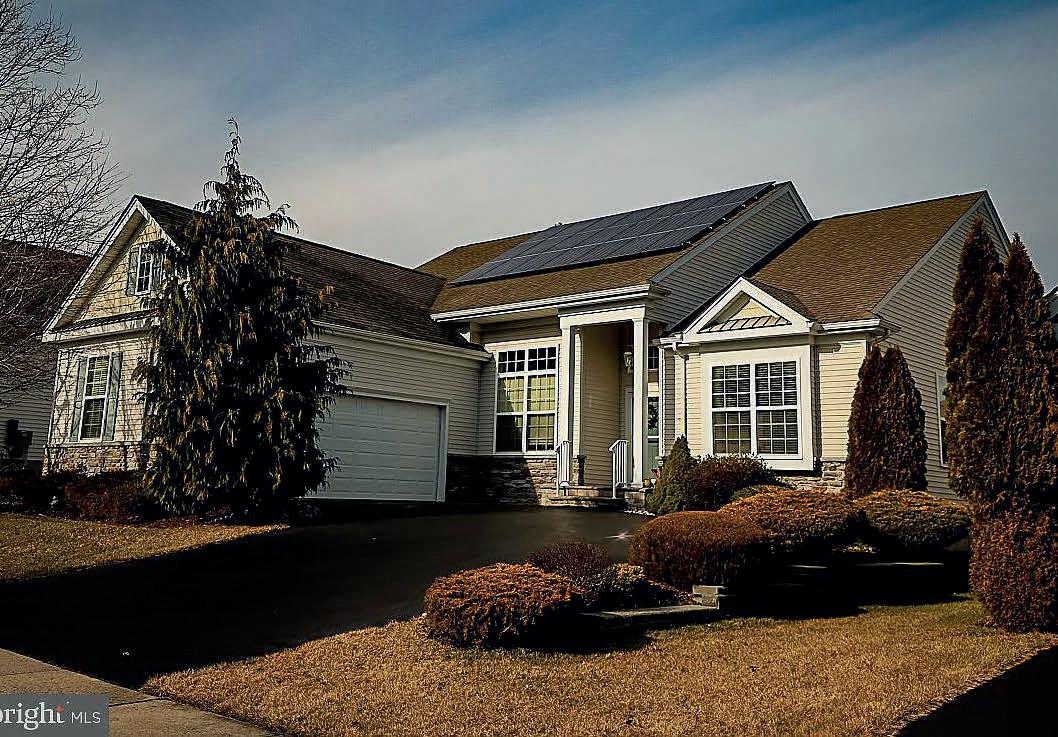
Email: Asheridan@zackshore.com
Website: AnnSheridan.ZackShore.com


After years of training, you’ve landed your dream job. Now? Let’s get you home.
You’re on the right track with your career. Now Affinity can help you get on the fast track to homeownership. The Affinity Professionals Morgage is designed to help rising professionals qualify for a mortgage.
Don’t let student loan debt keep you from buying a home.
• Architects
• Attorneys
• Certified Public Accounts
• Chiropractors
• Engineers
• Medical Doctors
• Nurse Practitioners

• Pharmacists
• Veterinarians
You’ve worked hard to earn your degree and launch your career. We’ll help you get your dream home.

• Competitive rates for conventional & jumbo loans
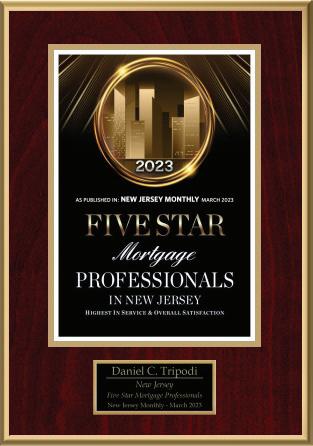
• Up to 95% financing available
• Up to 3% in gift funds allowed for down payment

• Loan amounts up to $1 million
LEARN MORE. CONTACT DANIEL TODAY.
SCAN:
prohibited