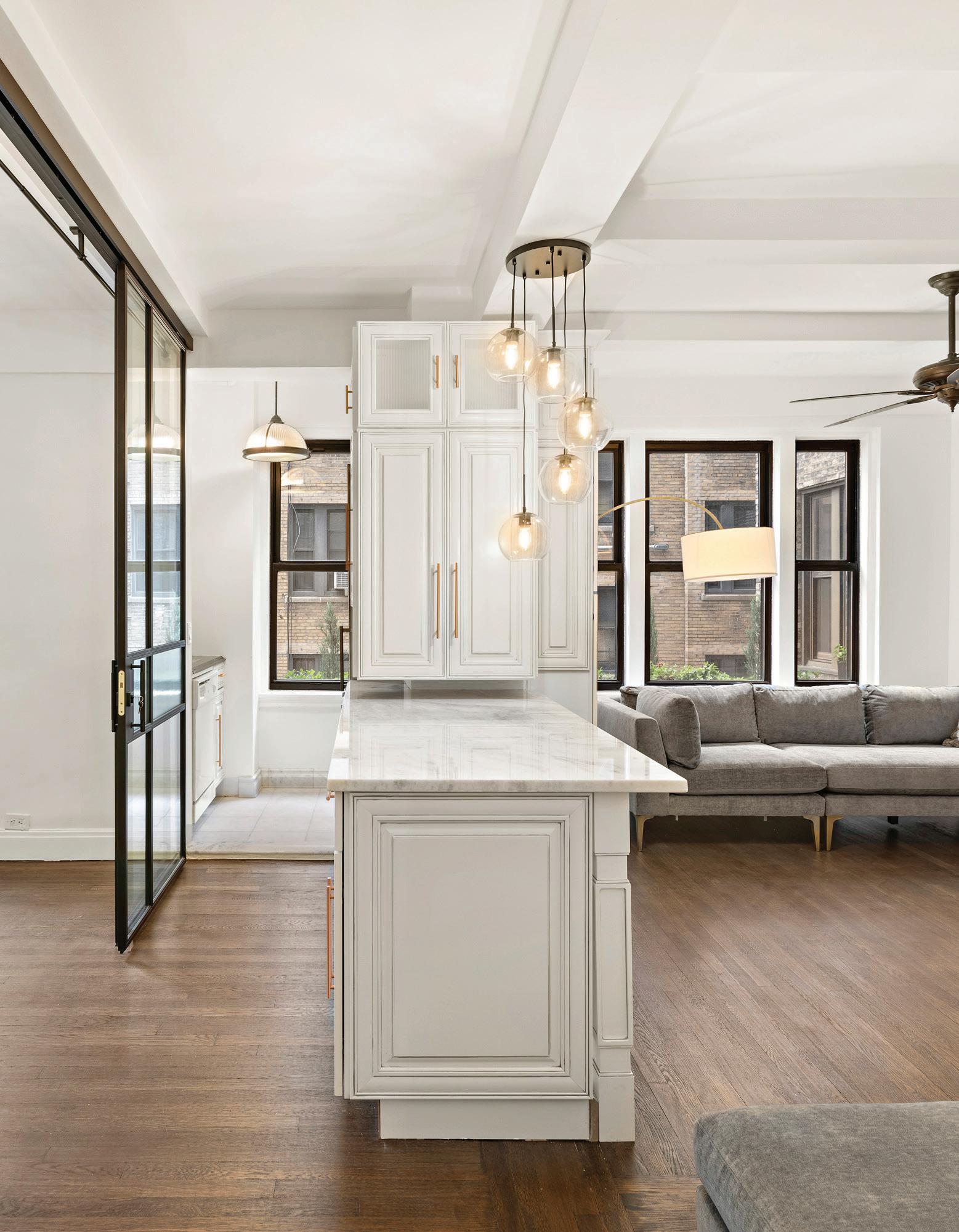
cover home presented by Nancy Collins NANCY COLLINS INC homes + lifestyles New York Edition MORE ON PAGE 8 Modern Renovation
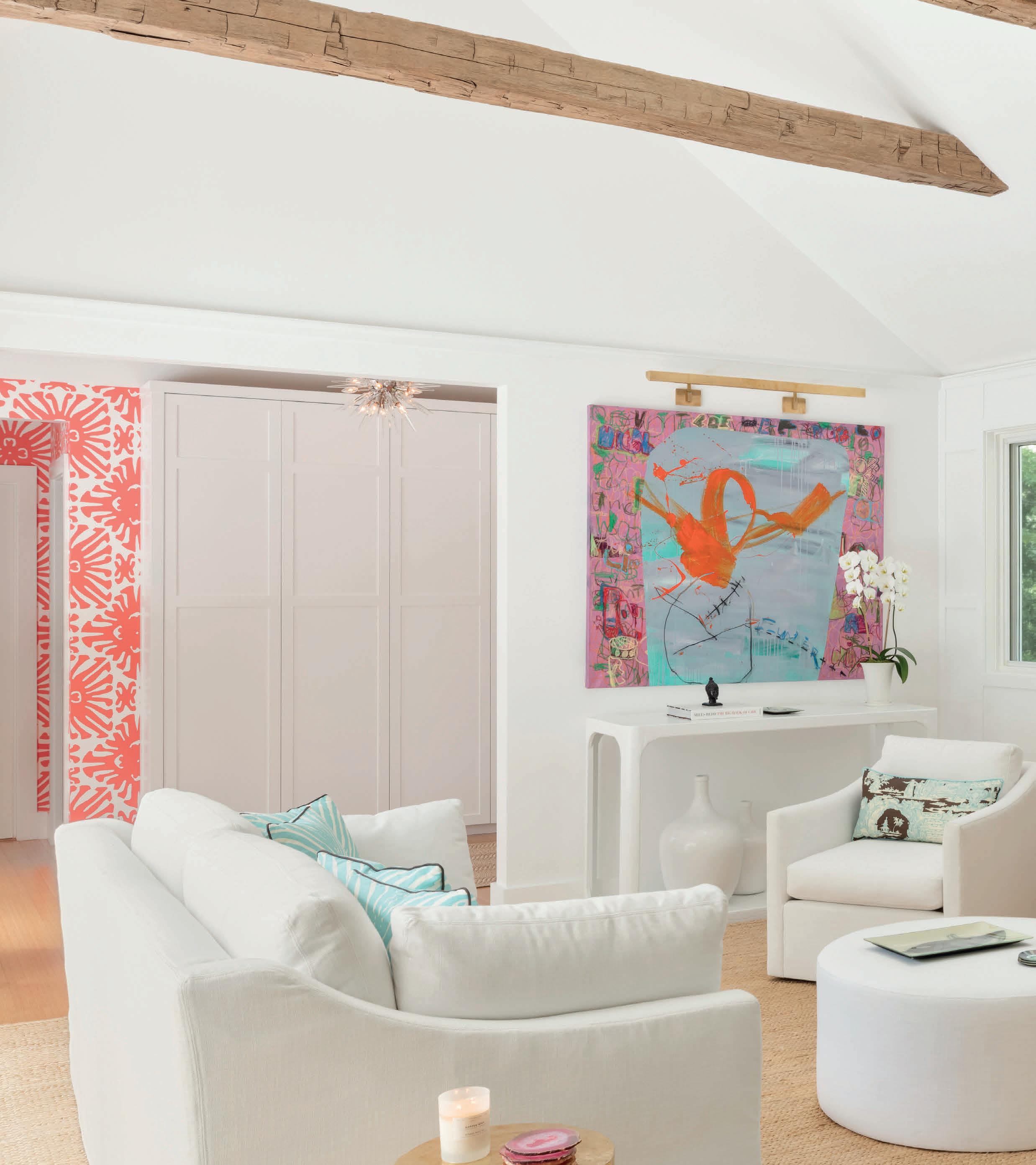
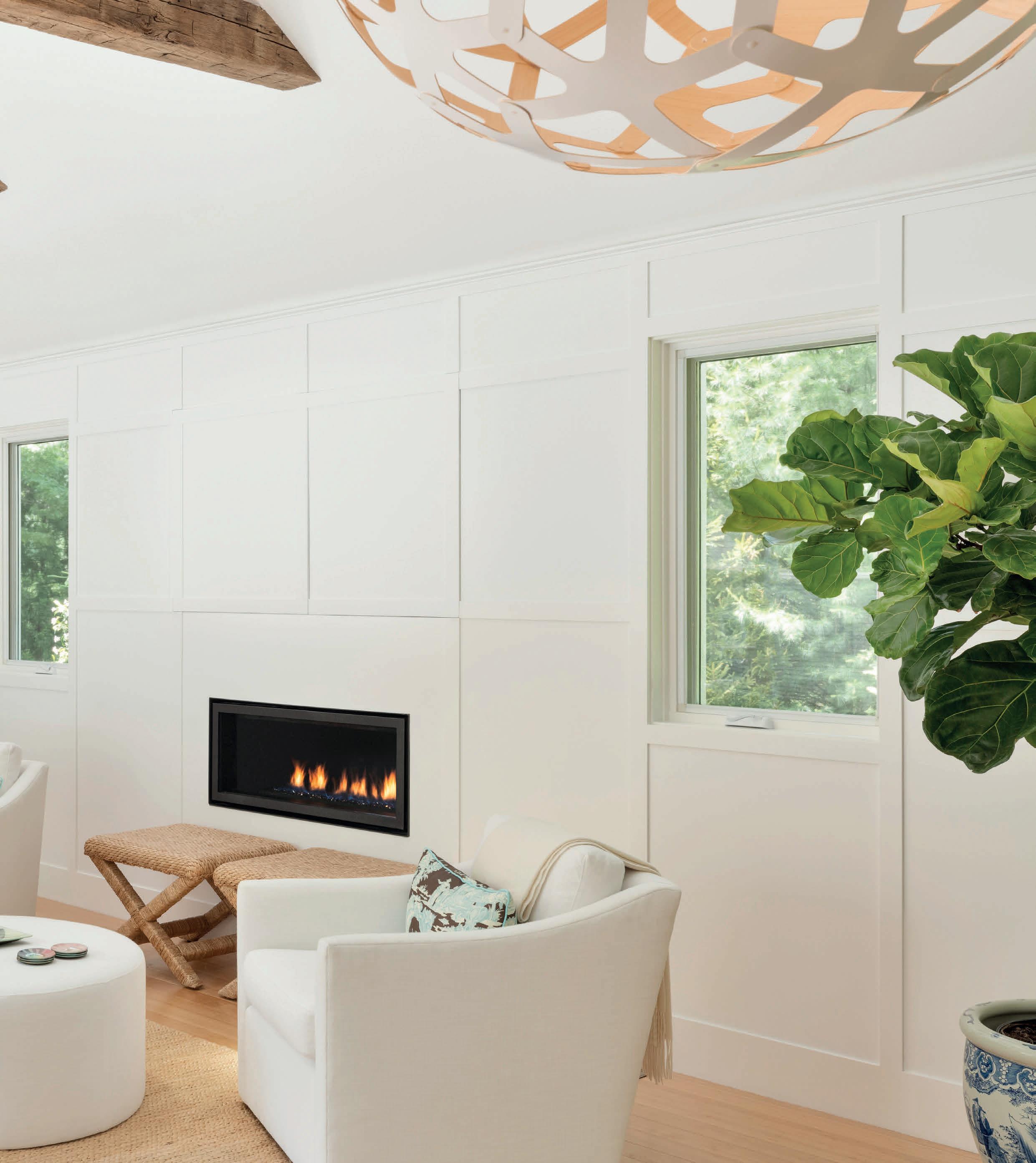
212.470.7004 | warneryork.com Interiors









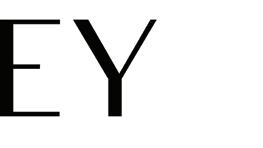







The Colombos-Dooley Team is a team of real estate agents affiliated with Compass. Compass is a licensed real estate broker and abides by Equal Housing Opportunity laws. Compass is a licensed real estate broker and abides by Equal Housing Opportunity laws. O: 516.517.4751 Nicholas Colombos Licensed RE Salesperson nick.colombos@compass.com M: 917.453.9333 Angela Dooley Licensed RE Salesperson angela.dooley@compass.com M: 516.315.7781 Experience isn’t expensive, it’s priceless... The Founding Team — Compass Long Island Luxury Division — Council Members Ann Heaney Licensed Associate RE Broker Matthew Heaney Licensed RE Salesperson Maria Bletsas Licensed RE Salesperson Marc Prosperi Licensed Associate RE Broker Olga Themelis Licensed RE Salesperson Christina Tsartsalis Licensed RE Salesperson Nicholas Mouyiaris Licensed RE Salesperson Peter Mullahey Licensed RE Salesperson
SANDS POINT, NY
92 Old House Lane
$4,488,000 • 6 Bed • 5 Bath • 1 Half Bath
A beautiful tree-lined street leads to this magnificent Sands Point estate offering a private beach, tennis court, in-ground gunite pool, and a separate 2-bedroom guest cottage within the 2-acre lush property. Close proximity to the LIRR and Port Washington town.
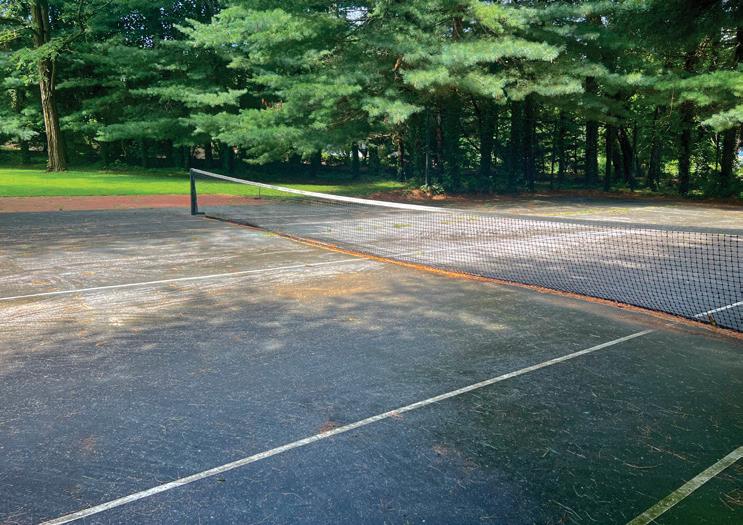
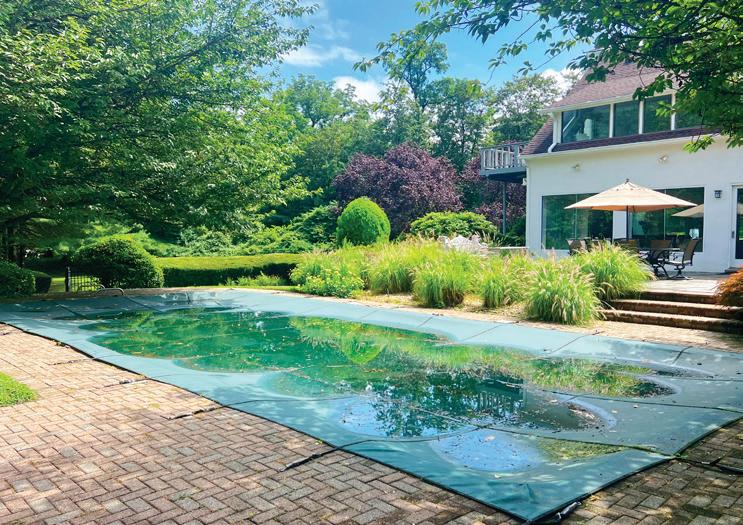
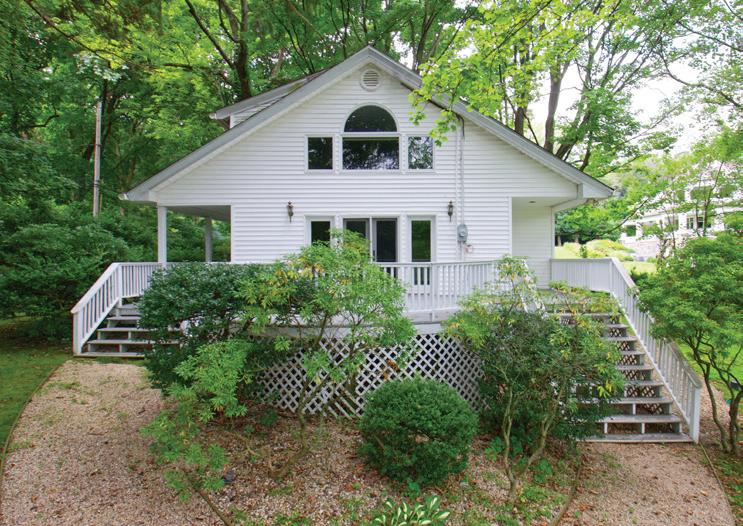
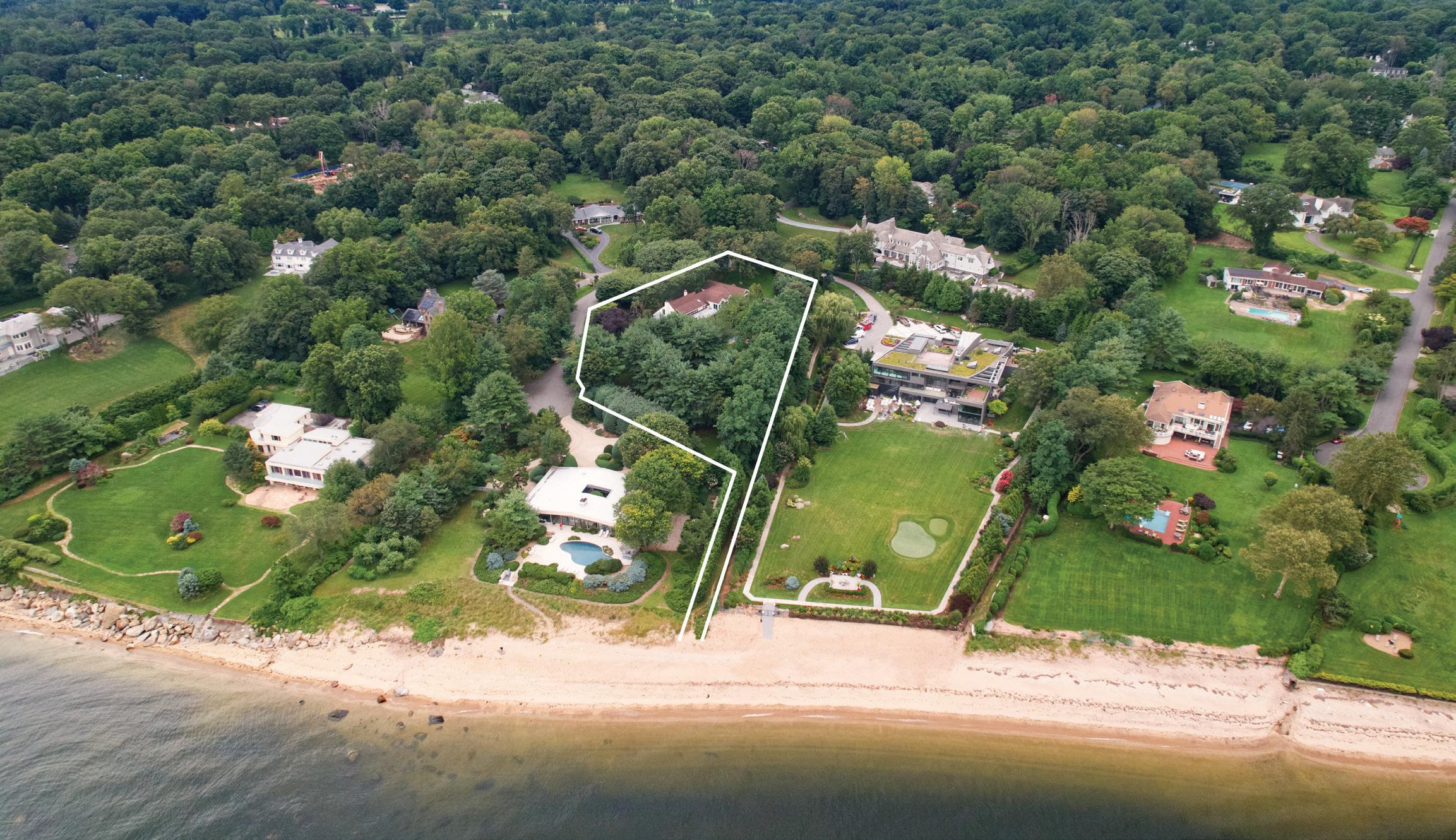
Nicholas Colombos
Licensed Real Estate Salesperson
Luxury Division | Council Member
nick.colombos@compass.com


M: 917.453.9333 | O: 516.517.4751
Angela Dooley
Licensed Real Estate Salesperson
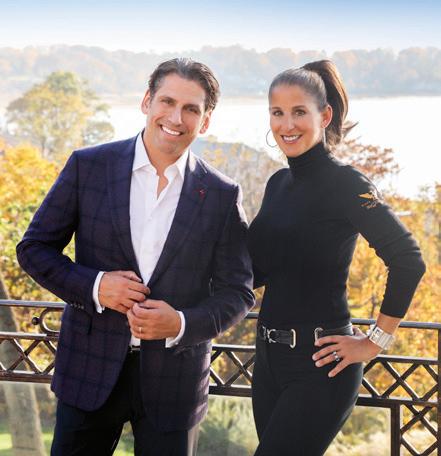

Luxury Division | Council Member




angela.dooley@compass.com
M: 516.315.7781 | O: 516.517.4751

The
is a team of real estate agents affiliated with Compass. Compass is a licensed real estate broker and abides by Equal Housing Opportunity laws. All material presented herein is intended for informational purposes only. Information is compiled from sources deemed reliable but is subject to errors, omissions, changes in price, condition, sale, or withdrawal without notice. No statement is made as to the accuracy of any description. All measurements and square footages are approximate. This is not intended to solicit property already listed. Nothing herein shall be construed as legal, accounting or other professional advice outside the realm of real estate brokerage. 1468 Northern Blvd, Manhasset NY, 11030. 516.517.4751.
Colombos-Dooley Team
THE
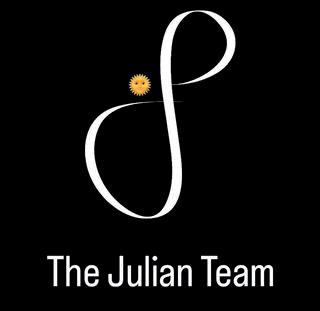
46-30 Center Boulevard, Long Island City, Queens, NY 11109


This expansive 3 bedroom home boasts a graceful living room with floor-to-ceiling windows facing the park, east river and the panoramic Manhattan skyline. The View Condominium is a highly luxurious residential building, located in the heart of Long Island City, designed by the renowned architectural firm Handel Architects. This elegant building offers all the modern conveniences of a Manhattan luxury apartment, but adds even more exclusive benefits.

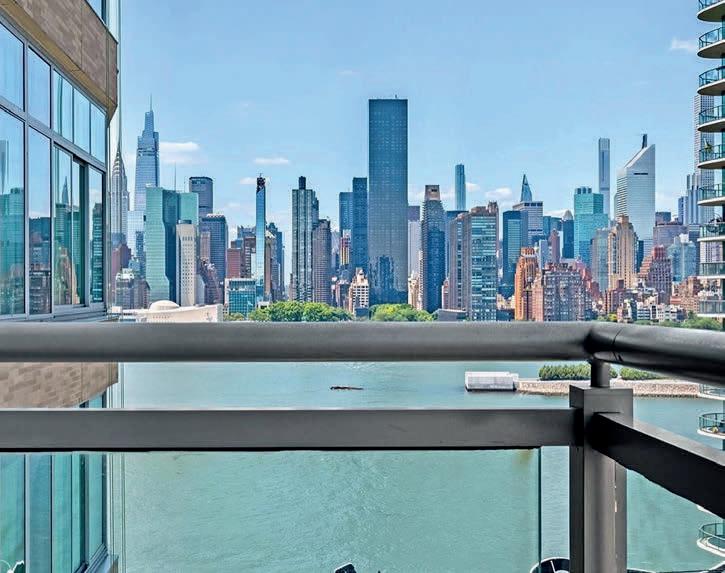
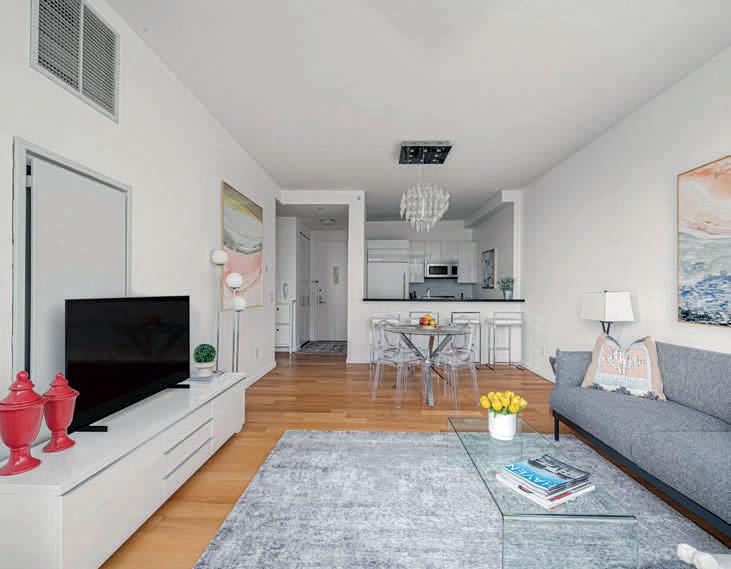

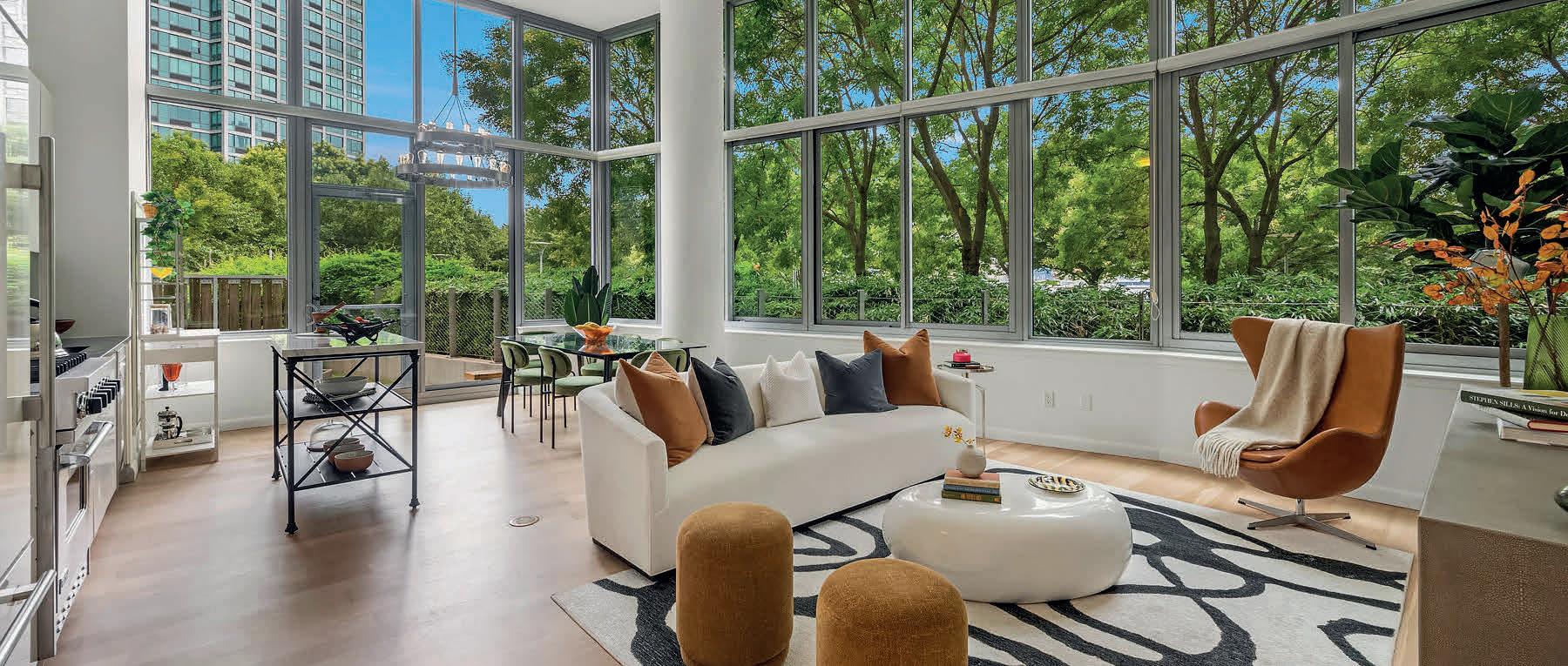
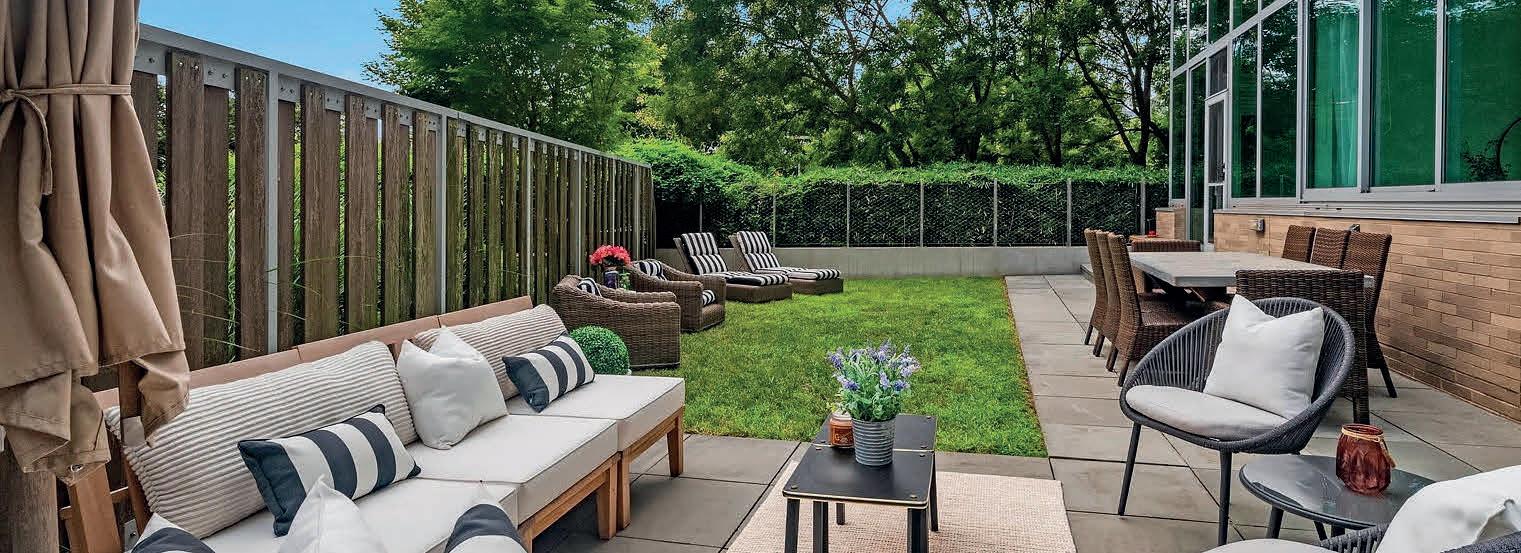
Compass is a real estate broker and abides by Equal Housing Opportunity laws. All material presented herein is intended for informational purposes only and is compiled from sources deemed reliable but has not been verified. Changes in price, condition, sale or withdrawal may be made without notice. No statement is made as to accuracy of any description. All measurements and square footages are approximate. Brett Ringelheim
Real Estate Salesperson 516.233.8849
Licensed
brett.ringelheim@compass.com
$3,495,000 Unit
$3,198,000 Silvette Julian
Real
Salesperson
Unit 103
PH4
Licensed
Estate
917.846.3942 silvette.julian@compass.com
6
JULIAN TEAM Unit 607 $1,198,000 Unit 1603 $1,098,000
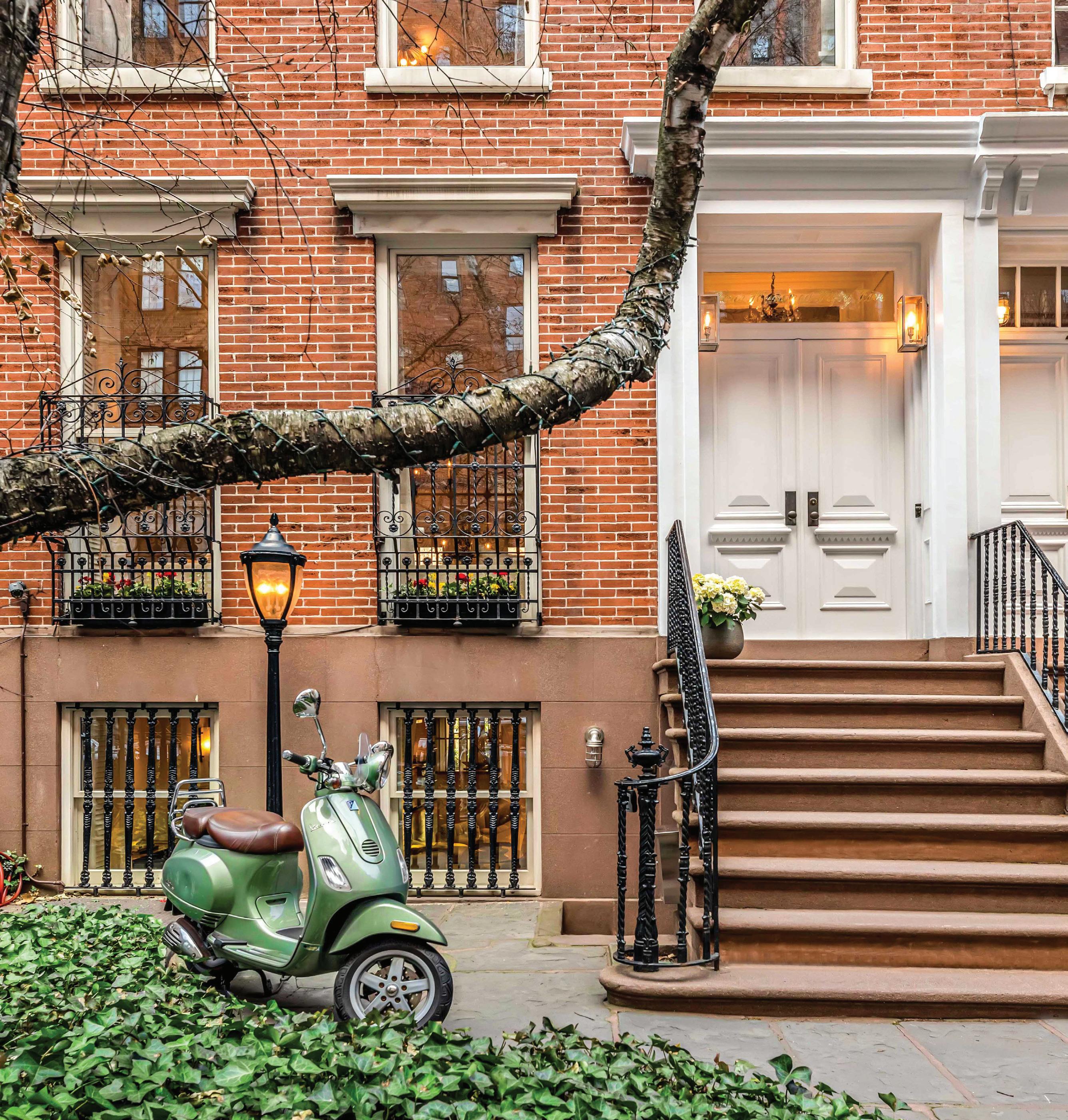
East Side Manhattan Brokerage 650 Madison Ave, NY, NY 10022 Operated by Sotheby’s International Realty, Inc. Equal Housing Opportunity. 455West24Townhouse.com | $7,800,000 MARA FLASH BLUM & NIKKI FIELD Associate Brokers | 212.431.2447 212.606.7669 | TheFieldTeam.com
MODERN 2023 RENOVATION WITH PLANTING TERRACE!
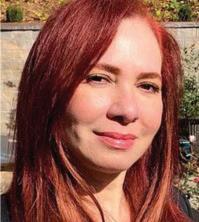
This 2 bed/2 bath home boasts private planting terrace and bonus windowed study. A designer renovated home with high 9 ft. beamed ceilings and solid oak wood floors throughout perched in an architectural West End Avenue Emery Roth Landmark with renovations expanded out to all floor hallways including new laundry room facility for a new development living experience. A dream home thoughtfully renovated throughout with grand primary bedroom in separate wing. This classic corner landmark with high-ceilings and exposed beams is flanked with 11 large windows in a quiet, cheerful, home with Riverside Park and Promenade as your back yard and nearby Central Park Strawberry Fields. This modern style prewar offers open-plan living-dining-kitchen with a bright and spacious living area that overlooks a private 20 ft. terrace with River views. Showcasing stunning pre-war architecture, the windowed designer chef’s kitchen with marble counters and high-end nickel finishes features all new custom cabinetry, built-in pantry and new appliances by Summit (80” fridge/freezer) and Bertazzoni stove including a wine/beverage frig. Dishwasher and Microwave. Both bedrooms are tucked away in separate wings from the main room allowing for privacy. The Luxe primary bedroom is unusually large with both West and North exposures, and river views. This bedroom refuge accommodates a sitting area, includes separate his and hers closets and offers a bonus en-suite windowed remote office or nursery. Lavish marble and glass subway tiles with crown molding in both bathrooms. The North facing guest bedroom with a view of courtyard treetops is conveniently located adjacent to the guest bathroom and 5 large closets. A separate bike storage for 2 bikes is available. 24-hour doorman, live-in super, porters and new large laundry facility. Two large storage lockers are available for rent, ask for details. Trader Joe’s, Riverside Park and Central Park are steps away with the best outdoor restaurants and shops on the West Side. Walking distance to Lincoln Center, Libraries, Museums, dining, shopping, entertainment, and fitness destination. Nearby Trains: 1,2,3 and B,C.
If you love a Landmark Classic in a classic address by two parks and top schools (P.S 199, etc.), but want “NEW” – in form of a renovated classic to a modern style, look no further. Building does not allow dogs. Please Call or Text for a tour. Interior images are virtually staged. Contact NANCY COLLINS Directly.
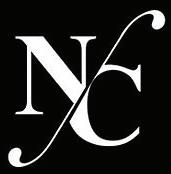
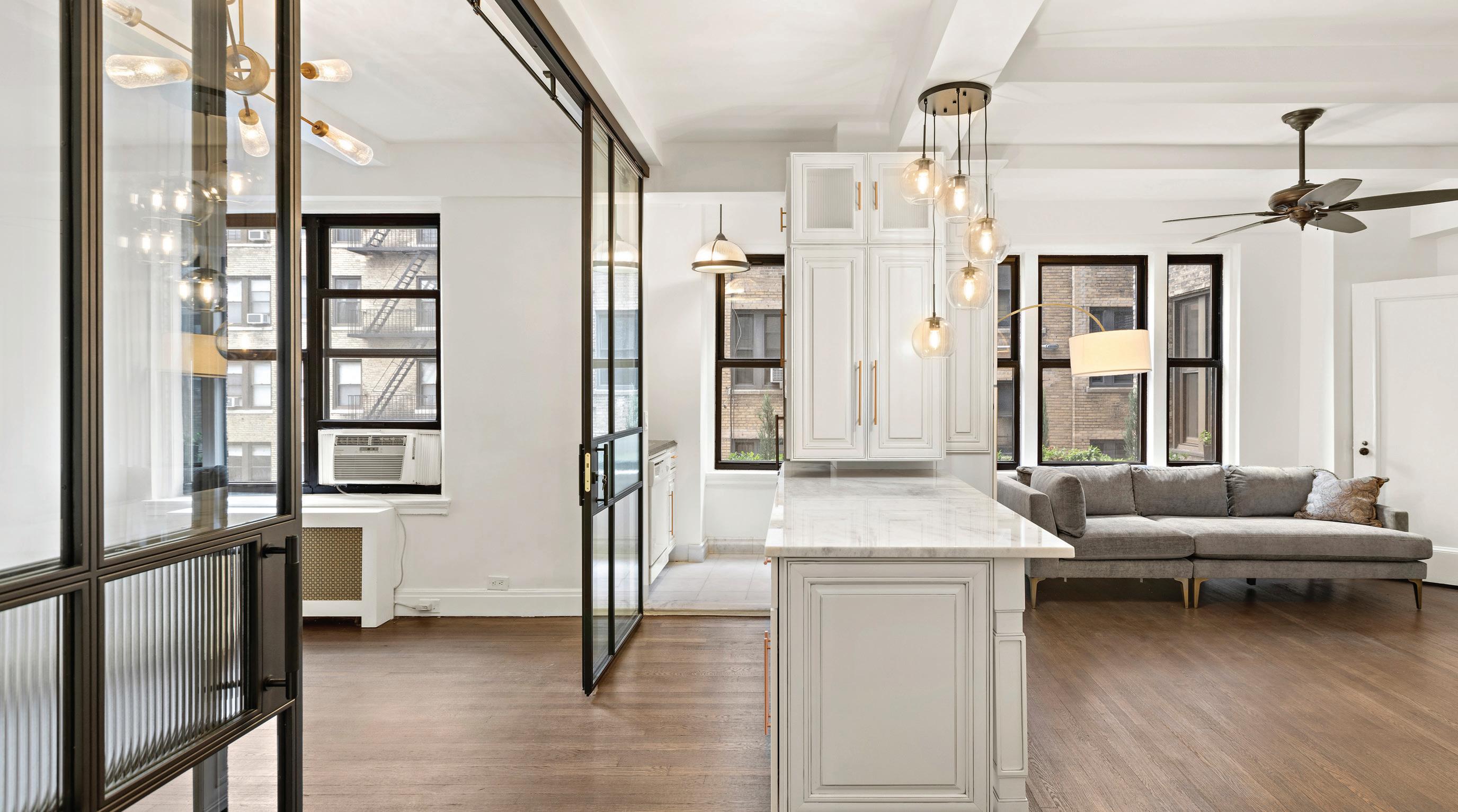
243 West End Ave #1005/1007, New York, NY 10023 Offered at $1,785,000 with a low Monthly Maint of $2,460 646-543-0390 nancycollinsinc@gmail.com Nancy
LREB
MEMBER 8
Collins
REBNY


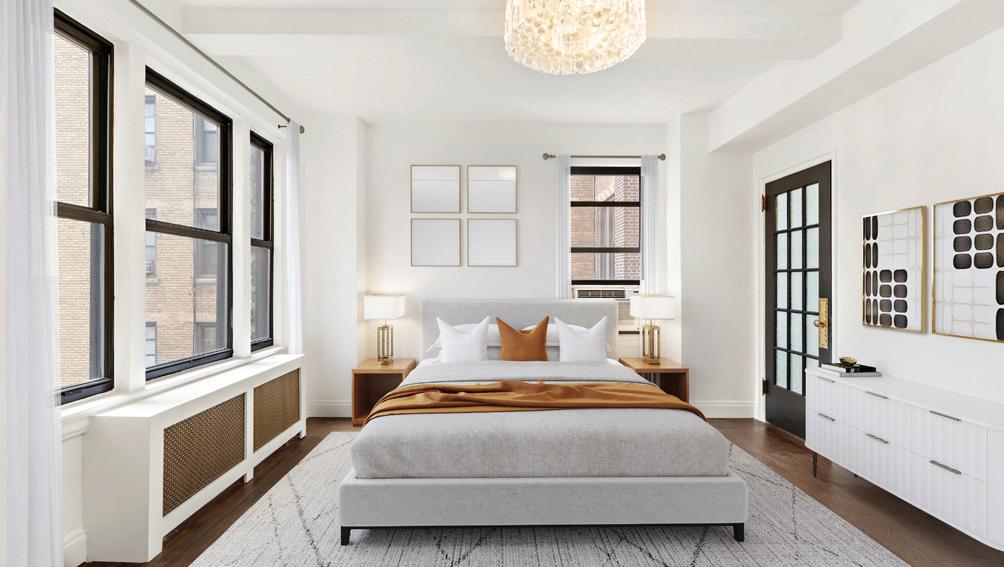


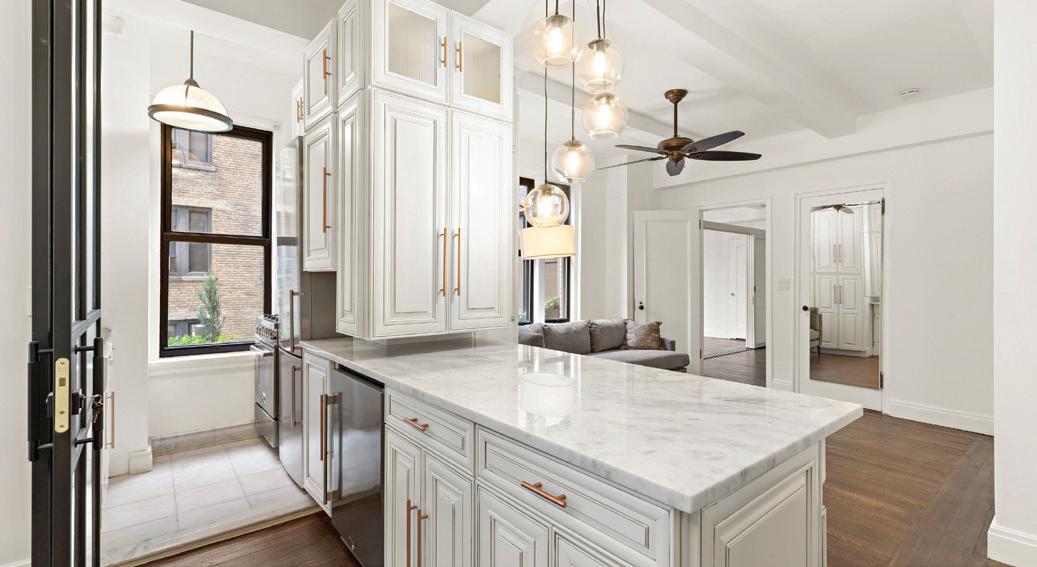

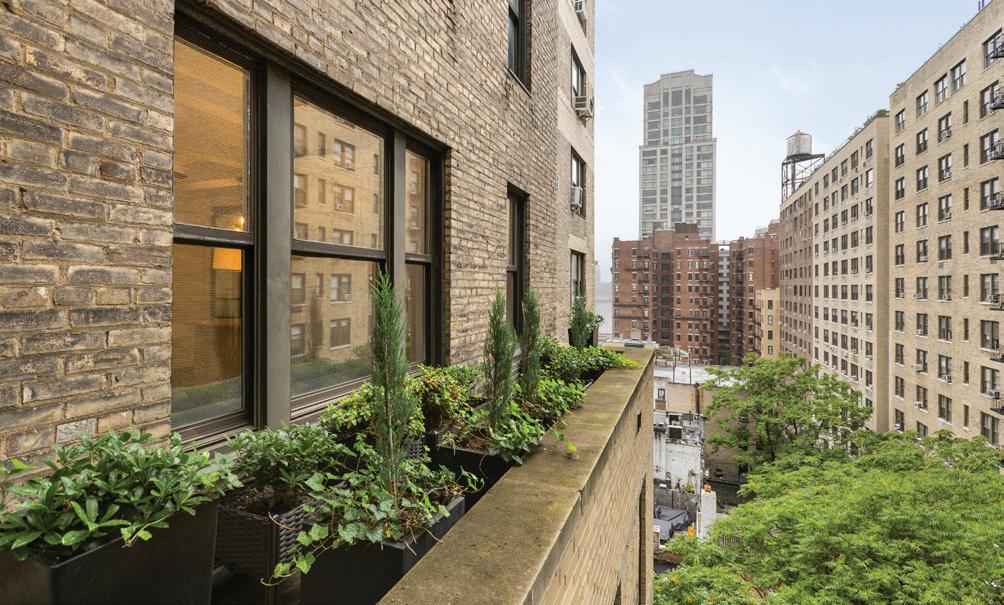
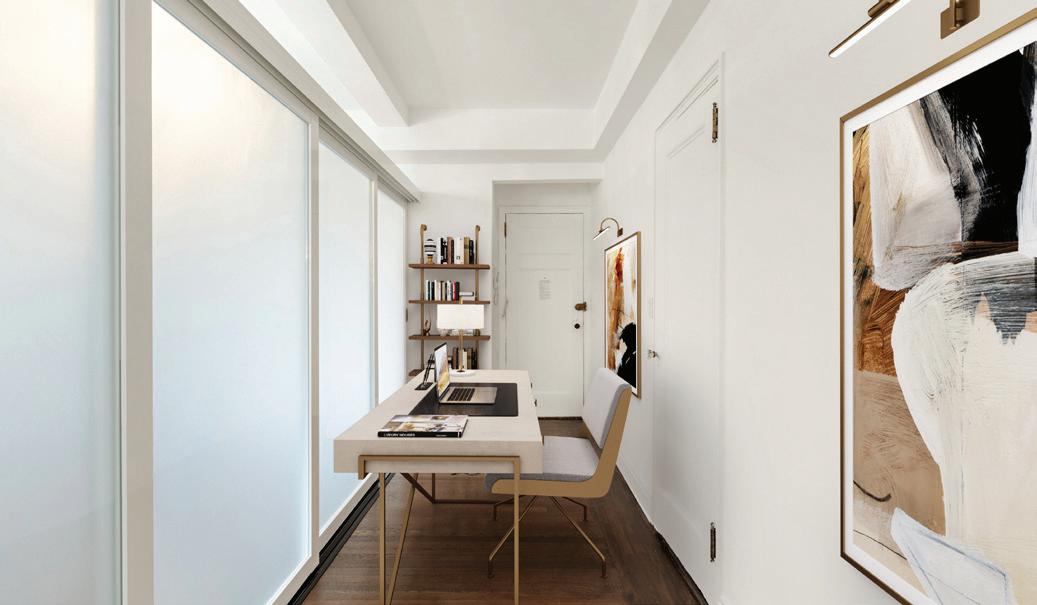
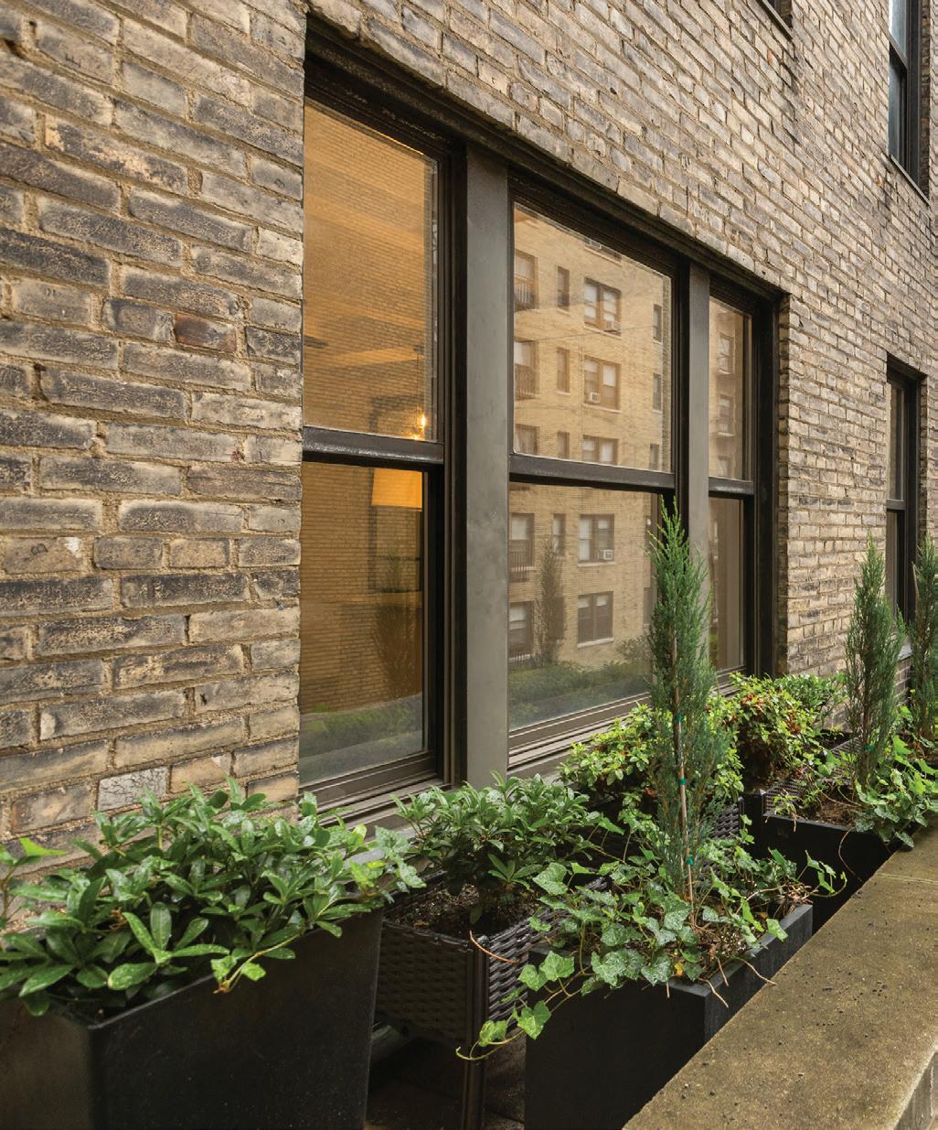
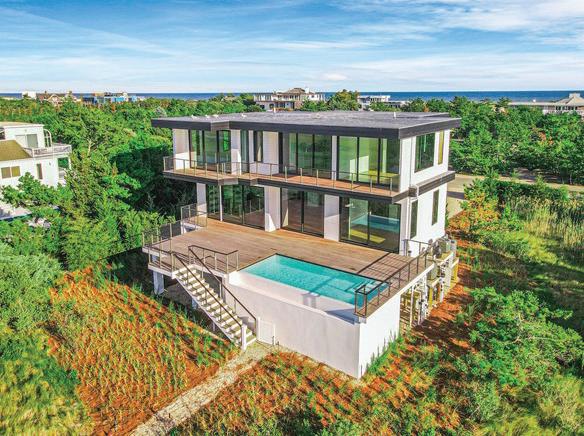

[ CONTENTS ] NEW YORK + Surrounding Areas Land Opportunities 101-103 Luxury Living 43-48 Homes with a View 55-69 Welcome to Your Dream Home in the Prestigious Palm Meadows Neighborhood 26 49-54 Waterfront Living 70-75 A Brief Guide to New York City’s Top Suburbs 108-130 78 New York Fashion Week: A Global Fashion Spectacle Returns Sold Listings HAVENLIFESTYLES.COM 1471
a c h t e c t s c e t h Islip, New York 2 Great Cove Lane Custom Spec Home CONCEPTUAL RENDERING - FRONT VIEW DATE: 8-23-2023 51 32 Cover Home: Modern 2023 Renovation with Planting Terrace 8 8
Meadow Lane, Southampton, NY - James Giugliano
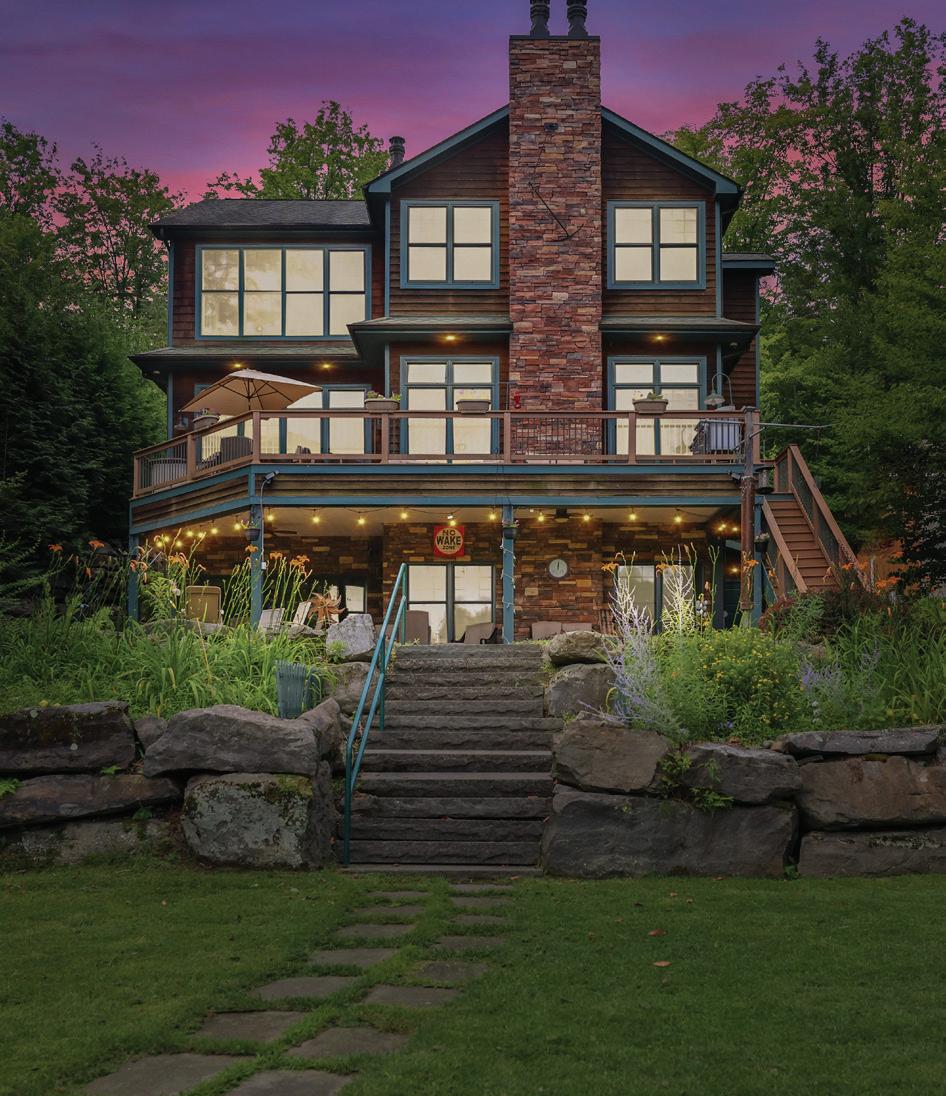
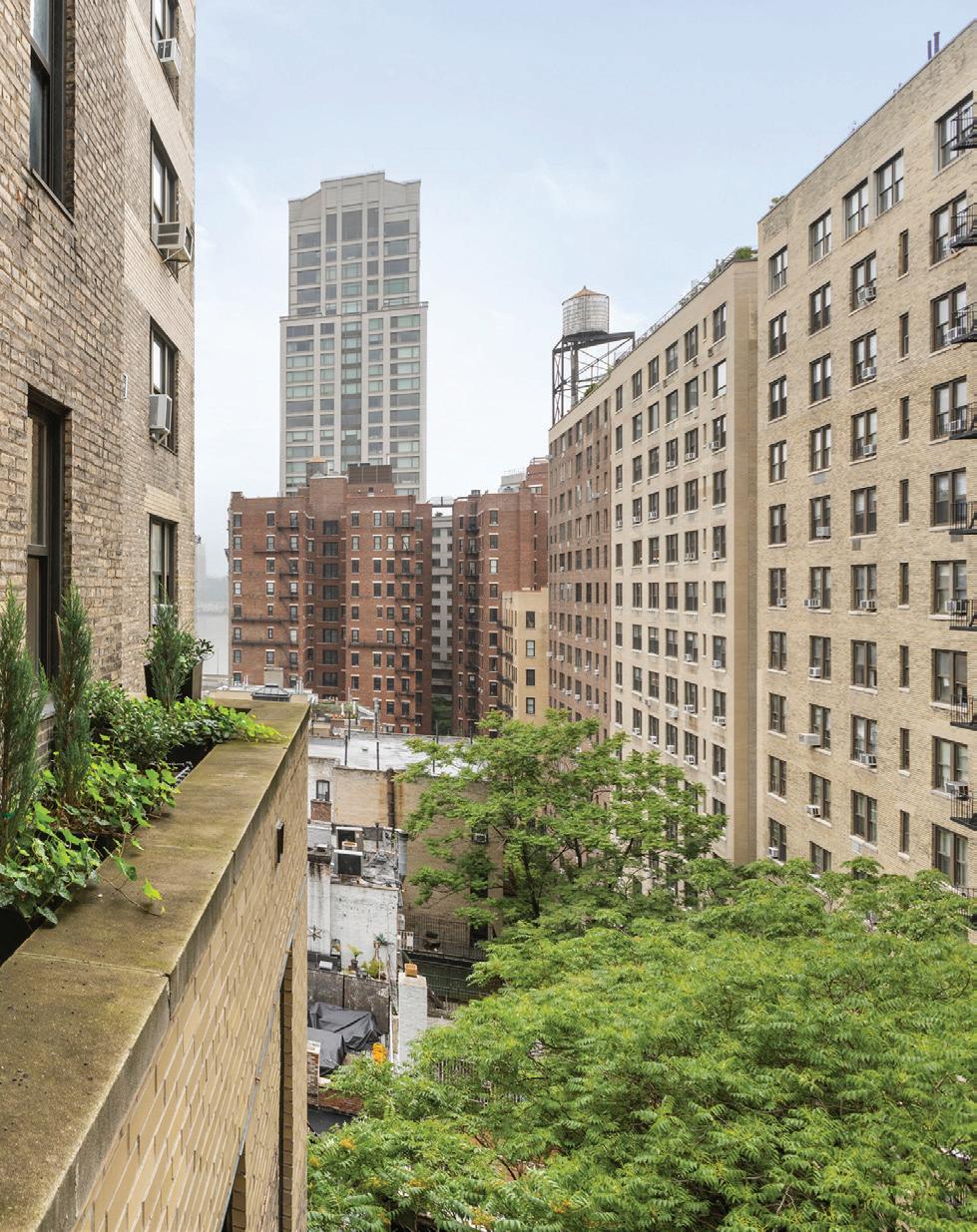
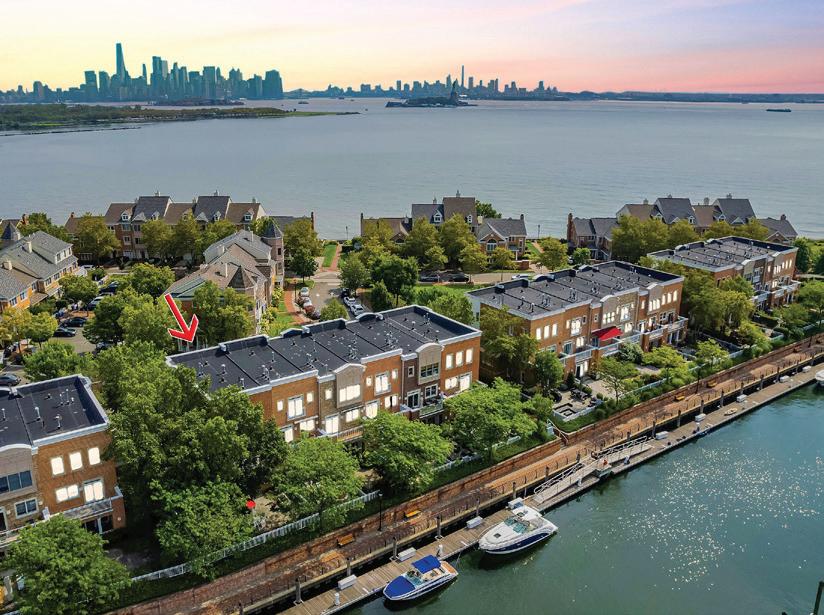

16 Cover
Home:
243 West End Avenue #1005/1007, New York, NY - Nancy Collins
214 Lakeview Drive Lake Ariel, PA - Natasha Harmuth
35 Intrepid Place, Jersey City, NJ - Carla Von Byrden
100 homes + lifestyles 66
520 Mill Road, Hallstead, PA - Colleen Goldstone
163 EAST 64TH STREET, NEW YORK, NY 10065

$17,995,000 | 5 BEDS | 8 BATHS | 8,000 SQFT
$17,995,000 | 5 BEDS | 8 BATHS | 8,000 SQFT
This spectacular home is located on one of the finest townhouse blocks on the Upper East Side. Built by John Prague in 1872, the house was converted by architect R.D. Graham to become possibly the finest Neo-Georgian facade in NYC.
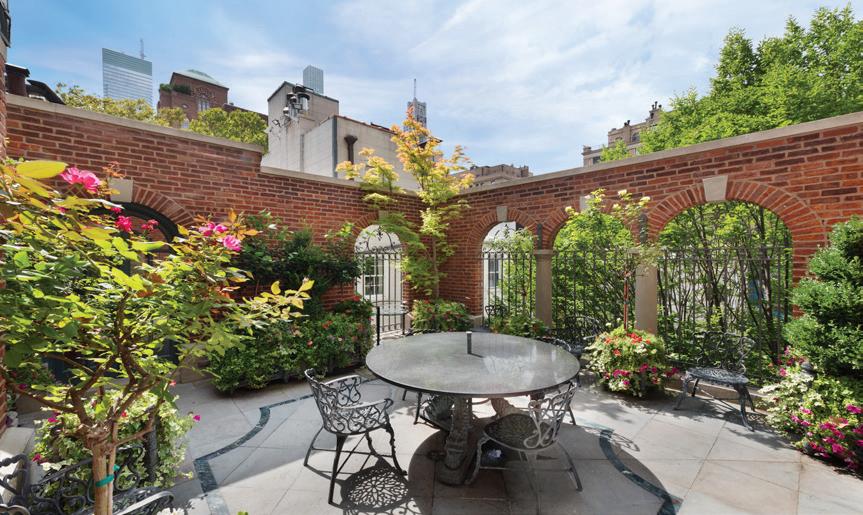


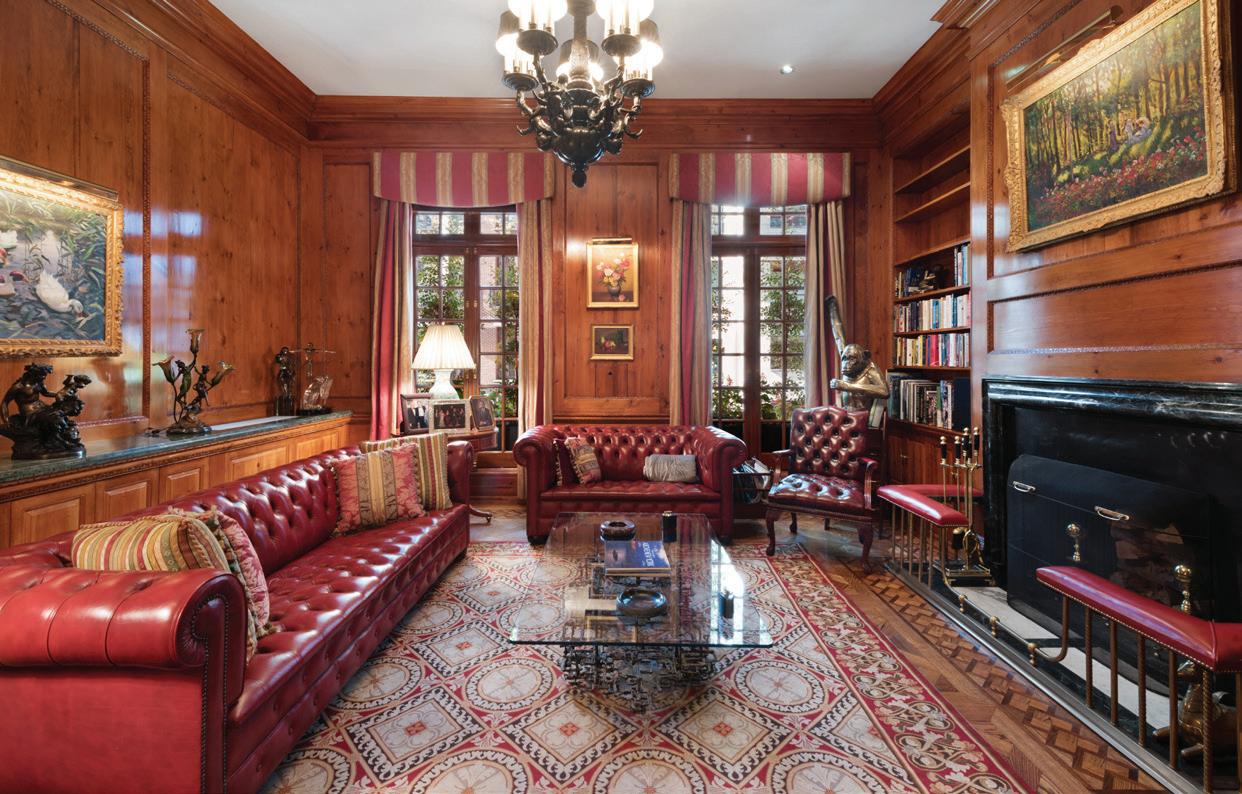

Inside this 20’ wide, 90’ deep, 8,000 sf mansion are five finished levels including; an elevator, a home gym, a 300 bottle wine cellar, an eat-in kitchen, 8 working fireplaces, double pane windows, custom wood floors, multiple surround sound systems, snow and ice melting systems, a spectacular rooftop terrace, a finished basement plus air rights to build an additional 1400 sf. A truly amazing value for a buyer who truly appreciates timeless elegance in a superb location.
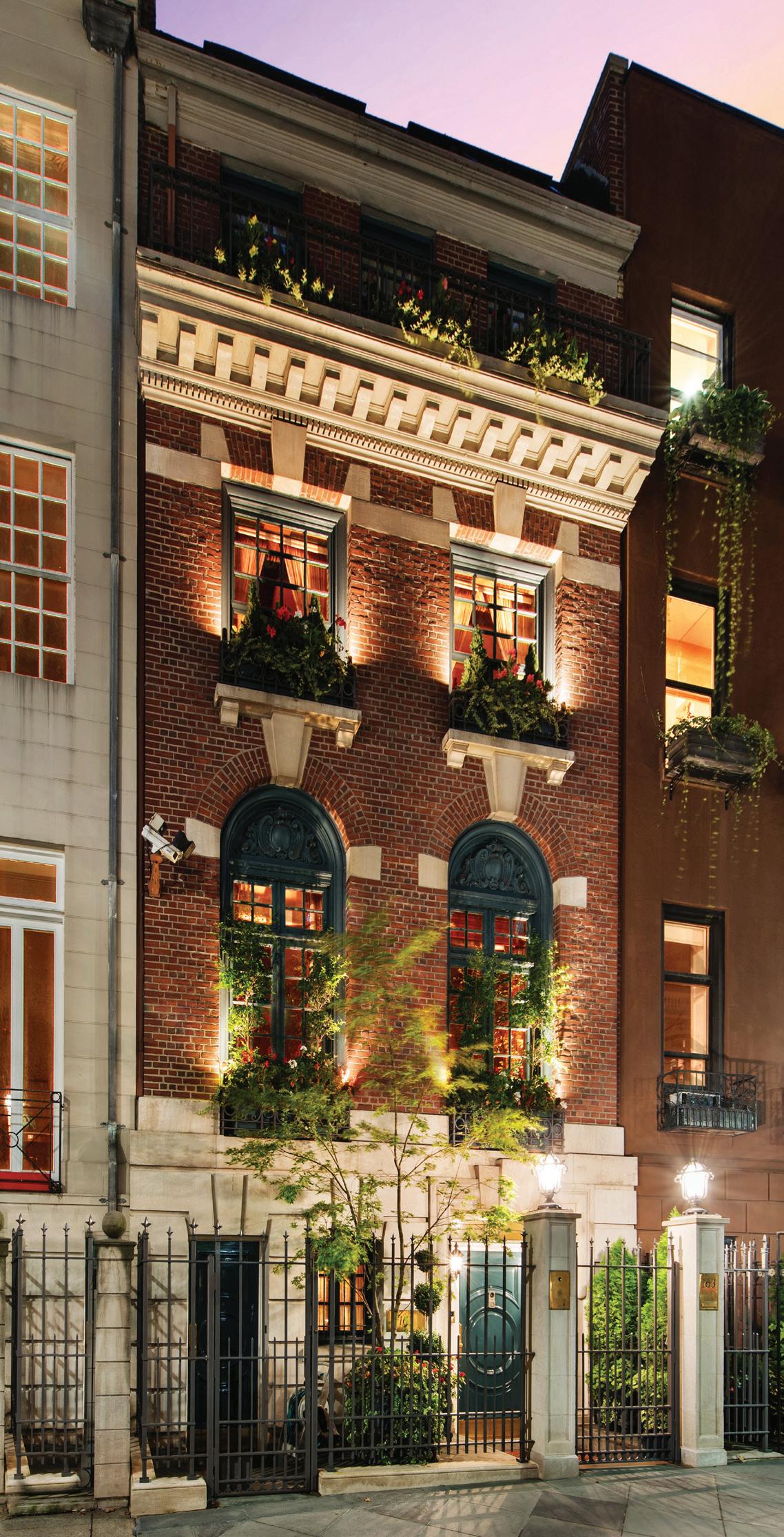
12
COMMERCIAL OR RESIDENTIAL

35 East 62nd Street
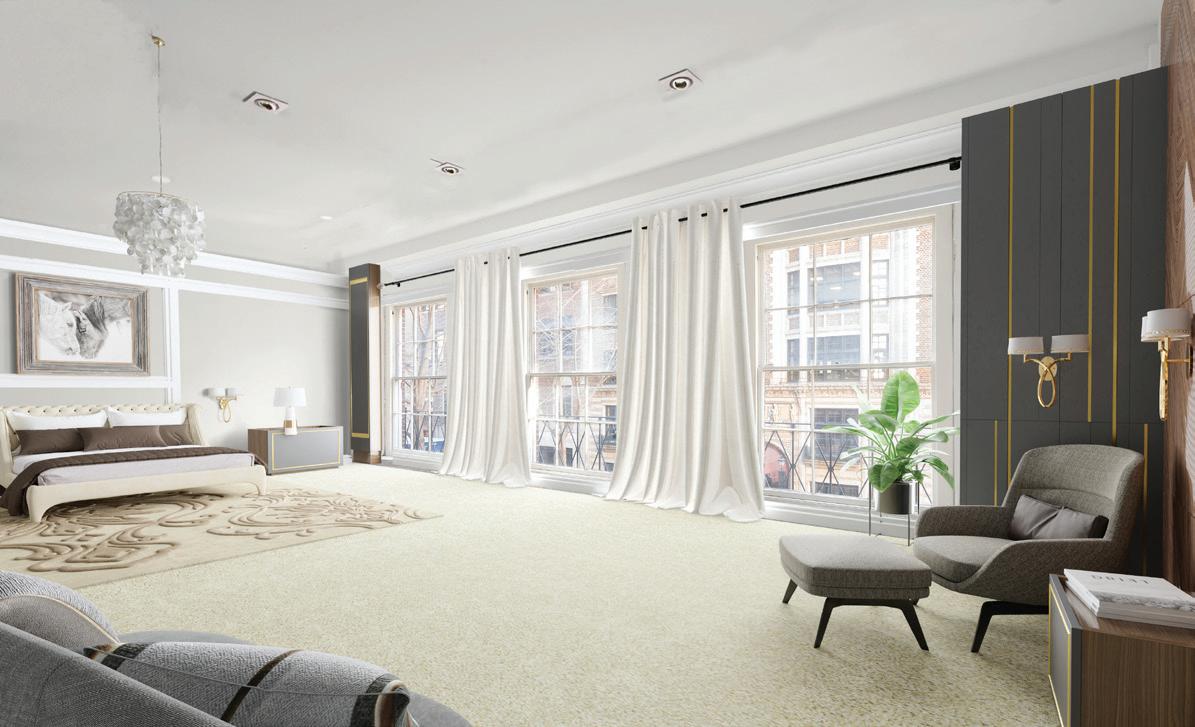
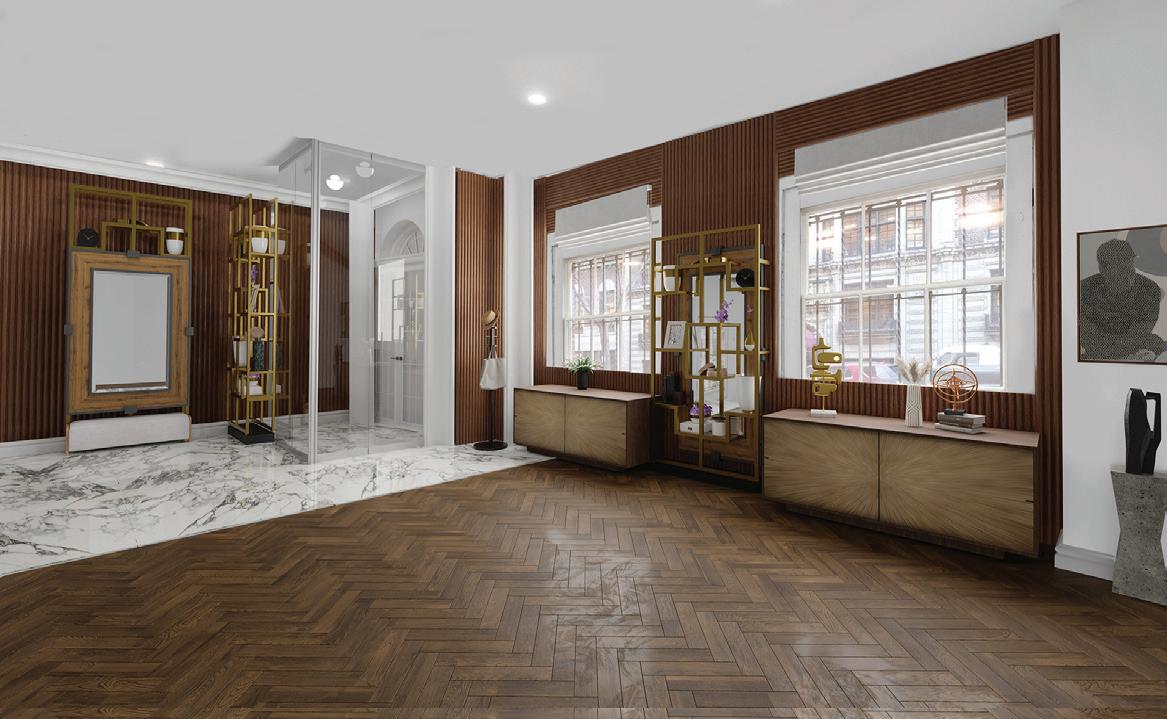



Between Madison & Park Avenues
40’ x 100’ lot | 25,000 gross sq. ft.
5 floors + Roof +Basement
Vacant office building. Perfect for commercial, foundation, corporate headquarters, family office, atelier, mixed-use, residential, embassy, insitution, etc. $70M

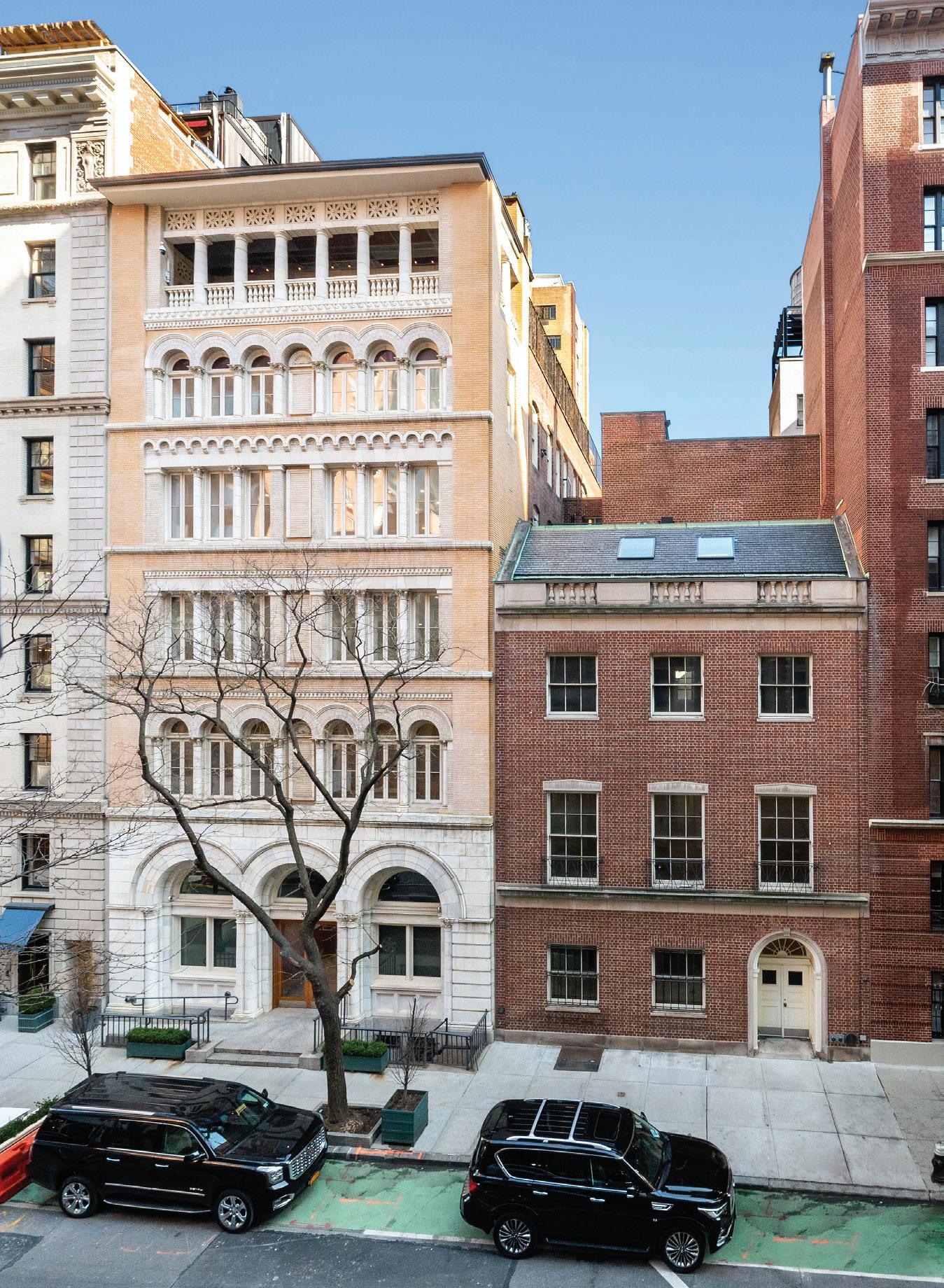
41 East 62nd Street
Between Madison & Park Avenues
35’ x 100’ lot | 16,000 gross sq. ft.
5 floors + Basement
Vacant building, currently commercial/office & community facility. Perfect for foundation, corp headquarters, family office, atelier, mixeduse, residential, embassy, insitution, etc. $40M
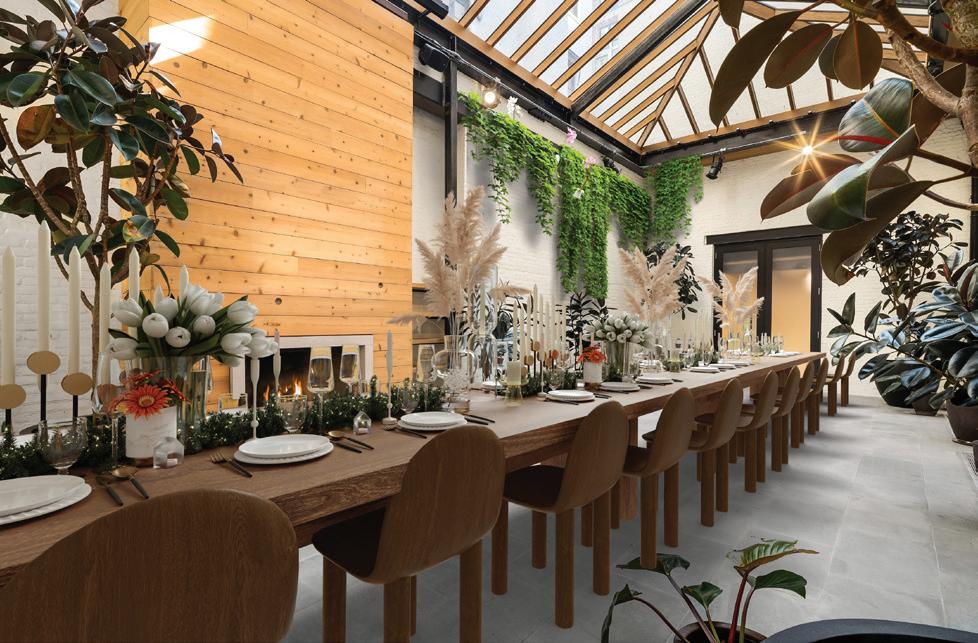 Aloysius “Loy” Carlos Head of Serhant. Signature Assoc. R. E. Broker 718.757.8219
Aloysius “Loy” Carlos Head of Serhant. Signature Assoc. R. E. Broker 718.757.8219
 35 & 41 East 62nd Street*
*Adjacent buildings, currently connected, which may be purchased or leased, separately or together.
35 & 41 East 62nd Street*
*Adjacent buildings, currently connected, which may be purchased or leased, separately or together.
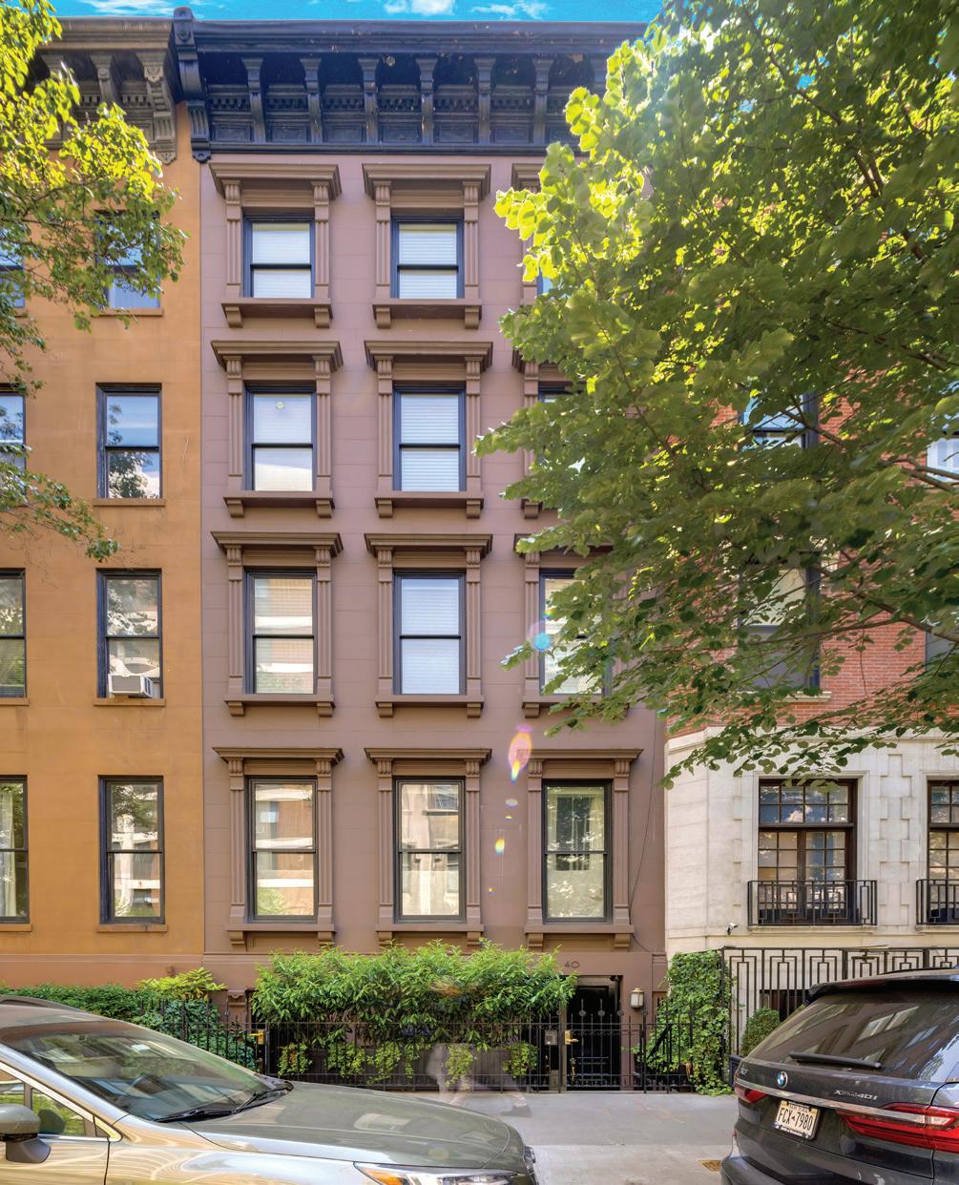
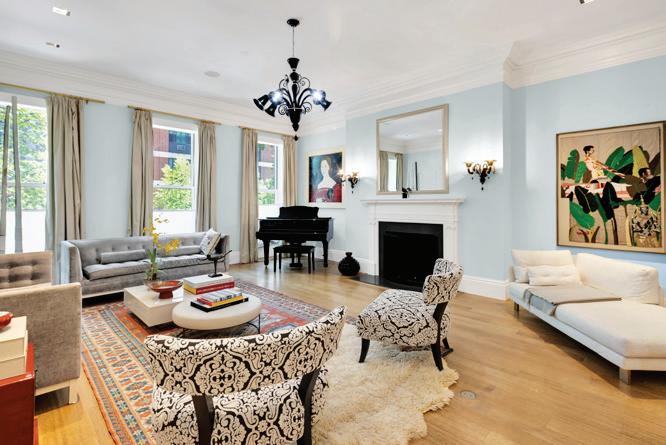
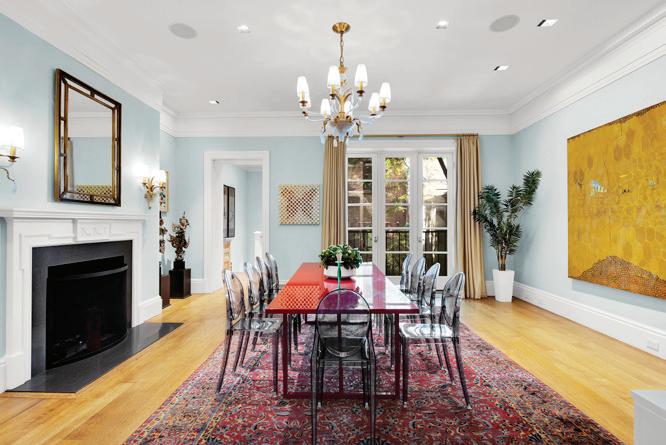

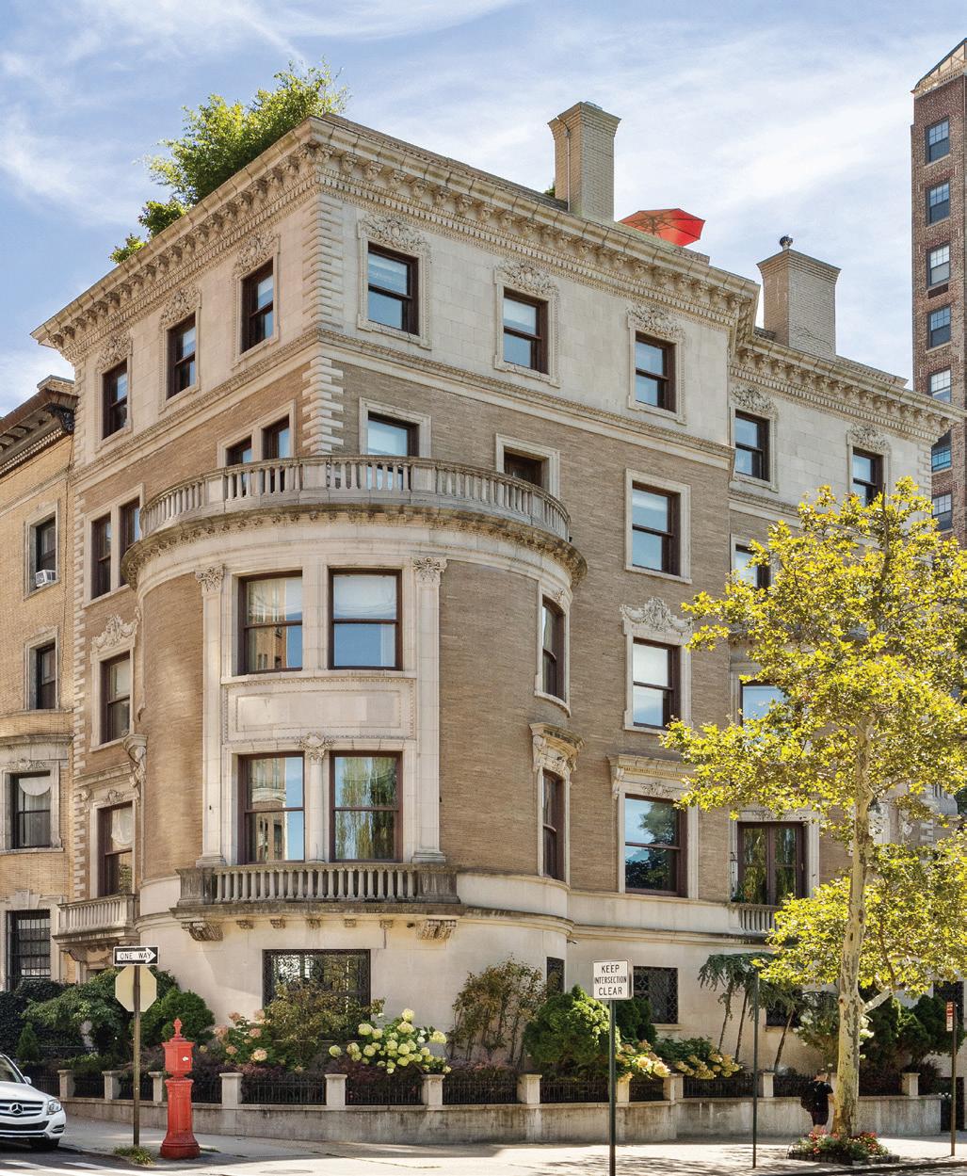

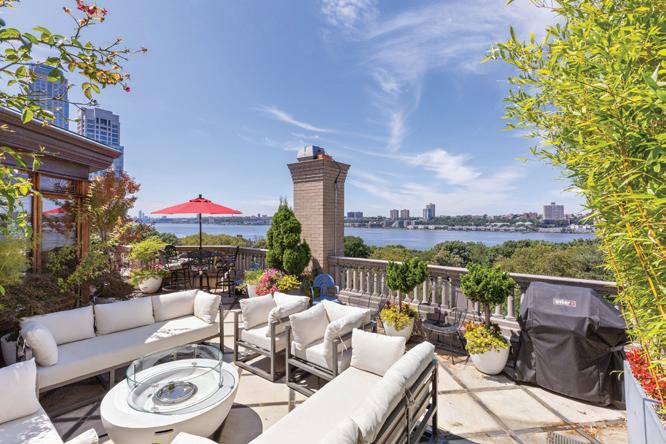
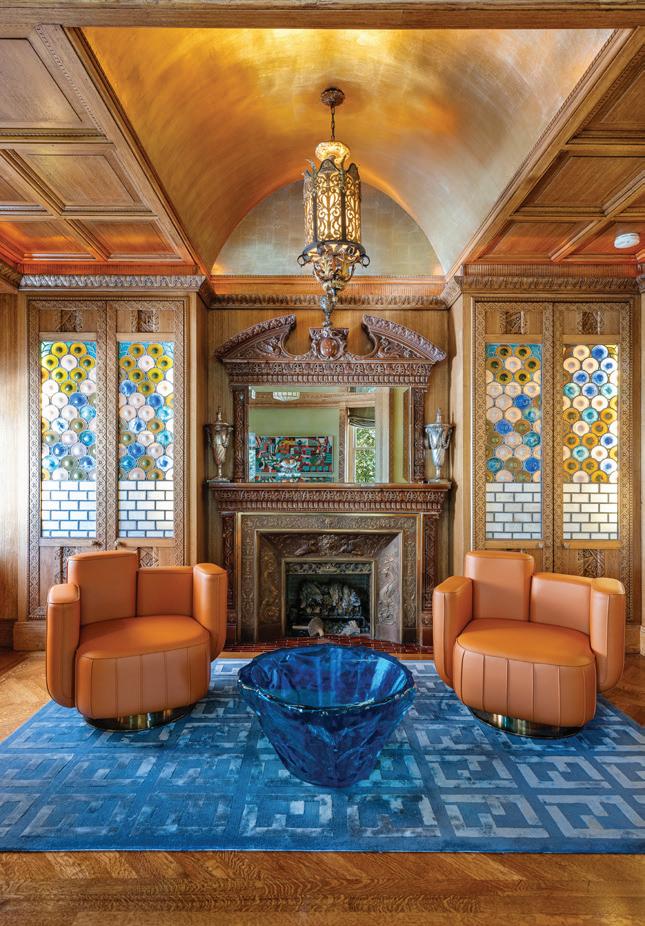
SERHANT. LLC is a licensed real estate broker and abides by Equal Housing Opportunity laws. All material presented herein is intended for informational purposes only. Information the accuracy of any description. All measurements and square footages are approximate. This is not intended to solicit property already listed. Nothing From Townhouses to Penthouses, Headquarters, Great Estates, a
TURN KEY, AIRY & IDEALLY LOCATED 40 East 73rd Street Between Madison & Park Avenue 22’ x 100’ lot | 9,000 gross sq. ft. 6 floors +Basement Completely gut-renovated single family home with elevator. Six bedrooms, seven full and three half baths. High ceilings & spacious rooms throughout. Three outdoor spaces. Generator. $38M THE GREAT AMERICAN ESTATE 25 Riverside Drive West 75th Street and Riverside Drive 37’ x 80’ lot | 12,000 gross sq. ft. 6 floors +Basement Eight bedrooms, eight full and two half baths. Gracious entertaining and living spaces with majestic rooms that boast Riverside Park and Hudson River views, fireplaces, outdoor spaces including a glorious roof terrace. Co-Excl. SERHANT. LLC is a licensed real estate broker and abides by Equal Housing Opportunity laws. All material presented herein is intended for informational purposes only. Information the accuracy of any description. All measurements and square footages are approximate. This is not intended to solicit property already listed. Nothing 14
Summer Place...
23 East 67th Street

Between Madison & Park Avenue
20’ x 100’ lot | 10,940 gross sq. ft.
7 floors +Basement
Currently four floor-through fine art galleries, one retail space, and a luxurious residential penthouse unit. Private, key locked elevator ensures easy but secure and private access to each floor. $26M

1211 Park Avenue
Between 94th & 95th Street
20’ x 69’ lot | 5,250 gross sq. ft.
5 floor + Basement
Park Avenue single-family home in Carnegie Hill features five bedrooms plus staff room, five full baths + staff bath + powder room. Three outdoor spaces. $10.25M
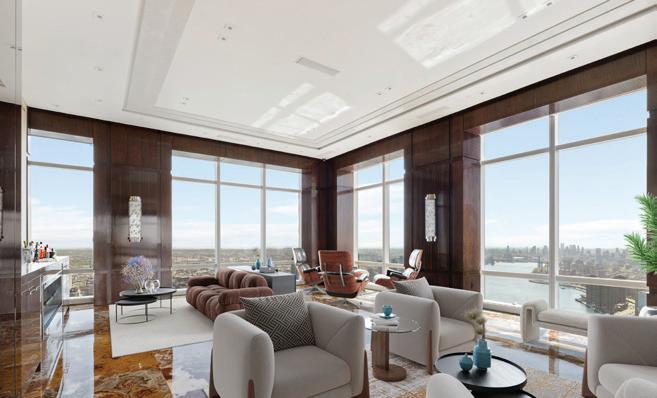


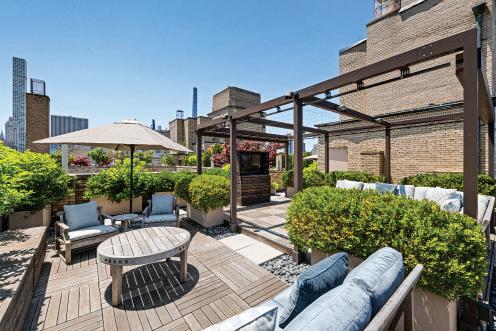

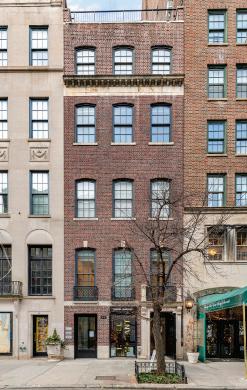

141 West 95th Street
Between Columbus & Amsterdam
21’ x 100’ lot | 6,000 gross sq. ft.
5 floor + Basement
Gut renovated, turn-key home with elevator. High ceilings and expansive rooms throughout. Multiple entertaining floors. Rear outdoor space and roof terrace. $13M
Aloysius “Loy” Carlos Serhant. Signature Assoc. R. E. Broker 718.757.8219

Information is compiled from sources deemed reliable but is subject to errors, omissions, changes in price, condition, sale, or withdrawal without notice. No statement is made as to Nothing herein shall be construed as legal, accounting or other professional advice outside the realm of real estate brokerage. 372 W. Bway, New York, NY 10013
Information is compiled from sources deemed reliable but is subject to errors, omissions, changes in price, condition, sale, or withdrawal without notice. No statement is made as to herein shall be construed as legal, accounting or other professional advice outside the realm of real estate brokerage. 372 W. Bway, New York, NY 10013
HIGHEST RESIDENCE IN THE WORLD” + the highest private ballroom + highest private terrace Central Park Tower 217 West 57th Street - PH | $250M 17,545 sf Interior | 1,443 sf Exterior | Triplex 7 Bedrooms | 8 Full + 3 Half Baths ICONIC DESIGNER RESIDENCE Olympic Tower | 641 Fifth Ave - PH 4/5 | $35M 9,450 sf Interior | Duplex 8 Bedrooms | 8 Full + 2 Half Baths BEST PRIVATE TERRACE & PARK VIEWS ON 5TH 880 Fifth Ave - PHA | $22M 2,800 sf Interior | 3,000 sf Exterior | Duplex 3 Bedrooms | 4 Full + 1 Half Baths TRIBECA’S BEST WITH RIVER & SKYLINE VIEWS 111 Murray Street- 45 West | $11.995 M 3,208 sf Interior 4 Bedrooms | 5 Full + 1 Half Baths For lease and sale CONDO LOFT WITH PRIVATE PARKING 219 East 67th Street - #3 | $6.5 M 4,665 sf Interior | 240 sf Exterior 4 Bedrooms | 4 Full + 1 Half Baths VIEWS FROM CENTRAL PARK - ATLANTIC OCEAN 845 United Nations Plaza - 86B | Price Upon Request 5,426 sf Interior 4 Bedrooms | 5 Full + 1 Half Baths For lease and sale Luxury is Loy.
“THE
214 LAKEVIEW DRIVE
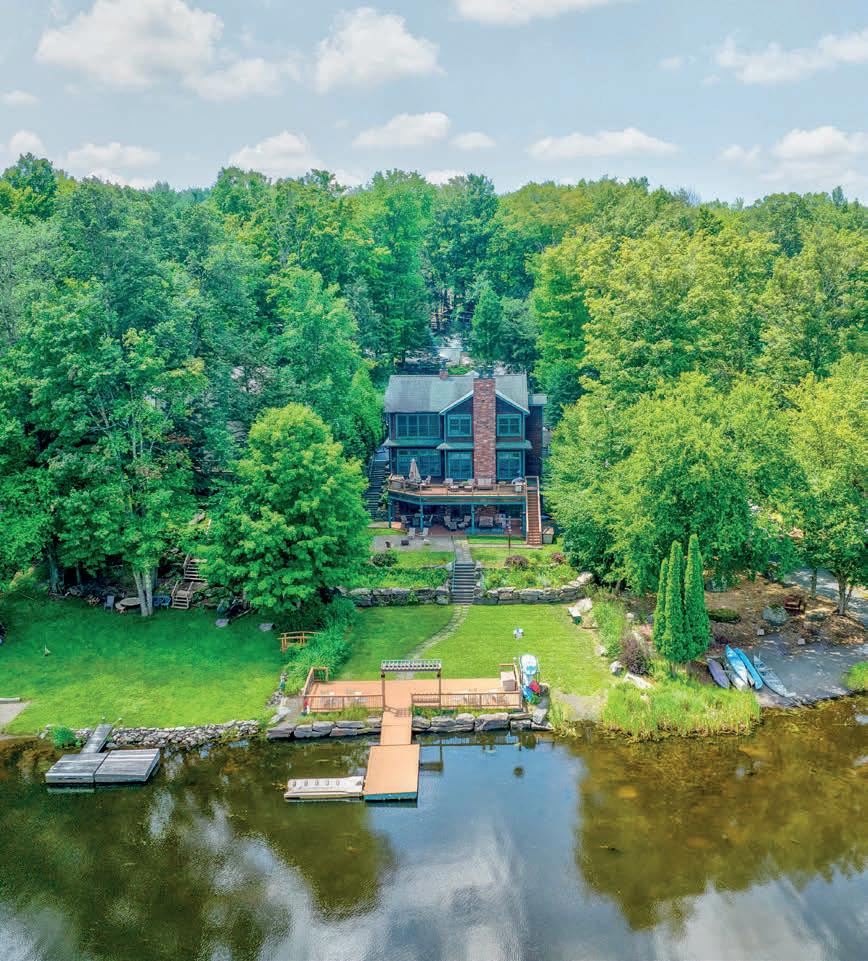

4 BEDS | 4 BATHS | 4,551 SQ FT | $1,770,000
Nestled in the Pocono Mountains in Pennsylvania is a Luxury Lakefront Home that exudes modern sophistication and architectural finesse. It has 70 ft of shoreline with a floating dock on a motorboat lake with a flat backyard! There are too many hidden features to list that make this property extraordinary, but to name a few, there is a heated driveway, 3- car garage, 3 fireplaces, heated floors, a gourmet kitchen with all Viking appliances, an elevator on 3 floors, top-notch security features in a Private Four-Seasons, amenity-filled, private community that includes a golf course, skiing, tubing & ice skating, beaches & pools!

C: 610.241.6418
O: 610.431.1100

natasha.harmuth@foxroach.com

www.berkshirehathawayhs.com
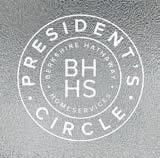
 1234 West Chester Pike West Chester, PA 19382
LAKE ARIEL, PA 18436
Natasha Harmuth SALES ASSOCIATE | REALTOR ®
1234 West Chester Pike West Chester, PA 19382
LAKE ARIEL, PA 18436
Natasha Harmuth SALES ASSOCIATE | REALTOR ®

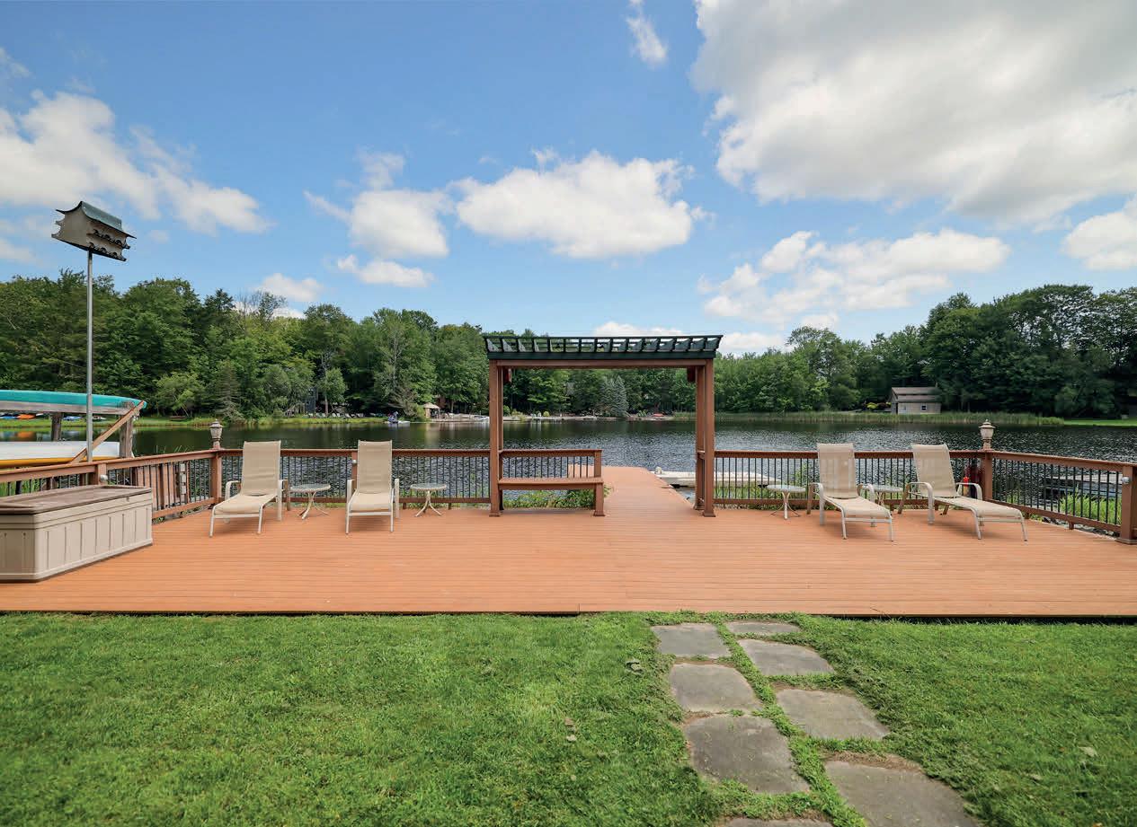
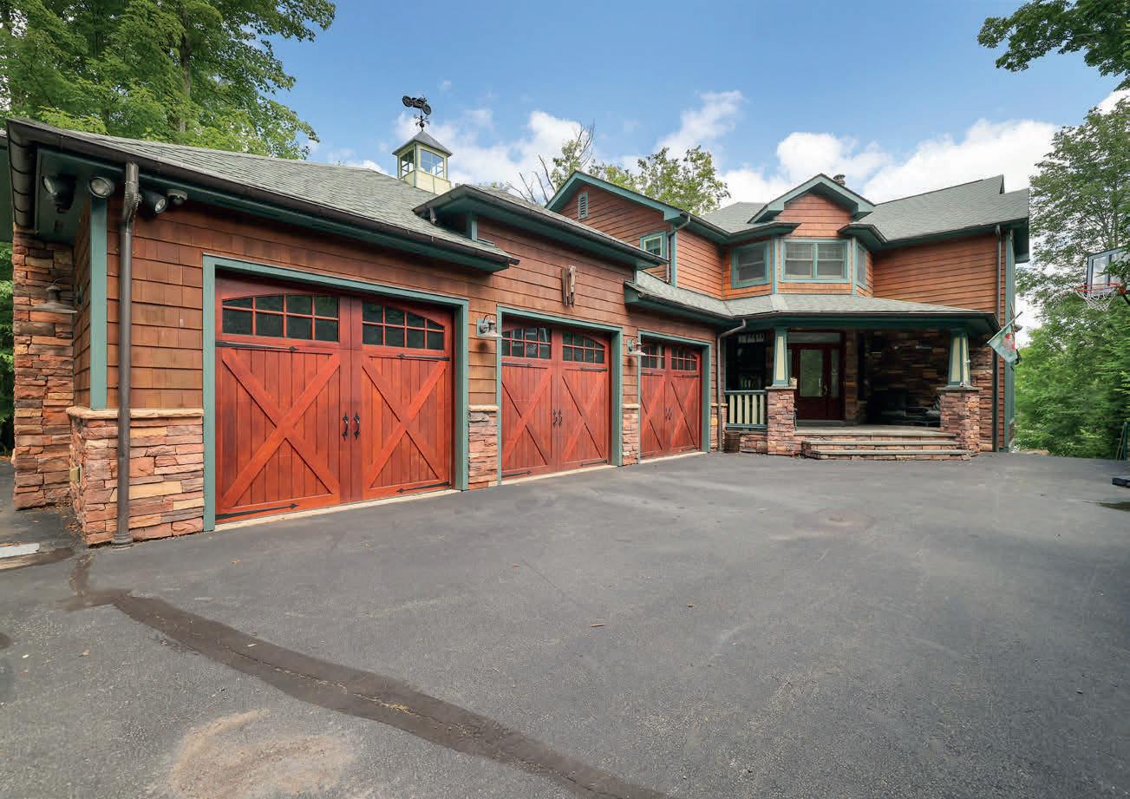
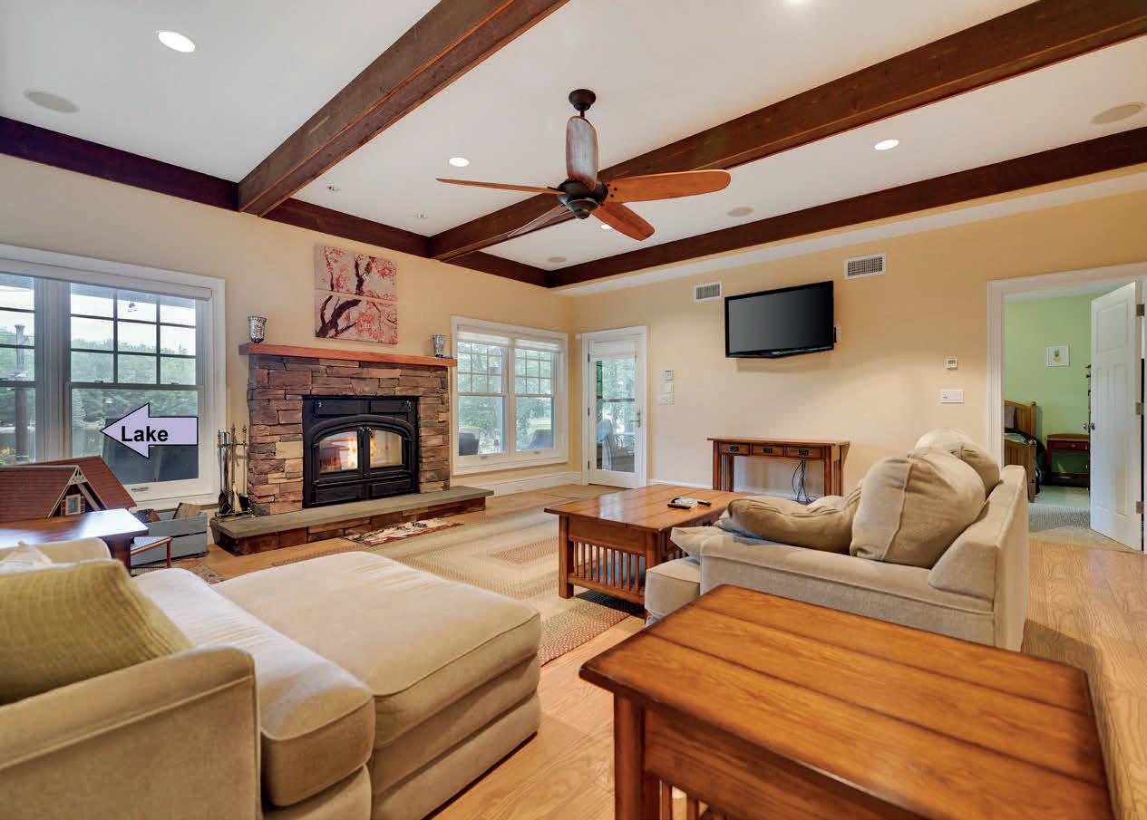
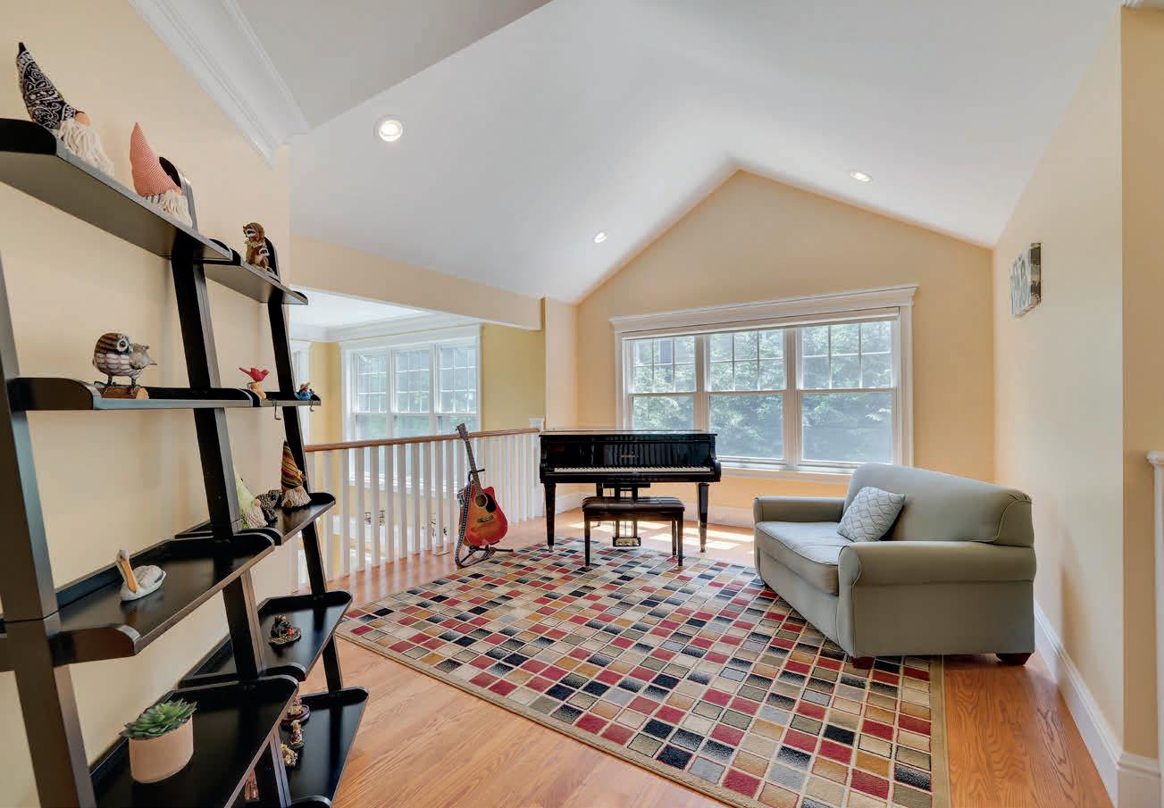

Scan for Video Tour
C: 516.313.8968 | O: 516.327.6255
theresa.balazs@aol.com
theresa.balazs@elliman.com
• Member of the National Association of Realtors since 1995
• Member of Long Island Board of Realtors since 1995
•Certified Relocation Specialist
•Certified Marketing Assitance Specialist

Theresa feels more like family than our agent. She had a genuine interest in finding us the perfect home...twice! Theresa found us our apartment when we were renting and told us to keep her in mind when we decided to buy. Well, her service was so great, that we did! Theresa has patience, great knowledge, and a strong work ethic. She always answered our phone calls, even on vacation! We highly recommend Theresa to anyone who is searching for a new home!
I’ve been in the business since 1995 helping people just like you rent and sell homes. I’m a South Shore gal with a love of people and their stories. I would love to help you wake up in your dream home. Let me put my 28 years of experience to work for you. Whether you are looking to buy, sell, or rent; I would be more than happy to help you!
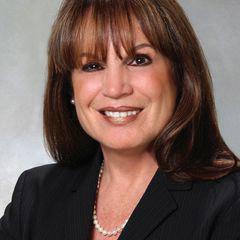

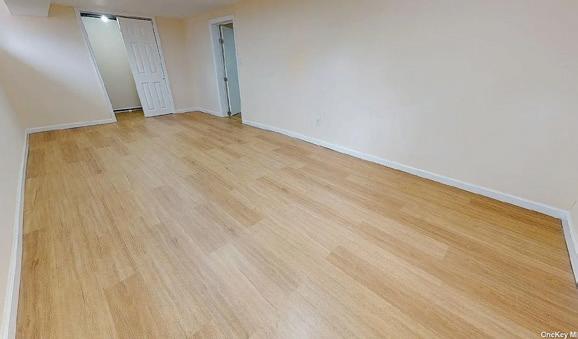

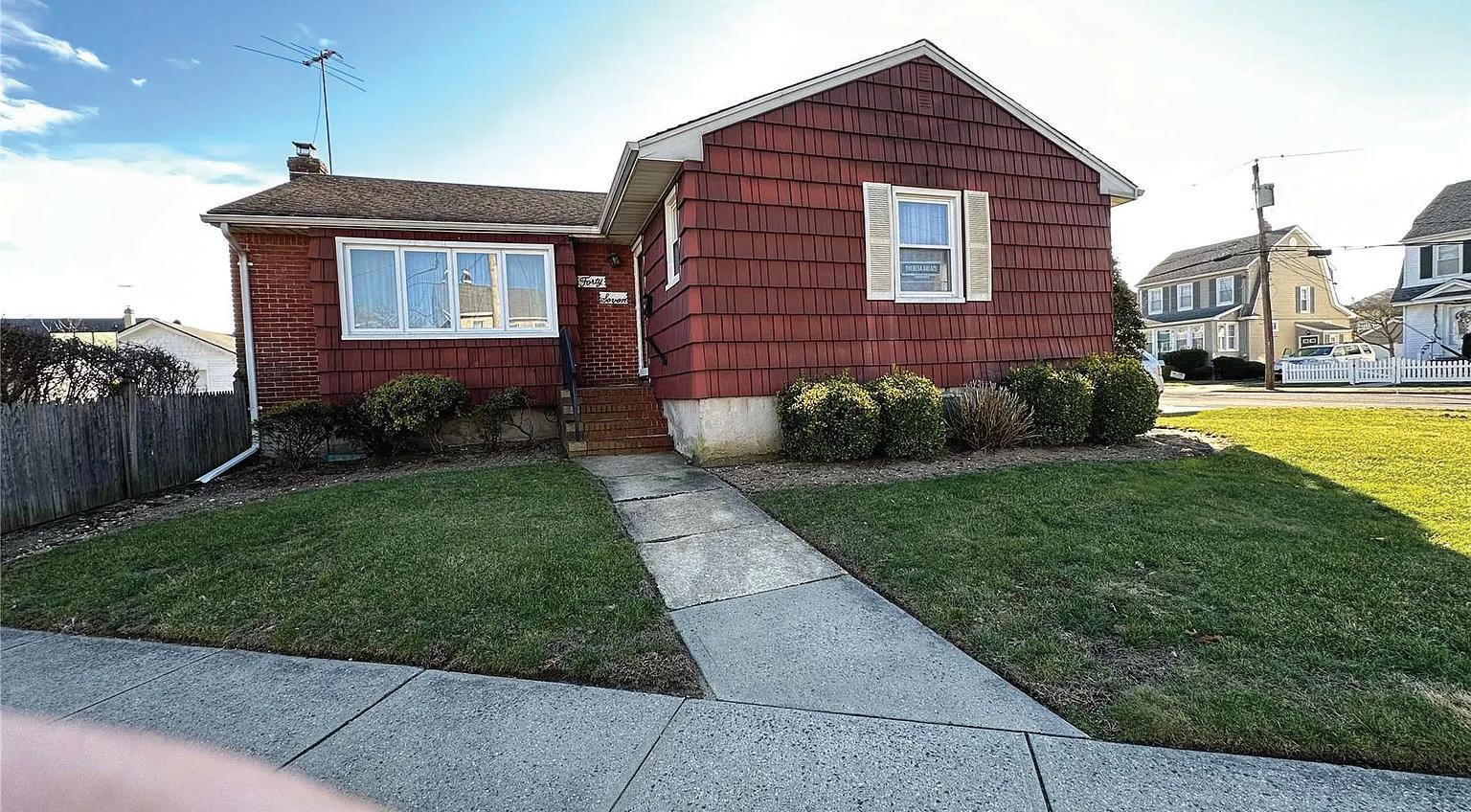
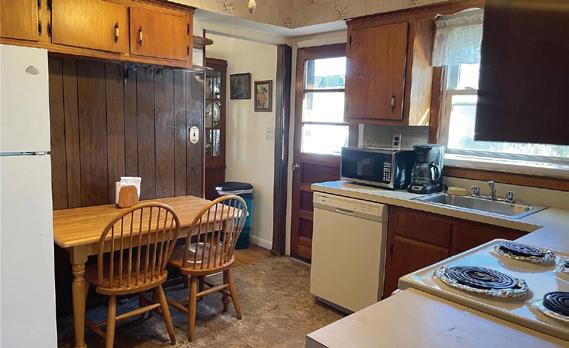
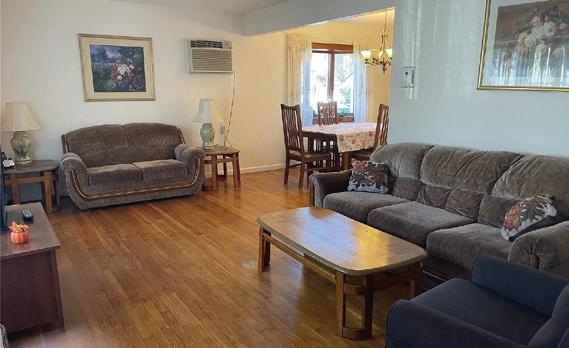
ELLIMAN
ESTATE
DOUGLAS
REAL
390 Franklin Ave, Franklin Square, 11010
Theresa Balazs
LICENSED ASSOCIATE REAL ESTATE BROKER
47 PERSHING AVENUE , VALLEY STREAM, NY 11581 SOLD 109 ASH STREET , VALLEY STREAM, NY 11580 UNDER CONTRACT
CONTRACT SIGNED
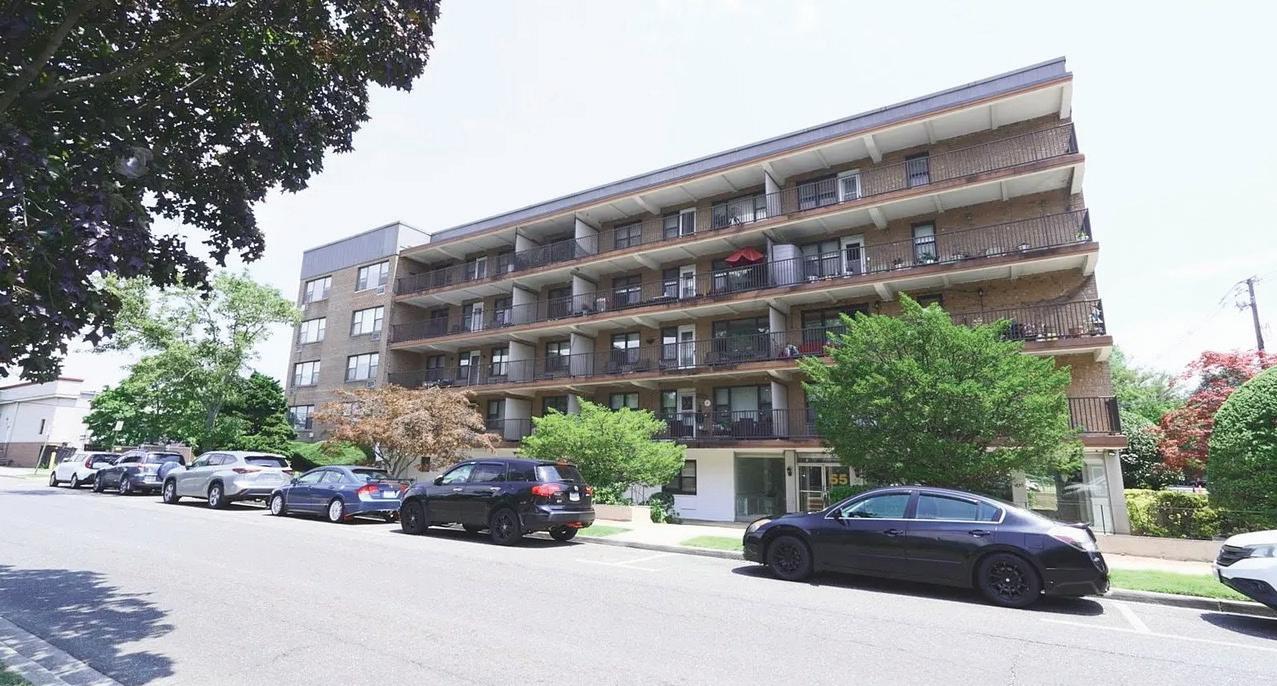
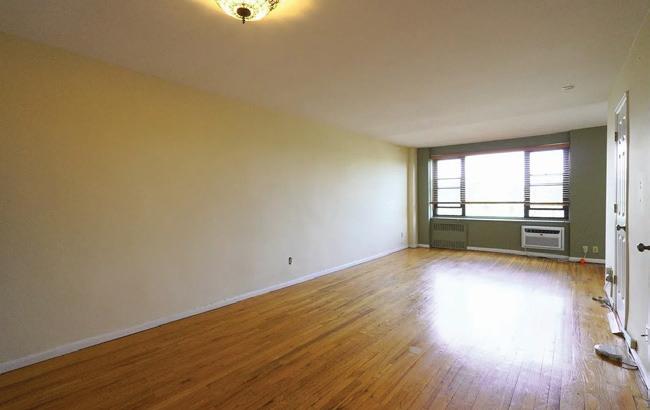

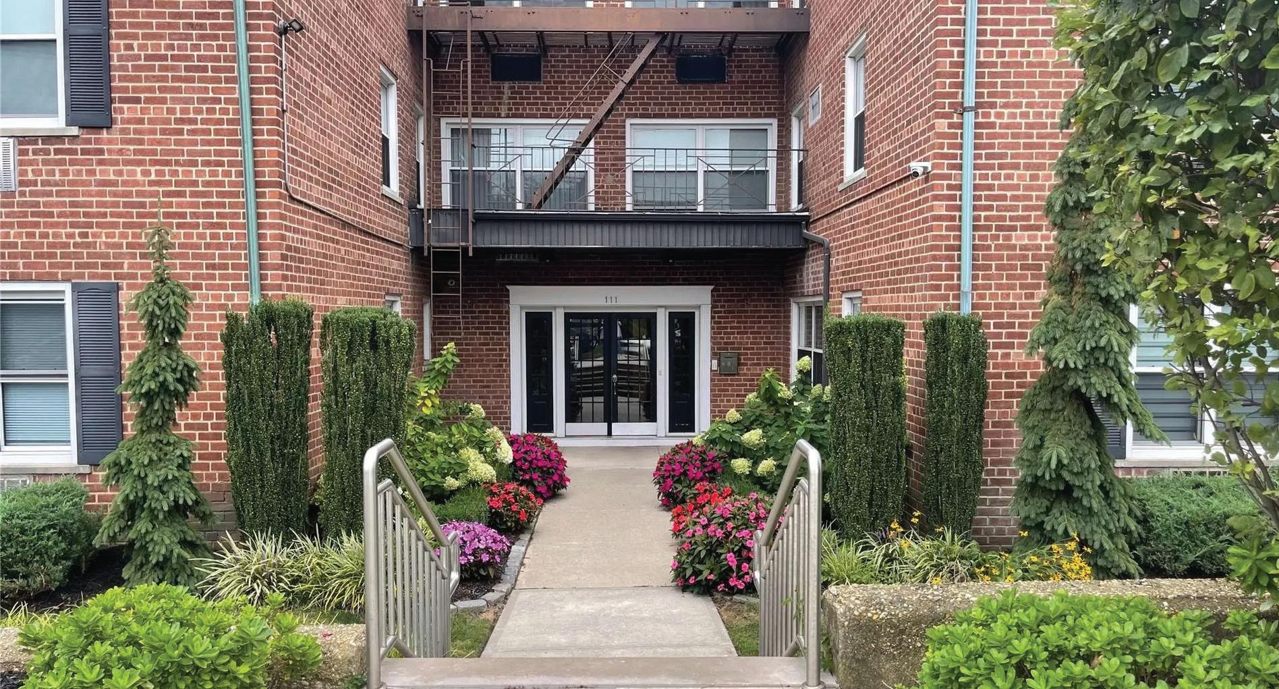
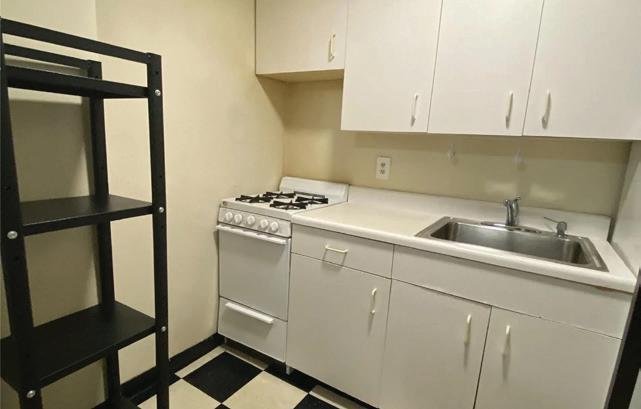
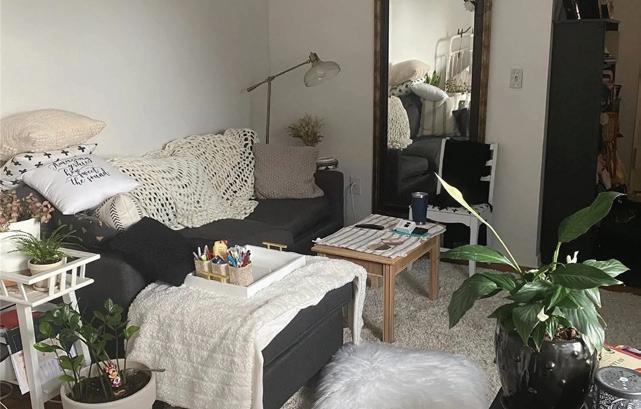
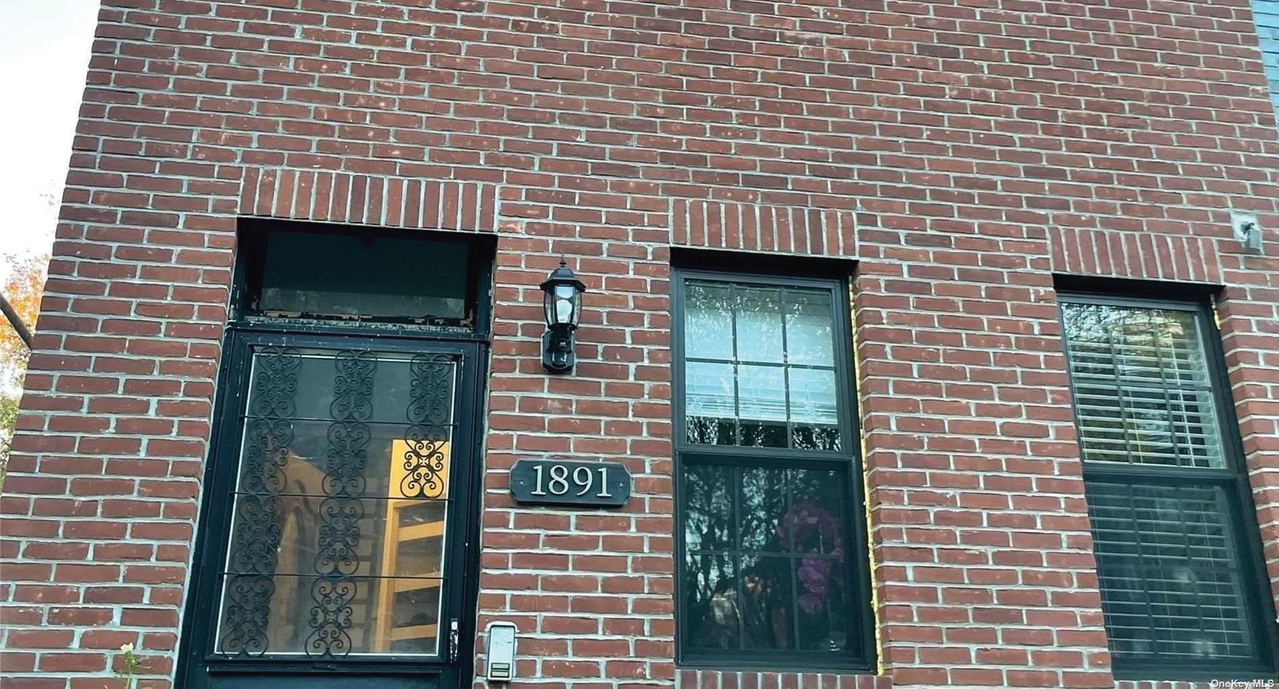
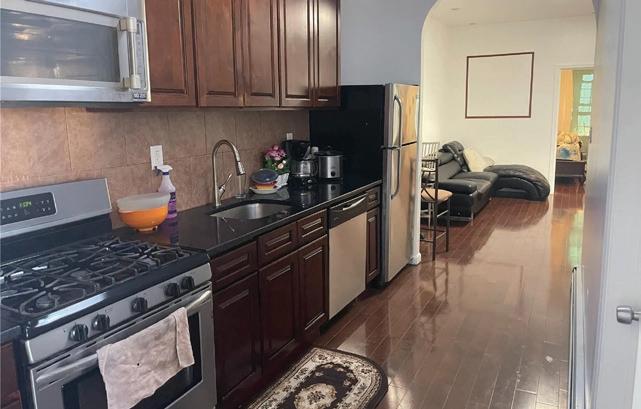
 1891 PACIFIC STREET, CROWN HEIGHTS, NY 11233
1891 PACIFIC STREET, CROWN HEIGHTS, NY 11233
$1,350,000 FOR SALE
All new five bedroom three full bath. Living room dining room full basement outside and indoor entrance. Balcony up stairs with view of New York. Backyard
111 S CENTRE AVE APT 3QQ, ROCKVILLE CENTRE, NY 11570 $189,999
FOR SALE
Third floor studio in an elevator building. Hardwood floors, front exposure bright and sunny unit, parking included, laundry in building, storage available, gym for a nominal fee, bicycle room... Convenient to all... RVC electric.
55 S BERGEN PLACE UNIT 3D, FREEPORT, NY 11520
Large l shaped studio apartment with hard wood floors in the beautiful continental house. Close to all. Why rent when you can own!!!
WELCOME TO WESTCHESTER COUNTY
. . . especially Armonk, Bedford, Bedford Hills, Chappaqua, Mt. Kisco, Pound Ridge, Pleasantville, Katonah/Lewisboro, North Salem, just to name a few towns.
Angela has been a consistenttop producerwith sales in excess of $200+ million since beginning herreal estate careerin 2001. She has received numerous awards forhersales excellence, due in large partto hercommitmentto hercustomers and clients. Herpassion for real estate has made her a successful Associate Broker.
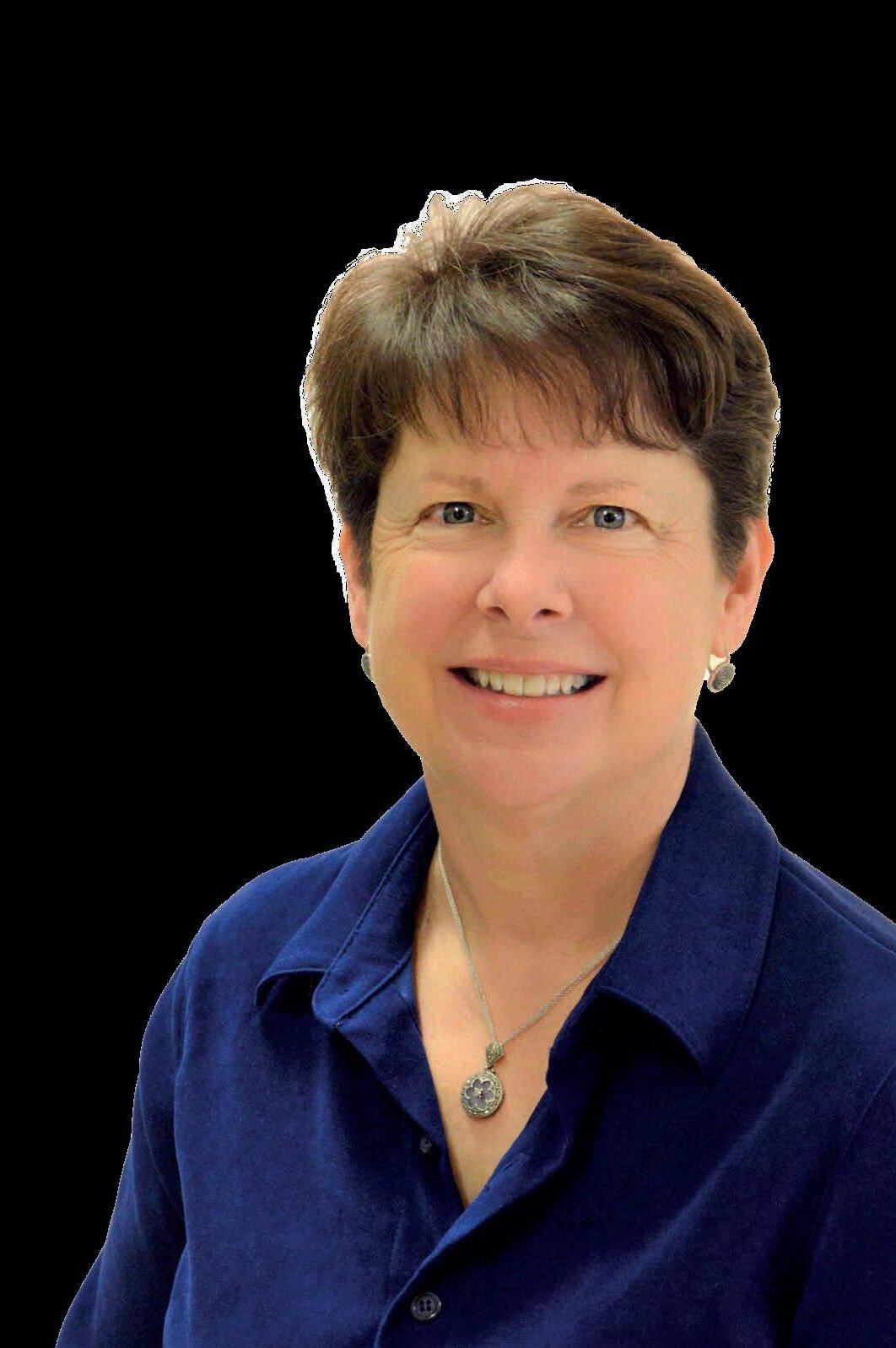
 Angela Schuler
Angela Schuler
ASSOCIATE REAL ESTATE BROKER
WILLIAM RAVEIS REAL ESTATE
I coverWestchesterCounty, specifically Armonk, Bedford, Bedford Hills, Chappaqua, Mt. Kisco, Pound Ridge, Pleasantville, Katonah/ Lewisboro, North Salem, justto name a few. I can also assistwith home searches in lowerWestchesterCounty. I started my real estate careerin 2001 with Holmes &Kennedy/Douglas Elliman Real Estate. In 2015, I joined William Raveis Real Estate. I am a Licensed Associate Broker. I am a consistenttop producer. Whetheryou are looking to purchase a home orsell yourcurrenthome, I am ready to assist. I workside by side with my sellers in getting theirhome ready forsale. Ifwe need to bring in contractors, I provide my listofcontractors. My goal is formy sellers to gettop dollarfortheirhome. When working with buyers, I can see potential in a home and property. I neverpush my buyers. I workhand in hand with them to achieve theirdream home. I know itis a large financial investmentand I wantmy buyers to be happy for years to come.

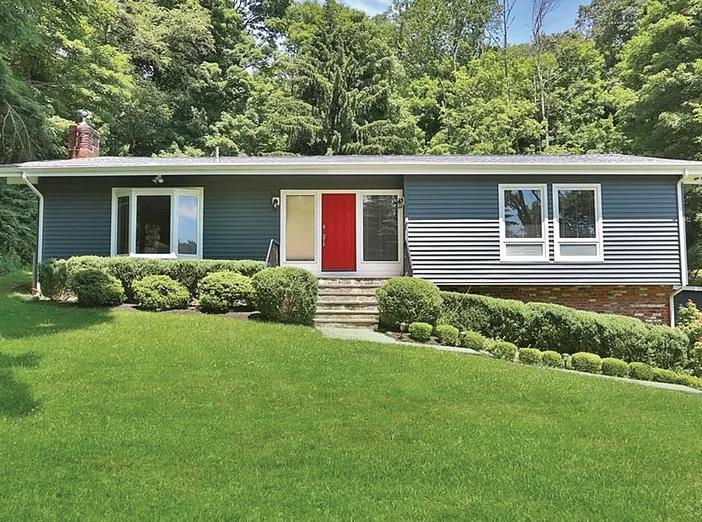

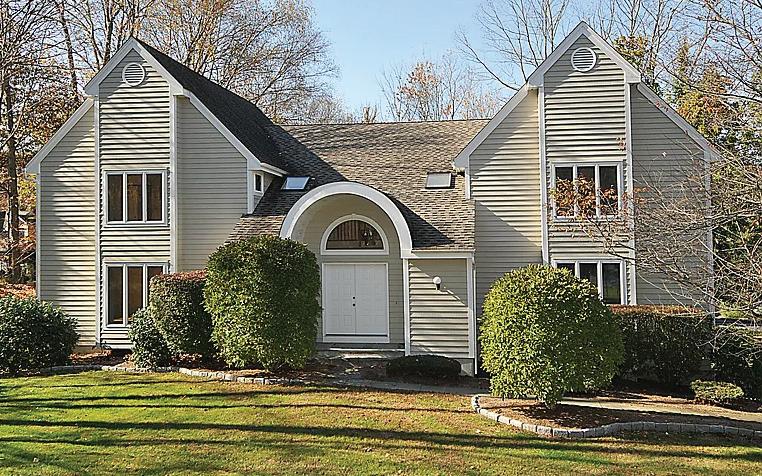
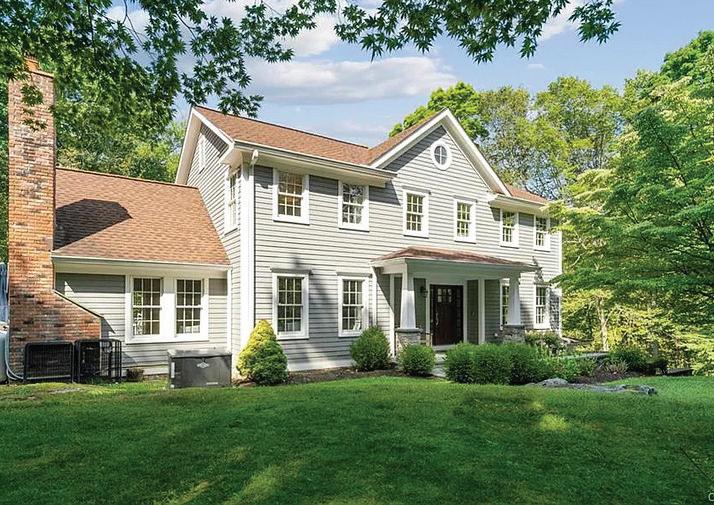

“Angela was amazing! She was efficient, professional, and had great knowledgeable about the real estate market. She was always available and answered all our questions with honesty, and connected us with great resources. She went above and beyond. Any home buyer or seller would be lucky to have her representing them.” - Testimonial
C: 914.625.7358
O: 914.273.3074
angela.schuler@raveis.com
I have been a consistent top producer with sales in excess of $200+ million since beginning my real estate career in 2001. I have received numerous awards for my sales excellence. Whether you are looking to purchase a home or sell your current home, I am ready to assist. William Raveis has over 140 offices and is proudly recognized as the Top Brokerage of 2023 by Inman. If your next move is to Connecticut, Massachusetts, or Florida’s West or East Coast, I can refer you to an experienced agent. Associate
387 Main Street,
LET ME HELP YOU FIND YOUR DREAM HOME ! 32 Valimar Boulevard, White Plains 6 Turner Drive S, Chappaqua64 Walworth Avenue, Scarsdale 32 Brookwood Road, Bedford 7 Banksville Road, Armonk80 Random Farms Cir, Chappaqua
My Recent Sales
Westchester
Data Source: ONEKEY Information provided is deemed reliable but is not guaranteed and should be independently verified.
Real Estate Broker C: 914.625.7358 l O: 914.273.3074 angela.schuler@raveis.com 387 Main Street, Armonk NY, 10504 A Selection of
in
County
A rare opportunity to own a truly one-of-a-kind home! This stunning, duplex maisonette feels like living in a private house, with the added luxury of 24 hour staff at your call. This Sutton Place Classic 6 home offers a gracious layout across two levels, an abundance of natural light, and details that exude elegance and glamour. Uncommonly private, high-end city living that is truly a class apart!
Enter this special home through one of two entry points: a private entrance, offering the ultimate in privacy and ease, or a welcoming entryway through the reception lobby that leads directly into a sunlit, eat-in kitchen. From the foyer, one may enter the 24 foot Great Room as well as the formal Dining Room, making this an ideal layout for flawless entertaining. The home’s chef’s kitchen is an epicurean delight with spacious marble countertops, full size and vented washer dryer, 3 windows, and a dining area that easily accommodates seating for 6. The curved staircase with exquisite metal balustrades leads to the upper level, which can also be accessed from the building’s second floor via elevator. The spacious landing and hallway lead to three bedrooms, one with en suite bath, a second full bath, and two large walk-in closets for additional storage.
419 East 57th Street is a white glove prewar coop building with full time doorman, live-in super, fitness center, roof deck, and laundry. This is exclusive city living all with the security and convenience of twenty-four-hour doorman and building staff.
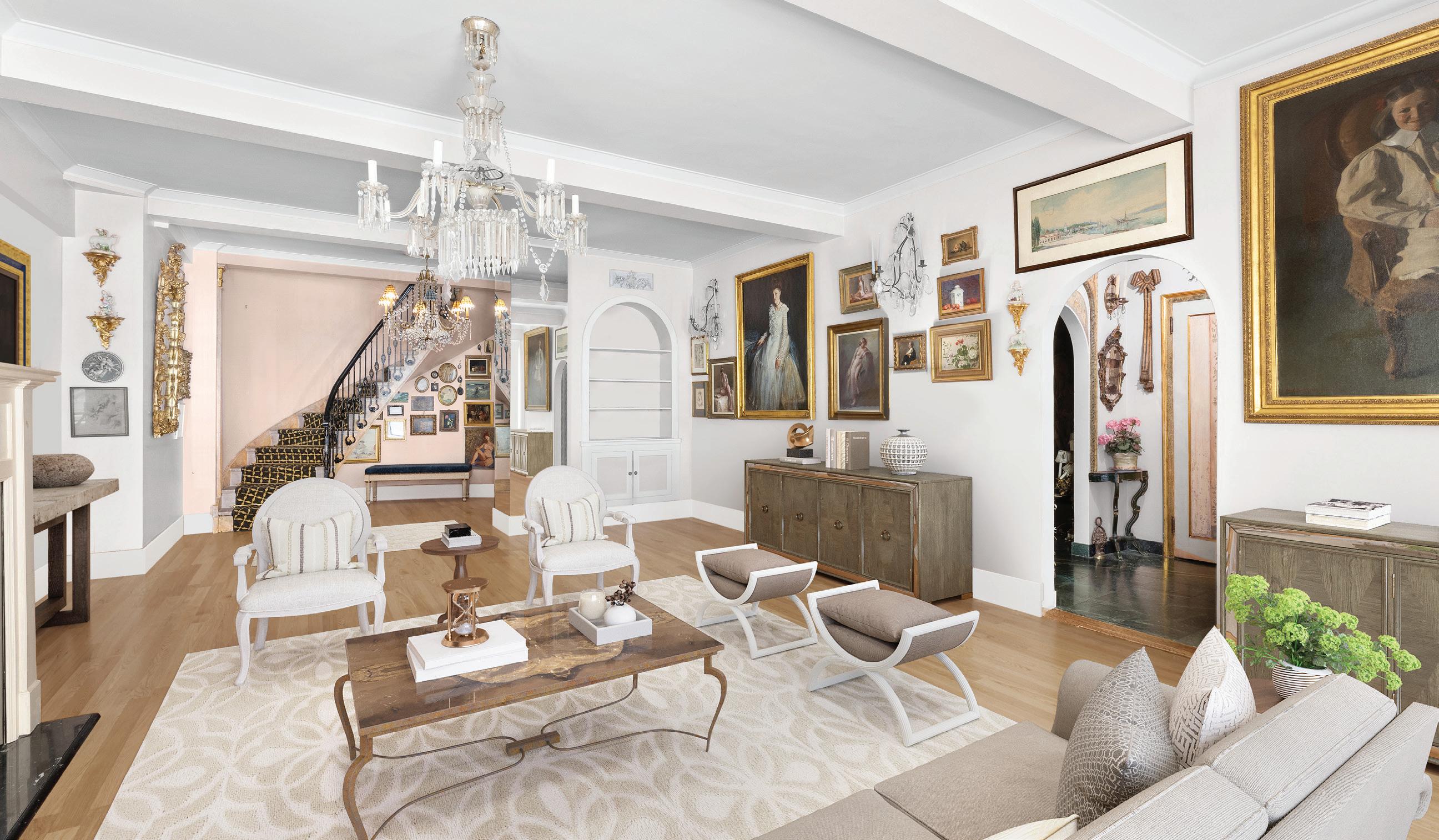


Annaliese
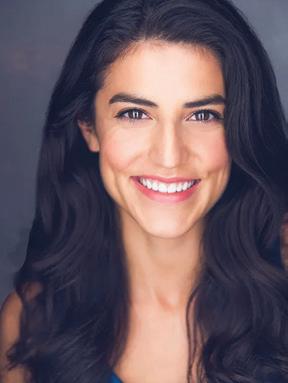
Kirby LICENSED SALESPERSON
c: 646.980.7715
o: 212.606.4188
annaliese.kirby@sothebys.realty
Stan Ponte
SENIOR GLOBAL REAL ESTATE ADVISOR, ASSOCIATE BROKER
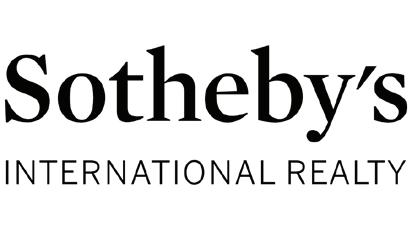

c: 646.489.3066
o: 212.606.4188
stan.ponte@sothebys.realty
3 BEDS | 2 FULL, 1 HALF BATHS | 2,237 SQ. FT. | $2,250,000
419 EAST 57TH STREET, EM, NEW YORK, NY 10022
SPECTACULAR LONG ISLAND RANCH
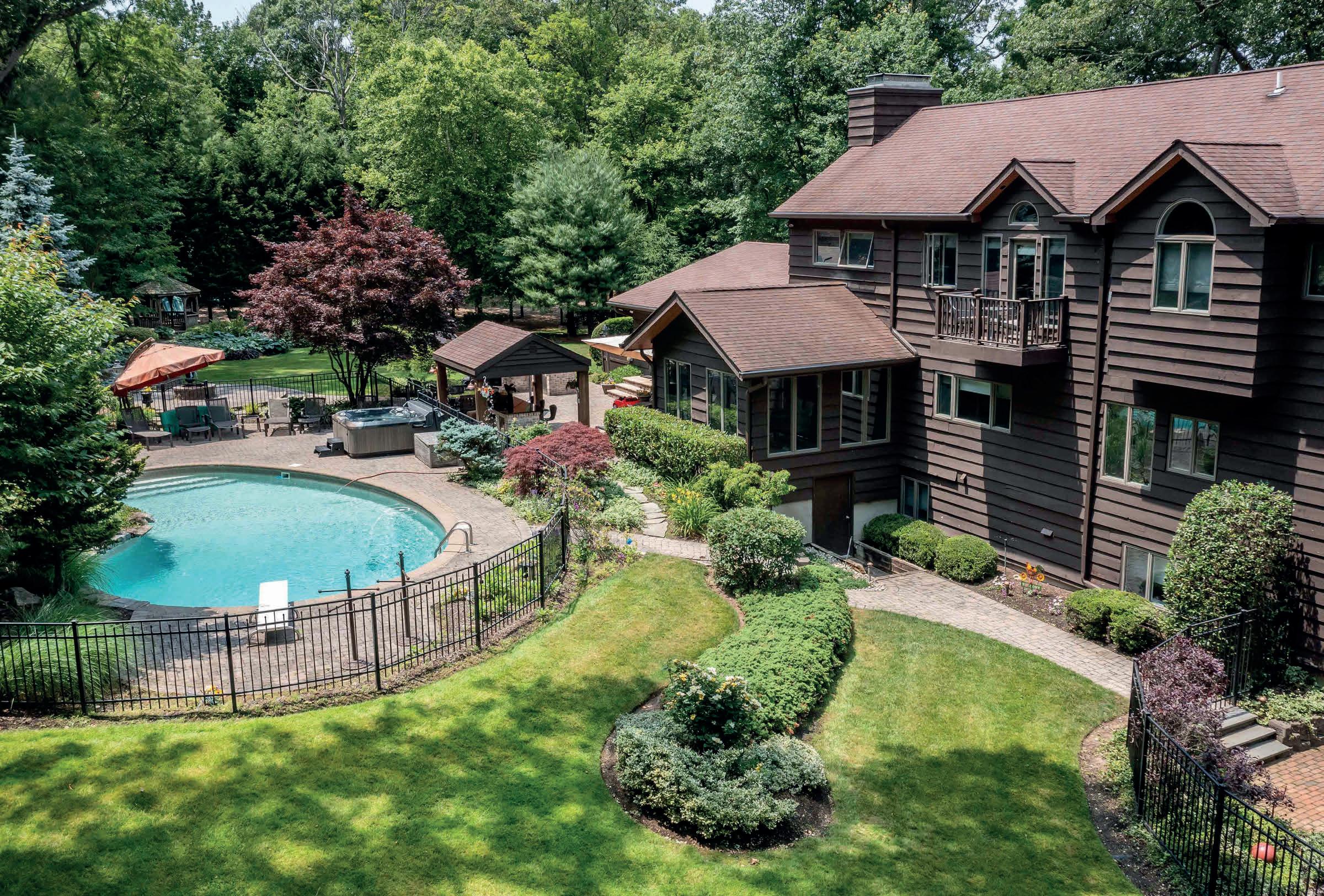
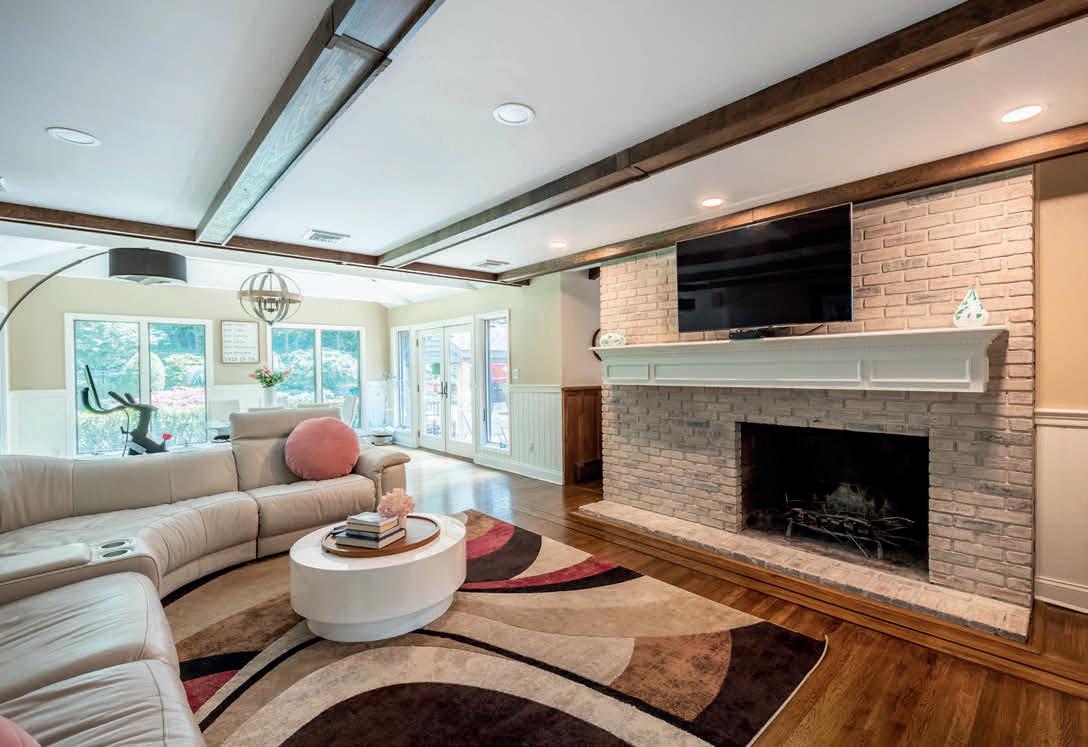
BISTRA ZWERMAN
LICENSED REAL ESTATE SALESPERSON
347.873.1929 | bzwerman@evelynrichards.com

6
Spectacular 6 bedrooms, 4.5 baths Farm Ranch. Open floor plan situated on over 2 acres. This Wonderful Property Embraces an inground salt water pool, a fire pit, private children’s playground, koi pond, inground sprinklers, security system, Sonos sound system, generator, auxiliary driveway and 2 Car Attached Garage. Many custom touches throughout including an amazing custom designed end chefs Eik. Magnificent great room with vaulted ceilings and wood burning fireplace. Spacious sized bedrooms, laundry on main floor. Improvements such as a new pool heater, A/C units, new generator and 1500sq ft of finished basement and guest suite. The interior is classic & elegant in design with rich hardwood floors. Oversized bedrooms with a cozy family room with wood and gas fireplaces. Large beautifully finished lower level with entertaining area, storage and large work room, gym and guest suite. Harborfields school district, Washington Drive Primary - Old Filed Middle School - Harborfields High School.
 ARBUTUS ROAD, GREENLAWN, NY 11740 | 6 BD · 5 BA · 4,500 SQ FT
ARBUTUS ROAD, GREENLAWN, NY 11740 | 6 BD · 5 BA · 4,500 SQ FT
22
19 Sycamore Street
BRONXVILLE, NY 10708

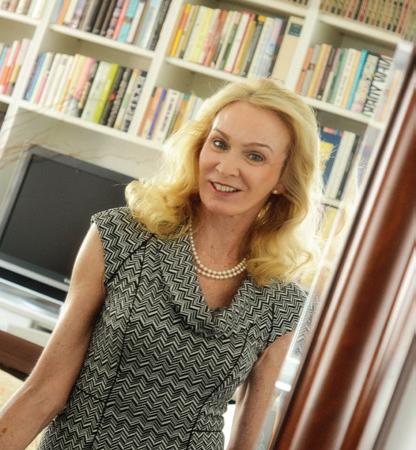
One of Bronxville village’s most unique properties, built like a castle on a hill. The first floor is very spacious and includes a large living room with an attached sun room and French doors opening out to the patio. The dining room to the left is more formal. As you proceed up to the second floor, using either the spiral staircase or traditional stairway, the house opens up to a large family room/den, an office, and a larger-than-king-size master bedroom with an attached full bathroom, including a large Jacuzzi bath. The third floor includes three light-filled bedrooms and one full bathroom. Most areas have hardwood floors. You are within walking distance to enjoy a stroll through Bronxville’s quaint downtown with many designer retail shops and highly rated restaurants. Bronxville’s school district is renowned. Please visit us at 19 Sycamore.
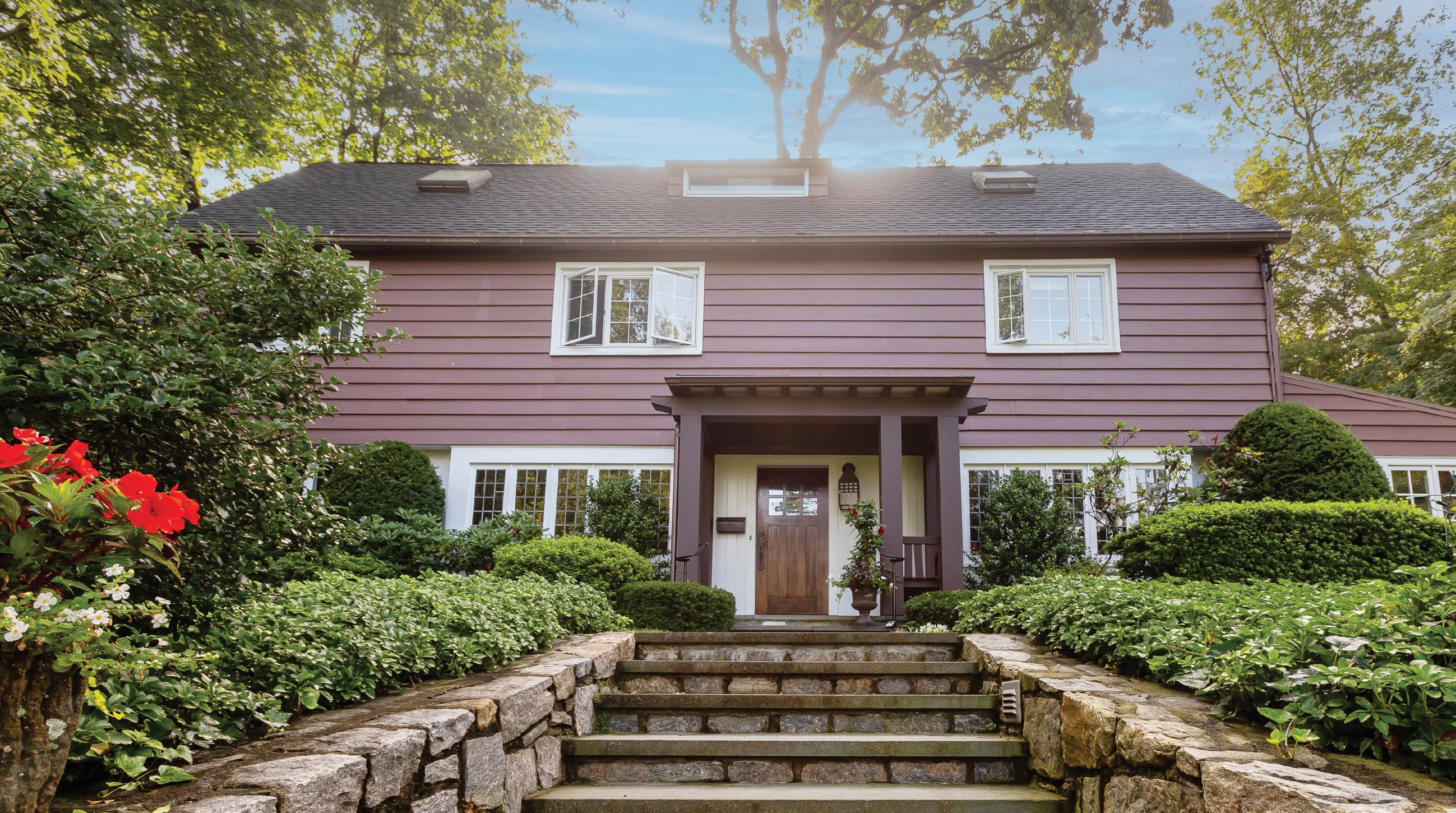
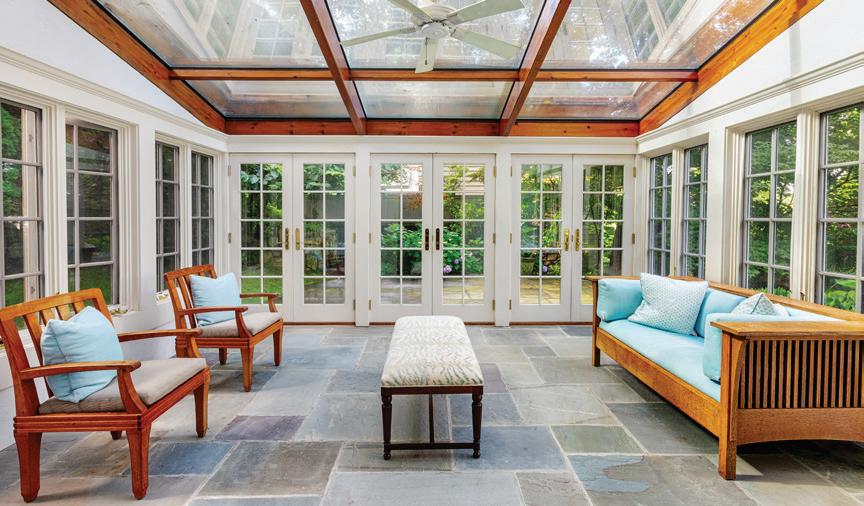


Dianne M.
12 Beekman Place 11D, New York, NY 10022 REALTOR® (646) 717-3430 contact@transitions-ny.com www.transitions-ny.com
4
4
3,738
DeWitt
$2,299,000
BEDS
BATHS
SQFT
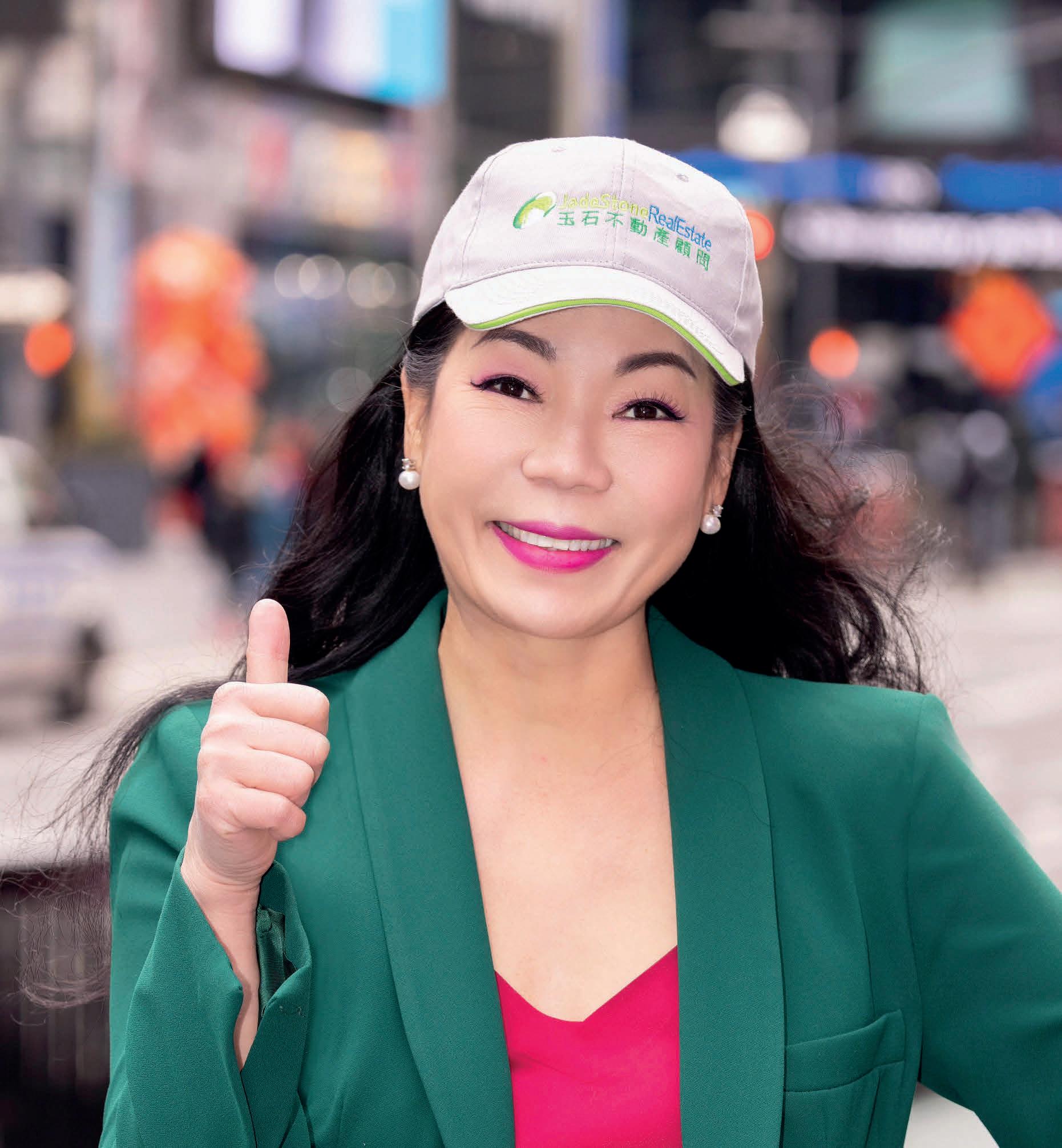


home run we make it happen Anne Chang LET’S HIT A Founder & CEO FOR NEW YORK PROPERTIES YOUR TRUSTED TEAM Anne Chang • 917.810.8592 • www.JadeStoneRealEstate.com • 1460 Broadway, New York, NY Jade Stone Real Estate Consulting is commited to the Fair Housing Act under the New York State Rights Law. RESIDENTIAL & COMMERCIAL SALES AND LEASING PROPERTY MANAGEMENT
WEST 26TH STREET, CHELSEA, NYC
13 FULL FLOOR 3 BEDROOM, 2 BATHROOM RESIDENCES

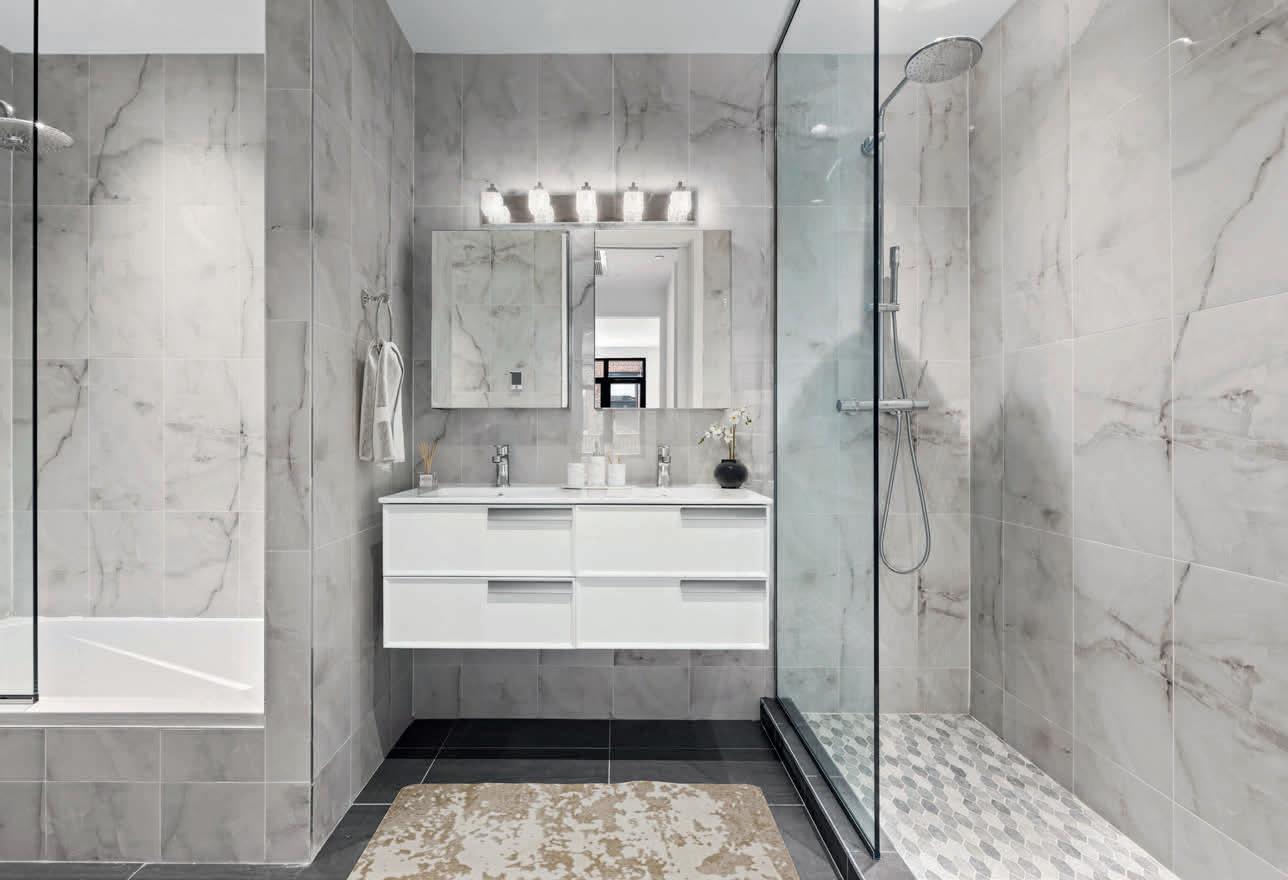

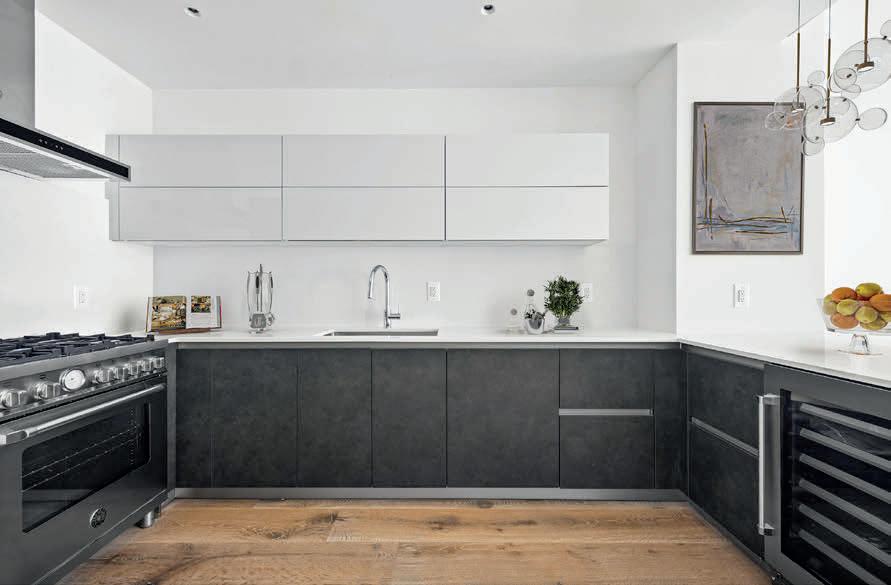

Live in the lap of luxury at Novum W26, the newest, quintessential Chelsea condominium. This boutique building offers 13 floor-through homes with private outdoor spaces, ranging from balconies to oversized rear terrace with built-in gas grill on the 2nd floor and a private roof dedicated to the PH floor. The residences are thoughtfully designed with modern finishes, including oversized, custom-built chef kitchens by Bauformat, Bertazzoni range, dishwasher, and range hood; Miele refrigerator and XO wine fridge; 10” wide engineered hardwood floors; quartz countertops and backsplashes; breakfast islands; floor-to-ceiling windows with excellent noise reduction; elegant bathrooms with radiant heat floors; multi-zone central air; great closet space; in-unit washer/dryer; and a custom lighting plan throughout. One of the highlights of this project is that you can choose, depending on the floor number, either light or darker style kitchen finish. The flexible floor-plan allows future homeowners to either keep the front bedroom as-is or remove the wall to expand the living room to create a formal dining area, open home office, or extension of the living space for optimal entertainment setup. The location of Novum W26 is prime Chelsea. Located steps away from Fashion Institute of Technology, Madison Square Park, Whole Foods, Fairway Market, some of the finest NYC restaurants, bars, artisanal coffee shops, art galleries, flower stores, the #1, R, W train lines, Penn Station, Herald Square and likely everything else you’ll need as far as neighborhood amenities go. This is a rare opportunity to own a piece of New York City in one of the most desirable neighborhoods in the world, making this an excellent investment, now and in the future.

347.277.9304


128
Alen Moshkovich Team LICENSED REAL ESTATE SALESPERSON SCAN ME!
sales@novumw26.com www.novumw26.com

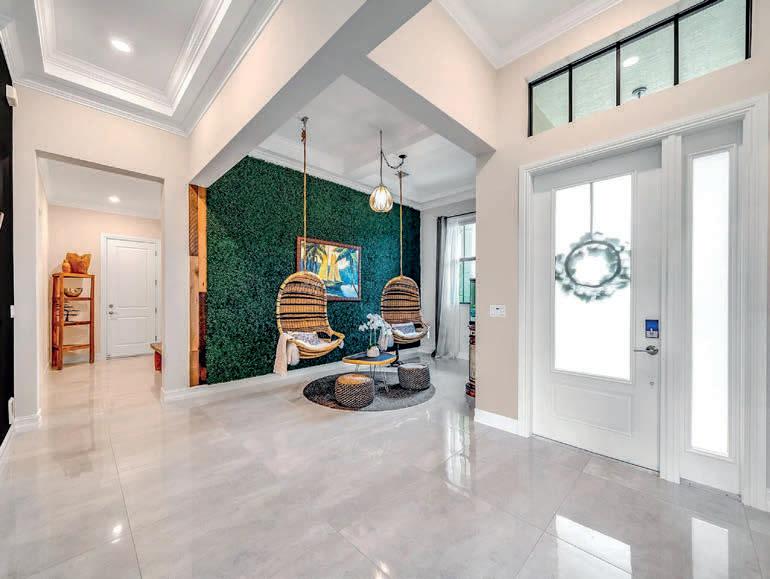
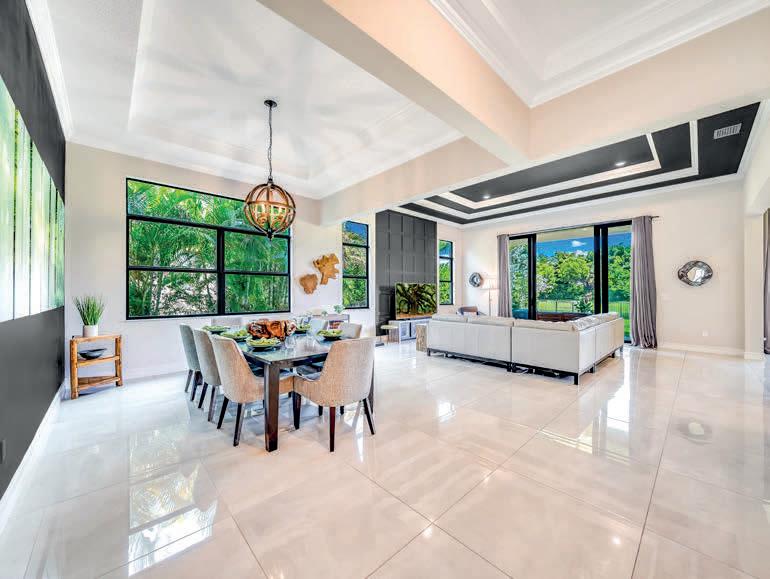
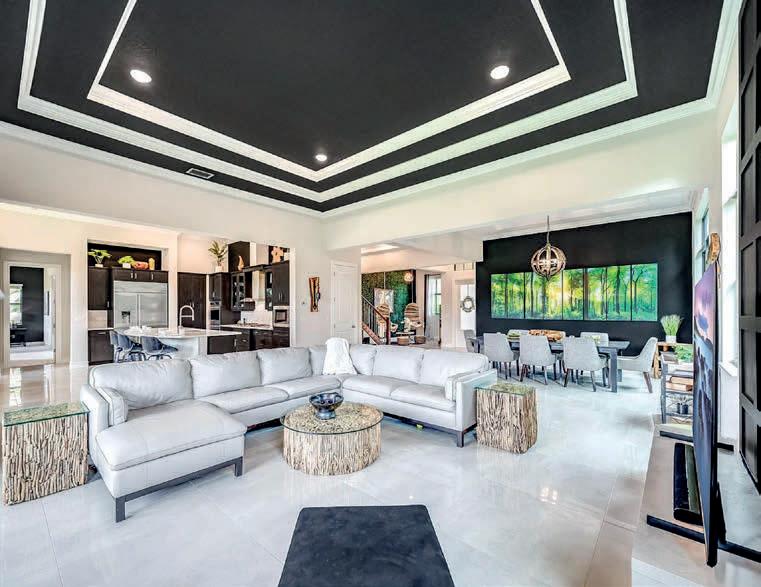

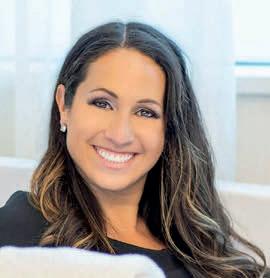

5 BEDS | 5.1 BATHS | 5,181 SQ FT | $2,100,000 8155 GRAND PRIX LANE, BOYNTON BEACH, FL 33472 LUXURY LIVING Alexandria Model in Italianate Elegance! IN PALM MEADOWS Welcome to your dream home in the prestigious Palm Meadows neighborhood. This stunning property showcases the finest in luxury living, boasting the highly sought-after Alexandria Model designed in the elegant Italianate style. Every detail of this residence exudes opulence and harmony, promising a lifestyle of splendor and comfort. Exquisite Kimmie Cruz, PA P BROKER ASSOCIATE Call/Text: 954.817.5464 realestatebykimmie@gmail.com www.mypalmbeachestates.com scan me
Kimmie Cruz, PA

Call/Text: 954.817.5464
realestatebykimmie@gmail.com
www.mypalmbeachestates.com
OPPORTUNITY AWAITS
8619 GRAND PRIX LANE BOYNTON BEACH, FL 33472
An unparalleled opportunity awaits to acquire this extraordinary waterfront pool estate nestled within the highly sought-after Palm Meadows Estates! This stunning 3-bedroom, 2.5-bath residence is the epitome of a dream come true, presenting an open-concept layout that exudes pure luxury through its lofty ceilings and an abundance of cascading natural light. Your contemporary domicile is certain to leave you utterly enchanted with modern builds and a rarity, this newly build residence has been meticulously enhanced with exquisite embellishments and tasteful finishes.
3 beds | 2.5 baths
$1,175,000

OPULENT LIVING!
8339 GRAND PRIX LANE BOYNTON BEACH, FL 33472

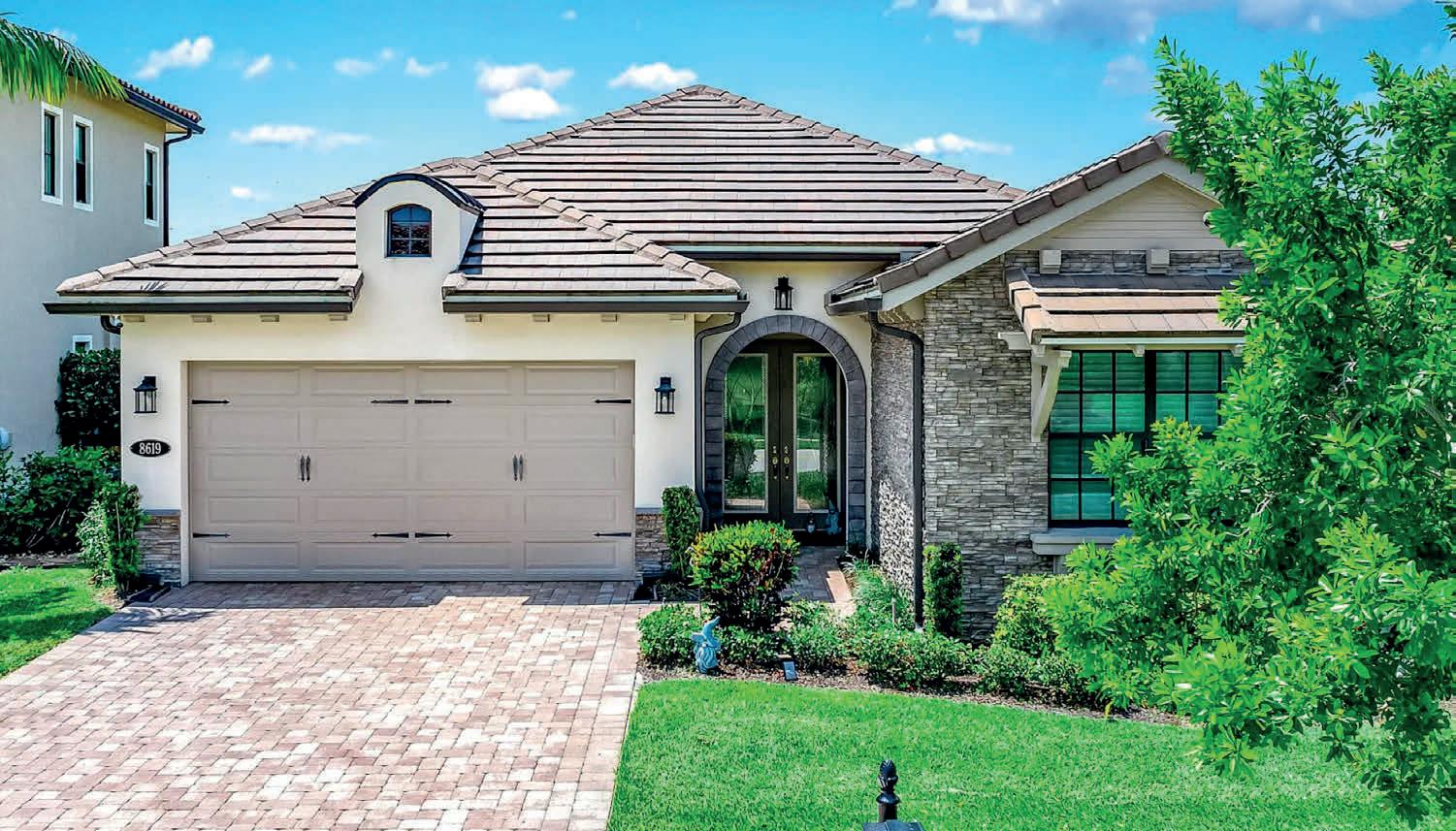
Experience opulent living in Palm Meadows with this exquisite residence! Featuring 4 bedrooms, 3.5 bathrooms, and a formal flex space. Built in late 2020, this nearly new estate combines comfort and elegance with a stunning backyard for breathtaking sunsets. Tour this exceptional home to see why it’s an unbeatable value in Palm Meadows. With majestic foxtail palms, you’ll feel like royalty amid scenic water views with complete privacy. The spacious interior is filled with natural light, creating a pristine and inviting atmosphere.
4 beds | 3.5 baths

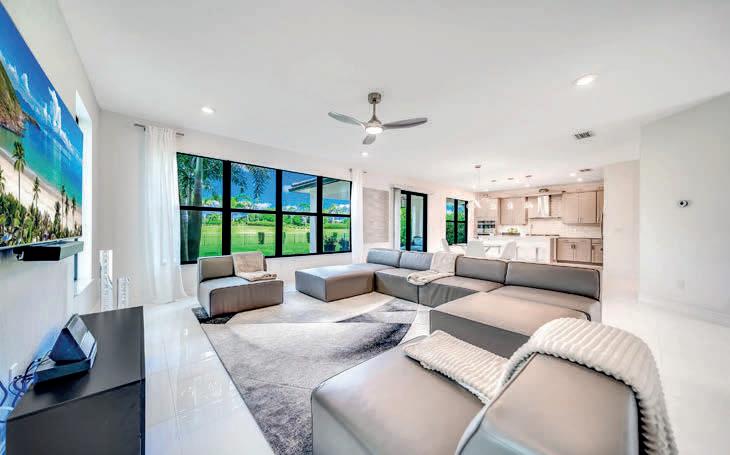
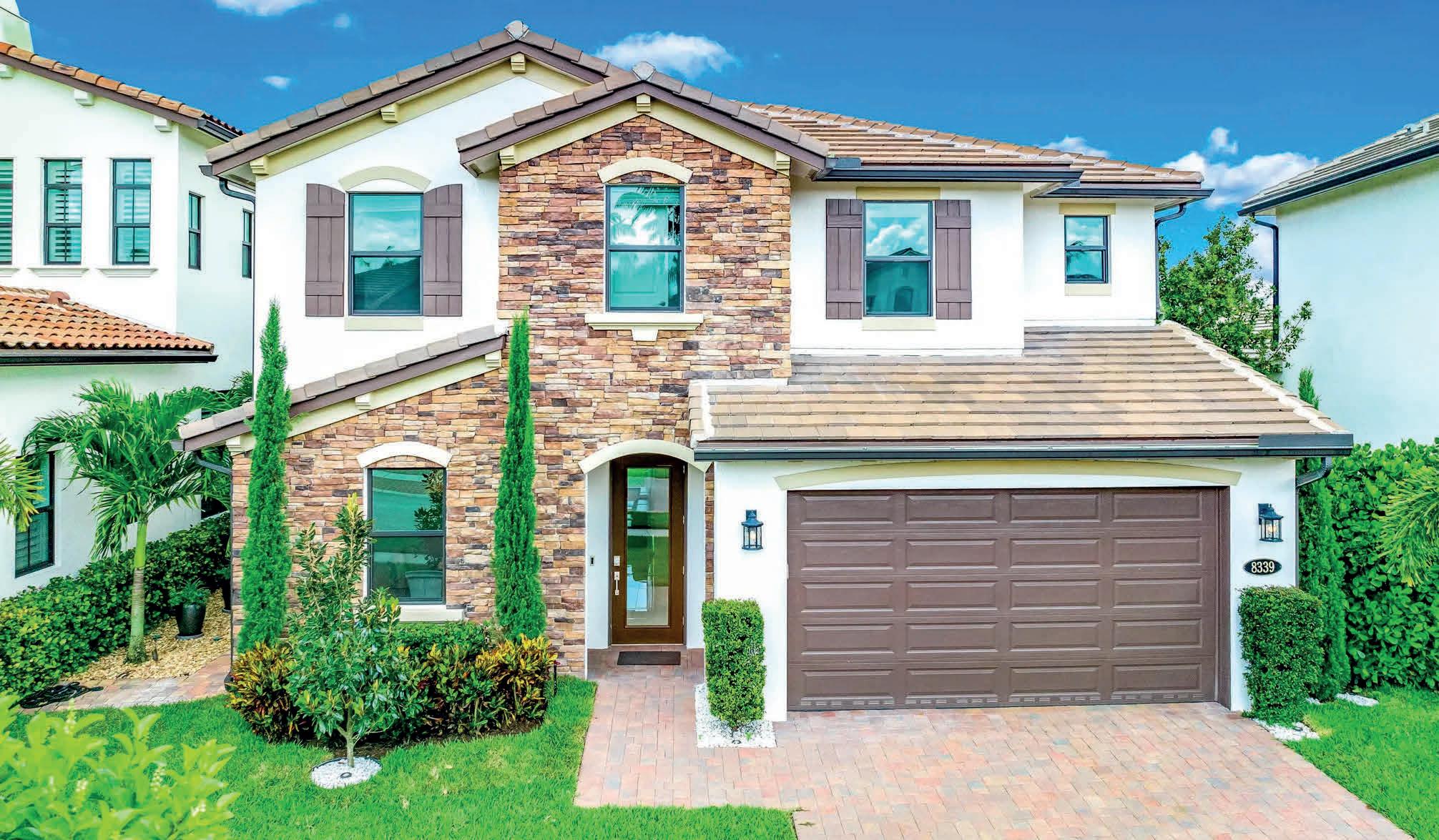
$1,100,000

P BROKER ASSOCIATE
15 S PORTLAND AVENUE, BROOKLYN, NY 11217
Welcome to 15 S. Portland Avenue! A beautiful, landmarked Three Family townhouse at Fort Greene Park. Experience an iconic Brooklyn lifestyle in this historic multi-family townhome less than a half-block from Fort Greene Park. An alluring Italianate brownstone façade conceals a trio of luxurious floor-through apartments offering ample opportunity for live-and-rent, primary residence, or investment scenarios. Each unit is imbued with impeccably-preserved old-world charm and an abundance of natural light. Original pre-war details include pocket doors, regal wainscoting and woodwork, decorative fireplaces, and custom built-ins. Airy ceilings feature elegant molding or modern recessed lighting, and floors are mix of whitewashed hardwood and original parquet pattern tiles. The expansive GROUND FLOOR DUPLEX is 20×59 on each level, offering almost 1,000 sq ft of living space per floor. The 2 bedrooms, 2.5 baths + home office layout begins on the PARLOR LEVEL with an expansive great room with dramatic floor to ceiling windows. Impeccable pocket doors open up into a breathtaking eat-in kitchen with a sleek central stone-clad waterfall island, incredible floor to ceiling built-ins, an inviting window bench overlooking the garden. Additional, enjoy a fully equipped butler’s kitchen with high-end stainless-steel appliances and access to a wraparound balcony with stairs to the backyard. A private stairway with a convenient powder room leads down to a quiet GARDEN LEVEL with both bedrooms a convertible home office and 2 full bathrooms. The primary suite boasts a deep closet, exposed wood ceilings, a chic en-suite bathroom with a floating double vanity, contemporary fixtures, exposed concrete walls and floors, and a walk-in rainfall shower. The second bedroom has a large reach-in closet and easy access to the second full bathroom. The windowed home office opens out to the backyard. The THIRD LEVEL unit has two bedrooms, decorative mantels and a windowed full bathroom with laundry center, The eat in kitchen has a breakfast bar, dishwasher, and gas stove. The FOURTH LEVEL apartment has two bedrooms, a windowed full bathroom with laundry center, an open plan layout, and a spacious terrace perfect for sun lounging, alfresco meals, and more. The corner kitchen has a gas stove, a ceiling mounted oven hood, and a dishwasher. The second bedroom has lovely pocket doors and can easily be used as private office space. Nestled on one of the most sought-after streets in Fort Greene, 15 South Portland Avenue is a half-block from the park and is moments from the best restaurants, bars, cafes, and shops. Downtown Brooklyn, Boerum Hill, Park Slope, Barclays Center, BAM, and Prospect Heights are all a few blocks away. Accessible subway lines include the 2, 3, 4, 5, A, C, G, B, D, N, Q, R.
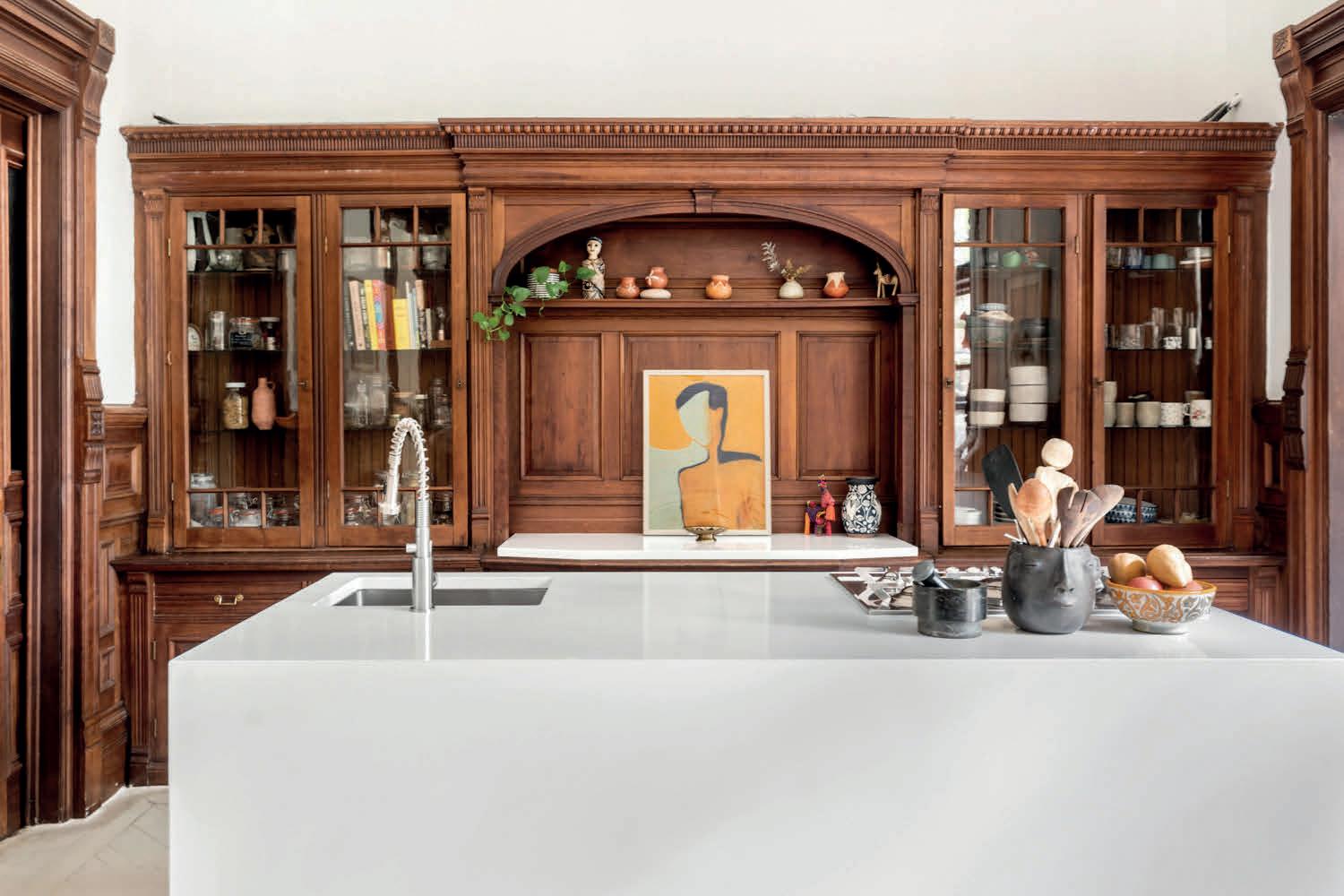 Tricia Lee
LICENSED AS TRICIA LEE RILEY
Tricia Lee
LICENSED AS TRICIA LEE RILEY
 LICENSED ASSOCIATE REAL ESTATE BROKER
LICENSED ASSOCIATE REAL ESTATE BROKER

917.330.9737
Reachme@tricialee.com
| 6 BEDS | 4.5 BATHS | 4,693 SQ FT
$6,100,000
BEAUTIFUL TOWNHOUSE www.serhant.com


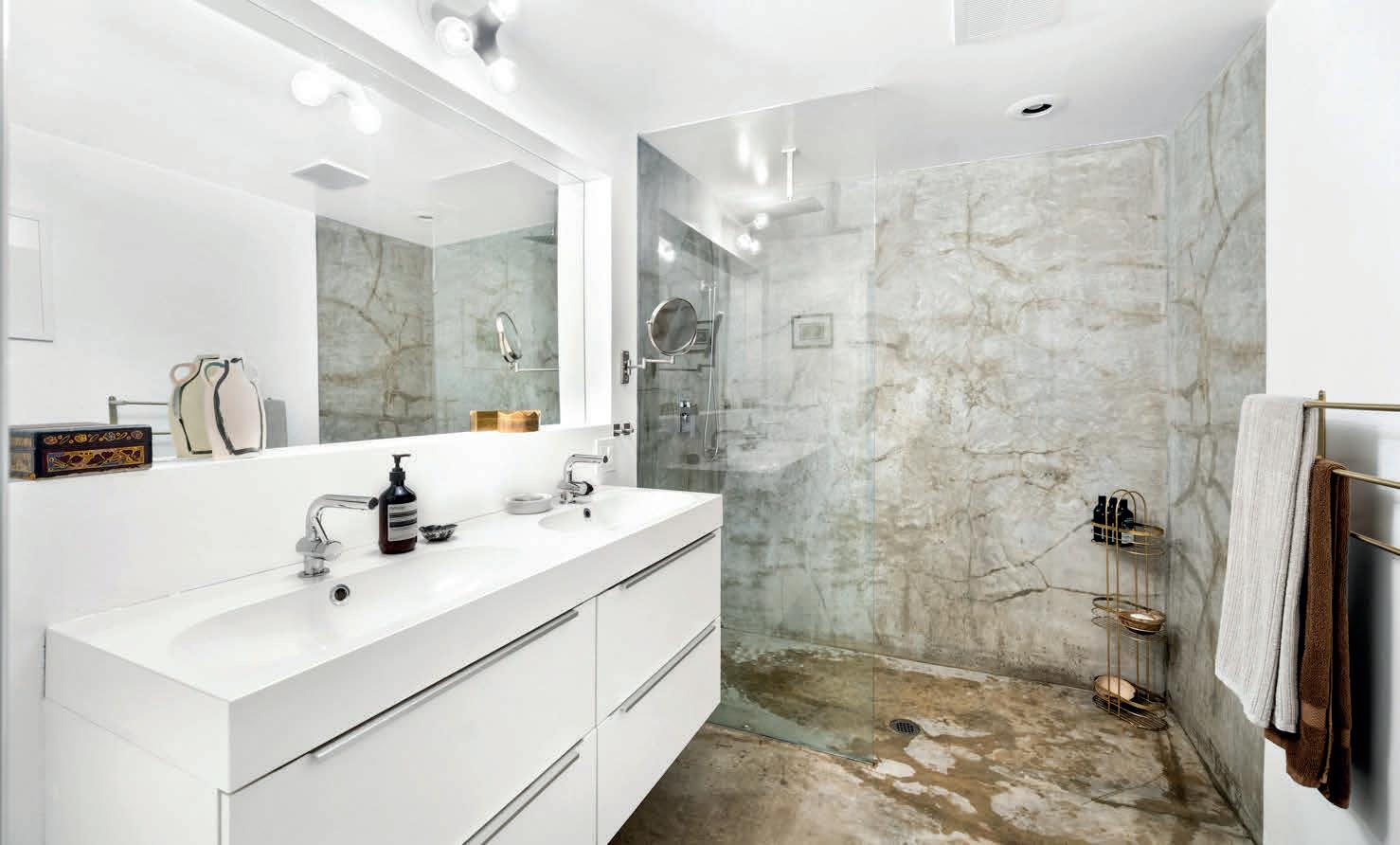
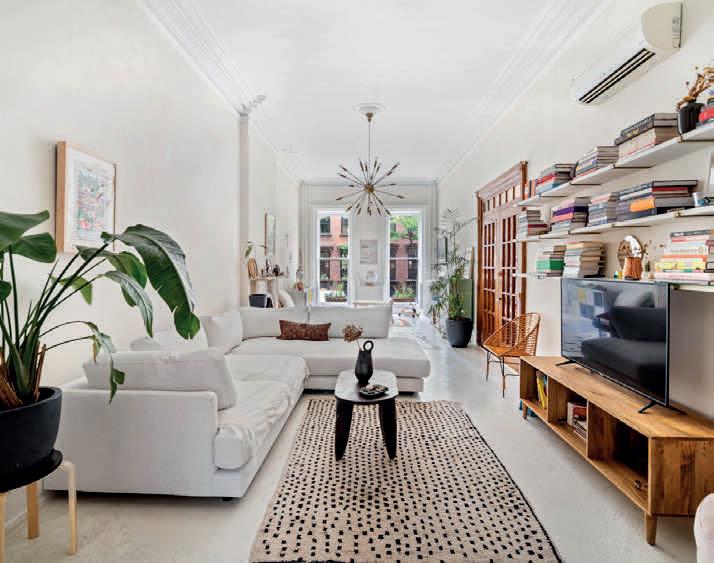
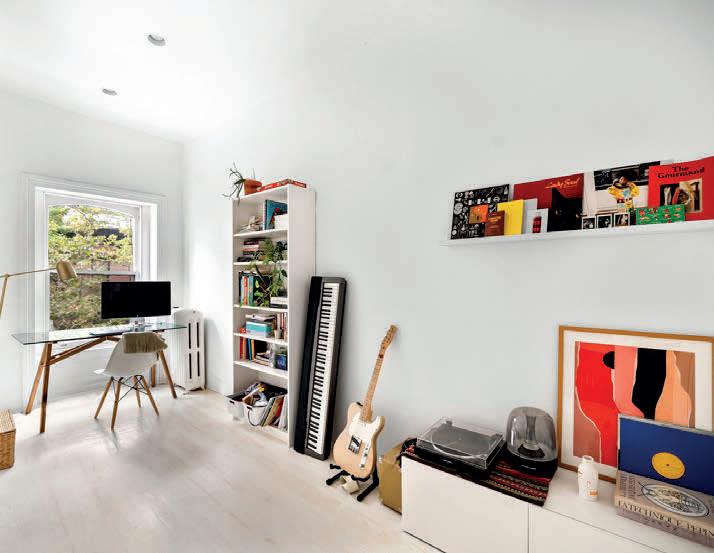
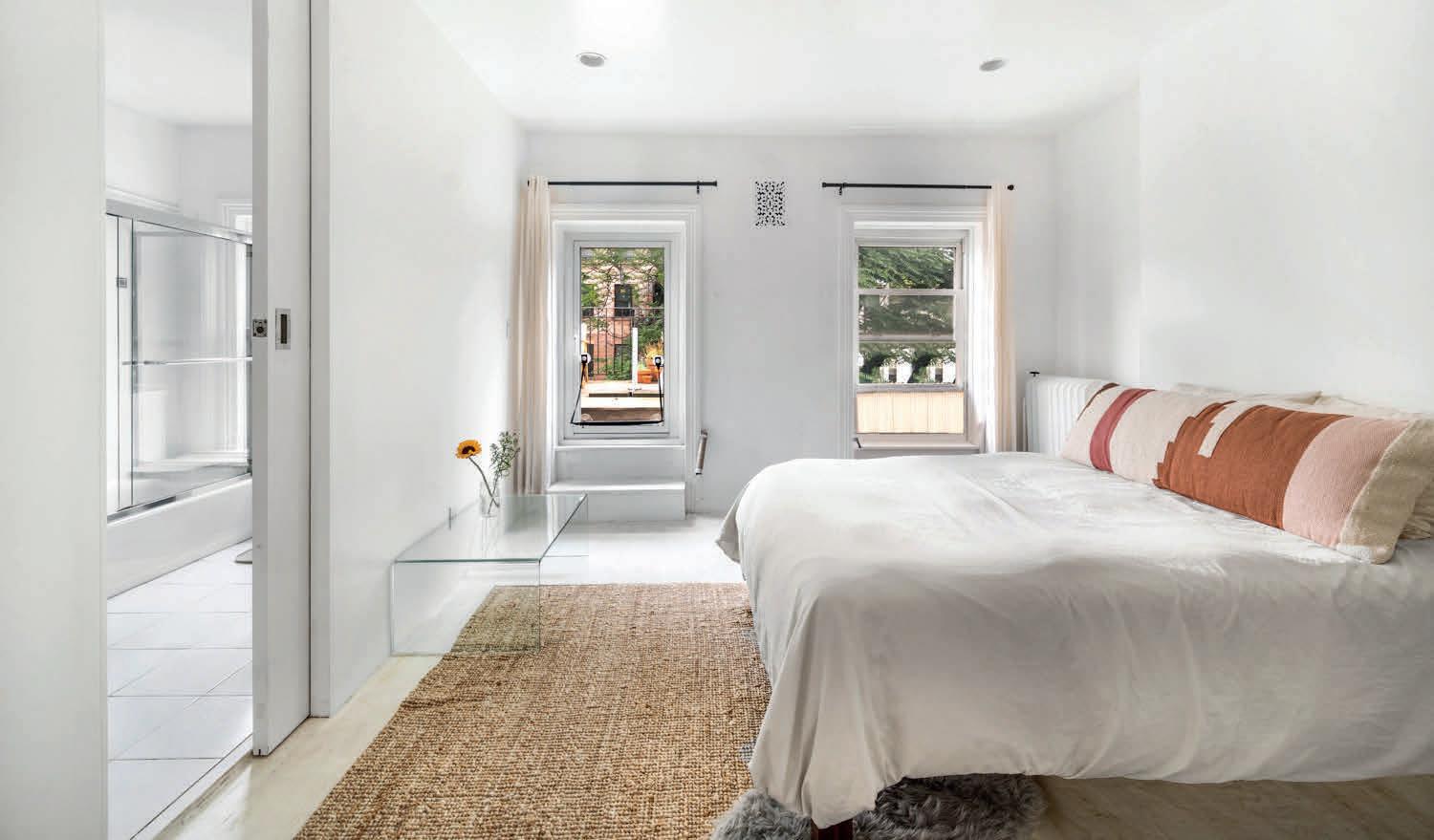
PRIVATE OASIS IN A BOUTIQUE CONDO
OFFERED AT $1,985,000

Listing Description: Welcome to your dream home in the heart of Long Island City. Step outside and discover your own private oasis – a stunning 250-square-foot outdoor patio awaits you with your very own rare, private deeded Parking Space. The outdoor space is perfect for entertaining or simply enjoying a moment of tranquility, this serene space comes with a barbecue grill. As an added bonus, you also have direct access to a rarely used common grassy area spanning over 25,000 square feet, giving you even more room to unwind and savor the outdoors.
As you step inside your own private entrance, prepare to be captivated by the loft-like townhouse ambiance that awaits you. Awe-inspiring 20-foot ceilings grace the expansive open living room, dining room, and throughout the entire apartment, while oversized windows flood the space with an abundance of East, South, and West-facing natural light. The floor-to-ceiling wall of windows in this corner unit is simply breathtaking.
The gourmet kitchen is a culinary enthusiast’s delight, boasting top-of-the-line stainless steel appliances, including a Thermador range/oven, Viking hood, Bosch dishwasher, Double door KitchenAid refrigerator, a built-in wine cooler, and a concealed Washer/Dryer within a stylish wooden cabinet. An impressive 10-foot breakfast center island, crafted with beautiful waterfall Silestone, adds an elegant touch to this open gourmet kitchen.

Each of the three bedrooms offers generous space and features large built-in closets, ensuring ample storage. The full bathrooms have been recently fully renovated to create a modern and luxurious atmosphere. The primary bedroom is a haven of relaxation, complete with a massive walk-in closet, oversized windows, and a sparkling ensuite bathroom. The master bathroom indulges you with heated marble floors, elevating your daily routine to one of pure luxury.
The Foundry, a luxury investor-friendly condo building constructed in 2008, offers a sense of exclusivity and privacy with only 57 condo units. Residents enjoy a host of amenities, including a part-time doorman, concierge services, a package room, a fitness center, and an expansive common outdoor deck – perfect for enjoying panoramic views of the cityscape.
Convenience is at your fingertips with the Vernon/Jackson subway stop just two blocks away, offering easy access to Manhattan via the 7 train. Additionally, the ferry is another fantastic transportation option. Explore the vibrant Hunters Point neighborhood and discover an array of exceptional restaurants, bars, schools, entertainment venues, and shops. Take a leisurely stroll just two blocks to the nearby Gantry Plaza State Park, where you can immerse yourself in the beauty of 12 acres of open space with stunning Manhattan views. From there, you can also hop on a ferry to explore various locations throughout the city.
This remarkable home is truly a gem, offering not only luxury and convenience but also the unique opportunity to live in one of Long Island City’s most coveted addresses. Don’t miss out contact us today to arrange a viewing of this stunning property.

Additional features of this property include a dedicated parking space with extra storage. Furthermore, there is a slight savings left in a 15-year tax abatement, which is set to expire in 2024. The taxes listed are close to the unabated taxes and very reasonable as well so you also do not have to worry about big increases in your costs.
917.543.2077

hhauptman@elegran.com


207.899.9195
mdistasio@elegran.com elegran.com/mdi
HAUPTMAN LICENSED REAL ESTATE SALESPERSON
elegran.com/hh HOWARD
MICK DISTASIO LICENSED REAL ESTATE SALESPERSON 30
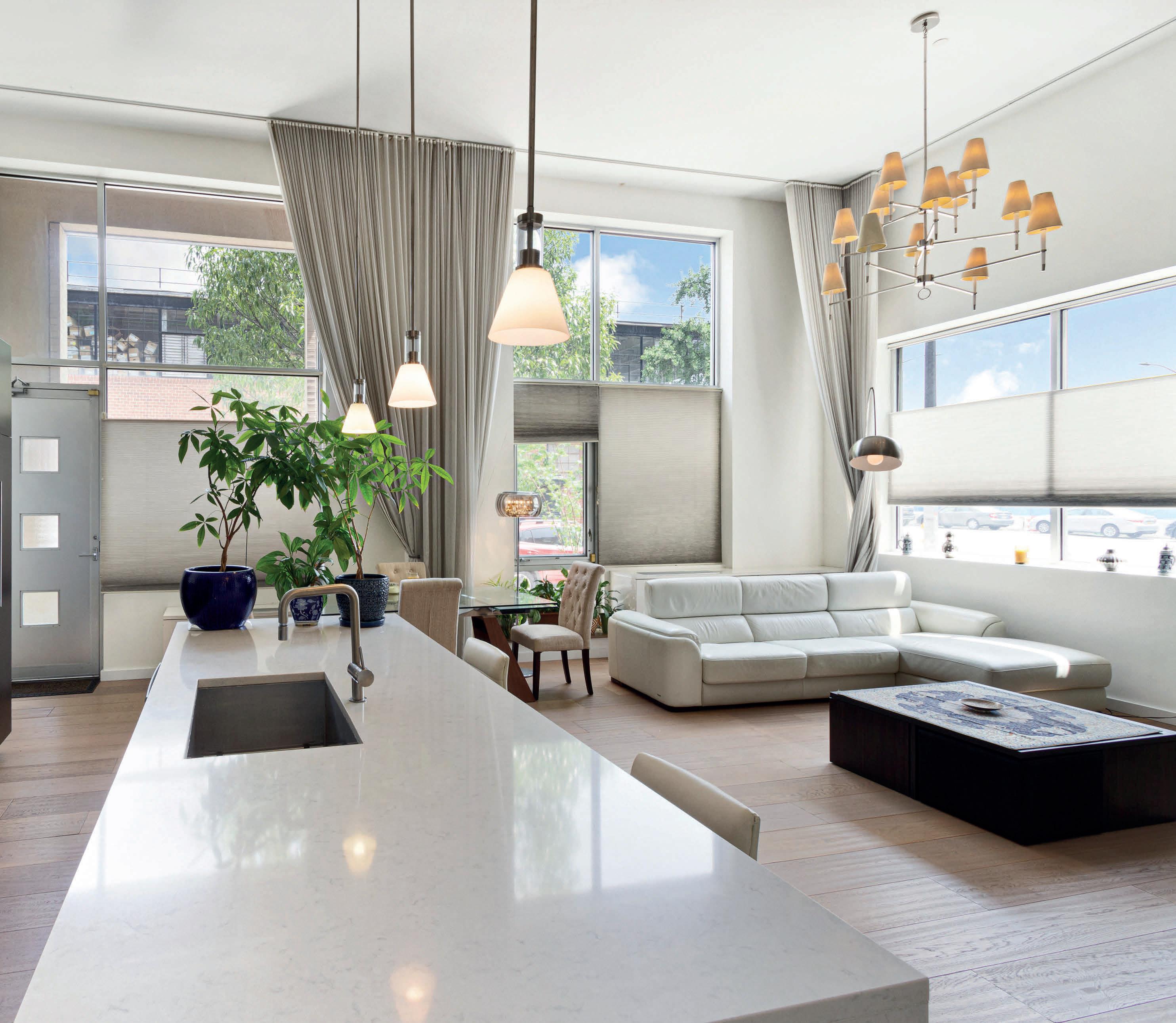
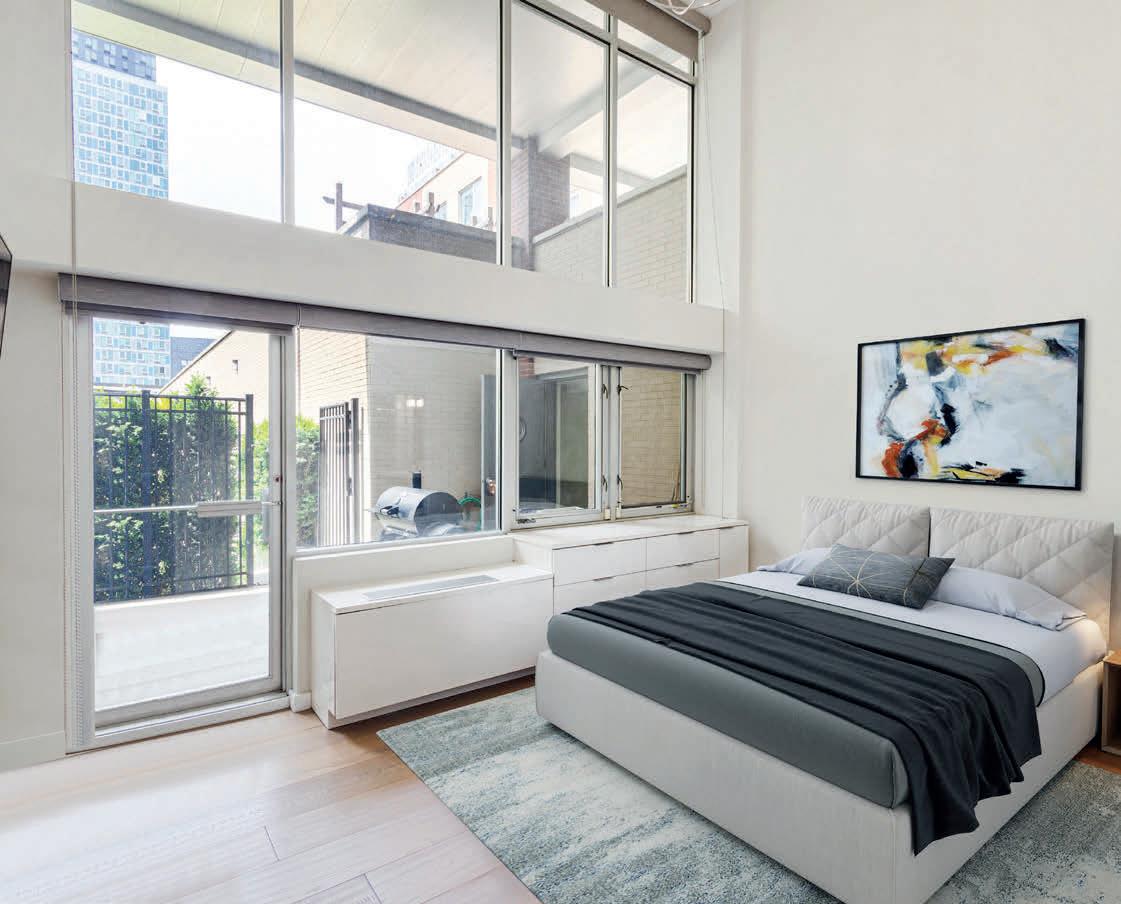
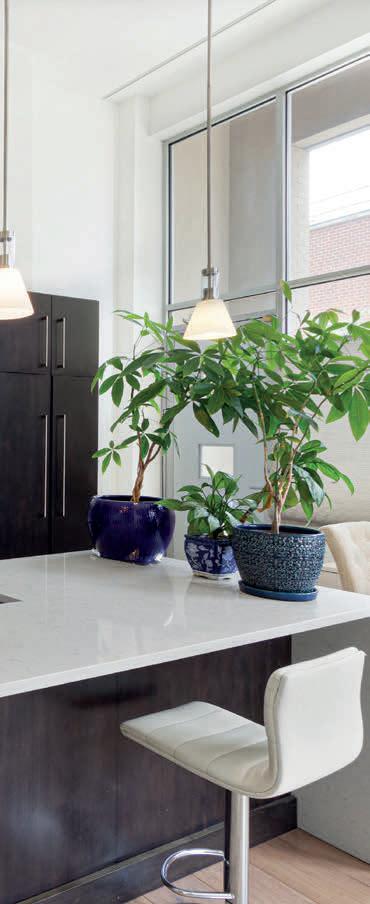

2-40
Avenue
Island City,
11101 3 beds | 2 baths | 1,310 sq ft
51st
#1K, Long
NY
78 OLD HILL ROAD, WESTPORT | CONNECTICUT


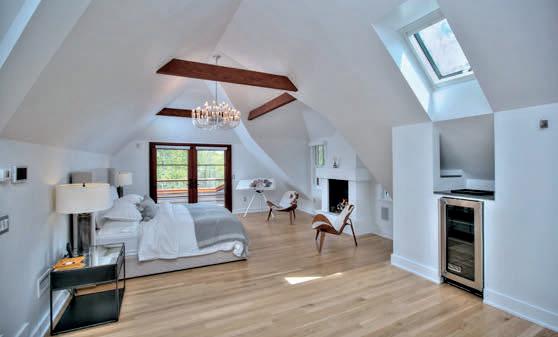
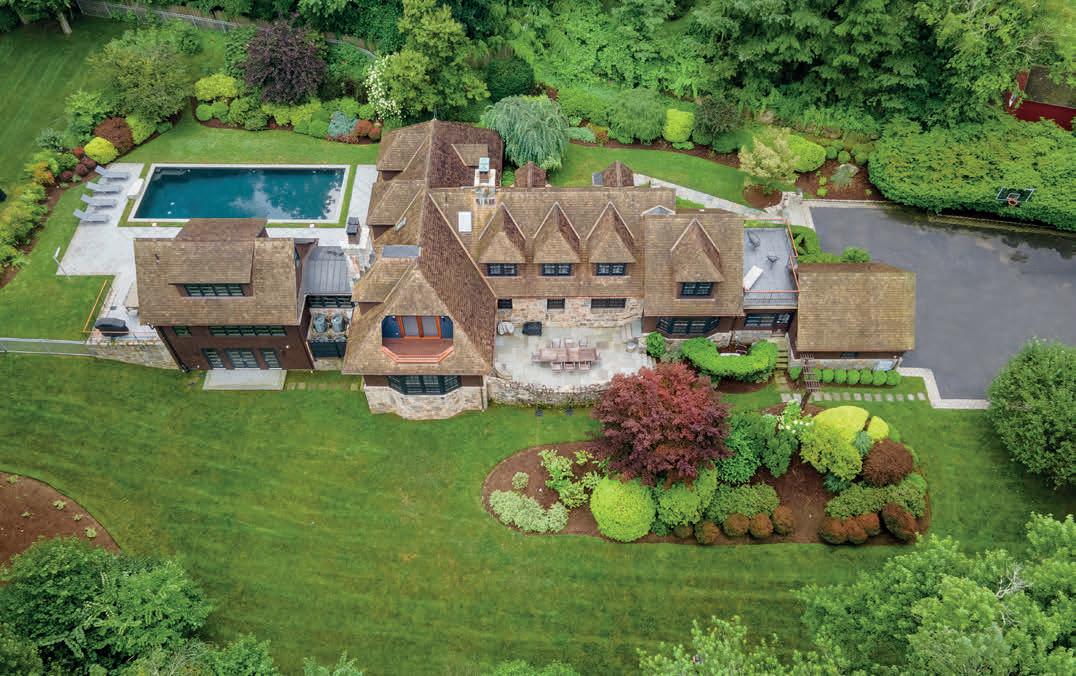
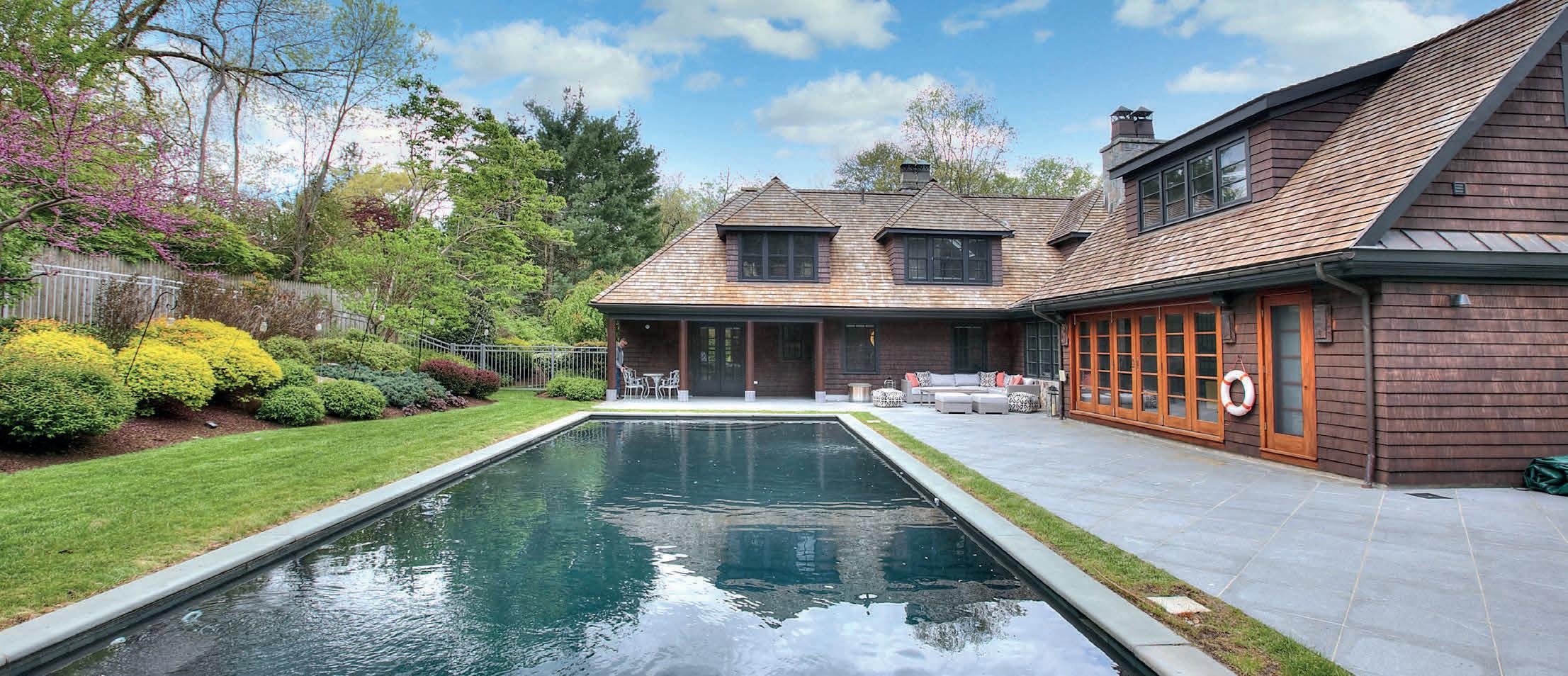
$3,495,000


Set in over an acre of the prestigious enclave of Old Hill. This one-of-a-kind home exudes a feel reminiscent of a Le Corbusier art nouveau midcentury artistic colonial with state-of-the-art updates. The unique blend of sculptural details and unconventional construction materials results in a striking interior that is a work of art in its own right. The mix of materials impart a warm and welcoming atmosphere to the space with an open floorplan that flows seamlessly from formal to casual living space. Boasting an impressive 5 en-suite bedrooms with a total of 6 full baths and 2 half baths, this custom home offers a wealth of space and luxury. From the moment you step into the front foyer, you’ll be captivated by the sight of a sculptural metal and wood staircase that serves as both functional art and a centerpiece of the home’s design. Open flow chef’s kitchen, dining, and formal living room are all steps away. Ascending the grand staircase leads you to an opulent mezzanine level, where your primary suite awaits. Lay in bed and enjoy the fire or enjoy the view outside the French doors that lead to a private balcony. The en-suite bathroom boasts a custom tub, providing a lavish spot for soaking while gazing at the pool and newly landscaped grounds. There is also another en-suite bedroom on this level with its own private balcony. Two additional ensuite bedrooms and a grand family room complete this part of the home. Adjacent to the family room, a spacious three-level cabana awaits, making it an ideal guest suite or teenager’s haven. The lower level features a gym, while the upper level of the cabana rivals the comfort and charm of a boutique hotel. One of the home’s most unique features is the custom fold-back doors that seamlessly merge the main living space with the pool area, creating a harmonious indoor-outdoor flow. If you’re seeking a home that’s as intriguing as it is exceptional, look no further. Schedule an appointment with your agent to experience the allure and distinctive charm of this captivating residence.

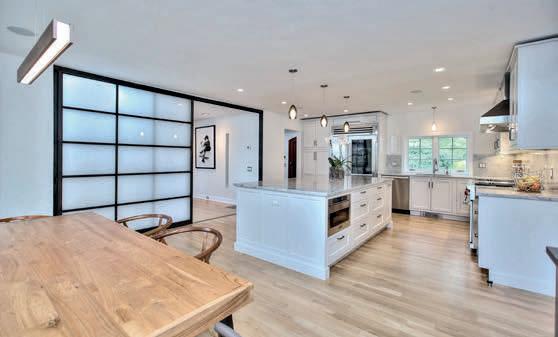
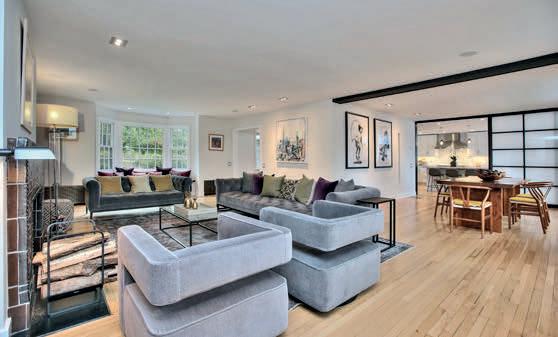 5 BR | 6.2 BA | 6,987 SQ FT | 1.05 ACRES
5 BR | 6.2 BA | 6,987 SQ FT | 1.05 ACRES
HIGGINS GROUP PRIVATE BROKERAGE IS AN EXCLUSIVE MEMBER OF FORBES GLOBAL. PROPERTIES IN CONNECTICUT. FORBES® IS A REGISTERED TRADEMARK USED UNDER LICENSE MARKETING CONNECTICUT REAL ESTATE AT THE HIGHEST LEVEL 646.808.4828 garymshelton@me.com 30 Elm Street, Westport CT 06880 Gary Shelton REALTOR ®
| 78OLDHILLROAD.COM



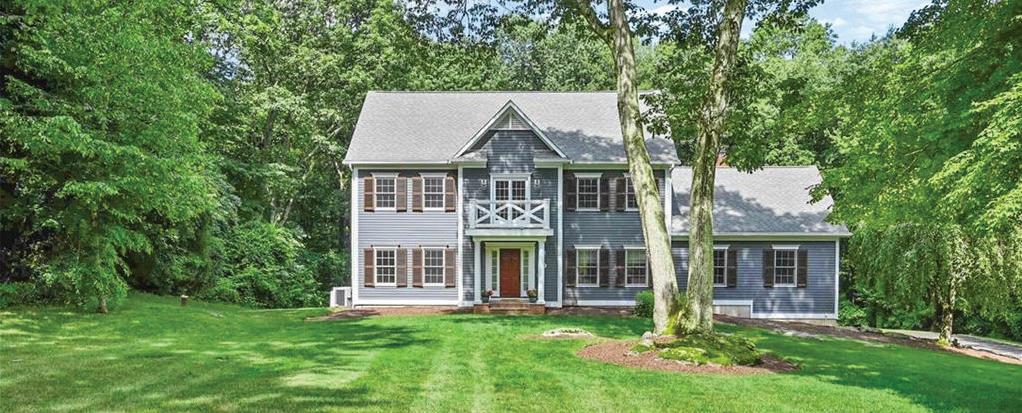

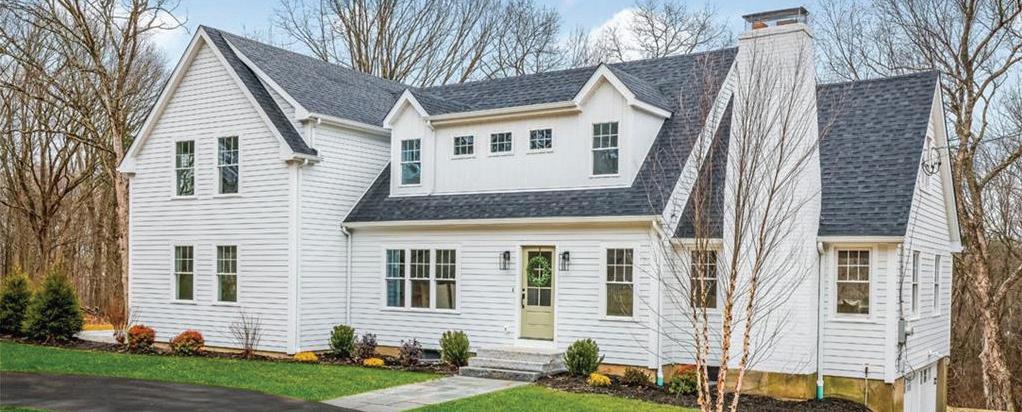
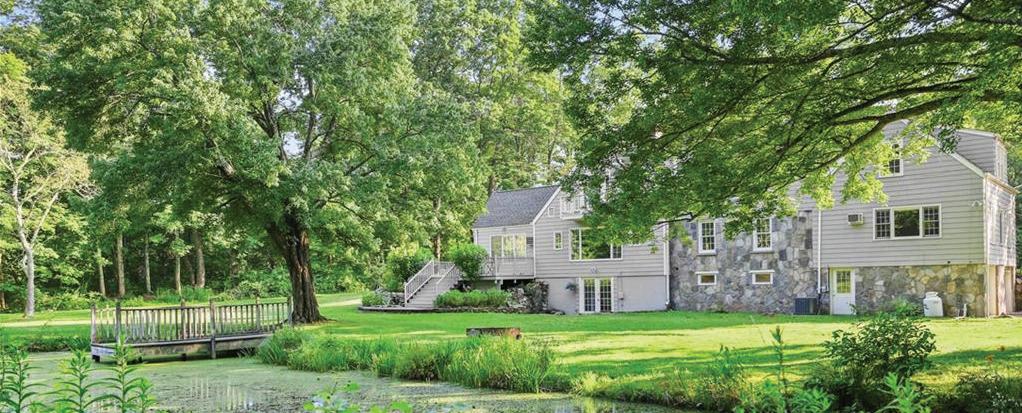
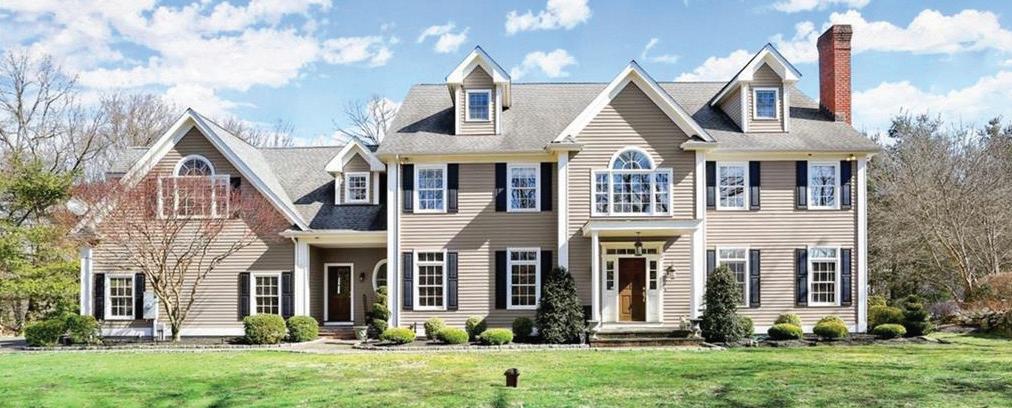

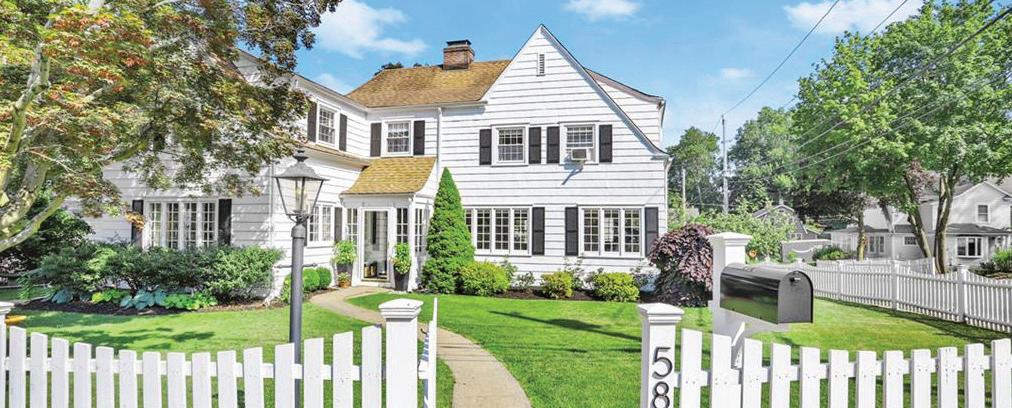
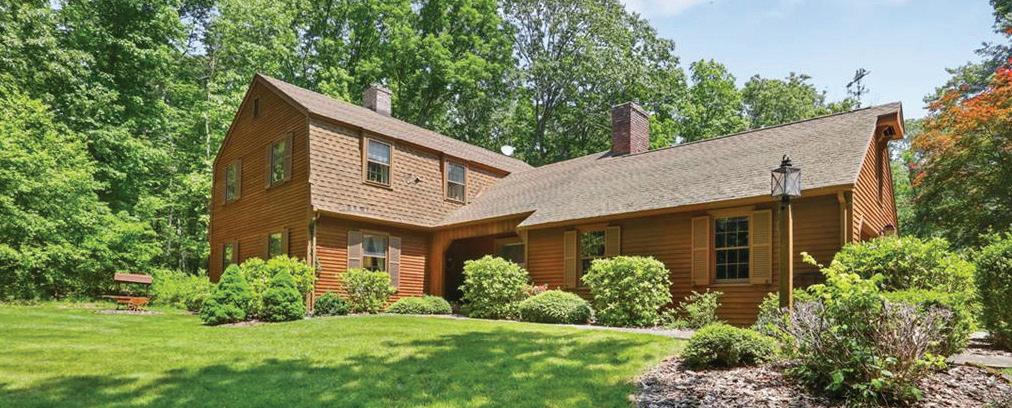
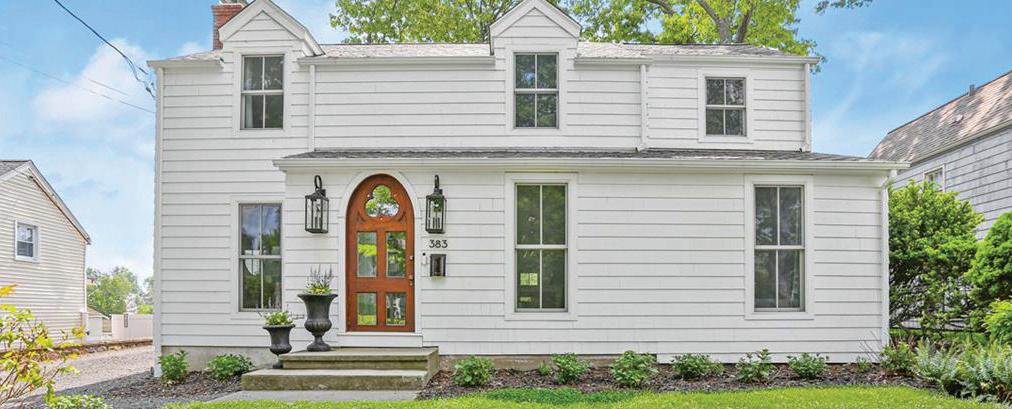
Kelly Higgins 203.650.3483 | Jeanne Bracken 203.981.4114 Kathleen Gomola 630.336.6751 www.KellyHigginsTeam.com 1508 Post Road, Fairfield, CT 06824 Contact We recently sold these homes in easton & FairField. as area experts, let us help you With your sale or purchase 9 FLAT ROCK DRIVE, EASTON 20 CANTERBURY LANE, EASTON 71 FLAT ROCK ROAD, EASTON 289 EVERETT ROAD, EASTON 426 JUDD ROAD, EASTON 5 SIERRA LANE, EASTON 15 ORCHARD LANE, EASTON
125
383 RIVERSIDE
58 WOODSIDE CIRCLE, FAIRFIELD
EAST COMMON ROAD, FAIRFIELD
DRIVE, FAIRFIELD
YOU DREAM IT. WE FIND IT. NEW YORK | FLORIDA steve@heldandco.com www.heldandco.com
EXCEPTION AL PROPERTIES
SOUTHAMPTON, BAY AND OCEAN VIEWS
Located on Shinnecock bay, and a short walk to the Hampton’s finest ocean beaches, this property features 3,372 Sqft of impeccable design with 4 bedrooms and 4.5 bathrooms. This modernized new construction is perfectly positioned to display expansive ocean and bay views through floor-to-ceiling walls of glass, outdoor terraces, and a flawlessly positioned bayside pool. The floor-to-ceiling Marvin Contemporary doors and windows enhance the open concept floorplan, while allowing unremitting natural light to flow throughout. The main floor presents 12.5’ ceilings, an entry foyer with a powder room and coat closet. Most importantly the great room, family room, dining room, and kitchen all boast unmatched water views. The spacious great room leads to a exquisite terrace with a custom pool, which effortlessly incorporates the waterfront landscape, as a unique extension of the interior space. The sizeable living room enhances to the entertaining opportunities with a beautifully constructed fireplace and wet bar. Concluding the main level is a luxurious junior master suite. The second level is fully equipped with 10.5’ ceilings, two guest suites, a lavish master suite, as well as private balconies. The spa inspired master bath is showcases a glass enclosed shower, dual sinks, as well as a free-standing soaking tub. $14,750,000 WEB ID 1898692
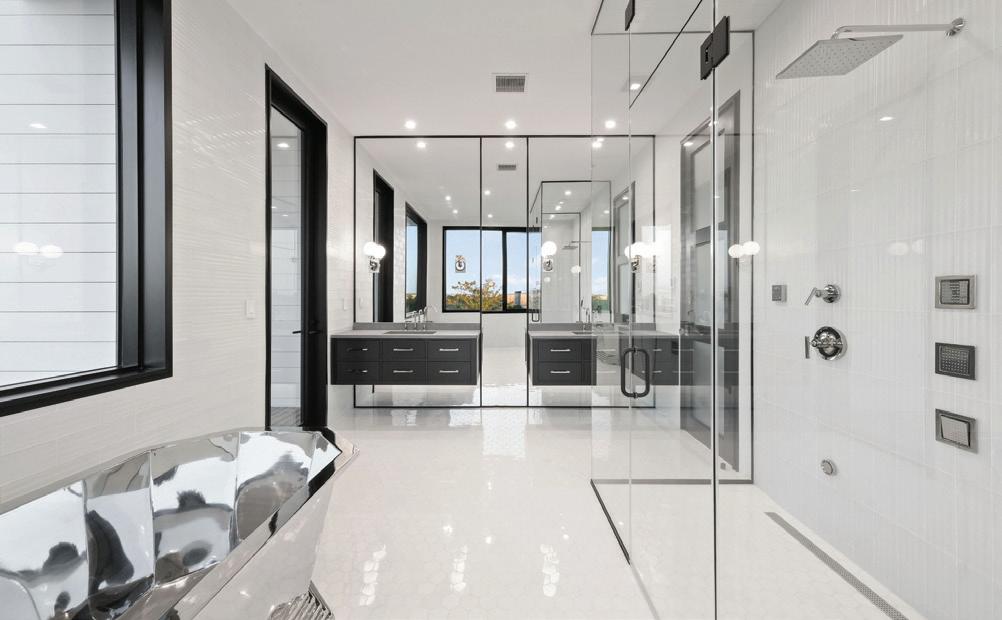

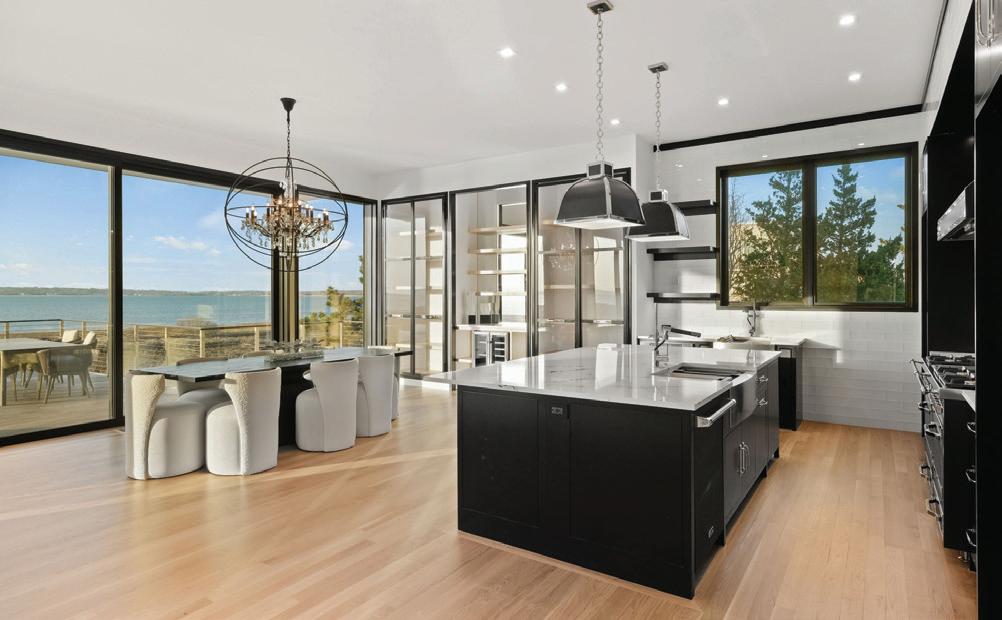
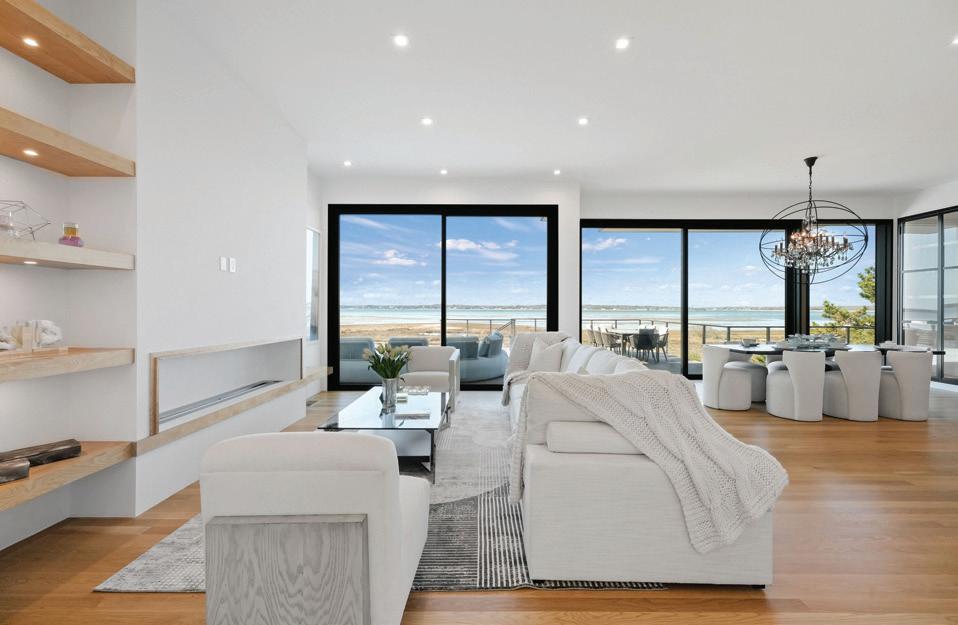
JAMES GIUGLIANO 631-456-3567 jamesg@nestseekers.com
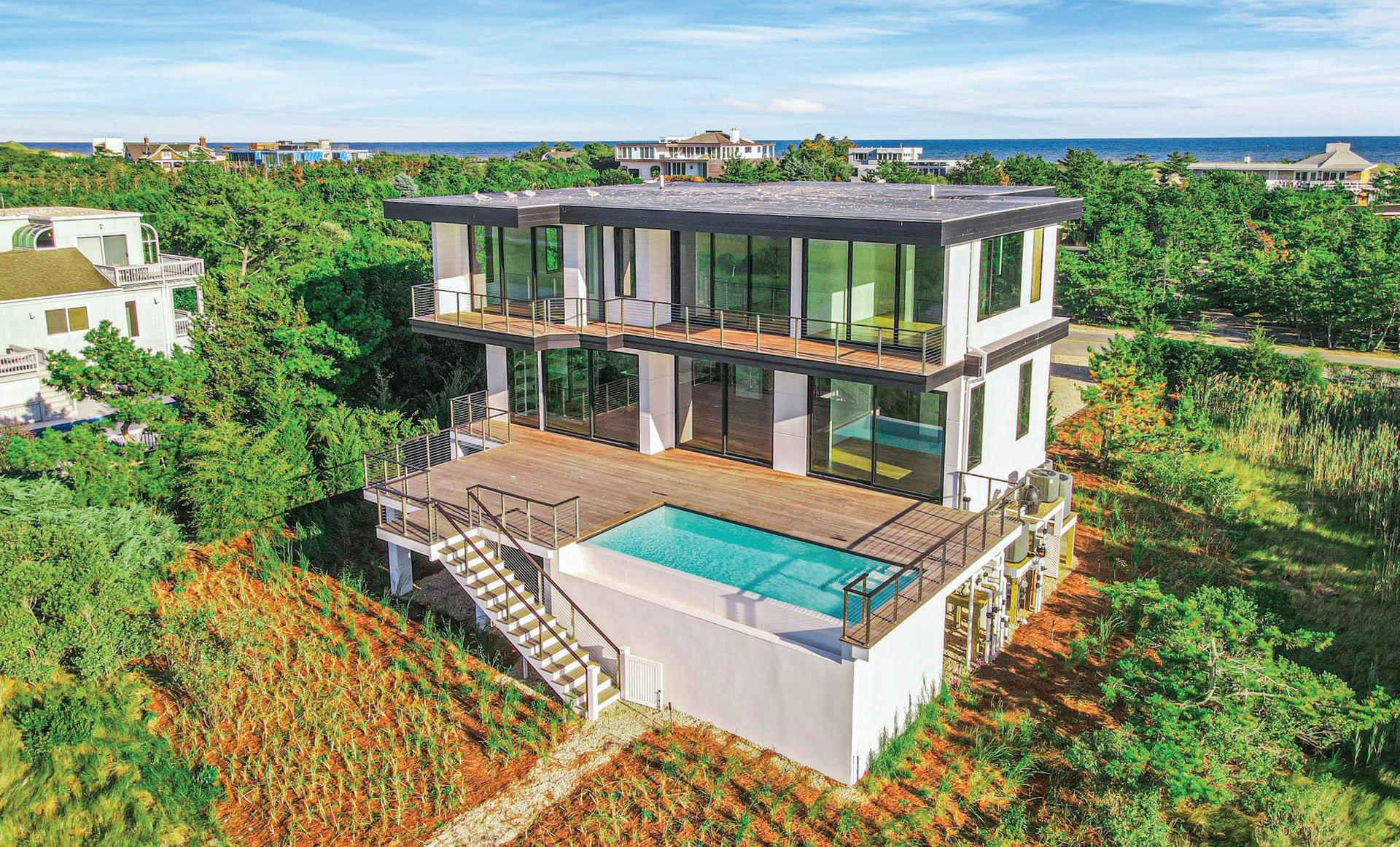
All material presented herein is intended for informational purposes only and has been compiled from sources deemed reliable. Though information is believed to be correct, it is presented subject to errors, omissions, changes or withdrawal without notice. © 2023 Nest Seekers International. All rights reserved. Licensed Real Estate Broker NY, NJ, FL, CA, CT. Nest Seekers International fully supports the principles of the Fair Housing Act and the Equal Opportunity Act.
SOUTHAMPTON NEW CONSTRUCTION
Introducing an extraordinary opportunity to own a brand new, custom-built home situated South of the Highway in the prestigious Southampton area. This remarkable residence is perfectly situated on a sprawling 1-acre parcel, just moments away from the renowned Flying Point Road. Boasting an array of luxurious features, this home offers 8 bedrooms, each meticulously designed to provide comfort and privacy, along with 8.5 exquisite bathrooms. The outdoor area is equally impressive, featuring a 20 x 40 ft in ground gunite pool that beckons you to relax and unwind. Overlooking the breathtaking farm views, a stunning pool house awaits, offering a serene retreat where you can bask in the tranquility of the surroundings. Adjacent to the kitchen is a state-of-the-art home theater, where you can indulge in the ultimate cinematic experience without ever leaving the comfort of your own home. Indulge in the luxury of a bonus room, perfect for accommodating your specific needs, whether it be a hobby room, a playroom, or a personal gym. In addition to its lavish amenities, this property offers a convenient location close to a wealth of attractions. Experience the allure of the nearby ocean beaches, dine at worldclass restaurants, and explore the charming shops of Southampton Village, all within easy reach. $14,995,000 WEB ID 2417312

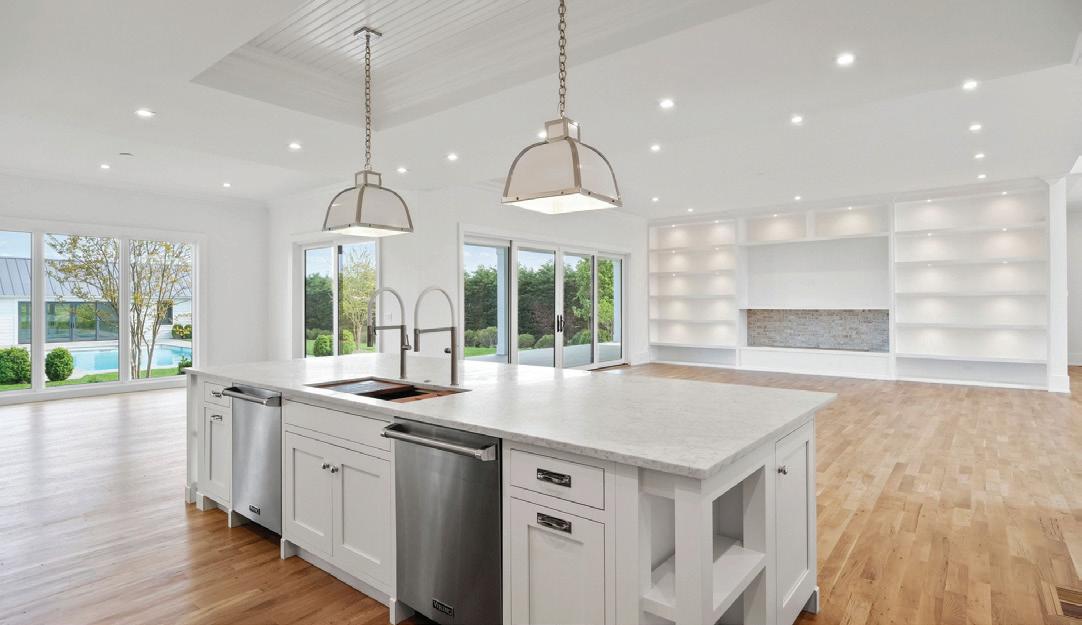


JAMES GIUGLIANO 631-456-3567
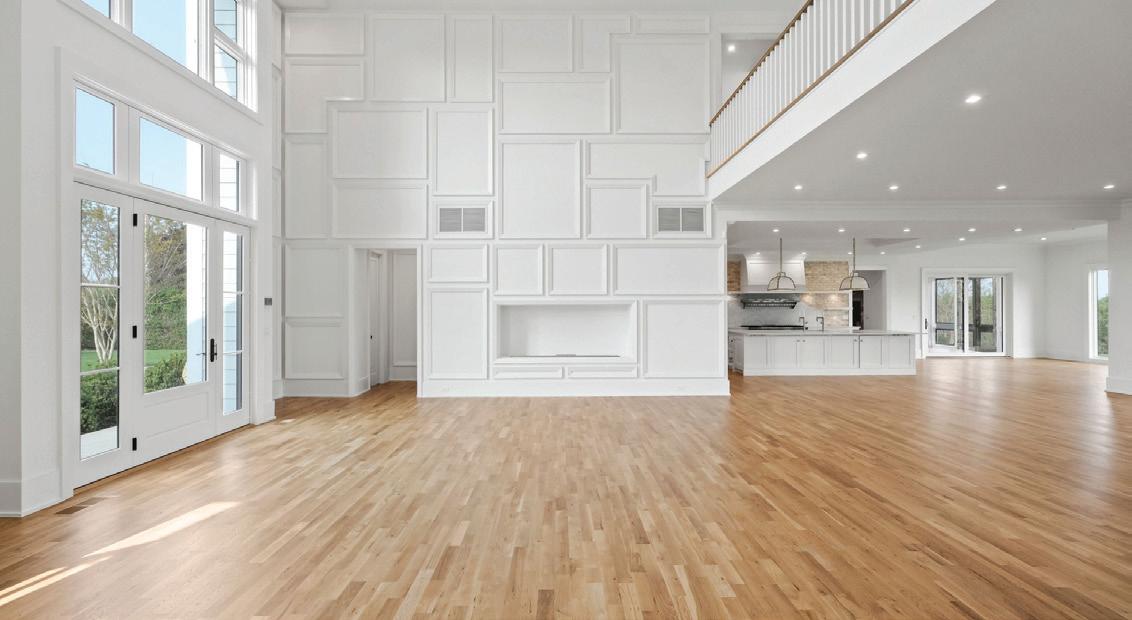
jamesg@nestseekers.com
nestseekers.com
THE HAMPTONS GOLD COAST, LI NEW YORK CITY NEW JERSEY GREENWICH MIAMI PALM BEACH BEVERLY HILLS COLORADO ITALY LONDON PORTUGAL ASIA
EXCEPTION AL PROPERTIES
CONTEMPORARY MASTERPIECE: A SEAMLESS BLEND OF LUXURY AND NATURE
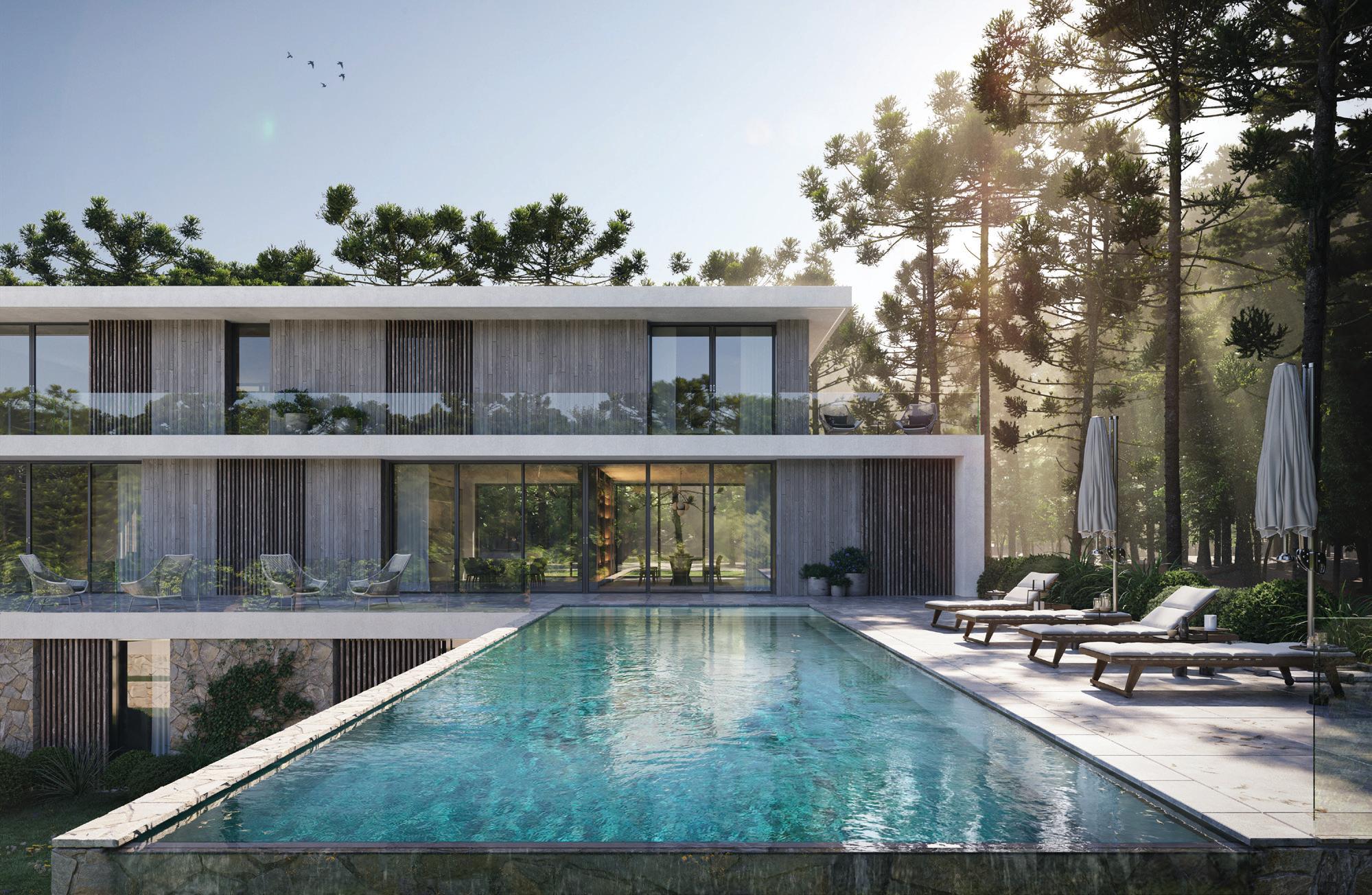

Nestled amidst a serene and lush greenery, this contemporary architectural masterpiece offers a truly exceptional living experience. Boasting over 10,585 square feet of exquisite design, this luxury estate seamlessly blends with its natural surroundings. Upon entering the property, you are greeted by a sense of openness and grandeur. The column-free interior spaces run the full width of the house, creating an uninterrupted flow throughout. Majestic floor-to-ceiling sliding doors dissolve the boundaries between the indoors and outdoors, allowing views, light, and air to permeate the structure, seamlessly integrating it with the surrounding landscape. The infinity-edge pool and sundeck offer a place to rejuvenate and soak in the beauty of the surroundings. The facade features siding wood planks and slats, enhancing the villa’s contemporary aesthetic. Additionally, a two-car garage with extra storage space caters to your convenience. Indulge in the epitome of luxury living, where modern design seamlessly embraces the allure of nature. This architectural gem promises a lifestyle of unparalleled elegance, where every detail has been carefully curated to provide a haven of serenity and refinement.. $7,500,000 WEB ID 2901900 DOUGLAS SABO 516-382-5727 douglas@nestseekers.com
STUNNING SATELLITE SOUTHAMPTON VILLAGE
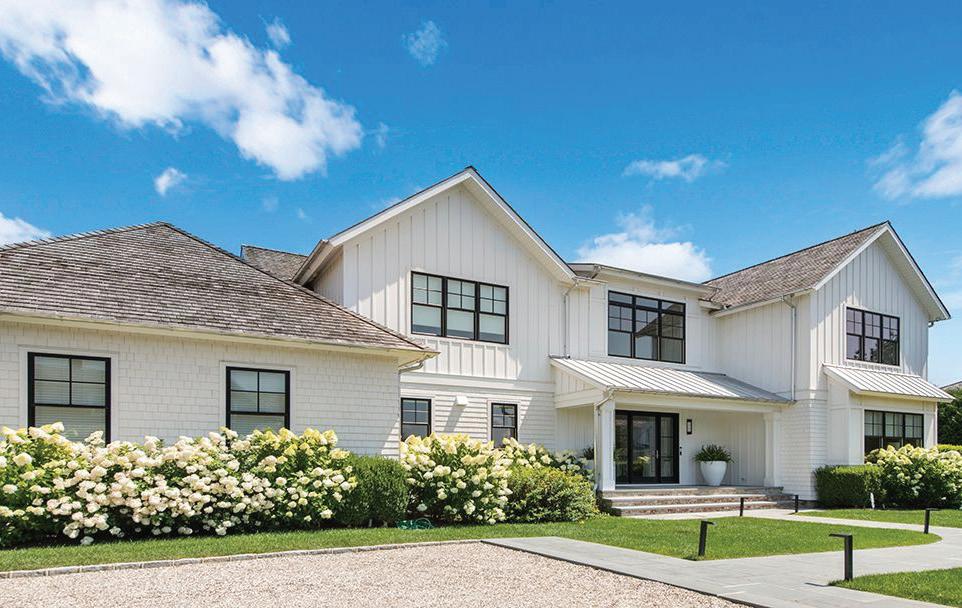
Satellite Southampton Village is a stunning two-story home that embodies the elegant and timeless style of the Hamptons. It boasts seven bedrooms, six full bathrooms, and two half bathrooms across three levels of living space. The house is equipped with luxurious amenities and offers breathtaking views of a 22-acre preserve. As you enter the home through a covered bluestone porch, you are welcomed into a light-filled double-height foyer that leads to open living areas featuring 10’ ceilings. The great room is adorned with a gas fireplace and seamlessly flows into the custom eat-in kitchen. Outside, the professionally landscaped grounds offer a 40’ heated gunite pool with a bluestone patio, creating a perfect space for leisure and recreation. An outdoor fireplace adds to the ambiance. The Fields community includes tennis courts, a sport court, and a verdant 12-acre reserve with open space and a mile-long trail, allowing residents to enjoy the natural surroundings. WebID 2942472 $5,500,000
GEOFF GIFKINS 516-429-6927 geoffg@nestseekers.com
NEW
Unique and sought-after modern Hampton Farmhouse with the highest attention to detail and modern design features. The property measures over 6900 sq ft and features 7 bedrooms and 7.5 baths. There are large Primary Suites on both the 1st and 2nd levels, each with a true large bathroom featuring a free-standing bathtub. The ultimate privacy is ensured by the surrounding reserve. The exceptional landscaping includes a gunite pool, spa pool, sunken gas fire pit, a full outdoor kitchen with all appliances, and an expansive stone patio, creating a beautiful sanctuary. Indoors, the open, light-filled living areas overlook the outdoor living space, including a formal dining room with a wet bar. The lower level has an open recreation area, movie theatre, gym with a sauna, a full wet bar area, an open living area, and two additional bedrooms and two bathrooms. There is an attached 2-car garage, and room for a pickleball court. WebID 1852377 $4,495,000
GEOFF GIFKINS 516-429-6927 geoffg@nestseekers.com
LAWRENCE BOAL 631-624-0381 lawrence@nestseekers.com
All material presented herein is intended for informational purposes only and has been compiled from sources deemed reliable. Though information is believed to be correct, it is presented subject to errors, omissions, changes or withdrawal without notice. © 2023 Nest Seekers International. All rights reserved. Licensed Real Estate Broker NY, NJ, FL, CA, CT. Nest Seekers International fully supports the principles of the Fair Housing Act and the Equal Opportunity Act.
MODERN FARMHOUSE
WATERMILL MODERN RESIDENCE
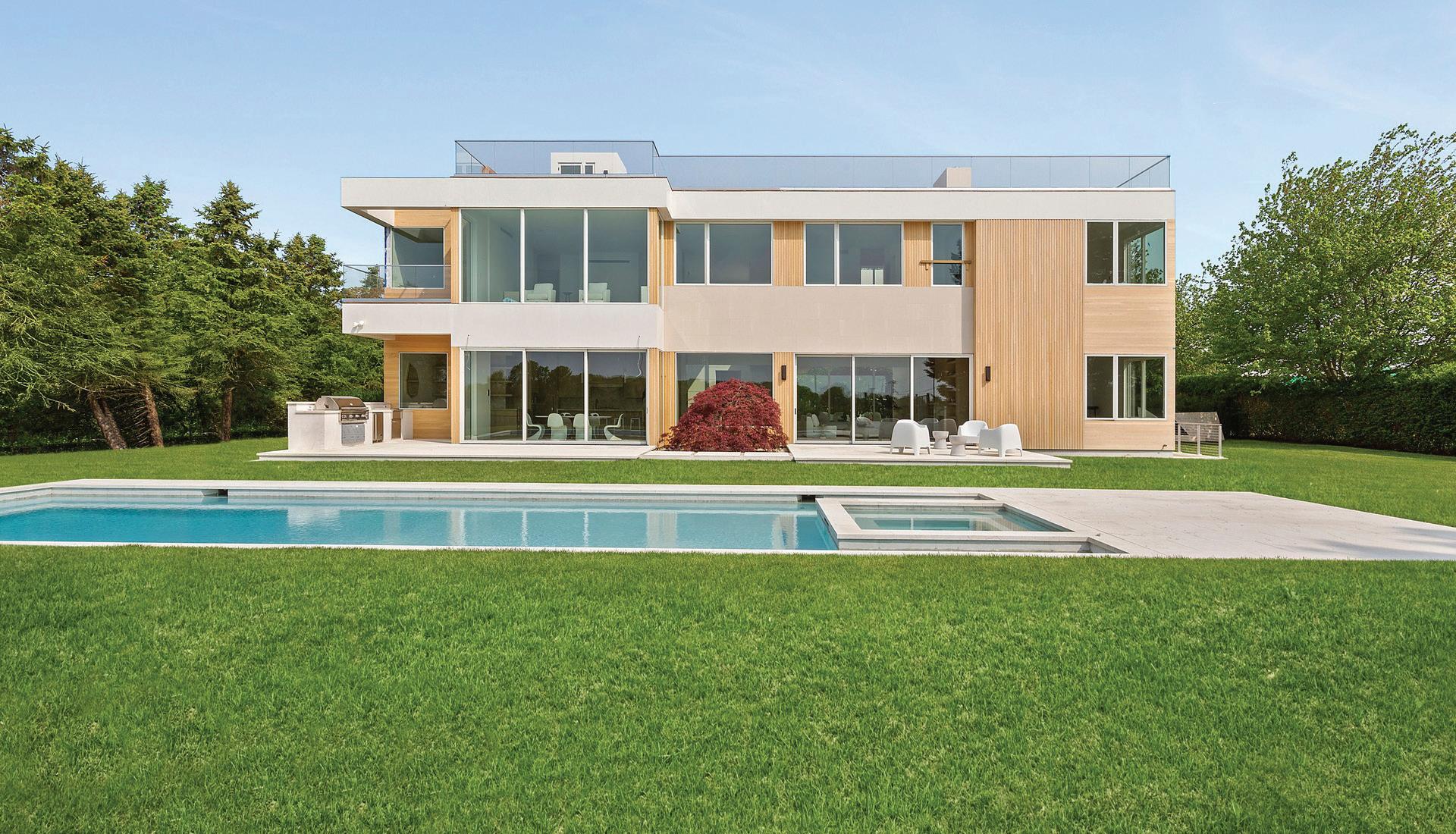
New Watermill Modern Residence- Endless Views Overlooking 50+ acre verdant farm reserve with unobstructed south- western views in Watermill, is the latest modern steel and glass masterpiece presented by luxury home builder, Breskin Development. Enjoy sunsets with 270 degrees of farm and reserve views from the roof-top deck. This 8,200 square foot estate features 7 bedrooms / 7 + 2 half baths, heated 16 x 50 gunite pool with spa. Double height foyer that flows into sun-filled open living area with floor to ceiling walls of Multi-Slide glass doors with reserve views from every pane. The first floor consists of a large living room warmed with linear fireplace. Seating for 12 in the dining room with views of the reserve and rear court yard. A comfortable den overlooks the outdoor patio. large designer kitchen designed by renowned cabinet maker Ciuffo with Gaggenau appliances and a large, well-appointed butlers pantry. The primary suite includes a large sitting area, linear fireplace and a balcony and wall of windows spanning it’s height and width. The primary bath is appointed with an oversized shower and Waterworks deep soaking tub. Enjoy drinks and sunsets on the roof top Brazilian walnut deck. Complete privacy and nearly 360-degree views of Hamptons farmland and reserve. The lower level has an expansive gym, theater, living room and two large guest bedrooms. Architect- RRL Design WebID 2645912 $7,995,000 MICHELLE BRESKIN 917-751-0620 michelleb@nestseekers.com
SOUTHAMPTON VILLAGE NEW CONSTRUCTION
Presenting an exquisitely designed, fully furnished new construction, setback from Pelletreau, this ultrafriendly geothermal system throughout. Spanning approximately 5600 +/- square feet across three levels, the residence includes a detached two-car garage and ample parking space. Upon entering the residence, the double-height entrance foyer immediately captivates with its elegance and charm. The well-appointed gourmet kitchen takes center stage, featuring a generously sized center island adorned with top-of-the-line Subzero and Wolf appliances. An outdoor kitchen provides the perfect setting for al fresco dining and entertaining. Completing the outdoor amenities is a 20*50 heated gunite pool with a spa. WebID 2479884 $6,495,000
ZELONG PIAO 646-525-2328 ZelongP@nestseekers.com
READY FOR FALL 2023 NEW SOUTHAMPTON
Beautiful new construction bordering 35 acre reserve, quiet and serene this stunning home will have it all. Finished on three levels this showcase of build and design, has open living center room fire place, and stunning designer kitchen with all high end appliances. Large primary suite on the second floor with 3 ensuite bedrooms, Junior Primary guest suite is situated on the first floor. Lower level is complete with open living/ media room, gym with sauna,2 bedrooms with 2 baths. Extensive Turkish marble patios and unground unite pool with spa complete the offering. Ready for fall 2023
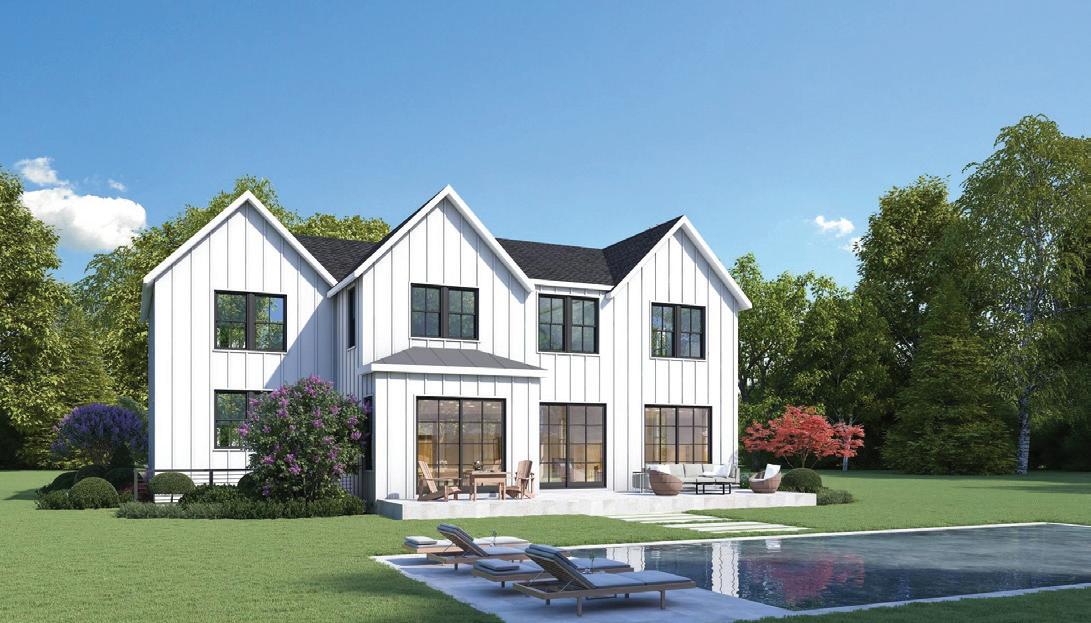
WebID 2943738 $3,995,000
GEOFF GIFKINS 516-429-6927 geoffg@nestseekers.com

THE HAMPTONS GOLD COAST, LI NEW YORK CITY NEW JERSEY GREENWICH MIAMI PALM BEACH BEVERLY HILLS COLORADO ITALY LONDON PORTUGAL ASIA
nestseekers.com
EXCEPTION AL PROPERTIES
EXQUISITE MALIBU STYLE MODERN CONTEMPORARY
Suited on a meticulously well-kept shy 2-acre parcel with Pool and Tennis offering the Ultimate in Hamptons Resort Style Summer living. Magnificently positioned and perched high above is where you’ll find this exceptional Hamptons 4 level Modern bathing in full privacy and greenery with its commanding views of the full-sized North/South Tennis and its oversized 50x18 heated Saltwater Gunite Pool. Here summer never ends with its pool and jacuzzi wrapped in white marble and sprawling green lawns which take center stage all summer long. Boasting 6725 ft of luxurious open and modern resort style living spaces on 4 levels which feature soaring ceiling heights, an abundance of natural light and its expansive sliding glass doors which magically blend the indoor and outdoor spaces. For the discerning Chef, a fully outfitted Chefs Kitchen with its professional high-end stainless-steel appliances and large center island sit ready and waiting to deliver the ultimate dining experience while enjoying marvelous tennis and Poolside views. A whole range of amenities are available on level 1that enliven this unequaled Hamptons Summer Getaway, and include a cinema room, Fitness center, and sprawling lounge and well-furnished wet bar. WEB ID 2663525 $6,400,000
ROBERT CANBERG 631-816-0998 RobertC@nestseekers.com
|
CATHERINE CANBERG 631-816-0997 CatherineC@nestseekers.com
Experience the epitome of Hamptons’ summer living in this newly renovated gem nestled just on the fringe of Southampton Village. An exquisite opportunity awaits you to relish in the finest of waterfront lifestyles, complete with a private deepwater dock. This newly designed 3-bedroom, 2-bathroom turn-key residence spans nearly 2,000 square feet of luxurious space, ensuring an idyllic summer escape. Your deepwater dock takes center stage, beckoning boat enthusiasts and water sports aficionados of all ages. Seamlessly venture into the vast waters of the Shinnecock Bay and the Atlantic Ocean, embracing endless aquatic adventures.
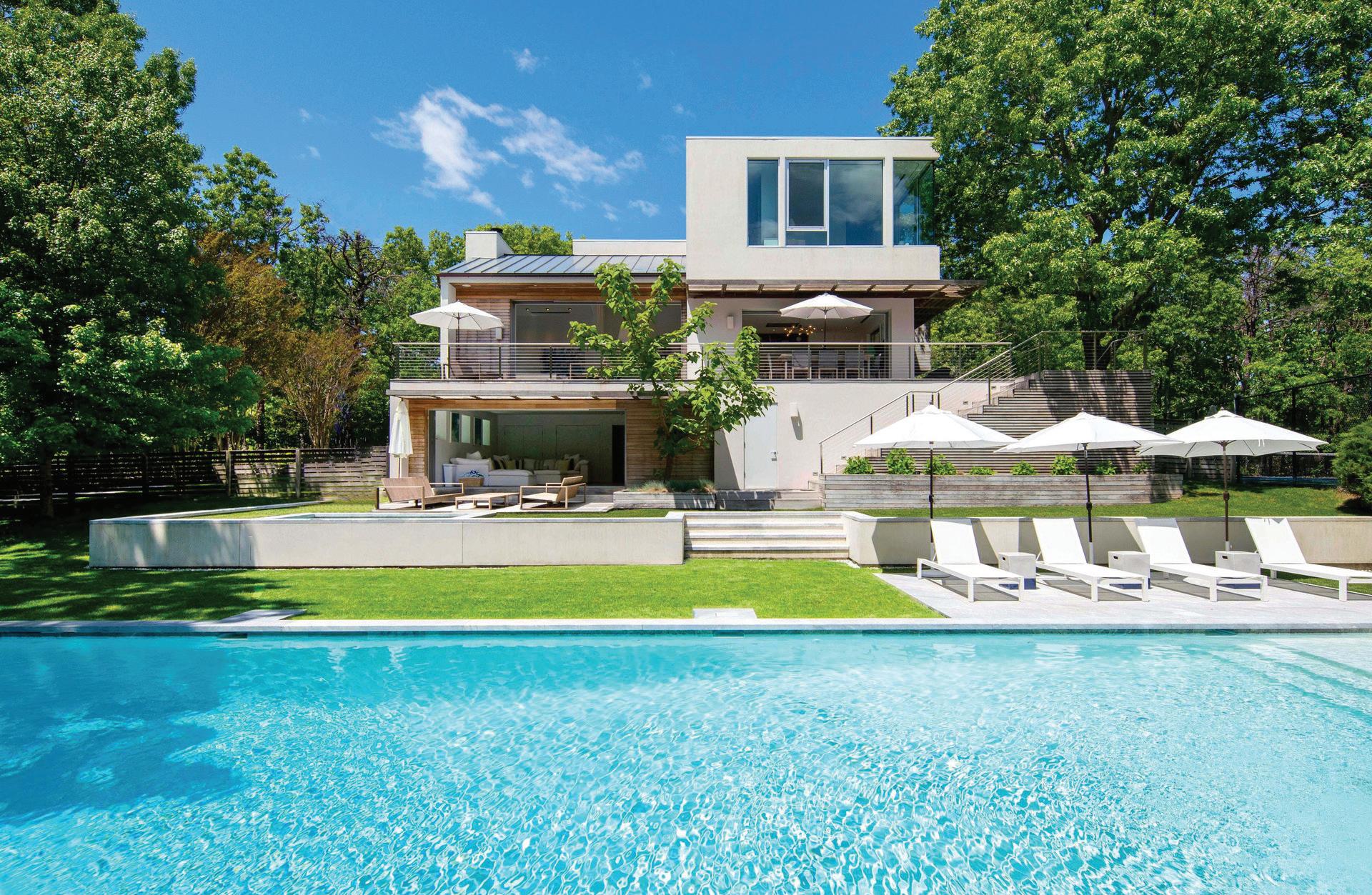


WebID 3008133 $1,750,000
ROBERT CANBERG 631-816-0998 RobertC@nestseekers.com
CATHERINE CANBERG 631-816-0997 CatherineC@nestseekers.com
BIANCA CANBERG 631-764-8097 BiancaC@nestseekers.com
New to Market, located within seconds of the pristine waters of the Shinnecock Bay and your easy private community Bay beach access, in the highly desirable Shinnecock Hills Bayfront community of Atterbury Estates is where you’ll find this quintessential Southampton Summer beach house getaway. Interior highlights include and capture plenty of natural light, beautiful hardwood floors, high ceilings, a private owners suite along with a separate and spacious private guest bedroom level. Enjoy plentiful indoor/outdoor gathering spaces bathing in full privacy surrounded by colorful gardens and mature landscaping. Among the outdoor delights are the sunsoaked heated saltwater pool with outdoor shower and its large patio & deck space. The perfect opportunity is here for all Boaters/Beach lovers/ Watersports enthusiasts to come enjoy all summer has to offer in Southampton with its bayfront access just outside your door. WebID 2690251 $2,950,000
ROBERT CANBERG 631-816-0998
RobertC@nestseekers.com
CATHERINE CANBERG 631-816-0997
CatherineC@nestseekers.com
MAIDA SRDANOVIC 631-871-4142 MaidaS@nestseekers.com
All material presented herein is intended for informational purposes only and has been compiled from sources deemed reliable. Though information is believed to be correct, it is presented subject to errors, omissions, changes or withdrawal without notice. © 2023 Nest Seekers International. All rights reserved. Licensed Real Estate Broker NY, NJ, FL, CA, CT. Nest Seekers International fully supports the principles of the Fair Housing Act and the Equal Opportunity Act.
SOUTHAMPTON VIL FRINGE WITH DEEPWATER DOCK
SOUTHAMPTON SUMMER BEACH HOUSE
NEWLY DESIGNED HAMPTONS DESIGNER BAYFRONT RESIDENCE
Boasting 6,000 sqft of luxurious modern living space which feature a beautiful open layout, double height vaulted ceilings, and fabulous southerly views which highlight an abundance of beautiful natural light. Entertain all summer long from numerous indoor/outdoor oversized living spaces or bring out your inner chef and enjoy the spacious gourmet Chefs kitchen which contains granite countertops and high-end stainless-steel appliances. Plenty of privacy to be had with 5 spacious ensuite bedrooms, along with a private owner’s suite and balcony and its additional 5.5 baths. Additional amenities include a large, oversized sun drenched patio where your heated oversized 50 Ft Long Tortorella Gunite Pool and Jacuzzi take center stage all summer long. A fully equipped Pool House sits adjacent, ready and waiting to accommodate all guests and features the ultimate outdoor kitchen. The ideal opportunity is here for all Boat lovers and Beach lovers, to capture and enjoy all summer has to offer with its private community Bayfront beach and Community Marina with its 2 Boat slips ready and waiting just outside your door! Whether entertaining pool side or from your Boat on the open waters of Shinnecock Bay, this is truly the perfect opportunity to own this magazine worthy residence and enjoy the ultimate Hamptons Summer Resort lifestyle. WebID 2775543 $6,395,000
ROBERT CANBERG 631-816-0998 RobertC@nestseekers.com | CATHERINE CANBERG 631-816-0997 CatherineC@nestseekers.com
SOUTHAMPTON BOAT LOVERS SUMMER
GETAWAY
Commanding the largest stretch of waterfront in a highly desired Bayfront community of neighboring North Sea Harbor and Conscience Pt, is where you’ll find this quintessential Southampton Boat lovers Summer getaway! Last of its kind and perfectly sited on a shy half acre lot with an impressive 192 ft of waterfront and its 20 ft deepwater dock. Entirely on one level , this Hamptons residence features fabulous outdoor entertaining spaces along with an open floor plan that captures balmy sea breezes and ample natural light.
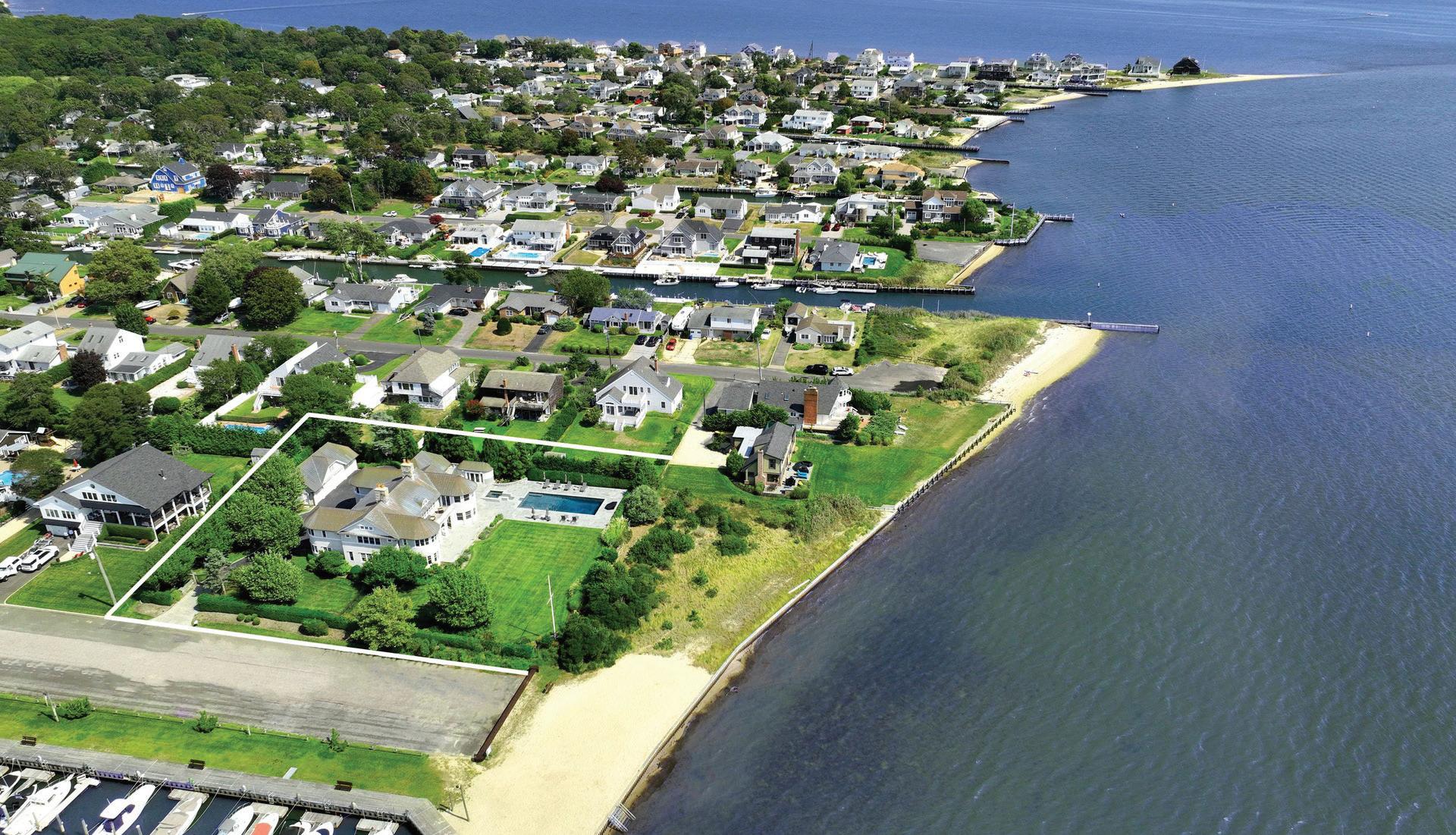
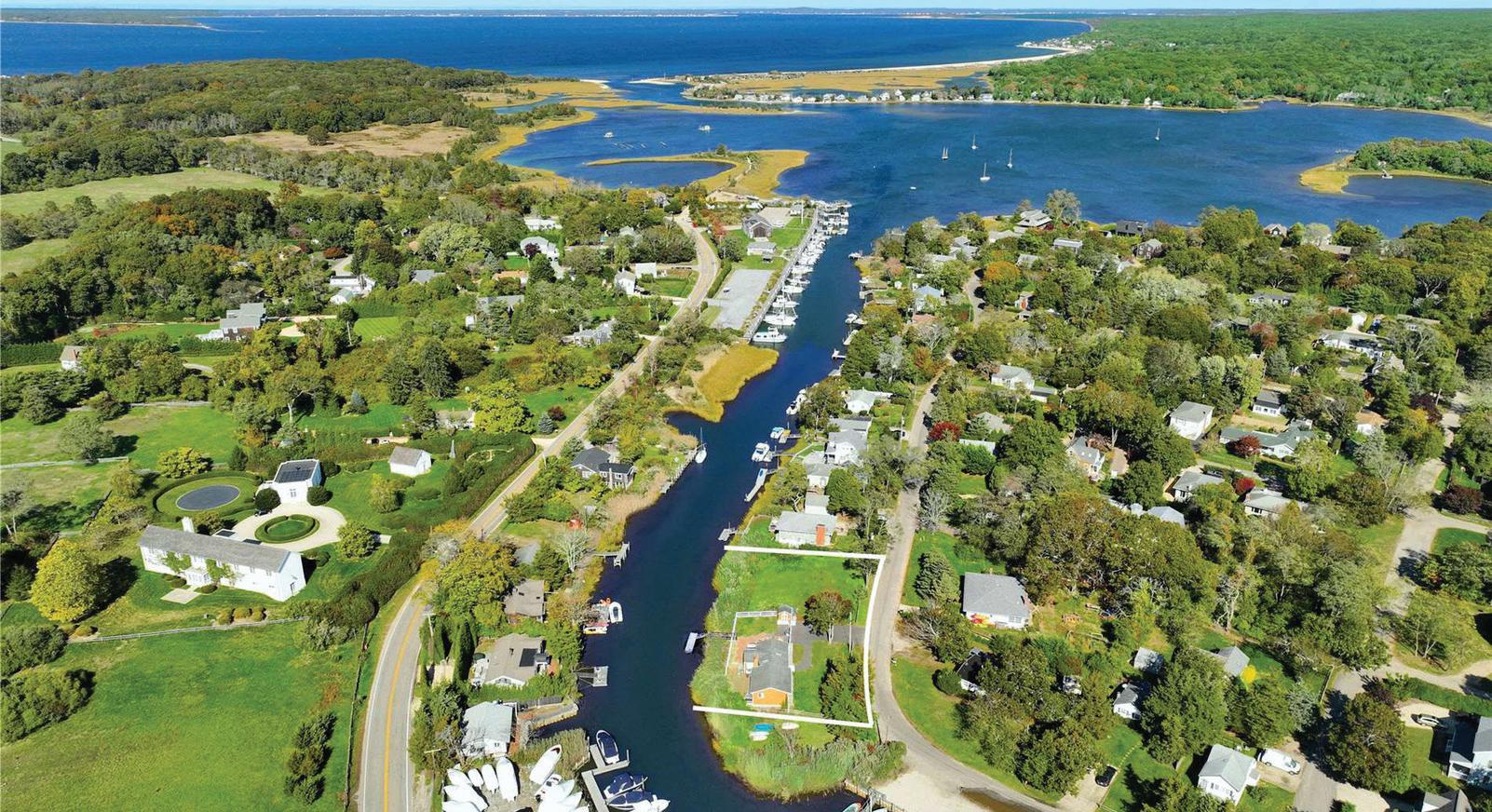
WebID 2547362 $1,500,000
ROBERT CANBERG 631-816-0998
RobertC@nestseekers.com
CATHERINE CANBERG 631-816-0997
CatherineC@nestseekers.com
SUN-DRENCHED EAST HAMPTON GETAWAY
Ideally nestled on a private shy 3/4 acre lot, in the highly sought after and celebrity sprinkled private enclave of Sammy’s Beach and Hedges Bank is where you’ll find this sun-drenched East Hampton Getaway! This idyllic Bay beach community getaway which boasts 2500 sqft of stylishly open and modern living spaces bathing in the beauty of the surrounding natural light. Entertain all summer long from your fully equipped Chefs Kitchen with its granite counter tops and its high end stainless steel appliances. Enjoy a bright open floor plan which includes multiple entertaining spaces that feature fabulous ceiling heights, hardwood floors, all leading to the multi-level exterior entertaining spaces. Two large bedrooms welcome guests on the 1st level and 3 large beds are found on the 2nd including the private owners suite. WebID 2537021 $2,500,000

ROBERT CANBERG 631-816-0998 RobertC@nestseekers.com
CATHERINE CANBERG 631-816-0997 CatherineC@nestseekers.com
KATRINA RAYMUNDO 917-434-6916 KatrinaR@nestseekers.com
THE HAMPTONS GOLD COAST, LI NEW YORK CITY NEW JERSEY GREENWICH MIAMI PALM BEACH BEVERLY HILLS COLORADO ITALY LONDON PORTUGAL ASIA
nestseekers.com
I grew up in South Portland, Maine. After graduating from South Portland High School, I moved to New London, New Hampshire, to attend Colby-Sawyer College, where I played on the basketball team and received a degree in Exercise Science, and more specifically Sports Management. Following graduation, I was drawn back to the boating industry, where I had spent nearly all of my childhood. I took a job with Birch Marine, based in downtown Boston, where I was a technician on a variety of boats. The six years I spent there were invaluable to gaining knowledge on a wide variety of boats. Eventually, I started to miss being at home in Casco Bay, and my desire to gain a focus on one or two types of boat brands was ever-present. When the opportunity arose to move home and accomplish that goal I jumped at it.
When I am not at work, I enjoy spending my free time on the water on our family boat in Casco Bay, as well as hunting, fishing, golfing, and snowmobiling. I’m an avid New England sports fan and enjoy watching the Celtics, Bruins, Patriots, and Red Sox.
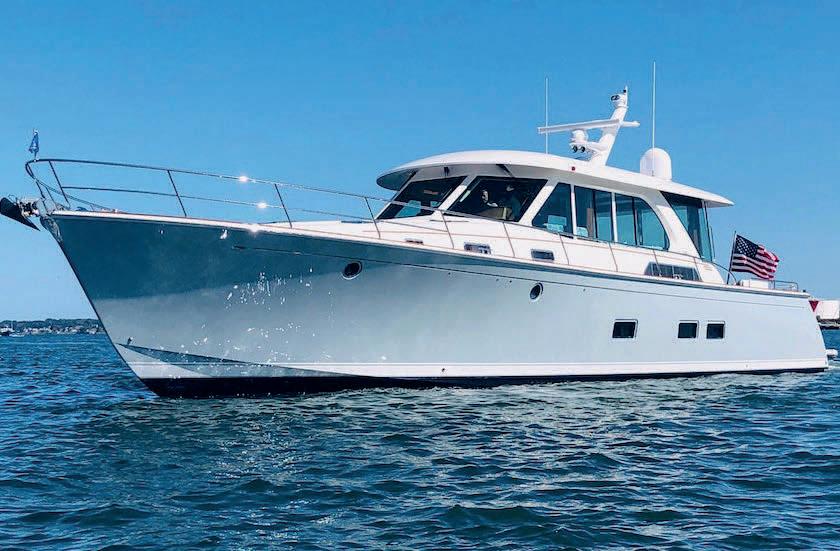

Andrew started at DiMillo’s in 2015.

781.502.1580
516.623.6256 x405 andrew@dimillos.com
ANDREW COUSINS YACHT BROKER
c:
o:
www.dimillosyachtsales.com
2019 Sabre 66 Dirigo Price $3,300,000
ABOUT ANDREW COUSINS
Luxury Living

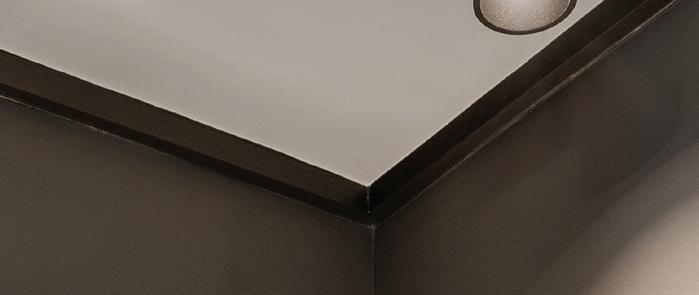







51 JAY STREET, UNIT 3N | DUMBO
51 Jay Street, Unit 3N
1 bed | 1.5 baths | 866 sq ft | $1,285,000
This ethereal and serene home will wow you the moment you enter the front door. 51 Jay Street, 3N is an elegant and expansive 1BR/1.5BA condo in a beautifully converted warehouse completed in 2017 and designed by the acclaimed architecture firm, ODA.
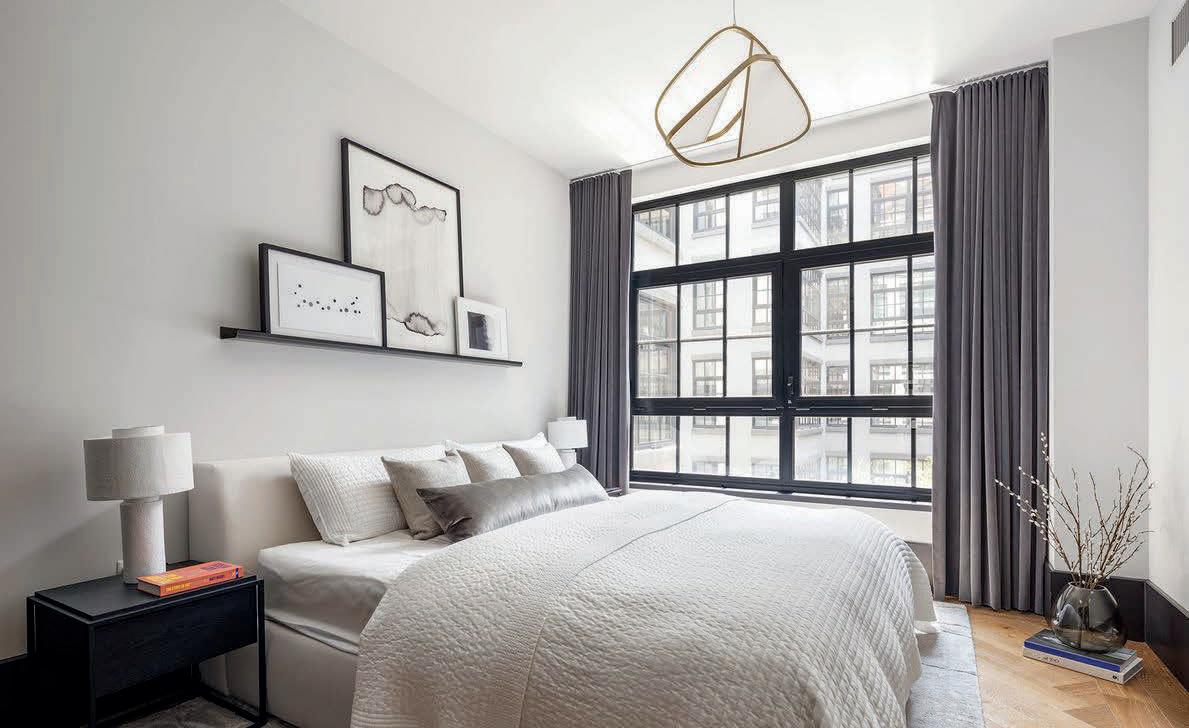

Every detail throughout this 866 sq ft residence speaks of expert craftsmanship and the finest materials coupled with the industrial elegance of the building. Herringbone flooring and floor-to-ceiling walls of casement windows add to the loft-like feel of the home. The kitchen is outfitted with La Rochelle Gris marble countertops, custom cabinetry by Aster Cucine and a Gaggenau appliance package. The large bedroom, facing south into a landscaped courtyard, has two custom closets and the ensuite bathroom features marble flooring and a new vanity and fixtures. There is a recently updated marble powder room, conveniently located off the living room for guests.
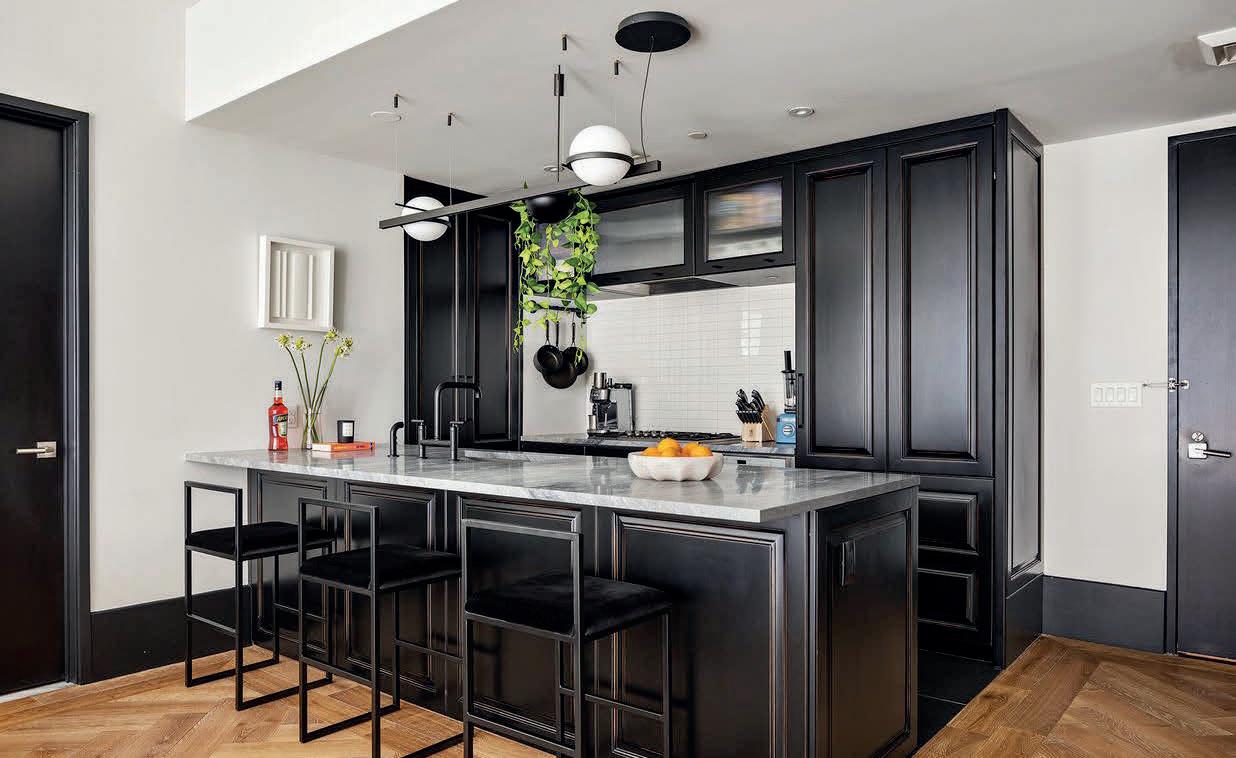
A central A/C and heating system, washer and dryer, 9 1/2 foot ceilings, wine fridge and very low monthlies round out the offerings of this incredible home.
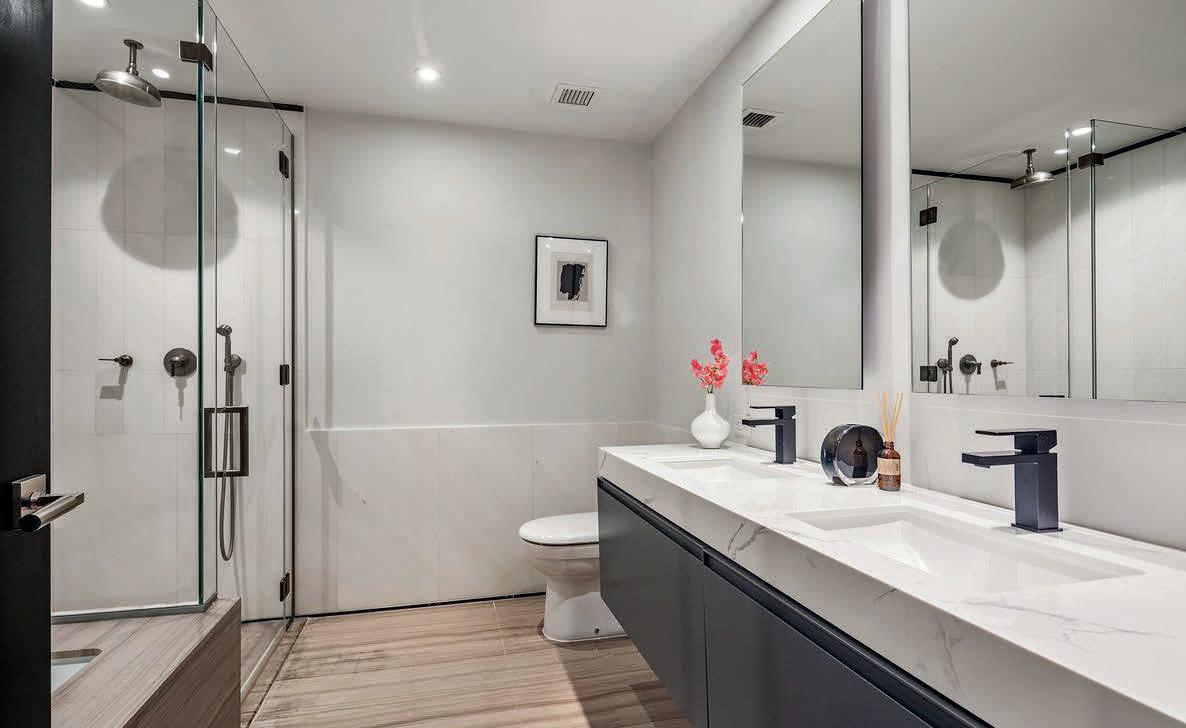
debbie.zolan@compass.com


Compass is a real estate broker licensed by the State of California and abides by Equal Housing Opportunity laws. License Number 01527365 / 01997075. All material presented herein is intended for informational purposes only and is compiled from sources deemed reliable but has not been verified. Changes in price, condition, sale or withdrawal may be made without notice. No statement is made as to accuracy of any description. All measurements and square footages are approximate.
LICENSED REAL ESTATE SALESPERSON 917.513.8260
Debbie Zolan
44
Lavender Hill Farm
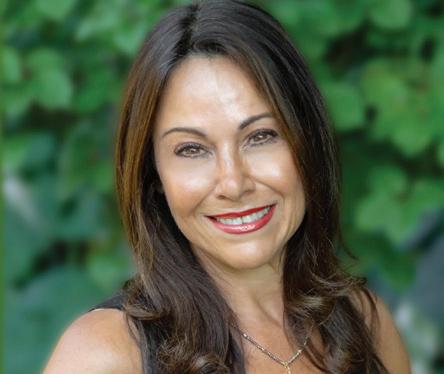
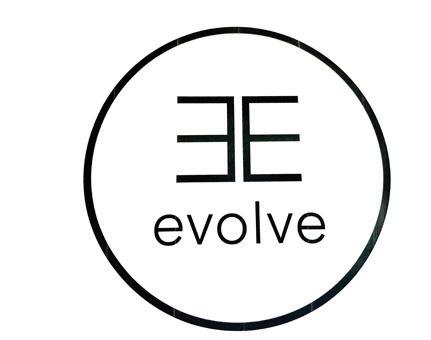
Experience an exclusive acreage lifestyle on this sprawling 2.56 acre homestead, bringing space, style and tranquil privacy to its list of many special qualities. This beautiful property comes complete with a meticulously renewed Mediterranean-style Tuscan villa, a separate guest cottage and two story barn; tucked away in a private cul-de-sac at a highly sought after address. Come experience peace and serenity with all of the modern, designer luxuries.
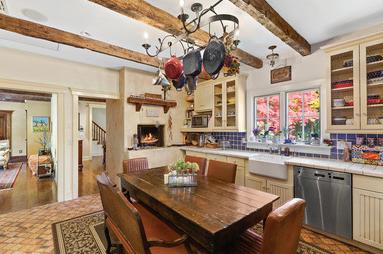

Jennifer Villano Licensed Real Estate Salesperson jennifer.villano@compass.com M: 917.270.8614 | O: 516.517.4751 The Evolve team is a team of Real Estate agents affiliated with Compass. Compass is a licensed real estate broker and abides by Equal Housing Opportunity laws. All material presented herein is intended for informational purposes only. Information is compiled from sources deemed reliable but is subject to errors, omissions, changes in price, condition, sale, or withdrawal without notice. No statement is made as to the accuracy of any description. All measurements and square footages are approximate. This is not intended to solicit property already listed. Nothing herein shall be construed as legal, accounting or other professional advice outside the realm of real estate brokerage.
HEAD
1 Friends Way
BD | 3 BA | 1 HB | $1,499,000
OF THE HARBOR
4
57 S White Rock Road
Holmes, NY 12531

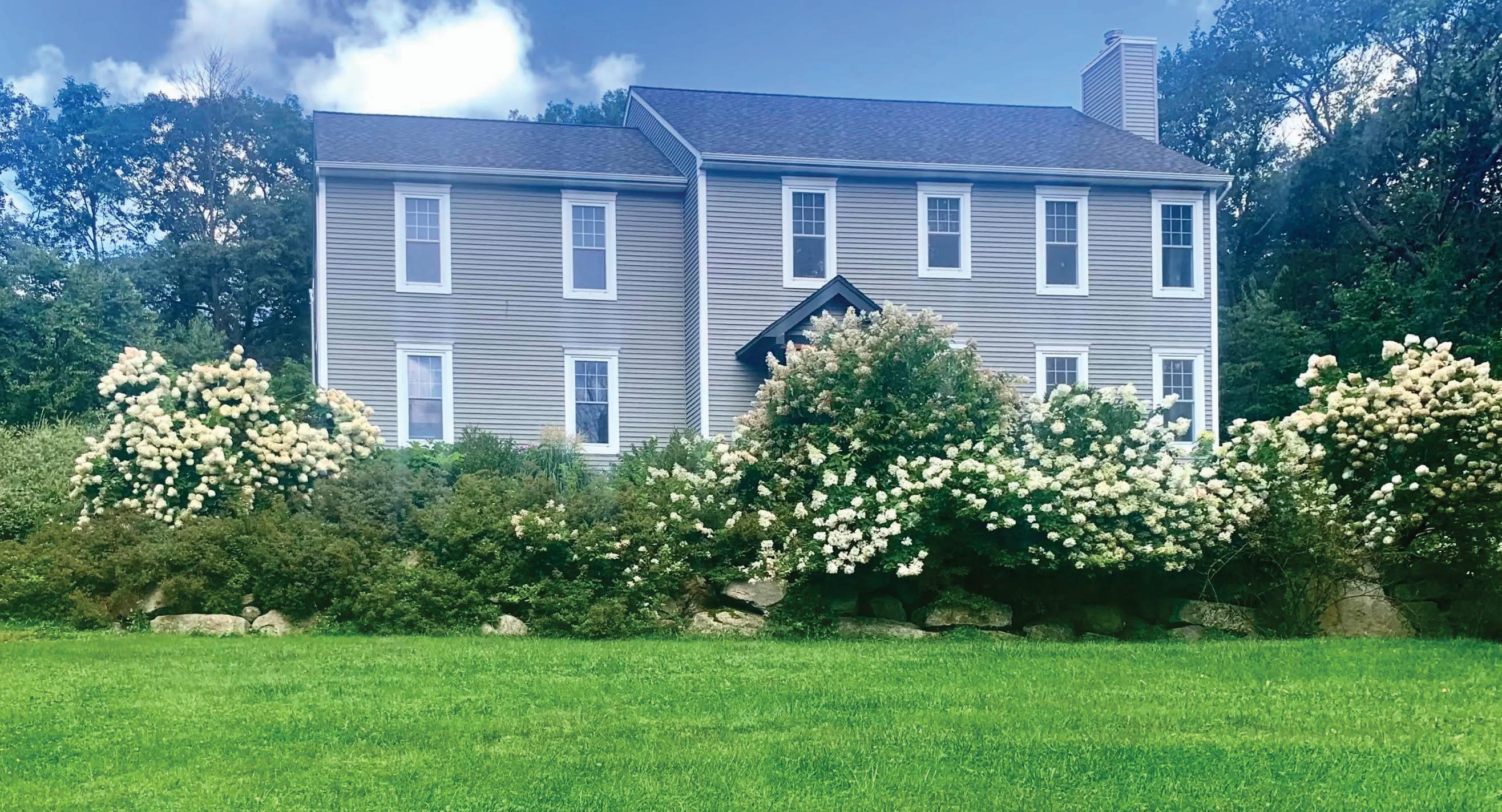
3 beds | 3 baths | 3,026 sqft | $856,800

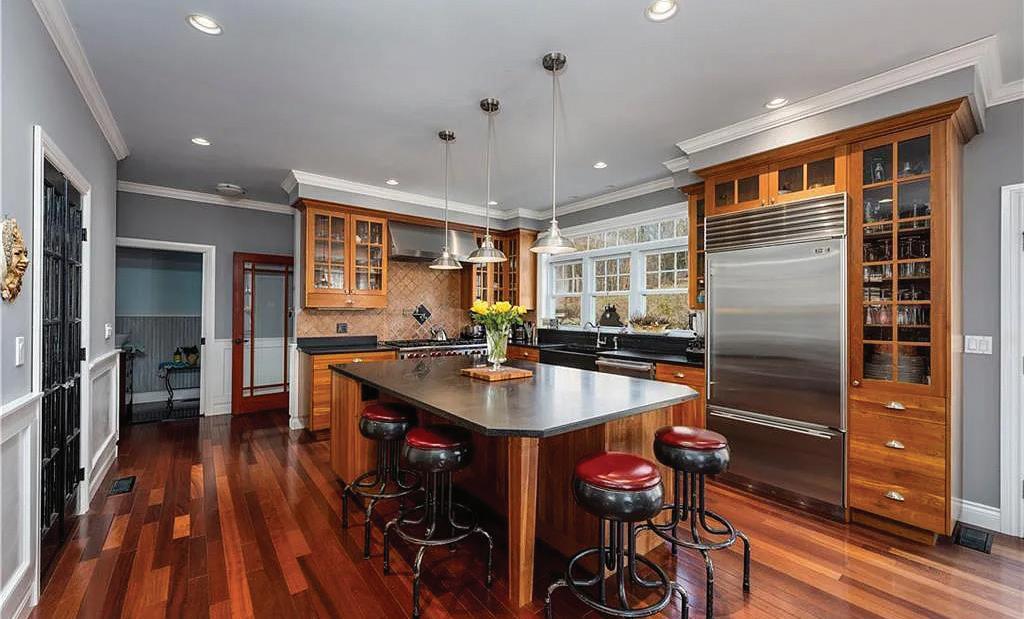
Gorgeous craftmanship custom built this unique American Foursquare is on the market for the 1st time. Privacy awaits in a pristine area with nearly 5 acres with enchanting landscapes. Organically cultivated Hydrangea’s, roses & more, flanking the drive are Nishiki Willow Trees. Open concept 9 ft ceilings through-out, w/ luxurious Brazilian cherry floors, Farmhouse style, floor to ceiling cabinetry. A TRUE Chef’s kitchen, imagine yourself in this kitchen! Numerous successful awardwinning cookbooks developed; recipe tested & published from this kitchen! Offers an oversized granite Island, Solid Cherry cabinetry, Subzero, 2 Oven/ 8 burner Wolf, Miele DW, all SS, SS pot-filler, expansive pantry. Built-in desk w/granite top. 1st lvl. bath w/granite floors. Laundry w/Custom built-in’s, floor to ceiling, & granite floors. Built-in ready 1st floor & patio/sound system, for entertaining offering a waterfall feature, feel the serenity! Open floor plan flows into a great room features 36” radiant zero clearance fireplace, feel the warmth of the solid granite. 2nd lvl: 3/4 Bedrooms, primary bedroom with en suite, bonus room W/ cathedral ceilings overlooking beautiful gardens surrounding home. Custom solid wood cherry/hemlock carriage garage doors to greet you each day. A beautiful weekend home or primary residence enjoy the serenity of this property. Centrally located to CT, I84, I684 & 1 hr. to NYC. There is no place like ‘Holmes’, come see! Book your VIP showing on this rare property!
Mobile: (914) 475-6160
KW Number: (914) 962-0007
patricec@kw.com
CopelandLegacyRealEstate.HouseJet.com


57 US 6 Suite 104 Baldwin Place, NY 10505
Patrice Copeland-Ainsworth RE SALESPERSON | REALTOR®



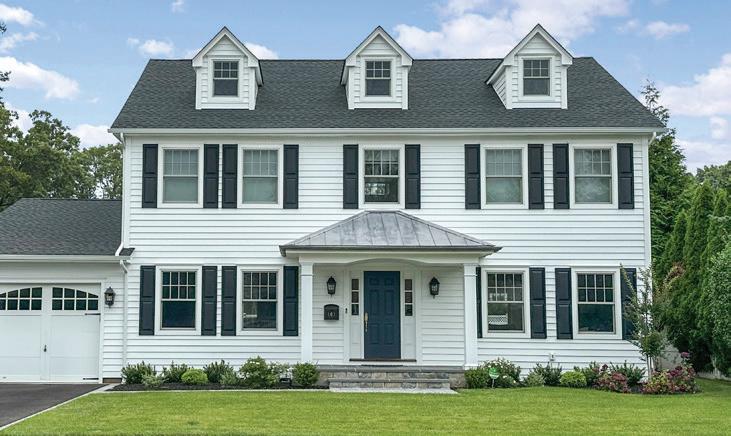
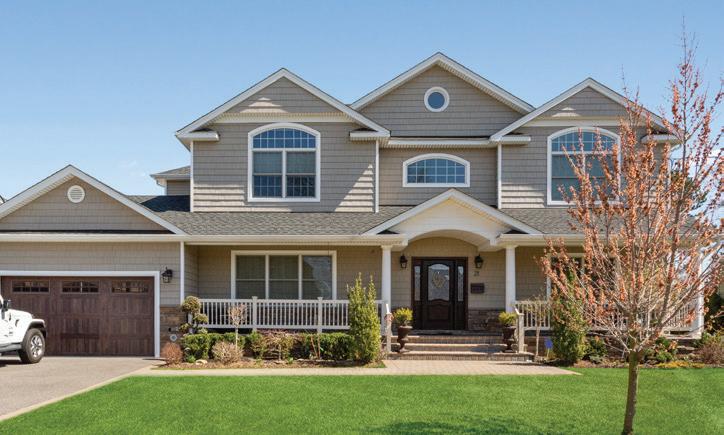
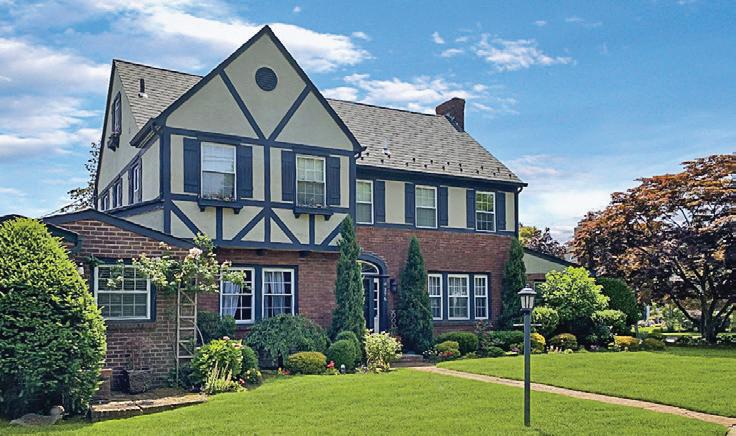
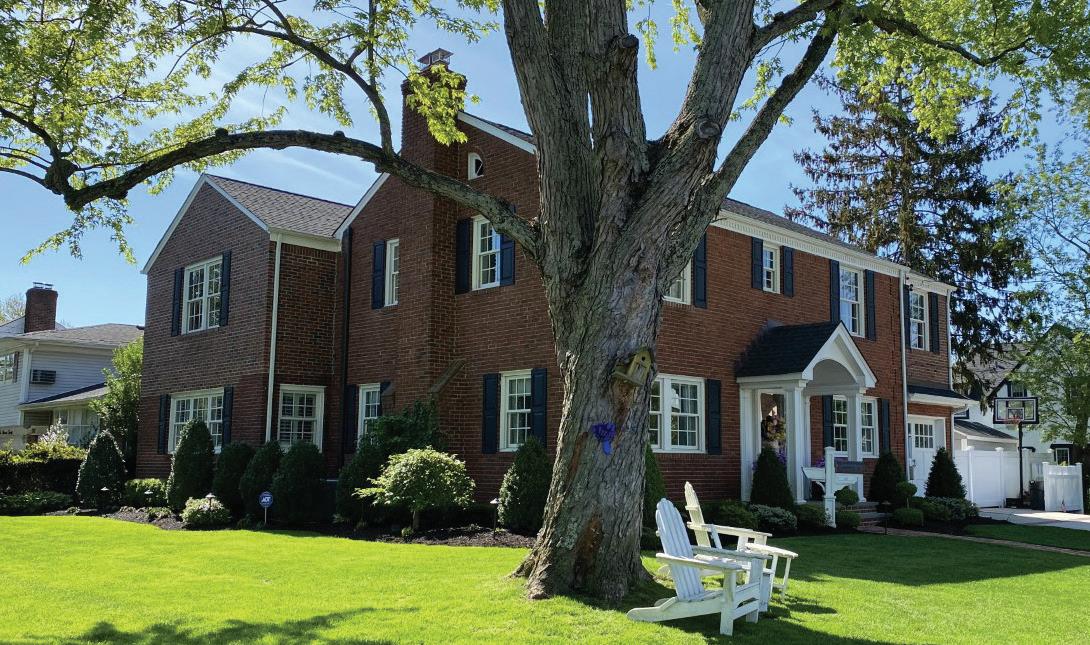

As a professional and premier local real estate agent, I have a passion and talent for helping both home sellers and buyers alike understand the value of preparing a home for the market. My proven track record makes me an excellent choice to meet your real estate needs. Contact me today to make buying or selling a home comfortable for you. 110 WALT WHITMAN ROAD, HUNTINGTON STATION, NY 11746. 631.549.7401 © 2023 DOUGLAS ELLIMAN REAL ESTATE. ALL MATERIAL PRESENTED HEREIN IS INTENDED FOR INFORMATION PURPOSES ONLY. WHILE THIS INFORMATION IS BELIEVED TO BE CORRECT, IT IS REPRESENTED SUBJECT TO ERRORS, OMISSIONS, CHANGES OR WITHDRAWAL WITHOUT NOTICE. ALL PROPERTY INFORMATION, INCLUDING, BUT NOT LIMITED TO SQUARE FOOTAGE, ROOM COUNT, NUMBER OF BEDROOMS AND THE SCHOOL DISTRICT IN PROPERTY LISTINGS SHOULD BE VERIFIED BY YOUR OWN ATTORNEY, ARCHITECT OR ZONING EXPERT. IF YOUR PROPERTY IS CURRENTLY LISTED WITH ANOTHER REAL ESTATE BROKER, PLEASE DISREGARD THIS OFFER. IT IS NOT OUR INTENTION TO SOLICIT THE OFFERINGS OF OTHER REAL ESTATE BROKERS. WE COOPERATE WITH THEM FULLY. EQUAL HOUSING OPPORTUNITY. *REPRESENTED THE BUYER. **COMPANY-WIDE AWARD RANKINGS AT DOUGLAS ELLIMAN REAL ESTATE. GOLD - TOP 12%, 2022. ***PRESIDENT’S CIRCLE - TOP 17%, 2021. Joseph DeVito Licensed Real Estate Salesperson Rockville Centre Office | 304 Merrick Road O 516.669.3700 | M 917.226.3732 joseph.devito@elliman.com • Gold Award Recipient, 2022** • #1 Agent in Douglas Elliman’s Rockville Centre Office by Units and Volume 2022 • President’s Circle Award, 2021*** • Interior, Landscape, and Masonry Design Consultant • Proven Track Record & Hundreds of Satisfied Clients • Providing professional & personalized service is my specialty Scan my QR Code and discover the value of your home. Where Your Luxury Experience Begins SOLD | Rockville Centre | $1,675,000 | Web# 3378662 SOLD | Rockville Centre | $1,775,000 | Web# 3403134 SOLD | Rockville Centre | $1,200,000 | Web# 3284637 SOLD | Rockville Centre | $1,230,000 | Web# 3324340 SOLD | Malverne | $1,150,000 | Web# 3310736 SOLD | Rockville Centre | $1,640,000 | Web# 3376430* Your Journey, Your Partner elliman.com
NEW HOMES and NEW CONSTRUCTION





Michael
Sales Manager/New Construction Loan Specialist
247286
michael.silvestri@ccm.com homeloansbysilvestri.com 106 Apple Street, Suite 102-B Tinton Falls, NJ 07724 Equal Housing Opportunity. All loans subject to underwriting approval. Certain restrictions apply. Call for details. All borrowers must meet minimum credit score, loan-to-value, debt-to-income, and other requirements to qualify for any mortgage program. CrossCountry Mortgage, LLC NMLS3029 (www.nmlsconsumeraccess.org). 1751443 2zb5umg_C
Silvestri
NMLS
O: 212.814.9632 M: 732.546.5229 F: 732.702.5261
NY Please call 212.814.9632
Waterfront Living


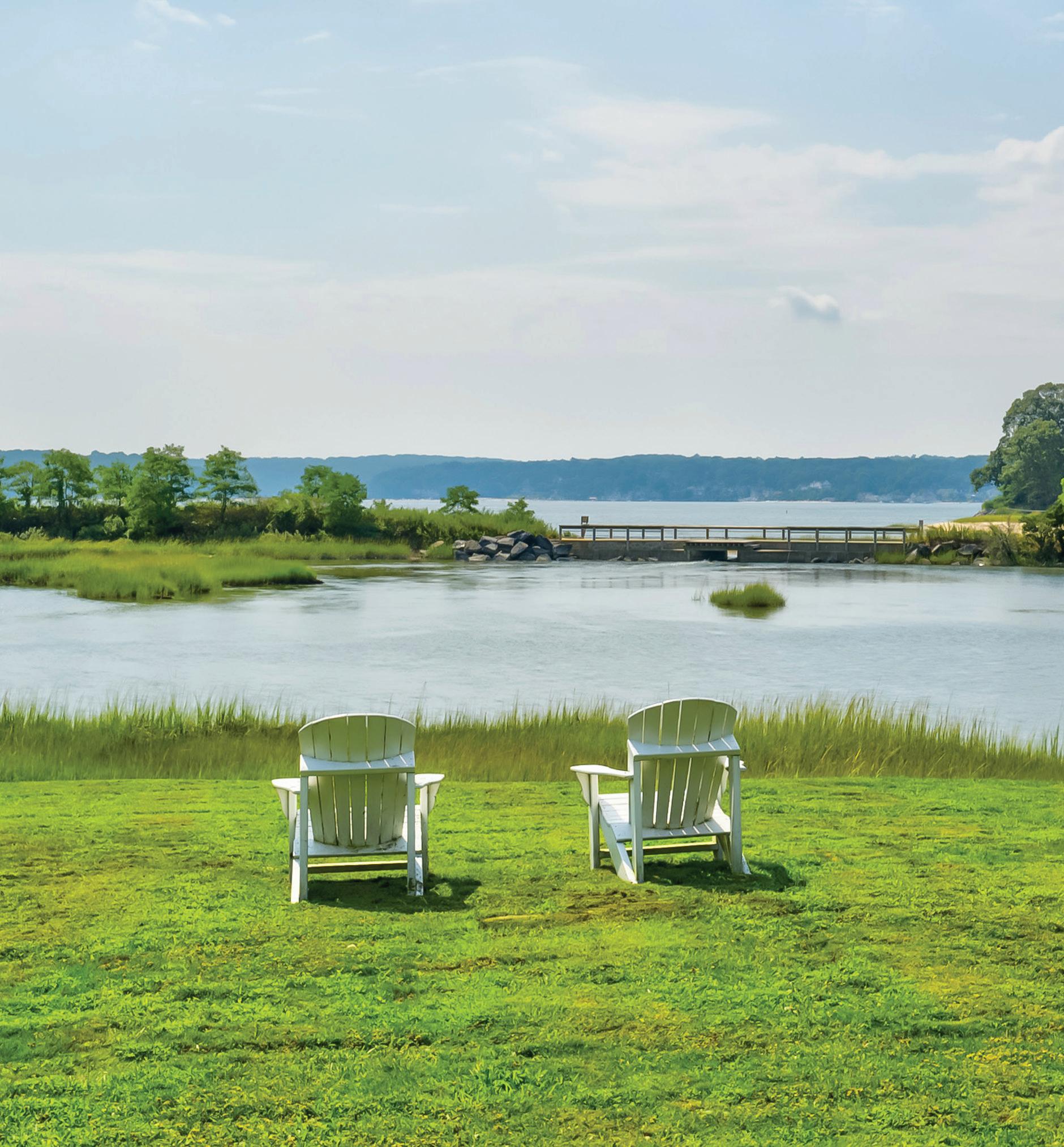
16 BEACH ROAD, NORTHPORT, NY 11768
STUNNING VIEW OF THE GREAT SOUTH BAY
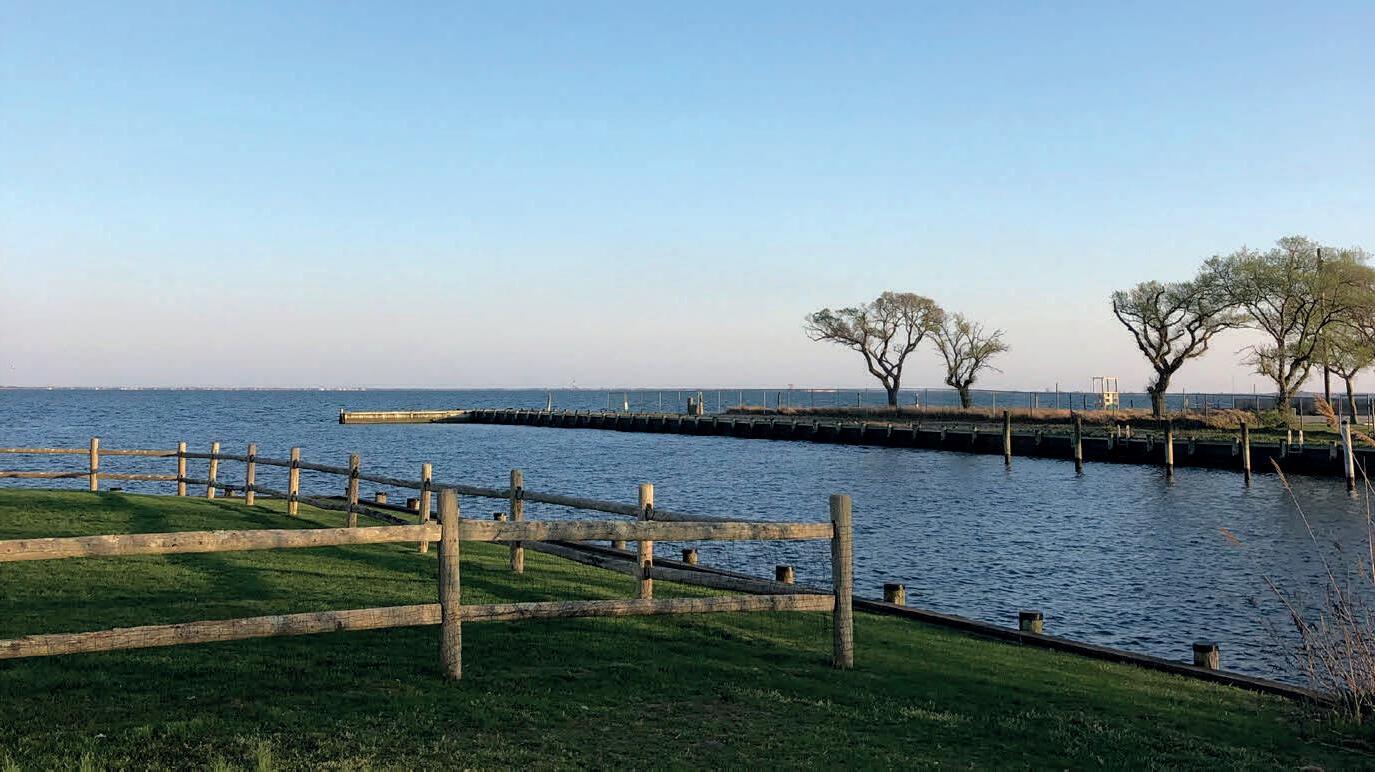

17 S BAY COURT BRIGHTWATERS, NY 11718
5 BEDROOMS | 4 BATHS | 3,800 SQ FT
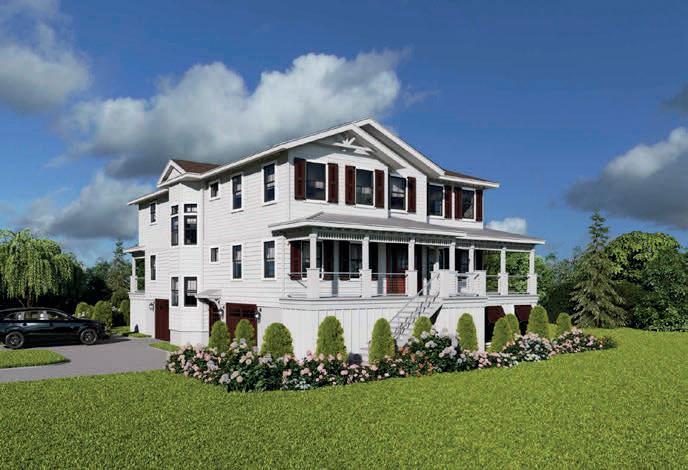
OFFERED AT $2,499,000

Don’t miss this opportunity to custom build your dream home in the sought after Village of Brightwaters! This elevated coastal style home is everything you could ask for and more-offering space at the ground level for parking and storage, and upper floors featuring an open floor plan and welcoming porches designed to maximize the stunning view of the Great South Bay. Perfectly situated between Walker Beach and the Grand Concourse Canal, this is every water lovers dream, with access to docking just steps away! This unique opportunity awaits you on this rare property with unobstructed sunset views from the Fire Island Lighthouse to the Robert Moses bridge. This brand new, to be built home, will consist of 5 bedrooms, 3.5 bathrooms, state of the art chef’s kitchen with 2 large islands, every entertainer’s dream, elevator, large rear deck for gatherings and bbq’s, open concept family room with fireplace, master ensuite with fireplace, walk in closet, and deck with beautiful water and sunset views, and more!
Blaine Ferraro LICENSED REAL ESTATE SALESPERSON
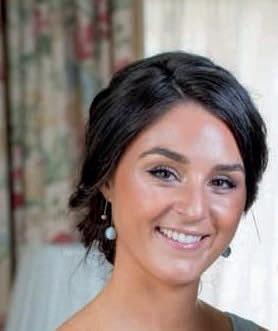
631.310.5001
blaine@bayberrycap.com
www.bayberrycapitalgroup.com

BRIGHTWATERS

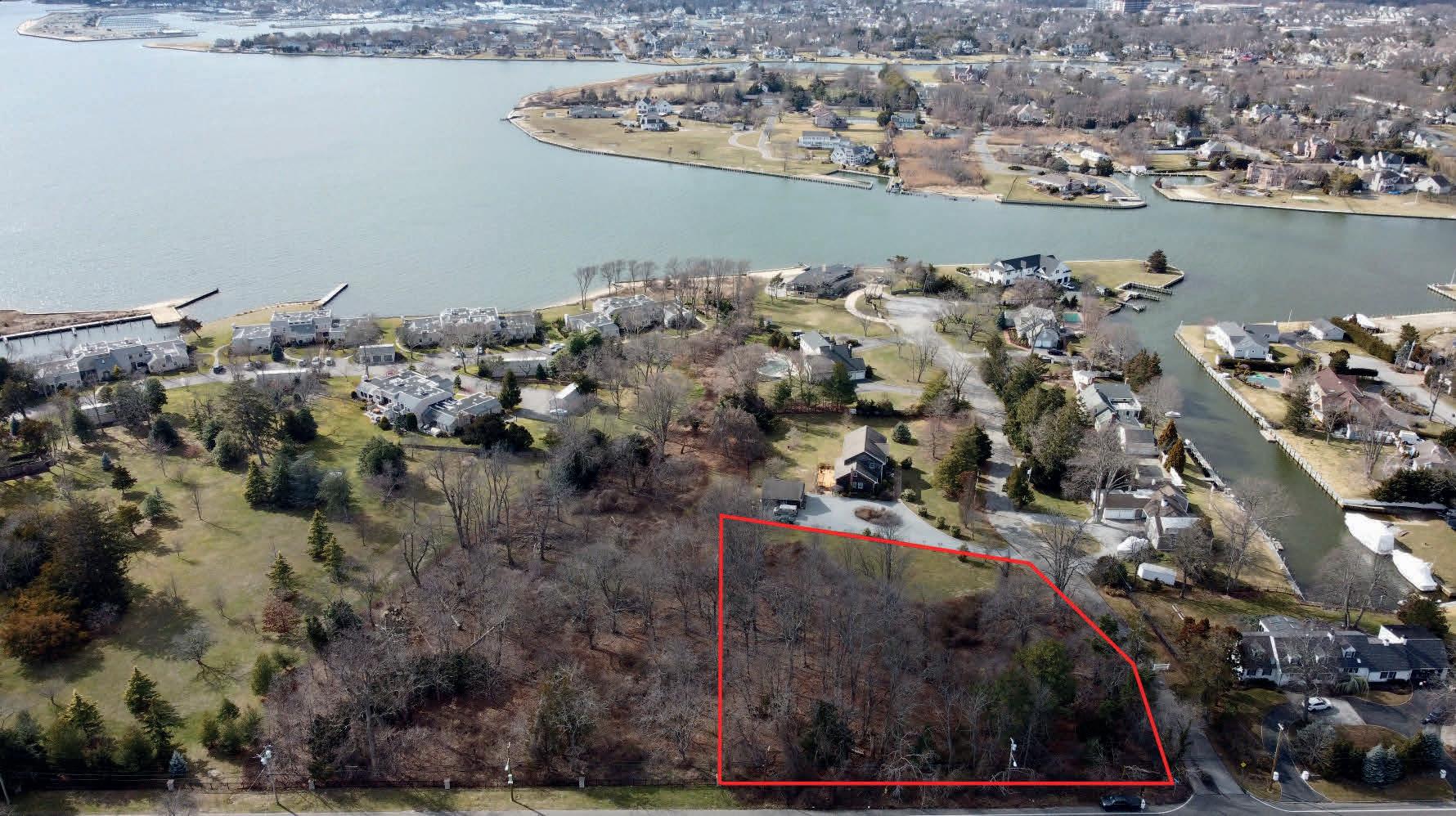


h i t i h i t ISLIP CUSTOM BUILD YOUR DREAM HOME 4 GREAT COVE LANE ISLIP, NY 11751 4 BEDROOMS 4 FULL BATHS | 2 HALF BATHS 4,300 SQ FT | FULL 1 ACRE OFFERED AT $2,2499,000 631.310.5001 blaine@bayberrycap.com www.bayberrycapitalgroup.com Blaine Ferraro LICENSED REAL ESTATE SALESPERSON
COME LIVE IN PARADISE
72 GRANDVIEW DRIVE, SHIRLEY, NY 11967
$1,325,000 | 3 beds | 2.5 baths
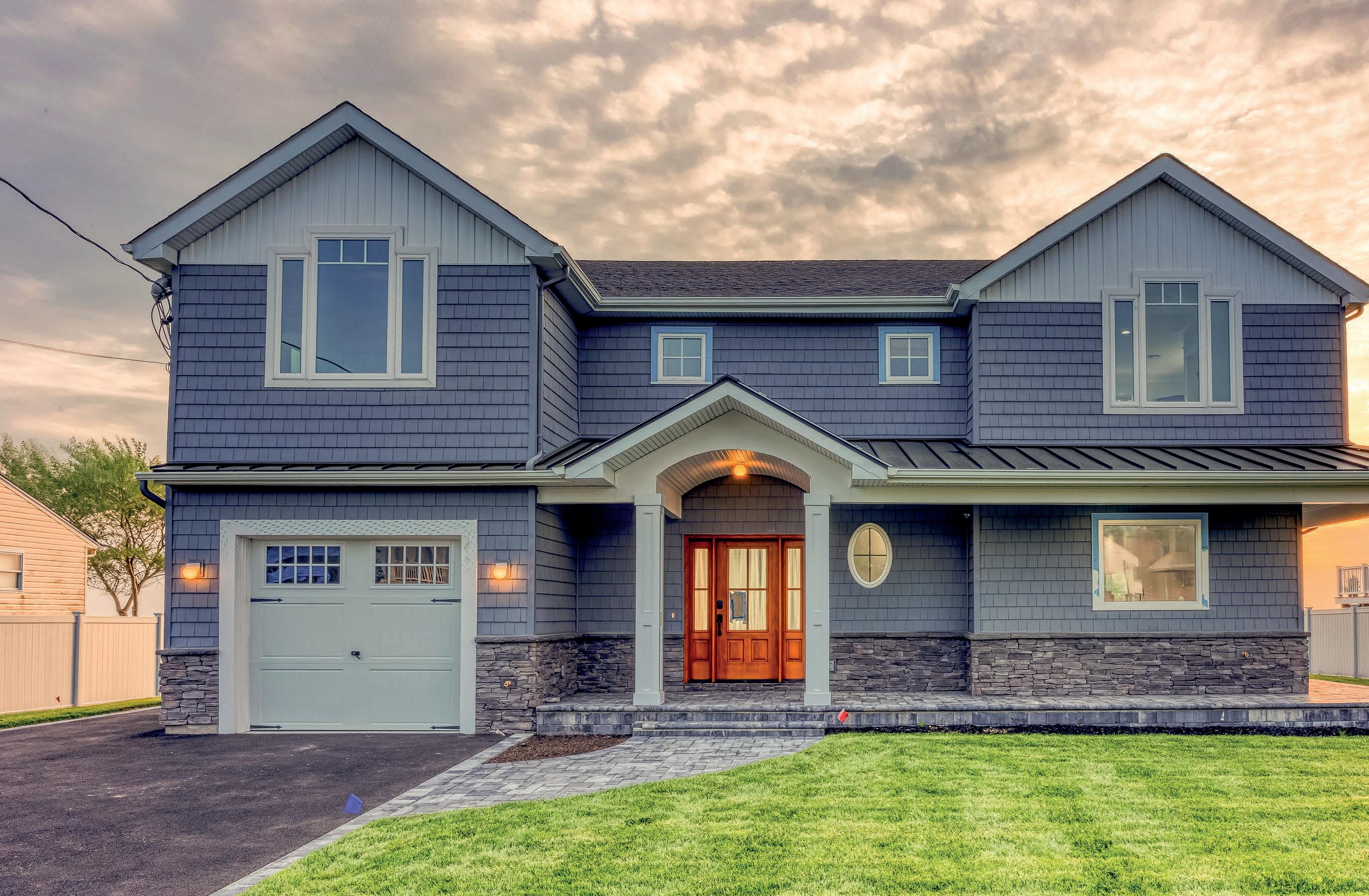
Wonderful Beach community. 2 minutes to Smith Point Beach where you can 4x4 on the Beach with a Permit. Fish or just Relax with friends and family while taking in some Sun.. Golf at neighboring towns... Go Sky diving right out of Shirley.. Near by Long Island Jet Ski Rentals... just a few blocks away is the Marina with public Boat launch ... you can Canoe and Kayak right down Carmen’s River to your Back Yard on Bellport Bay.. Need something a little more slow paced ? South Haven Park and Wertheim National Wildlife Refuge are just minutes away ... Enjoy easy walking park trails or Near by Farm Stands .... Away from the hustle and bustle, enjoy the magnificent Westly views of the Sunset in your own Back yard... While William Floyd Pky only minutes from home. Enjoy easy access to Wineries, Outlets, Water Park, Hamptons and Restaurants.... Come Fall in Love with This Impressive Water Front Home in Shirley.
Michael Mendicino REALTOR®

516.984.0139
mnnm1homes@aol.com
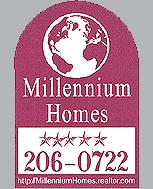
52

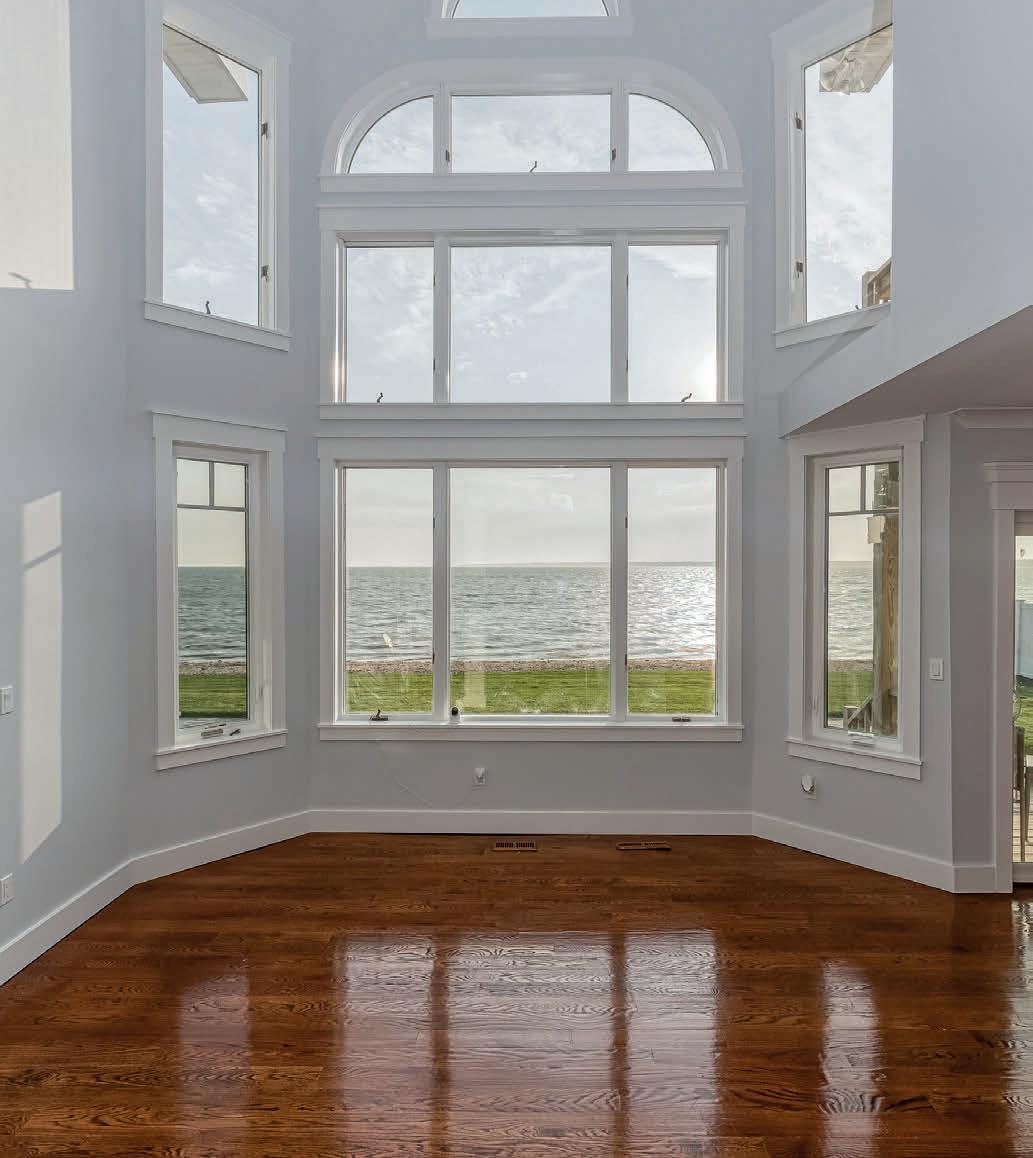




C: 516.901.2899

O: 631.754.3600
16 BEACH ROAD NORTHPORT, NY 11768

Sit back, relax & enjoy the lifestyle. Welcome to your Private Oasis nestled on shy 4 acres of prime waterfront property. This truly is the best that North Shore has to offer, boasting a gourmet kitchen, sun-drenched rooms, 4 fireplaces, 3 car garage, tennis court, in-ground pool, 3 stall barn & a fabulous artists studio/cottage & very modest taxes. Whether relaxing from the secluded pool area or dreaming from the primary suite overlooking northport harbor, this home has it all.
$3,395,000 | 4 beds | 4 baths
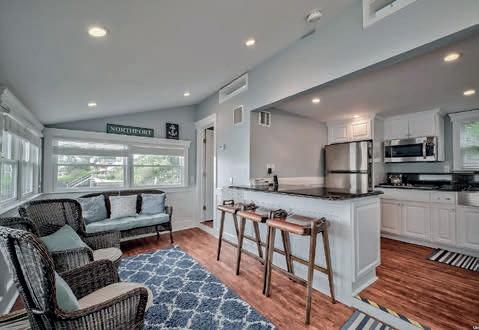
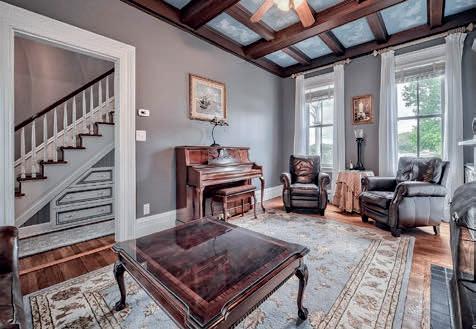

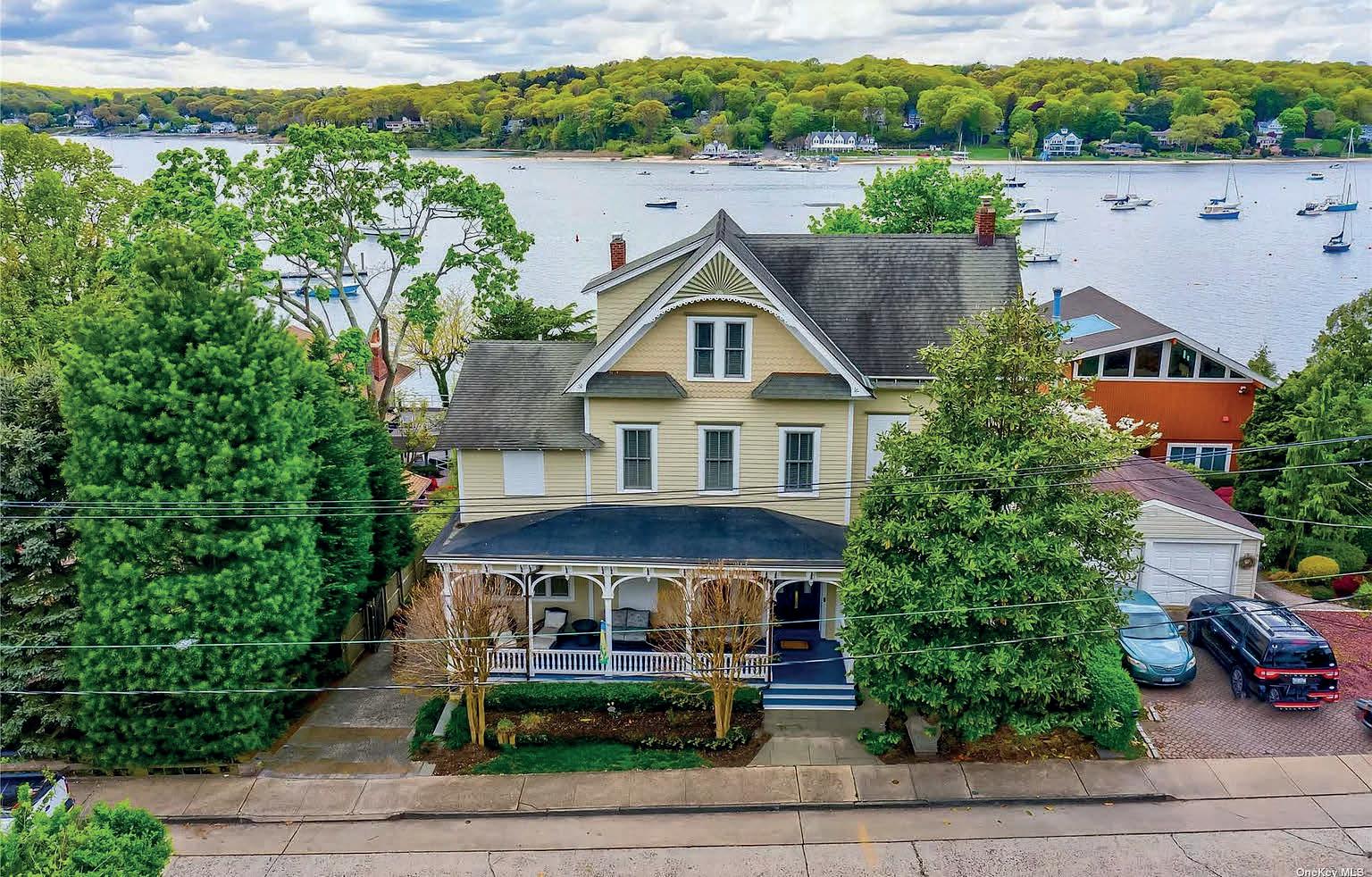

81 BAYVIEW AVENUE NORTHPORT, NY 11768

Boaters paradise with bulkhead! Northport’s Grand Dame on the water complete with legal apartment & its own boathouse. Exquisite circa 1865 Victorian Home boasting 5 bedrooms and 3.5 baths with all of today’s amenities. Enjoy the Northport Village lifestyle and return home to breathtaking water and sky vistas all year long! New kitchen with quartz counters & radiant heat. All new bathrooms, wood floors throughout. Coffered ceiling & wood-burning fireplace in living room, water views from most sun-drenched rooms, rocking chair porches, primary suite with large wic, new bath with soaking tub. Beautifully landscaped & terraced rear yard with total privacy. Legal apartment ready for multi-generational living, a boat house for entertaining, plus a 2 car garage and ample parking. Don’t miss out on this northport waterfront rarity!

$3,249,000 | 5 beds | 4 baths
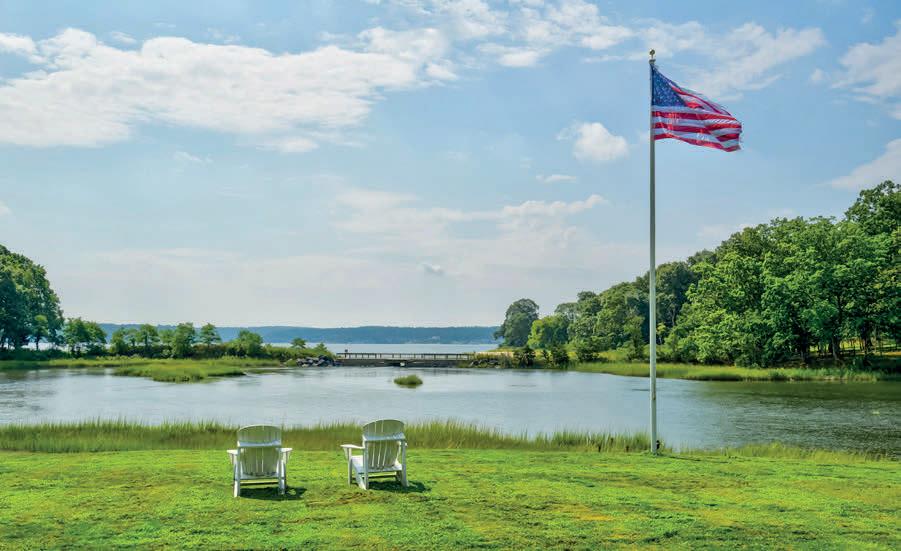

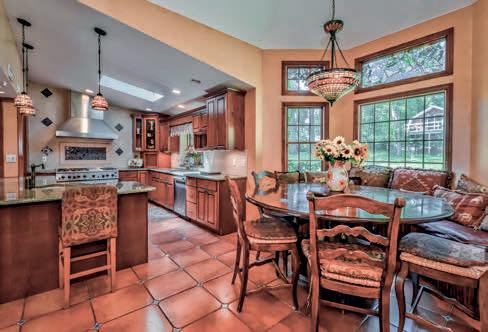
180 Main Street, Northport, NY 11768
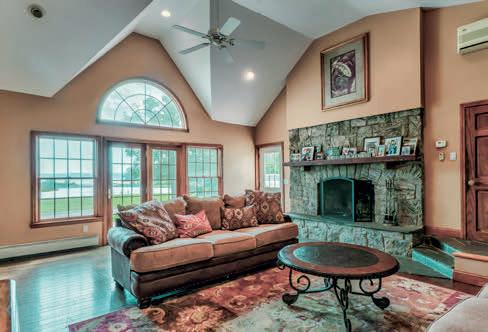
katamartin1@gmail.com www.Kathrynamartin.com
Kathryn A. Martin
LICENSED ASSOCIATE REAL ESTATE BROKER
THE RUNNING REALTOR ®
Homes with a View
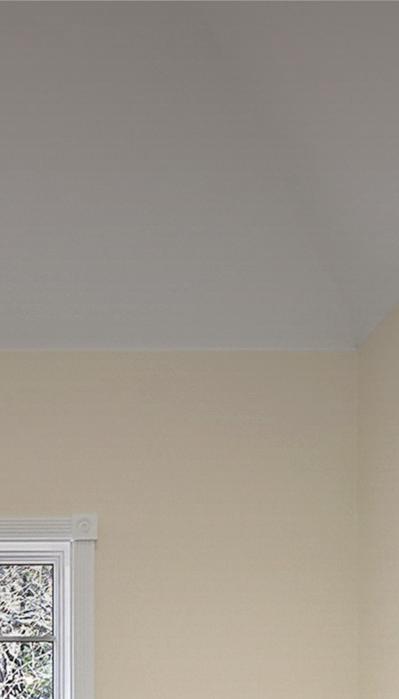


34 CROOKED HIGHWAY, EAST HAMPTON, NY 11937
PRIVATE OASIS IN THE HAPPENING HEART OF CHELSEA


The Garden Apartment at 245 West 24th Street is a private oasis in the happening heart of Chelsea. This renovated floor-through apartment offers a unique combination of style, serenity, and convenience. Curb appeal at its finest. A charming brick townhome with dramatic steps, ornate ironwork gates, and spring flowers greet you at the private entry. Inside, eyes are quickly drawn to the back of the home where floor-to-ceiling glass doors have a private lush garden on full display. The homes handsome interior is comprised of an expansive living area, a well-appointed kitchen, sizable bedroom, deluxe bathroom, hardwood floors, and smart-home technology. The open-concept living area has a functioning woodburning fireplace set into an exposed brick wall. The kitchen was designed with entertainment in mind and takes full advantage of the lush garden views outside. The 10-foot black quartz island seats eight and has a guest-facing 6-burner Bertazzoni gas stove and a ceiling mounted Best ventilation hood. Other appliances include a stainless steel 36 french-door Sub-Zero refrigerator, 48-bottle wine refrigerator, ASKO dishwasher, and microwave. Effortlessly slide open the wide-paneled telescoping glass doors to merge the inside
with the outside. The landscaped backyard is complete with seating, electricity, heat, sound, and water. Though it is currently decked over, there is plumbing in place for installation of a Jacuzzi hot tub. The bedroom is cozy in style but spacious in size. It gets ample light from the South and features the home’s second wood-burning fireplace. Adjacent is a spa-like bathroom with Italian Statuario marble features, a glass walk-in rainfall shower with a teak bench, and a built-in 55” television. Smart-home, security, and entertainment systems complete the turn-key apartment. There are three quiet-operation Fujitsu splitsystem air conditioning units, a built-in RabbitAir purifying system, and an Aprilaire humidifier. Complete control over the temperature, lights, security, and curtains from your phone or voice.245 West 24th Street is a four-unit townhouse cooperative on a quiet tree-lined block. Accessibility is consummate with this Central Chelsea location. Enjoy proximity to Chelsea Market, Eataly, WholeFoods, Trader Joes, Madison Square Park, and West Chelsea Arts District. The 1, C, E, and F trains are moments away, connecting you with everything Manhattan has to offer. Pied-a-terres and pets are permitted on a case-by-case basis.
212.203.8722 • chris@sellingrealestate.nyc • CSMoseley@christiesrealestategroup.com www.sellingrealestate.nyc Licensed Real Estate Associate Broker
Christopher Stokes Moseley
245 WEST 24th STREET, GARDEN NEW ASKING PRICE: $1,699,000


212.203.8722 • chris@sellingrealestate.nyc CSMoseley@christiesrealestategroup.com www.sellingrealestate.nyc Licensed Real Estate Associate Broker Christopher Stokes Moseley
Redefining Luxury Real Estate One Home at a Time.


1400 Fifth Avenue townhouse c2
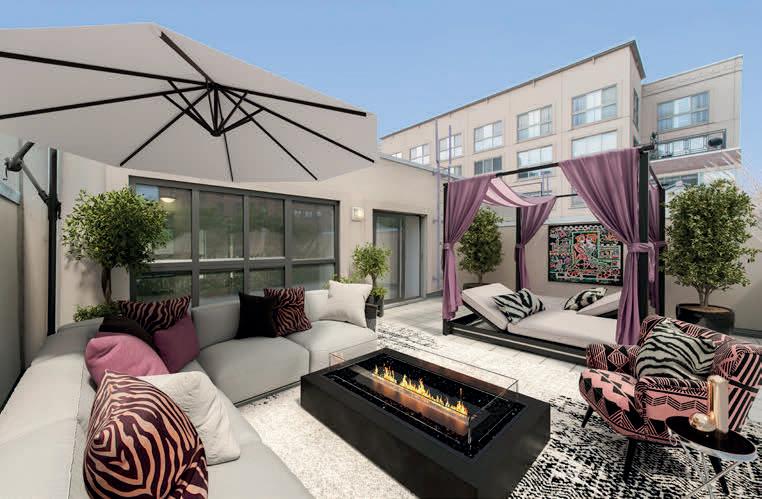
4 beds | 2 baths | 3,000 sf $1,950,000
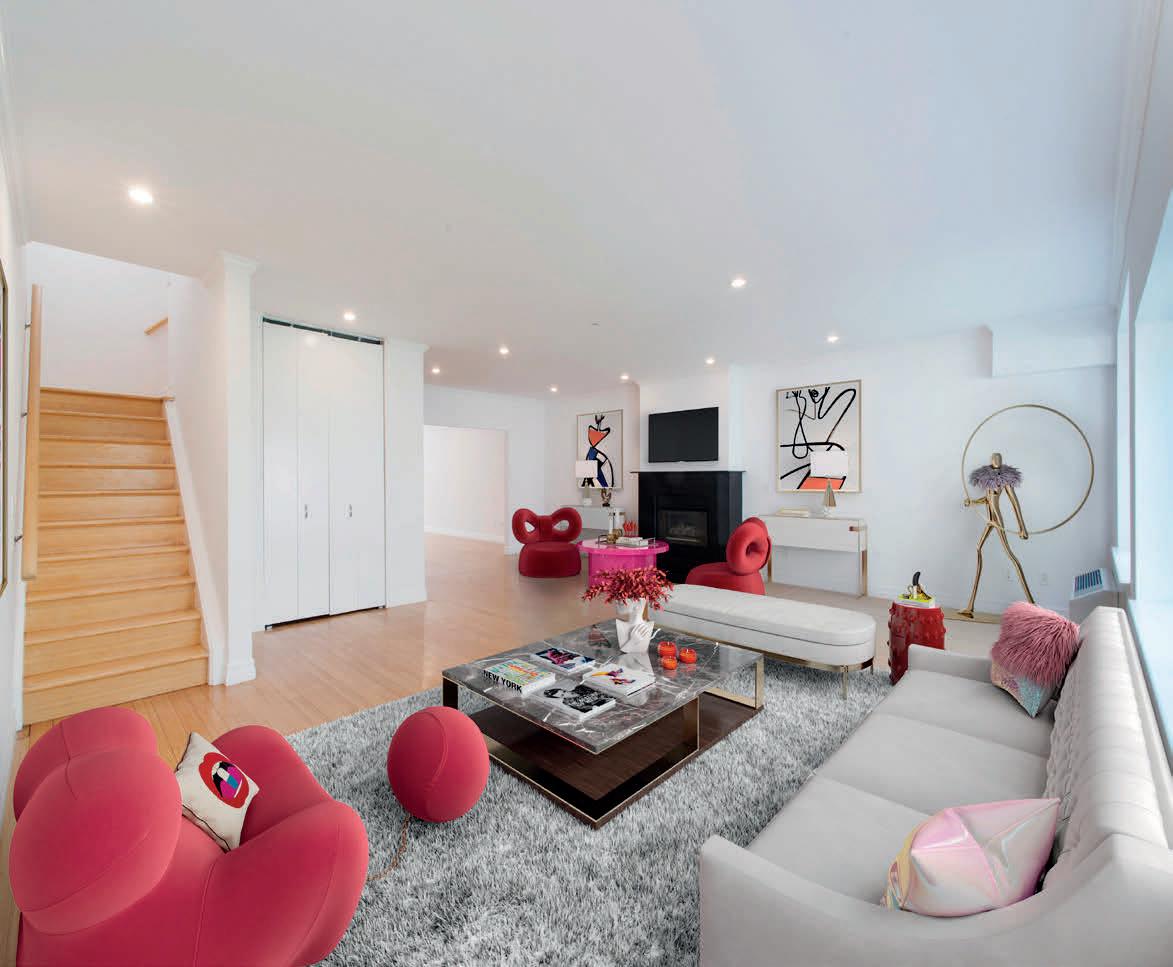
The building at 1400 5th Avenue is a beautiful condominium with an extremely low carrying cost. This building was one of the first green buildings in New York. Amenities include a 24-hour doorman, playroom, library/community room, storage, and a live-in super. It’s pet friendly, and there is also a private courtyard garden for lounging. The townhome is a peaceful sun-drenched lovely 3-story oasis that’s approximately 3,094 square feet of interior luxury living. There are huge bay windows, central air conditioning and heat, and loads of closet space throughout the home redefining spacious living.
The main level has a chef’s kitchen with a breakfast alcove which includes stainless steel appliances and granite countertops. You immediately notice the gas fireplace, powder room that can be converted into a full bathroom, formal dining room that seats twenty guests, and a sizable living room with plenty of natural light from north and south. The second floor has a dramatic primary bedroom designed as a serene private retreat with views overlooking the courtyard. Enjoy skylights, cathedral ceilings, custom closets, a remodeled bathroom with a spa-like experience, and dual vanities. Additionally, down the corridor, you will find two lovely sun-filled king-sized bedrooms, a full-sized custom bathroom, and a laundry area with a vented dryer. It doesn’t get any better than this! As a bonus, the third floor boasts a flex room with southern exposures. This unique room can be converted into a fourth bedroom or game room that can be customized to your needs. The adjoining terrace is private with an amount of surplus sq footage. of space for indoor-outdoor living, perfect for entertaining. This townhouse comes with one deeded parking space, with options to install an electric car charger.
Conveniently located near Columbia University, Mount Sinai, Harlem Tavern, Blink Fitness, Ricardo Steak House, Whole Foods, local shops, Central Park and Marcus Garvey Park, and the B, C, 2, 3, and 6 trains. The M116, M102, and M1 buses are seconds away on the corner. This spectacular condo is located a few blocks away from Metro-North at the 125th Street Station. The building has a 421-A Tax Abatement and a 3% flip tax that’s negotiable. The townhouse has been virtually staged. Photos shown are for representation only.

Amanda Jhones Licensed Real Estate Salesperson 917.334.8992 ajhones@cbwarburg.com 654 Madison Avenue, NY, NY 10065
Step into this bright and modern one-bedroom oasis, where the stunning views of the iconic Empire State Building will take your breath away. Nestled in the heart of Kips Bay, this spacious home is situated within a modern condominium, boasting a contemporary design that embraces an open concept floor plan. As you enter, you’ll be immediately captivated by the sleek and well-equipped kitchen, featuring a luxurious waterfall quartzite stone island and backsplash, complemented by Italian walnut cabinets and top-of-the-line Miele appliances. Cooking and entertaining become a joy in this stylish and functional culinary haven. The living room and bedroom are adorned with floor-to-ceiling windows, framing the captivating panorama of the Empire State Building. The entryway conveniently offers two closets for storage, while a third houses the in-unit Miele washer and dryer, making laundry day a breeze. The bathroom continues the theme of luxury with a modern tub, a glass shower door, and a rainfall shower head with handheld hardware, creating a spa-like retreat to unwind and rejuvenate.

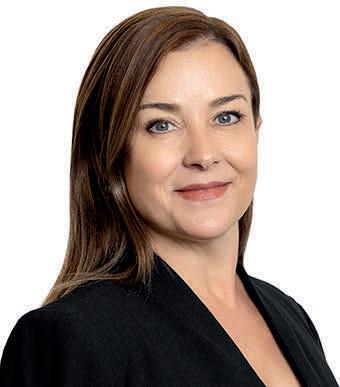
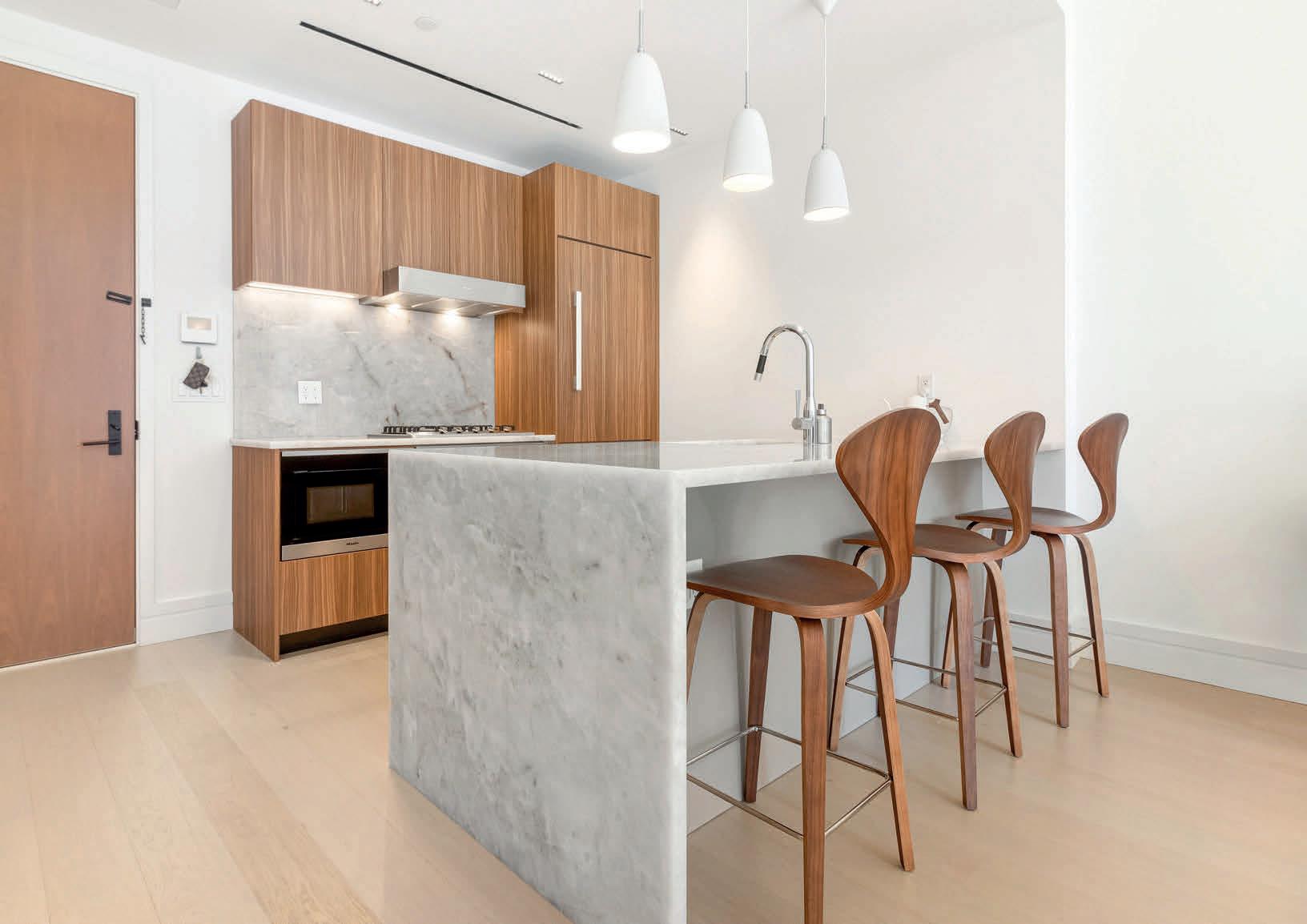

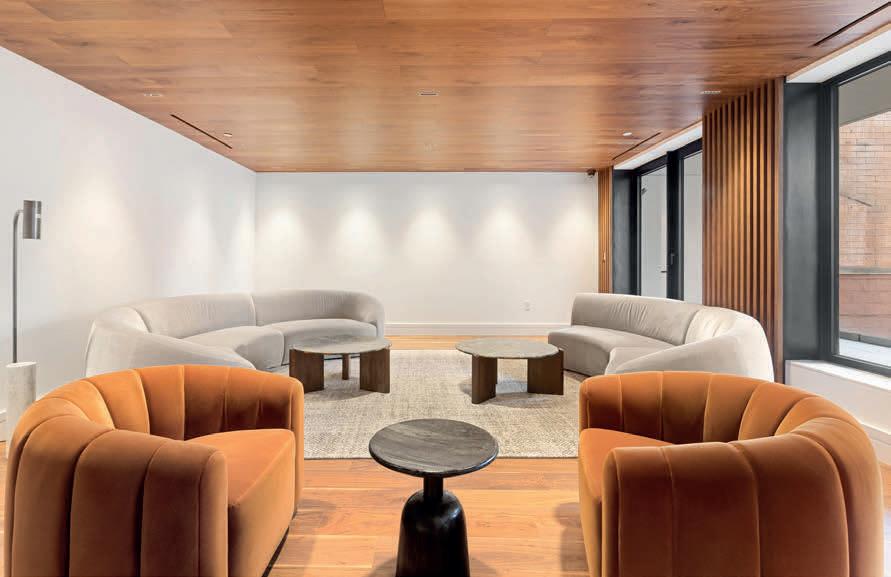


1 BEDROOM | 1
BATHROOM | 706 SQ FT | OFFERED AT $1,475,000
C: 917.803.7588 O: 212.248.3333 jennifer.chapman@miradorrealestate.com www.miradorrealestate.com
BUSINESS DEVELOPMENT TEAM LEAD 165 Lexington Avenue, APT 6B, New York, NY
16 E 12th Street, New York, NY 10003
Jennifer Chapman
10016
160 Central Park S #1607

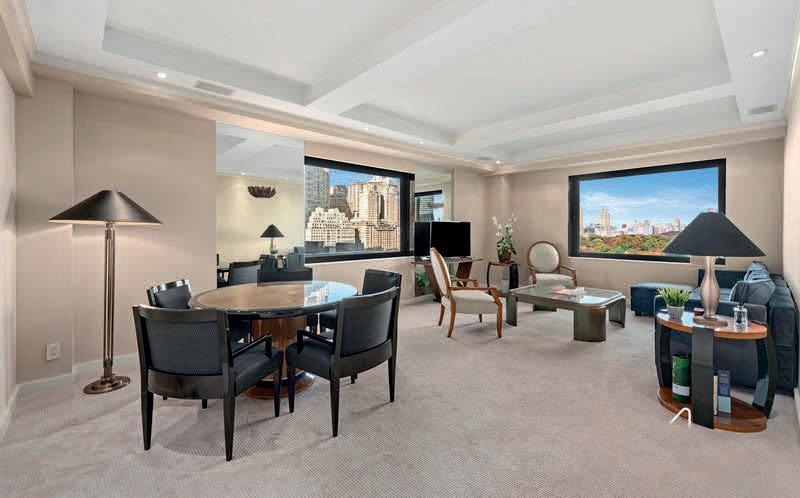

New York, NY 10019
1 bed | 1 bath | 800 sq ft | $2,799,000
Discover the heart of NYC with stunning Central Park vistas from your private residence at Essex House Hotel. Unit 1607 boasts a capacious onebed, one-bath set up, framing unblocked Northern & Western views. This furnished abode showcases a king primary suite, Smart TV, dining for five, and a home office with unrivaled Manhattan scenery. The kitchen houses a 2-burner stove, microwave/convection oven, dishwasher, integrated fridge/freezer, and a washer/dryer combo. Seize the rare chance for 30-day rentals, immediate rental returns, and versatile ownership. Unleash Essex House amenities including fitness, spa, 24/7 services, and emblematic NYC living. Built in 1929, the art deco marvel holds 509 hotel rooms & 185 private residences, offering access to a fitness center, spa, 24-hour services, and more.
Katie Haggerty LICENSED REAL ESTATE SALESPERSON


312.403.1109

katie.haggerty@theagencyre.com
TheAgencyRE.com
60
2 BEDS | 2.5 BATHS | 1,757 SQ FT | RENTAL


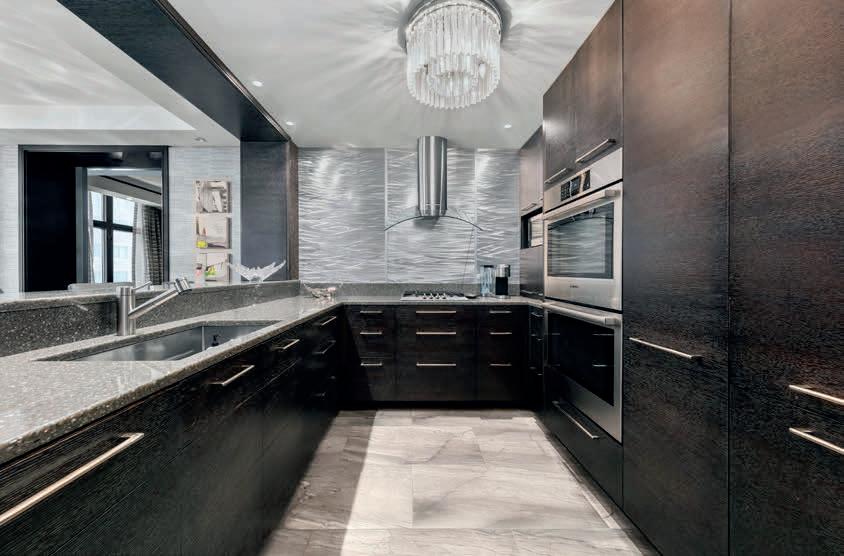

Paradise Found! Every inch, every surface, and every detail of this stunning two bedroom, serene high floor aerie is total perfection and a must to see! With a lofty, open floor plan, there’s a 34 ft long living/dining plus an office nook — all with refined finishes — and looking out on the spectacular terrace with panoramic views. The open kitchen comes complete with a breakfast bar, top-of-the-line Bosch appliances, double ovens, cook top, quartz countertops and a custom glass and steel range hood. There are radiant heated floors and endless storage hidden throughout. Off the dining space is the second bedroom/library with en-suite bath and a washer/dryer. The nearly square, private primary suite further defines luxury with enormous walk-in closets with added storage, and an opulent en-suite primary bath with radiant heated floors, heated towel racks, double sinks a walk in shower and even more storage. The enormous terrace can seat 30 for dinner or just you for a coffee or a cocktail enjoying the view. Add the sonos and HVAC/central air and all you need is your toothbrush to call this sophisticated apartment your home.
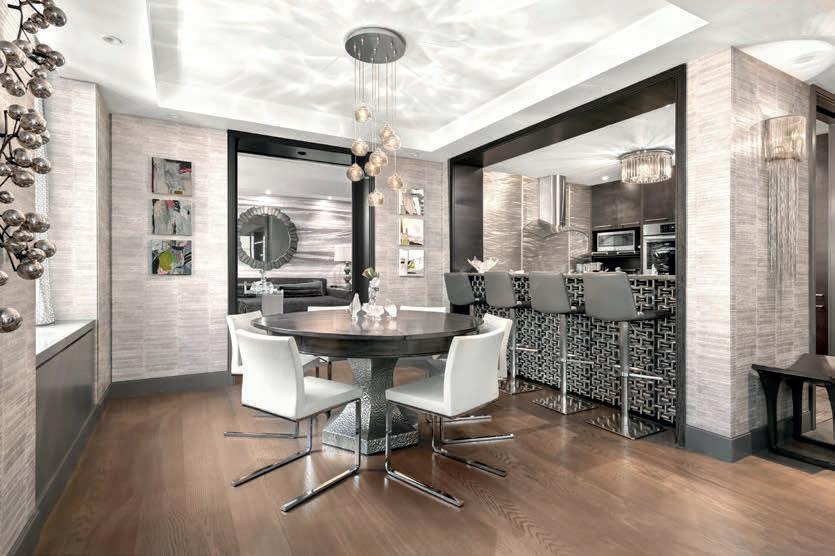 Roni E. Cowan REALTOR®
Roni E. Cowan REALTOR®

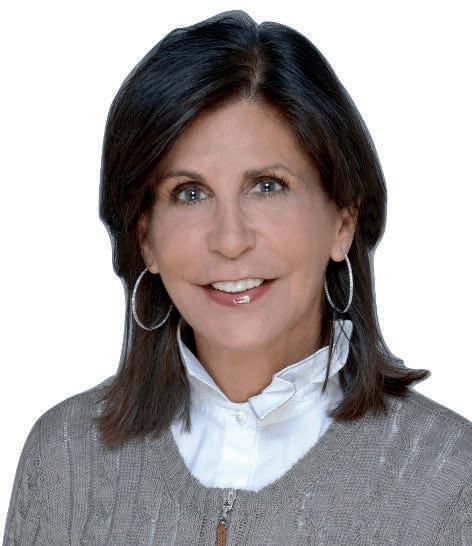

O: 1212.639.7937
C: 917.992.0111
rcowan@foxresidential.com
www.foxresidential.com
188 E 70TH STREET UNIT 10BC, NEW YORK, NY 10021
Exceptional East Hampton Home
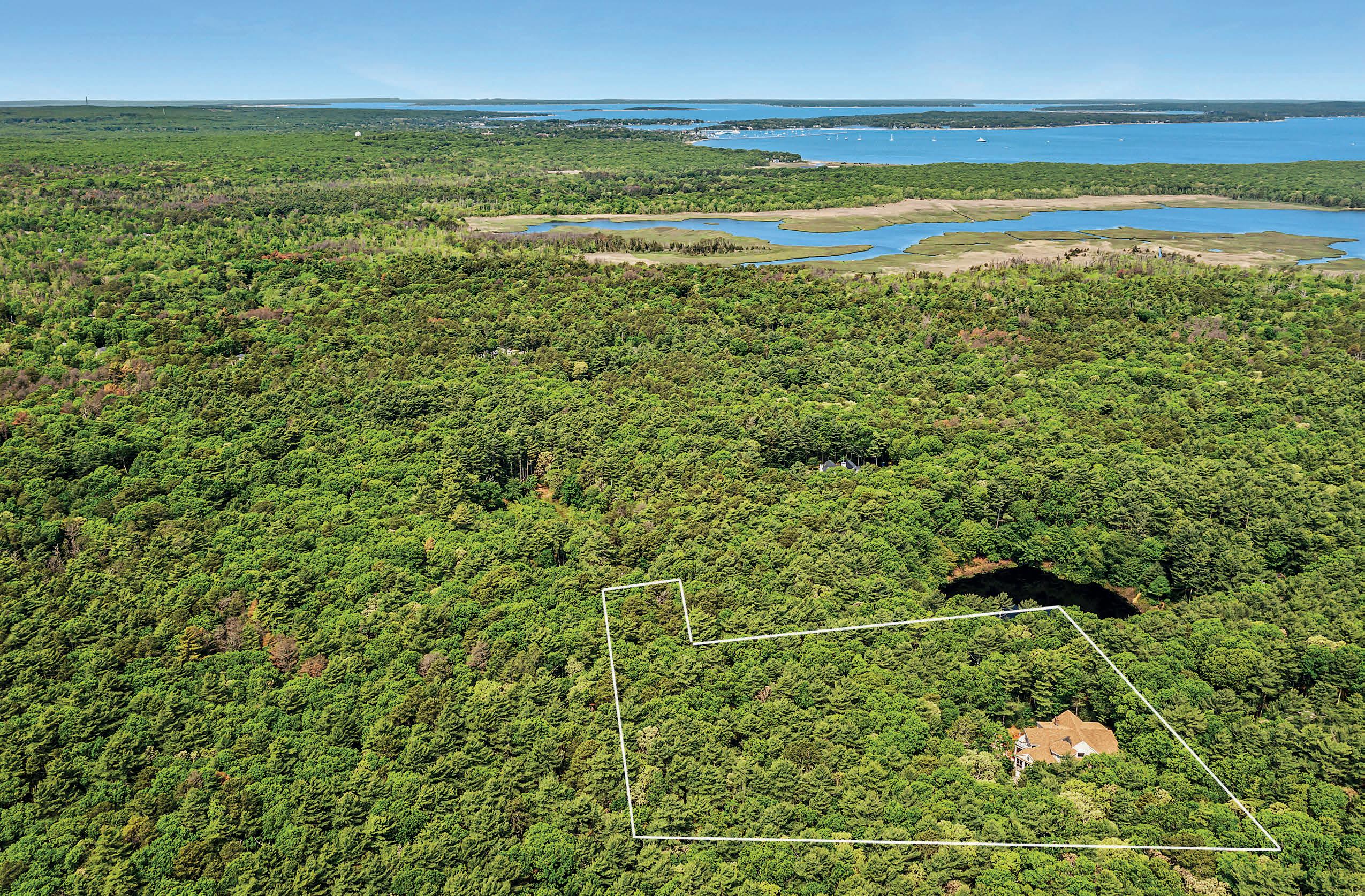
Nestled amongst 3.15 acres of beautiful white pines in the heart of East Hampton’s Northwest Woods, this spacious 5-bedroom, 7-bath residence embraces the allure of seclusion and serenity, as it peacefully borders a sprawling 51-acre reserve. As you approach, a circular driveway flanked by an elegant porte-cochere and a charming fieldstone entryway welcomes you to this exquisite haven. Step through the doors and be greeted by a 20-foot high vestibule that beckons you into the magnificent formal living room, adorned with soaring 30-foot ceilings and drenched in an abundance of natural light.
This exceptional home boasts a spacious master suite on the first floor complete with a breathtaking master bath, ample closet space, and French doors opening onto new pristine cedar decking. Noteworthy is the private staircase leading to a generously proportioned second-floor office, granting captivating views of the
formal living room below. The remaining three en suite bedrooms on the second floor offer plentiful closet space and generous dimensions, ensuring comfort and privacy for all.
This outstanding residence boasts additional features that elevate its appeal. Discover a huge basement, awaiting your personal touch to transform it into the space of your dreams. A heated 5-car garage caters to automotive enthusiasts, while a charming pool house stands as a delightful companion to the expansive 20x40 heated gunite pool. Step outside to find approximately 1000 square feet of immaculate cedar decking, creating an idyllic setting for al fresco dining, relaxation, and unforgettable gatherings amidst the sublime climate that defines the Hamptons. Finally, attached to the chef’s kitchen, a cozy screened-in porch awaits, cherished as the ultimate investment for any discerning Hamptons homeowner.
62

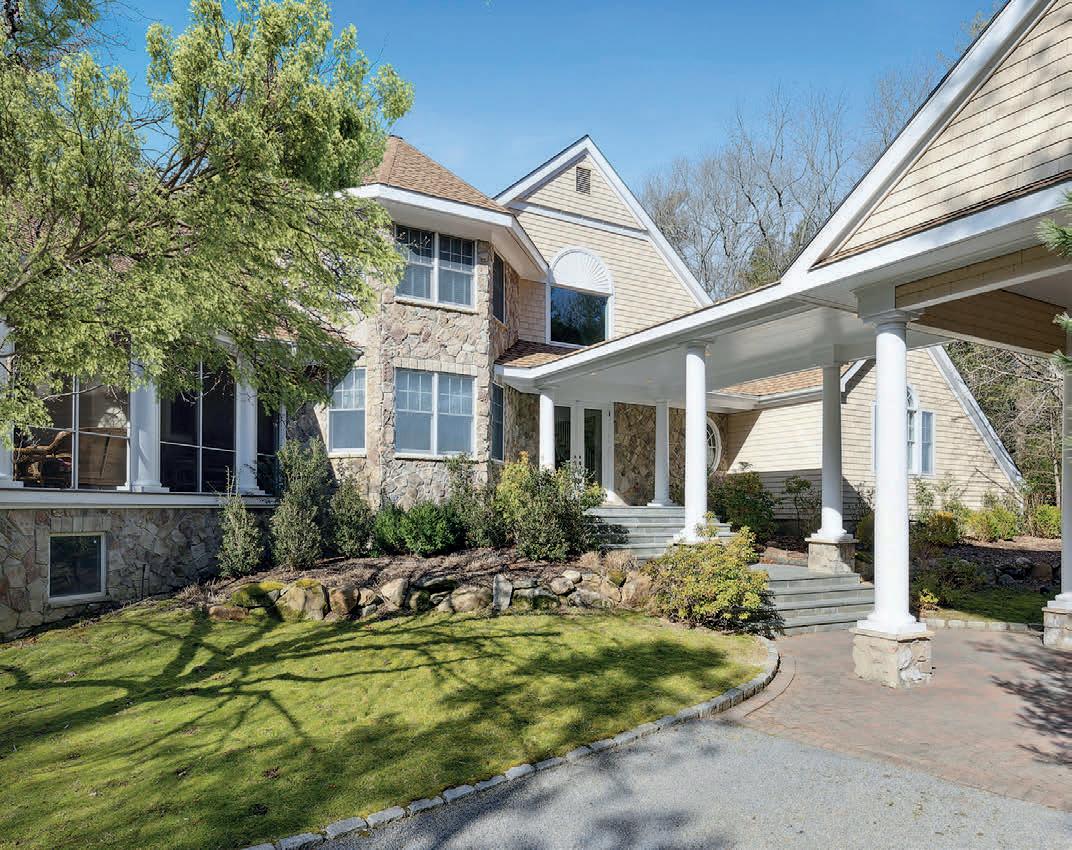
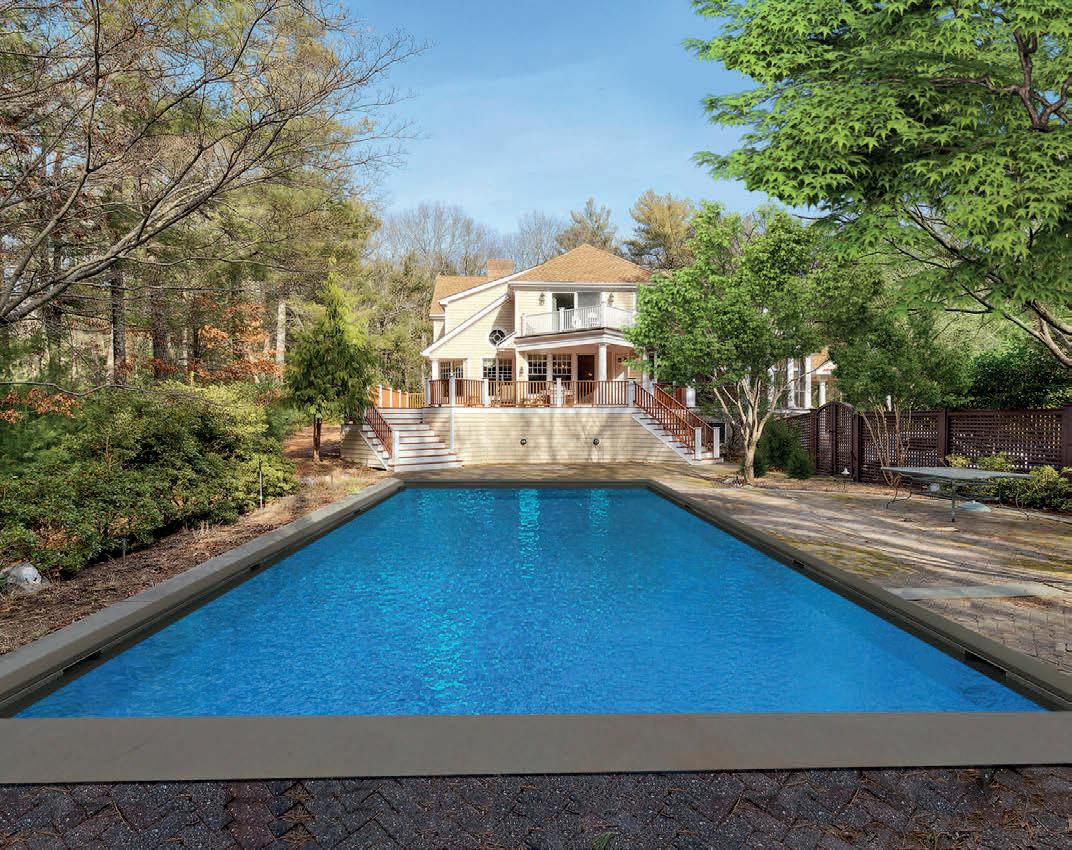
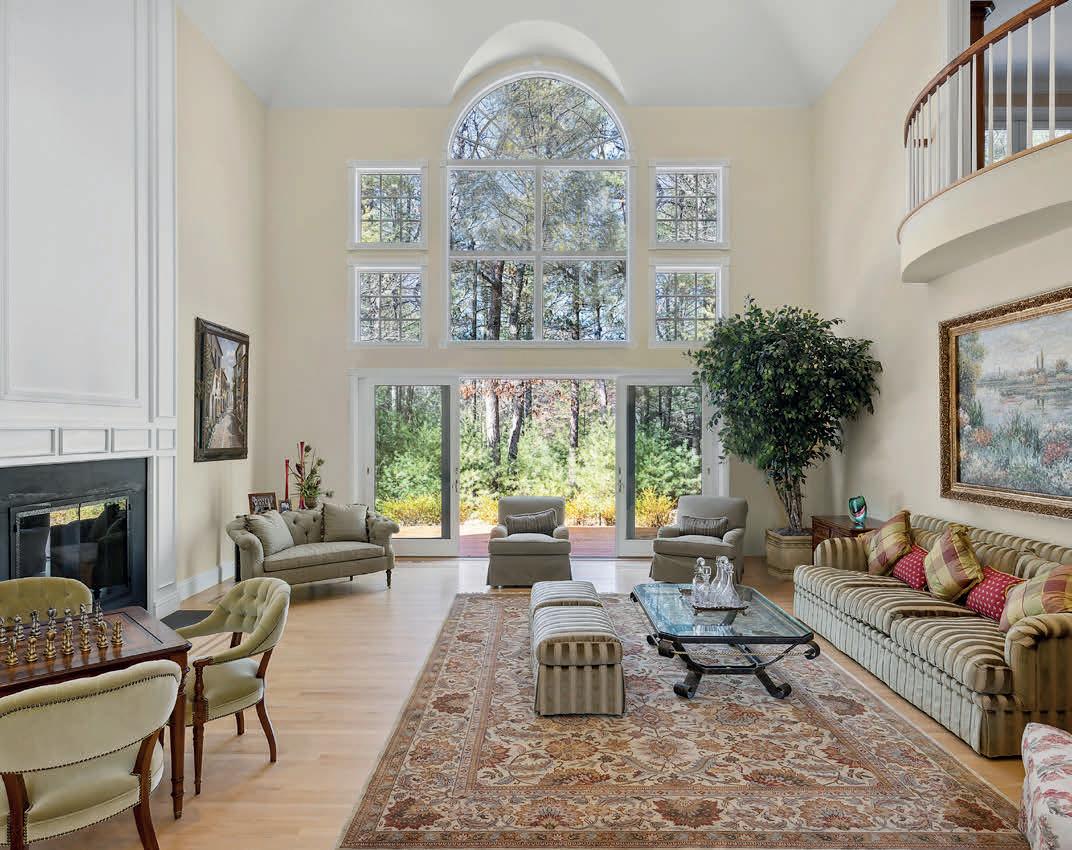



34 Crooked Highway, East Hampton, NY 11937 5 Beds | 5 Full, 2 Half Baths | 5,400 Sq Ft | 3.15 Acres | $3,395,000 Bill Williams Licensed Associate Broker 917.374.2366 bill.williams@compass.com www.thehamptonsbest.com Compass is a real estate broker licensed abides by Equal Housing Opportunity laws. All material presented herein is intended for informational purposes only and is compiled from sources deemed reliable but has not been verified. Changes in price, condition, sale or withdrawal may be made without notice. No statement is made as to accuracy of any description. All measurements and square footages are approximate.
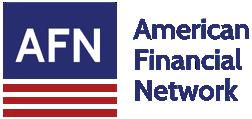

REAL ESTATE SERVICES www.matassarealestate.com 732-802-7200 (direct) CENTRAL 520 US-9 North • Manalapan, NJ 07726 732-732-1000 (office) Proudly Brokered By: 500 Craig Rd, Suite 202 • Manalapan, NJ 07726 732-307-6064 (office) NMLS# 237341 Expect more than an agent. Our real estate advisors create thoughtful & customized plans to ensure your home receives the value it deserves. Our team provides comprehensive real estate and mortgage services in NJ and NY. ELEVATE YOUR HOME SELLING EXPERIENCE 64
23 HOWARD AVENUE, STATEN ISLAND, NY 10301
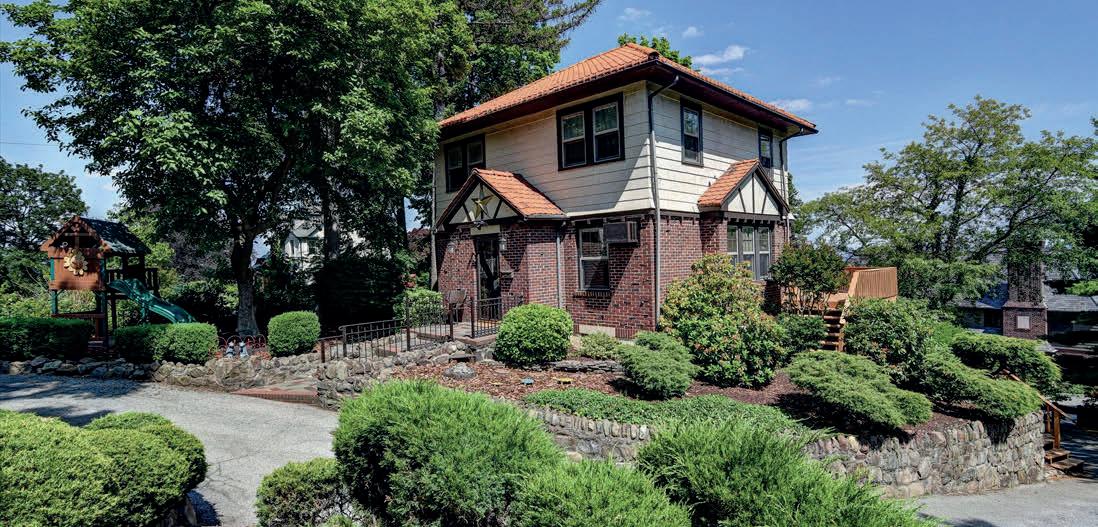
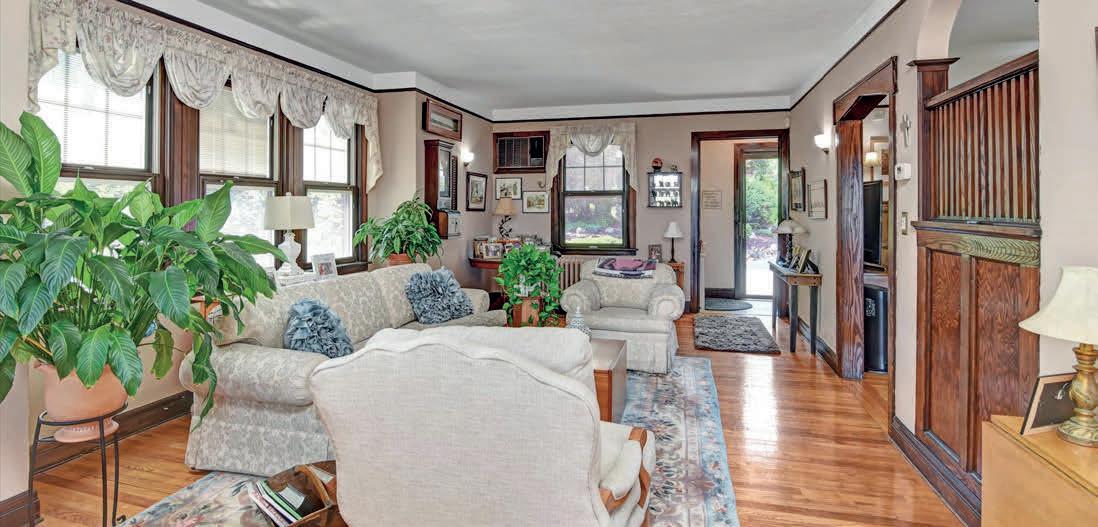
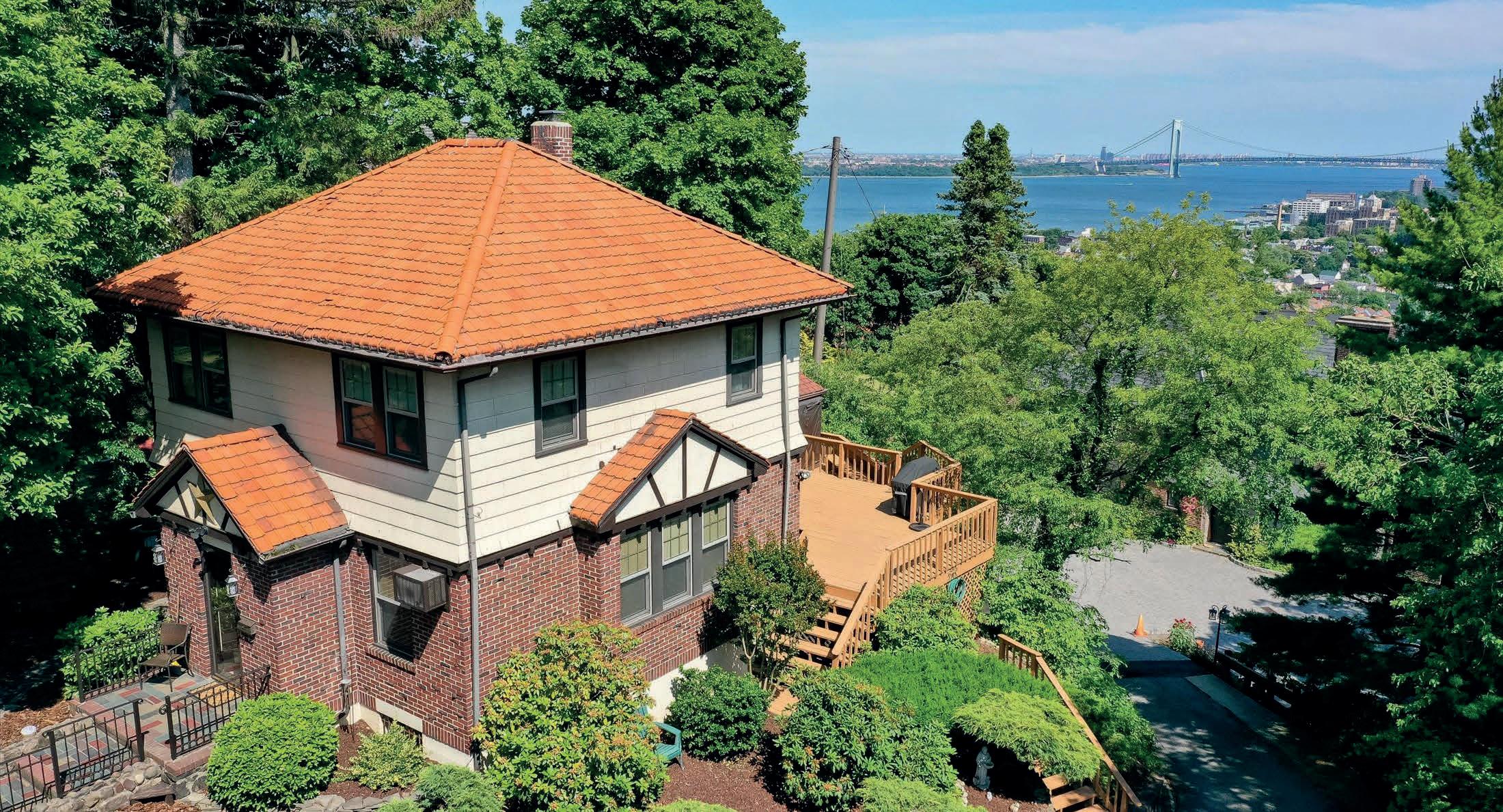
3 BEDS • 2 BATHS • 1,987 SQ FT • $995,000 Rare Grymes Hill Opportunity. This classic turn of the century estate features unique grounds affording spectacular bridge views. Enjoy classic styling with modern amenities within the serenity of its unique private grounds. This home is tastefully updated and appointed with Verrazano Narrows views through its large custom windows. Wide plank hardwood flooring and premium wainscoting & mouldings can be found throughout. The rear addition features a gas fireplace and radiant heat flooring. Plenty of outdoor space provide multiple areas for family fun and relaxation. A full finished basement with 3/4 bath compliment this home. Prominently located near top schools, parks and dining. This home is a true gem.
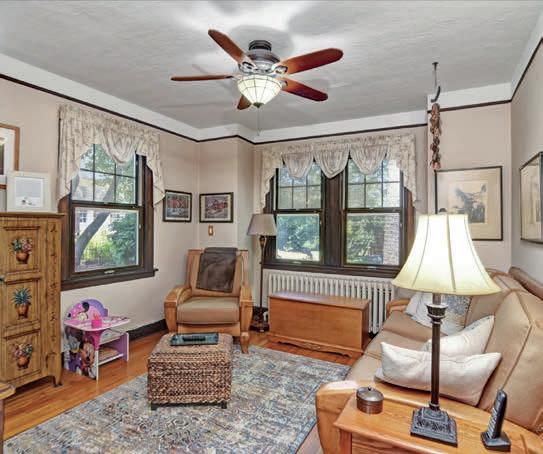
REALTOR ®, LHC, CRB, C-RETS 732.802.7200


jay@matassarealestate.com www.matassarealestate.com

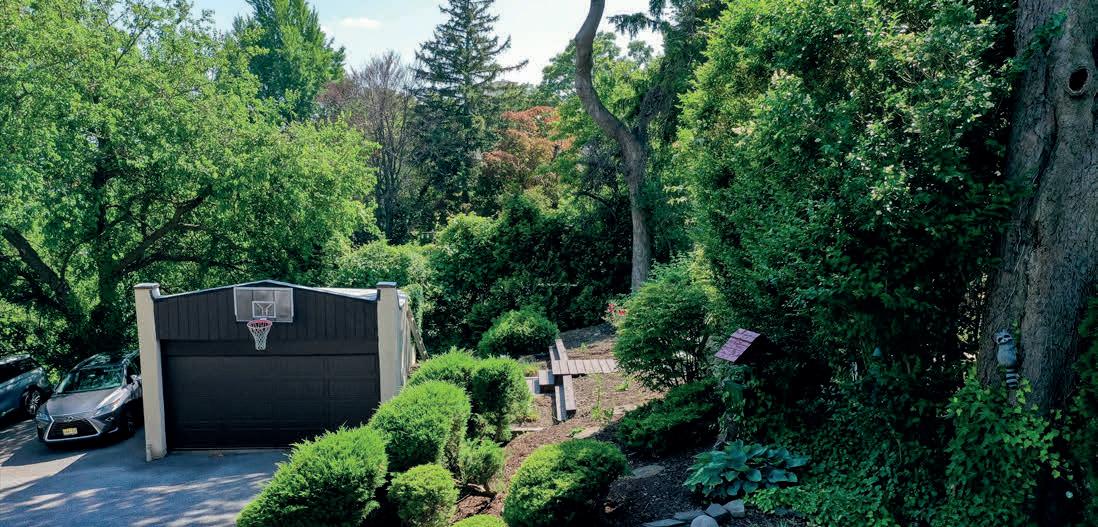
“JAY” MATASSA
JOSEPH
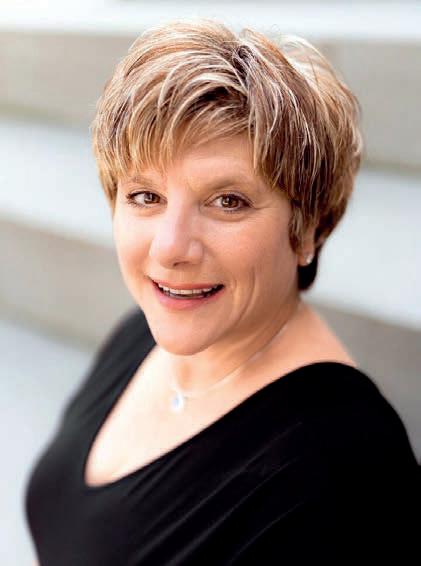
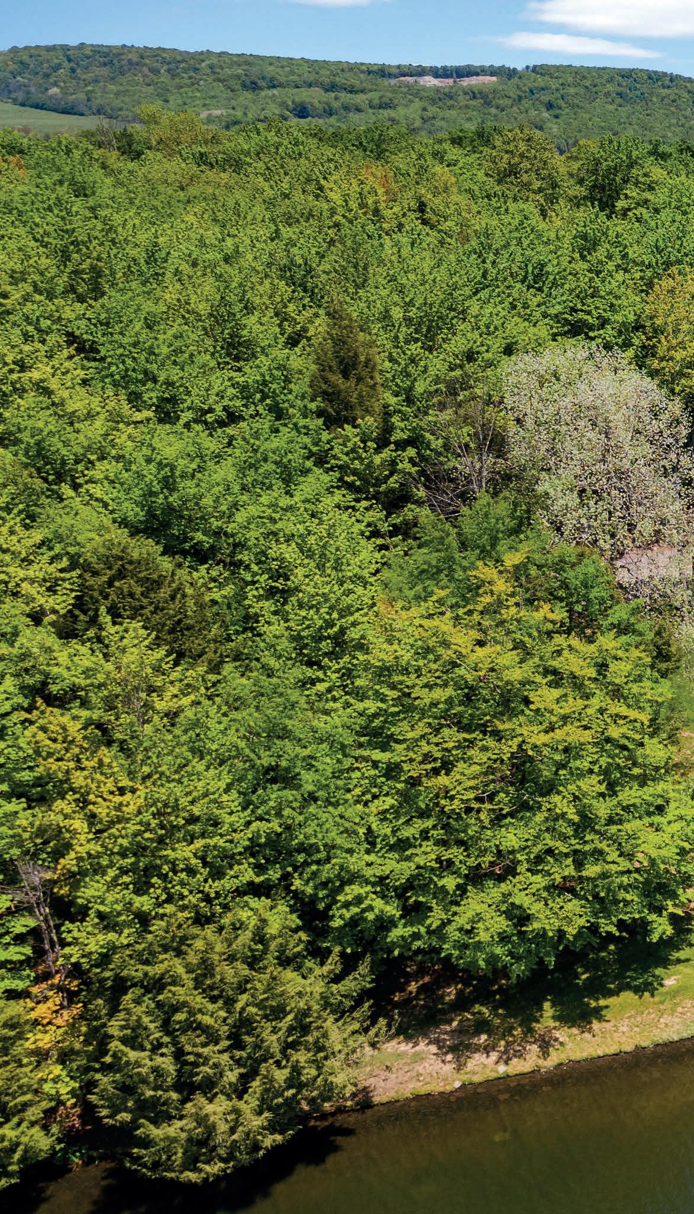
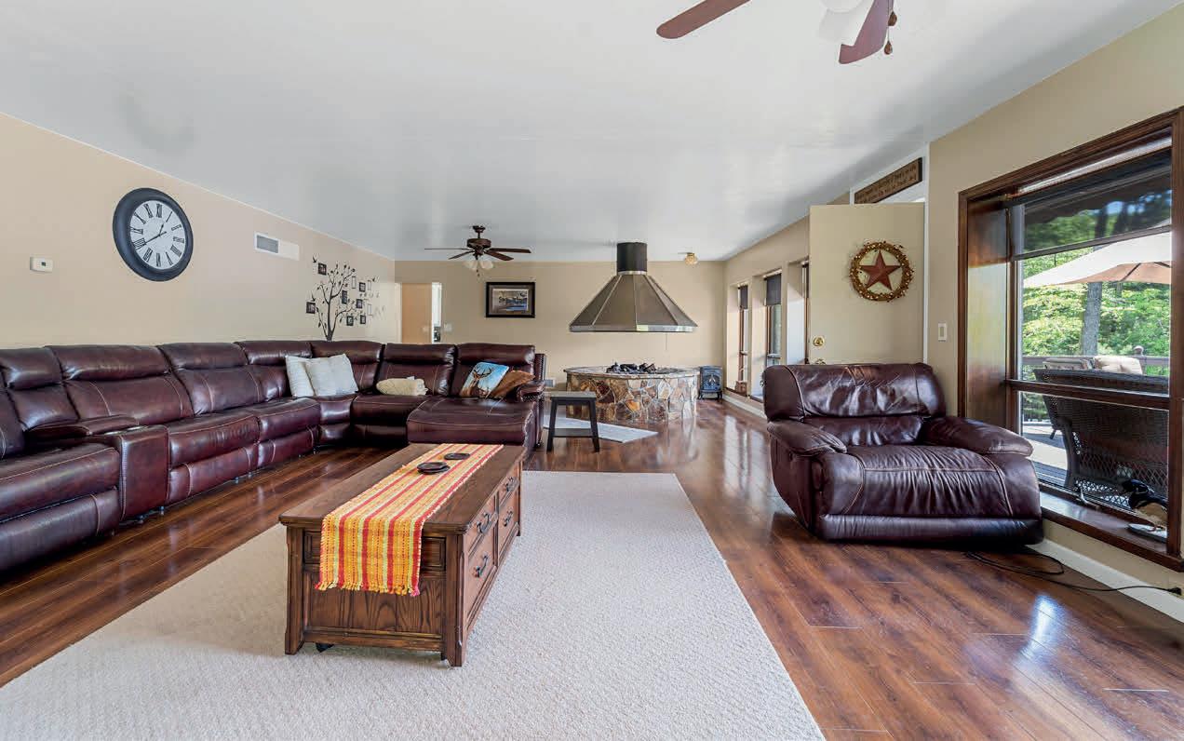
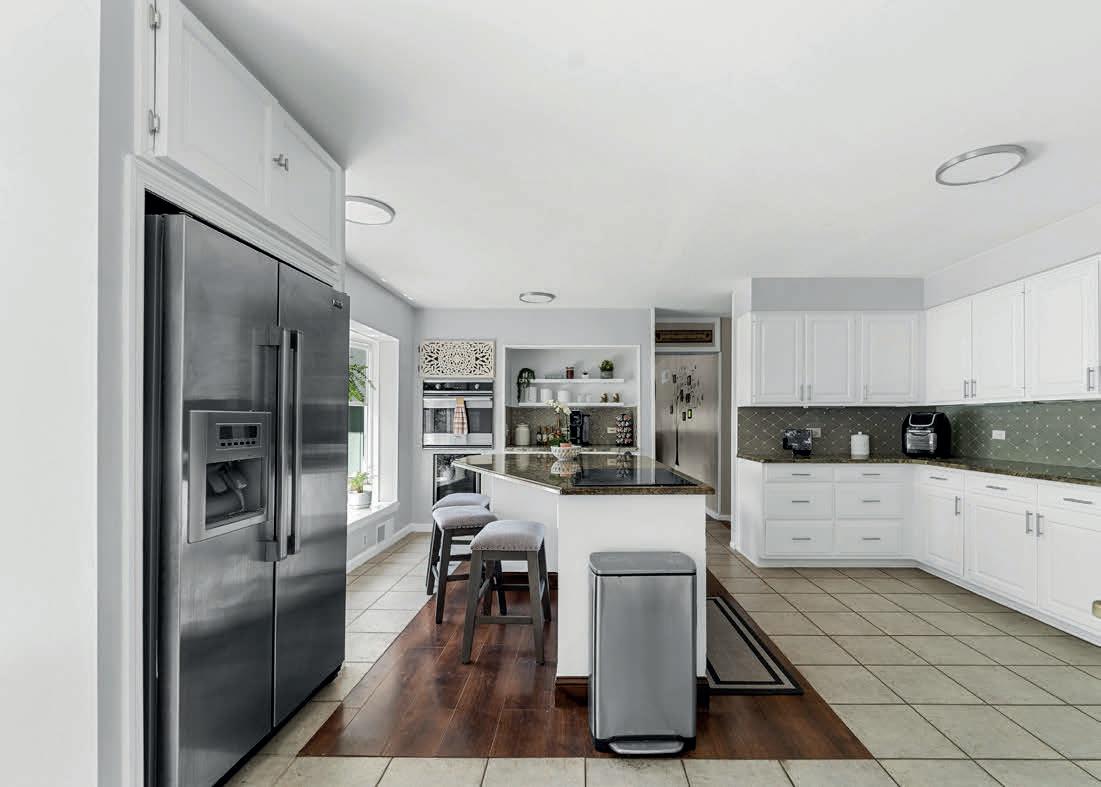
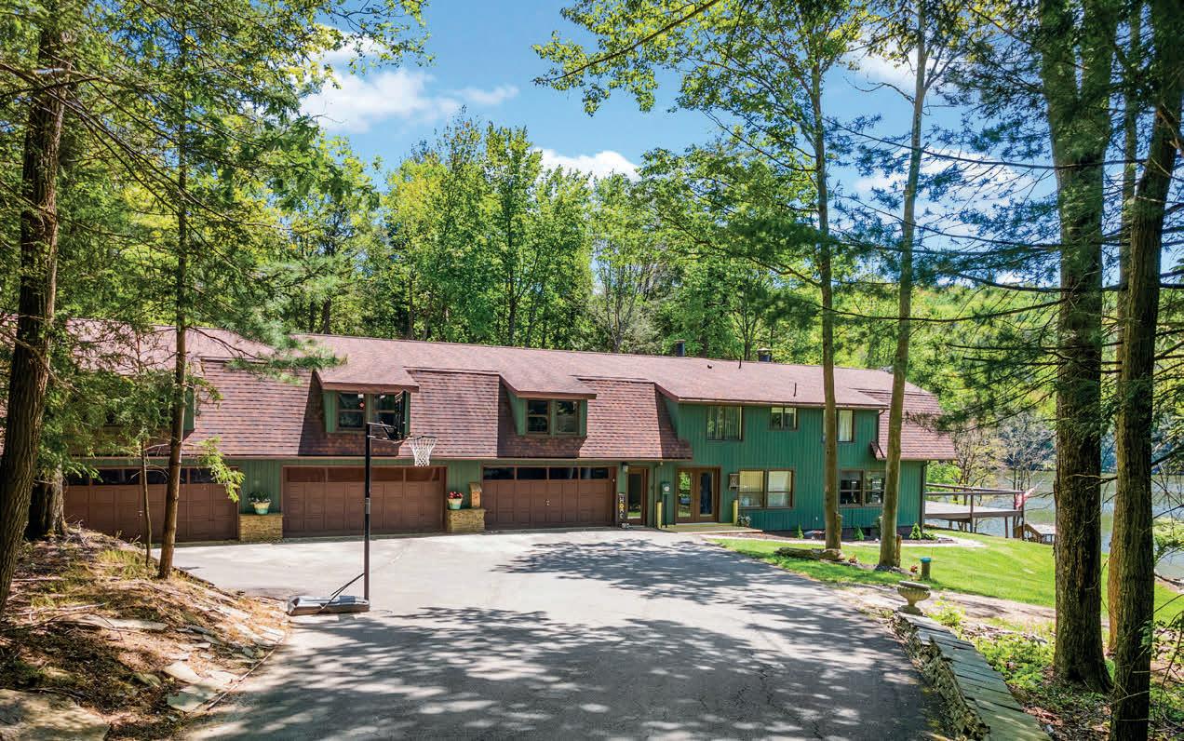

520 MILL ROAD HALLSTEAD, PA 18822 BEAUTIFUL LAKE VIEW HOME $1,150,000 | 5 BEDS | 5 BATHS | 5,836 SQ FT Colleen Goldstone NYS & PA LICENSED REAL ESTATE SALESPERSON # 10401210578 C: 607.765.4659 O: 607.217.5673 x 8005 cgoldstone@warrenhomes.com colleengoldstone.warrenhomes.com
Live life on a private lake at this exclusive retreat! Enjoy your 10 gorgeous acres - hunting, fishing, hiking, riding or just sitting on the deck taking it all in. The lake is almost 50 acres with 540' of lake frontage and stocked with fish. Peace and traquility with views from every window in the home. Granite countertops and Viking appliances in the modern kitchen. Many updates, the property has been well maintained. Caretaker/Guest Suite with private entrance. Indoor basketball court and gym. Spacious workshop in main house and a large outbuilding for projects or storage. This is the getaway property you have been searching for! 20 minutes to Binghamton, NY and major highways, 3 hours to the Lincoln Tunnel in NYC.
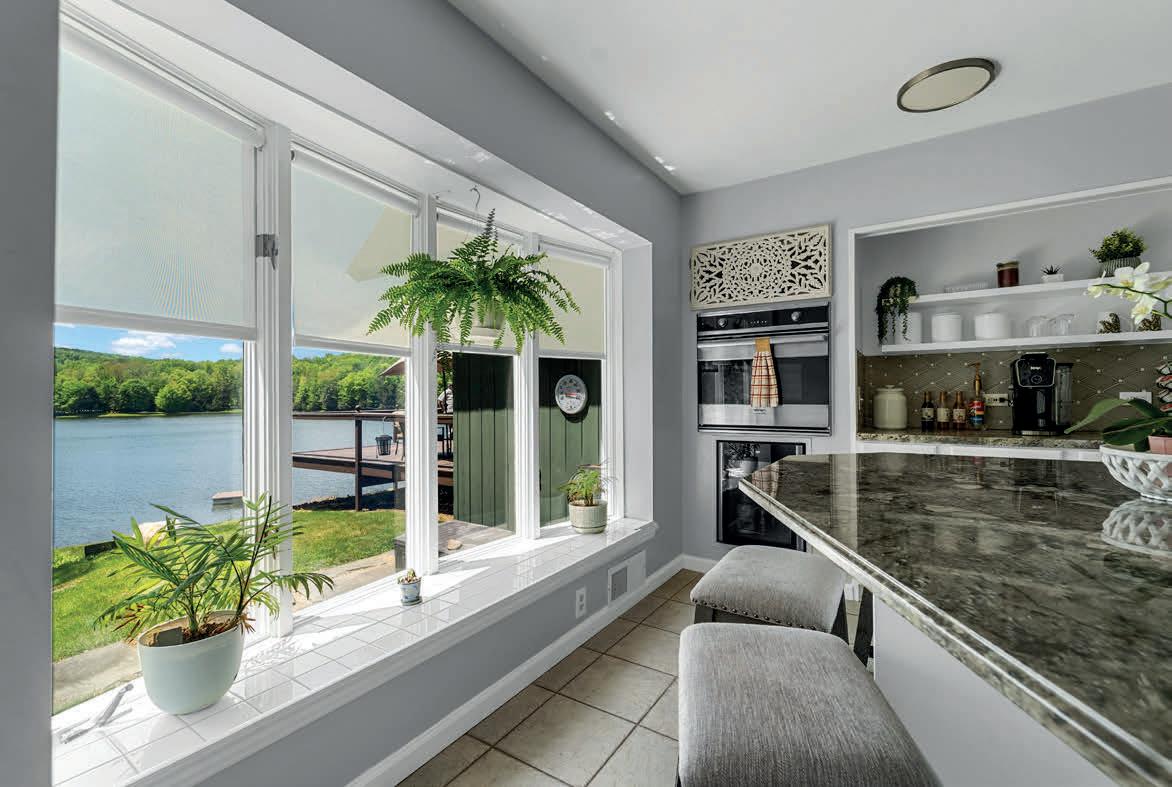

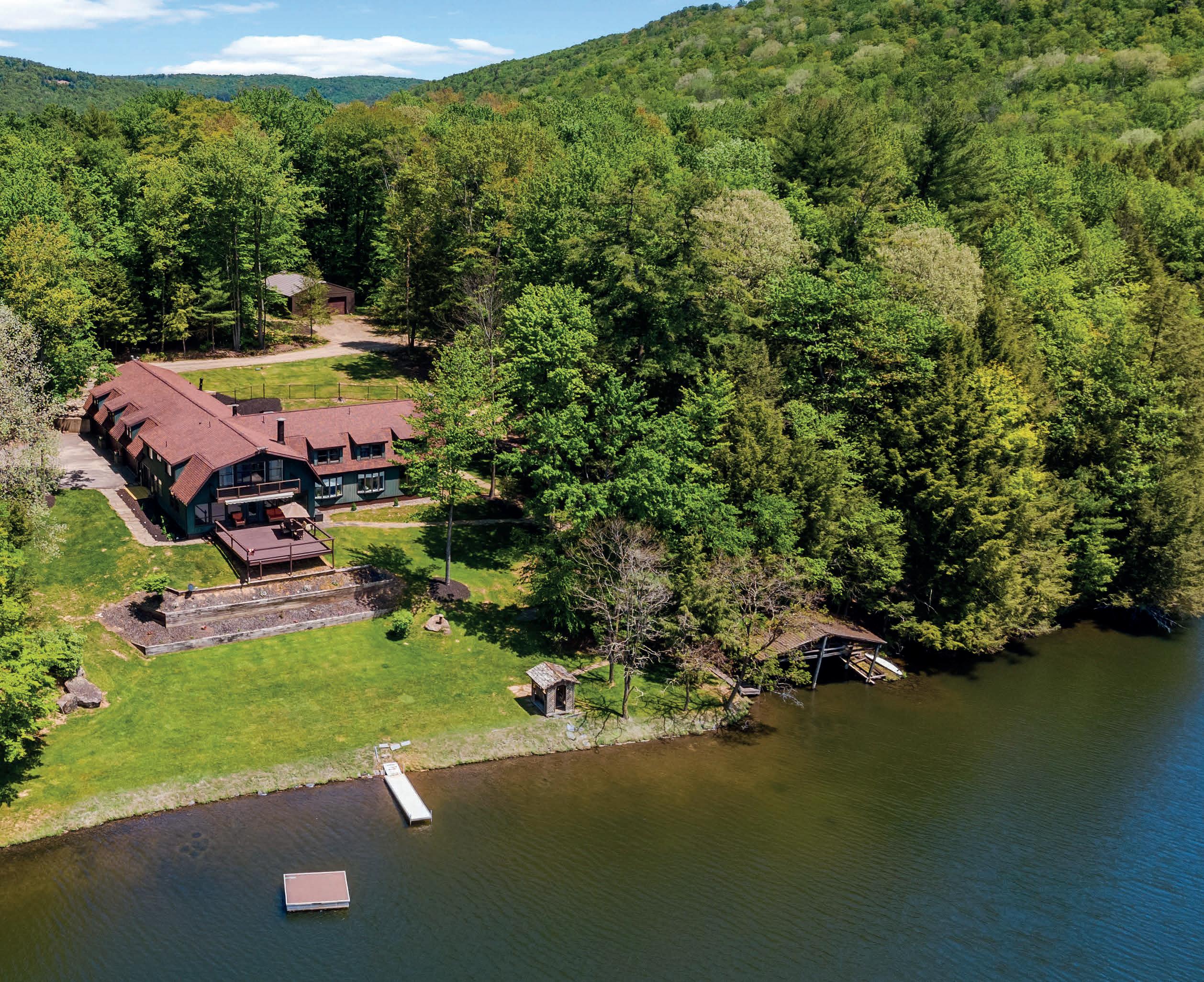















































BEVERLY HILLS • NEW Y ORK • BERGDORF GOODMAN
“Start the conversation … I personally welcome your call.” Martin Celebrating 30 Years of Bespoke Jewels and Unparalleled Artistry
27 OLD HATTERTOWN ROAD REDDING, CT 06896
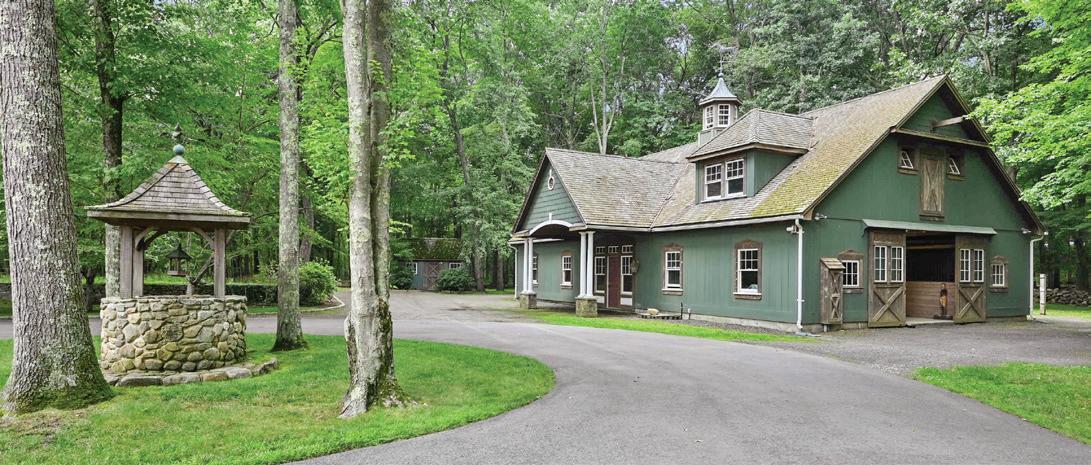

6 BEDS | 7.5 BATHS | 9,587 SQ FT | LISTED FOR $4,500,000 welcome to your very own private country retreat! Enter white security gates to follow the winding drive beyond the stone pillars framing this palatial sprawling and sophisticated custom shingle style home - everything about this home and property has been meticulously designed for the perfect blend of luxury and a country casual lifestyle. A one-of-a-kind pergola overlooks the heated pool surrounded by a bluestone patio edged in beautifully landscaped gardens. This area includes a 2nd level “room with a view” w 2 built in beds; an in-law/caretaker 1 br/1 ba apt boasting built-ins, a full kit & patio; and a sauna w/full ba and 2nd w/d, the drive through 6 stall horse barn w/hay loft was lovingly designed by the owner & could be developed into many other uses: party barn/office/ home business? The custom horse arena could also be turned into tennis/pickleball courts, see attachments for the many more custom details. Come and enjoy the wonderful surprises around each corner!!
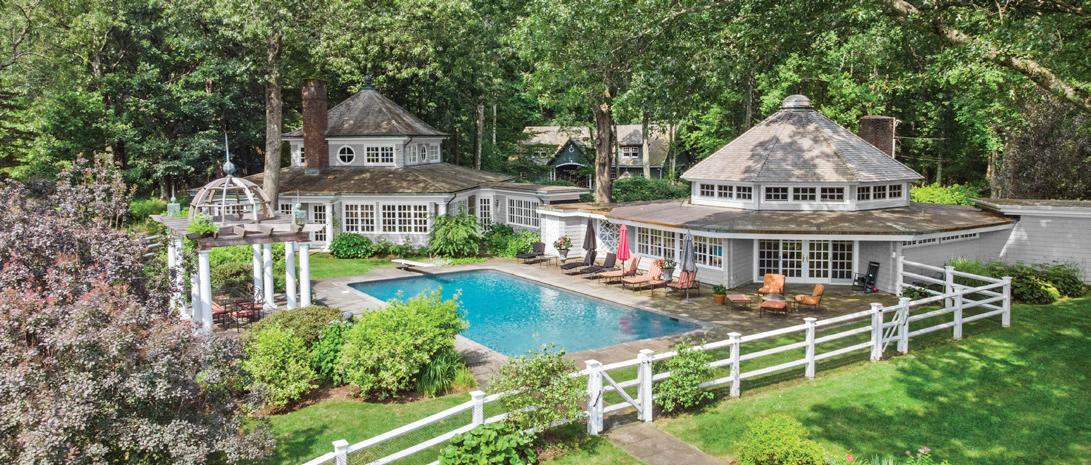
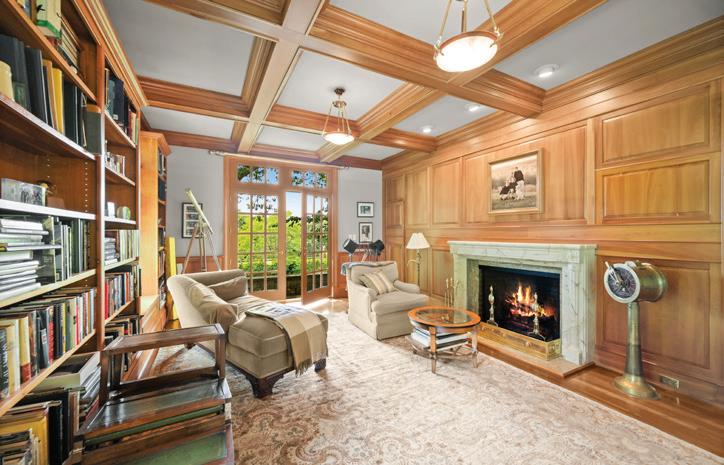
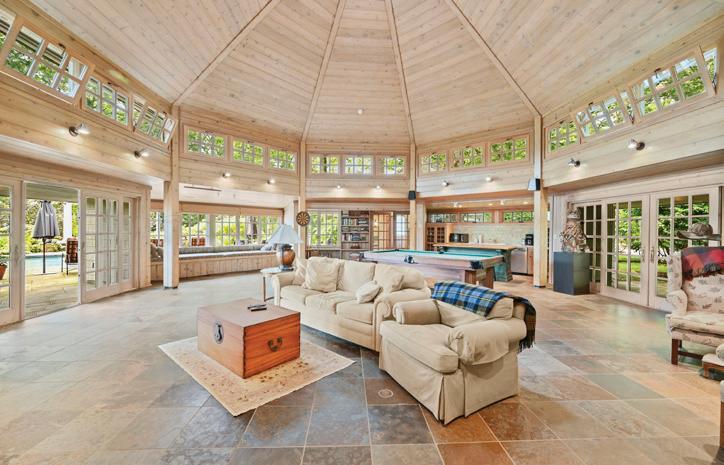
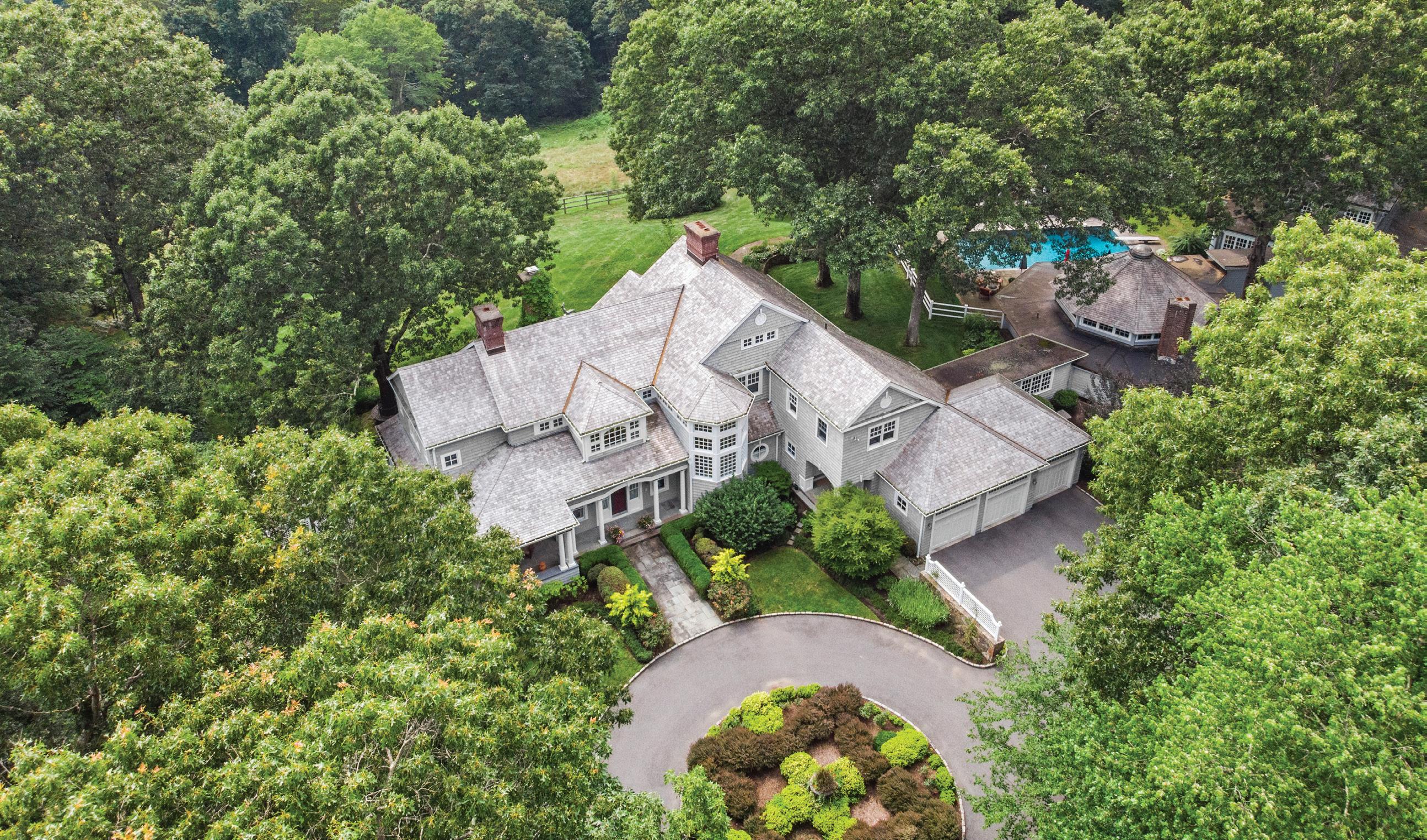
C: (203) 733-5073
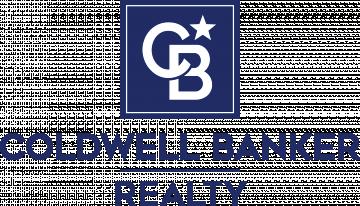
O: (203) 438-9000
sharon.hoverman@coldwellbankermoves.com www.coldwellbankerhomes.com

Sharon Hoverman REALTOR ® 398 Main Street Ste 1, Ridgefield, CT 06877
New York City’s Top Suburbs A BRIEF GUIDE TO
New York City’s distinct suburbs each have appealing features. Let’s explore some of the top communities ideal for those who want to live just outside the city that never sleeps.
Suburbs with Appealing Downtowns
Numerous New York City suburbs offer charming downtowns with quaint local businesses and tasty eateries. Let’s look at a couple of communities with particularly noteworthy downtown areas.
Westport, CT: Nestled along the Long Island Sound, Westport holds the most ocean frontage in Connecticut. Westport’s vibrant waterfront downtown has a classic New England ambiance and distinct appearance, featuring colorful buildings, artisanal shops, and cafes.
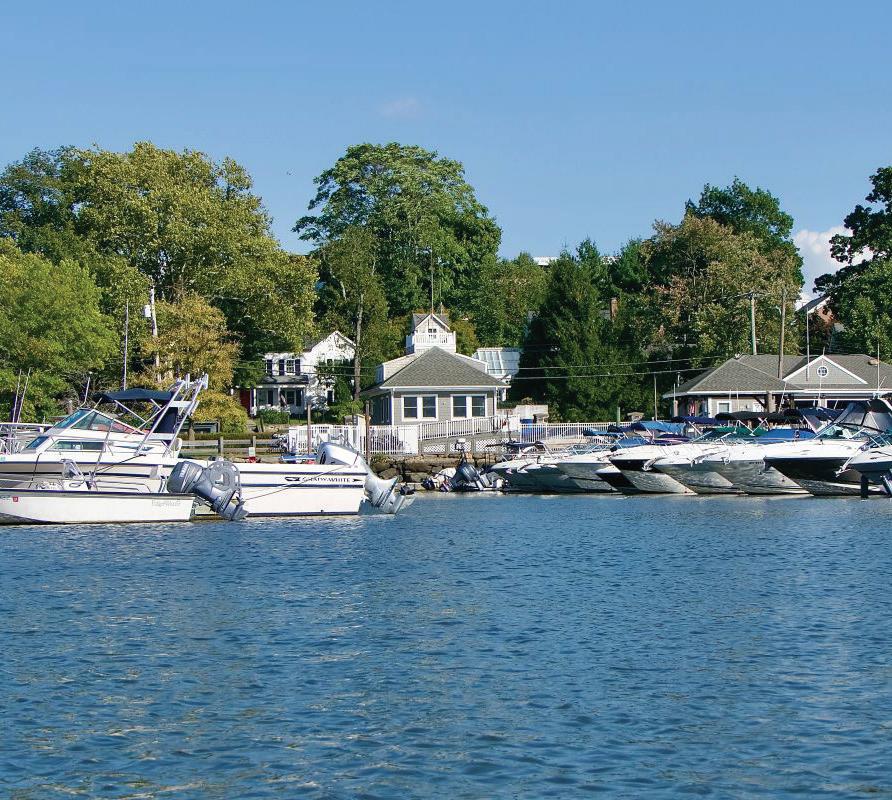
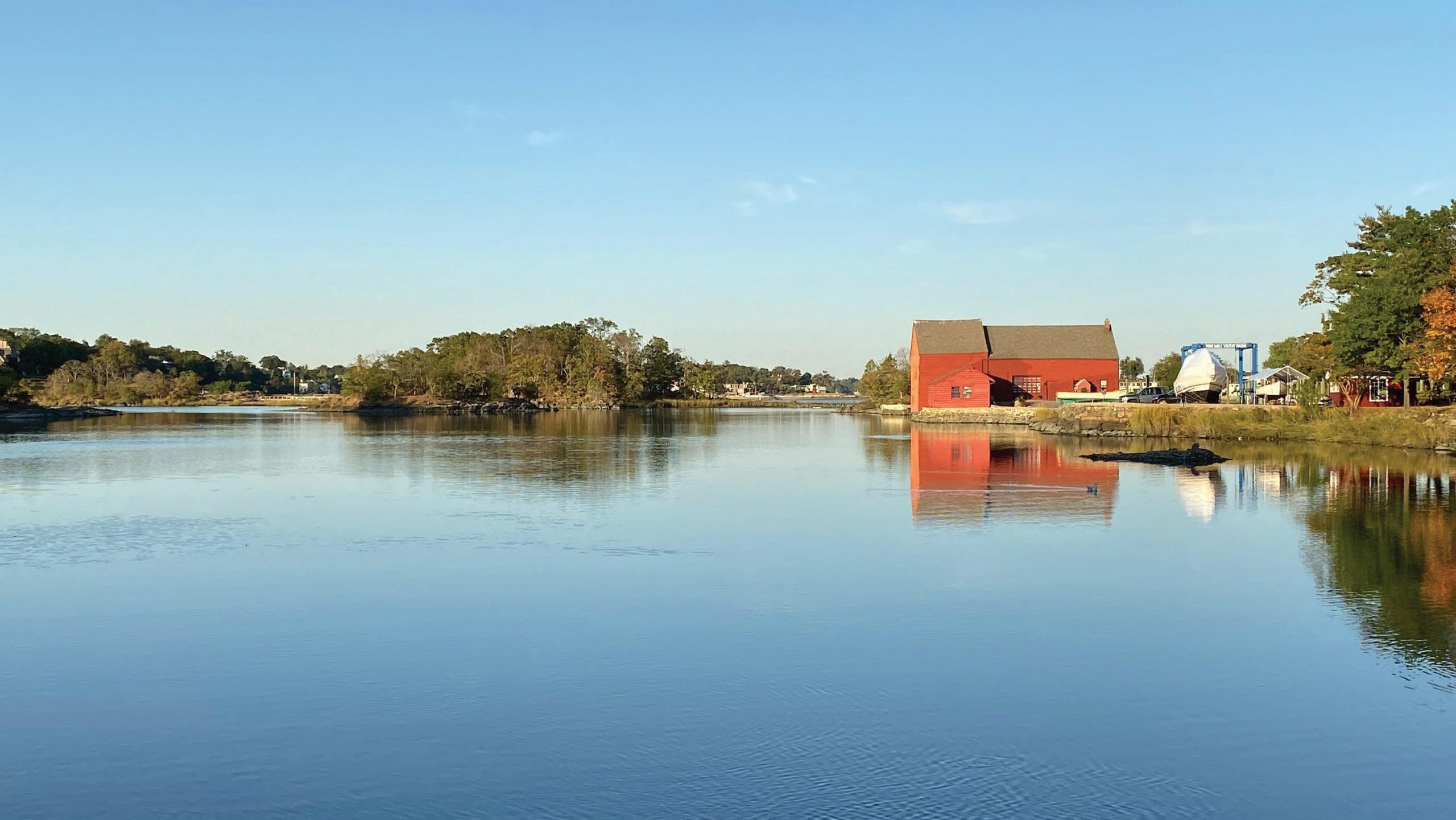
Rye, NY: Rye is an affluent coastal community along New York’s border with Connecticut. Situated on the shores of the Long Island Sound, it presents an abundance of homes and commercial centers near the waterfront. Downtown Rye houses charming stores, local businesses, and top-notch dining options, many of which feature fresh seafood.
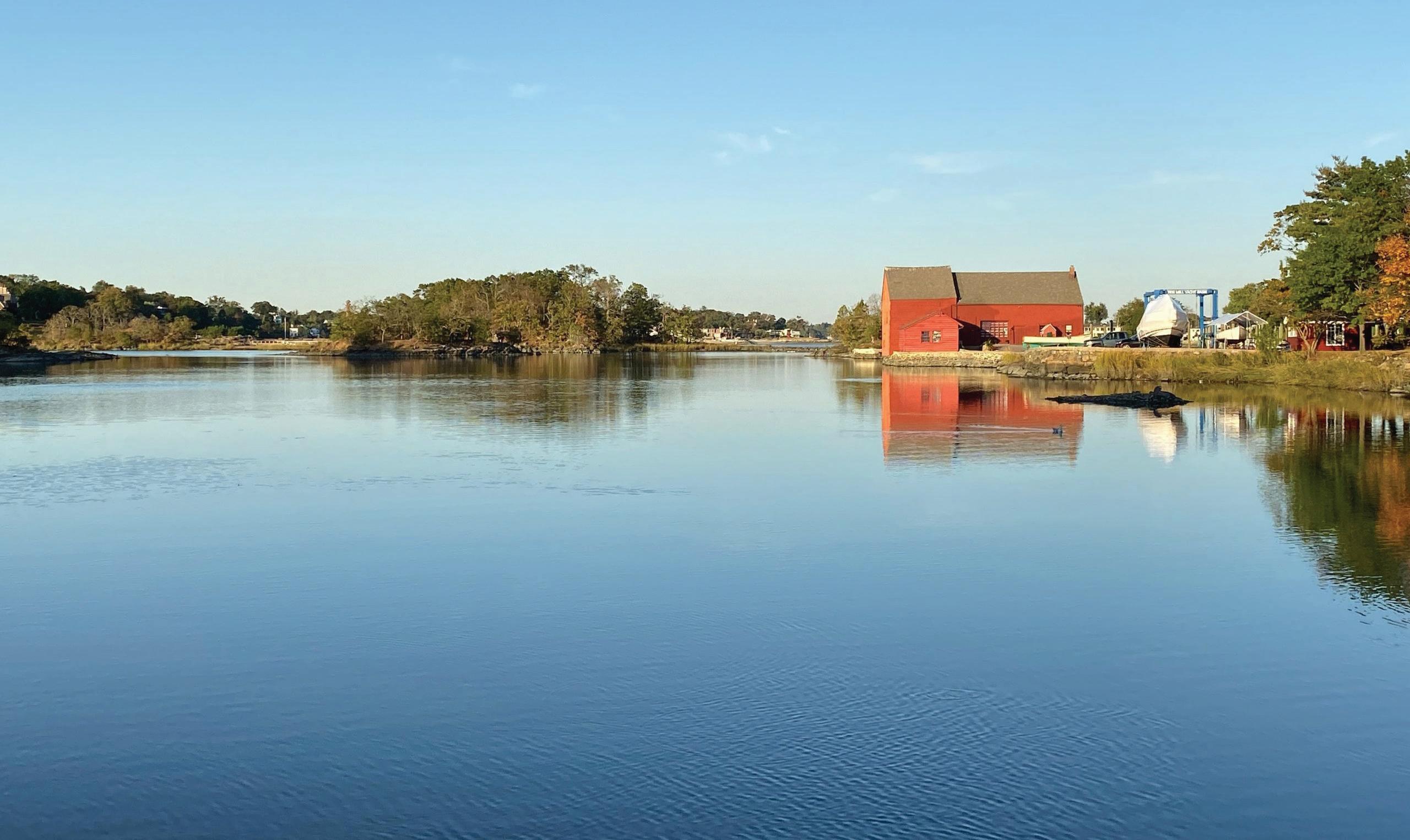
HAVENLIFESTYLES.COM
NEW
RYE, NEW YORK | JOE COX
RYE,
YORK | JOE COX
Suburbs with Stunning Scenery
While New York City is known as a concrete jungle, many of its surrounding suburbs are picturesque natural paradises with gorgeous scenery. Let’s explore some of the city’s neighboring communities in outstanding settings.

Port Washington, NY: Just 17 miles from the heart of the city on Long Island, Port Washington is an idyllic community steeped in coastal beauty. Comprising a large harbor bustling with watercraft during the summer, quiet beaches, and charming waterfront homes, it stands as one of Long Island’s most appealing cities.
Greenwich, CT: Greenwich, a high-end hub on the Gold Coast, is one of New York City’s most affluent suburbs. Greenwich’s stately homes, waterfront scenery, and beautiful parks make this community such a hotspot, attracting many who work in the city.
Suburbs with Quick Commutes to New York City
For many people, the time it takes to commute to work significantly influences their choice of location. In the suburb below, residents enjoy a particularly straightforward commuting experience.
Hoboken, NJ: Hoboken is a suburb just across the Hudson River from Manhattan. Commuting into the city is as easy as crossing a bridge. With scenic parks, a relatively low cost of living, and numerous high-end restaurants and bars, Hoboken has plenty to offer alongside a short commute.
Suburbs with Top Schools
Many who move to the suburbs are seeking more space for their family and an excellent school district. Let’s check out some NYC suburbs with top-notch schools.
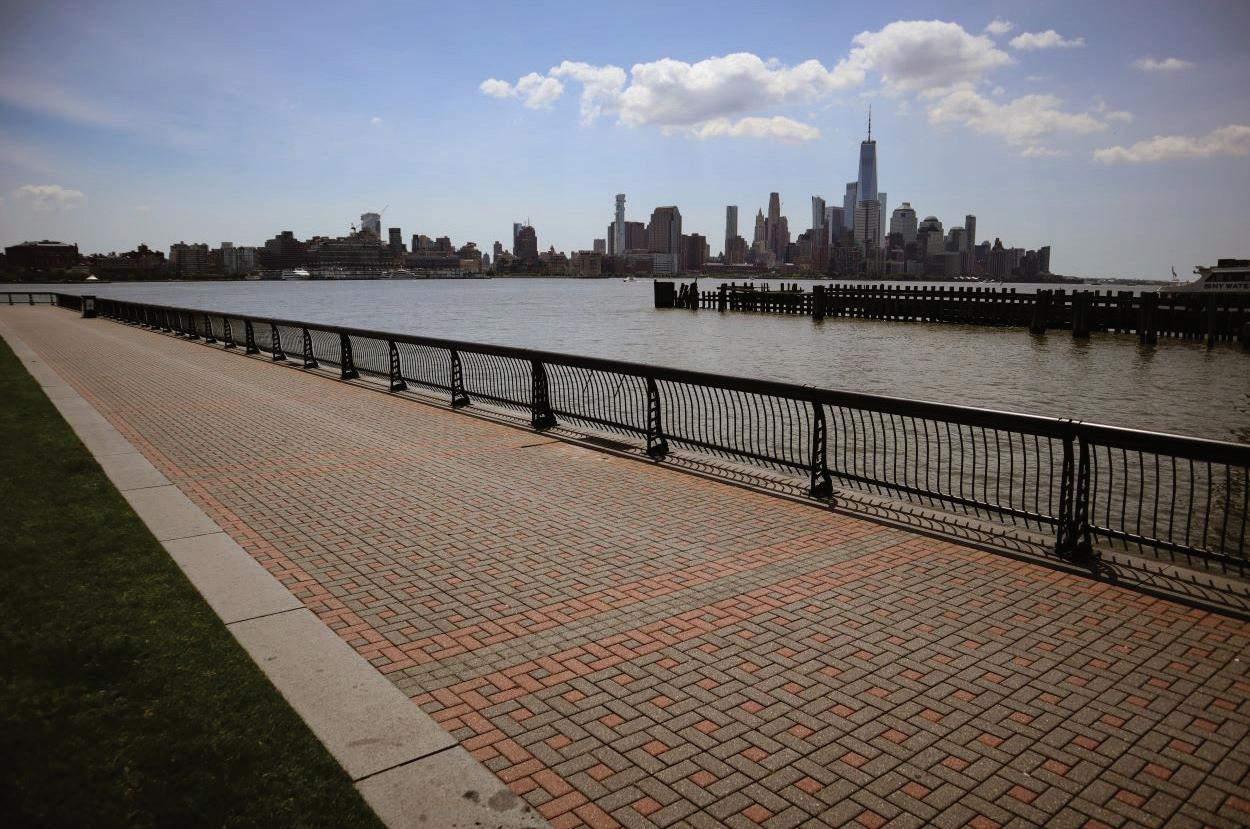
New Canaan, CT: New Canaan, a Gold Coast gem in Connecticut, showcases spectacular historic buildings and offers large, detached homes lining quiet residential streets. Further adding to its familyfriendly appeal, New Canaan Public Schools stands out as one of the top public school districts in the country. The district offers an exceptional education with impressive student test scores.
Great Neck, NY: Great Neck is an area just outside the city on Long Island that offers serene coastal settings and a laid-back pace of life. The Great Neck Union Free School District, acclaimed as one of the state’s finest districts, attracts many families to the area due to its favorable student-to-teacher ratio and high student test scores.
homes + lifestyles
HOBOKEN, NEW JERSEY | RYAN STONE
GREAT NECK, NEW YORK | BRITTNEY WENG

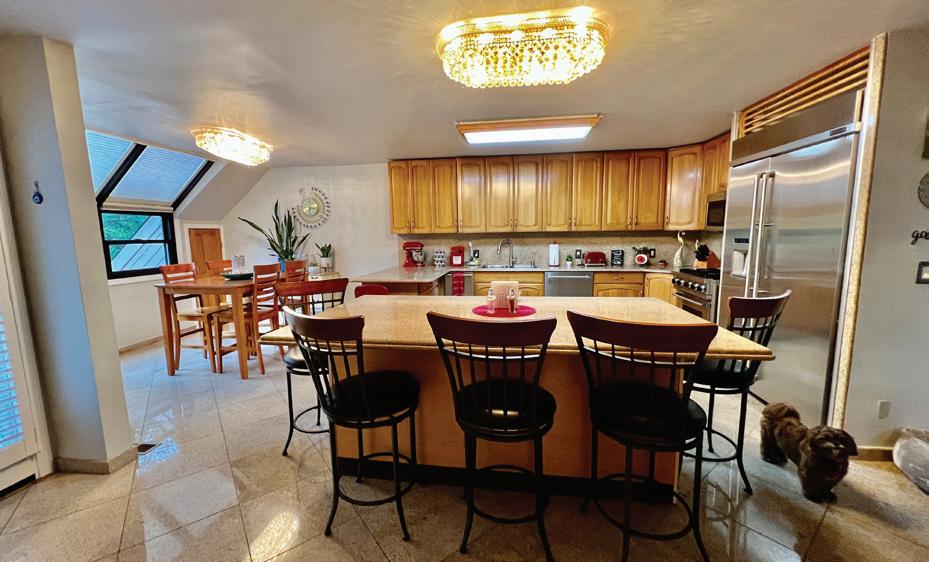
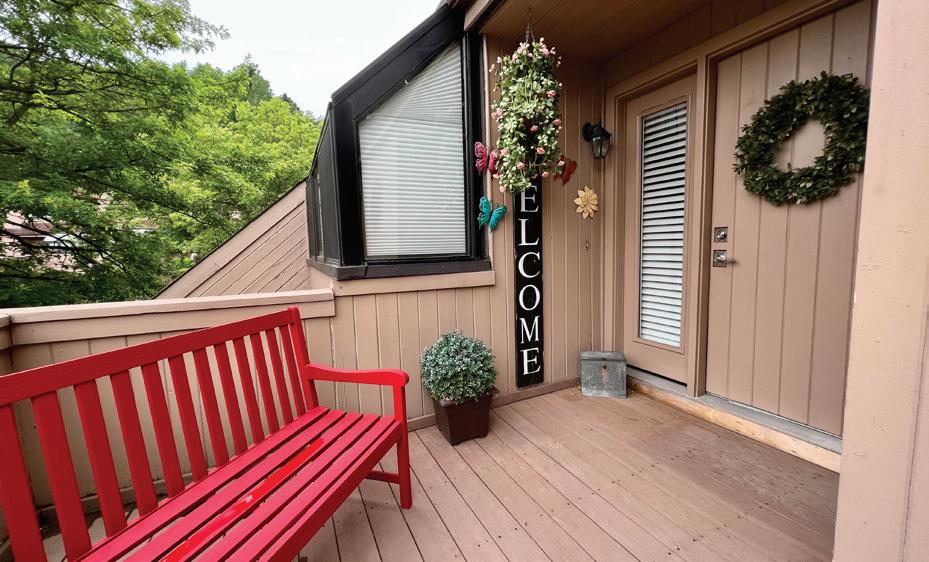

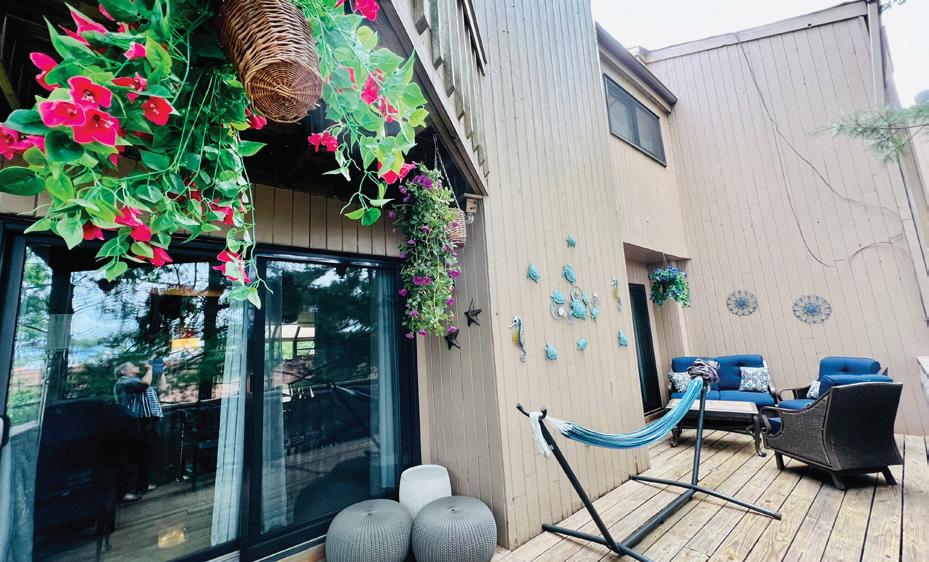

Beautiful Dream Home in Long Island, NY 19 John Bean Ct. Unit 19, Port Washington, NY11050 Listed for $998,800 Bright and spacious townhouse in the prestigious village of Flower Hill; Port Washington LIRR train parking sticker; Roslyn schools; Walking distance to Roslyn downtown village for shopping and dining and entertainment; 3 minutes to Port Washington Skating Center, 3 Minutes to Harbor Shoreline Trail, 4 minutes to Bar beach, 5 minutes to Harbor Links Golf Course, 8-15 minutes, Manorhaven Beach Park and Pool & Christopher Morley Park, pool; Open floor plan with 3 levels and decks, Interior is about 2463 sf. New Roof, Windows and treatments, all doors are new, new dishwasher, microwave water heater are replaced recently. 929.535.9361 paulchuny@gmail.com Po Chu EAST COAST REALTORS 72
Overdue for a New View?
Sometimes we want a change of surroundings Sometimes we need it. Whether it’s time for the addition of another bedroom, a new neighborhood, a better layout or a new vantage of the skyline, a change of place can change our lives. With decades of combined experience and over a thousand closed transactions, The Pucker | Heinlein Team at Compass delivers a powerhouse combination of in-depth real estate knowledge and top-tier client service. Matthew Pucker and Jamie Heinlein understand the weighty importance that real estate plays in each client’s life, and they have built a robust, full-service team focused on driving every transaction to its successful conclusion. With their depth and breadth of expertise in Manhattan and Brooklyn, The Pucker | Heinlein Team tackles each client engagement as part of a lifelong business relationship, not a one-and-done deal.
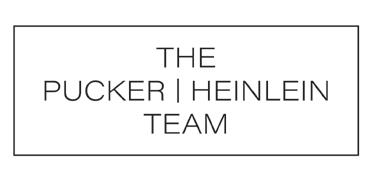

Contact us today to discuss getting you your new view.




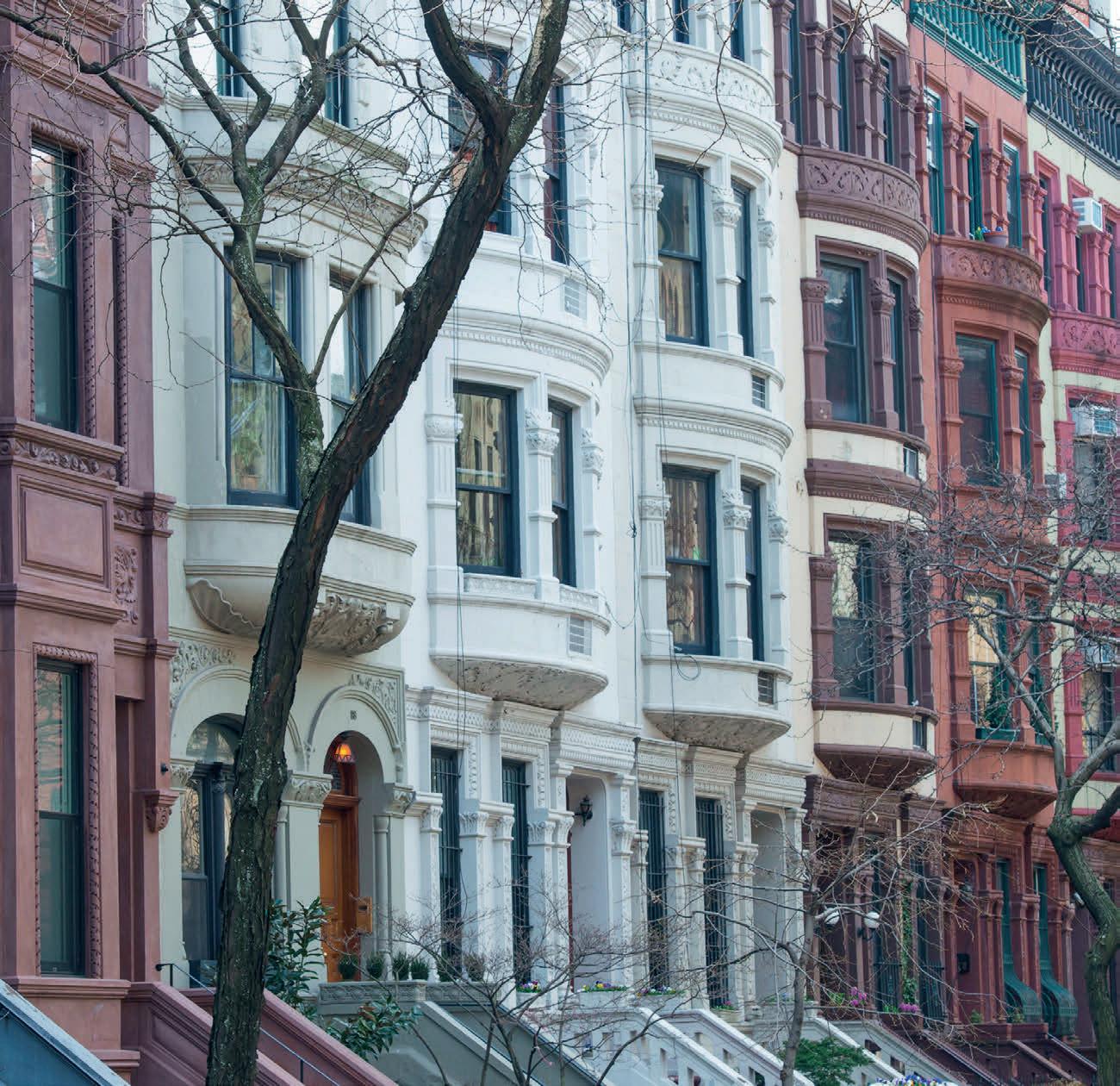
Compass is a real estate broker licensed and abides by Equal Housing Opportunity laws. All material presented herein is intended for informational purposes only and is compiled from sources deemed reliable but has not been verified. Changes in price, condition, sale or withdrawal may be made without notice. No statement is made as to accuracy of any description. All measurements and square footages are approximate.
thepuckerheinleinteam@compass.com www.thepuckerheinleinteam.com
646.337.8200
What an incredible opportunity that just does not come along very often! This stunning Contemporary Ranch was built with ALL of the bells and whistles you can imagine by the original owners. Sitting on over an acre and a quarter of perfectly landscaped property, this home is in a cul-desac with only three other houses, for ultimate privacy and enjoyment. Also outside, the custom stone patio/deck is well over 500 sq ft! Inside, there is an expansive, chef’s Eat In Kitchen attached to a full, separate laundry room with a door to the outside. The Family Room has a fireplace and cathedral ceilings, and both it and the HUGE sunken Living Room have doors out to the Stone Deck. Two of the four LARGE bedrooms have their own bathrooms, with the Primary Bedroom also having TWO walk-in closets. Hardwood floors throughout compliment this gorgeous home! Downstairs, there is tons more living area, with another door out to the back, and a garage for five cars complete with stunning stone flooring! Located in the award-winning Harrison Central School District.
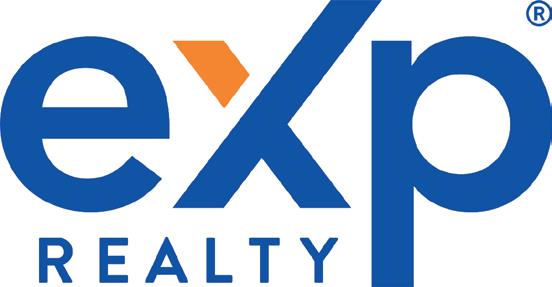

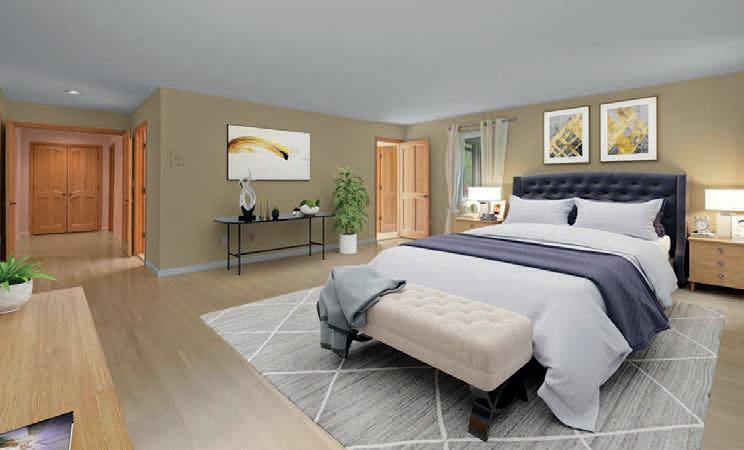
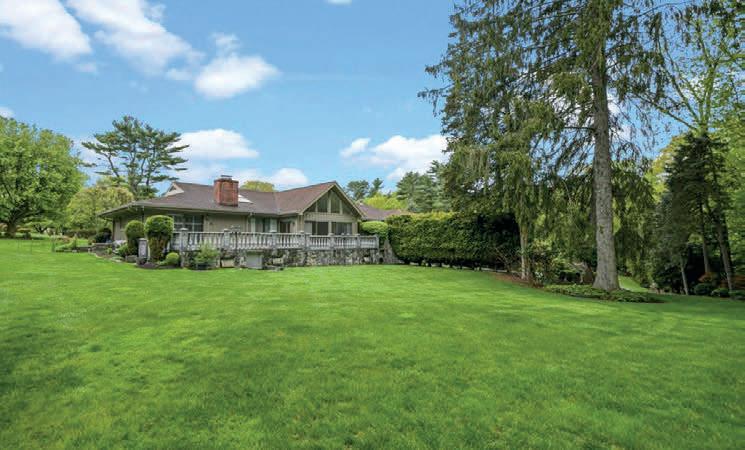
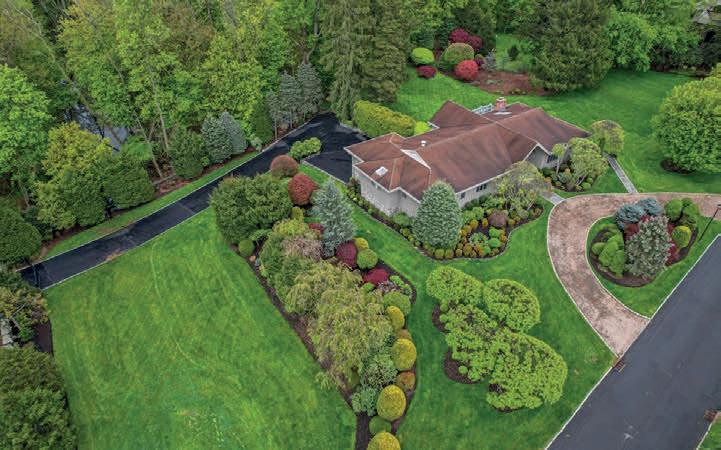


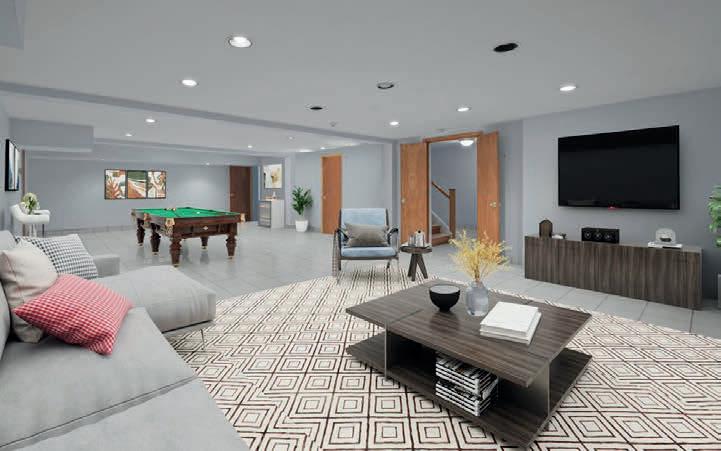
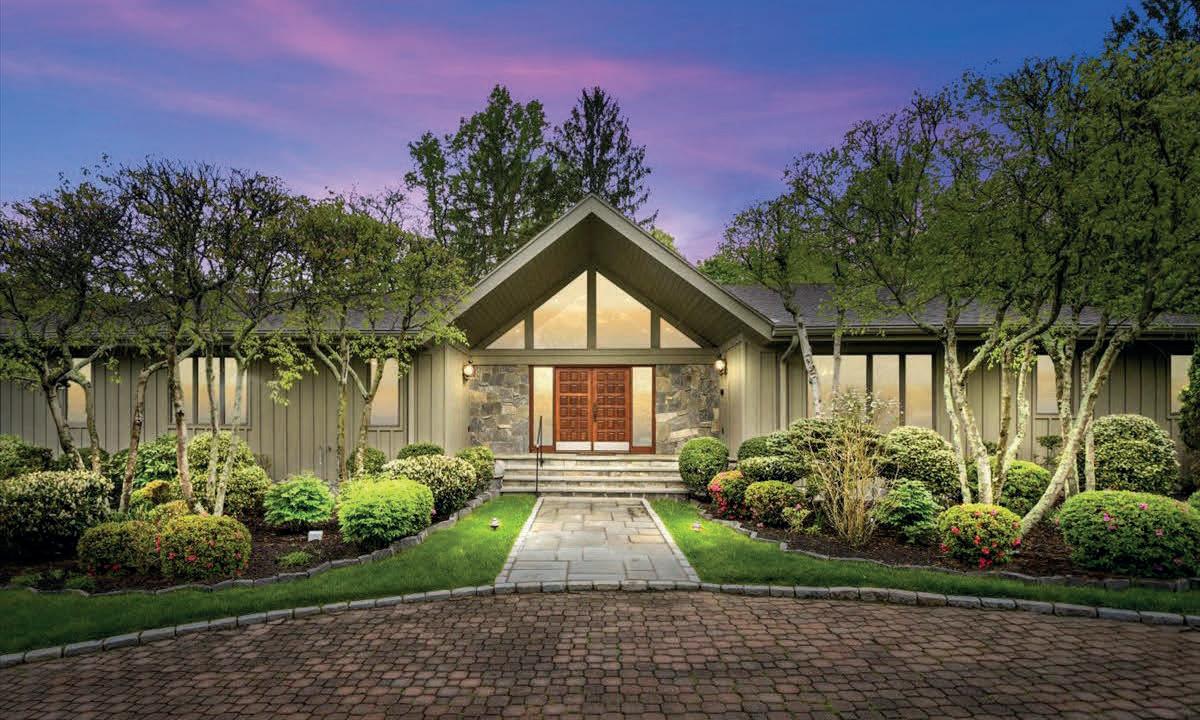 4 BEDS | 3.5 BATHS | 4,167 SQ FT | $1,850,000
4 BEDS | 3.5 BATHS | 4,167 SQ FT | $1,850,000
Eric
LICENSED ASSOCIATE REAL ESTATE BROKER 914.924.3596 888.276.0630 ericlebenson@gmail.com www.ericlebensonre.com 777 Westchester Avenue, Suite 101, White Plains, NY 10604
1 MITTMAN ROAD, RYE, NY 10580
T. Lebenson
CLASSIC NEW ENGLAND STYLE


This classic New England style colonial circa 1929 comes with modern style & luxury amenities, it is a rare opportunity for a buyer looking for a unique property. This home has been in the same family for 70 years, and was updated and expanded in 2009. Located in the highly desired Old Hill section on a quiet tree-lined cul du sac, is walking distance to town, close to the beach, train, and shopping. The primary bedroom has a large walk-in closet, & ensuite bath with a radiant heated floor. There are three additional spacious bedrooms with ample closet space and one additional full bath. One more bedroom is situated above the garage with a separate interior entrance offering an ensuite bathroom, kitchenette, and living room area, perfect for a nanny, in-law suite or teens. The home’s chef’s kitchen opens onto a large and inviting great room with a massive stone fireplace and cathedral ceiling, perfect for gatherings and conversation. The great room leads out to a private patio where there is an adjacent area that could be used for a pool. The home features automatic sprinkler, large front porch for watching the world go by. The main floor boasts a formal entryway opening up to a spacious open living room , dining room and office. Two half baths are situated on the first floor. The home includes a three car garage with an EV charging station, a heated driveway, geothermal heating system, whole house generator and a Rumford Fireplace. This meticulously maintained home is a one of a kind property in Westport’s most prestigious neighborhoods.
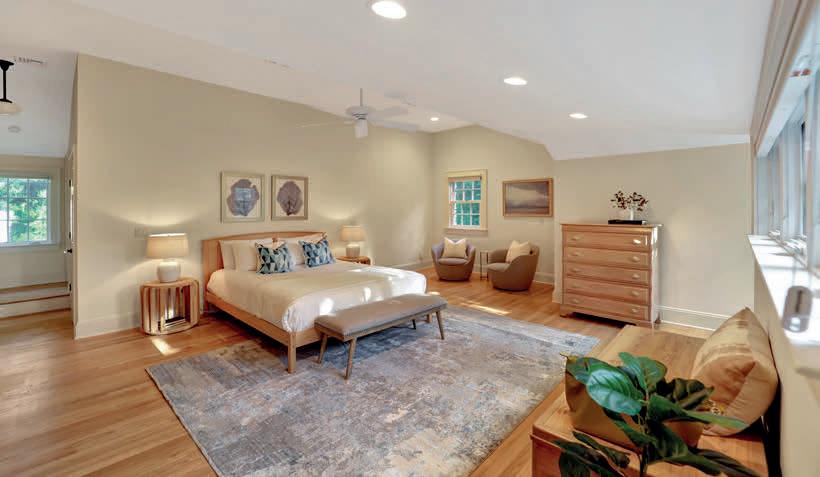
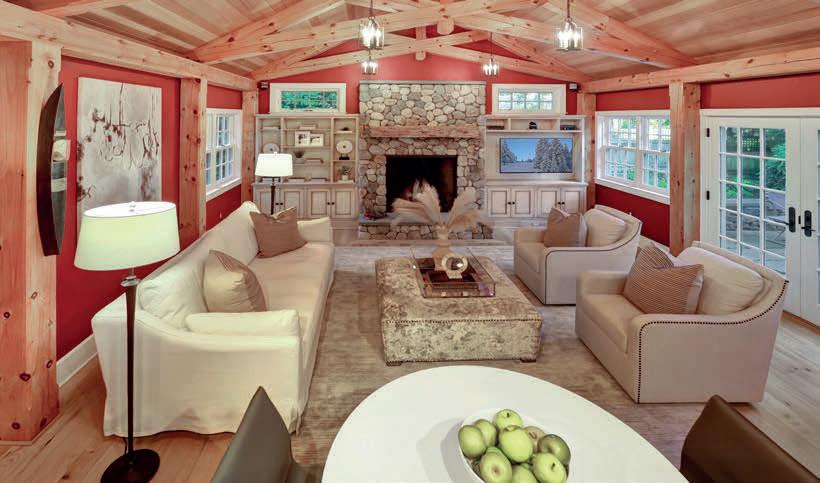
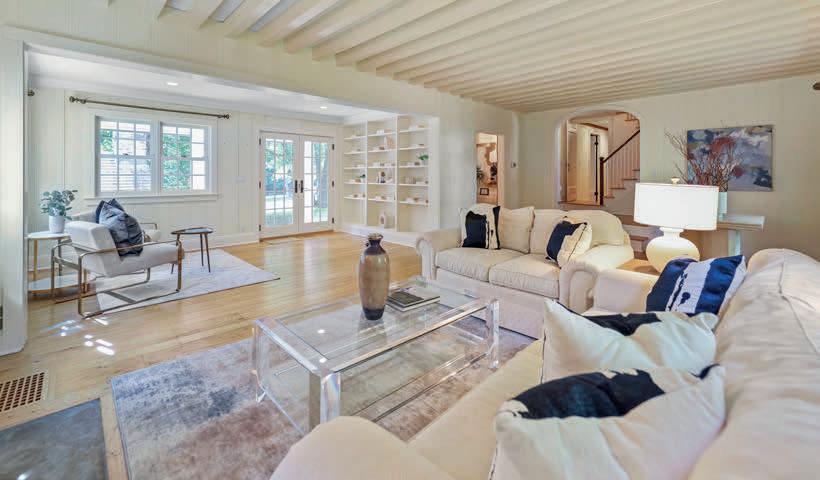
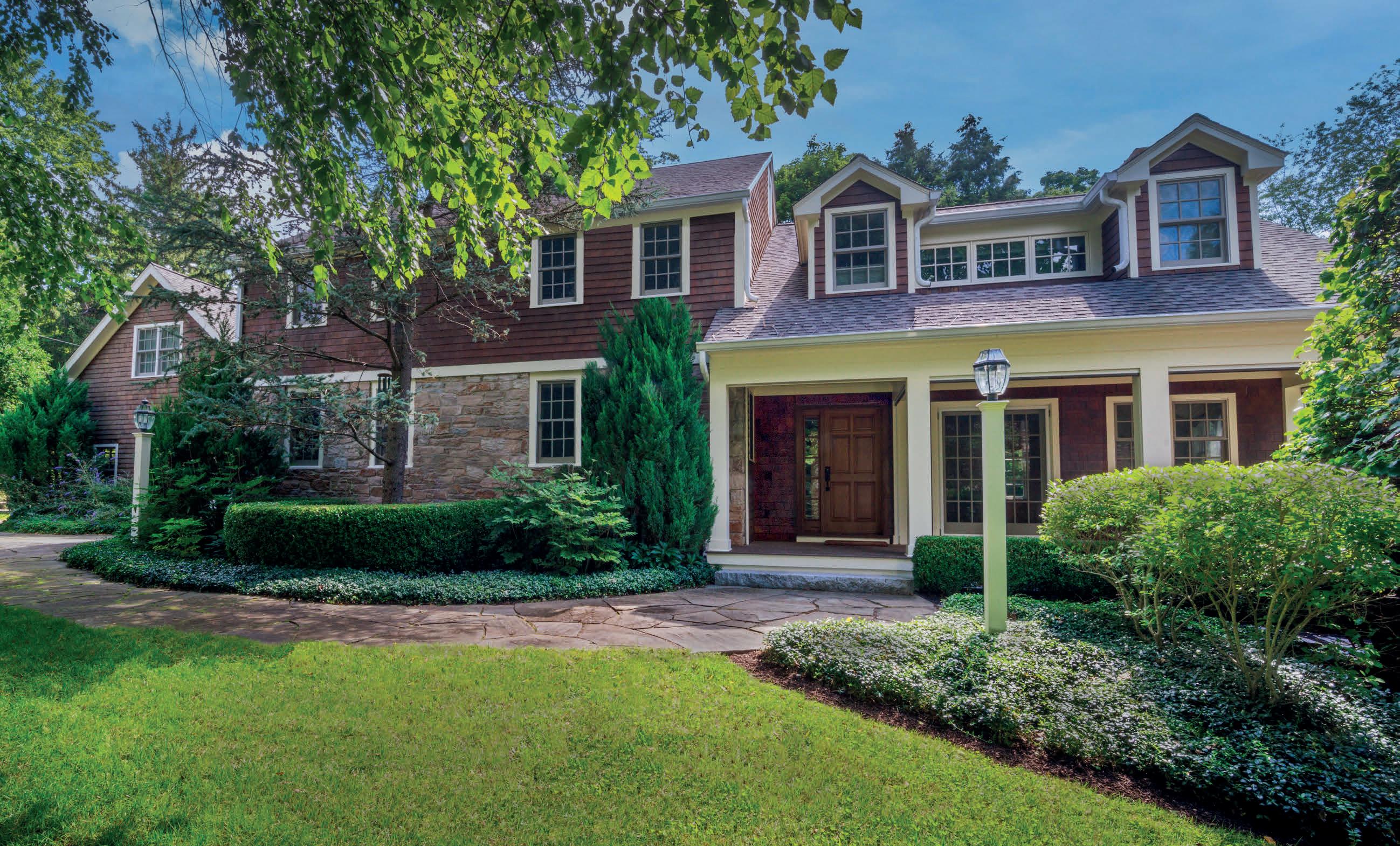
Sotheby’s International Realty® is a registered trademark licensed to Sotheby’s International Realty Affiliates LLC. An Equal Opportunity Company. Equal Housing Opportunity. Each Office is Independently Owned And Operated. 203.243.1995 mchait@wpsir.com
OFFERED AT $2,199,000 | 5 BEDS | 5 BATHS | 4,498 SQ FT
Michael Chait LICENSED REAL ESTATE SALESPERSON 5 NUTMEG LANE, WESTPORT, CT 06880

UNLOCKING THE POTENTIAL OF SOUTH FLORIDA REAL ESTATE with In-Depth Local Knowledge and Unparalleled Service



Discover the unparalleled expertise of Kimberly “Kimmie” Cruz, your trusted Broker Associate, for all your Florida real estate needs.
With an extensive understanding of the intricacies involved in buying, selling, and investing in Florida properties, Ms. Cruz is the agent you can rely on. Kimmie’s in-depth knowledge extends to the vibrant and rapidly growing communities of Palm Beach, including Boca Raton, Delray Beach, Boynton Beach, Wellington, Jupiter, and “the Island.” She possesses a superb understanding of the dynamic housing market in these areas, as well as the must-visit attractions such as renowned restaurants, cultural hubs, and sports venues. By combining her skills, determination, and drive, Kimmie excels at closing deals efficiently while forging prosperous relationships with her clients, fueled by her commitment to impeccable service and attention to detail.
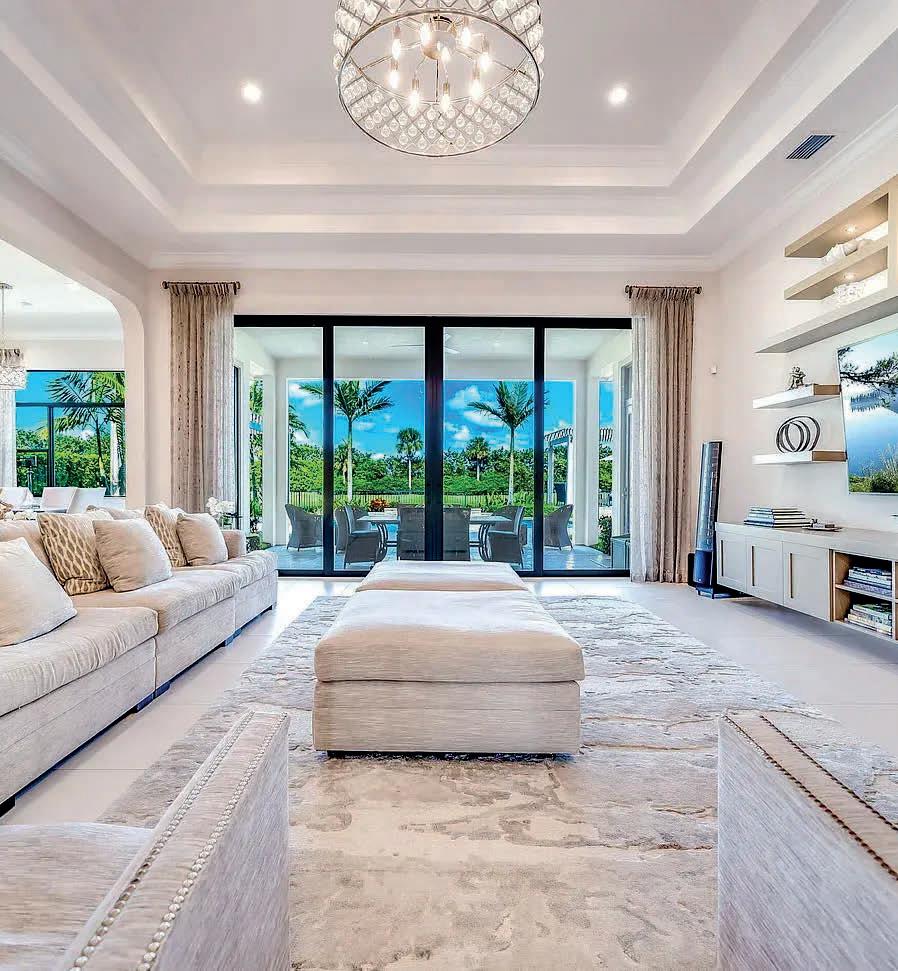

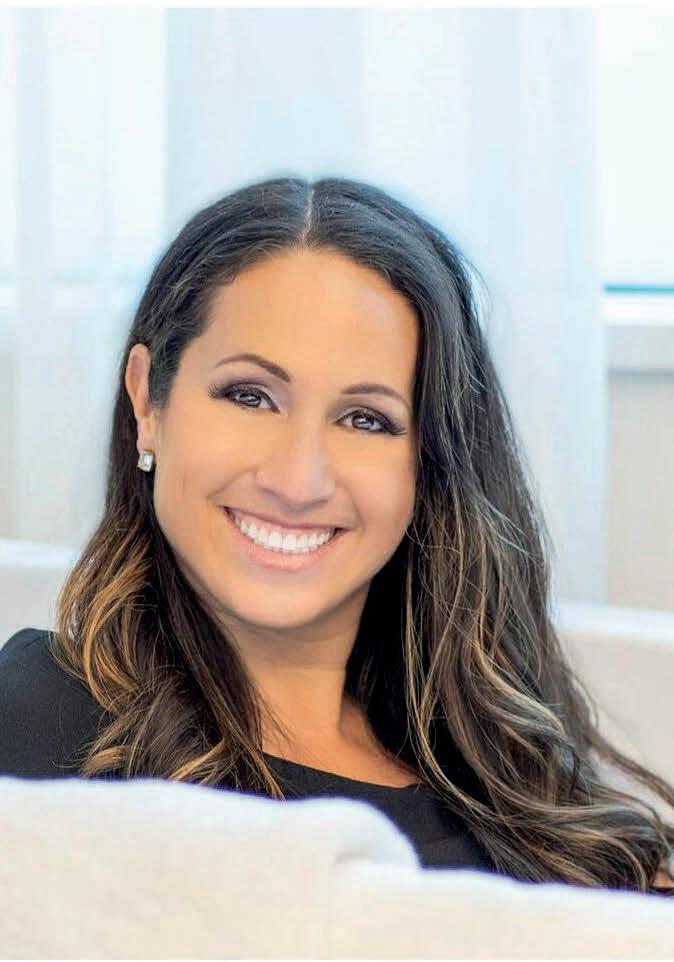
Kimmie’s remarkable achievements include prestigious designations such as the Global LuxurySM and Million Dollar Guild® certifications and expertise as a Resort and Second Home Specialist. She has also earned designations in CIPS, GRI, and holds certifications as a NAR Green Designee, e-PRO®, Senior Real Estate Specialist (SRES), as well as being a New-Home Construction and Buyer Representative. Her dedication to education is evident through her degrees from Nova Southeastern University and Florida Gulf Coast University. For a real estate experience that combines unmatched knowledge, exceptional service, and a personal touch, turn to Kimberly “Kimmie” Cruz. Entrust your real estate endeavors to an agent who goes above and beyond to ensure your success and satisfaction.
Ask about Kimmie’s list of coming soon listings starting at $900,000.
Call/Text: 954.817.5464 realestatebykimmie@gmail.com www.mypalmbeachestates.com Kimmie Cruz, PA BROKER ASSOCIATE
scan me
NEW YORK FASHION WEEK:

HAVENLIFESTYLES.COM New York Fashion Week | FashionStock.com/Shutterstock.com
THE GLOBAL FASHION SPECTACLE RETURNS
New York’s lineup of renowned brands and chic shopping districts solidify its fashion reputation. Yet, New York Fashion Week (NYFW) truly shines a spotlight on the New York City style landscape. NYFW gathers many of the most prominent designers, models, and fashion influencers in the city, forming a significant highlight on the fashion calendar. This huge semiannual spectacle at the end of the summer promises a can’t-miss event.
NYFW has firmly established its status as a prominent global fashion event. It stands alongside Paris, Milan, and London fashion weeks as one of the biggest and most recognized in the world. Since its launch in the early 1940s, the event has developed into a notable occasion. It attracts worldrenowned designers who showcase their latest collections on some of the top models in the industry.
From September 8th to 13th, locations across Manhattan will host this year’s NYFW, with Spring Studios presenting the key events. Hundreds of affiliated events will occur throughout the week as New York receives crowds of visitors from across the industry.

Typically, for NYFW attendees, watching live runway shows featuring some of the industry’s most influential designers is the big draw. While major brands have a presence at the show, its scope extends far beyond that. The event highlights rising fashion superstars who are influencing the current and upcoming generations. Many of these emerging talents will unveil never-before-seen collections to the live audience.
NYFW can feel exclusive, as many events are closed to the public and typically composed of journalists and fashion bloggers. However, numerous exciting aspects of the week remain accessible to the general public.
New York Fashion Week organizers have already announced the headlining shows. More than 71 designers will showcase their works at official events. The week will open with Peter Do’s debut show as the creative director of Helmut Lang. The week will wrap with Raul Lopez of LAUR, the 2022 CFDA Fashion Awards winner for Accessories Designer of the Year. In addition to a huge number of rising stars, major names attending include Ralph Lauren, Jonathan Cohen, and 3.1 Phillip Lim.
homes + lifestyles
470 WEST END AVE, APT 14C NEW YORK, NY 10024
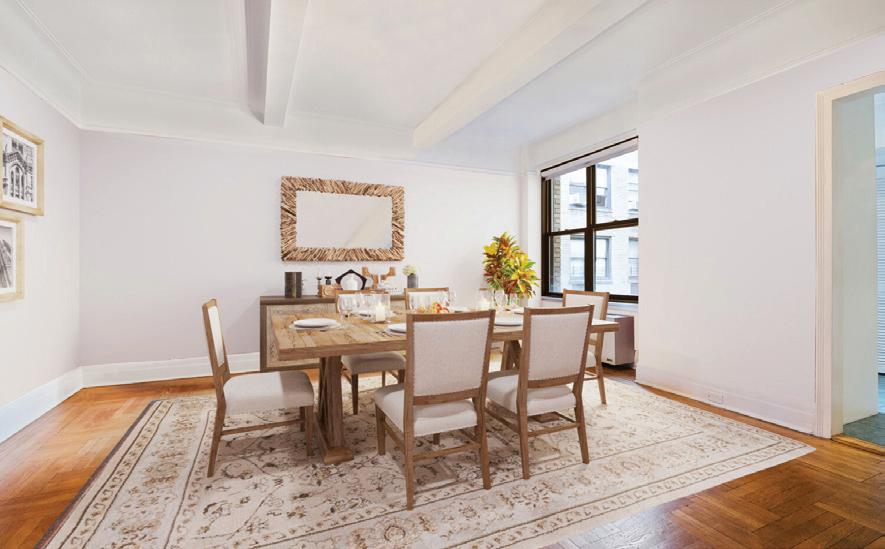
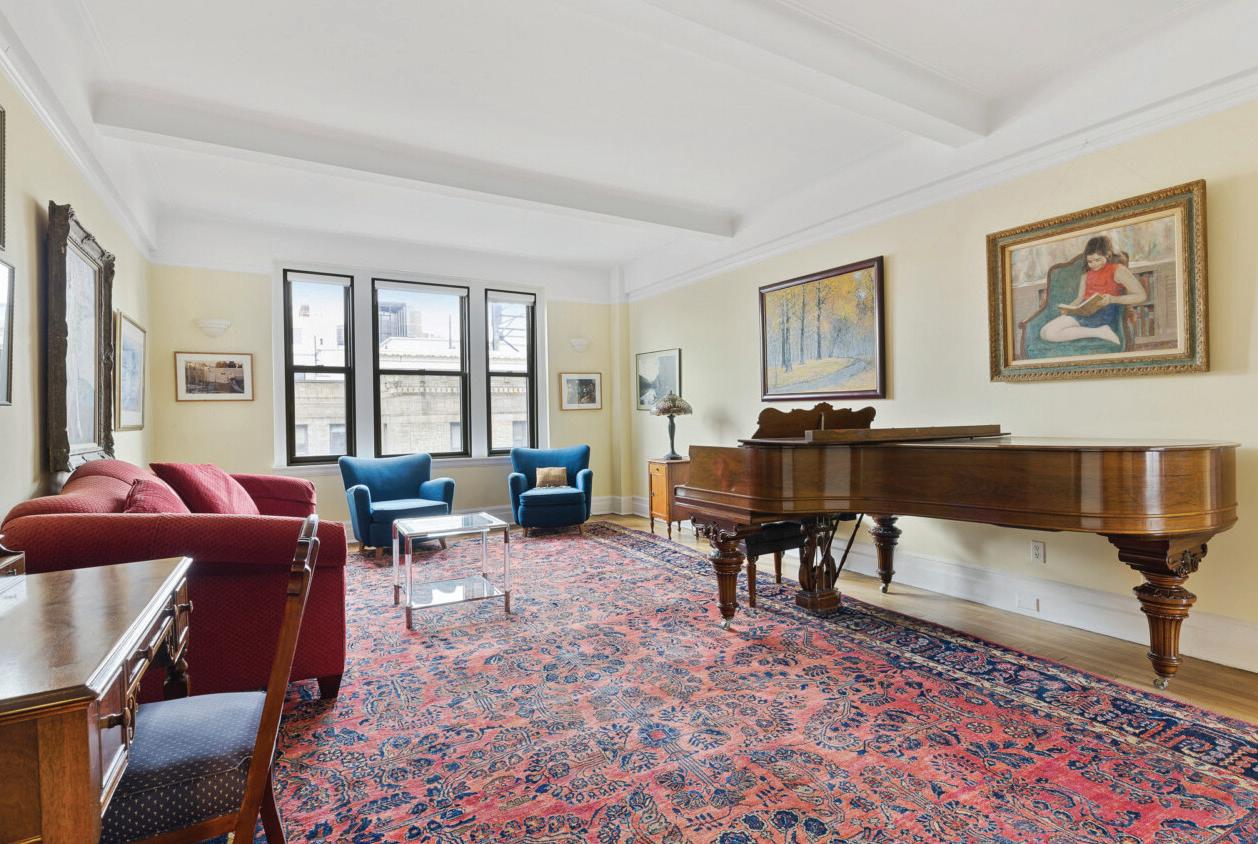

$1,975,000 | 2 BED | 2 BATH


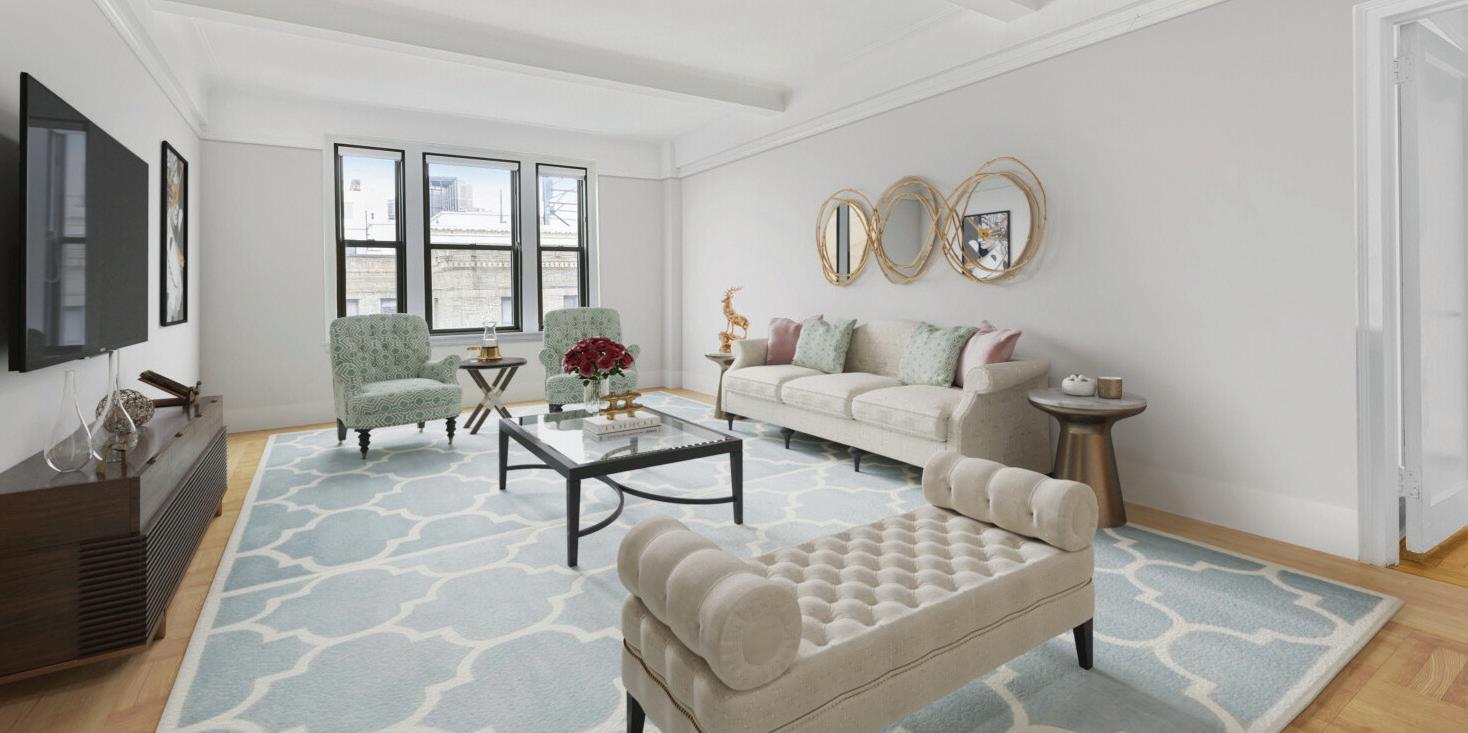
One of the masterpieces in the Riverside-West End Historic District, the Belvoir at 470 West End Avenue was designed by worldrenowned architect George F. Pelham in 1928. Its stately facade projects a solidity and grace that New Yorkers know means that this is a building of luxurious homes. An elegant sidewalk canopy beckons you through the entry into the distinguished and grand lobby with stained-glass windows, marble columns and window surrounds, terrazzo floors, bronze doors, and gracious decor. Take the elevator to the 14th floor, and step into the lovely hall with only three apartments, then open the door to this wonderful classic 5 room home. Finally, the one you have been waiting for!

MATTHEW BANK LICENSED ASSOCIATE REAL ESTATE BROKER LICENSE:
917.608.6309 m@bankneary.com www.bankneary.com 328 West 17th Street, New York, NY 10011 | O: 212.633.2727
10301216353
1 MORTON SQUARE #L6BE
NEW YORK, NY, 10011
$9,000,000 | 3 BED | 2.5 BATH
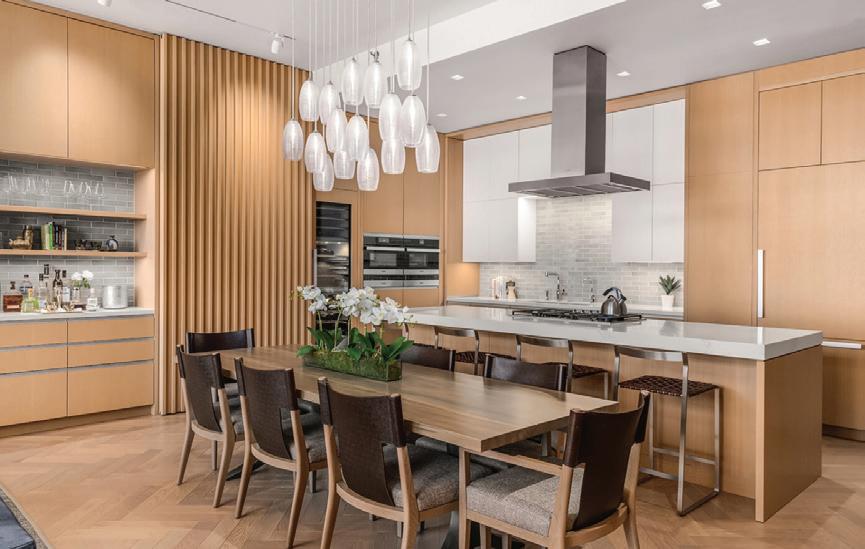
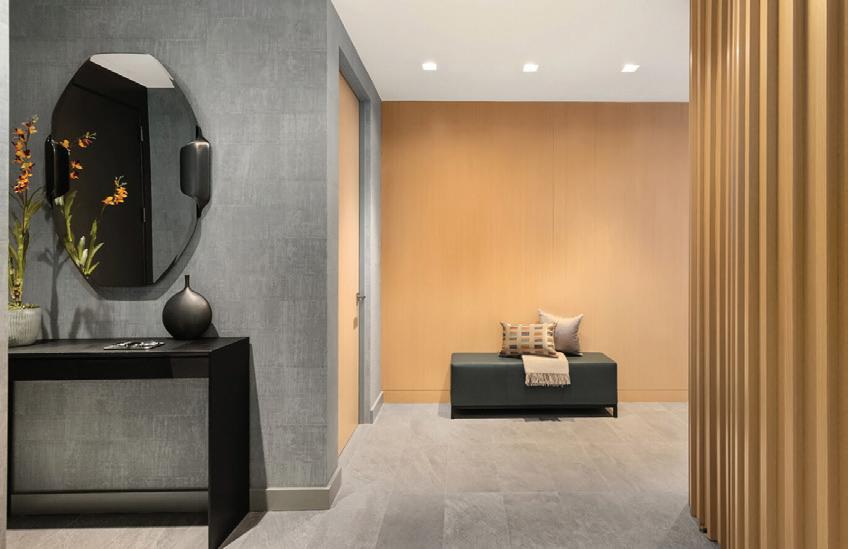
3 BR LOFT WITH TERRACE IN THE WEST VILLAGE
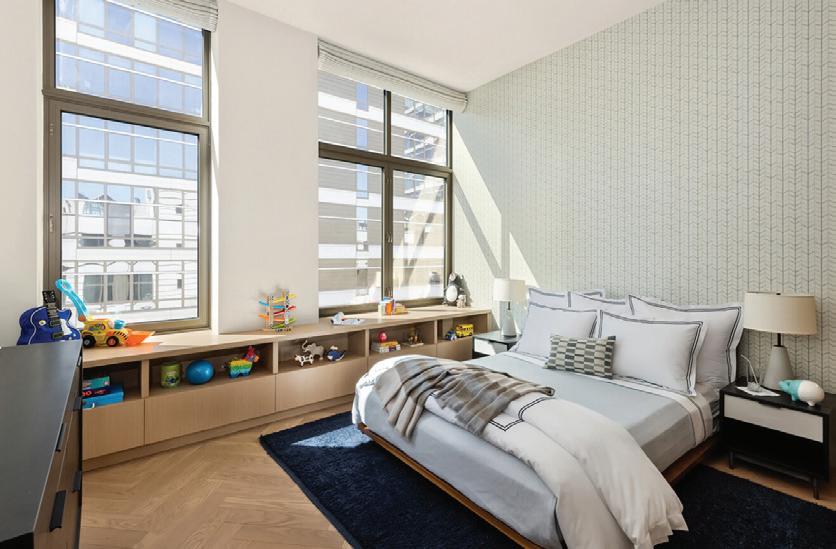
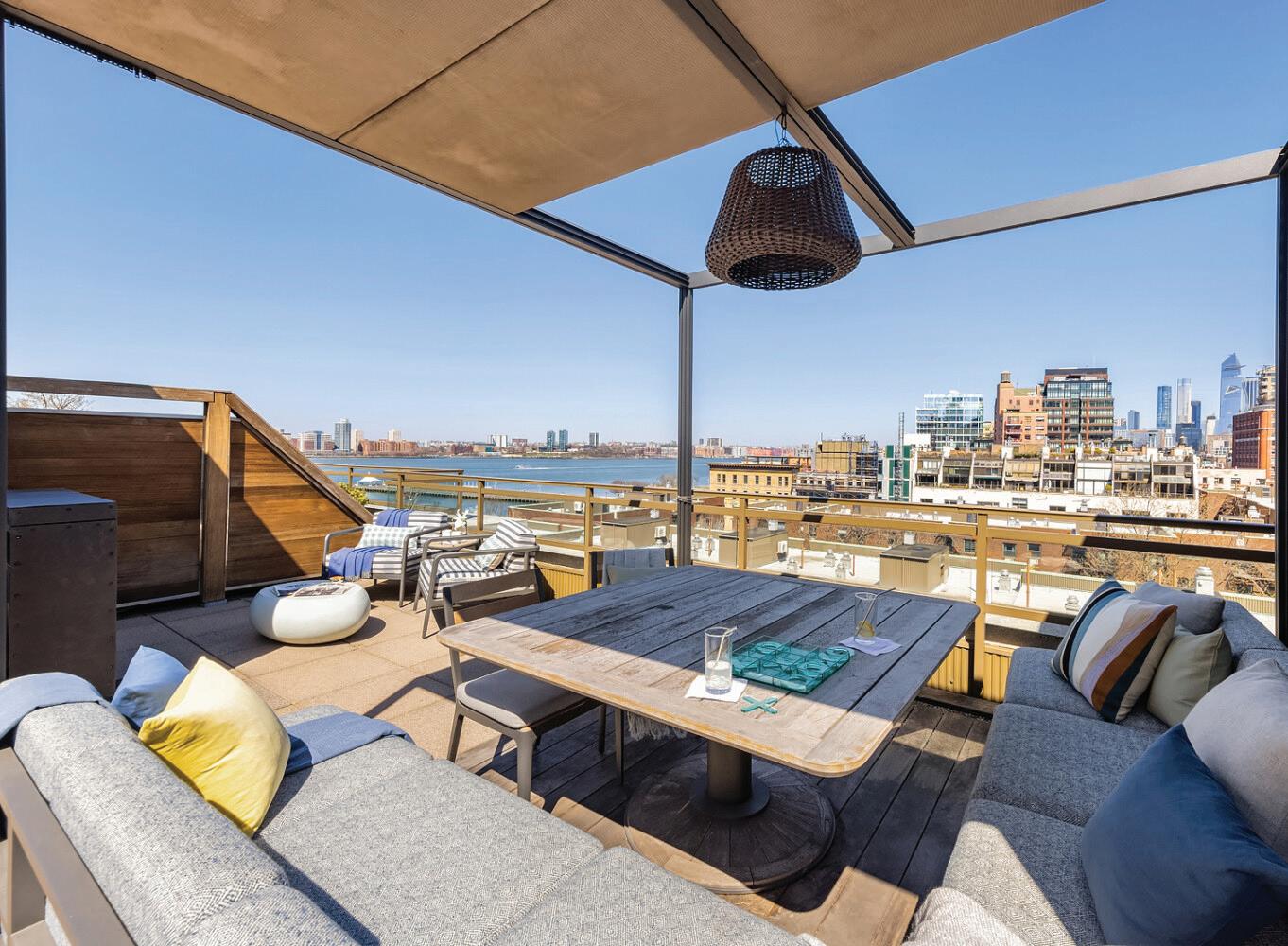
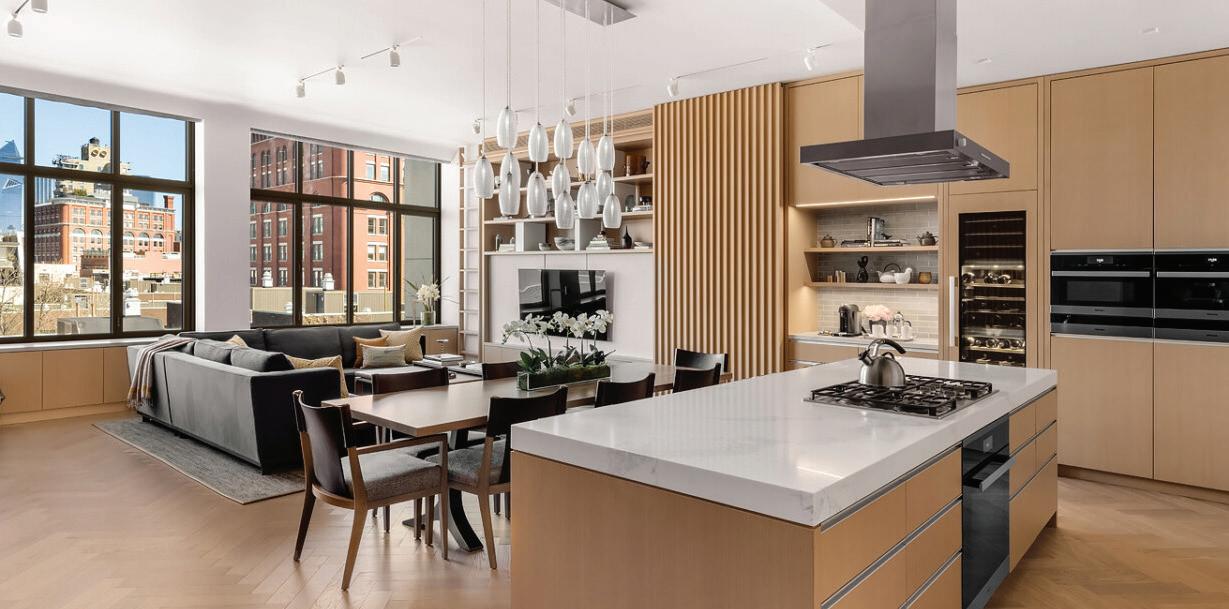

Welcome to Loft 6BE, a truly unique apartment in the luxurious, amenity filled, 1 Morton Square complex. This home is a rarely found 3 Bedroom loft with large and luxurious outdoor space, meticulous renovation and sweeping river views. Arrive at your semi-private elevator landing and enter a gracious entry foyer with stone flooring that beautifully separates the private and public areas of this perfectly designed loft penthouse. One Morton Square offers a full service building offering a gym, child’s play room, bike storage, additional storage room, parking and full time door staff. Loft 6BE offers a rare opportunity to live in a loft style apartment with all the amenities of a modern luxury condominium in New York’s most desirable neighborhood.
GIL NEARY

LICENSED REAL ESTATE BROKER
LICENSED AS MARK NEARY
LICENSE: 10991231571
646.431.7330
gil@bankneary.com www.bankneary.com
DAISY DOWLEH
LICENSED REAL ESTATE BROKER LICENSE: 40DO0771987
917.517.5368
daisy@bankneary.com
West
Street, New York,
O: 212.633.2727
www.bankneary.com 328
17th
NY 10011 |
HIGHRIDGE DRIVE, HUNTINGTON, NY 11743
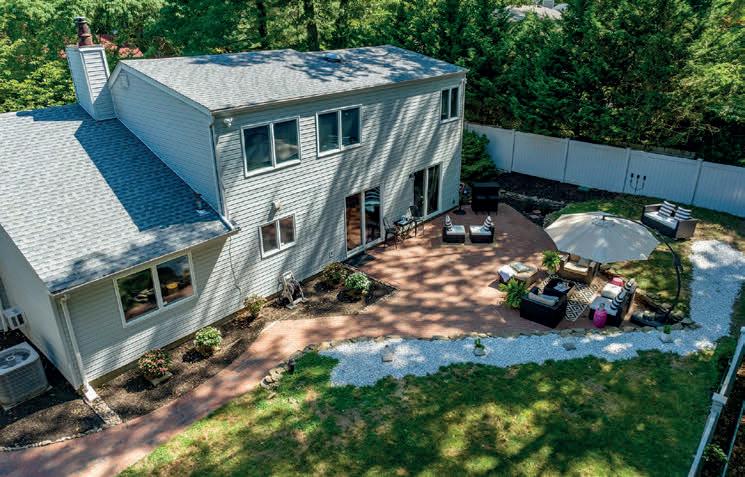

Privately set. Beautifully appointed home with 6-yr old kitchen, bathrooms. Open floor plan boasts floating staircase - open to kitchen - dining room - living room with fireplace - den. Master suite with full bathroom and sitting room and walk-in closet. Private fenced yard with brick patio. New roof. 2 car garage. Close to Huntington village shopping and restaurants. Truly mint move in condition. Get away from it all in your tranquil oasis.
REAL ESTATE BROKER | #10311205033

516.852.7179
lindalugo@lindalugo.com www.realtymastersnorthshore.com
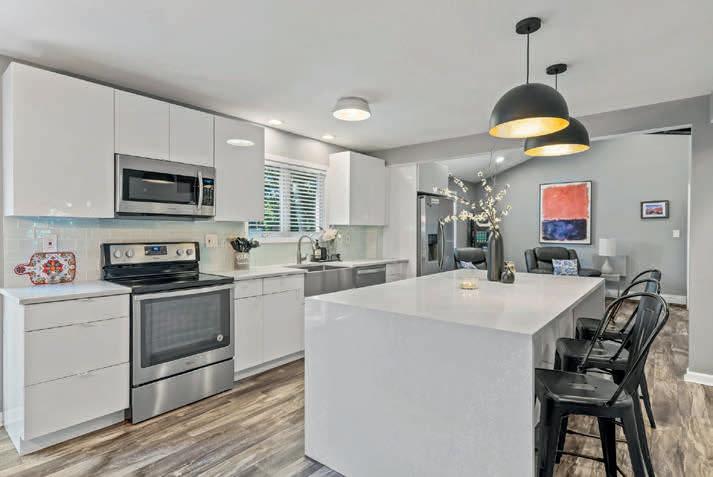
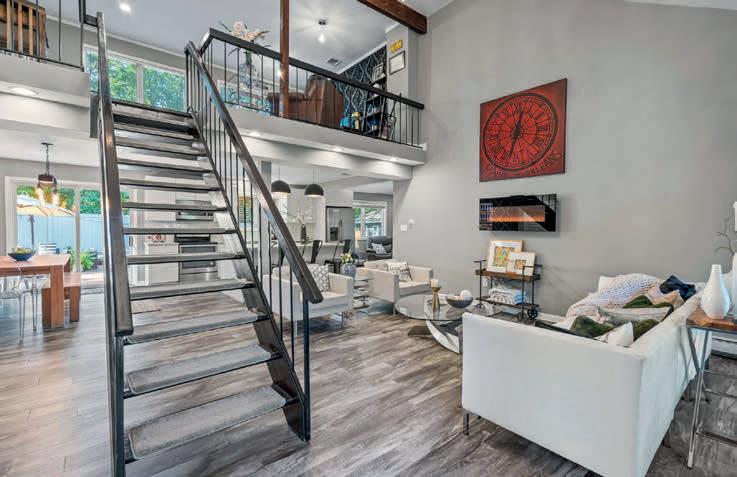
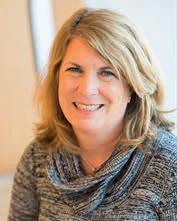
16
$894,000 | 4 BEDS | 2 BATHS
Linda Lugo
82


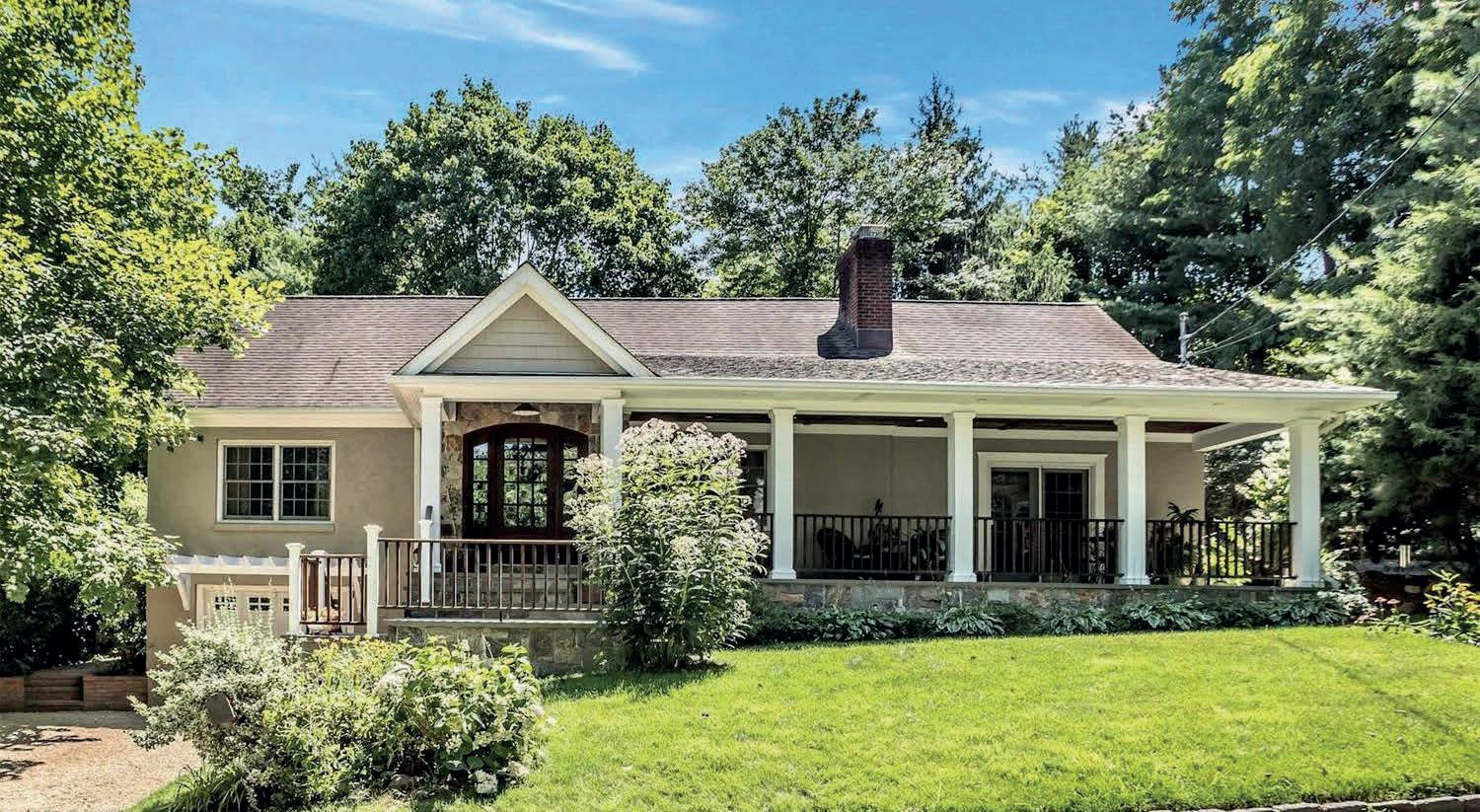

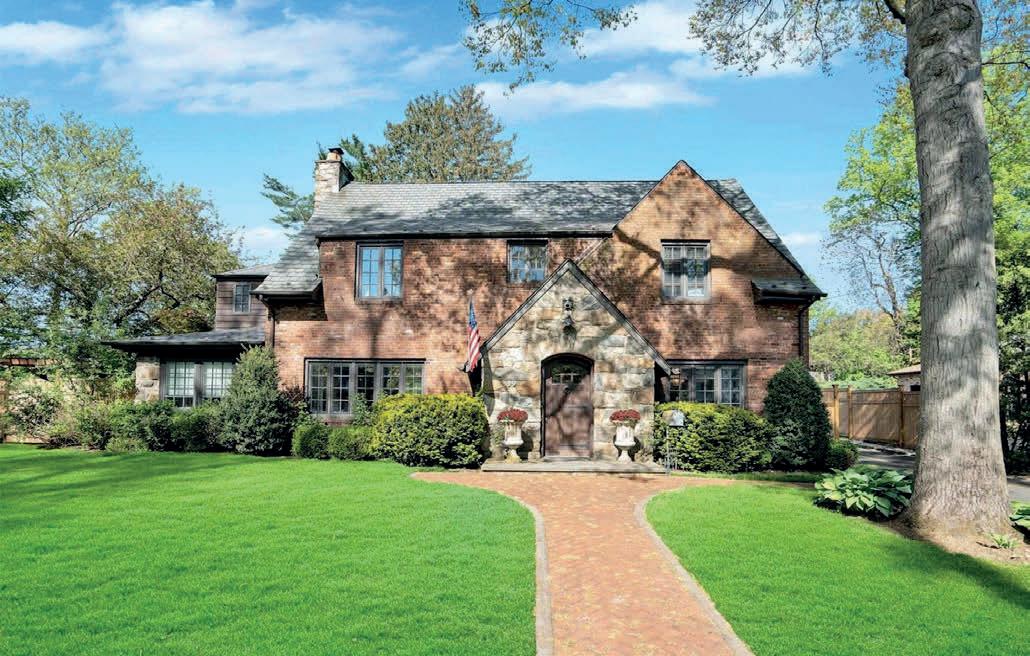
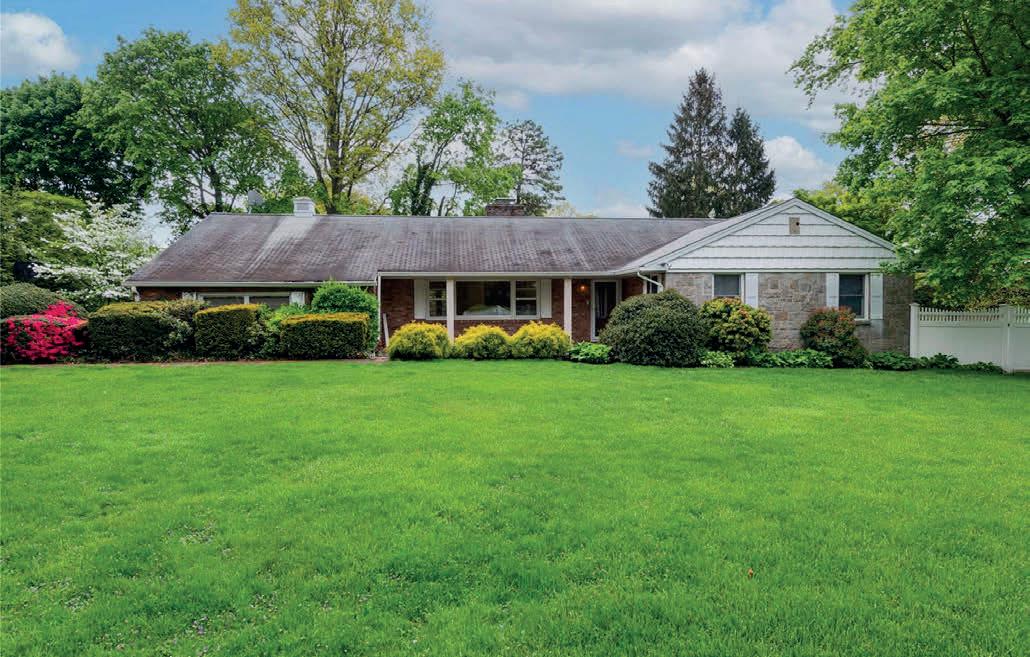

Compass is a real estate broker licensed by the State of California and abides by Equal Housing Opportunity laws. License Number 01527365 / 01997075. All material presented herein is intended for informational purposes only and is compiled from sources deemed reliable but has not been verified. Changes in price, condition, sale or withdrawal may be made without notice. No statement is made as to accuracy of any description. All measurements and square footages are approximate. Nina Czerepak C: 516.695.0560 O: 516.500.8271 nina.czerepak@compass.com 1 Depot Place Glen Head, NY 11545 Under Contract 4 beds | 3 ½ baths | 3,740 sq ft 5 Poppy Lane Glen Cove, NY 11542 Elizabeth Markovic C: 516.252.8841 O: 516.517.4751 elizabeth.markovic@compass.com 19 Oak Lane Glen Cove, NY 11542 Sold Price: $1,500,000 4 beds | 3 ½ baths | 3,740 sq ft Sold Price: $961,000 4 beds | 3 baths Elizabeth Markovic C: 516.252.8841 O: 516.517.4751 elizabeth.markovic@compass.com
PROPERTIES @ PUERTO RICO: THE DELIGHTFUL CITY OF VEGA ALTA!
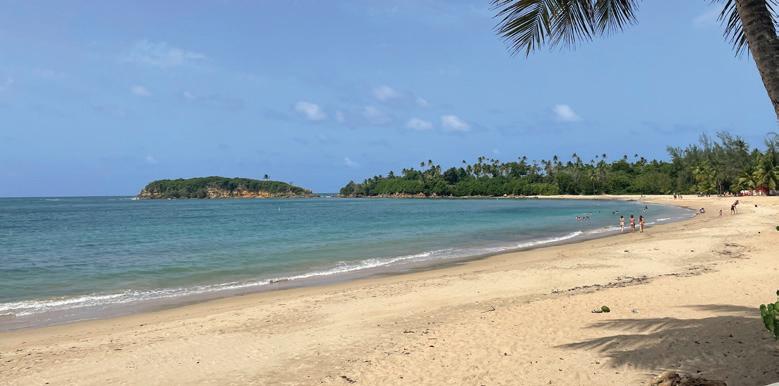
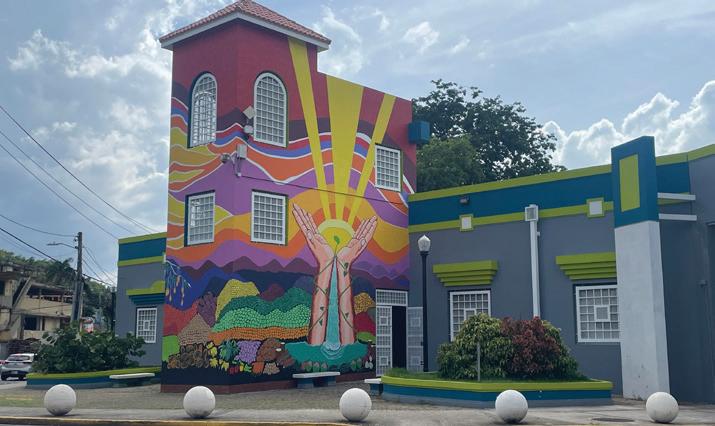
Puerto Rico is well-known for its stunning beaches, vibrant culture, and warm hospitality. While popular tourist destinations like the vibrant city of San Juan, often steal the spotlight, there are countless hidden gems scattered across the island waiting to be discovered. One such gem is the charming city of Vega Alta, which translates to “high meadow” and offers a peaceful and laid-back atmosphere, away from the hustle and bustle of more touristy areas.
For those seeking a bit of history and culture, Vega Alta has several notable landmarks to explore. At the central plaza, the Inmaculada Concepcion church, is a magnificent structure that dates to the 18th century. Its graceful architecture and intricate details make it a popular spot for sightseers and photographers. The Public Transportation terminal showcases the vibrant colorfulness of Vega Alta.

Steps from the central plaza, and to bestow upon his parents’ hometown of Vega Alta, there is the most fantastic collection in Lin Manuel Miranda history, an immensely gifted and world-renowned playwright, composer, and artist born in NY and Puerto Rican descent. The collection includes his many awards (Emmy, Grammy, Tony, Pulitzer), “Hamilton” and “In The Heights”. To bestow upon his parents’ hometown of Vega Alta, the gallery shows all related to Lin Manuel’s journey to where he is today. Do not miss the opportunity to try the local delicacies, including lechon (roasted pig), seafood dishes, and refreshing tropical beverages.

One of the main attractions of Vega Alta is its beautiful beaches. Among them, Playa Cerro Gordo stands out as a must-visit spot for beach lovers. This unique beach shows crystal-clear waters lap against pristine white sands and offers an idyllic setting for swimming, boating, snorkeling, or simply relaxing and soaking up the sun while enjoying the stunning views. Just a short drive away is the Cerro Gordo National Park, which offers numerous hiking trails, some leading to breathtaking viewpoints overlooking the coast.
Offered at $365,000 Royal Palm Villas Condo is within a 3-minute drive from the stunning beach of Cerro Gordo. This spacious residence boasts 3 bedrooms, 2 bathrooms, and an expansive layout spanning 1,896 square feet, providing the perfect blend of comfort. The kitchen features ample storage space and a breakfast bar where you can enjoy your morning coffee. The master bedroom offers a peaceful oasis to recharge with the spectacular sunsets. The master bathroom features a spacious vanity, a shower and a jacuzzi to indulge in self-care. The 2 additional bedrooms are generous sized and provide ample closet space, ensuring everyone has their own private sanctuary. A second bathroom provides simple finishes and convenience. Beyond the confines of the condo, you will have access to a range of amenities such as the communal pool to soak up the sun, stay active by playing tennis or basketball, or explore the nearby beach for a day of sun, sand, and relaxation.
Do not miss your chance to own this incredible condo within a beach community and seize the opportunity to own a piece of paradise in the coastal lifestyle from the delightful city of Vega Alta.
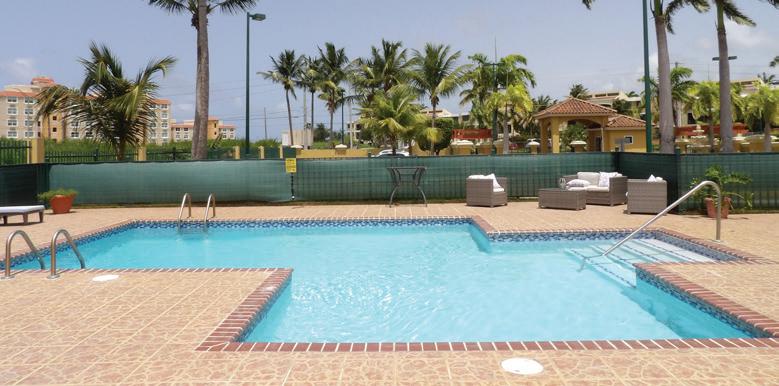
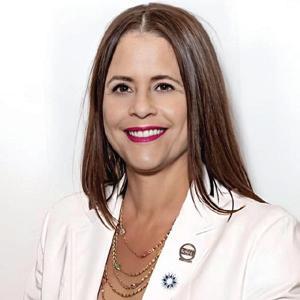
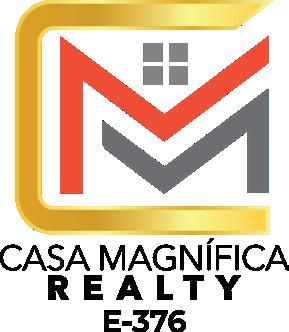

Carmen Medina
carmenmbroker@gmail.com www.cmrealtypr.com REALTOR ® , CIPS, GRI, PSA, SFR
787.363.5945
ENJOY BREATHTAKING WATER & SKY VISTAS OF GREAT SOUTH BAY ALL YEAR LONG!
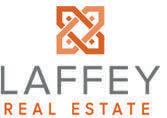
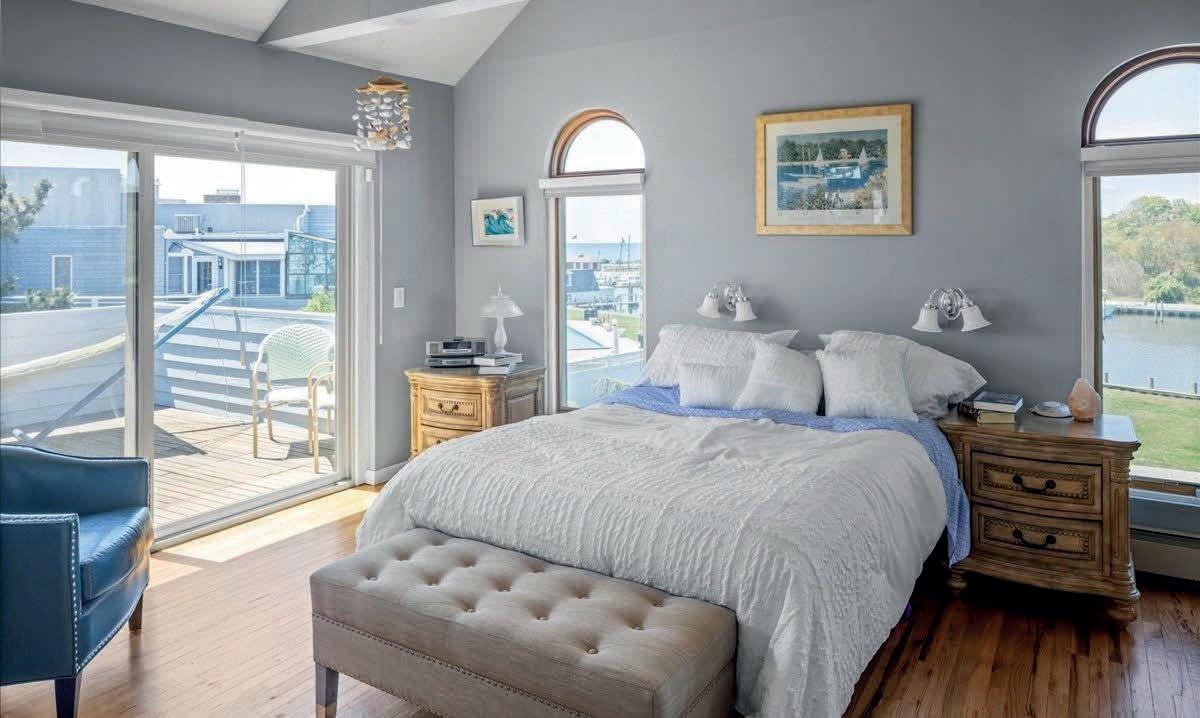

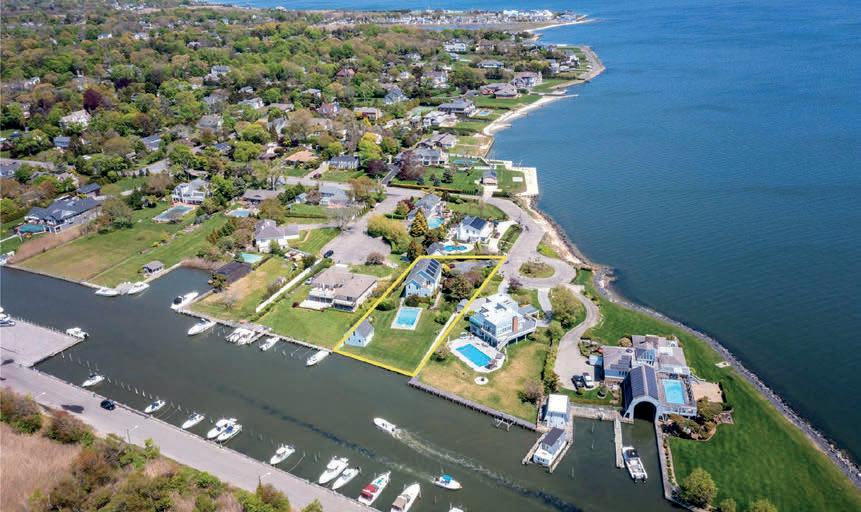

Sunrise sunset!! Enjoy breathtaking water & sky Vistas of Great South Bay all year long! Gorgeous 5 bedrooms and 3.5 baths post modern custom built home prominently positioned on .78 acre which was “formerly part of the C.W. Post Estate.” Stunning panoramic water views from every room & steps to private beach. Located at the edge of historic Bayport Hamlet this two story home boasts saltwater pool, pool house, canal frontage with 110 ft dock that can accommodate up to 8 boats “deep water canal with rights that reach out to its center.” A 15-minute boat ride to fire island -surrounded by mature specimen plantings & lush landscaping for privacy, main living area including the primary ensuite are on the second floor to take advantage of views from two separate balconies. Ground level consists of 4 bedrooms, 2 full baths, sitting area, laundry & exercise room. Perfect for guests or invite guests for potential extended stays in pool house (unfinished sold as is). A lawn & saltwater pool with retractable cover “the perfect outdoor entertainment area”. A once in a lifetime chance to own this piece of heaven!
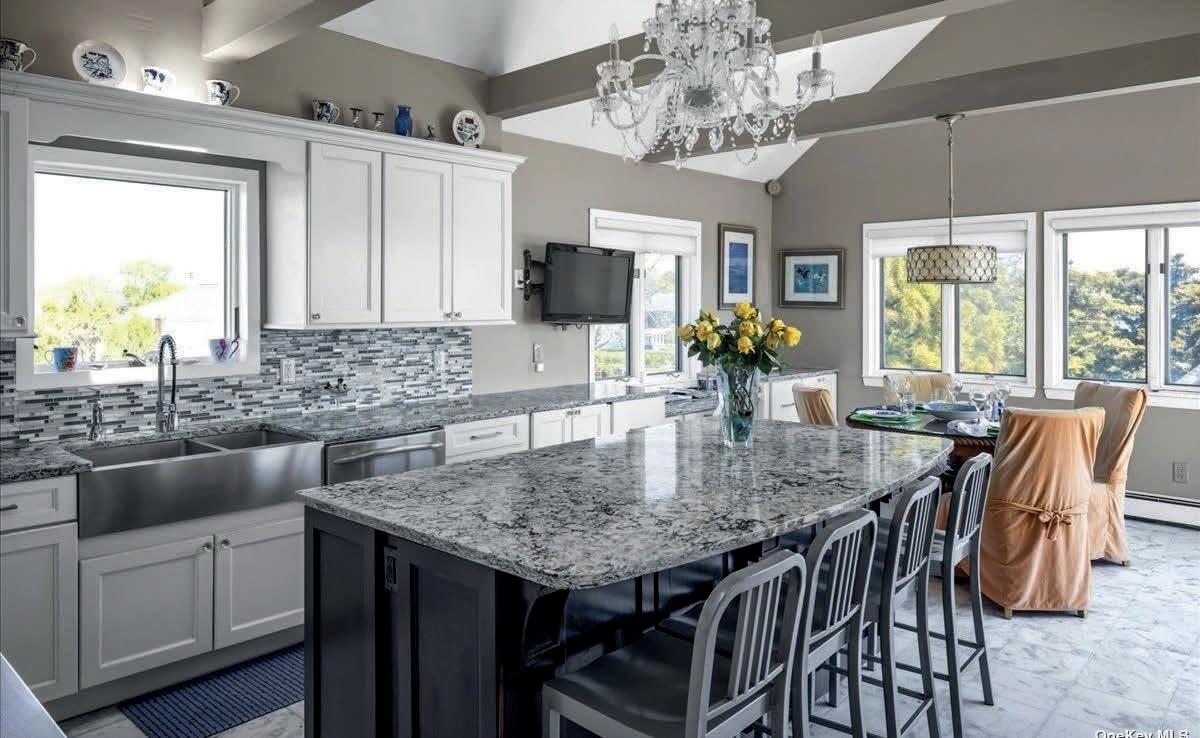


Antoinette Steo

631.965.0783 asteo@laffeyre.com
LICENSED ASSOC. R.E. BROKER
$4,550,000
5
38 SALTMEADOW LANE, BAYPORT, NY 11705
|
BEDROOMS | 3.5 BATHS
3 Muellers Lane
Yaphank, NY 11980
4 beds | 4 baths | 2,400 sq ft | $700,000
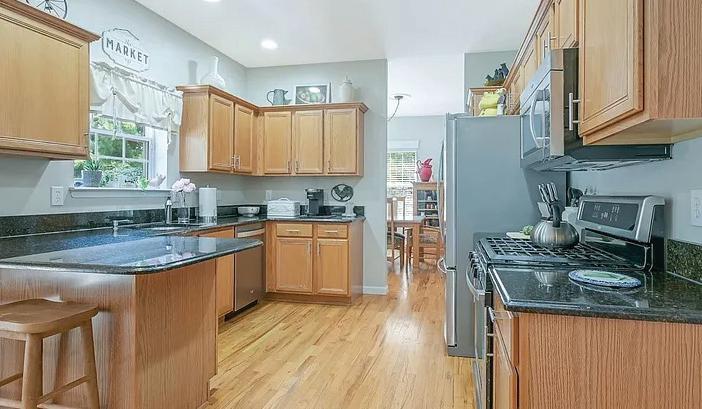
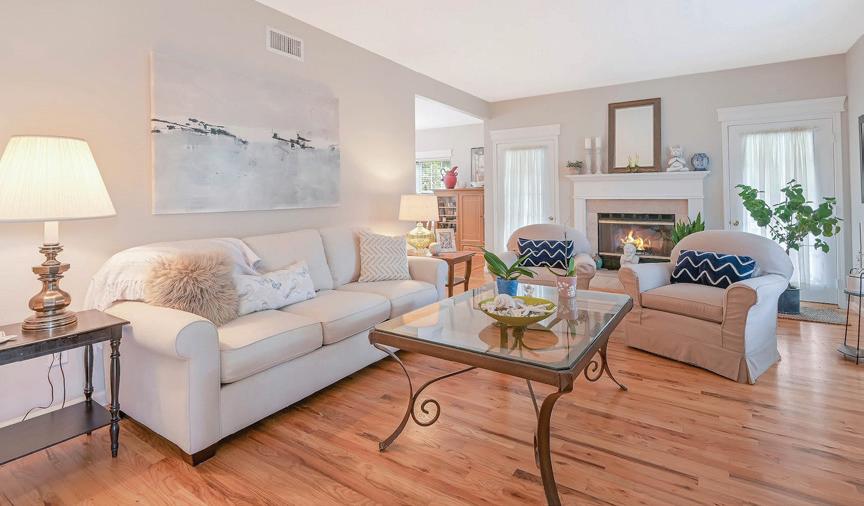
Located in beautiful, historic Yaphank this four bedroom home with cedar shake shingles and a covered front porch awaits your arrival! Formal Living Room with fireplace for cool nights and Formal Dining Room with views of the yard. The open plan allows entertaining during many celebrations and holidays. The large eat-in Kitchen with direct access to the Family Room is perfect for movie night, the big game or weekend pancake breakfasts. The primary Bedroom Suite Is your sanctuary at the end of the day. Three other Bedrooms and a hall Bathroom finish out the 2nd floor. The basement has both indoor and outside entrances. Host parties well into the cool weather with an outdoor fireplace in your private backyard where you can relax around the grill or play games on the lush lawn. Enjoy gorgeous landscaping, in-ground sprinklers, built in BBQ, large patio in the fenced yard in a lovely development of similar homes.
REAL ESTATE BROKER, GRI, PSA, SRES
C: (631)974-2602
O: (631)331-3600
asatchell@coachrealtors.com
asatchell.coachrealtors.com
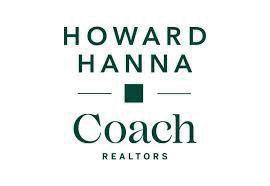
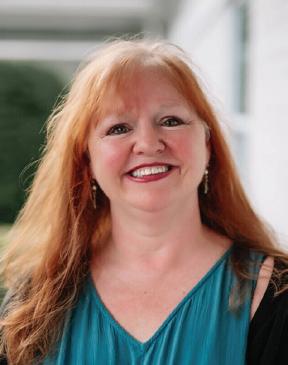
354 Route 25A, Mount Sinai, NY 11766
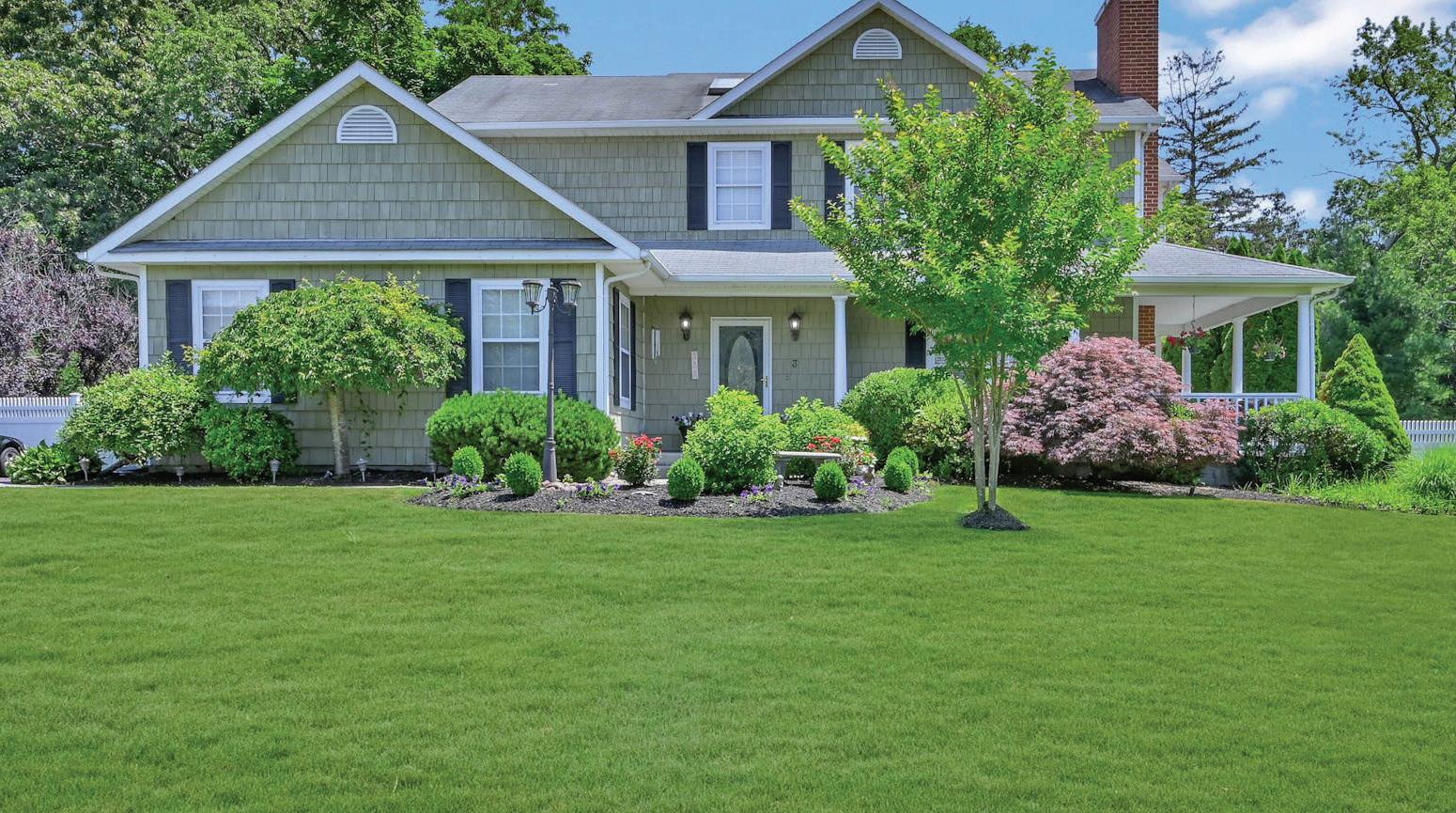
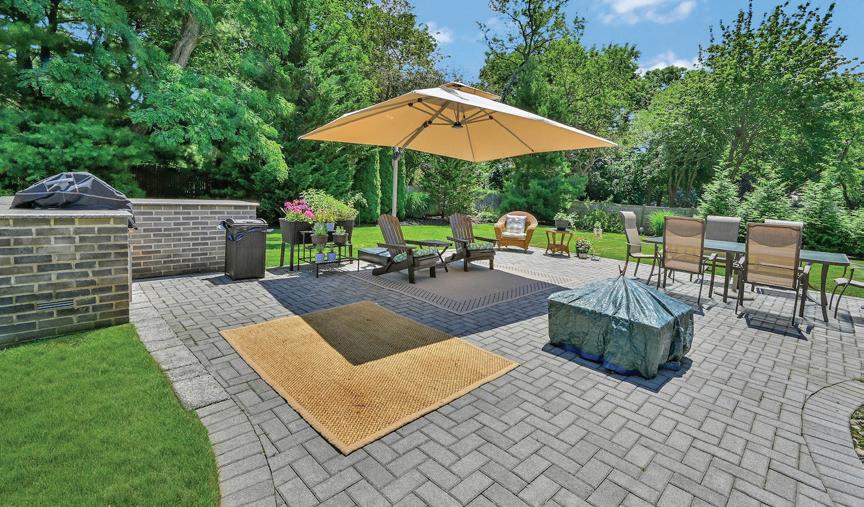 Amy Satchell
Amy Satchell
86
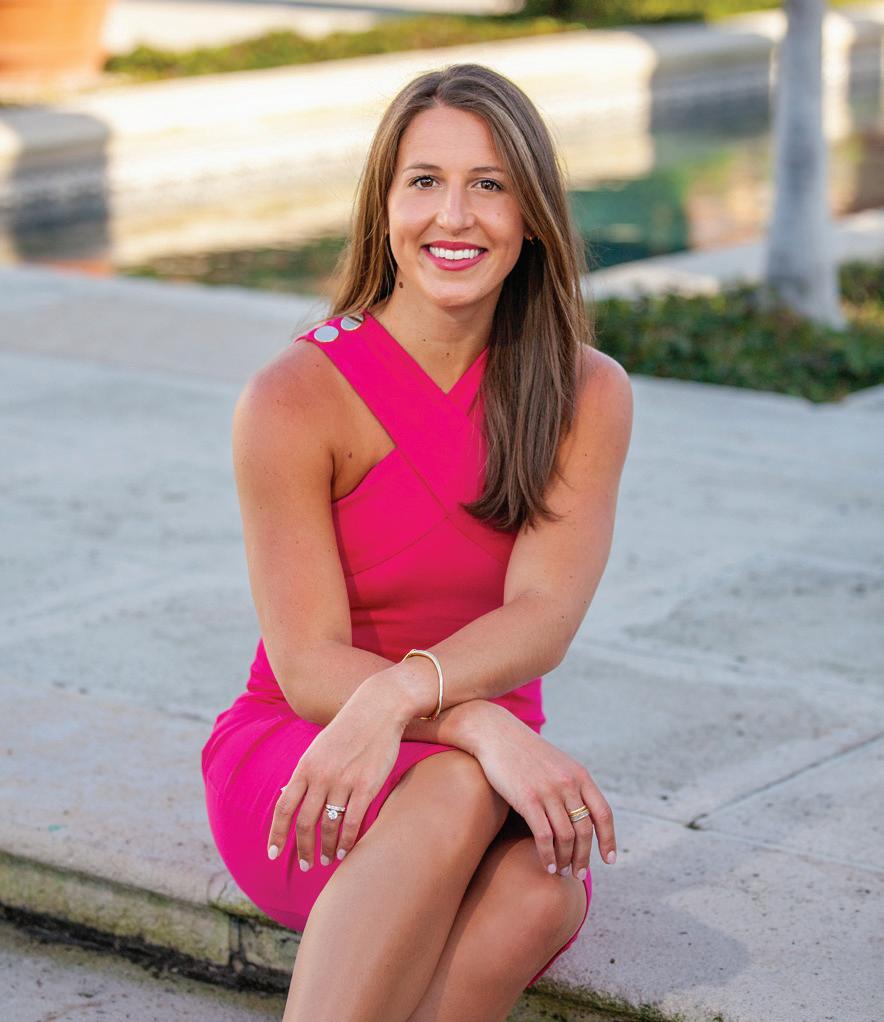


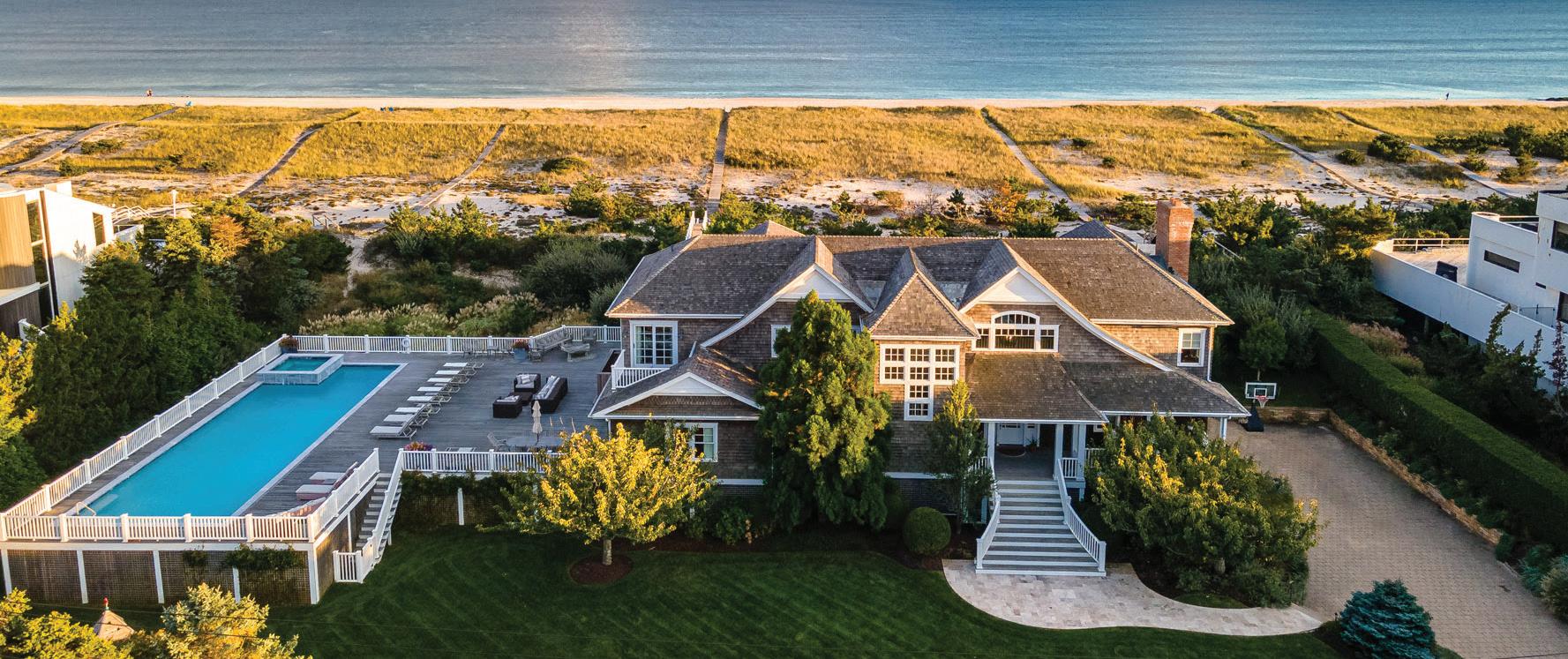
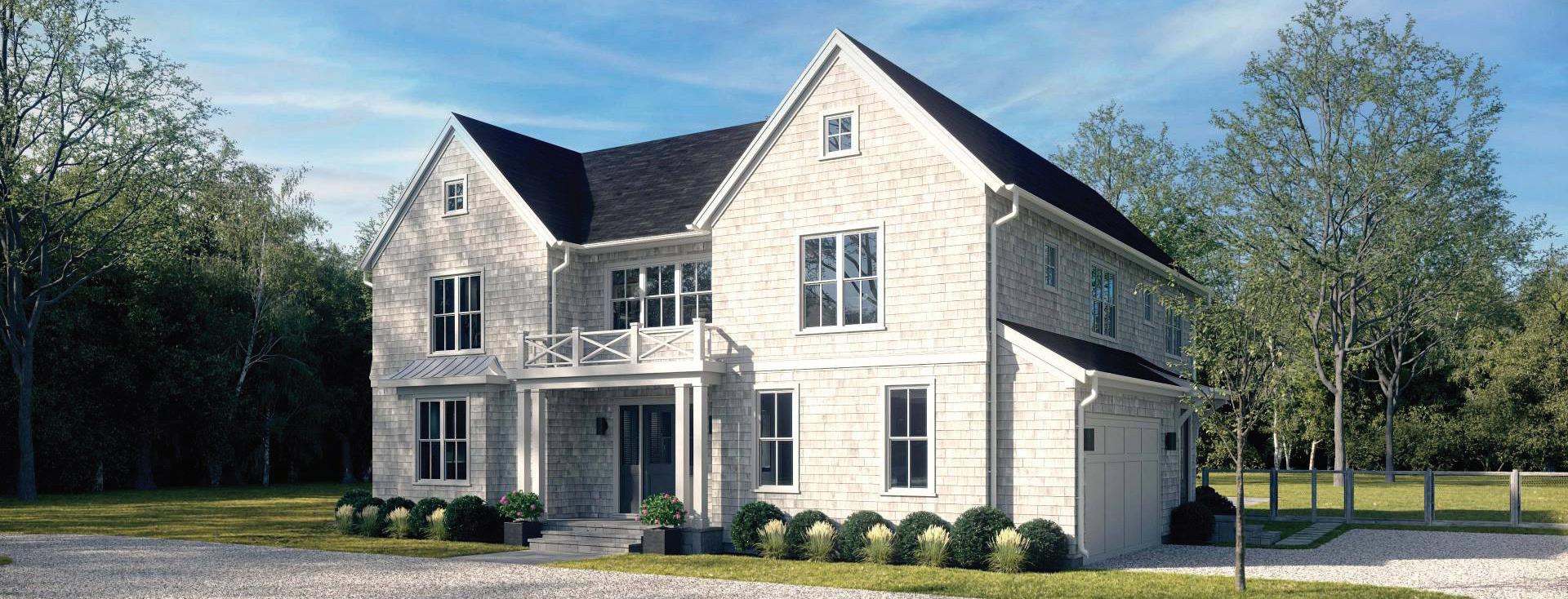
Real estate agents affiliated with The Corcoran Group are independent contractors and are not employees of The Corcoran Group. Equal Housing Opportunity. The Corcoran Group is a licensed real estate broker located at 92 Main St, WHB, NY 11978. All information furnished regarding property for sale or rent or regarding financing is from sources deemed reliable, but Corcoran makes no warranty or representation as to the accuracy thereof. All property information is presented subject to errors, omissions, price changes, changed property conditions, and withdrawal of the property from the market, without notice. All dimensions provided are approximate. * by America’s Best. 2023 RealTrends + Tom Ferry. Over $200M Sold Top 0.1% of Real Estate Agents in NY & 1.5% in the US* Top Producer WHB Office 2018 - 2022 Ashley J. Farrell The Hamptons & South Florida Licensed Associate RE Broker m : 631.680.8001 | AJF@corcoran.com @ashleyjfarrell SCAN to learn more. 7BR & 6.5BA | 5,979 SF | Chef’s Kitchen | 60’ x 20’ Heated Gunite Pool + Spa | 3,300+ SF Finishable Lower Level | Outdoor Shower with Changing Room | Full House Alarm & Video Surveillance | 2-Car Garage | Bay Access | “Between the Bridges” | $21,500,000 | www.175DuneRoad.com 6BR & 6.5 BA | 4,092 SF | 9’ Ceilings Throughout | White Oak Hardwood Floors | Marvin Windows & Doors | Gourmet Eat-in Kitchen Office/Den | 2-Car Garage | 20x40 Heated Saltwater Pool | Summer 2024 Completion | $3,299,000 | 42AWesthampton.com Double Lot with 225’ on the Ocean Premier New Construction in Westhampton
The Bossio Team is Selling Long Island
The Bossio Team is Selling Long Island
The Bossio Team is Selling Long Island
The Bossio Team is Selling Long Island

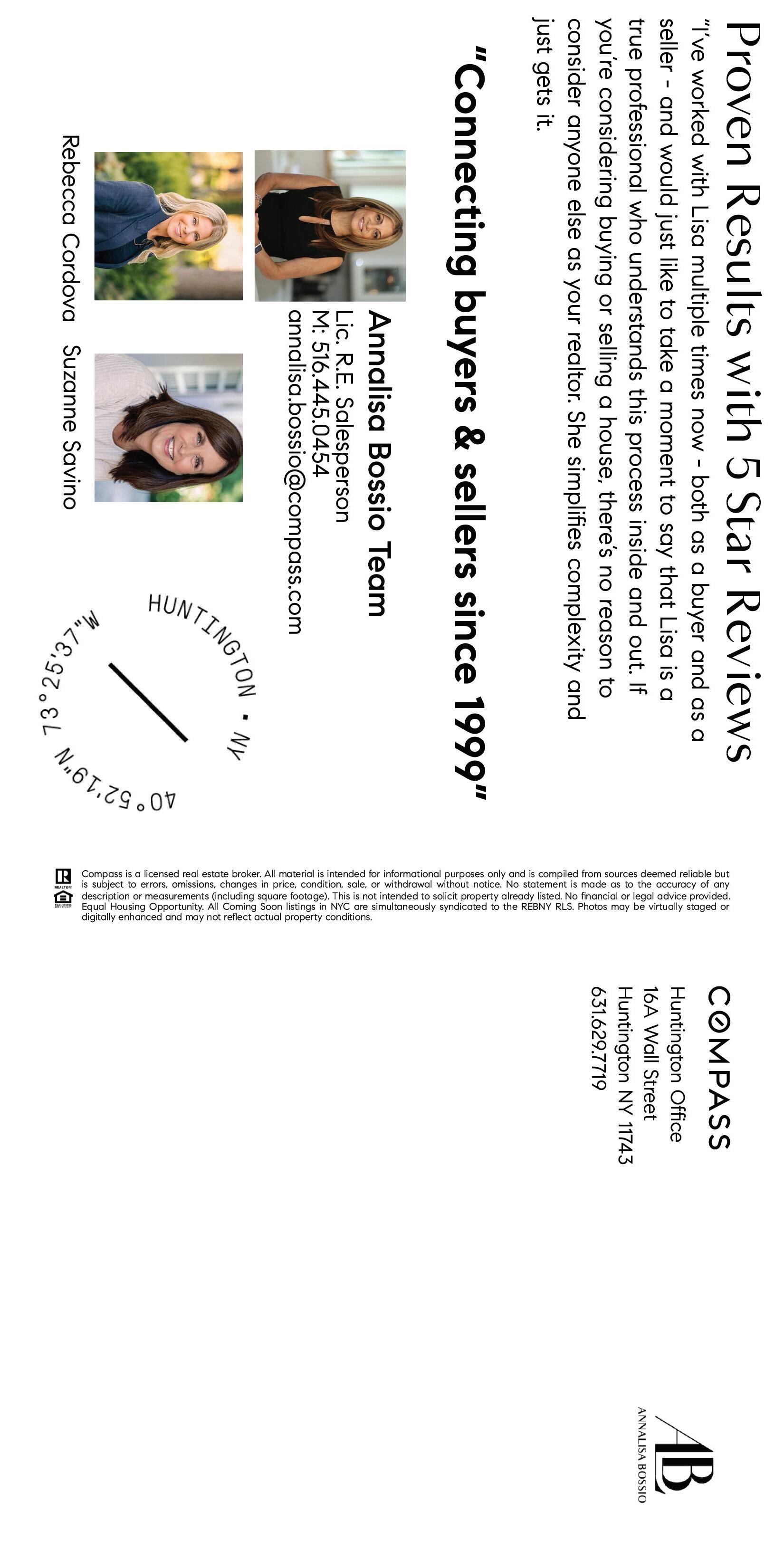
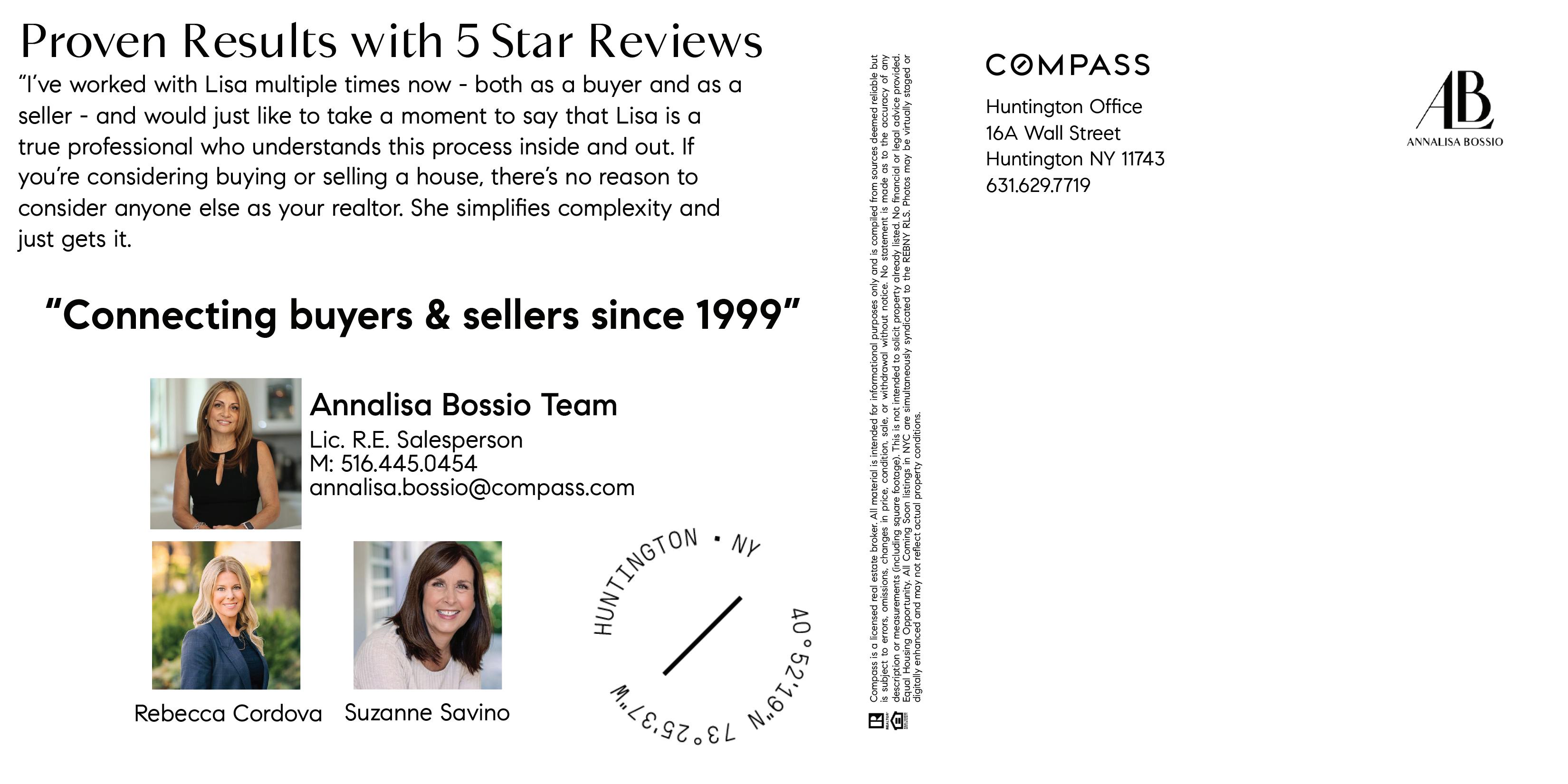
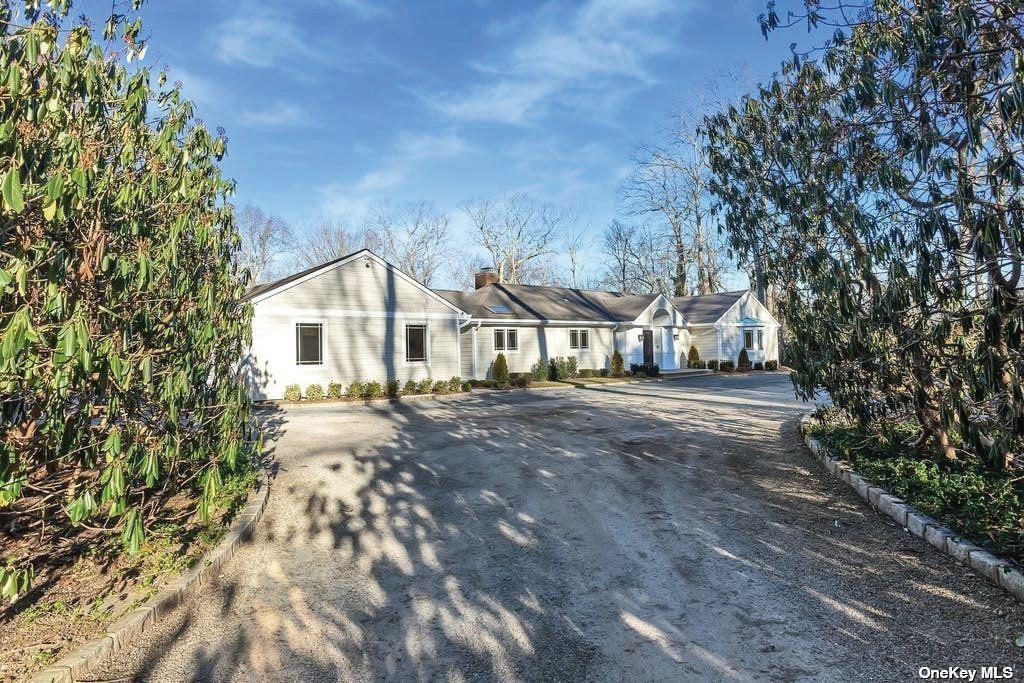



Selling Long Island

7 W 5 amore Drive bury 3 BA $1,166,000 2 O 4 alley Road cock Village 5 BA $2 ,700,000
7 E Woo 5 BD ore Drive A $1,166,000 26 Oyst 4 BD y Road k Village A $2 ,700,000
7 Woodbur y 5 BD 5 BA $1,700,000 1 Woodbur y 4 7 W 4 26 Ursuline Court 20 Valley Road 1
7 Elm Street Woodbur y 5 BD 5 BA $1,700,000 1 Sycamore Drive Woodbur y 4 BD 3 BA $1,166,000 7 W 4 26 Ursuline Court O t B C Vill 20 Valley Road M ti k Vill 1 H
1
Sycamore Drive Woodbur y 7 Stafford Avenue Woodbur y
88 ROUND HILL ROAD, ARMONK, NY 10504
$3,200,000 | 5 BEDS | 4 BATHS | 3,800 SQFT
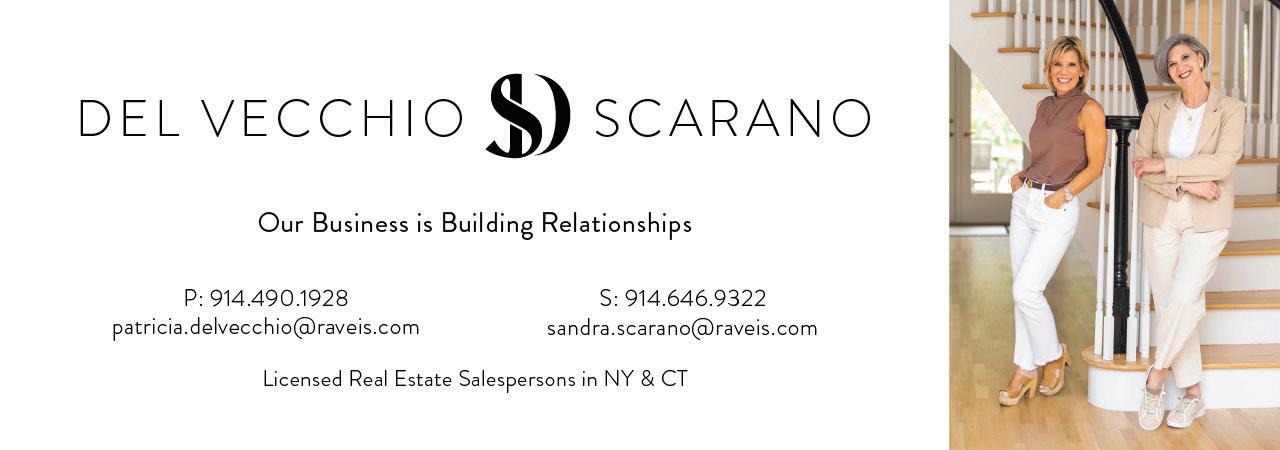

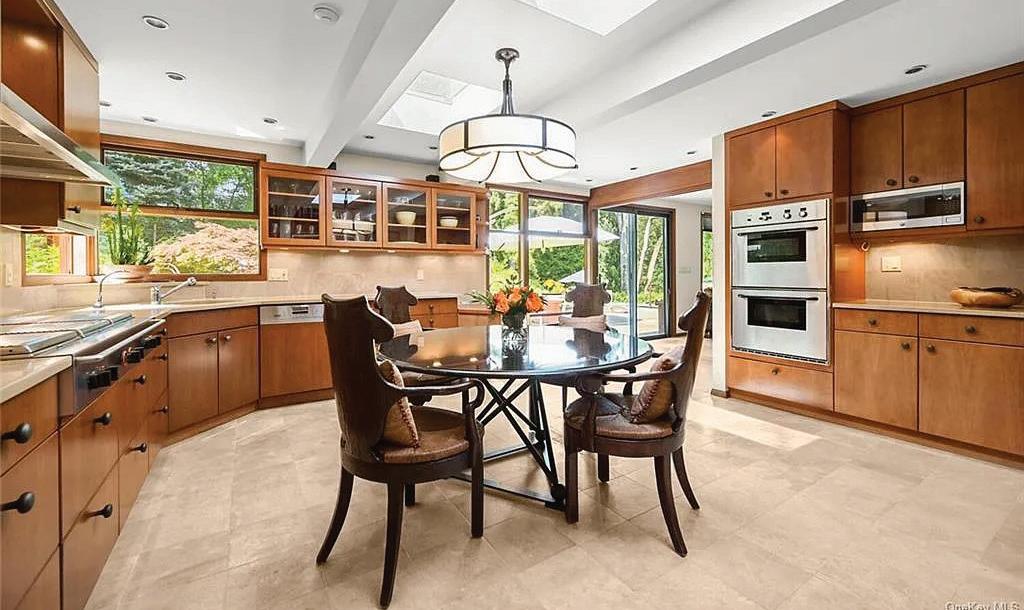
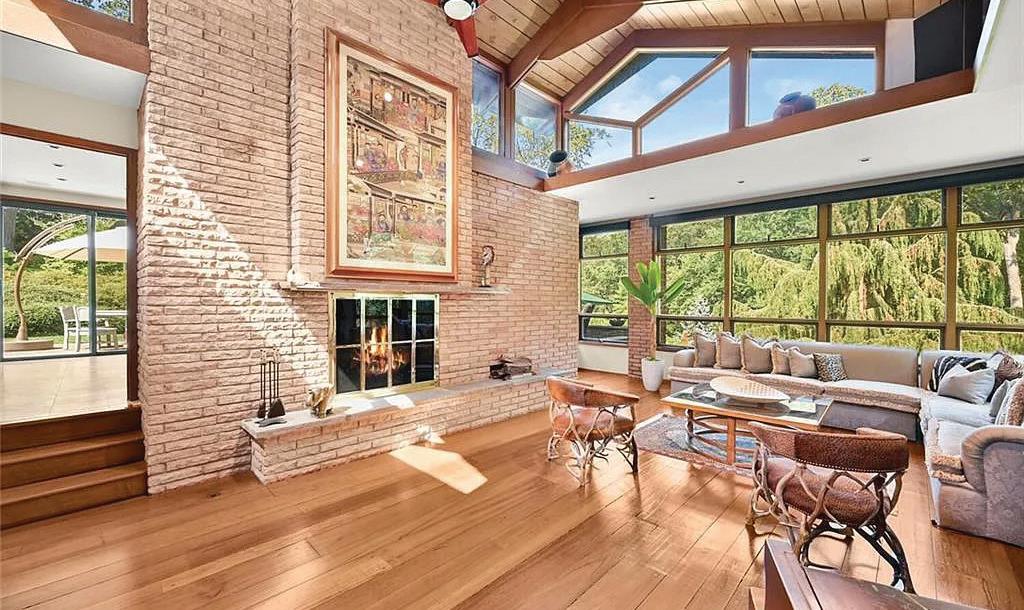
Step into this breathtaking zen retreat residence designed by Edgar Tafel, a celebrated architect trained by Frank Lloyd Wright. This breathtaking home sits on 4 sprawling acres with specimen trees and meticulously designed landscaping that is sure to impress. With a living space of 3200 sqft, this home features 4 bedrooms but can live like a 5 bedroom, 3.5 baths, and bonus room, offering abundant space for everyone’s enjoyment. Step inside and be greeted by the warm and inviting atmosphere that this home exudes. The open floor plan provides a seamless flow from room to room, perfect for entertaining guests or spending quality time with loved ones. The outdoor oasis showcases an array of enchanting elements: an in-ground saline pool, pathways adorned with bespoke iron handrails and a charming stone bridge leading from the pond to a gathering-ready patio. Additionally, this residence boasts a full house generator, heated front walk and driveway and a comprehensive indoor and outdoor sound system fostering an ideal ambiance for every occasion. This home genuinely exemplifies artistic craftsmanship, with meticulous attention to detail culminating in a tranquil and harmonious atmosphere. Don’t miss your chance to own this one-of-a-kind masterpiece.
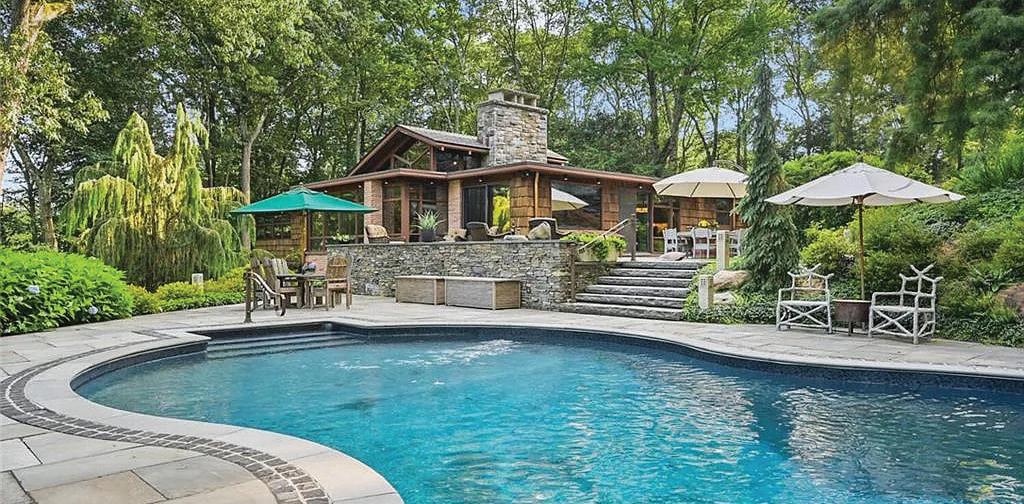
Nestled in the woods of the ‘Palisades’ along a babbling brook lies “The Magic Garden’ House, a hidden gem in The Edgewater Colony, a nature lovers delight. This South facing home lies on a bucolic 200 ft deep wooded property set back 90 ft offering total privacy and the ambient sounds of water. Plus parking for over 6 cars. New home completed in Dec. 2018’ w/ tasteful architecture that is a perfect combination of nature & elegance. Large windows throughout with 9 ft ceilings on the main level. The walk-out full basement has lots of storage plus ample room for a wine cellar. Great flow for entertaining, with gourmet kitchen and large 5 x 9 ft island w/cooktop and hood leading to a large Trex deck and patio. The home also includes a bonus office, pantry, double oven, modern SS appliances, designer chandeliers, built in surround sound system, 72 FPL, generator, 1 car garage w/extra storage space, in ground sprinkler system, seasonal NYC views and more. Come and explore.

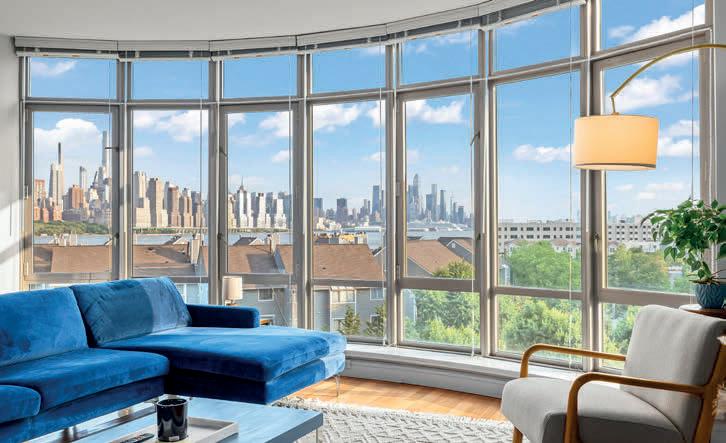
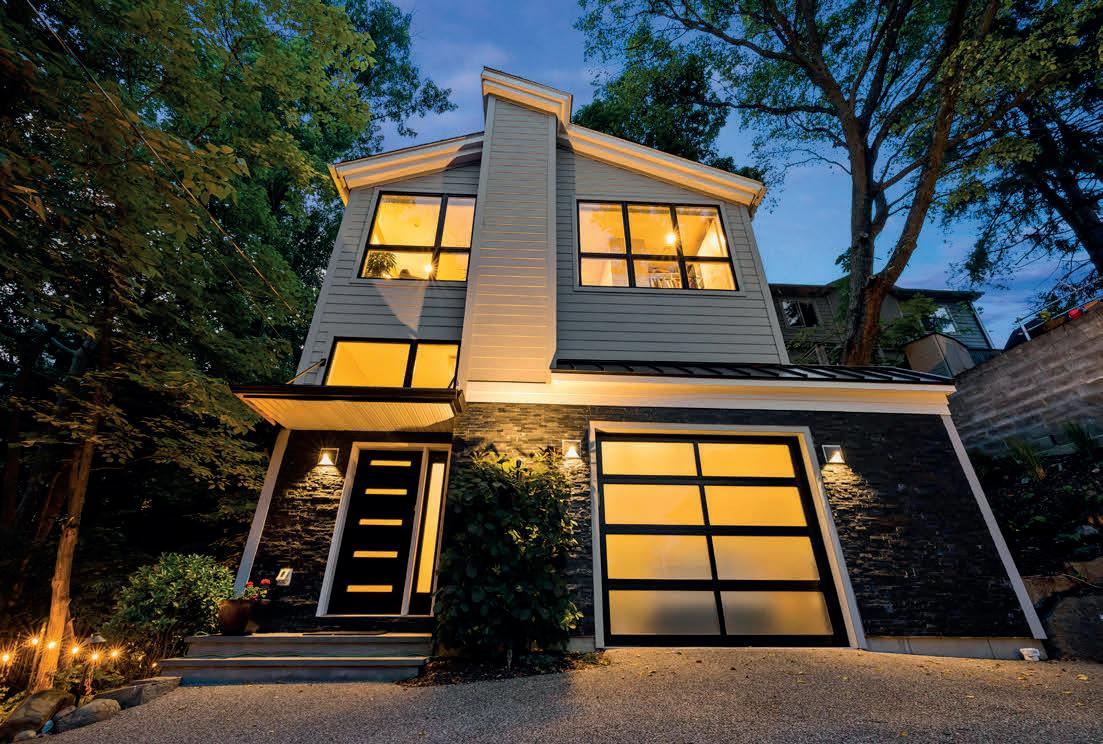

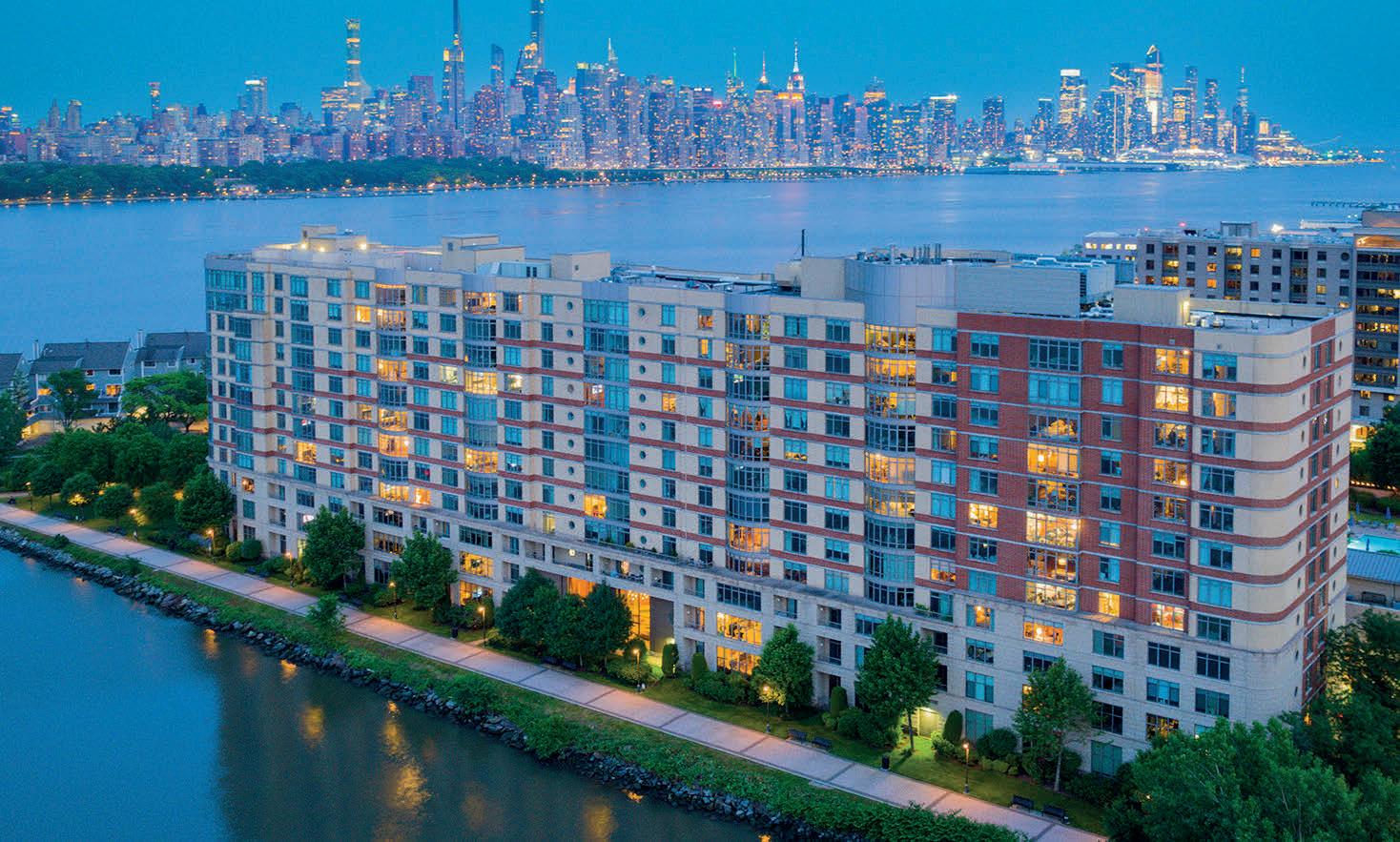

Compass is a licensed real estate broker licensed by the State of NJ and abides by Equal Housing Opportunity laws. All material presented herein is intended for informational purposes only. Information is compiled from sources deemed reliable but is subject to errors, omissions, changes in price, condition, sale, or withdrawal without notice. This is not intended to solicit property already listed. Photos may be virtually staged or digitally enhanced and may not reflect actual property conditions. OFFERED AT $1,680,000 6 Annett Avenue, Edgewater *Statistical information from the New Jersey Multiple Listing Service, Inc. based on properties listed and sold by various Participants of the NJMLS for the period from 2020 through 2023. Matt Perasso O: 201.627.4947 C: 917.834.045 matt.perasso@compass.com JUST SOLD (AUG. 2023) OVER LIST PRICE! - LIST PRICE $879,000 Watermark on the Hudson - Apt. 612 www.MattPerassoSellsNJ.com
THE LOUISE PITLAKE “POWER TEAM”
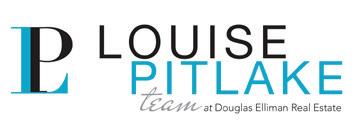
Unequaled Experience & Expertise - National Scale, Global Reach. A Personal Approach That Puts You First. A Network To Move You-Let’s Talk Florida,


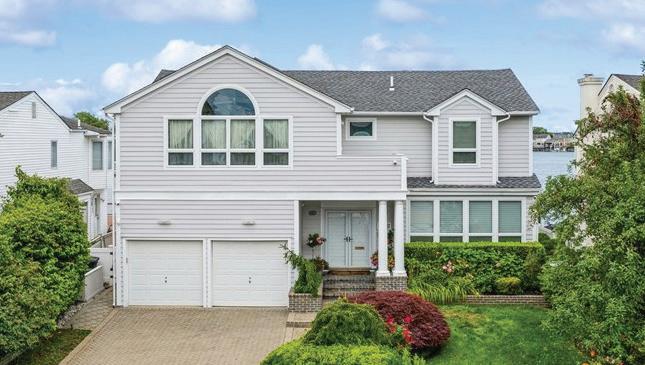


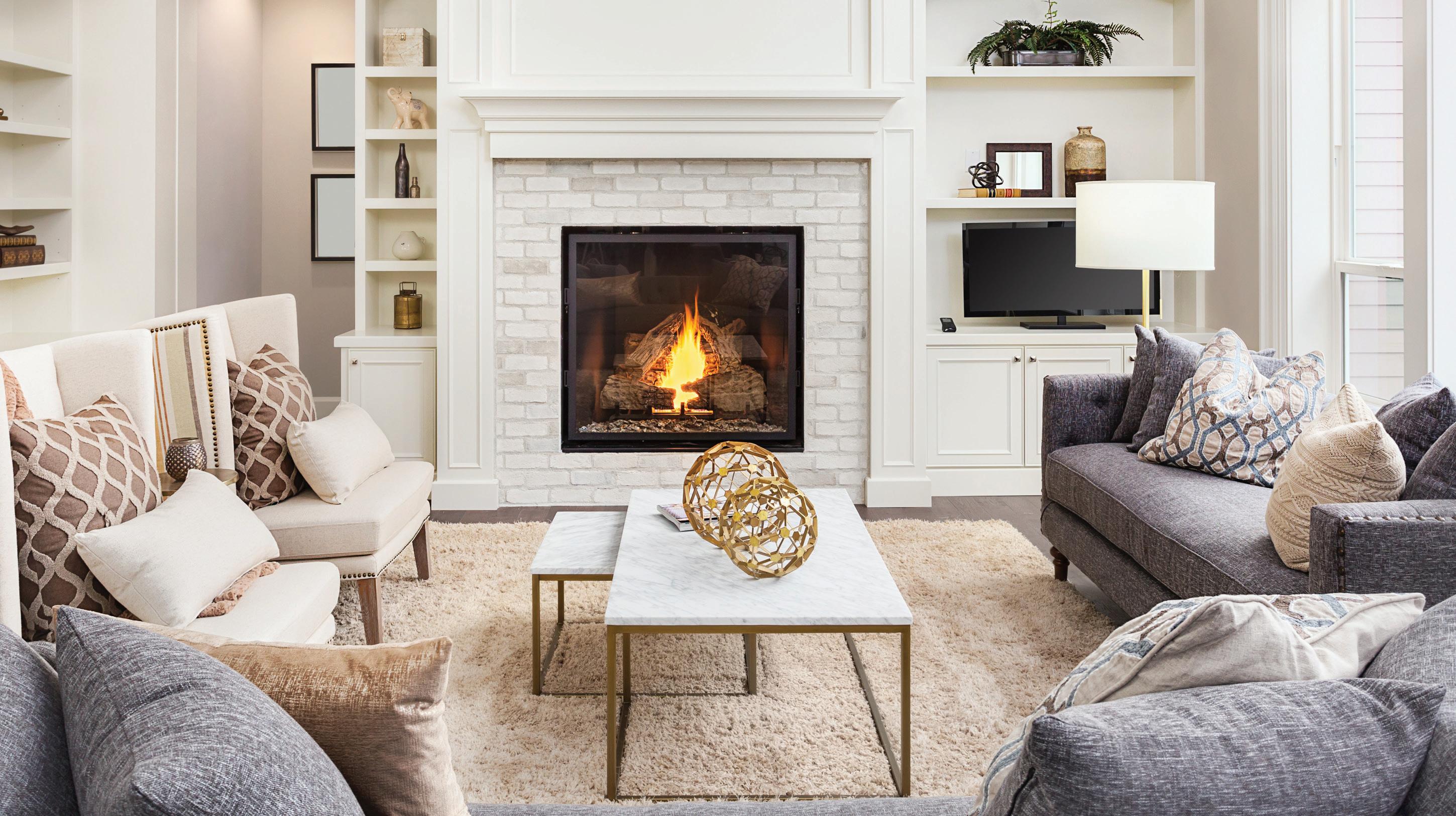
ANOTHER ICONIC PENDING SALE IN RECORD BREAKING TIME Asking Price $ 1,899,000 The market is changing; Don’t miss the opportunity to make a move!
is the best time ever to consider selling your home while still being able to capitalize on the lack of home supply fueling the high prices in our area. We have consistently brought our homeowners the highest dollar in the least amount of time; In fact we have sold more properties in your neighborhood over the past 35 years than any other agents and have surpassed every record price in every market. Call us today and let us get you “SOLD!” Seth Pitlake LICENSED SALESPERSON 516.521.7976 SPitlake@elliman.com Louise Pitlake LICENSED ASSOCIATE BROKER 516.297.5260 LPitlake@elliman.com elliman.com
Now
To
All Your Real Estate
Our Strenghts, Your Results!
Hamptons, Manhattan! A Team
Handle
Needs
259 SICKLETOWN ROAD WEST NYACK, NY
Located only 30 minutes from NYC and sited on a lush and private 1.7 landscaped acres sits this “casually elegant” almost 9,000 sq ft Estate home complete with outdoor patios, decks and a classic shaped heated salt water pool. This almost 20 room home offers 3 interior gas and one outside wood burning fireplace and private patio. A first floor guest suite, two story great room with upstairs galley. Walls of glass, formal dining room. The second floor 3 room primary suite with new bathroom overlooks the stunning and fenced rear property, and offers a sitting room/office with fireplace. Other bedrooms are en suite , plus a recreation area on the second floor and an additional guest wing with two bedrooms and a dual bath. The fully finished lower level with egress window offers a gym, home theater, cigar room with full bath and steam shower, climate controlled wine room area, kitchenette and another recreation/game room. The rear yard is entirely fenced and the pool area independently fenced.
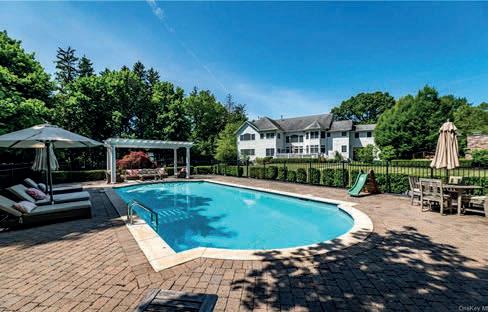
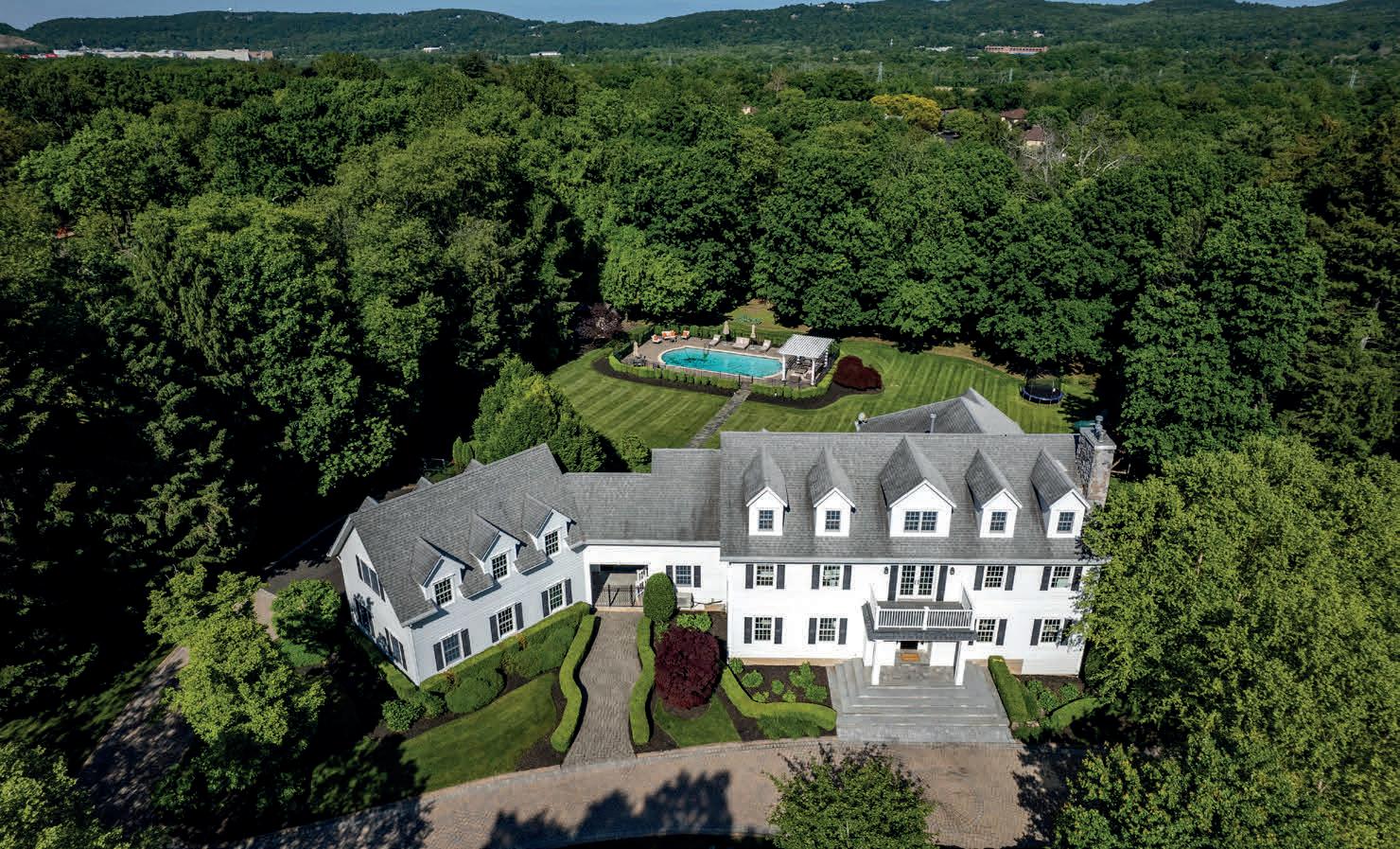
Offered at $3,350,000
314 HAVERSTRAW ROAD MONTEBELLO, NY


This totally restored, reimagined and expanded 1895 home of 4,300 sq ft features the best of traditional architecture and details, making this one of the year’s most interesting offerings. 3.8 acres backing parkland affords privacy. Some of the fine features are reclaimed hardwood floors, SEVEN woodworking fireplaces (one is dual), finely crafted millwork, all newer Andersen windows, stone and mosaic floors in bathrooms and the expansive kitchen with Wolf/Subzero/Viking professional appliances. Central air, complete radiant heat, walk up attic with finished storage, basement workshop entrance, mudroom with cast iron kneeheight doggie washing station at ground level. The primary bedroom offers cathedral ceilings, large walk in dressing room, exquisite bath with pedestal soaking tub and separate dual head shower/enclosed steam room. Heated 2 car garage with high ceilings. Huge and wide wrap around front porch. This home truly personifies character and casual elegance.
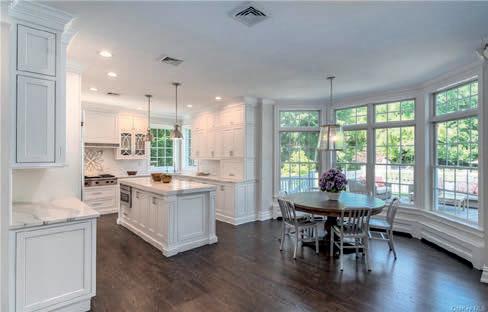
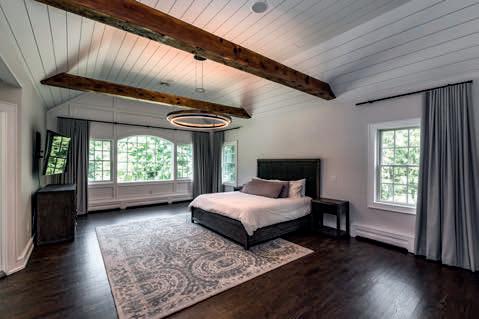
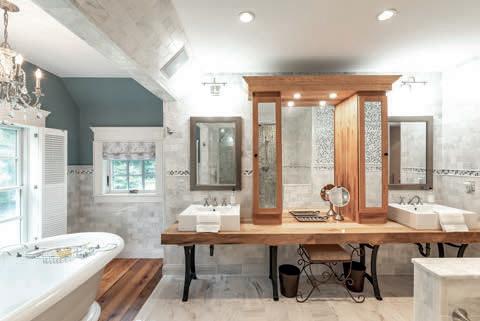

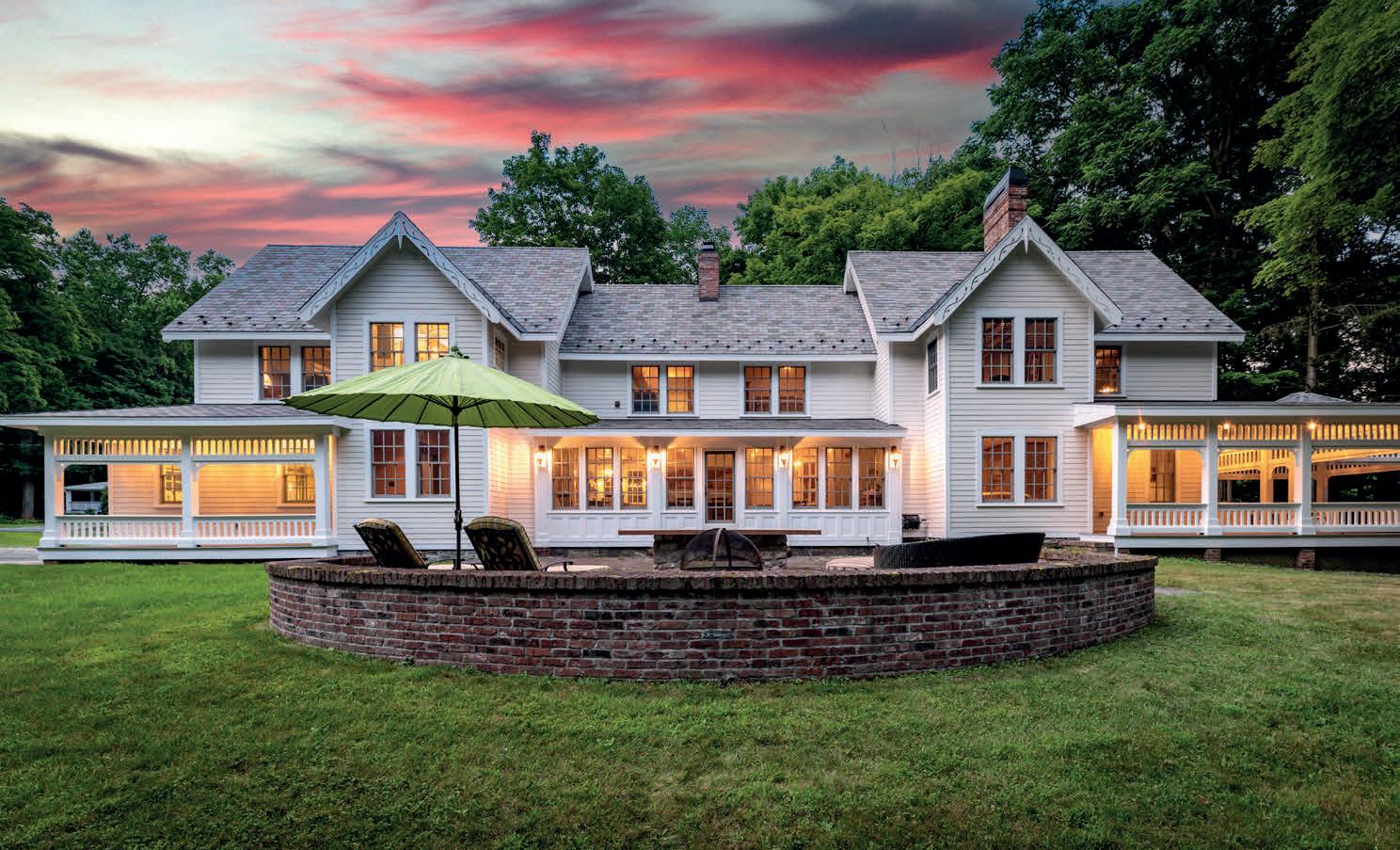
Offered at $1,595,000


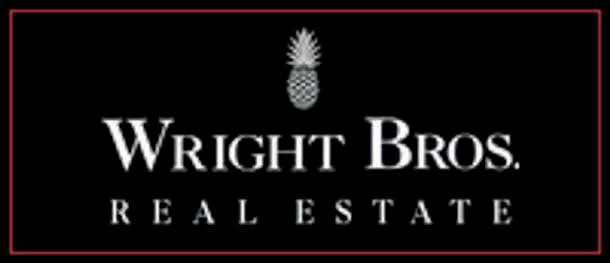
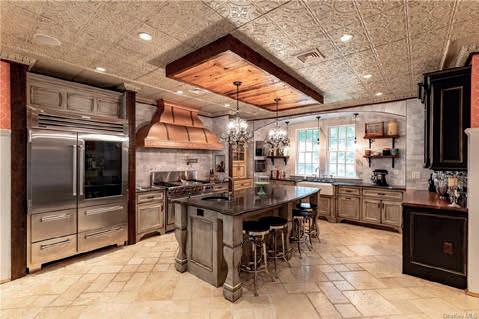
845.304.6038 russwoolley7@gmail.com 53 South Broadway, Nyack, NY 10960
LICENSED REAL ESTATE BROKER-OWNER
Russell Woolley
GIVE YOUR CLIENTS ROOM TO GROW
Jumbo loans available up to $9.5 million. For loan amounts greater than $3MM (or $1MM for investments properties), customers must meet post-closing asset requirements to qualify. Additional restrictions may apply. Please contact a Chase Home Lending Advisor for details.
Loans up to 85% of a home's value are available on a purchase or refinance with no cash back, subject to property type, a required minimum credit score and a minimum amount of monthly reserves (i.e., you must set aside enough money in reserve to make a specified number of monthly mortgage payments [principal, interest, taxes, insurance and assessments] after the [oan closes). Product restrictions apply. Financing available up to 89.99% of a primary home's value on a Chase-to-Chase refinance with no cash back subject to enhanced credit requirements. Geographic restrictions apply.
For the Adjustable-Rate Mortgage (ARM) product, interest is fixed for a set period of time, and adjusts periodically thereafter. At the end of the fixed-rate period, the interest and payments may increase. The APR may increase after the oan consummation.
For real estate and lending professionals only and not for distribution to consumers. This document is not an advertisement for consumer credit as defined in 12 CFR 1026.2(a). All home lending products are subject to credit and property approval. Rates, program terms and conditions are subject to change without notice. Not all products are available in all states or for all amounts. Other restrictions and limitations apply.
Michael Bacani

Our jumbo mortgage products offer eligible affluent clients competitive pricing and our Home Lending Advisors offer personalized help every step of the way.
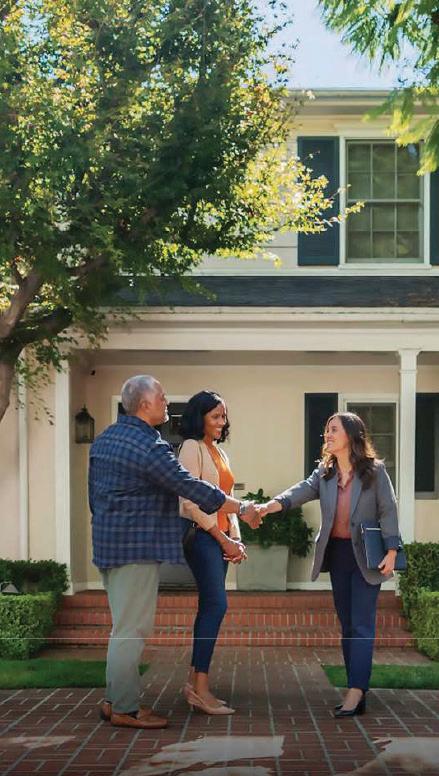
• A mortgage of up to $9.5 million
• Financing up to 85% of a home's value (higher LTVs available in certain instances)
• Fixed and adjustable rates Contact
Senior Home Lending Advisor | NMLS #841217
516.644.0435
michael.bacani@chase.com
homeloan.chase.com/michael.bacani

me today — I’m here for your clients.


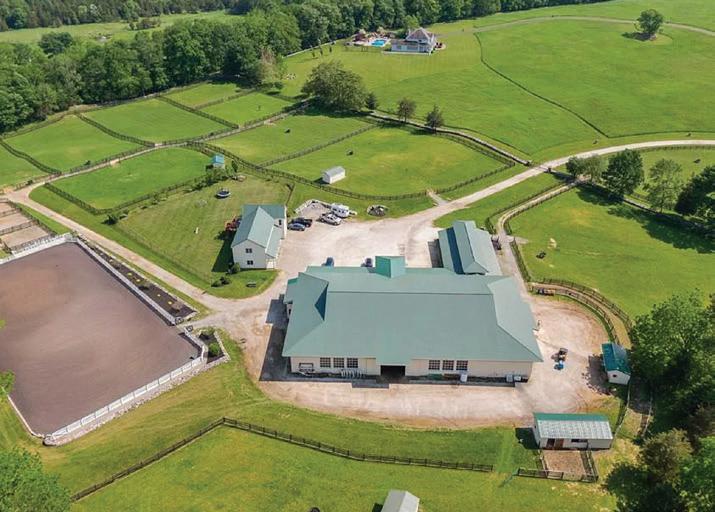

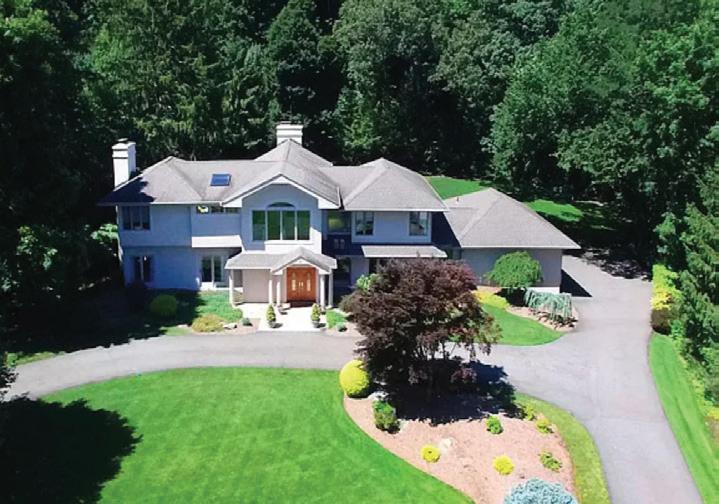
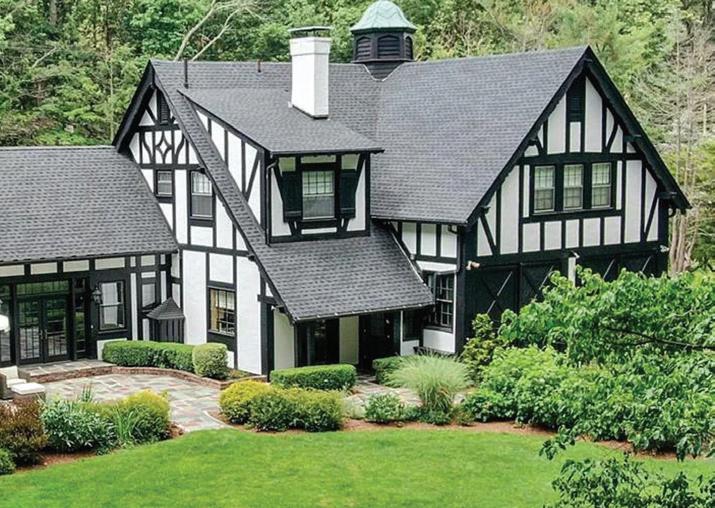

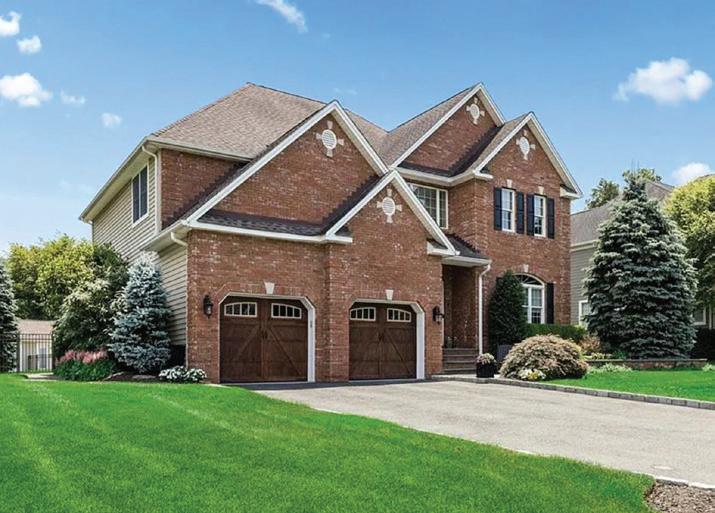
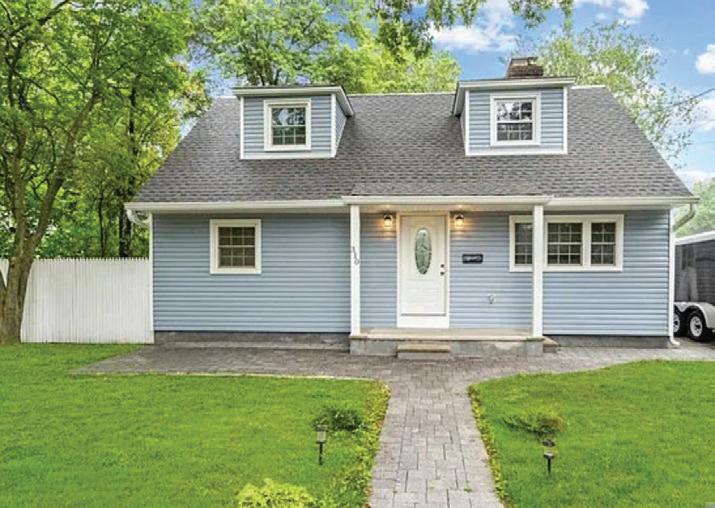

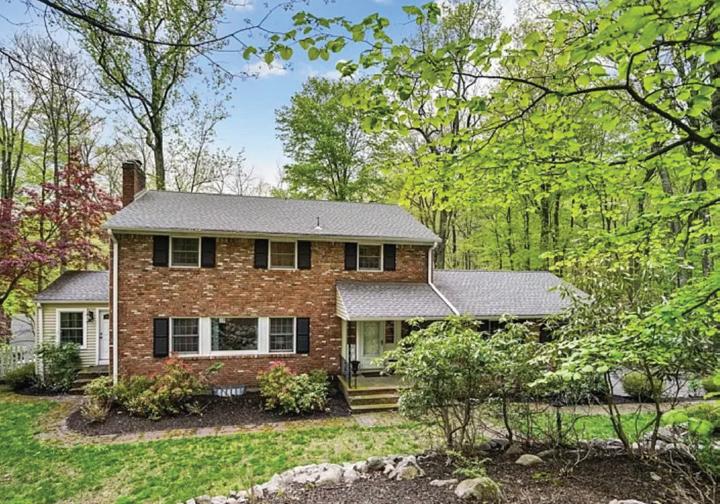

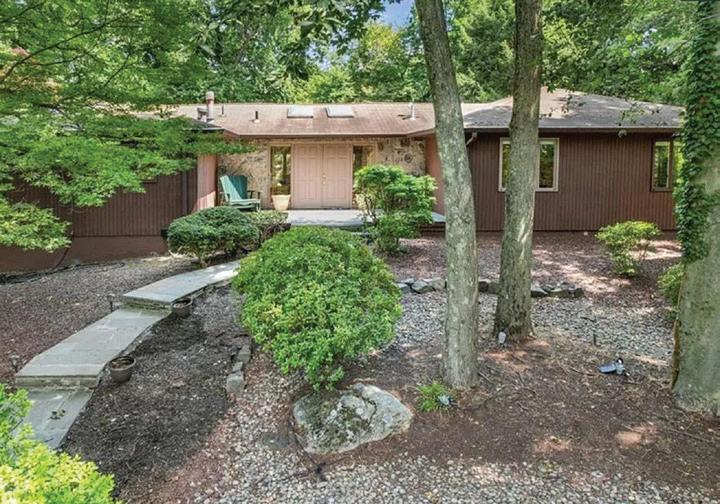
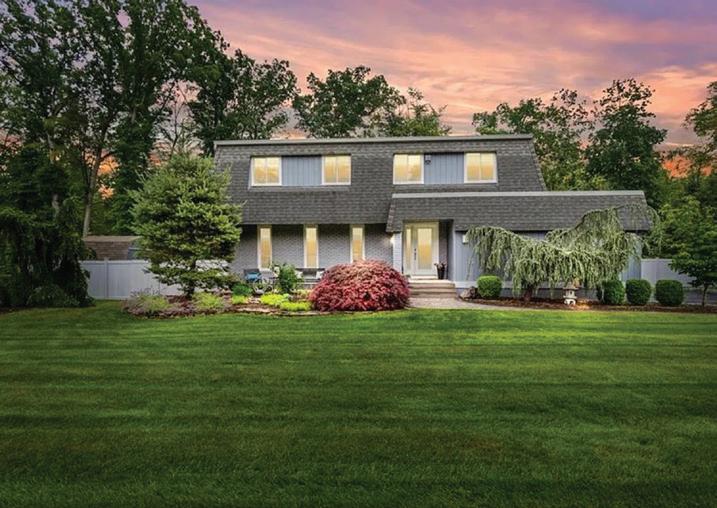
ACTIVE 551 ELLSWORTH AVENUE, BRONX | $1,500,000 716 VINCENT AVE, BRONX | $1,500,000 ACTIVE 230 BLAIR AVE, BRONX | $1,500,000 ACTIVE PENDING PENDING PENDING PENDING 4 PERTH CT, WEST NYACK, NY 47 PECAN VALLEY, NEW CITY, NY 310 PHELPS AVE, BERGENFIELD, NJ 43 CLUB HOUSE RD, WILLINGBORO, NJ SOLD SOLD SOLD SOLD SOLD SOLD SOLD 2 HORNBEAM LN, KINNELON, NJ 16 BEACON HILL, CHESTER, NJ 66 GEORGIAN CT, MAHWAH, NJ 129 1ST AVE, NYACK, NY 97 PRICES SWITCH RD, WARWICK, NY 117 E LAKE ROAD, TUXEDO, NY 18 CARLEY CT, WEST NYACK, NY
MEET JACQUELINE
Jacqueline Morales is a successful Realtor Associate with over 15 years in the real estate industry, specializing in Northern New Jersey, including Bergen County and Southern New York including Rockland, Orange, and Westchester Counties. Her commitment to providing high-quality, personalized customer service for both buyers and sellers sets her apart, and she stands out among her peers thanks to her innovative marketing strategies, full home staging services and pricing strategies
As the Team Leader of The Morales Group, Jacqueline's accomplishments have been recognized with various industry awards, including multiple Top Producing Sales awards. Under her leadership, The Morales Group has been one of the Hudson Valley's Top Producing Teams since 2017, closing over 180 transactions and nearly $100 Million in sales volume. Jacqueline's expertise extends to the luxury market, as she is a member of the prestigious global group of Luxury Christie's Agents, Christie's Master’s Circle. However, she believes luxury is not solely defined by price but by the level of service provided, and she ensures all her clients receive the same exceptional white-glove customer service.
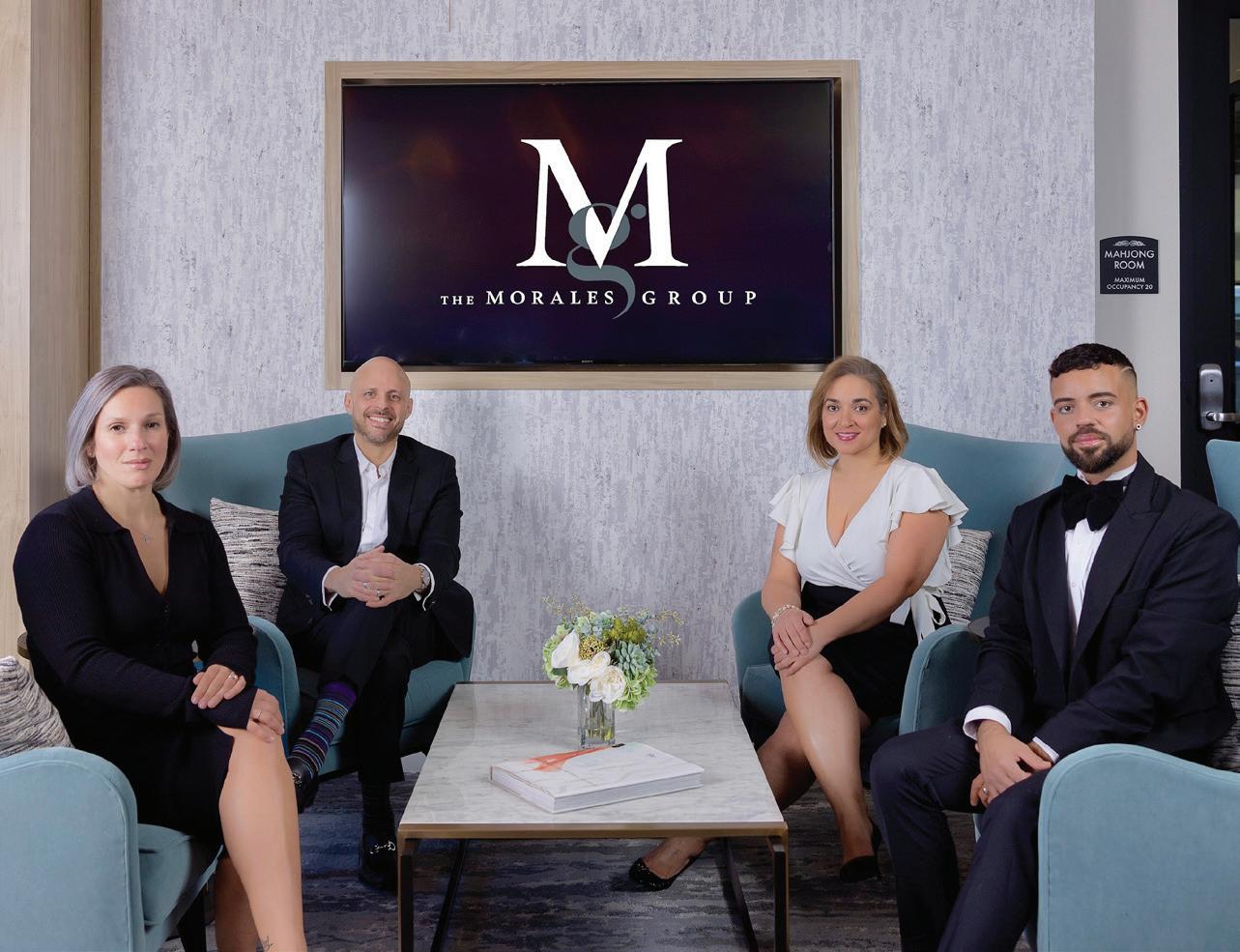
Jacqueline's dedication to her work and her community is evident in her achievements. She has been recognized as one of the Top 250 Real Estate Professionals by the National Association of Hispanic Real Estate Professional (NAHREP) by ranking among the top 50 year after year. She also held a Vice President position on the board for two consecutive years. Jacqueline’s most rewarding achievements is the formation of a non-profit real estate organization, Latinos of Real Estate, Inc. (LORE), in which she holds the CEO and Founding President position. Its mission aims to educate, advocate, and empower the Latino Community.

Outside of work, Jacqueline enjoys quality time with her family and especially her 8-month old Granddaughter, Isabella, reading good books, and catching up with friends. With her deep roots in the Bronx, NY, and Bergen County, NJ, and her current residence in Rockland County, NY, where she has lived for over 25 years, Jacqueline is not only dedicated to her profession but also deeply connected to the communities she serves. Her ultimate goal is to provide her clients with an exceptional and perfected level of real estate service.
TESTIMONIAL
Jackie and her team provide the finest full service brokerage experience you can imagine. I was an absentee seller for the most part and Jackie handled everything from market analysis, home repairs both emergency and renovation, staging, listing/open houses, photography, showings, negotiations, and ultimately closing. It was an older home and took awhile to accomplish, but her and her team stuck with it and her best efforts got the deal done. I am completely satisfied with her work and would highly recommend her services!-KATIE
M.


Jacqueline Morales
www.themoralesgroup.realestate.com
917.509.7107 jackie@themoralesgroup.realestate.com
REALTOR® | SALES ASSOCIATE TEAM LEADER | PRESIDENT-LATINOS OF REAL ESTATE
We offer ultimate privacy and security, speed, and efficiency. Our years of full-time experience have given us a clear understanding of the mindset of home buyers and sellers and a thorough understanding of the regional marketplace.
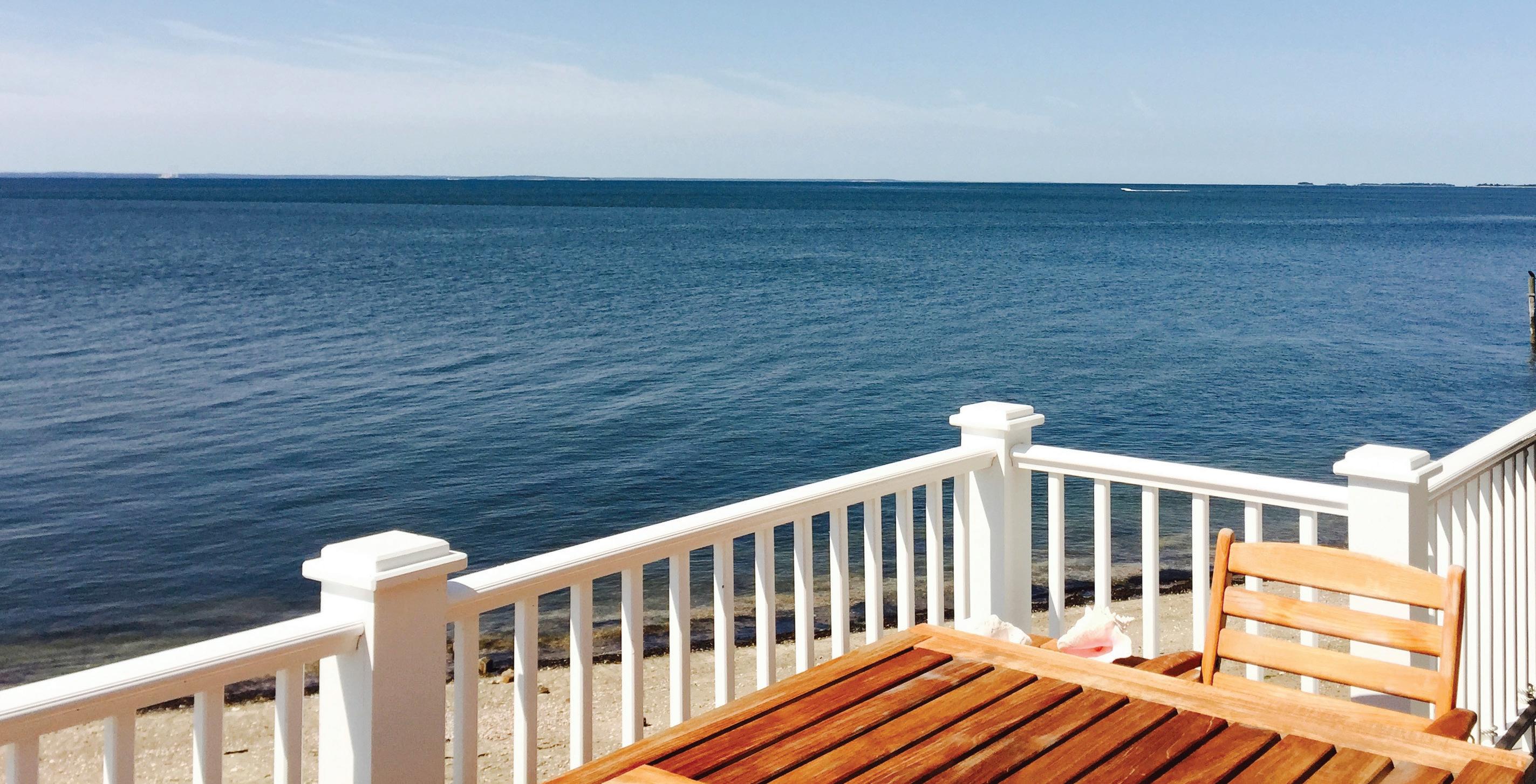
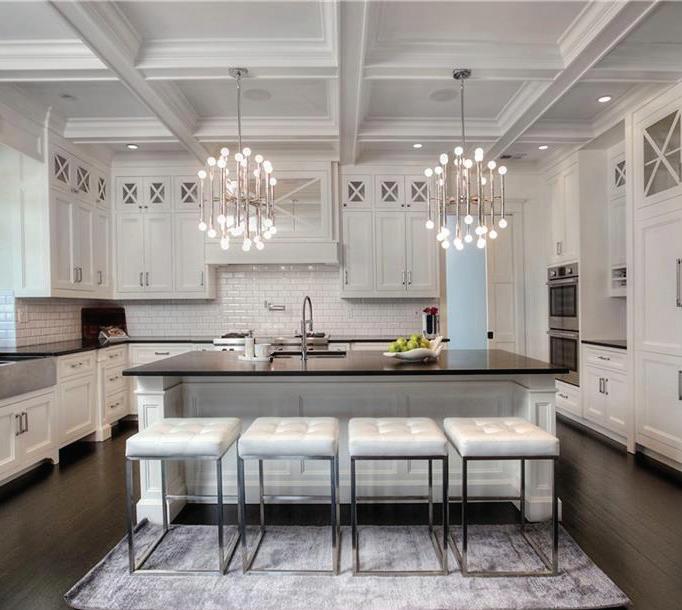
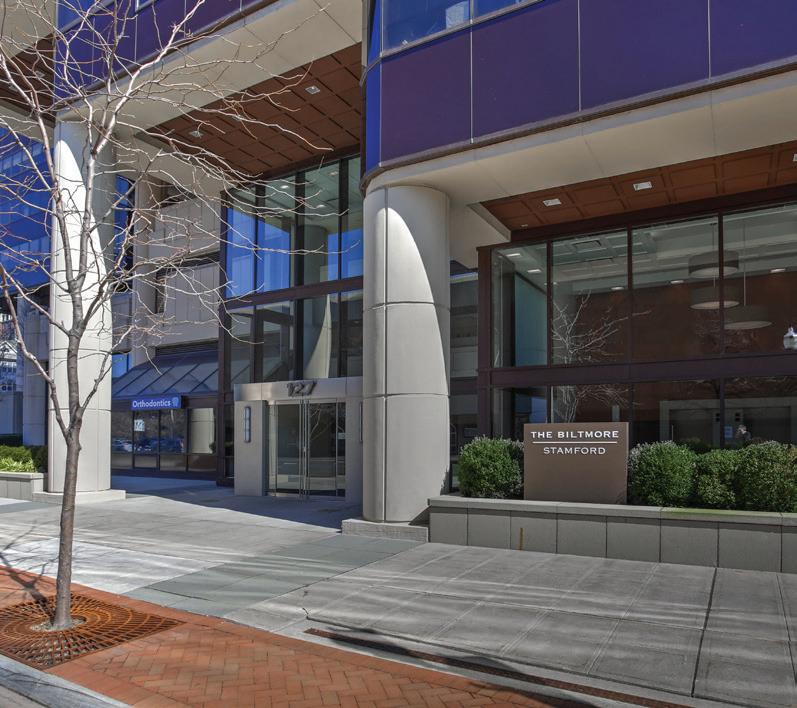

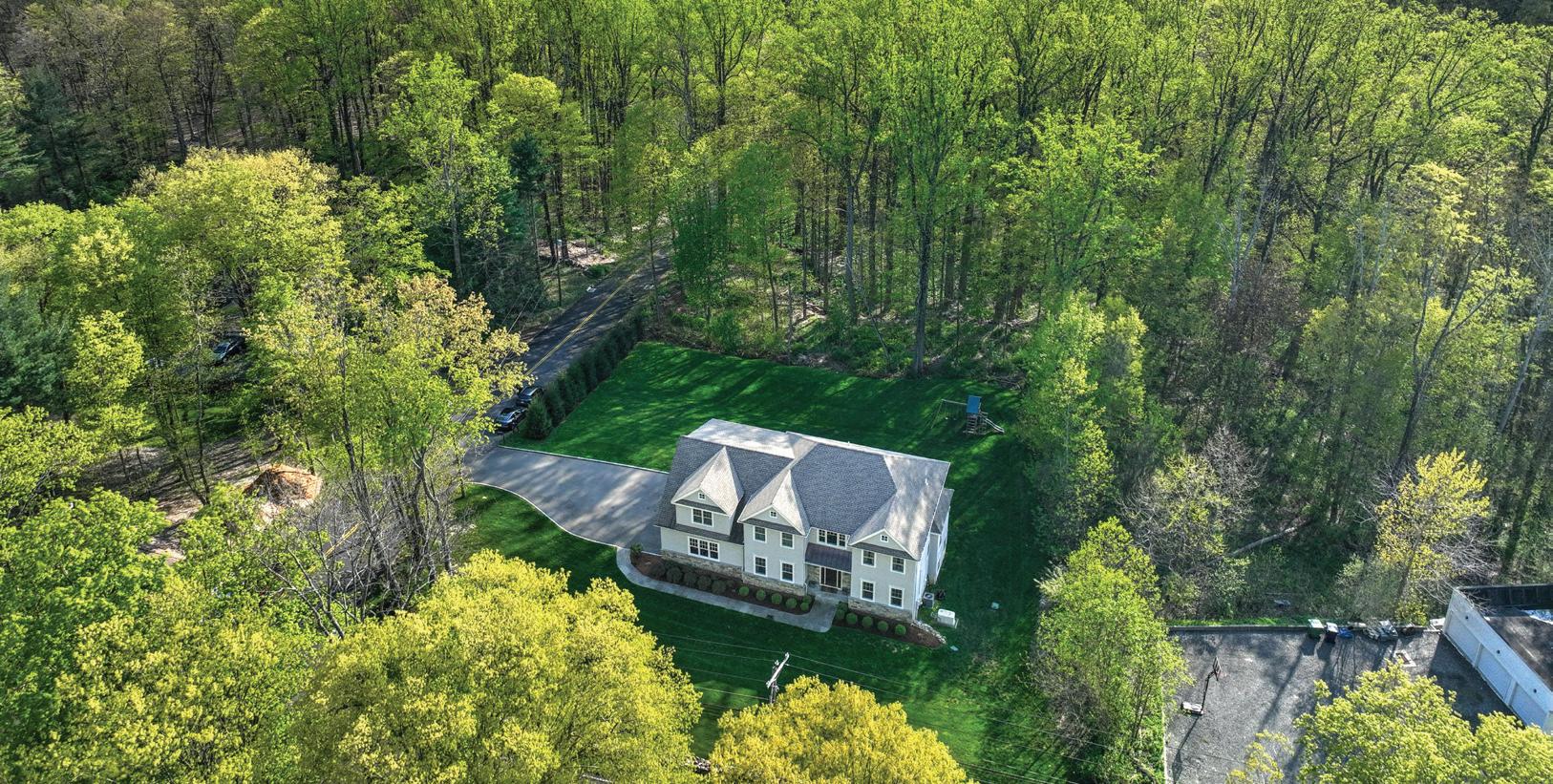
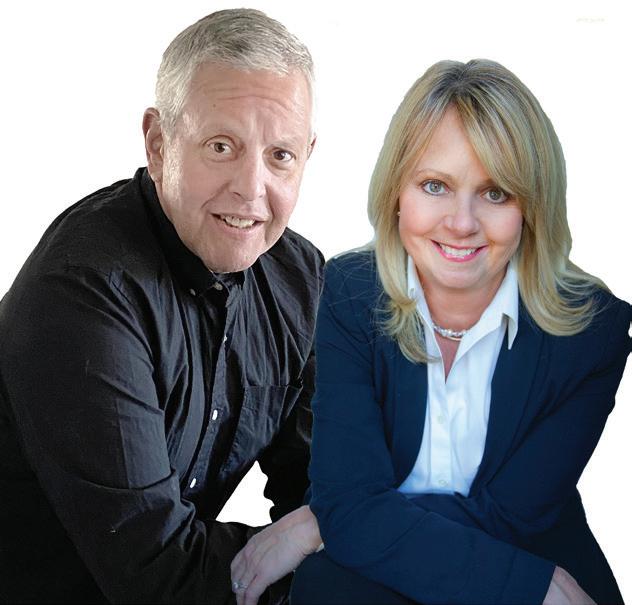
the market for a gorgeous kitchen, beachfront hideaway, upscale highrise condo or quintessential colonial in Connecticut?
have it all!
can even help find you vacant land to build your dream home, or scout out that country getaway or multi-unit investment property. ARMAND UOMOLEALE AND KAREN LISS REALTORS ® 203.505.5255 | 203.505.5254 karen.liss@raveis.com Stunning Connecticut
only the best will do, call Karen or Armand, and come and love Fairfield County as much as we do! #lovecthomes William
In
We
We
When
Raveis Real Estate
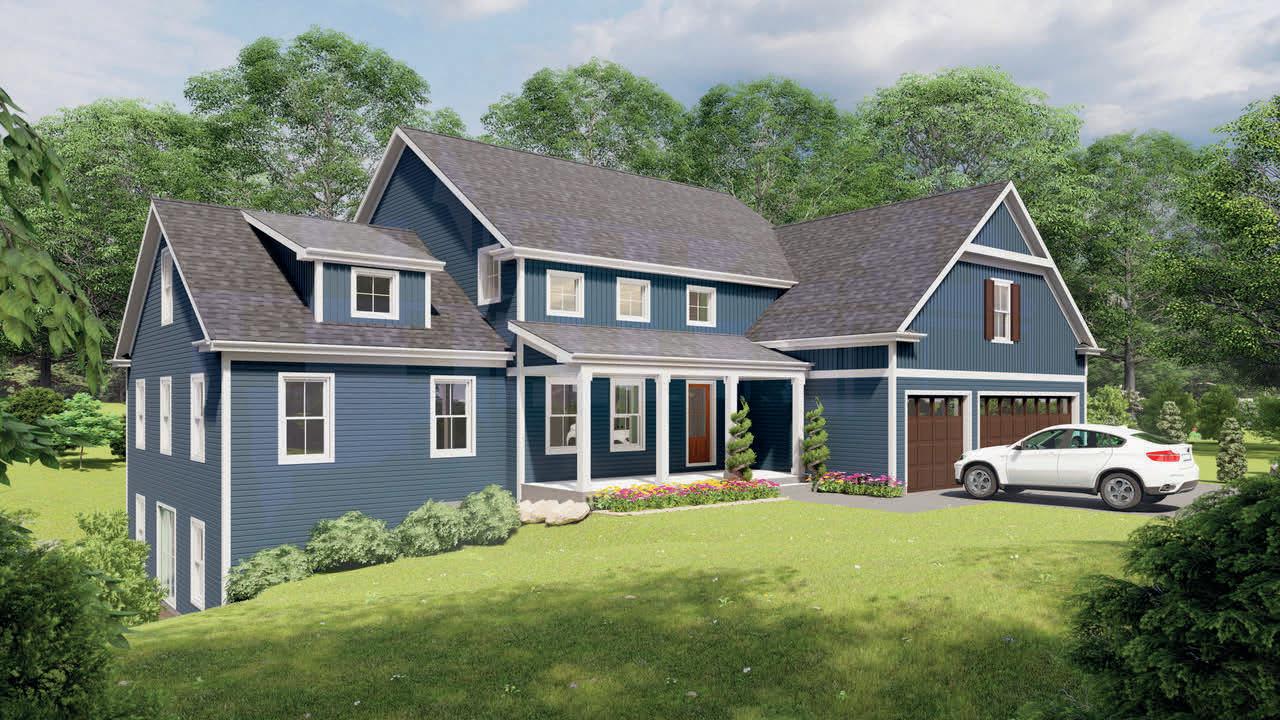
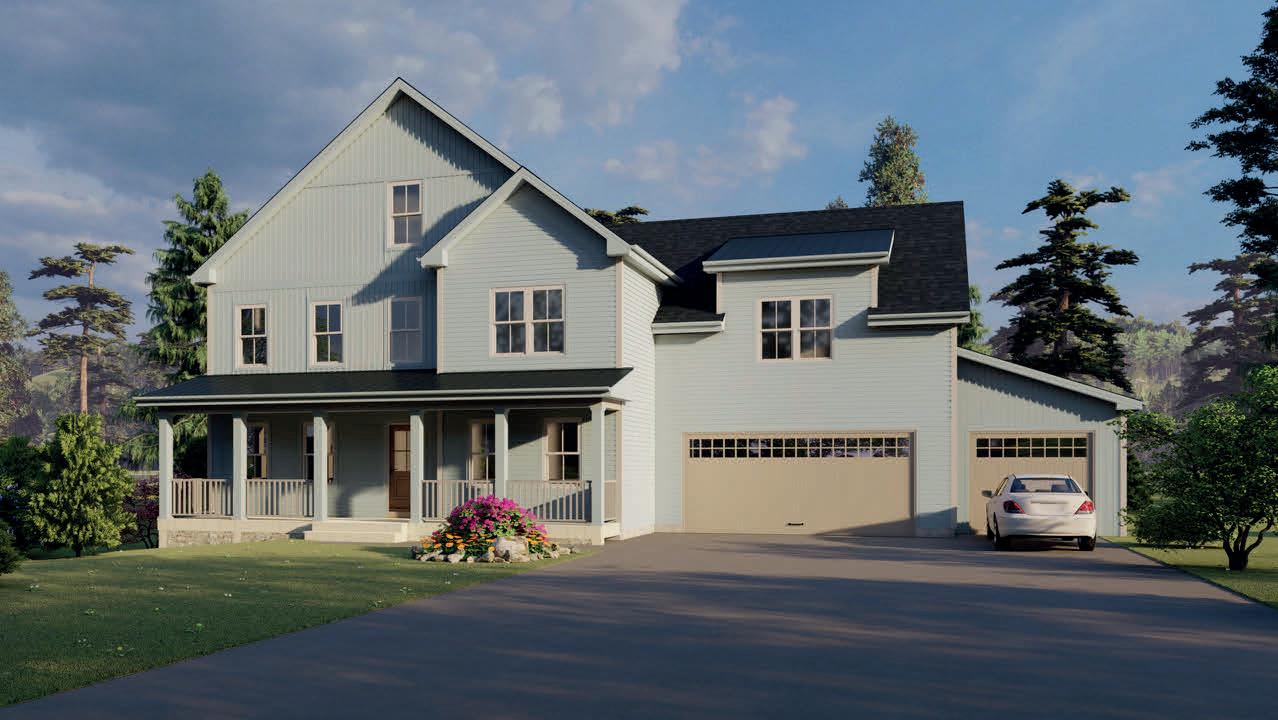



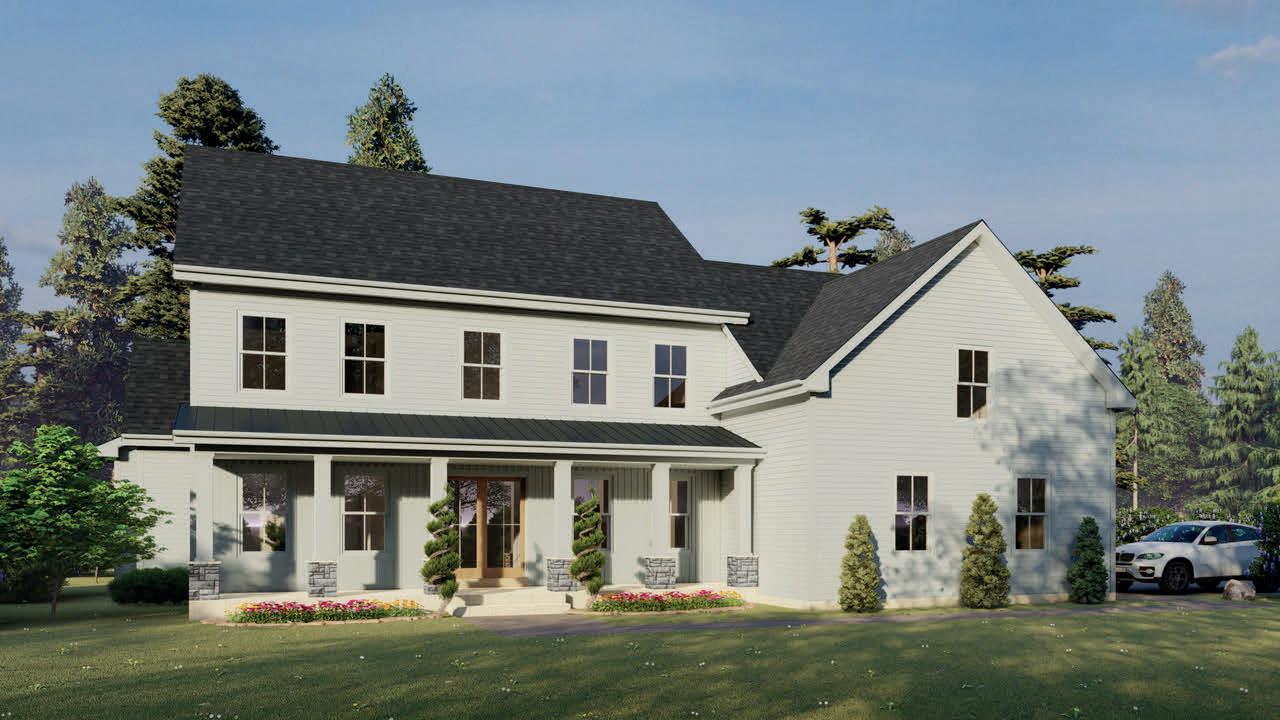

TO BE BUILT - $1,040,000 NEW RESIDENTIAL DEVELOPMENT 203.910.3382 • scott@crbuilds.com PO BOX 906, SOUTHBURY, CT 06488, USA SCOTT M. VOLPE REALTOR ® 301 HOLLY HILL LANE SOUTHBURY TO BE BUILT - $1,125,000 54 WESTENHOOK TERRACE SOUTHBURY TO BE BUILT - $895,000 7 MACCONNIE COURT SEYMOUR TO BE BUILT - $1,150,000 336 HOLLY HILL LANE SOUTHBURY CONTACT US
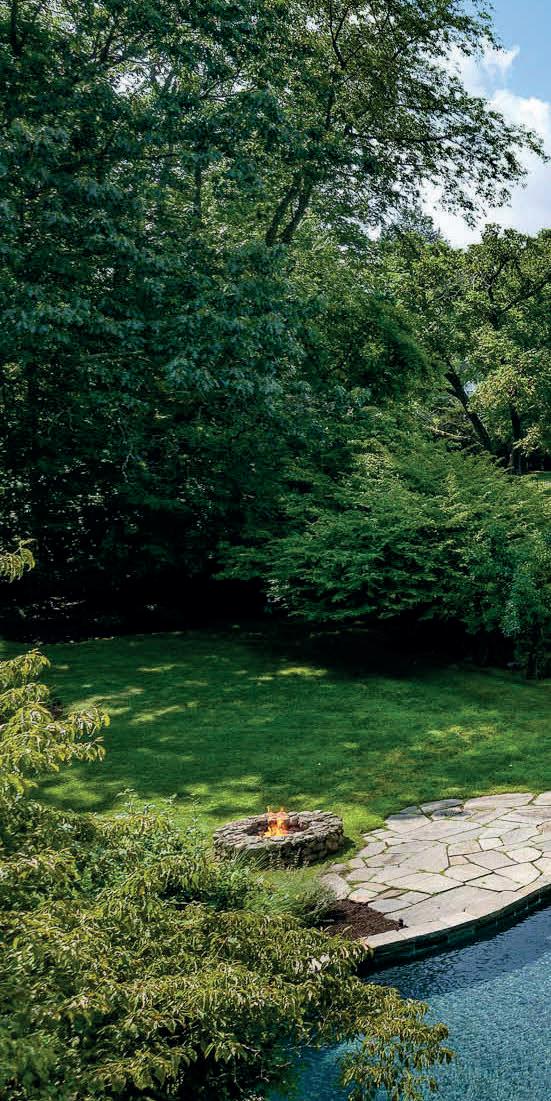
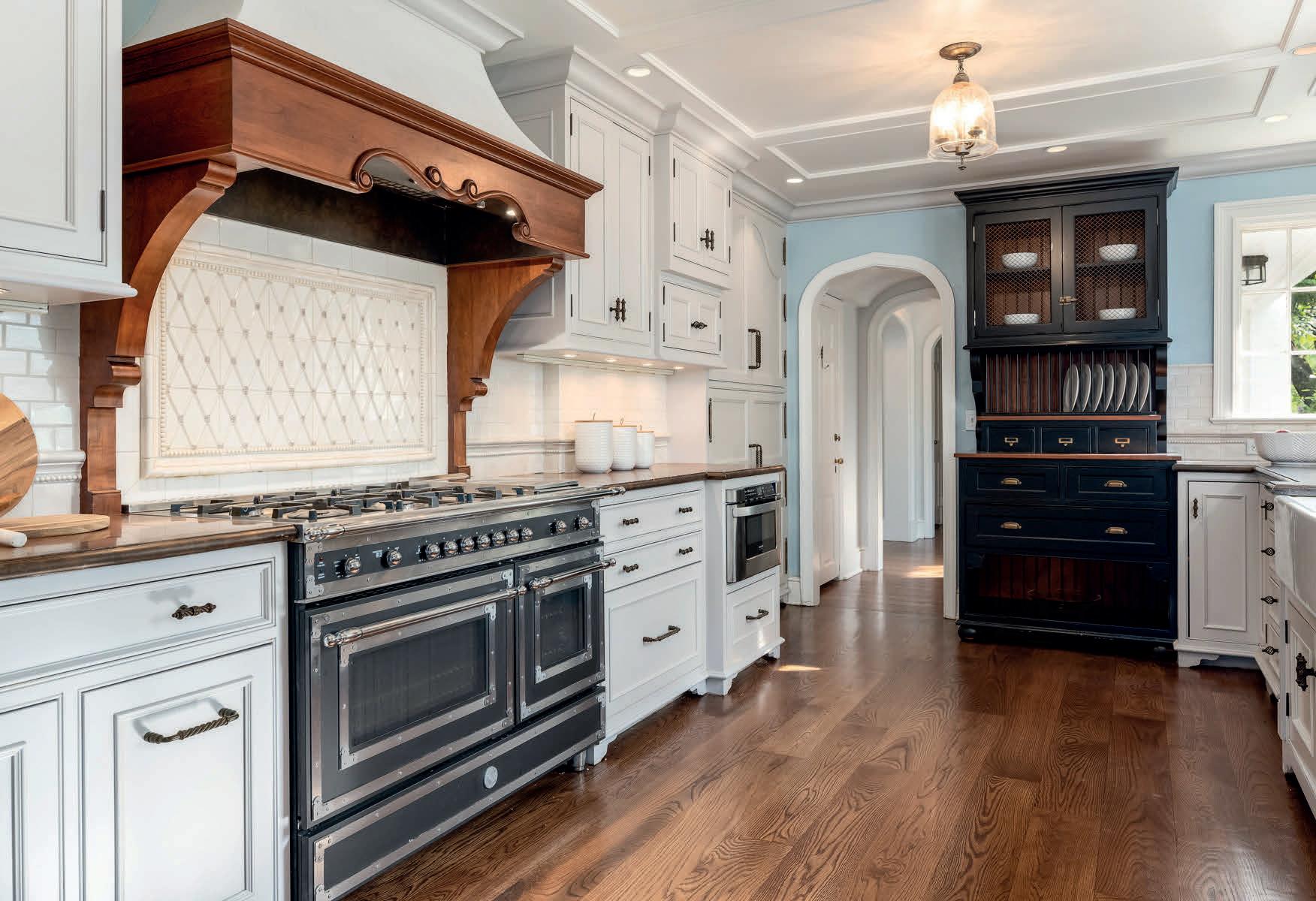

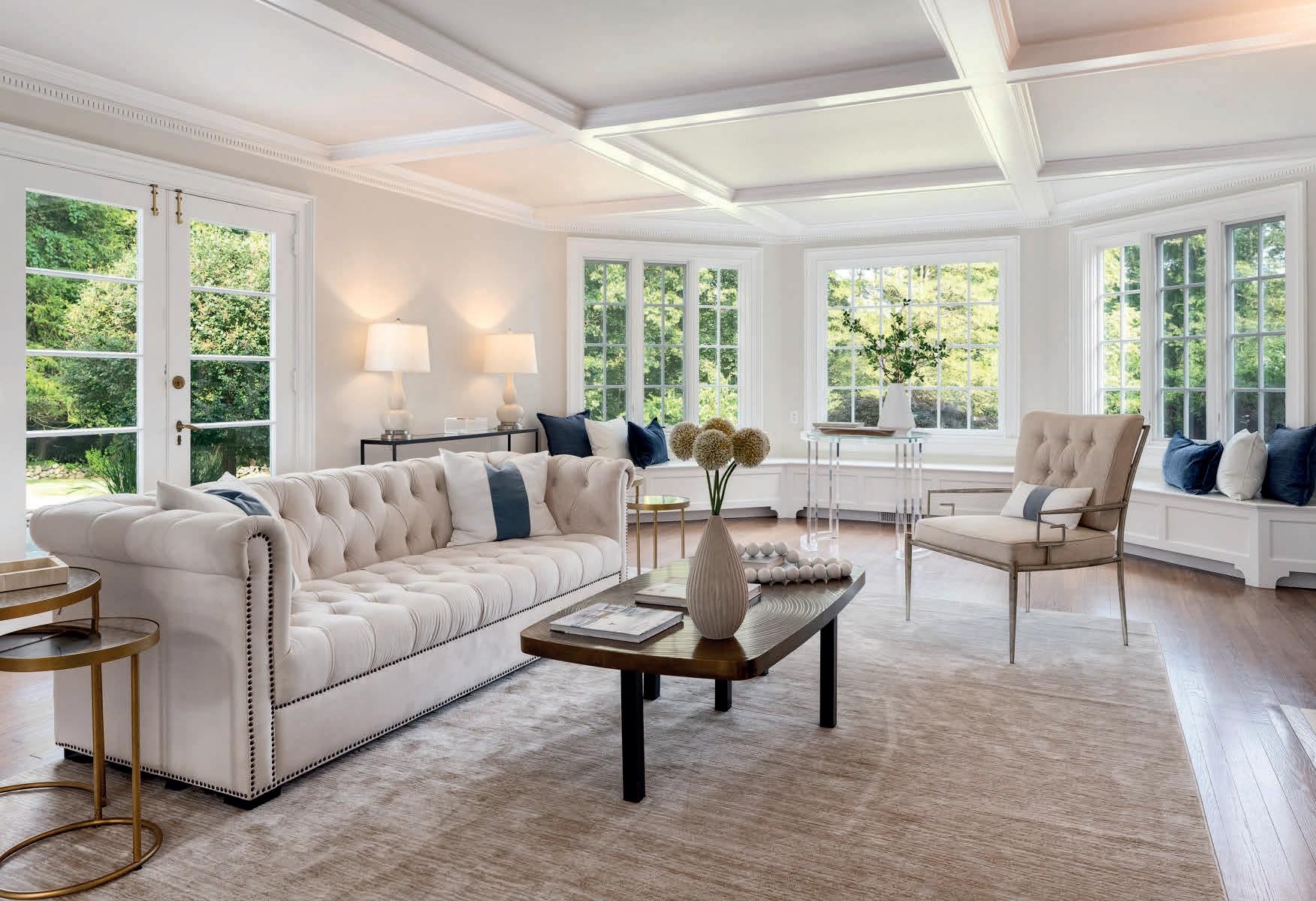


JULIE CARNEY
Vice President Chairman's Elite Award-top 5% 203.451.9966 juliecarneyhomes@gmail.com 44 Old Ridgefield Road Wilton, CT 06897 98
Sales
19 VALEVIEW ROAD, WILTON, CT 06897
5-Acre Estate: Wilton's Cherished Opportunity
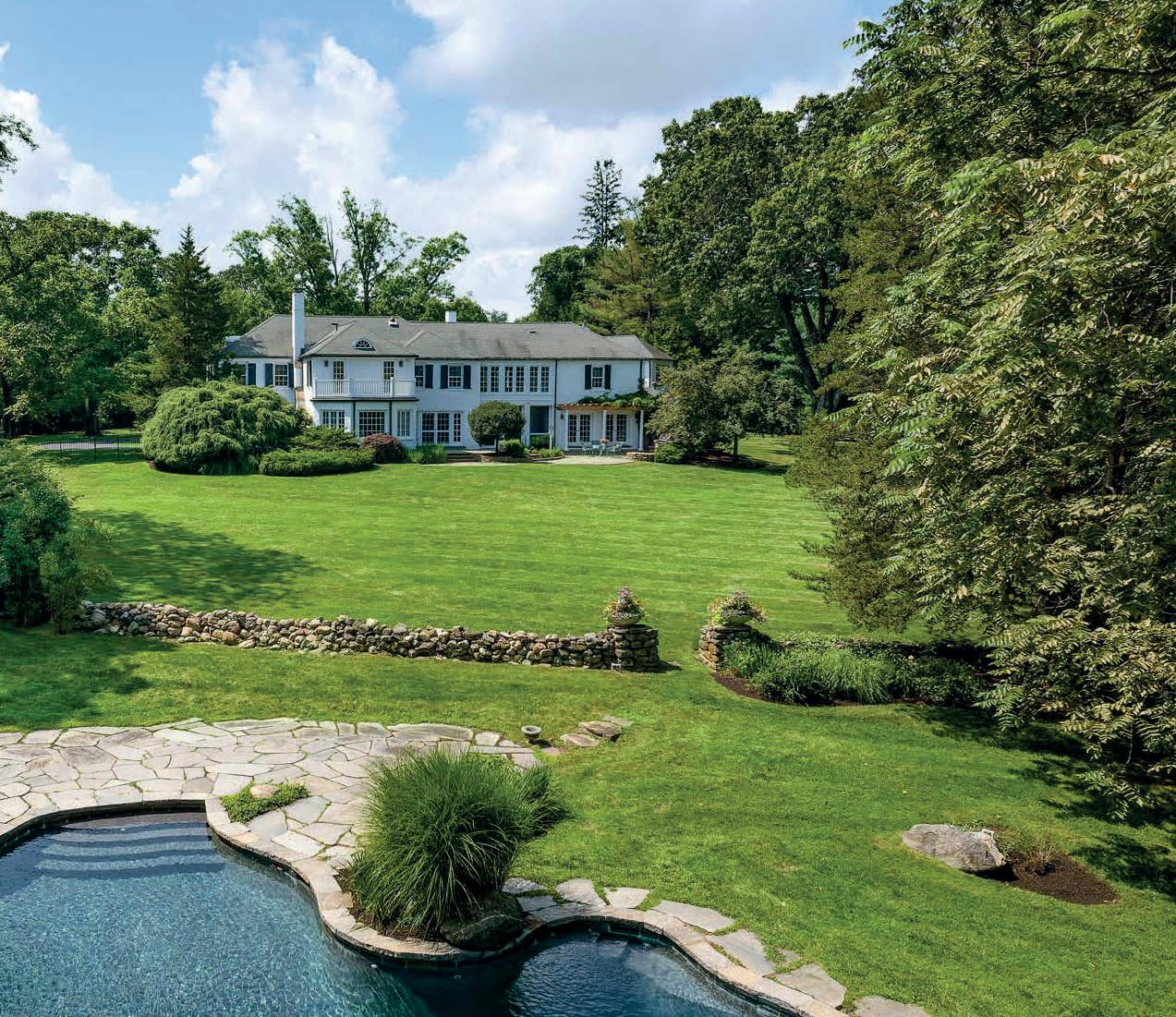
6 BEDS • 6 BATHS • 6,773 SQ FT • $2,800,000
Once in a lifetime opportunity to own an extraordinary five-acre estate in South Wilton, a cherished retreat. Updated but maintaining the original character, this special property adjacent to a bucolic horse farm makes you feel like you are a world away, but access to everything is easy. NYC is only an hour away, with an 8-minute drive to the highway. Five minutes to town, seven minutes to schools. This 5500 sf home with 800 sf legal rental apartment is designed for spectacular entertaining reflective of the glamour of the 30's, with french doors to patio with gas fire pit and built-in grill, and great flow from living room to dining room to outdoor space. The handsome kitchen opens to the screened porch and features two
porcelain farm sinks, Sub-Zero refrigerator and separate beverage drawers, and a stunning Bertazonni gas range. A sunny first floor bedroom with full bath provides opportunity for guests/in-laws who prefer one-level living, and the apartment is a wonderful space for live-in staff, visitors or tenants, or makes a perfect cottage for the caretaker of this beloved weekend home. Primary Suite includes a spacious full bath that opens to a deck overlooking the gorgeous back yard. The sweeping lawn is a haven for outdoor games, leading to refreshment in the gorgeous gunite pool and spa with lush, professional landscaping and a 2nd gas fire pit. There is nothing like "Valeview"--an iconic treasure with a magical, calming quality.
35 Intrepid Place
Jersey City, NJ
$1,749,000 | 3/4 BEDS | 3.5 BATHS | 4 PARKING CARS
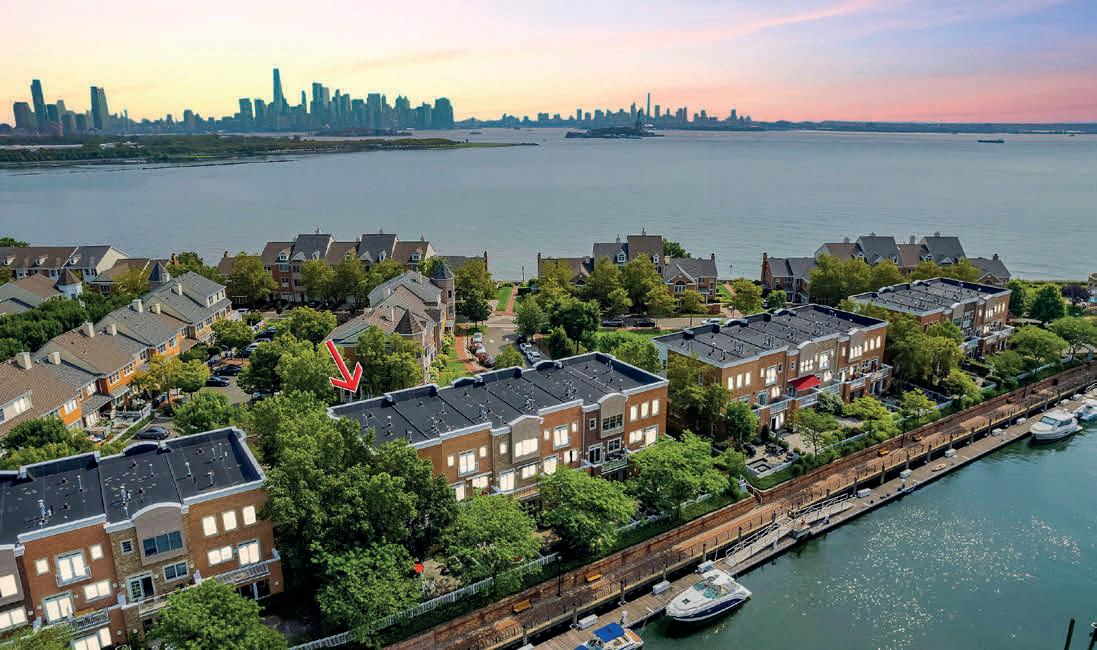
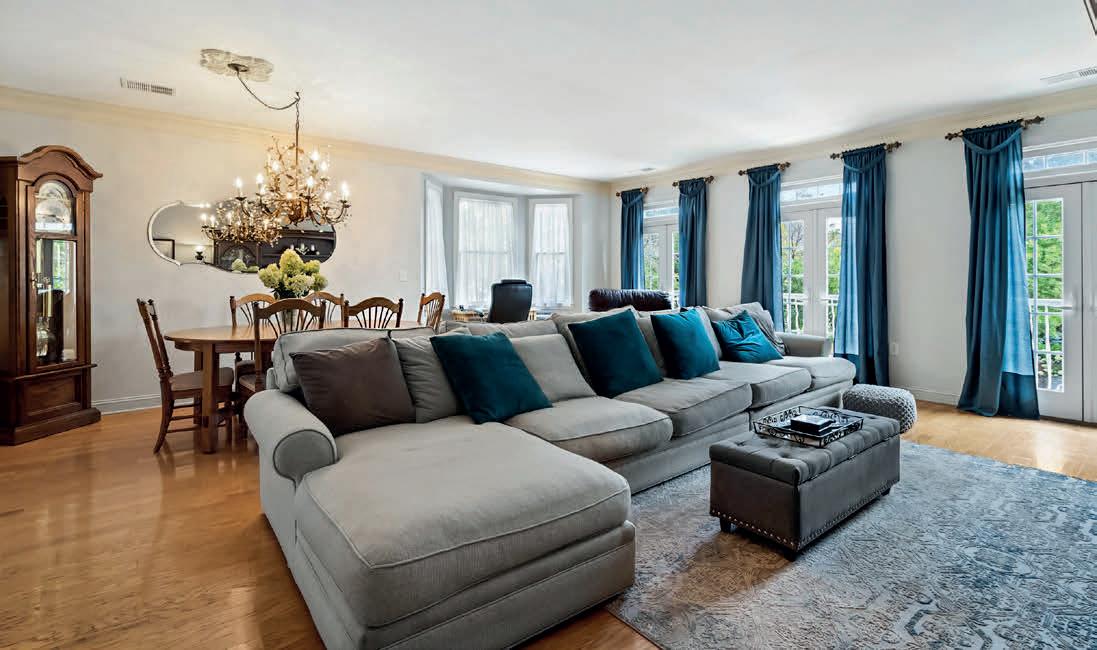
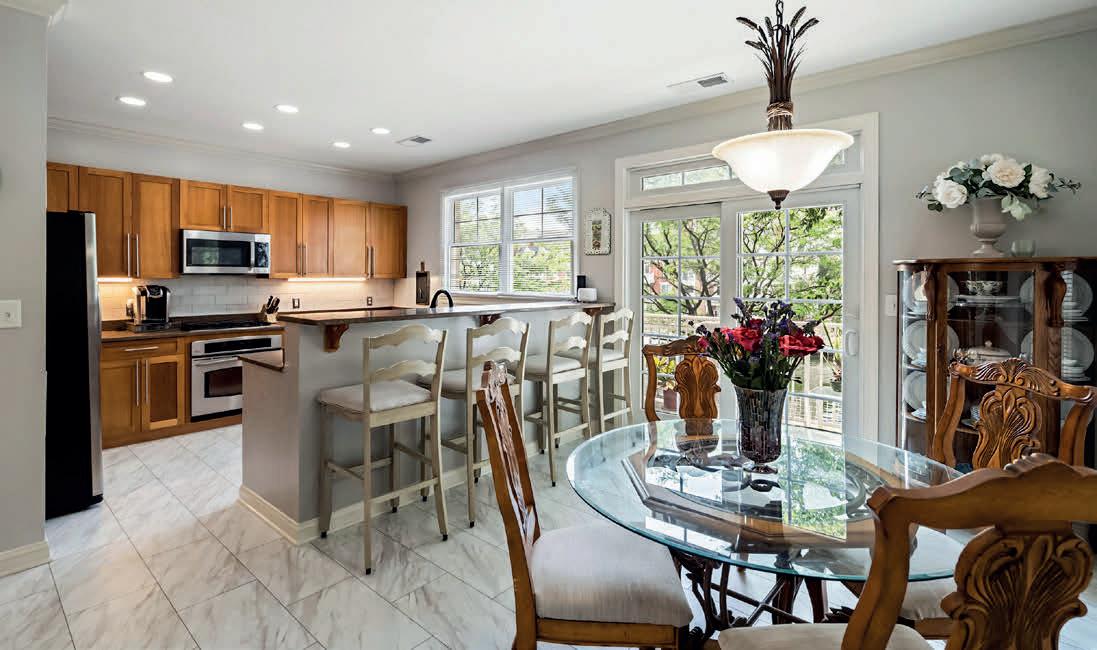
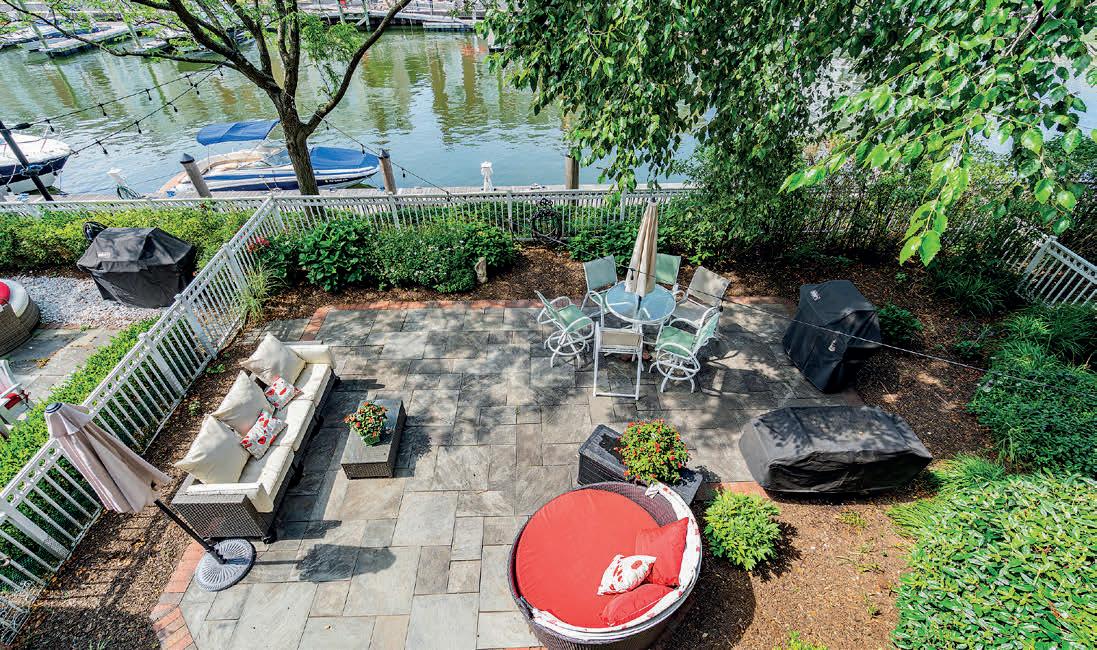
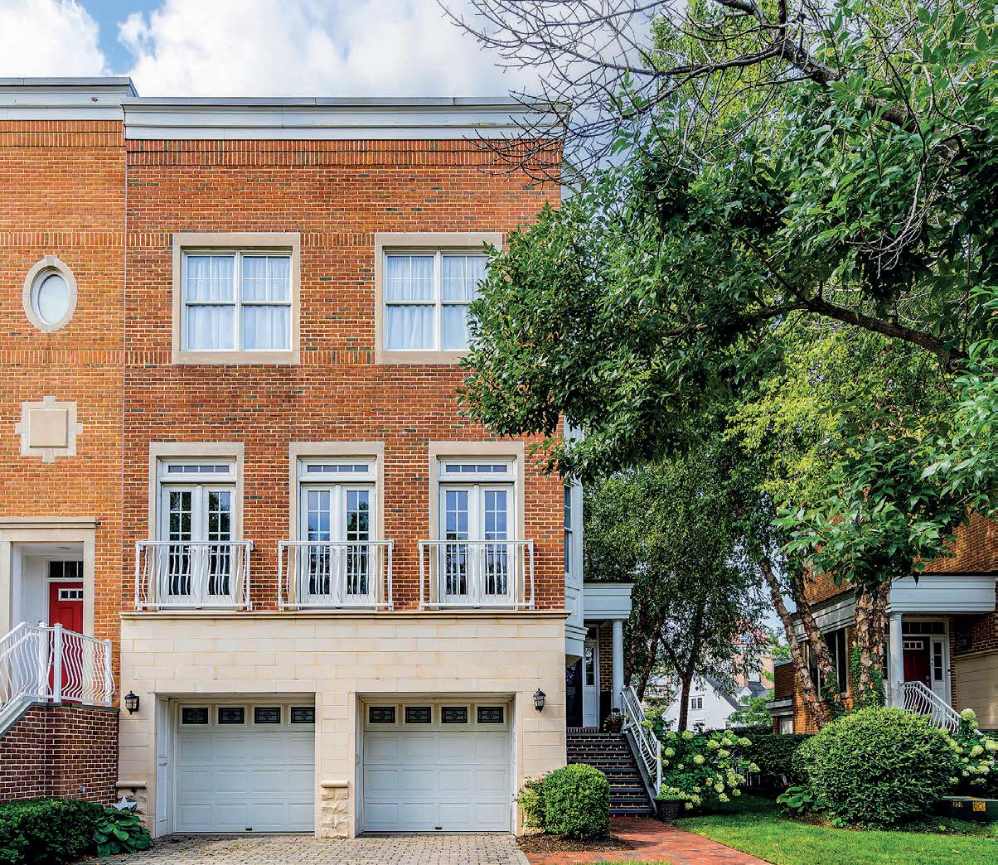
LIVE LIBERTE!
Rare and coveted corner townhome in Port Liberte featuring direct Canal and Water Views. Perfect for water enthusiasts, this home boasts abundant natural light throughout all seasons due to its corner layout. Enter through a grand formal entryway with tray ceilings. The mid-level showcases a gourmet kitchen with stainless appliances, granite counters, and breakfast bar. The upper floor hosts a primary bedroom with Hudson River Canal views and a spalike en suite bath with soaking tub, separate shower, and double sinks. Additional bedrooms share an upgraded hallway bath. Laundry is conveniently located on the bedroom level with full-size washer and dryer. The lower level can serve as a fourth bedroom or media center, with storage and a full bath on the garden level. French sliding doors open to a private garden oasis with a flagstone patio, perfect for outdoor enjoyment. One of Port Liberte’s largest outdoor spaces.
Outside, two storage stations are available for your patio planters or winter storage of chairs. The property boasts a 2-car side by side garage along with a 2-car driveway. Additional features comprise the Port Liberte amenity package, encompassing 24-hour gatehouse security, a professional fitness facility, two outdoor pools (including an infinity-edge pool), tennis and basketball courts, outdoor play areas, green space, a fenced dog run, and charming waterfront promenades. Port Liberte is your waterfront haven, conveniently situated with easy access to NYC via an on-site shuttle to the Grove St. PATH Station or the Ferry terminal. Don’t let this opportunity pass you by!
More listings at portliberte.com.
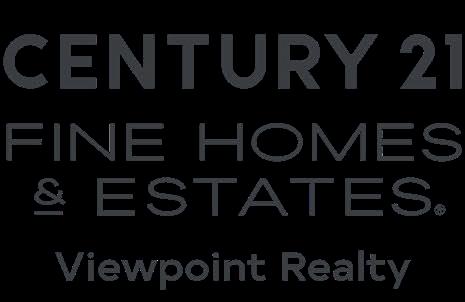
201.332.6300 carla@portliberte.com www.portliberte.com Carla Von Byrden REALTOR ® 20 Chapel Avenue, Jersey City, NJ 07305 @ Port Liberte
100
Todd Weiss, Luxury Real Estate Advisor
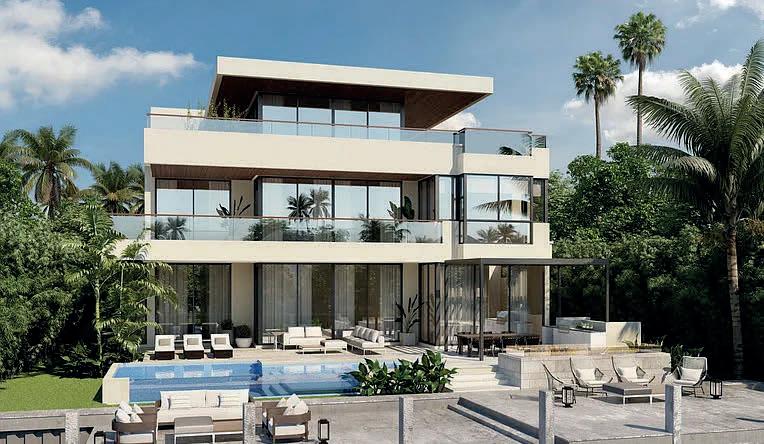
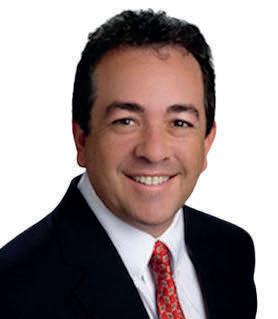
With a passion for helping clients find their dream homes, Todd’s extensive knowledge of the local market ensures seamless transactions. Backed by years of experience, his dedication, integrity, and exceptional negotiation skills make him a top choice for buyers and sellers alike. Todd’s friendly approach and personalized service foster long-lasting relationships, making the process enjoyable and stress-free. Whether it’s a beachfront condo, suburban oasis, or luxury estate, Todd’s commitment to exceeding expectations and achieving outstanding results sets him apart as the go-to realtor in South Florida. Contact him today for all your real estate needs!
TESTIMONIALS:
Enjoyed working with Todd. He was very thorough and made the process of buying our condo go smoothly especially since we were from out of town. I would highly recommend him. Thank you Todd. -Les (Delray Beach).
Thorough, patient, and always available - Todd was exceptional during our first buying experience. The process was smooth with Todd and he brought in the right people to assist in the whole cycle, when needed. We cannot thank him enough for his help and give him 5 stars! Highly recommend! -Chris (BOCA RATON).

561.302.1441
Todd.Weiss@Raveis.com www.myrealtortodd.com
193 E Palmetto Park Road Boca Raton, FL 33432
SE 13TH STREET,
7,700 SQ FT | $4,995,000
your Dream home.
to
Intracoastal. This sale comes
of
Tuthill and
the
Harbours
70’ of water frontage on a 150’ wide
to
you ready to buy your dream home in Florida? Call Todd Weiss today!
1725
FORT LAUDERDALE, FL 33316
Build
Rare opportunity
own one of Fort Lauderdale’s premier waterfront lots with easy access and views of the
with cleared land AND the construction of a NEW seawall and dock, exterior renderings, a full set
plans by renowned Architect Bob
approved Master, seawall and dock permits. Residential lot in
heart of the exclusive Lauderdale
Isles. This property has
canal. Fit up
a 60’ yacht with a 20’ beam. By boat, you’ll be minutes away from the esteemed Fort Lauderdale Yacht Club, the Intracoastal Waterway and the Port Everglades Inlet, giving direct access to the Atlantic Ocean. Are
dave@surfcoastrealty.com
Surfcoast Realty is a full service Real Estate company specializing in Property Management and Resort Condominium Rentals in New Smyrna Beach, Florida. As a small company, we will give you the service you deserve. Whether you are buying, selling, looking for a winter retreat or summer vacation, we can help! Discover why New Smyrna Beach is Florida’s best kept secret!

Testimony Client
“My husband and I live in the cold Northeast and have dreamed of owning a home in Florida that we can visit and eventually use as a retirement home. We fell in love with New Smyrna Beach and were fortunate to find Dave to work with to find that special home. As a real estate professional myself, I am extremely focused on providing great service to clients and customers and, of course, I seek the best service as well. Dave exceeded our expectations in our home search in every way. Since we were conducting the search and subsequent closing process remotely, we were very dependent on having someone trustworthy to assist in every aspect of buying the property. Dave was always readily available and provided us with honest information as we navigated through an unfamiliar method of buying a personal property. I would recommend his assistance in buying a home without a bit of reservation.”
~Kim and Louis Testimonial
“I started talking with Dave about selling my beachfront condominium in November 2022. Dave worked closely with me in the sale of my condo and the purchase of my new condo at Bouchelle Island, NSB. My sales process took 7-8 months as a number of offers fell through due to the storm damage late in 2022 and due to HOA management issues. Dave worked closely with me every step of the way in managing the offers and in securing my final offer for my beachfront condo and in negotiating the purchase of my new condo. I appreciated Dave’s understanding and hands-on help in managing the real estate process and getting me to a point where I can enjoy my new condo.”
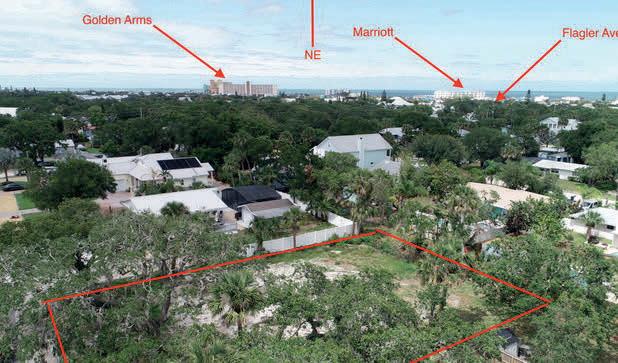
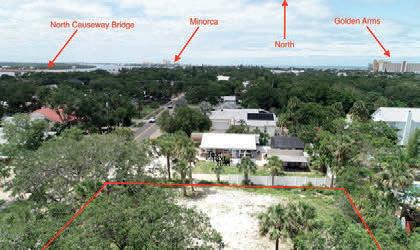

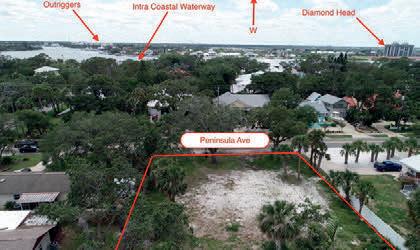
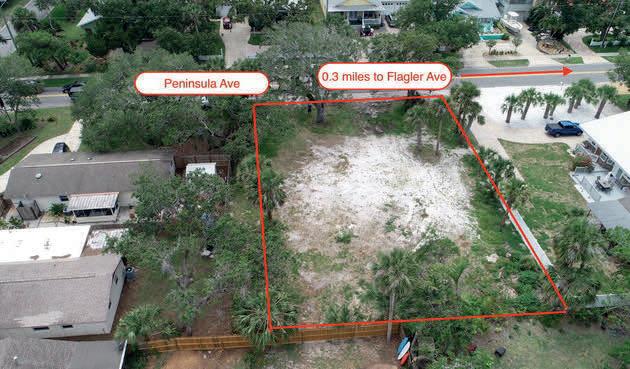
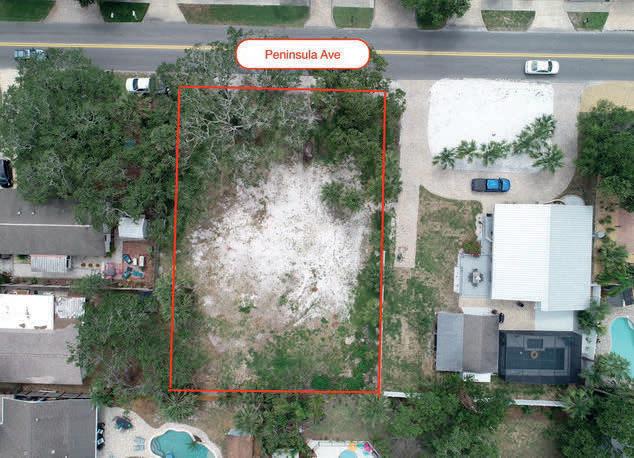
Tracy’s Testimonial - June 2022
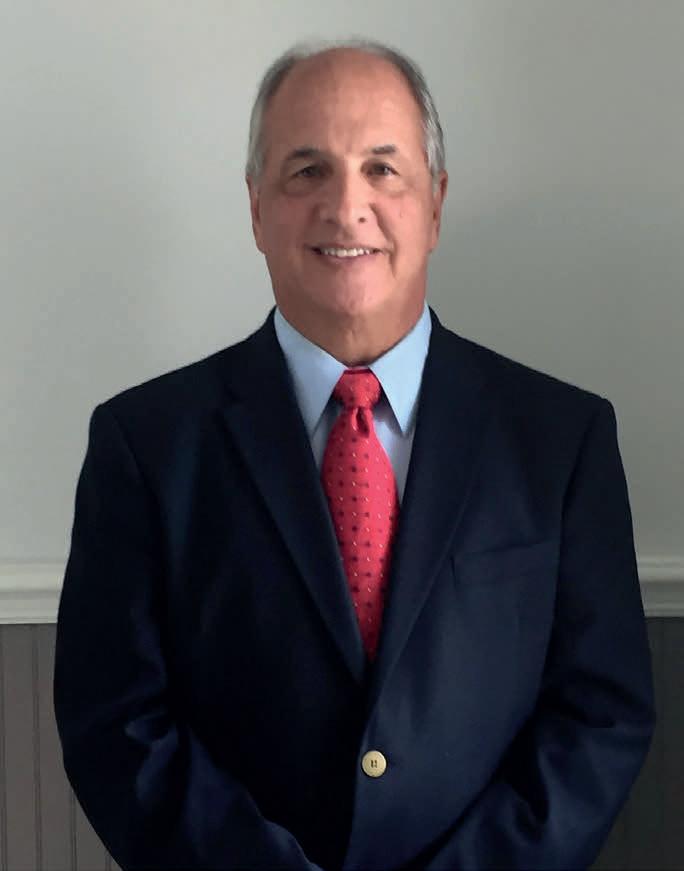
386.576.6867
® | SALES ASSOCIATE
www.surfcoastrealty.com Dave Palatiere REALTOR
437 S Peninsula Avenue, New Smyrna Beach, FL 32169
$900,000
LOCATION, LOCATION, LOCATION –
Prime
coveted large
(94x126)
SFR lot located in Central Beach. Only 1 of 2 lots available within close walking distance to Flagler Ave restaurants/bars, Ocean/beach, Intercoastal, Publix and CVS/Walgreens. This is a cleared lot with large beautiful mature trees that are outside the build area and provide both privacy and shade. Use your imagination in creating your dream custom home–you have room for your in-ground pool, oversized garage, cars/golf cart, boats, and summer kitchen!! This land is a steal and will only appreciate in value due to zero available large lots on Peninsula/surrounding streets. Virtual tour https://vimeo.com/687986414/4f7c7b91f2
372 ROWLAND ROAD
FAIRFIELD, CT 06824

1.17 acres | $3,077,241
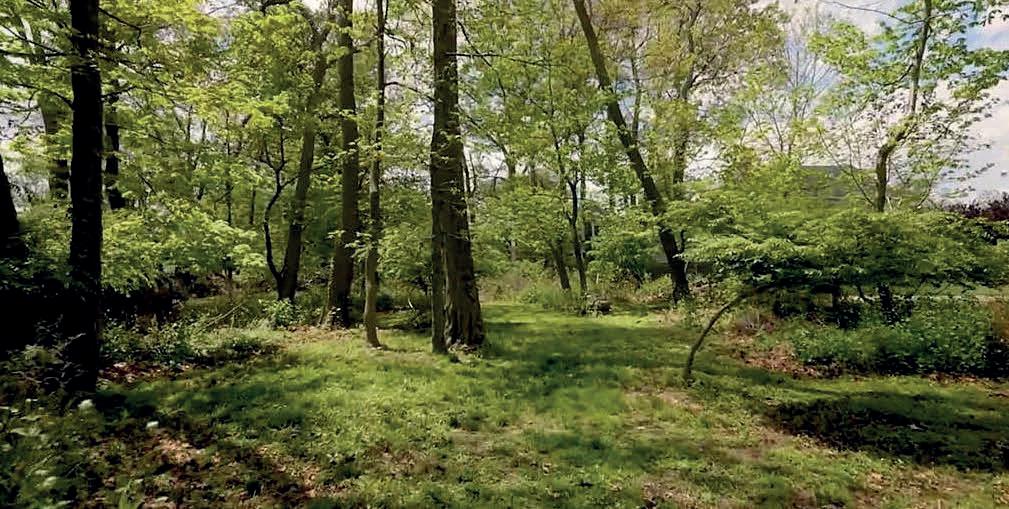

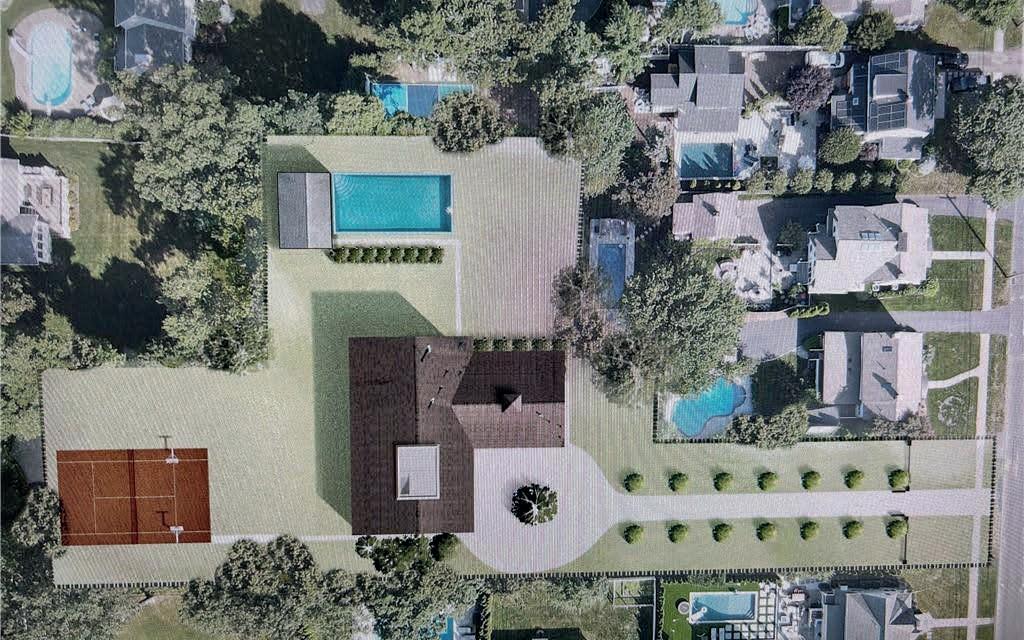
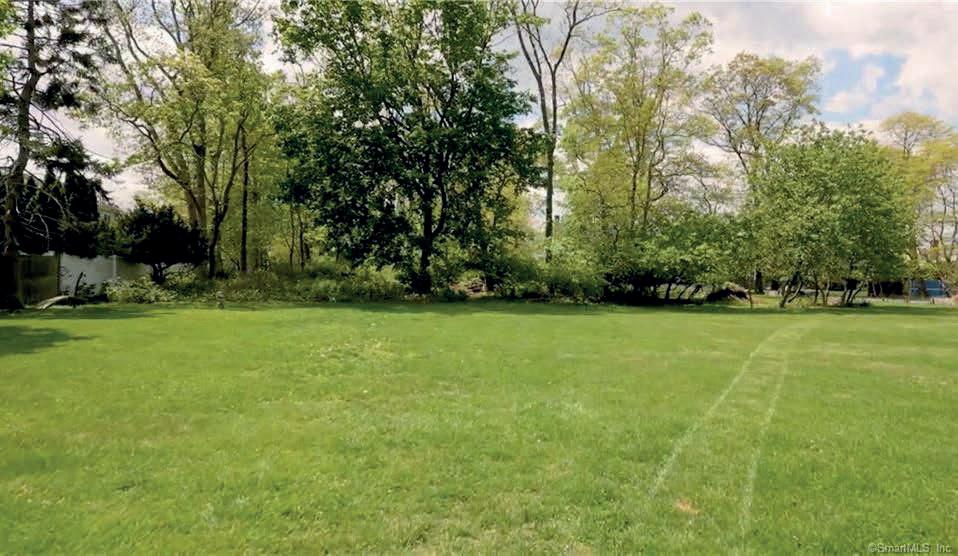
A Ferrari Pininfarina Sergio, a Patek Philippe Sky Moon Tourbillion, 372 Rowland Road, Fairfield (the Beach Area) all very unique, very rare and all valued at or about 3 million dollars. This remarkable property has never been on the open market and is ideally located within a short walk between Fairfield town center and Rowland Road’s private beach, Penfield Beach is just steps away. Other nearby/walk to amenities include the train station, town hall, library, shopping, many excellent restaurants, the town marina, several beaches and Roger Sherman School (walk your children to school). This parcel (1.17 acres), with a fantastic southwestern exposure, is the largest parcel that can be fully developed south of the Old Post Road. This parcel would have a formal, private gated entrance and would support a 7,000 + sq ft home with a 4 car garage, pool, pool house, tennis/pickleball court or a party barn/work shop with formal office/studio. All information should be verified by buyer. A very rare and wonderful opportunity !!!
John T. Shea OWNER | AGENT


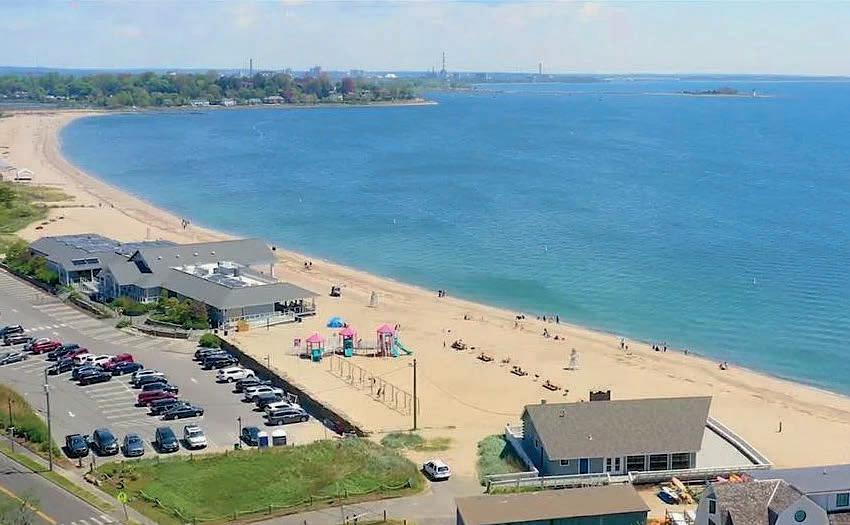
203.767.9460
john.shea@raveis.com
2525 Post Road, Southport, CT 06890

104
PLAYA CARMEN Tulum,
Mexico
Bel-Ha was commissioned to one of Mexico’s top beach architects (whose work includes the famous Las Alamandas Hotel) and was decorated in a minimalist style by it’s owner using local and Mexican things. All wood work is made from mahogany and other tropical woods from the Yucatan and Chiapas jungles.
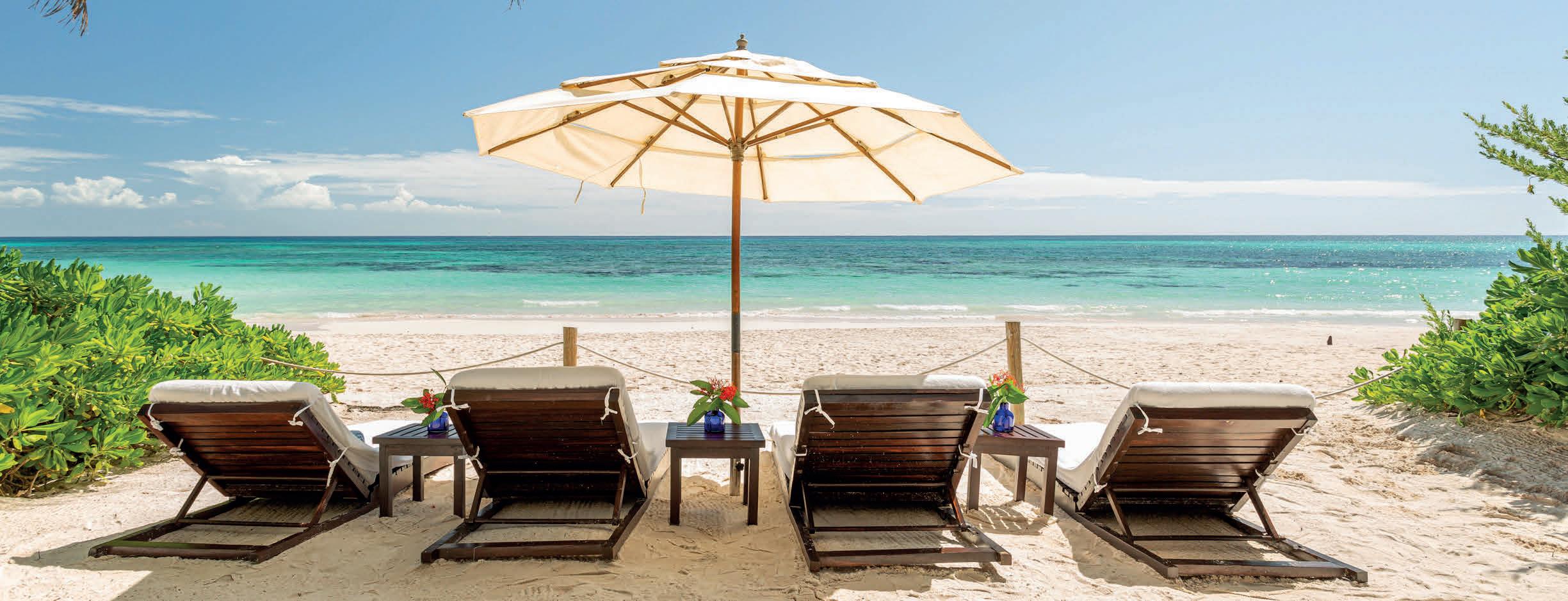
Bel-Ha is a 9,000 sq ft house with seven terraces, a large living room, a fully equipped bar room, 4 very spacious suites, a studio, a kitchen, and two private palapas (one at the pool and another at the beach). The house is reached through a private road.
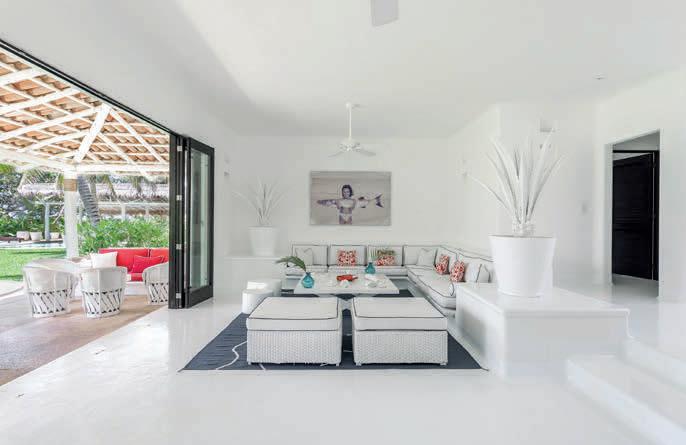
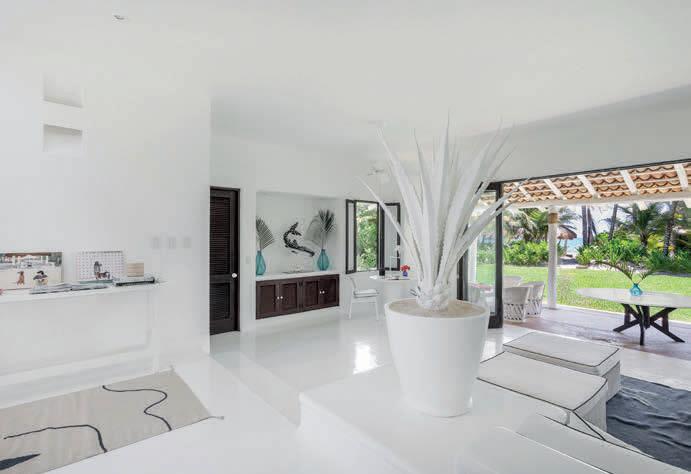
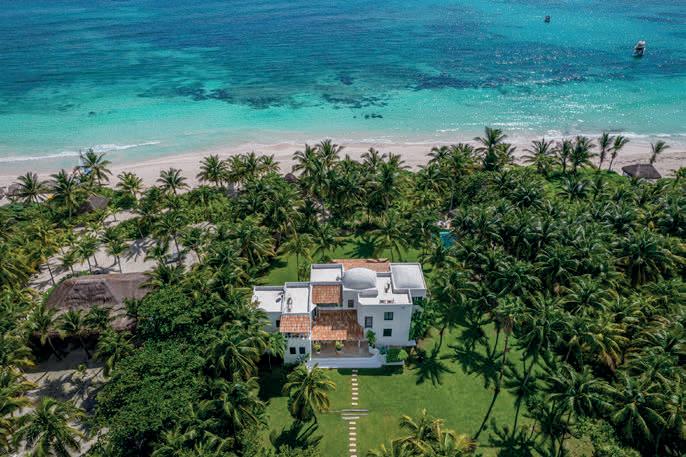

In total, the house has six different great lounging areas for it’s guests to enjoy and is surrounded by large back, side and rear gardens which are illuminated at night for a beautiful experience. Bel-Ha is located on the Xpu-Ha beach, a gorgeous, white sand and turquoise waters pristine beach, rated as one of the best three beaches of the whole Mayan Riviera.
A great effort is made to keep the gardens of Bel-Ha as impeccable as possible. Multiple species of tropical trees and plants, often visited by colorful birds, surround Bel-Ha. A natural pool (Cenote) separates the rear lawn from a beautiful line of jungle trees. Depending on the time of the year, swimming is possible in this private cenote.
If you like refined luxury, privacy, fun activities, being pampered, tropical gardens and the Caribbean, Bel-Ha is the new secret spot.
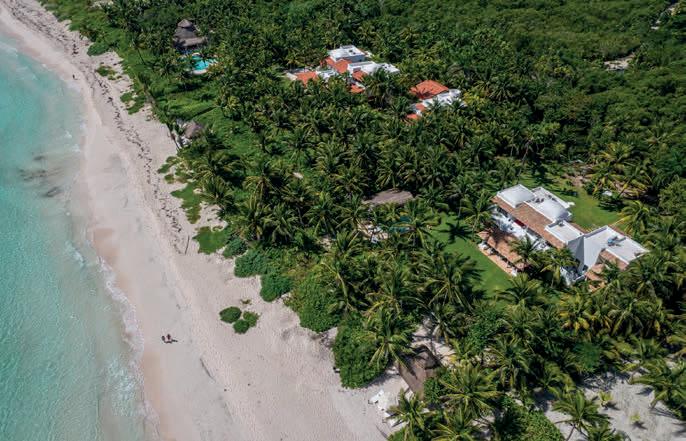
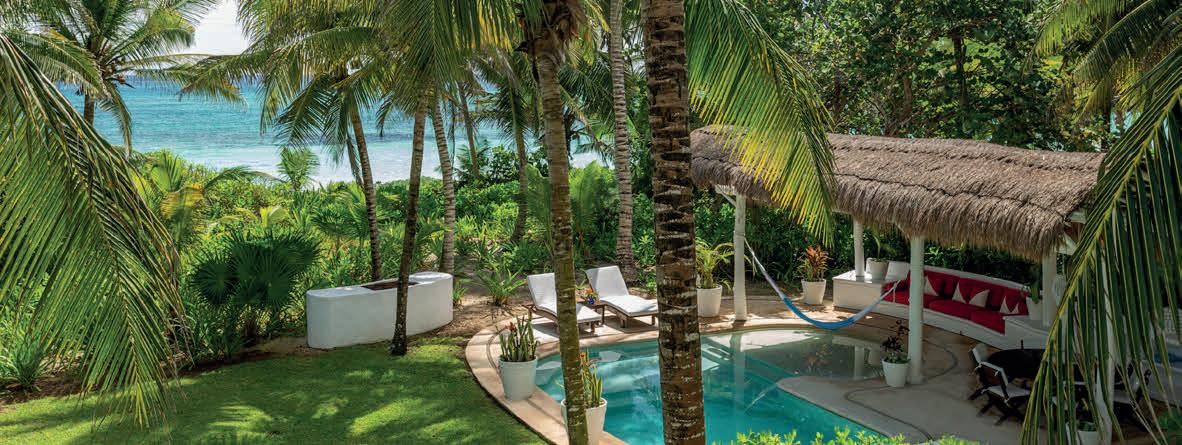
The house accommodates 8 people. If necessary, extra beds can be arranged to accommodate up to 10 guests.
Chef (groceries not included), Waiter, Housekeeping 7am-11pm, Maintenance, Gardeners, Concierge available 24/7
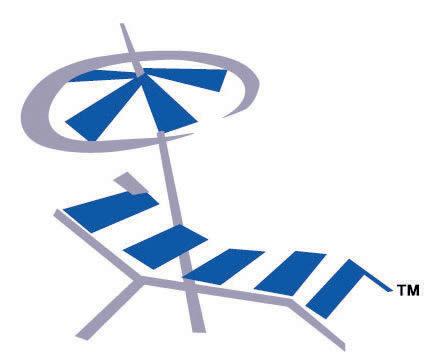
631.374.3369 | Phyllis@hamptonsvillas.com www.hamptonsvillas.com | www.fireislandvillas.com | www.villasoftheworld.com 631.374.2111 | Alfredo@villasoftheworld.com
CEO & FOUNDER | LICENSED CORPORATE BROKER CERTIFIED INTERNATIONAL PROPERTY SPECIALIST HAMPTONS VILLAS INTERNATIONAL INC. FOUNDER WORLDWIDE ULTRA LUXURY VACATION VILLAS SPECIALIST VILLAS OF THE WORLD | ST MARTIN ANQUILLA & ST BARTH’S Experience and expertise in the field of international villa rentals professionally and fully serviced in Rentals and sales. Recent involvement helping open a new Sothebys Int Realty in anguila as a consultant in the Caribbean villa market. Wonderful Musician, performing in the Hamptons and the Caribbean.
Phyllis J. Wolkoff Alfredo Merat


106
Sold Listings

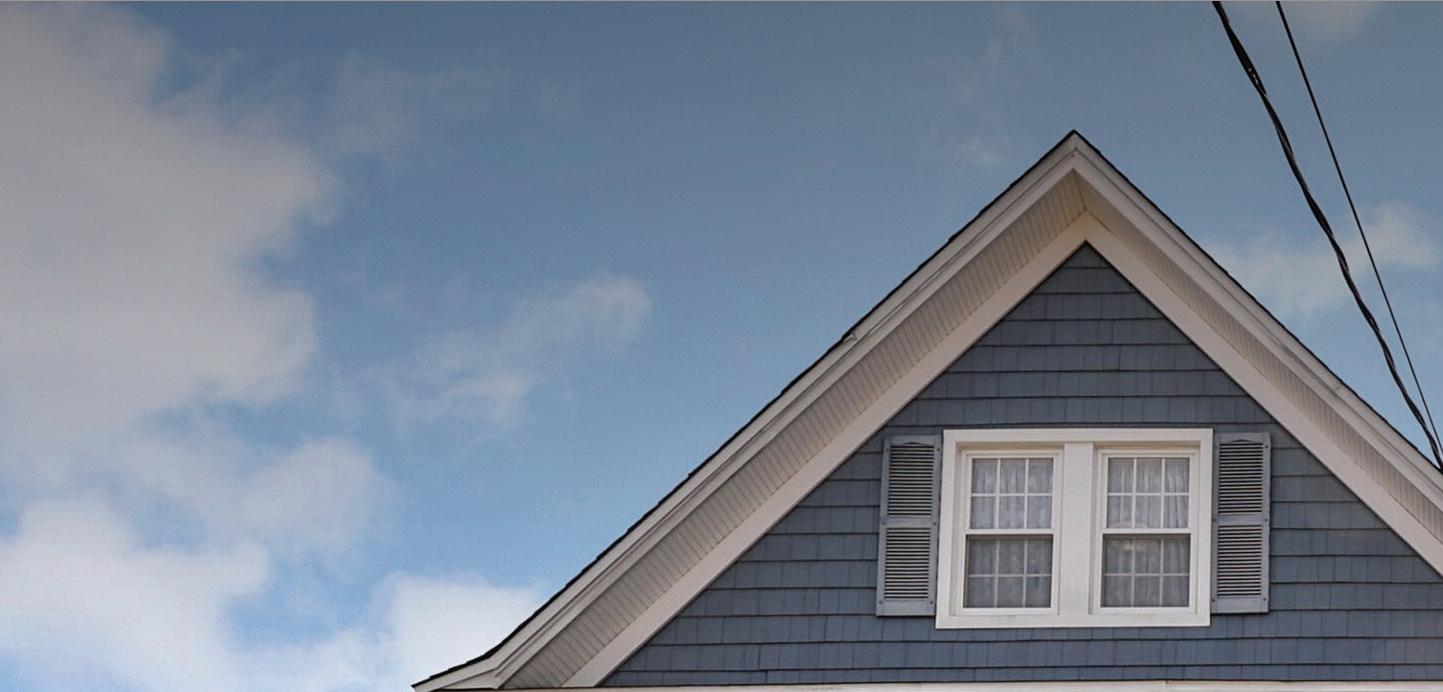
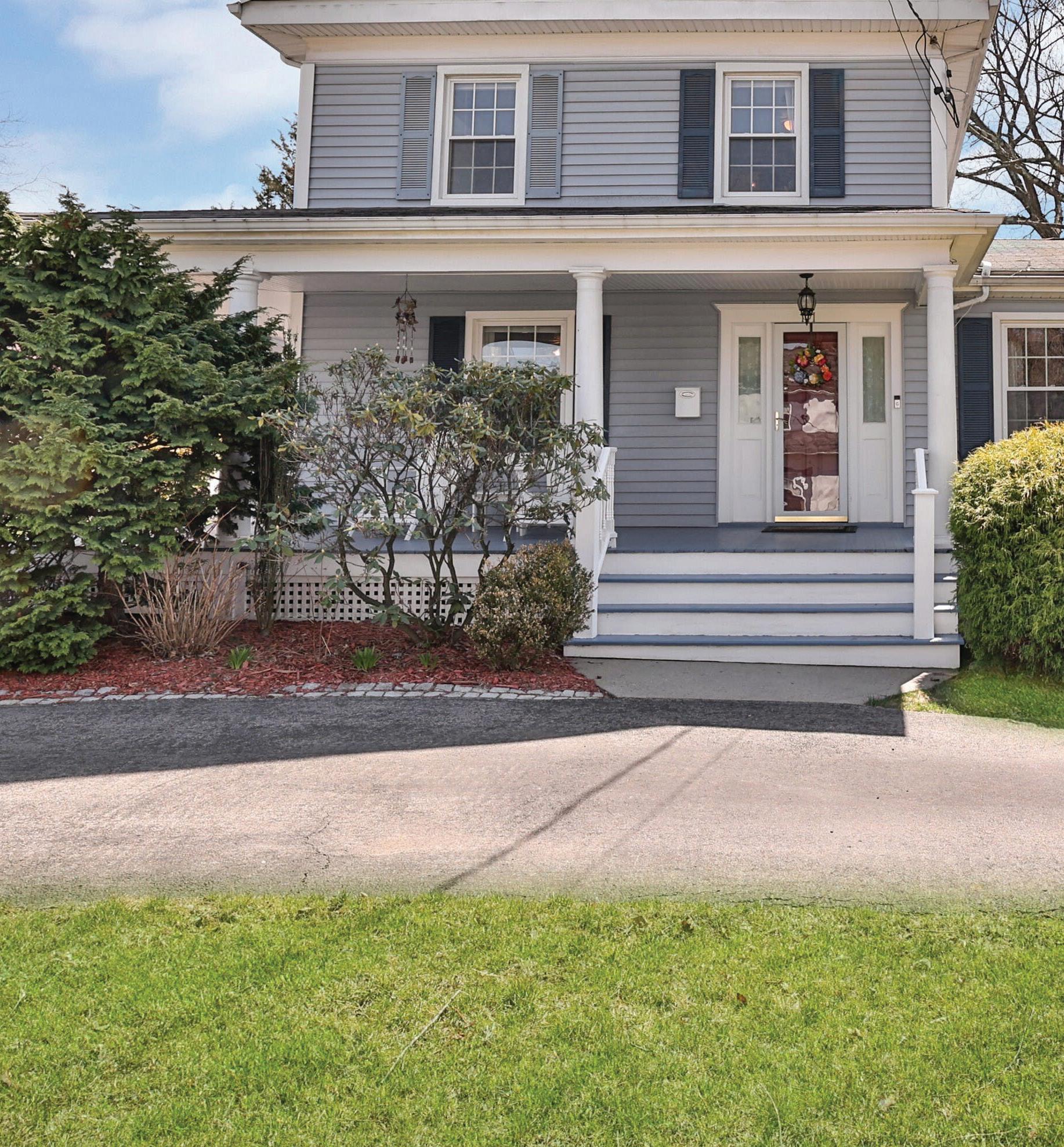
111 ALEXANDER AVENUE, HARTSDALE, NY 10530

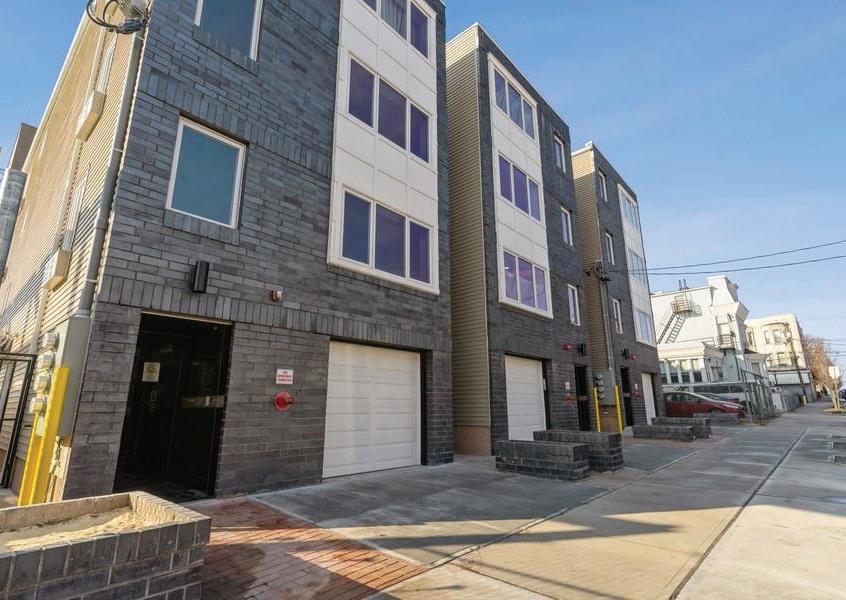
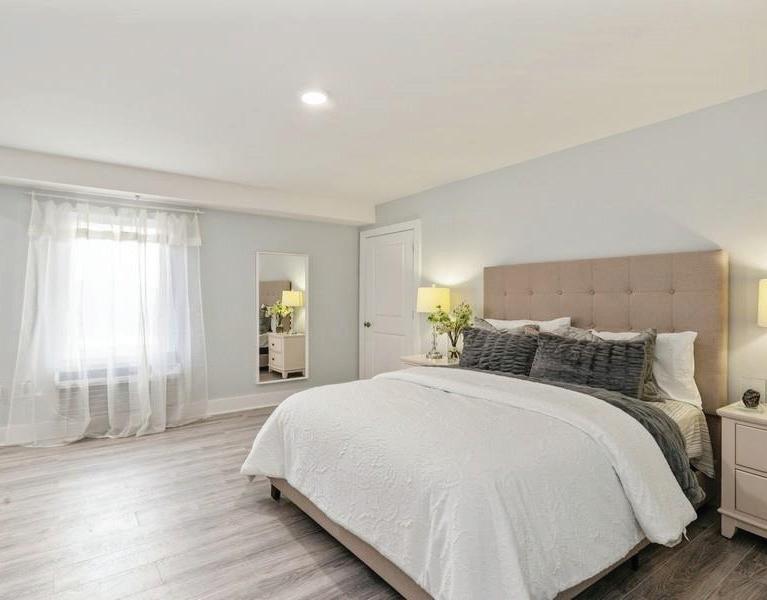
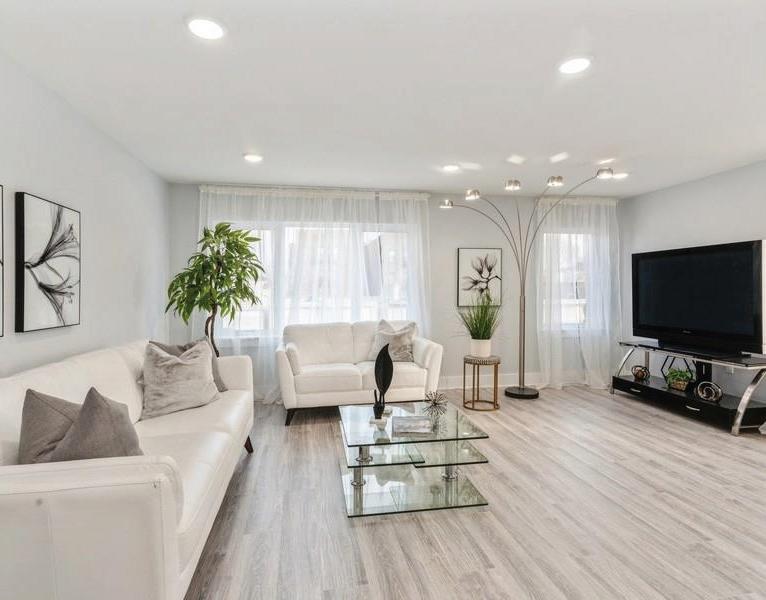
Compass is a real estate broker licensed by the State of California and abides by Equal Housing Opportunity laws. License Number 01527365 / 01997075. All material presented herein is intended for informational purposes only and is compiled from sources deemed reliable but has not been verified. Changes in price, condition, sale or withdrawal may be made without notice. No statement is made as to accuracy of any description. All measurements and square footages are approximate. SOLD! MEET THE REALTOR® WHO SOLD IT Rick is a passionate and dedicated professional always going the extra mile for his clients. His vast and varied life experience brings decades of Real Estate knowledge in renovation, project management and development. This offers clients a well rounded and big picture approach to buying, selling and renting both residential and commercial properties. RICHARD TRUOCCHIO | Real Estate Salesperson Specialties: Buyer’s agent, Listing agent, Consulting, Property Management C: 201.673.1865 | O: 201.627.4947 richard.truocchio@compass.com 413 14TH Street #301 Union City, NJ 07087 3 Bed | 3 Bath | 1,550 Sq Ft | $708,000 views of the NYC skyline and high end design
Edineia Bickerstaff
(203) 252.8391
edineia.bickerstaff@coldwellbankermoves.com
edineiabickerstaff.cbintouch.com
I believe that trust and accessibility are the key to a successful relationship between a client and an agent. Trust is achieved through mutual understanding and accountability. I take pride in exceeding expectations.
I have lived on three continents and moved over 15 times. I know first hand what it is like to buy and sell a home and go through the challenging process of relocating and moving, especially internationally.
I represent individuals seeking to purchase or sell single family homes, condos, or multi-family properties. I specialize in international relocations particularly for individuals or families moving from Europe or Latin America to highly desirable and sought after Greenwich, Connecticut.

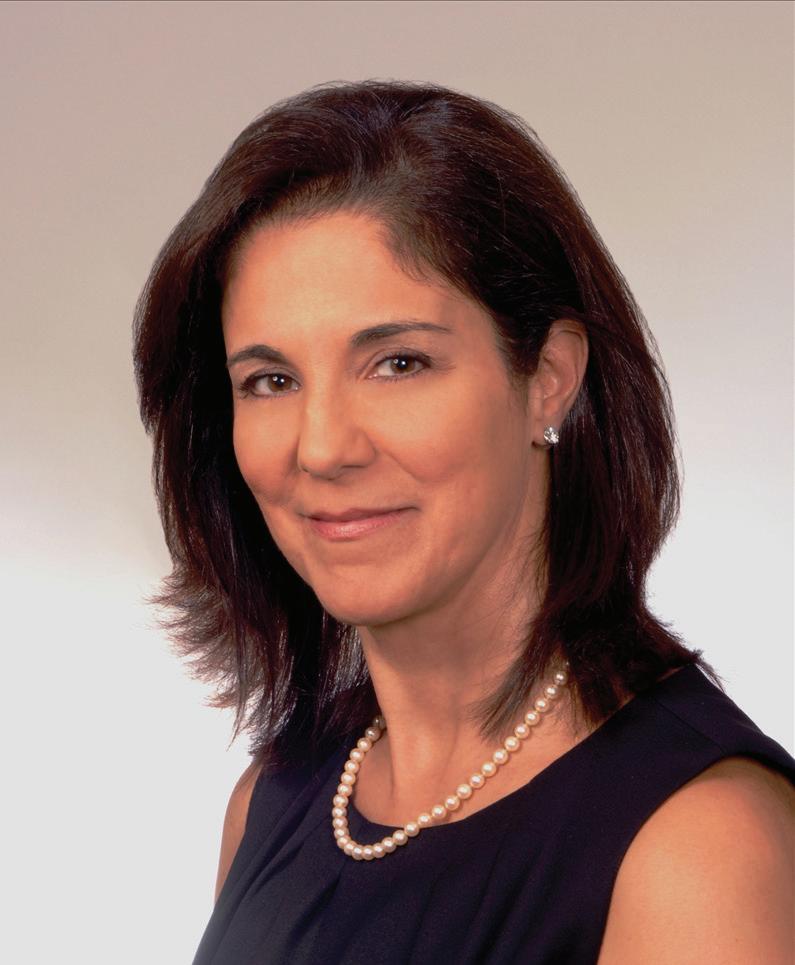
I am a native of Brazil, and have lived in Westport, New York City, London, Paris, Brussels and Basel, Switzerland. I live in Greenwich with my husband. I enjoy traveling, foreign languages and outdoor activities.
CLIENT TESTIMONIALS
As a first time homebuyer, me and my husband were very cautious and fearful of the commitment and process related to purchasing a home.
Edineia was so comforting and helpful.Edineia spent a lot of time with us throughout the process making sure that we understand everything and thoroughly checked everything out on the houses that we went through. Finally we bought a perfect home at the perfect price for our sweet little family. I appreciate Edineia’s honesty and professionalism from beginning to end. We highly recommend her services.
Edineia did a fantastic job helping us sell our house.
Ours was not an easy house to sell (older home in need of updates and three out of town owners). She was always available, always proactive and did a great job coordinating a difficult situation. She is very easy to work with and always did more than she had to to help us sell. If I had another home to sell, Edineia would be my first choice!
Edineia is the rare agent who spends the time upfront to understand her client and then persistently works until she finds your dream home within budget.
We couldn’t be happier with our home purchase! Edineia is now working with my mom to find her the perfect home in the CT area. Edineia is such a pleasure to work with throughout the buying process.
REALTOR®
66 Field Point Road, Greenwich, CT 06830-6473
GET TO KNOW MARILYN
Marilyn J. Krizansky has been honored by Houlihan Lawrence as one of the Top 100//200 thru 2023 and it is now 13 consecutive years that she is a Five Star Professional. Additionally, she has been honored by her clients for 13 consecutive years overall satisfaction award, as published in Westchester Magazine’s October 2011 through October 2021 issues. A consistent MultiMillion Dollar Producer for over 20 years, Marilyn has listed and sold not only single family houses, but also has an active business with co-ops, condominiums, multi-family homes and vacant land in Westchester County. She works full-time, and is a Certified Buyer Representative.Marilyn majored in Civil Engineering at UConn and worked as a Project Engineer and Project Manager on many NYC construction projects for a large international General Contractor prior to beginning her real estate career in 1997. Both buyers and sellers have benefited from her expertise when purchasing or selling their home.

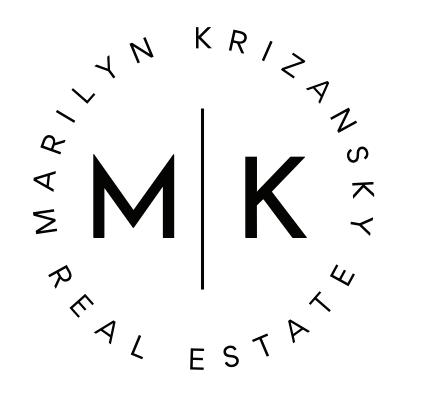
For Marilyn’s work in developing hand-on construction classes for the New York City schools, she is a designated Honorary Teacher in the NYC Public School System. Marilyn was the lead realtor quoted in the Wall Street Journal article on 12/28/2012 about the Hartsdale community, and she was also featured in the New York Times article on 10/7/2012 about buyers moving to suburbs such as Westchester. Marilyn’s listing in Scarsdale was the featured story in The Journal News on 2/27/2011. In 2018, Marilyn was invited by the Town Supervisor of Greenburgh to participate on his local radio show on WVOX for a discussion about real estate values in Greenburgh.Twelve years ago, Marilyn obtained her Associate Broker’s License, to enhance her career in real estate to the next level. She received her Senior Real Estate Specialist designation over 15 years ago, and is active in the senior community. Marilyn has continued her formal education in real estate and is currently one course shy of receiving her New York State Appraisal license. She is active in animal rights/care and lives in Hartsdale with Radar, a blind bluepoint Siamese rescued 20 years ago, and WildChild, a 3-legged rescue, along with other family members.

914-261-5273 mkrizansky@houlihanlawrence.com houlihanlawrence.com 32 Popham Road Scarsdale, NY 10583 LICENSED
ASSOCIATE BROKER Marilyn J. Krizansky CBR, SRES
Expansive Studio Sold On the Upper East Side




Sold | 175 East 74th Street, 15B1 | $555,000
This fabulous, high-floor alcove studio with sunny southern and eastern exposures, had multiple o ers and sold over the asking price.
575 MADISON AVENUE, NY, NY 10022. 212.891.7000 © 2023 DOUGLAS ELLIMAN REAL ESTATE. ALL MATERIAL PRESENTED HEREIN IS INTENDED FOR INFORMATION PURPOSES ONLY. WHILE, THIS INFORMATION IS BELIEVED TO BE CORRECT, IT IS REPRESENTED SUBJECT TO ERRORS, OMISSIONS, CHANGES OR WITHDRAWAL WITHOUT NOTICE. ALL PROPERTY INFORMATION, INCLUDING, BUT NOT LIMITED TO SQUARE FOOTAGE, ROOM COUNT, NUMBER OF BEDROOMS AND THE SCHOOL DISTRICT IN PROPERTY LISTINGS SHOULD BE VERIFIED BY YOUR OWN ATTORNEY, ARCHITECT OR ZONING EXPERT. EQUAL HOUSING OPPORTUNITY.
Keren Ringler Lic. Assoc. R. E. Broker O 516.203.1439 | M 917.757.0343 keren.ringler@elliman.com elliman.com
GET TO KNOW ROSALIE

Rosalie Kunert-Sauter is a Licensed Associate Real Estate Broker and REALTORÒ dedicated to making the process of purchasing and selling real estate seamless and stress-free. With over 40 years of experience, Rosalie has amassed an extensive amount of knowledge, affiliates, and local market expertise. She can pinpoint her success in Real Estate to one basic principal: her dedication is to her clients.
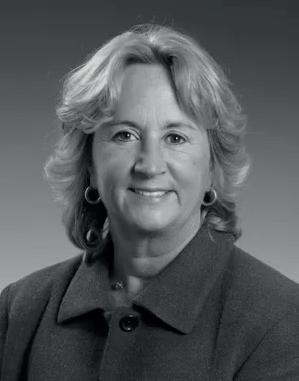
Rosalie’s strengths begin at her core values: Integrity, Transparency and Exceptional Client Service. Growing up in the real estate business, where both of her parents lead a successful real estate team, Rosalie’s exposure to real estate began at a young age, which later ignited a passion for servicing her own clients.
Through her affiliation with Christie’s International Real Estate, Rosalie is able to leverage the strength of Christie’s unparalleled corporate marketing resources and superior customer service programs to assist and support clients throughout the entire real estate process. Prior to Real Estate, Rosalie held a long, successful, and rewarding career as a School Counselor at Rockland BOCES where she was the recipient and nominee of many awards, both local and national celebrating her success and accomplishments. Rosalie holds a Bachelor of Science degree, a Master’s in Counseling from the University of Virginia and a P.D. from Manhattan College. 10
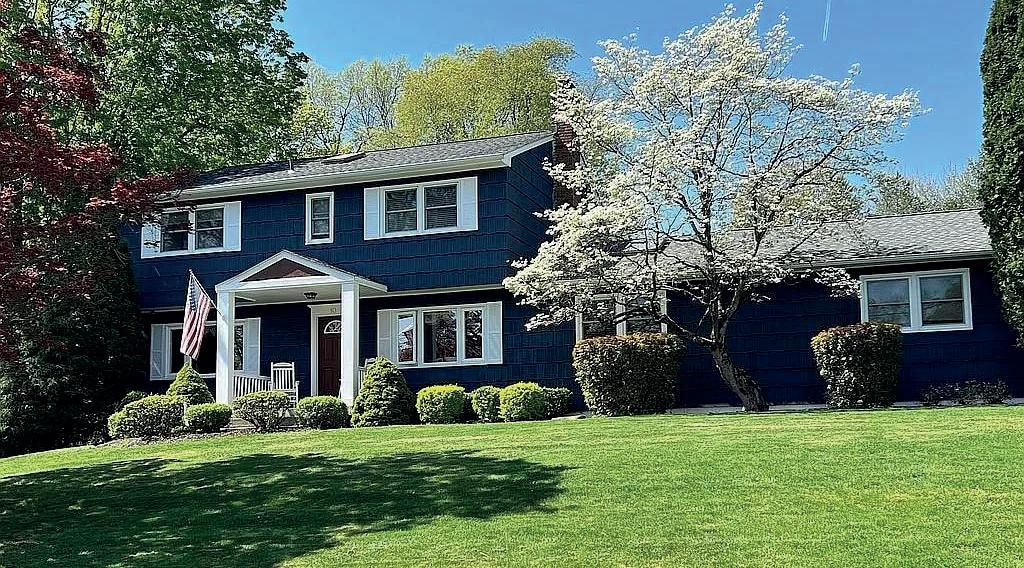
ROSALIE KUNERT-SAUTER NYS ASSOCIATE REAL ESTATE BROKER® NEW JERSEY SALEPERSON
christiesrehudsonvalley.com
845.558.6319 RSauter@christiesrehudsonvalley.com
2-4 FRANKLIN STREET | NYACK, NY 10960
JENNIFER DRIVE NEW CITY, NY 10956 SOLD
(917) 282-3737
gonorato@wernewyork.com

www.teamonyc.com
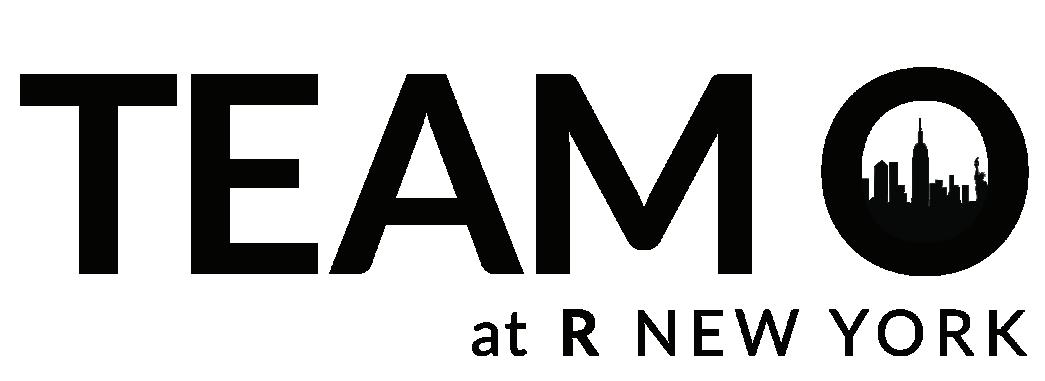
MEET THE TEAM
WHO’S ON YOUR TEAM
Founded in 2013 by siblings and lifelong New Yorkers Geri Onorato & Fred Onorato Esq., Team O is comprised of real estate veterans including Benjamin Onorato, and Arlene Hochstat who assist all buyers, sellers, and renters with the most personal and comprehensive real estate services in New York City. Whether you are buying or selling a primary home, pied-à-terre, or long-term investment, you will be working with a team who truly understands the nuances of New York neighborhoods and real estate trends to provide an ideal match for buyers and sellers alike. Additionally, we offer customized staging services that will both increase the sale price and dramatically reduce the days your apartment will remain on the market. The first impression of a buyer who walks into one of Team O’s staged apartments is “WOW, I can see myself living here!”
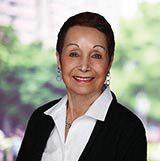


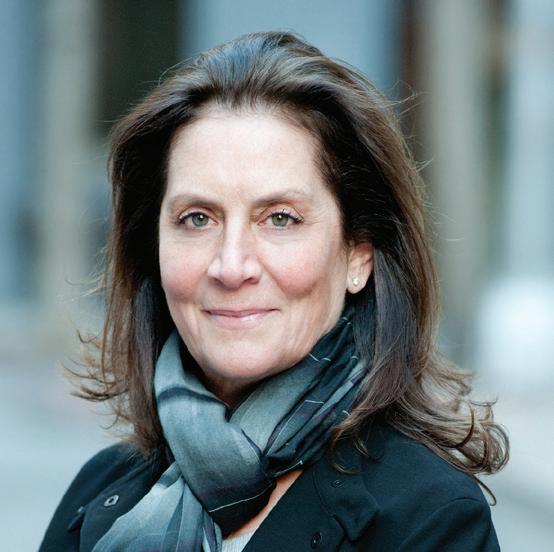
GERALDINE
ONORATO REALTOR® | CO-FOUNDER
400 East 56th Street #29H New York, NY 10022 2 Beds | 2 Baths SOLD FOR $1,349,000
SOLD!
BENJAMIN
FREDERICK ONORATO, ESQ. CO-FOUNDER
ONORATO LICENSED REAL ESTATE SALESPERSON
ARLENE
HOCHSTAT LICENSED REAL ESTATE SALESPERSON
About Larisa
ENSURING SUCCESS IN COMPLEX TRANSACTIONS
Working with some of New York’s most sought-after buildings, Larisa is an expert in guiding her clients through complex coop condo applications. Larisa has an expert eye for detail and deep knowledge of requirements, she focuses on ensuring every client application is approved as quickly and effortlessly as possible.
Testimonials
“I cannot say enough good things about Larisa. She was patient and understood the needs of our family first and foremost. I have already recommended her to many friends and colleagues as the real estate market can be daunting in NYC.” -
 Melanie R
Melanie R
“It’s my luck to have Larisa taking care of my co-op selling process, especially in the case that I am not in New York. I am happy that my coop apartment was sold quickly at a good price. Thank you for organizing the renovation and decoration works. I would recommend Larisa to my friends. Larisa is such a reliable person that I can fully trust. Thanks for her professionalism and patience!” -
Cheng C.
34 Bethune Street APT 1F, New York, NY 10014
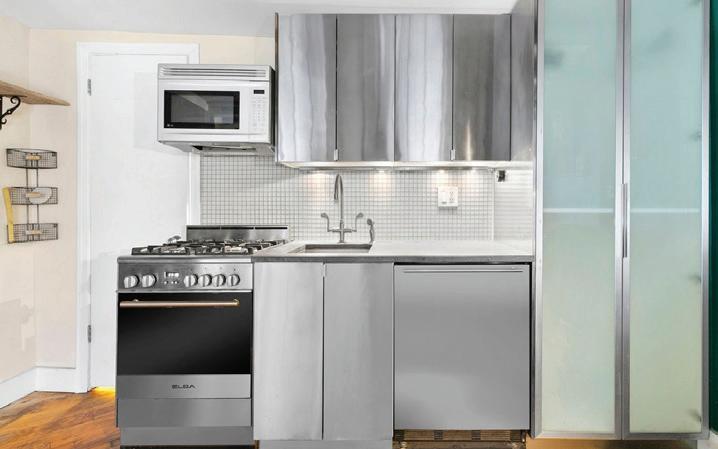
Sold Price $399,000
In the heart of New York City’s iconic West Village, where charming cobblestone streets intersect with historic architecture, lies a story that exemplifies the triumphs of the real estate market. The sale of perhaps one of the smallest apartments you will ever see, 1F at 34 Bethune Street stands as a testament to the power of strategy and determination to match the right buyer with the right seller.

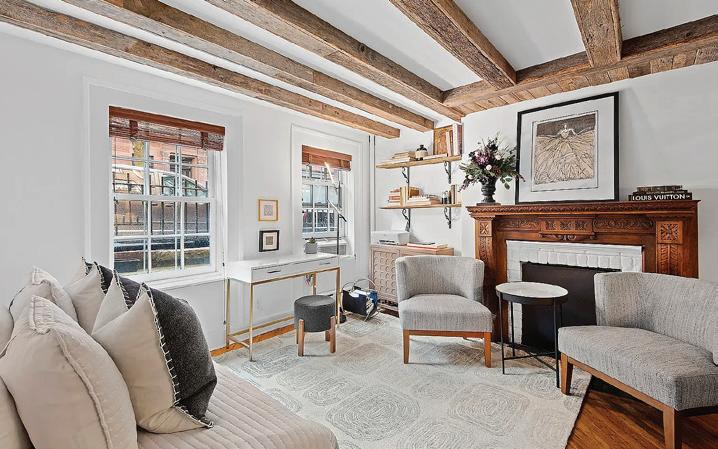
Larisa Shaer, a Compass agent in New York City recognized the uniqueness of the unit and its potential to appeal to a niche segment. Through professional photography and expert staging, she showcased the best features of the apartment. Despite being one of the smaller units on the market, it had prospective buyers lined up for the open house. With multiple offers, Larisa skillfully negotiated a deal that satisfied both parties, a true win-win.
As the keys changed hands, a new chapter began for both the buyer and the property itself. The success of this sale not only speaks to the desirability of West Village real estate but also serves as a reminder that the world of real estate is not one size fits all – it’s about connecting people with spaces that resonate with their needs, dreams, and aspirations.
Larisa Shaer
Licensed Real Estate Salesperson
C: 347.653.0574
larisa.shaer@compass.com 110
Compass is a real estate broker licensed by the State of New York and abides by Equal Housing Opportunity laws. All material presented herein is intended for informational purposes only and is compiled from sources deemed reliable but has not been verified. Changes in price, condition, sale or withdrawal may be made without notice. No statement is made as to accuracy of any description. All measurements and square footages are approximate.
Fifth Avenue 3rd Floor, New York, NY
10011
114
Light-filled, Grand, Iconic Classic-8
610 WEST END AVENUE, UNIT 8D Sold for $3,880,000


Enter this move-in-ready 4-bedroom, 3-bath home and be immediately taken aback by a span of 75feet from the library to the formal dining room. The expansive foyer affords incredible wall space for important art and built-in cleaver storage. Look left and enjoy the sprawling living room and library (easy 5th bedroom) beyond. To the right is an incredible dining room that can comfortably seat 12+ for glorious dinner parties. The separate, south-facing, gourmet eat-in kitchen features built-in-place cabinets and marble countertops. The primary bedroom has an en suite bath and ample closet space. Two of the secondary bedrooms are larger than most primary bedrooms and share an old-fashioned Jack and Jill bath. The 4th bedroom is off the kitchen and has an en-suite bath. Additional features include 10-foot ceilings, hardwood floors throughout, oversized windows washer/dryer, and tons of storage. 8D is housed in 610 West End Avenue…a prewar full-service cooperative designed by George and Edward Blum in 1911. It is a pet–friendly building with a beautifully landscaped roof deck, bike room, private storage, and laundry rooms. A Premier location on the Upper West Side, close to Riverside Park, with excellent transportation, and destination restaurants and shopping.

Martin Eiden

Proud Namesake of the Martin Eiden Team
With over 20 years of experience in New York City real estate, Martin Eiden is a confident, courageous, authentic broker known for the quality service and he provides to a discerning clientele. With over $1 Billion in property sold to date, there is no one better to help you #findyourplaceintheworld
Martin is also a member of the Sports and Entertainment division (among 98 out of 15,000 agents) with 60+ deals in this arena. Martin and his team are the go-to resources for real estate guidance, and the sale of property types ranging from downtown lofts and uptown pied-a-terres to Brooklyn townhouses, with particular expertise in the Noho and Fort Greene neighborhoods.


Compass is a real estate broker licensed by the State of California and abides by Equal Housing Opportunity laws. License Number 01527365 / 01997075. All material presented herein is intended for informational purposes only and is compiled from sources deemed reliable but has not been verified. Changes in price, condition, sale or withdrawal may be made without notice. No statement is made as to accuracy of any description. All measurements and square footages are approximate.
ASSOCIATE REAL ESTATE BROKER
LICENSED
917.701.8898 | martin@compass.com
Veronique Perrin
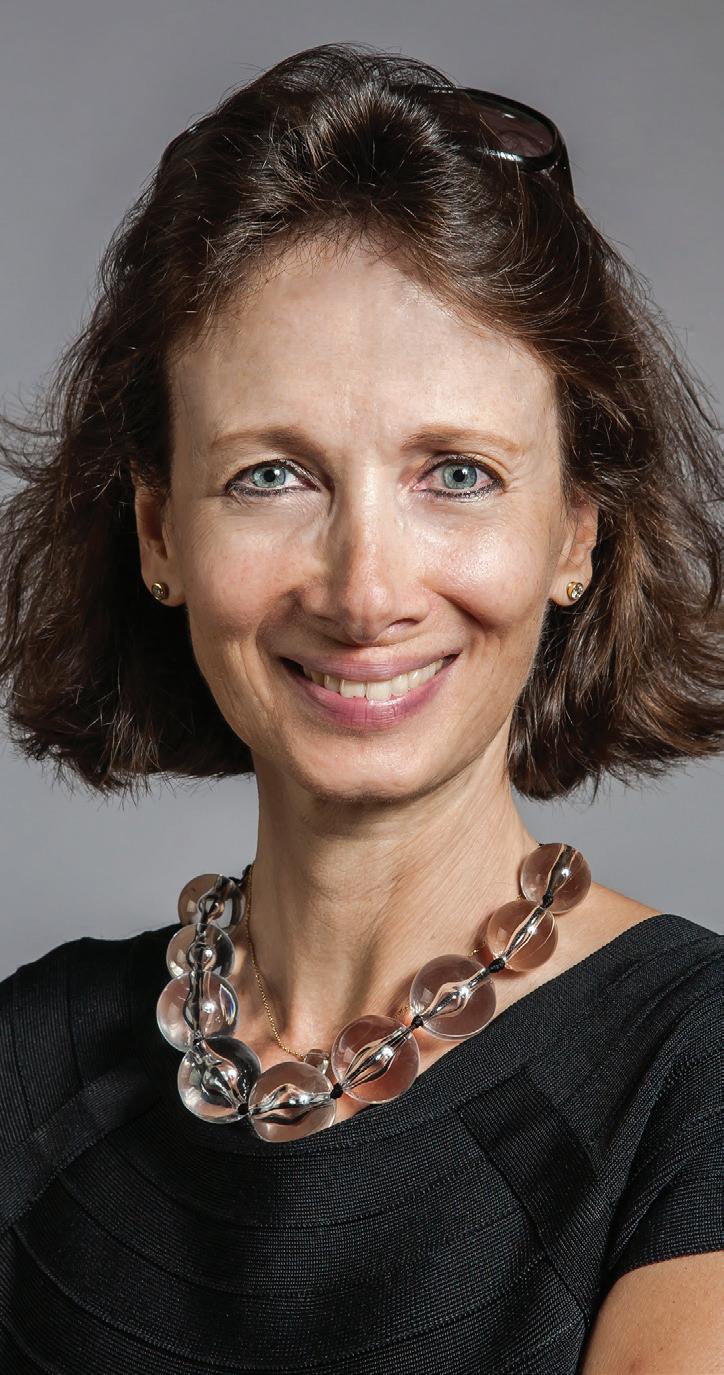
LICENSED REAL ESTATE SALESPERSON
R NEW YORK


917-861-3244









vperrin@weRnewyork.com

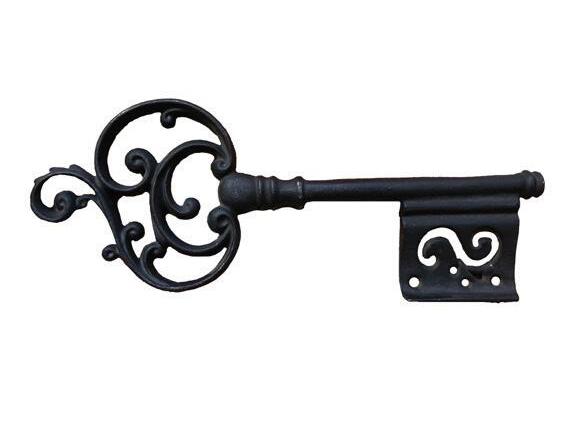
License # 10401272725
“Where there is a Veronique, there is a way!
A French native, I am a citizen of the world who has been a proud New Yorker for over 30 years and raised my family here. I have bought, sold, built and renovated several properties myself in Manhattan, The Hamptons and Upstate, NY. So whatever your circumstances, whatever your goals, I know first hand the intricacy and challenges of any milestone.
Are you selling the home that meant so much to you because you are an empty nester looking to downsize?
Do you need more space to accommodate a proper home office for those zoom calls?
Are you a first time buyer because this rental market makes it actually cheaper to pay your own mortgage?
Are you ready for the wonderful lifestyle of a retreat in the country?
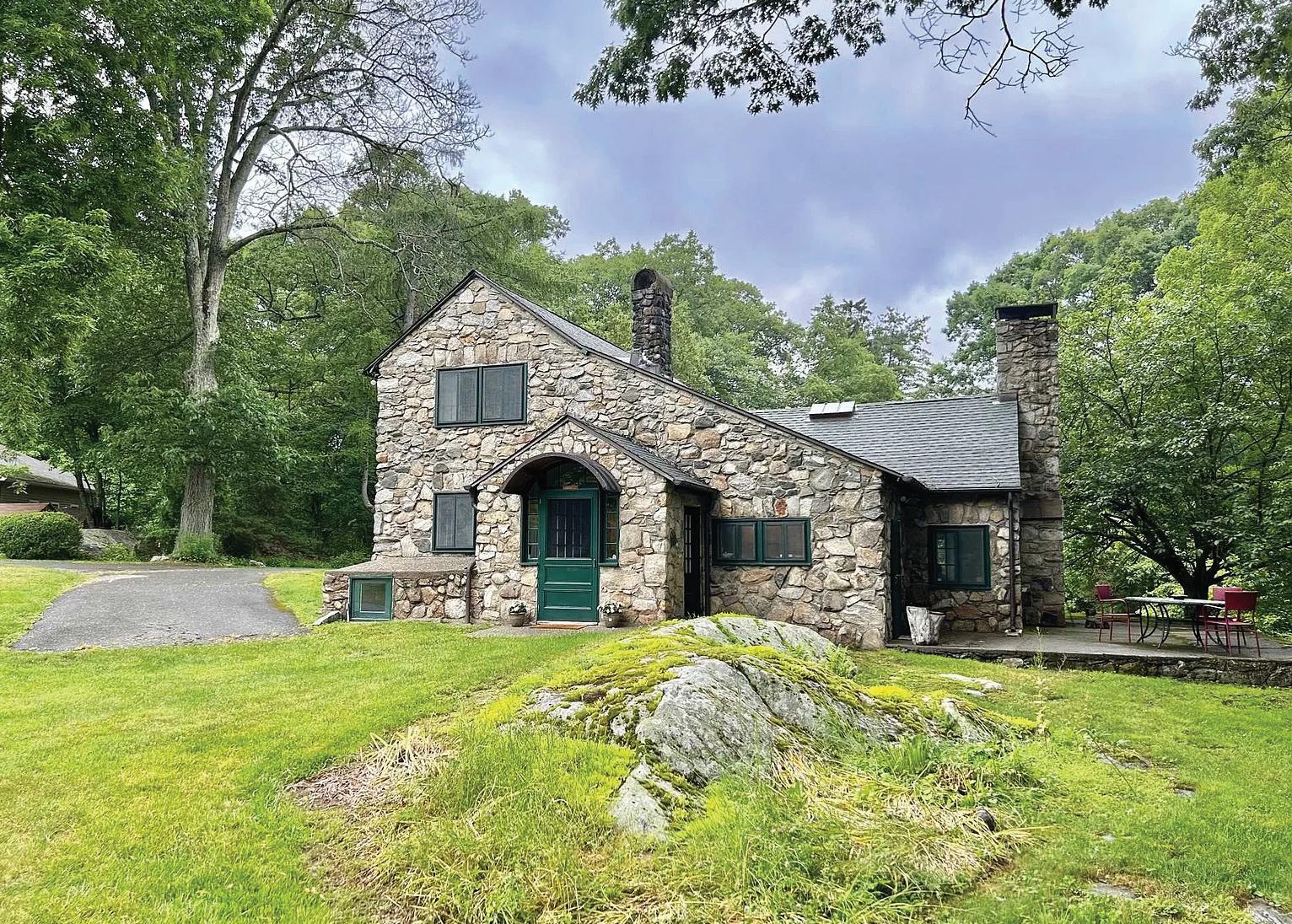
Are you looking for a pied-a-terre because you left the city and are missing it?
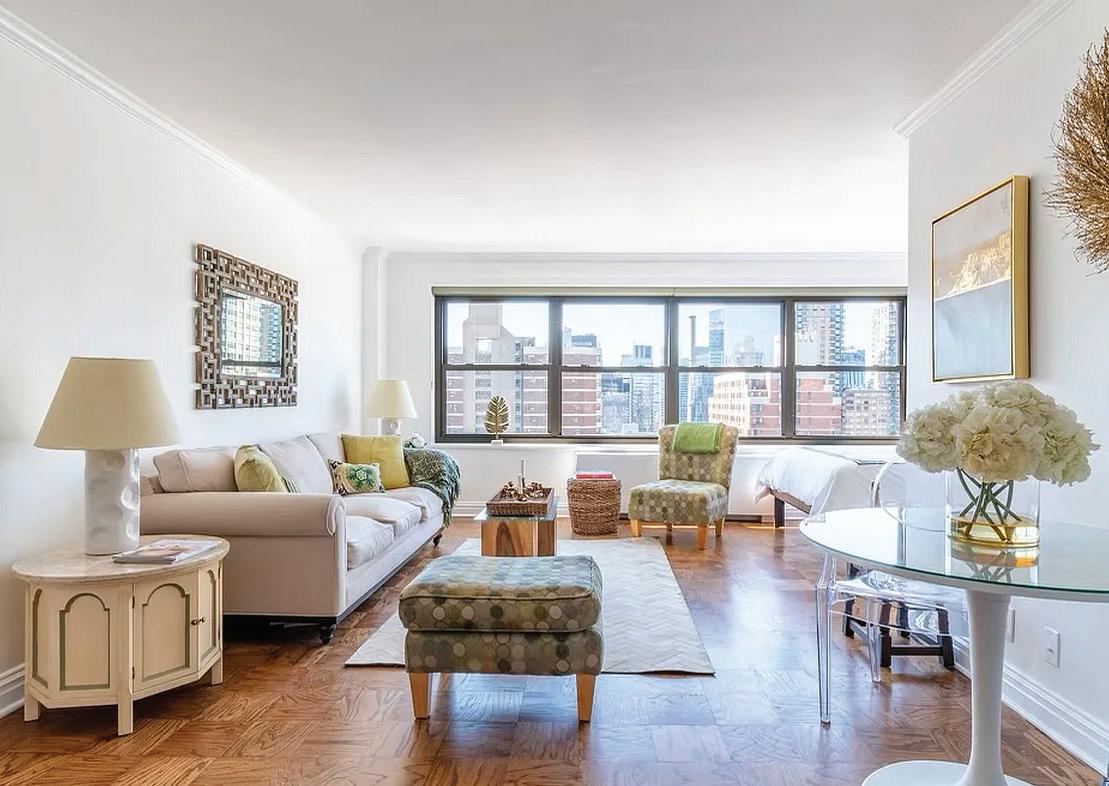
Contact me today and before you know it, you will hear those magic words... Welcome home!
“We’ve worked with Veronique in all facets of her practice: as a real estate professional, she has guided us through two home purchases, a home rental, and a home sale. In every facet of her work, Veronique is unparalleled for her professional integrity and effectiveness, her masterful attention to detail and design sensibilities, and the endless energy and commitment she brings to every task. Perhaps most importantly, Veronique understands that home buying, home selling, and transforming houses into homes are more than just financial transactions. They are complex and often highly personal experiences, and regardless of our past experiences with moving, they’re daunting. In every transaction, Veronique upholds the highest business and personal standards – and by doing that, she instills the kind of trust and dependability that turn home buying, renting, design, and selling into explorations of possibility and potential. We simply could not have found and acquired the homes we cherish without Veronique at the helm”.
- Anne R and Edward B, Manhattan and Dutchess County
325 South Road IN CONTRACT
West End Avenue #24E STAGED AND SOLD
140
R New York is a real estate broker licensed by the State of New York and abides by Equal Housing Opportunity Laws. License #10491204318. All material presented herein is intended for informational purposes only.
Get to know The Jane Advisory

The Jane Advisory was founded in 2016 as The Danielle Lurie Team, after Danielle was lauded as Corcoran’s Top New Sales Agent across all Manhattan and Brooklyn. Seven women were added over seven years, and in 2021, the name was changed to reflect our collaborative partnership. The Jane Advisory is inspired by Jane Jacobs, whose pioneering vision of urban life centered on the joy and beauty of human community. We share a boots-to-the-ground approach and are expertly skilled at match-making clients with their perfect next home or with the right buyer for their property. As a team we are committed to prioritizing people over deals, and to living out the belief that the work of home should be thoughtful, artful, and humane. We are consistently in the RealTrends Top 1.5% of Agents nationwide, founders of the Women in Real Estate Collective, and known as joyful, skilled collaborators to our clients and colleagues.


135 Eastern Parkway Unit 14I
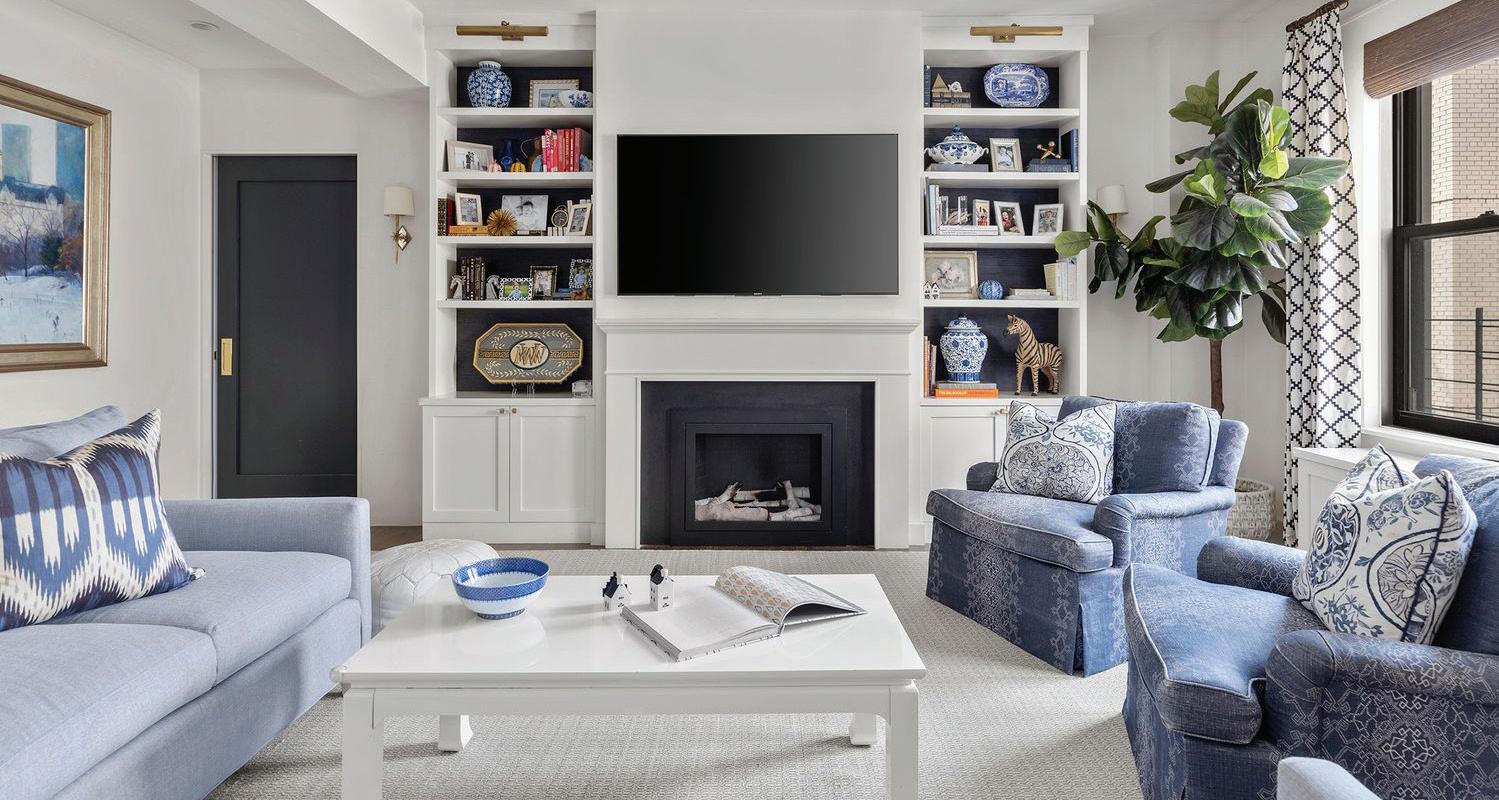

SOLD FOR $2,536,000 $36,000 OVER ASKING
3 BEDS | 3 BATHS | 1,900 SQFT
Sprawling and stylish at 1,900 square feet, with views of the Brooklyn Museum and Botanical Garden and the Manhattan skyline, 14I is a gorgeously designed and updated 3BR/3BA with mudroom, laundry, home office, and copious storage space. More than an apartment – 135 Eastern Parkway 14I is a true New York home.


Compass is a real estate broker licensed by the State of California and abides by Equal Housing Opportunity laws. License Number 01527365 / 01997075. All material presented herein is intended for informational purposes only and is compiled from sources deemed reliable but has not been verified. Changes in price, condition, sale or withdrawal may be made without notice. No statement is made as to accuracy of any description. All measurements and square footages are approximate. Molly Gyllenhaal LICENSED REAL ESTATE SALESPERSON 347.495.5106 molly.gyllenhaal@compass.com
Shore Towers Condominium Specialist
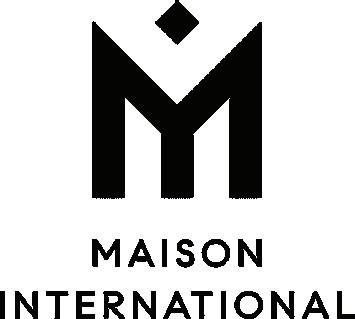
Shore Towers Condominium (STC) is a prominent residential building comprising 23 floors situated along the East River, offering picturesque views across from upper Manhattan. Established in 1989, the building was designed during a time when ample living space was highly valued. The incorporation of spacious balconies reflects the emphasis on enjoying outdoor spaces and taking in the scenic surroundings.
One of the standout features of Shore Towers Condominium is its prime location, which makes it an attractive choice for residents. Its proximity to Manhattan, Astoria Park, the NYC Ferry, various bridges, and airports enhances its appeal. This strategic location provides residents with convenient access to a range of amenities and attractions, contributing to a desirable living experience.


Kathleen A. Eng, a long-term resident and a Real Estate Agent within Shore Towers Condominium, takes pride in introducing both new and established residents of Astoria to the charms of the condominium. Her extensive experience as a resident and a real estate professional allows her to effectively showcase the condominium’s beauty and numerous amenities to potential buyers and long-time inhabitants alike.
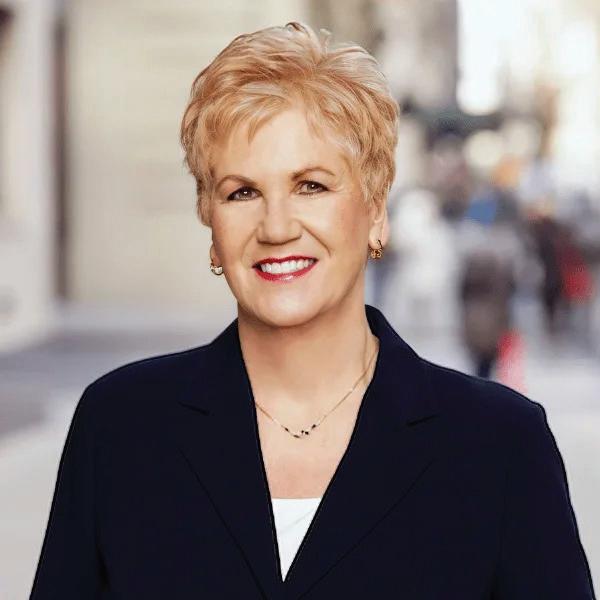
The diverse selection of views adds to the allure of STC. Whether one is seeking a view of the water or a panoramic perspective of Queens, Shore Towers Condominium offers something to cater to everyone’s preferences. This variety of viewpoints contributes to the overall appeal of the condominium, providing residents with options to suit their personal preferences.
Overall, Shore Towers Condominium stands as a prominent residential option in Astoria, known for its spacious design, appealing balconies, convenient location, and varied views. With Kathleen A. Eng’s expertise, the condominium continues to attract and serve residents who appreciate the combination of comfortable living spaces and access to the vibrant offerings of the surrounding area.
25-40 Shore Boulevard, Unit 17D
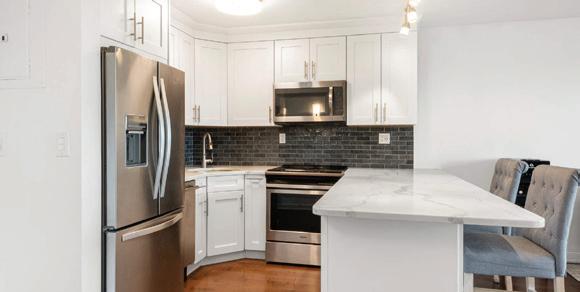
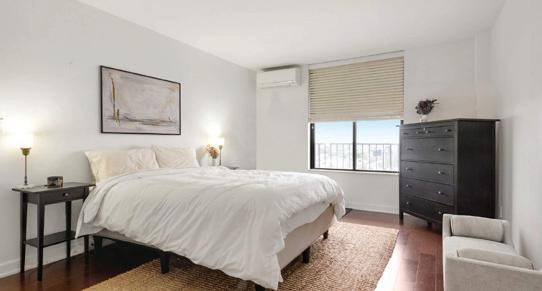
SOLD Kathleen A. Eng 917.854.2241 kathleen.eng@compass.com
A
rare
opportunity to
own a pristine two-bedroom,
twobath residence located on the 17th floor of Shore Towers Condominium. This modern and spacious home offers panoramic views spanning from the RFK Bridge to the Freedom Tower and is the perfect setting for your new Astoria home.
Treat yourself to



Over-ask offers in a heated bidding war! Targeted marketing played a pivotal role, reaching the right buyers through digital channels, emphasizing the home’s unique features. Accurate pricing stoked interest, luring potential buyers. Expertly furnished by the owner, the apartment came to life, igniting emotional connections. Each viewing felt like walking into a dream home. Bidders couldn’t resist envisioning their life there. The result? A frenzy of competitive offers, driving the price above expectations. This smart trifecta of strategies – precise marketing, optimal pricing, and immersive presentation – transformed a 1 bedroom apartment into a red-hot property that everyone desired.
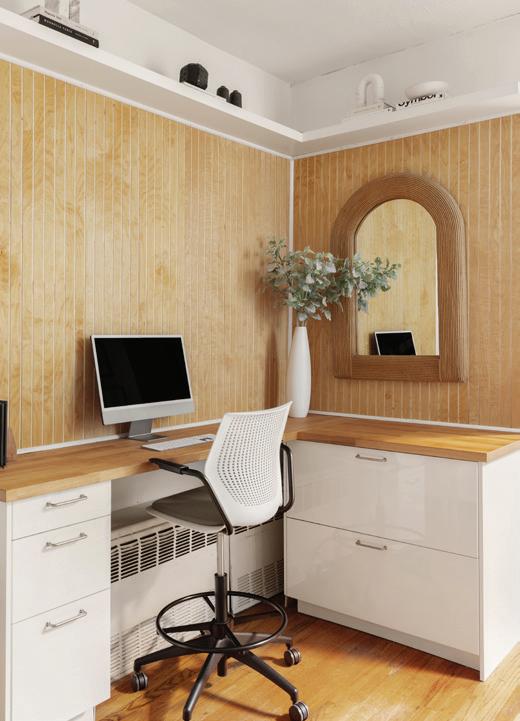
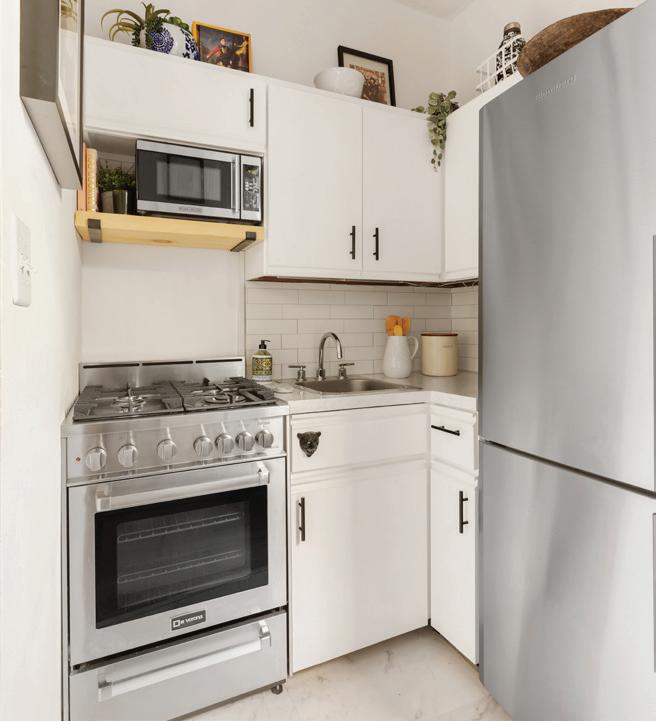
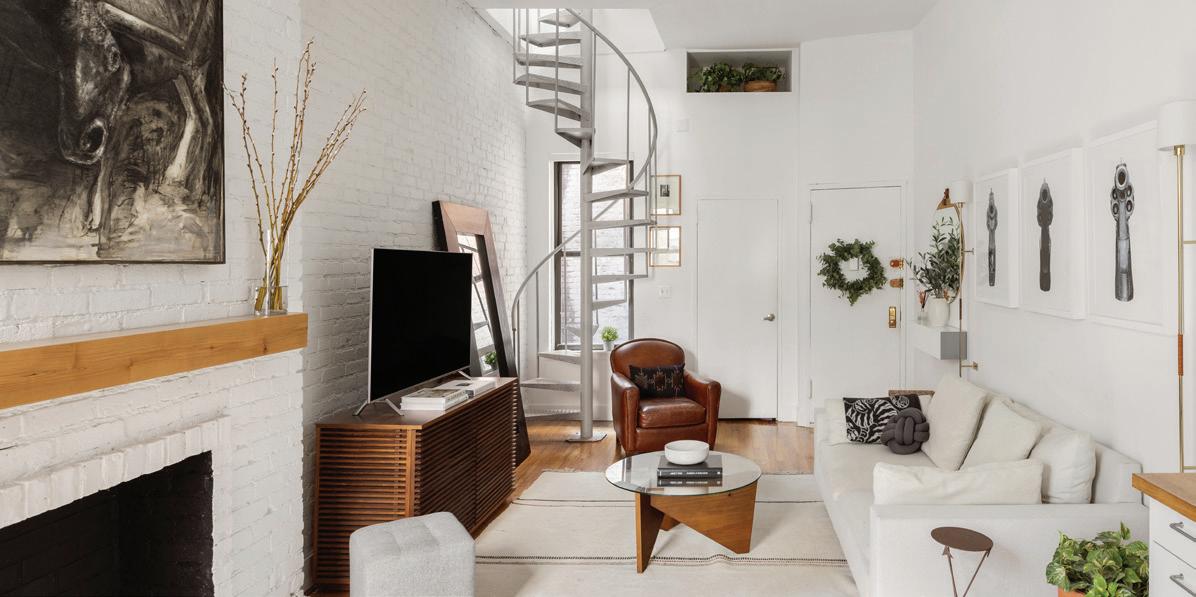

luxury 227 East 87th Street, Unit 4D SOLD FOR $525,000 Compass is a real estate broker licensed by the State of California and abides by Equal Housing Opportunity laws. License Number 01527365 / 01997075. All material presented herein is intended for informational purposes only and is compiled from sources deemed reliable but has not been verified. Changes in price, condition, sale or withdrawal may be made without notice. No statement is made as to accuracy of any description. All measurements and square footages are approximate. Meet Caitlin Pearlman & Taylor Levy from The Dolye Team
Caitlin Pearlman Licensed Real Estate Salesperson The Doyle Team | Over $1B Sold 631-335-4297 | ccp@compass.com Taylor Levy Licensed Real Estate Salesperson The Doyle Team | Over $1B Sold 917-715-8260 | taylor.levy@compass.com
1 FISHER DRIVE, MOUNT VERNON, NY
$99,000
Spacious one-bed/bath co-op in Vernon Manor Co-op features 6-closets, hard wood floors in the living/ dining area, and bedroom and granite counter tops in the kitchen. The kitchen & bath have windows & bedroom has cross ventilation. Crown molding throughout apt. Updated features & beautiful tile in the bath. Equal distance to Mt. Vernon or Pelham commuter train stations and close to major highways. Buses stop in front of complex. Storage for rent & laundry in bldg.
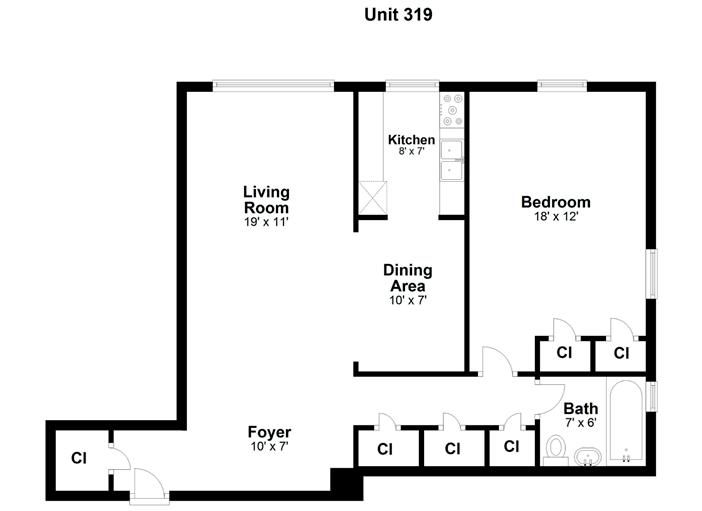
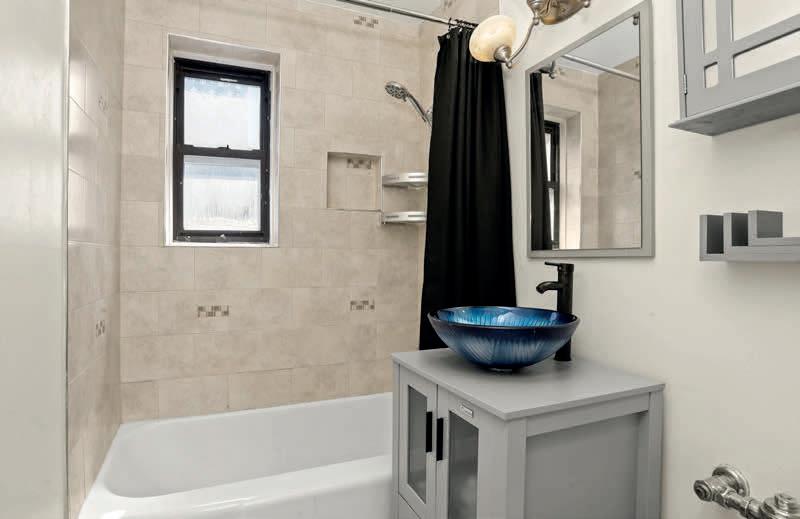
EXPERIENCED REALTOR, EXCEPTIONAL HOME SERVICES
50 POPLAR PLACE, NEW ROCHELLE, NY 10805 SOLD FOR $925,000
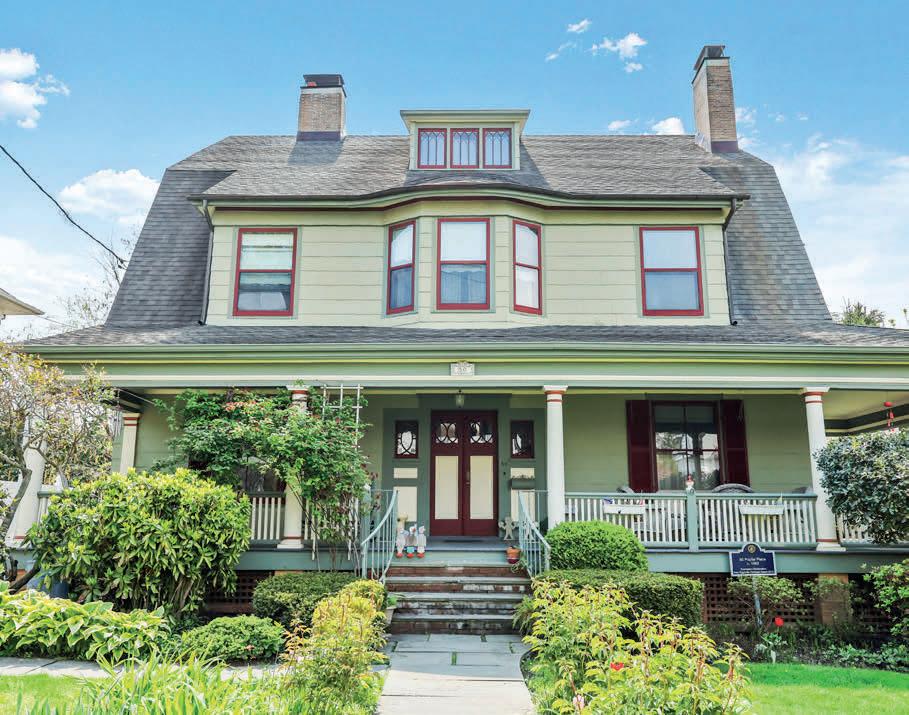
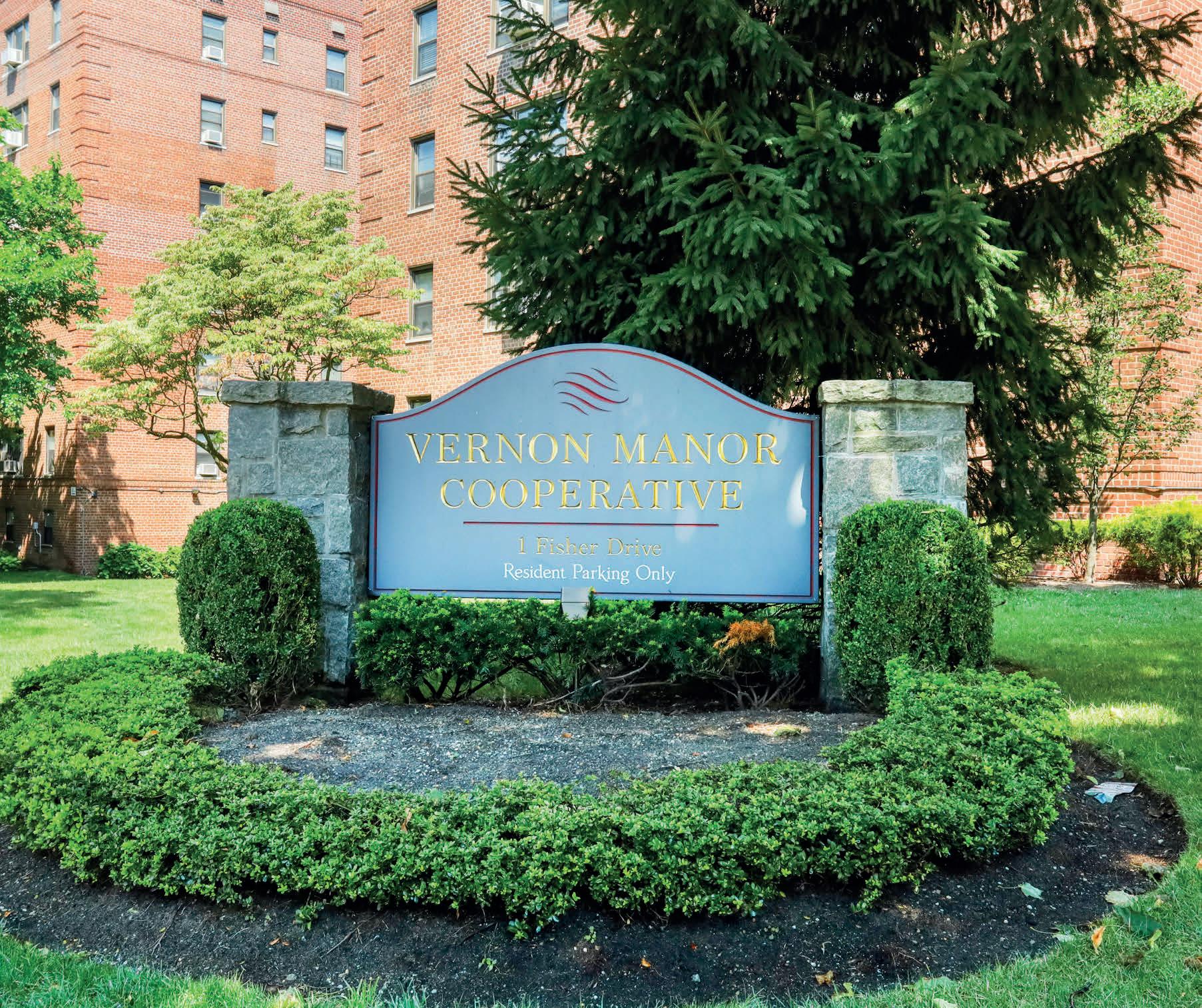
There is a lot to consider, when hiring a real estate agent to sale your home. Your listing agent’s education, along with their sphere of influence, and choice of brokerage can influence the price you get for your home. Coldwell Banker Realty is one of the most well-renowned real estate companies in the world; established 117 years ago in 1906. As both a REALTOR® and REALTIST®, I am held to high ethical standards by two professional real estate organizations, the National Association of Realtors and the National Association of Real Estate Brokers, respectively.
I have sold homes throughout the Bronx, Westchester, and Rockland Counties. As a highly educated REALTOR® | REALTIST®, with undergraduate and graduate degrees, extensive corporate public relations experience, and real estate designations and certifications that include Senior Real Estate Specialist, Accredited Buyers Representative, Pricing Strategy Advisor, and Commercial & Investment Real Estate Certified, I have the marketing tools and techniques to get your home sold in the timeframe you desire, at the highest price possible.
Nancy Hite-Norde
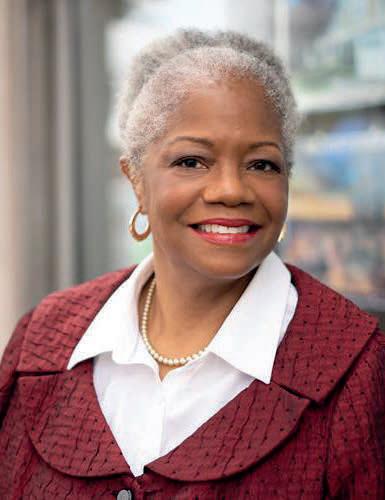
REALTOR ® | REALTIST ®
ABR, SRES, AHWD, AREP, CIRE C, PSA, SFR
Licensed Real Estate Salesperson (NY&CT) | Coldwell Banker Realty

278 Mamaroneck Avenue | White Plains, NY 10605
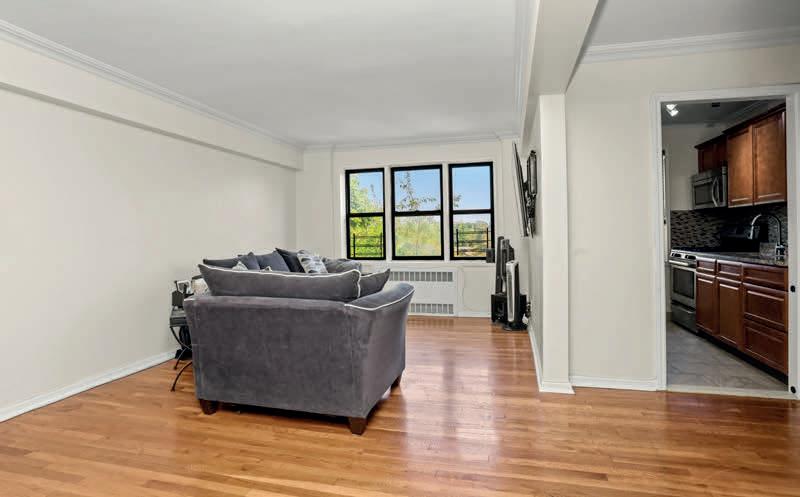
Contact: 914.954.6380 | nancy.hitenorde@cbrealty.com
nancyhitenorde-westchester.sites.cbmoxi.com
120
About Toni

Toni Asch’s diverse background in real estate and vast exposure to properties over the past 30+ years has distinguished her as one of NYC’s and the East End’s top real estate agents. Toni’s professionalism and business knowledge are extremely valuable to the buyers and sellers who rely on her expertise to help them understand value, envision possibilities, and bring out potential. By providing her loyal clientele with extensive knowledge of both markets, Toni has established her reputation as an agent who guides her clients through the buying, selling or renting process with great care and understanding toward meeting their real estate needs. Toni believes very strongly that you must understand your client’s perspective. “I listen closely, and work diligently and effectively to make their needs and wants become a reality. I guide my clients with well-thought-out advice from our first meeting through closing, providing the commitment and knowledge each person expects and deserves.” Taking time to get to know exactly what every client wants is what has made her one of the premier agents working in both NYC and the Hamptons. Toni offers a top-notch level of service, expertise and dedication into fulfilling her clients’ goals, whether they are purchasing, selling, or renting. Everyone is important her, whether they are buying their first home, renting seasonally or transacting a $10mm+ property. She makes you feel like you are her only client, and customers happily refer her to others on a consistent basis. Toni has done accounting for real estate partnerships, personally bought, sold and rented properties in Manhattan and on Long Island’s East End, plus handled interior design and staging – all giving a distinct advantage to every client she serves. Toni is a member of the Real Estate Board of New York and the Long Island Board of Realtors. Originally from Scarsdale, NY, she holds a BBA in Accounting. Toni is a committed real estate professional with decades of experience. She is a longtime New York City and Hamptons resident with an unparalleled love for, and command of, both these markets.
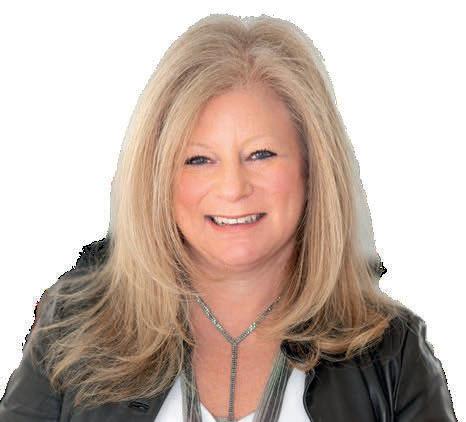

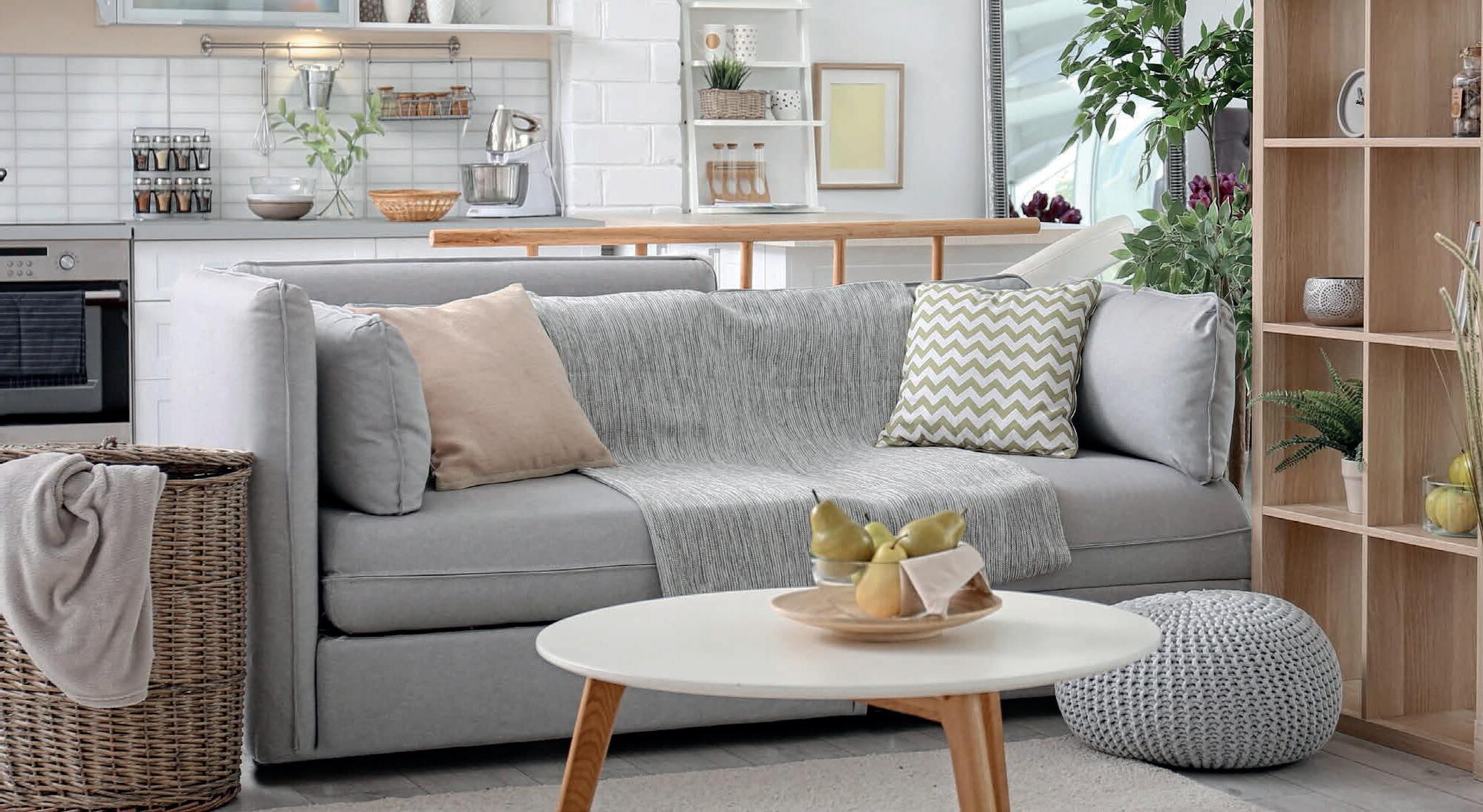
Welcome home to the most coveted address in Hamilton Heights, 400 Convent Avenue, an amazing prewar elevator building which is HDFC restricted. This fifth-floor beautiful classic 6 is the largest line in the building. Enter through its welcoming entry foyer, which flows directly into both the grand living room, with a decorative fireplace and windows that overlook the treetops, and the fabulous kitchen.
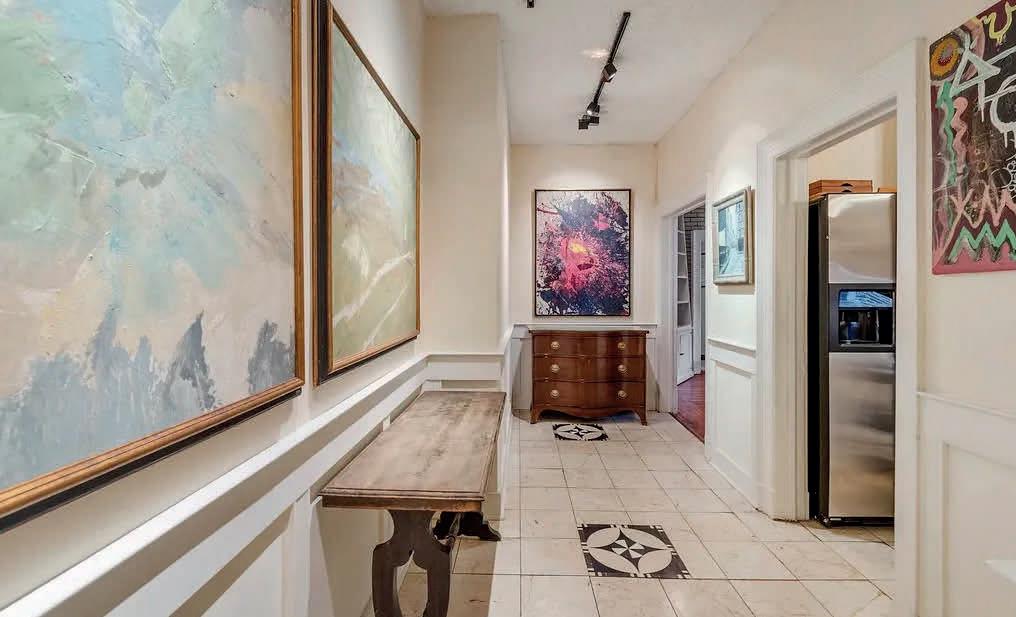

LICENSED REAL ESTATE ASSOCIATE SERVICING MANHATTAN AND THE HAMPTONS REBNY AND LIBOR MEMBER 2022 REALTRENDS + TOM FERRY AMERICA’S BEST REAL ESTATE PROFESSIONALS 917.873.6918 | toni.asch@elliman.com www.elliman.com
Toni Asch
AGENT SPOTLIGHT • AGENT SPOTLIGHT • AGENT SPOTLIGHT • AGENT SPOTLIGHT • AGENT SPOTLIGHT • AGENT SPOTLIGHT
$674,000 HIGHEST CLOSING
TO DATE IN THE BUILDING.
400 CONVENT AVENUE #52, MANHATTAN, NY 10031
SOLD FOR
PRICE
917.482.4812 Cell

914.723.6800 Westchester
718.840.2028 Brooklyn
TERRY.ROBISON@elliman.com www.elliman.com
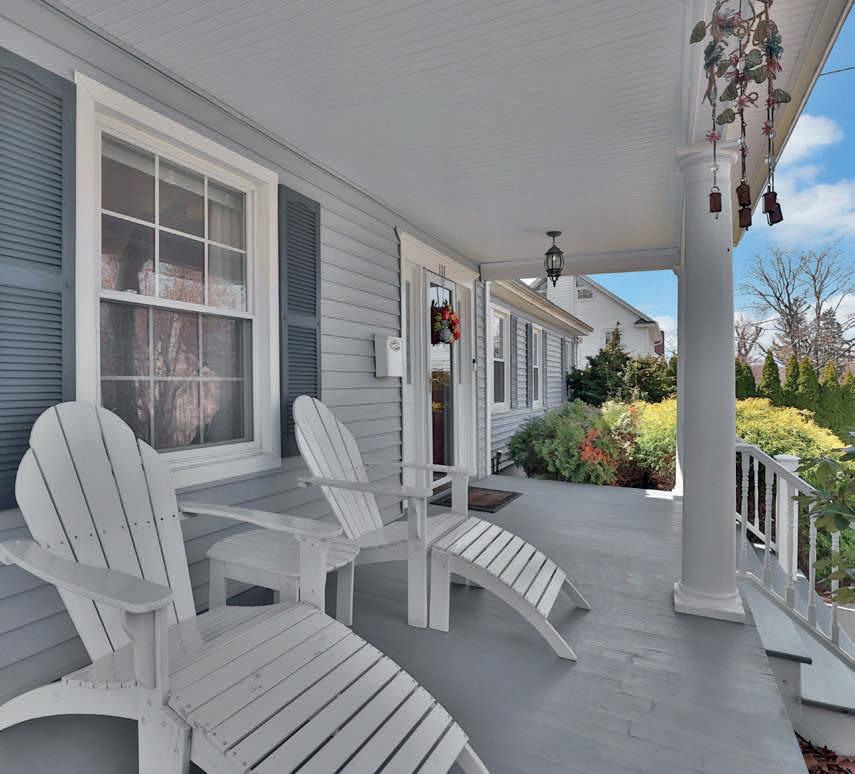

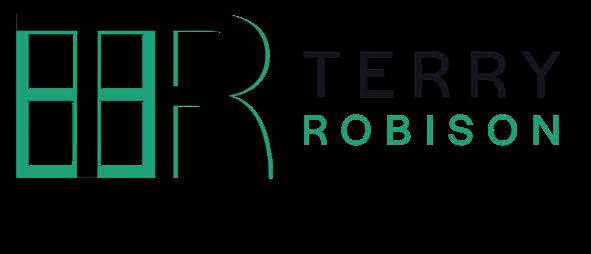
Terry Robison knows New York Real Estate. He has gotten to know and love this city as only someone who has moved here from somewhere else can. He can maneuver the canyons of Manhattan, browse the Brownstones of Brooklyn and wind down the roads of Westchester all with equal aplomb. He’s lived from Hartsdale to Harlem, the Upper West Side to the East Village, Tribeca to Park Slope to Bedford-Stuyvesant and can navigate the neighborhoods in between.
Terry knows people. As a long term Coop Board President, he knows how to navigate and negotiate the politics of New York apartment living. As a former Brownstone owner, Terry is especially attuned to Home sales. Listening to Buyers and Sellers and anticipating their needs is second nature. Keeping up with the ever changing tides of the Market is also intuitive to him. Whether you want to Buy, Sell, Rent or Lease, Terry can lead you down the path to accomplishment.

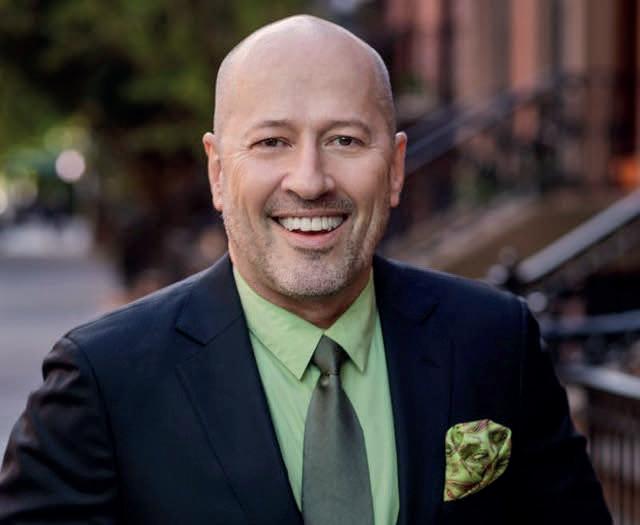
TERRY ROBISON
LICENSED REAL ESTATE
SOLD 187 7TH AVENUE, BROOKLYN, 11215 111 ALEXANDER AVENUE, HARTSDALE, NY 10530 26 POPHAM ROAD, SCARSDALE, 10583
SALESPERSON
Maryann
M: 914.523.0772
mpetrescu@houlihanlawrence.com
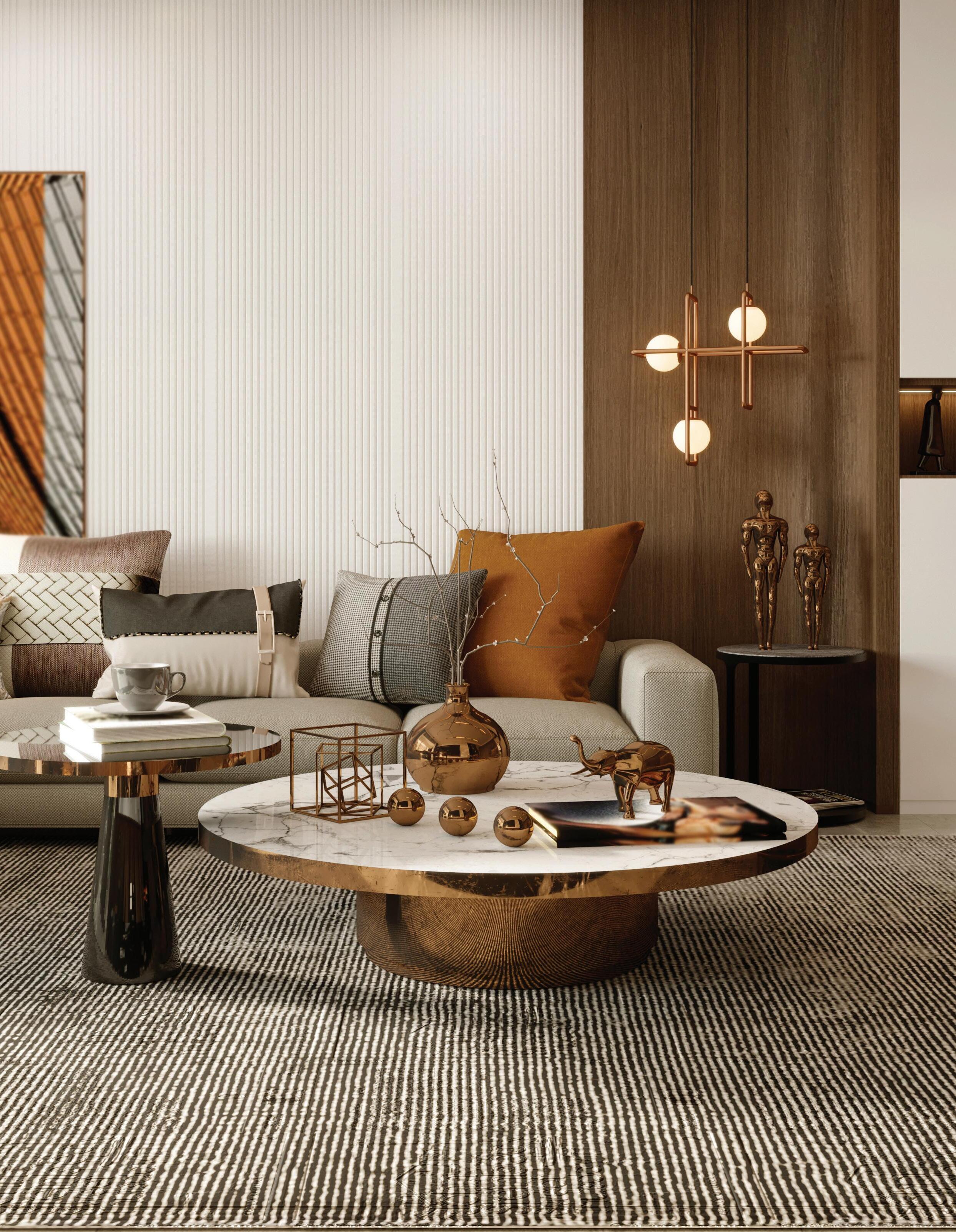
www.maryannpetrescu.houlihanlawrence.com

Personable, professional, knowledgeable, reliable and honest
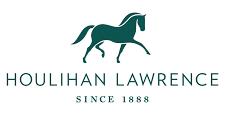
These are just a few of the characteristics that Maryann Petrescu’s loyal clientele use to describe her. With over 20 years of invaluable experience, Maryann represents the best in the business. She is consistently a Platinum Award Winner, recognized as one of the Top 200 agents at Houlihan Lawrence as well as The Real Deal Top 100 Agent Award Winner and Five Star Real Estate Agent in Westchester Magazine. While the awards validate all of her hard work and dedication it’s her relationships with her client’s that she most appreciates. These strong bonds developed over years of unwavering commitment and connection form the foundation of her successful real estate business. Maryann goes above and beyond for each of her clients carefully guiding them through every aspect of the home buying/selling experience. This tireless devotion continues well after the transaction is complete.
Maryann was amazing to work with. She was very patient and was willing to spend as much as time and as many house visits as it took to find my family the perfect house. I never felt pressure from Maryann and she understood our specific needs and was able to find us exactly what we were looking for. If you are looking for the perfect realtor, look no more.
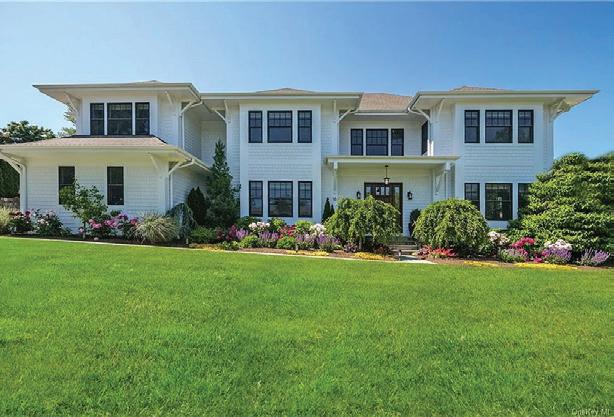
We would absolutely recommend Maryann to anyone looking to buy or sell a home. In addition to knowing the market and being an overall expert, she always has your best interests at heart throughout the entire process. Maryann is amazing at what she does and she is happy to answer any questions, big or small.
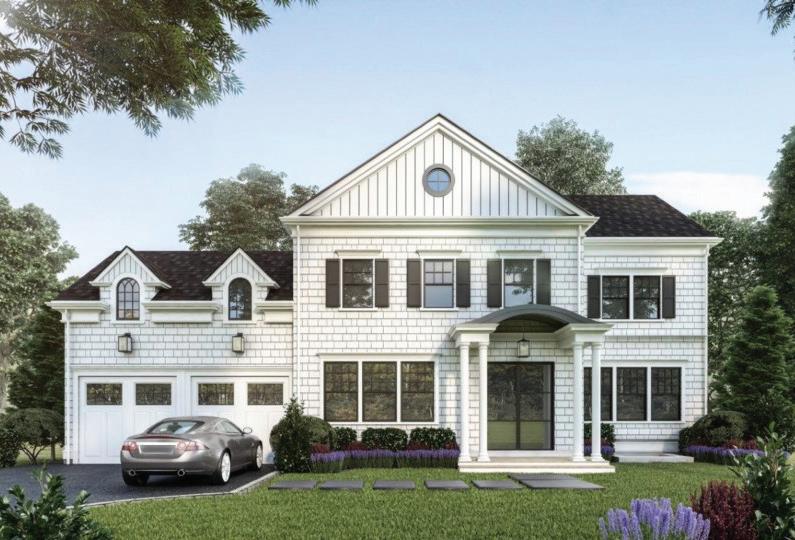
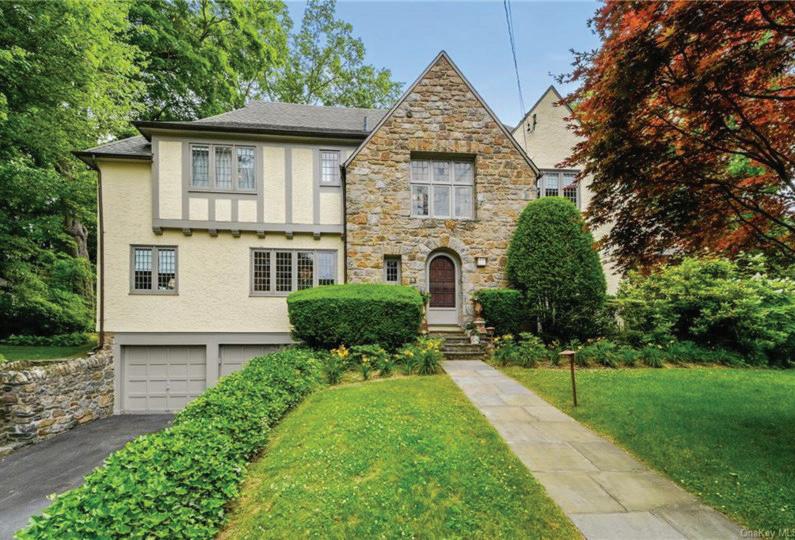
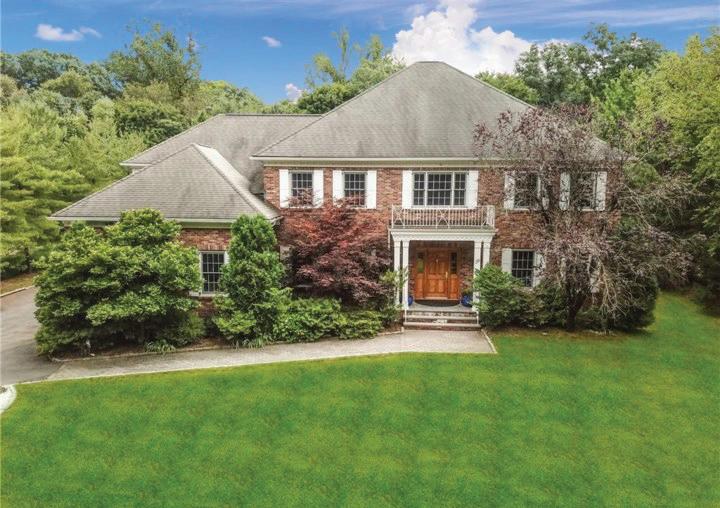


Maryann is knowledgeable, experienced, dedicated, professional, and personable. I cant imagine going through the process of finding a new home in the current climate without her by my side. Her assistance was invaluable!
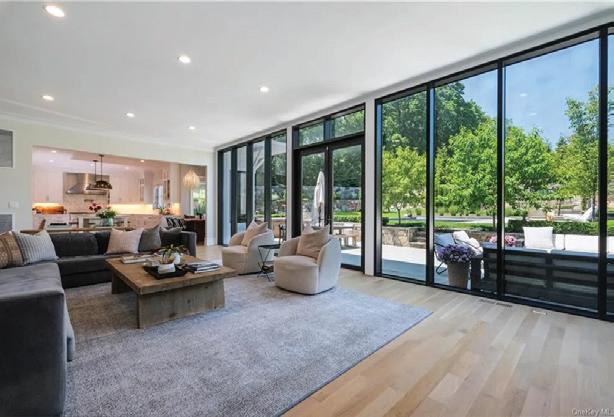
ASSOCIATE REAL ESTATE BROKER
MEET
18
SOLD! 34 SPRINGDALE ROAD SCARSDALE, NY 10583 SOLD! 38 SAXON WOODS ROAD SCARSDALE, NY 10583 SOLD! 63 DRAKE ROAD SCARSDALE, NY 10583
CORNELL STREET, SCARSDALE, NY 10583 SOLD!
Scarsdale Brokerage 32 Popham Road, Scarsdale, NY 10583
Monica always took my interest first and foremost, she gave me fantastic advice, staged my house beautifully and was extremely prompt on answering my questions either it be by phone or E-mail.

718 BALFOUR PLACE
MELVILLE, NY 11747
2 BEDS | 2.5 BATHS | 1,940 SQ FT SOLD AT $800,000
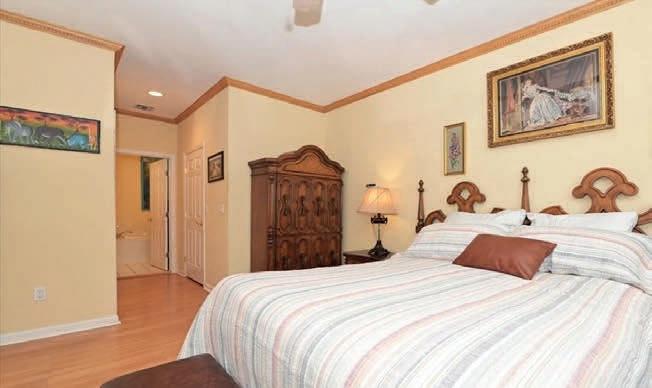
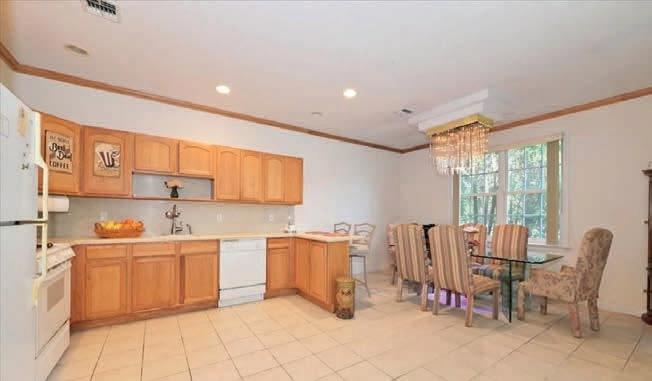

Ready to really enjoy the next chapter of your life at “The Greens”? Check out this spacious and bright Medici model with a desirable patio area and Gazebo view. Have a morning coffee and head to a nature walk trail overlooking lush fields, ponds, fountains, and more. In the mood for additional excitement and activity? the luxurious Clubhouse features indoor and outdoor pools, gym, tennis courts, card rooms. Bocci ball, pickle ball and bowling enthusiasts will find a friend or more. Golfers will love playing in their own neighborhood, the community boasts an 18-hole field designed by Buddy Johnson. Night life entertainment? Dine at the Restaurant and enjoy free entertainment. This is a lifestyle you don’t want to miss out. own style. Call now to schedule your appointment.
The 72SOLD mission statement consists of five words: Higher Prices For Our Sellers. We deliver!


Five independent studies over the past three years found that sellers who used our program sold at significantly higher prices than homes sold the traditional way in the local MLS. You can review the stats below.
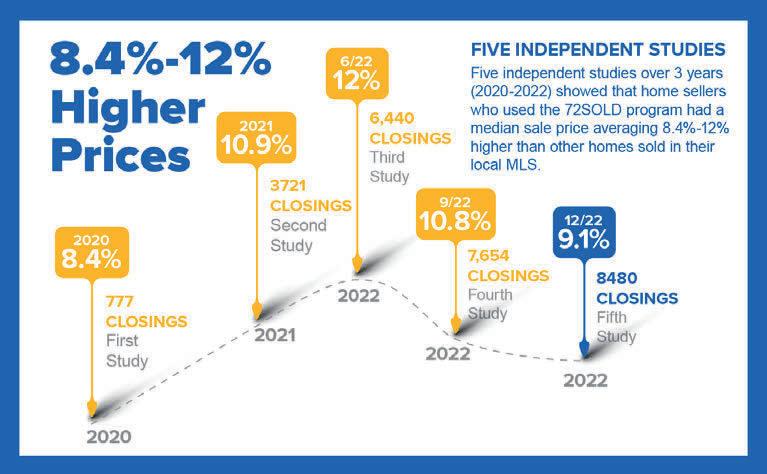
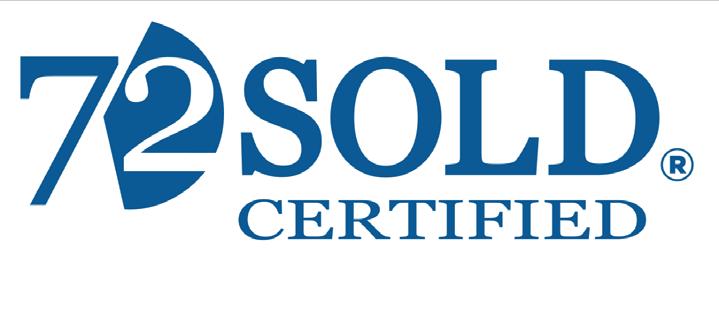
We have over 2000 five-star Google reviews, are in the TOP 300 of the INC 5000 fastest growing companies in America, and just won the “ACE Innovator of the Year” for the positive difference we are making for home sellers.

“ ”
72SOLD.COM
WE DELIVER
646.335.5467 monicamayer@kw.com monicarealestate.kw.com
Mayer
® | LIC. #10401370696
100 Crossways Park Drive W, Woodbury, NY 11797 Office: 516.865.1800
Monica
REALTOR
TESTIMONIAL
I began my career in one of the big box real estate offices. After several years in that business, I went out on my own and opened, Realty Direct NY. A hugely successful office located in the heart of Long Island, NY. The agents affiliated with my office and staff possess a strong work ethic, knowledge and diverse skills, allowing them to handle every type of transaction from short sales and standard purchases to high-end residential listings and sales.
With over 30 years of experience as a Licensed Real Estate Broker, I faithfully serve my elite clientele in markets ranging from the East End to Queens. I am an expert in all types or properties, devoted to serving the needs of real estate buyers and sellers in destinations all over Long Island. Passion, determination and a strong desire to serve have afforded me with a fabulous career, one built on the principle of unwavering service to my clients. I have years of experience in negotiating and creative marketing along with a keen understanding of neighborhoods to offer assistance to agents in meeting their clients’ real estate goals.

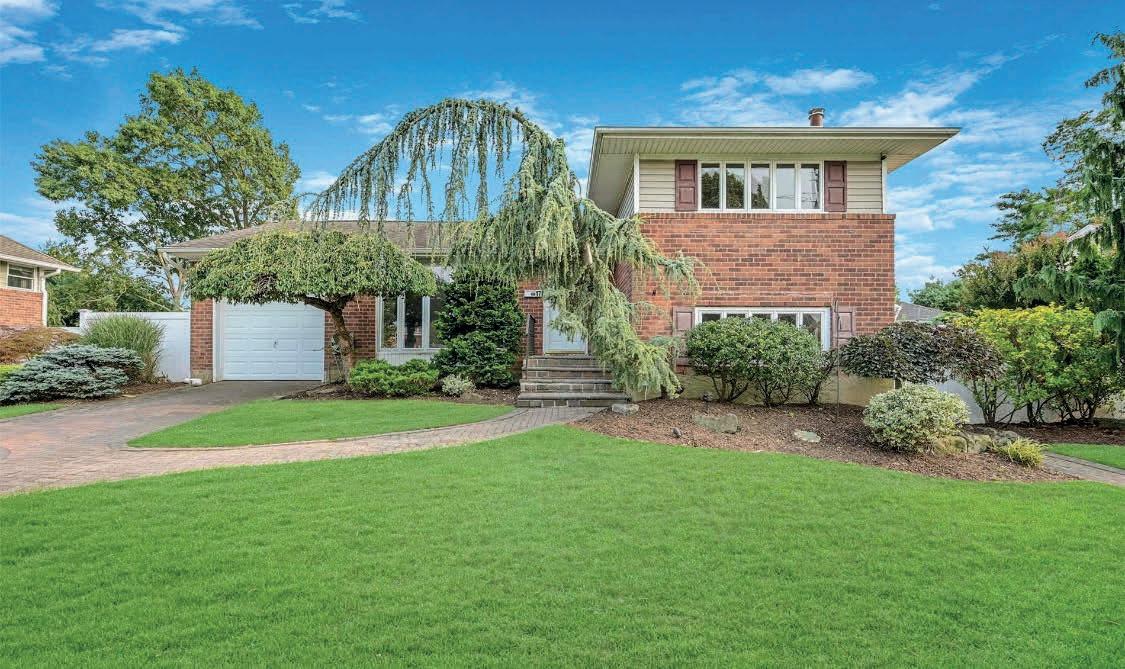
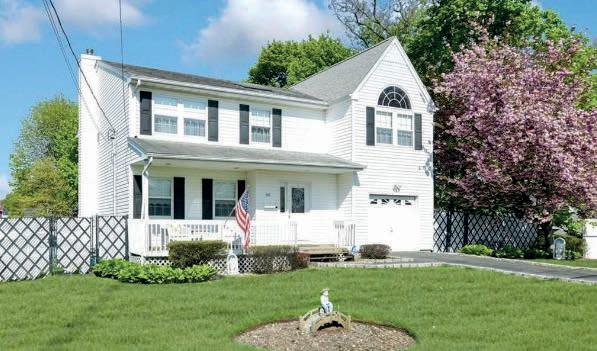

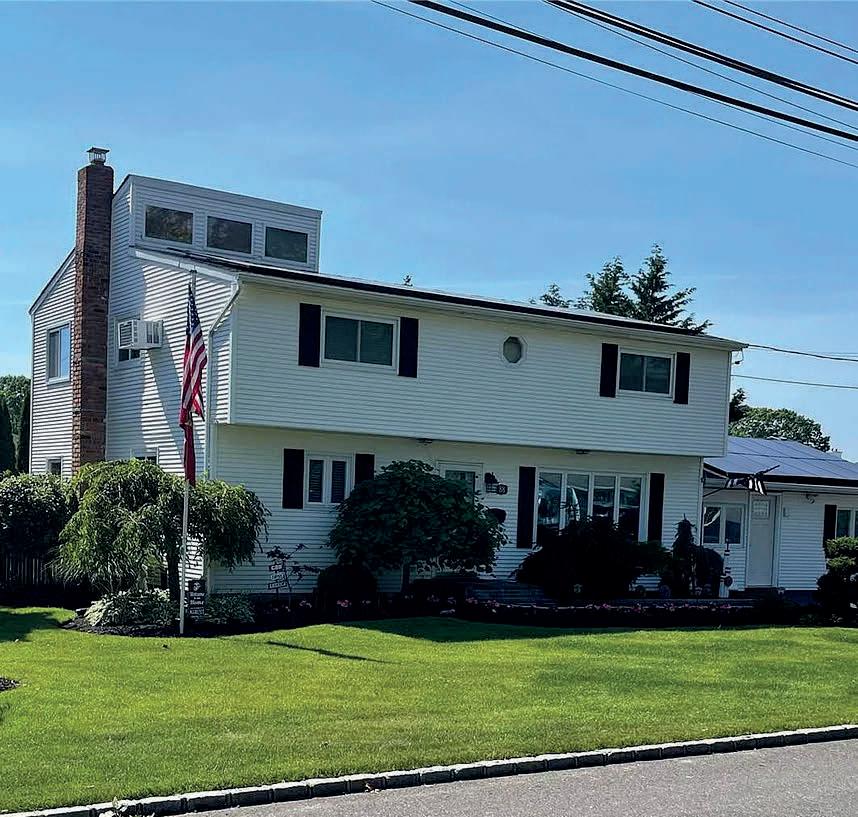
During my tenure in the industry, I have been a highly productive member of the real estate business, representing clients involved in hundreds of millions in transaction value. I concentrate on providing my clients with amazing service, accurate up-to-date information, and solid guidance. The quality of the service is far more important than the quantity. I often work with my clients late into the evenings and find that customer service and follow-up are the keys to client loyalty and success.
1439
Office: 631.392.4540
Email: info@realtydirectny.com

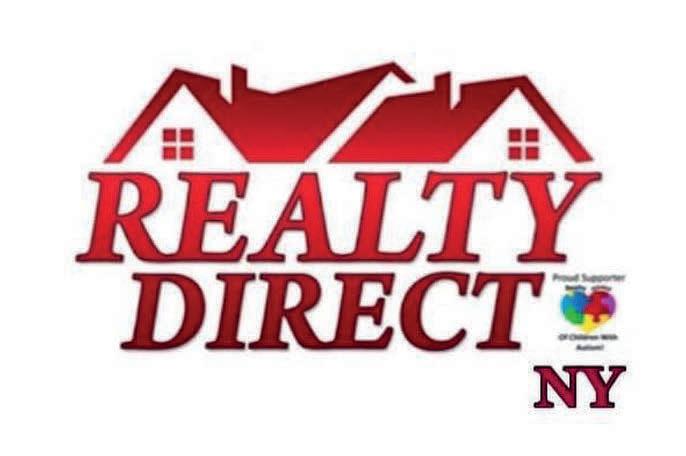
C: 516.805.5279 amykernaghan@realtydirectny.com www.realtydirectny.com
Deer Park Avenue
11703
North Babylon, NY
AMY KERNAGHAN NYS REAL ESTATE BROKER/OWNER SRES SENIOR REAL ESTATE SPECIALIST SHORT SALE AND FORECLOSURE RESOURCE ACCREDITED BUYER REPRESENTATIVE SELLER REPRESENTATIVE SPECIALIST MEET AMY KERNAGHAN 88 CAYUGA AVENUE, DEER PARK, NY 11729 SOLD AT $720,000 UNDER CONTRACT 48 LIVINGSTON STREET, DEER PARK UNDER CONTRACT 17 ELMWOOD ROAD, DEER PARK UNDER CONTRACT 154 CLAREMONT DIX HILLS SCHOOLS BUYING OR SELLING? CALL 516.805.5279
About Jennifer Talley
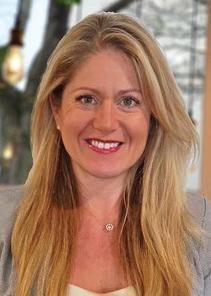
Jennifer (“JT”) was born and raised on Long Island and comes from a family background complete with architectural landscape artists, engineers, builders and construction of passive houses all along Long Island’s East End. It’s no wonder why JT came into Real Estate. Real estate has always been a passion for her and with her already existing background in Property Preservation for more than a decade, it’s easy to see why more than 500 clients called her for help. JT epitomizes integrity, energy, hard work, sophistication, and creative service in every detail of a sales transaction. JT has raised 3 children on Long Island with one son proudly serving in the United States Coast Guard. When JT isn’t in the office working, you will find her hiking, running, and volunteering her time with Veteran’s groups and not-forprofit organizations. She loves spending time with her family, friends, and being part of any community event.
JT is also a member of the Long Island Board of Realtors (LIBOR), New York State Association of Realtors (NYSAR), and the National Association of Realtors (NAR).

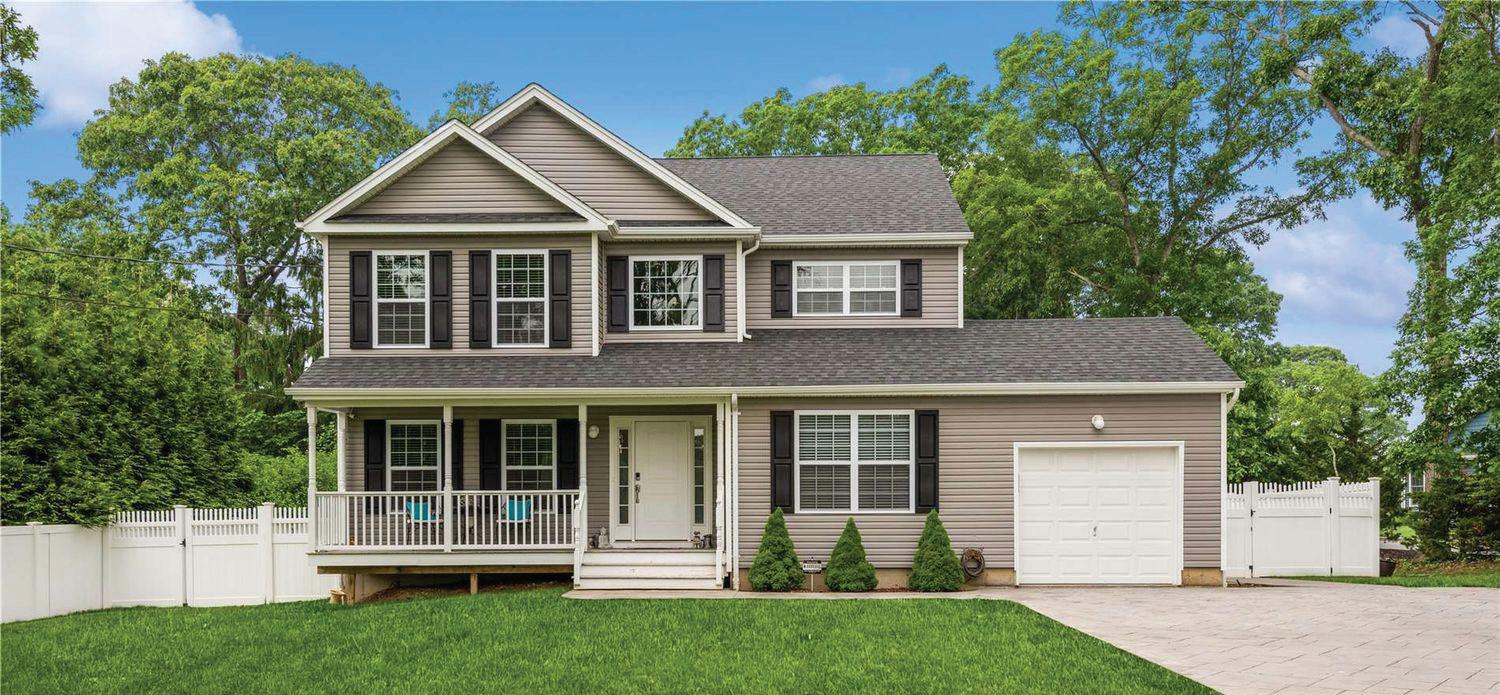
11980
| 4
3.5
Welcome to this young stunning 4-bedroom, 3.5-Bathroom with a full finished basement
in the heart of yaphank. This
property offers a spacious open layout perfect for comfortable living in luxury. This home offers plenty of outdoor space for activities and enjoyment.
lot stretches from street to street, providing a sense of privacy, easy access to back yard and more! Conveniently located near transportation options, easy
muting to all ends of the island. Don’t miss the opportunity to make this yaphank young victorian your own and enjoy the spacious living it offers.
39 Gerard Road, Yaphank, NY
SOLD AT $749,000
beds |
baths
victorian located
beautiful
The expansive
com-
(631)504-7170 jt@hamptonestatesrealty.com www.hamptonestatesrealty.com Jennifer
REALTOR
Talley
®
7 Sunset Avenue, Westhampton Beach, NY 11978
GET TO KNOW JENNIFER
My strengths include my “Relentless Can-Do Attitude” and commitment to superior customer service and personal attention, from our very first meeting until every detail of your transaction has been completed. I’ll navigate you through the process every step of the way, whether you are a first-time home buyer, downsizing, upsizing or looking for an investment property.
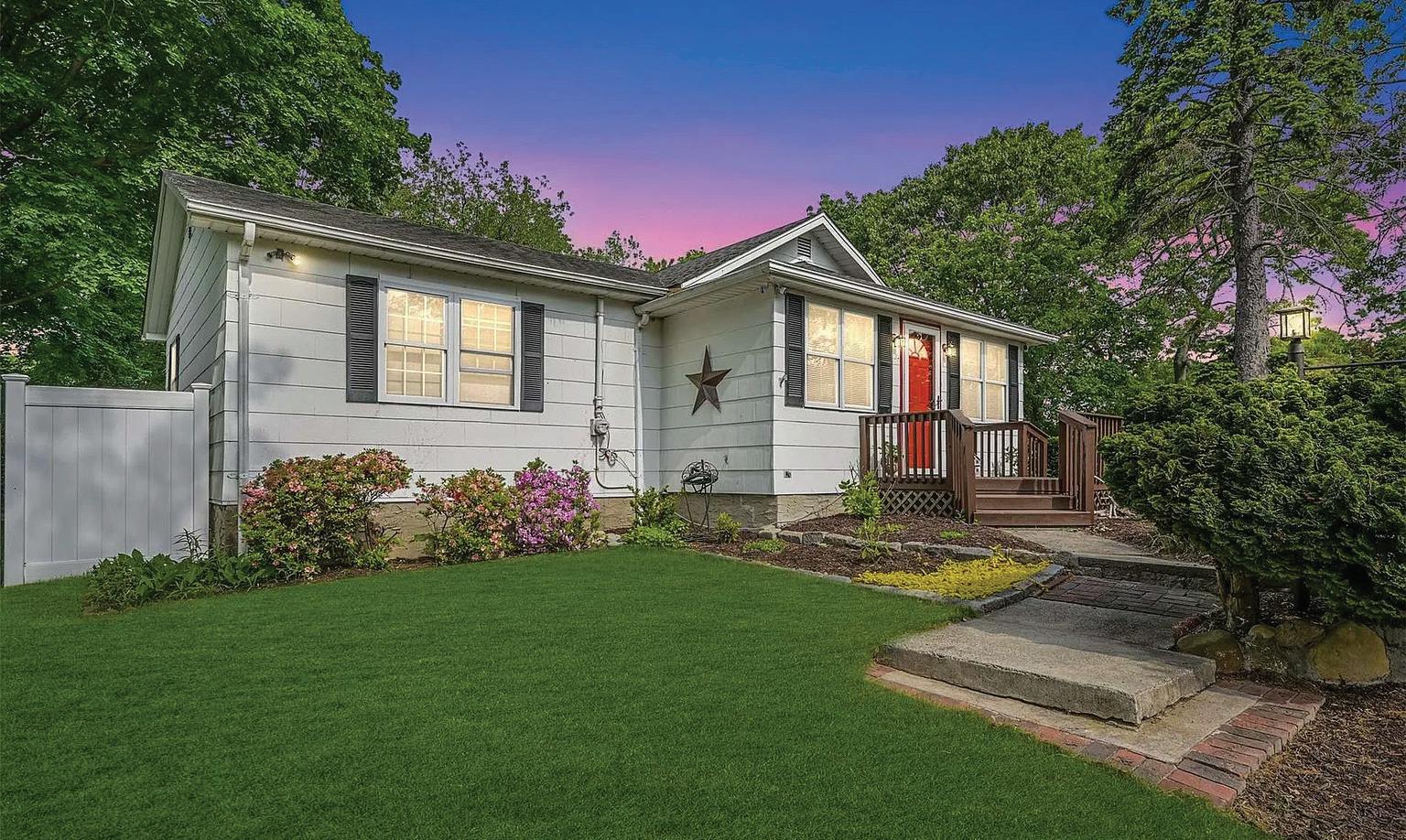
When working with sellers, I leverage my understanding of the buyer mindset and the Long Island real estate market to create winning sales strategies. When working with buyers, I take time to truly understand what is most important to them in their search for a new home.

With over 20 years experience in various facets of business to business sales and marketing management and direct to consumer engagement, I pride myself in delivering creative client focused solutions, while approaching every transaction with sincerity and integrity.
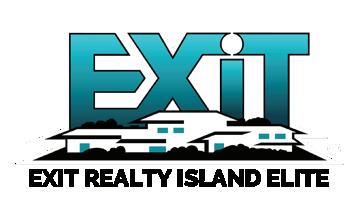
Jennifer Goren LIC. R.E. SALESPERSON | 10401329928 (646) 327-0936 | jgoren@exitislandelite.com www.jennifergorensellshomes.com 70 Zenith Road, Rocky Point, NY 11778 SOLD FOR $440,000
KIMBERLY LEVINSON
GBBR 2020 REALTOR® OF THE YEAR
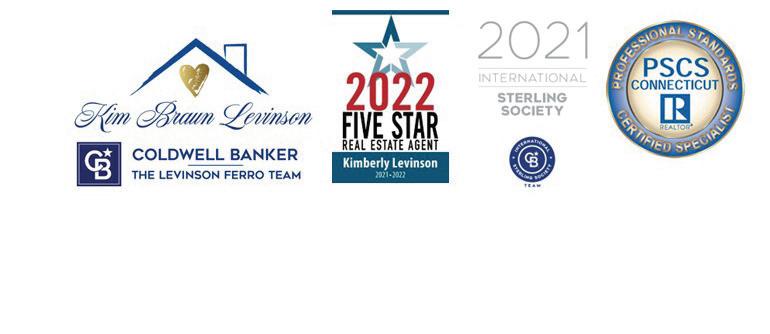
MEMBER OF THE LEVINSON FERRO TEAM
C: 203.218.6786 | O: 203.452.3700
kim.levinson@coldwellbankermoves.com
kimbraunlevinson.com
SOLD FOR $924,800
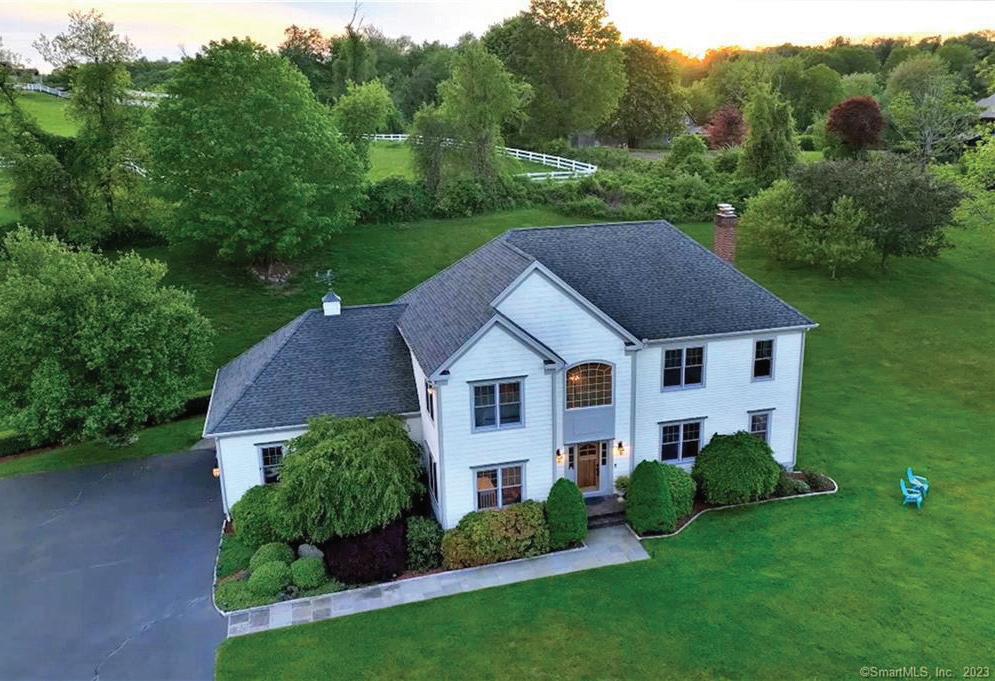
10A Hundred Acres Road, Newtown, CT 06470
4 bed • 2.5 bath • 3018 sq ft
“Kim was a pleasure to work with from day one. Our first interview with her in our home convinced us that she was the right person to handle the sale of our home. She took charge of the process answering all of our questions and putting our minds at ease during the sale. The fact that she was so familiar with our neighborhood helped immensely. I highly recommend Kim Levinson to anyone who is considering listing their home for sale.”

“Very much liked Kim’s realistic view and advice on preparations of our home for sale. She recommended things that were appropriate but also recommended against other things that were unnecessary. Other realtors pressured us to do extensive work on home to make it easier for them to sell whereas Kim advised against such an approach, instead reflecting the need for cosmetics in the price allowing buyer to do such work to his tastes.”
A member of The Levinson Ferro Team since 2008. I treat each client as my number one client! Being energetic and using my customer service skills enables me to offer superior service and follow up making your buying or selling experience a terrific one. I am proficient, knowledgeable, and dedicated to my clients’ needs. As a resident of the Trumbull and Monroe communities since 1969 I bring an intimate knowledge of the local market. My communication degree enhances my ability to assess the needs of my clients.
128
Jennifer Ercklentz
(203) 249-3493
jgercklentz@houlihanlawrence.com

www.jenniferercklentz.houlihanlawrence.com
GET TO KNOW JENNIFER ERCKLENTZ
Choosing the right Real Estate professional and team is a critical part of the process. People with just the right combination of business expertise, market knowledge and personal understanding are invaluable. These values inform every aspect of my professional life. With a strong customer service background in both Human Resources and Public Relations, coupled with a genuine concern for people, you can be confident I will work diligently on your behalf with the highest level of integrity, care and respect. Whatever your real estate needs are, I would be happy to be by your side.
“I highly recommend Jennifer for anyone who is looking to buy or sell a house in the Greenwich area. I worked with Jennifer in the sale of my father-in-law’s house and she was able to shepherd the transaction to a problem free closing at full asking price. Jennifer is diligent, professional and very responsive. She has a wonderful way of making all the parties in the real estate transaction feel at ease and well looked after. She also takes great care to listen carefully so that she will have a complete understanding of all the important nuances involved in the selling process. This is rare and incredibly helpful as the sale of a home often is so much more than a simple business transaction. Jennifer really understands this, which is what makes her such an effective and helpful real estate agent.” - Greenwich Seller

470 JUNE ROAD STAMFORD, CT 06903
Welcome to ‘’The Meadow’’ on the border of Greenwich featuring 3 renovated buildings on 7.99 acres of parklike property with a pool. Completely updated. The main house is 5299 sq. ft. boasting a vaulted beamed ceiling great room with 2 fireplaces displaying a wall of glass french doors leading out to the stone terrace and the swimming pool. The primary suite has two bathrooms, walk in closets, a den and french doors out to a patio & pool. Oversized eat in island kitchen with a wet bar. Paneled library w a bar opens to the great room & front foyer. The charming cottage, originally built in 1760 has Lr, Dining Room & Office w fps, & 4 bedrooms. Eat in kitchen opens to a new terrace. Separately there is an updated studio bldg w kit & bth . Lovely open land with stonewalls and a private country setting.
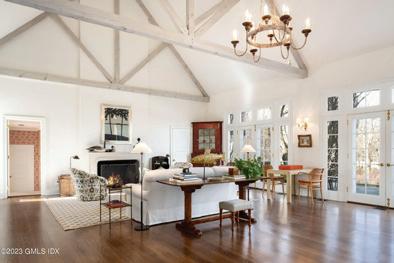
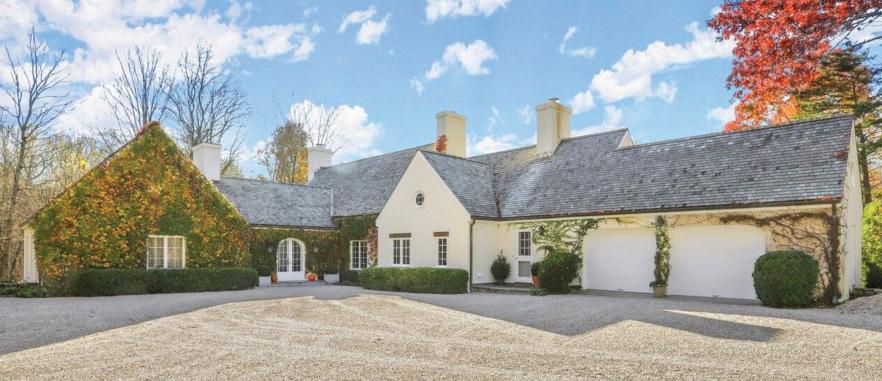
GREENWICH BROKERAGE
2 Sound View Drive, Greenwich, CT 06830
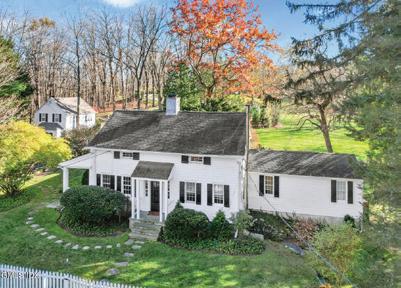
SOLD! $3,100,000 | AUG 2023
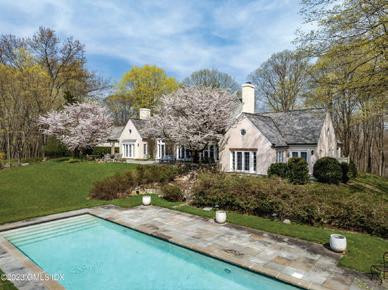
WHERE LUXURY MEETS FUNCTIONALITY
CRANBURY DRIVE, TRUMBULL, CT 06611

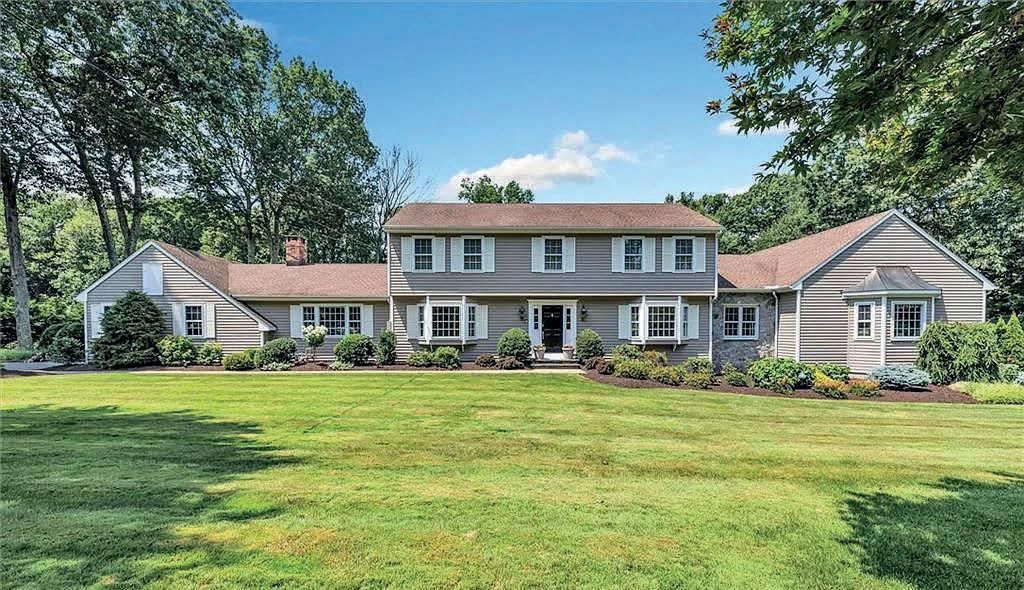
4 BEDS | 4 BATHS | 5,889 SQ FT | $1,190,000

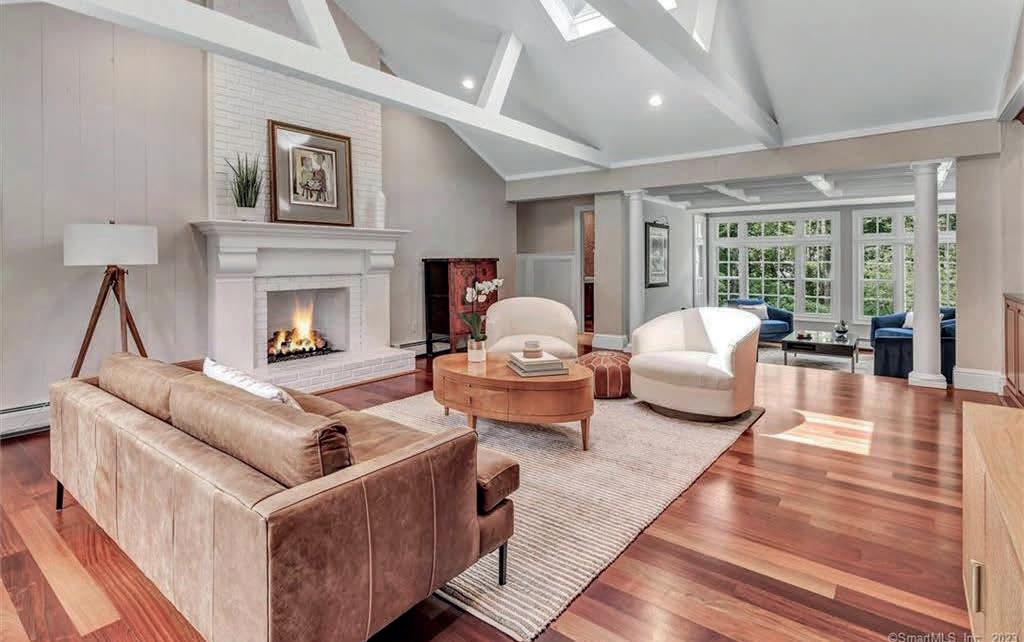
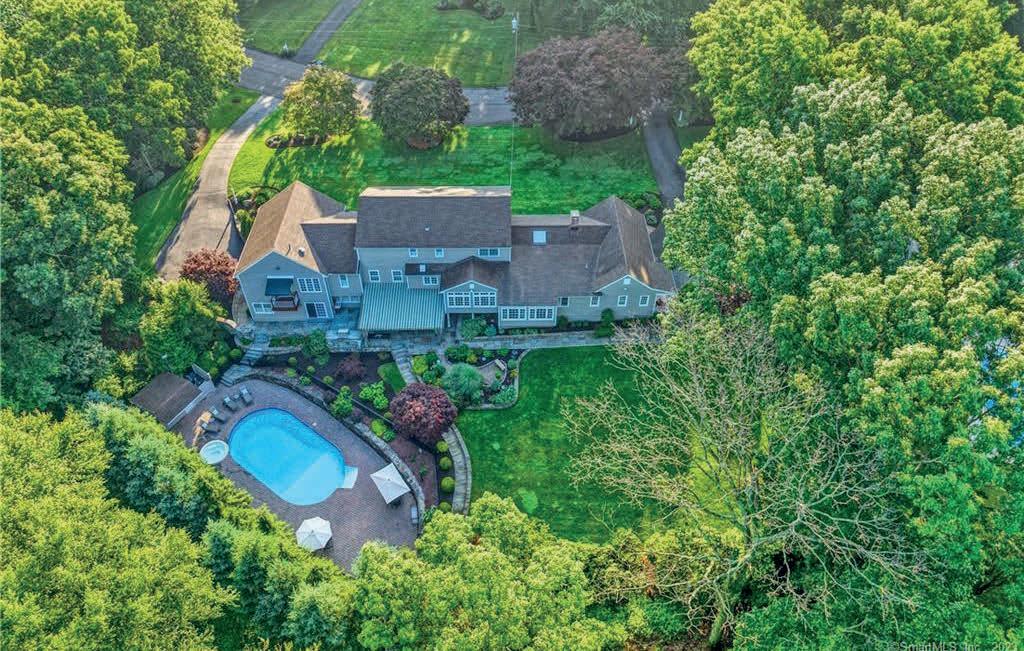
Welcome to 67 Cranbury Drive, Trumbull CT, where luxury meets functionality in this stunning home nestled in desirable Daniels Farm neighborhood. This exquisite residence boasts an array of captivating features that will leave you in awe. As you approach the property, the first thing that catches your eye is the meticulously landscaped front yard, showcasing a lush lawn adorned with graduated plantings, allowing you to enjoy a colorful spring and summer. The attention to detail continues as you notice the custom steel fencing encircling the inviting inground pool, ensuring both safety and elegance. Adjacent to the pool and spa, a pool house with refrigerator, room to change and store pool toys plus a fabulous outdoor shower await, providing the perfect retreat for relaxation and entertainment. Whether you’re enjoying a refreshing swim or the stone patio for a summer dinner, this backyard oasis is designed to exceed your expectations. As you step inside the residence, you are greeted by a professionally-designed kitchen that seamlessly blends fashion and function. The kitchen features a commercial-grade Wolf gas range with double wall ovens, 2 Islands one with a striking pewter sink plus room for all your culinary creations. This space boasts a convenient pot filler above the range, Sub-Zero refrigerator, warming drawer, 2 dishwashers and two refrigerator drawers that provides additional flexibility perfect for bottles of water and snacks.
STACY PFANNKUCH
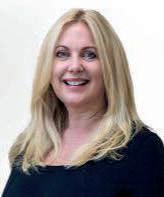
BROKER
The Kasey Team
203.209.4989
spfannkuchc21@gmail.com
thekaseyteam.com
67
SOLD
ROSE BOLD



THE VIKING LIMITED EDITION 7 SERIES CAST BLACK + ROSE GOLD




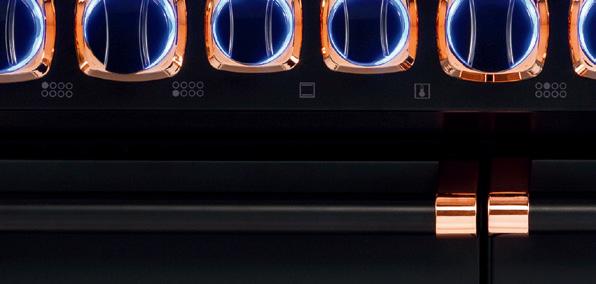



A MEMBER OF THE MIDDLEBY RESIDENTIAL LUXURY BR AND PORTFOLIO




NOW DAZZLING AT THE NEW MIDDLEBY RESIDENTIAL SHOWCASE GALLERY
Viking proudly introduces, for the first time in our history, a custom-designed release: the Cast Black + Rose Gold Limited Edition 7 Series Range. Cloaked in Contemporary Cast Black, this is the signature design piece that will capture the attention of everyone in the room. Copper-toned accents add just the right amount of shine. And to maintain its envyfactor, we’re only producing 110 units. The Limited Edition is the perfect mix of performance and functionality with a style that is sure to impress for years to come.

VIKING AT THE MIDDLEBY RESIDENTIAL SHOWCASE GALLERY
VIKINGLIMITEDEDITION.COM










MIDDLEBY
A MEMBER OF THE
RESIDENTIAL LUXURY BR AND PORTFOLIO
SEE VIKING AT THE MIDDLEBY RESIDENTIAL SHOWCASE GALLERY 18650 MACARTHUR BLVD / SUITE 150 / IRVINE, CA 92612
VIKINGLIMITEDEDITION.COM
18650 MACARTHUR BLVD / SUITE
IRVINE,
SEE
150 /
CA 92612
LUXURY CONDOMINIUM NOVO LIC IN DUTCH KILLS, LONG ISLAND CITY, ANNOUNCES BUILDING SELLOUT IN TEN MONTHS
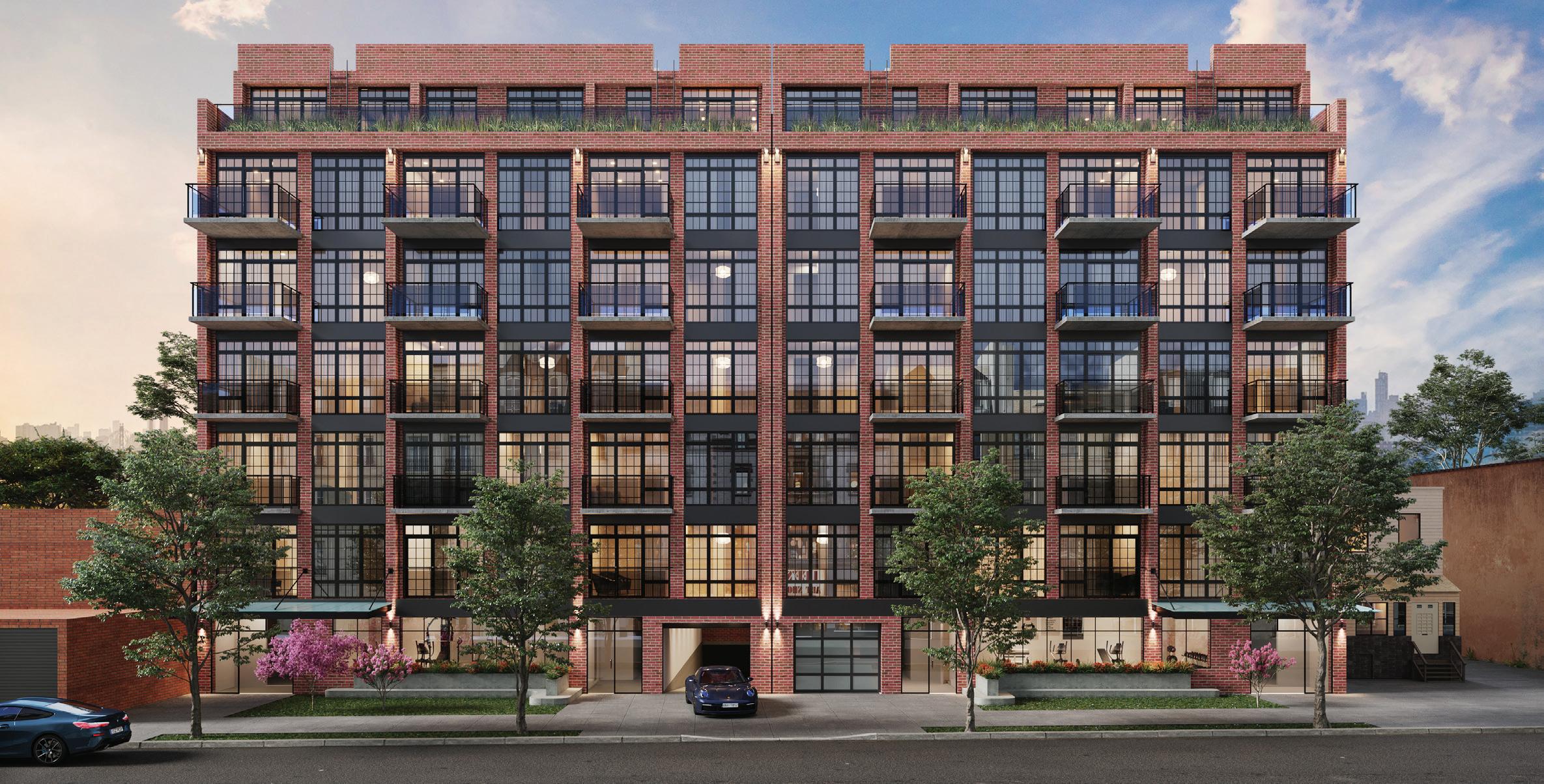
NEW YORK, NY – NOVO LIC, Located at 37-24 & 37-28 30th Street, featuring new condominium residences in the sought-after Dutch Kills neighborhood in Long Island City, Queens, is sold out in only ten months. With 65 one- and two-bedroom apartments across two seven-story buildings priced from $659,000, NOVO LIC offers buyers superior value for brand new construction with stunning design integrated with a generous amenities package in the center of the vibrant neighborhood.
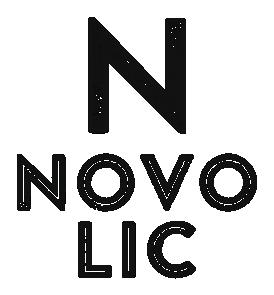
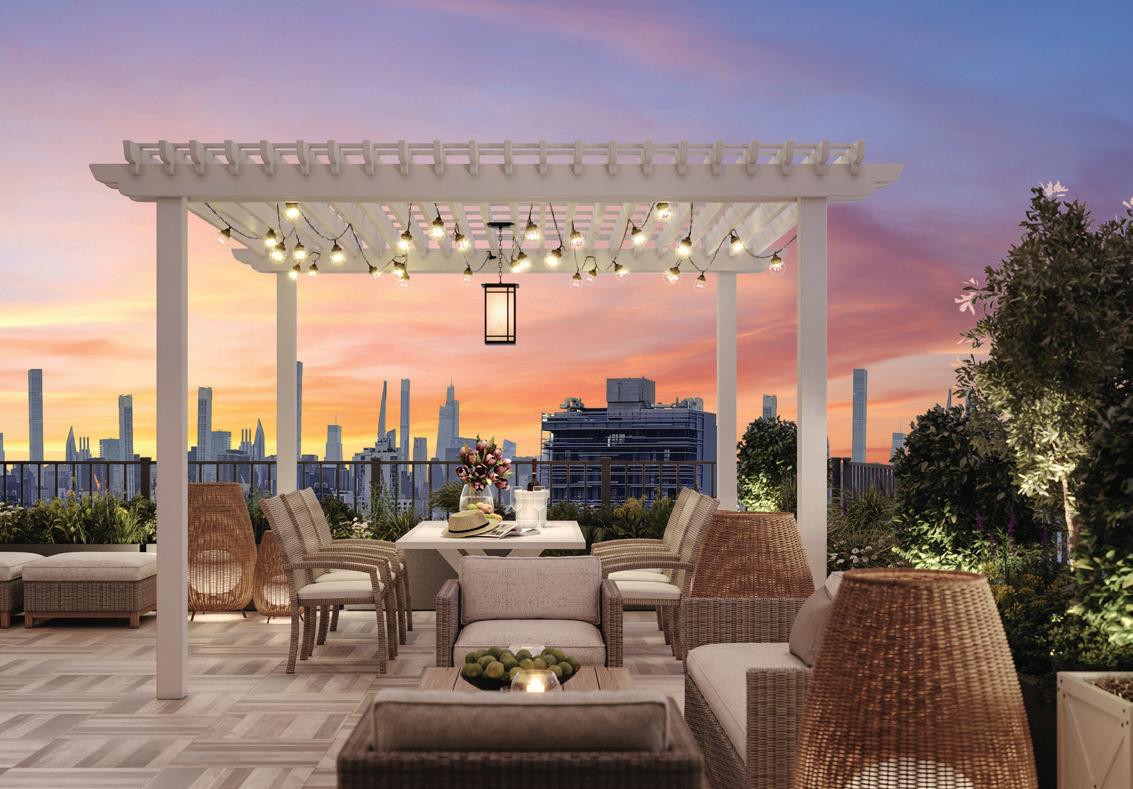
Developed by award-winning Park Construction Corp, the successful sellout was handled by The Gavrilov Grosso Team at The Corcoran Group.
“Buyers were drawn to the exceptional craftsmanship and design at NOVO LIC that evokes the industrial aesthetic of the neighborhood while offering luxurious, modern interiors and amenities,” says Aleksey Gavrilov of the Gavrilov Grosso Team at The Corcoran Group. “’Novo’ means ‘new’ in Latin, which nods to the amazing cultural heritage and ever-evolving Dutch Kills area, as well as this stunning new offering for our residents.”
NOVO LIC sits in one of the neighborhood’s most desirable residential areas, granting easy access to all the best local amenities in the vibrant Queens neighborhood as well as a quick commute to Manhattan. The striking architecture features a rich red brick façade and double- paned casement windows with metal cladding, paying homage to the industrial history of Long Island City with all the attributes of stylish modern architecture.
ABOUT THE GAVRILOV GROSSO TEAM
With over 30 years’ experience in business, Aleksey Gavrilov and Joseph Grosso, of the Gavrilov Grosso Team, have become one of the leading real estate teams in multiple markets. The collaborative powerhouse of the Gavrilov Grosso Team specializes in the selling and leasing of new developments and possess extensive experience in marketing and consulting for their developer clients. With new developments constantly on the rise, Aleksey Gavrilov and Joseph Grosso strive to be involved in every detail, from inception of development, all the way to marketing to all possible buyers and obtaining the highest selling price for the current marketplace, within a short period of time. To date, they have sold out multiple developments comprising of hundreds of units. Together as the Gavrilov Grosso Team, Aleksey and Joseph make a powerful partnership and are sought after as a knowledgeable, reliable go-to real estate resource.
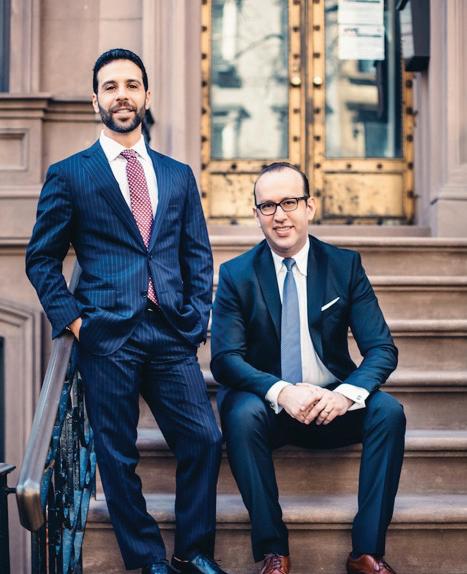 DEVELOPED BY PARK CONSTRUCTION CORP. WITH SALES BY THE GAVRILOV GROSSO TEAM AT CORCORAN, QUICK SELLOUT ATTRIBUTED TO SOUGHT-AFTER LOCATION AND SUPERIOR CRAFTSMANSHIP
DEVELOPED BY PARK CONSTRUCTION CORP. WITH SALES BY THE GAVRILOV GROSSO TEAM AT CORCORAN, QUICK SELLOUT ATTRIBUTED TO SOUGHT-AFTER LOCATION AND SUPERIOR CRAFTSMANSHIP











































































 Aloysius “Loy” Carlos Head of Serhant. Signature Assoc. R. E. Broker 718.757.8219
Aloysius “Loy” Carlos Head of Serhant. Signature Assoc. R. E. Broker 718.757.8219
 35 & 41 East 62nd Street*
*Adjacent buildings, currently connected, which may be purchased or leased, separately or together.
35 & 41 East 62nd Street*
*Adjacent buildings, currently connected, which may be purchased or leased, separately or together.























 1234 West Chester Pike West Chester, PA 19382
LAKE ARIEL, PA 18436
Natasha Harmuth SALES ASSOCIATE | REALTOR ®
1234 West Chester Pike West Chester, PA 19382
LAKE ARIEL, PA 18436
Natasha Harmuth SALES ASSOCIATE | REALTOR ®






















 1891 PACIFIC STREET, CROWN HEIGHTS, NY 11233
1891 PACIFIC STREET, CROWN HEIGHTS, NY 11233

 Angela Schuler
Angela Schuler















 ARBUTUS ROAD, GREENLAWN, NY 11740 | 6 BD · 5 BA · 4,500 SQ FT
ARBUTUS ROAD, GREENLAWN, NY 11740 | 6 BD · 5 BA · 4,500 SQ FT






























 Tricia Lee
LICENSED AS TRICIA LEE RILEY
Tricia Lee
LICENSED AS TRICIA LEE RILEY
 LICENSED ASSOCIATE REAL ESTATE BROKER
LICENSED ASSOCIATE REAL ESTATE BROKER

























 5 BR | 6.2 BA | 6,987 SQ FT | 1.05 ACRES
5 BR | 6.2 BA | 6,987 SQ FT | 1.05 ACRES






































































































































 Roni E. Cowan REALTOR®
Roni E. Cowan REALTOR®













































































































 4 BEDS | 3.5 BATHS | 4,167 SQ FT | $1,850,000
4 BEDS | 3.5 BATHS | 4,167 SQ FT | $1,850,000






























































 Amy Satchell
Amy Satchell















































































































































 Melanie R
Melanie R











































































































































 DEVELOPED BY PARK CONSTRUCTION CORP. WITH SALES BY THE GAVRILOV GROSSO TEAM AT CORCORAN, QUICK SELLOUT ATTRIBUTED TO SOUGHT-AFTER LOCATION AND SUPERIOR CRAFTSMANSHIP
DEVELOPED BY PARK CONSTRUCTION CORP. WITH SALES BY THE GAVRILOV GROSSO TEAM AT CORCORAN, QUICK SELLOUT ATTRIBUTED TO SOUGHT-AFTER LOCATION AND SUPERIOR CRAFTSMANSHIP