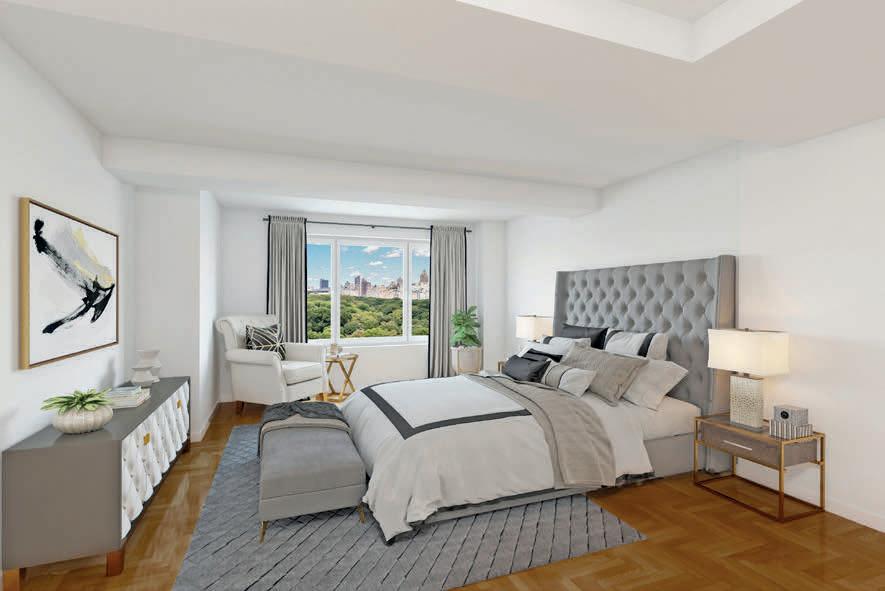

TOP REAL ESTATE TEAM ON LONG ISLAND

















NEW YORK, NY 10065
11 BEDS | 12 BATHS | 8,450 SQ FT OFFERED AT: $8,995,000



A timeless gem making its second appearance on the market in over five decades. This distinguished townhouse offers a unique chance to own a well renovated, income-generating property nestled on a prestigious block in the Upper East Side. Renovated in 2023, this expansive 24 foot wide, multi-family townhouse spans over 8,450 sq ft, gracing a tranquil tree-lined street between Park Avenue and Lexington Avenue, in the heart of coveted Lenox Hill. Boasting eight free-market apartments, all currently leased, the townhouse showcases updated interiors, including elegantly refreshed hallways, a modernized façade, and a new privacy gate, elevating its allure for discerning investors seeking to enrich their portfolios. There is significant opportunity to increase the rents to market levels as well. Beyond its income potential, the property presents an enticing prospect for those with an eye for transformation. With the flexibility to convert into a luxurious singlefamily residence, set amidst the charm of a coveted tree-lined enclave just off Park Avenue, this offering holds immense value for astute buyers. Upon entry, guests are greeted by an impressive lobby adorned with lofty ceilings. The garden level apartment, a jewel in its own right, has undergone a gut renovation, emerging as a breathtaking threebedroom, three-bathroom abode with direct access to a sprawling
33-foot garden. Ascending to the upper floors reveals a seamless blend of grandeur and comfort. The first and second rear floors currently form an expansive two bedroom duplex, featuring generous living spaces, adorned with soaring 21-foot ceilings, fostering an ambiance of openness and light. Additionally, the first floor holds an oversized, sun-drenched one-bedroom apartment, offering beautiful treelined views onto 61st Street. The third and fourth floors unveil four well-appointed one-bedroom apartments, each boasting individual kitchens, bathrooms, and ample built-in closet space. Notably, the third-floor rear apartment opens onto a spacious private terrace, an idyllic retreat for al fresco relaxation. With its prime location offering easy access to Central Park, renowned cultural institutions like The Metropolitan Museum of Art and The Guggenheim, upscale boutiques along Madison Avenue, and a plethora of Michelin-starred dining options, 130 East 61st Street epitomizes the quintessential Upper East Side lifestyle. Whether you’re an astute investor seeking to fortify your portfolio or an aspiring homeowner envisioning the epitome of urban luxury, this rare offering presents an unparalleled opportunity to realize your dreams in the heart of Manhattan’s most coveted neighborhood.

JAIME RICHICHI ASSOCIATE BROKER
516.749.5242
Jaime.Richichi@sothebys.realty jaimerichichi.com
NEW YORK, NY 10025
4 BEDS | 7 BATHS | 5,980 SQ FT OFFERED AT: $6,895,000


This meticulously renovated 5-story Upper West Side townhouse offers 19th-century charm with modern luxury. Spanning 6,000 square feet, has 4 bedrooms, 5 full bathrooms, and 2 powder rooms. The home features a custom elevator that services all floors including the roof terrace, restored fireplaces, a grand wood staircase, and high ceilings. The large custom kitchen boasts top-tier appliances and a tranquil backyard. The primary suite has a spa-like bathroom, dressing room, and 11-foot ceilings. Additional highlights include two roof terraces, a landscaped garden, and a 1,150 sqft finished basement, all enhanced by abundant natural light. This historic townhouse at 263 West 93rd Street, designed by architect Alexander Welch in 1897, underwent a complete two-year renovation in 2020 by Badaly & Badaly to restore its former glory. Modern comforts include new central air, Hyper heat heating, video security, a fourth-floor laundry room, and custom closets. Ideally located a block from Riverside Park on a tree-lined street, the home offers easy access to cultural amenities, shopping, dining, Whole Foods, and Trader Joe’s.


















Pequot Lane, New Canaan, CT - Susan Morelli




Cover Home: 263 West 93rd Street, New York, NY - Jaime Richichi
650 Chicken Valley Road, Locust Valley, NY -Kieran Rodgers
5 (aka 17) Delavan Terrace, Yonkers, NY
Barbara O’Connell
188 E 70th Street, #10BC, New York, NY Roni Cowan + Stephanie Kanner

$15 ,000,000 | 6 BEDS | 6.1 B A THS | 6,018 SQ. FT . | 1 ACRE
Discover a rare blend of tranquility and convenience in this exclusive Hutchison Island residence. Located in one of Florida’s most soughtafter island communities, known for its charming architecture and coastal vibe, this home offers both peace of mind and the prestige of living in a secure gated ocean front estate.
Perfectly positioned next to the area’s most distinguished estate, this home is just a short walk from upscale shopping and gourmet dining, for an ideal mix of luxury and accessibility. The Treasure Coast is voted as the happiest seaside town, by Coastal Living Magazine.
Newly constructed and designed to endure beachfront living, the home is built to the highest standards with solid construction that prioritizes both safety and comfort. The thoughtfully designed three-level floor plan enhances everyday living with ease and accessibility.
Set on approximately one acre of lush, landscaped grounds, this property provides an oasis of privacy and breathtaking ocean views. It’s a rare opportunity to own a slice of heaven on Earth, where luxury and seclusion harmoniously blend.











3 JEFFERSON STREET ELLICOTTVILLE, NY 14731


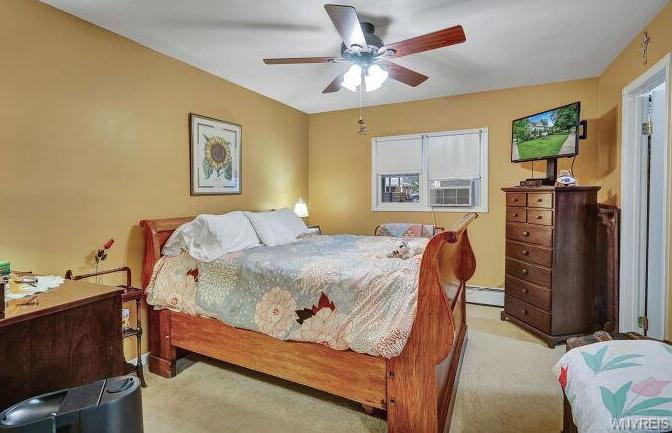

9 BEDS • 10 BATHS • 4,608 SQFT • $1,249,000 After 17 years, the current owner is retiring and placing this village bed and breakfast for sale. Currently, there are five rental rooms with ensuite bathrooms, two efficiency apartments, the owner’s quarters, plus a third-floor apartment, which could be a caretaker suite. The entry level could also have a handicap accessible bedroom and bath. The dining room is set up with a large family-style table, plus smaller, more intimate tables and chairs. The living room boasts a fireplace and bar area. The kitchen offers a center island, plus office work space. The owner’s one bedroom, one bath apartment with a separate entrance is around the corner from the kitchen. The two efficiencies are pet friendly units. The third floor quarters have only been occupied by family and friends. The wrap around front porch is the ideal place to relax in the rocking chairs to enjoy an afternoon tea or happy hour. The siding, porch, roof, hot water tanks, and dishwasher have been replaced. The second floor provides central air conditioning. Own a part of Ellicottville’s history!

thedillonteam@gmail.com tinadillon.kw.com


Kobi Lahav is the Sr. Managing Director at Living NY, specializing in sales, investments & rentals in Manhattan, Brooklyn, and Queens. In 2015, Kobi began working as the Senior Managing Director of Modern Residential and quickly was promoted to take the role of CEO in the company. In 2020, Kobi took the role of Sr. Managing Director in Living NY. Kobi is the cofounder of Therapeutic Alliance Suites, a co-working office space for Psychotherapistsm, which he built with his wife. He also established a Student Housing Investment business where he partnered with two experts in the field to buy & operate properties near ivy league schools. Kobi serves as a board member in a multimillion-dollar real estate investment company, which specializes in multifamily investments in Florida. Prior to moving to the US in 2007, he studied law at Israel’s most prestigious university and later worked for Meitar Law Firm, one of the largest and most esteemed law firms in Tel Aviv. There, Kobi specialized in Mergers and Acquisitions, IPO’s, investment rounds, tech companies, large-scale commercial litigation, and aided in deals ranging from 30 million, up to 1 billion dollars. In 2017, Kobi graduated from the Executive MBA program at the NYU Stern School of Business, specializing in Finance, Banking, and Management.


PURCHASE - REFINANCE - RENOVATION
Robert Bram, Senior Loan Officer at Contour Mortgage, has over 30+ years of experience in the mortgage industry. He is passionate about helping his clients achieve their homeownership goals and is committed to providing them with the highest level of customer service and support.
Robert takes the time to get to know each of his clients and their unique financial situation, working closely with them to find the best mortgage product and terms for their needs. He is also available to answer any questions they have throughout the home buying process.

TRUE MORTGAGE PROFESSIONAL
Robert is proud of the reputation he has built for being a dedicated and trustworthy Loan Officer and is committed to helping every member of the transaction have the best experience possible. ROBERT

Robert Bram

Recently Listed by The Aloia Stroub Team

WELCOME TO THE DAYMARK
The Daymark brings luxury waterfront condominium living to the banks of the Hudson River in Sleepy Hollow, New York. Envisioned by architecture firm COOKFOX, The Daymark offers modern day comforts while harnessing the breathtaking beauty of its surroundings. Interior materials have been chosen to reflect the organic tones and textures of its waterfront setting. Our uncompromising commitment to quality extends into each uniquely designed residence with spacious open floor plans and crafted, quality materials. The Daymark lifestyle extends beyond each residence with indoor/outdoor amenities including lobby with concierge, fitness center with yoga studio and swimming pool with stunning views. The indoor and outdoor amenity spaces have been thoughtfully curated to support life, work and a passion for healthy, balanced living. Call for current pricing and availability.





194 CREST DRIVE, TARRYTOWN
Offered at $899,000 - Under Contract with Multiple Offers
This 3 Bedroom/3 Bath Ranch home in the sought-after Tarry Crest neighborhood is a true gem! It’s only steps away from the Members Only Tarry Crest Pool and Tennis Club (extra fee applies) AND the Tarrytown Lakes which offer biking /walking trails and kayaking during spring, fall, and summer months and outdoor ice skating in the winter months. A short distance to vibrant Main Street for restaurants, shopping and the Metro North Train Station.

33 ABERDEEN ROAD, CORTLANDT MANOR
Offered at $849,000 - Sold at $849,000
New Construction. Phase 2 of Little Flower Estates overlooking Hollow Brook Golf Course built by one of Westchester’s Premium Builders is now available. This home will be completed with Anderson windows, Kohler fixtures, foam insulation, Bosch SS appliances, quartz countertops, hardwood floors & ready for an EV electric charging station in the 2-car garage. Located close to major shopping/retail centers & public transportation. The model is up and available for sale. There are only 2 additional lots available at this time.

8 GREEN ACRES LANE, WHITE PLAINS
Offered at $899,000 - Sold $905,000
Tucked away on a quiet cul-de-sac is this 4 Bedroom hidden gem. This private Oasis is situated on a manicured property with mature plantings & flowering gardens. Any chef will appreciate this 2019 new custom gourmet kitchen with quartz countertops, stainless steel appliances, dual ovens & breakfast bar. Your peaceful abode is the best of all worlds…. private, yet only minutes to a multitude of restaurants, shopping, several major highways & the White Plains /Hartsdale train stations.

16 RIVERS EDGE UNIT 203, TARRYTOWN
Offered at $1,499,999 – Sold at $1,499,999
Welcome to Hudson Harbor Lookout South, a luxury waterfront maintenance - free lifestyle community. Stunning Hudson River views and natural light stream into this Pristine 2 Bedroom 2 En-suite bathroom PLUS Den home with 2 indoor garage spaces and 2 private balconies.

39 MAIN STREET, TARRYTOWN
Offered at $2,385,000
Fully Renovated Classic 1900’s Mixed Use Boutique Building on Main Street exhibits the desirable village charm that is characteristic of historic Tarrytown. Vibrant downtown with Music Hall, Restaurants, Shopping and Historic sites. Exceptional Corner Visibility Location. 3 minute walk to Metro North Train Station (38 min. to NYC.) Designated by Forbes Magazine as one of the prettiest towns in the USA . 3 Attached garage spaces plus great street and municipal parking available.

4 LIGHTHOUSE LANDING, SLEEPY HOLLOW
Offered at $1,095,000 - Home 301 Under Contract
Offered at $1,940,000 - Penthouse 507 Under Contract
NEW CONSTRUCTION! Located in the new Edge-on-Hudson Riverfront Community in Sleepy Hollow, The Daymark is a luxurious waterfront condominium with spacious layouts and unparalleled amenities The Daymark brings luxury waterfront condominium living to the banks of the Hudson River in Sleepy Hollow, New York. Envisioned by architecture firm COOKFOX, The Daymark offers modern day comforts while harnessing the breathtaking beauty of its surroundings. Cooperating Broker
WITH PANORAMIC VIEWS OF COECLES HARBOR traditional home
47 RAM ISLAND ROAD, SHELTER ISLAND, NY 11964
4 BEDS | 4 BATHS | 4,200 SQ FT | $4,749,000
Perched on a hilltop and set on 2.92 acres adjoining over 28 acres of preserved land, this traditional home offers panoramic views of Coecles Harbor extending toward Ram Island. With its understated elegance, the property reveals delightful surprises at every turn. The great room, encompassing both living and dining areas, features a wood-burning fireplace and French doors at the front and rear, opening to bluestone patios that invite gentle breezes across the flowering shrubs and through the home on a summer’s day. To the north of the great room lies the kitchen, complete with its own wood-burning fireplace, vaulted ceilings, a walkin pantry, and a laundry room. Just past the great room, toward the rear, is a charming library and a full bath. On the south side, the primary bedroom opens to a patio with harbor views and includes a walk-in closet and a spa-like bath with a steam shower and soaking tub. A separate en-suite guest bedroom is located in the southwest corner of the home. A staircase situated between these two generously proportioned bedrooms leads to a third bedroom with a bonus room and a hallway full bath. A few steps from the landing is a fabulous family room with sweeping harbor views, stretching the entire width of the home, with eaves along both the front and rear. A staircase on the north side of this family room leads to a secluded fourth bedroom with sitting area and a half bath. The lower level of the house offers a recreation room, half bath, gym, and cedar closet. The beautifully landscaped rolling lawns feature a variety of trees and a stunning 20 x 40 Gunite pool, providing a tranquil retreat where privacy, sunlight, and space create an exceptional living experience.

PENELOPE A MOORE
LICENSED ASSOCIATE REAL ESTATE BROKER
917.208.5519
PMoore@Saunders.com





























DESIGNER ONE-BEDROOM LOFT IN HISTORIC MURRAY HILL!
Welcome to this meticulously renovated home featuring 9+foot ceilings, stately living room with picturesque bay window, glorious natural light and captivating city/sky views amidst the lush treescape of historic E 35th St. Unwind in the expansive, inviting living room complemented by a bay sitting area, the perfect setting for relaxation and entertaining. The living room boasts custom builtins and a dual-zone wine fridge discreetly integrated for your convenience. The home’s high ceilings add a taste of grandeur to the open concept living and dining plan, which accommodates a formal dining table. Beautiful oak floors flow through the apartment.

SONAL PATEL ESQ
ADVISOR |
917.447.4517
spatel@elegran.com www.elegran.com/spa








Kathy Bennett (860.248.9370):
With a background as a paralegal and entrepreneur, Kathy offers a keen eye for detail and a deep understanding of the aspects of real estate transactions. Her experience as a business owner translates into a results-oriented approach and a commitment to exceeding client expectations.
Carla Mascaro (650.678.9912): Carla leverages her experience in the competitive world of dental surgical sales, honed in San Francisco’s dynamic market. Her strong communication skills, from years of client interaction, ensure clear and effective communication throughout the process.

The Bennett Mascaro Team
With over 20 years of combined experience in real estate, the Bennett Mascaro Team brings a unique blend of expertise and a passion for the Litchfield Hills community to the table. Together, they’ve facilitated over $40 million in sales, and their expertise spans across the representation of buyers and sellers of residential and commercial properties in Litchfield and Fairfield counties in Connecticut and New York State.
• In Depth Market Knowledge: We stay ahead of the curve on market trends and fluctuations, ensuring you make informed decisions.
• Seamless Communication: We keep you informed throughout every step of the process, from initial consultation to closing and we are always accessible and responsive.
• Expert Negotiation Skills: We advocate on your behalf to secure the best possible outcome.
• Unwavering Dedication: We’re committed to your success and go the extra mile to ensure a smooth and positive experience.
• Staging and Design Consultations: We know presentation matters. We offer expert staging and design consultations to help maximize your property’s appeal and value.







631.374.3369
phyllis@hamptonsvillas.com info@hamptonsvillas.com www.hamptonsvillas.com
148 SUFFOLK STREET, SAG HARBOR, NY 11963
3 BED / 2 BATH / 1,674 SQFT / SOLD FOR $1,683,000
Handsome traditional Cape Located on a lovely tree lined street. Minutes from the historic whaling Village of Sag Harbor. Three full bedrooms with 2 full baths. Large, comfortable living room with fireplace. Dining room and fully accommodated kitchen, central air and detached one car garage. Other amenities are an outdoor shower, rear patio and basement on a .56 acre lot. Room for pool.


The Bennett Mascaro Team at William Pitt Sotheby’s International Realty

This extraordinary property in Sailfish Point is a rare find for yachting enthusiasts. Dock your 90-foot yacht with an 8-9 foot draft directly behind your home, with a nearby marina capable of accommodating yachts up to 130 feet, just minutes from the inlet and open ocean. Situated on the southern tip of Hutchinson Island, this exclusive oceanfront community offers unparalleled
This extraordinary property in Sailfish Point is a rare find for yachting enthusiasts. Dock your 90-foot yacht with an 8-9 foot draft directly behind your home, with a nearby marina capable of accommodating yachts up to 130 feet, just minutes from the inlet and open ocean. Situated on the southern tip of Hutchinson Island, this exclusive oceanfront community offers unparalleled privacy and security, paired with a premier coastal lifestyle.
Bo asting over 7,600 square feet of air-conditioned living space, this home features an elevator, impact hurricane windows, lush landscaping, and a spacious 3-car garage. Sailfish Point’s elite amenities include a redesigned Jack Nicklaus Signature Golf Course with exclusive members-only play and no tee times, a full-service marina, clay tennis courts, a world-class spa, croquet, pickleball, and both fine and casual dining options.
Boasting over 7,600 square feet of air-conditioned living space, this home features an elevator, impact hurricane windows, lush landscaping, and a spacious 3-car garage. Sailfish Point’s elite amenities include a redesigned Jack Nicklaus Signature Golf Course with exclusive members-only play and no tee times, a full-service marina, clay tennis courts, a world-class spa, croquet, pickleball, and both fine and casual dining options.


UNDER CONTRACT
344 E Shore Drive, Massapequa, NY 11758
5 Beds | 5 Baths | $2,670,000
Luxurious Tuscan-Inspired Bayfront Estate Experience unparalleled luxury in this one-of-a-kind, custom-built Tuscaninspired showplace, perfectly positioned on the Bayfront with unobstructed views of the Great South Bay from every room. This exquisite residence boasts imported brick craftsmanship and is designed for both relaxation and entertainment. Step through grand mahogany French doors into a stunning twostory entryway that opens to a spacious family room, offering breathtaking bay views.



15 artworks were staged at 344 E Shore Drive, provided by








50 Kettle Creek Rd is a stunning 6-bedroom estate that seamlessly blends classic and contemporary design, offering both convenience and tranquility. Located on a prestigious road near town, schools, and the Merritt Parkway, this home features luxurious amenities like a 3-car garage with 13’ ceilings, a custom kitchen with Thermador appliances, and gas fireplaces in the family room and primary suite. The 2.85-acre property includes an 18’x40’ heated pool, lush landscaping, and a nod to the land’s historic barn. The home also offers flexible living spaces, including a finished 2,200 sq ft basement.

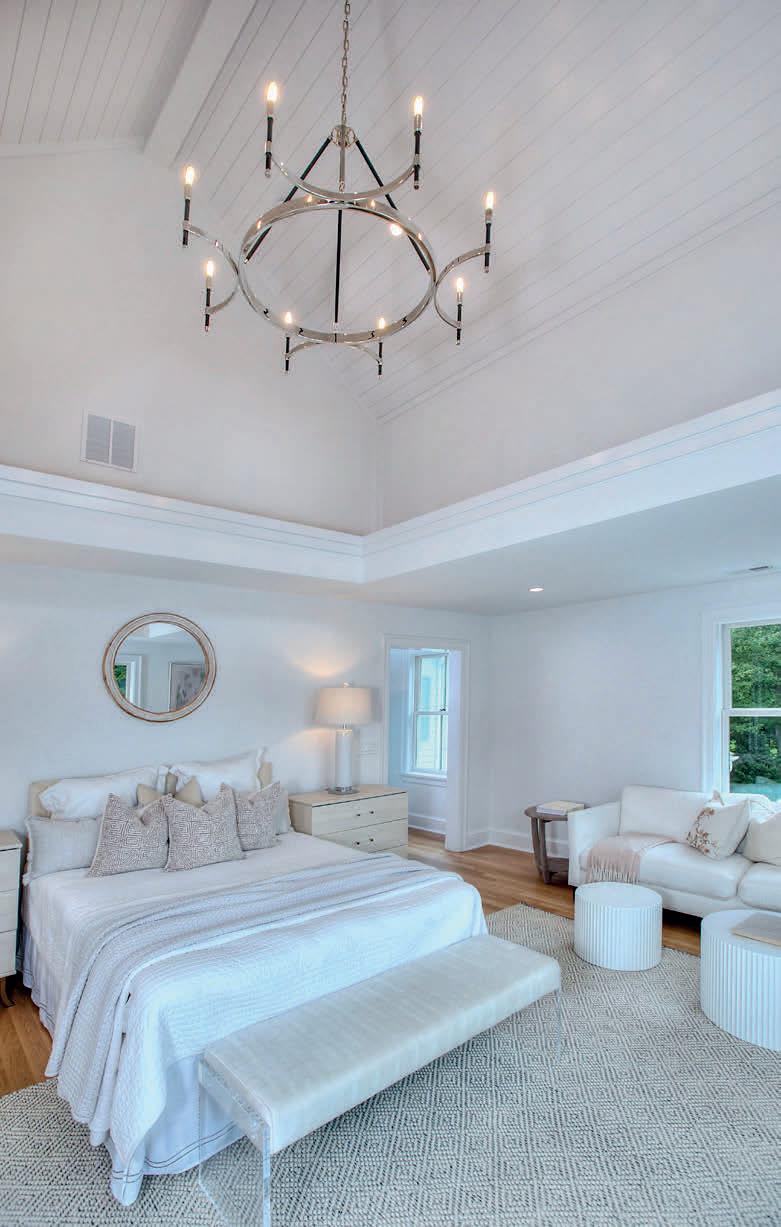


TOM KELLEY REALTOR®
203.984.2033 towne.build@gmail.com www.townebuilding.com/tom-kelley
28 Hermit Lane, Westport, CT


SEAFARERS’ HAVEN ON PECONIC


Seafarers safe haven! Vast Vistas on the Peconic River widest point is visually inspiring. Deep water docking w/fixed dock, bridge & 32’ floater, includes water & electrics. One family ownership spans generations for this cared-for legal 2 family home throughout these many years. Whether you want to convert to a single-family home or stay as is, the investment is well grounded. Riverheads’ gentrification grows yearly with theatre happenings, art events, restaurants, waterfront affairs & the developing Town Square are all within a hop, skip and jump. Perfectly centered between 2 forks makes for easy access & experiencing the best of both north & south forks! If golf is your game... Indian Island County Course is just around the corner, it’s neighboring 200-acre County Park features both sandy beach and wooded hiking trails. A beautiful setting.






Fabulous art-deco inspired quiet, tranquil prewar one bedroom one bathroom to call home! Gorgeous gut-renovated extra-large 916 sq ft one bedroom on the top-floor with south-east exposures providing sunshine galore. Both the bedroom and the living room have corner two-exposures creating a cross breeze and extra light. The dining area is large and airy. The kitchen is new with stainless steel appliances and a large window. The bathroom is also new with a classic crisp look and a window. Hardwood floors throughout. Gated entrance, tranquil courtyard, gym, and bike room.



Experience urban luxury in this stunning two-bedroom, two-bathroom residence boasting breathtaking westward views of Manhattan, where every sunset transforms the skyline into a canvas of vibrant colors. The spacious open-concept living area flows seamlessly into a modern kitchen equipped with top-of-the-line SubZero and Thermador appliances, ensuring culinary excellence. With exquisite finishes throughout, including high-end white Oak engineered floors and sleek quartz countertops, this home offers both elegant style and comfort. Skyline Tower features the best of lifestyle luxury with a 75-ft swimming pool and spa package as well as a high-end fitness centre with yoga & pilates room. Valet parking completes all the essentials in this meticulously thought out condominium.

JANETTE JAMES
LICENSED REAL ESTATE AGENT
917.903.6919
janette@modernspacesnyc.com www.modernspacesnyc.com








RICHARD PINO CHIEF FINANCIAL OFFICER / ASSOCIATE BROKER
PANORAMIC CITY VIEWS
422 EAST 72ND STREET, APT 35D NEW YORK, NY 10021
2 BEDS • 2.5 BATHS • $2,500,000 Perched on the 35th floor, this corner apartment boasts panoramic city views. Featuring two bedrooms and 2.5 bathrooms, it is flooded with natural light from floor-to-ceiling windows and a sliding glass door leading to a sky-view terrace. Enjoy spectacular sunsets from its South/East/West exposures within its approximately 1,440 sq ft of living space, accompanied by an 88 sq ft balcony. Inside, an elegant marble-tiled foyer with custom millwork welcomes you, along with a powder room housing brass Waterworks fixtures and in-unit laundry facilities. The renovated chef’s kitchen showcases Silestone countertops, Wolf appliances, and a Subzero refrigerator, while a windowed dining area flows into a spacious living room with a ventless fireplace. The primary bedroom features ample storage and a Calacatta marble en-suite bath, while the secondary bedroom offers a built-in bunk bed and an en-suite marble bath. The Oxford Condominium provides full-service amenities, including a doorman, concierge, health club, indoor pool, outdoor terrace, and parking garage with storage options.
PHOTOS BY LINDA PEDROSO
TURN-KEY STUDIO
50 EAST END AVENUE 1B, NEW YORK, NY 10028
STUDIO • 1 BATH • $450,000 This loft-like studio apartment is located on the Upper East Side in a walk-up condominium, which is one flight up as you enter the double security door with a virtual doorman.

The turn-key furnished studio is being sold with all of its interior contents. There is a Murphy Bed and a pull-out couch for your guests, along with a matching side chair and ottoman. In addition, there is a perfectly sized round glass dining table complemented by four red side chairs. There are beautiful hardwood floors throughout the apartment and high ceilings. The open kitchen gives you the opportunity to interact with your guests while preparing the meal. The apartment has a retro pink and black tiled bathroom. The apartment has three large closets. This can be an investment opportunity, new starter home, or your Manhattan pied-a-terre.
At the base of the building, are the conveniences of a gourmet deli, a nail salon, and the well-known hair salon, Louis Hair World. On the corner of East 82nd Street and York Avenue is the historical Ottomanelli Brother’s butcher serving Manhattan since 1900. In addition, on the corner of East 80th Street and 1st Avenue is the New York iconic supermarket D’Agostino, which is open seven days a week from 7am-10pm. And of course, on the opposite corners are Starbucks and Duane Reade.
You have an amazing opportunity to live on the Upper East Side, within walking distance to Carl Schurz Park, Gracie Mansion and the East River Promenade. The promenade is halfway down the block on East 82nd Street. You can jog, bike ride, or just take in the views from your lounge chair.
In addition, there is a Wall Street share-a-taxi, downtown buses, crosstown buses, and the M31 which runs along York Avenue and turns right on East 57th Street and across to 12th Avenue. The 2nd Avenue Subway is accessible at East 83rd Street.







77 COVE ROAD, OYSTER BAY COVE, NY 11771
6


Words can’t do justice to this incredibly renovated historical home. The former residence of Arthur Delano Weeks, a descendant of Francis Weeks, a founding father of Oyster Bay. Originally known as “The Anchorage”, an elegantly appointed Entry Foyer welcomes you and flows effortlessly to all principal rooms that still retain their old world detail & charm. Magnificently appointed eat in kitchen with white lacquer cabinets, quartz counters, and top of the line appliances that will entice the fussiest chef. A sunlit, enclosed porch with fireplace is heated & cooled and offers magnificent waterviews; the perfect place to relax. On the second floor, the primary suite dazzles with a luxurious spa bath and walk-in dressing room with large, customized closets. Three additional large bedrooms & new bath complete this level. The third level offers a large media room/home office, two bedrooms/ bath, laundry & mechanicals. Additional quarters with separate entrance. Incredible property surrounds the residence with 2.7 private acres, a natural, spring-fed pond with fountain, patio & large, multi-purpose barn. Specimen plantings & mature trees abound. So much more to see... Everything old is new again!

DONNA M. SCALA MANAGING DIRECTOR








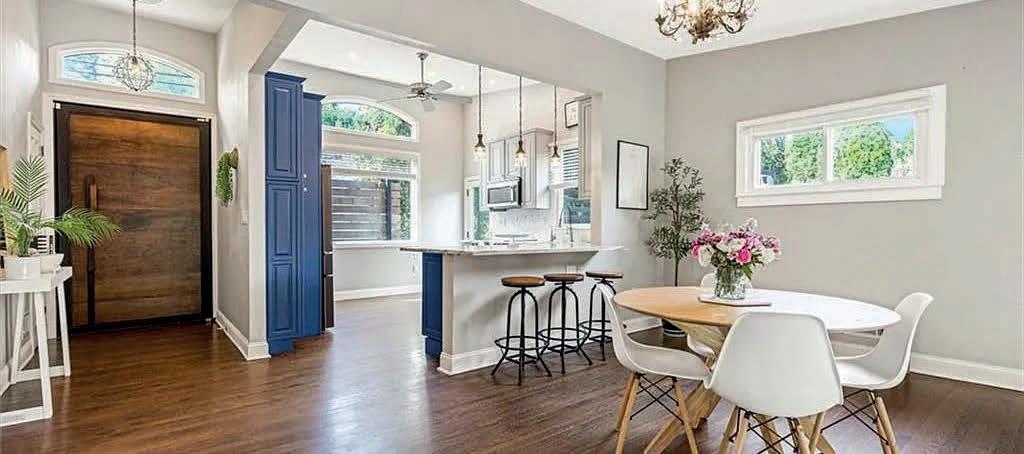

Coastal Charm
170 WYNDCLIFFE ROAD SCARSDALE, NY 10583
This chic mid-century home blends Beech Hill with California vibes! Highlights include a dramatic living room with floor-to-ceiling windows, custom Mahogany entry door, and oak flooring throughout. The master suite features a custom walk-in closet and spa-like bathroom. Enjoy outdoor living with an above-ground pool, Trex deck, and stone patio. Multilevel layout includes a home office/ guest suite with private entrance and a 2-car garage. Low taxes and close to Scarsdale Village and train.
This 1930s Tudor blends classic charm with modern updates, featuring ecofriendly HVAC, remodeled kitchen, and a finished lower level with a wet bar. The Parisian-style backyard is perfect for entertaining. Updated bathrooms, refinished floors, and fresh paint make it move-in ready. Walk to Scarsdale train and village. 48






ULTRA LUXURY





$10,495,000
2
3
Enjoy direct Central Park views from every room of this wonderful apartment, situated well above the tree-line for spectacular views North. This lovely two bedroom, two and a half bath residence features high ceilings, herringbone flooring, a large top of the line kitchen, generous closets and a separate washer and dryer area. A lovely living room/dining room separates the two bedrooms. The master includes double sinks, a generous soaking tub and a stall shower. The bathroom features the signature mosaic floor derived from the original Plaza lobby. The large second bedroom offers an ensuite bath as well a large closet. Enjoy the luxury of complete access to the Plaza Hotel’s five star amenities and services including 24 hour doorman, top of the line gym, Guerlain Spa, and Warren Tricomi Salon. Additionally, The Plaza offers white glove concierge service, Luxury Attache lends personal assistance to residents, this concierge service offers everything from personalized restaurant and show recommendations to orchestrating the entire move-in process. The Plaza is also home to some of the city’s finest dining including The Palm Court, The Rose Club, The Oak Room, The Champagne Bar and the Todd English Food Hall. There are also tranquil private gardens/ fountains/reflecting pools and private conference rooms. Don’t miss the chance to live in this true New York City landmark.



730 Park, PH 19/20C
This meticulously renovated penthouse duplex with wonderful Central Park and Manhattan Skyline views is located on the 19th and 20th floors of one of Park Avenue’s most prestigious white-glove Prewar Cooperatives at the corner of East 71st Street. 4 Bedrooms and 5 Baths. Approximately 5,200 sq ft. Price Upon Request.








Penthouse B at Nine

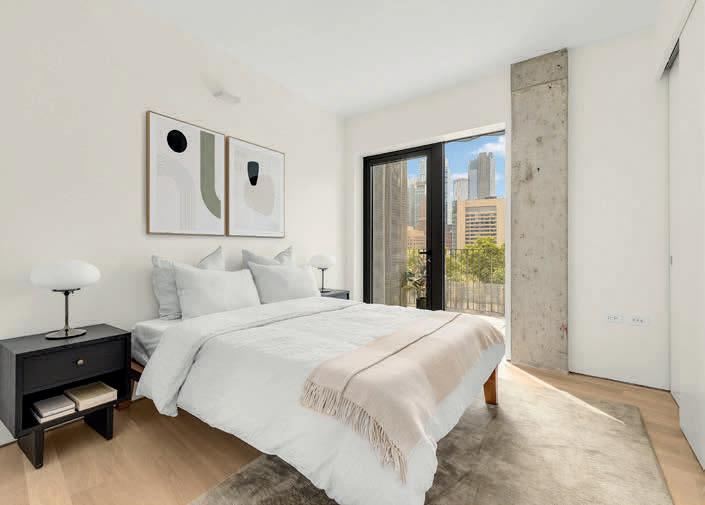
Chapel: Brooklyn’s Ultimate Indoor-Outdoor Luxury Oasis
Hits the Market


KELLEN HOUDE
KELLEN HOUDE
KELLEN HOUDE

Private outdoor space is a rare commodity in New York City, but a new listing in Brooklyn offers one lucky buyer this exceptional opportunity.
Penthouse B at 9 Chapel Street is a one-of-a-kind residence in a prime location. It’s an enticing homebuying option with unique features in the boutique Nine Chapel development, standing out as one of the most appealing options on Brooklyn’s luxury market.
Nine Chapel, a stunning project born from the collaboration between renowned architecture firm SO-IL and development firm Tankhouse, boasts a rippling metal facade, giving it a distinct identity that nods to Brooklyn’s industrial heritage. The 14-story building houses just 27 units, creating an intimate atmosphere. Slated for completion this year, the development is known for prioritizing private outdoor spaces—a key feature that sets Penthouse B apart.
Perched above the city, Penthouse B features four covered loggias and a front porch-style entrance, providing residents with their own scenic oasis in the heart of one of Brooklyn’s most desirable neighborhoods. The full-floor unit includes three bedrooms, two-and-a-half bathrooms, and 1,969 square feet of interior space.

With panoramic views in all four directions, residents of Penthouse B will enjoy breathtaking sights, including the neighboring Cathedral Basilica of St. James. Each room is thoughtfully designed with high-end materials that create a modern yet inviting aesthetic.
The open-concept layout maximizes space, and abundant natural light floods the interior through the floor-to-ceiling windows. The expansive great room offers ample customization options, with enough space for a large dining area. The corner living room, overlooking the cathedral, is perfect for entertaining or relaxing with loved ones.
One of the unit’s most striking features is its kitchen, which boasts a large island with a custom butcher block top, lending an earthy charm to the space. The kitchen, which opens to a terrace via a glass wall, offers plenty of cabinet space and modern appliances to satisfy the most discerning home chefs.
The primary suite is a tranquil escape, with corner exposure and a wall of closets perfect for a substantial wardrobe. The suite includes terrace access and scenic views, with an ensuite bathroom featuring dual vanities and a spacious walk-in glass shower.
The unit’s outdoor spaces epitomize the indoor-outdoor lifestyle, with the building’s perforated screen facade framing the four loggias. These landscaped terraces—with plantings from Brooklyn Grange—provide ample room for sunbeds and dining areas, allowing residents to enjoy summer weather while being shielded from harsher elements.
Residents of Nine Chapel will have access to premium amenities, including a multi-purpose lounge, a state-of-the-art fitness studio, bike storage, and an advanced virtual doorman system.
Nine Chapel’s dream location significantly adds to its allure. Nestled in the heart of downtown Brooklyn, residents will have some of the city’s top restaurants and trendiest shops at their doorstep. Convenient access to public transportation, as well as proximity to premier parks and schools, enhance its appeal.
Penthouse B at Nine Chapel is now on the market, priced at $3,700,000. With its idyllic location and exquisite design, this unit is set to draw considerable interest. To find out more, visit ninechapel.com.
KELLEN HOUDE


PRIME WATERFRONT LOCATION!
3995 Wells Ave Southold, NY
$ 2,169,000
Discover the epitome of waterfront luxury with this exquisitely renovated farmhouse-style residence. Perfectly positioned on the serene shores of Peconic Bay, this home offers a rare opportunity to indulge in a lifestyle that seamlessly marries rustic charm with contemporary sophistication.
Meticulously crafted with thoughtful design, this property features a private bulkhead, a deep water dock, and 15 feet of pristine sandy beach. Whether you’re casting off for a day of fishing or launching a paddleboard, the tranquil waters are yours to explore.
Nestled in the heart of the North Fork, this home provides an unmatched blend of pastoral allure and modern amenities. Still under renovation, this haven promises to be the perfect retreat for those seeking the ultimate in waterfront living. Don’t miss the chance to own a piece of paradise in one of Long Island’s most coveted locations.




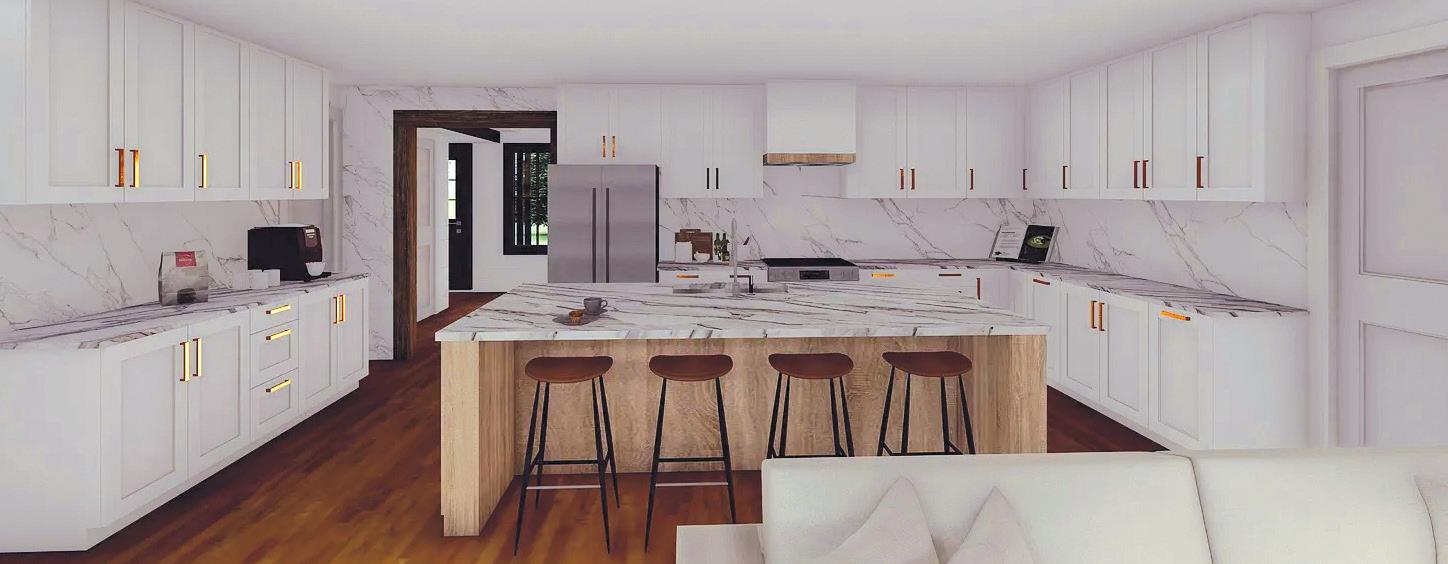
PROPERTY FEATURES



Maria Raimondi




4 BEDS • 3 BATHS • 3,500 SQ FT • $1,400,000
Move right into this completely renovated Hampton Style Colonial sitting on a private 1.07 Acre private hilltop setting. This home features 4 spacious bedrooms, 2.5 bathrooms, vaulted ceilings, brand-new appliances and updates throughout. Tons of windows provide amazing natural light. Hardwood floors, Central AC, Gas Heat, an Attached 2-car garage, and a full unfinished basement with the potential for extra living spaces make this home the perfect match for anyone! Close to Sunken Meadow State Park, Callahans Beach, and Indian Hills Golf Club Come check out 112 Sunken Meadow Road, Northport, it is a must-see in person!

Maria Raimondi
631.398.1303
maria.raimondi26@gmail.com
Hampton Style Colonial on a Private Hilltop
Resort Style Living With Water Views
Welcome to your dream oasis! With stunning views of The NewportPell Bridge over Narragansett Bay, this 3-year-new GEM is a sophisticated buyer’s paradise. Every detail has been meticulously crafted for luxury living:
• Water access with mooring
• Impressive, heated in-ground pool
• Oversized outdoor kitchen with bar
• Custom landscape lighting
• Stone fire pit
• Open floor plan adorned with marble accents
• State-of-the-art home theater
• Sonos surround sound
• Custom built-ins with accent lighting
• So much more!







Exclusive Connecticut Suburbs Near New York City
Connecticut suburbs near New York City offer sprawling estates, excellent safety ratings, and an appealing alternative to the big-city lifestyle. Let’s explore some of the most exclusive Connecticut suburbs for those ready to escape the hustle and bustle of the Big Apple.
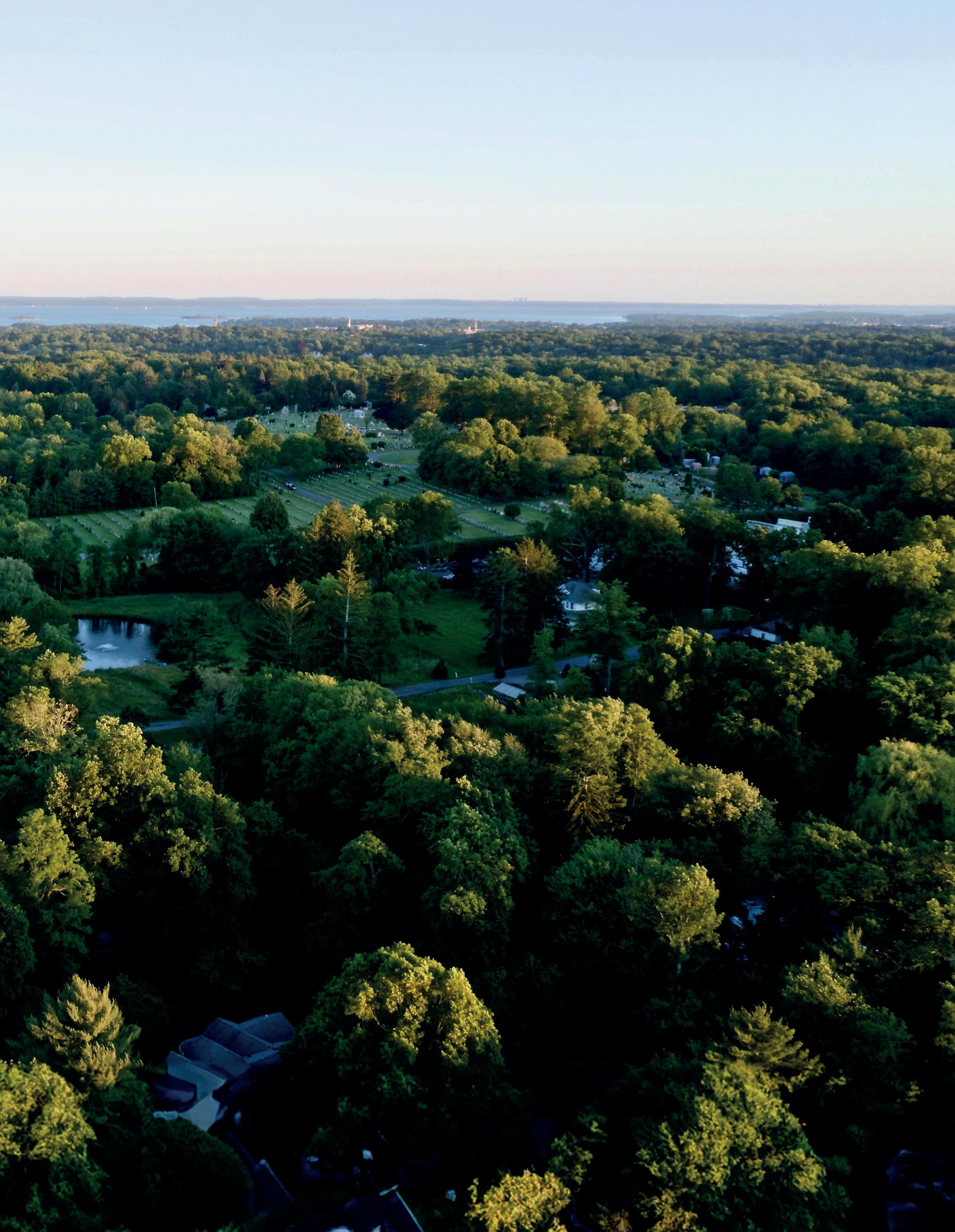
New Canaan
New Canaan is a picturesque community of just over 20,000 residents. Situated on Connecticut’s Gold Coast, New Canaan is about an hour-long train ride from New York City. Known for its safety, top-tier school system, and beautiful parks such as Waveny Park, New Canaan is an ideal retreat for those seeking tranquility.
The town boasts an affluent lifestyle, with country clubs and premier golf courses. Upscale neighborhoods such as Ponus Ridge are home to sprawling estates, offering a stark contrast to the confined spaces of Manhattan. Real estate in New Canaan reflects its exclusivity, with a median listing price of $2.9 million in August, according to Realtor.com.
Greenwich
Greenwich, a coastal enclave along Long Island Sound, is the largest of the Connecticut Gold Coast communities, with over 60,000 residents. Just a fifty-minute commute from New York City, Greenwich is known for its scenery, high-end restaurants, and boutiques.
Renowned as one of the wealthiest cities in the U.S., Greenwich is also a financial hub, housing major hedge funds and private equity firms. Its prestigious yacht clubs, country clubs, and fine dining establishments reinforce its status as a symbol of affluence, while exclusive neighborhoods like Belle Haven, with gated waterfront estates, embody the city’s luxurious lifestyle. According to Realtor.com, the median listing price in Greenwich was $3.6 million in August, placing it among the priciest in the country.
Westport
Westport, another Gold Coast gem, is known for its small-town ambiance and coastal allure. With just under 30,000 residents, this affluent community is about an hour’s commute from New York and features stunning beaches, sprawling parks, and the most ocean and river frontage in the state.
Westport hosts vibrant art galleries, performance centers, and boutique shops. Its eclectic restaurants and magnificent beach homes make it a coveted location.
The median listing price in Westport was $2.8 million in August, according to Realtor.com, underscoring its high-end status.
Darien
Darien, the smallest of the Gold Coast communities, is a historic and scenic enclave with a population just over 20,000. Renowned for its pristine beaches, lovely parks, and safety, Darien is just an hour’s train ride from the heart of New York City.
This exclusive community offers numerous country clubs, premier golf courses, tennis courts, and yacht clubs. Neighborhoods such as Tokeneke, celebrated for their natural beauty and waterfront appeal, contribute to Darien’s allure.
In August, the median listing price in Darien was $3.1 million, as reported by Realtor.com, highlighting the town’s luxurious real estate market.
MAGNIFICENT ESTATE
‘Robin Hill Farm’ and ‘Smokey Hill Farm’ are situated at one of the highest points in Greenwich in bucolic backcountry. This magnificent estate encompasses the main house, two cottages, stables and gorgeous paddocks. Indoor and outdoor pools, tennis house, tennis court, and two ethereal fountains. Originally designed in 1937 by Augusta L. Noel (designer of the Whitney Museum) and completely restored with additions constructed over the years to create a majestic family compound. The grounds which take your breath away, were designed by landscape architect, Jacqueline Osty, known for beautifying many of the great parks and boulevards in Paris.


7 John Street Greenwich, CT 06831
$34,500,000
10 Beds | 14 Baths | 15,820 Sq Ft | 22 Acres


















This magnificent estate has been featured in the N.Y. Times magazine for its extraordinary entry and construction. Be it the oversized pool, rare custom elevator, sports tennis court, media room, his & her separate baths, and several practical and fun amenities that grace this one-of-a-kind classic home. With privacy on all four sides this home presents one of the best lots and school systems in CT. Stone walls & specimen plantings abound and only 1.8 miles from Pound Ridge, NY and 4 miles from the town of New Canaan CT. New Canaan is one of the safest communities in the tri state area, a must see in these times. The replacement cost of this home is estimated at over 10 m, so at this asking price it is clearly a great deal. It can be sold furnished if desired. In addition, a pool table, exercise equipment, desk, a magnificent chandelier are included. Custom built by the only owner it is a must see. You will not be disappointed. Its beautiful moldings, veranda and classic designs are rare in todays building community. With the highest quality construction & appliances it will serve the new owners well. A beautiful home in a great location surely worth a viewing.

| LICENSE #: 0479120
203.912.7840





welcome to your BEAUTIFUL APARTMENT
142 E 16TH STREET APT 4D
1 BED | 1 BATH | $738,000
Welcome to this spacious 1 bedroom 1 bath located in prime Gramercy Park. The open layout of the living and dining area provides a comfortable space to relax and entertain. The kitchen is ready for you to make it your own. There is plenty of cabinet space for storage.
This apartment also features large windows that let in plenty of natural light. The enclosed balcony offers a peaceful retreat from the hustle and bustle of the city, and can be used as a home office or a cozy reading nook.
The building amenities include a 24-hour doorman for added security, bike storage for convenience, and a pet-friendly environment for your furry friends. With close proximity to major local transportation, you’ll have easy access to all that the city has to offer.
This apartment is perfect for anyone looking for a convenient and stylish living space in the heart of Gramercy. With easy access to shopping, dining, and entertainment options, you’ll never run out of things to do in this vibrant neighborhood.
Don’t miss out on the opportunity to make this beautiful apartment your new home. Contact us today to schedule a viewing and experience all that this unit has to offer.



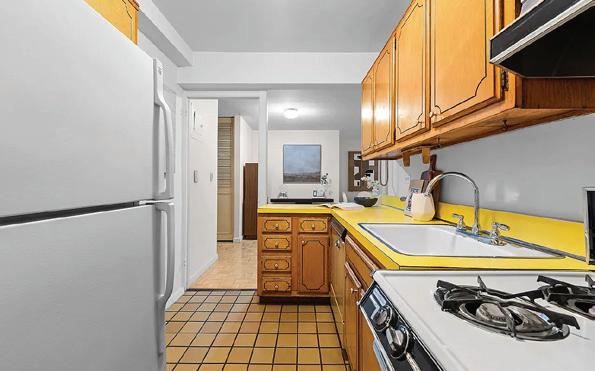







TERRACED VILLAGE CONDO DUPLEX



Enter this one-of-a-kind duplex penthouse and be surrounded by light and panoramic city views. The loft-style lower floor, with walls of glass and 11’ high ceilings, offers living room, dining area and kitchen, with three separate entrances to your private paradise: a 950 sq ft artfully landscaped wraparound terrace, lined with wisteria, hydrangeas and a Japanese Maple plus water features, an irrigation system and lighting. There is a streamlined Poliform kitchen with caesarstone countertops and Miele and Sub-Zero appliances, plus a powder room and separate storage area. The upper floor features the corner Primary Bedroom, wrapped in windows with views of the city, including the Empire State Building, The Con Edison Clock Tower, the Chrysler Building and the East River. The Primary suite also features a large balcony for morning coffee or a nightcap as well as retractable blackout shades, a large walk-in closet and an impeccable, windowed Primary Bath with separate shower and soaking tub. Down the windowed hallway there is a generous second bedroom with glass-tiled bath, plus a laundry area and second exit. This is a rare Downtown residence that is ideal for large-scale entertaining and is also a light-filled, enveloping home.123 Third Avenue is a LEED certified boutique condominium with full-time doorman, fitness center, multi-media/business lounge and cold storage. A separate basement storage bin transfers with the apartment. Pets are welcome.


11 Sunnyside Avenue
Shelter Island, NY 11965
4 Bed | 4.5 Bath | 4,000 Sq Ft | $4,995,000
Sited on one of the highest elevations in Shelter Island Heights & within easy reach of the island’s most coveted points of interest, this exquisitely imagined 4-bedroom, 4.5-bathroom brand-new residence on 2 quiet acres offers resort-style luxury living in an oasis of masterful design. A creation of WE+ Architecture & Design, anticipated completion April 2025.
The expansive living areas are elegant and spacious, offering ideal settings for both relaxation and entertainment. A state-of-the-art chef’s kitchen features high-end appliances, custom cabinetry, and ample space for culinary pursuits. Refined details like Phylrich bathroom fixtures, Toto toilets, and datum walls are found throughout.
Each bedroom boasts its own ensuite bathroom, ensuring privacy for guests as well as direct access to the landscaped grounds, 40x20 heated Gunite pool and openair shower. The outdoor experience is exceptional: an alfresco kitchen and dining area provide a seamless extension of the recreation zone. The lower level offers flexibility with the potential to create a personal gym & wellness area.
Surrounded by lush greenery and just moments from destinations like Shelter Island Country Club golf course, Sunset Beach, the Pridwin & Léon 1909, this home promises a lifestyle of sophisticated leisure. A tranquil, stylish Shelter Island escape awaits.




stunning
ELEGANT RETREAT
Located in the historic district of Sag Harbor and conveniently close to Sag Harbor Main Street, this architectural gem offers the perfect combination of privacy and proximity. Built by the Vail family with plans from noted architect Minard Lafever, who was also the architect for the Old Whalers Church and the Sag Harbor Whaling Museum. The house at 85 Suffolk Street, an 1860’s Greek Revival, has been lovingly renovated and is now ready to be enjoyed for the next generation. Designed by East and Home this grand 1860 pristine historic home is situated prominently on lovely Suffolk Street, a village lane within close distance to restaurants and shops of Sag Harbor Main Street. This home combines the classic elegance of timeless Sag Harbor with modern amenities including a generous kitchen with spacious seating area. This gorgeous chef’s kitchen with a 48” Thermador range and custom cabinetry is the heart of the first floor. The spacious room with double French doors, leads out to the bluestone patio and heated gunite pool. The first floor also includes a wonderful double parlor, with fireplace and ensuite bedroom with double door entry which can also be used as a fabulous office or den. Up the banister on the original staircase, the second floor has been reconfigured to three generous sized bedrooms including the primary with part of the original restored outside wall. The front portico has been carefully restored with its Greek Revival entry, fluted wooden columns, rosettes and pediment, original 8-panelled front door, and Federal style transom. The interior doors, which are unusual in Sag Harbor, have detailed diamond rosettes with elaborate panels. These have all been restored to their original beauty. Bathrooms are outfitted with custom vanities. In the powder room you will find decorative mineral wash paint and a fluted marble vanity. The 500 plus square foot barn has also been renovated with a full bath and kitchenette. The property is lined for privacy with privet hedge and laurel. This home is ready for full time living or a fabulous weekend retreat. Offered at $3,999,000

LINDA S. BATIANCELA
LICENSED ASSOCIATE REAL ESTATE BROKER
516.729.8123
lbatiancela@tchamptons.com www.townandcountryhamptons.com

85 SUFFOLK STREET
SAG HARBOR, NY 11963
4 BD | 5 BA | 2,400 SQ FT






































































4 Beds | 3/2 Baths | 4,200 SF | 2.18 AC | $1,450,000
This 1937 Colonial farmhouse blends classic charm with contemporary elegance, offering a luxurious primary suite, a guest suite with private patio, and a stunning custom kitchen. Set on 2.18 acres, the property includes 3 fireplaces, a finished lower level, and beautifully landscaped outdoor spaces.



273 Newtown Turnpike, Redding, CT 06896
4 Beds | 4/3 Baths | 7,314 SF | 6.08 AC | $1,945,000
“Three Bridges” is a beautifully renovated 1930 Tudor estate set on over six private acres, blending historic charm with modern luxury. Featuring a brook, waterfall, stone patios, and a range of amenities including a pool, tennis court, and expansive living spaces, this home offers both timeless appeal and exceptional comfort.

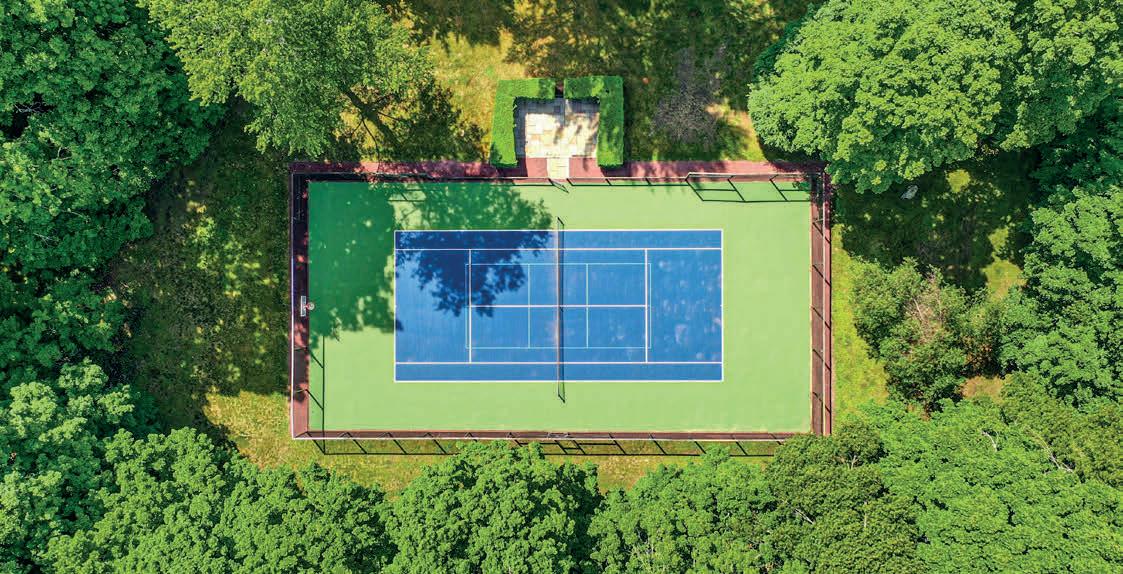












17 PINE HILL TRAIL SHERMAN, CT 06784
2 BEDS | 2 BATHS | 2,029 SQ FT | $649,000
Welcome to this comfortable and private Ranch style home in the charming Town of Sherman. Timber Trails is well known for its close proximity to the train from Southeast to New York City and quiet getaway to relax and enjoy! Located at the end of a cul de sac it offers not only privacy but like a nature preserve the sounds of birds singing and cool summer breezes. The home offers a generous size great room with fireplace and many built in’s for ones collections, sun room with vaulted ceilings and bookshelves which open to a quiet deck. The eat in kitchen features some newer appliances and center island for the resident chef! 2 bedrooms, 2 baths and patio off the entry which features shelving and hardwood floors throughout. The lower level boasts a laundry area and workout room or office with laminate flooring and large pantry. This leads to your storage area and 1 bay car garage. Much storage throughout the home! The property also has a deer fence to keep the flowers blooming! A wonderful treat awaits the next owner!
160 BRUSHY HILL ROAD
NEWTOWN, CT 06470
4 BEDS | 3 BATHS | 2,384 SQ FT | $799,900
There is so much to love about this bright and lovingly maintained home. The home sits majestically on a corner lot with plenty of room to garden or play. There is a heated barn for your projects or your horse. The oversized in-ground pool makes you feel like you have your own vacation retreat. Spacious 4 bedroom 2 1/2 bath colonial—move right in. Numerous updates have been completed over the years including all bathrooms and kitchen. Walk out lower level provides great access to the pool. Two fireplaces, one in the LR and the other in the oversized FR overlooking your sunroom or private office. Sit on your back deck and watch the world go by!


















PRICE
1,200,000
Each apartment features elegant granite countertops in the spacious eat-in kitchens, complemented by durable tile flooring. Gleaming hardwood floors grace the living areas, exuding warmth and sophistication. Refreshing tiled bathrooms add a touch of modern luxury to each unit. Outside, a large, low-maintenance patio space awaits in the backyard, perfect for outdoor gatherings and relaxation. Conveniently located just half a block from the shops and restaurants on Broadway, and in close proximity to the light rail to Jersey City and Hoboken as well as buses to downtown Jersey City, Journal Square, downtown and midtown Manhattan, this property offers both comfort and convenience. This is a great investment opportunity! Hurry and schedule an appointment today to explore the potential of this remarkable property.

CONCHITA SMITH
SALES ASSOCIATE
2021 & 2023 NJ Realtors ® Circle of Excellence Sales Award
201.694.0902
conchitasmith30@gmail.com www.bhhsmprealty.com

SALES ASSOCIATE
201.513.3542 jjbudka@aol.com www.bhhsmprealty.com

JOSEPHINE BUDKA



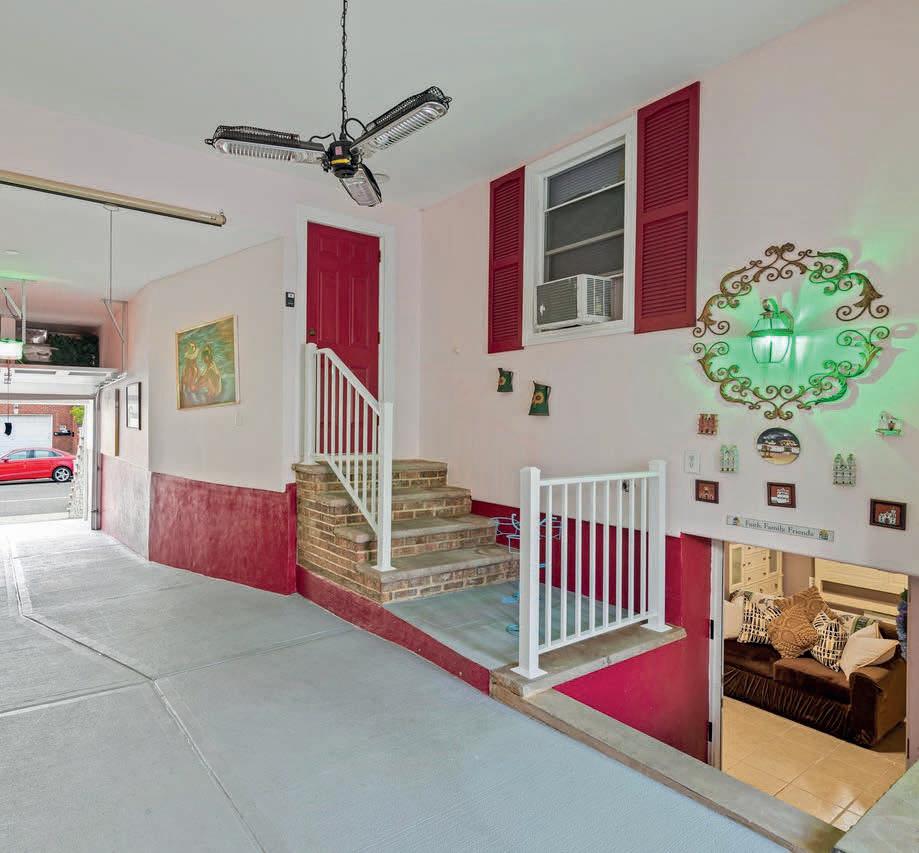

































































Waterfront City Retreat
8 TIER STREET, BRONX, NY 10464
Your DREAM property awaits! Wonderful City Island location-8 Tier Street is a two-family waterfront home with private beach, 2 docks and expansive yard with covered patio for entertaining. The main level is a an updated, modern one-bedroom one-bath unit offering an open floor plan, large kitchen island, fireplace and floor to ceiling windows that lead to a large open deck with breathtaking views of the NYC skyline. The upstairs unit is a three-bedroom, one bath unit with open porch enjoying the same breathtaking views. The walkout basement is comprised of three rooms including a family room, den and guest bedroom plus laundry and boiler rooms and storage. The basement enjoys easy access from both the main unit and exterior of the home adding approximately 1,300 sq ft of space. Extraordinary features of this home include: private beach, Manhattan Skyline views, ample parking, central air and serene tree lined street. This property requires flood insurance.

Throggs Neck Gem
2925 OTIS AVENUE, BRONX, NY 10465
FOUR family detached brick property with full finished walkout basement, garage used presently for storage and private driveway. This meticulously maintained building, consists of 4 (1) bedroom (1) bath renovated apartments each approximately 800 sq ft plus finished walkout basement located in the Throggs Neck neighborhood. The main apartment (apartment 1) is beautifully renovated with modern finishes, quartz countertops including a grand island that opens to the living room and stairs to the finished basement. The expansive finished basement adds an additional 1,500 sq ft and consists of 3 rooms including a recreation room, guest bedroom and entertaining wet bar and bathroom. Amenities of this building include new roof, security cameras throughout the building, and backyard patio for entertaining in addition to high ceilings and hardwood flooring. This building is being conveyed AS IS. Current tenants do not have leases and and are all cash paying.

















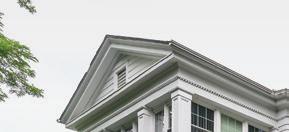










This historic 3 Family home is steeped in history in the former Village of Sparta. Pride of ownership is immediately evident as you turn into the gravel street adjacent to the subject property. English Neo-Palladian might best describe the home's oneof-a-kind style. Clapboard siding, wrought iron perimeter fence, mature specimen shrubbery & private rear patio are some of the noted amenities. Separate formal entrances, laundry rooms, as well as a Large primary Bedroom are present in each apartment!. Fireplaces adorn each living room—one's functional & two are non-working. The unfinished walk-out basement is partitioned & accessible from two of the apartments while the walk-up attic is accessed within the upper apartment. Scarborough R.R. Station, Sparta Park & Arcadian shopping center are reachable via the tree lined sidewalks GREGORY KANE


NEW YORK CITY WINE & FOOD FESTIVAL 2024:
A STAR-STUDDED CULINARY CELEBRATION RETURNS
For the first time in 16 years, Brooklyn will host the New York City Wine & Food Festival (NYCWFF), returning for its 17th annual celebration of mouthwatering food and delectable drinks.
Recognized as one of the state’s most anticipated events, NYCWFF draws impressive crowds, offering a fantastic selection of walkaround tastings, cocktail parties, master classes, live entertainment, and more. The festivities will span four days, hosting 80 events from Thursday, October 17th, to Sunday, October 20th, throughout both Brooklyn and Manhattan.
With over 500 culinary superstars participating, this year’s festival features appearances by Neil Patrick Harris, James Friedburg, and 50 Cent, among other high-profile talent. Through its partnership with God’s Love We Deliver, NYCWFF helps support the local charity in its mission to provide sustenance and nutrition counseling to people battling illnesses, bringing a meaningful dimension to the activities.
Let’s preview some of the exciting events happening at this year’s NYCWFF:
-LIVE ENTERTAINMENT:
Get ready for dance parties, karaoke nights, and performances paired with exquisite cuisine. Notable events include “Gin & Juice By Dre and Snoop” at Brooklyn Eats & Beats, the ever-popular Blue Moon Burger Bash, the Drag Disco hosted by Neil Patrick Harris and David Burtka, and JJ Johnson’s The Cookout, where Rev Run and Angela Lee will host a celebration of hip-hop.
-BRUNCHES & LUNCHES:
Give your taste buds a treat at Dim Sum Brunch, Lunch at Le Coucou, or Mediterranean Mezze Brunch.
-COCKTAIL PARTIES:
Blake Lively hosts The Betty BOOze Harvest Happy Hour with her award-winning cocktails, the Cayman Jack River Cruise sails down the Hudson River offering music, food, and fun, and Food Network’s Scott Conant and Antonia Lafaso host A Caviar & Cocktail Affair atop the World Trade Center at Aspire.

-FOODIECON:
This interactive event gives food lovers the chance to explore the latest trends, meet top digital food content creators, engage in panels and discussions, and indulge in food from superb restaurants.
-MASTER CLASSES:
Broaden your culinary horizons with classes on making rainbow cookie croissants, cake decorating, caviar tasting and pairings, Italian cooking, pasta making, and more.
-GRAND TASTINGS:
Held on both Saturday and Sunday afternoons, the Grand Tastings are NYCWFF’s cornerstone events. Attendees may sample premier wines and spirits, taste unlimited dishes from an impressive array of restaurants from all five boroughs, view Culinary Demonstrations presented by HexClad, and more.
Tickets for NYCWFF are sold individually for each activity, but you can save by bundling with ticket packages.
Two Homes, 18 Plus Acres, Endless Possibilities!
A HISTORIC BOUTIQUE
VINEYARD ESTATE
35950 MAIN ROAD
17.5 ACRES | BOUTIQUE VINEYARD DEVELOPMENT PARCEL | $3,199,000
Experience timeless charm and elegance at the Billard-Tuthill House, a historic farmhouse dating back to Pre-1858 set on 17.5 acres of sun-drenched land in Cutchogue, the sunniest spot in New York State. This exquisite estate offers the allure of a boutique vineyard combined with the potential of a family compound. The property’s fertile soils and lush vineyards provide a serene and captivating landscape, perfect for creating your own paradise in the heart of wine country. The Development Rights intact land provides endless possibilities for expansion and customization.
The lovingly restored farmhouse showcases original hardwood floors and handcrafted woodwork, reflecting its storied past. With multiple bedrooms, cozy living spaces, and a gourmet kitchen, it’s an ideal setting for making lasting family memories. The expansive grounds invite outdoor recreation and relaxation, from strolling through nearby woodlands to picnicking among the vines or unwinding on the patio with panoramic countryside views.
Additional features include two road frontages and a barn ready for your vision, offering endless possibilities for the discerning buyer. Whether you envision a vineyard estate, a multi-generational retreat, or a tranquil escape from city life, the Billard-Tuthill House delivers a perfect blend of history, charm, and natural beauty. The Development Rights intact land provides endless possibilities for expansion, customization or high end subdivision.






CUTCHOGUE, NY


TIMELESS RETREAT IN THE HEART OF WINE COUNTRY
4 BRS | 2 BAS | 1.05 ACRES PRE 1900 FARMHOUSE | $1,499,000
Welcome To A Timeless Retreat In The Heart Of Wine Country --A Charming Pre 1900 Farmhouse Set On A Sprawling 1.05 Acres. This Lovingly Preserved Home Offers The Perfect Blend Of Historic Character And Modern Convenience. With 4 Spacious Bedrooms And 2 Updated Bathrooms, It’s Ideal For Both Family Life And Entertaining Guests. Step Inside To A Nicely Renovated Eat-In-Kitchen With Dining Area, Where Classic Farmhouse Meets Contemporary Functionality. The Open Floor Plan Includes a Cozy Living Room And Versatile Den/ Family Room, Each Offering Its Own Unique Space For Relaxation & Gathering. Located On A Main Road, This Property Provides Easy Access To Local Amenities While Maintaining A Sense Of Privacy And Tranquility. Whether You’re Enjoying The Serene Outdoors Or Exploring the Surrounding Vineyards And Farmstands, This Farmhouse Offers An Exceptional Opportunity To Embrace The Best Of Country Living With The Conveniences Of Modern Life.

CUTCHOGUE, NY
Spectacular newer construction waterside townhome with lake views, located in the beautiful hamlet of South Salem and close to New Canaan. This beautifully appointed and spacious home is the perfect choice for a discerning buyer looking for a totally move in ready experience. Check out the low low taxes and HOA feesfantastic value for this size of home and location. With 3 beds and 4 baths this stunning home has lake views from every level, is full of upgrades and still feels new. Boasting numerous upgrades including LG Smart washer/dryer, garage has two EV connections, Vivint Smart Home System, climate controlled garage, wet bar, grill gas line, whole house surge protector, generator ready and more. The lower level is set up as a recreation area with a wet bar and walk out to a lower patio. The Laurel Ridge development is a tranquil area with attractive amenities including several bathing pools, tennis and basketball courts and the lakeside community with stores, services and a post office all onsite. Looking to downsize or find a weekend retreat - then this a perfect blend of luxury, location and living the life in rural Westchester yet connected to NYC and everything the county has to offer All furniture and gym equipment available by separate negotiation

914.400.8427 peter.topping@cbmoves.com www.petertoppinghomes.com










STUNNING VIEWS

Magical Park View Duplex on Park Avenue


Danielle J. Wiedemann

This extremely rare and freshly gut renovated Penthouse Duplex is perched atop a most distinguished white-glove prewar cooperative and perfectly situated on Park Avenue & East 74th Street. Rarely does a Park Avenue PH clear everything with protected direct park views from the 21st & 22nd Floors. This home is magical in essence as well as design. Boasting dramatic views of Central Park, as well as the skyline west, north and south, the home is airy and flooded with sunlight from every room ft. multiple terraces ready for your landscaping vision. Every public room has access to a terrace. Designed for indoor-outdoor entertaining, this apartment must be seen to be believed.


Traditional in Design and Contemporary
50 W 96TH STREET, APT 6A, MANHATTAN, NY 10025
4 BEDS | 3 BATHS | $2,900,000



This spacious and beautiful Classic 7 home is both traditional in design and contemporary in its thoughtful updates and renovation; retaining its gracious prewar details: stunning herringbone floors, high beamed ceilings and exposed steel framed doors. Enter into a perfectly proportioned proper foyer off of which is the large formal living room and a separate oversized dining room. The rooms have a wonderful flow for daily life and entertaining. The spacious, windowed eat-in-kitchen features quartz counter tops, and Scavolini cabinetry offers ample storage with full sized pull out pantry, 36” Subzero refrigerator, Wolfe 6 burner stove, Miele dishwasher & washer/dryer.
Danielle J. Wiedemann


“
We are a boutique service by choice. We keep our roster small so we can give our clients the attention they deserve www.mbreny.com 212-308-2482
1. Local Expertise and Networks with Global Knowledge
With our expertise and extensive real estate network, we personalize our service to each of our clients’ needs We have represented both individuals and corporations from all over the U.S. and over 50 different countries. Our team has 75 years of experience and has completed over $500 million in real estate transactions.
2. We Go Beyond the Deal
Our clients can rely on us for all their real estate needs! From fundamental questions to complicated transactions, or conversations on how to maximize your real estate portfolio, we assist our clients every step of the way. Our value-added network includes connecting you to experts in the real estate field from attorneys to bankers, contractors and much more.

3. We Lead to Success


We have a finger on the pulse from local market trends to global news. Our clients benefit from our knowledge the entire process whether you are investing, purchasing a pied-a-terre or buying for adult children. We collaborate with our clients to find what is right for them!
4. We Value Long Term Relationships
Let us help guide you through the real estate process! We enjoy helping our clients through each process to make each transaction seamless and stress-free as possible We continue our relationships long after the deal is done and look forward to keeping in touch with our clients!

Yasmin Ghadimian Expert in purchase of Pied-a-terres & Co-purchasing
M: 646-660-3798
E: yasmin@mbreny.com



Joan Brothers President & CEO
M: 917-517-2316
T: 212-308-2482
E: jb@mbreny.com

LUXURY & COMFORT
48 HOLIDAY POND ROAD, JERICHO, NY 11753
4,000 SQ FT | 5 BEDS | 5 BATHS | OFFERED @ $2,788,888
Welcome to this stunning, fully renovated young colonial nestled in the prestigious Hamlet Estate in Jericho. This exquisite home offers unparalleled luxury and comfort, with meticulous design and attention to detail. Situated in a serene and private setting with pond views, this residence boasts five bedrooms, 4.5 baths, and an additional 2,000 sq ft of above-ground space for the whole family. As you enter the impressive double-entry foyer, you’ll be greeted by a grand chandelier and soaring 24’ ceilings with dramatic windows in the living-room. The light-filled formal dining room, connected to a butler’s pantry, maximizes entertainment opportunities. The gourmet kitchen is a chef’s dream, featuring top-of-the-line appliances, custom cabinetry, and a large center island with seating. Adjacent to the kitchen is the sun-drenched great room leading to the beautiful Trex deck with breathtaking fountain views.





516.813.6502
mzhao@bhhslaffey.com www.bhhslaffey.com/Michelle-Zhao




Welcome to this expansive 3 bedroom F line, the largest 6 room residence in one of Carnegie Hill’s most desirable Co-ops. This thoughtfully laid out apartment boasts a generously sized windowed eat-in kitchen complete with stainless steel appliances. The nearly 10 1/2 feet high ceilings and oversized double-pane casement windows allow natural light to fill the space. The living room offers a peaceful street view and open sky exposure, complemented by a wood-burning fireplace for added elegance during your evenings. Currently set up as a 3 bedroom plus an office/den, this flexible layout can easily be reconfigured into a grand 2 bedroom plus a formal dining room, providing you with the opportunity to personalize the space to your liking.





boasts elegant ceramic tile flooring, which seamlessly transitions to the rich hardwood flooring that graces the entry foyer, living room, den/office, and study. Enjoy the warmth of steam radiators fueled by natural gas, with the convenience of wall/ window A/C units available for added comfort. This home combines contemporary finishes with classic charm, creating a perfect blend of style and functionality.






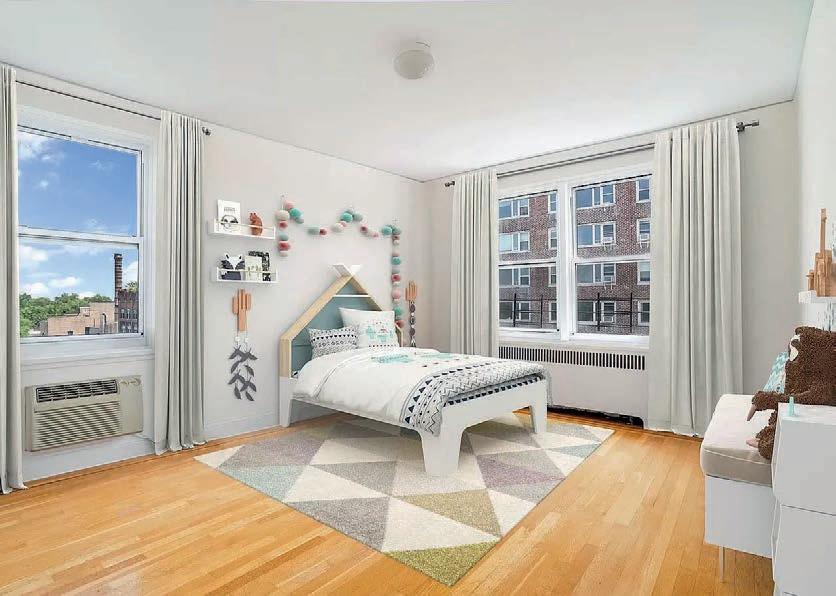
Welcome home. Step into this exquisite Art Deco 2-bedroom, 2-bathroom apartment in Hudson Heights. As you enter the gracious foyer, natural light pours into the sunken living room and eat-in kitchen, bathing the space in a warm morning glow. Hardwood floors add to the warmth and elegance, the neutral tone enhances the natural light and sense of space. Ample closet space and in-building laundry facilities make every day living practical and convenient. The living area is perfect for relaxation or entertaining, with plenty of room for hosting guests or simply unwinding after a day in the city. The primary bedroom features an ensuite bathroom. Both bedrooms have captivating river views, offering a picturesque backdrop that changes with the rhythm of the day. In the evening, watch as the sun sets over the tranquil waters of the Hudson River from the comfort of your bedroom a peaceful retreat at the end of the day. 360 Cabrini Boulevard is beautifully maintained and well run with excellent financials, a live-in super, and part-time doorman (4pm-midnight, 7 days a week). Situated in Hudson Heights, a coveted neighborhood known for its peaceful streets and vibrant community, this apartment offers more than just breathtaking views. Nearby parks, restaurants, and cultural attractions enrich daily life. The apartment is close to both the A and 1 trains and the M4 and M98 bus lines. Low-cost internet cable is available for a modest fee. 80% financing is permitted and pets are welcome.








2 BD | 3 BA | 1,757 SQ FT | $3,795,000
Every inch, every surface, and every detail of this stunning two-bedroom, serene high floor aerie is total perfection and a must to see! With a lofty, open floor plan, there’s a 34-ft long living/dining room plus an office nook all with refined finishes and looking out on the spectacular terrace and panoramic views. The open kitchen comes complete with a breakfast bar, top-of-the-line Bosch appliances, double ovens, cook top, quartz countertops and a custom glass and steel range hood. There’s radiant heated floors and endless storage throughout. Off the dining space is the second bedroom/library with en-suite bath and a washer/dryer. The nearly square, private primary suite further defines luxury with enormous walk-in closets plus added storage, and an opulent en-suite primary bath with heated floors and towel racks, double sinks, a walk-in shower and even more storage. The enormous terrace can seat 30 for dinner or just you for coffee or a cocktail enjoying the view. Add the Sonos and HVAC/central air and all you need is your toothbrush to call this sophisticated apartment home.














2 BEDS • 2 BATHS • 1,440 SQFT • $569,000 LAKE MUSKODAY WATERFRONT Nestled on 177 feet of maintained waterfront, this property offers the perfect blend of comfort and natural beauty. Situated on just over a half-acre it’s an ideal setting for outdoor enthusiasts and those seeking tranquility. Log-Sided Cabin with Modern Comforts- Step into a charming ten-year-old log-sided cabin featuring expansive decking that invites you to unwind. Whether under the shade of a covered area or basking in the open sun, the decking provides a perfect spot to enjoy the views. Inviting Interior for Gatherings- Inside, discover an open floor plan designed for entertaining, highlighted by wood floors and tiled baths. The first-floor master bedroom offers convenience, while a loft space above includes a second bedroom and additional room. Modern Amenities, Rustic CharmThe kitchen boasts nearly new appliances, real wood cabinetry, and a large island for both prep space and storage. A living room with a bluestone fireplace, cathedral ceilings, and ample windows creates a bright, welcoming atmosphere year-round.



Marc Schaeffer values customer service above all else. He specializes in condo/co-op/single and multi-family homes.
BUYERS In-person tours around your schedule. Expect spreadsheet data, access to vendor list, market savvy, eyes like a hawk for issues in your new home, and lots of dad jokes.
SELLERS Social media and video marketing. 3D tour. Gorgeous photos. Custom floorplan. Fast and honest feedback from showings.
Marc holds the rank of Eagle Scout and has carried the lifelong philosophy of “Be Prepared.” Celebrating over $300 Million sold in 12 years of licensure.











Nestled at the peaceful end of a quiet dead-end block, this exquisite custom-built single-family home offers a serene retreat just steps away from the natural beauty of Northerleigh Park and the vibrant energy of Westerleigh Little League. Adjacent to the Westerleigh Tennis Club, the home features a gas fireplace for cozy evenings and boasts top-tier amenities like an alarm system, commercial stove, double ovens, radiant heating, dual AC units, and built-in speakers. The open-concept main floor showcases a gourmet kitchen with a custom Thermador chef’s stove, island with electric outlets, and access to a deck and yard. Radiant heated floors and a bar with wine refrigerator enhance the inviting atmosphere, complemented by abundant natural light. The finished basement includes two bedrooms, a spacious living area, 3/4 bath, wine cellar, and laundry room. Upstairs, the primary suite offers luxury with a four-piece bath, jacuzzi tub, fireplace, private balcony, and walk-in closet leading to a bonus room. Additional comforts include a second bedroom, main bath, and laundry room on this level. As the last house on the dead-end street, privacy and tranquility abound, with the added perk of being adjacent to tennis courts for outdoor recreation. With its prime location near Northerleigh Park and Westerleigh Little League, this home offers the perfect blend of suburban charm and modern luxury.

CHRISTINE J. DEHART

1855








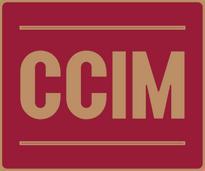







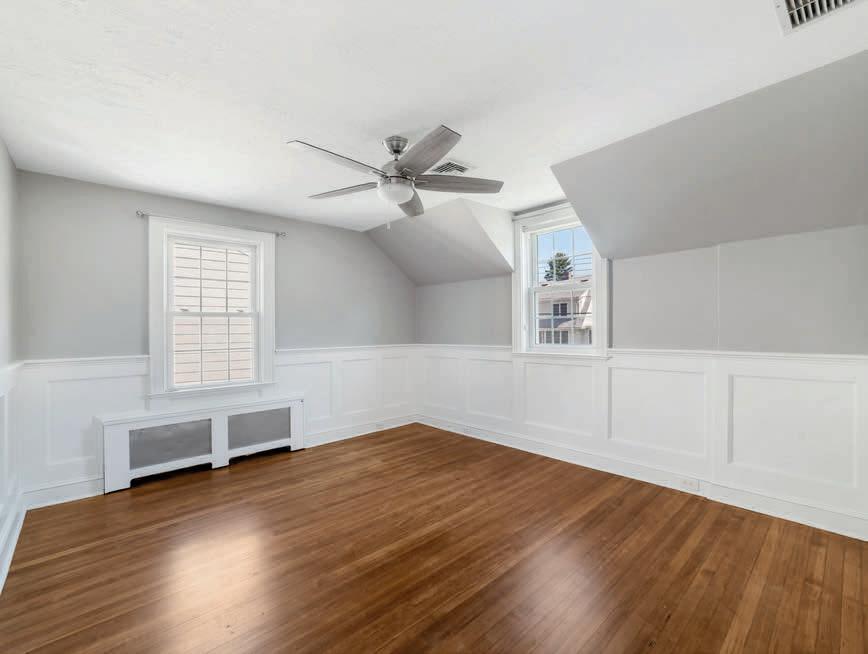

This classic center hall colonial has everything you need in your new home. An amazing location just minutes to the Metro North and all the amenities the quaint village of Tuckahoe has to offer, the home has been updated throughout while maintaining the original charm. The spacious and airy rooms and walk-out finished basement offers room to spare. Enjoy sunset views from the back deck or relax on the patio in your fully fenced backyard. A truly special home in a gem of a neighborhood.







Welcome to 37 Longledge Drive, a stunning 4-bedroom, 3.5-bathroom Colonial home nestled in the prestigious Hidden Falls Complex. Built in 1993, this spacious 3,400 sq ft residence offers a perfect blend of classic charm & modern amenities. This home lives much larger with over 1,000 sq ft of additional space that includes a multi-purpose room, a gym space & den. Enjoy the expansive & open concept Living room, Dining Room, Play Area, Kitchen & more! The outside full private deck includes an automated sun awning. This property is unique in that in has two parcels of land, one which falls within the Blind Brook School District and one that is in the Port Chester School District allowing for the Homeowner to choose either School District! This prime location borders Rye Brook’s own Crawford Park which is a 35-acre property open to the public to explore its gardens, lawns, wooded trails, historic mansion, play area and sports fields. Major highways and close proximity to Metro North make for easy commuting. Don’t miss the opportunity to own this exquisite home in one of Rye Brook’s most sought-after neighborhoods. Schedule a private showing today! 37 Longledge Drive, Rye Brook, NY 10573









MY CLIENTS SHARE THEIR STORIES…
Sold their house of 40+ years:
“It’s imperative that you trust your real estate agent and my trust in Wasfiyah was rewarded. From the moment I hired her, she and ERA were there in every way with energy, knowledge and support. Yes, selling a home is stressful but having Wasfiyah at my side helped to minimize this. I highly recommend her.” - White Plains, NY
Buyer Client:
“My experience working with Wasfiyah was outstanding. She consistently demonstrated professionalism, deep knowledge of the Westchester market, and remarkable patience as we explored various options. Wasfiyah went above and beyond by offering virtual showings when I was out of town, ensuring I didn’t miss any opportunities. Her honesty and integrity were evident…I would gladly work with Wasfiyah again.” - Manhattan, NY
Jersey City to White Plains:
“Highly recommended A++ real estate expert agent! When you first meet her to see a property, she makes you feel comfortable and is on your side completely… she is extremely detail oriented, prepared, and aligns what your needs, wants, desires are in a home with what’s available on the market. I can highly recommend her to anyone that’s looking to buy a home for the first timeyou’ll have a trustworthy agent that has your best interests in mind.” - White Plains, NY







The beautiful city of Cidra, in the central region of the island of Puerto Rico, is rich in history. The origin of its name is tied to the abundance of citron trees, known as “cidra” in Spanish, which are prevalent in the area. Cidra, also known as “The Town of the Eternal Spring” due to its pleasant climate is surrounded by mountains and scenic landscapes. Key attractions are: Lake Cidra, a manmade reservoir ideal for fishing and boating, and the town’s charming plaza, that features a traditional catholic church while balancing its past and embracing modern development with restaurants and contemporary structures.
Discover the epitome of luxurious living in Sabanera, a community that blends the mountain greens, the tropical flora, and sidewalks beside the lakes. There you will find this stunning 3-bedroom residence, easily convertible to 4 bedrooms. The property boasts a lavish master bathroom and two full bathrooms, ensuring comfort and convenience for your family. An expansive open space seamlessly integrates the living and dining areas, perfect for entertaining or everyday gatherings. Step outside to your private terrace and savor the tranquility of your surroundings, nestled on a generous 3,047 square meters lot.
This exquisite home is part of a resort-style community featuring a wide array of amenities designed to enhance your lifestyle. Enjoy peace of mind with gated access, ensuring both privacy and security. Take a dip in the pristine lap pool, challenge friends to a game on the tennis or basketball courts, or watch your children make lifelong memories in the dedicated kids pool and playground. The inviting clubhouse and additional pool offer the perfect venues for socializing and relaxation.
This property uniquely combines elegance, space, and resortstyle living in one remarkable package. Listed For Sale, do not miss the chance to make this dream home yours! Contact us at Casa Magnifica Realty 787-363-5945.










This beautiful property offers five bedrooms and two bathrooms, providing ample space for your family’s needs. Step inside to discover an updated eat-in kitchen equipped with sleek stainless-steel appliances, perfect for culinary enthusiasts. Hardwood floors flow throughout the home, adding warmth and elegance to every room. Enjoy the comfort of central air conditioning, ensuring a pleasant atmosphere year-round. The fully finished basement, complete with a separate entrance, offers additional living space for a variety of uses. Whether it’s a home office, guest suite, or entertainment area, the possibilities are endless. Outside, you’ll find a spacious backyard with a large sunroom and a dedicated gym room, making it an ideal spot for children to play and family gatherings. The driveway accommodates up to three cars, providing plenty of parking space. For added convenience, a washer and dryer are included. Located just minutes from major highways, shopping centers, and JFK Airport, this home combines comfort, style, and convenience. Don’t miss the opportunity to make this wonderful property your own! 5







The Admiralty is a breathtaking waterfront hideaway community in Bay Shore, nestled between the Great South Bay and the Nature Conservancy. Once part of the historic Thorne estate, the grounds feature scenic walking paths, including Birch Alley and the Japanese Garden, and seven formal gardens that attract diverse plant species and wildlife. A lifestyle that features a marina for boats, kayaks, and paddleboards, along with an outdoor heated swimming pool, Har-Tru lighted tennis courts, pickleball, a sauna, a gym, and a private beach, among other amenities A PARADISE CLOSE TO THE CITY




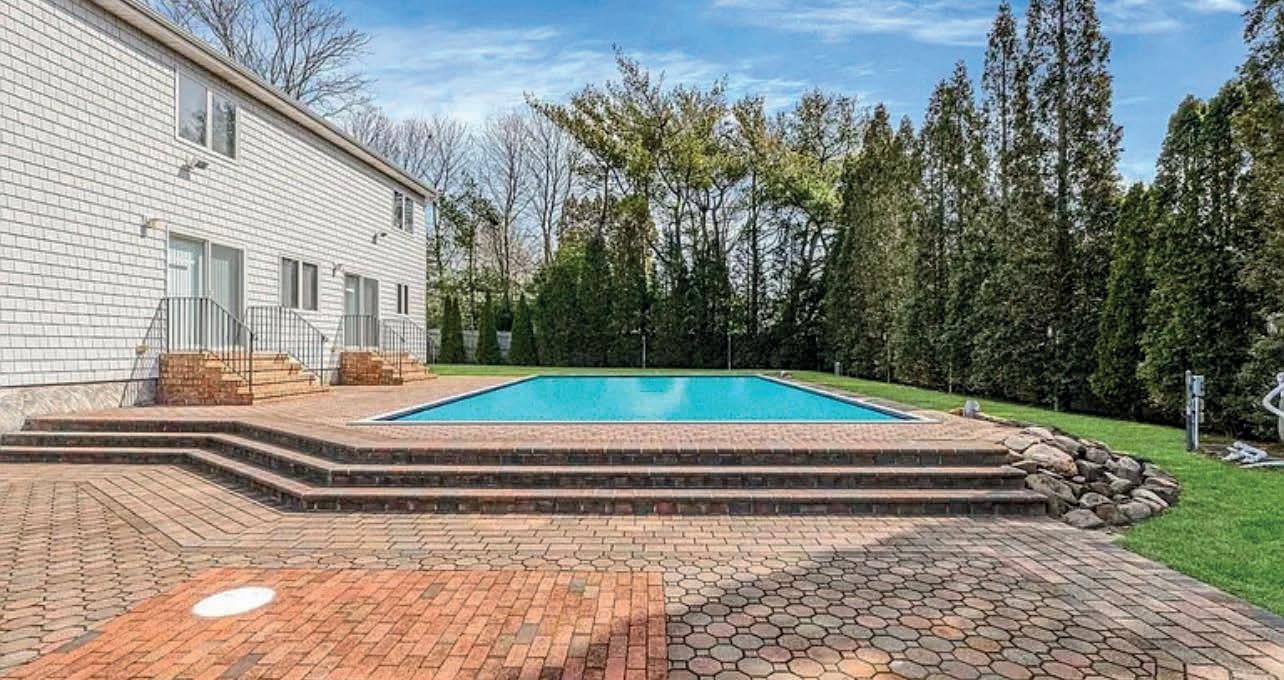

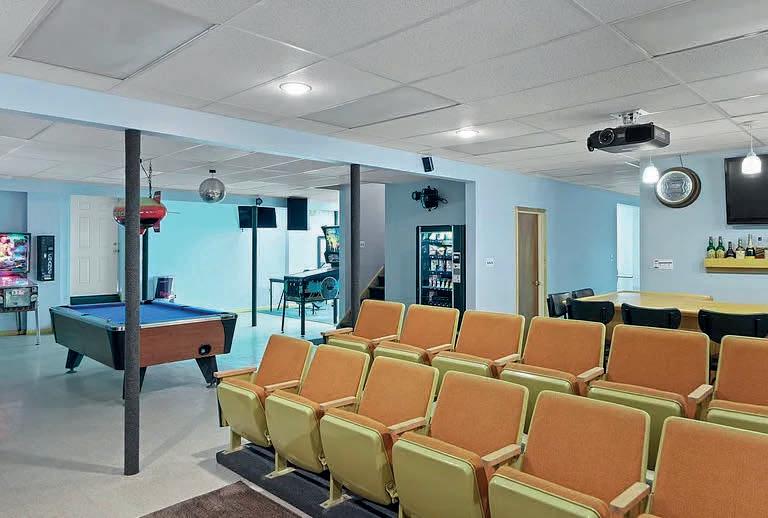

Introducing a stunning custom-built two-family residence radiating traditional elegance and versatility. With over 5,500 sq ft across three levels, this home boasts eight bedrooms and seven full en-suite bathrooms, featuring hardwood flooring and recessed lighting throughout. The lower level is an entertainment paradise, complete with a retro 14-seat theater, a wet bar, an arcade, a game room, and a professional gym. The walk-up attic provides over 5,000 cubic feet of storage, while soundproofed walls and pre-wired surveillance enhance security. Recent updates include electrical and plumbing systems. Outside, enjoy a sun-drenched oasis with a 2,600 sq ft paver patio, a 20x40 in-ground pool, a new tennis court, and a basketball court, all framed by mature evergreens. A detached 6-car garage features reinforced concrete flooring and ample electrical provisions. Zoned for highway business, this property is perfect for end users and investors looking to own a slice of paradise in a desirable location.


COASTAL INVESTMENT GEM
Discover a rare opportunity on the picturesque Montauk shoreline with this .83 acre property offering a unique blend of commercial/industrial zoning potential alongside a charming single-family home and cottage. Situated just a 2-minute walk from the water’s edge, this property promises endless possibilities for development and lifestyle. The main residence, a distinctive 2-story home featuring 2 bedrooms and 1 bath, embodies a cozy yet versatile living space, ideal for personal use or creative renovation. Adjacent to the main house, a quaint cottage equipped with all utilities boasts 1 bedroom and 1 bath, providing additional accommodation or rental income potential. With its prime location and expansive lot, totaling .83 acres, this property invites visionary investors and homeowners alike to envision and realize something truly extraordinary. Seize the chance to transform this Montauk gem into your dream coastal sanctuary or thriving commercial venture.
















SADDLE RIVER TIMELESS FRENCH CHATEAU
This 2000’s built all brick French Chateau is situated on 2 gated and fenced acres with pickleball/sport court and lagoon pool with waterfalls. Elegant woodworking and high ceilings throughout, 3 fireplaces, large 1st floor primary bedroom. 2nd floor media room/2nd primary bedroom. Lower level has outside entry, 9 seat theater, stone enhanced wine cellar, and security system. Slate roof, 4-car garage on grade and extensive landscaping. Pristine, move-in condition. $4,995,000

SADDLE RIVER COUNTRY COLONIAL
Country Colonial completed in 2007 and beautifully updated in 2022. Lush landscaping with spectacular specimen plants & heated Gunite pool, 3-car garage, gravel and paver circular driveway. Great space for working remotely. Private, picturesque, serene 2-acre setting on a 4 cul-de-sac area. Stone stanchions, elegant fencing and gates. A newly refinished lower level and so much more! $4,150,000

SADDLE RIVER SLEEK & STUNNING CONTEMP.
Located in sought a er “Burning Hollow,” this sleek and stunning architectural masterpiece is the epitome of contemporary “open concept” living. The primary bedroom suite is located on the 1st floor, the 2-story foyer opens to the large great room/dining room. The indoor pool has access from the great room, gym/bedroom, as well as the exterior. The outdoor pool/spa is amazing with infinity edges leading to a covered pergola/bar area. Multi-level deck and patios. $2,795,000

SADDLE RIVER 6.3 ACRE EUROPEAN ESTATE
6.3 picturesque acres surround this 9000+ -sf European gem built in 2010 with high ceilings & elevator to 3 floors. 4-car garage, huge kitchen opening to massive great room, generously proportioned bedrooms including very large primary suite. The lower level offers recreation room w/fireplace, gym, theater, bedroom/bath, indoor salt water lap pool & more! Outdoor salt water pool, cabana, walking paths around the estate. $5,795,000 Saddle




SADDLE RIVER LAVISH LIVING



SADDLE RIVER PALATIAL MASTERPIECE
One of the most extraordinary estates in the NY Metropolitan area! This one-of-a-kind residence is apprx. 20,000 sf, just on the 1st and 2nd floor, and was custom built on apprx. 4 lush acres. Theo Kalomirakis theater, spectacular wine cellar/tasting room, indoor pool/spa, grand salon, solarium, multi-level office/library, multi-room primary bedroom suite, boutique closet, lagoon pool, cabana and so much more! $5,999,000

2.4 acres of prime property and lush landscape offer an inground pool & full-service cabana. A completely fenced and gated setting surrounds this work of art. The unsurpassed woodworking throughout this custom-built estate is enhanced by over 47,000 sheets of 22k gold leaf. 12 fireplaces, 3-story elevator, 4-car garage with 4 li s accommodating 8 cars, a 5,200 sf brand new finished lower level. $8,995,000 JUST LISTED!


SADDLE RIVER

JUST LISTED!
A Chestnut Ridge Road estate of almost 5 acres offers the most impressive drive that leads to this 6 bedroom all brick manor. The exterior amenities feature a heated inground pool, an outdoor kitchen under a covered pavilion, a gazebo, a storage outbuilding, and stables. There is a firepit, a Generac generator, and rolling lawns perfect for gracious entertaining. The property is gated and fenced, for privacy. $3,995,000



3 BEDS | 2 BATHS | $599,900
269 SOUND ROAD, WADING RIVER, NY 11792
Nature-Lovers Paradise! Built in 1789, Sunset Cottage (aptly named for the stunning sunset views) is an enchanting and private respite from the world. This traditional south-facing Cape Cod has been lovingly restored and updated but maintains the quaint features of a cottage built the year George Washington was inaugurated! The recently renovated eat-in kitchen features stainless steel appliances, a farmhouse sink, walk-in pantry, overhead ceiling fans, and a mini-split HVAC unit. A wall of windows overlooking the backyard, a cathedral ceiling and easy access to the deck make this space perfect for entertaining. Additional updates include, but are not limited to, electric, plumbing, heating system, roof, gas fireplace and structure (2002-2005). View wildlife — deer, fox and birds — from your private deck and 2nd story balcony that overlooks 4+ acres in the charming Historical District of North Wading River. Grow plants and vegetables in your greenhouse and raised garden beds. Enjoy an outdoor shower after a day at the beach or hike the surrounding adjacent 200 acres of wetlands and nature trails. Relax under the stars in your hot tub! The property extends to the middle of Wading River Creek with Riparian Rights. Kayak/Canoe access to LI Sound tide levels permitting. Skeet shoot or hunt on your own land in season.

kkovach@signaturepremier.com kathleenkovach.signature-premier.com









2 QUARTZ LEDGE, BEDFORD, NY 10506


O ffered at $1,475,000 | 4 B eds | 4 Baths | 3,935 Sq Ft


Stone & Wood 4-Bedroom, 3 1/2-Bath Contemporary in Byram Hills School District set on a quiet cul-de-sac in a sought after neighborhood. Set on 2.64 private acres with an expansive rear deck offering total privacy. Easy shopping in Bedford, Greenwich and Armonk. Greeted by a two-story entry foyer and a wall of windows, sliders, and skylights allow natural light to stream in. Open floor plan offers great space for entertaining. Kitchen with spacious center island and breakfast area, step down to Family Room w/stone fireplace and siders to deck, Living Room w/stone fireplace and sliders to deck. Dining Room off Kitchen. Powder Room and Office located off Living Room. Access to oversized two-car heated garage from Laundry/Mud Room with rear staircase. Second Level boasts a Primary Suite w/private bath, two walk-in closets and balcony. Bedroom with En suite Bath, Bedroom, Bedroom and Hall Bath. Unfinished Lower Level with slider to yard offers great potential to finish, Mechanicals and Storage.
Angela Schuler




Suffern
Charming Center Hall Colonial featuring 4 bedrooms, multiple baths, and modern amenities. The light-filled kitchen overlooks a lush, wooded yard, with a den that opens to a spacious deck. Entertain in the formal living room with a wood-burning fireplace and dining room. The primary suite offers a modern bath and walk-in closet. Recent updates include a new furnace, resurfaced driveway, and waterproofed basement. Conveniently located near downtown, NJ Transit to NYC, and the NJ border.

Pearl River, ny
38
GRIFFITH PLACE PEARL RIVER, NY
Charming 3/4 bedroom home in a prime cul-de-sac location, offering tranquility and convenience. Enjoy elegant wood floors, central air, and modern vinyl windows. The home features a freshly painted interior, a bright eat-in kitchen, a main bath with a jetted tub, and a serene fencedin yard overlooking wooded areas. Just minutes from town amenities, NJ Transit, and fine dining, with easy access to the NJ border. Don’t miss this opportunity!


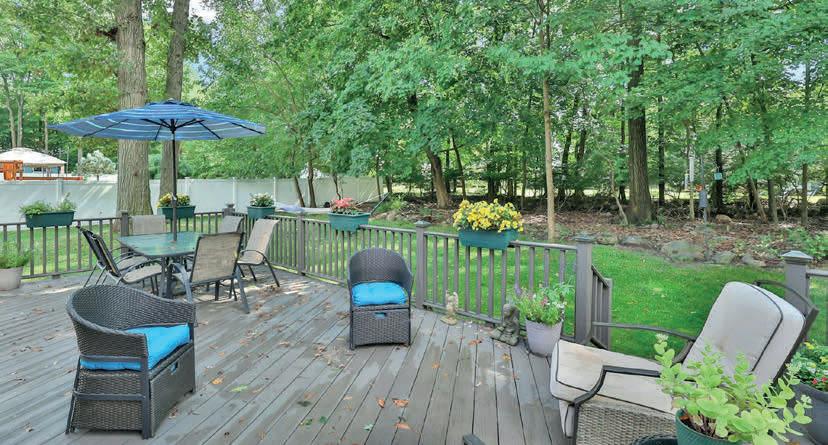

Magnificent Estate in South Egremont



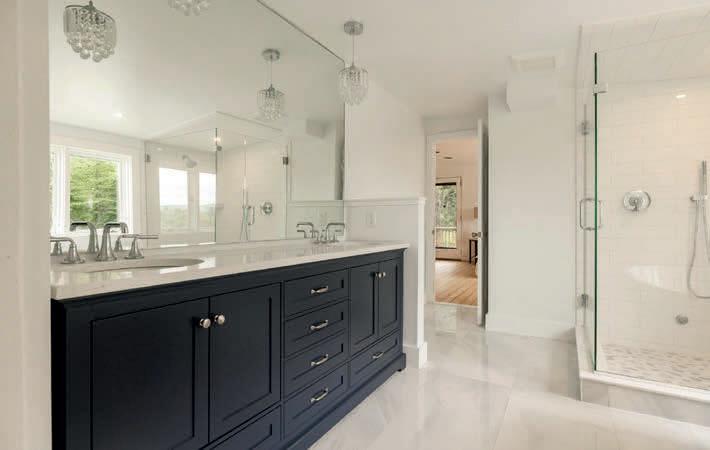



$2,975,000 | 5 Bedrooms | 4 Full Baths | 2 Half Baths | 4,060 Sq Ft | 5.7 Acres
This magnificent post and beam home in the most desirable location of South Egremont boasts a low tax rate and a host of luxurious features. This stunning property has undergone a complete renovation with newly renovated bathrooms and kitchen featuring high-end appliances, a new roof, siding, heating system, and central AC, ensuring the utmost in comfort. The heart of the home is the extraordinary great room with soaring ceilings creating a breathtaking space for living and entertaining. There are two primary suites, one on the first floor and another on the second floor, each accompanied by a private bath. The outdoors offers mountain views, a delightful swimming pool, and a spring-fed pond featuring a charming fountain. There is a spacious 4-car garage for ample storage.
Suzann Ward OWNER | AGENT




3
5 JASKIEWICZ, WHITE HAVEN, PA 18661




BEDS | 3 BATHS | 2,928 SQ FT | OFFERED AT $849,000. Welcome to your dream log home, a luxurious retreat nestled on 1.3 acres of pristine land in the beautiful Pocono Mountains. This stunning 3 bedrooms, 3 bathrooms home is in immaculate condition, offering modern comforts while exuding rustic charm and elegance. Ideal for the investor looking to offer a luxurious getaway or the discerning family wanting that perfect place to create happy memories. Located in the western Pocono Mountains, it is away from the hustle bustle yet close enough to all the attractions the Pocono Mountains has to offer. Step into a spacious and inviting open concept living area featuring soaring cathedral ceilings, exposed log beams, and a magnificent stone fireplace. The gourmet kitchen is a chef’s delight, boasting granite countertops, high-end stainless-steel appliances, custom cabinetry, and a large island with seating. The second-floor master suite is a serene sanctuary with a walk-in closet and a luxurious ensuite bathroom, complete with a double vanity, soaking tub, and separate shower. Two additional generously sized bedrooms offer ample space for family and guests. A basement game room with a wet bar and a full bath round out the interior space. 2 car attached and a 1 car oversized detached garage give more than enough space for your toys. An enchanting playhouse built with the same care as the main house will thrill the young of the family. Hardwood floors, large windows, and tasteful finishes throughout the home create a warm and welcoming atmosphere. The 1.3 acre lot features an outdoor patio with a wood burning fireplace for those cool evenings and an above ground swimming pool to cool off on the hot summer days. This property has it all!! Make your appointment to see it today Square footage is estimated

RICHARD TROSCIANECKI






140 FRANKLIN STREET, EXTENSION, DANBURY, CT 06811
$900,000 | 19.4 ACRES
Natural Retreat in Danbury CT - A unique, wooded 19+ acre retreat, showcasing a pond, within an urban setting and offering unique opportunity to build a family retreat or subdivision, Located in Fairfield County this is an opportunity to embrace the peace and quiet of the rural landscape. With 19.4 rustic acres, this secluded six-parcel property includes a six-acre pond, rolling hills, wooded fields and natural rock outcroppings. The property abuts Franklin Street Extension and one parcel on Farimont Drive. Situated across from a private golf course, 1 mile to I-84 and approximately 75 minutes to New York City, this idyllic property is rural in feel, but convenient for travelers. Ready for a residential estate escape or available for a cluster housing development. Danbury has one of the lowest tax rates in the Northeast. Composite map available of the 6 parcels.

panoramic LOT WITH VIEWS



24A NORFOLK DRIVE, NORTHPORT, NY 11768
$700,000

JUST LISTED! Discover the perfect canvas for your dream waterfront home on this stunning one-acre lot with sweeping, panoramic views of Long Island Sound and a path down to the harbor, with 250 ft of gorgeous private beach. Eatons Neck residents enjoy exclusive access to two pristine community beaches and mooring rights. Ideally located just minutes from the charming Northport Village, renowned for its exceptional restaurants, breweries, boutiques, playgrounds, and a theater offering off-Broadway caliber performances. Don’t miss the opportunity to build your ideal home on this magnificent property and embrace a year-round vacation lifestyle! **Enjoy the attached virtual tour to see the incredible view!

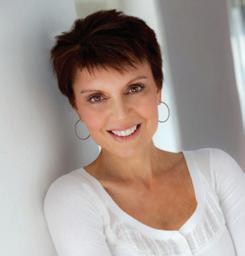

LAFAYETTE AVENUE, CLINTON HILL
On the Market



3 Beds | 3 Baths | 1,900 Sq Ft Sold for: $2,375,000 SOLD
135 Eastern Parkway 9i Brooklyn, NY 11238
“I recently sold my co-op in Prospect Heights after 30 years, and Jare’d Goodloe was the key to making it happen. After interviewing several brokers, Jare’d stood out with his fresh vision and understanding of what today’s buyers wanted. He suggested smart changes, like staging and removing some items I’d grown attached to. Though I resisted at first, Jare’d patiently guided me through a much-needed facelift to make the apartment more appealing.
Thanks to his expertise, the transformation was stunning, and we went into contract faster than I could have imagined—setting a record and getting the price I wanted. Jare’d’s patience, understanding, and professionalism made the process smooth, and I couldn’t be happier with the results. If you’re hesitant about making changes before selling, trust me, Jare’d is the one to guide you through it!” -seller of 9i
Welcome to the epitome of luxury living in Prospect Heights, Brooklyn. Unit 9I at Turner Towers encapsulates sophistication, class, and timeless appeal, offering discerning buyers a rare opportunity to indulge in the finest urban lifestyle. Spanning a generous 1900 square feet, this expansive 3-bedroom, 3-bathroom co-op boasts breathtaking views of both the Brooklyn Museum and Botanical Gardens and the iconic Manhattan skyline. It’s a residence where contemporary comforts seamlessly merge with the elegance of a bygone era.

Jaréd Goodloe
516.847.4185 jared.goodloe@compass.com

BARBARA REPRESENTED THE SELLER

FOR $865,000
BARBARA REPRESENTED THE BUYER
5 (AKA 17) DELAVAN TERRACE YONKERS, NY 10703
5 BEDS | 2.5 BATHS | 4,382 SQ FT
Drenched in History, the former Charles E. Otis House was built in 1900 for the grandson of Elisha Graves Otis, founder of Yonkers own Otis Elevator Company. A classic Tudor Revival, it sits high above all others in The Delavan Terrace Historic District. The home was added to the National Register of Historic Places in 1983. The Tudor Revival features exterior stucco, a recessed four-centered pointed-arch entrance porch, and a projecting gabled entrance pavilion featuring half-timbering and wood consoles. A grand entry foyer, all original woodwork, a massive stone fireplace and 7 additional fireplaces greet you on cold winter nights. On summer nights, take in the cool Hudson River breezes while visions of another era abound. Entertain in the parlor/sitting room that flows out through French doors to the oversized circular porch. There’s built-in outdoor seating throughout levels of the porch. RECENTLY SOLD FOR $805,000
NY 10530
4 BEDS | 2 BATHS | 1,740 SQ FT REPRESENTED BUYER 12 BIRCHWOOD LANE
An absolute gem, situated perfectly on almost 1/2 acre on a tree lined street close to all. Every inch of this home has been lovingly maintained and/or renovated to absolute perfection. If you want move right in, this is it! Center Hall Cape boasts extra large rooms including 4 Bedrooms (your choice of which to make the Primary), Living Room with stunning fireplace, recessed lights, hardwood floors, open concept, recently renovated Kitchen which is now open to Dining Room!


914.548.1628
boc0913@gmail.com www.fivestarprofessional.com



BARBARA O’CONNELL
GET TO KNOW BARBARA
Barbara is an award winning Top Producer in Yonkers and Westchester. Prior to entering Real Estate, she was a Film and Video Producer in NYC. Barbara’s expertise working with both sellers and buyers is in Yonkers, the Rivertowns, Bronxville, Scarsdale and surrounding Westchester communities. Real Estate requires a vision, understanding client needs, communication, and marketing. Barbara has continued to deliver these elements and more to her clients for the past 23 years.
PROFESSIONAL EXCELLENCE
Five Star Professional conducts market-specific research throughout the U.S. to identify service professionals who demonstrate professional excellence and provide quality services to their clients. The Five Star Real Estate Agent program is the largest and most widely published award program for real estate agents in North America, covering more than 40 major markets. Five Star award winners do not pay a fee to be included in the research or on the final list of award winners.
The Five Star Professional research team contacted thousands of recent homebuyers, consumers and industry leaders to identify Westchester-area real estate agents who stand out in their industry and community.

$735,000


JARROD DUNCAN
REAL
931.801.3246
jduncan@elegran.com

With extensive experience on both sides of the real estate transaction process, Jarrod Duncan is able to relate to his clients and easily understand what is most important to them in their search for the perfect home. His experience financing all types of deals, from single family residences to large U.S. commercial buildings, combined with buying and selling many properties personally, has allowed him to connect with clients on a deeper level as he understands the stresses involved in the home buying and selling processes. By listening to his clients and gaining a complete understanding of their wants and needs, Jarrod is able to find them the best options that are in their price range and desired neighborhood.
Jarrod’s professional background prior to his career at Elegran was in commercial banking. Starting out in the industry in 2003, he has served as a commercial lender for 13 years, and has also been a licensed agent in Tennessee since 2012. Jarrod started investing in real estate after learning from his clients as a banker, and once relocating to NYC he decided to concentrate full-time in real estate. Jarrod has been able to utilize his extensive knowledge in real estate to help many buyers and sellers navigate the NYC real estate market.

MALCOLM LOUIS ADAMS

Malcolm received his real estate sales license through a New York University licensing program back in 2007 and has since closed millions of dollars in property sales. As of 2000, he has additionally excelled as a savvy real estate buyer, seller, investor, consultant, broker, renovator, and property manager in the New York City area, with a focus on but not limited to the Brooklyn market.
Extremely dedicated to his clientele’s unique needs, Malcolm provides an outstanding level of high-end, personalized service, and brings an extensive knowledge of the industry and marketplace, ensuring successful results. As a former marketing and advertising professional for over 24 years at a reputable apparel and accessories manufacturing company in Manhattan’s Garment District, his keen eye for design, creative thinking and problem-solving, and strong business acumen carried with him, assuring a seamless transition to the like-demands of real estate.
RECENTLY SOLD FOR $1,999,999 300 LAFAYETTE AVENUE, CLINTON HILL














Meet: Peter A. Cameron
Irvington NY, resident for 50 years who knows the Rivertown’s and Westchester county inside and out. Providing exemplary client service, with strong negotiating expertise, go hand in hand with Rivertowns knowledge, Providing the premier value combination needed to navigate the Westchester real estate market. Professional and welcoming, Peter exemplifies what a Realtor should possess in serving the community. If you’re a seller, homebuyer, or even looking to rent to familiarize yourself with the area, Peter’s expertise will shine in guiding you through every step of your real estate journey. Client success... is the goal, so together, Peter is here to help all your goals come true. Reach out today, and let’s get started.
INTEGRITY
Building relationships that are based on trust.
PASSION
Demonstrating enthusiasm for what we do.
EXCELLENCE
Exceeding expectations at every level.
COMMUNITY
Contributing to the welfare of our communities.


www.petercameron.houlihanlawrence.com







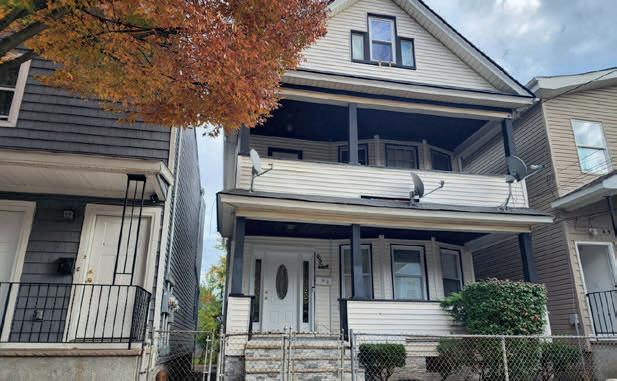
TUDOR STYLE HOME
4 BEDS | 3 BATHS | 2,580 SQ FT | $1,349,900
Great investment opportunity! This property will be sold via a live foreclosure auction. The asset will be sold “as is” and the occupancy status varies. The buyer assumes all responsibility for property condition and occupancy. Auction to be conducted by a third party. Auction Event will be held on 2/17/24.

3 BEDS | 4.5 BATH | 2,736 SQ FT | $874,000
This is a legal 2 family detached corner property located in the S.E Annadale section of Staten Island. The property main unit, features 3 nice size bedrooms with a fireplace in the living room area, large eat in Kitchen, separate dining room, 4 bathrooms including a Ceramic tiled Master bathroom, finished basement w/ bar area, 2 car attached Garage, and two side yards with cement and tile flooring. The second unit is a legal 1 bedroom apartment with a full bathroom on the side of the house with separate entrance.

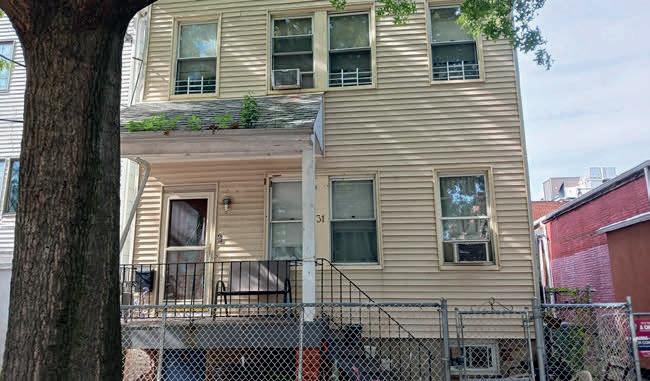


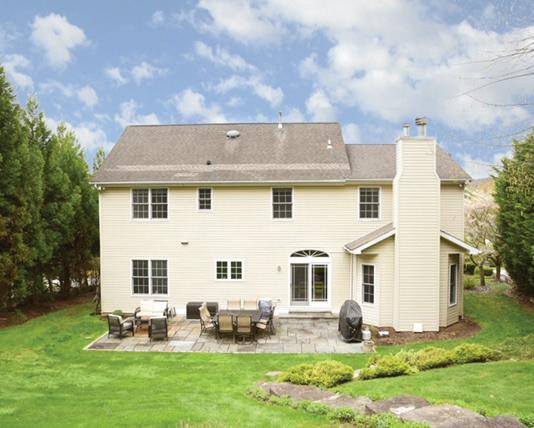




Loretta Chiavetta
Loretta’s


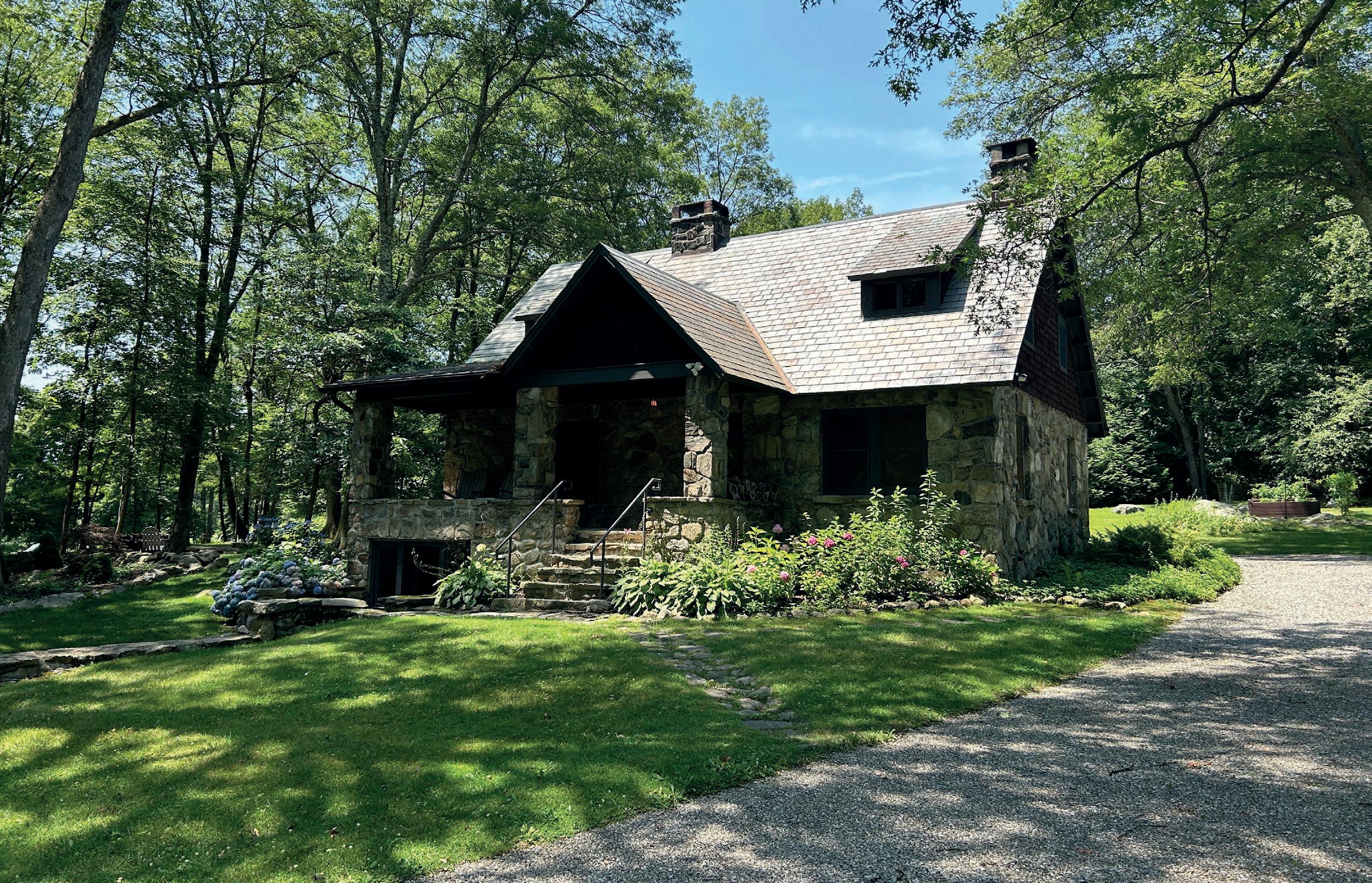




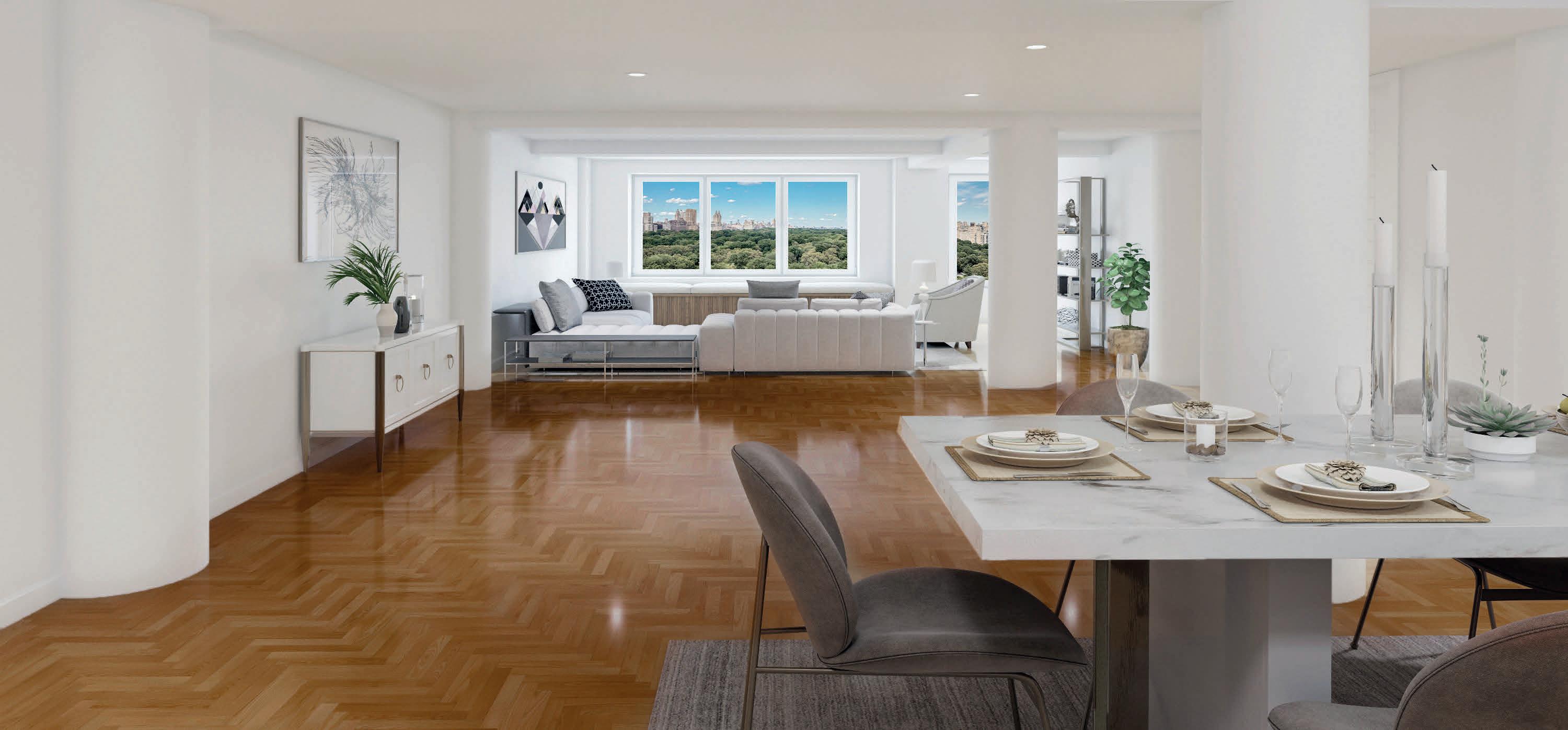
Residence 15A
Experience the beauty of every season from this loft-inspired 3-bedroom residence, offering sweeping views over Central Park South’s lush treetops. Once home to a legendary musical icon, this extraordinary space captures the essence of luxury living with breathtaking vistas from every room.
AT: $6,795,000 Brought to you by Trump International Realty

Licensed RE Salesperson
917.686.7899
michael.weiner@trumpintlrealty.com



