

STUNNING COASTAL VIEWS FOR MILES
2 BEDS | 2 BATHS | 1,869 SQ FT | $5,250,000

Uninterrupted white water coastal views from one of the highest locations in Solana Beach. This single level, 1,869 sq ft, 2 beds, 2 baths plus an office is stunning in design and detail. There is an incredible roof top deck featuring a lounge area, dining table and full grill too, with one of kind views. Features include solar with battery back up system, pull down storage from laundry room, EV plug, attached two car garage, plus an extra outdoor parking spot, outdoor private jacuzzi, tankless water heater, steam shower and interior roof access. This property is very walkable to beaches, shopping, dining, coffee, entertainment and the famous Del Mar Race Track.









WORLD’S BEST IN-GROUND & ABOVE GROUND TRAMPOLINES
Akrobat trampolines offer endless fun for kids, families, adults, and anyone who loves to bounce! We are committed to quality, safety, and performance. Our entire line of in-ground trampolines, covers, and safety enclosures are constructed to meet the highest EU safety standards. Akrobat USA’s in-ground trampolines are the most popular and best-made in-ground trampolines and trampoline accessories on the market. We are confident that you will love your Akrobat purchase! In-ground trampolines are statistically safer than regular trampolines, and Akrobat trampolines are made with only high-quality, longlasting materials. Fun for the entire family and designed to last, our range of high-quality trampoline products and accessories will keep you and your family happily bouncing for years to come.


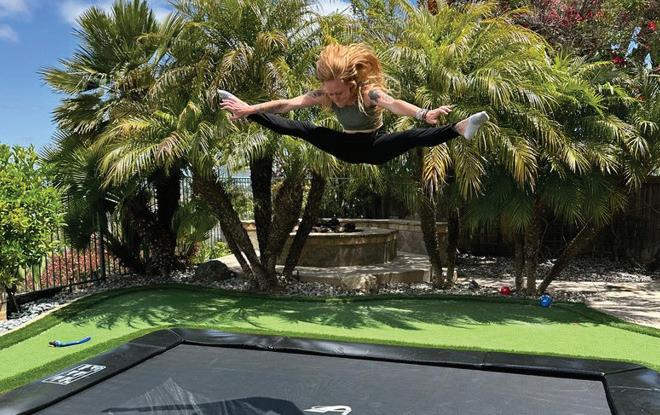














































































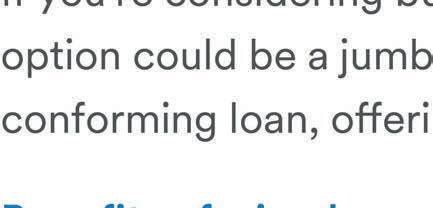

















































MICHAEL SHANK PRINCIPAL REALTOR ® 949.244.3494
mshank@compass.com michaelshankGROUP.com DRE 01876840
JUSTIN KEITH SENIOR
REALTOR ® 317.409.9607
justin.keith@compass.com DRE 02213945



PRIVATE EXCLUSIVE | PANORAMIC OCEAN VIEWS
212 GOLDENROD AVE CORONA DEL MAR
3 BD | 7 BA | 1 1/2 BA | 4,592 SF PRICE UPON REQUEST


Exclusive Coastal Communities










Cover Home: 3308 Ocean Boulevard, Corona del Mar, CA - Michael Shank
4728-30 El Aspecto, Rancho Santa Fe, CA - Lindsay Dunlap
13613 Hillside Estates Drive, Jamul, CA - Marci Morgan
413 Marigold Avenue, Corona Del Mar, CA Garrett Weston + Richie Mikesell
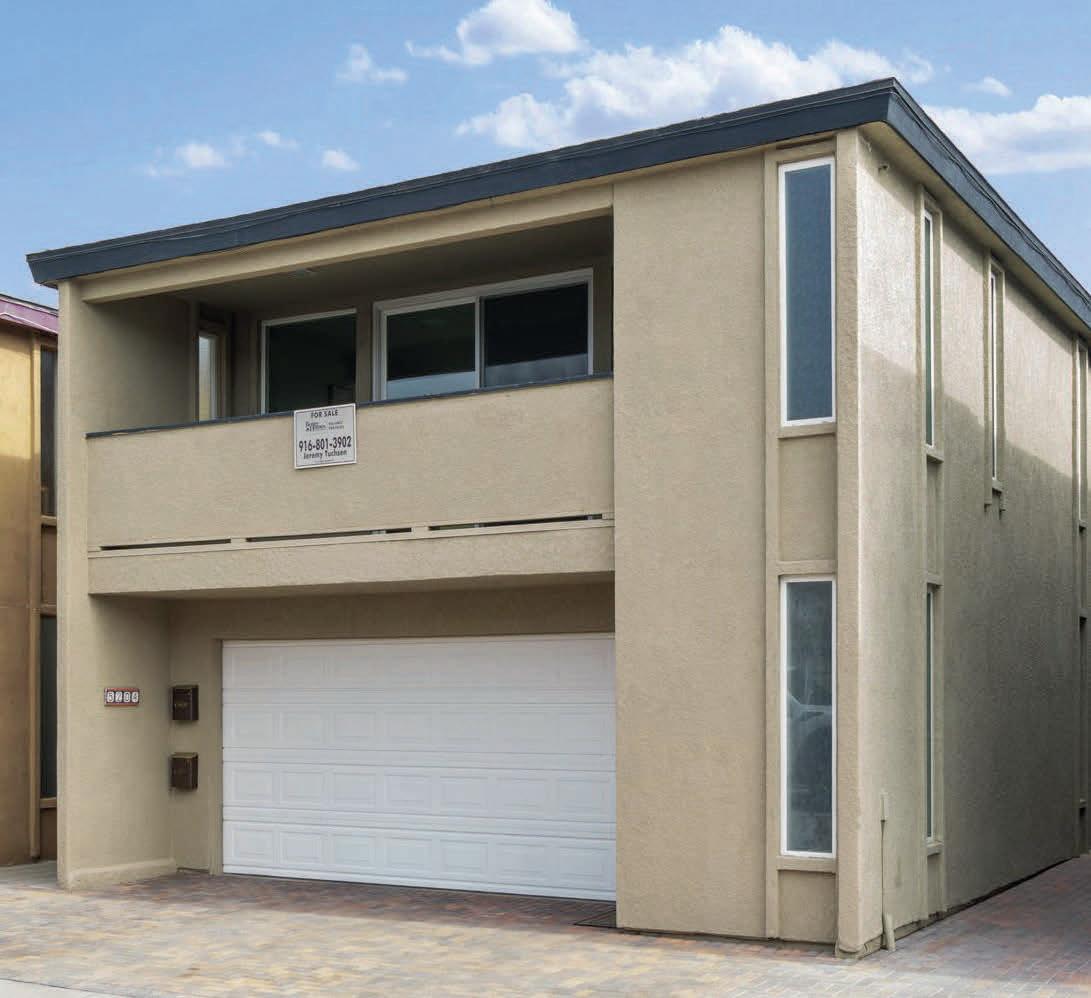




An Endless Summer with Endless Possibilities! This wonderfully located 2 Unit Property (Potential for 3 Units) is Situated One Block from the Beach on a Nice Quiet Interior Street. The Spacious Upstairs unit is Bright and Open with Peek-A-Boo Ocean Views, it features 3 Bedrooms and 2 Baths with Potential to be Converted into a 2/1 with a Nice Sized Studio in the Back, a separate entrance already exists. Downstairs is a 2/1 With Tons of living space. Both Units have been recently updated with Flooring and Paint, Both have Fireplaces and nice outside Decks and Patios. Nearby you will find some of Newport Beach’s most sought after attractions, including a Scenic Beach Bike Path, Balboa Fun Zone and Waterfront Restaurants, this is an opportunity to live the quintessential SoCal Beach Life!

JEREMEY TUCHSEN
BROKER ASSOCIATE | DRE# 01407629
916.801.3902
tuchsenre@gmail.com


ULTRA LUXURY

6106 Camino De La Costa
La Jolla, CA 92037
3 Beds | 5 Baths | 5,674 Sq Ft | $15,150,000

Experience La Jolla ocean front living at its finest from this prime property located on perhaps the most coveted street in La Jolla. Modernist in style, blending raw concrete, teak wood, metal and glass converging with carefully curated architectural artifacts, create this one-of-a-kind residence. Offering an intimate relationship with the ocean, the positioning on the bluff could never be duplicated. Expansive south coast views and beyond along with year-round sunsets and accessible sandy coves below, deliver both a sublime living experience and a seamless connection to the natural marine environment.



One of One
4728-30 El Aspecto, Rancho Santa Fe, CA 92067
5 Beds | 5 Full + 1 Half Baths | 7,129 Sq Ft | $13,485,000
Inspired by the latest Mediterranean estates of Mallorca and Ibiza, this stylish new Covenant home feels otherworldly. Peaceful, private and organic in style, you will be mesmerized by the beautiful views and thrilled by the extraordinary architecture. The material palette is decidedly natural and tactile. Virtually everything is handmade and timeless - Terra Cotta, Moroccan Zellige, Limestone, Travertine, Quartzite, Walnut and Oak - all orchestrated with understated elegance. The rhythm of the architecture unfolds onto the stunning site with symmetry and an unmatched level of craftsmanship. Stunning views and exciting design elements are around every corner. All of the requisite amenities are included in abundance, including a giant, seamless outdoor space for entertaining, a private wellness retreat, separate guest quarters and two outdoor showers. Set on an exceptionally private 4+ AC site and truly on the Westside of the Covenant, you’ll find access to all of the conveniences of Del Mar and Solana Beach a breeze. The street is a wonderfully quiet Cul-de-Sac with only four homes and is less than 5 minutes to the RSF Village and the Golf Club!











Located on the sought-after west side of the Covenant, this extraordinary estate is comprised of two parcels spanning 12 meticulously cultivated acres. With a resort-like setting, this secluded masterpiece is strategically oriented toward the scenic southwesterly views. This paradise playground showcases a beach entry pool with water slide surrounded by lush landscaping, a cabana with kitchen, multiple outdoor entertaining areas, tennis court, and sand volleyball. A highlight of this property is the spectacular barn with 6 in-and-out stalls and an Old West style saloon which opens up to the covered BBQ and fireplace. Three pastures, a riding ring, and easy access to the trails complete this exceptional equestrian retreat. A truly captivating property primed for endless adventure, grand entertaining, and unforgettable family fun!

JULIE PIERCE CASEY
Luxury Real Estate Specialist | DRE#01224815
858.382.6728
julie@ranchosantafeca.com juliepiercecasey.com

Luxury Property Specialist | DRE#:00870069
858.705.1739
terri.fehlberg@icloud.com TerriFehlberg.com













$29,500,000 | 5 beds | 6 baths | 6,596 sq ft 17 STRAND BEACH DRIVE, DANA POINT, CA 92629
Welcome to your dream coastal retreat in The Strand, Dana Point. This luxurious 6,596 sq ft oceanfront home features four spacious bedrooms with en-suite bathrooms upstairs, plus an office/bedroom with a full bath on the main floor and a half bath for guests. Two master suites offer ocean views, spa-like bathrooms, and walk-in closets. The open-concept living area is flooded with natural light, showcasing panoramic ocean views. A gourmet kitchen with top-tier appliances and two islands flows into inviting living and dining areas. Outdoors, enjoy expansive spaces with a pool, spa, and breathtaking sunsets. Set on a 10,934 sq. ft. lot, the property includes a three-car garage. The private community offers exclusive amenities, ensuring comfort and convenience. Welcome to coastal living at its finest.

RULAND REALTOR® | DRE #02094050 949.903.5090




Walking Distance to The Beach





This beautifully renovated single-story home in Destiny (West), transformed in 2019, is a coastal gem with endless possibilities. Offering a private backyard oasis with a heated pool, spa, and covered pavilion, the property boasts stunning lake and sunset views. Fully furnished, it includes a golf cart, TESLA charger, and features elegant wood flooring, Quartzite countertops, stainless steel appliances, and spa-like bathrooms. Each bedroom has a private ensuite, with a seamless indoor-outdoor flow from the living area to the Florida Room and pool. Located in a vibrant, gated community with tennis courts and beach access, this home can be purchased with the adjoining property, creating limitless options for personal use or rentals.



6 BEDS | 6.5 BATHS | 2,668 SQ. FT. | $2,995,000



This never-rented 2019-built estate in Destiny (West) offers luxury living in a gated beachside community. Located on a private cul-de-sac, it features stunning sunsets over Four Prong Lake and a backyard oasis with a heated pool, hot tub, and spacious covered lanai. The elegant interior includes shiplap walls, tile floors, and a chef’s kitchen with quartz countertops and designer finishes. With six bedrooms, each with private ensuites, this home provides ample space for entertaining. It can be purchased with the adjoining property for versatile personal or rental use. Enjoy access to tennis courts, fitness center, and beach amenities nearby. Whether you’re looking for a personal residence while renting out the other, using both homes as personal spaces for you and your extended family, or renting both together as a combined 9-bed, 9.5-bath rental powerhouse, the opportunities are limitless! $5,390,000 ($100K Discount!). 4627 Sunset Pointe, Destin, FL 32541






18724 PALM BEACH BLVD, CONROE, TX 77356
$2,795,000 | 5 beds | 7.5 baths | 7,924 sq ft
Beautiful Estate, Live Your Dream! HUGE PRICE REDUCTION Seller to work with Buyers with any credit situation. Chateau de Paradise offer 7,294 sq ft of air conditioned living space, plus, 1,769 sq ft of screened lanais and balconies. The oversized four car garage is 1,220 sq ft making this estate a total of 10,183 sq ft under roof. You’ll enjoy the views of Lake Conroe from almost every room in the home. The estate is perfect for entertaining friends and family. It offers a formal living room & dining room, family room, five bedrooms each with their own full bath, pool bath, study, media room, and a Texas size kitchen! With just over two acres of land, this beautiful lot is 667 feet long and 131 feet wide on the waters edge. It comes complete with a boat slip/lift and a double jet ski deck that raises and lowers. The oversized pool offers a hot tub plus lovely fountains and is located waterfront. Both the home and subdivision are gated for added security. This home has never flooded.
THOR KARSTEN PAULSEN
REALTOR® | (TX: #0432800)
713.304.5184 | 713.298.1838
D











2 Beds | 2 Baths | 1,390 Sq Ft | $2,700,000

Bettina Borrelli
Welcome to 1039 Coast Boulevard, Unit F, La Jolla, CA—a luxurious coastal retreat offering 1,390 sq ft of sophisticated living space. This elegantly furnished 2-bedroom, 2-bathroom residence is a sanctuary of comfort and style. Step into an open kitchen adorned with granite countertops, a breakfast bar, and stainless steel appliances, including a gas stove, double refrigerator, and dishwasher. The living area boasts hardwood floors, dual pane windows, and a working fireplace, creating a warm and inviting atmosphere. Retreat to the primary suite featuring a granite bathroom with a Jacuzzi tub, while the second bedroom offers ample space and comfort. Enjoy the convenience of in-unit laundry, central heating, and air conditioning. This home also includes a range of premium amenities: an intercom system, sound system, and a windowed bathroom. Benefit from on-site parking, a private garage, and additional storage options. The building features an elevator and electric gate for added convenience and security. With western exposure and breathtaking water views, this fully renovated gem is a rare find. Embrace the La Jolla lifestyle—schedule your private showing today!












La Jolla Village Living at it’s Best! Stunning Sunset and Blue Ocean Views await at this rarely available and highly desirable, largest plan Village Point home. This exquisitely designed Modern Mediterranean Townhome offers the perfect blend of spacious elegance and prime location. The private interior elevator, allows for a step free entrance to the home. Striking architectural details include a beautiful circular staircase, soaring ceilings, 3 fireplaces, and abundance of windows and private balconies to take in the amazing views. Enjoy a flowing open floor plan, bright natural light, spacious living spaces, and 3 ensuite bedrooms plus an additional office room. The comfortably sized kitchen features premium Dacor stainless steel appliances, granite and custom cabinetry. All with in walking distance to Schools, Shopping, La Jolla Village, Farmers Market, World Famous Beaches and The Coggan Family Aquatic Complex. Don’t miss this opportunity to have it all!









Experience timeless charm in this unique BEACH HOME






LUXURIOUS NEW HACIENDA RETREAT

1010 WILLOWCREEK LANE
FALLBROOK, CA 92028
4 BD | 3.5 BA | 3,855 SQ FT | $2,377,000
Newly Constructed Luxury Custom ONE LEVEL SPANISH HACIENDA.. Set on 8.93 Park-Like Acres With Oaks & Seasonal Stream in North Fallbrook With Panoramic Santa Margarita Valley and Sunset Views. Located on Quiet Cul-De-Sac In Upscale Neighborhood of Custom Homes. Grand Entrance With Gated Courtyard, Fountain and Custom Iron Entry Doors with Beveled Glass. Two additional French Doors Off Courtyard from bedroom areas, open floor plan, allows for two separate living areas or home office/in-law suite. Primary Suite has huge walk in closet, gorgeous custom sinks & designer mirrors plus large freestanding soak tub overlooking private neighboring lake, separate walk-in stone shower with dual shower heads with upgraded fixtures, complete with big windows to gorgeous lake & mountain views. All Guest Bedrooms with ensuite bathrooms.







• Single Level With 14-Foot High Soaring Vaulted Beamed Ceilings And 8ft Tall Solid Wood Doors
• Picture Windows To Expansive Panoramic Views, Including A 240-Degree View Of Rock Mountain & Hillsides
• This Home Is Filled With Top-Of-The-Line Luxury Throughout, Including Knotty Alderwood Cabinetry And Doors
• Huge Gourmet Kitchen With Natural Stone Quartzite Center Island With Built-In Niches, Walk-In Pantry, Thermador Appliances Including 54-Inch Built-In Refrigerator/Freezer
• Great Room With Beautiful Raised Hearth Fireplace Overlooks The Incredible Views & Rear Yard Area
• Lighted Art Niches & Lighted Soffits
• Laundry Room With Sink
• Room For Pool, Rear Yard With Covered Patio Takes Advantage Of Views
• Picnic Grotto In The Oak Grove
• Driveway With Belgard Permeable Pavers
• Zoned A70 For Limited Agriculture
• Finished Oversized 700 Square-Foot 3-Car Attached Garage
• Paid-For Solar
• There is an old WELL site on the lower portion of the property that is currently not in use- seller has no knowledge about its viability. Buyer to verify all info about the well and the property.
This GORGEOUS NEW HOME offers easy access to downtown Fallbrook, I-15, and approximately 12 miles to the ocean. So much here, with a long amenity list....come see and make it your own!!



28421 Camino Dimora SAN JUAN CAPISTRANO, CA 92675
5 BEDS | 4 BATHS | 3,433 SQ FT | $2,197,000
Welcome Home to this beautiful pool home in the gated community of San Juan Hills. Walking through the front door you will be warmed by the light and bright vaulted entry. Your gaze will draw you to the wide-open living/dining room and its wall of windows where the sparkling pool dazzles and the sounds of the waterfalls mesmerize. There is a butler’s pantry off the dinning room. In the great room you will find cooks kitchen and family room. The kitchen has stainless-steel appliances, large island, and walk in pantry. The large family room has a cozy fireplace and doors to lead you to the backyard oasis. The backyard not only has a sparkling pool and spa with a slide and waterfalls to soothe your senses, it also has a built-in island for entertaining and BBQing. One the first floor you will also find the private laundry room with sink and tons of storage, 2 bedrooms and a full bath as well as a powder bath. Up the circular stair case you will be led into the primary suite, where you will enjoy the views of trees and hills which also provide sense calm. Walking into the primary bath feels a little like you are on vacation in Europe. There is a large walk-in shower, soaking tub, two sinks and a built-in bidet. In the primary room you will also find 2 walk-in closets. Around the corner from the Primary, you will find a second wing with 2 bedrooms joined by a jack and jill bath as well as a large bonus room. The 2-car garage has built in storage, tankless water heater, soft water tank, and tesla wall connector. Whether you are looking for private family fun or pool parties for friends and family this home provides the space and privacy for all kinds of memories to be made. In the surrounding areas there walking trails and equestrian trails. San Juan Hills Golf Club is a tee shot away. The charming down town of San Juan Capistrano with its cool restaurants and historical vibe are a short drive as is Doheny state beach. Love where you live and you will always want to come home.















Exceptional Live-Work Residence
IN NEWPORT BEACH'S CANNERY VILLAGE




409 29TH STREET, NEWPORT BEACH, CA 92663
•Live | Work Residence
•Ground Level ~ 1,000 sq ft Commercial Space
•2nd & 3rd Level ~ 2,300 sq ft Residential Space
•3 Bedrooms
•5 Bathrooms
•Walk-In Climate Controlled Wine Enclosure
•Detached 2 Car Garage
•6 Car Parking
•Private Courtyard & Elevator
*Separately Accessed Commercial Space with Roll Up Doors.

This exceptional live-work residence, designed by Stearns Architecture, presents a rare opportunity in the sought-after Newport Beach area. With approximately 1,000 sq ft of commercial space on the ground level and nearly 2,300 sq ft of residential living above, this property offers a unique blend of functionality and luxury. The industrial-modern interiors feature quality custom home finishes, professional appliances, and three bedrooms with walk-in closets and ensuite bathrooms. The great room boasts vaulted ceilings, a walk-in, climate-controlled wine enclosure, and a cozy fireplace, all creating a welcoming atmosphere for yourself or entertaining guests. The living areas enjoy multiple terraces encouraging seamless indoor-outdoor California living and peek-a-boo ocean views. Some noteworthy amenities include a detached 2 car garage, parking for up to six vehicles, a private elevator, and private courtyard. For added flexibility, the commercial and residential units can be leased and accessed separately. The commercial space is equipped with its own bathroom, climate control, and utilities. Situated near the entry to Newport Beach’s Balboa Peninsula, inside Cannery Village, this property is within proximity to the amazing shops and restaurants of Lido Marina Village and Newport’s famed harbor and beaches. Whether for residential living, commercial use, or investment purposes, this property offers a blend of convenience, luxury, and potential.








Presenting this exquisite, custom-built European-inspired estate, gracefully nestled on a tree-lined street. With its impeccable design & attention to detail, this masterpiece effortlessly combines comfort, style, & functionality. At the heart of this home is the gourmet kitchen, boasting a quartz waterfall island, Viking professional-grade 6-burner stove, double ovens & built-in desk for added convenience. The main floor is completed by a formal dining room, sophisticated living room with fireplace, guest bedroom & full bathroom. The primary suite features soaring 20-foot ceilings, walk-in closet with custom organizers & French doors leading to private balcony. Three sets of French doors open to a covered patio & pool, perfect for hosting guests or savoring quiet moments of relaxation. The backyard features a deck, playset & low-maintenance artificial turf. Constructed with concrete blocks rather than wood, this estate offers a cool, quiet & resilient environment built to stand the test of time. The four-car garage with epoxy flooring, storage, workbench & exercise room offers ample space for vehicles & hobbies. Centrally located just minutes from downtown Fullerton, this property offers easy access to dining, shopping, & entertainment options, as well as proximity to top schools & medical facilities. This home embodies a lifestyle of unparalleled elegance & comfort. 613ValleyView.com














They were able to schedule my inspection right away. Their inspection saved me a lot of time, energy, and money, and pointed me in the right direction regarding this property. They even gave me tips and explained what to look for next time.
– Ivan M.





STUNNING VIEWS

This Breathtaking Custom Estate designed by renowned architect Howard Spector, provides exceptional privacy. Complemented by Award Winning Landscape, spectacular lap pool w/imported antique fountain & lavish stone patios. Appx 5,300 sf in the main house and spacious 700sf detached poolside Casita w/full kitchen & bath. Highly detailed interior finishes include, Custom steel & glass entry doors, William Ohs Custom designed cabinetry, hand carved woodwork details in library/office, exquisite brass & iron stair railings, deep casement windows, solid stone flooring, 4 fireplaces and more! See supplemental remarks for more info.Property features continued: Two piece boosted tile roof with hand made clay tiles, Leased Solar, Saltwater pool option, water purification system, monitored alarm, extensive grounds with acres of usable land. Main home and casita are fully fenced and gated. Adjacent 6.08 acre lot parcel # 189-121-27-00 is also available for additional purchase with this listing, seller prefers to sell together. Estate is located in the Westerly most border of Valley Center appx 1,500 ft from East Escondido. Just minutes from highway 15, California Center for the Arts and numerous fine dining and entertainment venues on and near Grand Ave.










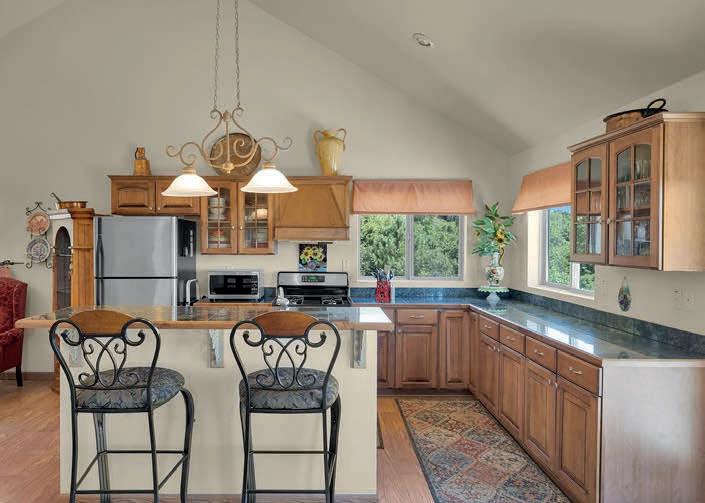






3316 Wild Oak Lane
Escondido, CA 92027
4 BD | 3 BA | 2,971 SQ FT
This lovingly maintained home offers you 4 bedrooms (upstairs) with an option for 5th bedroom or office on the main floor. One of the most popular floor plans due to its oversized kitchen with a large center island, breakfast bar, and built-in buffet flanked by 2 sliding doors that give you access to both the backyard on one side and small courtyard on the other. The split 3-car garage is perfect for both parking cars and some extra storage. Large Primary Bedroom with ensuite offers a large walk-in closet and soaking tub. Upstairs laundry with built-in sink. The home offers upgrades that include hardwood and tile floors, window casings throughout, 6” baseboards, flagstone hardscape, and more. Located in a gated golf course community just minutes to freeways, wineries, shopping, and more! Visit https://3316wildoaklane.com/

REALTOR® | DRELIC #01400403
858.229.2965
This thoughtfully designed home offers primary living on the first floor, including a master suite with a private patio, walk-in closet, and jetted tub. The main level also features a laundry room, dining room with a wine fridge, bar storage, and fireplace, plus an open-concept living room with a second fireplace. The updated kitchen offers granite counters, modern appliances, and a walk-in pantry. Additional rooms on the first floor include a gym with outdoor access and a versatile den for use as an office or TV room. Upstairs are three guest rooms (one ensuite) and another full bath. The backyard is built for entertaining, with a pool, spa, rock water slide, pergola, covered patio, BBQ, and bar area. Mature oak trees provide shade, and a fenced area is perfect for farm animals or livestock.
Visit: https://1947bearvalleyoaksrd.com/



jennifer@LegacyHomesandEstates.net www.LegacyHomesandEstates.net


REALTOR® | DRELIC #01710511
619.922.2801
susi@SusiVickery.com www.LegacyHomesandEstates.net

52 Juniper, Rancho Mission Viejo, CA 92694
Offered at $755,000
This beautifully upgraded two-bedroom home features paid-off solar energy, stunning Lennar wood flooring, and many exclusive enhancements. Enjoy the convenience of an oversized two-car tandem garage and upgraded keyless entry at the front door. Up one flight of stairs be greeted by a bright and inviting open living area, with no other homes above or below you! The kitchen is a chef’s dream, boasting shaker soft-closing cabinets, a pantry, smart appliances, and an oversized breakfast bar with sparkling white quartz countertops and backsplash. There’s ample space for a dining table situated between the kitchen and living room, leading to a lovely outdoor patio. Additional highlights include a custom stackable washer and dryer in the upstairs laundry room and a tankless water heater in the garage. Both upstairs bedrooms feature their own ensuite baths for added privacy. Rienda’s Oasis collection offers two- and three-story townhomes within the Rancho Mission Viejo

master plan. Although HOA dues are set to increase in the spring, residents enjoy access to amenities in the Villages of Sendero, Esencia, and Rienda, such as resort-style pools, fitness centers, guest houses, putting greens, bocce ball courts, tennis and pickleball courts, playgrounds, and the upcoming Boulder Pond, which will be walking distance from the home! The pond will be a charming and even have a small dock for evening strolls to enjoy the sparkling water. The playground will be adjacent to the pond, also walking distance from the home. Plans for a brand new elementary school will be complete by 2026, which will be the second elementary school that Rancho Mission Viejo has to offer! These exciting upcoming projects will add value to this well priced home quite quickly. Community life in Rienda is vibrant, with planned activities like community farming and campfire nights. Come experience the perfect blend of luxury and community!
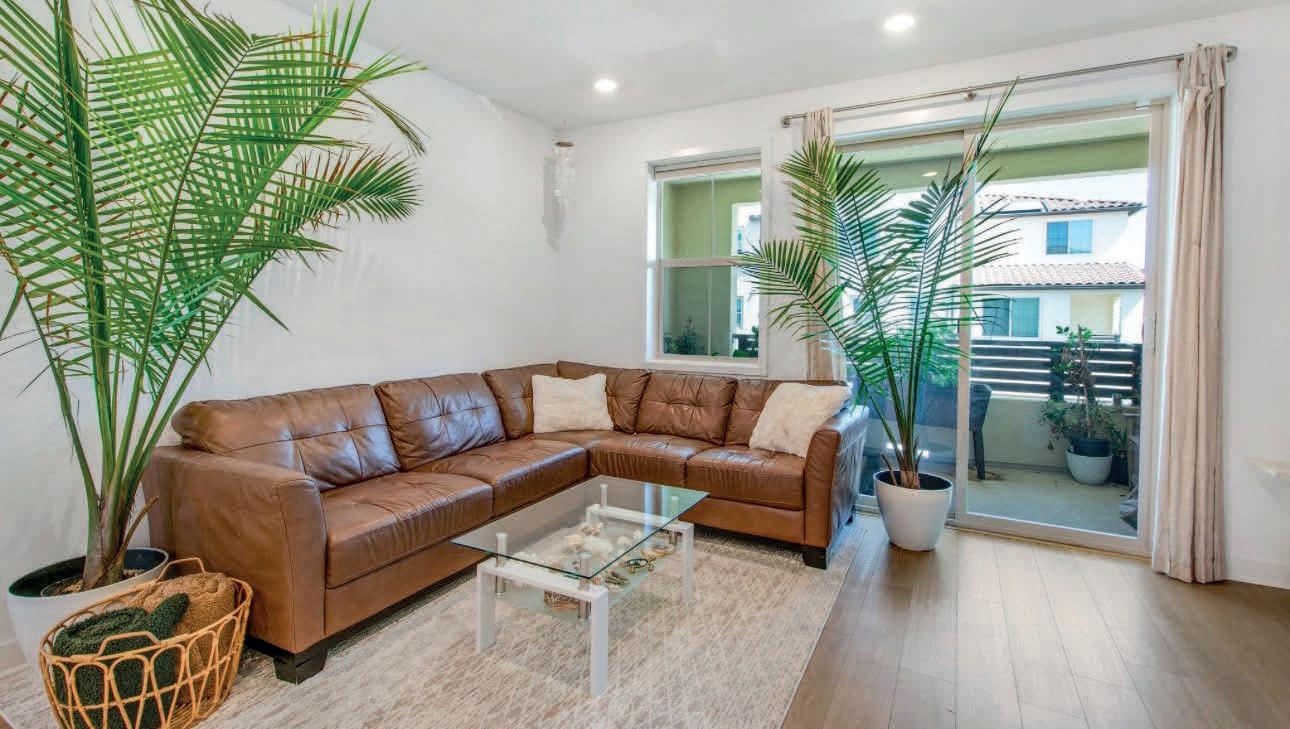
WELCOME TO THE RANCH CAMP OASIS IN RIENDA

Coveted Single Story
PREMIUM LOCATION 2 bedrooms and 2 bathrooms! Totally Updated: NEW Carpet, NEW Tile Flooring, Fresh Paint: CUSTOM LAUNDRY ROOM and Two car attached garage. Large atrium off the kitchen. Kitchen is inviting, light and bright with Eating area, fresh paint plus Window over the sink area Looking out to lush greenery. Formal dining room opens to Living room with beautiful fireplace. Spacious Master suite with built-in wall TV and Mirrored wardrobe. Plantation shutters throughout, Large rear patio for relaxing and No Inside Steps! TOTALLY MOVE-IN READY! A Senior Community (55+). The Association offers 2 Recreation Ctrs with pool, spa, clubhouse, tennis, gym, & much more. Trash pickup & outside painting is covered by HOA. There is also Membership in Lake Mission Viejo which has outdoor concerts, fishing & much more. TRULY a PLACE to CALL HOME!! $889,000









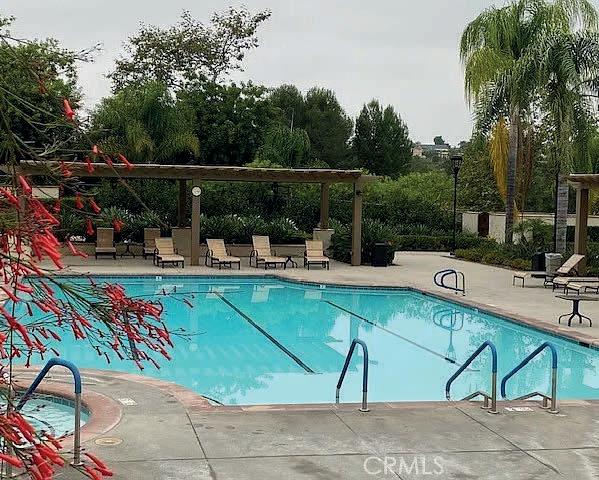

EXPANSIVE COWAN HEIGHTS
VIEW ESTATE
10255 Overhill Drive, North Tustin, CA 92705
Offered at $3,295,000
6 beds | 5 baths | 4,500 sq ft Living | 1/2 Acre Lot
Enter this Contemporary Cowan Heights estate on over 1/2 acre lot with booming views via a gated courtyard with mature landscaping. Offering incredible outdoor space, this North Tustin home is your haven away from the hustle and bustle, yet just minutes away from the excitement of vibrant Orange County. A large pool and spa area with incredible all day sun is perfect for play and lounging, and includes a shaded zone for those hot summer days. Off the main living and kitchen areas is a large, covered view deck open to the ocean breeze. Enjoy sit down hills and city lights views. The main home includes 5 bedrooms, 3 full baths and 2 powder baths, plus an office. The 1-bedroom, 1.5 bath guest house is attached via a lock off, yet enjoys it’s own private entrance and generous kitchen and living spaces. It has a strong rental history—both long and short-term. Open the whole home up and you have a 6 bedrooms, 5 baths and 3 powder baths estate perfect for large families, multiple guest rooms, or space for your gym, home offices, art studio or other use as you wish. Nearby is Peter’s Canyon Regional Park with hiking and biking trails, as well as neighborhood Bent Tree Park. If you crave views, space, and privacy amidst nature’s beauty with fantastic year-round weather, look no further than 10255 Overhill Drive in North Tustin.



Grant Bixby PRINCIPAL BROKER
949.677.0111
Bixby Residential Group
BixbyResidential.com grant@bixbyresidential.com @bixbyresidential Lic. #01364572






COASTAL LIVING





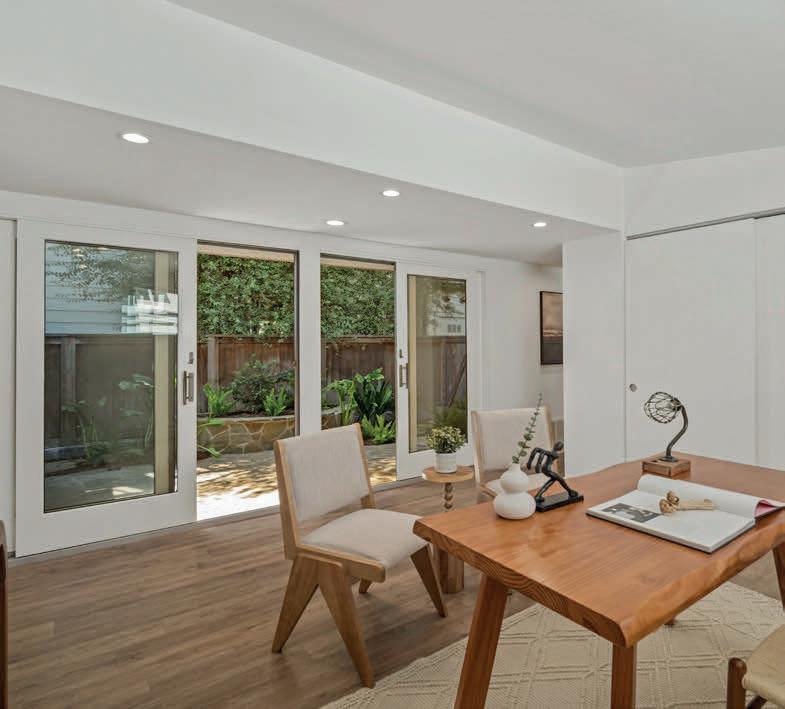

This chic mid-century-inspired cottage is nestled in the coveted 200 block of Corona del Mar, just steps from the beaches of Big Corona Beach and China Cove, as well as the picturesque Inspiration Point and the iconic Goldenrod Footbridge, offering easy access to the vibrant dining, shopping, and activities of the village. You will catch views of the water as you enter the existing home which offers 2 bedrooms, one currently being utilized as an office, 2 bathrooms, and a spacious guest suite with a private entrance.
The home features charming beam ceilings, a cozy and inviting fireplace, and French doors that open to a private interior patio, perfect for al fresco dining. This property presents a unique opportunity to renovate and enhance the desirable architectural charm of the existing home or enjoy it as you plan and design your dream residence. With its prime location and endless potential, this lot offers a canvas to enjoy the ultimate coastal lifestyle.
Cari Young 949.290.5906 cari.young@compass.com Associate Broker | DRE 01148961 Ben
| DRE 02037124





NAPOLITANO & ASSOCIATES





SERENE OCEAN BREEZE CONDO




Ocean breeze condo just off Hwy 1. The direct, private access to the balcony provides refreshing ocean breezes along with the many trees on the common grounds to make it feel even more secluded. Wonderfully upgraded one bedroom, that seems like a two-bedroom, home. Custom Murphy bed in one room with French doors to the living area and hallway. A large second primary bedroom with direct access to the bathroom. Beautiful porcelain flooring throughout. Full size stackable washer and dryer in the kitchen. Nice size kitchen with new stone countertops. The quiet interior tract location enhances the serene feel of the home. Brand new fireplace with custom mounted TV on the wall above it. The bathrooms have new custom cabinetry. Great association with pools, tennis courts and pickleball courts, and state of the art gym. Minutes to the oceanfront, Newport Beach parks, scenic and world-famous beaches, surfing, Fashion Island, and Five Star Restaurants.


This First




are now Fannie Mae “ineligible”
inadequate master insurance, and
assessments for

been
maintenance are just a few
#1 originator of
maintenance are just a few factors that can make a project ineligible for conventional financing. Universal Capital Mortgage
the project. HOA litigation, inadequate master insurance, and special assessments for deferred maintenance are just a few factors that can make a project ineligible for conventional financing. Universal Capital Mortgage has been California’s #1 originator of non-warrantable condominium loans since 2010. With over 30 years of lending experience and 100+ 5 Star Zillow reviews, Don Maher has originated 700+ Fannie Mae “ineligible” loans, in excess of $300,000,000. Universal Capital Mortgage is the preferred lender for California’s top construction defect attorneys, condominium management companies, insurance agents, and real estate agents. Call Don today if your an agent listing a condo, or in the market to purchase one.
due to certain characteristics of the project. HOA litigation, inadequate master insurance, and special assessments for deferred maintenance are just a few factors that can make a project ineligible for conventional financing. Universal Capital Mortgage has been California’s #1 originator of non-warrantable condominium loans since 2010. With over 30 years of lending experience and 100+ 5 Star Zillow reviews, Don Maher has originated 700+ Fannie Mae “ineligible” loans, in excess of $300,000,000. Universal Capital Mortgage is the preferred lender for California’s top construction defect attorneys, condominium management companies, insurance agents, and real estate agents. Call Don today if your an agent listing a condo, or in the market to purchase one.
condominium loans since 2010. With over 30 years of lending experience and 100+ 5 Star Zillow reviews, Don Maher has originated 700+ Fannie Mae “ineligible” loans, in excess of $300,000,000. Universal Capital Mortgage is the preferred lender for California’s top construction defect attorneys, condominium management companies, insurance agents, and real estate agents. Call Don today if your an agent listing a condo, or in the market to purchase one.






FOR $1,325,000 | 4


Introducing a captivating property in Bonita that just hit the market! This spacious 4 bed 2.5 home a has a large main bedroom with the other bedrooms down the main hallway. The homes sits on over a half acre lot. This home features large tile floors an open kitchen, large sliding glass doors, finished sun room with large windows. Additionally there is an extra bedroom. This home has an open floor concept which makes it feel very spacious and inviting. The backyard has a gorgeous large pool and hot tub situated alongside a well maintained backyard. It is complete with green turf, pavers and covered patio area which makes it ready for entertaining all year long. Additionally, there is a large 2-car garage and plenty of driveway parking. Don’t miss out on this exceptional opportunity.


3702 SARASONA WAY, BONITA, CA 91902
Welcome to Your New Home
This well maintained, single level home with an ADU, is located in the highly desirable Bay Park community. This property features 1,677 sq ft of living space, with 4 bedrooms and 2 fully remodeled (2023) bathrooms. (One of the bathrooms fully is ADA compliant!) Situated on a quiet street this home offers privacy. The spacious living room features large windows and sliding door, that let in all the natural light. The fireplace and vaulted ceiling complete the warm setting. The adjacent larger dining area is ideal for enjoying family meals. The main bedroom has direct access to a peaceful, landscaped outdoor space that includes a lanai, paver patio and fruit trees. There is ample space for seating, entertaining and enjoying the bay breezes! The 499 sq ft ADU (2023) is perfect to add living space for a relative or to rent out for income! (*AIRBNB rentals require a city permit) The ADU is a quality built one bedroom/one bath home with a fully an equipped kitchen with LG appliances! The kitchen has quartz counter tops and shaker cabinets. The ADU also shares the tankless water heater system for instant hot water and has a mini split A/C system.











3 BEDS 2 BATHS 1,575 SQ FT $1,099,000
Upgraded! Great Flow! Serene street but close to Mission Valley. Many customized features added by owner. Back yard and deck you HAVE to see! Family salevery motivated.





Custom Designed Spanish Style
4 BEDS | 4 BATHS | $1,999,995 13613 HILLSIDE ESTATES DRIVE JAMUL, CA 91935
Making it’s premiere debut, never before on the market! 13613 Hillside Estates Dr is a Custom designed and built Spanish style, meticulously maintained home on 5 acres. With 3263 Sq. Ft 4 beds, 3 baths and 3 fireplaces, it is perfect for hosting private nights, stargazing or entertaining large life events. Your home should feel like your sanctuary and this one delivers! Mature landscaping, parklike area for the kids, putting green for practice and fun, natural habitat and native plants all incorporated in this stunning home. Solar powered with Well water and Septic, it is ready for a new family to enjoy all the amenities of rural living while still only minutes from everything you need including the beaches!




Privacy & Space in The Acres
3 BEDS | 3.5 BATHS | $849,900 155 HOPE STREET RAMONA, CA 92065
Privacy and space is offered in this semi rural property! 155 Hope St. Ramona, CA. 92065 offers plenty of room for it’s residents, guest and animals. The main house currently has 2 bdrm 2 baths and can be easily converted to a three bedroom. There is an attached two car garage to the main house. The guest house has 1 large bedroom and bath with full kitchen, washer and dryer. It’s own fenced yard is a big bonus! This home is in an area of Ramona known as “The Acres” where each home is on a minimum acre of land. So, your neighbors are not right on top of you. There is a community spirit in the Acres where neighbors help neighbors if needed. Text or call for a private showing of this great home with a remodeled kitchen and new flooring in the main home.





As a professional, Marci feels it is very important to offer service providers to assist with her client's buying and selling needs. Including Handymen/Women, Inspectors, Stagers, Painters, Cleaning services, Landscapers, Lenders, Title reps and Escrow services. She is thorough and detail-oriented and she'll be alongside you every step of the way. Being dedicated and determined, she accomplishes great service through constant communication and by being accessible whenever you need her, start to finish. So, if it's your first home, your 10th buying or selling experience, or if you just need to downsize, upgrade or relocate, you can count on Marci to guide you honestly and openly till the goal is reached.
Charming Golf Course Condo
3 BEDS | 3 BATHS | 1,847 SQ FT | $587,000 23851
Golf course living in beautiful Ramona! You can take a break when you get to the 12th hole and be on your own back patio. This condo offers three full ensuite bedrooms. Two upstairs with the indoor laundry and one bedroom ensuite downstairs. New Quartz countertops, designer paint on all cabinets, new kitchen sink/faucet and New HVAC system installed in Nov. 2023. The views are truly special. Enjoy the privacy of the condo location being in back of the complex. This unit also comes with two one car garages right next to each other. Outside your window and patio you can take in the mountain views, the quiet nights and all the amenities offered. The pool is very close by, hiking and biking trails throughout the San Diego Country Estates to enjoy and of course the Award winning San Vicente Golf Course. There are tennis courts and an exercise/hiking route opposite the golf course. This is a must see in Ramona.




Prime Ramona Property Opportunity
4 BEDS | 2.5 BATHS | 2,420 SQ FT | $799,000 3438 HIGHWAY 67 RAMONA, CA 92065
Over 1/2 an acre of highly visible property for sale! Located just as you come into town, across from the Ramona sign that welcomes you to Ramona, CA., you will find this piece of property. It was once a used car lot! You will want to bring your contractor, your ideas and your know how. The county is involved with this property so bring your patience too. At some point (before the current owners), the old garage was converted into a duplex with an office in the front. It is unpermitted. Zoned A70, there is so much potential with this property. It would make a great investment. Ramona has so much to offer and is becoming more of a destination town rather than a pass through to Julian. With winery’s, live music, art festivals, the country fair, hiking trails, Dos Picos park, fun downtown shopping, good food, sports, FFA and 4H for the kids, and let’s not forget of course the annual Ramona Rodeo, you can’t go wrong buying property in Ramona! Priced at $799,000 Call for more Zoning and highest and best use information.



SOLD for $152,000 over asking price in ten days!



Welcome to Rancho Santa Theresa Estates, Ramona, California
25041 OAKANA ROAD, RAMONA, CA 92065


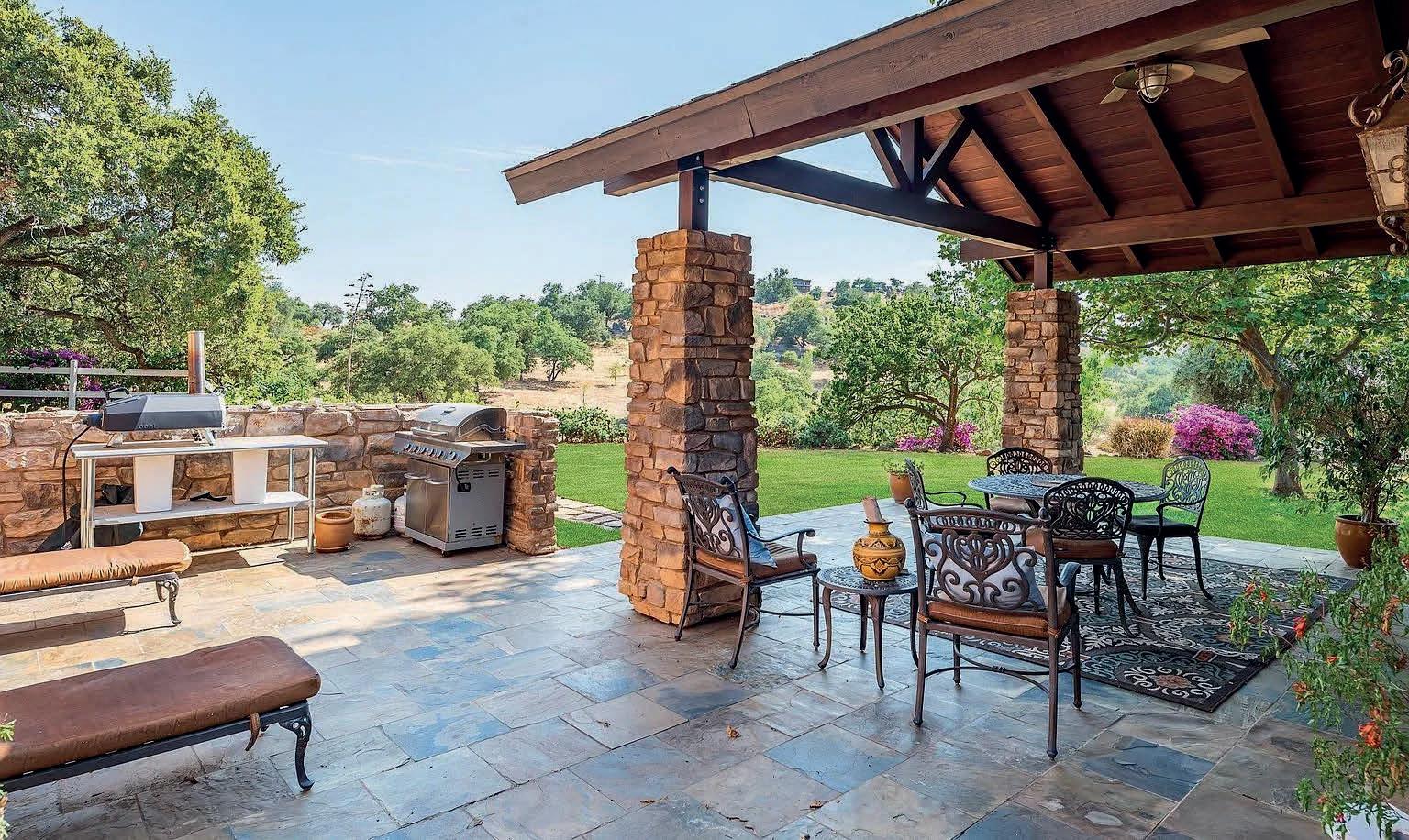
4 BD | 3 BA | 2,972 SQ FT | $1,350,000
High in the picturesque landscapes of Ramona, California, discover 25041 Oakana Road—a meticulously designed custom-built home spanning over 10 acres of serene countryside. Built in 2011, this exquisite residence harmoniously blends modern luxury with rustic charm, offering a sanctuary beneath rolling hills and breathtaking views extending to Coronado.
Upon entering, the grand foyer welcomes you with open beam ceilings and arched doorways, setting the tone for the spacious elegance that defines this home. The gourmet kitchen, a focal point for culinary enthusiasts, features top-of-the-line appliances, custom cabinetry, and expansive countertops, perfect for both intimate dinners and lively gatherings.
This thoughtfully designed home encompasses three bedrooms plus an office and 2.5 baths within nearly 3000 square feet of living space. The master suite, a private retreat, boasts a spa-like ensuite bathroom and ample closet space, ensuring comfort and tranquility.
Entertain effortlessly in the formal dining room, which opens to a covered back patio with a vaulted roof—a haven for outdoor enjoyment year-round. The landscaped grounds are adorned with fruit trees, grape vines, and meticulous irrigation, creating a vibrant oasis for relaxation and leisure.
Additional features include two garages, paid-for solar panels, and two propane tanks, ensuring both convenience and sustainability.
Located in a coveted neighborhood renowned for its tranquility and proximity to nature, yet conveniently close to amenities and services, this home offers a rare opportunity to embrace the quintessential California lifestyle.
Experience the allure of Rancho Santa Theresa Estates— schedule your private tour today and envision the possibilities awaiting in this exceptional residence.












Exceptional Investment Opportunity


Welcome to our premier commercial residential income property, featuring 45 newly built units completed in 2022. These spacious townhomes offer contemporary living with a bright and airy great room style on the first floor, showcasing modern kitchens, luxurious hard surface flooring, and expansive living areas. Upstairs, residents will find two bedrooms, including a primary suite boasting a large dual walk-in closet and private bathroom. Each townhome comes equipped with a two-car garage and essential appliances such as a refrigerator, stove, dishwasher, microwave, washer/dryer, and central air conditioning.
Additionally, this property presents a unique opportunity with an adjacent lot (.7 acre) included in the transaction, offering potential for expansion with up to 8 additional units and/or parking availability necessary to convert existing 2 bedroom units into 3 bedroom units.


CALIFORNIA DREAMING AWAITS EXPERIENCE COASTAL
The Epitome of California Living
Unmatched Pacific Ocean vistas, serene coastal cliffs, and the charm of a Mid-Century classic—welcome home to your own slice of Southern California paradise in South Ocean Beach.
Key Features of this Mid-Century Masterpiece:
• Sweeping Panoramic Views: Enjoy unobstructed ocean views from both levels and every main room.
• Vibrant Mid-Century Interior: Original hardwood floors, a spacious open-beamed ceiling, and ample windows for natural light.
• Chef’s Delight Kitchen: Updated with birch cabinets, Caesarstone counters, and cork flooring, this kitchen opens seamlessly to the dining and living areas, all enhanced by a period brick fireplace.
• Expansive Deck and Open Concept: The main level flows into a spacious deck perfect for entertaining or simply soaking in the coastal scenery.
• Flexible Layout for Family or Guests: With 4 bedrooms, including a private lower-level bedroom retreat and a versatile family room complete with its own fireplace.
• Outdoor Space and Parking Galore: Alley access with ample parking, including RV and boat space, plus potential for additional units or garden spaces.
• Prime Location: Walk to Ocean Beach, explore Sunset Cliffs, and access top-rated schools, diverse eateries, and pristine beaches.
An Exclusive Opportunity:
With only two owners over the last 65 years, this rare home now offers you the chance to be its third. Relax on the deck, take in the famous green flash sunsets, and discover the true California Dream.








Urban Elegance

This luxury 2Br+Den, 2Ba condo, located on the 19th floor of Discovery at Cortez Hill, offers an unparalleled living experience. With breathtaking 180-degree views that stretch across the city skyline and beyond through massive floor to ceiling windows, the residence is a haven of tranquility and elegance. The interiors have been meticulously remodeled to the highest standards, featuring bespoke finishes and a minimalist, white-box aesthetic that exudes sophistication. The open-concept Living Room flows seamlessly into a sleek Dining area and gourmet Kitchen, complete with porcelain countertops and walk-in pantry. A spacious Den offers flexibility as an impressive home office, media room, or guest space. Each bedroom is a private retreat, with the Primary Suite boasting a spa-like en-suite bathroom, with soaking tub, oversized shower, and dual sink marble vanity. This home is a blend of modern luxury and timeless style, perfect for those seeking a refined urban lifestyle.







41 GREEN TURTLE ROAD, CORONADO, CA 92118

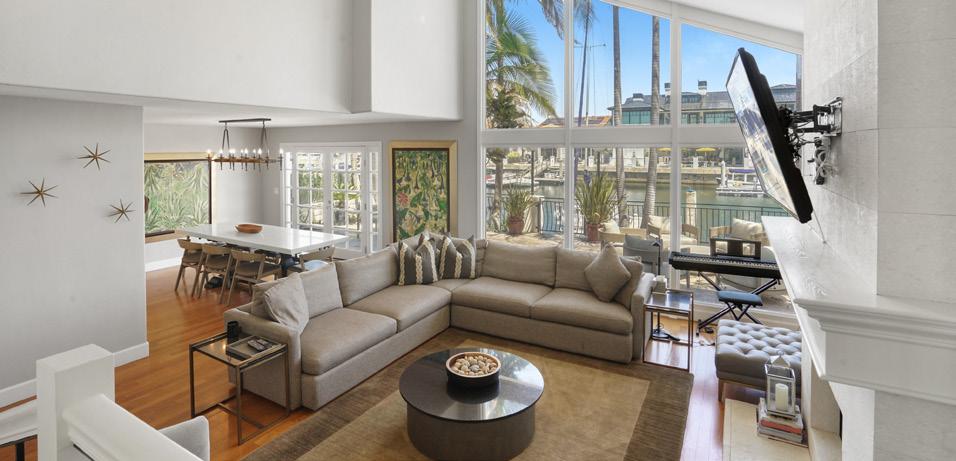
3 Bedrooms + Den / 4.5 Bathroom Home - 2,610 Es. Sq Ft. - 2 Story - Private Boat Slip for 2 x 50’ Yacht and Water Right Owned!
We welcome you to 41 Green Turtle, a stunning home with solar panels in the sought-after Coronado Cays. This beautiful property features three ensuite bedrooms, with the option to convert a space into a fourth bedroom if needed. With a total of 4.5 bathrooms, there’s ample convenience for both residents and guests. The primary bedroom suite is a luxurious retreat, complete with its own cozy fireplace and a private balcony offering breathtaking, open views of the bay. This space is designed for relaxation and enjoyment of the serene waterfront setting. The home boasts impressive high ceilings that enhance its airy and spacious feel. All bedrooms are thoughtfully located upstairs, ensuring privacy and a peaceful living environment. For boat enthusiasts, the property includes a private boat slip that accommodates vessels up to 50 feet, along with additional space for water toys. The two-car garage is generously sized and includes extra storage space, perfect for keeping your home organized and clutter-free. Situated in the beautiful Coronado Cays, this home combines elegance, functionality, and a prime location to create a truly exceptional living experience. With its exceptional location surrounded by the stunning waters of San Diego Bay and the Pacific Ocean, 41 Green Turtle combines luxurious living with breathtaking natural beauty, providing an unparalleled coastal lifestyle.

16 BLUE ANCHOR CAY ROAD, CORONADO, CA 92118


6 Beds - 5.5 Baths - 4,480 Sq Ft Home - 8,100 Sq Ft Lot - Water Rights & Boat Slip will moor an aprox 48’ yacht or water toys - Needing a Remodel
Welcome to the prestigious Coronado Cays! This waterfront home is an open pallet inviting you to reimagine what coastal living can be. Offering 6 bedrooms, 5.5 bathrooms, 4,480 sq ft of living space with an expansive 8,100 sq ft lot, this is the location to enjoy everything San Diego and Coronado have to offer. Step outside to the expansive outdoor living space leading to your private dock which allows you to spend all day kayaking, paddle boarding, skiing or sailing. Whether lounging by the water’s edge or entertaining guests under the starlit sky, every moment will be infused with coastal charm. This waterfront retreat offers the idyllic sanctuary to call home in the Coronado Cays. The Coronado Cays is a wonderful waterfront community located just 5 miles south of Coronado Village. Boating enthusiasts are drawn to the Coronado Cays for its private docks and easy access to the open waters of the Pacific Ocean, making it a coveted destination for sailing, fishing, and water sports. The community also boasts a vibrant social scene, with numerous clubs and organizations offering opportunities for recreation for all ages.

BRUNILDA & DANIEL ZARAGOZA
REALTOR® | BZ CA DRE# 00840495 - DZ CA DRE# 01826683
Brunilda 619.520.7799
Daniel 619.520.0772
ZaragozaRealtors@gmail.com

VICTORIAN WITH A VIEW
Welcome home to your custom built Victorian home. On clear days, this masterpiece sits atop Smokey Lane. Boasting 270° views from the Sweetwater Reservoir, to Coronado and all the way to downtown! Sitting on over an acre of land, it is just breath-takingly beautiful. It features manicured lawns, a pond, long & circular driveways with a three car garage, four extra parking spaces, RV parking AND two guest parking spots... all very, very rare! The home is over 3,300 sq ft, with 4 bedrooms and 2.5 bathrooms...






homeswithmy@gmail.com www.sdbrokeroftheyear.com









Unique opportunity to own a rare 4 large bedroom and 3 bath home in gated community of Corte Villa in the community of Tustin Ranch. This community is adjacent to the Tustin Ranch Golf Club. This home features an attached two car garage and a ground level bedroom. The ground level bedroom has a double door entry and full bath located adjacent. Convienient interior laundry room with sink. Open and airy vaulted ceilings and open floorplan. Kitchen has ample cabinet and counter space also features built-in refrigerator, microwave and cooktop. The Master Suite upstairs sits by itself upstairs away from the two other upstairs bedrooms. Two walk in closets upstairs. Bookshelves for your personal library. Cabinets throughout the home. Shutters on all the windows and open first floor plan makes large gatherings easy to host. Included with the unit is washer, dryer and refrigerator. Included in the HOA is access to the pool, spa, tennis court and BBQ area. Located within award winning Tustin Unified School District. The community is minutes away from shopping and dining at Irvine / Tustin Marketplace and The District. Enjoy estate style living now.








Enjoy all the beauty and magic that Cardiff By the Sea has to offer. Located in the heart of the desirable Composer District, this southwest style beach home offers 3,777 sq ft, 6 bedrooms plus 4 full & 2 half baths. This uniquely designed custom home takes advantage of the reverse floor plan perfectly positioned for gorgeous ocean views, stunning sunsets, and cool ocean breezes. Numerous architectural design features make this home truly special such as unique lighting fixtures, wood beam ceiling, high grade solid wood Pella windows, and many sets of French doors throughout. Seller spared no expense, the quality of construction and quality materials used combined to create a special one-of-a-kind finely crafted residence. The upper-level great room concept flows around the large center island and is framed by a wraparound deck which is great for entertaining. Enjoy the wonderful outdoor living space with large grassy area, seating, huge corner fireplace and plenty of space to gather with friends and family. Solar efficient energy, an exercise space and a gourmet kitchen are all bonus features of this dream home. A portion of downstairs is set up perfect to become an ADU or offers potential for multi-generational living. All this is set in the perfect location, walking distance to the Beach, Seaside Market, The Rail Trail and Cardiff Elementary School.







Luxurious 21-Acre
Hidden Meadows Estate with Panoramic Views
28820 WILLOW PARK ROAD
ESCONDIDO, CA 92026
5 BED | 4 BATHS | 4,001 SQ FT
ASKING: $2,795,000
BRING ALL OFFERS! Sellers motivated. Experience the ultimate in luxury and privacy with this stunning single-story estate in Hidden Meadows, Escondido. Spanning 4,001 sq ft, this custom home features up to 5 potential bedrooms and 3.5 bathrooms on a coveted 21+ acre lot, just minutes from I-15, golf courses, wineries, and short drive to the beach. The heart of the home is a gourmet kitchen boasting slab granite countertops, a large island, and a massive butler’s pantry. The open and airy layout includes a spacious family room, a cozy breakfast nook, a formal dining area, and a huge recreation room that can serve as an optional dual master suite. The master bedroom is a haven of comfort with a walk-in closet, a gas fireplace, and a luxurious bathroom featuring a private soaking tub. Outside, the property shines with multiple relaxation and entertainment spaces. Enjoy serene moments by the outdoor gas fireplace, or take in the panoramic views from the gas fire pit. The beautifully landscaped backyard includes Tuscany pavers and a variety of fruit-producing trees. Experience the jacuzzi under the stars or opt to build an infinity-edge pool with breathtaking views. Additional features include a Ring doorbell, leased solar through SunRun, a Brinks security system, and a fire-preventative roof/ gutter system. The 4-car garage with an electric charger and a site for ADU construction add to the home’s versatility. Experience the perfect blend of luxury, privacy, and functionality in this exceptional estate. See supplemental docs for additional details and home insurance info.





3192
$1,297,000 | 4 beds | 3 baths | 2,815 sq ft









STUNNING VISTA HOME
Experience the ultimate blend of country tranquility and city convenience in this stunning Vista home, set on a spacious .55-acre lot with sweeping panoramic views and refreshing ocean breezes. This single-level gem features 4 spacious bedrooms, 2 full baths, and an open floor plan designed for seamless living and entertaining. Step into a welcoming foyer that flows into a large living room, formal dining room, family room, and a bright breakfast nook. The expansive kitchen boasts a peninsula island, perfect for gatherings.
The luxurious main suite offers a private balcony, a spa-like ensuite bathroom with double sinks, a separate shower and tub, and a generous walk-in closet. Each bedroom is sizable and inviting, and the home has seen numerous upgrades, including new windows, flooring, and renovated kitchen and baths, all enhanced by an abundance of natural light. Enjoy the stunning views from multiple decks or retreat to the lower level, which features a studio apartment ADU (approx. 400 sq ft) and an extra room, each with private entrances – perfect for multi-generational living or rental income potential. With a 2-car garage, circular driveway, RV parking, and ample space for all your toys, this home is designed for convenience. The beautifully landscaped yard, dotted with fruit trees and lush greenery, invites relaxation. Plus, fully paid-for solar ensures energy efficiency and total comfort. Don’t miss out on this exceptional property – it’s a must-see!


Dream home
IN THE
HIGHLY COVETED
ARROWOOD NEIGHBORHOOD








Welcome to your dream home in the highly coveted Arrowood neighborhood! Just a few steps away from the sought-after Bonsall West Elementary School, this two-story gem is packed with features that make it an absolute must-see. As you step through the front door, you’ll be greeted by a spacious family room filled with natural light from beautiful oversized windows. Around the corner is the recently remodeled kitchen, showcasing brand-new cabinets with soft-close drawers, sleek quartz countertops, and gorgeous wood flooring. The downstairs also boasts a convenient bedroom with full bathroom, perfect for guests or a home office. Head upstairs to discover three more bedrooms, including the luxurious master suite. This serene retreat features expansive double-entry walk-in closets, a soaking tub, a standing shower, dual sinks with quartz counters, and even a cozy retreat space—ideal for an office, reading nook, small living area, or even a fifth bedroom! This home is not just beautiful but also smartly designed for comfort and convenience. Enjoy a 3-car garage, in-ceiling speakers, a water softener system, a tankless water heater, and a wired security system. The upstairs laundry room and whole-house vacuum make chores a breeze! Step outside to discover low-maintenance yards featuring water-friendly artificial turf in the front and a fully paved backyard. Plus, with ceiling fans in every room, two AC units, and owned solar panels, you’ll stay cool and energy-efficient year-round. Living in Arrowood means enjoying a fantastic community with amenities like a junior Olympic-sized swimming pool, parks, walking paths, ball fields, tennis courts, and a golf course with a clubhouse and restaurant. With a low tax rate and affordable HOA fees, this home truly has it all! 1287 BELLINGHAM DRIVE, OCEANSIDE, CA 92057 | 4 BD | 4.5 BA | 3,203 SQ FT | $1,250,000



Get Access To Your Equity Now . .. . Real Estate Investing Home Improvements
Purchase A New Vehicle
Purchase or Refi . .
Paying for College Pay Credit Card Debt

ALTERNATIVE SELF EMPLOYED PROGRAMS AVAILABLE
ALTERNATIVE SELF EMPLOYED PROGRAMS AVAILABLE



Bank Statements Bank Statements 1099’s 1099’s 1099’s P&L’s P&L’s P&L’s
Loan Amounts Up To 30 Million Loan Amounts Up To 30 Million
Vesting in Entities - LLC’s -Partnerships - S-Corps
Cypress Realty & Mortgage Cypress Realty & Mortgage
2131 Palomar Airport Road, Suite 229, Carlsbad, CA 92011 DRE #01844138 CRG, Inc NMLS #330953

Rates, terms and programs are subject to change without notice. All loans are subject to underwriting guidelines. This is not a commitment to lend, and not all applicants may qualify.









3 BEDS | 4 BATHS | 2,813 SQ FT | $675,000 CO-OWNERSHIP
Fractional Ownership- 1/8 Shares of a stunning Southern California Beach Front Gem is Offered for Sale. Seller is open to a full tradition sale [CRMLS NDP2408951] This is not a timeshare, it’s your home. You have co-ownership interest in a property that you can sell at any time. Participate in any Property Appreciation in this Rare Ocean Front Dream Home. Direct Sand and Surf access! All 3 levels have Panoramic windows and Balconies to immerse yourself in the never ending 180 Degree views of the beautiful Southern California Coastline. Soak in the Sun on your own Backyard Beach, with an Outdoor Shower and Steps to the Pacific Ocean! The entry level includes a Beautiful remodeled kitchen with Viking Range, open living floor plan with fireplace and Powder Bath. This home is outfitted with luxury furnishings and amenities, designed for everything from special gatherings to relaxing weekend escapes. Upstairs you can make morning coffee in the very large Primary Bedroom’s Coffee Bar, and step out onto the Balcony to enjoy the Sea Breeze. Designer Walk In Closet, A Dual Sink Bath and oversized shower. And Cozy up in the evenings with the Bedroom’s Fireplace. A second en-suite Bedroom with Full Bath and another Private Balcony completes the upstairs. Downstairs is a Open Studio like space with a Bedroom area, its own mini Kitchen, another Remodeled Full Bath, and Living Area that opens to the Expansive Deck. And the fun continues here! This deck has plenty of room for Outdoor Dining, Gas hookups for Grilling, Sun Bathing and Entertaining. There’s even a huge dedicated storage area in the home, close to the sand, for all your Boards and Toys. And of course you have a backyard on the sand, protected above the break wall! Walk to the Pier, Shops and Restaurants. This is So Cal Living at its Finest! Currently operating as a Profitable Licensed Short Term Rental with five stars!













OFFERED AT $649,000 | 2 BEDS | 2 BATHS | 1,402 SQ FT
Discover your dream home in the heart of Fallbrook, CA 92028! This beautifully maintained 1,402 sq ft single-family residence features an inviting layout, perfect for both relaxation and entertaining. As you step inside, you’ll be greeted by a bright and airy living area that seamlessly flows into the dining space. The well-appointed kitchen boasts ample storage, making meal prep a delight. The home includes two generously sized bedrooms, each with abundant natural light and convenient access to the bathrooms. Enjoy the serene outdoor space, perfect for enjoying the California sunshine! Located just moments away from the Pala Mesa Market and conveniently accessible to Highway 76 and Freeway 15, this property offers the perfect blend of tranquility and convenience. Whether you're commuting or exploring the local area, you'll appreciate the easy access to shops, dining, and outdoor activities. Don’t miss this fantastic opportunity to own a piece of Fallbrook! Schedule your private showing today!

REALTOR® | CA DRE# 02130822
858.405.7252 lindsay@deanaguilargroup.com http://onereal.com/lindsay-seegmiller




3 BEDS | 1.5 BATHS | 1,230 SQ FT | OFFERED AT $535,000
Discover tranquility at the Mountain Sunset Chalet on Palomar Mountain! This charming 3-bedroom, 1.5-bath home offers 1,230 sq ft of cozy living space, featuring breathtaking views, a wraparound deck, and a beautiful rock fireplace. Nestled on a private ½ acre with a fresh exterior and a delightful orchard, it’s the perfect escape for nature lovers. Enjoy year-round access, peaceful surroundings, and easy access to Julian and nearby outdoor adventures. Don’t miss your chance to own this mountain paradise!


2 BEDS | 2 BATHS | 2,179 SQ FT | OFFERED AT $879,000 EL RANCHO GUSTO • 27147 HIGHWAY 76, SANTA YSABEL, CA 92070
Experience the relaxed country lifestyle at El Rancho Gusto, a 2.68-acre retreat with panoramic views of Lake Henshaw and Palomar Mountain. This 2,179 sq ft custom California Craftsman home features two large bedrooms, two baths, and an expansive deck with a jacuzzi. The detached garage and spacious workshop offer endless potential for guest accommodations, a home office, or creative space. With a greenhouse, garden beds, and mature olive trees, the property is ready for hobby farming. Enjoy serene privacy and easy access to Julian, Lake Henshaw, and outdoor adventures—perfect for full-time living or a peaceful getaway.


LUXURY meet COMFORT




39893 CALLE BREVE, TEMECULA, CA 92592

LUXURY meets COMFORT.. spectacular INFINITY POOL HOME with PANAROMIC VIEWS. PRIVATE yet CLOSE TO EVERYTHING. recently renovated, over 3M in upgrades. 4 beds / 3.5 / 3,796 sq ft / 10.26 acres. 3,200 sq ft BARN w/ fully functional meeting room, catering room + attached apartment. This Tuscan / Santa Barbara style home will embrace you with light. Home boasts floor to ceiling windows. Wood & tile flooring, GOURMENT kitchen w/ island, walk in pantry, granite counter tops, Vintage Doug Fir beams throughout. Incredible entertainers room w/ fireplace and bar that seat 10. Japanese inspired SPA primary bathroom w/ walk-in closet and so much more... but the best is saved for last. THE BACKYARD, entertainers delight, pool & spa, multiple sitting areas, 2 fire pits, BBQ area and all surrounded by lemon and olive trees.






at


Discover a Spanish Hacienda Equestrian Estate in the Heart of San Juan Capistrano. This extraordinary 5.5-acre equestrian-zoned estate offers unparalleled privacy and panoramic views, just minutes from the beaches and Dana Point Harbor. For the adventurer, both destinations are accessible via nearby hiking and equestrian trails. The estate boasts a primary residence, a charming casita, a spacious barn with a bunk room, a greenhouse, workshops, and convenient RV parking. A private gated entry ensures security and exclusivity, while the property’s elevated position provides breathtaking views of the ocean, mountains, and the historic Mission Basilica. Equestrians will be captivated by the direct access to over 60 miles of riding trails. Ride to iconic locations like Salt Creek Beach, the Los Rios Historic District, San Juan Hills Golf Course, and Trabuco Creek Trail. The expansive grounds offer ample space to embrace ranch-style living, with endless possibilities to enhance this unique and special property. Don’t miss this once-in-a-lifetime opportunity to own a remarkable piece of San Juan Capistrano.
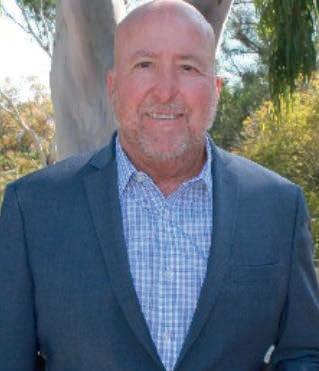
949.874.4795
kojac.firstteam.com MARK KOJAC BROKER | LIC# 00823998
markkojac@firstteam.com

Resort Style Living



Irvine



Resort style living nestled in the heart of Irvine’s highly sought-after Award-Winning Villages of Woodbury. This stunning open layout Carriage unit is a perfect blend of modern luxury and comfortable living. Fully Furnished! This unit is move in ready and perfectly suited for extended business stay, corporate relocation or second home!
This unit is a premium location in the complex and has builder upgrades throughout including GE Profile Stainless appliances. Very gently lived in and feels brand new!
Enjoys Woodbury’s 7 resort style pools and spas, Fireplaces and barbecue areas, neighborhood gardens, sand volleyball, basketball courts, tennis courts and sport courts. With one of the best walk scores around you are a short walk to Woodbury’s vibrant Town Center with premium shopping and dining and home to popular spots like Starbucks, Chipotle, Cava, HomeGoods, and Trader Joe’s.










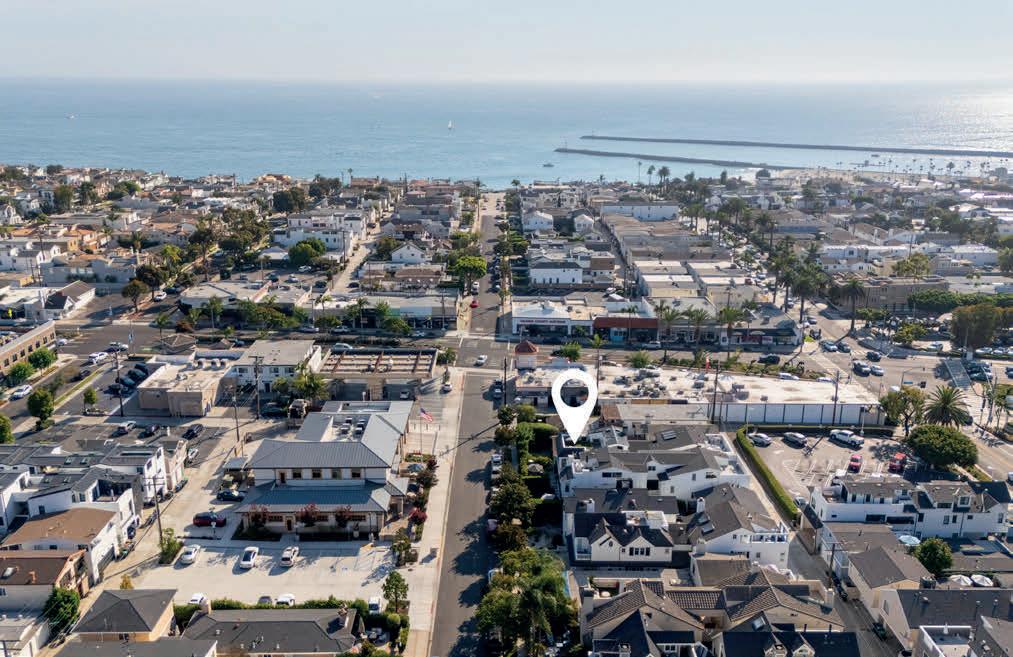

A record price in what might be the finest resort-style community in South Orange County.
The recent sale of this exceptional residence underscores the desirability of the prestigious Waldorf Astoria Monarch Beach Resort. The unique lock-and-leave community draws discerning buyers from across the nation and around the world. Its undeniable luxury, breathtaking ocean views, and exclusive access to on-resort amenities complement a vibrant, internationally recognized destination.
Meet the Real Estate Advisor, Top Real Estate Investors Turn to...
The property seller, Dale Marquis, Founder of Pacifica Hotels, spent many decades in the hospitality industry, shaping the experiences at top coastal properties. Here are Dale’s comments about 9 Monarch Beach Resort South listing broker, Ken Robertson:
“Ken Robertson exceeded all expectations. His comprehensive approach, including detailed market analysis, targeted persona development, and effective marketing strategies, paved the way to a successful sale. Ken’s deep understanding of the coastal luxury market is truly remarkable. I wholeheartedly endorse Ken’s services for anyone seeking an expert in the sale of premium coastal properties.”
Dale Marquis, Founder, Pacifica Hotels


Listing broker Ken Robertson and seller Dale Marquis celebrate the successful sale

A Real Estate Professional Who Speaks Your Language

“Whether you’re seeking to buy or sell a serene seaside retreat, a lucrative investment opportunity, or a combination of the two, let us tailor a solution to meet your needs.”
~ Ken Robertson, MBA, Broker
A licensed real estate broker with a successful three-decade career in both residential and commercial real estate.
Ken Robertson
Blue POV founder, visionary, and industry veteran
Mobile • 949.354.1510 | eMail • Ken@CoveCanyon.com
384 Forest Avenue, Suite 26 | Laguna Beach, CA 92651
DRE: 01136936








Huge Price reduction, bring your buyers! Nestled within the serene cul-de-sac of Cowan Heights, 19872 Highcrest Circle presents an extraordinary retreat blending contemporary sophistication with timeless allure. This remarkable home, boasts 8 bedrooms and 5 1/2 bathrooms, offering an abundance of space for luxurious living and seamless entertaining. Upstairs, discover a haven of tranquility in the primary suite, complete with en-suite bathroom and a walk-in closet. Identical primary suite downstairs is perfect for multi-generational living. Six additional bedrooms offer versatility and privacy, providing ample space for family members, guests, or creative endeavors. Outside, the enchanting backyard beckons for outdoor enjoyment and alfresco dining. Bask in the California sunshine on the brand new massive deck with unparalleled views, all the way to the coast. The perfect spot for an intimate evening or a grand party with all your friends and family. Conveniently situated near parks, schools, shopping, and dining destinations, Highcrest Circle offers the perfect blend of seclusion and convenience. With its impeccable craftsmanship, thoughtful design, and an abundance of space.



Embrace the opportunity to own this affordable 1.93-acre lot located at the corner of Reche Road and Fortuna Avenue in Landers, CA, offering panoramic desert views yet is only one short block (less than 1,500 feet) from Landers Elementary School. This prime property features paved road access (184’ frontage on Reche Road), and a well-maintained dirt road (Fortuna Avenue) on the West side. With utilities available at the street, it’s an ideal location to build your dream home, ranch, or even a potential short-term rental retreat. Enjoy the peaceful surroundings where horses may be allowed (buyer to verify). Just a short drive from Joshua Tree National Park or a stone’s throw from the Morongo Basin Historical Museum or The Integratron, a registered historical landmark, this property offers both solitude and accessibility. The vibrant communities of Yucca Valley and Joshua Tree are nearby. Don’t miss out on the limitless possibilities this desert gem provides!





1009 COAST HIGHWAY OCEANSIDE CA
7,840 SQ FT | OFFERED AT $1,595,000
Amazing location right on Coast Hwy zoned mixed use for commercial, retail, residential live work space. Can go up 4 stories 45 feet. High traffic count. Oceanside’s development permits are on the rise. Development left and right. Fully paved with asphalt ally access. Office building on site with 2 offices and restroom. Sewer, power, water, electrical. Electrical power on the lot. Used to be a used car lot. Fully flat and 100% usable. Corner lots being developed for live work space. Retail downstairs, residential up stairs. Sellers motivated. Just a couple blocks to the ocean. 2 assessor’s parcel numbers. 2 APN numbers one lot. Great area with lots of potential. Italian pizza parlor right next door. Office space across the street. Residential just behind the lot.

DONNA DOSTALIK
OWNER | BROKER / DRE #01017840
O: 714.863.9393 | C: 909.772.5233 donnaremax@usa.net







1044 LANDAVO RANCHO ROAD





If you appreciate greenery and a serene, private garden, this one-acre parcel home is for you! This custom-built home, filled with natural light, offers 5 spacious bedrooms and 4 full bathrooms. The beautiful, tiled deck overlooks a succulent and drought-tolerant garden, a vegetable and herb garden, and numerous fruit trees and a Green House. The first floor features a spacious living and family room, a formal dining room, a kitchen facing the garden, and an office-bedroom. Enjoy whole-house control of lighting through a switchboard, indirect lighting, and massive oak bookcases. The bottom floor, with an independent entrance, can be used as an ADU. It includes one bedroom, a kitchenette, a large family room, a full bathroom, and a cedar-lined sauna. The second floor provides privacy with 3 bedrooms. The large main bedroom offers a stunning mountain view, and the spacious full bathroom includes a spa. Located near Westfield North County Mall, California Center for the Arts, shopping, restaurants, several golf courses, Palomar Medical Center, and freeways, this home combines tranquility with convenience. Note: Possibility to build an ADU. Buyer to check with the city and/or county for confirmation.


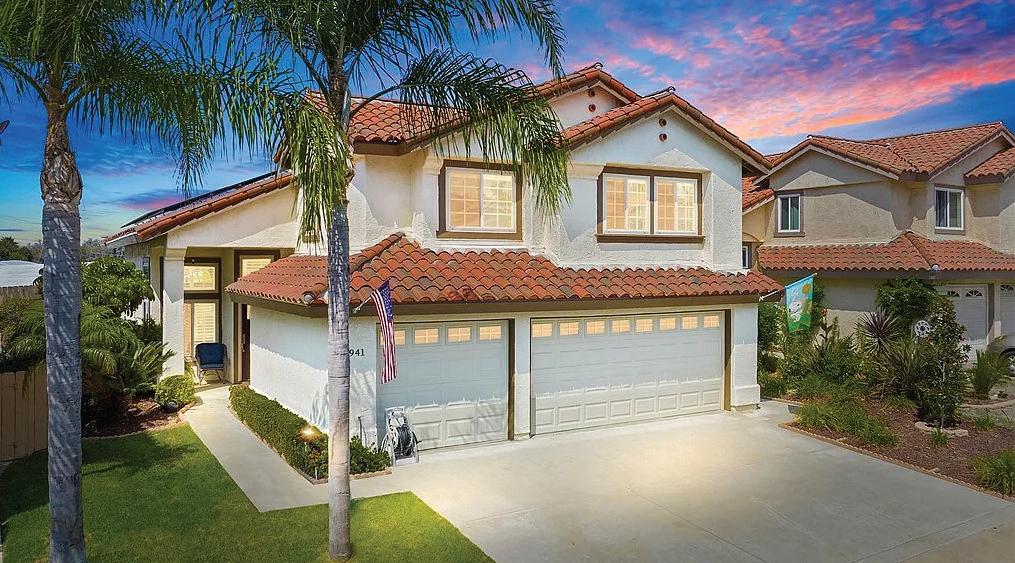



Kenyon
It’s been an absolute privilege helping make hundreds of families Real Estate Dreams come true since 2002. As a full service Realtor, I pride myself in providing a 5 Star professional experience to my clients. Through communication and continually staying educated on our area markets. I’m dedicated to you throughout the process and keeping connected with you long after. Contact me today, I will help you achieve your dreams too!
TESTIMONIAL
“We could not be more satisfied with LaNae guiding us through the process of selling our home of 30 years. Her patience and understanding of the industry is one of excellence! LaNae’s knowledge of related home sales and what interested buyers are looking for was right on. She was so meticulous ensuring all moving parts from the start of our contact to closing and had great follow through. We highly recommend LaNae!“
- J & D Robbins

“I put my Experience, Knowledge, Service and Professionalism to Work for You!”

GORGEOUS PRIVATE ESTATE
3 BEDS | 2 BATHS | 1,972 SQ FT | SOLD FOR $29,000 OVER ASKING!




Multiple offers! Opened escrow in 11 days! Nestled in the hills of San Diego County lies this delightful private estate in one of Fallbrook’s most secluded neighborhoods. Nearly an acre of land provides room for a spacious home, a resort backyard with an enticing pool, slide, spa, waterfall, pond & space to inspire and realize your creative outdoor dreams, a 2-car colossal garage with elevated shop, and an expansive, pristine wilderness populated with multiple native live oak trees. Brick floors and oak railings welcome you into this country castle. Enter the generous living room and admire the plush new carpet, the oak and brick gas fireplace, and the rich blue walls emulating the calming color of the country sky. Saunter into the inviting dining room where you’ll be greeted by hard wood flooring, an elegant built-in buffet with ample storage, and an enticing redwood deck overlooking one side yard and the neighboring estate.
Are you ready to buy, sell or invest? Call Jeanette! The Best You Can Get!

JEANETTE WAYLAND
REALTOR® | CalRE #01868107
949.677.0175

jeanette@waylandgrouprealty.com www.waylandgrouprealty.com Newport Beach, CA 92660




Welcome to 2051 Via Mariposa E Unit D, Laguna Woods – a charming cottage-style home featuring a delightful atrium + large bonus room. This highly sought-after single-story Valencia 2 model offers the convenience of no stairs and no neighbors above. Enter through the patio, complete with built-in storage cabinets, perfect for enjoying the outdoors. Step through the double doors into a spacious living room adorned with warm laminate wood floors and fresh neutral paint. Adjacent to the dining area, you’ll find an inviting open-air atrium. The kitchen boasts modern hardware and crisp white cabinets, while the bathroom features dual sinks, a separate bathtub with an enclosure, and a walk-in shower. The generously-sized primary bedroom overlooks the enclosed patio, a bonus room which can function as a serene retreat, office, studio, etc., while the second bedroom offers charming views of the atrium. This immaculate home is situated in the prestigious 55+ gated community of Laguna Woods Village, renowned for its abundant amenities. Residents enjoy access to golf, tennis, clubhouses, pools, spas, fitness centers, and over 250 clubs, ensuring a vibrant and active lifestyle. Discover the perfect blend of comfort, convenience, and community at 2051 Via Mariposa E Unit D.










Welcome to this charming ranch-style home that will steal your heart from the moment you arrive! Ideally located on a quiet cul-de-sac street and oozing with curb appeal! Step inside to discover a fabulous open floor plan with a newer, spacious kitchen that boasts every amenity you could desire. With loads of storage, a walk-in pantry, and high-end appliances, this kitchen is perfect for the gourmet chef or for entertaining guests. The huge center island with cooktop offers views of the newly renovated pool and spa, making meal prep a joy. Remote-controlled shaded skylights flood the kitchen and living room with natural light, creating a warm and inviting atmosphere. Adjacent to the living room is a spacious sunroom, offering endless possibilities for use as a relaxation space, home office, or creative studio. The gorgeous, newly renovated bathrooms are truly spa-inspired, providing a luxurious retreat within your own home.This amazing property also includes a separate 800 square foot workshop, fully insulated and drywalled, which can serve as a potential office, exercise room, or ADU. The expansive backyard is an entertainer’s dream, featuring a built-in BBQ, charming gazebo, and sparkling pool and spa. Whether you’re hosting a lively gathering or savoring a quiet evening under the stars, this outdoor oasis offers the perfect setting for any occasion.Enjoy the nearby hiking trails, excellent shopping, and wonderful restaurants that make North Tustin one of the most desirable places to live in California.













CAMPANA

