

Luxury Living + Waterfront Paradise
395 BREAKWATER DRIVE, FISHERS, IN 46037

6 BD / 6.5 BA / 9,525 SQ FT Welcome to your dream home, where luxury meets functionality in every corner. Situated on the water’s edge with boat dock, this completely remodeled estate spans over an acre and a half of meticulously landscaped grounds, offering unparalleled privacy and tranquility. Step through the welcoming 10’ glass entry door into the foyer, where soaring ceilings create an atmosphere of elegance and sophistication. The heart of the home is the exquisite kitchen, adorned with stunning black cabinetry, gold accents, and white and gray quartz countertops that shimmer in the sunlight filtering through the oversized windows. High-end luxury appliances from BlueStar, Thermador, Miele gleam against the custom cabinetry, while a spacious island provides ample space for culinary creations and casual dining. Luxury furniture fills the space, offering both comfort and style, while floorto-ceiling windows showcase breathtaking views of the water and lush landscape beyond. For ultimate relaxation, retreat to one of six bedrooms, each boasting its own bathroom outfitted with the finest fixtures and finishes. The Primary suite is a true sanctuary, with a spa-like en-suite bathroom featuring a deep soaking tub, walk-in dual rain shower, steam, DTV, dual vanities and the remarkable primary walk-in closet is one you’ve always dreamed of having. Downstairs, the basements dedicated theater room awaits movie nights with friends & family. The Control 4 Whole House Smart Home Control system ensures effortless control of lighting, shades, climate, music and entertainment throughout the home. This extraordinary residence offers the ultimate blend of luxury living and waterfront paradise, promising a lifestyle of unparalleled indulgence and sophistication. Welcome home to your personal oasis!
















Situated on 3.5 acres along the Bratenahl coast of Lake Erie, this gilded-age grande dame underwent an extensive year-long transformation where the greatest of care was taken to bring the home into the 21st century. From the newly built bluestone patio and pool to the meticulously restored original door hardware, no detail was overlooked in perfecting this exquisite property. The grand front entry opens into an exquisite entrance hall where the full grandeur of the home is revealed. A testament to the craftsmanship of a bygone era, each wall is a work of art adorned with intricate carvings, a symphony of imported walnut and oak. Spectacular cut glass leaded windows, a hallmark of the first floor, cast prismatic light into the rooms, creating an ever-changing interplay of color and shadow. The grand dining room, equally impressive, boasts another fireplace and accordion doors that open into a breathtaking sunroom with polished marble floors and a stunning leaded amber glass skylight. Outside, a stone terrace steps down to the wet set bluestone patio and heated pool with a view of the lake and exquisite grounds beyond. A state-of-the-art Control4 smart home system has been seamlessly integrated, providing convenience and control at the touch of a button. Nearly every element of the home has been replaced or restored; please see the supplements for a full list of property improvements. All bedroom suites have been luxuriously equipped and can be found on the second floor. The third floor and lower level have been incredibly reimagined as entertaining areas for modern living. The original ballroom has been repurposed as a modern game room and home theater, and the lower level now functions as a private playground complete with a billiards room, a poker area, a bar with a temperature controlled wine cellar and tasting room, and a fitness center with a sauna. The original gate house has been beautifully restored into a 2-bedroom guest cottage.







Stunning Classical Modern Home!
Completed & AVAILABLE NOW! Quality new construction home in The Gates of St. John! STUNNING finishes combined w/ classical, modern, elegant design will leave nothing to be desired. Two story foyer greets you upon entering, accompanied by 10ft ceilings & wood floors flowing throughout. Expansive living room, formal dining room & eat-in kitchen provides ample room for entertaining. Kitchen boasts custom cabinetry, 60 inch dual fuel Hallman range w/ 80 inch custom built range hood, Frigidaire professional appliances, marble backsplash, & granite counters w/ 13ft island, & butlers pantry. Upstairs is laundry room, large hall linen closet & two beds connected by Jack&Jill bath w/ separate vanity room & walk-in closets. Third bed includes ensuite w/ custom tile tub. Double doors invite you into master w/ vaulted ceilings, dualing custom shelved walk-in closets, & ensuite w/ stand alone tub, double vanities, & large custom marble tile shower. Additional details: Massive covered concrete rear patio, covered front porch, Anderson 400 Windows, Copper accent roofs, CORNER LOT w/ fully sodded & landscaped yard including irrigation, & MUCH MORE! Ponds, park, skate park, & soccer fields just walking distance within the subdivision, & easy commute to major highways, restaurants, shopping, & local entertainment. Make this dream new construction home YOURS!




cove cove
Luxury Lakeside Living
10747 Geist Cove Way, Fishers, IN 46055
6 BEDROOMS | 5 FULL 3 HALF BATHS | 11,652 SQFT




Experience unparalleled lakeside luxury at this Geist Cove Estate, a breathtaking masterpiece completed in 2020. This custom-built residence offers six bedrooms, five full baths, and three half baths across four levels, with panoramic views of Geist Lake. From the gourmet kitchen to the serene "Eagle's Nest" workspace and luxurious primary suite, every detail exudes sophistication, making this home the epitome of lakeside living.
Indulge Relax Escape Relax Escape








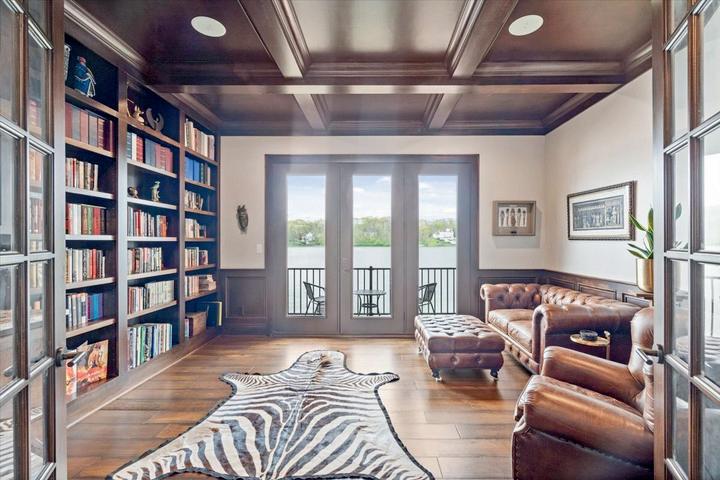







6470 Around The Hills Road, Indianapolis, IN Sarah Beth Skidmore + Christie Snapp
9895 Equestrian Way, Zionsville, IN - Zeida Suljkanovic

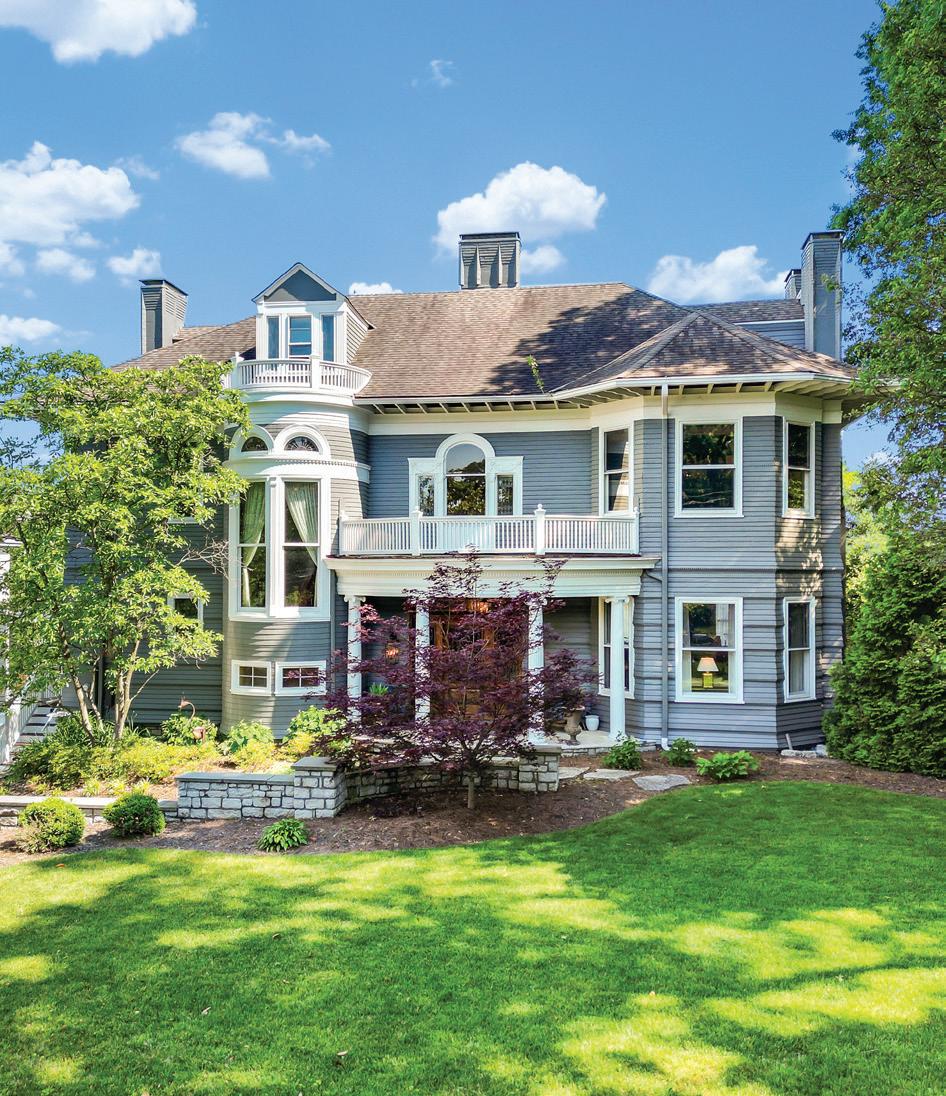


Cover Home: 12725 Lake Shore Boulevard, Bratenahl, OH Nick Zawitz + David Ayers
1945 Madison Road, Cincinnati, OH - Rachael Seidel
3181 Chestnut Hill Road, Pottstown, PA - Donna Godfrey
1325 Chantilly Circle NE, Canton, OH - Amy Wengerd









3 BEDS | 2 BATHS | 1,951 SQ FT | $529,900
This immaculate 3 beds, 2 baths ranch is sure to please - spacious floor plan, tasteful decor, beautiful open kitchen with breakfast area and formal dining too, fireplace on main level, amazing view to back patio that overlooks the wonderful wild flower garden. Also a back porch area that is private to enjoy the beautiful summer nights; or if a bit colder, than light a fire in the fire pit area. No Honey Do List here in this amazing family home on 3 acre lot! Conveniently located with a extra detached workshop/garage that helps with the storage of the extra country toys for the kids! Basement has a finished family room and then the rest is open with a egress window that can be finished as needed for a growing family.









SPACIOUS RANCH HOME
322 E LIMA AVENUE ADA, OHIO 45810
3 BEDS | 2 BATHS | 2,664 SQ FT | $445,000
This custom ranch home is designed with a spacious open concept living area. A highlight of the home is the large family room, complete with a cozy gas fireplace, The master bedroom suite offers a, master bath with a tile floor, a soaking tub, a walk-in shower, and a spacious walk-in closet. French doors lead from the master bedroom to a year-round sunroom. In the backyard, you will find an in-ground pool a concrete patio and fenced backyard. The basement includes a full third bathroom. Also Includes full house generator, tankless water heater, whole house fresh air ventilation system.

CHARMING DREAM HOME
1482 TOWNSHIP ROAD 55 ADA, OHIO 45810
4 BEDS | 3 BATHS | 2,764 SQ FT | $595,000
Meticulously restored and updated. This home has all the charm of a century home but all the amenities of a new built. Outdoor entertaining spaces are the two decks, firepit patio, covered porches and 3/4-acre pond. Sand beach, Windmill aerator for pond. New side deck overlooking pond. New septic tank. Two barns, 44x44 and steel pole building 105 x60. Buildings add plenty of space for equipment, toys, cars and trucks. Owner has wood working shop in the detached garage.







CINCINNATI
CINCINNATI LIVING EXPERIENCE THE ALLURE OF

Explore the essence of Cincinnati, a desirable destination to call home.
Top Attractions
Nicknamed the “Queen City on the Ohio River,” Cincinnati captivates with its effortless charm and rich historical heritage. The Overthe-Rhine Historic District stands as a testament to its 19th-century architecture, offering live entertainment and chic boutiques. The city also houses renowned art and cultural museums, picturesque parks, botanical gardens, and the dynamic Findlay Market.
Exciting Activities and Upcoming Events
Downtown Cincinnati beckons both locals and visitors alike with its intriguing street art, culinary tours, and iconic landmarks such as Fountain Square. Take a ride on the Connector Streetcar, which serves as both a practical transit option and as a fun way to explore the downtown area.
Cincinnati hosts a myriad of engaging summer events. Let’s take a look at one right around the corner:
Cincinnati Music Festival: Known for featuring top R&B, jazz, hiphop, and soul artists, this prominent event attracts large crowds with multiple stages, concerts, and a vibrant atmosphere. This year’s event is scheduled for July 25th through 27th.
Top Neighborhoods
East Walnut Hills, Hyde Park, and Oakley rank among Cincinnati’s most coveted neighborhoods.
East Walnut Hills entices with its boutique shops, historic buildings, and walkable streets. Its close proximity to downtown, diverse dining options, and quiet atmosphere make it a cherished locale.
Hyde Park caters to both pedestrians and pet owners, fostering a tight-knit community through art exhibitions, the Hyde Park Farmers’ Market, and neighborhood gatherings. Also, light traffic ensures stress-free commutes during rush hour.
Oakley, a trendy hub, showcases cultural venues, cafes, restaurants, and a range of shopping experiences. This family-friendly community is known for its walkable streets and easy access to other parts of Cincinnati, making it convenient for both residents and visitors.
Real Estate Scene
Cincinnati’s real estate scene was moderately competitive as of May, when Redfin reported a median home sale price of $267,500. On average, homes entered pending status within about 40 days, with highly sought-after properties pending in 29 days. Nearly half (48.7%) of residential properties sold above the list price, though 19.9% experienced price drops.





2790 Ashton Circle, Fairfield Twp. OH
2790
2 BED | 2 BATH | 1,543 SQ. FT | $425,000
2 BED | 2 BATH | 1,543 SQ. FT | $425,000
You don’t want to miss out on this beautiful Condo in Walden Ponds with a 2-car garage!
You don’t want to miss out on this beautiful Condo in Walden Ponds with a 2-car garage!
Custom kitchen with high-end cabinets, KitchenAid appliances, paneled dishwasher, under-cabinet lighting, quartz counters & backsplash! Top-ofthe-line bathrooms with Agean cultured marble showers & quartz counters! This one has all the bells & whistles!
Custom kitchen with high-end cabinets, KitchenAid appliances, paneled dishwasher, under-cabinet lighting, quartz counters & backsplash! Top-ofthe-line bathrooms with Agean cultured marble showers & quartz counters! This one has all the bells & whistles!
SCAN TO VIEW THIS LISTING
SCAN TO VIEW THIS LISTING





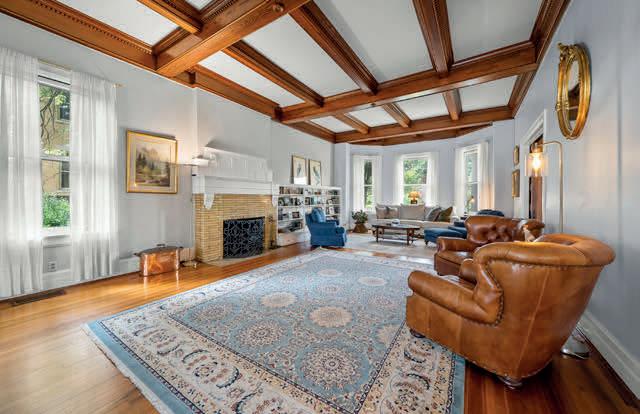


PENDING - DAY ONE ON THE MARKET!
4 BEDS | 5 BATHS | 6,255 SQ FT | $1,500,000
Sprawling Victorian designed by architect John Boll boasts grandeur in every room! Gourmet kitchen w/ 2 islands, Wolf range, granite & wet bar. Primary en suite offers a sauna, steam shower, large sitting room, two walk-in closets & adjoining hot tub on private deck. Third floor offers a Family Room, 2 bedrooms, full bath, kitchen & rooftop deck. This home is an entertainer’s dreamsoaring ceilings, 2 story staircase, game room/solarium, Crawford ceiling in Living Rm, ornate original woodwork throughout, pocket doors, covered deck overlooking an acre of private gardens & stunning views. Back yard is fully fenced in. Walk to all of the shops, restaurants & coffee bars that O’Bryonville & E. Walnut Hills have to offer! Beautifully updated & restored throughout...not an inch of this historic home has been left untouched!


Cincinnati Music Festival 2024 TO BRING TOP-TIER MUSIC AND EVENTS

From Thursday, July 25th to Saturday, July 27th, the Cincinnati Music Festival returns, transforming Paycor Stadium and the Andrew J. Brady Center into the ultimate musical playground. The festival will showcase a diverse range of genres such as hip-hop, R&B, blues, and soul, attracting thousands of visitors with a star-studded lineup, including Ne-Yo, En Vogue, Black Sheep, and MC Lyte.
Situated in the heart of the tri-state area, the festival offers easy access to an array of culinary delights. Food trucks, eateries, and caterers will be on hand, and Festival 513, located just outside of Paycor Stadium, will feature a variety of food and merchandise vendors.
Tickets for the Cincinnati Music Festival start at $65 for general admission and $250 for VIP access.
HAVENLIFESTYLES.COM





1977 E 126TH STREET, CLEVELAND, OH 44106

Extremely rare opportunity to own in Cleveland’s historic Little Italy neighborhood. Designed by award-winning local firm robert maschke ARCHITECTS, Via 126 is an exclusive offering of three new homes in the most desirable location within the community: adjacent to Lake View Cemetery. The homes are comprised of three prismatic volumes designed to frame a private outdoor piazza and maximize views across the sloping hillside as the site rests on a quiet residential side street at an elevation higher than all others. Accordingly, each home features a panoramic view across the rooftops of Little Italy to Lake Erie and Downtown from generous roof terraces uniquely carved out of the roof structures, affording homeowner’s privacy and serenity. In a nod to the neighborhood’s cultural heritage, the homes’ materiality draw inspiration from the textures of the heterogenous stone façades found throughout the hill towns of Tuscany. The two homes positioned along East 126th Street are joined at the second, third, and forth level; however the permeability at grade provides for a unique break in the street wall thus providing for interesting views into the central court to their rear. This network of plazas, walks and buildings are based on the design principles of the hill towns for which Northern Italy is admired.

ROBERT ZIMMER



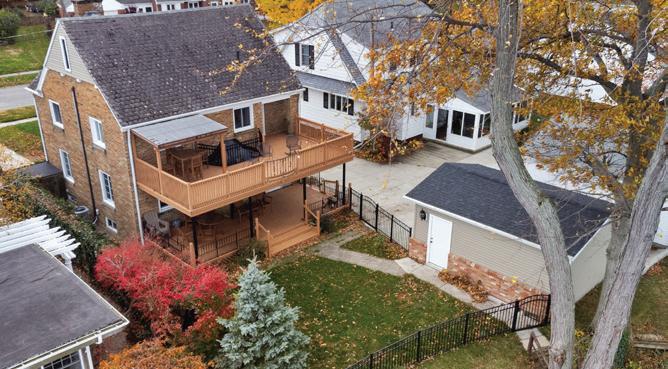


LAKEFRONT DREAM
3 BEDS • 2.5 BATHS • 1,403 SQFT • $450,000
Charming lake front Colonial home situated on Lake Erie with 2 bedrooms, 2.5 baths. Living room has a gas fireplace that opens to the dining room. The kitchen has an eat-in breakfast nook that overlooks the lake and has been tastefully updated with newer stainless steel appliances. The flow of the kitchen is a chef’s delight. Basement is partially finished with laundry room, storage room, full bath and an additional bedroom. There is an 28’x12’ upper deck that has spectacular views and the lower deck is 28’x12’ with wrought iron railings. This is lake living with incredible views with the erosion control already done for you. A one-car garage and extra driveway round out this home to make it a truly desirable place to live or use as a great investment opportunity for AirBnb rentals.



THIS SPECIAL 80-ACRE ESTATE
Welcome to this special 80-acre estate with a 4-bedroom, 5 bath home! Unmatched main-floor living surrounded by impeccable landscaping, mature trees, and irrigated lawn. Fenced pet area can be accessed by 3-car heated garage. Open porches and 2 fireplaces set the stage for entertaining multiple guests. A 65’ x 55’ heated pole barn and a one-acre managed pond add to the grounds near the lakes and city utilities. Additional commercially zoned acreage available. The residential and commercial possibilities abound!




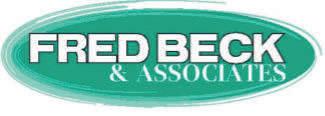
Low Maintenance free lifestyle! An abundance of natural light floods into the homes spacious interior. Hardwood floors thru out main floor, stairs and upper hallway. Kitchen has been updated with in the last 5 years w/ refurbished cabinets, granite island, wonderful entertainment/coffee bar with sink and wine frig. and faucet, light fixtures & glass tiled backsplash. Cozy Gas FP in living room. Upstairs you will find a fabulous master suite w/wood deck where you can enjoy your morning coffee, deluxe master bath, walk in closet, laundry & BR 2. In the finished basement enjoy a family room for exercising or media entertainment. plus BR 3 with full Bath or it would make a great office. Enjoy your days or evenings on your screened in porch or out back around the cozy firepit. Rear yard is fenced in. Enjoy walking to nearby stores and shops.



317.695.9633
terry.johnston@exprealty.com Theresa.johnston.exprealty.com

317.690.4219
mmates@onetrusthomeloans.com www.onetrusthomeloans.com







LUXURY LIVING IN DOWNTOWN INDIANAPOLIS CUSTOM HOMES BY
WEDGEWOOD BUILDING COMPANY
Enjoy urban luxury living in the heart of downtown Indianapolis. These exquisite homes offer unparalleled comfort, style, and convenience, nestled in one of the most vibrant neighborhoods in the city. Enjoy breathtaking views of the city skyline from your rooftop terrace, perfect for relaxing or entertaining. Contemporary architecture and premium finishes with spacious interiors. Also includes an elevator and lower level separate residence option…great for in-law quarters, guests, or Airbnb.







PRESIDENT, BROKER/ATTORNEY





$447,000 | 4 BEDS | 2.5 BATHS | 2,397 SQ FT
Olthof Homes presents The Olympia, this plan is 2397sf, 4 bedrooms, 2.5 bathrooms, a main floor flex room and loft area! The open concept main floor showcases the star of this plan, a large kitchen island with Quartz countertop overhang and a walk-in pantry. The entertaining kitchen flows into the breakfast area and large great room. Upstairs you will find a private owner’s suite that features 2 closets, 3 additional bedrooms, a full bath, loft area, and highly desired 2nd floor laundry with a laundry sink. This home has a 2 car garage with an 4’ extension and a covered patio. Olthof Homes includes with this home a 10-year structural warranty, 4-year workmanship warranty on the roof, Low E windows, and an Industry Best Customer Care Program. Fairview West, is a community with 44 acres of green space and 1.5 miles in paved walking trails.

NASTASIA DAVIS
THE ROSEGOLD REALTOR®
C: 317.758.7488
O: 317.564.7100
nastasia@kw.com

8555 River Road, Suite 200, Indianapolis, IN 46254


Nestled in Herron Morton place, boasting a rooftop oasis with the best view of Indy’s skyline, this modern, functional townhome offers the epitome of urban living and entertaining across three levels! As you enter through the front door, you’re greeted by a welcoming foyer that leads to a versatile space perfect for a den, workout room, or bonus area. Ascend the stairs to the second floor, where you’ll find a stunning open concept kitchen and living space adorned with designer finishes, stainless steel appliances, and flooded with natural light. Step out onto the balcony off the kitchen and soak in the fresh air while enjoying your morning coffee. But the piece de resistance awaits on the fourth floor - a rooftop oasis unlike any other. This elevated retreat features a wet bar and opens up to a private rooftop boasting a verdant greenery wall and panoramic views of the Indy city skyline. Whether you’re hosting unforgettable gatherings, watching fireworks on the Fourth of July, or simply unwinding with yoga sessions, this rooftop is the ultimate destination for relaxation and entertainment. With two bedrooms plus an office, 2.5 baths, 2 car garage, and smart home features seamlessly integrated throughout, this townhome offers the perfect blend of modern convenience and timeless luxury. Plus, with top-rated restaurants like Tinker Street and a plethora of local events within walking distance, you’ll experience the best of downtown living right at your doorstep.

melissa@smithfamilyrealtyindy.com www.smithfamilyrealtyindy.com









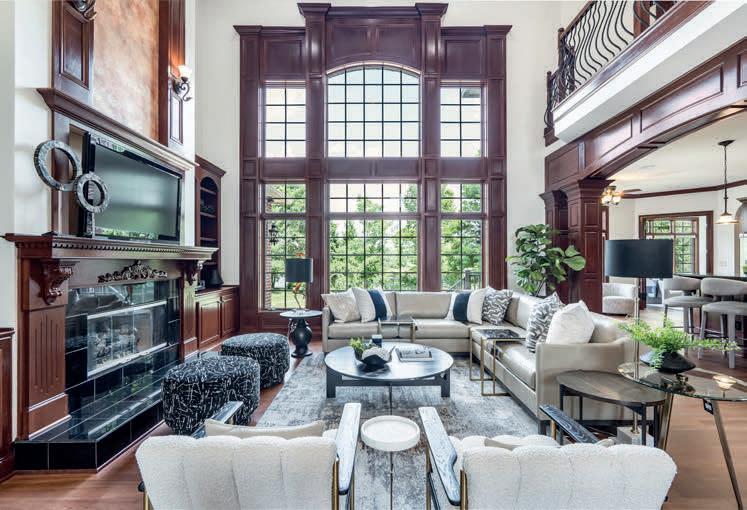

Welcome to Stonegate, an exceptional community within the charming town of Zionsville. This stunning property is perfectly situated on a handpicked homesite, elevated above the street with breathtaking views of three serene neighborhood ponds. As you arrive, you’ll appreciate the convenience of the elegant circular drive, ideal for guest parking. Built with a family of eight in mind, this home offers ample space yet is perfectly suited for comfortable living on just the main level for a couple. Inside, you’ll be captivated by the beautiful circular staircase with intricate spindles and the grand coffered ceilings that add architectural interest throughout the living spaces. The cozy den provides a perfect retreat for meditation, quiet time, or thoughtful reflection. This 17-year-old property still feels brand new and timeless, boasting refinished Brazilian Cherry hardwood floors with a natural water-based matte finish. Exquisite Thomasville lighting graces the main level, adding sophistication to every room. The upper level is versatile and perfect for boisterous children, visiting grandchildren, or out-of-town guests, ensuring everyone has their own space. This home is truly a blank canvas, ready for your personal touch with collectable carpets, rare art, and your own style of furniture. Whether you seek a spacious family home or a luxurious retreat for two, this property in Stonegate offers an unparalleled opportunity to live your best life. Don’t miss out on this rare find. Come see how this beautiful home can meet your unique needs and lifestyle today!







3 BEDS | 3 BATHS | 2,550 SQ FT | OFFERED AT $519,900
Looking for a low maintenance, 55+ community, but don’t want to wait to build or give up space and need lots of storage? This less than 2-yearold, move-in ready, bright and open Sullivan floorplan in Osborne Trails, has 2,550 square feet with 3-car garage, 3 bedrooms, 3 full baths and a huge flex room that can be used as a den and office. You simply can’t unsee the large living area with fireplace that opens to the kitchen with a large island and walk-in pantry and a dining area that leads to the screened-in porch and patio where you can enjoy the outdoors. This smart and spacious floorplan has plenty of room for all of your furniture and kitchen gadgets! The kitchen has quartz counters, gas stove, 2 ovens and a microwave. Sellers have extended the cabinets and counters to add a coffee bar and even more storage! Large primary bedroom has a walk-in closet and bathroom has a walk-in, zero grade super shower. Garage has a large tandem space with added storage shelving, epoxy floor, and additional lighting. Blinds, water softener & tankless water heater are all Included. Osborne Trails has a large amenity center with an outdoor saltwater pool, fitness center, pickleball and tennis courts with onsite fitness classes and activities.
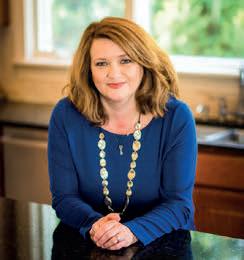
317.565.3220
mbhomepartners@kw.com
mbhomepartners.com

19407 WILKEY CIRCLE, WESTFIELD, IN 46074





Welcome to this STUNNING 3+ story architectural GEM! Located only blocks from the HEART of the Short North w/ extraordinary views of the downtown skyline. Offering an open floor plan that seamlessly integrates the living, dining, and kitchen areas, making it perfect for both everyday living and entertaining. The kitchen features topof-the-line appliances, sleek cabinetry, a spacious island & dining area. The 1st floor offers a bedroom or flex room that can easily be used as an office or gym. Two spacious bedrooms are found on the 2nd floor, both with en-suites and beautiful views of the skyline. The true highlight, however, is the rooftop entertaining area, where you can host gatherings against a backdrop of breathtaking views. 100% TAX ABATEMENT through 12/31/33!



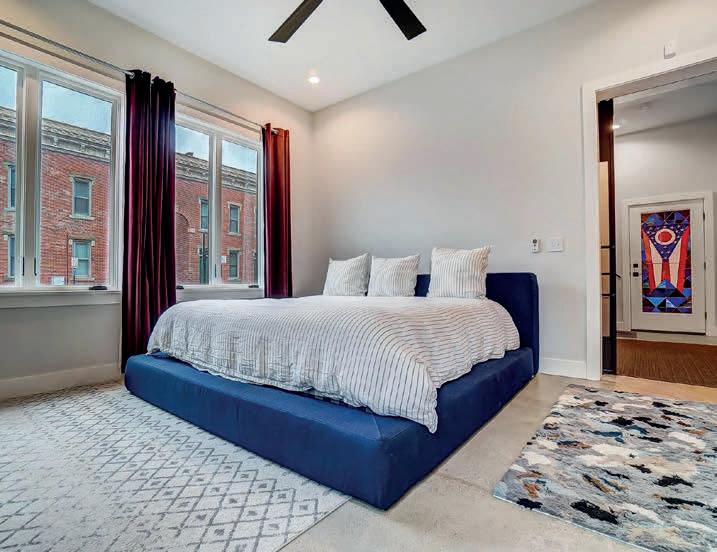


1893 PAINTED BRICK ITALIANATE
269 S 17TH STREET, COLUMBUS, OH 43205 4 BD | 4 BA | 5,029 SQ FT | $699,900
Stunning original walnut staircase opens to dbl parlors w/ carved mantels & original wdwrk. Dbl pocket doors lead into formal dining room. Great circular floorplan.
Lux custom Owner’s Suite,spa-like en-suite with smart shower & steam room & modern Tumi bidet washlet toilet. Yoga/flex space area, natural wood flrs. Designer kitchen with center island and high end SS appliances including NEW induction cooktop!. Dual zoned HVAC, 2 1/2 updated lux baths and 2nd flr lndry. Rare ATTACHED garage. Mature perennial gardens, deck & gazebo are inside the fenced backyard. 3 add’l generously sized BRs & studio over the garage are on 2nd flr. Walk to Dining, entertainment venues, Main Library, Topiary Garden, Trolley Barn and Franklin Park Conservatory.

Al Waddell
REALTOR® | SRES®, ABR®, CRS® C: 614.832.4079
alwaddellrealtor@gmail.com www.ColumbusHomesTeam.com






1938 PEARCE CIRCLE, SALEM, OH 44460




6 BEDS • 6 BATHS • 6,911 SQFT • $649,900 This charming Tudor home offers over 6900 sqft of finished living area and will accommodate all of your needs! On the first floor, there are two living rooms with one having a fireplace and a formal dining room. The Eat-In Kitchen has new granite countertops and a pantry for extra storage. The spacious In-Law Suite is a private area of the house that consists of a beautiful Great Room with vaulted ceilings and fireplace. Also included in the In-Law suite is a kitchenette, bedroom, full bath with separate area for the tub and sunroom. Finishing off the first floor is a master bedroom suite and a half bath off the foyer. On the 2nd floor, there is a 2nd master bedroom suite, 3 bedrooms, a craft room/office and a full bath. There are two basements in this home. Both basements have finished areas with laundry rooms. The second basement has two large, finished rooms, a full bath and walk-out access to a private patio. Updates include new furnace and A/C, granite countertops in the kitchen and baths, new faucets and toilets where needed, exterior and interior lighting, new showers in both the 1st and 2nd floor master baths, new appliances in the In-Law Suite kitchenette, new carpet/flooring and paint. This home can accommodate a multitude of needs. In-Law Suite and 2nd basement is on it’s own electrical meter. Come see this home today!

ANNA R. FRANTZ
REALTOR® | #2011002766
330.831.4655 annafrantzgcc@gmail.com






3 BEDS • 3.5 BATHS • $875,000 This better than new custom-built home in Chagrin Falls is now available for maintenance free living at its finest. This single-family residence, custom built by Payne & Payne is located in a gated condominium community, boasting 3 bedrooms and 3.5 baths and nearly 3,800sq ft. Designed with an expansive open concept plan, ideal for single level, modern living. Highlighting a bright, designer eat-in kitchen seamlessly integrated with a spacious great room with soaring ceilings and windows, featuring a fireplace that is perfect for relaxation and entertainment. Year round outdoor living is enhanced with a heated terrace and private patio. The first floor includes the owners suite with his and her closets and vaulted ceiling. Plus an additional bedroom with full bath, a convenient home office, and a first floor laundry and mudroom for practicality. The lower-level, a inviting continuation of living spaces impresses with generous room for entertainment, a third bedroom with adjoining full bath, a separate workout room, and a dedicated sauna room. The professionally landscaped exterior features irrigation, lighting, and an invisible fence, adding to the value and allure. Located in the charming city of Chagrin Falls renowned for its character and excellent Chagrin Falls EVSD, this new home offers a compelling opportunity for astute buyers seeking both luxury and functionality in a very peaceful gated neighborhood. Why build when you can have a finished home today!










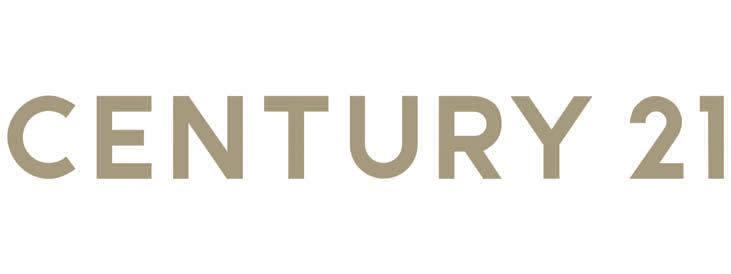

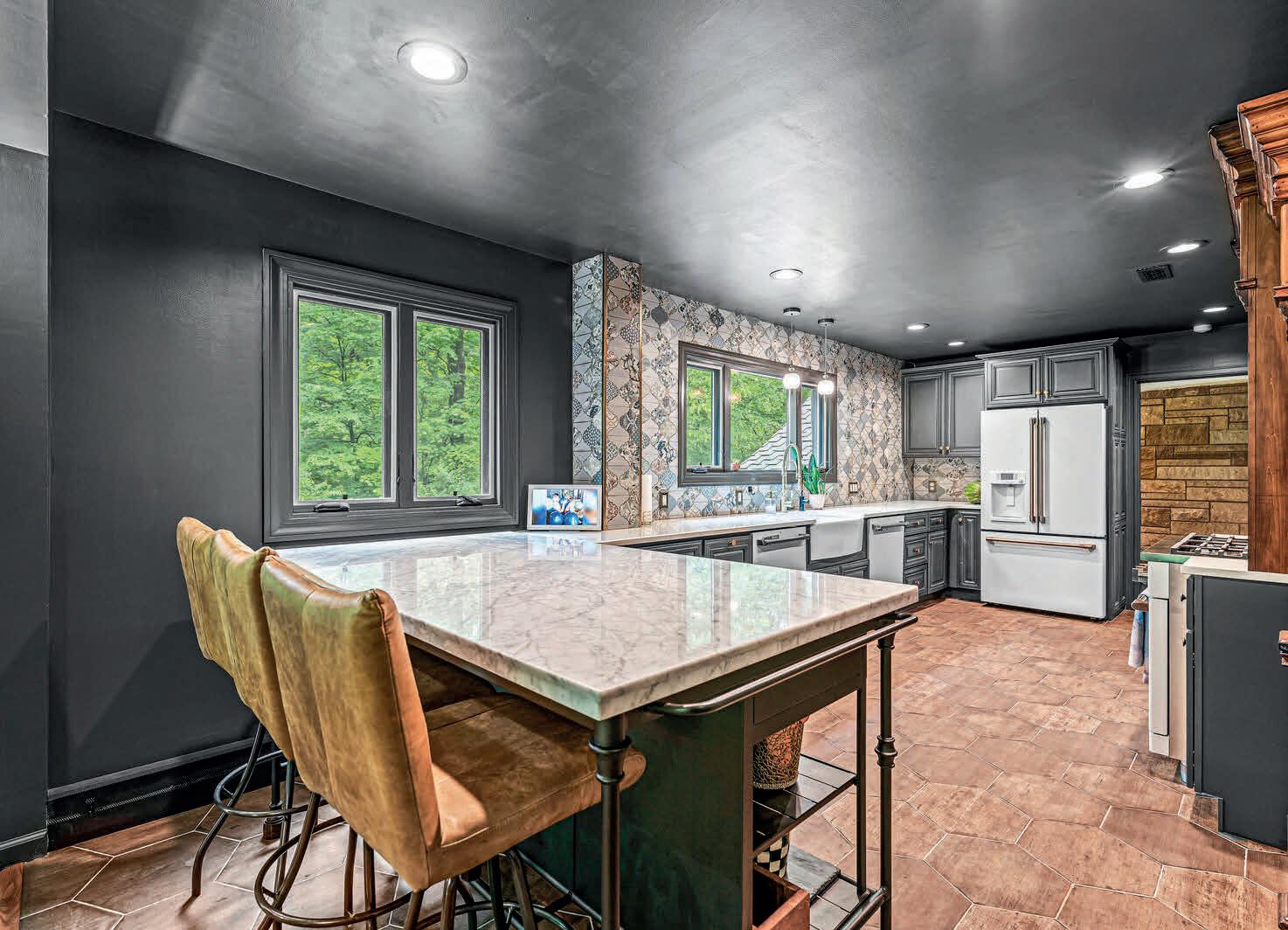
STUNNING MODERN LUXURY TUDOR STYLE RESIDENCE



6470 AROUND THE HILLS ROAD, INDIANAPOLIS, IN 46226
4 BEDS | 5 BATHS | 5,104 SQ FT | $1,150,000
Nestled in the iconic and historic Brendonwood neighborhood, this exquisite Tudor-style residence offers an unparalleled blend of classic elegance and modern luxury. Located within a gated community, residents enjoy exclusive access to a private 9-hole golf course, a sparkling pool, a playground, and facilities for tennis, pickleball, and bocci ball. This tight-knit community thrives on fun events and a welcoming atmosphere, ensuring a lifestyle of comfort and connection.The home itself boasts 4 spacious bedrooms, 3 full baths, and 2 half baths. Architectural grandeur is evident with cathedral ceilings and wood-beam detail, complemented by expansive arched windows that flood the interior with natural light and provide serene views of the wooded, private lot. The updated kitchen features white appliances (including TWO dishwashers!) and a butler’s pantry, perfect for both everyday cooking and entertaining guests. An office space adds to the functional layout, ideal for remote work or study. Basement includes tons of storage space, room for a home gym, and a large flex-space, currently a living/playroom. The property includes an open yard as well as wooded areas, with fire pit to hang with friends. Experience the charm and luxury of Tudor living in Brendonwood, where unmatched amenities and a closeknit community await. This home is more than just a residence; it’s a lifestyle.
























MELS LANE, HANOVER, IN 47243






Start your summer off with a SPLASH! Updated 2-Story lake home on the shore of Lake Lemon in Brown County. Home has 2 bedrooms, and 2 full bathrooms with 2 porches with lake views. Fenced in yard, with tool shed to store all your boat and swimming essentials, AND a 24x40 pole barn big enough to fit a tri-toon! The unmatchable views from both patios will captivate you as you enjoy morning coffee and watch the sunrise. The primary bedroom features a full bathroom, a small area that could be used as a kitchenette, and a family room located in the walk-out basement portion of the home. The main level has water views out the large sliding glass door and a cute kitchen and bonus space that is currently used as a bedroom. The second floor has been split by 2 large built-in closets and provides ample area for guests. New roof and siding in 2022. Can be sold turn-key so you can start enjoying the lake life right away!




Zaneta Sanders Ashley Hay
815.304.5384 zhomes@zrealty.group www.zrealty.group M.E, M.S,
Z Realty Group Co.
Z Realty Group Co. 815.549.1477
ahayrealtor@gmail.com www.zrealty.group






Explore this incredible 5-bedroom, 5-bathroom home with 5,000 sqft of living space (both above and below). New owners will enjoy warranties on major appliances and the possibility of acquiring some of the new furniture in the home. The MASTER SUITE boasts marble throughout, and the dining room features the same elegant touch. All full bathrooms are equipped with WHIRLPOOL tubs, and the main floor bathrooms have undergone complete renovations. The kitchen has been remodeled with new granite countertops, matching cabinets, and brand-new appliances, including an air fryer/convectional oven. The living room is equipped with a ceiling-installed projector and a custom-built electric fireplace. Located 3 minutes from the HIGHWAY, 30 min. from CHICAGO blocks away from the police station & hospital, and offering spacious bedrooms, this property is a must-see!





1300 & 1366 W County Line Road, Indianapolis, IN 46217
One of the only large, land parcels remaining in Perry Township! There are so many options with this one. Four parcels combined for a total of 23 acres right off County Line Road, conveniently located between SR 135 and I-69. You’re near everything! The County Line Road project will add access to a walk/bike path. Choose to build on one of three land only parcels - 11 acres, 1.6 acres or 2.4 acres. Or, consider it allperched up on a hill overlooking the beautiful rolling acreage, the three-bedroom stone ranch with walk-out basement has it’s own 8 acres to add! Ready for your updates, the home boasts three large bedrooms and two full baths, living, kitchen, dining and sunroom on the main level. Windows at every corner to enjoy the land that surrounds you. A basement set-up to entertain with its additional kitchen, spacious family room, full bath and walk-out to a patio and the yard. This would also make an excellent in-laws quarters. Stone, gas fireplace on the main level and wood-burning fireplace downstairs. Two-car garage has plenty of space for tools and hobbies. There’s an additional horse barn and shed for storage. Horse barn has 2 or 3 stalls and does have city water and power. Call us to check this one out today!
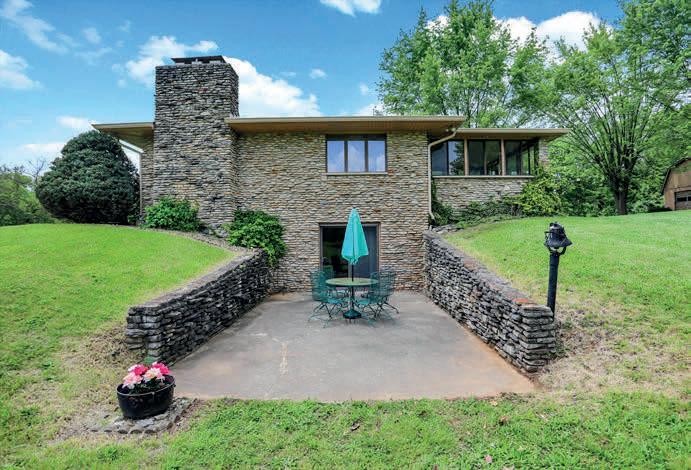







LAKE WAWASEE




6793 E ELI LILLY ROAD, SYRACUSE, IN 46567
This really is one of the best of Lake Wawasee! Just completing renovations…Gorgeously updated and new inside and out! High quality craftsmanship throughout this spectacular 10,000 sq ft, 3 story home. 9 BR/8.5BA, 6 living areas, 2 kitchens, 2 wet bars and 6 porches. The spacious primary bedroom is on the main floor with inspiring lake views plus a large spa-like bathroom with double shower and freestanding tub.
FRED STEFFEN
REALTOR®
C: 574.528.0705 | O: 574.457.4446 fred@steffenrealty.com steffenrealty.com





9 BEDS / 8.5 BATHS / 10,018 SQ FT / $6,950,000
All new custom cabinets, granite tops and appliances in both of the kitchens and bars. Fantastic Eli Lilly location on beautiful secluded grounds with a generous 88’ of lake frontage. Enjoy all the extras like the 6 car garage, finished basement, guest house and lakeside inground pool. Spacious pier and lakeside storage for all your toys.





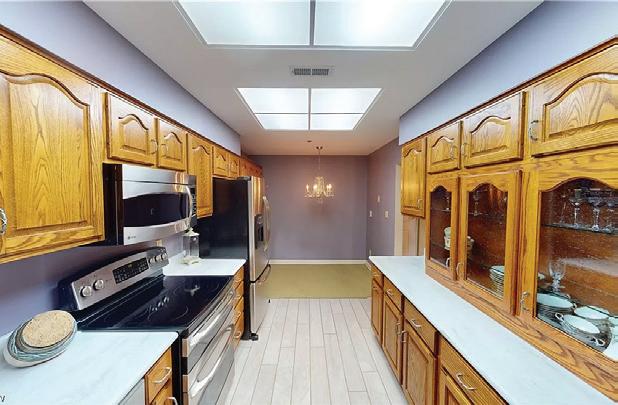
3 BEDS • 2 BATHS • 1,750 SQFT • $239,000 Available for sale, Unit#103 in the Westwood Condominium Residences is conveniently located in downtown St. Clairsville. Westwood is a 55-year age restricted community. This 3 bedroom / 2 bathroom condo has a prime first floor location and is incredibly spacious at 1750 sqft. The dining room / living room share an open floor plan. The well appointed kitchen features beautiful cabinetry with ample storage, gorgeous countertops, heated flooring and an 8x5 breakfast nook. Tall ceilings throughout allow for more natural light and aesthetic appeal. The laundry room has additional cabinets / shelves with plenty of space for a side-by-side washer & dryer. The master bedroom has 2 large closets and a master bathroom. The condo has 5 closets in total plus 2 linen. Relax in the central air or step out to your private 10x12 covered patio. The crown molding, light fixtures and matching wood doors add to the quality that this residence has to offer. The condo also includes your own indoor parking space (first spot on the left) and fenced storage locker in the lower level garage. Elevator / stair access to the lower level is in close proximity. There is also a parking lot in the front of the building for visitors. Easy access to the walking trail. Non smoking community. Pets allowed with restrictions. Tenants have first right of refusal. Call today to schedule your private showing!



3 BEDS | 1.5 BATHS | 2,416 SQFT. | $549,000






Get into this sophisticated, mid-century modern home, just steps from the Notre Dame campus Michiana! Hidden away on a quiet, naturesque deadend street with a view of “Touchdown Jesus” from your front yard and a backyard deck overlooking a park-like setting on an oversized, manicured lot, this is one you won’t want to miss! Highlights include: 3 bed, 1.5 bath, 2,416 sq. ft. ranch, cement kitchen countertops, laundry chute, a custom built torii inspired Japanese gate, large fire pit, vintage street lamp, .74 manicured wooded acres, vegetable garden, partially fenced yard (great for pets), 2 storage sheds, nature paths, hot tub platform off the deck, 3 car tandem attached garage with keypad entry, insulated garage door, newer roof & AC, built in bookshelves, pool table and bar in the partially finished basement, built-in bunk beds, a cedar closet, utility sink, 2 workbenches, 200 amp. electric, and new sliding patio door and front storm door. This property is an active gameday rental and great investment opportunity that generates $2,000-$6,500 over 2-day weekends. The possibilities are endless! Get inspired Michiana! This is a real charmer, that won’t last!







1524 CHANSON LANE
WESTFIELD, IN 46074
Arguably one of best lots in Serenade, this stunning Woodruff Collection home by Estridge overlooks a long water view and is situated on a generous yard. The gracious foyer opens into the home study which offers plenty of daylight and privacy from the main living spaces. You will be nothing short of impressed with the gourmet kitchen which boasts high-end appliances from the Signature Kitchen Suite collection, excellent storage space, walk-in pantry, and separate planning center & casual office which can double as a second overflow pantry. The stunning kitchen overlooks the oversized family room with coffered ceiling, and cozy fireplace with luxe tile surround. You will fall in love with the upper level- the primary suite is generous in size leading into a breathtaking ensuite with fully tiled shower, separate free-standing tub and double vanities, all with easy access to the walk-in closet of your dreams. The additional three sunshine-filled bedrooms on the upper level feature great closet space, one with a private ensuite, and a separate hall bath which services the other two beds. The upper level loft is an excellent second family room, kids playroom or additional bedroom if needed! The conveniently situated laundry room is filled with cabinetry, great countertop space, and utility sink. The generous basement additionally offers a recreational area, media room, full bath and unfinished 5th bedroom ready to bring your vision to life. This home shows pride of ownership with a $10,000 fully fenced yard, water softener and RO install, over $20,000 in high end landscaping and boulders, and $20,000 in shades and blinds installed by Zinga’s. You will not want to miss out on this opportunity to be in Serenade! Now available for QUICK CLOSING & MOVE-IN!
Incredibly rare opportunity to own a home in Pleasant View Estates of Zionsville on an over half acre lot. The all stone and brick entry opens up to a two-story foyer leading into a private office adorned with windows. You’ll be nothing short of impressed with the two-story family room with gorgeous, custom built-ins, gas fireplace and a wall of windows featuring programmable shades all open to the kitchen, hearth room and separate dining space. The gourmet kitchen offers an oversized island, gas cooktop with custom hood, built-in double ovens and stainless steel appliances. Enjoy your cozy eat-in kitchen space with real wood burning fireplace overlooking the lush and custom landscaping. A highly desired primary bedroom on the main level is bight and airy, leading into a double vanity bath with extra storage, walk-in shower with separate tub, and custom closet. Upper level features an oversized bonus room that is multi-functional and can be converted to a 6th bedroom if desired. An additional three bedrooms, one with its own private bath, and the other two with a jack and jill bath finish off the upstairs. The walk-out basement is highly impressive with a rare full kitchen overlooking an abundance of recreational space. An additional bedroom and full bath are offered in the basement along with plenty of storage space. Pride of ownership truly shows in this home, the custom decks and landscaping alone are sure to swoon the most discerning buyer. Major and recent upgrades include $108,000 in Trex decking, railing and steps, paver patios, retention walls and landscaping; $8,000 in motorized blinds and $10,000 in smart home switches and features. Incredible location near schools, shopping and dining, just minutes to downtown Zionsville.






CUSTOM BUILT HOME
Without question, one of the finest pieces of property to be found on lake Templene or any other lake in southwest Michigan. This custom built home of 6,000+ sq ft. Sits on 3 acres with over 1,400 feet of waterfront with vast, spectacular lake views and its own island with a walkway and gazebo with electric. The main floor of the home features an open kitchen with high top seating, pantry, a dinette area connected to a hearth room with fireplace, all with splendid lake views. The formal dining room features a trey lit ceiling with chandelier, followed by a living room with a 16’ vaulted ceiling and a library/office area. The large main floor primary features a walk-in closet, doors out to the wrap-around deck, and large bathroom with dual sinks, jacuzzi tub and walk-in shower. The upstairs has 3 bedrooms and a full bath. The lower level could easily be separate living quarters with a separate staircase to the garage, a kitchenette, large bedroom and full bath. There is also a walkout to a lower level patio and plenty of additional storage space. This home and location offers an incredible opportunity to enjoy the beauties and splendor of lake living in an undisturbed setting unlike no other.

REALTOR ® C: 574.532.3808 | O: 269.782.2877 dennisbamber@cressyeverett.com www.dennisbamber.cressyeverett.com









Welcome Home
3471
6
Experience luxury living in this expansive, custom-built all-brick home, perfectly situated near Briar Leaf Golf Course and major highways. Step into a vibrant world of refined elegance, where every detail exudes sophistication and comfort to discover vast living spaces with high ceilings, crown molding, and an open-concept layout that invites effortless entertaining. Prepare culinary delights in the gourmet
kitchen, complete with quality appliances and sleek new countertops. Step outside to the brand-new stamped concrete patio, overlooking the sprawling grounds and the recently updated heated pool, an idyllic retreat for relaxation and enjoyment.With its generous proportions and premium features, this home offers unparalleled luxury living. Don’t miss the opportunity to make it yours.





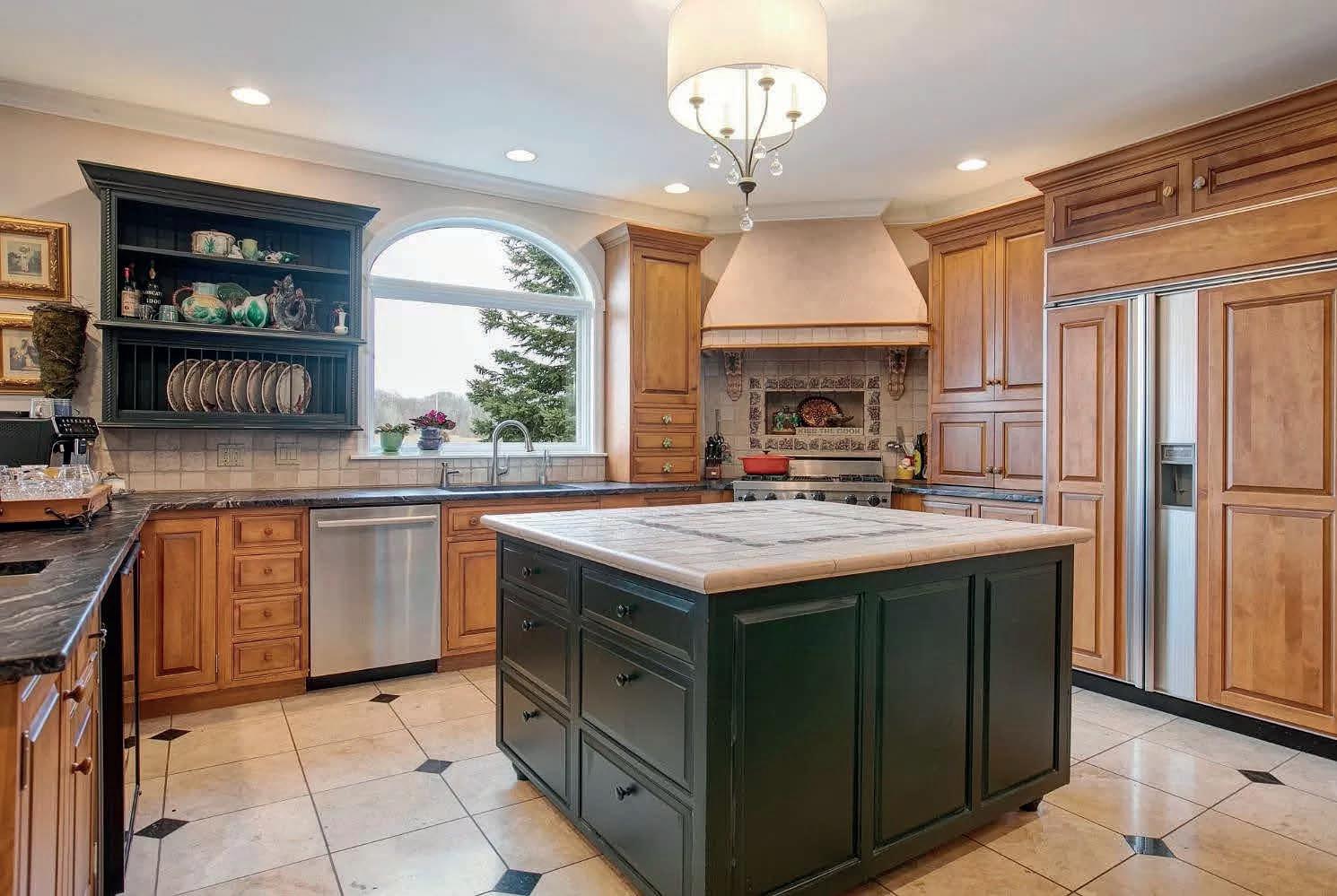
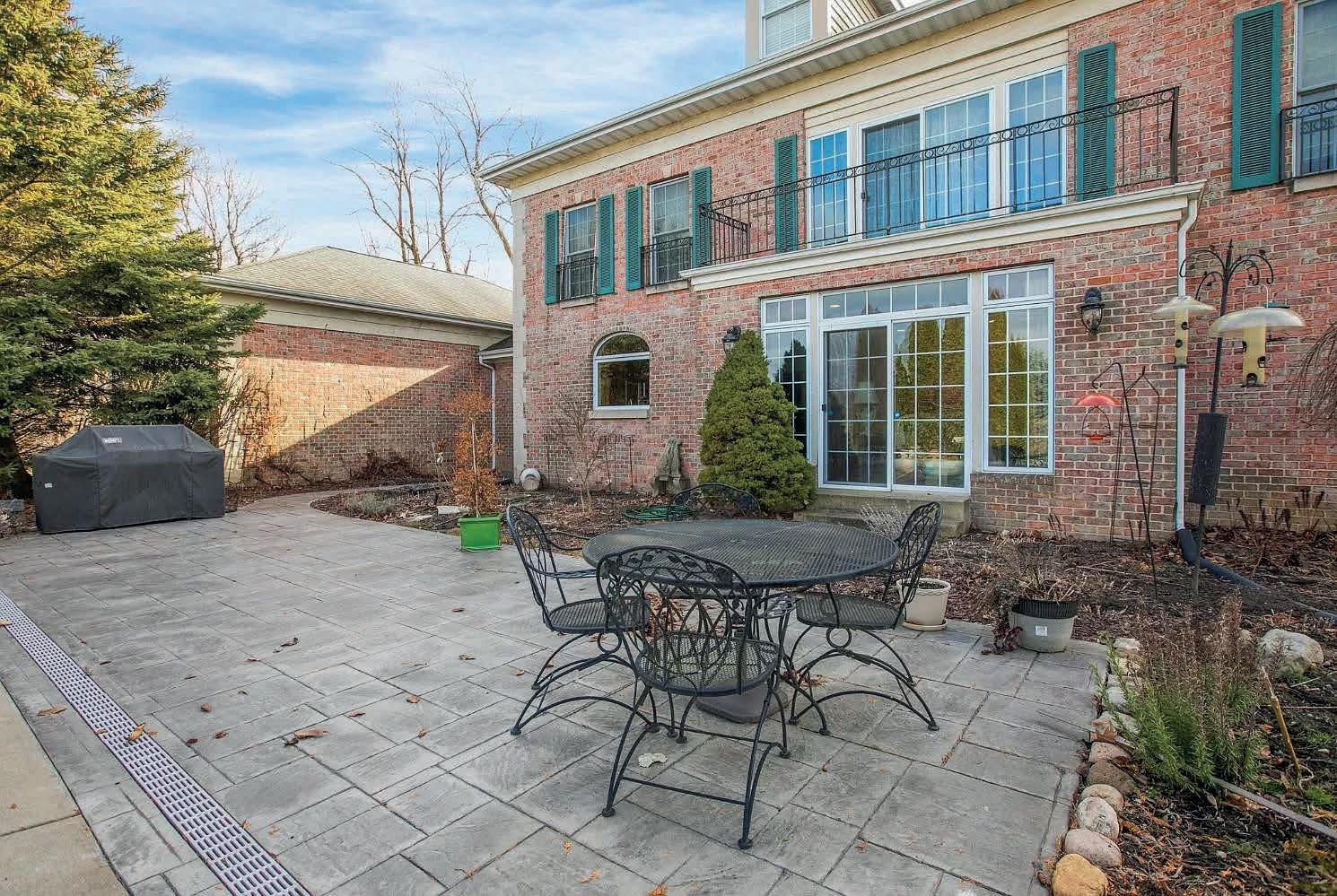





4 BED | 4.5 BATH | 4,347 SQFT | $775,000. Welcome to your dream home at 4028 Royal Dornoch Ln! This stunning property boasts luxurious living at its finest. Step inside to discover spacious interiors filled w/ natural light, perfect for entertaining or relaxing w/ family. Feat. 4 bedrooms, 2 of which have ensuites, possibility of 5 BR w/ the main floor study, 5 bathrooms (4 full), this home offers ample space for everyone to spread out comfortably on 3 levels. The primary suite is a true sanctuary, complete w/ a sitting area, vaulted ceilings, walk-in closet and ensuite bath. The gourmet kitchen is a chef’s delight, equipped with a Viking Range, sleek countertops, & plenty of storage space. Enjoy your morning coffee at the breakfast bar or host elegant dinners in the adjacent dining room. Whether you’re hosting summer BBQs, gardening, or simply unwinding on the patio, this expansive backyard oasis is sure to impress. Conveniently located in the sought-after Estates at The Fairways of Pine Run community in Mason.




4 BEDS | 4 BATHS | $1,575,000 | MLS#: 1743453
Cincinnati’s Most Spectacular River Front Community! *Fabulous Designs by Leading Architects, and Preferred Builders! Unlimited 15 Year Tax Abatement! Nestled far away from Kellogg Avenue and Traffic Noise! Quiet River Sounds and Gorgeous Glistening Water with Tranquil Green Space Views! * Walking Trail, Dog Park, Boat Ramp, Boat Storage, Community Garden, Fire Pit, and Recreation Area! Close to River Bend, Coney, Belterra, Bike Trail, Lunken Airport, California Golf, Marinas and Restaurants!














730 W HOFFECKER ROAD, POTTSTOWN, PA 19465
5 BEDS | 4 BATHS | 2,830 SQ FT | OFFERED AT $649,900
Stone rancher in OJR with lots to offer! The lot is a little shy of an acre of flat open ground conveniently located near all the local roadways, eateries, and shops while being nestled in a quiet neighborhood...The outside of this home is an entertaining haven featuring an inground pool with a pool house for all of the pool equipment...The outdoor patio allows space for seating more guests! But, the BIG bonus is the tennis/pickleball court in the backyard! The front of the home features great curb appeal with a covered front patio...Upon entering, you will find hardwood flooring, large rooms, and an open floor plan, as well as that in-law suite you’ve been looking for. The living room is currently used as a library, with a wood-burning brick fireplace and built-ins on either side. The windows in this room are “European” and are a huge upgrade. They open up and down or side to side... If you are looking for an open-concept floor plan, we have it, The kitchen, dining, and gathering space are all one...The high ceiling and recessed lighting accents the whole space. The kitchen offers a huge island and the counters have been upgraded to beautiful granite.

DONNA GODFREY BROKER OF RECORD
267.688.0536
donna@donnag.com
godfrey.properties



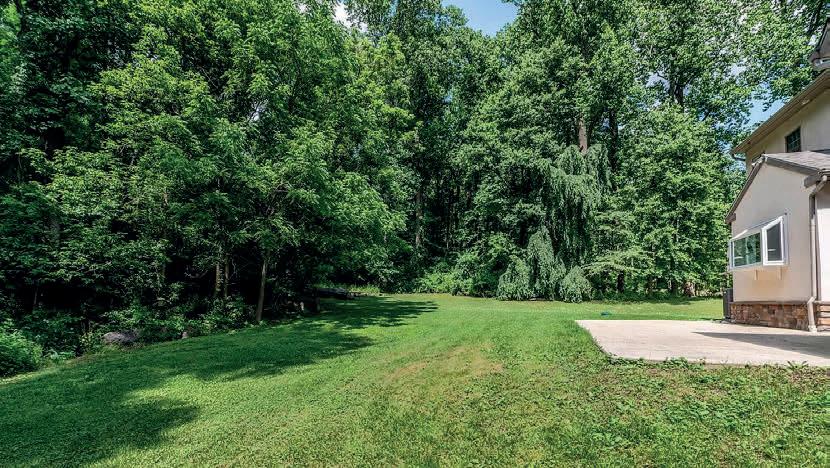




5 BEDS | 4 BATHS | 4,763 SQ FT | OFFERED AT $829,000 3181 CHESTNUT HILL ROAD, POTTSTOWN, PA 19465
Located in beautiful South Coventry Township and the Owen J. Roberts School District, this stunning colonial at 3181 Chestnut Hill Road sits on over 6 acres, offering extensive outdoor recreation and entertainment space. The home features a stylish circular driveway, pond, and a convenient oversized 3-car garage. Significant upgrades include new CertainTeed siding, allowing buyers to select their preferred color. Inside, the two-story foyer leads to a kitchen with warm wood cabinetry, granite counters, an oversized island, and modern appliances. The home boasts a family room with a stone fireplace, a formal living room, a versatile bonus room, and a dining room with patio access. The primary bedroom includes a sitting room, a luxurious bath, and an attic space ready for finishing. Four additional spacious bedrooms and two full baths complete the second floor. The nearly finished basement offers a media area with theater seats, living space, and storage. Recent updates include a new roof and skylights (2023), new kitchen garden window and sliding door, updated HVAC units, and a smart thermostat system. A one-year home warranty is included.





KAREN THOMPSON | HOWARD HANNA REAL ESTATE
REALTOR® | 330.697.8372 | karenthompson@howardhanna.com
$269,900 | Explore this pristine Indian Hills condo near Nature Realm and Cuyahoga Valley National Park. Featuring a Great Room with a fireplace, vaulted ceilings, a formal dining room, and an eat-in kitchen with granite countertops. Updates include a new roof and skylights. Community amenities: pool, clubhouse. One-year HSA Home Warranty included.



GABRIEL FRALEY | OWNERLAND REALTY
REALTOR® | 513.505.7507 | gabefraley@gmail.com
$245,000 | This charming home offers comfort and convenience for new homeowners. It features a large deck, new appliances, two bathrooms, and a full basement. The beautifully landscaped yard is perfect for relaxation or entertaining. Located in College Hill, 6843 Savannah Ave provides easy access to amenities and transportation. Schedule a viewing today!


TONY PARRA | EPIQUE REALTY

REALTOR® | 216.396.4712 | tony@theparragroup.com
$249,900 | Welcome to Larchmere and this wonderfully remodeled duplex! Larchmere a historic neighborhood comprising approximately 10 blocks and despite its modest size, this district offers a wide array of amenities, including eclectic shops, galleries, antique stores, historic restaurants, and bakeries.



BRAD A.SUTPHIN | RE/MAX PREFERRED ASSOCIATES
REALTOR® | 419.345.5566 | brads@realtor.com
$279,000 | 4 bedroom, 2 bath, 2+ car garage brick home renovated! New white kitchen, stainless steel appliance package, inter-locking vinyl floor. All new paint throughout house. New white six panel doors, kitchen family room combo, living room dining room combo. New light fixtures. New concrete driveway.
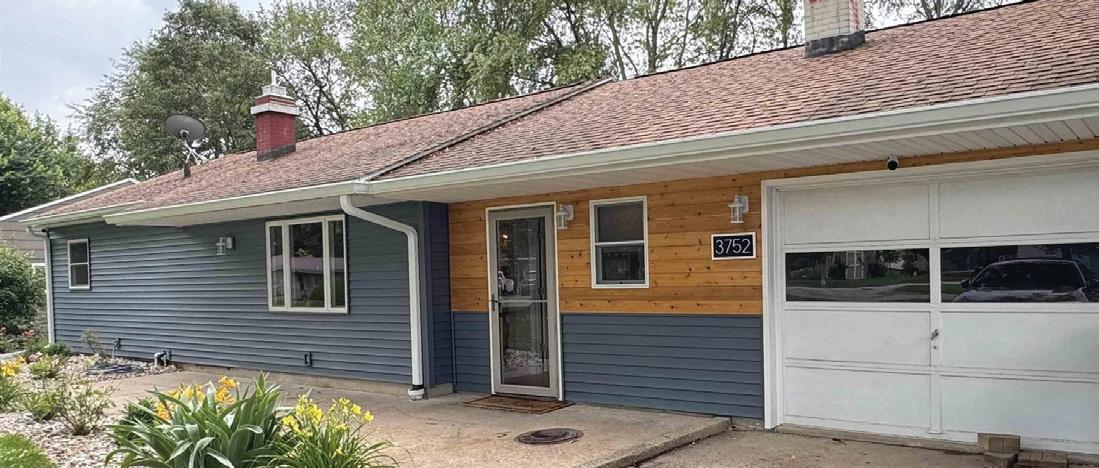

RICHARDS | D.R. Indiana Realty, LLC
| 317.459.0945 | deedeerichards@sbcglobal.net
$229,000 | Beautiful 4-bed home in Mexico, IN with modern upgrades (2020-2024): new siding, windows, doors, patio, kitchen with granite counters, marble baths, new flooring, HVAC, exterior lighting, and hot tub wiring.



MEGAN MARTINI | BURGAN REAL ESTATE REALTOR® | 330.397.3646 | megan@burganrealestate.com
$265,000 | Step into a piece of history with this charming residence built in 1899, exuding the timeless elegance of the turn of the century! One family owner. Beautiful original hardwood floors and intricate woodwork throughout, every corner of this home tells a story of craftsmanship & heritage.
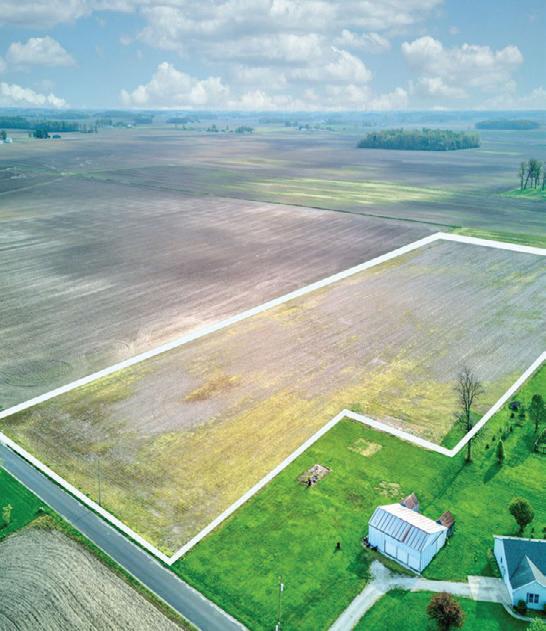


CAMMY BURTON | RE/MAX ANEW REALTY REALTOR® | 317.460.0758 | cburton@anewrealtyhomes.com
$220,000 | 10+ ACRES!! If you have always wanted acreage to build your dream home - here it is! A rare find in Tipton County, a little over 10 acres to build that Barndominium or beautiful home with plenty of space. Acreage has been farmed for many years, so it is also prime land to farm. The area has been ditched for drainage. Currently zoned Agricultural. Buyers responsibility to verify with the county for their residential building purposes.



Valarie Lester | BERKSHIRE HATHAWAY HOMESERVICES REALTOR® | 503.828.4733 | valarielester@bhhsni.com
$225,000 | If move-in ready is what you are looking for then you have hit the jackpot! This fully renovated property has left nothing untouched. Calming colors throughout, spacious rooms, main floor master en-suite plus main floor laundry and ample storage. Located in perfect proximity to shopping, eateries and schools. This property is ready to welcome you home!









0 MOUNT ZION ROAD, FRAZEYSBURG, OH 43822 / 80 ACRES
As Intel, Amazon and Google move their operations to central Ohio, land values will continue to increase rapidly. This rarely found wooded 80 acre parcel is located in the rolling hills of beautiful Knox County just 30 minutes from the Amazon, Intel and Google Park areas. Stunning property-rolling terrain criss-crossed with paths, woodland that has not been cut in 50 years, and nature at its’ best.... including many deer, wildflowers and precious morel mushrooms! 1800’s home site at front of property features naturalized daffodils and grape hyacinths galore. Owner is a licensed real estate agent in the state of Ohio.

JENNIFER K FARMER REALTOR® 740-427-2000 jennifer@knoxhomeinfo.com www.knoxhomeinfo.com




RANCH STYLE HOME
4818 E 500 ROAD, LAFAYETTE, IN 47905
Looking for more space? This stunning walk-out ranch brick home is a must-see!
Nestled in a wooded area, this custombuilt home features 4 bedrooms, 3 baths, an open eat-in kitchen, and dual living spaces. The finished basement can be a MIL suite or entertainment space. Enjoy a 2-car attached garage and a 2-car detached garage. Includes all appliances and a Goalrilla basketball goal. Admire the custom tilework, hardwood floors, and a luxurious main shower with extra jets. Security system available. Call your agent for a tour today!







1325 CHANTILLY CIRCLE NE, CANTON, OH 44721
4 BEDS | 5 BATHS | 4,639 SQ FT | OFFERED AT $649,900
Welcome to the Lakes at Kings Creek, a luxurious brick colonial home in Plain LSD. Spanning over 3,800 sq ft above ground and 800+ sq ft in the basement, it offers ample space for family living and entertaining. The grand two-story foyer leads to a formal living room with a gas fireplace, a dining room with a trayed ceiling, and a kitchen with stainless steel appliances and a large island. The main level also includes a family room with a second fireplace, a den, a laundry room, and a half bath. The second-floor master suite features a third fireplace, an office/den, a jetted tub, a tile shower, and a walk-in closet. There are three additional bedrooms and an updated full bath on this level. The finished basement includes a bar, a potential fifth bedroom, a full bath, and space for a theater or gaming room. The private, fenced backyard has mature landscaping, paver patios, a koi pond, and a Bose speaker system throughout. This home epitomizes gracious living. Schedule your showing today!


