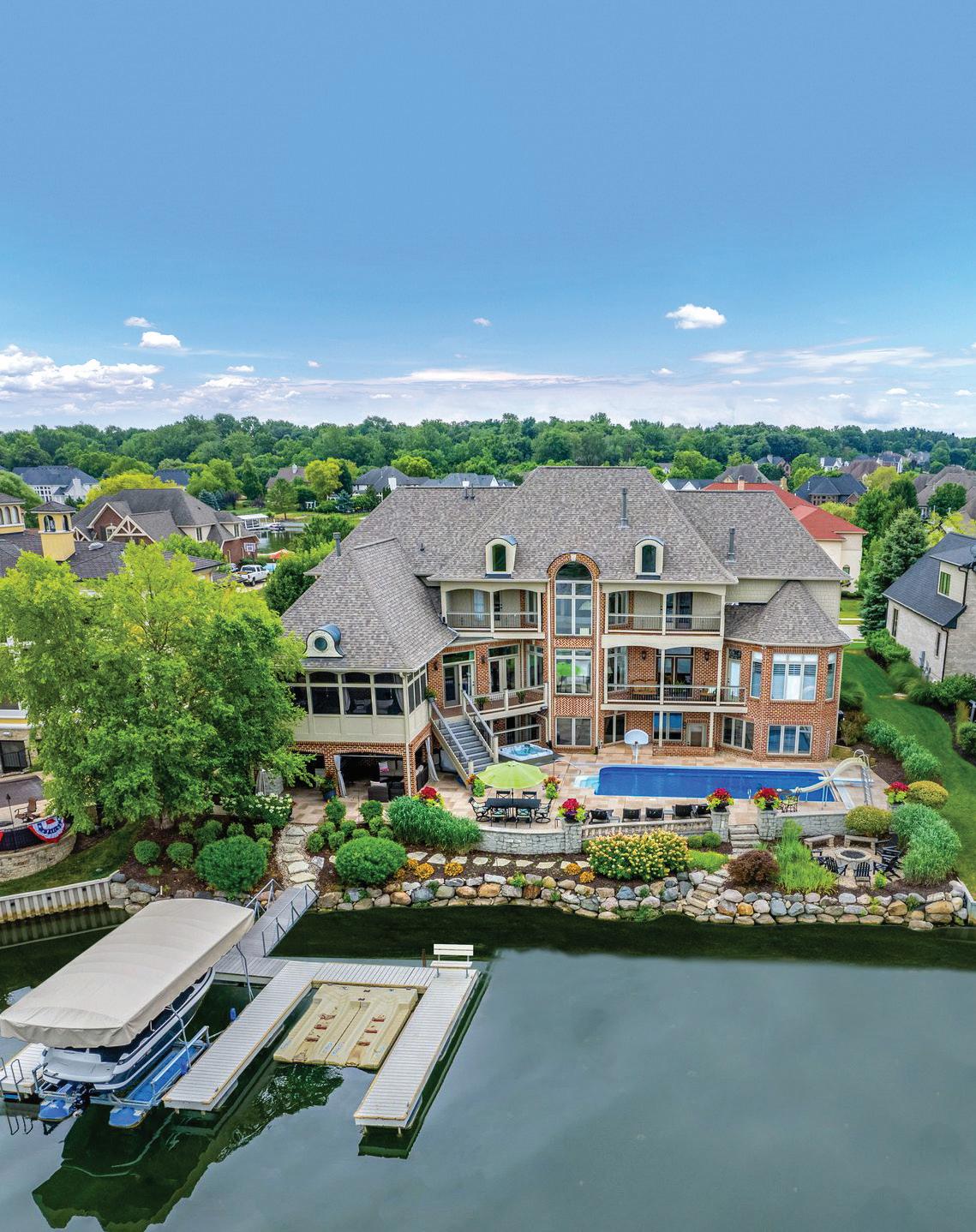

Brand New Luxury Townhome in Old Northside

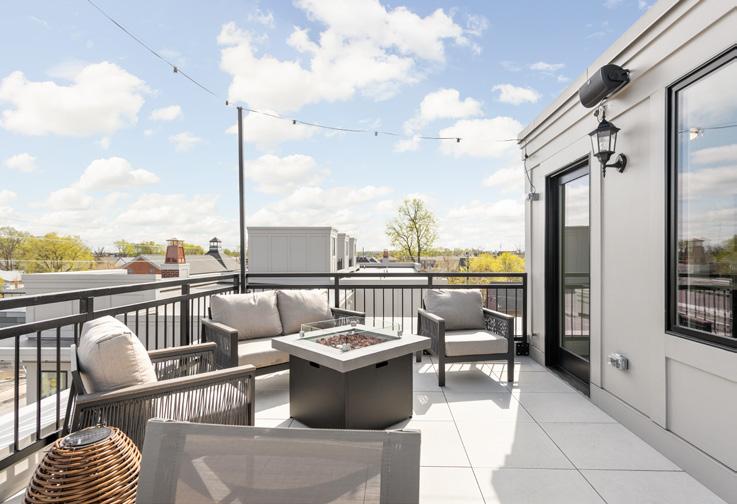

Walk to Mass Ave & More | Built by Estridge, this brick, luxury home offers a private rooftop, oversized black Pella doors and windows, 10 ft ceilings on the main floor, zoned HVAC & more. You’ll love the exterior that features two entrances - one to a garden-level space and patio, perfect for an office, rental or en suite bedroom, and another entrance up the elevated main floor living featuring soaring ceilings, tall windows, living room with fireplace and oversized kitchen with dining. The kitchen boasts custom cabinets, Fisher & Paykel and Bosch appliances, quartz counters and a spacious outdoor deck. Upstairs is laundry and two en suite bedrooms with walk-ins. Private two-car attached garage.
OFFERED AT $671,000 | 3 BEDS | 3.5 BATHS
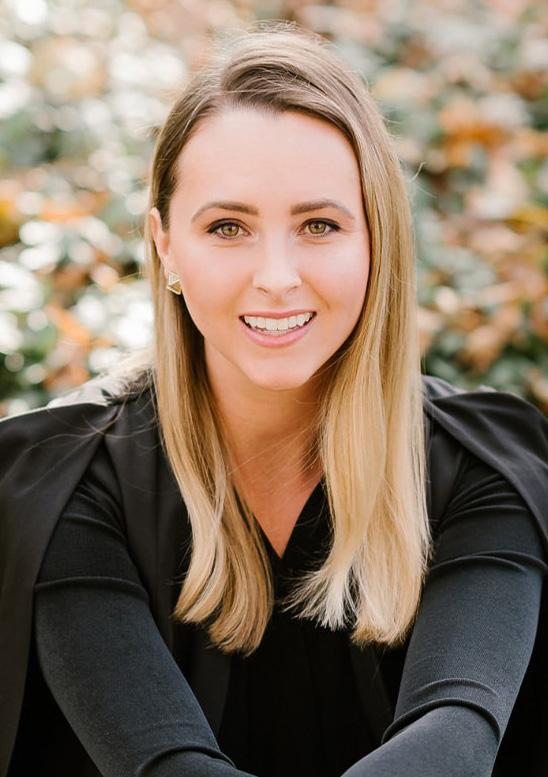



E SAND ROAD ON CATAWBA
Beautiful Lake Erie Front Home With Stunning Views. Built On 3 Lots & 4 Buildable Lots Incl. This Home Boasts Spacious Rooms, 2 Fireplaces, A Fabulous Sun Room, You Will Never Want To Leave. Entertain With Home. Access To Lake Erie.3 Floors Of Heaven. Sit On The 3rd Floor Lake Front Deck, get Personal With The Stars, watch The Storms Coming In, What A View Of Wildlife. Wood Floors, Wonderful Kitchen, So Much Counter Space, Cabinets, Eating Area Natural Light,lake Views Also. The Original Home Was Built In 1905, New Home Built In 1999 With 2 Original Walls, Completely Updated. Owners Suite Enjoys 2 Sided Fireplace, Personal Spa, So Much Closet Space, Sitting Area, Lake View. 3rd Floor Used As Office, huge Area, Make It Whatever You Want. Abundance Of space Easily. Bring The Family. Lovely Walking Paths, Multiple Decks To Enjoy Outside. Beach/land Owned Storage, Oversized 2 Car Garage With Work Area, 3 Parking Spaces Outside. A Retreat, Make It Your B&B, Your Home. Endless Possibilities. Offered at $2,999,000.



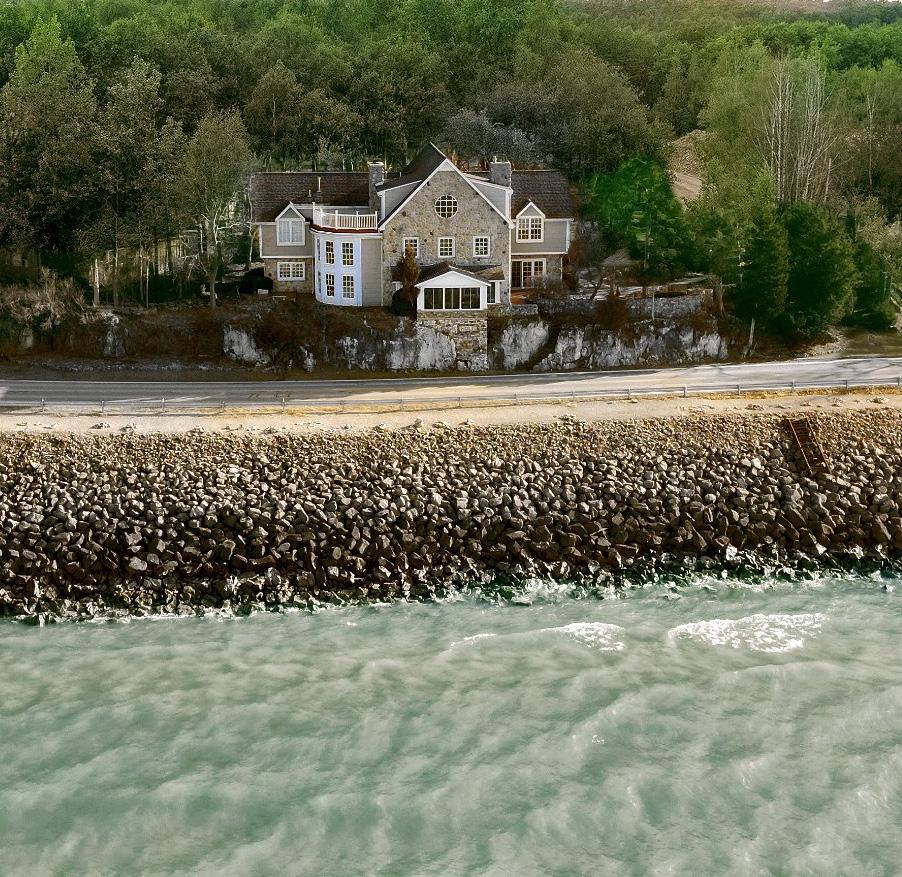
Mary C. Howard

CERTIFIED NEGOTIATION EXPERT
419.212.1162
Marychoward@howardhanna.com www.marychoward.howardhanna.com

Our


LOCATED IN THE SPRINGS OF CAMBRIDGE
13400 MARJAC WAY, MCCORDSVILLE, IN 46055
6 BEDS | 5/2 BATHS | 11,070 SQFT | OFFERED AT $2,490,000

ONE OF THE ABSOLUTE BEST VALUED WATERFRONT PROPERTIES ON THE MARKET TODAY - BOTH COVE and MAIN BODY WATER VIEWS! NEW PRICE and UPDATES! Stunning custom home offers 11,000+ square feet, 6 bedrooms, 7 baths, 6 fireplaces, and DUAL two-car garages. Main level boasts an elegant dining room, stately office, great room with wall of windows, wet bar, hearth room, fabulous and fully equipped gourmet kitchen with island and walk-in butler’s pantry, GORGEOUS MAIN LEVEL OWNERS SUITE with dual walk-in closets, luxurious bath and deck access!! Upper level features 4 large bedrooms (all with full bath access), a bonus room, and a lounge area! WALKOUT BASEMENT includes a family room, bar, lounge, recreation area, theater, arcade, exercise room, 2nd office, 6th bedroom, and full bath! Outdoor oasis boasts an in-ground pool, covered kitchen, fire pit, and large PRIVATE BOAT DOCK!

317.339.2256
awilliams@bhhsin.com
FishersLuxuryHomes.com















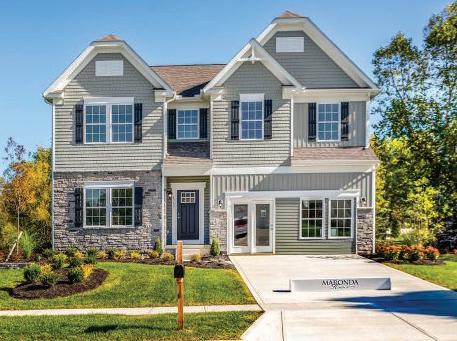



Luxury Living






FIND SERENITY: A PRIVATE TIMELESS OASIS




50 FALLS CREEK CIRCLE, MORELAND HILLS, OH 44022

5 beds | 6.5 baths | 11,846 sq ft | $1,995,000. The property at 50 Falls Creek is one of the finest on the market today. Located on a serene, wooded lot with a meandering creek that traverses the grounds, this spectacular home is well positioned to enjoy the tranquility and privacy of the setting. This home has an incredible two-story deck that looks out onto a hillside and truly feels like your own metro park. The inside of the home is just as spectacular as the outside. The coffered ceiling height is truly amazing, and the walls of massive windows add a sense of expansiveness that is breathtaking. While it is a large home, it lives very humbly. The floor plan is extremely well thought out with lots of intimate moments accented by four stunning fireplaces. It is the epitome of grand living on a personal scale with one of the most incredible first floor owner’s suites.


9240 LITTLE MOUNTAIN ROAD, KIRTLAND HILLS, OH 44060




4 BEDS | 5 BATHS | 7,184 SQ FT | $995,000

Zunkley

C: 440.477.3276
Sharon REALTOR ® 7400 Center St. in Mentor, OH 44060
216 CANDLEWOOD PLACE, ST. MARYS, OH 45885

OFFERED AT $1,105,000 | 216Candlewood.com




This breathtaking dream home seeks a new owner who has a fine appreciation for unique architecture, charming room features, and an adoration for peace and tranquility. This 5-6 bedroom, 4.5-bathroom home built by contractor William L. Kantner boasts over 5,700 total square feet of living space with 3,904 sprawling sq ft on the main and upper levels of the home and 1,832 sq ft on the lower basement level. The spacious master bedroom features an attached sitting room, which would make an ideal nursery, reading area, craft room, or another bedroom. Also attached to the master is an impressive bathroom with a deep heated 2-person whirlpool tub for unwinding after a long day, as well as a 5 ft domed acrylic shower with dual shower heads. Adjacent to the master bathroom you will find a sizeable split master walk-in closet with melamine shelves and double rods separated by a unique tri-view dressing mirror. The laundry is conveniently located off of the master suite. Enjoy gathering in the uniquely designed circular kitchen equipped with modern wood white cabinets, round island, large eat-at bar, granite countertops and a pantry. It is like none other and is truly the focal point of the home, as a kitchen should be. Relax by the reverse mantle fireplace in the family room that is overlooking amazing views to the rear of the home. Leave the stress of the world behind as you pull into your expansive driveway of your perfect dream home. Call for your tour today so you can embrace the meticulous attention to detail found in every corner of this home!
419.953.3752

Offered at $360,000. Why buy new when existing immaculate will do? This INCREDIBLE 3BDRM/3.5BA hard-to find END UNIT brick townhome is graciously appointed for the best of urban luxury living! Come home to gleaming hardwood floors throughout the main level and relax next to your gas fireplace after a long day. Entertaining is a breeze in your gourmet open-concept kitchen-and ALL APPLIANCES STAY, even the NEW stainless-steel smart refrigerator, NEW dishwasher & NEW microwave! Owner’s Suite boasts sunlight-drenched bedroom, complete with spa-inspired en-suite bath and sizeable walk-in closet. Massive bonus room on lower level has a 3/4 bath. Enjoy your evenings on those starry Indiana nights on your very own balcony. Won’t last--see it TODAY!



 Miriam Odegard REALTOR ®
Miriam Odegard REALTOR ®


C: 317.220.5397 | O: 317.216.8800
odegardmiriam@gmail.com
miriam@miriamodegardhomes.com
www.miriamodegardhomes.com
9494 OAKLEY DRIVE, INDIANAPOLIS, IN 462601 Virginia Avenue #602, Indianapolis, IN 46204
$599,900 | 2 Beds | 2 Baths | 1,675 Sq Ft


This stylish 2 bedroom/2 bath sits in the heart of Downtown Indy, with everything from Gainbridge, shops and restaurants right at your doorstep! This spacious 6th floor property gives you a sense of seclusion while capturing some of the city’s best views with floor to ceiling windows in each room. You have designated parking in a nearby gated garage and a well-equipped fitness center. With downtown growing so rapidly, this prime location mixed with the luxurious lifestyle is an owner’s dream!



Candice Childs

317.400.4729
Candice@ScottEstates.net

16059 TALMON DRIVE WESTFIELD, IN 46074
3 Beds | 3.5 Baths | 2,411 Sqft | $430,000





Luxury, low maintenance living is waiting for you in this gorgeous three story Westfield townhome. The main level has every upgrade imaginable from light fixtures to a two-sided gas fireplace to the Kitchen. Speaking of the Kitchen, you are going to drool over the massive island, upgraded built-in appliances, granite counters and large pantry. Upstairs you’ll find a spectacular Primary Retreat featuring a walk in-closet, private bath with full tile shower and an oversized dual sink vanity. There are also two additional bedrooms, another full bath and laundry upstairs. The lower level offers a Recreation Room along with a third full bathroom. The two car attached garage has a large storage closet. Enjoy outside living space off the lower level and main level. Incredibly convenient location close to the interstate the neighborhood is on the Monon Trail.
Karen Tanner BROKER/OWNER

317.714.7687
Karen@buywithktg.com www.buywithktg.com
Imagine walking through the front door of your dream home and being greeted by the stunning elegance and sophistication of this newly constructed custom built home by Kline Custom Homes. The 9-foot ceilings and crown molding create a sense of grandeur, while the open floor plan provides the perfect setting for hosting fantastic parties with friends and family. If you work from home, you’ll appreciate the private home office suite on the main level, providing a quiet and secluded workspace. The main floor features one of two laundry areas, custom cabinetry, and a walk-in pantry. A 9-foot quartz island in the kitchen makes meal preparation and entertaining guests a breeze. Plus, the large mudroom makes for the perfect “drop” when arriving home after long day. The upper-level master suite has coffered beam ceiling, 2 walk-in closets and a large master bath with an oversized tile shower. Besides the 2nd laundry area there are 3 additional nice sized bedrooms, and the 4th bedroom has its own attached full bath which could be perfect for those overnight guests. The wet bar in the basement is perfect for hosting game nights or watching the big game. For fitness enthusiasts, the workout room offers plenty of space for your favorite exercise equipment. This room could easily be converted to a bedroom if needed. There are so many upgrades and bonus features to mention. With its exceptional amenities, elegant design, and convenient location, this home offers the perfect balance of luxury and practicality.






Top Outdoor Space Trends to Know Entering Spring
As spring begins, homeowners are eyeing many popular styles and trends for improving their outdoor spaces. If you want to revamp your outdoor space, we’ve got you covered with some significant outdoor living design and appliance trends.



Outdoor Kitchens and Bars
Homeowners have long been using their outdoor spaces for dining, but now, many also implement built-in kitchens and bars to maximize their time outdoors. Many choose to have built-in barbecues, fridges, or wet bars, but others prefer more unique appliances such as wood ovens.
Fire Pit Tables
Even in spring and summer, at night, the weather can still be frigid in many parts of North America. That is why fire pits have become so desirable for outdoor spaces. But one recent trend is combining comfort and utility. A fire pit table is a table with a built-in fire pit in its center, usually fueled by propane. These excellent communal spaces help everyone stay warm—without excess smoke—while also serving as a gathering space.
Seasonal Colors
Numerous homeowners have couches and chairs in their backyards decorated with colorful pillows. Adding seasonal colors with warm hues, such as reds, yellows, and lavender shades, will make a backyard space pop all the more as the natural spring colors emerge.

Outdoor Workspaces
Homeowners working from home have keyed in on working outside in a pleasant, customized environment. Creating a comfortable outdoor workspace with a desk or table area is popular for those hoping to make work as enjoyable as possible while also soaking up some Vitamin D.

Zen Gardens
Creating zen gardens involves implementing sand, rocks, wood, and plants with no water. This traditionally Japanese style of space curates a sense of relaxation and ease, and it is a rising low-maintenance garden choice.

Vertical Gardens
Especially for smaller outdoor spaces, vertical gardens and living walls are ideal for maximizing space while still growing beautiful vegetation. A large range of plants, including ferns, herbs, and succulents, lend themselves incredibly well to this style of growth.
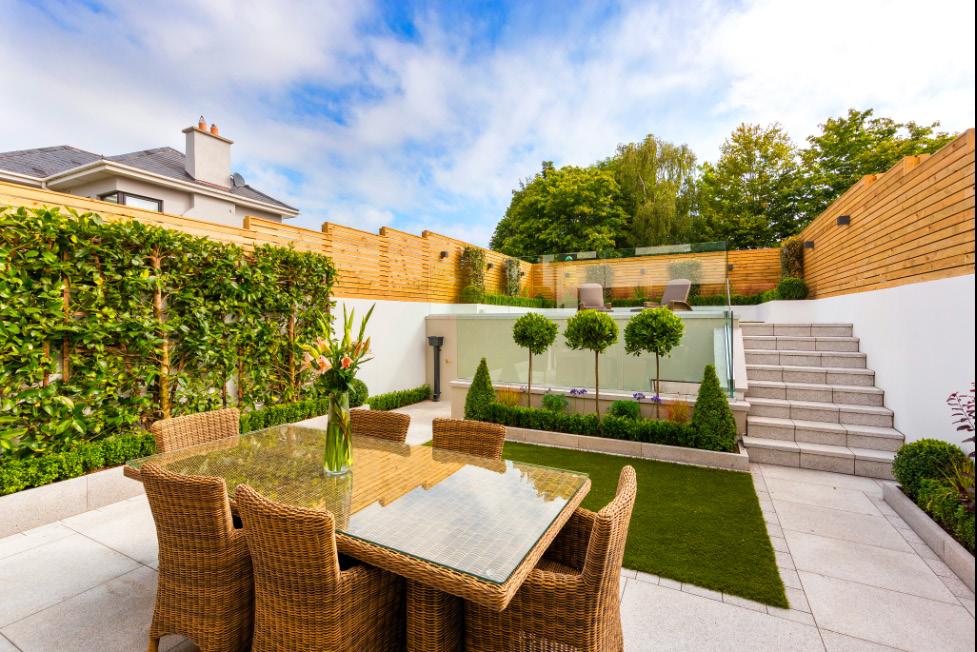
Blended Indoor-Outdoor Spaces
Creating a blended indoor-outdoor space is a great way to design a comfortable communal area. Many choose to have screens, pergolas, and similar delineating items that distinguish a space’s covered sections. Indoor-outdoor spaces are also especially useful in regions with variable climates since they can offer protection from the elements.






9158 ADMIRALS POINTE CT, INDIANAPOLIS, IN 46236


Offered at $3,499,000 | 5 Beds | 4.5 Baths | 8,391 sqft



Picture yourself living on the main body of Geist entertaining & enjoying the outdoor Multi-Sports Court! Property consists of TWO LOTS totaling .80 Acre! Interior completely remodeled in 2014 w/top of line finishes, custom cabinetry throughout, gourmet kitchen, LED lighting, a serene master suite & laundry room dreams are made of! Stunning double entry doors open to a grand staircase & circular open floor plan, 5 bd, 4.5 ba, 4 fireplace, bonus rm, office & abundance of windows to enjoy the spectacular views of the water! The lower level is an entertainers dream & leads outside to the patio w/Smart Pergola, inground pool, firepit & boat dock. Top to bottom upgrades & finishes make replicating this house on the water virtually impossible.
 Trina Einterz Roth BROKER/REALTOR®
Trina Einterz Roth BROKER/REALTOR®


317.902.5252
trina@trusttrina.com www.trusttrina.com






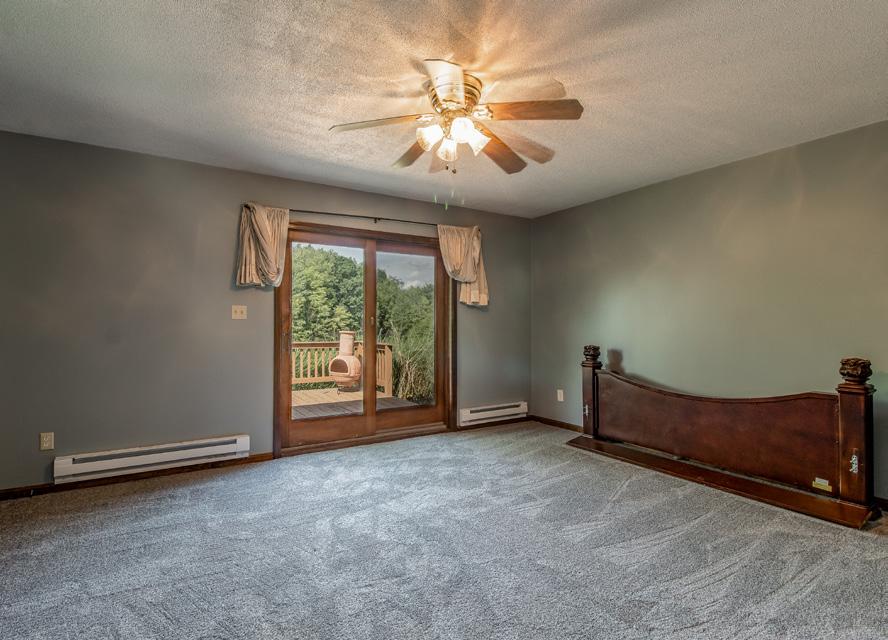


1477 BELVISTA CT, ROAMING SHORES, OH 44085


$549,000 | 6 BEDS | 3 BATHS | 3,561 SQFT
Situated just off the main lake and boasting 167+/- feet of lake frontage this 5,6 or even possibly 7 bedroom 2.5 bath home offers great size and space for all. Nearly 3,600 square feet of living space with a gorgeous great room that features 18 ft ceilings, fireplace and doors to a spacious deck that overlooks the sprawling back yard, private dock and lake. Bathrooms and kitchen feature high quality materials along with granite tops. Sunken living room with vaulted ceiling, walk-in pantry, 1st floor laundry plus a great 2nd story office area that has a great view of Lake Roaming Rock Wheelchair ramp and wheelchair accessible roll in shower make this home accessible to all. 2 car attached garage, 2 driveways, paved basketball court and a great open floor plan. Seller highly motivated to sell - Bring Offers!

4813 Granview Road, Granville, OH 43023

PRICE: $684,900 | 3 BEDS | 2 BATHS | 2,211 SQFT
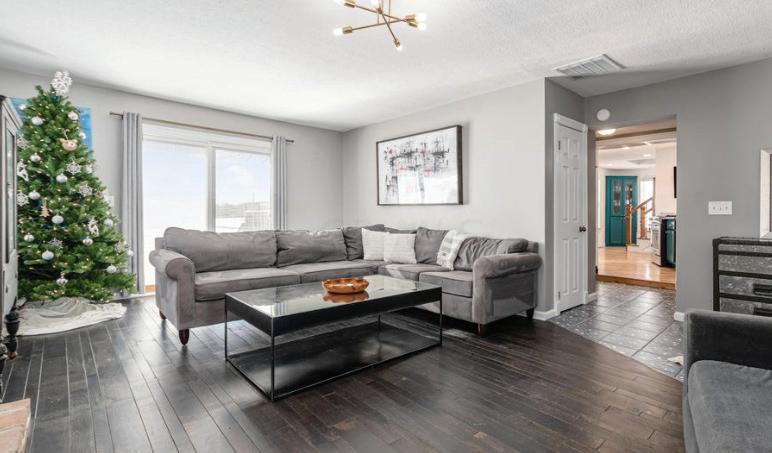

This beautiful turn-of-the-century Granville farmhouse has been remarkably cared for and updated. Current owners have done many updates, refreshed the interior of the home and replaced nearly all appliances including a whole home surge protector, metal roof (2022) on the home and building. Owners have added over 800 square feet in the pole barn by converting the horse stables into an amazing indoor/outdoor bonus space with water and sewer to run to the building for future bathroom and kitchen for the bonus space. Second floor of the building fit an additional 2-3 bedrooms and a full bath making it a great canvas for rental opportunity or multi-generational residence. Unique property with endless opportunities.
Scott Foster
REALTOR ®
C (740) 334-0046
O (740) 366-3318
scottfoster7983@gmail.co
www.coldwellbankerhomes.com

Haven is Dynamic +Cross-platform.


We offer realtors and brokers the tools and necessary insights to communicate the character of the homes and communities they represent in aesthetically compelling formats to the most relevant audiences.

We use advanced targeting via social media marketing, search engine marketing and print mediums to optimize content delivery to readers who want to engage on the devices where they spend most of their time.



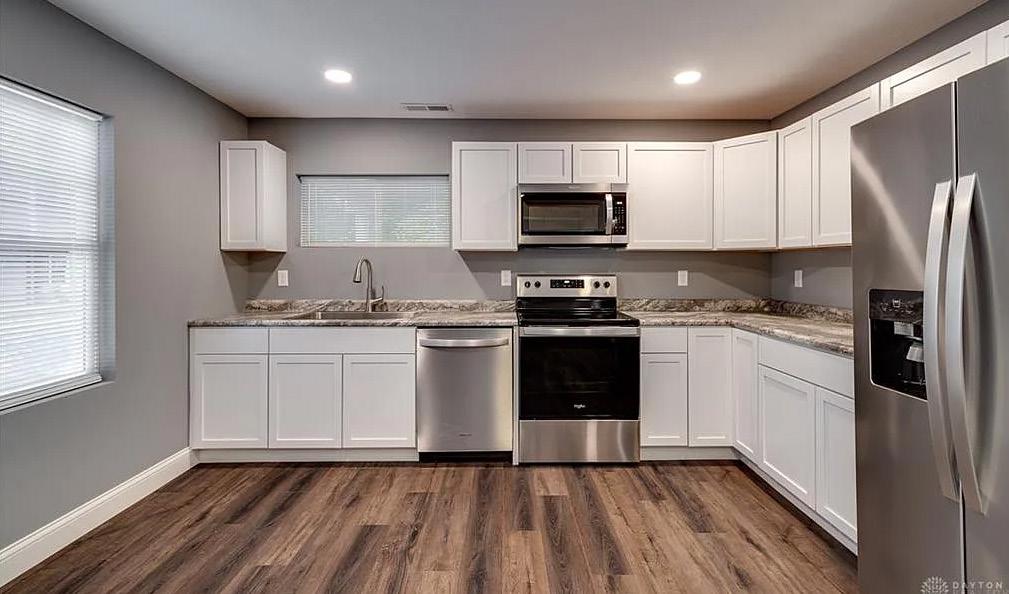




5611 S Doyle Road
New Haven, IN 46774
$369,900 | 2 BEDS | 2 BATHS | 1,414 SQFT



Looking for a hobby farm? This is it! Renovated 2 bedroom, 1.5 bath home has room for expansion! 2nd Floor loft, plus 200+Sqft unfinished space on second floor. Custom shutters, stone countertops, copper sinks, manufactured hardwood floors and new carpeting...it’s an ongoing list. A ton of storage is available in the attic above the garage...There’s a horse barn with fenced paddock, a second detached garage, 7+ acres, and plenty of natural beauty in this MUST see property. PROOF OF FUNDS/ PRIOR AUTHORIZATION TO BE SUBMITTED PRIOR TO SHOWING.
 Jim Norton
Jim Norton

REALTOR
 ® | #RB19000498
® | #RB19000498
C: 260.494.6483

O: 260.436.9700
info@jimnortonfw.com www.jimnortonfw.com
2017 CARROLLTON AVENUE, INDIANAPOLIS, IN 46202

$739,900 | 4 beds | 4 baths | 4,200 sqft





Welcome to this home with spacious open floorplan with abundant natural light throughout. The modern gourmet kitchen enjoys high end finishes, stainless appliances, and is open to the great room with fireplace, perfect for entertaining! Upstairs you will find the large owners suite with an en suite with a double bowl vanity and separate walk in shower. Two additional bedrooms with jack and jill bath and upstairs laundry. Finished basement offers additional living space, as well as bedroom with full bath, perfect for guests. A fully fenced front and backyard, desirable 2 car detached garage, and large patio with a cozy firepit area.



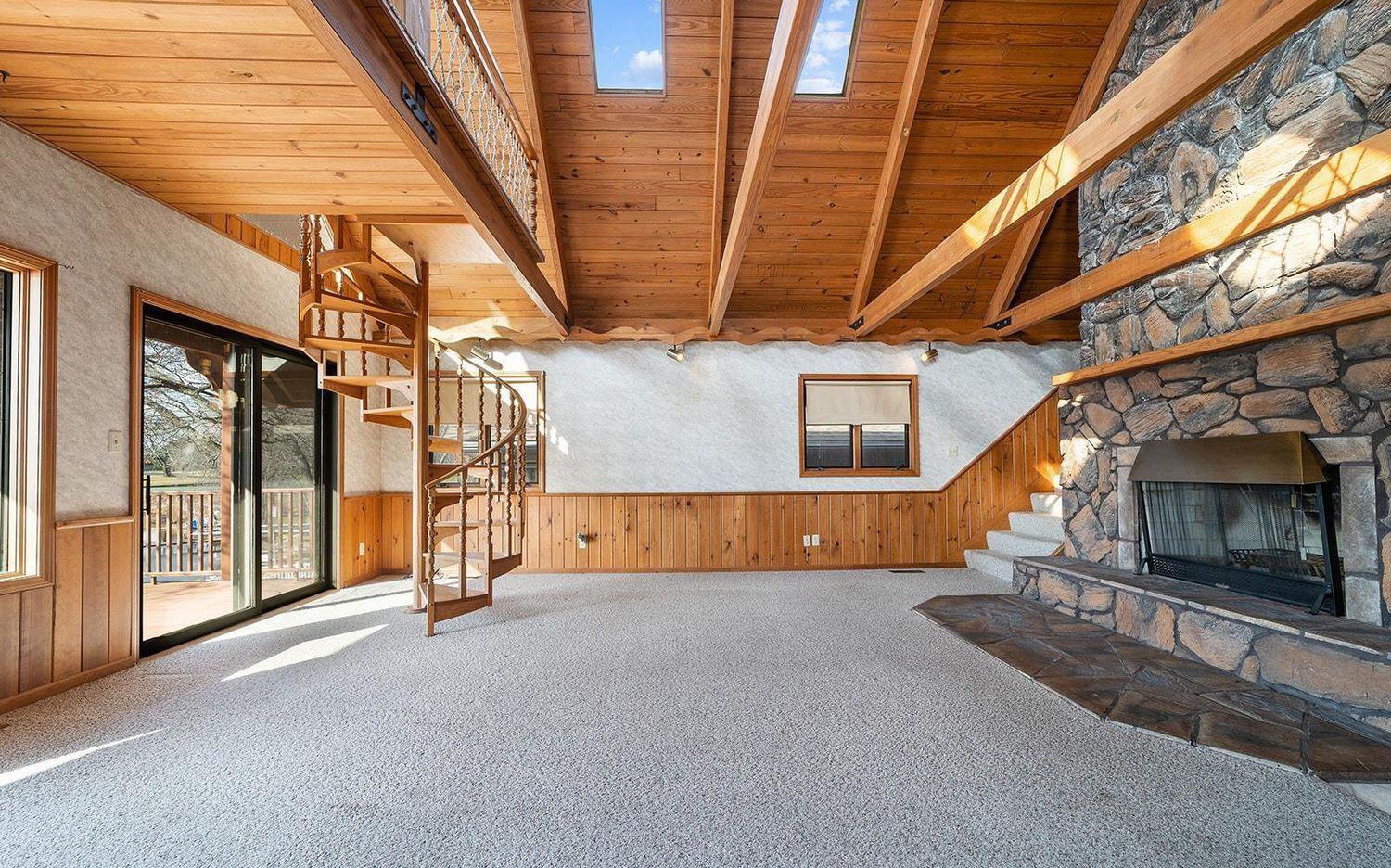




Expansive Pretty Lake Home
Expansive Pretty Lake home filled with natural light from the vaulted, beamed ceiling skylights. The main level has one bedroom, two full bathrooms, laundry, kitchen and living/dining areas. A full staircase winds behind the massive stone fireplace to the upper level with catwalk across main floor. There, you’ll find a huge bonus or bunk room and a full bathroom. The lower level walkout basement has two bedrooms (with egress windows) a 4th full bathroom, and a rec room with a 2nd fireplace. There’s a huge wood & composite deck off the living room, as well as a walk out basement with concrete patio. There’s also an “eagles nest” balcony off the upper level. Concrete steps lead down to the lake, which has a removable dock and small beach area. Just down the street from the Pretty Lake Golf Club!
Check out the 3D Virtual Tour link - https://my.matterport.com/show/?m=vkaYTU4rAhF&mls=1

Why Columbus is One of the Top Cities t o Live in the Midwest

The Midwest is filled with major urban centers such as Chicago and Detroit, but Columbus is one of the most compelling options for those looking to live in one of the Midwest’s urban centers.

Columbus, Ohio’s capital and biggest city, is along the scenic Scioto River. The rapidly growing metropolis has emerged as a top-notch place to live and an economic and cultural capital. Let’s explore some of the characteristics of Columbus that have made it one of the top cities to live in the Midwest.
Pleasant Outdoor Sites in and Around the City
Although Columbus is a highly populated area, it still maintains several scenic areas ideal for outdoor enthusiasts. Columbus is known for its public parks with sports facilities and playgrounds. The Scioto Mile consists of a system of trails along the river and nine different parks, encompassing more than 175 acres downtown.
Just outside of Columbus, there are plenty of natural areas to explore. Alum Creek State Park is a 3,385-acre area, just a half-hour drive from Columbus. It is a destination for hiking, fishing, and boating. There are other unique environments near the city as well, including the vast Olentangy Indian Caverns.
 Columbus
Columbus
Columbus
Columbus
Plenty to See and Do
If you prefer living an urban lifestyle in a city with plenty to do, Columbus is your kind of place. It is a thriving center of culture with everything from top-notch museums to a renowned food scene. Columbus’s museums and cultural attractions include the excellent Columbus Museum of Art, the family-friendly Center of Science and Industry (commonly known as COSI), and the massive Columbus Zoo and Aquarium.
Columbus has many distinct areas that are great for exploring or settling down. German Village is a neighborhood known for its 19th-century homes, brick sidewalks and streets, and appealing shops and restaurants. The Short North Arts District is known as a hip, trendy area with vintage shops, art galleries, record
stores, and cafes. Columbus is also home to the sprawling Ohio State University campus, contributing to its young population and lively nightlife.
Strong Economy and Affordable Homes
Living in a major city is particularly beneficial when there’s access to a large job market with diverse opportunities filled with potential. This is certainly the case in Columbus, which is emerging as a rising economic power. Columbus’s economy comprises many thriving sectors, as no single industry dominates the job market. Some of its large employers include JPMorgan Chase & Co., Bread Financial (formerly Alliance Data), DHL, Intel, and Nationwide Insurance, providing ample opportunities for residents to find employment with Fortune 500 industry leaders.
Even with one of the most significant economies in the Midwest, Columbus has not crossed the threshold into unaffordability like many other major cities. Living in Columbus is still comparably affordable compared to other leading American cities. According to Redfin, the median sales price of a home in Columbus was $250,000 in February 2023. While the job market has plenty of highpaying positions, real estate remains accessible to the average city resident.


MEET KATIE MALOTT
Owner/Team Lead of Malott Realty Group Owner of Beyond Property Management
Katie Malott has been serving the Indianapolis area as a Realtor since 2011 and has been full steam ahead with her business, leadership, & involvement in the Real Estate Community. As Katie’s business continued to grow, Katie established Malott Realty Group in 2017. Keeping her client’s best interest, a top priority, she prides herself in communications, professionalism, and determination that she provides to her clients and peers throughout the transaction process.

Her love for Real Estate does not stop with her production of transactions, Katie graduated from MIBOR Real Academy of Leadership and is highly involved in many MIBOR organizations & committees. She was honored as MIBOR’s Realtor of the Year for 2021. Katie has a passion for giving back to the community through volunteering in the community with such as Gleaners Food Pantry and Habitat for Humanity.
When she is not selling homes, Katie enjoys time with her husband, their 2 kids (and 2 dogs), family, and friends while staying active and exploring local eateries.

890 N State Road 75, Lebanon, IN 46052

$389,900 | 4 BEDS | 2 BATHS | 2,463 SQFT
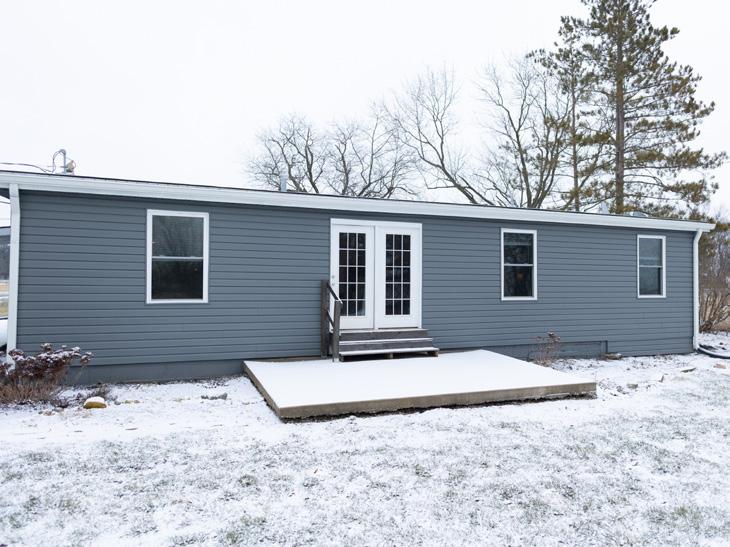


You’re going to love this beautifully renovated ranch home w a huge 4 car garage. Sitting on over an acre, there are endless possibilities for enjoying the outdoor space. The gorgeous wood accents inside the home add to the charm. Kitchen complete w granite counters, white cabinets, and ss appliances. Relax in the spacious screened in porch. Large family room w wood burning fireplace. Open concept throughout. Eat in kitchen & separate dining area. Huge master suite w a giant master closet & access to the backyard. Lovely garden area surrounds the home. New septic. New exterior paint. Your country charm awaits
Owner/Team Lead of Malott Realty Group Owner of Beyond Property Management

765.225.8901
katie.malott@compass.com www.katiesindyhomes.com www.bpmindy.com
$654,900 | 2 BEDS | 4 BATHS | 1,838 SQFT

Located in the historic Victorian Village, this stunning end unit townhome has it all. From the Amazing chef’s kitchen with huge breakfast bar, to the sky high ceilings and immense amount of natural light, to the palatial master bath and second floor laundry. It’s a gem from top to bottom. Lower level rec room/office and 2 car garage.


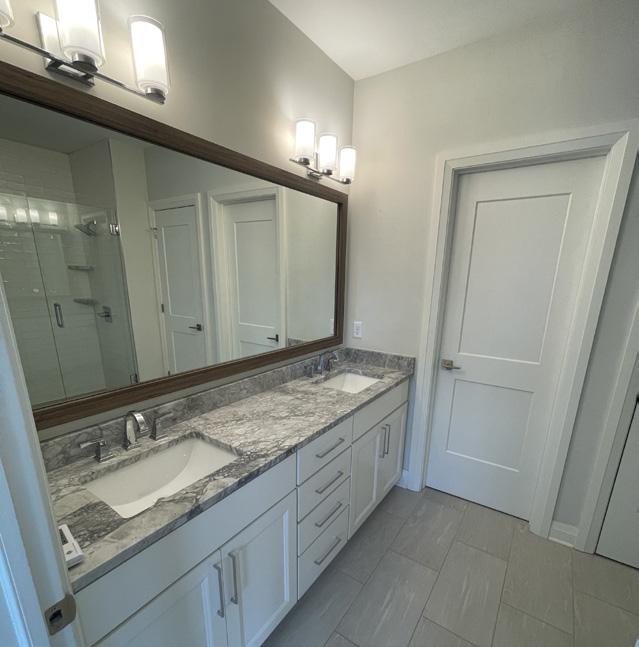



SUSTAINABLE SOLUTIONS FOR BETTER BUILDING.
® •Made with engineered wood strand technology and LP’s proprietary SmartGuard® process
ADVANCED DURABILITY. LONGER-LASTING BEAUTY.
•Helps deliver superior protection against hail, wind, and moisture
• Made with sustainably-harvested wood strands and has a carbon negative lifecycle impact
DURABLE SIDING. IN EXPERTFINISH® COLOR.

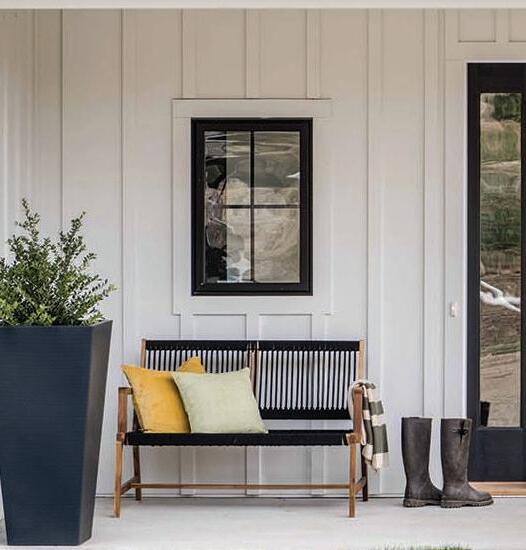

• A prefinished color collection within the LP® SmartSide® portfolio

• Arrives factory-finished with acrylic exterior paint
• Available in 16 ExpertFinish® colors and a variety of styles
PROVEN TO SEAL OUT MOISTURE & AIR.
• Durable wall and roof sheathing with an integrated water-resistive barrier

• When sealed with LP WeatherLogic® Seam & Flashing Tape or Sealant, system helps provide protection against moisture and air intrusion


•Provides structural integrity and helps improve indoor comfort, air quality, and energy efficiency

5942 E 400 N, ROLLING PRAIRIE, IN 46371






WANT A TERRIFIC SCHOOL DISTRICT? Then call this sprawling ranch on 2 acres in New Prairie School District home. Fantastic layout w/ expansive kitchen open to dining area, complete w/ a breakfast bar, nook, appliances & pantry. Vaulted ceiling and pellet stove in living room makes it quite cozy this time of year. Main level includes 2 bedrooms, a full bath, a laundry room w/ W/D, plus a master suite that features walk in closets, soaking tub, separate shower & dual sink vanity. Sliders from living room open to a giant deck. Basement has a full bath, rec room, enormous storage room, utility room, 3 additional flex rooms and a stairway that leads to the attached 2 car garage. Rounding out this property is a 32 x 50 pole barn w/ concrete floor, panel insulation, 220 electric & pellet stove for heat, plus cable and internet connections. There’s an additional 12 x 20 enclosed lean-to that has electric & garage door opener and all this in a fenced backyard. WELCOME HOME!!!

C: 219.363.9330 | O: 219.809.6088
galpal1106@yahoo.com





The success of our Villas concept has been so enthusiastically embraced at our Dublin location,



The Villas of Castleton features 40 carefully crafted & effortlessly functional patio homes, mere minutes from The City of Dublin which boasts abundant park space & a dynamic community lifestyle. It is home to the urban and walkable Bridge Street District and world-class events including The Jack Nicklaus’ PGA Tour Memorial Tournament at Muirfield Village Golf Club, and The Dublin Irish Festival: one of the nation’s largest Irish cultural events! Your quiet retreat offers easy access to I-270 and State Route 33, and major shopping, restaurants, and parks!

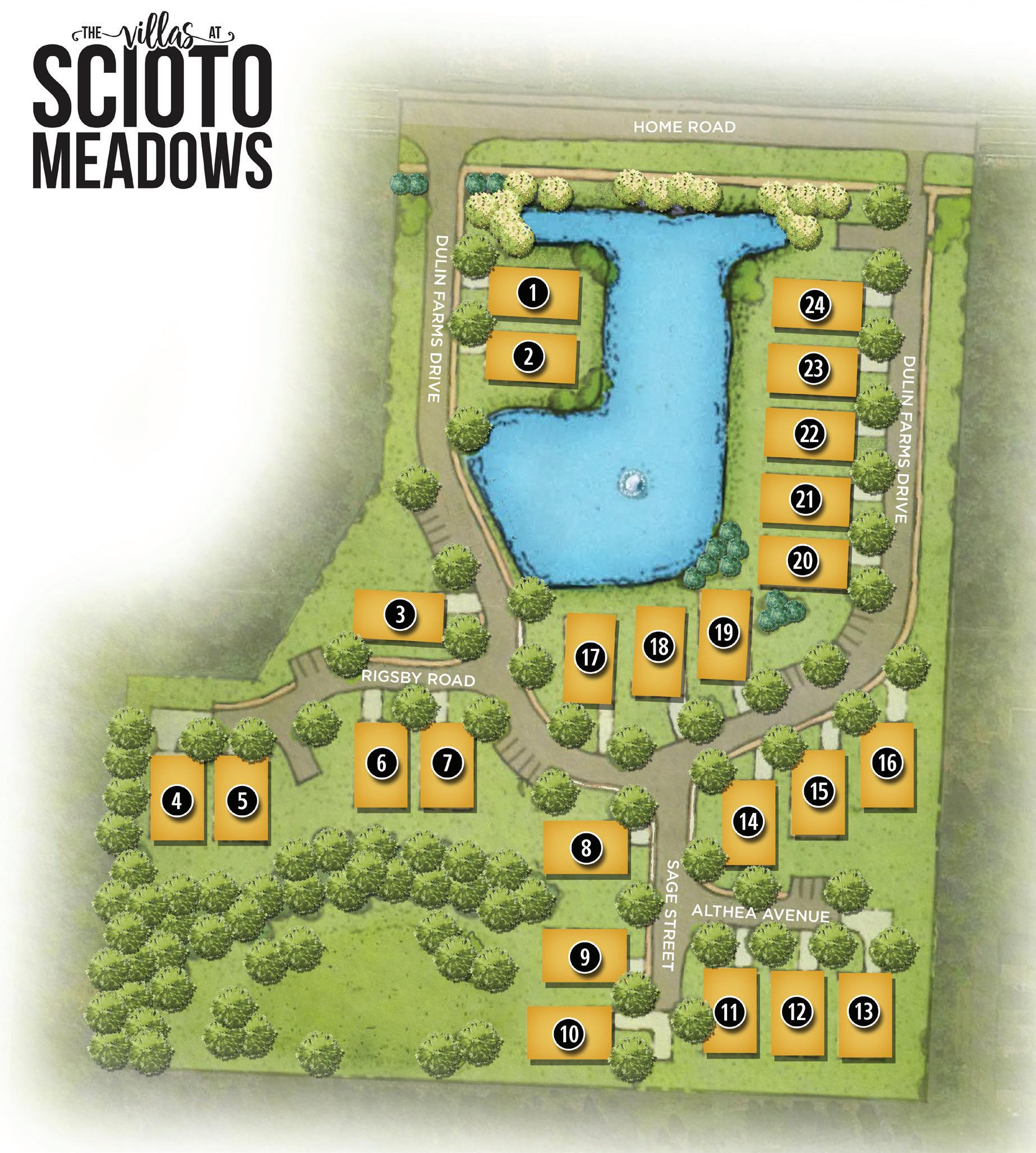



FOR SALE
VILLAGE
OF GAMBIER
Sitting on over 1.3 acres in a quiet secluded neighborhood, it backs up to woods and is walking distance to the village. The views are absolutely beautiful and wildlife abounds! The home boasts hardwood floors, oak trim, lots of windows for natural light, and ample storage.




UNDER CONTRACT
Completely remodeled home on an acre in the village


TEAM COLLIER
ELIZABETH BONAUDI
Elizabeth Bonaudi is a highly respected Realtor with e-Merge Real Estate Champions, specializing in Gambier real estate in Knox County, Ohio. With her background in teaching, Elizabeth is a trusted advisor to her clients, providing expert guidance and personalized service.


Elizabeth’s dedication to her clients is evident in her approach to real estate. She takes the time to understand their unique needs and preferences and works tirelessly to ensure their satisfaction. Her commitment to customer service has earned her a reputation as one of the top Realtors in the area.
Elizabeth’s accomplishments in the real estate industry have been recognized with numerous awards, including the e-Merge Real Estate Platinum Top Producer Award and Homesnap’s Top Agent Award winner. Her expertise and dedication have also earned her the trust of her clients, who appreciate her ability to navigate the complexities of real estate transactions with ease.
In addition to her work in real estate, Elizabeth is an active member of the community. Her commitment to her clients and her community make her a true asset to the industry.
Overall, Elizabeth Bonaudi is a talented and passionate Realtor who has made a significant impact in the Knox County real estate market. Her commitment to personalized service, dedication to her clients, and her community involvement set her apart in the industry and make her a trusted advisor to anyone looking to buy or sell a home in Gambier and beyond.











 103 ALLEN DRIVE GAMBIER, OH 43022
20090 NEW GAMBIER ROAD GAMBIER, OH 43022
213 KOKOSING DRIVE GAMBIER, OH 43022
3 BEDS | 2 BATHS | 1,932 SQ FT
3 BEDS | 3 BATHS | 2,639 SQ FT
103 ALLEN DRIVE GAMBIER, OH 43022
20090 NEW GAMBIER ROAD GAMBIER, OH 43022
213 KOKOSING DRIVE GAMBIER, OH 43022
3 BEDS | 2 BATHS | 1,932 SQ FT
3 BEDS | 3 BATHS | 2,639 SQ FT
Cincinnati’s Most Spectacular River Front Community! *Fabulous Designs by Leading Architects, and Preferred Builders! Unlimited 15 Year Tax Abatement! Nestled far away from Kellogg Ave and Traffic Noise! Quiet River Sounds and Gorgeous Glistening Water with Tranquil Green Space Views! * Walking Tr., Dog Park, Boat Ramp, Boat Storage, Community Garden, Fire Pit , and Recreation Area! Close to River Bend, Coney, Belterra, Bike Trail, Lunken Airport, California Golf, Marinas and Restaurants!







4 BEDS | 4 BATHS | $1,575,000 | MLS#: 1743453 Jeff Rosa


LISTED BY JESSICA BUTLER


COLDWELL BANKER HARRELL & ASSOCIATES


417 Poplar Street, Madison, IN 47250

PRICED AT $349,000
Within the core of Madison’s historic downtown, on a quiet stretch of Poplar, here is your answer to many desires! Location is premier for this Greek Revival home built in 1850. The home offers 2 bedrooms and 1.5 bathrooms within over 2600 sqft. A primary bedroom on the main level has a cedar closet and an adjacent full bath with an extended soaker tub, separate shower, and double vanity. Impressive storage and open space are throughout this home. A large bedroom on the upper level offers great views into the courtyard, and has a walk-in cedar lined closet. The fully enclosed courtyard is nicely landscaped with ornamental trees and laid brick. Original windows adorn the front facade, as well as a beautiful front door with an operating historic doorbell! Replacement Pella windows are through the rest of the home. This home had a remodel in 1988, and has had care and maintenance ongoing since. Rooms offer original hardwood floors, two fireplaces, 11 foot ceilings, historic columns, crown moulding, and other detailing. With a single-car, attached garage, and the main floor living accommodations, this home is a unique offering to the market!

Madison is a city in and the county seat of Jefferson County, Indiana, United States, along the Ohio River. Madison contains the nation’s largest collection of National Landmark historic properties, and is a destination gaining much recognition for its livability! As of the 2020 United States Census its population was 12,357. Over 55,000 people live within 15 miles of downtown Madison. Madison is the largest city along the Ohio River between Louisville and Cincinnati.




749 E 100 S Washington, IN 47501
4 Beds

3 Baths
3,046 Sq. Ft. Offered at $585,000



Executive Estate features over 8+ acres with over 3100+ finished square feet, 3 car attached garage, large outbuilding and inground swimming pool. This could be your own mini farm, possible home business or etc. Take time for yourself and enjoy the hot summer months around the pool. This home has many features including half barrel ceilings (in living room and hallway) sunroom that is 40’ long which overlooks the pool. Granite counter tops, Amish hard wood cabinetry, crown molding, central vac (with many features) large bathrooms, one with a whirlpool tub, walkin closets, special doors and curtains in sunroom. The upstairs is a large room over thirty-five feet long and has a closet, plus storage space (unfinished) that is seventeen feet long and can be used for another bedroom or storage. The outbuilding is plumbed for a bathroom. This home is professionally landscaped. These are only of the few features that will present themselves when walking through this home.

 Jake Mauntel MANAGING BROKER
Jake Mauntel MANAGING BROKER

C: 812.827.5550
O: 812.482.9200
jakemauntel@gmail.com
www.duboisamericandream.com

Beautiful Devils Hollow Lake Estate lot

13.22 acres | $725,000. This Beautiful Devils Hollow Lake Estate lot with Aboite Creek bordering on 2 sides gives you the opportunity to build your own private oasis. The possibilities are endless in this new section of Devils Hollow that just opened. Nature is all around you, you can hear the peace and quiet. There are very few opportunities left to find your “space” in Aboite Township.










Fantastic opportunity! Once used as a bank. Wellmaintained, ADA compliant bathrooms, and more.

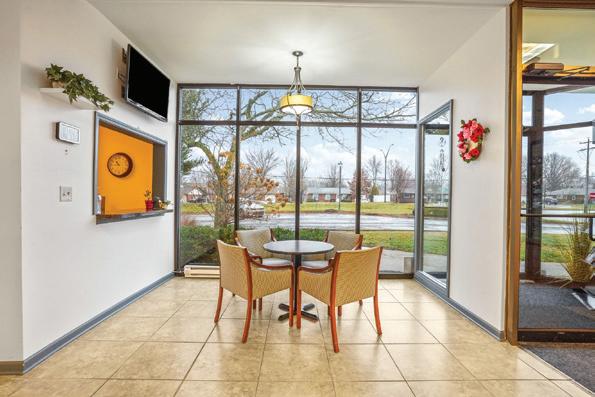


BROKER OWNER. Just updated two unit duplex situated in the sought after Worthington School District. Each unit has 3 bedrooms, 2.5 baths, partial basement, 2 car garage, wood burning fireplace.




I am passionate about my work and being available for you whenever you need me. I am bi-lingual (Spanish). Being in the industry as a REALTOR since 1999, I understand the importance of your needs. You can count on me. "I'm here for you."








Babatunde NEWBURY K by Maronda Homes. 4980 HICKORY GROVE CIRCLE, GROVEPORT, OH 43125 54




One such realtor/New Homes sales consultant that comes to mind is Babatunde Montcho who is fluent in both French and English, which allows him to effectively serve clients in both languages.
Babatunde is known for his exceptional customer service and his ability to connect with his clients. He takes the time to understand their needs, preferences, and goals and then works tirelessly to help them achieve their objectives. His warm and friendly demeanor, combined with his professionalism and expertise, make him a pleasure to work with.
Another thing that sets Babatunde apart is his deep knowledge of the local real estate market. He has lived and worked in the area for many years and has a good understanding of the different neighborhoods, school districts, and amenities that make each community unique. This knowledge allows him to provide valuable insights to his clients and help them make informed decisions.
Babatunde is also a skilled negotiator. He understands that buying or selling a home is a significant financial transaction and works diligently to ensure that his clients get the best possible deal. His ability to communicate effectively in both French and English, coupled with his strong negotiation skills, allows him to effectively represent his client’s interests and achieve the best possible outcome.

12504 Saddlebrook Ln, Strongsville, OH 44149
$850,000 | 5 beds | 5 baths | 6,699 sqft






Stately Westwood Farms home (Parkview Homes Benson plan) meticulously maintained! Built 2015, 5 bed/5 full bath, 4500 sqft (NOT incl bsmnt) private double cul-de-sac street. Open floor plan, elegant appointments & superior design. Brick/stone elevation highlighted w/ lush landscape & extensive spot lighting. A commanding 9' main door opens to a foyer boasting 3 dimensional plank hrdwd flrs, leading to a 2 story fam rm featuring a stunning Quartzite gas fireplace surround. Gourmet kitchen w/generous cabinet & counter space, 2 tier center isle & extended island peninsula. A must have walk-in pantry, double wall ovens & butler's pantry lead to a beautifully appointed dining rm. Oversized mud rm features built-in lockers adjoining a well appointed large laundry area. Exceptional design includes a private office w/built-ins, morning rm & a 1st fl guest suite w/luxury full bath. The 2nd fl boasts 4 vaulted bdrms & 3 full baths incl a large owner's suite w/sitting area, 5 piece luxury bath, huge walk-in closet. Jack-n-Jill bath serves 2 beds; full en-suite bath/walk-in closet for bdrm #4. Open stairwell to an amazing 10' high bsmnt (w/4 egress windows) offers bar/kitchenette, theatre rm w/built-in screen, rec area, dedicated gym/flex rm & 5th full bath. Relaxed perfection on the approx 1000 sqft back patio w/built-in grill & fire-pit, overlooking a picture perfect yard & beyond. Oversized (873 sqft) 3.5 car garage. Over $150k in addl updates/upgrades. Stunning property!
IRENE I. IAMMARINO
REALTOR ®
440.878.6181
ireneiammarino@howardhanna.com

ireneiammarino.howardhanna.com
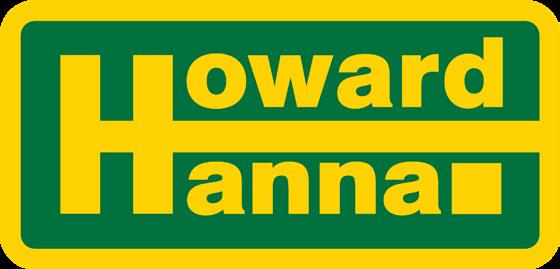
375 GLENGARRY DRIVE, AURORA, OH 44202
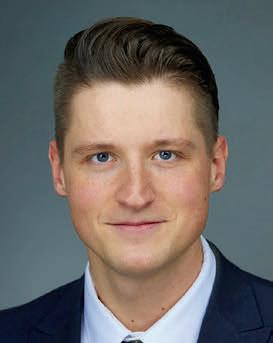

4 BEDS | 4.5+ BATHS | 7,998 SQ FT | 0.91 ACRE LOT | $990,000


Overlooking the 14th fairway of Barrington golf course, this fabulous home has over 7, 000 sq ft of finished living space including the Lower Level! Soaring ceilings & hardwood underfoot in foyer. First-floor office w/ french doors for privacy & a well-placed half bath. Breathtaking living room with 2-story wall of windows overlooks immaculate grounds & a gorgeous fireplace w/ built-ins on either side. Chef’s kitchen w/ taupe cabinets, stone countertops, top-of-the-line appliances & breakfast rm w/ slider to back deck. Formal dining room w/ butler’s pantry. Family room w/ soaring ceilings, wall of floor-to-ceiling windows, & a stacked stone fireplace w/ built-ins. The back hall leads to redone laundry/mud rm w/ plentiful cabinetry, quartz counters, 2nd half bath, storage space & 4-car garage. First-floor Master Suite has an enormous spa-bath (2 huge vanities, custom-wrapped mirrors, seamless glass shower, & jetted tub), & 2 oversized walk-in closets w/ built-ins. Sitting room w/ access only off the master features a sliding door to the back deck. Upstairs: 3 generously sized bedrooms w/ new 2022 carpet & 2 recently redone full baths! LL: an entertainer’s dream which includes a Theatre rm, large gym w/ walls of mirrors, game rm, secondary family rm, full bath, & additional space that could be used as a LL bedroom. A true gem in this gated, golf course community!

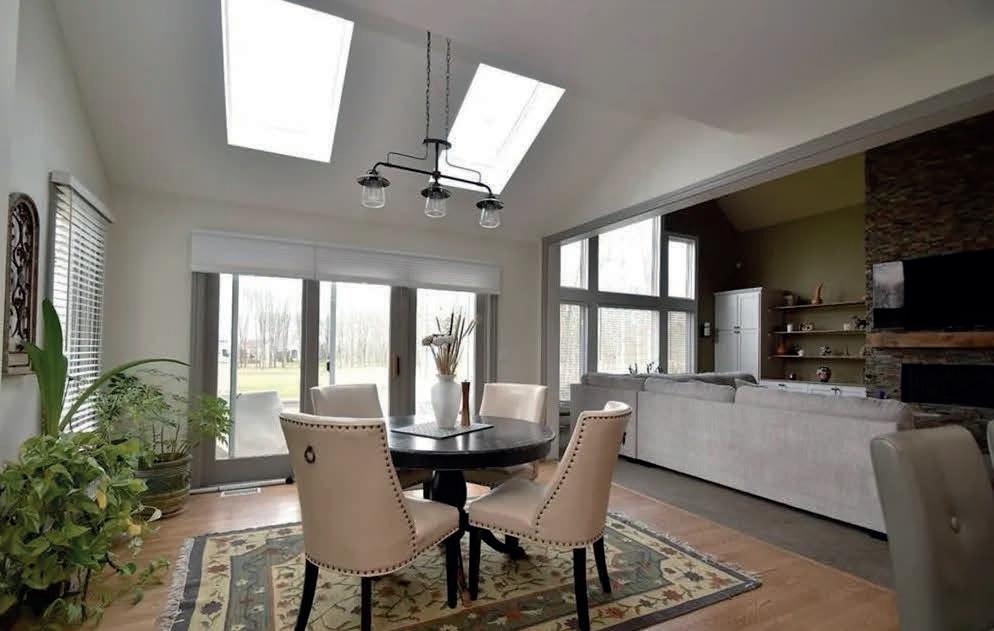
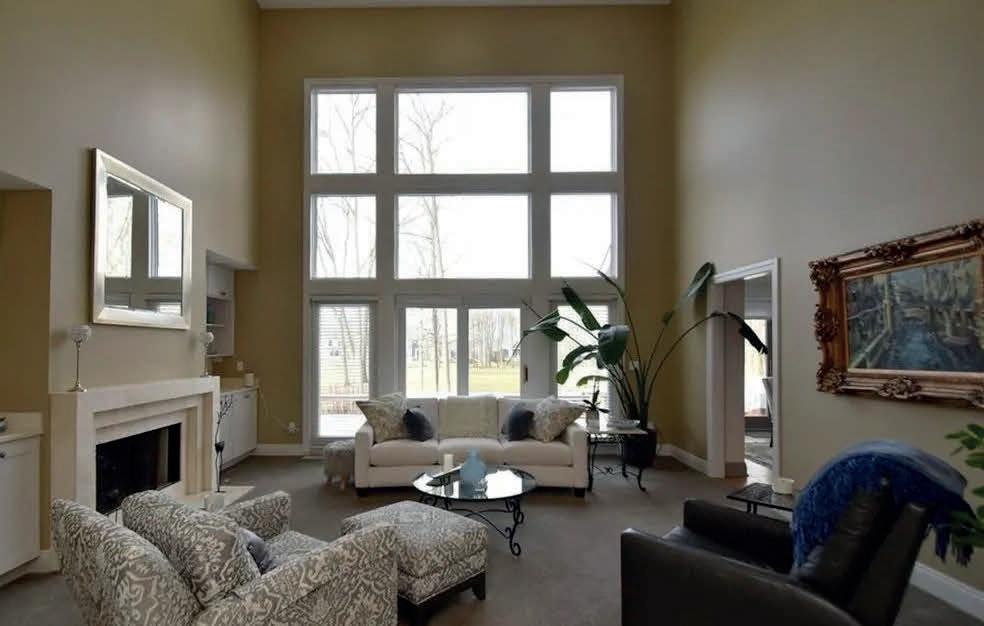

Beautiful Colonial Revival in highly desirable location near park/playground. Beautifully cared for! Terrific for entertaining! Original charm intact plus many updates. Large level yard sits adjacent to wooded preserve. Enjoy hardwd flrs, 2 WBFPs, updated kitchen, original maid’s quarters, finished LL rec room. Large LR & FR open out to porch, patio and fenced backyard.







®

C: 513.543.6969
O: 513.321.9922
jmccauley@sibcycline.com
www.JenniMcCauley.com
Ohio 45208
 4 BEDS | 4 BATHS | 2,482 SQ FT | $654,900
4 BEDS | 4 BATHS | 2,482 SQ FT | $654,900
If opportunity doesn’t knock, then build a door.
O:
Education and Background
• Wyoming City School Graduate (Go Cowboys)
• University of Cincinnati Graduate
-Bachelor of Biological Sciences
• Hondros College of Business Graduate
• Licensed full time real estate professional
• Former employee of Cincinnati Children’s Hospital Medical Center and Meridian Bioscience, Inc.

Community and Personal
• Kappa Alpha Theta Alumnae - Vice President of Panhellenic
• Supporter of the Cincinnati Zoo and Botanical Garden
• Supporter of the Great Parks of Hamilton County
• Volunteer of Wyoming Historical Society
• Supporter of Wyoming City Schools
• Wife, Mom and Dog Mom
Professional Associations
C: SOLD 33 MOUNT PLEASANT AVENUE, WYOMING, OH
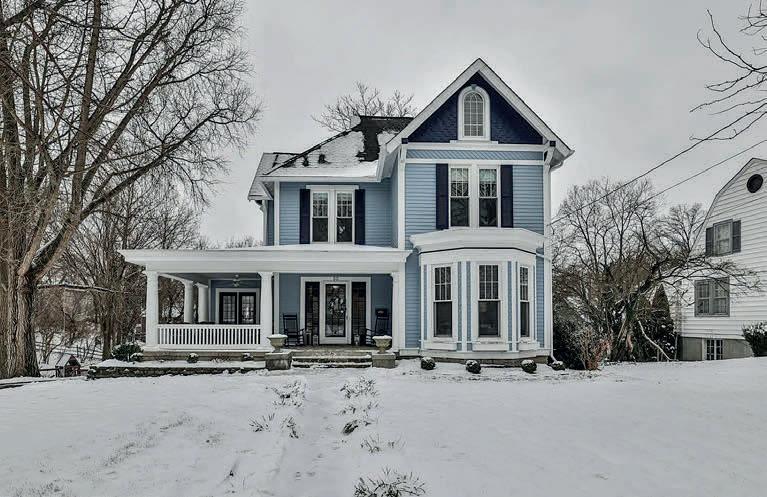
•National Assocation of Realtors
•Cincinnati Board of Realtors

•Cincinnati Multiple Listing Service



•Ohio Association of Realtors
Proud mom of 2 kids - Emerson 6 and Harrison 5.
ELLEN MICHAEL REALTOR ®-Jon and Amanda Pyzoha
COLERAIN TWP.
Spectacular Estate on 2.5 lakefront acres situated on a private drive. This custom designed Ranch features soaring ceilings and floor to ceiling windows overlooking the lake. The first floor living space is open concept and perfect for entertaining. The formal dining room can easily accommodate large gatherings. The finished walkout lower level has multiple entertaining areas including a covered patio, kitchen sized wet bar, family room, entertainment room and a convenient walkout to the beautiful inground pool.
Other notable features include extensive landscaping, outdoor decor lighting, waterfall, gazebo and firepit area, storage shed, cedar closet, screened porch with access from great room and primary bedroom, and a four car oversized side-entry garage.



No detail was missed in the design on this truly one of a kind home. Offered at $1,300,000

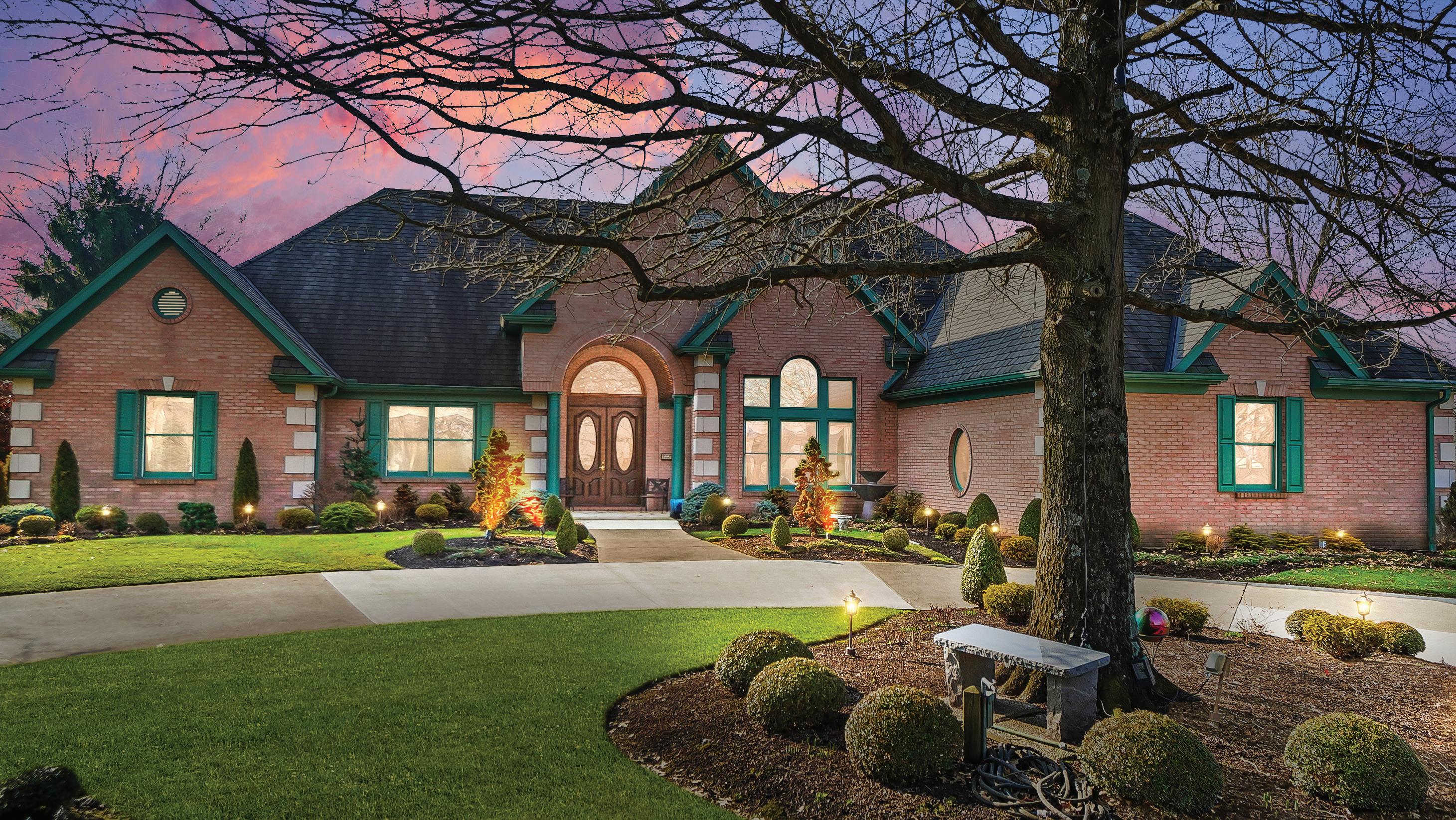





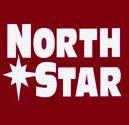


4 beds | 3 baths | 2,806 sqft | Sold For $429,900 Beautiful 6 year old Ranch home on the Walden Ponds Golf Course! Open floor plan with beautiful unobstructed golf course views, large eat in kitchen & fireplaced great room with marble surround. Primary bedroom has 2 closets & attached bath with a long vanity. Large finished lower level has family room, 4th bedroom with egress window and full bath. Huge deck with great views of the golf course. This amazing home is move in ready and available for immediate occupancy

DONNA STEUTERMANN REALTOR ®
C: 513.226.6051
O: 513.891.8500
Donna.Steutermann@cbws.com

www.coldwellbankerhomes.com




SOLD
880
Amazing bungalow with completely updated main level. Minutes walking distance from Zionsville's amazing village, also located within the Rail Trail! Beautiful original hardwood floors throughout this 3 bedroom 2 bath home. The spacious upstairs is open in configuration and possibilities - offering third bedroom, half bath, and sitting area. Main floor has two bedrooms, a full bath, and office/bonus space. The unfinished basement is large with lots of storage, laundry, and additional working shower. The fenced in backyard offers privacy plus a great turn around driveway. Front yard fence is new in 2020. Both the front and back of the home offered covered porches for enjoying the outdoors. Lots of possibilities for outdoor living space.
SOLD PRICE: $449,000 | 3 BEDS | 1.5



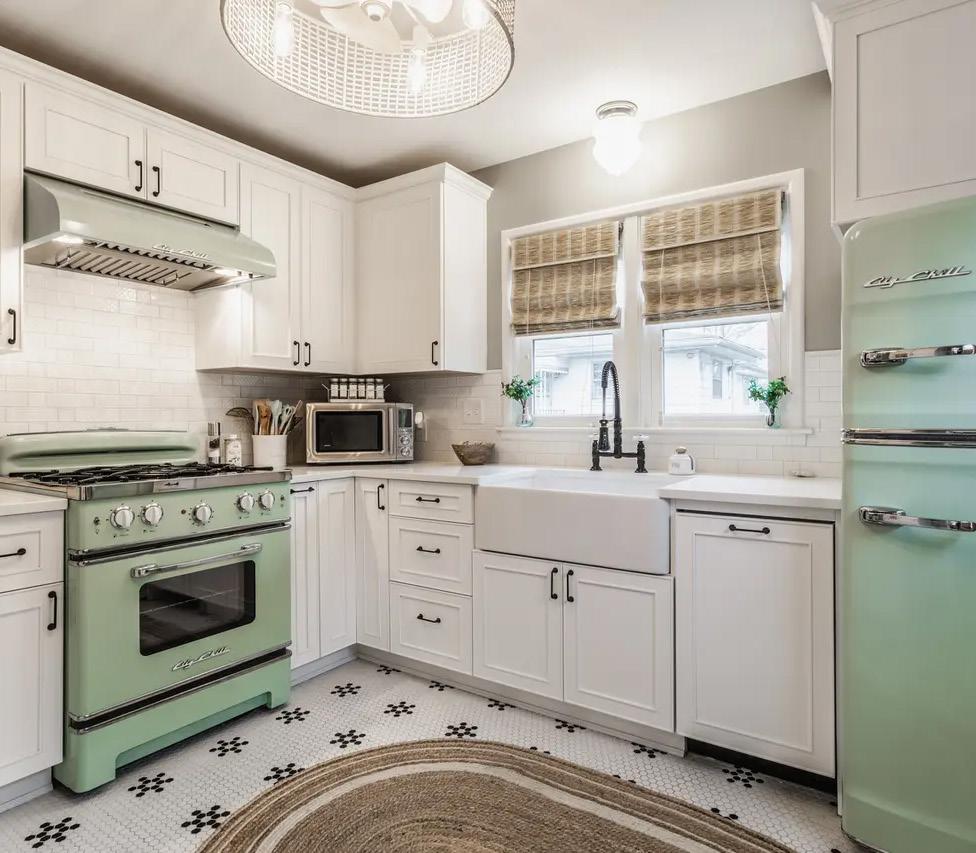
BATHS | 3,562 SQFT
Ty CarmichaelREALTOR® | BROKER
REALTOR® | BROKER


THE CARMICHAEL GROUP
317.979.5880
Kimberly.carmichael@exprealty.com

THE CARMICHAEL GROUP
317.727.0416
Tyler.Carmichael@exprealty.com
tylercarmichael.exprealty.com






10980 E 106TH STREET, FISHERS, IN 46037


Welcome to this gorgeous 1 level home on a private almost 5 acre retreat close to it all! An expansive home custom built by H. Emerson Young, each room impresses! Walls of windows bring the outside beauty into the huge great room w/a grand hearth, cathedral ceilings, wood beams, hardwood floors, entertaining bar, & multiple gathering spaces. The natural light continues throughout the custom kitchen w/abundant storage, new appliances & a relaxing breakfast room. Primary bdrm offers wooded & wildlife views, 2 bathrooms & 2 large walk in closets. All 4 bdrms is an en suite in this 4bd/4.5ba home w/added bonus/flex room in the basement. 3 car side load garage w/built in storage. Close to The Yard, Geist Reservoir, Golf Courses, I-69 & Shopping!





317.506.0039





317.439.3739
Deborah Minth Deborah Minth
“Deborah Minth is a dedicated, market-savvy professional who puts her client’s satisfaction first. Her keen people skills, strong knowledge of the real estate industry, and determination to indulge her clients with first-class service have set her apart time and again! Her experience has earned her the respect and recognition of clients and peers. They appreciate her enthusiasm, professionalism, negotiation skills, and sincere devotion to helping people translate their dreams into reality. A home is more than Brick and Mortar. A home is where families gather, memories are made and we go to feel safe. She understands that we all grow and face different needs throughout our life. From a young family needing more space, to the Retirees who are ready to down size and enjoy the freedom of maintenance free living. Deborah is dedicated to making your next step a REALITY! Your needs and concerns will be handled with Respect, Integrity, and Compassion. Her in-depth market knowledge and understanding of each unique neighborhood gives her the expertise to be a resource for both buyers and sellers alike!”
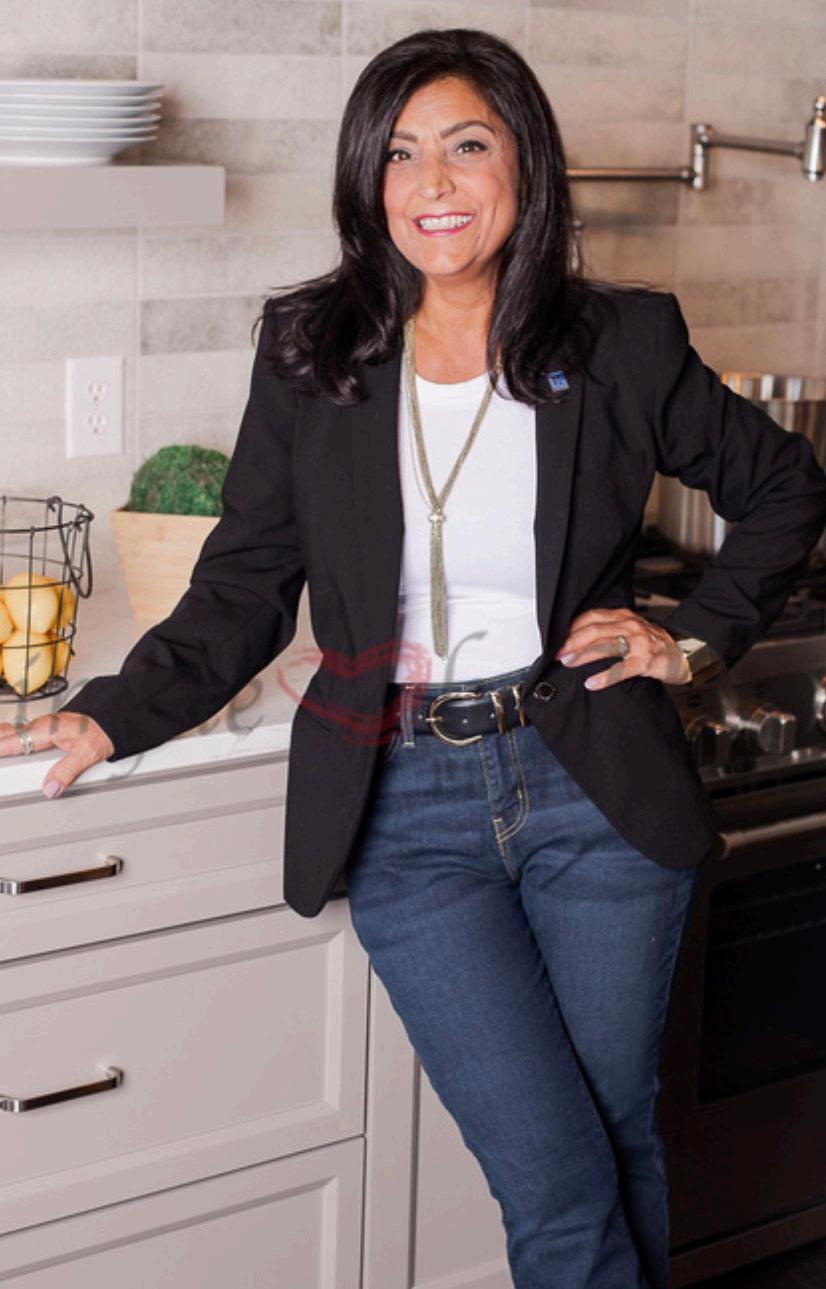
UNDER CONTRACT
14964 STONNEGER STREET, WESTFIELD, IN 46074

No need to build. 7 months New. Maintenance free living in Liberty Villas with after market upgrades to the MAX! Huge kitchen with spacious island has new higher end granite, sink and faucet. Dining area for large table, perfect for entertaining. The generous Great Room has newly added lighting (4 LED flat panels) + Fandelier and gas fireplace. Great Room opens into Sunroom with covered porch for outdoor living-UPDATED to screened with door for yard access. Owners suite has walk-in tile shower with seat. Owners closet with new closet system opens to laundry room. Second bedroom has custom queen murphy bed. Flooring has been upgraded to all LVP. Owner added pull down storage, epoxy flooring and hanging shelves in garage as well as buried downspout. Blinds throuhout too!
$349,900 • 2 BEDS • 2 BATHS • 1,751 SQFT




Finished basement, in-ground pool, 4 car garage in immaculate condition situated on a large lot in desirable Lynnwood. Homeowners invested over $250k in remodeling to create a one-of-a-kind environment. Custom antique lights & cabinets throughout. Custom garage bar theme basement is a mustsee! Gourmet Kitchen. Soaring ceilings. Spacious main floor Master suite with spa-like bath and huge walk-in closet. Backyard offers a resort-like oasis with a 20’x45’ Gunite pool, stocked koi pond, fire pit, and grilling area. Too many updates to list Carmel Clay Schools.
SOLD! $1,100,000 | 5 BEDS | 5 BATHS | 5,809 SQ FT

ELEGANTLY RENOVATED
10543 MARLIN COURT, INDIANAPOLIS, IN 46256


Don’t miss out on this 3-Bedrm 3-Full Baths on tranquil cul-de-sac in quaint Lighthouse Cove at Geist. Freshly painted Interior/Exterior, new laminated flooring, updated kitchen with new SS appliances (washer & dryer included), new windows, trendy flat black hardware-plumbing & lighting fixtures, updated water heater. Master suite with vaulted ceilings, private bath with jacuzzi tub and shower. First level 1/2 bath converted to full. Enjoy the open concept kitchen full of light facing the magnificent pond view, opens to updated and painted large deck with mature trees. Minutes walk from the reservoir and Geist amenities including the soon to open Geist waterfront park or stay and enjoy the community pool.
SOLD! $340,000 | 3 BEDS | 3 BATHS | 2,034 SQ FT

Olthof Homes presents our Linden plan with 2511 square feet and a 3 car garage. This welcoming floor plan showcases our luxurious kitchen with white 42” cabinets, granite counters, and an island. Architectural trim throughout the home creates an air of sophistication and class. This home is complete with 4 bedrooms, great room, flex room, eat in kitchen with stainless steel appliances, loft and Morning Room! This Olthof Home also includes a 92% Efficient Furnace, Architectural Roof Shingles, Front Sod, enhanced Landscaping Package, Low E Energy windows, 9’ ceilings on first floor, gas range, built in bench, fireplace, and tile Owner’s shower with frameless glass door.
SOLD! $434,704 | 4 BEDS | 3 BATHS | 2,511 SQ FT
GET TO KNOW CLAUDIA ARROYO GARIBAY
Meet Claudia, a passionate Latina who is a very successful Real Estate agent dedicated to helping people find their dream home! She has a deep knowledge of the local market and her fluency in both English and Spanish, helps her be a trusted advisor for her clients. She takes pride in helping her clients achieve their homeownership dreams, no matter their background or budget. Claudia is a master negotiator and has an eye for detail, making sure that every transaction is smooth and stressfree. She is known for her exceptional customer service with other 10 years in the customer service industry. Her current goals are to open her own brokerage firm and educate her community on the processes of becoming a homeowner. More than anything, she hopes that her background, empathy, and understanding will teach people how to build generational wealth through Real Estate. As a young child, Claudia’s dreams consisted of being a famous singer or gymnast like Nadia Comaneci, she has yet to be in the Olympics or Hollywood but continues to sharpen her singing skills daily in the shower. Claudia is also the first of 9 siblings to graduate high school and attend College. Outside of work, you can find Claudia spending time with friends and family at local Restaurants since she also shares a passion for food, both eating and cooking. She is proud to be a Latina Real Estate agent and is dedicated to serving her community with the highest level of professionalism and care.




