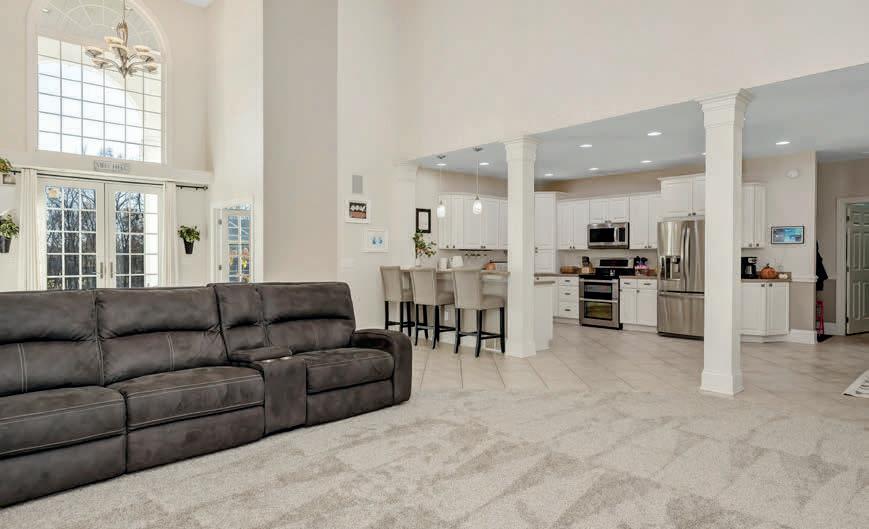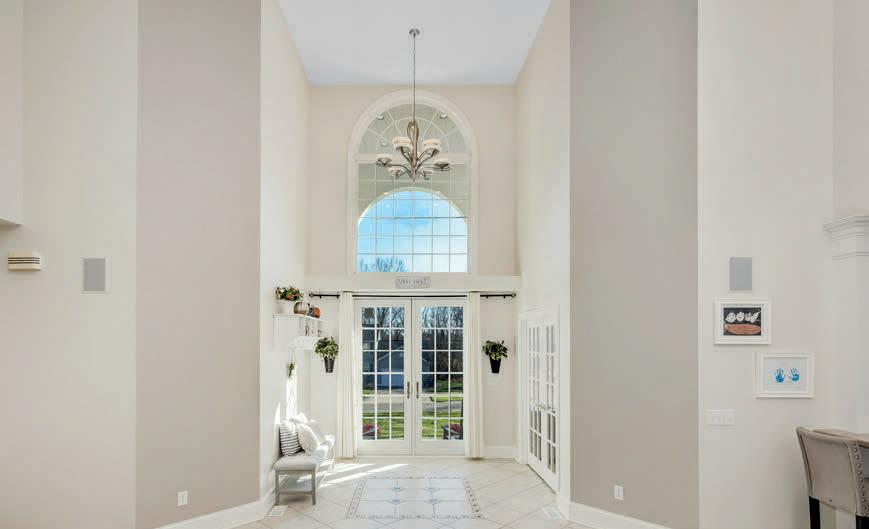










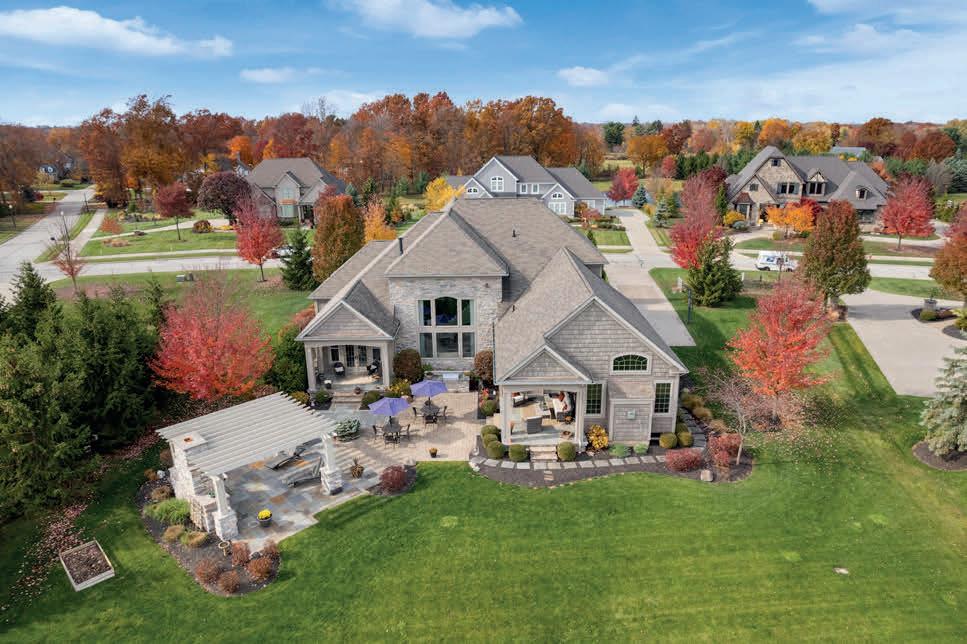
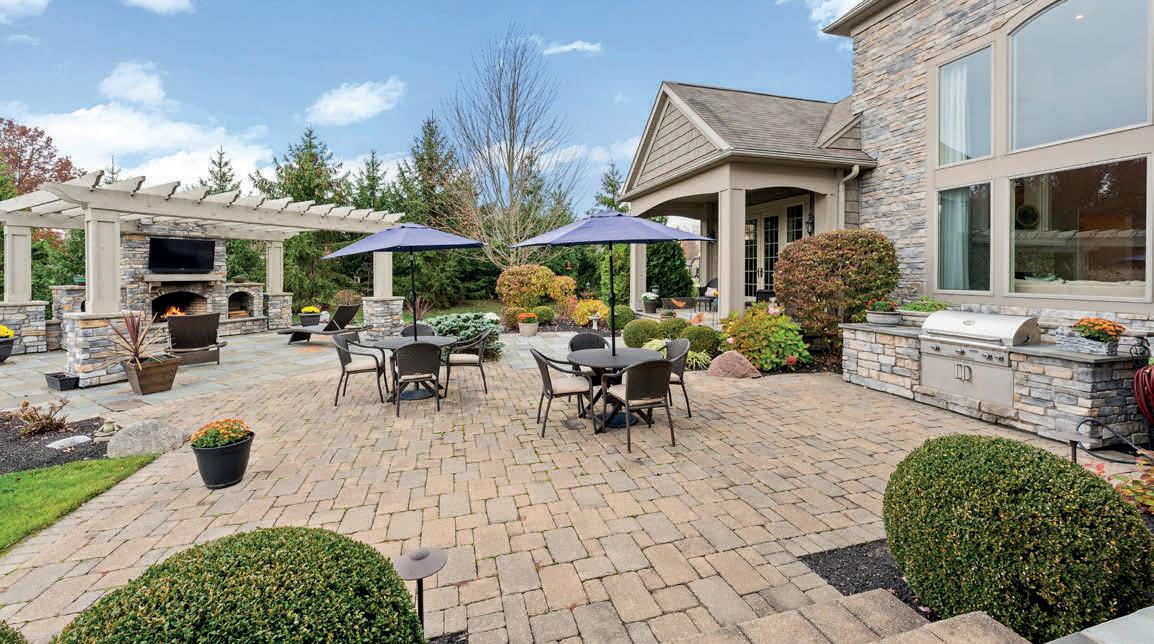

Privately situated in the Estates of Canterbury, this architectural gem overlooks a lovely natural backdrop that includes a pond. Complemented by attractive landscaping, the stone-and-shingle façade welcomes guests into a captivating interior abounding in fine finishes, exquisite millwork, and high-end fixtures. The massive chandelier and gracious staircase welcome guests into an open, two-story foyer flanked by an elegant dining room and an office accessed through French doors. Beyond, the soaring great room boasts a wall of windows and a stone fireplace. Adjacent, the gorgeous kitchen with high-end appliances, granite surfaces, and butler’s pantry flows seamlessly from the eatin area to a light-filled family room with fireplace. The walk-in pantry, laundry/mudroom, half-bath, and three-car garage are welcome conveniences. The main-level primary bedroom suite provides a glorious glimpse of the lush lot from a private porch, while the luxurious bath is enhanced with a soaking tub, a glass-enclosed shower, dual sink vanities, and walk-in closets. Three upper-level bedrooms include a second suite and two bedrooms that share an attached bath. Impeccably finished, the lower level presents a showstopping, custom-designed bar offering a pub-like atmosphere. The incredible layout also includes a wine nook, a fireplace, a TV area, a gym, a fifth bedroom, and a full bath. Outdoors, two back porches, a professionally hardscaped patio, a grilling station, a stone fireplace with all-season TV, and a backyard fire pit are perfect for al fresco gatherings. Blending luxury and comfort, this remarkable home is ideal for both entertaining and everyday living.
330.283.9424
diannapalmeri@howardhanna.com
diannapalmeri.howardhanna.com/Agent/Content/57715/about_me
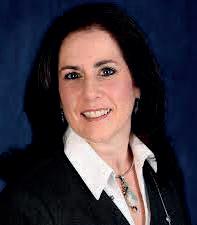
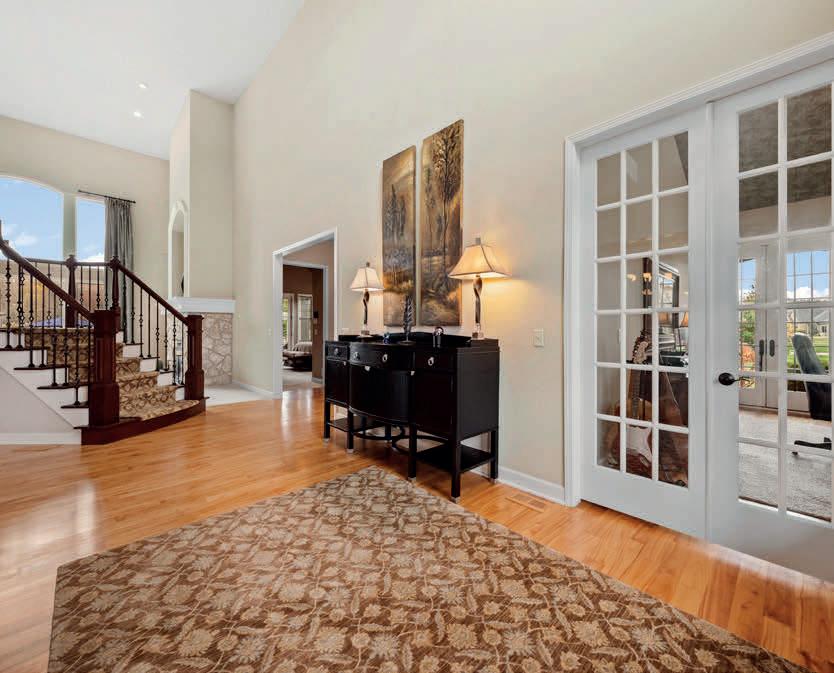
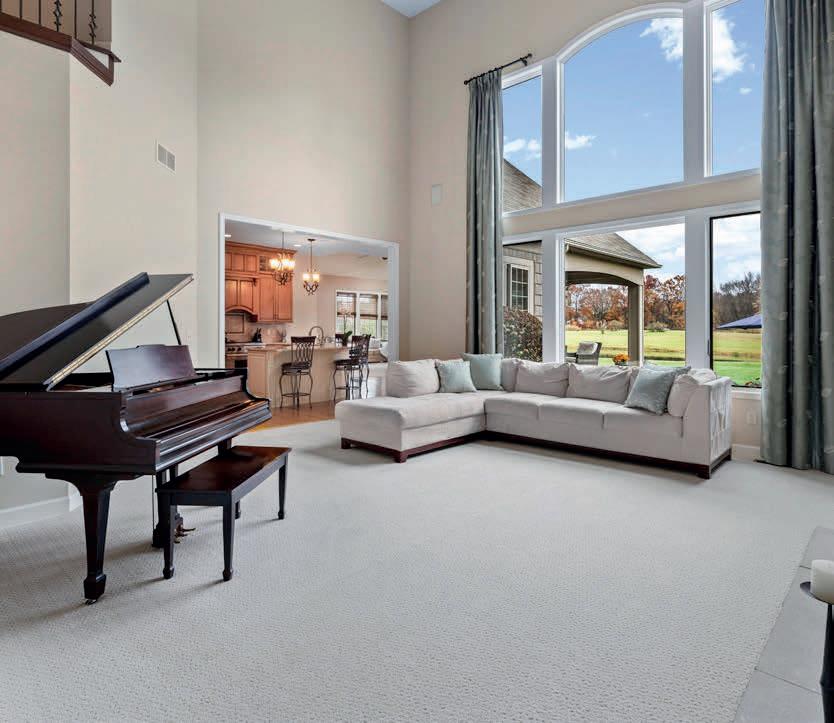
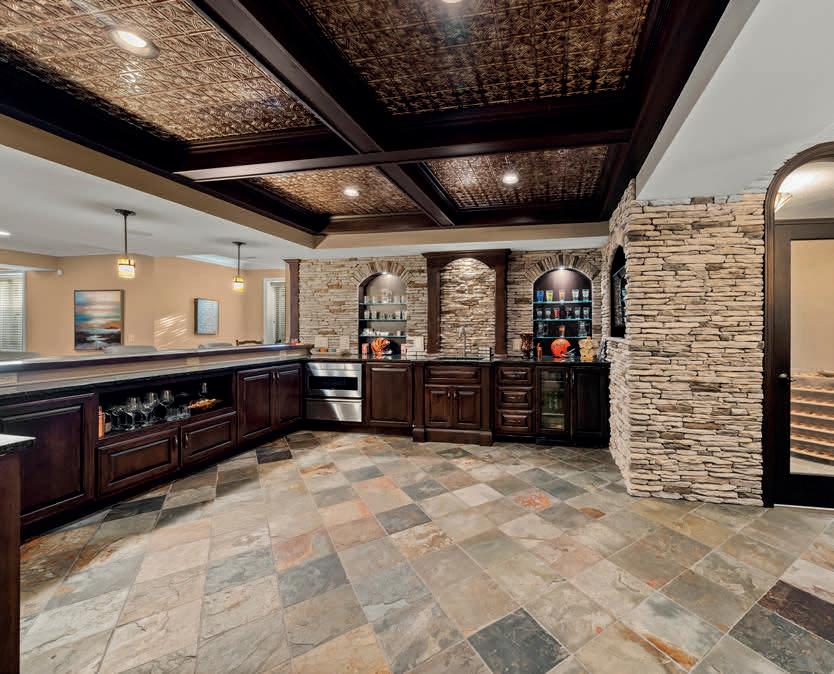
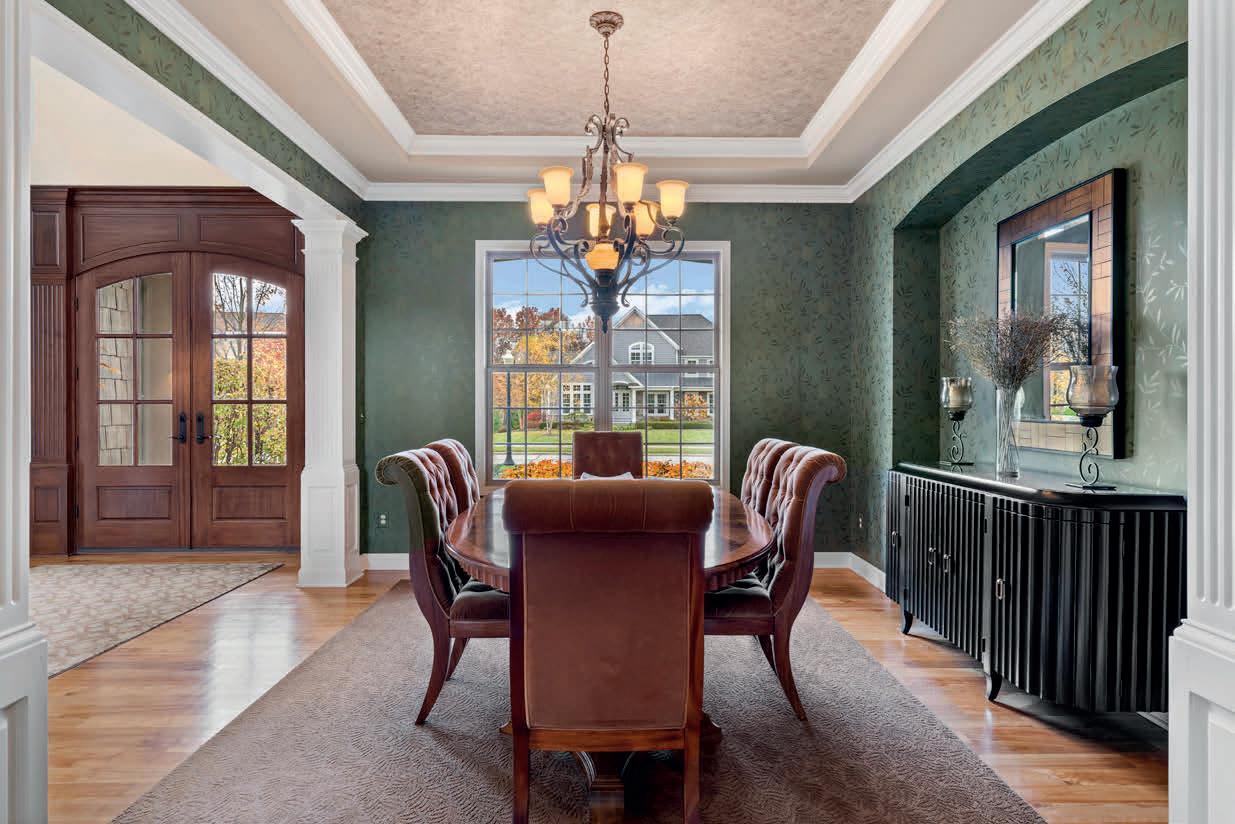


1216
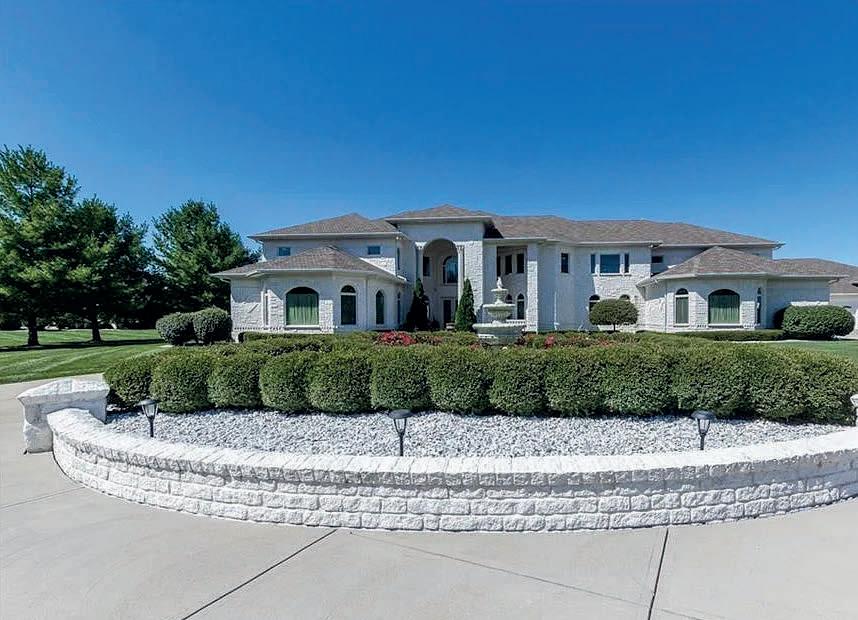
4 BEDS | 5.5 BATHS | 8,234 SQ FT | 6.19 ACRE LOT | $1,900,000

Car enthusiast, here it is 60x66 heated 12-car plus motorcoach garage with kitchenette & bath breath taking majestic manor 6+ acres in gated community circular drive exquisite custom details impeccable luxury amenities elaborate entry grand great room equipped master bar formal dining gourmet kitchen with granite, center island, breakfast bar, walk-in butler pantry, breakfast nook formal living room or in-law suite theater room exercise/dance studio office two stunning master suites with whirlpool tubs, steamed showers, double sinks, custom cabinets two gas log fireplaces abundance of natural light 20-ft ceilings elevator 4-car attached garage with custom cabinets stocked pond with multi-colored water fountain fabulous sunset views off upper deck.


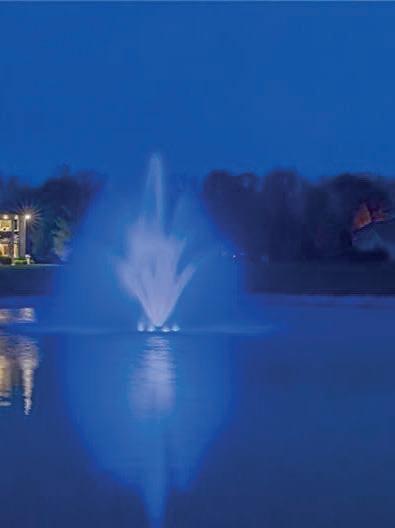

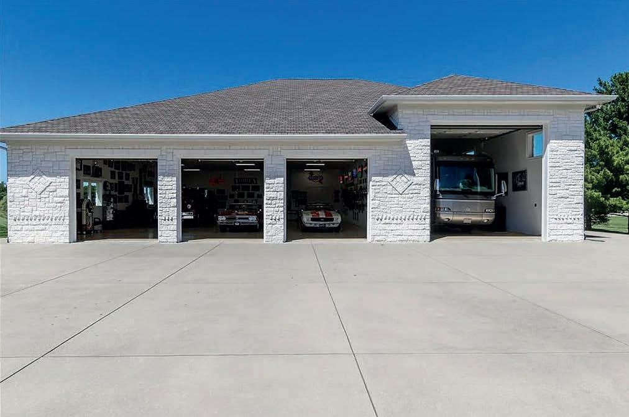
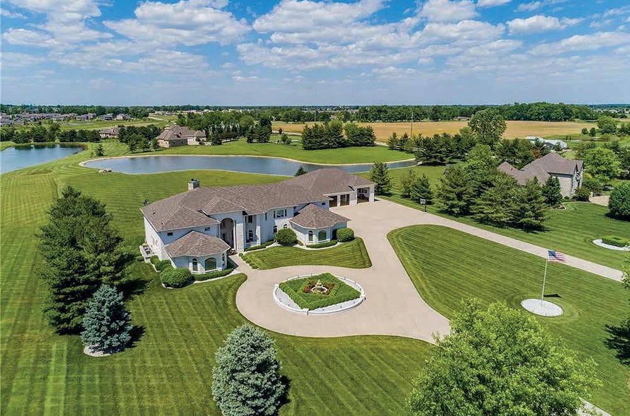

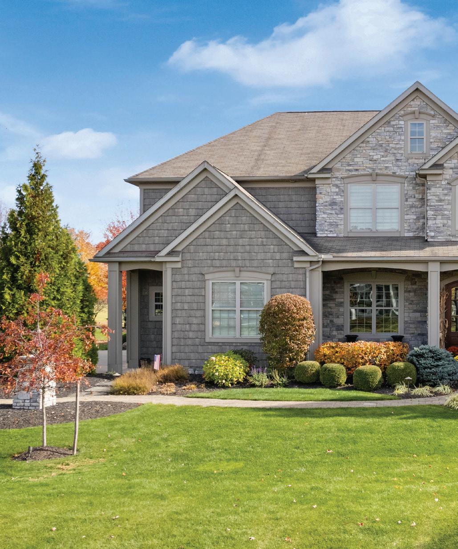
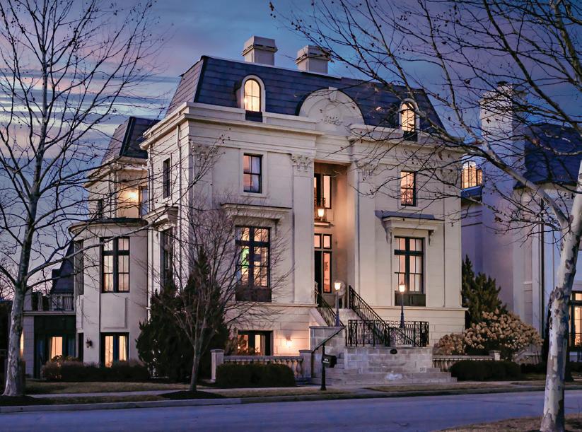
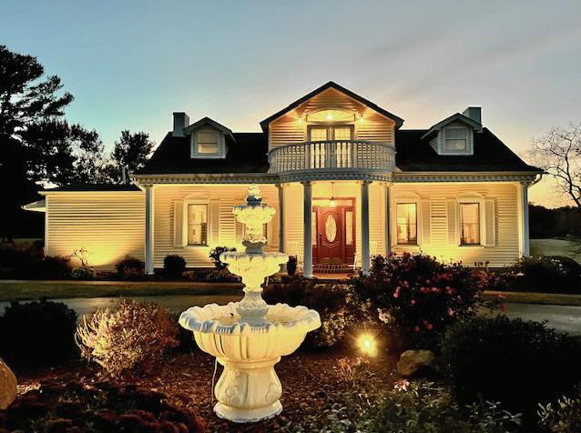
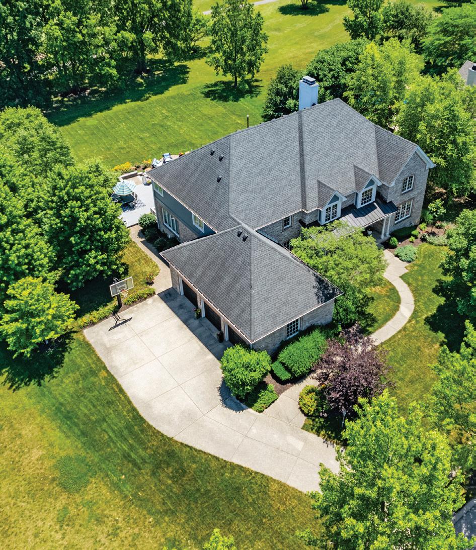
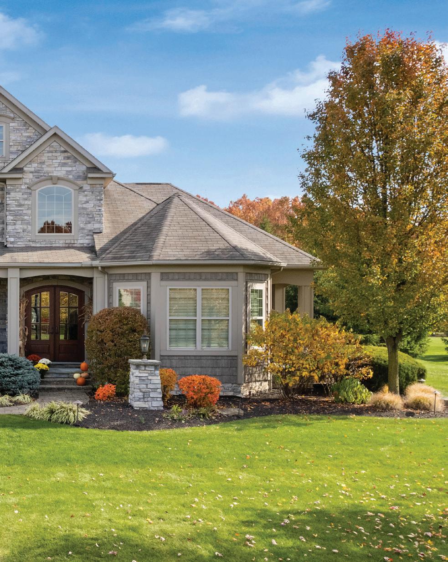
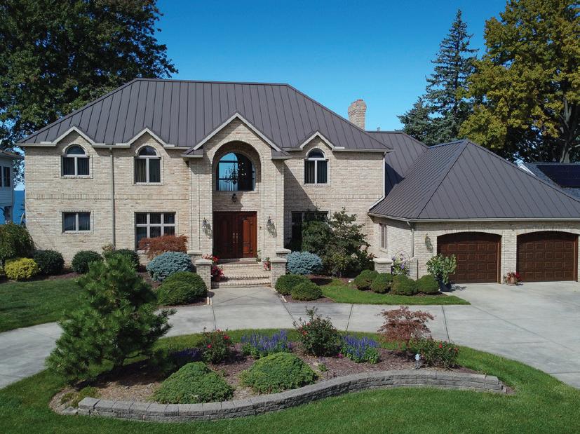


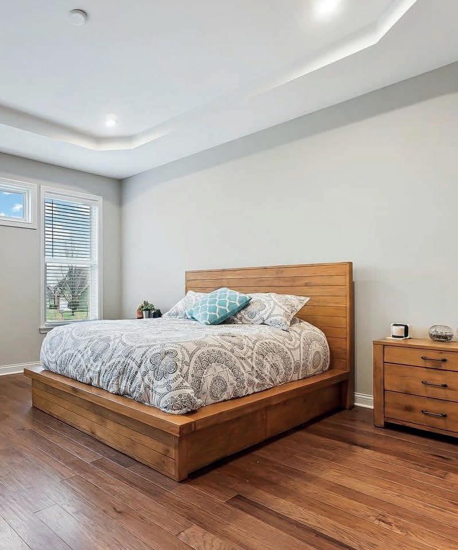
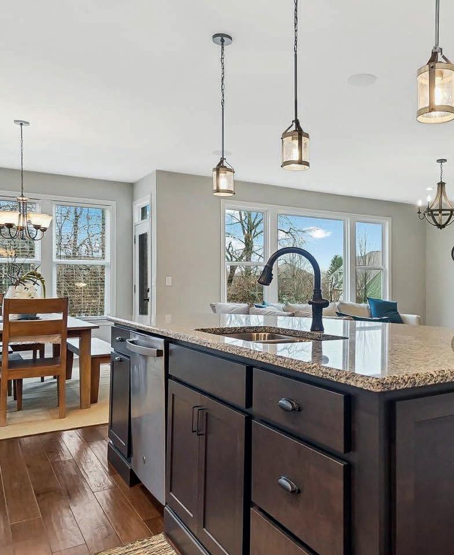



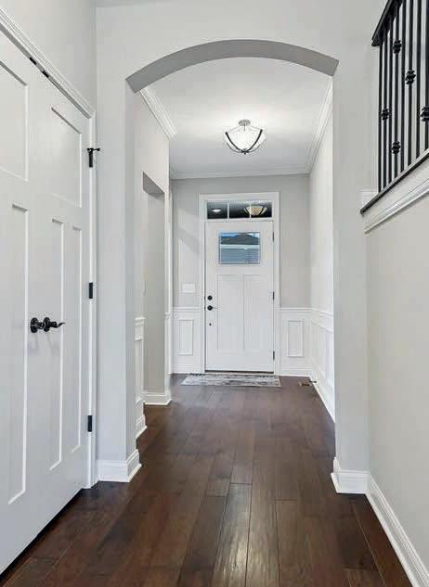
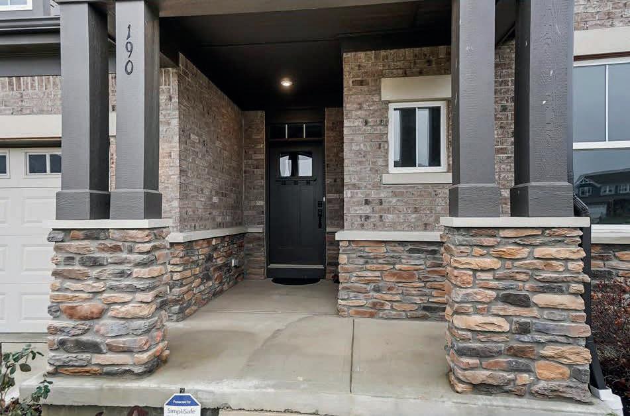
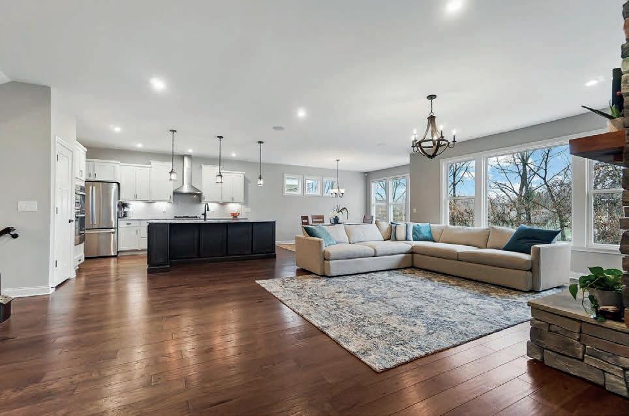
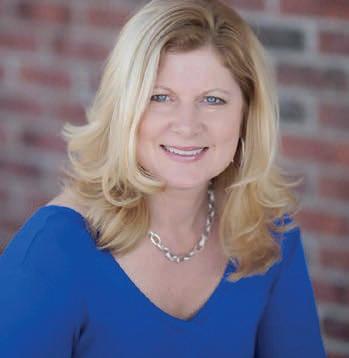
Salted Hue is a coastal inspired interior design studio. With colors, textures, layouts, and decor they aim to create a calm and restful home environment where people can truly connect. Their signature style of modern, natural, coastal, and livable has lead to the tagline “Inspired by Nature, Created for Connection.”
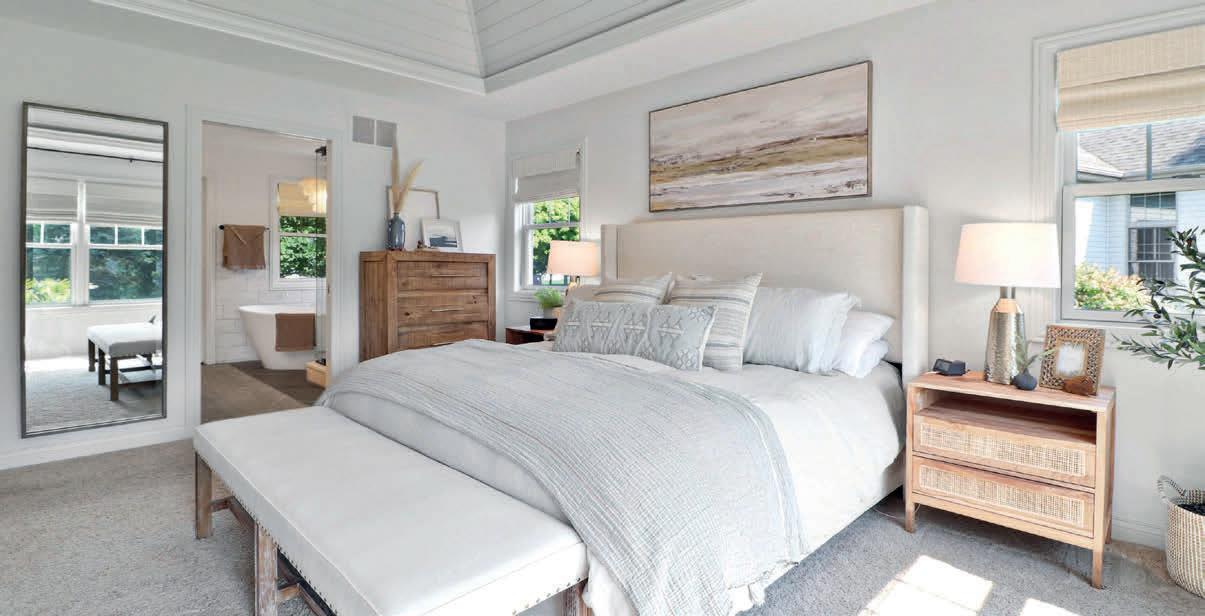

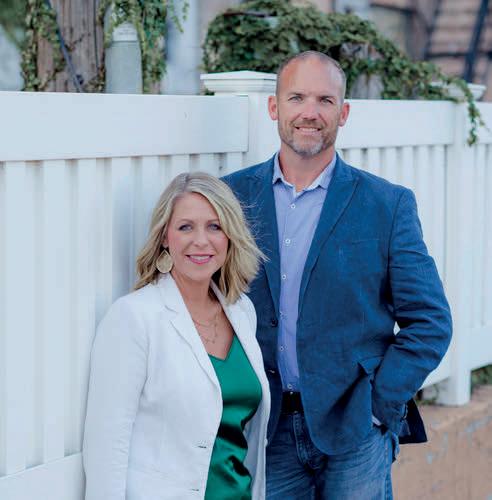
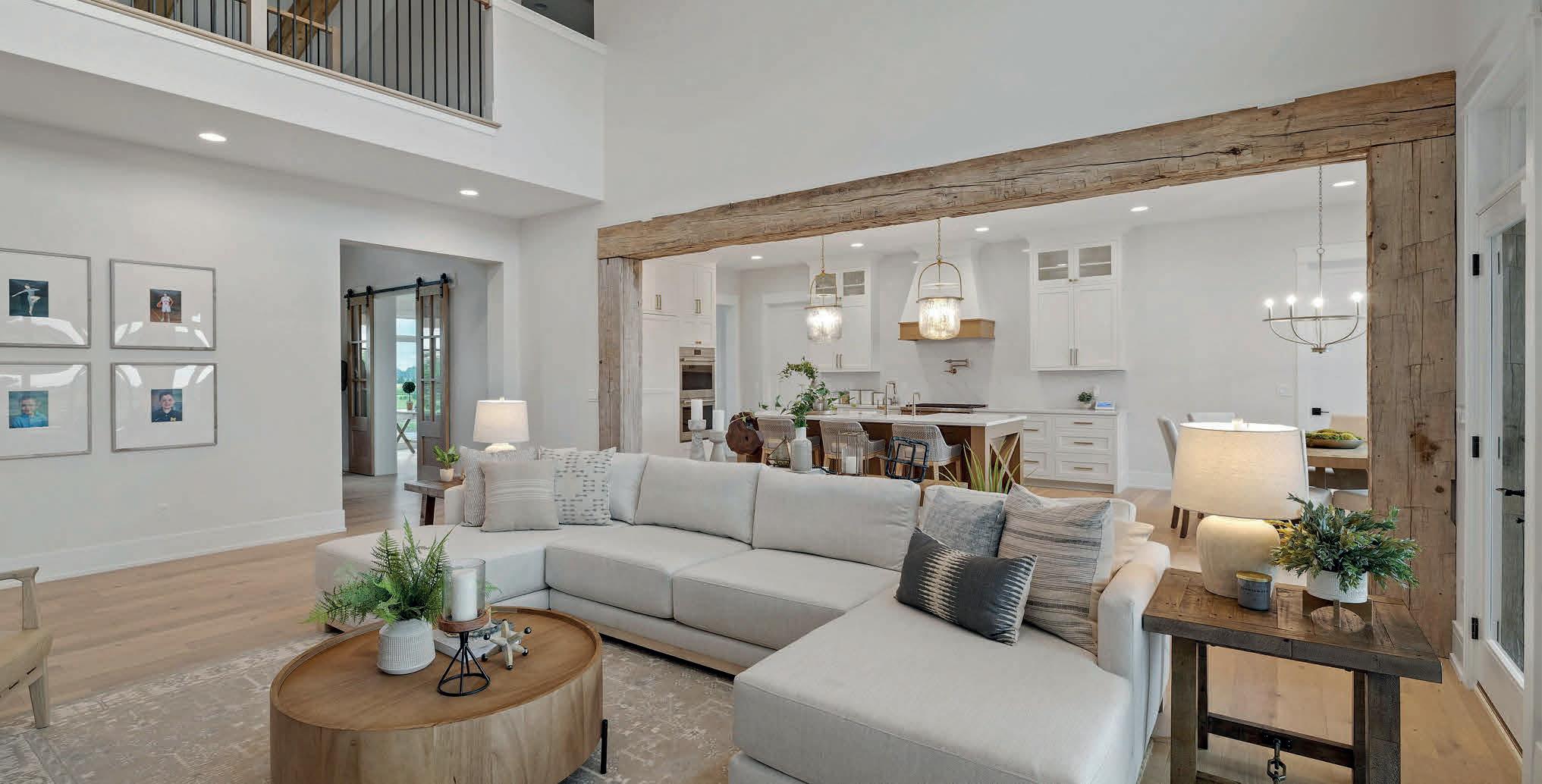
OFFERING SERVICE FOR:
• New Build Selections
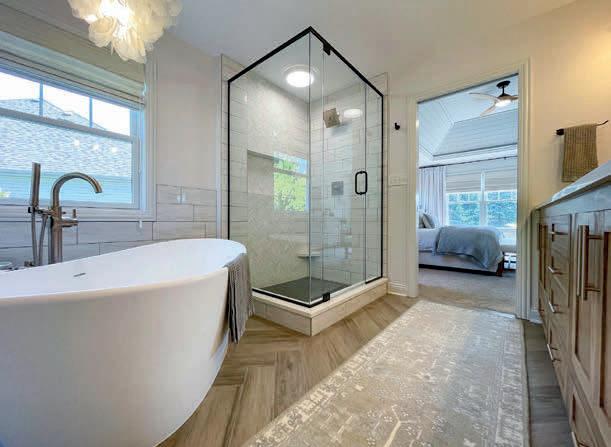
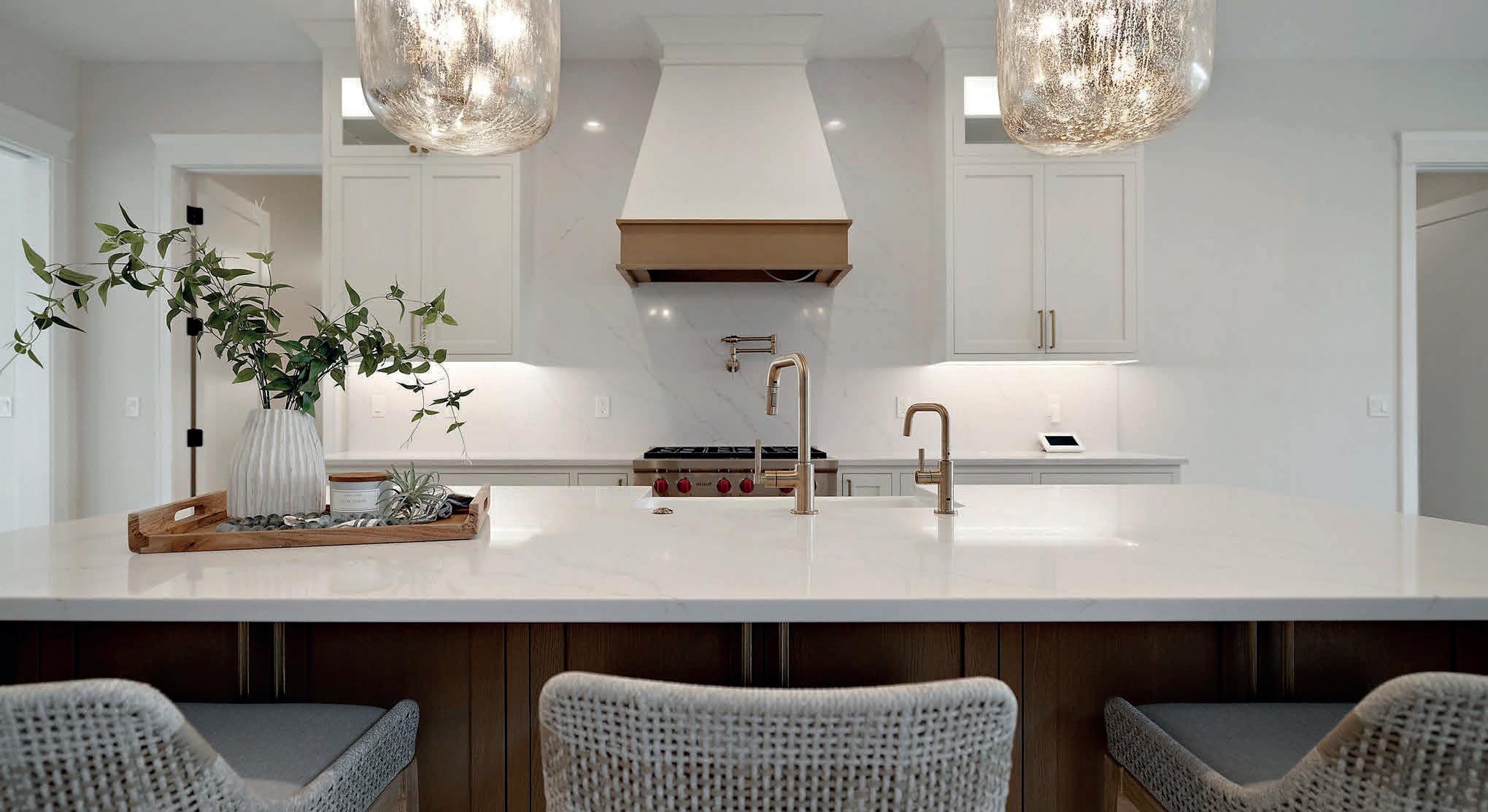
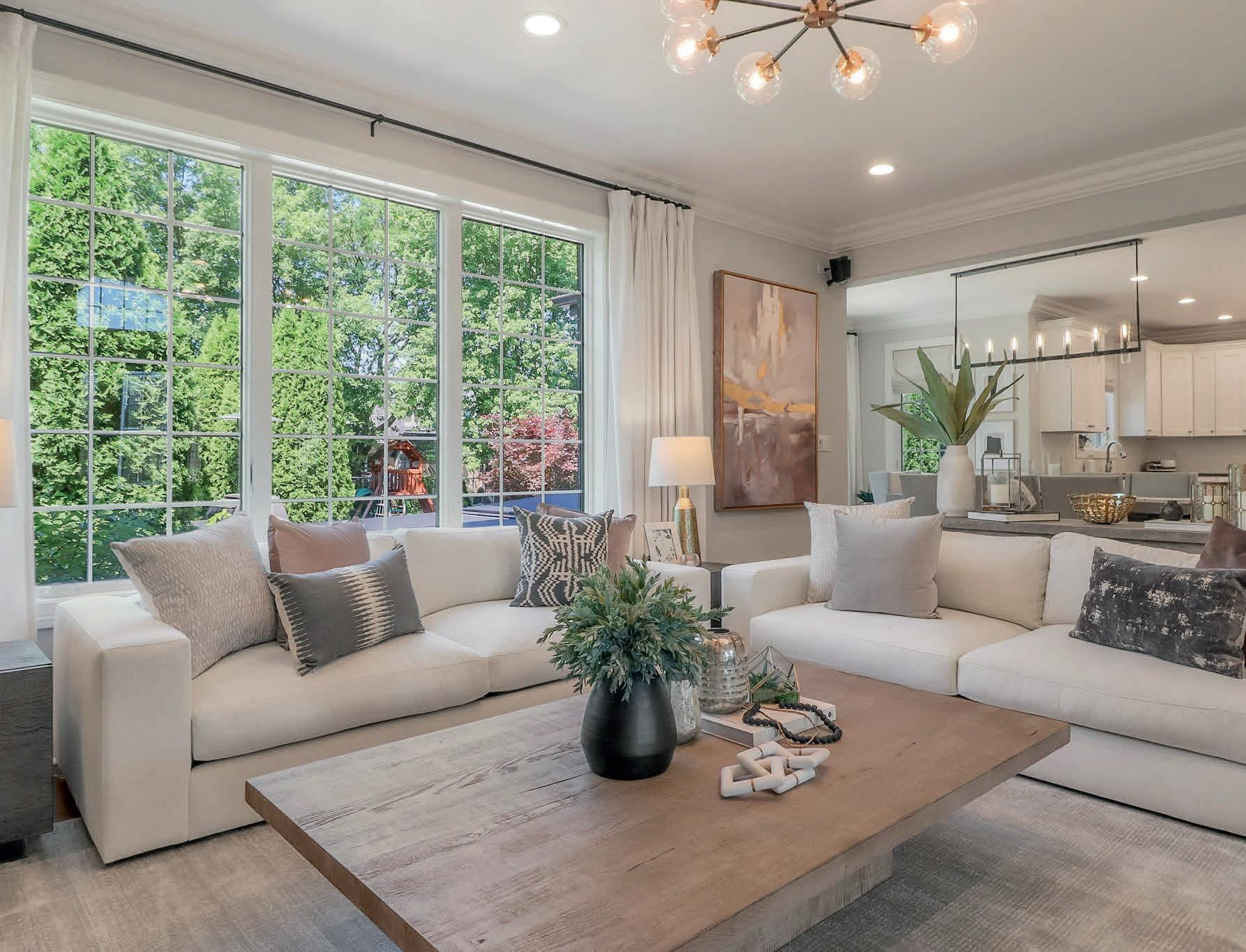
• Full Service Design
• E-Design
• Hourly Packages
Rachel Collins FOUNDER/PRINCIPAL DESIGNERContact us about your upcoming project: rachel@saltedhue.com www.saltedhue.com
Follow us online @saltedhueinteriors




We offer realtors, brokers and homeowners the tools and necessary insights to communicate the character of the homes and communities they represent in aesthetically compelling formats to the most relevant audiences.

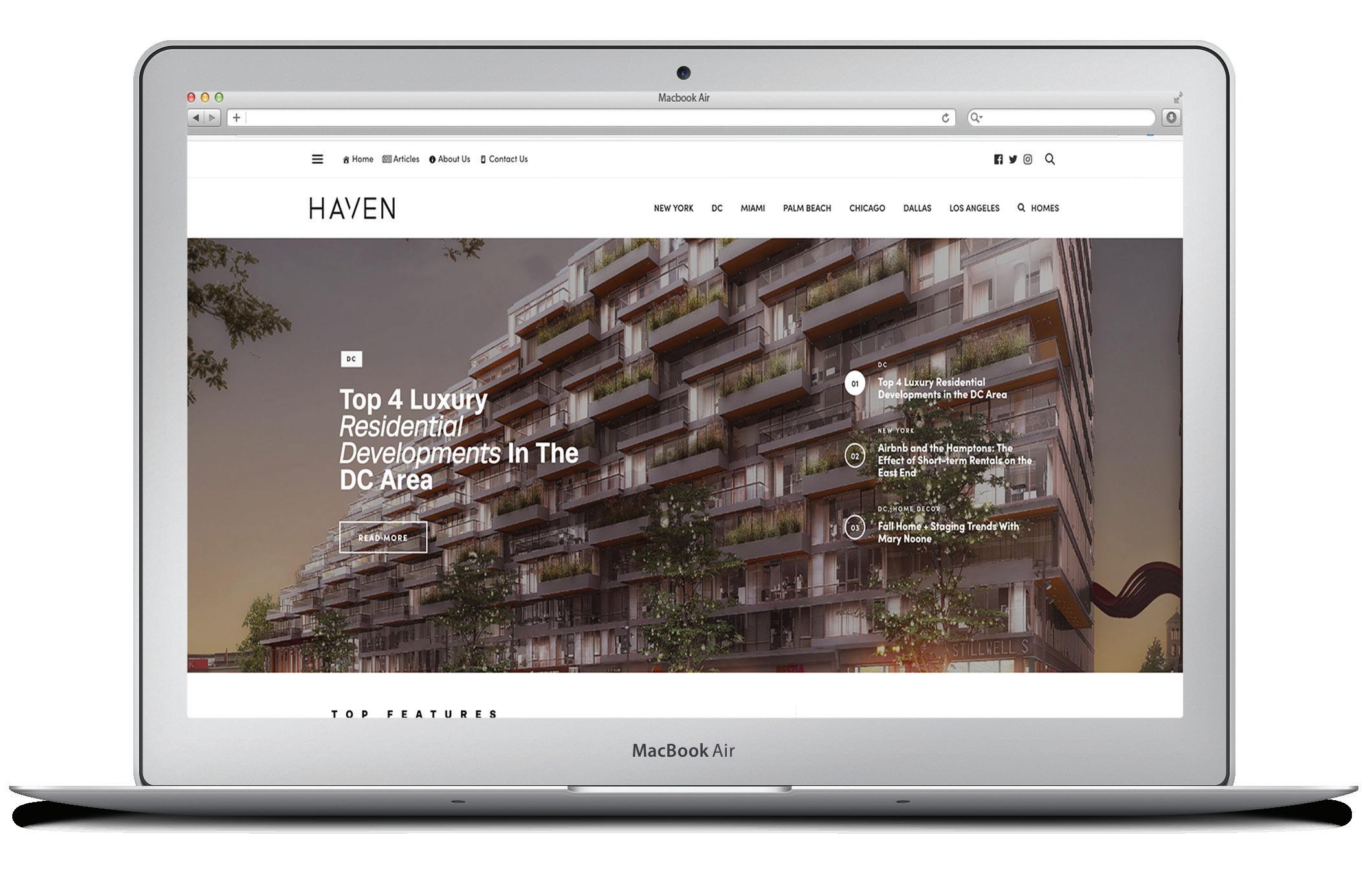
We use advanced targeting via social media marketing, search engine marketing and print mediums to optimize content delivery to readers who want to engage on the devices where they spend most of their time.
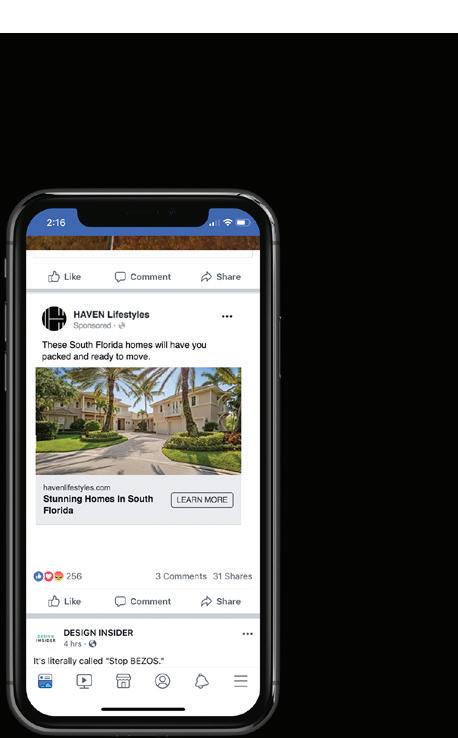
Ohio is one of America’s biggest and most significant states, filled with sprawling cities and charming towns. Ohio has a massive economy, affordable communities, and some excellent lifestyle attractions that have helped make it a top choice for families to settle down. Let’s look at some of the best family-friendly cities here.

 Columbus
Columbus
Franklin is a small city along the banks of the Great Miami River with a population of 12,000. This quiet little city offers a pleasant, affordable option for families seeking a new home, and it has many aspects to its appeal. For starters, it has solid safety ratings and a good assortment of schools nearby.
Franklin has stellar outdoor attractions for families, including parks, golf courses, and hiking trails along the Great Miami River. This charming slice of small-town Ohio offers a peaceful, laid-back community and is only a short drive from bigger cities, including Cincinnati.
Pickerington is a vibrant community that is home to around 25,000. This small city offers families affordable real estate options and a safe and welcoming environment.
Since Pickerington is a Columbus suburb, it offers small-town living with all the amenities of a big city only a short drive away. It has highquality schools and quiet residential neighborhoods, making it a popular choice as a commuter town for families.
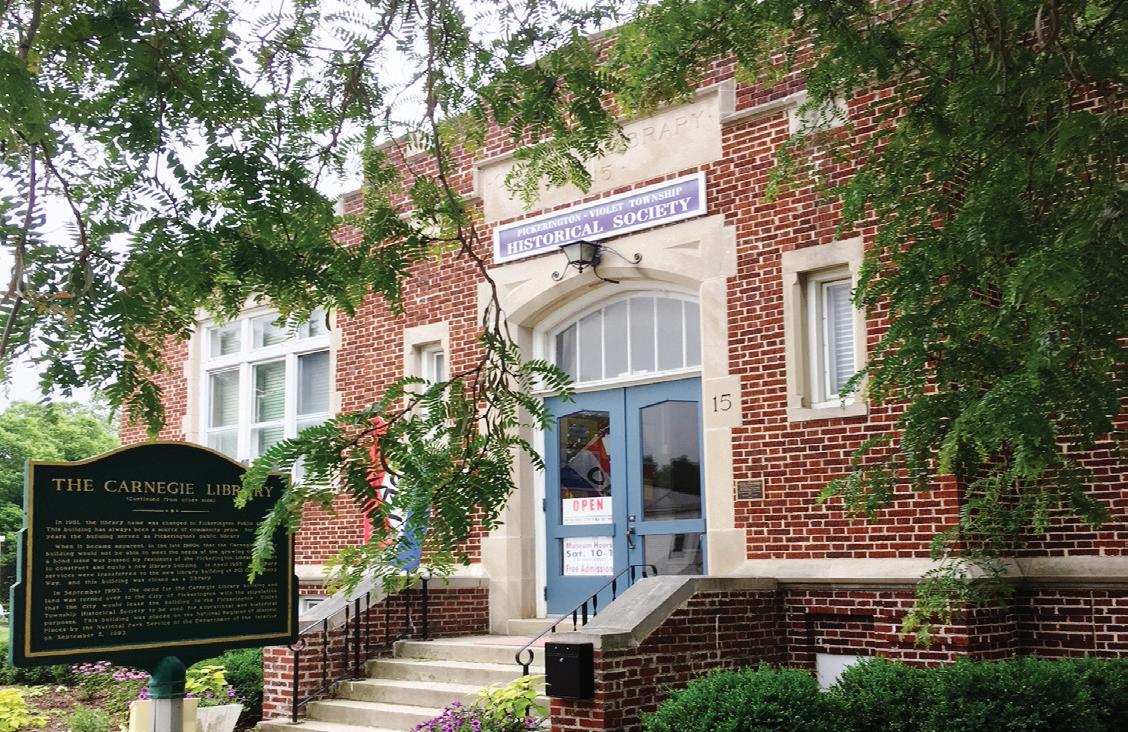
Pickerington has popular public parks and golf courses, as well as nearby trails and wildlife areas. Pickerington Ponds Metro Park is an idyllic place for families to spend a weekend day with minimal crowds and a host of native creatures. There is also a diverse array of dining options, including many family-style eateries, and numerous boutique stores.
Columbus is Ohio’s capital and biggest city, with a population of more than 900,000, and is based along the Scioto River. For a major city, Columbus is relatively affordable. In particular, Porch ranked Columbus as the 9th-most-affordable big city in the U.S. for 2022. It has a huge school district and a thriving economy with ample job opportunities.

There are many additional things that draw families to Columbus. The Scioto Mile is an awesome collection of parks and trails along the water. The Center of Science and Industry, commonly known as COSI, is a destination for families seeking hands-on education and fun, and the Columbus Museum of Art houses an impressive collection for art lovers.
 Pickerington-Violet Township Historical Museum
Scioto Mile Columbus
Pickerington-Violet Township Historical Museum
Scioto Mile Columbus
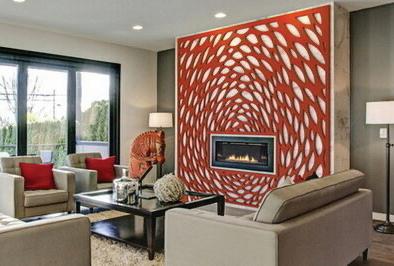
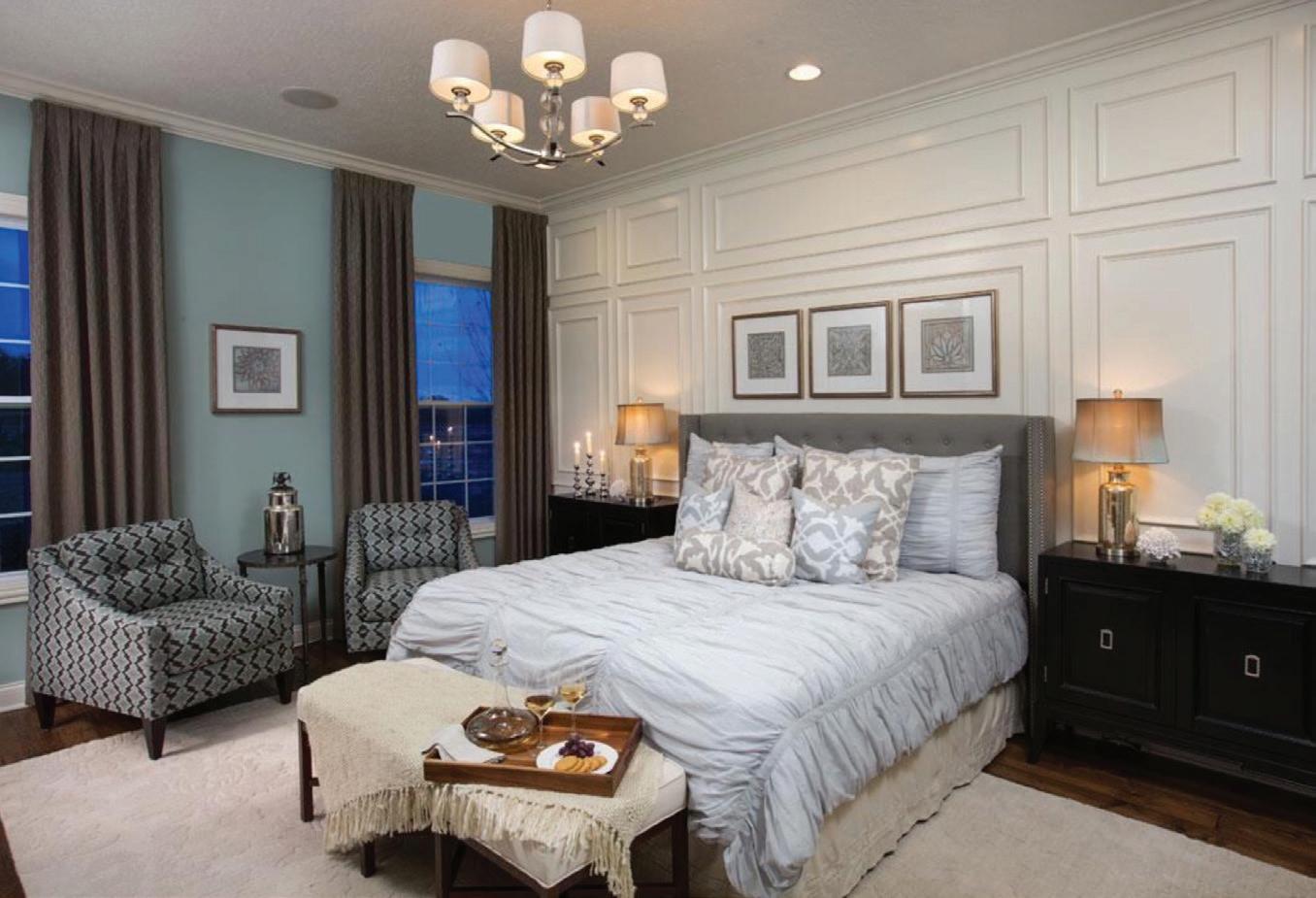
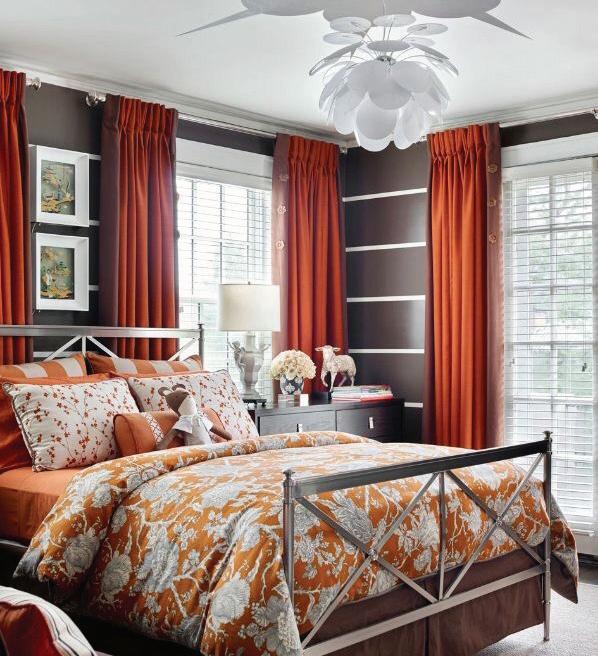



Meadowmoore Reserve is a new community of beautiful, semi-custom single family houses built by the locally owned and operated home builders at Donley Homes of Reynoldsburg, Ohio. The peaceful community is conveniently located within the Pickerington North School District and offers family-friendly amenities including a park, community garden, large lots, a playground, lakes, walking paths and sidewalks. Working with a local family business comes with many benefits. Not only will you get the personalized attention of a trusted and reputable company, but we have many local ties to the community that are considered in all of our projects.
Kristen Bowen
614.829.3281
kristen@donleybuilders.com
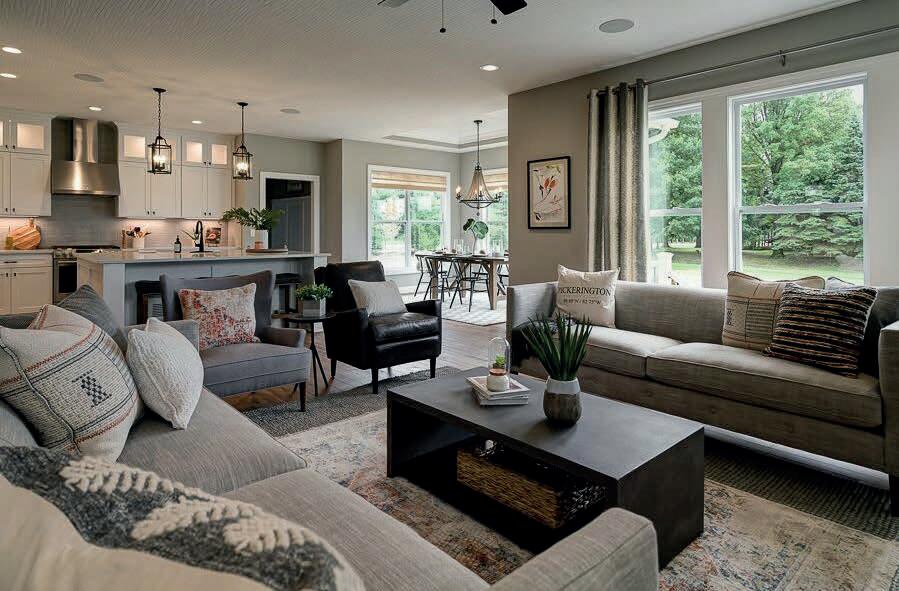
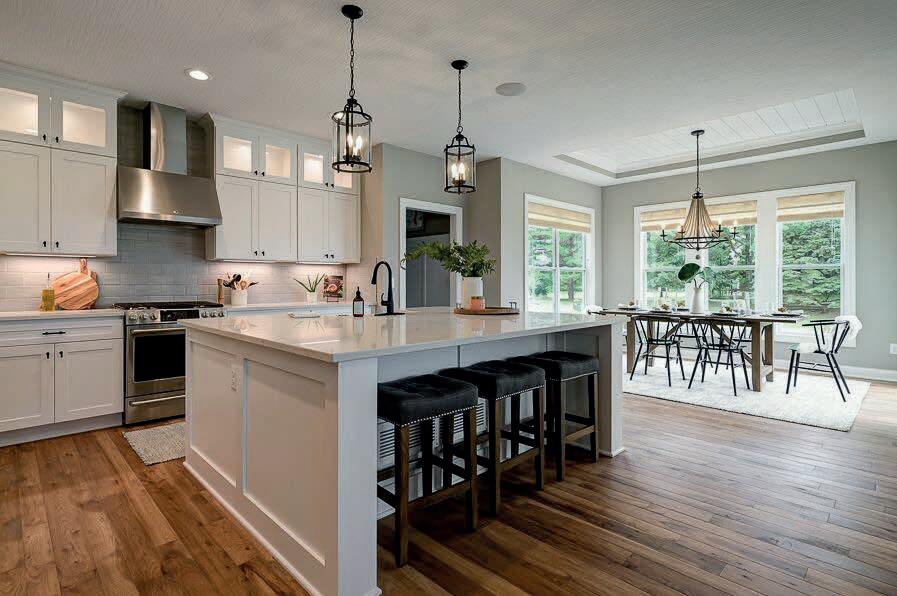
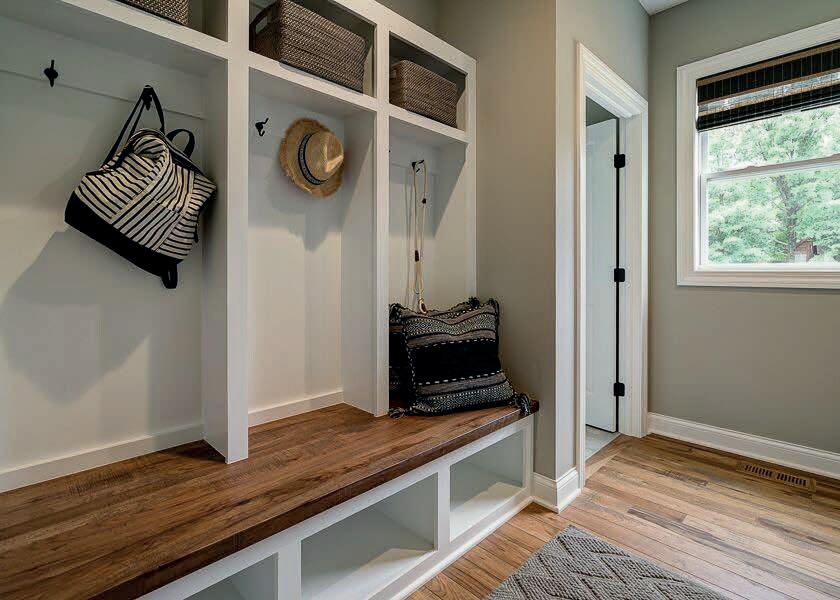
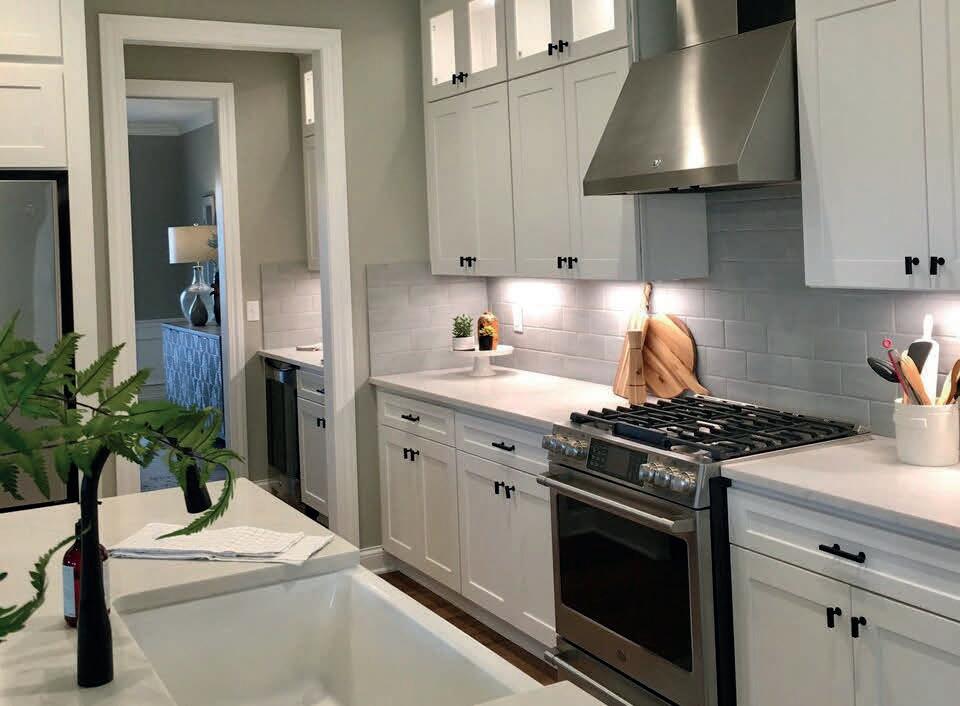

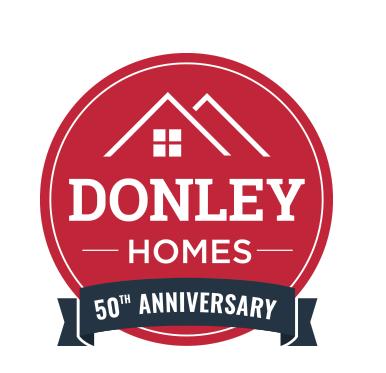

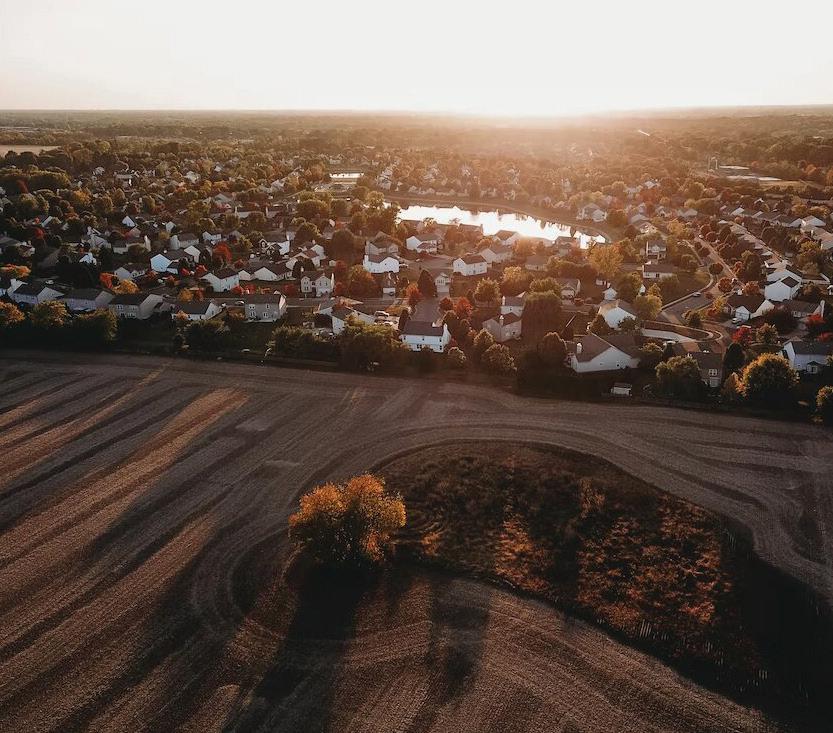
Many things need to be taken into consideration when seeking out a new home. Families aim to provide a comfortable, safe life for their children, which is what draws many to Indiana. Indiana is known for its family-friendly atmosphere, safe communities, and excellent schools. Let’s look at some communities in the state that serve as choice options for raising a family.
Noblesville is a charming city along the White River. This pleasant community of 70,000 is quickly growing with a lot to offer families and much to explore. The city is surrounded by forests and bodies of water, including the Morse Reservoir, which includes a family-friendly park and beach. Noblesville also has hiking trails and golf courses, which help cater to an active family lifestyle.
Noblesville has solid safety ratings and a charming historic town square, which acts as its center of commerce and culture. The downtown area includes intriguing architecture, busy shopping areas, and an array of international dining destinations.
With a population of 50,000, this Indianapolis suburb is a dream come true for buyers seeking a community designed with families in mind. The school district in Westfield
is one of the best in the state, and the town’s safety ratings are solid. The city is renowned for its public parks, art, and recreational sports opportunities. The city also hosts exciting family-friendly events throughout the year.
While Westfield has a quiet, suburban feel, the downtown is a busy area, highlighted by the Grand Junction District. This is where many of the top dining and shopping destinations in the city are found including international restaurants, major branded stores, and thriving local businesses.
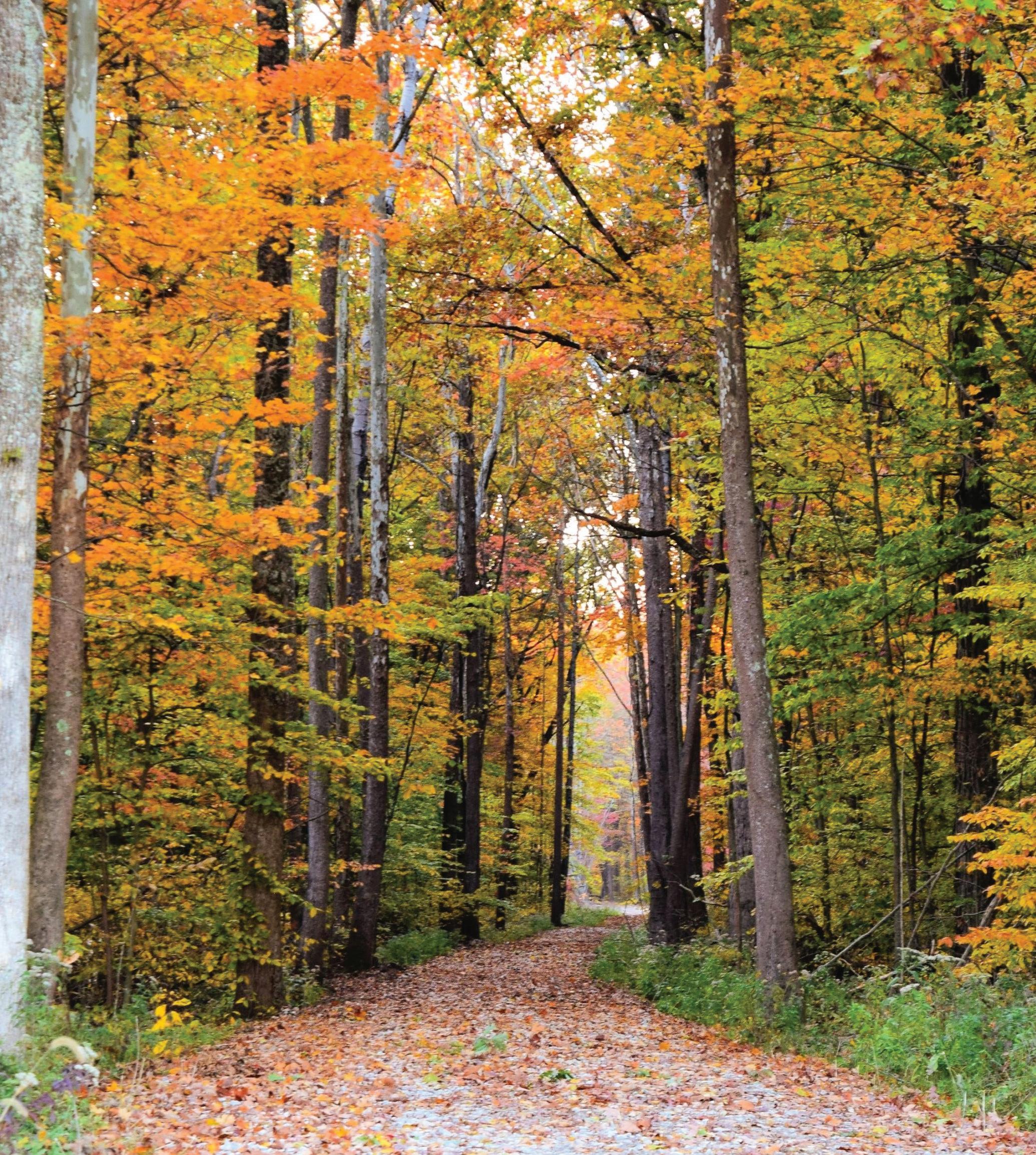 Columbus | Image credit: Ginger Jordan
Noblesville
Columbus | Image credit: Ginger Jordan
Noblesville
The Indianapolis suburb of Carmel is home to over 100,000 and is just a short drive from Noblesville. This city is known for its appealing look, which includes countless roundabouts and timeless architecture. It is an affluent city with high safety ratings and superb school options, and it has plenty of lifestyle attractions for families.
Carmel boasts a terrific shopping scene with abundant options at the Clay Terrace lifestyle center. The Carmel Arts & Design District is a chic area that houses galleries, stores, and performance venues. There are also fantastic golf courses and parks for families that love being outdoors.
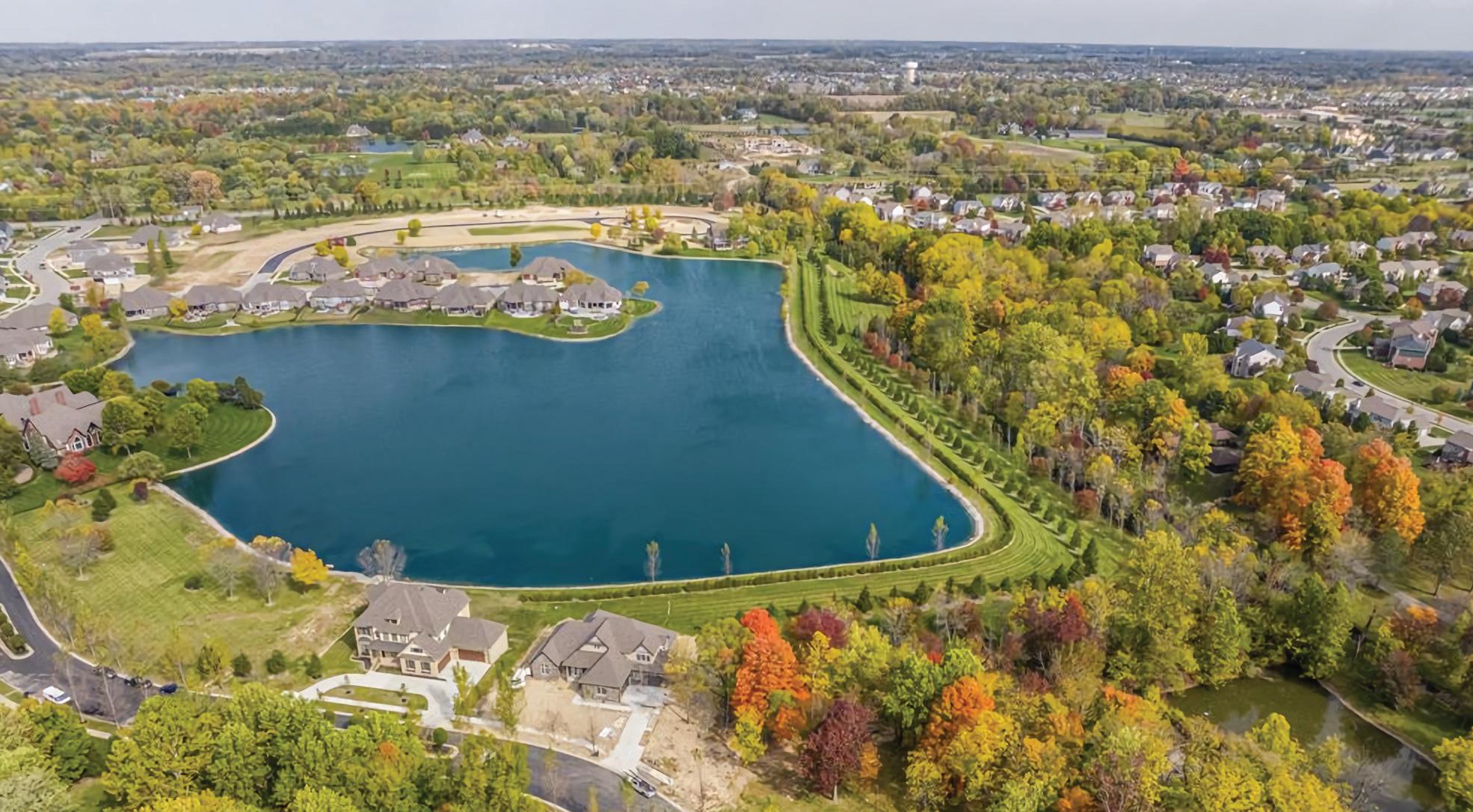
Columbus has a relatively modest population of 50,000, but this unique city has developed a huge reputation as a hub for architecture and design. Families are sure to be smitten by this city’s incredible style displayed through its modern architecture and public art.

Columbus is known to be a safe, welcoming place for families to live, and it has affordable real estate options. The headquarters of Cummins, a major engine development company, contributes to the town’s strong economy, and downtown Columbus is bustling with delightful shops, restaurants, and cafes.


Zionsville is an Indianapolis suburb that has grown substantially in recent years. Many flock here for its small-town charm, and it is currently home to around 30,000. Numerous public parks and gardens cover the city, making it an incredibly green place that is perfect for enjoying the weather with family.
The downtown’s black-brick streets are lined with coffee shops, bookstores, restaurants, and more. While it has a small-town ambiance, with high safety ratings and quiet residential neighborhoods, you can still find premium shopping destinations in Zionsville. It also has excellent schools found in and around the city.
Zionsville Carmel Henry Moore’s Large Arch | Credit: Bob StefkoPremier Carmel Golf course living is available now in this gorgeous 7-bed, 6-bath, 7,500+ sq ft home. Filled with an aura of luxury and elegance both inside and out. Upon entry, you’re greeted by expansive and tastefully designed main living areas, perfectly complemented by countless fine touches throughout the home. Fully finished basement complete with stone fireplace, kitchen, and movie theater pairs perfectly with eyepopping bedroom and closet space. Top it all off with a multi-leveled back deck looking onto the 10th hole fairway. Top to bottom remodel including Marvin windows newer roof & much more—Find all pictures, updates, features, information, surrounding conveniences as well private showing information via this homes digital guide www.12399Lynnwood.com or scan here.



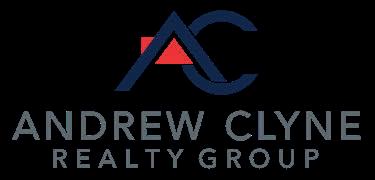
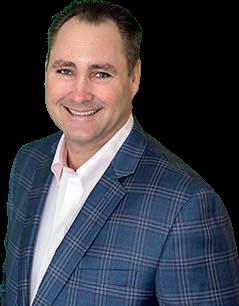
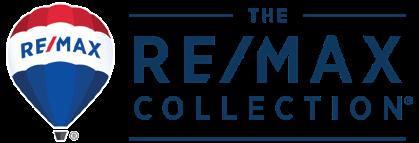
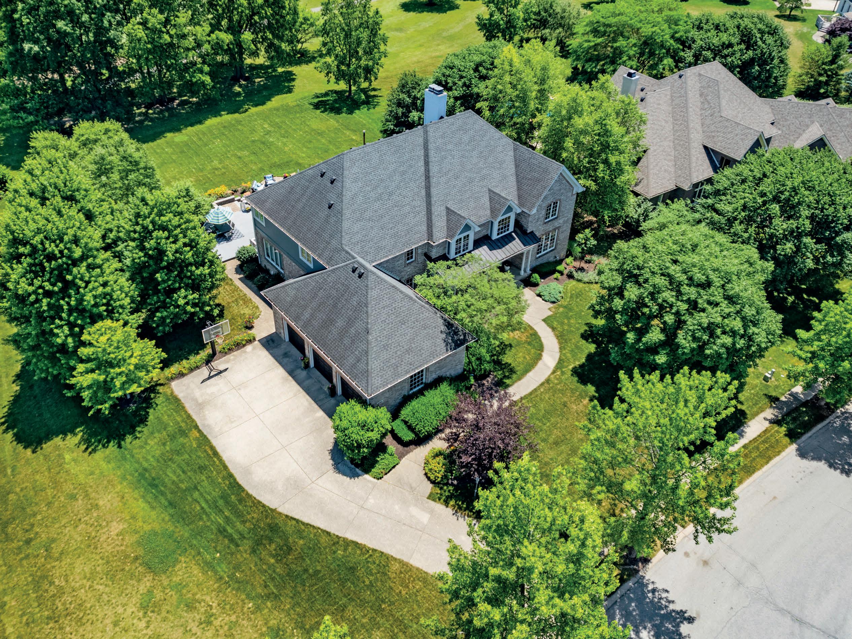

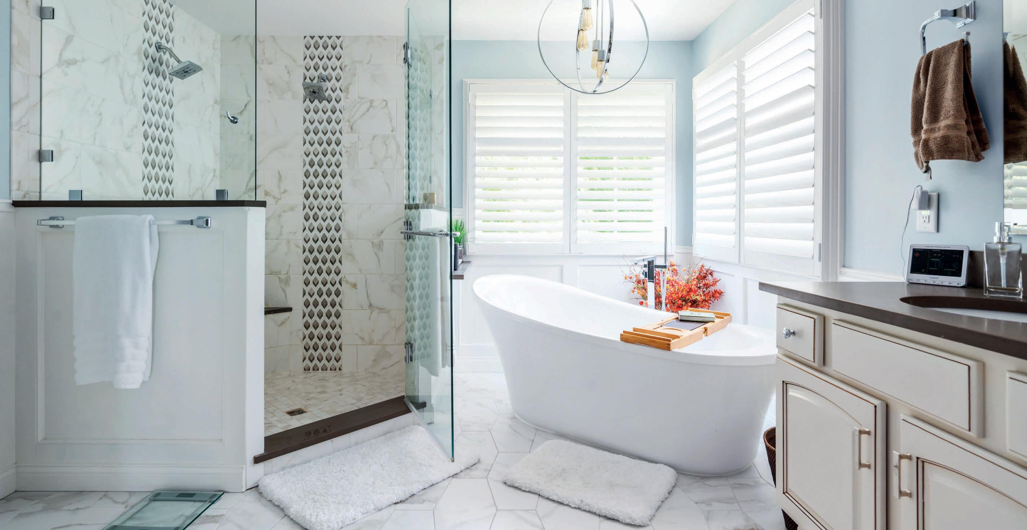


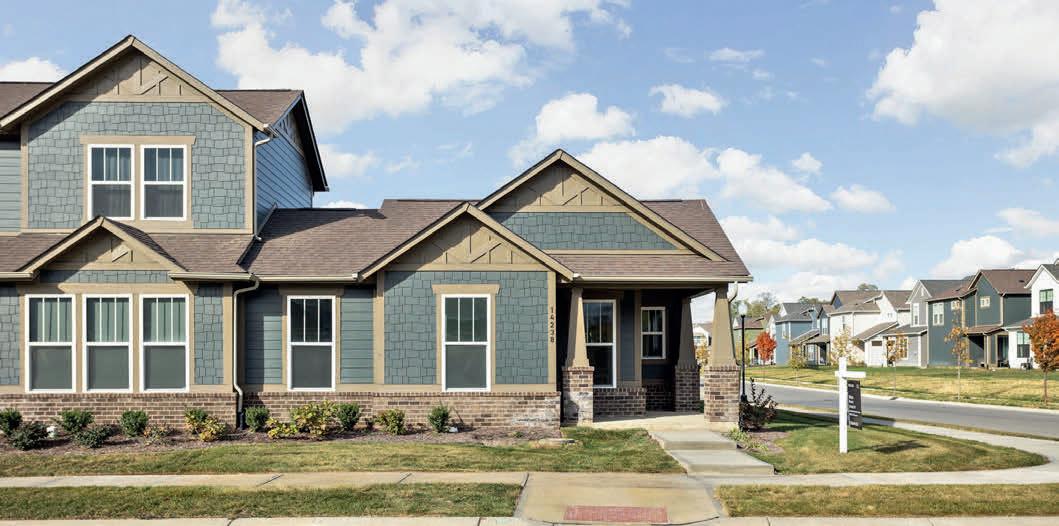
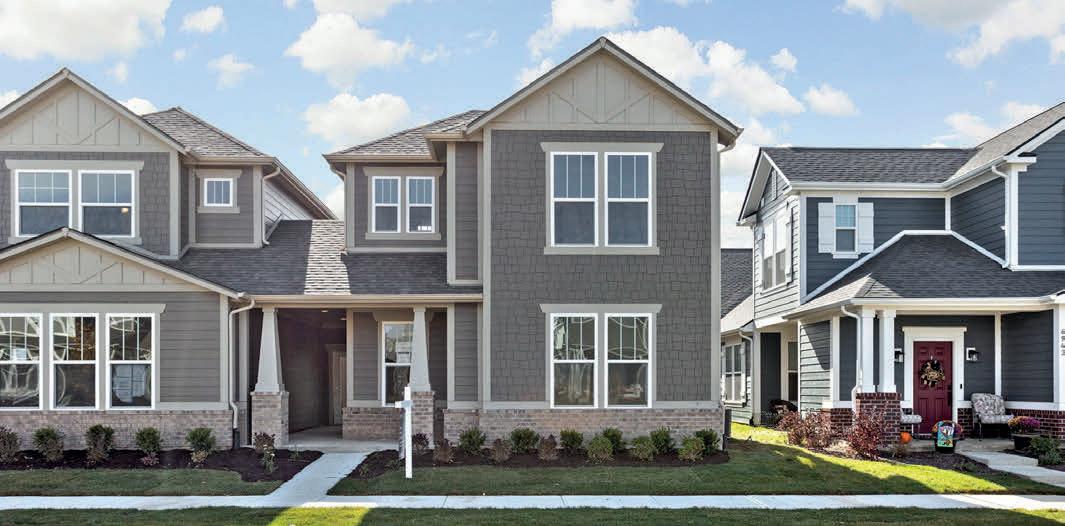
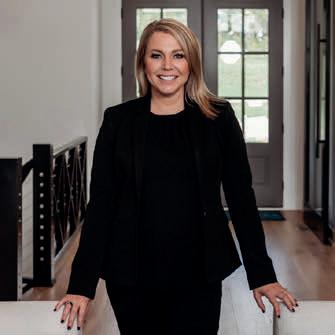

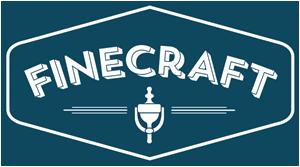
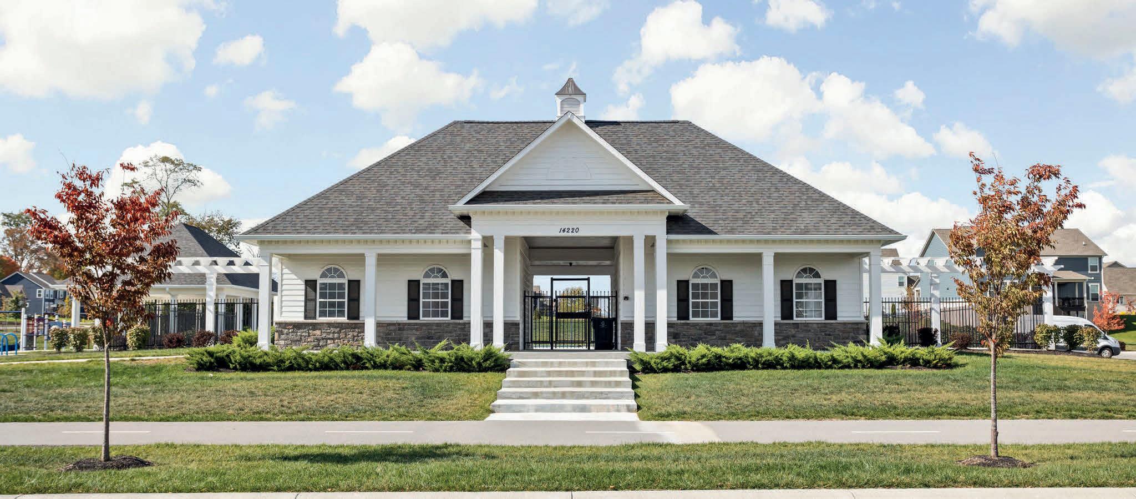
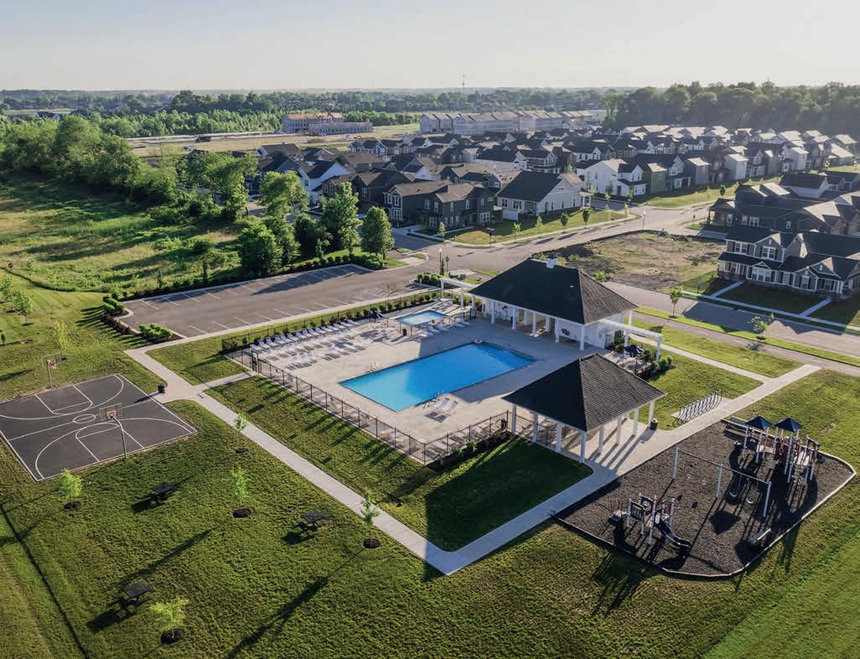


1894
Carmel,
4 Beds | 6 Full Baths | 2 Half Baths
7,889 Sq Ft | $1,899,900

Luxurious, Sophisticated Living in this breathtaking one of a kind city home located in the Village of WestClay. Exuding beauty, elegance, and Timeless Allure at every turn, this unique European inspired home was built to impress & showcase the Grandeur of this Classic Home. Walking in, one will be in awe with the precision in craftsmanship, intricacy & the attention to the finest details labored into the dramatic grand curved stairway w/ remarkable custom iron work, intricate crown/molding/ trim design & finishes. Stunning GR w/ FP balcony & pond views. Main Flr Master features spa-like bath. Must see 4th floor dream closet lavishly finished. LL walks out to 4 different patios & features a wet bar w/ seating, billiards room, den & theater.
Jennil Salazar-Scott

317.610.6252
jennil.salazar@compass.com
www.jennilsalazar.com
CARMEL, IN 46033
2 BEDS + DEN | 2 BATHS | 2,282 SQ FT | $495,000. Maintenance free living in beautiful Bridgewater Club, custom all brick ranch, corner lot, many windows & high ceilings, open layout, fireplace, built-ins, hardwood floors, gourmet kitchen, tall cabinets, granite countertop, SS appliances, bay window in breakfast room/hearth, formal dining, tray ceiling in master, custom closet, walk-in shower, jacuzzi tub, office w/double doors & closet. Covered patio, new roof 2021, water heater & water softener 2021, landscaped yard, irrigation Sys, oversized garage, whole house freshly painted on 11/12/22. Social membership includes clubhouse, restaurants, pool, tennis, gym, group classes, 9 holes Golf.
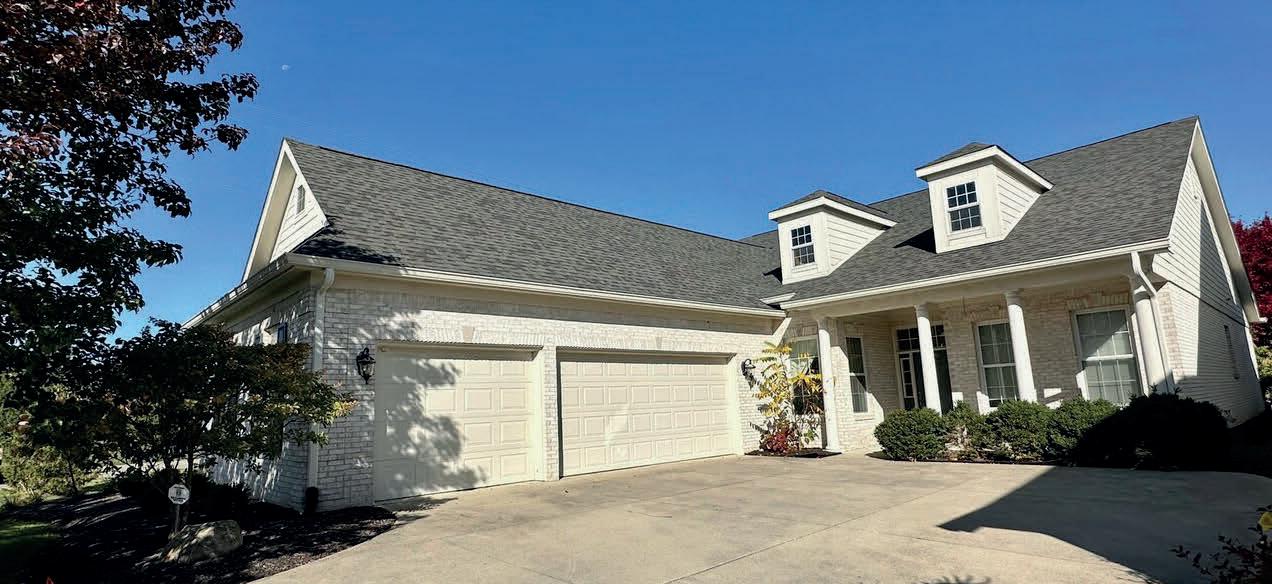

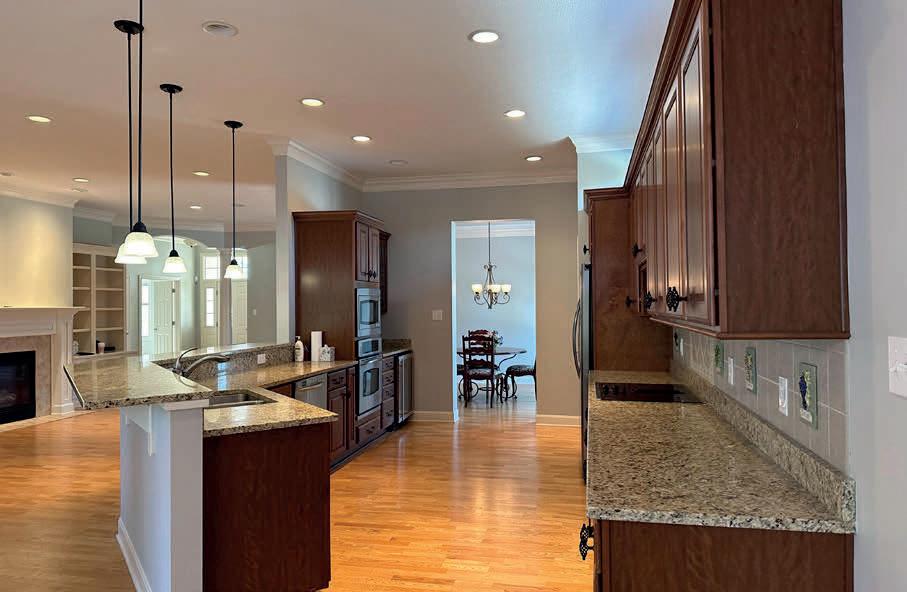
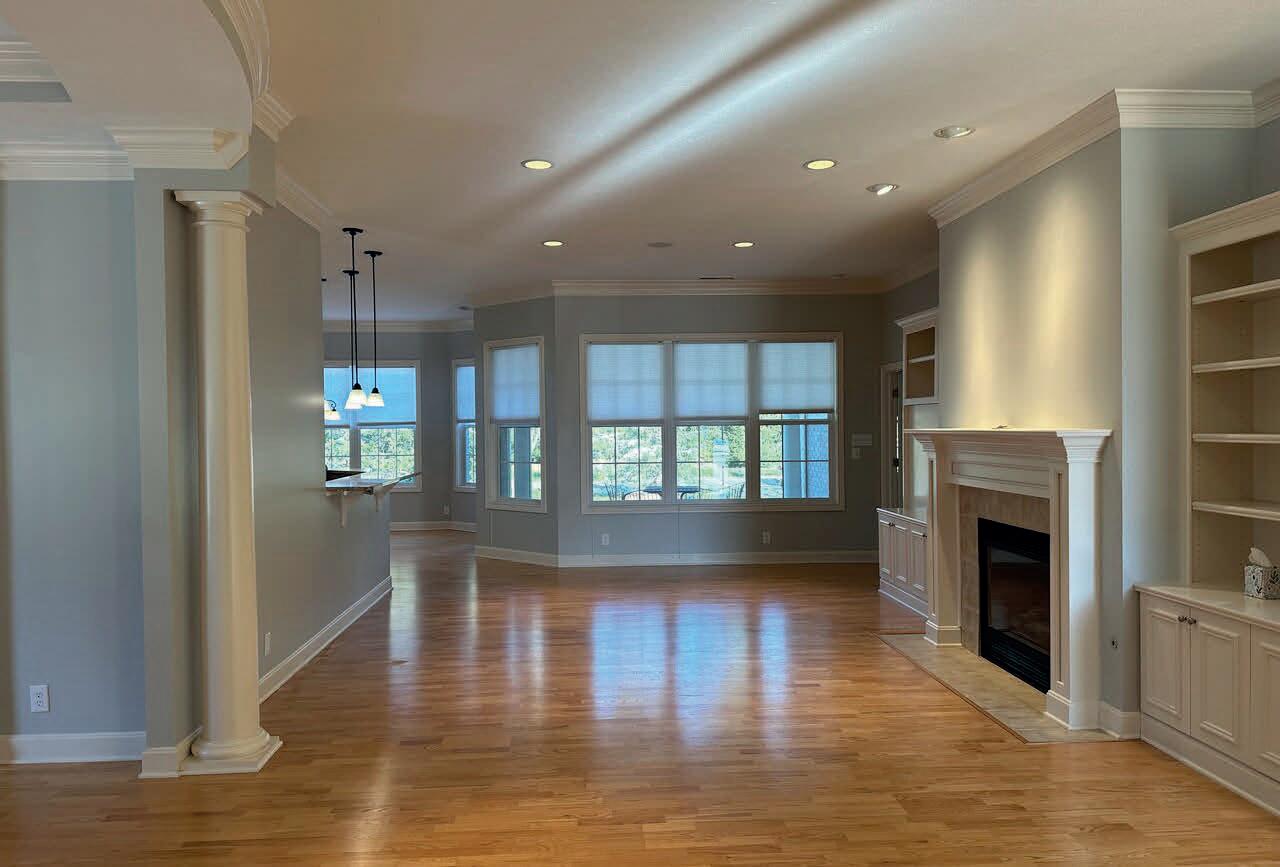
MANAGING BROKER
317.345.6337
bina@binarealestate.com

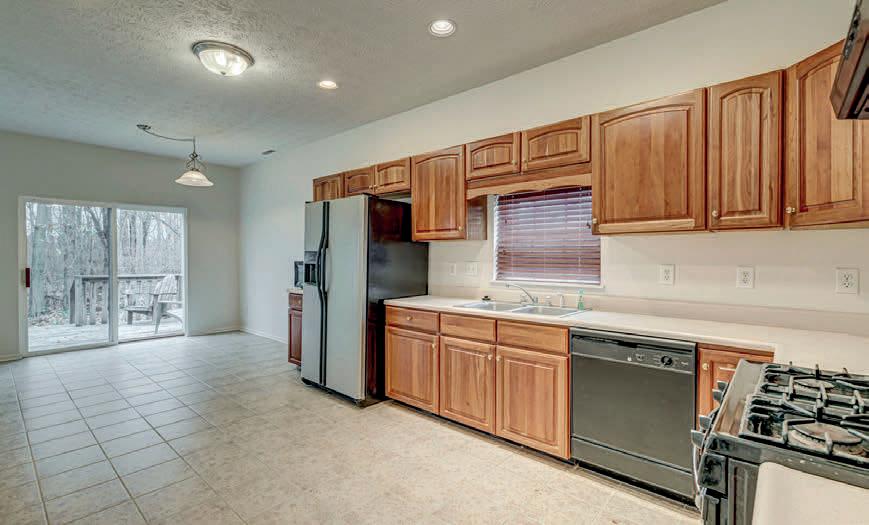
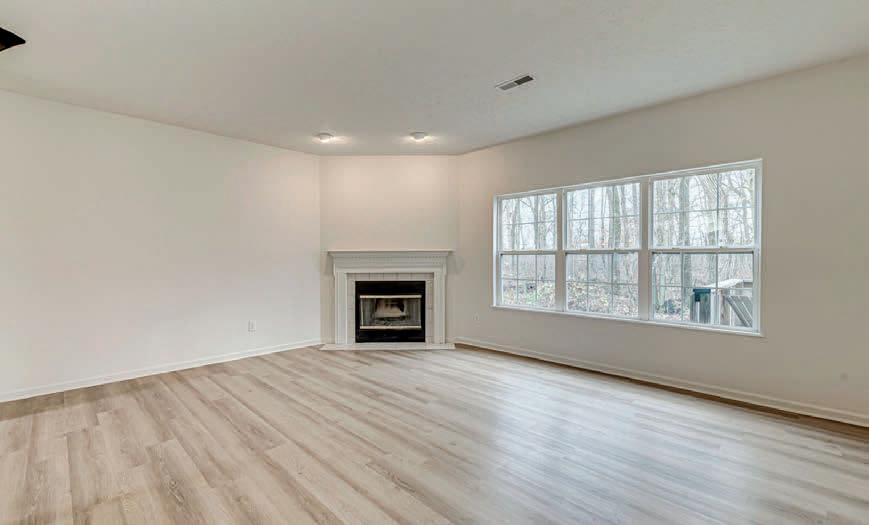
Listed for $460,000 | 4 BEDS | 2.5 BATHS | 3,634 SQ FT
Beautiful, big, 2-story brick home. Great neighbors and neighborhood! Great place to raise kids. Common area for sports and fun. Backs up to The Woodland Gardens of Carmel Central Park. Walkable to Monon Center/Waterpark/Trail/Playground. Private backyard with deck. The views out the back of this home are a must see. Cherry cabinets, tile floors in bathrooms and kitchen, new LVT flooring/paint. New water heater, HVAC (w/ 10-year warranty). Big home office, upstairs loft. 500 sq ft basement for workout area or another bedroom. Minutes from amenities at Rangeline Road, office park at College, US31 and Keystone. https://www.carmelclayparks.com/monon-community-center/
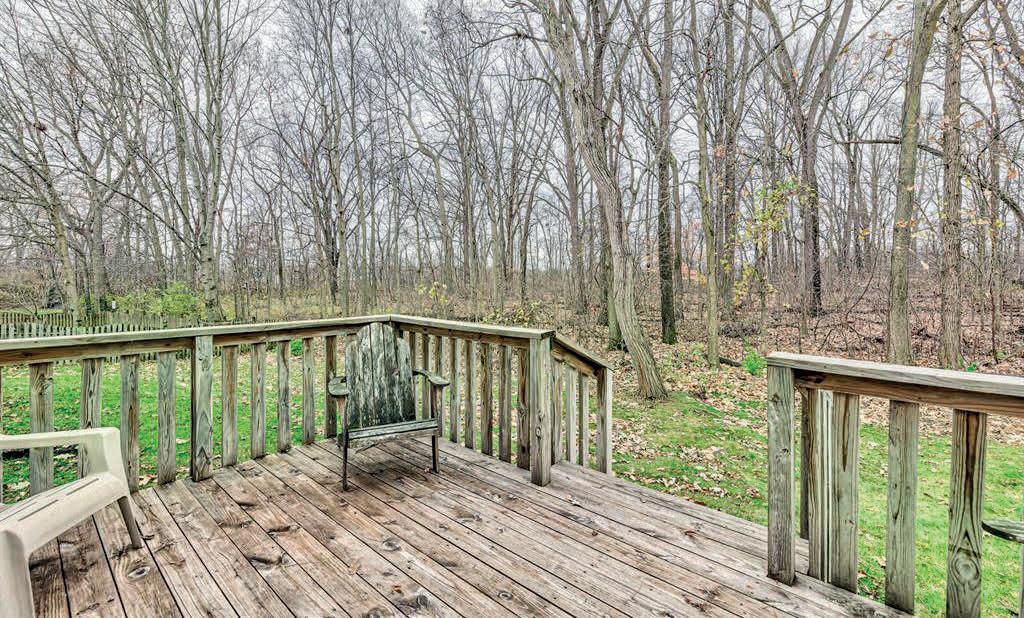
 Jimmy Dulin
Jimmy Dulin

BROKER

C: 317.281.6679
O: 317.524.0241
Jimmy@abilityplus.com
Welcome to the outdoor lovers dream, which is less than five minutes to downtown Franklin. This custom built 3-bedroom, 3-bath, and 3-car attached garage features a great room that is approximately 1,000 sq ft of hardwood flooring, cathedral ceilings, floor to ceiling windows, and multiple skylights. The kitchen has newer stainless steel appliances that were installed in 2019, granite countertops, and a large breakfast bar. The owner suite boasts a spacious bedroom, seating area, large walk-in closet, water closet, gigantic walk-in shower, and a separate free standing tub. The amenities include, but not limited to, a sunken Royal Spa hot tub that is indoors, outdoor kitchen, swimming pool, and a 2+ car detached garage.

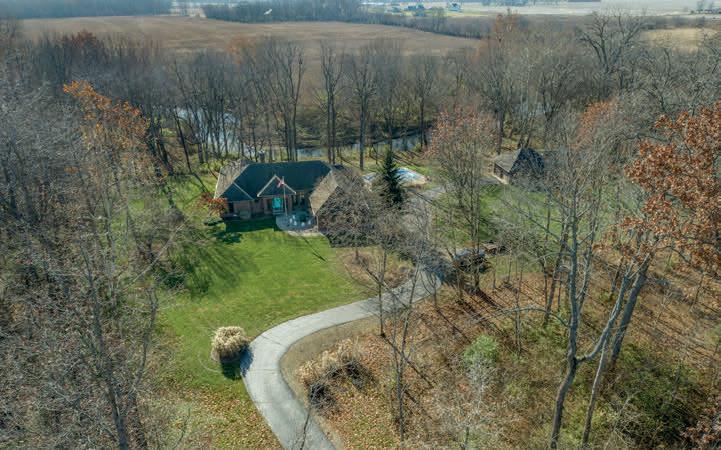

Joseph Otte
REALTOR ®
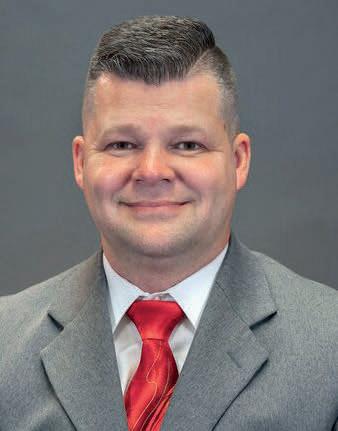
812.603.8371
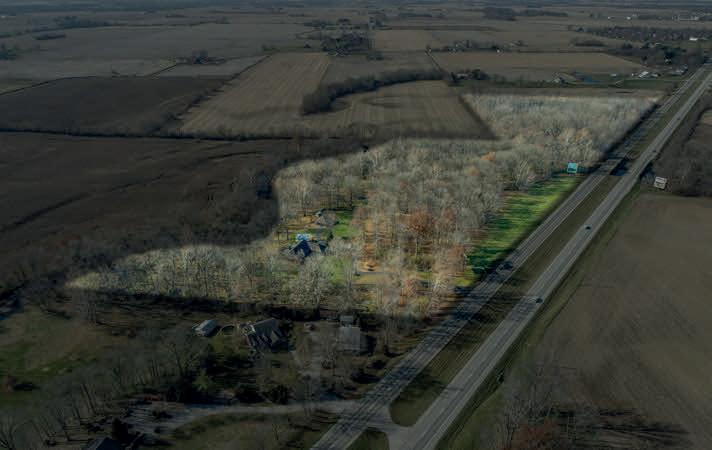
Office | 317.738.3737
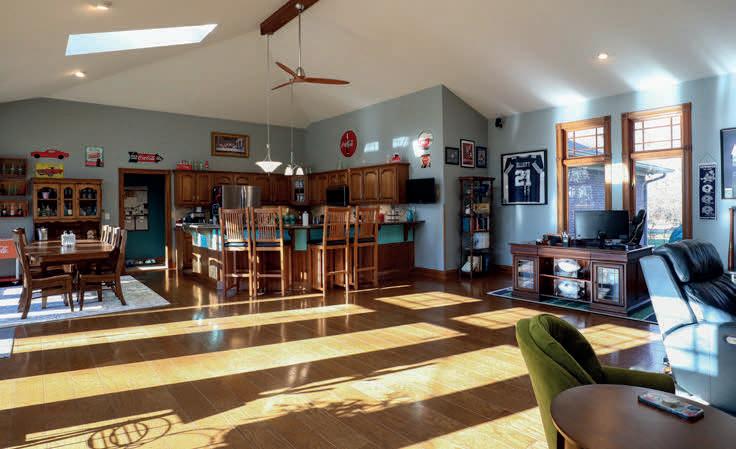
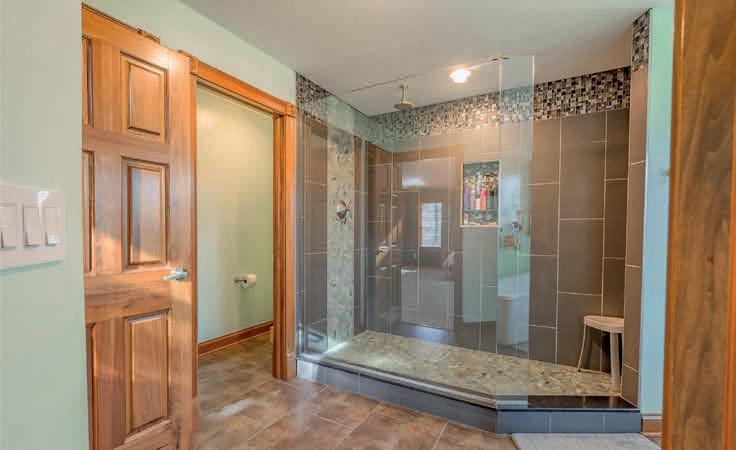

email | jotte@callcarpenter.com
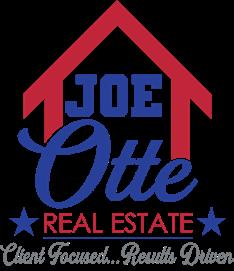
web | josephotte.callcarpenter.com
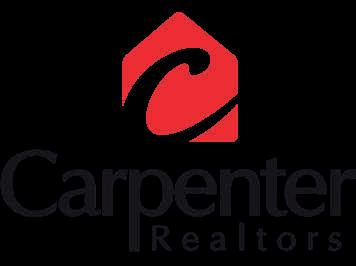 3 BEDS | 3 BATHS | 2,774 SQ FT | 29.3 ACRES | $865,000
3 BEDS | 3 BATHS | 2,774 SQ FT | 29.3 ACRES | $865,000
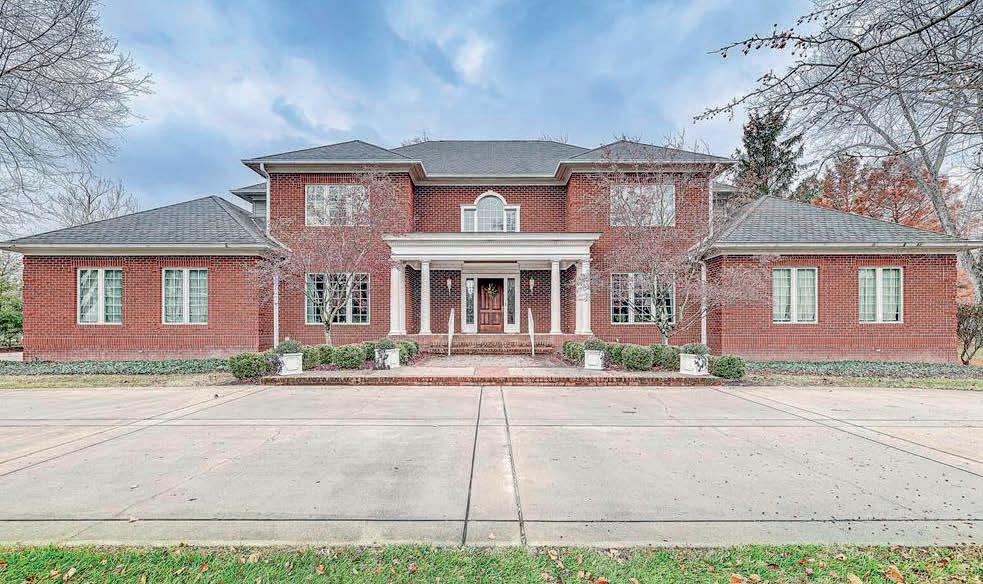
COLUMBUS,
Don’t miss this opportunity to live in this exquisite Paul Holtcamp built home. This home is only minutes from I-65 and situated among this single street of executive homes on 3.04 acres that backs up to Harrison Lake Country Club Golf Course. No stone was left unturned when this home was built. Five bedrooms with master on the main floor, four full and 2 half baths make this the perfect home for a growing family. The quality in this home is second to none.
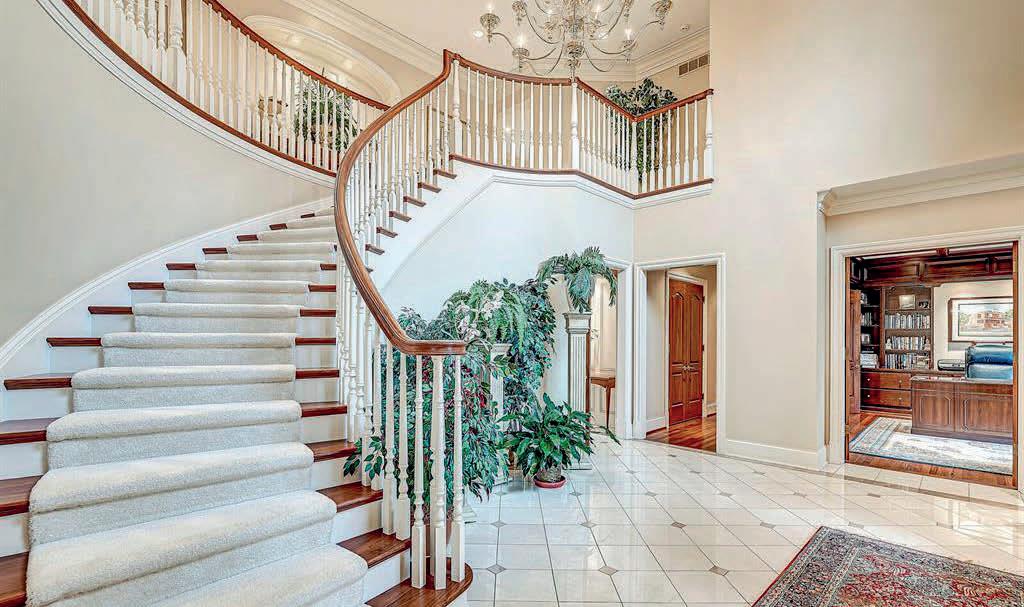
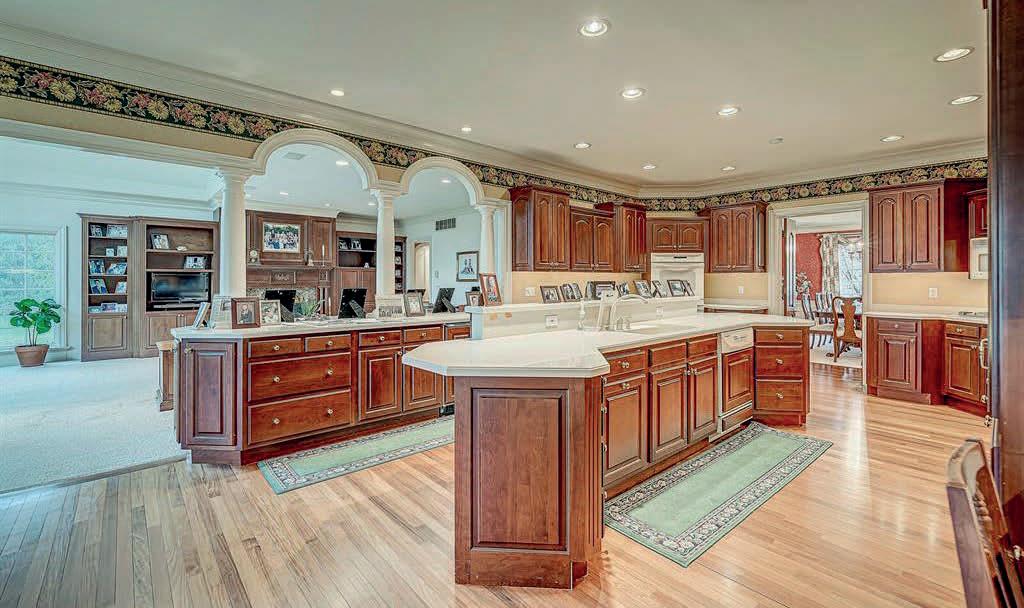
812.350.0056

vickygelfius@gmail.com


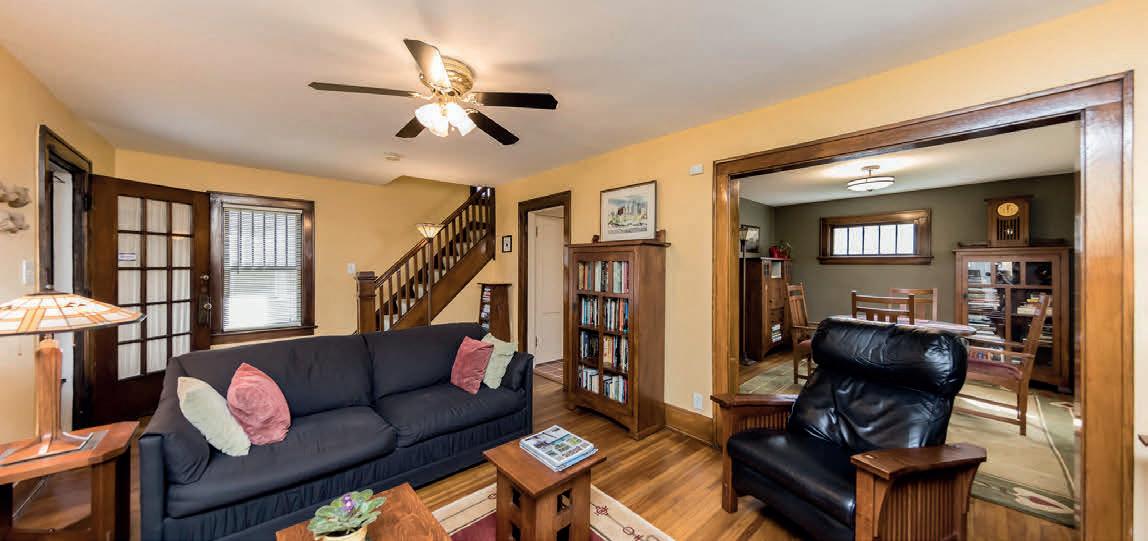
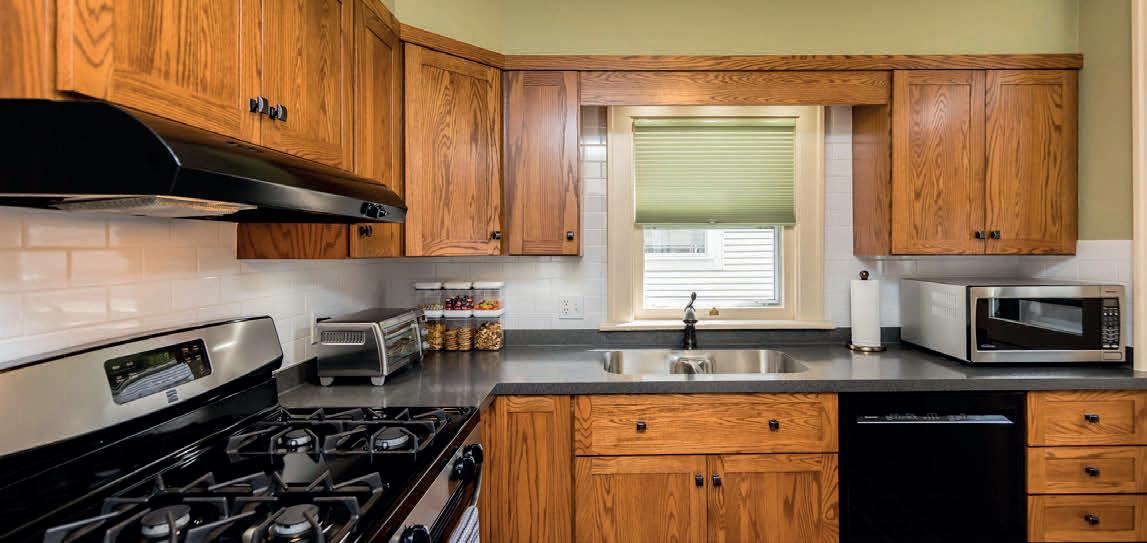


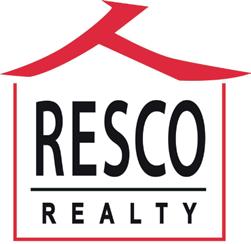
Columbus, OH 43202
3 BEDS | 2 BATHS | 1,844 SQ FT | $435,000
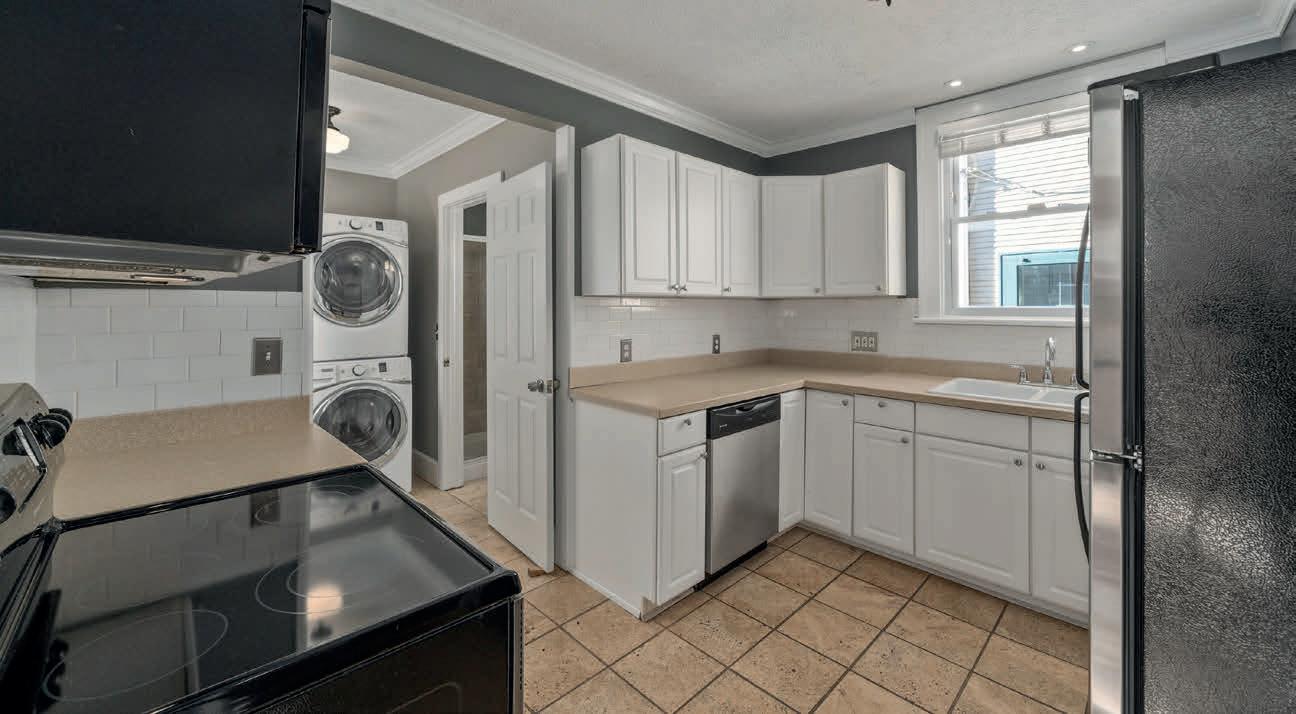
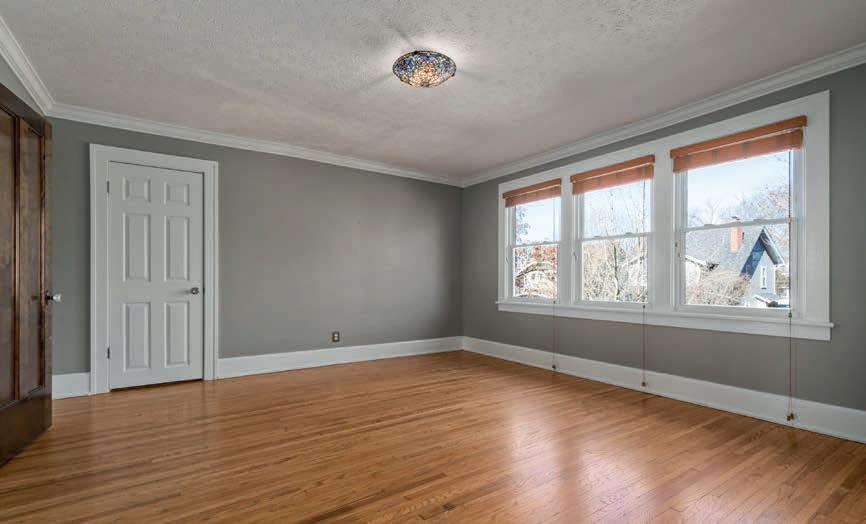

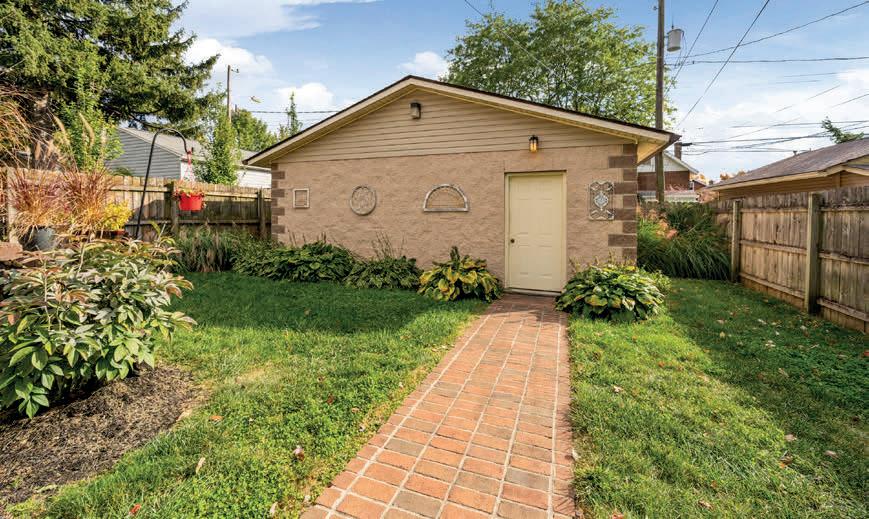
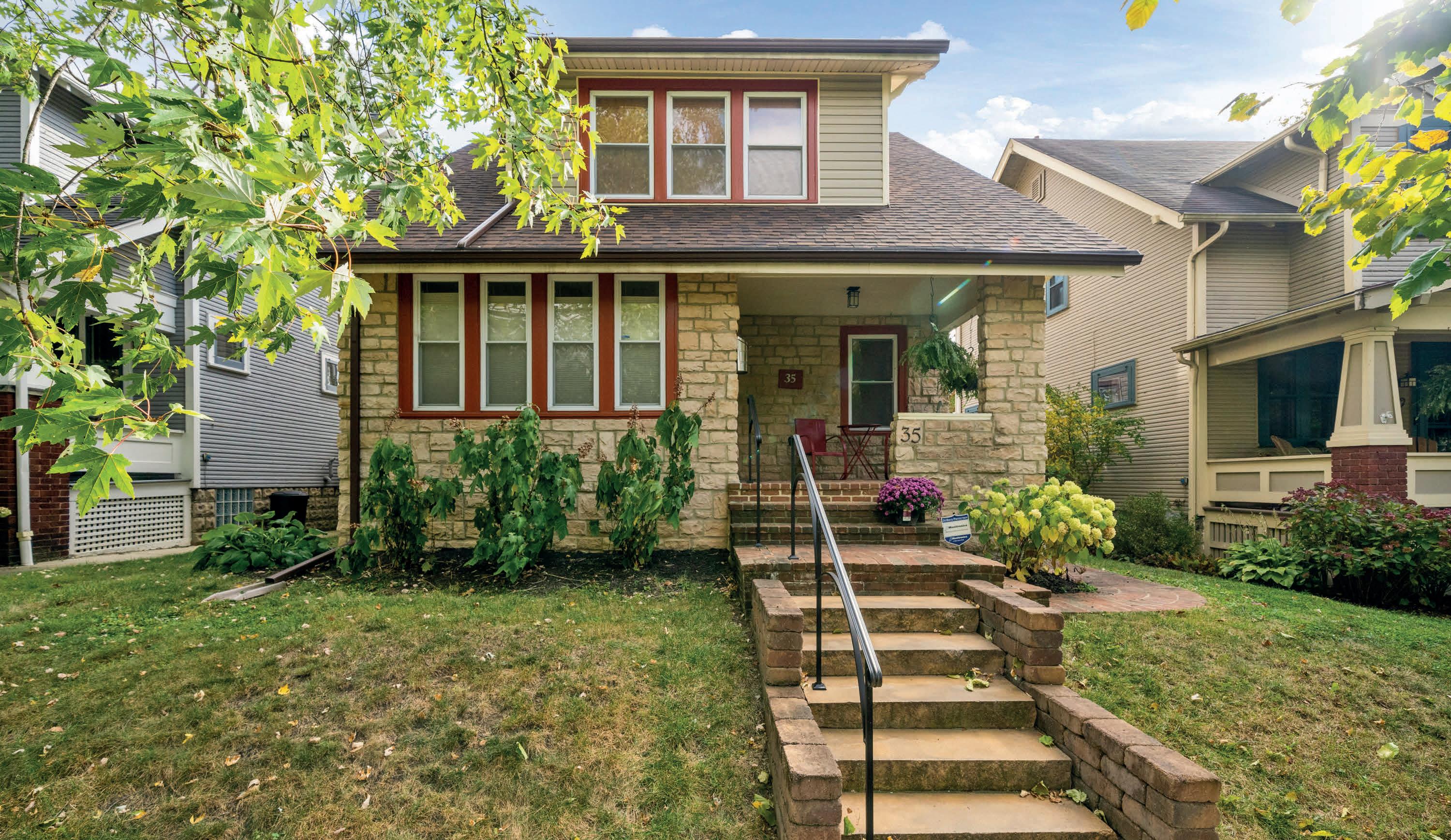
Handsome Craftsman style home with charm, detail, exposed hardwood flooring, French doors, 1st floor laundry. This home has been pridefully and meticulously cared for and is now ready for a new owner. The newer garage is large and a rare find. Updated windows throughout! Be prepared to fall in love and settle in for the upcoming Holidays!
Sheila Straub REALTOR ®
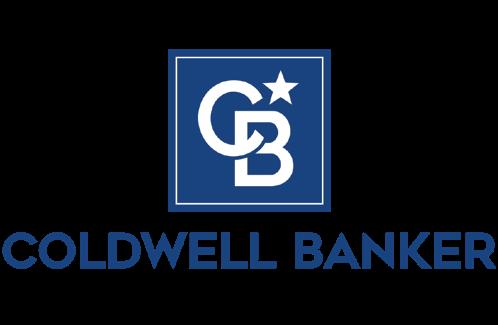

C: 614.204.5417
O: 614.239.0808

$509,900 | 3 BEDS | 3 BATHS | 2,047 SQ FT
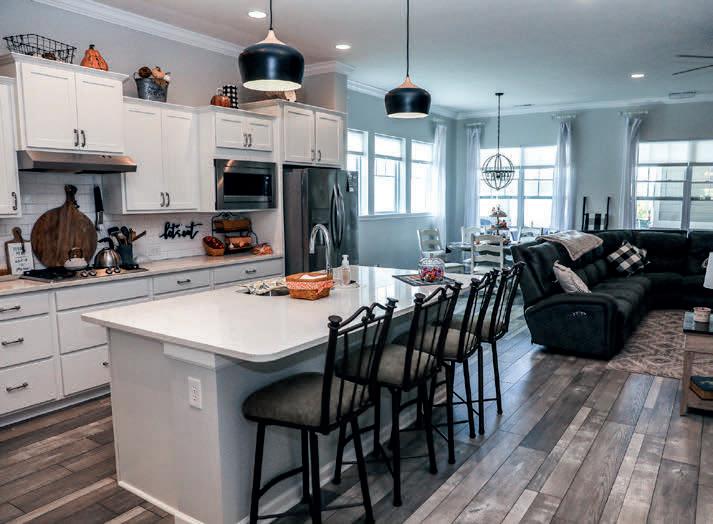
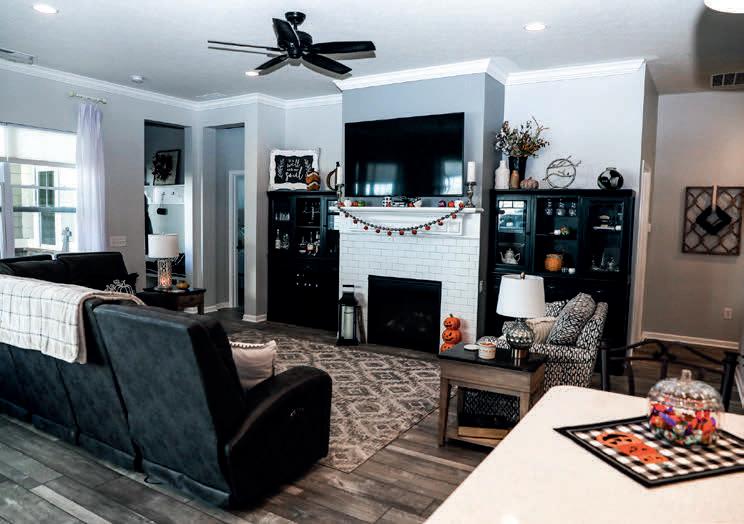
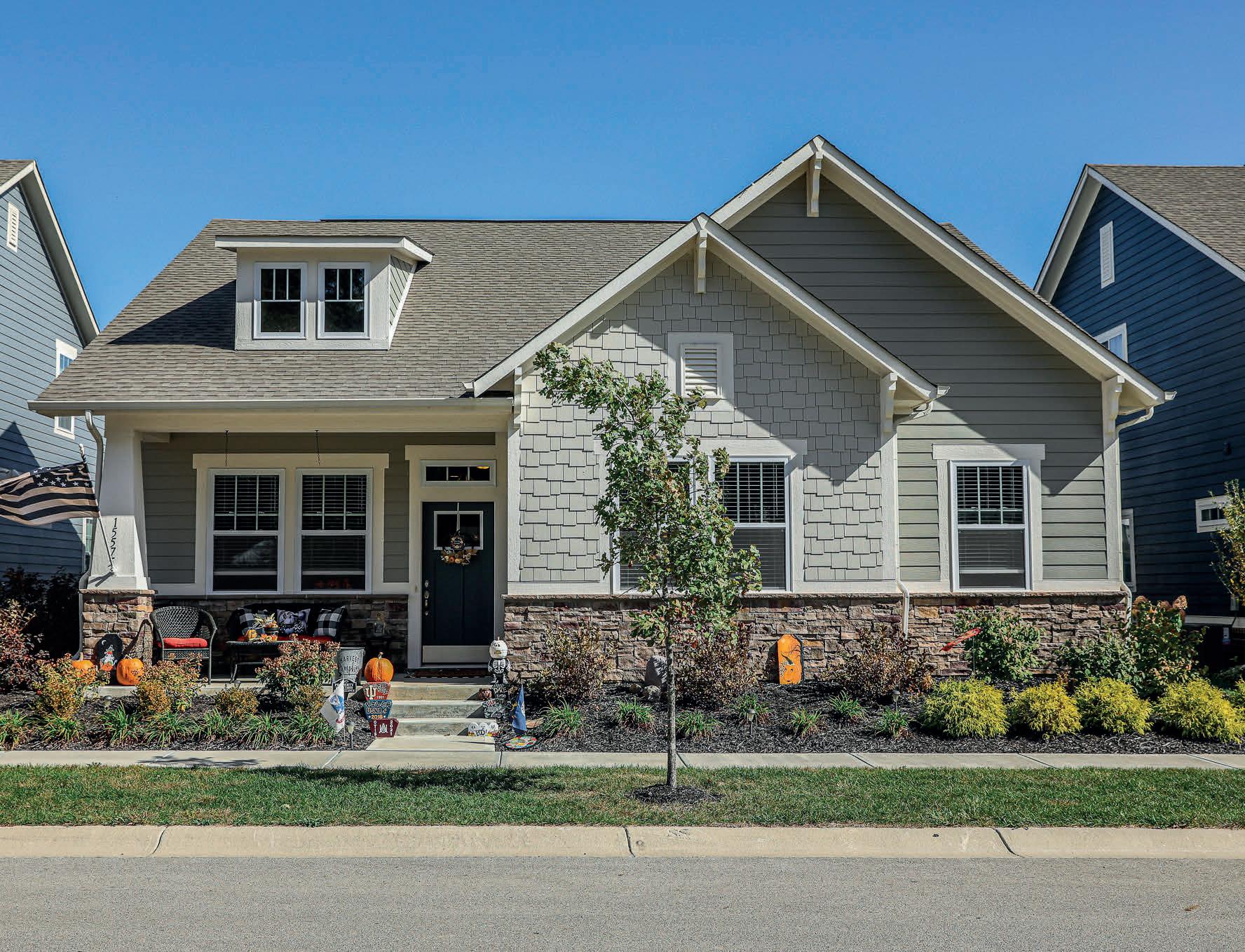
Immaculate 3-bed/2.5-bath ranch in popular Harmony subdivision. Home is just two years old and feels brand new. Filled with all of the luxuries that come with David Weekley homes: laminate hardwood flooring, 10’ ceilings with crown molding, walk-in closets in all bedrooms. Gourmet kitchen features double ovens, large center island, quartz counters, and gas cooktop. Owner’s suite has spa-like bath with large double vanity and spacious walk-in shower. Enjoy the outdoor living space with covered patio. Recent updates include addition to patio with woodburning fireplace, custom organizers in bedroom closets and kitchen pantry, and new refrigerator. Enjoy all the amenities that come with Harmony: pool, workout facility, trails, etc.
317.672.8890
brian@pinnaclegrouprealestateservices.com www.pinnaclegrs.com
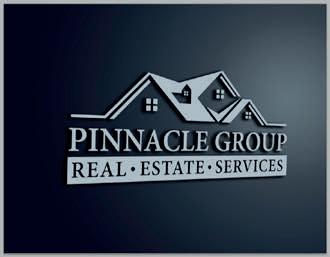

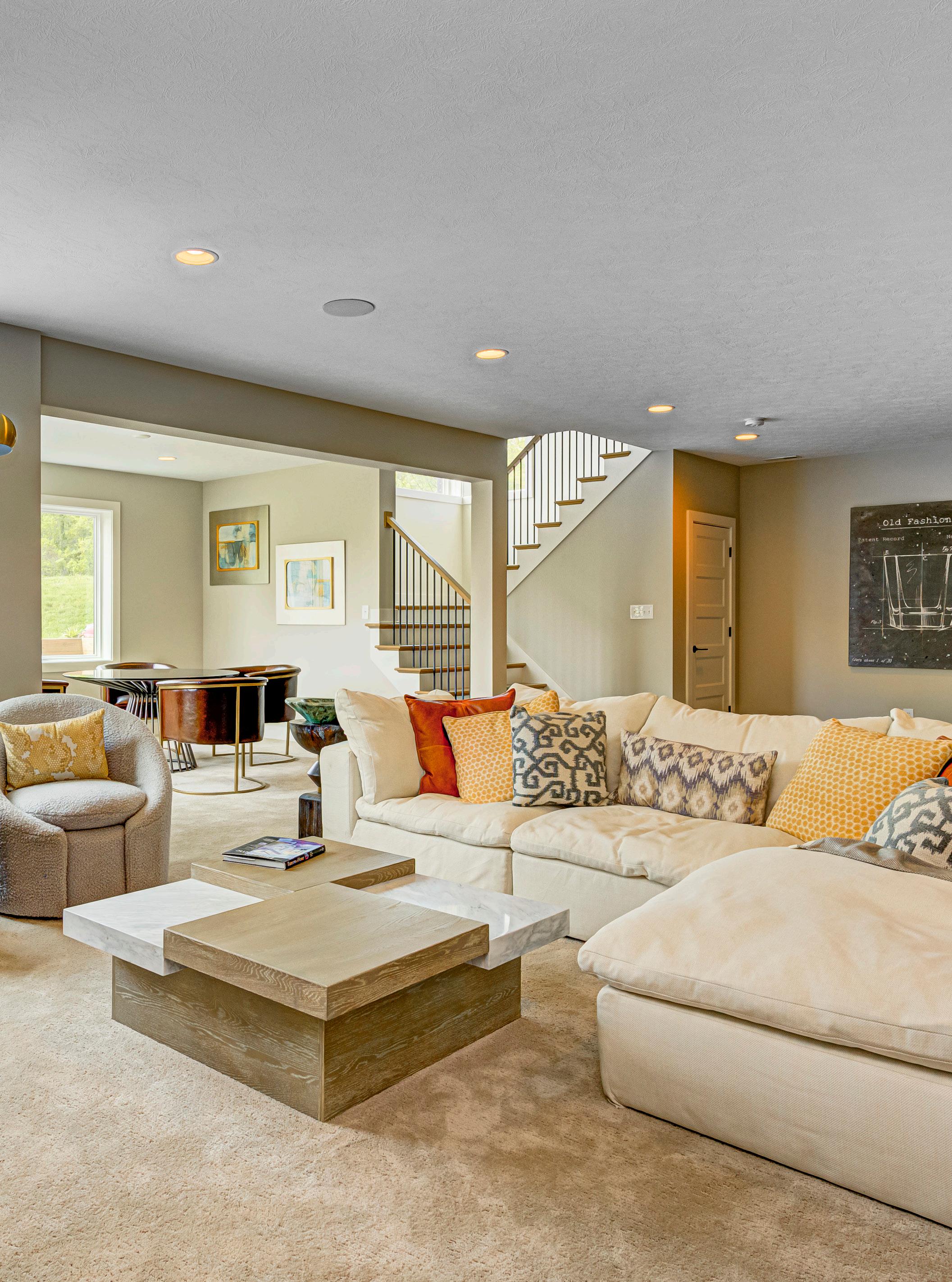
$1,300,000 | 3 BEDS | 3 BATHS | INCLUDES 2 HOMES


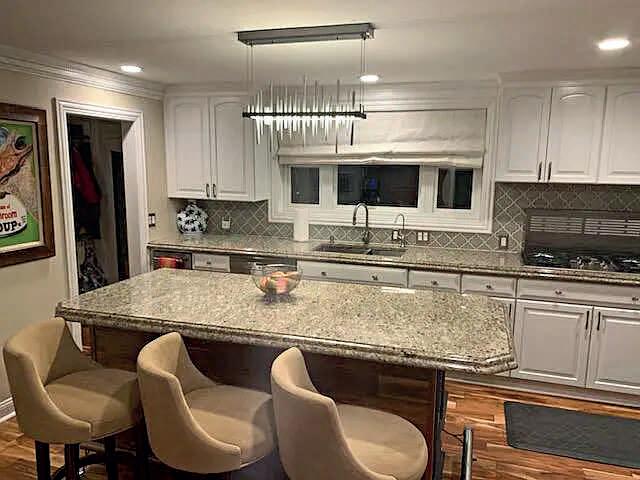
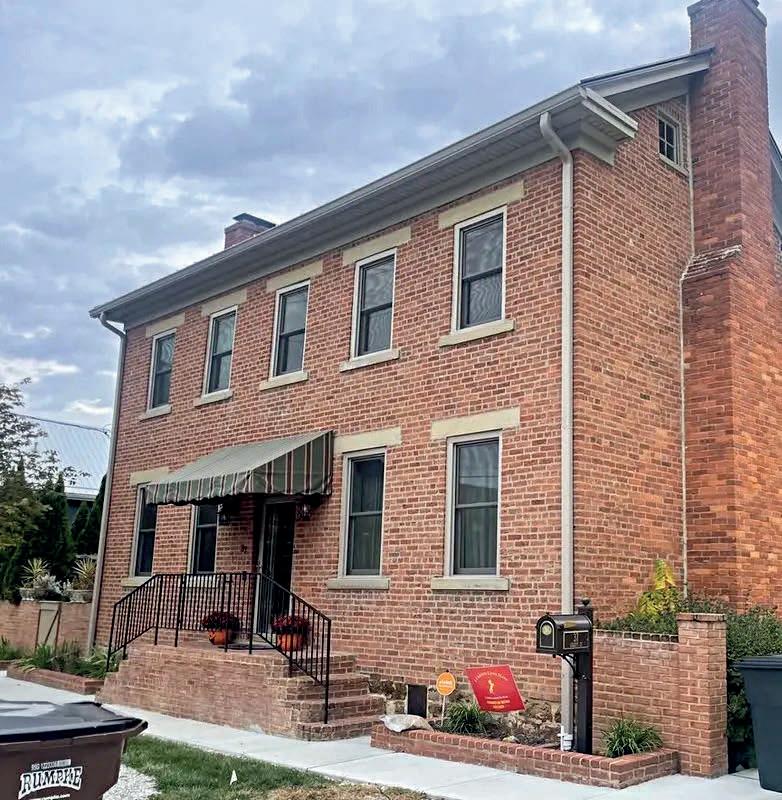
Very unique (2) homes for sale, B&B or Dev. They are located in the Entertainment Dist. of Canal Winchester. 37 Liberty has been totally renovated. It has 4 fireplaces, 9 ft ceilings 3 bedrooms, 2.5 baths custom built Library, gourmet kitchen and appliances, coffee station, butler pantry, New driveway, sidewalks, steel roof, double hung tilt sash windows and double insulated garage doors. Yard has inground pool, 9 man inground spa/hot tub. Eectric installed for outdoor movie theater. 43 Liberty is currently a rental/$1350 mo. It has new ext. siding, roof, windows, paver patio, french doors, new A/C (2019) It is a 4 br. 2 bath home and sits on .65 acres which could be split into 2 parcels. The kitchen and bath are fully renovated. 2 car gar. These Properties Boast Many Commercial Opportunities!
REALTOR ®
C: 614.440.4624
O: 614.272.0217 x 28
roseintime@aol.com
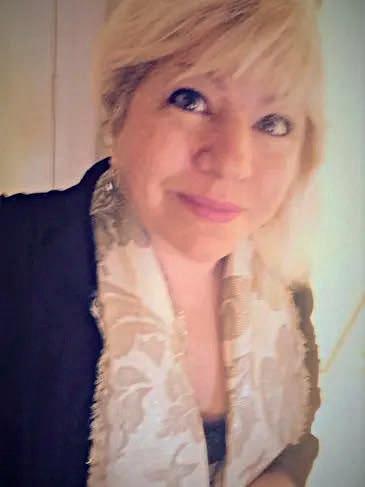
www.kentamlinrealty.com
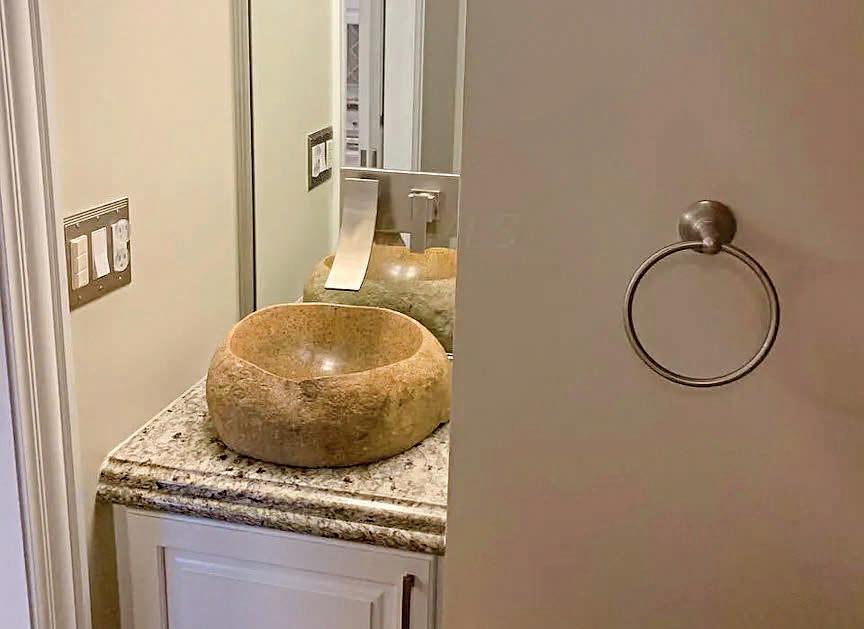
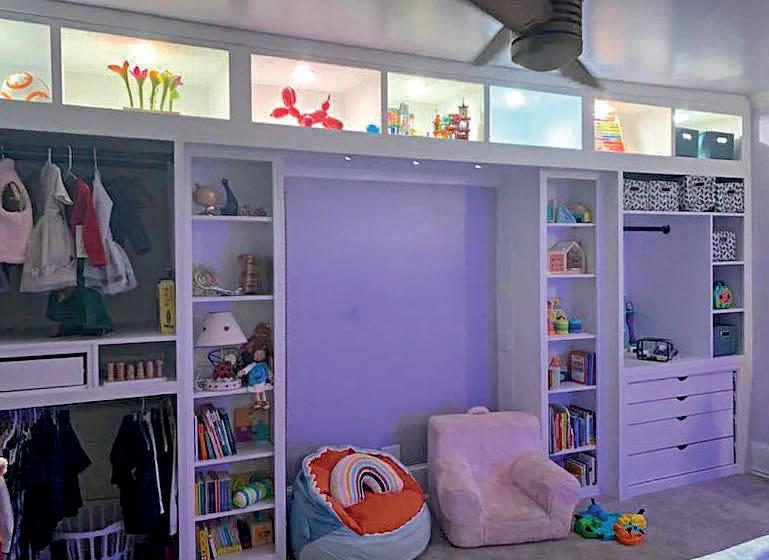
This one-of-a-kind penthouse is located at Bridge Park West, the highly sought after and exclusive residential community in downtown Dublin, Ohio. Natural light streams into this beautiful corner unit with a fireplace acting as a centerpiece to the spacious living area. High-end appliances complement the modern aesthetic of the kitchen, and the luxurious owner’s suite showcases a spa-like bathroom. Additional features include a large finished storage room and an expansive 1,200 sq ft balcony secured by a 100-foot glass railing. The outdoor space boasts a 12-foot overhang, gas fire pit and panoramic views perfect for entertaining. A private, finished garage featuring built-in cabinets is located on the fourth floor. Extensive shopping, dining, entertainment and recreation are within walking distance, rounding out a wonderful opportunity to live near it all.
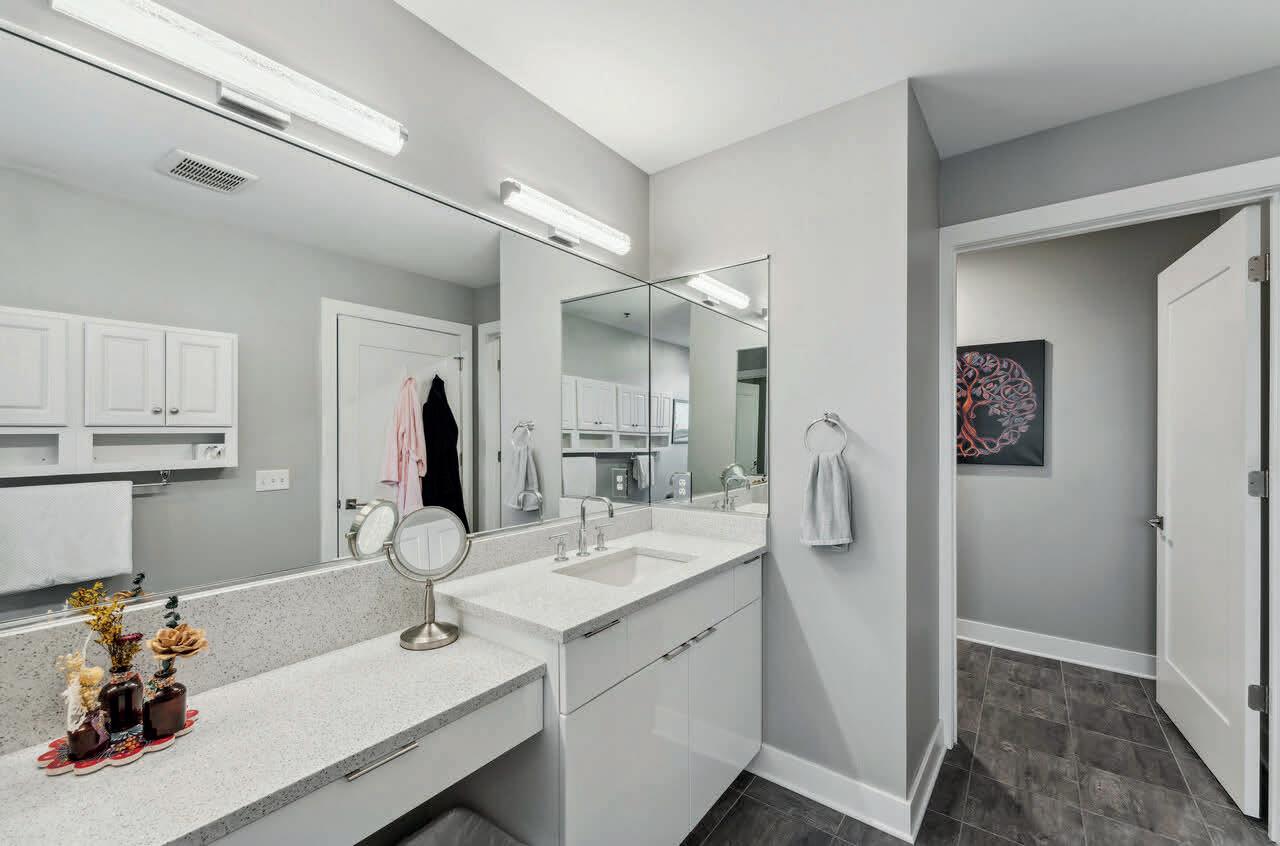
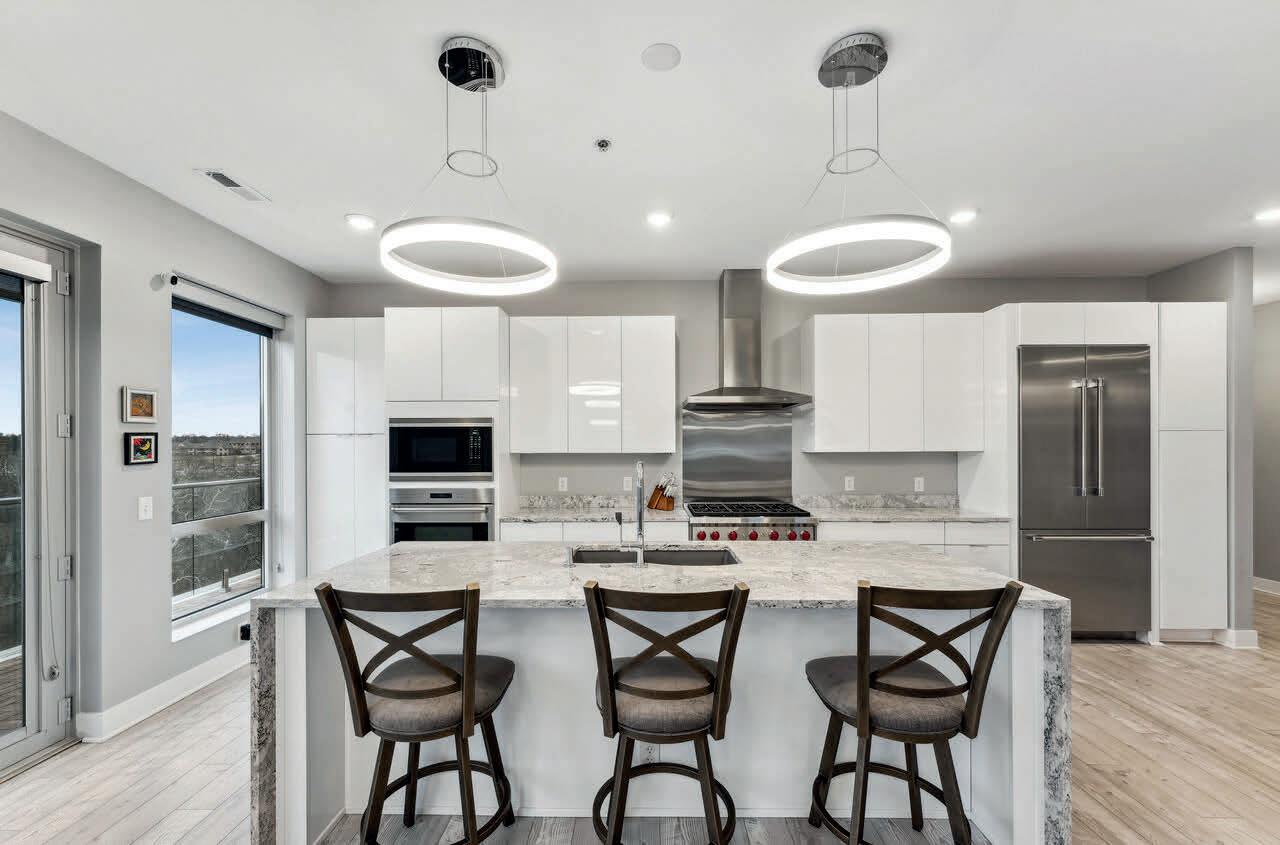



 TOM GOECKE
TOM GOECKE
PRINCIPAL BROKER

c: 614.795.7304
o: 614.335.2072
tgoecke@crawfordhoying.com
www.addresscrawfordhoying.com
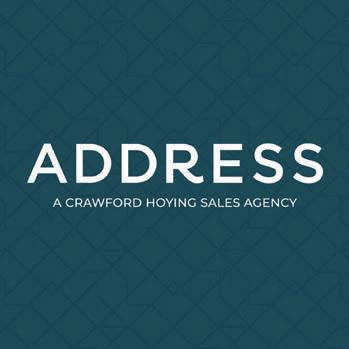 105 N RIVERVIEW STREET, UNIT 717, DUBLIN, OH 43017
3 BEDS | 2.5 BATHS | 2,653 SQ FT | $1,999,900
105 N RIVERVIEW STREET, UNIT 717, DUBLIN, OH 43017
3 BEDS | 2.5 BATHS | 2,653 SQ FT | $1,999,900


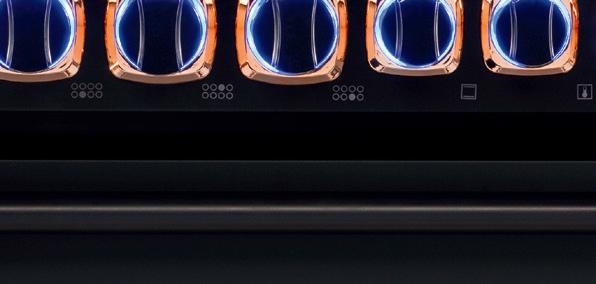
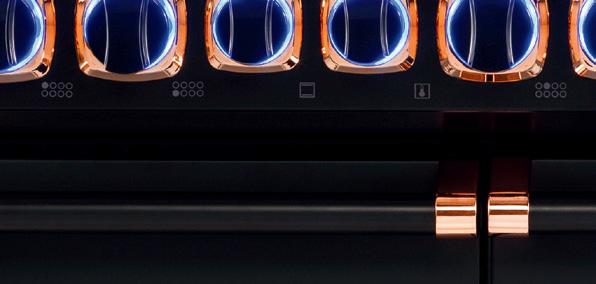
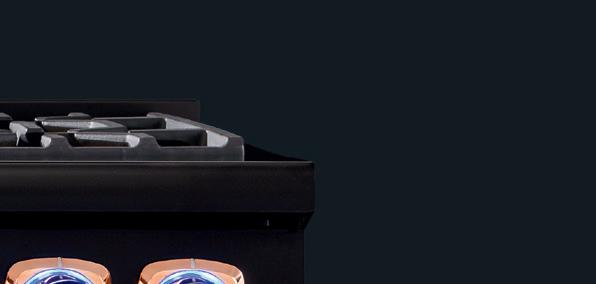

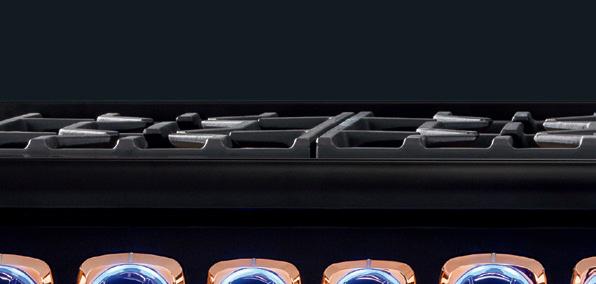
A MEMBER OF THE MIDDLEBY RESIDENTIAL LUXURY BRAND PORTFOLIO



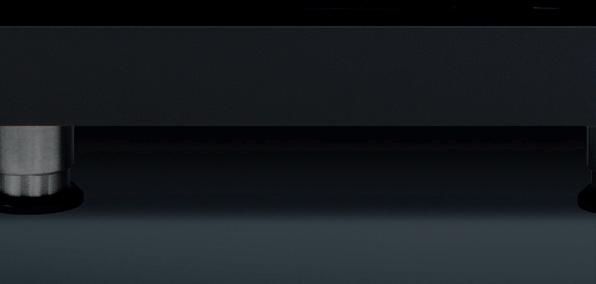








NOW DAZZLING AT THE NEW MIDDLEBY RESIDENTIAL SHOWCASE GALLERY
Viking proudly introduces, for the first time in our history, a custom-designed release: the Cast Black + Rose Gold Limited Edition 7 Series Range. Cloaked in Contemporary Cast Black, this is the signature design piece that will capture the attention of everyone in the room. Copper-toned accents add just the right amount of shine. And to maintain its envyfactor, we’re only producing 110 units. The Limited Edition is the perfect mix of performance and functionality with a style that is sure to impress for years to come.
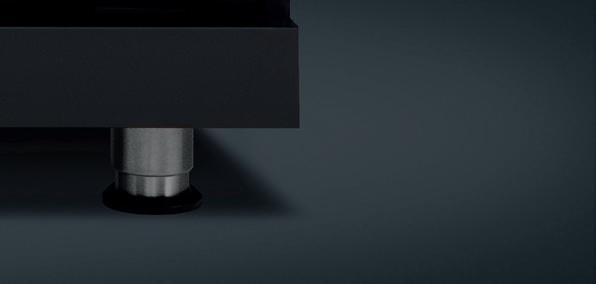
VIKINGLIMITEDEDITION.COM






Beautiful condo located on West Harbor now available! This condo was completely renovated in 2022 with impeccable style and upgraded finishes. This unit is the end unit with unobstructed views of West Harbor from nearly every room in the home. Enjoy two outdoor spaces, perfect for entertaining, overlooking your deeded dock. The primary suite is a must see with sitting area and spacious en suite bathroom and large walk-in closet. Enjoy the luxury of boat access at your doorstep with amazing views and close proximity to so many great restaurants and entertainment options.

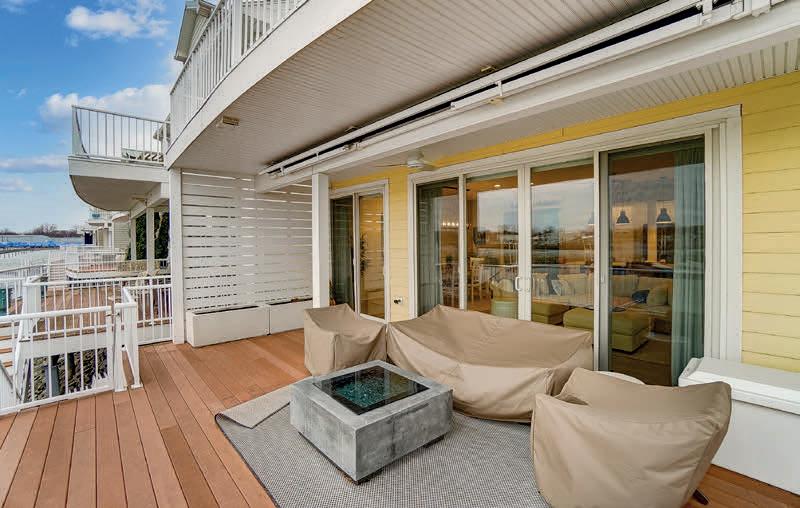
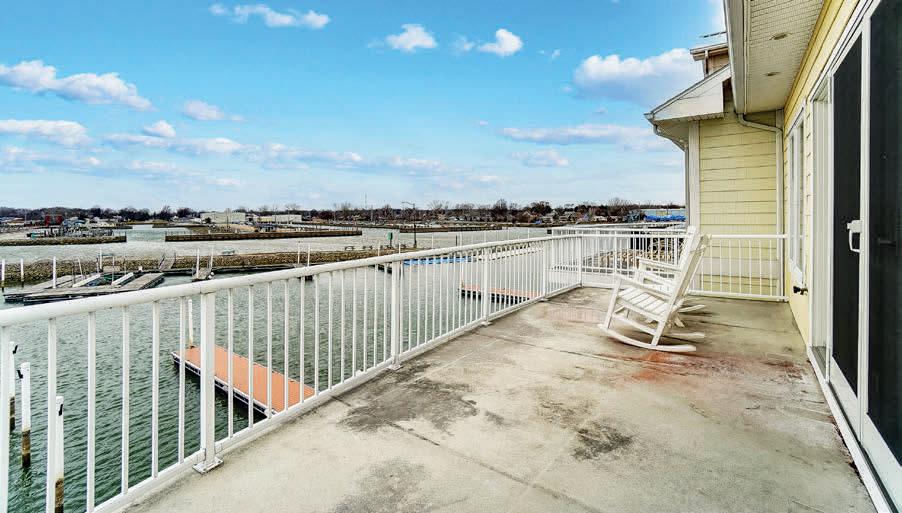
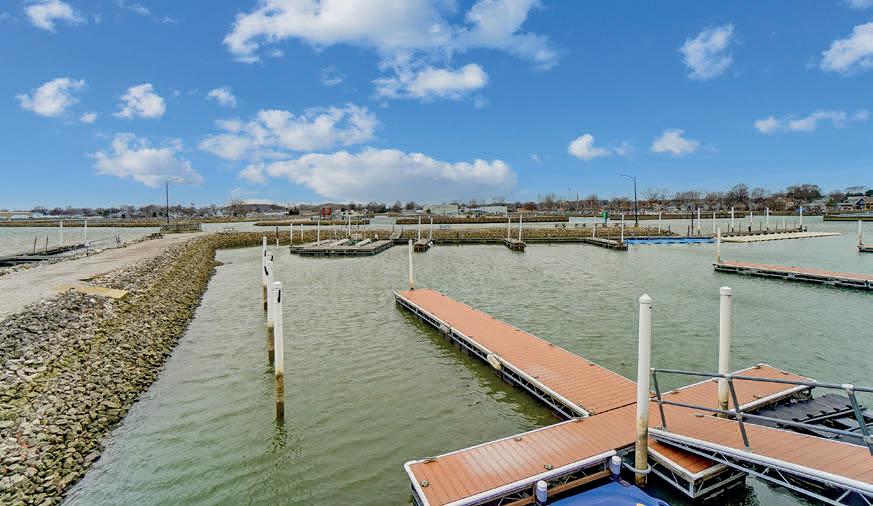
REALTOR ®
419.306.8256
ckeller4488@gmail.com
www.ikeyrealty.com
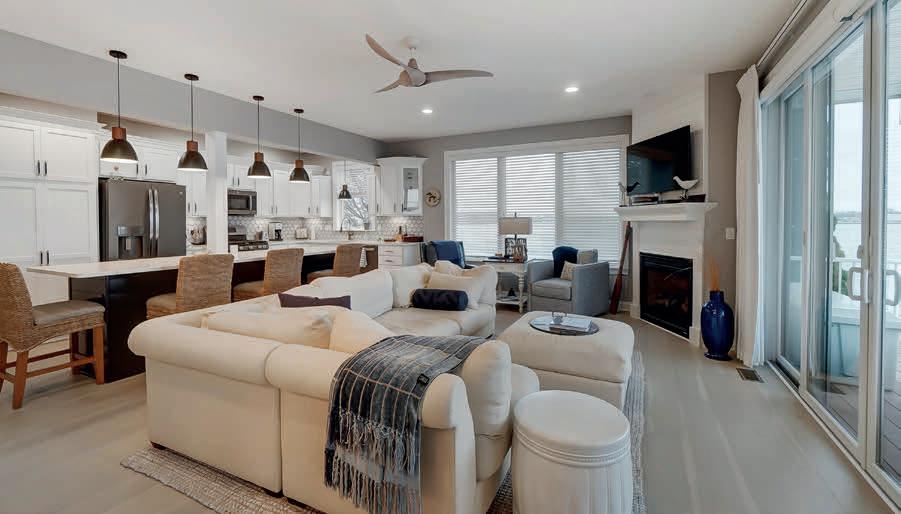

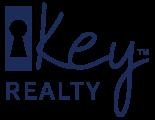
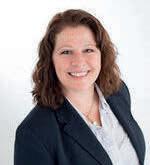

5 beds | 2.5 baths | 2,418 sq ft | $359,000. The entire home has been remodeled top to bottom with a high end feel, designed by listing agent and owner, Crystal Herendeen.
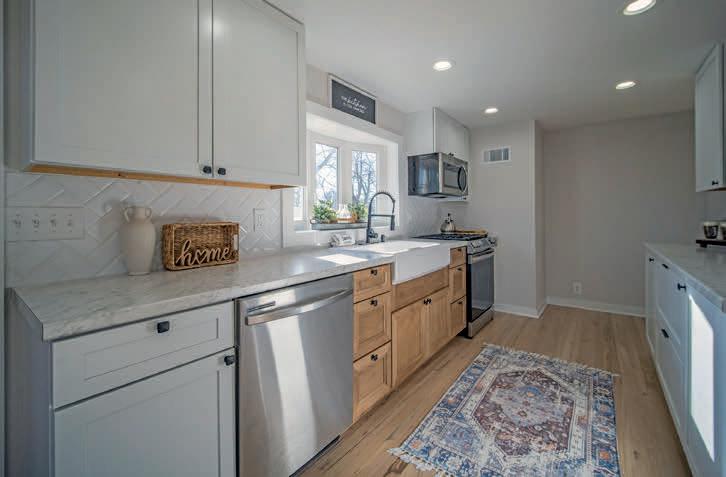
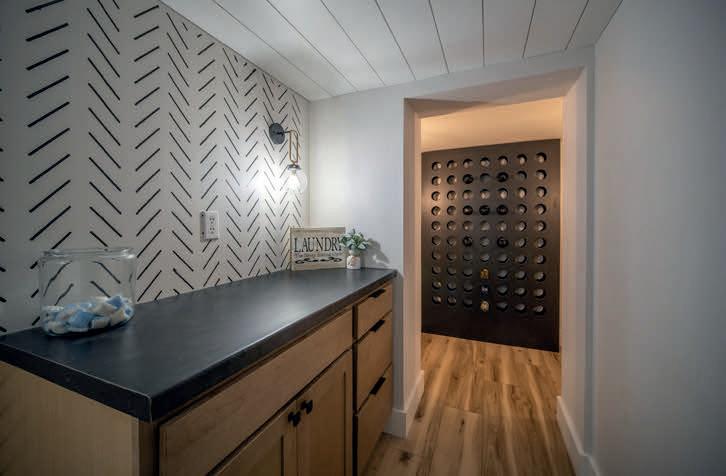
When you’re this close to the lake, outdoor spaces are a MUST-HAVE! Brand new vinyl fencing surrounds your large quiet DOUBLE corner lot, steel roof gazebo and pea gravel areas are perfect for entertaining. The 2 car garage has an attached shop space and a clean attic for extra storage. Inside you’ll be delighted to find vaulted ceilings, custom vanities, and stunning tile work, a wine closet, SS Appliances, 2 egress windows, waterproof luxury vinyl plank flooring throughout the lower level, refinished hardwoods on the main floor, all new windows, gutters, siding, doors, floors and much much more!

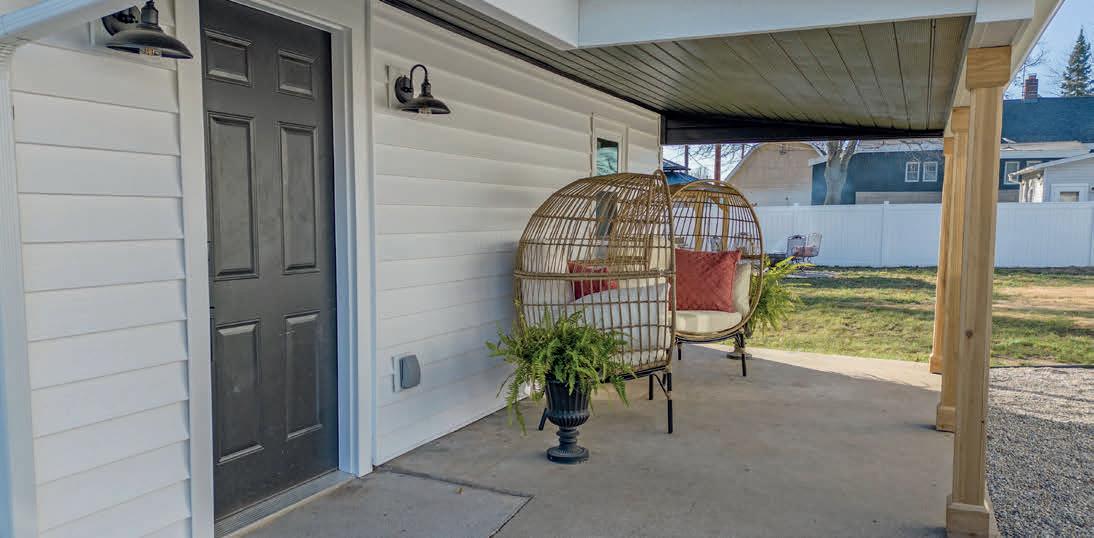
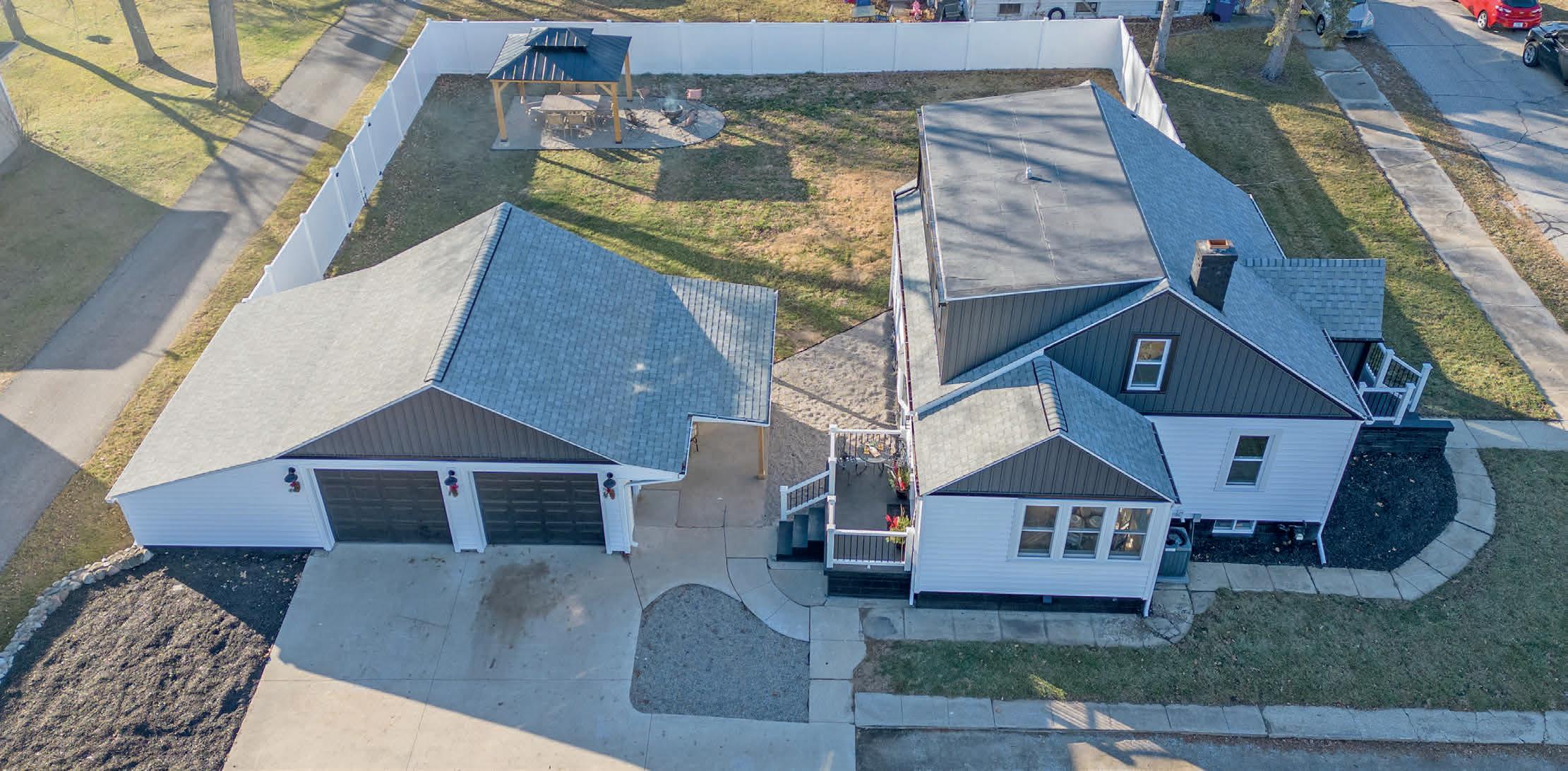
Whether a personal retreat, second home near the lake or Lucrative short-term rental this beauty will absolutely not disappoint.
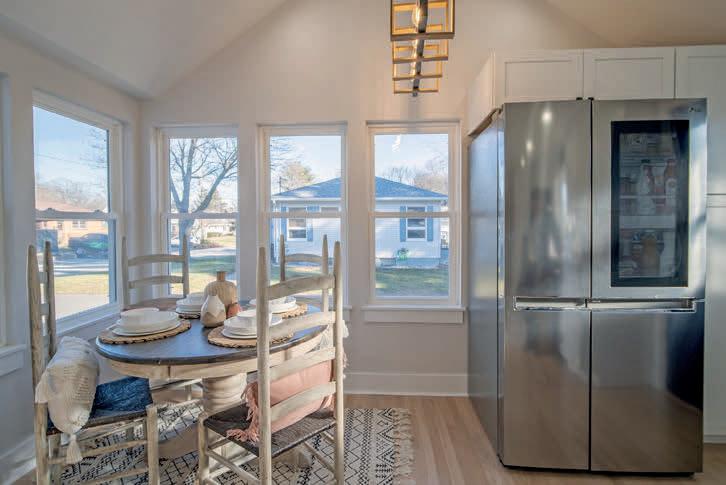
Less than 3 miles from the stunning National Lakeshore of Lake Michigan, Some of the best beaches, amazing hiking, and the most majestic sand dunes the U.S. has to offer! 60 miles to Chicago makes for an easy date night in the windy city and conveniently only 10 Miles to Michigan.
625 E GARFIELD STREET, MICHIGAN CITY, IN 46360 219.689.9764

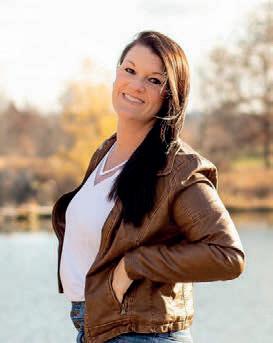
As you can see, we have many different sizes and configurations available. We sell the garages as a decorator ready space, basically a “white box” blank canvas. Each garage comes standard with a mezzanine which covers about half of the floor space, radiant heat system(heated floor), 200 amp electrical panel, and plumbing roughed in for bathrooms on each level. All of the garages are also very well insulated, have fire suppression systems, and have all the drywall hung but not mudded/taped so that you are able to remove panels to add any additional electric/plumbing for your buildout. We have a list of vendors to assist you with the buildout, or you can use your own, no restrictions.
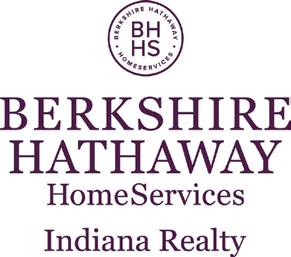
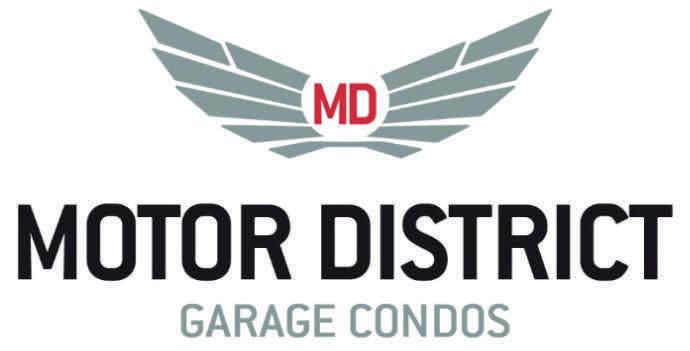
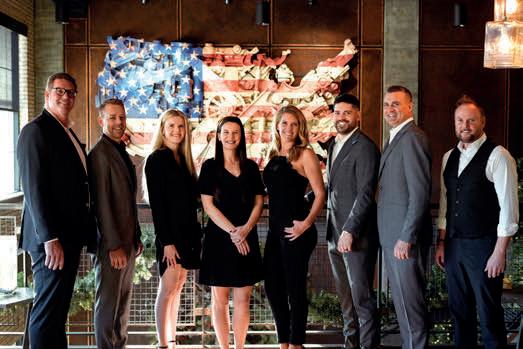


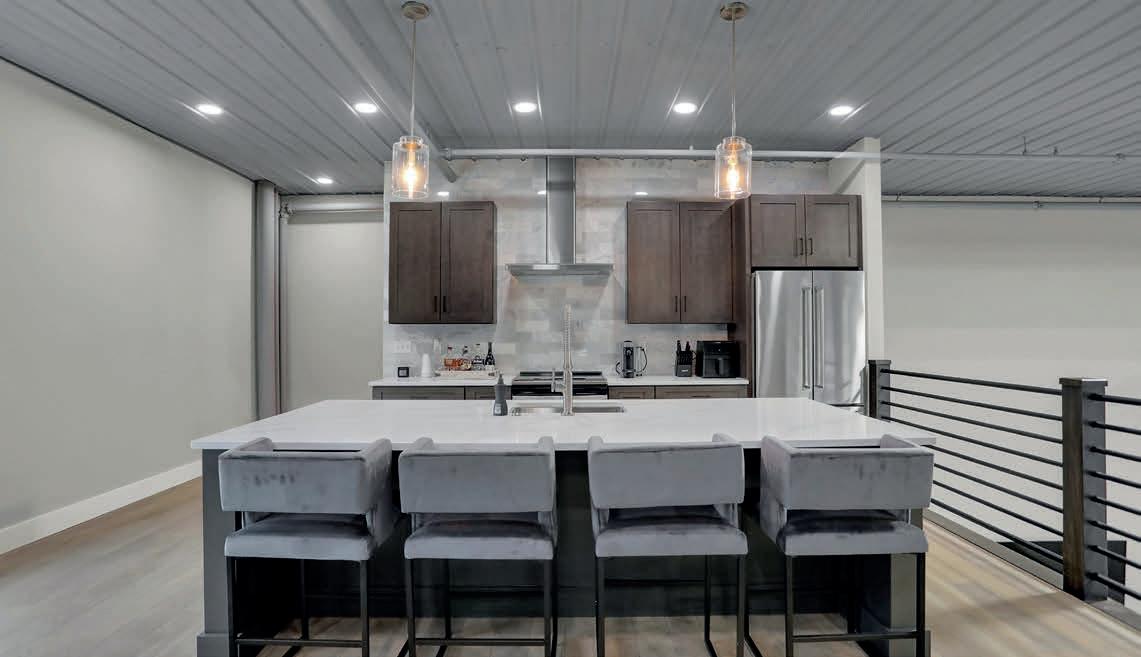
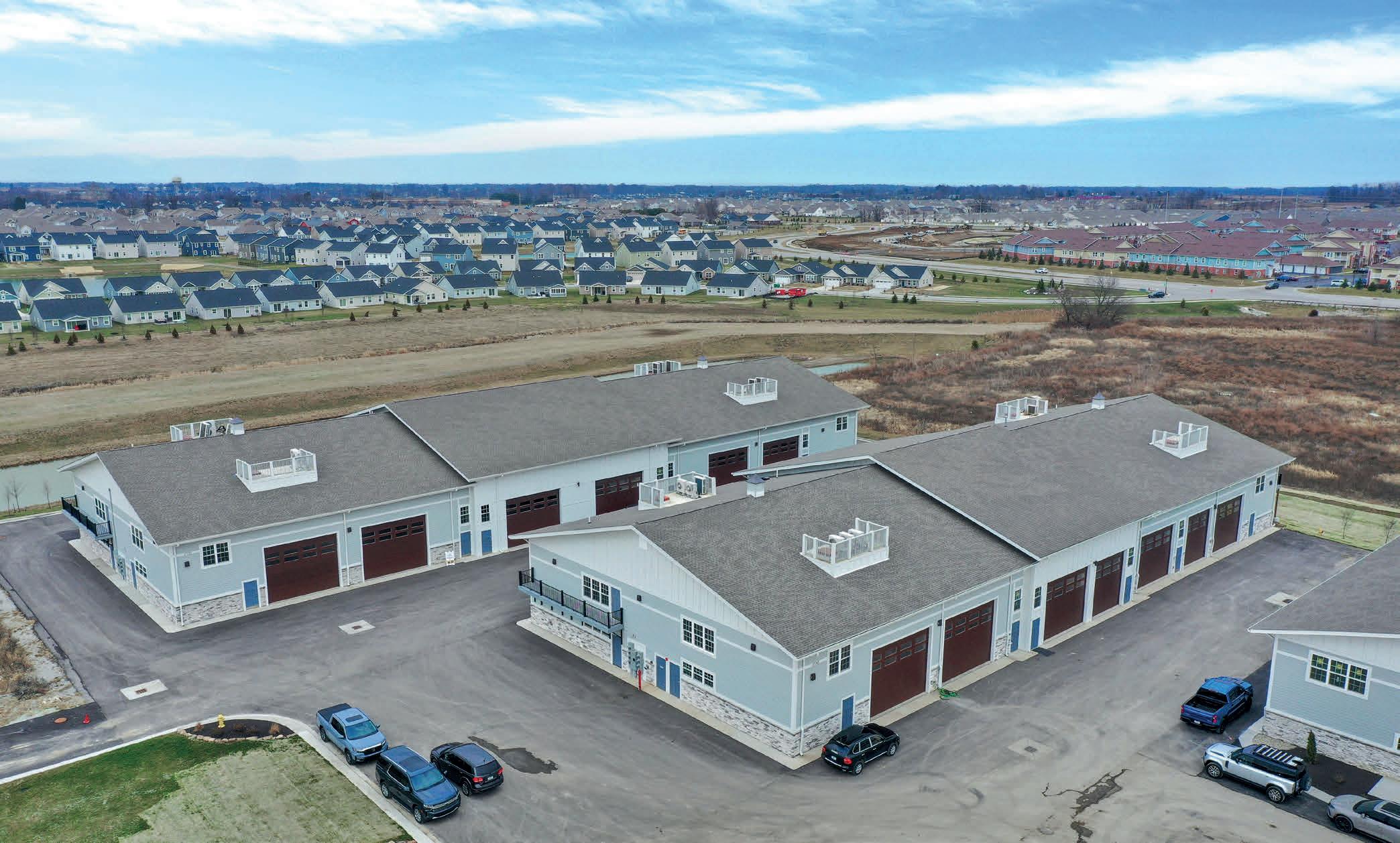










5 Beds | 5 Baths | 5,775 Sq Ft | $1,745,900

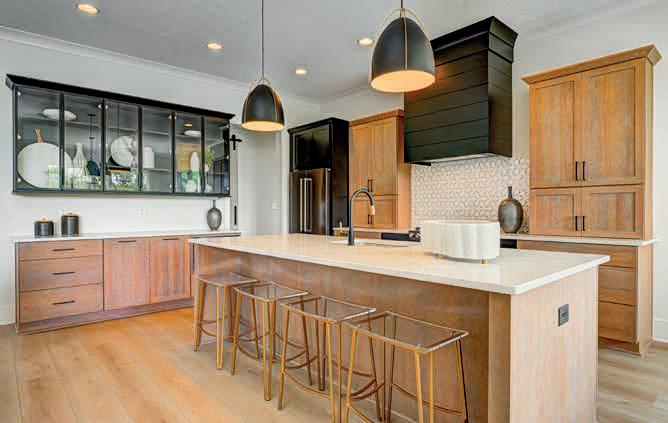
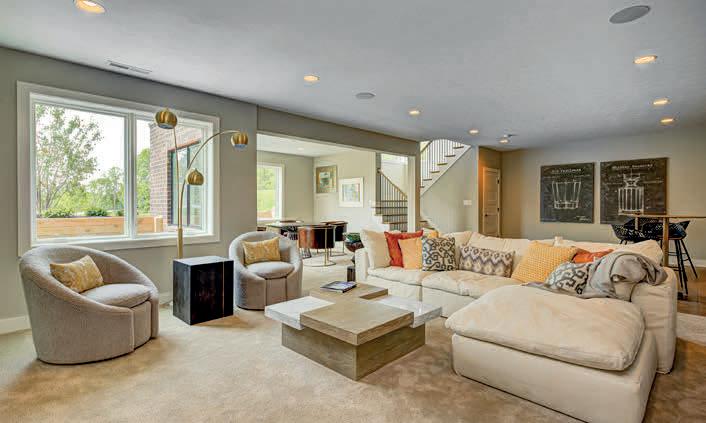
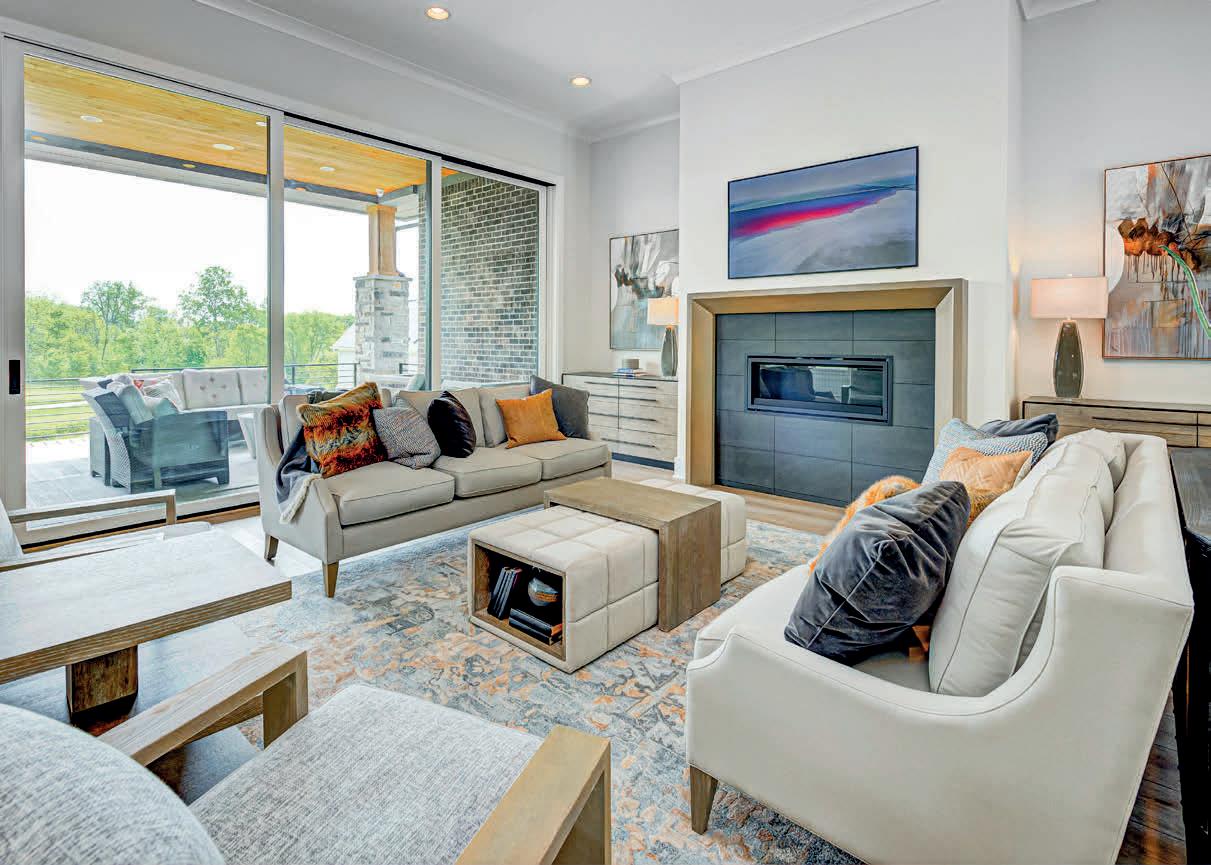
A stunning new custom home built by Old Town Design Group is available in the gated Chatham Ridge section of Chatham Hills! This home will take your breath away with its 15-ft stackable slider doors overlooking the 13th hole of the Chatham Hills premier golf course. Featuring 5 bedrooms, including the primary suite on the main with a sophisticated en-suite, floating vanities and huge soaking tub with convenient wine fridge. Lookout lower level is perfect for entertaining and boasts a game area and walk-up bar. Enjoy resort-style amenities year-round with indoor and outdoor pools, golf, tennis, pickle ball, walking paths, clubhouse, restaurant, bowling, indoor basketball, fitness center and more.
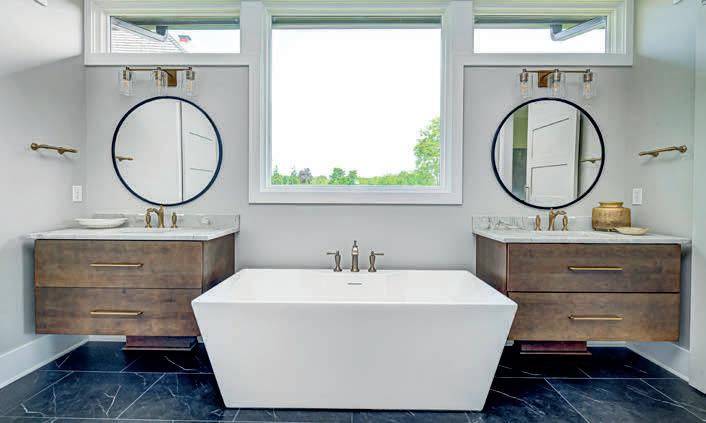
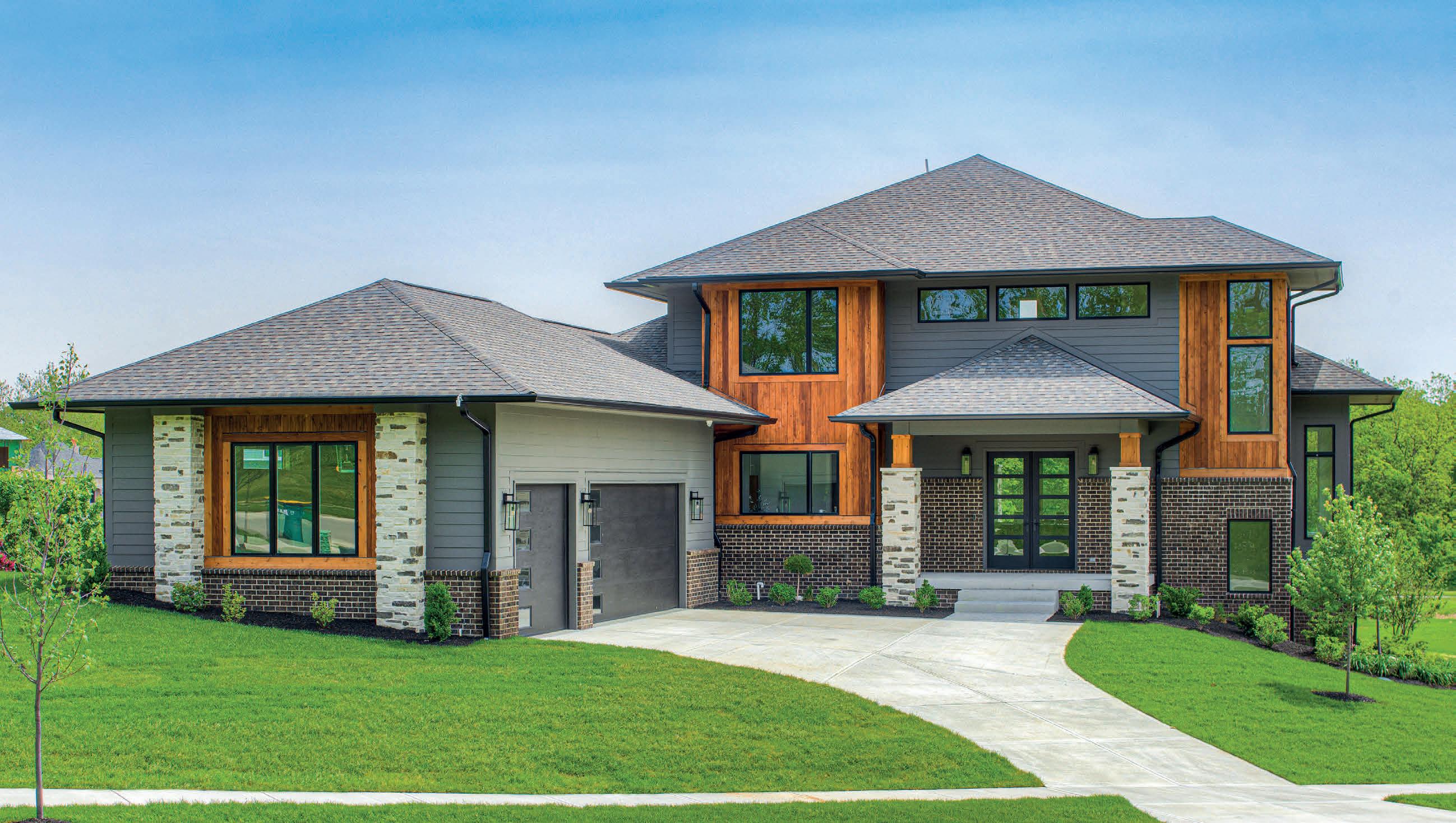 Stacey Willis
Stacey Willis
317.431.3154
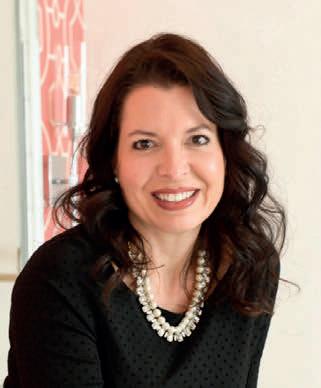
4 Beds | 3.5 Baths | 4,077 Sq Ft | $850,000
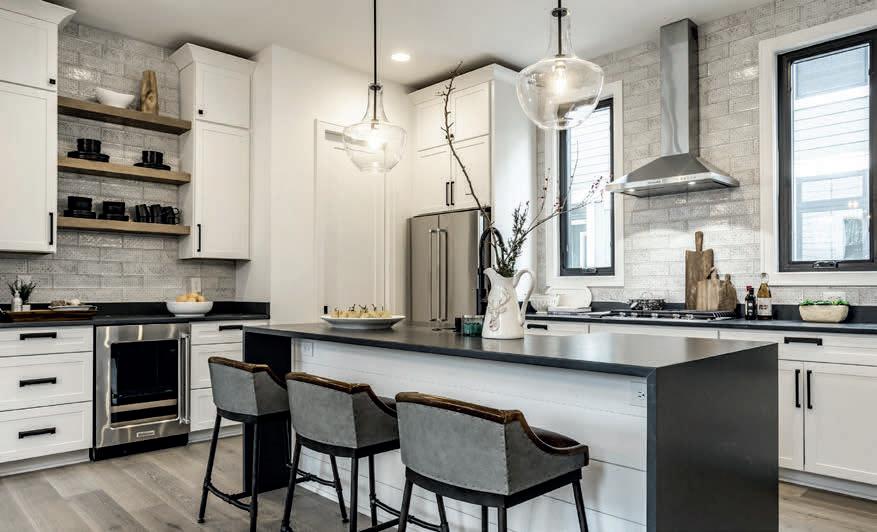
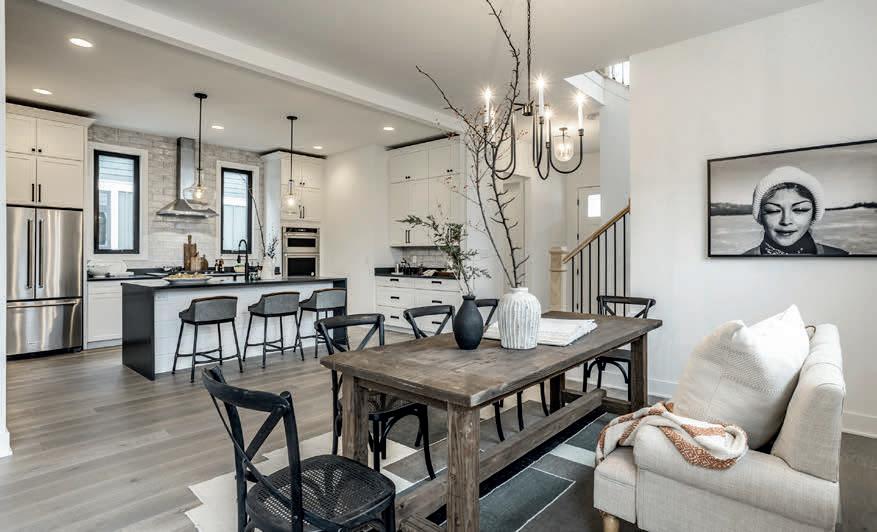


Experience downtown Westfield living in this modern craftsman home! Enjoy custom new construction w/luxury details throughout–soaring 10’ ceilings, 8’ solid interior doors, vaulted 2-story great room with wooden beams. Kitchen features waterfall quartz island, stacked cabinetry, tile backsplash to ceiling, walkin pantry; SS gas cooktop w/hood & built-in ovens + beverage center. Owner’s Suite on main w/light-filled bath & dual WIC’s. Office w/double doors, vaulted ceiling & tons of natural light! Upstairs find a loft, 2 bedrooms & full bath. 9’ finished basement w/wet bar, open rec room, & exercise or theater enclosed w/ barn doors + 4th bed/bath. Entertain outdoors w/covered, rear wraparound porch & open green space behind 3-car garage.
erin.hundley@compass.com

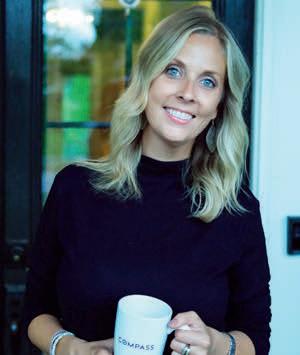
317.985.4698
christine.robbins@compass.com

Absolute perfection in custom brick home in New Pal’s popular Overlook. Roof 2021 New paint inside 2022. High efficiency 2-zone HVAC; 5,200 sq ft of luxurious living & several outdoor areas for entertaining. Main floor office w/french doors; 5 beds & 4.5 baths & nothing you need to do! Custom gourmet kitchen with granite island, breakfast bar & pantry with more storage than you can fill! Water view from kitchen sunroom/breakfast room, fenced back yard. Upgrades include hardwoods, wainscoting, crown molding & more. Beautiful staircase to master suite with jetted tub, huge shower & gigantic walk-in. Jack & Jill bath join large bedrooms; 5th bedroom in basement level plus a full bath; irrigation system & 9’ basement w/ wet bar & room for 65” TV. Our listings go fast! If this one is unavailable by print time, we have more! Our listing fees may be as low as 4.5%. Ask “why” use Your Realty Link to market your home.

$649,900 | 5 BEDS | 5 BATHS | 5,212 SQ FT
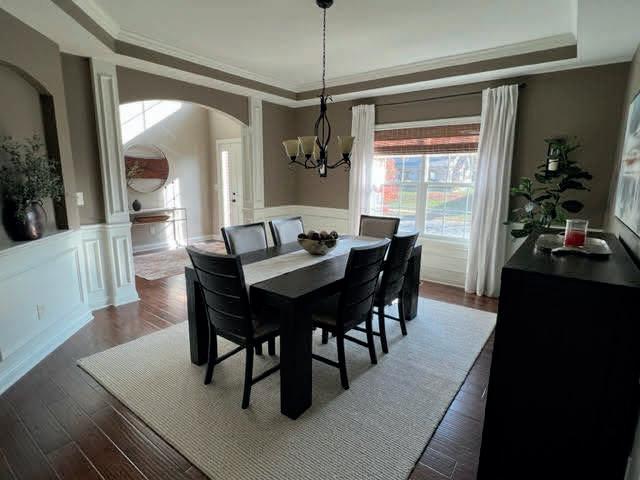
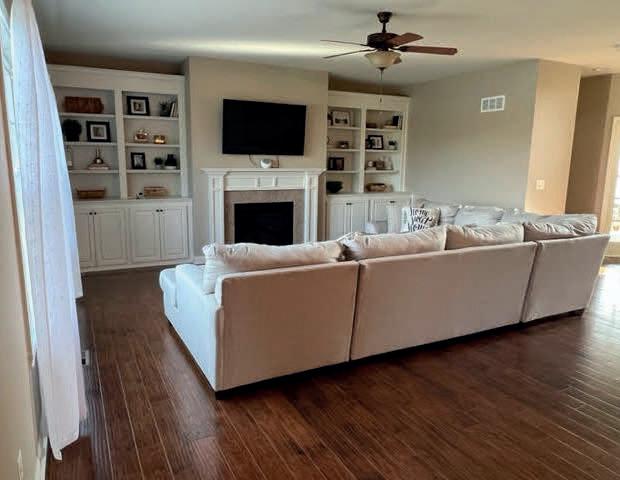
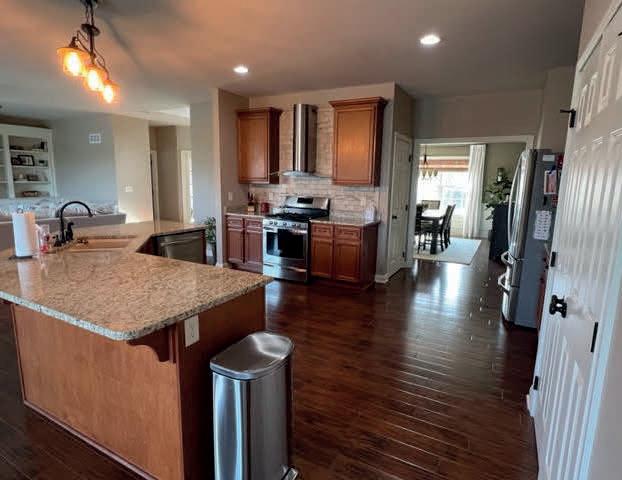 Janet Giles
Janet Giles
BROKER-OWNER
317.997.7404
janet@yourrealtylink.com
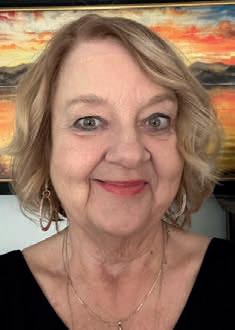
www.yourrealtylink.com
 4398 W LOOKOUT PASS, NEW PALESTINE, IN 46163
4398 W LOOKOUT PASS, NEW PALESTINE, IN 46163


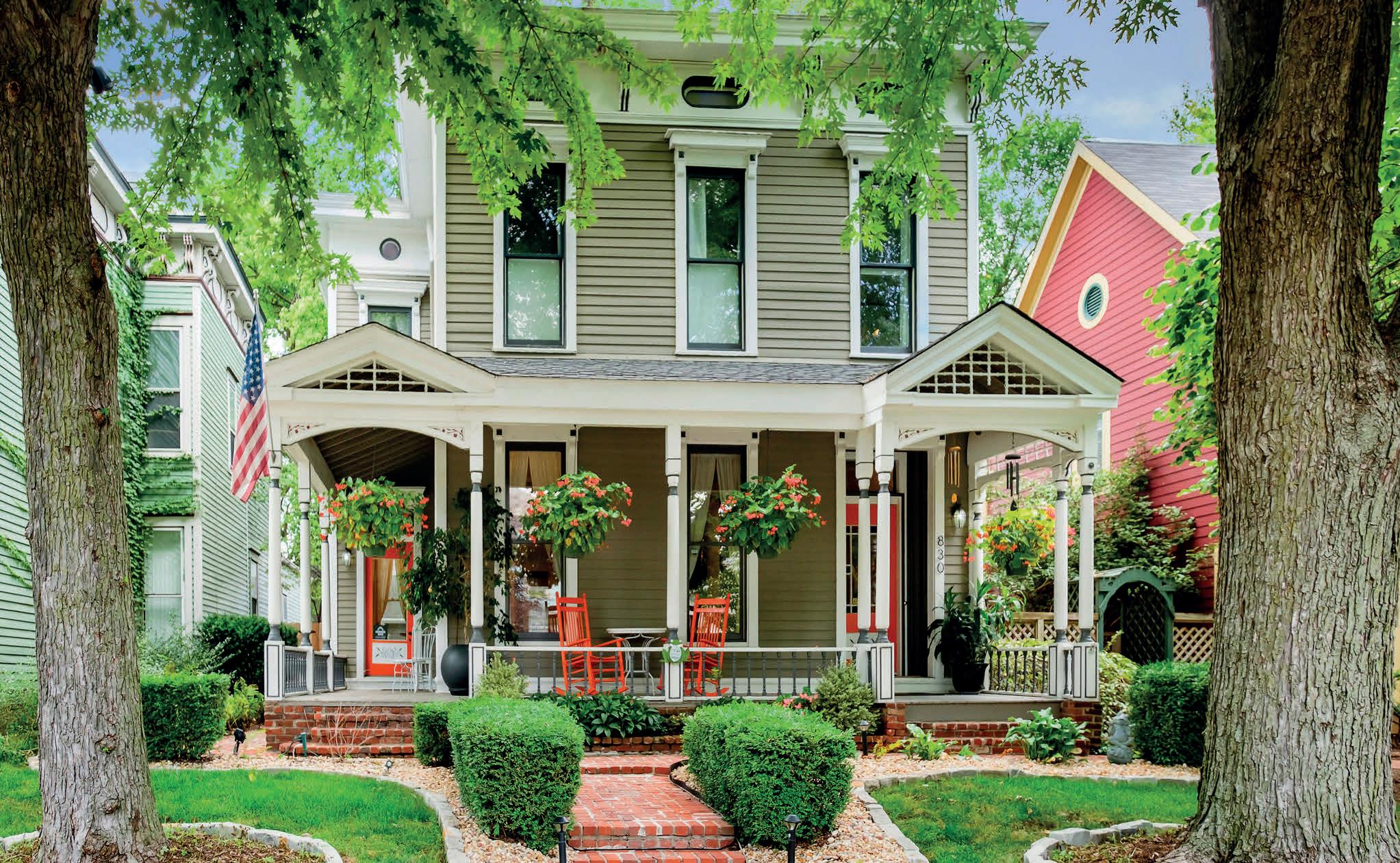

Beautifully restored, this 3-bedroom, 3-bath home is situated in the heart of Chatham Arch, steps away from Bottleworks and the Mass Avenue Cultural District. A large and welcoming front porch leads to an entry with soaring ceilings, beautiful natural light, and an open floor plan. Enjoy hardwood floors throughout, a fireplace in the living room, and office with French door entry. Large kitchen equipped with SS appliances opens to a cozy family room. Walk upstairs to find a reading perch and three large bedrooms. Private primary bedroom has its own staircase, walk-in closet, and en-suite bath with claw tub bath. Gorgeous patio and fenced in yard is an entertainer’s delight.
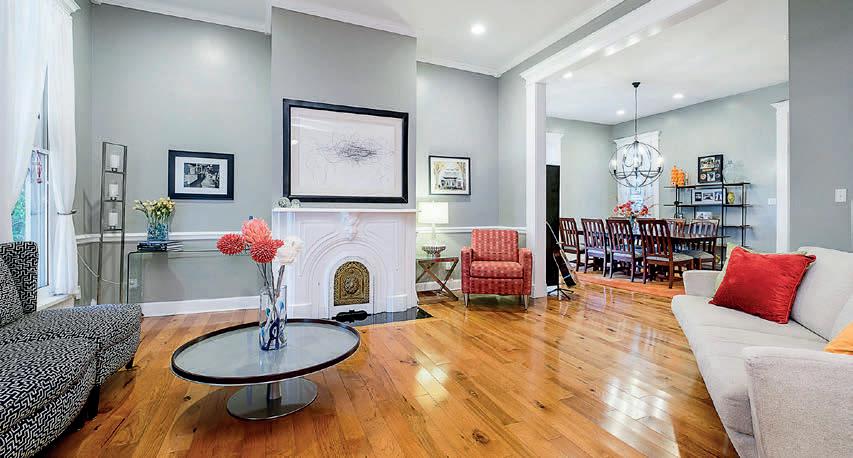

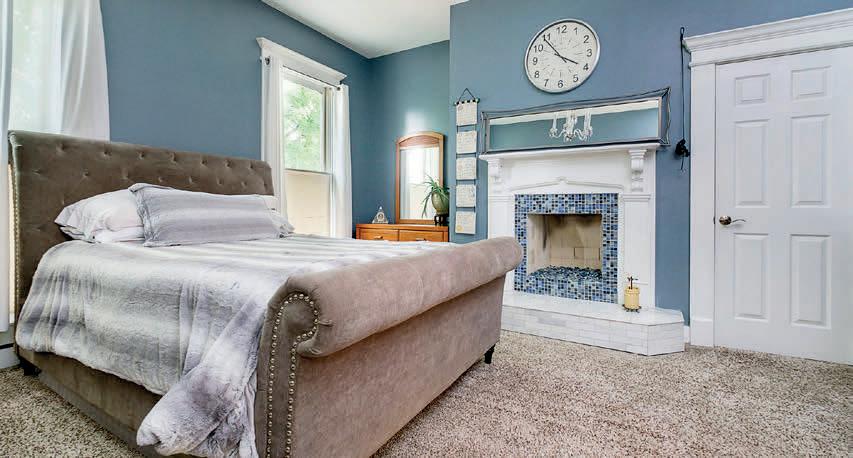
1558 W PETAL COURT, BLOOMINGTON, IN 47403
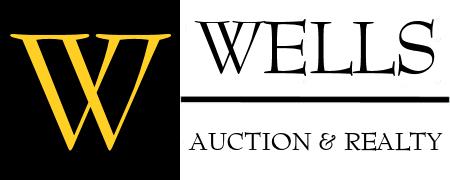

4 beds | 3 baths | $ 399,900. This 4-bedroom, 3-bath home has no backside neighbors. Enjoy the open view to the southwest from the corner sunroom and the covered patio. With almost 3,000 finished, open concept, square feet, vaulted ceiling and lots of natural light, you won’t feel cramped here. Got too much stuff? The downstairs storage room has more square footage than a 2-car garage. This space could easily be converted into a finished living area. The lower-level family room would be great for entertaining. Its direct access to the patio area extends this areas already spacious feel. This home has a new HVAC system and interior paint, recent wood flooring and bedroom carpeting, granite countertop, and back patio, flower bed and retaining wall. The pictures of some rooms have been virtually staged.
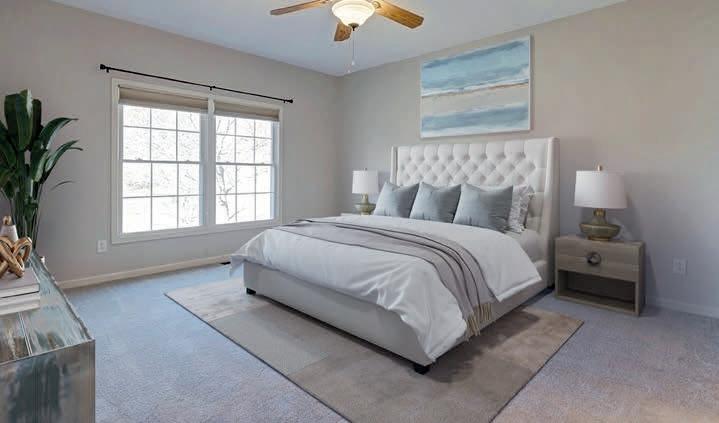

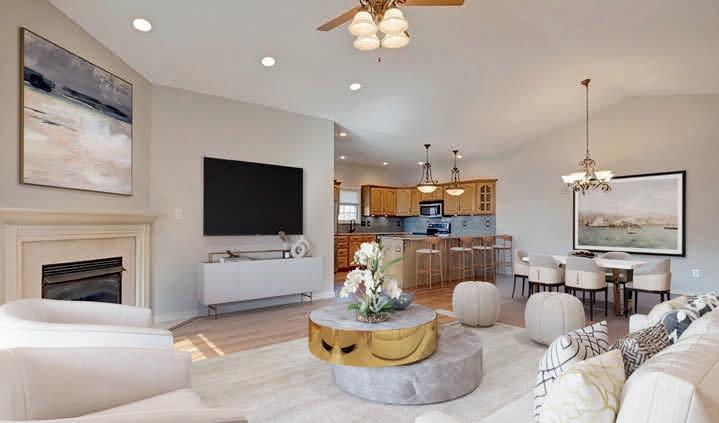
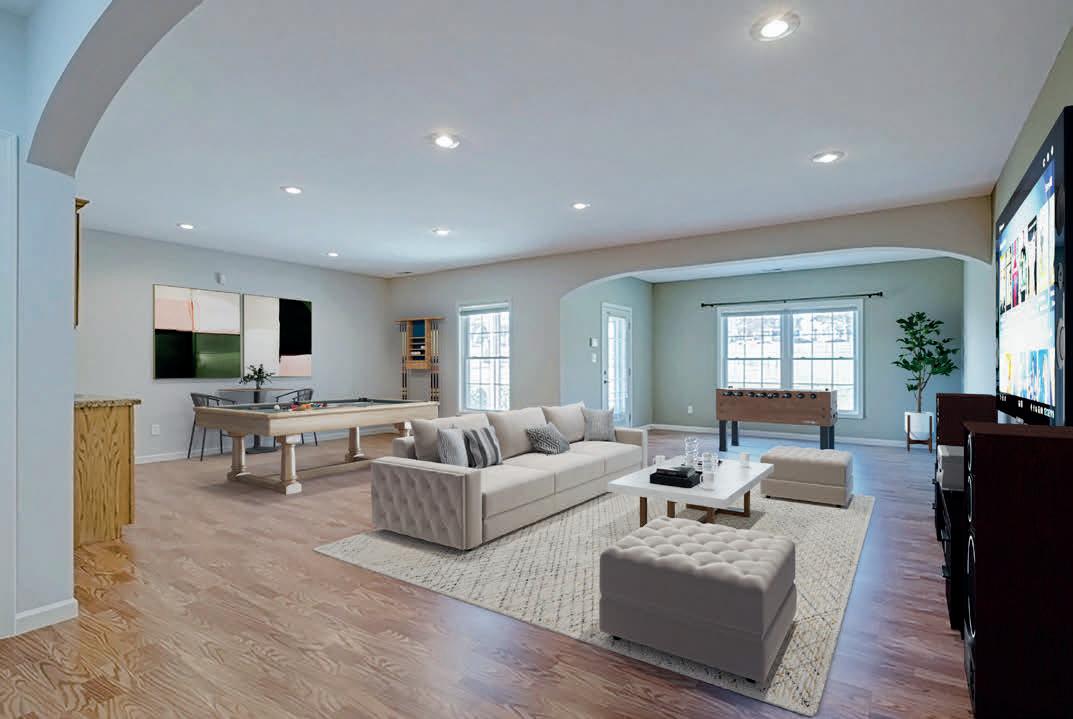
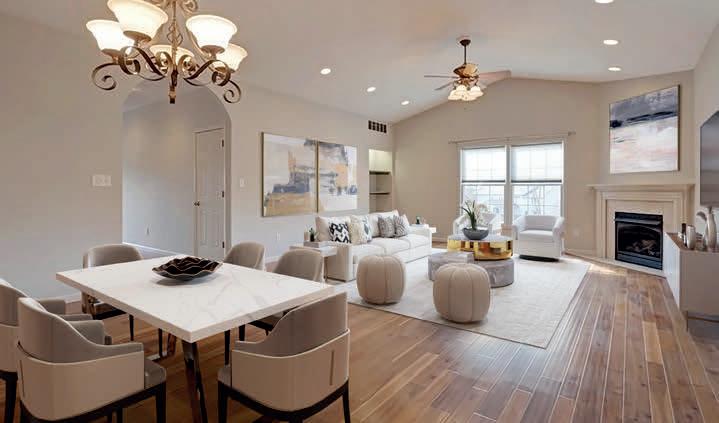
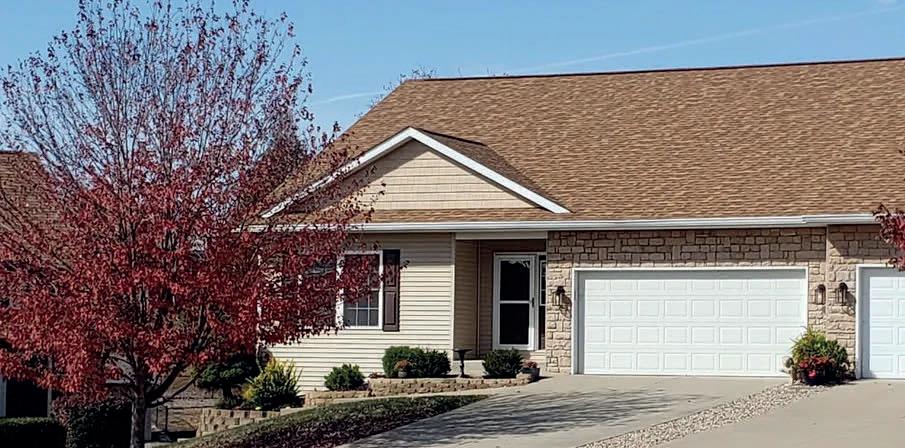
909 Reily Road
Wyoming, OH 45215
$699,000 | 4 beds | 3 baths | 2,482 sq ft
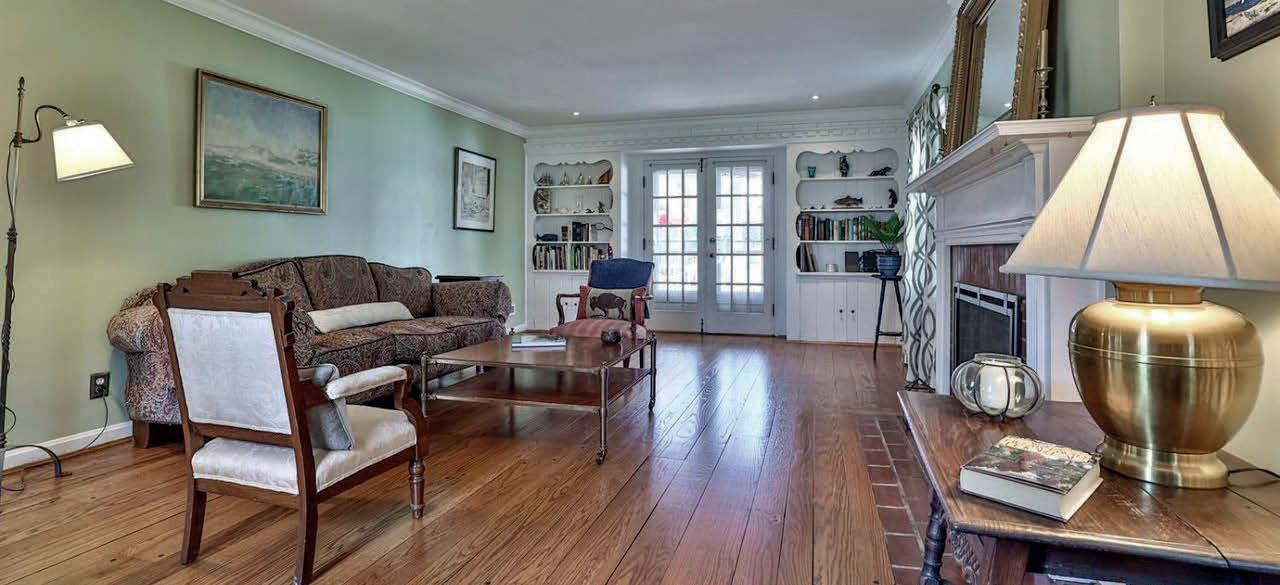
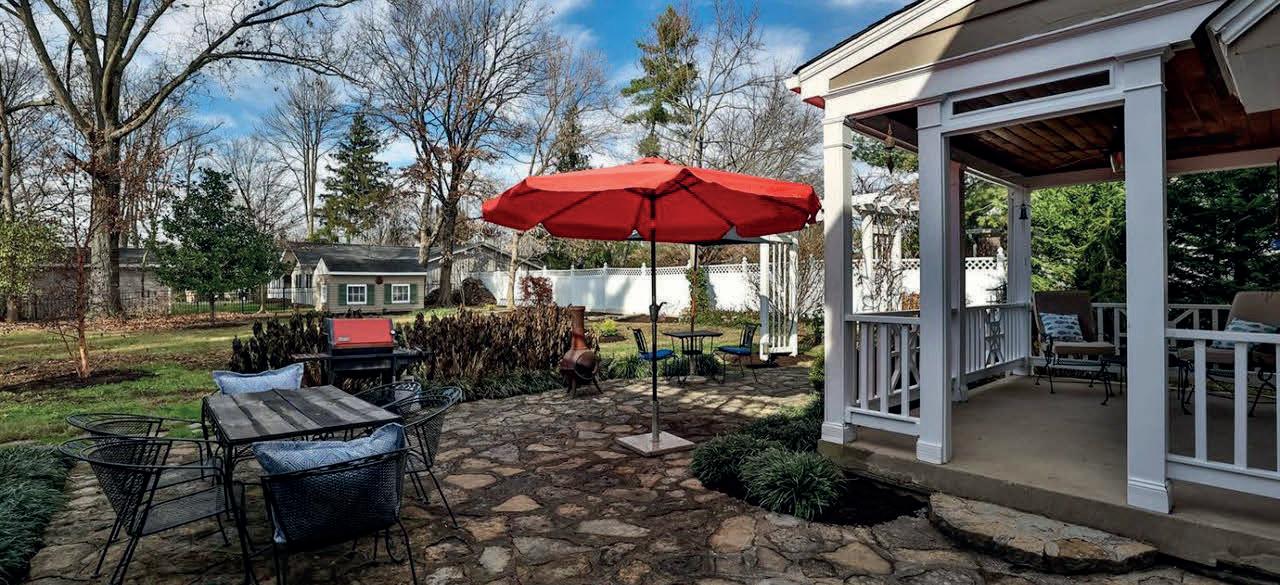

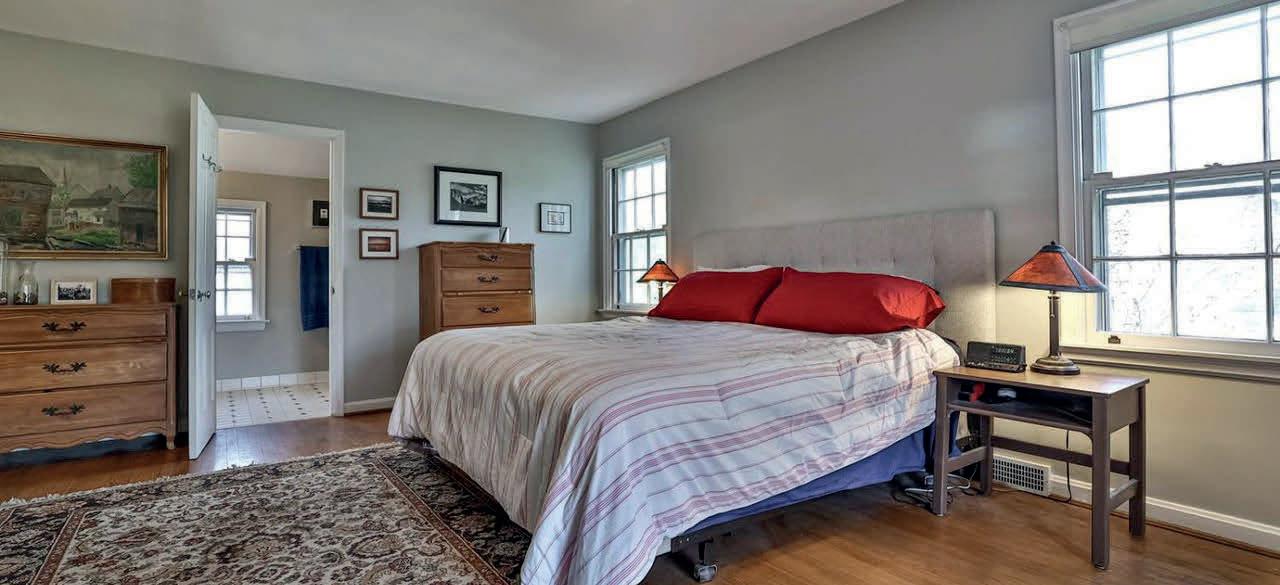
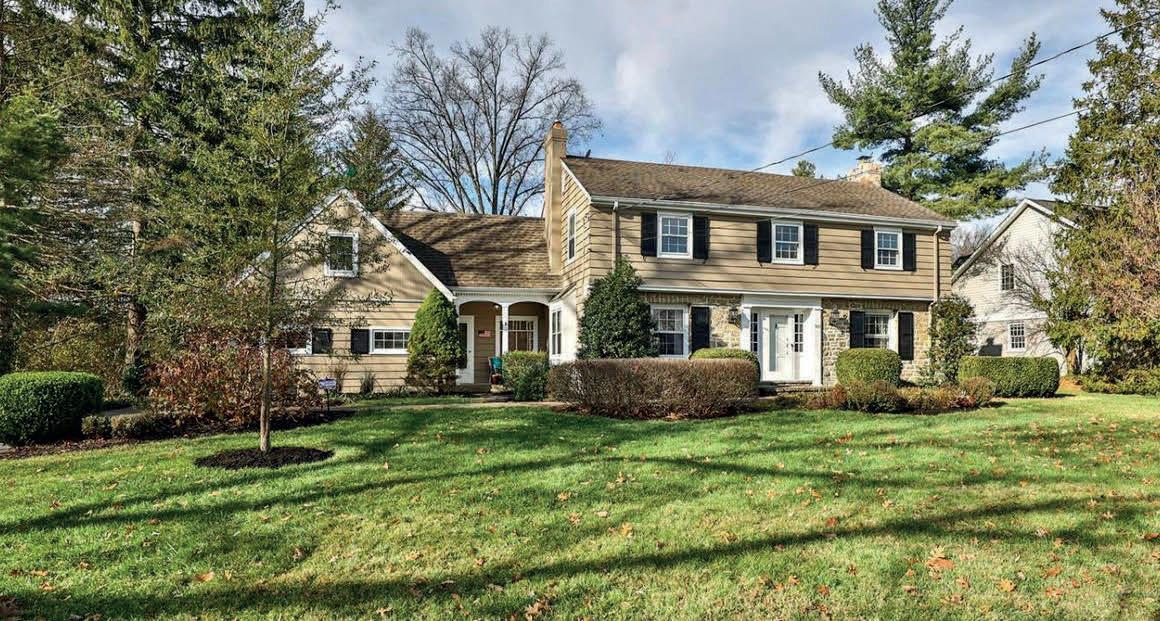
Public Remarks: This is a must see! Charming but rarely available is this updated Colonial Revival in fabulous location next to a wooded preserve and across from Hilltop Park. Features include hdwd flrs, 2 WBFP, large charming family rm, updated kitchen, gracious rms, finished LL rm & so much more! Large fenced back yard is perfect for children, pets and entertaining. Enjoy charming playhouse, gracious stone patio, back porch and lovely flowers and landscaping.
Jenni McCauley EXECUTIVE SALES VICE PRESIDENT CRS
C: 513.543.6969
O: 513.321.9922
jmccauley@sibcycline.com
License: 352250

5 bedrooms | 4 bathrooms | 5,000 sq ft | $1,200,000. CAPTIVATING, ELEGANT & CHARMING W/ CLASSY UPDATES ALL AROUND describes this Immaculate Property w/a Park-like Setting on 33 acres+/- in the quaint town of Osgood, IN. The 5-bedroom, 3.5-bathroom is just the start ! Imagine cooking for and entertaining your guests in the newly updated kitchen that walks out to the Gorgeous well lit multi tier trex decking with a fire pit that overlooks a fully stocked pond. There is also an opportunity to earn income from the cabin tucked in the woods that has a full bath and is rented to hunters/campers throughout the year.

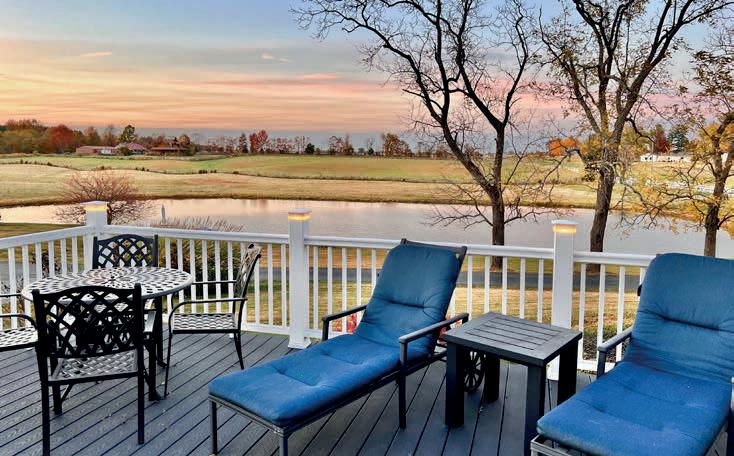


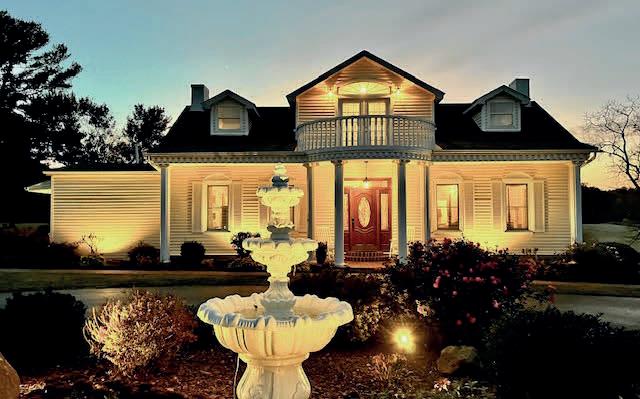


812.756.0074
www.meisbergerandassociates.com
812.216.7562
www.meisbergerandassociates.com



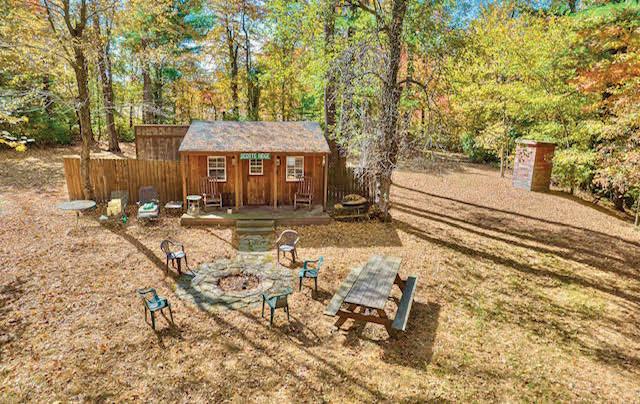 MARYBETH CASTNER ASSOCIATE BROKER
SANDY PICKETT ASSOCIATE BROKER
MARYBETH CASTNER ASSOCIATE BROKER
SANDY PICKETT ASSOCIATE BROKER

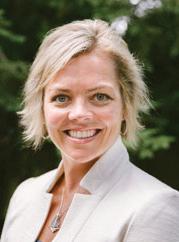

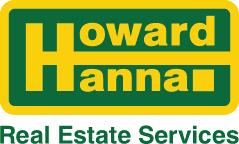
4 BEDS | 5 BATHS | 3,919 SQ FT | $1,199,000
This beautiful home is a lakefront dream home. Situated on a 1.4 acre lot with stunning Lake Erie views, an amazing boat house and an interior designed for entertaining. Custom wood flooring runs throughout most of the home and adds an elegant touch. The living room is large enough to entertain large gatherings and the formal dining room is perfect for holiday dinners. The kitchen is a home chefs dream with marble floors, granite counter tops, a double oven, and plenty of storage. A beautiful double-sided fireplace between the kitchen and the living room will be appreciated during the cooler months. The great room with spectacular views of the water and the patio will be your favorite spot to sit and watch the sail boats go by. A full bedroom suite on the first floor could be a primary or guest suite. The second floor has a wonderful second suite with a walk-in closet and luxury bath. 2 additional bedrooms and another full bath complete the second floor. The lower level is the perfect spot to host game days with a fireplace, wet bar, a second kitchen and a full bath. The Lake Erie is the star of this property. From the paver patio to the charming boat house to the boat lift, you will want to spend all your time taking advantage of owning an amazing lakefront home. The current owners invested significant time and money into securing the sea wall making the shoreline for many years to come.
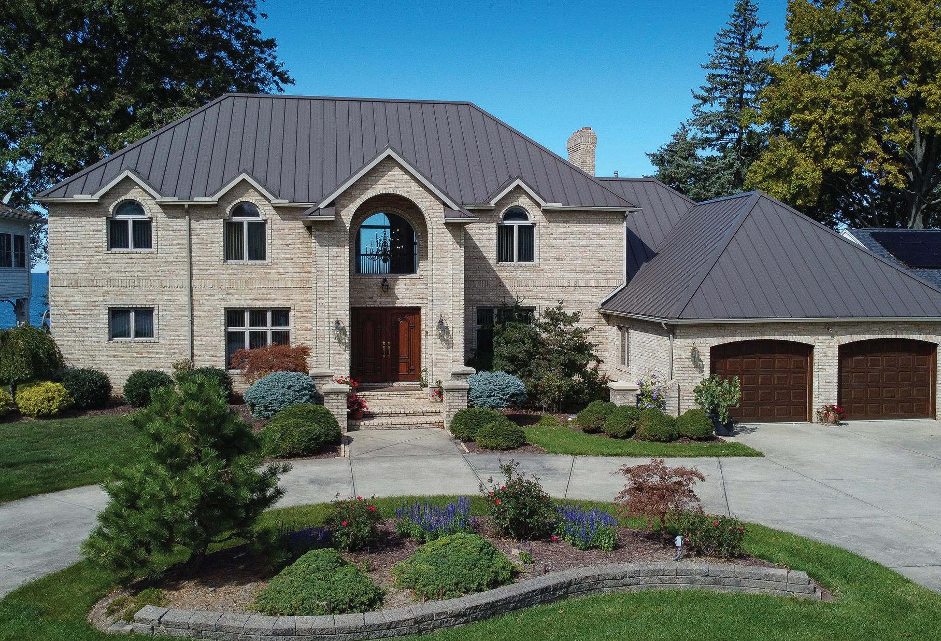


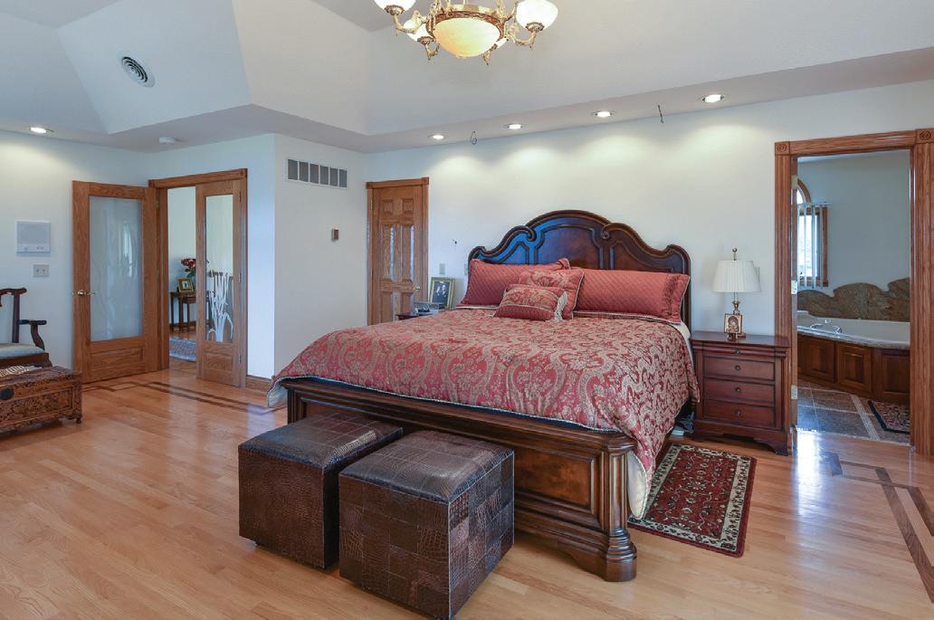

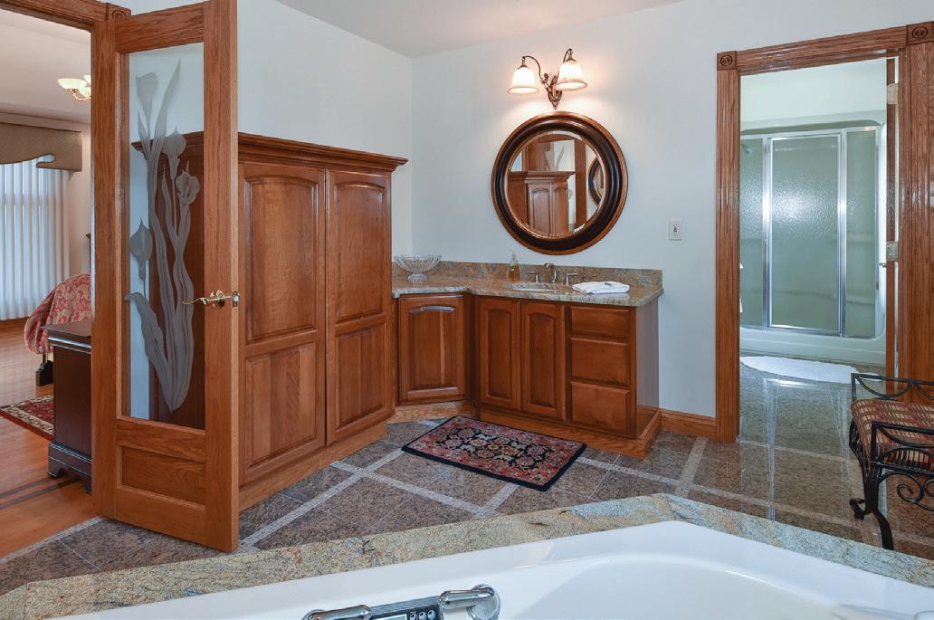

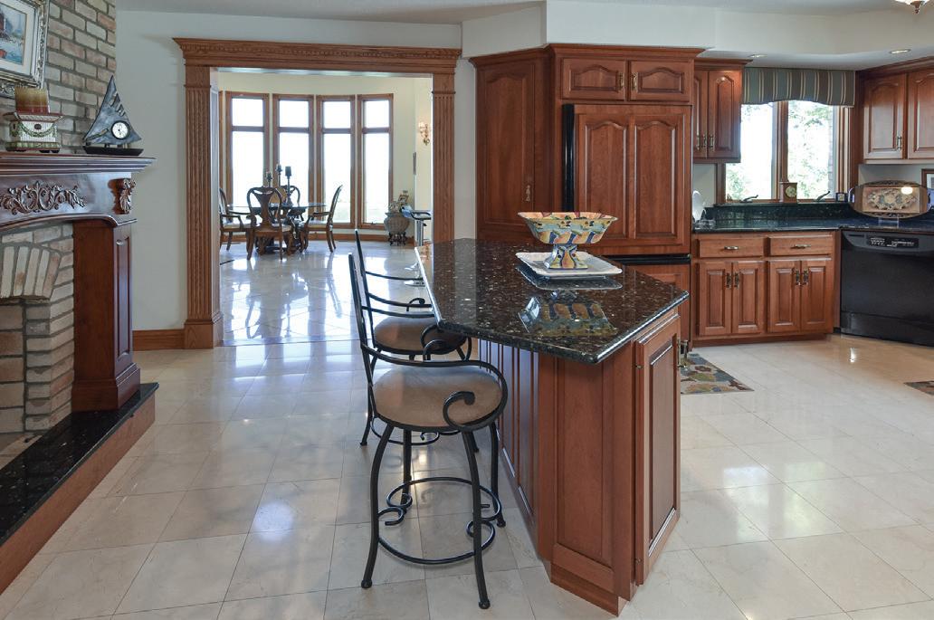
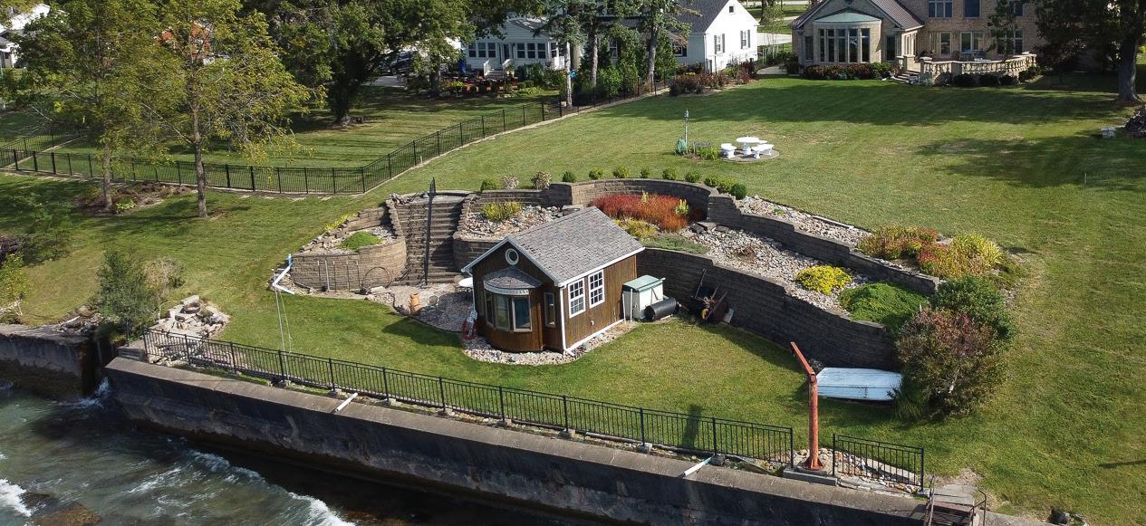
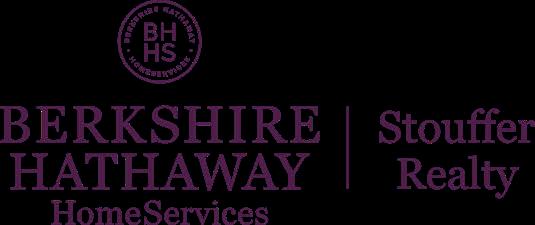
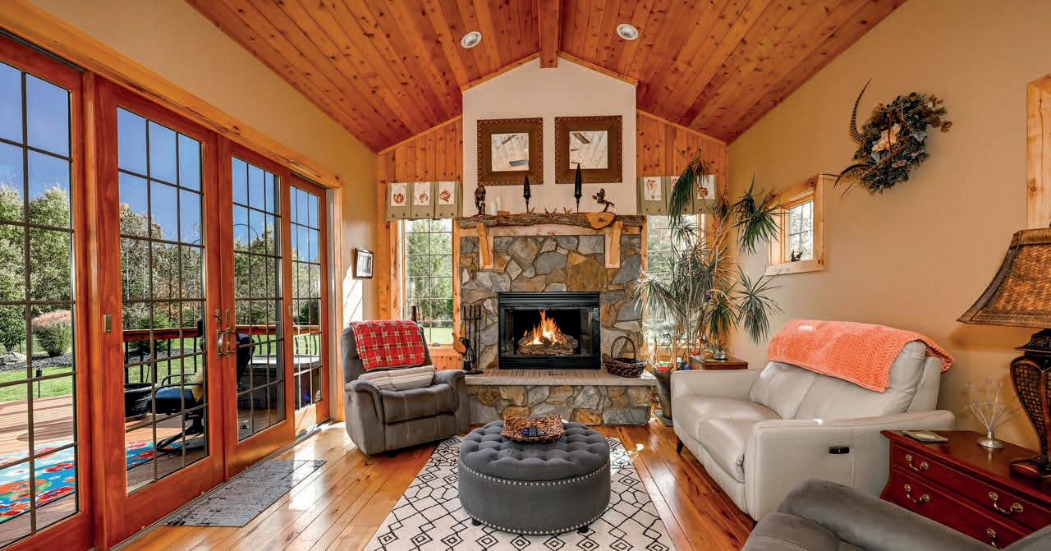

Timberland Estates is a prestigious development of roughly 108 luxury homes nestled among wooded nature preserves, streams, and parkland in south North Royalton. A wonderful development to raise a family!
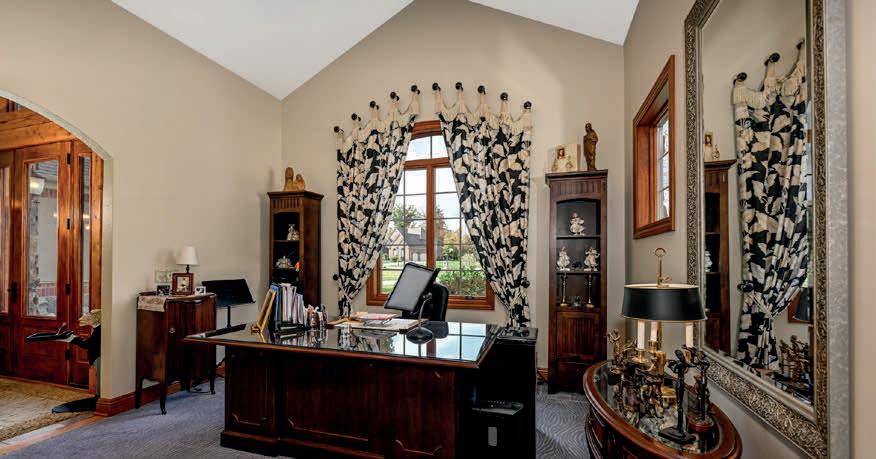


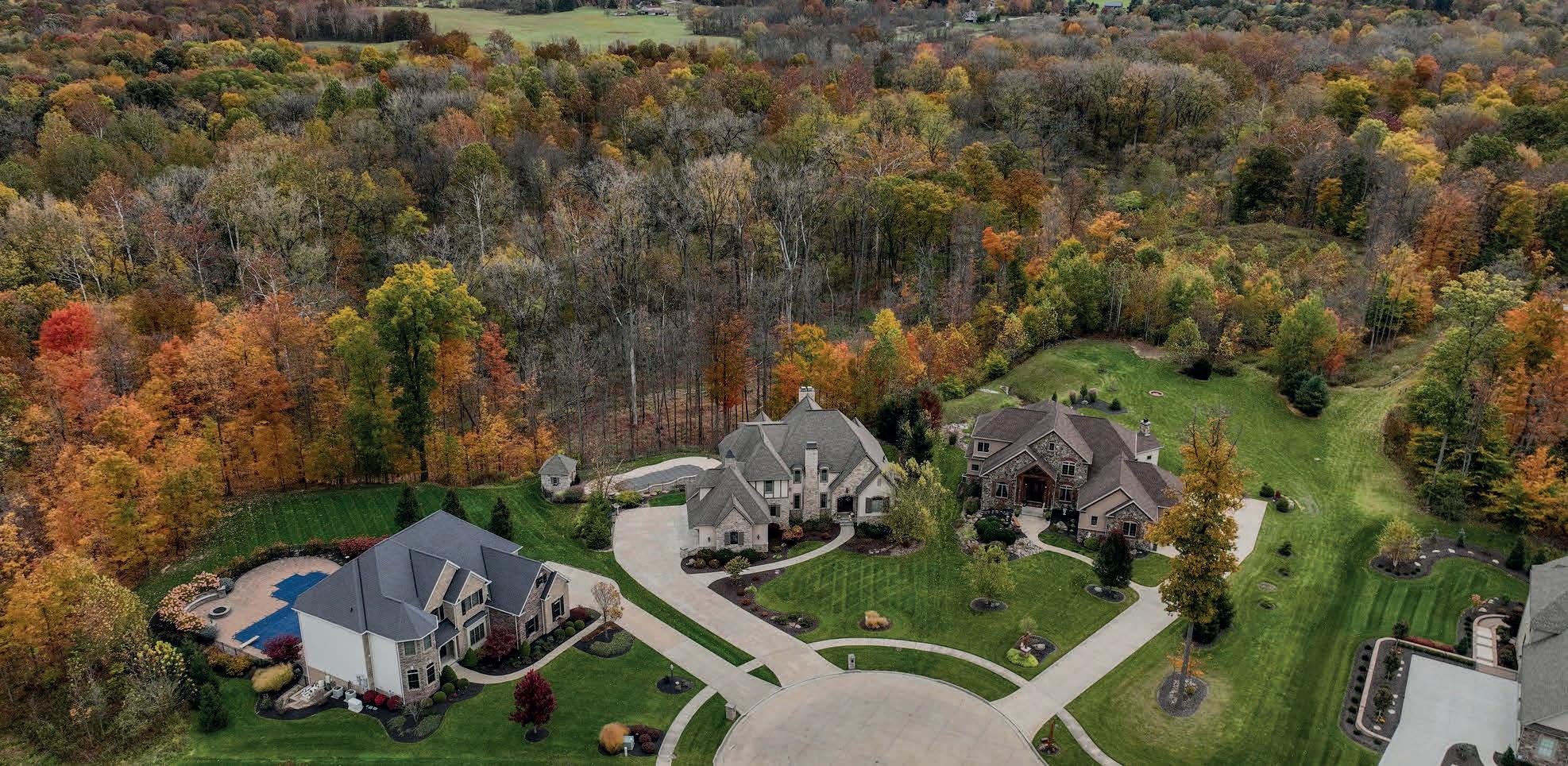
A PREMIER DESTINATION HOME! The final phase of TIMBERLANE ESTATES boasts the ONLY MULTI-ACRE properties within a development in the city. This private cul-de-sac ESTATE offers nearly 6 ACRES of property that abuts to a nature preservation area with the unique convenience of neighborhood sidewalks. The home is custom built (starting in ‘13 and completed in ‘14) to reflect the western lodges of the ROCKY MOUNTAINS with large ANDERSON picture windows to view the spectacular property. CUSTOM DESIGNED with 2X6 construction throughout, brick to front elevation, natural hickory floors, solid 8’ knotty alder doors, 10’ ceilings on the main floor as well as 9’ ceilings on the second floor with an extra 2 courses of cinder block for the lower level. The home has TWO MASTER BEDROOMS. ALL bedrooms have ensuites & walk in closets. The custom kitchen offers VIKING, BOSCH, ELECTROLUX, FISHER & PAYKEL appliances with a WALK-IN PANTRY & access to the large TREX & cedar deck from quadruple sliding doors from the nearby hearth room or from a single GLASS door within the kitchen. Two laundry rooms, two fireplaces, a finished walkout lower level with COREtec Pro Plus Enhanced LVP flooring, stacked stone walls, full bath with SAUNA and FULL KITCHEN with FRENCH DOORS to access the custom stone patio (2022) with GAS FIRE CAULDRON. HUGE 5 CAR tandem garage with tool room. These are just the some of the endless list of amenities this estate offers.
“Connecting you with your destination home, at the lake, the country or anywhere in between.

3 BEDS | 2 BATHS | 2,105 SQ FT | $589,900
Welcome Home to this 5 acre beauty! There are endless possibilities for this land! The farmhouse has been well maintained and is surrounded by mature trees, great for those summer outside gatherings. The farmhouse offers 3 bedrooms and 2 baths. Hardwood floors throughout the house were refinished in 2021. The kitchen has SS appliances and an abundance of cabinet storage. The breakfast bar is great for a quick meal or a place to enjoy your evening cup of tea. There is a 3 car detached garage and a 6 stall Barn with 60x80 riding arena. Looking for a place that you can ride and train horses - this is the place for you!
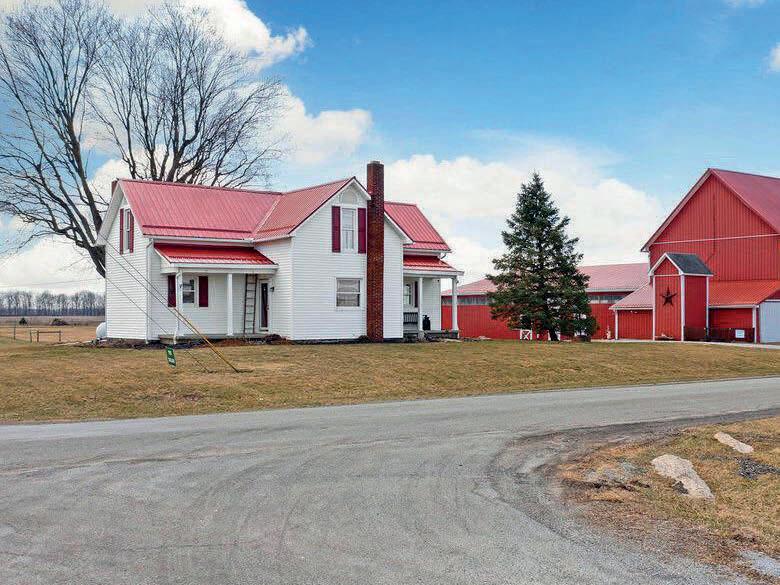 Kathleen Short REALTOR ®
Kathleen Short REALTOR ®

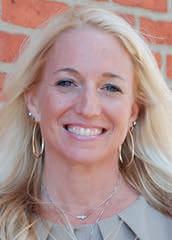
C: 614.738.4390
O: 614.794.2222
kathleenshort1@gmail.com
www.kathleenhomesearch.com
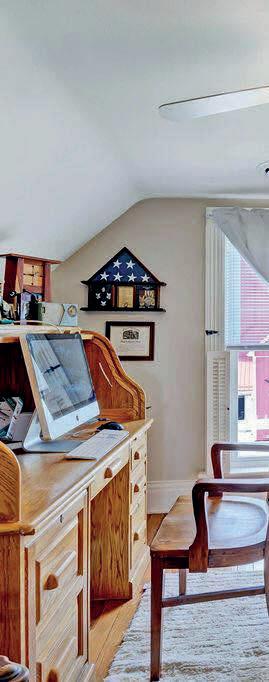

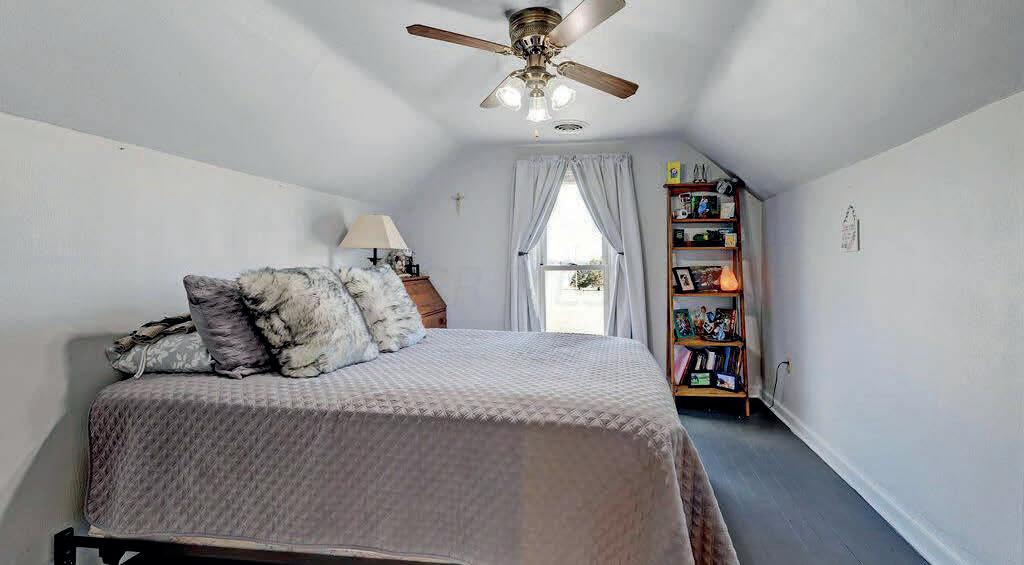

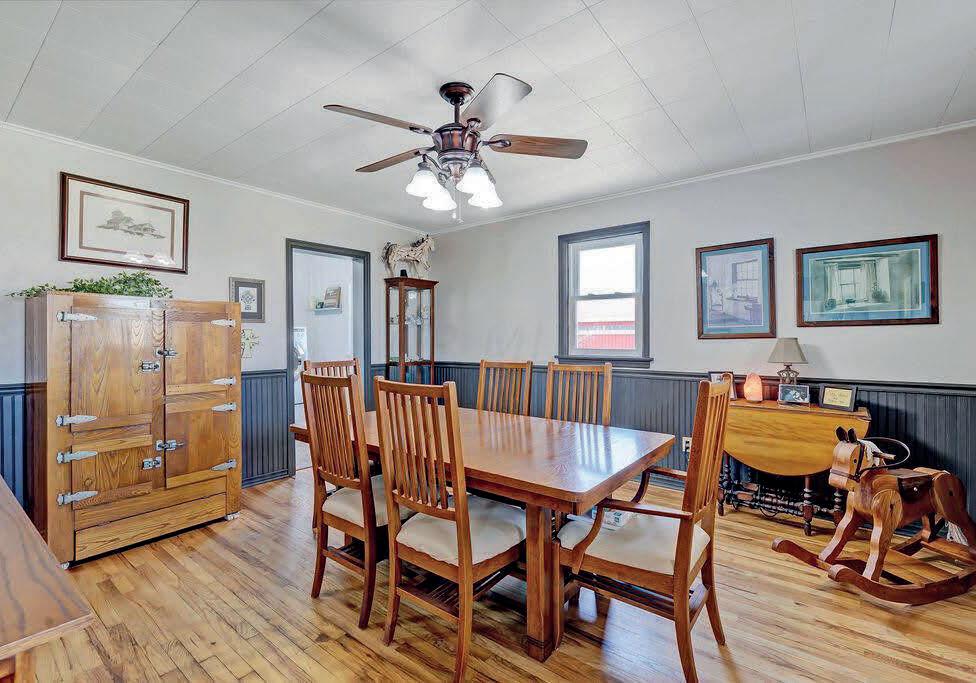

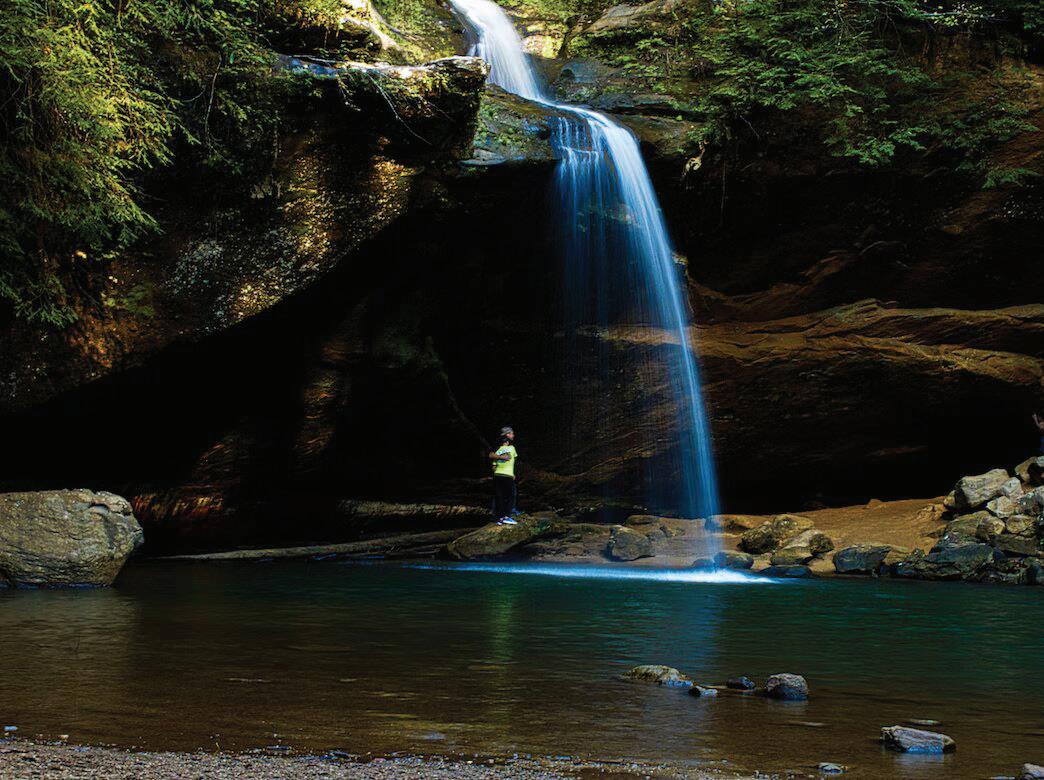

Ohio is one of America’s biggest, most populous states and a hub for culture and commerce. It has plenty of big cities, including Columbus, Cleveland, and Cincinnati, but it also has scenic nature-filled areas for those who want to escape the crowds and noise. One of the most popular areas is Hocking Hills, a gorgeous Ohio region filled with state parks, forests, and so much more.
Hocking Hills is a hotspot for those looking to immerse themselves in idyllic natural settings. While small towns line this area, most come to explore the woods and rivers that make this one of the most beautiful parts of the state. Let’s look at why Hocking Hills is such a standout for nature lovers.
Hocking Hills is one of the best hiking destinations in Ohio, filled with trails that show off breathtaking views. Its diverse geography provides intrepid hikers with an array of stunning landscapes.
The first place anyone should explore here is Old Man’s Cave Trail, located in Hocking Hills State Park. This six-mile trail winds through the area, which is most recognizable by the massive cave it is named for and its flowing waterfalls. Other equally notable sites include the Cedar Falls Trail, which showcases a huge waterfall, and Rock House is arguably the most gorgeous cave in the Hocking Hills region.
Old Man’s Cave Hocking Hills State ParkThe Hocking Hills area is a natural wonderland, and many scenic rivers and lakes dot the landscape. They are ideal places for visitors and residents to unwind and explore on a warm summer day.
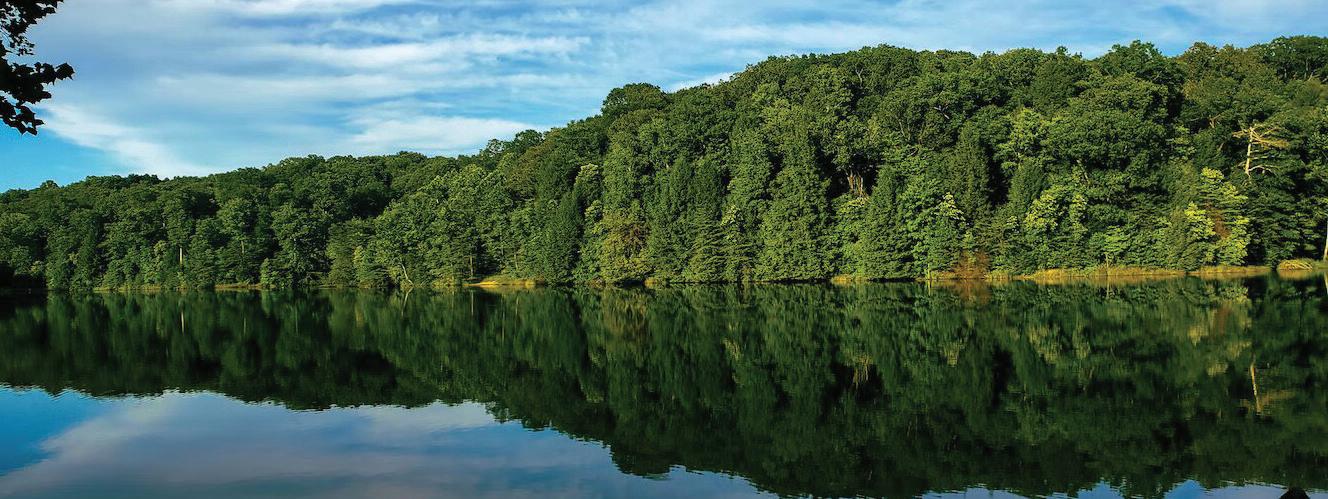
Hocking Hills has some of the premier destinations in the state for fishing, including Lake Hope, Lake Logan, and Rose Lake. The pristine freshwater environment makes for some exciting catches. Boating and canoeing are prominent in the area; visitors can enjoy kayak tours, tubing expeditions, and more. Going for a dip in these waters is also a refreshing way to cool off on a hot Ohio day.
For those who love outdoor adventure, Hocking Hills is the place to be. Because it is a tourism hotspot, there are many guided adventure activities residents and visitors can take part in.
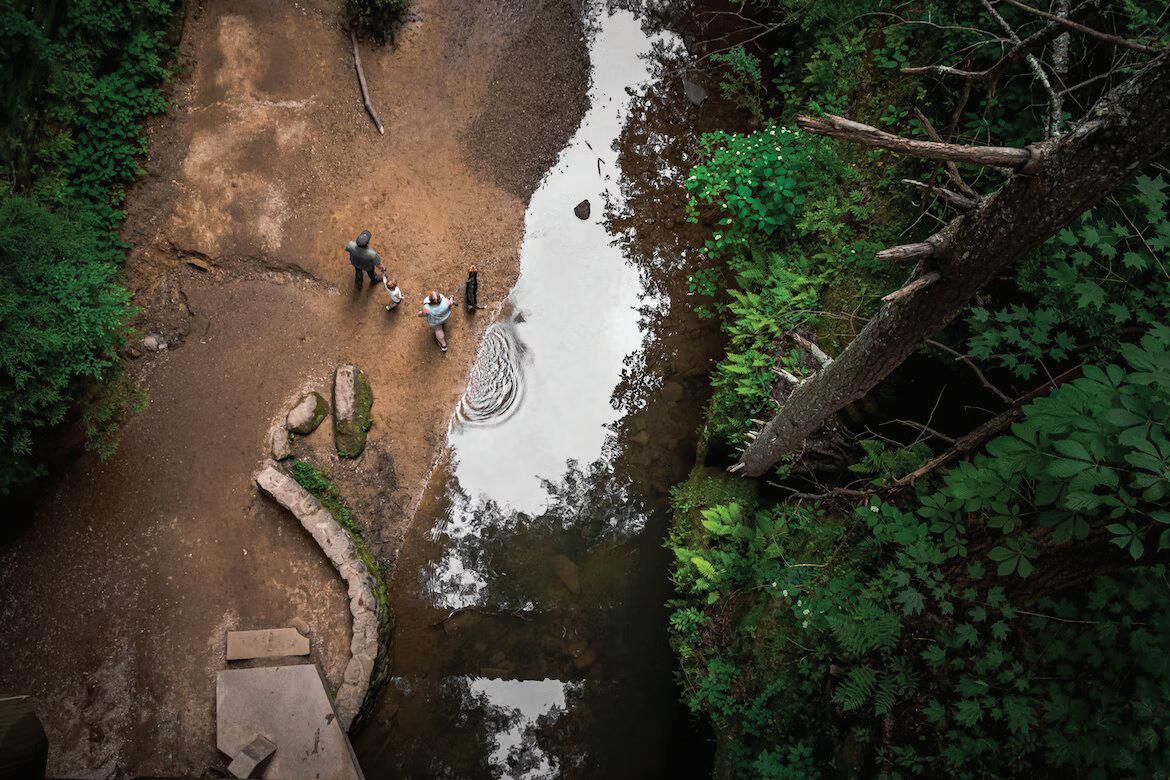
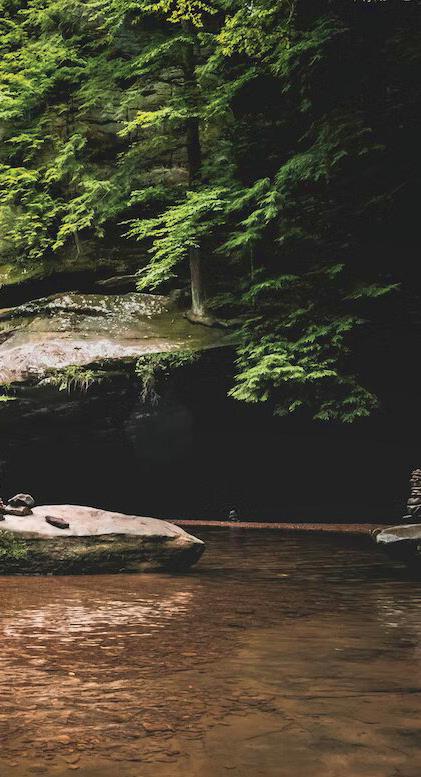
There are rappelling and climbing tours for those who want a fun and challenging adventure. High-flyers can experience Hocking Hills from above by speeding through the forest’s canopies on the ziplines and canopy tours. Horseback riding tours are available, offering a more relaxed but still exciting activity and memorable family experience.
For those who have had a long day of outdoor exploration and want to relax, there are plenty of fun and tranquil indoor activities in the Hocking Hills area. There are many quaint art galleries and museums for people of all ages. AHA! is a handson children’s museum, the Paul A. Johnson Pencil Sharpener Museum is a one-of-a-kind niche destination, and the Decorative Arts Center of Ohio showcases quality local works. Many spas and wellness centers are here for visitors and residents looking to really unwind. Several options provide comfort and Zen bliss, from the Hocking Hills Serenity Salt Cave to the Hocking Hills Sauna Pods.
Lake Logan Hocking Hills State ParkREALTOR®, ABR, CRB, CRS, GRI, EPRO



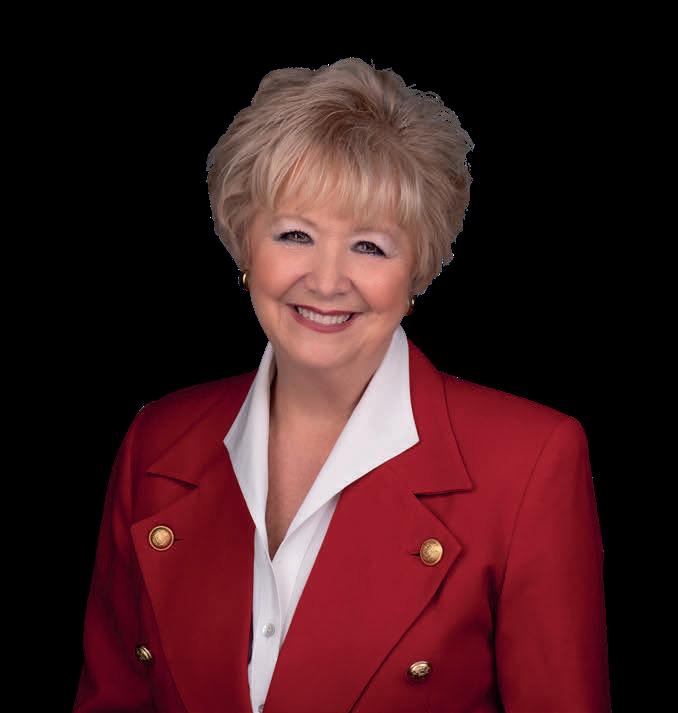
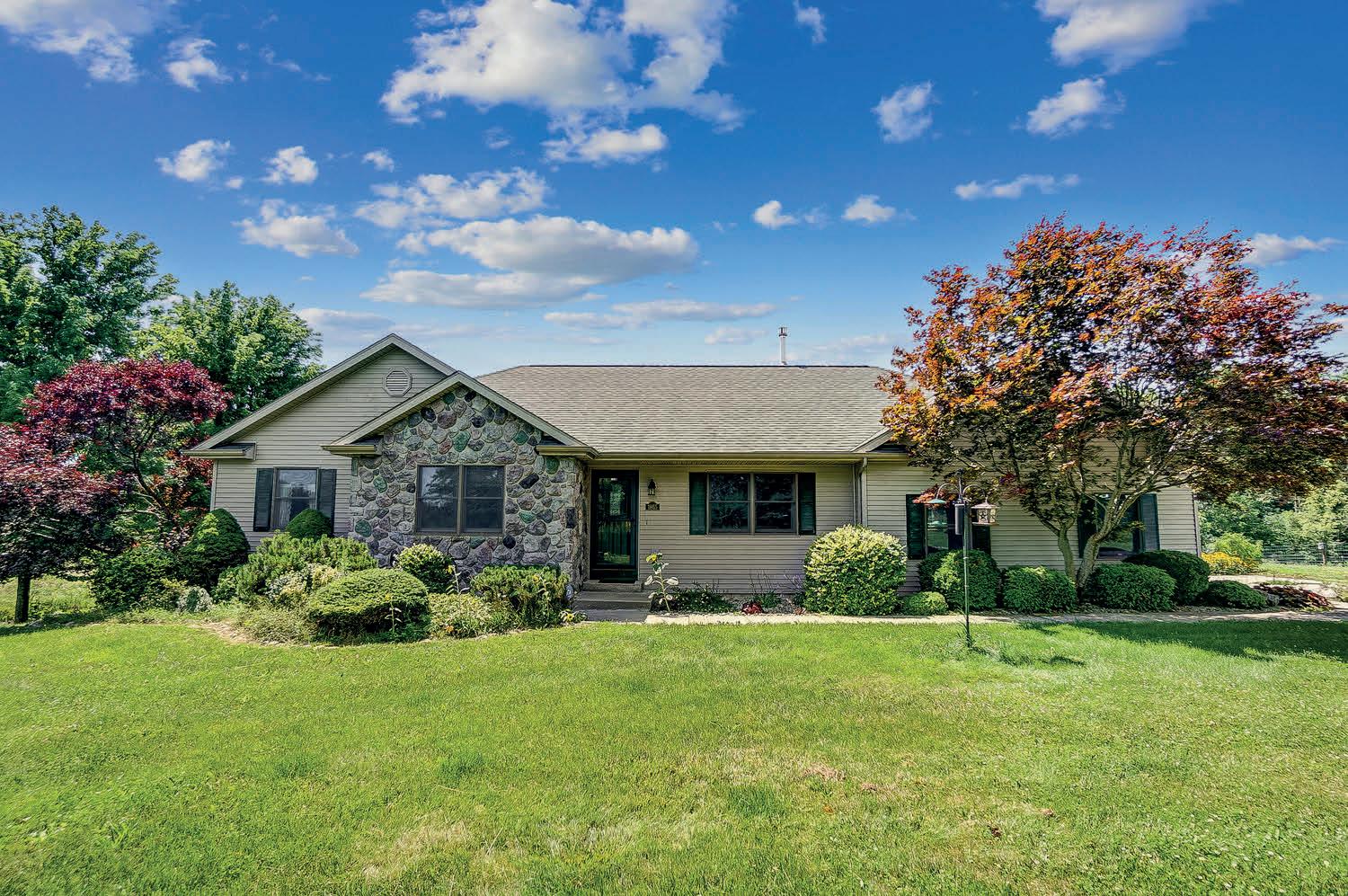
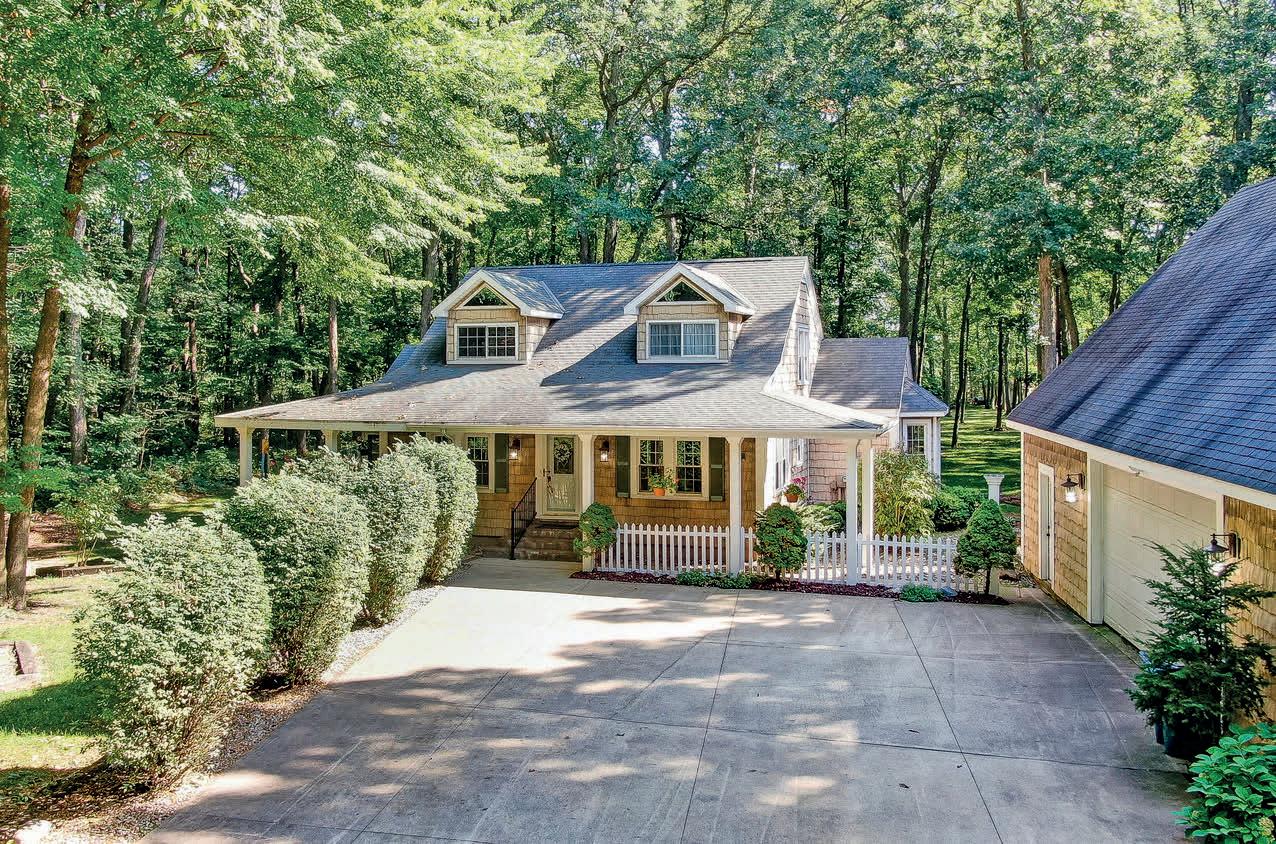


sandi@sandicather.com www.101beautifullakes.com
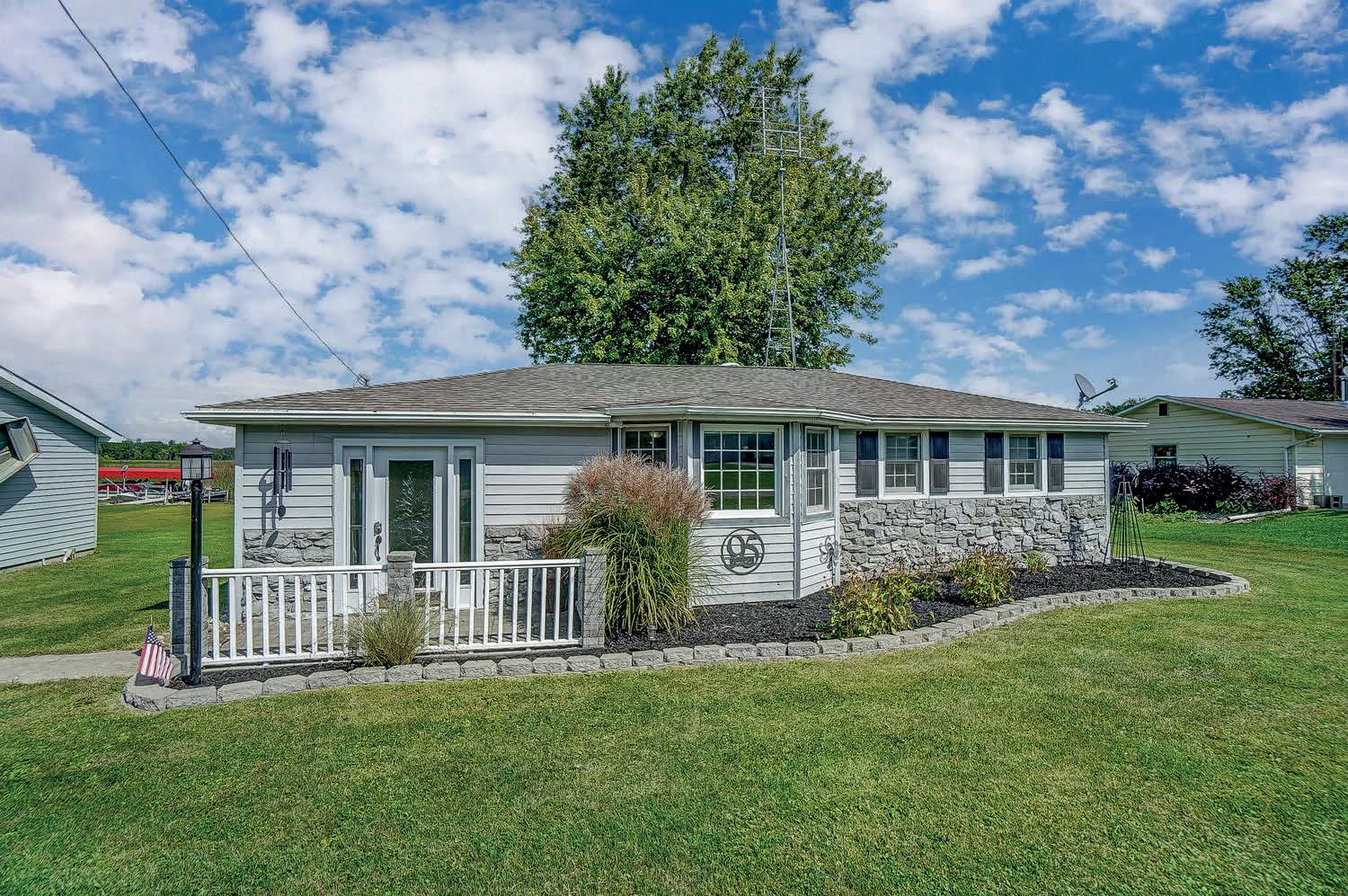


2 BEDS • 2 BATHS • 1,440 SQ FT • $499,000. Wow!! Dramatic custom -built home in lake community sitting on a rare larger lot at .58 acres. Buckeye Lake and Crane Lake surround this neighborhood & a rented dock stays with the property. A large wrap around porch provides a great place to relax in the shade. Unique design brings in the most natural sunlight possible into the Great Room with ceilings going in height from 18’ to 12’. Great open space in the kitchen with center island & quartz counters. Adjoining the great room is office space that can easily become a third bedroom. Master bath features soaking tub & stand up shower. This home is very energy efficient - walls are 2’x6’’ construction, floors are concrete w/ epoxy finish, solid cell insulation, LP smart siding & metal roof & wood burner heats the entire house. Must see!


Lisa is a seasoned Realtor, selling Real Estate since 2007 in Licking, Fairfield and Perry Counties. She specializes in the Buckeye Lake area and has lived in Licking County since 1984. Lisa prides herself in staying connected in the communities she serves, staying abreast of the Real Estate industry and using her experience to help you navigate the process and negotiate your most favorable outcome! Stewart has earned many production awards, as well as being named Realtor of the Year locally twice and state wide once. Her goal is to help you have a smooth transaction, taking the stress away from you and to have some fun along the way! Call Lisa if you have Real Estate needs. She’s happy to help you!
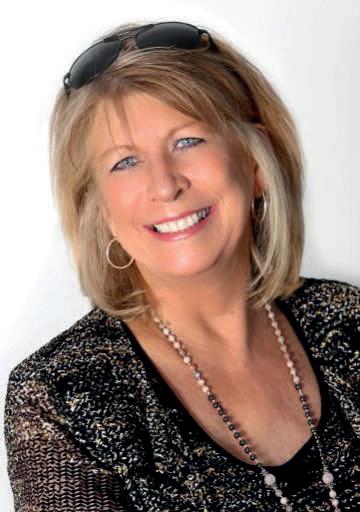
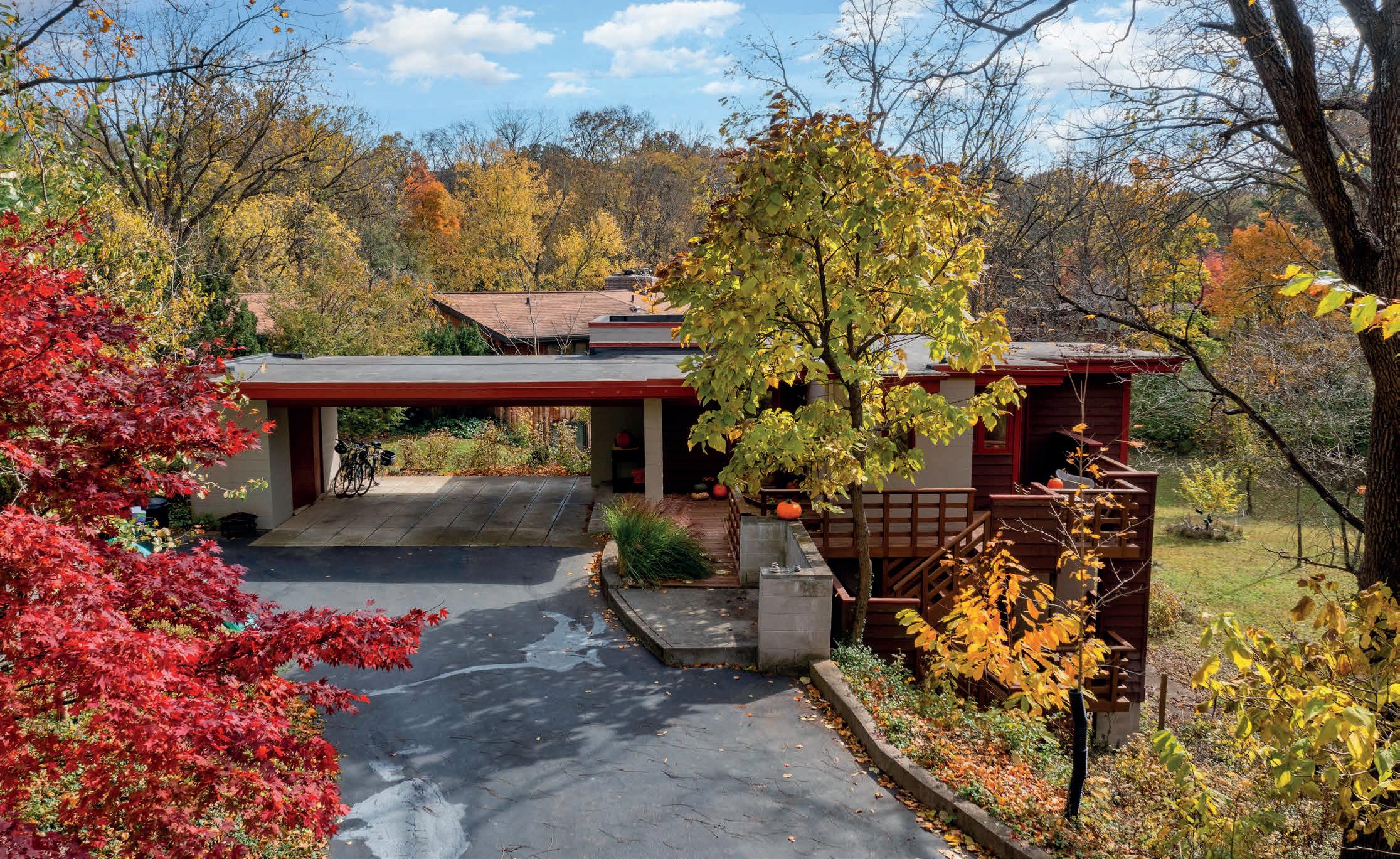
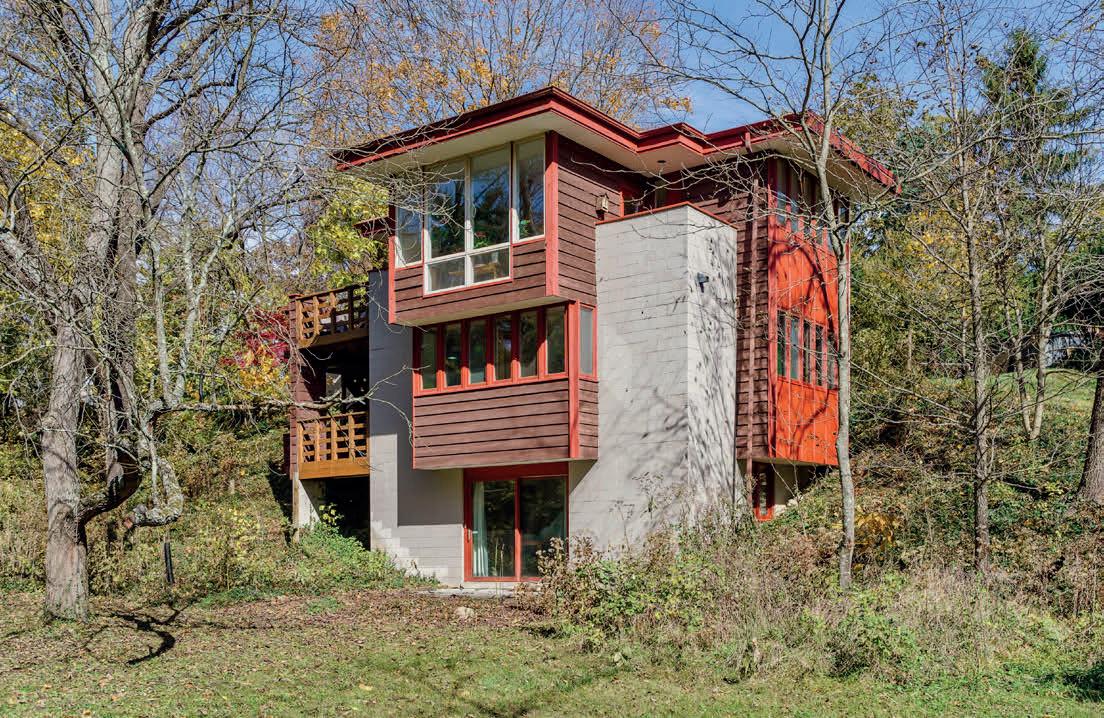

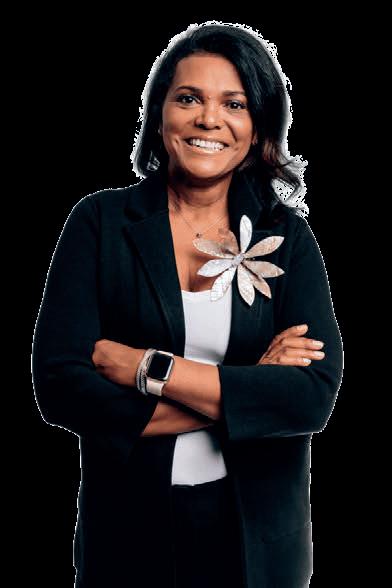
 This Stunning Rush Creek Community is awaiting for you to step into this Mid-century Usonian house built in 1969 by Frank Lloyd Wright student, Ted Van Fossen. It bost 3 bedrooms 2.5 baths split-level with multiple decks to enjoy the beautiful untouched nature of the creek. Walnut wood abounds in this beauty with a great work kitchen with cement counters a lovely ensuite and a walk-out tv room. Furnace 14 years old, roof 12 years with a normal 30 yr life, a/c- about 8 years. Hot water heater at least 16 years.
This Stunning Rush Creek Community is awaiting for you to step into this Mid-century Usonian house built in 1969 by Frank Lloyd Wright student, Ted Van Fossen. It bost 3 bedrooms 2.5 baths split-level with multiple decks to enjoy the beautiful untouched nature of the creek. Walnut wood abounds in this beauty with a great work kitchen with cement counters a lovely ensuite and a walk-out tv room. Furnace 14 years old, roof 12 years with a normal 30 yr life, a/c- about 8 years. Hot water heater at least 16 years.





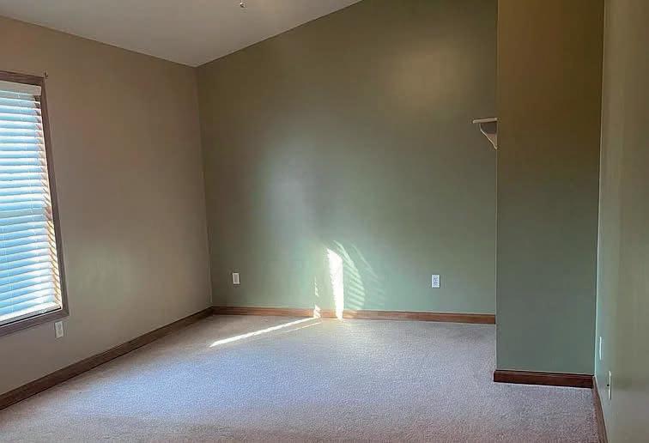

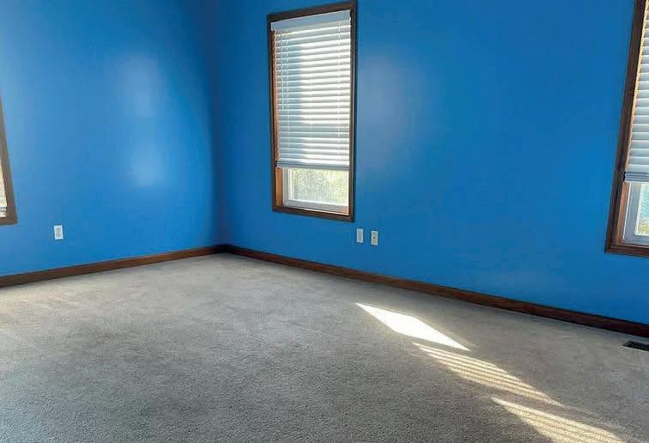


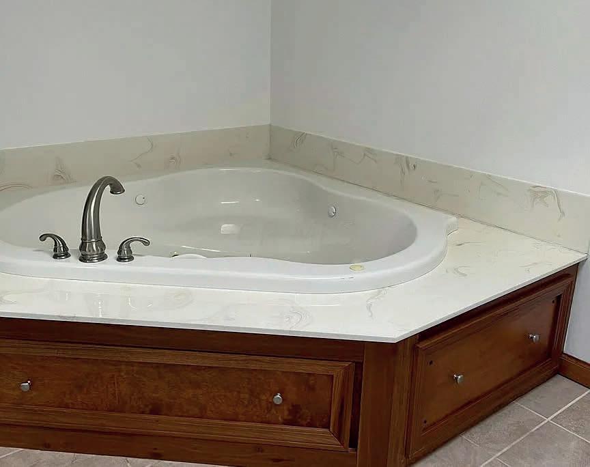

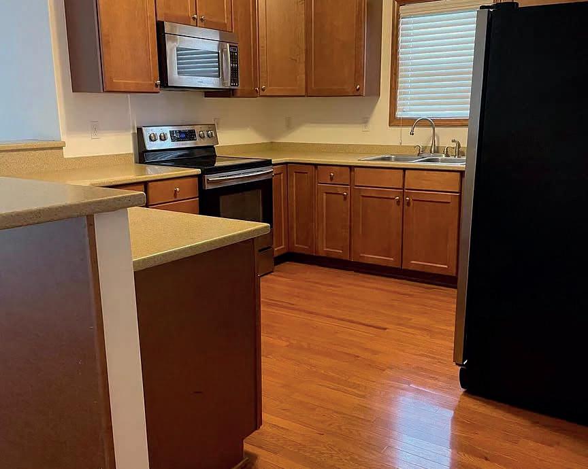
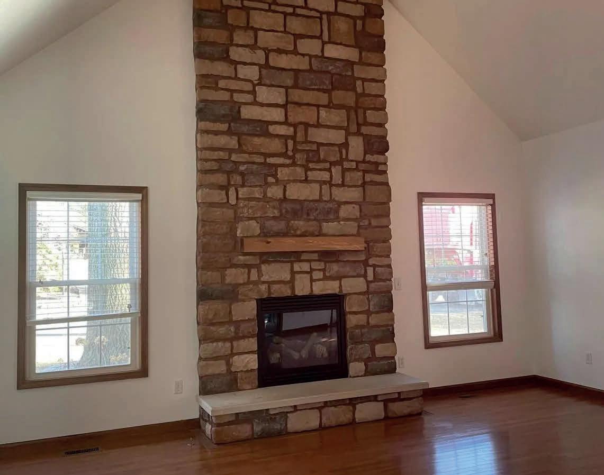


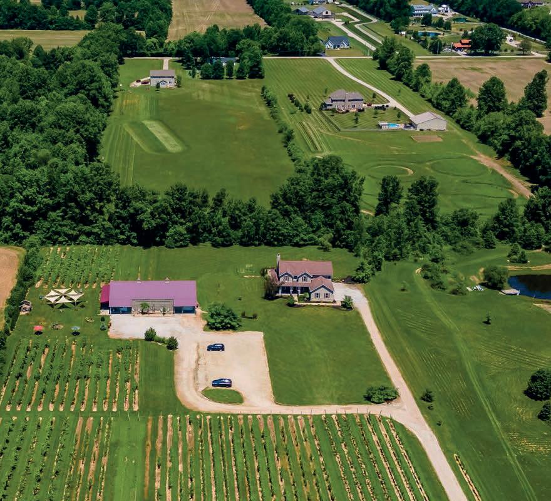
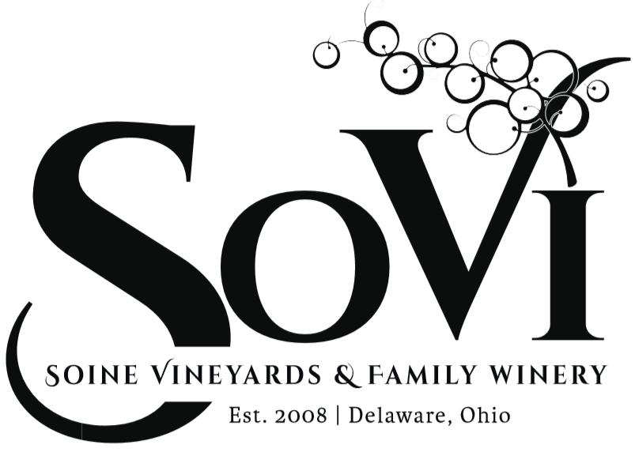

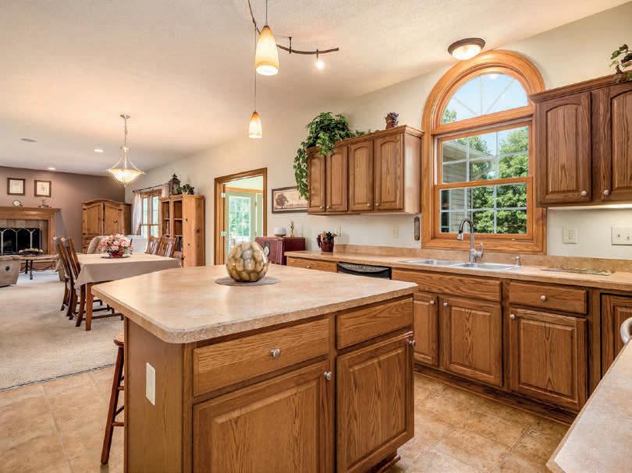

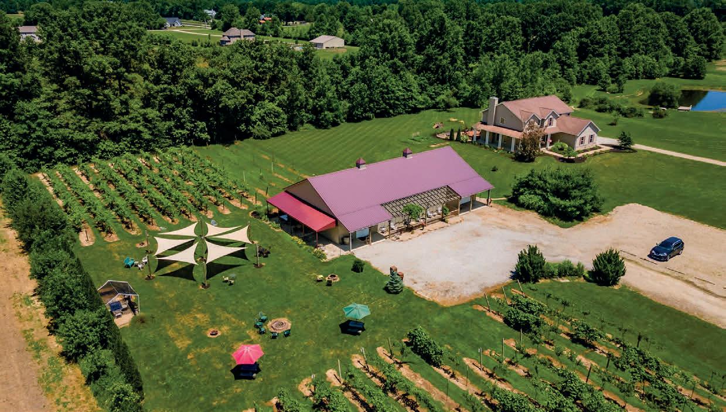
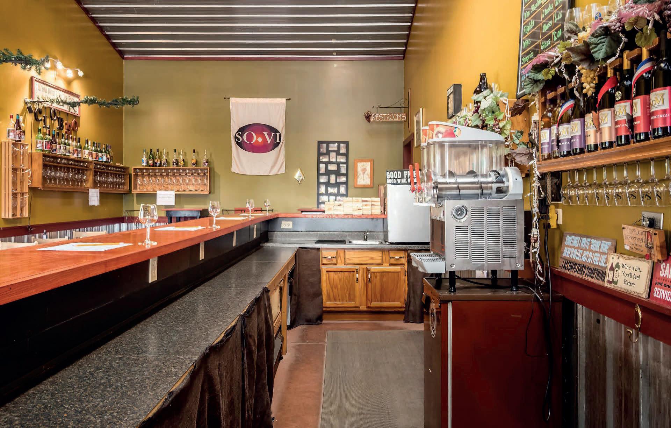






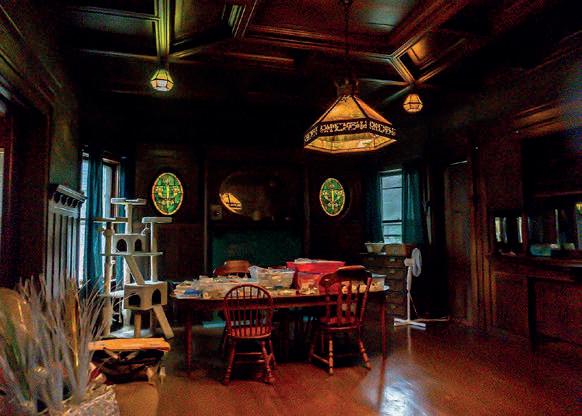

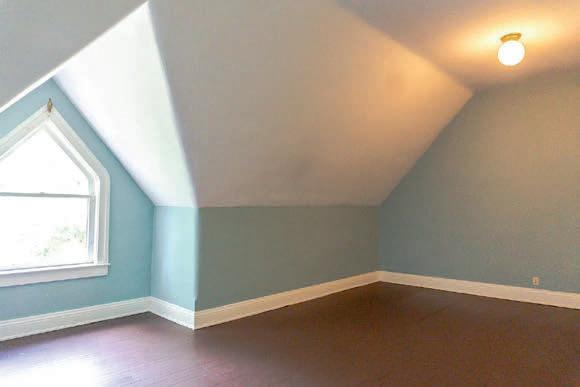
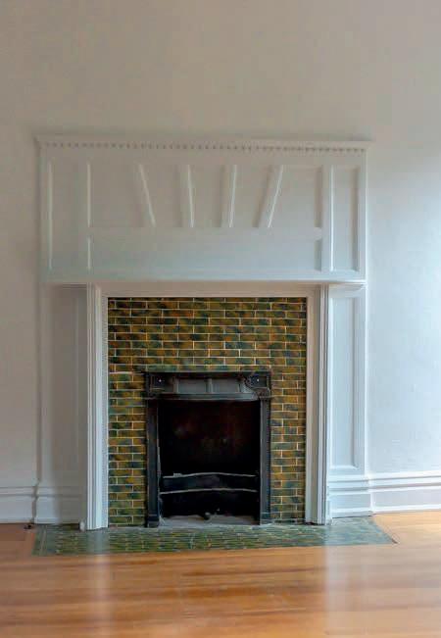


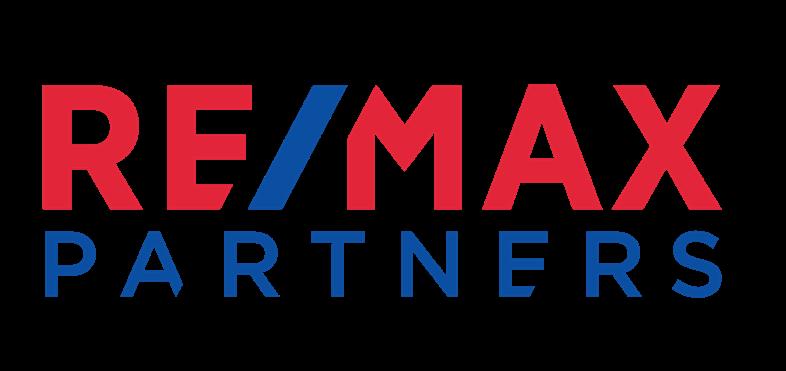
Listed on the National Register of Historic Places, The Murphy Mansion is an American relic of art by prominent architect Frank Packard of Yost & Packard. Built in 1908 for Joseph Murphy, owner of the Murphy Lumber Co., the Richardsonian-Romanesque home maintains many of the original features you’d assume for a 20th century lumber baron—including stained-glass windows, handpainted wallpaper, beautiful pocket doors, hand-carved woodwork, and a grand fireplace upon entrance. The main home is 7,203 sq ft featuring 7 fireplaces, 8 bedrooms, 4 bathrooms, 3 kitchens, 6-car garage. Since converted into a multi-family investment property, the sale also includes a detached carriage house featuring 2 bedrooms, 1 bathroom, & 1,280 sq ft as well as 2 empty lots (1.10 acres) with frontage on Water St. Endless potential for a buyer with imagination and appreciation for historic architecture.
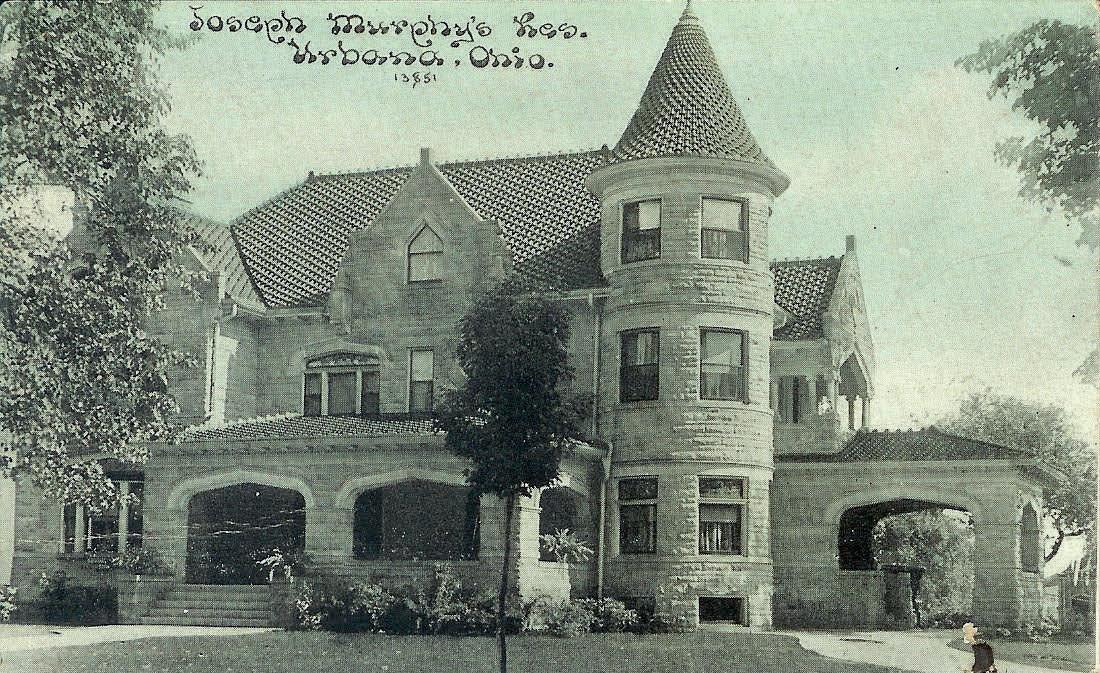
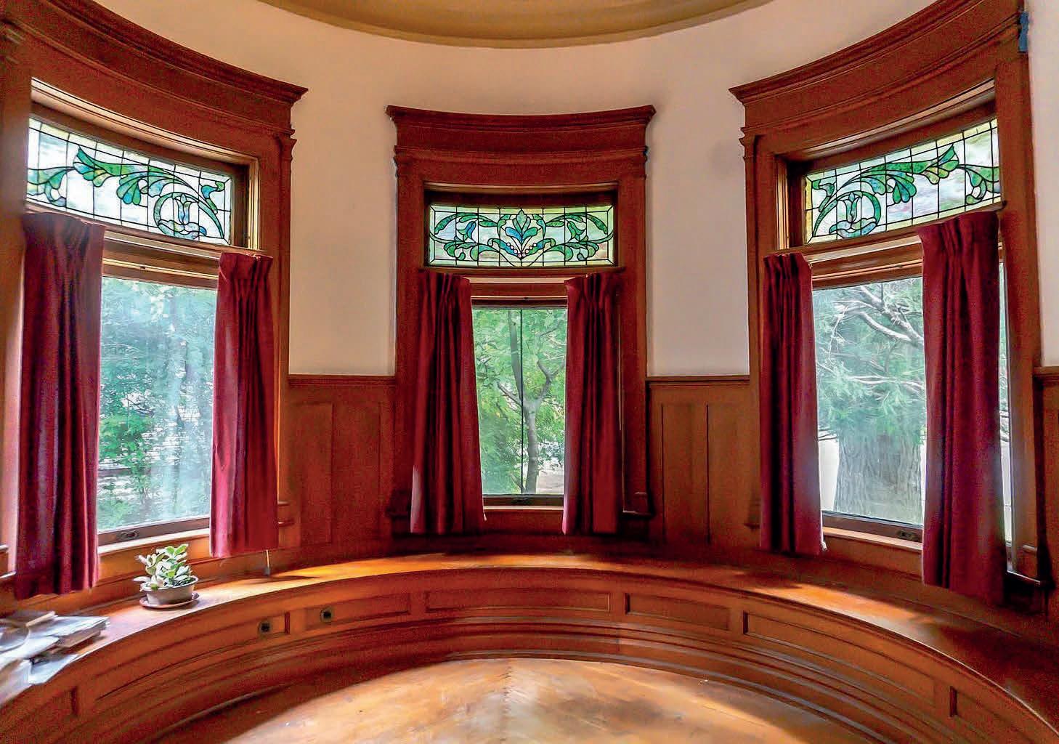
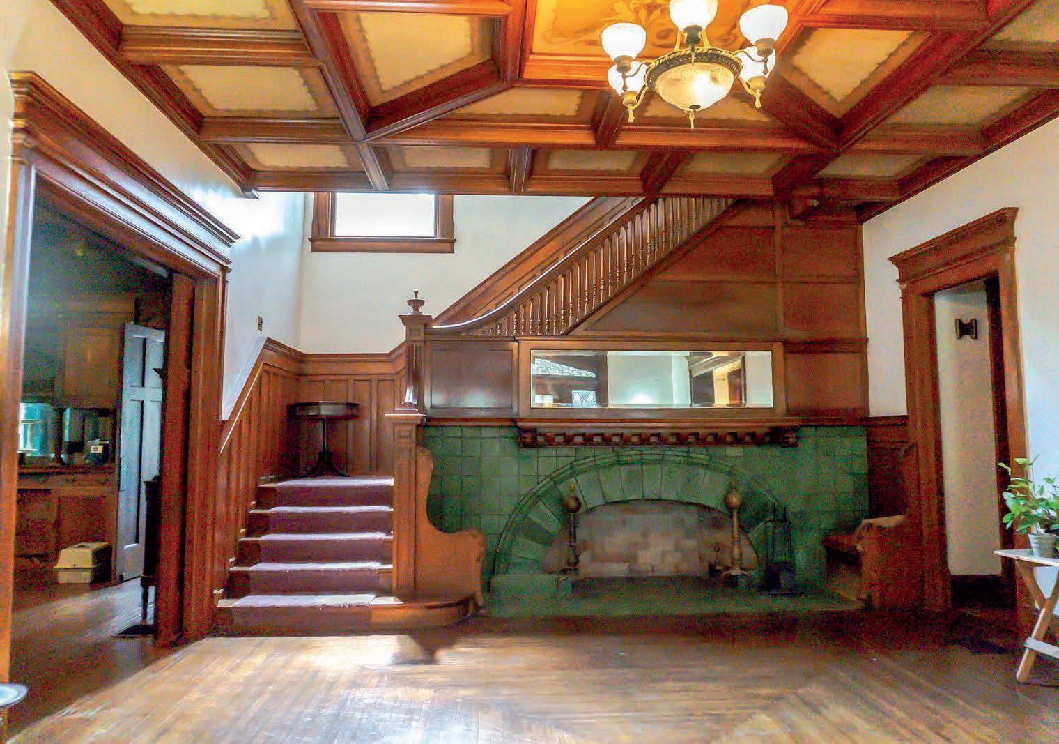

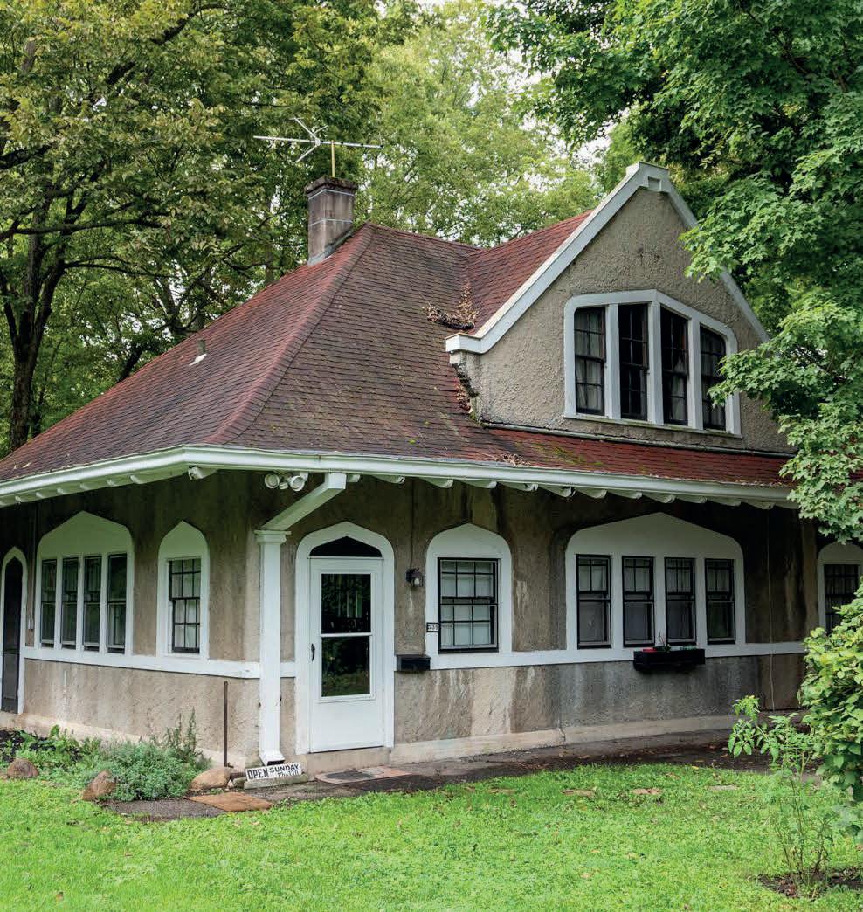

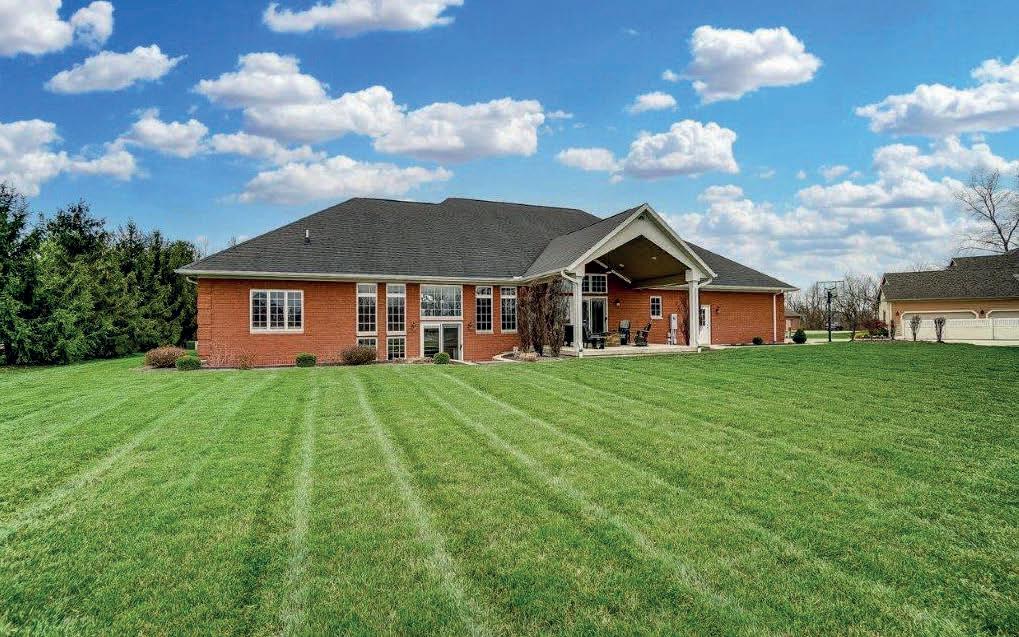

$824,700 | 4 BEDS | 3.5 BATHS | 3,139 SQ FT


Absolutely Beautiful is the only way to describe this custom built home. The home and carriage house are situated on a nearly one acre lot with access to a wonderfully maintained holding pond. The home features an open floor plan with the kitchen having Homan Built Custom cabinets and granite countertops. The dining area and great room have cathedral ceilings with amazing window views. Beautiful hardwood floors in these areas will catch your eye. There are four bedrooms with the master having a tray ceiling and his and her closets. Want a great view? Come and see the widows in these areas. Natural lighting is in abundance including as you walk down the stairway to the basement. There is a spacious office with credenza and desk. The utility room and mud room is spacious and has tiled floors. Natural lighting is in abundance including as you walk down the stairway to the basement. The basement has more than 1600 square feet of finished living space features a large bar with built in wall cabinets. There’s plenty of space to entertain and put in your favorite gaming tables. The garage has eight foot ceilings and provides a second access to the basement. Want to enjoy your evenings? Rest comfortably under the cathedral ceiling of the rear patio and enjoy the view of the pond area. If your looking for a home that is absolutely beautiful you do not want to miss!
Tim Eiting REALTOR ® | OWNER
567.644.5829
Tim@soldbyeiting.com
www.soldbyeiting.com
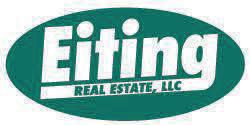
$588,700 | 2 BEDS | 2.5 BATHS | 2,622 SQ FT


Stunning! Is the best way to describe this like new home. Constructed in 2016, this zero entry home has all the special touches. The front entry of the home is spacious and inviting. To the left of the entry is a beautiful office with ample space and built-in desk and cabinets. Open concept home with Dutch Made hickory kitchen cabinets, Sub Zero and Bosch appliances and a large pantry. Open dining area that flows into the spacious family room with a beautiful fireplace. The master suite is gorgeous and spacious with cherry woodwork. The master bathroom has a tiled walk-in shower, spacious vanity and warm lighting. Want to enjoy the outdoors and never leave the home? You can here, with the enclosed four seasons / Florida room. Enjoy the great window views to the manicured backyard. Looking for a built-in shop? This home has the shop incorporated within the floor plan. Or this could be the ultimate hobby room. Better yet, the shop and main garage have heated floors. There is a full, unfinished basement under the home ready for you to add the finishing touches. The Geo-Thermal furnace, twin breaker boxes, water systems and the other utilities are located in the basement. The home has a beautiful stone and brick exterior. So many other extras that you must see to appreciate. Set up your showing today to see this beautiful Coldwater, Ohio home!
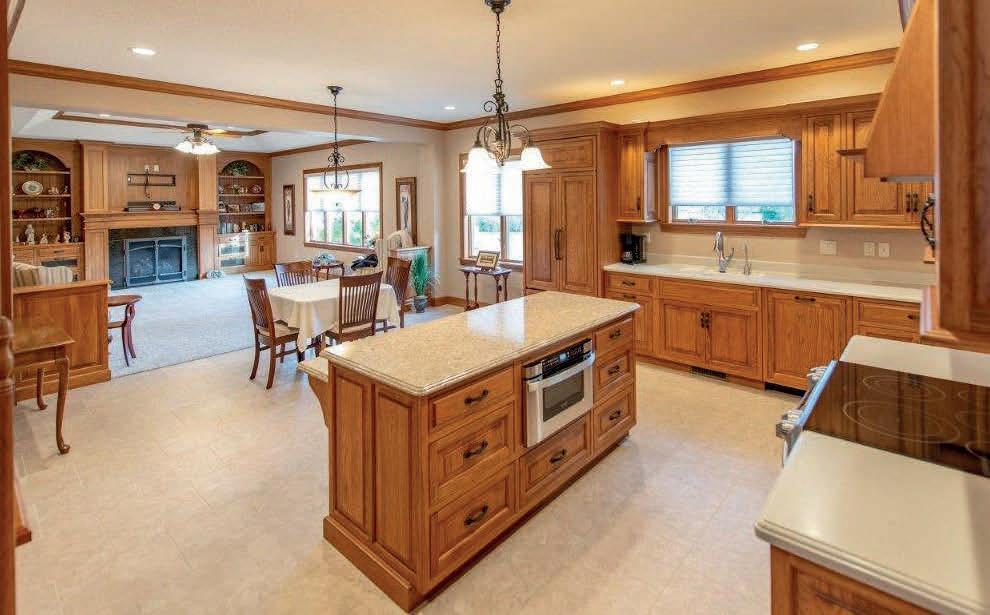

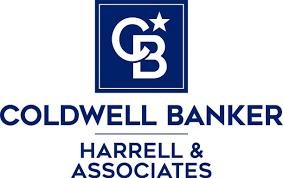
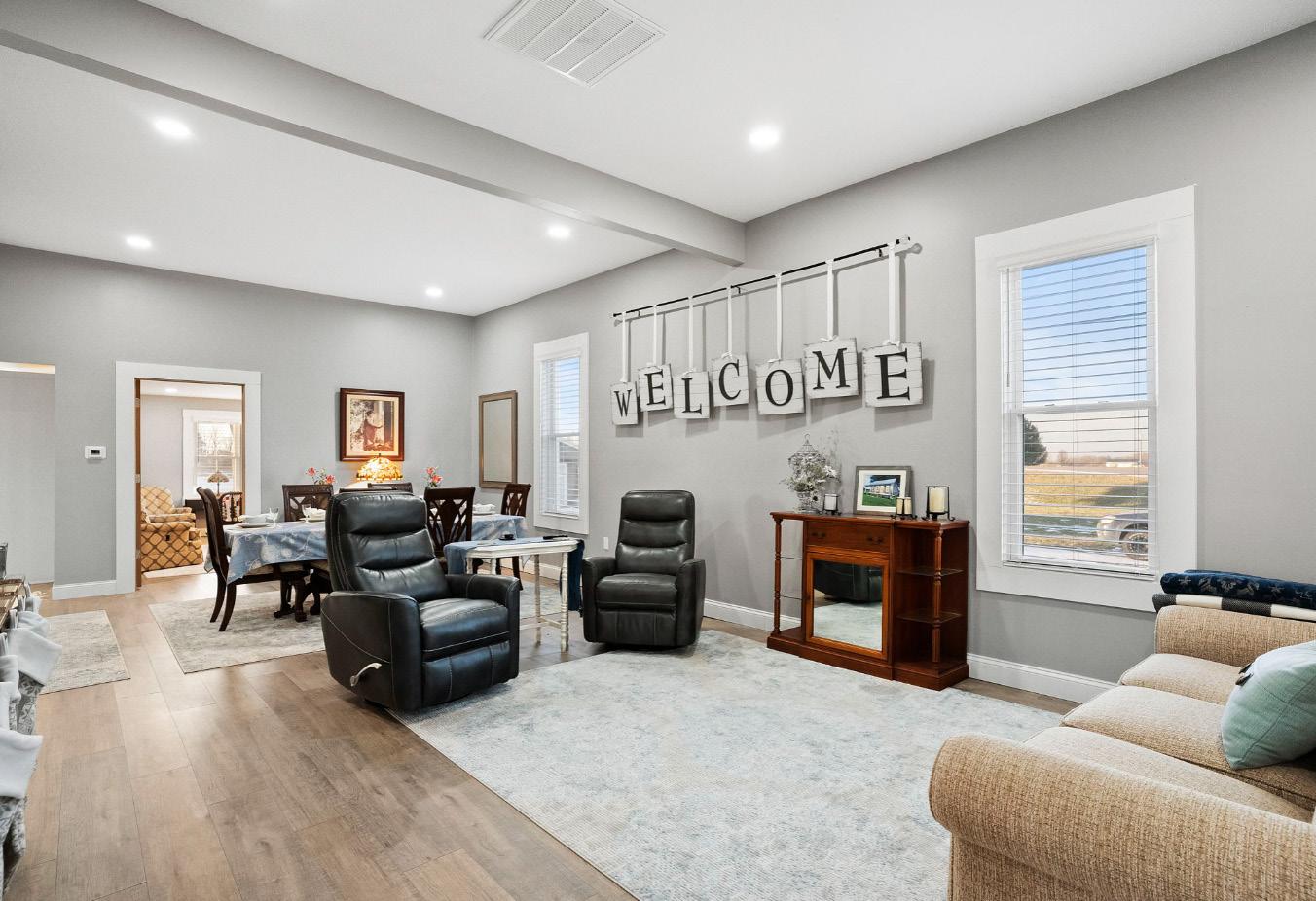

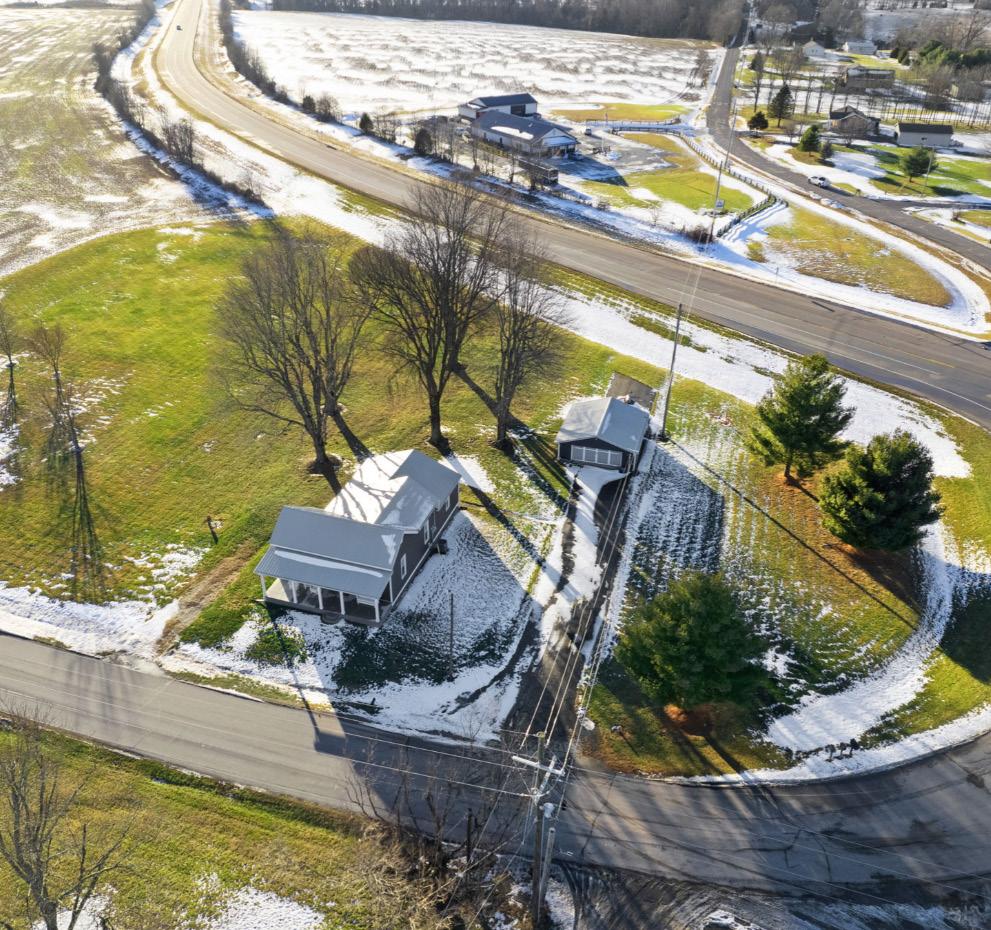
Dreams really do come true! This home boasts almost entirely new everything. She was taken to the studs and remodeled, with good design and substantial upgrades! Starting with a baker’s kitchen, you’ll want to take on substantial culinary endeavors in this large and gratifying space. There are double wall ovens, built in mixer stands, and granite counters that seem endless. It is all new, and much is custom; check out the solid wood front door of this home! The bathroom has a large step in shower, with nice ceramic tiling, and there are double sinks. The 2+ car garage is fully insulated, heated, and has LED lighting that will satisfy even the most scrupulous mechanic’s eye! The placement of this property is in town, less than a mile from Norton Kings Daughters Hospital. You are placed conveniently to every amenity, but with the vibes of rural Indiana. On nearly three acres, this property has site hookups for an accessory dwelling. There are a concrete pad and electric and water hookups! This is a dream; don’t miss the opportunity at her!
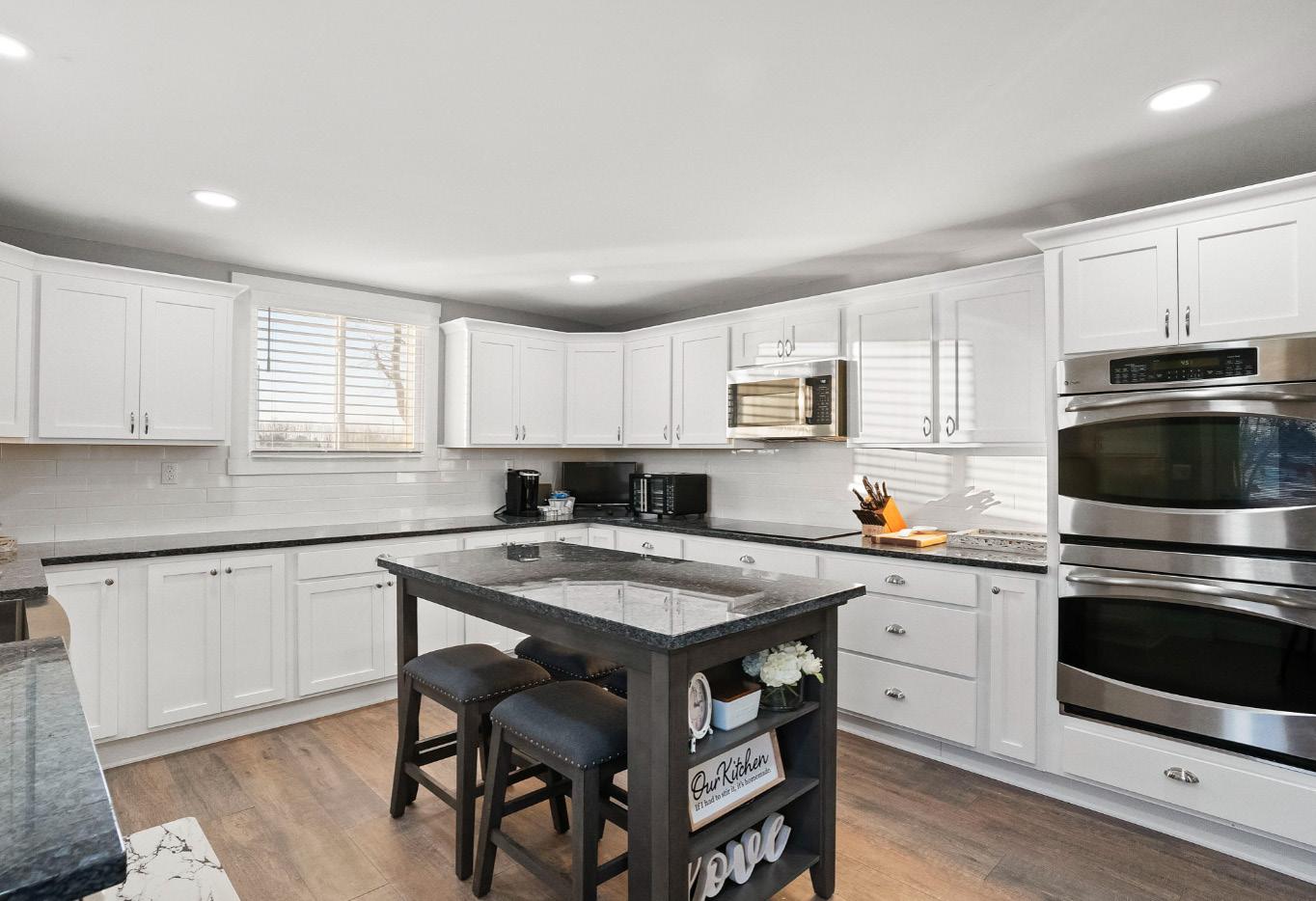


Madison is a city in and the county seat of Jefferson County, Indiana, United States, along the Ohio River. Madison contains the nation’s largest collection of National Landmark historic properties, and is a destination gaining much recognition for its livability! As of the 2020 United States Census its population was 12,357. Over 55,000 people live within 15 miles of downtown Madison. Madison is the largest city along the Ohio River between Louisville and Cincinnati.
Louisville
Cincinnati
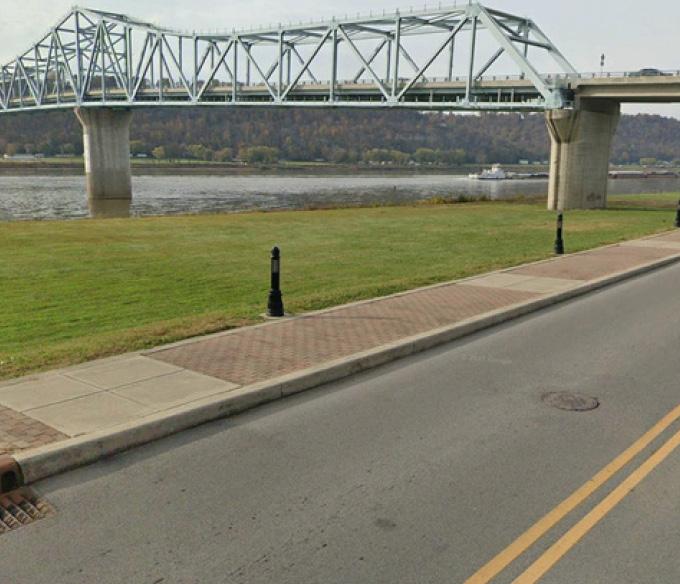
Lexington
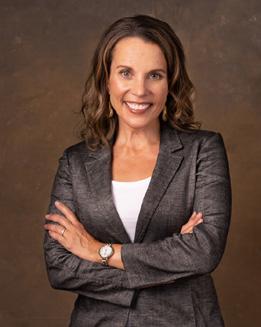
57 miles 1.10 H 74.3 miles 1.22 H
75.6 miles 1.52 H
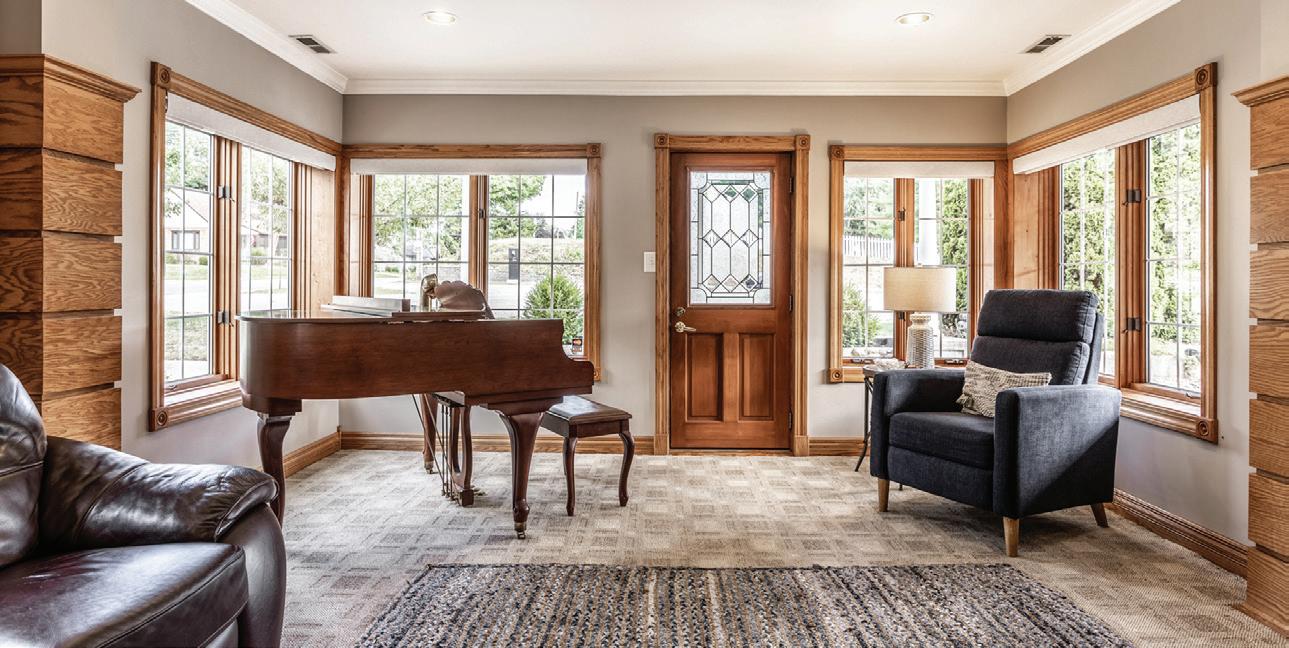


INN BY THE LAKE / Steps off Lake Maxinkuckee in Culver, IN sits a quintessential Inn ready to host all of your favorite guests. Nestled against Indiana’s 2nd largest natural lake, Culver is referred to as the “Cape Cod of the Midwest.” A beautiful resort town attracts thousands of visitors from all over. A walkable small town at heart with the weekly farmers market, seasonal festivals, & continuous community engagement. Where you can get a rootbeer float from The Original Rootbeer Stand & expect a waive back from the passerbyers, even an occasional horse & buggy. Talk to us about adding to your portfolio. 11 rooms with ensuites, 2 laundry areas, & a 2 bedroom owners apartment make this the best business to escape to.


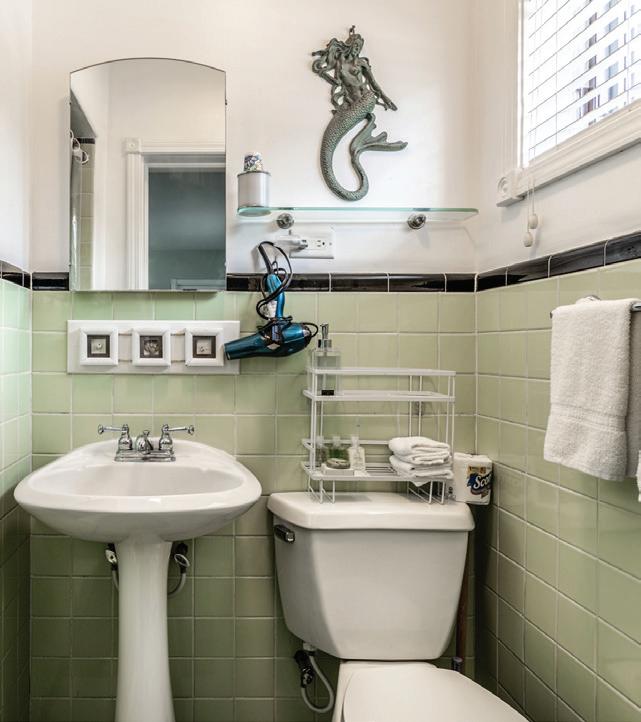

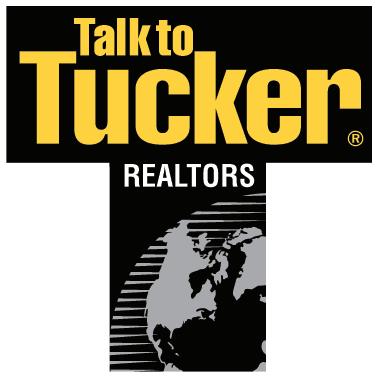


4 4









3,647 sq. ft. $788,500
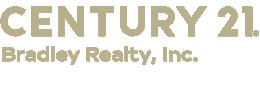
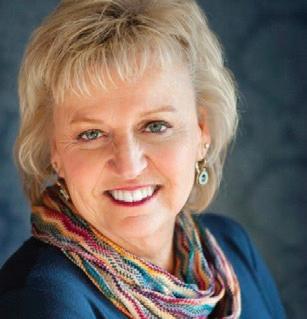

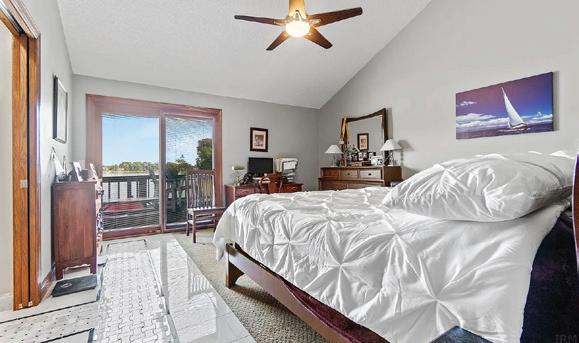
This one owner home on Sylvan Lake is a beauty to behold. Sylvan Lake is a 669 ac. all sport lake. The sellers will tell you that the sunrises are breathtaking. The views towards Boy Scout Island is protected and will remain the same for years. This 4 bedroom, 3 12 bath beauty has had many updates in recent past. Roof and leaf guard 2018. Water heater and pressure tank, sump pump in 2021. Retaining wall and firepit, stone/concrete stairs on lakeside, garage doors and updates on front of home, 2021. High efficiency furnace and AC, 2019. New flooring 2017, 2021, and 2022. Custom kitchen with all the perks and pantries. Owner suite with custom shower, dual vanities and walk-in closet with patio door to expansive lakeside deck. Large inviting foyer, living room, dining area and family room all with fantastic views overlooking the lake with 2 additional bedrooms, hall bath and 1/2 bath complete the 1st floor. Lower level has a Rec room, bar area, sewing room, 4th bedroom, exercise/hot tub room, and laundry room. Walk out to large patio area with an oversized storage room for the lake toys.
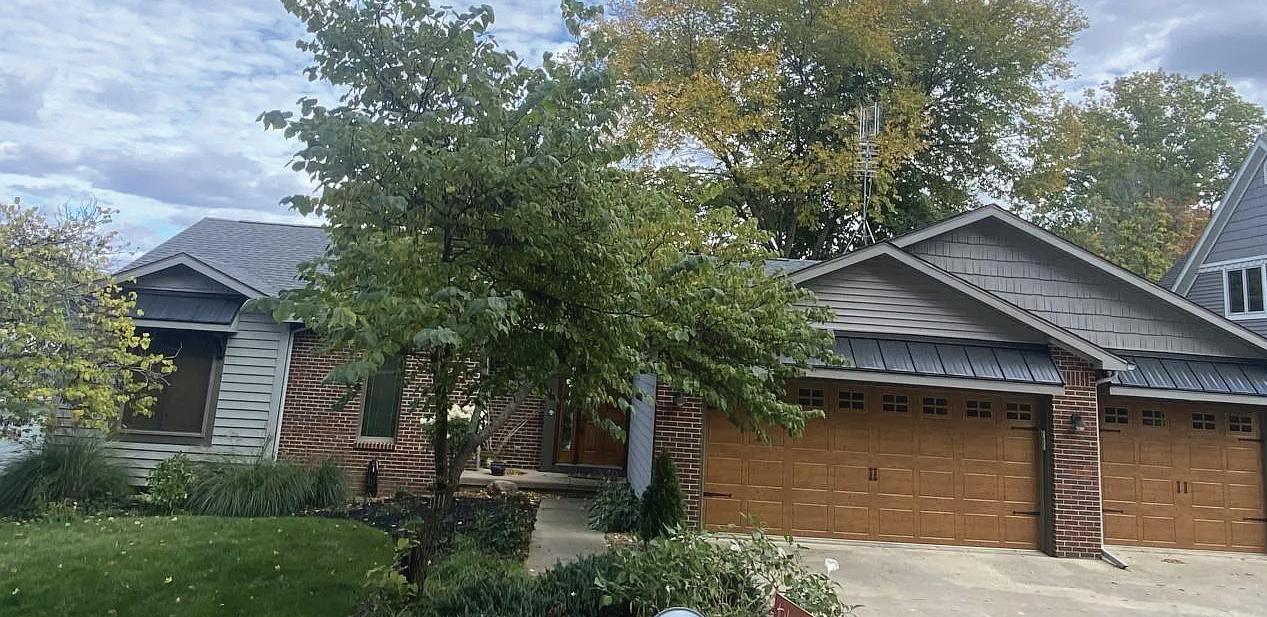
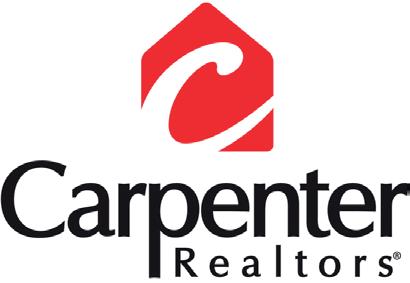
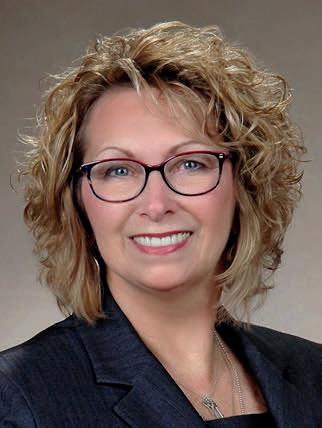
Once you tour this serene retreat, you will yearn for the peace & tranquility of country living. Featuring a lovely 4 BR, 3 BA home on 29.1 acres with 2 lakes, manicured grounds, woods with trails and endless views from sun up ‘til sun down. This home offers 2,097 sq ft of living space and a potential in-law or guest quarters plus there is still room to grow. This former Up & Over Hunter Jumper horse farm used for competitions features 2 pole barns, a level pasture that can be fenced, a 10-acre hay field with regular sightings of deer, bobcat and more. Walk the trails, set sail or drop a line to catch dinner from the lakes stocked with catfish, bass, blue gill & crappie. The 30kw propane generator will operate all buildings when needed. THIS is home where you and your guests alike will be mesmerized by the delightful sounds of nature 24/7.
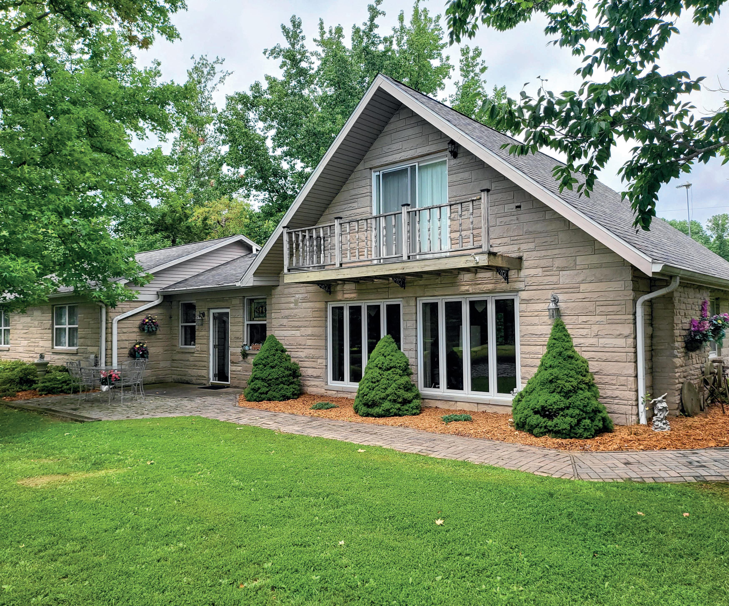

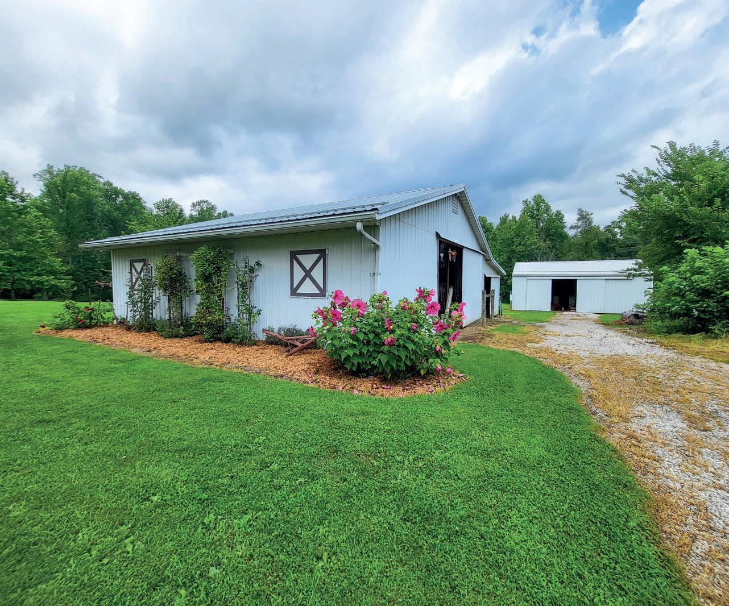

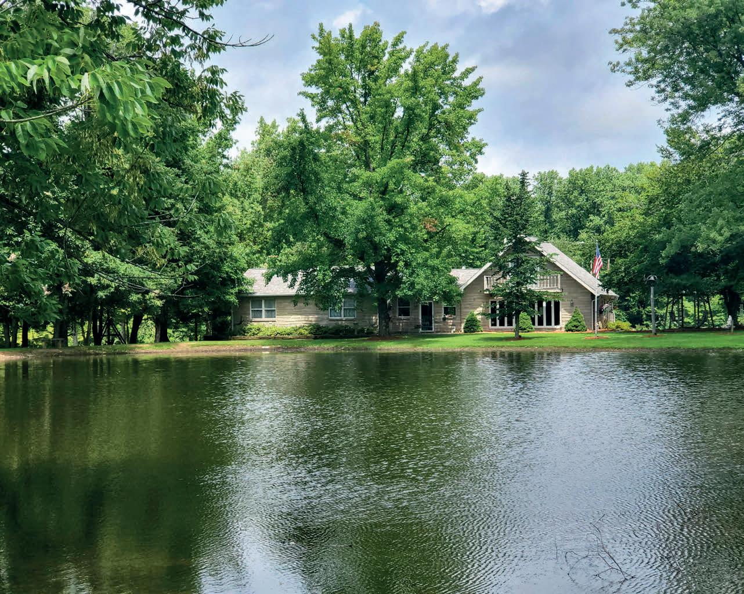
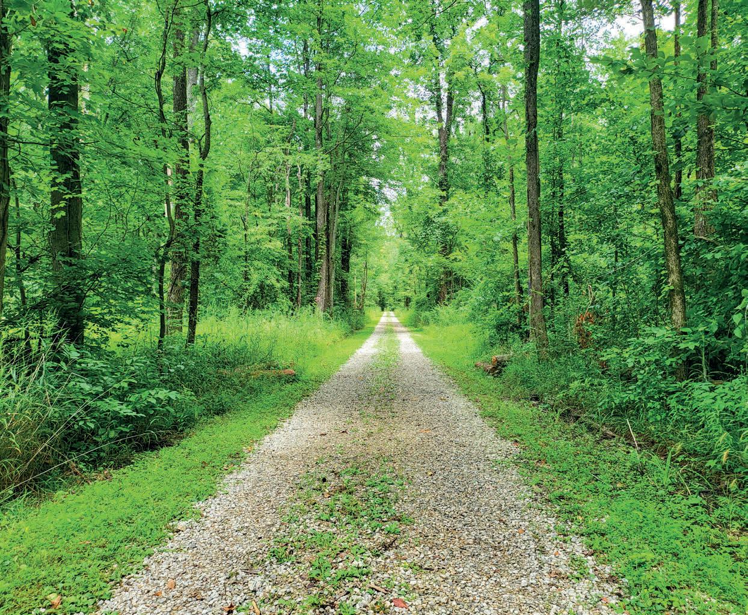
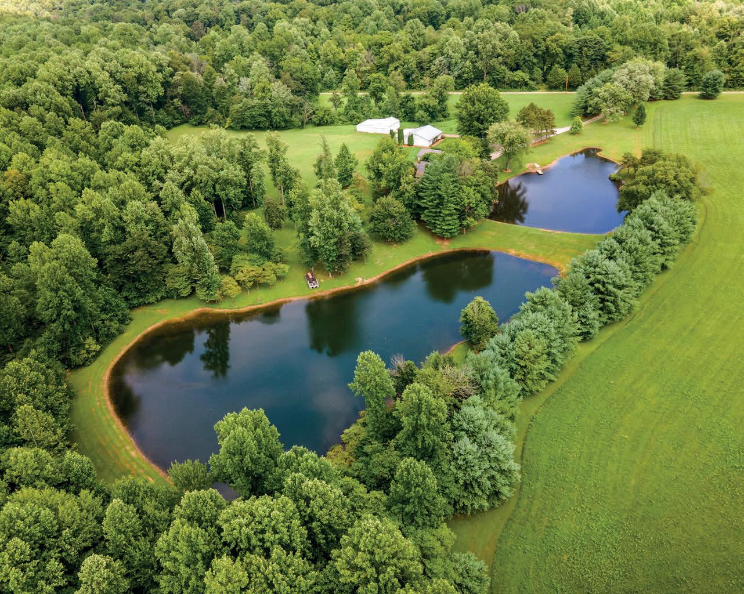
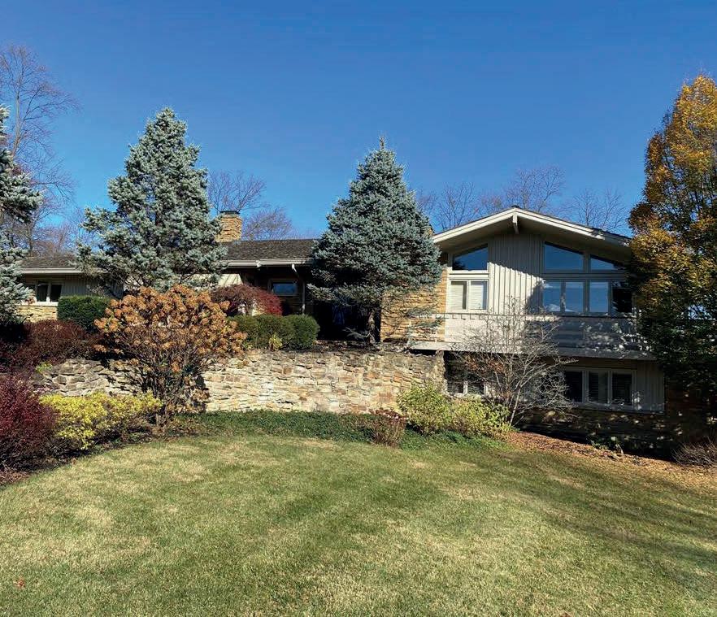


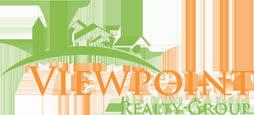

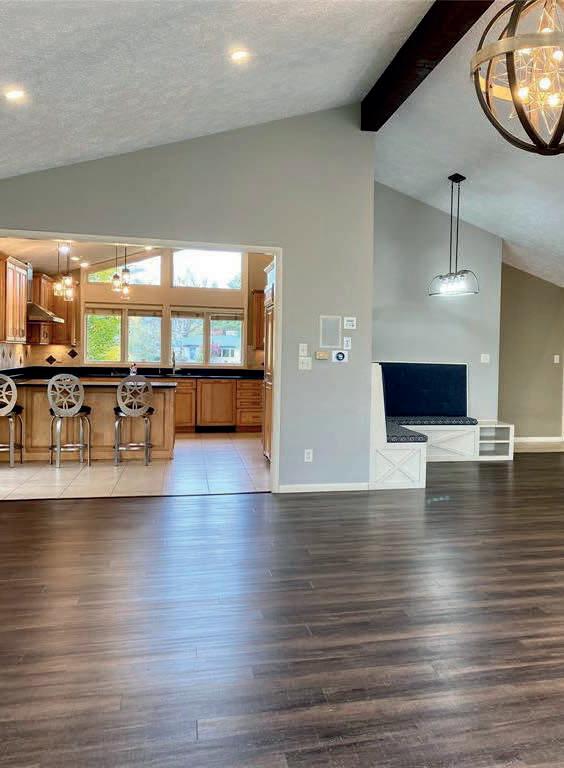
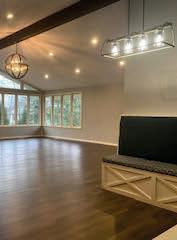

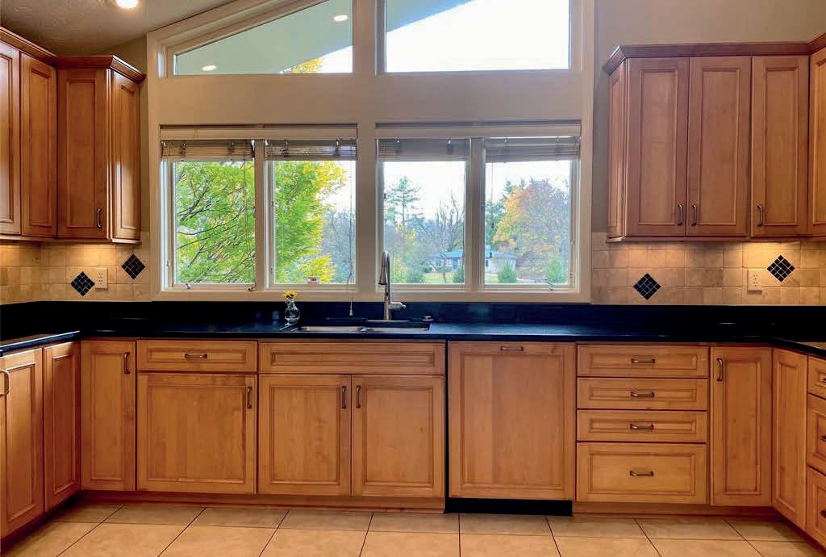




REALTOR ®
Sandy: 513.646.4681
sandy@isoldit.com
Mike: 513.313.8613
mike@isoldit.com www.isoldit.com
SOLD
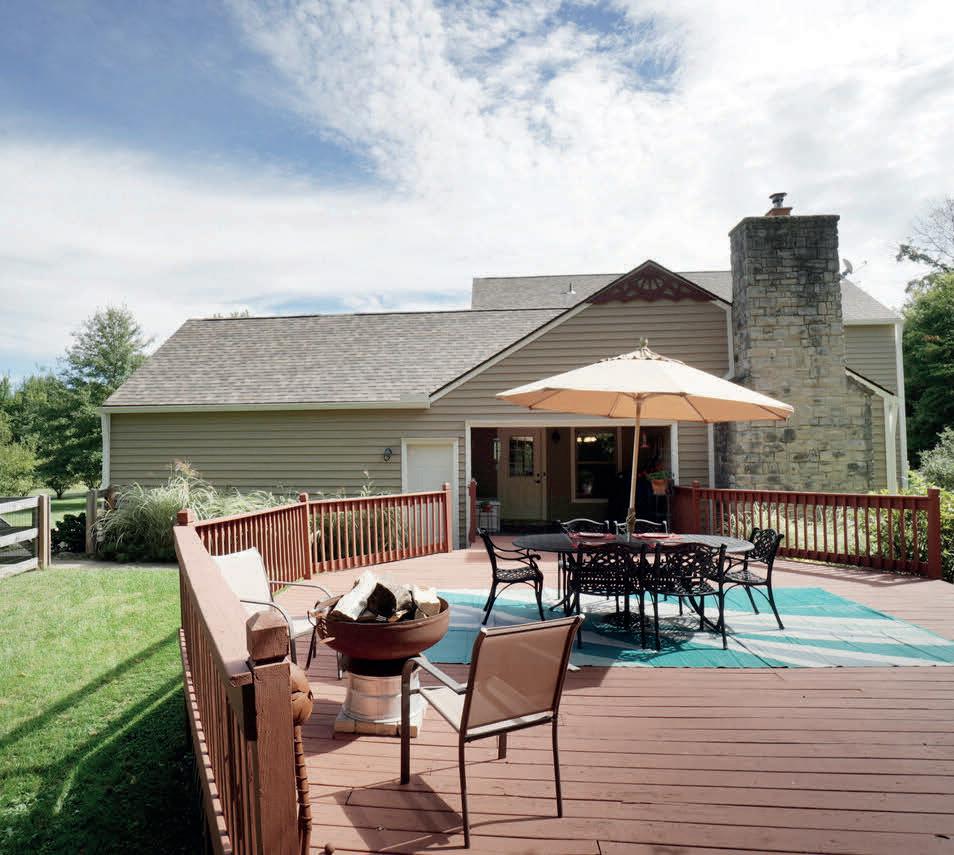
Turtle Creek Township, OH 45054
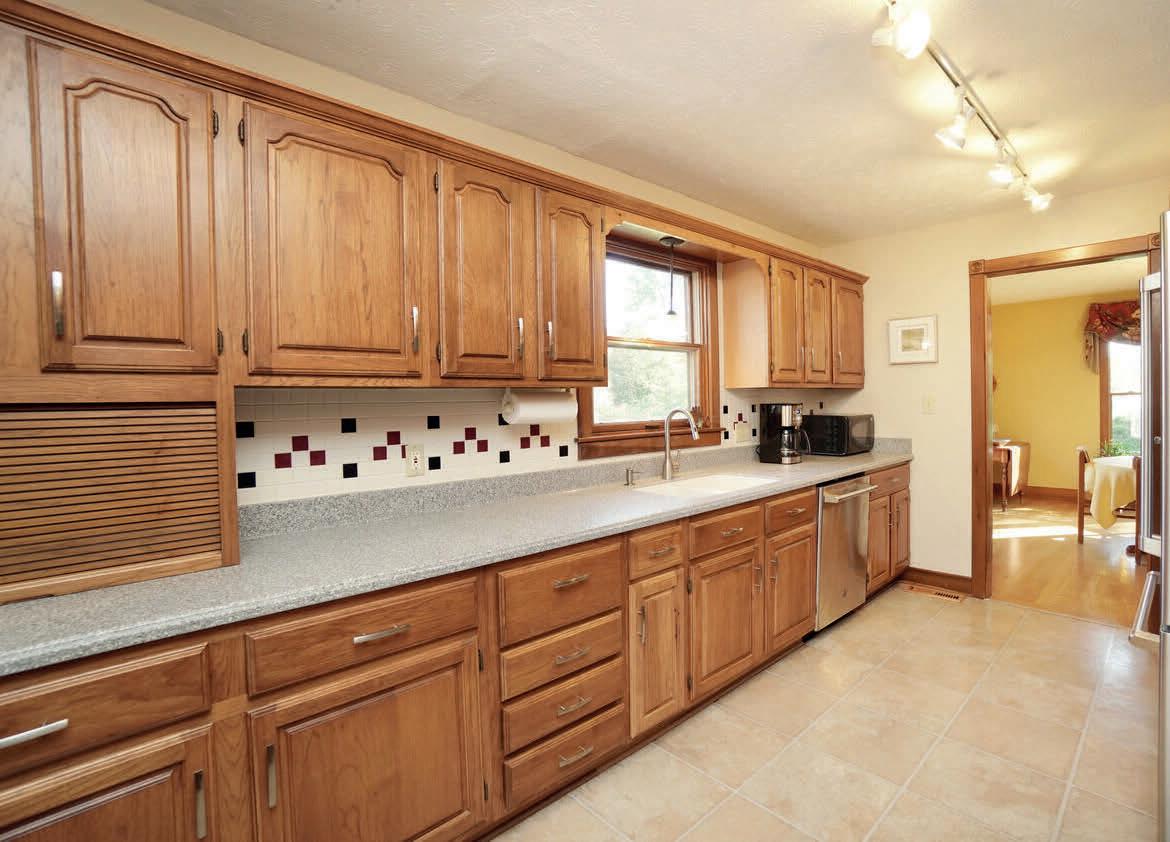

Sandy & Mike Faulkner Just Sold this gorgeous home in Oregonia! Room to roam in This Charming farmhouse "repro" that is tucked away on woodsy private acreage. The paved drive takes you back to a rural quaint setting, with a barn (64'x30') for 4 -H projects, or bring the horses! 2 stables included with room for more. The home has so many special touches and updates we had to make an extra sheet. 2400 plus sq ft plus over 600 in the finished lower level. Plus unfinished storage for all your stuff. The front porch charm and the rear deck and hot tub, creates a wonderful area for your outside enjoyment. Fenced rear yard, perfect for pets or tots! Ah, peaceful country....
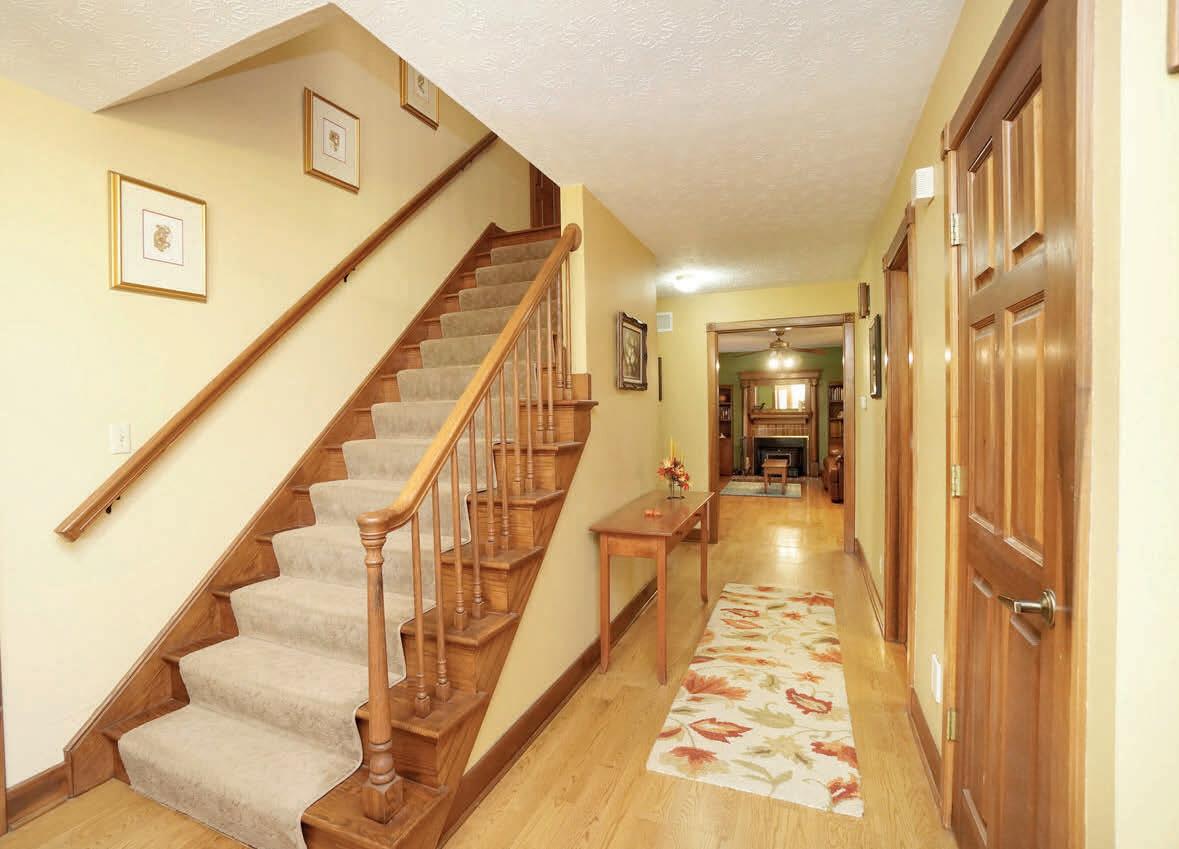
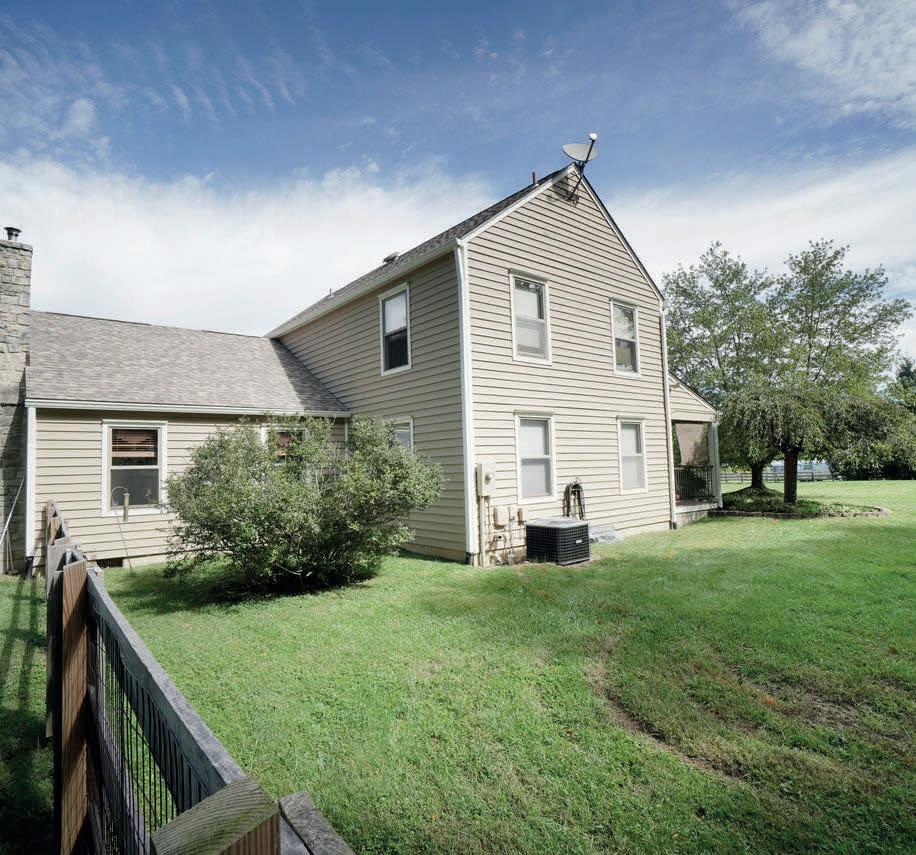
Specializing in professional and personalized service. Life long residents, living and working in our community.

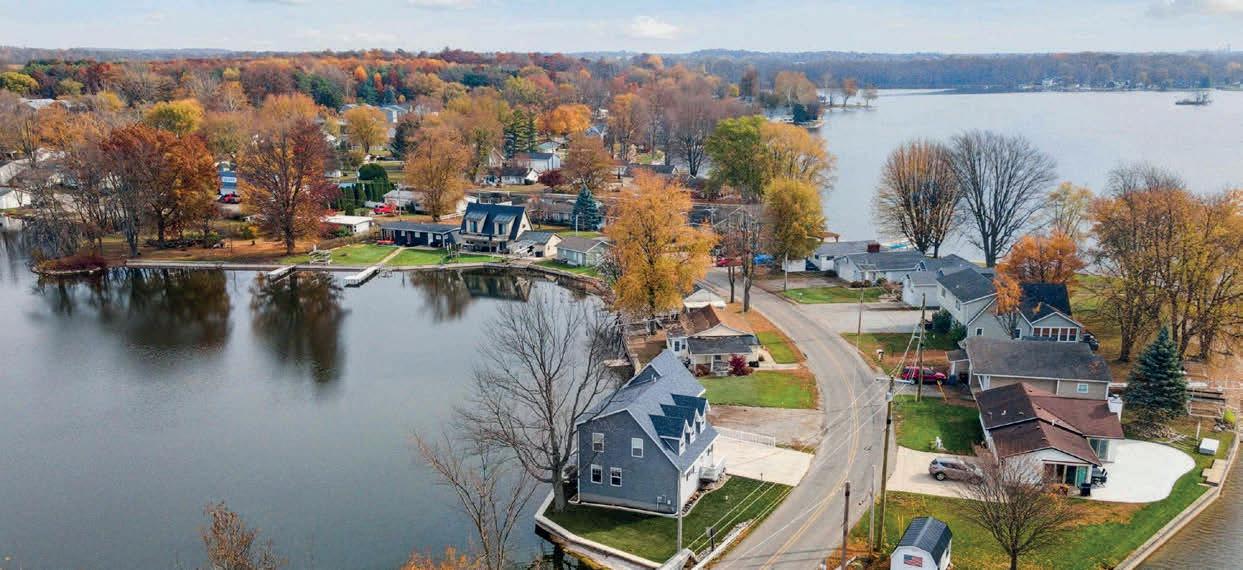
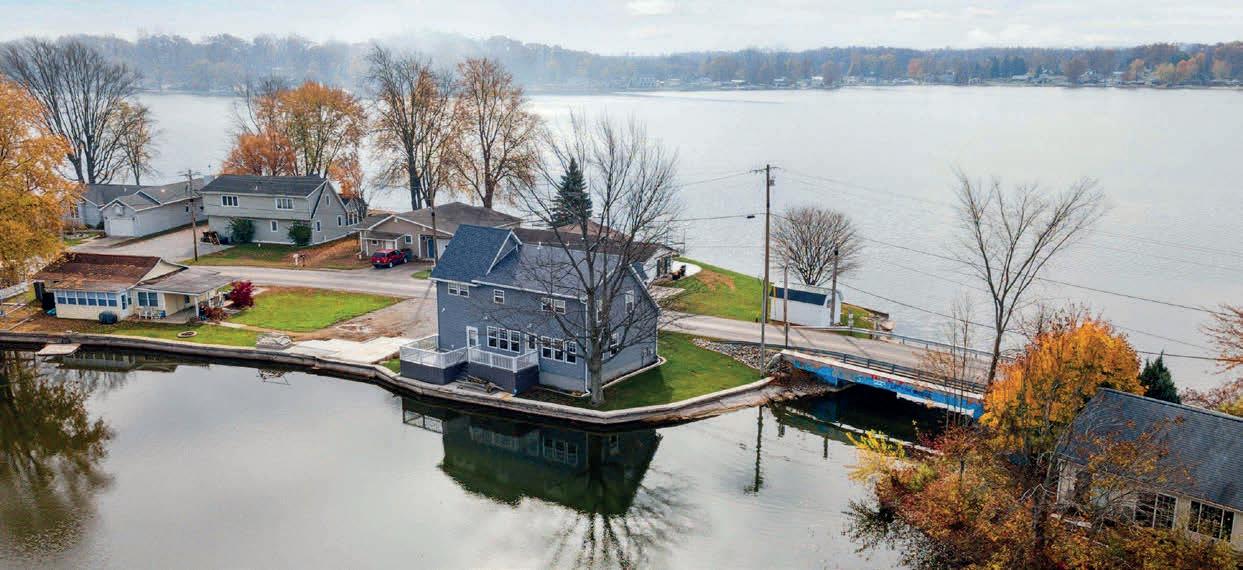
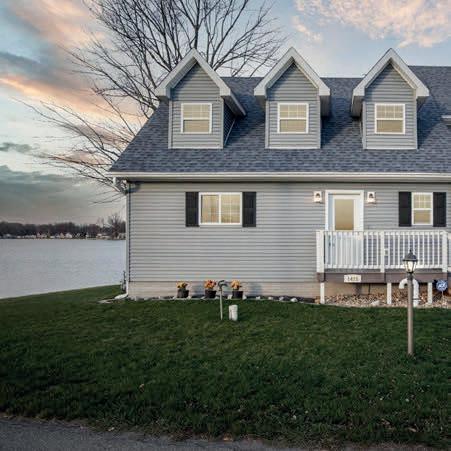
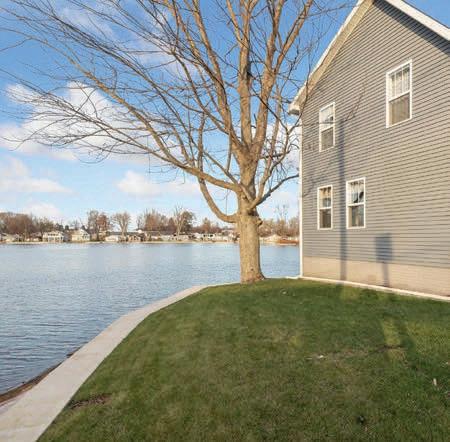
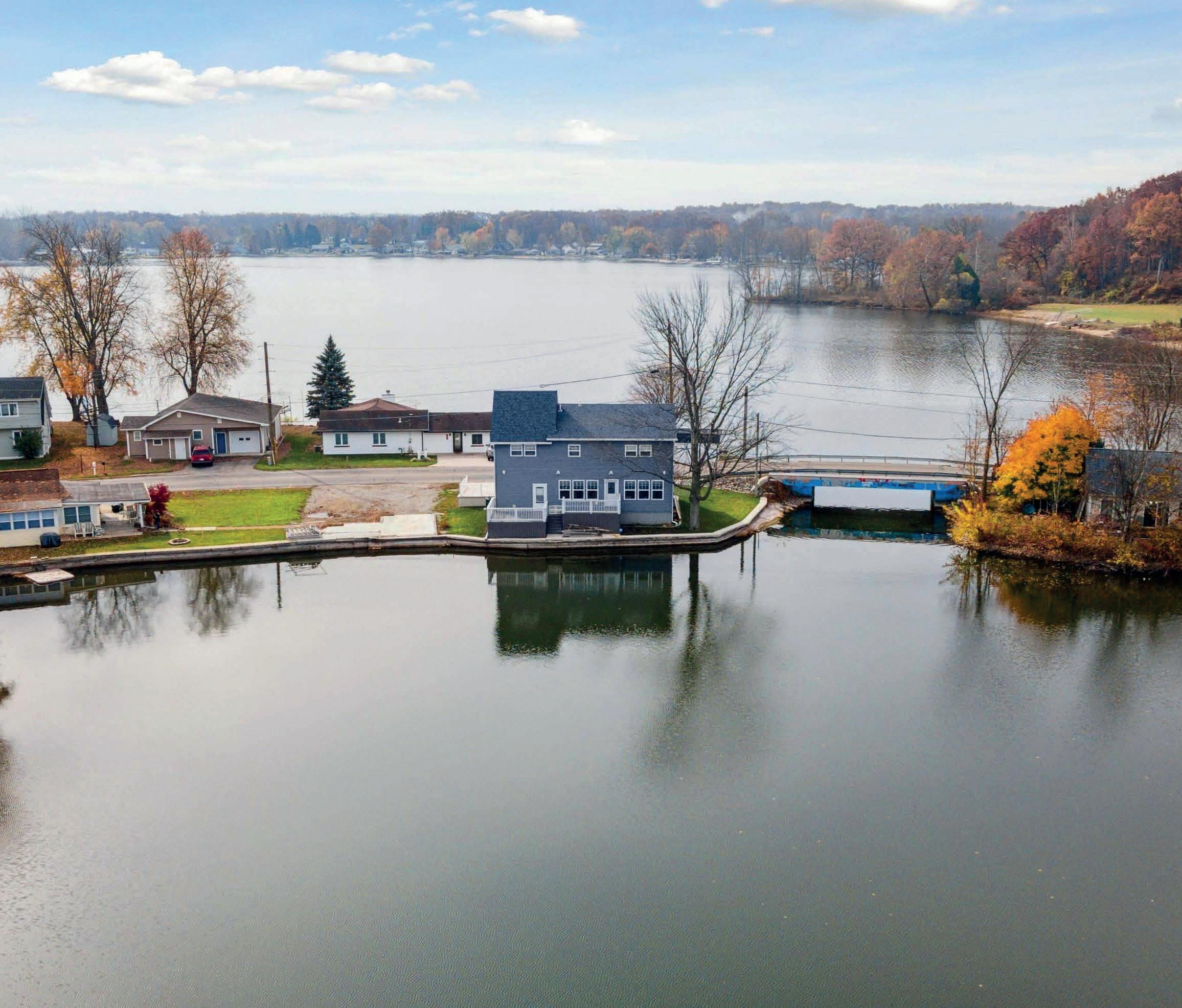
1425 E 700 S, Wolcottville, IN 46795
Situated on the South Shoreline of Westler Lake; where the view is absolutely stunning from every single window. This home is supported by 27 helical pilings beneath the fully encapsulated concrete crawl space that offers substantial dry storage. This gorgeous home offers; 3 bedrooms, 2 full baths with walk in showers, open floor plan, granite counter tops, tankless water heater & 6 panel doors. The home is completely turn key; stainless kitchen appliances, washer/dryer, security system, built in light timer & pier. One of the upstairs bedrooms is complimented with a 3rd level bonus room. Step out of the living room onto your 20 x 10 elevated deck that offers views of both the channel and the main lake. Driveway and seawall are cement. This unique lot is situated between Westler & Witmer Lake with 82’ of lakefront and 59’ of channel front. Westler Lake is on the 5 Lake Indian Chain that includes 2 All Sport Lakes (Witmer & Dallas) & 3 fishing lakes that add up to 680 acres of water fun to enjoy all year!


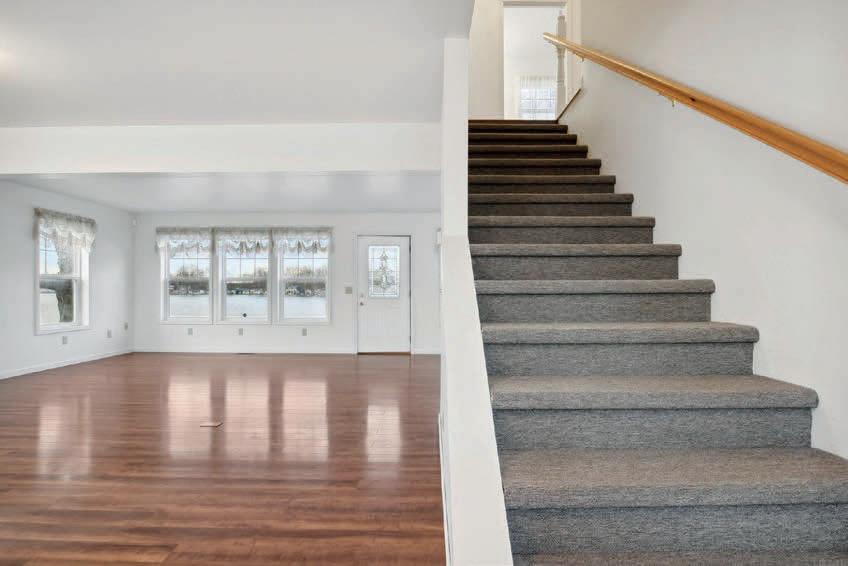
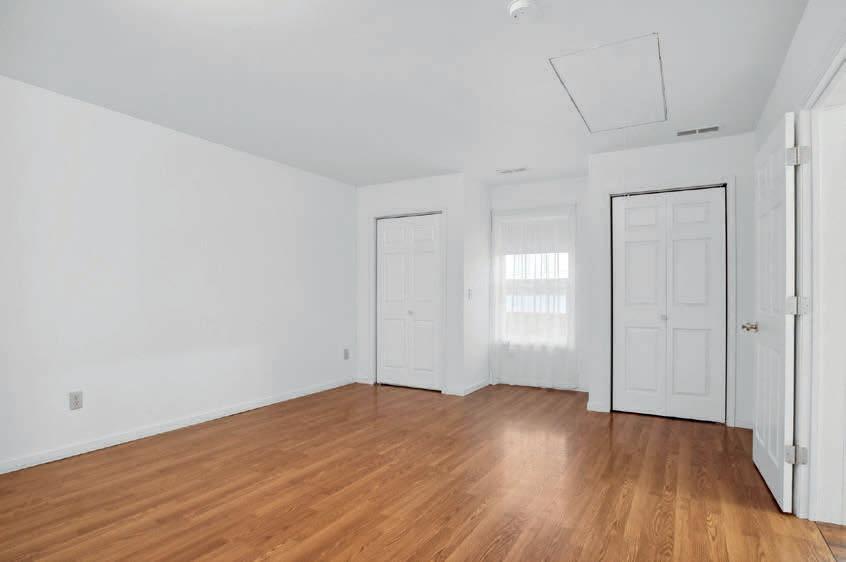

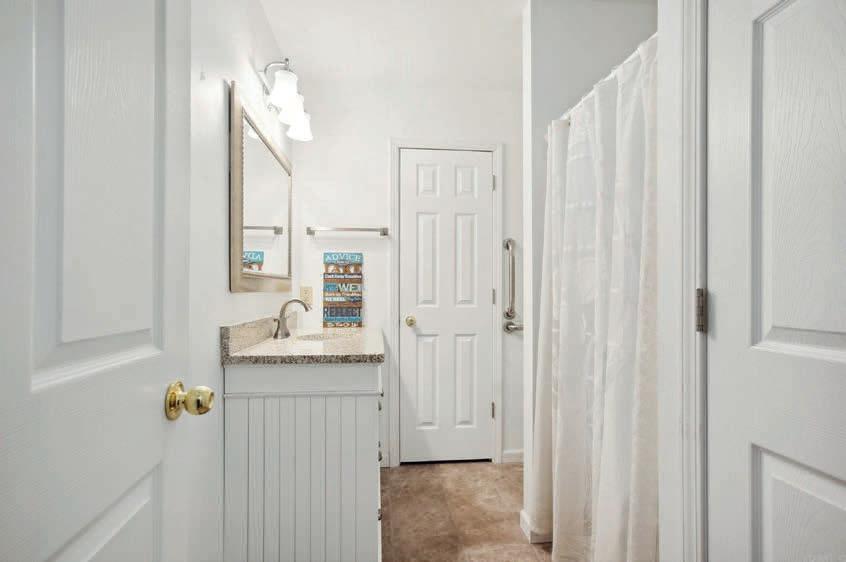

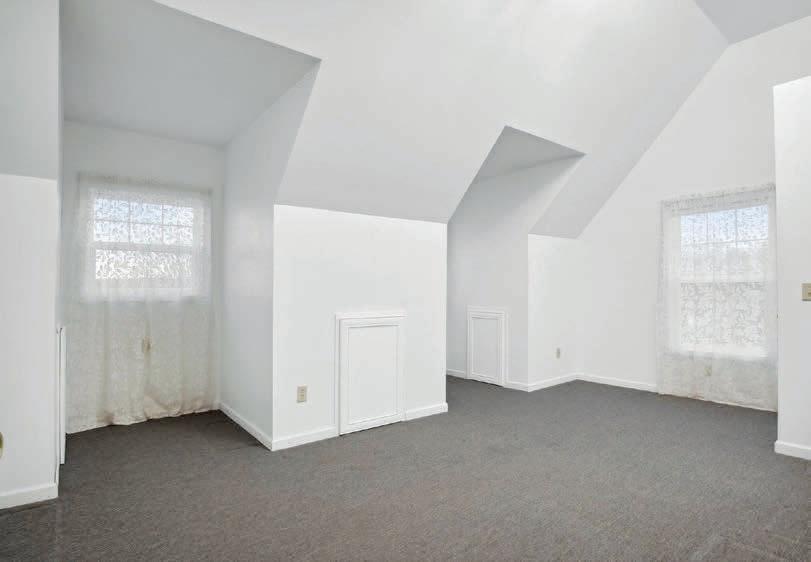
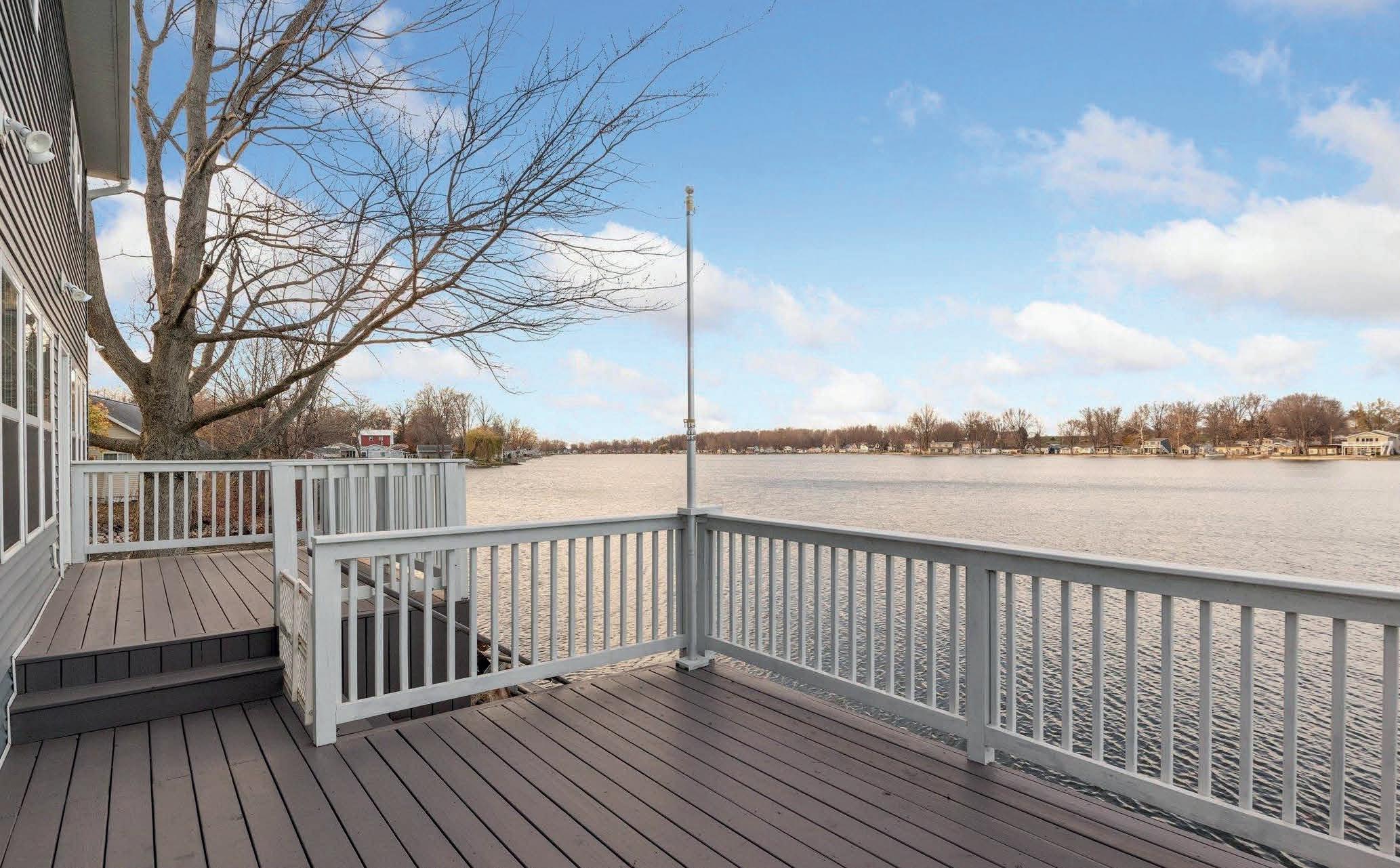

228 acres of rolling fields ready for your dreamy equine oasis. Bridle trails and eventing courses traverse The Estates at Stone Pillars Farm. Home to White Tail Eventing where horses will be a constant, carrying on the legacy of Judy Klosterman's Langsem Farm. Come ride the peaceful country setting just minutes from all that Historic Loveland offers. Dining, shops & galleries accent the bike trail & the Little Miami River waterway.
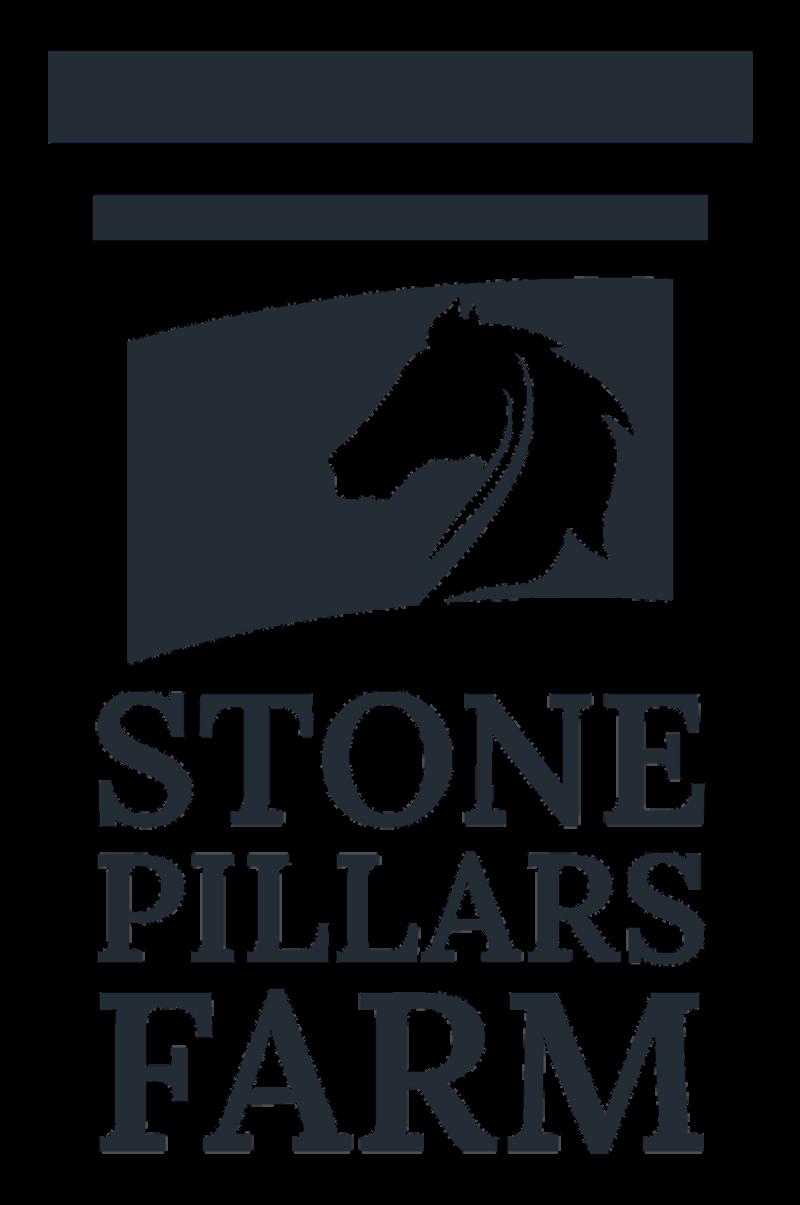
Call to schedule your tour. Horseback tours require a signed release & current coggins in advance.

10+ acre lots
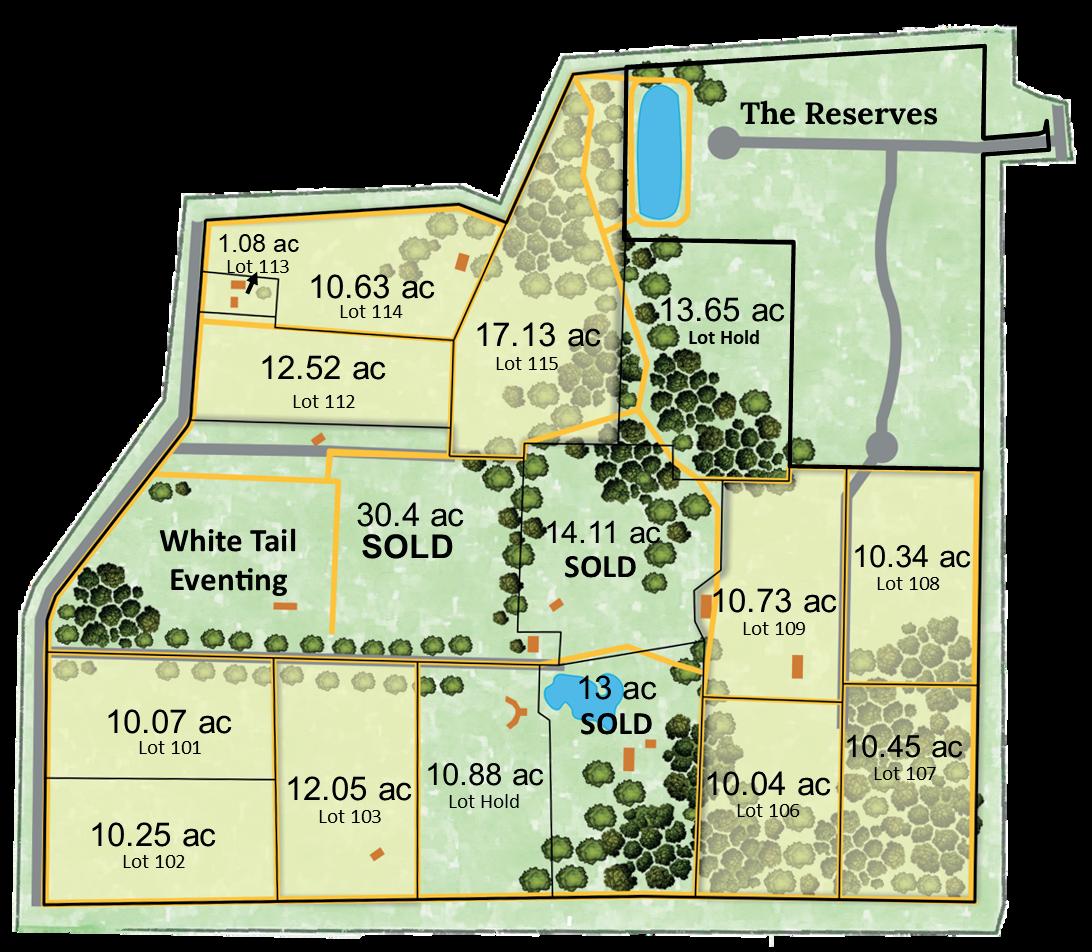
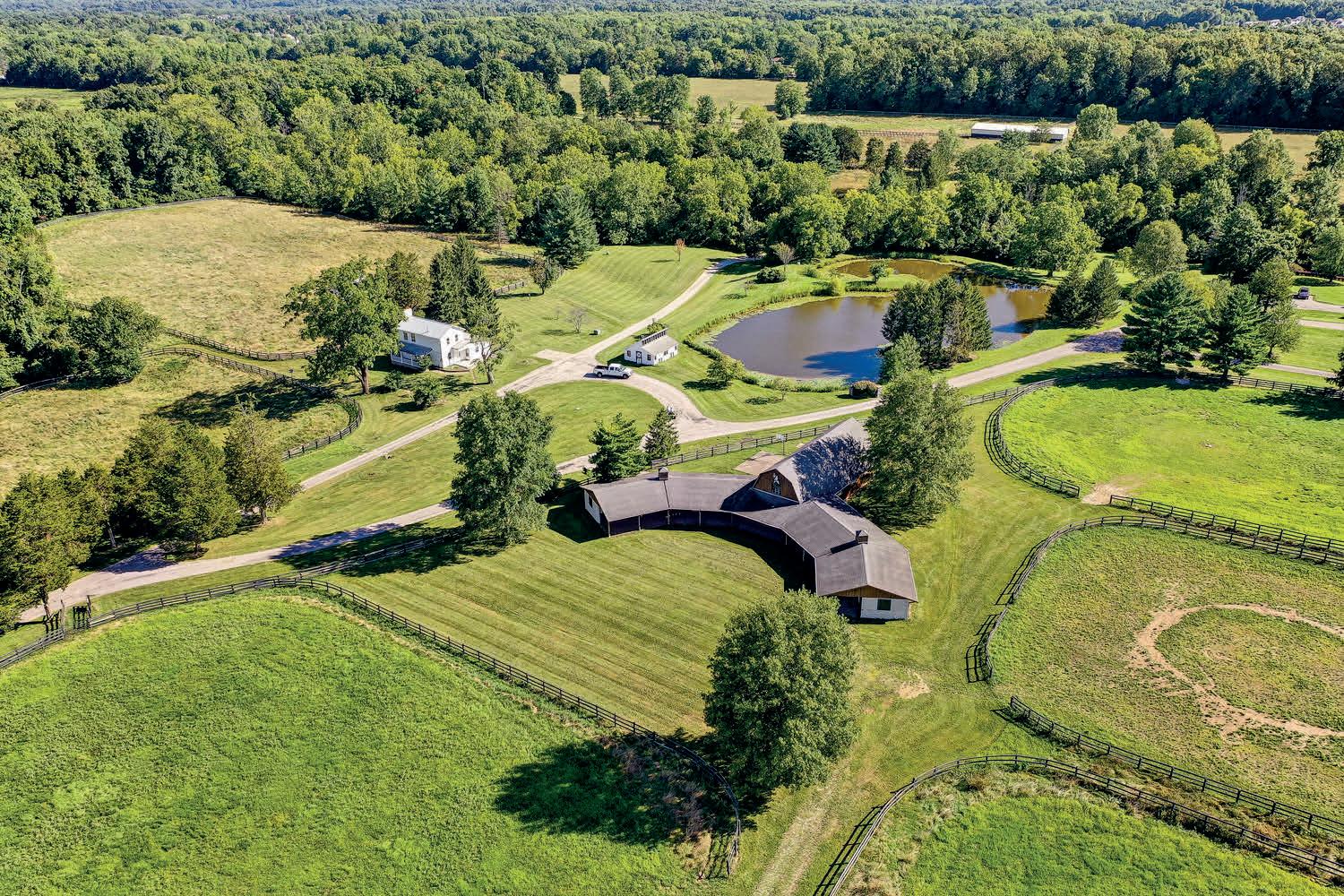
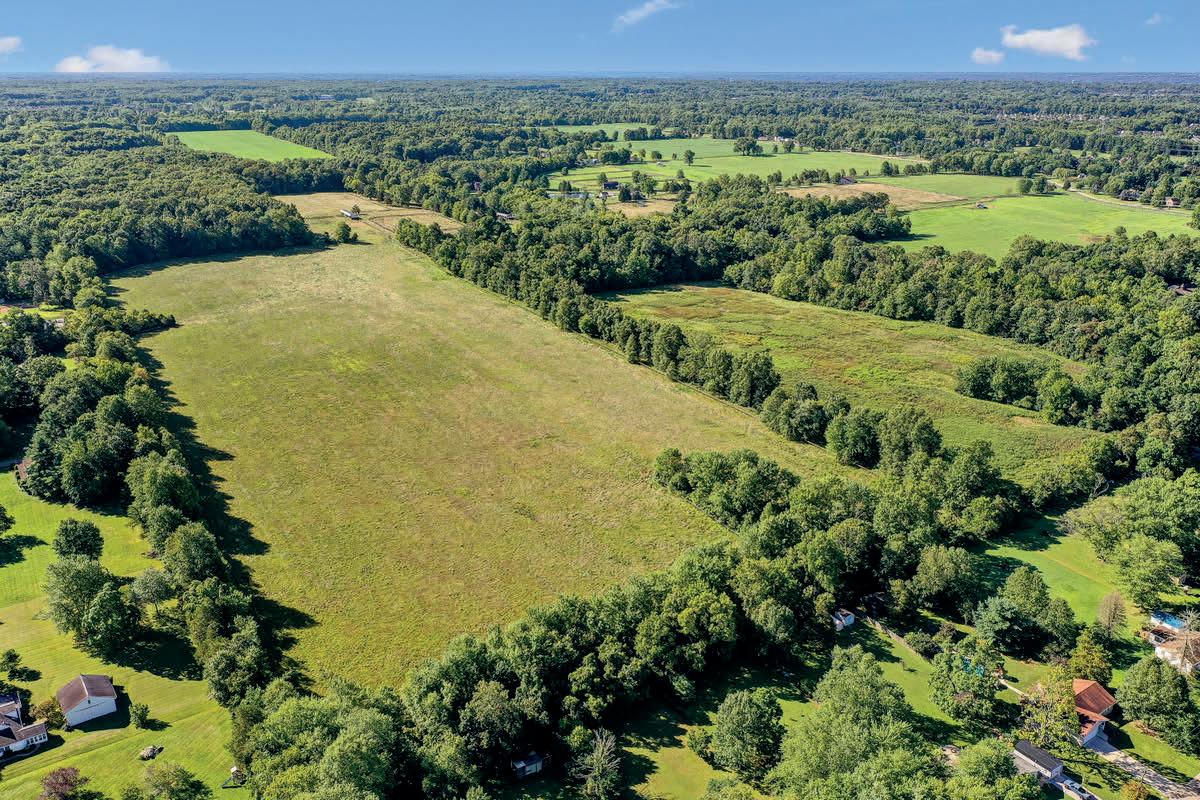
1-3 acre lots


GINA DUBELL-SMITH
513-477-1219
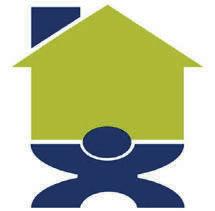




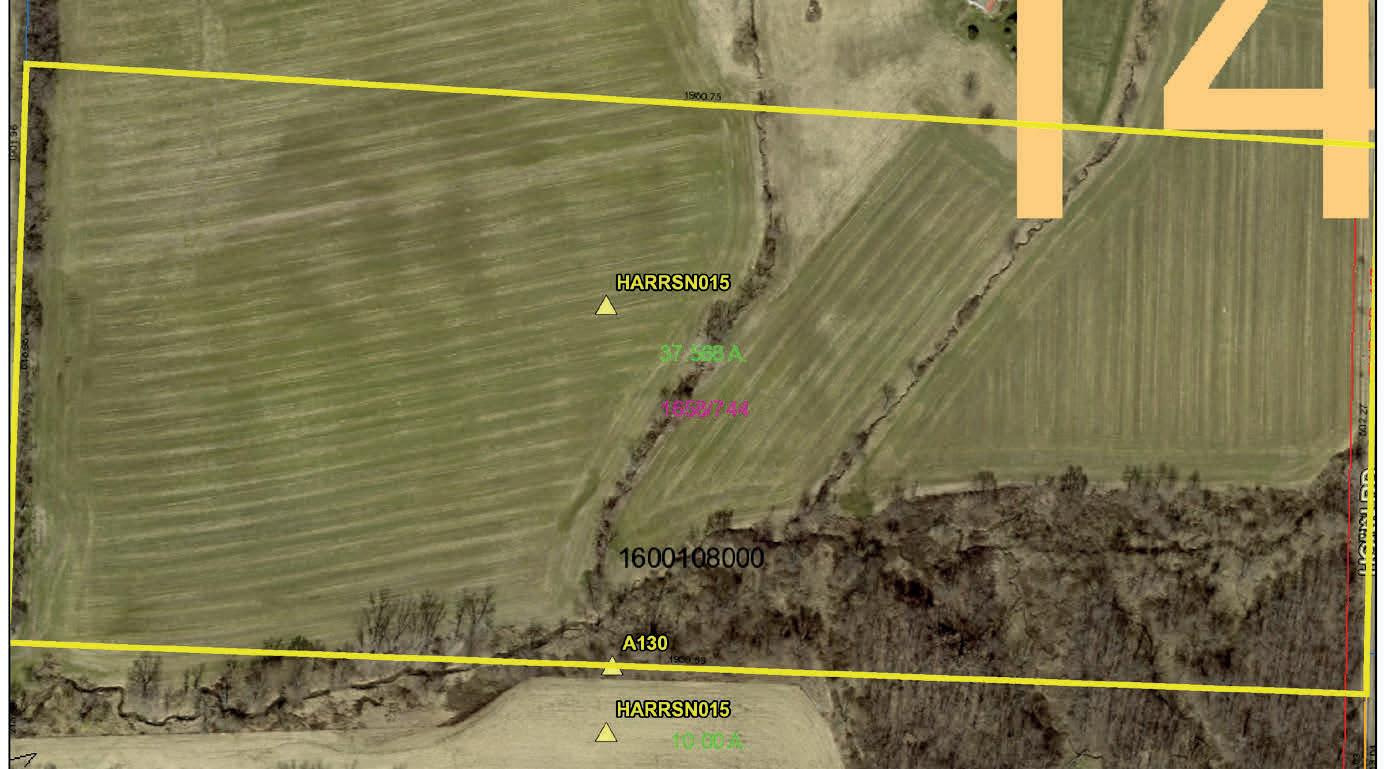
EXTREMELY RARE OFFERING! 37+ acres located on a quiet country road in most desirable Gambier area and just minutes from Kenyon College, downtown Mount Vernon, and Kokosing Gap Bike Path. Approximately 12 acres wooded and remainder 25 acres in crops and pasture. 2 waterways and a well-positioned pond site. Property is CERTIFIED ORGANIC, Fields have been tiled, and annual income is currently $3000/year. Easy commute to Columbus, Newark, Granville New Albany, and Easton. Call today for more information and to schedule your private walk on this lovely parcel.
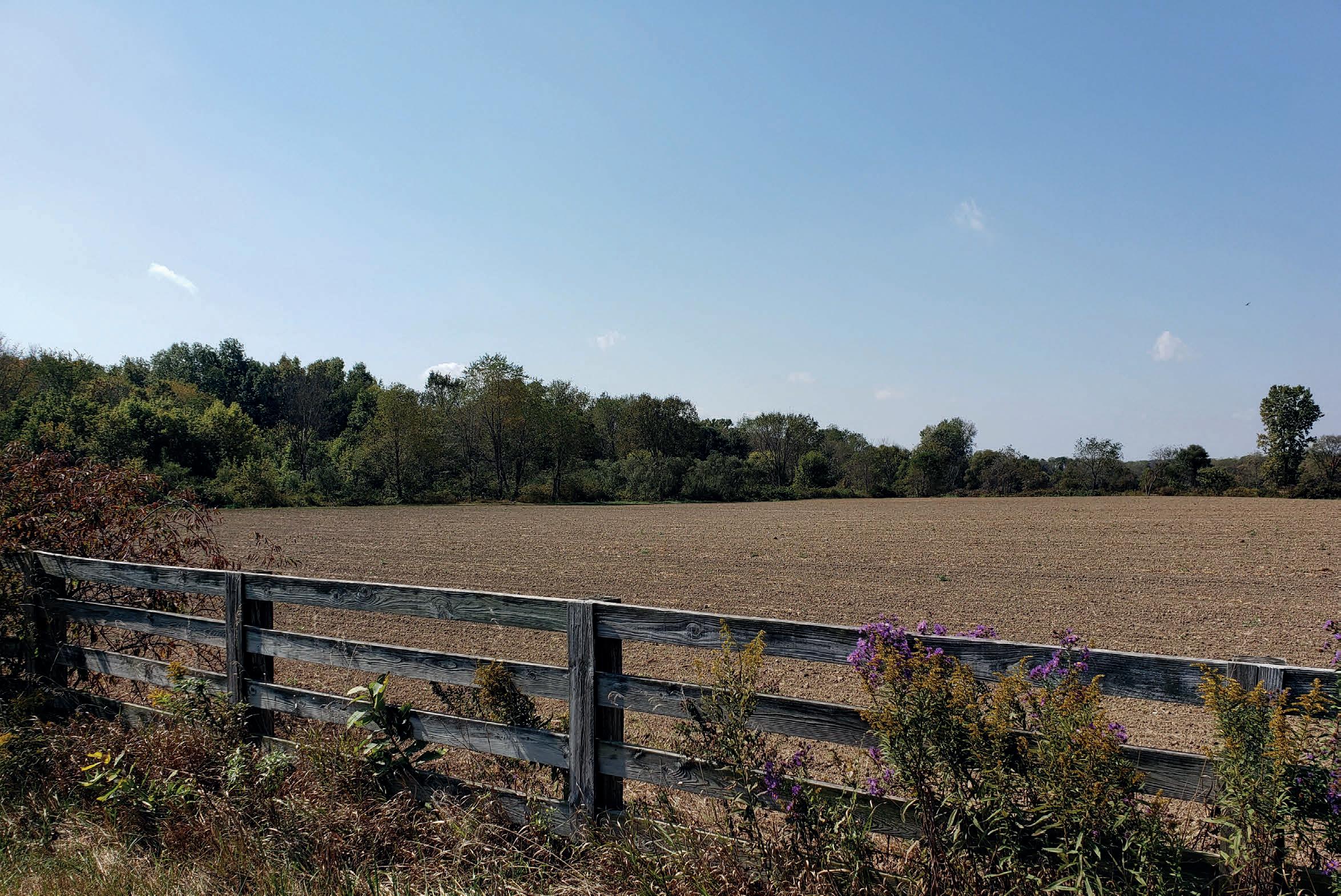





3 beds | 2.5 baths | 2,712 sq ft
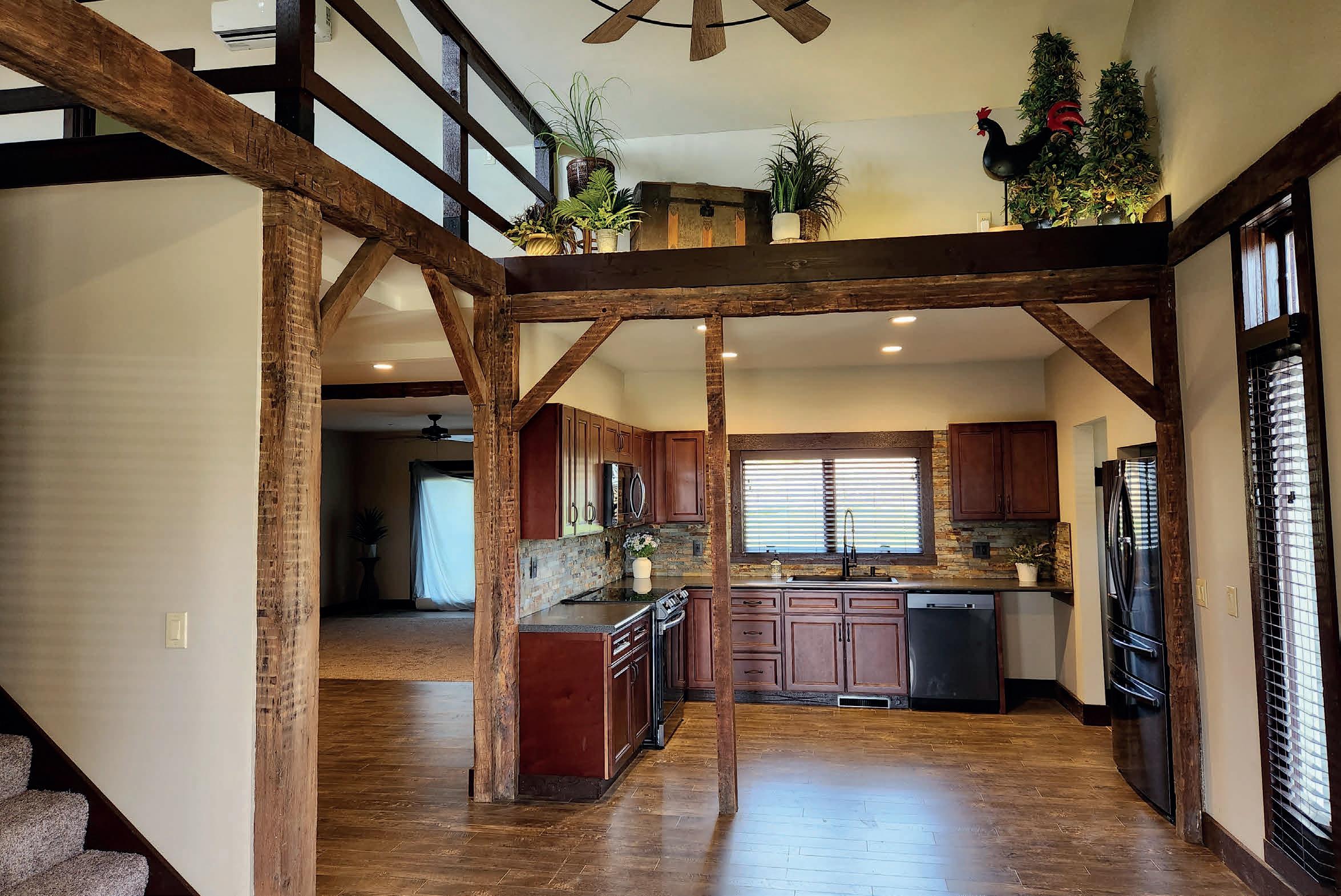
Offered at $675,000
Mid 1800s farmhouse finished in careful detail to turnkey condition! Located on 3+ acres just 30 min to new INTEL plant, this amazing home has been LOVINGLY restored and improved with great attention to detail. 2 story cathedral ceiling with exposed original hand-hewn beams accenting the high ceilings. Light filled rooms look out onto amazing Ohio countryside views. 2 master suites...1st floor also has huge living and dining areas plus guest room and laundry. Upstairs find another private suite with walk-in close, lofted family space and small den/playroom. LL includes original basement with cut sandstone fireplace and newer basement with heated floor and slider to reach the STOCKED POND. 3 DECKS and 3+ acres loaded with blackberries. Garage space in drive-thru vintage corn crib.
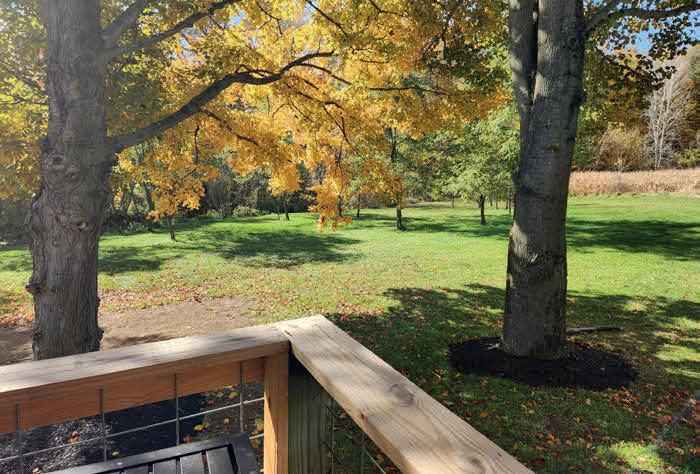
OFFERED AT $827,000 | 167.69 ACRE LOT
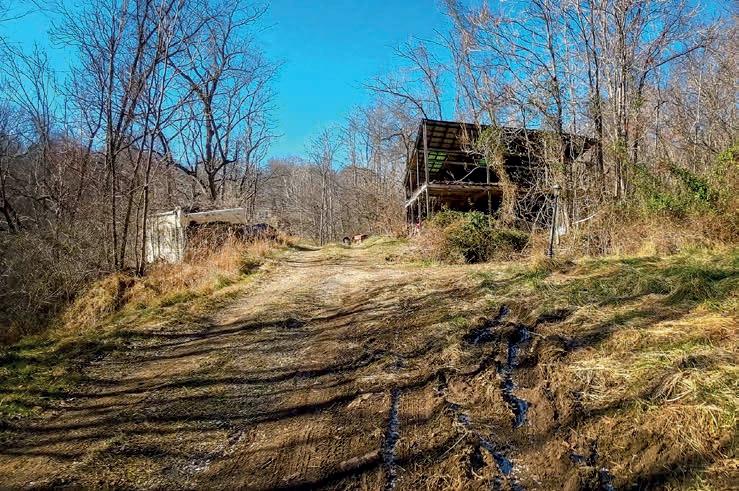
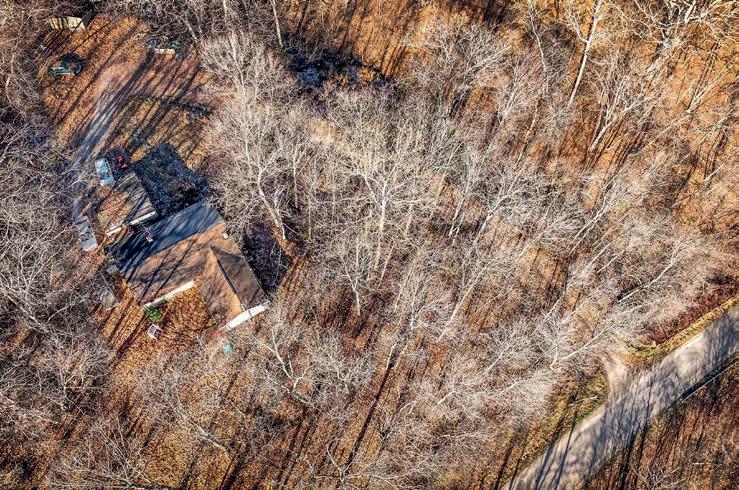
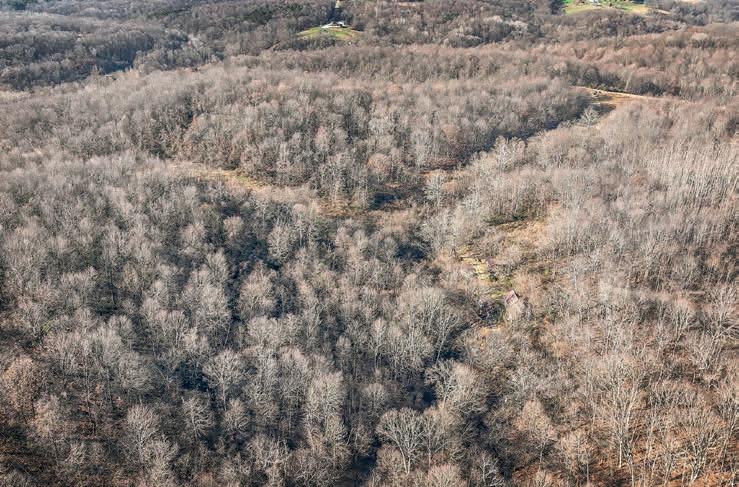
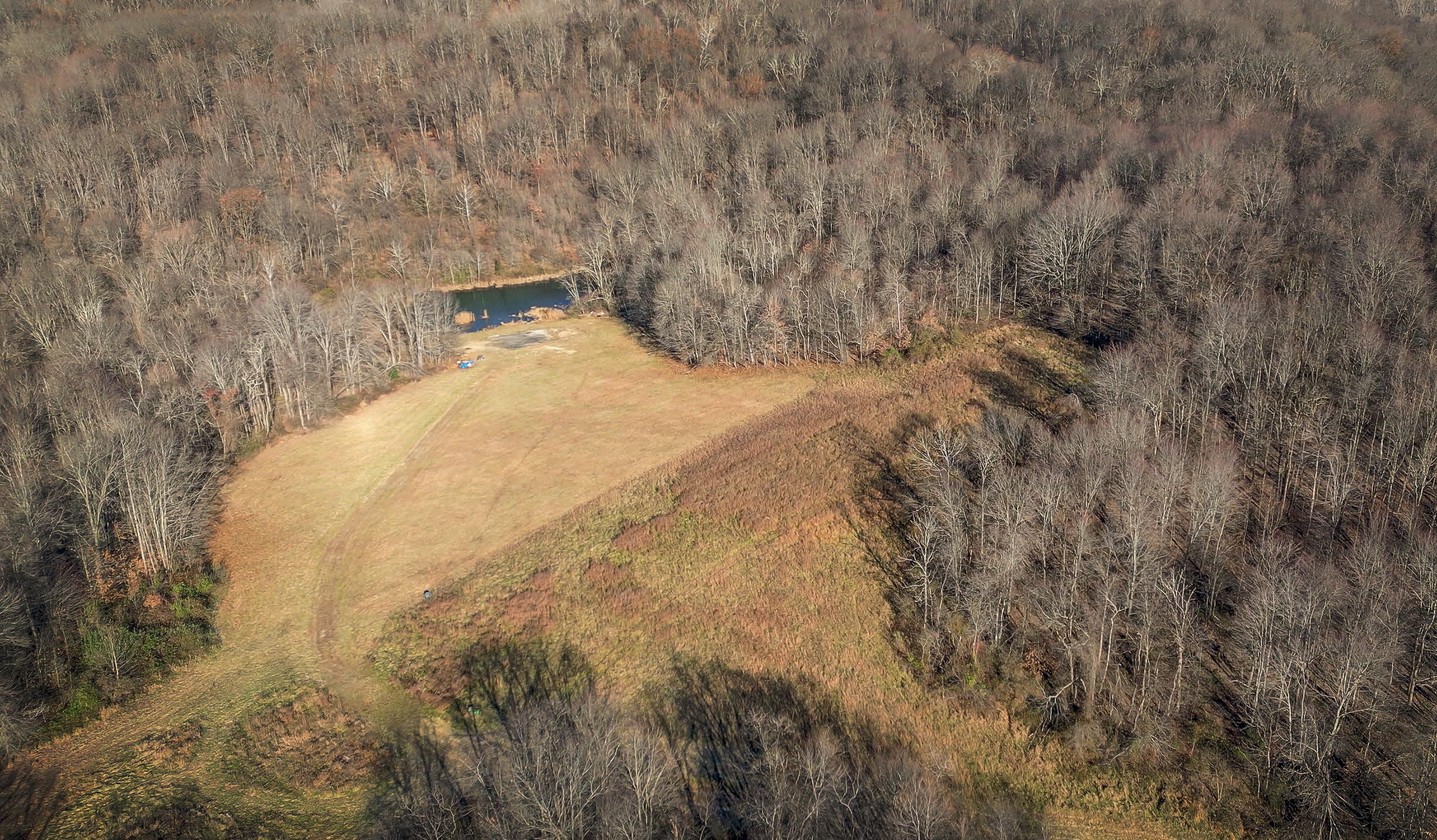
A hunter’s oasis! This remote property is 167.69 acres of beautiful pristine rolling woods that borders the Powelson Wildlife Area in Muskingum County, which contains over 2,700 acres for public hunting and fishing. This is the ultimate natural property with the bonus of over 6.5 acres of clearing that overlooks the pond which is perfect for building your dream home surrounded by the forest. The pond is 12 feet deep and is supplied by 2 springs and 1 wet weather spring. A 1,000 gallon water storage tank was used to supply an old orchard which previously had a dozen fruit trees. The property consists of several game trails and ATV paths and varied topography with the woods, water, valleys, hills, trails, and even mature timber. This is truly a hunter’s paradise! There is river frontage below the railroad tracks on the other side of Friendly Hills Rd. The property has 2 gas wells, one is not currently producing and the other is supplying the existing house. The house is not in livable condition and no value has been placed on the structures. In addition to good hunting ground, this property could be great for a wedding venue or for a bed and breakfast. Maybe even horse trails or a dirt bike track. The possibilities are endless with this amazingly unique property. This area is remote but has well-maintained roads ensuring an easy commute not far from town. If you are looking for a hunting getaway or a full-time future home location, this could be it! Buyers must be accompanied by a licensed Real Estate Agent.
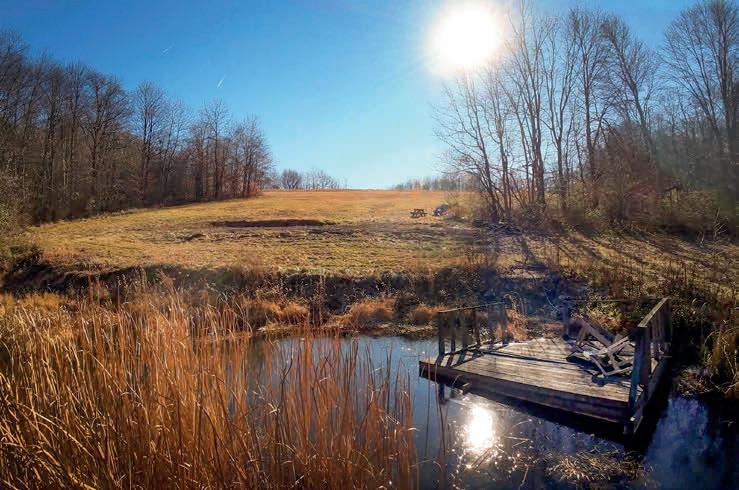
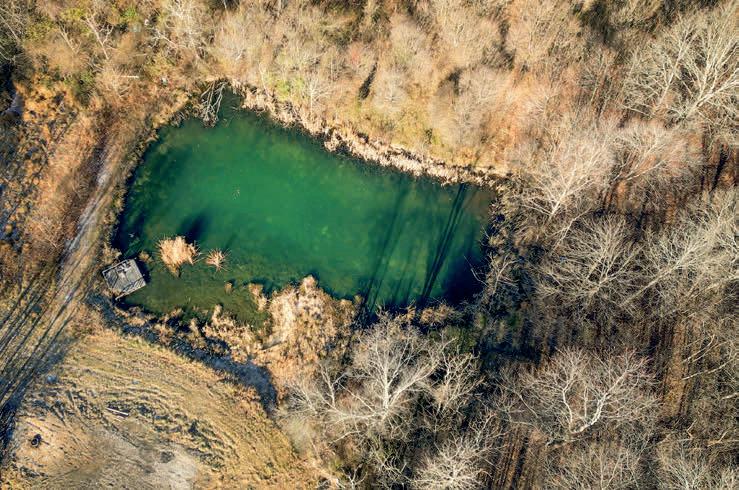
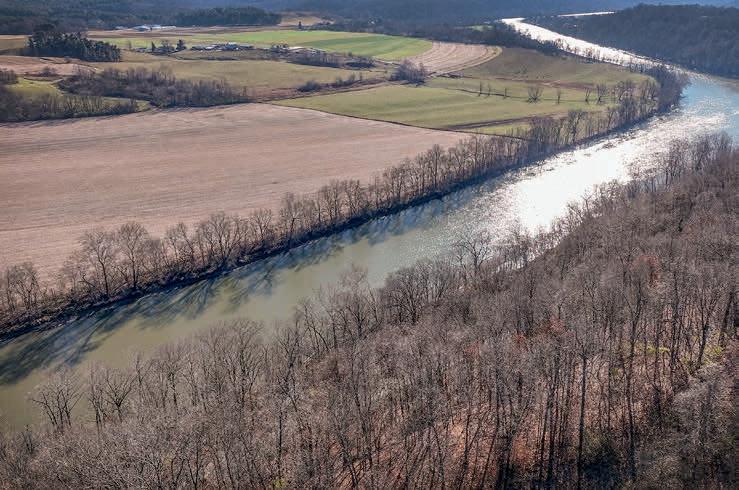
I have been in the Real Estate industry for over 15 years and I enjoy helping people find the right home for them. My clients are my number one focus and I prioritize quick response times. I truly enjoy educating a buyer through the process and ensuring that they feel comfortable with the decisions they are making. So far in 2022, I have sold over $5,000,000 in real estate with a 5-star review rating. Although I call Mt. Vernon home, my service areas include Knox, Coshocton, Morrow, Crawford, Richland, Muskingum, and Delaware Counties. I would be honored to assist you with your real estate needs.
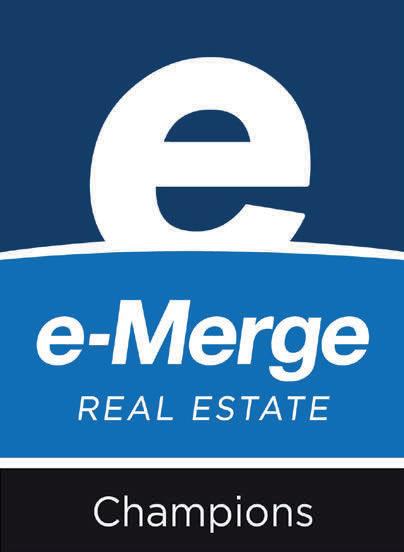
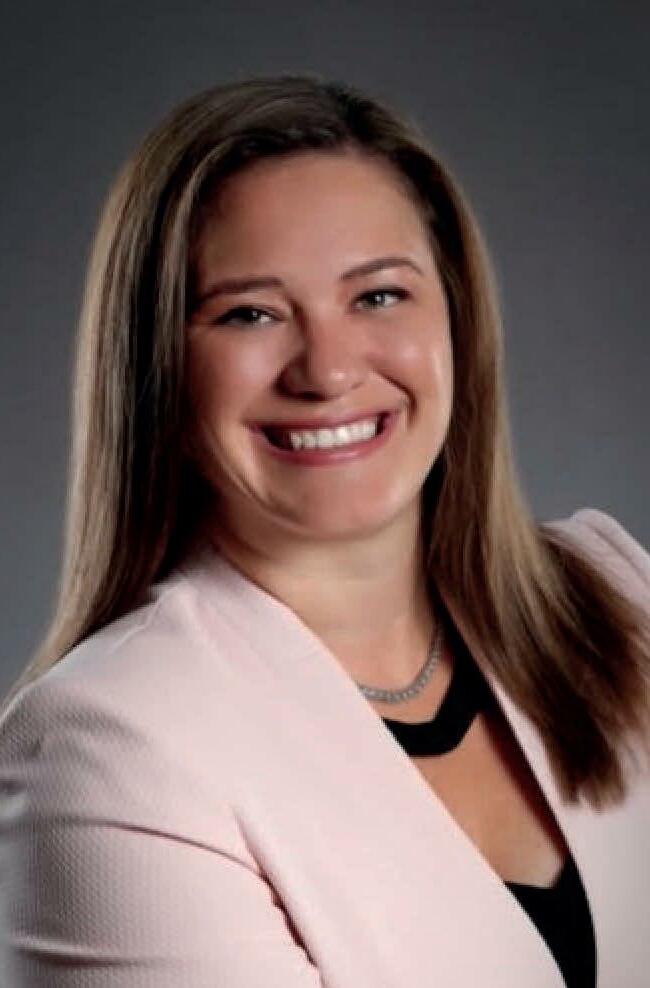
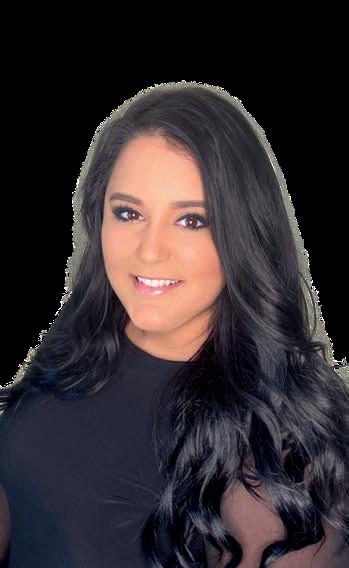





So much space and natural light in this beautiful open concept home! Your friends will be awed with the gorgeous grand foyer. Enjoy the big game either outside under the large covered patio near the fire or in the finished basement while shooting pool next to the wet bar! Your furry friends won’t wonder far inside this fenced yard while you relax by the pool during the warm months. Enjoy the walkability of this friendly neighborhood while you hear the Panthers roar on a Friday night. There’s plenty of space to gather friends and family either by the warm fire in the Living Room or downstairs in the play kingdom! There are two locations to put your office, or don’t decide, simply have one up and one down! The primary suite won’t disappoint! This is possibly the best home in the estates!

