

BEAUTIFULLY CUSTOMIZED HOME
1895 NEWBURY COURT, WESTLAKE, OH 44145






Lovingly updated, this one-owner home has been transformed by a true craftsman with custom woodwork and high-end finishes. A graceful staircase spills into an elegant foyer adorned with marble flooring and ornate wallpaper. Perfect for entertaining, the ample living room flows into the openconcept dining room and kitchen. LVP flooring unifies the three rooms, and the eat-in kitchen is a chef’s dream with Carrara marble surfaces, custom cabinetry, high-end appliances, and other thoughtful details, including vents sourced from an Italian sailboat. Marble flooring underscores a sunken family room enhanced by a brick fireplace, rustic beams, glass doors to the rear patio, and a hidden wet bar shared with the paneled library / study, which features built-in bookshelves and parquet flooring. A half-bath and a laundry / mudroom round out the main level. A private retreat, the stunning primary suite offers a sitting room with marble fireplace, an ample bedroom, two walk-in closets, and a bath to rival any luxury hotel. A second suite with updated bath, two bedrooms with walk-in closets, and an updated hall bath complete the upper level. The finished lower level has the flexibility to accommodate a rec room, workout area, play area, or hobby space. Outdoors, the expansive patio looks out across a verdant back yard that backs to mature trees and contains space for an inground pool, a play area, gardens, and pets.

MeredithHardington@howardhanna.com
GloriaHardington@howardhanna.com
STUNNING LAKEFRONT HOME
25550 LAKE ROAD, BAY VILLAGE, OH 44140
5 BEDS | 3 FULL AND 3 HALF BATHS | 6,753 SQFT | $3,500,000






Stunning lakefront home with spacious rooms and spectacular views. This beautiful colonial has been exceptionally updated and maintained inside and out. Beautifully refinished hardwood floors grace the updated kitchen that features high-end appliances including a Wolff cooktop and Miele coffee station. The spacious island and walk-in pantry will make meal prep and cooking for 1 or a crowd a pleasure. The hardwood floors continue into the cozy hearth room and music room. The great room and dining area are freshly painted and carpeted and offer a panoramic view of the lake making them the perfect spot for entertaining. The library with built-in’s is the ultimate work from home space and a morning room will be a cozy spot for relaxing with a book or additional workspace. The primary suite is also freshly painted and carpeted and features an ensuite bathroom and 2 walk-in closets. There is access to a deck that will be the perfect spot for your morning coffee and watching the sailboats on the water. 3 additional bedrooms and 1.5 baths on the second floor offer plenty of room for the family. An additional suite on the second floor with a sitting area, full bath and private access make it perfect for an in-law suite, nanny suite or guest suite. Custom landscaping including a paver patio, custom pond and 3 waterfalls enhance the outdoor space. The current owners have created a truly wonderful home with their attention to detail.
19204






25021 STATE ROAD 213 CICERO, IN 46034
Stunning custom home rests upon 16 bucolic acres in quiet Cicero. Minutes from Noblesville, this rural retreat offers everything you wish for; massive exterior entertaining space with 980 sq ft pool, fire pit, and covered and uncovered patios, pastures for your hobby farm currently housing goats and chickens, and a fenced turf area for your domestic friends of two or four feet to play. Inside you’ll find a well appointed home with striking finishes from top to bottom. The massive kitchen and great room are flooded with natural light via two glass doors flanking the two-sided fireplace and transom windows above. Kitchen in an entertainers dream with striking leathered granite counters, massive center island, Kitchen Aid gas range, and dual ovens. The dining room feels cozy and welcoming with another gas fireplace. Main level primary suite offers a luxe full bathroom with dual sinks and walk-in closet. The lower level offers further entertaining spaces with large rec room which is well equipped with large wet bar and billiards room. Additional lower level spaces include theater room with leveled seating, exercise room which could be 7th bedroom, and additional guest suite. There are simply too many wonderful features in this home to list!


MATT MCLAUGHLIN
REALTOR®/Broker
317.590.0529
mmcl@talktotucker.com
www.talktotucker.com
TRACY NONDORF
REALTOR®/Broker
317.843.7766
tracy.nondorf@talktotucker.com
www.talktotucker.com





Luxury Living + Waterfront Paradise
395 BREAKWATER DRIVE, FISHERS, IN 46037

6 BD / 6.5 BA / 9,525 SQFT Welcome to your dream home, where luxury meets functionality in every corner. Situated on the water’s edge with a boat dock, this completely remodeled estate spans over an acre and a half of meticulously landscaped grounds, offering unparalleled privacy and tranquility. Step through the welcoming 10’ glass entry door into the foyer, where soaring ceilings create an atmosphere of elegance and sophistication. The heart of the home is the exquisite kitchen, adorned with stunning black custom cabinetry by Nathan Alan Design, Inc., gold accents, and white and gray quartz countertops that shimmer in the sunlight filtering through the oversized windows. High-end luxury appliances from BlueStar, Thermador, Miele gleam against the custom cabinetry, while a spacious island provides ample space for culinary creations and casual dining. The open-concept living area is an entertainer’s delight, featuring a seamless flow between the kitchen, dining room, and living room. Luxury furniture designed and furnished by Savvy Decor fills the space, offering both comfort and style, while floor-to-ceiling windows showcase breathtaking views of the water and lush landscape beyond. For ultimate relaxation, retreat to one of six bedrooms, each boasting its own connected bathroom outfitted with the finest fixtures and finishes. The Primary suite is a true sanctuary, with a spa-like en-suite bathroom featuring a deep soaking tub, walk-in dual rain shower, steam, DTV, dual vanities. The remarkable Primary Walk-in closet is one you’ve always dreamed of having. Downstairs, the basement has been transformed into a state-of-the-art entertainment oasis. A dedicated theater room awaits movie nights with friends & family. The Control 4 Whole House Smart Home Control system ensures effortless control of lighting, shades, climate, music and entertainment throughout the home. This extraordinary residence offers the ultimate blend of luxury living and waterfront paradise, promising a lifestyle of unparalleled indulgence and sophistication. Welcome home to your personal oasis!















GORGEOUS PROPERTY WITH A POND VIEW




This mostly wooded 40-acre property includes a beautiful home, a guesthouse, and a pond. This home has Ayr Custom Cabinetry with Corian solid surface tops. The kitchen has a commercial ice maker as well as a reverse osmosis water filter system. Also in the house is a service elevator from the first floor to the basement. The garage has a full summer kitchen with a gas range and refrigerator. There is a full security system throughout, along with a power gate opener. Geothermal cooling and hot water boiler heat keep this home comfortable year-round. Other things to note include Fiber Optic internet, an invisible dog fence, a 130KW generator system, a mound septic system, and (2) wells. The pond is 28 feet at its deepest with a safety ledge around it. Great for jumping off the diving board or catching small and large-mouth bass, bluegill, and walleye. Also on the property is a 1,664 square foot, ranch-style house. This second home has 4 bedrooms, and 2.5 baths with an attached 2-car garage. *Set up an appointment to see all this property has to offer!
 JASON HAHN REALTOR®
JASON HAHN REALTOR®
574.536.7682
jason@hahnauctioneers.com
www.hahnrealtyandauction.com






Luxurious Seclusion
13198 N COUNTY ROAD 400 E, BATESVILLE, IN 47006
6 BED / 9 BATH / 17,182 SQFT / $4,995,000
Luxurious seclusion on 14.99 acres on Bischoff Reservoir that is easily accessible to Cincinnati and Indianapolis. Timeless, unparalleled quality and craftsmanship are included in every detail of this exquisite home. Gated front of the home takes you down the paved drive to a circular arrival court graced with pavers and a stone fountain. The stone archway takes you to the garage courtyard to accommodate 4 cars plus a garden equipment garage. This custom home was built in 2007. It has 16477sf living space, 6 bedrooms, 8.5 baths, glass greenhouse, horse barn with 2 stalls + washing station. The barn has a bedroom/loft and 1.5 baths with additional space to be finished for further use. Upon entering the home, notice the inlaid marble floor, customized woodwork, 4 fireplaces, wrought iron details, 2 staircases and an elevator to take you to all levels of the home. The Primary Suite is on the main level with 2

812.350.0406
kabel@c21br.com
317.457.8652
sdevreese@c21br.com
full baths, a sitting room, large 2 sided closet, fireplace and great views of the Reservoir. There is an additional Guest Suite on the main level. Two offices for independent work, a large kitchen overflow workroom, and a perfect butler’s pantry with imported French blue granite. Step out on the stone veranda to overlook the back of the property and onto the lake. The kitchen was custom designed by a Cincinnati designer and shows off the large center island, built in refrigerator, commercial grade appliances and opens to the hearth room with soaring ceilings, and the breakfast room. Enjoy entertaining in your own theatre room! Meander the lower level to the built in bar, wine room, billards room, family/music room, home gym, and additional bedrooms/baths. Walk out of the lower level to the custom gunnite pool and spa along the stone patio. Private dock for your electric boat on this no wake lake.






614.825.2940
jeffw715@aol.com
7525 PERRY ROAD DELAWARE, OH 43015
4 BEDS | 3.5 BATHS | 6,173 SQ FT | $2,590,000
One of a Kind, totally unique property! This home has been totally updated and expanded! NOW 6,173 sq ft. Chef’s Kitchen with 2 Islands, Breakfast bar, 2 refrigerators, Wolfe Gas Stove, Ice Maker & wine cooler. Great Room with beautiful views and wbfp. 1st Floor Primary Suite with gas log fp. Primary bath with steam shower, radiant floor heat, separate tub, gas log fp, walk-in dressing room. Upstairs are 2 bedrooms and a full bath. There is a huge room over the 3 car garage currently used as the 5th bdrm. Walkout lower level has rec room w/fp, bedrm, full bath, 400 bottle wine storage and plenty of extra storage area. Large barn with guest suite and 4 car lower level garage. Pool, hot tub areas w/Lovely Pool house w/half bath. Tennis courts & gazebo.




ELEGANCE DREAM HOME







Welcome to your dream home, where timeless elegance meets modern convenience in a captivating Frank Lloyd Wright-inspired design. Step inside to discover a sprawling living room, measuring an impressive 18 x 30’, adorned with natural light and crafted for both grand gatherings and intimate evenings by the fireplace. The expansive foyer, spanning 15 x 21.6’, welcomes you with its gracious proportions and architectural charm, setting the tone for the distinctive elegance that defines every corner of this residence. Outside, a patio measuring 37’ x 29’ x 36’ x 41 and a fire pit offer plenty of space for relaxation and outdoor entertainment.
Beyond its architectural allure, this property holds immense financial potential. Situated on a generous lot that can be split into three parcels, the opportunity to capitalize on additional land awaits. Whether you choose to develop the additional lots for investment purposes or create a private retreat enveloped by nature, the possibilities are as boundless as your imagination. Beyond its architectural splendor and financial promise, this residence offers the distinct advantage of residing just 35 minutes from Chicago, allowing you to enjoy the benefits of suburban tranquility and lower taxes while maintaining easy access to the dynamic energy of the city.
 NOREEN ADAMS
SALES ASSOCIATE | GRI, CRS
NOREEN ADAMS
SALES ASSOCIATE | GRI, CRS
219.741.0065
noreenadams1429@gmail.com
www.bhhs.com
 3 BEDS | 2 BATHS | 3,446 SQ. FT. | $1,400,000
1429 WEST US HIGHWAY 30, SCHERERVILLE, IN 46375
3 BEDS | 2 BATHS | 3,446 SQ. FT. | $1,400,000
1429 WEST US HIGHWAY 30, SCHERERVILLE, IN 46375

MEET BECCA
Becca Robbins Interior Design is a full service design studio based in Dayton, OH working on a wide range of residential and commercial projects. From kitchen and bath remodels, to new construction, to the final embellishments in a space. Becca brings both experience and enthusiasm to the design process.
Her focus is incorporating clients’ ideas and design style so that the end result is always an intentional, functional space that clients will love to call home!

BECCA ROBBINS
PRINCIPAL INTERIOR DESIGNER
937.838.0783
beccarobbinsid@gmail.com www.beccarobbinsid.com @beccarobbinsid


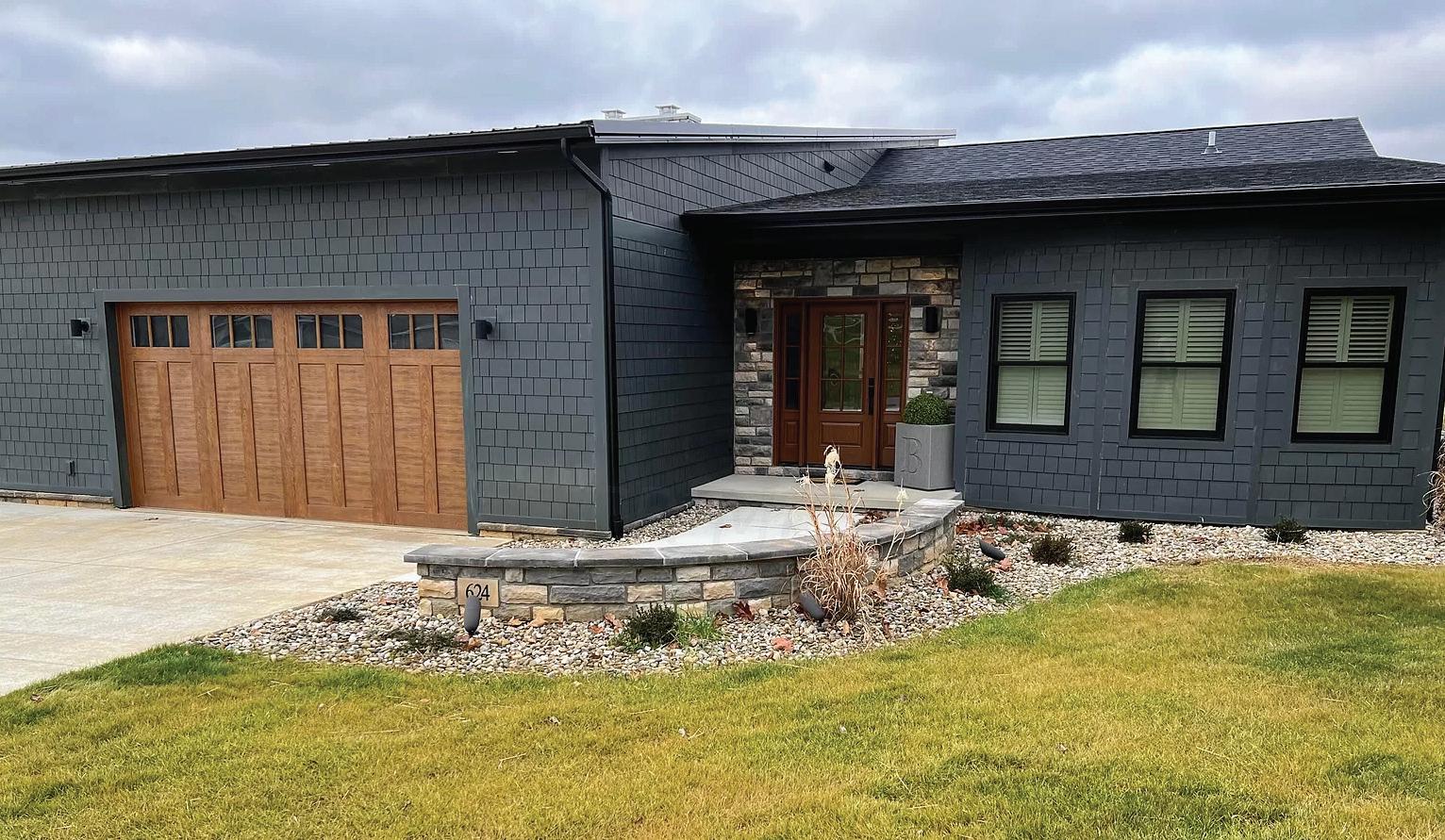
630 LICKING SPRINGS ROAD, NEWARK, OH 43055
3 BEDS • 3 BATHS • 4,000 SQFT • $679,900






Situated on a pond and the verdant Trout Club Fairway in Newark OH, The View at the Springs offers first class comfort, quality and style. Experience the ease of luxury living in this 4,000 sq. ft. condo without any outdoor maintenance or yard work. Magnificent views with walls of windows bringing the outside in. Open floor plan with large kitchen featuring Cambria Quartz countertops and backslash. Large fireplace in great room which features 20 foot ceilings with razor LED can lights which last 15-20 years without changing bulbs. Primary bedroom and bath, guest bedroom and bath and laundry all on main level. Timbertech composite decking with custom two sided fireplace on main level. Walk out lower level features a large family room with wet bar, a third bedroom and full bath and second laundry room. There is a large patio with built in firepit. Oversized 2 car garage on main level plus lower level features a golf cart garage.

116
KAY MILLER MURPHY REALTOR®
C 740.334.0109
kaymillermurphy@gmail.com
pinkertonrealestate.com
Granville, Ohio 43023








7
THIS MAGNIFICENT OPEN CONCEPT 11,000 SQ. FT. HOME SITS ON 3 LOTS, TOTALING 1.34 ACRES, WITH 300’ OF PRIME RIVER FRONTAGE. Upon entering the home, the winding staircase, soaring beamed ceiling living room with panoramic views will take your breath away. The Gourmet kitchen has been completely redone by Martin Brothers and features Viking Commercial appliances, custom cabinetry by Ayr’s and a large walk-in pantry. The Master Suite is located on the main floor with a steam shower, jets tub, dressing room and private outdoor patio. Also on the main floor is a Den/Library with a private bar. The home has 7 bedrooms, 4 gorgeous fireplaces, 12 seat cinema and workout room. The outside pool area features Brazilian wood decking and a pool house with kitchen and 2 full bathrooms. A PARADISE SETTING AWAITS YOU.


30217 STRATFORD CT NILES, MI 49120
6 BD | 9 BA | 11,304 SQFT | $2,599,000
THIS MAGNIFICENT, CUSTOM BUILT HOME SITS IN AN EXCLUSIVE GATED COMMUNITY ON 8.2 ACRES CLOSE TO INDIANA STATE LINE. The long driveway beckons one to a home that oozes with luxury. As you step inside the circular vestibule with its hand painted walls and ceiling, the superb craftsmanship is obvious. The main house has 5 bedrooms, 8 bathrooms, with the primary suite located on the main floor featuring a multi head walk-in shower, dual commodes, walkin closet and private patio. A 4 season room with gas grill and exhaust hood is also located off the kitchen with lovely views to the expansive yard and brick patio with gas fireplace and gas firepit. The guest house has its own attached one car garage, full kitchen, bedroom, living room, and bath. THIS SMART HOME HAS IT ALL, FULL SOUND SYSTEM, WHOLE HOUSE VACUUM SYSTEM, CRUMB SWEEPER, AND EVEN A TESLA CHARGING STATION. THE EXPANSIVE YARD HAS BEEN USED AS A SOCCER FIELD, BENEFIT CONCERT VENUE AND WEDDING RECEPTIONS. AN EXCEPTIONAL HOME IN A HIGHLY DESIRABLE, CONVENIENT LOCATION! HOA allows and has approved horses to be on the property.

574.532.3808
dennisbamber@cressyeverett.com
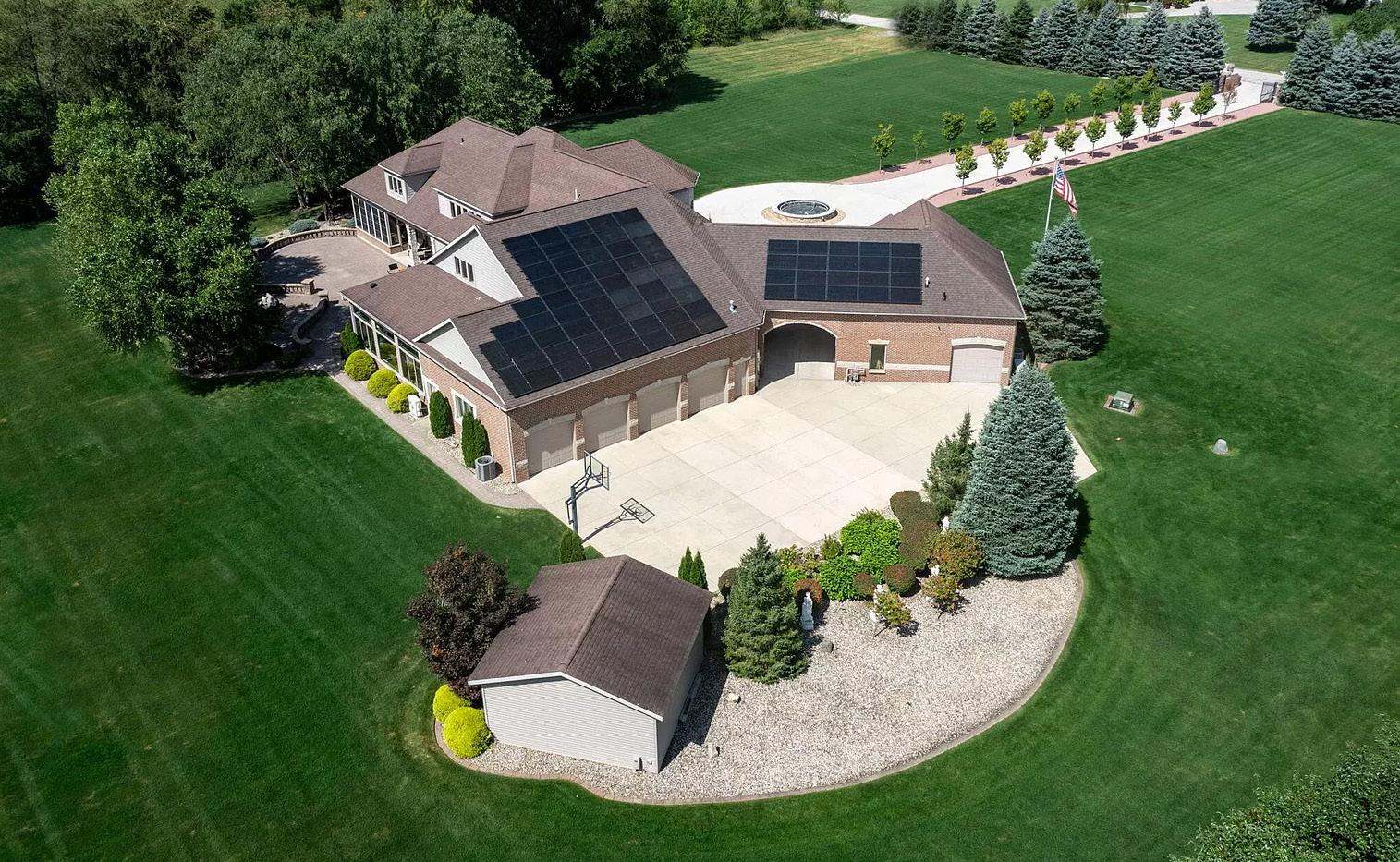





50861
4

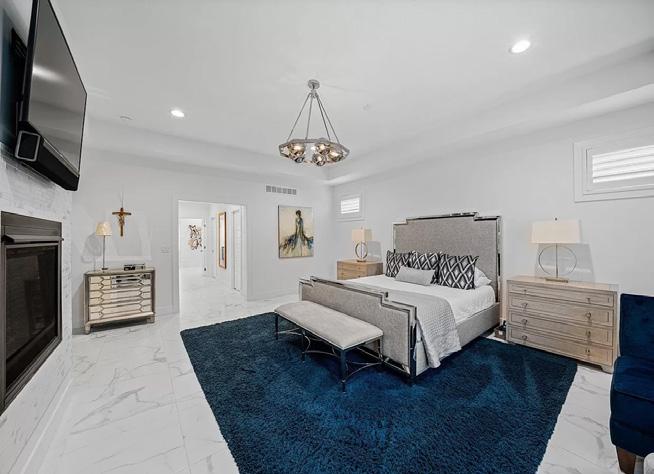





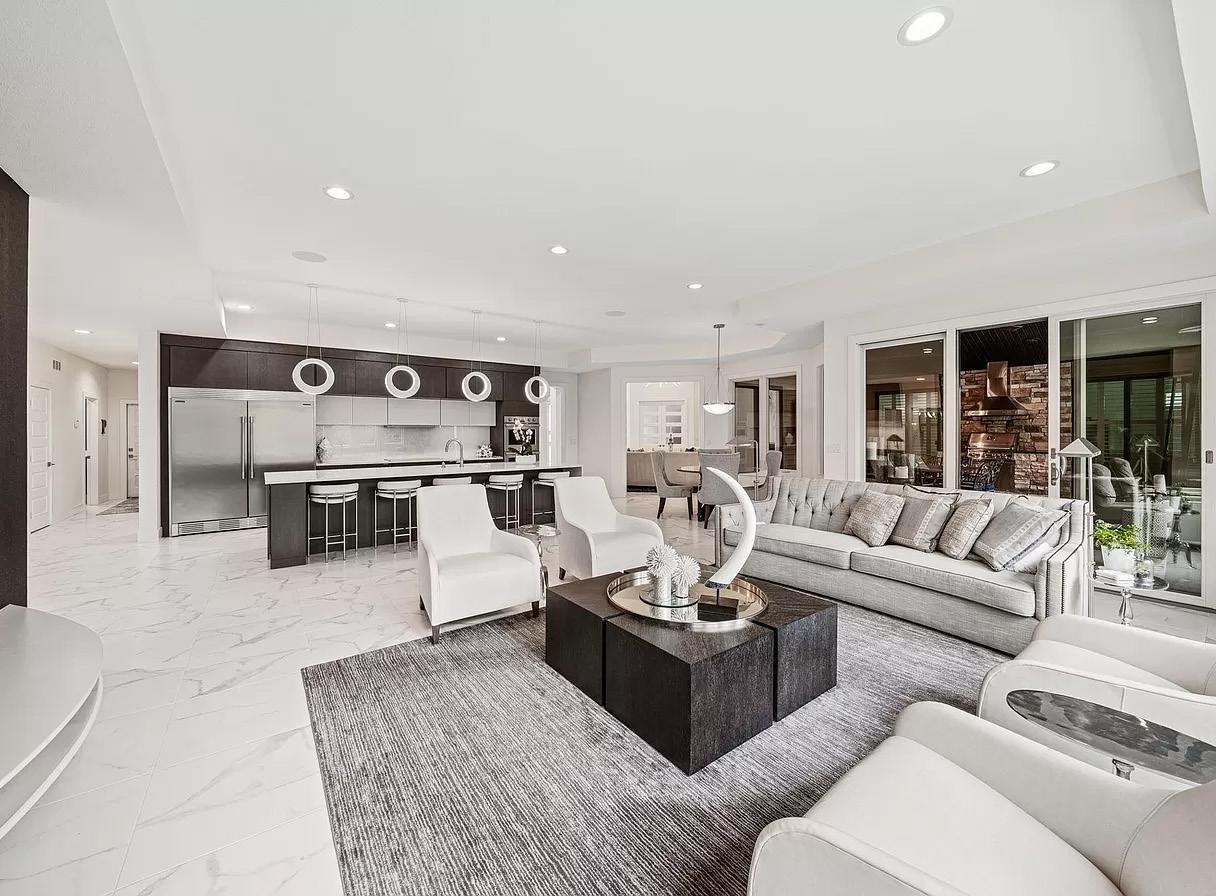





3987 Lochview Court
Bargersville, IN 46106
5 BEDS | 6 BATHS | 6,497 SQ FT OFFERED AT
$1,890,000
Does your round-the-clock schedule make you feel like you need an escape? All the tranquility you need can be right at your fingertips. Welcome to Aspen, your daily ticket to rest and relaxation and the backdrop to your memories for years to come. Allow us to paint the picture. Walking into the great room feels more like a stroll through nature with the beautiful pond serving as the stage for your morning coffee. Want to move closer? Seamlessly transition to the covered porch that has an even better view. There’s a slight chill in the air but with the flip of a switch your outdoor floor to ceiling fireplace ignites. And this was just the first 20 minutes of your day. Let us show you what the other 1,420 minutes will look like.

















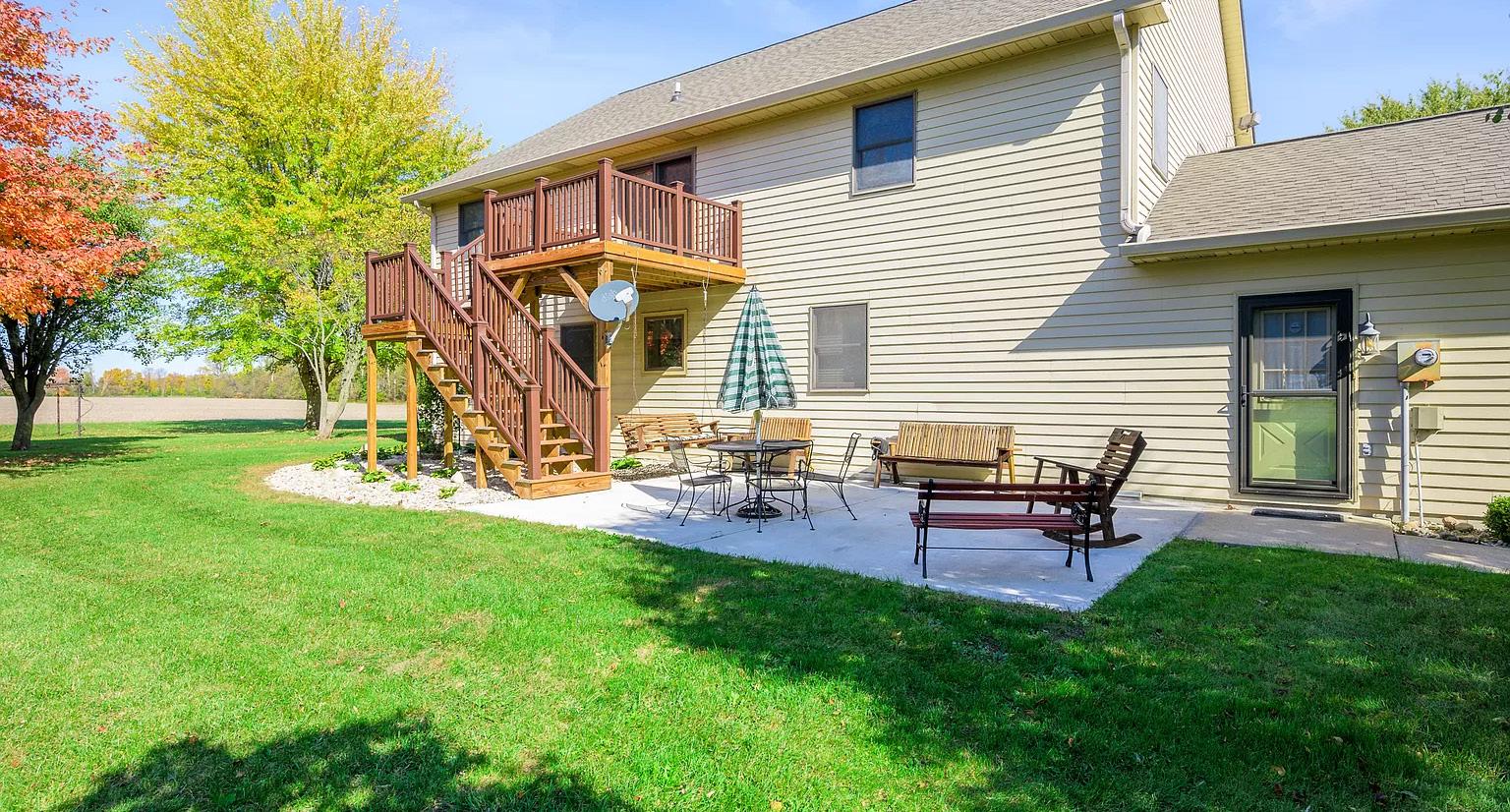





Spacious and sprawing 30+ acre property with beautiful woods and water! Quality...Custom built home offers open & inviting great room with stone fireplace, dbl doors to north deck, soaring windows, cathedral ceiling, huge kitchen offers lots of custom cabinets, workspace, appliances & pantry, bay style dining room with great views, primary bdr with walk-in & secondary closets, full ba with walk-in shower & jet tub, 2nd bed/office on main, very functional laundry with custom cabinets/10’ folding space/desk & half bath, bright open loft fam room, 2 large bedroom with large full bath between, with access to private rear hall and upper deck, additional large storage or craft room, clean dry basement with 80 gl wh, new geo HVAC, workbenchs, central VAC, 3+car garage with heat & storage. Beautiful and useful yard offers updated landscaping, muture and fruit trees, 2 producing grape arbors, small barn with power&water, 50x40 finished barn with 200amp, cement floors with attached 65x60 shed, 3 ponds, shelter house, outhouse. This property could be your families homestead, mini farm, retreat or so much more.
http://www.vimeo.com/878023392


Zillow’s Hottest Market List for 2024


CINCINNATI, OH
Columbus, OH
Nestled among rivers and hilly terrain, Cincinnati stands out as a picturesque city known for its vibrant cultural scene. The lively city offers delicious restaurants, breweries, museums, gardens, and zoos. Also, Cincinnati is home to multiple professional sports franchises and several esteemed higher education institutions.
This year, Cincinnati was second on Zillow’s list. Despite a gradual rise in home prices over the past several years, the cost of living in Cincinnati remains well below the national average. Zillow projects prices to be quite steady throughout 2024, with homes expected to sell quickly.

COLUMBUS, OH
Columbus, OH
Ohio’s capital, Columbus, is a diverse metropolis along the Scioto River. Serving as a haven for art and culture enthusiasts, it boasts excellent dining options, top-notch museums, and an extensive range of shops. As Ohio’s largest city, Columbus has a thriving economy, and it is home to Ohio State University, one of the nation’s largest universities.
Securing the third position on Zillow’s list, Columbus stands out due to a surge in owner-occupied homes, the largest surge in the nation by percentage, signaling significant population growth. Zillow notes that despite this growth, home prices are expected to remain steady.
Cincinnati,At the start of the year, Zillow released its 2024 hottest market list, highlighting ten cities expected to have exceptionally robust real estate markets this year. Among these, nearly half are Ohio and Indiana cities. Let’s delve into the details of the four cities in these states that made Zillow’s hottest market list and explore what makes them so appealing.

Indianapolis, IN
INDIANAPOLIS, IN
Indiana’s capital and largest city is along the White River. Indianapolis is renowned as a major sports town and is the host city of the annual Indianapolis 500. The city thrives economically with signficant insurance, pharmaceutical, and financial services industries. It is also a hub for foodies.
Claiming the fourth spot on Zillow’s rankings, Indianapolis distinguishes itself with remarkably affordable homes, contributing to its high ranking. Home prices have remained steady, well below the national average, with only marginal increases since the pandemic.

Cleveland, OH
CLEVELAND, OH
Situated on the shores of Lake Erie, Cleveland is a significant urban center with a rich history, a bustling economy, and plenty for residents to enjoy. Cleveland houses world-class museums, including the Cleveland Museum of Art and the Rock & Roll Hall of Fame, as well as a renowned theater district. Also, the city is the proud home of the Cleveland Browns, Cavaliers, and Guardians.
Claiming the eighth spot on Zillow’s list, Cleveland’s home values are projected to remain stable, making it an attractive prospect for buyers. The city’s low housing costs further set it apart.
 Indianapolis, IN
Cleveland, OH |
DJ Johnson
Indianapolis, IN
Cleveland, OH |
DJ Johnson



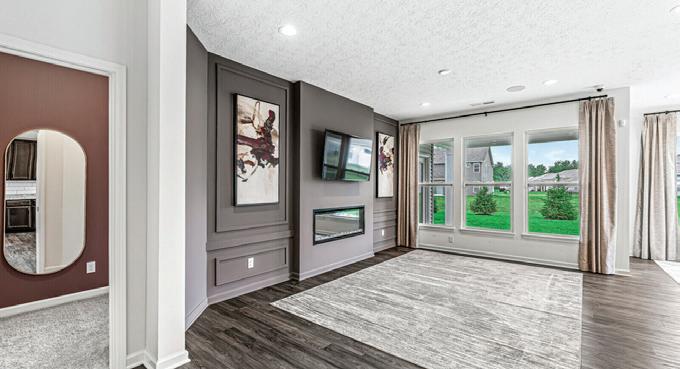
317.281.2575
kevinelsonrealtor@gmail.com
www.EppsElsonTeam.com

15214 CANDLESTICK CT, FORT WAYNE, IN 46814
4 BEDS | 3 BATHS | 3,010 SQFT. | $560,000
A Great Place To Relax & Have Your Morning Coffee
9442 ORCHARD COVE DRIVE, INDIANAPOLIS, IN 46239
2 BEDS
• 2 BATHS | 1,495 SQFT | $319,900
Former MI Homes model with too many updates to mention all of them but here are the highlights. The home features soft close 42 in cabinets, a kitchen island with a double sink, and a tile backsplash. Very cool linear fireplace with lights and a color display. You can access the veranda through the great room, or through the owner’s suite bedroom. A great place to relax and have your morning coffee. LVP Flooring throughout the home. You will love the owner’s suite with the trey ceiling, owner’s bath has double sinks and tile shower.

200




SELLER HAS AN ASSUMABLE MORTGAGE THAT IS BELOW 3%... Step into your welcoming haven — a ranch with a finished basement that effortlessly blends modern aesthetics with a touch of Prairie influence. The exterior boasts clean lines, a low-pitched roof, and a captivating combination of white siding, black accents, and grey-toned stone. The landscaping embraces minimalism with rocks, ensuring low-maintenance elegance, all enclosed within a fenced backyard. Upon entering through the double black doors, the foyer welcomes you with vinyl plank flooring that gracefully extends through the entire main floor. The main living space captivates with a floor-to-ceiling tiled fireplace and panoramic views of the back yard and pond. The open floor plan seamlessly connects the kitchen, adorned with custom JM Woodworking cabinets reaching the ceiling, quartz countertops, a spacious island, can lights, and abundant natural light pouring in through Anderson windows.

MARY SHERER
REAL ESTATE BROKER/OWNER
260.348.4697
mary@homeinfortwayne.com
www.marycrossroadsofindiana.com



Allen Williams, Broker
317-339-2256
Allen@AWilliamsGroup.com
ichwine, oker 06-6800 @bhhsin.com

RANKED #1 IN CENTRAL INDIANA!
IndyLuxuryHomes.com

Our team has served over 8,000 families over the years, and one thing has always remained constant - SERVICE. Regardless of price point, location, first homes, empty nester bungalows, luxury estates, condos, existing homes, townhomes, new construction, lake properties, wooded retreats, farmland, or building sites, we have sold it all and always put our CLIENTS over commissions. Are you considering a move in 2024? WE WANT TO HELP! Call us to learn how teaming up with the #1 real estate team in Fishers/Geist and Central Indiana has its perks!
A FEW OF OUR RESIDENTIAL AND LAND LISTINGS












 SAGAMORE
SAGAMORE
TOP HOME FEATURES FOR AVID HOSTS
THOSE WHO ENJOY HOSTING GATHERINGS AND GUESTS SHOULD CONSIDER INCORPORATING CERTAIN ELEMENTS AND DESIGN STYLES IN THEIR HOMES. BELOW, WE’LL DETAIL SOME OF THE TOP HOME FEATURES FOR AVID HOSTS TO CREATE AN INVITING AND LIVELY AMBIANCE.
GUEST HOUSE
Welcoming out-of-town guests is always a treat, but sometimes it can feel a bit confined. For many homeowners, a guest house is the ideal solution to this challenge. A guest house provides a removed space for hosts to accommodate their friends or family. Many choose to implement guest houses with fully equipped kitchens and inviting living room areas to offer maximum comfort for their visitors.
GUEST ROOM
For homeowners who aren’t willing or able to allocate a separate structure dedicated to hosting guests, a guest room proves equally convenient. Designating a spare bedroom or office as a place for guests to stay guarantees a welcoming spot for friends and families, provides convenience for homeowners who frequently host visitors, and spares loved ones from the need to book a hotel.
 CHASTITY CORTIJO
CHASTITY CORTIJO
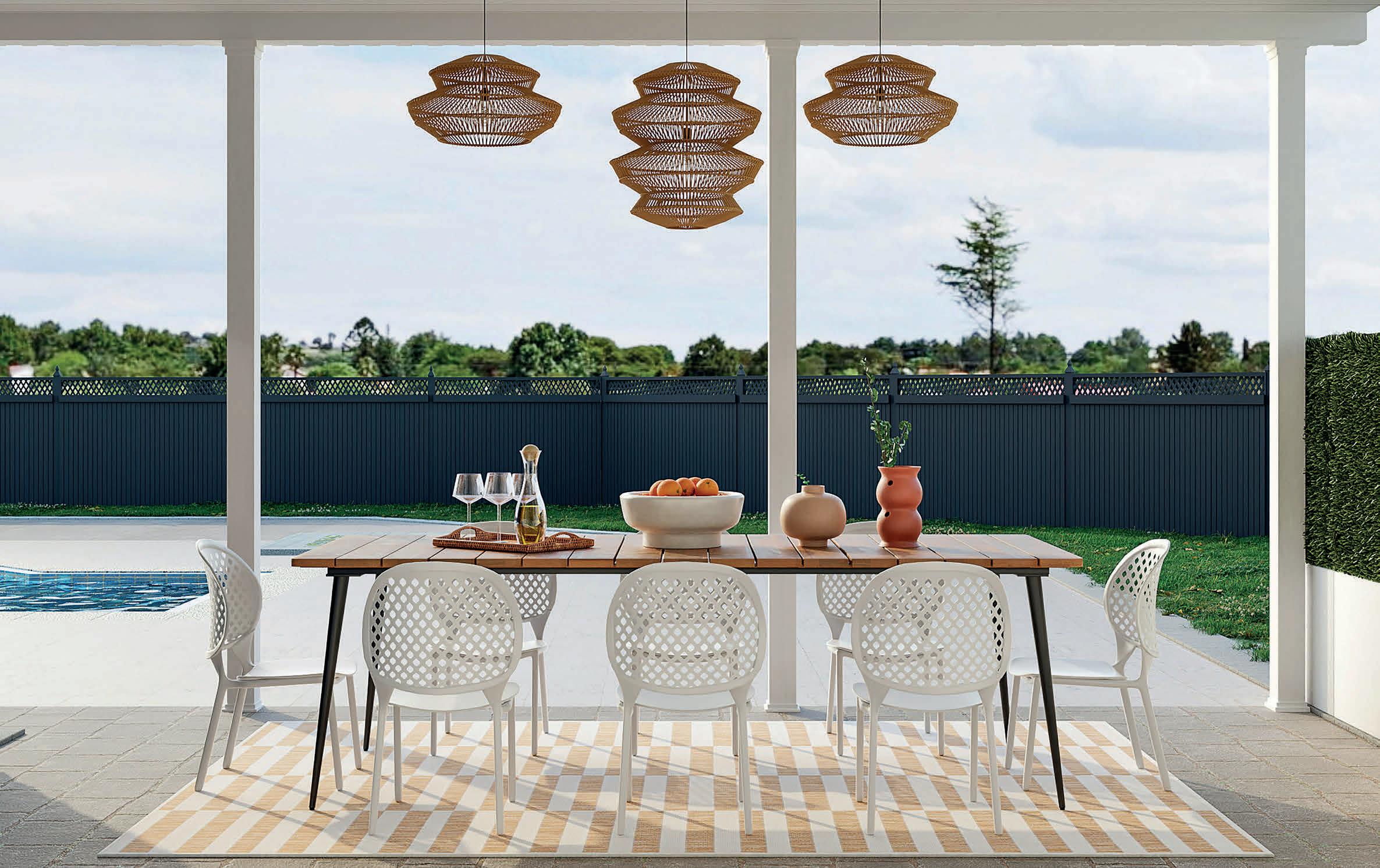
OUTDOOR ENTERTAINING AREA
In pleasant weather, spending the day inside can feel like a missed opportunity. That’s why savvy home designers prioritize implementing an outdoor entertaining area. A place to unwind outside with features like fire pits, built-in outdoor kitchens, seating areas, and even a bar enhance the overall hosting experience.
SPACIOUS KITCHEN ISLAND WITH SEATING
A kitchen island serves as a perfect spot for guests to congregate for drinks or a snack. Homeowners can use the island to set out hors d’oeuvres or charcuterie boards while offering comfortable seating, transforming the kitchen into a more inviting and shared space beyond its culinary function.
OPEN LAYOUT
Choosing a broad, open design ensures ample room for guests, preventing a cramped atmosphere and allowing more room for your visitors to move around and mingle.


A WELCOMING HAVEN



12235
Welcome Home to Knoll at Thorpe Creek! This beautiful 5 bed/4.5 bath home has TONS to offer! You are greeted the moment you arrive with the stately brick exterior and well maintained landscaping. The foyer welcomes you in and is flanked by a private office on one side and dining room with wainscotting. Hardwoods flow throughout the main floor into the kitchen and breakfast room. Gourmet Kitchen features granite countertops, LOTS of cabinet space, large island, pantry, stainless steel appliances with double oven, and butler’s pantry. Kitchen flows into large Great Room featuring gas fireplace and wall of windows for natural light. Additional bonus room tucked away at the back of the home could be used for an office or play room. Primary Bedroom with bonus area and ensuite luxury bathroom featuring dual vanities, jetted tub, separate tile shower, and walk-in closet. 4 additional bedrooms and 2 full bathrooms finish out the upstairs. Fully finished Basement has so much potential! Theater area, wet bar area with refrigerator, and space galore! Additional bonus room that could be used as a bedroom and bathroom in the basement as well. Backyard is fully fenced and ready for your personal touches! Irrigation system for the whole yard as well. Award winning HSE Schools. Close to shopping, dining, and entertainment! Come take a look at this home today!


PEPPER PIKE
Luxurious Custom Build








THERE’S A NEW BUILDER IN TOWN! MEET JACOB PARK AND NANCY LYONS - JN REVIVAL HOMES. Decades of local high-end construction experience delivers unsurpassed design details and quality finishes.
The 6,000 SF custom build epitomizes opulence and grandeur. An Italian Schist island anchors the kitchen, 12-panel glass doors lead to the Walnut office, the 2-story stone fireplace surround commands the great room, a marble top and crystal chandelier adorn the dressing room. Of course, there a butler’s pantry, dog shower, and hand-crafted millwork throughout.
The 3,400 SF renovation reimagined the entire house: walls disappeared, doorways widened, and ceilings raised. Old is now new - a simple story but one with a sophisticated, spectacular ending.
ARE YOU READY TO LIVE LIKE THIS? JACOB AND NANCY WILL HELP YOU ACHIEVE YOUR DREAMS. GIVE ME A CALL TODAY!






Looking to buy or sell your property with a team that also gives back to first responders and our military men and women? We are a husband and wife team that covers all aspects of real estate, using our combined expertise.






Welcome home to this truly one of a kind home in the heart of Cuyahoga Falls! This beautiful home features 5 bedrooms, 3 full bathrooms and 1 half bathroom, a partially finished basement, oversized attached 2 car garage, and huge detached pole barn. Updates are too numerous to mention but include new high efficiency HVAC systems, new electrical service, new roof, kitchen, laundry room, updated bathrooms, custom tile shower, new flooring, lighting and plumbing fixtures, front door, garage door and opener. You will love the open feel of this beautiful home, truly country living in the heart of the city. Don’t miss your opportunity to call this beautiful property home! Call today to schedule your private tour!
2700
Welcome home to this truly one of a kind home in the heart of Cuyahoga Falls and the wonderful Woodridge school district. This spacious home features 4 bedrooms, including an in-law suite, 3 full and 1 half bathrooms, 2 kitchens, a large family room with fireplace, large primary suite, huge deck overlooking the tranquil private oversized lot, and more. Completely remodeled top to bottom featuring a new roof, new gutters, new front door, new flooring including new hardwood floors, new kitchens (both the main kitchen and in law suite) with quartz countertops and stainless steel appliances, new tiles showers and a large soaking tub in the primary bathroom make it a true oasis. Call today to schedule a showing of your new home, you don’t want to miss this opportunity!




1900’S FARMHOUSE

3044 17TH STREET NW, CANTON, OH 44708
4 BEDS | 4 BATHS | 4,320 SQFT. | $579,900
Must come inside to appreciate this 1900’s farmhouse with 4 ample size bedrooms, 3 1/2 baths. Walk into the front foyer with beautiful staircase, gorgeous dining room with coffered ceilings, built-in China closet, large living room with beautiful built-in glass door shelves, fireplace, 3 season sunroom, kitchen opens to Family room with 2nd fireplace, dinette, first floor laundry, wet bar, 2nd set of stairs leading to the 2nd floor with 4 bedrooms. Master suite with crown molding, built-in cabinet, 2 walk-in closets, master bath with vaulted ceiling, whirlpool tub, stand alone shower, water closet. 2nd Bath has a full set of stairs leading up the attic. Additional living space on 2nd floor could make a 5th bedroom, office or playroom. Lets talk about garage space - you will love this 2 car attached garage, 2-3 car detached garage and a 2nd detached garage that could house a RV, boat & more! Pump house perfect for summer furnishings or additional rec space!
 DEBRA SHREINER REALTOR®
DEBRA SHREINER REALTOR®
330.603.5680
d.shreiner@hotmail.com
www.helenscotthomes.com









laurie@hahnrealtyandauction.com



















4801 NARROWS ROAD DRESDEN, OH 43821
3 BEDS | 2 BATHS | 1,792 SQFT | $649,901
Welcome to Paradise by the dashboard lights! This custom, Amish new build, was just recently completed for you to shake your groove thing in. Everything is new, Amish, built, custom, home, close to town, New Albany, Columbus, State Route 16 straight shot. Custom garage close to TVHS. Tranquility awaits, call for your showing today.

Dennis Hitchcock Sales Associate
740-617-6579
teamhitchcockdennis@gmail.com
dennishitchcock.bhhspro.com


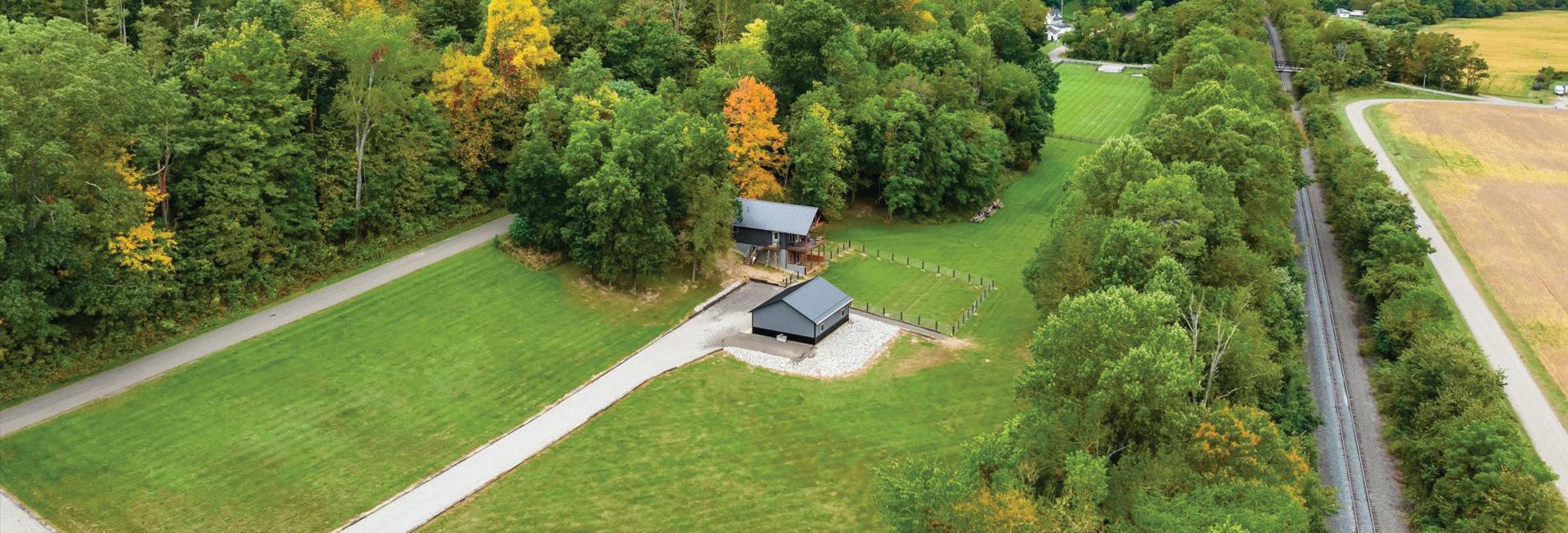



Outstanding 3 Acre Custom Estate Property!
6551 W STONES CROSSING ROAD, GREENWOOD, IN 46143 | 4 BD / 5 BA / 5,965 SQ FT / $1,550,000





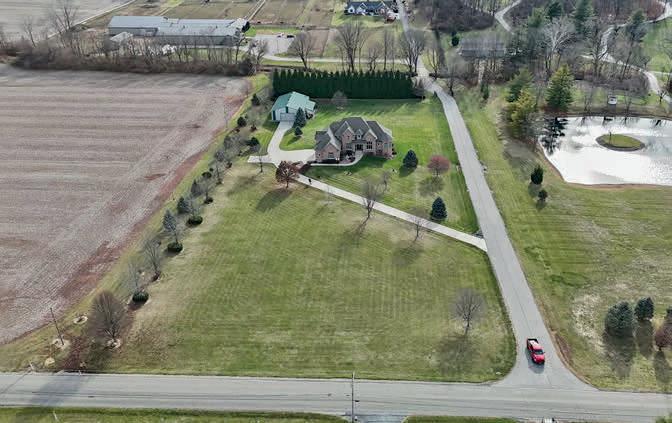
Outstanding 3-acre custom estate property in Johnson County with 40x64 pole barn! Home features 4 bedrooms & 4.5 bathrooms with nearly 6,000 sq ft of living space & 3-car finished garage. Main level: beautiful 2-story entry opens to an 18 ft high sun-lite great room with custom plank hardwood floors & gas fireplace. Den/library with 5 stacks of hardwood bookshelves. Formal dining room with stately wainscoting. Expansive kitchen with custom amish built cabinetry, Jenn-Air appliances, huge breakfast bar, pantry & access to large sunroom. Master suite w/ bay windows overlooking pond/fountain, more custom cabinetry, walk-in multi head shower & dream closet with center island. Additional 1/2 bath & laundry. Second level: 2 large bedrooms with walk-in closets & private bathrooms. 800 sq ft unfinished attic space. Lower level: 4th bedroom or home gym, sound proof media room with tiered seating, projection screen & custom hardwood bookshelves. Expansive recreation space split into family room & game room, wet bar with custom cabinetry, dining space, full bathroom, large utility room with additional range/refrigerator & concrete storm shelter. Additional property features: full exterior lighting package, 12x32 porch attached to pole barn, warwig 8 zone irrigation system, whole home stereo system, alarm systems, Kinetico water conditioning, 50 year roof system & so much more!

REALTOR® | BROKER | OWNER
317.318.3420
MatthewSold@gmail.com
www.MatthewSoldIndy.com
869 W



1321


Stunning Custom Built Home in Catalpa Ridge
3
Stunning Custom Built home in Catalpa Ridge on over a half an acre offering high finishes, exquisite spaces, and amenities for family indulgence and comfort. Open floorplan with showcase Kitchen boosting GE appliances, Large Island, stone accents, 5-burner gas cooktop and walk-in pantry. Primary Bedroom suite with oversized bathroom, Double vanity, Whirlpool tub and Walk-in Shower, plus a walkout to covered deck. Finished lower level with walkout provides plenty of recreation space, full kitchen/bar area and Exercise Room. The fun continues outside with inground pool, Covered trek deck with fireplace and hot tub. 12’ ceilings throughout first floor. 9’ceilings in lower level.


513.265.8650
kkramer@starone.com
kathykramer.starone.com







2433 CUMMINS
HILL
AT $874,900


ANGIE
740.751.5567
angie.tannermiller@cbrealty.com



7001 HILL STATION ROAD
Completely updated, 27 acre gated estate perched atop the ridge overlooking the Cincinnati Nature Center.
Gourmet Kitchen with Quartz counters, Subzero appliances and 48 inch Wolf dual fuel range
Vaulted Great Room with floor to ceiling stone fireplace opens to hardscape patio & expansive composite back deck with sweeping views
Finished walkout lower level with spacious gathering area (currently being used as a home gym), Office & fabulous private Guest Suite with laundry & full bath
90x55 fully equipped 10 stall horse barn with tack room, wash stall & hay storage. Multiple fenced paddocks, and beautiful pond with aeration system







REDEFINING ESTATE LIVING ON THE FARM

We are thrilled to unveil the Farmstead Estates, an exceptional new subdivision development offering nine spacious 2-acre estate lots, tailor-made for custom homes that exude luxury and sophistication. Nestled in a serene and picturesque location, this exclusive community promises a lifestyle of tranquility and elegance.

LOCATION:
The Farmstead Estates is strategically located in Batavia, Ohio, offering the perfect balance between privacy and accessibility. Situated away from the hustle and bustle of the city, residents will enjoy the peacefulness of a luxury farm suburban setting while still being within easy reach of essential amenities, schools, shopping centers, and recreational facilities conveniently found just minutes away in Cincinnati.
CUSTOM HOME DESIGN:

ESTATE LOTS:
Each of the nine estate lots in the Farmstead Estates is thoughtfully designed to accommodate a custom home that complements the natural surroundings of the luxury farm setting and satisfies the discerning tastes of future modern farmhouse homeowners. Ranging from generous 2-acre lots, residents will have ample space to create their dream estate with breathtaking landscaping and outdoor living spaces that overlook the luxury working farm.
One of the most exciting aspects of the Farmstead Estates is the freedom to design and build a custom dream home that aligns with your unique vision and lifestyle. Choose from one of our modern farmhouse plans or bring your own custom home plans with our approval and build to suit the modern farmhouse of your dreams. Our team will collaborate closely with you to ensure that every aspect of your home, from the layout and interior design to the finest details, reflects your personal preferences and desires. For custom house plans to be considered for building at the Farmstead Estates, they must have a minimum of 4000 live-able square feet and at least a 2-car garage. FOR MORE INFORMATION OR TO SCHEDULE A PRIVATE TOUR OF THE FARMSTEAD ESTATES, PLEASE CONTACT:














 JACK HOUCK BROKER | OWNER
JACK HOUCK BROKER | OWNER
C: 260.729.2164



Modern Opulence!
2786 S BUTTERNUT CREEK DRIVE, PORTLAND, IN 47371
3 BEDS | 3BATHS | 3,004 SQFT | MLS # 202331893 | $399,000
Modern opulence combines with classic elegance in this stunning 3-bed, 2 ½ bath, 3000+ sqft home. Rich with the personality inherent in 20th century builds while also featuring careful updates throughout, this home is the perfect marriage of character and upscale refinement. A spacious, open-concept floor plan greets you as you step inside, and provides the ideal backdrop to appreciate all of this home’s tasteful aesthetic touches. Central balustrade staircase, elevated ceilings, arched entryways, inlaid stone fireplace, bay windows, kitchen island, generous amounts of bedroom and closet space, and a luxurious master suite complete with soaking tub and walk-in shower all combine to make this home sure to please even the pickiest buyer. New roof 4 years ago and new guttering installed within the past year Owners are willing to leave much of the personal property. Personal property that will not stay is marked. This home could essentially be fully furnished for the new owners!

jackhouck2012@gmail.com



001
OFFERED AT $2,000,000 | 110 ACRES

0
MOUNT GILEAD, OH 43338
OFFERED AT $109,000 | 3.33 ACRES

0
OFFERED AT $456,850 | 9.14 ACRES

0
OFFERED AT $109,000 | 3.33 ACRES

0
MOUNT GILEAD, OH 43338
OFFERED AT $109,000 | 3.33 ACRES






ONE OF A KIND PROPERTY!



0.46 acres | $385,000. Build our DREAM HOME on One of the last few GOLF COURSE lots! Briar Ridge Country Club is abeautiful gated community in one of the hottest neighborhoods in NW Indiana and is just a short commute to the Heart of Chicago! Briar Ridge offers three 9 hole courses that are inviting to golfers of all skill levels. This Golf Course Lot is large enough to build almost any floor plan, overlooks the 5th Fairway, has a lot of potential and is one of the last few to build on with a view like this. Residents can walk or drive their golf cart to the pool, tennis courts or clubhouse which offers it’s members a great place for community and socializing during all seasons.

219.230.9766
investwithsara@vilgarllc.com




ONE OF A KIND PROPERTY!
1000/ S STATE LINE PL LOT 1
WEST TERRE HAUTE, IN 47885
68.89 Acres | $462,300
Seize this exceptional opportunity to acquire a picturesque tract of land, tailor-made for hunting and recreation, brimming with untapped potential. Conveniently located just minutes away from I-70 exits, this property boasts sufficient hard surface road frontage. A paradise for those who cherish the wonders of nature, outdoor activities, or an abundance of home gardening. Picture transforming this haven into more than just a retreat- envision the possibility of starting a Christmas tree and/or pumpkin farm, making it an ideal spot for seasonal delights. Additionally, for those dreaming of a country estate, this property provides a perfect residential home site. Abundant deer and turkey enhance the appeal of this West Terre Haute land for sale, covering approximately 68.89 acres, with 10.17 acres of tillable land included. The southern boundary is graced by a serene creek.

2000/ S STATE LINE PL LOT 4
WEST TERRE HAUTE, IN 47885
63.55 Acres | $434,700
Fantastic chance to obtain an incredible hunting and recreation parcel with significant potential. Just minutes away from I-70 exits, it boasts sufficient hard surface road frontage. With dense woodlands and timber ready for harvesting, it’s a dream for nature enthusiasts. Once timbered this site could be divided into large 5 to 10-acre home sites for buyers wanting larger plots of land. This site is also perfect for country lovers wanting to build on your private estate. Great for deer and turkey hunting and recreational use too. Located in West Terre Haute, Indiana consisting of 63.55 acres located directly on the state line. No utilities on the property at this time. The advantageous aspect of having property situated in Indiana is the lower tax rate compared to Illinois!




CHIP & LYNDA MILLER REALTORS®
chip: 812.249.3114 • chip@newlin-miller.com
lynda: 812.201.3034 • lyndarealtor@gmail.com
www.chipandlynda.newlin-miller.com



12065
N Michigan Rd
Zionsville, IN 46077
2.24 ACRES OF COMMERCIAL LAND OFFERED AT $1,850,000
Lighted commercial corner in fast growth and high traffic area!
This 2.24 acre site is at the intersection of State Road 421/ North Michigan Road and W. 121st Street / aka Greenfield Road. This corner is inside one of the centers of Zionsville’s rapid growth plus on the traffic paths linking schools, retail, medical services and commutes. New construction projects nearby include Pittman Farms 48 acre development and Fischer Homes Chelsea Park across the street. A minute away from Independence Village Zionsville and Grand Brook Memory Care. Just 2 miles to Zionsville Creekside Elementary, Carmel College Wood Elementary and Zionsville High Schools. Zoned for Urban B-1 Zoning uses which include Banks, Child Care Centers, Retail, Convenience stores without gas, Medical / Dental uses and more. Great opportunity to grow in a hot spot with high visibility in Zionsville!


 SHARON THOMPSON, EDM. M.A.
EXECUTIVE DIRECTOR
SHARON THOMPSON, EDM. M.A.
EXECUTIVE DIRECTOR
C: 317.607.0884 | O: 317.564.7160
sharonthompson@kw.com


